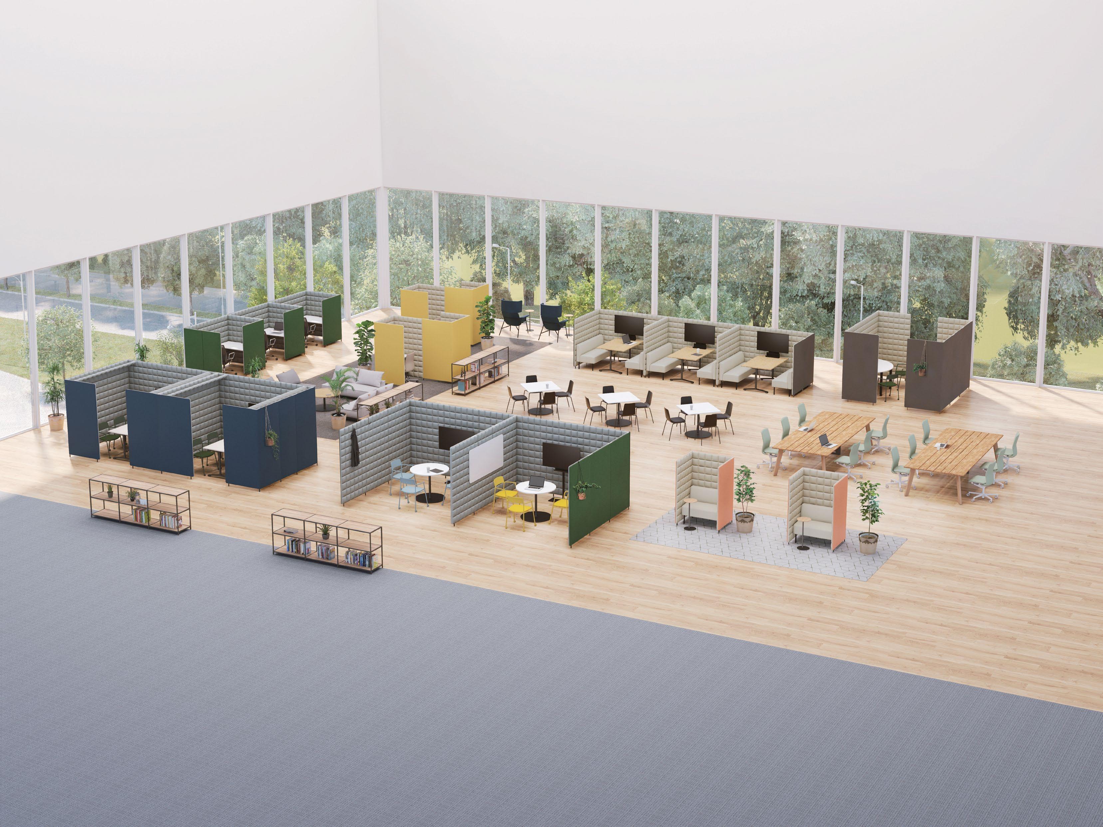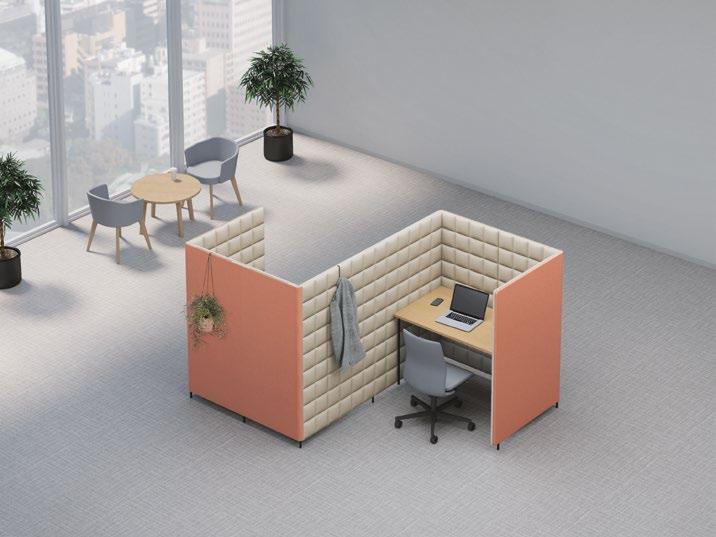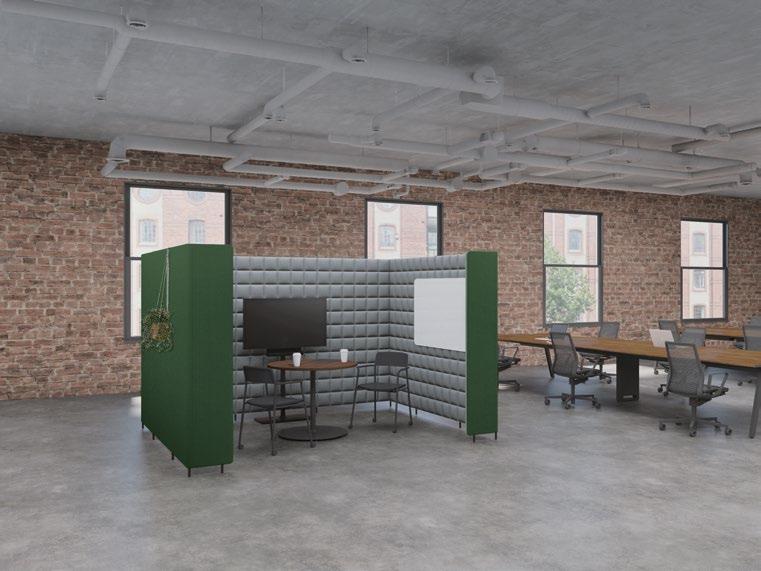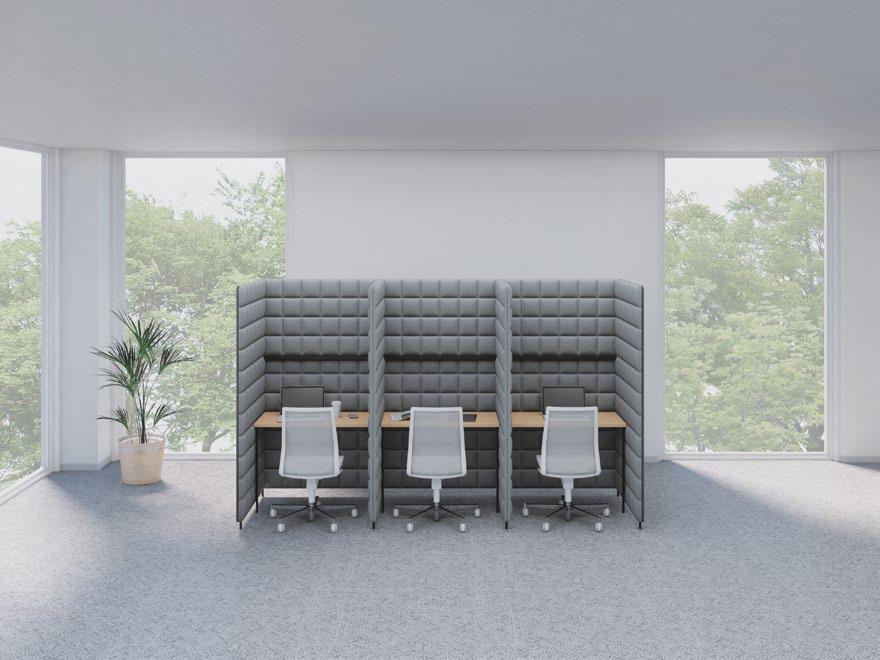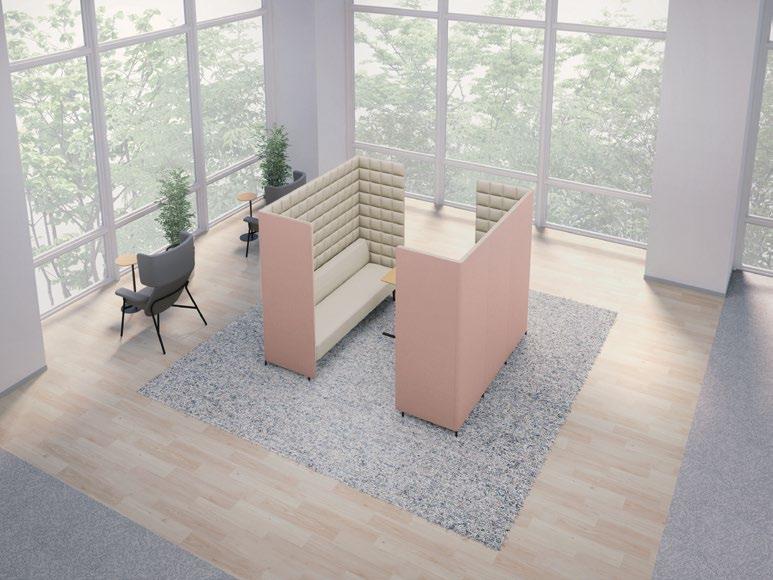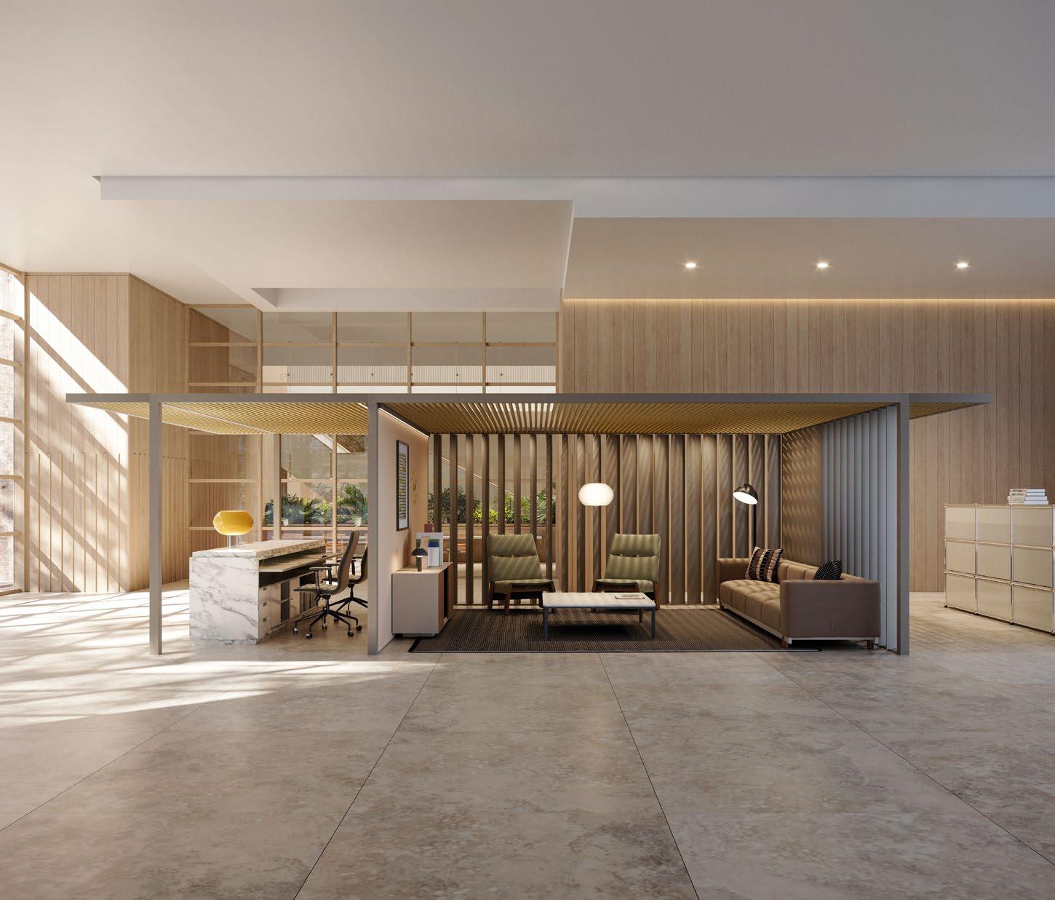
















“
As we prepare to usher in 2023, let’s get inspired by ideas and solutions from a different design perspective.”
At Office Concept, we embrace the changes we see in the work environment, and we appreciate how key players in the workplace design industry have been going to distance to meet emerging, and evolving needs in our work lives.
Featured in this issue is Gensler, which I consider one of the purveyors of design excellence in the workplace. I am impressed by how Gensler has continuously applied unique design concepts with a touch of simplicity to bring the best out of workplaces –no matter if it’s a large-scale company like Shiseido Global Headquarters and LinkedIn Ohama or people-oriented workspaces such as Pladis Global HQ and Gensler Singapore’s new office. Thus, it goes without saying that I am incredibly grateful that they are part of our featured projects in this year-end issue.
As we prepare to usher in 2023, we aim to bring you inspiration and ideas from a different design perspective. Again, comfort leads the way, as exemplified by the intuitive Sphere task chair from Okamura and Bristol’s wide range of meeting table solutions that correspond to comfort and efficiency. In addition, eco-friendly elements like Carpets Inter’s Ebb Wash Collection are also prime features in modern workplaces.
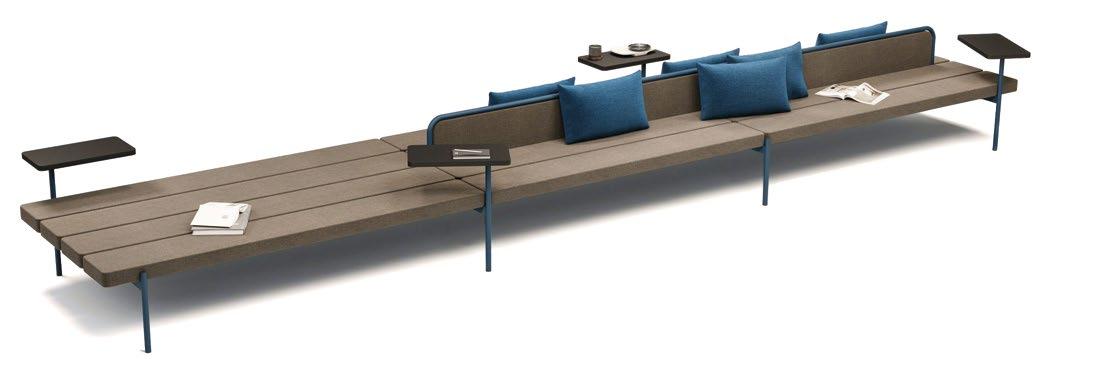
All these ingenious designs indicate that brighter days are ahead in the work landscape. So let’s stay optimistic and get inspired as we celebrate a brand new year! Until the next issue, enjoy this one!
Kenneth Khu k.k@kenneth-media.com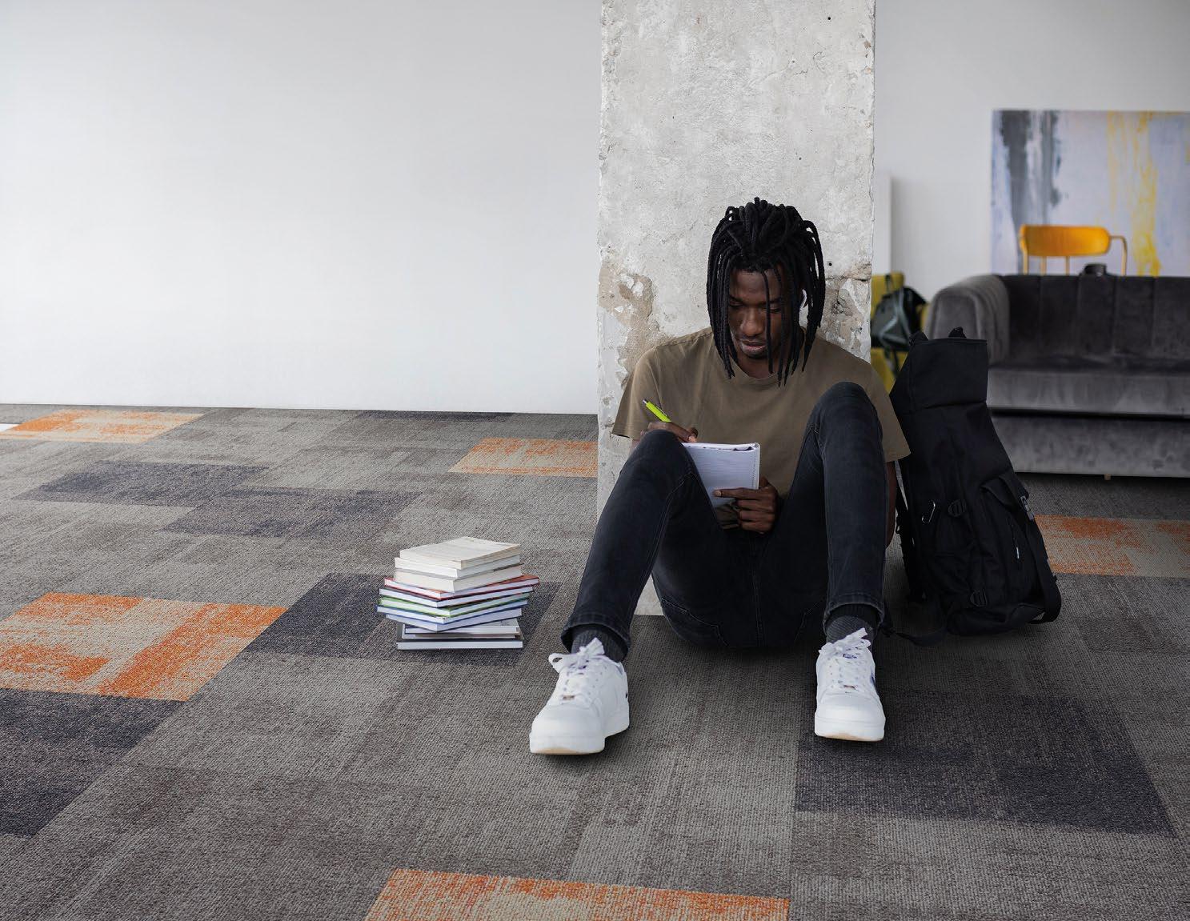
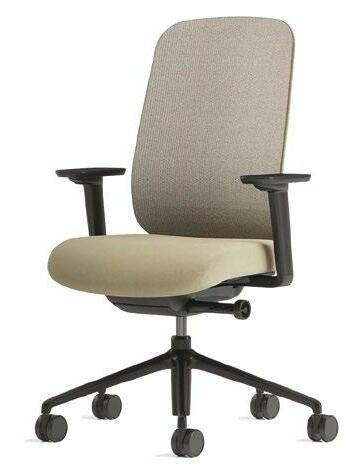
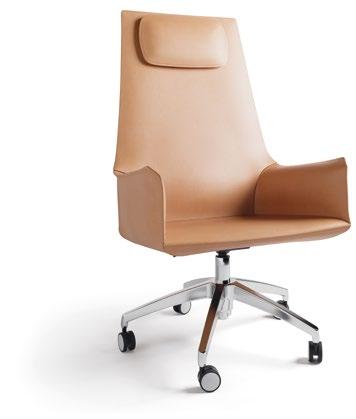
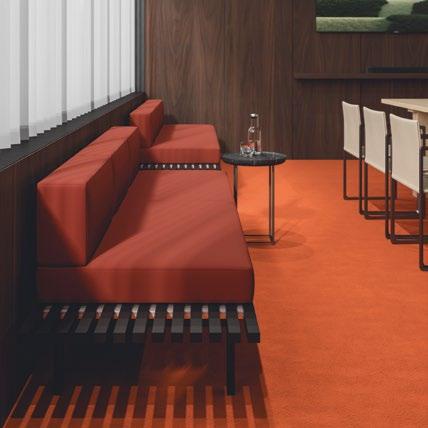
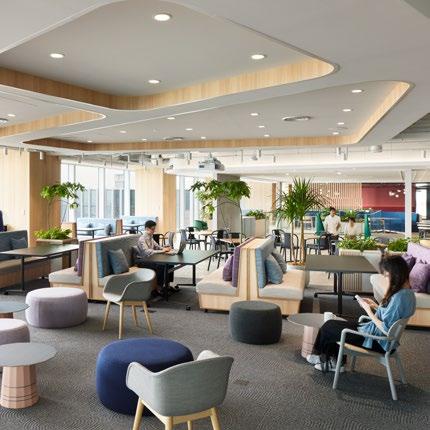
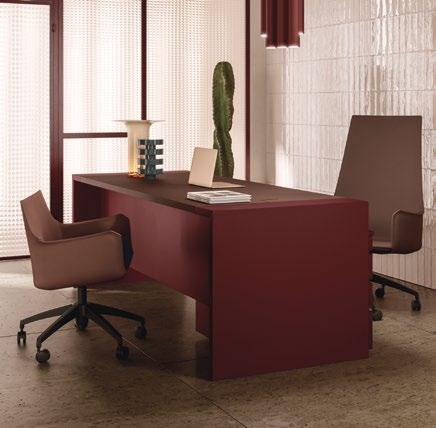
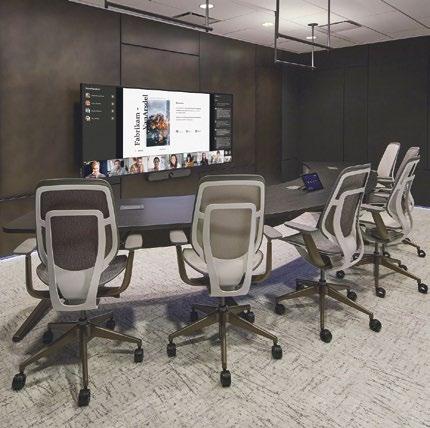
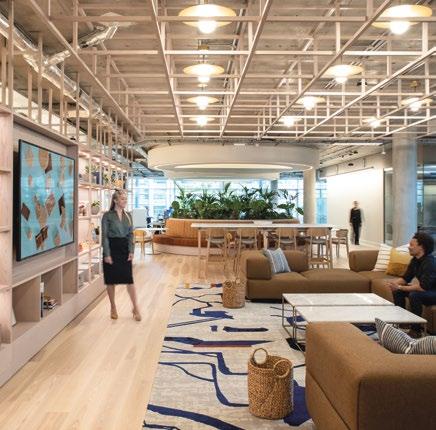
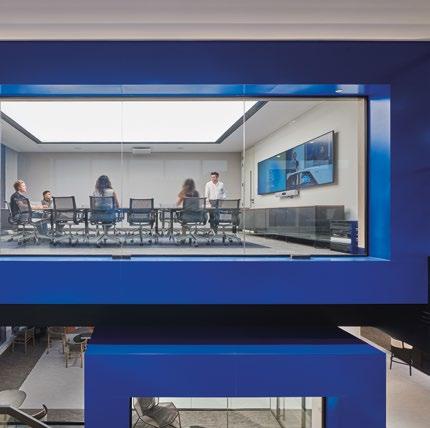
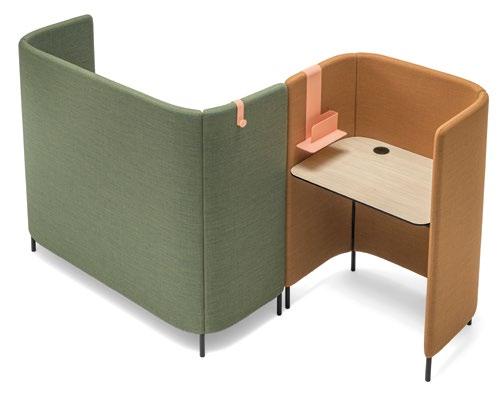
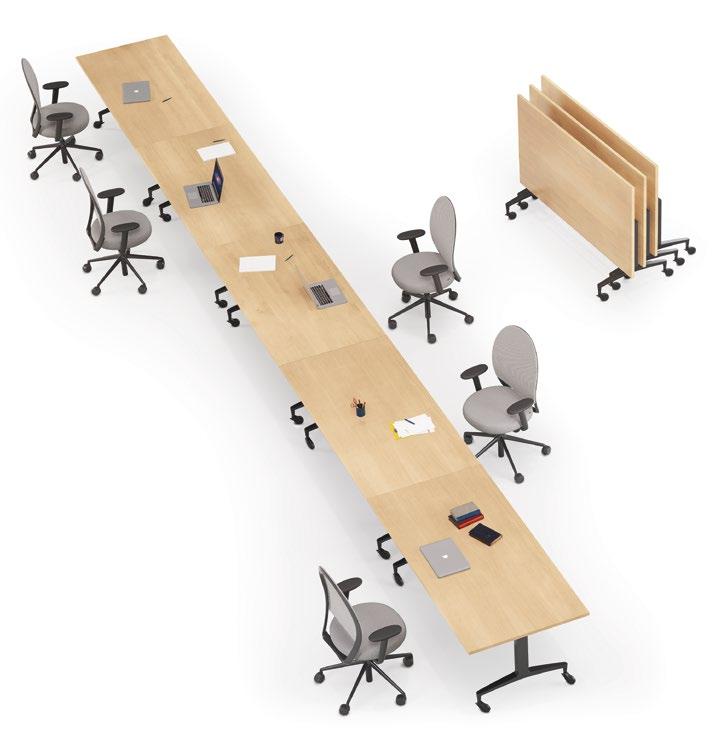
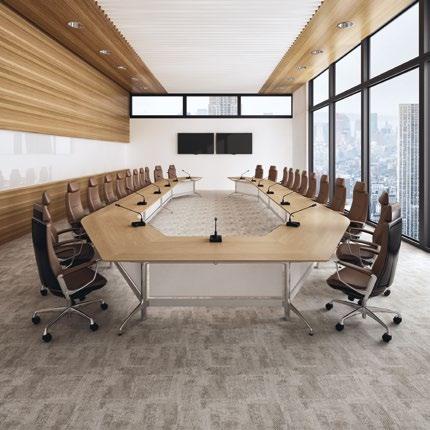

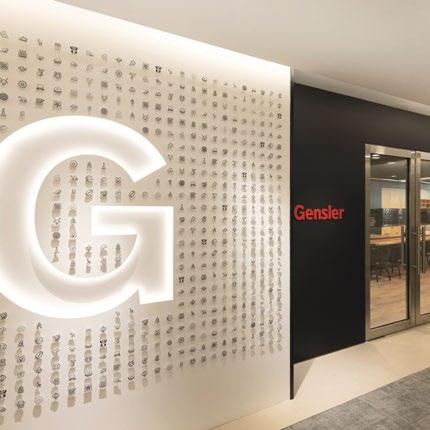
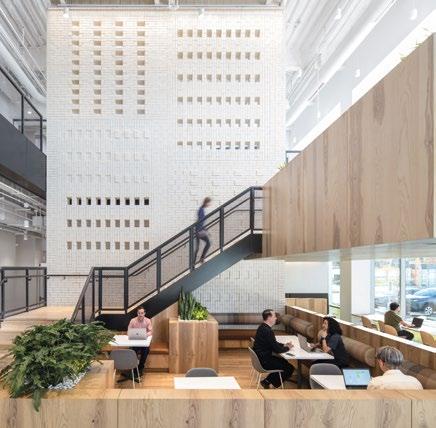
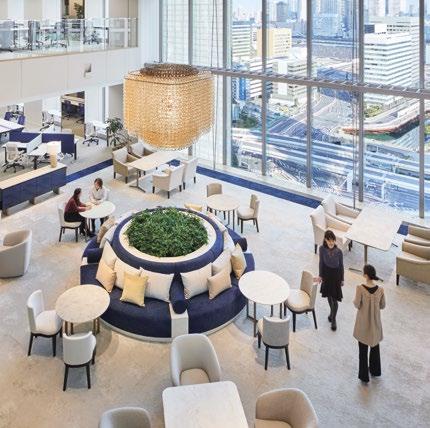
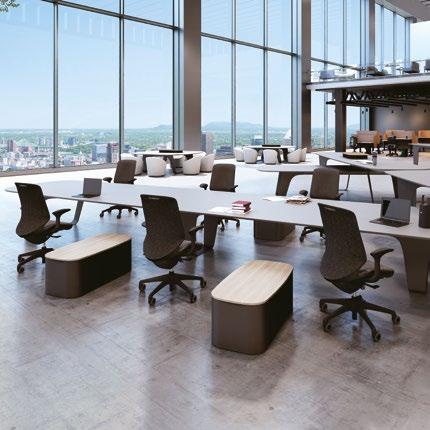
editorial
MANAGING EDITOR Kenneth Khu
DEPUTY EDITOR Pang Yin Ying
EDITOR Christine Lee
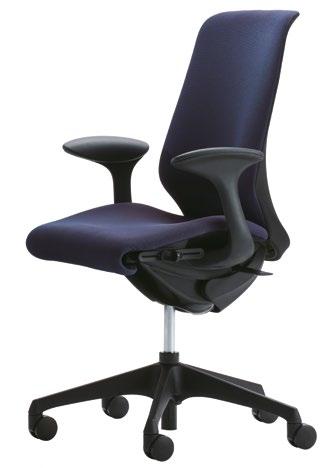
ART DIRECTOR Eric Phoon
SENIOR DESIGNER Sandy Liew
contributors
WRITERS Adele Chong, Lily Wong WORKPLACE DESIGN Gensler
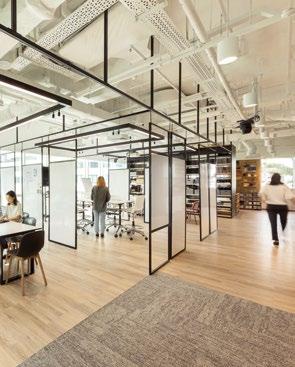
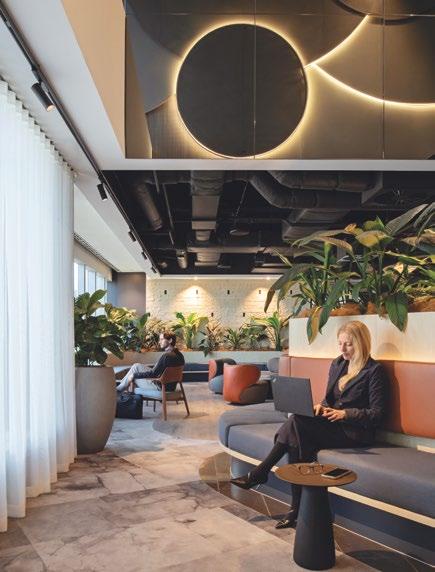
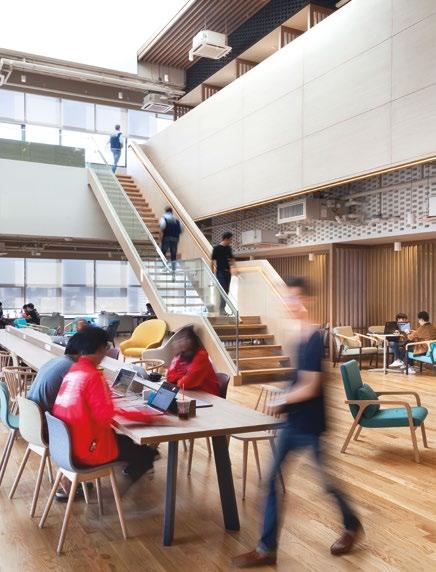
sales & marketing
SENIOR SALES MANAGER Edmond Lee SALES EXECUTIVE Kelvin Ong publication
PUBLISHER Kenneth Khu
enquiries
ADVERTISING advertising@officeconceptdesign.com EDITORIAL submit@officeconceptdesign.com SUBSCRIPTION subscribe@officeconceptdesign.com website www.officeconceptdesign.com
contact KENNETH MEDIA SDN BHD 4, Jalan Hopea U15/28B Elmina West, Seksyen U15 40170 Shah Alam, Selangor, Malaysia. T: +603 5038 3022
photo credits
COVER: GENSLER SECTION OPENER: WORKPLACE DESIGN GENSLER FITTING INTERIORS OKAMURA
printer
PERCETAKAN IMPRINT (M) SDN BHD No.538, Jalan 20
Taman Perindustrian Ehsan Jaya, Kepong 52100 Kuala Lumpur, Malaysia
permit number
KDN PP18848/09/2015(034306) MCI(P) 078/02/2022
magazine
OC | Office Concept Design Magazine is published three times a year and is circulated throughout the Asia-Pacific region. Opinions expressed are those of the contributors and not necessarily endorsed by the publisher.
All rights, including copyright, in the content of this publication are owned by Kenneth Media Sdn Bhd, Malaysia. You are not permitted to copy, broadcast, download, store in any medium, transmit, show or play in public, adapt or change any in any way the content of this publication for any other purpose whatsoever without the prior written permission of Kenneth Media Sdn Bhd, Malaysia.
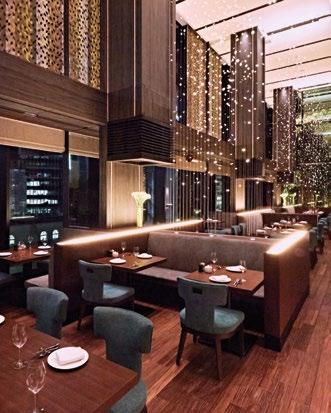
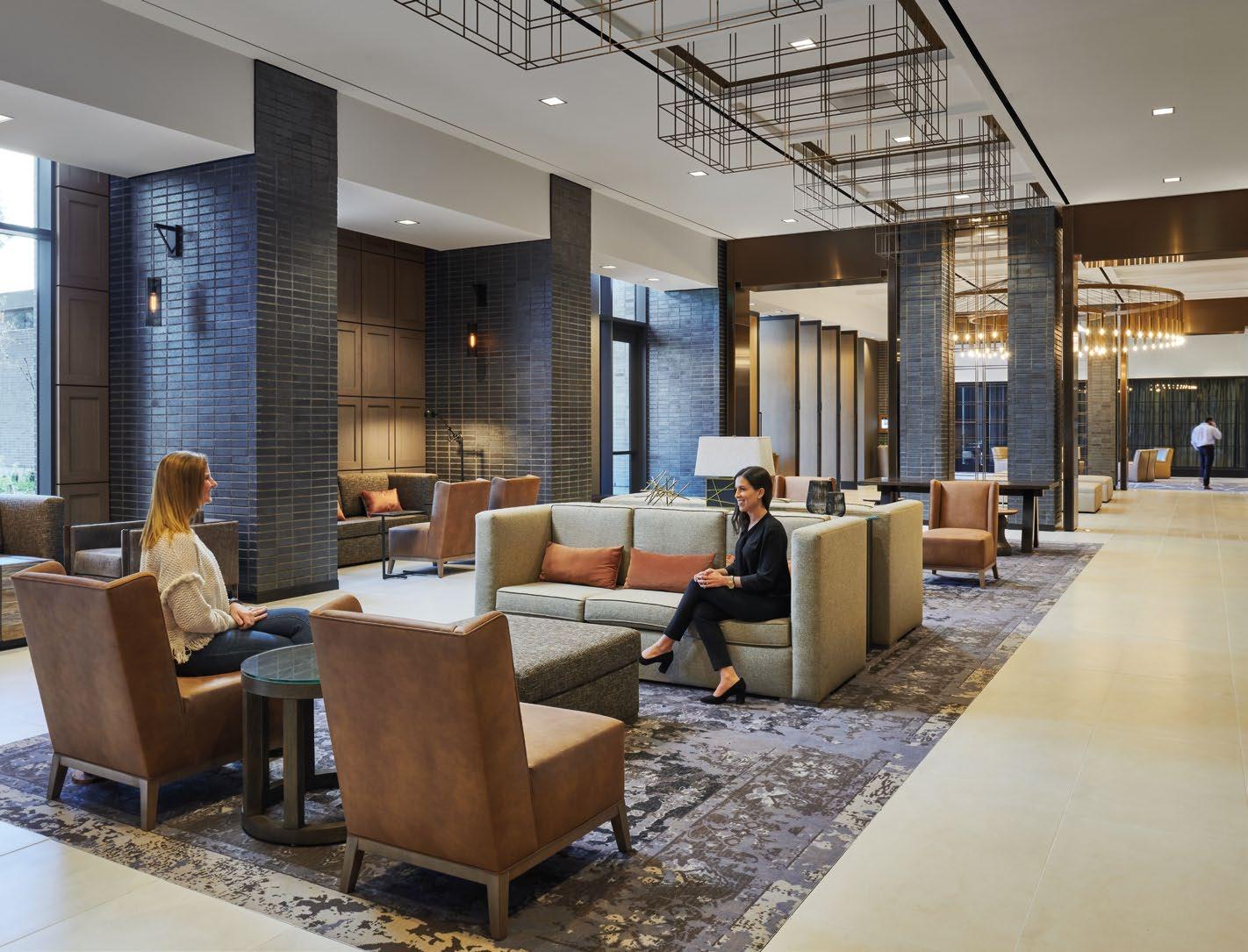
The iconic Cab chair by Mario Bellini, which hails from a family of reclinable swivel armchairs, has been updated to include an office version. Like its predecessor, Cab maintains the same distinctive structure in a self-supporting saddle-hide. To ensure workplace comfort, three models with comfortable, durable armrests are available: Cab Office Executive has a high backrest and headrest cushion, while Cab Office Conference and Conference Maxi, with a more ample seat, features a low backrest.
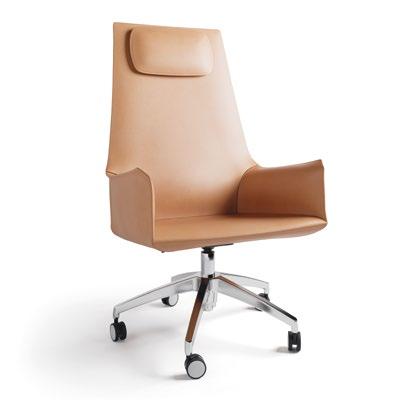

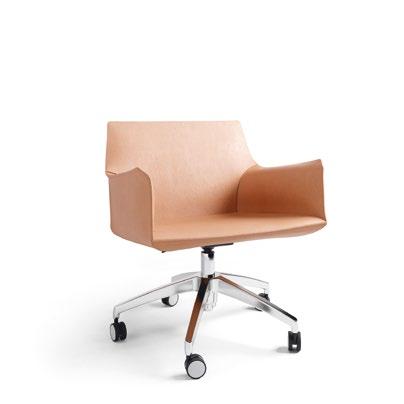

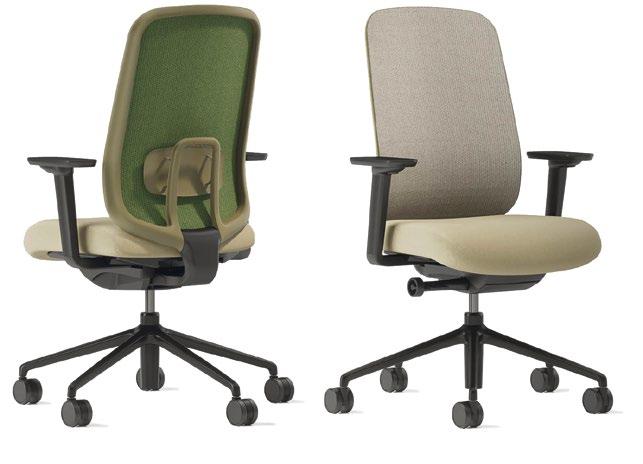
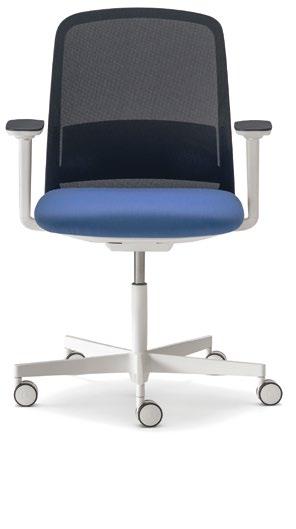
With its flowing silhouette uplifted by a charming palette of naturally inspired colour options, the Sia task chair infuses a serene aesthetic into the workplace. Every profile has been considered to shape a lighter look and feel, resulting in a beautiful work chair that transforms task areas into destination spaces. To top it off, Sia also ensures a lighter carbon footprint by using fewer components than most task chairs and is assembled without adhesives.
Versatile ergonomics highlight the Polar task chair, an incredibly comfortable chair that allows users to customise its various elements to meet diverse preferences. Featuring a special mechanism that enables its depth to be adjusted, Polar offers excellent comfort thanks to its weightactivated, synchro-tilt mechanism that is able to regulate the degree of tilting autonomously according to the user’s body weight. Furthermore, users can also adjust the armrests to a specific height, depth and width.
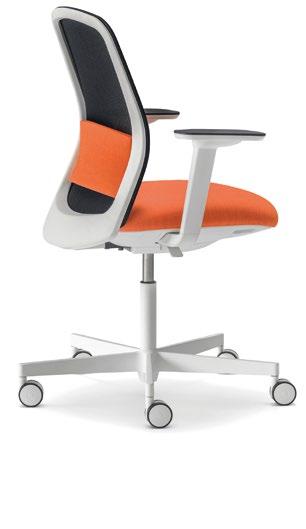
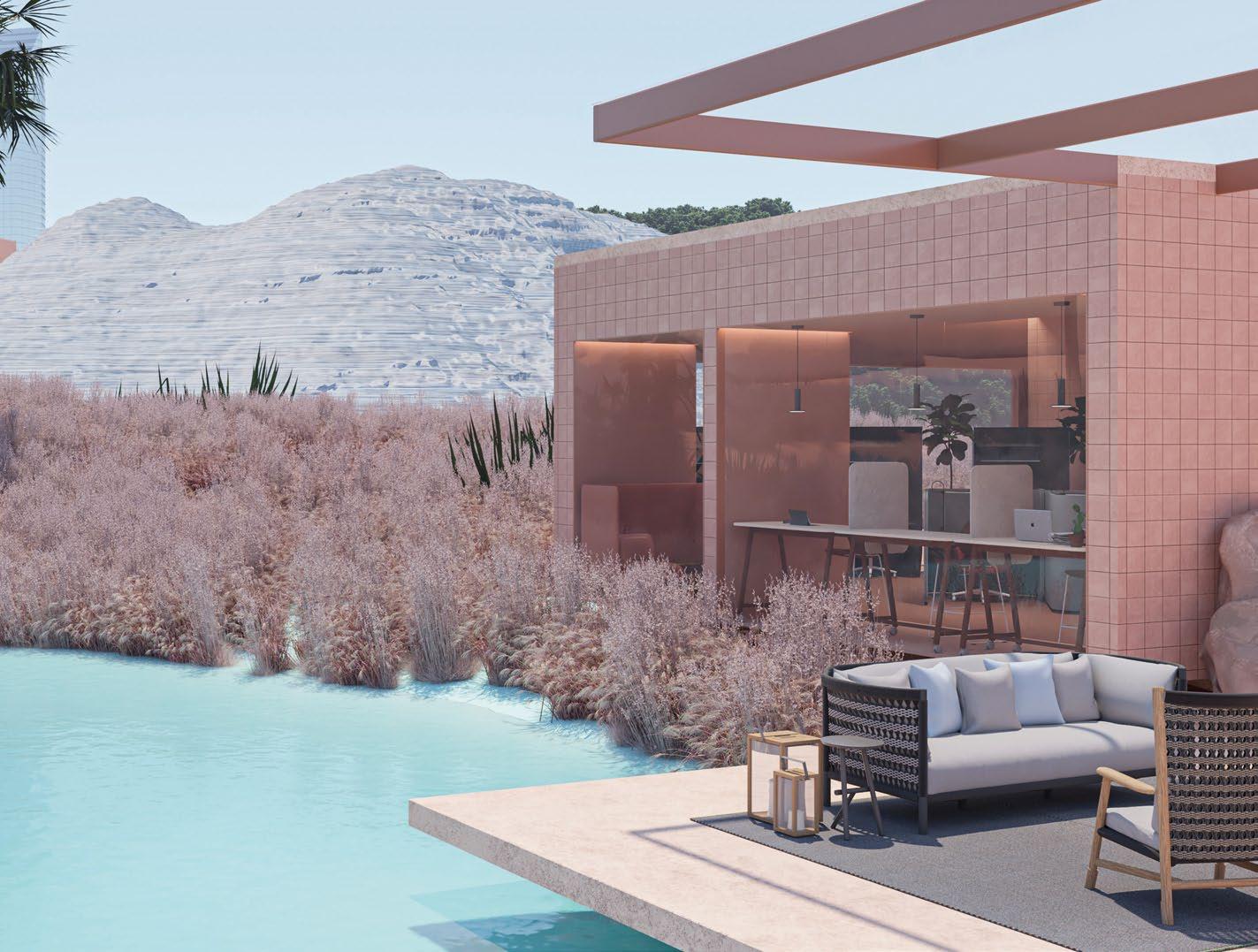
Like its namesake, the Bureau Boomerang desk was designed by Charlotte Perriand in 1938 in an unusual boomerang shape to seat up to 10 people without anyone occupying a central position, thus putting an end to the “presidential” office archetype. Constructed from wood, the desk features an impressively thick wood top upholstered in black or natural saddle hide, while its solid wood legs are crafted in harmonious, organic lines – a signature aesthetic of Perriand’s works.
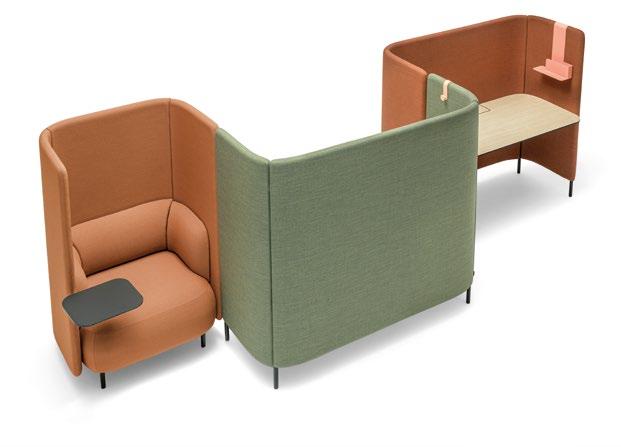
The key to better focus is to have a private spot to concentrate on the task at hand. The Buddyhub Desk is designed precisely for this reason, offering users a functional and efficient workstation to focus more effectively. This modular desk, which can be combined with other components in the same collection, features a unique perimeter sound-absorbing panel with a solid laminate top, creating an enclosed niche that ensures acoustic and visual privacy.
Here’s a table that literally lets you have front-row seats during a work meeting. Co-designed and developed with Microsoft for the Microsoft Teams Front Row experience, Ocular™ is a hybrid collaboration table with a unique curved shape that creates a more equitable experience for meeting participants. A key element of the table is its unique curvature that allows every in-room participant to see one another while being at eye level with remote colleagues.
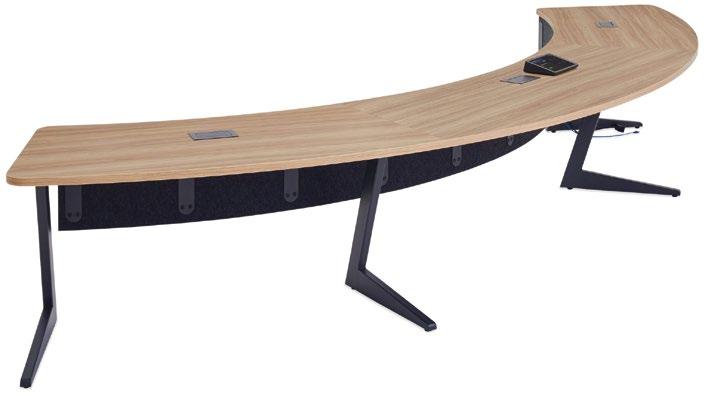
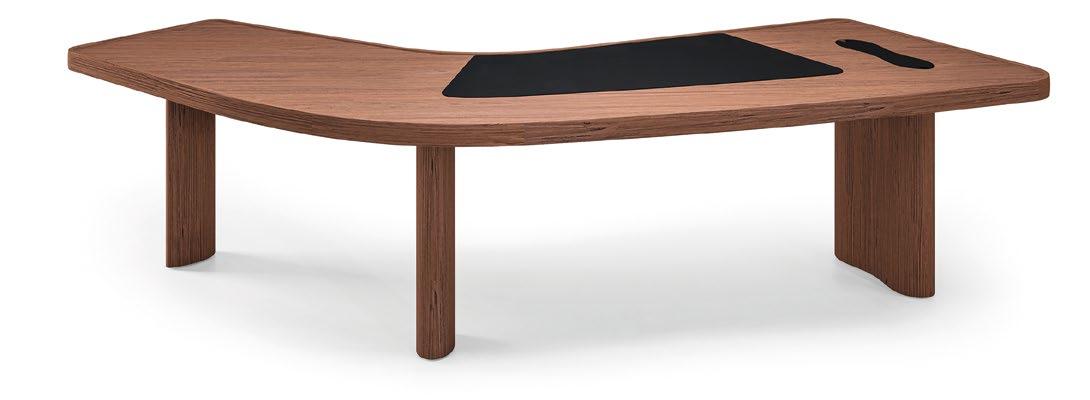
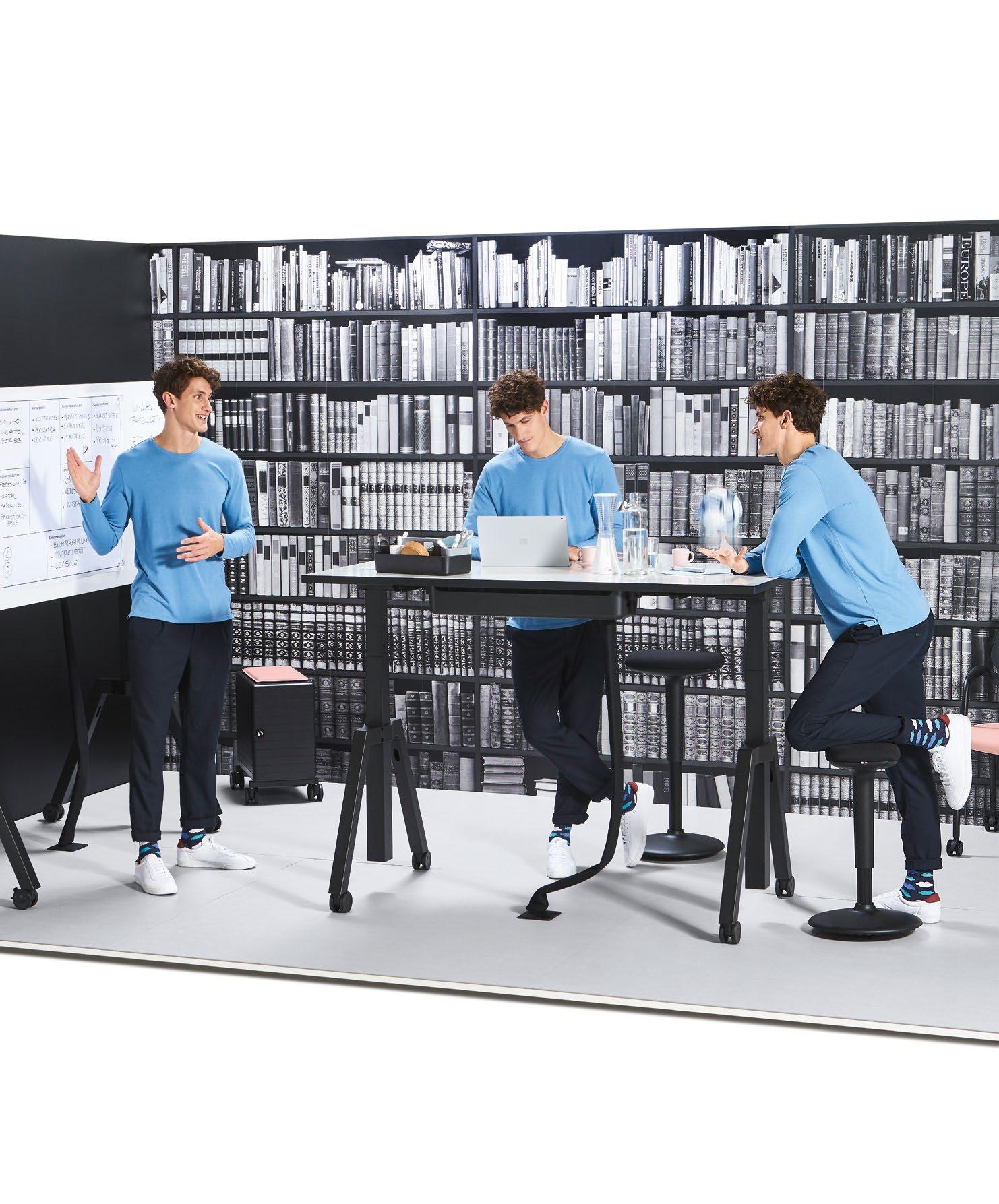
A classic bench with a modern twist, the Banquette Mauritanie designed by Charlotte Perriand in 1959 is part of a series of furnishings for homes of “Miferma” mining company’s employees on the Atlantic coast of Mauritania. While simplistic in form, the bench revisits and borrows from construction technologies, materials and designs previously created by Perriand for the Brazil House in Paris. The bench features an upholstered seat atop a plywood bench with solid wood slats.
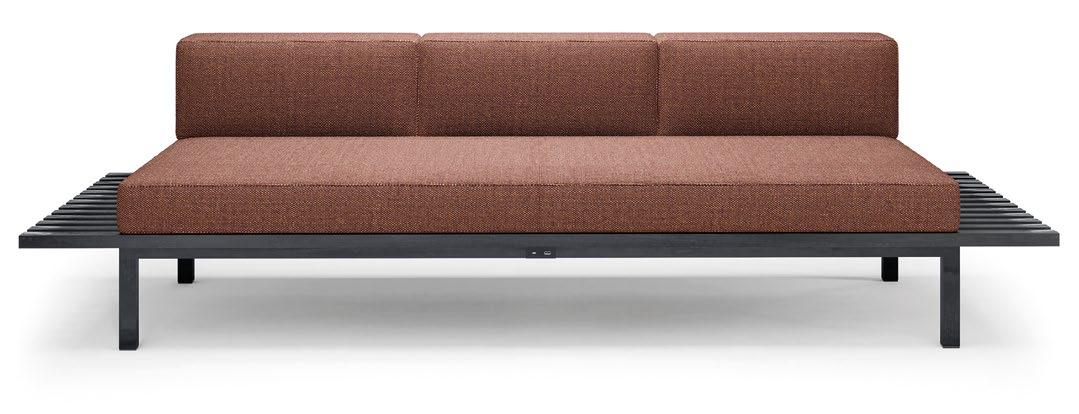
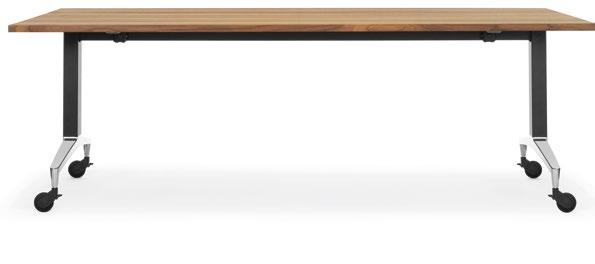

Simple yet sophisticated in design, the Alteo table fits seamlessly with the ever-evolving workplace and is particularly suited to flexible project and team working areas. It’s a versatile table solution for conference and meeting areas as well as training and seminar spaces that need to be rearranged quickly. For users’ convenience, Alteo features optional built-in mains sockets, USB ports, integrated desk-to-desk electric cabling and a whiteboard, which can be fitted with a flip chart holder.
A functional masterpiece of Ronan & Erwan Bouroullec, the Island Collection is a natural evolution of the successful Established & Sons’ Grid System. The collection comprises a versatile, space-optimising bench seating system with various configurations, ideal for creating collaborative spaces at in-between zones. Wherever the Island system is placed within a high-traffic communal area, it’s a central focal point that welcomes passersby to sit, perch or lounge, thanks to its adaptable design that defines spaces seamlessly.
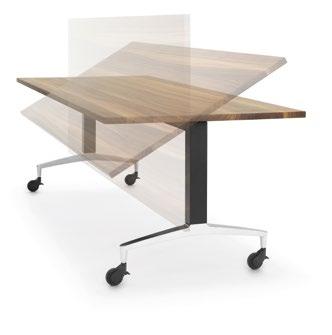
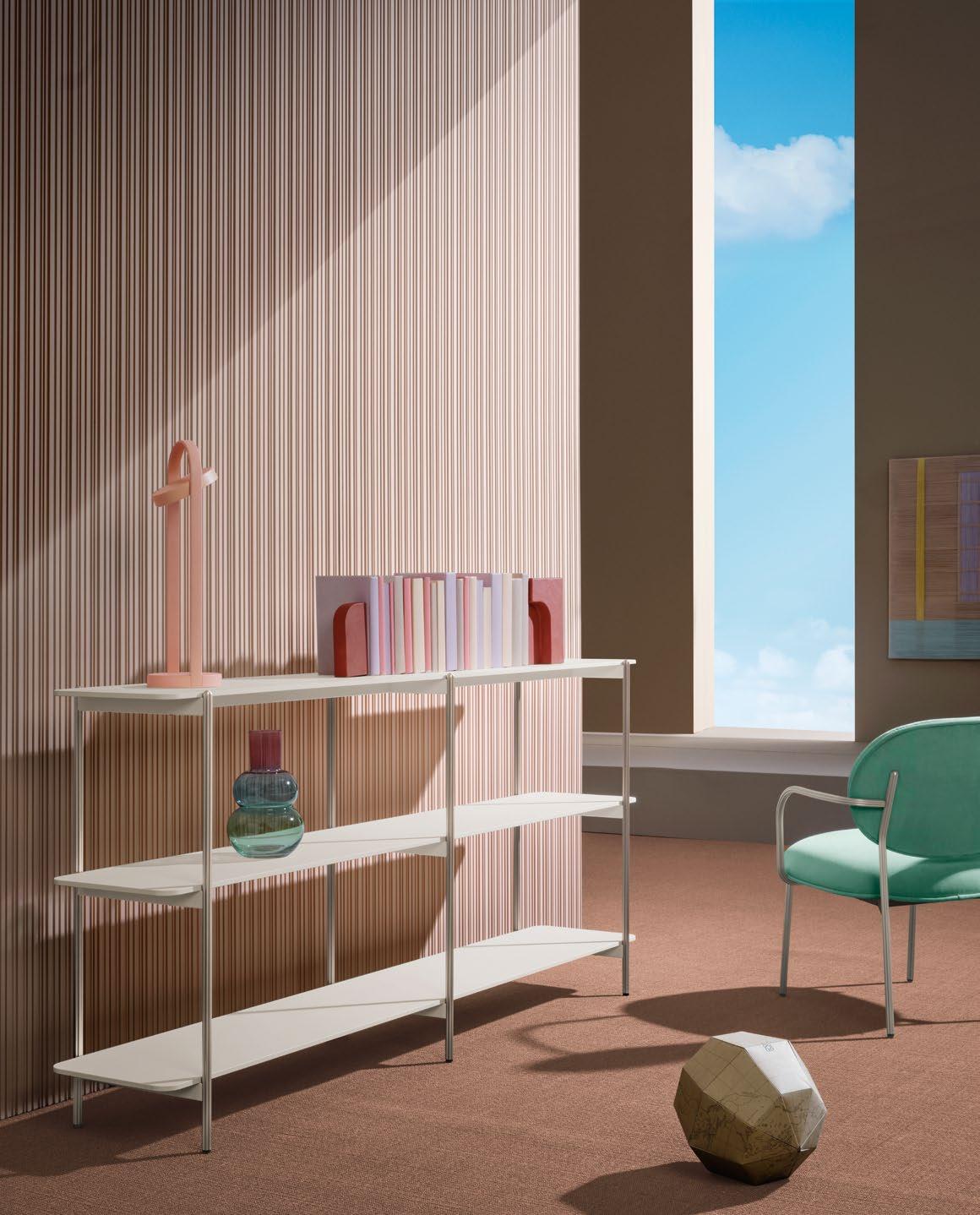
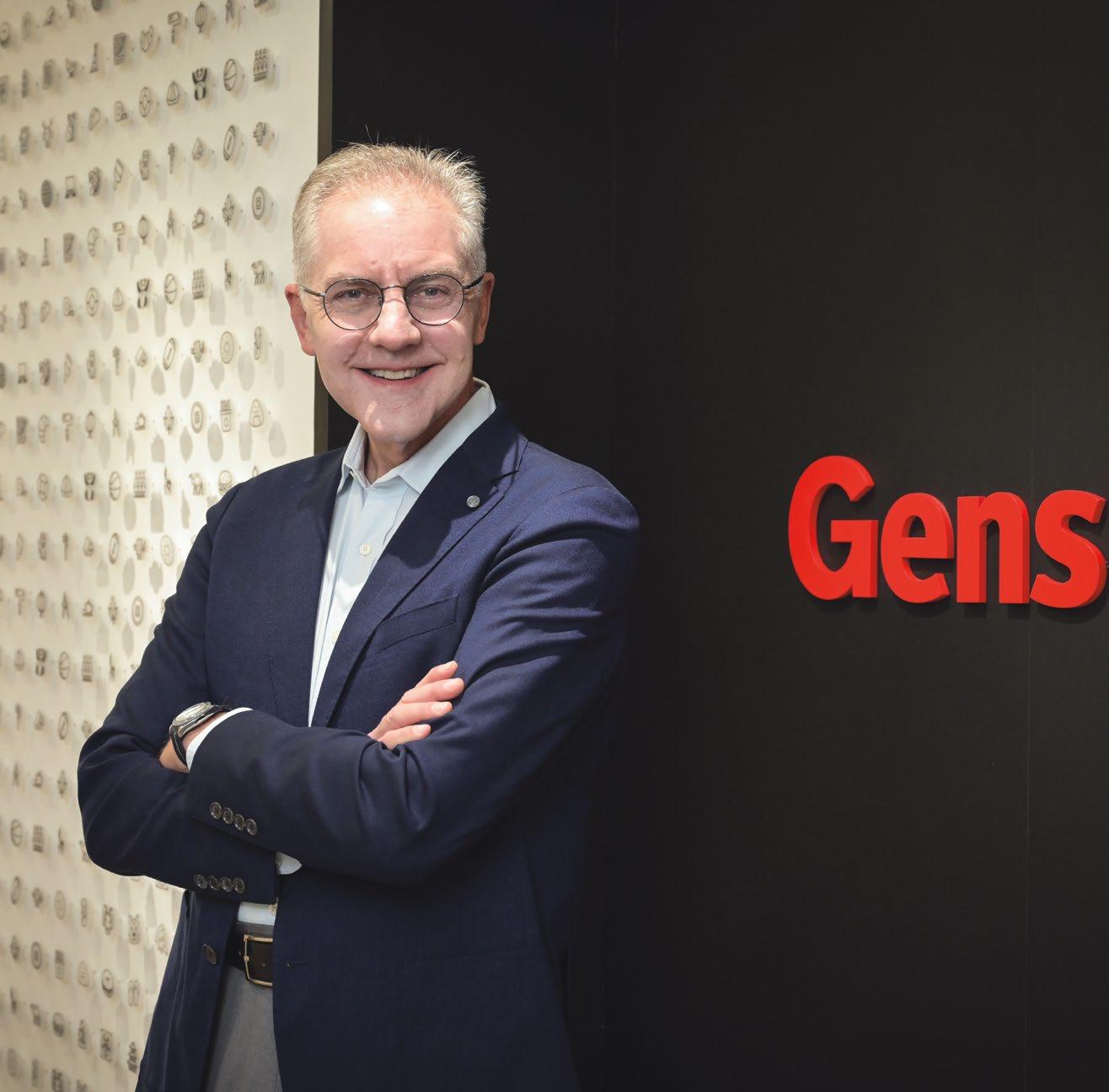
“ INNOVATION HAS BEEN PART OF GENSLER’S DNA AND WE HAVE BEEN PROMOTING A CULTURE OF RESEARCH AND INNOVATION THAT STRENGTHENS OUR CLIENT RELATIONSHIPS, INFORMS OUR PROJECT WORK, AND YIELDS NEW THOUGHT LEADERSHIP. ”David
Calkins, Gensler’s Regional Managing Principal in Asia Pacific and Middle East
Gensler is a leading global architecture, design and planning firm with 52 locations across Asia, Europe, Australia, the Middle East, and the Americas. Founded in 1965, the firm has over 4,300 active clients in virtually every industry and delivers projects at multiple scales — from planning and building entire cities to designing the future of workplace. Guided by determined optimism, the firm believes the power of design can spark positive change and create a future that promotes equity, resilience and wellbeing for everyone.
Gensler is a mission-driven firm, and it believes in making the world a better place through the power of design. “We’re deeply committed to shaping the future of the world’s cities,” commented David Calkins, Gensler’s Regional Managing Principal in Asia Pacific and Middle East. “There are several key aspects that go into this, including climate change and how we can design in a highly sustainable and reliant way. We’re also looking at the future of mobility in these cities, along with technology and smart cities. Our job is to make the world a better place. We’re the biggest purely architectural and design firm in the world,” David boasts. “We have more than 7,000 team members. We’re an incredibly diverse group, with a diversity of thought, which is important to us.”
Gensler is widely recognised as the world’s leading collaborative design firm, not just the largest. The ability to work together as an integrated team is part of our DNA and we’ve embraced it at every level, from our Co-CEOs to our studios and project teams. The focus of Gensler leadership is on serving our clients effectively wherever they need our services. Our one-firm firm ethos saves time, cuts costs and delivers innovation. We offer the design industry’s deepest bench of expertise, matched with experience gained by working with our clients across the global economy. We bring that broad knowledge to bear on every project and location where we work.
We design spaces that help companies improve business performance, accelerate growth, and retain top talent. Implementing immersive and tailored experiences to motivate a highly mobile, multitasking workforce, Gensler introduces new elements to spur interaction, collaboration, and a shared sense of purpose among the people. From start-ups to mature organisations, we elevate the human experience to motivate workforces as they develop groundbreaking solutions. We rethink the physical workplace to offer a unique and fulfilling experience that can attract people, with environments that embraces wellness, create in-person and virtual connections, and are globally consistent while staying locally relevant. Our team designs branded environments to deliver value and purpose so employees can produce work that positively influences society.

WE BELIEVE DESIGN HAS A UNIQUE AND PROFOUND ROLE TO PLAY IN MAKING A DIFFERENCE IN THE WORLD AND TACKLING THE WORLD’S TOUGHEST CHALLENGES.
DRIVEN BY THE GOAL OF REIMAGINING THE FUTURE OF WORK, GENSLER’S NEW SINGAPORE OFFICE IS DESIGNED TO EMBRACE THE FIRM’S GLOBAL PERSPECTIVE WHILE BALANCING ITS UNIQUELY LOCAL CONNECTION TO SINGAPORE CULTURE.
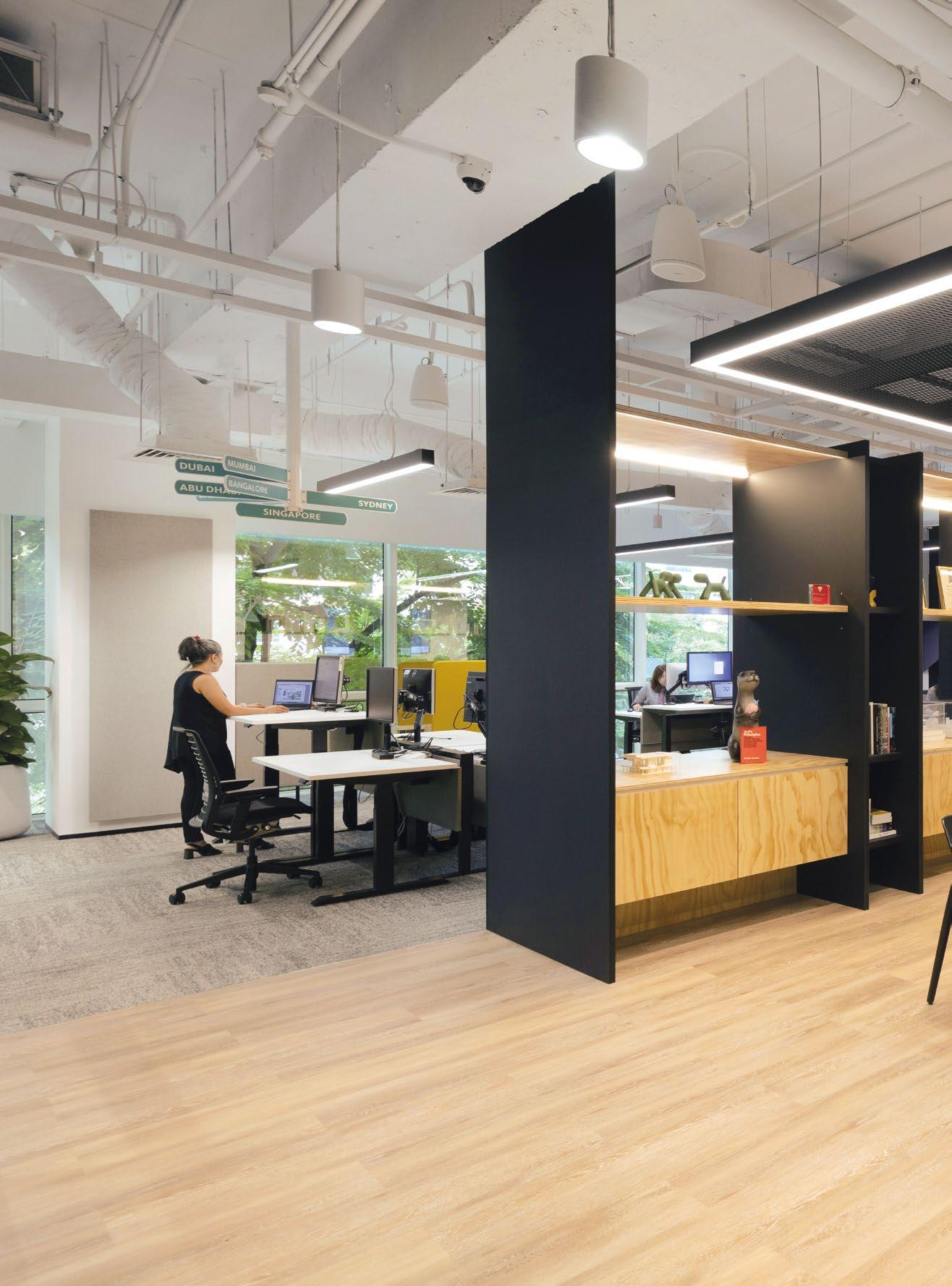
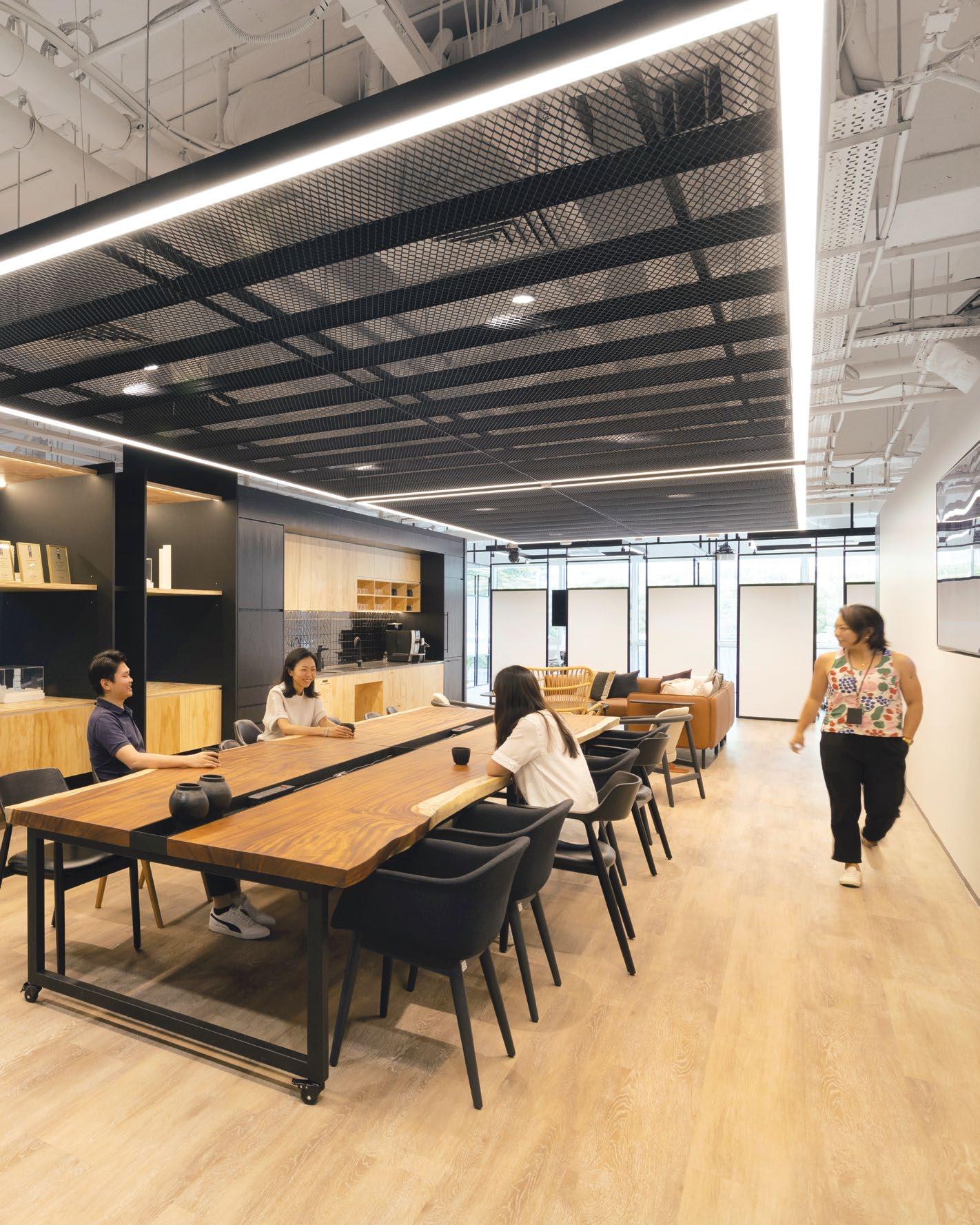

Gensler Singapore’s new office demonstrates the firm’s approach to workplace design for the post-pandemic world. Spanning 8,880 feet, the new workspace is designed to foster authentic human connection and collaborative experiences among employees returning to the office.
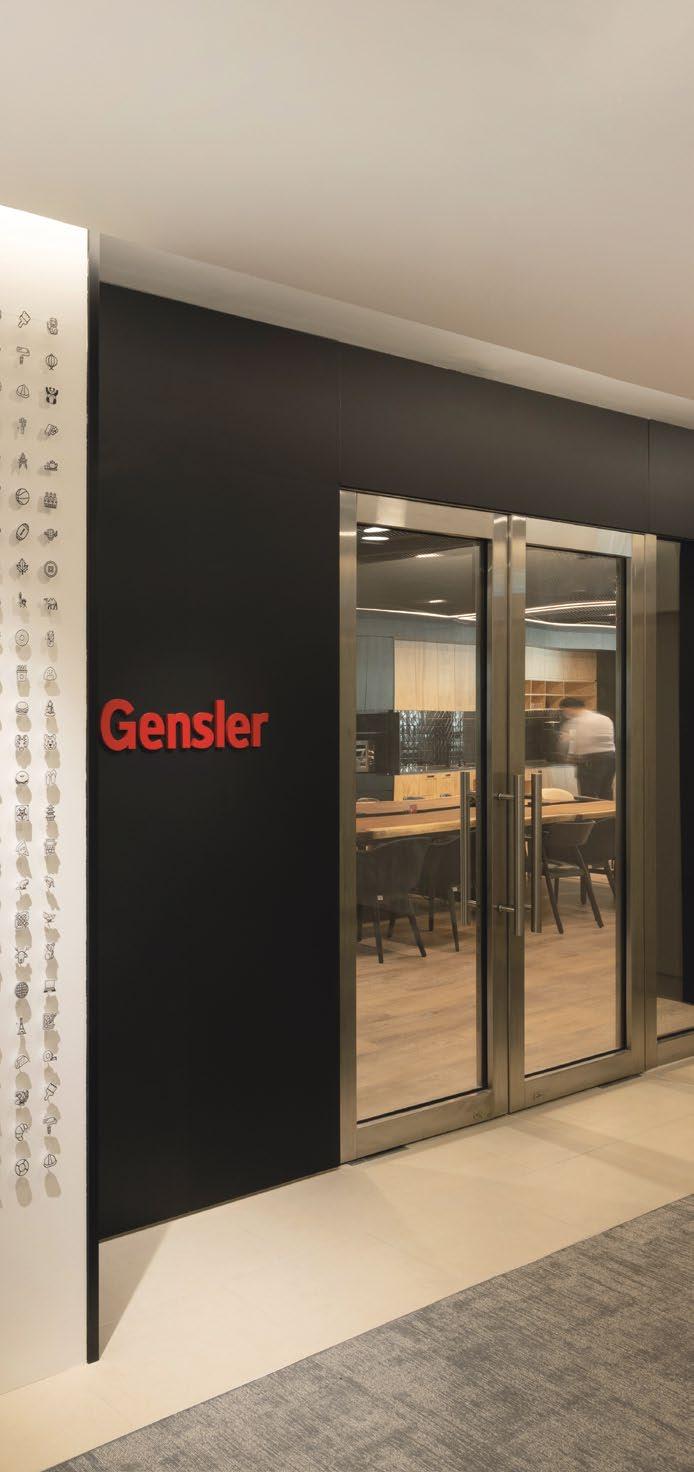
The design process was informed by findings from the Gensler Research Institute’s global workplace surveys conducted during the pandemic and guided by a series of team surveys. This strategic approach resulted in an “office wish list,” which prioritized the need to create a collaborative, flexible space that welcomes different working styles in a hybrid environment where workers can socialize.
“Our new office reflects our rapid growth and continued success as a regional architecture and design powerhouse,” said Angela Spathonis, Gensler Singapore’s Managing Director. “The pandemic has changed our way of working and as a result, we have been rethinking what our workplace can offer employees in a way that provides collaborative experiences and in-person interactions in spaces that feel inclusive, healthy, purposeful, and are designed for human connection,” she added.
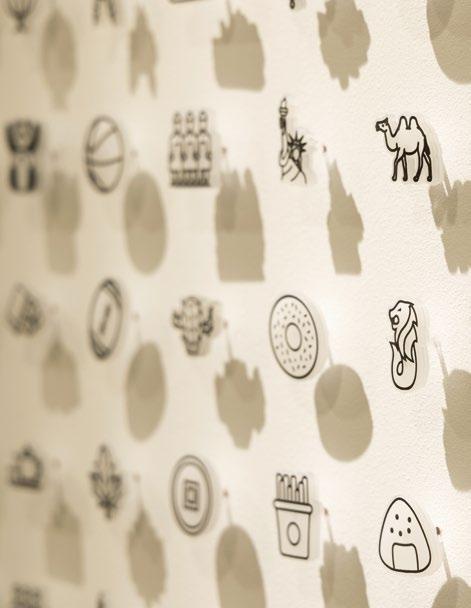
Utilizing the firm’s extensive workplace research and tools like Enscape and gFloors, the team made informed and data-driven design decisions to shape these spaces and provide for the ever-fluctuating workplace requirements. Leveraging on the key values and design requirements, here are some of the key features of Gensler Singapore’s new office.
Based on the data collected from Gensler’s Work from Home Survey, employees want a flexible arrangement that allows them to work from home for a portion of the week. As a result, the new office is leveraging space through space reservation systems and housing certain roles in more efficient open plan areas – shifting the balance between shared and individual spaces to maximise density. Over time, this will help accommodate growth through booking systems that help to allocate desks as needed and office sharing for employees with different work schedules from each other.

TOP & BOTTOM: Spaces were created with as few fixed partitions as possible and a high amount of glazing to promote openness and transparency.
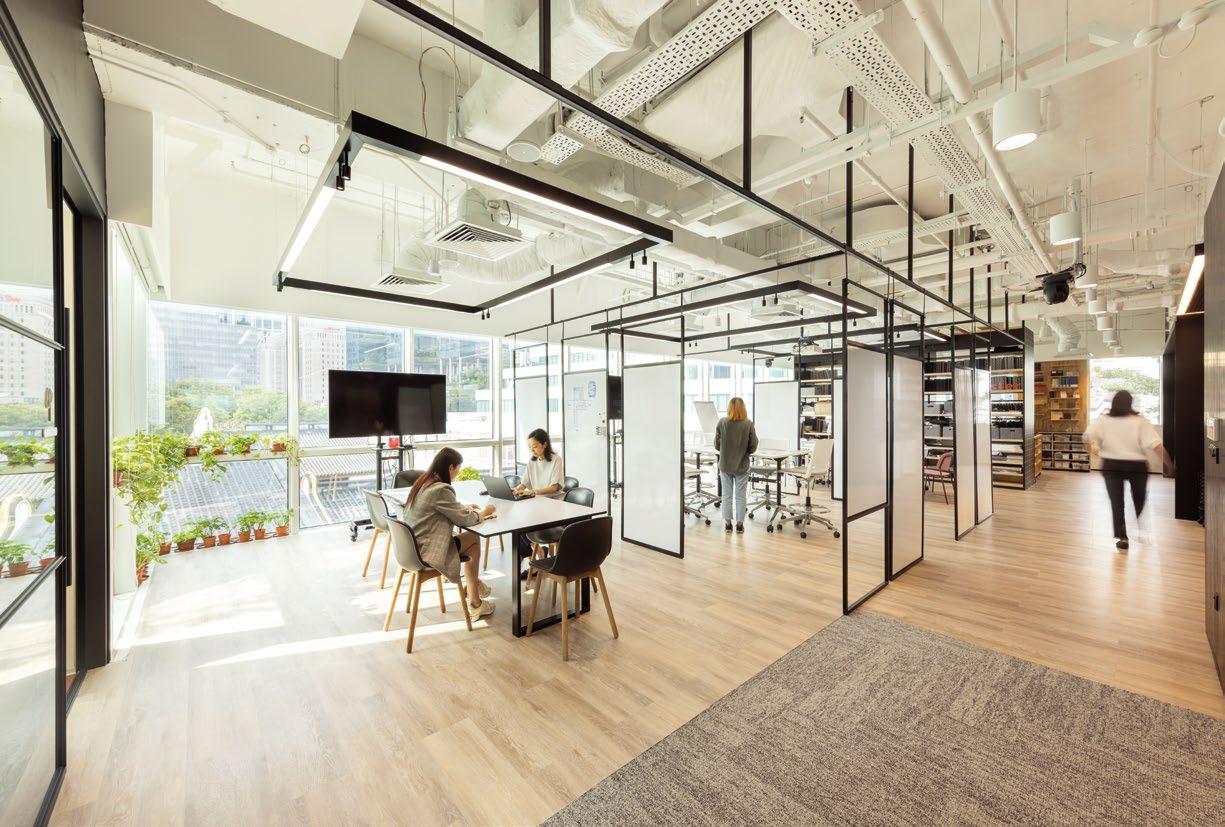
“
OUR NEW OFFICE REFLECTS OUR RAPID GROWTH AND CONTINUED SUCCESS AS A REGIONAL ARCHITECTURE AND DESIGN POWERHOUSE. THE PANDEMIC HAS CHANGED OUR WAY OF WORKING AND AS A RESULT, WE HAVE BEEN RETHINKING WHAT OUR WORKPLACE CAN OFFER EMPLOYEES IN A WAY THAT PROVIDES COLLABORATIVE EXPERIENCES AND IN-PERSON INTERACTIONS IN SPACES THAT FEEL INCLUSIVE, HEALTHY, PURPOSEFUL, AND ARE DESIGNED FOR HUMAN CONNECTION. ”
Angela Spathonis, Managing Director of Gensler SingaporeTHIS PHOTO: The Project Area features portable white boards that doubles as a partition that can be used to divide the open space for different purposes.
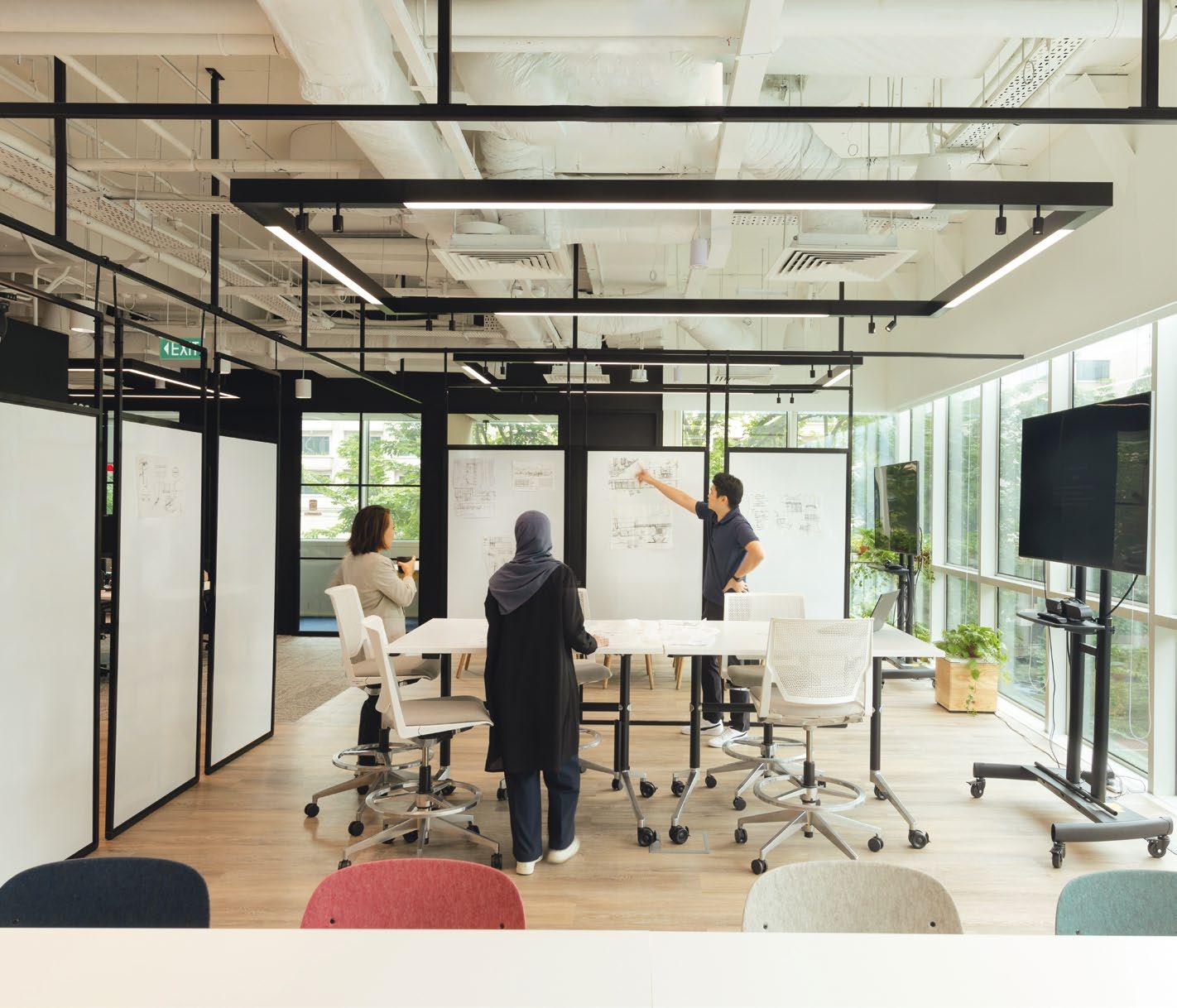

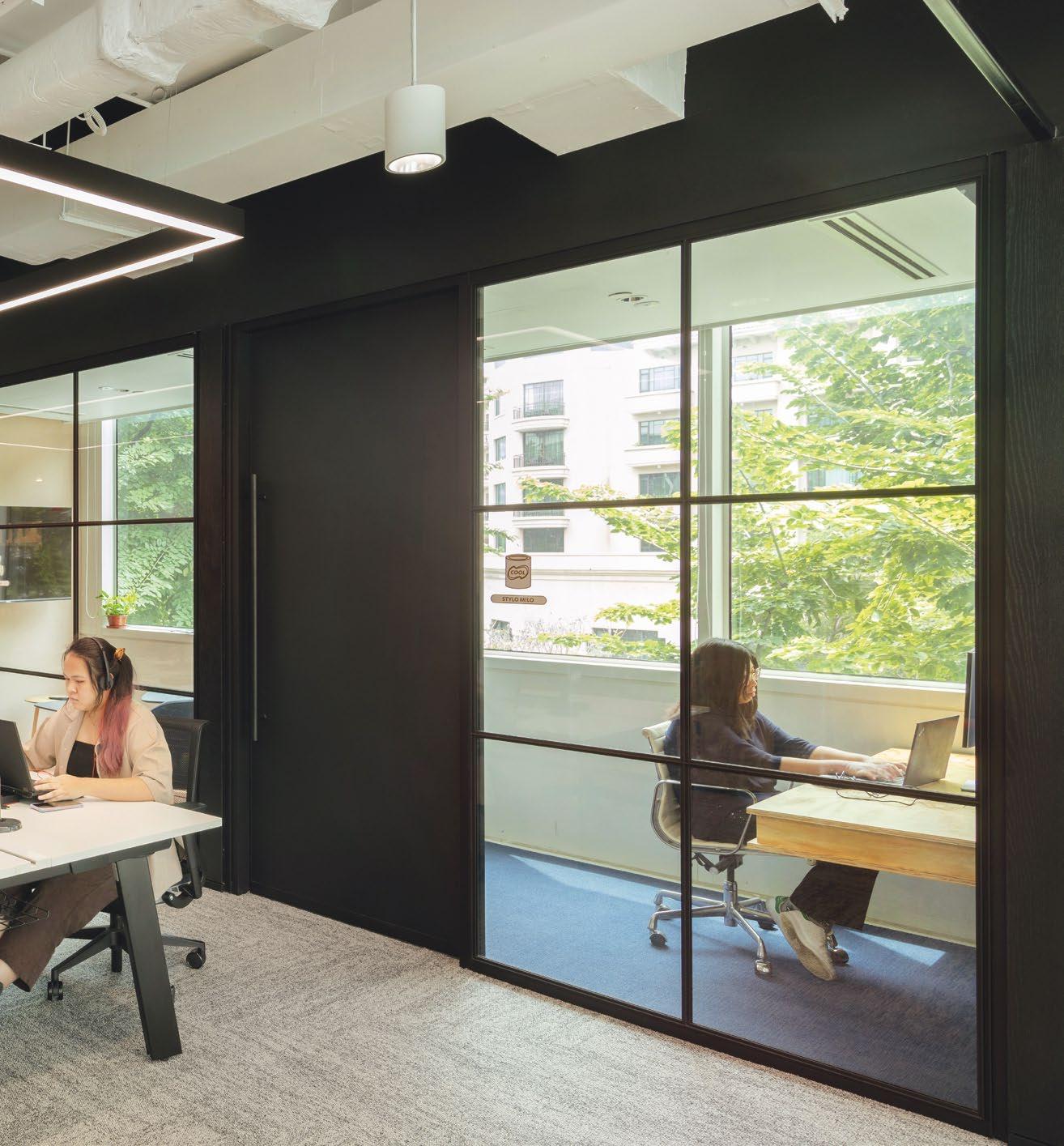
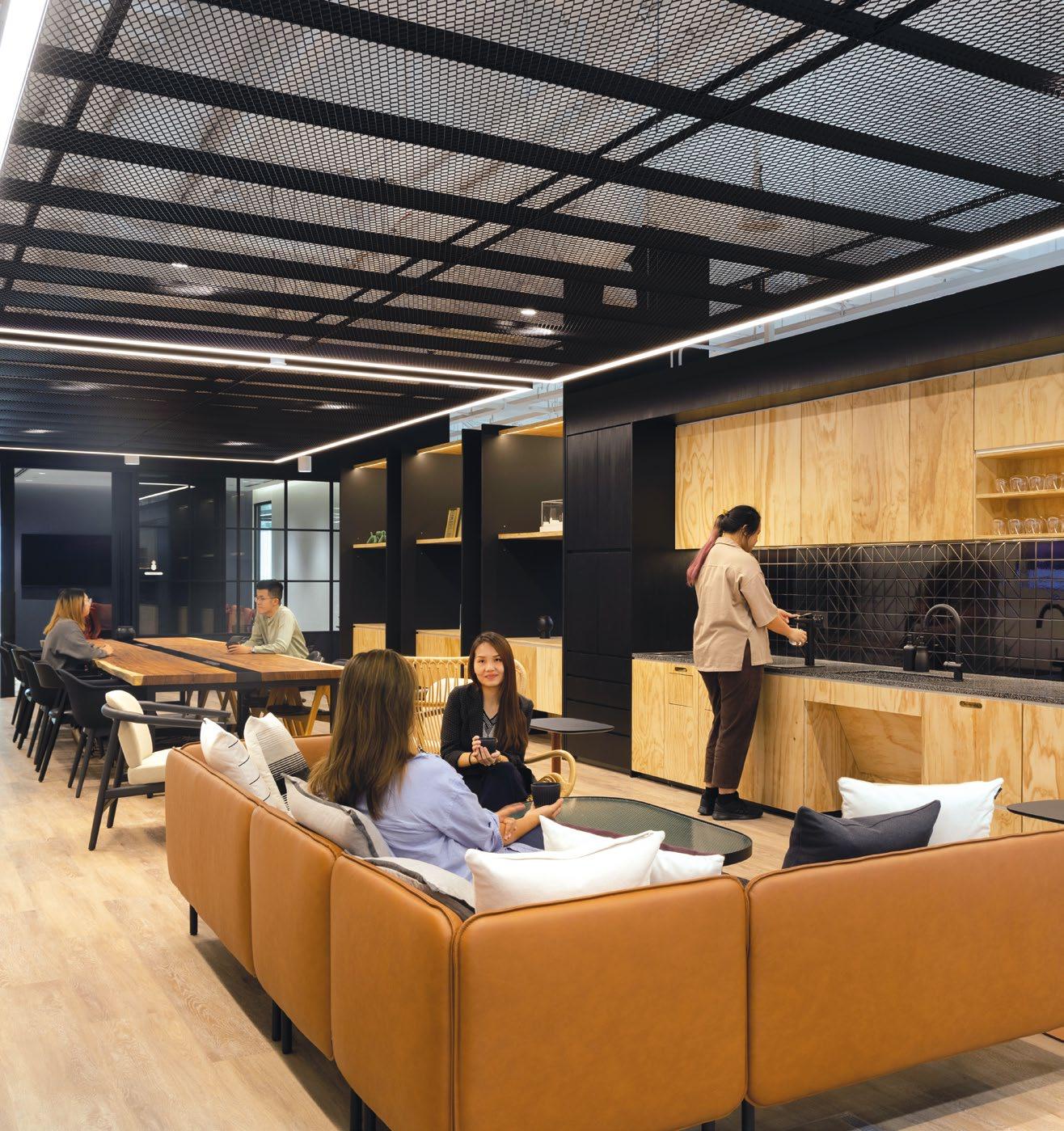
Since being thrust into working from home, the firm has learnt that remote working can be successful. As a result, it has incorporated a hybrid work model that embraces mobility, increases amenities and delivers a great workplace experience for a multigenerational workforce.
While providing people with greater choice in where and when they can be productive, the new office supports a fully tech-enabled environment that facilitates seamless connectivity as employees move between spaces and locations. In order to meet the demand for constant connectivity among employees, the office has made significant investments in technology, including stateof-the-art digital conference rooms and advanced audio systems for virtual meetings. This ensures that teams can communicate with clients in real-time, with the same level of presence as if they were physically present in the same room.
TOP & BOTTOM: Meeting rooms are equipped with high-quality audio & video technology, enabling teams to have virtual meetings that feel just as immersive as in-person meetings.
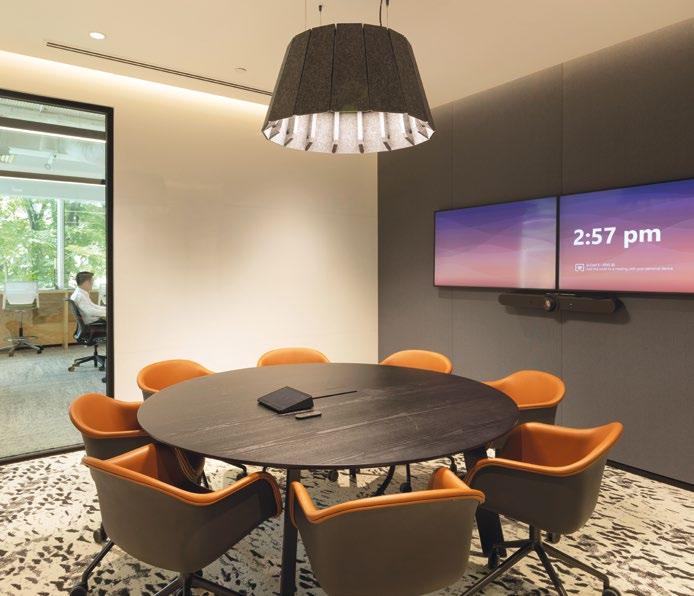
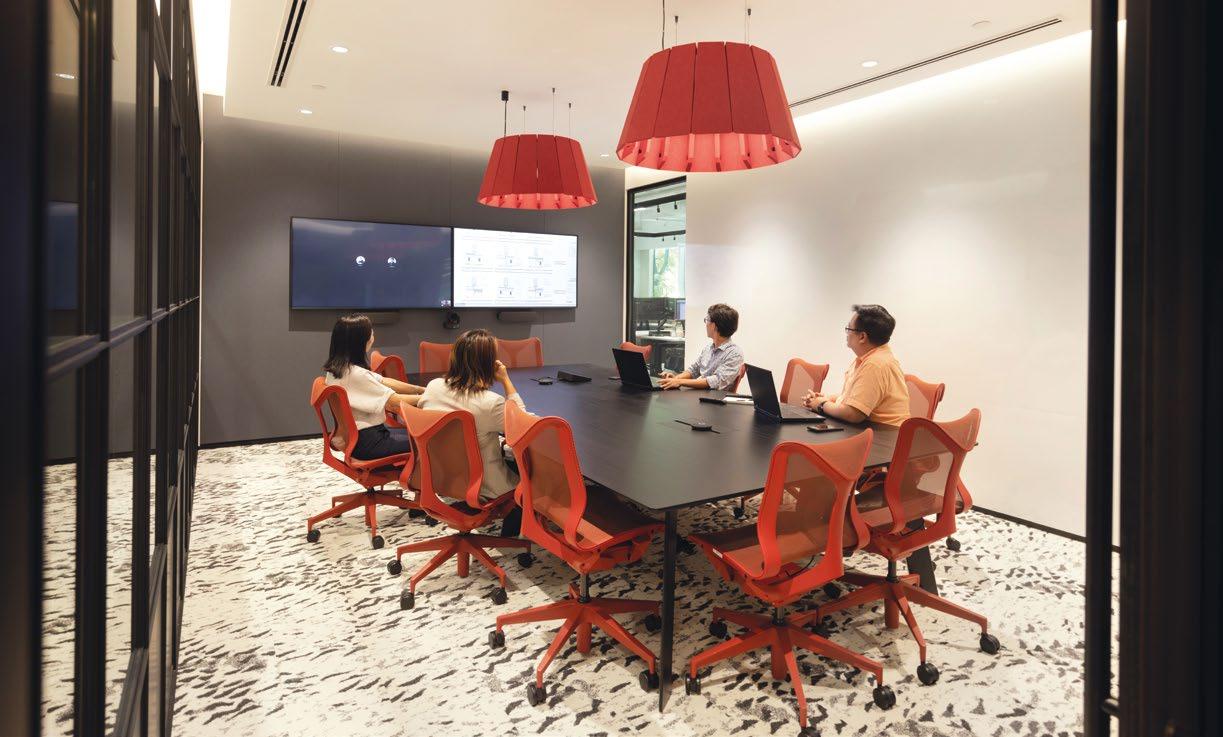
Gensler has a unique obligation and opportunity to focus on sustainability in the built environment and the impacts of climate change are especially urgent now. In partnership with the institutions, the firm is heavily invested in research around sustainability and resilience. Brand design is a key tool with which to tell this story and drive engagement. For the new office, subtle and attention-grabbing touchpoints have been created throughout the space, using environmental graphics to serve as a catalyst for conversation around climate action within the industry. The touchpoints are a daily call to action for how they, as designers, have a major role to play in reducing the carbon footprint of the built environment. In line with its Cities Climate Challenge, they are committed to achieving carbon neutrality in their project’s portfolio and are on track to receive the LEED Gold certification for the new office.
Gensler’s new Singapore office demonstrates how a project may favorably affect ESG objectives by focusing on health, wellness, and sustainability. Gensler’s datadriven design approach shaped a warm, contemporary workspace that maximizes density, accommodates future growth, and fosters creativity and innovation. The company did this by fully utilizing the most recent design technologies for modeling, visualizations, simulation, as well as space reservation systems.
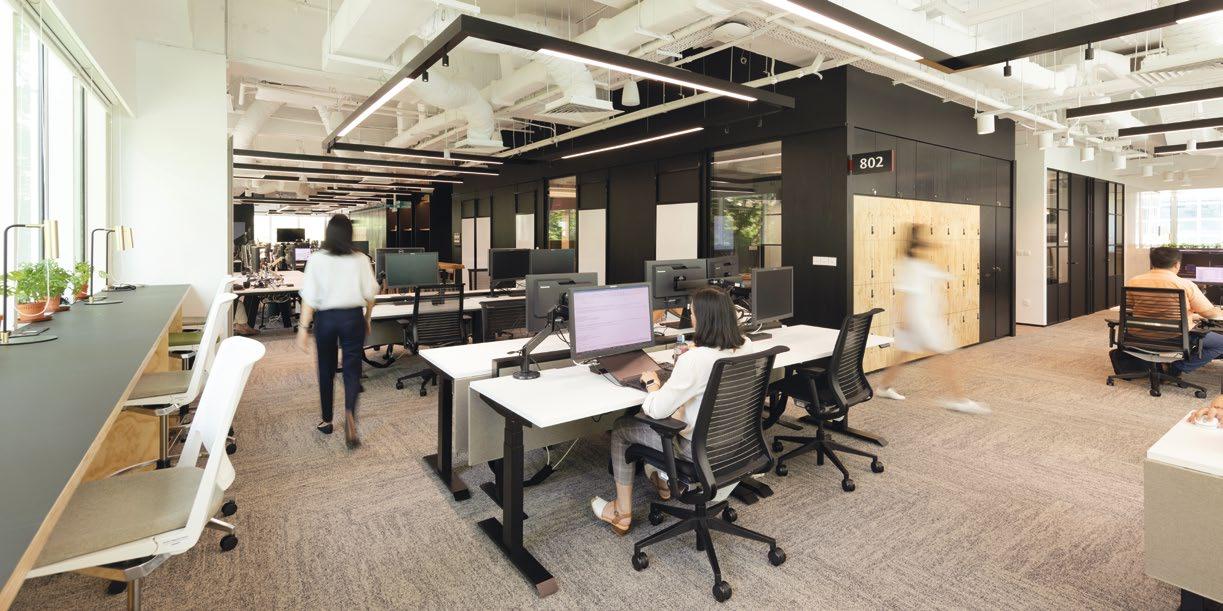
TOP: Designed with sound-absorbing features, the grey and yellow chairs are ideal for a peaceful retreat or a private meeting.
BOTTOM: Environmental information have been incorporated throughout the space as eyecatching elements, encouraging conversations about climate action.
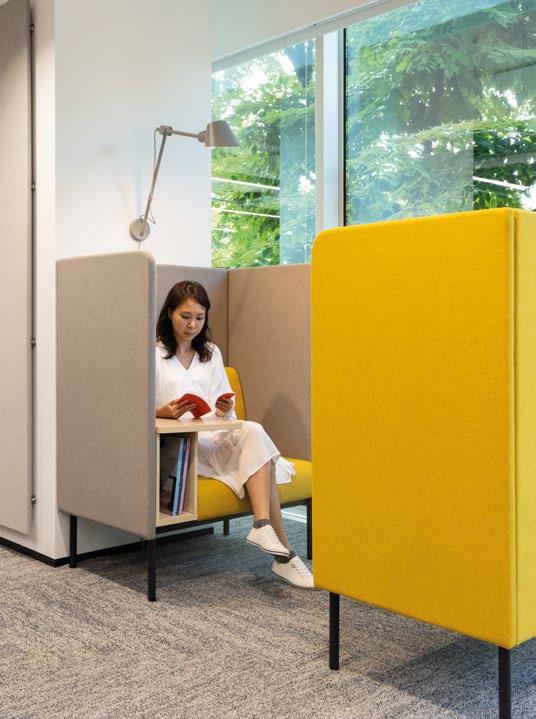
UTILIZING THE FIRM’S EXTENSIVE WORKPLACE RESEARCH AND TOOLS LIKE ENSCAPE AND GFLOORS, THE TEAM MADE INFORMED AND DATA-DRIVEN DESIGN DECISIONS TO SHAPE THESE SPACES AND PROVIDE FOR THE EVER-FLUCTUATING WORKPLACE REQUIREMENTS.
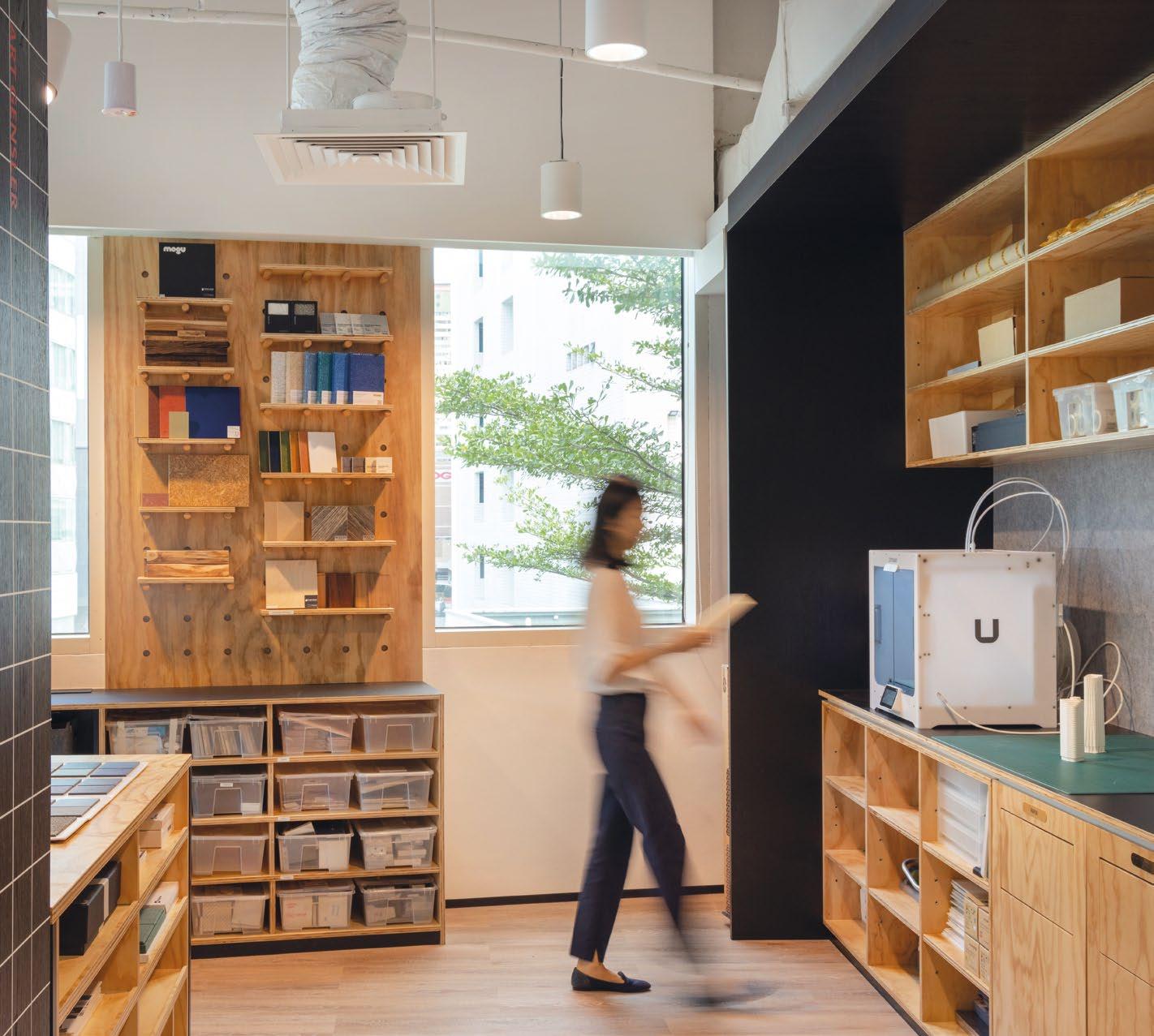 OFFICECONCEPTDESIGN.COM
THIS PHOTO: The space has a warm, neutral color scheme and wooden flooring and walls, creating a relaxed and informal atmosphere.
OFFICECONCEPTDESIGN.COM
THIS PHOTO: The space has a warm, neutral color scheme and wooden flooring and walls, creating a relaxed and informal atmosphere.
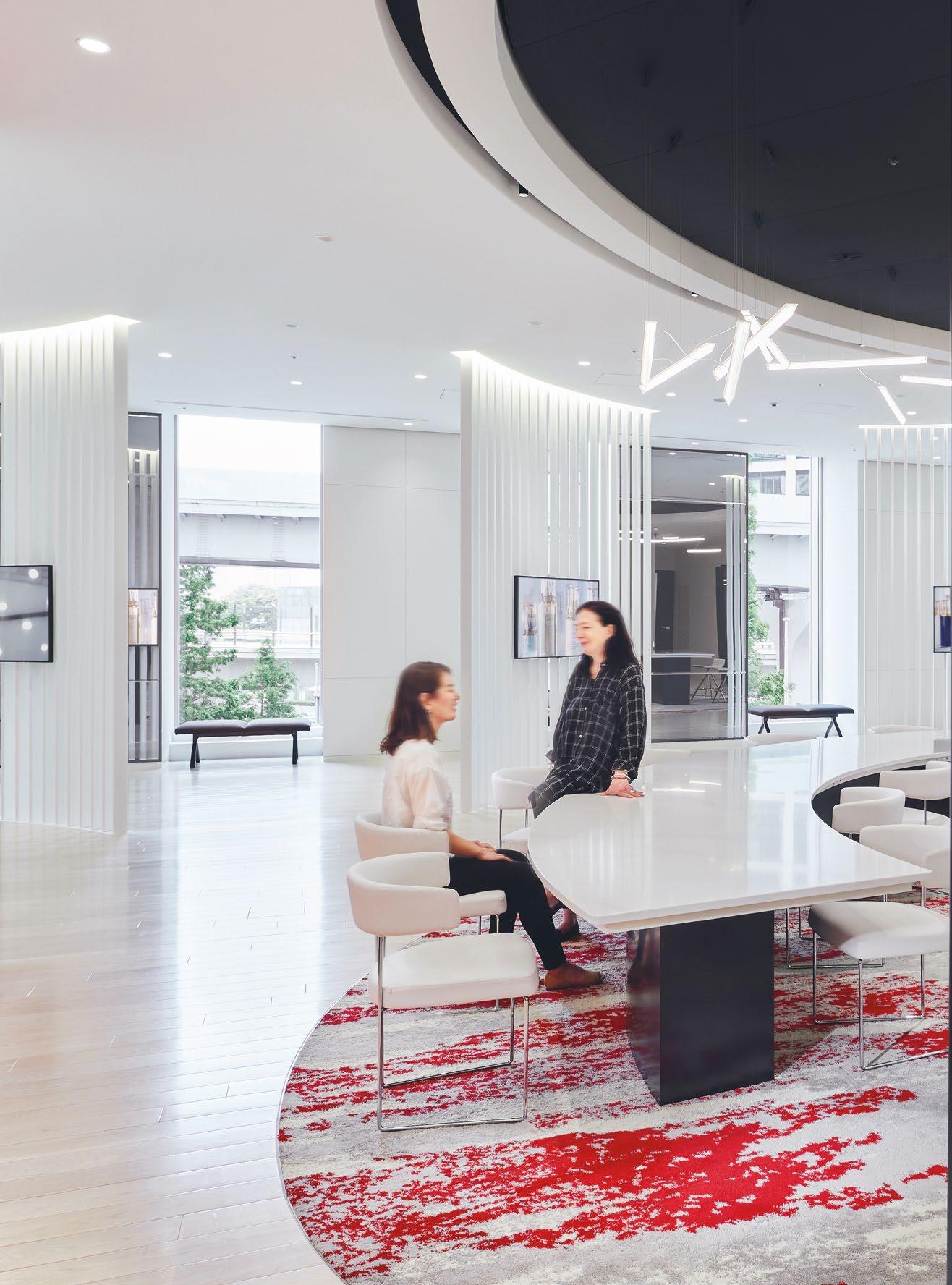

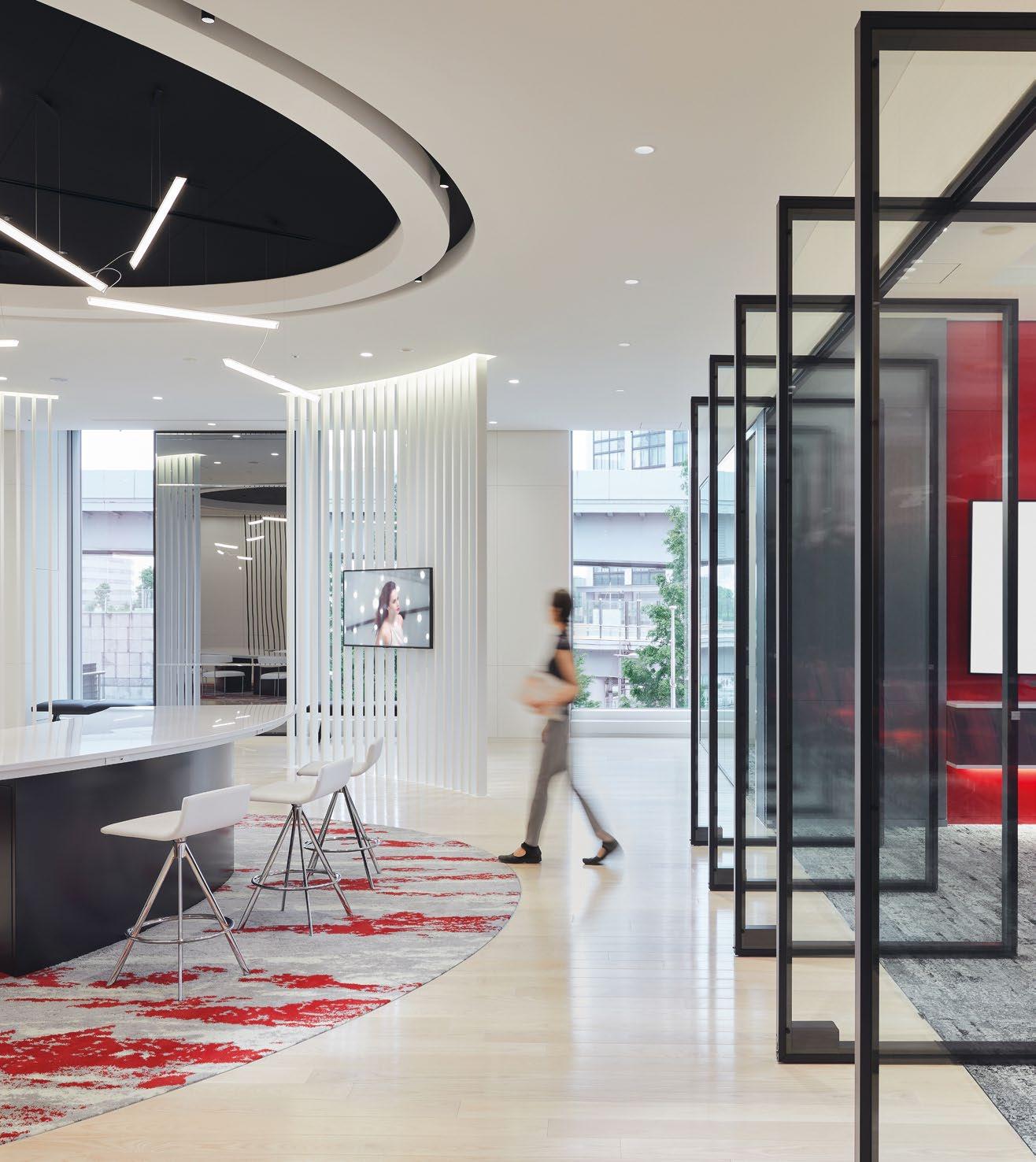
As one of the world’s oldest beauty and cosmetic companies, Shiseido has preserved its brand DNA by creating a workplace that encourages the development of new beauty innovation ideas. Gensler designed a new environment that promotes open communication, diversity, equity, and inclusion, leading to a more collaborative and fully branded experience.
The concept of a “Crossing Point of Creativity” inspired the introduction of an activity-based work style, which eliminated fixed seating and encouraged interaction and the exchange of ideas between employees.
The reception floor, featuring Shiseido’s corporate colors of white and red, serves as a gathering place for visitors and creates a welcoming atmosphere. In the gallery area, guests have access to digital seasonal information.

TOP & LEFT: The reception on the second floor is decorated in Shiseido’s corporate red, while black lattice partitions add on to the overall Japanese inspired design.
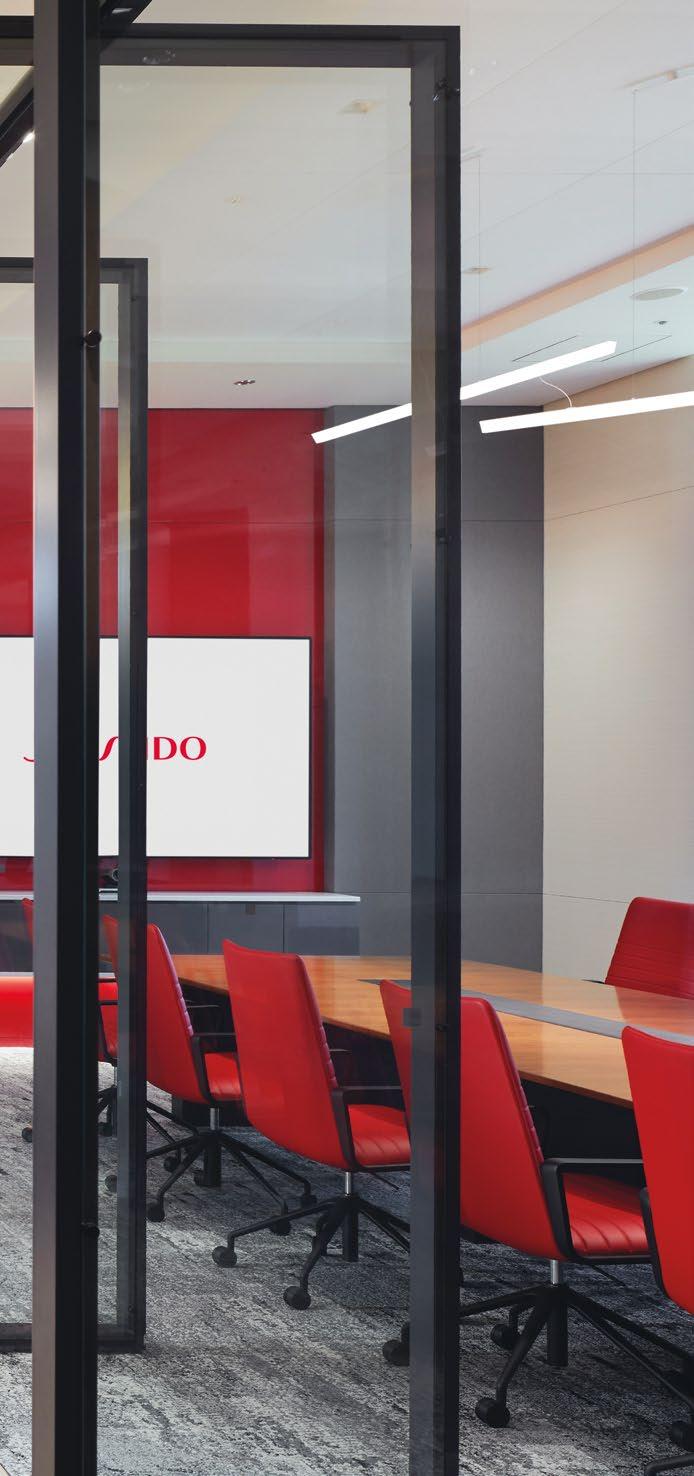
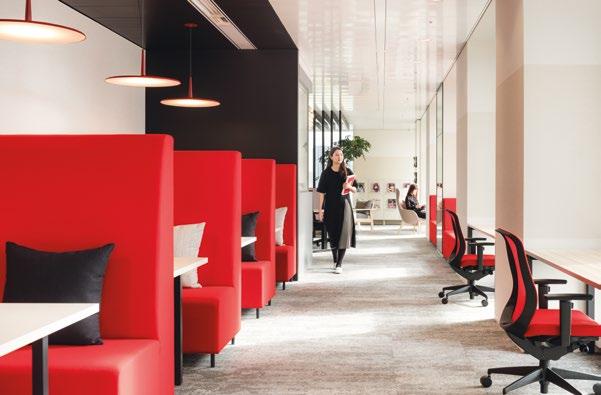
The office floors, featuring atrium openings on both levels, make use of the building’s architectural characteristics. A gathering space located in the center of the atrium has a circular layout, allowing employees to move around, meet each other, and come up with new ideas.
The communal floors feature blush and lipstick colors, which reflect the company’s focus on beauty. Each global brand’s office floor is designed to capture the essence of that brand, with brand rooms for media interviews, social networking, mock shops, brand museums, and makeup corners. The floors are layered with each brand element, like a mille-feuille, creating an exciting environment for employees and a fresh experience every day. Additionally, the creative department’s floors are intentionally designed in monochrome to create a “blank canvas” atmosphere that inspires designers to develop new prototypes and products.
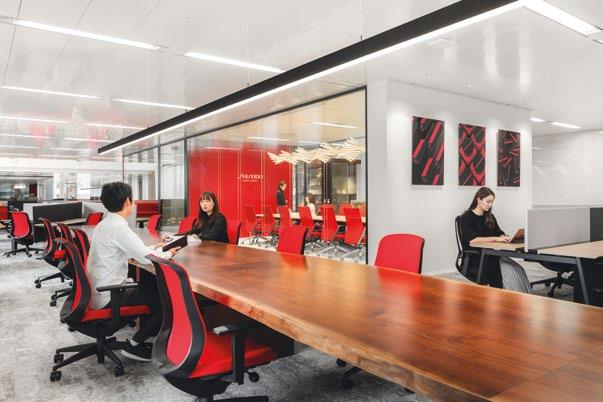
TOP & BOTTOM: A variety of focus and collaborative work settings allow employees to choose different areas to work based on the task.
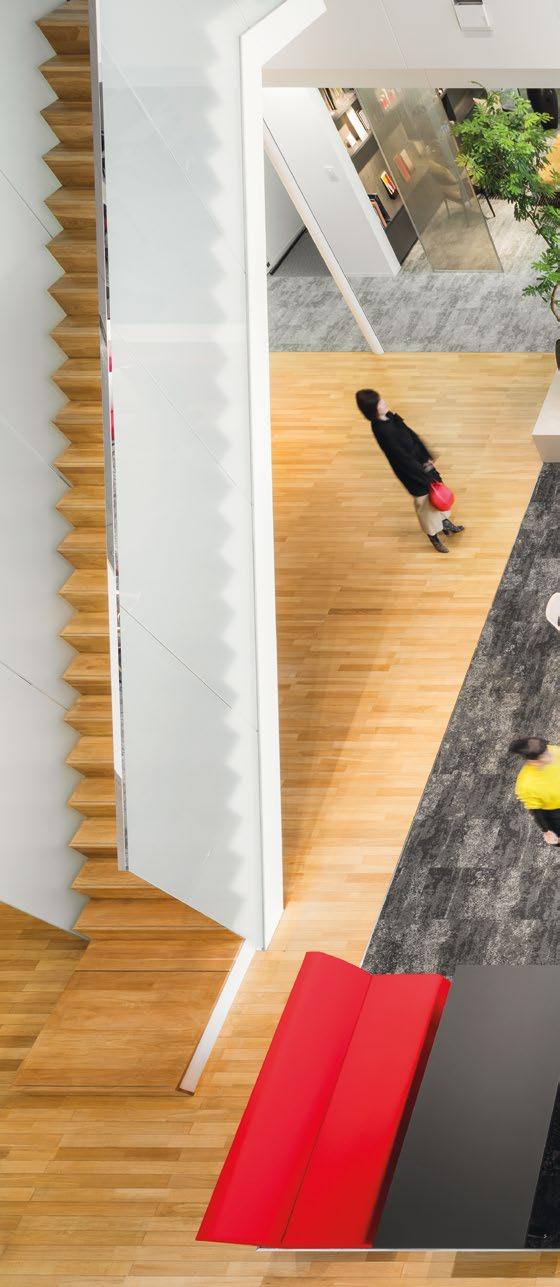
THE CONCEPT OF A “CROSSING POINT OF CREATIVITY” INSPIRED THE INTRODUCTION OF AN ACTIVITY-BASED WORK STYLE, WHICH ELIMINATED FIXED SEATING AND ENCOURAGED INTERACTION AND THE EXCHANGE OF IDEAS BETWEEN EMPLOYEES.
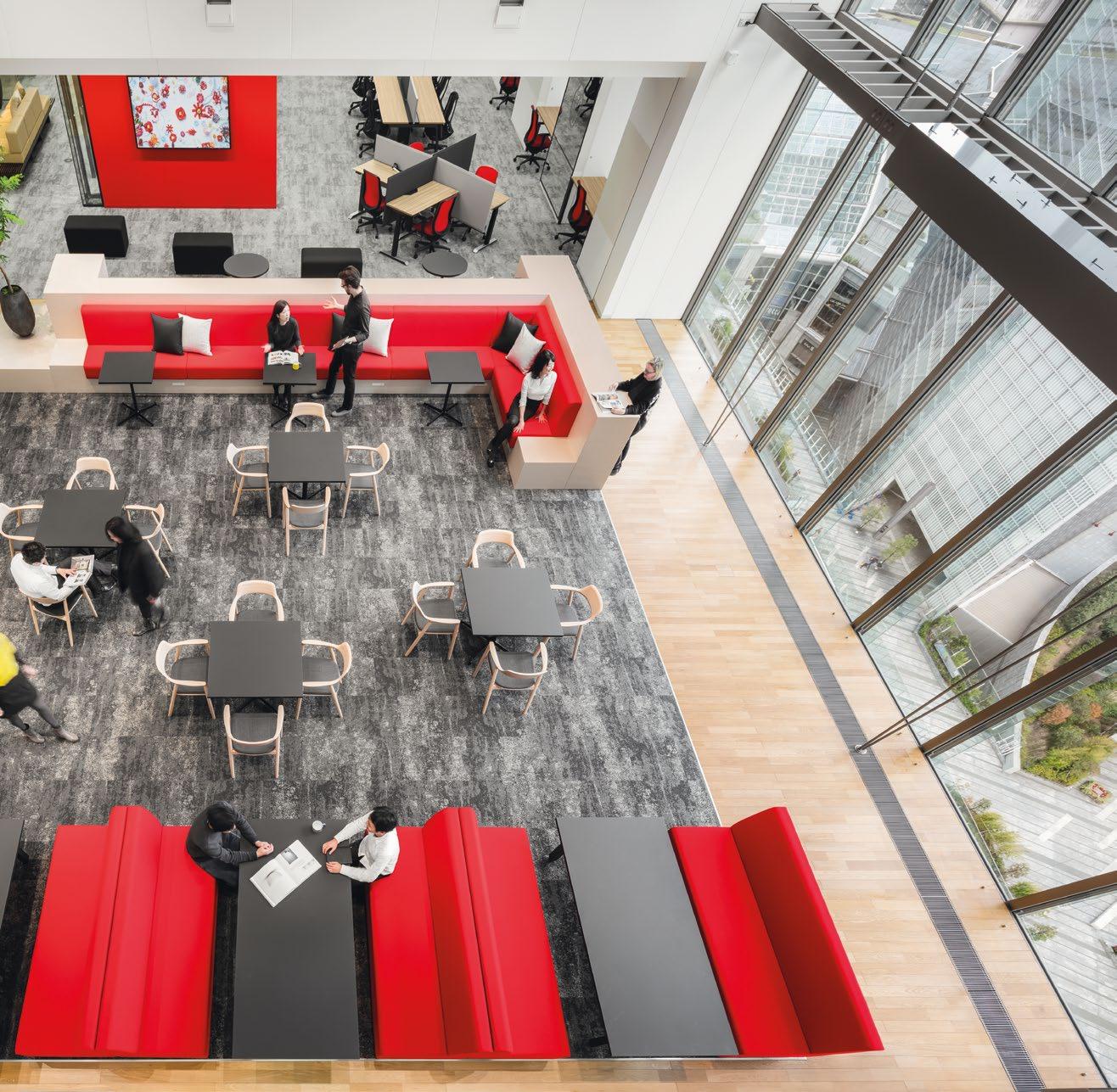 OFFICECONCEPTDESIGN.COM
THIS PHOTO: The central atrium on every second level throughout the building is used as an open gathering space.
OFFICECONCEPTDESIGN.COM
THIS PHOTO: The central atrium on every second level throughout the building is used as an open gathering space.
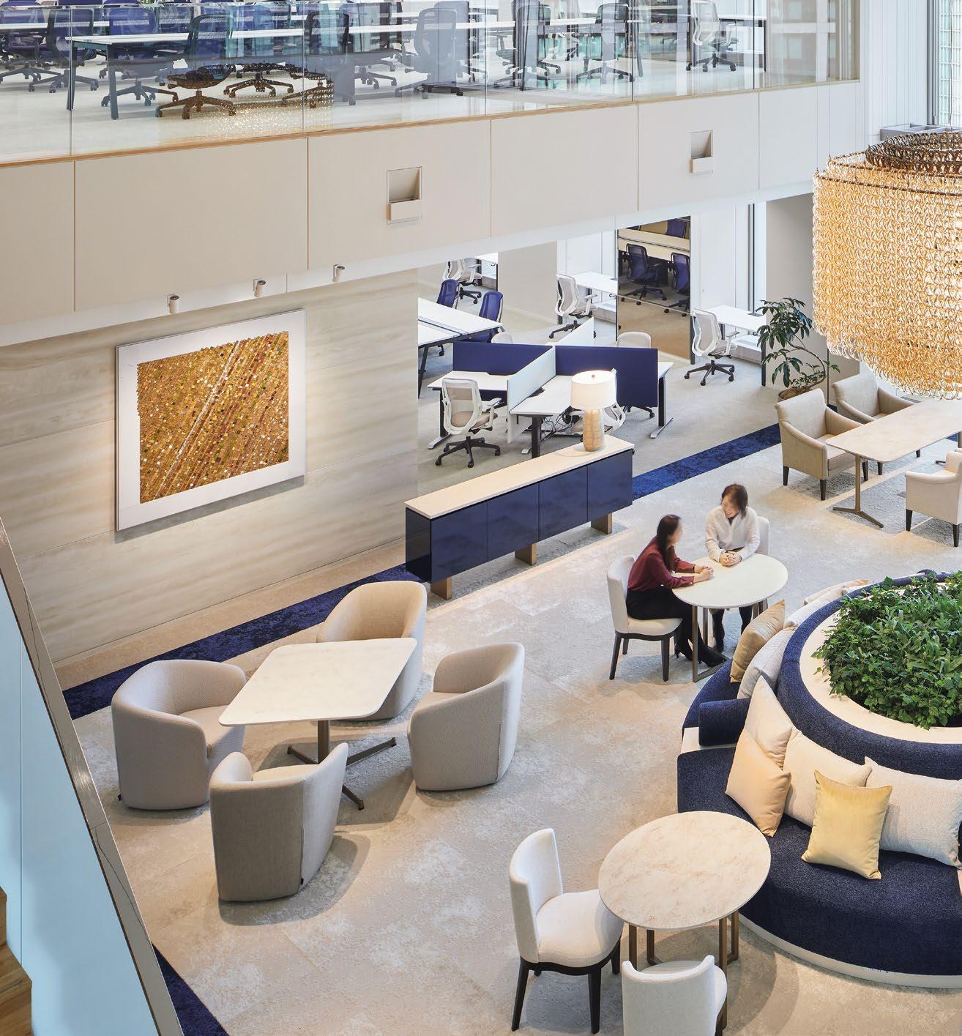
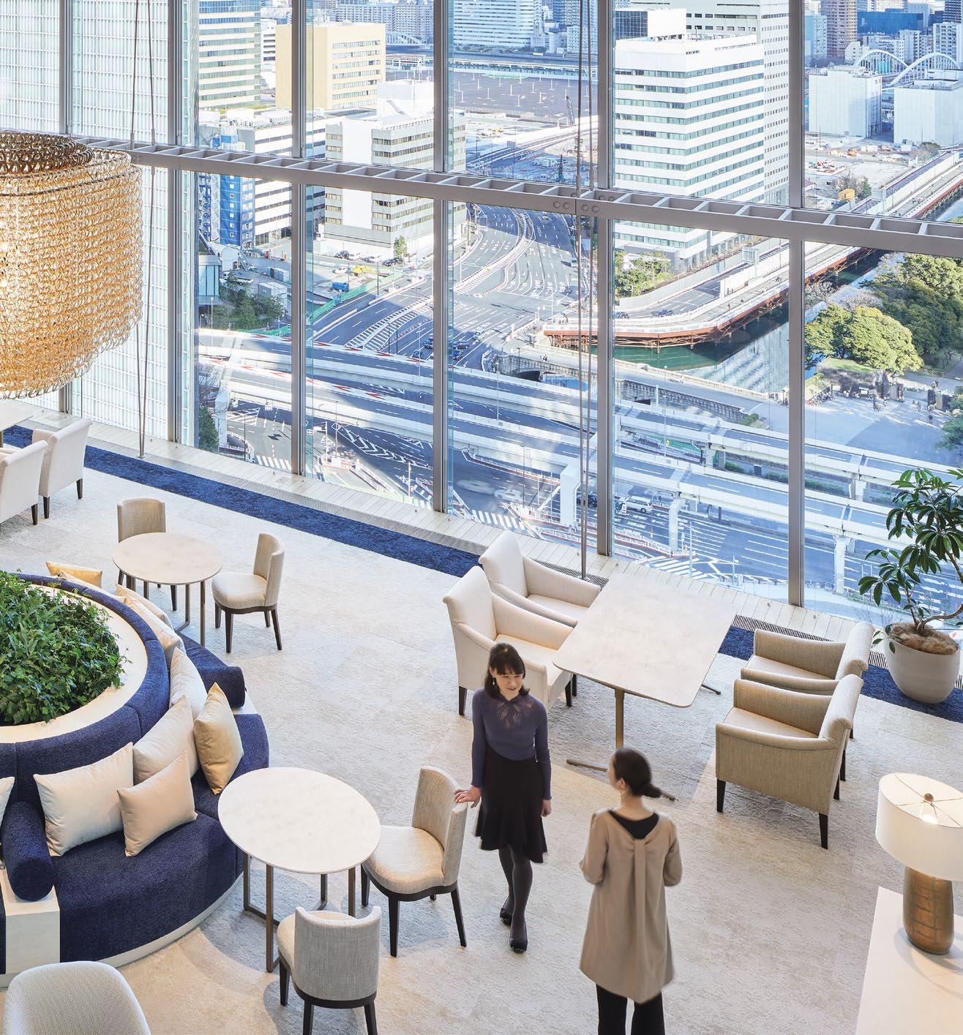
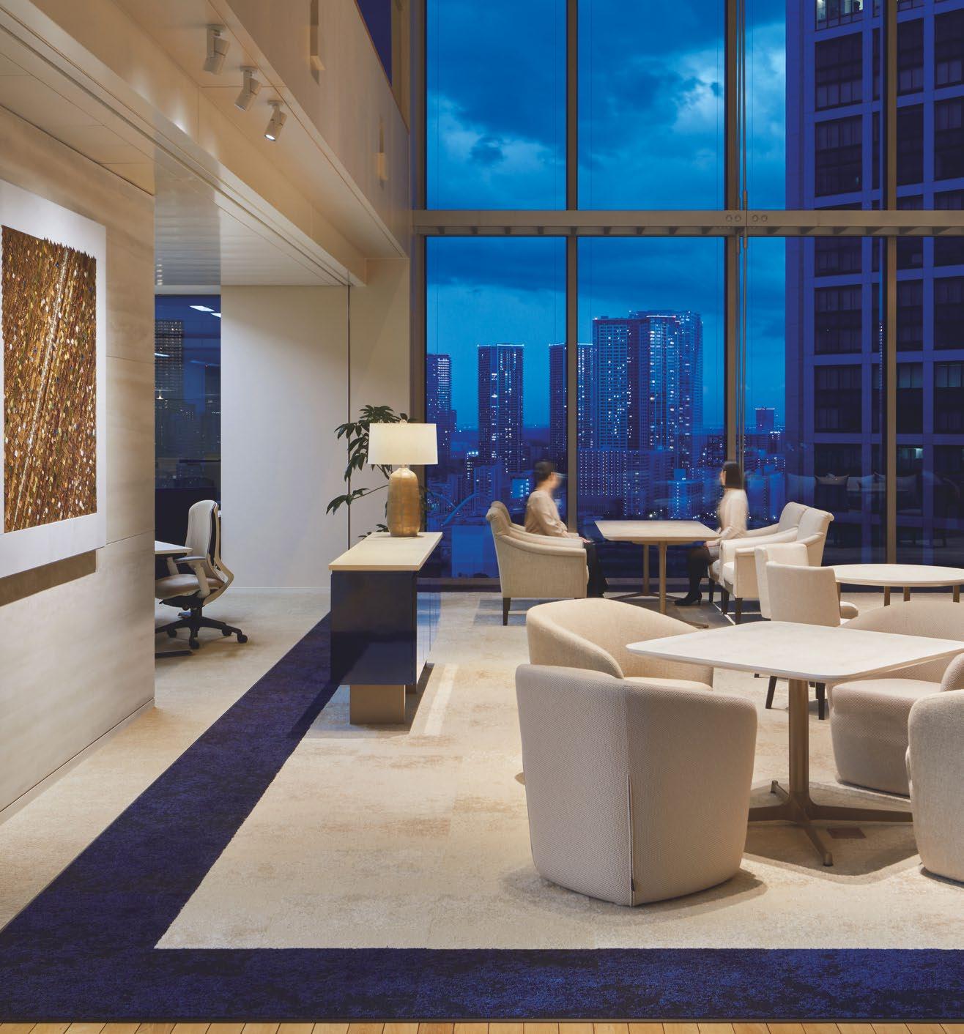
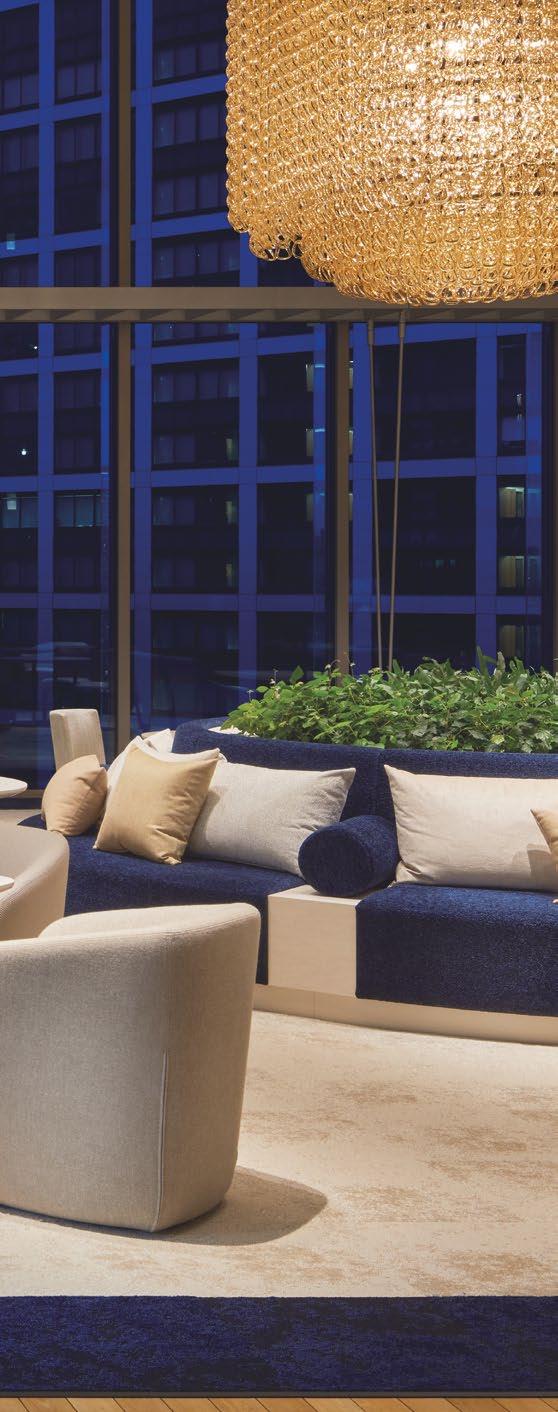

Cladded with black and white accents, the appropriately named Zebra Café was inspired by the concept of a Crossing of Creativity. This popular touchpoint serves healthy and delicious food throughout the day where employees meet, eat, and work, and enjoy drinks at night. The space also offers a variety of seating configurations that can be customized for different purposes.

As a Japanese beauty company, the new global headquarters has become the pride of the Shiseido brand and its employees. The new headquarters has been transformed into a space where all employees can experience the global brands and communicate their strategies to the world, empowering them to achieve their vision - Beauty Innovations for a Better World.
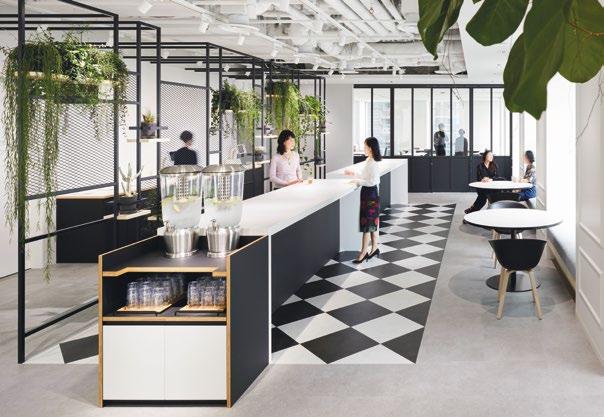
TOP & BOTTOM: A variety of seating arrangements, such as the standing counter tables provides options for guests dining at the Zebra café.

CLADDED WITH BLACK AND WHITE ACCENTS, THE APPROPRIATELY NAMED ZEBRA CAFÉ WAS INSPIRED BY THE CONCEPT OF A CROSSING OF CREATIVITY. THIS POPULAR TOUCHPOINT SERVES HEALTHY AND DELICIOUS FOOD THROUGHOUT THE DAY WHERE EMPLOYEES MEET, EAT, AND WORK, AND ENJOY DRINKS AT NIGHT.
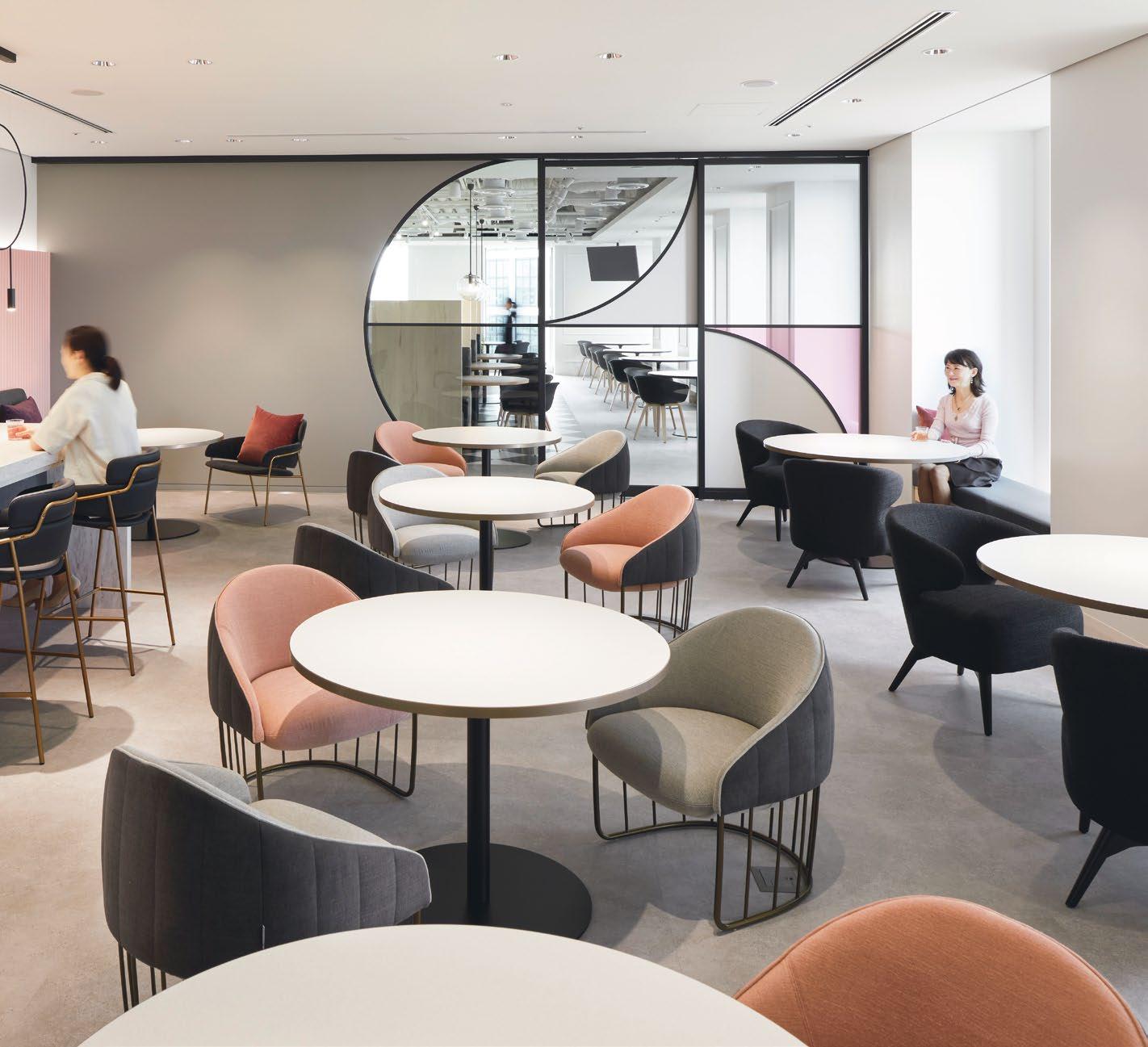 OFFICECONCEPTDESIGN.COM
THIS PHOTO: Inspired by the lip & cheek color palette, the connected lounge features additional seating for guests at the Zebra café.
OFFICECONCEPTDESIGN.COM
THIS PHOTO: Inspired by the lip & cheek color palette, the connected lounge features additional seating for guests at the Zebra café.

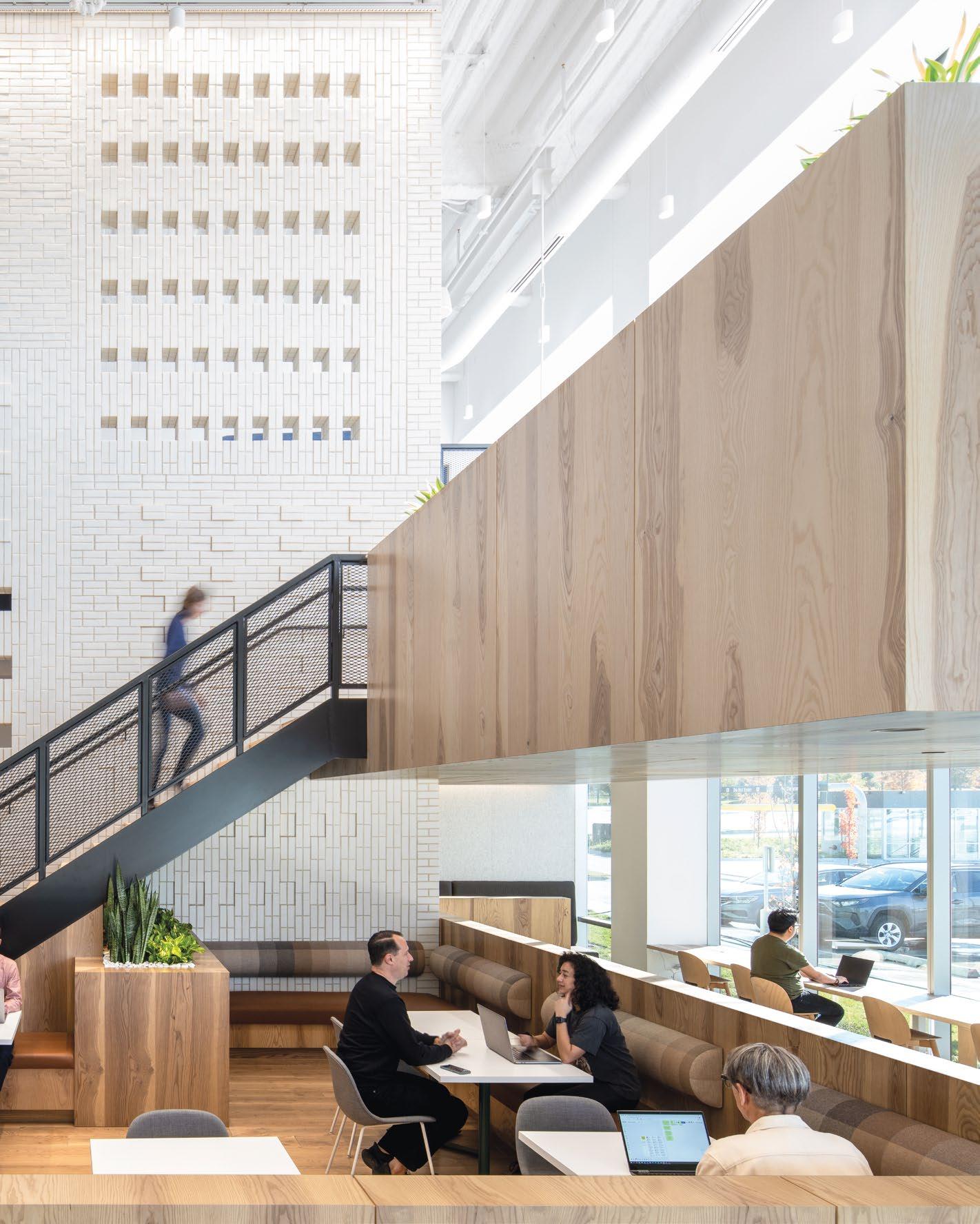
THIS PHOTO: A 5-foot-square company logo is displayed in the reception area, surrounded by a textured feature wall with a grain-inspired pattern referencing the region’s agricultural history.

Synthesized from the best ideas across the globe, LinkedIn’s new workplace strategy, culminating in the complete redesign of Omaha as the company’s first purpose-built location for the future, where employees are empowered to choose from a dynamic set of spaces and services to support their best work. With 200,000 square feet of non-assigned, team-based neighborhoods and a host of new space types meant to support entirely new ways of working, LinkedIn’s Omaha office is designed as a fully hybrid work environment filled by autonomy and choice.
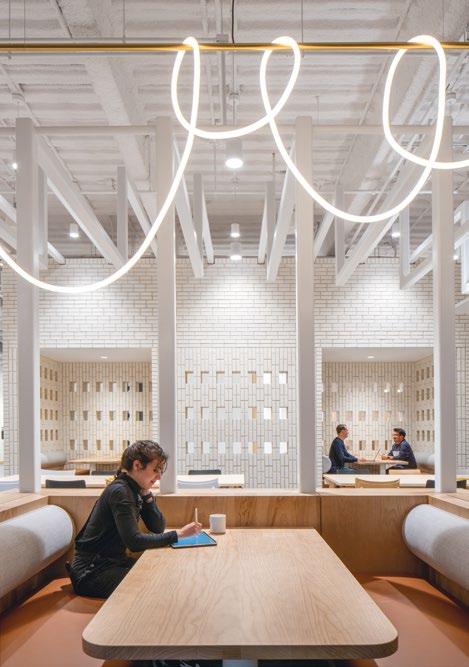
This experience-led, choice-filled, and nuanced workplace is a great example of the future of work since the pandemic began, and the concepts it illustrates are starting to align with conversations about using the disruption of the past two years to make radical change in workplace models. Rather than the old, one-size-fits-all seating strategy of the past, teams are assigned to neighborhoods within the building that contain a variety of work settings, from spaces that support individual focus and privacy to areas that support small-group collaboration and brainstorming.

At the neighborhood intersections, and aligned with key entry points for seamless wayfinding, areas called “team anchors” provide individual and team storage elements, impromptu team space, enclosed meeting rooms, phone booths, and other shared resources. More importantly, these spaces serve as welcoming front doors to each neighborhood, providing an orientation point, a cultural heart for team tchotchkes, and a space for transitioning one’s frame of mind. Three guiding principles were carried throughout the design of the interiors and brand moments:
LinkedIn’s new Omaha campus is designed to be shared with the local community. For that purpose, InCommon was created, a community event space which welcomes visitors from the surrounding areas. In addition, local stories are celebrated throughout the brand moments layered within the space, spotlighting Omaha’s legacy of innovation and creativity. Keeping this local mindset in mind, 70% of the furniture throughout the space is USdesign and manufactured.
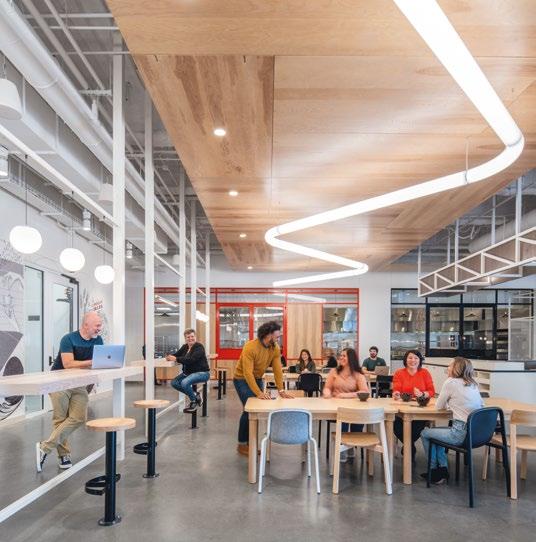
TOP: The vast, open spaces and views through soaring glass windows contribute to a welcoming and inviting experience.
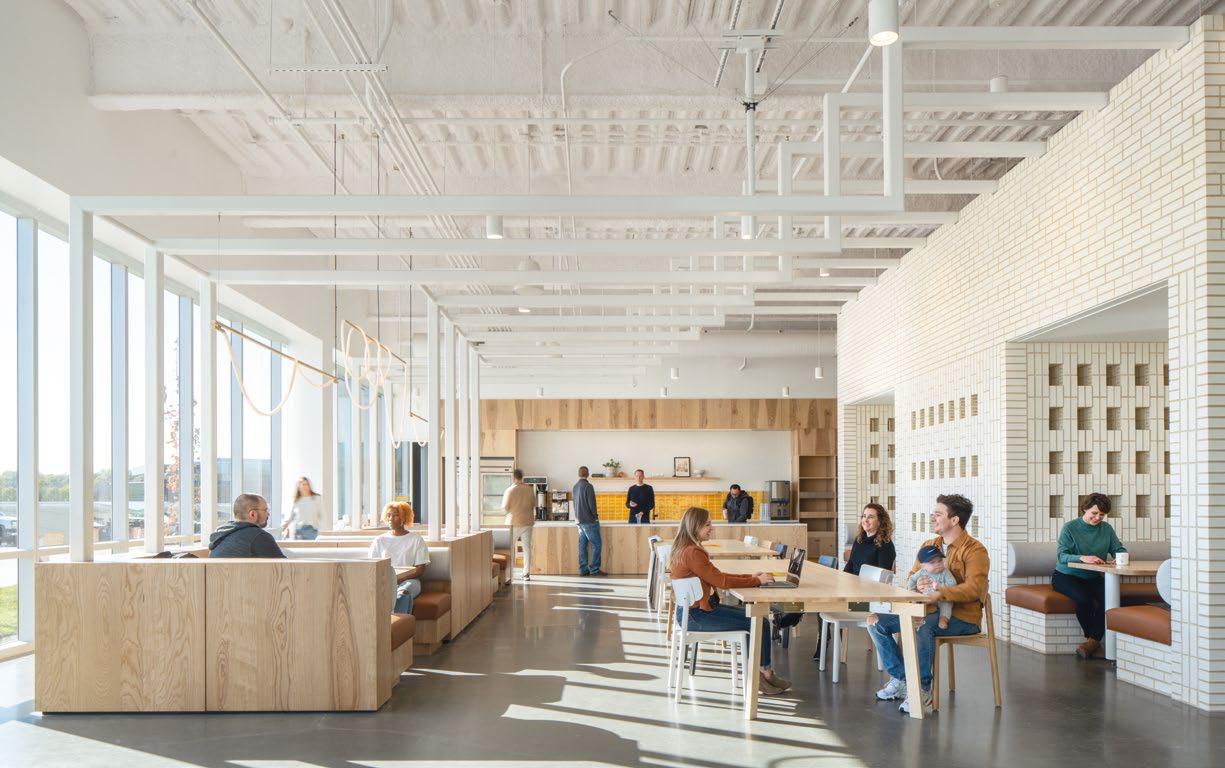
WITH 200,000 SQUARE FEET OF NON-ASSIGNED, TEAM-BASED NEIGHBORHOODS AND A HOST OF NEW SPACE TYPES MEANT TO SUPPORT ENTIRELY NEW WAYS OF WORKING, LINKEDIN’S OMAHA OFFICE IS DESIGNED AS A FULLY HYBRID WORK ENVIRONMENT FILLED BY AUTONOMY AND CHOICE.
THIS PHOTO: Adrien Rovero’s Parc pendant fixtures are suspended in another section of the cafeteria, opposite a moon mural inspired by the Old Farmer’s Almanac, a significant publication in the area’s agricultural history.
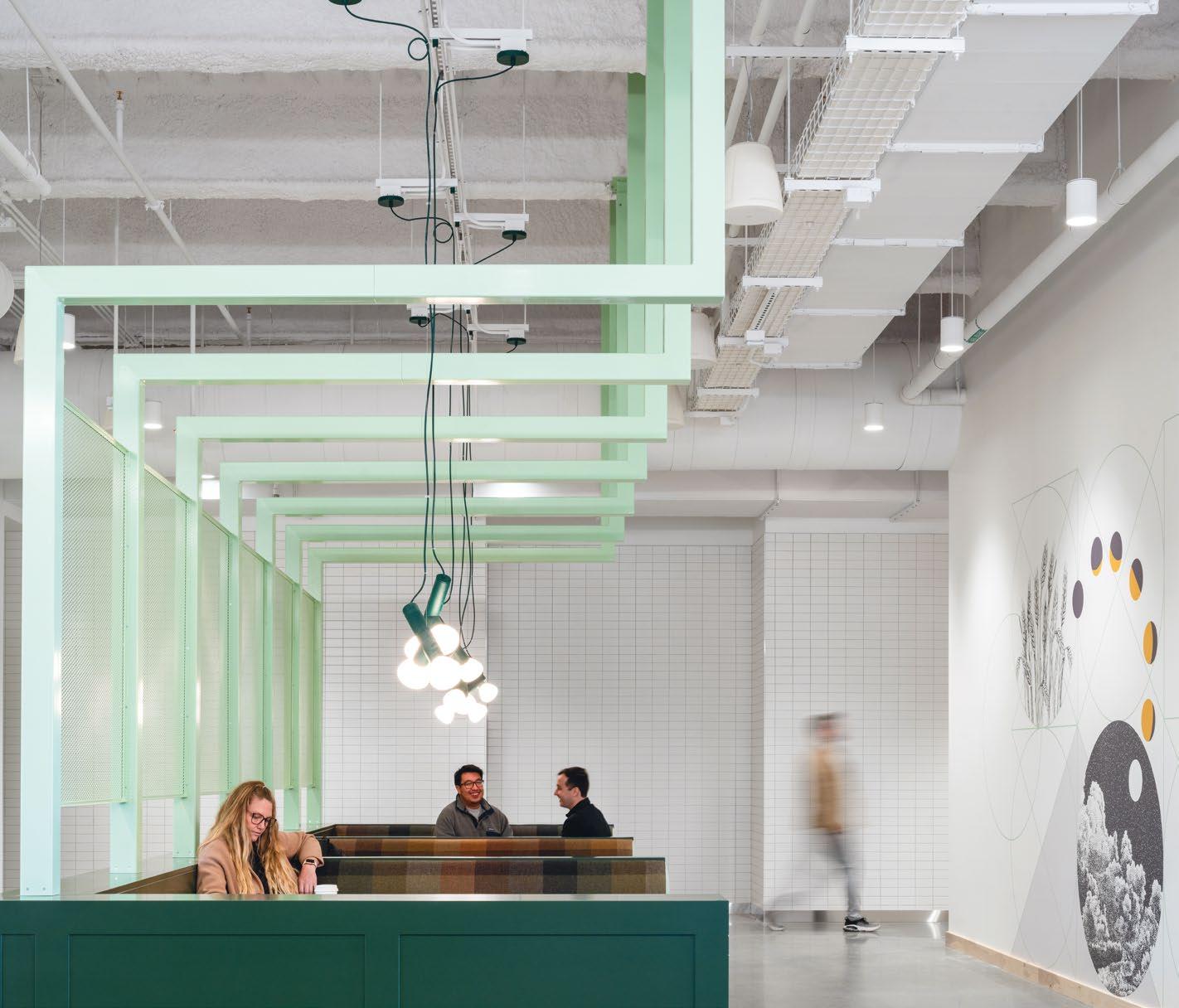 OFFICECONCEPTDESIGN.COM
OFFICECONCEPTDESIGN.COM
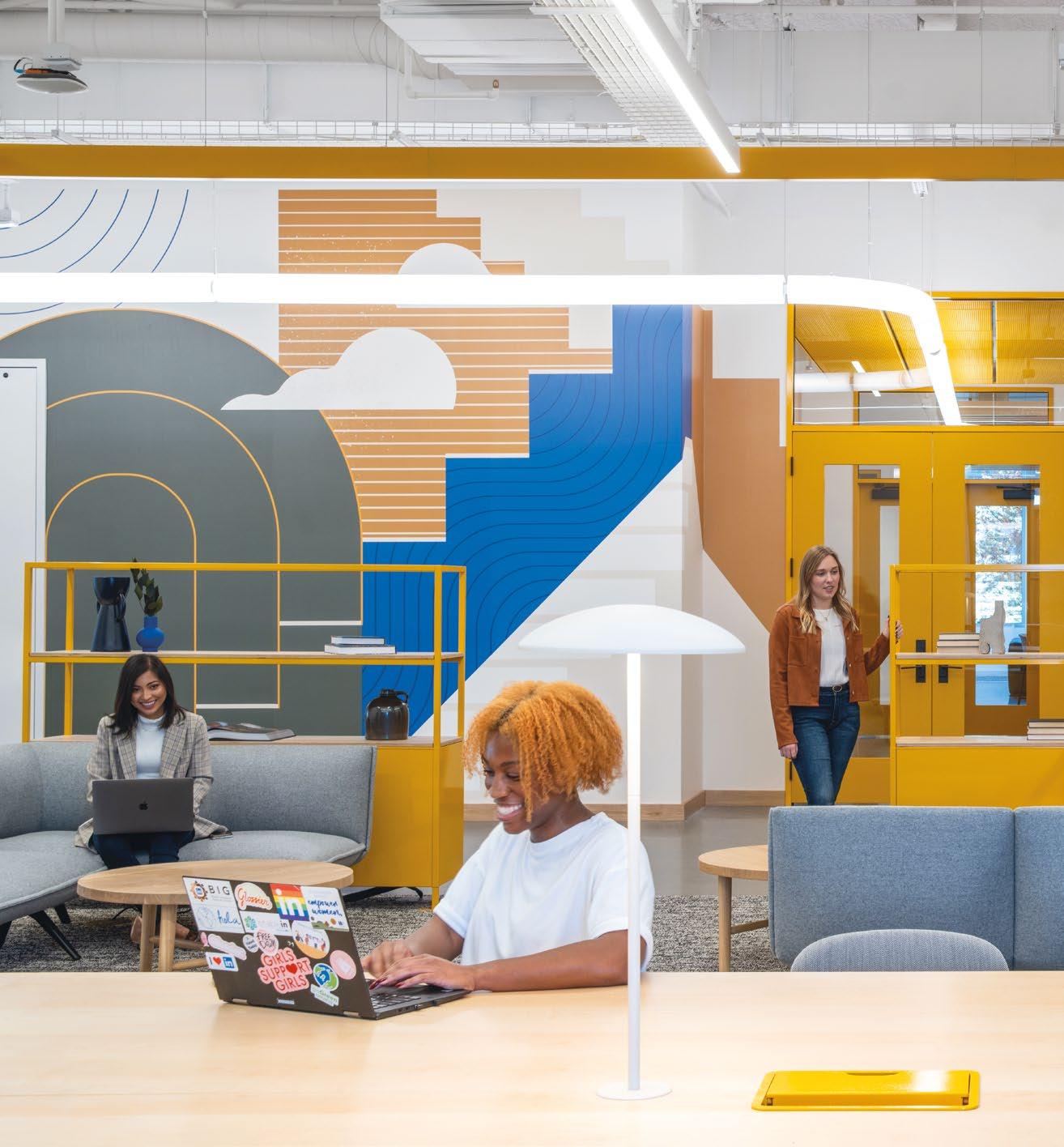
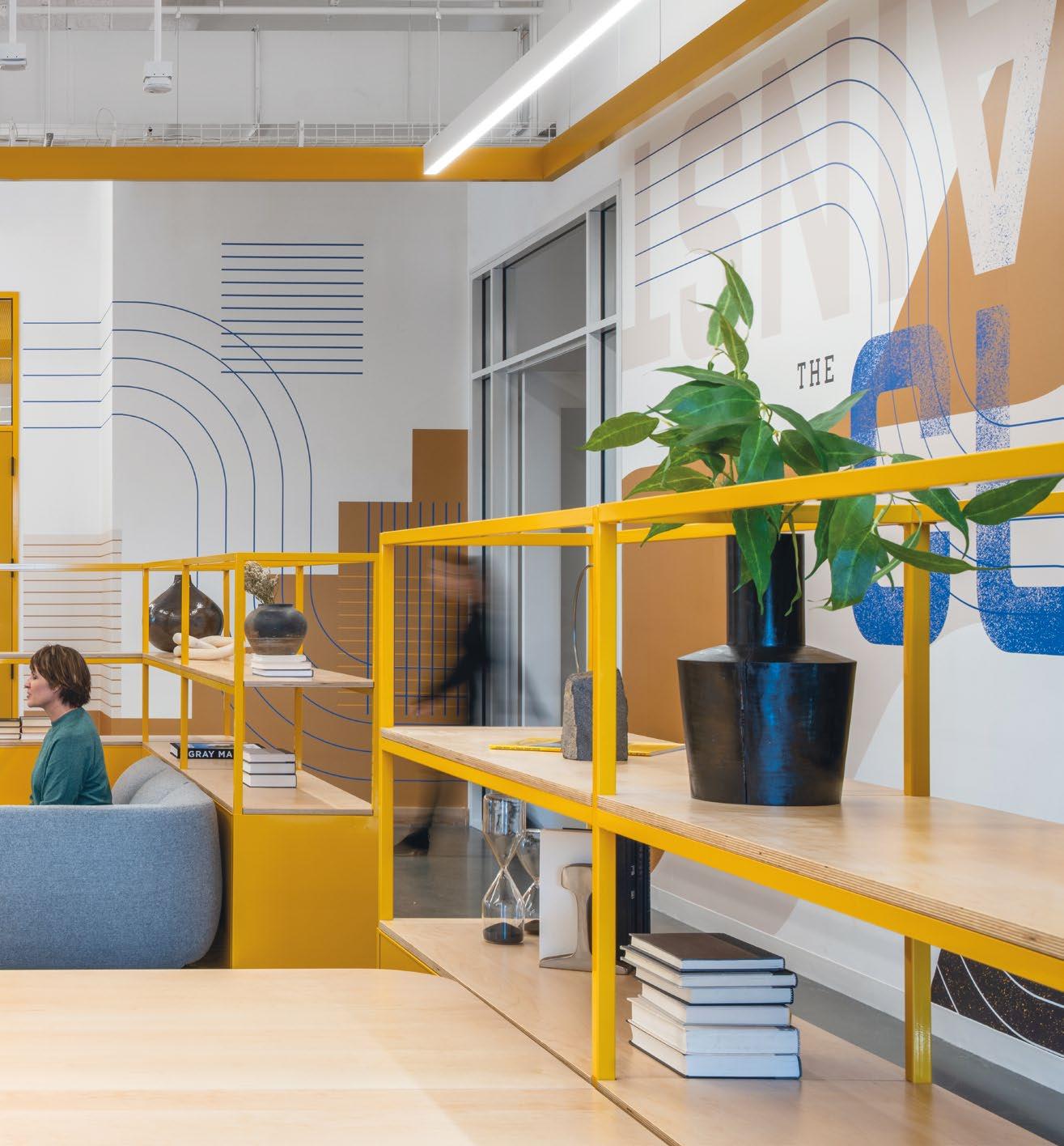
TOP: Teams are divided into neighborhoods which are created using fabric-wrapped panels, carpet, and furniture.
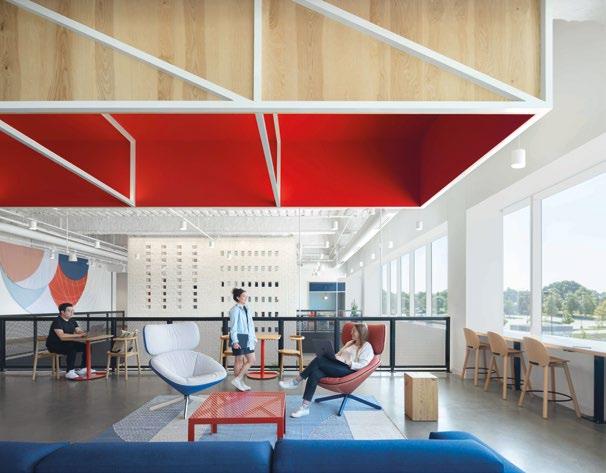
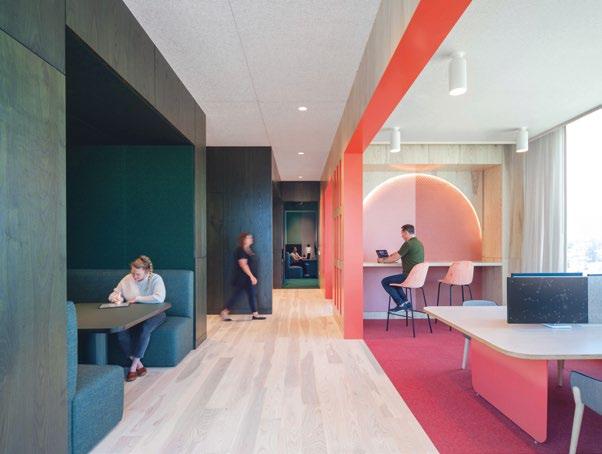
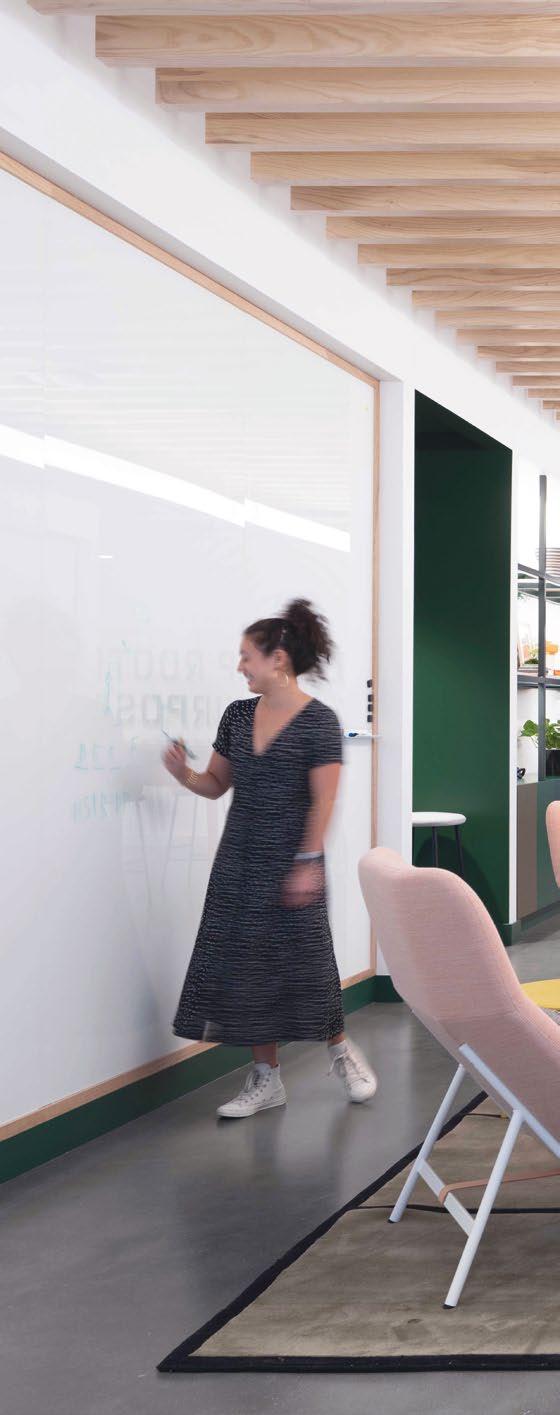
MIDDLE: This installation, made from reused materials and featuring corn husks, reflects Omaha’s local identity and celebrates art.
BOTTOM: Isaac Piñeiro’s Tortuga lounge chairs can be found at the second-floor coffee bar in the lobby, which is equipped with a felt-lined canopy for enhanced acoustics.
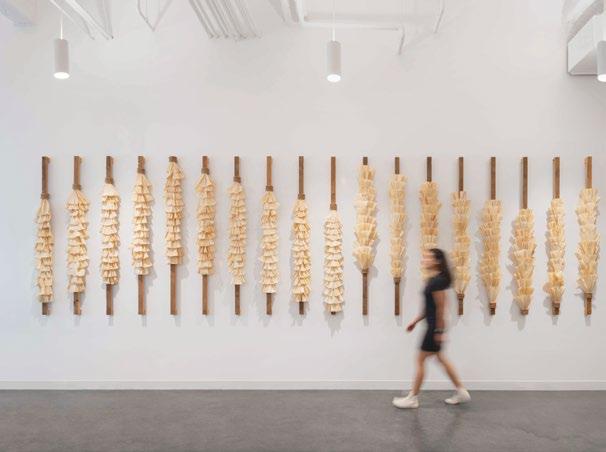
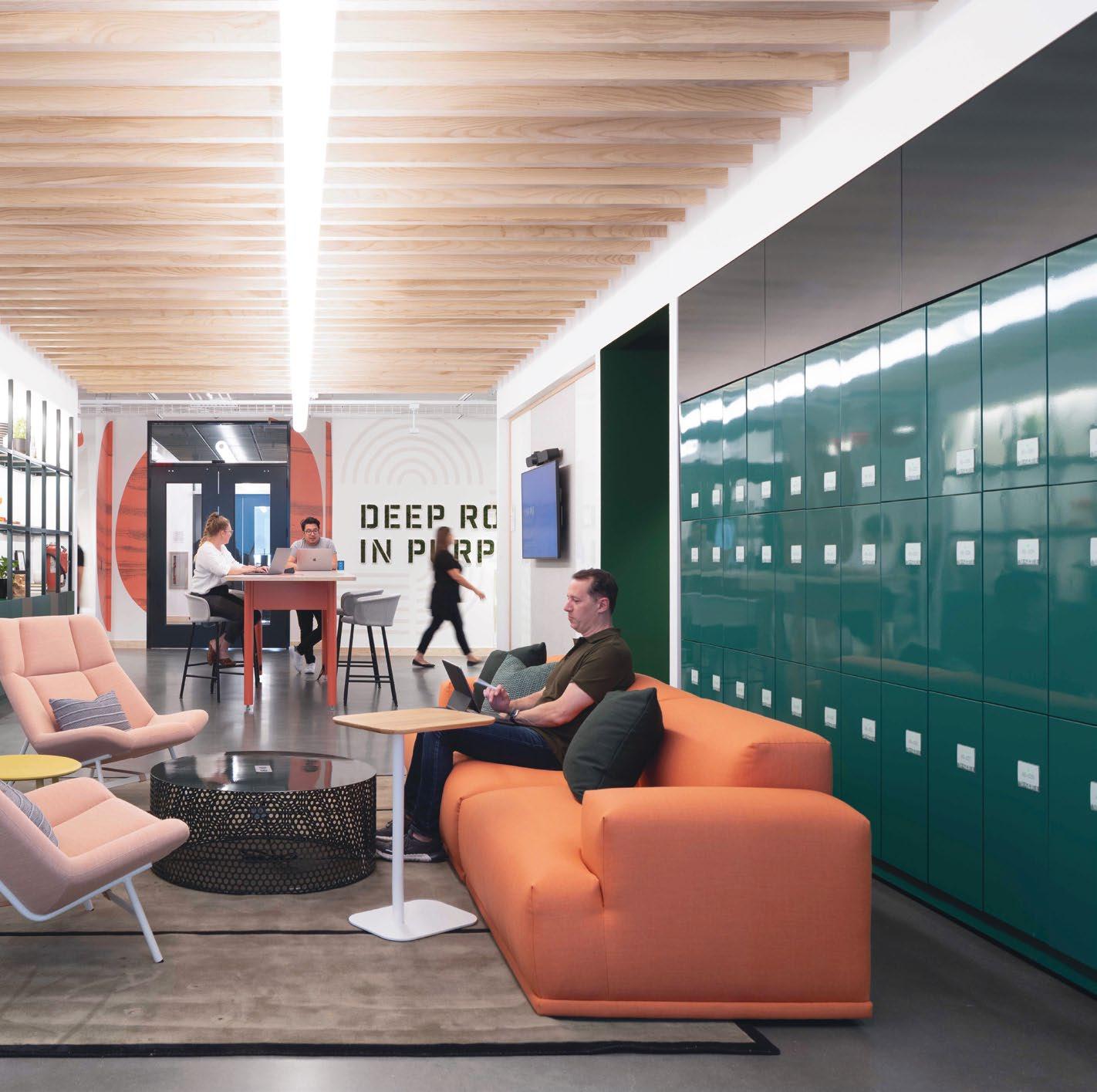
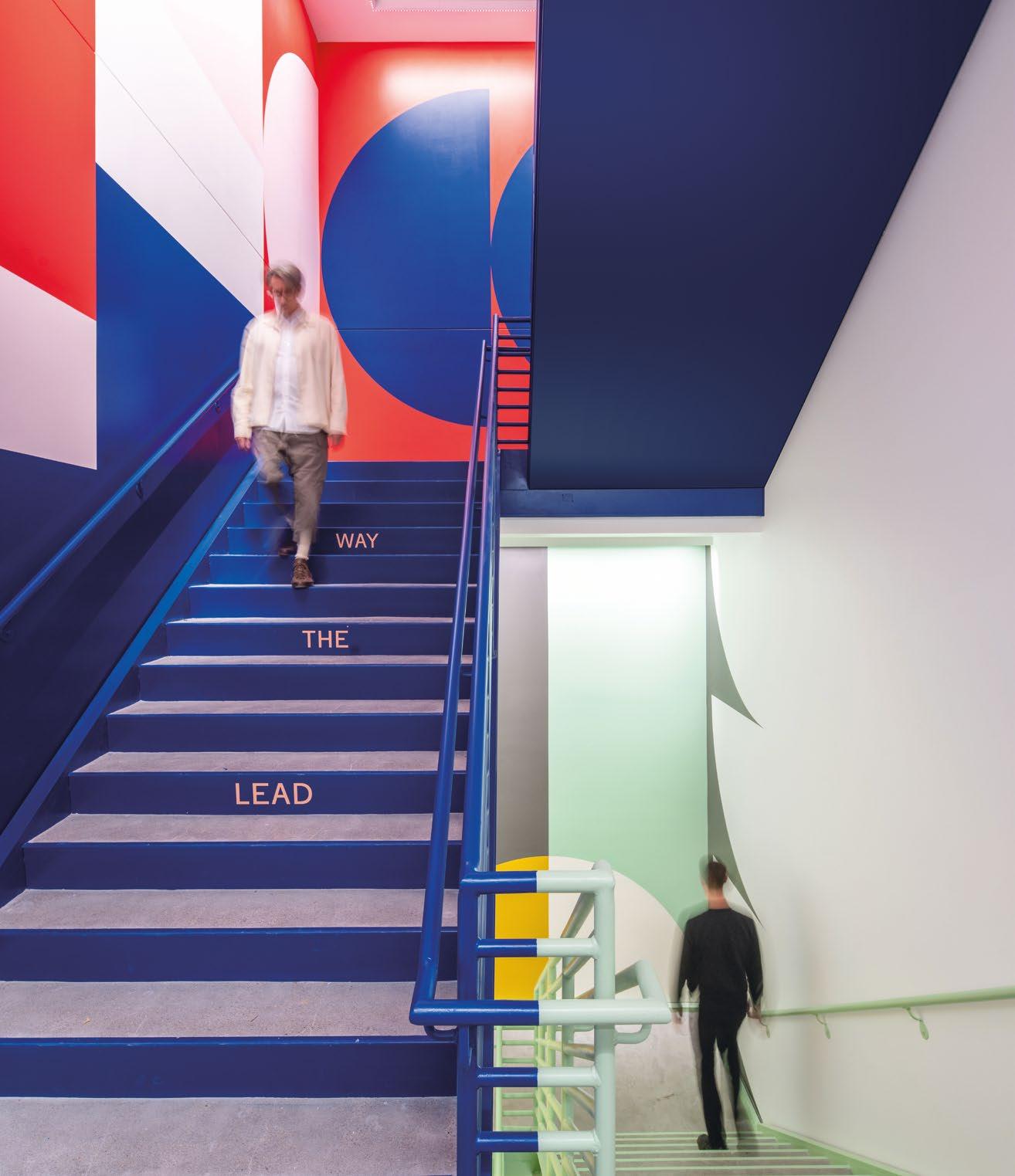
The interiors were designed to reflect the simple, straightforward and humble nature of the locals. Simple forms inspired by the local architecture and landscape patterns were created, celebrating honest materials and a commitment to craftsmanship.
Throughout the building, key resources are distributed to encourage employee wellbeing with an emphasis on movement, neurodiversity, fresh air, access to light, and a host of supportive new space types. Respite rooms are new, tech-free spaces with ambient light and sound that support creative, calm, or active ways to reset one’s state of mind. New deep focus spaces provide distraction-free heads-down spaces, while a golf simulator brings teams together for some friendly competition.

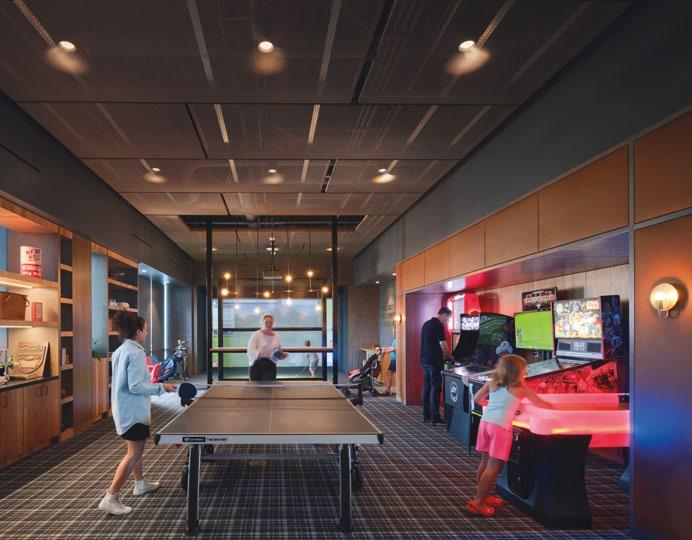 OFFICECONCEPTDESIGN.COM
TOP: The game room includes a ping pong table, golf simulator, and classic arcade games for entertainment and relaxation.
BOTTOM: Respite rooms allow employees to take a break, recharge and reflect.
OFFICECONCEPTDESIGN.COM
TOP: The game room includes a ping pong table, golf simulator, and classic arcade games for entertainment and relaxation.
BOTTOM: Respite rooms allow employees to take a break, recharge and reflect.
TOP: Employees can choose the work environment that best suits their needs and preferences, with a variety of room types and work areas available.
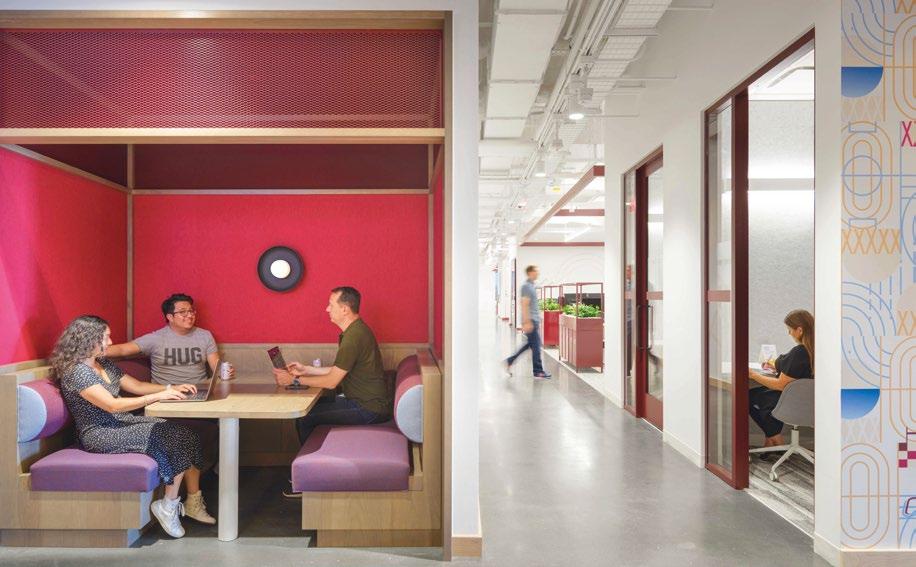

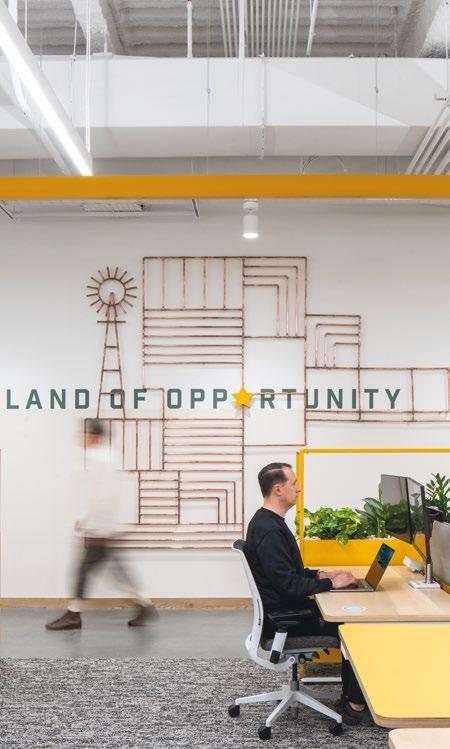
Designed to create a sense of discovery at the turn of every corner, amenity spaces are strategically placed throughout the site to encourage exploration across multiple buildings and floors. Combined with the unique color combinations in the finishes, an unexpected experience is created as one moves from space to space. The brand moments throughout the space are also designed to promote a sense of discovery.
The food program is designed around a food hall, with multiple, easily changeable kiosks that allow employees to customize their experience. A barista bar, fitness center, and training facilities on the second level activate a vertical coworking space and encourage casual catchups between team members who might not see each other frequently.
Intended to not only support the local employee base, the space also supports visiting colleagues and partners as a place to drop in and work without disrupting the team neighborhoods. Lastly, the “Almanac Outpost” concept adjacent to the bridge that connects the two buildings is purpose-built to provide another unique venue in which to work, grab a bite, or connect with colleagues.
BOTTOM: This custom-made copper piece serves as a reminder that LinkedIn represents a land of opportunity for job seekers, just as America has always been known as the Land of Opportunity.
THE INTERIORS WERE DESIGNED TO REFLECT THE SIMPLE, STRAIGHTFORWARD AND HUMBLE NATURE OF THE LOCALS. SIMPLE FORMS INSPIRED BY THE LOCAL ARCHITECTURE AND LANDSCAPE PATTERNS WERE CREATED, CELEBRATING HONEST MATERIALS AND A COMMITMENT TO CRAFTSMANSHIP.
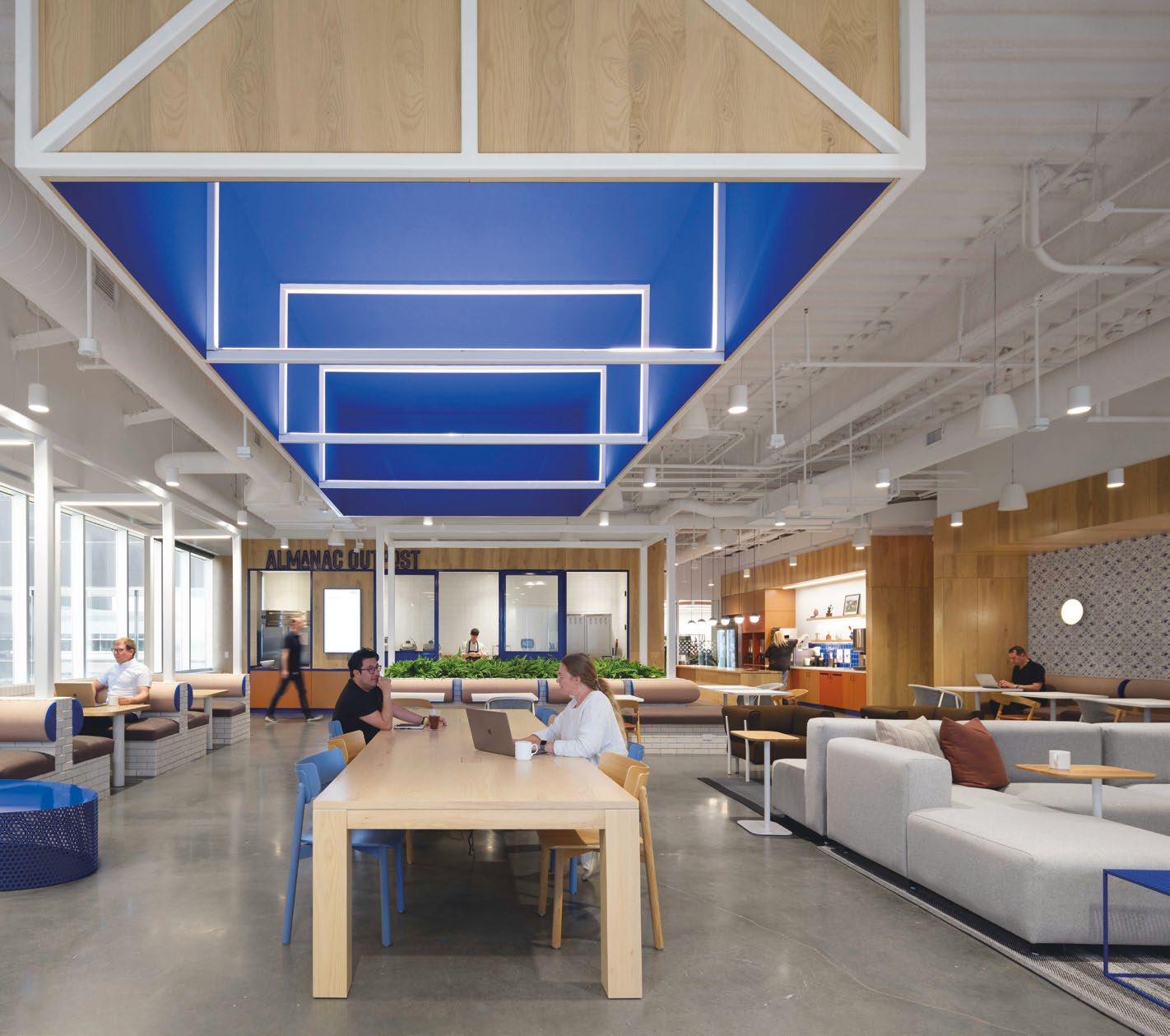 OFFICECONCEPTDESIGN.COM
THIS PHOTO: This food hall serves as a flexible work space, features a custom communal table made of reclaimed ash and built-in banquettes.
OFFICECONCEPTDESIGN.COM
THIS PHOTO: This food hall serves as a flexible work space, features a custom communal table made of reclaimed ash and built-in banquettes.

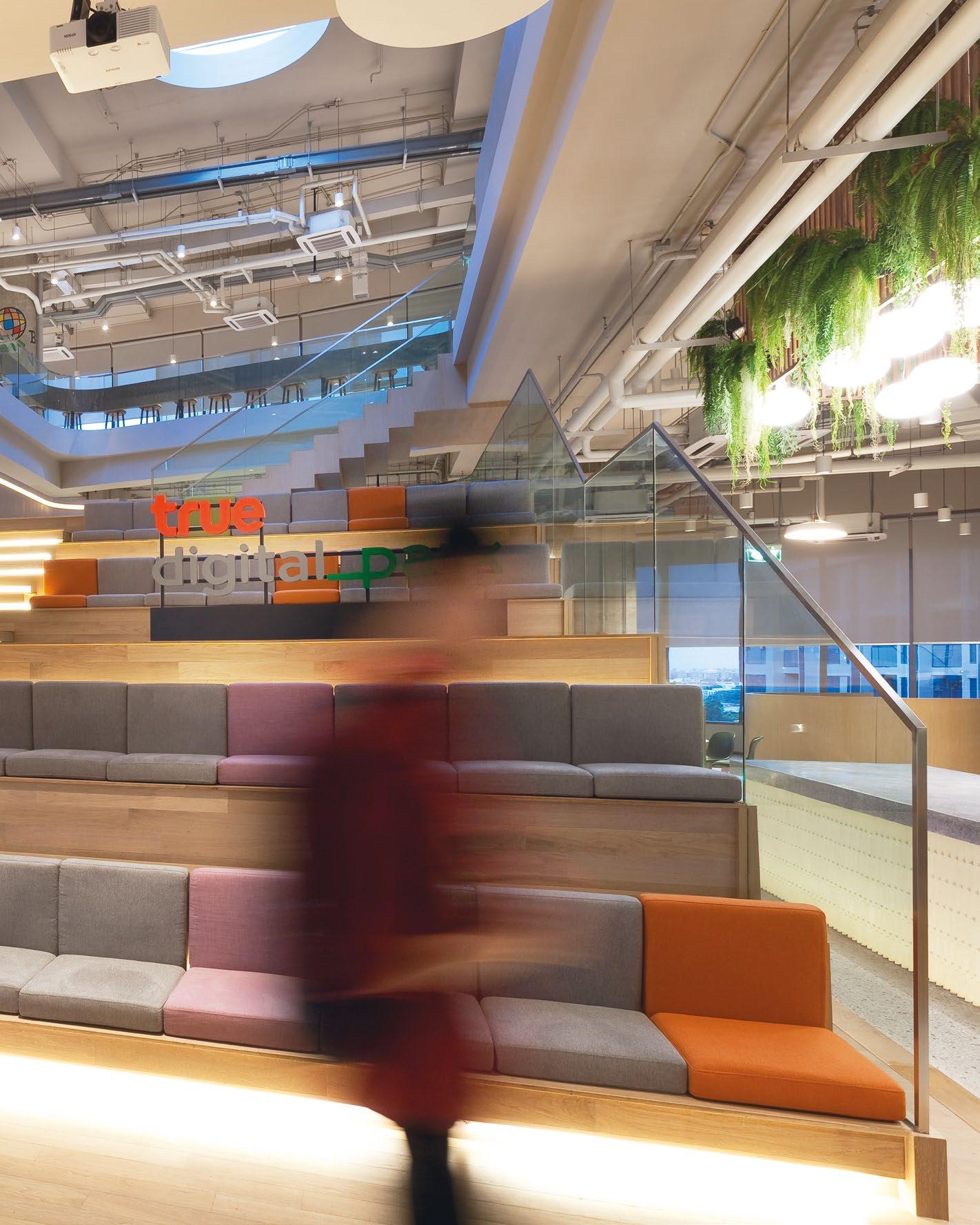
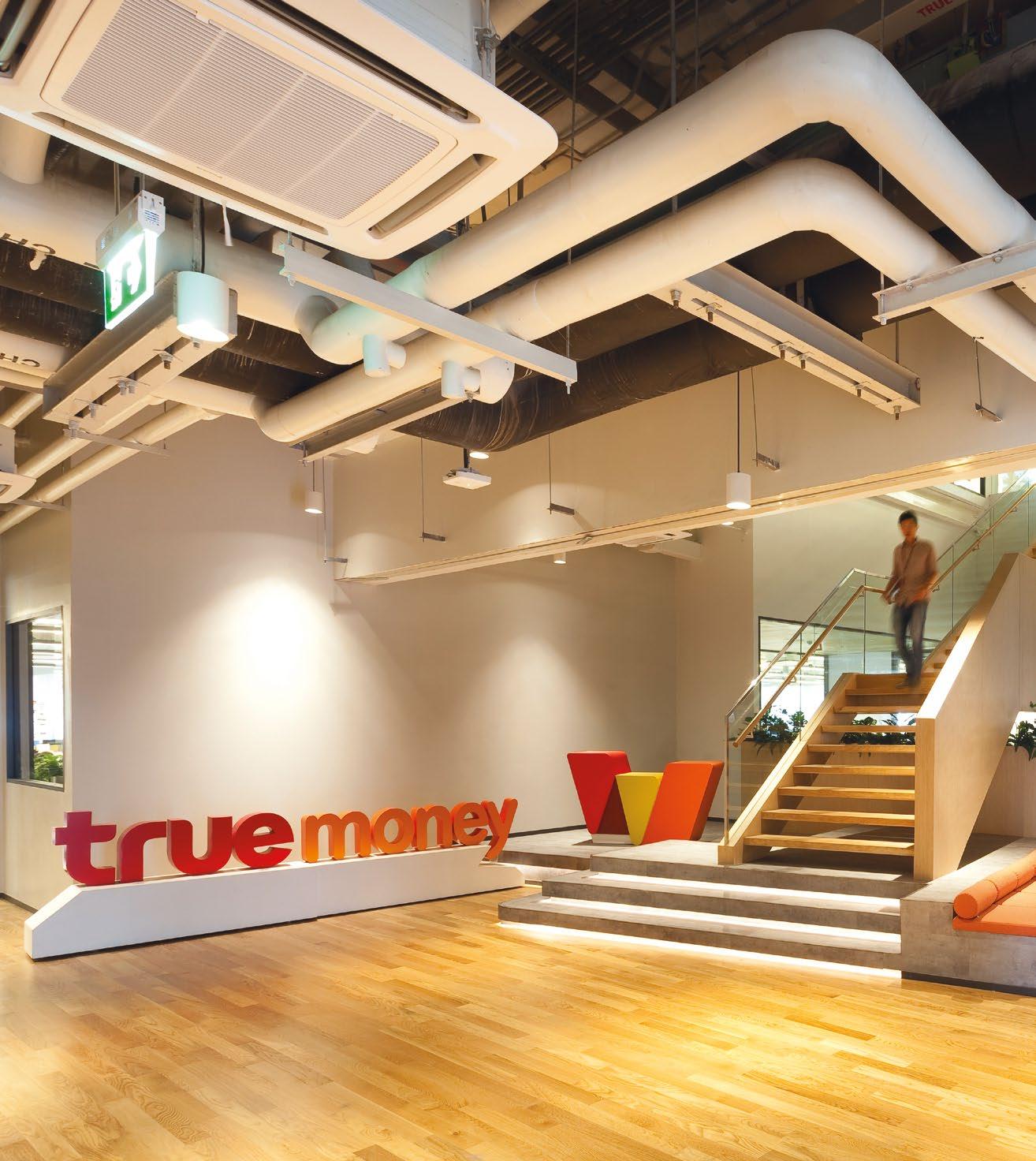
For the first time in Thailand, the epicenter of the national and regional startup ecosystem has a destination to call home. True Digital Park is a place for technology innovators to come together and explore new possibilities all under one roof. Spanning over 35,000 sqm across three buildings, the vertical campus houses the largest collection of startups in Southeast Asia, featuring cutting-edge coworking, meeting, collaboration, and event space, with world-class amenities designed to support a holistic lifestyle experience.
Bringing the True Digital Park vision to life necessitated the planning and design of a destination that could best attract and cultivate such an unprecedented concentration of entrepreneurs and established tech players, a facility that could effectively unlock the latent energy and potential of Thailand’s emerging startup ecosystem.
Despite the scale of the project, Gensler was able to create a collection of unique spaces while maintaining a harmonious feel throughout. While large open areas fostered a sense of community and functionally support large gatherings, it was equally balance with ample touchdown points and various collaboration zones and areas for more intimate conversations.
TOP & LEFT: True Digital Park combines traditional work areas with communal spaces to revolutionize the way companies conduct business in the contemporary workplace.
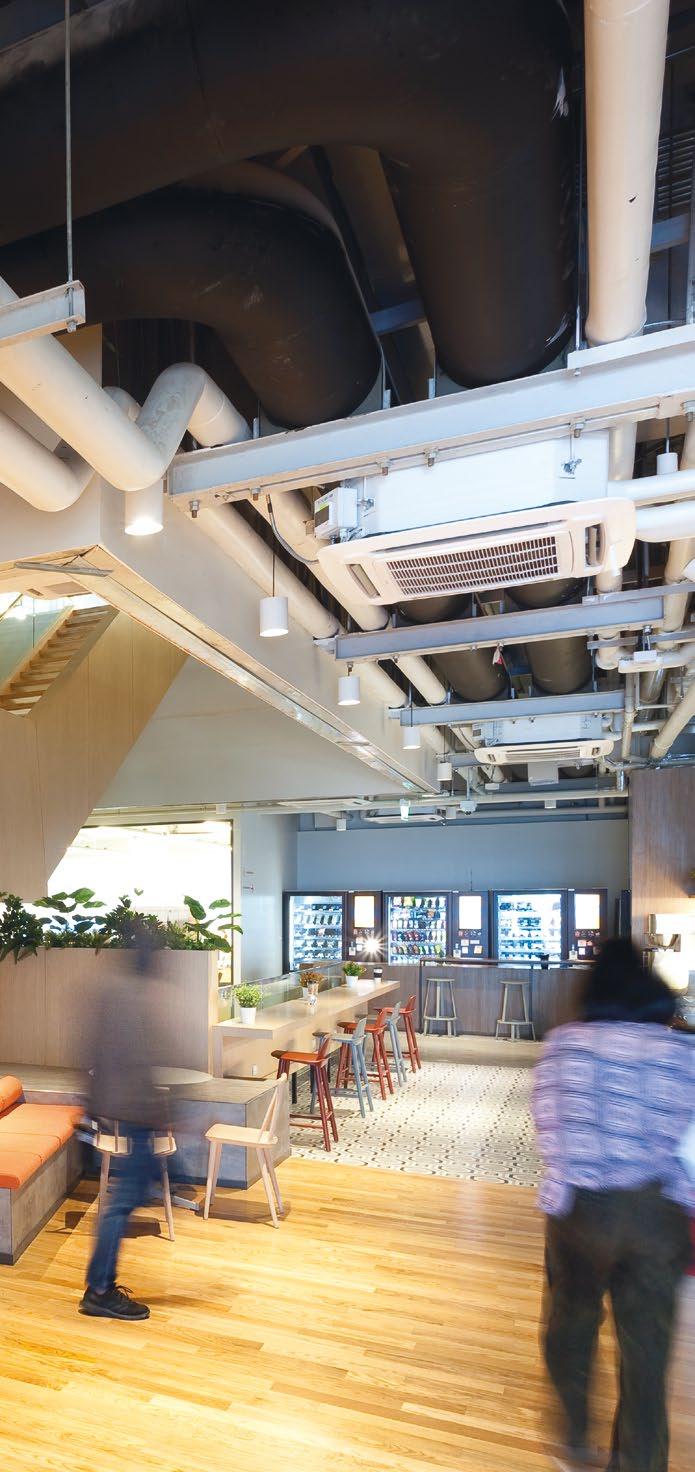
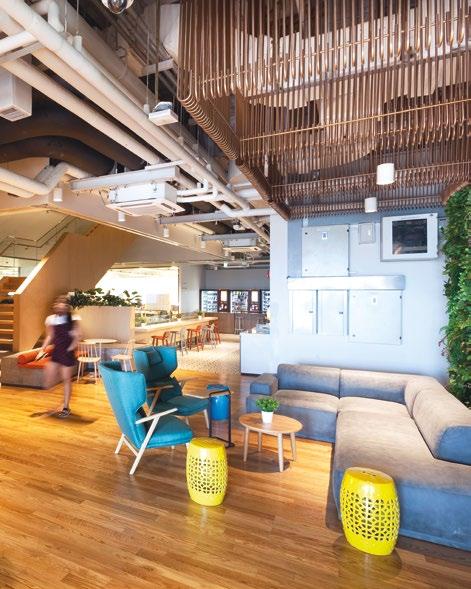
Given that the campus is spread out among multiple buildings with multiple floors, a key concept to encourage openness and connectivity was the incorporation of internal stairs and community areas at strategic locations. This encourages users to utilize and share the whole of the space throughout the campus, further creating opportunities for planned and impromptu collaboration. Auditoriums, amphitheaters, and numerous flexible gathering spaces offer ample room to spread out and call the entire campus (not just one’s personal workspace) home. This ‘connective tissue’ ensures that the activity and energy of the campus is thoughtfully dispersed. The result is a general atmosphere of buzzy energy and controlled chaos, dynamically social without in any way inhibiting intensely productive focus work.
BOTTOM & RIGHT: The community spaces allow tenants to hold meetings in the park, but also encourage them to explore and be inspired by the design and the people in the open areas.
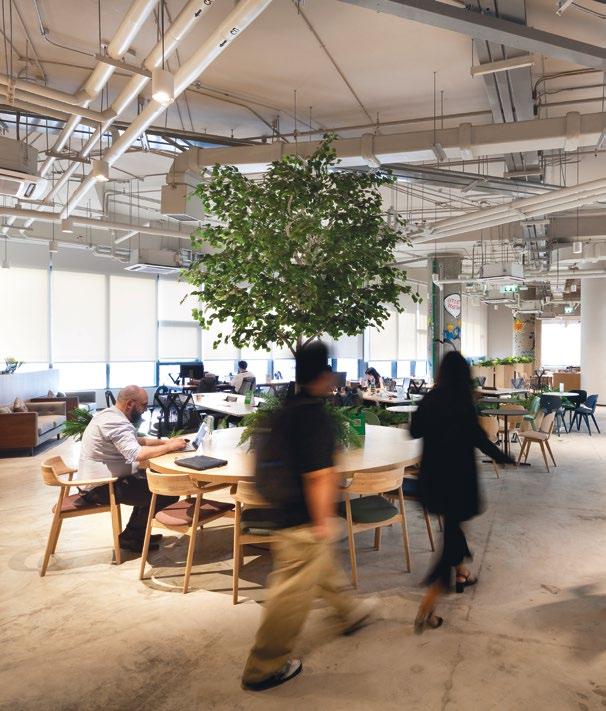
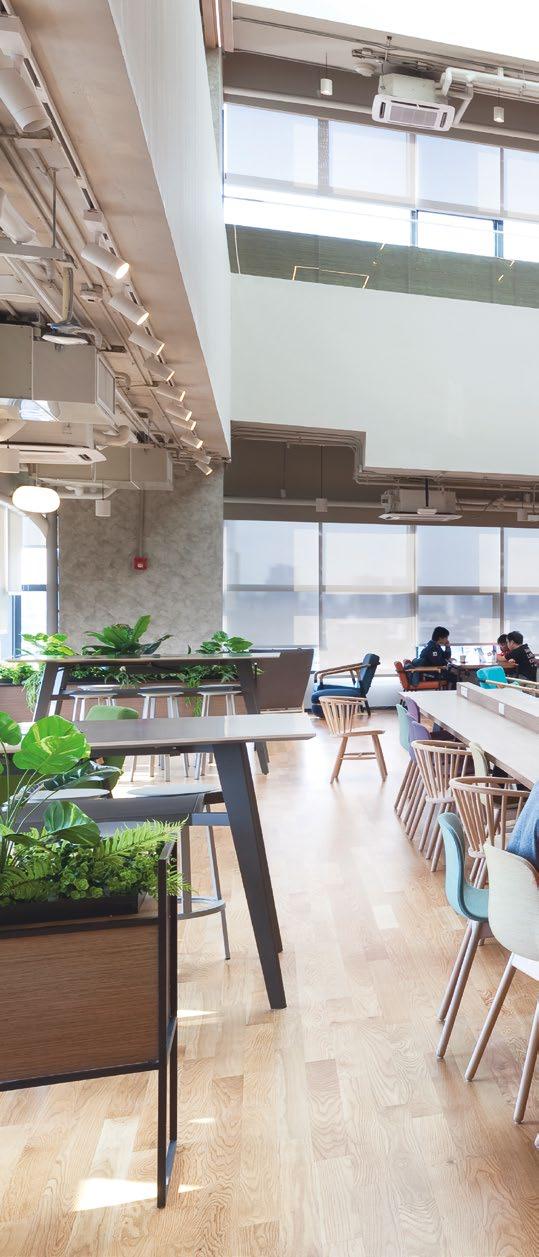
DESIGNED AS AN URBAN OASIS, TRUE DIGITAL PARK IS AN ECLECTIC COLLECTION OF NEIGHBORHOODS, A SORT OF CITY WITHIN A CITY. WHAT SEEMINGLY TIES IT ALL TOGETHER IS THE OVERALL SPATIAL CONFIGURATION AND POROSITY, WITH EXPANSIVE VOIDS FRAMED BY LARGE STRUCTURAL ELEMENTS THAT LEND A SENSE OF ALIGNMENT AND ORGANIZATION TO THE EXPERIENCE.
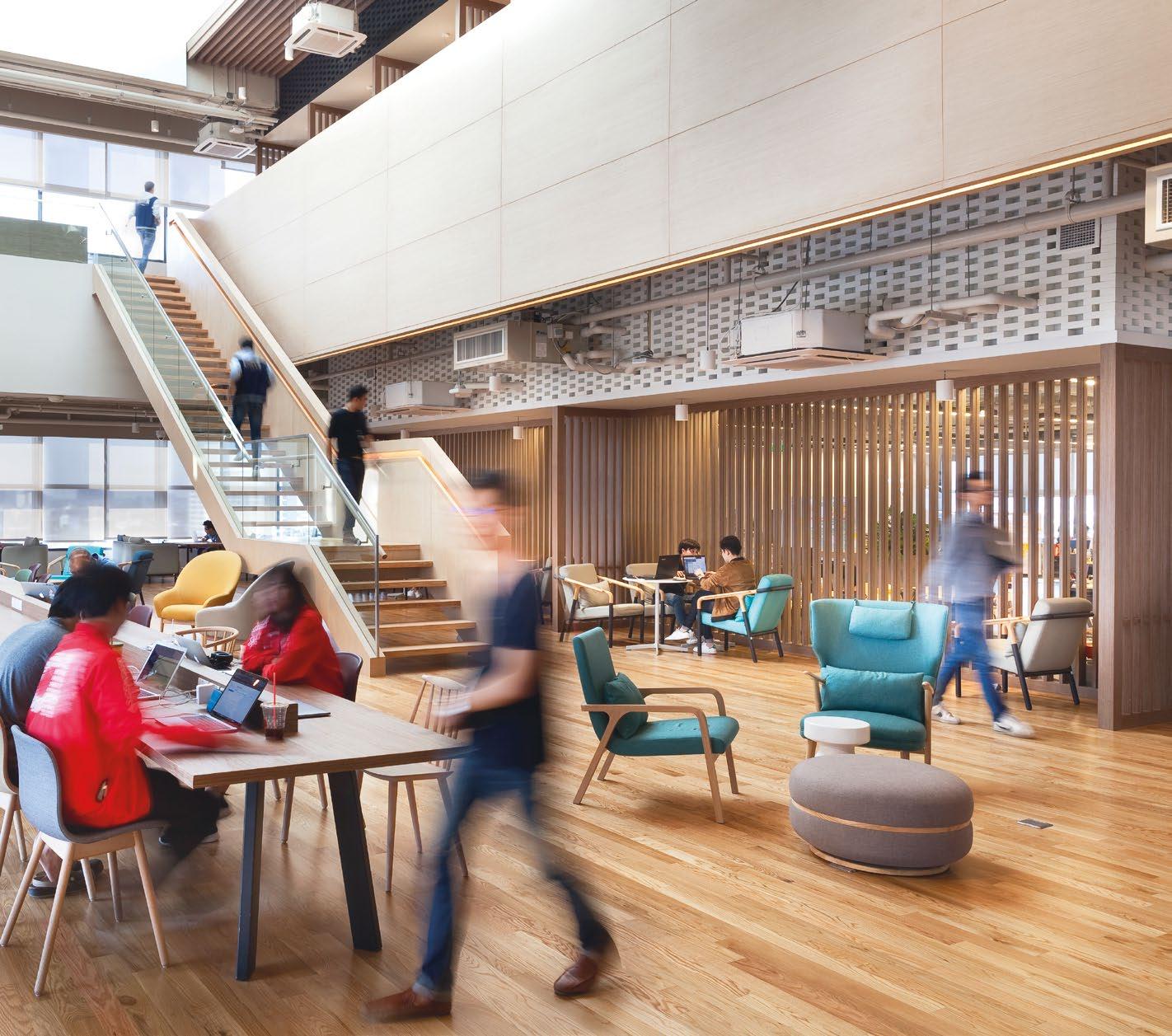
THIS PHOTO: The space is divided into designated areas for specific functions, connected through a cohesive design language, and enhanced with the incorporation of natural materials, warmth, and greenery into the existing infrastructure.
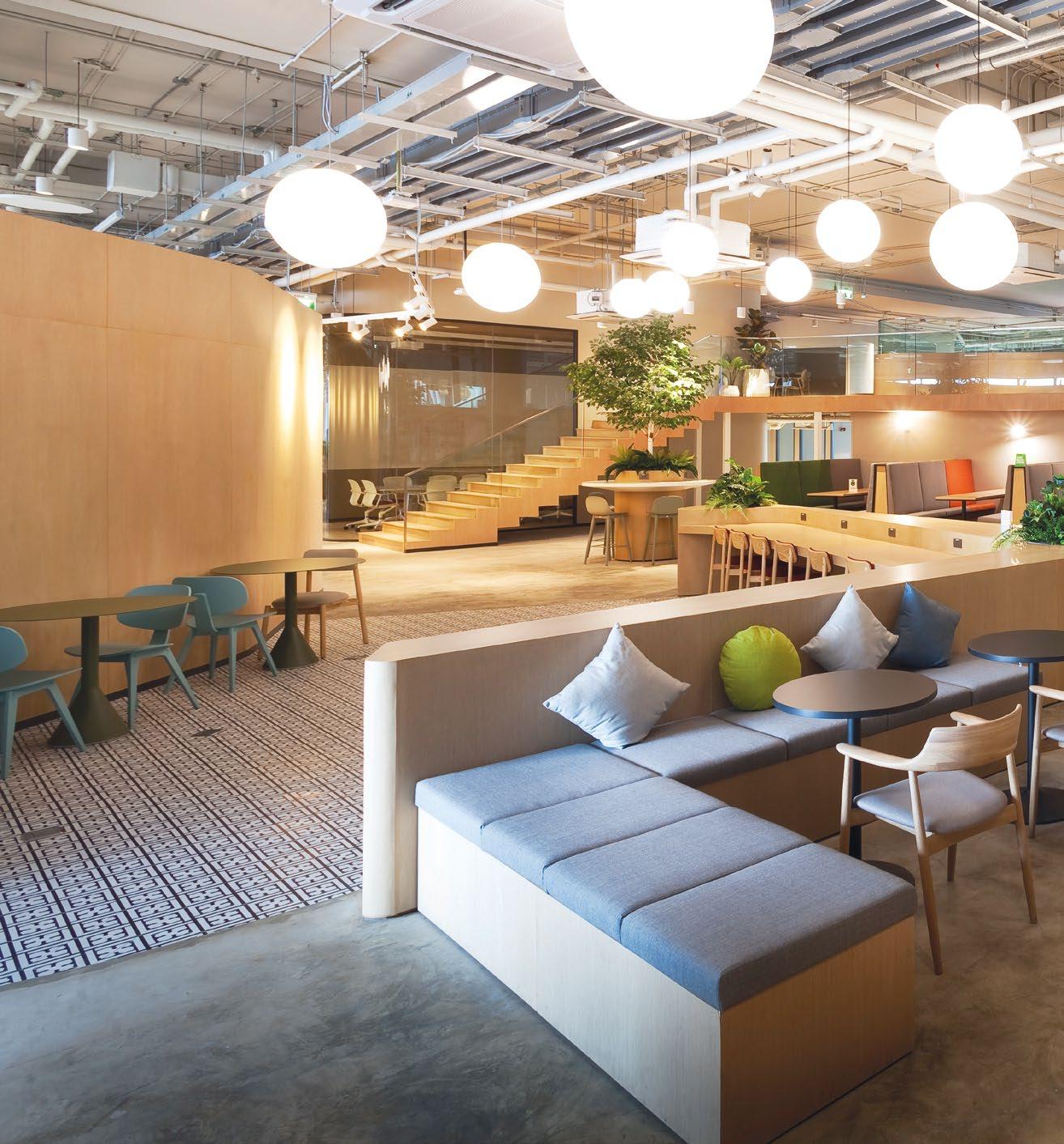
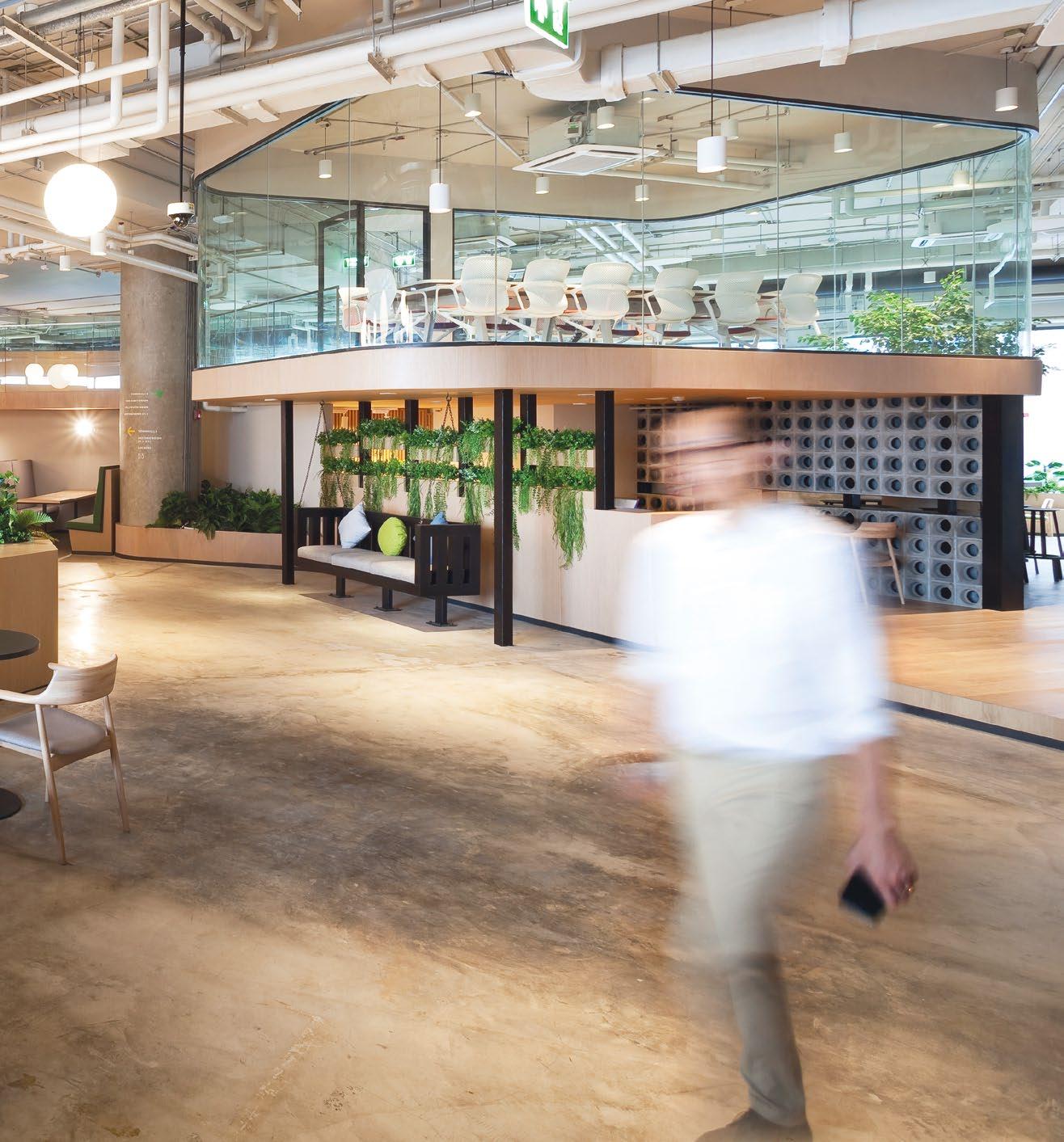
FOCUSED ON THE IDEA OF “URBAN CONNECTED COMMUNITIES” WHEN DEVELOPING THE INTERIORS OF TRUE DIGITAL PARK, THE LARGE CAMPUS WAS PARTITIONED INTO FUNCTIONALLY DISTINCT ZONES WHILE UNITING THEM WITH A COMMON DESIGN LANGUAGE.
THIS PHOTO: A cozy and intimate pantry area is available for employees to take a break from work, dine together, and enjoy each other’s company.
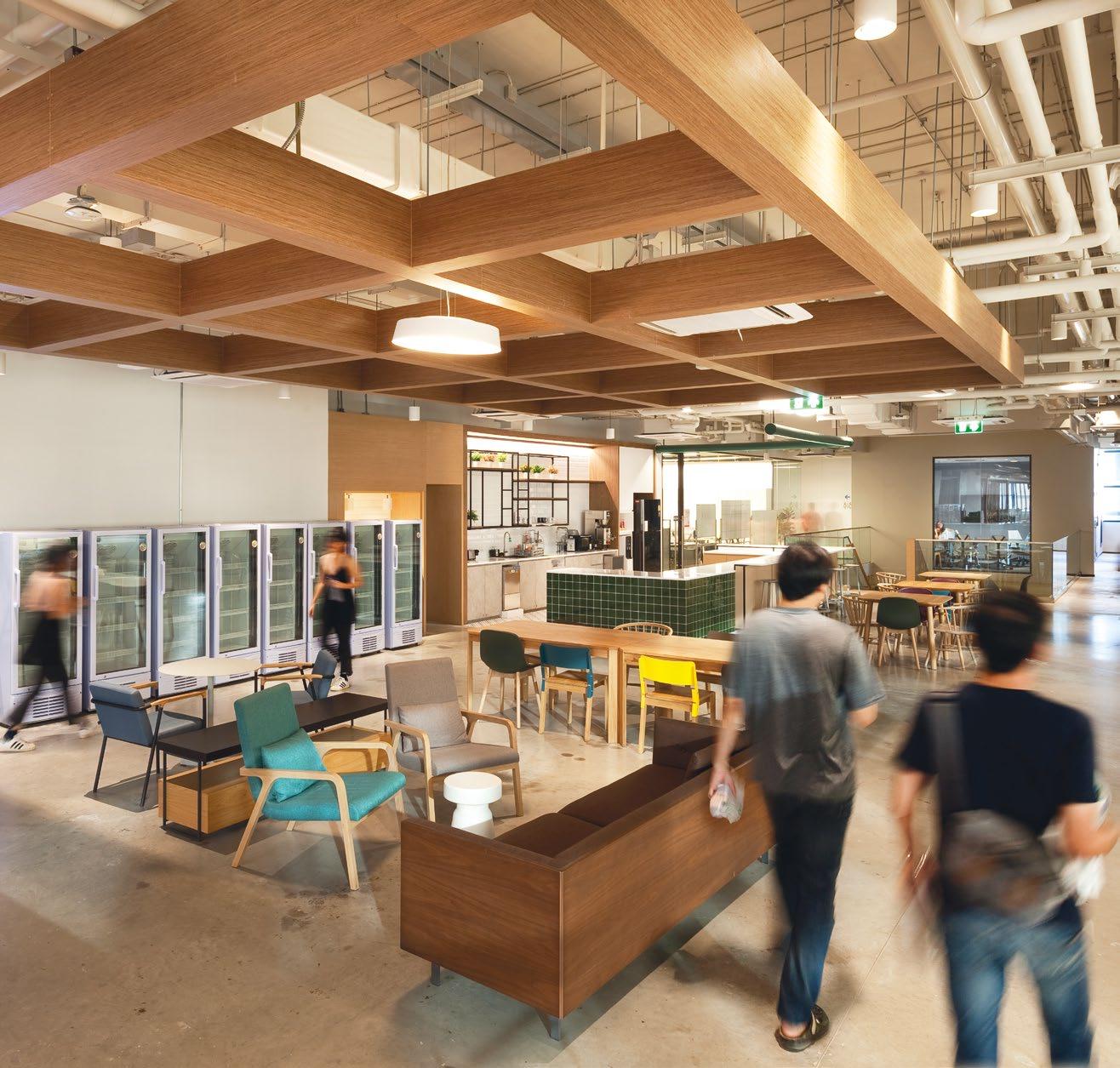
Designed as an urban oasis, True Digital Park is an eclectic collection of neighborhoods, a sort of city within a city. What seemingly ties it all together is the overall spatial configuration and porosity, with expansive voids framed by large structural elements that lend a sense of alignment and organization to the experience. There is also a more subtle design language throughout the campus that incorporates gentle angles and rounded corners in places, giving users different vantage points along their daily journey and allowing movement and interaction to flow organically. A raw, exposed, and industrial materiality is carefully juxtaposed and interwoven with a palette of natural beauty, warmth, and refinement.
Focused on the idea of “urban connected communities” when developing the interiors of True Digital Park, the large campus was partitioned into functionally distinct zones while uniting them with a common design language. Much like how different neighborhoods within the same city might have their own individual characteristics, the same idea of connection was applied to the different groups and organizations that would eventually call the park home.
TOP & BOTTOM: The overall spatial configuration and porosity, with large voids framed by structural elements, creates a sense of alignment and organization in the experience.
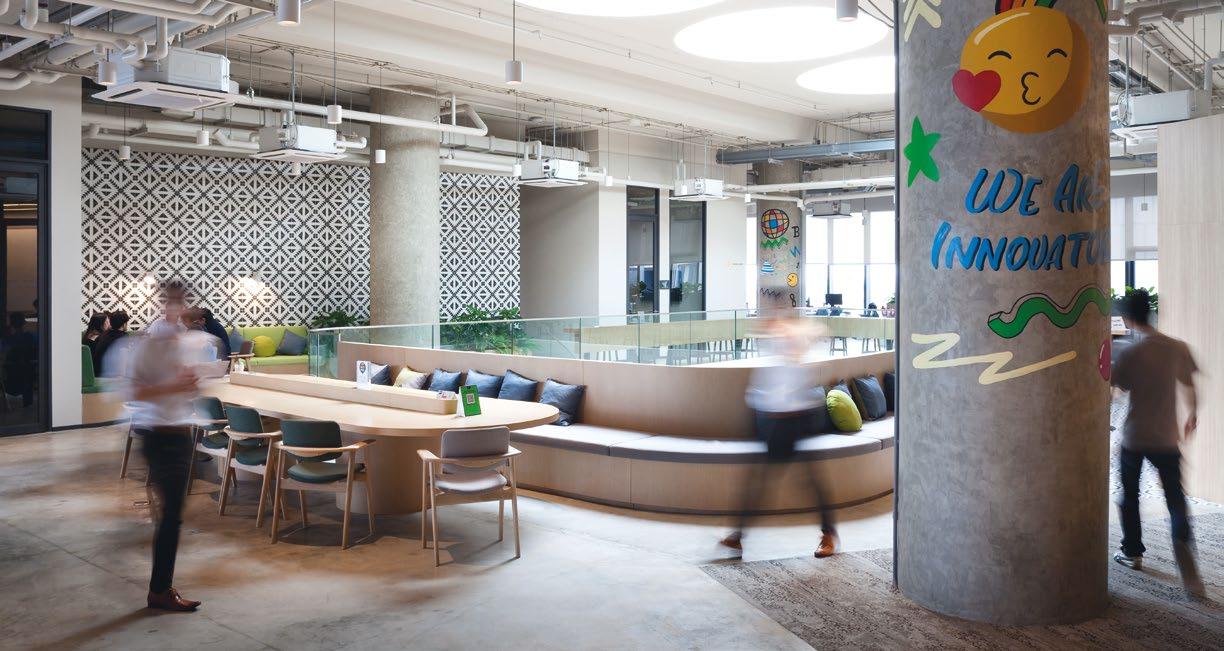

TOP: A play zone with entertainment options such as table soccer and a pool table is available for group fun.
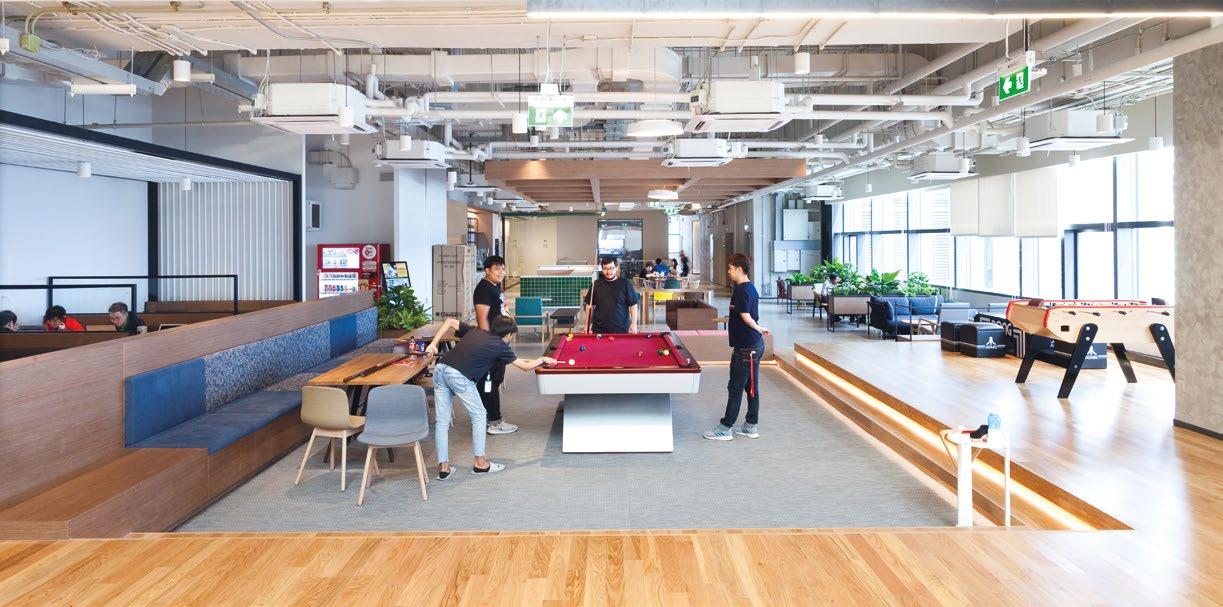
BOTTOM: Incorporating internal stairs and community areas at strategic locations was a key concept in promoting openness and connectivity.

According to Anulak Siwabut, Senior Design Manager at Gensler, “We integrated elements of natural material, warmth, and greenery into the existing infrastructure. We mixed them all together at the right scale to create a journey for people moving from space to space.”
True Digital Park is set up for a bright future, one which will spark Thailand’s and Southeast Asia’s emergence as a globally competitive hub of knowledge and innovation in the digital age. For those who join or interact with the True Digital Park community, whether they be emerging or mature startups or simply members of the business community, the public, or other users, it’s much more than access to desks or physical office space. It’s about access to other like-minded entrepreneurs, to local and global tech giants, universities, and investors. It’s about access to new ideas, connections, and perspectives, supported by R&D, training, and full government agency resources, and initiatives. Thus, the vision for True Digital Park goes beyond any traditional development or ‘innovation hub’ type of complex, but rather to boldly serve as the premier accelerator, incubator, and academic environment to speed the growth of Thailand’s digital economy.
“ WE INTEGRATED ELEMENTS OF NATURAL MATERIAL, WARMTH, AND GREENERY INTO THE EXISTING INFRASTRUCTURE. WE MIXED THEM ALL TOGETHER AT THE RIGHT SCALE TO CREATE A JOURNEY FOR PEOPLE MOVING FROM SPACE TO SPACE. ”
THIS PHOTO: Natural materials and warm colors were integrated to create a cohesive and welcoming environment for people moving from one space to another.
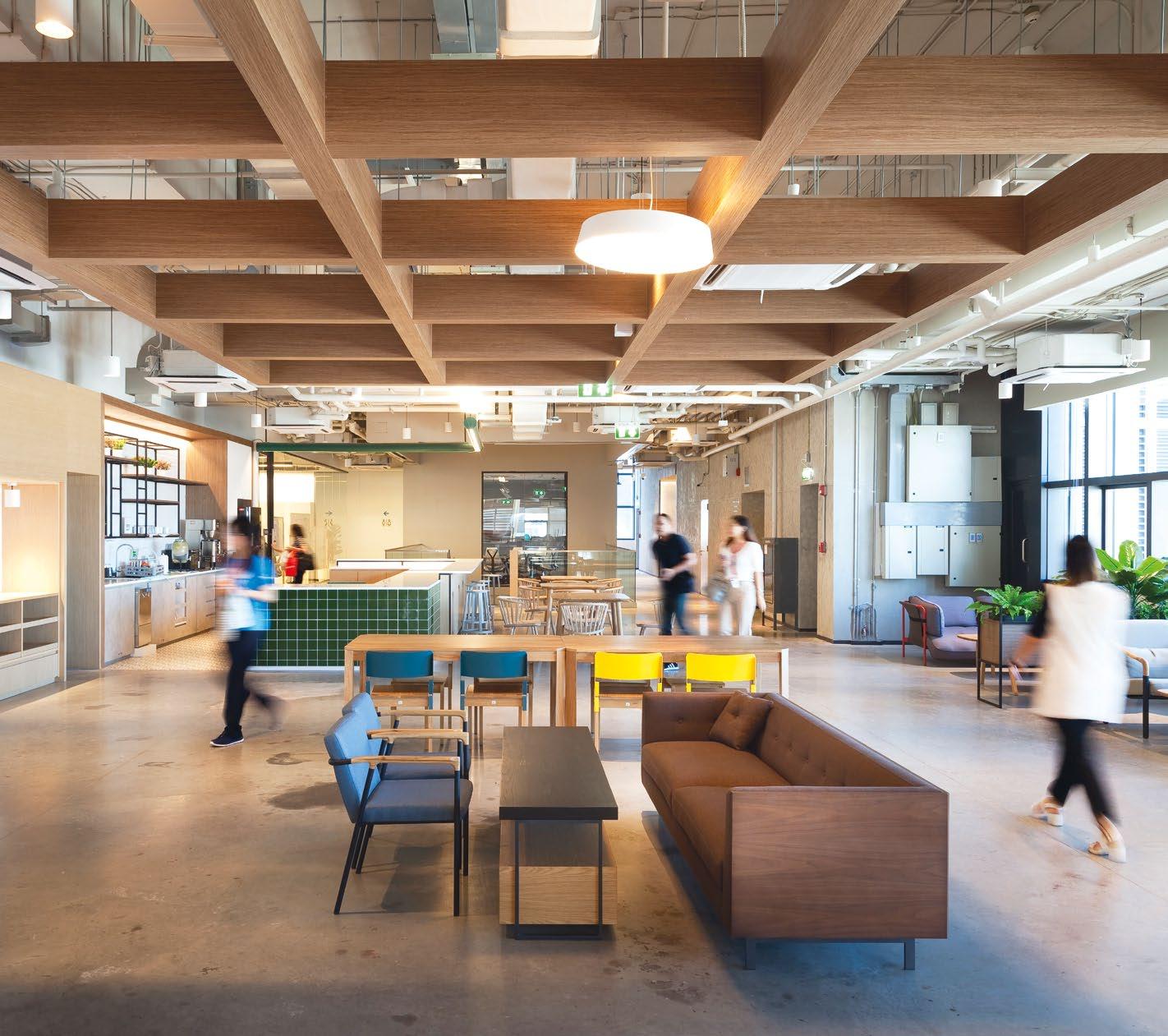 OFFICECONCEPTDESIGN.COM
OFFICECONCEPTDESIGN.COM
Anulak Siwabut, Senior Design Manager of Gensler
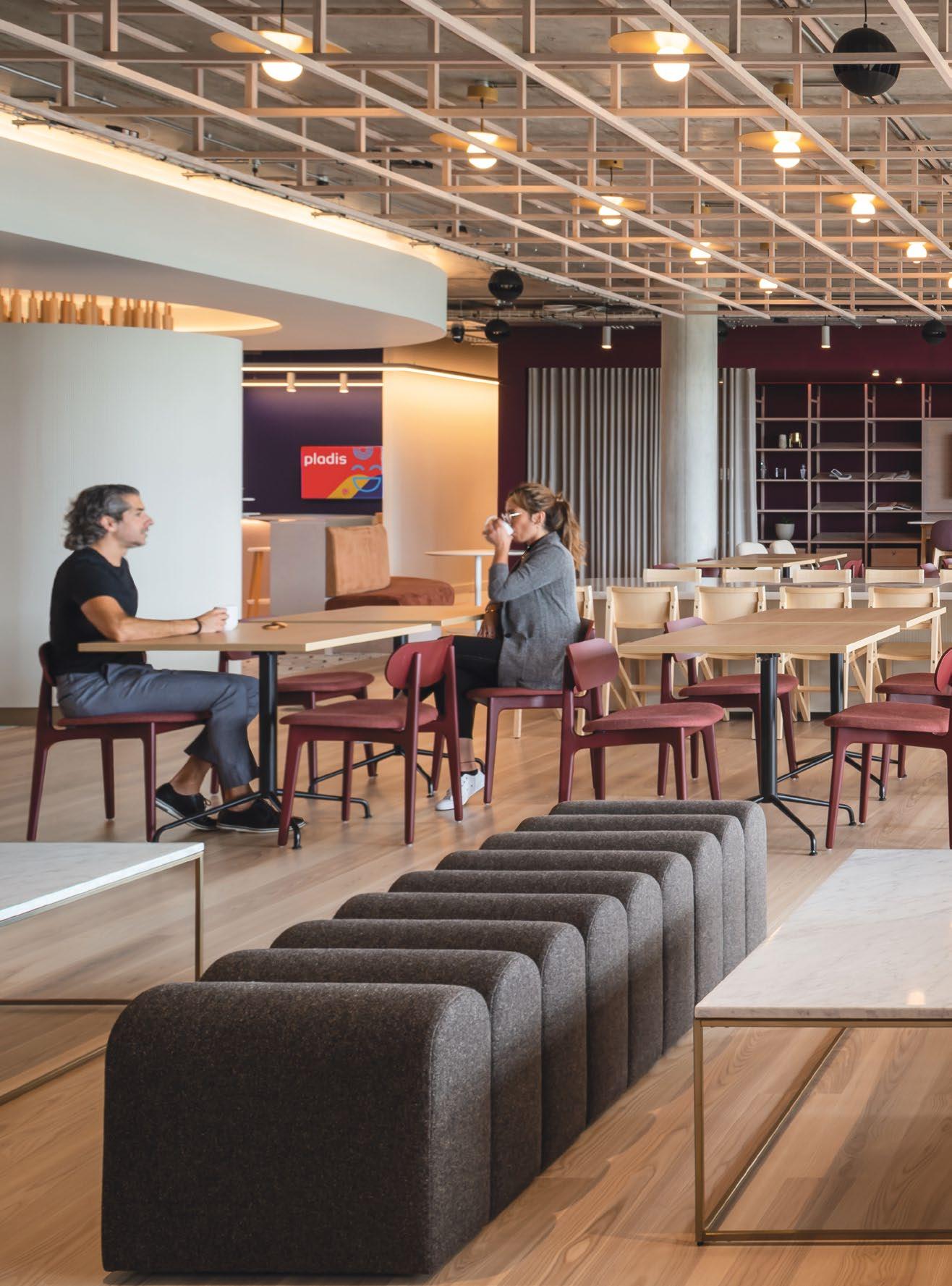
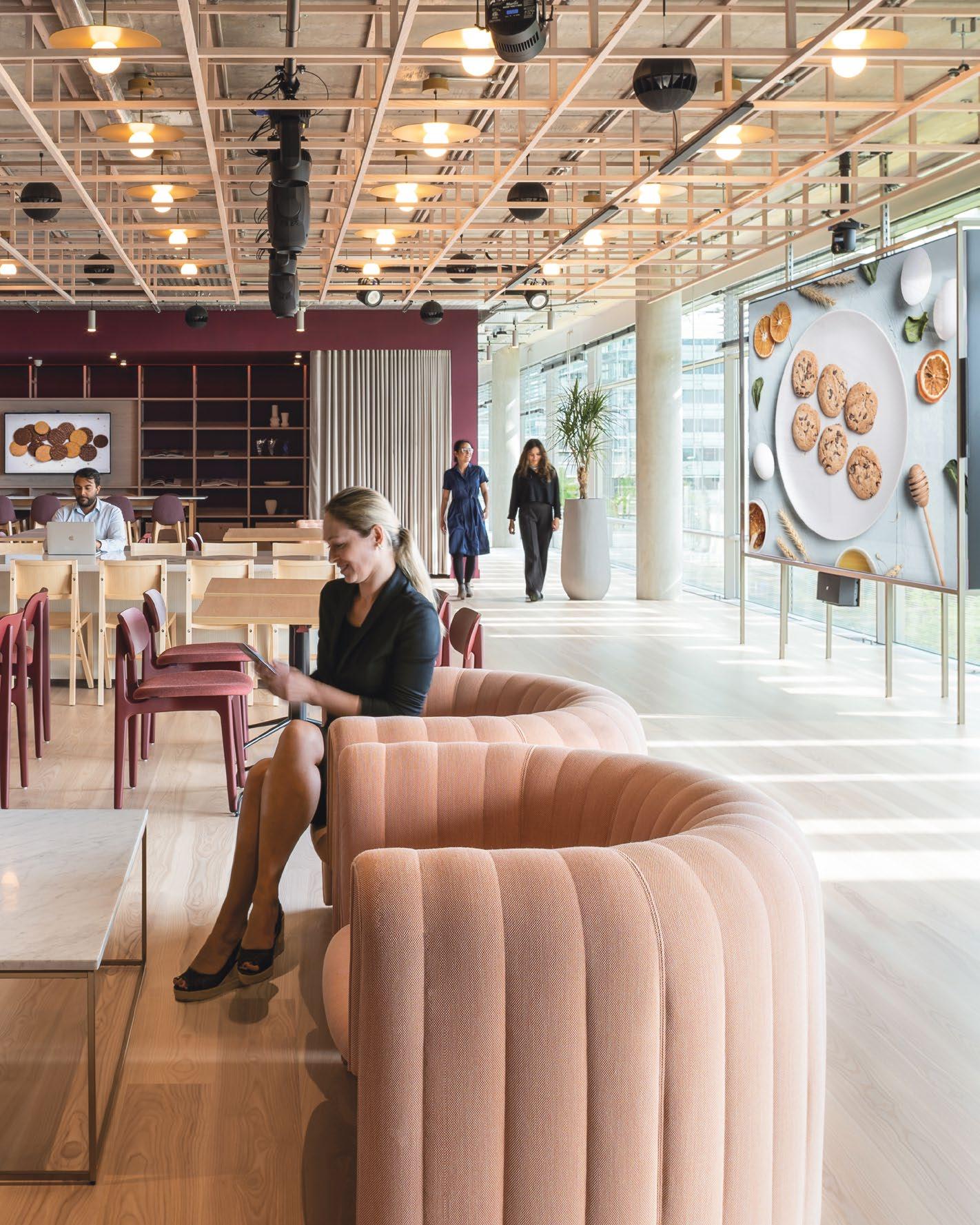
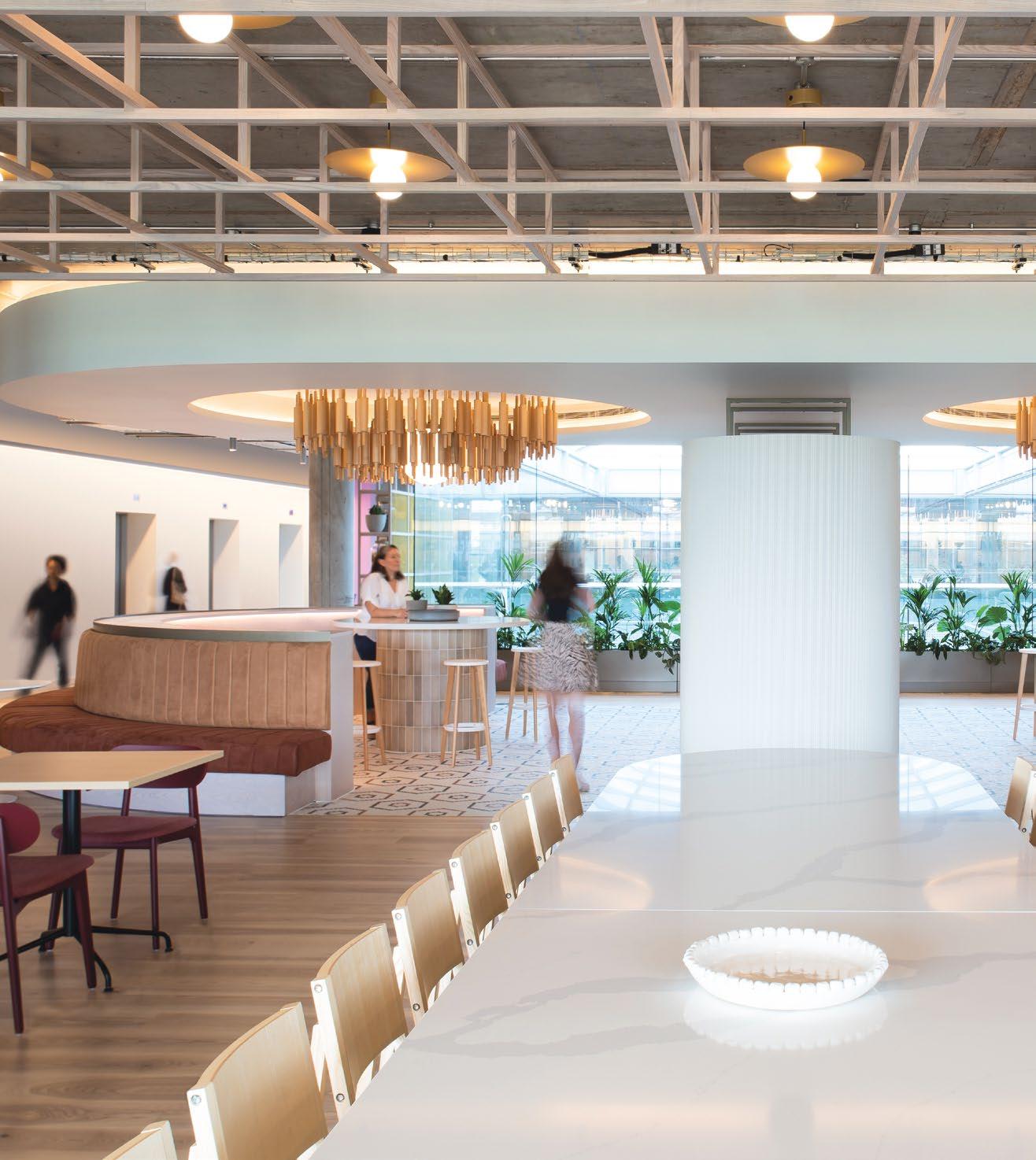
Anew workplace recipe with the same delicious taste, pladis’ new London HQ celebrates the joy of making, baking and sharing through a carefully crafted space, helping its people return to work in an agile, flexible and personalised way. With an assortment of settings for all work styles, the new office inspire people to do their best, engage in playful moments, and ultimately develops pladis’ unique corporate culture.
As one of the world’s leading confectionary and snacking companies, pladis’ move to a prime west London location required a workplace to showcase their iconic brands – including McVities, GODIVA and Ülker – helping support them in their vision of bringing ‘happiness to the world with every bite’. The new headquarters, which covers about 28,000 square feet, looks fresh and modern while still paying respect to Pladis’ history and legacy as a family of bakers. To encourage teamwork, creative thinking, and an inclusive, inventive culture, a carefully chosen variety of workstations, quiet areas, and collaboration settings have been created.
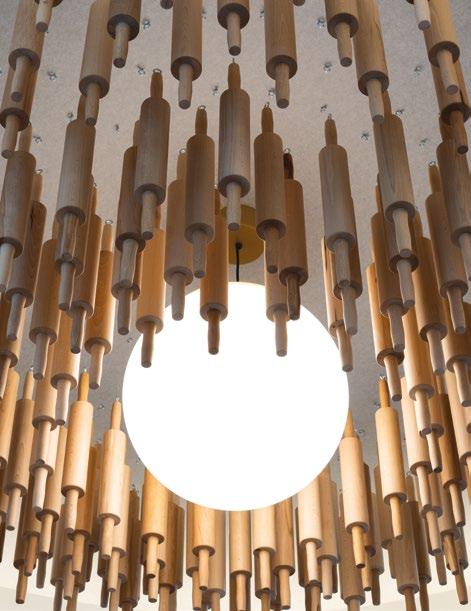
TOP & LEFT: The open kitchen, featuring rolling pin light fixtures and ovens for baking and warming biscuits, offers a welcoming atmosphere.
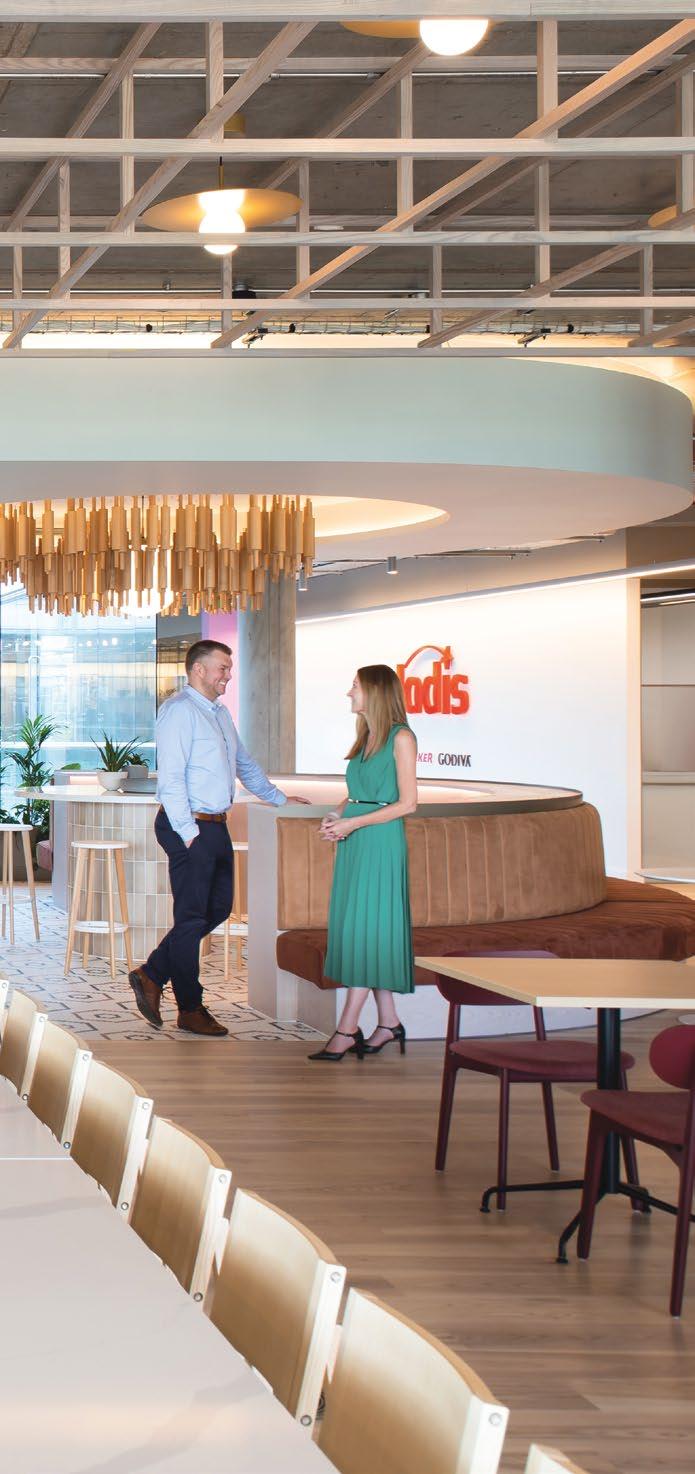
TOP & BOTTOM: Brightly-colored areas provide a suitable location for focused work or productive conversations.

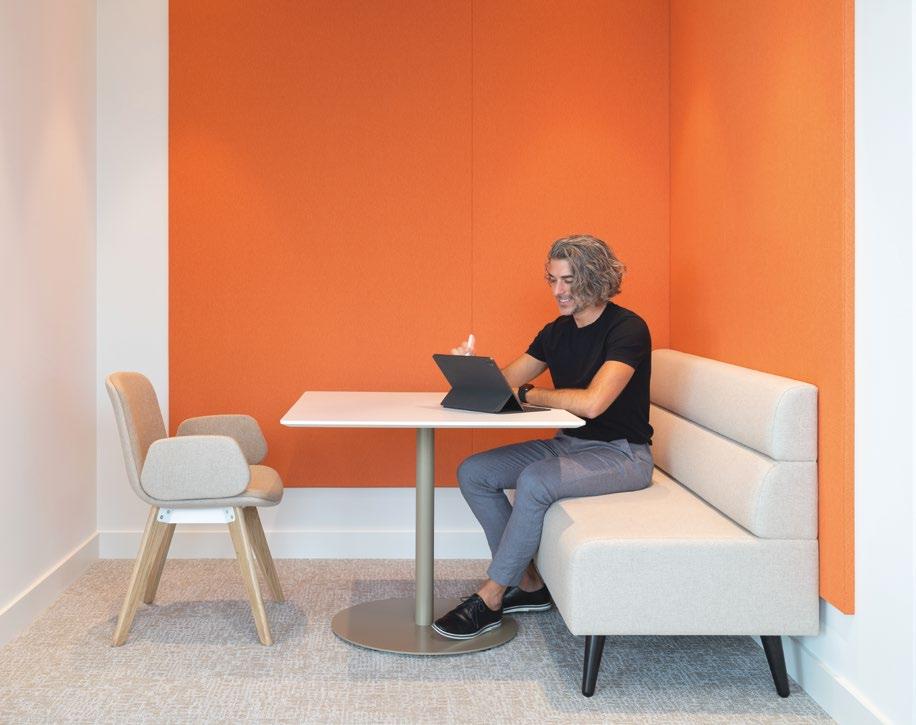

Designed and delivered during the global pandemic, this experimental project offered an insight into how the future of work could look. Gensler helped guide pladis through a dramatic shift away from traditional work models, listening and collaborating to facilitate the transition. Adding value with our workplace research, data, thought leadership, and expertise – distilled over more than 55 years of office design – we created an assorted ‘biscuit tin’ workplace with something for everyone and moments of happiness provided through different flavours, tastes and textures.
Gensler created a future-ready, feel-good space that celebrates the art of baking and captures the joy of sharing. The visioning process used a mix of pladis’ best ingredient – its people – assembling the whole team to discover fresh ideas. Through the engagement with HR, various ideas to champion wellbeing, and discovering the distinct ‘flavours’ of pladis helped unpack the vision, create goodwill, empower thinking and build strong relationships with all stakeholders.
GENSLER CREATED A FUTURE-READY, FEEL-GOOD SPACE THAT CELEBRATES THE ART OF BAKING AND CAPTURES THE JOY OF SHARING. THE VISIONING PROCESS USED A MIX OF PLADIS’ BEST INGREDIENT – ITS PEOPLE – ASSEMBLING THE WHOLE TEAM TO DISCOVER FRESH IDEAS.
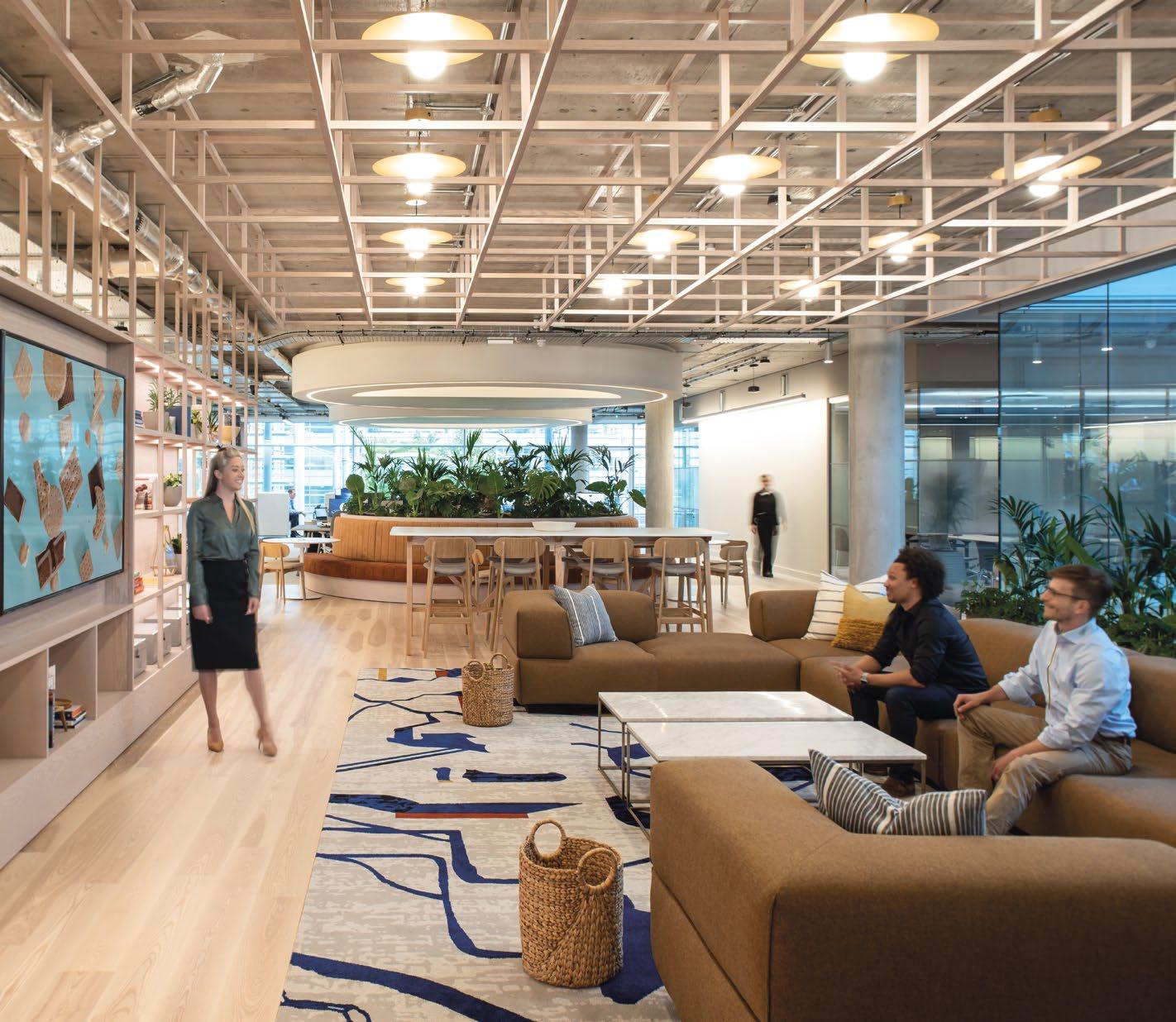 OFFICECONCEPTDESIGN.COM
THIS PHOTO: The “Family Room” is a spacious lounge area that teams can use for meetings or relaxation.
OFFICECONCEPTDESIGN.COM
THIS PHOTO: The “Family Room” is a spacious lounge area that teams can use for meetings or relaxation.
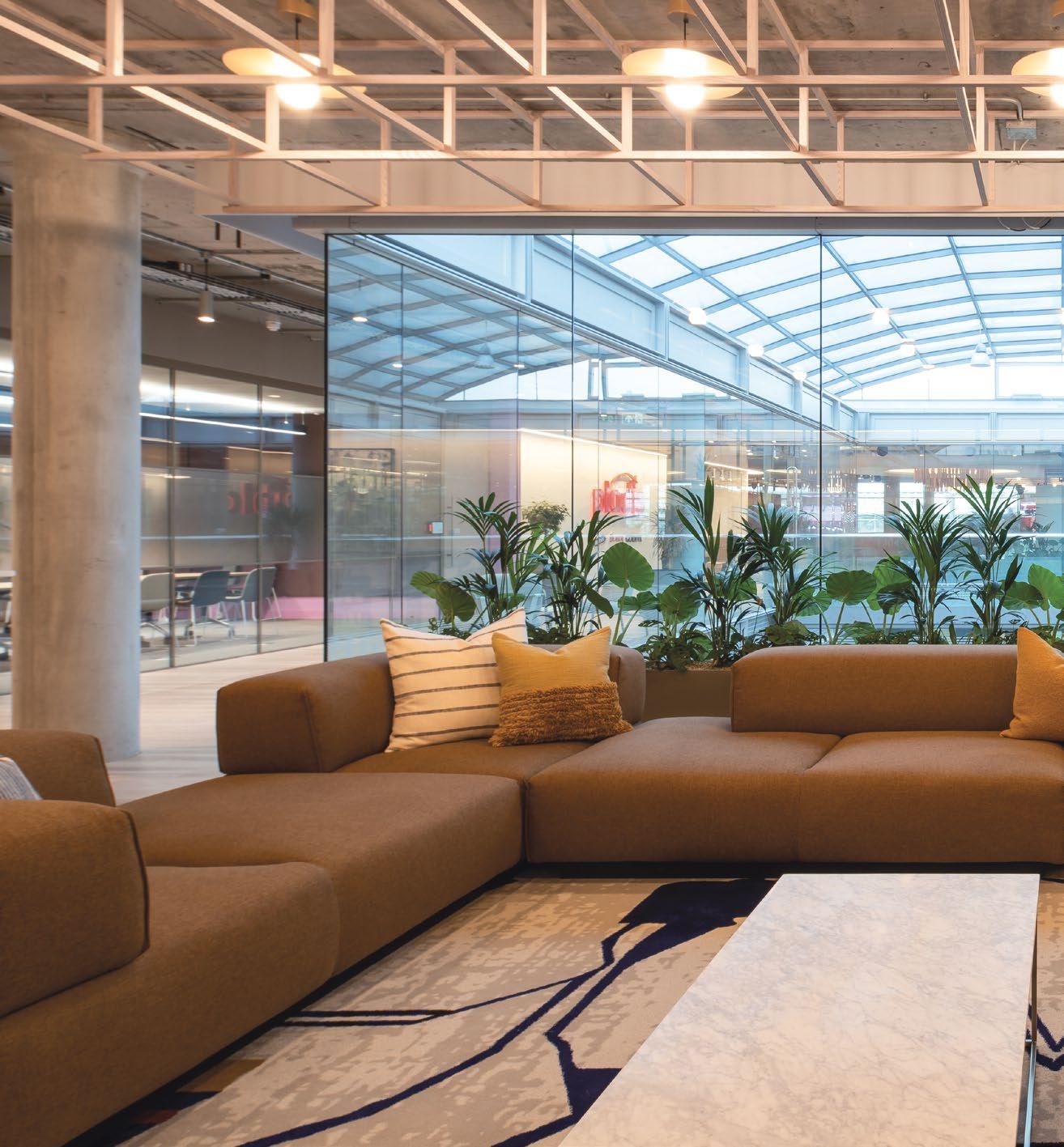
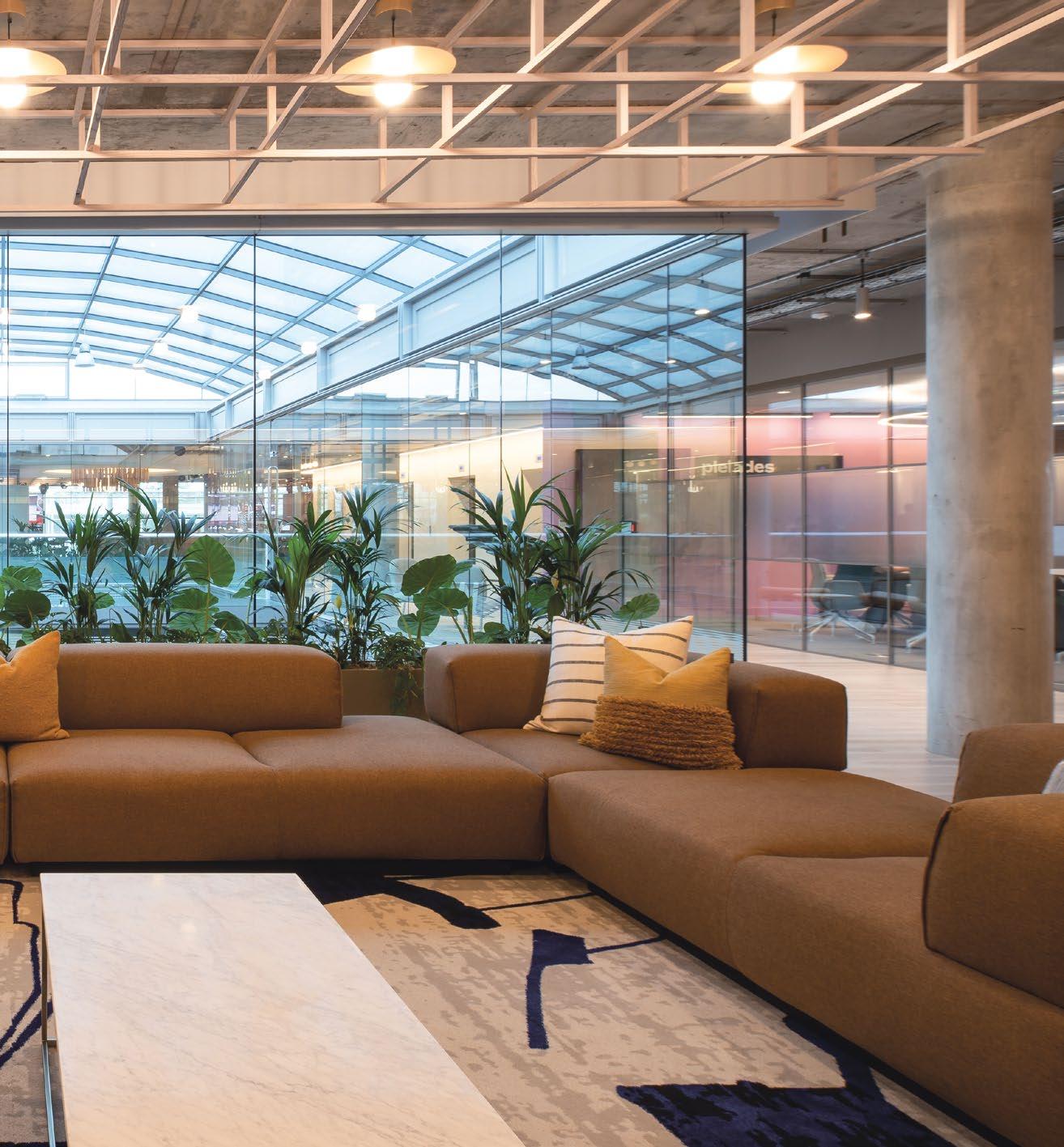
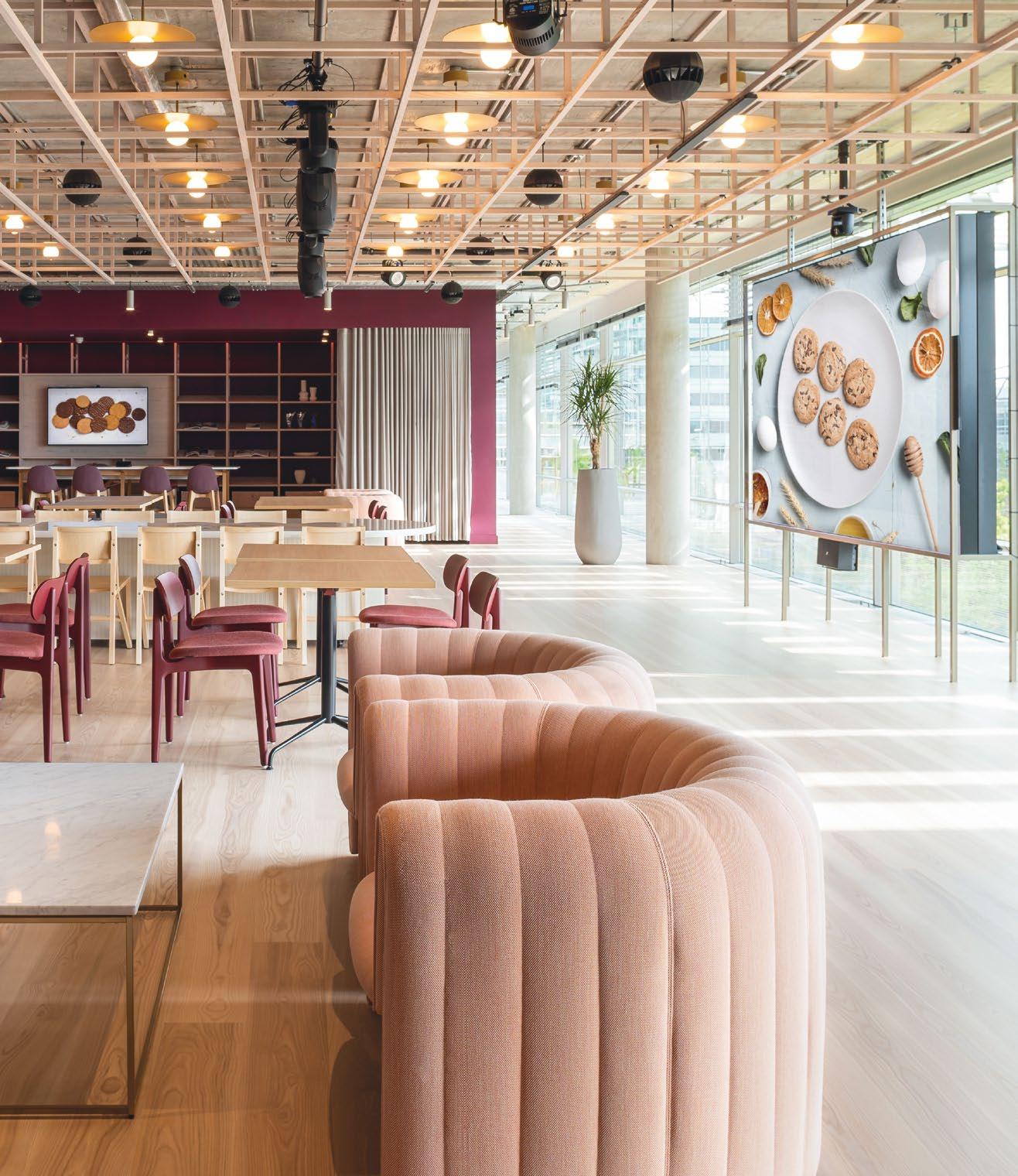
The ‘heart’ space is welcoming, warm and convivial – a bakery-meets-hotel composition – with aromas of baked goods and coffee creating a multi-sensory brand experience. The open kitchen, with rolling pin light installations and ovens for baking and biscuit warming, provides a perfect hospitality setting where the products take centre stage and people can connect. A live digital screen links to the bakeries, celebrating the bakers’ key role in the pladis family, and showing the process behind the products.
The different pladis brands are accommodated with a range of customisable spaces. Brand hubs with flexible content and digital screens can be adapted and used by any group, and the ‘Family Room’ provides a large lounge space that teams can take over. Inspired by the leafy location, the space is filled with biophilia and maximises natural light to promote wellbeing. Maternity and wellness rooms form part of this people-led design approach, which prioritises happiness, health and selfcare. The result is a landmark example of agile working which Pladis’ multi-generational workforce has embraced. This isn’t a universal solution, but a custom created space for Pladis’ people to celebrate and flourish in – a space that encourages everyone to create and harvest nourishing ideas and delicious experiences.
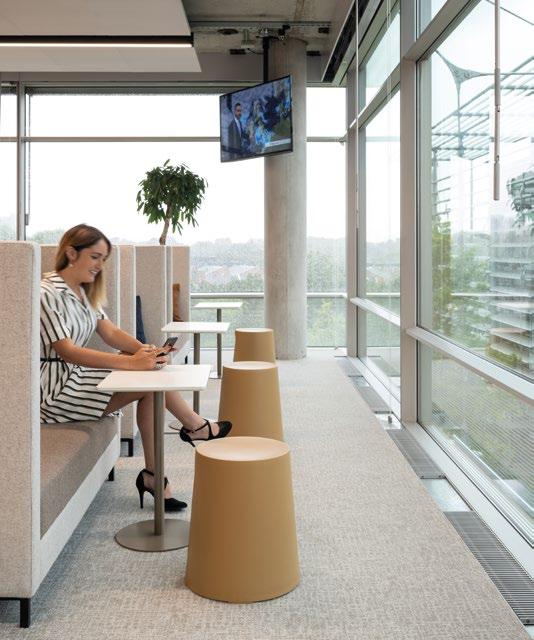
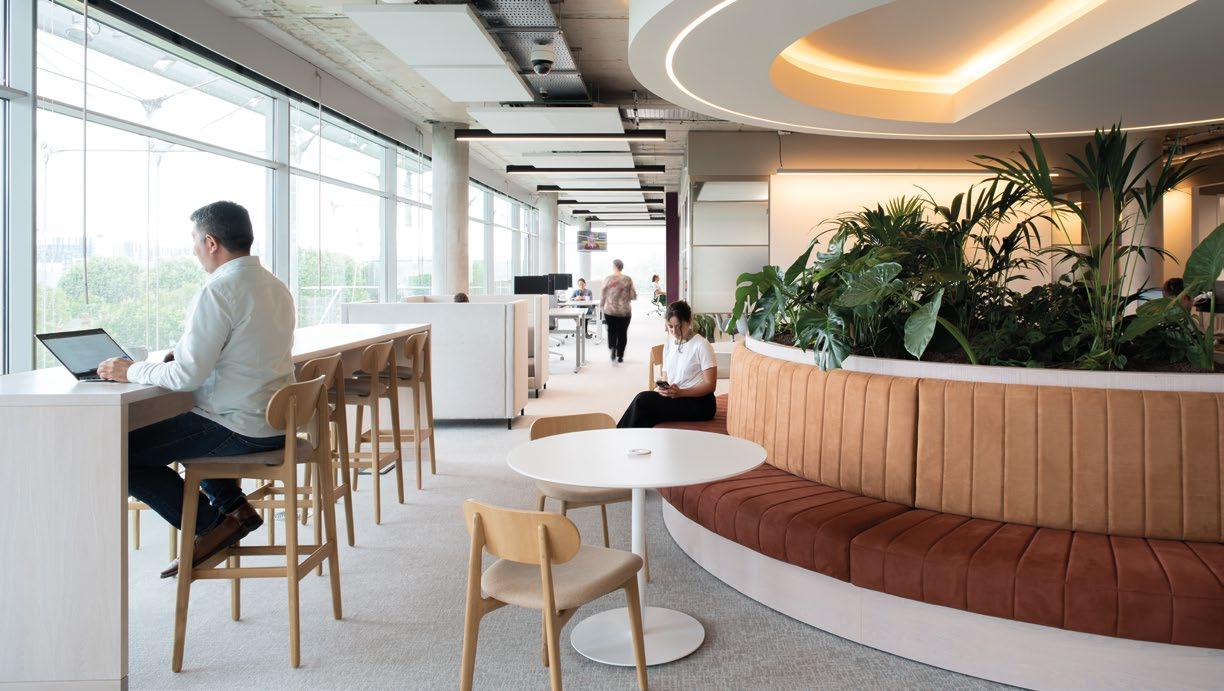 OFFICECONCEPTDESIGN.COM
TOP & BOTTOM: Inspired by the surrounding greenery, the space is filled with elements of biophilia and is designed to maximize natural light for the benefit of the occupant’s well-being.
OFFICECONCEPTDESIGN.COM
TOP & BOTTOM: Inspired by the surrounding greenery, the space is filled with elements of biophilia and is designed to maximize natural light for the benefit of the occupant’s well-being.
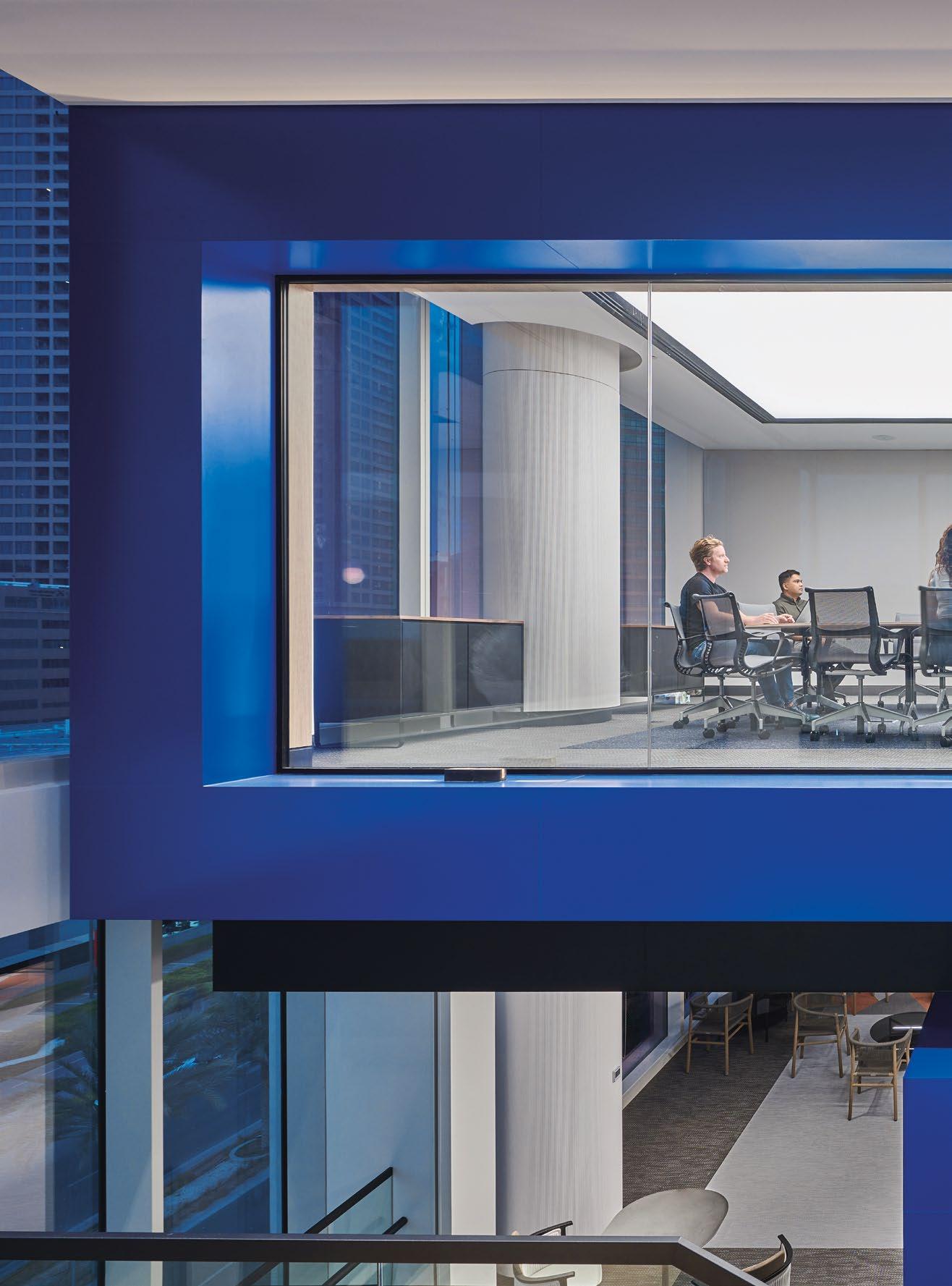
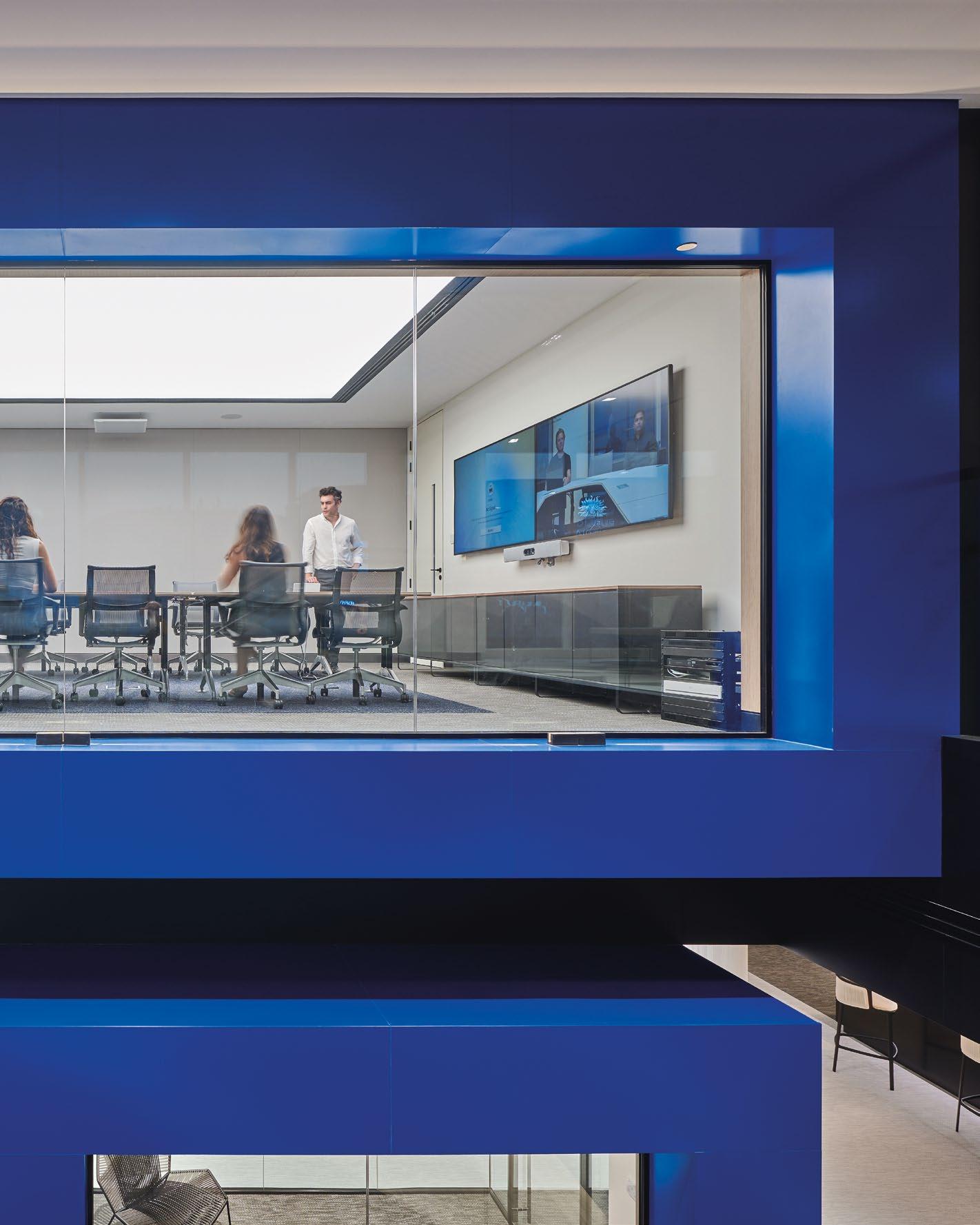

Located in the heart of Dubai’s Media City business districts, the new headquarters serve almost 90 countries across the Central and Eastern Europe, Middle East and Africa (CEMEA) region. Spanning 100,000 sq ft, the new headquarters houses the company’s almost 500 regional employees – with the potential to accommodate up to 750 employees in the future – expanding the company’s capabilities in the CEMEA region.
The headquarters is designed with both the user and the regional context in mind, all while remaining true to the global brand. Made to reflect both the traditions of the past and the radically new nature of the business today, innovation in community spaces is key in connecting the local and global elements of the design to create a seamless, balanced workplace experience. Despite being the regional Headquarters, the connection to the local Dubai’s spirit of innovation, community, connectivity is evident.
TOP & LEFT: A interior staircase connects multiple levels, fostering collaboration and connection among teams.


The HQ features a communal ground floor promoting the company’s newest technology and development that is open to the public. Soft corners throughout the open office further express the concept of fluidity while encouraging staff connectivity. The open layout offers mobility and use of alternative work points, with a strong emphasize on community spaces. There are various amenities available, such as formal and informal meeting rooms, focus booths, prayer rooms, rooms for mothers, bike racks, and customized catering.
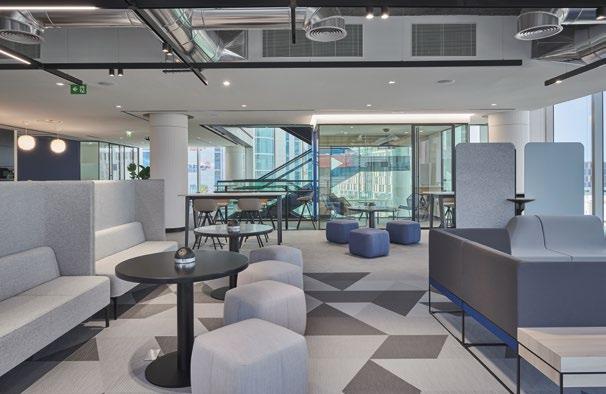


Throughout the space, the eclectic combination of furniture, finishes, and fabric presents a distinct combination of sophistication with the informality typical of an innovative technology company. The new space is designed for the vision of a workplace of the future – a place where employees, clients and partners can seamlessly collaborate to create solutions, develop user experiences and share ideas.
MIDDLE & BOTTOM: A diverse range of spaces, such as informal gathering places and work-friendly cafes help teams to interact and collaborate.
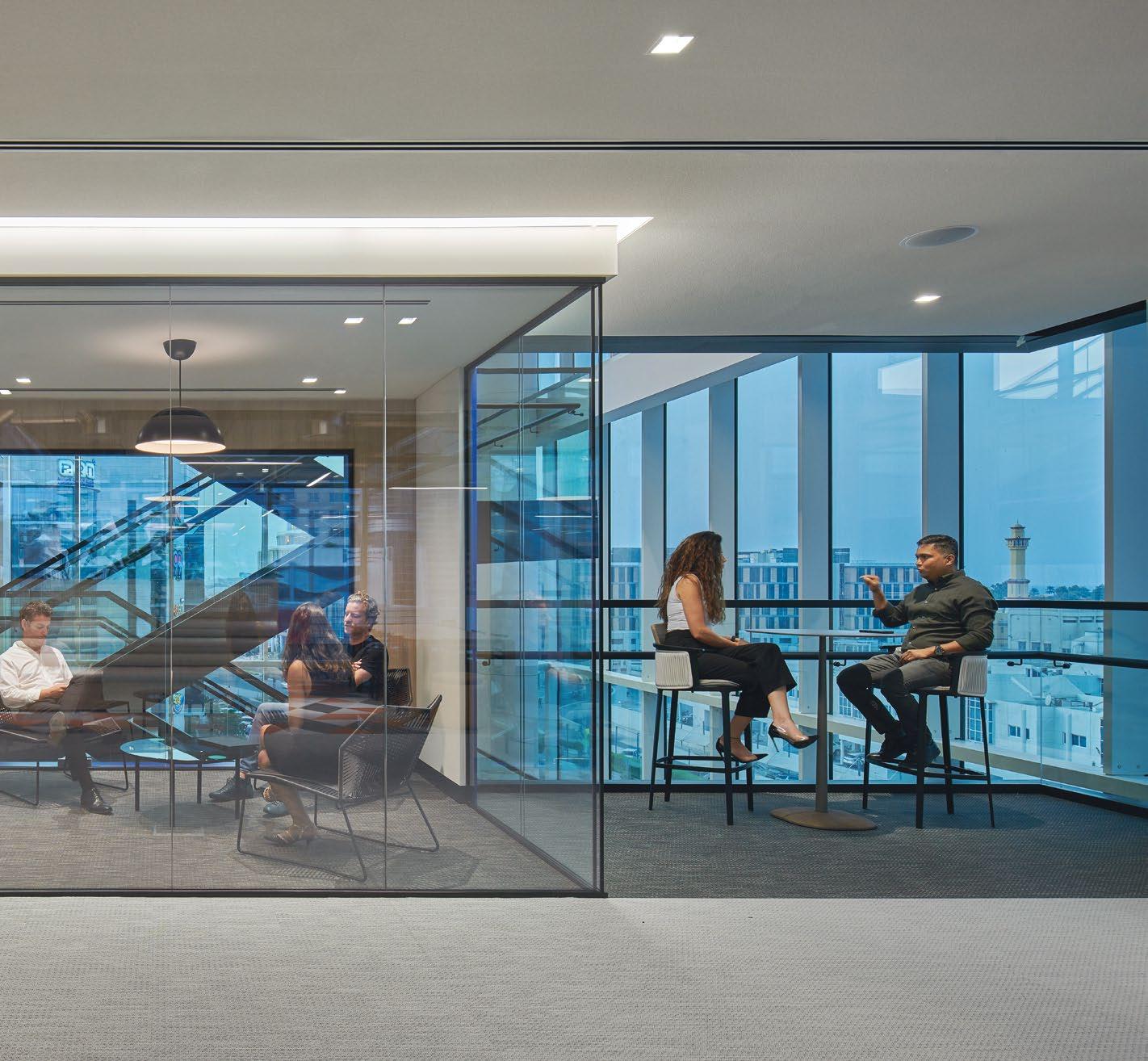 OFFICECONCEPTDESIGN.COM
THIS PHOTO: Flexible meeting spaces for every occasion - perfect for groups of all sizes and purposes.
OFFICECONCEPTDESIGN.COM
THIS PHOTO: Flexible meeting spaces for every occasion - perfect for groups of all sizes and purposes.

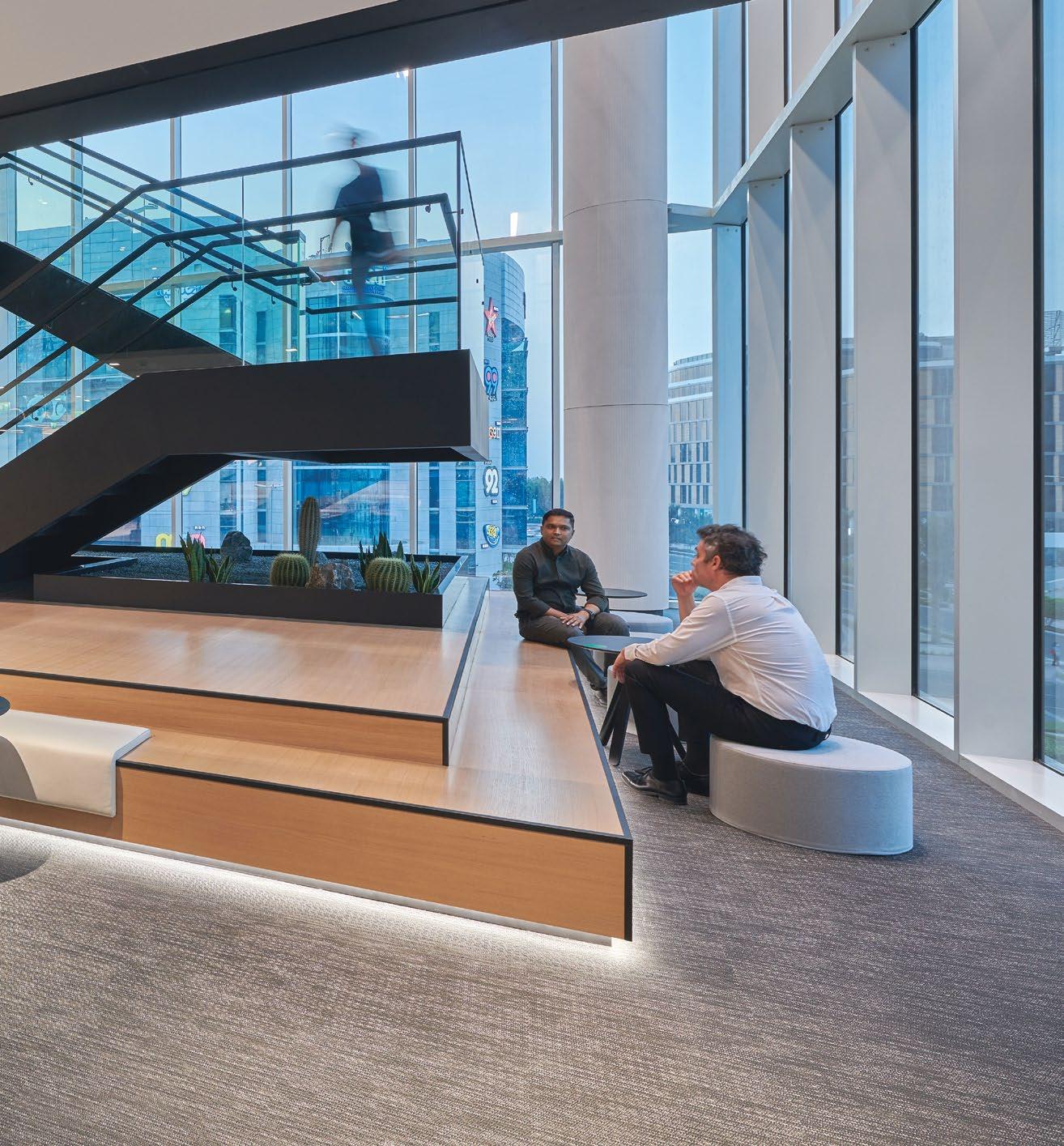
THE OPEN LAYOUT OFFERS MOBILITY AND USE OF ALTERNATIVE WORK POINTS, WITH A STRONG EMPHASIZE ON COMMUNITY SPACES. THERE ARE VARIOUS AMENITIES AVAILABLE, SUCH AS FORMAL AND INFORMAL MEETING ROOMS, FOCUS BOOTHS, PRAYER ROOMS, ROOMS FOR MOTHERS, BIKE RACKS, AND CUSTOMIZED CATERING.
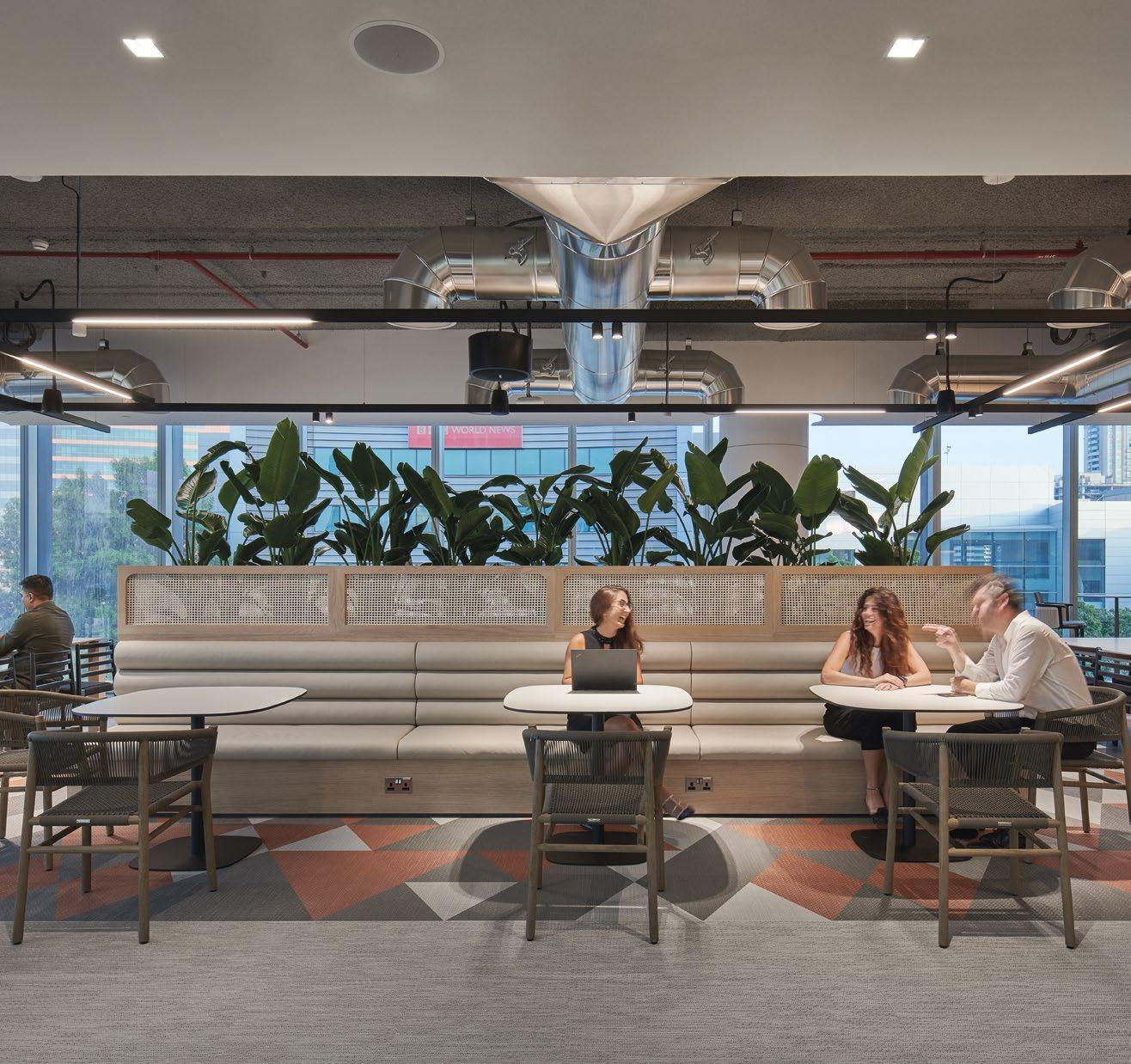
Another key feature of the reigional HQ is the 10,000 square feet state-of-the-art innovation center. The space embraces the principles of human-centric design and focuses on serving the region’s unique innovation needs. Outfitted with an immersive experience zones that allow in-situ prototyping, various concepts and plans such as a connected home, rapid transit, connected car, crypto zone, retail concept, airline lounge, and small merchant bazaar could be reimagined through technology in this space. It also features cutting edge technologies such as a hypermatrix wall, and purpose-built briefing centers and collaboration zones.

 OFFICECONCEPTDESIGN.COM
TOP: Digital placemaking is used to showcase the most current technology and development on the communal ground floor for the public to engage with.
BOTTOM: Movable partitions allow for flexibility and adaptability for various purposes.
OFFICECONCEPTDESIGN.COM
TOP: Digital placemaking is used to showcase the most current technology and development on the communal ground floor for the public to engage with.
BOTTOM: Movable partitions allow for flexibility and adaptability for various purposes.
The new space also houses the company’s first CEMEA University campus which will host a string of training and educational programs for employees, clients and partners. Through a set of engaging, interactive training uses modern platforms and technologies, the campus is designed for the development of key skills and expertise.
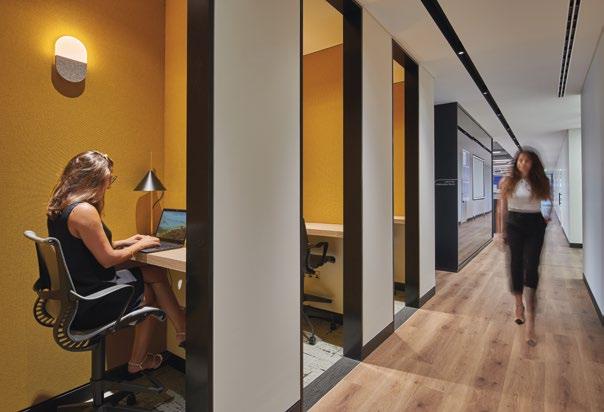
The new Headquarter is a space that supports different workstyle, provides a variety of flexible conference, meeting, and gathering spaces while creating an active connection between floors. By inviting, innovating and inspiring all users, the new office space is a reflection of the active culture and sublime landscape. Focused on creating a distinct experience through the space, the new facility is primed for collaboration with clients and partners to develop and deliver breakthrough solutions in the digital economy.
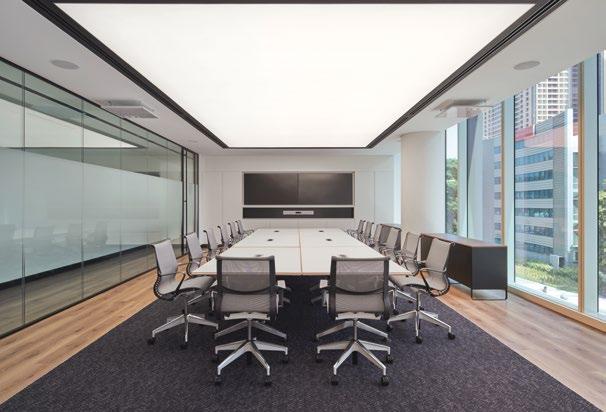
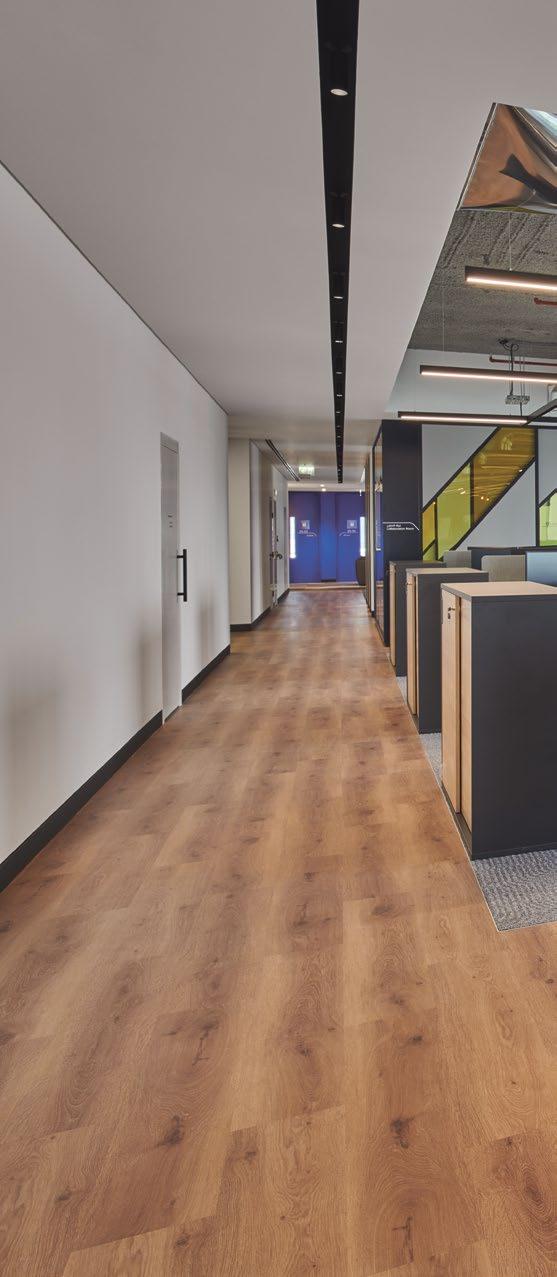
OUTFITTED WITH AN IMMERSIVE EXPERIENCE ZONES THAT ALLOW IN-SITU PROTOTYPING, VARIOUS CONCEPTS AND PLANS SUCH AS A CONNECTED HOME, RAPID TRANSIT, CONNECTED CAR, CRYPTO ZONE, RETAIL CONCEPT, AIRLINE LOUNGE, AND SMALL MERCHANT BAZAAR COULD BE REIMAGINED THROUGH TECHNOLOGY IN THIS SPACE.
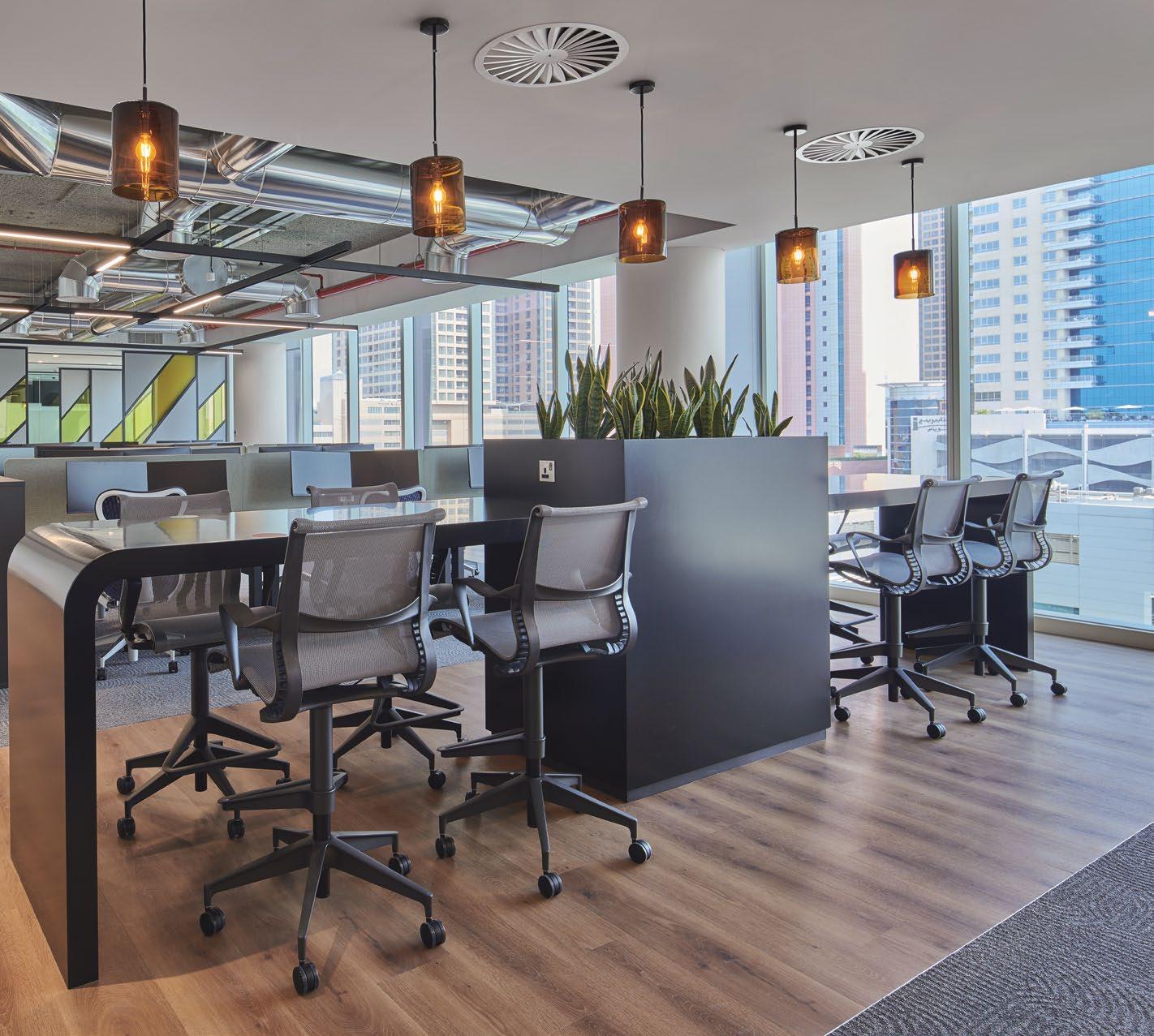 OFFICECONCEPTDESIGN.COM
THIS PHOTO: The office space is designed to accommodate different working styles, offering various flexible working and gathering areas.
OFFICECONCEPTDESIGN.COM
THIS PHOTO: The office space is designed to accommodate different working styles, offering various flexible working and gathering areas.
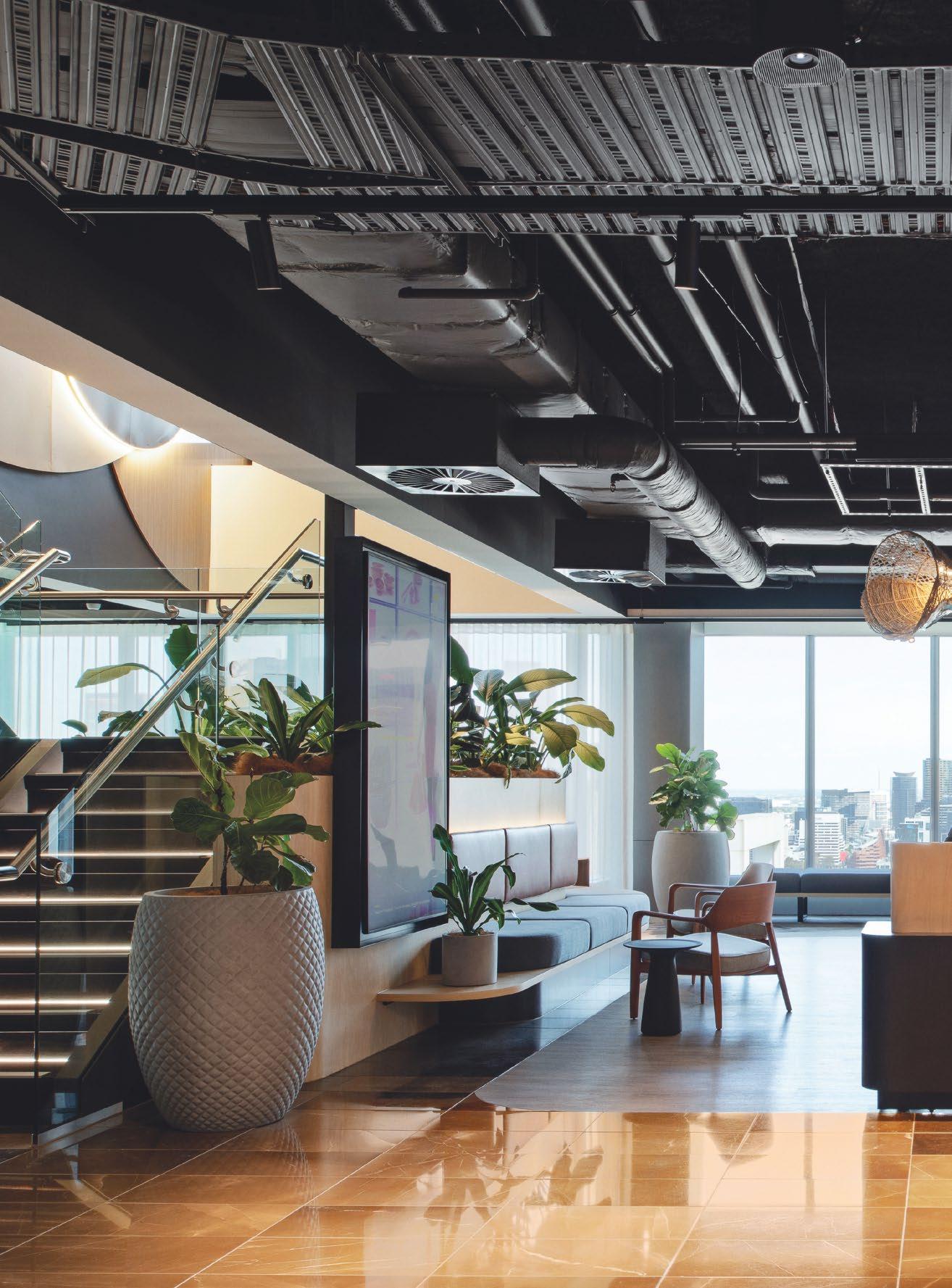

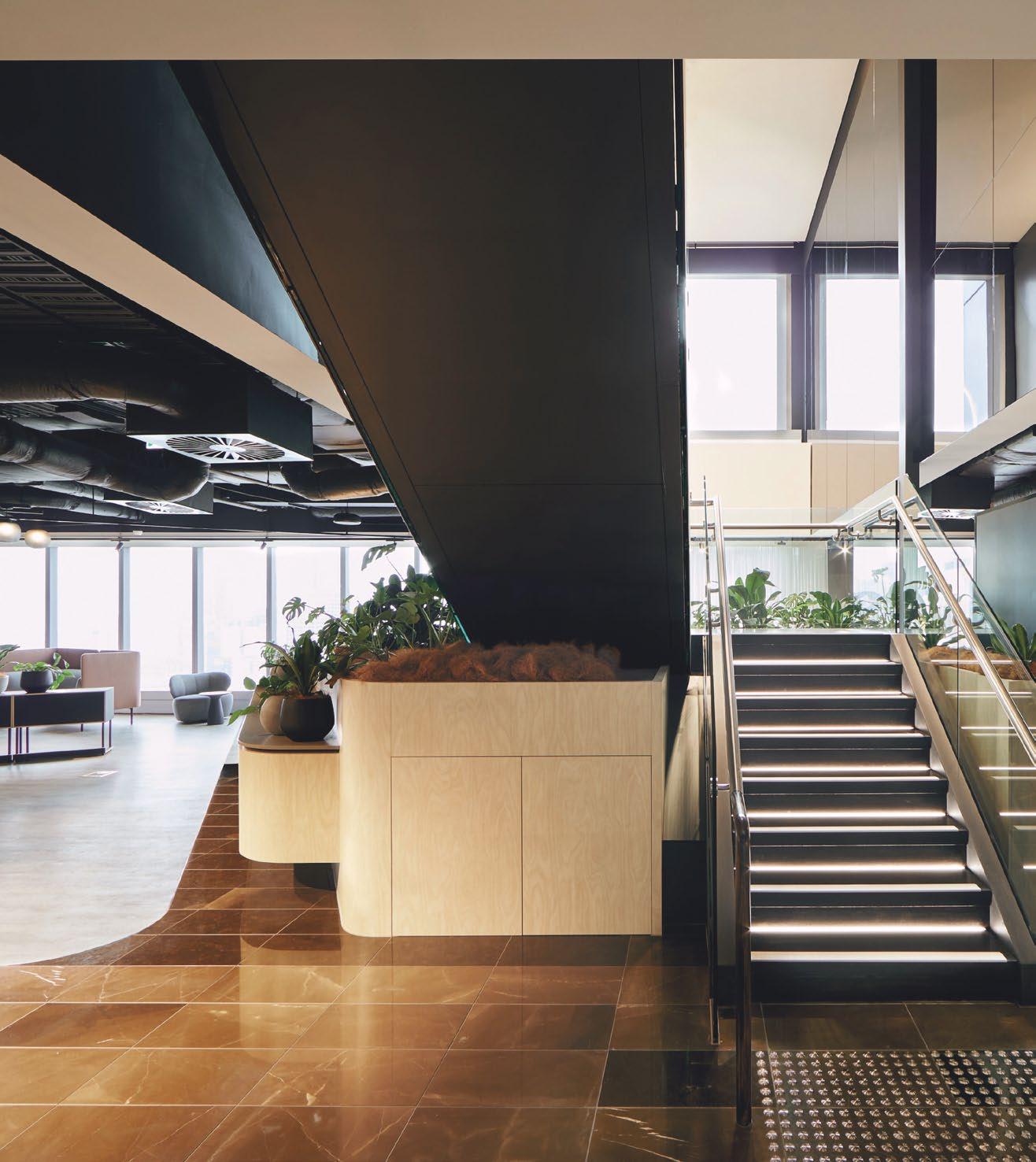
Designed as a future workplace that promotes human connection and collaboration, the new office aims to create a purpose-driven environment that empowers employees and strengthens client relationships. The new design projects a positive image of teamwork, respect, and inclusiveness to foster innovation and flexibility, giving the company a competitive edge in attracting talent, while providing a holistic experience that enhances the well-being and productivity of its employees.
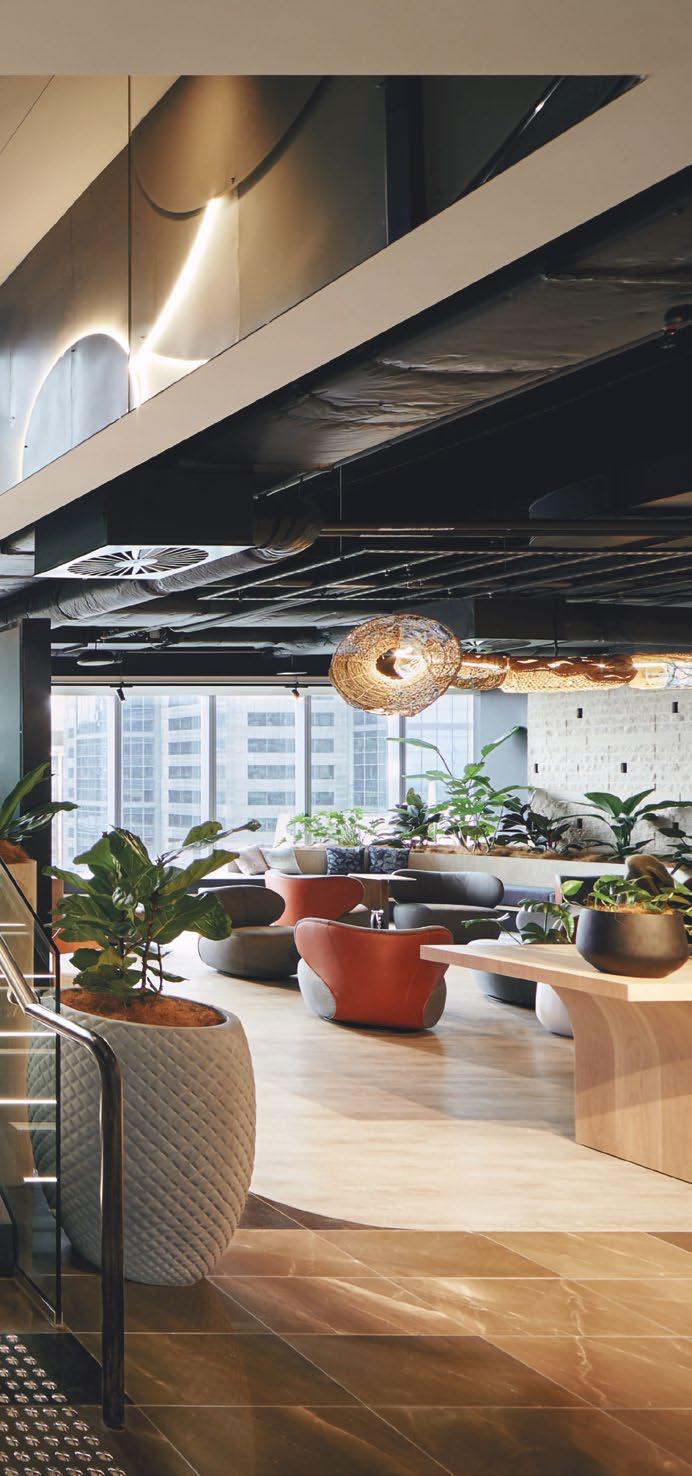
The clear intent was to create a space that would improve collaboration for a creative culture, allow for flexible spaces, maximise space efficiencies with well considered spatial planning and provide a positive working environment with operational efficiency. The team was guided by four key principles that helped to achieve these objectives.
& LEFT: The repurposing of the staircase into an architectural focal point is one of the key features of the new space.
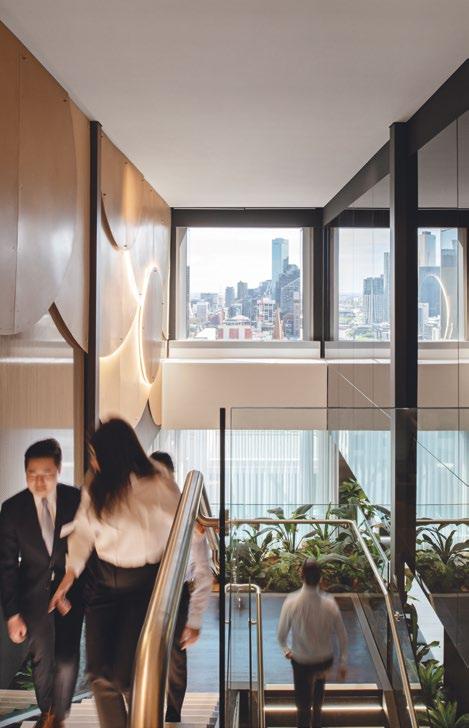
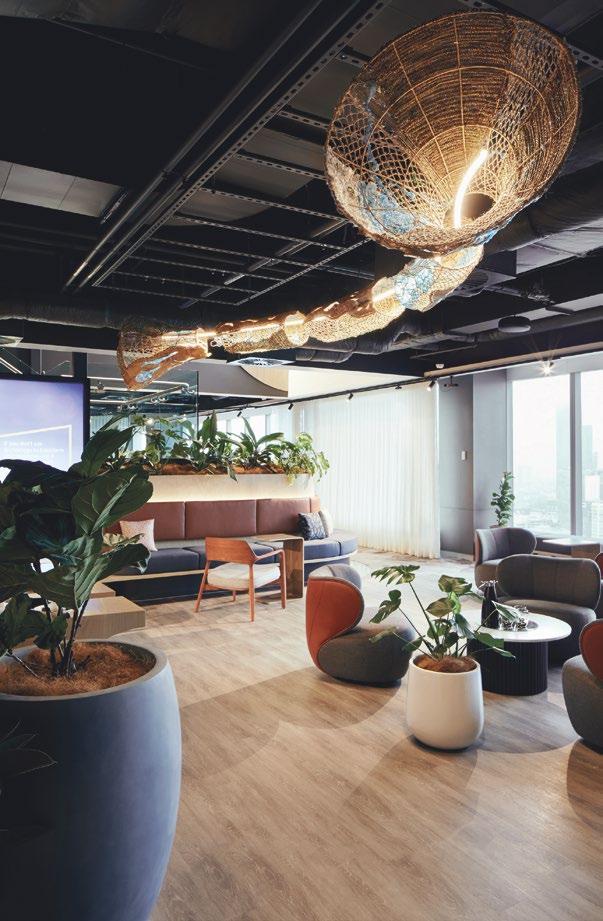
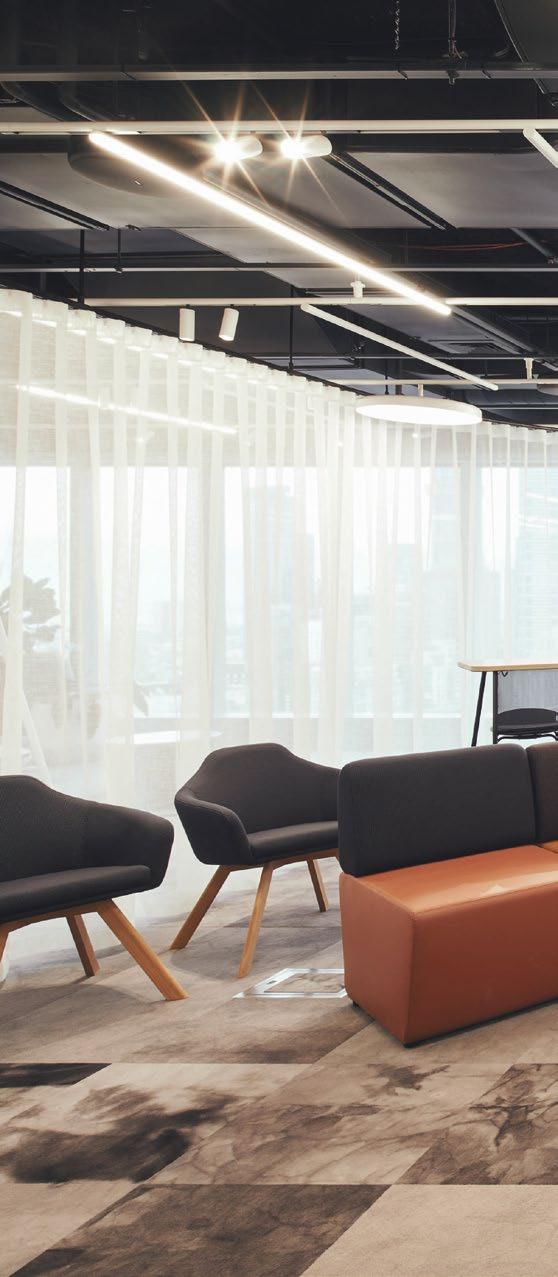
With a unique proposition of creating a boutique hotel experience, the reception is designed to welcome visitors with warmth and hospitality, akin to a concierge and lounge. The space offers a range of functions, including the ability to host pre-event drinks, presentations, and learning opportunities in a less formal setting. Adjacent to the main lounge area are more formal and professional meeting spaces that can be easily accessed from the lounge. The space has been designed to stimulate all the senses, including smell, with a special scent and curated artwork that reflects the company’s culture. The goal is to create an impeccably-serviced space where people can connect and feel welcomed.
BOTTOM: A bespoke pendant light - ‘Iuk’Woiwurrung for eel is a piece of art that celebrates the strength, intelligence, and beauty of Indigenous peoples.
GENSLER RESPONDED TO THE CHALLENGE BY CREATING FLEXIBLE SPACES THAT ENRICH THE CLIENT EXPERIENCE AND SELECTIVELY REUSING EXISTING ELEMENTS TO SEEK A GREATER SUSTAINABLE OUTCOME.
THIS PHOTO: Our adaptive re-use design has preserved existing features with high embodied energy, including stone floors and high quality furniture, while also replacing all original lighting with energy efficient alternatives.
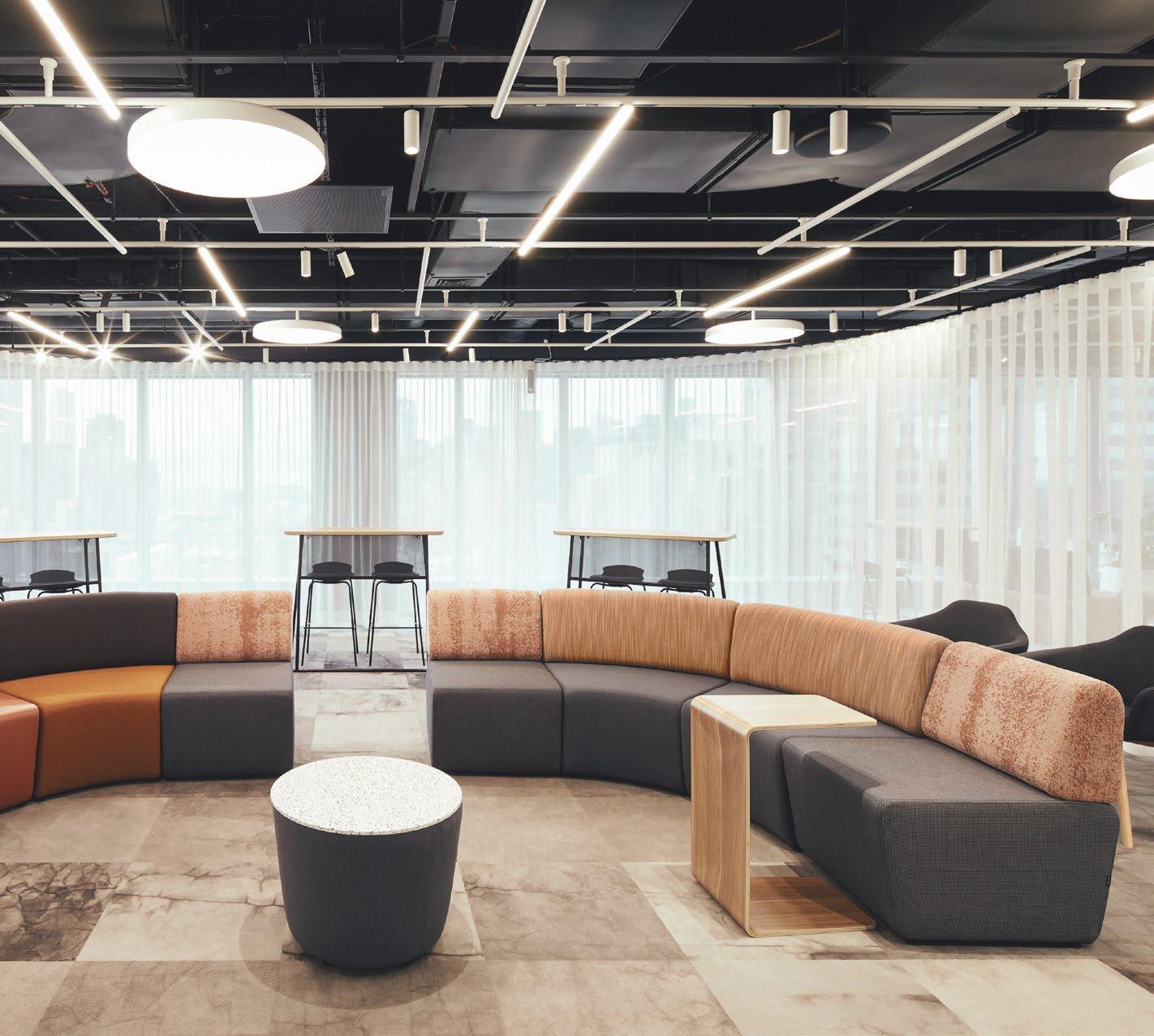 OFFICECONCEPTDESIGN.COM
OFFICECONCEPTDESIGN.COM

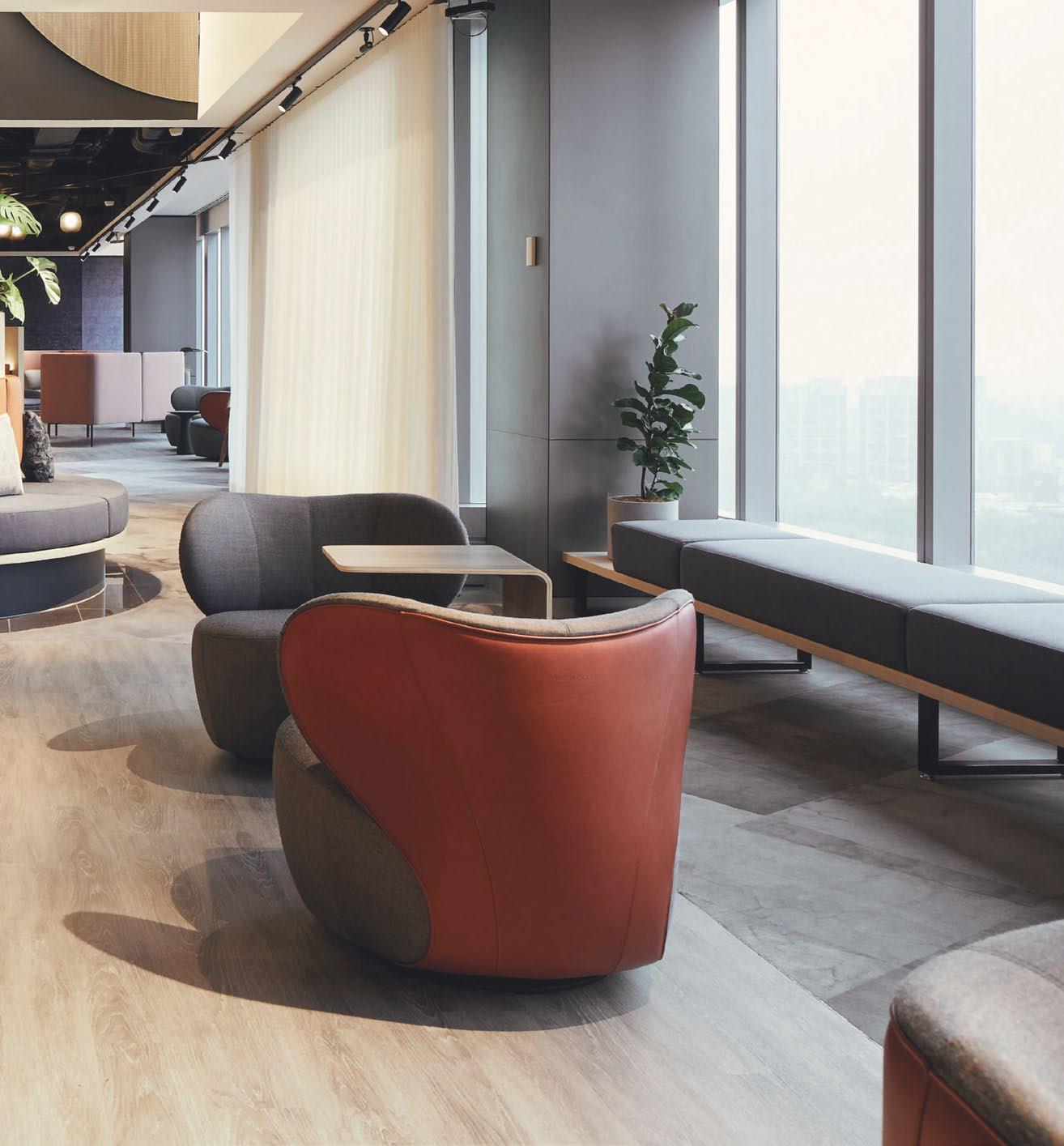
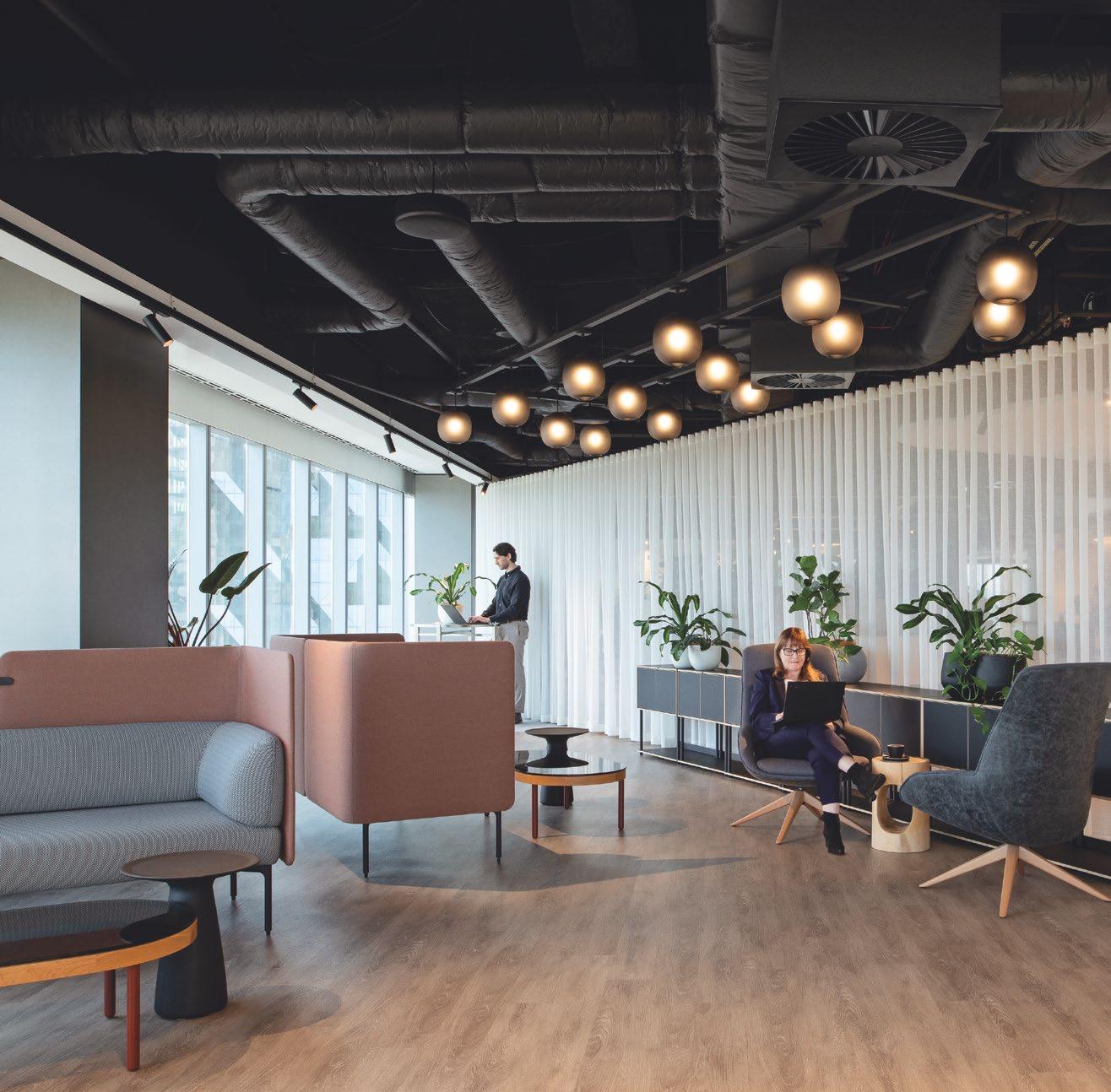
Gensler responded to the challenge by creating flexible spaces that enrich the client experience and selectively reusing existing elements to seek a greater sustainable outcome. With a move from large scale seminars to small intimate more personal spaces to build deeper relationships, the focus is on a hosted experience balancing the personal and the digital. The insertion of curtains allows different combinations of scenarios, to open or divide the space to evoke a changing user experience. The Design Studio merges technology, audio visual overlay, enhanced digital experiences and modularity of components.
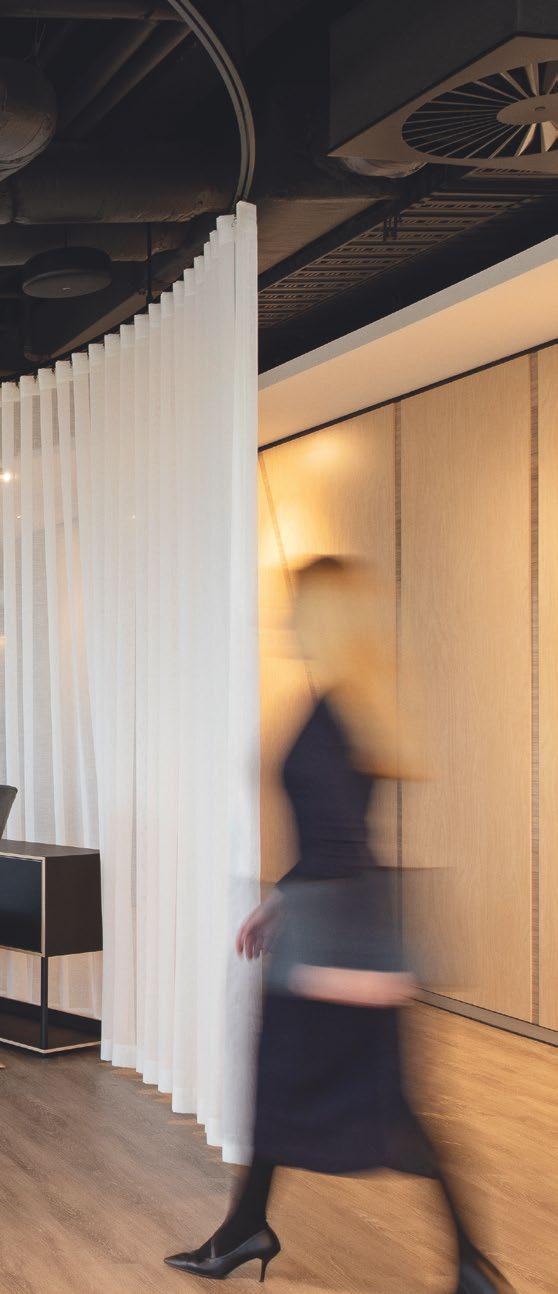
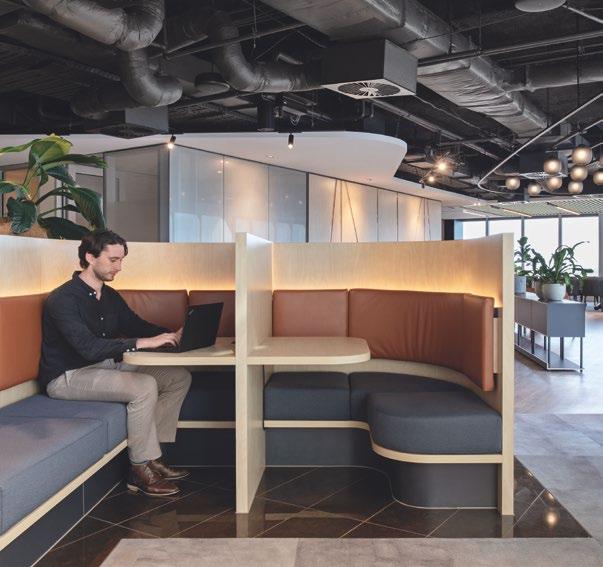
As a development, it acknowledges the Traditional Owners and Custodians of the land on which this workplace sits, the Peoples of the Kulin Nation, and pays respect to their Elders past, present and emerging. Over 70% of our furniture suppliers are certified Indigenous ownership suppliers through a program called Supply Nation. In the main reception area is a bespoke pendant light - ‘Iuk’ (pronounced ee-ook) - created by a community collective of local First Nation women artists called “Ngardang Girri Kalat Mimini (NGKM)” in collaboration with Koskela. ‘Iuk’ - Woiwurrung for eel - is designed to reflect the significance of the eel trap and its importance to both traditional and artistic Koorie practices. Much more than a light, it is a piece of living art, capturing the strength, ingenuity and beauty of our First Nations peoples.
OFFICECONCEPTDESIGN.COM TOP: Specialized areas for privacy and focused attention.This refurbishment project focused on adapting and reusing existing elements, with a focus on resilience, sustainability, and materiality. The design retained many of the original features of the 15-year-old fit-out, such as stone floors, aluminum partitioning and glass, the stair structure, mechanical services, and stacked stone walls. The fabric-wrapped sliding doors were recovered, and high-quality furniture was reused and refurbished. All original lighting was replaced with energy-efficient alternatives. The design added new finishes and elements to the existing features, creating a new and distinct experience that challenged the traditional concept of a refurbishment.
This approach challenges the traditional concept of refurbishment and successfully integrates the old and the new, resulting in a dynamic and contemporary workplace. By carefully retaining key, high-impact items, the design is able to create something new and distinct while still honoring the history and character of the original space.
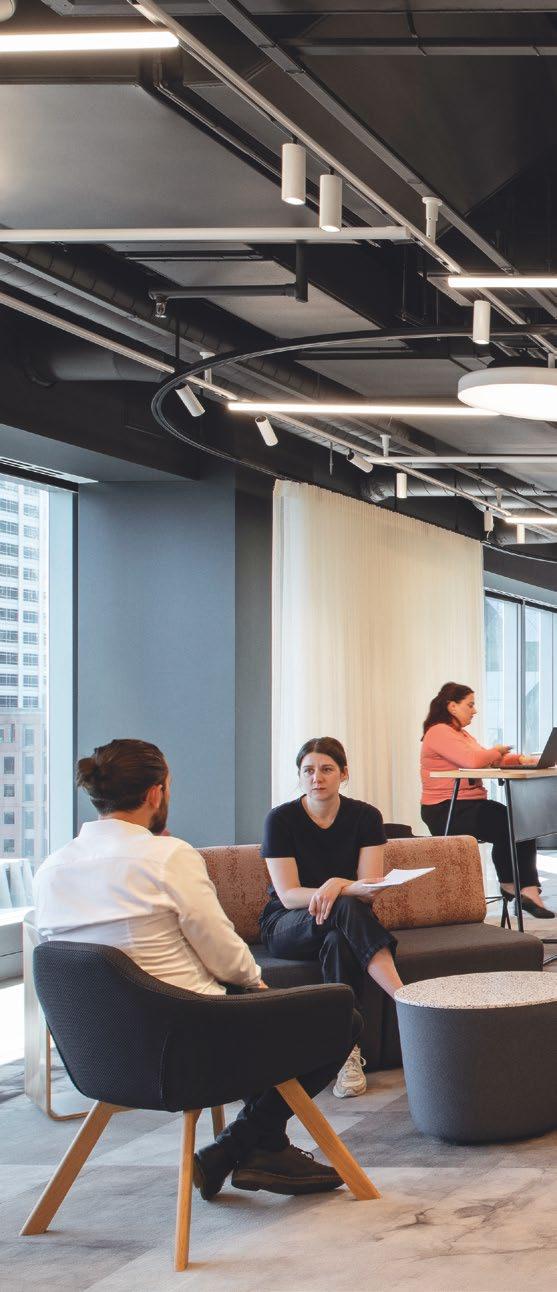
TOP & RIGHT: The design emphasizes a hosted experience that balances the personal and digital, shifting the focus from large scale seminars to small, intimate spaces for building deeper relationships.
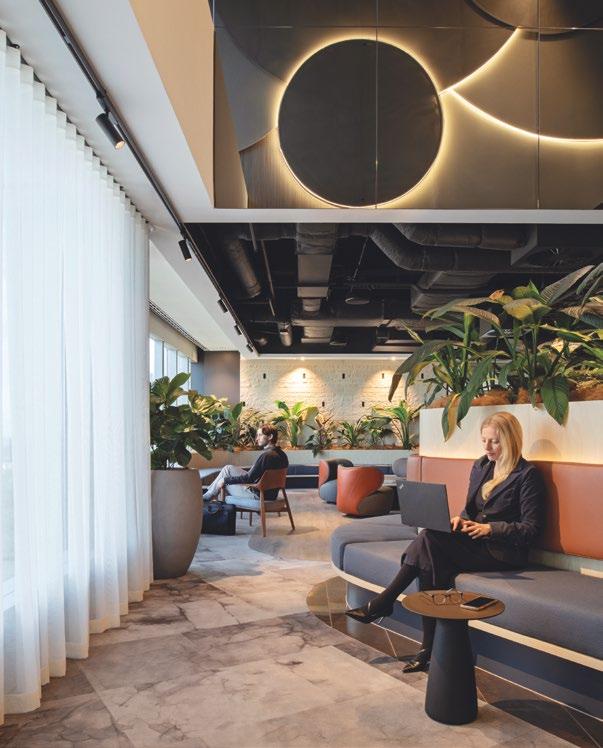
THE CLEAR INTENT WAS TO CREATE A SPACE THAT WOULD IMPROVE COLLABORATION FOR A CREATIVE CULTURE, ALLOW FOR FLEXIBLE SPACES, MAXIMISE SPACE EFFICIENCIES WITH WELL-CONSIDERED SPATIAL PLANNING AND PROVIDE A POSITIVE WORKING ENVIRONMENT WITH OPERATIONAL EFFICIENCY.
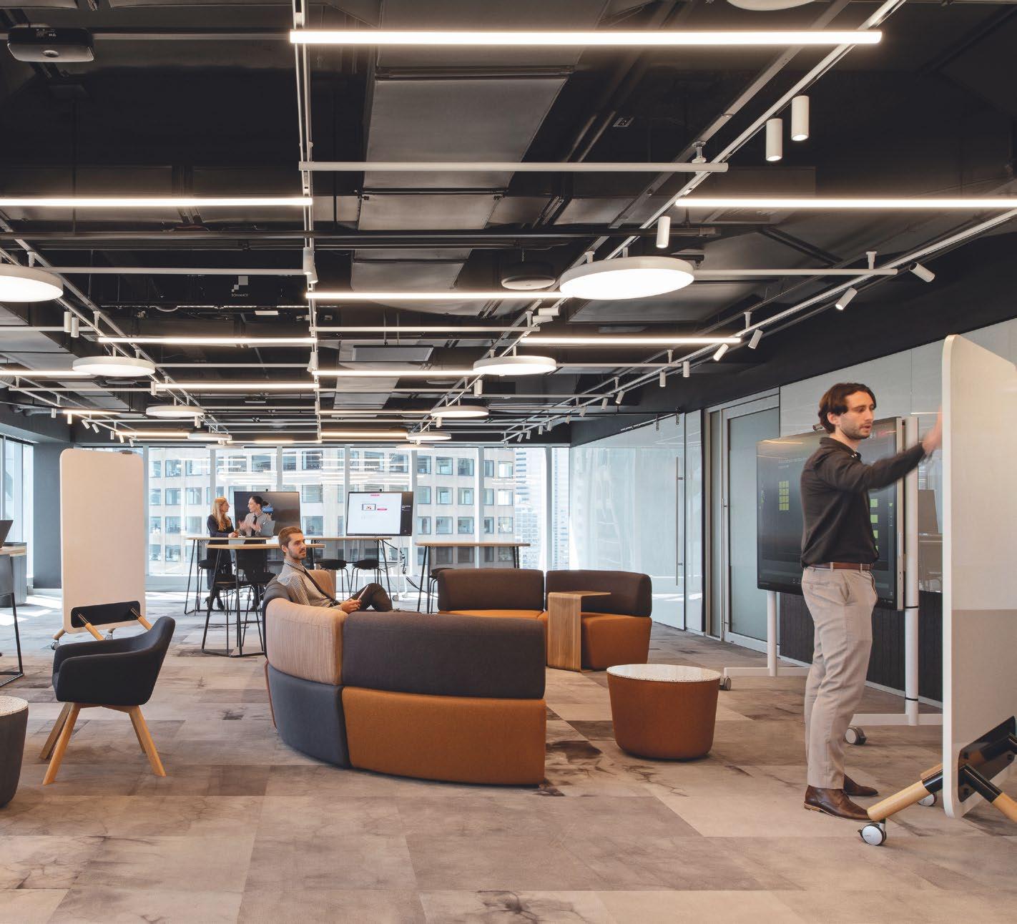
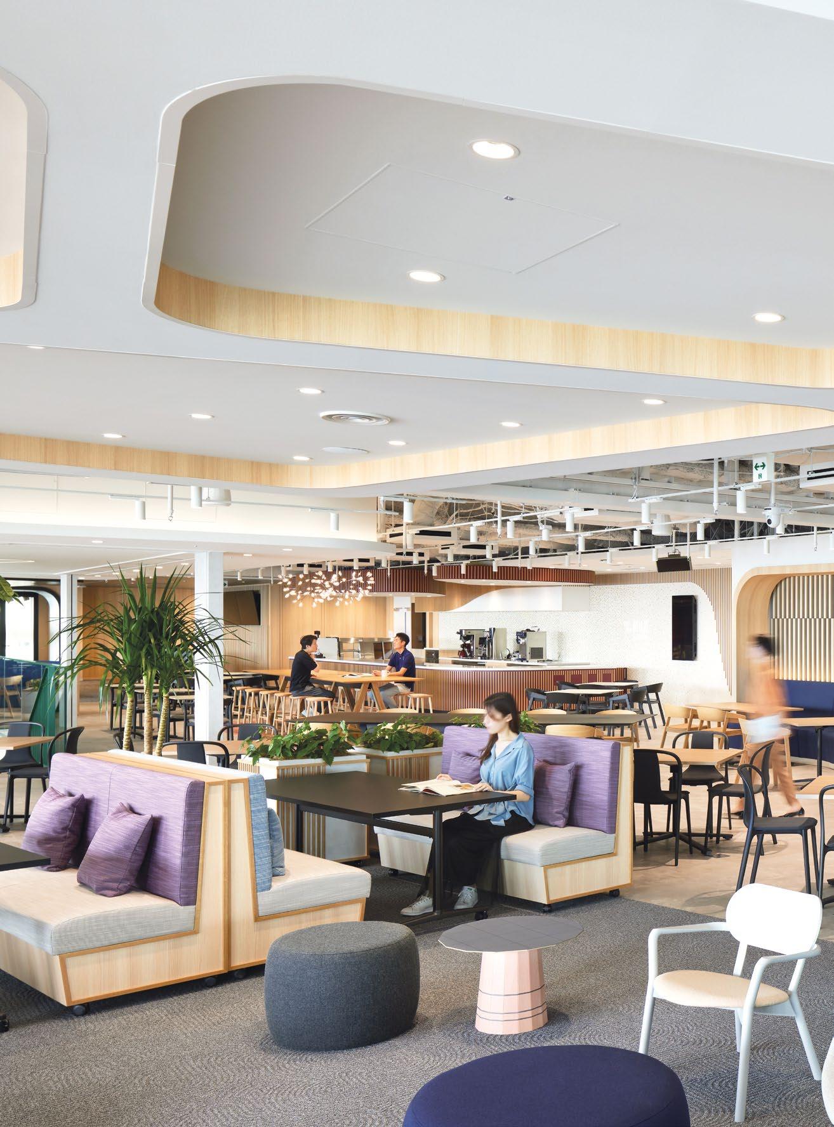
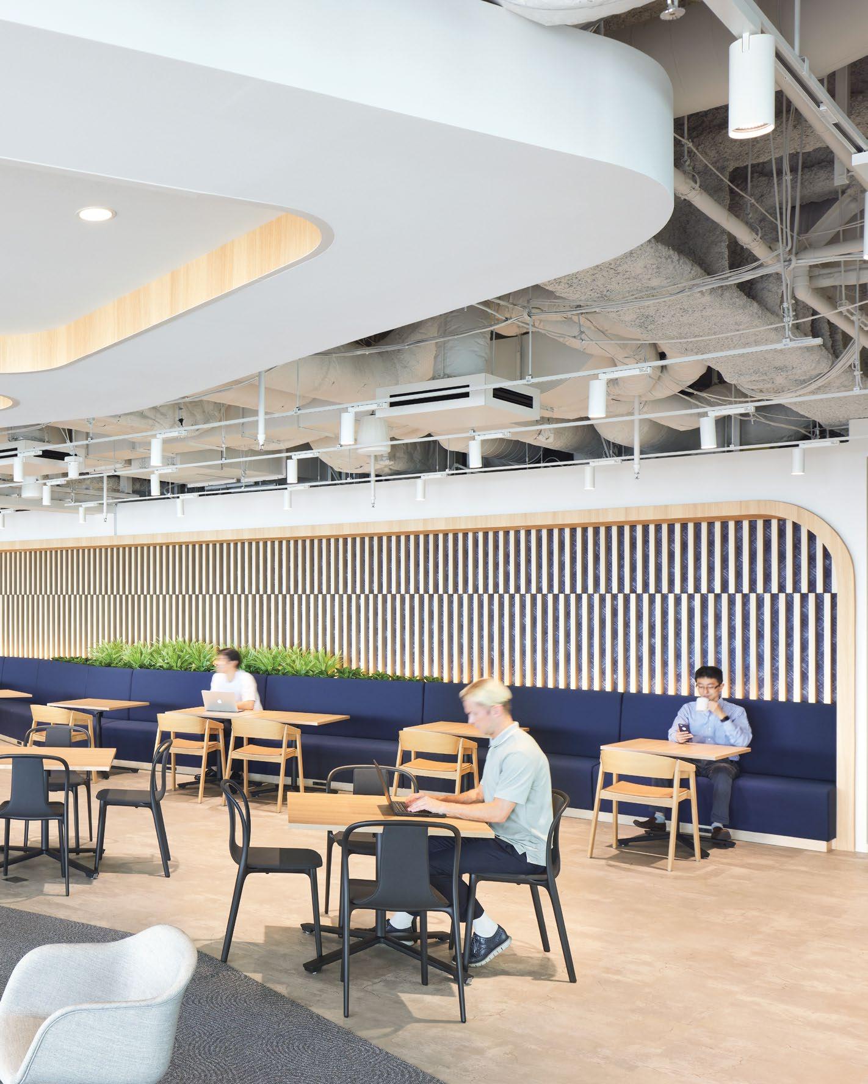
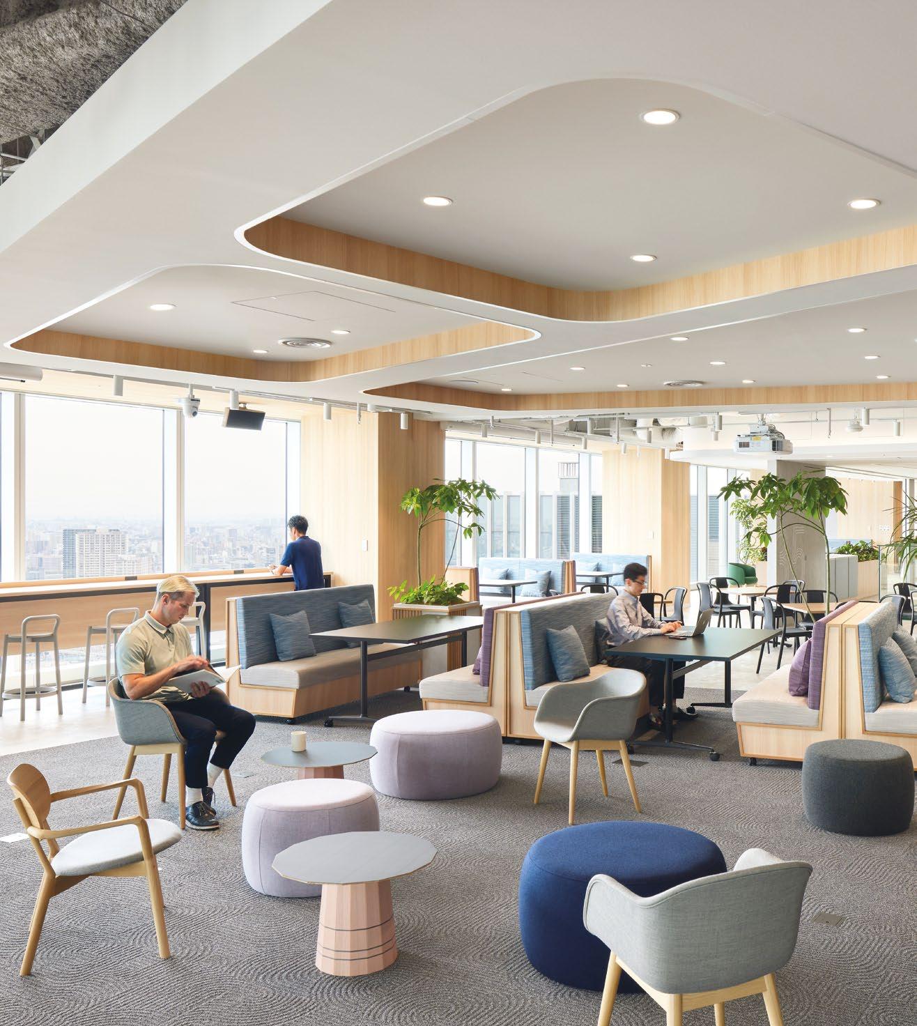
Inspired by the purposeful minimalist design of Zen Gardens, the office aims to create a place for collaboration and inspiration. Containing multiple references to traditional Japanese details and elements, from the traditional color palette with subdued tones, to bombori-style lighting, wooden-rib wall materials, and sho-ji door inspired planter details, the design provides a welcoming environment for staff and visitors.
Understanding the firm’s mission to save patients’ lives through the power of science, Gensler designed an office to increase employee engagement with this mission in mind. With collaboration as the basis for employee engagement, almost half of the office is devoted to collaboration spaces, facilitating engaging interactions between employees and enlivening each small neighborhood.
An example of this focus on collaboration is a two-story café space that can be repurposed for a number of alternative functions, such as townhall events, workshops, and learning events. The flexibility and agility create opportunities to experience the workplace environment based on activity, maximizing the usage for multiple purposes. A connecting stair allows access to two flexible work cafes on each floor with conference and open office areas, each with their own focus pods and casual collaboration.
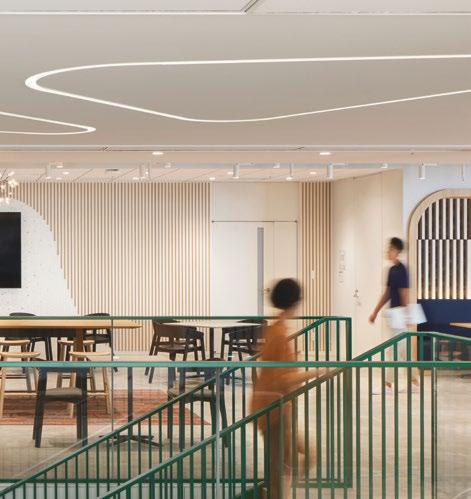
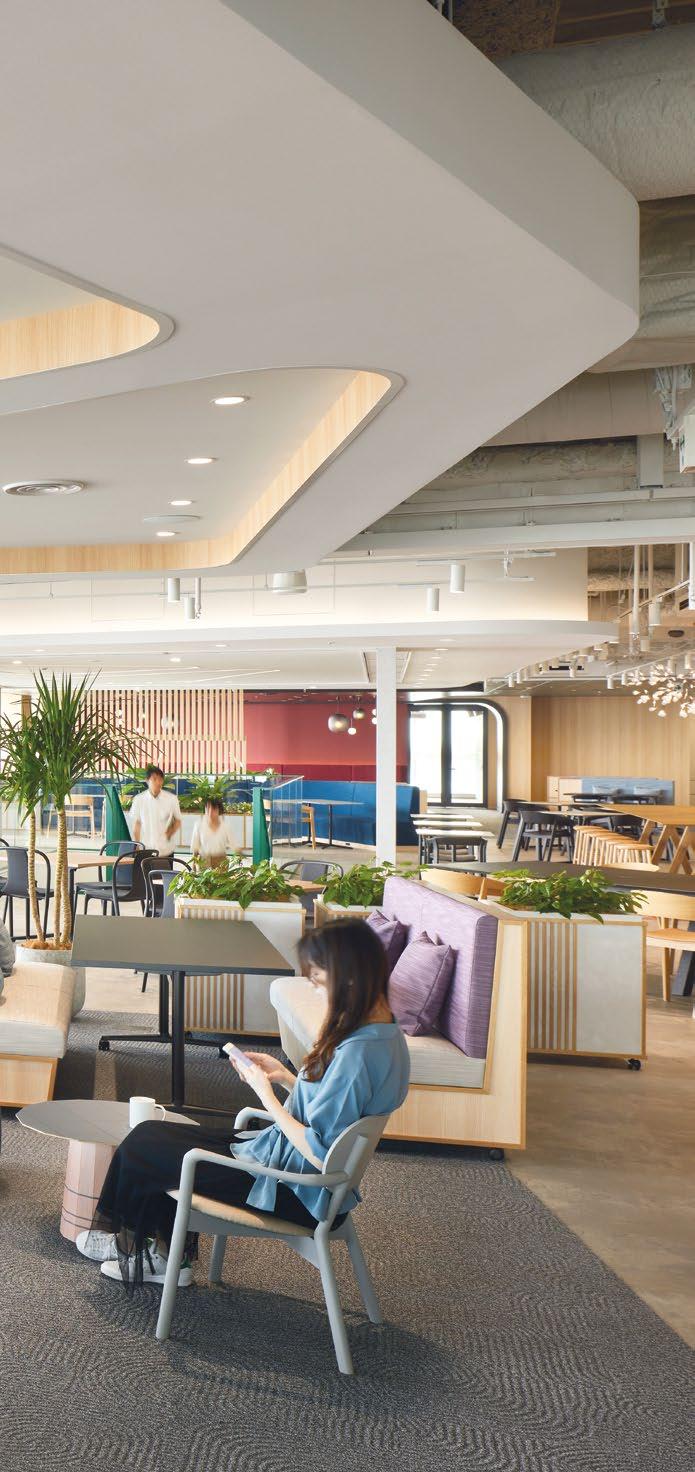
A wandering path through huddle spaces establishes chance encounters, encouraging innovation and creativity. The design takes advantage of the 360-degree city views by placing informal work settings and open seating along the windows, providing a respite from the more enclosed areas closer to the building core. The open concept is ideal for teams to communicate and share ideas, allowing creativity to thrive.
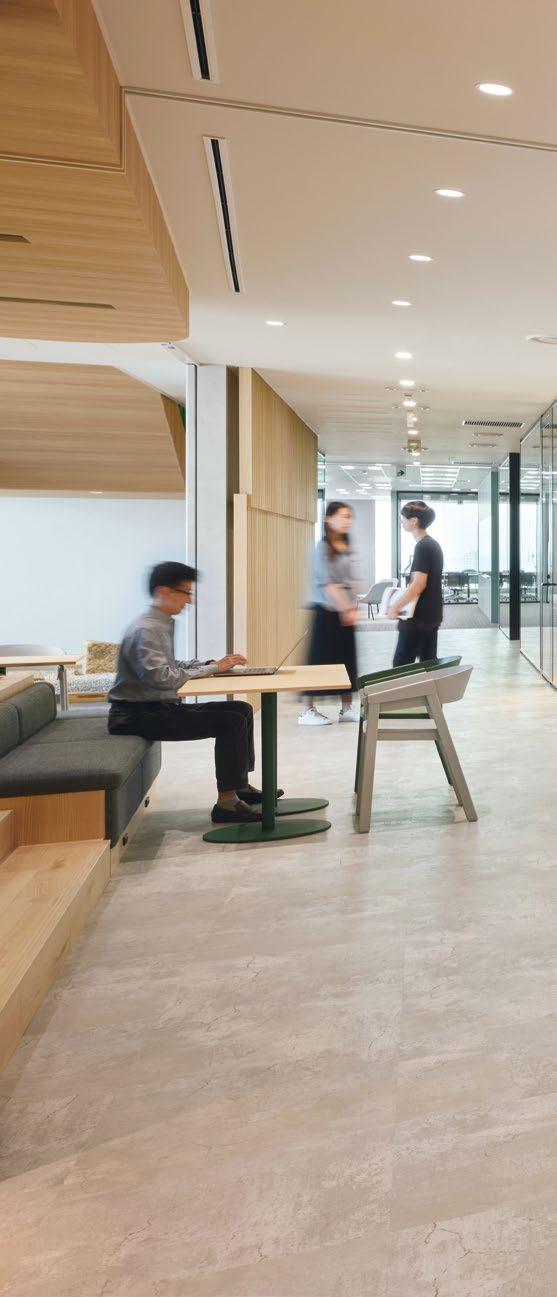
Paved with white pebbles and set with stones, a small zen-inspired garden beneath the connecting stairs provides a focal point for reflection, bringing harmony between the activity of the workplace and the natural environment. Filling the space with subtle local elements, the hospitable, welcoming, nature-filled design is not only a place for work, but also focuses on mental well-being and balance.
MIDDLE: A Zen Garden hidden under the stairs creates a sense of peace and harmony for guests seated at the lounge.
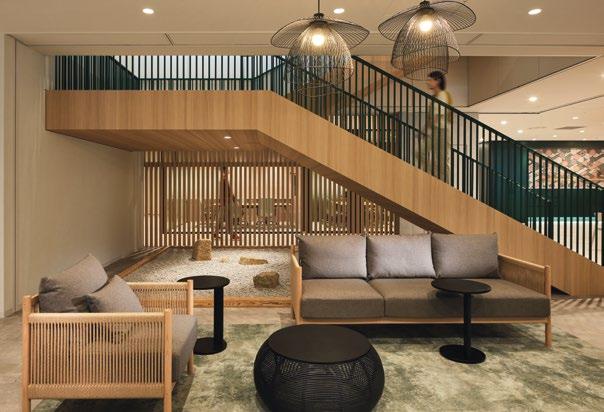
BOTTOM: The board room with Japanese style design on the walls, long desks, lightings, and ceiling.
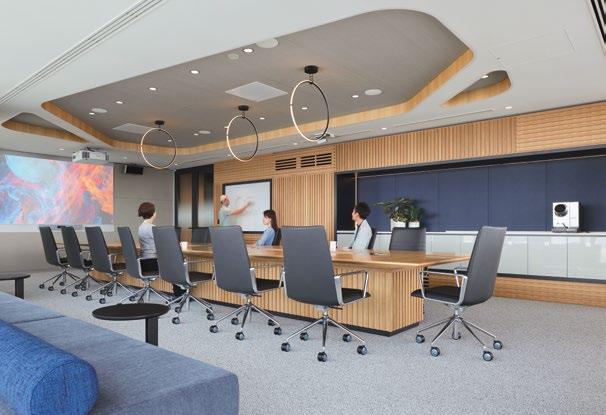
THE DESIGN TAKES ADVANTAGE OF THE 360-DEGREE CITY VIEWS BY PLACING INFORMAL WORK SETTINGS AND OPEN SEATING ALONG THE WINDOWS, PROVIDING A RESPITE FROM THE MORE ENCLOSED AREAS CLOSER TO THE BUILDING CORE.
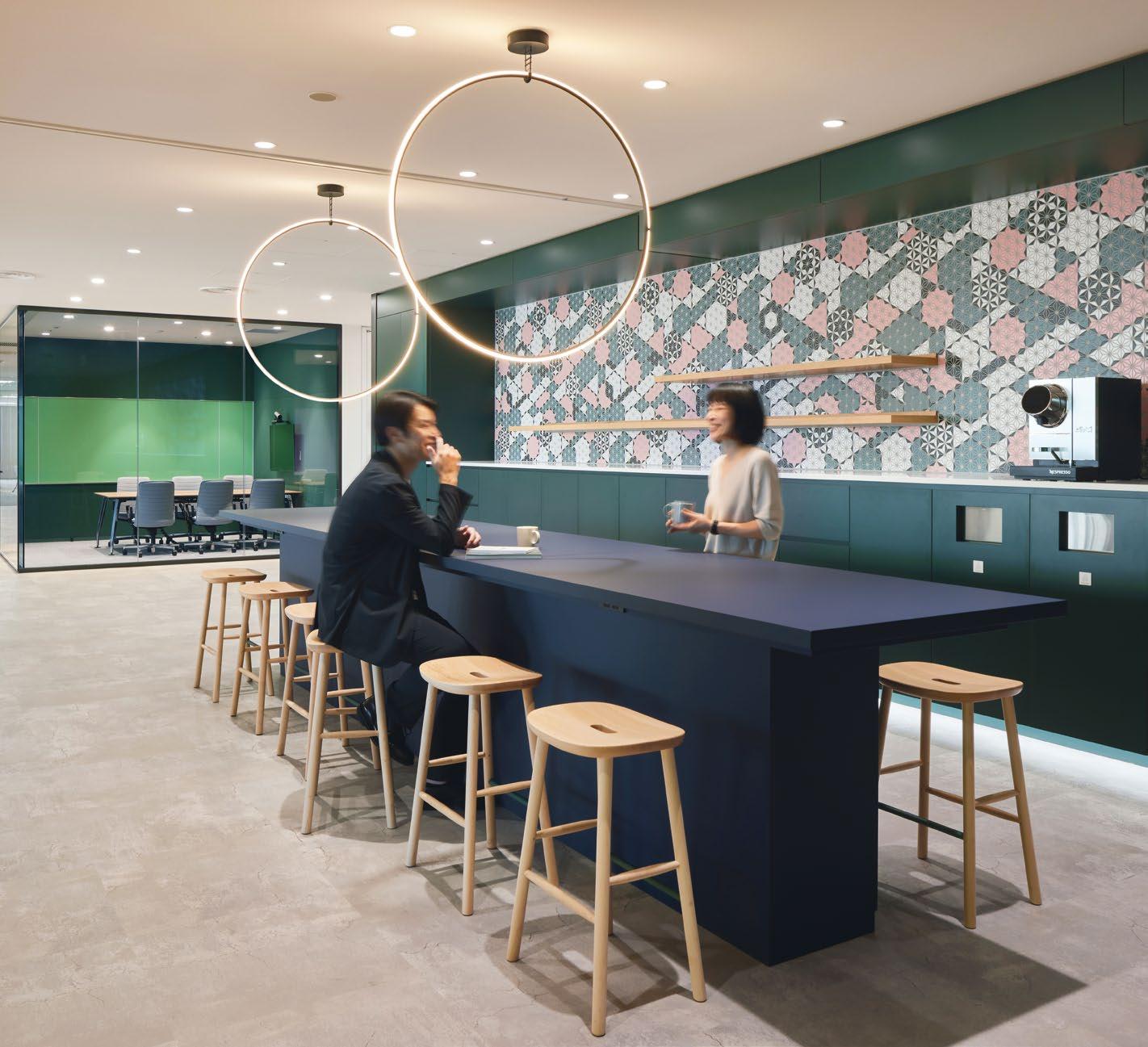 OFFICECONCEPTDESIGN.COM
THIS PHOTO: The cafe, open for both employees and guests, has mosaic-patterned walls inspired by the Japanese kimono belt.
OFFICECONCEPTDESIGN.COM
THIS PHOTO: The cafe, open for both employees and guests, has mosaic-patterned walls inspired by the Japanese kimono belt.
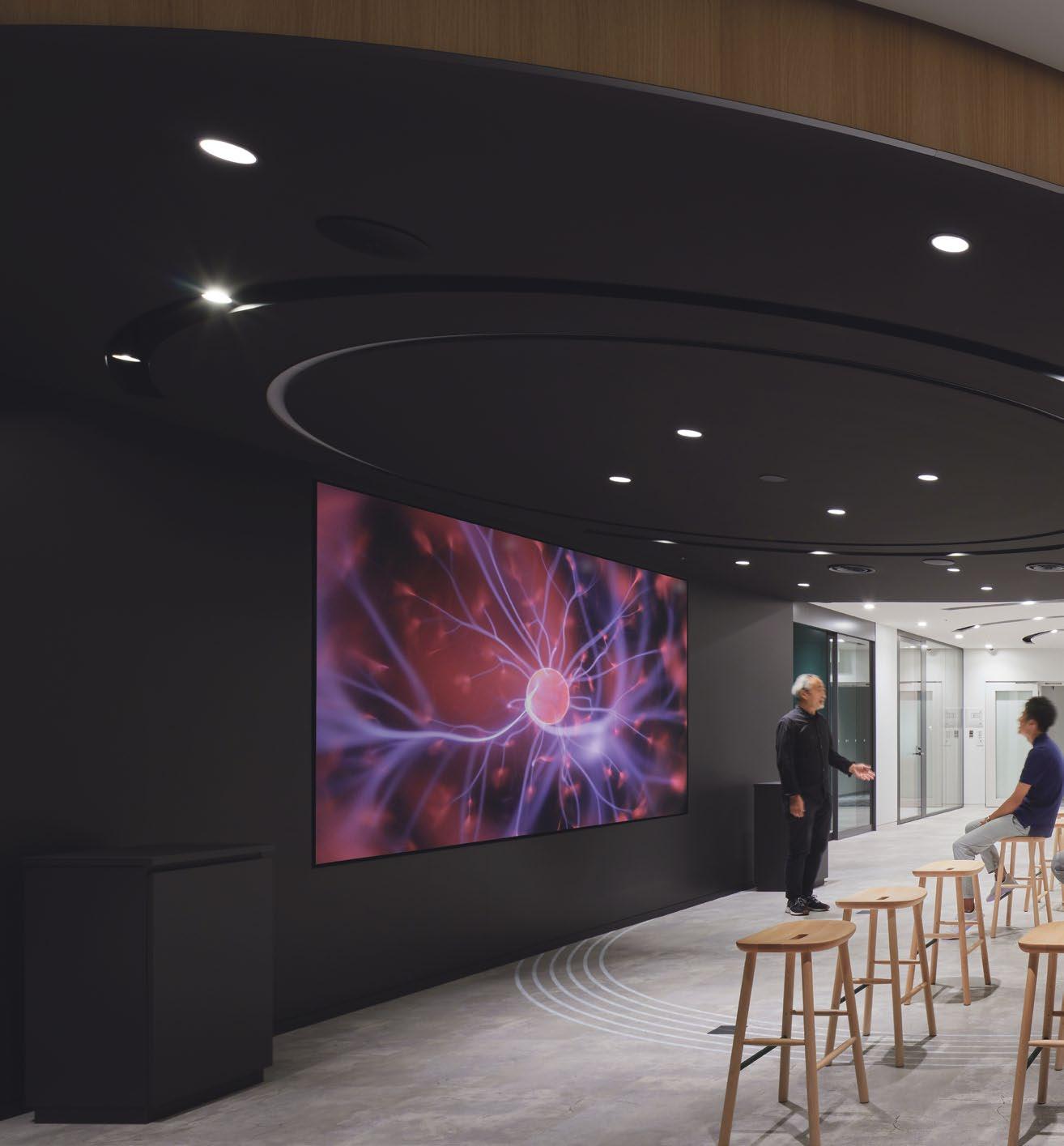
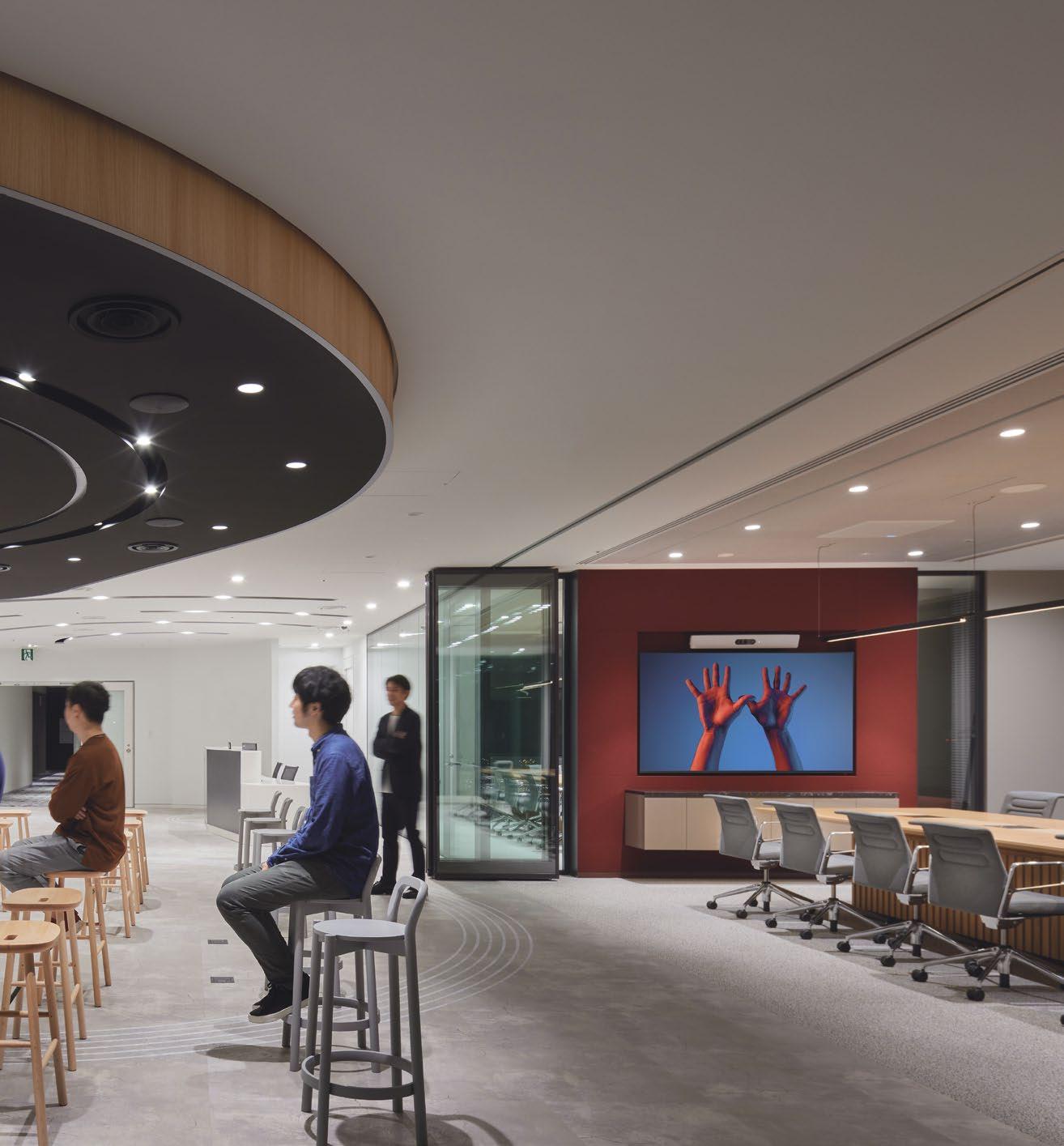
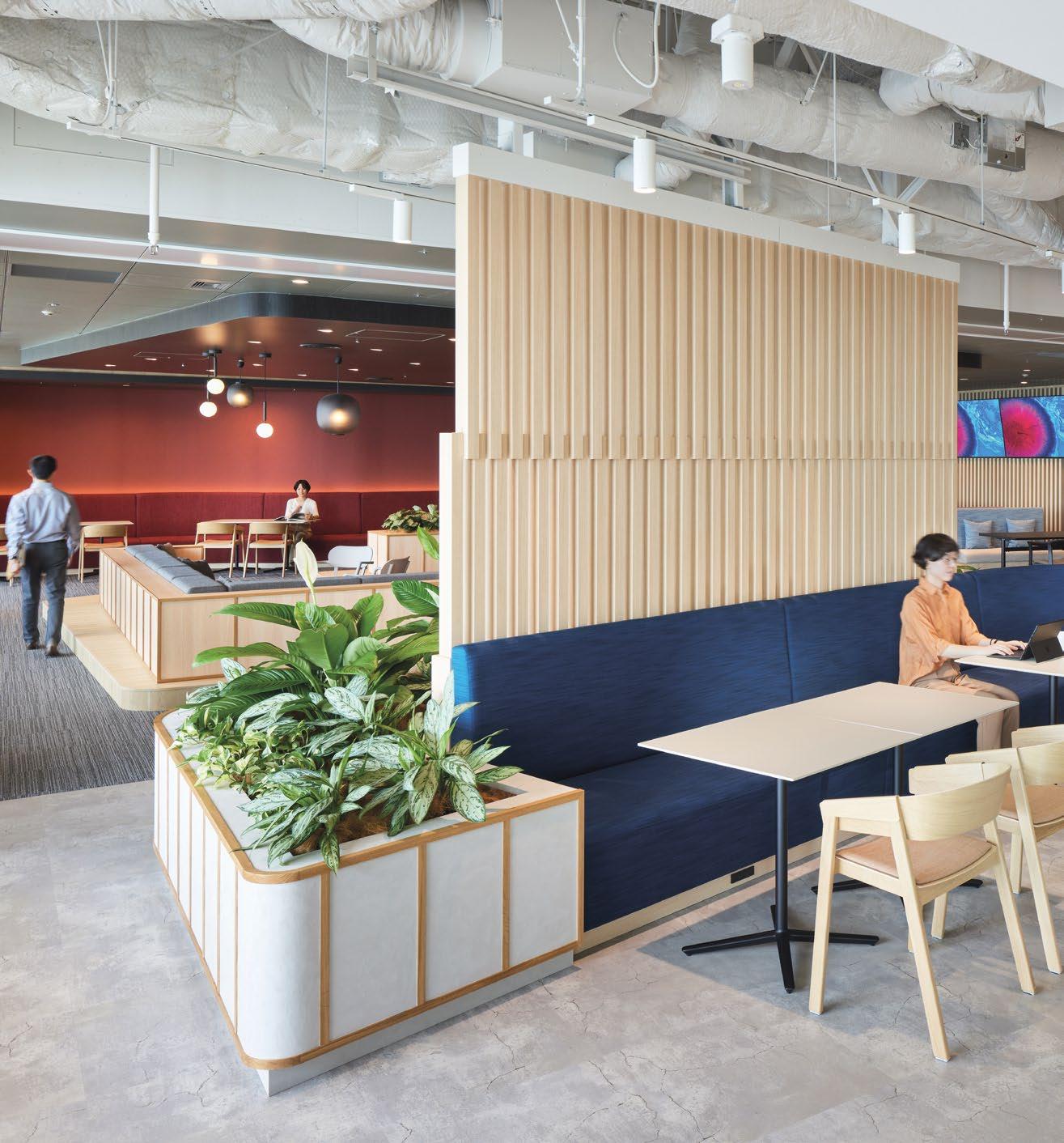
TOP: A waiting area inspired by the sunken garden style with bombori inspired lightings.
MIDDLE: : An open meeting space surrounded by movable glass walls with Japanese inspired design.
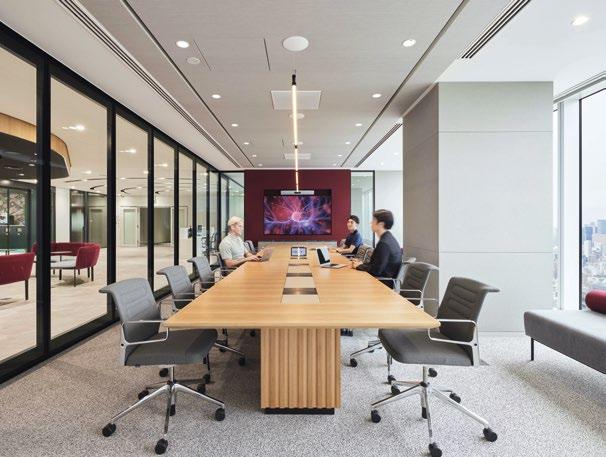
BOTTOM: The work café features a variety of seating types, including high counters and sofas.

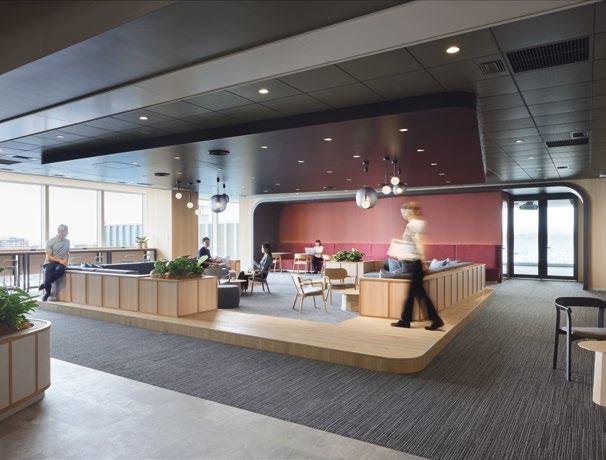
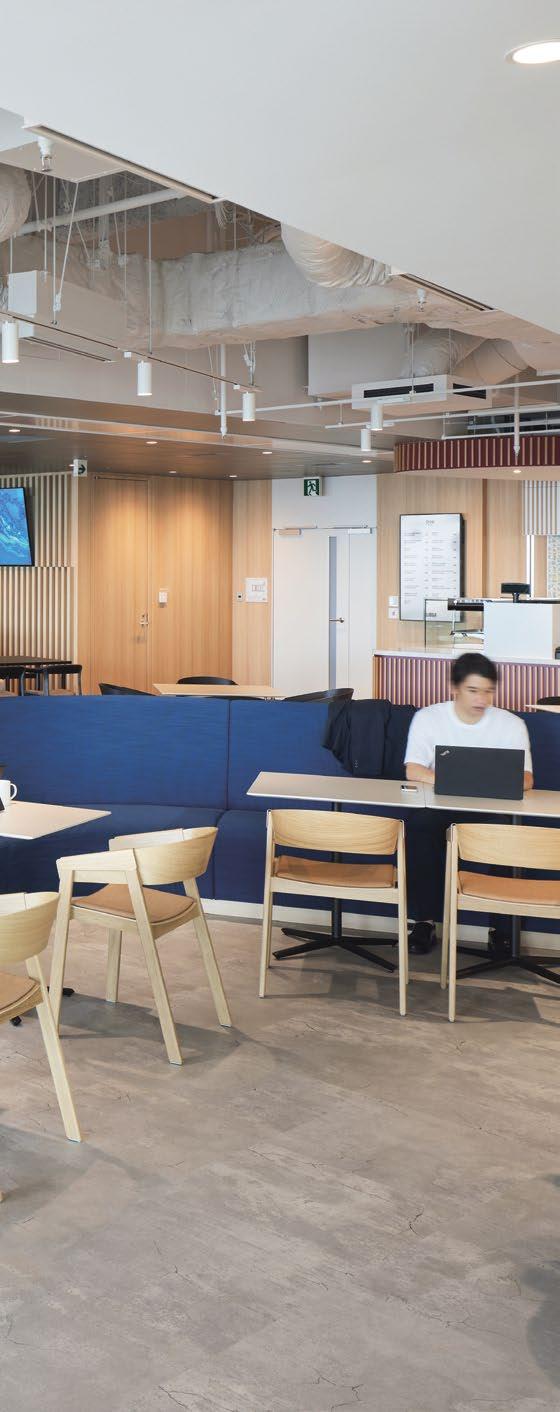
THE FLEXIBILITY AND AGILITY CREATE OPPORTUNITIES TO EXPERIENCE THE WORKPLACE ENVIRONMENT BASED ON ACTIVITY, MAXIMIZING THE USAGE FOR MULTIPLE PURPOSES.
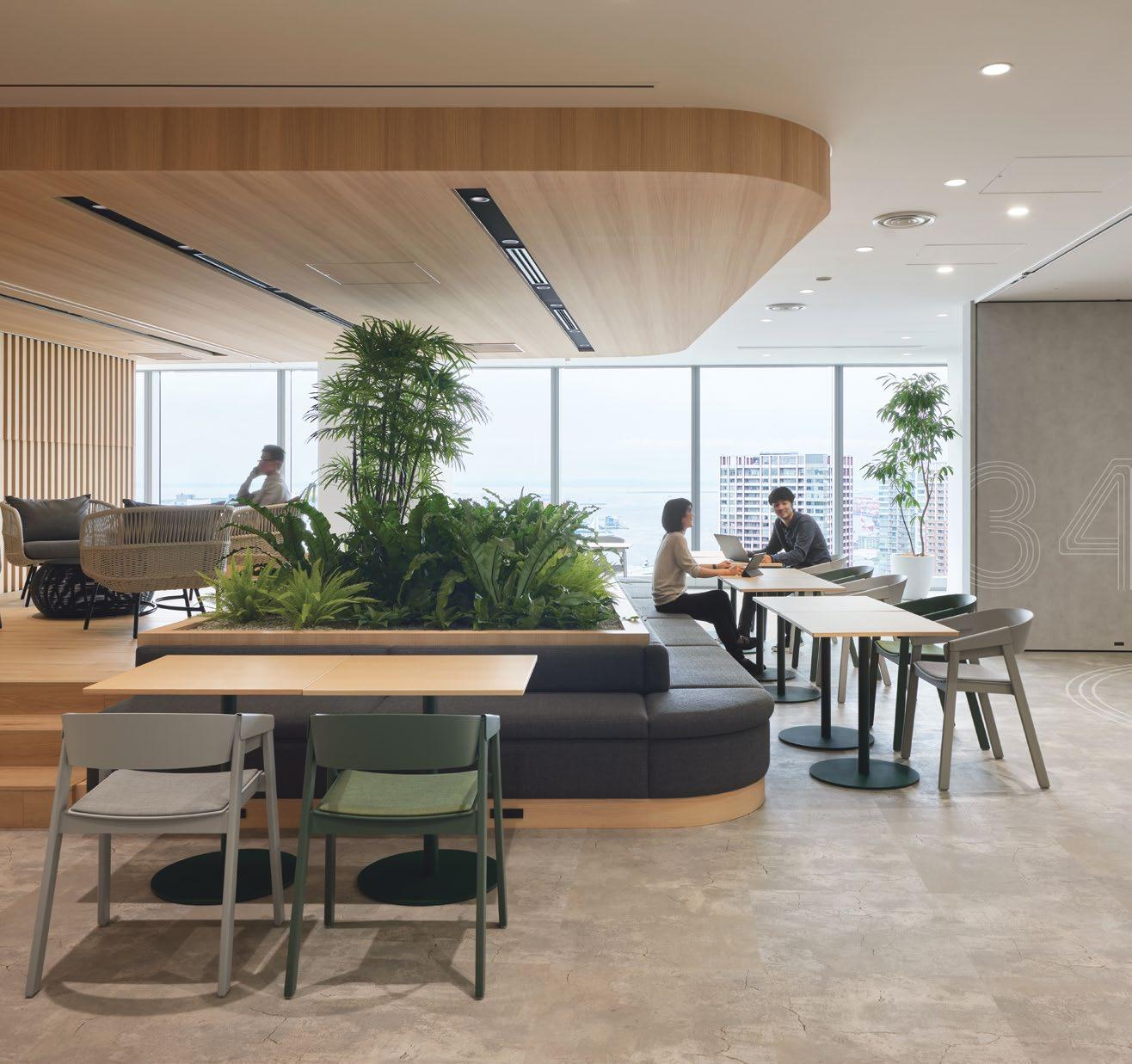
TOP: A focus and relaxation corner created through separated single seats.
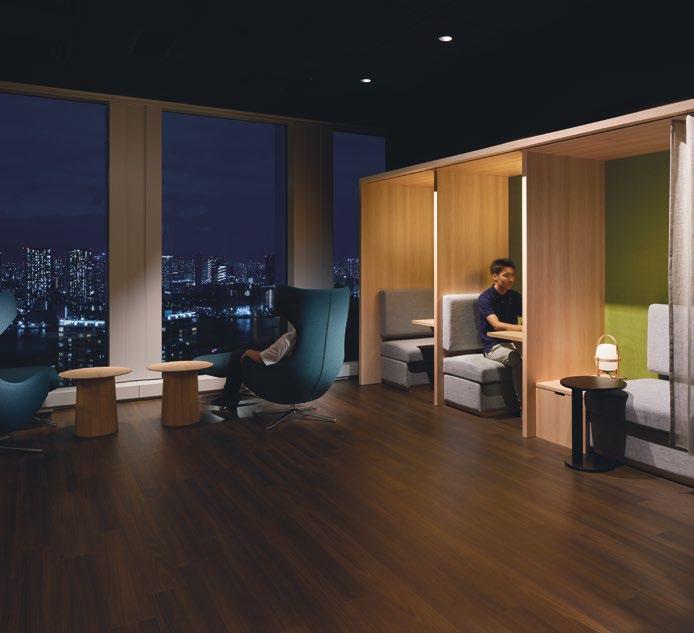
The ubiquity of Zen Garden elements creates a sense of calmness and peace, supporting the health and wellbeing of all staff. Full-length windows allow for natural light to penetrate and fill the entire space, creating a warm and welcoming environment. The selection of natural finishes and materials adds an authentic aesthetic, while neutral and earth tones are used in an understated way to create a soothing and immersive sensibility. The emphasis on greenery encourages the connection between humans and nature, enhancing productivity, mental health, air quality, lowering stress levels, and spurring creativity.
Designed with purpose, the new office aligns the inspiration of a Zen Garden with the company’s vision. It places people at the focus of the design, exemplified by the multiple humanistic design elements throughout the space, creating an environment that supports productivity, efficiency, and collaboration.
BOTTOM: A collaboration area nested in the middle of workspaces creates opportunities for employees to interact.
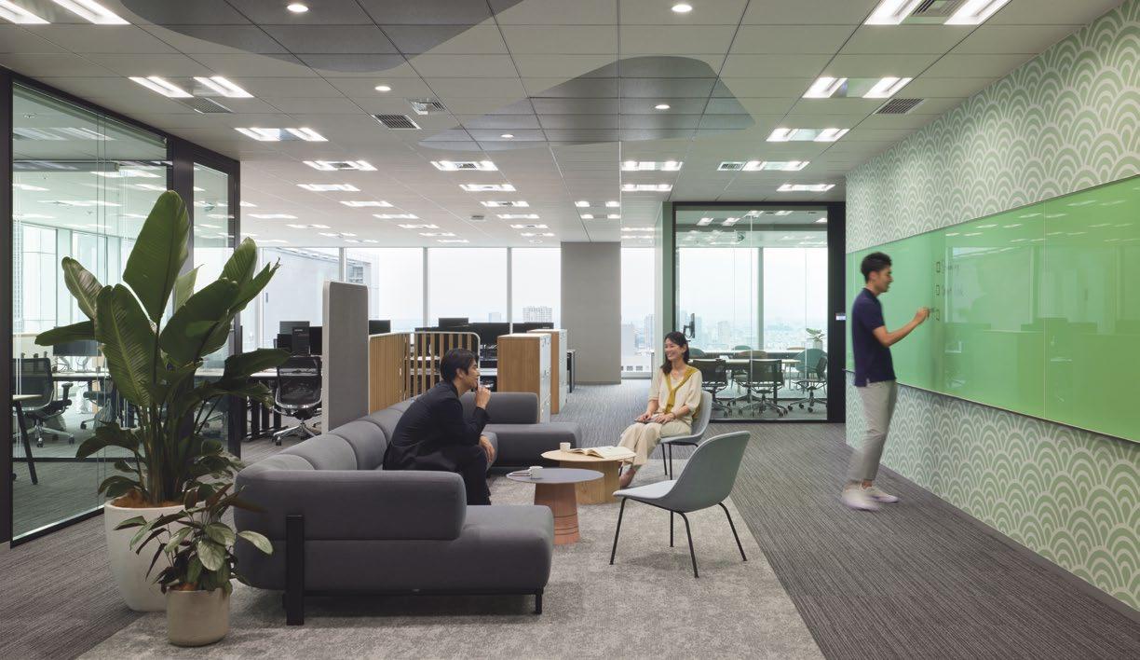
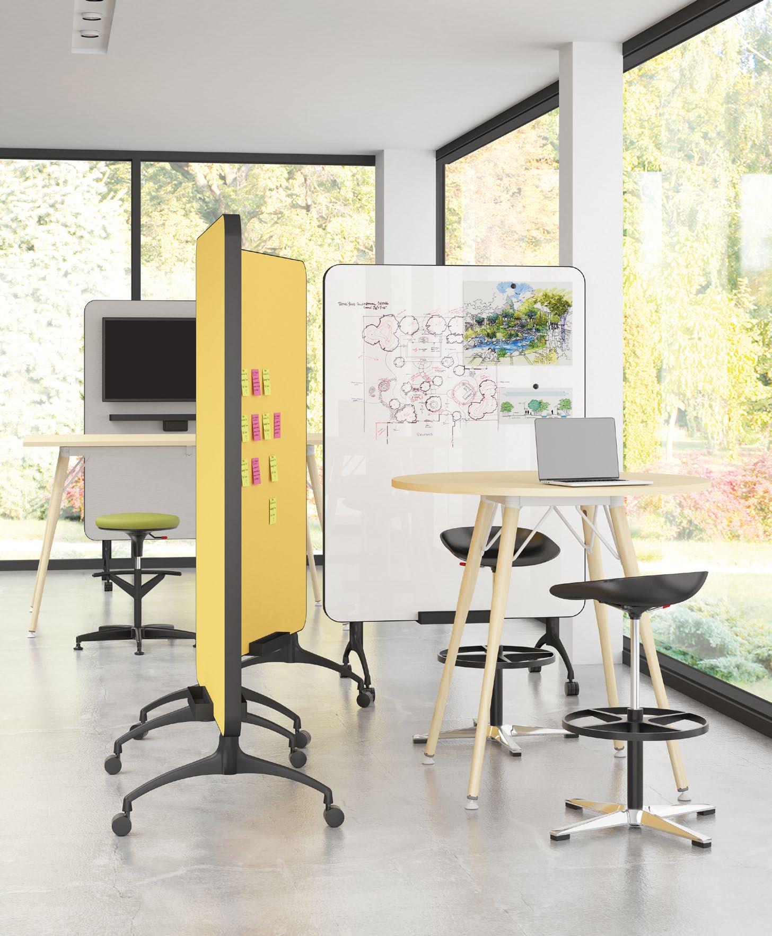
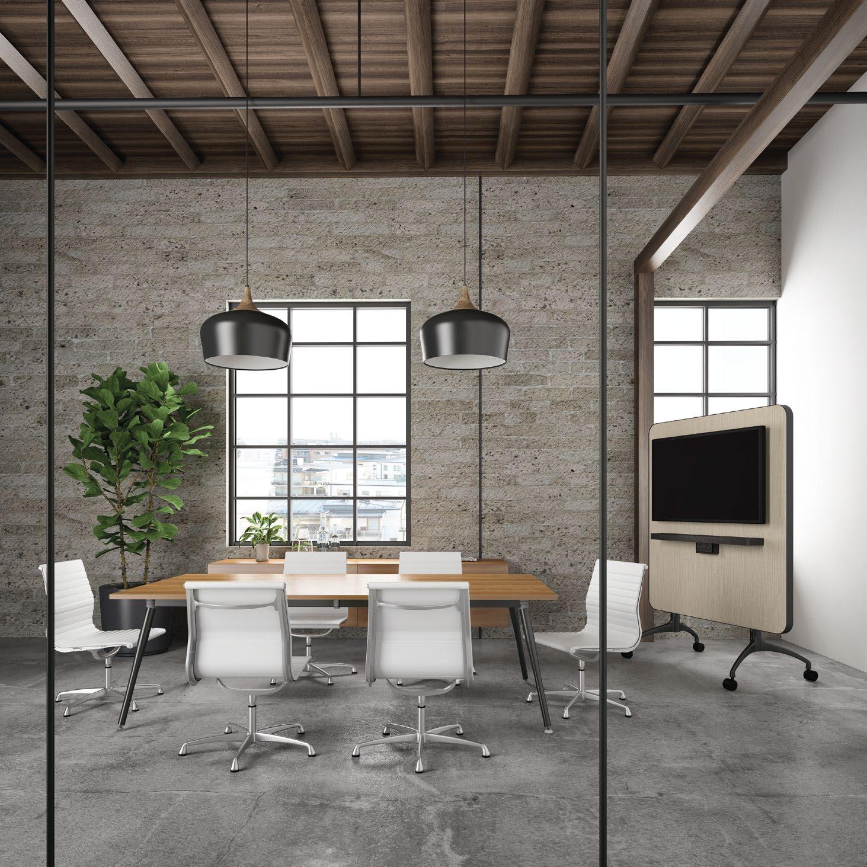
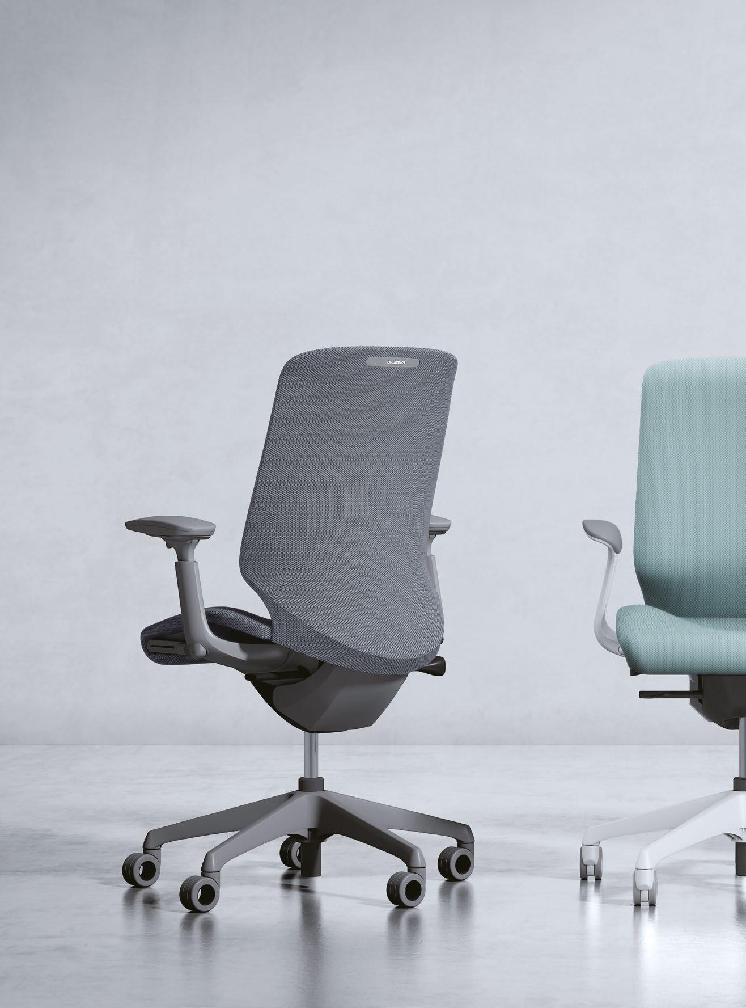
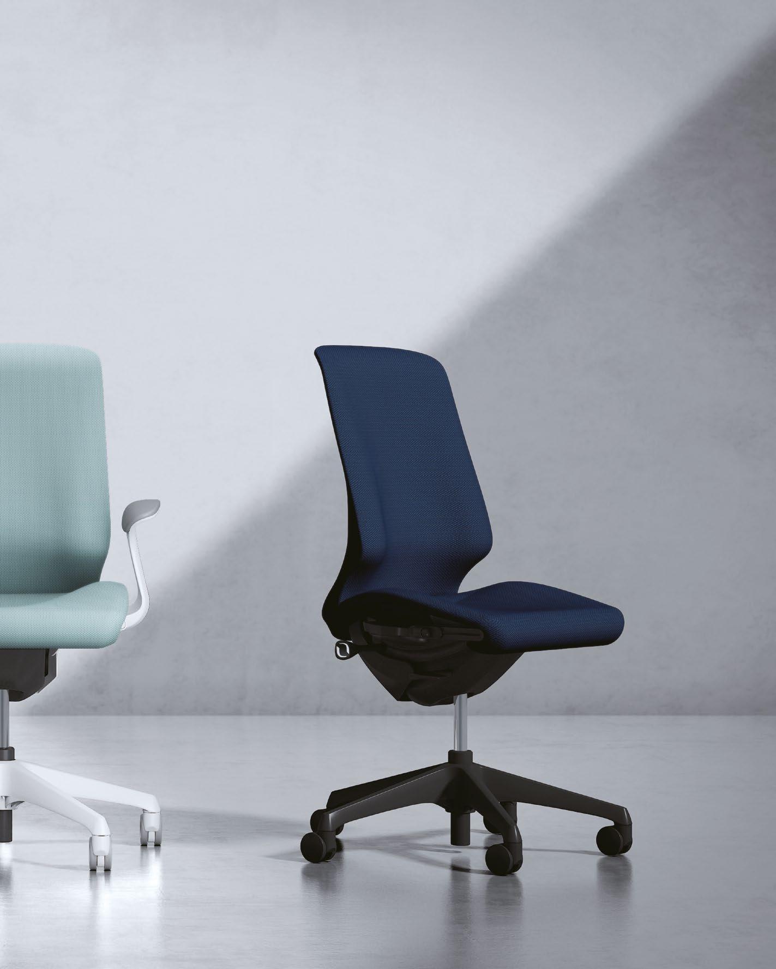 Sphere by Okamura
Sphere by Okamura
SPHERE PROVIDES AN OPTIMISED SEATING EXPERIENCE BY BRINGING TOGETHER A HIGH-PERFORMANCE ERGONOMIC DESIGN AND UNIQUE FEATURES THAT ADAPT TO YOUR BODY’S UNIQUE CURVATURES.
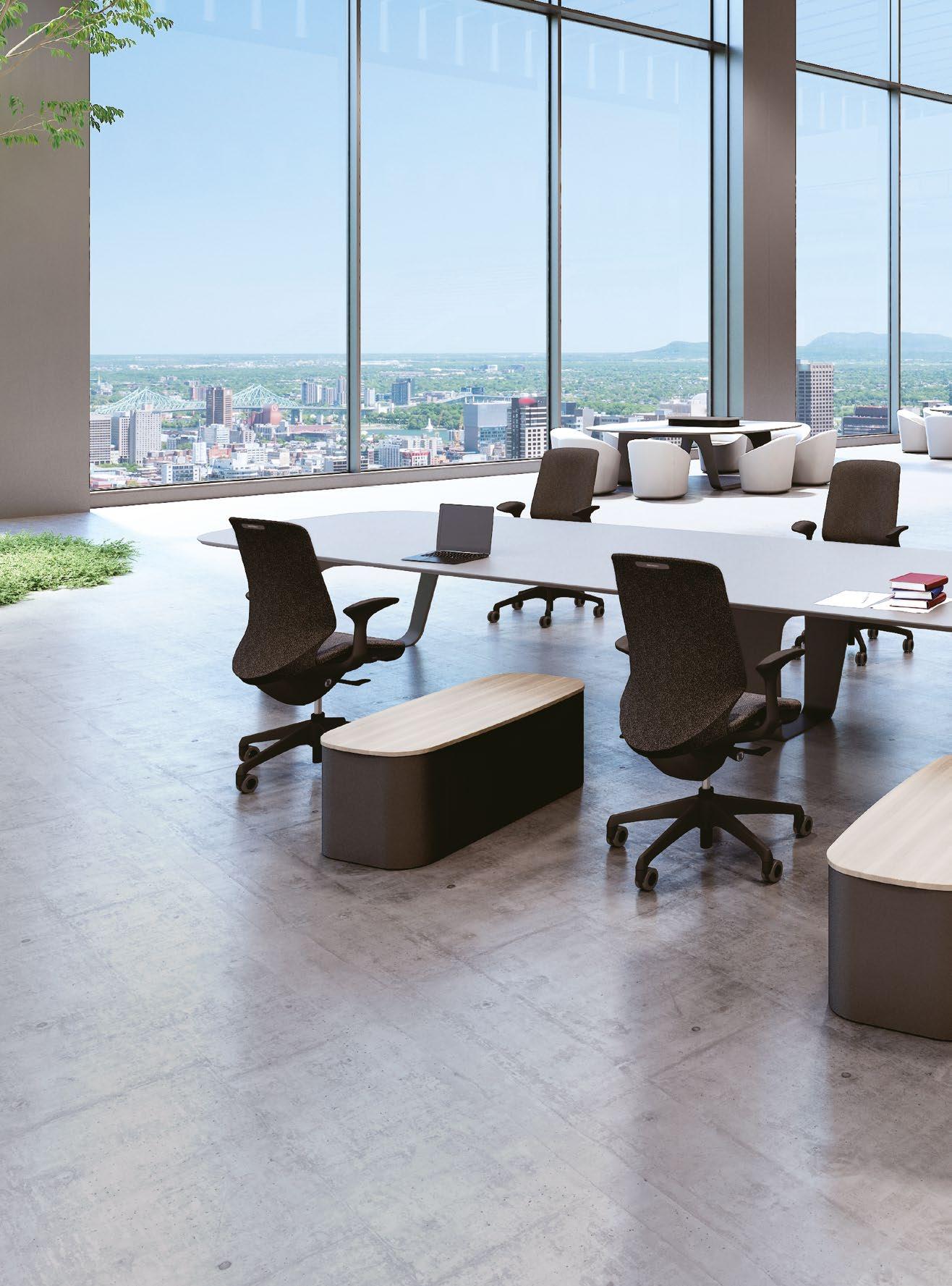
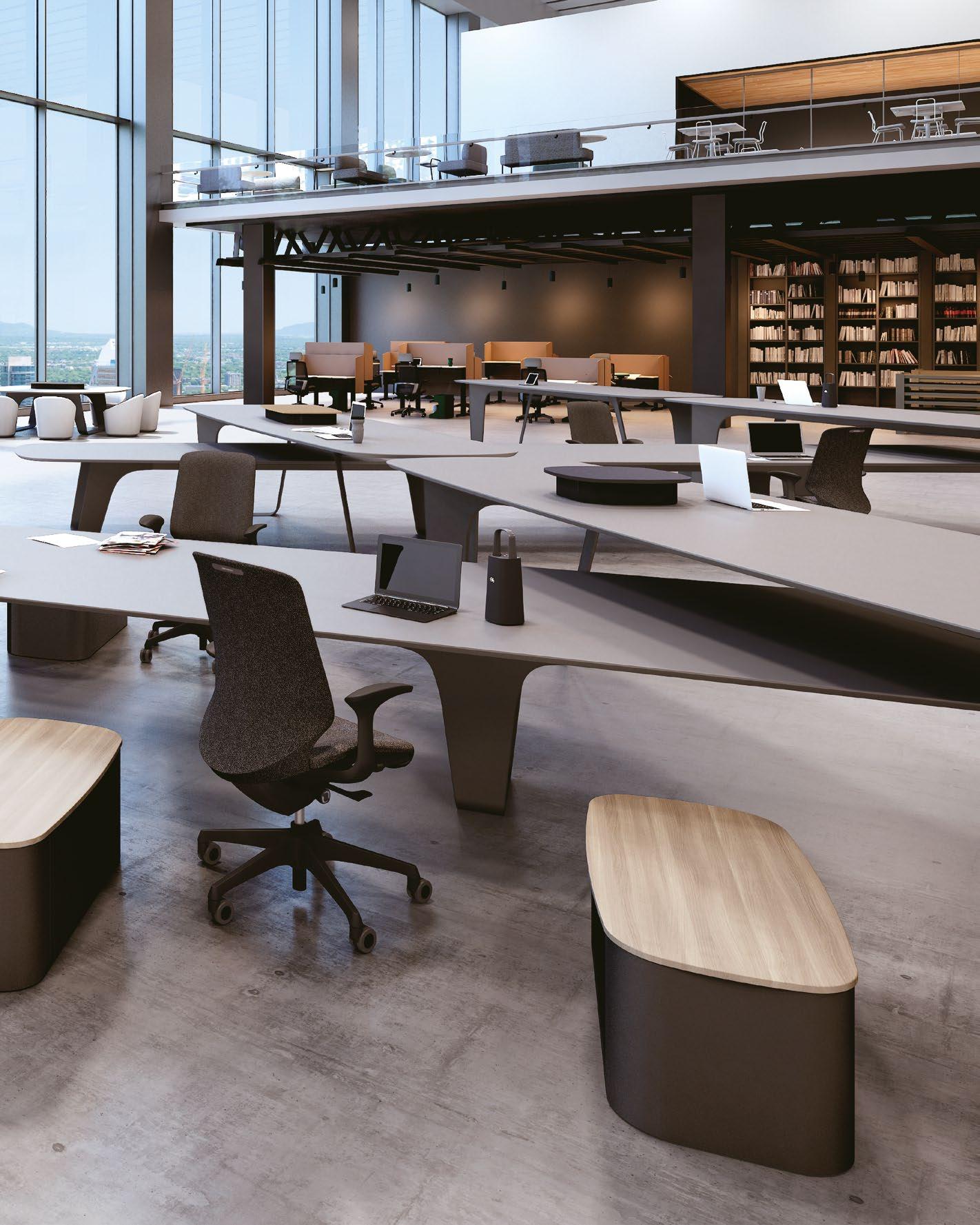 THIS PHOTO: Sphere is designed to provide a comfortable and supportive seating experience within a dynamic work environment.
THIS PHOTO: Sphere is designed to provide a comfortable and supportive seating experience within a dynamic work environment.
TOP: As each individual takes a seat, Sphere responds with natural, personalised support without requiring any complicated adjustments.
BOTTOM Sphere’s backrest and seat leverage the flexibility and strength of Okamura’s 3D Physical Fit shell to align with the spine and body naturally.
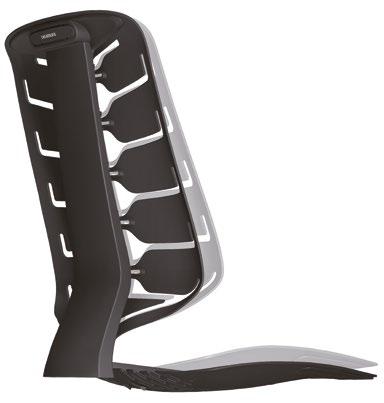
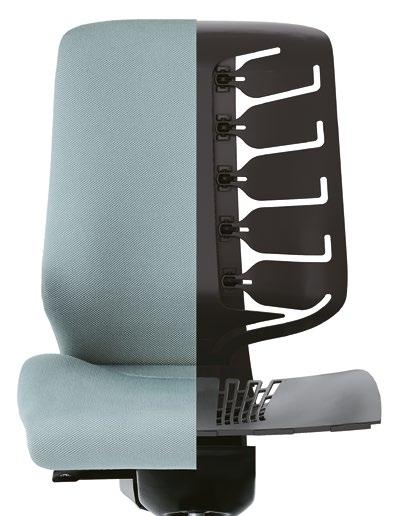
Hybrid work styles have given rise to a diverse work environment requiring dynamic solutions. This often means that a quality seating experience may be compromised, with workplaces favouring casual seating options that cater to short durations of seated work. Regardless of the length of time, Okamura recognises the importance of comfortable and ergonomic seating throughout the workday. Sphere is designed precisely to address the demand for task chairs that are optimised for a worker’s comfort and well-being.
Responsive yet personalised, Sphere is meticulously created based on our body’s unique fit and ergonomic needs. Upon sitting down on this task chair, Sphere intuitively provides a natural personalised support without requiring any complicated adjustments. It’s ideal for anyone, as well as both lengthy and short sessions of desk work, thanks to Okamura’s 3D Physical Fit shell. This unique 3D shell system is flexible and strong, which when combined with Sphere’s range of curvatures within its seat surface and backrest, effectively supports the
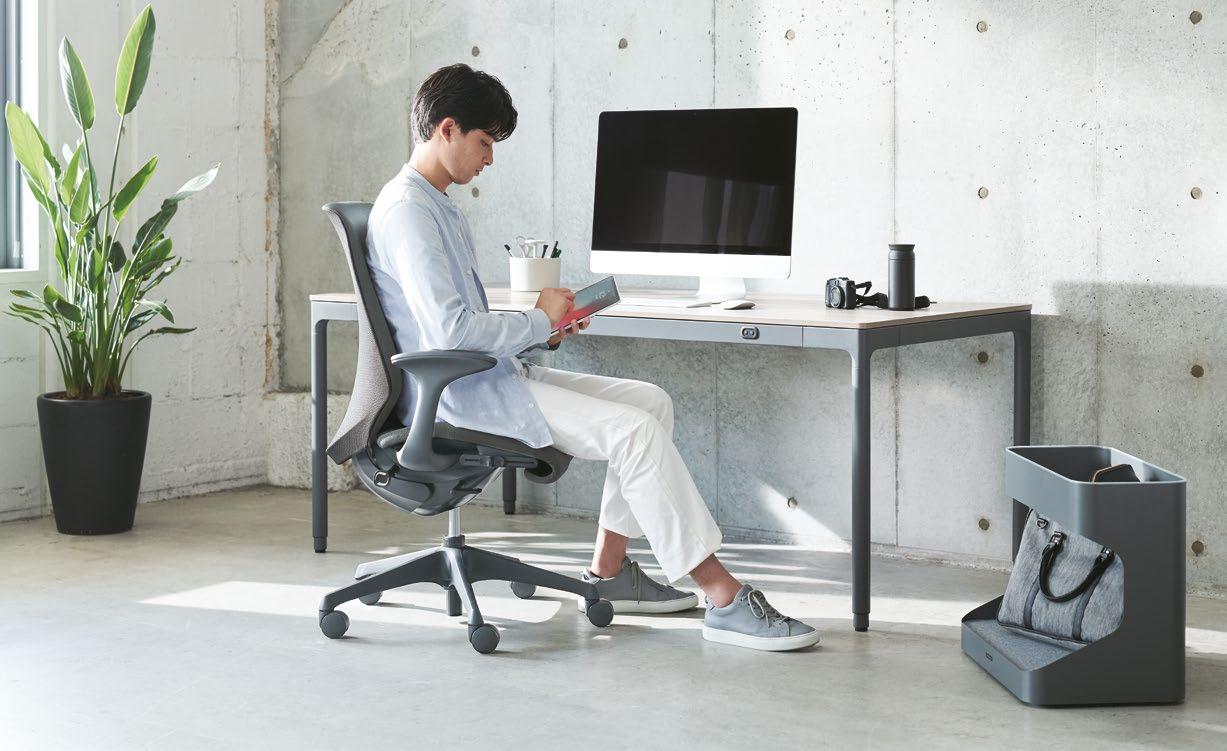
THIS PHOTO: Sphere is available in a variety of colours as well as with or without casters, headrests and different types of armrests.
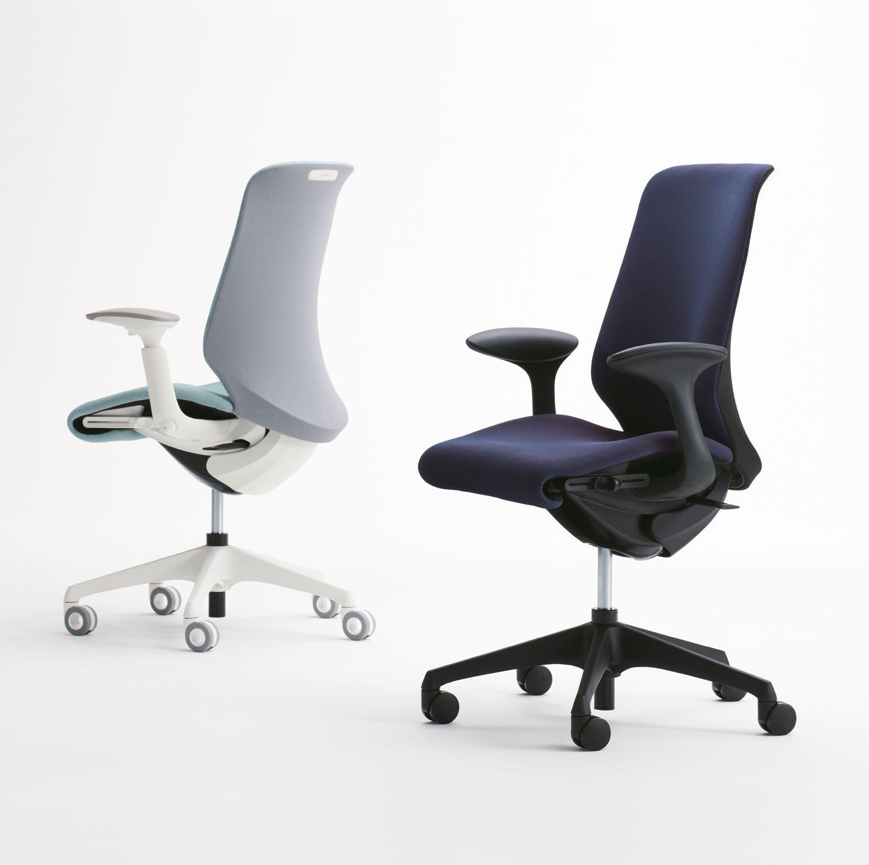
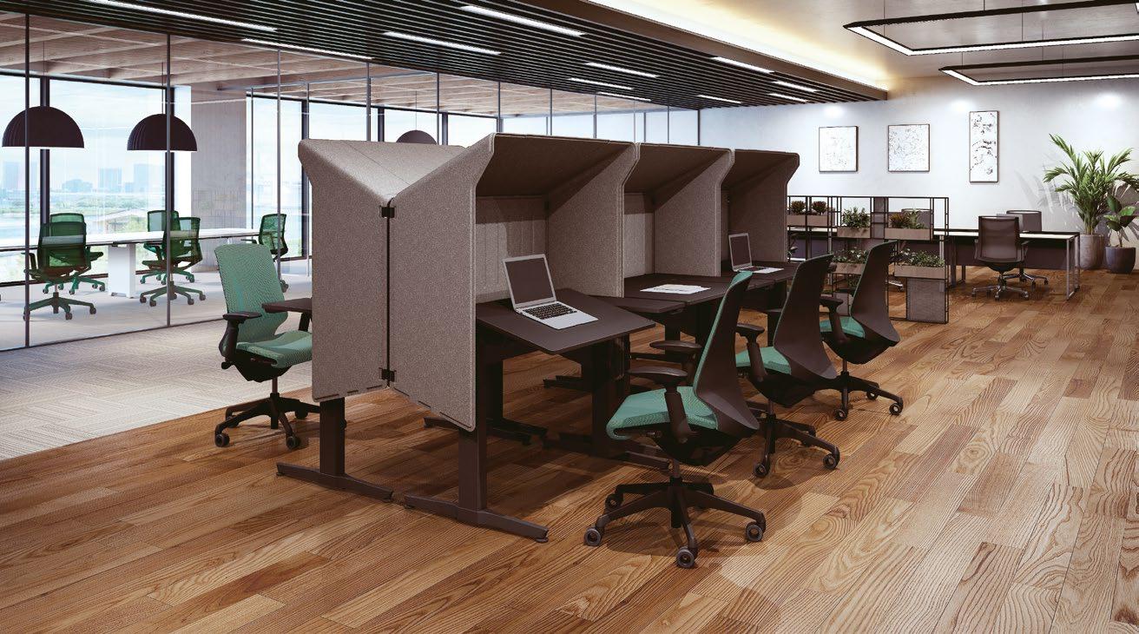
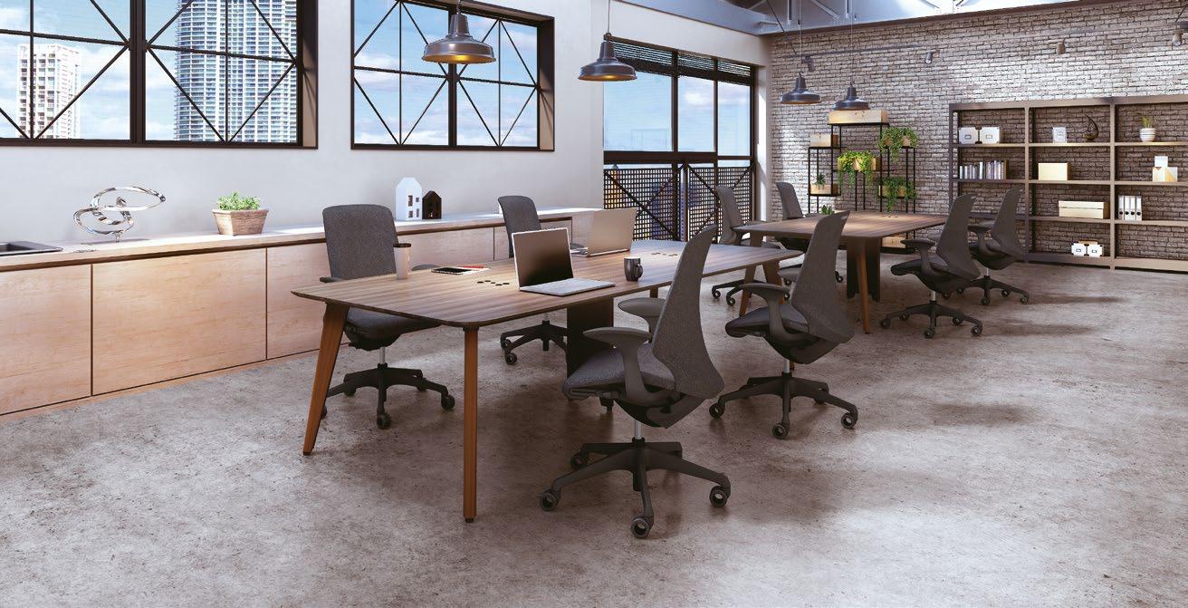
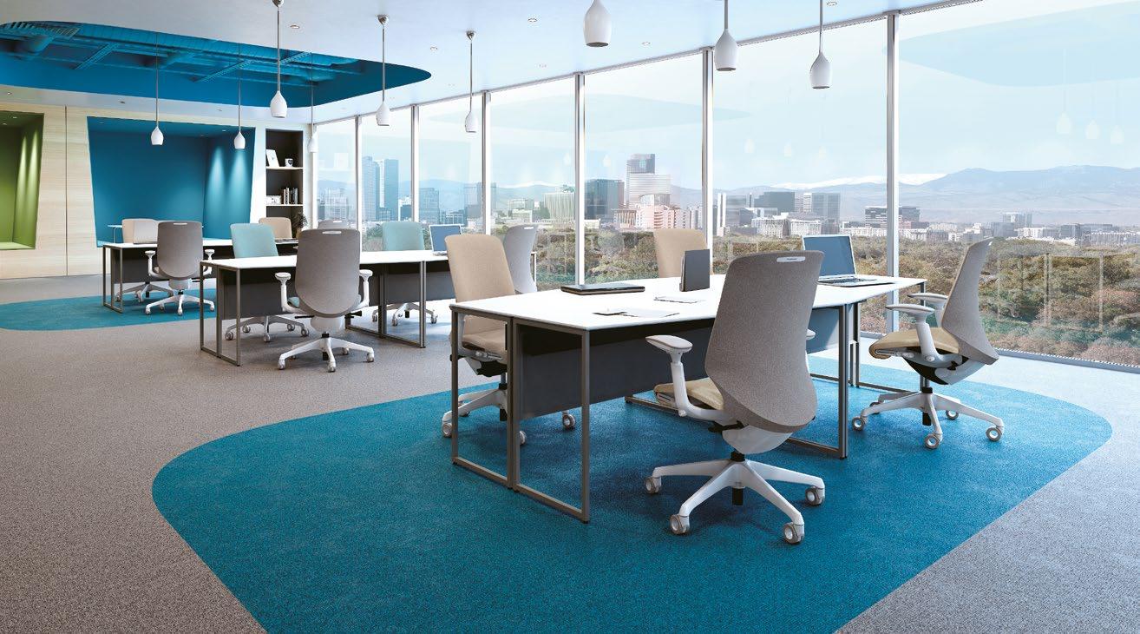
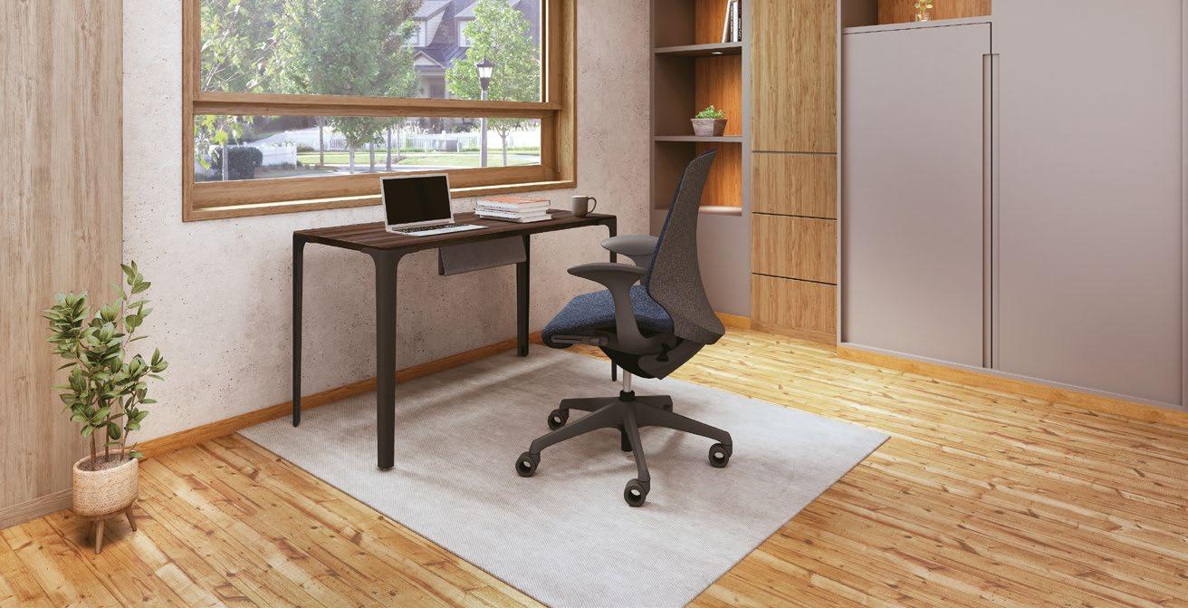
TOP & BOTTOM: Sphere’s unique backrest and seat employ a range of curvatures, responding intuitively to different body types and weights.
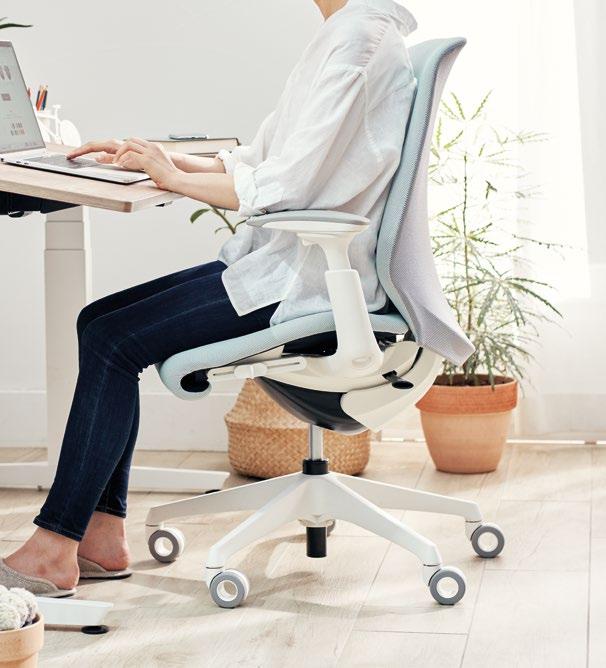
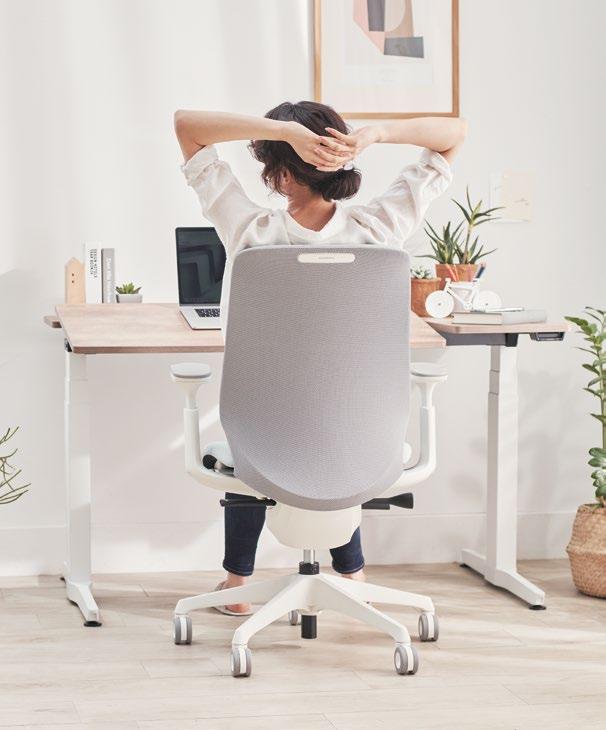
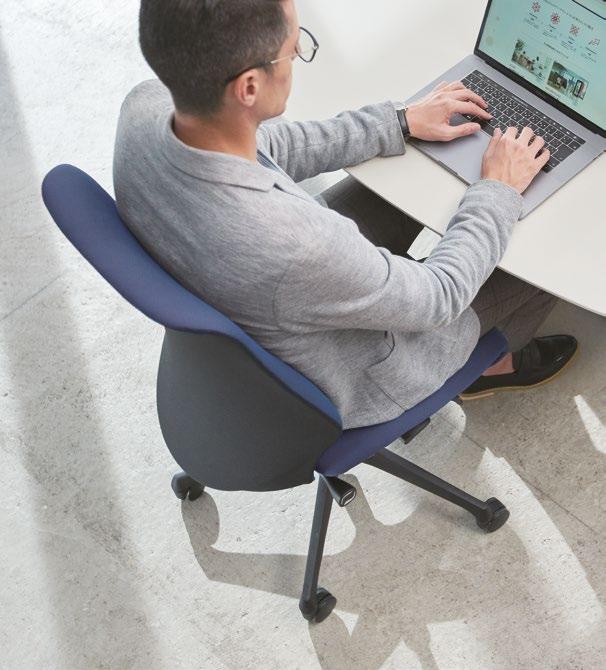

90° 50mm (2”)
100mm (4”)
SPHERE IS METICULOUSLY CREATED BASED ON OUR BODY’S UNIQUE FIT AND ERGONOMIC NEEDS. UPON SITTING DOWN ON THIS TASK CHAIR, SPHERE INTUITIVELY PROVIDES A NATURAL PERSONALISED SUPPORT WITHOUT REQUIRING ANY COMPLICATED ADJUSTMENTS. IT’S IDEAL FOR ANYONE, AS WELL AS BOTH LENGTHY AND SHORT SESSIONS OF DESK WORK, THANKS TO OKAMURA’S 3D PHYSICAL FIT SHELL.

TOP: Sphere also offers multiple adaptable functions and adjustable armrest options to offer a higher level of comfort.
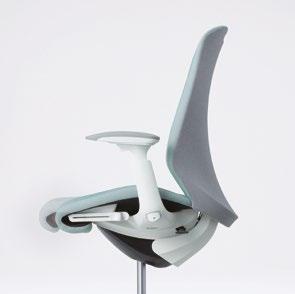
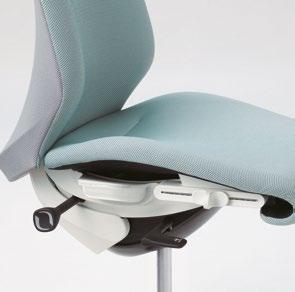
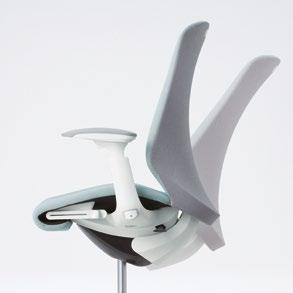
spine and body through various postures. Furthermore, Sphere increases the contact between the chair and body to disperse pressure and reduce fatigue, resulting in a higher level of comfort for longer. To achieve an even better fit, Sphere also offers several adaptable functions including standard features like seat height adjustment, reclining tension control and ankle-tilt reclining as well as optional features such as seat depth adjustment and lumbar support.

With its stylish and contemporary appearance, Sphere’s versatile design complements various types of workspaces, from collaborative and discussion zones to executive rooms and ABW work environments. Users can also choose between different kinds of armrests (4D adjustable, fixed or without armrests), standard or hollow casters, high back or extra high back, as well as with or without headrests. Available in a variety of body and base colours ranging from warm neutral tones to brighter hues, Sphere also takes the eco-friendly route with Re:net upholstery, which is made from fabric recycled from fishing nets. In addition, the chair is designed for a long-use life along with reusable and recyclable components.
OKAMURA.COM/EN-AP
BOTTOM: An eco-friendly task chair, Sphere features Re:net upholstery, which is made from fabric recycled from fishing nets.
OFFICECONCEPTDESIGN.COM
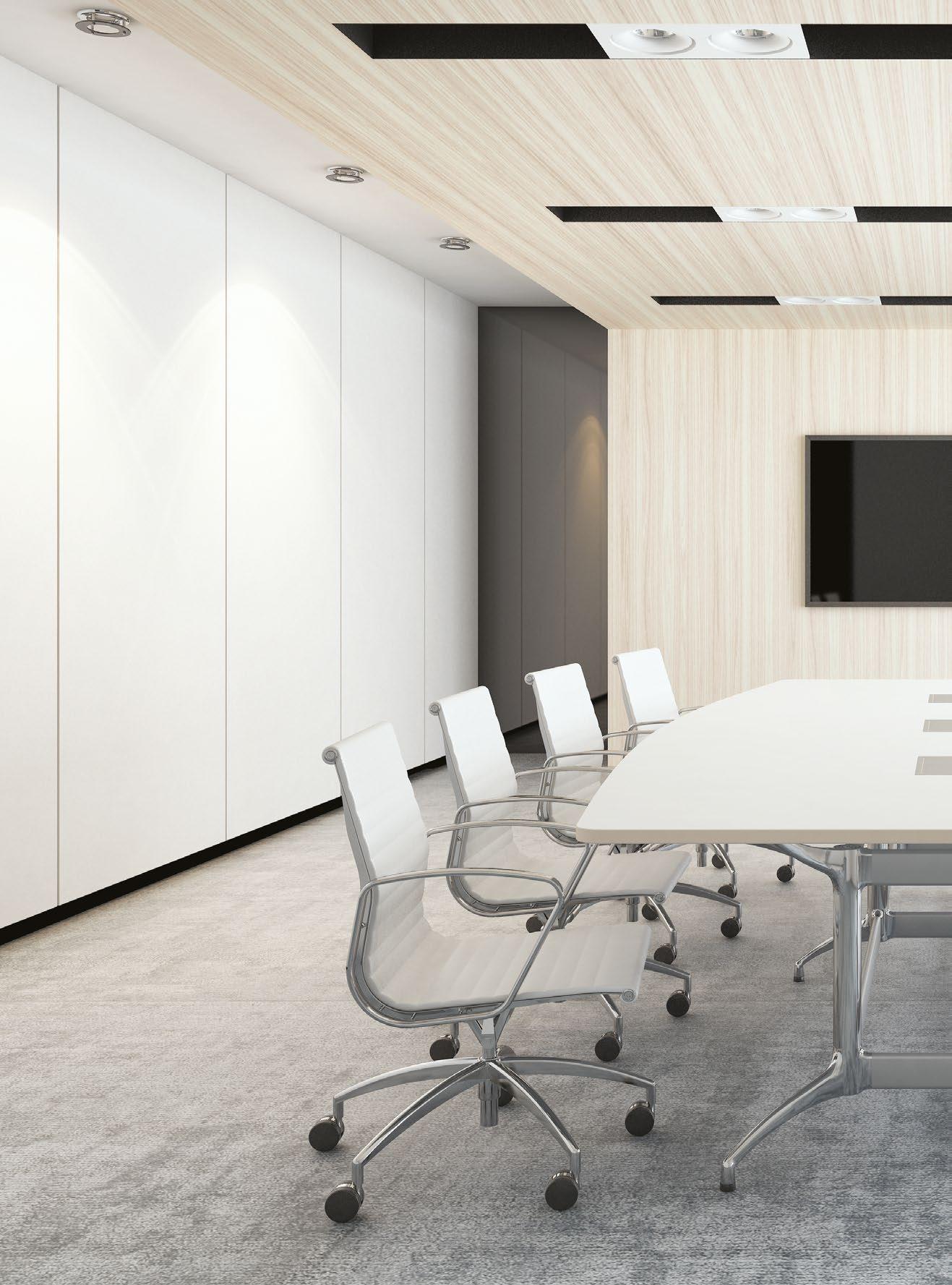
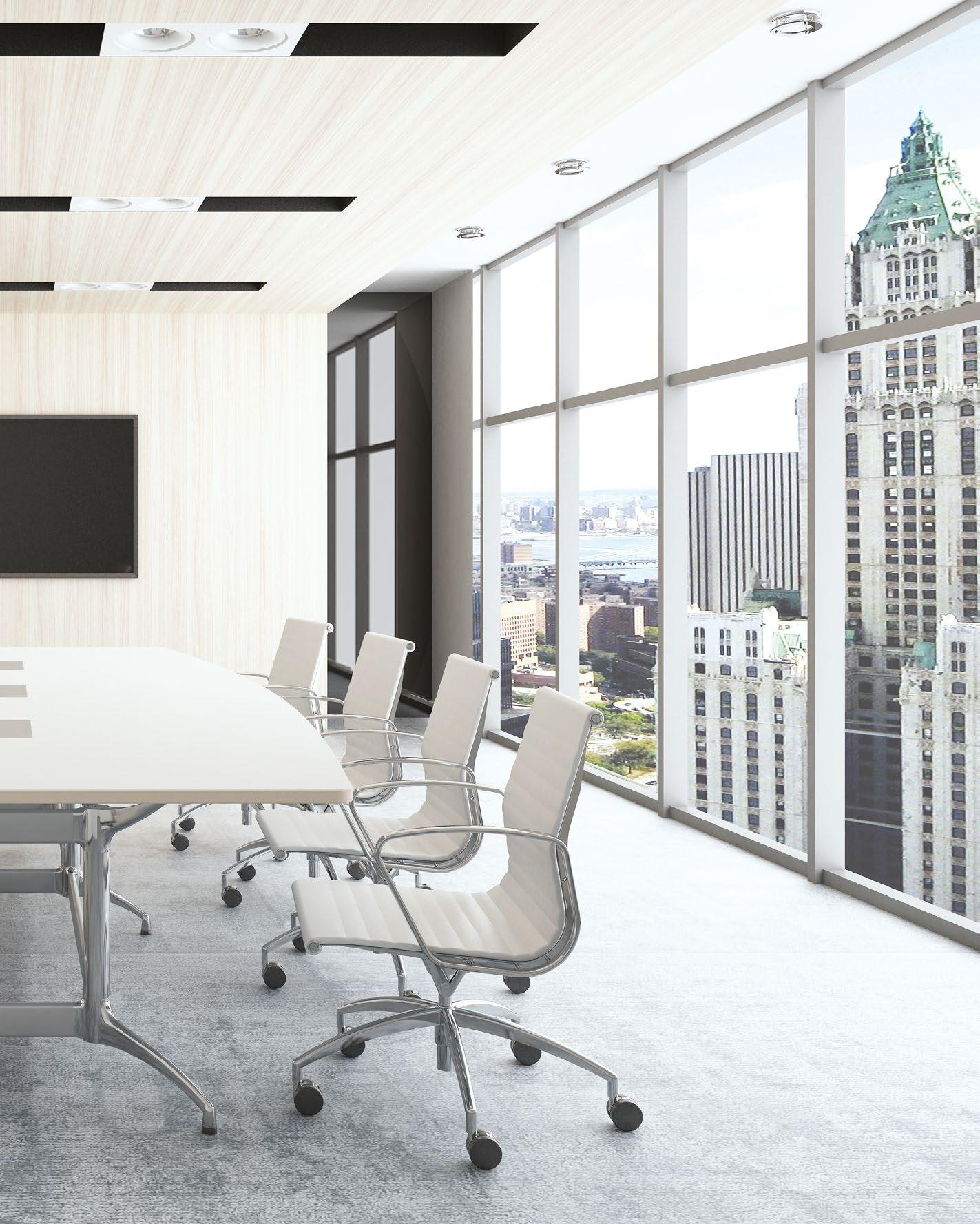 THIS PHOTO: Regardless of size and style, Bristol’s meeting tables can be configured to fulfil specific requirements within a meeting space.
THIS PHOTO: Regardless of size and style, Bristol’s meeting tables can be configured to fulfil specific requirements within a meeting space.
THIS PHOTO: The Sunburst Conference Table uses a special technique to create a “sunburst” effect on the veneer grain orientation resulting in a seamless wood finish.
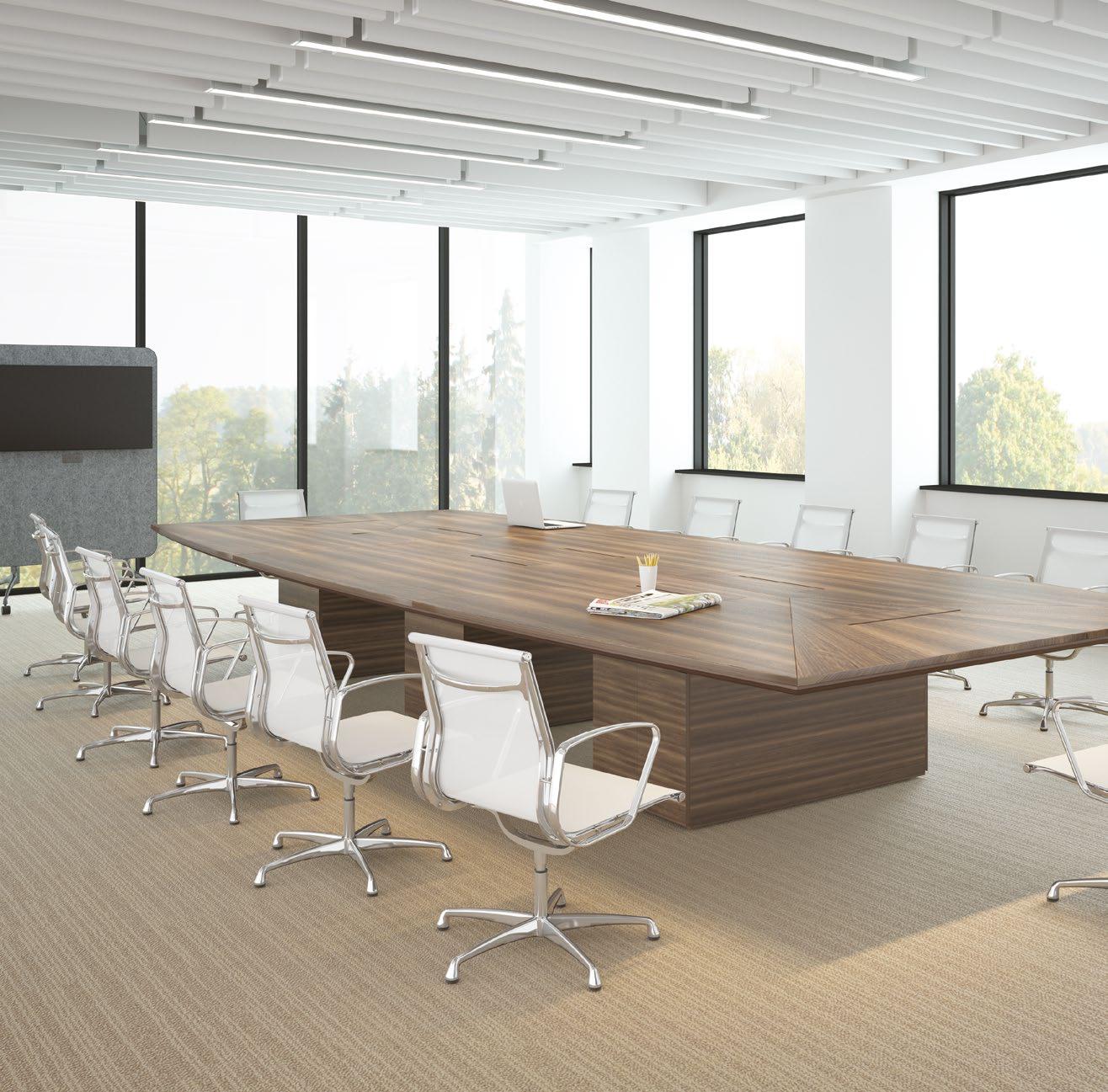
Meeting tables are an essential component when it comes to creating an effective meeting space. Whether it’s an informal discussion area or a large conference room, Bristol meeting tables emphasise a balance of style and efficiency to meet various meeting requirements seamlessly. Some of the tables’ standout features include modular designs for versatile configurations, ample legroom with no obstructions and fewer table legs, which contribute to a lower footprint.
For meeting spaces that cater to bigger groups of people like boardrooms and conference rooms, larger meeting tables equipped with different features are often required. For example, the boardroom is generally designated as a formal meeting place for important decision-making. With a capacity of two to 12 pax, the room usually has ample space for built-in overhead projectors, whiteboards, and other AV equipment.
On the other hand, conference rooms are meant for holding conferences, seminars, corporate workshops and more. It usually accommodates a larger seating capacity of more than 12 pax and comes with various meeting and AV equipment. Made from solid walnut and available in boat or rectangular shape, Bristol’s Sunburst Conference Table is an exemplary formal meeting table for teleconferencing and AV presentations in large meeting spaces.
TOP: The Vertigo height adjustable meeting table (5-metre) features four columns which can be adjusted with a touch of a button.


BOTTOM: This 13-metre meeting table with Klug structure is designed to fit 32 pax within one long seamless table.
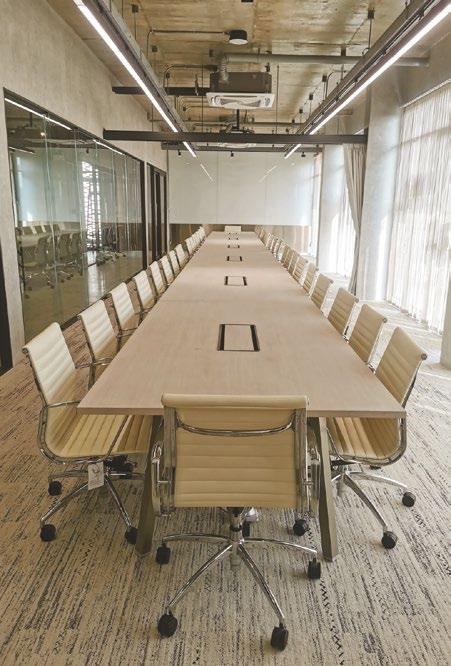
Classic rectangular tables are a popular choice for conference and boardrooms as they are versatile and fit easily into medium to large rooms. However, for even larger rooms, Bristol meeting tables come in non-conventional shapes like “hollow” and “u-shape”.
Meeting tables within a hollow shape or configuration are an excellent choice for group discussions and brainstorming. As seating is arranged with a central empty space so that participants are facing each other, this type of meeting table provides ample workspace and a direct view of each participant. It’s also advantageous for large meetings when interaction is required among participants without the presence of a key speaker or presenter.
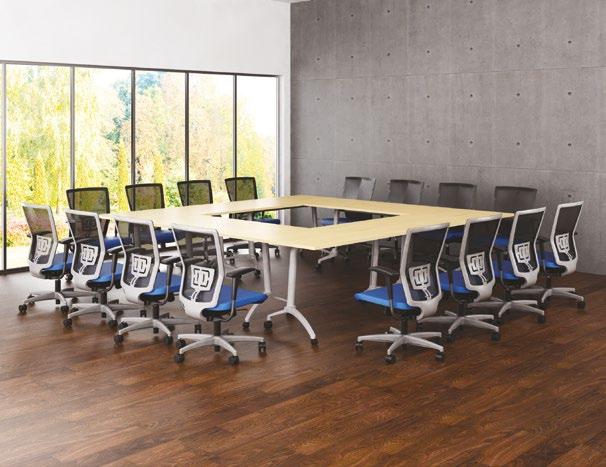
Swift V2 is a mobile, foldable and nestable training table that can be combined to make a sturdy hollow circular or rectangular conference table. The configuration can accommodate a minimum of 16 pax with 8 individual tables.
TOP & BOTTOM: Mobile and flexible, the Swift V2 tables can be swiftly rearranged to fulfil different requirements.

TOP: A Forum meeting table in sleek black epoxy finish next to a Media Zones acoustic mobile panel integrated with a TV creates a dynamic corporate setting.
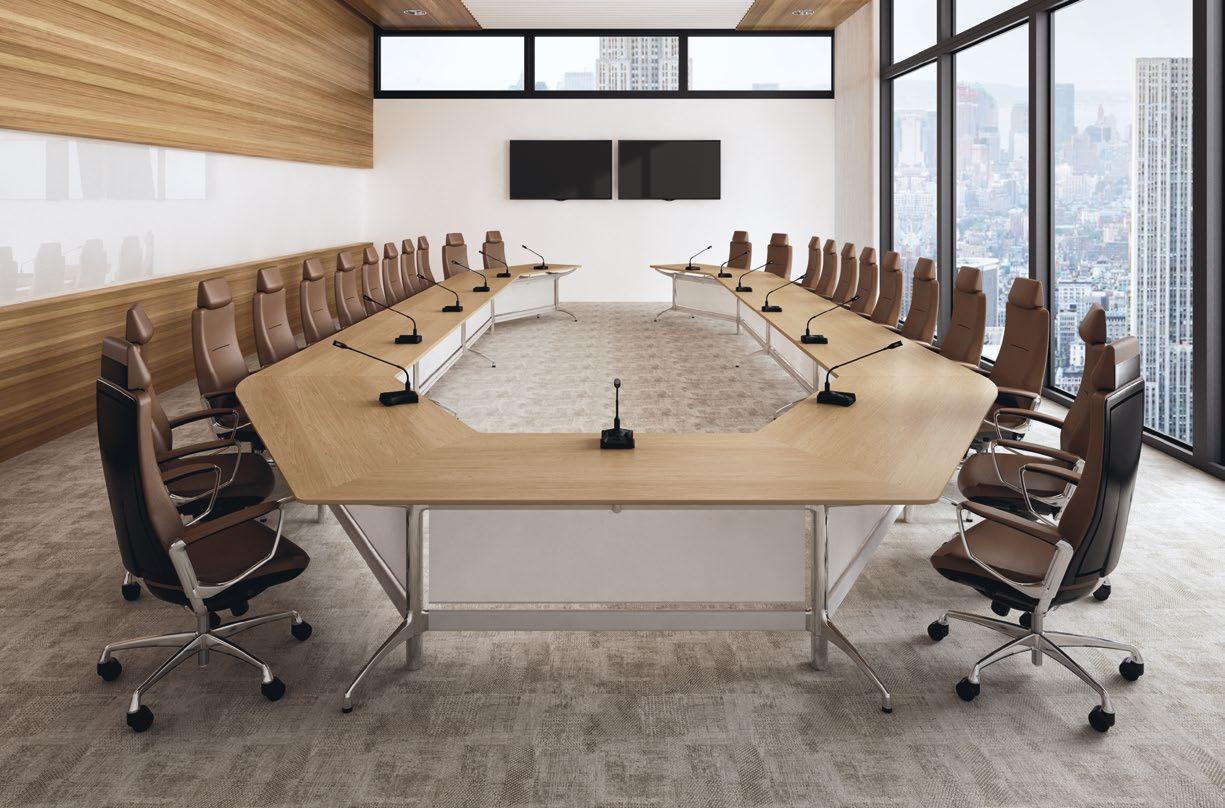
U-shaped meeting tables are suitable for presentations. The seating arrangement is flexible, allowing participants to see each other and thus encourage lively discussions and easy exchange of ideas. In addition, organisers can place items like product demos in the middle for everyone to see. For smaller, intimate workshops, rectangular or square tables will optimise the space better.
Bristol’s Fadz U-shape table features a HPL worktop and base in sleek finishes for a sophisticated corporate look. The table can fit 16 chairs, while wires and power sockets can be affixed along the frame’s beam to ensure a clutter-free appearance. The Forum table with sleek metal legs and wood grain finish is ideal for smaller meeting rooms. The table can be adjusted to a height of 1050 mm or 745 mm. Wire management is also seamless, thanks to the leg design that allows you to route cables through it.
BOTTOM: The Fadz series provides the option of a U-shape meeting table enhanced with elegantly-designed wire management features.
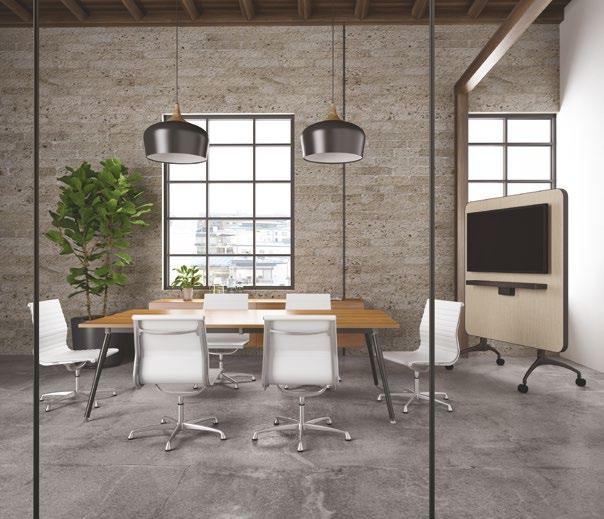
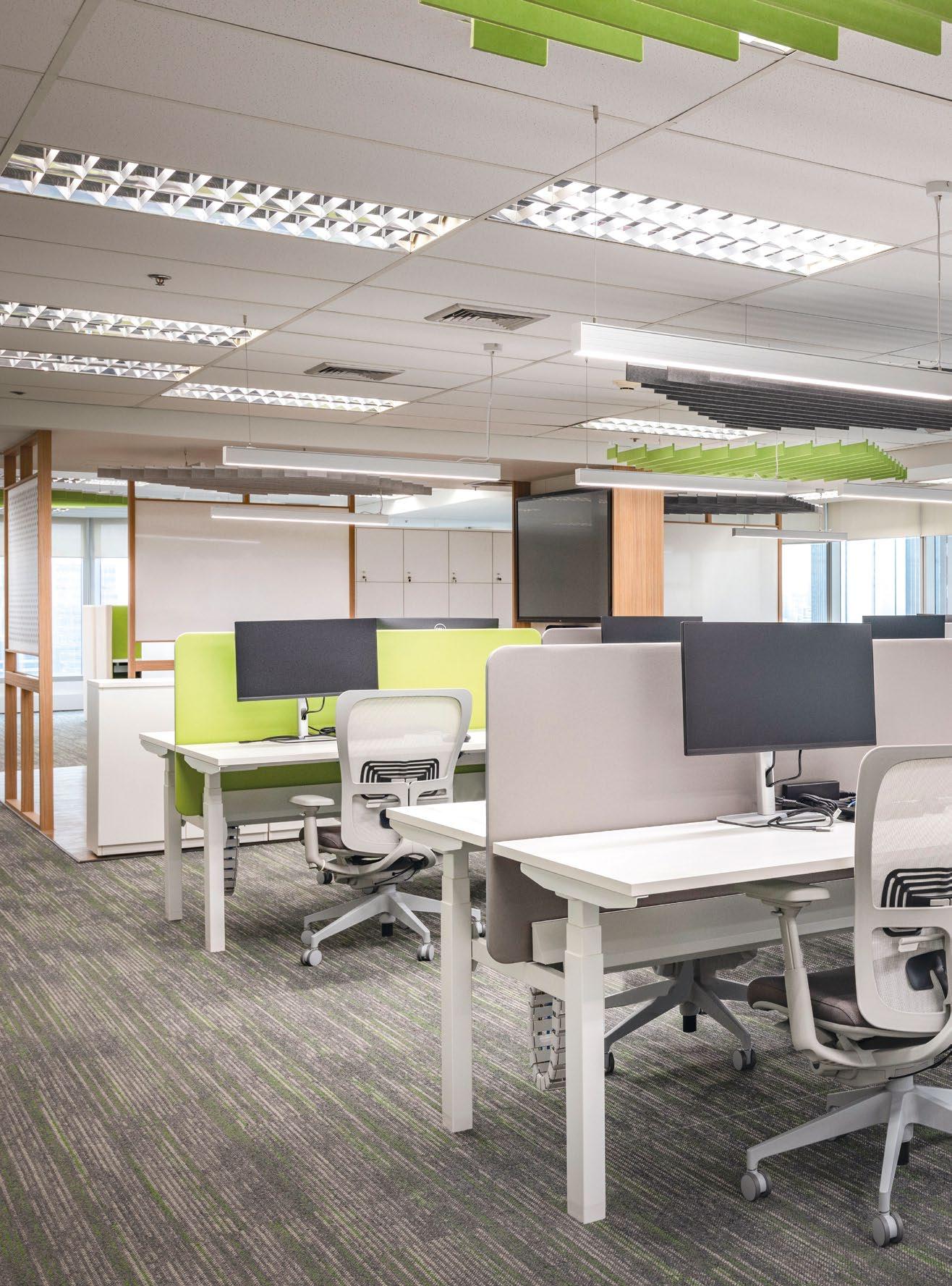
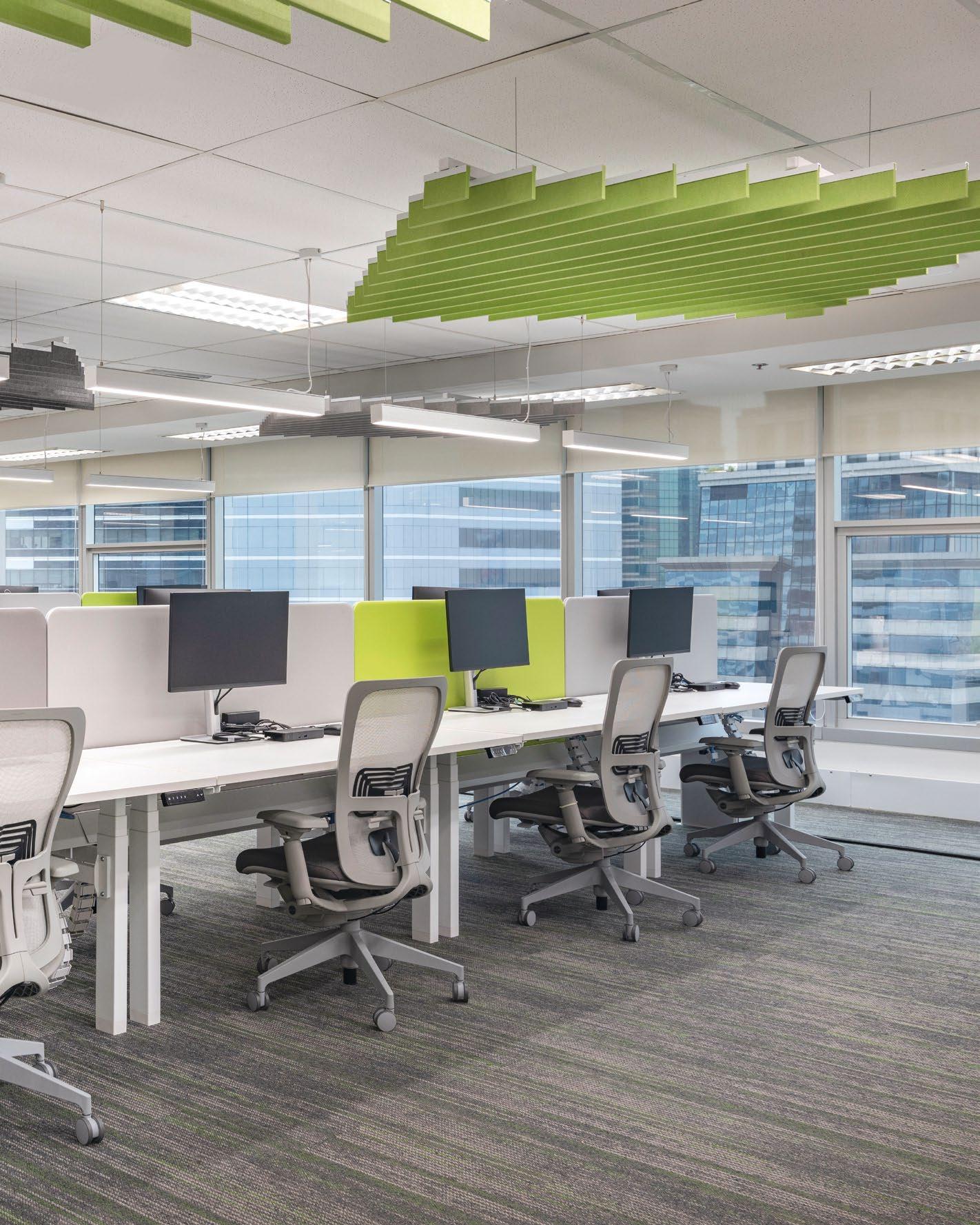 THIS PHOTO: Carpets Inter’s nylon EcoSoft ® Carpet tiles from the EBB Wash Collection complement the interior theme of Dell’s new office.
THIS PHOTO: Carpets Inter’s nylon EcoSoft ® Carpet tiles from the EBB Wash Collection complement the interior theme of Dell’s new office.
THE EBB WASH COLLECTION IS RECOGNISED BY THE INTERNATIONAL LIVING FUTURE INSTITUTE (ILFI) UNDER THEIR DECLARE LABEL AWARD PROGRAM AS RED LIST FREE, THE HIGHEST DESIGNATED LEVEL ACKNOWLEDGING NO HARMFUL CONTENT.

For DELL’s new office in Sathorn, Bangkok, it was important that the 880 sqm workspace conveys the company’s culture while ensuring productivity and high performance. Steven Leach & Associates Bangkok, the award winning Architectural and Interior Design firm, were commissioned to refurbish the interior space and did so by incorporating various design elements to facilitate efficiency and collaboration while infusing a sense of relaxation into the corporate space.
To realise SL+A’s eco-conscious vision, Carpets Inter was engaged to fulfil the specifications for stylish yet sustainable carpeting. Throughout the key workspaces, nylon EcoSoft® Carpet tile from the EBB Wash Collection was employed to complement the office’s distinctive interior theme.
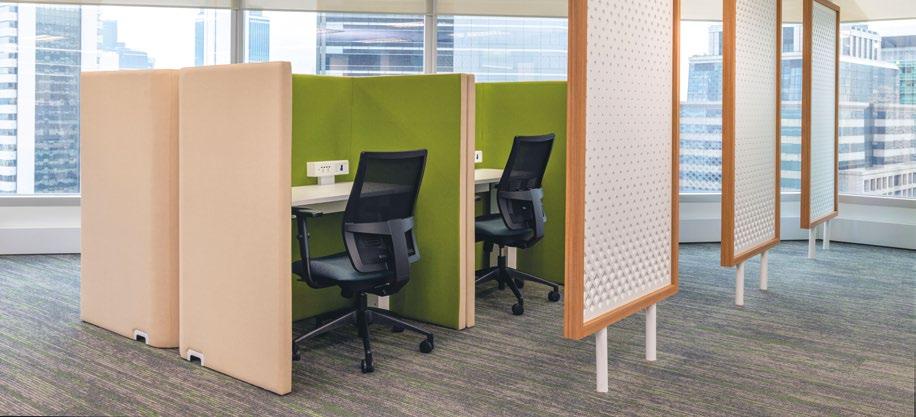
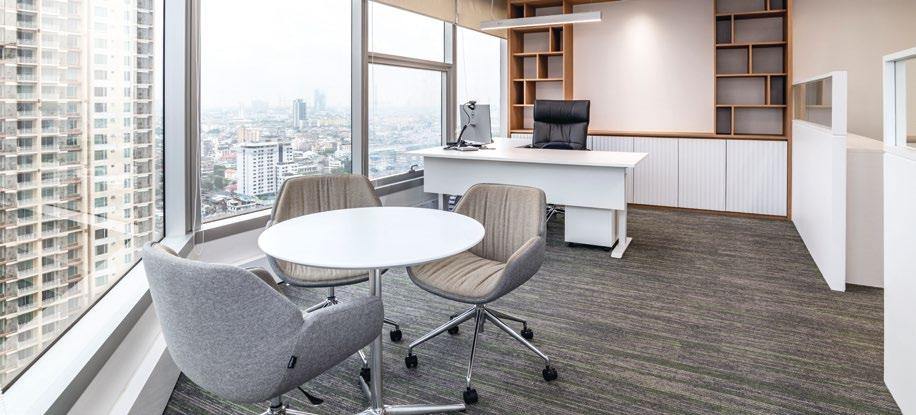

In terms of the colour palette, natural grey tones reminiscent of river stones elegantly blend with the surrounding furnishing, lending a contemporary, laidback look to the workspaces. Aesthetic aside, these solution-dyed nylon PET felt modular carpet tiles are
made from eco-friendly resources – specifically, 44,000 recycled PET bottles, which play a significant role in diverting plastic waste from landfills and the ocean. Created with people’s well-being in mind, the 100% recyclable EcoSoft® Carpet tiles are also PVC and bitumenfree, offer superior sound absorption, and provide a cushion effect to reduce leg fatigue.
To date, the EBB Wash Collection is recognised by the International Living Future Institute (ILFI) under their DECLARE Label award program as RED LIST FREE, the highest designated level acknowledging no harmful content. This recognition establishes Carpets Inter’s genuine commitment to material transparency providing safety and hygiene towards healthy occupied spaces, while aspiring to achieve carbon neutrality under Well Building Certification. For more information about workplace design: bangkok@sla-group.com
CARPETSINTER.COMTOP: The EBB Wash Collection’s solution-dyed nylon PET carpet tiles are made from 44,000 recycled PET bottles.
BOTTOM: The carpet tiles also offer superior sound absorption and a cushioning effect to reduce leg fatigue.

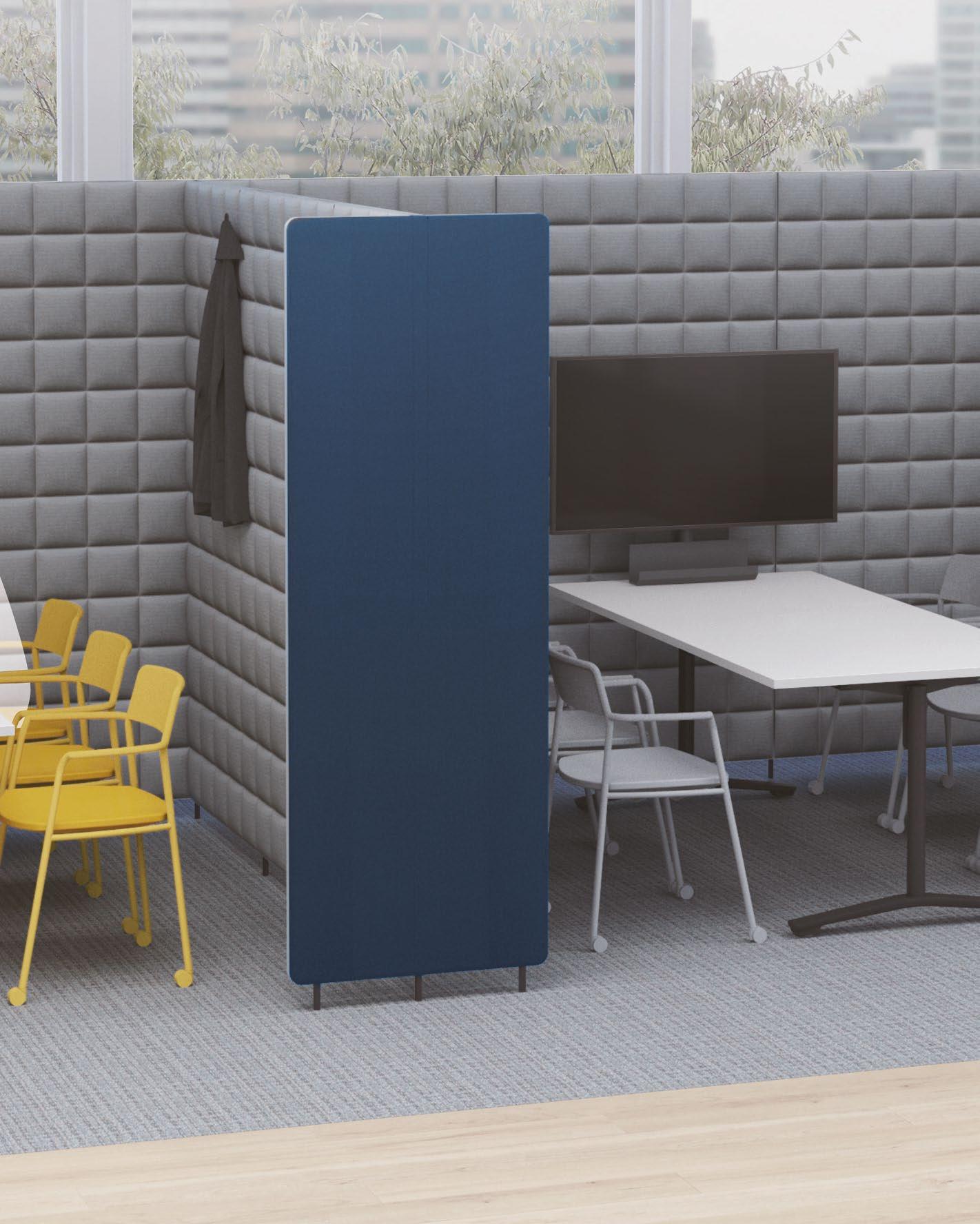 THIS PHOTO: The Fore acoustic panel booth system is a versatile solution for improving acoustics and comfort in the modern workplace.
THIS PHOTO: The Fore acoustic panel booth system is a versatile solution for improving acoustics and comfort in the modern workplace.
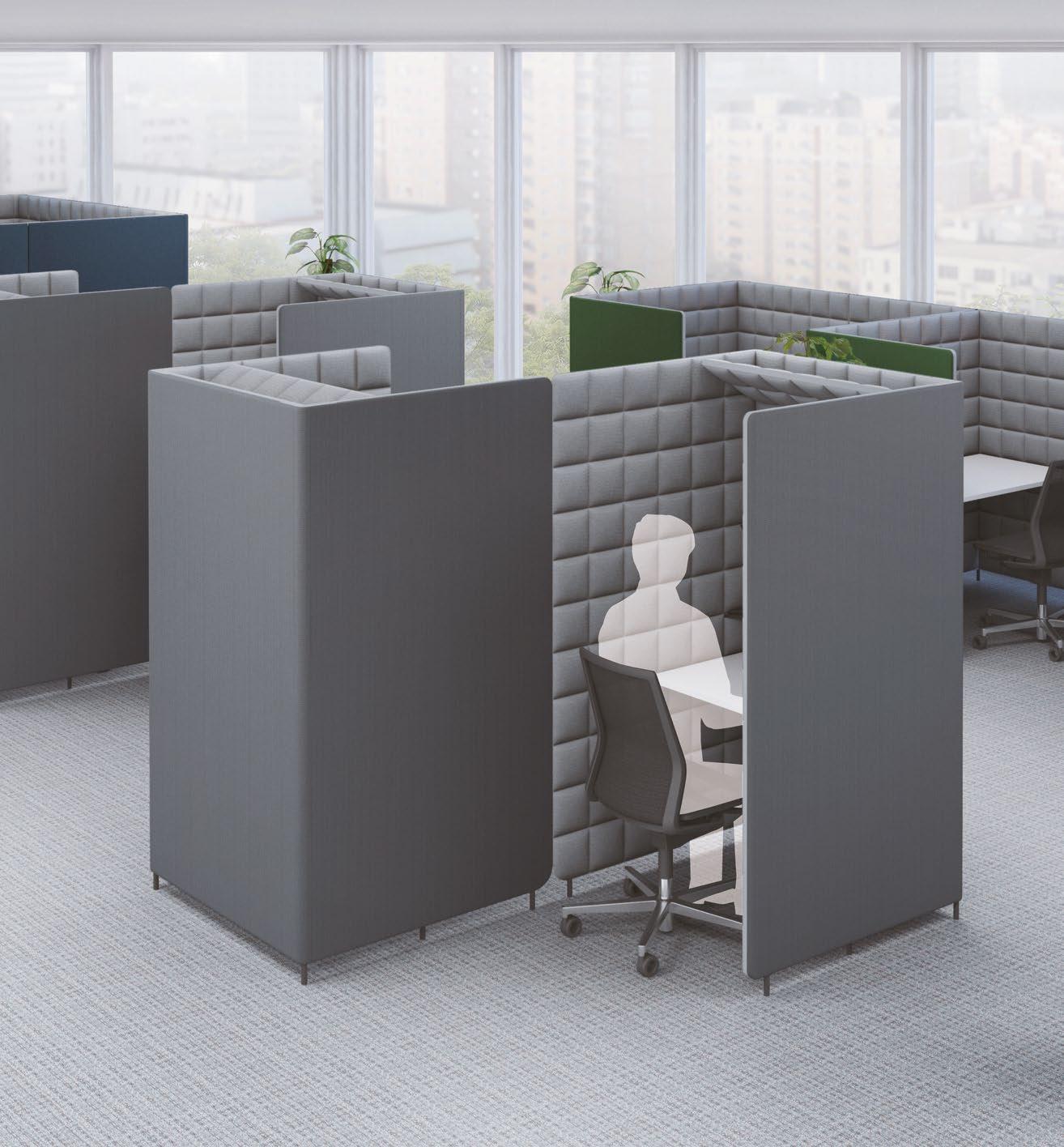
TOP: Fore panel systems are designed for multiple uses in the office to create a seamless work environment.
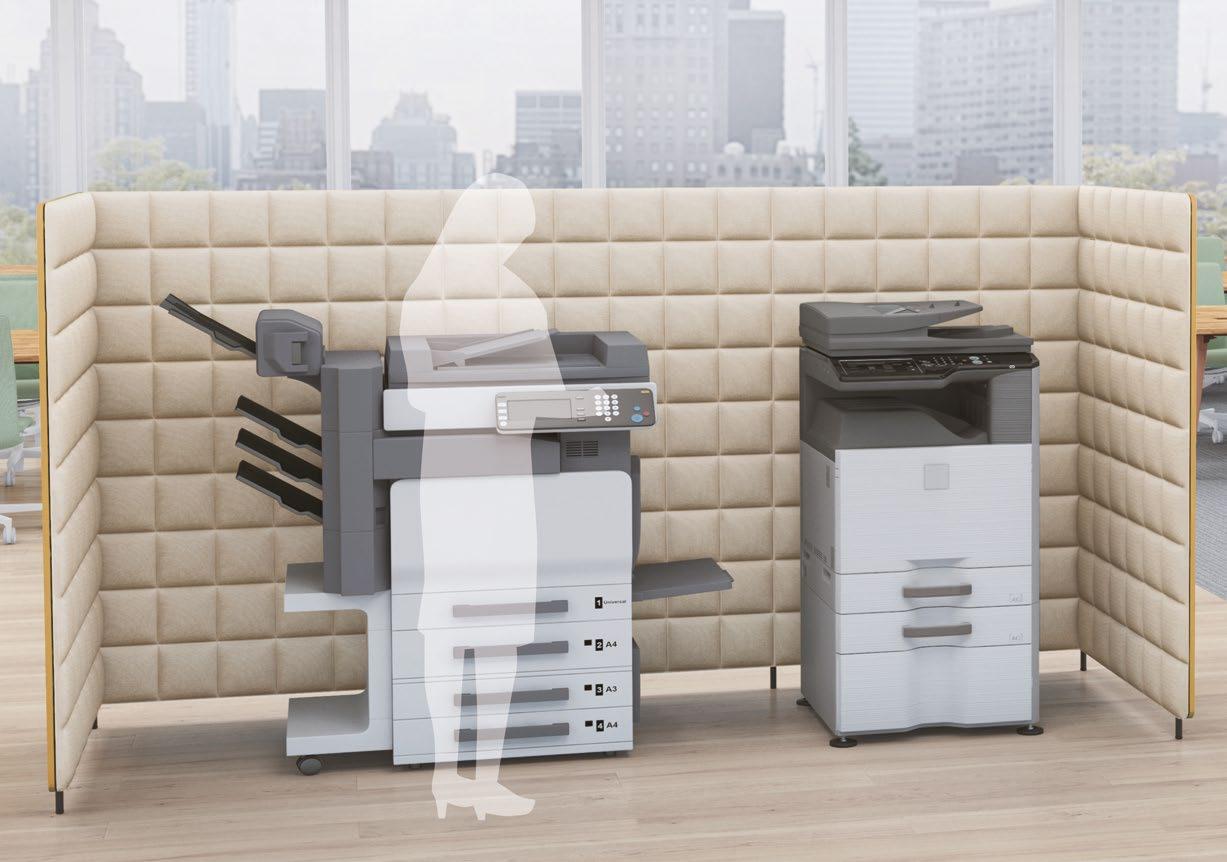
The way we work and interact with one another has changed significantly as we align with post-pandemic work styles. Remote or hybrid work is becoming a norm, resulting in a crucial need for improved communication online as well as offline, specifically in the office. This means a comfortable sound environment optimised for web conferencing becomes a necessity.
Designed to fulfil the increasing demand for improved acoustics in the workplace, the Fore acoustic panel booth system is an ideal acoustic solution for conference calls, private meetings, and semi-enclosed or focus booths. More than that, Fore also contributes to better communication between workers through a comfortable sound environment.
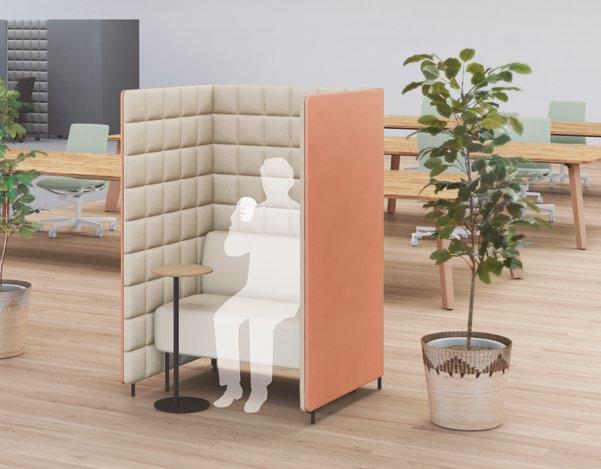
A key feature of Fore is its high-performance sound absorption effect to render a better overall sound environment within the office space. The panels offer a high sound absorption coefficient of 0.48 to 1.04 in the
BOTTOM: Users can also incorporate a tablet stand and tabletop to make web conferencing more comfortable.
frequency band (500 to 1,000 Hz) that is often included in the human voice. Fore also offers the option of a roof to achieve an even higher absorption effect. Enclosing the area around the booth heightens sound absorption while reducing sound leakage to the external side of the booth, resulting in fewer noise distractions.
With three panel heights to choose from, Fore acoustic panels can be connected and configured according to the purpose of the space or booth – whether it’s for solo work, informal meetings or discussions. In addition, Fore panel systems include a variety of elements: a solo booth (chair or sofa), a meeting booth (chair or sofa), a project booth as well as a utility booth. Users can also incorporate other optional features such as a tablet stand and tabletop to make web conferencing more comfortable, coat hangers and planting hooks for added convenience and more. To suit the design concept of any office interior, there are various stylish colour choices available for the outer fabric, while the inner fabric consists of two colour options: warm beige and cool grey.
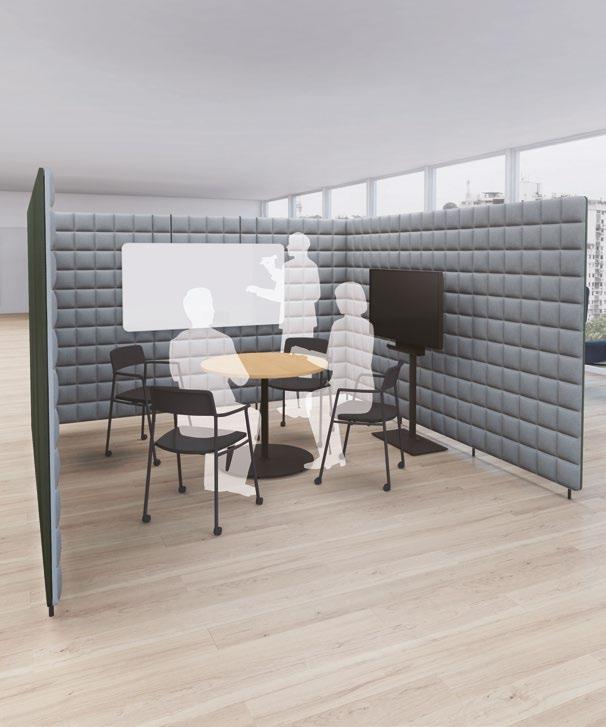
TOP: With three panel heights to choose from, Fore acoustic panels can be connected and configured according to specific requirements.
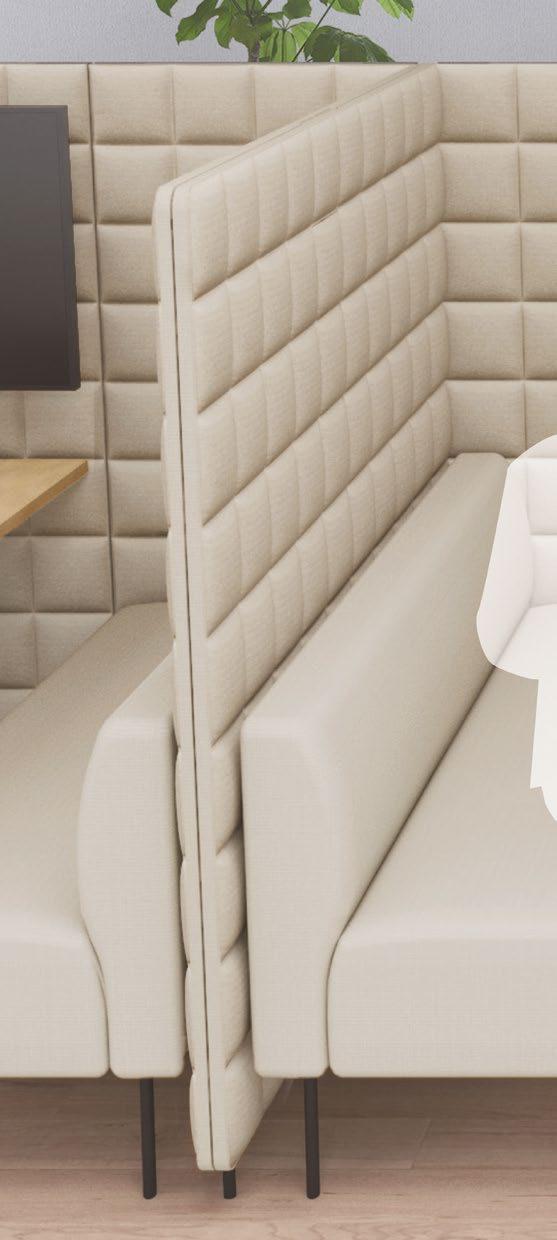
A KEY FEATURE OF FORE IS ITS HIGH-PERFORMANCE SOUND ABSORPTION EFFECT TO RENDER A BETTER OVERALL SOUND ENVIRONMENT WITHIN THE OFFICE SPACE. THE PANELS OFFER A HIGH SOUND ABSORPTION COEFFICIENT OF 0.48 TO 1.04 IN THE FREQUENCY BAND (500 TO 1,000 HZ) THAT IS OFTEN INCLUDED IN THE HUMAN VOICE.
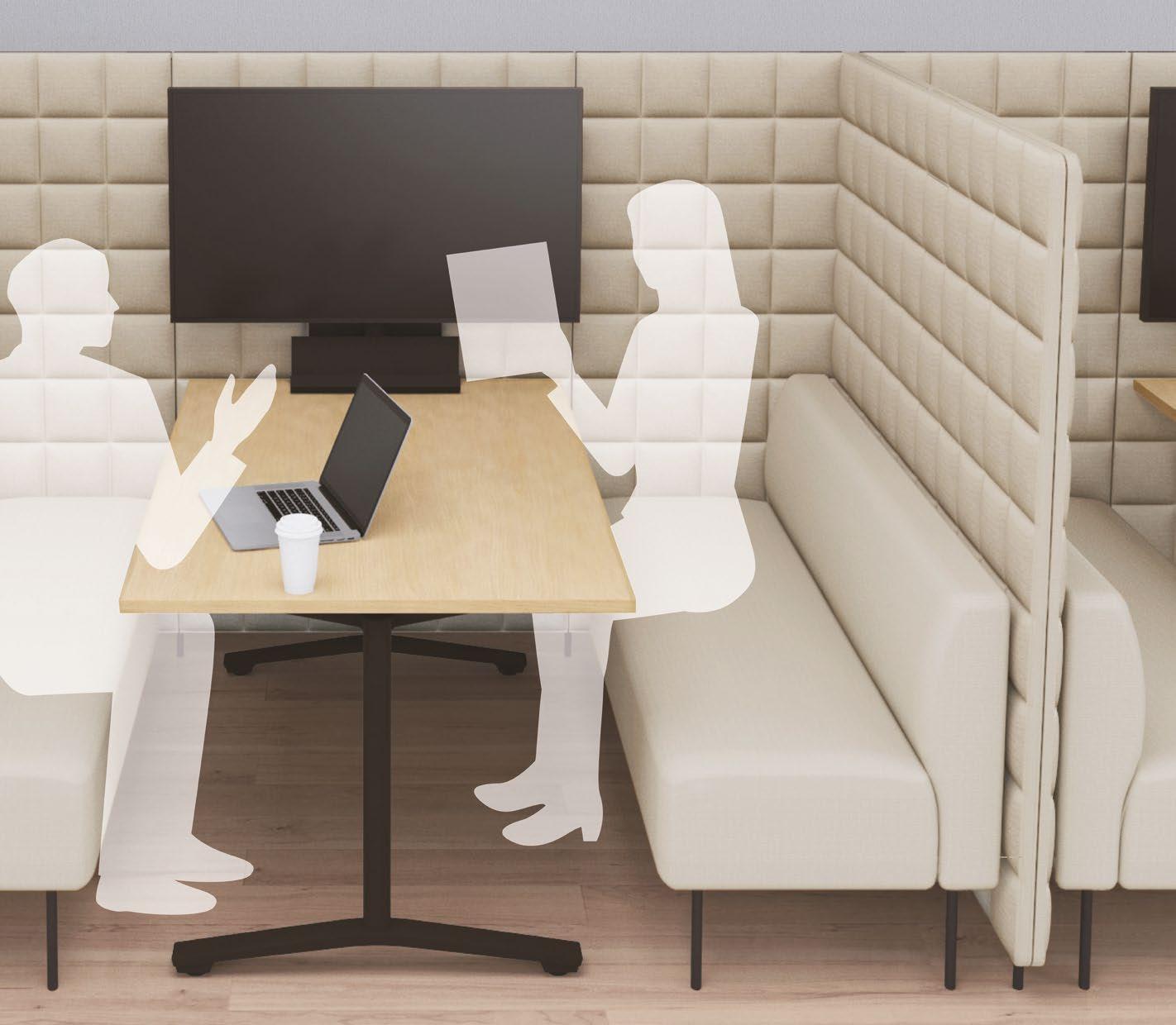 OFFICECONCEPTDESIGN.COM
THIS PHOTO: Fore is suitable for various applications, including conference calls, private meetings, and semi-enclosed or focus booths.
OFFICECONCEPTDESIGN.COM
THIS PHOTO: Fore is suitable for various applications, including conference calls, private meetings, and semi-enclosed or focus booths.
