




So what is the right type of workplace? Sure, there’s no one-size-fits-all solution, but the commercial design community is seeing a trend towards creating future workplaces that provide the ultimate employee experience.






So what is the right type of workplace? Sure, there’s no one-size-fits-all solution, but the commercial design community is seeing a trend towards creating future workplaces that provide the ultimate employee experience.
As always in OC, we deep dive into the ever-evolving world of office design and furniture, curated especially for the modern workplace. In this issue we journey through the innovative landscapes of office design, where collaboration, sustainability, and innovation converge to redefine the workplace, courtesy of Conexus Studio, a leading Singapore-based workplace design and build company.
Conexus Studio’s latest projects exemplify a visionary approach to workspace dynamics. From its own newly-unveiled workplace viewed through a lens of human-centric design to Evident’s futuristic office fostering collaboration and innovation to GLP’s visionary workspace shaping the future of business evolution, each project ticks the boxes in terms of encapsulating the essence of modern work culture.
Sartorius emerges as an exemplar of agility and innovation with its new regional office, emblematic of future work trends and brand values, while, The Lounge introduces a paradigm shift in shared workspaces, offering a versatile venue for networking and rejuvenation beyond traditional co-working environments.
In FITTING INTERIORS, discover the latest in office furniture, spotlighting designs that seamlessly integrate with the dynamic workplace ethos. From sleek privacy booths to ergonomic swivel chairs and sofas, each piece is meticulously crafted to enhance workplace camaraderie, creative collaboration and comfort.
In keeping with the futuristic vibes, ENTRÉE offers a visual feast of vignettes, showcasing a diverse range of furnishings tailored to meet the multifaceted needs of the modern workspace.
We invite you to reimagine the possibilities of today’s workspaces, where design not only shapes environments but also nurtures performance, innovation, and well-being.
Kenneth Khu k.k@kenneth-media.com

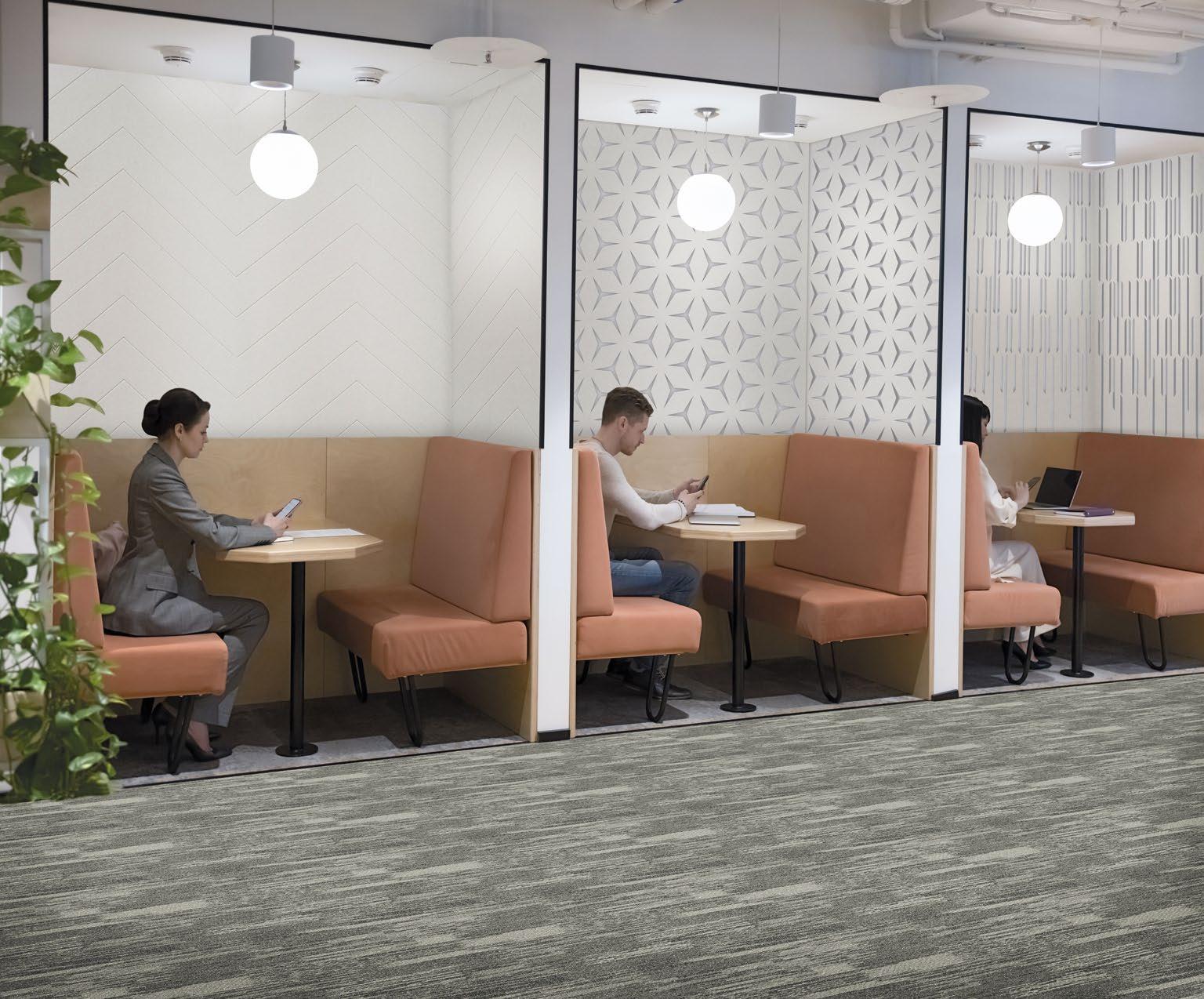


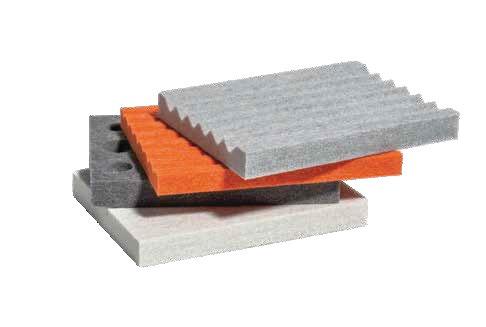
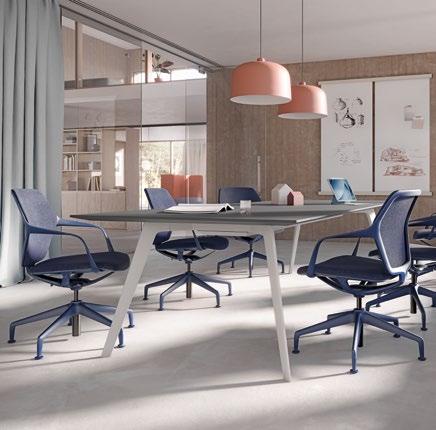
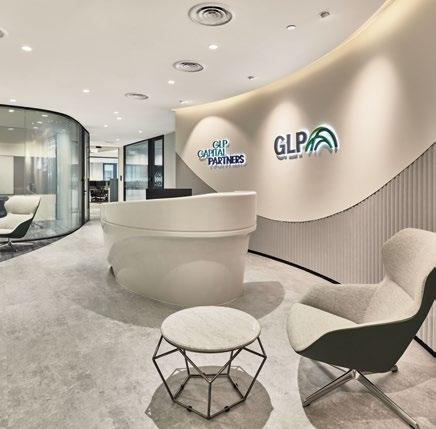




PUBLISHER’S NOTE
NAVIGATING THE DESIGN ZEITGEIST
ENTRÉE
WORKPLACE DESIGN
WHERE INNOVATION TAKES FLIGHT
REDEFINING WORKSPACES WITH ADVENTURE
PUSHING THE BOUNDARIES OF SCIENCE
WHERE ELEGANCE MEETS INNOVATION
OPTIMISING KORN FERRY’S OFFICE SPACE
FOSTERING TEAM SPIRIT AT NIUM
SANOFI’S INNOVATIVE WORKPLACE OASIS
INSPIRING PROGRESS AT SARTORIUS
SHAPING THE FUTURE OF WORKSPACES
INNOVATING IN A HYBRID WORKSPACE
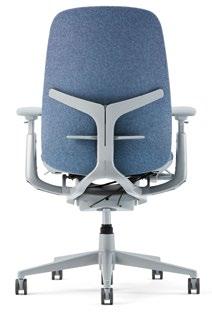
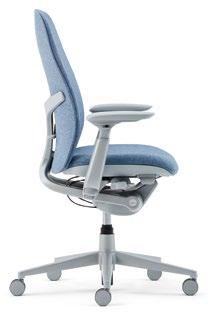
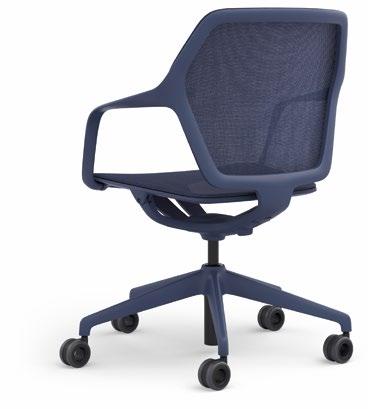
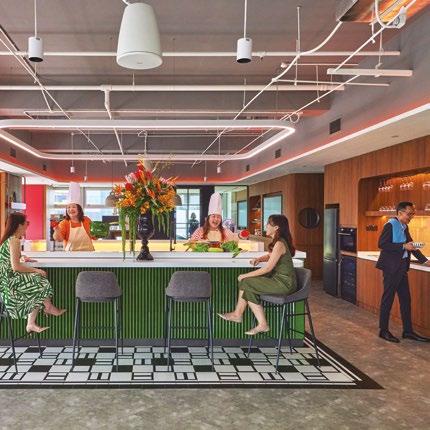
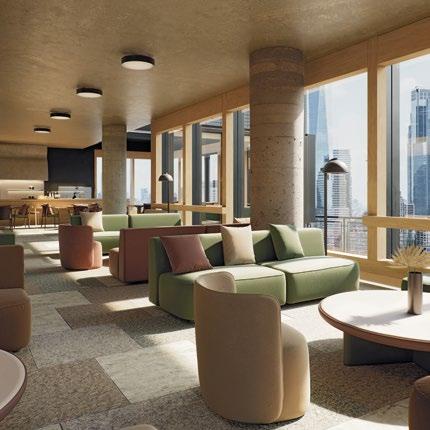
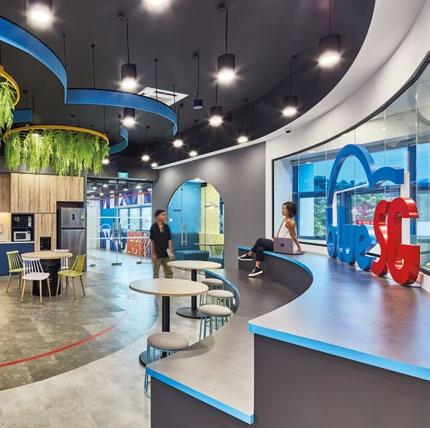


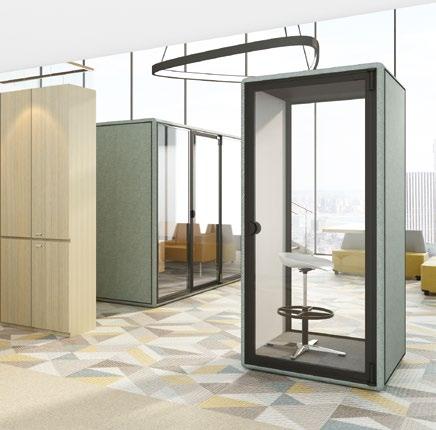

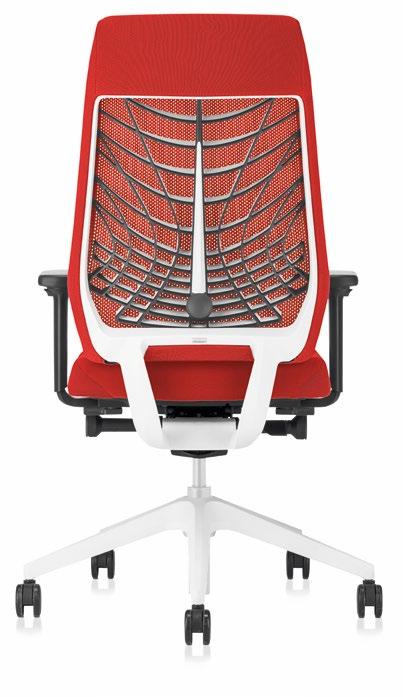
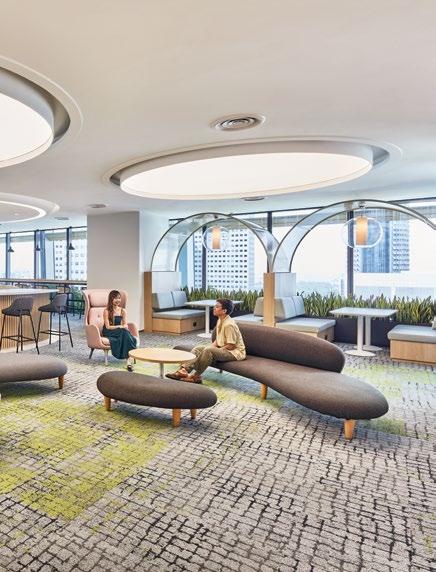
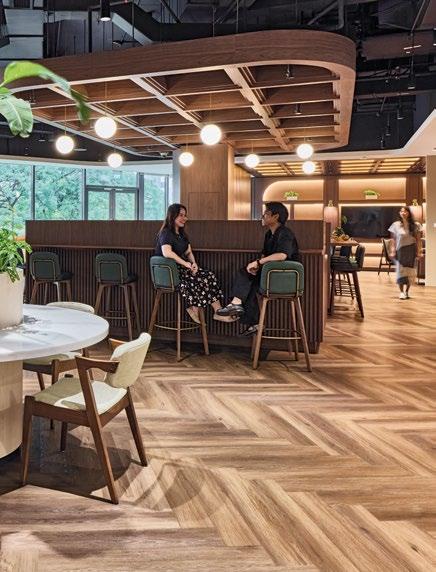
editorial
MANAGING EDITOR Kenneth Khu
DEPUTY EDITOR Pang Yin Ying
EDITOR Christine Lee
design
ART DIRECTOR Eric Phoon
SENIOR DESIGNER Sandy Liew
contributors
WRITERS Adele Chong, Lily Wong, Dorothy Lung
WORKPLACE DESIGN Conexus
sales & marketing
SENIOR SALES MANAGER Edmond Lee
SALES EXECUTIVE Kelvin Ong publication
PUBLISHER Kenneth Khu
enquiries
ADVERTISING advertising@officeconceptdesign.com
EDITORIAL submit@officeconceptdesign.com
SUBSCRIPTION subscribe@officeconceptdesign.com
website officeconceptdesign.com
contact
KENNETH MEDIA SDN BHD
4, Jalan Hopea U15/28B
Elmina West, Seksyen U15 40170 Shah Alam, Selangor, Malaysia.
T: +603 5038 3022
photo credits
COVER: CONEXUS
SECTION OPENER:
WORKPLACE DESIGN CONEXUS
FITTING INTERIORS HAWORTH
printer
PERCETAKAN IMPRINT (M) SDN BHD
No.538, Jalan 20
Taman Perindustrian Ehsan Jaya, Kepong 52100 Kuala Lumpur, Malaysia
permit number
KDN PP18848/09/2015(034306)
MCI(P) 084/03/2024
magazine
OC | Office Concept Design magazine is published three times a year and is circulated throughout the Asia-Pacific region. Opinions expressed are those of the contributors and not necessarily endorsed by the publisher.
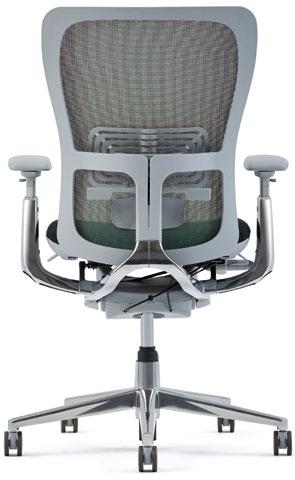
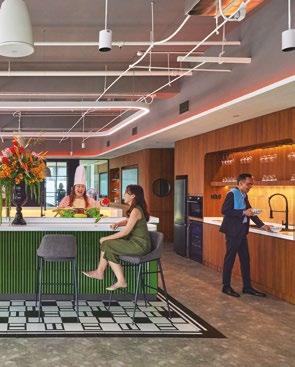
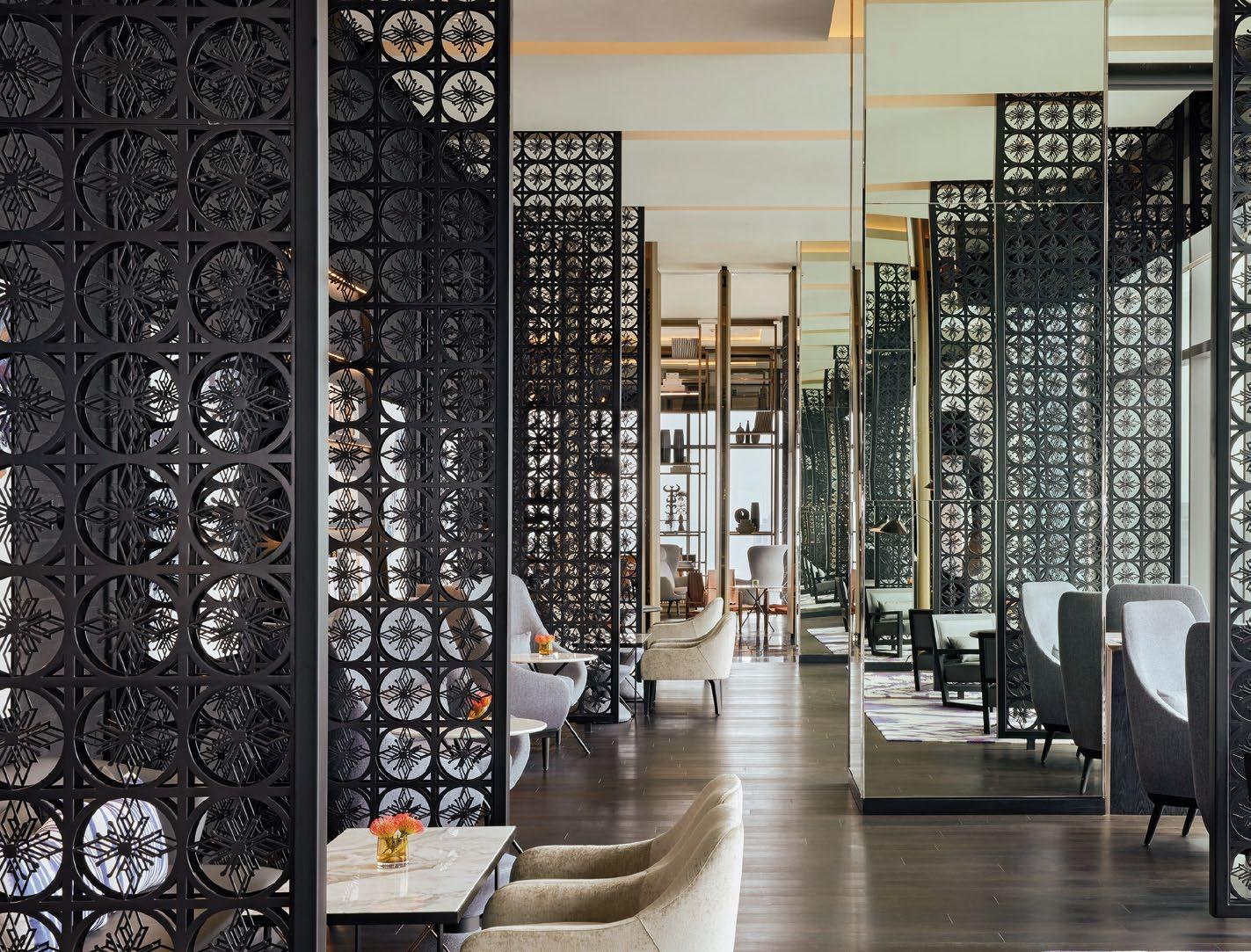

JOALI GOOD!
SYNERGISTIC MOMENTS ARE CREATED AND CELEBRATED IN THE REALM OF INTERIORS AND FURNITURE WHEN TWO RENOWNED BRANDS, AUTOBAN AND KETTAL, SUCCESSFULLY COLLABORATED TO DESIGN AND FURNISH A LUXURY NATURE-IMMERSIVE RESORT.
PLAYFUL AUTHENTICITY
CONRAN AND PARTNERS BLENDS RICH HISTORY WITH CONTEMPORARY DESIGN WHERE INNOVATION AND AUTHENTICITY FLOURISH IN THE HEART OF KRAKOW’S CULTURAL HUB.
AN URBAN OASIS
PART OF A SUSTAINABLE MIXED-USE DEVELOPMENT IN MUMBAI, THE TREES BLENDS TAJ’S HERITAGE WITH CONTEMPORARY ARCHITECTURE TO CREATE AN OASIS IN THE BUSTLING CITY OF MUMBAI.
TAKE A TOUR > HOTELRESORTDESIGN.COM

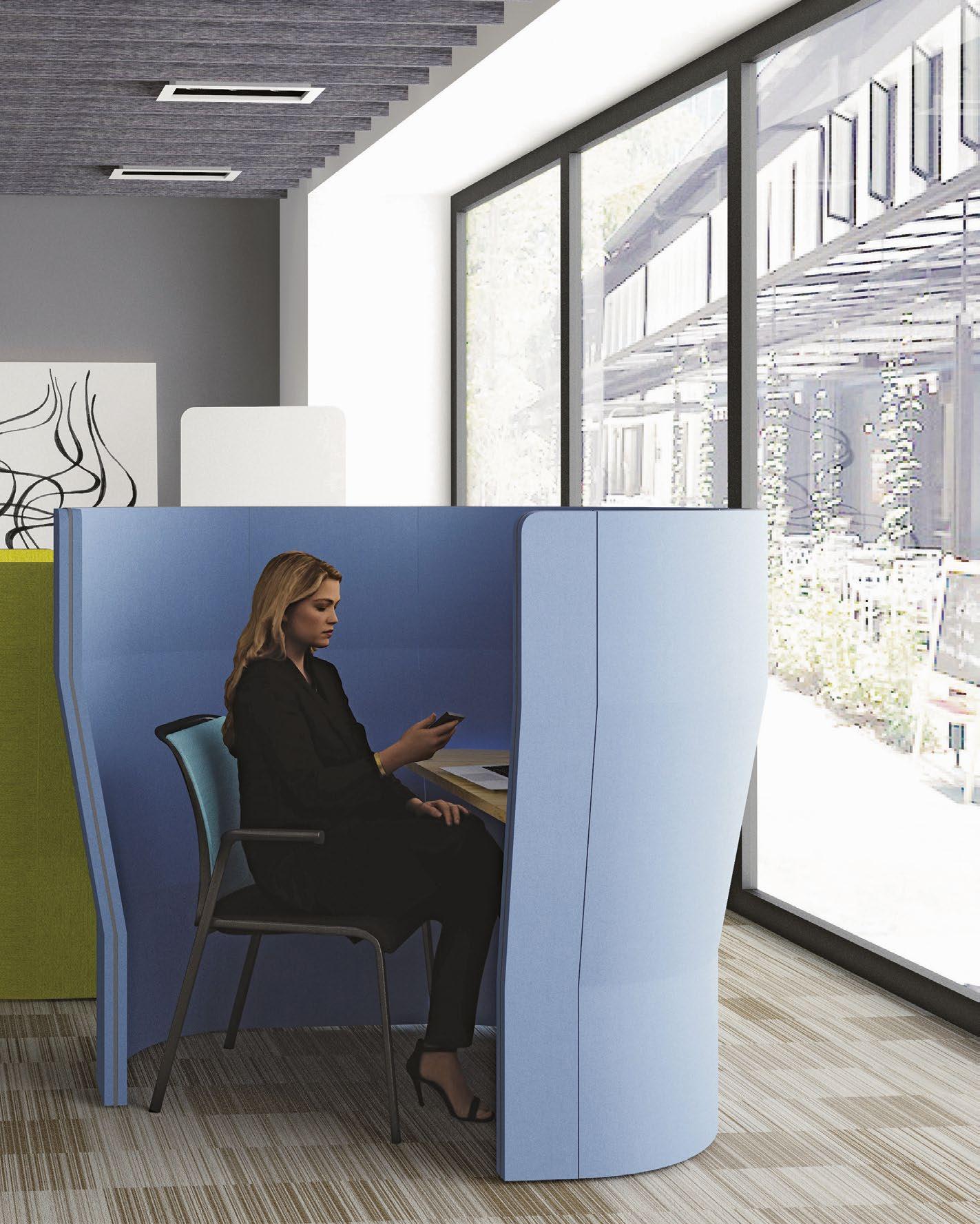
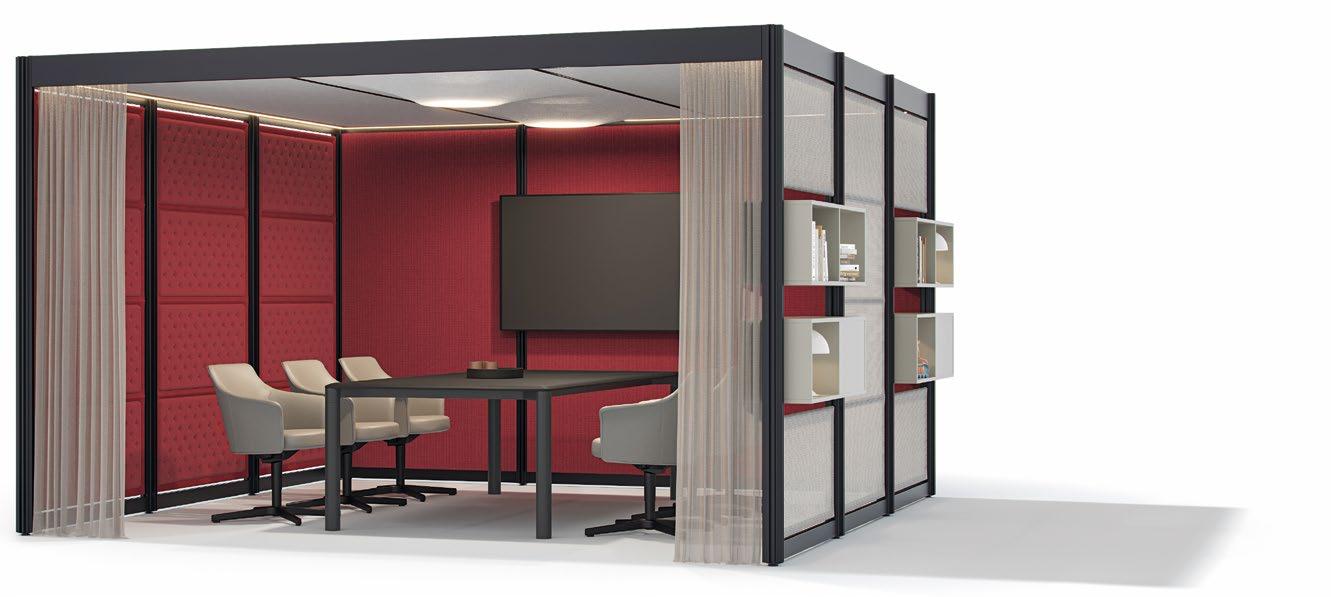
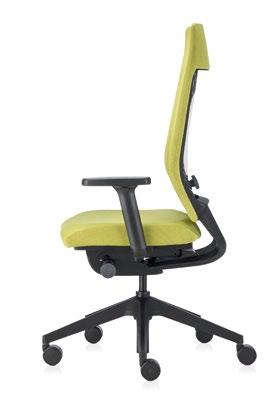

Adaptability is paramount in a dynamic workplace. POINTS by Bene is a modular, free-standing system that fosters creative collaboration and individual focus, transforming office landscapes and empowering diverse work styles. From brainstorming booths for employees who value teamwork to quiet spaces for those energised by solitude, POINTS offer open-plan workplaces with tailored environments. Plus, its sustainable ethos ensures minimal environmental footprint. An inventive, versatile design solution, POINTS provides easy disassembly and movability.
BENE.COM
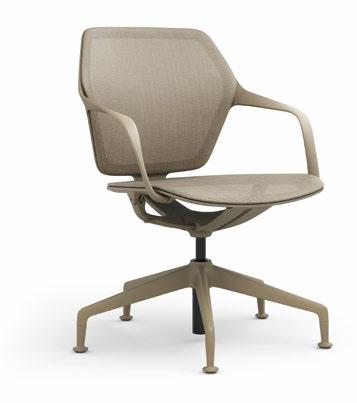
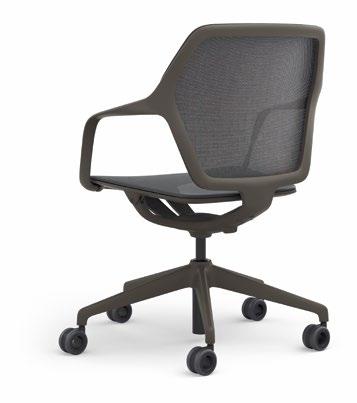
JOYCEIS3 by Interstuhl is a put-you-first ergonomic experience, with more than a soupcon of fun and flexibility mixed into this office swivel chair. With customisable backrests, upholstery, and colours, JOYCEIS3 displays all the tried-and-true ergonomic elements: pivotable armrests with soft padding, and adjustable lumbar support confers optimal posture while synchronous mechanism encourages active sitting with targeted pelvic support. Upholstered or mesh backed, JOYCEIS3 conforms to any workspace, promising productivity, and overall well-being.
INTERSTUHL.COM
Unlocking seamless seating comfort, ray work by Brunner epitomises intuitive design. With its automatic adjustments and dynamic features, this swivel chair sensation anticipates your every whim and fancy. Crafted with a blend of premium materials, its innovative synchronous mechanism ensures ergonomic support tailored to you. The breathable mesh back, available in a spectrum of hues, adds a touch of sophistication. ray work is smart elegance in motion, the ultimate fusion of form, flair and functionality.
BRUNNER-GROUP.COM


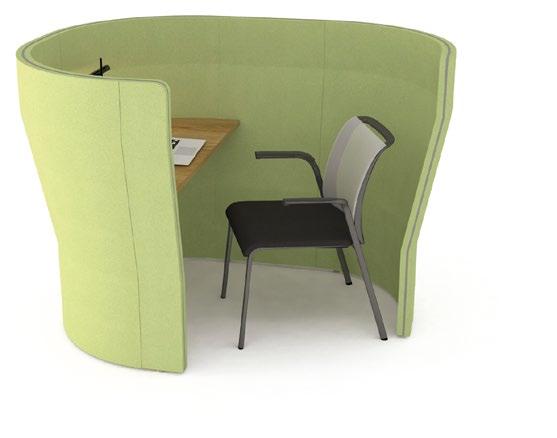
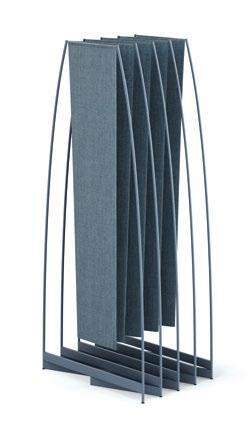
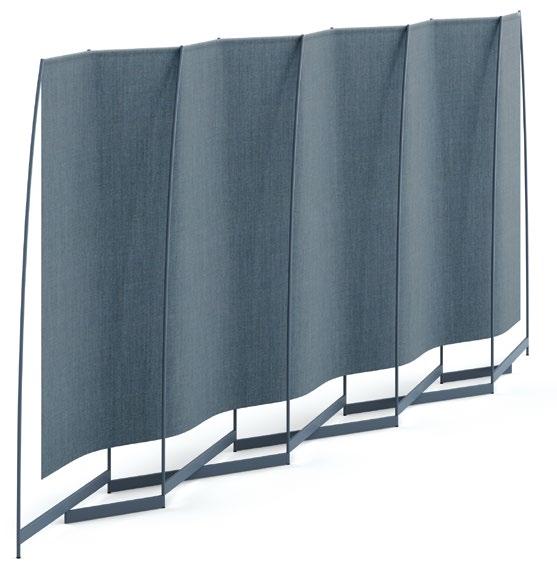
Inspired by nature’s elegance, FLOW workpods by ZenPro reinterpret office privacy. With designs evocative of tulip petals and beer bottle curves, they provide versatile sanctuaries for focused work and private meetings. Available in two height options, FLOW workpods easily accommodate to individual needs. Frameless and upholstered, they integrate intelligence and connectivity readily. From privacy hubs to collaborative booths, FLOW is an astute nod to workers’ diverse needs, elevating workspace dynamics with both agility and aesthetics.
ZENPRO.COM.MY
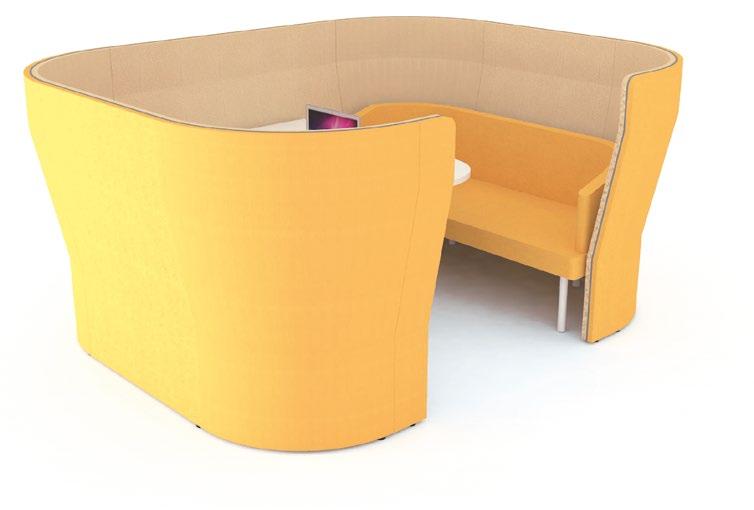

Unfolding limitless potential, foild by Brunner redefines spatial design. Crafted by Swiss atelier oï, this nomadic screen empowers users to claim and mould spaces to their vision. Its innovative frame structure and versatile screens offer myriad configurations, catering to evolving needs. Whether creating private zones or collaborative nooks, foild effortlessly transforms environments. Its tool-free assembly and sustainable design ensure longevity and eco-consciousness. With foild, every space is a canvas for users seeking flair and flexibility.
BRUNNER-GROUP.COM
Pining for peace and quiet in an era where video conferencing has become the norm, yet plagued by poor lighting and sound? Meet QUIET.BOX Live from König + Neurath — a revolutionary solution where every detail fosters productivity and connection. Offered in dimensions of 1,200 x 1,500 x 2,226 mm, this cutting-edge solution affords uniform general lighting, accent lighting, and acoustic glazing. Opt for QUIET.BOX in angular design or QUIET. BOX Organic with organically rounded corners.
KOENIG-NEURATH.COM

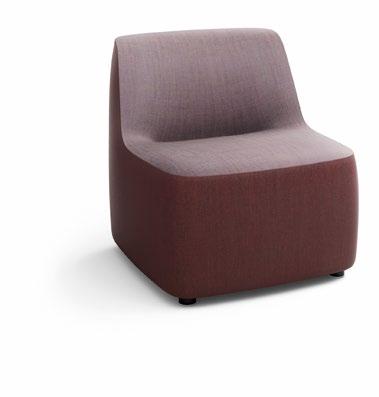

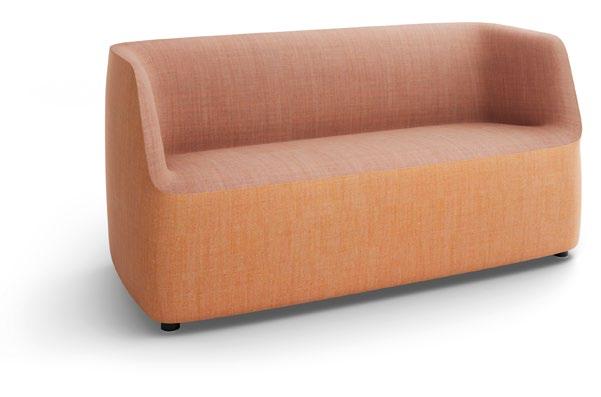

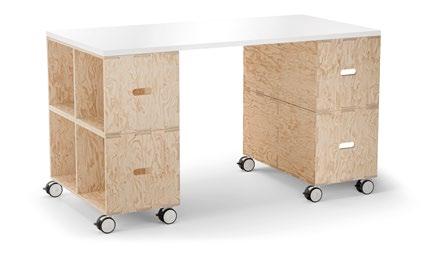

Look forward to Mondays with Brunner’s pads sofa range. Designed for individual cosiness, this collection accommodates occupants at lounge seat height, enveloping them in soft upholstery with intelligent springiness. Available in eleven modules, including a chaise lounge, and a plethora of fabrics, leathers, and colours, the snug sofas showcase signature pads zigzag seam and soft curves. From central offices to cosy lounges, relax in cushy chic with pads, where every detail exudes class and comfort.
BRUNNER-GROUP.COM
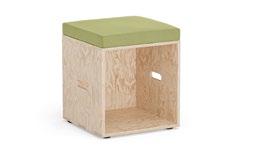
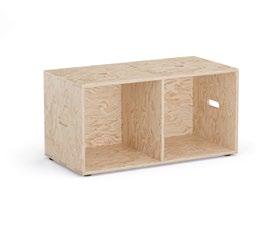
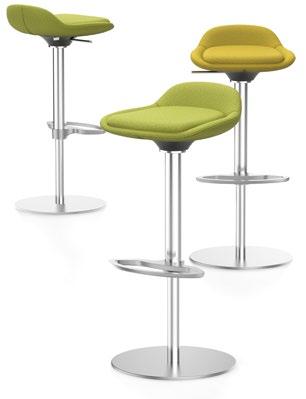

Celebrate the future of workspace design with CUBIX.A, the evolution of König + Neurath’s acclaimed modular system. Crafted from untreated maritime pine plywood, these innovative modules impart unparalleled flexibility and creativity to modern work environments. With sizes ranging from XS to XL and tool-free assembly, CUBIX.A converts workplaces into agile environments. From communication hubs to home offices, rise to the occasion to reimagine and reinvigorate the workplace with CUBIX.A — where versatility meets employee satisfaction
KOENIG-NEURATH.COM
From office lounges to trade fairs, the LEMONIS5 club chair and LIMEIS5 barstool by Interstuhl redefine versatility, blending timeless design with functional flair. Their modular design offers boundless creative freedom, ideal for crafting collaboration zones. Whether standalone or paired, LEMONIS5 and LIMEIS5 wow with their seamless harmony. LEMONIS5 blends classic elegance with flexible dynamics, flaunting optional rocking mechanisms and snazzy bases, while LIMEIS5 boasts modern design and smart features, including height adjustability and integrated handles
INTERSTUHL.COM
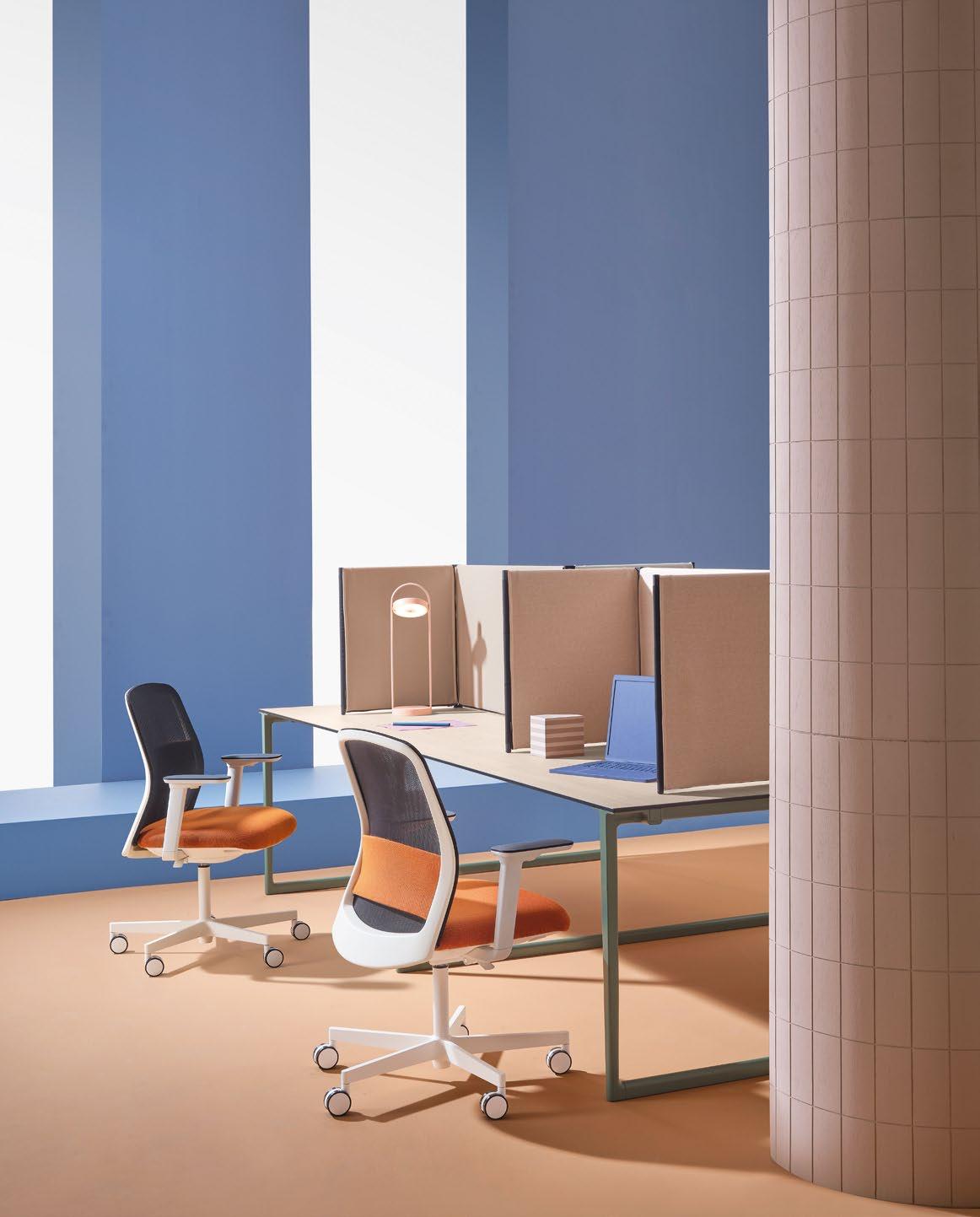

CONEXUS STUDIO IS LEADING THE CHARGE IN REIMAGINING THE FUTURE OF WORKPLACE DESIGN, PUTTING HUMAN CONNECTION AT THE HEART OF THEIR DESIGN
PHILOSOPHY. THEIR HOLISTIC APPROACH IS DEEPLY ROOTED IN UNDERSTANDING AND ADDRESSING THE UNIQUE DYNAMICS OF EACH ORGANIZATION THEY WORK WITH.
In today’s fast-paced and technology-driven world, where remote work and virtual interactions have become the norm, Conexus Studio is reinventing the traditional office setting as a dynamic hub for connectivity. With an innovative vision that merges functionality with human-centric design principles, Conexus sculpts spaces that are not just workplaces, but centres of creativity and collaboration. The name Conexus itself, a portmanteau of “Connect” and “Nexus,” encapsulates the firm’s ambition to foster environments that serve as the forefront of innovation and connectivity.
At the core of Conexus Studio’s approach is the understanding that people form the foundation of any successful workplace. Utlising a holistic methodology to understand the needs of each individual organization they work with, they dive into the unique dynamics, culture, and goals of their clients to create spaces that not only meet functional requirements but exceed expectations, fostering genuine human connections and productivity.
This approach has garnered the studio considerable acclaim, evidenced by a trophy cabinet brimming with prestigious awards, including the revered SG Mark from Singapore, Good Design Japan, and the Asia Pacific International Property Awards. Conexus Studio’s diverse clientele —BlueSG, Evident, GLP, Korn Ferry, Nium, Sanofi, Sartorius, Soilbuild and WE Communications, among others — is a testament to their industry-wide recognition and consistent delivery of exceptional work. The studio’s projects, as you will discover in the magazine, exemplify why Conexus Studio remains at the forefront of creating environments that people genuinely want to work in, where every feature and furnishing is purposefully crafted to inspire and engage.
Conexus Studio’s latest office in mTower at Alexandra Road, Singapore, is a physical manifestation of their vision for evolving workplaces that inspire
deeper connections, engagement, and collaboration. More than just an office, it serves as a hub for innovation, with over half the footprint dedicated to communal spaces, including an extensive resource library where clients, suppliers and employees can explore and ideate customized project solutions.
In the evolving landscape of the modern workplace, the emphasis on human-centric design has never been more pronounced. With the rise of remote work, creating physical spaces for interaction are vital for building relationships, sharing ideas, and fostering a sense of community within an organization. By prioritising the well-being of employees, organisations can craft an environment that truly resonates with the human aspect of work, facilitating deeper connections and a stronger sense of belonging among team members.
As we continue to navigate through unprecedented times, Conexus Studio’s work offers a glimpse into the future of workplace design. Their projects aren’t just about aesthetics; they are about creating environments that stimulate, inspire, and unite. This forward-thinking approach could very well set the tone for how companies worldwide envision their office spaces in the years to come, making Conexus Studio not just designers of space, but architects of the future workplace.
“At Conexus Studio, we believe the essence of a remarkable workplace lies not just in its design, but in its ability to foster connections, creativity, and community. Our mission is to create environments where people feel valued, inspired, and connected, because at the end of the day, it’s all about bringing humanity back to the workplace.” Aviruth Trungtreechart, Design Director, Conexus Studio

REFLECTING THEIR VISION FOR THE FUTURE OF WORK, CONEXUS STUDIO REDEFINES ITS WORKPLACE WITH A HUMAN-CENTERED DESIGN THAT FOSTERS SUSTAINABILITY, WELL-BEING, AND A CULTURE OF COLLABORATION.




In a bold stride towards reinventing the dynamics of workspace design and functionality for the modern era, Conexus Studio’s new office sets a benchmark in office design that mirrors the evolving demands of the Future of Work. The new office embodies the firm’s “Designed to Connect” ethos, integrating state-of-the-art technology and generous communal areas spanning over half the 7,320 sqft floor space, alongside inspiring focus-work setups. With a variety of productivity and collaboration settings for employees to choose from, the agile workspace is designed to cater to the hybrid work model, enabling seamless transitions for employees toggling between remote and in-office work.
“As traditional work structures continue to evolve and hybrid models become more prevalent, our new office space represents our commitment to both our employees and clients,” says Brendan Khor, Managing Director of Conexus Studio, “promoting synergistic teamwork which is key to innovation and success in today’s ever-changing landscape.”
TOP: The Conexus logo is sculpted into the timber cladded facade by the lift lobby.
Championing a vision to create environments that cultivate deeper connections and engagement between people and their workspace, Conexus Studio has consistently defied conventional office design norms. This new office makes a bold statement by dedicating over half of the entire area to collaboration and social spaces, where the firm’s clients, suppliers, and wider team across the Conexus group can convene and leverage their collective expertise to achieve greater heights.
The front-of-house is designed as a flexible space where the community convenes to leverage their collective expertise. At the heart of this space is a central resource library curated with an extensive range of catalogues and materials, displayed in an interactive setting with customisable lighting in a reconfigurable space set up to easily explore innovative and customized solutions for their projects.
The office has been meticulously designed to create a stimulating yet comfortable environment, with multisensory touches such as fresh flowers, a curated scent and background music. The flexible breakout cafe is a standout feature, an inclusive space offering various settings from cosy booths to high bar counters for rejuvenation, social interactions, to collaborative work. Here, a communal kitchen encourages the team to gather, cook, and share meals together — an exemplification of the integrated work-life balance that Conexus Studio advocates. A custom-designed mosaic table inscribed with “Let’s go APOC” takes pride of place, fostering camaraderie amongst the “Awesome People of Conexus” (APOC).



“ AS TRADITIONAL WORK STRUCTURES CONTINUE TO EVOLVE AND HYBRID MODELS BECOME MORE PREVALENT, OUR NEW OFFICE SPACE REPRESENTS OUR COMMITMENT TO BOTH OUR EMPLOYEES AND CLIENTS, PROMOTING SYNERGISTIC TEAMWORK WHICH IS KEY TO INNOVATION AND SUCCESS IN TODAY’S EVER-CHANGING LANDSCAPE. ”
Brendan Khor, Managing Director of Conexus StudioAT THE HEART OF THIS SPACE IS A CENTRAL RESOURCE LIBRARY CURATED WITH AN EXTENSIVE RANGE OF CATALOGUES AND MATERIALS, DISPLAYED IN AN INTERACTIVE SETTING WITH CUSTOMISABLE LIGHTING IN A RECONFIGURABLE SPACE SET UP TO EASILY EXPLORE INNOVATIVE AND CUSTOMIZED SOLUTIONS FOR THEIR PROJECTS.


As part of the commitment to a human-centric design, the well-being of employees are placed at the forefront of every decision made. This approach is not just about creating a physically comfortable environment, but also about nurturing a supportive and empowering atmosphere that promotes mental and emotional well-being. By prioritizing biophilic design using greenery, natural materials and other nature-inspired design elements, including a lush, custom-designed 3-dimensional wallpaper mural, the workspace becomes a sanctuary that encourages productivity and creativity, while also reducing stress.
 BOTTOM: Flexible breakout spaces at the front of house enable small brainstorming sessions and townhall meetings alike.
TOP: The library features an extensive material collection and flexible lighting options that encourage the exploration of innovative new solutions.
BOTTOM: Flexible breakout spaces at the front of house enable small brainstorming sessions and townhall meetings alike.
TOP: The library features an extensive material collection and flexible lighting options that encourage the exploration of innovative new solutions.
The office is also designed to meet the stringent energyefficient standards of mTower’s Green Mark Gold Plus certification, embodying eco-friendly design principles. The layout maximizes natural light, while the air-conditioning and lighting systems are precisely engineered for efficiency, with task lights suspended directly above each workstation. Sustainable furniture and materials further reduce carbon footprint, aligning with Conexus Studio’s commitment to sustainability.
Conexus Studio’s design approach is marked by attention to detail. Finely crafted joinery and unique permutations of materials (for instance, the tile designs) come together to create unique, visually stunning combinations that reveal an intricate depth and complexity upon closer inspection. Customised carpentry provides tailored storage and display solutions that cater to the specific needs of the team, while also showcasing the studio’s expertise in bespoke design. At the utility area, a custom-designed biophilia-themed mural in a unique 3-dimensional textured wallpaper adds depth and interest in an artwork depicting the firm’s work within a natural ecosystem.



BY PRIORITIZING BIOPHILIC DESIGN USING GREENERY, NATURAL MATERIALS AND OTHER NATURE-INSPIRED DESIGN ELEMENTS, INCLUDING A LUSH, CUSTOM-DESIGNED 3-DIMENSIONAL WALLPAPER MURAL, THE WORKSPACE BECOMES A SANCTUARY THAT ENCOURAGES PRODUCTIVITY AND CREATIVITY, WHILE ALSO REDUCING STRESS.
CONEXUS STUDIO’S DESIGN APPROACH IS MARKED BY ATTENTION TO DETAIL. FINELY CRAFTED JOINERY AND UNIQUE PERMUTATIONS OF MATERIALS (FOR INSTANCE, THE TILE DESIGNS) COME TOGETHER TO CREATE UNIQUE, VISUALLY STUNNING COMBINATIONS THAT REVEAL AN INTRICATE DEPTH AND COMPLEXITY UPON CLOSER INSPECTION.




Technology features empower employees to work seamlessly and efficiently, with tools such as a livestreamenabled town hall, meeting rooms with advanced video conferencing capabilities, a collaboration space with switchable privacy glass and a facial recognitionequipped locker system, enabling convenient and secure access for employees.
With its eye firmly on the future, Conexus Studio’s new office is set to redefine the parameters of the modern workplace, creating a unique work environment where creativity and collaboration can soar to new heights. Click here
MIDDLE: Situated by the breakout area, the ‘Next Wave’ meeting room boasts strong acoustic isolation alongside stunning ocean views.
EMBARK ON A JOURNEY OF INNOVATION AND SUSTAINABILITY AT BLUESG’S TRAVEL-THEMED OFFICE, WHERE EMPLOYEES ARE EMPOWERED TO CREATE, COLLABORATE, AND DRIVE CHANGE FOR A GREENER TOMORROW.




In a world where the traditional office landscape is undergoing a remarkable transformation, BlueSG, the trailblazing provider of electric car-sharing services in Singapore, stands out for its innovative approach to redefining the work environment. Step into BlueSG’s Great Escape — where the office is more than just a workplace; it is a journey into the world of joy, adventure, and sustainable innovation.
UNVEILING THE ADVENTURE: TRAVEL ICONOGRAPHY
Walking into the new office, the first thing that strikes you is the immersive experience the space provides. Built around travel iconography inspired by the sense of freedom one gets from an open road, the office is designed to resemble a journey itself, with different zones mirroring various phases of travel. From reception to breakout areas, each section is thoughtfully curated to remind employees of the exciting possibilities that come with exploration.

BlueSG’s dedication to innovation goes far beyond its electric car-sharing service, shaping every facet of its office environment. The office is a testament to the brand’s commitment to fostering creativity and embracing innovation.

The facility also serves as an innovation hub, where employees are encouraged to think outside the box and pioneer novel solutions. The office’s design incorporates dynamic lighting and interactive digital displays, creating an immersive and futuristic atmosphere that fuels creative thinking.
FOSTERING CREATIVITY AND COLLABORATION: SPACES THAT INSPIRE
The layout of the BlueSG office reflects a deep understanding of modern work dynamics. The workspace is segmented into social spaces, focus areas, collaborative zones, and support facilities. Each zone is meticulously designed to cater to different aspects of work, encouraging employees to explore and engage.
Collaborative spaces are vibrant and open, encouraging brainstorming and idea exchange. Focus spaces provide tranquility for deep work, while social areas are designed to foster casual interactions and team bonding. Every corner of the office is an invitation to connect, communicate, and create.

BUILT AROUND TRAVEL ICONOGRAPHY INSPIRED BY THE SENSE OF FREEDOM ONE GETS FROM AN OPEN ROAD, THE OFFICE IS DESIGNED TO RESEMBLE A JOURNEY ITSELF, WITH DIFFERENT ZONES MIRRORING VARIOUS PHASES OF TRAVEL. FROM RECEPTION TO BREAKOUT AREAS, EACH SECTION IS THOUGHTFULLY CURATED TO REMIND EMPLOYEES OF THE EXCITING POSSIBILITIES THAT COME WITH EXPLORATION.


BEYOND TRANSPORTATION, THE NEW OFFICE SPACE EMBODIES BLUESG’S HOLISTIC APPROACH TO SHAPING A BETTER FUTURE. IN A WORLD WHERE WORK AND LIFE BLEND, BLUESG’S OFFICE INSPIRES, FOSTERS COLLABORATION, AND FUELS CREATIVITY. BY EMPOWERING EMPLOYEES TO INNOVATE, IT ALSO STEERS THE COURSE TOWARD A MORE SUSTAINABLE AND CONNECTED FUTURE.

Themed meeting rooms, a rainbow of colours and fun graphic signs help staff to engage through personalized spaces that banish workplace monotony and enhances team spirits. Eye-catching decorations include neon signs declaring “Life’s a Journey”, and a BlueSG car creatively halved and placed against a graphic backdrop of the city skyline, making for fun photo opportunities that add to the office’s vibrant character.
Space planning is focused on creating a fluid circulation in the 4-storey building, energizing with maximised views and natural light entering the office, despite the dense seating plan. This thoughtful approach ensures that the office environment remains lively, dynamic, and conducive to creative thinking and collaboration.
DRIVING CHANGE: BLUESG’S MISSION BEYOND MOBILITY
BlueSG’s innovative car-sharing service provides Singaporeans with an efficient, flexible, and environmentally friendly mobility solution, marking a significant step forward in sustainable urban transport. Beyond transportation, the new office space embodies the firm’s holistic approach to shaping a better future. In a world where work and life blend, BlueSG’s office inspires, fosters collaboration, and fuels creativity. By empowering employees to innovate, it also steers the course toward a more sustainable and connected future.
So, as you “Start your engines” and embark on your journey through BlueSG’s office, remember this is more than a workplace; it’s a destination where ideas take flight, collaborations flourish, and a greener tomorrow is crafted, one innovative stride at a time.


EVIDENT’S APAC HEADQUARTERS IN SINGAPORE EMBODIES INNOVATION, BLENDING TECHNOLOGY AND DESIGN TO FOSTER COLLABORATION, FLEXIBILITY, AND A SENSE OF COMMUNITY IN A STATE-OF-THE-ART OFFICE ENVIRONMENT.




Aglobally renowned manufacturer of life science and industrial microscopes, videoscopes for remote visual inspection, non-destructive testing (NDT) equipment, and X-ray analyzers, Evident looked to bring their cutting-edge technologies and people together in a visionary, future-forward workspace when setting up their Asia Pacific Headquarters in Singapore.
Home to state-of-the-art Technology and Microscopy Centers as well as generous hybrid office space for the rapidly growing firm, the 25,000 square feet facility encompasses hospitality, experiential, and collaboration areas that bring staff and visitors all together as one connected community.
Evident was looking forward to a distinctive new home in its next phase, embracing its evolution as a new brand. Key to the design’s success was the right balance of style and substance — to not just reflect the brand and embody its corporate values, but to bring about a strong sense of identity and belonging for the new team members.
TOP: From the meeting lounge, gentle curves and an organic layout invites the visitor to explore the front of house area.From the fluid and connected office layout to its distinctive look and feel, the design’s foundation was based on understanding Evident’s company culture — from brand identity to workflows, technology needs, and ergonomic requirements. A series of rigorous conversations were held with stakeholders from all departments to ensure that every user’s needs were met. The ethos of Evident’s brand was intricately woven into the fabric of the workspace.
Evident’s forward-thinking culture is driven by a hybrid office model that empowers employees with agile and flexible work arrangements. Desk-based as well as activity-based work areas give each team member the flexibility to choose the best workspace for their tasks at any given time — from powerful collaboration, discussions with colleagues or brainstorms in breakout areas to concentration-driven projects in quiet zones.



EVIDENT WAS LOOKING FORWARD TO A DISTINCTIVE NEW HOME IN ITS NEXT PHASE, EMBRACING ITS EVOLUTION AS A NEW BRAND. KEY TO THE DESIGN’S SUCCESS WAS THE RIGHT BALANCE OF STYLE AND SUBSTANCE — TO NOT JUST REFLECT THE BRAND AND EMBODY ITS CORPORATE VALUES, BUT TO BRING ABOUT A STRONG SENSE OF IDENTITY AND BELONGING FOR THE NEW TEAM MEMBERS.
THIS PHOTO: Glass walls visually connect the service centre and office area, where a variety of seat and privacy options let staff choose how they prefer to work.EVIDENT’S FORWARD-THINKING CULTURE IS DRIVEN BY A HYBRID OFFICE MODEL THAT EMPOWERS EMPLOYEES WITH AGILE AND FLEXIBLE WORK ARRANGEMENTS. DESK-BASED AS WELL AS ACTIVITY-BASED WORK AREAS GIVE EACH TEAM MEMBER THE FLEXIBILITY TO CHOOSE THE BEST WORKSPACE FOR THEIR TASKS AT ANY GIVEN TIME — FROM POWERFUL COLLABORATION, DISCUSSIONS WITH COLLEAGUES OR BRAINSTORMS IN BREAKOUT AREAS TO CONCENTRATION-DRIVEN PROJECTS IN QUIET ZONES.



The layout was also carefully considered, allowing for a great deal of natural light as well as visual connection between spaces. A strong circulatory spine connects different work and social zones; an interconnected office ecosystem that facilitates seamless transitions between different types of activities, fostering collaboration and knowledge-sharing across departments.
Moreover, the incorporation of advanced technology within the workspace further enhances productivity and collaboration. State-of-the-art communication tools and collaborative platforms are seamlessly integrated throughout the office, enabling real-time communication and information sharing among team members, regardless of their physical location.
Evident’s commitment to innovation extends beyond the workspace itself. The APAC Headquarters
serves as a hub for research and development, with dedicated laboratories and experimentation areas. Here, Evident’s team of scientists and engineers work tirelessly to push the boundaries of technology, developing new products and solutions that address the evolving needs of their customers.
Overall, Evident’s APAC Headquarters is more than just a place of work — it is a symbol of innovation and collaboration. By bringing together cutting-edge technology, forward-thinking design, and a commitment to excellence, Evident has created a workspace that not only reflects its values but also inspires its employees to achieve greatness. In doing so, Evident reaffirms its position as a global leader while charting a course towards a brighter, more innovative future.

GLP’S NEW OFFICE REDEFINES THE WORKSPACE WITH ITS BLEND OF CONTEMPORARY DESIGN, BIOPHILIC ELEMENTS, AND FLEXIBLE ENVIRONMENTS THAT ENCOURAGE CREATIVITY, COLLABORATION, AND WELL-BEING.




In the heart of bustling business activity, GLP, a global pioneer in logistics, data centres, renewable energy, and technology, embarks on an exciting new chapter. This tale unfolds with the inauguration of not just one, but two interconnected office spaces, refurbished in phased sequences to accommodate rapid growth. Stepping through its doors unveils a stylish and vibrant workspace, where innovation and collaboration flourish amid an atmosphere of sophistication and comfort.
GLP’s commitment to nurturing ambitious entrepreneurs and driving innovation is embodied in their new workspace. The office, more than a physical work environment, is a catalyst for sparking creativity and fueling the entrepreneurial spirit, offering dynamic, adaptable spaces for varying work needs. Each corner is a testament to thoughtful design that values collaboration and individuality. The overall aesthetic is both contemporary and elegant, with carefully chosen colours and furnishings that inspire creativity. The
choice of materials and colours of GLP’s office echoes the neutral and earthy tones found in the natural world, with warm wood finishes and stone countertops inviting tactile exploration. Soft, organic shapes in furniture and decor evoke a sense of fluidity and harmony, encouraging moments of reflection and contemplation.
Rather than exclusively focusing on creating the optimal desk arrangement for employees, the spatial design takes a more holistic approach, crafting a comprehensive workplace solution that embraces the concepts of diversity and flexibility. Tasks undertaken by individuals can evolve over the course of the day. What might be an ideal setting for concentrated solo work might not




IN THE HEART OF THE OFFICE, BIOPHILIC DESIGN PRINCIPLES HOLD SWAY. AN ARRAY OF SERENE BOTANICAL TOUCHES AND THE JUDICIOUS USE OF NATURAL MATERIALS SPEAK TO GLP’S DEDICATION TO CREATING A SPACE NOT JUST FOR WORK, BUT FOR CALM, INNOVATION AND THE WELLBEING OF ITS EMPLOYEES.
THIS PHOTO: Adjacent to the meeting rooms, a welcoming lounge area creates the perfect environment for both teamwork and relaxation.RATHER THAN EXCLUSIVELY FOCUSING ON CREATING THE OPTIMAL DESK ARRANGEMENT FOR EMPLOYEES, THE SPATIAL DESIGN TAKES A MORE HOLISTIC APPROACH, CRAFTING A COMPREHENSIVE WORKPLACE SOLUTION THAT EMBRACES THE CONCEPTS OF DIVERSITY AND FLEXIBILITY. TASKS UNDERTAKEN BY INDIVIDUALS CAN EVOLVE OVER THE COURSE OF THE DAY.




necessarily align with the requirements for collaborative endeavours. Scattered strategically throughout the office, pockets of collaboration spaces serve as dynamic hubs where connections are forged, teamwork flourishes, and productivity thrives. These dedicated zones are thoughtfully designed to encourage spontaneous interactions and foster a sense of community among employees. Whether it is a casual conversation over coffee or an impromptu team meeting, these areas provide the ideal backdrop for exchanging ideas, sharing insights, and pooling resources towards common goals. The pivotal aspect lies in ensuring that the workplace encompasses an array of environments that effectively cater to an assortment of tasks as they unfold throughout the day.
MIDDLE: A collaborative space is conveniently located near the workstations, enabling easy, informal discussions.
In the heart of the office, biophilic design principles hold sway. An array of serene botanical touches and the judicious use of natural materials speak to GLP’s dedication to creating a space not just for work, but for calm, innovation and the wellbeing of its employees. Floor to ceiling windows are strategically
bring natural light into the workstation and relaxation spaces to create a tranquil atmosphere, bringing the outside in and promoting overall wellness. The design dexterously harnesses the charm of lush botanical touches and the organic magnetism of raw materials, elevating the aesthetic appeal while injecting a tranquil yet refined ambiance throughout the office. By incorporating biophilia into the pantry design, it not only enhances the beauty of the space but creates a tranquil ambiance where employees can recharge their spirits and find inspiration amidst the soothing embrace of nature.


THE SPATIAL ARRANGEMENT IS DEVISED TO MAXIMISE NATURAL LIGHT PERMEATION AND PANORAMIC VISTAS THROUGH EXPANSIVE WINDOWS, ENHANCING EACH WORKSPACE WITH ABUNDANT DAY LIGHT. THE STRATEGIC ARRANGEMENT OF AREAS LIKE COLLABORATIVE ZONES, MEETING FACILITIES, AND SUPPORT SPACES FACILITATES MEANINGFUL INTERACTIONS, FOSTERING A CULTURE OF COLLABORATION.
 THIS PHOTO: A vertical garden of preserved greens enhances the ambiance and fosters well-being at the pantry.
THIS PHOTO: A vertical garden of preserved greens enhances the ambiance and fosters well-being at the pantry.

THE LAYOUT ENCOURAGES SPONTANEOUS INTERACTIONS AND FOSTERS A SENSE OF CAMARADERIE AMONG EMPLOYEES. WHETHER IT’S BRAINSTORMING SESSIONS IN THE COLLABORATIVE ZONES OR INFORMAL CHATS OVER COFFEE IN THE CHIC PANTRY AREA, EVERY SPACE IS DESIGNED TO CULTIVATE CONNECTION AND COMMUNITY.

The spatial arrangement is devised to maximise natural light permeation and panoramic vistas through expansive windows, enhancing each workspace with abundant day light. Maximising natural light within the workspace not only enhances the physical workspace but also enhances mood and overall well-being, boosting morale and productivity among employees. The strategic arrangement of areas like collaborative zones, meeting facilities, and support spaces facilitates meaningful interactions, fostering a culture of collaboration.
GLP’s new office is not merely a space — it is a manifestation of their core values, and a canvas where innovation and collaboration are painted. It is an invitation to walk in, experience the future of workspace, and be part of a community where growth knows no limits. As GLP propels the logistics real estate sector forward, its innovative workspace sets the stage for transformative growth and boundless inspiration.
 BOTTOM: At this entrance, a cozy nook offers a welcoming space for brief reprieves or quick conversations in the office.
BOTTOM: At this entrance, a cozy nook offers a welcoming space for brief reprieves or quick conversations in the office.

KORN FERRY SINGAPORE’S REDEFINED WORKSPACE IS DESIGNED IN RESPONSE TO THE EVOLVING DYNAMICS OF THE POST-PANDEMIC WORLD, FOSTERING A COMMUNITY-CENTERED ENVIRONMENT THAT PRIORITISES ADAPTABILITY, INCLUSIVITY, AND WELL-BEING.




As global working dynamics shift in the postpandemic world, Korn Ferry’s latest workspace is ready to meet the challenge head on. The new Singapore office for the global talent and organisational consulting firm is an invitation to its employees to return to a redefined work environment that breaks down traditional barriers of hierarchy, while driving open conversation and collaboration. Using the principles of participatory design, the input of employees was key in creating a hybrid office space that would foster employee engagement and connection, while catering to their diverse needs for a productive workday. Beyond this, the workspace integrates Korn Ferry’s corporate values and philosophy of work, emphasizing sustainability, brand identity, functionality, and employee well-being in the design — setting a new standard that meets the evolving needs of today’s workforce.


The modern workspace is a fluid entity, and Korn Ferry Singapore’s new office design reflects this. The open layout, constructed around a robust continuous loop, fosters both planned and spontaneous interactions among the workforce. In line with hybrid design trends, the new office is digital first, supporting employees with the latest technology and integrating a series of ‘Zoom Rooms’, video conferencing studios that bridge the gap between remote and office-based employees. Huddle spaces for impromptu meetings and flexible furniture ensure that the office is a space of agility, productivity, and interaction. Catering to a variety of work styles, the office space prioritises comfort and efficiency with a variety of seating styles and options such as standing desks and adjustable monitor arms. The space also moonlights in several roles, with a flexible Front-OfHouse reception, business lounge and training space that can be reconfigured into a large area for social gatherings and client events.
 TOP: Korn Ferry’s breakout cafe is where comfort meets nature, a cozy retreat filled with a variety of seating nooks.
TOP: Korn Ferry’s breakout cafe is where comfort meets nature, a cozy retreat filled with a variety of seating nooks.
THE OPEN LAYOUT, CONSTRUCTED AROUND A ROBUST CONTINUOUS LOOP, FOSTERS BOTH PLANNED AND SPONTANEOUS INTERACTIONS AMONG THE WORKFORCE. IN LINE WITH HYBRID DESIGN TRENDS, THE NEW OFFICE IS DIGITAL FIRST, SUPPORTING EMPLOYEES WITH THE LATEST TECHNOLOGY AND INTEGRATING A SERIES OF ‘ZOOM ROOMS’, VIDEO CONFERENCING STUDIOS THAT BRIDGE THE GAP BETWEEN REMOTE AND OFFICE-BASED EMPLOYEES.
 THIS PHOTO: The kampong (‘village’) inspired breakout cafe is the community heart of Korn Ferry’s office, where colleagues gather.
THIS PHOTO: The kampong (‘village’) inspired breakout cafe is the community heart of Korn Ferry’s office, where colleagues gather.
THE HYBRID OFFICE DESIGN PLAYS UP THE SITE’S BEAUTIFUL VIEWS AND NATURAL LIGHT TO CREATE A BRIGHT, ENERGISED ENVIRONMENT; CUSTOMISABLE SOCIAL SEATING ARRANGEMENTS FOR BOTH LARGE GROUPS AND SMALLER TEAMS; ERGONOMIC FURNITURE THAT CAN BE MOVED TO SUIT DIFFERENT WORKING ENVIRONMENTS. THE RESULT IS A WORK ENVIRONMENT THAT IS AS MUCH ABOUT COMMUNITY AS IT IS ABOUT PRODUCTIVITY.



 TOP: Operable walls in the training rooms allow for different usage and configurations.
TOP: Operable walls in the training rooms allow for different usage and configurations.

THE HYBRID WORKPLACE DESIGN IS ALSO TESTAMENT TO KORN FERRY’S COMMITMENT TO ENVIRONMENTAL, SOCIAL AND GOVERNANCE (ESG) PRINCIPLES. BY COMBINING REUSED FURNITURE FROM THE PREVIOUS OFFICE WITH NEW, ECO-FRIENDLY MATERIALS AND ENERGYEFFICIENT FEATURES, THE SPACE IS THOUGHTFULLY DESIGNED TO MINIMIZE ITS ENVIRONMENTAL IMPACT WHILE FOSTERING A HEALTHY WORK ENVIRONMENT FOR EMPLOYEES.
Company culture and social capital are the invisible threads that weave organisations together, both of which are especially important in today’s era of remote working and hybrid offices. Open collaboration zones and agile work points decentralise power structures, thereby promoting communication. Designed with local flair and bringing a ‘kampung’ (village) spirit to the office, a spacious pantry area with a variety of nooks and seating invites employees to take a breather and catch up over a cup of coffee, further fostering a sense of connection. Here, a specially crafted feature wall for internal messaging and callouts has been designed to encourage interaction and engagement. The hybrid office design plays up the site’s beautiful views and natural light to create a bright, energised environment; customisable social seating arrangements for both large groups and smaller teams; ergonomic furniture that can be moved to suit different working environments. The result is a work environment that is as much about community as it is about productivity.

 BOTTOM: The workspaces are divided into distinct neighbourhoods, each with easy access to areas designed for collaboration and meeting rooms.
BOTTOM: The workspaces are divided into distinct neighbourhoods, each with easy access to areas designed for collaboration and meeting rooms.

The hybrid workplace design is also testament to Korn Ferry’s commitment to Environmental, Social and Governance (ESG) principles. By combining reused furniture from the previous office with new, eco-friendly materials and energy-efficient features, the space is thoughtfully designed to minimize its environmental impact while fostering a healthy work environment for employees. Energy usage is a key consideration in the space planning, with natural lighting maximised and energy-saving measures implemented throughout the office. By also prioritising employee wellness, the office incorporates biophilic design elements, infusing the space with natural light, indoor plants, and soothing colour palettes. A variety of nooks and meeting rooms decorated in lifestyle themes provide a multi-sensory experience and an inspiring environment for employees to connect, collaborate and create, making it the perfect future-proof office.
In a world where the office is no longer just a physical space, but a reflection of an organisation’s values, adaptability, and commitment to its people, Korn Ferry Singapore’s innovative workspace is a forward-looking example of how design can foster connection, inspire productivity, and underline a company’s environmental stewardship. The office stands as a testament to the everevolving landscape of modern work environments.

A VARIETY OF NOOKS AND MEETING ROOMS DECORATED IN LIFESTYLE THEMES PROVIDE A MULTI-SENSORY EXPERIENCE AND AN INSPIRING ENVIRONMENT FOR EMPLOYEES TO CONNECT, COLLABORATE AND CREATE, MAKING IT THE PERFECT FUTURE-PROOF OFFICE.

Click here to view more photos >>

NIUM’S SINGAPORE HEADQUARTERS, CRAFTED WITH EXPERIENTIAL DESIGN, IS CREATED TO ENHANCE COLLABORATION, AGILITY, AND FOSTER A DYNAMIC CULTURE IN HARMONY WITH THEIR VISION TO INNOVATE.




Encapsulating Nium’s innovative vision for global payment technologies, the audacious design of their new headquarters at Capital Tower in Singapore’s CBD similarly challenges the accepted norms of corporate offices. Eschewing the traditional hierarchical structure and uniformity in design, Nium’s workspace embraces a dynamic and lively office layout that is interspersed with surprising elements of play.
The office design champions activity and movement, with exercise facilities such as climbing walls, monkey bars, punching bags and ping-pong tables that encourage the Nium team to take breaks throughout the workday. Not only does this freedom encourage employees to work, socialise, rest, and interact in unexpected new ways, it also fosters an agile work culture and creative energy that continues to fuel the team to greater heights.
TOP: Blazing into the future: a lowered ceiling heightens the sense of togetherness in the dimmed entrance.The departure from conventional office norms is further exemplified by a unique arrival experience, an oversized Nium logo replacing a dedicated reception desk. The entrance is strategically dimmer with a lowered ceiling, crafting a sense of anticipation as visitors step into the office, much like an athlete preparing to enter the stadium. This transitionary space initiates the visitors’ arrival journey, drawing them into Nium’s headquarters as their eyes trace the contours of Nium’s logo in LED strip lights across the walls and ceiling, symbolic of the cutting-edge technology propelling the firm.
Every aspect of Nium’s office, from the colour palette to furniture and lighting, is meticulously designed to align with the brand’s identity. Predominantly cool-toned in blues and greys, the ambience is elevated with strategic touches of brown, pink and orange, injecting a distinct sense of warmth that highlights the space’s vitality, resonating with the unique DNA of Nium. Customised monkey bars in striking orange hues at the breakout area represent Nium’s logo, weaving the brand identity with a dynamic sense of movement. Brand identity is also reinforced in strategically placed taglines, including the prominent neon signage proclaiming “Make Money Move” at the reception.



EVERY ASPECT OF NIUM’S OFFICE, FROM THE COLOUR PALETTE TO FURNITURE AND LIGHTING, IS METICULOUSLY DESIGNED TO ALIGN WITH THE BRAND’S IDENTITY. PREDOMINANTLY COOL-TONED IN BLUES AND GREYS, THE AMBIENCE IS ELEVATED WITH STRATEGIC TOUCHES OF BROWN, PINK AND ORANGE, INJECTING A DISTINCT SENSE OF WARMTH THAT HIGHLIGHTS THE SPACE’S VITALITY, RESONATING WITH THE UNIQUE DNA OF NIUM.
IN CRAFTING NIUM’S HEADQUARTERS, THERE WAS AN EMPHASIS ON FOSTERING COLLABORATION WITHIN FLEXIBLE TECH-ENABLED SPACES. ADOPTING A NON-HIERARCHICAL APPROACH, THE OPEN-PLAN LAYOUT ALLOWS ALL DEPARTMENTS TO WORK TOGETHER EFFICIENTLY WITHIN A COLLABORATIVE ECOSYSTEM.




In crafting Nium’s headquarters, there was an emphasis on fostering collaboration within flexible tech-enabled spaces. Adopting a non-hierarchical approach, the openplan layout allows all departments to work together efficiently within a collaborative ecosystem. Catering to diverse work preferences, Nium’s headquarters is also thoughtfully equipped with workstations in various configurations. From swing seating and standing desks to ergonomic chairs and adjustable monitor arms, the workplace design underscores Nium’s commitment to employee well-being.
To enable staff to perform at their best, technological infrastructure such as state-of-the-art video conferencing tools adorn collaboration spaces, while focus areas are equipped with cutting-edge smart desk booking technology. Furthermore, breakout zones effortlessly transform into stages for company-wide presentations. Highlighting Nium’s dedication to creating an optimal working environment, a diverse array of shared workspaces, such as conference rooms, lounges, and private booths, harmoniously blend to offer a versatile spectrum of work environments.
At its core, Nium’s headquarters serve as a representation of the company. Effectively conveyed through the prominent neon slogan, “Simply Better Together,” this spirit of collaboration and innovation encapsulates the Nium’s ethos of working together for superior outcomes.
BOTTOM: State-of-the-art technology comes together with a bold mix of textures in the sleek boardroom. TOP: A tall counter by the meeting rooms facilitates quick discussions or work before or after meetings
SANOFI’S PROGRESSIVE HYBRID WORKPLACE IS DESIGNED TO CREATE A SUSTAINABLE, WELLNESS-CENTERED AND COLLABORATIVE ENVIRONMENT, CELEBRATING THE COMPANY’S ETHOS AND CULTURE.
 SANOFI
SANOFI



Experience the dynamic and inspiring office of Sanofi, where innovation and creativity unite to fuel collaboration and propel the company’s mission forward. Nestled within the bustling cityscape of Singapore, Sanofi’s office stands as a testament to its commitment to fostering a workspace that embodies its core values while nurturing a culture of excellence and inclusivity.
At the heart of Sanofi’s new office design lies an iconic work cafe, a vibrant space that serves as a nexus for connection and collaboration. Here, employees are greeted by the welcoming embrace of Sanofi’s culture, where inclusivity and community are not just buzzwords but integral aspects of daily life. The space is meticulously crafted to break down barriers and create an environment where every individual feels empowered to bring their authentic selves to work. Against the backdrop of the Singapore skyline, an oversized Sanofi logo proudly stands, symbolizing the company’s presence and commitment to the local community. Adjacent to it, a mural featuring the iconic Merlion further reinforces a sense of belonging and unity among Sanofians.
TOP: Operable walls in Sanofi’s meeting rooms allow the space to be combined to accommodate bigger groups.

Sanofi understands that employee wellbeing is paramount to fostering a thriving and productive workforce. Embracing the philosophy of ‘All Well,’ the modern office design seamlessly integrates elements of work, life, and play to create an optimal work experience. The work cafe takes center stage, offering not only spaces for collaboration and productivity but also areas for rest and relaxation. Carefully curated to maximize daylight penetration, the layout ensures that every workspace is bathed in natural light, fostering a conducive environment for creativity and innovation to flourish. Additionally, ergonomic furniture and wellness amenities such as standing desks, meditation spaces, and fitness corners are strategically incorporated to promote physical health and mental wellbeing among employees, fostering a culture of holistic wellness.

EMBRACING THE PHILOSOPHY OF ‘ALL WELL,’ THE MODERN OFFICE DESIGN SEAMLESSLY INTEGRATES ELEMENTS OF WORK, LIFE, AND PLAY TO CREATE AN OPTIMAL WORK EXPERIENCE. THE WORK CAFE TAKES CENTER STAGE, OFFERING NOT ONLY SPACES FOR COLLABORATION AND PRODUCTIVITY BUT ALSO AREAS FOR REST AND RELAXATION.
 THIS PHOTO: At the biophilia-inspired work cafe, employees can unwind, relax and chat or have a go at a game of table soccer.
THIS PHOTO: At the biophilia-inspired work cafe, employees can unwind, relax and chat or have a go at a game of table soccer.

SUSTAINABILITY LIES AT THE HEART OF SANOFI’S ETHOS, AND IT IS INTRICATELY WOVEN INTO EVERY ASPECT OF THE OFFICE DESIGN. DRAWING INSPIRATION FROM NATURE, THE OFFICE EXUDES A SENSE OF BIOPHILIA, WITH BOTANICAL ACCENTS AND NATURAL MATERIALS THAT IMBUE THE SPACE WITH A SENSE OF TRANQUILITY AND VITALITY.


Sustainability isn’t just a buzzword at Sanofi; it represents a deep-seated core value that is especially evident in the thoughtful office design. As one walks through the office, the presence of botanical accents and the extensive use of natural materials serves as a powerful endorsement of the biophilic design concept. This design philosophy doesn’t just beautify the space; it forges a vital connection between nature and human beings, promoting a sense of calm, sparking creativity, and enhancing the overall well-being among employees.
Also at the heart of the sustainability mindset is the meticulous selection of materials that reflect a commitment to minimizing the office’s environmental impact, such as energy-efficient lighting systems and furniture made from recycled or responsibly sourced materials. Waste management and recycling initiatives in the office further underscore Sanofi’s commitment to environmental stewardship.
It all comes full circle in Sanofi’s office, which is more than just a place of work—it is a vibrant ecosystem where innovation thrives, connections are forged, and individuals are empowered to make a difference. By embracing its culture, fostering inclusivity, prioritizing employee wellbeing, and championing sustainability, Sanofi sets a new standard for what an inspiring and dynamic workspace can be.
 BOTTOM: Focus zones are optimized by a diverse range of work style settings, each designed to cater to different working preferences and needs.
BOTTOM: Focus zones are optimized by a diverse range of work style settings, each designed to cater to different working preferences and needs.

SARTORIUS CHARTS ITS COURSE FOR THE FUTURE OF WORK WITH A TRAILBLAZING REGIONAL OFFICE THAT SYNERGISES SUSTAINABILITY, TECHNOLOGY, AND BIOPHILIC DESIGN TO FOSTER COLLABORATION AND ENHANCE THE WORKPLACE EXPERIENCE.




In line with Sartorius’ brand promise of “Simplifying Progress”, the inauguration of the new regional office for the esteemed life sciences group marks a pivotal juncture. It unites two existing offices, an Application Center and a Service Workshop into a single premises that embraces future of work initiatives.
Designed to seamlessly support its agile work culture, this workspace pays homage to Sartorius’ brand values and rich heritage of innovation, leveraging the latest technology infrastructure, state-of-the-art equipment, and sustainable materials, all showcased in an atmosphere that is welcoming and incorporates biophilic design principles.
The centrepiece of the new office space is a vibrant Front of House with a generous and inviting sea view lounge, designed to create an engaged community atmosphere that encourages spontaneous social interaction. With flowing curves, natural finishes and a restrained palette with the brand’s vibrant yellow doled out in measured doses, the modern and striking interior evokes the company’s values of Sustainability, Openness and Enjoyment.
TOP: Inspired by nature, the Sartorius office incorporates plenty of greenery thoughtfully incorporated into the interior design.It’s a natural setting for community townhalls and events, but also utilised frequently by employees and visitors alike for informal meetings, coffee catch-ups and cross-functional collaboration. The lounge, with its panoramic view of the sea, serves as a tranquil haven amidst the bustling energy of the office, fostering a sense of belonging and camaraderie among all who enter its doors.
Central to the office’s design philosophy is a keen understanding of the evolving needs and preferences of its workforce. Using data-driven analysis gleamed from employee focus groups and workplace studies, the new design supports the firm’s flexible and hybrid working styles, at the same time driving collaboration and connectivity between employees, clients, partners, and vendors alike.



IT’S A NATURAL SETTING FOR COMMUNITY TOWNHALLS AND EVENTS, BUT ALSO UTILISED FREQUENTLY BY EMPLOYEES AND VISITORS ALIKE FOR INFORMAL MEETINGS, COFFEE CATCH-UPS AND CROSS-FUNCTIONAL COLLABORATION. THE LOUNGE, WITH ITS PANORAMIC VIEW OF THE SEA, SERVES AS A TRANQUIL HAVEN AMIDST THE BUSTLING ENERGY OF THE OFFICE, FOSTERING A SENSE OF BELONGING AND CAMARADERIE AMONG ALL WHO ENTER ITS DOORS.
THIS PHOTO: The open-plan layout incorporates the two leader’s offices tucked in two separate corners for a semi-private setting.STARTING WITH THE BREATHTAKING PANORAMIC SEA VIEW THAT GREETS EACH VISITOR, THE INTERIOR DESIGN FOLLOWS THE TENETS OF BIOPHILIA, FROM NATURAL LIGHTING, LUSH GREENERY TO THE ORGANIC CIRCULATION. CLEAR SIGHTLINES AND A FLOWING LAYOUT WHERE CO-WORKING SPACES SIT SIDE-BY-SIDE WITH FLEXIBLE COLLABORATION AREAS FACILITATE EASY DISCUSSIONS, MAKING FOR A CONNECTED WORKDAY EXPERIENCE.




Starting with the breathtaking panoramic sea view that greets each visitor, the interior design follows the tenets of biophilia, from natural lighting, lush greenery to the organic circulation. Clear sightlines and a flowing layout where co-working spaces sit side-by-side with flexible collaboration areas facilitate easy discussions, making for a connected workday experience.
Embracing smart technologies, the office introduces a plethora of innovative features aimed at optimising efficiency and comfortable working environment, for instance desk-based and lighting sensors for occupancy planning and sustainable energy management.
Natural light is maximised and prioritised for focus work desks, while the laboratory, which has no access to windows, has Singapore’s first installation in an office setting of Nature Connect, a smart light that follows circadian rhythms to promote well-being and productivity. Furthermore, training and meeting rooms are equipped with the latest glare-free lighting solutions, ensuring optimal comfort for all users.
BOTTOM: Meeting rooms and workstations are complemented by casual seating areas for informal meetings, coffee catch-ups and crossfunctional collaboration.
TOP: A central pantry at the Back of House encourages staff from different departments to come together and take a break.



EMBRACING SMART TECHNOLOGIES, THE OFFICE INTRODUCES A PLETHORA OF INNOVATIVE FEATURES AIMED AT OPTIMISING EFFICIENCY AND COMFORTABLE WORKING ENVIRONMENT, FOR INSTANCE DESK-BASED AND LIGHTING SENSORS FOR OCCUPANCY PLANNING AND SUSTAINABLE ENERGY MANAGEMENT.
NATURAL LIGHT IS MAXIMISED AND PRIORITISED FOR FOCUS WORK DESKS, WHILE THE LABORATORY, WHICH HAS NO ACCESS TO WINDOWS, HAS SINGAPORE’S FIRST INSTALLATION IN AN OFFICE SETTING OF NATURE CONNECT, A SMART LIGHT THAT FOLLOWS CIRCADIAN RHYTHMS TO PROMOTE WELL-BEING AND PRODUCTIVITY.


In essence, the new regional office stands as a beacon of progress—a harmonious blend of functionality, sustainability, and human-centric design. It symbolizes Sartorius’ unwavering commitment to fostering an environment where innovation thrives, collaboration flourishes, and every individual is empowered to reach their full potential in the pursuit of excellence. The office doesn’t just represent a physical space; it embodies the ethos and aspirations of Sartorius, serving as a testament to its dedication to simplifying progress in the everevolving landscape of life sciences.


BEYOND CO-WORKING: DISCOVER A NEW WAY TO MEET, NETWORK AND REJUVENATE AT THE LOUNGE, A VERSATILE, STATE-OF-THE-ART SHARED BUSINESS FACILITY IN SINGAPORE’S TAI SENG EXCHANGE.




Workspace design is rapidly evolving to meet the changing needs of a modern workforce, with shared facilities becoming a significant trend as offices become smaller and more efficient. At the forefront of this trend is The Lounge at Tai Seng Exchange, a cutting-edge industrial development located in Singapore’s Paya Lebar iPark precinct. This contemporary clubhouse concept redefines the way businesses meet, collaborate, and unwind in a dynamic and chic shared workspace setting that transcends the conventional boundaries of office setups.
Conceived by Soilbuild Group Holdings and brought to life in partnership with Conexus Studio, The Lounge champions a design vision that prioritises versatility, functionality, and aesthetic elegance. Featuring four distinct lounge areas, seven meeting rooms, a library and a cafe that can be utilised on their own or configured flexibly into various sizes of event spaces, The Lounge not only complements the workspace units at Tai Seng Exchange and beyond but provides a welcoming and cost-effective solution for dynamic business demands.
TOP: Modular and small furniture allow the space to be reconfigured easily for different event needs.
The Tai Seng Exchange development was conceptualised with the aim of creating a vibrant ecosystem where businesses can thrive and grow. At the heart of the vision was to go beyond the traditional confines of the office with community spaces such as The Lounge. The multipurpose space caters to the dynamic nature of today’s work culture by offering a fully equipped café for casual discussions or much-needed breaks, a welcoming library for quiet research and study, and versatile meeting rooms that offer settings for 4 to 12 people, which can be combined to accommodate even larger groups if necessary.


FROM INTIMATE BRAINSTORMING NOOKS TO GRAND CORPORATE GATHERINGS, THE LOUNGE IS DESIGNED TO CATER TO AN EXTENSIVE SPECTRUM OF REQUIREMENTS, ENSURING THAT REGARDLESS OF THE SIZE OR TYPE OF BUSINESS, EVERY TENANT HAS ACCESS TO SPACES THAT ARE NOT ONLY COMFORTABLE AND INVITING BUT ALSO CONDUCIVE TO PRODUCTIVITY AND CREATIVITY.
 THIS PHOTO: Together with generous counter space for catering food and beverages, comfortable seating areas create a welcoming atmosphere for events.
THIS PHOTO: Together with generous counter space for catering food and beverages, comfortable seating areas create a welcoming atmosphere for events.

BEYOND ITS FUNCTIONAL OFFERINGS, THE LOUNGE STANDS OUT FOR ITS STRIKING DESIGN LANGUAGE THAT INTRICATELY WEAVES TOGETHER THE ELEGANCE OF CLASSICAL AESTHETICS WITH THE CRISP, CLEAN LINES OF MODERN DESIGN. THIS APPROACH NOT ONLY CREATES A SPACE THAT FEELS BOTH SOPHISTICATED AND CONTEMPORARY, BUT IT ALSO FOSTERS AN ENVIRONMENT WHERE CREATIVITY AND INNOVATION CAN FLOURISH.

From intimate brainstorming nooks to grand corporate gatherings, The Lounge is designed to cater to an extensive spectrum of requirements, ensuring that regardless of the size or type of business, every tenant has access to spaces that are not only comfortable and inviting but also conducive to productivity and creativity. This versatility is achieved through the use of modular furniture, movable partitions and adjustable lighting, allowing for easy reconfiguration according to the needs of any given event or activity. The carefully planned layout allows the space to be carved up into multiple configurations, enabling different groups of users to utilise the space at the same time.
 BOTTOM: A single meeting room setup with operable walls in place, easily adaptable to the size and requirements of the meeting.
BOTTOM: A single meeting room setup with operable walls in place, easily adaptable to the size and requirements of the meeting.

Beyond its functional offerings, The Lounge stands out for its striking design language that intricately weaves together the elegance of classical aesthetics with the crisp, clean lines of modern design. This approach not only creates a space that feels both sophisticated and contemporary, but it also fosters an environment where creativity and innovation can flourish. Traditional elements like rich wood finishes and tailored upholstery bring warmth and comfort, embedding a sense of permanence and stability. Meanwhile, the incorporation of modern design attributes, such as open-plan layouts and sleek, minimalist furniture, promotes comfort and connection among its users.
The Lounge boasts a plethora of work settings designed to cater to the myriad preferences of today’s modern professional. Understanding that no two workdays, or workers, are exactly alike, The Lounge offers a variety of work settings tailored to different work preferences and requirements, from high bar counters designed for quick, energetic discussions to plush booth seats that invite long, contemplative conversations. Additionally, the meeting rooms provide an array of private settings for formal presentations and discussions, accommodating the needs of diverse corporate cultures.

 TOP: Visitors are greeted by a welcoming concierge counter and luxurious high-backed chairs positioned at one entrance, before the meeting rooms.
TOP: Visitors are greeted by a welcoming concierge counter and luxurious high-backed chairs positioned at one entrance, before the meeting rooms.

UNDERSTANDING THAT NO TWO WORKDAYS, OR WORKERS, ARE EXACTLY ALIKE, THE LOUNGE OFFERS A VARIETY OF WORK SETTINGS TAILORED TO DIFFERENT WORK PREFERENCES AND REQUIREMENTS, FROM HIGH BAR COUNTERS DESIGNED FOR QUICK, ENERGETIC DISCUSSIONS TO PLUSH BOOTH SEATS THAT INVITE LONG, CONTEMPLATIVE CONVERSATIONS.

IN THE HEART OF THE LOUNGE’S DESIGN PHILOSOPHY IS THE SEAMLESS INTEGRATION OF TECHNOLOGY, OFFERING HIGH-SPEED INTERNET, CUTTING-EDGE AUDIO-VISUAL EQUIPMENT, AND SMART MEETING ROOM SOLUTIONS TO ENSURING BUSINESSES ARE WELL-EQUIPPED FOR GLOBAL CONNECTIVITY AND LOCAL ENGAGEMENTS ALIKE.
In the heart of The Lounge’s design philosophy is the seamless integration of technology, offering high-speed internet, cutting-edge audio-visual equipment, and smart meeting room solutions to ensuring businesses are well-equipped for global connectivity and local engagements alike. Beyond mere infrastructure, The Lounge offers a concierge service, thus allowing companies to focus on their core activities without the distractions of administrative management.
In the dynamic and rapidly evolving business environment of today, traditional office setups are no longer enough. Businesses need spaces that are multifunctional, sophisticated, and adaptable to their evolving needs. As the demand for shared workspaces and flexible office solutions continues to grow, The Lounge at Tai Seng Exchange stands out as a prime example of the evolution of workspace design. Its thoughtful and innovative approach sets the standard for what modern companies need in order to thrive and adapt in today’s ever-changing professional landscape.

 BOTTOM: Fine carpentry details adds depth and character to the corridor leading to the meeting rooms.
BOTTOM: Fine carpentry details adds depth and character to the corridor leading to the meeting rooms.

THE NEW WE COMMUNICATIONS SINGAPORE AND WATATAWA OFFICE OFFERS AN INSPIRING ENVIRONMENT WHERE WORK, LIFE, AND LEISURE COMES TOGETHER TO DRIVE COLLABORATION AND CREATIVITY IN THE POST-PANDEMIC WORLD.




In the wake of the pandemic, WE Communications Singapore and WATATAWA set out to reimagine the workplace, prioritising hybrid work and agility to meet the ever-changing needs of their employees. Their primary focus: embracing the flexibility of hybrid work and fostering agility to meet the evolving demands of their workforce. At the heart of this endeavor lay a commitment to their brand’s ethos and values, driving every decision forward. Collaborating closely with Conexus Studio, they endeavored to construct not merely an office space, but a sanctuary of innovation, collaboration, and productivity tailored for the hybrid work landscape.
The trendsetting insights that drive the firm’s work are reflected in the creative design of the space, where bold statements are made about the future of work. The vibe is electric and your best work can be done anywhere within the office — lounging by the view of the sea, nestled in a cosy cafe booth or stretched-out on your feet at a heightadjustable desk; and the bar is always open.
TOP: Cosily lit and welcoming, the bar is always open at WE, where social interactions are encouraged, to spark collaboration and ideation.Blending industrial touches with a modern experiential design expressed in a bold mix of textures and finishes, the new office is a characterful environment that speaks more of hospitality than office. An open bar takes pride of place, welcoming all who enter. This feature ensures that social connections become an integral part of the daily work experience, underscoring the firm’s deep commitment to fostering a culture that values work-life balance. Moreover, the thoughtful integration of varying materials and design elements throughout the office underscores the innovative spirit of the company, making it a truly inspiring place to work.
At the back of house, a live tree in the centre of the space is an attractive reminder that the great outdoors are just a few steps away. The office layout also maximises natural light and views, despite the deep floor plate. To promote personal wellbeing and relaxation throughout the day, comfortable seating areas are situated by the windows — perfect spots to relax and take inspiration from the location’s waterfront view.




BLENDING INDUSTRIAL TOUCHES WITH A MODERN EXPERIENTIAL DESIGN EXPRESSED IN A BOLD MIX OF TEXTURES AND FINISHES, THE NEW OFFICE IS A CHARACTERFUL ENVIRONMENT THAT SPEAKS MORE OF HOSPITALITY THAN OFFICE. AN OPEN BAR TAKES PRIDE OF PLACE WELCOMING ALL WHO ENTER, ENSURING THAT SOCIAL CONNECTIONS FORM PART OF THE CORE WORKDAY EXPERIENCE, EXPRESSING HOW THE FIRM’S CULTURE VALUES WORK LIFE BALANCE.
THE OFFICE LAYOUT PRIORITISES INTERACTION AND CONNECTIVITY, WITH A STRONG ORGANIC FLOW CENTERED AROUND THE BAR, BOARDROOM, AND BREAKOUT AREA. ADAPTABLE AND EXPANSIVE, THIS MULTI-FUNCTIONAL FRONT OF HOUSE SPACE IS EXTREMELY SCALABLE, THANKS TO A FLEXIBLE FURNITURE PLAN AND PLATFORMS THAT DOUBLE AS ADDITIONAL SEATING: ENABLING EVERYTHING FROM COSY DISCUSSIONS TO TOWNHALL AND A MYRIAD OF EVENT SETTINGS ACCOMMODATING UP TO 100 PEOPLE.


The office layout prioritises interaction and connectivity, with a strong organic flow centered around the bar, boardroom, and breakout area. Adaptable and expansive, this multi-functional front of house space is extremely scalable, thanks to a flexible furniture plan and platforms that double as additional seating: enabling everything from cosy discussions to townhall and a myriad of event settings accommodating up to 100 people.
With a goal to foster a culture of collaboration and creativity, the open back of house is designed with clear sightlines yet optimized for productivity with movable dividers, ample light and greenery and easy access to phone booths for focus work. Here, a green feature wall emblazoned with an oversized neon sign proudly states: “We Are WE”, reinforcing the idea that this is a firm built on community.
As workplace concepts evolve, WE Communications Singapore and WATATAWA are setting a striking example of how incorporating creativity and community into office design can pave the way for the future of work.
 BOTTOM: In this huddle room, views over the island of Sentosa and textured acoustic walls livens up online meetings.
BOTTOM: In this huddle room, views over the island of Sentosa and textured acoustic walls livens up online meetings.




DISCOVER THE RIGHT FIT & BALANCE WITH CAREFUL MATERIAL SELECTION
 Zody II & Zody LX by Haworth
Zody II & Zody LX by Haworth

LIFTING UP YOUR OFFICE LAYOUTS WITH ITS ADAPTABILITY, SOFA O BY KETTAL STUDIO ARE MODULAR SEATING THAT BRING FLEXIBILITY AND WARMTH TO THE USUAL RIGID WORKSPACES.
 THIS PHOTO: Sofa O’s expressive nature thrives on a spectrum of colour and fabric, fostering a lively environment.
THIS PHOTO: Sofa O’s expressive nature thrives on a spectrum of colour and fabric, fostering a lively environment.
JUST LIKE THE SEAMLESS CONNECTION BETWEEN SOFA O’S MODULES, MODERN OFFICES EMBRACE ADAPTABLE LAYOUTS FOR DIVERSE WORKSTYLES, PROMOTING TEAMWORK AND CREATIVITY.




The right interior will save you from feeling stuck in a stale office rut. Those old-school, boxy layouts just don’t cut it anymore. The Sofa O by Kettal Studio is designed to spark creativity in a collaborative environment, lifting the office moods.
This collection by Kettal Studio features a blend of modular straight and curved sofas, along with a swivelling armchair. These versatile pieces allow for easy reconfiguration, adapting to your specific needs in a workspace. Just like the seamless connection between Sofa O’s modules, modern offices embrace adaptable layouts for diverse workstyles, promoting teamwork and creativity.
With over 40 colour options, the collection boasts a lively and expressive design. You can pick and choose to match your brand identity, especially when enhanced by autumnal shades. The collection blends sleek aluminium with fire-resistant, stain-resistant high-performance fabrics like Tonale Boucle and Terrain Elements, offering both style and durability. Maintenance is a breeze when you simply only need to clean with mild soap and a soft cloth, and for tougher stains, diluted bleach can be used. A quick steam refresh (avoid direct contact) keeps your fabric looking and feeling great for years.
Kettal Studio’s commitment to both form and function shines through in Sofa O. This innovative solution caters to the evolving needs of the modern professional, creating a workspace that works as hard as you do.
KETTAL.COM

THE ALL-NEW ZODY II & LX IS AN ALL-INCLUSIVE ERGONOMIC EVOLUTION IN SEATING THANKS TO ITS ADJUSTABLE FEATURES, SEAMLESSLY BLENDING UNPARALLELED COMFORT WITH ECO-CONSCIOUS DESIGN.
 THIS PHOTO: The Zody series includes a sculpted seat and supportive arms, catering to a range of body types for optimal comfort.
THIS PHOTO: The Zody series includes a sculpted seat and supportive arms, catering to a range of body types for optimal comfort.

ALL PHOTOS: One chair, endless possibilities. Zody’s support keeps you comfortable and focused, whether you’re collaborating with colleagues or tackling solo projects.


Presenting the Zody II and Zody LX – ergonomic chairs designed for well-being and the environment–by Haworth. Though both options offer the same exceptional comfort with a focus on adjustability and dynamic movement, they do cater to slightly different preferences.
The Zody II prioritises uncompromising adjustability. Its breathable mesh back and 4D arms make it ideal for function-focused workspaces. The mesh back aids in keeping you cool and comfortable during extended periods of use. Combined with the 4D armrests that adjust in height, side-to-side, front-to-back, and even pivot at the cap, you can achieve a posture that perfectly aligns your spine and minimizes strain on your shoulders and neck.
The patented Pelvic and Asymmetrical Lumbar (PAL) back support system allows you to fine-tune the support on each side of your lower back. This personalized approach ensures optimal comfort and alignment, reducing discomfort and promoting a naturally healthy posture throughout the workday.
Zody LX, on the other hand, shines with its luxurious, fully upholstered design. The pebble-shaped back adds a touch of elegance, making it suitable for both office and home environments.



THE PATENTED PELVIC AND ASYMMETRICAL LUMBAR (PAL) BACK SUPPORT SYSTEM ALLOWS YOU TO FINE-TUNE THE SUPPORT ON EACH SIDE OF YOUR LOWER BACK. THIS PERSONALIZED APPROACH ENSURES OPTIMAL COMFORT AND ALIGNMENT, REDUCING DISCOMFORT AND PROMOTING A NATURALLY HEALTHY POSTURE THROUGHOUT THE WORKDAY.

However, the Zody LX doesn’t compromise on functionality. Just like its counterpart, it features the same 4D armrests for maximum adjustability and a height-adjustable lumbar support system for personalized comfort. The flexible inner membrane cradles your body, minimizing pressure points.
Sustainability is paramount for both chairs. Made with recycled content and certified for healthy materials, they minimize environmental impact. Plus, their durable construction ensures a long lifespan.
So, which Zody is right for you? Zody II excels in pure adjustability, while Zody LX prioritizes aesthetics and comfort. Ultimately, both chairs offer a healthy and comfortable workday experience with a commitment to a sustainable future. Visit Haworth’s website to learn more and find your perfect ergonomic match.






BACK STRONGER THAN EVER, BRISTOL’S ACOUSTIC PODS ARE NOW REINTRODUCED WITH BETTER SOUND AND VENTILATION FEATURES FOR YOUR ON-THE-GO CONVERSATIONS.
THIS PHOTO: The pods seamlessly blend sleek designs with optimal spatial awareness – prioritizing sustainability while delivering superior sound optimization.


Gone are the days of struggling to concentrate amidst the open office hum. Bristol, a leader in workspace innovation, unveils the next generation of the Conference & Mini Pod – a sleek addition designed to elevate your focus and well-being.
This reimagined acoustic pod goes above ordinary soundproofing. With better sound insulation, the pods boast improved speech level reduction for an even quieter environment. Whether you’re taking a crucial call, focusing on a complex task, or brainstorming with a colleague, the pods provide a serene environment for clear thinking and productive work. Tempered glass panels offer visual privacy while maintaining a sense of openness, important for avoiding the feeling of claustrophobia.
But the enhancements extend far beyond aesthetics. A brand new smart switch grants you intuitive control at your fingertips. Adjust the ambient and task lighting to suit your needs, and turn on the ventilation for optimal comfort. The upgraded air exchange circulation system ensures a fresh and healthy environment throughout your workday. In addition to its well-ventilated interior and superior acoustic dampening for uninterrupted and productive work, integrated power modules and USB Type-A and Type-C ports facilitate seamless device connectivity.


A BRAND NEW SMART SWITCH GRANTS YOU INTUITIVE CONTROL AT YOUR FINGERTIPS. ADJUST THE AMBIENT AND TASK LIGHTING TO SUIT YOUR NEEDS, AND TURN ON THE VENTILATION FOR OPTIMAL COMFORT. THE UPGRADED AIR EXCHANGE CIRCULATION SYSTEM ENSURES A FRESH AND HEALTHY ENVIRONMENT THROUGHOUT YOUR WORKDAY.

The pods are made with materials rigorously tested for low VOC emissions, meeting the highest indoor air quality standards (SCS Indoor Advantage and Indoor Advantage Gold certified). Engineered for durability, the pods utilizes high-quality materials to withstand the demands of a collaborative workspace.
The acoustic pod offers a flexible solution for any workspace need, with sizes ranging from the Mini Pod to Conference Pods accommodating teams of up to six. These come in single-sided or double-sided glazed configurations, providing varying levels of transparency to suit your team’s preferences. Engineered for premium sound performance, the pod is completed with a magnetic door featuring a rubber gasket to maximize sound isolation. Its compact design minimizes wasted space while maintaining a sense of visual privacy within the open office layout.
Bristol’s commitment to timeless design and futureproof functionality is evident in the Conference & Mini Pod. It’s more than just a pod; it’s a testament to a reimagined workspace, fostering focus, collaboration, and well-being – all within the heart of your bustling office.


GLOW BY ZENPRO IS TRANSFORMING OFFICES WITH SCIENCE-BACKED LIVING WALLS, HARNESSING THE WELL-BEING OF BIOPHILIC DESIGN.
 THIS PHOTO: Its soilless, auto-watering and self-sustaining features, allow it to thrive for a month, resulting in hassle-free beauty.
THIS PHOTO: Its soilless, auto-watering and self-sustaining features, allow it to thrive for a month, resulting in hassle-free beauty.






The human desire for connection with nature persists despite our increasingly indoor-centric lives. We spend most of our time within plain grey buildings, yearning for the restorative power of green spaces. ZenPro’s innovative Glow system addresses this disconnect by offering living walls that seamlessly integrate the benefits of nature into workplaces, homes, and any indoor environment.
Glow isn’t just a pretty face, and unlike traditional potted plants, its technology is made to be adaptable and sustainable. Forget the daily watering routine –Glow utilizes a sophisticated soilless growth medium, paired with automated watering and light exposure. This ensures a thriving living wall, minimizing maintenance requirements.
Within the meticulously chosen plant varieties, these botanical allies are specifically selected for their air-purifying properties. Their roots harbor special microbes that function as nature’s air filters, actively removing harmful toxins like benzene and formaldehyde. The result? Cleaner, fresher air that demonstrably improves well-being.
The exposure to living walls can lead to a boost in overall well-being, productivity and creativity. Imagine an office environment filled with the calming hum of nature, free from the harsh glare of artificial lighting. Through fostering a more relaxed and focused atmosphere, your team is able to spark innovation and enhance employee morale.
Additionally, the strategic placement of plants within the Glow system helps reduce noise pollution. On top of its lightweight, portability design that allows for effortless installation and relocation, Glow is adaptable to any space. Whether it be revitalizing an office lobby, creating a zen corner in office work area.
ZenPro’s Glow system offers a compelling solution for those seeking to reconnect with nature within the built environment.
ZENPRO.COM.MY







