

HOME+DESIGN
GUIDE TO INTERIORS – TRENDS – REAL ESTATE

Legendary Service, Extraordinary Bay Views
Imagine a home defined not only by striking contemporary style and luxurious finishes, but equipped to deliver world-class Ritz-Carlton service. Discover a lifestyle of distinction and comfort that combines warm hospitality, personal touches, and thoughtful details.
The most prestigious place to call home.

NOW UNDER CONSTRUCTION!
Bayview condos and villas available from $1.7M
Schedule your appointment today.
TheResidencesTampa.com | (813) 261-3862
Oral representations cannot be relied upon as correctly stating representations of the developer. For correct representations, make reference to this brochure and the documents required by section 718.503, Florida statutes, to be furnished by a developer to a buyer or lessee. This Condominium is developed by Tampa Bay Oaks Condo PH 2, LLC (“Developer”) and this offering is made only by the Developer’s Prospectus for the Condominium. This offering is not directed to any resident of a jurisdiction in which this offering is prohibited by law. Developer, pursuant to license or marketing agreements with each, has a right to use the trade names, marks, and logos of: The Related Group and of Marriott International, Inc., both of which are Licensors only and neither of which is the Developer. Consult the Prospectus for all terms, conditions, and unit specifications and to learn what is included with purchase. This condominium is not oceanfront; the sight line of the tower depicted is conceptual and situated with frontage along S Ysabella Ave in Tampa. This ad is summary in nature generally depicting The Ritz-Carlton Residences, Tampa and Developer’s contemplated features and amenities, all of which is subject to change or modification by Developer. The Ritz-Carlton® is the registered trademark of Marriott International, Inc. 2023© Tampa Bay Oaks Condo
From The Windy City To A Tropical Paradise
By Ronda M. Parag

The Mulh family recently relocated to the Tampa Bay area and chose to build a custom, dream home in south Tampa. “Chris and I are in our 40s with two young girls — ages 6 and 4,” says Marisa Mulh. “During Covid (when everyone was moving to Florida), our daughter was diagnosed with cancer. So, we spent most of Covid in the hospital for her care — keeping us pretty isolated from everything in Chicago, (which was completely shut down). But, during that time we went down to Tampa, only our second time, for one of my best friends’ 40th birthday party
It was February in Chicago (so gloomy and cold), and gorgeous in Tampa. She threw a big bash at the Godfrey hotel – and at the party everyone was raving about Tampa, how amazing it is, and in one night convinced us to look into moving here. The next day we went to look at properties, with a real estate agent we met at the party, and the next thing we knew, we locked in land to build our house with Ferncliff Inc. We went back to Chicago and listed our house ... and the rest is history. Everything happened really fast, and it was definitely a spur of the moment decision.”


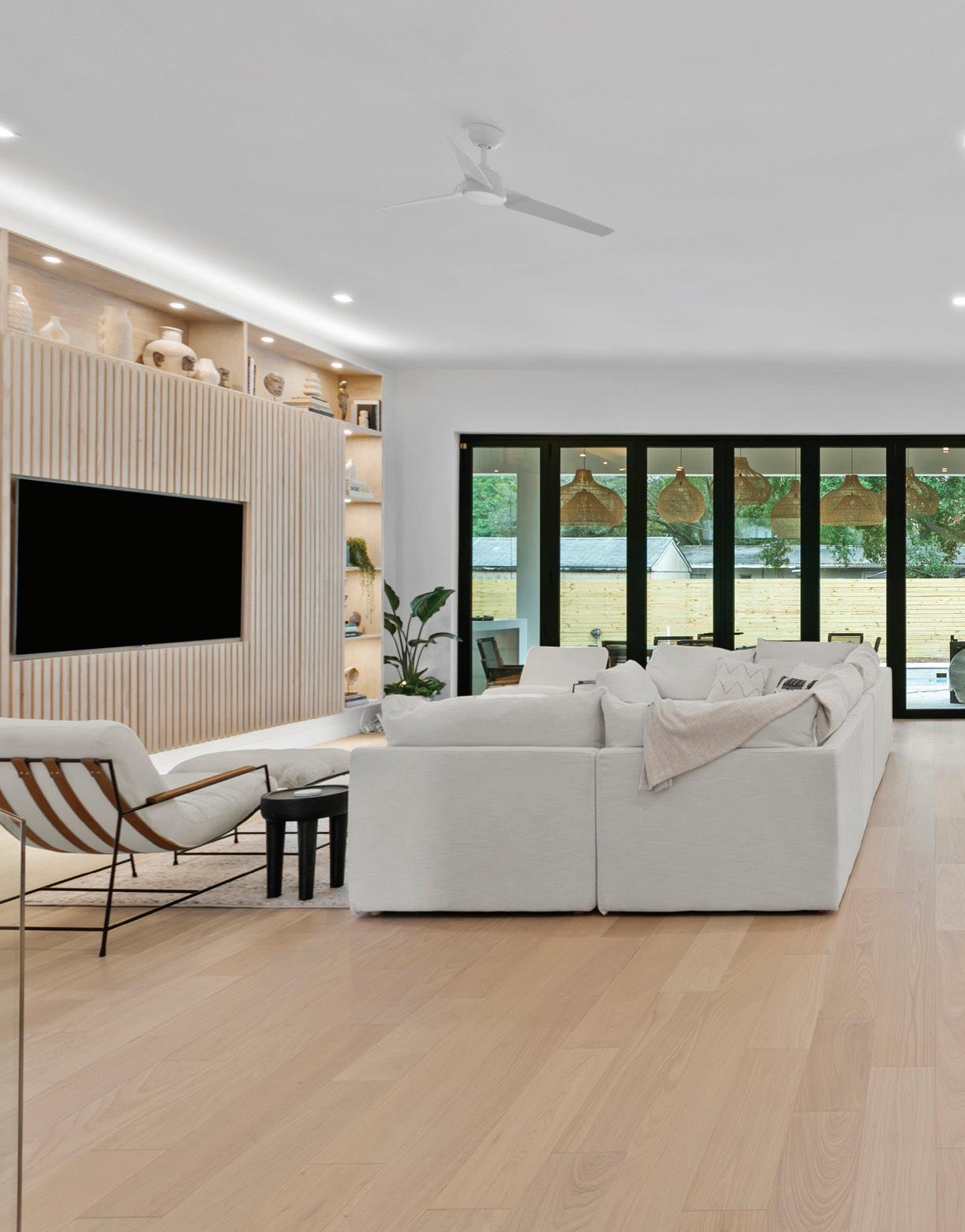
Things that were important to the couple included a lot of open space, natural sunlight and seamless transition to indoor/outdoor living. The home achieves that through sliding glass doors from the grand living space to the outdoor patio and pool area. There is an outdoor kitchen that makes entertaining a breeze.
The Mulh’s describe their home as Balinese Modern. “Our house in Chicago was very narrow and did not get a lot of sunlight, so it felt a bit like a cave at times,” recalls Marisa. “So, for this house, Chris and I wanted the opposite – something open, light and bright - and one that allowed us to have indoor/outdoor living.”

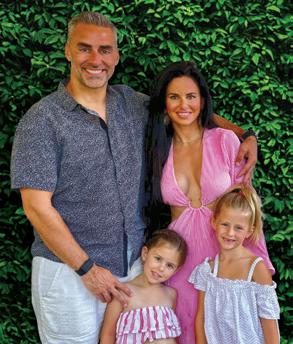
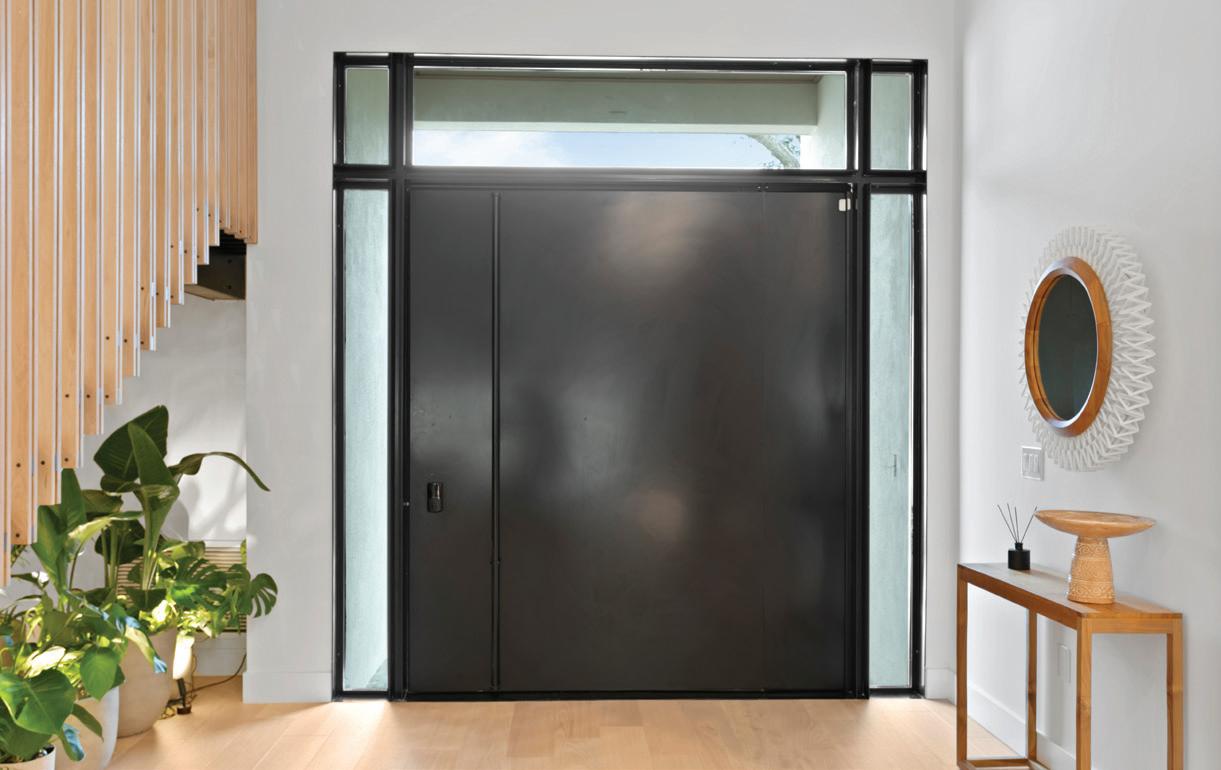
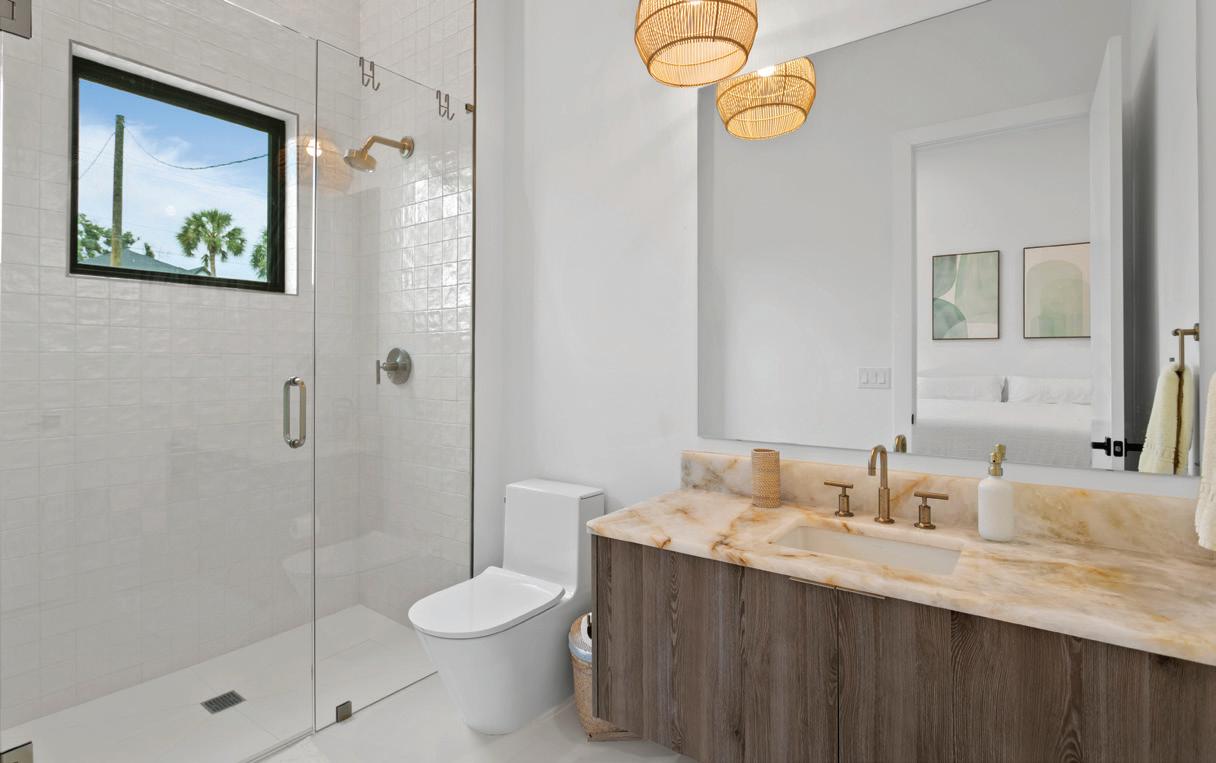


Ferncliff Inc. has been building homes in the Tampa Bay community for 5 decades. “We like to deal with classical elements, which makes the modern homes of today reflect the current needs of a family with open floor plans, wide foyers, and dramatic exteriors,” said Founder and Contractor Cliff Fernandez. “Our greatest strength is creating value for our clients throughout the design and selection process.”
During the design process, Ferncliff and the Muhl’s consulted with Modulo Design Studio, and Modulo’s interior designer, Sarah Hussain, for assistance with the interior. Modulo created many of the signature design elements including the front door and the staircase that serve as focal points of the home.
“Our favorite place on earth is Bali,” says Marisa. “We have spent a lot of time there and love Bali décor and designs. To bring that vibe to Tampa, we imported almost all of our furniture from Bali. The lanai with all the Balinese lanterns is our favorite.”
Even though the couple were living in Chicago during the build, the process went fairly smooth. “We built our house in Chicago and that process was a nightmare on every front,” said Marisa. “I told Chris I never wanted to build a house again, but he loves the process and wanted to build in Tampa. And, truly, our experience this time around was a complete 180 from the experience we had in Chicago.”
To keep the home on schedule, the couple made a few trips to Tampa to review plans, and check on the progress.
“We trusted the Ferncliff team and they did not disappoint,” shares Chris and Marisa.


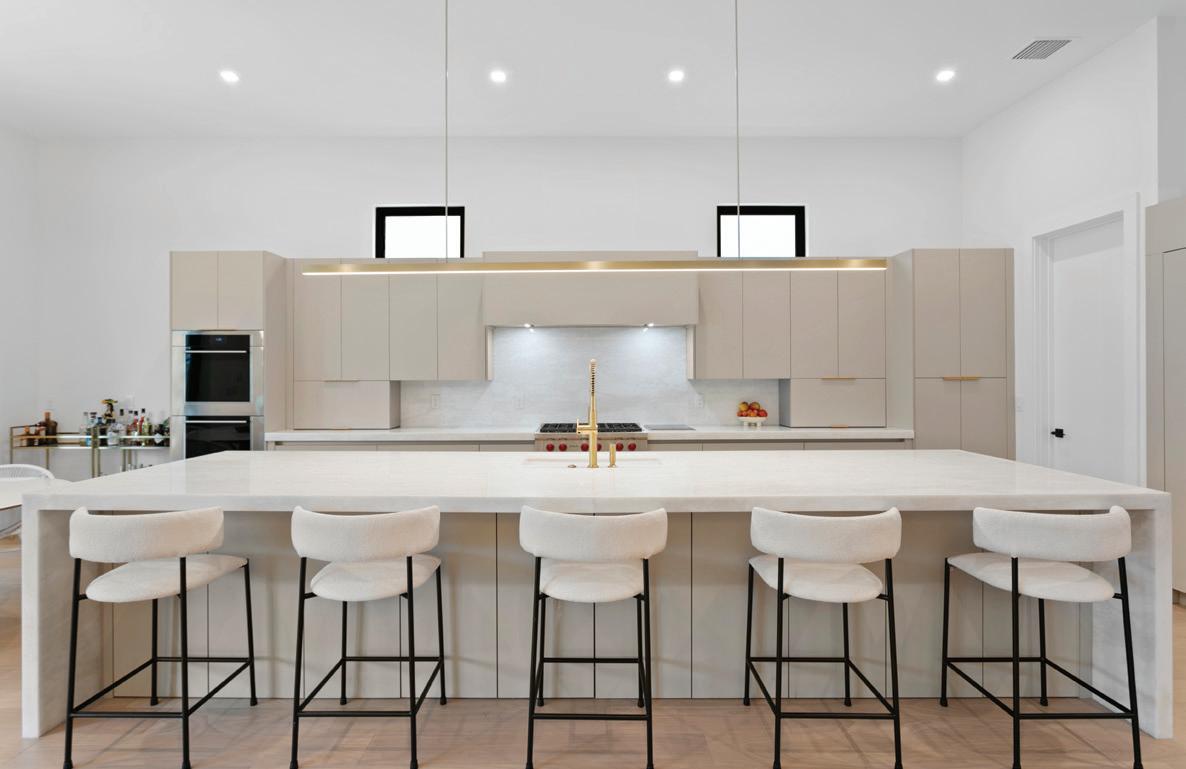


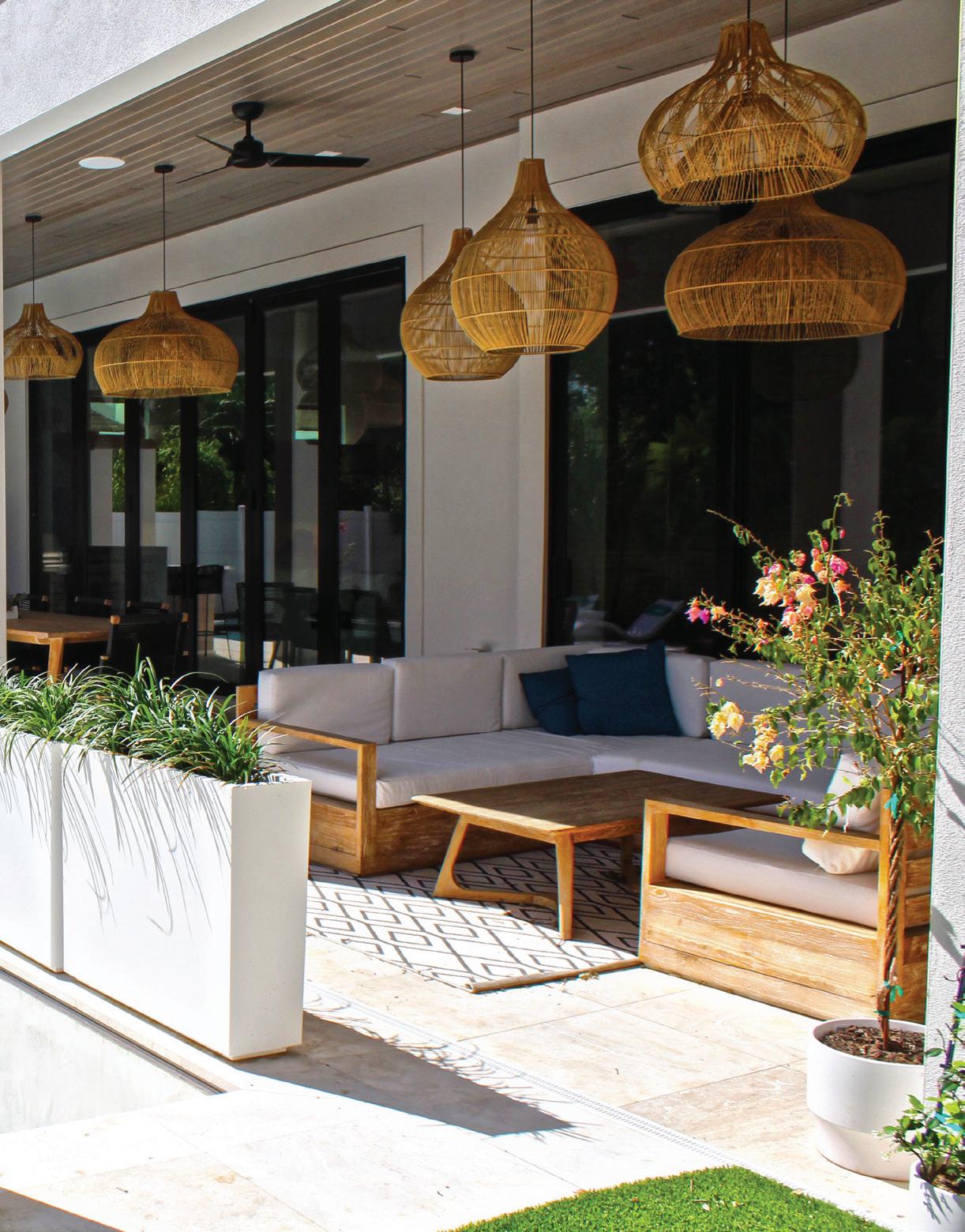

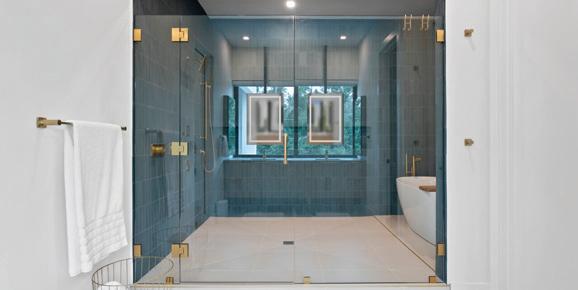
Chris was very involved with the build and communicated extensively with the builder and designer. “I was especially concerned with floor plans and layout, as well as all the design details,” recalls Chris. “Sarah, our designer, was incredible at understanding the vibe we were going for and presenting designs and recommended finishes that matched our vision.”
“We especially want to thank our builder for everything they did on our beautiful home,” says Chris and Marisa Mulh. “We know that during the build, we all experienced some stressful times throughout the project, but we are lucky to have selected Ferncliff as our builder and are incredibly happy with the magnificent home that was built for us. M
Builder: Ferncliff Inc.
3318 S. West Shore Blvd., Tampa, FL 33629 813.835.7757 | www.ferncliffinc.com
Design: Modulo Design Studio 813.512.8872 | www.modulodesignstudio.com



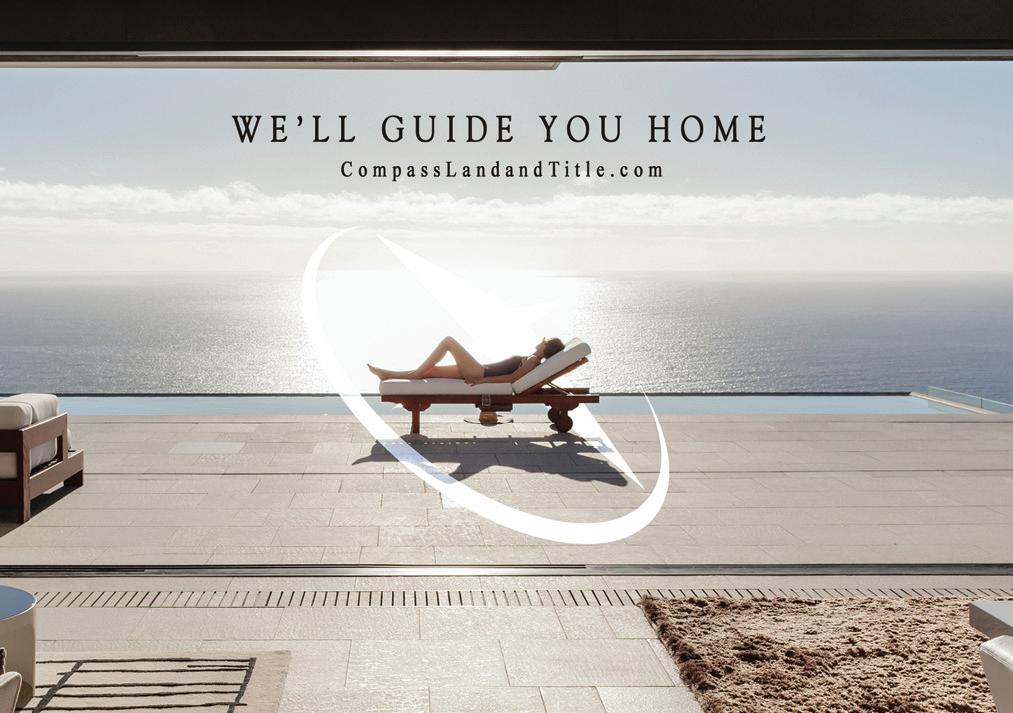
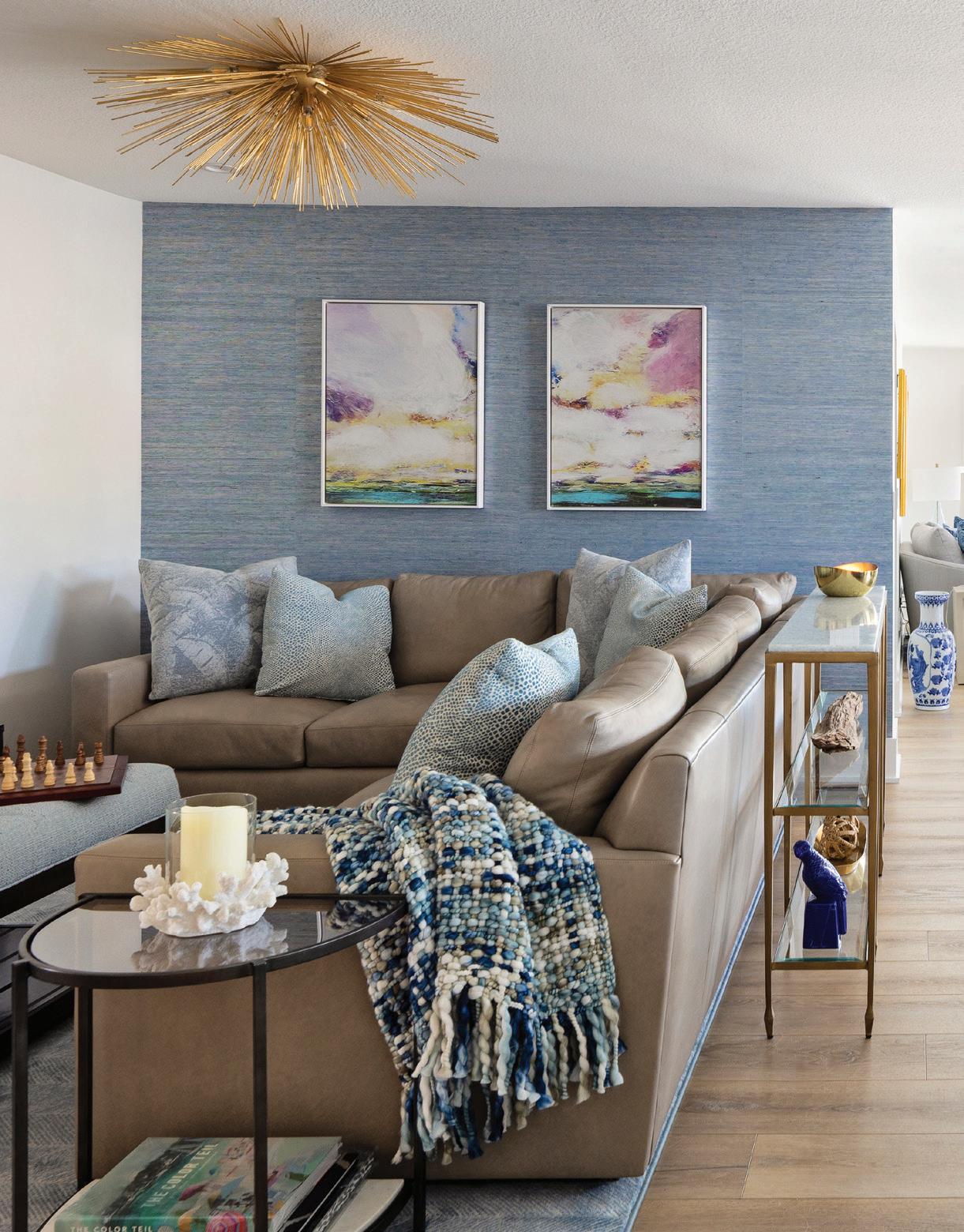
Timeless Florida Design Waterfront Home in St. Petersburg HOME TOUR
 By Ronda M. Parag Design by
Design
By Ronda M. Parag Design by
Design
When an adventurous family of six decided to settle in Florida, they called on Chelsea Potthast of Potthast Design to assist with the renovation and design of their new waterfront home. Combining elegance with durability was key for this project to ensure the home remained both stylish and resilient for the active family and their assortment of adorable pets. While durability was a concern, the design did not compromise on aesthetics.

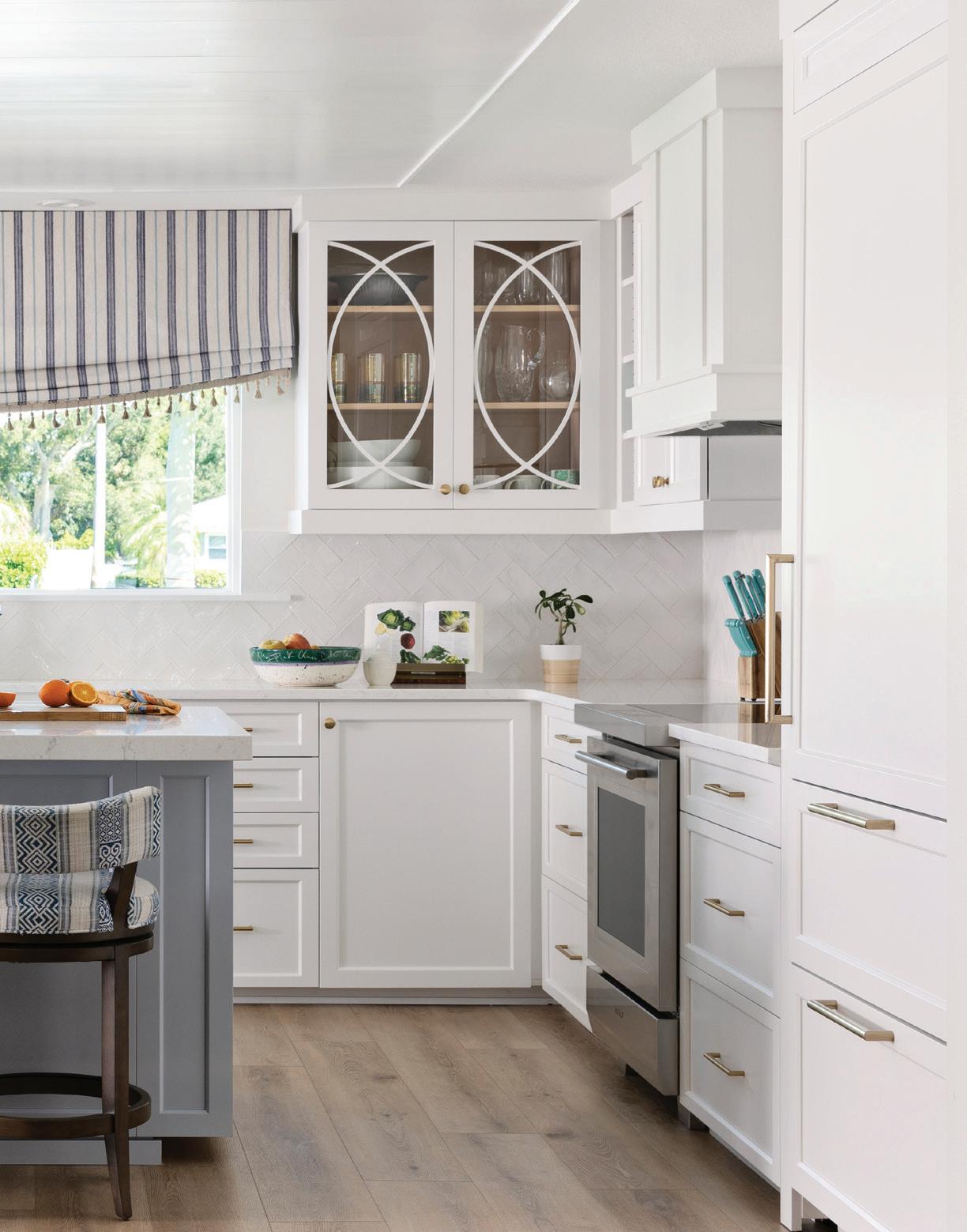
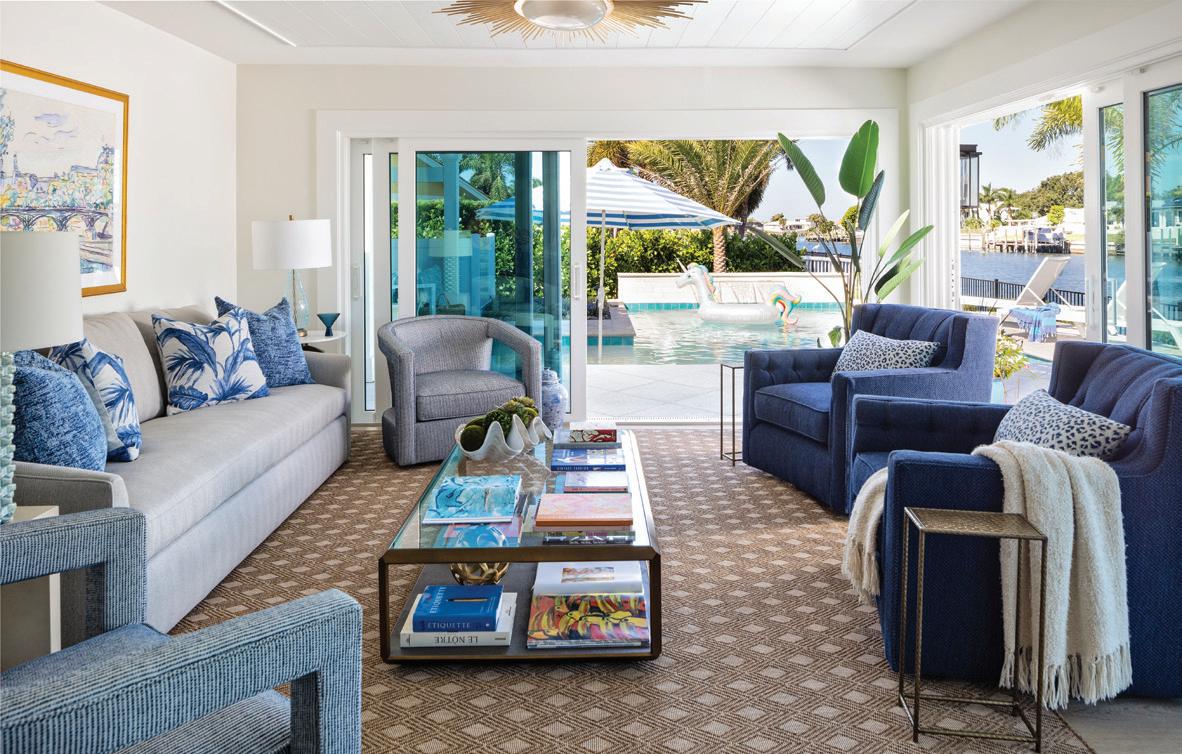
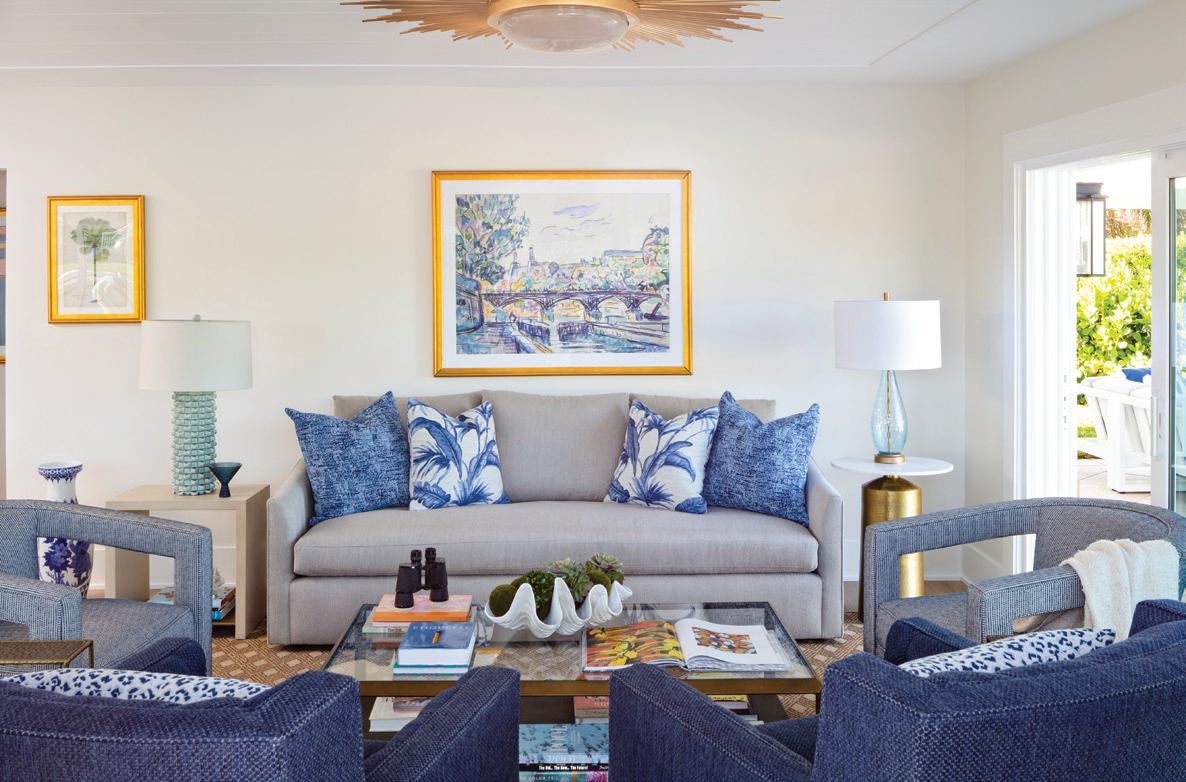


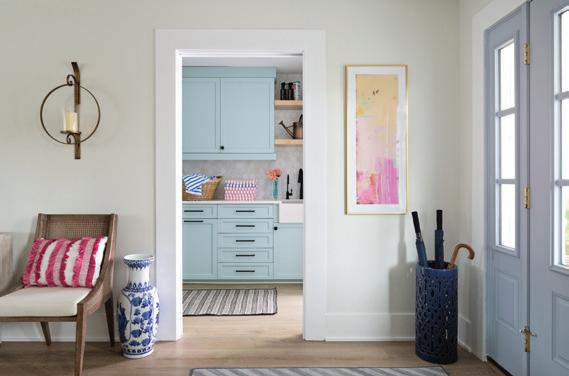
Potthast’s collaboration with the client ensured each item was curated specifically for their family using durable yet sumptuous, luxurious materials. A neutral-colored wood plank was chosen for the flooring throughout the home. Large area rugs made from durable indoor/outdoor materials were used to anchor the main living spaces.
To reflect the family’s Florida lifestyle, Potthast selected trellis and animal prints, and grass cloth wallpaper in several rooms including the powder bath and great room. The entry to the homeschool room features a perforated quatrefoil brass metal barn door.
The light blue kitchen island was the touch point for many of the fabric selections. Variations of blue, aqua, white, and navy were used in the main living areas. Floral and palm motifs were repeated in artwork and in pillow fabric selections. The “jewelry of the home,” as Potthast sees it, “were the gilded light fixtures.” Much of the plumbing fixtures and cabinet hardware were chosen in complementary gold finishes to elevate the design.




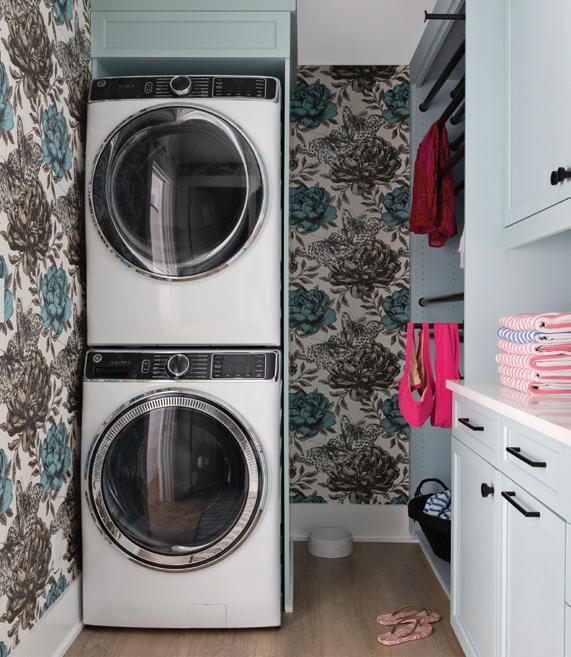

In the primary bedroom and bath, the colors and materials provided a more neutral base. In the primary bath, handtied cane highlight the inset panels. The primary bedroom design also took a moment away from the color, featuring a swivel chair in a luxurious ivory fabric, soft white nightstands and dresser, and white beaded bedside pendants.
While no-one really loves to do laundry, Potthast decided to make the room pop with color. The laundry room, typically a utilitarian space, was designed with bright cabinets and a shimmery, colorful, floral and butterfly wallpaper.
“As with every project, there were unique challenges in this home renovation, such as the 96” ceiling heights”, recalls Potthast. “I had to be very discerning with the light fixtures to ensure they were scaled right for the room and did not hang too low.”
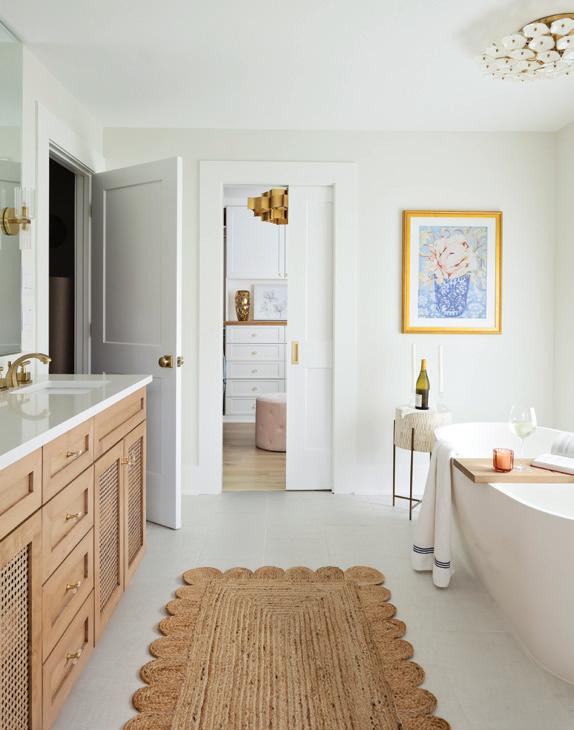

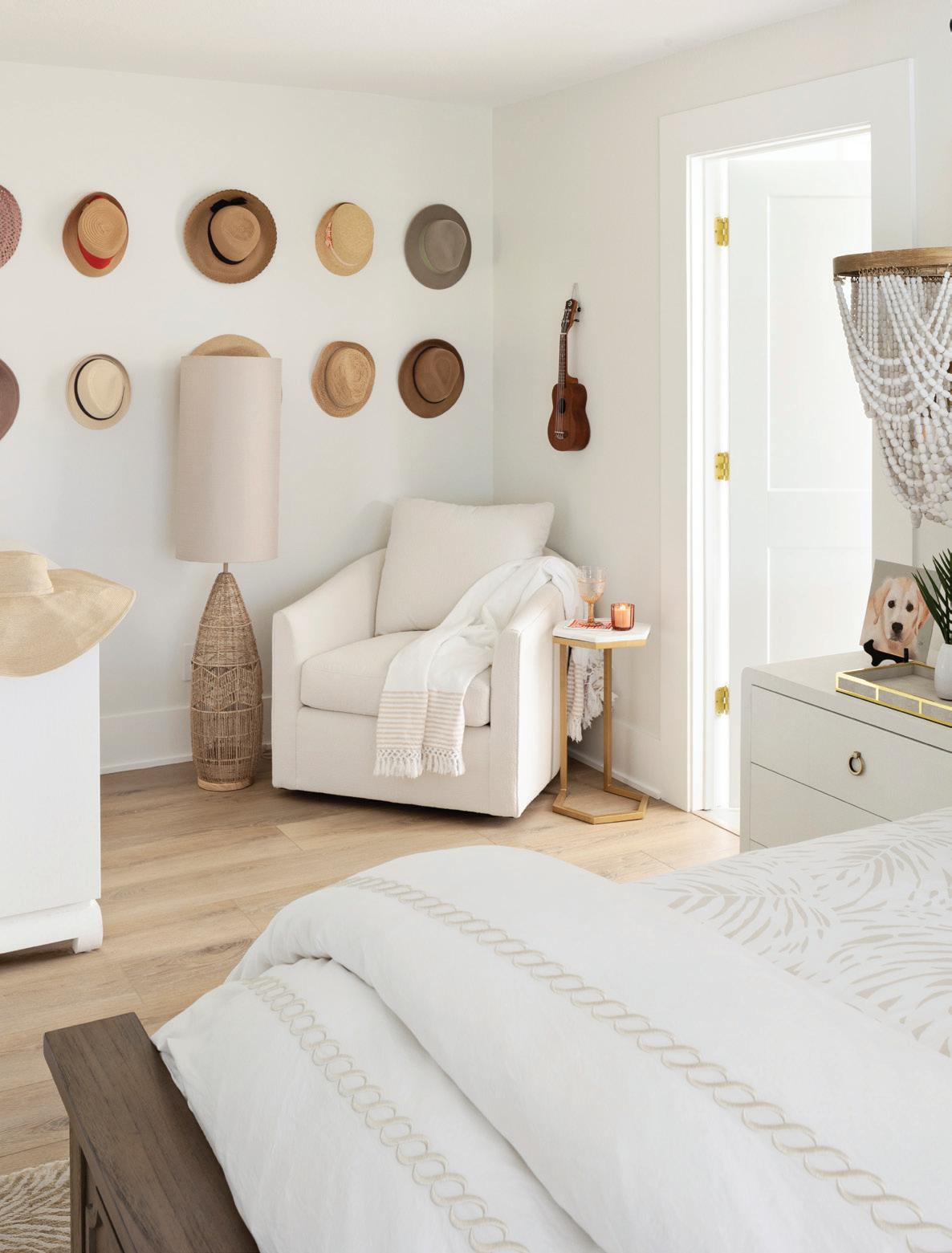

Recognizing the home’s prime waterfront location, Potthast worked to seamlessly integrate indoor and outdoor living areas into the design. “The family are avid boaters and anglers and planned to spend a great deal of time in the outdoor space,” she says. “Special features in the exterior design included the tabby shell stucco on the outdoor fireplace and the umbrella anchored into the sun shelf.” M
Potthast Design
Lead Designer: Chelsea Potthast info@potthastdesign.com
office: 305.413.1562
www.potthastdesign.com
www.facebook.com/PotthastDesign/ www.instagram.com/potthast_design/


