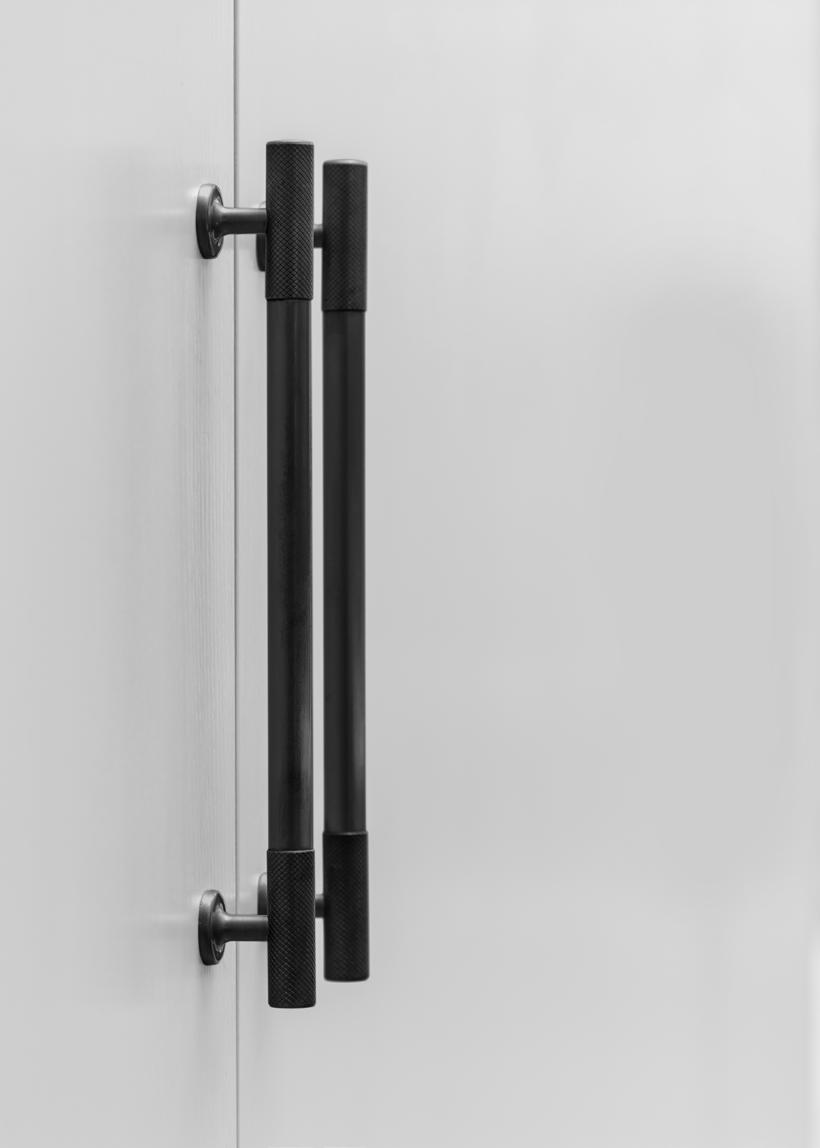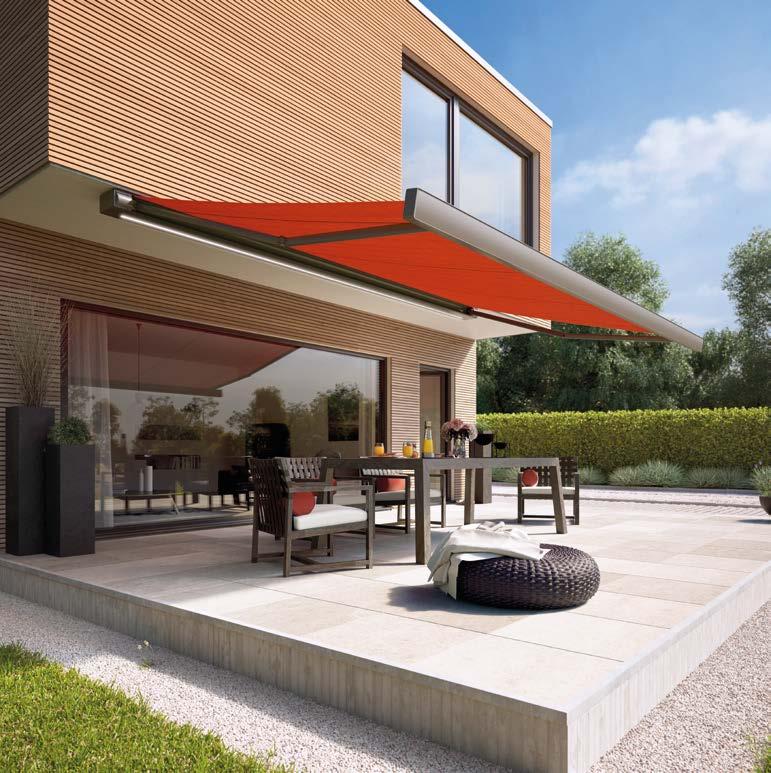












4-7 The Break Residence
Opening itself up over three levels, this spacious home serves as a place of welcoming and gathering for a small community formed by the few neighbouring houses.
18-20 The “Two-Faced House” project
An elegant family home blends the classic American ranch house with modern interior aesthetics and stunning natural landscapes using Kebony wood.
26-27 Cover Up with Roché
Roché offer an extensive range of quality sun awnings, glass rooms and louvred roofs - a beautiful and practical addition to any home.
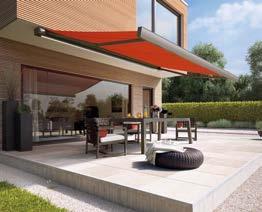
30-32 The Biggest Kitchen Trends of 2023
German luxury kitchen furniture brand SieMatic identifies five trends that will be key to kitchen design in the coming year and beyond.
42-45 2023 Tile Trends From Ca' Pietra
Here are the six so right-now looks to welcome into your home for the twelve months ahead.
48-50 Bathroom Trends for 2023
Whether you prefer a creative retro style, a cool industrial design or a neat and tidy Japandi look: a few basics are a must for any dream bathroom.
54-57 The latest project from TR Studio TR Studio complete a new-build timber frame family lodge in the idyllic Cotswolds countryside.
82-83 Bed, Bath and Beyond
Luxury kitchen and interior design studio, Brandt Design, create the ultimate in luxury living with this grand master bedroom suite with adjoining walk-in dressing room and separate ensuite bathroom.
Editor in Chief Antony Holter antony@designbuybuild.co.uk 01304 806 039
Editor Fiona Meadows fiona@designbuybuild.co.uk 01304 806 039
Sales Director Chris Nicholls chris@mhmagazine.co.uk 0203 907 9161

Studio Designer Sarah Johnson sarah.johnson@mhmagazine.co.uk
Business Manager Josh Holmes josh@mhmagazine.co.uk
Publishing Director Martin Holmes martin@mhmagazine.co.uk 01304 806 039
Editorial Assistant Tom Moore tom@designbuybuild.co.uk
Digital Manager Jamie Bullock jamie@mhmagazine.co.uk 01227 936971

Built on the shore of Lake Revdor, in Quebec's Laurentians region, the Break Residence reveals different faces, depending on whether it is discovered from the water or the ground. Encapsulating the idea of “home,” this luxurious residence aids in fulfilling a man’s wish to build his final home on the land of his ancestors. Opening itself up over three levels, this spacious home serves as a place of welcoming and gathering for a small community formed by the few neighbouring houses.
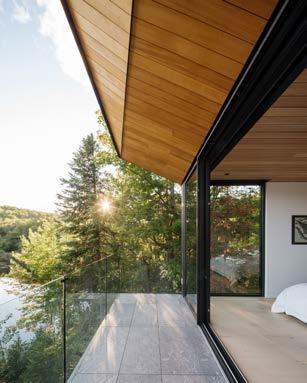

The ambitious program, combined with a particularly narrow lot, required the construction of a new house in the place of an existing one. On the street side, the residence has several interlocking volumes that resemble a series of rocks. The sloping topography reveals only two levels from the street, hiding the garden level that provides access to the lake on the opposite side. The sculptural main entrance lies under a double story canopy, chiselled between the rock-like volumes to create a warm and inviting environment that serves as the heart of the home. The openings expose circulation and gathering spaces of the residence, emphasizing the conviviality of the place.
On the lake side, the residence exhibits a completely different personality; open and extroverted. With its amplified roof overhangs and angled soffits’ golden accents, which reflect the ripples and movement of the lake below, the house seemingly spreads its sails into the wind.
As one enters the house, calm and comfort govern. Bathed in light throughout the day, and wide open to the lake, the residence comprises a distinguished and contemplative character. The mineral nature of the selected materials within the interior architecture contribute to this peacefulness.


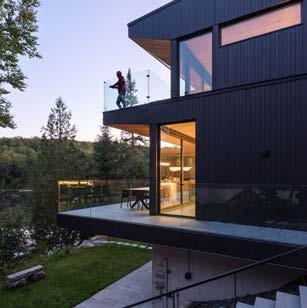
"The sculptural main entrance lies under a double story canopy, chiselled between the rock-like volumes to create a warm and inviting environment that serves as the heart of the home."
At the heart of the residence, a stone wall stands like a mast, acting like an anchoring element for the house. Part space separator, part unifying architectural element, it accommodates three fireplaces and unifies three different levels. Present both inside and outside, this wall adopts the same language as the soffits, transposing the interior and exterior character. As such, these fluid and graceful gestures provide coherence and strength to the project.
Each material was thoughtfully and carefully selected. The expressive veining of the quartzite, with lines invoking the colour of water, the texture of the slate, the warmth of the oak and maple furniture, the maple flooring, and the western Canadian hemlock ceiling, combine to promote timeless architecture where the patina of both stone and wood form the base on which the house stands, will grow old, and will gain beauty.


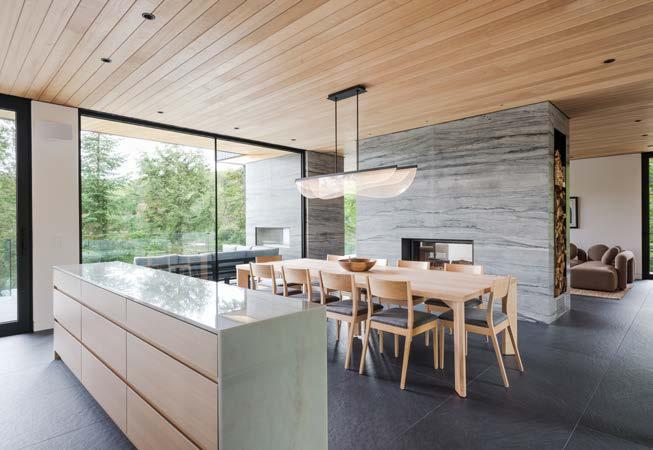
Here, space and luxury are at the service of hospitality. Accessible by an elevator, each level has a service area, a coffee station, and a bar. In addition, each room has its own bathroom and balcony. The residence is punctuated with small, contemplative lounges and boudoirs where one can relax and enjoy the serenity of the spaces and their breathtaking views.
Project Name: The Break
Architect / Designer: MU Architecture

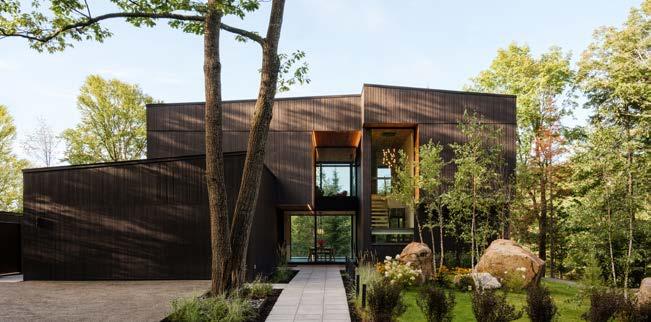

Team: Jean-Sébastien Herr, Charles Côté, Magda Telenga, Andrée-Anne Godin, Emilie Vinet Gagnon, Baptiste Balbrick
Cabinet Maker: Illo
Structural engineer: MA-TH
Contractor: Construction Metric
Elevator: Savaria
Furniture: Element de Base
Landscape: Artis Paysage
Completion date: September 2022
Photos: Ulysse Lemerise Bouchard
Area: 6700 sq. ft.
Like the rock onto which one drops an anchor, the residence is an ode to hospitality, generosity, comfort, and the beauty of nature and all of its elements.
architecture-mu.com
"At the heart of the residence, a stone wall stands like a mast, acting like an anchoring element for the house."
The durable and maintenance free alternative to traditional materials.

Plastic waste saved from landfill since 1995, turned into high quality, long lasting and maintenance free recycled plastic products.


...The existing structure was difficult to clean and was not safe in wet seasons with returning patches of algae. The new structure was build using Plaswood, recycled plastic decking and support frame – designed to create a sleek and stylish contemporary look with no maintenance required...
Read the full story, visit the recent project page on our website.
Choose a product that stands the test of time.
Choose a product that stands the test of time.
Plaswood provides a range of products and solutions, made from recycled plastic, that are maintenance and splinter free, rot and weather proof.
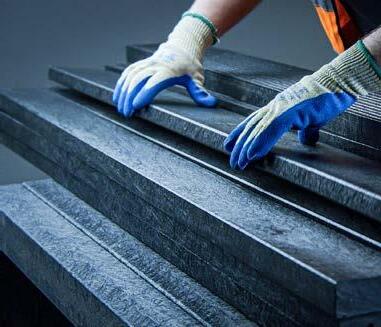



Begin your journey towards a maintenance free product, visit us at www.plaswood.eco or call us on +44 (0) 333 202 6800
Plaswood provides a range of products and solutions, made from recycled plastic, that are maintenance and splinter free, rot and weather proof. Full






Begin your journey towards a maintenance free product, visit us at www.plaswood.eco or call us on +44 (0) 333 202 6800


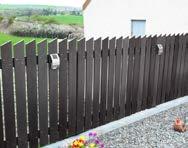







Do you have a passion for property? Have you considered how you can turn your day job into one that involves visiting different properties every day and surveying them for defects? Being a surveyor offers a varied, flexible, and wellpaid career.
The Sava Diploma in Residential Surveying is a part-time, vocational qualification that offers a route into residential property and housing.

If you are thinking about a career change or adding to your portfolio of products, the diploma could be the perfect transition into a fulfilling and well-respected career. It is ideal for those already working within the construction industry as you will already have a wealth of knowledge upon which to build, and there are no formal entry requirements.
The programme can be completed in two years and most learners dedicate 10-15 hours each week to studying –carrying it out alongside their full-time job. Training is delivered via a mix of face-to-face and online learning.
“Great course content, perfectly targeted for the job role after the course, excellent lecturers and easy to understand and progress through at your own pace” – Sava graduate
It is a robust Level 6 Diploma that is Ofqual regulated and recognised by the Residential Property Surveyors Association (RPSA) and the Chartered Association of Building Engineers (CABE). Successful graduates have used the Diploma in Residential Surveying to:
Join a surveying firm offering surveys and other services for homebuyers and sellers

Expand the services they offer to their existing client base
Work with a housing provider to undertake stock condition surveys or void inspections – you will have a deep understanding of construction and building pathology
To set up their own surveying practice (RPSA can provide guidance and support for people wishing to be selfemployed)
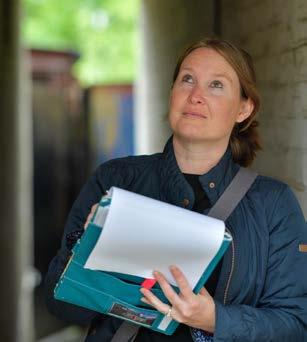
To convert into residential surveying from within a related career in the built environment, for instance as a QS or commercial property surveyor
We host webinars and open days which give you an opportunity to find out more about the profession and the qualification. Visit our website or contact us today to find out more!

www.sava.co.uk/education
01908 442158 | hello@sava.co.uk
We would like to offer readers of Design Buy Build a £250 discount off of your course fees. Simply state that you read this advert when you enquire.

“CABE are very supportive of the work Sava has been doing in bringing much needed new talent into the building professions and creating opportunities for people who might not otherwise be able to access a professionally-recognised qualification.

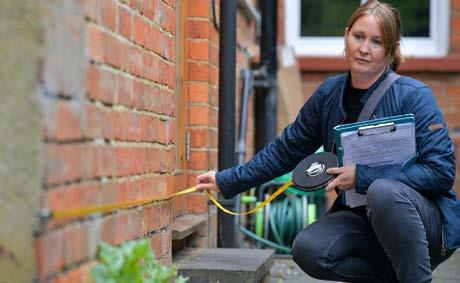



Anecdotal feedback about Sava graduates is very positive and employers are delighted with the knowledge and skills that they bring”
Dr Gavin Dunn Chief Executive Chartered Association of Building Engineers (CABE)
GM POLYSTYRENE provides polystyrene to the building and construction industry. The company supplies polystyrene in block and sheet form and are able to cut to any shape or size required. With computer technology GM Polystyrene are able to cut and supply from full scale drawings to a high degree of accuracy.


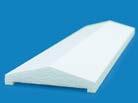


There are no tooling costs involved. Low weight densities of between 10 and 50kg/m3 allow safe construction works. What’s more it is used in building work, roads, bridges, railway lines, public buildings or small family houses.
Now supplying Super Therm EPS SHEET insulation available in 30mm, 60mm and 90mm CONTAINS A FLAME RETARDANT ADDITIVE AND AVAILABLE UP TO Fire Class E.
Based in South Wales we offer a UK nationwide delivery service.
www.gmpolystyrene.com
info@gmpolystyrene.com | 01443 862162
All Mainland GB orders completed before 10am Monday - Friday dispatched on the same day via Royal Mail 48, orders completed after these times and over the weekend dispatched next working day (Bank Holiday excluded).

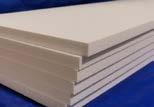




Time’s up. The end of the one-year transition period, which allowed works to be built to previous regulations if started within 12 months of submitting a building notice before 15 June 2022, is nigh. So, if you haven't already, it's time to get your compliance in order.
Designed to tackle overheating, the Building Regulations Approved Document
Part O became the first of its kind when it was introduced in the summer. It seeks to ensure that the design and construction of new residential buildings limit unwanted solar gain in summer and provide adequate means to remove heat from the indoor environment.
By using a tinted coating on the exterior of the glass to reflect heat away from the interior, solar glass creates ambient indoor temperatures. It’s even possible to fit solar glass that reflects twice as much heat as standard glass: TuffX has achieved this through a unique new coating specifically developed for a new rooflight in its popular Infinity range. And unlike most solar glass it’s untinted, so achieves maximum light transmission too.
“As a leading supplier of rooflights, we’ve always known no one wants an uncomfortable, unusable space for any part of the year, no matter how light and bright and welcoming it might look,” said TuffX’s Commercial Director Paul Higgins.
And it's not just about overheating in summer. “Come winter, our new rooflight’s untinted glass lets in maximum light, but it also has a U-value of 1.0 – exceeding current Building Regulation requirements and making it the UK’s most energy efficient rooflight all year round.
Because the industry knows it can expect more changes aimed at improving the energy efficiency of buildings soon, with the Government’s Future Homes and Building Standards due to come into force in 2025, just two short years away.
• Thermal aluminium, fully glazed system

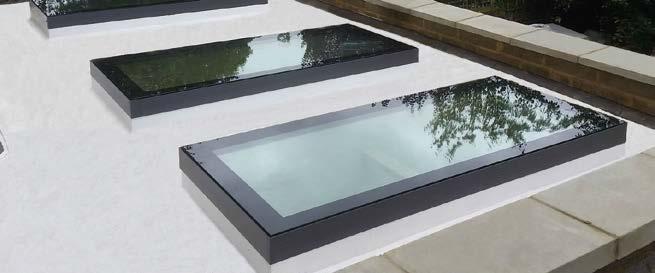
• Double 1.2 U-Value, or Triple 0.7 U -Value
• Available in clear, solar & privacy glass
• Anthracite Grey frame as standard
• Delivery 3-4 working days on standards
“At TuffX we’re always looking ahead to the future,” said Paul. “And we’re actively putting future-proofing homes front and centre of our product offerings.”
www.tuffxglass.co.uk
1000mm x 1000mm*
1000mm x 1500mm*
1000mm x 2000mm*
1000mm x 2500mm*
*internal opening size
• Walk-on toughened laminated glass
• Suitable for internal & external installations
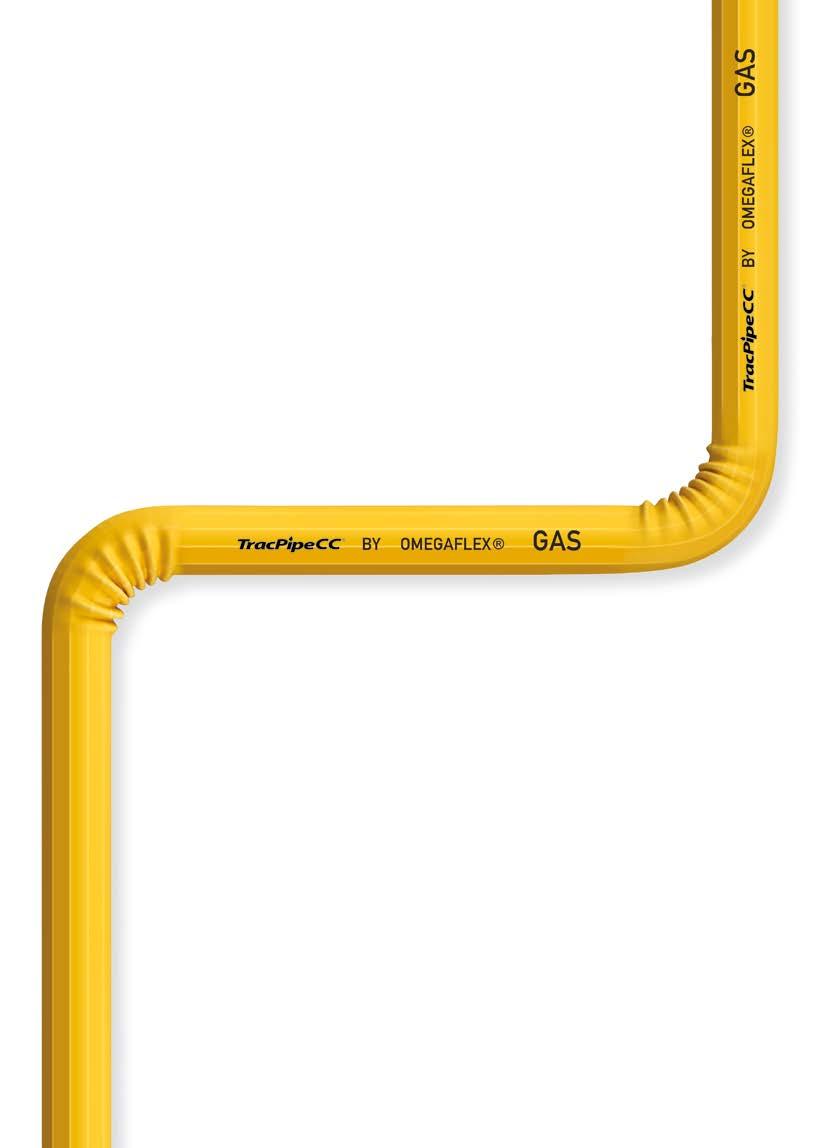


• Quick turnaround times
• Bespoke Sizes available
• Available in a choice of clear, privacy & anti-slip

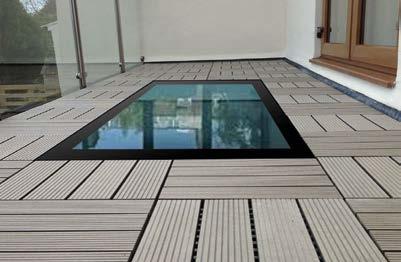
Thermal aluminium, fully glazed, walk-on rooflights designed to transform dark basement or roof terrace areas, allowing natural light to flow in the rooms below, whilst maintaining the thermal properties within the home.


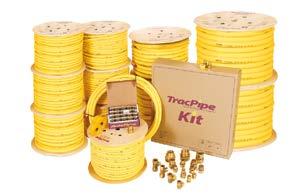




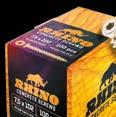




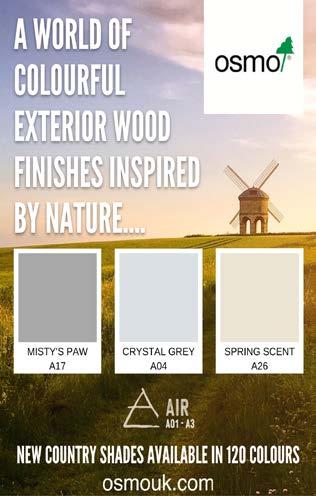
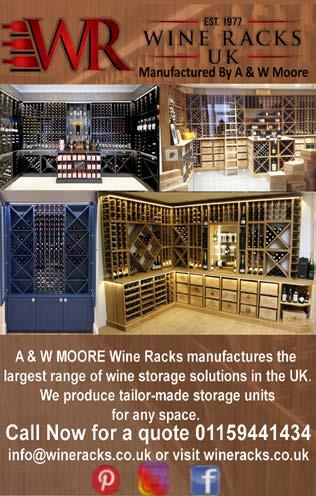

Using pulsing LEDs to highlight the safest escape routes as fire situations evolve, dynamic signage supports 3x faster decision-making in emergencies.
With the best exits clearly displayed throughout incidents, evacuation time is minimised, and occupant safety assured – even in crowded and unfamiliar settings. Dynamic safety signage is part of an extensive luminaire range, compatible with the LuxIntelligent automatic emergency lighting test system.



A stylish reconstruction of a 1950s ranch house in Nashville, Tennessee, has recently completed, making use of sustainably sourced Kebony wood for a luminous, modern makeover to this classic South-eastern US home. The “TwoFaced House” project, named for the distinct, contrasting characters of the property’s front and back facades, is the brainchild of local architect and contemporary designer, Michael Goorevich.
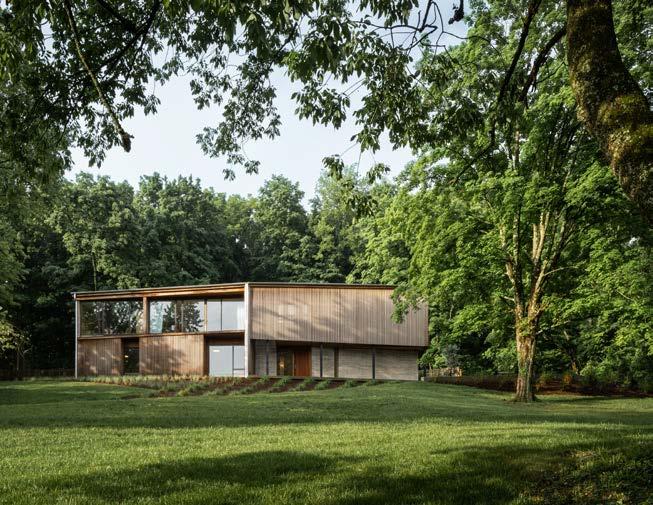
Owned by a young couple, the “Two-Faced House” was originally planned to be a full-scale design and construction of a new home. However, consultations with the architecture team resulted in the decision to renovate an existing ranch house, therefore minimising environmental impact through
the repurposing of a pre-existing structure. The front, streetfacing side of the property remains faithful to the ranch’s classic midcentury aesthetic, clad in white painted brick and with large windows to connect the homeowners with their natural surroundings. At the rear, a series of bay windows stretch the length of the house, connecting the spectacular contemporary kitchen to the garden and landscape beyond.
Kebony, the sustainable alternative to tropical hardwoods, has been used to clad the back of the home, framing and accenting the large glass windows. Kebony cladding mirrors the wood accents in the home’s interiors, as well as the woodland which wraps around the property, completing the theme of a home seamlessly blending into nature.
Developed in Norway, Kebony’s pioneering wood-processing technology sees sustainable softwoods modified to maintain the durable properties of industrial hardwoods without the significant carbon footprint or compromise on appearance. The choice to use Kebony facilitates a sense of harmony between the house and the surrounding landscape, not only in the appearance of the richly coloured timber material, but also in the cladding’s production lifecycle, steeped with respect for the natural environment. Kebony is also weather resistant, requires little to no maintenance and, over time, will transform from its rich brown colour to acquire a unique silver-grey patina.



"Kebony is also weather resistant, requires little to no maintenance and, over time, will transform from its rich brown colour to acquire a unique silver-grey patina."
For the house’s interior renovation, its eight-foot ceilings typical of mid-century ranch houses were raised, making use of unused attic space. Large, new window openings were added to allow the living spaces to benefit from increased natural light and beautiful views. The project is phased, and future expansion will see a pool terrace and a pavilion added to the home layout to deliver on the architect’s vision to transform this dwelling, once set for demolition, into a modern family home inspired by its own history and surrounding natural environment.

Michael Goorevich, Architect behind the Two-Faced House, commented: “With their bifurcated, front-and-back organisation and access to services from above and below, it’s relatively easy to update these 1950s ranches to become more responsive to modern living. The use of Kebony gave me a chance to explore wood buildings here in Tennessee and the opportunity to tap into the spirit of agrarian structures that would have been here 200 years ago.”
Nina Landbø, International Sales Manager at Kebony, added: “It is great to see the ways in which Kebony can be used to awaken new identities in classic home structures, such as this unique “Two-Faced House”. We are delighted to be involved in a project that reflects both its natural surroundings and the architectural heritage of what came before, while still creating a sustainable, modern home space that we hope families will enjoy for years to come.”
www.kebony.com
Images: Kristian Alveo | Architect: Michael Goorevich

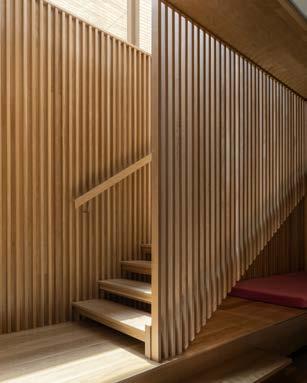


When it comes to making an entrance, where do architects look for their inspiration?
The new CPD from Coastal Group, ‘Making An Entrance’ takes a fun and engaging look at the role statement ironmongery plays in getting this right.
“Getting the details just right is key to making that first impression and setting the scene for the quality within, which is why choosing the perfect door ironmongery is essential”
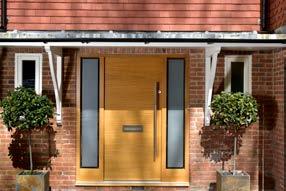

Comments Coastal Group Managing Director Loren Jenner. “In the new CPD from Coastal Group, we cover all you need to know in making design and specification choices that will deliver for your client”.
To best capture the essence and importance of ‘Making An Entrance’ Coastal Group worked alongside an ex-architect and Vice President of the Manchester Society Of Architects, Paul Iddon. “It’s been great fun working with Coastal to create this CPD, we’ve incorporated some stunning examples, cases and a bit of added inspiration too” Paul comments.
Coastal Group emphasise their goal in design and manufacture of their ironmongery to ensure it tells the appropriate story desired by the architect and their client. “We believe that the quality, robustness and shape of our BLU 316 Marine Grade Stainless Steel Hardware in a variety of finishes, are essential elements of that opening narrative - carefully chosen to open the door to the experiences ahead” Concludes Loren Jenner.
To learn more about Coastal’s product range and book a CPD visit www.coastal-group.com/specifier-hub
Email: marketing@coastal-group.com | Phone: 01726 871 025
Where innovation meets design
Where innovation meets design



6-8 June 2023
6-8 June 2023
Be inspired...
Be inspired...
hardsurfaces.co.uk
hardsurfaces.co.uk




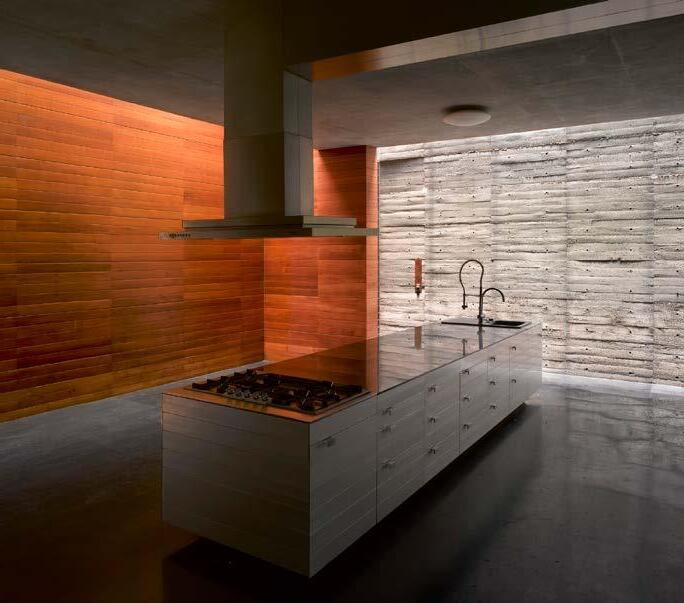
For the latest innovations in hard surface design.
For the latest innovations in hard surface design.
Stone, the natural sustainable choice for your building project.
Stone, the natural sustainable choice for your building project.






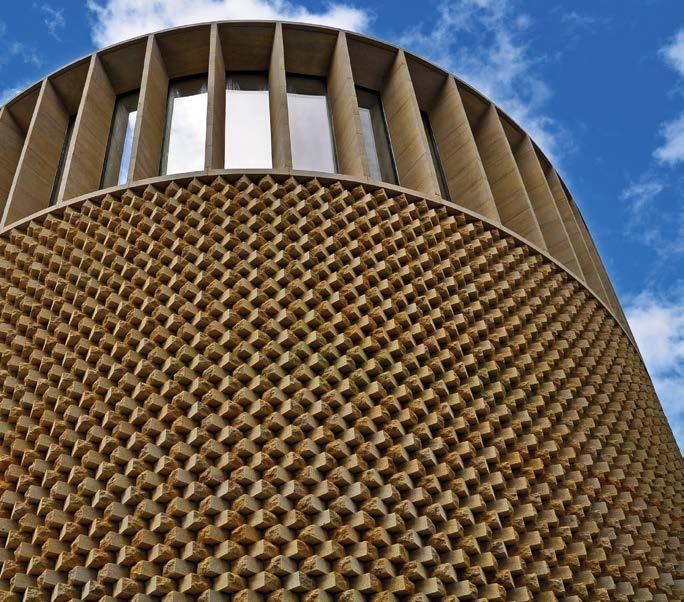
• Composite deck boards
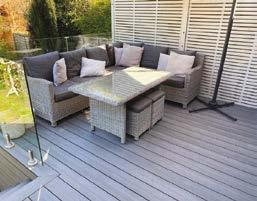

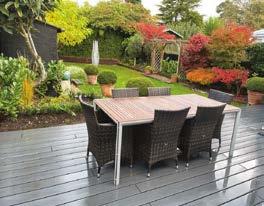
• Virtually maintenance free
• Single and double sided boards
• Grooved or natural woodgrain
• Easy to keep clean
• Solid and hollow core
• Workability similar to wood
• Choice of 11 colours
Lowering embodied carbon is a key lever to reducing the drylining industries' environmental impact. The range of sustainable steel partition profiles reduces the volume of raw material in each length without compromising performance.


REDUCED ENERGY CONSUMPTION
LOWER SCOPE 2 EMISSIONS
REDUCED WASTE
LESS MATERIAL TO TRANSPORT
LOWER SCOPE 3 EMISSIONS
LOWER EMBODIED CARBON
IS PART OF THE PROTEKT BY PROTEKTOR RANGE OF SUSTAINABLE PRODUCTS.

“MORE RESPONSIBILITY, LESS IMPACT” IS OUR ONGOING COMMITMENT TO SUSTAINABLE PRODUCT DEVELOPMENT.
















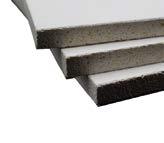







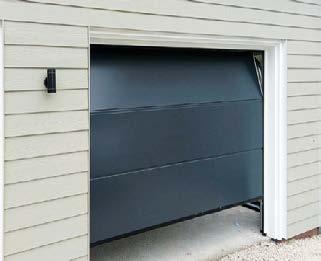
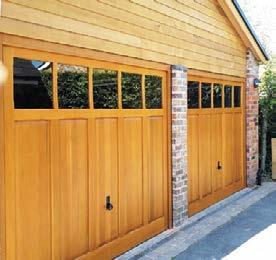
Roché offer an extensive range of quality sun awnings, glass rooms and louvred roofs - a beautiful and practical addition to any home.
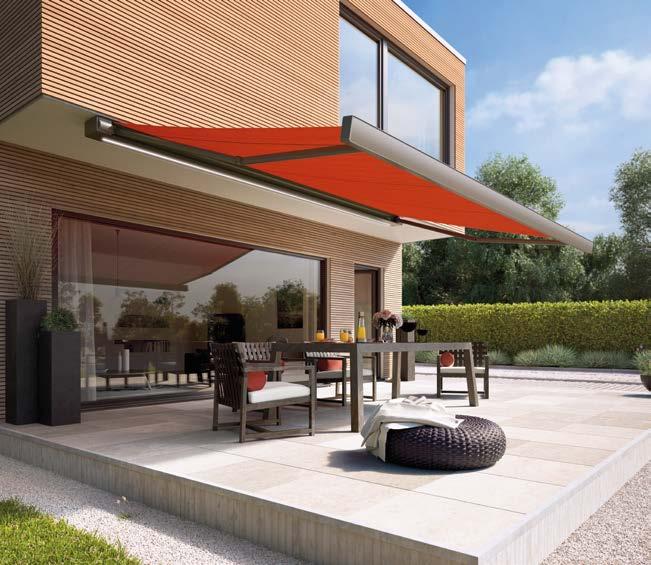
Roché awnings are the perfect antidote to the temperamental British Summer weather, the staggering 40-degree temperatures of summer 2022 made enjoying the gorgeous sunshine difficult without shade, awnings allow you to enjoy your outside space comfortably without overheating. They are also a brilliant way of extending your home and can seamlessly extend the kitchen area to create alfresco dining areas or double the size of a living room.
Discover a range of quality sun awnings, glass rooms and louvered roofs from leading brands including Markilux, Weinor & Renson who are renowned for their engineering and design capabilities. These retractable wall-mounted, freestanding and combination designs are the perfect way to protect you from the elements and maintain a cool temperature inside the home. Using only the highest quality UV protected, water and fade resistant fabrics these awnings are designed to last for years.
Each awning is made to measure and fully customisable and with hundreds of colours and frames to choose from. Roché have a sun awning to spruce up every garden or terrace.
All Roché awnings and glass room products are made-tomeasure and completely customisable to meet exacting requirements. Take your pick from powder coated frames in a range of RAL colours and hundreds of weather-resistant fabrics to suit your style. From solid colours to stripes each design offers different light permeability levels and textures. The weave of the fabric may be smooth or textured and comes with or without perforations or a sheer finish.
You can also take advantage of accessories such as lights and infra-red heaters to create a relaxing and stylish setting where you can unwind and enjoy a comfortable and inviting surrounding for evening meals or drinks.
PATIO AWNINGS – The Roché range of beautiful patio awnings are intelligently designed to meet the needs of any home. Whether it's enjoying al-fresco dining or creating a stylish environment where you can host family and friends. Categorised by design and functionality.


PERGOLA AWNINGS – Pergola awnings are wall mounted with front support posts. They have a framework for greater stability and are strong enough to shade large areas. The fabric cover can be extended and retracted while the framework remains fixed in place.
FREESTANDING AWNINGS – Freestanding awnings do not require wall mounting and as result provide the perfect solution for open spaces. These freestanding frameworks also allow you to mount one or two patio awnings to them. A butterfly awning is where two awnings are fixed to a central support framework, and the louvered roof comes with high-quality aluminium louvres to help shelter from inclement weather.
CONSERVATORY AWNINGS – Create a more comfortable living space with a conservatory awning featuring easy to control light and heat levels. Markilux and Weinor products have been developed for roof mounting, providing shade and a temperature control from either under or over glass. They provide a modern alternative to conservatory or roof blinds.
VERTICAL AWNINGS – Vertical awnings provide coverage for sun-facing windows. They have been developed using patio awning technology and are resilient enough for
external fitting. Side blinds extend horizontally outwards to enclose a patio area for privacy and sun, wind and rain protection.
GARDEN ROOMS – Roché's multi award-winning glass verandas, glass rooms and louvered roof structures allow you to enjoy your garden all year round by creating a truly bespoke space that can be enjoyed by all. Together they provide an unlimited number of combinations for bringing the garden seamlessly into your home.
www.rocheawnings.com
"All Roché awnings and glass room products are made-to-measure and completely customisable to meet exacting requirements."
Outdoor kitchens are becoming increasingly popular as they have so many benefits and it is possible to create a truly unique outdoor kitchen that is designed and built to your exact specification.
Bespoke kitchens can be configured in various shapes and sizes to fit any space. With the option to clad your kitchen in a variety of materials, you are sure to achieve a style that blends in perfectly with your home and garden. A contractor will be able to help you design your kitchen and integrate your favourite appliances. Whether you want drawers for your utensils, a barbecue, a wine chiller, a refrigerator, an ice box, or any special touches, make sure you discuss your requirements with a specialist, such as Babilonia, to make your kitchen dreams a reality.
The design and colour scheme will provide endless options, allowing you create a kitchen that is not only convenient but luxurious. It is also important to consider the atmosphere you want to create as a gloss finish will reflect light and create an open space whereas a matte finish will provide more of a contemporary and warmer feel to your garden space.
Adding an outdoor kitchen to your property can improve your lifestyle by creating an additional space which can increase the value of your property. Studies reveal that being outdoors can also help with metal wellbeing as our bodies naturally feel peaceful and calm.
With a range of shelters and heating options, you are able to eat outside and enjoy your outdoor kitchen any time of the year. Cooking indoors in the warmer months can also
have its pitfalls when sweltering over a hot oven when family and friends are enjoying relaxing in the garden. An outdoor kitchen allows you to spend more time with your loved ones instead of travelling back and forth to your indoor kitchen. You also have the added bonus of keeping unwanted smells outside that certain foods can leave behind.
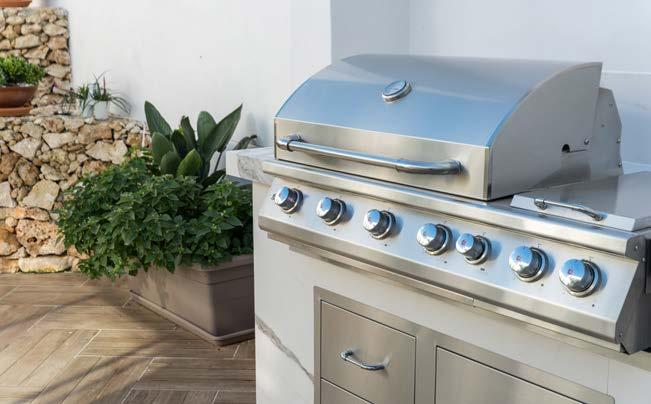
Make sure you select a supplier that works with high quality materials for the frame and finishes. Also remember to purchase covers for your kitchen and appliances. This will protect them from adverse weather conditions and potential garden critters and ensure your kitchen provides many years of enjoyment. Babilonia, a division of Aquacut Limited, is a specialist in the provision of outdoor living, including outdoor kitchens and garden furniture. Their range includes bespoke kitchens, pergolas, gazebos, lighting, heating, and swimming pools, to name a few. Many of their products are built to order and to your specific requirements, making sure you are able to meet your personal needs.
www.babilonia.co.uk | sales@aquacut.co.uk | 01565 750666. Babilonia is a division of Aquacut Limited.


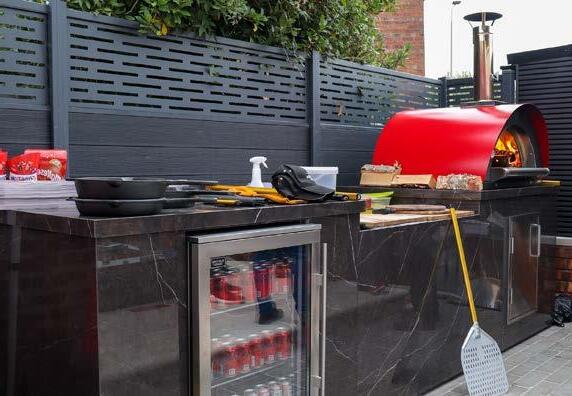
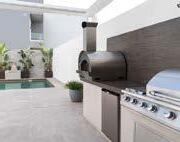

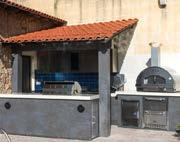

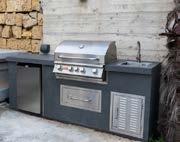

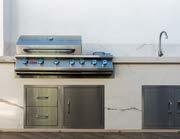
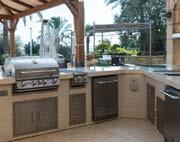

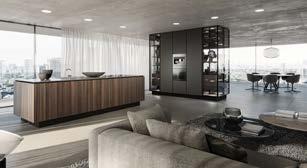
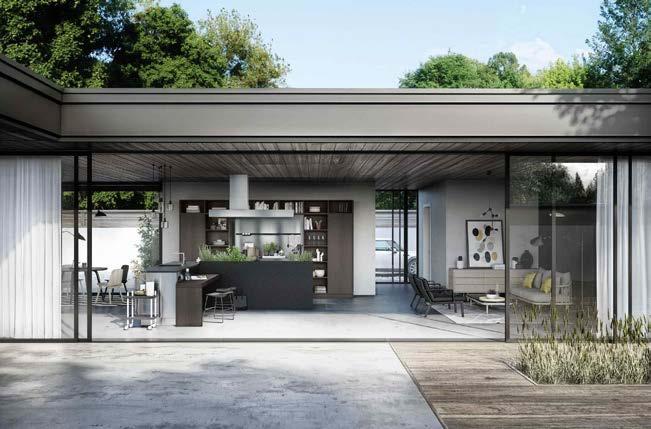
Despite many people returning to the office last year, at-home fitness remains popular and continues to impact other lifestyle choices within the home. According to a study by the National Association of Home Builders, 60% of homebuyers are looking for extra wellness space within their living environment.
While consumers are unlikely to be looking to carve out an area to build up a sweat right next to where they prepare their dinner, creating spaces to rest, recover and recharge is central to the at-home wellness trend. This can mean anything from using materials that evoke the calming effects of the natural world to choosing a palette of soft, spalike colours and lighting to create a sense of warmth and comfort.
Flexibility is key when it comes to home interiors and there is a persistent move away from open-plan living to a more dynamic ‘broken plan’ approach, where people look to separate their living spaces into zones for different activities with subtle variations, such as a different flooring or glass screening, without dividing them completely or cutting them off from one another. This creates separation when required but also allows the space to be opened up and fully utilised in the evenings and at weekends.
“The kitchen is at the heart of this concept – consumers don’t just want an area to cook in, but a comfortable space that can be used for a variety of activities and where everyone can come together at the end of the day,” says Sarah Metz, SieMatic Interior Architect.
SieMatic's Mondial concept has been created with this flexibility in mind – its multi-purpose offering evolving the kitchen beyond a place to just prepare meals to somewhere that can we used a space to work, help children with their homework, come together with friends, entertain and relax.
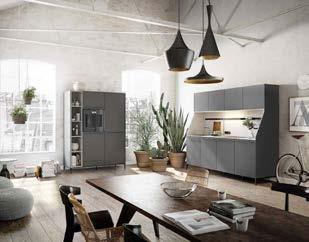

"While consumers are unlikely to be looking to carve out an area to build up a sweat right next to where they prepare their dinner, creating spaces to rest, recover and recharge is central to the at-home wellness trend. "
The pandemic blurred the lines between the worlds of hospitality and domesticity to an extent that we continue to look for ways we can recreate the drinking and dining experiences offered by bars, restaurants and hotels within our own homes.
Art Deco-inspired vintage bar carts have become a trendy way of building a space to create your favourite cocktail at home but those looking for something more permanent may want to incorporate small-scale bar cabinetry into their kitchen design with spaces to display glassware, wine and spirit bottles and drinks accessories.
The home bar concept isn’t limited to alcoholic consumption either with the popularity of high-end domestic coffee machines to create the coffee-bar vibe also on the increase.
“The surge in interest in home bars is also simultaneous with the demand for the aforementioned broken plan kitchens, so incorporating a bar countertop into your kitchen is a great way to tick both boxes and create a multi-purpose kitchen feature that has both visual and high sociable appeal,” says Sarah Metz, SieMatic Interior Architect.

With the trend for entertaining at home showing no sign of fading, the challenge consumers now face is how to elevate that experience so it continues to impress.

Creating the premium dining experience of high-end bars and restaurants means getting the aesthetic right but it’s not just about luxe fabrics and materials. Seemingly small things, such as flexible lighting options and ensuring everyday clutter is out of sight with built-in pantry cupboards and pocket doors, can make all the difference.
“Look to create intimate dining spaces with beautiful tablescapes that showcase collectible and handmade tableware, linens and other personal touches and talking points to really lift and enhance the shared dining
experience way beyond that of the traditional ‘dinner party’,” says Sarah Metz, SieMatic Interior Architect.
Many consumers are embracing individual style and expressing themselves through their interior spaces, no longer following ‘rules’ but instead gaining confidence to embrace their personal tastes.
With all the seriousness going on in the outside world, many want to experience their home as a personal sanctuary to escape to.
This trend isn’t a trend as such, as it inspires complete uniqueness, ranging from bold brights to calm neutrals with a play on textures and materials.
SieMatic’s Mondial concept embraces this trend, it transcends traditional luxury, offering a new luxury that gives customers the opportunity to express themselves with the greatest possible degree of individuality.

For more information and to view SieMatic’s current collections see www.siematic.co.uk

SMALL SIZE
60 cm COMFORT SILENCE COOK RESPONSIBLY


As we spend more time at home, the kitchen has become the focal gathering point of the home. Open plan kitchen designs must maximise space and offer solutions to prepare meals, dine, work, relax and entertain. The demands of the 2023 kitchen have never been higher, so now is the time to consider adding technology that enhances and brings together all these kitchen activities. Q Acoustics has these answer with its E120 fully installed kitchen entertainment system, purposefully designed for these demanding and busy spaces.
‘Modern kitchens focus on the physical, layout and design of the space’, states Paul Hilditch, product manager at Q Acoustics. ‘Whilst of course this is the most important aspect to consider first, there is also a unique opportunity to build in technology and entertainment products at the design stage, as a new kitchen will most undoubtedly involve some new electrical wiring.’
The Q Acoustics E120 system includes a main in-wall control panel and amplifier, the size of a double gang light switch and comes in a classic but stylish white or black finish. The system is also IP54-certified, meaning it can be happily installed in environments where humidity and the ingress of water is possible, such as a kitchen or bathroom, while a splash-proof remote control is also supplied. With an intuitive userinterface, it features touch sensitive controls, a 3.2” colour display and an alarm function which is useful when cooking.


The panel allows the user to select favourite stored digital radio stations or use Bluetooth to wirelessly stream any music or podcasts from a smartphone, laptop or tablet. E120 is best used with a pair of Q Acoustics stereo speakers installed into the ceiling, resulting in the whole system being fitted into the room rather than occupying valuable worktop or table space. E120 can also connect to an external audio source such as a TV or even turntable for those vinyl record enthusiasts.
‘Fitting E120 into the wall and ceiling brings many benefits’, explains Paul,’ you end up with a powerful high performance audio system that occupies zero room space. The speakers are well separated which results in a great stereo sound that fills the room, rather than just a corner. E120 can also connect to a subwoofer discreetly built into the kitchen for those who really like added low-end bass! Our love of music and radio is universal, so it’s great to bring that right into the fabric of the kitchen, so people can use it and enjoy it every single day.
For more information on the E120 please visit www.qacoustics.co.uk. For sales enquiries please contact sales@armourhome.co.uk or +44 (0)1279 50 11 11.
For more information and distributor details please visit www.lacornue.com or contact us at a.table@la-cornue.com. Find more kitchen inspiration on Instagram @lacornueofficial.

Expert tips on how to get the look
When designing a kitchen, you want to keep on trend but also have a timeless look which will keep its quality and longevity for years to come. Interior designer and creative director at James Mayor Home, Sherry Wales, has shared what’s hot and what’s not for kitchen trends in 2023.


Tonal painting is a great way of bringing a cosy feel to a kitchen or living room and works by using the same colour palette across the walls and cabinetry. This trend requires some research beforehand to ensure you’re picking the right colours to deliver the desired look, but is most effective with
mid tones. To be on trend for 2023, avoid neutral colours and opt for colours like green, peachy tones and oranges as well as blue. If done right, this is the perfect way to create a statement room.
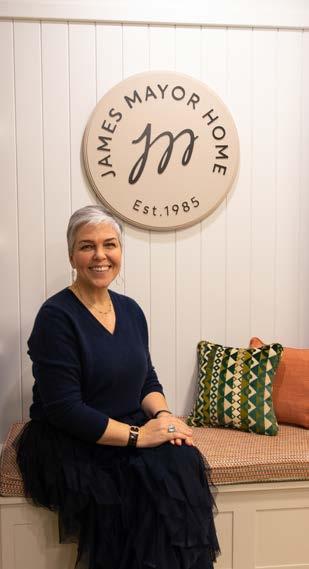
Remember to take into account the room’s positioning and natural light levels too. If you have large windows, then embracing deeper tones will bring depth and cosiness to the space.
Hiding in plain sight, home bars can appear to be dressers or part of other furniture such as kitchens or media units. A classic bar has space for stemware that can cover a host of different cocktail and wine options as well as shot glasses and more. Depending upon your specific needs, a home bar can even conceal a fridge or freezer so that everything


is contained in one space, making the bar the focal point for home cocktail hour. Stir sticks, small umbrellas, candied cherries or even sparklers can be stored in a great home bar providing even an amateur mixologist with the ingredients to wow any guest. And no bar is ever complete without plenty of mirrors and lighting, providing instant glamour as soon as the doors are opened and the bar space revealed.
Quartzite, which is sandstone that has been converted into a solid quartz rock, offer a far more colourful, yet natural look for those who want to move away from the ever popular white quartz that has dominated in the last few years. Quartzites produce a smoother finish rather than their more ‘granular form’ granite cousins as well as being older and more durable.
"When designing a kitchen, you want to keep on trend but also have a timeless look which will keep its quality and longevity for years to come."
Opting for this will give you the character of marble but the strength of granite and because of this, as well as the broader range of colour and pattern, we’re frequently seeing the trend of using feature quartzite for backsplashes.
Silver is out! We want our rooms to feel warm and luxurious, so you’ll see more brass, bronze, antique and brushed gold finishes throughout 2023. Living finishes as also increasingly popular. These finishes are left unlacquered
and are therefore affected by the touch of our hands on them everyday, giving your kitchen a really personal patina and quickly revealing which doors and drawers are most frequented, making spotting the snack drawer easier than ever before!
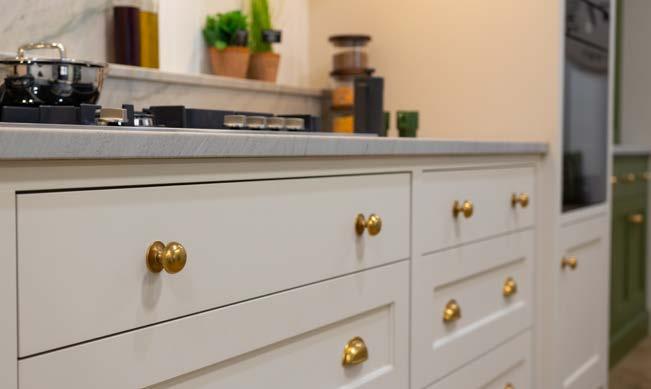
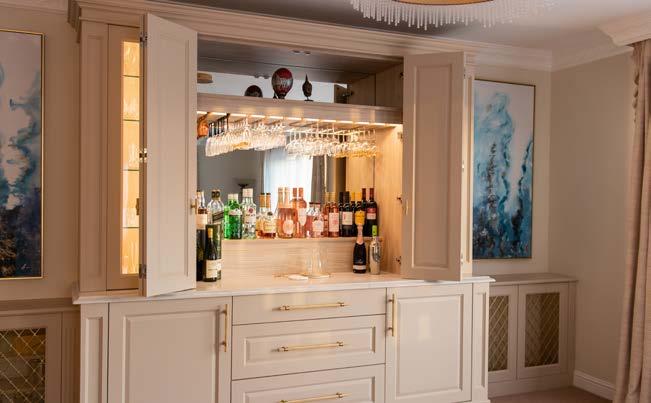
You can find all these styles in the James Mayor Home showroom at Macpherson Appliances in Harborne, Birmingham.
www.macphersonsappliancesharborne.co.uk



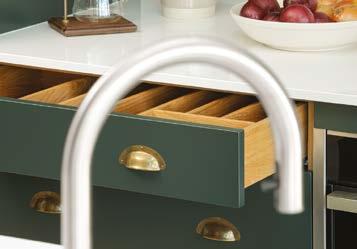
Can you imagine transforming a bathroom in as little as one day? Introducing - Bath Fitter.


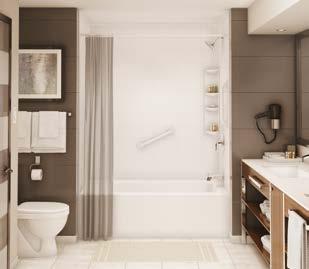
Our unique bath-over-bath process means work can be completed in as little as one day. Our innovative approach means no rip out and demolition, where tiles are being torn off the walls. This allows customers to have their space back up and running by as soon as the end of the day.
While bath-over-bath is our specialty, Bath Fitter also offers shower-over-shower, bath-out-shower-in, and seamless, onepiece walls that can wrap your entire bathroom in as little as one premium quality acrylic sheet!
Our baths and walls are made of non-porous acrylic that is durable, as well as easy to clean and maintain. We developed and perfected our acrylic material and manufacture it at our state-of-the-art plants in Tennessee, USA and in Quebec, Canada, which is why we confidently offer a strong 10-year warranty on our product and installation.
Our specially trained consultants take precise measurements of our customer’s existing bath before we produce a custommade bath, or shower, that is carefully fitted during a watertight installation process. Our one-piece vertically seamless walls mean no grout, which in turn facilitates easy cleaning and maintenance.
Bath Fitter was started by three imaginative and industrious brothers more than 38 years ago and the company has been disrupting the bathroom renovation market since then, with more than 2 million bathroom projects completed all over the USA, Canada and, most recently, Ireland and the UK.
Since establishing itself in Limerick, Ireland in 2020, Bath Fitter has been successfully transforming baths, showers and wet areas in hospitality, healthcare, student accommodation, education, residential and modular sectors.
Michael Prendergast, Vice President of UK and European Sales, explains, “Our first installer was hired almost immediately, followed soon after by the first B2B order. It’s been a great start and a real team effort. We’re excited to bring Bath Fitter’s innovative and cost-effective renovation solutions to Europe. The ability to transform a bathroom in a single day gives Bath Fitter advantages over existing technologies and provides our clients with a professional and hassle-free renovation and new construction, as well as offsite option with many years of service.”
Bath Fitter manages every step of the transformation process, from planning to manufacturing to installation.
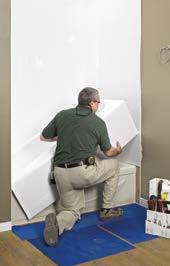
In Ireland and the UK, Bath Fitter has already hired several talented and skilled individuals for business development and sales, as well as installation and marketing positions, as we focus on developing long-term relationships with current and future clients.
Bath Fitter: Suitable for retrofit, refurb and new build – your renovation partner for bathroom, shower and wet area.
For more information, CONTACT US: Freephone : 0808 2581000 | Office : 0204 5252255 BATHFITTER.CO.UK | BATHFITTER.IE
BATH-OVER-BATH
For over 35 years, Bath Fitter has revolutionized bath renovation. Bath Fitter manufactures, supplies and installs new baths, shower trays and full wall wraps without removing the old ones Our process puts a new bath in place in as little as one day, with no messy demolition. Best of all, our product is built to last for a lifetime.



It’s here. 2023 and a whole army of trends to sit up straight and duly pay attention to. So, if you’re a sucker for having the single most stylish interior on the block, if you want to cover your home in the colour that everyone’s applauding,
or even if you’re the timeless sort who just likes to pepper a bit of trend here and there, buckle up. Here are the six soright-now looks to welcome into your home for the twelve months ahead.
"One of 2023’s top trends are that stripes will take on a new undulating form, rippling their way across cushions, dancing their way down playful curtain trims, and waving back at you from rugs underfoot."

Circus stripes, pinstripes, candy stripes. Love. Them. All. And while we saw plenty of playful stripes across everything from tiles (hello Deck Chair tiles) to textiles in 2022, they’re not going anywhere fast. In fact, this year, expect to see them really make waves. Literally.
One of 2023’s top trends are that stripes will take on a new undulating form, rippling their way across cushions, dancing their way down playful curtain trims, and waving back at you from rugs underfoot. We put it down to the celebrated scallop edge that took the worlds of furniture and fashion by storm, but whatever the muse, we’re lapping them up and loving even more when straight stripes meet the rise and fall sort in the same space.
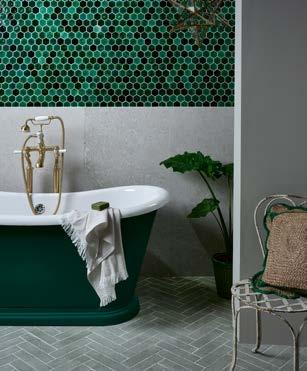

With every year comes a new buzzword that we must a) learn how to pronounce (we’re still not 100% confident on saying hygge out loud) and b) learn how to practice. 2023’s interiors term to know though is a little easier to get your mouth around and preaches similar virtues to what the Japanese taught us with Wabi-Sabi…
Flawsome. As the name suggests, this one’s all about the love of the handmade, the acceptance of imperfection and the thrill that comes with letting all that your fill your home with let loose a little. The rejection of a pristine, polished, perfect interior is one that is more than just a look or a trend, it’s a mindset and a whole new way of living that we’re all for.
In tile speak? That means bring on that tumbled edge and love it for its unruliness. Embrace naturally imperfect stones. And fawn over finishes where the colour varies (slightly) from tile to tile because of the artisanal nature that makes them what they are – so very special.


There’s never just one colour trend to follow – far from it. Pantone tells us vivid magenta is the one to want for 2023. Other sources cite primary colours are the ones you’ll want to splash onto your walls. But the one colour on which the design world unites? Brown. Warm, earthy browns specifically – those that will make your shoulders drop, that help your mind unwind and that cocoon you like a chocolate advert (or better still, chocolate bar) does.
As the story usually goes, fashion cottoned onto brown first and now our interiors are following suit. Restful, earth tones have been the grounding go-to for many of us over the past few turbulent years but now we’re beginning to find our feet again, deep and bold tones feel favourable again. Brown leads us into bolder colour choices but still with the feeling of safety and steadiness, but if the deepest browns feel too far, consider a putty brown like the Sand tone of our Brasserie Mosaic tiles, hints of varied browns in tiles like Milan Bronze Marble Mosaic or the nurturing hue of Edith’s Pampas. Want to step it up a notch? Look to plum and mustard.
Why wouldn’t you want to have a taste of the Med every day of the week is the question? And why has it taken until 2023 for it to become one of the top looks to bring home is the other?
The love affair with terracotta – the colour and the material –is about to move up a gear as references to Mediterraneaninspired interiors takes off. The terracotta tile at the top of our list for doing so? Our new Marlborough Arabesque that gives you Moorish pattern via its shaping and sunbaked style via its terracotta nature. Or if you’re looking to nod to sunnier climes through your paint palette, acquaint yourself with the likes of Cassia’s Terracotta and Mable’s Kale. And for a pure Med pattern punch, try Cabana Algarve and Cuba Iberia .
Once the reserve of romantic honeymoon resorts and ecogetaways, the outdoor shower is set to cause a stir in the nation’s gardens this year.
Perfect for those lucky enough to have a pool, but also a luxe feature for those of us making do with a paddling pool where a corner of your garden is designed with tiles, partition wall and aged brass or verdigris shower head (the dream) for cooling down on summer’s particularly balmy days. We love the idea of an area tiled with something shimmery such as the Jungle tiles by Clarissa Hulse, and with a scented trailing plant like jasmine or apple blossom tumbling over the edge of your garden shower area to scent the area accordingly.
Correct, marble isn’t ever really a material that falls out of favour. It’s one of those that transcends trends and is a mainstay for so many homes. But, marble does have its moments – the Deco trend that was all about marble paired with gleaming gold and rose gold being one of the biggest of all of late.
2023’s marble moment is set to be all about drama. Less Carrara and more mesmerising coloured stones like the jade green marble effect in our California tiles, the striking shades and shapes of our East Java collection, or the look-at-me veining of our honed marble Pantheon tiles and Marble Luxe collection.
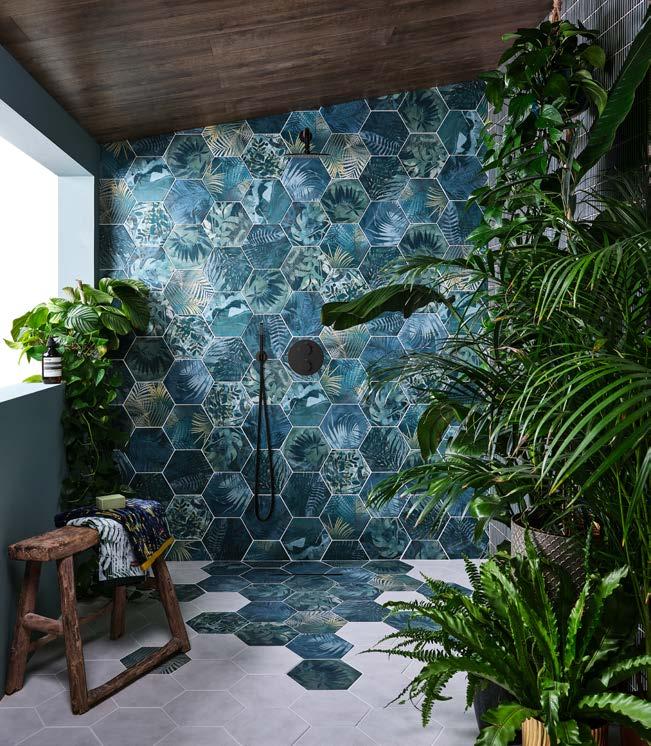
"Once the reserve of romantic honeymoon resorts and eco-getaways, the outdoor shower is set to cause a stir in the nation’s gardens this year."
And that’s a wrap. Go forth and drench your home in twelve months of trends and let the IG likes roll in…
www.capietra.com
If you require a unique design, Vogue UK's designers can create a bespoke product to your exact specifications. With over 30 years of experience in creating towel rails and designer radiators, Vogue UK has built an extensive portfolio of designs and can offer a bespoke service, ideal if you're looking to create an authentic period look or match an existing design.

Vogue UK is a reliable and trusted brand that offers highquality, stylish, and practical heating solutions for any space. Whether you're looking for a heated towel rail, designer radiator, or other heating product, Vogue UK is sure to have a product that meets your needs and exceeds your expectations.

The Vogue UK electric range offers high-quality craftsmanship and a stylish design, making a great addition to any space that requires additional heating for towels or other purposes. Eco Modular Bars from Vogue UK are a lowvoltage, practical and stylish solution for heating towels and providing warmth in any space. The bars are available in two widths in either polished or brushed stainless steel and matt black to suit your preferences and decor.
One of the benefits of the Vogue UK Eco Modular Bars is that they are powered by SELV (Safety Extra Low Voltage) 12v connection, making them safe and energy-efficient. This also means that they can be installed in areas where it may not be practical to connect to a central heating system, such as a bathroom or a laundry room.

Vogue UK Eco Modular Bars can be installed as singular units or linked together to create multiple heated bars, providing more flexibility in terms of how much heat is required and how much space is available for installation. In addition to the Eco Modular Bars, Vogue UK offers a wide range of other products, including heated towel rails, designer radiators, and other heating solutions. The company's products are designed to meet the needs of every designer, with a range of finishes and styles to choose from.
Vogue UK is a leading manufacturer of heated towel rails, designer radiators, and accessories, with a commitment to quality craftsmanship and innovative design. Established in 1990 in the West Midlands, Vogue UK has been at the forefront of the industry, offering a range of products that combine design with functionality.
Vogue UK, Strawberry Lane, WIllenhall, West Midlands, United Kingdom, WV13 3RS +44(0) 1902 387000 | sales@vogueuk.co.uk
Facebook - Vogue (UK) Ltd
Twitter - @vogueukltd
Instagram - @vogue_uk_ltd
LinkedIn - Vogue UK
Pinterest - @vogueukltd
Low Voltage Towel Warmer Bars

• Supplied with quick connections and 6m cable as standard
• Available in matt black and polished stainless steel
• Available in 500mm and 600mm
• Can be singular or linked to create multiple heated bars

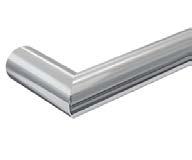
SELV (Safety Extra Low Voltage) technology
• Energy efficent vogueuk.co.uk
TOWEL WARMERS & RADIATORS Round bar with mitred corner Square bar with mitred cornerFor the soul and senses
When it comes to the bathroom of the future, we expect one thing above all: an experience that soothes the senses and lifts the soul. The precise form this takes depends on our own individual vision. But whether you prefer a creative
retro style, a cool industrial design or a neat and tidy Japandi look: a few basics are a must for any dream bathroom. These include sustainable, durable materials and a timelessly beautiful design that provides a perfect backdrop, placing the focus on people, family and personality.
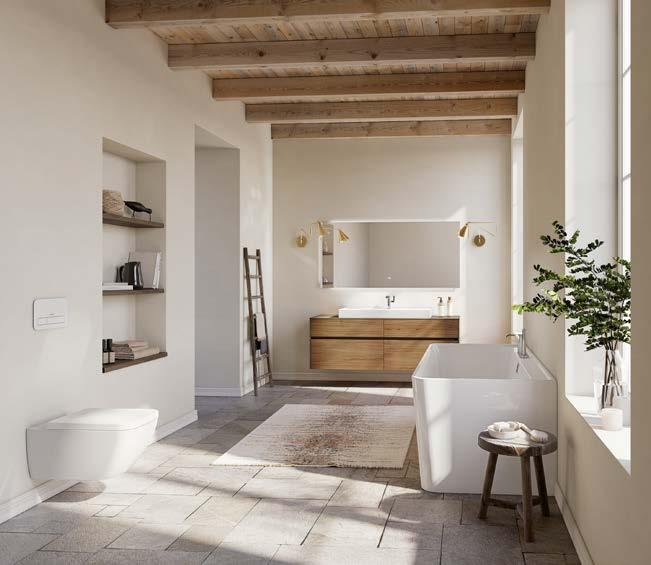
Ceramic, furniture, taps – a coordinating bathroom design brings all the components together in perfect harmony. Villeroy & Boch is therefore now launching its own comprehensive range of taps in the traditional brand quality. With Subway 3.0, Architectura Square and Loop & Friends, the new taps reflect the style of the most popular bathroom collections and complete the look. The selection also includes series such as Liberty and Dawn which can be combined with all Villeroy & Boch collections. For perfectly harmonious bathrooms that inspire an instant sense of wellbeing.
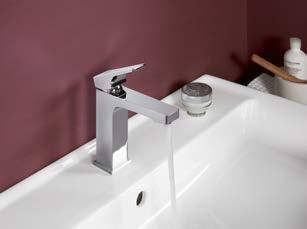
Coordinating furniture adds the finishing touch and makes the bathrooom feel more homely. For example, the Subway 3.0 or Finion units, tailored precisely to the ceramic, as well as universal furniture platforms such as Collaro or Legato. Ensuring everyone can find the right ingredients for their very own dream bathroom!

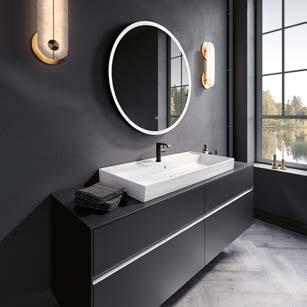
We believe: the design of a bathroom should be determined by the people who use it. This calls for a certain level of flexibility. Villeroy & Boch collections can be configured in very different ways according to individual taste and coordinate harmoniously in all kinds of interior design styles.

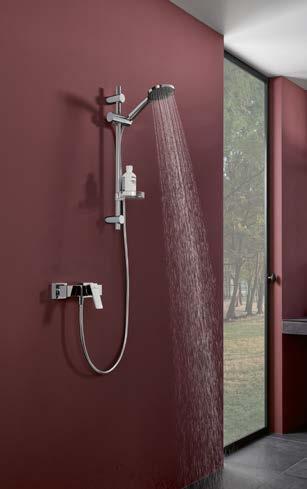
This is partly thanks to the timelessly beautiful contours of the ceramic, as well as the wide selection of cabinet panels and looks. A choice of colours for the ceramic, matt or glossy surfaces and the Colour on Demand concept for baths also open up maximum scope for individual creative design. If you are not sure which style to choose, you can find inspiration at www.villeroyboch.com/stilfinder
Especially in the morning: the bathroom is the top destination for the whole family. This means it needs to be a real all-rounder. Easy to keep clean, durable, cleverly planned and highly functional.
"Coordinating furniture adds the finishing touch and makes the bathrooom feel more homely."
With its super-clean water-saving flushing technology and timelessly modern look, TwistFlush Universo coordinates ideally in any bathroom design. And saves a family of four around 19,700 litres* of water per year. A real hygiene wonder – not just thanks to the powerful vortex technology, but also to tried-and-tested developments such as DirectFlush, CeramicPlus and AntiBac.
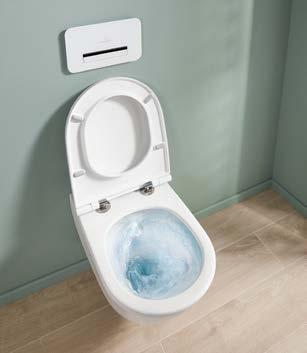

Families also need: lots of storage space and a large and well organised washbasin area – possibly even in a double
version. Another clever family feature: Anti-Fingerprint keeps matt furniture surfaces clean for longer. This ensures the bathroom can withstand all the many and varied demands of family life with ease – and most importantly, is a pleasure to use each day.
*4-person household, compared to a standard 6-litre flush. Average use: 5 x per day/per person, based on data from the Umweltbundesamt Deutschland (German Environment Agency).
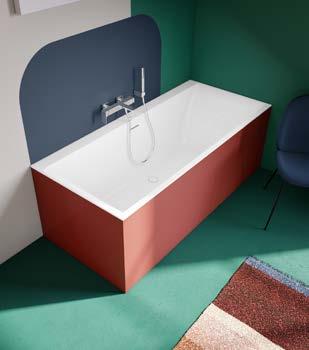
If you’re looking for warmth and sophistication in a paint finish, look no further than Earthborn’s Colour of the Year 2023, Lady Bug - a rich, jeweltoned burgundy.

As we enter the new year, interiors are moving away from the ever-popular soft neutrals and leaning towards cocooning colour and statement spaces. A dramatic yet cosy hue, Lady Bug adds endless warmth and timeless style to both contemporary and traditional homes alike.
Lady Bug is available in Claypaint, Lifestyle, Eco Chic and Eggshell No.17 finishes.

For a sustainable, environmentally sound specification, check the paint is Ecolabel approved. Earthborn paints have achieved this demanding standard, which covers every aspect of a product's manufacture, use and disposal. Because they are virtually VOC free, they do not give off any toxic emissions, so rooms can be brought into use more quickly and are much healthier for the building and its occupants.

www.earthbornpaints.co.uk

Seal Pro, part of our range of hybrid sealants and adhesives, is ideal for bathrooms, kitchens, and other areas where warm, moisture laden air might be present. Featuring a powerful anti-bacterial agent which makes it resistant to mould growth, it offers excellent adhesion to most substrates, is UV resistant, quick curing, and virtually odourless thanks to its solvent-free formulation. Now available in Manhattan Grey: a colour which is most definitely on trend, with Seal Pro your finish can be as classy and timeless as your décor.
Email:

Problems with plywood delamination are now a thing of the past thanks to a new product manufactured in the UK.
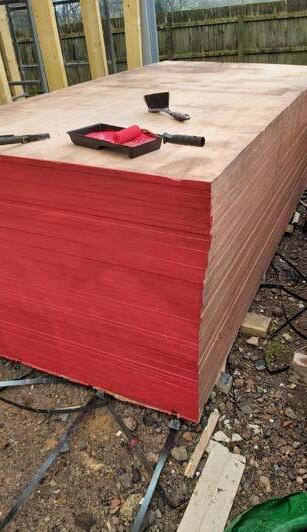
The timber industry has for decades, had a problem with water damage to all the commonly used products, poor treatment, poor site storage etc. The impact of water damage to products can have huge consequences causing high costs, delay, and wastage. A new product was born when GTC (Gloucester Timber Company) were asked for their expert advice on a visit to a university student accommodation centre. Cladding trims were found to be falling off the buildings, endangering life as well as the fabric of the buildings themselves - the cause? The cladding was attached to plywood which was de-laminating and compromised ALL the fixings.
Plywood is supposed to be sealed, especially if cut, and all the manufacturers of sheet materials stipulate this in their product literature along with specifiers. The problem is they do not say what with, because there was nothing proven to successfully prevent water from penetrating edges of plywood - UNTIL NOW!!
GTC went to PROTEK, who very quickly came up with the solution - ESP Panel. Tests were carried out in Gloucester and Shepton Mallet and it soon became apparent the right product that the industry so desperately needed had been created. Third party testing by BM TRADA has scientifically proven that this will protect plywood from water ingress to its internal veneers even in the harshest of wet conditions. Untreated plywood started de-laminating in one week, the treated sheets were still sound after three!!

Another problem-solving product that is also available in this range is a water-based end grain timber preservative for the retreatment of cut or bored pressure treated timber. Simply named ESP Timber it maintains the integrity and protection of treated timber.
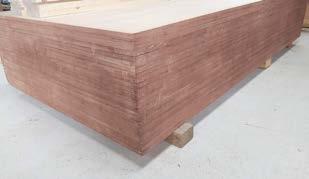
Simple application of these products during the build stage of construction projects will prevent potentially serious and costly problems further down the road. www.protekwoodstain.co.uk


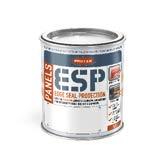

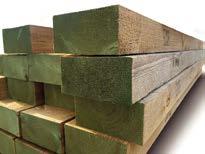


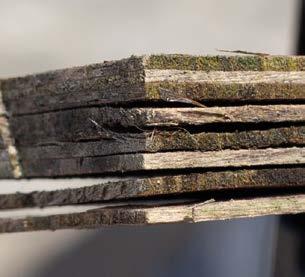



TR Studio complete a new-build timber frame family lodge in the idyllic Cotswolds countryside
London-based architecture and interior practice TR Studio have completed the build and interior architecture for their latest project TP Lodge, a timber framed family space for work, play and relaxation with views across the surrounding AONB Cotswolds landscape.
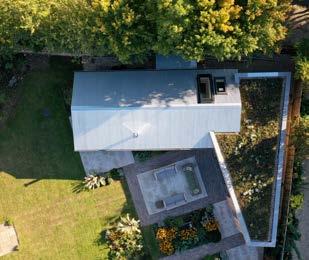
Briefed by the client, TR Studio were tasked to create a countryside lodge that was a flexible and multi-functional space which could be used as a workspace for the homeowners during the day, for family hangouts at evenings and weekends and as a space for their grown-up teenagers and friends to enjoy.
Located in the Cotswolds, Gloucestershire, the studio was inspired by the local vernacular of the agricultural buildings and barns with their simple use of materials such as corrugated metal sheets, and timber boarding. To maximise space and allow the new building almost uninterrupted views, the 1050 sq ft timber framed lodge is nestled in the South West corner of the client’s extensive and beautifully landscaped garden.
Interpreting the local typology in a very modern minimal way, which was honest to the mass and materials, the studio has created a pared back but elevated exterior with crisp modern detailing such as the large format glazing and through the use of beautiful materials, natural wherever possible including Siberian Larch cladding, a galvanized steel corrugated roof and green flat roof.
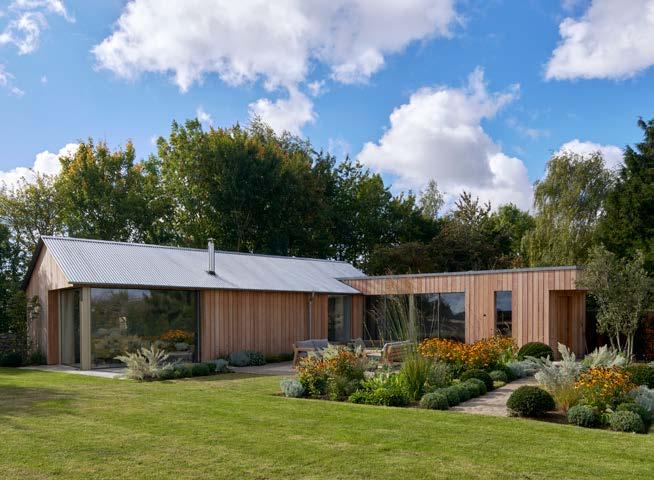
The design of the new property captures the surrounding natural beauty, with the architecture responding to the outside views and approaches which are focused East across the neighbouring fields. Soft landscaping frames the new build exterior whilst the internal space, which features a vaulted ceiling, is designed for various uses including working, sleeping and socialising.
Collaborating with interior design studio Riley Brooks, the attention to detail is visible at every touchpoint and there is a sense of cohesion throughout. Materials are kept to a considered core few to create a relaxing simplicity and interesting interior.
Upon entering the lodge, a spacious boot room with a low beam ceiling and wood panelled walls features a curved builtin bench. Flowing into the home office and snug, the exposed timber joists continue, purposely chosen by the studio to enhance the scale and rhythm of the space. Signature TR Studio joinery is at play here with the area maximised by sleek storage cupboards and book selves. Treehouse timber flooring runs throughout. A built-in bench crafted from solid oak follows the angle of the wall and runs parallel to large format glazing. Across the build, ceiling and walls are finished with clay plaster for a simple and warm finish.
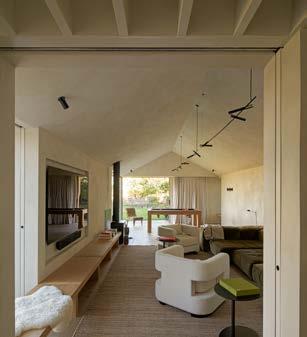

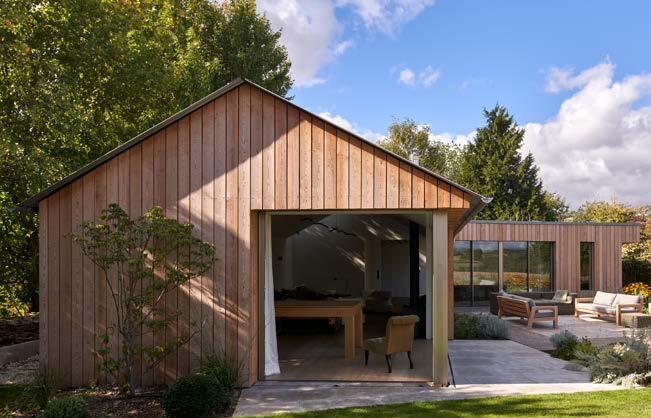
"the 1050 sq ft timber framed lodge is nestled in the South West corner of the client’s extensive and beautifully landscaped garden."
In the main space, the vaulted ceiling, together with the wood burning stove provide a lofty but cosy space to relax and enjoy the view whilst sitting by the fire or watching a movie with the family on the large modular, low-profile sofa in green velvet. Bouclé armchairs and other soft furnishings in natural finishes and soft tones create a serene environment. A built-in storage bench crafted from solid oak provide additional sitting and display space. A dining table which conceals a pool table nods to the many functions of the lodge. Minimalist architectural lighting provides overall illumination to the space whilst a sky light washes natural daylight through the corner of the main space adding uplight and visual depth.
In TP Lodge, TR Studio have successfully captured the family’s need for a sanctuary; a place to work, relax and entertain. With framed views that celebrate its location, the build is sympathetic to the surroundings which feels very at home in the picturesque Cotswold landscape. Combining natural, timeless materials imbued and elevated by a modernity, the studio has created an idyllic retreat from a busy family home.
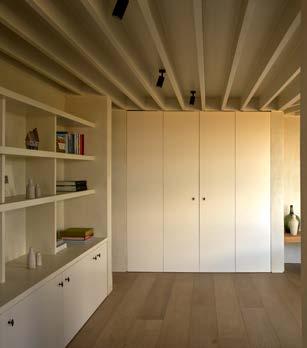

Project: TP Lodge
Client: Private Residential
Architect: TR Studio


Interior design: Riley Brooks
Landscaping: Cargill Sykes

Location: Coln St. Aldwyns, Cotswolds
Area: 1050 sq ft
Year: 2022
On the project Tom Rutt comments:
“We loved working in this beautiful location and really wanted to respect the local setting whilst creating a very refined and sharp piece of architecture. We did not want a building that shouted, instead opting for confident crisp modern detailing and materials which will age beautifullythe result we hope will stand the test of time”.
"A dining table which conceals a pool table nods to the many functions of the lodge."
www.atouchofbrass.co.uk
Originally called “A Touch of Brass”, TOUCH changed their name in 2003 in reaction to advancing market changes in architectural Ironmongery to reflect the broader range of products and finishes that they sell.
In fact today Touch supply 20 different finishes including Brass, Satin Brass, Polished Chrome, Polished Nickel, Satin Nickel, Copper, BMA, Antique Brass, Black, Pewter, Ceramic, leather, Stainless Steel, Satin Stainless Steel, Gun Metal & 4 different shades of Bronze and the list keeps growing. Whatever finish you require, Touch can help you get the right look.
Touch occupy their recently refurbished showroom at 210 Fulham Road, Chelsea, where they stock and display a vast range of their 5,000 products. With a customer base including Architects, Interior Designers, Builders and private Individuals who are interested in the quality end of the Ironmongery market, the company also have a healthy export market to all corners of the world, namely the Middle East, Europe and the Americas.
Touch Ironmongery’s owner and founder, Bill Benham, has 42 years’ experience in the Ironmongery trade, as does his colleague Jim Haselup. Saleem Qureshi is the newest member of our team and has 21 years’ experience, meaning their knowledge is unrivalled in this industry.
The range of products supplied by Touch date from circa 1640 French (Louise XIV) and cover all subsequent periods (Georgian, Edwardian & Victorian), Art Deco and contemporary pieces also make up the product ranges.
Touch showcases the very best of British manufacturing; the best ranges are still produced in the Midlands by craftsmen in factories dating back 200 years or more.
Touch Ironmongery have recently become suppliers for Designer Doorware (Australia) Who have beautiful products with a cutting edge design Metal, Wood and concrete. We also have the exclusive rights to sell the Olaria (Barcelona) range in the UK.
Olaria make all our bespoke products, they have incredible levels of workmanship.
Touch also sell European manufactured goods which are considered to be of a very good quality.
With trends continuously evolving new and innovative products are constantly under development.
Touch understand that keeping up with the fashion-shifts is imperative in order to provide every customer with the best solution for their requirements.
Ironmongery can be a difficult and complicated aspect of a building project, as a result Touch aim to take this awkward aspect and make it user friendly and clear to understand by offering an on-site service where they carry out a detailed door by door, window by window, room by room Ironmongery schedule, highlighting all requirements and identifying all requirements.
Restoration is a large part of the business Touch will undertake complete Ironmongery refurbishment projects, and can restore old paint covered door furniture to their former glory, looking as good as new again at a fraction of the cost to replace.
For more information about Touch Ironmongery or to arrange a showroom visit please call 0207 351 2255 or alternatively visit www.atouchofbrass.co.uk

Touch combine traditional skills with modern manufacturing techniques to produce the most beautiful, quality fittings, built to stand the test of time.
As well as specialist bespoke items, Touch supply over 1000 products, available in 23 different finishes to furnish high end residential and commercial properties, royal palaces, government houses, historic castles and stately homes.

Olaria, available from Touch Ironmongery www.atouchofbrass.co.uk & www.olariabarcelona.com


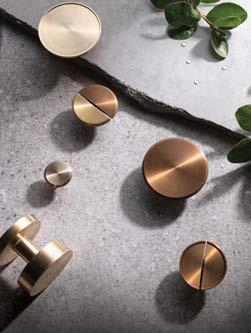
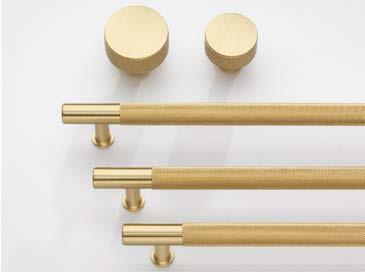
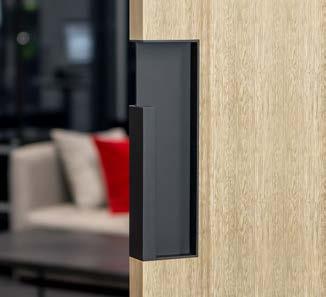

Despite being best known for its pre-eminence in the repair and restoration of traditional metal windows of all ages, ASWS has earned the appreciation of all involved in the renovation of the Hampstead Athletic Track pavilion through the supply of a ‘replica refurbishment’ package; restoring the appearance of the 1920s building’s fenestration pattern.
The replacements encompassed three main variations, starting with 1600mm square fixed lights - each featuring a single glass unitand other smaller paned fixed lights of a similar height, plus
three metre long composites, coupled together without mullion sections. Then above all the areas of fixed lights, ventilation was provided by the inclusion of 600 mm high double glazed pivot windows which mimicked the style of louvres. These all featured locking handles for extra security
For more information on ASWS, please visit asws.co.uk.
The UK’s leading garage door manufacturer, Garador, is celebrating its 75th anniversary. With a modern purposebuilt factory in Somerset, based around cutting-edge production techniques and engineering expertise, the company has come a long way since it was founded in 1948. Garador’s Marketing Manager, Paul Eddleston, comments: “Reaching this major milestone is a solid endorsement of

Find
Architects, architectural ironmongers and specifiers will be able to choose the right product for the job thanks to the updated Product Guide and Price List from GEZE UK.

The detailed, illustrated guide is divided into five product sections - overhead door closers; floor mounted door closers; fittings for toughened glass doors; sliding door systems; and window technology – and a comprehensive index to

ensure specifiers can quickly find all the information they need.

New for 2023, is the F 1200+, a window drive for large and heavy, turn and tilt, bottom hung windows. Also included are GEZE’s popular closers which are now available in a matt black finish.
To request a copy of the product guide, call 01543 443015 or email info.uk@geze.com.
Garador and its products. Over the last 75 years we’ve grown to become one of the UK’s most recognised garage door brands and developed our specialist line of products to offer better safety, security and longevity.”
Today the company manufacturers an impressive range of over 60 garage door models, supplying garage doors across the length and breadth of Great Britain.
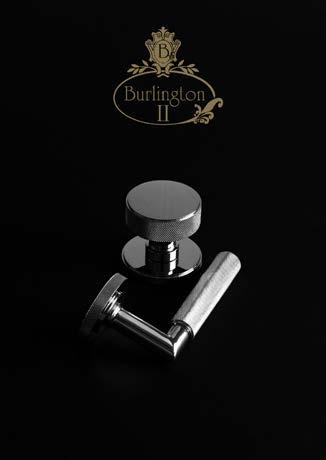


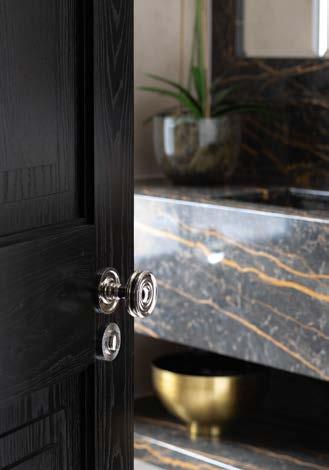


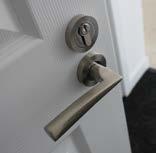
Em-B Solutions has worked hand in hand with a local Housing Association and, crucially, its residents, to deliver a bespoke door hardware package that suits the needs of occupants exactly.

Cherry Tree House is a purpose-built sheltered housing scheme developed by Leeds Jewish Housing Association in the heart of the Jewish Community. It opened in Spring 2022 offering 51 one- and two-bedroom self-contained apartments complete with modern fitted kitchens and accessible bathrooms.
The client had a tight brief for the door hardware for Em-B: top quality compliant hardware that was easy and pleasing to use, to an exacting budget. Em-B scheduled ironmongery for all of the doors, consulting residents and staff over their choice of lever handle – the part of every door that every user interacts with. A two-tone stainless steel handle was selected for the ultimate combination of usability, practicality, durability and pleasing aesthetics. “We had a number of requirements for the lever handle on the doors of Cherry Tree House: easy to grip and use, hard wearing,
and a high quality feel and finish,” says LJHA’s Director of Operations, Craig Simons. “We were impressed with Em-B’s attention to detail when it came to these smaller points and the residents love the finished results – high quality handles which give the right impression and work well and easily for some of our less able clients.”
Em-B scheduled a fully compliant suite of door hardware for the building including free-swing e-mag slimline overhead door closers, ARRONE hardware, and the Phantom lever on rose handles from UAP as chosen by LJHA. The company, the first to become Guild Marked - the ultimate sign of quality in architectural ironmongery - is experienced in providing a full turnkey specification, design, and supply service in care and healthcare settings. Em-B provides a co-ordinated package of ironmongery, signage and access control to meets the design criteria and the high standards required for this type of the building, striking a balance between residential design and hard-wearing functionality.
Em-B is a thriving, well-established architectural ironmonger and supplier of door solutions based in Leeds established in 1966. The company regularly win awards for its architectural ironmongery schemes on some of the UK’s most prestigious projects, working for household name architects and clients. Em-B’s success is built on working as a true partner within the construction process from drawing board to installed product and beyond.
Zoo Hardware are designers and suppliers of architectural door hardware, including door handles, knobs, locks, hinges and much more. Dedicated to ensuring its products meet the highest standards, Zoo Hardware uses only high-quality aluminium, brass, steel and zinc. This eye for detail and strive for quality is of the utmost importance for Zoo Hardware and as such, the company is confident that it can provide the highest quality products at the most competitive prices.

Through a determination to consistently innovate, develop and deliver state-of-the-art products, Zoo Hardware has designed Rosso Tecnica a new and exclusive collection of European inspired designer levers.
Manufactured from Grade 304 stainless steel, which has been specifically selected for its high-corrosion resistance, durability and hardness properties, the Rosso Tecnica range has been purposely designed to provide an exceptional performance for use in both domestic and commercial applications.
Always committed to staying ahead of the crowd, Zoo Hardware takes inspiration from contemporary trends with a focus towards minimalism and simplicity, this led to the company identifying a gap in the market. Zoo Hardware recognised the need for a new range of high-performance, design-led furniture, with hard-wearing decorative finishes; powder coated matt black, PVD satin brass and PVD satin bronze, to stand up to today’s requirements for hardware. With this in mind, the Rosso Tecnica range was created and delivers high-quality door furniture with a stunning aesthetic appeal to suit any modern interior.
Offering a broad range of lever styles to suit even the most discerning tastes, from the industrially styled ‘Orta’ lever to the subtle curves of the ‘Como’, each design has been meticulously created to be both ergonomically and aesthetically pleasing, while meeting the technical requirements of the applicable BS EN standards.
Rosso Tecnica has been designed and produced using a combination of both solid cast components and tubular components, where quality is the main consideration with an efficiency of material use to maintain cost
effectiveness. This gives the range affordability while maintaining an exceptional, quality look and feel, and if your specification requires consideration around The Equality Act, the Maggiore Lever is a 19mm diameter, return to door lever that meets the dimensional requirements of BS8300 and Approved Document M of the building regulations.
The introduction of a newly engineered ‘Squircle’ rose, a rounded square known in mathematical terms as a ‘superellipse’, allows the complete customisation of both the levers and accessories to have a completely different look and feel from the standard round rose option. As well as being aesthetically pleasing, the Squircle rose has been designed for easy installation on the existing sub-rose, making it a simple and cost-effective solution for creating a modern and fashionable environment.
The product is supplied with both wood screw and bolt through fixings, and a far more user friendly allen key for installation of the grub screws that are situated on the underside of the lever for improved aesthetics. All levers are supplied on a sprung rose configuration for improved operation and longevity.
It’s not just about the levers either, Rosso Tecnica is a fully suited range, with complementary products including, hinges, door closers, flush bolts and more, being offered in each of the three hard-wearing finishes to create the perfect aesthetic for your project, whether it’s a residential dwelling or commercial office space.
For more information about Zoo Hardware or our Rosso Tecnica range, please contact one of our friendly sales team using the details below.
T: +44 (0) 1228 672 900
E: sales@zoo-hardware.co.uk
Individual style is in and creating a snug room is a great way to show it – says Crittall Windows.
Planning a new look for your home? It seems anything goes these days - the trend is for individual style. With many of us spending more time at home, householders are increasingly design savvy in creating a personal style to reflect their lifestyles.

Creating a cosy snug room is a great way to show individuality and very in vogue. Think home comforts. Dimmable ‘focus’ lighting; natural shades, rugs, soft sofa, Smart TV, play area or a games section, maybe a book corner for you and the kids. Add a striking colour scheme, plants, prints, patterns
and textures with cushions, rugs and throws and you’ve cracked it.
As is sharing natural light throughout your home.
While the nature of a snug is to make it comfy, clever use of glazing via Crittall’s internal steel screens, doors and windows - made to order to your personal needs - ensure light is let in throughout the home and they look stylish, without compromising warmth and cosiness.

Visit www.crittall-windows.co.uk | t: 01376 530800 e: hq@crittall-windows.co.uk

Dortrend was established in 1972 so we have a long history of manufacturing door and window hardware, The management team has over 70 years’ combined experience in the trade.
Based in the city of Worcester we manufacture a wide range of door hardware for many different sectors with over 500 products currently manufactured in high grade brass, stainless steel and aluminium.
Experts in small bespoke work on manual traditional machines, we also have a long history of manufacturing for large projects on state of the art CNC machines, we can tailor our offer to the client’s needs. Bespoke designs are welcomed and our ranges are modular so you can have a project that is unique. Our ranges are manufactured by us, not sourced, so all systems will fully match.
We offer a huge range of finishes to suit any project including all brass finishes
www.dortrend.co.uk
sales@dortrend.co.uk | 01299827837
Courtesy: Lightfoot Windows (Kent) Tactile range of knurled handles
Adnan continues: “New homes flooring contractors, for example, are already segregating carpet and textile flooring waste for reuse and recycling. They recognise the savings in resources and costs associated that they have achieved and the benefit of their connection with us when tendering for new work.”
David Heafey is Finance Director of CRUK member Saint Flooring, who implemented waste material recycling throughout the company’s nationwide sites in 2019. He says that membership of Carpet Recycling UK is contributing to their sustainability goals and helping to achieve annual savings of up to £170,000 a year on disposal costs by reusing and recycling their waste materials, including carpets.
Following significant growth in its membership network, Carpet Recycling UK (CRUK) is seeking more engagement from the construction, facilities management and flooring sectors to act to reduce textile flooring waste such as commercial broadloom carpet, carpet tiles and underlay.
The not-for-profit association reports that working with 80% of the UK’s carpet and textile flooring manufacturers and distributors puts it in a stronger position to represent the sector when it comes to discussions on favourable Government policy outcomes.
Support from CRUK’s 17 core members comes from Balsan, Betap, Brintons Carpets, Condor Group, Cormar Carpets, ege Carpets, Furlong Flooring, Gradus, Headlam Group, IVC Commercial, Likewise Floors, Milliken, Modulyss, Rawson Carpet Solutions, Shaw, Tarkett and Victoria Group. They are taking voluntary producer responsibility for the products they place on the market and striving to reduce waste in production as well as for their customers, helping to create cost savings.
Commenting on their focus for 2023, Adnan Zeb-Khan, CRUK Scheme Manager says: “In our 15th year, the 80% increase in industry support adds weight to our representation for the sector, recognising the achievements of our members and wider network, as we continue to help the sector to develop sustainably.
“Moving forward, companies will need to demonstrate reductions in use of new resources, design products with recycling in mind, include methods of identification of material make up and consideration of reverse logistics for take-back and recycling outcomes. Our members are making great strides ahead with many developing products with recycling in mind, from single polymer ranges, to ranges made with recycled content”.
For the construction sector, developers and facilities companies interested in sustainable solutions to flooring waste, CRUK offers an extensive network of specialists handling surplus and used textile flooring waste, such as carpet tiles, carpet rolls and clean installation offcuts.
“Carpet Recycling UK supported us throughout and our membership helped us to find partners to recycle the carpet. Without being a member, I do not think we would have had this success.”
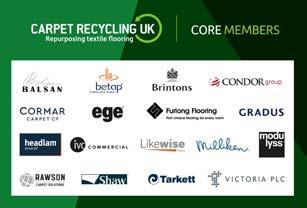
CRUK’s 136-strong membership includes specialist reuse and recycling members repurposing surplus flooring for reuse and recycling in feasible outlets or used as an alternative fuel source. Adnan observes: “Our ultimate aim is to move carpet and textile flooring up the waste hierarchy and create circularity to maximise the use of these resources. Obviously, preventing this material becoming a waste by reusing flooring in new settings is the best outcome for unwanted and surplus material This helps to provide affordable flooring for social housing tenants and low-cost flooring for property developers. That’s why we’re inviting companies to discuss their projects with us.”
Key to CRUK’s work is collecting accurate data on the volume of carpet and textile flooring placed on the market together with tonnages for waste material which is being diverted from landfill – it is estimated that of the 470,000 tonnes arising in 2020, 70% was diverted from landfill. The latest figures due back from the 2021 tonnage survey will be presented at CRUK’s annual conference on June 21-22 for which early registration is advised.
“Given the heightened interest in legislation issues, developments and challenges surrounding the treatment of textile flooring related wastes, we’re expecting high demand for our conference, adds Adnan. “In just 15 years, we have come a long way in developing solutions for carpet and textile waste that preserve valuable resources and reduce costs for the supply chain.
“We want to reach more companies who would like to find sustainable solutions for their waste carpet and textile flooring material that help to reduce the impact this waste stream has on the environment. Thanks to our rapidly growing network, we can help you.”
For our Directory and more information, email: info@carpetrecyclinguk.com or visit www.carpetrecyclinguk.com.
With the help of Carpet Recycling UK, our members and wider network diverted 330,000 tonnes of waste carpet and textile flooring from landfill in 2020, approximately 70% of the total textile flooring waste arising in the UK. How can you help to increase this?
Carpet Recycling UK is a not-for-profit membership association set up in 2007.
A R P E T W A S T E
We are an association of 136 member companies.
We respond and advise on best practice for reuse and recycling of commercial textile flooring waste.
We provide support and advice throughout the supply chain to include flooring manufacturers, contractors, retailers etc.
Members are encouraged to demonstrate their progress by sharing stories/case studies as well as entering our awards.
Textile flooring includes broadloom carpet, carpet tiles, planks, event carpet, rugs and underlay.
We engage with the supply chain to identify and promote Circular Economy initiatives.
We assess your waste to find the most feasible, cost-effective recycling options.
We demonstrate and promote sustainability through design for recycling initiatives.
Surplus, offcut and used textile flooring can be reused or recycled, contact us!
Talk to us at our events – join our network!
Carpet Recycling UK is a not for profit organisation funded by companies across the supply chain to develop more sustainable and environmentally friendly solutions for carpet waste. Our ability to network with our members and wider network helps to provide you with the most feasible solutions to send your waste up the waste hierarchy and prevent waste being sent to landfill. Please visit our website for more information. www.carpetrecyclinguk.com
Thank you to our Core Members


Offering affordable luxury with running costs from only 3p per hour, Solution Fires is proud to introduce its latest line of innovation; its brand-new, state-of-the-art range of LUX electric fires, which have been specially developed using the company’s insight into customer needs and preferences.


Featuring Solution Fires’ signature high definition, ultra realistic contoured flame effect technology and crackling fire audio for a truly authentic experience, the LUX range comes with three flame speed settings, flickering fuel bed plus a taller fire opening. New ceramic fuel bed options are available or choose a premium, fixed real wood log fuel bed which can be customised by adding your own decorative pieces. Fully ErP compliant with long-life LEDs, the LUX fires provide an incredible level of reliability and energy efficiency.
There is a fire to suit every home within the new LUX range, with models varying from the LUX75, 100, 125, 150, new LUX175 & the LUX200 for a grand centrepiece. LUX even allows homeowners to create the extra wide ‘wow factor’ fire element, which can be achieved by sitting any of the LUX range of cassette fires side by side. Front, corner or panoramic options are available, providing endless possibilities and the ability to create a visually stunning media wall.
Users can fine tune the LUX display with seven new pre-set illumination themes, and a choice of nine independent fuel, flame and downlight colours which can be adjusted by brightness. The flame, fuel bed and downlight illumination can even be independently turned on or off for ultimate control. The LUX electric fires are thermostatically controlled with an ultra quiet fan heater, and offer the user convenient app control to use with Alexa, and most smart phones, tablets and watches.
Further customisation options include fitting LUX fires with optional anti-reflective glass, and choosing from two optional scene lighting kits which are available with 10 colour options. An optional 5-year warranty is also available for added peace of mind.
To explore the Solution Fires range, visit: www.solutionfires.co.uk
affordable, luxury electric fires

premium hand decorated real log fuel beds running costs from only 3p per hour
to explore the full range
 Scan
Scan
Here, at Radiator Outlet we have built a healthy reputation over the last 5 years of providing fantastic quality radiators at affordable prices. Throughout this duration, we have supplied our radiators to thousands of customers throughout the country and acquired over 13,000 5-star reviews stating how attractive and efficient our radiators are once fitted in your home!
All our radiators are manufactured to the highest standards, with no corners cut when it comes to materials used or the manufacturing process. We only supply the highest quality radiators to our customers; our reputation means too much to us to offer anything less.
Our company 'mission statement' is to provide high quality radiators at affordable prices. And that is just what we do.
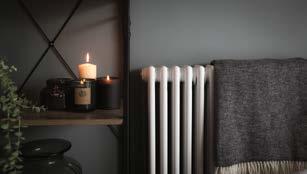
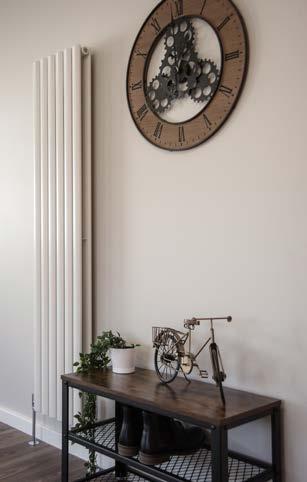
When buying radiators from Radiator Outlet, you can be assured of warm, reliable and super stylish radiators arriving quickly at your door!

It is no secret that costs have drastically increased due to the covid 19 pandemic with many companies in all industries looking for alternative materials to keep costs down. Despite these global issues, our radiators are identical in specification to pre covid 19 with the same thickness of steel, high quality packaging, super impressive heat outputs; and showroom standard coated finishes, ensuring the same level of satisfaction every time!
Another core fundamental to Radiator Outlet, is the fact we manufacture our own radiators and have warehouses storing our catalogue of radiators, meaning that stocking issues are rare. We are in complete control of the supply chain, meaning any delays from third parties are not a factor when buying from our website.
Finally, and most importantly as a customer, should you have any issues down the line, your hassle-free 10-year warranty is with us directly, so you are covered. No longwinded process of chasing your radiator manufacturer, you have bought from us, we supplied your radiator, it is down to us to resolve any issues.
www.radiatoroutlet.co.uk


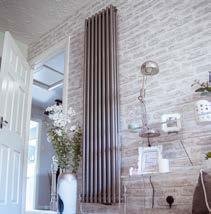


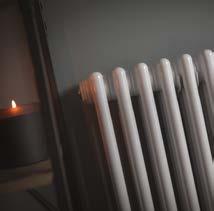
www.imsheatpumps.co.uk
Designing & Installing Heat Pumps since 1997
"Very good service from point of initial enquiry to quotation and through to installation


Flexible with regards to installation date.
Friendly and considerate installers.
We have dealt with a lot of companies during our renovation and IMS have been one of the best, would recommend to anyone "
Air Source, Ground Source, Water Source
Across Scotland, The North & The Midlands
0114 327 0100 / 01738 827 244
www.imsheatpumps.co.uk
you with a cosy, low carbon, energy efficient heating and hot water system.
IMS work with leading brands
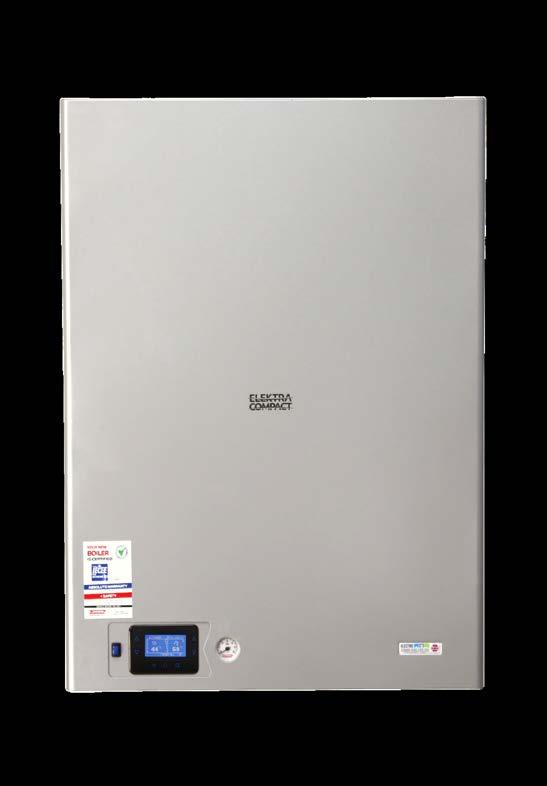
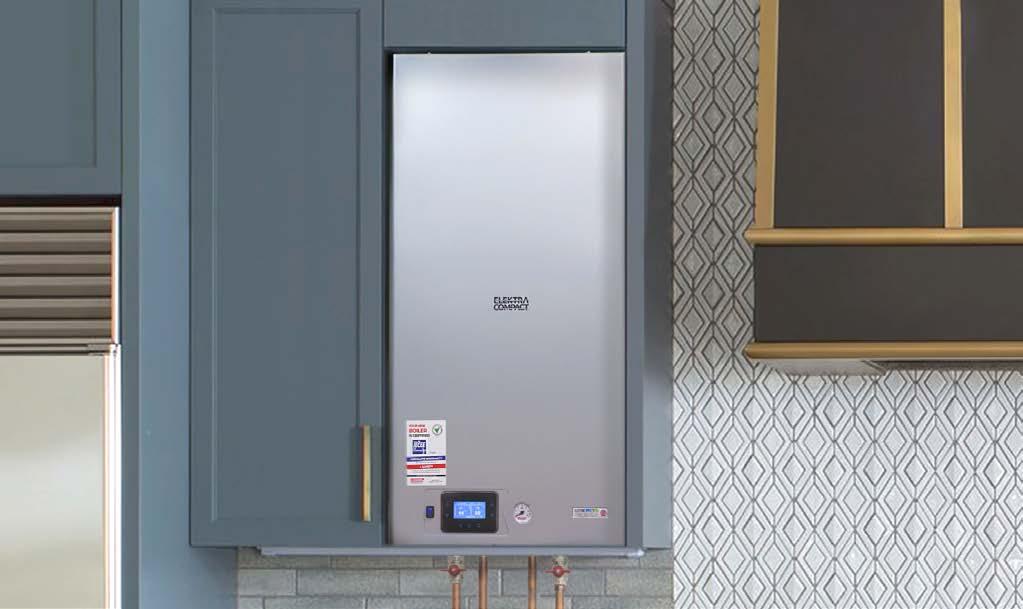
There’s this common misperception that turning your boiler ON for a small amount of time will help you save on your bills. While this might be true for wellinsulated houses where the heat-loss management is good and the warmth can be contained for long periods of time, it is not the same for houses with poor insulation, and this is why:
The heating system is a closed loop. When the heating is OFF the temperature of the water in the system will go down to the temp of its surroundings. When the heating is turned ON, this cold water from the central heating system will go back to the boiler. The boiler will turn on all
the heating elements in the main tank using full power to increase the temperature of the heating system to reach, first the boiler’s heating set point and then your room thermostat set temperature.
Having a programmable room thermostat is a must to help in reducing the boiler’s energy demand. The best way to program the central heating timer is to set the room temperature to 15-17C when the heating is not needed and to 20-22C when the heating is needed and to review the insulation and heat-loss management in the property.
www.electriccombiboilers.com | 02089982024 contact@electriccombiboilers.com. You can also visit our showroom in Windsor: Green Acres, Oakley Green Rd, SL4 4QF
IMS Heat Pumps have been installing heat pumps for over 25 years. Working with self-builders, main contractors, architects and homeowners our in-house team provides a full design, supply, install & maintain service to homeowners across Scotland, the North and the Midlands from offices in Sheffield and Perth.
Awarding winning, MCS accredited and now Heat Geek certified, with IMS Heat Pumps you can be assured that your heat pump will be designed and installed to provide



Air Source and Ground Source Heat Pump brands including Vaillant, NIBE, Viessman, CTC and Stiebel Eltron providing quality products and guarantees. With funding available in both England and Scotland call us now to find out how a heat pump can work for you.

Sheffield 0114 327 0100 / Perth 01738 827 244 contact@imsheatpumps.co.uk
www.imsheatpumps.co.uk
WIFI connected, control the boiler with a mobile phone


Our popular Quartz Mirrored Radiators are now available in so many new colours…

Sunburst, Pearl Green, Blue Sapphire, Yellow and Rose Gold just to name a few…

These radiant New Mirror colour shades are the perfect addition to bring colour and warmth to a favourite room in your home.
Radox Quartz Range: so much more than just a Radiator…
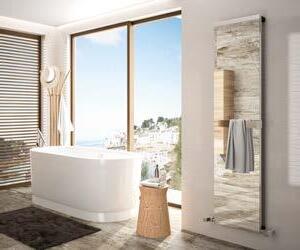


www.facebook.com/RadoxRadiators/ info@radoxradiators.com +44 (0) 1225 782 819 www.radoxradiators.com

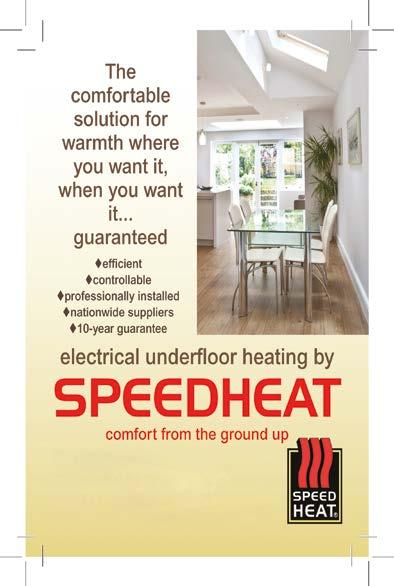

Matthew Castles, technical manager at Cedral UK, provides some insight into this aspect of facades.
Cladding is a popular option for home exteriors, but getting the ventilation right is crucial. Ventilation is a vital element of any rainscreen cladding system and taking time at the start of a project to address the ventilation issues, could add significantly to the longevity and overall performance of the building. The advantages of installing a ventilated wall include increased energy efficiency, reduced structural movement of the building and extended lifetime of the facade. In warm weather, ventilation is necessary to prevent the cladding – and subsequently the building – from overheating, while in colder, damper weather it will stop the build-up of moisture and condensation.
Some problems that can occur without correct ventilation:
• Differential movement of the cladding boards
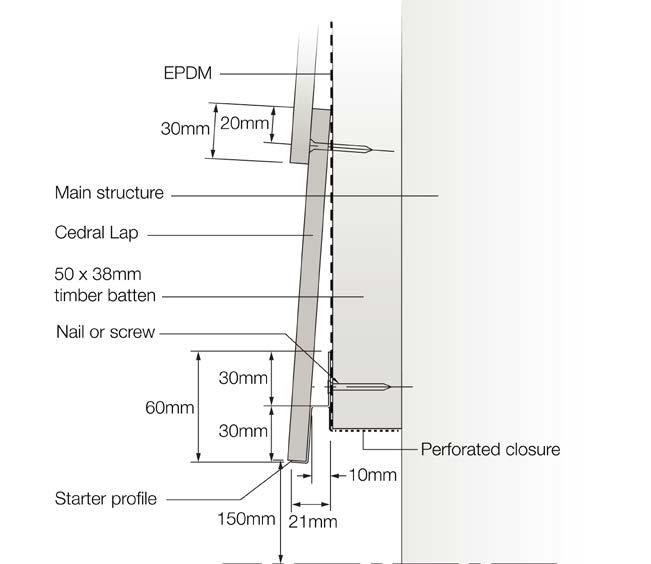
Bowing and cracking of the planks
Temperature inside the cavity affecting the timber or aluminium framing
Moisture affecting timber battens behind the planks
Premature coating failure & delamination
Rainscreen cladding works by creating a rear ventilated cavity between the back of the facade panel (or plank) and the outer face of the building. This structure enables air to circulate, forcing out any moisture that penetrates the joints of the cladding, before it reaches the building structure.
One of the basic tenants of good cladding ventilation is the inlet / outlet principle. To provide an effective ventilation cavity behind the façade this space must be provided with adequate inlets and outlets. For most structures, Cedral recommend a minimum 30mm continuous gap between the cladding and the building fabric and a minimum 10mm continuous gap at openings.
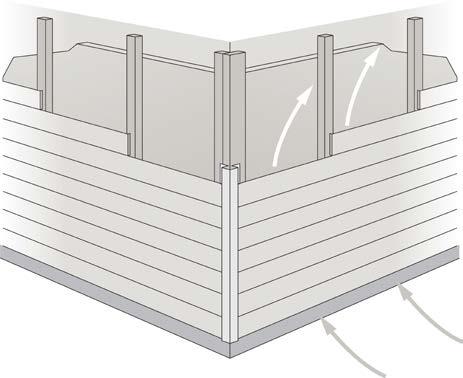
The use of perforated closures can also have a surprisingly significant impact on the level of ventilation. In cases where airflow is restricted, we recommend a minimum equivalent of 10,000mm2 equivalent to 10mm per 1000mm of façade length. It’s also important not to overlook the importance of proper ventilation around soffits, sills and parapets. Your cladding manufacturer should be able to advise you on this.
While different manufacturers may specify slightly different recommended cavity depths, Cedral advises a minimum of 30mm. The aim of the façade design should be to enable natural ventilation of the building wherever possible.
Cedral facades are installed using the ventilated rainscreen system. A cavity is created between the wall insulation or substructure and the cladding, allowing air to flow in at the base and out at the top. This ‘chimney effect’ helps to maintain an ambient air temperature year-round, effectively protecting against moisture.
installing
wall
increased energy efficiency, reduced structural movement of the building and extended lifetime of the facade."
When installing a ventilated rainscreen cladding system, here are a few key tips to consider.
Closure calculations - Perforated closures should be installed at the top and bottom of the facade boards and around each door, window head and sill to protect against entry by birds, rodents and some insects. However, be careful when specifying the closer, making sure you calculate how this will affect the effective airflow behind the façade to ensure it stays within the manufacturer’s recommendations.
Mind the air gap – We all understand the importance of an appropriate air gap at the base and other openings within the cladded areas. As well as protecting the insulation or substructure against moisture, the ventilation gap enables rapid drying of external walls to reduce condensation and humidity, and also offers fire, sound, heat and weather protection.
In hot weather, air can rise to the top leaving space below for cool air to enter and keep the building cool. In wet weather, the air flow allows the cladding to dry quickly, preventing a build-up of condensation. We sometimes see this vital space being reduced once sand, shingle and vegetation are laid down around the footings, effectively blocking the ventilation. At higher levels, take care with the use of sealants to close off air gaps under windows and soffits. When using membranes, ensure they are installed in way that will not restrict airflow to the cavity.
Don’t forget about ventilation around all windows and doors, to reduce condensation and humidity coming from inside and outside the building. The same principle also applies to any fittings on the facade, such as gas or services boxes.
There are grilles and other products that can improve poor ventilation, but they often spoil the look of the cladding. In our experience, it pays to read up carefully before you start a facade project and don’t be worried about calling the manufacturer for guidance. At Cedral we have a dedicated technical support team on hand and ready to help with topics such as ventilation.
"The advantages of
a ventilated
include
CECCOTTI COLLEZIONI
First Floor Centre Dome Design Centre
Chelsea Harbour London SW10 0XE
TOLLGARD CHELSEA HARBOUR
First Floor Centre Dome Design Centre
Chelsea Harbour London SW10 0XE
TOLLGARD BELGRAVIA
Grosvenor Waterside
Gatliff Road London SW1W 8QN
200+ brands; across three showrooms, bordering the banks of the River Thames—we are open once more—a curated, contemporary collection of the brave and the bold from the world of décor, design, art and interior story telling.
www.tollgard.com

This is where the Family welcomes you! The Hall represents a profoundly personal family space. The retro photo gallery on the wall tells the story of the family generations, where everyone has their place. It has been created by Aleksandr Gusev, the paterfamilias, a talented and renowned

photographer, who skillfully succeeded in making the gallery transcend the emotional and spiritual values that the family has, such as kindness to all beings, education, cooperation, and acceptance. The colour palette is made primarily of warm shining gold, symbolizing the family values, and contrasting matte black that highlights the photo gallery.
Ekaterina ushers us into the spacious living area with its high ceiling and large windows that let in an abundance of natural light from the luscious garden. One immediately notices the eclectic design, which encompasses a variety of styles and historic periods connected with one another by common mood and feelings. The soft off-white palette of the sitting area is infused with the natural green of the tropical plants and contrasted with the dark African floor lamps, a thick Persian carpet as well as colourful ornaments. The sensory elements, as well as the colour balance create a cozy and inviting space for the whole family. It is also notable that because of the lighting options, the living area transforms from a shady oasis with the cooling Cyprus limestone during daytime, to a warm summer night venue with the Mediterranean vibes by a campfire in the evening time.
The dining area in a circular shape with its citrus trees, surrounded by large panoramic windows resembles a summer gazebo in a garden. It is reminiscent of the Mediterranean cuisine, and its diverse use of citric plants in cooking, making sweets and consuming as various drinks. The sensory design of the dining area, with its citrus scent appeals mainly to the sense of taste and stimulates the appetite. As strange as it may sound, but it is as if you can almost savour the design with its refreshing creations from juice bottles.
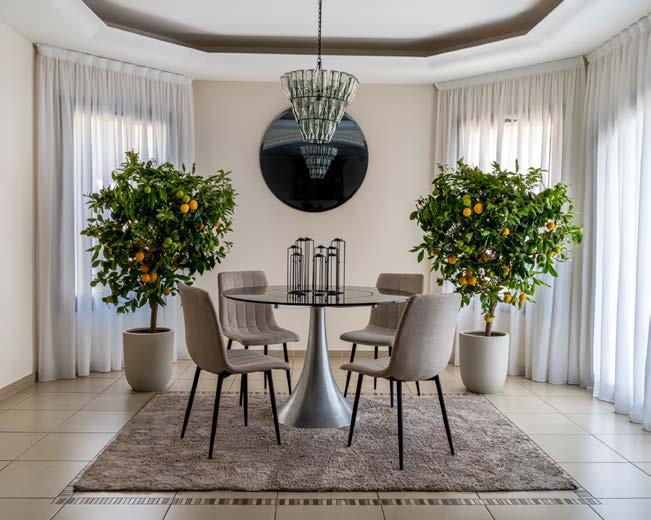
One’s teenager years are a peculiar time in human life, when one experiences a rebirth, a transformation and a drastic growth in the body and feelings. The girl’s room reminds of the womb where the rebirth takes place. It is, therefore, symbolically a dusky environment that fosters contemplation and serenity, organization of a stable emotional base – perfect for flights of creativity. The room’s prevailing colour is tasteful gray which, however, does not look dull because of a variety of surfaces: from the cool glass of the moon wall decoration and the dark matte metal of the lamps to the soft plushy armchair and the bed covers. An additional sensory element is the woolen carpet with the yarns of different lengths, which massages and stimulates the reflex points on the feet.



The kids’ room in the family home is a large space for plentiful and carefree play, study stimulation on the one hand, and quiet time and relaxation, on the other hand. One cannot help noticing the exotic animal theme of the kids’ room in the peculiar ceramic dinosaur figurines, monkey lamps, full-size ravens, as well as the large plushy elephant. The relaxing colour palette varies from pastel colours in the wooden furniture and the soft carpets to the dark ultramarine of the wall decoration.
The ultimate message behind the materials in the kids’ room is that children deserve the best for balanced growth. Therefore, only natural materials are used with such passion and dedication, that even small details such as lighting, and door handles are made of cotton threads and natural leather respectively.






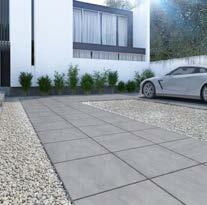
Luxury kitchen and interior design studio, Brandt Design, create the ultimate in luxury living with this grand master bedroom suite with adjoining walk-in dressing room and separate ensuite bathroom.
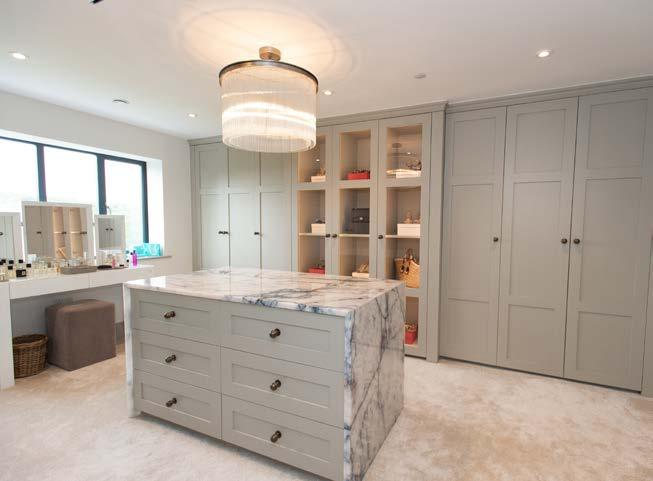
Julia Steadman, Commercial Director at Brandt Design explains, “The bedroom has become a sanctuary in the home, seeking practical luxury that not only maximises storage space but promotes optimum wellness for homeowners to better rest, relax, and self-care. As the master suite develops and increases its role in the home, establishing a streamlined aesthetic is vital; especially when supporting sleep areas with dedicated dressing rooms, custom storage and a bathroom space. In fact, we are moving into a new era of personalisation, where the bedroom island unit is set to become the next big thing in dressing rooms, making it even easier to store and accessorise your wardrobe, as well as introduce extra worksurfaces and become a natural extension to the dressing table.”
This luxury master suite was designed and installed by Brandt Design, for a multigenerational family home in rural Hertfordshire. The entire master suite presents a uniform look with Heritage Furniture throughout, which is part of The Brandt Collection, Shaker in style and finished in beautiful paint colours by Farrow & Ball: rich and chalky Hardwick White in the bedroom, and Estate Eggshell in the dressing room and bathroom.
The main bedroom suite offers a custom Heritage wall-panel headboard with integrated reading lights and ultramodern dark oak bedside units. To the left of the king size bed lies a luxury walk-in dressing room complete with floor-to-ceiling wardrobes, dedicated shoe storage, dressing table and bedroom island unit.
Topped by a waterfall style countertop in Carrara Marble, the distinct island provides drawers on one side and cupboard space on the opposing side for essential beauty products with space for everything from candles to an overnight bag. Generous mirrors at the minimalist dressing table harness the natural daylight, while a decadent crystal chandelier and discreet spotlights ensure the right level of mood and task lighting when getting ready late at night or early in the morning.
Floor-to-ceiling Heritage wardrobes across the length and breadth of two walls provide ample space for designer clothes, long dresses, overcoats and shoes, and boutiquestyle shelving showcases a much-loved handbag and shoe collection so they can be appreciated and easily retrieved every single day. Lingerie and hosiery can be housed in generous drawers in the island unit as a great alternative to the traditional chest of drawers.
The door on the right from the main bedroom makes way for a luxury boutique-style bathroom, which epitomises hotel glamour in the comfort of one’s own home. Contemporary by design, the Carrara Marble is carried into the large ensuite bathroom, adorning the floors, walls, walk-in shower and floating ‘his and her’ wall-hung vanity with built-in wall mirror.

A two-door freestanding wardrobe in the same Shaker style Heritage furniture in painted grey gives a nod to tradition and ties in the classic elements within the main bedroom and dressing room for a truly blended master suite.
"The main bedroom suite offers a custom Heritage wall-panel headboard with integrated reading lights and ultramodern dark oak bedside units."
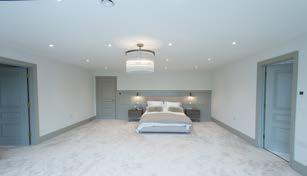
The Heritage Furniture Collection by Brandt Design is priced from £25,000+vat. Please contact: Brandt Design | website www.brandtdesign.co.uk email info@brandtkitchens.co.uk
Hatch End: 431 The Broadway, Uxbridge Rd, Pinner, Herts HA5 4JR | t 0203 758 4455
Hampstead: 489, Finchley Road, West Hampstead, London NW3 6HS | t 0208 194 7888
Stevenage: Oxleys Rd, Stevenage, Hertfordshire SG2 9YE t 0143 872 9062
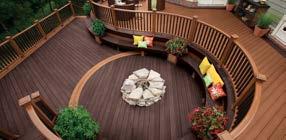
Adding a deck to one’s garden is unquestionably one of the best investments a homeowner can make. Trex Company, the world’s No 1 decking brand, offers a simple and easy way to enhance any garden, whilst also building with green materials.
Sustainably made from 95% recycled and reclaimed materials, Trex® composite decking features highdefinition wood grain patterns and rich, saturated colours inspired by the outdoors.
A proprietary protective shell offers superior defense against severe weather and heavy foot traffic, ensuring that Trex deck boards will retain their good looks even after years of wet British winters.
Unlike wood, Trex decking won’t rot, warp, crack or splinter, and no sanding, staining, or painting is required. Just an occasional sweep and cleaning with soap and water will ensure the beauty and vibrancy of a Trex deck for decades.
Trex decking is available locally through Arbordeck stores www.arbordeck.co.uk.
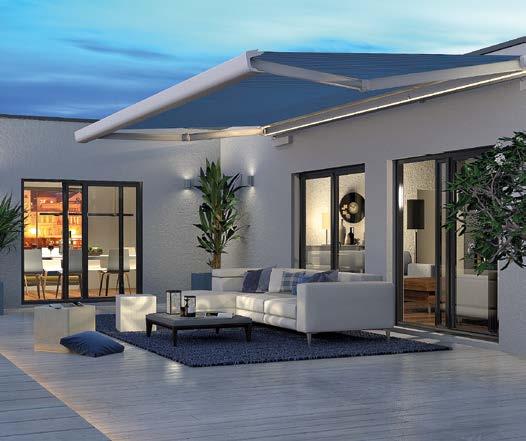


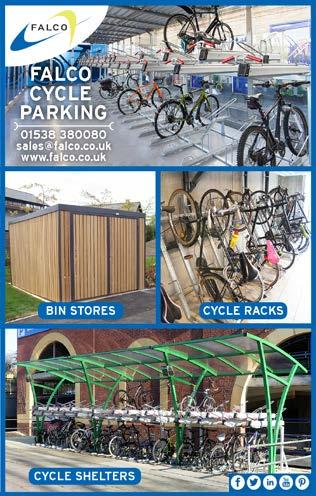
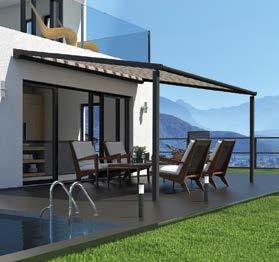
ERHARDT Markisen, part of the Stella Group, are market leading German manufacturers of solar shading and glass terrace roof products. For more than 30 years, from their Bavarian manufacturing base, Erhardt have been transforming outdoor living spaces, known for their innovation, design excellence and exceptional build quality.
ERHARDT Markisen, part of the Stella Group, are market leading German manufacturers of solar shading and glass terrace roof products. For more than 30 years, from their Bavarian manufacturing base, Erhardt have been transforming outdoor living spaces, known for their innovation, design excellence and exceptional build quality.


Working closely with our distribution partners, continuous development, professional advice and drive to keep our customer’s happy are some of the reasons why we are now among the leading manufacturers of terrace roofs and glass panels in Germany. The demand for Elegant alfresco dining areas and relaxing terraces has never been higher in the UK, which is why Erhardt are delighted to partner with Nationwide Home Innovations.
Working closely with our distribution partners, continuous development, professional advice and drive to keep our customer’s happy are some of the reasons why we are now among the leading manufacturers of terrace roofs and glass panels in Germany. The demand for Elegant alfresco dining areas and relaxing terraces has never been higher in the UK, which is why Erhardt are delighted to partner with Nationwide Home Innovations.
Based in Wareham, Dorset but covering the majority of the UK mainland, Nationwide Home Innovations have a first class reputation for delivering quality and individual service. Each product is carefully designed and manufactured to suit the exact requirements of the customer and then installed by their own fully trained teams of installers. It's good to know that the Erhardt “brand” is in safe hands.
Based in Wareham, Dorset but covering the majority of the UK mainland, Nationwide Home Innovations have a first class reputation for delivering quality and individual service. Each product is carefully designed and manufactured to suit the exact requirements of the customer and then installed by their own fully trained teams of installers. It's good to know that the Erhardt “brand” is in safe hands.
With a vast range of products from awnings, glass verandas and sun screens to free standing pergolas, retractable all weather roofs and louvered pods, Nationwide Home Innovations and Erhardt can provide excellent solutions to enable you to get the most of the outdoors all year round.
With a vast range of products from awnings, glass verandas and sun screens to free standing pergolas, retractable all weather roofs and louvered pods, Nationwide Home Innovations and Erhardt can provide excellent solutions to enable you to get the most of the outdoors all year round.

“More than ever people are looking to extend their living spaces with stylish, contemporary garden areas, so it is of great importance to us to be able offer outdoor living solutions as individual as they are”
“More than ever people are looking to extend their living spaces with stylish, contemporary garden areas, so it is of great importance to us to be able offer outdoor living solutions as individual as they are”
“There is also a very strong commercial market in the UK. Town centres and town centre life is changing. There is currently huge demand for instant additional, easy to understand space to expand and enhance commercial premises and extend their operating season. Free standing pergolas, retractable roofs and glass verandas in particular have made some truly stunning transformations. What were formerly fairly ordinary eateries and cafés have become vibrant and welcoming”
“There is also a very strong commercial market in the UK. Town centres and town centre life is changing. There is currently huge demand for instant additional, easy to understand space to expand and enhance commercial premises and extend their operating season. Free standing pergolas, retractable roofs and glass verandas in particular have made some truly stunning transformations. What were formerly fairly ordinary eateries and cafés have become vibrant and welcoming”
If you are in the Dorset area be sure to visit Nationwide’s recently opened showroom which showcases some of Erhardt’s quality range of products.
If you are in the Dorset area be sure to visit Nationwide’s recently opened showroom which showcases some of Erhardt’s quality range of products.
www.erhardt-markisen.de www.nationwideltd.co.uk
www.erhardt-markisen.de www.nationwideltd.co.uk
With over 30 years of experience in the Lift Industry KEP Lifts offer expertise in creating residential, commercial and event solutions for all budgets. As well as supplying and installing a vast range of lifts and platforms we also explore economical and effective refurbishment solutions. We are proud to have contracts with multiple London Boroughs, working in famous iconic landmarks and buildings across the country as well as many private residences and some of the biggest sporting venues.
Our team have worked with and continue to work with designers, architects, builders, event companies and directly with the end-user building an impressive portfolio of solutions. Through our wide-ranging and varied projects we have built a reputation to bring our ever-increasing product knowledge along with our creativity to every project. For our customer this means there are no limitations to what we can achieve together. We have worked with all building types including modern city offices; hotels, restaurants and cafes, temporary structures for sporting events, residential, castles, churches, cathedrals and historic homes amongst many others. Our solutions can cater for lifts with any requirements whether they be standard, design or bespoke. We also provide lifts with heavy load capacity up to 2000Kg meaning they can support special floor finishes as well as all barrier and balustrades types.
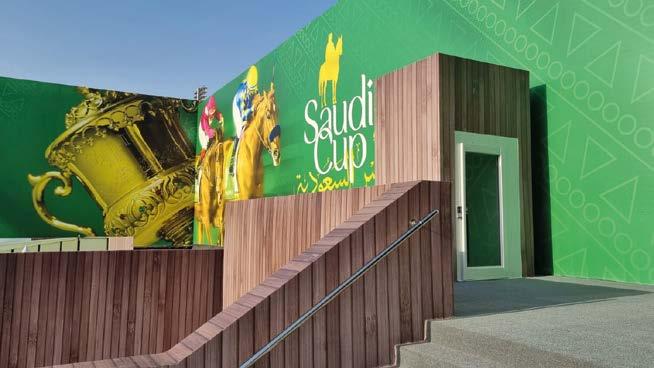
Working with the most renowned names in the Industry our team of experts will guide you through the whole of your lift project from concept and design, through installation to a continuing relationship providing aftercare. Our team of experts will ensure that the end result meets all requirements and exceeds expectations for any budget, providing options for our customers to ultimately choose their perfect solution.
Like most Industries there are constantly new styles evolving. We keep ourselves abreast of all the latest advances so that we can knowledgably guide you on any new features that a lift solution could benefit from. We aim to combine any new trends and styles with a client’s key requirements to guarantee a platform lift design that is personal to them.
If you are already a lift owner we offer excellent service, maintenance and breakdown care. Our Customer Service team are here to support you in whatever way you need. From regular service and maintenance packages to breakdown assistance we aim to keep your lift travelling smoothly.
Whatever your lift requirement our team can assist you in achieving the best possible solution.
Contact us today for a consultation and no obligation quote; either email: info@keplifts.co.uk; or telephone 01843 610060.

KEP Lifts Ltd is a well-established company supplying, installing and servicing a vast range of lifts and platforms




With over 30 years of experience in the Lift Industry we come with extensive knowledge of many brands of lifts. For new projects we offer expertise in creating residential and commercial solutions for all budgets with superior project management. Our passion for creating bespoke lift solutions that are personal and sympathetic to their surroundings means that we deliver a lift that fits beautifully within its environment, marrying practicality and style.
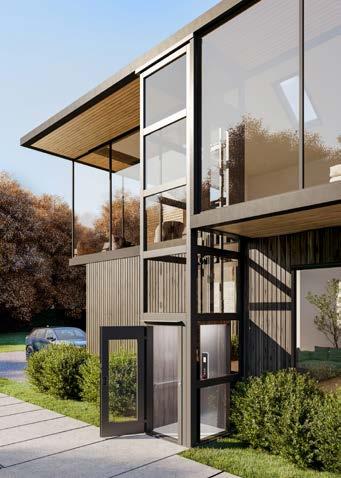
Whatever your lift requirement contact us for a consultation or a no obligation quote: 01843 610060 or info@keplifts.co.uk
www.keplifts.co.uk
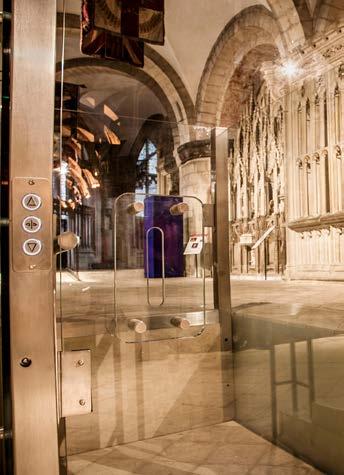
PURE VISTA HAVE ANNOUNCED THE RELEASE OF THEIR ADJUSTABLE ONE - SIDE - FIT BALUSTRADE PROFILE, POSIONE.
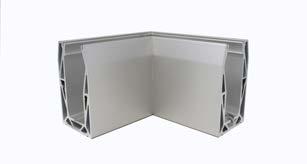


POSIone has taken time to get right and now gives the installer a simple installation. Anyone familiar with the POSIglaze system will notice the similarities.
The system benefits from patented one-side-fit slider kit whilst continuing to use our screw-clamp technology, the glass can tilt 20mm each way at 1100mm high. The glass is easily manoeuvred to its desired position, the slider holds the position and the screw-clamp locks everything in place. This means that when fitting the channel to an uneven surface, the angle of the channel can be countered by the adjustment of the glass. POSIone has been designed with ease of fitting in mind.
Keeping to our expertise with aluminium profiles; the system is easily identified by its characteristic triangular-hollowed core, which provides an incredible strength to weight ratio. POSIone is able to achieve up to 1.50kN line load resistance when used with glass panels up to 1200mm high, making it a highly adaptable balustrade system suitable for use as edge protection in both domestic and commercial installations.
Having been available for large projects since the start of 2023, POSIone is now installed on buildings throughout the UK. Adam and Mark (Directors) have been developing this

product, testing it to the max to ensure it’s perfect for the intended use. The system has been completely fire tested to EN 13501-1 and reaches the A2, S1, D0, rating with 23mm PyroGuard Glass.
POSIone has a wide range of finishing accessories including 90° and 135° pre-fabricated corners and it’s compatible with Balcony Seal®. The POSIone channel is currently available in silver brushed and black brushed aluminium in Base-Fix.
Compatible with both the timber fixing plate and Balcony Seal®, this channel is quickly becoming our top selling balustrade. Don’t forget our products can be specified through NBS source and we have a CAD engineer available to help you with design and plans.
Also new to Pure Vista is our Aluminium slot tube handrail. Perfectly colour matched to our channels and tested to 1.5kN, this is a lighter and cheaper alternative to stainlesssteel handrail. Accessories available include a 90° corner, straight connector and end caps, all made from durable black plastic and suitable for 12mm-21.5mm glass. Created by the team at Pure Vista to reduce costs and weight of installations. Aluminium handrail is available now.
Our helpful team of experts can be contacted on; sales@pure-vista.com | 01208 261040 | www.pure-vista.com

ONE-SIDE-FIT
Tested to 1.5kN
Up to 1200mm glass height


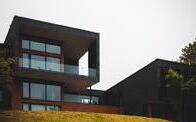

POSIone is our most technically advanced one-side-fit aluminium balustrade system on the market today. New to the Pure Vista range and available to purchase now.

POSIone has all the benefits and strength of POSIglaze but now it’s easier and safer to install.

POSIone is compatible with a large range of finishing accessories including 90° and 135° pre-fabricated corners and Balcony Seal®.
Ready to leave their family home of 20 years in Clactonon-Sea, Christine and Alan Brown found the perfect combination of village living and an attractive, modern property at Cala Homes’ Ufford Chase development in Great Bentley.


And when an issue further down the property chain threatened to delay their move, Cala’s team stepped in with a perfect solution – the homebuilder’s Part Exchange service.
Christine said: “When our family home was emptied of kids and pets, we began looking around for a place to relocate to. Great Bentley just had a lovely feel to it and stood out as somewhere we could really see ourselves living.
“We were keen to leave Clacton for an area with a more countryside feel but which was still accessible for when family wanted to visit and stay with us. There’s a welcoming community feel in the area and the development is sympathetic to the village, offering high quality, gorgeous homes which are spacious and thoughtfully set out.
“Although we didn’t initially go down the Part Exchange route, when our move was delayed due to a lease at the bottom of the chain, Cala kindly offered us the option of
stepping into the chain in our place, leaving us free to buy our home directly from Cala without any further delays.”
Many Cala customers make use of the Part Exchange service as it gives the certainty of a chain-free move without any estate agent fees, Home Reports or survey costs. Cala’s Part Exchange valuations are free and no-obligation, so it is easy to explore whether the homebuilder can help with a smoother move.
Christine continued: “With things suddenly moving more quickly, the holiday we’d had booked for months was now going to fall the day after completion of our sale. Cala understood this wouldn’t leave us enough time to move so were brilliant in granting us licence to stay in our home for two weeks after completion.
“This allowed us to go away and still have a week when we returned from holiday to get ourselves organised and have a much more relaxing move, despite it being the hottest day of the year when we did in fact move!”
On the topic of heat, with energy prices on the rise, Christine and Alan were also attracted by the savings they could make in the long-term by leaving behind their 50-year-old house in Clacton-on-Sea and moving to a more energy efficient new-build.
New homes are built to a layout and specification which means 84% are rated A-B for energy efficiency, compared to just 3% of existing properties. According to the Home Builders Federation, on average, those living in new homes save over £2,000 on household bills per property each year, equivalent to £173 a month. For buyers of houses, as opposed to flats, the savings are even greater at £220 per month.

With new homes generating only a third of the carbon produced by the average older property each year , the couple’s new home’s impact on the environment is also far lower than that of older housing stock.

"There’s a welcoming community feel in the area and the development is sympathetic to the village, offering high quality, gorgeous homes which are spacious and thoughtfully set out."
Cala’s properties at Ufford Chase range from three to fivebedroom homes and are conveniently located between the bustling town of Colchester and within close reach of a choice of coastal towns.
Although situated in the Essex countryside, the development is only a six-minute walk from the train station with frequent services to Colchester and London.



According to Christine, she and Alan chose the development for many reasons, but mainly because they could enjoy the space and features of modern living with an idyllic ‘chocolate box’ feel.
She said: “We opted for a three story four-bedroom detached house which gives plenty of space for our adult children, partners and pets to visit and stay with us. We have good sized rooms, the main bedroom in particular is beautiful with an exceptionally high ceiling and a bank of fitted wardrobes.
“The Cala team were brilliant from start to finish, we felt they really cared about the nuances of our move and did everything they could to make it as easy as possible. We’re absolutely in love with our new home.”
Great Bentley benefits from an abundance of green space, featuring the second largest village green in England, at 43-acres, and amenities including independent shops and eateries.

This semi-rural retreat caters to almost every taste and, with a small village feel, it also boasts a welcoming community, coastal breezes and access to the great outdoors, practically on the doorstep.
Phase one of the Ufford Chase development is almost fully reserved, with the second phase due to launch in 2023.
To sign up for phase two or book a viewing, please call 01480 879636. Or to find out more information and register your interest, please visit: https://www.cala.co.uk/homesfor-sale/south-east-england/essex/ufford-chase-greatbentley/
The development is located on Cinderpath Way, just off Plough Rd, Great Bentley, CO7 8LG. For more information, please email: uffordchase@cala.co.uk
"The Cala team were brilliant from start to finish, we felt they really cared about the nuances of our move and did everything they could to make it as easy as possible. We’re absolutely in love with our new home."
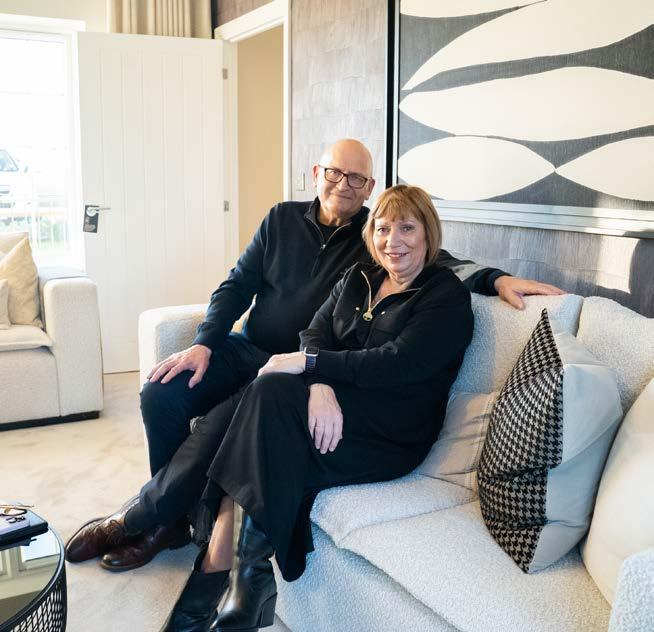




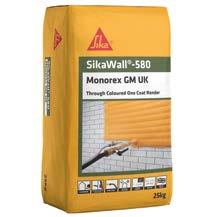
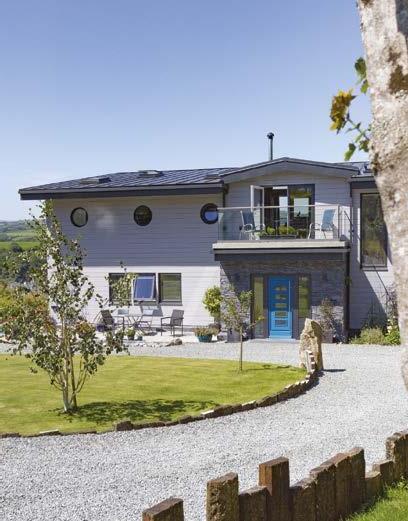

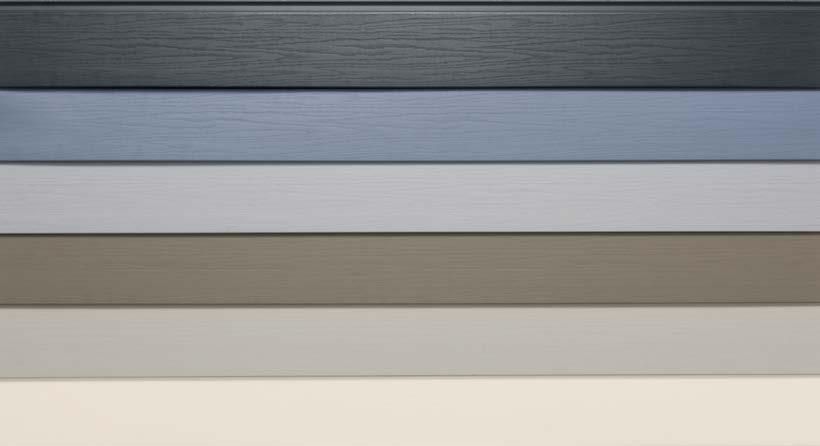




London-based architect, WHAT_Architecture has specified CUPA PIZARRAS’ CUPACLAD 101 Logic as the ideal rainscreen cladding system for a new and unusual housing block in Peckham. Crucial to this decision was the system’s ease of installation and its natural aesthetic, which helped the contemporary design to also complement the surrounding and traditional urban landscape.
Located on the corner of Costa Street, the project is part of a wider scheme to regenerate the Peckham area. The unusual housing block has been designed to look as if it is falling. It is constructed with a cross laminated timber interior superstructure, while the form of the upper half of the building is a leaning mansard, angled towards the adjoining garden at a 72-degree angle – creating a truly striking aesthetic.
WHAT_Architecture looked at a variety of materials during the planning process, before selecting natural slate. A completely natural material, slate provided imperfections and rough edges, which suited the desired aesthetic for the housing block. In addition, the slate helped to reflect the character of the surrounding, more traditional buildings.
Antony Hoete, Director of WHAT_Architecture commented: “We have used slate here to do things that brick just could not do. The brick components of the building weigh about 150 kg per square meter, whereas the slate comes in at just under 30 kg per square meter. By using lightweight slate, we have been able to create the leaning effect we desired with an incredibly robust building material.
“Furthermore, the metal-bracketed CUPACLAD system allowed us to hide the services behind the cladding and also reinforced our idea of connecting the contemporary with the traditional.”
CUPA PIZARRAS’ CUPACLAD 101 Logic slate rainscreen cladding uses a single aluminium fixing system with selfdrilling screws designed to ensure an optimum cladding installation, while remaining invisible to the eye, to avoid impacting the overall design. The 7.65mm slate used is a
robust and weatherproof roofing material, which has passed the British Board of Agrément (BBA) certificate for impact testing, ensuring that the slate has long-term durability and will remain watertight.
“CUPACLAD is a modern and easy installation system. We chose the CUPACLAD 101 Logic as its design layout also reflects that of the brick base, without actually using brick,” said Diana Kulacka, Project Architect from WHAT_ Architecture.
Terry Collins, Specification Manager at CUPA PIZARRAS commented: “When approached to help find a solution for Costa Street, we started by undertaking a site visit and survey to ensure we would absolutely understand the architectural vision and how to make it a working reality with slate.
“It’s incredibly important to us to have a close and collaborative process, as this helps to ensure the finished project is exactly as desired. Helping us to achieve this is our London showroom, which is a valuable space where architects can view the materials and talk to our experienced team.”
Quarried from CUPA PIZARRAS’ own quarry in northern Spain, the slate used on CUPA PIZARRAS’ CUPACLAD systems requires no chemicals or heating involved in its extraction making it a sustainable material choice as well which, combined with the modern aluminium cladding system, is capable of redefining the aesthetics of façades.
Taylor Maxwell is now the exclusive UK distribution partner for CUPACLAD. When specifying this innovative cladding solution, you will not only have the support of Natural Slate experts but also from a team with over 60 years’ experience in supplying external façade solutions to the UK construction industry.
For more information on CUPACLAD natural slate, please visit www.cupapizarras.com/uk/rainscreen-cladding/.


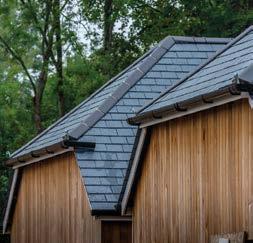
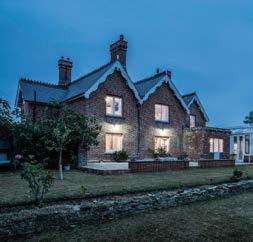
Established in 2008, APC Forks has its Head Office in Stockport but mainly operates from its central location in the Midlands, giving excellent access to national coverage. Filling a problematic void in the market, APC Forks can satisfy the growing need for short and long term hiring of the JCB Teletruk. Since its inception, the company has grown its high quality fleet to encompass 150 plus machines, offering both two wheel and four wheel drive options to cater for the variable site requirements of its wide range of customers. The fleet is constantly growing and most units are less than three years old, ensuring customers are getting high quality, up to date equipment.

“Our hiring services are highly flexible, so our customers can get the machine without having to commit to a long-term contract,” explained Stuart Hunter, Director. Indeed, the JCB Teletruks are hired straight from APC Forks rather than via a finance house, where companies can be locked in a deal for extensive periods of time. With APC Forks’ flexible hire service, which ranges from just one week to seven years, customers can use the machine for as long or short amount of time as they need. Indeed, with high levels of uncertainty currently in the marketplace, such flexibility is essential; thanks to APC Forks, a company can react quickly to new business opportunities and if a project does not go ahead, equipment can be returned without any penalties.
The JCB Teletruk is unique in that it combines the functions of a counterbalanced forklift with those of a re-handling shovel, making it the most flexible forklift on the market today. The entirety of APC Forks’ fleet has a quick-change front, which makes switching between various attachments quick and easy. These attachments can include forks, sideshifts, buckets, bale clamps, rotators, and many more. Furthermore, JCB Teletruk’s all-round visibility is superior to a conventional forklift, making it one of the safest machines available.
APC Forks’ fleet of machines feature generic specifications in order to cover a multitude of applications, including solid tyres and extra hydraulics which make them perfect for the vast variety of applications. Indeed, the JCB Teletruk boasts unique features and benefits over any conventional forklift, and APC Forks maintains a flexible approach to try and marry a hire agreement to suit a customer’s needs.
“The JCB Teletruk is great for a vast range of applications,” explained Stuart. “These include waste management, builders’ merchants, grounds maintenance, inner city projects, Crossrail, London underground, and many others.”
Certainly, the uses of the JCB Teletruk are versatile and numerous. “One of the JCB Teletruk’s key advantages is its telescopic boom, which allows for the loading and offloading on one side,” explained Stuart. This means that if a yard is tight on space or a customer needs to load and offload on a public highway, safety and efficiency is ensured. The JCB Teletruk is also a particular favourite with the waste industry, thanks to its high flexibility and ability to deal with any terrain with two or four wheel drive options. What’s more, the machines can be fitted with fire suppression system, making it ideal for the prevention of fires in the hardest environments. The JCB Teletruk also has no mast or carriage, meaning it is ideal when working with a bucket and grapple in challenging applications.
“We now have an ever increasing fleet of electric JCB Teletruks, which will only enhance the green option for our more environmentally conscious customers and applications.” The TLT30-19/35-22E gives customers 1,900/2,200 kg capacity at two metres, and are also available for nationwide hire.
Looking to the future, APC Forks will be maintaining its high quality and versatile services, regularly enhancing its fleet. “We update our fleet on a regular basis to keep up with the latest product enhancements, ensuring we are offering up to date equipment for our customers. We want to keep growing, and to continue to support infrastructure and industry.”
The fact that APC Forks’ unbeatable adaptability is underpinned by committed customer service and quick response to queries makes the company the number one choice for companies in need of flexible JCB Teletruk hire. If you would like to find out more information on how APC Forks can help you, head to the website or get in touch using the contact details below. Contact






MANUFACTURERS
