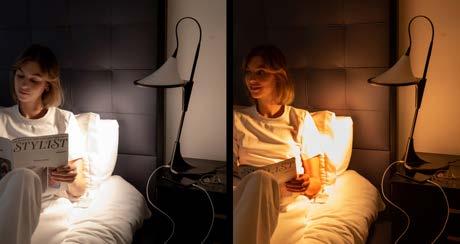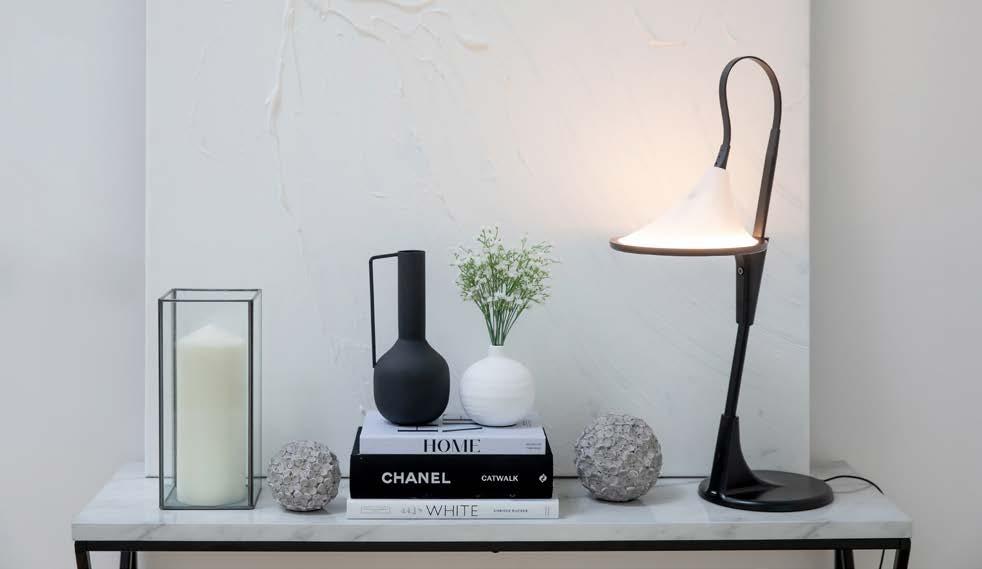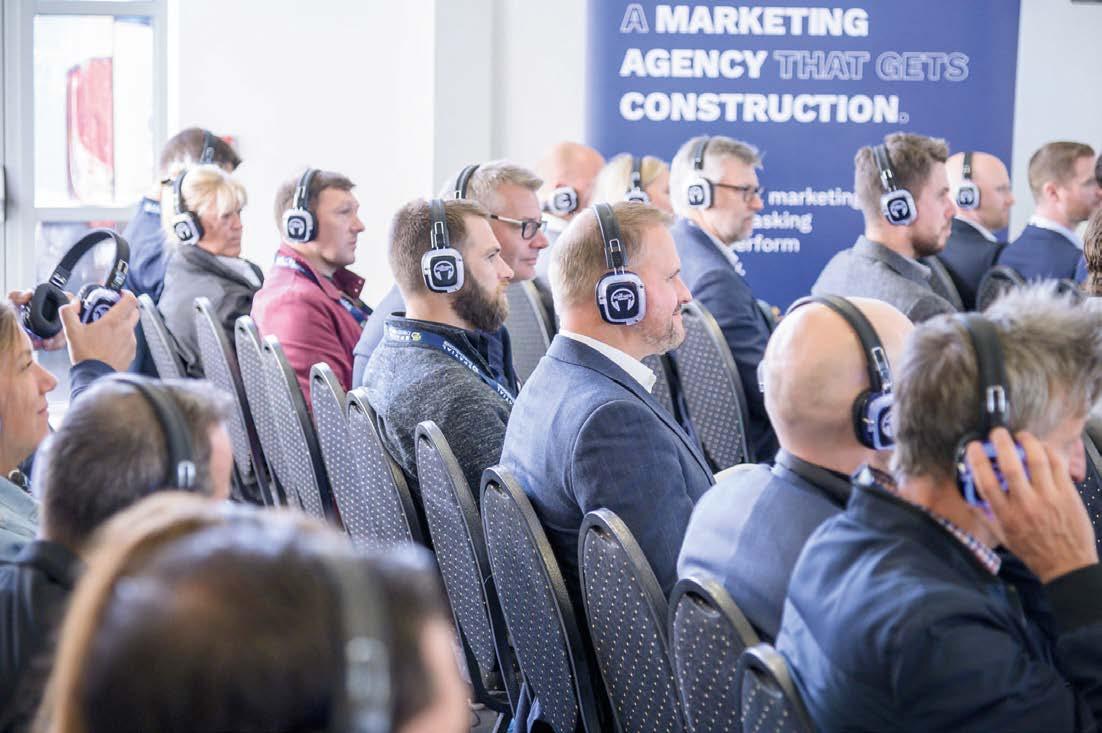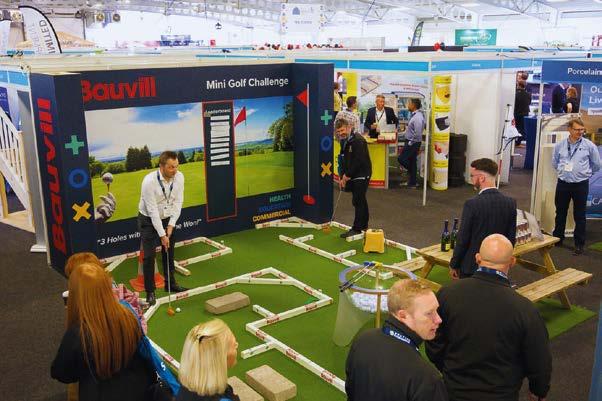










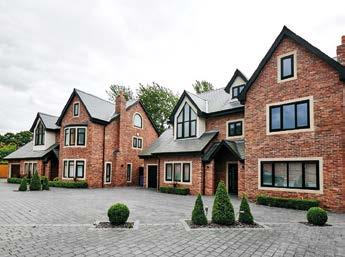
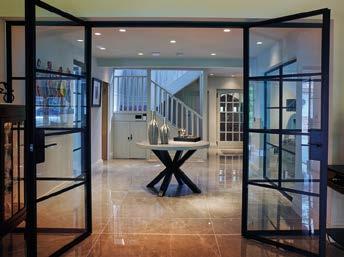
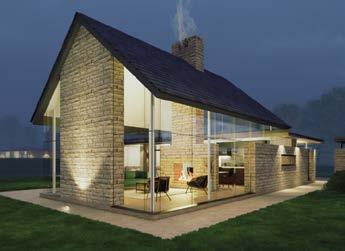

4-6 AH House by Guilherme Torres

Protected from the street by a stone wall, the transition from the interior to the exterior in the AH House happens naturally.
22-24 Innovative, inspirational, progressive
The three-day construction show, UK Construction Week (UKCW) Birmingham, returns for its ninth year this autumn.
38-41 Statement kitchen splashback ideas
Not only is your kitchen splashback a functional element of your design, but it’s also a great way to add style, colour, texture and pattern to the space.
46-47 Packington Hall
Set in an idyllic rural location near Lichfield, Packington Hall is a Grade II listed manor house which has been lovingly restored and converted into luxury apartments.

50-51 People in Glass Houses
Create an endless summer by extending your home with a stunning glass room from Roché.
56-58 The Beach House
A luxurious coastal property on a high cliff edge framing the most spectacular sea views through frameless floor to ceiling marine-grade glazing.
76 Unveiling new trend finish, Sage Green
Daval, award-winning British designer and manufacturer of quality fitted furniture is excited to introduce Sage Green, its latest super matt finish for the kitchen.
78-79 INVESTA launches brand new luxury furniture collections
Featuring luxurious and opulent finishes, INVESTA’s brand-new collections have been designed specifically for prime residential properties, high-end investments, and dress to sell.
Editor in Chief Antony Holter antony@designbuybuild.co.uk 01304 806 039
Editor Fiona Meadows fiona@designbuybuild.co.uk 01304 806 039
Sales Director Chris Nicholls chris@designbuybuild.co.uk 0203 907 9161
Studio Designer Sarah Johnson sarah.johnson@mhmagazine.co.uk
Business Manager Josh Holmes josh@mhmagazine.co.uk
Publishing Director Martin Holmes martin@mhmagazine.co.uk 01304 806 039
Editorial Assistant Tom Moore tom@designbuybuild.co.uk
Digital Manager Jamie Bullock jamie@mhmagazine.co.uk 01227 936971

Protected from the street by a stone wall, the transition from the interior to the exterior in the AH House happens naturally.
The project follows a classical program, where the entire dwelling has a general distribution, meaning it follows the traditional line. "In terms of programming, my houses are conventional, as they reflect the three-dimensional reading of these spaces and their distribution. It is at this point that the project begins to present differences," explains architect Guilherme Torres, the project's author.
The entire residence was designed with the aim of integrating the gardens with the living areas, the architect recounts. "Instead of considering the building's limit, the structural element, I took into account setbacks as alignment, in order to create a garden outside the house, creating a breathing space. I believe that it's not enough to just build, but to give something back to the city."

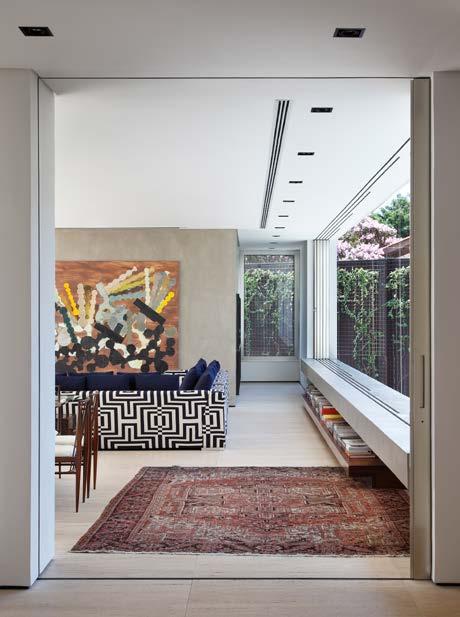
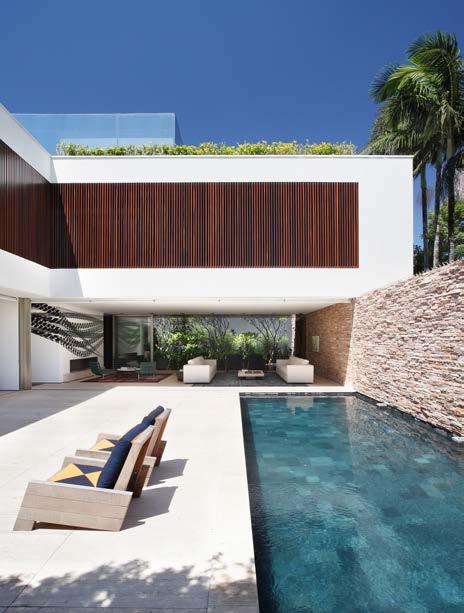
"The land is sovereign, it's where you see how the construction will be. I was fortunate to find the right place. To apply certain concepts, a marriage between the architect and the land is necessary, that's why, for me, it is my true client. Every time I look at the land, it gives me the solution," comments Guilherme. All the spaces in the social area transform into a veranda gently framed by the architecture
The facade was worked with many volumes from the outside to the inside, without respecting limits. "My construction process is always very pure. I like to overlap volumes between two completely pure and assembled volumes. I use
the basic principles of the modernist school, so, for example, on the ground floor, I took advantage of the height of the walls to create the glass area, which, when opened, creates its own landscape," Torres explains.
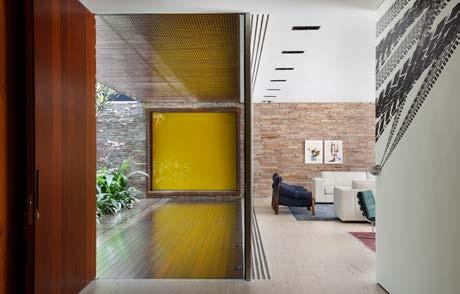
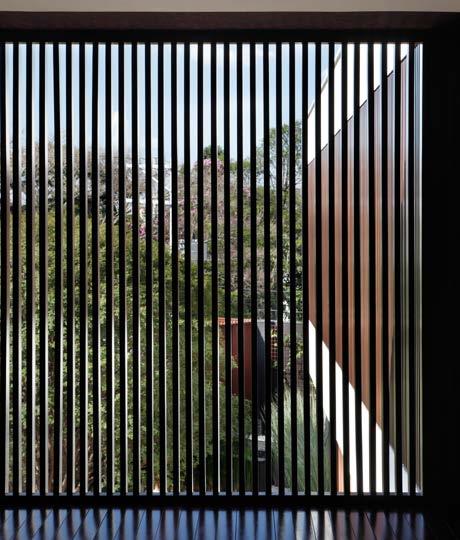
One of the great differentials of the work is the subversion of forms. For the architect, the element of surprise is very important, as the house reveals itself gradually. "When you look at the facade and identify what would be the entrance door, it's actually not a door, it's a gate. This boundary between inside and outside is something I seek to break in all projects."
"It's impossible to think of a contemporary dwelling without considering lighting and ventilation." The architect works with large glass panels, generating a natural filter, with the advantage of not having to worry about opening or closing a curtain. It will always be static, offering protection. "Today, all of my projects are solar-oriented, I prioritize the use of natural light as much as possible. The idea is to dispense with artificial light during the daytime, because our country is sunny."
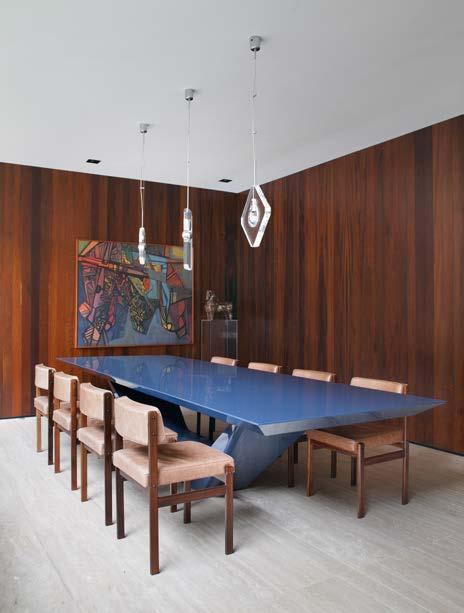
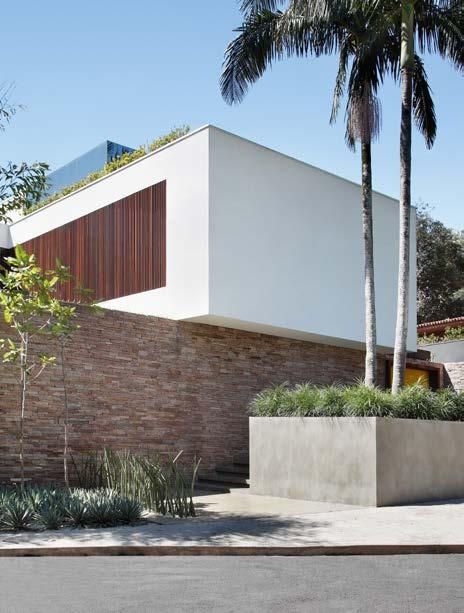
"The land is sovereign, it's where you see how the construction will be. I was fortunate to find the right place."
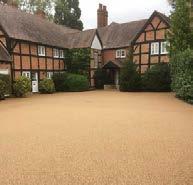
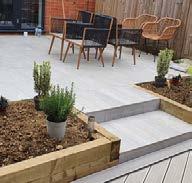
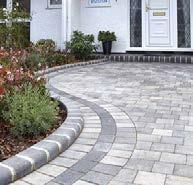
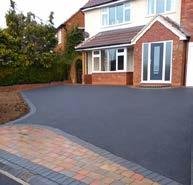

Guilherme Torres used three types of materials in his constructive language. "It's really cool to create a project exploring only light, only the garden, and only the textures of materials. That's where the true beauty of architecture lies."
The structure of the house is executed in prestressed concrete, a construction technique that allows the finishes to stand out. "I used materials that allow for visual continuity. The frames are made of brushed aluminum and steel, which offer excellent cleanliness. I used white masonry and, in the enclosing walls, wood stone. The structure blends brises and some concrete walls," comments the architect.

"One of the few things the owners specifically asked me for was a yellow door, so I decided to start from that point, highlighting yellow, an extremely positive color that inspires joy, prosperity, and also a Brazilian color," Torres explains.
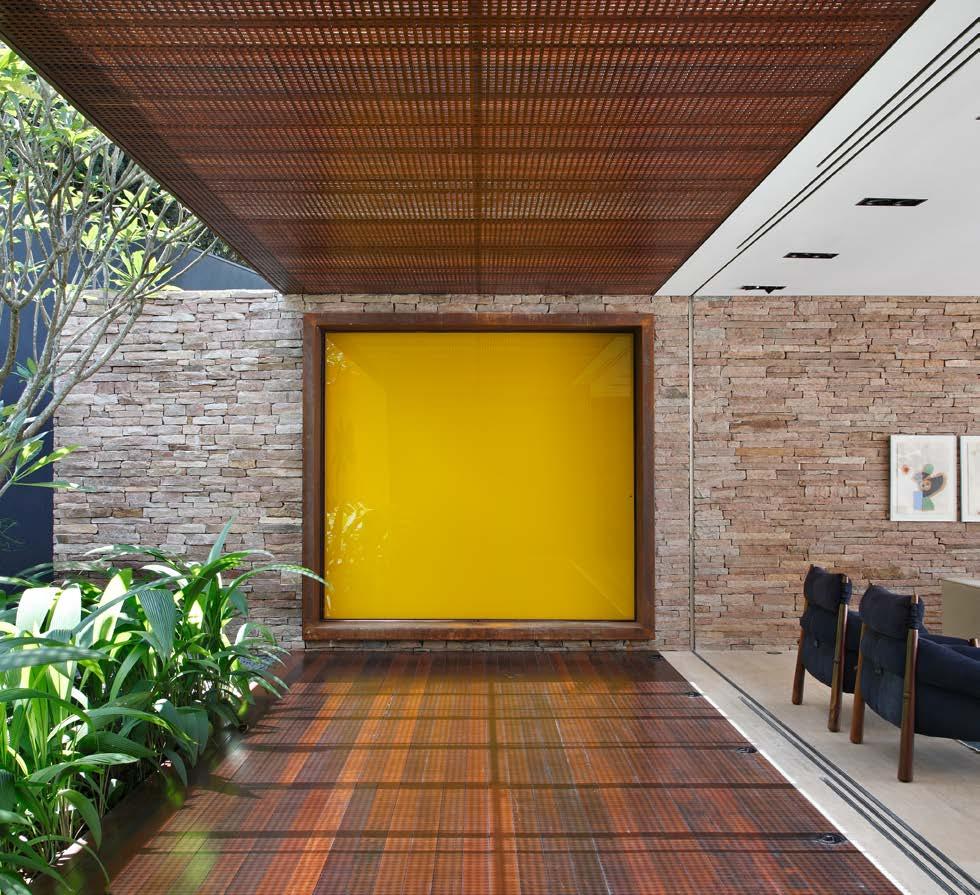
www.mcaestudio.com.br
Photographs: MCA Estudio
RESIN BOUND - TAR CHIPPINGS - CONCRETE - PRIVATE ROADS (LANES)


TARMAC - RESIN BOUND - TAR CHIPPINGS - CONCRETE - PRIVATE ROADS (LANES)
CARPARKS - DRIVES - COMPOUNDS - YARDS - BLOCK PAVING - PONDS
CARPARKS - DRIVES - COMPOUNDS - YARDS - BLOCK PAVING - PONDS
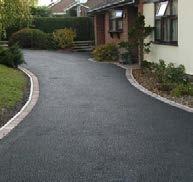
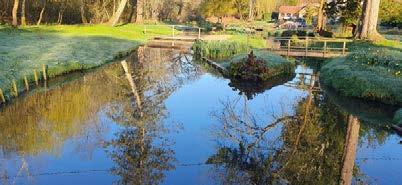
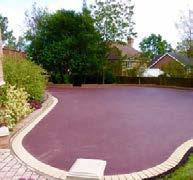
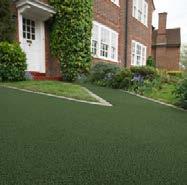
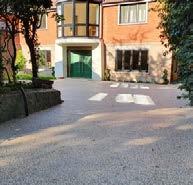
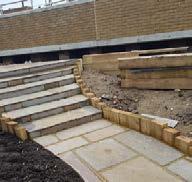















a range of colours including red and green
TARMAC - In a range of colours including red and green
PAVING - All range of colours and sizes
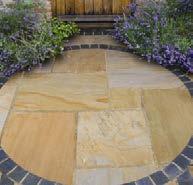
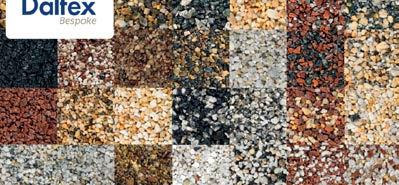
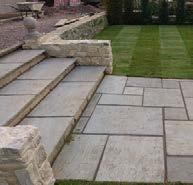



BLOCK PAVING - All range of colours and sizes
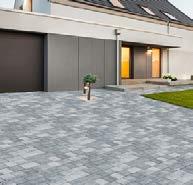
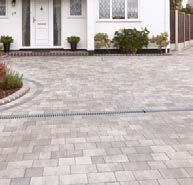
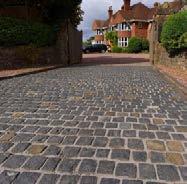





BOUND - A good alternative to tarmac, we have a bespoke colour range
RESIN BOUND - A good alternative to tarmac, we have a bespoke colour range
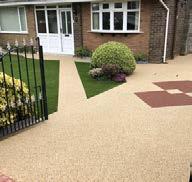

Unique Indian Sandstone paving slabs PONDS - we build from scratch
DECKING - Unique Indian Sandstone paving slabs PONDS - we build from scratch
searching for high-quality construction services at extremely competitive prices, we will be able to help you. really is no job too big or small, we are always here to help.
If you’re searching for high-quality construction services at extremely competitive prices, we will be able to help you.
There really is no job too big or small, we are always here to help.
established family run business since 1995, Hathaway & Lovejoy pride ourselves on building lasting relationships with our customers.
As an established family run business since 1995, Hathaway & Lovejoy pride ourselves on building lasting relationships with our customers.
01403 331291 H 01444 221231 H
H 01403 331291 H 01444 221231 H
johnhathawayltd@gmail.com
johnhathawayltd@gmail.com
Hathaway and Lovejoy Bespoke ResinBuilt-in extractor hoods deliver the clean uncluttered look and the efficient use of space that homeowners are increasingly looking for. They provide an understated and powerful answer to cooking requirements and, being elegantly concealed within the kitchen are the choice for open plan living or kitchens with a minimalist style.

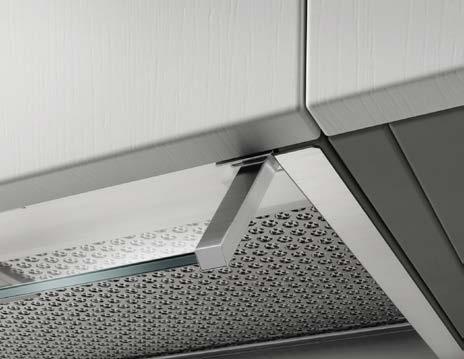
Elica offers a range of high-performance built-in models with extraction rates of more than 600 m3/h, whilst maintaining low noise levels. Many models are very slim, making them ideal for UK specification cabinets and offer super easy installation. Models are available with either duct-out or recirculating filter options, and in stainless steel, soft black and white glass finishes.

New to the Elica range is SLEEK 2.0 ADVANCE, which features Airmatic with smart sensors that can monitor are react to air quality to set the most suitable power level even when you are no longer cooking. This provides the optimum balance between usage, energy efficiency and low noise levels. Available in 60cm and 80cm widths, it is rated as Energy Efficiency Class A with a boosted maximum airflow of 690 m³/h and comes with strip LED lighting. The LED lighting comes with a dimmer and has Elica’s “Tune White” feature so homeowners can adapt the intensity and the warmth of the light to create the desired atmosphere and to match other nearby lighting.
The Elica BOXIN range is ideally suited to “continental” style cabinets without cut-outs. The units disappear completely, effectively replacing the bottom of the wall unit. Within the BOXIN range are four models. All available in 60, 90 and 120cm sizes. BOXIN LUX is a powerful and competitive entry level model. BOXIN HE has a very high performance and perimeter aspiration. Where condensation is a problem there is BOXIN DRY and BOXIN Advance has the highest performance and AIRMATIC function.
And for customers on more modest budgets Elica offers the FOLD and ERA ranges of extractors both of which come in multiple versions with different powers and a range of finishes including stainless steel and soft black.

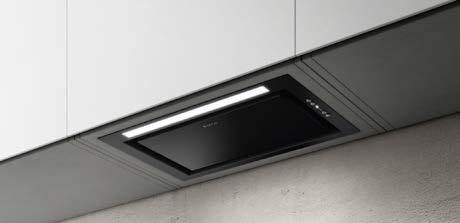
elica.co.uk

SMALL SIZE
60 cm COMFORT SILENCE COOK RESPONSIBLY

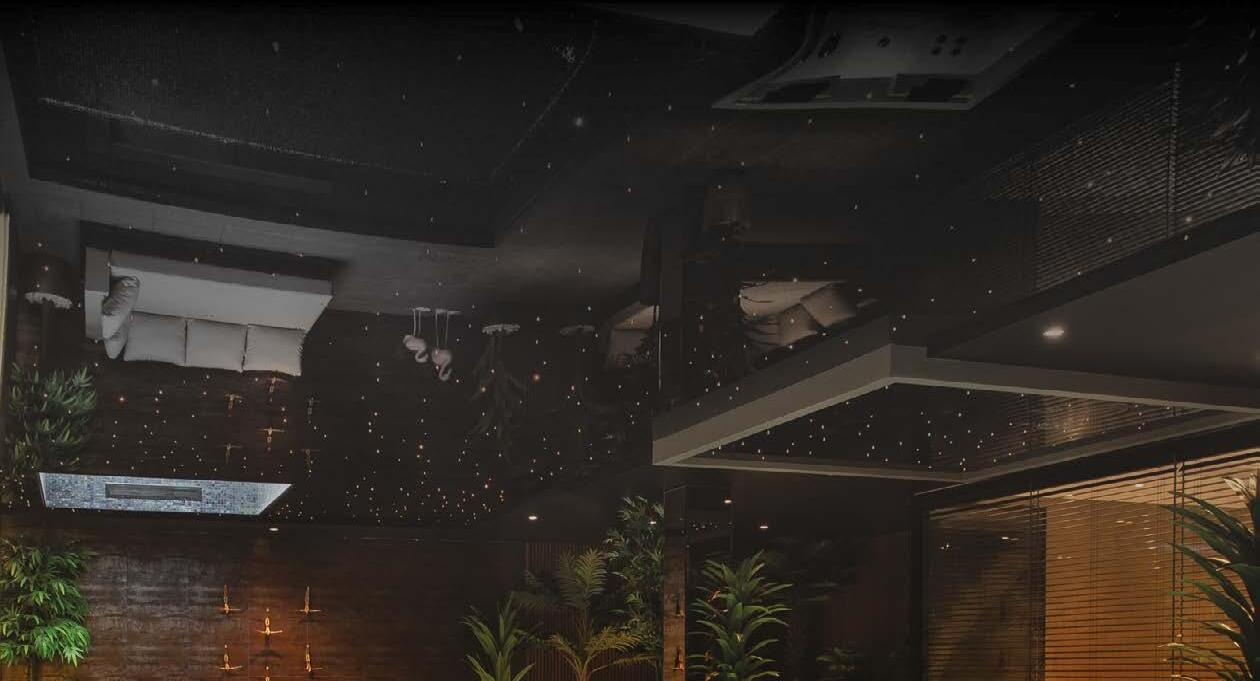

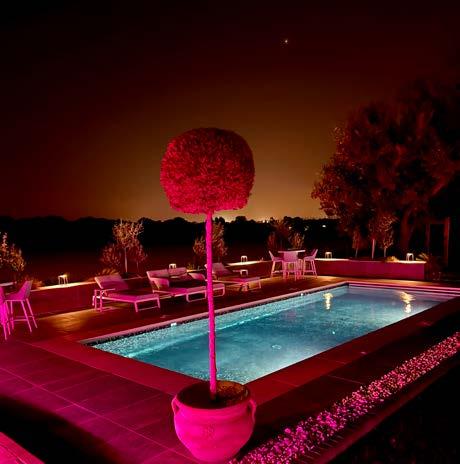
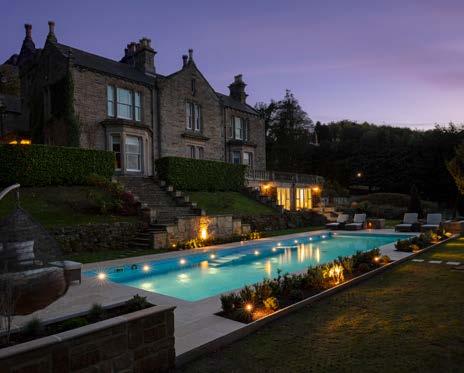

If you’re involved in construction and design, on whatever scale, then SPATEX 2024 is the show for you. Attracting architects, builders, local authorities, contractors, developers, and related industry professionals, SPATEX 2024 is the UK’s only dedicated water leisure show. Free to attend, it’s open to all, at Coventry Building Society Arena, Tuesday 6th to Thursday 8th February.
1. Unique showcase - SPATEX 2024 provides an opportunity to view and compare a host of new innovations in a fastmoving market. With over a hundred exhibiting companies, including all the leading water leisure manufacturers and suppliers from around the world, the glittering showcase will include swimming pools, ice spas, wellness suites, steam rooms, saunas, enclosures, and all the ancillary equipment.
2. Saving energy and sustainability are at the heart of SPATEX 2024. Minimising energy usage is a consideration that needs to be factored in at the design stage, making this show of vital importance for planners and designers. View the latest energy saving products from variable speed pumps, heat retention covers and LED lighting to air source heat pumps and super insulated one-piece pools. All the world’s latest innovations will be showcased.
3. A bank of knowledge - SPATEX will host a free-to-attend double seminar programme and the topic of energy saving will feature, alongside a diverse range of other topics, including up-to-the-minute health and safety guidance, the design and build of commercial pools and the handling of waterborne bacteria such as Legionella. The ISPE (Institute of Swimming Pool Engineers), has curated a diverse workshop programme in Arena 1 and CPD points and certificates of attendance are issued to all attendees.
4. Expert advice - Bring your plans with you – there’s no better place to seek impartial advice from a variety of specialists, and all for free.
5. Design inspiration: SPATEX is fortunate that many esteemed industry associations lend their much-valued support each year. Amongst them is the BSPF (the British Swimming Pool Federation) which will be hosting the British Pool & Hot Tub Awards, showcasing the best examples of design, construction, and installation. Photos of the winning projects will be displayed on stand A1, providing excellent design inspiration.
6. SPATEX Help Desk: Please call in at the at the entrance to the exhibition hall with any queries and the team will point you in the right direction.
Pre-register now for free and to receive the show’s monthly newslines www.spatex.co.uk
SPATEX 2024 Tuesday 6th to Thursday 8th February. The Coventry Building Society Arena, Coventry CV6 6GE. For more info: helen@spatex.co.uk Tel: +44 (0) 1264 358558.
Cresta Leisure WhitewatersAll sectors of the water leisure industry from pools, spas, saunas, hydrotherapy, steam rooms and play equipment, in the domestic and commercial arenas, are represented at SPATEX. FOR



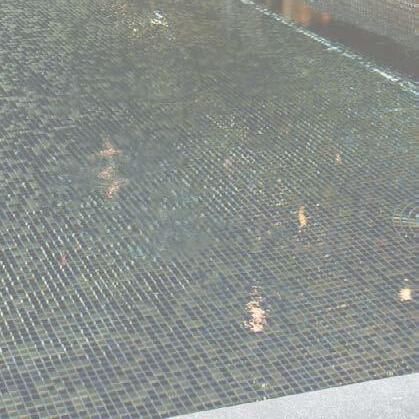
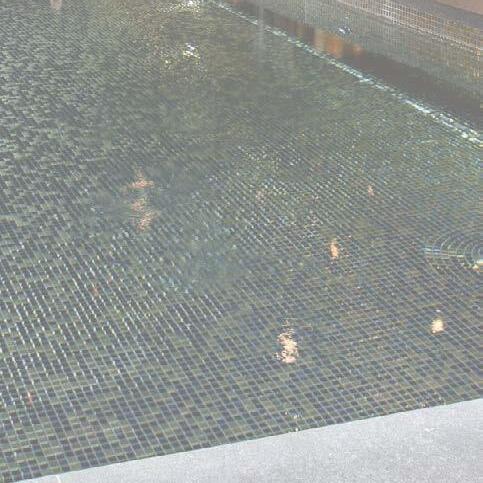
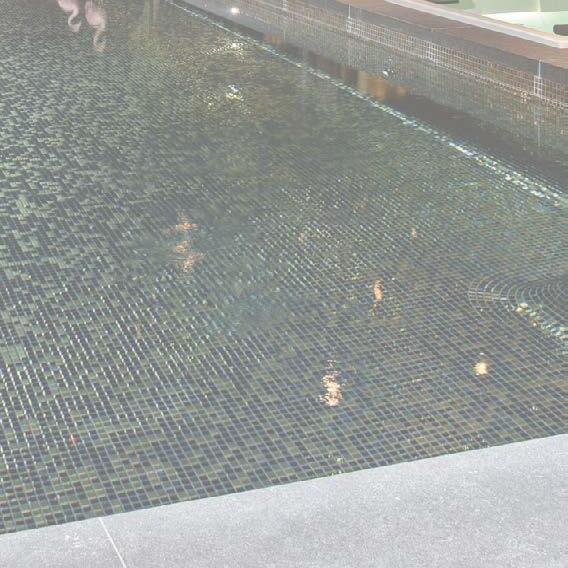


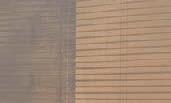



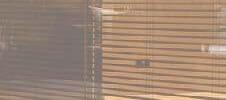









Time’s up. The end of the one-year transition period, which allowed works to be built to previous regulations if started within 12 months of submitting a building notice before 15 June 2022, is nigh. So, if you haven't already, it's time to get your compliance in order.
Designed to tackle overheating, the Building Regulations Approved Document
Part O became the first of its kind when it was introduced in the summer. It seeks to ensure that the design and construction of new residential buildings limit unwanted solar gain in summer and provide adequate means to remove heat from the indoor environment.
By using a tinted coating on the exterior of the glass to reflect heat away from the interior, solar glass creates ambient indoor temperatures. It’s even possible to fit solar glass that reflects twice as much heat as standard glass: TuffX has achieved this through a unique new coating specifically developed for a new rooflight in its popular Infinity range. And unlike most solar glass it’s untinted, so achieves maximum light transmission too.
“As a leading supplier of rooflights, we’ve always known no one wants an uncomfortable, unusable space for any part of the year, no matter how light and bright and welcoming it might look,” said TuffX’s Commercial Director Paul Higgins.
And it's not just about overheating in summer. “Come winter, our new rooflight’s untinted glass lets in maximum light, but it also has a U-value of 1.0 – exceeding current Building Regulation requirements and making it the UK’s most energy efficient rooflight all year round.
Because the industry knows it can expect more changes aimed at improving the energy efficiency of buildings soon, with the Government’s Future Homes and Building Standards due to come into force in 2025, just two short years away.
• Thermal aluminium, fully glazed system
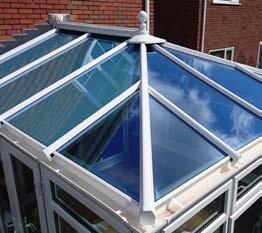


• Double 1.2 U-Value, or Triple 0.7 U -Value
• Available in clear, solar & privacy glass
• Anthracite Grey frame as standard
• Delivery 3-4 working days on standards
“At TuffX we’re always looking ahead to the future,” said Paul. “And we’re actively putting future-proofing homes front and centre of our product offerings.”
www.tuffxglass.co.uk
1000mm x 1000mm*
1000mm x 1500mm*

1000mm x 2000mm*
1000mm x 2500mm*
*internal opening size
• Walk-on toughened laminated glass
• Suitable for internal & external installations


• Quick turnaround times
• Bespoke Sizes available
• Available in a choice of clear, privacy & anti-slip
Thermal aluminium, fully glazed, walk-on rooflights designed to transform dark basement or roof terrace areas, allowing natural light to flow in the rooms below, whilst maintaining the thermal properties within the home.
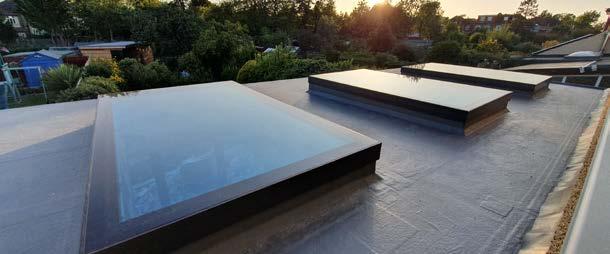


The conservation of our natural environment has become ever more important to developers, consultants and contractors, whose clients want to see more sustainable products being used in homes and business premises. As a result, West Fraser's particleboard products - including CaberFloor P5 - are specified in preference to more traditional flooring for ecoconscious projects.
90% of the wood used in West Fraser's particleboard is recycled while, being a fully engineered product, CaberFloor helps to minimise waste through accurate usage and pinpoint specification. Meanwhile, specifying CaberFloor saves time on site as fewer intermediate supports or noggins are required during installation.
Check out West Fraser's housebuilders' page https://uk.westfraser.com/housebuilders/ where, amongst lots of useful downloads, there is further information on CaberFloor https://uk.westfraser.com/wp-content/ uploads/2022/02/31625_WEST-FRASER_ Housebuilder-Download_AW.pdf


An online acoustic calculator that helps architects and other specifiers check ceiling product performance against acoustic standards in just three simple steps has been launched by the UK's leading ceilings manufacturer Zentia.
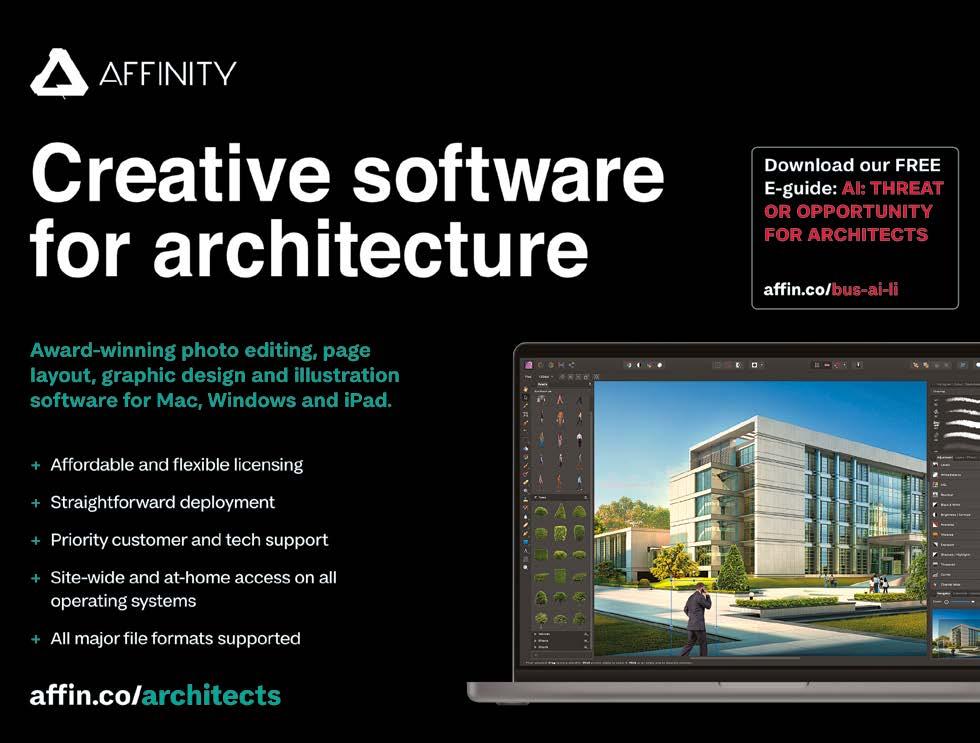
While the focus of the new acoustic calculator is education, due to its particularly stringent acoustic requirements, future developments of the calculator will expand on this strong baseline. Zentia's new acoustic calculator also allows the user to view technical details and sustainability information, order a sample, contact Zentia's specification team for a consultation, and to add their chosen product to an NBS specification. The launch of the acoustic calculator comes hard on the heels of another innovative Zentia design tool - Sonify 3D Studio, an online parametric configurator that allows each design of discontinuous ceiling to be visualised and exported as a Revit file to support digital workflows. www.zentia.com
The Wentworth Estate is a private area of properties and woodlands dating back for centuries, having been home to many historical and famous faces, the estate holds its fair share of history. The latest addition to the Wentworth Estate is a bespoke family home, designed and built by luxury homes specialist, EAB Homes. The property boasts 6,500 sq. ft of statement architecture, contemporary designs, and stunning traditional interiors.
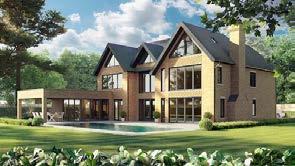
The property’s modern architecture reflects the modern lifestyle of its homeowners, using a home automation system and electric Keylite roof windows and blinds, which allow the homeowners to open, close, vent and lock their windows and blinds at the click of a button.
The Wentworth Estate is well known for its stunning properties and peaceful surroundings, and this home is certainly no exception.
For more information please visit www.keyliteroofwindows.com, call 01283 200 158 or email info@keyliteuk.com.
Shaun Scott, Applications Engineer for evacuation alert systems at Advanced, said: “We fully support the ‘Be Ready’ campaign and encourage owners and managers of high-rise residential buildings to register with the Regulator. These buildings are deemed as ‘higher risk’, so it is vital to take all the necessary measures to protect their residents. Given the recommendations of the Grenfell Tower Inquiry owners and managers of high-rise residential buildings – whether existing or new-build – should be installing evacuation alert systems in their properties to protect their residents in preparation for a new wave of regulatory change on the horizon.”
Fire protection solutions manufacturer, Advanced, is supporting the new Building Safety Regulator’s ‘Be Ready’ campaign, which calls on industry to prepare for the new building safety regime, with the first step requiring those responsible for high-rise residential buildings in the UK to register with the Regulator.

The Building Safety Regulator (BSR) was established to protect residents in high-rise buildings from unsafe building practices in England in response to the Grenfell Tower fire. Aimed at owners and managers of high-rise residential buildings the ‘Be Ready’ campaign highlights their new legal duties. It also calls on those responsible for the safety management of higher-risk buildings to prepare for a new wave of regulatory change to ensure they are ready to step up and comply.
Under the Building Safety Act, high-rise residential buildings which are 18m or taller are defined as ‘higher risk’. Those responsible for high-rise residential buildings in the UK must take note that registering buildings with the new Building Safety Regulator is a legal requirement and owners and managers who have not complied by October 2023 will be investigated and may be prosecuted.
These measures build on the Government introducing a package of improvements last year to further strengthen and clarify building regulations and fire safety guidance as part of wider reforms to building safety. In June 2022 updated Part B of the Building Regulations made it mandatory for all newbuild residential buildings over 18m in England and Wales to have an evacuation alert system.
Amended Part B is designed to meet recommendations from Phase One of the Grenfell Tower Inquiry. Currently the Part B requirement for an evacuation alert system only covers new-build, high-rise residential buildings. However, since the Grenfell Tower Inquiry also recommends evacuation alert systems for high-rise residential buildings “already in existence”, further regulation may follow so building owners and managers should familiarise themselves with evacuation alert systems in preparation.
An evacuation alert system is vital to help fire and rescue services inform residents of a change in evacuation strategy during an incident. These systems give firefighters an additional tool to use on the ground, alongside existing methods of evacuation, improving safety for residents.
To comply with the amended Part B, an evacuation alert system should be provided in accordance with the recently revised BS 8629 Code of Practice for the design, installation, commissioning, and maintenance of evacuation alert systems for use by fire and rescue services in England. Advanced’s EvacGo evacuation alert system offers peace of mind as it was designed alongside fire industry leaders specifically to meet the recommendations of BS 8629.
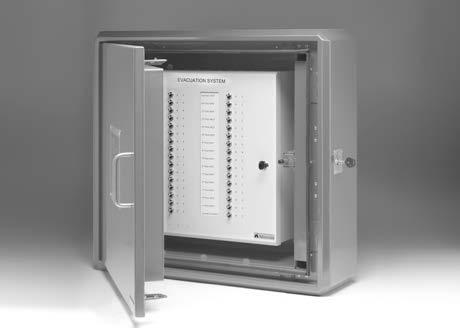
To register a high-rise residential building visit here: https://www.gov.uk/guidance/register-a-high-riseresidential-building
For further information on the EvacGo Evacuation Alert System: Tel: 0345 894 7000 Email: EvacGo@advancedco.com or visit: www.advancedco.com
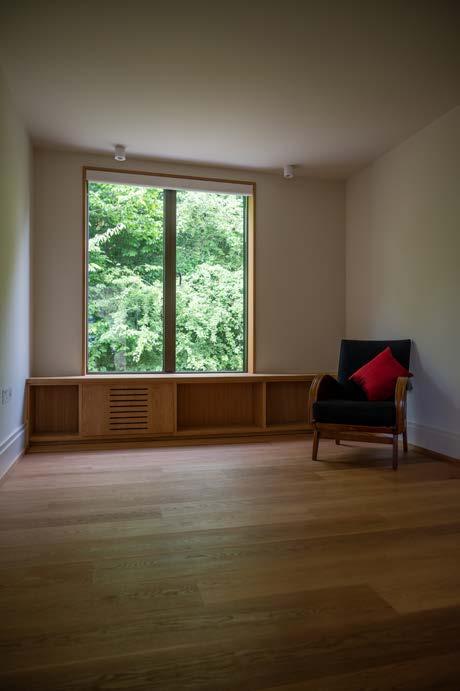
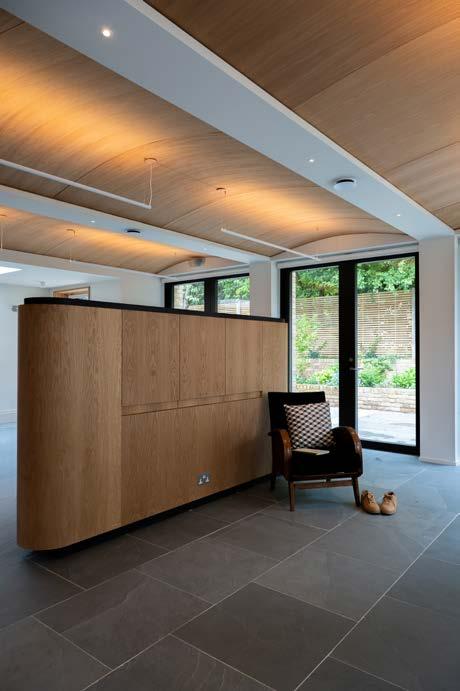 Daniel Leon, CEO and Director of Square Feet Architects
Daniel Leon, CEO and Director of Square Feet Architects
Architectural projects serve as representations of much wider social structures and values. New projects need to both reflect the current social zeitgeist and priorities, while also reflecting the values and principles of their designers.
This principle remains true for Square Feet’s Arkwright Road redevelopment, which attempts to respond to a crucial question within architectural debate; how to balance attractive and unique designs with wider sustainability goals. One of the most interesting ways that Arkwright Road achieves this is through its approach to interior design.
In 2022, the UN found that the construction centre was responsible for nearly 34% of global energy demand, and 37% of current Co2 emissions. Such results have reshaped ideas about the value of beauty in architecture and have caused a shift away from traditionally extravagant designs in favour of a rising emphasis on the environmental credentials of new build properties.
Such context has shaped the internal design choices of Arkwright, which as a redevelopment of an existing site, has been forced to find interesting ways to balance aesthetic and sustainability goals.
Immediately apparent, is a focus on biophilic materials, best seen in Figures 1 and 2. Wood is a particularly emphasised part of the internal design of Arkwright Road because it reflects a much larger commitment to goals of building sustainable and enduring properties. As a material it is both naturally resilient and strong but also easy to renovate, encouraging elements of the property to be consistently reused, even If the property is eventually replaced. Consequently, wooden materials are used through the interior structure of Arkwright Road, particularly in the living room, to address the criticism that current architectural builds are only suitable for the cultural context in which they were originally built. Biophilic internal materials strengthens a properties ability to claim it is eco-friendly.
Figure 1 – A view of part of the living room, characterised by tiled floors, wooden roofs, and full-length windows.Equally, Arkwright Road emphasises natural light, best seen in figures 1 and 2, with the latter figure demonstrating relatively minimal electric light provisions. By contrast, said images clearly display the properties access to more natural light sources, with a variety of full length and smaller windows across all sides of the property. Such a design philosophy is once again reflective of the property’s sustainability credentials with natural light provisions allowing properties to limit energy and carbon dioxide output through less electricity usage.
A wider commitment to sustainability underpins the interior design philosophies that have shaped Arkwright Road.
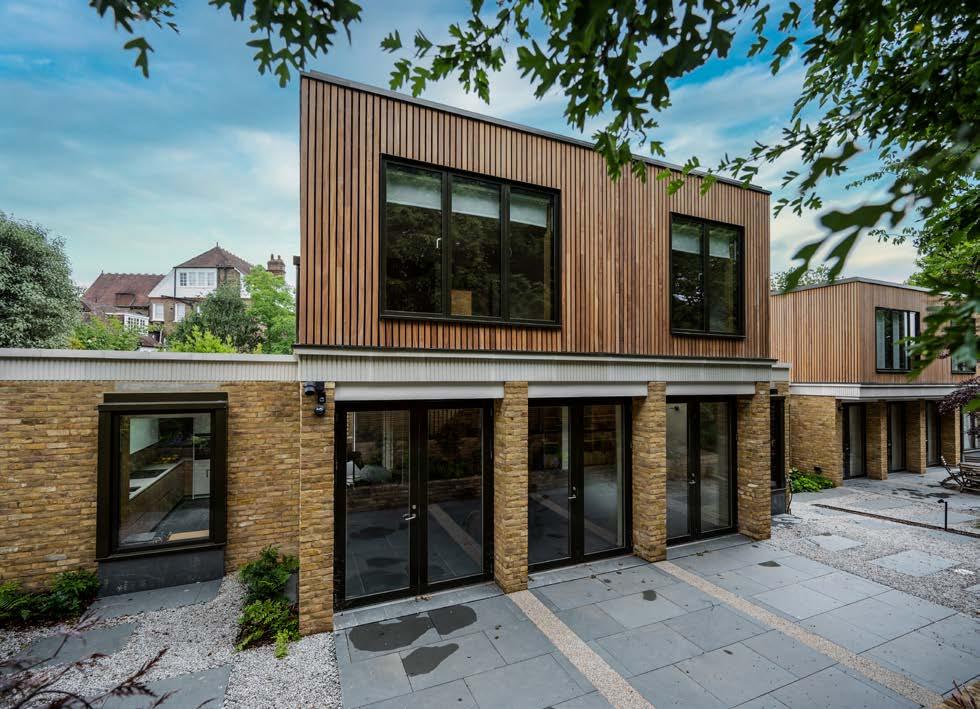
Such interior design measures are however, based on more than practical commitments to sustainability, they are also based on aesthetic commitments to uniquely stunning new developments. New homes should be fit for purpose, but they should also engage inhabitants with their environment and have ‘meaning’, achieved through unique materials and design structures. Interior design needs to embrace such principles, while also maintaining wider sustainability goals and commitments.
For instance, Arkwright Road’s utilization of natural light means the properties aesthetics are reactive, and the property can look visually distinct depending on the time of day it is being viewed. Such adaptability improves the properties visual variance, allowing the property to feel more expansive than initially appears, along with proven positive benefits to inhabitants’ wellbeing.
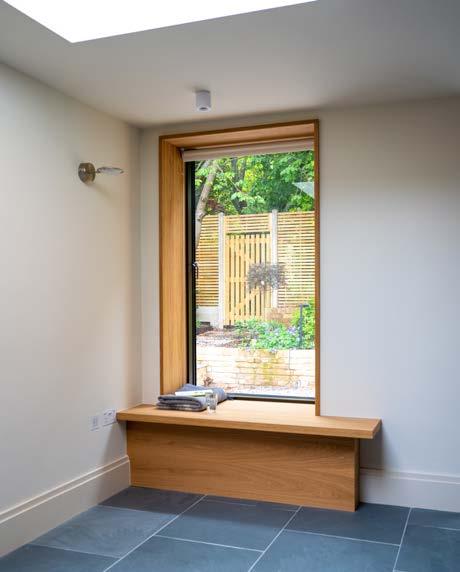
"Wood is a particularly emphasised part of the internal design of Arkwright Road because it reflects a much larger commitment to goals of building sustainable and enduring properties."
Commitments to ensuring the property is beautiful and distinct is not just reflected in its use of natural light; wood is also a multi-faceted tool that does as much for the properties aesthetics as it does for its sustainability goals. Critically, if areas such as the living room were uniformly wooden, there is some argument that they would look overtly homogenous and appear to lack innovation. Consequently, Arkwright Road uses the wooden materials for contrasting purposes, such as contrasting the tile flooring with the wooden ceiling to emphasise the elements of the material which such as visuals, grains and patterns which is seen to be the root of the material’s natural beauty.
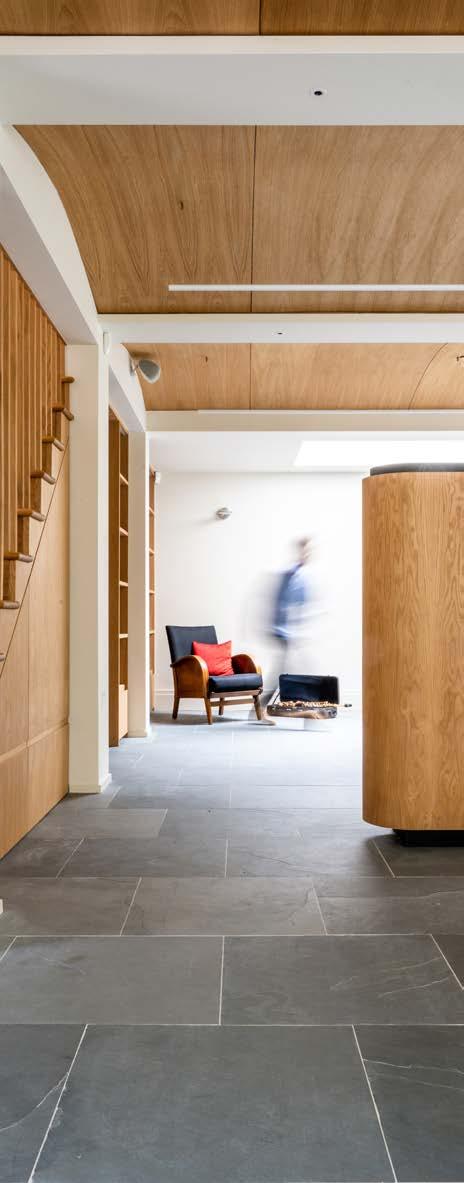
Achieving a balance between sustainable and beautiful designs remains one of the most consistent debates in modern architecture, but such challenges can encourage further architectural innovations and advancements. In the case of Arkwright Road, biophilic materials and natural light serve a dual purpose through the property, representing both tactical commitments to eco-consciousness as well as a pursuit of unique aesthetics. Arkwright Road’s interior design is a microcosm of the commitment which has more widely defined Square Feet’s approach to new developments– sustainable and enduring, but uniquely appealing properties.
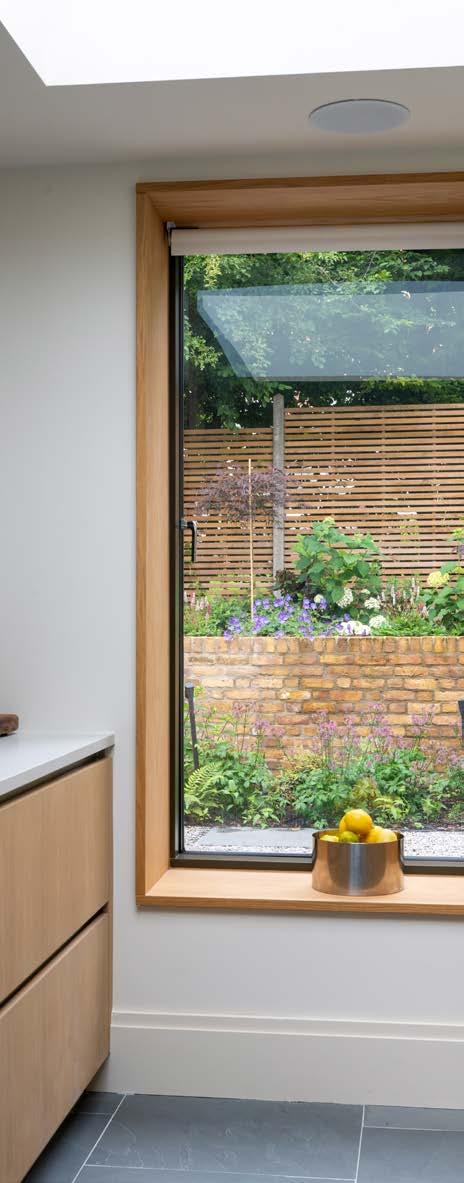
We are committed to making sustainable wooden homeware designs that will transform interiors with our signature style.

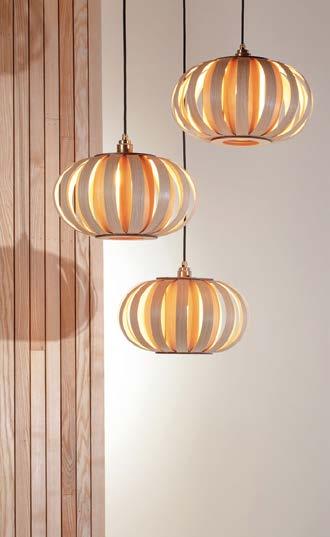
Independent designers and contractors large or small, we work with likeminded companies around the world who share our passion for extraordinary design. Get in touch to create a trade account or discuss your latest project.
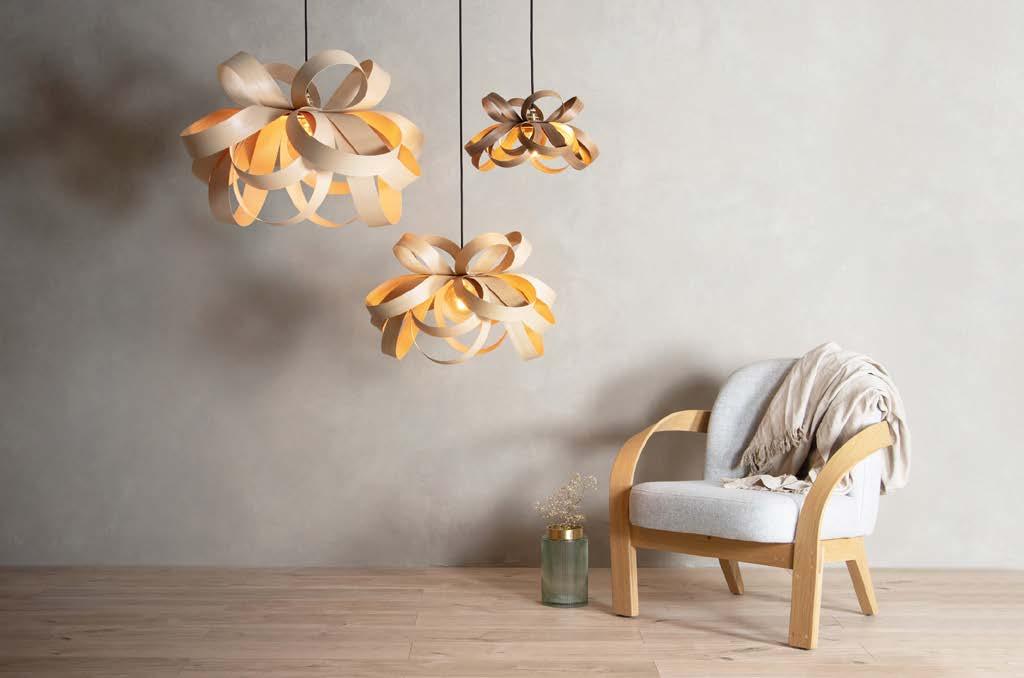
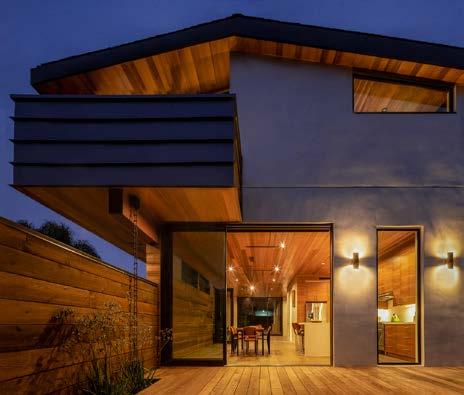
The Venice Beach Contemporary Craftsman, or VBCC House, started as a renovation project for a growing family's small bungalow-style home. The design goal was to create an open, connected space that would flow from front to back, making it perfect for entertaining and taking advantage of the cool Pacific breeze. Glass sliders on either end of the house allow for the wood flooring and ceiling to seem to extend into the decks and surrounding landscape.
As you approach the house from the street, you're led along a wall of charred wood and an exposed cantilevered glulam beam, up concrete steps to the unique entry door, which features a built-in filtration planter that extends into the house through the large side lite of glass. A second floor was added that includes three bedrooms, accessed via a central open stairwell filled with light from large northwest-facing windows and three skylights. The highest skylight is designed to be opened, allowing natural ventilation to circulate air throughout the house.
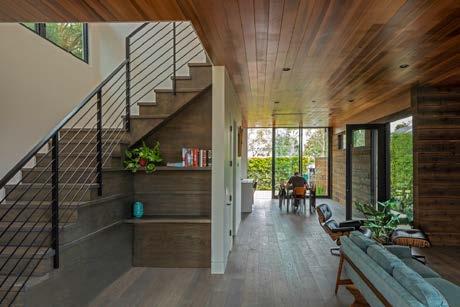
The main bedroom has a private balcony with views of the Santa Monica Mountains and a wood railing that extends into the room and becomes an architectural built-in headboard and wainscoting. Clerestory windows in the main suite allow the wood vaulted ceiling to extend out to the eaves, creating a sense of the roof floating above the structure. The main bathroom has a low wall with a frameless glass transom that unifies the suite while maintaining privacy and keeping the view of the corner window, which provides natural light for the tub.
The VBCC House was designed with special attention to fenestration and orientation, ensuring that natural lighting, ventilation, and privacy were balanced throughout the structure. This, along with the use of natural materials and a visual connection to the landscape, creates a calming oasis within the vibrant atmosphere of Venice Beach.



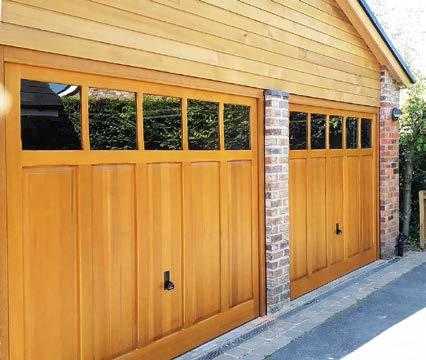



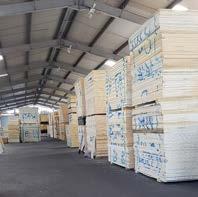
UKCW Birmingham returns this autumn

UK Construction Week (UKCW) Birmingham, returns for its ninth year this autumn. The UK’s largest event for the built environment, registration is now live for UKCW Birmingham, which will run from October 3rd to 5th at the NEC Birmingham. The three-day construction show, welcoming over 25,000 visitors, will hero culture change in construction and will feature over 6,000 products and services.
The first set of speakers and details on seminar hubs have been announced and UKCW will host three days of debate and discussion with high-profile names bringing some of the industry’s most eminent leaders under one roof. Together they will challenge, discuss & address the core issues affecting the built environment sector; from transforming infrastructure performance, sustainability, well being and building health and technology and the skills gap are on the wide-ranging programme, along with some brilliant minds from Nottingham Trent University.
SPEAKERS INCLUDE:
Andy Street, Mayor of West Midlands Combined Authority
• Anita Malster, CEO, Blossom Mental Health
Becky Valentine, Co-owner, Lead - Sustainability, Wellbeing & Building Health
Chithra Marsh, National Chair of Women in Property
Dame Judith Hackitt DBE, FREng, Chair, Industry Safety Steering Group
Jennifer Winyard, Senior Strategic Land Manager, Barratt Developments plc
JoanneWilliams
MSc, MRICS, Historic Building Surveyor –Historic Building ClimateJon Loveday, Director of Infrastructure, Enterprise and Growth, Infrastructure Projects Authority
Paul Kitson, Strategic Director of Place, Prosperity and Sustainability, Birmingham City Council
Richard Bull, Deputy Dean, School of Architecture, Design and Built Environment, Nottingham Trent University
Officially opened by architect and Channel 4 presenter George Clarke and championed by partners and sponsors such as HP, Northgate and, Find It In Birmingham, CIOB, BMF, and NFB, the show will feature sessions and seminars led by industry experts across six stages:
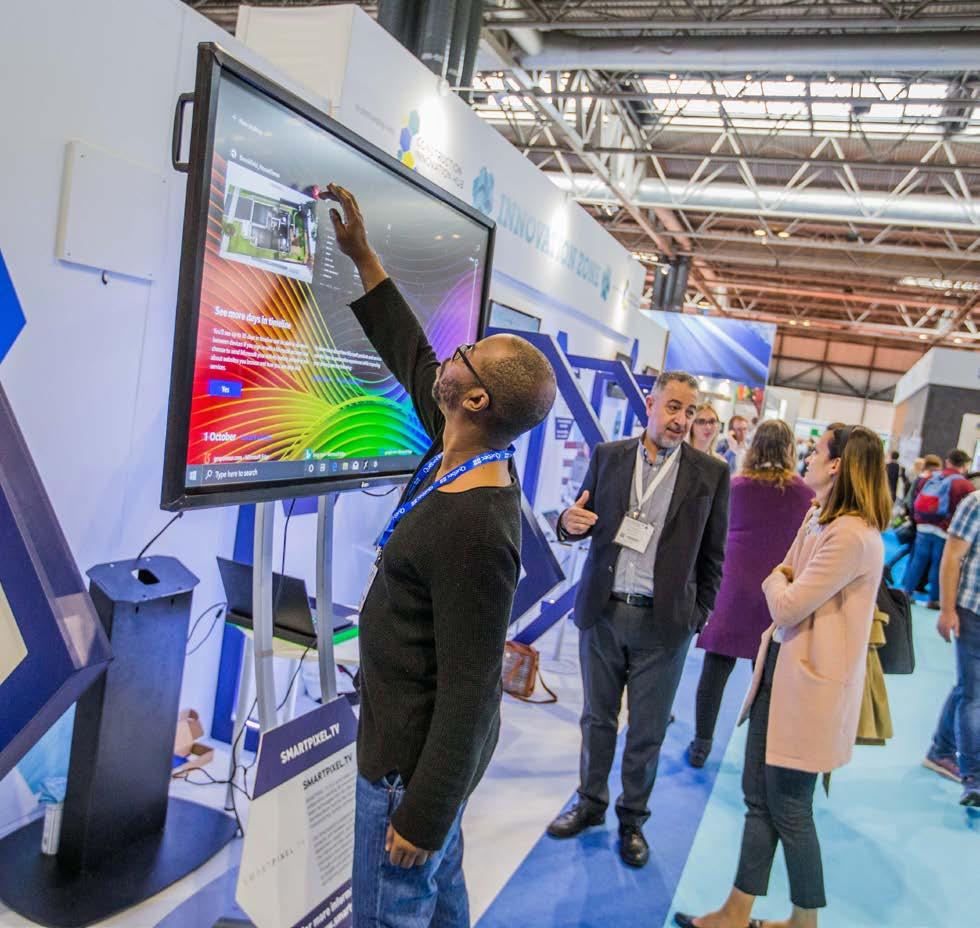
Nathan Garnett, UKCW event director, commented: “This year's fantastic line-up of speakers really sets the stage for what the show has in store for in 2023. This is just the beginning for our announcements and we are looking forward to revealing more sponsors, speakers and exhibitors very soon.”
"The three-day construction show, welcoming over 25,000 visitors, will hero culture change in construction and will feature over 6,000 products and services."

Officially opened by architect and Channel 4 presenter George Clarke and championed by partners and sponsors such as HP, Northgate and, Find It In Birmingham, CIOB, BMF, Conquip and NFB, the show will feature sessions and seminars led by industry experts across six stages:
• Sustainability Hub - the heart of Timber Expo. The hub programme will tackle the issues, layout strategies and case studies to help the sector reach its net zero targets.

• Infrastructure Hub - sponsored by Conquip Engineering Group, highlights digitalisation and improving quality and sustainability, this hub will deliver a three-day programme for those working on infrastructure projects of case studies, debates, networking opportunities, and keynote speeches on crucial issues.
• Digital Construction Hub – the centre piece of innovation at UKCW. This hub will deliver a series of presentations and panel discussions including topics such as Information Management using BIM.
• CPD Hub – sponsored sessions by Pure Vista, Blossom Mental Health Training, Quadrant (QAI Services UK), BP Collins, Lesniak Swann featuring a world-class education programme delivered by industry experts, association partners, government departments and exhibitors.
• Robotics Theatre - From little robots on wheels, to exoskeletons and big robotic arms this area sponsored by HP Construction Services showcases the latest in robotics and automation from the global built environment.
• Culture Change Hub - a focus on improving inclusivity within the built environment, wellbeing and mental health and professional development.
• Future Lab - featuring ground-breaking and innovative products including the Exoskeleton from exhibitor German Bionic; a wearable device that can make users feel less tired and reduce the risk of strain injuries.

• UKCW Role Model Awards - celebrating the unsung heroes of construction, the award ceremony will be taking place on the main stage on 5th October.
• Timber Expo - celebrating 10 years at UKCW this year, the UK’s largest display event for wood and timber presents the future of the sector - from sawmills, timber cladding and mouldings to doors, windows and flooring products.
To register for UKCW Birmingham for free, go to UKCW Birmingham Registrations
Follow us on social media @uk_cw #UKCW2023





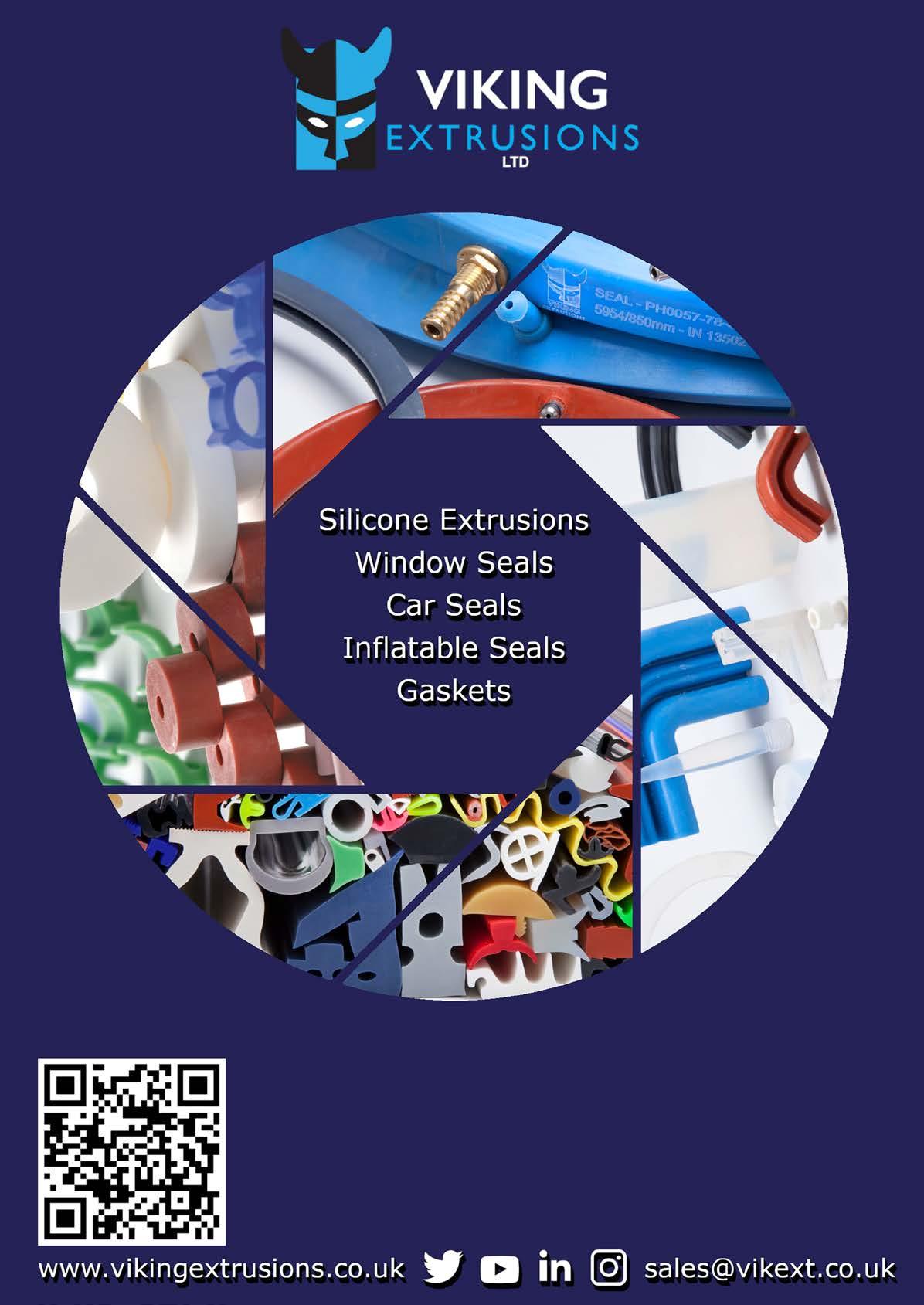
LANDSCAPE is established as the essential, industry-leading event for contractors, garden and landscape designers, architects and interior designers that are involved in some of the most prestigious and valuable projects in the UK and beyond. This year, the show welcomes hundreds of companies that will be exhibiting new products and solutions that will most definitely up your business game! With more new exhibitors than ever before, the show provides the opportunity to source exciting products that are brand new to the market and also network with other top professionals to discuss and discover the latest ideas in the industry. Exhibitors at the show represent the entirety of the landscaping industry and include suppliers of tools, machinery, turf, plants, specimen trees as well as garden furniture, lighting, irrigation systems, living walls and so much more. You’ll be able to stay on the cutting edge of the industry and gain a competitive edge in your business. LANDSCAPE is inclusive to all and covers all bases - nothing is left out!
Alongside the exhibition, LANDSCAPE provides other fantastic features that will keep you busy across the two-day event. The show has secured over 100 incredible speakers that are keen to share their knowledge and expertise. These established professionals will host 40 free CPD accredited seminars as well as 24 ‘How to Theatre’s’ that offer informative discussions on important topics across the
industry as a whole. The show also provides the opportunity to listen in on interview sessions with key players held at the central bar area in a more informal setting. Each session has been selected to ensure that the subjects covered are interesting and relevant to the industry in 2023. The wellcrafted seminar programme exists to educate, inspire and connect professionals and provide a setting to share ideas and knowledge that will aid future projects. The team at LANDSCAPE carefully curates the two-day show to appeal to all aspects of the industry and works closely with their Partners to make sure the event is essential for contractors and designers alike.
Join thousands of other professionals as they share, meet, talk, learn, educate, inform, debate, inspire and connect at LANDSCAPE – The Industry Trade Show in Hall 3 at the NEC, Birmingham on the 27th & 28th of September 2023. With something happening at every minute of the show, the show is positively packed with things to do and seminars to choose from. So, mark your calendars and make plans to attend the upcoming show. Entry to the show is free and guarantees you access to the exhibition hall as well as all of the seminars.


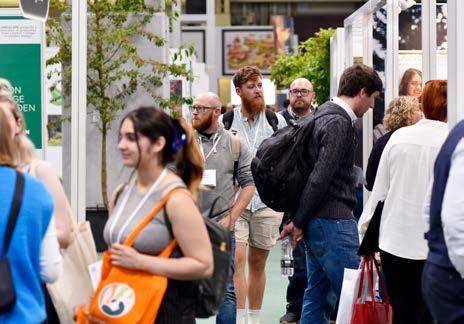
For more information or to register to attend the trade show of the year, please visit www.landscapeshow.co.uk
See you there!

To view the complete range of Insignia showers visit : www.insigniarange.co.uk or call in to our Milton Keynes showroom, open Mon-Fri 09:00-17:30.
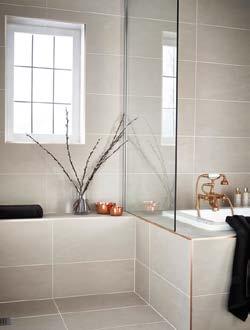
Superior Steam Shower Cabins

• Overhead monsoon rain shower
• Digital hand shower
• Omni-directional body jets


• Tri-jet steam outlet
• Chromotherapy lighting
• Aromatherapy injection system
• Water repellent smart glass
• Unique leak free trays
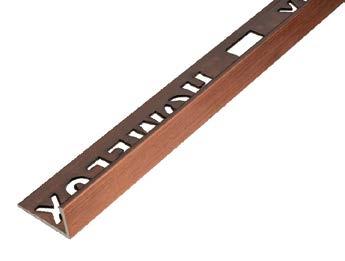
• Quick click easy build
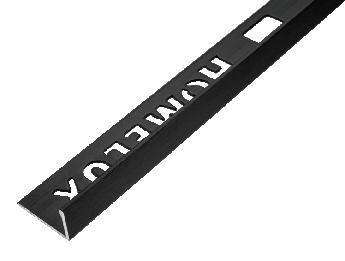
• Control panel with media connectivity
• Integrated twin speaker system
Insignia Showers 9a Deans Road Canon Industrial Park Old Wolverton Milton Keynes MK12 5NA Tel : +44(0)1908 317 512 Email : marketing@insigniarange.co.uk
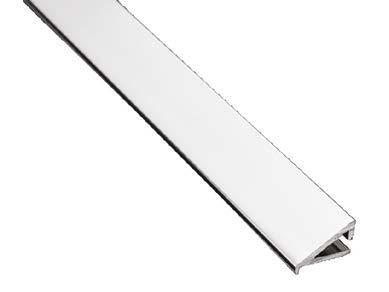
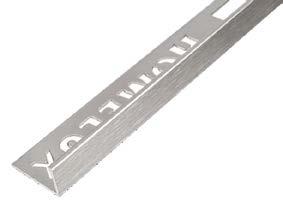
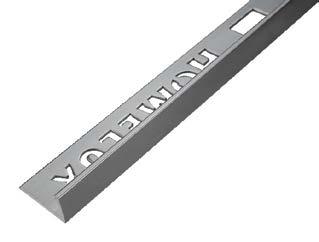
EUROPE’S LARGEST STEAM SHOWER SUPPLIER


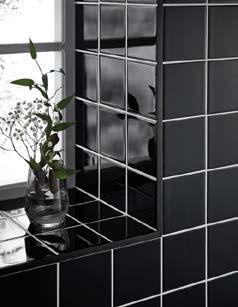
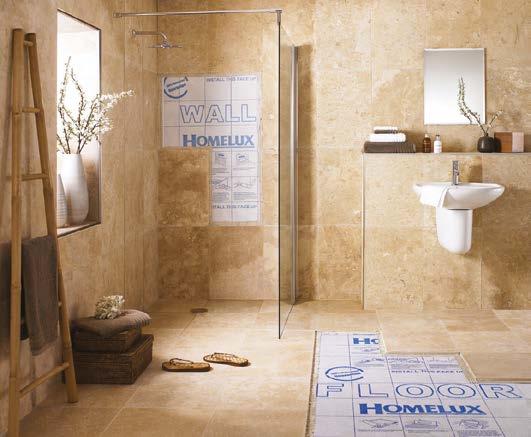
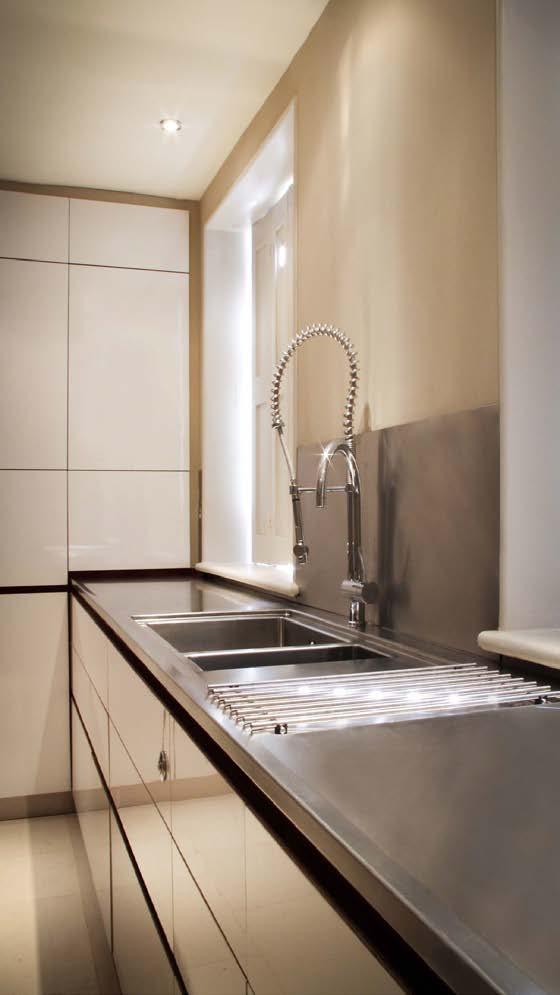



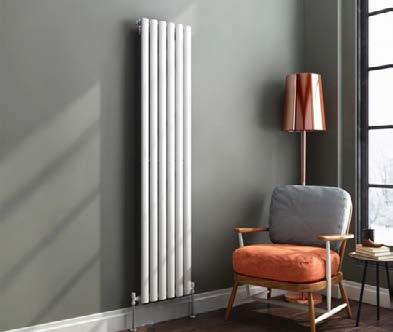

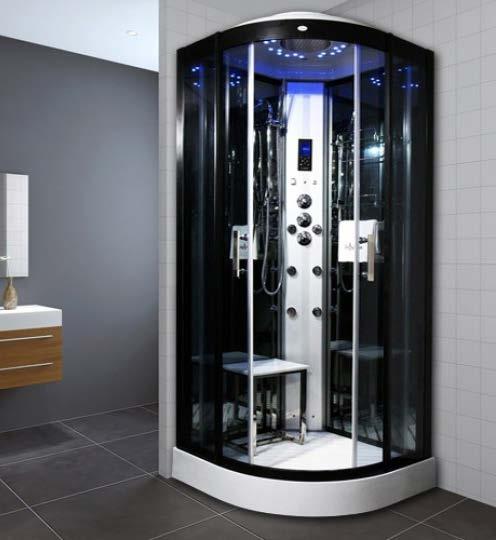
Introducing the scene-stealing statement bath from bathroom and heating specialists Renaissance at Home.
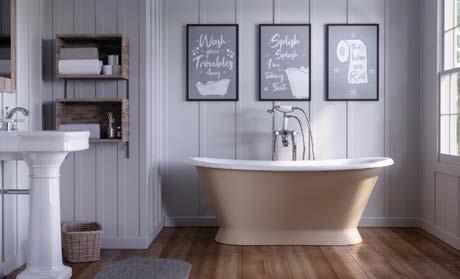
The Chaucer is a roll top bath that can be customised in more than 10,000 colours, including shades from Farrow & Ball, Little Greene and Roberson’s Liquid Metal. The Chaucer also has the option for specialist finishes including material exterior, leather exterior and hand gilding including a majestic 24ct Gold Leaf or Copper Leaf.

Made from cast iron, the double ended bath has a fanned base plinth to add another element of grandeur to an already striking piece.
Barry Whitehead, Marketing Director of Renaissance at Home, said: “We know that more homeowners are looking to create more opulent, spa-like retreats in their own home and if ever a bath epitomises opulence, it’s The Chaucer.
“It’s one of those perfect pieces of design so not only does it serve a very functional purpose but it does so while looking magnificent.”
The Chaucer Bath is available now from renaissanceathome. co.uk priced at £2,285. Free UK Mainland Kerbside Delivery is included
It also comes with a five-year guarantee.
Renaissance at Home brings a modern touch to timeless fixtures. As a manufacturer they are able to offer literally thousands of customisation options on its hand-finished baths and radiators to ensuring its cast iron stoves please on aesthetics as well as eco credentials. Renaissance prides itself on its durable products that are built to last. And so confident is Renaissance in its products, it offers a lifetime warranty on all radiators. But what really sets Renaissance apart is its passion for customer service. Its expert team of craftsmen and installers are on hand to offer both style and technical advice.
renaissanceathome.co.uk

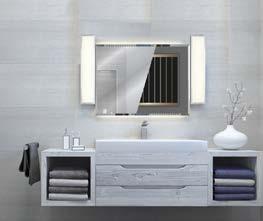

In 1992 demista revolutionized the bathroom mirror market by introducing a heated mirror pad which adhered to the back of the mirror to prevent condensation from forming on the glass.
In 1992 demista revolutionized the bathroom mirror market by introducing a heated mirror pad which adhered to the back of the mirror to prevent condensation from forming on the glass.
The inconvenience and frustration of these foggy mirrors was eliminated forever, giving you a clearly perfect steam free mirror without the need for time consuming wiping or costly cleaning products.
The inconvenience and frustration of these foggy mirrors was eliminated forever, giving you a clearly perfect steam free mirror without the need for time consuming wiping or costly cleaning products.
demista has been proven and accepted nationally and internationally and through its unique reputation and unblemished track record has been the number one choice for specifiers of mirror defoggers for over 26 years. A product range that is available in a large range of standard sizes to suit almost any mirror and bespoke sizes can be supplied if required.
We’ve got everything covered!
In addition to being a trusted name for heated mirror pads, demista also offers electric underfloor heating solutions to offer clients a complete solution in bathroom design.
We’ve got everything covered!
demista has been proven and accepted nationally and internationally and through its unique reputation and unblemished track record has been the number one choice for specifiers of mirror defoggers for over 26 years. A product range that is available in a large range of standard sizes to suit almost any mirror and bespoke sizes can be supplied if required.

In addition to being a trusted name for heated mirror pads, demista also offers electric underfloor heating solutions to offer clients a complete solution in bathroom design.
demista products have been fitted in some of the worlds most prestigious properties and hotel developments, including The Burj Al Arab, The Royal Atlantis, Fairmont Dubai, The Intercontinental O2 and other high value developments in London
demista products have been fitted in some of the worlds most prestigious properties and hotel developments, including The Burj Al Arab, The Royal Atlantis, Fairmont Dubai, The Intercontinental O2 and other high value developments in London
demista the original and trusted name for mirror heat pads and underfloor heating solutions throughout the world.
demista the original and trusted name for mirror heat pads and underfloor heating solutions throughout the world.
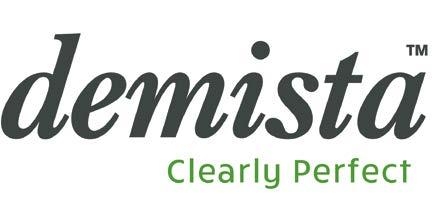

To find out more please visit www.demista.co.uk
To find out more please visit www.demista.co.uk
Homeowners with small bathrooms are looking to make the most of every inch of their space, according to research from the UK’s leading online radiator supplier – UK Radiators.
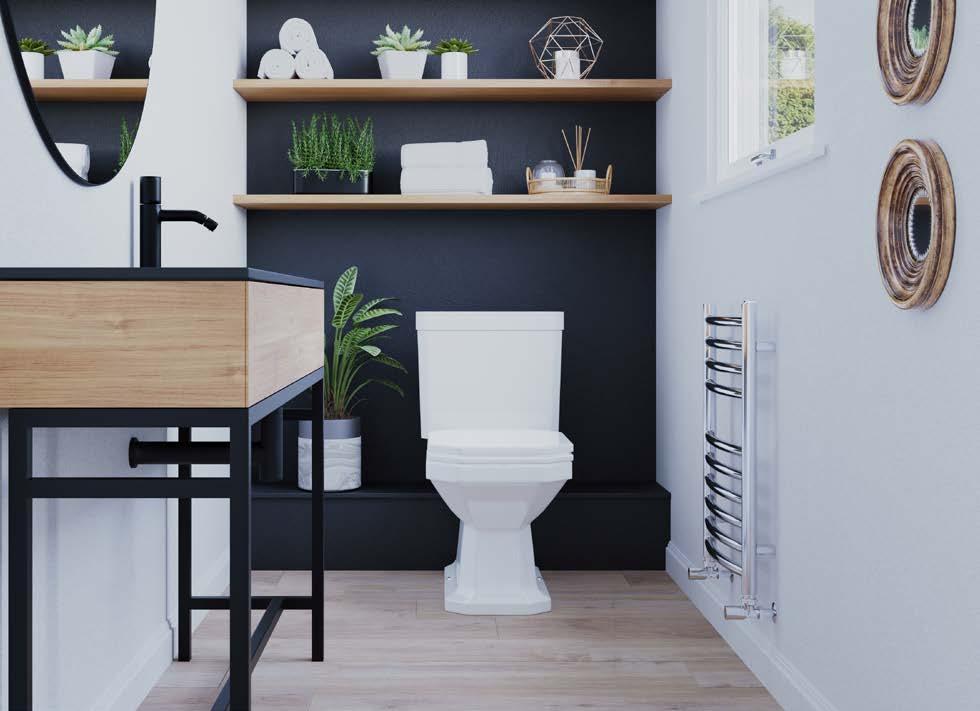
Data from Pinterest shows that searches for small bathroom renovation ideas are soaring over the last month, with the term ‘small bathroom interior design’ up 900%, while ‘small bathroom interior’ searches are up 200% and ‘small bathroom renovations’ increasing by 60%.
Small towel radiators are a great solution for homeowners who want to inject some contemporary style in this most functional of bathroom essentials.
These versatile pieces can be hung next to the sink, to ensure hand towels are within easy reach, or even beneath a window to capitalise on empty wall space.
Rob Nezard, who founded UK Radiators alongside his brother Dan, said: “Bathrooms are often the smallest rooms in the home but they still need to be heated effectively. Choosing a radiator that combines function and style is vital.
“Thanks to advances in manufacturing, there is a solution for even the most awkward bathrooms. Make the most of the wall space that is available by installing a small towel rail radiator and creating a designated heating zone.
"And finally, don't forget to calculate the BTUs (British Thermal Units) required to heat your small space and choose a radiator that meets them!"
UK Radiators' range of small towel rail radiators start at £52 and are available from ukradiators.com
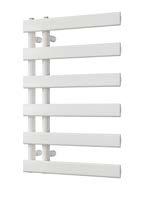



More than 50 years later, the Company’s commitment to elegant, timeless and understated design remains as strong as ever. The curated portfolio of bespoke manufactured shower screens, enclosures and bath screens is enjoyed in discerning homes, landmark hotels and resorts throughout the world. Majestic is also recognised by leading architects and interior designers for exceptional design and performance.
The iconic Frameless, Demi Framed and Beyond Bespoke collections offer the opportunity to realise any project requirement. Standard options are available in a wide range of sizes, and 2m in height. Many Express Standard sizes can also be delivered in full within 7 days.
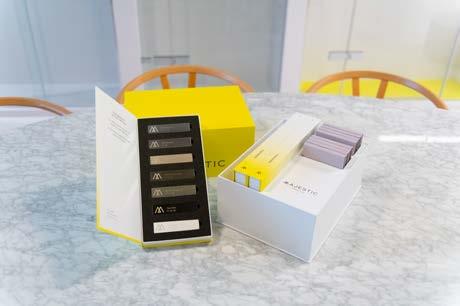
Majestic’s real expertise though lies in a unique ability to design and manufacture bespoke solutions including panel heights of 2.4m and over incorporating complex angled cuts to help overcome the most challenging applications.
Profiles, hinges and handles are available in a wide range of finishes from the ever-popular Polished Chrome to ontrend Brushed Brass, Dark Copper and Matte Black. Glass options include Clear, Opti Clear, Bronze, Grey, Satin Edged and Mirrored. Majestic’s exciting new Art Glass Collection also includes four breath-taking textured finishes in Fluted, Carved, Stone and Ice. Profiles, hinges, handles and glass can also be mixed and matched to configure individual designs for each project. A dedicated Specification Team is also on hand to take care of every detail.
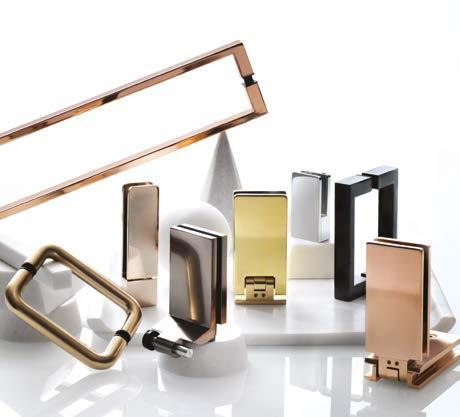
In addition, Majestic has now opened a brand-new Gallery showroom at it’s Head Office in Dunmow, Essex. This unique design destination opens up a world of showering design possibilities and is available for architects and designers to use for meetings and to invite their own clients to visit.
Find out more at www.majesticshowers.com
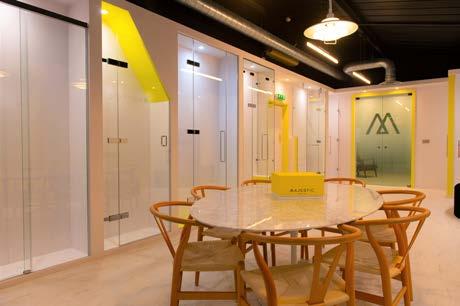 The Majestic Shower Company has been leading the way in glass shower screens and enclosures since 1968.
The Majestic Shower Company has been leading the way in glass shower screens and enclosures since 1968.
With monthly Google searches for ‘black showers’ reaching more than 5,000 and nearly 40,000 posts tagging #BlackBathroom on Instagram, it’s clear that the monochromatic look is a trend that isn’t waning. While using darker colours in the bathroom can create a daring design choice, it is possible to use these shades in a considered way to create a contemporary look with added interest.
Ashley Cooper, Marketing Director at Triton Showers, shares his tips on incorporating dark hues in the bathroom:
“A pared-back palette works well in a bathroom, as it creates a serene scheme that helps to ease you into the day – and indeed wind down in the evening. Introducing black accents,
such as a framed shower screen or shower unit, will allow this minimalist scheme to shine, while adding an interesting contrast.
“By sticking with neutral colours throughout the rest of the room, and keeping accessories to a minimum, the shower can become the focal point, bringing attention to an otherwise understated space.
“Encompass this muted styling into shower space with a minimalist unit, such as Triton’s ENVi electric shower, that doesn’t infringe on the rest of the area. The joy of a product like this is that you can enjoy the energy and water saving benefits of an electric shower while maintaining a sleek aesthetic that is in tune with the rest of your bathroom.
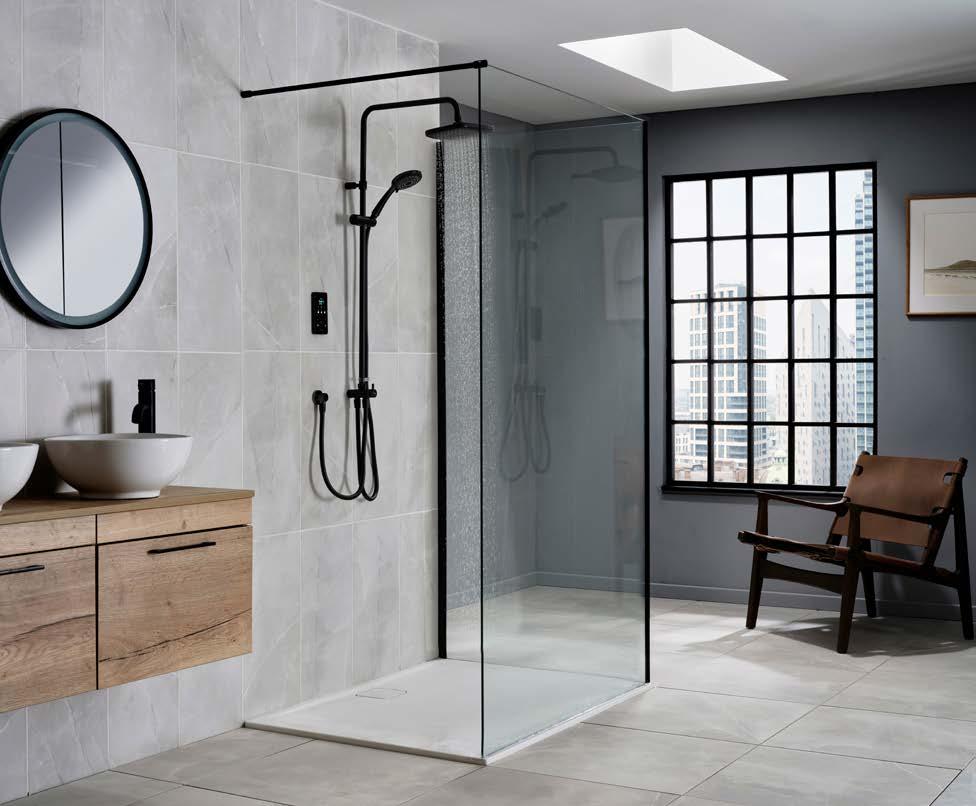
“Bringing natural elements into interior design is a big trend at the moment and can provide the perfect partner for bathroom styling that incorporates dark colours, helping to breathe life into the space. Complementing darker features such as a black shower and taps with organic elements like wood finishes and plants can create a balanced and relaxing atmosphere that provides the perfect environment for much-needed relaxation at the end of a busy day.
“When opting for bold fixtures and fittings, forest, sage and jewel-toned greens work well on surrounding walls and accessories to create a natural feeling.
“While there’s a lot to be said for a tranquil scheme in the bathroom, it is also a great place to experiment with colour and pattern. Don’t be afraid to mix and match different dark hues to add depth to the space. The versatile nature of colours such as black, maroons and dark blues means they can be combined to create varying moods into your bathroom scheme.
“Adding a pop of colour is another way of creating vibrancy in a monochrome bathroom – introduce a statement wall, such as sunshine or pastel hues, and combine with black and white tiling and a black shower kit for a statement aesthetic. The joy of this approach is that you can change the wall colour if your taste evolves, without the more permanent elements of your bathroom needing to change.
“Complementing black with metallic colours like silver, gold and copper can add a touch of glamour and create a luxurious looking space. Black is a dominant colour, so incorporating metallic accents through accessories such as mirrors, brassware and towel hooks can create harmonious balance.

“When using metallics in this way, ensure the scheme is consistent throughout the space – including your shower cubicle. Opt for a shower kit that continues your theme, such as Triton’s ENVi electric shower, which is available in copper and silver finishes, as well as black.

"By sticking with neutral colours throughout the rest of the room, and keeping accessories to a minimum, the shower can become the focal point, bringing attention to an otherwise understated space."
“Lighting has an important part to play in any bathroom, however this is particularly crucial in dark interior schemes to prevent a room from feeling enclosed. The most effective way to do this is with a centre ceiling fixture, which will illuminate the whole bathroom.
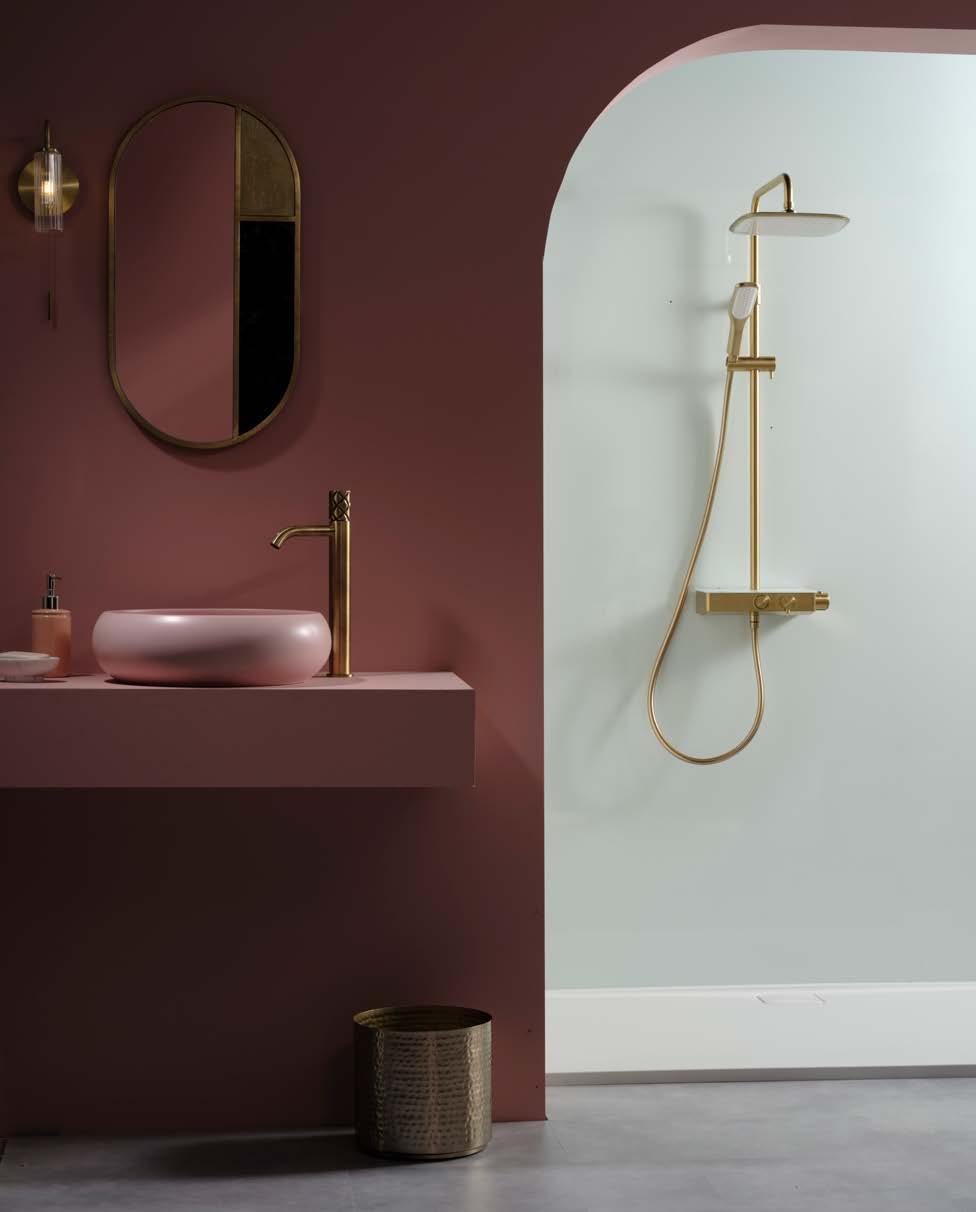
“For increased ambience, add lighting sources across the wider room, such as wall-mounted fittings by a mirror, which will offer both style and substance.”

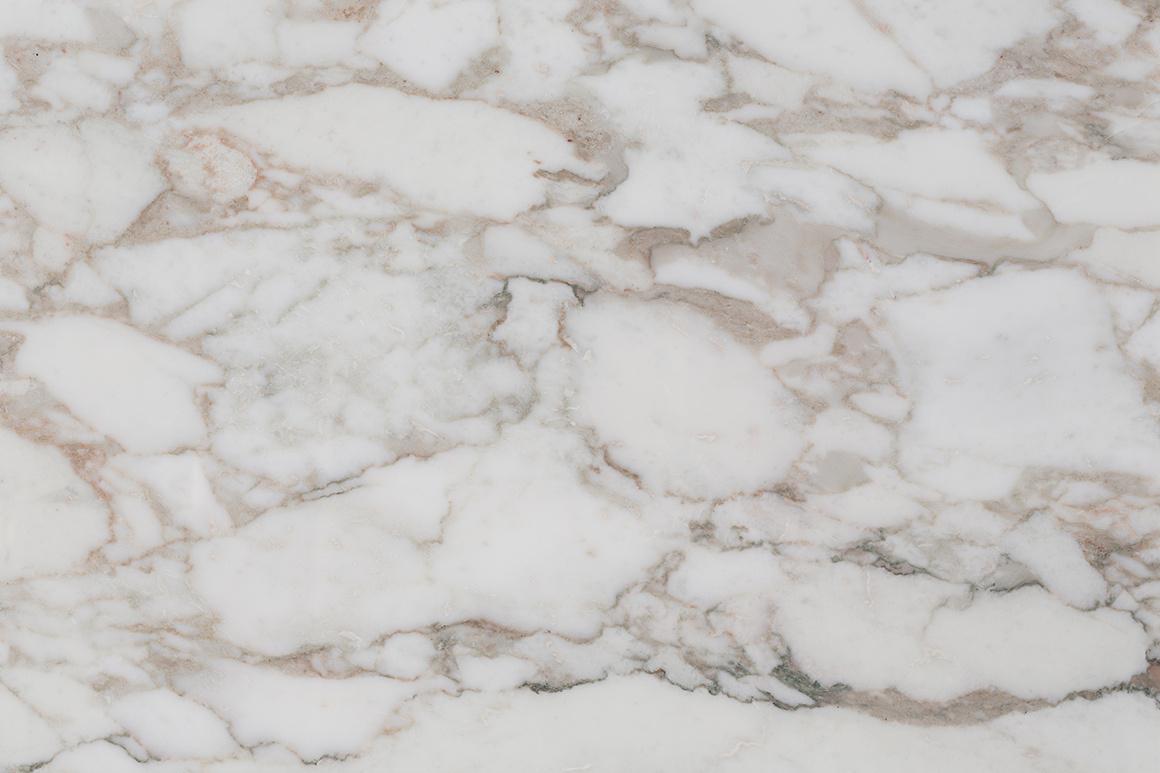
We are contemporary tailors and marble is our fabric.
In our work, we merge artisan know-how with creativity and technological innovation, creating unique and exclusive design objects and tailor-made projects that enhance the properties and characteristics of natural and precious stones Pistore Marmi has interpreted natural stone since 1960, infusing every creation with the culture of the luxury craftsman, seriousness, ethics and professionalism The strong link with the Veneto region, its cities of art and the famous Palladian Venetian Villas inspires us every day in the creation of the most beautiful and exclusive residential and hospitality spaces in Italy and in the world
We have been called "marble goldsmiths", because for each of us, in any production phase, the attention to detail represents a fundamental aspect

And what best defines the essence of Made in Italy if not the attention to every minute element?

Natural stones and tailor-made projects.
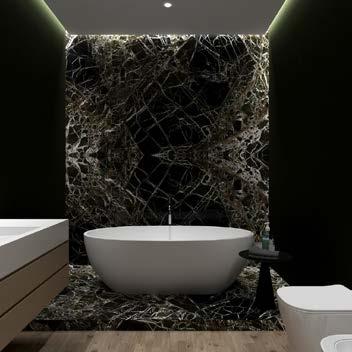
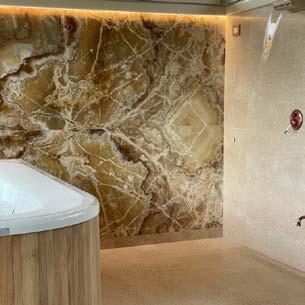
Alongside the artisanal approach, we offer a complete service for architects and interior designers which ranges from consultancy with a problem-solving approach, to support the design, to the selection of the most suitable marble, to the made-to-measure creation of the finished products, up to assistance in installation phase

Doing the finished product well is not enough for us; it is important to offer our decennial knowledge of natural stone to find the most suitable technical and aesthetic solution, through personalized services
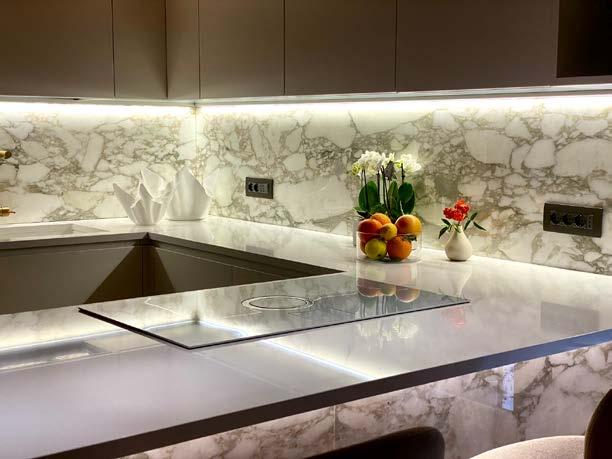
Design objects and sustainability
We create unique and design furnishing elements in marble made with craftsmanship, Italian know-how and with an eye for environmental sustainability.
Tables and coffee tables made in collaboration with internationally renowned architects and designers of the calibre of Luca Scacchetti, Marcello Albini and Stefano Calchi Novati make up our collection of modern furnishing elements made up of different types of marble, which can be customized according to the customer's tastes. With the launch of "Brass", the new Tablewear & Desk Accessories collection created through the reuse of residual natural stones from other projects, we offer to our customers objects of sustainable design for their home and their office.
«Zero Waste» is the goal that the company undertakes to achieve along its path of development and growth, both in daily working habits and with ReMarble, the reuse of waste and leftover materials for the creation of new products

Not only is your kitchen splashback a functional element of your design, but it’s also a great way to add style, colour, texture and pattern to the space. Elliott Fairlie, product manager for kitchens at Bushboard, outlines five different statement splashback ideas to inject personality into your kitchen:
“Wood is a popular finish used in kitchen design, but usually you’ll find it included through worktops or furniture. Woodfinish splashbacks are great option for anyone who wants to add texture and interest to their kitchen in a subtle but intriguing way.
“When incorporating this look into your kitchen, I would recommend opting for a wood-effect aluminium splashback, such as those in our Alloy range, as they’re fire safe and waterproof, meaning there is no need to protect it with an expensive glass cover.
“The options for wood-effect splashbacks are vast, with something to suit all tastes. Those who love the look of a deep oak could opt for a Viking Oak splashback, and complement it with a matching display shelf for crockery and kitchen utensils, oak cabinetry and a slate-effect work surface.
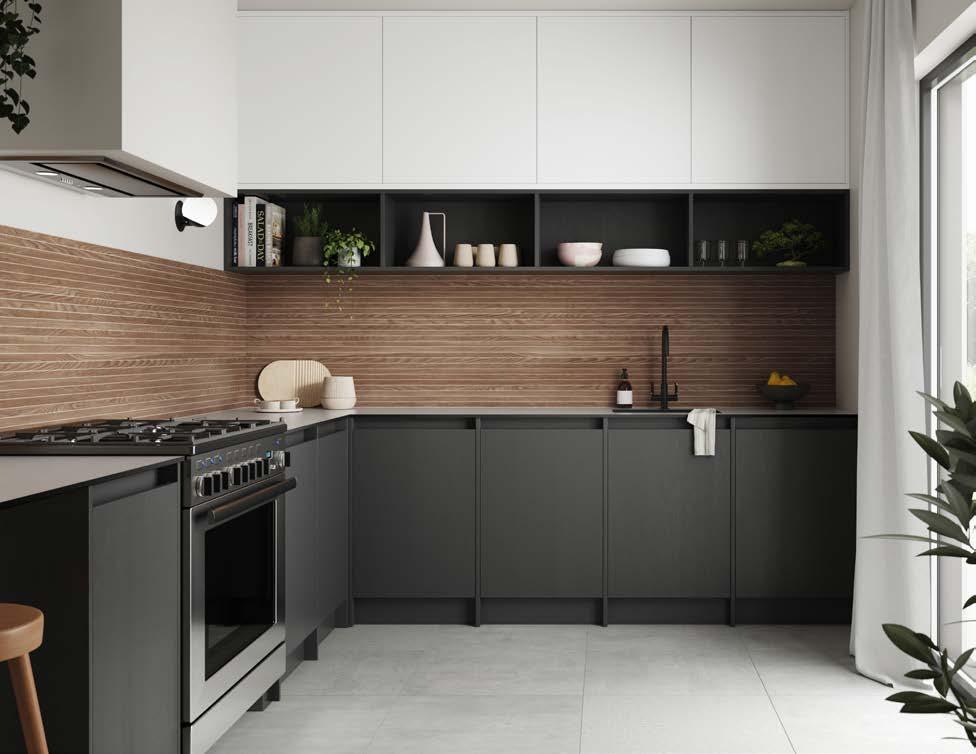
“The fluted effect is a growing trend in home and interiors, and pairs beautifully with neutrals and black. It can create a gorgeous point of interest, without overpowering the room. Opting for a fluted-effect splashback means you can use it across your whole kitchen, even behind the hob.
“If you’re looking for something a little bit extra, why not opt for a wood finish that boasts an additional design? Our Heritage Walnut splashback has a subtle yet opulent geometric design that shines when paired with gold accents and deep colours such as navy.
"If you a lover of colour, but like to switch things up, opting for a splashback instead of tiles is the perfect solution."
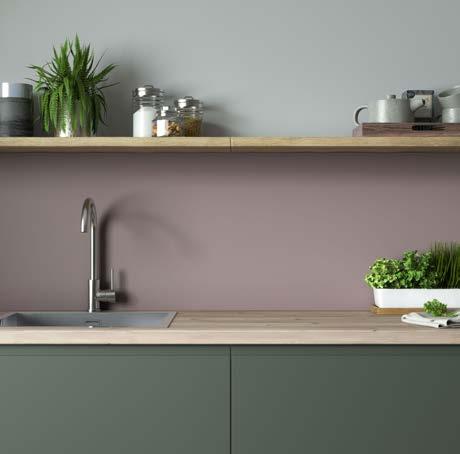
“Adding a pop of colour to your kitchen can be an easy way to take your design to the next level. Homeowners can sometimes be hesitant to add colour to their design as they worry they will tire of it quickly, but by opting for a muted, toned-down shade can help with this. I’d recommend picking a colour that appears in nature, such as blue, green, or dusk pink, as they’ll offer a calming feel to the space without overpowering it.
“If you a lover of colour, but like to switch things up, opting for a splashback instead of tiles is the perfect solution. Alloy splashbacks can be applied directly to the pre-existing surface, without the need for any preparation. This means they can be easily swapped out if you grow bored of your
pre-existing design or colour. They can also be placed on top of tiles, offering a quick, affordable option for those wanting to refresh their kitchen.
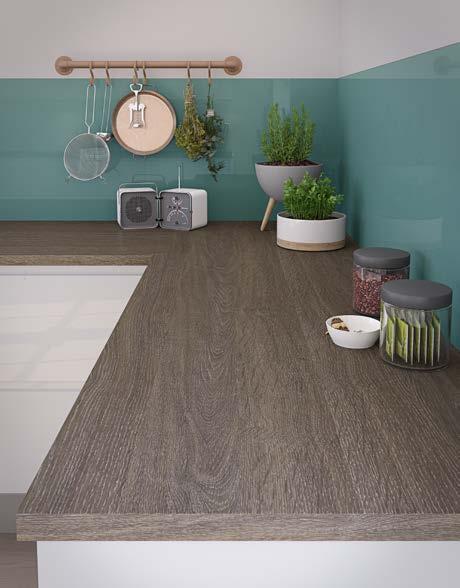

“Pattern splashbacks create a real statement in the kitchen and can be incorporated in a variety of different ways, depending on the desired look. Options vary from colourful, tile-effect options to more neutral, subtle finishes.
“Our Emerald Scallop splashback works beautifully as an accent behind the hob, and incorporates those gorgeous green hues that are hugely popular at the moment. Opting for a splashback like this means you can play into colour trends whilst having a more neutral cabinet design.

“If you like the look of tiles, but don’t want to deal with upkeep of them, choosing a splashback like Modern Victoria can help you achieve your desired look. This design can be used as a splashback highlight, or across the entire kitchen to introduce pattern and achieve that mosaic-style finish.

“Practical yet elegant, metal-finish splashbacks add texture and interest to a kitchen. Steel finishes are a popular choice for anyone looking to achieve an industrial feel, and look great when paired with cool-tone cabinets such as blues, greens and greys.
“If you’re looking for a metallic finish, but still want to add pattern into your space, then a design like Urban Steel would be perfect for you. Designed to replicate weathered steel, it has a mottled effect with grey and brown hues. A subtle geometric pattern also comes through in areas, adding something a little bit different to your standard steel-finish splashback.
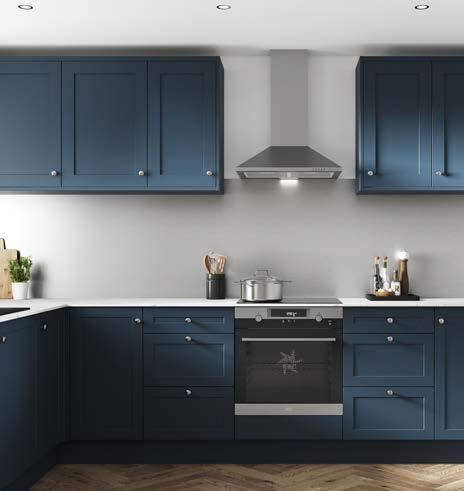
“Classic and elegant, marble is one of the most soughtafter finishes in kitchen design. It exudes luxury through its timeless aesthetic, pairing well with both traditional and modern kitchens.
“Solid marble is an expensive material, and can increase the cost of a renovation dramatically, especially when used around the entire perimeter of the kitchen. By opting for a marble-finish splashback instead of solid marble, you can reduce costs considerably, whilst still achieving your desired look.
“Dark veined marbles are incredibly popular at the moment for those looking to move away from the norm. Using clean lines and simple hardware can really make the veining pop, and let it be the focal point of the kitchen.
"By opting for a marble-finish splashback instead of solid marble, you can reduce costs considerably, whilst still achieving your desired look."

“If you prefer a lighter veining effect, but are still looking for something a little different, choosing something like Carrara Marble in a herringbone effect will help you achieve that luxurious finish whilst adding pattern and texture in a subtle and chic way.”
www.bushboard.co.uk/home-owners
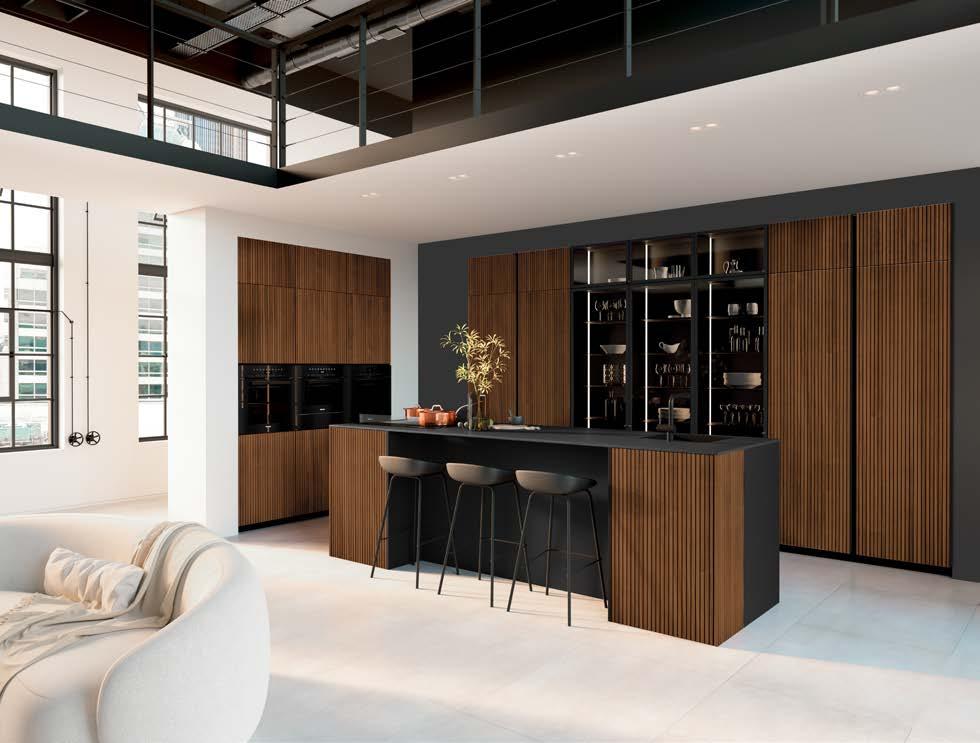







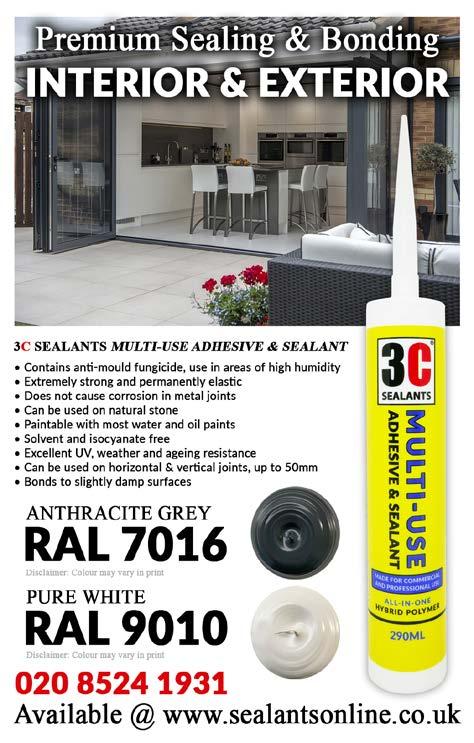
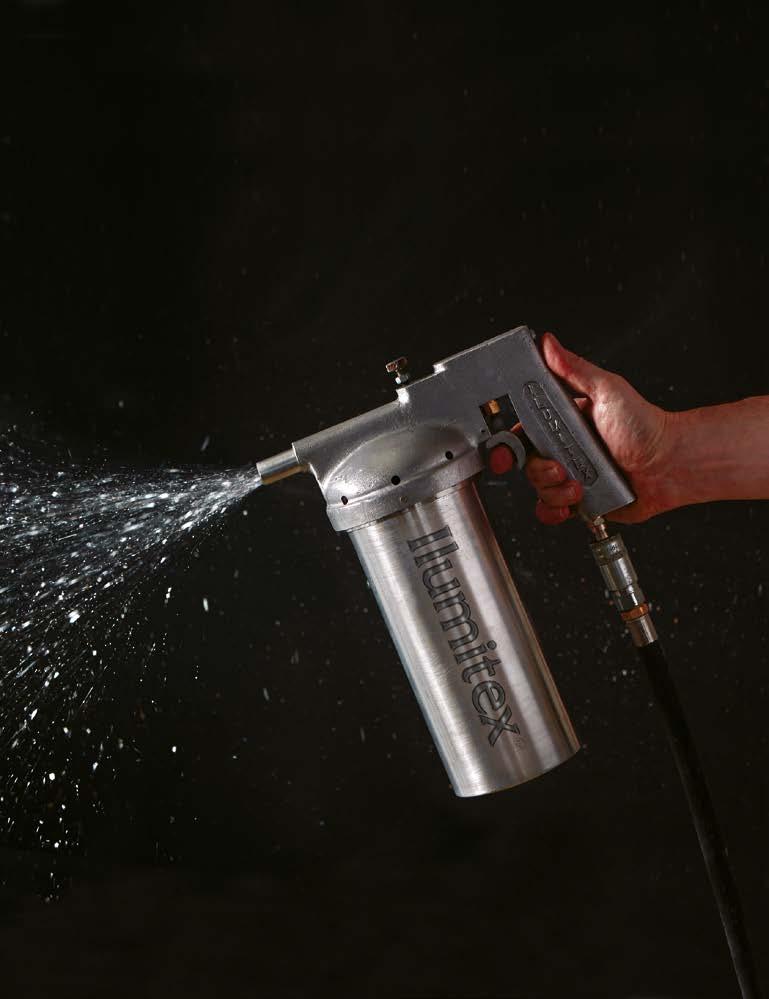

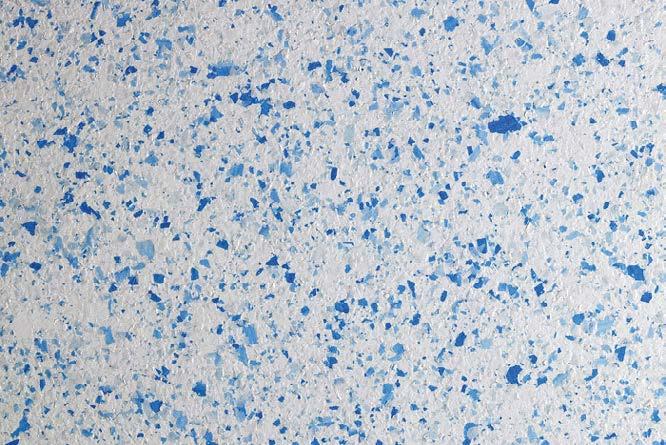

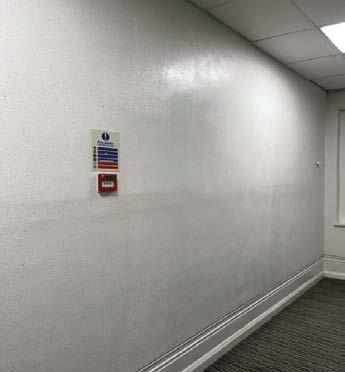

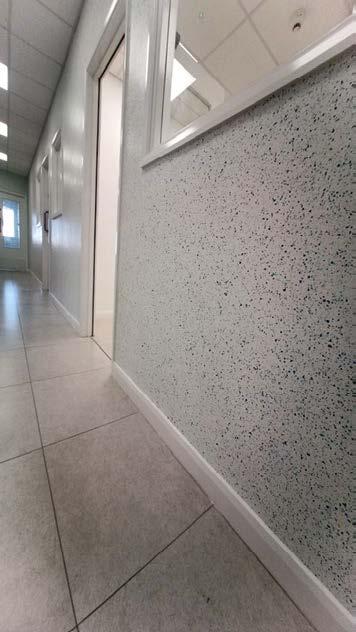

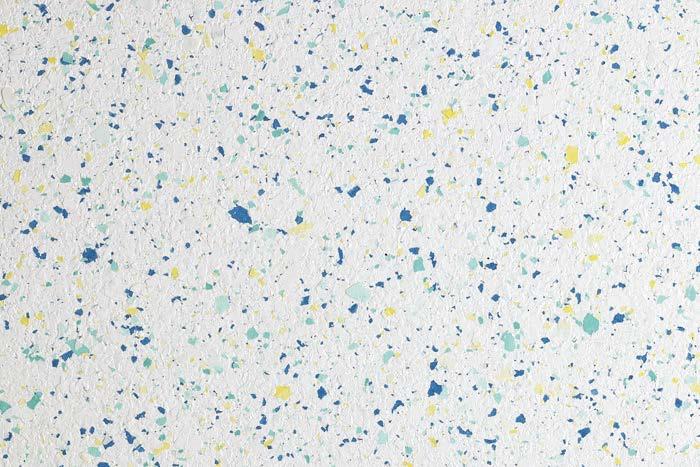
With unseasonal downpours currently being experienced on a weekly basis, this is a season where integrity issues associated with roofing installations, repairs and maintenance are proving a challenge to say the least.

Over the past 12 months, the roofing and construction industry has had to adapt, and traditional ways of working have continued to be challenged across the roofing sector due to raw material shortages, labour cuts and working conditions.
The specification of any roofing installation, whether new or refurb, must address the repairs required, compatibility of new waterproofing system with existing substrate and load capabilities. Producing a system that best fits the brief in terms of buildability and performance as well as visually looking appealing can be complex. As roofing products technology improve there is the opportunity to not necessary replace like-for-like but instead upgrade to improve the installation, and this does not have to come at an extortionate cost.
The cold applied liquid membrane market has been steadily growing over the years. Although not new technology, the benefits to both user and customer have seen an increased demand for this type of product. Benefits and advantages of specifying and installing lightweight, flexible systems for commercial and domestic markets provide a straightforward solution, a product that can be managed by installers without risk; as opposed to having to use traditional lead based, torch-on or hot melt products that come with substantial health and safety issues.
Weather changes also affect waterproofing systems: when it is hot some membranes can set too quickly through water evaporation, leading to holes and voids. Likewise, when it is cold, (below 5ºC), curing times can be significantly affected, and not cure at all, leaving it soft on the inside and thereby not adhering to the substrate. And in freezing conditions ice crystals can destroy the structure – all leading to roofing failures. This makes it difficult for contractors to install waterproofing systems in extreme weather conditions and until recently, it was generally the norm that roofing systems couldn’t be laid for at least 24 hours after rain, or where high levels of humidity or freezing conditions were experienced.
The new generation hybrid liquid membranes however have been developed to combat these problems. Not only can they be applied at below freezing temperatures (when used with a catalyst or accelerator) they can also be installed on to wet surfaces or whilst it is raining. They also boast rapid curing times, a huge benefit when refurbing occupied premises where time on-site can be limited. This also helps reduce labour costs.
Not only do these systems deliver a visual enhancement of the roof they offer all the expected performance characteristics required for waterproofing flat roofs: ease of application, improved temperature resistance and stability as well as substantial health benefits and long-term durability and extended lifespan, when well-maintained and treated with appropriate care.
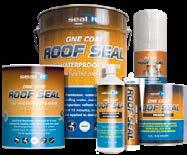
There are many things to consider when choosing the right product but with Bond It’s Seal It One Coat Roof Membrane waterproofing situations are made easy and comes with added benefits!
Seal It Liquid Membrane is a one coat roof sealer, applied by spray, brush or roller, offering an alternative to traditional GRP, PU, silicone and bitumen roof coatings. Highly reflective, solvent-free, and non-flammable, it is designed to be used on its own as a one coat membrane or can, in more



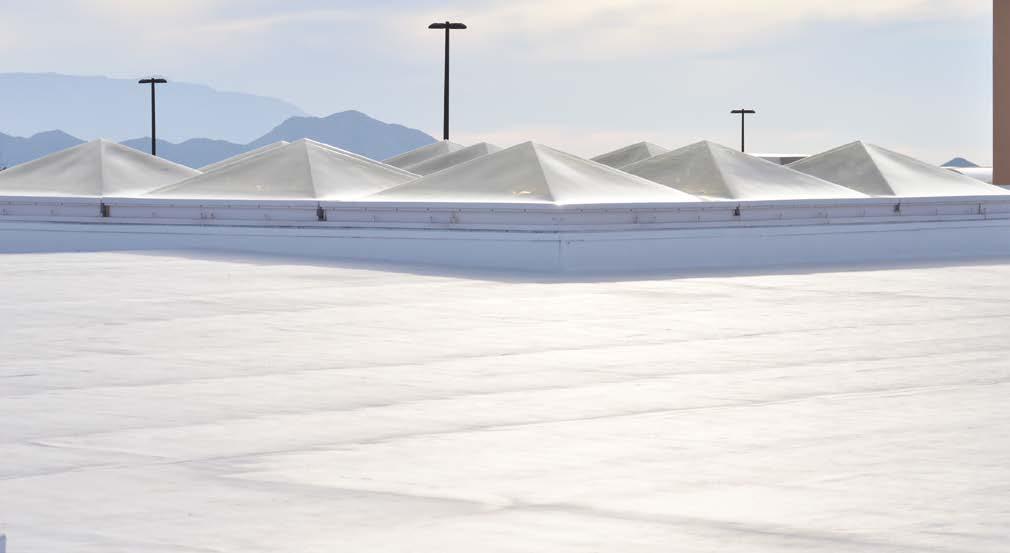
demanding situations, be used in conjunction with a primer, accelerator, reinforcement mat and edging sealer. Altogether the system delivers a high performance, watertight, permanently flexible , durable barrier coating for all existing roof substrates, and requires no special training to apply.
With primerless adhesion to many substrates including metal, wood, brick, polyester, glass, lead, bitumen (when used with a primer), tile, plastics, polycarbonate, and concrete. It is cold applied and ideal for repairing flat roofs, pitch roofs (less than 10o), leaking flashing, guttering and roof lights and cracked roofing panels, corrugated or plate roofing materials, zinc, steel, fibre-cement and façade panels creating an impermeable seal to repel water damage and provide resistance to degradation from natural weathering like rain, snow and sunlight.
Based on advanced hybrid technology , developed in the UK by Bond It’s chemists , this product remains permanently flexible once cured and will not harden or soften even under extremes of weather, temperature, UV radiation and external chemical attack. Excellent resistance to ageing, ultra-violet and discolouration. Under test conditions, Seal It Liquid Membrane was shown to have superb cool roof thermal properties, and is now a CRRC rated product and is more efficient than solar reflective paint, all helping to reduce energy costs. Available in grey and black, 5L and 20L tins.
www.bonditgroup.com

"Benefits and advantages of specifying and installing lightweight, flexible systems for commercial and domestic markets provide a straightforward solution..."
Set in an idyllic rural location near Lichfield, Packington Hall is a Grade II listed manor house which has been lovingly restored and converted into luxury apartments, with the surrounding grounds being redeveloped to provide an impressive development of 22 new homes. Designed by the famous architect Benjamin Wyatt, the 18th century Hall had stood derelict for many years until it was purchased by a
developer in 2018. They had the vision to restore the Hall to its former glory and build a range of new homes that were sympathetic to the heritage of the site and would enhance the surrounding area.

The 22 new homes have been built in a variety of styles ranging from over-garage apartments, traditional mews houses, and two substantial detached residences. In keeping with the special nature of the overall site high quality materials, finishes, fixtures, and fittings have been used throughout the site, for both the Hall and new build properties. A total of 45 fully automated Hörmann M-ribbed Silkgrain sectional garage doors have been installed throughout the development by Birmingham based Doorfit, together with high performance Hörmann steel entrance doors.
The Hörmann LPU42 sectional garage doors provide clean lines and a sophisticated, high-quality aesthetic. Their double-skinned construction provides good thermal insulation, a particularly important aspect for the integrated
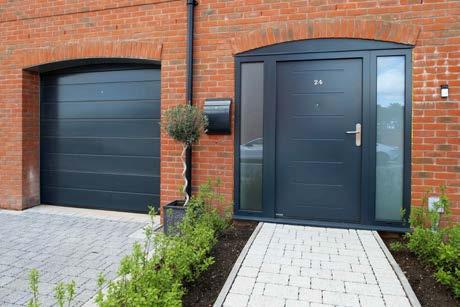
garages in the over-garage apartments. All the garage doors have been supplied in Anthracite Grey (RAL 7016), with a smooth Silkgrain surface providing a hardwearing, easy to clean and modern finish. With security in mind Hörmann automated sectional garage doors are supplied with Secured by Design as standard.

All 45 doors have been fitted with Hörmann SupraMatic operators which provide the homeowners with quick and easy opening of their garage doors from the comfort of their car, either via a handheld transmitter or a Smartphone using the Hörmann BluSecur app.
The matching Anthracite Grey steel entrance doors have been installed in two different styles and specificationsHörmann Thermo65 with glazed side elements and a more traditionally styled Thermo46 door. Both door types offer a combination of good looks, excellent thermal properties, long-term operational stability, and high levels of security.
Dave Close, Director of the garage door division at Doorfit comments, “Packington Hall is a site steeped in history and is viewed with great importance within the Lichfield area, a prestigious project to work on. For the developers the choice of materials and finishes for the build was therefore a key consideration - from the external landscaping, kitchens and bathrooms, and even the door handles fitted throughout the properties.
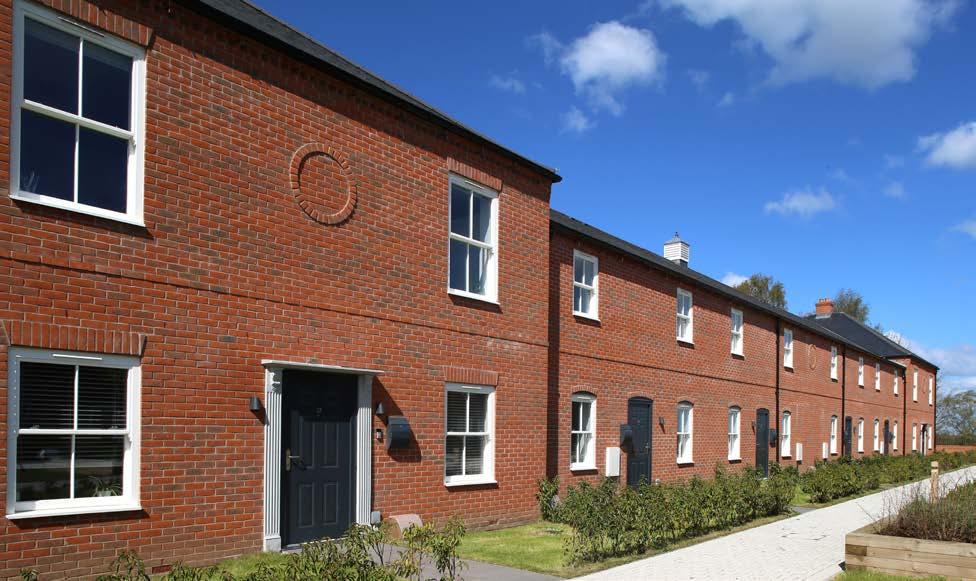
For the garage and entrance doors they were looking for a brand that would deliver high-quality, high-performance products, that would also look great and provide their customers with exceptional service life and peace of mind. The Hörmann range was the ideal fit, coupled with Doorfit’s proven track record of providing a consistently professional and customer orientated service – from the installation teams right through to our backup team in the office.”
For further information on Hörmann Garage and Entrance Doors visit Garage Doors, Operators and Front Doors | Hörmann (hormann.co.uk) or call 01530 516868
"The 22 new homes have been built in a variety of styles ranging from over-garage apartments, traditional mews houses, and two substantial detached residences."
www.atouchofbrass.co.uk
Originally called “A Touch of Brass”, TOUCH changed their name in 2003 in reaction to advancing market changes in architectural Ironmongery to reflect the broader range of products and finishes that they sell.
In fact today Touch supply 20 different finishes including Brass, Satin Brass, Polished Chrome, Polished Nickel, Satin Nickel, Copper, BMA, Antique Brass, Black, Pewter, Ceramic, leather, Stainless Steel, Satin Stainless Steel, Gun Metal & 4 different shades of Bronze and the list keeps growing. Whatever finish you require, Touch can help you get the right look.
Touch occupy their recently refurbished showroom at 210 Fulham Road, Chelsea, where they stock and display a vast range of their 5,000 products. With a customer base including Architects, Interior Designers, Builders and private Individuals who are interested in the quality end of the Ironmongery market, the company also have a healthy export market to all corners of the world, namely the Middle East, Europe and the Americas.
Touch Ironmongery’s owner and founder, Bill Benham, has 42 years’ experience in the Ironmongery trade, as does his colleague Jim Haselup. Saleem Qureshi is the newest member of our team and has 21 years’ experience, meaning their knowledge is unrivalled in this industry.
The range of products supplied by Touch date from circa 1640 French (Louise XIV) and cover all subsequent periods (Georgian, Edwardian & Victorian), Art Deco and contemporary pieces also make up the product ranges.
Touch showcases the very best of British manufacturing; the best ranges are still produced in the Midlands by craftsmen in factories dating back 200 years or more.
Touch Ironmongery have recently become suppliers for Designer Doorware (Australia) Who have beautiful products with a cutting edge design Metal, Wood and concrete. We also have the exclusive rights to sell the Olaria (Barcelona) range in the UK.
Olaria make all our bespoke products, they have incredible levels of workmanship.
Touch also sell European manufactured goods which are considered to be of a very good quality.
With trends continuously evolving new and innovative products are constantly under development.
Touch understand that keeping up with the fashion-shifts is imperative in order to provide every customer with the best solution for their requirements.
Ironmongery can be a difficult and complicated aspect of a building project, as a result Touch aim to take this awkward aspect and make it user friendly and clear to understand by offering an on-site service where they carry out a detailed door by door, window by window, room by room Ironmongery schedule, highlighting all requirements and identifying all requirements.
Restoration is a large part of the business Touch will undertake complete Ironmongery refurbishment projects, and can restore old paint covered door furniture to their former glory, looking as good as new again at a fraction of the cost to replace.
For more information about Touch Ironmongery or to arrange a showroom visit please call 0207 351 2255 or alternatively visit www.atouchofbrass.co.uk

Touch combine traditional skills with modern manufacturing techniques to produce the most beautiful, quality fittings, built to stand the test of time.
As well as specialist bespoke items, Touch supply over 1000 products, available in 23 different finishes to furnish high end residential and commercial properties, royal palaces, government houses, historic castles and stately homes.
Olaria, available from Touch Ironmongery www.atouchofbrass.co.uk & www.olariabarcelona.com

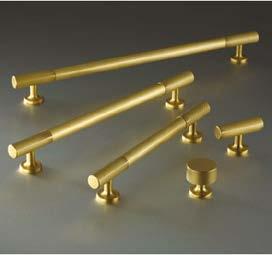

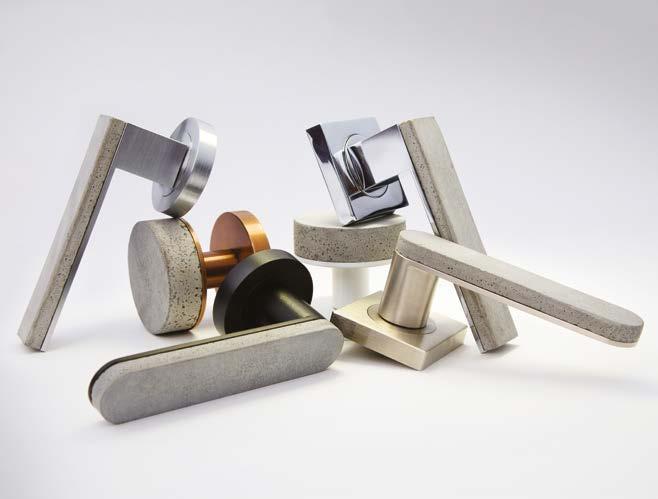
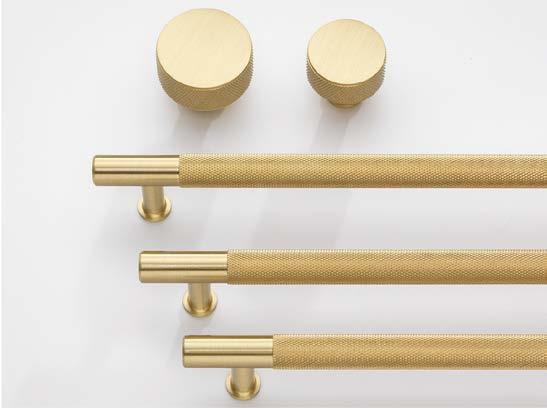
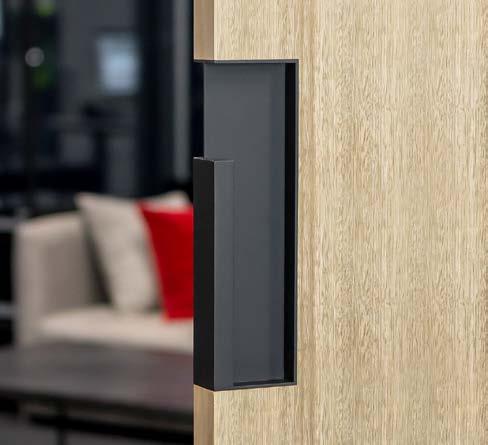
As autumn approaches, it is usually the time to start thinking about heading indoors after the sun-soaked summer and saying goodbye to outdoor living. Roché has the perfect solution to keep enjoying your outside space whilst also staying cosy with its incredible range of stunning glass rooms. Roché has an amazing range of made-to-measure glass garden rooms from market-leading German brand Weinor. Their glass rooms are designed to create versatile outdoor spaces which offer beautiful panoramic views, maximising the amount of natural light entering your living space.
One of the standout features of the glass garden rooms is their ability to extend the usability of the garden beyond traditional living-room conservatories. The glass elements of the room can be opened in multiple configurations, providing ultimate flexibility to adapt to changing weather conditions, ensuring that they are a perfect extension to the home in both summer and winter. The glass elements efficiently capture and retain sunlight, ensuring quick warming on colder days.

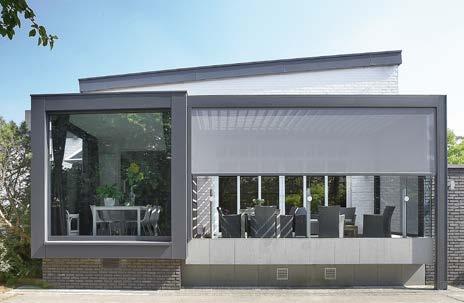
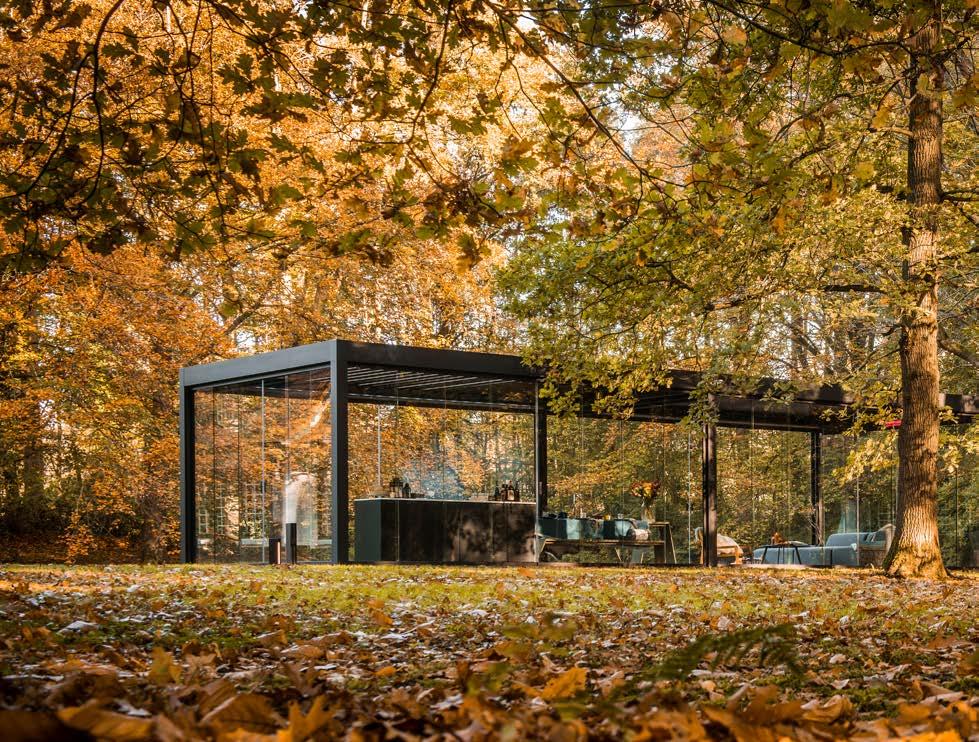
The minimalist design of the glass garden rooms not only looks stunning but also means that they harmonise with any building facade. They can be seamlessly integrated into various architectural styles, including protruding walls and corner solutions. Furthermore, Weinor glazed elements can be effortlessly combined with most roof models and types, offering endless possibilities for customisation.
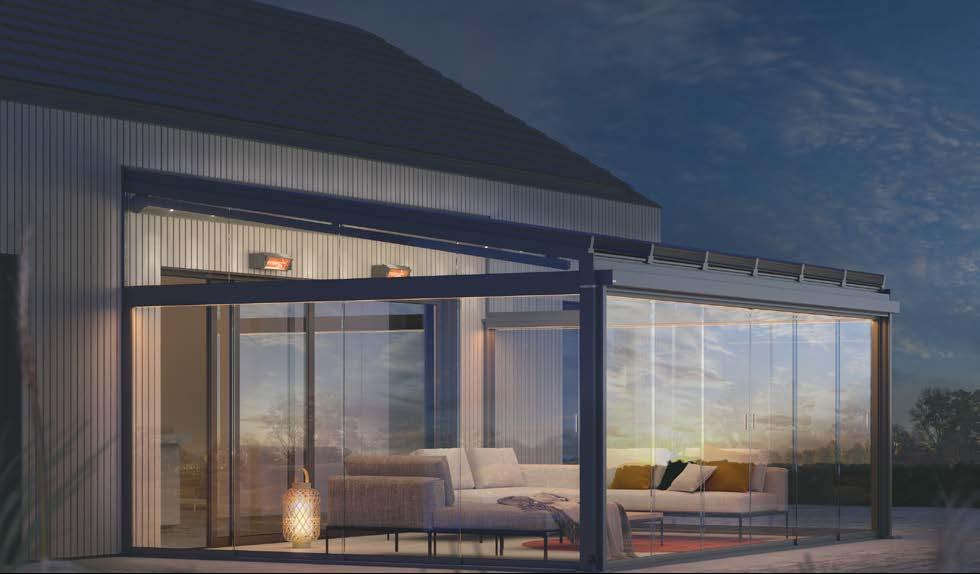
To guarantee durability and stability, Roché employs highquality construction techniques, including a rigid Terrazza roof and strong yet sleek aluminium posts. These features not only enhance the lifespan of the glass rooms but also enable larger spans, providing customers with greater flexibility in the design and functionality.
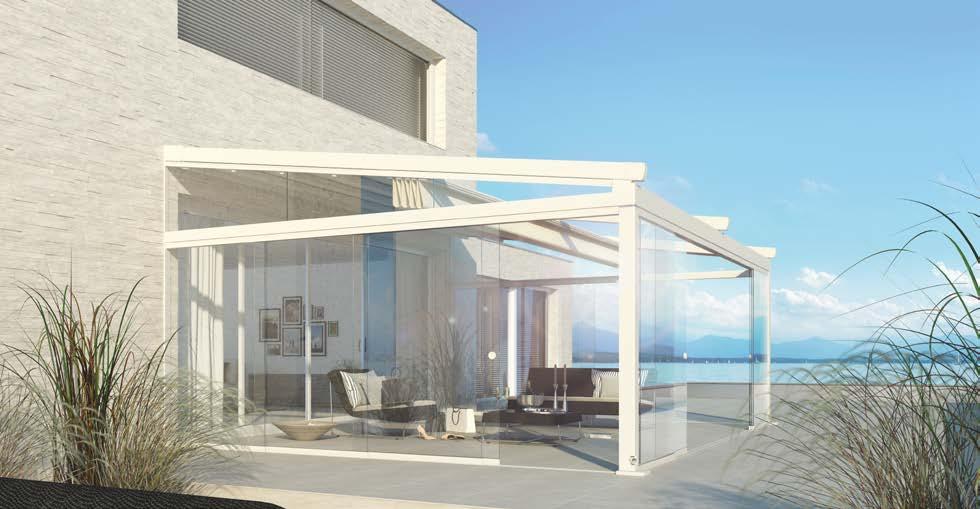
elements efficiently capture and retain sunlight, ensuring quick warming on colder days."
There are a wide range of customisation options, you can personalise your glass rooms to suit your individual preferences. With over 55 frame colours to choose from, Roché ensures that each glass room withstands the test of time.
Experience the beauty of panoramic views and seamless integration of indoor and outdoor spaces with the ultimate garden accessory: Roché glass garden rooms.
"The glass
Offering protection from the elements all year round, the new CRL Sliding Door System is versatile, convenient, customisable and elegant.
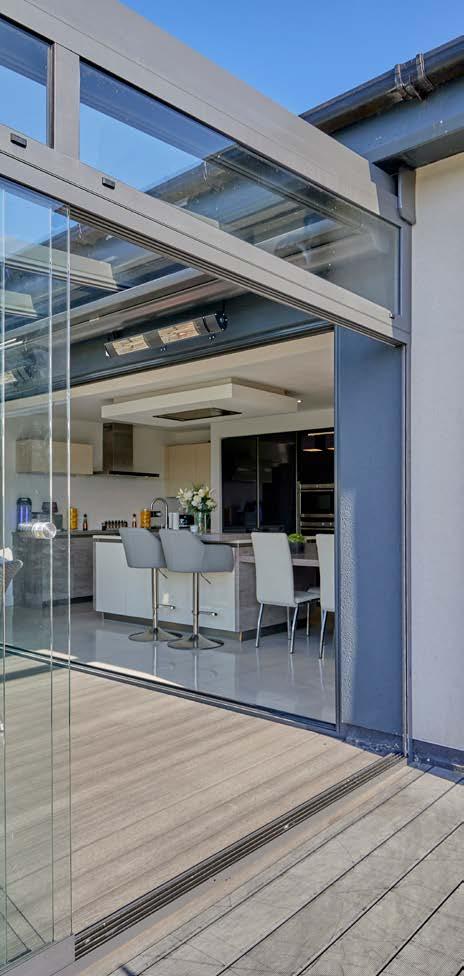

Designed for use with Glass Rooms, Pergolas, Verandas, balcony glazing or as a room divider, the system can be adapted to suit the setting for a bespoke fit.
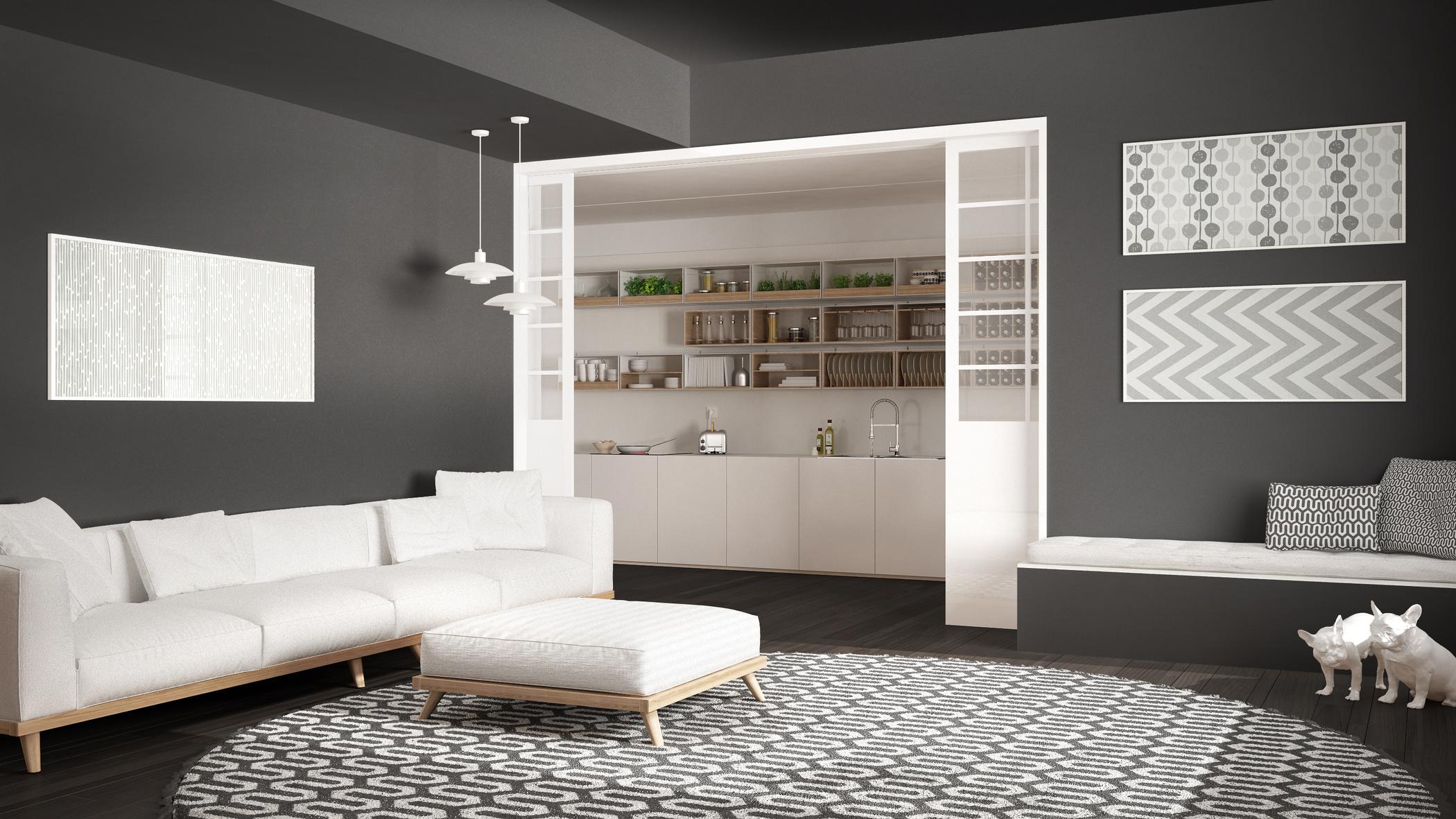
Made to order, with the tracks and shoes cut to the required width, the flat, drained running rail is available with up to 5 rails and can either be recessed or surface-mounted, to enable barrier free transitions to the outside. Convenient locking in side structural junction profile.
The system, which is supported from below, guarantees low maintenance and continuous easy movement with its stainless-steel running technology and ball bearing-
mounted stainless-steel rollers. Thanks to its intelligent profile design and adjustable trolleys, the system provides compensation for structural tolerances and enables rapid, simple installation. Once fitted, all sliding leaves can be adjusted in height by up to 4mm retrospectively, making maintenance straightforward too.
Suitable for use with 8mm or 10mm toughened safety glass, the system can be supplied with or without glass.
With its many running rail variations, easy height adjustment, quiet running and convenient locking, the CRL Sliding Door System is a product with many possibilities for all-weather glass protection.
For further information call 01706 863600, email crl@crlaurence.co.uk, or visit www.crlaurence.co.uk

GEZE has launched Revo.PRIME a new premium solution for revolving doors. The new operator boasts an exceptionally low canopy height, narrow profile systems and an improved running performance. Providing maximum transparency the Revo.PRIME is perfect for creating beautiful entrances and is especially suited for hotels and offices or any building where a statement entrance is required. With its class leading canopy height of just 75mm which houses the automation it ensures the minimal aesthetic whilst achieving excellent technical functionality. In addition the narrow profiles of just 60mm on the door leaf and side panel create a visually appealing entrance and increased transparency creating a light and airy entrance.


The Revo.PRIME is environmentally friendly as well, the operator saves up to 30 per cent in energy compared with its predecessor models which is achieved through the drive unit’s reduced power consumption.
Another benefit of the Revo.PRIME is its improved running performance. The brushless direct current motor (BLDC) with 1,000 Nm torque and the enlarged diameter of the door system, up to 3,800mm, ensures ease of access and meets the demands of today’s architects and designers.
Available in 3 or 4 leaf versions and in a choice of gold, silver and black the Revo. PRIME can be networked to building automation systems via BACnet.
Andy Howland, Sales and Marketing Director of GEZE UK, said “The Revo. PRIME is an impressive edition to our range of automatic operators and one that is sure to delight architects and specifiers giving them the freedom to design stunning entrances.”

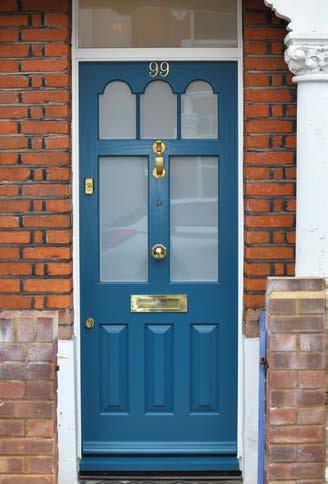
To find out more about the Revo. PRIME visit the dedicated Revo.PRIME microsite, see it in action on YouTube or email info.uk@geze.com.
For more information about GEZE UK’s comprehensive range of automatic and manual door closers visit www.geze.co.uk.

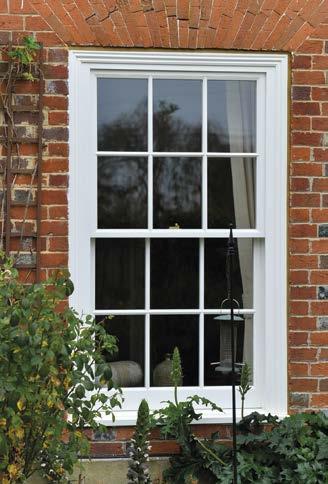
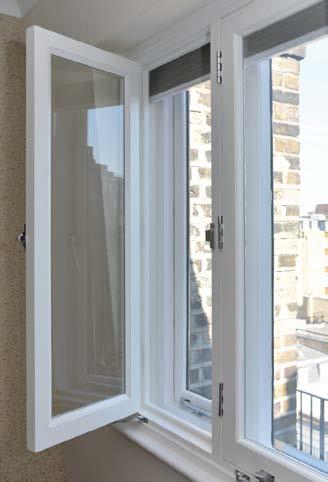
When steel window specialist, ASWS, was called in to advise on the condition of some early ‘F7’ type fenestration at the world famous Brooklands Museum, the birthplace of British motorsport and aviation, in Surrey, the company not only outlined a viable repair strategy for the heavily corroded casements, but also provided an enablement service to facilitate all of the other works being undertaken by the main contractor.
ASWS is a well recognised expert in the repair of metal windows, from the earliest wrought iron examples through to contemporary curtain walling. The family run business is frequently called upon to prepare condition surveys during the appraisal stages of a project, which then become part of the planning or listed building permission process. The company also maintains a very large stock of ironmongery and metal frame components to assist in its restoration work.

asws.co.uk

Britain’s leading garage door manufacturer, Garador, has introduced a new sophisticated side-hinged garage door design that lifts this easy garage entrance style right into the future.
These new precision engineered side-hinged garage doors are a long way from your typical barn door style entrance solutions, and feature a number of exciting new design ideas to enhance the usability and performance of the doors.
Security is always key and this has been enhanced by hidden hinges and an upgraded 2-point shoot-bolt locking system. Other new features include door stays, increased weather proofing and a smoother, more cushioned movement.
These new side-hinged garage doors have been created for busy people wanting quick and easy access into their garage.
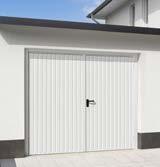
Find out more by calling 01935 443722 or visiting www.garador.co.uk
With flexible working now established as the norm across many professions, Tradelink Window Solutions, one of the UK's most trusted trade suppliers, is seeing a boom in demand for its glazed aluminium screens which are ideally suited to replicating the classic look of steel screens; at a fraction of the cost. The extruded aluminium, polyester powder-coated screens are manufactured to order at Tradelink's dedicated production facility in March, Cambridgeshire, for specialist installers to fit within their clients' homes. They are perfect for creating a home office or otherwise helping re-designate space within a property, while also being suitable for cutting heat loss between garden rooms and the rest of the interior.
Currently celebrating 30 years in the business, Tradelink can offer customers a comprehensive choice of PVC-U, composite or aluminium door and window frames as well as conservatory roofs and orangeries to add extra living space. For further information, please visit https://tradelinkdirect.com
Designed
A contemporary alternative to bi-folds from an established glass door company.
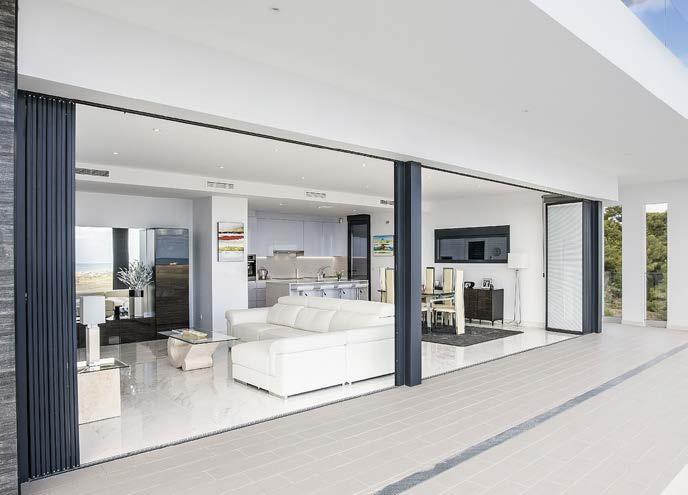
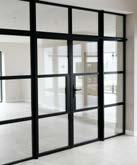
Available in a range of colours, other options include integral blinds, tinted glass and more.
Visit our website for further information, view our door gallery and submit a quote request so you can budget for your dream doors.
A replacement cliffside dwelling in Cornwall underwent a remarkable transformation, emerging as a luxurious coastal property on a high cliff edge framing the most spectacular sea views through frameless floor to ceiling marine-grade glazing.
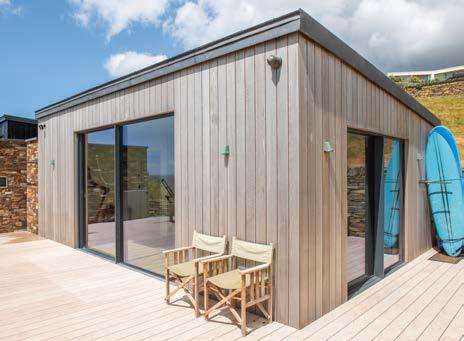
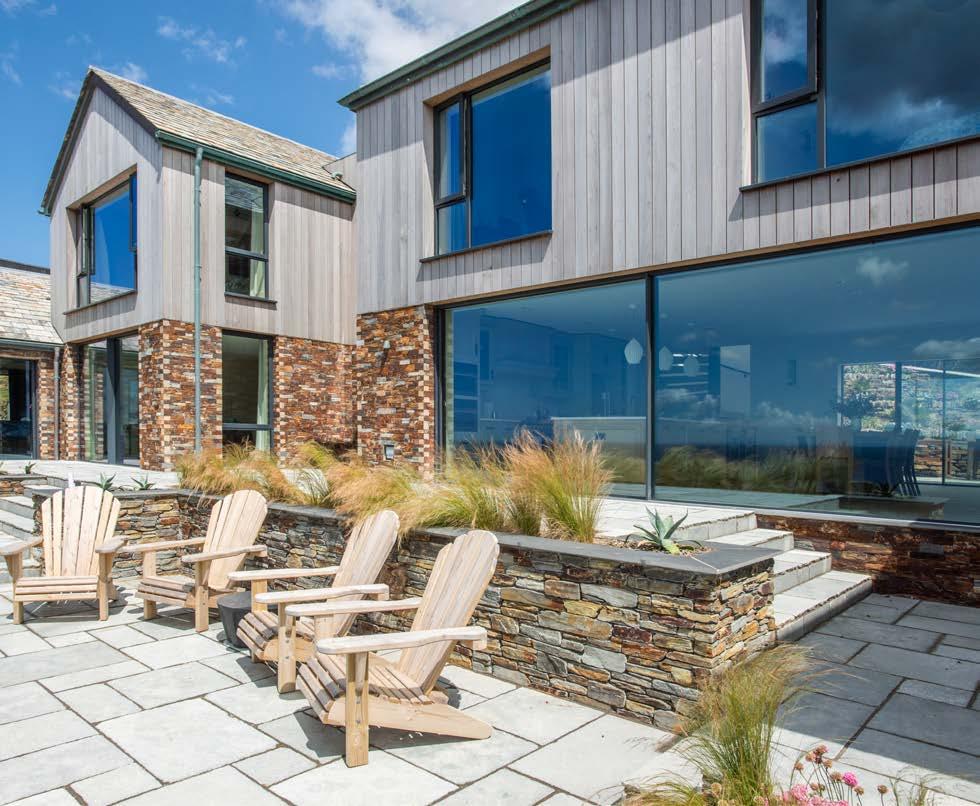
Excavation was required to build this two-storey cliffside replacement home into the cliff edge which sits over 50m above sea level, and so it was important to design with the topography and coastal vernacular carefully selecting all materials, not just the marine grade glass. Natural local materials such as stone, timber and slate were used in the build with a traditional pitched roof design, in juxtaposition with the modern 'virtually frameless' glass delivering an instant 'wow' in this ultimate modern cliffside house.
At the core of this ambitious project lies the close collaboration between the architects, engineers and IQ Glass, as delivering the project’s vision and install would not have been possible without them.
Architects Mark Gregory & George Lewis worked alongside our technical team and Noble Construction throughout the three year journey to design, produce and install bespoke oversized glazing elements which would perform under great wind loading tests without compromising on the aesthetics of slim framed profiles.
All to achieve this ambitious replacement cliffside dwelling in Cornwall nestled into a cliffside edge commanding the most stunning panoramic coastal vistas through floor to ceiling slim framed sliding glass doors.
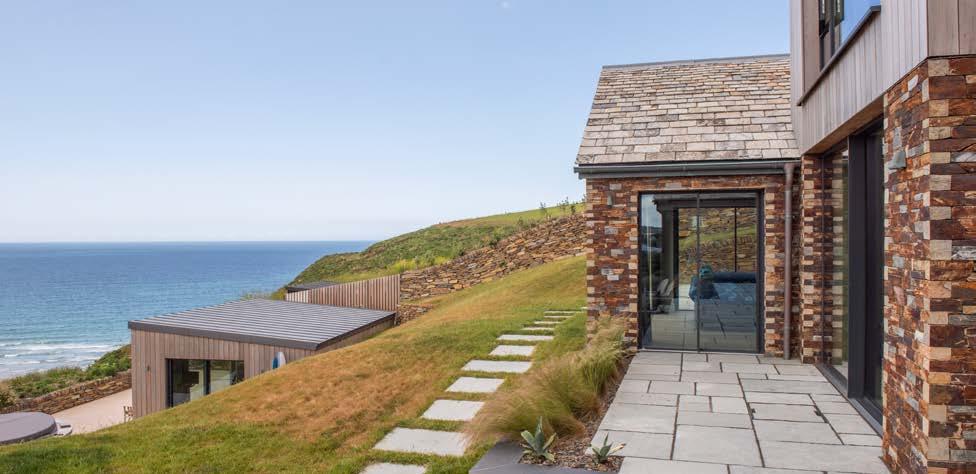
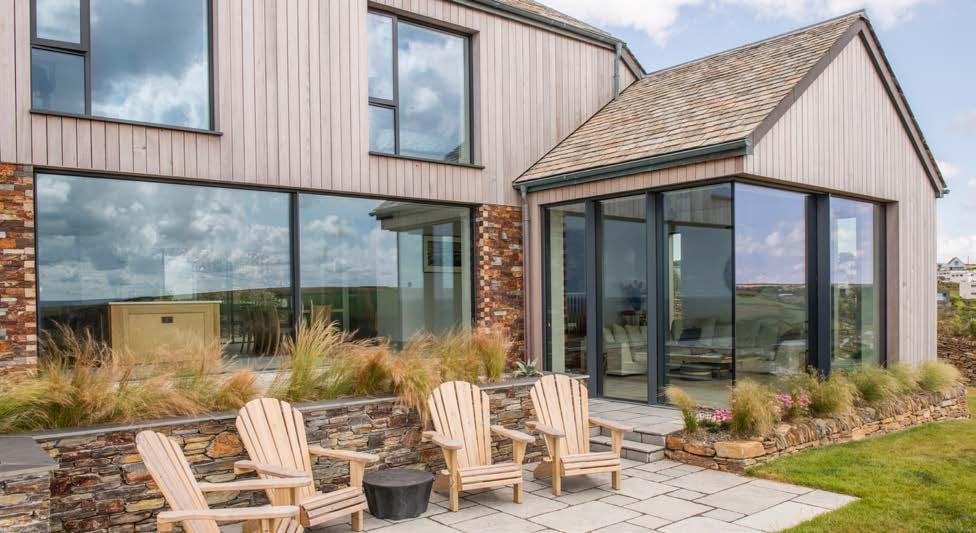
The glazing installation team overcame several logistical challenges working on this sloping site with restricted access. The entire marine-grade glazing installation had to be carried out in phases. The large elevations of glass would be pit-stopped into a layby, and then moved by a 26 tonne Hiab before being off loaded by a telehandler and manually installed into position.
This proximity of the dwelling to the sea meant that all elevations of the cliffside home would be tested to wind loadings of f 2.1 to 2.9 kN/m2 as a minimum, with some doors requiring 3.4 kN/m2 loading to comply with Building Regulations and safety.
The challenging sloping site required accurate structural engineering solutions and 3D laser scanning technology was used for efficiency.
Bespoke glazing elements include Keller minimal windows floor to ceiling sliding glass doors, portrait and landscape casement windows and doors, and a double-height frameless effect structural Invisio entrance window, all finished to marine grade level and frame spectacular views from every room.
"Excavation was required to build this two-storey cliffside replacement home into the cliff edge which sits over 50m above sea level"
Mixing natural and local materials such as stone, timber and Cornish slate, with traditional pitched roof design juxtaposed with expansive slick and modern elevations of slim profile glass accomplishes a modern yet sympathetic two-storey cliffside home which was key to the clients brief.
The main living room boasts an impressive corner to corner glass with 4m tall solar controlled slim framed sliding doors achieving the slimmest sightlines of 21mm. The clever corner to corner element adds more useable space forging a stronger connection to the natural elements while creating a cocooning environment. The elegant minimal detail extends to the flush thresholds between indoor and outdoor living spaces, flawlessly merging the boundaries between both.
Large floor to ceiling solar controlled slim framed sliding doors were installed across the rear South West and the South East elevation boasting slim sightlines of 21mm.
Casement portrait and landscape windows continue along the side elevations offering more aspects of the coastline. 3m minimal framed sliding glass doors offering seamless transitions to the outside from all sides of the cliffside home.
The design continues to encapsulate panoramic vistas of the Cornish coastline as you step down the rugged cliff side through the newly added modern dedicated gym room
which offers views out through minimal windows sliding glass doors allowing its occupants to enjoy the space throughout the seasons.
The result is a stunning open planned cliffside home immersed in its beautiful coastal surroundings, framing dramatic skies and seascapes through floor to ceiling sliding glass and double height structural glass windows that give the 'wow factor'.
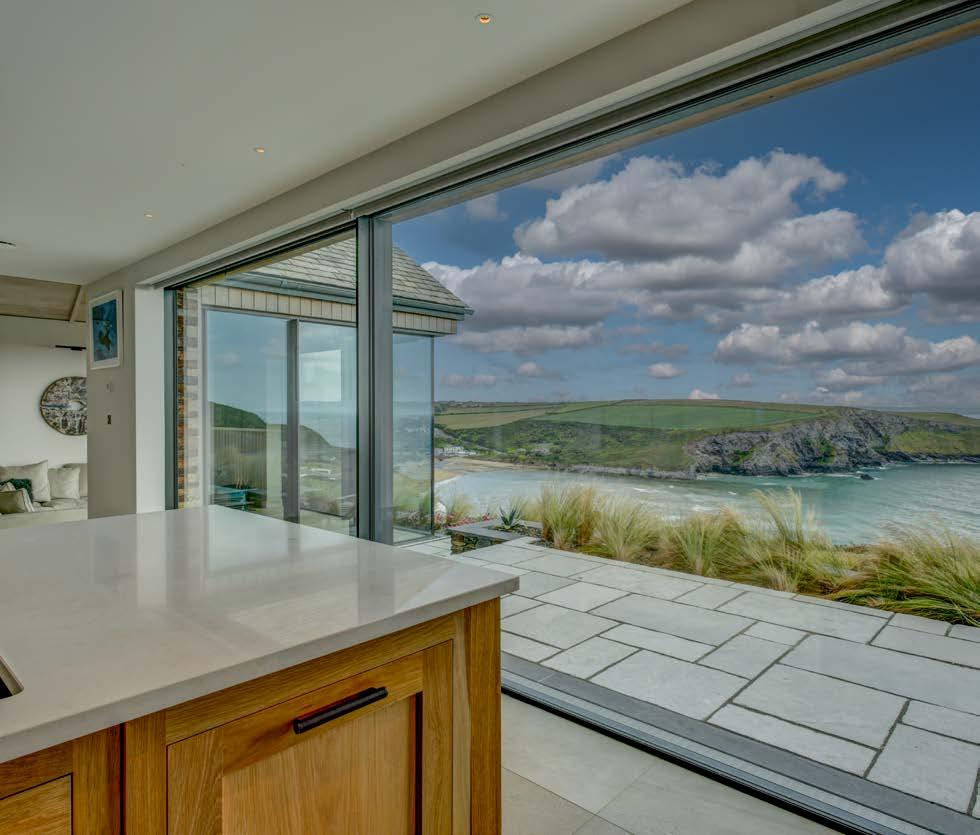
Architect, Mark Gregory said "IQ Glass was the obvious choice for the scale and logistical challenges of this cliff edge project. The team went above and beyond the call of expectation to deliver awe-inspiring architectural glazing elements that frame the special panoramic views from every room in the house.
"As you step inside the entrance and see the double height structural window, you're reminded of that instant visual impact, and appreciate how everything works in harmony with the coastal vernacular."
Architects Mark Gregory & George Lewis Noble Construction Ltd.
Photo credits: Barrett Photographers
www.iqglassuk.com
Products from the range of Triton Systems have been used to waterproof a semiburied single storey extension to an old listed farmhouse near Uckfield in Sussex, with the specialist sub-contractor involved being a long-term customer of the manufacturer for its work across the SouthEast.
The current contract, which is being project managed by the property owner, features the use of Insulated Concrete Formwork (ICF) to construct the 30 metre long curving walls which have then been protected by Archer Specialist Treatments, using Triton’s EX100 membrane and Double Drain barrier to direct groundwater into a land drain around the base. Triton fillet was also used at the floor/wall junction to prevent moisture penetrating the joint.
As a long-established manufacturer with a very successful track record, Triton Systems offers a wide range of well proven products to cover damp-proofing problems, timber protection, structural repairs, condensation control and the penetration of gases such as radon and methane. Its technical advisory service is also able to offer advice on specific project requirements as well as guidance on relevant product compliances.
Tel: 01322 318830 | Email: info@tritonsystems.co.uk
Web: www.tritonsystems.co.uk
For over 30 years we have been offering bespoke solutions for the domestic market across the South East. Feasibility can usually be determined with a site postcode.
AWARD WINNING RENEWABLE HEAT INSTALLATIONS



Open-Loop Ground Source Heat Pumps could meet all hot water and heating needs by utilising ground water as a heat source. Ideal for installation in new or self-builds.
The Diamond Sewage Treatment range is suitable for either individual homes or small population applications
enquiries@thehdgroup.co.uk | 01494 792000 | www.hdservicesltd.co.uk

SEWAGE TREATMENT SYSTEMS
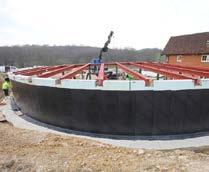
We can provide package plant or bespoke systems All systems are designed to meet the needs of individual clients and comply with strict discharge legislation. Servicing contracts are offered on all installations.
WATER SUPPLY & SOAKAWAY BOREOLES & DRAINAGE SOLUTUIONS
Independent water supply for irrigation or consumption* Soakaway drainage fields and other drainage solutions *subject to analysis and suitable filtration
Freephone: 0800 328 5492
Email: sales@allertonuk.com
Website: www.allertonuk.com
In rural areas without a mains drainage system, and where septic tanks will no longer reach environmental standards, Allerton can provide the ideal solution. Trading since 1974, Allerton are leading specialists in efficient treatment systems. They pride themselves on their individual, problem solving approach to dealing with alternative means of treating and disposing of raw sewage.
The Allerton ConSept converts your existing Septic Tank or Cesspit into a fully functioning Sewage Treatment Plant.
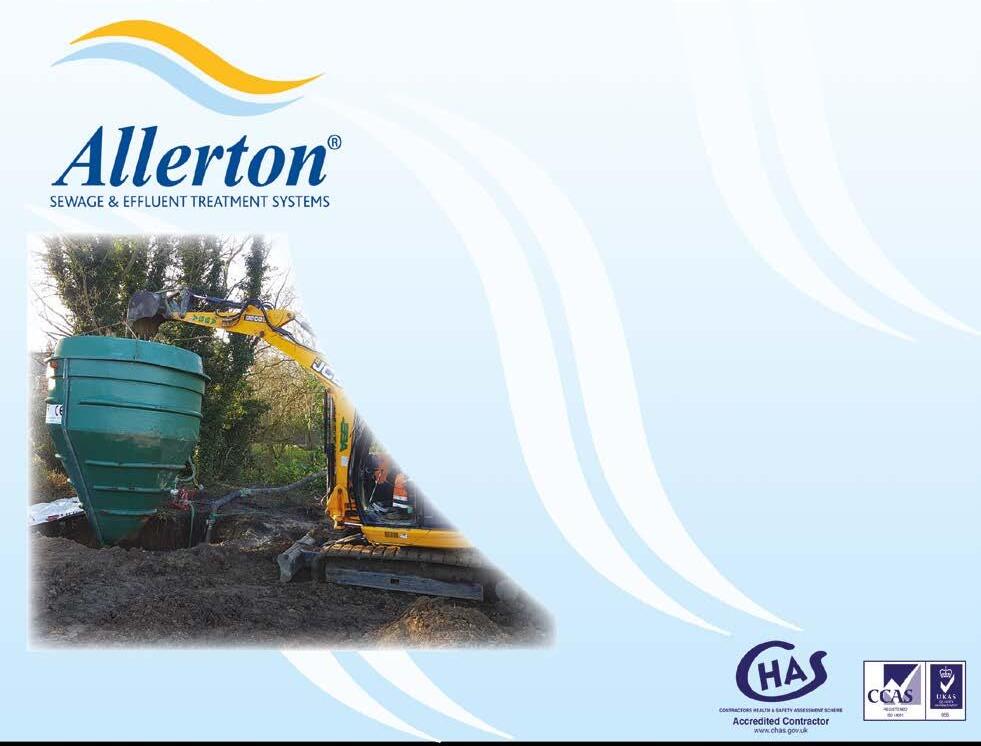

Servicing & Maintenance on a wide range of Sewage Treatment Plant and Pump Stations by BRITISH WATER ACCREDITED ENGINEERS.

When Gravity Drainage is not possible choose Allerton Pumping Stations for Sewage or Dirty

The task of adding an extra floor to an apartment building in the heart of Brighton has seen the 12mm version of IPP Ltd.’s Magply boards employed in a variety of applications, both internally and externally: highlighting the well proven MOS product’s fire performance, weather resistance and overall economic benefits.
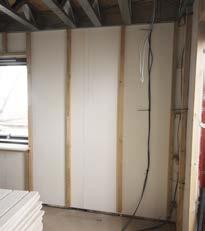
The local branch of Jewson, located in Portslade, has supplied Godfrey Investments with 295 sheets of the 12mm boards for use in the construction of a parapet around the new roof terraces being created atop the threestorey structure. Then more of the boards are being used inside the quartet of luxury apartments.
Godfrey Investments was also responsible for the original development, completed in
2014, and the project has even benefitted from having the same site manager, Hassam Yesilada return to take charge of the extension work which is utilising a structural steel framing system (SFS) to create a lightweight third floor addition. The four new flats – expected to be marketed at £650-700K - are all two bedroom and two bathroom with extensive living space.
Tel: 01621 776252
Email: john@magply.co.uk
Web: www.magply.co.uk

A programme of works carried out at a Nottinghamshire hospital, just prior to Christmas, has seen a number of products from the FIREFLY™ range employed to upgrade the passive fire protection throughout the roof spaces, with the manufacturer providing site specific design details to assist the highly experienced contractor complete the project on time.
DC Fire Protection Ltd., based at Wellingborough in Northamptonshire, works right across the country covering multiple sectors of the construction industry, installing active as well as passive fire protection systems. For its 10 week contract at the Ashfield Health and Wellbeing Centre
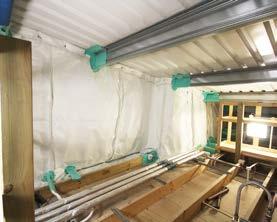
at Kirby in Ashfield, the specialist installed dozens of rolls of the TITAN Lite™ fire barrier as well as the APOLLO Horizontal barrier, Collaroll and two of the 1200 x 600mm FR120 Access Panels to link some of the safety zones being created.
Specifiers and specialist fire contractors wishing to find more information about the full range of products available from FIREFLYTM can visit www.tbafirefly.com




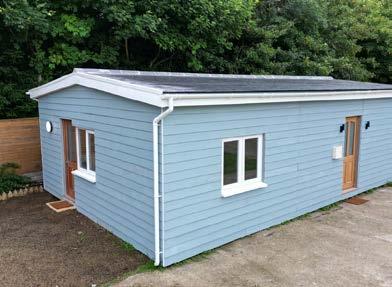

Here, at Radiator Outlet we have built a healthy reputation over the last 5 years of providing fantastic quality radiators at affordable prices. Throughout this duration, we have supplied our radiators to thousands of customers throughout the country and acquired over 13,000 5-star reviews stating how attractive and efficient our radiators are once fitted in your home!
All our radiators are manufactured to the highest standards, with no corners cut when it comes to materials used or the manufacturing process. We only supply the highest quality radiators to our customers; our reputation means too much to us to offer anything less.
Our company 'mission statement' is to provide high quality radiators at affordable prices. And that is just what we do.
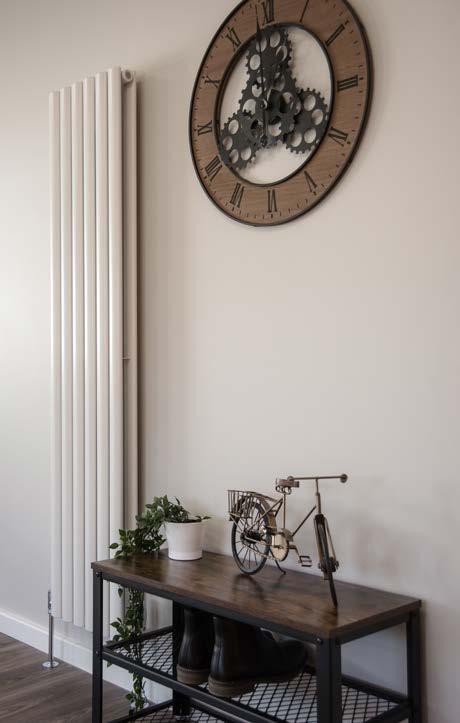
When buying radiators from Radiator Outlet, you can be assured of warm, reliable and super stylish radiators arriving quickly at your door!
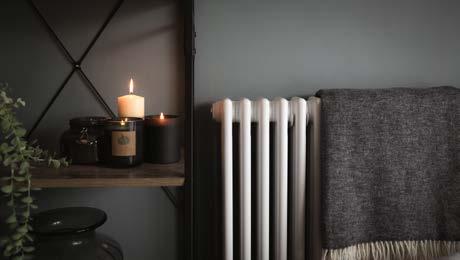
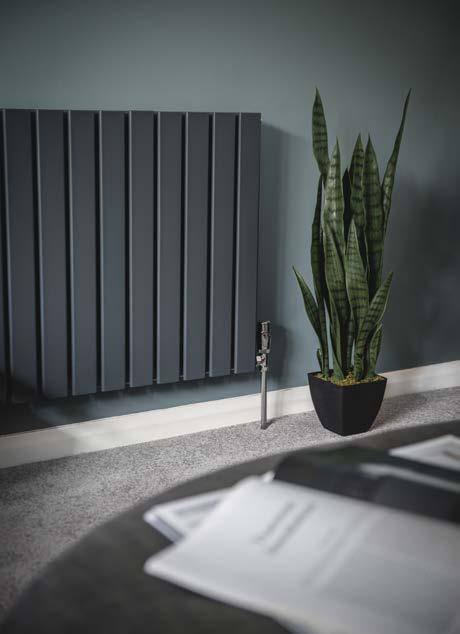
It is no secret that costs have drastically increased due to the covid 19 pandemic with many companies in all industries looking for alternative materials to keep costs down. Despite these global issues, our radiators are identical in specification to pre covid 19 with the same thickness of steel, high quality packaging, super impressive heat outputs; and showroom standard coated finishes, ensuring the same level of satisfaction every time!
Another core fundamental to Radiator Outlet, is the fact we manufacture our own radiators and have warehouses storing our catalogue of radiators, meaning that stocking issues are rare. We are in complete control of the supply chain, meaning any delays from third parties are not a factor when buying from our website.
Finally, and most importantly as a customer, should you have any issues down the line, your hassle-free 10-year warranty is with us directly, so you are covered. No longwinded process of chasing your radiator manufacturer, you have bought from us, we supplied your radiator, it is down to us to resolve any issues.
www.radiatoroutlet.co.uk
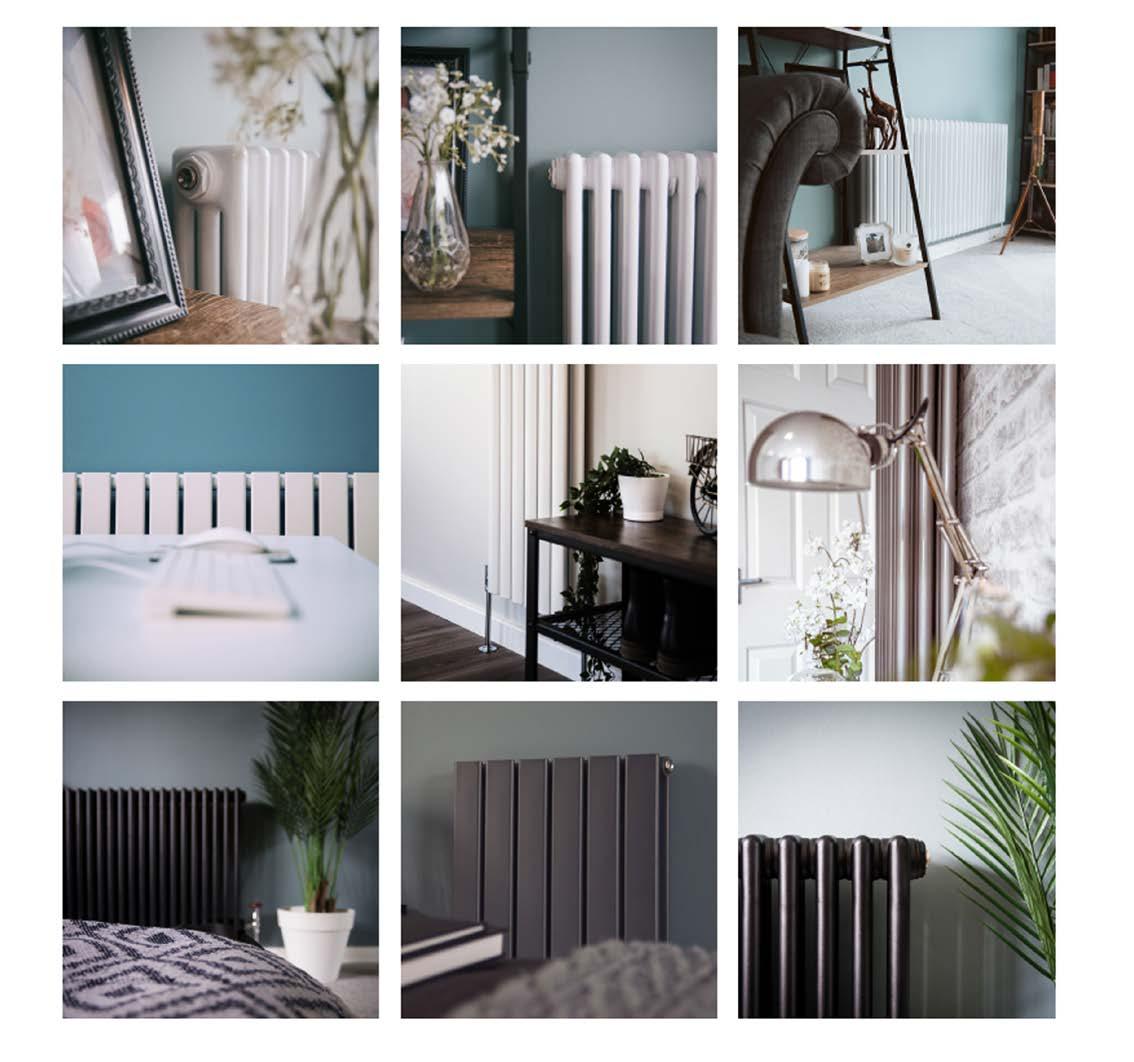

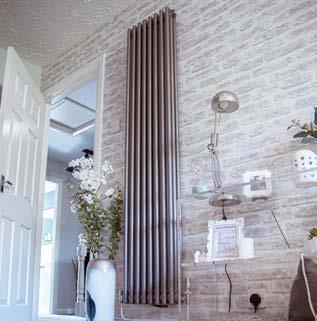
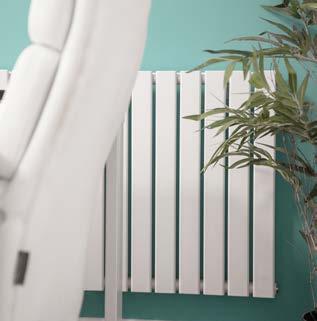

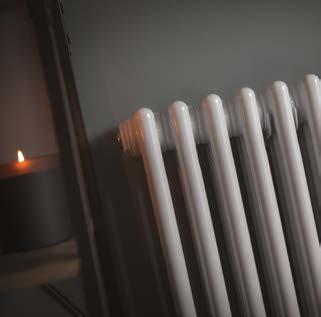
Everybody in the country is acutely aware of the astronomical increases, 45%, in gas and electricity prices – households throughout the country are suffering and the plight of solid wall homes appears to be even more desperate. Improving the thermal efficiency of solid wall properties has largely been ignored mainly because the solutions have been very expensive and very disruptive hence, the title “hard to heat homes”.
The UK’s housing stock is estimated at approximately 25 million homes, 36% are solid wall constructed – solid brick, solid stone, pre 1944 timber frame and non-traditional, concrete construction (PRC’s). These homes are generally energy inefficient; an unfilled cavity wall loses approximately 35% of heat – a solid wall loses a staggering 45-50%.
Fuel poverty is a major issue that the Government has made a commitment to eliminate in vulnerable groups and to end it altogether by the year 2030. It is currently estimated that there are up to 3.26 million (Oct 22) households now in fuel poverty and this figure is expected to rise even further with the continued increase in the cost of living. 66% of these households live in solid wall homes, the majority of which are vulnerable householders, therefore, the most vulnerable families live in the most fuel inefficient properties.
Illnesses such as influenza, heart disease and strokes are all exacerbated by the cold. Exposure to cold results in a 30% increase in the death rate in the UK. Solid wall homes are also more prone to condensation, which results in black mould growth on the walls and ceilings, which is also a very serious health risk causing upper respiratory infections –asthma and bronchial complaints.
Sempatap Thermal is a unique insulation material which has been extensively used in the UK and Europe for over 30 years and installed in 1000s of flats and houses. It is insulation on a roll as easy as wallpaper to apply, and can be decorated with virtually anything – wallpaper, emulsion paint, even tiled.
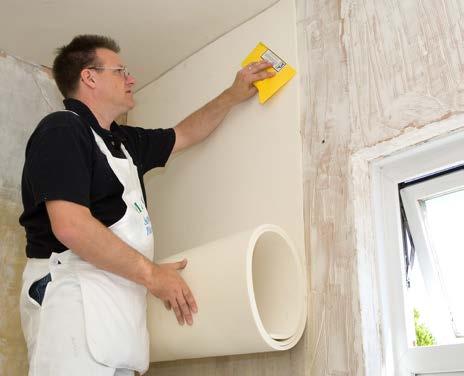


Sempatap Thermal is quick and easy to apply and at only 10mm thick it can be installed without having to vacate the property, it can even be applied on a DIY basis. It has been tested by the National Physical Laboratory and figures from the Building Research Establishment show considerable energy saving and it has a life expectancy of 30 years.
Once applied to the walls/ceilings Sempatap Thermal substantially reduces heat loss, saves on heating bill expenditure and rooms immediately feel warmer.
For current offers and promotions visit our website www.mgcltd.co.uk

Sempatap Thermal is insulation on a roll, as quick and easy as wallpaper to apply. It has been extensively used in the UK and Europe for over 30 years.

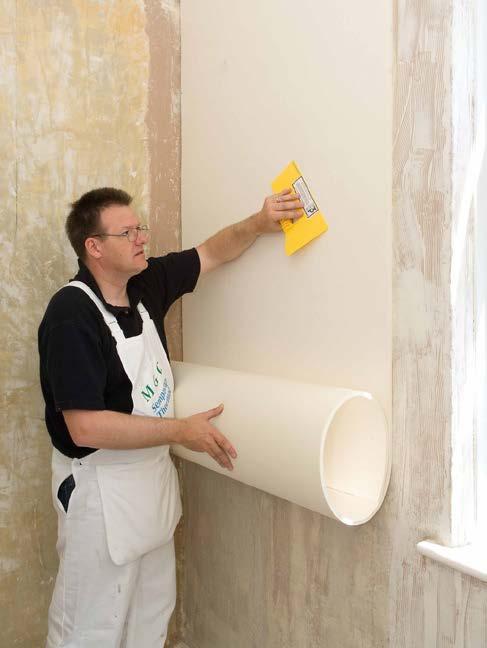
Sempatap Thermal can be installed without having to decant the tenants and has been used by Local Authorities, Housing Associations and private homeowners throughout the UK.
Sempatap Thermal can be decorated with virtually anything – emulsion paint, wallpaper, even tiled and has a life expectancy of 30 years.
The application of Sempatap Thermal will dramatically lower the “U” value of the wall presenting a surface on which condensation will not form and preventing the likelihood of mould growth occurring.
Sempatap Thermal is the economical solution to insulating cold solid walls. Once applied to the walls/ceilings in a property it substantially reduces heat loss, saves on heating bills and rooms immediately feel warmer.
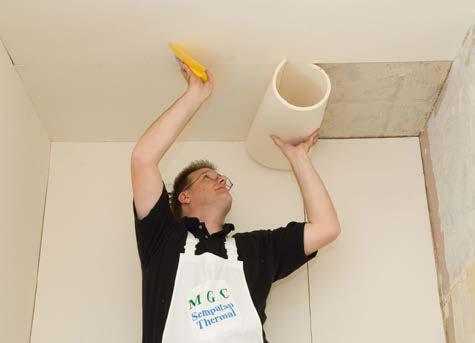
For current offers and promotions visit our website www.mgcltd.co.uk


For further help, information and advice please telephone our sales office on 01372 743334 or email info@mgcltd.co.uk website www.mgcltd.co.uk
IMS Heat Pumps - The Heat Pump Installation Experts
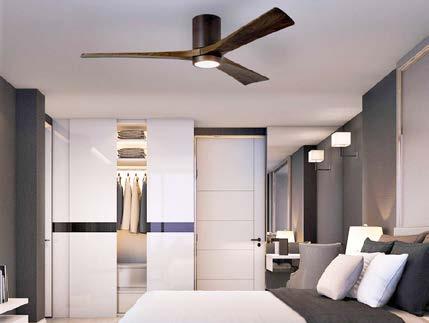

We are one of the UK’s leading installers of Ground Source Heat Pumps and Air Source

Heat Pumps. Established in 1997, we are MCS Accredited, Heat Geek Certified and TrustMark Approved installers operating from offices in Perth, Scotland and Sheffield, England. We are your trusted partners for installing Ground Source Heat Pumps and Air Source Heat Pumps in Scotland, the North and the Midlands. We work with homeowners, self-builders, and industry professionals.

We work with leading brands including Vaillant, NIBE, Viessman, CTC, ECO Forest and Stiebel Eltron providing quality products and extended guarantees.
Our in-house teams provide excellent designs, installed by our skilled and knowledgeable Engineers, ensuring that our customers’ bespoke systems provide them with all the heating and hot water that they need. With funding available in both England and Scotland call us now to find out how a heat pump can work for you.
Sheffield 0114 327 0100 / Perth 01738 827 244 contact@imsheatpumps.co.uk www.imsheatpumps.co.uk
The construction of a truly individual new home in West Sussex is making use of Marmox Thermoblocks to tackle the issue of cold bridging, both around the building perimeter and to protect the ground floor slab where it spans a substantial basement structure, containing both the plant room and a wine cellar.

The six-bedroom and fivebathroom dwelling near the village of Lurgashall is being built by Grangewood Southern Ltd .on behalf of a private developer, with Fusion

Brickwork being the specialist sub-contractor responsible for installing the 140 mm wide version of the Marmox Thermoblocks as part of an unusual wall construction, which features an inner and outer leaf of concrete blockwork faced with random natural stonework. Some 250 of the 600mm long by 100mm deep composite units have been installed using the Marmox 360 sealant to secure the overlapping end joints.
Tel: 01634 835290
Email: sales@marmox.co.uk
Web: www.marmox.co.uk



Hunter Stove Group’s stunning Aspect Collection brings big screen entertainment to homes large and small. From slimline stoves that are perfect for compact corners, to more powerful models that can warm the largest of living spaces with ease, there’s an Aspect stove to bring warmth and life into every setting.
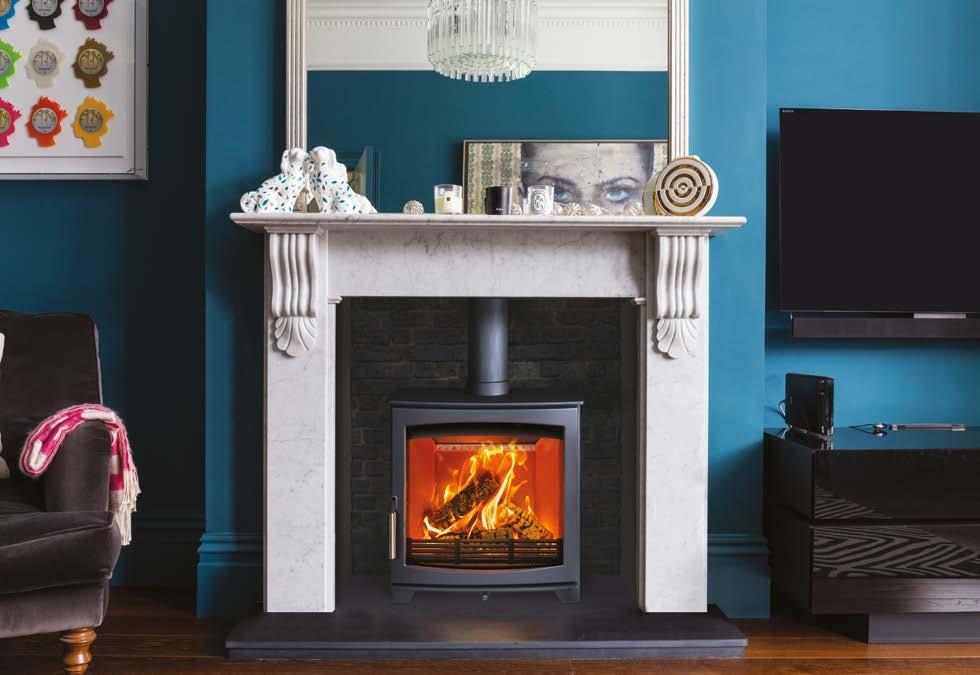
The Aspect Collection represents a stylish evolution in wood stove design. Whilst traditional stoves focused predominantly on intricate steel body work, with only a small window to check the status of the fire, an Aspect stove instead offers the full wood burning experience. Thanks to their uniquely large viewing windows, the stoves in Hunter’s Aspect range provide panoramic flame pictures that showcase the full beauty of a real fire. It’s this mesmerising view that makes an Aspect stove such a striking centrepiece in any living space.
Hunter’s Aspect range caters for any size and style of home. Their smaller stoves are perfect for more compact living areas, with special slimline models for rooms with narrow hearths, whilst the roaring glow of their larger Aspect stoves will bring the most spacious of rooms to life.
For contemporary open-plan spaces, an Aspect doublesided stove makes an eye-catching design feature. The collection even includes a boiler stove, the Aspect 80B, which is capable of running up to 20 radiators and hot water – an impressive combination of striking aesthetics and powerful functionality.
Although wood burning is a popular choice, some people prefer the flexibility of a multifuel stove or the convenience of a gas appliance. Each stove in the Aspect Collection is available with a multifuel kit, so you can burn the fuel that’s right for you. Hunter are also working to bring the stunning vista of the Aspect range to gas stoves, which offer a convenient, versatile alternative to wood burning. With the same large windows and effortlessly impressive flame pictures as their wood burning counterparts, the Aspect Gas Collection will deliver big screen entertainment in equal measure.
Sitting snug in a fireplace or proudly freestanding, an Aspect stove becomes the heart of the home. Simply sit back, relax and enjoy the view.
To see the full Aspect range, and to find your nearest retailer, please visit hunterstoves.co.uk.
Bespoke HVAC Solutions Nationwide
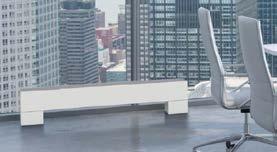
Specialists in the design, manufacture and supply of Trench, Perimeter & Pedestal Heating, Air Curtains and Fan Coil Casing.
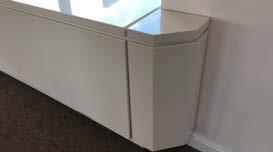

LPHW Trench Heating
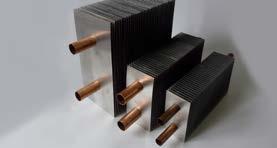
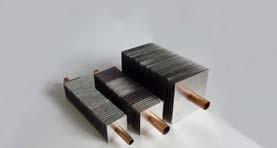
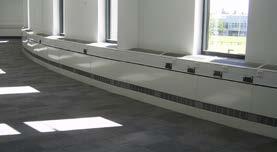
Electric Trench Heating
Heating & Cooling Trench
Supply / Return Trench Plenum
Sill Line®
Wall Mounted Perimeter Heating
Floor Mounted Pedestal Heating
Bespoke Fan Coil Casing
Over Door Air Curtains

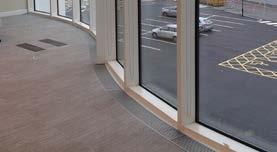
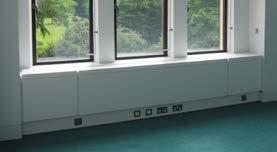
LPHW / Electric / Ambient
Standard / Architectural / Recessed

Finrad®
Aluminium Finned Copper Tube
Refurbishments, new builds, residential and commercial.
All buildings are different. So our products are designed around the building.
For more information on our products and services please don't hesitate to contact us.
www.perimeterheating.com

sales@perimeterheating.com
31 Alvis Way, Royal Oak, Daventry NN11 8PG 07803 307 373

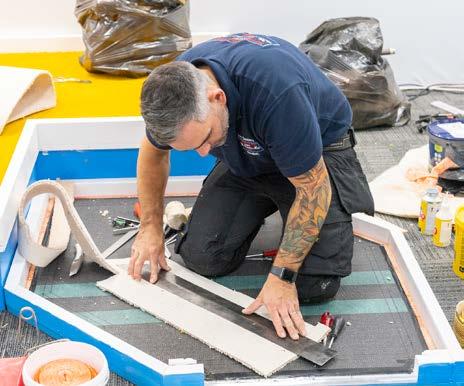
From 17-19th September, the UK’s largest flooring event will return to Harrogate with the biggest show in recent history.
Designed with retailers, contractors, architects, specifiers, builders, project managers, and fitters in mind, this is the industry event of the year. So, what do you need to know?

The exhibitor line-up at The Flooring Show is unmatched, with over 400 brands to see all under one roof. Exhibitors include: Abingdon Flooring, Adam Carpets, Ball & Young, Bostik, Cormar Carpet Company, Furlong Flooring, F. Ball & Co., Hanson Plywood, Hugh Mackay, Kellars, Likewise, Moduleo, Oneflor, Victoria Carpets & Design Floors, plus many more. Visit theflooringshow.com to view the full line-up.
It wouldn’t be The Flooring Show without the annual Fitter of the Year finals which will take place on the Sunday and Monday in the King’s Suite. This year the focus is on LVT and the winner will be announced at 4pm on Monday 18th and receives a cheque for £2,000, a trophy and some great prizes including a selection of tools, and one year’s free NICF Master Fitter membership.
The Demo Zone will be giving visitors brand-new insight into the newest floor laying techniques and products. Run by the Flooring Industry Training Association (FITA) and supported by the Contract Flooring Association (CFA) and National Institute of Carpet & Floorlayers (NICF), qualified instructors will host the live demonstrations at a dedicated area in Hall B. Visitors will also be able to ask the experts anything, as they open the stand up to bespoke demonstrations. Visit theflooringshow.com to view the Demo Zone timetable.
Located in Hall C, the Campaign for Wool, working in conjunction with the Wool Carpet Focus Group, will this year be focusing on the theme ‘Keep Warm with Wool’. With everrising utility costs the conversation around the benefits that wool can bring to maintain an ambient room temperature has never been more relevant. This creative space will feature wool carpet trends and ranges from the leading wool carpet suppliers.
New to 2023, The Flooring Show are also introducing the LVT Pavilion, your one-stop-shop to finding the latest and greatest LVT products all in one place. Peruse the most innovative selection of this durable and versatile flooring solution, in a specialised area dedicated to championing the increasingly popular flooring material.
Dates: Sunday 17 – Tuesday 19 September 2023
Opening hours: Sunday 9:30-17:30 | Monday 9:30-17:30 | Tuesday 9:30-15:00
Venue: Harrogate Convention Centre, King's Rd, Harrogate, HG1 5LA
The Flooring Show is a trade-only event and is free for industry professionals. Register for your complimentary pass at theflooringshow.com today.


Rotpunkt, leading designer and manufacturer of climate friendly German furniture extends its expertise to the dressing room, taking its signature style to the next level for the ultimate in personalised wardrobe management!

Now, customers can take its award-winning furniture into the bedroom by offering highly customisable wardrobe solutions available in all 23 colours, and a range of complementary accessories and lighting as standard. Introducing a sophisticated blend of materials and storage solutions for the bedroom wardrobe, Rotpunkt has made it easy to curate a deluxe dressing room that is highly layered and individual by design.
Matt Phillips, Head of UK Operations at Rotpunkt says, “Contemporary, modular furniture is pared back and linear by design, with generous island units and custom wardrobe arrangements now infiltrating the dressing room to create a lifestyle-oriented workstation for those seeking out more
clothes storage. In fact, we are finding that furniture that offers more than just storage space is a top priority such as greater wellbeing, all supported by ergonomically designed storage solutions and integrated smart lighting. Our latest furniture solutions are a mark of our continued product development and brand evolution year-on-year, so we can empower the UK homeowner to make greener choices in more rooms of their home, without compromising on style or quality.”
THE NEW CARBON INDUSTRIAL K DRESSING ROOM INCLUDES THE FOLLOWING INNOVATIONS BY ROTPUNKT:
Choose from a range of wardrobe units in multiple heights and widths to suit the proportions of your bedroom and dressing area: H390mm, H780mm, H910mm, H1040mm, H1300mm, H2080mm and H2340mm.
Avoid wrinkles with clever space-saving clothes rails and hangers to keep your wardrobe neat and tidy and clothes ready to hand. The new trouser hanger, measuring 600mm, takes care of jeans, dress pants and everyday trousers and a range of practical rails in W450mm, W600mm, W900mm and W1200mm widths means every one of your garments has the perfect place to call home. You can even reposition the rails, meaning your dressing room can change to suit your size and style of wardrobe as needed.

Contemporary shelving provides extra storage space to display your favourite wares and fashion accessories, available in either wood or glass finish options with complementary deep drawers and pull-outs for the ultimate in wardrobe organisation. All shelves end flush with the body of the cabinet so that when the wardrobe doors are open every inch of storage space is used, and your belongings stay safe and secure. And for extra safety, a glass metal framed shelf is positioned above the top drawer or pull-out as standard, to keep items protected and create a discreet viewing window so if you can’t see what you’re looking for, the drawer can remain closed.
Add depth and glamour from every angle with the practical and chic Industrial Style K glass storage units, which are designed with a 20mm black metal frame around the perimeter of each door in either Mirror or Chimney glass.

Helping to create the perfect mood, smart-ready continuous vertical LED lighting illuminates the Industrial Style K Black Glass units and Carbon fine matt furniture so you can find the perfect outfit with ease. Making it easy to optimize your walk-in wardrobe or dressing room space, simply operate your integrated lighting scheme by remote control or syncing it to a smart home system.
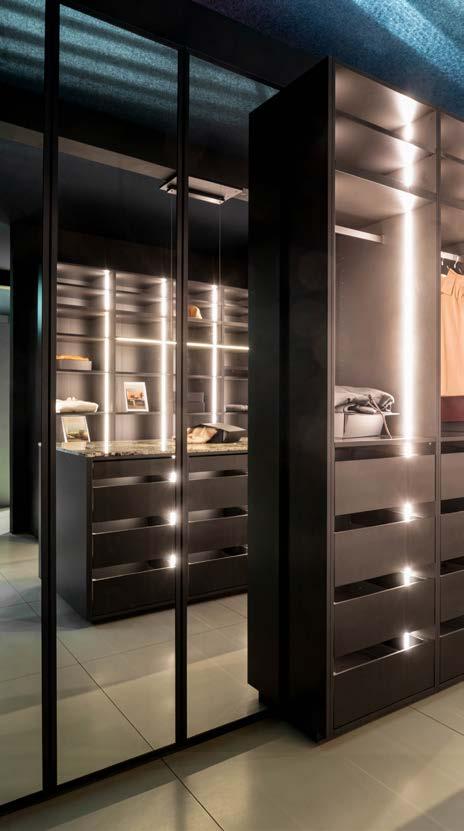
It’s never been easier to evoke the vibe of your favourite designer boutique at home with the latest wardrobe innovations by Rotpunkt, which personify liveable luxury. Prices for a Rotpunkt dressing room like the featured Industrial K concept shown on Zerox furniture in Carbon fine matt finish, starts from £7,500+vat.
For further information, please contact Rotpunkt on email matt.phillips@rotpunktuk.com or visit rotpunktkuechen.de/en/ & rotpunkt.co.uk
"...we can empower the UK homeowner to make greener choices in more rooms of their home, without compromising on style or quality."
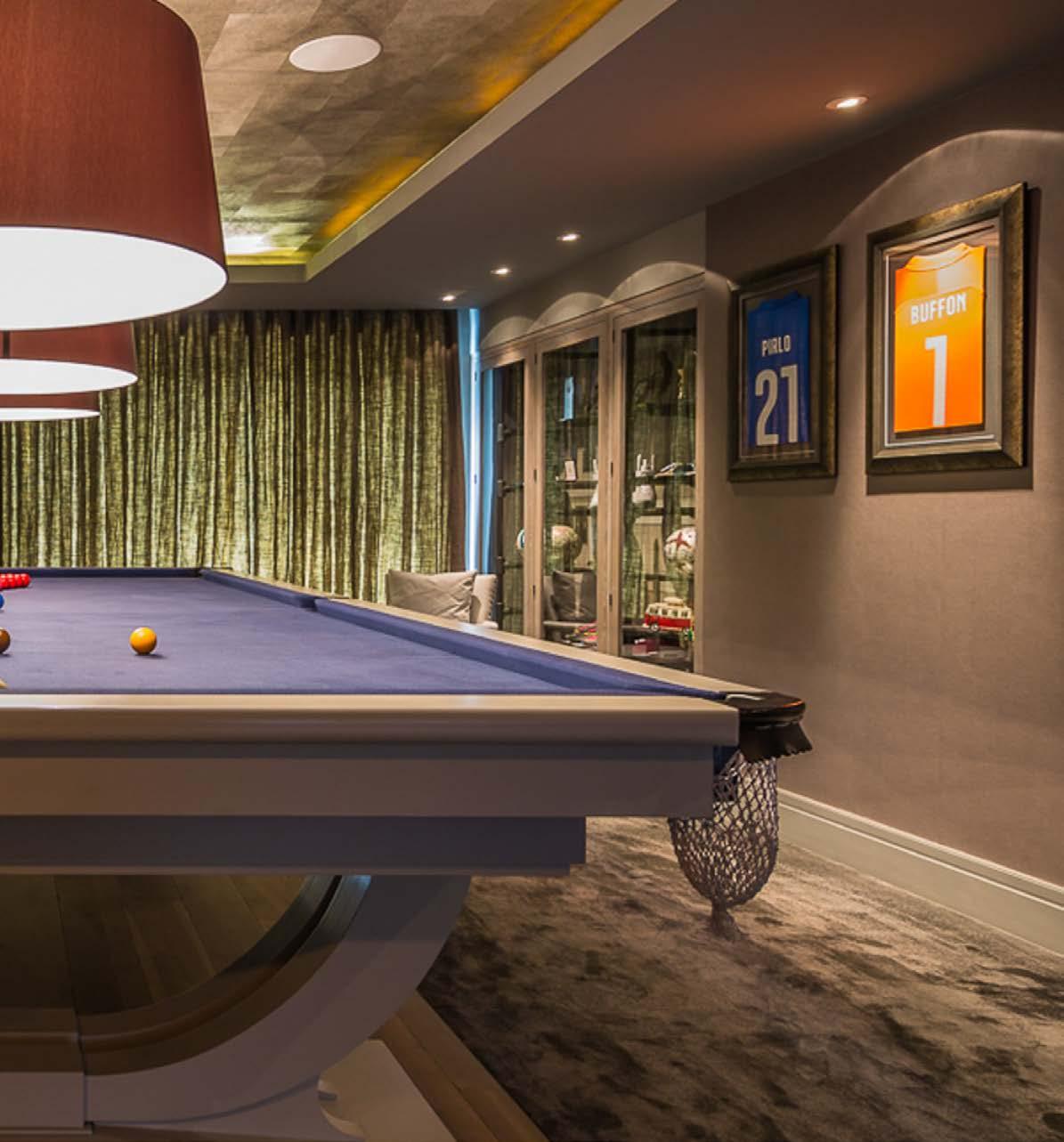


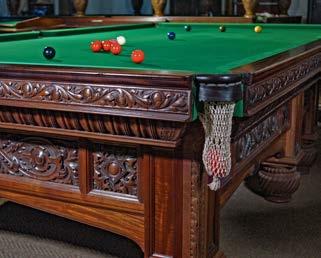
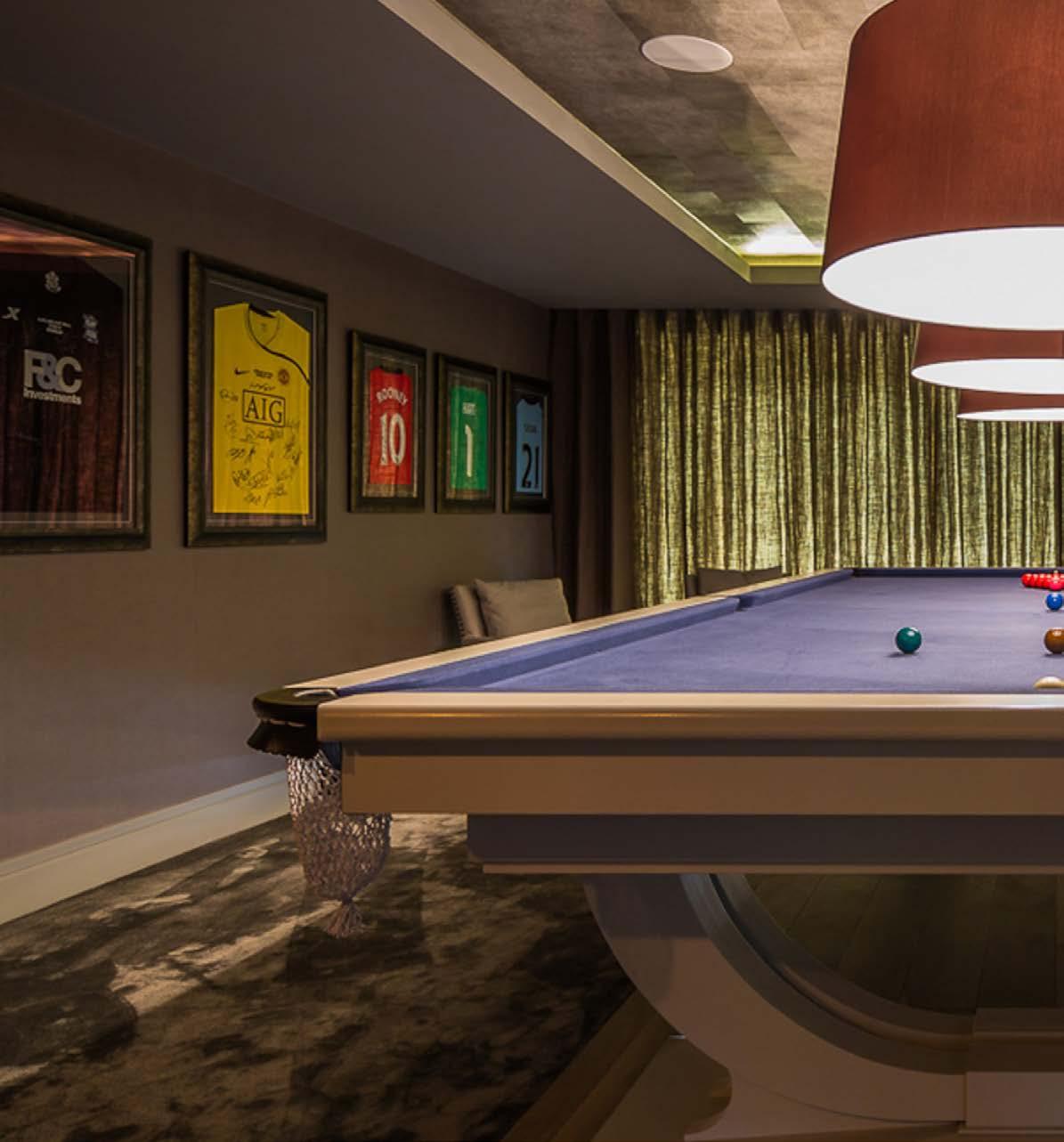




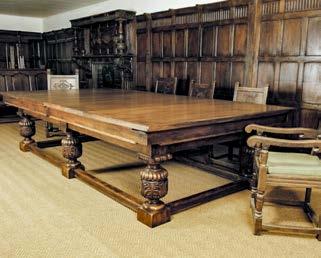
resistant to fingerprints making it the perfect solution for the kitchen where dirty and greasy hands are commonplace.
Presenting a silky-smooth surface using thermo healing technology with self-healing, restorative qualities, this new finish outperforms during any abrasion tests making it much tougher than its nearest matt furniture equivalent which can be prone to scratches.
Ideal in a busy, family kitchen, thermo-reversible healing means you can easily repair any superficial micro-scratches by using an iron and a damp cloth on the damaged area. The addition of heat will enable the Sage Green furniture to start the thermal healing process and if the scratch has not penetrated the surface, your kitchen furniture will rapidly and efficiently heal itself!
James Bodsworth, Design Director at Daval Furniture says, “Kitchen living is evolving on many levels as homeowners seek expressive colours and finishes, which will enhance the home experience as well as complement and prolong the best in bespoke storage. And when combined with natureinspired materials our subtle Sage Green finish creates a calming aesthetic that is ideal in today’s busy kitchen and utility room.
Daval, award-winning British designer and manufacturer of quality fitted furniture is excited to introduce Sage Green, its latest super matt finish for the kitchen offering a more muted, earthy shade of green with grey undertones.
Simon Bodsworth, Managing Director at Daval Furniture says, “Embodying the soft-coloured foliage of this herb garden staple, our new Sage Green colourway is the perfect addition to our ever-expanding library of super matt finishes. Not only does it speak to the emerging trend for calming home environments, but the colour green is also a natural foil to today’s sophisticated accent materials like wood and marble by helping to emphasise a living connection between the home and nature. Often associated with a sense of calm and tranquillity, Sage Green is lighter and cooler in tone when compared to our range of heritage colours in Forest Green and Hunter Green.”
From light silvery green to deeper shades of olive, the new Sage Green super matt finish will naturally change temperature depending on the available light, so it's very easy to create areas of cool and warm green upon your kitchen furniture with the help of natural daylight and strategically placed task and mood lighting. Providing a modern alternative to grey and white, Sage Green is designed to elevate the neutral colour palette and become the next go-to colour for the classic and contemporary kitchen space.
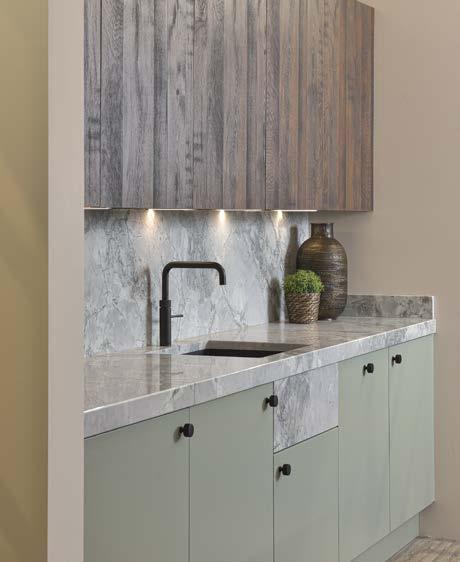
Specially designed for the company’s bestselling Mayfair Furniture Collection, Sage Green is a brand-new super matt finish that presents the luxurious feel of an upmarket lacquer with velvet like touch. Its low gloss level is highly
We are passionate cabinet makers and at the heart of our brand is a desire to create individual solutions that inspire our customers to realise their dream. Our unique super matt finishes allow us to ensure we provide a sustainable alternative to designing and making furniture without compromising the design or the finish of furniture.”

Built from sustainably sourced materials and precision engineered in the UK, Daval Furniture is available with a five-year guarantee as standard with prices starting from £12,000+vat.
For more information, please contact Daval: t 01484 848 500 | e enquiries@daval-furniture.co.uk w www.daval-furniture.co.uk | Instagram: @davalfurniture Twitter: @Daval_Furniture | Daval House, Spa Fields Industrial Estate, New St, Slaithwaite, Huddersfield, West Yorkshire HD7 5BB
Explore the possibilities of what can be done with the press of a button
So what can be achieved with a set of buttons, here are some examples:
- Lighting scenes setting a number of different circuits to different light levels all at once
- Adding additional lights to a button press - may be some external lights need to be switched them from inside the house.
One of the benefits of a home with automation is that the wall switch has progressed to the point where it is capable of being programmed to carry out a variety of functions.
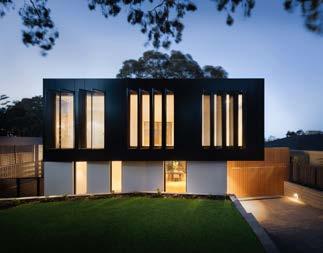

Wall switches that incorporate a number of functions (especially those with heating and lighting) and any sort of display tend to be called room controllers.
Most makes of light switch can be expanded so additional buttons can control additional features.
With a system such as KNX there is a huge choice of different switches from different manufacturers and most have a variety of frame and button styles and colours.
- Controlling functions other than just lighting, may be an automated blind or shutter could be added to a second button, in the case of assisted living buttons on one switch plate can include lighting, blinds, window openers and door openers.
The trend for the automated home is to keep the wall furniture very immediate and functional and to always label in some way a switch with multiple buttons. For functions that require greater time to set, the app is the ideal setting, setting timer schedules for heating: towel rails or lights and storing and saving lighting scenes.
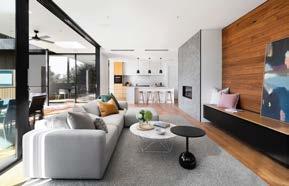
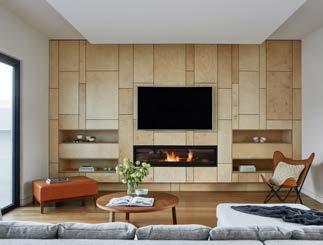
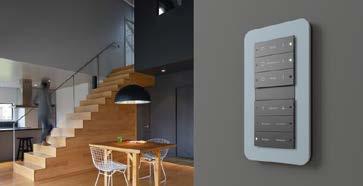
www.household-automation.co.uk
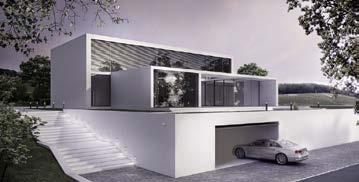
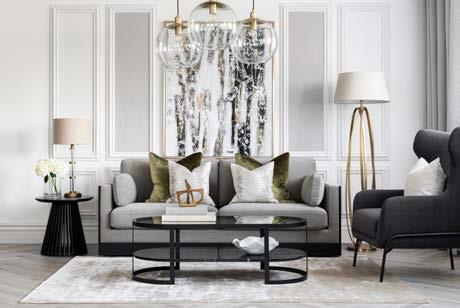
Featuring luxurious and opulent finishes, INVESTA’s brand-new collections have been designed specifically for prime residential properties, high-end investments, and dress to sell.
Curated by a team of in-house interior designers and property experts, every detail has been considered to provide individuality, durability, design, and comfort, and add value at every opportunity.
INVESTA’s Prime collections will offer developers and investors a high-end finish to their properties with its exclusively-designed furniture styles, luxury fabric choices, and colour options. A wide variety of high-end home accessories and finishing touches from artwork to lighting are available too to help add a unique homely touch.
Stacey Winn, Creative Director at INVESTA, said: “Our Prime collections combine a sense of luxury with a relaxed ambiance. Luxurious finishes flow throughout each of our new collections with meticulous layering of bronzes, marble, and shagreen, all balanced with velvet upholstery for added comfort.
“They also support our carbon-neutral status and work towards reducing our environmental impact with improved manufacturing processes and using FSC-certified wood across our furniture ranges."
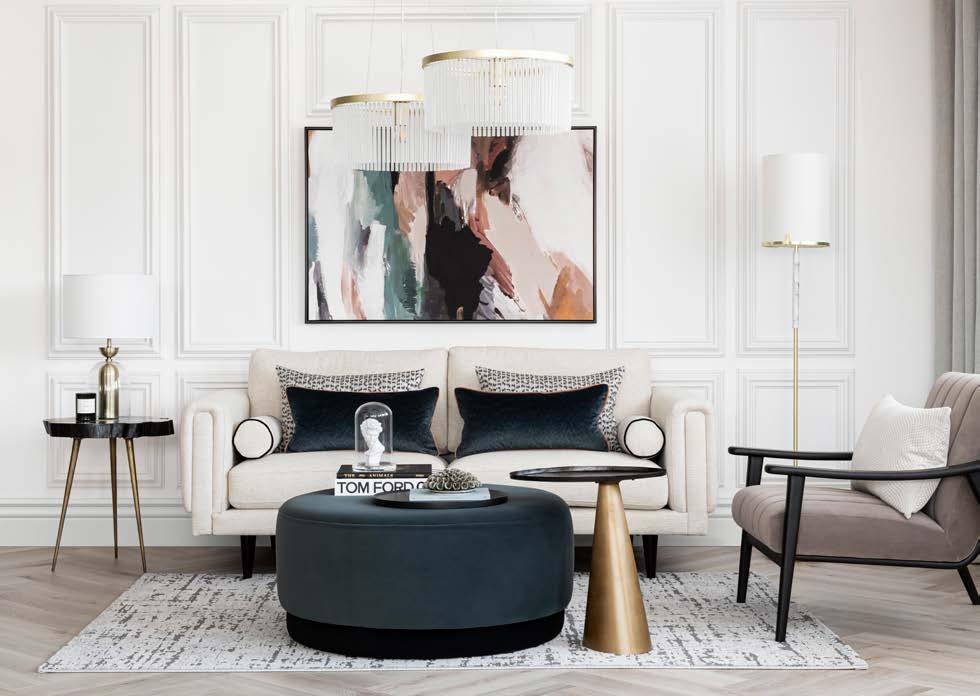
The two Prime collections offer varying styles from elegant to chic, to indulgent and sophisticated, and include everything needed for a property from beds, sofas, coffee tables, lamps, rugs, and dining sets.

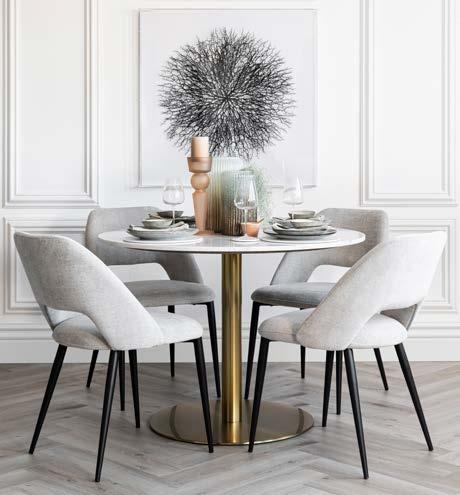
Chris Dale, CEO at INVESTA, said: “Following the success of our recently launched 2023 INVESTA interior collections, we identified a gap in the marketplace for more luxury options with the same quick turnaround.
“We've designed these exclusive collections to offer the most prestigious developers in London and across the UK design-led furniture options that will ensure they will secure the best tenants as quickly as possible.
"A wide variety of high-end home accessories and finishing touches from artwork to lighting are available too to help add a unique homely touch."

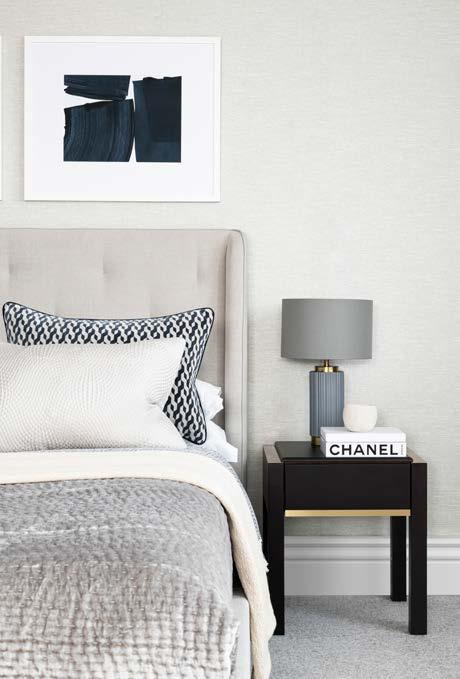
“We believe we’re the only company with the ability to offer this level of luxury, off the shelf, delivered within seven days. Our soft launch to a few exclusive clients has been an overwhelming success.”
Working on some of the most prestigious developments across London and the UK, INVESTA prides itself on being the experts in offering an unrivalled market-leading service at an affordable price.
For more information visit www.investa-london.co.uk
My Furniture have perfected the neutral trend this season. Their organic, curved silhouettes inspired by nature will add flow, movement and balance to any interior. With subtle metal accents providing the necessary glamour completing the look. Embrace a neutral palette of ivories, chalks and taupe - think boucle and Borg textures to create a calm, cosy, relaxing atmosphere.
With an extensive knowledge of interiors and a forwardthinking approach, My Furniture are constantly creating fresh and original designs. An increasing number of design professionals are favouring this dependable and affordable furniture provider; including architects, interior designers and property developers.
Early 2020 saw My Furniture substantially extend their warehouse and showroom, resulting in increased stock availability and further streamlining the ordering process for the customer. With over 12,000 Trust Pilot reviews and consistent 5-star ratings, customers can buy in confidence.
Designing in-house in the UK enables this luxury interiors brand to do what they do best – offer unique luxury pieces at affordable prices. Equipped with an in-house upholstery team, it allows them the flexibility to provide bespoke fabric options to suit their customers’ specific needs.
My Furniture regularly add new collections to their portfolio. Whether your preference is hotel luxe or simple elegance, you will undoubtedly find the perfect piece that can be in your home in as little as a couple of days.
Making a statement is what My Furniture do best. Take the Brewster coffee table, for example, with its distinctive walnut veneer pattern – a truly striking and unique piece.
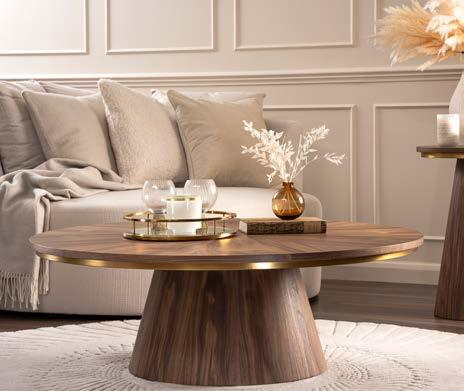
The elegantly styled Burbank range is a new addition to the collection. This luxuriously soft, expansive sofa, offers
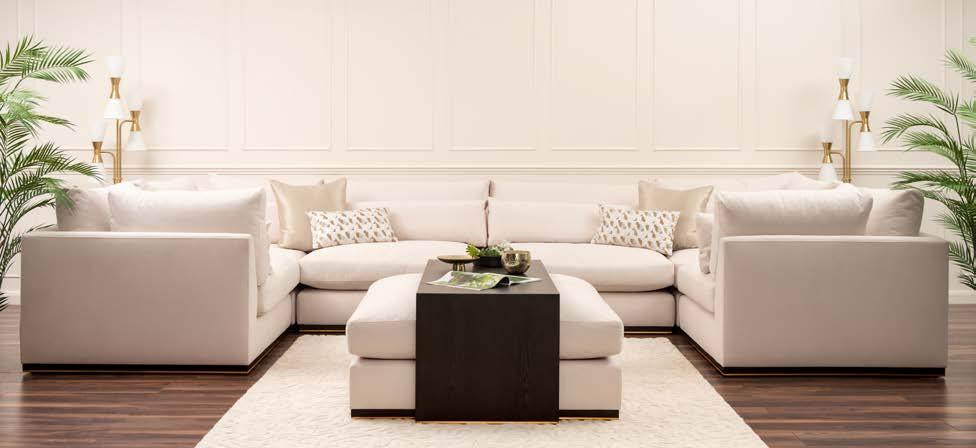
the perfect fusion of comfort and style. Constructed from modular components that simply and securely connect together, allowing for ease of installation and multiple configurations.
Also available from their showroom in Nottingham and online are a wide range of products, from bedroom and dining furniture to beautiful lighting and accessories. Alternatively, all products can be viewed via a video call facility with a member of the sales team.
My Furniture are passionate about providing excellent customer service and offering luxury items at affordable prices. Authentic, reliable and honest with FAST AND FREE DELIVERY TO UK MAINLAND. Delivery available throughout Europe.
Discover luxury furniture and a wealth of home décor inspiration, visit: my-furniture.com or call freephone 0800 092 1636.

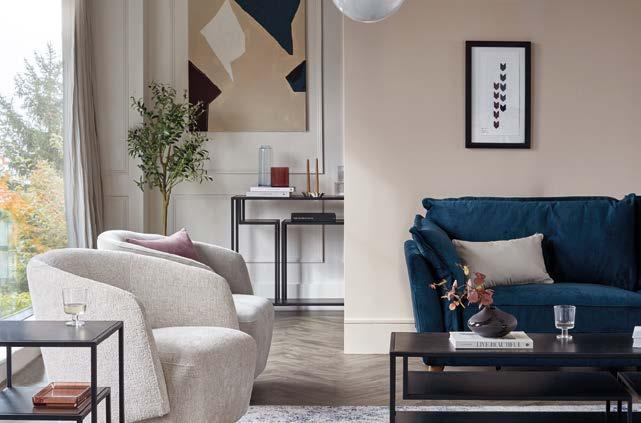
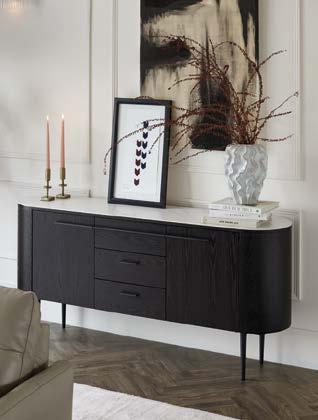
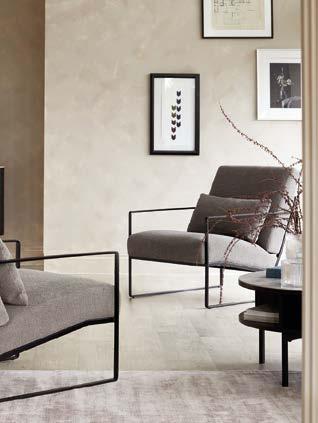


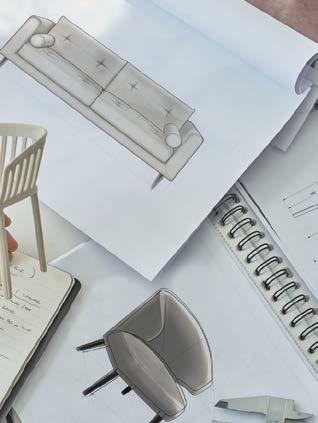

Every step and riser at Aquacut undergoes an artful mitring process, meticulously crafted to ensure a flawless union. With expert bonding using special colour-matched resin and adhesives, we forge an unbreakable connection between the porcelain, resulting in a staircase that stands the test of time.

Reduced slip features play a paramount role in the creation of our steps and risers at Aquacut. Due to our high-end machinery and skilled artisans, we offer a wide range of reduced slip features to our clients, ensuring the safety and beauty of the project are equally as important.
Welcome to the world of Aquacut, where artistry meets precision, and innovation reigns supreme. As a leading manufacturer of steps for retail, commercial and domestic properties, we take pride in creating thousands of bespoke steps every year. Our commitment to excellence drives us to deliver the highest quality products that meet the unique demands of our esteemed clientele. Let's take a fascinating journey through our step-by-step process, where every detail matters.
At Aqucut, we embrace the challenge of fabricating intricate step designs, including the enigmatic spiral staircases. Our secret weapon? High-end computerised laser templating systems, accurate to the millimetre. From the first moment of templating, we ensure that every curve, angle and dimension is flawlessly plotted, setting the stage for a perfect masterpiece.
Waterjet cutting is at the heart of what we do here at Aquacut. The state-of-the-art CNC-systems harness water and abrasive to cut through any material, such as porcelain, with pin-point precision and no breakage. Our waterjet cutting machines are technological marvels that produce stunningly accurate continuous cuts ensuring a consistent finish is presented throughout all our steps and risers.
The beauty and safety of a project go hand in hand at Aquacut. With our expert profiling machinery, our artisans can create edge profiles to the needs of the client. Our most popular profile finish is the bullnose, where we gently round the edges of each step, enhancing the aesthetics of the tile whilst eliminating sharp edges. Not only does this remove the dangers of the step, but it also adds a new sleek aesthetic finish to the design.
To safeguard against slips or falls, we offer anti-slip solutions that bring peace of mind to high-traffic areas. We offer a wide range of anti-slip features, such as etched grooves, metal bar inserts, tactile studs, resin and more. Not only do our anti-slip features allow for step treads to be safer, but they also assist those with impaired vision, allowing for easier navigation with each step.
At Aquacut, our process is more than just manufacturing; it’s a work of passion and dedication. Whether you’re seeking steps for a retail environment that demands aesthetic appeal, a commercial space that demands durability, or a domestic setting that demands comfort, Aquacut is your answer. So, step into perfection with Aquacut, where every detail matters. Choose Aquacut, where innovation meets artistry, and elevate your world, one step at a time. www.aquacut.co.uk


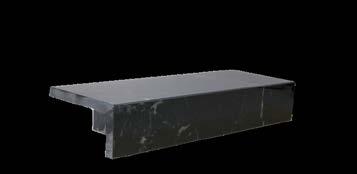
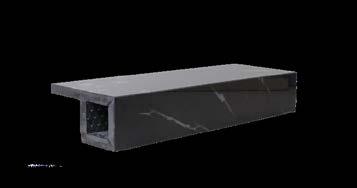
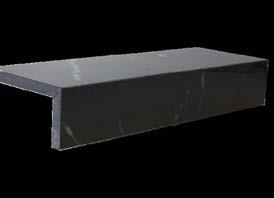

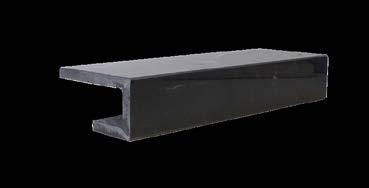



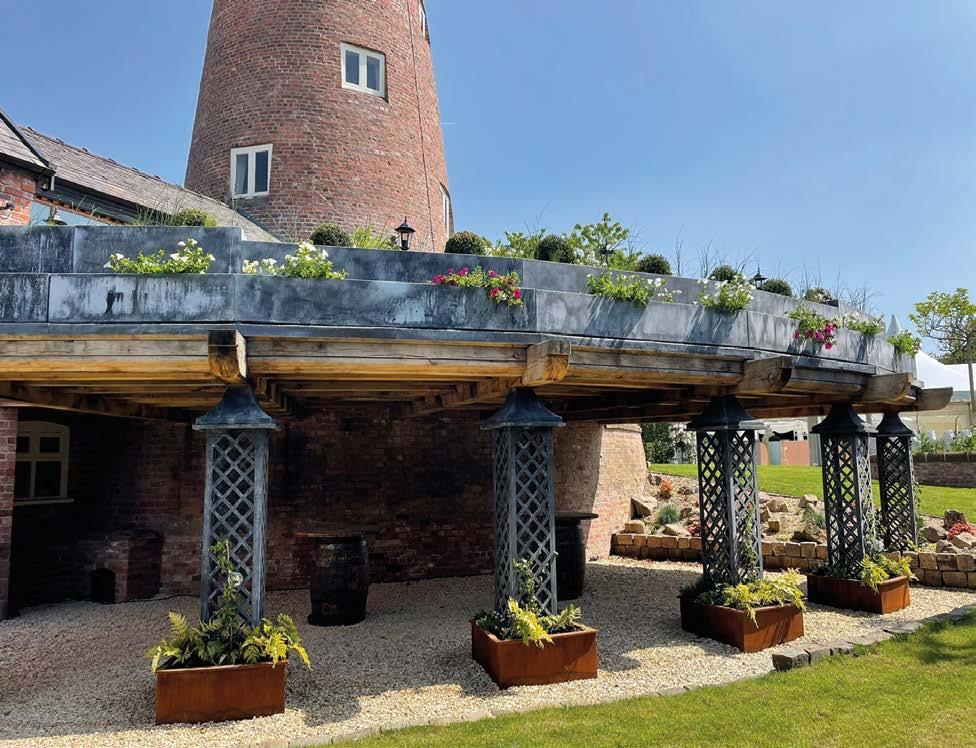
Watermatic Ltd specialises in irrigation and making green spaces flourish in both Residential and Commercial projects –from patios to palaces! No job is too large or too small for our team – irrigating large scale commercial projects and public spaces including HM Tower of London, The Olympic Village and the Natural History Museum to name a few.

RESIDENTIAL SERVICES – Automatic Irrigation Systems tailor-made for your home and garden. Rainwater harvesting solutions and Israeli systems officially approved for use during hosepipe bans.
COMMERCIAL SERVICES – Landscape Irrigation Solutions, planning permissions granted faster and easier! Consultancy and maintenance services are available.
Planners love our SUDs (Sustainable Urban Drainage) solutions.
The intelligent use of valuable water is one of our key objectives and we stay close to the forefront of expertise and best practice in the sustainable use of water wherever possible.
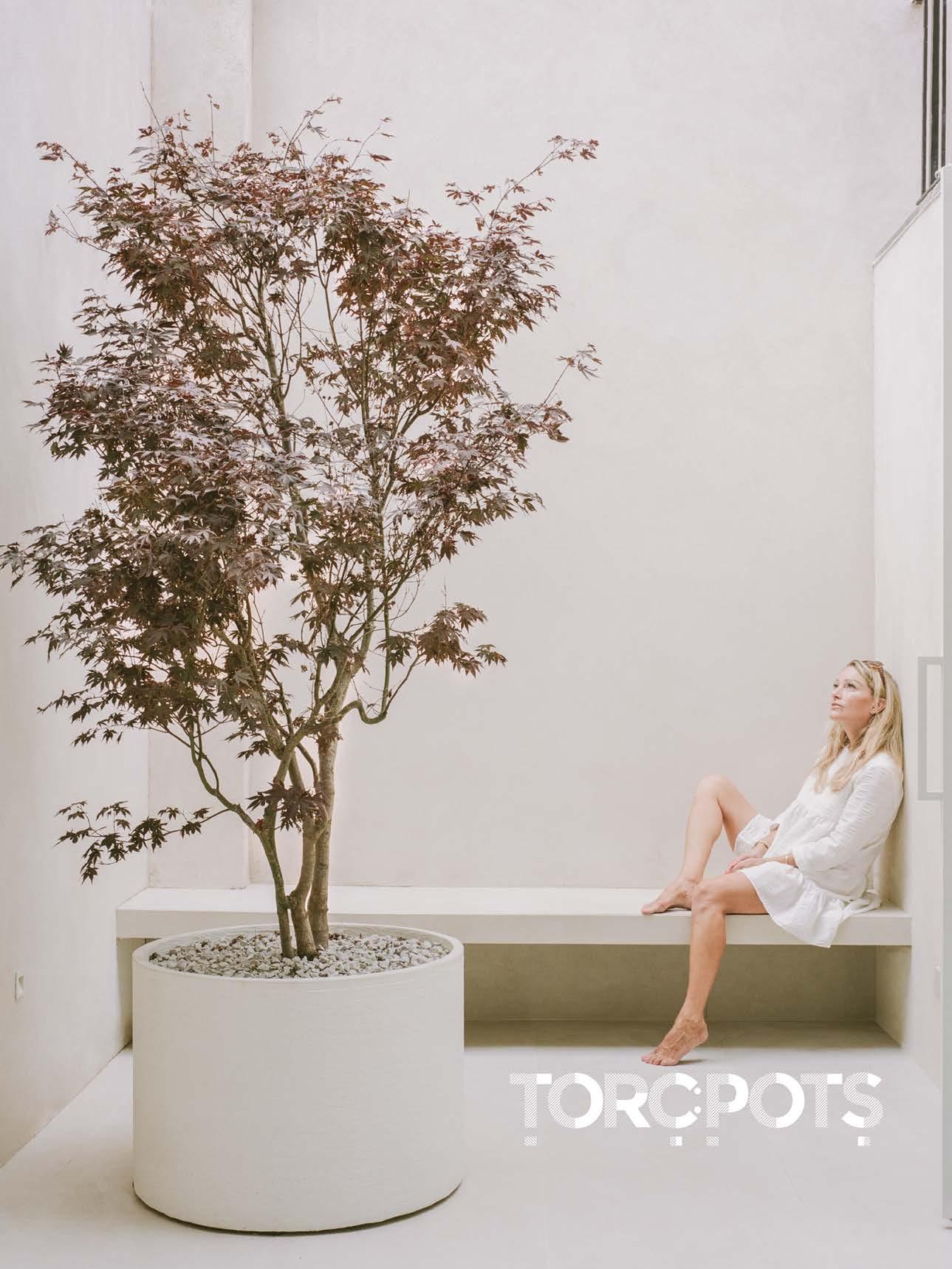
www.watermaticltd.co.uk


Unique and handcrafted pots and planters made to last a lifetime.


With less than 2 months to go until the Roofing Cladding and Insulation (RCI) Show, at Stadium MK in Milton Keynes on the 18th-19th October 2023, it’s time to register NOW for your FREE ticket!
Brought to you by the RCI Magazine, we will be celebrating our seventh year as the UK’s dedicated roofing, cladding and insulation show with a NEW dedicated Façade’s Hub!
Over the years, the RCI Show has become a key date in the industry calendar for thousands of contractors, installers, surveyors and specifiers, and this year’s vibrant two-day event is expected to attract significant visitor numbers and manufacturers, associations and suppliers who are eager to engage face-to-face once again.

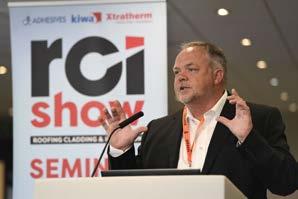
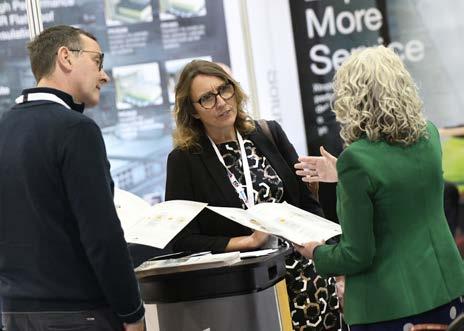
Whether you’re searching for the most up-to-date product innovations and services; the latest news, trends, and best practice guidance; access to thought-leadership content; or you want to extend your network, then the RCI Show can fulfil your goals by reconnecting you with key experts across the entire roofing supply chain.
Don’t miss out visit www.rcishow.co.uk to register for your FREE ticket!
Our seminar programme is now live and includes topics such as achieving Net Zero with natural fibre insulation, BRoof4, preparing for Part L regulations, adhering to laws around cladding as well as TWO seminars – one on the first day with experts discussing the responsible actors scheme and the Building Safety Regulator and another on the second day with experts discussing the worrying skills gap and recruiting new blood into the industry!
Also, be sure to check out our new-to-2023 Façade’s Hub, where you can see the latest innovations in the sector, talk with façade experts and have a sneak peek at who’s in the running to win the highly-prestigious 2023 Façade Awards UK.
This year the show’s Headline Sponsor is Cedral, specialist manufacturer of fibre cement products for roofing and cladding. Joining them within the exhibition hall will be over 50 other market-leading suppliers including…
AT Precision
Avenir Roofing
• Britmet Lightweight Tiles
CEDRAL
• CheckaTrade
CIDAN Machinery UK
CUPA PIZARRAS
• Cure It
DANOSA
Filon Products
• Fix Radio
Global Self Adhesive Products
IKON Aluminium Systems
James Hardie
• Katepal
Kemper System
Lamilux
Lucideon
MAGPLY
Master Roofers UK
Mayan Roofing
• MAYPLAS
Plastex REMMERS
• Safety Fabrictations
Siderise
SIG Building Solutions
• STOFIX
Superfoil
Swisspearl
• Toolco
Trueline Expanded Products
Ubbink UK
• Welwyn Tool
Visit the website to find out more and secure your place at the show: www.rcishow.co.uk
Alternatively, if you’re interested in exhibiting at the show please contact Tony Brown at tony.brown@markallengroup.com or on 07979 506 896.
Exhibiting at the RCI Show is the ideal way to meet new contacts, test out new products and boost your sales pipeline for the year to come. Be part of the extensive multichannel marketing campaign before, during and after the event. All stands at the 2023 show are shell scheme only and the largest stand is capped at 21m², providing a cost effective marketing vehicle for your business.









With over 30 years of experience in the Lift Industry KEP Lifts offer expertise in creating residential, commercial and event solutions for all budgets. As well as supplying and installing a vast range of lifts and platforms we also explore economical and effective refurbishment solutions. We are proud to have contracts with multiple London Boroughs, working in famous iconic landmarks and buildings across the country as well as many private residences and some of the biggest sporting venues.
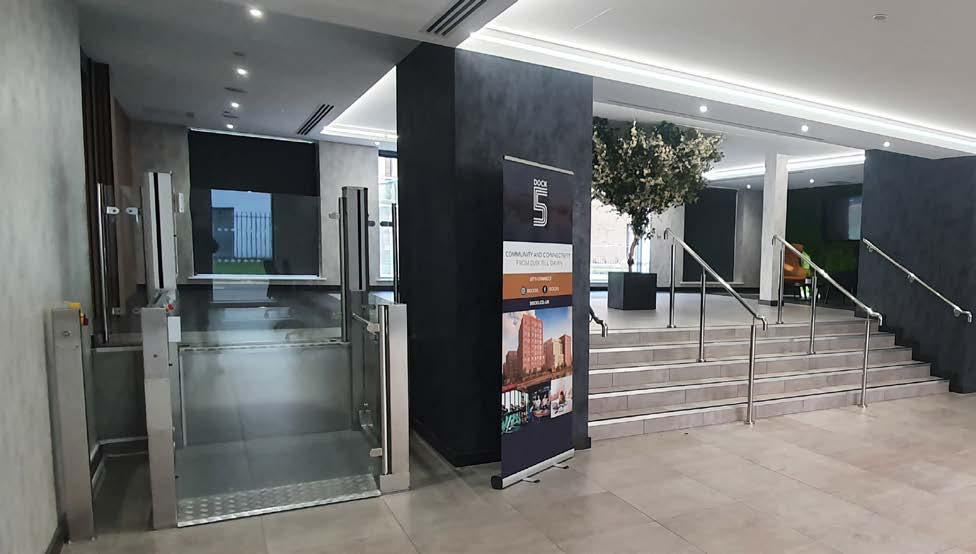
Our team have worked with and continue to work with designers, architects, builders, event companies and directly with the end-user building an impressive portfolio of solutions. Through our wide-ranging and varied projects we have built a reputation to bring our ever-increasing product knowledge along with our creativity to every project. For our customer this means there are no limitations to what we can achieve together. We have worked with all building types including modern city offices; hotels, restaurants and cafes, temporary structures for sporting events, residential, castles, churches, cathedrals and historic homes amongst many others. Our solutions can cater for lifts with any requirements whether they be standard, design or bespoke. We also provide lifts with heavy load capacity up to 2000Kg meaning they can support special floor finishes as well as all barrier and balustrades types.

Working with the most renowned names in the Industry our team of experts will guide you through the whole of your lift project from concept and design, through installation to a continuing relationship providing aftercare. Our team of experts will ensure that the end result meets all requirements and exceeds expectations for any budget, providing options for our customers to ultimately choose their perfect solution.
Like most Industries there are constantly new styles evolving. We keep ourselves abreast of all the latest advances so that we can knowledgably guide you on any new features that a lift solution could benefit from. We aim to combine any new trends and styles with a client’s key requirements to guarantee a platform lift design that is personal to them.
If you are already a lift owner we offer excellent service, maintenance and breakdown care. Our Customer Service team are here to support you in whatever way you need. From regular service and maintenance packages to breakdown assistance we aim to keep your lift travelling smoothly.
Whatever your lift requirement our team can assist you in achieving the best possible solution.
Contact us today for a consultation and no obligation quote; either email: info@keplifts.co.uk; or telephone 01843 610060.
KEP Lifts Ltd is a well-established company supplying, installing and servicing a vast range of lifts and platforms

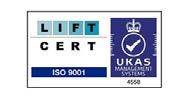

With over 30 years of experience in the Lift Industry we come with extensive knowledge of many brands of lifts. For new projects we offer expertise in creating residential and commercial solutions for all budgets with superior project management. Our passion for creating bespoke lift solutions that are personal and sympathetic to their surroundings means that we deliver a lift that fits beautifully within its environment, marrying practicality and style.
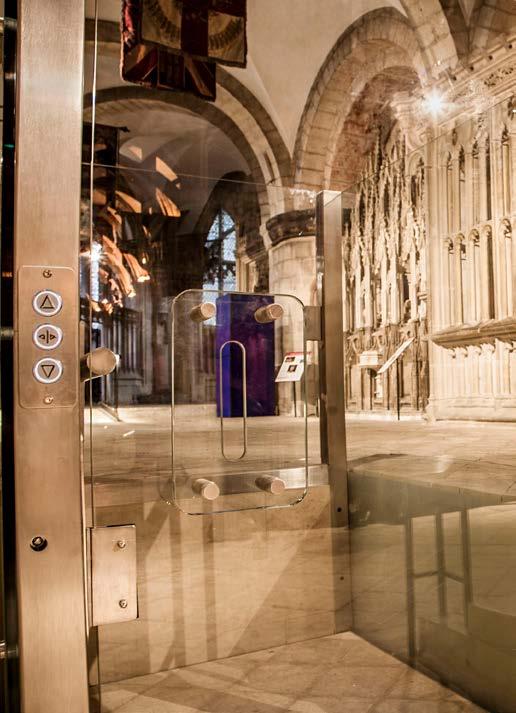

Whatever your lift requirement contact us for a consultation or a no obligation quote: 01843 610060 or info@keplifts.co.uk
www.keplifts.co.uk

Having been available for large projects since the start of 2023, fire rated POSIone and POSIglaze have now been installed on buildings throughout the UK.
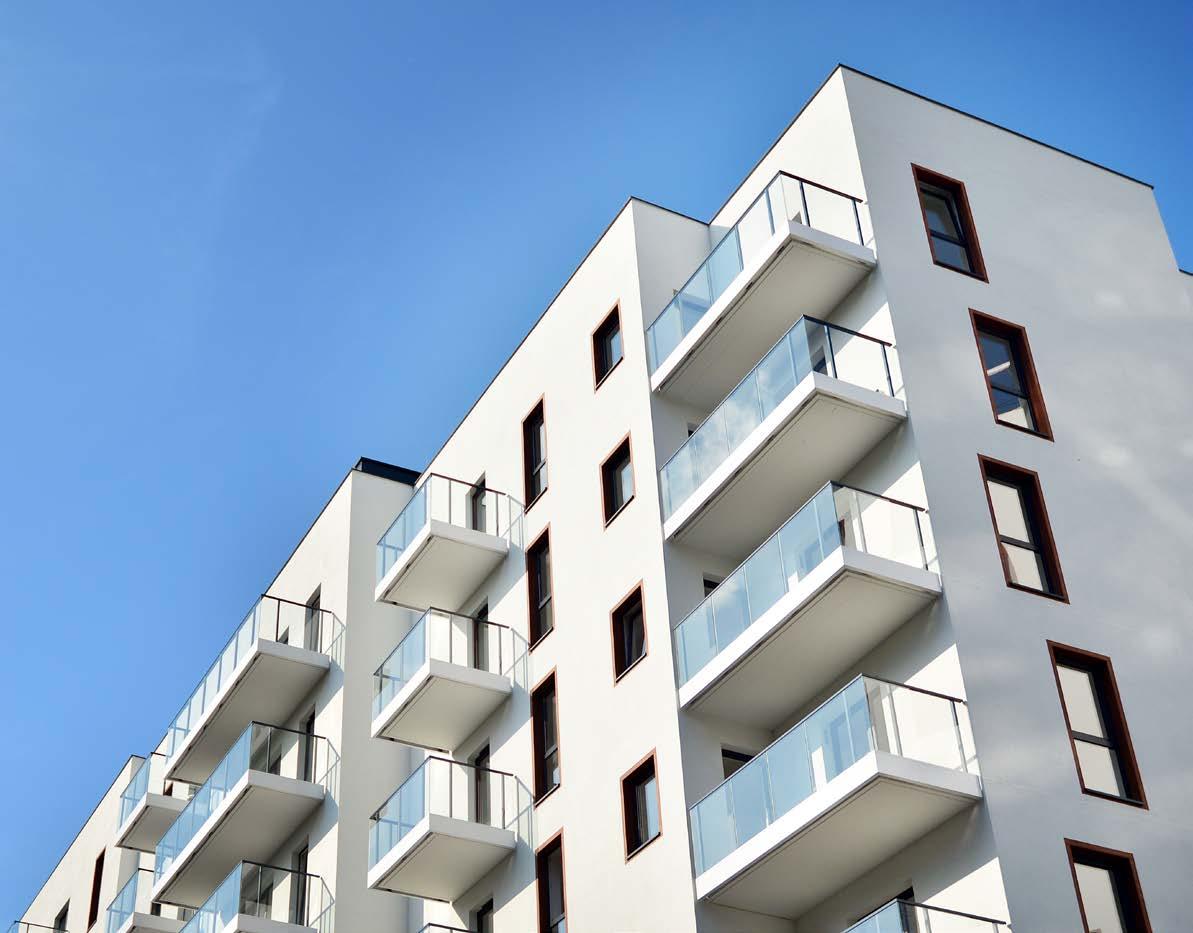
The systems have been completely fire tested to EN 13501-1 and reaches the A2, S1, D0, rating with 23mm PyroGuard Glass. This result means that POSIone and POSIglaze can be installed confidently on projects over 11-meters high.
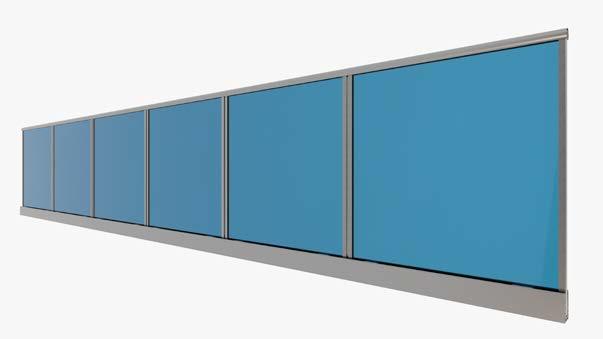
Pure Vista worked with Pyroguard to test both the glass and balustrade system in conjunction with each other. Ensuring that the complete system surpassed the strict requirements laid out by the government for glass balustrade on high rise buildings. This meant we tested the glass, channel alongside all the internal components. It was important for us to be able to provide the safest fire-rated system available.
POSIone in a fire rated format benefits from our patented one-side-fit slider kit, the glass can easily be adjusted 20mm each way at 1100mm high, once the glass is manoeuvred to its desired position, the slider holds the position and the screw-clamp locks everything in place and all from the safety of inside the balcony. This means that when fitting the channel to an uneven surface, the angle of the channel can be countered by the adjustment of the glass. POSIone has been designed with ease of fitting at high levels without the requirement of scaffolding in mind.
Keeping to our expertise with aluminium profiles; the system is easily identified by its characteristic triangular-hollowed core, which provides an incredible strength to weight ratio. POSIone with fire rated 23mm Pyroguard can achieve up to 0.74kN line load resistance when used with glass panels up to 1200mm high, making it a highly adaptable

balustrade system suitable for use as edge protection in domestic applications.
POSIone has a wide range of finishing accessories including cladding for powder coating, 90° and 135° prefabricated corners. The POSIone channel is currently available in silver brushed and black brushed aluminium in Base-Fixed format.
Also new to Pure Vista is our Aluminium slot tube handrail. Perfectly colour matched to our channels and tested to 1.5kN, this is a lighter and cheaper alternative to stainless-steel handrail. Accessories available include a 90° corner, straight connector and end caps, all made from durable black plastic and suitable for 12mm-21.5mm glass. Created by the team at Pure Vista to reduce costs and weight of installations.
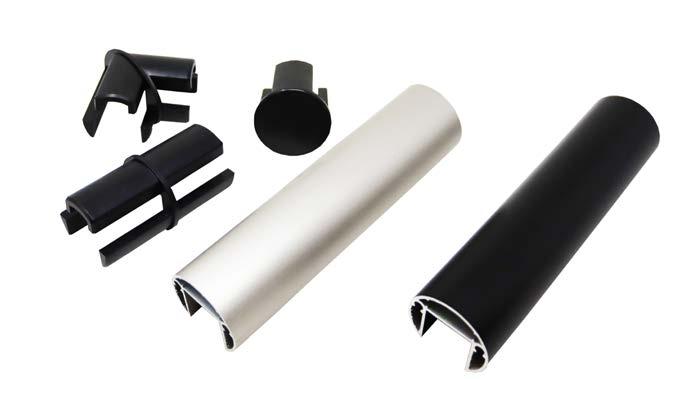
Don’t forget our products can be specified through NBS source and we have a CPD available to help you with design and plans, free of charge. .
Our helpful team of experts can be contacted on sales@pure-vista.com | 01208 261040 www.pure-vista.com











Pear Stairs design, manufacture and deliver premium bespoke staircases to meet the individual needs of each client.
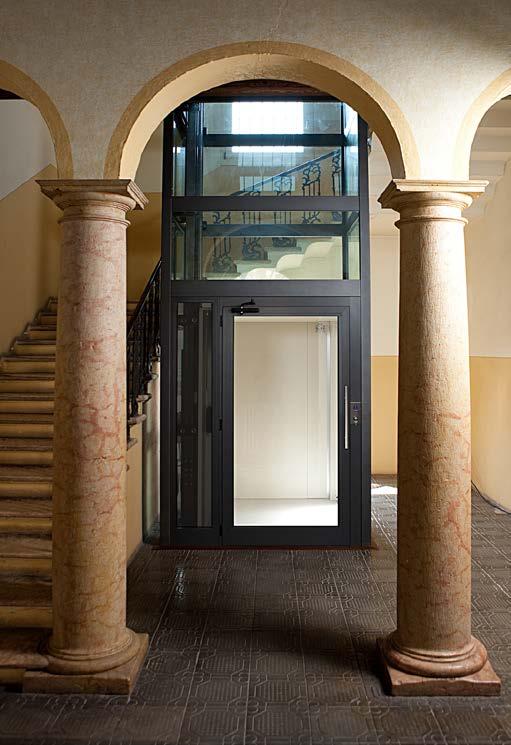

Whether you be a home owner looking for your ideal staircase, or a property professional in need of a design that meets your vision; Pear Stairs will meet your brief with the utmost precision, along with easy installation, high quality, and all at a phenomenal price. Receive a free and instantaneous quote through the online staircase design tool, Stair Creator, rendering your dream staircase in full 3D. Pear Stairs are also FSC
certified, meaning you can be sure your stairs and the world’s woodland will stand for years to come.
Along with full designs, Pear Stairs sell a large range of quality stair parts. To find the ideal design or parts for you, visit the Pear Stairs online store, or to discuss your precise staircase requirements, call their team of friendly designers.


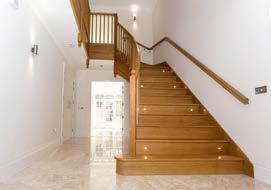
01938 553311
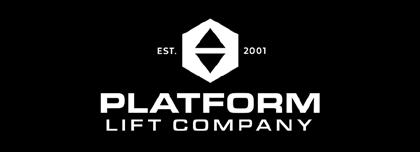

www.pearstairs.co.uk





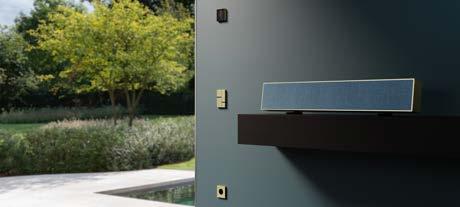
Basalte was founded in 2008 with a mission to unite highquality design and intuitive smart home technology. A unique combination that remains a fundamental part of their DNA. Basalte wants to keep things simple and elegant, both in form and function. Their minimalistic product range won over 50 renowned design awards.
Today, Basalte works closely with integrators, architects and interior designers worldwide to ensure the beautiful integration of smart home technology into a project. Their multifunctional design keypads, refined speakers and elegant iPad mounts can be found in the most luxurious projects all over the world.
All products come in premium finishes like brushed brass and bronze to complement each other and every high-end interior. Pushing towards the limits of perfection, Basalte strives to reshape the way people live by making everyday actions easier and bringing true comfort to your home. All products are meticulously designed and handmade with love in Belgium.
Imagine. At the slightest touch the room dims to the right scene, music starts playing, the temperature rises and the curtains close. Ready for a cosy evening. The integration of all these functions in an intelligent and user-friendly system is Basalte Home, the future of the modern home.
In your Basalte Home everything is exactly the way you want. From lighting, music and entertainment to climate and security, personalise your home down to the finest details and control it all with a gentle touch of your app, keypads and design remote.
Adelante is Basalte’s luxury door phone for Basalte Home. With Adelante, Basalte now brings their sophisticated design from inside your home to your front door. It has a modular design with different options like access control, all available in our high-quality finishes.
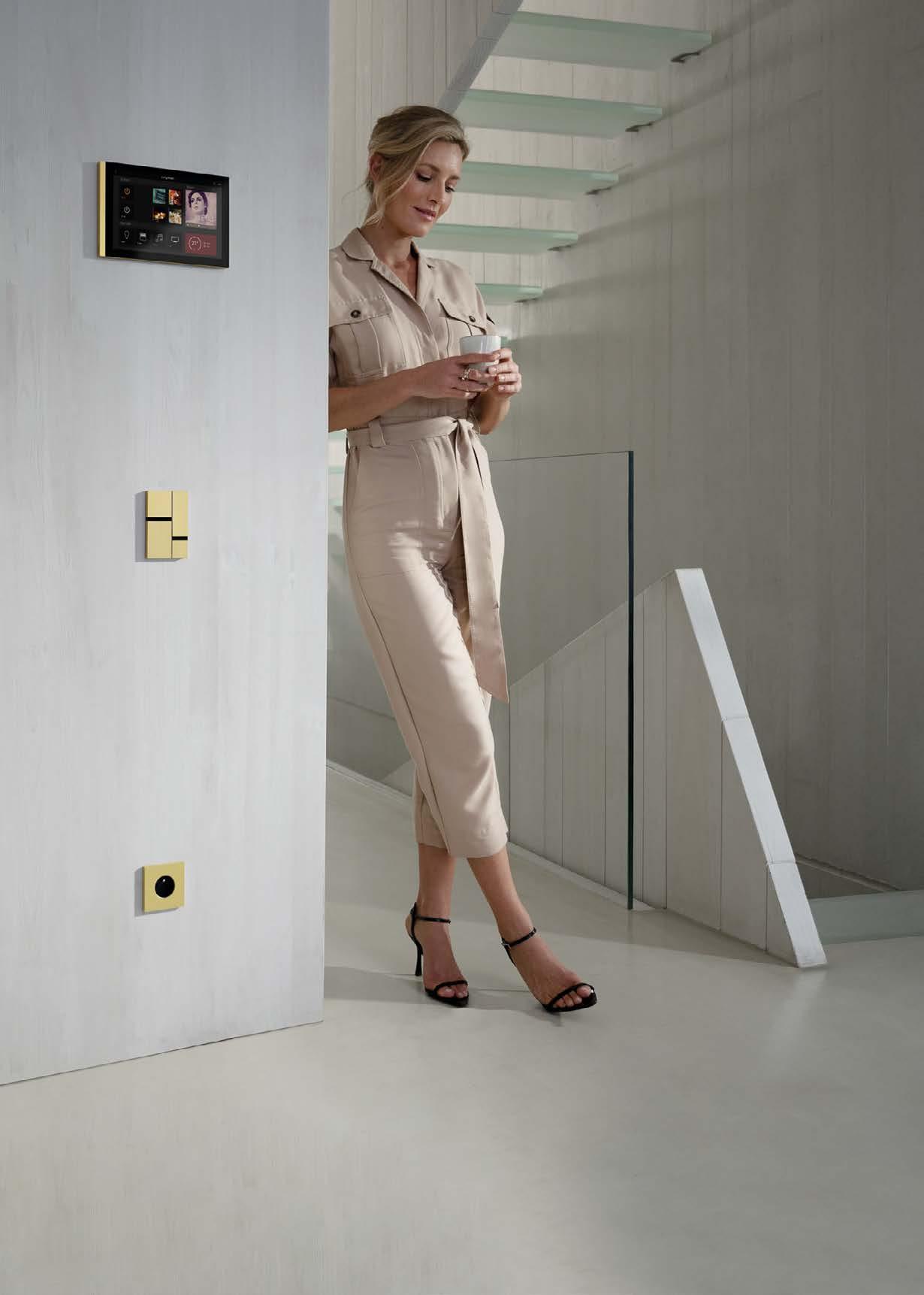
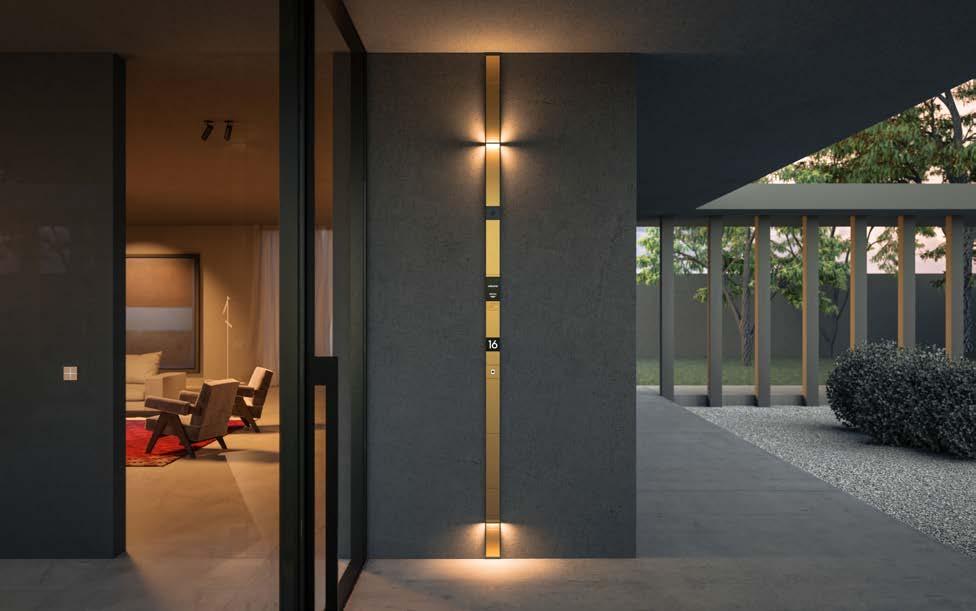
Your door phone is no longer a necessity. It is a design statement, perfectly integrated into your Basalte Home. The first look, the first moment at your doorstep. You know you have arrived at a remarkable place.
info@basalte.be | +32 9 385 78 38 | www.basalte.be
READY TO GO? SCAN ME
At the slightest touch the room dims to the right scene. Your favourite music starts playing, the temperature rises and the curtains open. The ultimate home feeling. Control everything with your design products in premium finishes like brushed brass and bronze, who complement each other and your interior design.

basalte.be

Whether it is a lounge area, dining space or the outdoor kitchen, our collection of outdoor lighting fixtures will enhance a curated space to the next level.
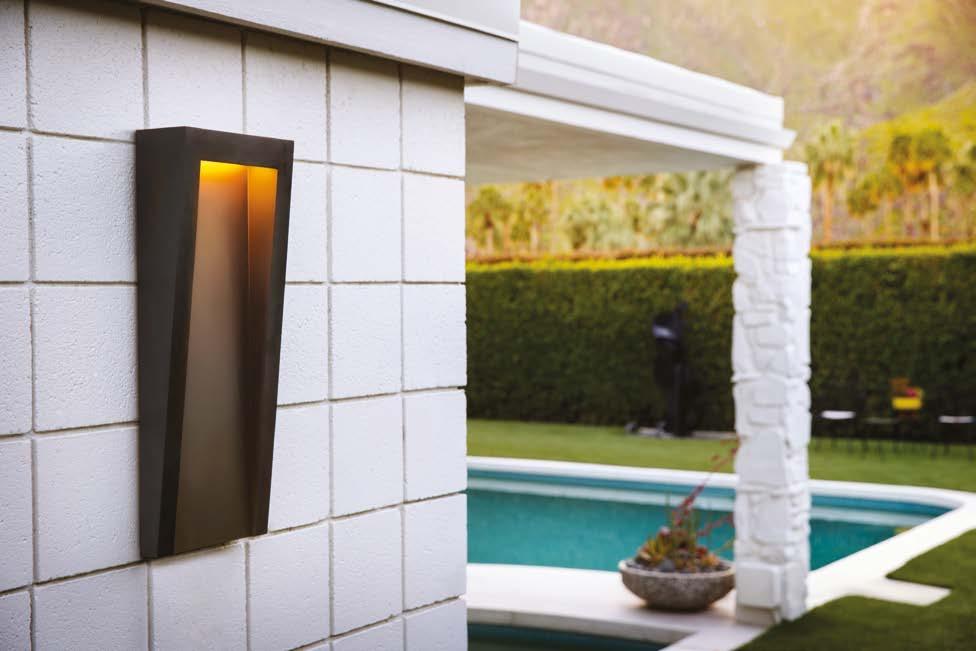

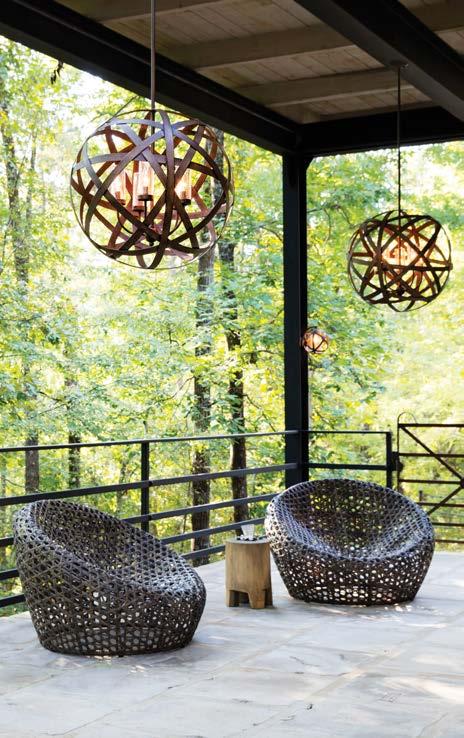
Be sure to light up the garden with pathway lighting to lead the way to a door or car in safety. Elstead Lighting has a great range of pedestals, bollards and lamp-posts to provide outdoor decorative lighting solutions, including fixtures suitable for saline coastal conditions.
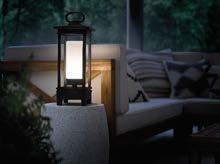
Laydown the landscaping lighting infrastructure to bring out the best in feature trees, architectural shrubs and garden ornaments. Elstead lighting have a number of landscape lighting 12v products to bring gardens alive and create a dining space with a Pergola to hang an outdoor chandelier or ceiling fan with light.
For more inspirational ideas, visit the Elstead Lighting showroom (GU34 2QJ) where you will find more than 500 exterior lighting models on display. The variety of choice is unrivalled.
T: 01420 82377 | www.elsteadlighting.com
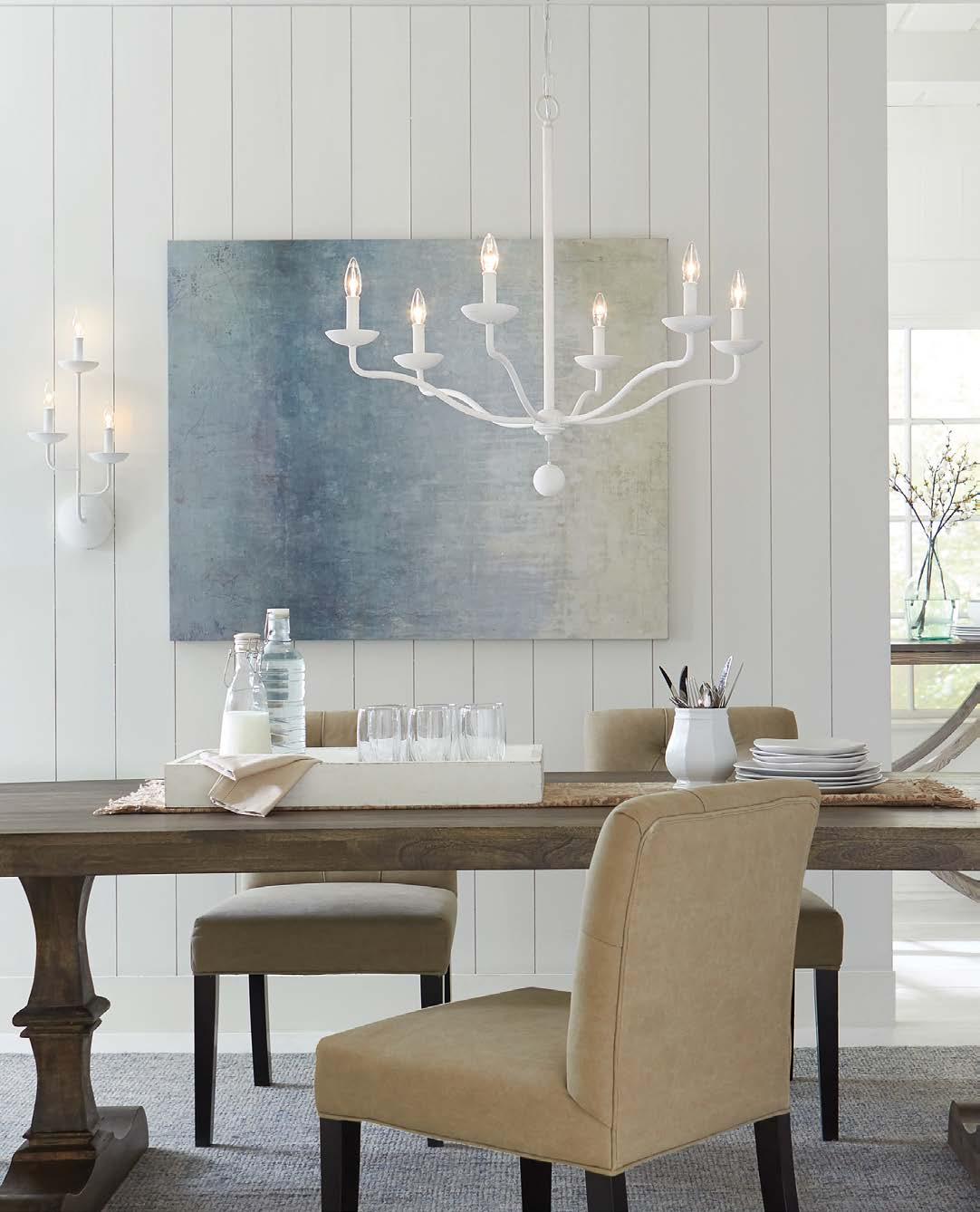
Established innovative UK Lighting brand, Daylight™ specialise in developing innovative and quality task lamps for the home and professional sectors. Premium quality begins with their in-house product design team with over 30 years of accumulated industry experience creating elegant and ergonomic lamps.

Unlike other brands, Daylight™ lamps reproduce natural light so you can see clearly at any time of day or night. With their exceptional technology and ergonomic design, Daylight™ brings the latest innovation to your space. Their in-house design team create new products to enable individuals to see better, no matter what task they are doing. Whether you are reading, working, crafting or simply relaxing, Daylight™ technology guarantees a controlled bright light with high levels of contrast and perfect colour-matching.
An inspiring new arrival, the Cometa™ Table and Floor lamps are expertly designed with innovative Ray Technology™. The Cometa™ throws light forward and eliminates glare, as well as providing a warm ambient light to relax.
Discover more about DaylightTM lamps at daylightcompany.com
