Design Buy Build
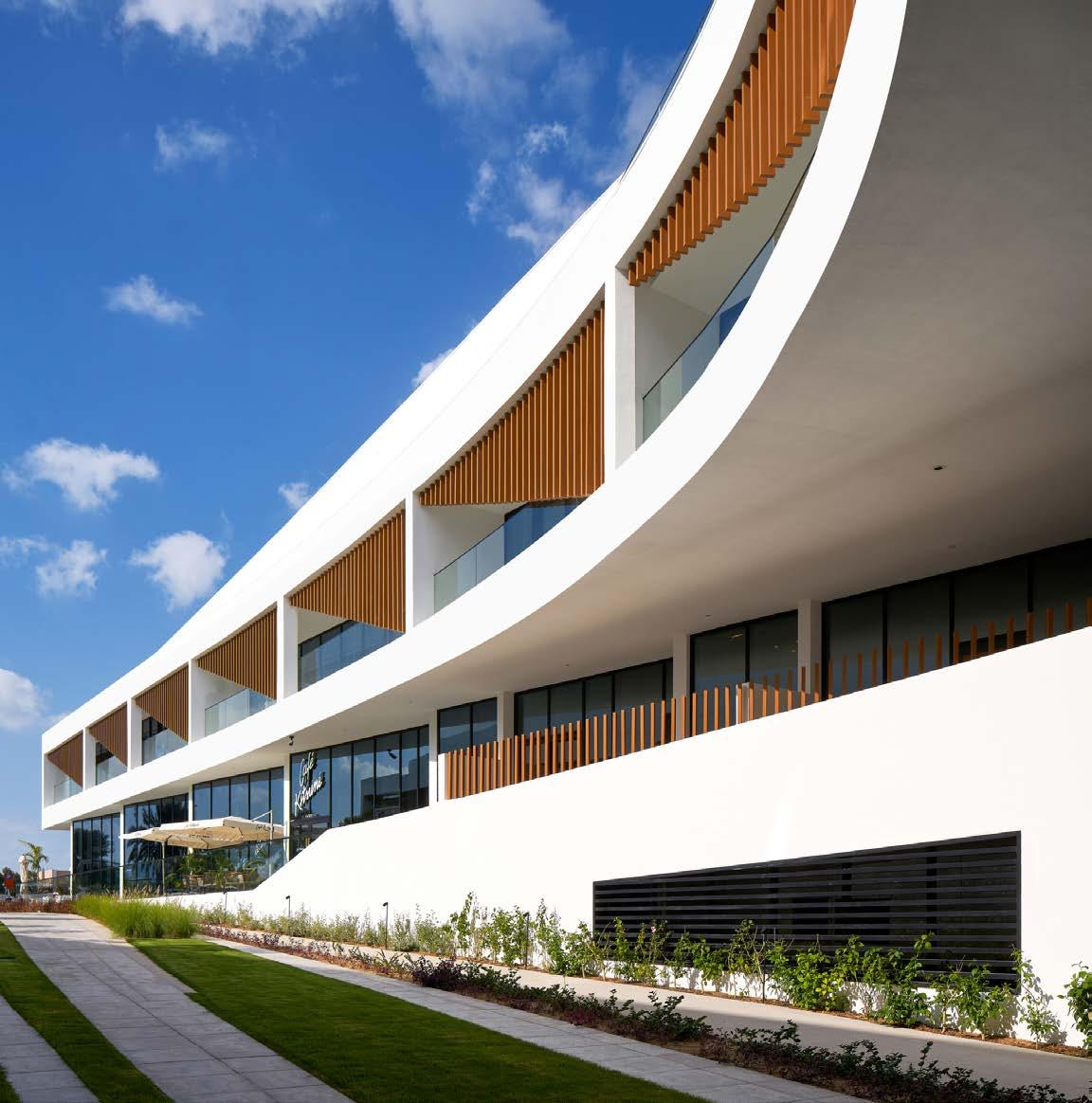


























4-8
Modern Architectural Getaway
Havre Montcalm is a modern architectural getaway development designed by MU Architecture, consisting of elegant and peaceful residences nestled in the heart of Quebec's majestic Laurentian Mountains.
12-13 The H Residence
An understated and innovative mixed-use project designed by tkpd in Al Safa, right at the heart of the Jumeirah district, aiming to redefine the concept of urban living.
4-25
26-33
34-39
28-29
Inspirational interior design trends from Neolith
Sintered stone experts, Neolith, have seen a renewed focus on connection with nature, the incorporation of smart technology and a return to authenticity and sustainability.
40-42 The Flooring Show - 15th-17th September 2024
Earlier this year The Flooring Show announced its expansion into Hall Q, a decision that sees the show grow by 30%.
46-48 Forest Retreat
Kariouk Architects presents its new project, Forest Retreat, a family retreat located in the heart of the Ontarian forest, designed to meet programmatic requirements while connecting to its environment.
64 Wallsauce
Wallsauce is delighted to introduce its trend-driven collection of woodland wallpapers by James Wiens.
66-67
Shift House from Dubbeldam Architecture + Design
A push and pull of interior volumes manifests in an exterior form that offers the occupants a meaningful relationship with the outdoors..
Editor in Chief Antony Holter antony@designbuybuild.co.uk 01304 806 039
Editor Fiona Meadows fiona@designbuybuild.co.uk 01304 806 039
Sales Director Chris Nicholls chris@designbuybuild.co.uk 0203 907 9161
Studio Designer Sarah Johnson sarah.johnson@mhmagazine.co.uk
Business Manager Josh Holmes josh@mhmagazine.co.uk
Publishing Director Martin Holmes martin@mhmagazine.co.uk 01304 806 039
Editorial Assistant Tom Moore tom@designbuybuild.co.uk
Digital Manager Jamie Bullock
jamie@mhmagazine.co.uk 01227 936971
Editor's Choice
Bathrooms & Kitchens
Doors, Windows & Fittings
40-45 Floors & Flooring
46-53
Heating, Ventilation & Insulation
54-67 Interiors & Interior Design
68-69
Landscaping & External Works
70-71 Lifts, Stairs & Balustrades
72-75
76-79
Roofing, Cladding & Facades
Safety, Security & Fire Protection
80-81 Swimming Pools & Hot Tubs


Tel: 01304 806 039 ©
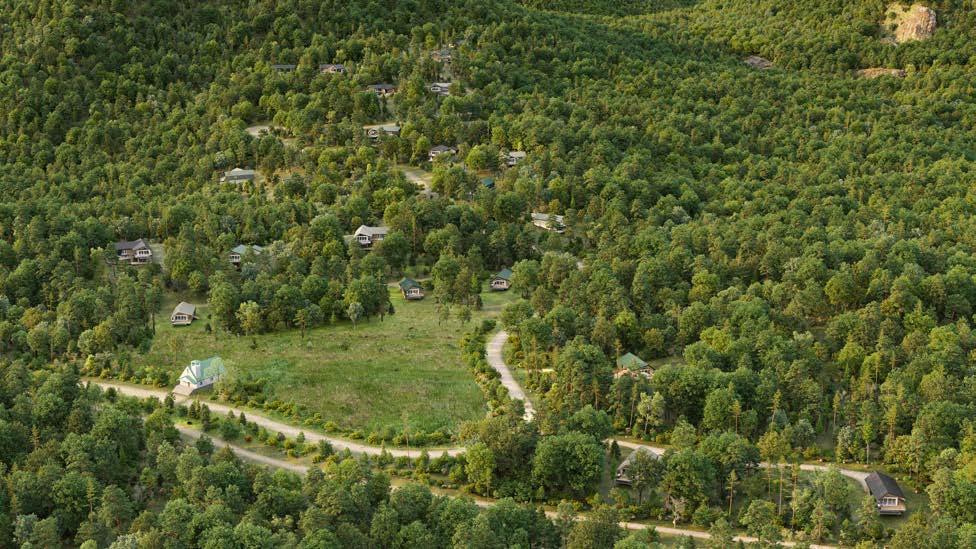
to give the impression of floating above the plain, the other three are anchored in the ground and offer living areas and views on two levels of the house, facilitating a more fluid indoor-outdoor dialogue. Types 3 and 4 maintain an elongated form, while types 1 and 2 are derived from the same architectural premise, but with a structure that extends into an "L" shape, allowing for the addition of two or three bedrooms, the integration of a double garage at its end, an infinity pool (optional for type 2), and a sauna (type 1 only). The models range from 1,133 sq ft to 4,131 sq ft and feature two to five bedrooms, with the possibility of converting them into an office or gym.
The various Havre residences are suitable for short getaways, as well as extended stays with family or friends. Individual land sizes range from 1.2 to 6 acres, ensuring a haven of nature for each home, and instilling an ever-present sense of being at one with nature.
Raised from the ground to give the impression of floating above the plain, the chalet, limited to a single floor, appears to have been delicately placed in its natural landscape. Wrapped in a cladding
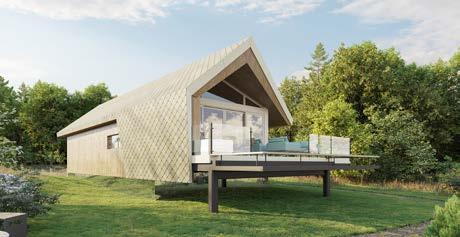
"The creation of a private road, winding through the terrain, allows for accommodation of the terrain's slope and rugged topography."
made of metal scales, the heart of the chalet protects against the elements and enjoys panoramic views of the open and lush plain. Specially designed as the basic premise for all chalets in the development, the modern and elegant architecture of the chalet humbly integrates into its site. Havre Montcalm literally offers a window to nature, and the bastion of calm invites those who spend time there to be lulled by the tranquility of the place.
Designed to nestle into the mountain slopes, this chalet spans two levels and discreetly incorporates a carport at the rear. The chalet offers three bedrooms, including a master suite on the ground floor, as well as a game room and a bar on the garden level. While the upper lounge is impressive with its view dominating the landscape, the one on the garden level offers more privacy and delicately integrates into the rugged topography.
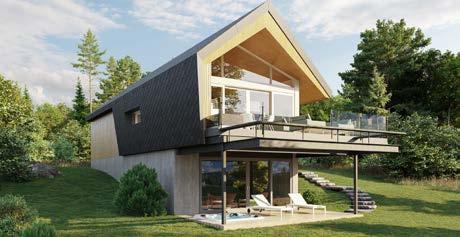

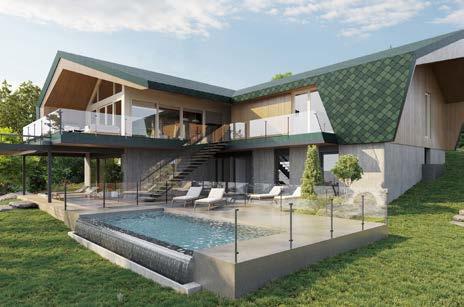
This new typology of four bedrooms, directly derived from the main model, extends the building's structure into an "L" shape, allowing for the addition of two bedrooms and for the integration of a double garage at its end. The created inner courtyard is oriented towards the views, offering occupants a courtyard protected from prying eyes. The master suite, strategically positioned upstairs, enjoys breathtaking views of the mountains and surroundings. This chalet, with multiple living areas, is ideal for a small family.
The largest and most luxurious proposal, this unique chalet typology is only found at the top of the estate, where the plots are larger and the views are most impressive. The "L" volume allows for the addition of a guest suite on the ground floor. This chalet also features a sauna and a pool, and is the epitome of relaxation and forest retreat.
MU Architecture's modern homes invite contemplation and relaxation, with simple and elegant interiors featuring high cedar ceilings, a wood stove, and custom kitchen cabinets. While the private areas and bedrooms offer tranquil views of the forest, both on the ground floor and at the garden level, the communal spaces can function as gathering places, equipped with large windows overlooking the open landscape. The communal spaces can also extend outside onto the terrace and into the courtyard, making the
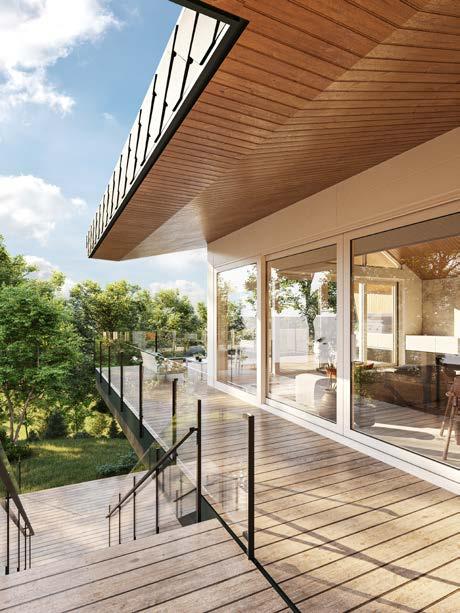
transition between indoors and outdoors smoother, while still being sheltered from the elements by the enveloping roof that defines the project's uniqueness. The outdoor landscaping is minimalist to ensure that the constructed landscape blends into the existing natural landscape, highlighting the natural components of the site. The inner courtyard is oriented towards the panorama, while being shielded from view.
The outdoor layout encourages gathering, but also relaxation, notably with the hammock net possessed by each model, giving the impression of floating above the plain or among the trees. Nature inspired the shape and materials of the architectural concept of Havre Montcalm, and it also permeates the spirit and aesthetics of the interior design. The richness of Montcalm's terrain — its clearing, forest, wetlands, and rocks — inspired the architects to create a wide variety of visual elements, textures, and lights that define the unique character of the landscapes. The result is three interior finish palettes in cohesion with the environment in which the chalet is situated.

"Nature inspired the shape and materials of the architectural concept of Havre Montcalm, and it also permeates the spirit and aesthetics of the interior design."
Common to the different typologies, the cedar ceilings and soffits from the west, the exterior claddings in painted steel scales, and the claddings of the exterior surfaces in composite wood ensure durability and require minimal maintenance.
Inspired by the abundance of light and the beige tones of the clearing's hay, this palette of light finishes exudes serenity, with the soft and soothing tones of the walls, furniture, and accessories creating a cocoon of tranquility. The cream tones recall the warmth of the sun filtering through the leaves and immediately invite relaxation. This palette, imbued with tranquility, transforms every corner into a haven of peace, where simplicity becomes timeless elegance.
It is the diversity and beauty of the forest on the site that led the architects to create this palette, opting for warm tones and rich browns that evoke the depth of the forest, and soothing touches of color recalling the nuances of wildflowers. Every detail, infused with the very essence of nature, transforms the space into a haven of well-being. The colors of the forest welcome guests home, creating a sanctuary of peace imbued with authenticity.
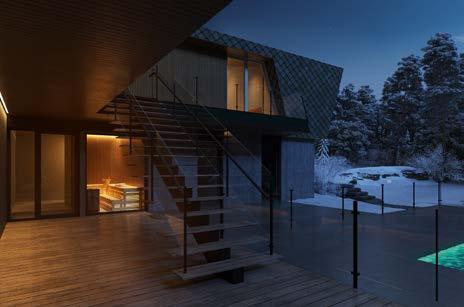
In this chalet, elegance finds its essence in stone and minerals. The palette of finishes, deep and dark, evokes the rich hues of the surrounding mountains. Charcoal grays and deep blacks blend together to create an ambiance that is both subdued and sophisticated. Here, the raw beauty of nature merges with contemporary elegance, creating an interior as powerful as it is captivating, and a sanctuary engraved in rock.
Havre Montcalm was designed to embody a place of relaxation and rejuvenation, and as a sanctuary in nature to create memories with family and friends. The Havre are customizable to adapt to different lifestyles and resulting needs. Owners have the option to purchase the chalet fully furnished, beyond the integrated furniture already included, with high-end furniture designed by local designers and manufacturers.

The Havre Montcalm project begins with a family history and a love for the land passed down through generations. In 1975, Jan and Monica Gradek purchased several properties in Montcalm, one of which became the site of numerous family gatherings. Stephan's childhood was punctuated by the moments he spent at the "green house," playing outside with his cousins and coming home just in time for dinner. In 1989, the house caught fire, but remains for Stephan the cradle of his fondest memories. Now, 35 years later, Stephan's mission is to restore the site that once belonged to his grandparents, and to write a new chapter in its history with architecture that pays homage to the unique surroundings.
Havre Montcalm is a low-density project that spans a territory of 184 acres. By preserving nature to the maximum and limiting the footprint of the homes, the homes are designed to one day be passed on to future generations and to children who, like Stephan Gradek and his daughters, will be able to play in the forest and run in the plains. The project aims to bring together a community of people who care about nature, well-being, and time spent with family or loved ones. The chapel at the entrance of the site will also be preserved and renovated to create a future clubhouse accessible to owners.
architecture-mu.com




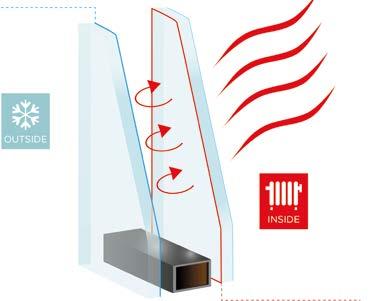
Thermally efficient coating prevents the generated heat escaping by reflecting it back into the home.
The integrated and invisivle heating glass solution radiates heat into the home.

There are official targets in place to reduce the energy consumption from selected buildings and industries, furthermore the UK government has set a target committing to become a net-zero carbon emissions economy by 2050. Upgrading existing interior fitouts, as necessary, is a requirement not an option.

Aspex UK are the ultimate source for timber doorsets, risers, architectural ironmongery and access control. Find all your retrofitting solutions for interior fitouts with Aspex. Specifiers, architects and project consultants benefit from finding their complete doorset package from one supplier, Aspex, greatly reducing the risk of specification conflict and non-conformance.
As industry-leaders in interior fitouts, Aspex understand attention-to-detail is very important when retrofitting to make sure replacements fit-in well in terms of installation, compliance, functionality and aesthetics. The aesthetics element is exceptionally important where characteristics are unique, e.g. graded buildings, and Aspex’s team can help achieve the finest, bespoke doorsets, risers and ironmongery. Retrofit seamlessly without compromising on design.

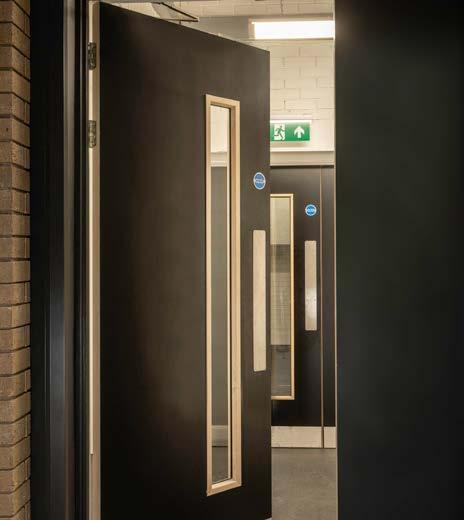
Aspex are supporting various retrofitting projects in align with the urgency to upgrade residential, healthcare and academic buildings to cut carbon emissions and make sure of fire and security compliance. Retrofitting is a high-demand service. Aspex’s dedicated team can support phased upgrades by retrofitting across different storeys or selected buildings within a campus, ensuring of a smooth upgrade in a timely manner with minimal interruption to your everyday services and operations.
Retrofitting solutions work well when damaged doorsets need replacing too, Aspex can closely match your existing doorset and ironmongery designs allowing for consistent interior look.
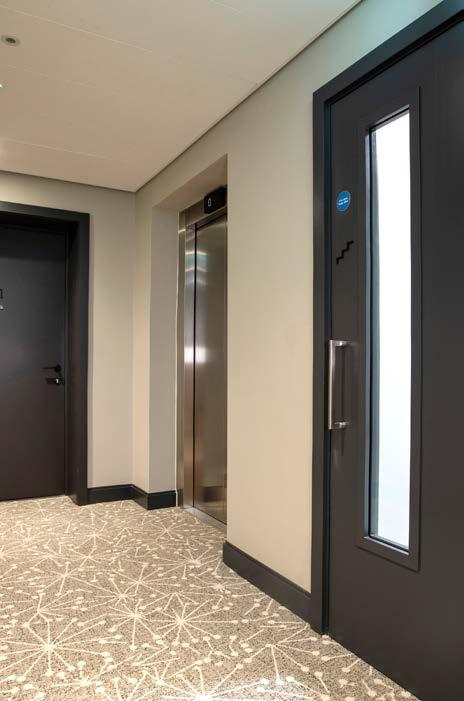
"As industry-leaders in interior fitouts, Aspex understand attention-to-detail is very important when retrofitting to make sure replacements fit-in well in terms of installation, compliance, functionality and aesthetics."
Aspex offer an excellent choice of doorset solutions including entrance, internal and communal doorsets, access controlled doorsets, acoustic doorsets, lead-lined and post-formed doorsets for healthcare, all combined with various design features – vision panels, styling options (grooved, panelled) and finishes (veneered, laminated, painted etc.). Ironmongery choices include heavy duty to aesthetical and bespoke designs.
Aspex’s experienced project consultants can help you make well-informed designs about your project, by proposing suitable doorset choices from door cores, configurations and finishes making sure the options adhere with the required fire performance, regulatory compliance, budget, delivery timeframes and interior design visions.
www.aspex.co.uk

The H Residence is an understated and innovative mixed-use project designed by tkpd in Al Safa, right at the heart of the Jumeirah district, aiming to redefine the concept of urban living
Combining a sophisticated retail and F&B area, featuring globally renowned names such as Cipriani , Nac and Maison Kitsune –with high end 37 residential units, this low-rise development provides a human-scaled living experience seamlessly integrating with the local community and existing urban fabric. Replacing an old retail structure that has been a cherished destination since the 1980s, the proposed design has been met with initial resistance that soon turned into unwavering support. The community's patience and trust in the architect’s vision have been rewarded.
With a spacious 1,800sqm public space strategically placed at the heart of the project and accessible to everyone. Surrounding the plaza, the apartments, townhouses, and F&B units offer direct access and stunning views of the central garden. One of the most distinctive features of the central plaza is its sloping design, which allows for a higher number of floors at the back of the building. This innovative approach also provides enough head-height to accommodate a bridge connecting the two wings of the building. Moreover, the sloping design ensures privacy for the ground floor townhouses facing the plaza, while uniformly connecting the residents' lobby with the main drop area at the back, enhancing overall flow and accessibility.
The H's two wings are connected by a 30m spanning bridge, exclusively accessible to residents, serving as a prime recreational area. On top of the bridge, an outdoor infinity 300 sqm pool offers breathtaking 360° views of the city's skyline, including Downtown Dubai, the Burj Khalifa, the plaza, and the sea. Hospitality takes center stage on the ground floor, with three F&B high end operators at the front. These establishments provide outdoor seating areas overlooking the vibrant plaza. The other half of the ground floor features 25 two and three-bedroom townhouses i, each with a cozy front yard and a larger back garden with direct access to the plaza.
The first floor boasts 8 spacious apartments, ranging from one to three bedrooms, offering smaller yet truly comfortable living spaces. Deep balconies provide privacy and sun shading, creating a serene and enjoyable environment. Specially designed vertical louvres adorn the façade, striking a balance between shade and natural light, while minimizing energy consumption for air conditioning. The H's understated design, characterized by the dynamic relation between the sloped plaza, arched wings, and sky bridge, stands out within Dubai's urban fabric. This project promises to breathe new life into the community, replacing an outdated retail destination with a vibrant communal hub that


encourages social interaction in a busy part of Dubai such as Jumeirah –– providing a much-needed green, shaded space accessible to residents as well as to external guests. Capturing the essence of the existing context with its thoughtful design and seamless integration of indoor and outdoor spaces,
"The H's two wings are connected by a 30m spanning bridge, exclusively accessible to residents, serving as a prime recreational area."

the H Residence by tkpd is set to become a new and long-lasting beloved destination for both locals and visitors alike –– promoting inclusion whilst nurturing a new sense of belonging.
Photographs: Phillip Handforth
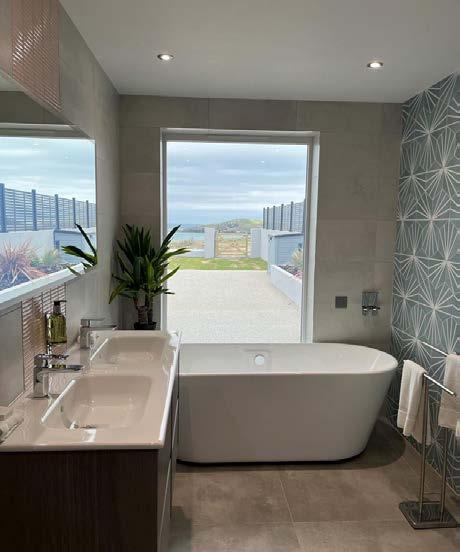
One area where beauty is easily as important as function, is in the domestic bathroom. Whether you prefer a shower, need an extra ensuite, or want to create a soothing bathroom oasis, glass should be part of the equation, say Susan Sinden, Commercial Manager for ESG.
Glass has many applications in bathroom settings, the shower enclosure being perhaps the most familiar. Toughened glass is a must for shower enclosures as it is far safer, breaking, if damaged, into small granular fragments which cause far less harm to occupants than the large shards into which annealed glass can break.
Glass shower enclosures are very familiar; however, modern glass processing techniques have expanded the possibilities, and they can now be enhanced with tinted glass, or other decorative touches such as back painting or etching.
The more recent revolution, however, has been in the use of toughened laminated glass, in which a PolyVinyl Butyrall (PVB) interlayer is laminated between two panes of glass toughened glass. This opens up a host of decorative possibilities, including the increasingly popular switchable LCD privacy glass, which uses an advanced interlayer through which a small electric current is passed. The current causes the glass to become optically clear and transparent, but once it is switched off, the glass returns to an opaque state, providing total privacy.
In domestic settings, switchable privacy glass is fast becoming a favourite with interior designers, as it allows the creation of distinct living spaces, without

using solid walls, allowing occupants to enjoy the view, or seclusion, at will.
Switchable glass can be used to great effect in bathrooms, ensuites, and bedrooms, where privacy is essential. In a large bedroom, an additional ensuite can be created, but this often entails using an outside wall with a window or cutting out natural light. An ingenious solution, therefore, is to construct the interior wall between bedroom and bathroom from glass panels, so that light can continue to spill through.
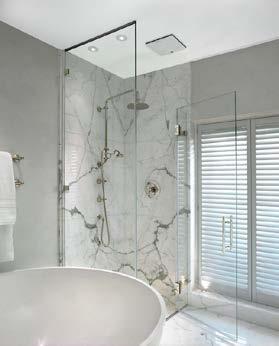
Outside windows in a bathroom or shower room can cause a dilemma, as not all window treatments are suitable for a potentially steamy environment. Many designers are now choosing to dispense with blinds or shutters, and use switchable privacy glass instead. ESG Switchable glass can be operated from an app, so it’s perfectly possible to switch it off for disrobing and getting into a bath by a window, then switch on to enjoy the view outside while bathing.
It’s the best of both worlds.
www.esg.glass




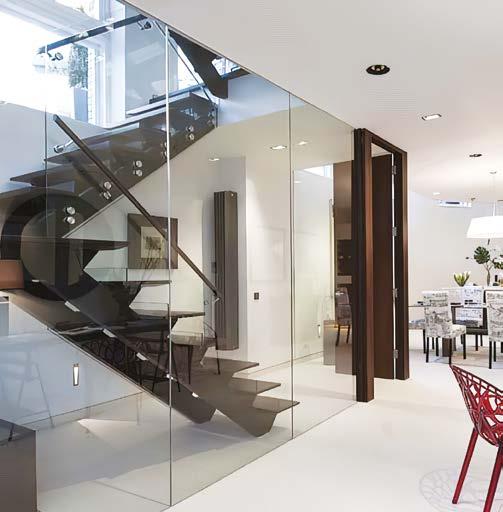

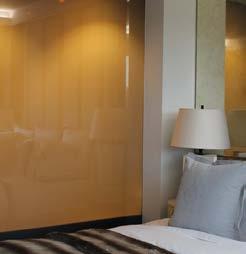
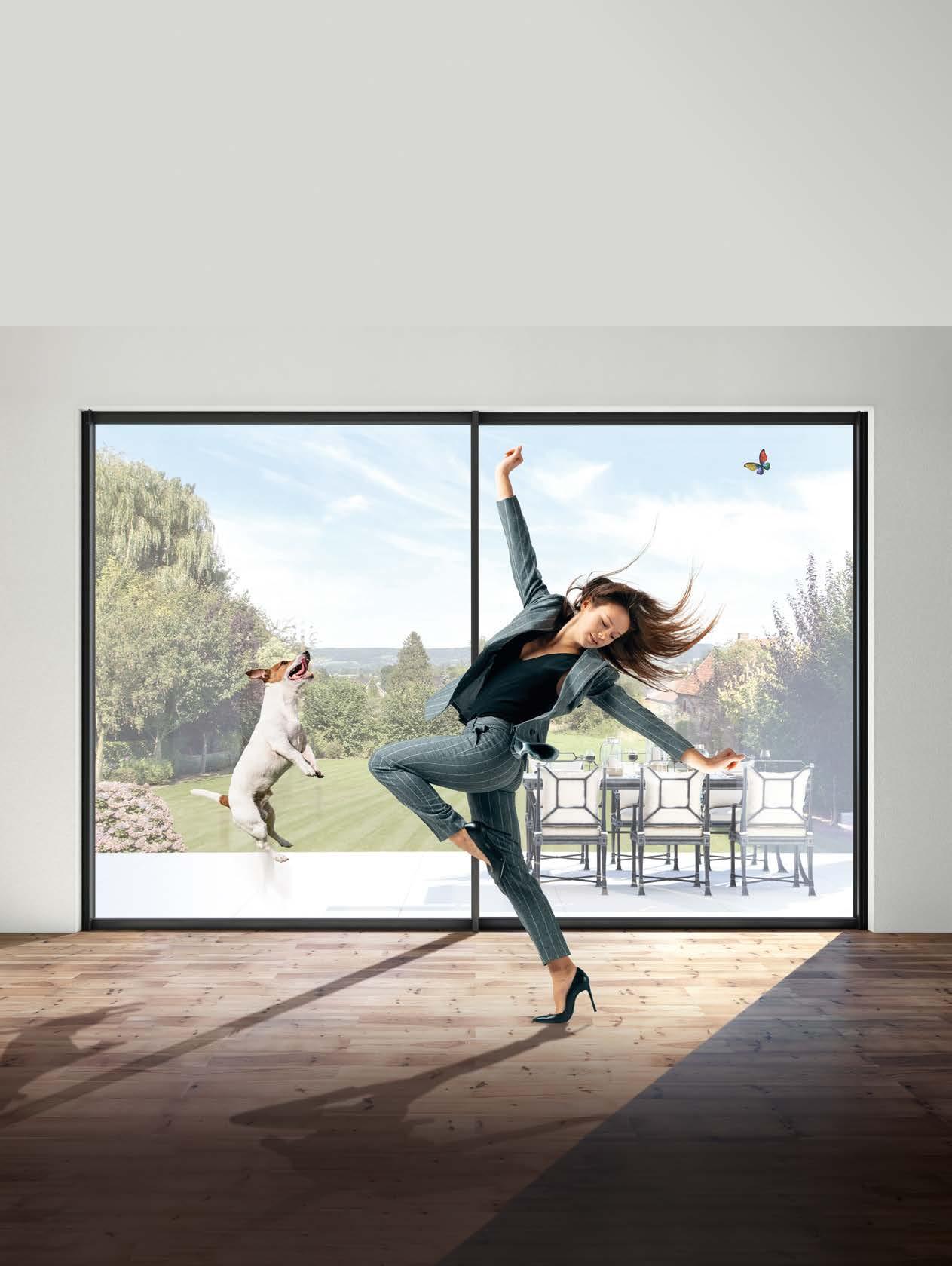
SlimPatio 68 is our ultra-slim, highly insulated, sliding patio door system with sleek aesthetics. Its minimalist design, with a 34mm sightline, creates unobstructed views and maximises natural daylight into the room. When you need a premium look and excellent product performance, don’t compromise.
Wallbed Systems Ltd. offer an exclusive and versatile range of high-quality wall bed hardware designs. Designed for hotel rooms, micro-apartments, small bedrooms, a home office and student accommodation, our wall beds provide hybrid living, working, studying, sleeping and storage areas, fully maximising the space available.
Wall beds have never been easier to order, build and install and have a tiny footprint. All models include our robust bed counterbalance mechanism (SBLM) and are complete with contract level finishes and strength, all using our safe and reliable spring system, needing only finger-tip effort.
The NeXT Bed™, Alpha Bed™, Beta DIY Kit, and Studio Desk by Wallbed Systems Ltd. provide huge scope for rethinking the way we live, work and sleep.
The Alpha Bed™ utilises rolled section steel for strengthening the wallbed front panel and includes supports
to ensure maximum support whilst never compromising on balance nor comfort. Our Studio Desk™, compatible with the Alpha Bed™, functions as either a work surface and integrates directly into the wallbed. Desktop items remain undisturbed while the bed is up, or in use. The Beta DIY kit has been developed specially for cabinet makers, and other trade professionals who require an affordable, compact, safe, reliable, and easy to operate system to produce any size of professional wallbed.
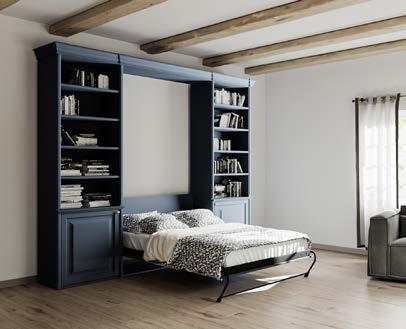
Full drawings of cabinet requirements are included and give you the ability to customise your own design. Many designs of finished product are also available.
A wide range of UK / EU / US sizes are in stock and available in any sized project volumes worldwide. Talk to us today about our range of wall bed mechanisms and associated products.
T +44 208 704 5796
M +44 7780 661958
jeremy.waller@wallbedsystems.co.uk www.wallbedsystems.co.uk
Wallbeds were never this easy to order, build and install, so we created

Instant solutions with or without cabinet, installed on day of arrival, and in stock now.
Tiny footprint, fingertip control. Safe spring support system. Available in most countries around the world – just add the creativity to make the space you need.
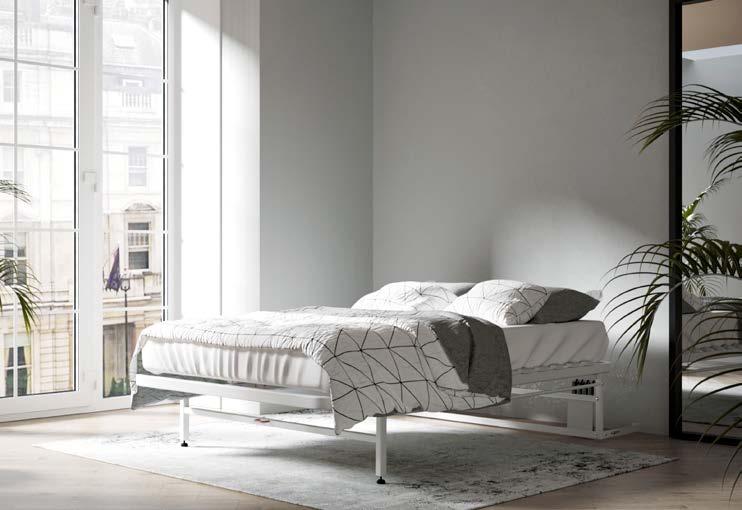


Floorflex, a GFS brand and the Europe’s first corrugated stainless steel piped underfloor heating system, announces a successful installation case study in Leicester. Partnering with renowned plumber Glen Wakeling, the project involved a 700-meter corrugated stainless-steel pipe installation over a 200 sqm area. Completed in just 5 hours, Floorflex’s unique system offers 40X greater thermal conductivity than traditional PEX, PERT, and MLCP materials ensuring faster and more even heating with unmatched saving in energy consumption. Its flexible design allows for easier and quicker installation

with up to 50 percent less piping than conventional systems, demonstrated by Wakeling’s review highlighting the system's superior quality. As a sustainable alternative with fully recyclable features, Floorflex sets a new standard for efficient, ecofriendly heating solutions.
For more information, visit www.floorflex.co.uk or https://youtu.be/2yqENQf_fP0 to watch the case study.


Water based - does not leach Allows wood to breathe naturally
· Internal / External application
Colourless - Odourless
EN 13501 – 1
EN 16755 (EXT1)according to EN 927-6
Euroclass B-s1-d0
· Non Toxic - No Solvents
BS 476 part 6 & BS 476 part 7
BM TRADA ISO 9001 Certificate
· Meets the highest EU standards

Classification Reports & Certificates: Pine, Spruce, Scots Larch, Siberian Larch, Western Red Cedar, Oak, Thermowood, Birch, Birch Ply, and others, both Internal and External.

www.fireretardantuk.com 0800 7833 228 sales@fireretardantuk.com
An innovative new Architect + Designer’s Guide to Architectural Ironmongery has been published by the GAI.
The guide has been produced to bring together all the information that architects, designers and other specifiers need to make the scheduling and specification of an architectural ironmongery package run smoothly and achieve the best possible result.
Structured around a brandnew overlay to the RIBA Plan of Work, it provides unique clarification on where the architectural ironmonger can add value at each stage of this industry-standard model for the design and construction of buildings.

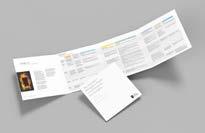
The comprehensive 32-page guide also features practical advice, checklists, potential pitfalls, and extensive illustrations of best practice relating to hardware products such as hinges, door closing and locking devices, door handles and furniture, grab rails, window fittings and sophisticated electronics to control locking and access..
The guide is available as a free download on the GAI website at www.gai.org.uk/SPECIFIERS.
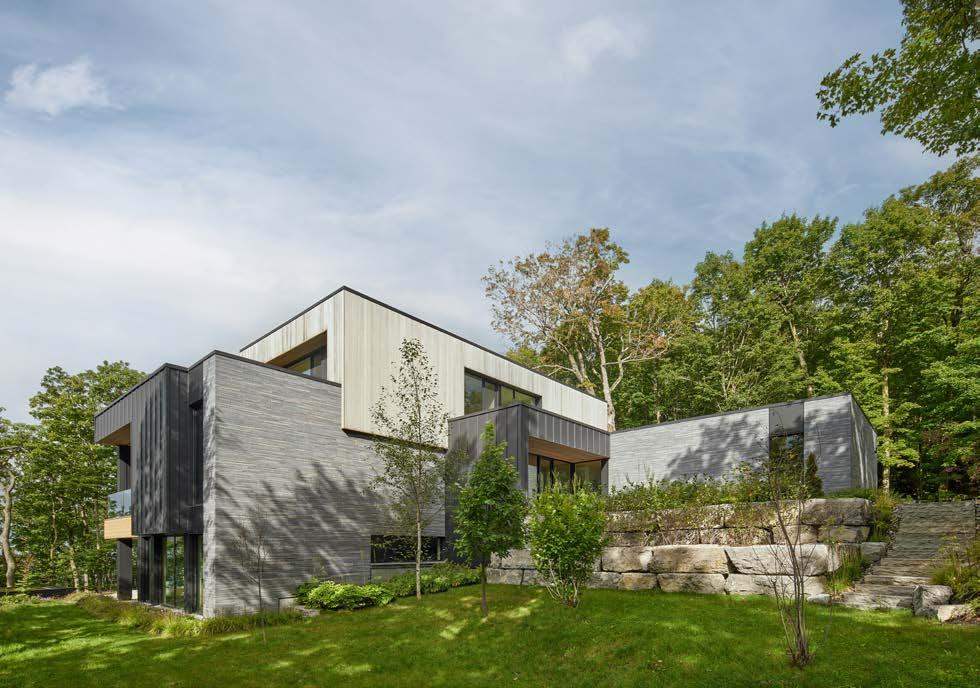
MXMA Architecture & Design in collaboration with Catlin Stothers Design
MXMA Architecture & Design and Catlin Stothers Design are proud to present Maison Shefford, a project in which these two Montreal firms have combined their creative talents in architecture and interior design to create a unique living space. Nestled atop Mont Shefford in the Eastern Townships, this residence embodies a perfect balance between urban sophistication and integration with the surrounding nature.
Designed to accommodate a family with young children, Maison Shefford is more than just a country retreat. It's a veritable sanctuary where every detail has been carefully thought out to sublimate the daily living experience. With its clean lines and luminous interiors, this home combines modernity and raw nature, offering its occupants an authentic connection with their environment.
In their search for an ideal location in the Eastern Townships, the clients explored the region at length with architect Maxime Moreau before settling on a plot at the summit of Mont Shefford. This strategic location offers breathtaking panoramic views, with endless stretches of woodland and the picturesque town of Bromont.
In the heart of a forest, this site had immense potential to bring the owners' vision to life: an intimate retreat in a natural setting where family and friends feel warmly welcomed. Every amenity was designed to offer an immersive experience in nature, while preserving a balance - essential in the owners' eyes - between comfort and modernity.
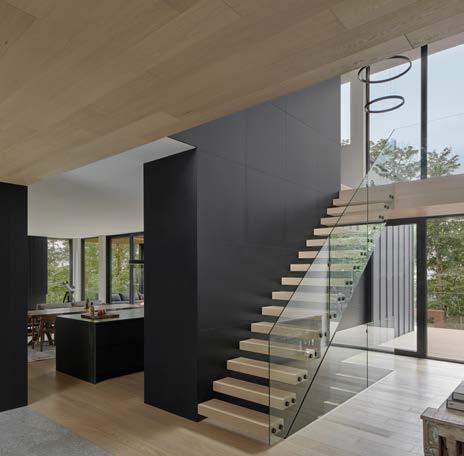
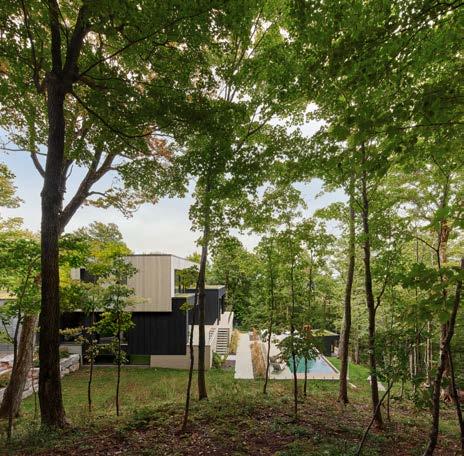
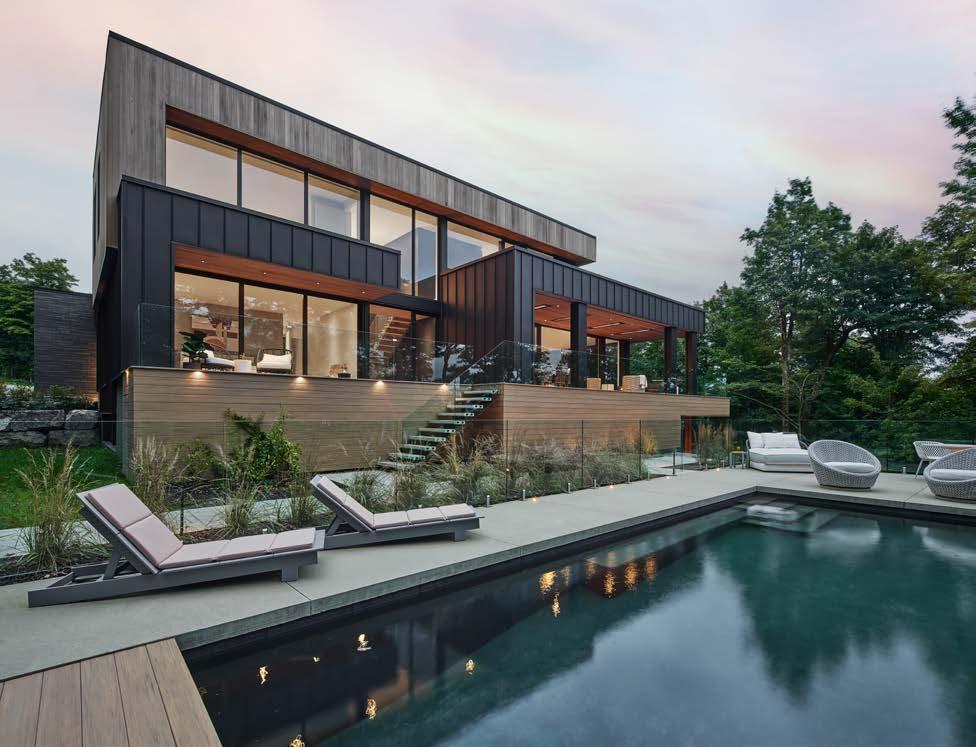
“When I think back to my childhood, I remember running barefoot in the grass and jumping into the pool,” says Annaliese, owner of Maison Shefford, who grew up in New Zealand. In New Zealand culture, which is imbued with freedom, you always live close to the beach and nature, and this has had a profound influence on my way of seeing things. The creation of our home was guided by the desire for it to blend harmoniously with the surrounding
"In the heart of a forest, this site had immense potential to bring the owners' vision to life"
landscape and offer children green spaces to play, allowing everyone to enjoy a year-round experience of well-being.”


To realize the couple's vision, MXMA subtly opened up the landscape by very selectively removing certain trees in a limited area. This approach, which reconciles panoramic views with bioclimatic considerations, created the desired balance between architecture and the natural environment, preserving the tree canopy near the house. Subsequently, the firm oriented the house to ensure unobstructed views, effective lighting schemes and efficient weather protection.
The house's optimal orientation takes advantage of local climatic conditions to maximize energy efficiency and comfort. The main north-facing façade features a protected entrance designed to minimize the impact of prevailing winds. The living spaces, suites and terraces open to the south and west. This configuration makes the most of natural light and encourages through-ventilation, creating a comfortable interior environment.
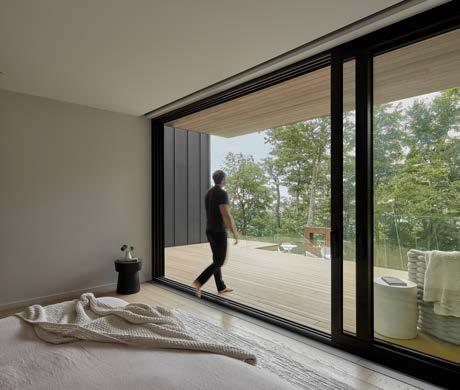

During construction, the first challenge encountered was the discovery of imposing bedrock at the heart of the excavation zone, which prevented the site from being excavated to the depth initially planned. Faced with a deficit of nearly 6 feet, the architect opted to raise the first floor and refine the project plan by designing a series of transitional volumes, which rise from the rocky plateau and follow the natural curves of the terrain.
The architect chose to take advantage of the site's distinctive topography by anchoring the residence in its mountain environment and using local stone to materialize the base of the house. This choice ensures the continuity and aesthetic coherence of the house with its natural setting.
On the garden level, the house houses a spacious games room and two guest suites. These spaces open onto a covered terrace featuring a fireplace, spa, pool and sauna discreetly nestled among the trees below. Strategic openings in this stone volume promote a natural, seamless transition between indoor and outdoor spaces, ensuring the desired immersive experience of a nature retreat.
Maison Shefford unfolds like successive strata, where architecture, interior design and landscape intertwine to create a balanced composition that blends into the trees.
“We were influenced by the family's lifestyle - a couple with two children who enjoy entertaining family and friends, while anticipating their evolving needs for the next stages of their lives,” explains Catlin Stothers. We wanted to create a home that could grow with them.”
Inside, every room and every circulation area open onto the outdoors, with full-height windows framing the landscape like living works of art. As soon as you cross the threshold, the vestibule opens onto an impressive two-storey window, offering a panoramic view of the forest unfolding behind the house. This design has been meticulously thought out to integrate the perpetual presence of nature, while optimally capturing natural light.
"The architect chose to take advantage of the site's distinctive topography by anchoring the residence in its mountain environment and using local stone to materialize the base of the house."
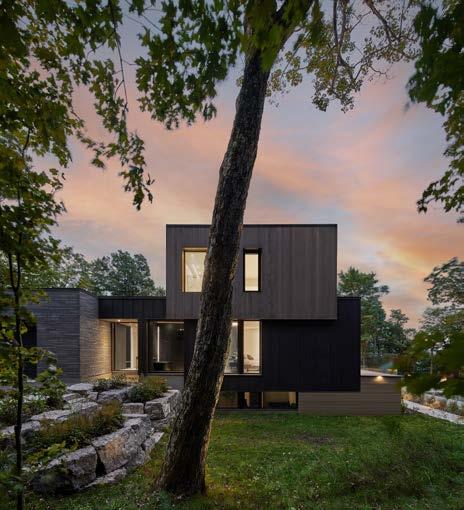

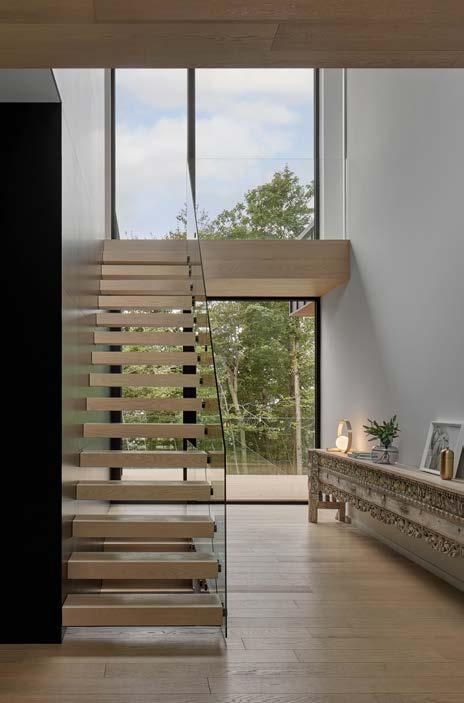
A floating staircase in wood and glass, subtly integrated, reinforces this visual continuity, adding a touch of elegance to the ensemble. As the hours pass, sunlight pierces the foliage, creating a play of light and shadow that dances through the entrance, lending a soft, welcoming ambience to the space.
On the left, the vestibule opens onto the home's central living area, a vast layout that includes a living room, dining room, kitchen and wine cellar. This elevated volume, reminiscent of a tree house, allows occupants to immerse themselves in the lush canopy.
“Oversized glass walls and sliding doors make the most of outdoor perspectives,” notes the architect. They provide both visual and physical direct access to the natural environment.”
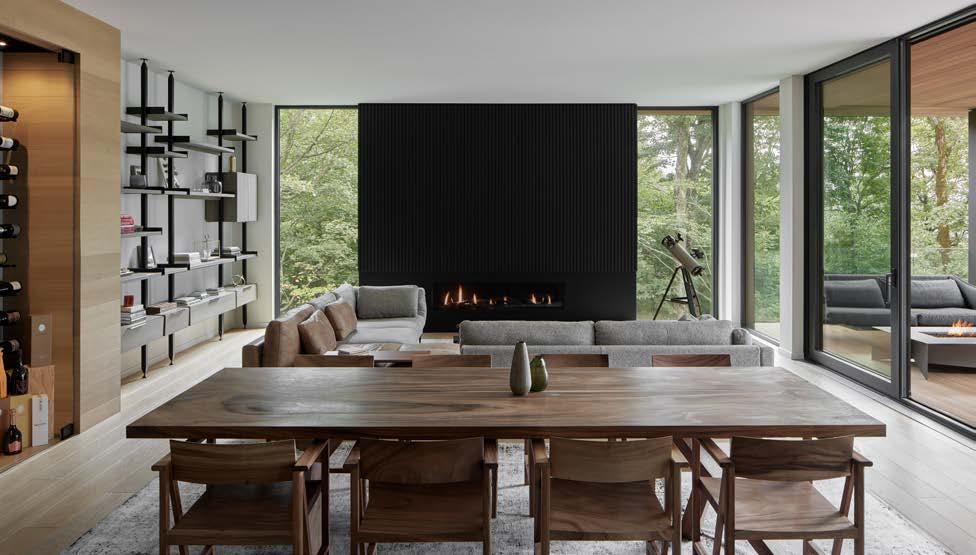

In this residence, the open floor plan nevertheless preserves more intimate spaces that have been ingeniously integrated to offer peace and quiet, away from the hustle and bustle of everyday life.
On the right, the principal suite reveals itself, a space cut off from the world that offers absolute privacy. This refuge bathed in natural light invites the couple to contemplate the surrounding peaks. With its private terrace and direct access to the pool, this oasis offers the ultimate relaxation experience.
The clean and warm style of the interior continues outside where you'll find a spacious living room, fireplace, dining room and kitchen. The fluidity between indoor and outdoor spaces is reinforced by the continuity of the white oak parquet flooring.
Protected from the elements all year round, these outdoor spaces benefit from solar protection provided by green roofs and motorized shutters built into the ceiling. This configuration allows
"The fluidity between indoor and outdoor spaces is reinforced by the continuity of the white oak parquet flooring."
precise modulation of sunlight, while maintaining cool temperatures even on hot summer days.
Every detail has been meticulously considered, such as the glass railings integrated into the structure of the terrace, which preserve the view of the landscape while ensuring the family's safety.
On the stone walls that enclose the main living space on the first floor, a seemingly floating wooden volume emerges. This second floor houses the two children's bedrooms and a secondary suite. Each room is visually linked to the canopy by green roofs that change with the seasons.
These green roofs transcend their aesthetic function by incorporating ingenious rainwater recovery systems. Exterior landscaping is also part of this ecological approach, helping to preserve water resources. In addition to their impact on thermal insulation and interior comfort, these green roofs reduce the house's environmental footprint while helping to preserve the surrounding biodiversity.


Inspired by a natural palette, the home is enveloped in refined, neutral materials that embody a clean, sustainable aesthetic. A subtle balance emerges between the anthracite stone exterior, matte black metal, wood cladding and warm interior finishes. Each of these materials has been meticulously chosen for its natural color and texture, with the aim of creating a coherent link between interior and exterior spaces. The selection of these materials was also guided by criteria of sustainability, local availability and environmental certifications, reflecting the commitment of clients, architect and designer to sustainable building.
Fenix Black was chosen as the main material for all interior built-in. Its elegant matte finish provides a striking contrast with the warmth of the wooden elements and the organic patterns of the porcelain tiles.
“All materials were selected for their inherent natural textures and their relationship with the outdoor environment. It was important to the customers that the interiors be modern and minimalist, yet comfortable, welcoming and pleasant to live in,” explains Catlin.
The end result goes beyond the conventions of traditional architecture, offering an experience that is both artistic and sensory. Maison Shefford embodies an authentic connection with its natural setting, echoing its owners' desire to live in a place where the interior blends with nature all year round.
In creating this sanctuary, architect Maxime Moreau and designer Catlin Stothers focused on every detail. The residence's interior and exterior spaces offer spectacular light effects and views. The intimacy of the premises invites relaxation and contemplation. Finally, Maison Shefford is truly an ode to nature, harmoniously combining architecture and environment.
www.mxma.ca/maison-shefford


Create your Ideal Kitchen, Bedroom, Home-Office or any Room completely Bespoke Furniture.
The flexibility of our state-of-the-art manufacturing process really shows when it comes to furniture. Our computer-controlled machinery can create bespoke pieces precisely to your plans.
Sourcing your bespoke interior Furniture from KUB3 is like having your own manufacturing facility at your command from Design to Installation.
We are One Stop shop from Design, Manufacture to Installation and Maintenance.
We can make a Kitchen, Wardrobes, TV unit, Bar Unit or any special shape Furniture, to fit perfectly in your home.
We can produce designer furniture that only you will own, because it’s completely unique. You can specify exactly what you want to the last detail, or take advantage of our professional in-house design team to come up with the perfect solution.
Our Bespoke Furniture’s are built to last with life time warranty of our mechanism. The finished product is then installed by our own expert team.

We are exclusive representatives of Miele and Siemens Appliances.
Designed and Manufactured in London. Get in touch to discuss your requirements today.
www.kub3.co.uk

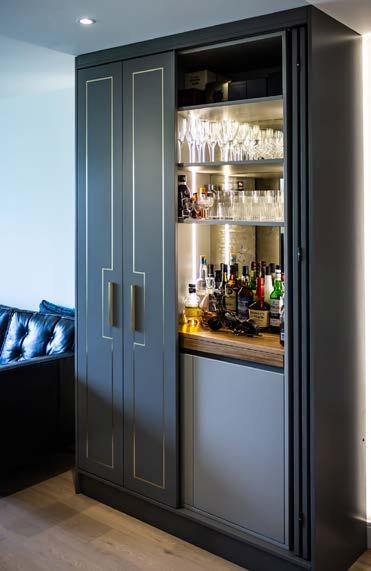
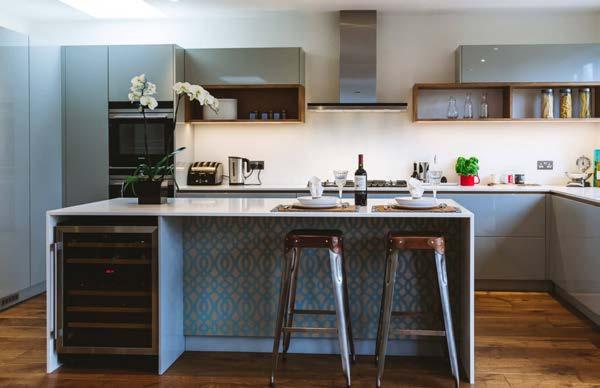

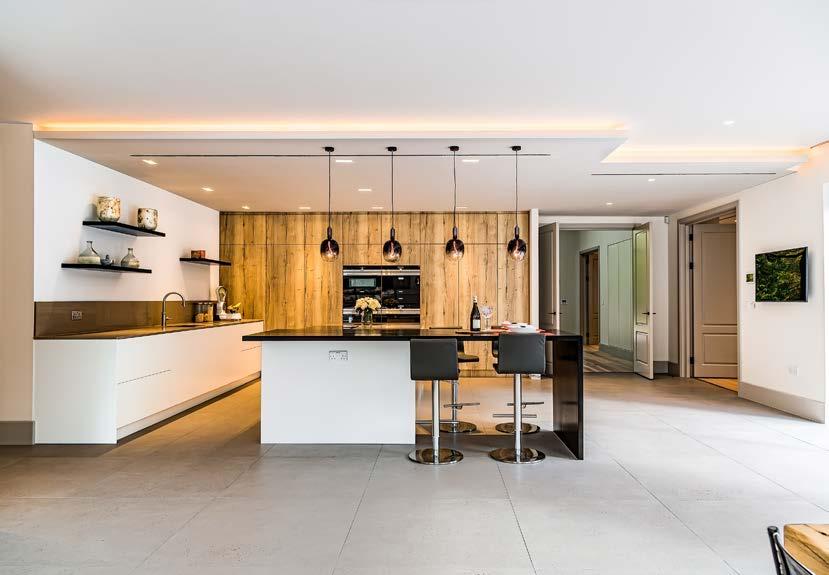




Interior design trends are constantly evolving. Sintered stone experts, Neolith, have seen a renewed focus on connection with nature, the incorporation of smart technology and a return to authenticity and sustainability. Here, we share a deep dive into the latest trends:
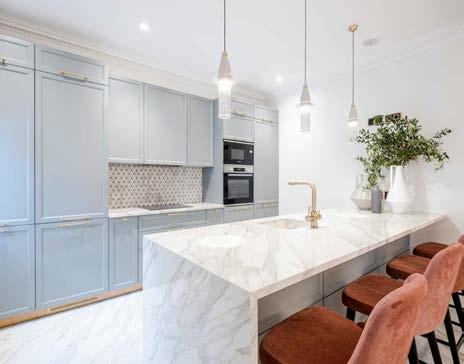
Environmental awareness is constantly growing, and interior design is no exception. An increase in demand is expected for sustainable materials such as Neolith surfaces and the incorporation of ecological elements in decoration, such as recycled wood furniture, low-consumption lighting and energy-efficient heating systems.
Colours inspired by nature, such as earth tones, soft greens and ocean blues, will be protagonists in 2024. These colours convey tranquility and harmony, creating a relaxing atmosphere at home.
In a constantly evolving world, multifunctional spaces become essential. Interior design will focus on creating versatile areas that suit various needs, such as working from home, exercise and entertaining.
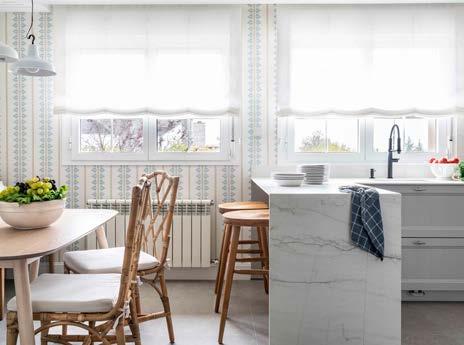
Wabi-sabi is a Japanese philosophy that celebrates the beauty of imperfection and simplicity. In 2024, a greater influence of this style will be seen in interior decoration, with elements such as artisanal ceramics, natural textiles and minimalist furniture.
Vintage elements will continue to be a key trend for next year. Retro furniture and accessories, such as mid-20th century chairs or industrial-style lamps, will be combined with modern elements to create an eclectic and attractive atmosphere.
Technology will continue to play a crucial role in interior design in 2024. Innovations in home automation systems, such as smart lighting and integrated security systems, are expected to offer convenience and efficiency.
These design trends invite us to rethink the way we interact with our homes as well as reflecting an exciting evolution in the way we think about and enjoy these spaces.
www.neolith.com/
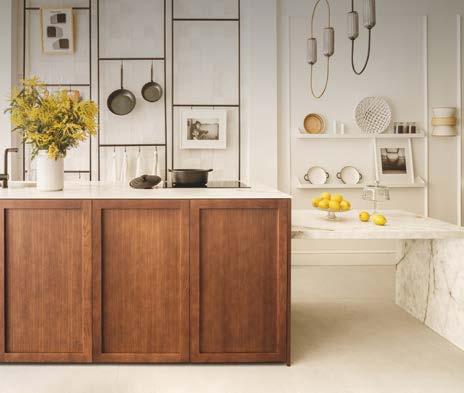
"Neolith, have seen a renewed focus on connection with nature"
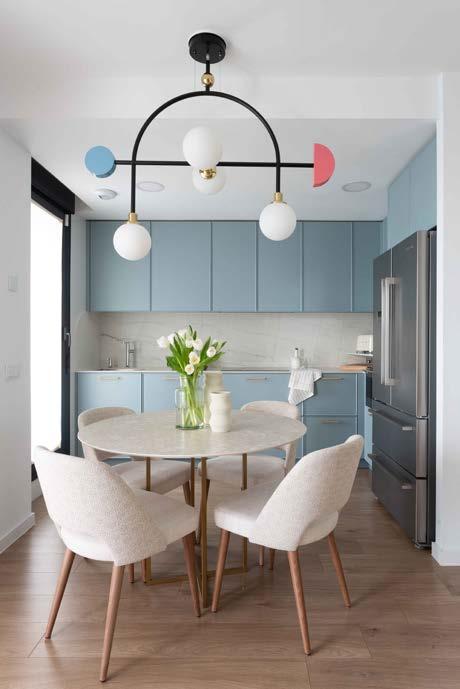
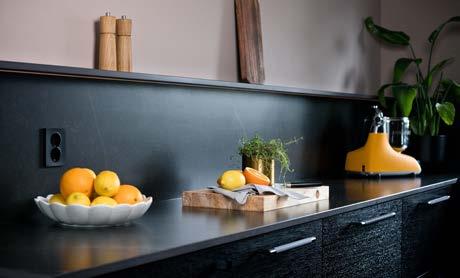
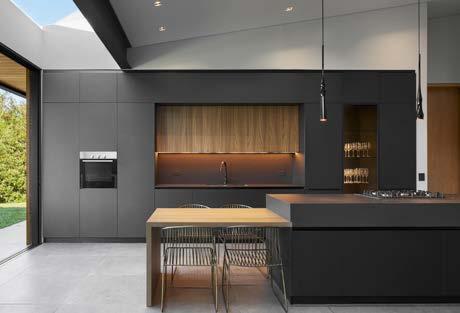
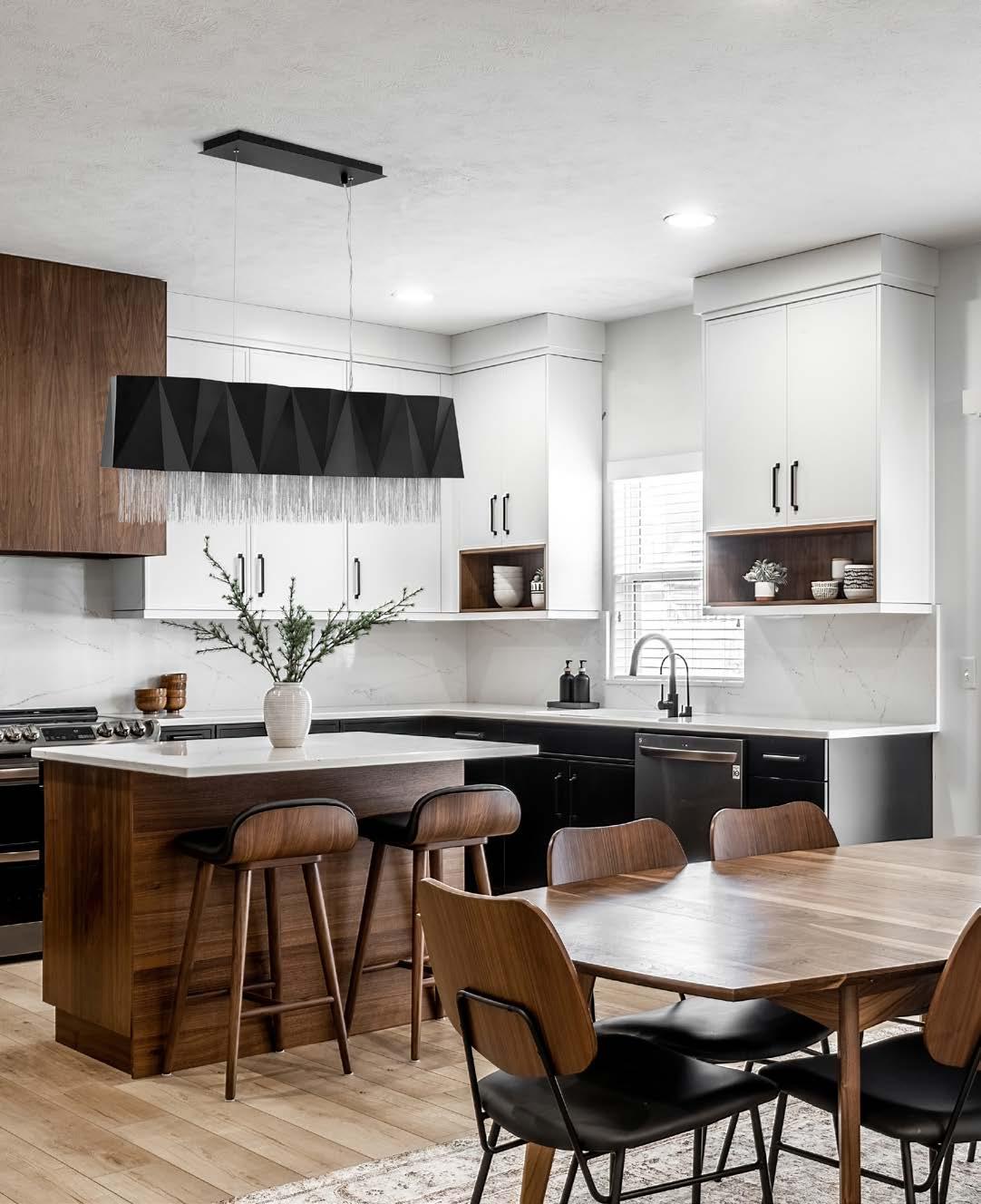
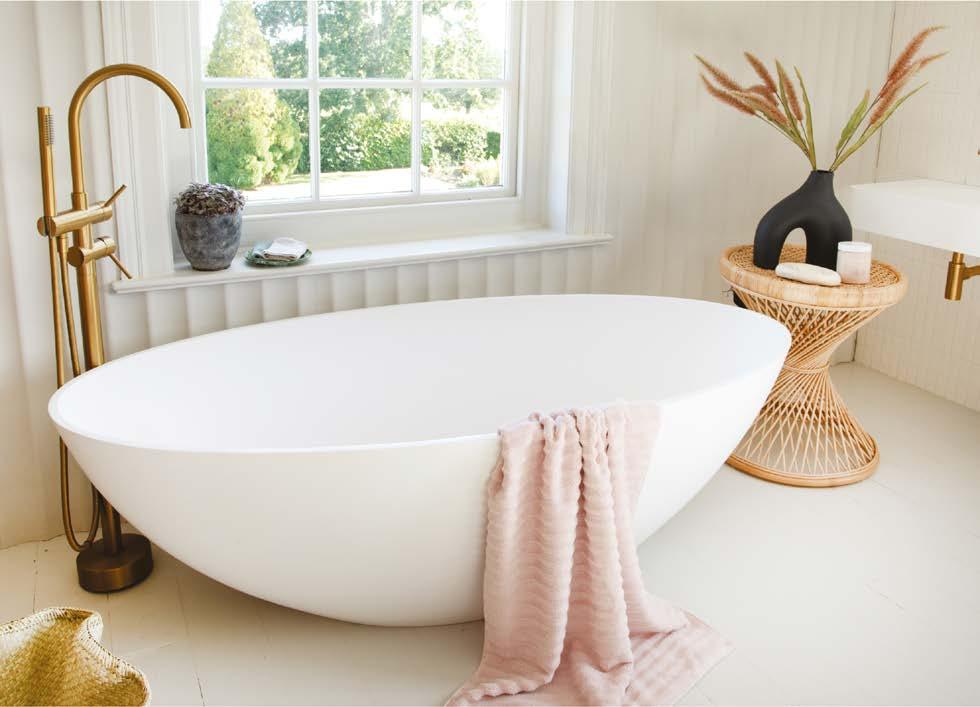
As Waters Baths of Ashbourne unveil their stunning new collection of compact contemporary stone freestanding baths, it heralds the arrival of indulgent luxury bathing specifically designed with the smaller room in mind.
With all four new models mirroring the contemporary curves and smooth scoops of those in the existing Elements Collection, the new Escape freestanding bath’s fluid lines create an impressive statement of quiet luxury that fits beautifully into even the most modest space.
Available in both a matt or gloss finish, the Essence Collection is crafted from incredibly tactile and warm-to-the-touch silken stone composite; combining the practical and ecological benefits of keeping the water warmer for longer and negating the need to top up with hot during a leisurely soak.
The timeless forms of the new collection deliver lasting appeal in both traditional and contemporary bathroom settings, shored up with a lifetime
guarantee to ensure years of flawless good looks and dreamy bathtimes.
The new Essence Collection available through Waters Baths of Ashbourne’s network of independent bathroom retailers from Spring 2024.
www.watersbaths.co.uk
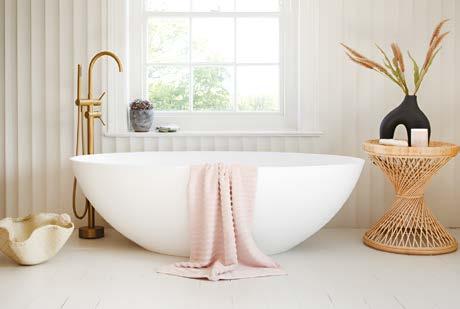

MORE THAN 99% OF THE WOOD WE USE COMES FROM CERTIFIED SOURCES

Our German heritage and 70-year history means we stand for all the things you’d want from a kitchen contract team: quality, precision, reliability.
And our modern approach means we’ll give you a quicker, more straightforward and more sustainable kitchen project at every step.
PARTNER WITH US AT
We’re proud to be a climate-neutral company — an achievement we think is one of our greatest to date. After all, we make 900 kitchens a day and export to over 60 countries, so neutralising our effect on the planet hasn’t been easy.
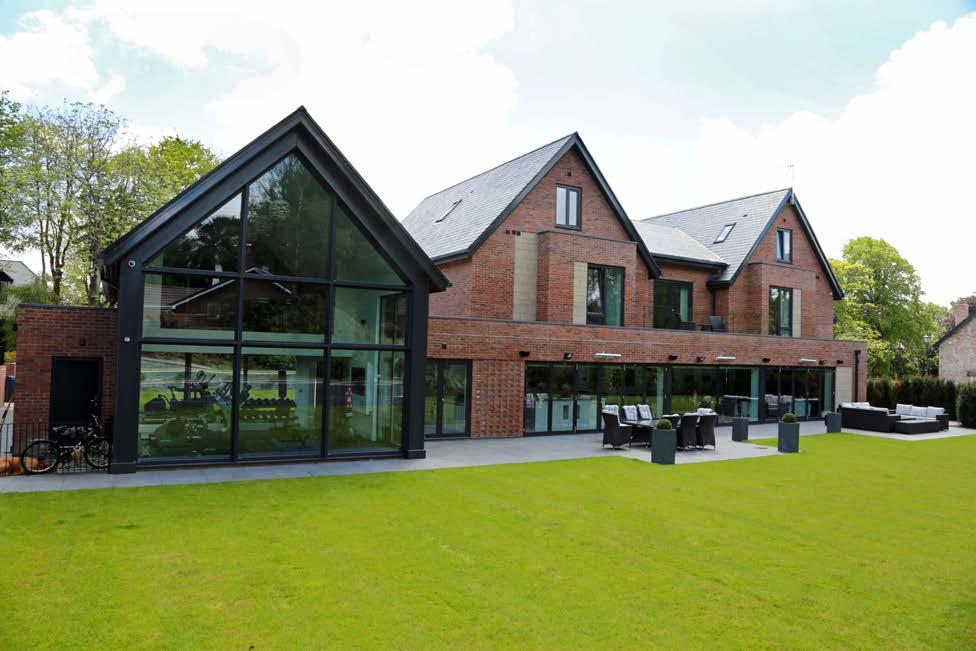
Your windows, along with your front door, often create the first impression of your home. But replacing older, tired, window systems will not only enhance the appearance of your home. It can also impact your monthly bills, increase your home security with burglary deterrent features and improve acoustics through effective soundproofing.
Wondering whether it’s time to upgrade yours? We caught up with Graham Lindsay, Managing Director of Weru UK, a distributor for Weru, Germany’s market-leading supplier of windows and doors, who outlines six key areas to think through.
To fix or replace? Almost all UK homes are now double-glazed and with the advent of energy-saving glass, which has been mandatory since 2002, most homes already have that significant benefit. The last decade has seen huge growth in “replacing these replacements” which now offer big kerb appeal with lots of colours and contemporary styles that stand out from the crowd.
Surprisingly, however, this switch has remained on the whole very cosmetic, with disregard to thermal performance. Almost all remain double glazed still
even in new homes. It was expected that recent 2023 building regulations would enforce using triple glazing in all new homes and phase-in for the replacement sector soon after. This didn't happen, but the latest UK Future Homes Standard for 2025 indicates it will certainly happen thereafter. Watch this space! The message here is to take care and don’t spend twice.
Either upgrade to a true 3rd generation window designed to use effective triple glazing (minimum 40mm), or if you’re not ready to replace, consider DIY or a cosmetic upgrade to get you another few years out of your existing windows. DIY can cover decoration, and on older, tired frames, easily applied draught sealing products can make a big impact on room comfort and heating bills. You could also consider retrofit locking devices.
Today's huge choice of window types and materials ensures that even traditional properties can upgrade and benefit from the effectiveness of triple glazing, whilst making your home more comfortable and secure. When choosing windows, there is a
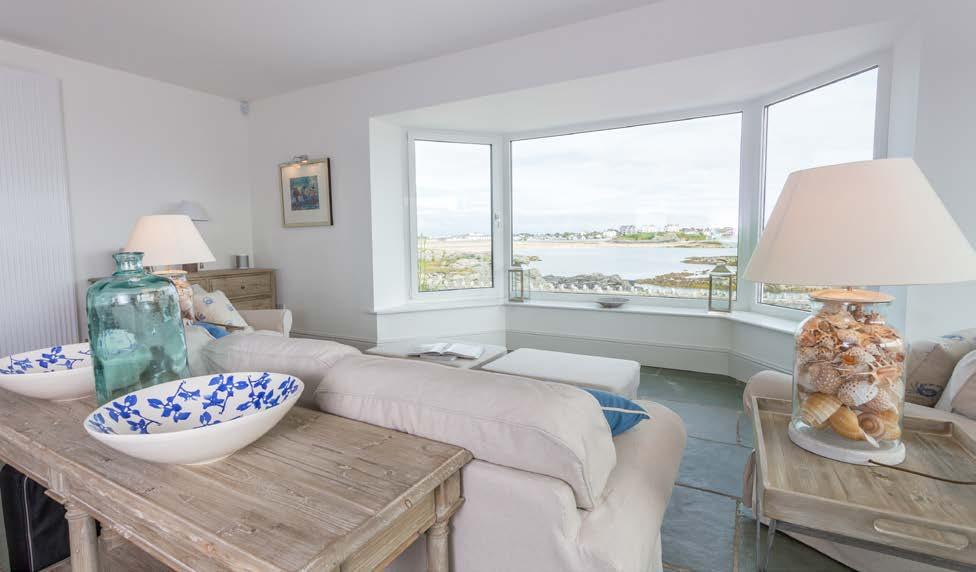
huge variety of bespoke options to consider. Foil or paint finish, light or dark colours or matching your internal colours to your external ones. The colour is really up to you, but we do advise customers to consider the location and environment of their home and look at the other homes in the area. If you are looking for an extremely modern and contemporary finish, your window choices are one of the first components of your renovation which needs to reflect this.
Over recent years, there has been a demise in PVCu and a significant increase in demand for aluminium windows - which now offer a choice of over 5,000 bespoke shades across the RAL and NCS colour swatches - and hybrid alternatives. There are extremely innovative hybrid solutions available on the market, which deliver superb quality and unrivalled thermal and acoustic properties.
For example, at Weru UK, we manufacture a hybrid alternative to aluminium called AFINO-tec, which is 25% lighter and allows for a 30% increased aperture than PVCu, making it an ideal option for bespoke, architecturally designed builds which demand larger, stronger glass areas.
The AFINO-tec system has load-bearing hardware components screwed into the steel at several points, ensuring enduring functionality and long service life of the window. This steel reinforcement, paired with the GFP high-tech material in the sash, will guarantee outstanding stability and tensional rigidity. For the customer this reinforcement means exceptionally large windows can be installed, allowing up to 30% more daylight to enter the home.
"If you are looking for an extremely modern and contemporary finish, your window choices are one of the first components of your renovation which needs to reflect this."

In many cases, window hardware is often overlooked, with a higher focus being placed on the glass itself. However, we are starting to see that built into most of the latest, innovative designs are various burglary deterrent features, with resistance class 2 tilt hardware and security corner transmission hardware becoming standard. This advancement in technology is becoming a staple with homeowners and UK architects, as the remarkable strength and durability provide a greater level of burglary deterrent, ensuring ultimate protection for the home.
For more information about Weru UK, visit www.weru.uk/ or call 01253 341444.
Originally called “A Touch of Brass”, TOUCH changed their name in 2003 in reaction to advancing market changes in architectural Ironmongery to reflect the broader range of products and finishes that they sell.
In fact today Touch supply 20 different finishes including Brass, Satin Brass, Polished Chrome, Polished Nickel, Satin Nickel, Copper, BMA, Antique Brass, Black, Pewter, Ceramic, leather, Stainless Steel, Satin Stainless Steel, Gun Metal & 4 different shades of Bronze and the list keeps growing. Whatever finish you require, Touch can help you get the right look.
Touch occupy their recently refurbished showroom at 210 Fulham Road, Chelsea, where they stock and display a vast range of their 5,000 products. With a customer base including Architects, Interior Designers, Builders and private Individuals who are interested in the quality end of the Ironmongery market, the company also have a healthy export market to all corners of the world, namely the Middle East, Europe and the Americas.
Touch Ironmongery’s owner and founder, Bill Benham, has 42 years’ experience in the Ironmongery trade, as does his colleague Jim Haselup. Saleem Qureshi is the newest member of our team and has 21 years’ experience, meaning their knowledge is unrivalled in this industry.
The range of products supplied by Touch date from circa 1640 French (Louise XIV) and cover all subsequent periods (Georgian, Edwardian & Victorian), Art Deco and contemporary pieces also make up the product ranges.
Touch showcases the very best of British manufacturing; the best ranges are still produced in the Midlands by craftsmen in factories dating back 200 years or more.
Touch Ironmongery have recently become suppliers for Designer Doorware (Australia) Who have beautiful products with a cutting edge design Metal, Wood and concrete. We also have the exclusive rights to sell the Olaria (Barcelona) range in the UK.
Olaria make all our bespoke products, they have incredible levels of workmanship.
Touch also sell European manufactured goods which are considered to be of a very good quality.
With trends continuously evolving new and innovative products are constantly under development.
Touch understand that keeping up with the fashion-shifts is imperative in order to provide every customer with the best solution for their requirements.
Ironmongery can be a difficult and complicated aspect of a building project, as a result Touch aim to take this awkward aspect and make it user friendly and clear to understand by offering an on-site service where they carry out a detailed door by door, window by window, room by room Ironmongery schedule, highlighting all requirements and identifying all requirements.
Restoration is a large part of the business Touch will undertake complete Ironmongery refurbishment projects, and can restore old paint covered door furniture to their former glory, looking as good as new again at a fraction of the cost to replace.
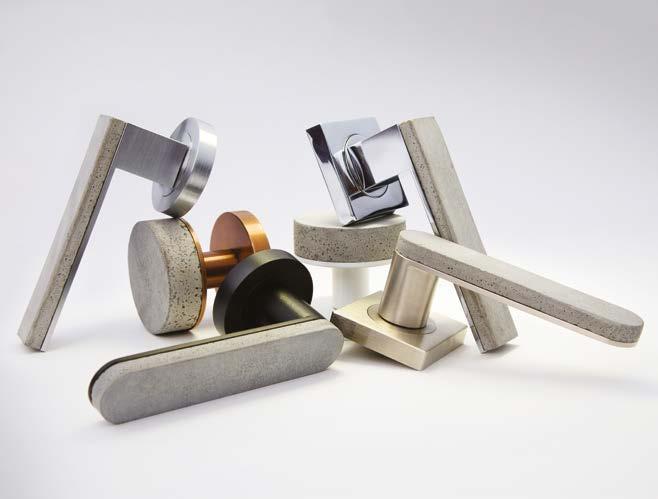

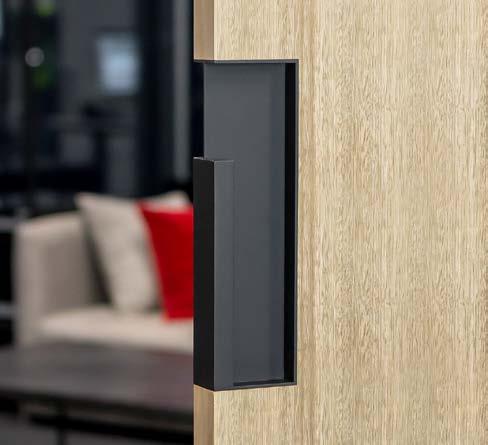

Touch combine traditional skills with modern manufacturing techniques to produce the most beautiful, quality fittings, built to stand the test of time.
As well as specialist bespoke items, Touch supply over 1000 products, available in 23 different finishes to furnish high end residential and commercial properties, royal palaces, government houses, historic castles and stately homes.
Olaria, available from Touch Ironmongery www.atouchofbrass.co.uk & www.olariabarcelona.com
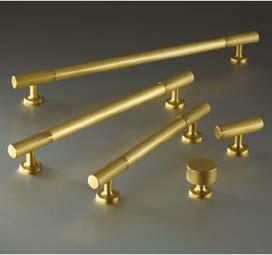

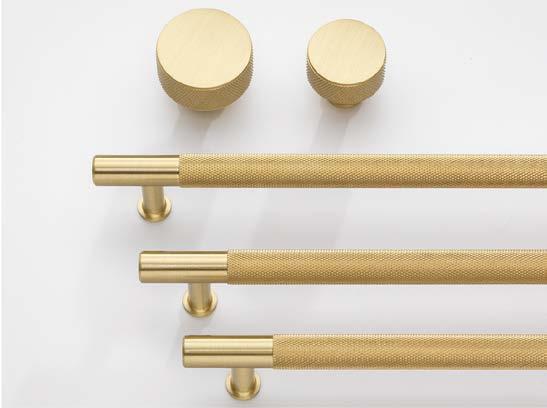
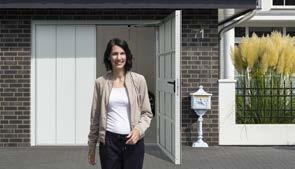
Garador’s Windsor side-hinged door, with its modern design and useful features, is in a class of its own and is without doubt one of the standout garage doors of 2024.
The Windsor side-hinged door has been specifically designed for homeowners requiring frequent access to their garage. With its push down level handle and simple design, homeowners can easily pop into the garage to retrieve or store essential items, from small gardening tools to larger equipment or bicycles.
Door stays mean it’s easy to prop the doors open, even in blustery conditions, and 2-point locking using an espagnolette locking system means excellent security.
Garador’s stand out Windsor side-hinged door is manufactured from high-grade galvanised steel and is available in a wide colour choice with various options.
Find out more by calling 01935 443722 or visiting www.garador.co.uk
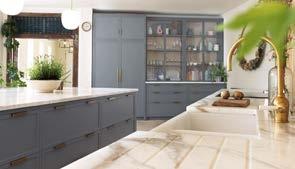
Henry Blake epitomises refined craftsmanship and bespoke luxury. Through years of collaboration with interior designers and architects, Henry Blake addresses the need for premium, customisable, and bespoke door and cabinet hardware.
Rooted in a commitment to timeless design, Henry Blake continually develops its range of luxury, Art Deco-inspired products, blending classic elegance with modern innovation. Crafted exclusively from European brass, its boutique hardware is curated in small, independent family-run warehouses, ensuring meticulous attention to detail.
Most recently, Henry Blake collaborated with Peter Staunton to create a five-piece collection. Each piece is subtle yet striking, embracing laid-back geometry and subtle fluidity.
For more information or to look at starting your own creative journey, visit: henryblakehardware.co.uk.

Blue Isle’s online boutique home interiors store offers furniture, lighting and accessories in a classic and timeless style with a contemporary twist.
Furniture is individually sourced for its simplicity of detailing using solid wood, metal, and reclaimed timber. Weathered oak is the mainstay of the collection, and it blends seamlessly with both contemporary and more traditional interiors, and a white oiled finish is hand applied to retain the grey-white look of the ‘Melbury’ bedside tables and grand ‘ Hampshire’ sideboard. Industrial style metal and wood pieces like the reclaimed elm trestle desk, and parquet coffee tables add a more contemporary touch. Four different and unusual table lamps complete the look, and there is a growing vintage collection as well as interior accessories such as mirrors and cushions.
VISIT www.blueisle.co.uk or email hello@blueisle.co.uk


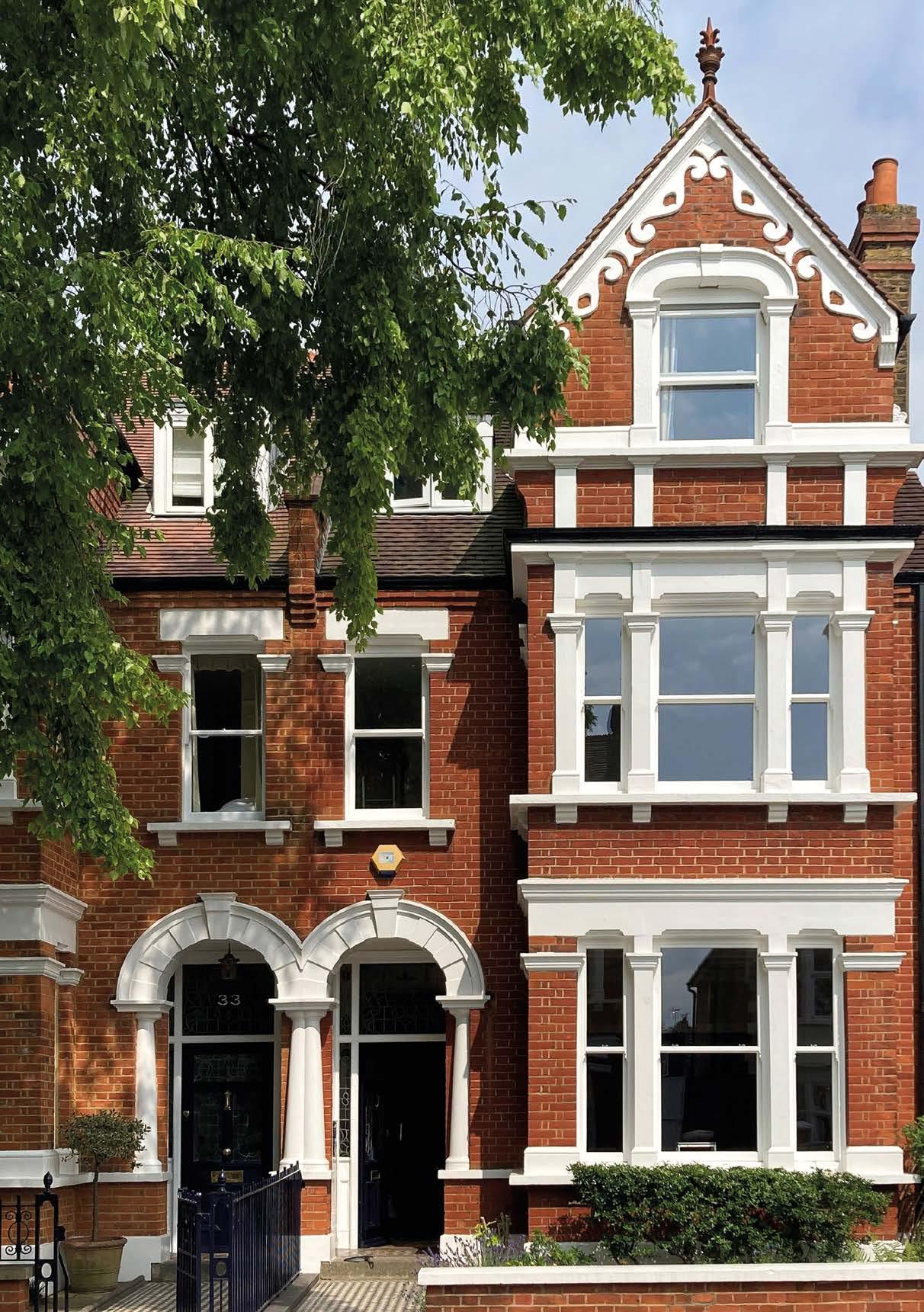
(BUT YOU CAN’T TELL FROM LOOKING)
Ultimate Rose is a timber-alternative sash window that has all the elegance and charm of period sash windows, complemented by modern performance and energy efficiency.
Say goodbye to constant maintenance and repainting of your windows, instead say hello to a conservation-grade sash window that’s hand crafted to achieve the finest detail, even up close.
Boasting 40 years of manufacturing experience built into every sash, Ultimate Rose is designed to keep your home warm in the winter, cool in the summer and secure and quiet all year round.
The most authentic uPVC sash window meticulously crafted by the UK’s leading manufacturer.
Classic style. Modern Performance. Tradition redefined.


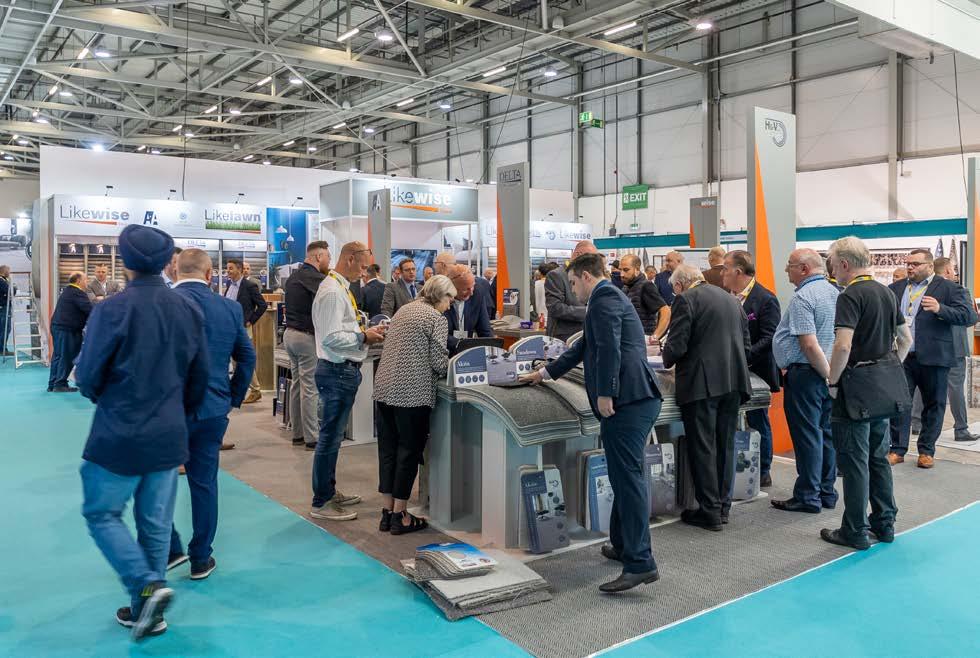
Earlier this year The Flooring Show announced its expansion into Hall Q, a decision that sees the show grow by 30%.
Such growth is testament to the strength of the flooring industry and cements the show as the UK’s largest and market leading flooring trade event.
Open to retailers, contractors, fitters, architects, interior designers, specifiers, project managers, the list goes on... this is an unmissable event for anyone within the flooring industry. This year’s dates are set for 15-17th September, at its much-loved home of the Harrogate Convention Centre, and with over 300 brands exhibiting, The Flooring Show 2024 is the ultimate destination for flooring professionals.
Find out more about what the show has to offer:
The Flooring Show’s exhibitors span the breadth of the flooring industry, attracting manufacturers and suppliers of carpet, laminate, LVT, wood, vinyl, cork,
grass, SPC, as well as underlay, adhesives, software, machinery and tools. The names that visitors know and love will be returning to support the three-day show, bringing with them new ranges across all types of flooring for the contract and retail markets. Suppliers include Abingdon Flooring, Adam Carpets, Associated Weavers, Ball & Young, Bostik, Cavalier Carpets, Cormar, COREtec Flooring, Kellars, Furlong Flooring, F Ball & Co, Hugh Mackay, Interfloor, Lifestyle, Likewise, Penthouse Carpets, Tarkett, Westex, Victoria Carpets & Design Floors, to name just a few.
Alongside the big names returning to the show, there are plenty of new names joining us this year including Floormart, Bjelin, T-Build Floors, Evolve Flooring, Fablon Fine Carpets & Rugs, Juvern, Peri UK, YB Fixings, Tuftco, Rinos, Alsa Flooring, to name just a handful.
For years, The Flooring Show has attracted premium flooring brands, with Harrogate ranked the most exclusive place to live in Yorkshire and ranked in the top 25% most expensive cities in the world. Located in the newly accessed Hall Q, the Design Spotlight has been launched in response to the demand from architects, interior designers, property developers, and specifiers in search of the most unique, design-oriented residential and contract flooring solutions on the market.
Event Director, Alex Butler, says “The Design Spotlight is a feature we’ve wanted to introduce for
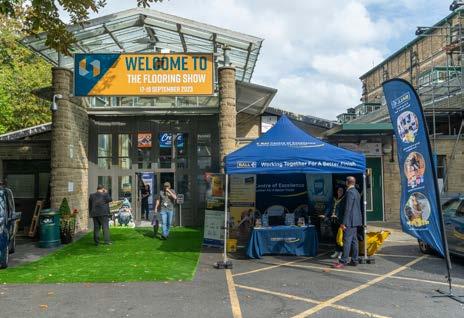
"For years, The Flooring Show has attracted premium flooring brands, with Harrogate ranked the most exclusive place to live in Yorkshire and ranked in the top 25% most expensive cities in the world. "
a couple of years now, and the expansion into Hall Q allows us to do just that. We want architects and interior designers to know that The Flooring Show caters to them as much as it does to our contractors and fitters.”


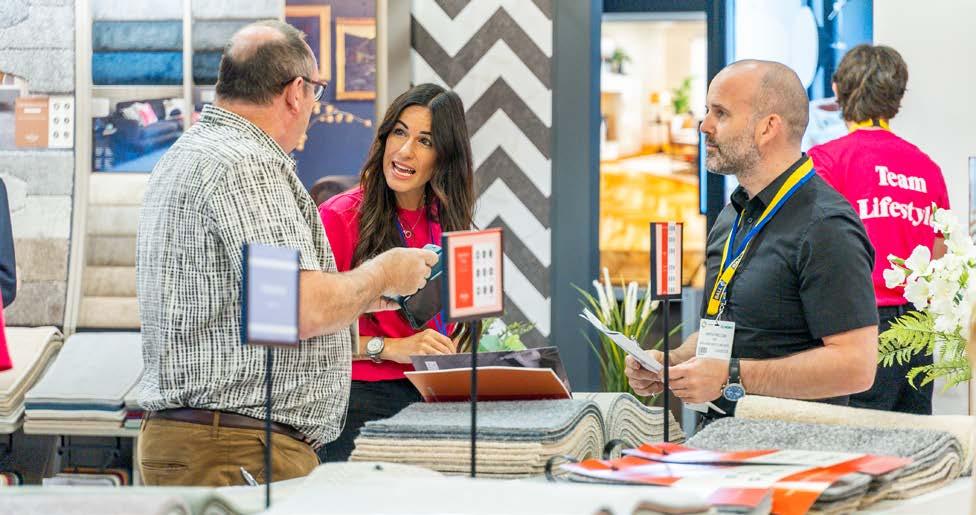
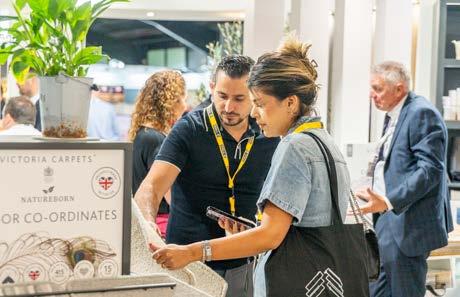
This year NICF’s ‘Fitter Of The Year Competition’ returns with a focus on carpet and the competition will take place over the Sunday and Monday of the show. The winner will be announced at 4pm on Monday 16th and receives a cheque for £2000, a trophy and some great prizes including a selection of tools, and one year’s free NICF Master Fitter membership.
The Wool Trends Centre returns this September. Located in Hall C, meet with brands that put wool carpet at the forefront, including Westex Carpets, Adam Carpets, British Wool, Cavalier Carpets, Brintons, Axminster Carpets, Brockway Carpets, Penthouse Carpets, and Ulster Carpets.
As always, the Demo Zone, run by the Flooring Industry Training Association (FITA) and supported by the Contract Flooring Association (CFA) and National Institute of Carpet & Floorlayers (NICF) is back in Hall B to impart more wisdom on the

latest techniques and insights into working with the newest products on the market, via their live demonstrations across the three days of the show.
Registration for The Flooring Show is now open, meaning you can secure your COMPLIMENTARY passes by heading to www.theflooringshow.com and complete the short form. This pass will give you fast track access to the show and let you skip the queue on arrival.
Dates: Sunday 15 – Tuesday 17 September 2024
Opening hours: Sunday 9:30-17:30 | Monday 9:3017:30 | Tuesday 9:30-15:00
Venue: Harrogate Convention Centre, King's Rd, Harrogate, HG1 5LA
Entry: The Flooring Show is a trade-only event and is free for industry professionals.
Register via the show website theflooringshow.com
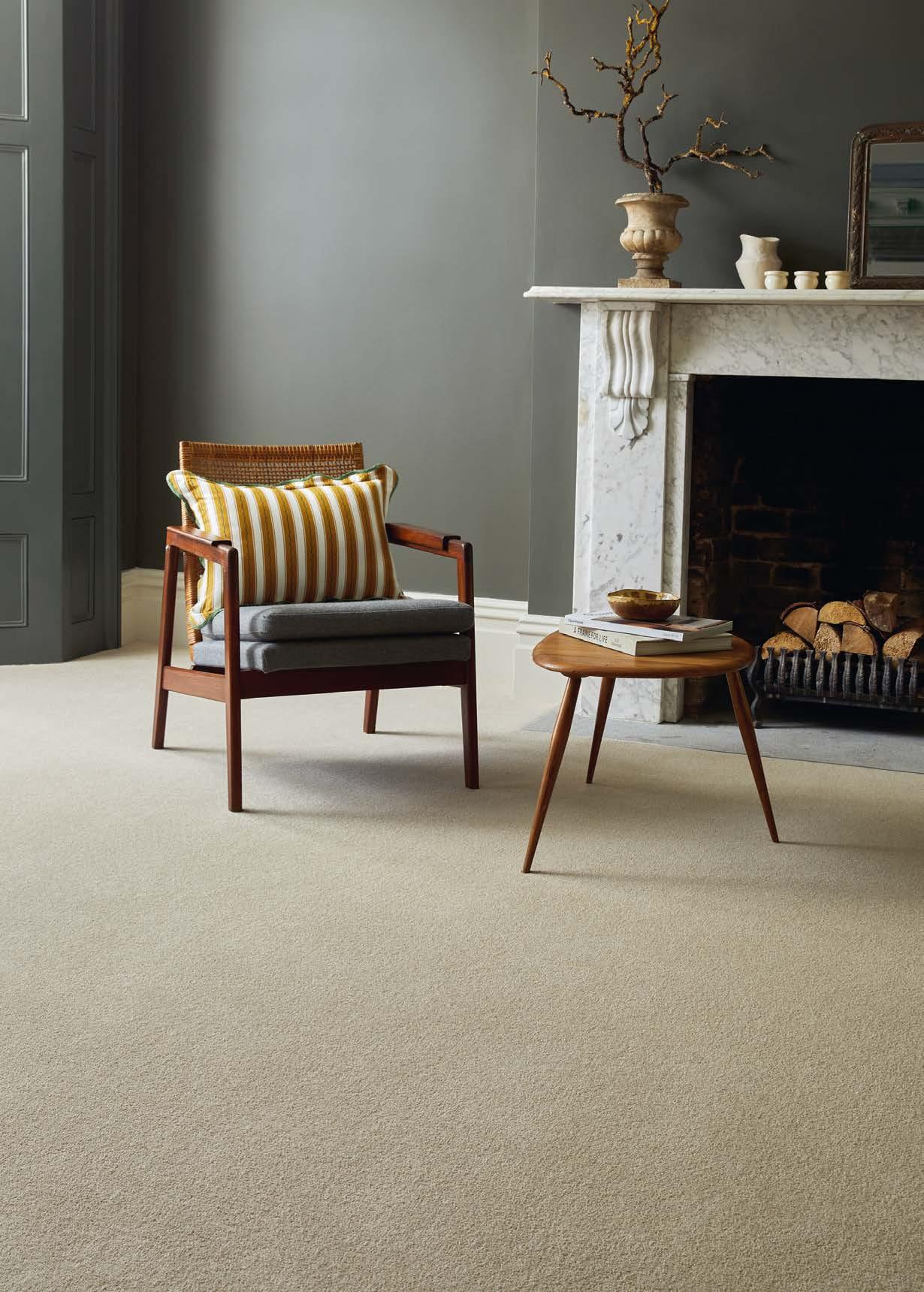




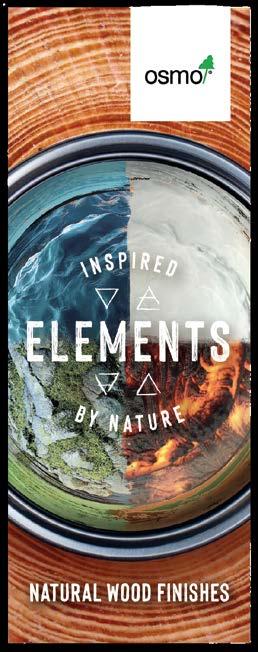

BMK Flooring was traditionally a wool carpet brand. However, recognising shifts in market trends towards more modern and contemporary hard flooring products the BMK brand started to change its focus. BMK is highly regarded as a leading specialist in Engineered Wood, Laminate, LVT and SPC. Our engineered wood and laminate products fall under the ‘Chene’ brand and are well known for quality and value.
Our engineered wood offering covers the most popular decors and finishes to further enhance our already strong reputation as a leader in quality and value. These are complemented by a selection of impressive display stands. We also have an exclusive collection of laminate ranges across various specifications, including a 72-hour aqua resistant range with registered embossed finish. In recent years BMK has also become a market leader in the UK supply of SPC products through our exclusive Firmfit range. Having had huge success with the Firmfit Original range, we launched three brand new ranges in Firmfit Pre-grout, Encaustic Tile and the Silent collection.
For more information, please contact BMK Flooring on 0113 380 2800 or your local Area Sales Manager. For more information on Firmfit please visit www.firmfitfloor.co.uk



Asiatic London has over six decades of craftsmanship and heritage reflected in their industry leading designs. The family business has built a reputation for consistency, integrity, and reliability through this they have garnered praise from interior design experts across the world.
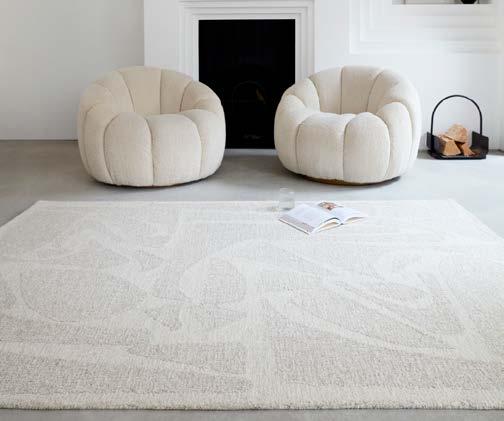
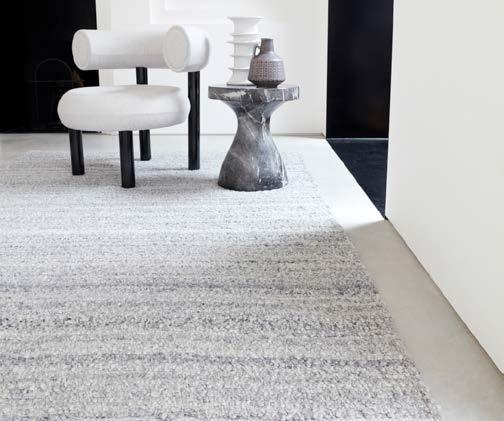
Organic textures have been a key trend in home furnishings bringing a softness to minimalistic design and have greatly inspired the design team at Asiatic London. The 2024 Contemporary Home Collection celebrates the refined and simplistic style with the addition of new organic collections hand-crafted from natural undyed yarns. Each new range plays with texture in a unique and innovative manner and is finished with fine detailing in a soft neutral palette.


Striking bold designs have always been a key part of the brands’ identity, their new collection continues to reinforce their mastery of turning design into art. At the heart of their brand is the iconic matrix collection, spanning 40 different design styles, showcasing the diverse handwriting on offer. This signature collection has been refreshed for the launch of their two new catalogues and brought to life alongside many new trend-leading designs. Find the perfect match for your unique style with Asiatic London. www.asiatic.co.uk

Explore the new Catalogues here. or contact sales@asiatic.co.uk

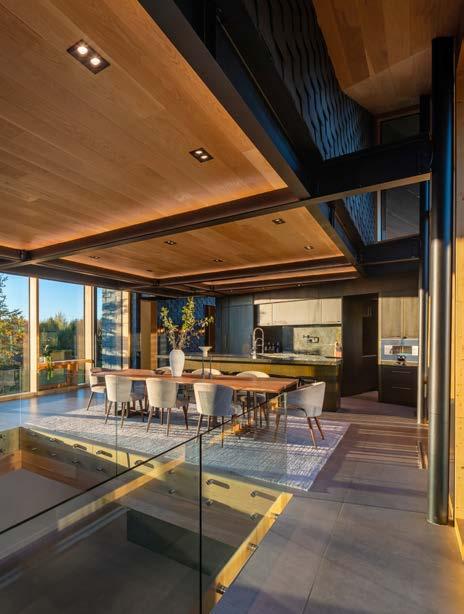
A key objective of the design was to achieve a contemporary approach to warmth and the avoidance of modernist box-like forms. The continuous space of the home, with only bedrooms and bathrooms closed off, is a layout that supports the family’s closeness. The family and parents’ areas are on the main level. The kids’ bedrooms form a single slate-clad volume, suspended 12 meters above the main floor by the ridge beam and accessed by a catwalk.
The most distinctive aspect of the design is the long, copper-clad, tent-like roof, which follows the site’s topography. A primary technical challenge was the roof’s structure, which, despite its 60-meter length, was designed and engineered to seem light. At the entry side of the house, the roof lifts like a bird’s wing off the garage volume beneath, sheltering an outdoor terrace.
The roof and its oak-clad ridge beam choreograph the meandering circulation path through the home’s interior, ultimately extending a view toward the forest.
This project enabled a benchmark for a finer, more considered level of craft and materiality. The development of this home’s design reinterprets the client’s mandate for “rusticity” by foregrounding the “mark of the hand” as opposed to contriving to mimic an aesthetic that emerges from a premachine era. Contemporary construction is very

"Almost all of the natural habitat of the 100-acre property was preserved, including its wetlands."
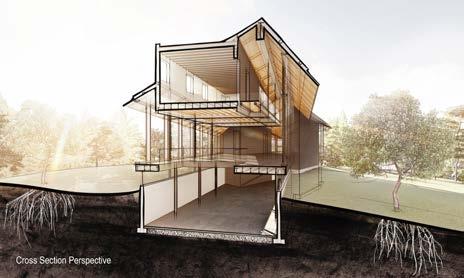
much entwined with heavy technology and massproduced components, yet, this project shows how “human craft” can still be expressed.
The home celebrates the “mark of the hand” by incorporating a significant use of exposed steel fittings fabricated by local tradespeople, and custom-made panels for walls and ceilings by local woodworkers, including the echo of traditional slate roofing patterns — here used for walls. The intention here is not to avoid modern building methods as, for example, some heavy timber post-and-beam homes might do. The intention was to bring soulfulness to the home by thinking through and resolving details in person and by hand, and not merely on a computer screen.

We’ve pursued sustainability on several fronts with this project.
One key approach is habitat preservation. The home was constructed on an already cleared hilltop site, overlooking 100 acres of forests, meadows, and wetlands. This not only avoids cutting down trees to build the house, but it makes the homeowners the custodians of extensive existing natural habitats that will shelter birds and other wildlife.
The second main approach to sustainability is to reduce the home’s carbon footprint by maximizing its lifespan, primarily through the use of highly durable materials, robust construction methods, attractive custom craftsmanship, and beautiful yet practical design. Hopefully, the practical yet simple beauty of the home will ensure that it will be cherished for many years to come, even if it is sold. A few details that support this intention include exposed steel fittings fabricated by local tradespeople and custom-made panels for walls and ceilings by local woodworkers (some of which echo the slate tiles used on the exterior). If the home is ever remodelled or even demolished, many of these materials are worthy of being reused.
The other half of the lifespan equation is the use of durable materials that will preserve the envelope with minimal to no maintenance. Canadian slate and sustainably harvested Canadian white oak were the main materials used. (The fact that they are also local reduces the carbon footprint of transportation as well.)
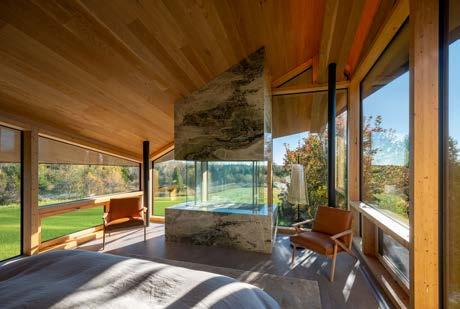

The home also uses several techniques to reduce energy consumption. The roof is very well insulated, and the glass walls are triple-pane, which vastly reduces the energy loss. The deep overhang of the roof also reduces passive solar gain in summer. The home is heated and cooled using a geothermal heat pump. Because it is powered by electricity, a heat pump has a much lower carbon footprint than the most popular heating method of natural gas, a fossil fuel (Ontario’s electrical grid is currently at about 90% GHG-free). Geothermal heat pumps can not only operate at much lower temperatures than air-source heat pumps but also use less electricity. The fixtures and septic system are high-efficiency, ensuring responsible use of water.
Forest Retreat fulfills the client’s mandate by honouring their emotional connection to the land through visual and material harmonization with the surrounding landscape.
kariouk.com/project/forest-retreat/
Siding: Diamond Steel Roofing
Marmoleum: Forbo Flooring Systems
Laminate: Abet Laminati
Windows: Elite
Fireplace: Stûv
Photo credit: Scott Norsworthy
In the UK, a staggering 45% of all carbon emissions stem from the building environment, with domestic buildings contributing 27% alone. In the pursuit of a more sustainable future, integrating energy efficient solutions into building structures is paramount.
There are a number of important areas within a building envelope where thermal bridges can occur, which are often overlooked in the initial design phase. These are significant culprits of energy loss, and often compromise the overall efficiency of a building. To combat this, innovative solutions like Armatherm’s thermal breaks play a crucial role.
So, how do thermal breaks work?
These cutting-edge materials can be seamlessly integrated into various structural connections within a building, from foundations to roofs. Incorporating thermal breaks, particularly in balcony and column base applications, yields significant reductions in energy transfer, resulting
in a cost-effective and reliable solution.
What are the benefits?
By identifying and addressing potential thermal bridging points during the initial design phase, architects, specifiers and developers can make informed decisions that optimise energy efficiency. The reality is, however, they’re often overlooked and not specified, which can render other costly energy-saving solutions redundant.
Failure to prioritise thermal breaks can hinder achieving desirable R values necessary for sustainable construction. Such oversight not only jeopardises compliance with regulations like the 2008 Climate Change Act, but also undermines broader sustainability goals.
Thermal breaks emerge as one of the most significant investments which can be made during a major construction project, contributing substantially to the creation of
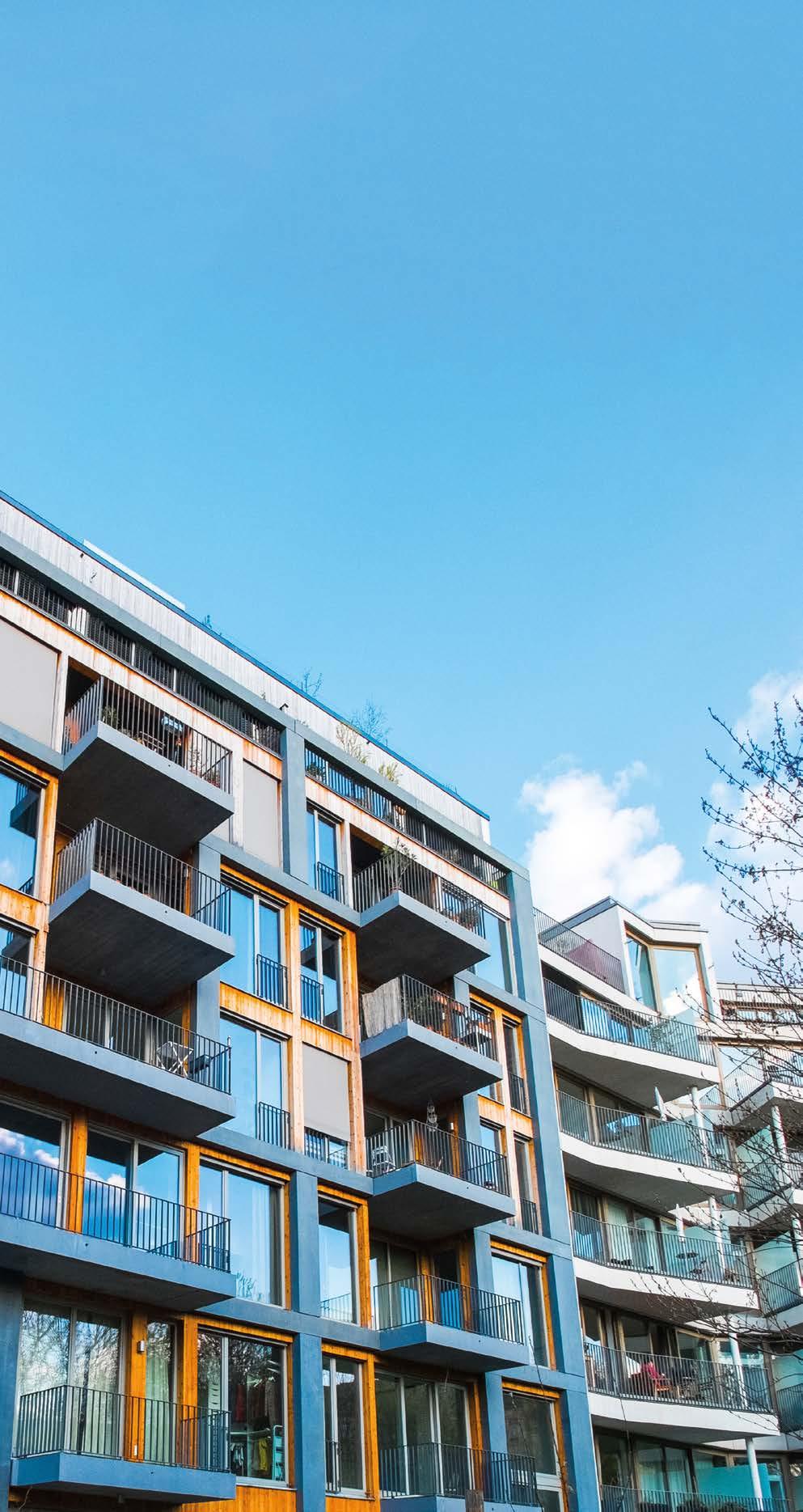






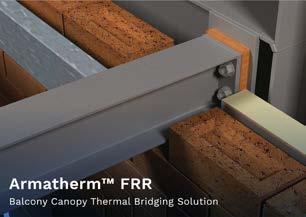
sustainable, energy efficient structures that align with regulatory standards, and of future environmental targets.
For guidance on selecting the most suitable thermal break materials for your project, visit www.armatherm.co.uk.
Transforming spaces with warmth and style since 2015, Radiator Outlet brings you top-quality radiators without the premium price tag. Our journey began with a mission to provide topnotch radiators at prices that won’t break the bank, and today, we’re proud to expand our offerings to include stunning bathroom suites and efficient underfloor heating systems. With over 16,000 glowing 5-star reviews, our commitment to excellence is evident in every product we offer.
We believe in no compromises. Our radiators are manufactured to the highest standards, using premium materials to ensure durability, impressive heat output and sleek finishes. Even in the face of rising global costs, we’ve kept our promise of delivering quality products, providing you with reliable and stylish radiators.
Our direct manufacturing and warehousing capabilities mean you won’t experience stocking issues, ensuring prompt delivery. Plus, our hasslefree 10-year warranty gives you peace of mind, knowing that any concerns will be addressed directly by us.
We’ve taken our years of expertise in providing quality radiators and applied it to creating affordable, stylish bathrooms. From complete bathroom suites to individual pieces including freestanding bathtubs and elegant basins, we’ve got everything you need to transform your bathroom into a luxurious retreat.
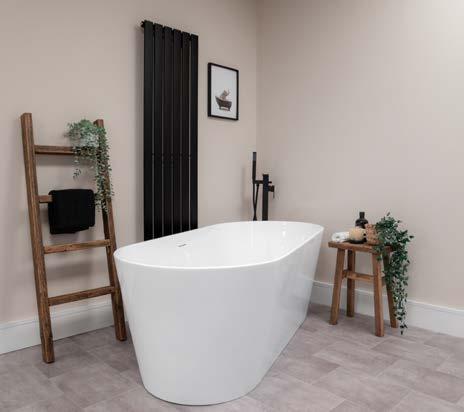

Each product in our bathroom range is selected for its quality, style and affordability, ensuring you get the best value for your money. Whether you’re renovating or building from scratch, Radiator Outlet’s bathroom collection offers you the same high standards you’ve come to expect from our radiators.
Experience the luxury of warm floors with Toasty Toes by Radiator Outlet. Our affordable underfloor heating kits include electric and water-based systems, designed to suit your space. Whether you need a low-wattage solution for a small area or a high-wattage system for larger spaces, you'll find the perfect fit to keep your feet toasty.
Our range also includes essential accessories including thermostats, insulation and valves, making installation and operation seamless.
Transform your space with Radiator Outlet, where quality, style and affordability come together and discover why we’re the trusted choice for all your home comfort needs.
Radiator Outlet – The home of affordable comfort.
www.radiatoroutlet.co.uk

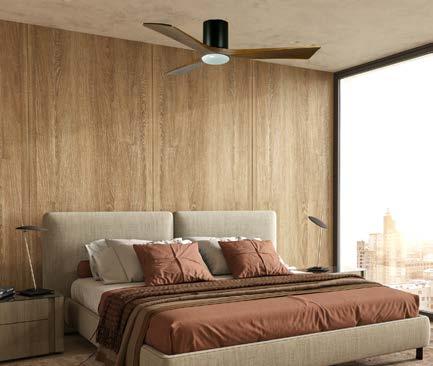








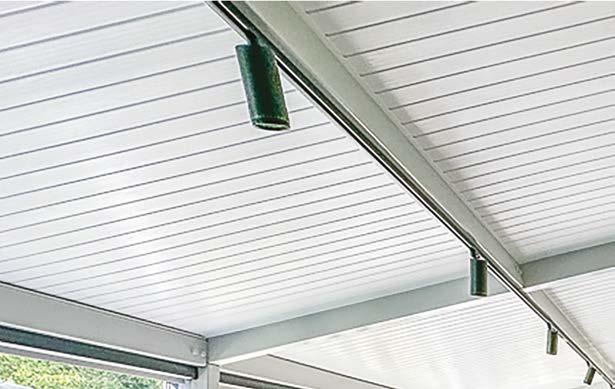







Struggling to control the temperature all year round?
Are you a commercial property owner grappling with soaring energy bills and the persistent echo of rain on your glass extensions?
Say goodbye to the energy drain and noise complaints, and hello to the ultimate comfort with the C.H.R.I.S ® system.
With C.H.R.I.S.® your bespoke insulation technology, watch your space become e cient and comfortable for your customers.
Cut your energy bills and silence the rain!
Contact Conservatory Insulations today and make the change that pays o .
For complete peace of mind, we also o er a 10 year insurance backed guarantee.




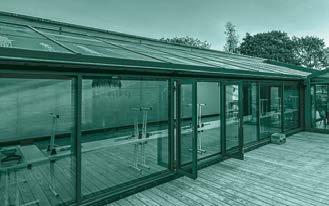
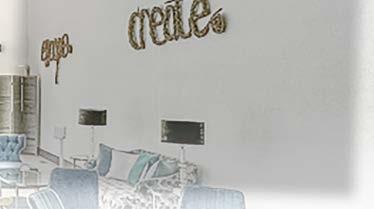

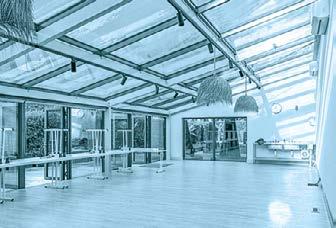


Cooler in summer
Warmer in winter
No VAT to pay
Reduce heating bills
Eliminates noise Prevents UV fading


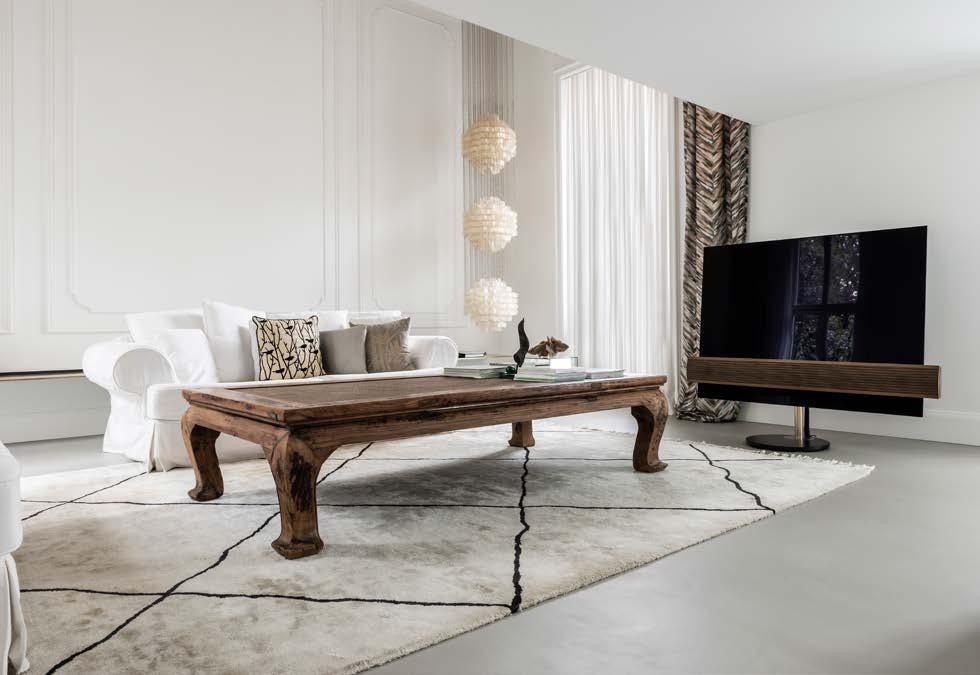
Passion, first and foremost!
MMA Projects is a multidisciplinary and multicultural architecture and design studio based in Milan. MMA Projects works internationally in multiple sectors, from residential to commercial,
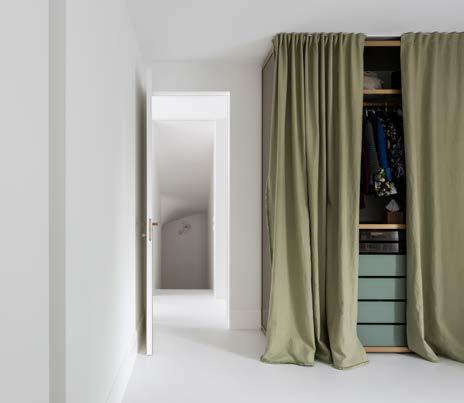
from retail to hospitality. The team is driven by passion and united in the pursuit of beauty and excellence. Rooted in the finest traditions of Italian design, MMA Projects declares their love for craftsmanship and customization. Special emphasis is placed on the use of natural materials for their tactile qualities and their ability to give a building a sense of soul. The result is the development of projects blending functionality and poetry, technical skills, and aesthetic sophistication. A unique vision where forms are reduced to their essence, color palettes are soft, and harmony and balance are the ultimate goals.
MMA Projects, a renowned international architecture and interior design studio, operates in various fields of design, including luxury residential projects. In their project portfolio, House MD stands out: the inclination for challenges and the knack for finding unique pieces have sparked imagination and created the emotion that gave birth to the idea of purchasing and renovating this apartment.
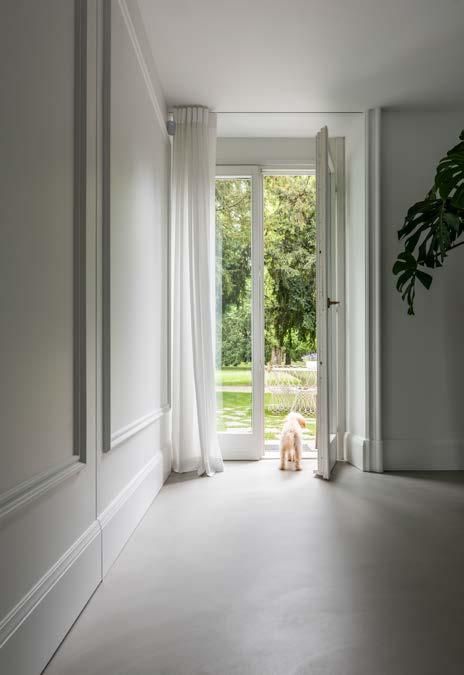
Located in a neoclassical villa from the 18th century, owned by the Brivio Counts, with a beautiful park of ancient trees that instantly captivated the owner: it was a place she wanted to live in for a long time...
Over two hundred and fifty square meters, spread across four levels and a loft, seamlessly blend minimalism in materials - wallpapers, wood paneling, designer furniture, and domestic intimacy - enhancing each other in a refined setting.
Two years of passionate dedication by the MMA Projects studio, alternating between design and realization, were devoted to this residence in a fascinating process.
An elegant and lively style in choices brought the various areas of the house to life. An example is the option of using oak parquet flooring in the kitchen, laid in a herringbone pattern in three different colors with brass inserts in contrast to the textured HD cement surface used throughout the rest of the house, but with different tones depending on the living or sleeping areas. This latter material is greatly loved and utilized in various other projects of the studio.
The staircase positioned at the center of the house sets the tone for the flooring on various levels. As you ascend the floors, you are accompanied by the color of the finish, changing depending on whether you are in the living area in light grey, the master bedroom in total white, or the attic floor in dark grey.
"Rooted in the finest traditions of Italian design, MMA Projects declares their love for craftsmanship and customization."
The challenge in this project was to create space, utilizing every available centimeter. The attic floor was brought to life by lowering the entire first-floor ceiling by a meter, while the kitchen, originally on the ground floor, was positioned on the loft, allowing for an expansion of the living area and the creation of a guest bathroom on the same floor.
This was made possible by the room heights, a characteristic of the building, and the meticulously handmade workmanship realized with the utmost care to avoid causing damage to the ancient structure.
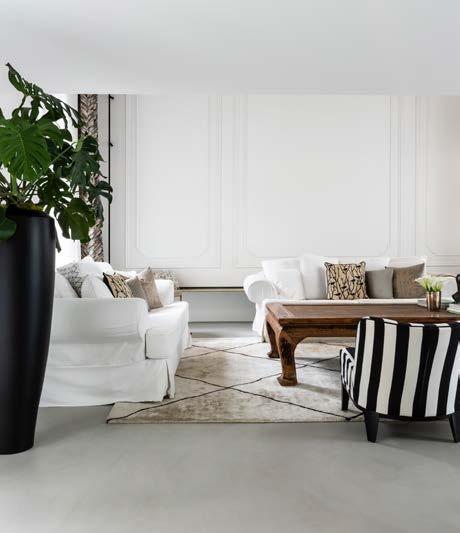
The wood paneling makes a robust statement, reaching its zenith with a French frieze chosen for the five-meter-high wall; Adorned with cascading fabric scarves connecting the loft, where the kitchen is located, to the living space, the texture and hues of the fabric elegantly mirror the herringbone pattern of the parquet floor. When looking from the loft you will see the custom-made Verpan pendant chandelier that illuminates both the living space and the kitchen.
At the base of the wood paneling, a brass strip gracefully traverses the entire width of the room, defining the gypsum frames. This material is seamlessly integrated into the handle and plumbing fixture choices throughout the house.
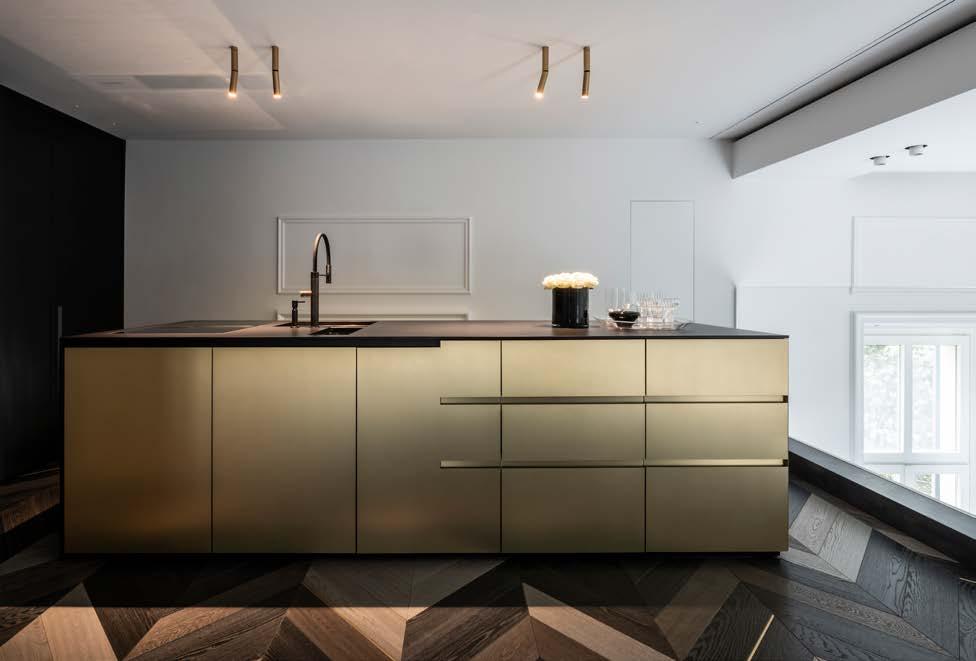
Concealing the elevator and the guest bathroom, another segment of wood paneling, applied to pivot doors or flush with the wall, adds a touch of discreet sophistication.
With a theatrical ambiance, the guest bathroom is adorned with English wallpaper from the esteemed "Divinesavage" company. The cylindrical sink and floor mosaic, crafted from black Marquinia marble, showcase a geometric design with three distinct finishes -glossy, matte, and micro-striped. Expanding the spatial perception, a floor-to-ceiling mirror adds an illusion of depth. The burnished plumbing fixtures harmoniously align with the chromatic palette of the environment. A recurring detail found in all doors of the house is the brass handle, resembling a sleek line extending gracefully to the floor.
The ethereal and sinuous staircase leads to a glimpse where character-rich parquet serves as a backdrop against the gypsum wood paneling frieze, visible through the glass railing designed to facilitate dialogue.
This space is conceived to be both functional and elegant. For the custom-made kitchen, precious textures and materials are employed: in crafting a tactile ensemble, black oil-stained cedar is used to maintain its natural fragrance and provide a natural sheen for the equipped wall. This wall can
either remain accessible or be concealed behind disappearing doors. Brushed brass, adding a tactile quality, is used for the entire verticality of the work and socializing island, as well as for the spotlights that illuminate it. Born from a bespoke inclination, one of the most successful ensembles emerges: oak parquet stained in three colors—chocolate, black, and gray—laid in a herringbone pattern and adorned with brass strips forming geometric designs. The Calacatta marble for the oval Saarinen table is complemented by the powder blue hue of the Platner chairs, all from Knoll.
The staircase circuit emphasizes the shift in color from light grey to white, leading us to the master bedroom area. This ethereal and refreshing space is accentuated by the brass handles and Jacquard fabric upholstery, where the foliage motif in bronze and grey colors is intricately woven directly into the fabric, intertwining warp and weft to form canopies reminiscent of the ancient trees in the external park. This level includes the master bedroom with an ensuite bathroom and an additional bedroom.
Upon entering the master bedroom, the deliberate choice of total white is evident in the walls, floor, bed fabric, and nightstands. Only for the wardrobe crafted by Epole, a thoughtful combination of materials and shades was chosen to enhance the environment. The brass structure, leather coverings in celadon and white, bronzed glass, and mirrors.
The wardrobe's uniqueness lies in the use of heavy sage green curtain fabric adorned with ton-sur-ton trim, chosen to replace traditional doors, adding character and movement with the fabric's folds.
A sliding partition that separates the bedroom from the bathroom is distinctive for its brushed brass handle. When opened, it reveals a full-height mirror that enlarges the space.
The total white theme continues in the bathroom with cement surface enveloping the shower walls. The custom-designed bathroom furniture by Alimonti is a parallelepiped in Bianco Thassos marble, resting on a satin brass structure engineered to bear its weight. A mirrored wall serves as a backdrop, reflecting the entire ensemble.
The cross-wall adjacent to the mirror is a selection from the Alimonti Showroom—an expanse of Grigio Bardiglio marble with veins forming an almost perfect diamond. This slab, transitioning from dusty white to sugary blue, embodies the perfection of nature, inspiring the designer and providing energy for design ideas.
The Agape bathtub in solid white stone is positioned in front of the Bardiglio wall, artfully illuminated, creating a picturesque scene. The relaxed atmosphere, complete with candles and oversized collector's perfume bottles, is complemented by a Liberty-style chandelier with adjustable lighting.
Reaching the third level involves ascending the white staircase, which halfway up changes color once again to dark grey. This masculine tone is intended for the flooring of the attic floor dedicated to the twenty-year-old son of the homeowners. The Gervasoni bed in Blue Jeans fabric and the Zanotta Sacco in red serve as essential furnishings for the room. The 3-meter desk is crafted in a Perfect Combination white finish from HD Surface.


Upon ascending the stairs, you face the room visually divided into two blocks by the bed's headboard. Like a horizon line, it separates the entirely white and luminous upper part, thanks to skylights covering almost the entire ceiling, from the lower part in shades of deep blue and grey.
The flooring from the bedroom extends into the bathroom, where the dynamic color cuts define the design peculiarity of the space. Slices of Azzurro, Blue Jeans, Dark Grey, and Light Grey, created with Cover, a product by HD Surface, clad the shower walls, part of the floor, and one wall. In this environment, it was crucial to balance the tones and dimensions of the design to create a playful yet elegant dialogue. The anthracite-colored bathroom furniture from Cielo complements the choice of plumbing fixtures, while the round-shaped mirror breaks the play of straight lines dominated by the prevailing color.
In the basement, the terracotta bricks forming the original barrel vault ceiling are strategically illuminated by a subtle strip of LED light, emphasizing their structure and enhancing the chromatic contrast with the cement floor. This harmoniously blends the historical values of the house with modernity.
"The
info@mmaprojects.com www.mmaprojects.com
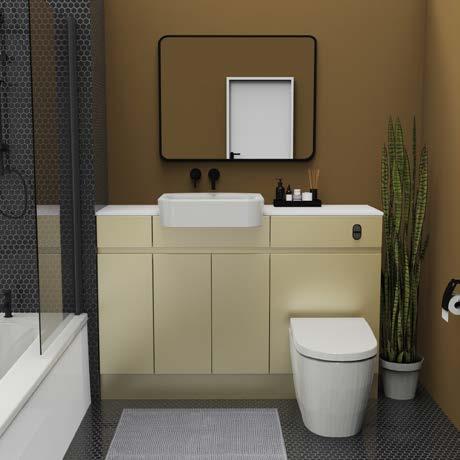
Decorative Panels Lamination has added two new designs, Old Venice and Perlbeige, into its already impressive Fineflex Metallics collection. The PET surface is made with a percentage of recycled PET and the iridescent shimmer is visible throughout the pigment creating a luxurious finish to both the eye and the touch.
With the merge of two premium surfacing brands; Fine Decor and Schattdecor, years of design expertise in the field of solid colours and decor printing have come together, along with pioneering technology to produce sustainable lacquer laminate surfaces. The two companies are united in their first joint product – Fineflex.
Through a patented lacquering process, a surface with a unique feel and anti-fingerprint technology has been achieved. Fineflex is particularly easy to clean and conforms to 6250 and 6222 standards. Thanks to its moisture resistance, the surface is not only ideal for furniture surfaces, but is also particularly suitable for use in humid areas such as kitchens and bathrooms. With outstanding processing properties, Fineflex is an environmentally conscious alternative for 2D lamination, as a thermoforming film for threedimensional surfaces and wrapping or postforming.
With growing awareness and an increased drive to provide sustainable options to the market, Decorative Panels Lamination are certain that the addition of 2 new colours will be welcomed by their

customers. Metallics have been coming into trend for some time now, but it has always been difficult to achieve consistency within the colour. Fineflex Metallics do just that, their iridescent shimmer is visible throughout the pigment creating a luxurious finish to both the eye and the touch. The super-matt finish is available in 8 warm and subtle colours, perfect for creating focal points and feature panels throughout the home.
Schattdecor and Fine Decor have a unique process to recycle the manufacturing scrap from their own production cycle into new raw material, thus bringing it full circle back into the production process. Decorative Panels Lamination are now part of the solution offering the perfect combination of first-class design and surface quality with increased sustainability.
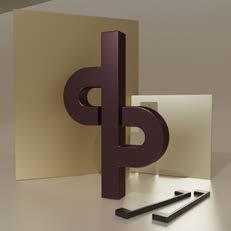
Available on 1220mm wide laminated on MDF and dp-lite Hollowcore board in a range of thicknesses.
To find out more about the Fineflex Metallics Collection and Decorative Panels Lamination’s wide range of decorative surfaces, please call 01484 658341 or visit the website www.decorativepanels.co.uk
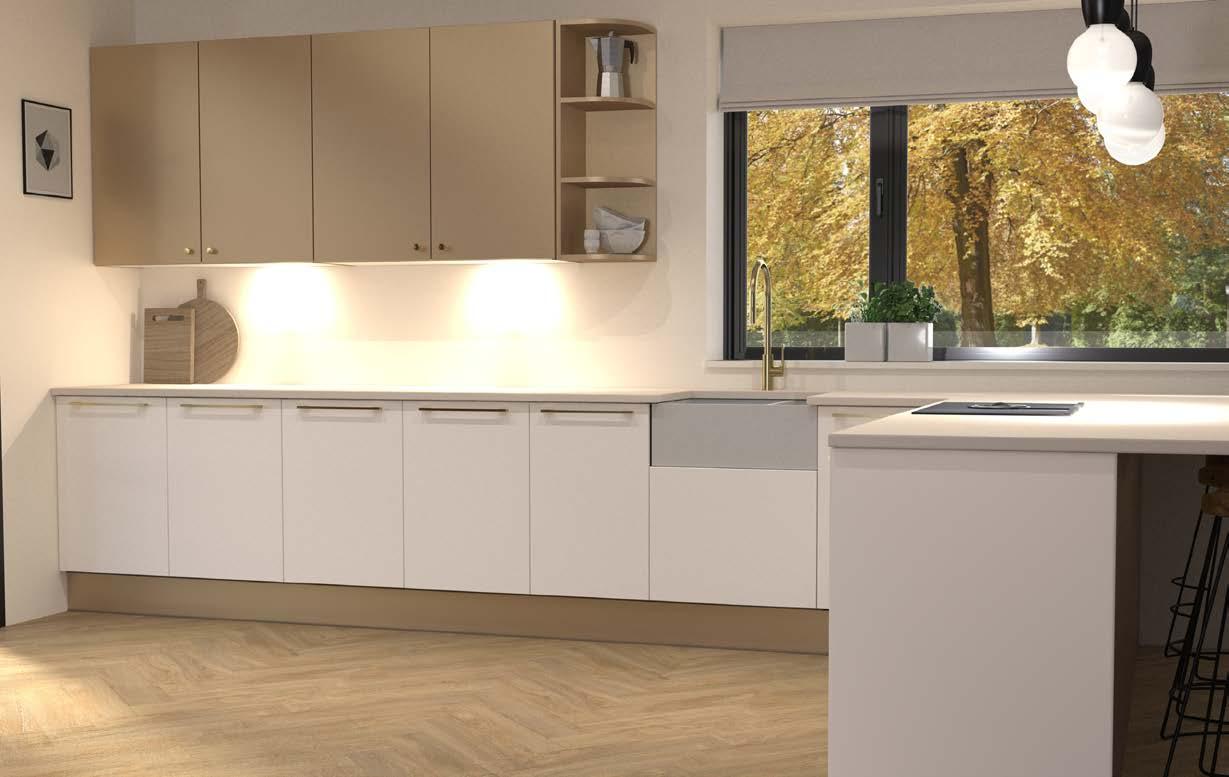






See our new collection!
See our new collection!
A choice of 8 solid colours with a luxurious iridescent shimmer visible throughout the pigment. This super-matt metallic surface is made from up to 40% recycled PET and is available laminated on MDF or dp-lite. Matching edging is available.
A choice of 8 solid colours with a luxurious iridescent shimmer visible throughout the pigment. This super-matt metallic surface is made from up to 40% recycled PET and is available laminated on MDF or dp-lite. Matching edging is available.




Contact us for more information.
Contact us for more information.
House, Premier Way, Lowfields Business Park, Elland, West Yorkshire, HX5 9HF
House, Premier Way, Lowfields Business Park, Elland, West Yorkshire, HX5 9HF











The Springlock concealed security fixing was developed by a company with many years of experience installing pictures in hotels, pubs, clubs & restaurants. Frustrated by the shortcomings of existing hanging devices, the Directors decided it was time for picture installation to evolve & they began engineering an entirely new concept. This was designed & created by brothers John & Roger Hough, formally of Ovolo Designs Ltd, based in Barnet, North London. They patented the idea and worked tirelessly on business development immediately afterwards. It took extensive effort to develop the Springlock branding without the power of the internet. No webpages to explain how it worked, no email to connect with potential customers and no social media to spread awareness of the product.
Convincing picture framers that Springlock was a more sophisticated fixing was a feat of endurance to say the least. Nobody had even heard of it, let alone sampled it’s working. But since then, Springlock has rapidly grown by it’s own merit. It has become a market leader in picture fixings used throughout the United Kingdom with many wholesalers showcasing it within their online brochures and throughout physical stores with their over the counter sales.
Springlock’s reputation as a security fixing has led to it’s use in most high end Hotels, Restaurants, Galleries & museums including The Langham and St Pancras Renaissance Hotel, the National Gallery & the Victoria & Albert museum. It appears in capital airports including Heathrow & sales have expanded on a global scale reaching as far as the Oceanic. They are also being specified as compulsory on many cruise liners.
From embryonic design to today’s market, Springlock Ltd is still a successful family run business. We pride ourselves on it’s UK manufacture and work only with the best tools makers and shipping distribution services.
Having gained experience in the industry working on picture frames and their installation for Ovolo Designs many moons ago, Kate Heath, daughter of Roger Hough took the reigns in 2017.
Kate is happy to share her Springlock knowledge and experience should you have any queries. We are based in Hertford, Hertfordshire where collection is possible.
Please explore our website for further details on how to order & find a ‘how to use’ video along with downloadable instruction leafletswww.springlock.co.uk. Alternatively, if you prefer human interaction rather than the www. then just call us on 01992 475353.
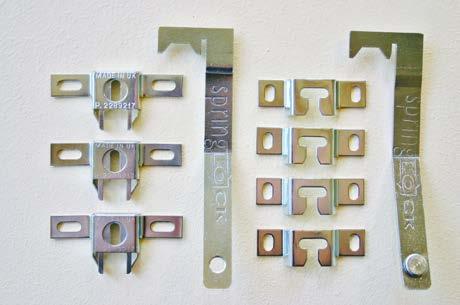
Springlock Security Picture Fixings offer, the professional and amateur, a simple and effective method of hanging pictures, artwork, canvases and mirrors to all types of wall. Designed and produced by a contract picture supplier to the corporate and leisure industry, frustrated by the shortcomings of fixings available on the market, Springlock offers many advantages.
• Pictures can be fitted faster than by using any other security fixing offered on the market today saving £££’s in labour costs.
• Any type of conventional screw can be used.
• Springlock’s design allows for a slight tolerance of inaccuracy when drilling and plugging a wall.
• Springlock is very easy to level accurately.
• Use of a simple ‘push in’ locking mechanism.

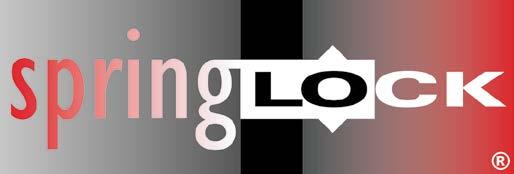
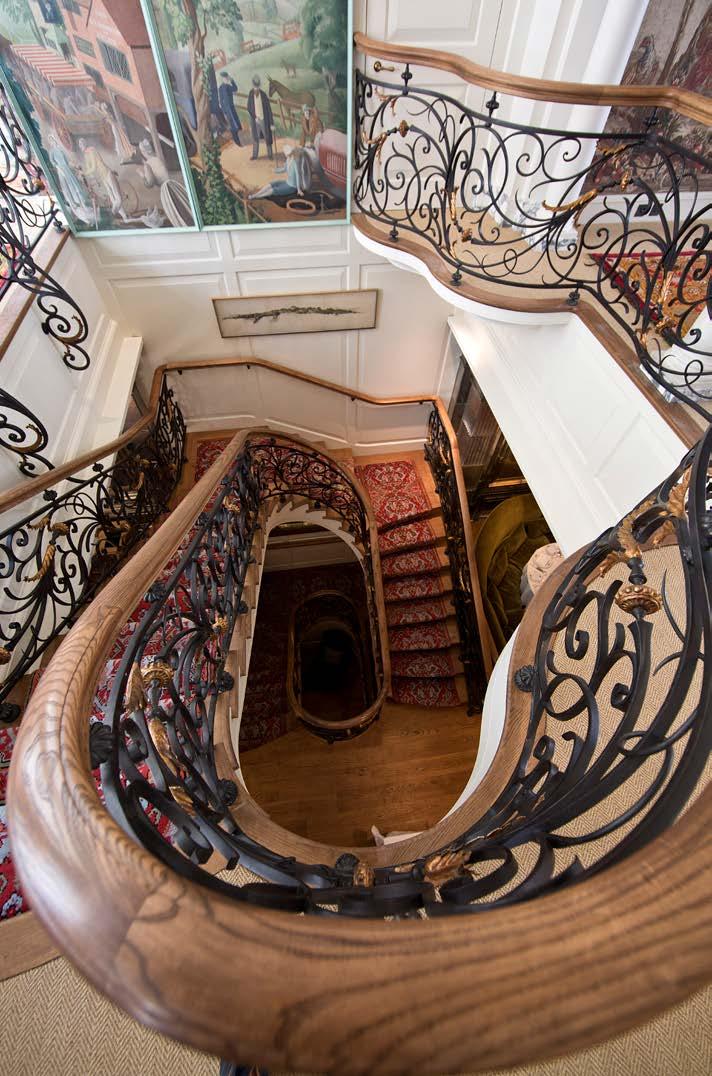

Founded over 28 years ago, Matt Livsey Hammond Ltd have established a huge portfolio of work an international reputation as crafters of fine metalwork. With an eclectic catalogue of projects ranging from sweeping balustrades in palaces, hotels and private homes to bespoke furniture and lighting pieces which are sculptural in their detail and beauty, the company specialise in filigree work, curving balustrades, furniture, lighting, mirrors, interior gates and ornamentation.
The trademarks appearance is one of elegance, beauty and fluidity.
All pieces are handmade to the highest standards combining traditional blacksmith arts, carving and casting methods with modern hi-tech production techniques where appropriate. A wide range of metals can be worked including wrought and cast iron, steel, bronze, aluminium, copper and brass, incorporating other natural materials such as glass, wood, stone and precious
stones where the design calls for it. A wide range of finishes is available including chemical patination, specialist paint finishing, gilding and plating.
Matt Livsey Hammond Ltd provide a complete service from design and construction to fitting and finishing. However an advisory and design-only service is also available.
enquiries@mattlivseyhammond.co.uk



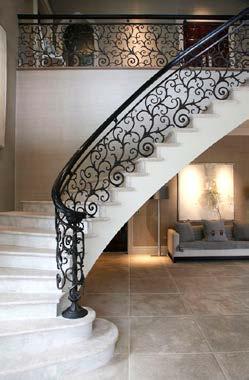
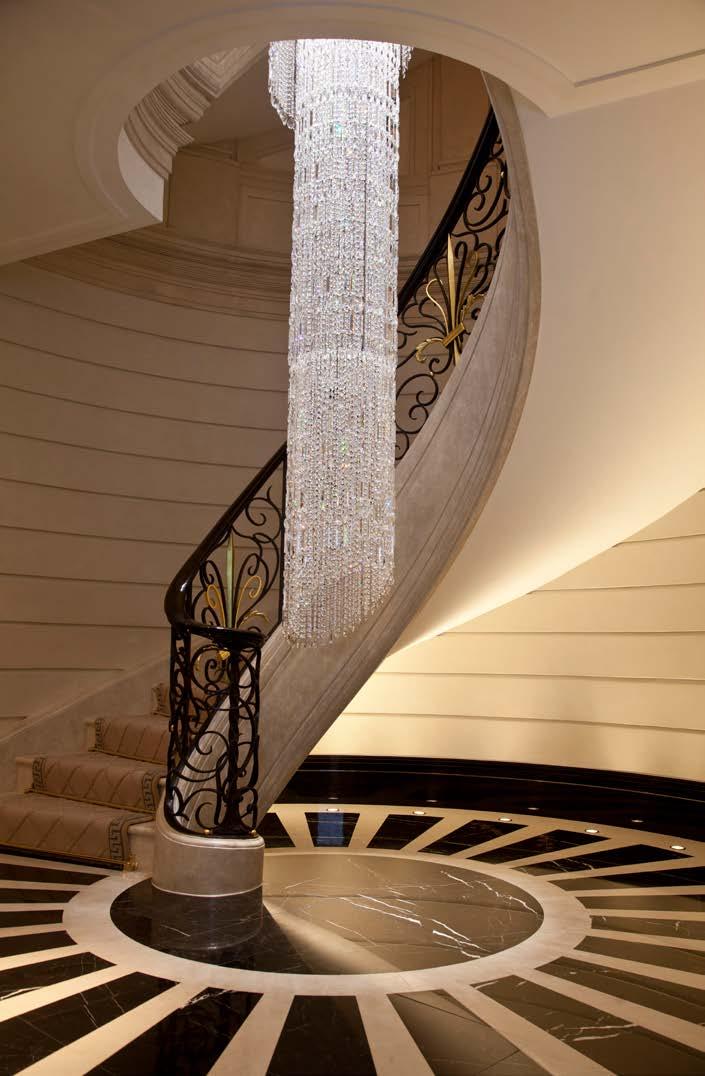


Wallsauce is delighted to introduce its trend-driven collection of woodland wallpapers by James Wiens.
Inspired by the latest 'Country Charm' trend, where rustic elegance meets modern comfort, these woodland wallpapers bring a fresh new approach to the once-popular forest designs. With a Scandi-style, minimalist approach, Weins' designs are simply elegant whilst indulging in a curated colour palette.
Since 2013, Wallsauce has been at the forefront of reviving empty walls with bespoke, made-tomeasure wallpaper murals. Now, it's drawing from
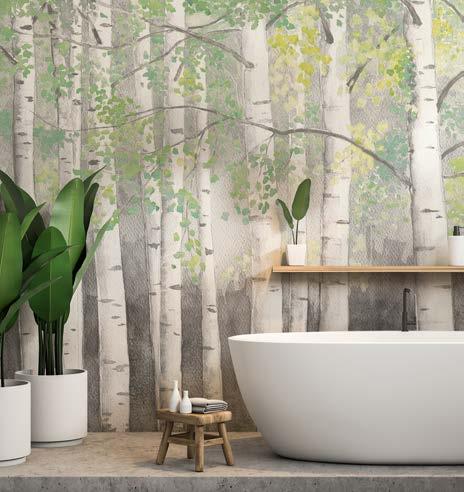
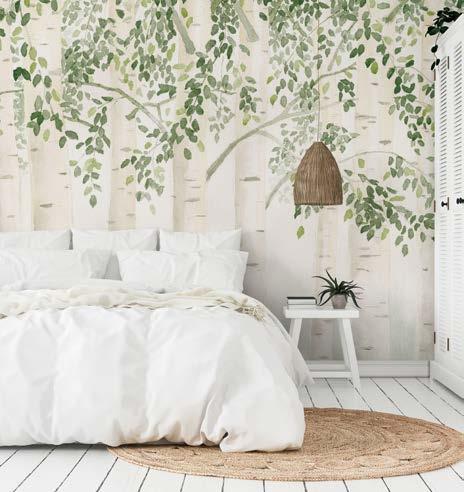
the rustic appeal of the countryside to bring a hint of nature into homes.
Committed to environmental sustainability, its production process is designed to minimise waste and uses FSC-certified materials and eco-friendly ink. Moreover, the packaging is 100% recyclable or compostable.
Whether you're renting or owning your home, Wallsauce has beautiful woodland wallpapers to bring your space to life.
wallsauce.com

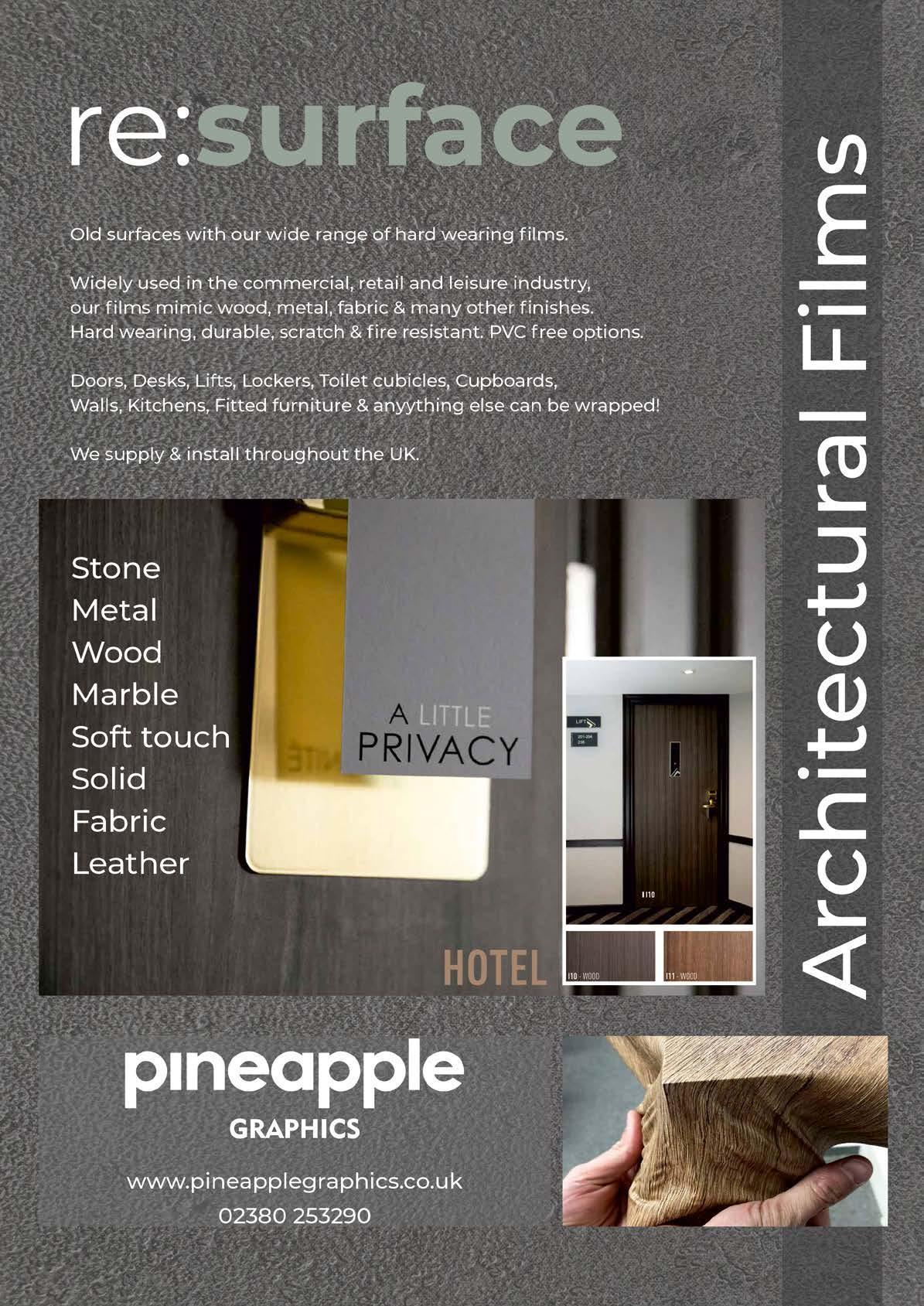

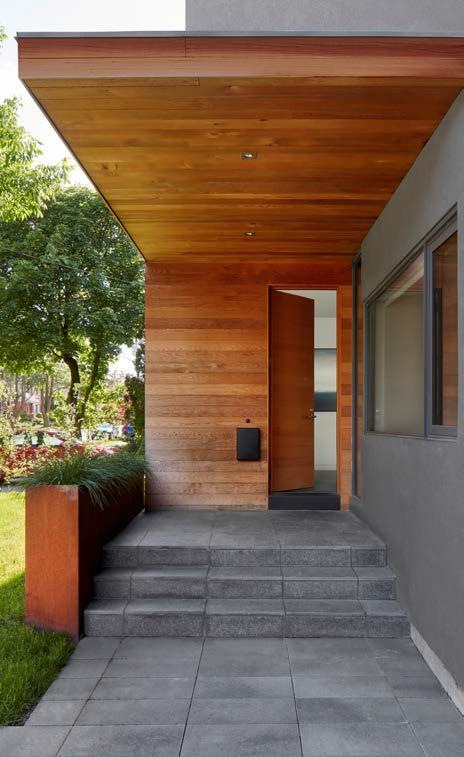
Permeability and openness are dominant design themes throughout the house. The porosity of the front façade is a friendly gesture to the street, and a glazed rear elevation connects the family to the surrounding environment, blurring the boundary between interior and exterior space. The rear facade's protruding and extending volumes form sheltered and covered zones, delineating outdoor areas with differing character. A wide deck across the back of the house effectively doubles the living/dining area in temperate months, becoming a generous outdoor room for dining, reading and relaxation.
On the interior adjacent to the backyard, a doubleheight atrium with a fully-glazed wall provides an expansive view of the neighbourhood’s mature trees, inviting natural light deep into the interior and magnifying the grandeur of this – in truth –modest space. Central to the atrium is a sculptural staircase defined by a solid balustrade of white oak and Baltic birch. “The stair’s scissor configuration forms a compelling and dynamic three-dimensional geometric composition, animated by the procession of figures as they ascend and descend between the different levels of the house,” explains principal Heather Dubbeldam. "We wanted the design of the stair to impart a sense of craftsmanship, while also evoking a feeling of movement and energy. This is achieved through a distinct wood grain on a diagonal, and the monolithic nature of the stair guard."
"Permeability and openness are dominant design themes throughout the house."
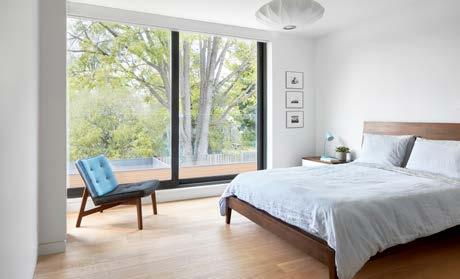
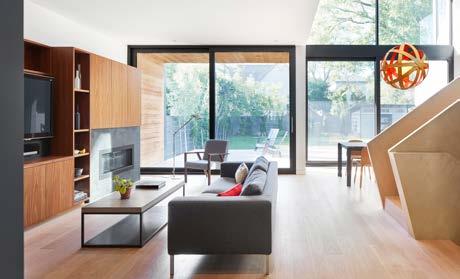
Overlap and the blurring of boundaries continues throughout the interior. Just as the varied planes on the exterior hint at different internal functions, the interior’s volumetric shifts are emphasized by changes in ceiling height, materials, and colours at the transitions. These intentional changes create a heightened awareness of the spatial shifts within the house. In the double height space, projecting second storey bedrooms create recessed areas for the kitchen and living room below, while a woodclad ceiling treatment extends from the staircase to the foyer, defining the edge of one of the internal volumes. Walls painted in shades of grey-blue serve as further defining elements against the white walls and oak flooring.
The house employs many sustainable systems. Strategically placed operable windows maximize passive cooling and natural ventilation, while a small pump powers the radiant in-floor heating system. Photovoltaic panels on the roof provide an additional source of electricity while LED light fixtures and an efficient high-velocity cooling system reduce electricity demand. Green roofs and robust landscaping minimize rainwater run-off, and triple glazing and low-E coatings reduce both heat gain and loss. Visually impactful, Shift House is also environmentally responsible.
dubbeldam.ca
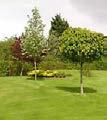



ABOUT THE COMPANY As you will see the company has a wide range of certified seed mixture formulations all of which tried and tested over several years and guaranteed to deliver optimum reliable results in a range of different environments. With over 30 years’ experience in the UK seed industry our “specialist seedsmen” give you the confidence that will always meet or exceed your expectations.
BESPOKE MIXTURES AT IDEALSEED Unlike mainstream seed suppliers our focus is ensuring all our seed mixtures are “fit for purpose” and contain varieties/cultivars suited to specific geographical locations, as such each mixture is processed individually selecting varieties from our vast Grass & wildflower seed portfolio which are best suited to your seeding environmental location. We are more than happy to discuss your requirements.
Call to discuss your requirements/needs or a competitively priced quotation.
Billy Nimmo 07920 456426 / email billy@idealseed.co.uk
Alternatively explore our website: www.idealseed.co.uk
Note: instant credit and discount for bulk seed “The Grass & Native Wildflower seed specialists”

It is common knowledge among professional builders that water is the enemy of timber and the leading cause of deterioration for decks. It can lead to mould, mildew, rot and premature deck failure. To prevent moisture from undermining your next installation, keep these four tips in mind:
Water must drain away from a deck structure. Set the deck framing at a pitch of 1% to 2% to slope away from the building site. If you plan to install an under-deck drainage system, decide where the water will discharge. Consider adding a French drain (a.k.a. an engineered trench), reservoir or other means to redirect the water or collect it for use in watering a garden or planting area.

The lumber used in deck building is pressure-treated to be water-resistant – not waterproof. To protect a deck’s structural elements from moisture and rot, it’s critical to apply flashing tape, such as Trex® Protect, over all the joinery and blocking. Designed specifically for decking applications, and available in sizes for use on joists, bearers and rims, these self-adhesive butyl tapes also seal deck fasteners and help screws to hold longer and stronger by preventing moisture penetration and defending against splitting that can result from seasonal freezing and thawing.

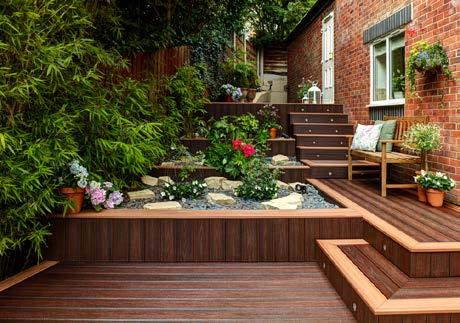
Timber decks can be beautiful but any timber, whether pressure-treated lumber, cedar or exotic hardwood, must be cleaned regularly and coated every few years to keep it looking good and prevent water damage. That’s why composite and PVC boards, which are practically impervious to water, continue to gain popularity. They require little upkeep and last for decades.

For more comprehensive waterproofing of your substructure, consider adding a deck drainage system. Designed for use on elevated decks, these systems capture and divert water away from a deck. This not only protects the foundation from moisture penetration but also keeps the space beneath the deck dry and usable for storage or as an additional outdoor living area. Offering maximum protection, the Trex® RainEscape® system installs above the joists of a deck to shield the entire foundation. It also allows homeowners to discreetly run gas and electrical lines beneath the drainage system and a soffit ceiling to power lights, ceiling fans, appliances and electronic components.
For more waterproofing tips, visit TrexProtect.com.

With over 30 years of experience in the Lift Industry KEP Lifts offer expertise in creating residential, commercial and event solutions for all budgets. As well as supplying and installing a vast range of lifts and platforms we also explore economical and effective refurbishment solutions. We are proud to have contracts with multiple London Boroughs, working in famous iconic landmarks and buildings across the country as well as many private residences and some of the biggest sporting venues.
Our team have worked with and continue to work with designers, architects, builders, event companies and directly with the end-user building an impressive portfolio of solutions. Through our wide-ranging and varied projects we have built a reputation to bring our ever-increasing product knowledge along with our creativity to every project. For our customer this means there are no limitations to what we can achieve together. We have worked with all building types including modern city offices; hotels, restaurants and cafes, temporary structures for sporting events, residential, castles, churches, cathedrals and historic homes amongst many others. Our solutions can cater for lifts with any requirements whether they be standard, design or bespoke. We also provide lifts with heavy load capacity up to 2000Kg meaning they can support special floor finishes as well as all barrier and balustrades types.
Working with the most renowned names in the Industry our team of experts will guide you through the whole of your lift project from concept and design, through installation to a continuing relationship providing aftercare. Our team of
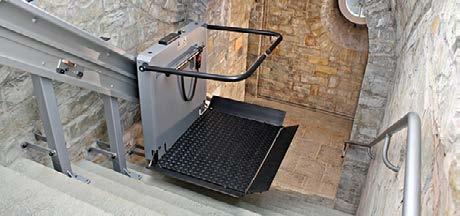
experts will ensure that the end result meets all requirements and exceeds expectations for any budget, providing options for our customers to ultimately choose their perfect solution.
Like most Industries there are constantly new styles evolving. We keep ourselves abreast of all the latest advances so that we can knowledgably guide you on any new features that a lift solution could benefit from. We aim to combine any new trends and styles with a client’s key requirements to guarantee a platform lift design that is personal to them.
If you are already a lift owner we offer excellent service, maintenance and breakdown care. Our Customer Service team are here to support you in whatever way you need. From regular service and maintenance packages to breakdown assistance we aim to keep your lift travelling smoothly.
Whatever your lift requirement our team can assist you in achieving the best possible solution.
Contact us today for a consultation and no obligation quote; either email: info@keplifts.co.uk; or telephone 01843 610060.




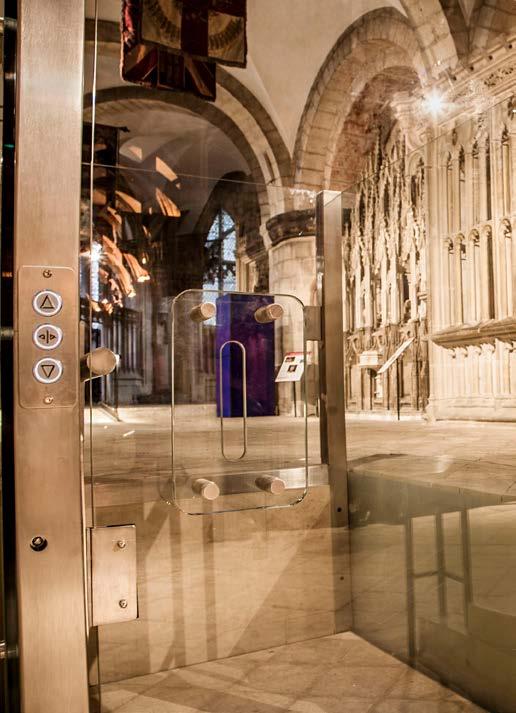

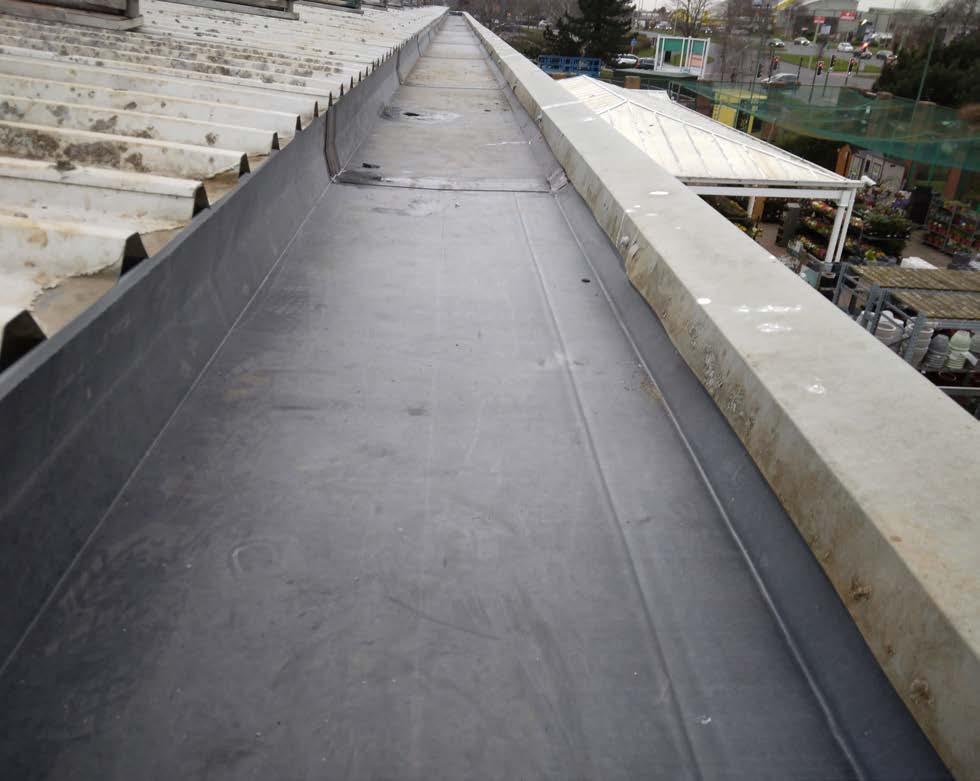

6 runs of gutter totalling over 200 metres of the Unifold® gutter lining system, including some intricate in-house fabrication, were installed on this project in Gloucester.
Numerous corners, overflows and outlets comprised the workup of this particular building, which had been plagued by persistent leaks over many years.
The installation of Unifold® was completed and resolved the ongoing issues.
Ampteam is a knowledge based organisation with over 100 years of cumulative technical experience in the roofing and cladding industry with an emphasis on roof drainage problems.
Unifold® is manufactured from the highest quality materials with a life span in excess of 50 years, and comes with a 30 year guarantee.
For further information about our Unifold gutter lining system, samples or prices, please call 01384 252777 or email unifold@ampteam.co.uk.

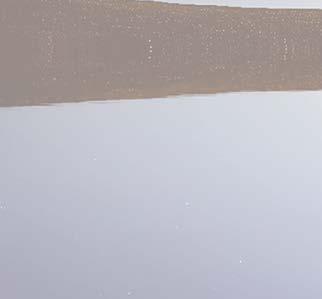
UNI-DAM , a rainwater management system designed to prevent heavy storm rainfall from overwhelming gutter systems and flooding into buildings.
The system is fixed to the roof and once installed slows and controls the flow of rainfall into the gutter.
For more information or quote please contact our office on 01384 252777.







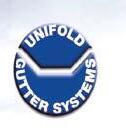
















































The unique, dry-fix, invisible valley trough, for a heritage aesthetic that’s cost-effective and simple to achieve!
• Unique S-profile design
• No valley roof tile required
• No special eaves closures required
• Far less tile-and-a-half or slate-and-a-half required
• BRE weather resistance tested
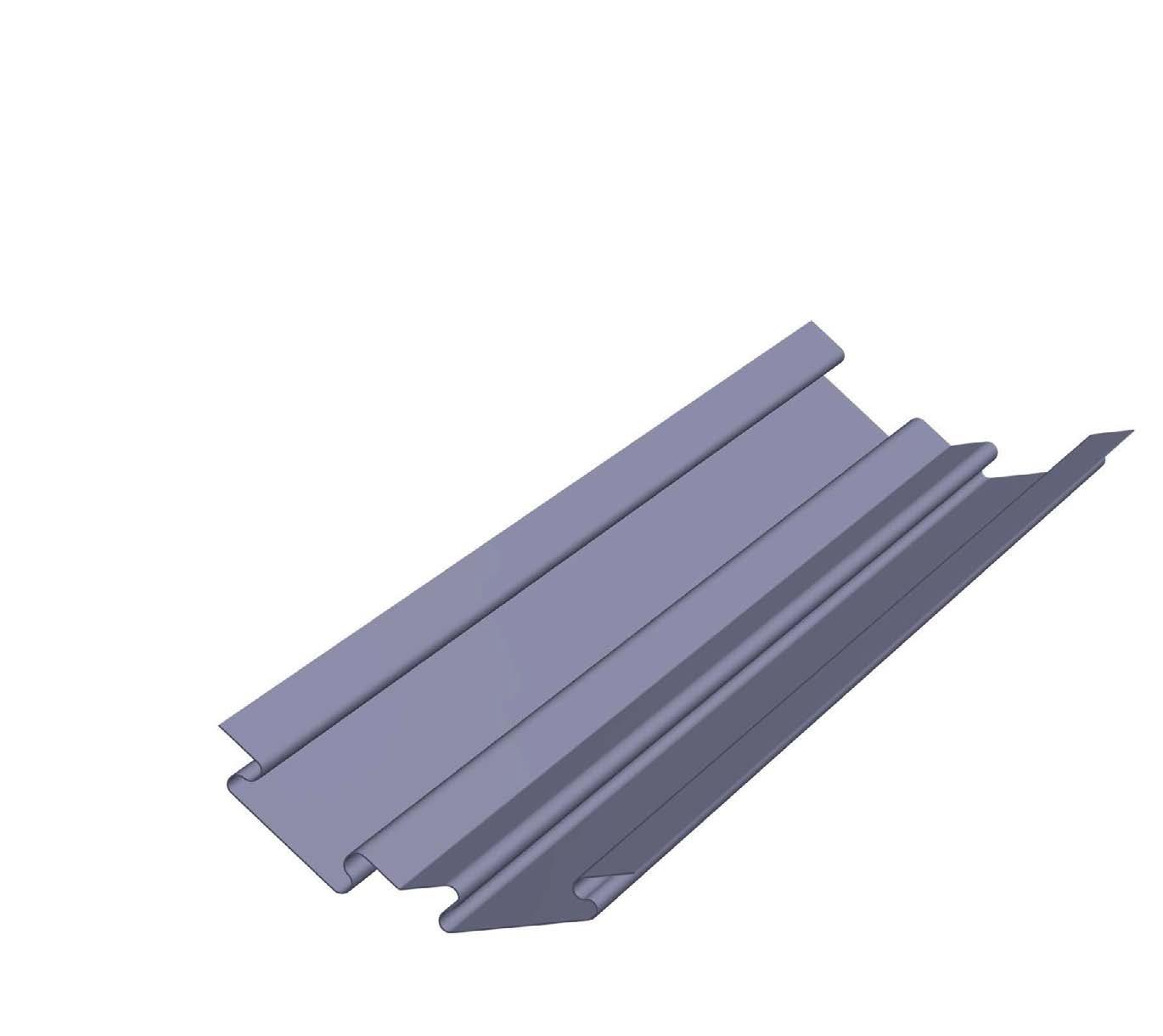
BRE tested to PD CEN/TR 15601
Test B & D
EnviroEcoWall is proud to announce that, following several years of rigorous testing and assessment, its fire-resistant insulated panels have been granted certification by KIWA, a leading independent quality assurance organisation. This certification reaffirms EnviroEcoWall’s commitment to providing high-quality, safe, and innovative building solutions to its customers.

Because this is an entirely new way of building, it has taken four years to get certification to be able to put these panels on the market but we have, at last, achieved certification.
EnviroEcoWall Panels have developed various buildings, from a bungalow and house to a block of flats and, no matter what happens in any of them, they will never catch fire, as safety has been the first priority.
Many tests have been carried out on all of the floor, wall and ceiling panels. A fire test on a full wall at Warrington was stopped at 90 minutes and nothing was burning.
During development a fully furnished two-storey house was built and tested on four separate occasions by starting one fire in a first-floor bedroom and a second fire in the ground floor living room. On each occasion Architects, Engineers and Council officials were able to walk around the house whilst it was on fire, touching doors and walls, until eventually the fires self-extinguished. Then, all the burnt furniture and plasterboard on the walls and ceilings was removed. Four hours later, with new panels fitted, the room redecorated and all electrics working, the house was ready for reoccupation and there was no smell of fire.
The following tests were carried out over the four years to meet KIWA requirements:
1. Thermal insulation tests were carried out at KIWA in Holland and Salford University in the UK
2. Sound and Acoustic tests were carried out by The Building Test Centre.
3. All building work and panels etc were fire tested at Efectis in Holland with a load-bearing weight of 4 tons which went for 90 minutes.
4. An air permeability test for an Eco Home was carried out by Sitesound Air Tightness Testing.
To construct any building, the ground is first levelled and holes drilled for the concrete piles. Reinforcing steels are placed into the holes which are then filled with quick-setting concrete. Metal subframe sections, which can be as little as 45 to 60 millimetres high, are bolted down to the concrete. If building in a wet area or an area liable to flooding, the metal subframe can be designed and constructed to the appropriate level. Should, later on, the floods get stronger, we can unbolt the frame and, with pillows, extend the building up.
Once the framework is in place, the floor panels, which are fire-rated, thermally insulated and have silicone cloth fitted underneath to stop any moisture, are then screwed to the frame. When the floor is down, an 11mm OSB Board is screwed to the floor, all the wood and flooring is coated with Envirograf Fireproof Coating which provides over an hour’s protection. A timber base plate is fixed and any external door frames are fitted to the floor with waterproofing compound. For most buildings, this will all be completed on the first day.
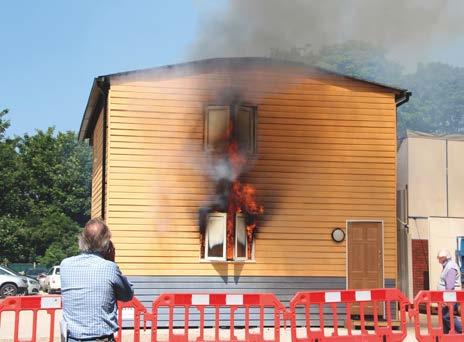
Typically, a bungalow will be completed in four days and a two-storey house in six days, ready to move in.
As the need for eco-friendly, cost-effective building methods becomes ever greater, this unique system combines structure and insulation into one prefabricated, thermally efficient component. The system further suits today’s conditions as the strict quality control during the off-site fabrication process ensures dimensional accuracy, helps to reduce build time and minimises waste on site
For more details call 01227 286410 or email sales@enviroecowallpanels.com

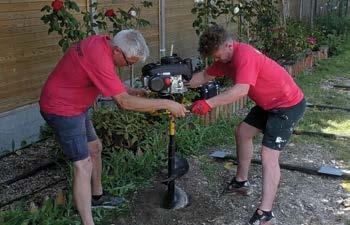

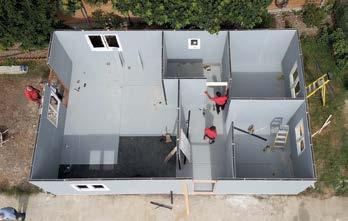

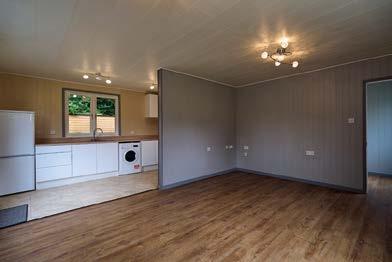
Completely fire resistant
Fully insulated
Tested for thermal and acoustic qualities
Protected from flood damage by unique metal sub-frame
Speedy construction
Eco-standard low air permeability
Comprehensively tested and

West Lothian Council schools, Deans Community High School and Armadale Academy, are maintained by Bellrock Group under a contractual PPP3 project agreement. Taking on this maintenance management for the two school buildings places the Bellrock management team as the Responsible Person when it comes to compliance to fire safety maintenance which incorporates fire rated doors.
With this in mind, Martin Igoe, Senior FM for Bellrock, engaged with Yeoman Shield Fire Door Services when it came to assessing and protecting the condition of the schools’ fire doors with an impact protection system.
As a brand name of Harrison Thompson & Co. Ltd. who are a registered FIRAS Warringtonfire (a UKAS accredited scheme for fire door and passive fire resisting products installation) company, Yeoman Shield Fire Door Team were able to undertake a conformity survey of the doors in both schools.
This consisted of an assessment of the condition of the fire doors, noting remedial work required to improve the doors functionality, replacement of doors where required as well as noting advisory door protection products that could improve the look, condition and extend the life cycle of the doors by solving impact damage problems.
After an itemised quotation for the work had been raised and accepted, Yeoman Shield directly employed fixing operatives carried out the work simultaneously at both school sites simultaneously in accordance to Bellrock’ s programme.
Remedial work to both frame and fire doors, replacement doors as well as Yeoman Shield Fire Rated Protection products which were Door Protection Panels, Door Edge Protectors and PVCu clad Glazing Beads were fitted by the accredited teams following best practice guidance.
Martin Igoe commented “Having previously used Yeoman Shield on school projects in Aberdeenshire I was more than happy to again collaborate with Yeoman Shield for the Deans Community High School and Armadale Academy.
“Their door protection products are great; not only have Yeoman shield re-certified the old fire doors for conformity, they have also extended the life of the doors by fitting a hard-wearing cladding to each. This makes them more durable for the rigours of school life, they look amazing and are so easy to clean.
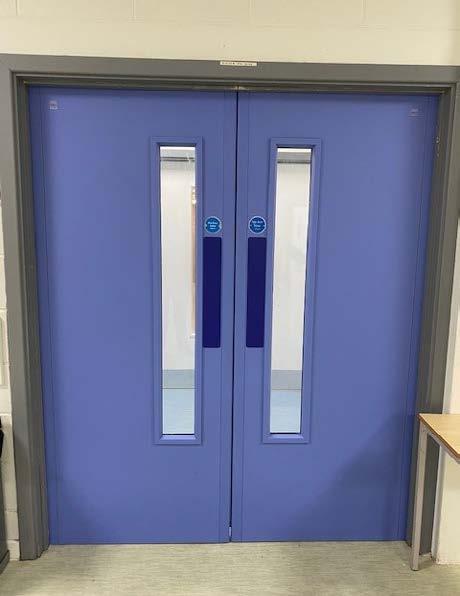





Further phases of the fire door work have been scheduled for later in the year.
For more information on Yeoman Shield’s Fire Door Services and Fire Door Protection products go to www.yeomanhield.com or call 0113 279 5854.





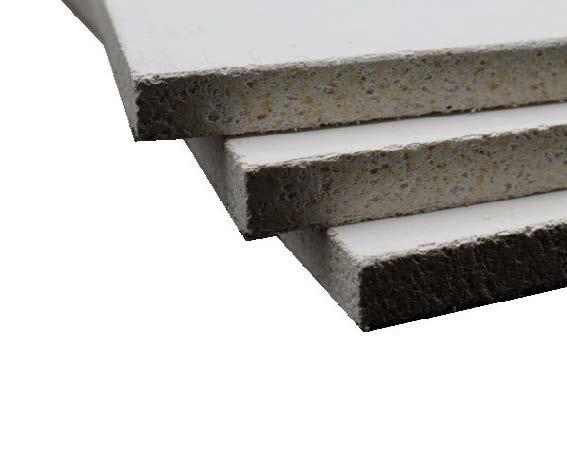


▸ Timber frame construction
▸ Spandrel panels
▸ Modular build
▸ High performance dry lining
▸ Tilebacker
▸ Fire resistant floors and ceilings
▸ Rainscreen cladding
▸ Render carrier board


▸ Passive fire protection
▸ Steel frame construction








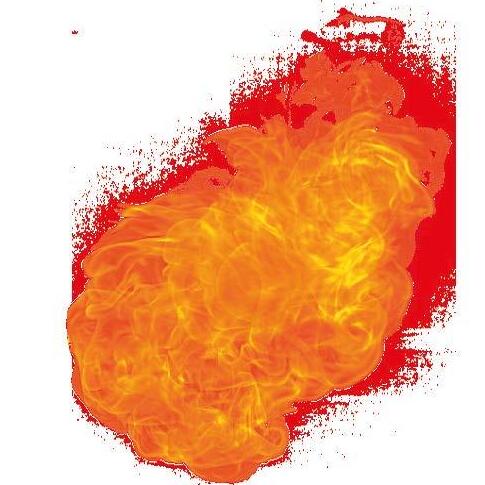
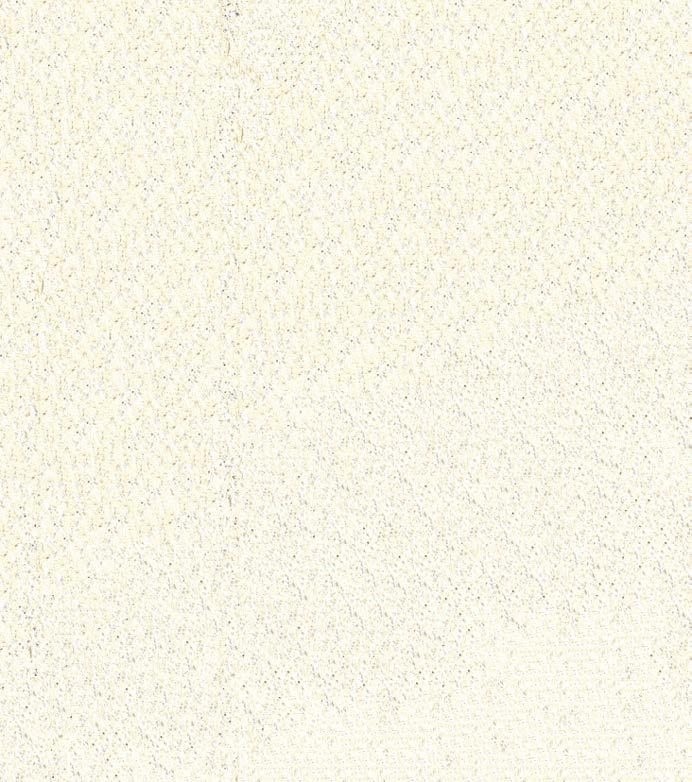
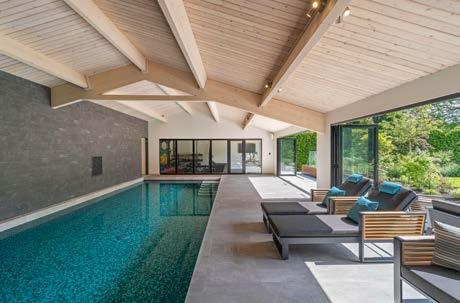
Incorporating a swimming pool, inground spa, and wellness suite into a home or commercial project can provide luxurious and valuable additions. For domestic clients, these facilities offer a dedicated space for exercise and improving health and wellbeing. For commercial clients, they create inviting social spaces. Designing and constructing these facilities requires careful planning and expertise to meet safety standards and ensure longterm durability.
Clients often have specific ideas about their wet leisure project's appearance, features, and impact on their lifestyle or business. Numerous factors need to be considered. Specialist advice and assistance from a SPATA member can help bring these ideas to life practically and cost-effectively, ensuring the project meets timescales and budgets with a quality guarantee.
With over 60 years of experience, SPATA (the Swimming Pool and Allied Trades Association) works with companies that build and install swimming pools, spa pools, and wellness facilities. SPATA members adhere to the industry standards set by SPATA and follow a code of ethics, providing clients with peace of mind regarding the future ownership of their new pool, spa, and wellness suite.


SPATA offers resources for businesses incorporating wet leisure products into their building projects, including a nationwide list of members and a register of commercial contractors. SPATA also has an Allied Trades membership category for consultants, designers, engineers, architects, service organisations, and others involved in the pool industry.
SPATA’s sister company, BISHTA (the British and Irish Spa and Hot Tub Association), sets the standards for hot tubs and swim spas, ensuring safety, enjoyment, and quality. BISHTA provides guidance on best practices, water hygiene management, and technical standards, with members nationwide who deliver exceptional products and services. For more information, visit www.bishta.co.uk.
Another excellent starting point is SPATEX, the UK's only dedicated international spa, pool, and wellness show. SPATEX is free to attend and will take place from 4 to 6 February 2025 at the Coventry Building Society Arena, Coventry. For more details, visit www.spatex.co.uk.
To learn more about SPATA, find design inspiration, and connect with one of our members, visit www.spata.co.uk.

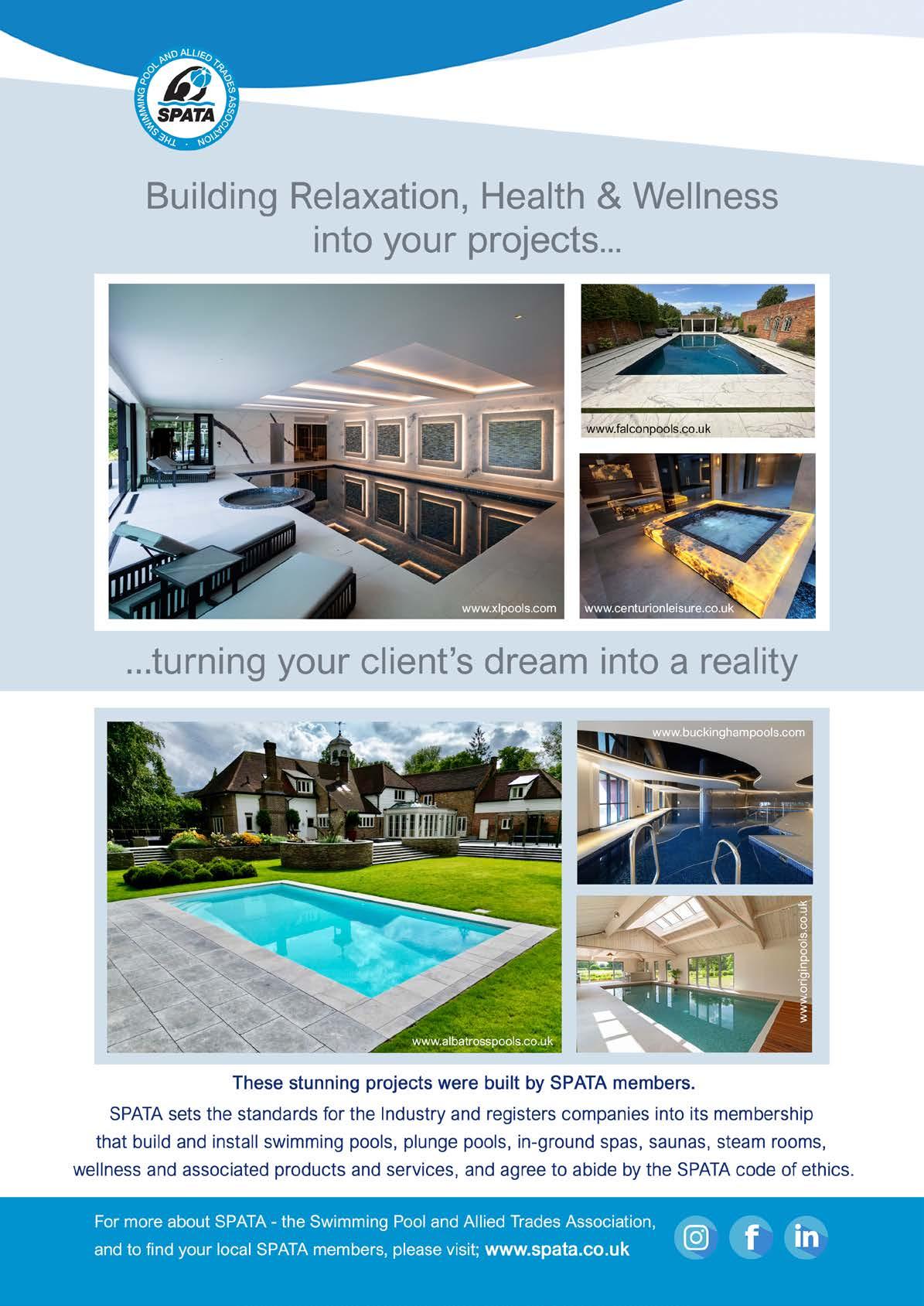


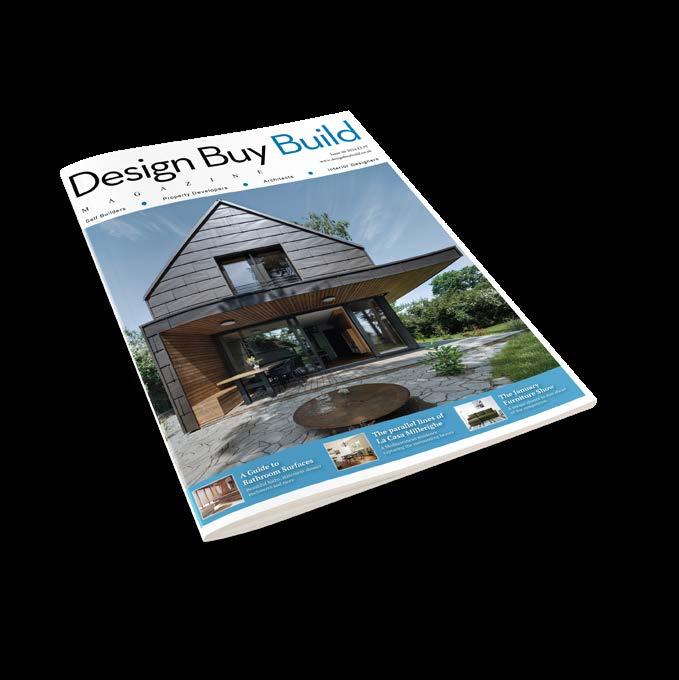

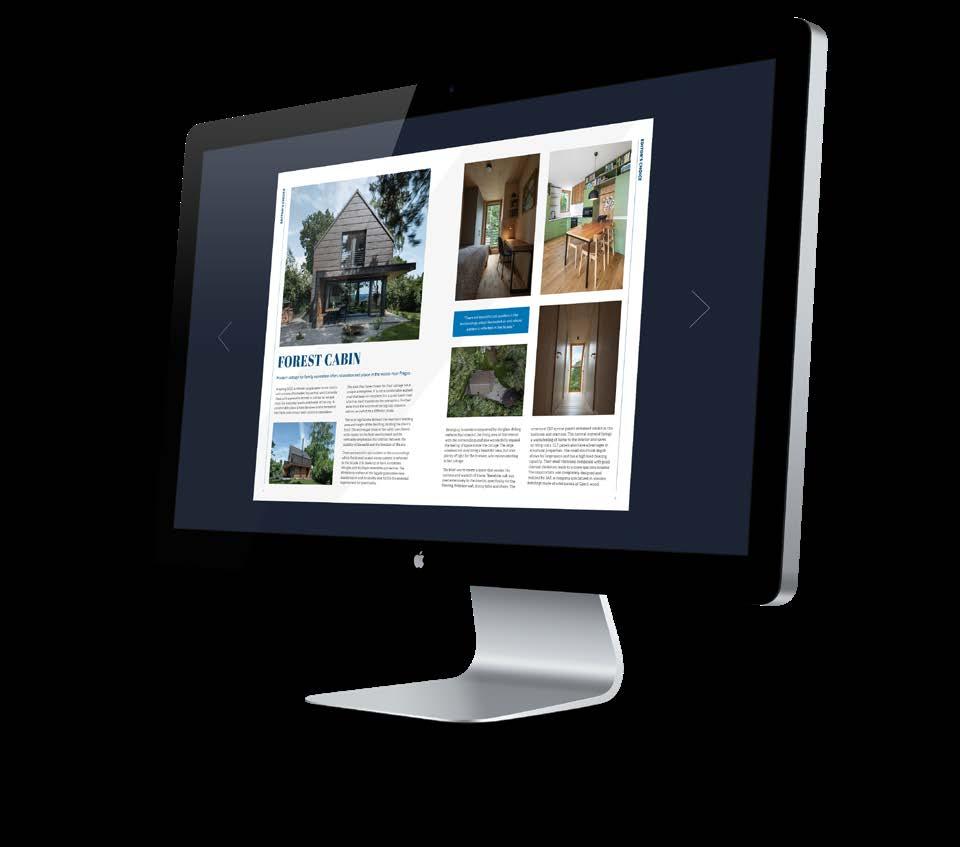

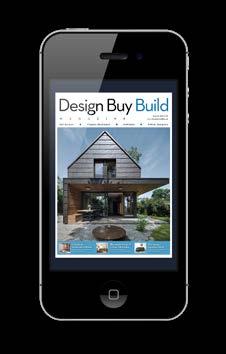
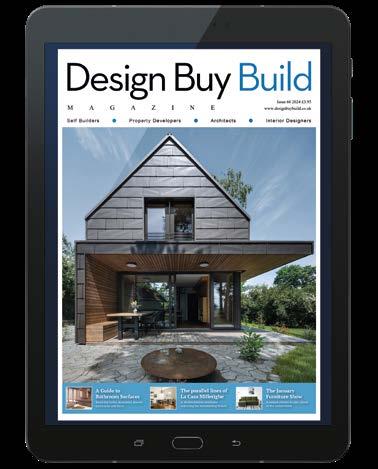
The UK’s leading self-build publication, keeping up-to-date with the latest news and product information within the self build, property developing, architectural and interior design industries.
Subscription enquiries: Call - 01227 936971 editor@mhmagazine.co.uk
Advertising enquiries: Chris Nicholls – 01227 936971 chris@mhmagazine.co.uk
Editorial submissions or enquiries: Antony Holter – 01304 806039 editor@mhmagazine.co.uk
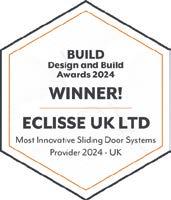
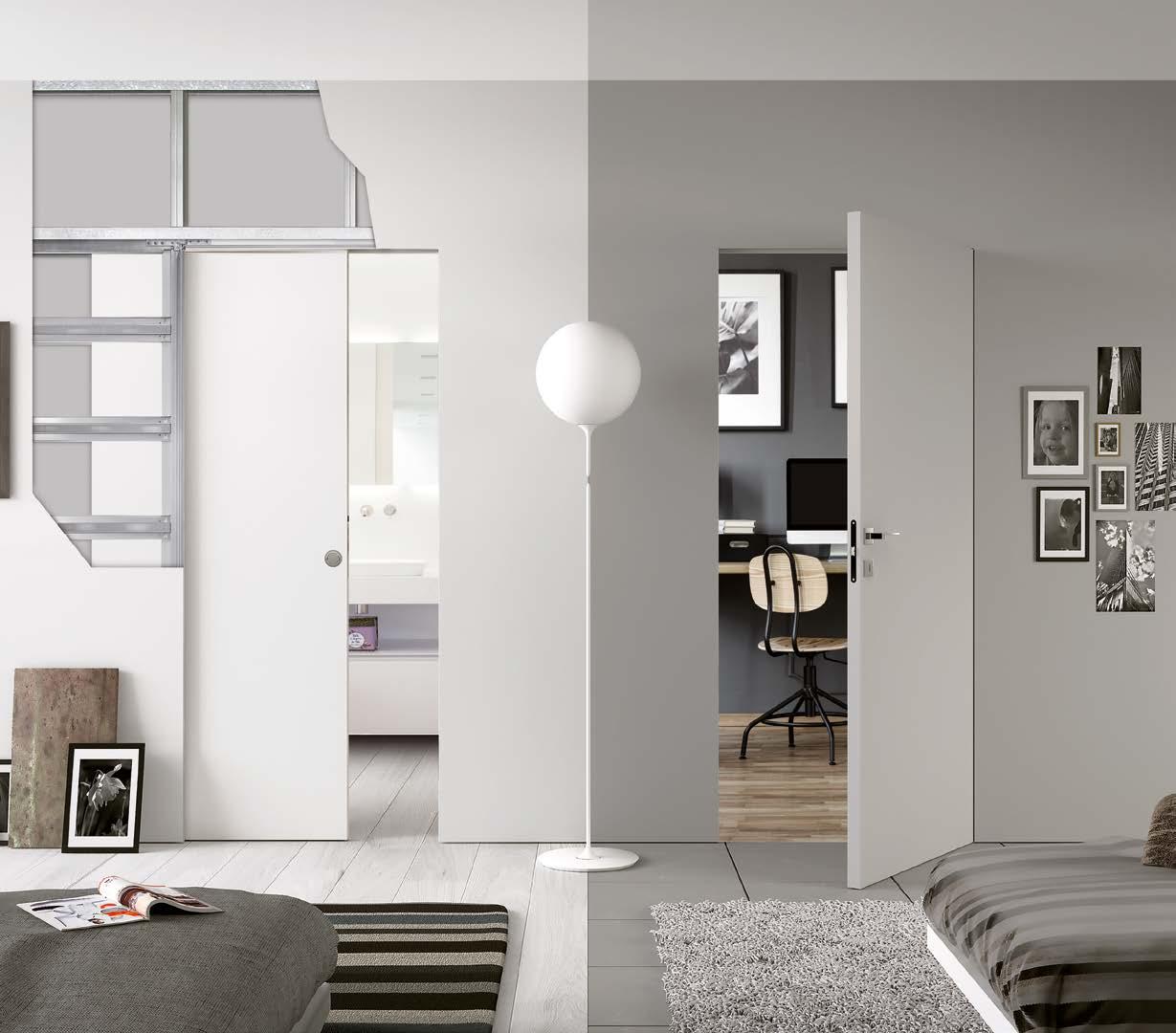

Minimalist and elegant, the ECLISSE Syntesis Flush Collection of pocket door systems, concealed door frames and flush skirting are used worldwide in residential projects and multi-million pound developments.
Our innovative range of fully engineered products have a specially designed edge profile for a beautiful, crisp plaster finish.
Contact our ECLISSE UK product experts on: 0333 5770828
info@eclisse.co.uk www.eclisse.co.uk
Creating innovative door systems for more than 35 years