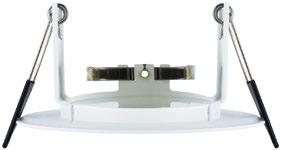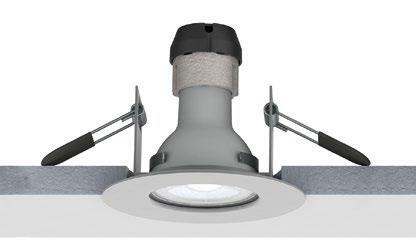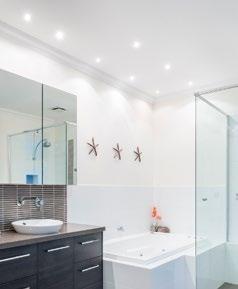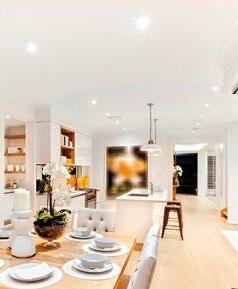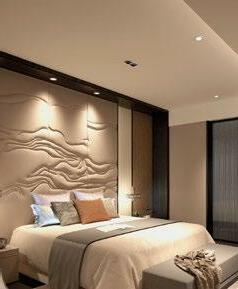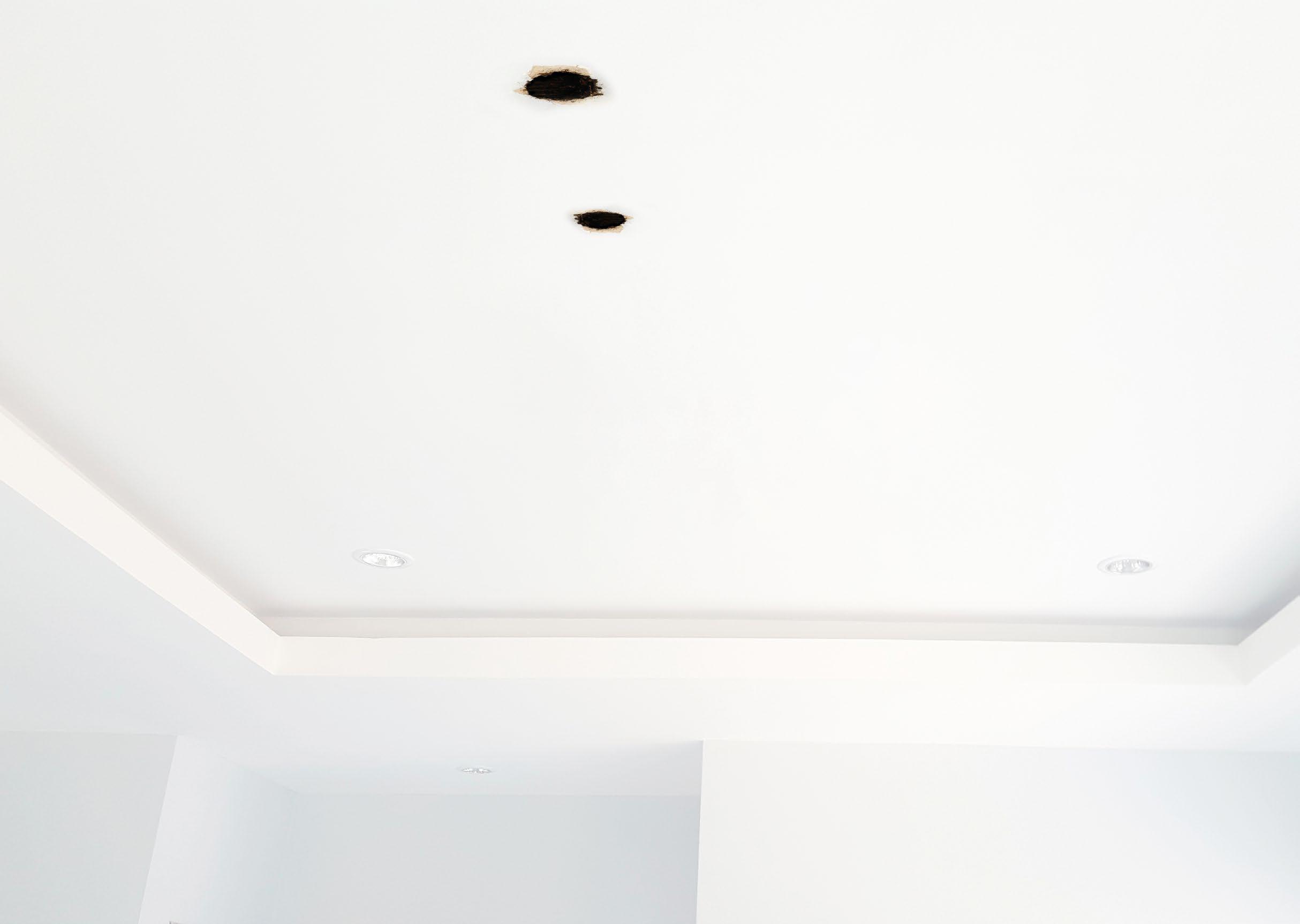RESTORE



In 1992 Demista revolutionized the bathroom mirror market by introducing a heated mirror pad which adhered to the back of the mirror to prevent condensation from forming on the glass. The inconvenience and frustration of these foggy mirrors was therefore eliminated forever, giving you a clearly perfect steam free mirror without the need for time consuming wiping or costly cleaning products.
Demista has been proven and accepted nationally and internationally and through its unique reputation and unblemished track record has been the number one choice for specifiers of mirror defoggers for over 26 years. Demista has been fitted in hotel developments globally and has become the industry standard. With over 400 sizes now available, demista can cover virtually any mirror in 230V, 120V, 24V, 12V, demista can also make bespoke sizes if required.


You will find demista installed in the domestic bathroom / en-suite’s, along with some of the most prestigious properties and hotels around the world, which include The Burj Al Arab, The Royal Atlantis, Fairmont in Dubai as well as the Hilton Group, Marriott’s, Crown Plaza’s, Holiday inns, The Intercontinental O2 and the prestigious developments along the River Thames in London.
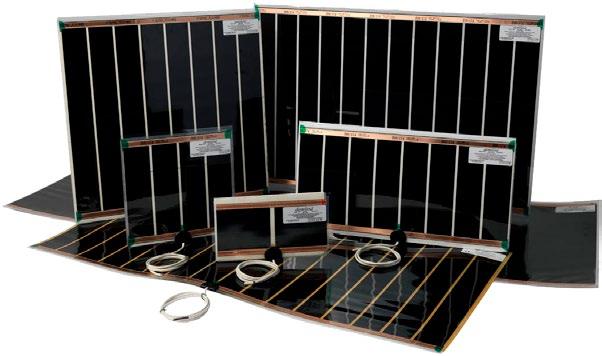
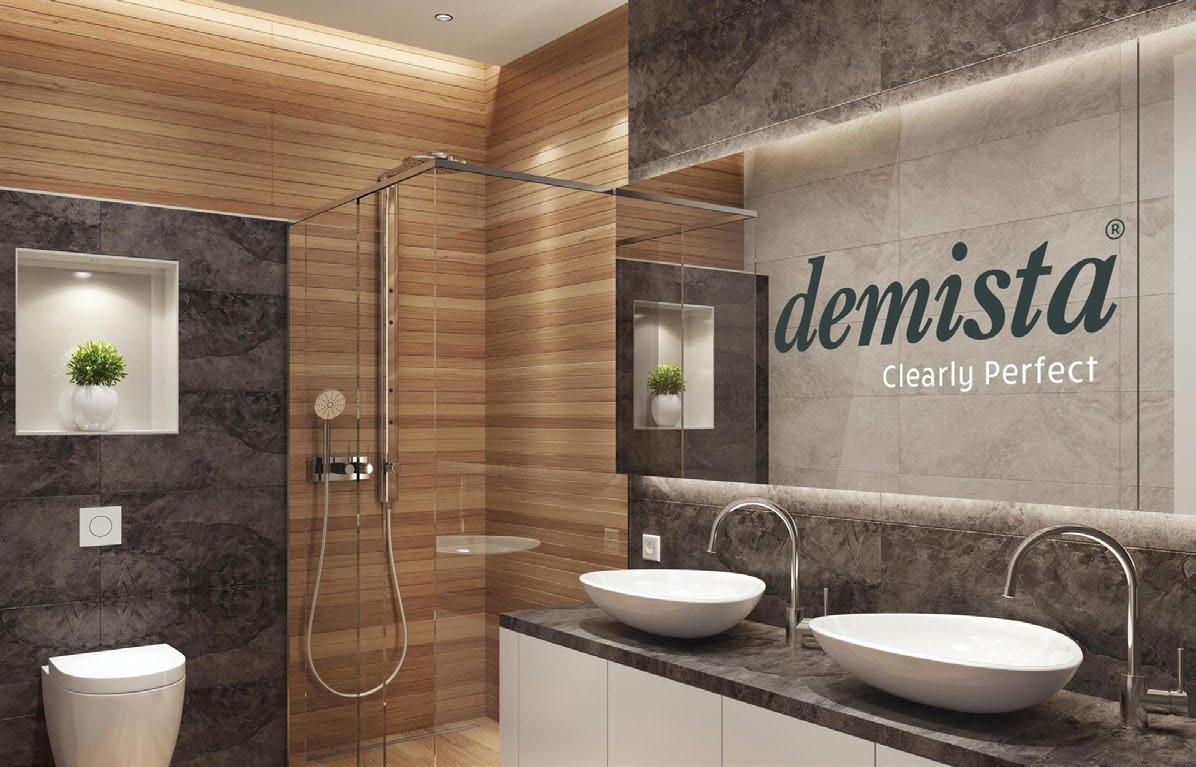
Antony Holter
T: 01304 806039
E: editor@mhmagazine.co.uk
Editorial Manager
Claire Morgan
T: 01304 806039
E: claire@refurbandrestore.co.uk
Editorial Manager
Chris Nicholls
T: 0203 9079161
E: chris@refurbandrestore.co.uk
Amy Wright
T: 01227 392575
E: amy@refurbandrestoremag.co.uk
Hannah Johnson
E: hannah@refurbandrestoremag.co.uk
Business Manager
Josh Holmes
T: 01304 806039
E: josh@mhmagazine.co.uk
Publishing Director
Martin Holmes
T: 01304 806039
E: martin@mhmagazine.co.uk
Accounts
Lauren Marchant
T: 01304 806039
E: lauren@mhmagazine.co.uk
MH Media Global Ltd

Innovation House, Discovery Park, Ramsgate Road, Sandwich, Kent, CT13 9FD
Cover Image Courtesy of Taran Wilkhu
Every effort is made to ensure the accuracy and reliability of material published in Refurbishment & Restore however, the publishers accept no responsibility for the claims or opinions made by advertisers, manufacturers or contributors. No part of this publication may be reproduced or transmitted in any form or by any means, mechanical, electronic (including photocopying) or stored in any information retrieval system without the prior consent of the publisher.
4-8
Battersea Power Station
A vibrant, mixed-use development and business quarter for London 16-19 Hoyt Architechten
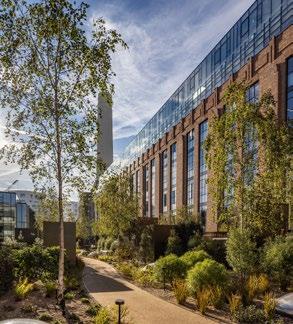
A rare church to Apartments Transformation in the heart of Rotterdam 24-25 Renovation of House X
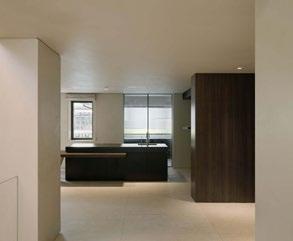
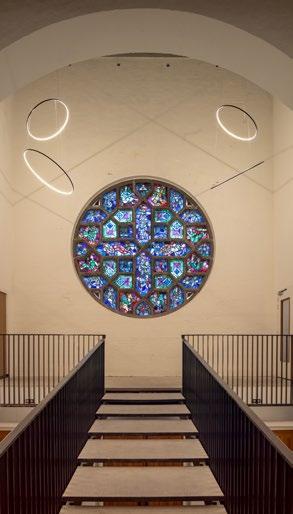
Returning a building back to the pure expression of the spatial structure 32-25 School House renovation
Reworking a historic home, set amongst a tiny village and church 40-43 The Burrell Collection
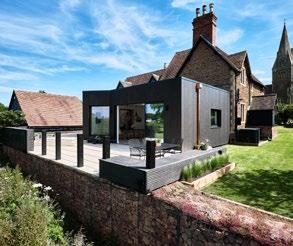
Creating a new gateway for Clemson University
Editor’s Choice
Bathrooms & Kitchens
Coatings, Sealants & Paints
Doors, Windows & Fittings
Heating & Ventilation
Interiors & Interior Design
A vibrant, mixed-use development and business quarter for London
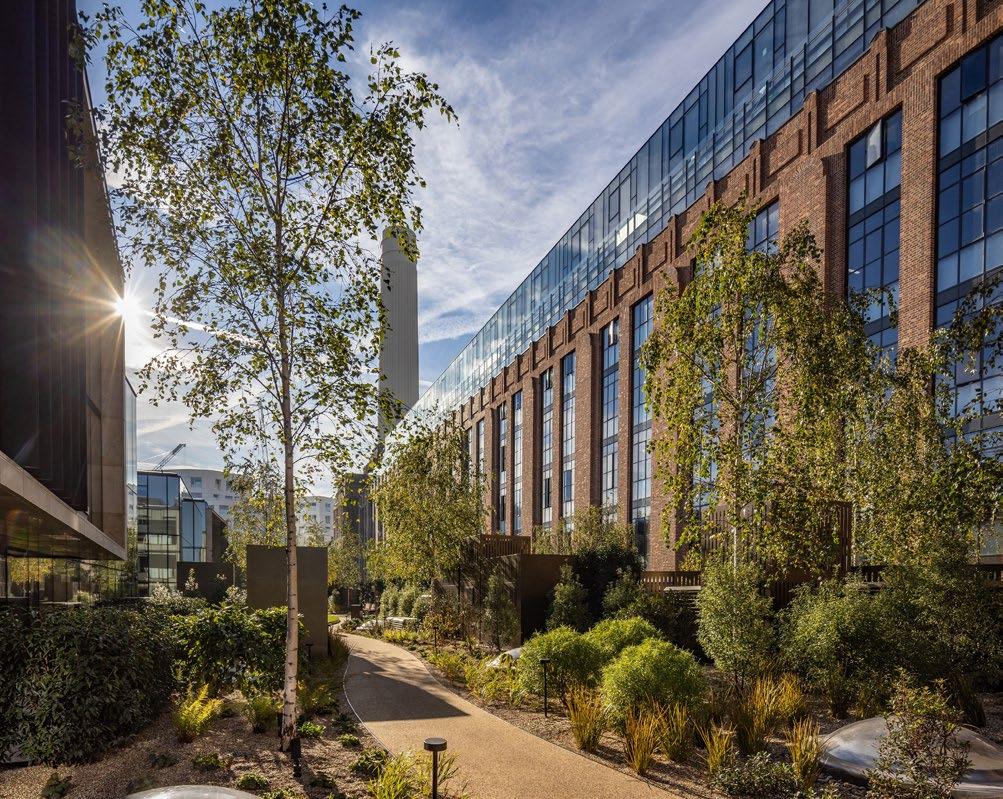
Battersea Power Station (BPS) is at the heart of one of central London’s largest, most visionary and eagerly anticipated new developments, which will see this vast 42-acre (over 8 million sq ft) former industrial brownfield site become home to a community of homes, shops, cafes, offices and over 19 acres of public space. The outline planning application masterplan for the site was approved by Wandsworth Council and the Mayor of London in 2010 and approved by the Secretary of State and permission granted in August 2011.
The £9bn project will see the creation of a vibrant, mixed-use development, a new
neighbourhood and business quarter for London serviced by an extension to the London Underground Northern Line and the restoration of the Grade II* listed Power Station. Battersea Power Station contributed over £300m to the NLE, which was guaranteed by the former Chancellor of the Exchequer George Osborne in the Autumn Statement of November 2012.
The overall project is divided into eight phases, with each designed by a range of specialist architects. These include SimpsonHaugh and Partners and De Rijke Marsh Morgan (dRMM) in Circus West Village (Phase 1),
WilkinsonEyre in Battersea Power Station (Phase 2), and Foster + Partners and Gehry Partners in Electric Boulevard, Battersea Roof Gardens and Prospect Place (Phase 3).
Construction work officially began with Phase 1 on July 4th, 2013, which marked the 80th anniversary of this historic building first generating power. The Power Station itself will open for the first time to the public from Autumn 2022.
25,000 people will be living and working on site when complete, creating one of London’s largest office, retail, leisure and cultural quarters. BPS will be a
new office district with over 3m sq. ft of commercial space alongside new private and affordable homes. Across the 42acre site a new 24/7 community will be formed with over 250 shops, cafes and restaurants, theatre, hotel, a riverside events venue within the Power Station, a 18,500 sq ft food hall, medical centre and 19 acres of public space including 450 metres of river frontage and a six acre public park.
The first homes went on sale in January 2013 and sold out in a matter of weeks. The homes
in the Power Station launched in May 2014 and Phase 3 homes designed by Foster + Partners and Gehry Partners launched in October 2014.
Work on the new Northern Line Underground station commenced in 2015. Battersea Power Station Underground station opened to the public on 20th September 2021.
The first phase of the development, Circus West Village, was completed in 2017 and is now home to over 1,800 residents, as well as an eclectic mix of bars, restaurants and leisure facilities.
The site is being transform into a new London venue able to host an array of events with unique spaces within the Power Station and the recently unveiled Control Room A.
The Battersea Power Station site is owned by a consortium of Malaysian investors comprising PNB, Sime Darby Property, S P Setia and the Employees’ Provident Fund. The development management of the project is being undertaken by British based, Battersea Power Station Development Company.
Circus West Village at Battersea Power Station opened in 2017 and is now home to over 1,800 people. Offering an eclectic mix of independent and designled bars, restaurants, shops, fitness and wellness facilities, a cinema, a theatre and an ongoing events programme.
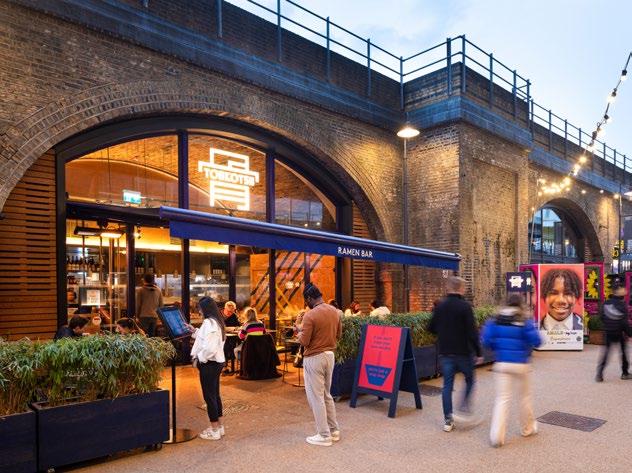
January 2013 saw the sales launch of the 865 1, 2 and 3 bedroom apartments, townhouses and penthouses, with 75% of residences sold off-plan in the first week –reportedly the fastest selling property development on record in London. Prices started from £338,000 for a studio, from £423,000 for a onebedroom, from £613,000 for a two-
bedroom and £894,000 for a threebedroom apartment.
Residents have access to an elevated residents garden, with many apartments having an enclosed ‘Winter Garden’ that provide usable outside space all year around, whilst the penthouses have private rooftop terraces.
Circus West Village residents can take advantage of a wide range of amenities and services including independent retailers, 35,000 sq ft of pop-up space, a 15,000 sq ft gym, an indoor swimming pool and a health spa, The Spring. They also have access to a 5,000 sq ft private Residents Club, The Riverhouse – this club has a bar, private dining space, library and a cinema.
The latest technology is deployed via the Power Club app to connect to each other, to clubs, to events as well as offering access to a whole host of residents services via a personalised mobile portal.
Circus West Village has large areas of adjoining public open space which provide direct access to Battersea Park and Chelsea via a new riverside pathway adjoining the existing River Thames Walk.
Construction commenced on July 4th 2013, and finished in 2017. The first commercial tenants opened to the public in 2017 and is now home to thousands of people.
Circus West Village was designed by architectural practices SimpsonHaugh and Partners and de Rijke Marsh Morgan (dRMM).
The following list of retailers are open at Circus West Village: Cinnamon Kitchen,
Tonkotsu, DNA VR, White & Co, The Turbine Theatre, Black Sheep Coffee, BMF, Tapas Brindisa, Boom Cycle, No. 29 Power Station West, KOVA, Roti King, Wright Brothers, Fiume, Gordon Ramsay Street Pizza, Vagabond Wines, VanMoof, The Battersea General Store, Paul Edmonds, Megan’s, Moyses Stevens, Battersea Brewery, Birdies and The Cinema in The Arches.
Key events hosted in Circus West Village throughout the year includes The Light Festival, Summer Showtime, The Winter Village and more.
The Coaling Jetty, an historic Grade II*listed jetty located on the River Thames in front of Battersea Power Station, opened to the public for the first time in August 2019. The 133 metre long Coaling Jetty was constructed between 1929 and 1932 and serviced the Power Station in the loading and unloading of coal until it was decommissioned in 1983. Playing an important role in the overall masterplan for Battersea Power Station, it is an extension of the riverwalk at Circus West Village.
• Phase 2 of the development will see the refurbishment and transformation of the Power Station into a vibrant mixeduse destination. The Power Station will house 254 new residential apartments, over 100 shops, restaurants and cafes, an events venue, a unique chimney lift experience offering 360 degree panoramic views of London’s skyline from a height of over 109m, 500,000 sq. ft of office space which will be home to Apple, and SharkNinja will be taking 25,000 sq. ft of new office space.
One of the overriding design principles in the proposals was to preserve and showcase as much of the original Power Station – and pay homage to its heritage and the vision of Sir Giles Gilbert Scott – by exposing more of the listed fabric while creating new and dramatic spaces within the building to excite and delight visitors.
The four iconic chimneys were dismantled after decades of no use, and were rebuilt with the same combination of concrete and steel reinforcement.
The materials used have more modern specifications and the chimneys were painted to match the original colour. The replacement of the chimneys began in the summer of 2014, with the rebuild completed in 2017.
Construction works for this phase commenced in early 2014, the Power Station welcomed it’s first residents in 2021 and will have it’s grand opening to the public in Autumn 2022.
Following careful restoration and being saved from dereliction, in November 2021, the Power Station was removed from the Heritage at Risk Register after 30 years.
The six-acre Power Station Park, situated in front of the Power Station, opened in Spring 2022.
Leading architectural practice WilkinsonEyre was approached in 2013 to complete the detailed design of the Power Station as part of the restoration team.
The London only sales launch of 254 new apartments, ranging from studios to five bedrooms and three penthouses, took place in May 2014. These homes are situated within the retained facades down the western and eastern flanks of the Power Station and on top of the Boiler House – around a spectacular new garden square in the sky. The apartments are located in Switch House West, Switch House and Boiler House Square respectively. The first residents moved into their homes in May 2021.
London based interior designers Michaelis Boyd Architects has designed the residential interiors creating a ‘refined industrial’ style which speak of the building’s heritage.
Contracts to undertake various elements of the specialist heritage restoration and repair work have been awarded to leading companies PAYE Stonework and Restoration Limited, J. Coffey Construction Limited and Beroa Bierrum.
London based interior designers Michaelis Boyd Architects has designed the residential interiors creating a ‘refined industrial’ style which speak of the building’s heritage.
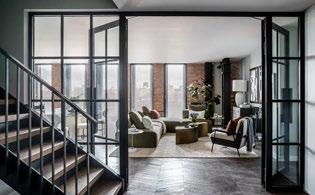
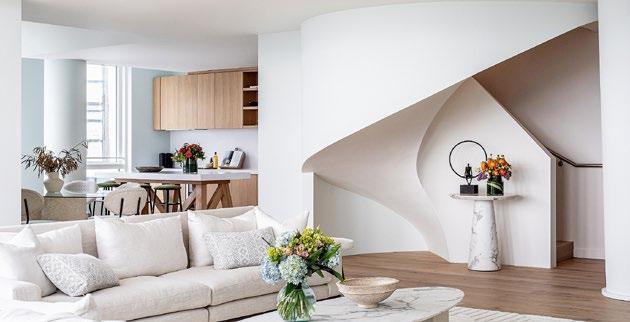
In August 2017, Mace were awarded to leading as the main contractor for the Power Station.
Practical completion of the Power Station was achieved in July 2022, following eight years of careful and transformational restoration and of the building.
At the southern entrance to the Power Station ‘Malaysia Square’ sits at the heart of the development. The public square design showcases the uniqueness of Malaysia’s culture, diversity and heritage, as well as best encapsulating the important links between Malaysia and the United Kingdom.
The British and international retail brands opening their doors at Battersea Power Station from Autumn 2022 include Ralph Lauren, Ray-Ban, Mango, Le Labo, Hugo Boss, The Kooples, Tommy Hilfiger, Lacoste, Calvin Klein, Jo Malone, Space NK, Gant, and many more.
Phase 3 is one of the most exciting areas of the Battersea Power Station
development. It will offer a public pedestrian gateway to the entire development, linked to the new tube station and a high street otherwise known as Electric Boulevard.
Gehry Partners and Foster + Partners, two of the world’s most innovative and renowned architectural practices were chosen to collaborate in the design of this new high street: Gehry Partners designing the buildings to its east while Foster + Partners designing those to the west.
This is Frank Gehry’s first residential buildings in the UK and the first collaboration between the two firms.
Two residential development zones are located either side of the high street.
Shops and restaurants set along Electric Boulevard, a community hub, medical centre, a new park called Prospect Park and a 164 room hotel overlooking the Power Station and Malaysia Square.
The Gehry Partners element includes a selection of individual buildings known as ‘Prospect Place’, housing double height retail units at street level, and homes above, and Prospect Park with a new children’s playground. Prospect Place will house approximately half the residential units for Phase 3.
The Foster + Partners’ design, Battersea Roof Gardens, undulates along the line of Electric Boulevard creating a unique building profile. Two floors of retail units front onto the high street with huge breaks in the facade to allow light through, creating gardens in the sky.
The garden is being designed by James Corner Field Operations who created the famous ‘High Line’ in New York City - with delivery being managed by LDA Design.
The initial designs were unveiled in April 2014, with planning permission granted in October 2014.
A hotel management agreement was signed in 2015 with lifestyle hotel operator art’otel, part of the PPHE group.
The new Battersea Power Station Zone 1 London Underground Station opened on 20th September 2021, as part of the Northern Line Extension. Journey times to the West End and the City take approximately 15 minutes.
In April 2022, the first residents were welcomed to Prospect Place, Gehry Partners’ first residential building in the UK.
The new Prospect Park children’s playground and park area at Battersea Power Station officially opened in March 2022.
Phase 4a, known as ‘New Mansion Square’ delivers high quality new homes, public open space and incubator
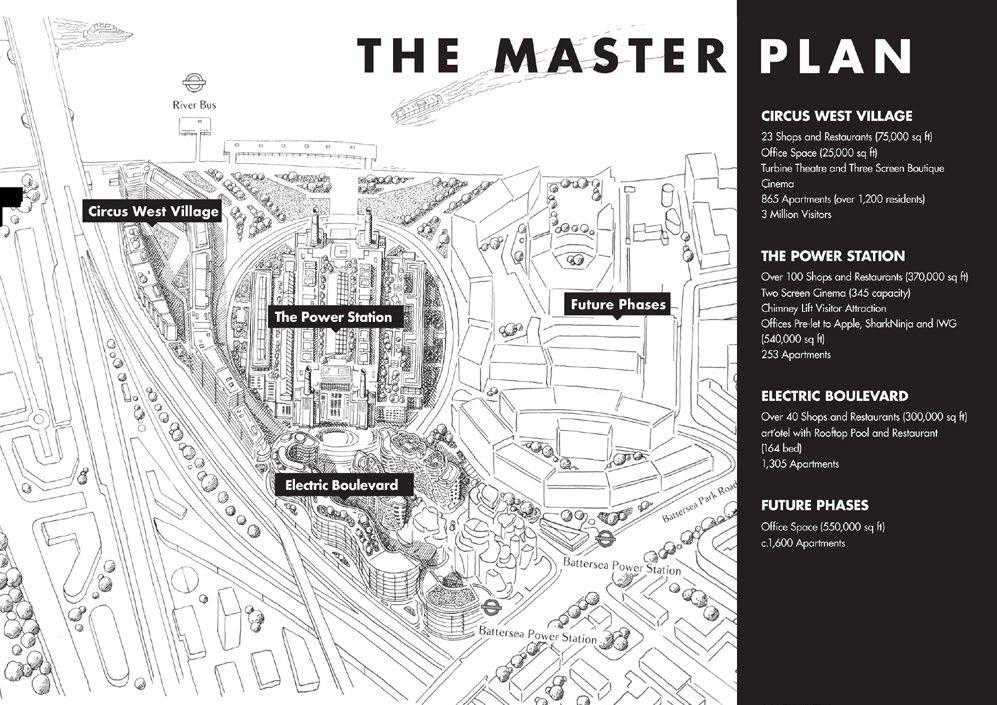
units for small local businesses. Phase 4a is designed by award-winning architects Patel Taylor and Battersea Power Station’s site-wide Executive Masterplanners, JTP. The designers were selected througha design competition in 2014.
The proposals for Phase 4a were submitted in late 2015 to Wandsworth Borough Council and planning has been granted.
In 2018, Peabody was approved for the build of Phase 4a.
Phase 4a includes:

• 386 affordable homes, ranging from 1 to 4 bedroom properties. The tenure of these affordable homes is Shared Ownership and social rent.
• The buildings echo the style of London’s grand red brick mansion blocks and are reminiscent of the mansion blocks found throughout the capital from Battersea’s Prince of Wales Drive, to Maida Vale and Hampstead.
• Over 90% of homes have either dual aspect or triple aspect.
• Each home will have access to private outdoor space in the form of a balcony or terrace, as well as a residents’ garden
and there is provision for a residents’ ‘growing’ garden.
• Over 12,000 sq ft of flexible business incubator space for local entrepreneurs.
• The space is arranged around a central courtyard with provision for cafes and pop up retail space.
• 17,000 sq ft public health centre –delivered up to five and half years sooner, subject to agreement with the NHS.
• 60,900 sq ft of new public realm including a 10,000 sq ft central garden square with children’s play area, outdoor fitness spaces and hard surface areas for pop up events
• Private (communal style) gardens for Phase 4a residents.
• Improvements to the public realm and access routes.
• The homes in Phase 4a brings Battersea Power Station’s total proposed affordable housing provision to 636 new homes (250 will be delivered in the later phases subject to the end of scheme review mechanism). The proposed mix of tenures have been agreed with the London Borough of Wandsworth.
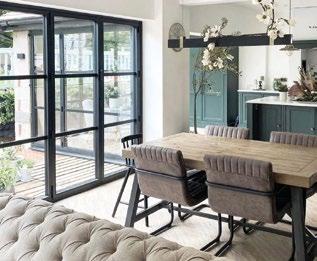
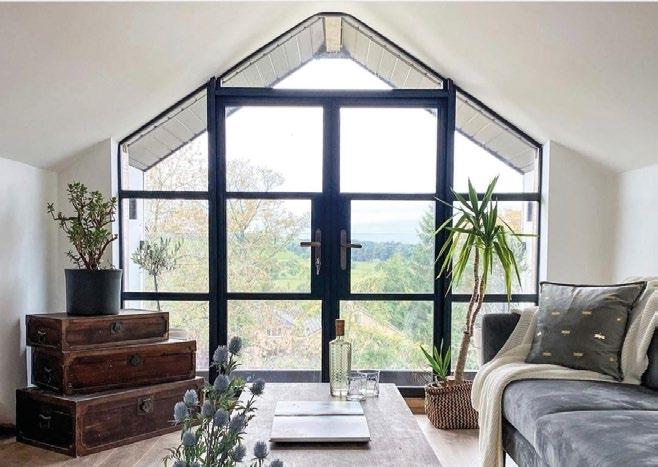
Committed to the highest standards in quality, design, products, manufacture, supply and service.
Based in the North West, Capital have specialised in Windows and Conservatories for over 30 years. A family run business, Capital works with both domestic and trade clients and over the years have expanded to incorporate Aluminium and Composite fabrication and installation to their forte.
Providing an expansive range of products from Liniar, SMART, SAS & Doorco and all fabricated on site in their factory located in Walkden, Manchester, Capital have extended their customer base to include self-build clients up to national commercial customers, some of our products can be seen on popular TV programmes on a daily basis.
In addition to keeping up to date on all the latest building regulations Capital has in house bespoke fenestration design and CAD. They have driven further to show that providing energy efficient installations is a top priority and in July 2022 they became one of a select number of window companies in the UK to attain PAS 2030 accreditation.
Owner Lee Watkinson says: “Providing energy efficient Windows & Doors has never been more important, with energy prices rising more this year than ever before and more increases to come we want to show our customers that we are doing more to help them and the environment. Not only have we ensured that we provide windows and doors compliant to the latest Building Regulations, but we have gone one
Providing energy efficient Windows & Doors has never been more important, with energy prices rising more this year than ever before and more increases to come we want to show our customers that we are doing more to help them and the environment.
further and proven that our installations are certified and compliant to the ultimate test, PAS 2030.”
Alongside receiving PAS2030 accreditation Capital are also now on the Green Deal Approved register, and with these they are able to carry out Retrofit glazing under government initiatives such as ECO, Local Authority Delivery Funding and the Home Upgrades Grant.
Lee adds: “We are hoping to see more funding become available in the near future to enable us to support more upgrades. The focus has previously been on insulation and boilers, but most homes have large holes in the walls that are, in most cases, filled with old inefficient windows & doors that expel
energy, and your cash. More needs to be done by Energy companies and the Government to get closer to the UK NetZero target.”
Capital maintain accreditation with the following bodies.
FENSA
Trustmark
CHAS Advanced
Safe Contractor
Which? Trusted Trader
PAS 2030
Homepro Insurance backed warranties capital-heritage.com
Images courtesy of @HouseofHaz on Instagram

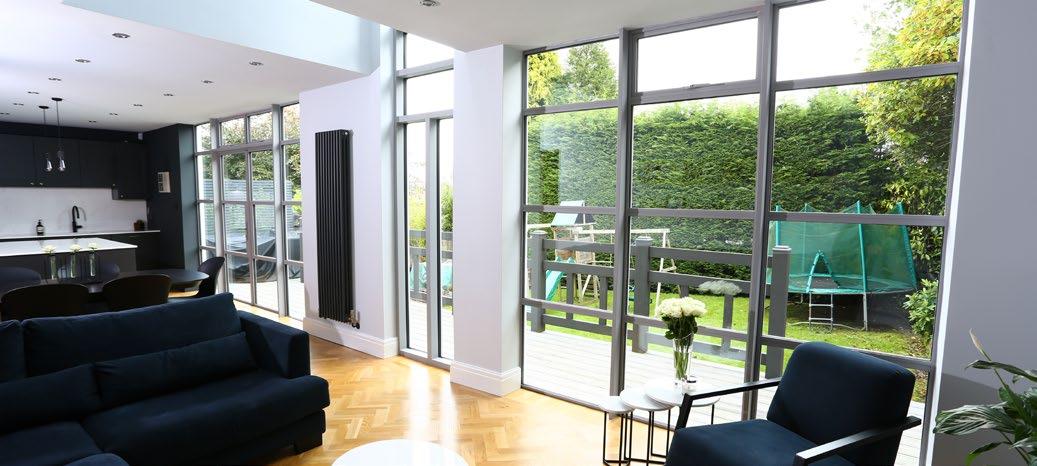







UK
EXCELLENCE
DESIGN
Dedicated to architectural excellence, Aspex UK are one of the trusted market leaders offering doorsets, architectural ironmongery, risers and access control solutions. Choice of doorsets include PAS24 doorsets (FD30, FD60) entrance and communal doorsets, certified steel doorsets, and the Novista concealed range which includes steel or timber risers with concealed frames, architrave free pocket sliding doors and concealed timber doorsets.
Aspex’s ProShield doorsets meet all of the requirements of PAS24 and have been specifically designed for apartments, penthouses and student accommodation where security, fire and noise reduction performance are of paramount importance.

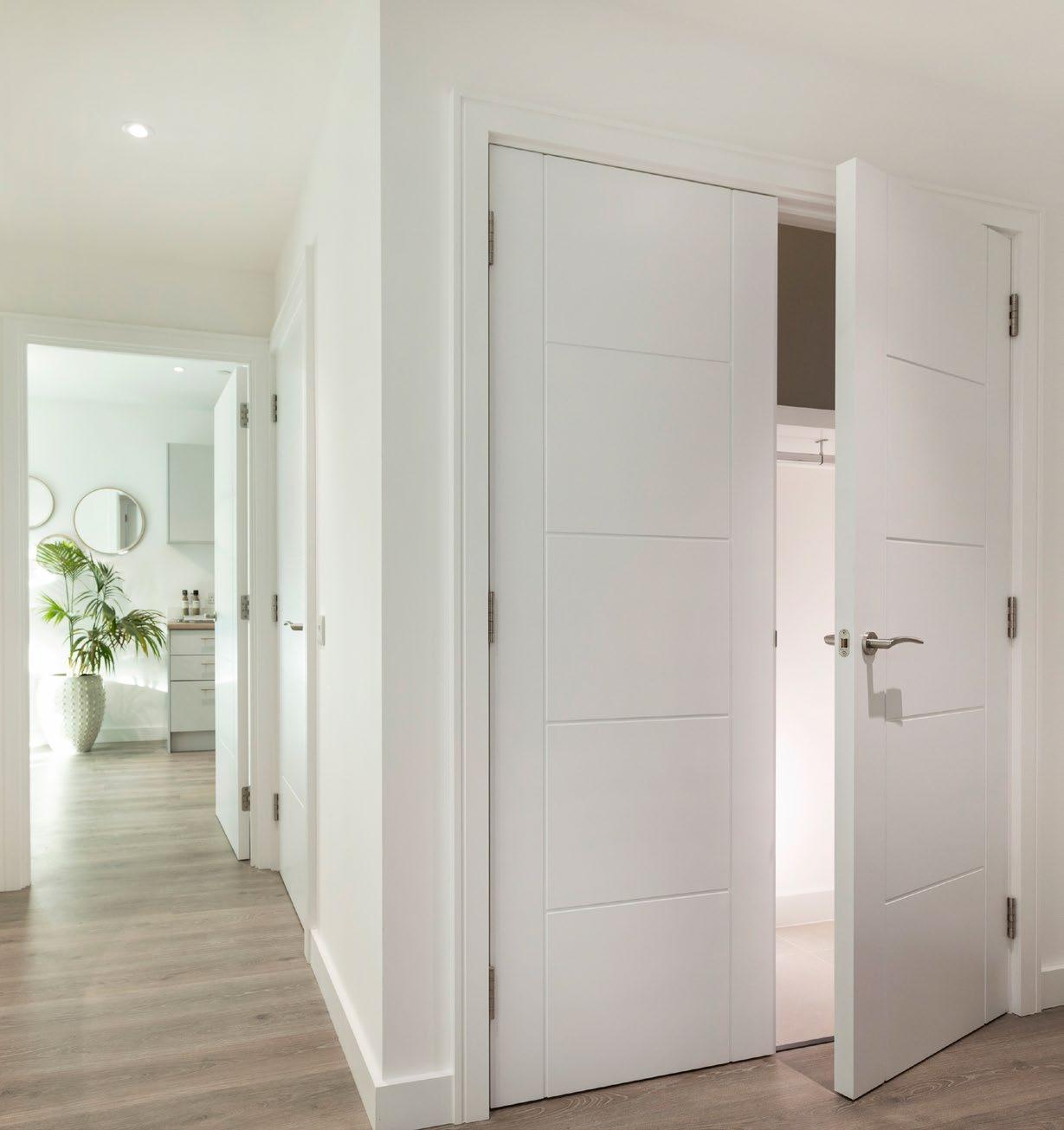
Where PAS24 is not a requirement, Aspex doorsets can still adhere to the fire, smoke and acoustic performance requirements – tested and certified as required. Doorsets are available in a range of finishes including veneer, laminate, PVCfaced or factory painted to any RAL colour. Styling options include flush, panelled or grooved.
Aspex’s Novista range offers contemporary, concealed door solutions well suited for elegant, minimal interior designs. Popular steel risers are exclusively made in Britain, certified to FD120S with an industry leading 41dB acoustic rating.
As one of UK’s leading architectural ironmongery suppliers, Aspex offer full range of ironmongery ideal for residential and commercial projects. Architectural ironmongery products are available in a choice of finishes from SSS satin stainless steel, PSS polished stainless steel, PVD satin brass, PVD bronze, matt black and more.
Aspex UK combine traditional ways of working with innovative processes for quality, efficiency and traceability. As a peopledriven business, Aspex team aim to build strong, trusting relations by working closely and personally on every project from start to finish. From discussing your vision, designing and sampling, manufacturing carefully, finishing in-house with every order directly dispatched from their Leicester factory after meticulous quality check. Aspex deliver safely, efficiently and collaboratively; delivery can be in phases as per your project requirements. Interested in discussing your project? Simply get in touch – sales@aspex-uk.co.uk
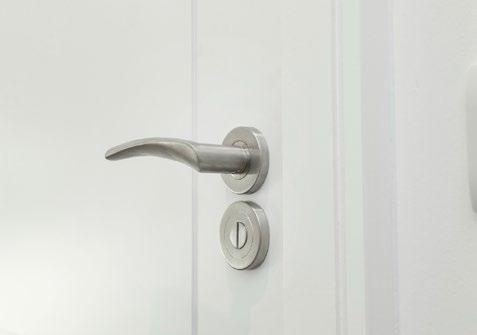

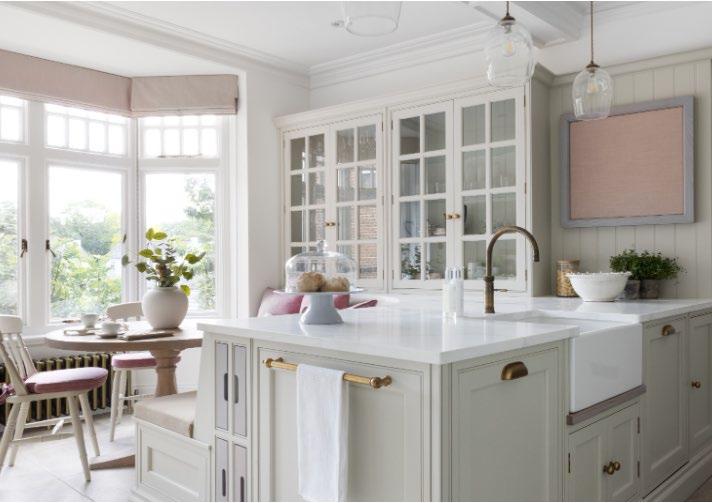
After homeowners, Ben and Hannah acquired this Georgian Townhouse in Windsor they set about renovating it into their dream home. The owner’s vision for the house was heavily focused on creating a functional yet sociable space to enjoy. Wanting to make the most of every inch they enlisted the help of Krantz Design, experts in producing bespoke furniture, to transform several rooms throughout the property into practical yet beautiful spaces.

The heart of every home is the kitchen, the design and concept of this room started with the architecture. Tapered walls and ceiling beams with original features made the kitchen layout a little more complex than usual. The design thoughtfully and skilfully incorporated the existing features to make a kitchen, which is both beautiful and functional.
In order to incorporate a large central island as well as a dining table to seat 6+, they created a peninsular island with a bespoke banquette seating area on the reverse with enhanced views through the large bay window.
“The layout works perfectly whilst preparing food and the banquette seating around the bay window provides a great space to socialise.”
Ben & Hannah RainthorpeBen was also set on incorporating a cinema room into the house, the challenge here was ensuring that it would match the traditional feel of the rest of the home. By incorporating traditional features and designs, it is made to feel cohesive with the rest of the property. The room looks fantastic and also functions perfectly.
In contrast to the light and airy feel throughout the rest of the property, the dark hues create a vibe that almost exaggerates cosiness; you just want to sink yourself into the sofa and never leave.
The team at Krantz Design worked closely with home cinema experts Pure Theatre to determine the best products to create a truly immersive experience whilst also achieving beautiful aesthetics. The two suppliers worked closely together to ensure that the traditional design didn’t compromise the viewing experience. To ensure the projector did not take away from the luxurious feel of the room a Pure Theatre projector lift was installed. This allows the projector to recess into the ceiling when not in use, and reappear at the touch of a button. Powder coated in black and then painted over in the same colour as the walls it is almost invisible when retracted.
Ben’s dream of a big screen is fulfilled thanks to a 100” Fixed Frame Projector Screen cleverly recessed into a custombuilt media wall creating a real focal point. Symmetrical alcove shelving on either side of the screen draws your eye to this central point. The superbly designed cabinetry houses three In wall DALI Phantom S-180 Speakers and the AV equipment, so everything is hidden away. Bespoke antique brass grill features were used, which match the cabinet hardware, to hide the low-level speakers
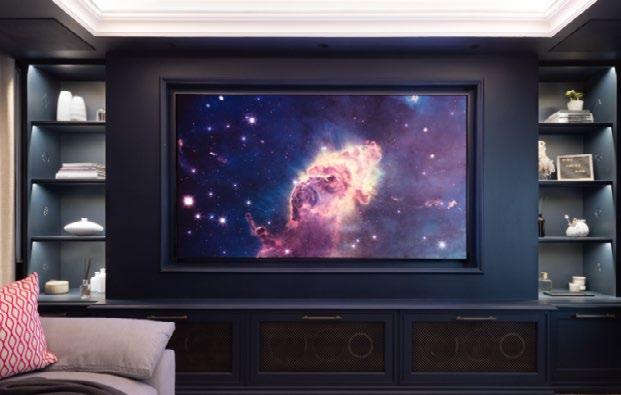
The couple knew that getting the sound right was pivotal to recreating that theatre experience at home. This room benefits from the aforementioned in-wall speakers teamed with 2 subwoofers and four Inceiling speakers fitted into the coffered ceiling creating a Dolby Atmos enabled 5.2.2 surround system with phenomenal sound output.
Floor-to-ceiling cabinetry can also be found in the library of this home. Designed to maximise shelving space for the couple’s extensive literary collection, and a statement-free-standing desk takes centre stage. Features such as the antique brass cabinet hardware and the tongue and groove detailing in the back panels continue through from the main kitchen, and this along with the ornate cornicing and wall panelling really compliment the traditional feel of the property. With deep, low-level drawers for additional storage, and even bespoke internals for filing, this is definitely the work-from-home set-up we all need!
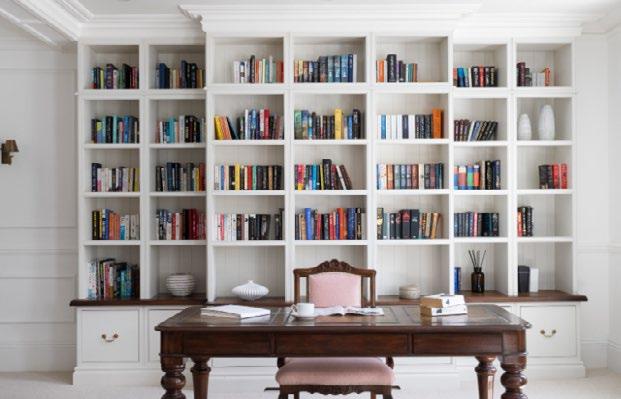
To top off this incredible renovation is a peaceful, serene and relaxed dressing room personalised completely to Hannah’s requirements. The dressing table kneehole drawer cleverly houses the hairdryer, and pull-out racks on either
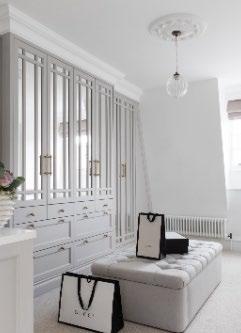
side are designed for standing perfumes and make-up. The use of mirror on the doors give the room a bright, spacious feel, and the unique glazing bars on the door style reflect the existing period windows of the property. Continuing into the master bedroom, bespoke fitted wardrobes transform the corners of the room into extra storage for clothing and shoes.
“This is the dressing room of my dreams. The room reflects my style, but also complements the rest of our home. The bespoke dressing table with pull-out drawers allows me to see all my make-up at once and it makes it simple and quick to get ready in the morning.”
Rainthorp
Over the last few years many of us have spent more time at home than ever before. Creating extra space for our families and our work can be challenging. Cabin Master provide a simple bespoke service to ensure you can have extra space which suits your needs and your budget. With over 20 years experience in designing, manufacturing and installing garden rooms and garden offices throughout the UK – you only need to look at their Trustpilot review page to see their customers journeys and experiences are outstanding.
Their inhouse Designers will work with you to ensure your building is perfect. Choose from a variety of windows & door options, internal paint and floor colouring, overall building size and lighting. With external cladding options such as Scandinavian slow grown Redwood, Canadian Cedar and the very popular zero-maintenance Marley Board. Their factories in Derbyshire manufacture all their buildings by hand and their 10 year guarantee gives you great peace of mind. It’s a no-brainer!
Whether you are wanting to gain office space, a chill zone for the kids, a garden bar to entertain in or a BBQ cabin to cook in all year round for the whole family to enjoy…. you needn’t look any further!
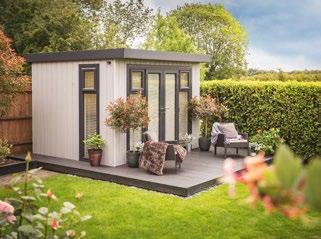
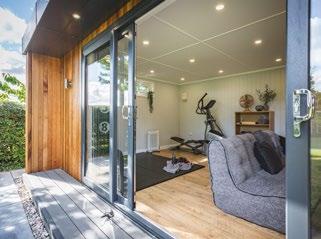
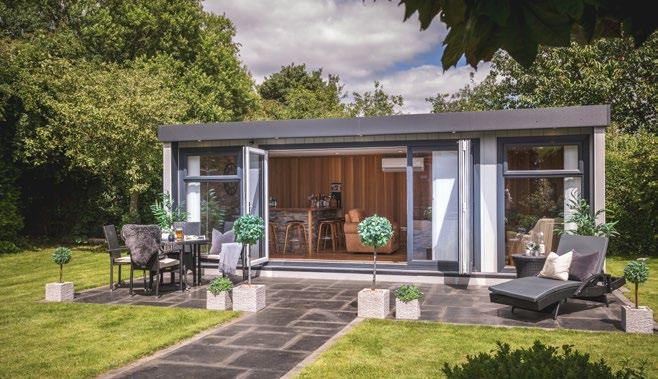
Their Nottingham show site is home to 25 stunning buildings in a range of sizes and prices to tick all boxes. Dressed as uses such as a Bar, Gym, Therapy
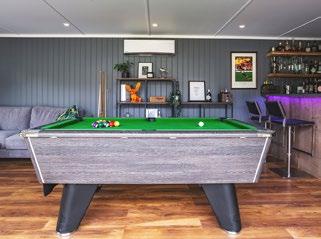
Their factories in Derbyshire manufacture all their buildings by hand and their 10 year guarantee gives you great peace of mind. It’s a no-brainer!
Room, Crafting area, Art Studio and so much more. With a highly experienced team of staff on site to help you create Your Perfect Space to enjoy for many, many years.
Talk to their team today on 0115 932 8888 or visit their show site next to the Toton Tram station, Nottingham, NG9 7JA ~ Open 7 days a week. 10AM –4PM.
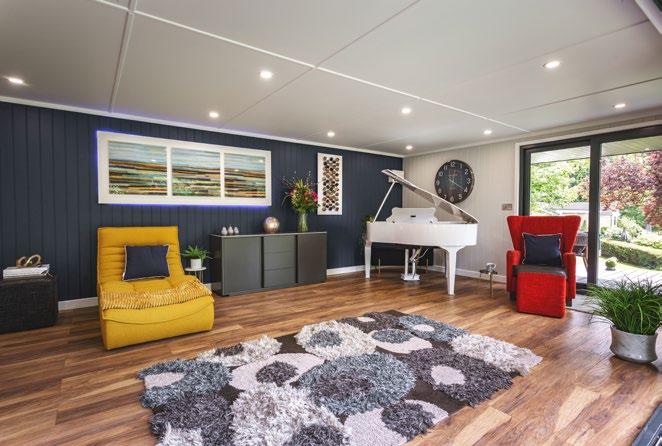
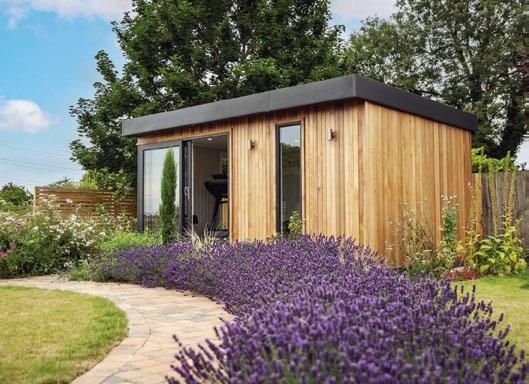
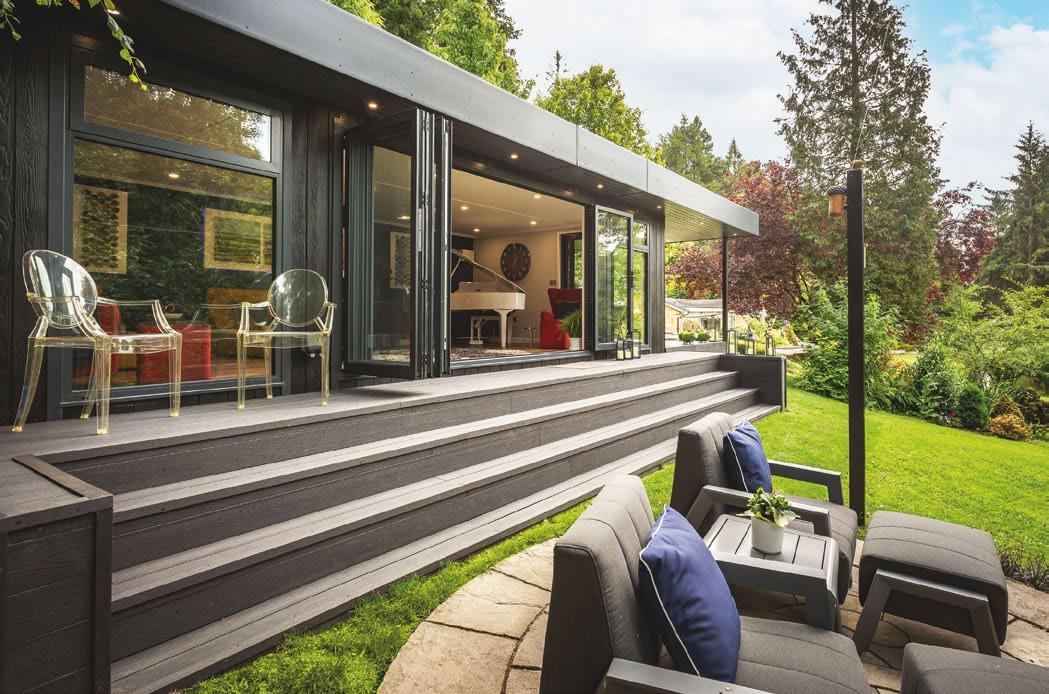
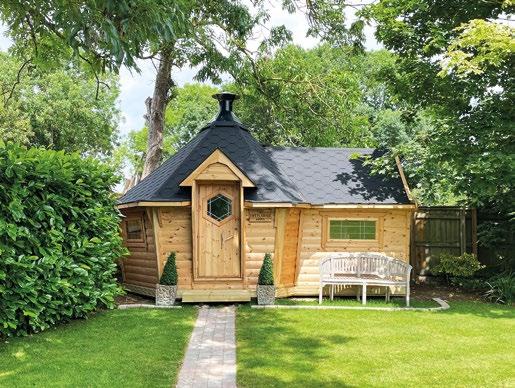
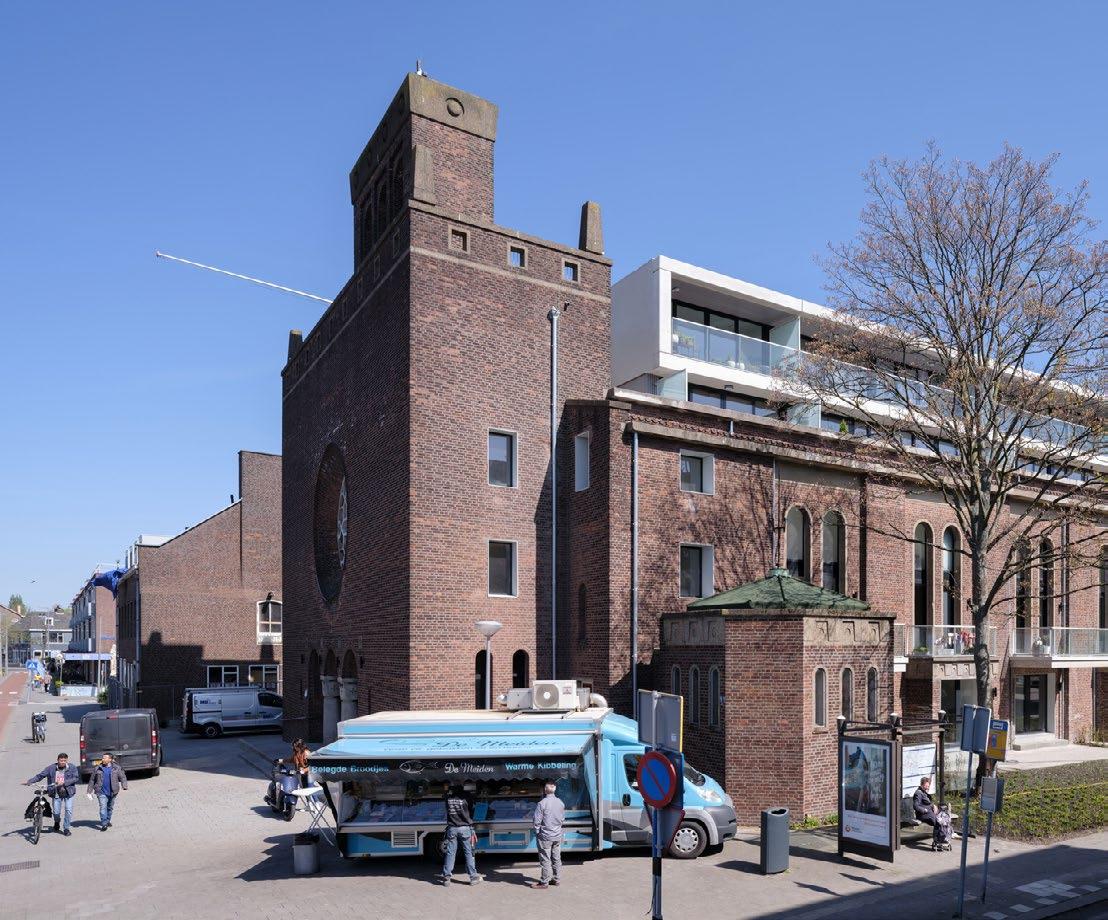
The city center of Rotterdam was almost completely destroyed in the bombing of May 1940. After the second world war, the city tried to rebuild itself quickly during a period called ‘De Wederopbouw’ or ‘The Reconstruction.
In a short period of time, Rotterdam reinvented itself with new buildings in an austere, modern, efficient and pragmatic style.
Today we look back on this post-
war period with pride. Many of these young post-war buildings are declared monuments. Buildings which in other cities might be seen as common fifties and sixties buildings are monuments in Rotterdam. When your complete historic city center is destroyed you are very careful with whatever buildings are left.
One of the buildings built in this ‘Wederopbouw’ period was the Church
in Overschie in the northern part of the city. Built in 1953, it only served as a church for about 65 years. This was caused by the rapid secularization of Dutch society. Only 46% of the Dutch say that they are religious. Since the church was not used for worshipping anymore but was a listed building the only option was to transform the church into another kind of building. A development which is quite common nowadays in the Netherlands.
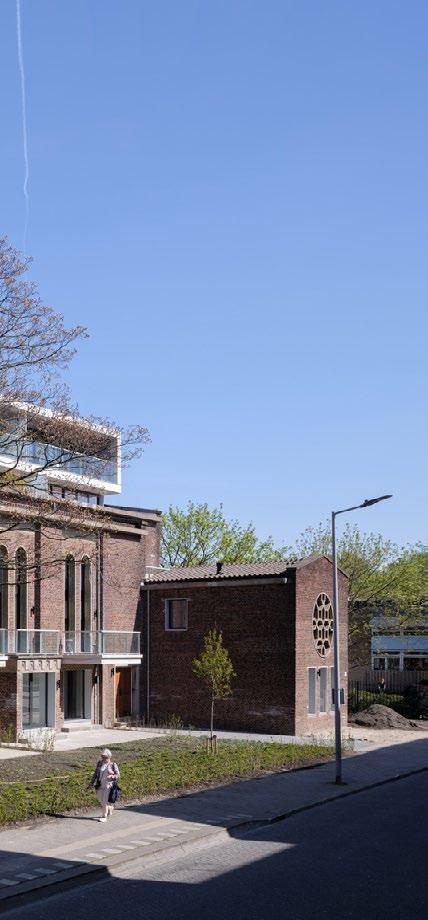
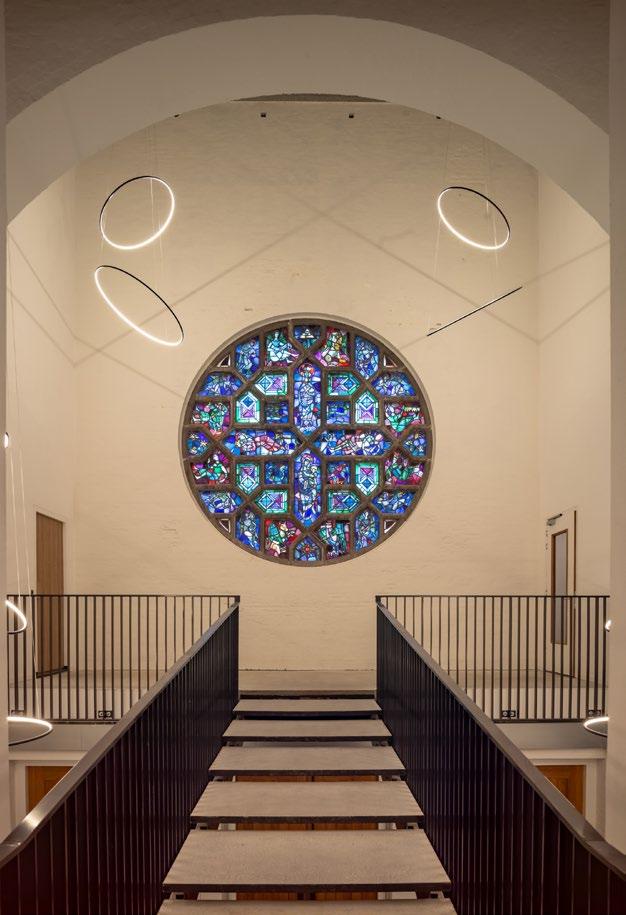
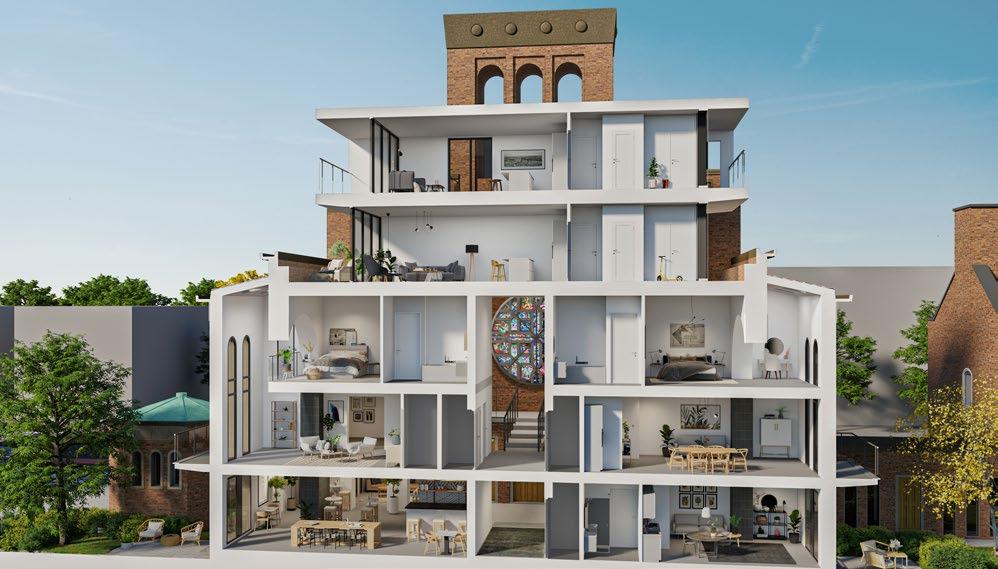
The Rotterdam firm of HOYT Architecten was selected as the designer for the project. The difficulty of the design was that it had to consider the interests of three very different stakeholders. The bishop as the previous owner of the building wanted the new function is not bet too profane, the City was the protection of its young monument and the developer wanted the most efficient plan with the best apartments. HOYT Architecten didn’t want to polish away the old building, but they also wanted the freedom to design the best houses.
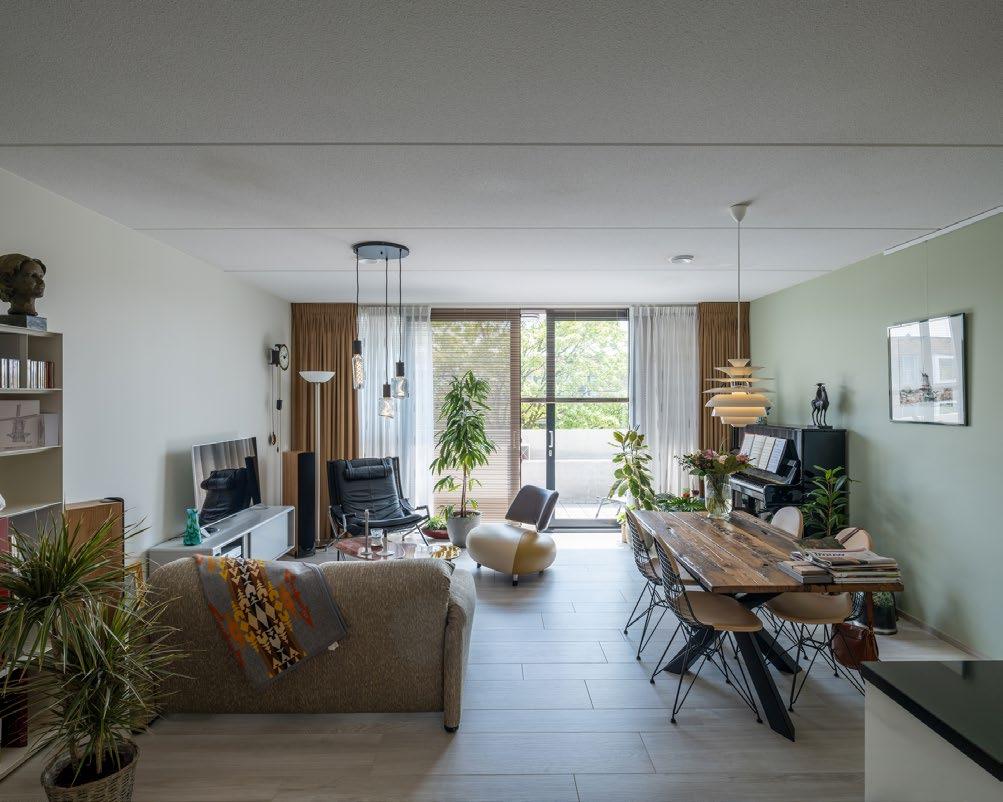
After some sketches in which the architect proposed to alter the building very much, they came up with a design that left the character of the church intact. The architects decided that the current church should also be leading in the design of the apartments. This led to minimal interventions on the outside except for two added layers on top of the roof. New windows we added sparsely with frames hidden behind the wall and they kept the main entrance with the oakwood doors. The defining elements of a church, the tower, the altar, and the nave were all kept as much as possible untouched.
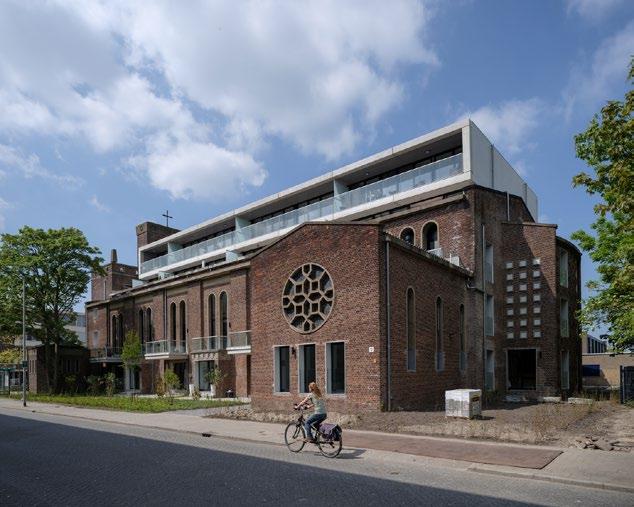
Also, on the inside, the structure of the old church was ‘holy’. The apartments were carefully designed around the central corridor. When you enter the church, the original height was kept in a large hall with a view of the monumental stained-glass window. The two enormous round-stained glass windows were among the very few religious items left by the bishop which could be integrated into the design.
The architect didn’t want to design anonymous white boxes as apartments but instead whenever possible integrated artifacts and elements of the old building in the house. One apartment has the giant safe of the church in its kitchen, other apartments have masonry arches, and some houses have a balcony on the confessional. There is a very narrow but high apartment in the tower and a large loft above the altar.
In order to make the plan feasible, the architect designed 8 extra apartments on top of the church. The somewhat brutalist design fits remarkably well with the rational architecture of the ‘Wederopbouw’ period. This element on the roof has its own new foundation built around the existing foundation.
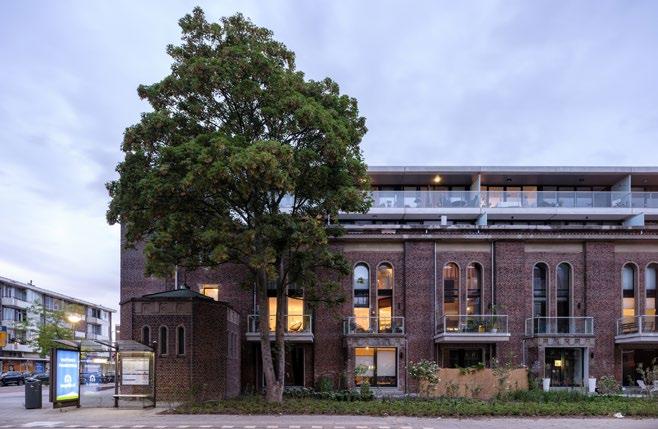
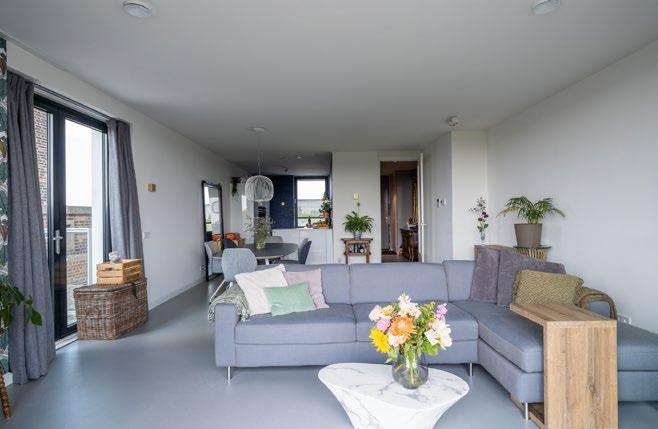
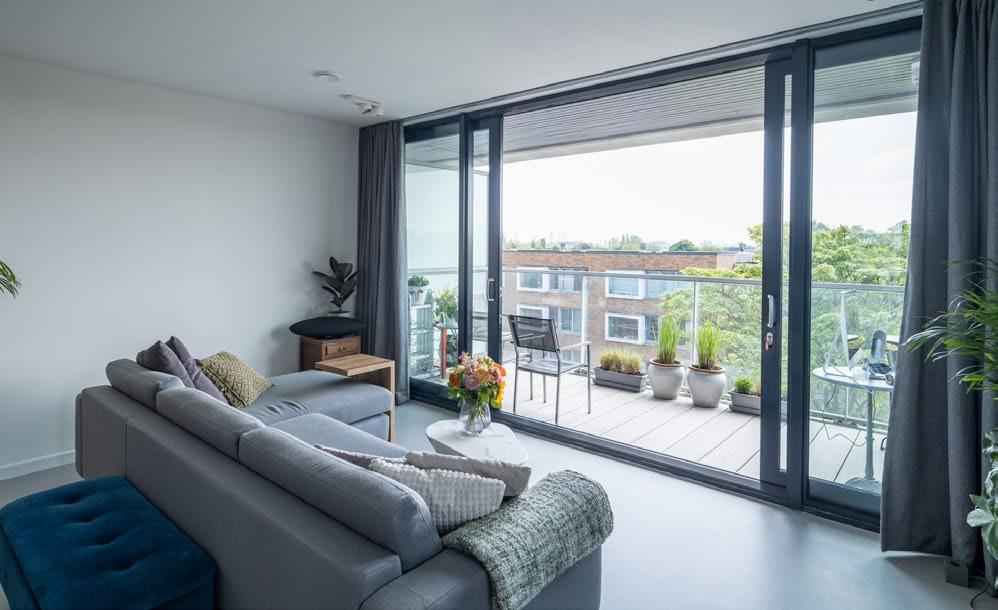
Stunning contemporary design combined with state-of-the-art functionality sets the Elica range of extractor hobs apart.

It includes the elegant and iconic NikolaTesla SWITCH, available in black with cast iron accents and white glass with polished chrome trim. The central fan, perfectly integrated into the cooktop, guarantees high performance in terms of fume capture, silence and energy efficiency. It also has five direct slider controls that let you adjust the cooking zones and suction with a simple gesture.
Hobs in the range offer:

• Exceptional power with maximum extraction rates of over 620 m³/h
• Central fan guaranteeing high performance in terms of fume capture, silence and energy efficiency.
• Easy installation
• For easy maintenance all filters are accessible from the countertop

• Duct-out and re-circulating versions.But those who prefer their extractors above the hob should consider the new SLEEK2.0@.

The latest version of Elica’s Sleek
models is now Energy Efficiency Class A but has an increased maximum airflow of 700 m³/h. Its elegantly simple design offers a beautiful aesthetic, and being a single piece, there are no joints to impede a perfect flush installation. SLEEK2.0@ also has a dimmer and has Elica’s “Tune White” feature so you can match the warmth of the light with the other lights close to it. SLEEK2.0@ is available in 60cm and 80cm sizes and in stainless steel or soft touch black and black glass. It is also WiFi-connected and can be operated via the Elica App on a smartphone or tablet or using “voice assistants” including Amazon’s Alexa.
in the UK, OSMO

is a new innovative concealed category 5 cistern
to be stylish, versatile and easy to fit and service with minimal disruption to WC furniture or panelling.
with Turbo Edge® & Hydroflo®

the world’s most compact syphon & guaranteed to be leak-free & quiet fill type AG Inlet Valve


Access Cistern, easily serviceable within WC furniture & IPS panelling.


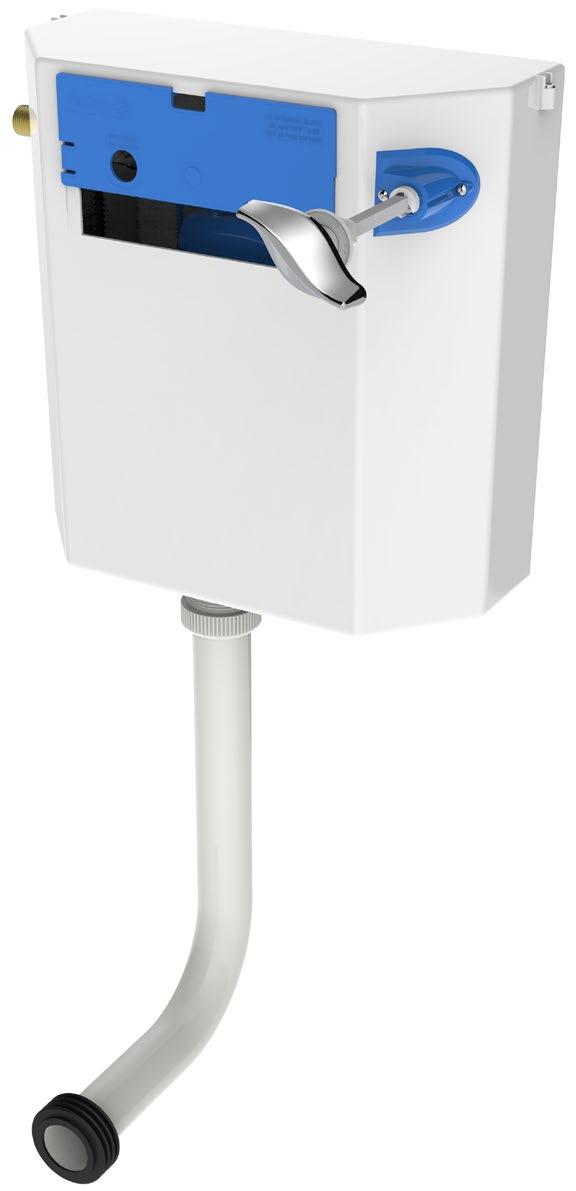
Flush Handle, patented front access system, ergonomically tested design for optimum light touch operation.


A Mapei Concrete Repair and Protection System has been specified for repair works at Shoreline Restaurant & Bar in Devon. The contemporary glass-fronted venue overhangs Paignton’s Eastern Esplanade and benefits from panoramic sea views. Over time, the building’s concrete columns, beams and soffits began showing signs of deterioration, with cracking and spalling caused by steel reinforcement corrosion brought on by the aggressive seaside environment.

Due to the weather conditions, the repair works were completed as part of the first phase of works and Elastocolor Paint Anti-Carbonation Coating System was then applied later.
Mapei Elastocolor Paint is an elastic anti-carbonation coating which protects concrete and cement renders from the
aggressive elements that can cause corrosion, making it an ideal choice in this instance for long-term coastal protection.
Elastocolor Paint is offered in a wide
range of colours. For this particular project, Elastocolor was applied to an area of 500m²; the shade chosen from the extensive Mapei ColorMap colour range complemented the restaurant and its beachfront setting.
A newly renovated 19th century building in Leeds recently opened its doors to accommodate travellers. The new hostel has 12 truly unique rooms, all designed by local and international artists. Earthborn’s Claypaint was on hand to help these talented artists turn their ideas into reality.

Hannah Platt, Assistant Manager at the Art Hostel, said ‘We approached Earthborn because of their highly recognised eco credentials and their breathable Claypaint. We wanted to collaborate with a paint company that cares about their carbon footprint and would also suit the needs of such an old building”
Hannah added “The artists found Earthborn’s Claypaint to be a refreshing change from normal paints. There was zero smell, the coverage was amazing and Claypaint has a beautiful palette of colours for our artists to work with. We highly recommend anyone to try Earthborn paint, you won’t be disappointed.”
Claypaint is available from Earthborn’s network of distributors in its Classic palette of 72 colours, plus white and 12 Modern Country Colours.
In the Rainbow Lodge, clean flowing lines perfectly showcase a delicious array of greens including Gregory’s Den, Sunday Stroll, Grassy and Hobgoblin with White Clay as the perfect neutral base.

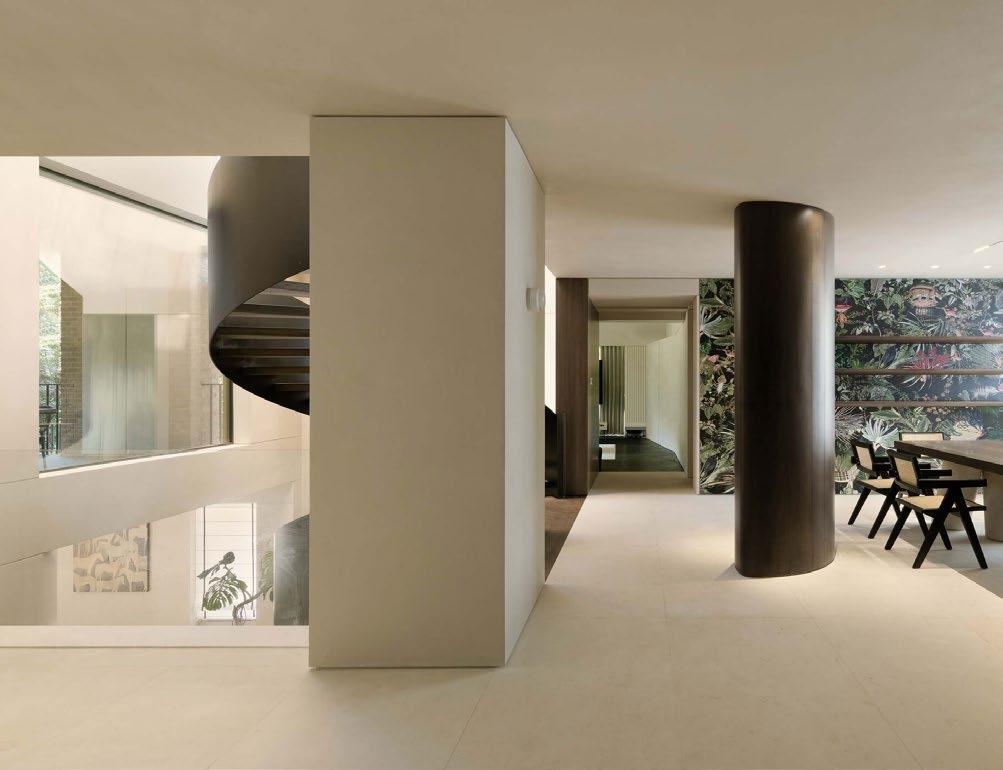
House X originally was a mixed pseudoEuropean-style building with various ornaments and materials decorated externally. Due to the accumulation of changes in the past years, the spatial structure of the existing building was chaotic, and the natural light and natural ventilation were inadequate internally.
We look for the order from the existing structure. Through the emphasis on the facade vertical columns, a sense of modern classic reveals.
We also attempt to simplify the building by the unification of the material – brick, therefore allowing the building to return back to the pure expression of the spatial structure.
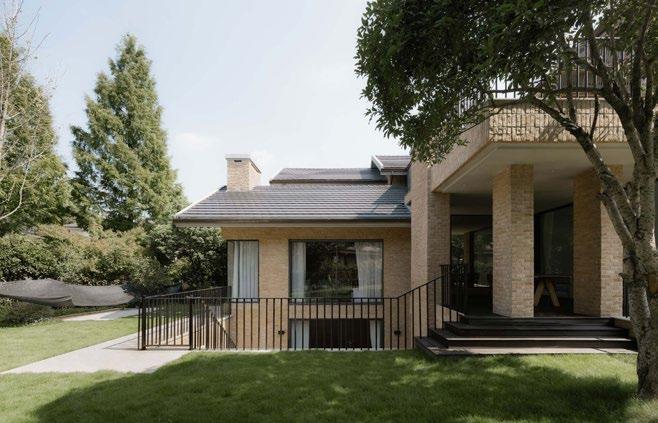
A shear wall structure with a diagonal position is designed to support the up-floor and roof instead of the conventional column. Gap openings are formed as the result of the intersection between the diagonal wall and orthogonal walls, which transforms the space to become penetrating and lightsome as a whole.
The concept of the ‘order’ has been emphasized again through interior design. Similar to the material strategy for the external wall, we minimize the use of the material for the interior but attempt to reveal the logic of the construction by using shadow gaps to expose the relationship between columns and floor, walls and ceiling, etc.
The organization of the space is centered by the naturally lighted atrium. We open up some parts of the internal space to become a semi-open space, therefore allowing the circulation to integrate inside and outside spaces and enrich the spatial experience.
Five courtyards with various sizes and functions are plugged into the low-level space for natural light and ventilation purposes. Moreover, courtyards also bring views for inside-outside viewing through.
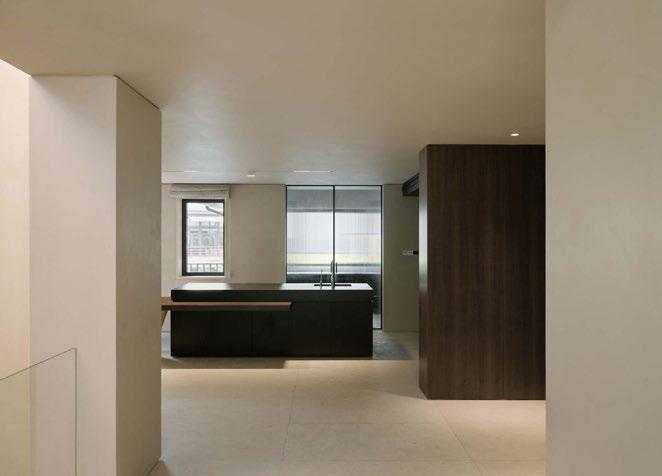
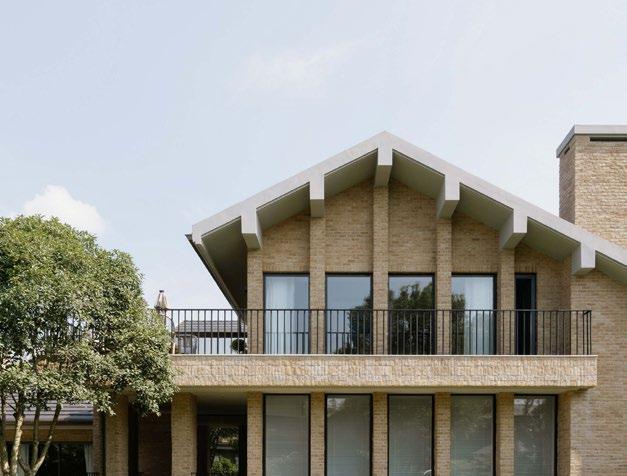
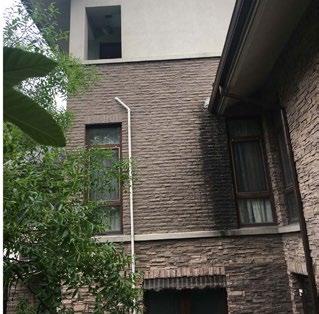
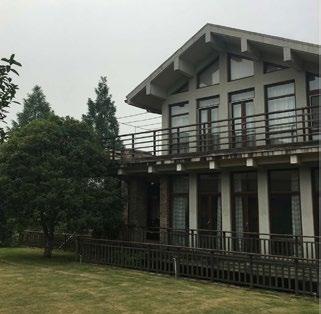
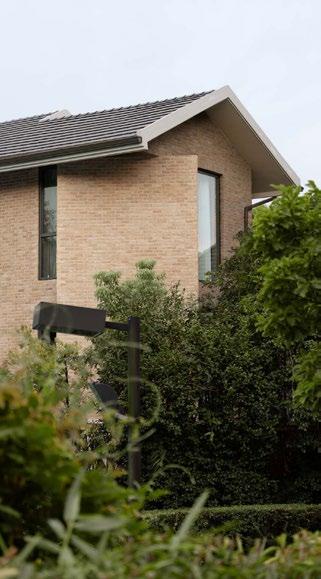
We open up some parts of the internal space to become a semi-open space, therefore allowing the circulation to integrate inside and outside spaces and enrich the spatial experience.
 by Wojciech Brożyna - MD of Aluprof UK
by Wojciech Brożyna - MD of Aluprof UK
Our digital transformation continues to pervade our lives in virtually everything we do. BIM’s use in construction has revolutionised our industry, offering real time collaboration across businesses offering us the ability to design a ‘digital twin’ of a building before work begins on site. A recent survey by Dodge Construction Network concluded that in 2021, 60% of architect practices confirmed that over 50% of their work was being completed in a BIM workflow, with 89% of practices forecasting that 50% or more projects will be completed in BIM in the next two to three years. Architects are clearly leading the way with BIM implementation, engineers and contractors are not far behind. Whilst the report covers countries around the globe, the UK is reported as leading the field in the adoption of BIM.

Overwhelmingly for architects and engineers, using BIM improves the ability to manage complexity, helps in achieving quality in design, reduces
errors and rework, offers an improved ability to meet design requirements and increases stakeholder buy-in. For contractors, the benefits include reduced defects on site, reduced costs and greater efficiency. Not only does the BIM model offer a design element, but it also offers data on the product source, product specification, finish and maintenance requirements.
Furthermore, the ability of having a ‘digital twin’ allows for further ‘what-if’ scenarios to be reviewed during and after construction.
Clearly, if you have products that you wish to have specified today in commercial construction, you need to offer these in a BIM format.
In 2019 Aluprof established their ‘BIM Technology Department’ to offer BIM models of all its fenestration products with a full set of BIM libraries. It is crucial that BIM model construction is undertaken in a consistent way which is why it is based on the international standards ISO 19650. The ISO 19650 standard is an international standard for building information modelling (BIM) over the complete life cycle of a construction project. The standard contains the same highlevel requirements as the ‘UK BIM Framework’ and is closely aligned with the current BS 1192 standard.
BIM models and libraries are available directly through Aluprof UK’s website and available online in third-party libraries such as bimobject.com. Aluprof systems are also available through the UK’s leading NBS Source system which many practices use as their trusted source of BIM data. Should assemblies be required which are not currently in a BIM library, Aluprof’s BIM department creates the model to suit the application for the specifier.
Aluprof creates libraries in five software formats: Autodesk AutoCAD®, Autodesk Revit®, Autodesk 3DS max®, Archicad®, Sketchup®. A special feature of the models is their interoperability and compatibility between different programs. All models are based on real parameters and technical drawings of the physical product.
The ISO 19650 standard provides a consistent way of presenting and classifying data, including the naming of files, folders and libraries. This is a major benefit when updating libraries, where folders with standardised naming can be easily overwritten instead of manually added, or when duties are taken over by another person unfamiliar with the contents of libraries. Standardisation makes it easier to navigate and manage files.
Katarzyna Aleksandrowicz, BIM Modelling Specialist at Aluprof states that “A key element when creating the Aluprof product libraries is defining a set of parameters that will accompany each model. We strive to offer the best usability of our libraries in every aspect of the project including construction, planning and facility management. This is made possible by standardised sets of parameters, some of which are filled in during modelling and some of which remain to be completed by the designer. These include technical parameters, visibility parameters, COBie, IFC parameters, together with, Uniclass, Omniclass, MasterFormat and UniFormat classifications.”
Can Aluprof provide bespoke BIM object production and integration service for architects and specifiers if Aluprof systems are to be specified in projects?
Katarzyna goes on “Yes, we provide bespoke BIM object production and integration service. At the request of architects, we create models of individual system solutions or provide assistance in their design work. If
required, we can generate schedules for facades, windows and doors. We also export models in IFC format, which can be opened in free browsers. In this way, customers can easily and quickly check the most important parameters, measure the object or simply view it in 3D.”
Another strength of the Aluprof models is the defined levels of detail. Magdalena Płocica, Head of the BIM Technology Department says “We realise that an object that has rich geometry but a low level of information is not a valuable object from the point of view of BIM methodology. A non-geometric layer of the model is also needed. Any geometric, as well as non-geometric information, is an additional load on the model which is also important from the designer’s point of view when working on a project, so here at Aluprof we try to optimise our solutions.”
Aluprof provides additional material with their libraries that are helpful when using the models. The folder containing Aluprof models contains tutorials, as well as a welcome page explaining the contents of the folder without having to open the files individually. The tutorial shows the most important information about using the models and their functionality. Specifiers wishing to learn more about the libraries can attend training courses organised by Aluprof’s BIM Technology Department,
during which the product BIM libraries are discussed in detail. Aluprof pride themselves as being an architects’ ‘trusted advisor’ at the very start of any project that may use aluminium windows, doors and facade systems. Involving Aluprof early will ensure that the correct system is chosen for the correct application ensuring cost efficiency later down the design process.

BIM objects for each of our systems can easily be downloaded from our website following a simple registration process.
Since setting up the Aluprof Office at the Business Design Centre in London, the company has rapidly grown their specification influence in the UK with their high-performance architectural aluminium systems. Further expansion of the company’s headquarters in Altrincham now provides specifiers with meeting facilities and an extensive showroom of commercial systems to view.
Further information is available on the company’s website at aluprof. co.uk or direct from their UK head office in Altrincham on 0161 941 4005.

For contractors, the benefits include reduced defects on site, reduced costs and greater efficiency.

The VinylPlus® Product Label is a wellrecognised Europe-wide sustainability certification scheme for PVC products in building and construction sectors. Durable, robust and recyclable, PVC is a versatile material used in myriad long-life and low-maintenance building products, from window profiles to pipes.
The VinylPlus® Product Label makes it simple for public and private procurers alike to choose and shop responsibly for high-performing and sustainable PVC products that contribute to a Circular Economy.
Launched in 2018 by VinylPlus®, the European PVC industry’s Commitment to sustainable development, and developed in collaboration with the Building Research Establishment (BRE), the VinylPlus® Product Label is awarded to VinylPlus partner companies whose overall policy and performance, as well as component materials used for products, fulfil 20 key sustainability criteria.

These criteria include responsible sourcing of PVC resin and additives, controlled loop management and recycling, as well as sustainable energy policies, and organisational and supply chain management obligations.
In 2021, the VinylPlus® Product Label was recognised as the first Responsible Sourcing Certification Scheme (RSCS) dedicated to plastic building and construction products in both BREEAM® and Home Quality Mark (HQM), owned by BRE.
BREEAM® is the world’s most used sustainability assessment method for measuring the environmental, social and economic sustainability performance of buildings, from planning projects and infrastructures to buildings.
HQM is a certification scheme which
helps UK housebuilders to demonstrate the quality and sustainability performance of their new homes.
Thanks to BRE’s tough yet successful assessment of the VinylPlus® Product Label, owners of buildings using PVC products certified with any versions of the VinylPlus scheme can achieve higher BREEAM® and HQM scores. This helps them to increase the market value of their BREEAM® and HQM-certified assets.
Continued recognition and use of the VinylPlus® Product Label has contributed to its success across the UK and Europe. To date, a total of 130 PVC products manufactured by 11 converters in 22 European plants are certified.
Vincent Stone, Technical and Environmental Affairs Senior Manager, VinylPlus, states: “To qualify for
the VinylPlus® Product Label, PVC products must meet a set of criteria, which evaluate the overall policy and performance of the company and the sustainability of the product’s components. Gaining the Product Label is a true game changer for sustainable PVC products!”
Brigitte Dero, Managing Director, VinylPlus, concludes: “The VinylPlus® Product Label confirms our commitment to strengthen the positive social, economic and environmental impact of PVC.”
For more information on the VinylPlus® Product Label and certified products, please visit https://productlabel.vinylplus.eu/.

The VinylPlus® Product Label is a guiding tool for public and private buyers looking to select PVC products with the best sustainability profile








Garador’s range of garage side doors offer the ideal solution for anyone wanting quick and easy personal entry into their garage. The doors have been designed and engineered to offer smooth reliable functionality plus high levels of security and durability.
They include a number of key features such as door stays, rubber seals on all sides and a 20mm base threshold for added convenience and weather protection plus fully hidden
hinges to further enhance the security of the door.
Garador’s garage side doors open outwards to ensure internal garage space is not compromised.



These useful doors come in both high-grade steel and quality cedar timber and in a wide range of designs and colour finishes and can be fully co-ordinated with Garador’s latest up and over garage door models.
Since it was introduced in 2013 the European safety standard EN 16005 remains a key standard to be followed to ensure pedestrian safety at automatic doors. Considered to be a more onerous standard it defines the responsibilities of all those in the construction industry from manufacturer to end user and including architects and contractors.
GEZE UK has revised and updated its popular and informative RIBAapproved CPD Safeguarding Pedestrians from Accidents at Power Operated Doorsets.
The 40-minute seminar looks at the European standard EN 16005 in detail and explains the
responsibilities of all involved to ensure safety and compliance at all stages of construction.
It explains everything from activation distances for escape routes and non-escape routes; the danger points of automatic sliding, swing and revolving doors and how safety features such as finger guards and protection leaves can be used to reduce the risk of injury; and looks at revolving doors which are potentially the most dangerous and which received the most significant changes.
To find out more or to book a CPD seminar, email cpd@geze. com or visit the cpd page on the website link below.












At Origin, we want you to design with style and confidence - and our o ering is built around just that.






Not only are our aluminium doors and windows exclusively designed and manufactured in the UK with beautifully slim sightlines and o er industry-leading performances, but they’re also backed by exceptional levels of service from our dedicated support teams.
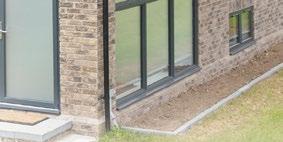
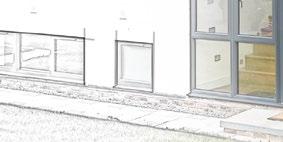
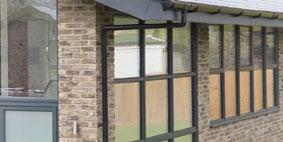



Whatever project you’re working on, we are a one-stop-shop and can o er the right solution to you; whether that’s supply only or a complete turnkey solution.


The Clients sought to rework their historic home, which is set amongst a tiny village and church, and replace their dilapidated extension with a new, contemporary design to take full advantage of the sublime surroundings and views, creating a more intimate integration between the indoor and outdoor spaces for them to enjoy.
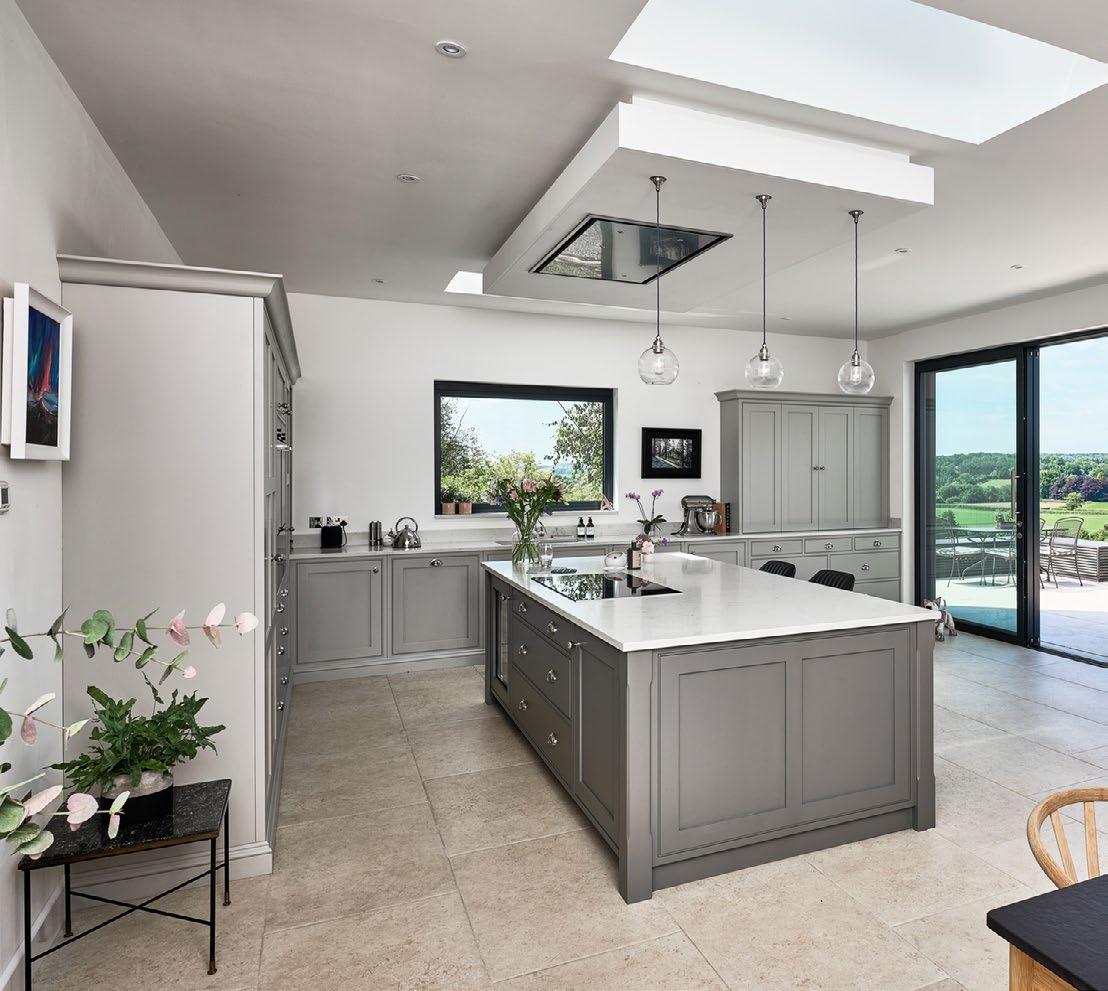
Our initial vision was to create something that strongly contrasted, yet complemented, the historic fabric
of the main house, crafting a journey that culminates in panoramic views of the countryside. We curated a playful narrative of denial and reward with the views, starting from the main entrance, the viewpoints unfold and evolve with windows and openings angled and positioned to provide snapshots without giving away the full satisfaction and beauty of the unobstructed landscape until one enters the extension space itself.
The drama and excitement of entering the new space are enhanced via the use of a historic archway, reopened and lined in oak, this creates a dynamic entrance into the light, open-plan volume from the darkened corridor. Wonderful contrast between light and dark plays out throughout the whole scheme, most notably in its porcelain cladding, punctuated by sharp, copper downpipes, which are set against the neutral tones of the original dwelling and its masonry details.
The porcelain cladding is set out in strips that have been carefully designed and proportioned to a rhythm of four different widths ranging from 150 to 432mm. These take inspiration from a variety of proportional inspirations found within the historic dwelling and have been set out to neatly abut the proposed openings with as little waste as possible. The one leftover [contingency] panel was left uncut and repurposed as a bespoke tabletop.
The extension houses the new kitchen and dining spaces, freeing up space within the main house to provide additional bathroom and utility rooms that add functionality for the Clients. The design includes an angled popout that serves as a reading nook whilst providing unrivaled views of the surrounding countryside. This

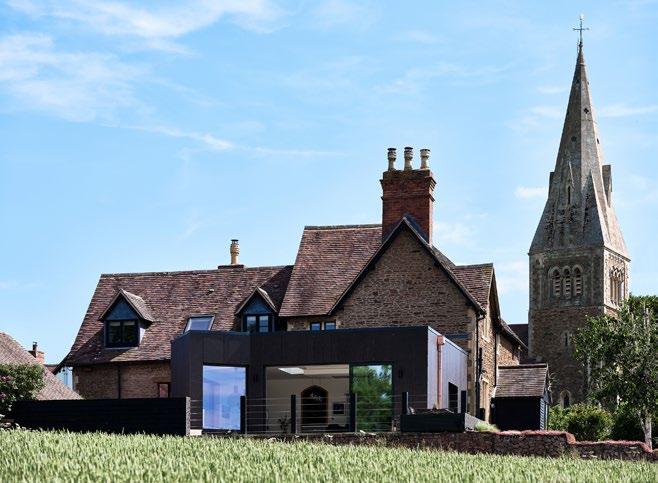
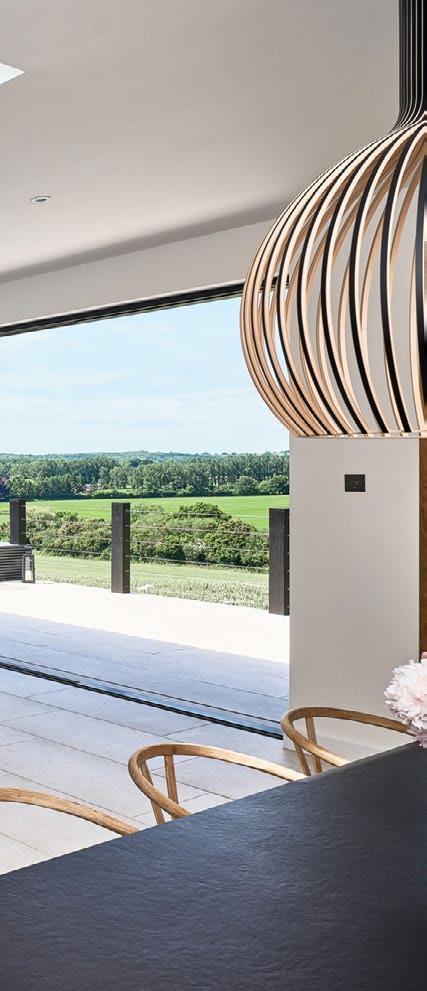
angled element also aligns with the slit windows to provide snapshot views of the landscape beyond as one is moving through the host dwelling.
The large [2.6m high] sliding doors peel back to open the space out into the landscape, bringing in light, sound, interest, and integration with its fantastic surroundings. Limestone terracing is angled to create clean, subtle lines that accentuate the form of the extension and contrast the darkened cladding, while humble landscaping extends out behind sedum-topped gabion walls to provide private seating areas and a small allotment area.
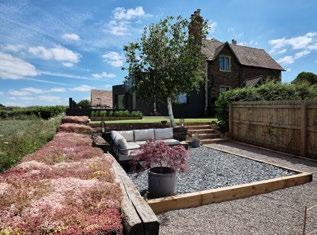
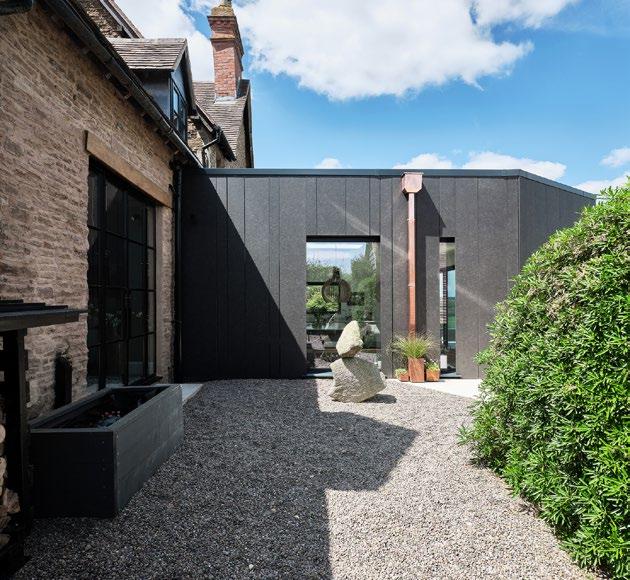
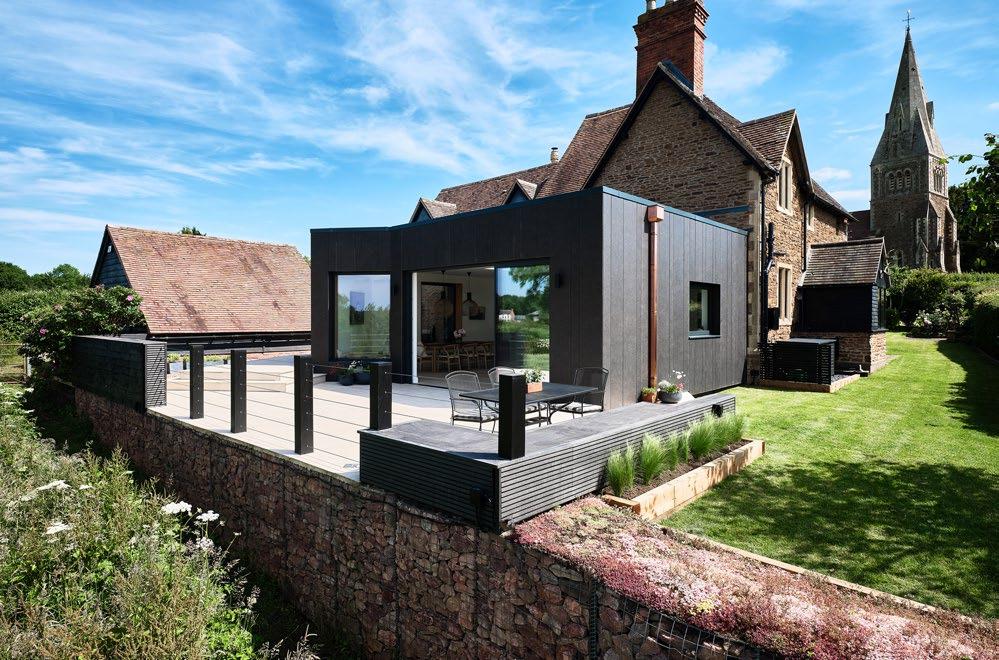
On an evening, the finish to the porcelain cladding catches the setting sun and transforms into a deep, rich copper color that drastically changes the atmosphere of the design, allowing it to settle and serve as a calming, enjoyable space to inhabit while watching the world go by.
The drama and excitement of entering the new space are enhanced via the use of a historic archway, reopened and lined in oak, this creates a dynamic entrance into the light, open-plan volume from the darkened corridor.
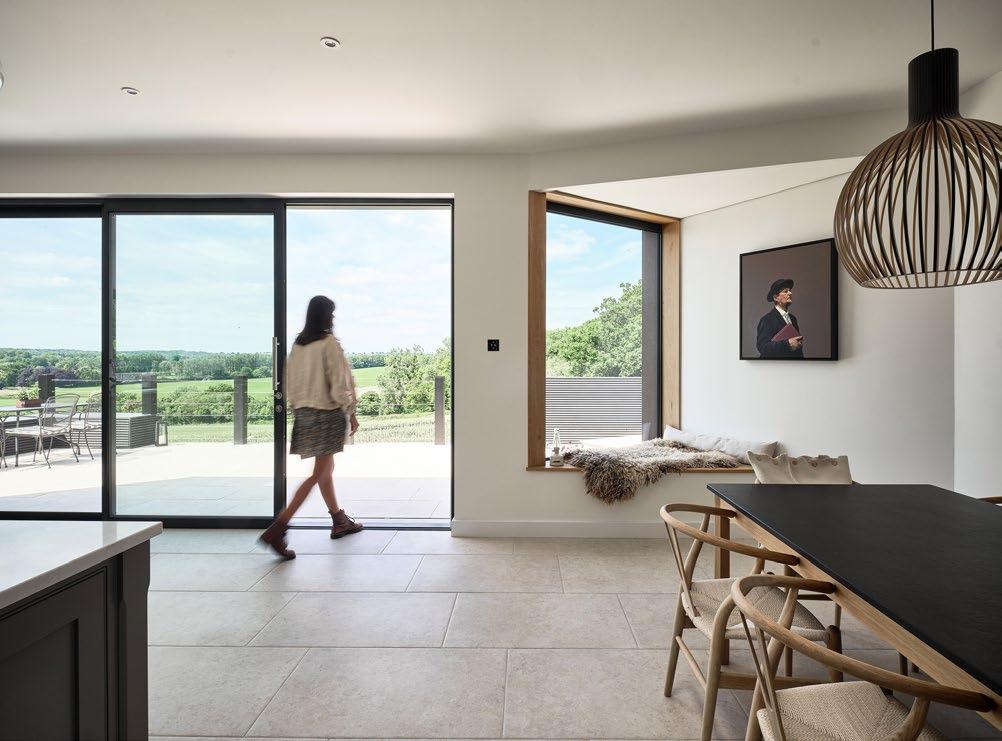
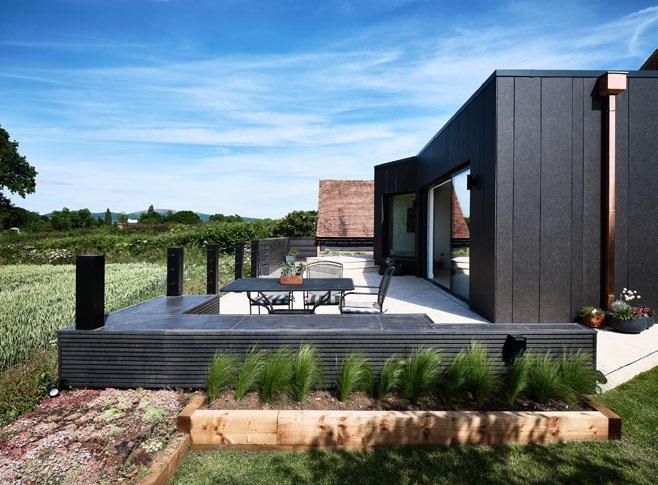
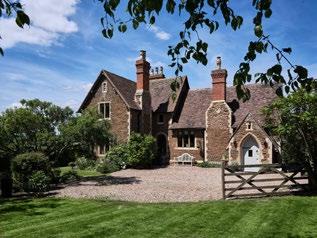
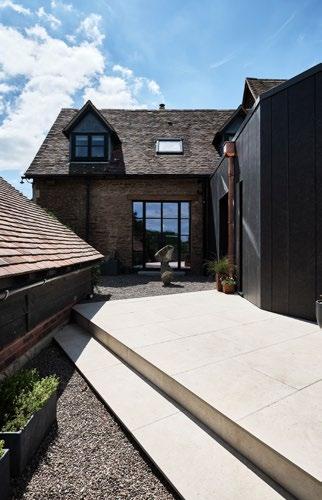
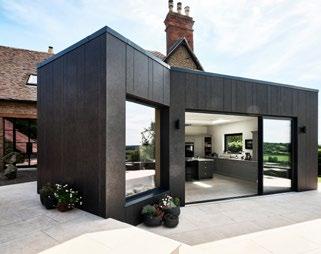
Heat Pumps are hot news again with the recent launch of the Boiler Upgrade Scheme in England, but Self-builders and renovators have been at the cutting edge of designing and building energy efficient, low carbon homes for decades. A recent survey conducted by NaCSBA (The National Customer and Self Build Association) reported that 1 in 2 self-builders installed a sustainable heating system. Respondents also stated that building to achieve maximum energy efficiency, and incorporating eco technologies, were their top two sustainable priorities.
So why are Heat Pumps a no brainer in new, or renovated, homes?
1) You are already committed to the cost of a new heating system, meaning that whatever you use to heat your home, you have already set aside budget to pay for the underfloor heating or radiators (or both!)
2) You, or your architect, are designing your space and provision can be made for the right sized area and location for the equipment needed for a heat pump system.
3) A Heat Pump, as part of your design, can help achieve lower SAP Calculations, a requirement for a Scottish Building Warrant, or in England, assist with getting Planning Permission granted.
4) Changes to building legislations in June 2022 and the Future Homes Standard due in 2025 see increasing requirements for thermal efficiency as a priority – a fabric first approach – to increase air tightness and reduce heat loss. This means you’ll need a smaller heat pump, which will cost less and have lower running costs.
5) These changes also mean that new heating systems will have to be designed to work with a maximum 55°C flow temperature – but why stop there? A good heat pump design can reduce this to 35°C, reducing energy usage even further!
6) Heat Pumps work 3 to 5 times more efficiently then even a brand-new gas, oil or LPG boiler, and if your site or
home is off-gas grid it could means no costly new gas connection, or future fuel deliveries.
7) With horizontal Ground Source Heat Pumps, getting the collector pipes in when your groundworkers are already onsite is a great cost saver.
8) There is no funding available to install a fossil fuel boiler, but as a self-builder or renovator you should get financial support, via the BUS or the HES Loan schemes, to install a heat pump – in many cases making the cost of installation comparable with a top of the range boiler system.
IMS Heat Pumps have been working with a number of prestige developers and architects who have seen the benefit of, and the consumer demand for, low carbon, energy efficient homes. Working in partnership on ‘off-gas grid’
developments, we can demonstrate that not only does a heat pump meet SAP against a ‘fossil fuel + Solar PV’ alternative, but that the cost is comparable; and the homeowner isn’t buying into future oil price hikes, or delivery issues! Heat Pumps are also a great partner for Solar PV, integrating seamlessly and helping to reduce running costs. One major benefit for the developer in trusting the work to the Heat Pump experts at IMS Heat Pumps is the ongoing customer care and workmanship warranty provided to the homeowner post-sale. IMS provide specialist service and maintenance assistance, long after the developer has moved on, giving peace of mind to the buyer who may not have had any experience of a heat pump before.

Heat Pumps are also a great partner for Solar PV, integrating seamlessly and helping to reduce running costs.























Solution Fires is a new generation of highly efficient, authentic and stylish electric fires. The focus of your living space, these fires have been designed and manufactured with optimal controllability of heat, light and sound as the critical elements.
Controllable from your handset, via Alexa or through the app on your smart phone or watch, you can customise your fireplace to suit your individual taste. No electric fire, currently on the market, has the level of product features or attention to detail that solution fires have as standard, supported by a high level of genuine customer service.
Top reasons to choose a Solution luxury fire

Ultra realistic, contoured flame effect technology
‘One box solution’ for front, corner or panoramic views

Six preset illumination settings & one custom setting
Nine independent flame colours with adjustable brightness*
Nine independent fuel bed colours with adjustable brightness*
Nine independent downlight colours with pulse effect*
High quality, hand decorated ceramic log fuel bed
Crackling fire audio with volume control
Customisable fuel bed set-up
Fade in - ON, Fade out - OFF, flame effect feature
Supplied with remote control as standard
App control for most smart phones, tablets & watches
Alexa voice control
Optional Scene lighting LED kit available
Optional Anti Reflective Glass available


Thermostatically controlled with ultraquiet fan heater

Seven day, twice daily, program settings
Fully ErP Compliant & low energy LED flame effect
Plugs into a standard 13-amp 3 pin socket
Optional 5 year warranty
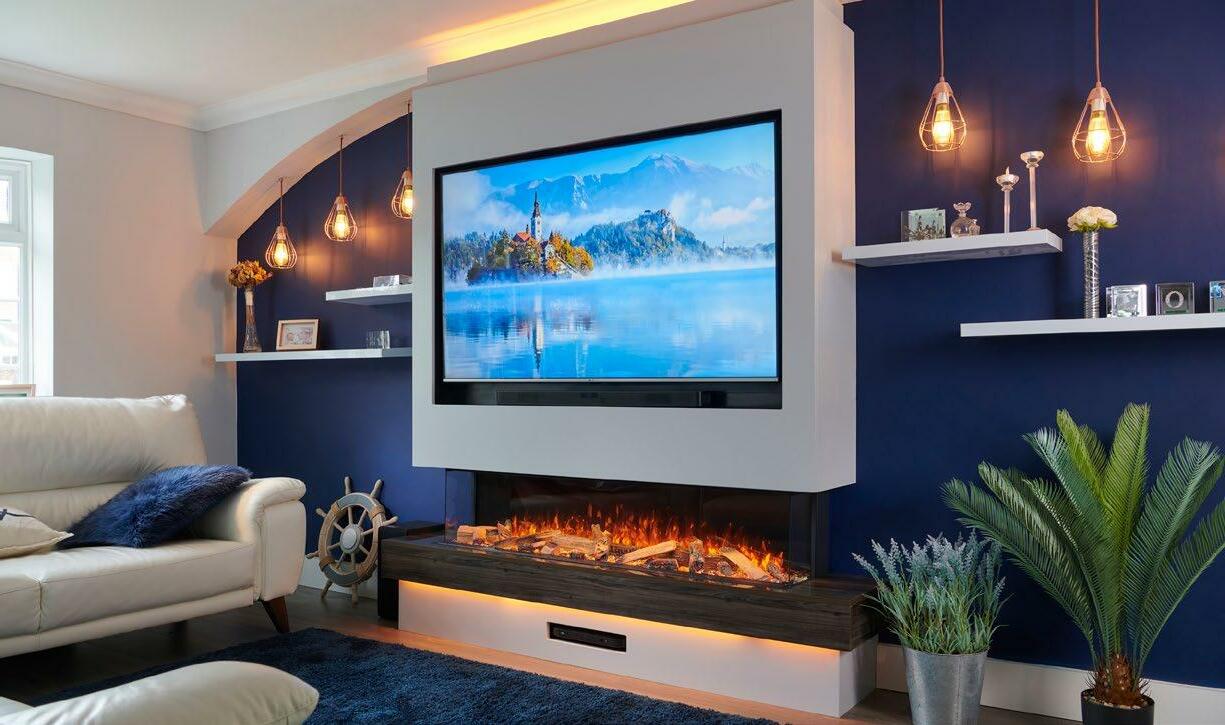
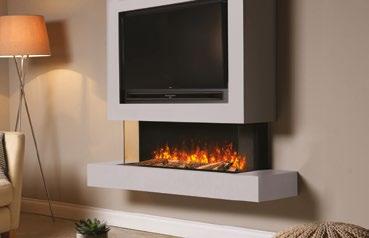
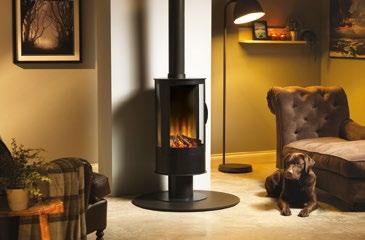

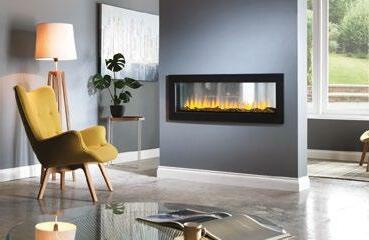

The renovation of a Category-A listed post-war Scottish building
The Burrell Collection is one of Europe’s finest museums housed in one of the very few Category-A listed post-war Scottish buildings. Its extraordinarily rich collection consists of 9,000 works of fine and decorative arts spanning 6,000 years.
In 1983 it was housed in a critically acclaimed museum building designed by three young Cambridge architectacademics - Barry Gasson, Brit
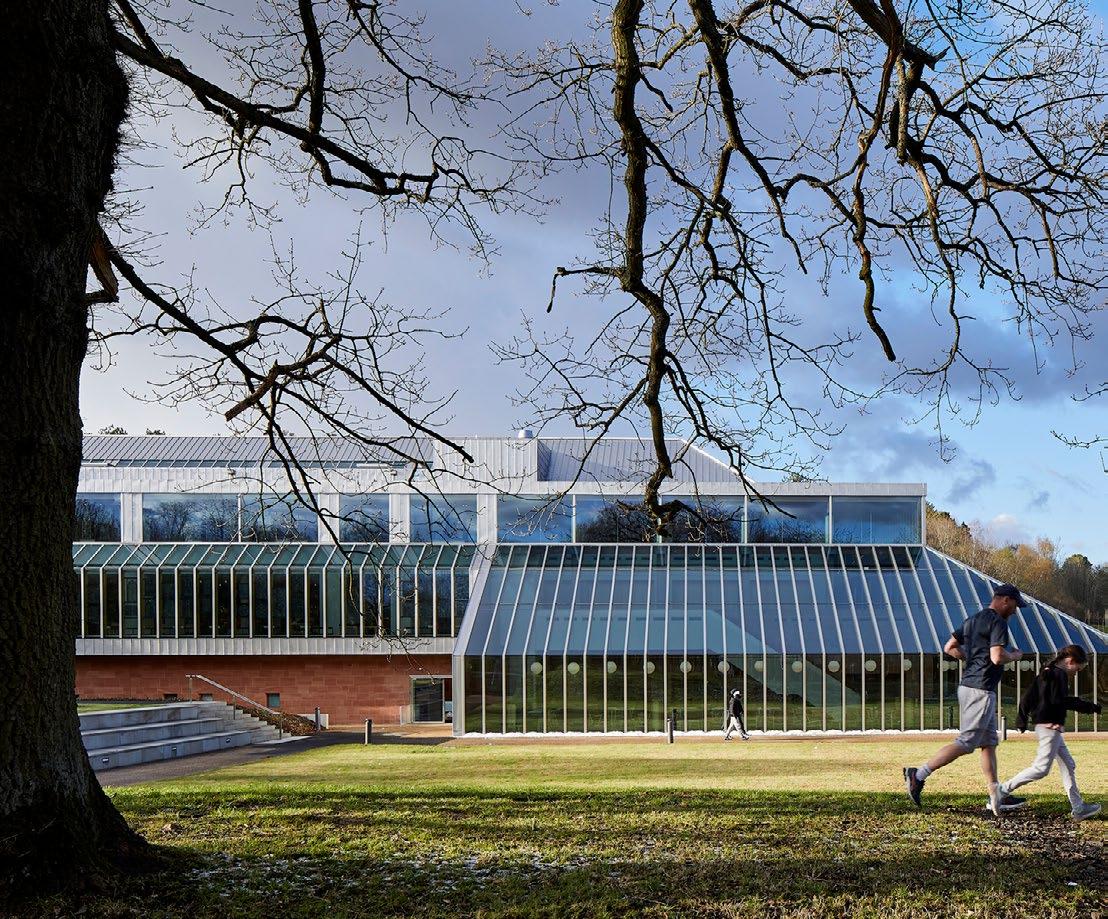
Andresen, and John Meunier. Made of red Dumfriesshire sandstone, polished concrete, stainless steel, and timber and glass, the seminal 20th-century building occupies a sylvan setting in Pollok Country Park four miles from central Glasgow. In 2016, Glasgow Life, the charity that delivers cultural, sporting, and learning activities on behalf of Glasgow City Council, appointed John McAslan + Partners as architect and landscape designer to
lead the museum’s five-year renovation and enhancement.
Working with a team of specialists, John McAslan + Partners focussed on three key project aims: to seamlessly repair the building and improve its environmental performance by a “fabric first” approach to its renovation; to strengthen the building’s parkland setting; and, after careful consideration to open up select areas of the interior
to articulate the horizontal and vertical movement through the galleries, so that a greatly increased proportion of the collection can be enjoyed at any one time.
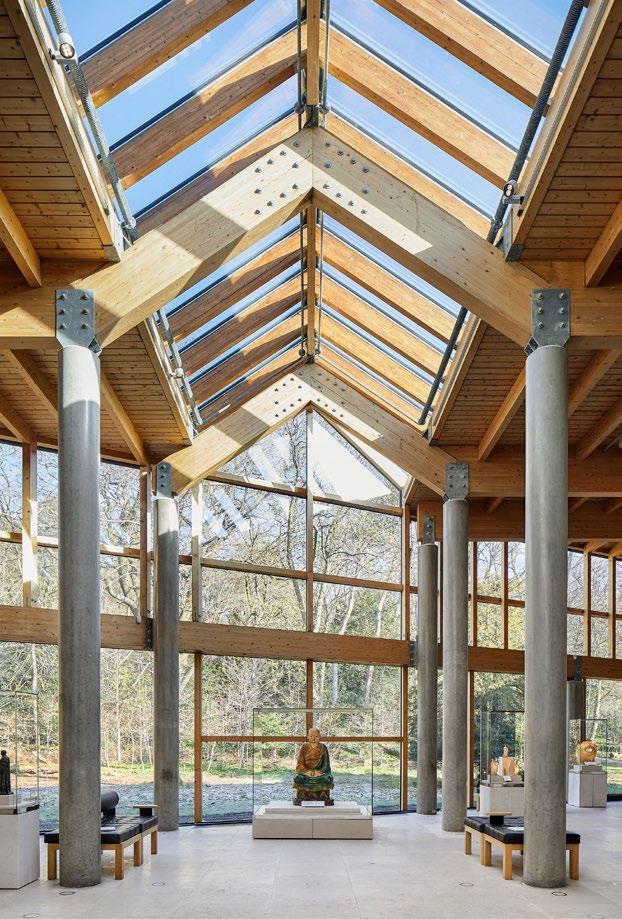

The Design. A discrete entrance has been added to the east of the retained existing entrance accessed from an adjoining paved piazza that creates an enhanced natural setting where visitors can also relax or picnic or spill out from the café at its southeast corner.
Adjoining the entrance sequence, a new orientation volume connects the museum levels up to the mezzanine galleries and down by a stepped seating arrangement to the newly opened-up garden-level floor below. The latter now accommodates an exhibition and events gallery connected to a viewable art storage space, workshops, the rejuvenated café, and parkland beyond.
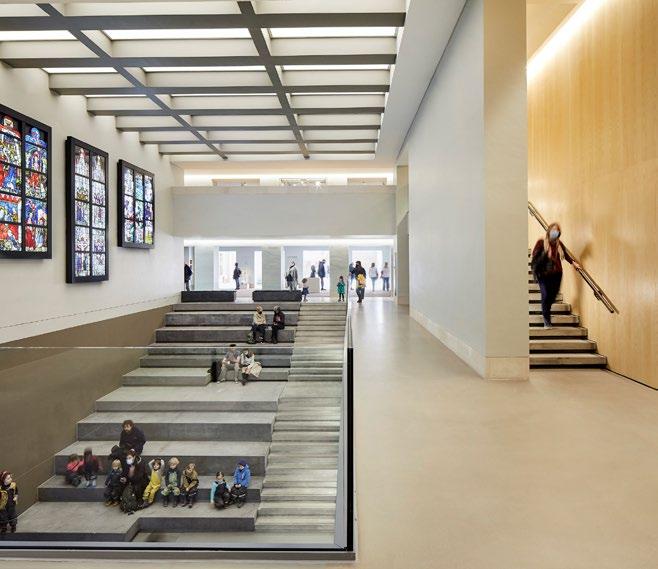
John McAslan + Partners designed the landscape for The Burrell. This was led by Andy Harris, Head of John McAslan + Partners’ Landscape and Urban Design Studio. He describes the practice’s approach, “The relationship between building, parkland, and woodland was an iconic narrative in the original 1980s design proposal. Our ‘updating’ of the landscape respects the original design vision whilst carefully integrating new elements to engage with a new generation of visitors..”
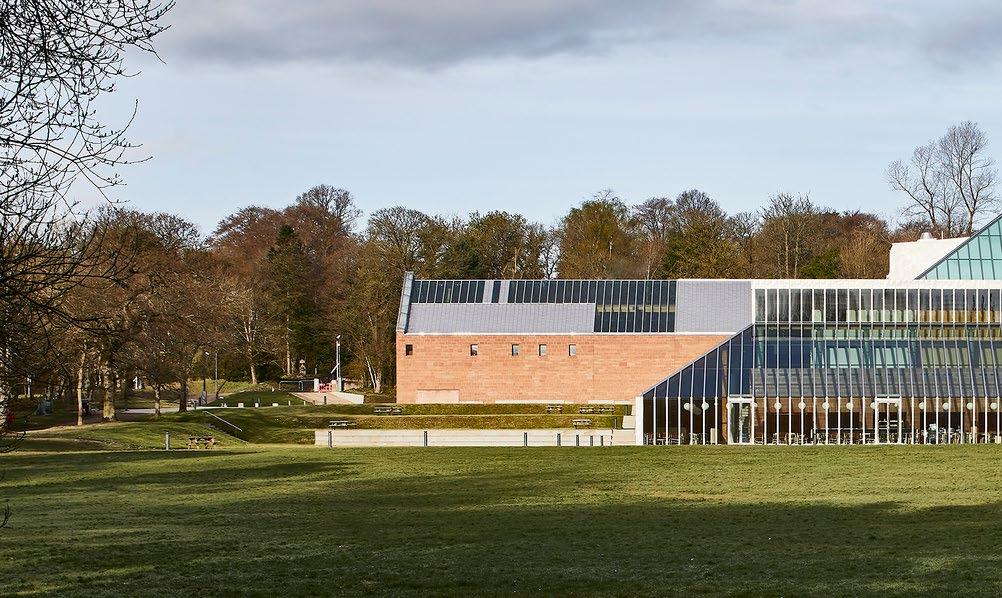
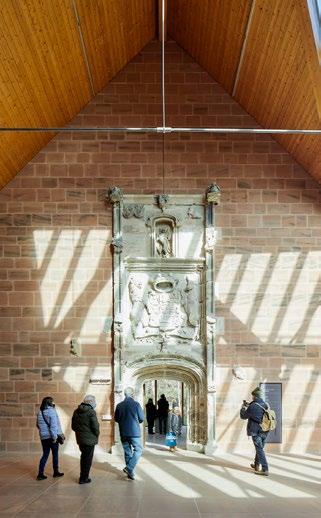
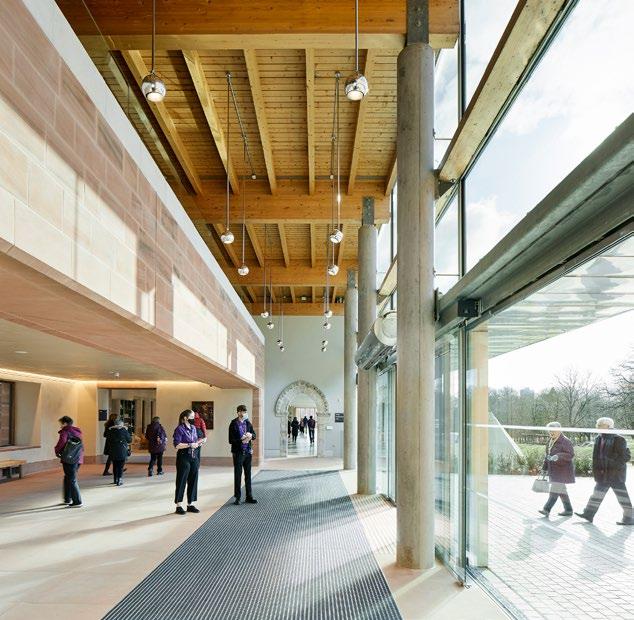
Our ‘updating’ of the landscape respects the original design vision whilst carefully integrating new elements to engage with a new generation of visitors..
Back in the galleries, visitors will encounter the collection that is now curated thematically and using immersive narrative as the guiding vision for the Collection’s museography. In total, an additional 35 percent of the gallery space has now been added from the previous arrangement and with the great majority of the collection on-site for accessible storage and to assist with its rotation. The renewed Burrell Collection has achieved a BREEAM rating of Excellent putting the museum in the top 10 percent of energy-efficient buildings in the UK, a significant achievement for the refurbishment and
conservation of a Category-A listed building.
• Architects: John McAslan + Partners
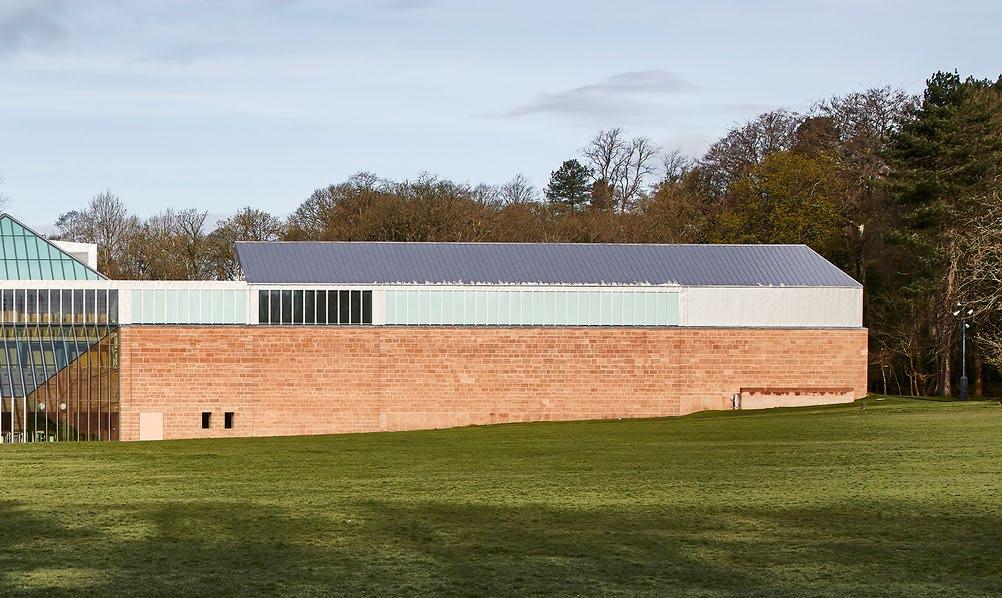
Area
Year
Photographs
Manufacturers : Kingspan Insulated Panels, Barrisol, Lazenby, Optima, CMS, Guthrie Douglas, Hunter Douglas Architectural, Ronacrete
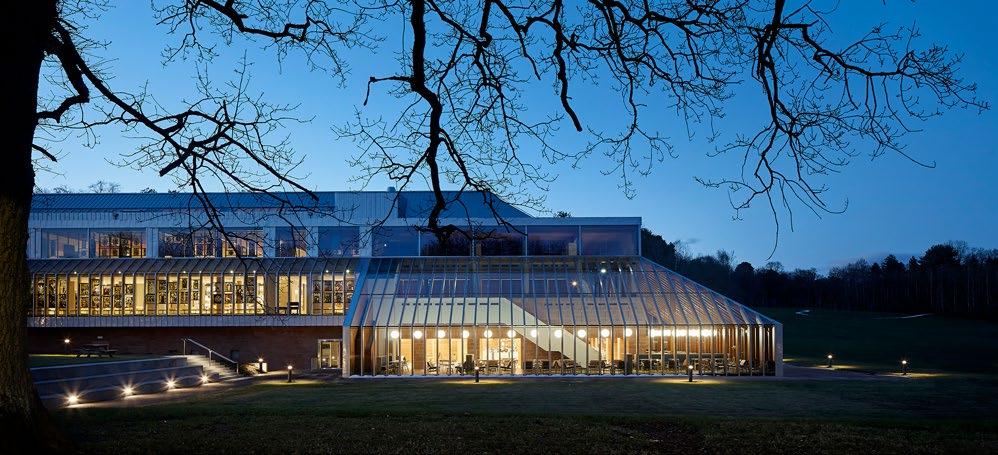
• Lead Architect : John McAslan
Services : Atelier 10
BREEAM : Atelier
• Planning Consultants : John McAslan
Partners
Landscape Desgin : John McAslan + Partners
Structural Engineer : David Narro Associates
Main Contractor : Kier
Project Manager : Gardiner & Theobald
Acoustic Consultant : Sandy Brown Acoustics




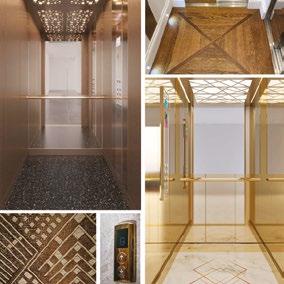


Our master craftsmen construct each bespoke order with painstaking care and attention, to create an exceptionally ‘real’ artificial showpiece, and we offer bespoke solutions to suit the needs of your space, business and tastes.
Whether you need simple plants and trees that don’t need tending to or you’re going for a full artificial landscape with turf, hedges and more, we have existing products and the capacity to create custom designs for any need and budget. We’ll offer a no obligation quote to help you plan your projects and we can tailor our service to ‘fir’ your needs.
Whatever your choices, we have the design experience and know-how needed to make you stand out. We can work with your design to make your premises look incredible, whatever the space and whatever the industry. We can even help you develop the design, drawing on years of experience.
Major companies in many industries including ITV, BBC, Channels 4 and 5, Mulberry, Innocent Drinks, Monsoon, Bella Italia, Tescos, Big Brother, The Only Way is Essex, Coronation Street, Dancing on Ice, Park Resorts, Volkswagen, and more. We’ve also sold to house builders, zoos, hotels, restaurants, shopping centres, theme parks, colleges and schools, cruise ships, theatres... the list goes on! We have tens of thousands of satisfied customers in the UK, in Europe, and across the World.
We can provide offers for procurement managers and corporate buyers on bulk orders and or trade, to help you finalise your design. Our quotes are no obligation - so call us today. We look forward to working with you!
Call us today on 01524 858888 or email: sales@justartificial.co.uk
Browse our Web Store online for our full stock range and more info on our bespoke solutions on offer www.justartificial.co.uk
At Just Artificial, we work with interior designers, decorators, set dressers, architects and more to set your premises apart from the rest.
Our artificial plants, flowers and trees are highly realistic to look and touch, as well as being durable and attractive.

At



Exhibiting on Stand A45 at the 2022 Harrogate Flooring Show, Carpet Recycling UK (CRUK) is inviting the sector to build on collaborative momentum and act to reduce textile flooring waste and resource usage ahead of any potential changes to UK legislation such as Extended Producer Responsibility (EPR).
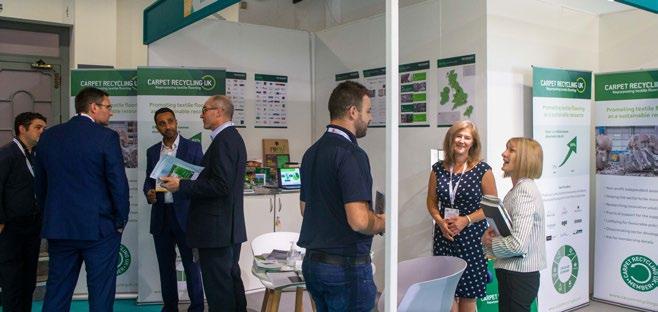
The not-for-profit association is urging manufacturers, flooring companies and recyclers to engage with its network to collaborate in putting sustainable processes in place that minimise waste, save on costs and keep resources in the supply chain longer. The aim is to consider reuse and recycling at the design stages and produce products for the circular economy and to implement processes to retrieve them for recycling.
Adnan Zeb-Khan, CRUK Scheme Manager says: “Over the past year, we’ve recognised clear interest from the manufacturing sector in collaborating with our 119-strong network with a view to preparing for a potential future policy change where an Extended Producer Responsibility (EPR) scheme could be a reality.
“While carpet and textile flooring are not on the immediate EPR agenda for Government policy makers, we are encouraging companies to be ahead of the curve and work with together with a shared interest to make potential EPR policies relevant and as fair as possible. We have the opportunity to help shape any forthcoming schemes and perhaps even develop our own code of practice policies to reduce any impact on the sector going forward.”
CRUK’s core funders have grown in number to 15, and support now comes from Balsan, Betap, Brintons Carpets, Condor Group, Cormar Carpets, ege Carpets, Furlong Flooring, Gradus, Headlam Group, IVC Commercial, Milliken, Modulyss, Rawson Carpet Solutions, Shaw and Tarkett. Many of
them are acting voluntarily ahead of any legislation, including Cormar Carpets, which with assistance from CRUK, has helped their key customers to consider their waste minimisation and to create cost savings.
Adnan continues: “We congratulate and continue to work with our members who have made great strides already in addressing waste and resources reduction. However, we need to emphasise that those who are not may face difficulties in the future and risk being left behind. Now is the time to act and put your sustainability plans into action.”
Textile flooring producers, distributors, contractors and retailers are invited to CRUK’s stand next to long-standing core funder Cormar Carpets where they can discuss latest outlets and what to consider in relation to logistics, for all types of surplus and used flooring to help reduce waste and save money.
“As a longstanding core funder of CRUK since 2010, Cormar are extremely passionate about continually improving our sustainable processes and reducing textile flooring waste. This year we
invested in a state-of-the-art recycling hub at our Lancashire mill, enabling us to recycle and reuse over 150,000 cardboard cones a week as well as the residual yarn. I think it’s extremely important for the flooring industry to step up its efforts in becoming more sustainable and start asking questions about how we can reduce waste, reuse materials and in turn reduce the high costs of previous processes,” comments Ian Ford, MD of Cormar.
CRUK is a winner in the Environmental category of the National Flooring Innovation Awards 2022 for its Circular Economy Achievements.
Adnan adds: “For more than a decade we have helped the UK manufacturing and recycling sector to find innovative marketbased solutions to moving textile flooring waste up the waste hierarchy. With new technological and recycling developments motivating us to do even more, come and see us on our stand to discuss your requirements.”
For more information, email: info@carpetrecyclinguk.com or visit www.carpetrecyclinguk.com.
With the help of Carpet Recycling UK, our members and wider network diverted 330,000 tonnes of waste carpet and textile flooring from landfill in 2020, approximately 70% of the total textile flooring waste arising in the UK. How can you help to increase this?
Carpet Recycling UK is a not-for-profit membership association set up in 2008.
We are an association of 120 member companies from across the carpet supply chain.
We respond and advise on best practice for reuse and recycling of commercial textile flooring waste.
We provide support and advice throughout the supply chain to include flooring manufacturers, contractors, retailers etc.
Members are encouraged to demonstrate their progress by entering our awards.
Textile flooring includes broadloom carpet, carpet tiles and planks, rugs and underlay.
We engage with the supply chain to identify and introduce and promote Circular Economy initiatives
We assess companies’ waste to find the most feasible and best recycling options.
We demonstrate and promote sustainability in design for recycling
Surplus, offcut and used textile flooring can be reused or recycled, contact us!
Talk to us at our events – join our network!
Carpet Recycling UK is a not for profit organisation funded by companies across the supply chain to develop more sustainable and environmentally friendly solutions for carpet waste. Our ability to network with our members and non-members helps to provide you with the most feasible solutions to send your waste up the waste hierarchy and prevent waste being sent to landfill. Please visit our website for more information.
Thank you to our Core Funders
Generally, doors are thought of as purely functional for users to move from room to room, signal the end of one specific function of a room or to close off noise when needed. Here, Formica Group uncover six ways to use doors in interior design.
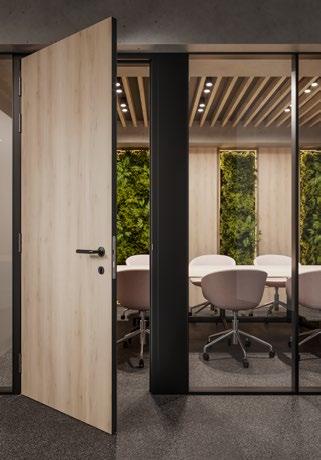
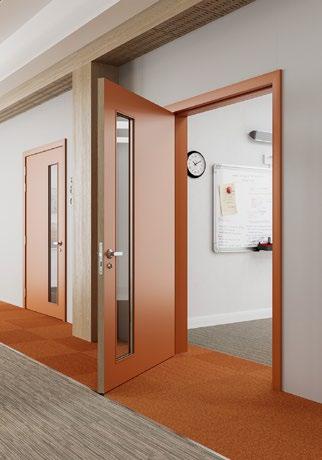
• Adding colour or contrast
Adding colour can be used in commercial settings to indicate where exits and entrances are for the visually impaired. In addition, a seamless transition between coloured wall panelling and a matching coloured door is fantastic in masking areas closed off to the public such as pot wash areas and stock rooms.
As you’re entering a space, doors are great for giving a user an overall impression of the room ahead. A woodgrain door, for example, might prepare your for a neutral, calm and natural feeling space. A bright colour could suggest a strong, upbeat environment.
• A multitude of textures
Texture is paramount to the way in which a space feels and a variety of options when guiding clients through the design process is a must. Offering up three
different textures the Formica Door Collection creates depth and challenges preconceived ideas that laminate is only flat.
By being intelligent with colour choices, a door can seamlessly tie in with the
other accessories to bring a sense of coherence, calmness, and overall a charming aesthetic.
Aligning colours to a clients brand identity can be a good way to underline your understanding of their business and the design brief. The subtly of a door in an on brand colour can create a space that feels unique to the client.
Pushing the boundaries by playing with the shape of a door is an unexpected design feature. When exploring the shapes of doors, Nina Bailey, Formica Group’s European Design Lead comments “People link more organic, scallop shapes with a sense of relaxation and a calming atmosphere. Something as subtle as softening off the corners can really emphasise a space.”
Explore the full Formica® Door Collection today.
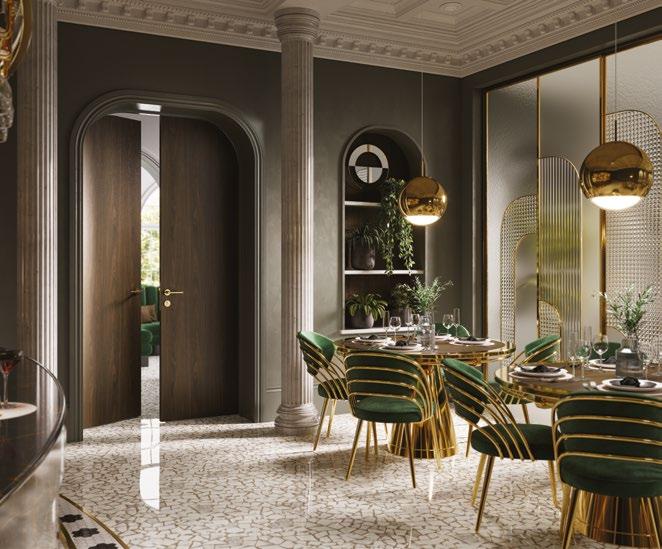
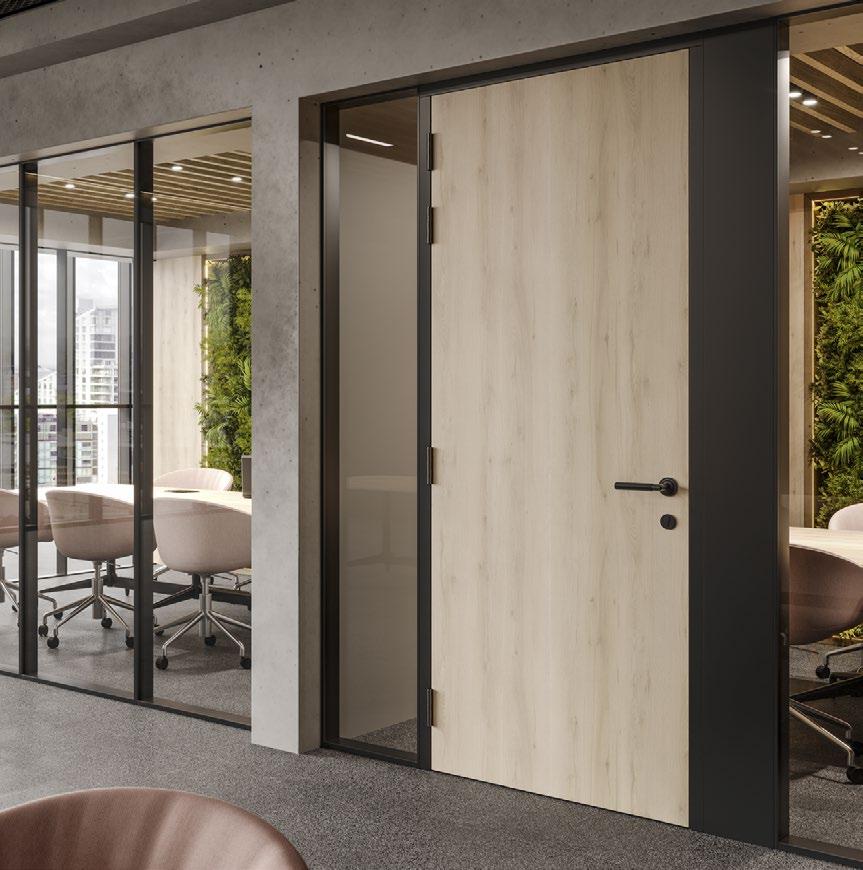
Set in the bustling borough of Belgravia in London is Eaton Place. Designed by Mark Watson Architects, this stunning twobedroom apartment has been recently renovated to create an enlarged kitchen, living and dining area alongside an extended family bathroom.
The design brief was to enhance the natural light and create a feeling of spaciousness in the main living areas. To achieve this, the space was updated to an open plan layout allowing a brighter and airier feel, with a new wood flooring solution commissioned by Havwoods.
Reflecting the light beautifully, Fendi Prime was chosen for its ontrend design and used throughout the downstairs of the property.
Contributing to a seamless flow throughout, the contemporary herringbone planks create a feeling of calm. With its warm wooden hues and grey undertones, this beautiful floor covering pairs perfectly with the minimalist and monochrome interior.
In the hallway, Crittal glass doors were installed to give a more prominent feeling of space and flow into the kitchen. A clean, minimalist colour palette was chosen for the kitchen and living room, with darker accents added in the kitchen cabinetry, TV unit and sofas.
Styled alongside fluted wood and white walls – the boards help to create a large, airy open-plan space for contemporary living in a classical setting.
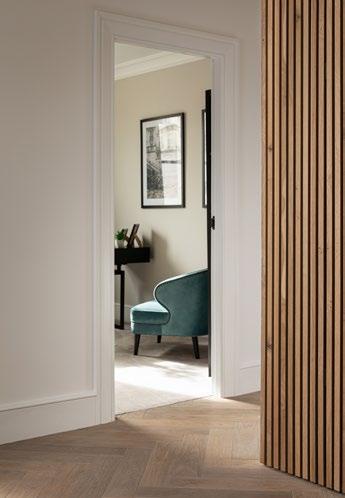

Located in the beautiful city of Nottingham is Lace Market Point. A landmark development with stylish appeal, this residential project was a fantastic opportunity for leading furnishing provider David Phillips to work alongside Monk Estates on their first Built-to-Rent (BTR) project.
With over 90 apartments in the development, David Phillips was commissioned to furnish two show apartments in two different interior design styles. This approach enables prospective tenants to have more of a choice over the interior décor, selecting a scheme that aligns more with their personal style.

The design concepts were inspired by the rich history of Nottingham, with a focus on its lace production and nearby mills, to create unique interiors that offered a subtle nod to the past:
The first aesthetic is based on the

narrative of lace. As a refined product, David Phillips selected furniture that had elegant design details and a more feminine quality.
“Titled modern sophistication, this scheme features a rich terracotta sofa, brass metal accents with warm walnut wood and taupe finishes. Organic rounded shapes are found in the coffee table and armchair to help create a soft, inviting space.” Mark McDonnell, Head of Design at David Phillips
The second scheme embraced the industrial heritage of the area, selecting pieces with a bold design aesthetic, strong geometric shape, black metal work and a more masculine colour palette.
“We named this look textured industrial. Blue and rust were the signature colours in this concept to bring muted pops of colour to the
upholstered items. In the bedroom, a modern oak and black finish was used on the furniture, helping to enhance texture and playfulness, whilst still retaining an industrial look and feel.” Mark McDonnell, Head of Design at David Phillips
Full of life, these living spaces feature vibrant accessories that offer a hint of characterful colour, offset perfectly by the more neutral hues to create a calming space, perfect for escaping bustling city life.









