
















A reconciliation between the past, the present, and the timeless world of art in a redesign of a stunning residence built in 1912 in the City of Westmount, Montreal.
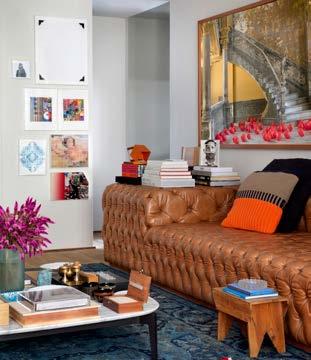
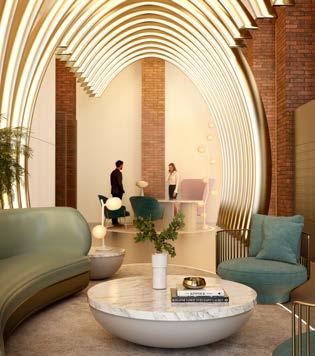

The winners of this year’s Awards have been revealed at the luxurious InterContinental London Park Lane, celebrating industry excellence across the interior design profession.
STYLING YOUR HOME THIS CHRISTMAS
Rebecca Snowden, Interior Style Advisor at Furniture and Choice shares three ways to elevate your home décor this Christmas.
THE ARC ON CITY ROAD, SHOREDITCH
Brightly lit, geometric shapes embellish the industrial architectural core of The Arc, reflective of pre-war New York and Chicago.
Sales Director
Rupert Churchman
T: 01227 936977
E: rupert@theartofdesignmagazine.com
Digital Manager
Jamie Bullock
T: 01227 936971
E: jamie@mhmagazine.co.uk
Business Manager
Josh Holmes
T: 01304 806039
E: josh@mhmagazine.co.uk
Studio Designer
Sarah Johnson
E: sarah.johnson@mhmagazine.co.uk


Accounts Department
Alison Holmes
T: 01304 806039
E: accounts@mhmediaglobal.com
MH Media Global Ltd

18/20 Newington Road Ramsgate Kent CT12 6EE
The Art of Design is proud partners with
The high-profile design project was commissioned by a senior partner in an international investment firm headquartered in New York City and his wife, a Montrealer. The couple chose Montreal as the foundation of a life of international travel while providing a stable base for their children to attend school in Montreal. As avid art collectors, the couple envisioned a curation of their worldly art aggregation – including works by Jean-Paul Riopelle, Jim dine, Damien Hirst, Francesco Vezzoli, and Canadian First Nations artist
Kent Monkman, amongst many otherswithin the warm embrace of their home’s heritage elements.
“The clients have exquisite tastes, and they understand that the dialogue of art transcends the simplicity of just matching colors,” explains Martha Franco, founder of the firm bearing her name. “We embarked on the project with that prominently in mind, while defining a distinct character for each space in their home and designing transitions to connect them all together.”
MFA&D specializes in architecture and design within heritage properties, and the stunning turn-of-the-century home presented an opportunity to carry the beauty of the past into the present, while
 Martha Franco Architecture & Design (MFA&D), a firm renowned for its exceptional work with signature projects and heritage properties, is proud to unveil a reconciliation between the past, the present, and the timeless world of art in its redesign of a stunning residence built in 1912 in the City of Westmount, on the Island of Montreal.
Martha Franco Architecture & Design (MFA&D), a firm renowned for its exceptional work with signature projects and heritage properties, is proud to unveil a reconciliation between the past, the present, and the timeless world of art in its redesign of a stunning residence built in 1912 in the City of Westmount, on the Island of Montreal.
ensuring that the character and flavor of the property’s heritage would remain relevant to the current design. The undertaking addressed a trending global challenge as design firms around the world strive to find fresh new ways to strike a coherent balance between heritage and contemporary design elements.
The 11,800 sqft. home includes three main living floors, buffered between an upper attic space, and a storage cellar below. Gallery windows and vaulted ceilings provide a heritage framework for each of the home’s unique spaces. On the main floor, beginning at the entrance vestibule, a fabulous promenade serves as a natural connector between the spaces. Upon entering the home, a dining room area opens to the left, offering stunning city views through its expansive windows. The dining room is elegantly appointed with the custom-designed furnishings of MFA&D artistically anchored by a beautiful Italian marble table and a magnificent chandelier from Barlas Baylar. The room epitomizes

the firm’s approach to the home, striking a demonstrative dialogue between classical design and present-day relevancy.
The living room is characterized by the elegance of custom contemporary furnishings in rich Italian velvets and silks. The adjacent breakfast nook includes a stunning chandelier by Gabriel Scott that brings to life the room and transitions into a contemporary kitchen showcasing a perfect
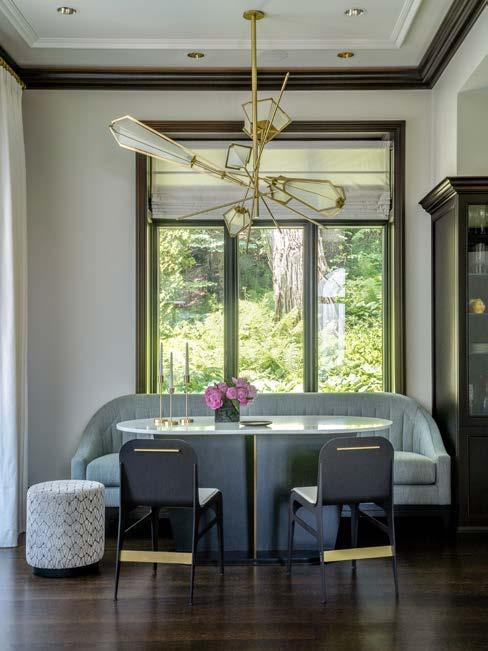
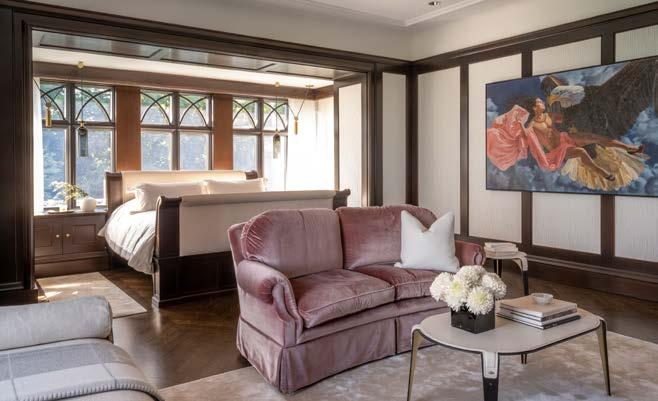
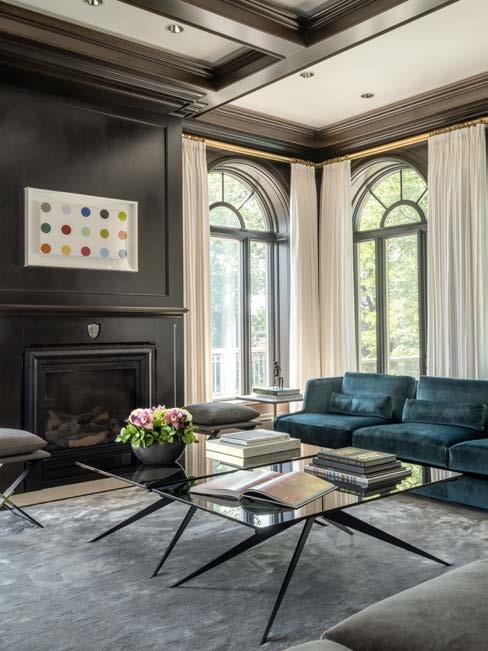
blend of fresh materials and timeless heritage design.
“That timeless appeal of heritage design elements lies at the heart of our perspectives, principles, and values as a firm,” explains Ms. Franco. “We focus on things that will not only be durable and long-lasting but will also endure as timeless designs that correspond coherently throughout the project.”
The main floor includes a music room, where the client couple and their kids often spend time playing music together in a space offering more intimate and secluded external views. Internally, the traditional feel of the room’s heritage elements is balanced by the customdesigned, contemporary furniture and lighting pieces carefully selected by MFA&D to highlight the couple’s art collection. Lighting design is prominent throughout the project and is epitomized by the music room’s stunning Nepenthes Cordon by Christopher Boots, characterized by its solid brass tendrils and glowing hand-blown glass.
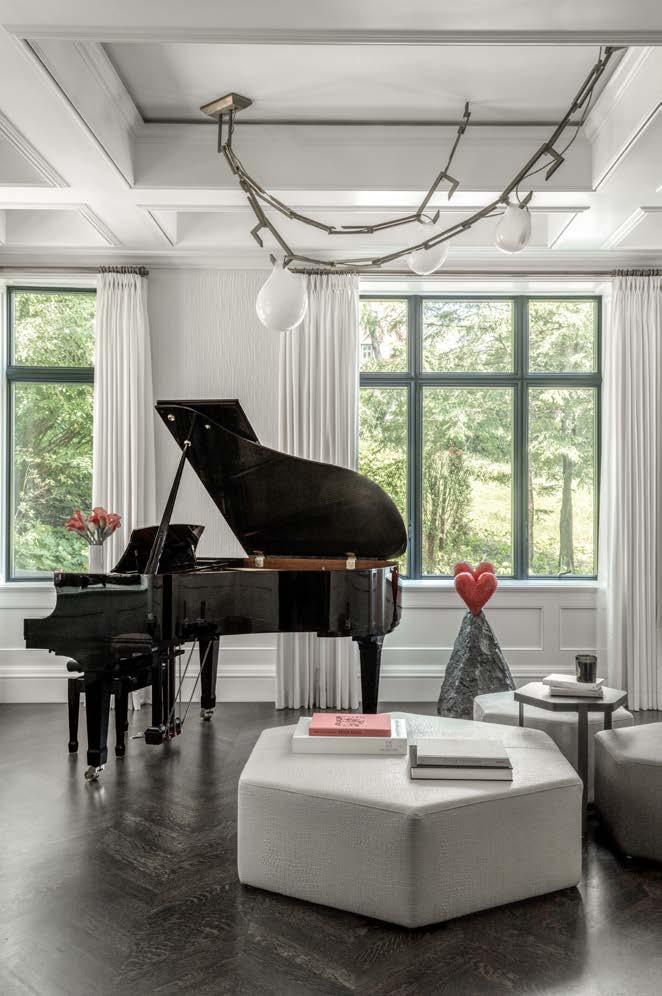
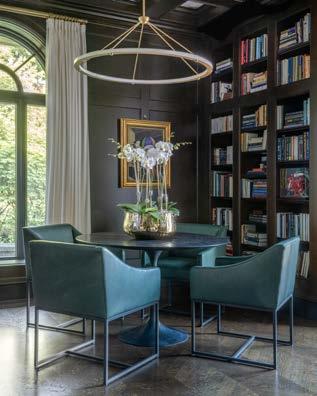
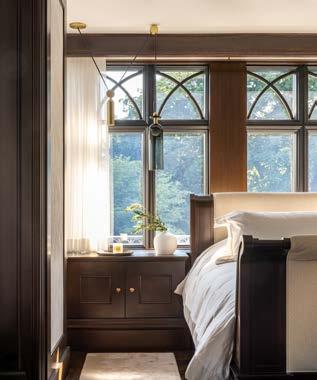
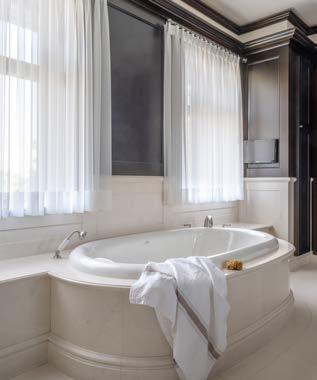
Each room is designed as a destination within a destination and the main floor office space continues that trend with its theme of old and new. Green leather upholstering connects the space to traditional heritage office design with circle pendant lighting by Roll & Hill providing a fresh and illuminating touch.
“We approached the first floor as a sequence of rooms, a promenade of spaces with the right flow throughout the project,” says Ms. Franco. “However, while each room is connected, we envisioned each as a unique destination providing a distinctive look and feel.”
In addition to achieving the seamless harmonization of heritage and contemporary design philosophies and elements, MFA&D’s informed selection of the most exquisite, high-quality materials for this project adds the vibrancy that brings it all to life. Minute detailing includes custom-upholstered walls throughout the home that is consistent with traditional design but infused with fresh spectacular Italian fabric with a rich texture that captures light in a variety of different ways.
Detailing continues upon ascension to the master bedroom suite and guest bedrooms and bathrooms of the upper levels. Martha Franco commissioned Canadian artist, Nicolas Ruel, to create a triptych installation for the second-floor hallway that connects the level’s rooms together. The artist, recognized worldwide for printing photographs on metals, delivered a triptych portrait of the owner, printed on bronze, as an artistic correlation between traditional design elements and modern techniques. Nicolas’s exquisite work is well known among others in Peter Marino’s projects for Bvlgari and Christian Dior.
Lighting design and contemporary comforts carry through the unique spaces of the lower-level rooms, which includes a state-of-the-art gym, and a modern cinema room. The latter features lighting designs by Kelly Wearstler, including Covet Double Box and Nouvel sconce fixtures.
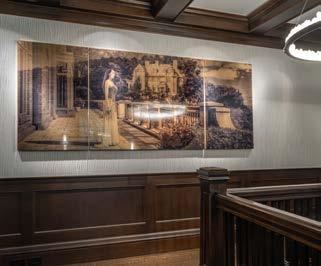
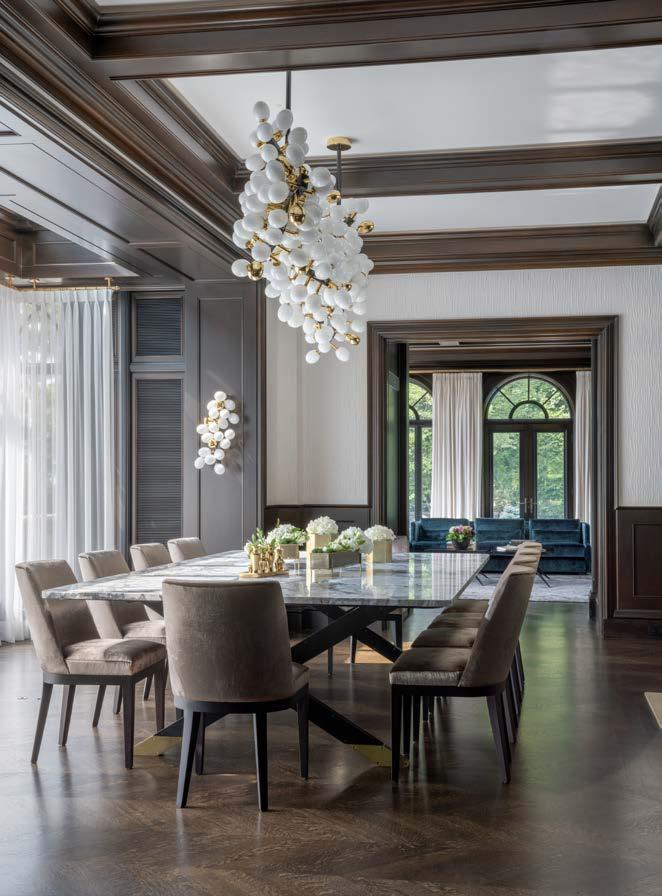
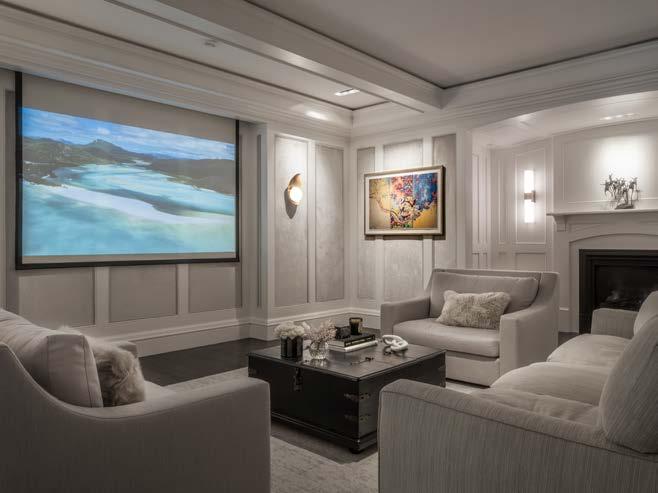 www.marthafranco.ca
www.marthafranco.ca
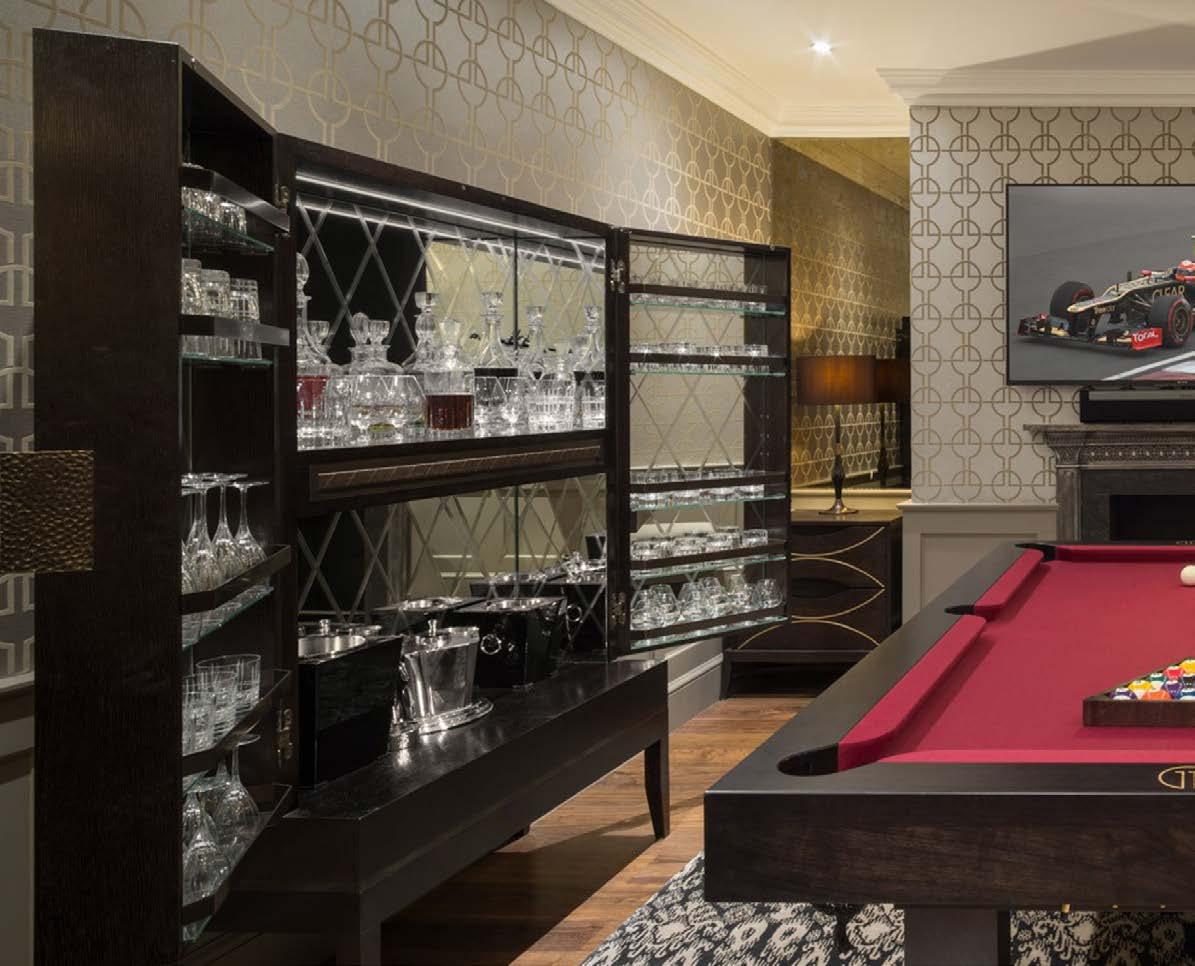
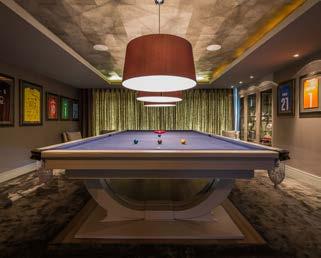
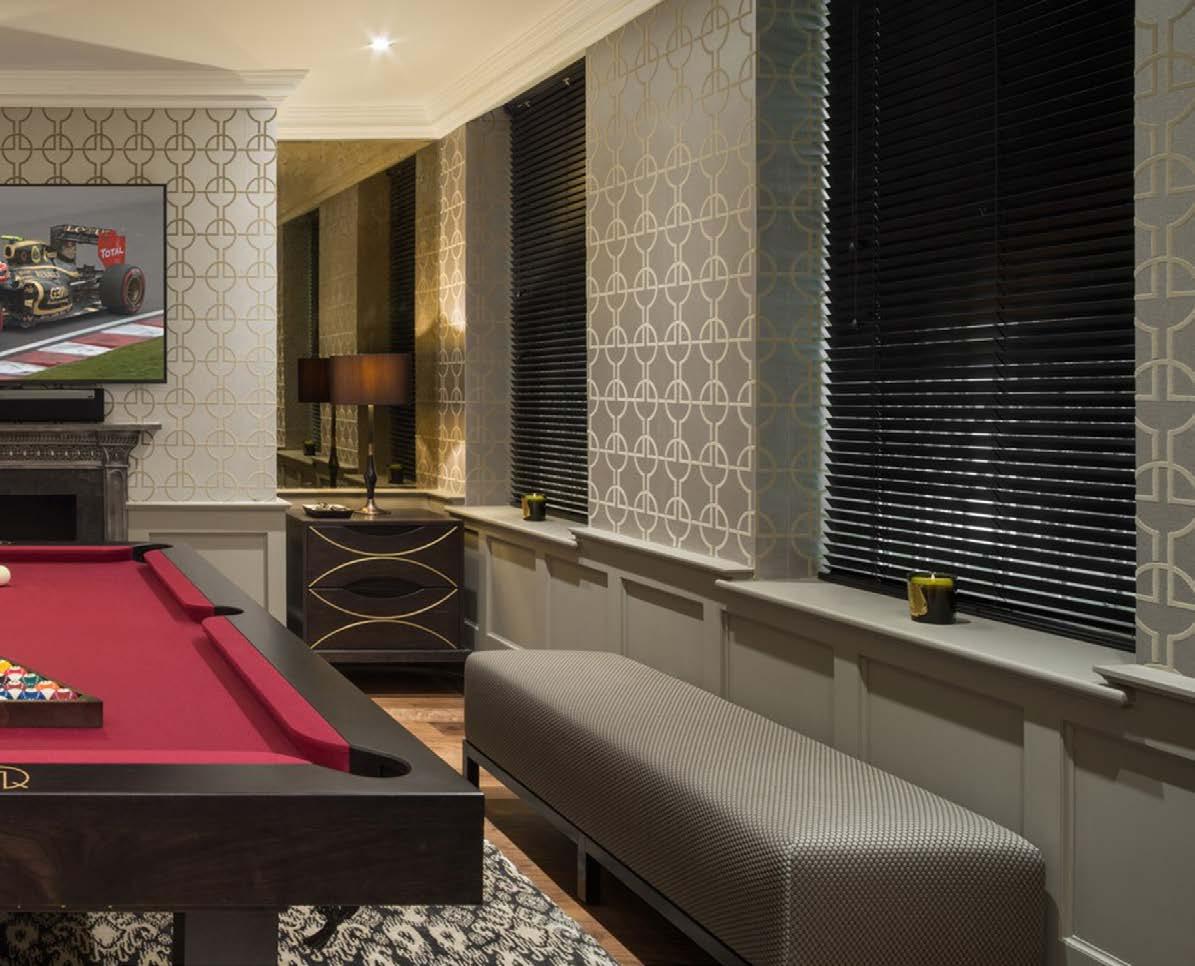
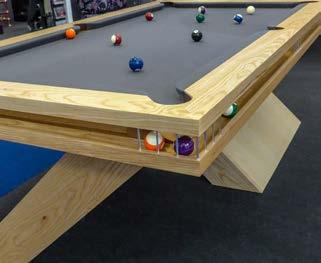
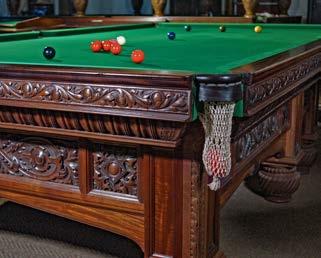

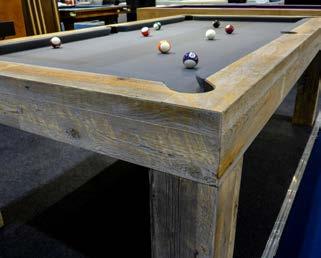
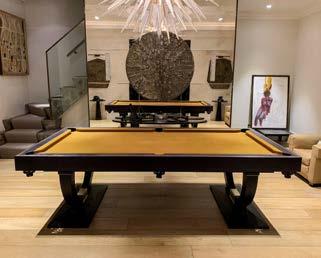
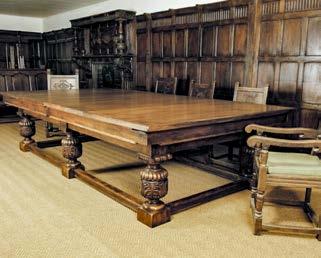

“Create a contemporary Christmas look by adding gold and siler accents to an existing neutral space. Mix stylist metallics with chrome furniture for a polished feel. Choose pieces that work well with your home style, like modern wreaths or chic baubles.
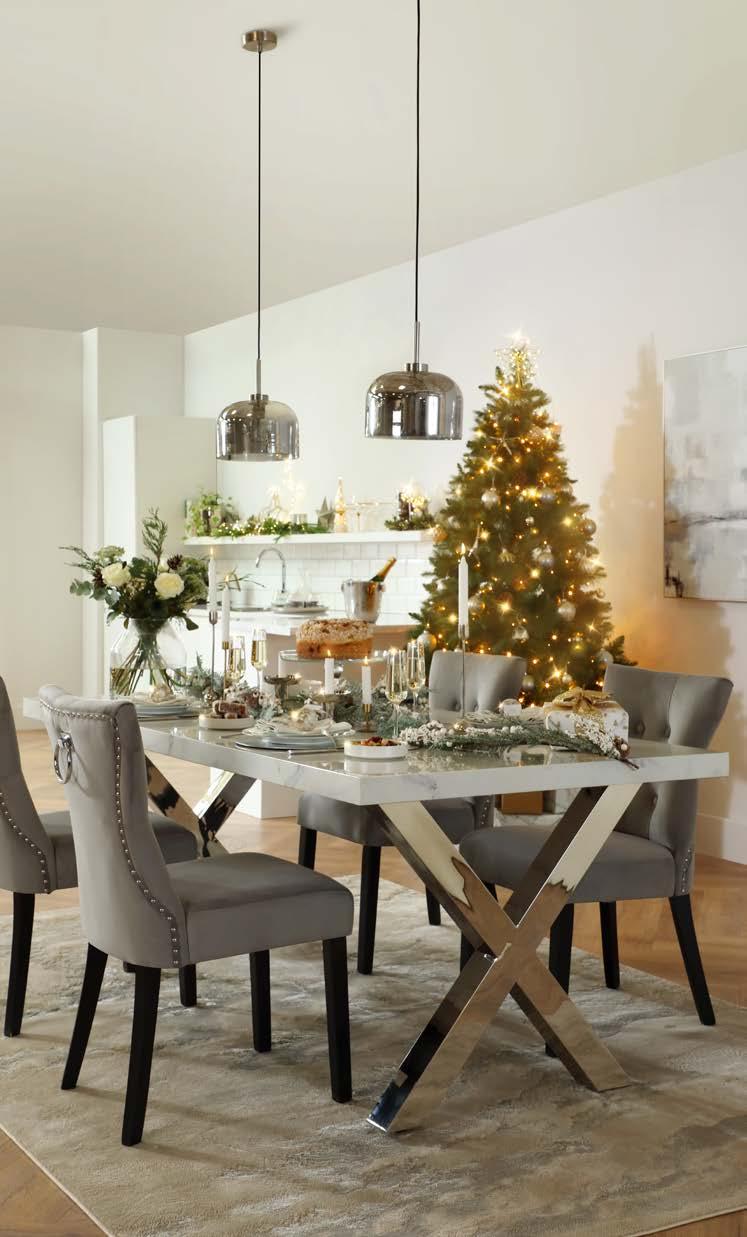
“For an Instagram-worthy look, decorate the staircase with paper honeycomb balls in a variety of neutral tones. Mix and match different sixes with gold stars to bring an extra layer of sophistication. These paper ornaments bring a wow-factor with their subtle yet stylish design.”
“Set the mood for an entertaining night in with a luxe dining set and chic lighting. Pair luxurious materials such as marble and velvet with sleek chrome and black accents.
“This sets up a polished backdrop to decorate with Christmas garlands and holly. It also allows you to create a festive glow by contrasting modern lamps with candles and fairy lights for a joyful ambience. Complete the look with fresh flowers, elegant place settings and stylish baubles for a modern Christmas tablescape.”
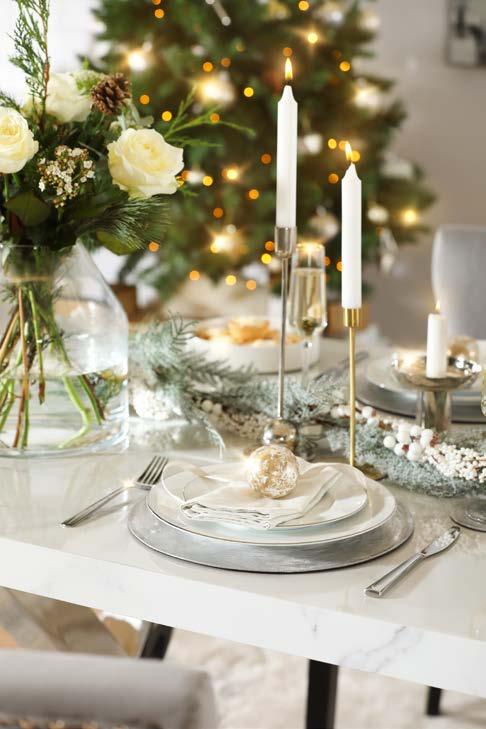
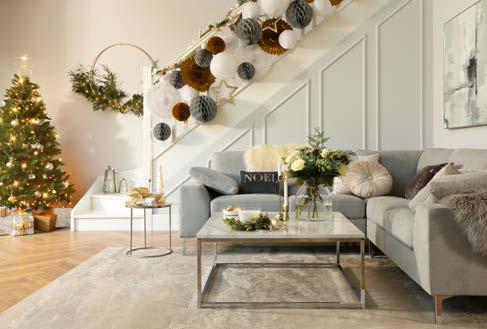
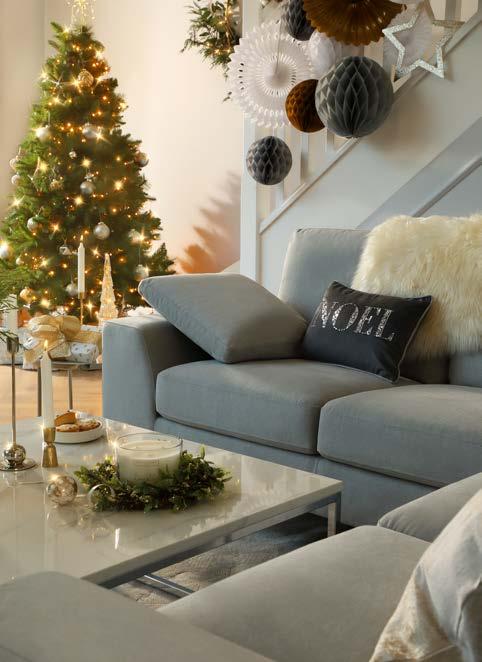
“Meanwhile, focus on cosiness with a dash of sparkle in the bedroom. Since it’s the bedroom, the décor should feel both relaxing and festive. Soften the space with a modern velvet bed and crisp white bed sheets. Accessorise with metallic cushions or throws and ornaments for a seasonal touch. Bring in fresh foliage and soft lighting to play up the Christmas atmosphere.
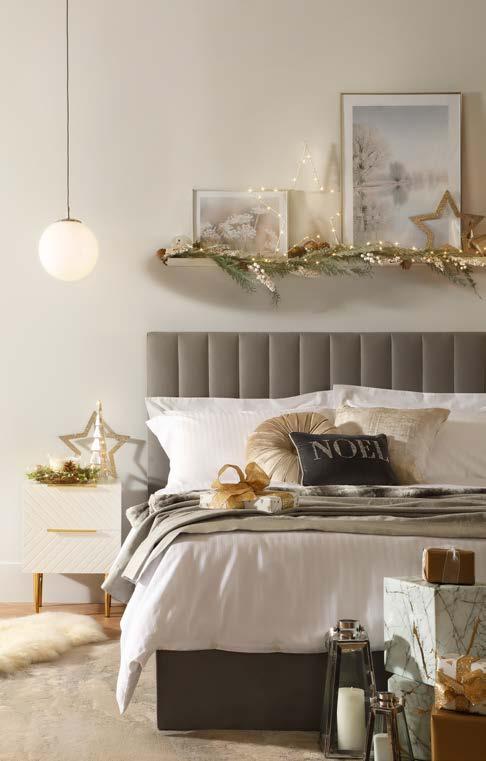
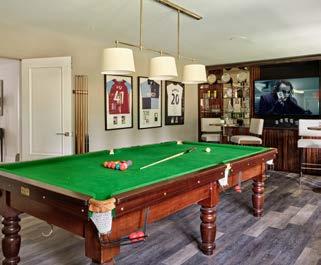
THIS PROJECT IS BASED IN WORCESTERSHIRE, ARCHITECTURALLY DESIGN BY AVON HOMES.
AN ARTS & CRAFT PROPERTY WITH STYLE AND PRESENCE, YET ALSO BENEFITTING FROM THE LATEST SMART HOME TECHNOLOGY.
THIS HOUSE CONSISTS OF 4 BEDROOMS AND 3 BATHROOMS SET OVER 2 FLOORS.
Patsy Blunt Interiors was responsible for project management, interior design, and dressing of this spacious property. We were appointed by a private client to work with the property developers.
During the initial consultation phase, Patsy and the team learnt a lot about the clients desires and needs. Being a young, single gentlemen he wanted a space he could both relax and entertain. Whilst accommodating bedrooms specifically for his family.
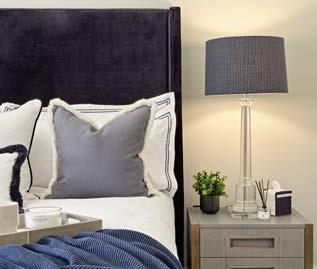
www.patsybluntinteriors.com
We were brought on in the early stages of the build which allowed us to adapt the property to the client’s needs, such as a cinema room and a snooker room that features a bespoke bar unit. The designers worked closely with the client to create an interior which is suitable for modern living, every finish was chosen with detail and quality in mind.
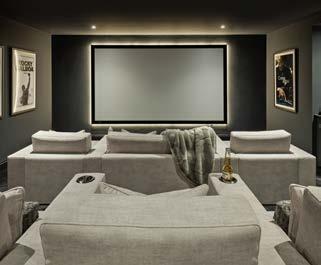
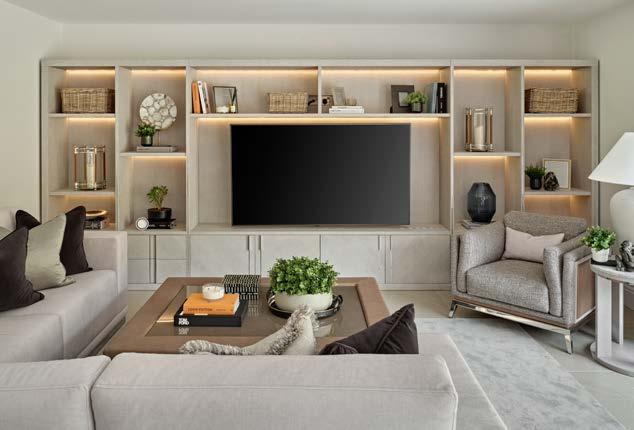
Founded in 2010, we are a multi award-wining Interior Design Studio based in Surrey, Virginia Water with our Showroom run by Patsy and her team.
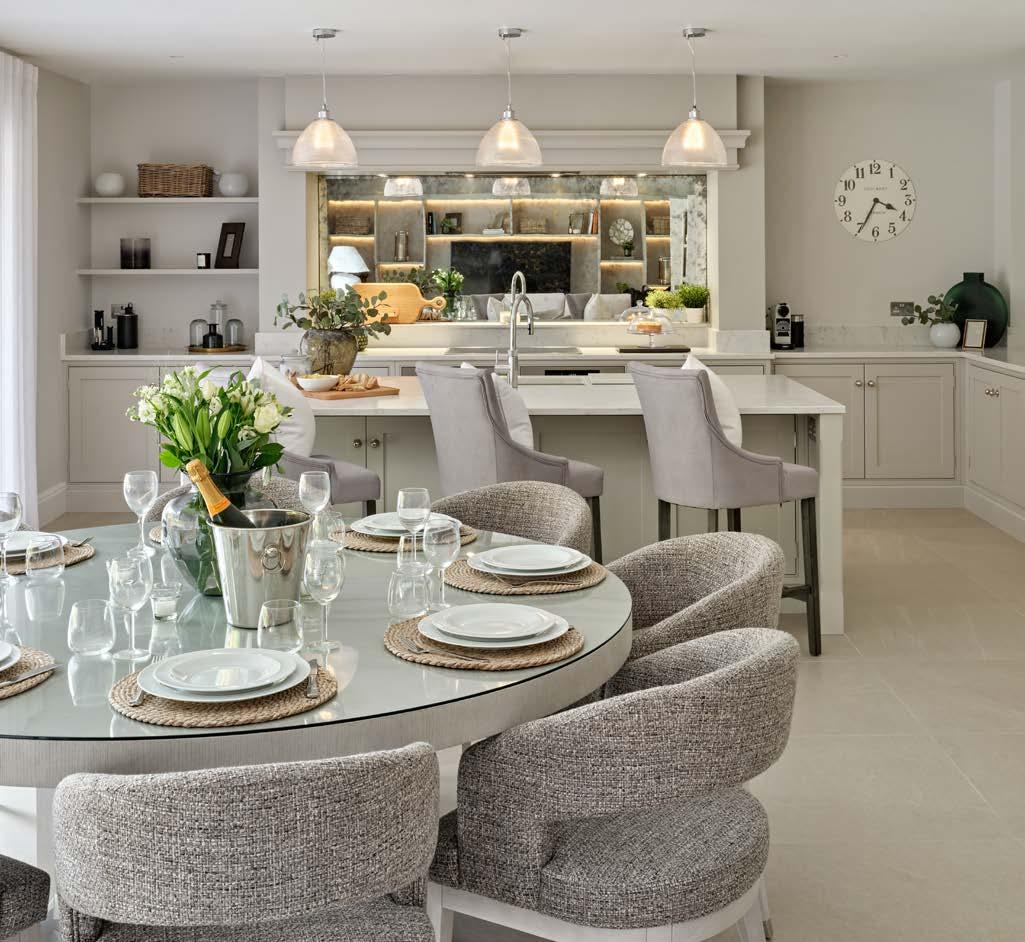
The company provides full interior design service from Concept Designs, Floor Plans, FF&E Design, Procurement, Project Management, Installation and Styling.
Patsy Blunt Interiors, 7 Station Approach, Virginia Water, Surrey, GU25 4DL
Email: showroom@patsybluntinteriors.com | Tel: 01344845594 www.patsybluntinteriors.com
French interior design agency, PINTO, founded 50 years ago, continues to reinvent itself today under the impetus of its new owner and Co-Artistic Director Fahad Hariri, alongside Pietro Scaglione.
The latest project to be unveiled by PINTO is a special collaboration with Italian designer, Stefano Pilati, known for his work in creative direction for some of the most celebrated fashion Houses including Cerruti, Armani, Prada, Zegna and Yves Saint Laurent, and for his exceptional skill in crossing the bridges between design, merchandising, marketing, and influencing global fashion through timeless design.
The collaboration naturally started when Hariri discovered Pilati’s experimental approach of lush furnishings through seemingly effortless stylized actions or «gestures», such as casual draping, or the thrown-over effect of straw and waterhyacinth rugs, across sofas and rattan armchairs in his own home in Southern Italy.
From these initial «gestures,» PINTO has developed with Pilati a capsule collection which states a new manifesto around the modern and romantic spirit that Hariri brings to the brand, and where the PINTO signature, maximalism and «wow» effect are embodied in one single piece rather than the décor.
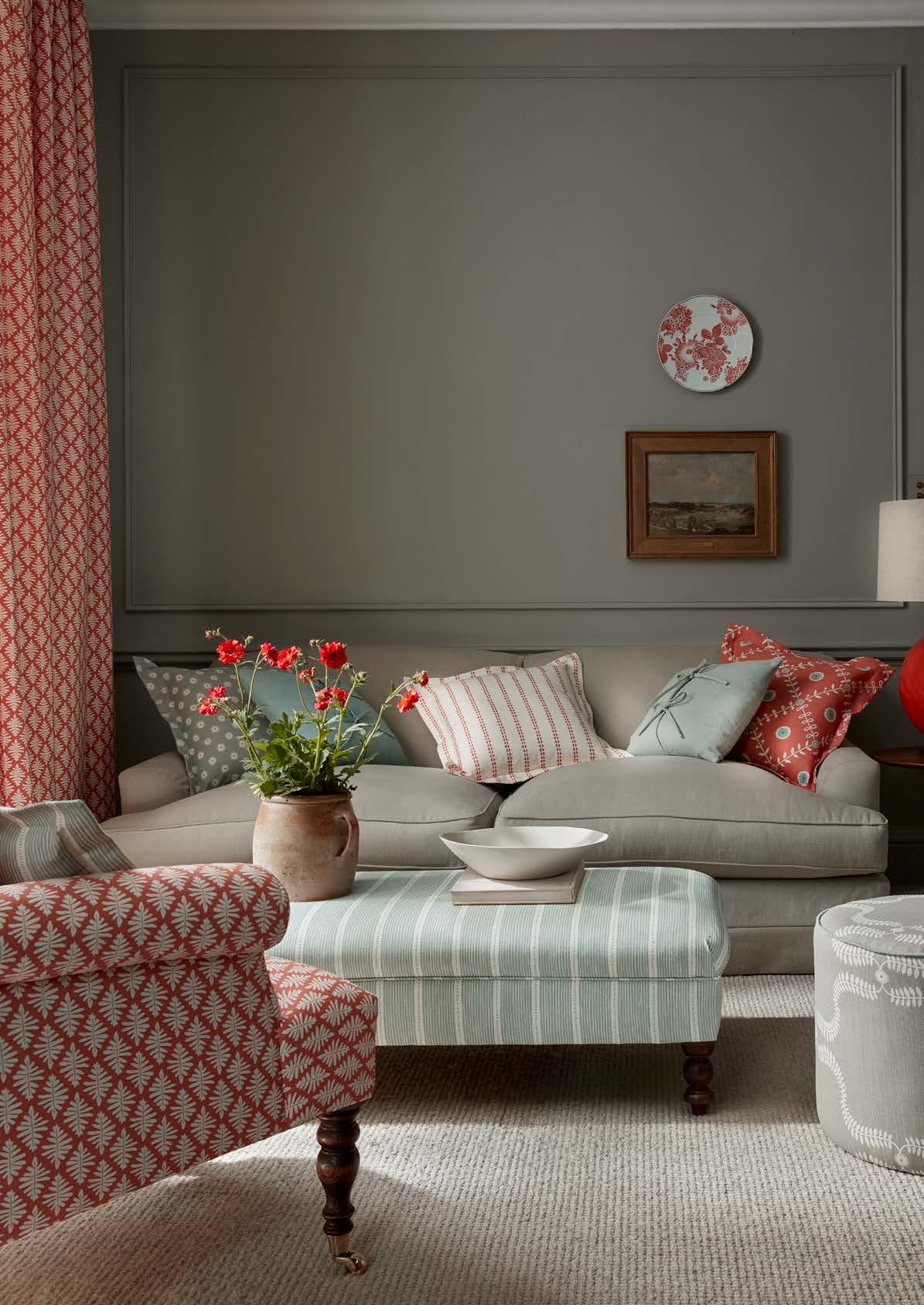
The capsule collection begins with an over sized sofa in a form specially designed to maintain the apparent simplicity and laissez-faire look of the exterior wrapping in Pilati’s sofa styling, whilst meeting the highest standard of quality and comfort of traditional French upholstery.
A solid oak base is topped with high resilience foam padding of differing densities strapped atop serpentine coil springs to ensure a comfortable buoyancy and is enveloped – mimicking Pilati’s furniture draperies – with origami-like folds buttoned into the couches’ arms of ‘Dune’ colored atelier cotton toile, referred to as «Shanghai» from French heritage fabric House, Maison Pierre Frey.
The couch is conceived in additional shades and fabrics, including a supple velour, offering variation across the final proposal. It is only available in a limited edition of thirty.
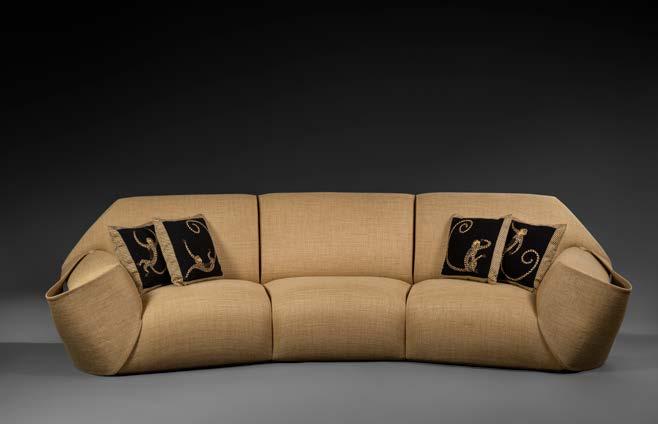
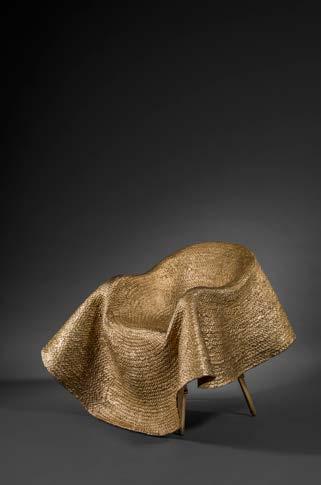
Pilati’s seemingly nonchalant actions in covering are maintained as the principal focus of the capsule collection and demonstrated with a second piece created from a circular woven water hyacinth rug over a rattan armchair. As a play on dimensions, Pilati and Hariri envisaged for this one, an expansively sized rug to dress the armchair, resulting in a very stylized silhouette. Hariri further interpreted this
stylistic expression through a livable piece of art turning the perishable perfect «gesture» of Pilati into an everlasting bronze sculpture. For this, a team of craftsmen were commissioned to create a lost wax bronze casting; each with a unique waxed patina. The bronze sculpture armchair will be produced in a limited edition of eight.

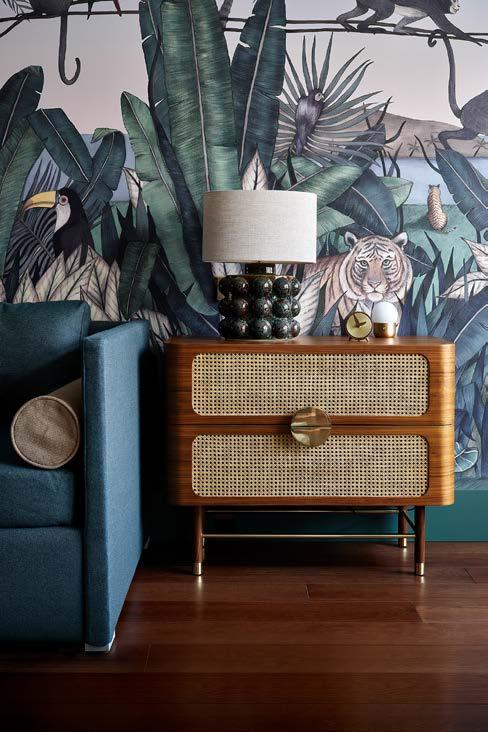
SIZE: 250 sq m
The team at O&A London Design Studio has known these clients for years and this project represents the second time we were commissioned to create interior spaces for them. The husband and wife team, both lawyers by profession and possessing an incredible sense of humour, are parents to very lively children who love bright colors and unexpected solutions. The parents were very engaged and wanted to take an active part in the project from start to finish. Active engagement is a distinguishing feature of this family and it shows their attitude to creating the interior of their home.
The central location of the hall pre-determines the layout of the rest of the apartment. Two symmetrical portals lead to the private area to the right, and to the common area with the living room, kitchen and dining room to the left. This space is designed in red terracotta, which is rather unconventional and amazes from the moment you enter the apartment.
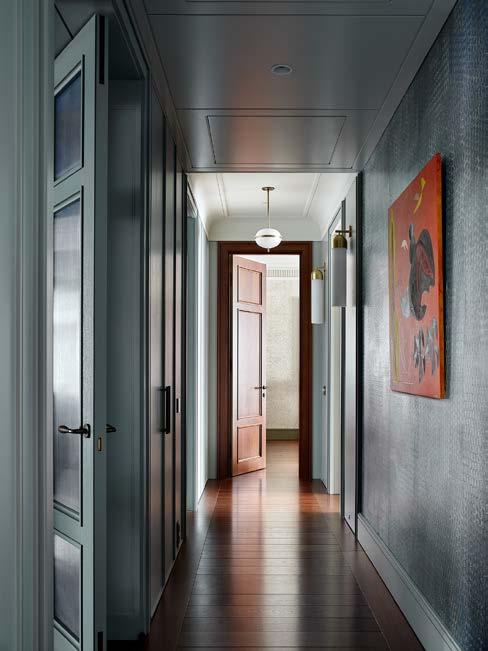
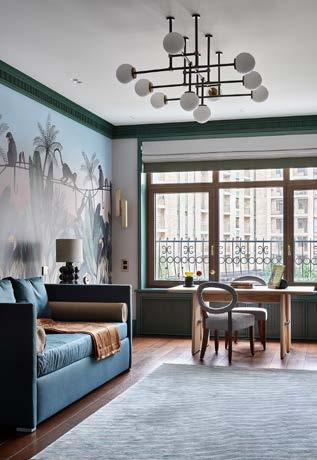
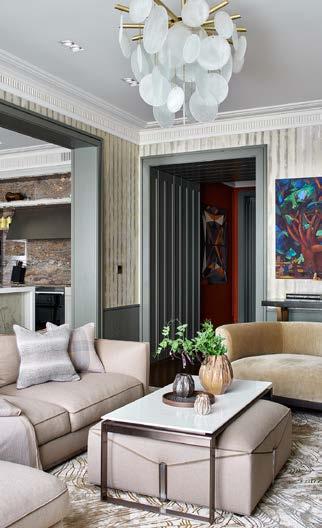
The artistic centerpiece of the open-plan living area is a kitchen island. On one side it is very functional: numerous cabinets, drawers and necessary appliances are hidden inside it. The surprise is on the other side, where the island is decorated with a botanical bas-relief with architectural illumination. This piece was crafted especially for this project. The organic theme is continued throughout the design of the dining area, where we placed a bespoke table with a solid wood top by designer Tom Faulkner. The table is functional and an ideal design piece for families who like to entertain. Overall, the designers paid special attention to the general background in all spaces. The living area features handmade wallpaper from the Caledonia collection by O&A, which was manufactured in collaboration with Holland & Sherry. The collection was inspired by Scottish landscapes and the wallpaper design used in this project, Low Tide, repeats the pattern of wave ripples on the ocean shore. The design emphasises the tranquil atmosphere in the lounge.
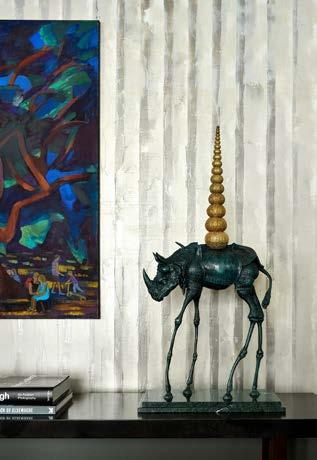
The door leading to the study is hidden in the wall panels of the kitchen. Here the design is fundamentally different. The space is characterised by dark colors, however, it is not gloomy.
The dark veneer of the built-in bookshelves works in perfect harmony with the richly textured handmade wallpaper, Heather, which adds depth to the space. We didn’t just design bespoke bookshelves for our clients, we actually created a space where they can create their own home library. Despite the fact that this space is a designated work area, the parents spend a ‘reading hour’ with their two children in the study every evening.
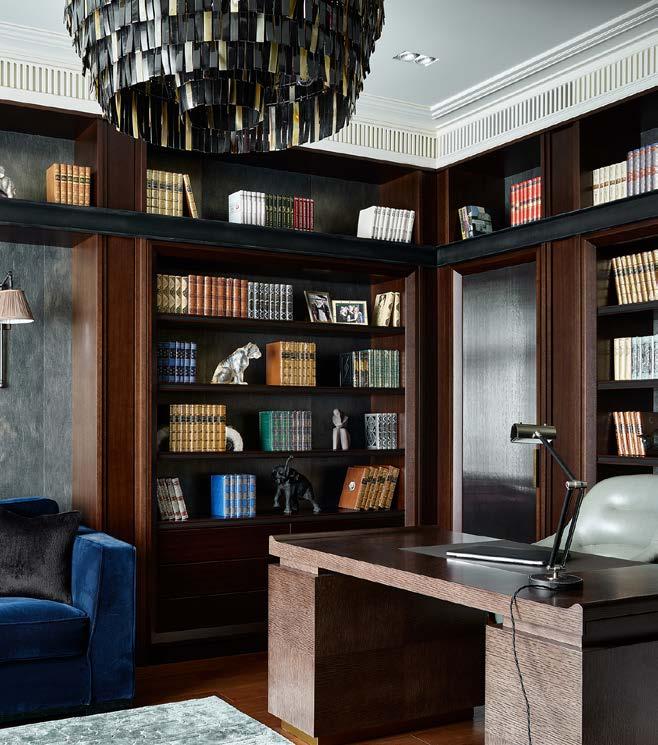
The bedroom should be a calm sanctuary - a place to relax in privacy. Having their own private space in a home where two boisterous young boys were growing up was very important for the parents. We eliminated bright colors and contrasts in this room, focusing on nuances in colors and textures.
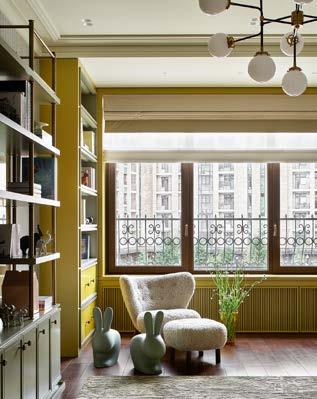
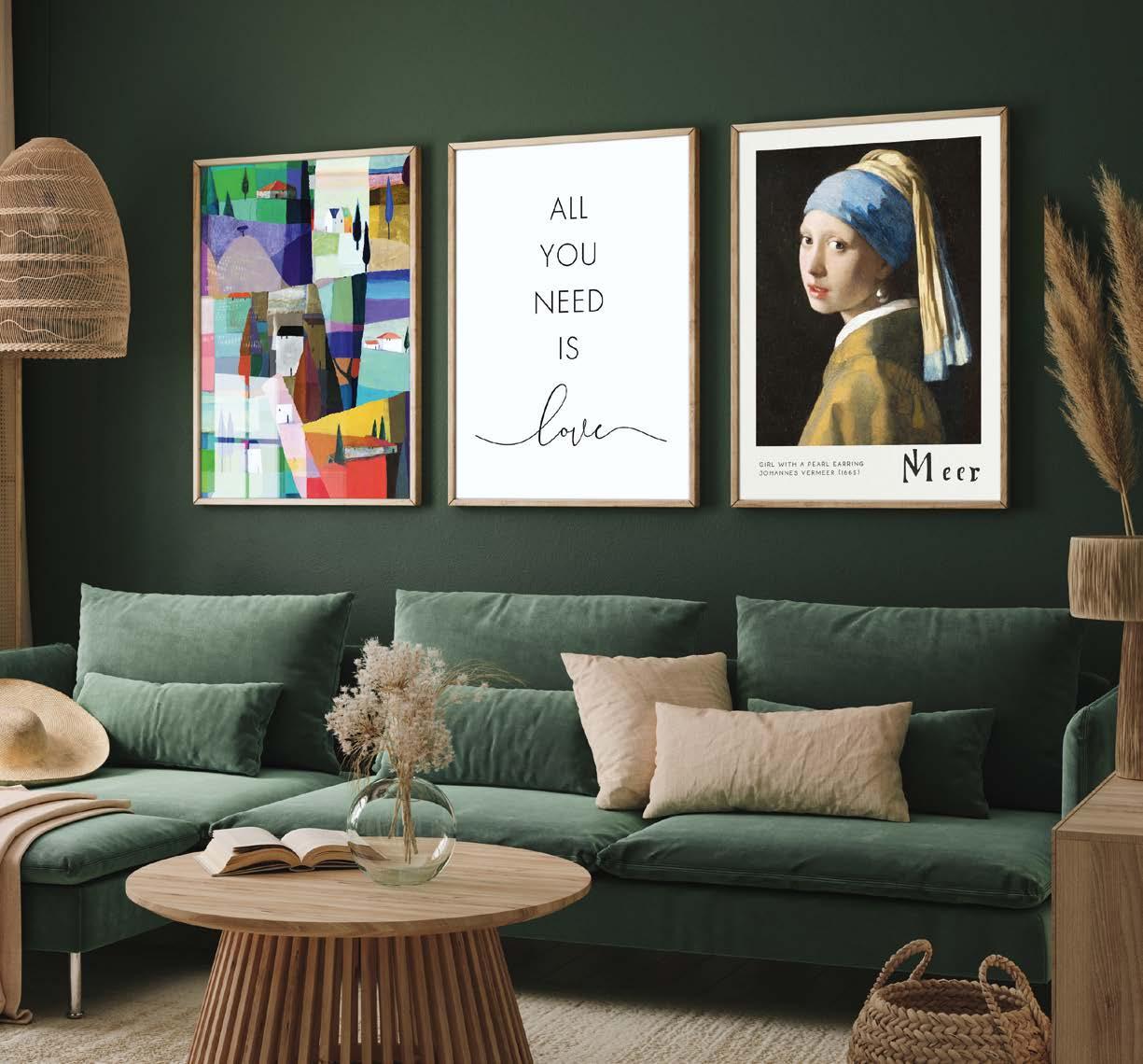
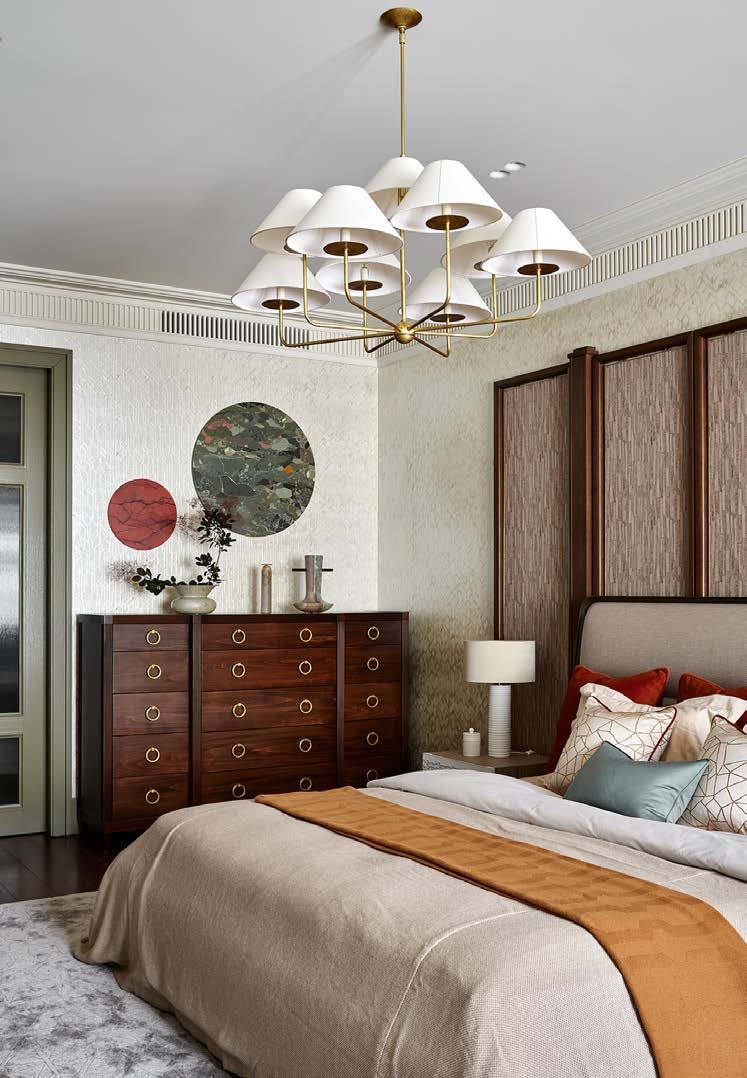
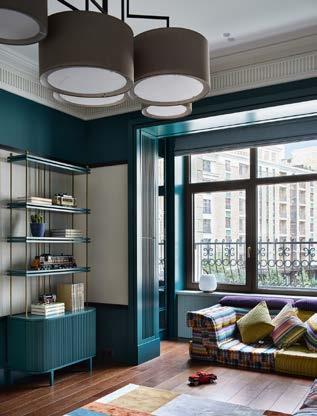
The bathroom connected to the master bedroom has an interesting layout: it is located between the bedroom and the dressing room. This location was not a design choice but it was dictated by the need for access to the plumbing infrastructure. In the end, however, it turned out to be an ergonomically clever solution.
We have a very special connection to the children in this family. Both boys, 6 and 8 years of age, are being brought up with great respect for the past and a view to the future at the same time. There are two private bedrooms and a playroom as well as a children’s’ bathroom. We designed each room individually after the parents assured us that the two brothers inherited completely different temperaments and characters.
Every Sunday the family comes together to watch old-style film-strips. In today’s day and age this is an unusual hobby but the boys cherish this time with their parents. We installed special soft mats where they can all flop together and enjoy some good old Hollywood glamour. www.oa-london.com

Online shop Lino dovanos is created by company Linas AB – largest linen textile producer in Lithuania and the Baltic States with more than 60 years experience.
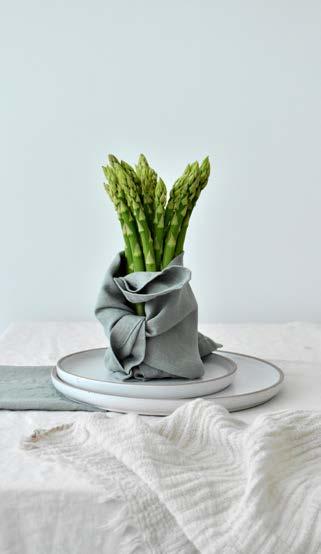
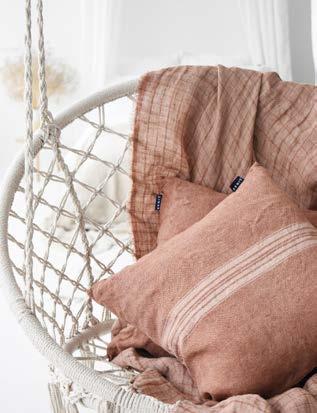
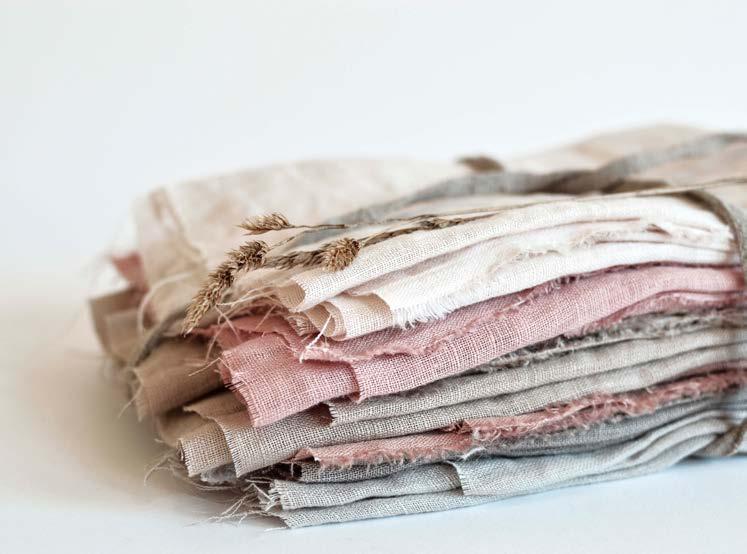
We offer a wide range of high quality products: linen or linen mix fabrics (solid and yarn dyed, printed, jacquard, structured) for home textiles and clothing. Besides pure linen fabric you can find in our assortment linen/wool mix or fabrics made from recycled yarns. Our company works according to universally accepted quality requirements which correspond to OEKO-TEX, GRS, EUROPEAN FLAX® standards. Our aim is to present natural, environmentally friendly linen fabrics and home textile.
Our e-shop offers a wide range of clothing and home textile: decorative pillow cases, blankets, runners, aprons, placemats, mittens, pot holders, bags, towels, tablecloths and other linen accessories. Our shop offers products designed for those who want to create a cozy home, like sewing, doing handicrafts or looking for a unique gift for relatives and friends.
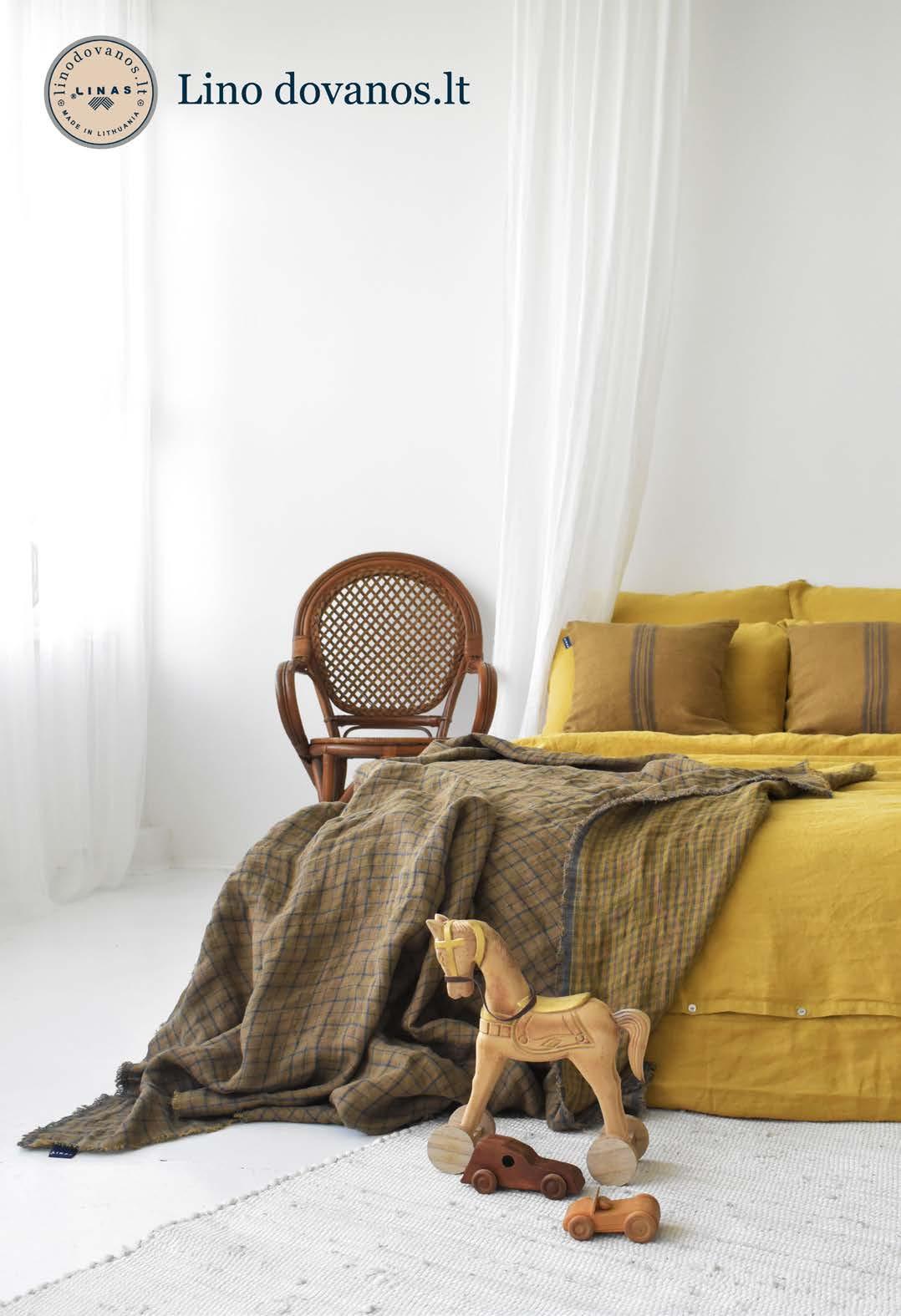
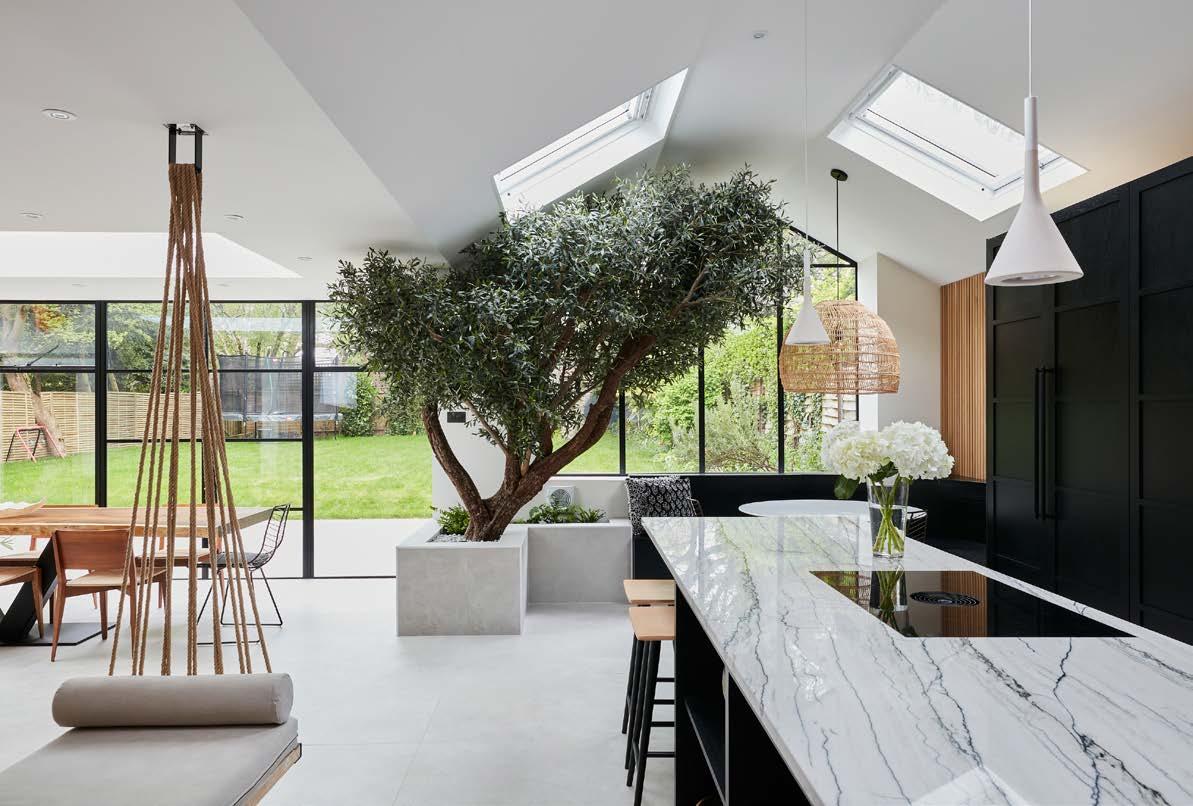
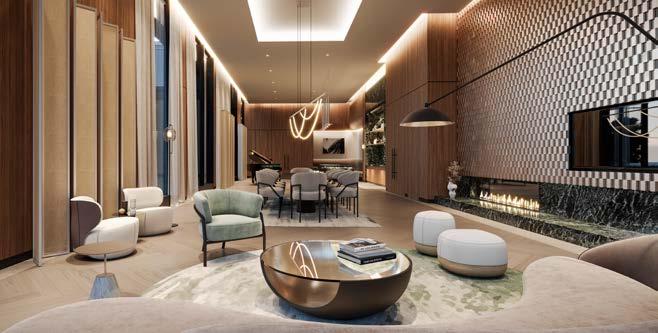
Shining a spotlight on the world’s brightest design talent, the creative A&D community joined in a celebration of the industry’s most revered designers and makers! The winners of this year’s SBID International Design Awards for 2022 were revealed on 21st October at the luxurious InterContinental London Park Lane, celebrating the past year of industry excellence across the interior design profession!

Among the winners of the Interior & Fit Out categories, Mane Design created a smart fitness club that values visitor’s personal space and comfort; Rottet Studio designed a vibrant and luxurious hotel that encourages guest engagement; Kristina Zanic Design Consultants brought sumptuous style into workplace interiors; and JL Studio curated a modern interior for a historic building, seamlessly blending rough texture with comfort.
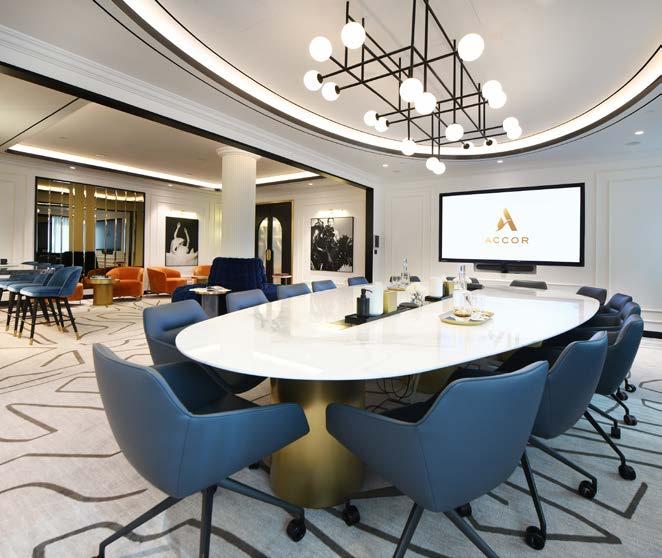
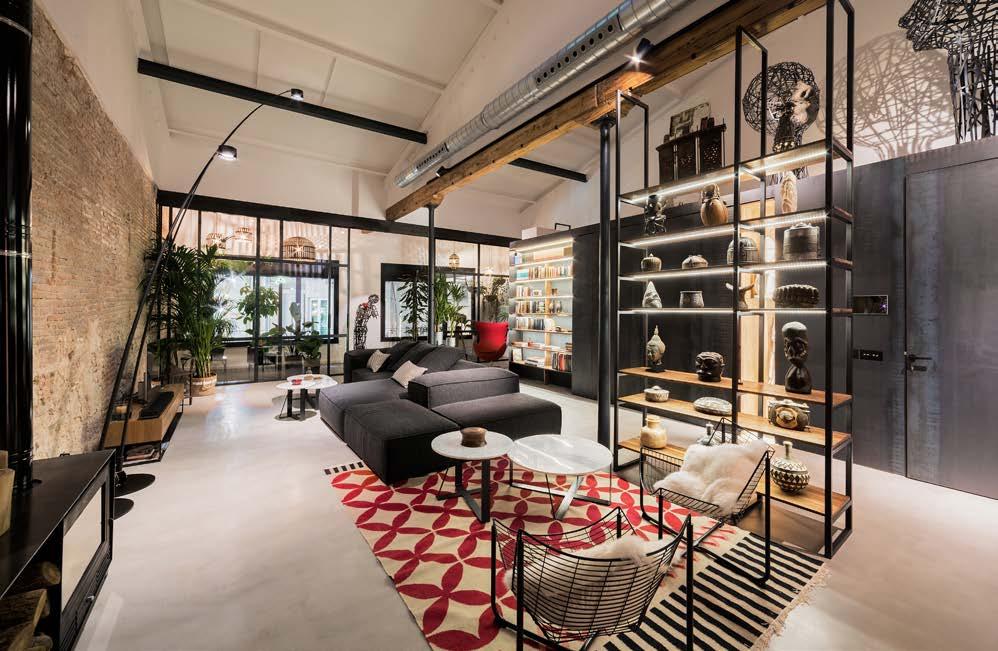
The proud title of Overall Winner was awarded to Clara Lleal Interiorista for the incredible Art Gallery House project. The transformation of an artists’ house in Badalona, Spain maintained the building’s original materials for an industrial concept, whilst showcasing the owner’s unique works of art with stunning results.

Winners of the Product Design categories include the YiBrick created by Yi Design that provides a solution to ceramic waste by upcycling into multipurpose architectural materials; glass lighting fixtures by Gabriel Scott that can be customised and stacked together to create bespoke chandeliers and pendants; and a wall-mounted thermostat by Polar Bear Design that delivers unique and intuitive client experiences, to name a few!
Explore the full line-up of 2022 SBID Awards winners here - https:// www.sbidawards.com/winners/ awards-2022/
The coveted SBID Master of Design award was presented to GhanaianBritish architect, Sir David Adjaye OBE for his distinguished impacts on the field throughout his professional career. Today, Adjaye Associates operates globally with studios in Accra, London, and New York.
For over a decade the SBID Awards have been highlighting the outstanding creative achievements of the professional interior design industry. In preparation for the SBID Awards 2023, make sure you subscribe to receive the latest news, information and announcements for next year’s edition.
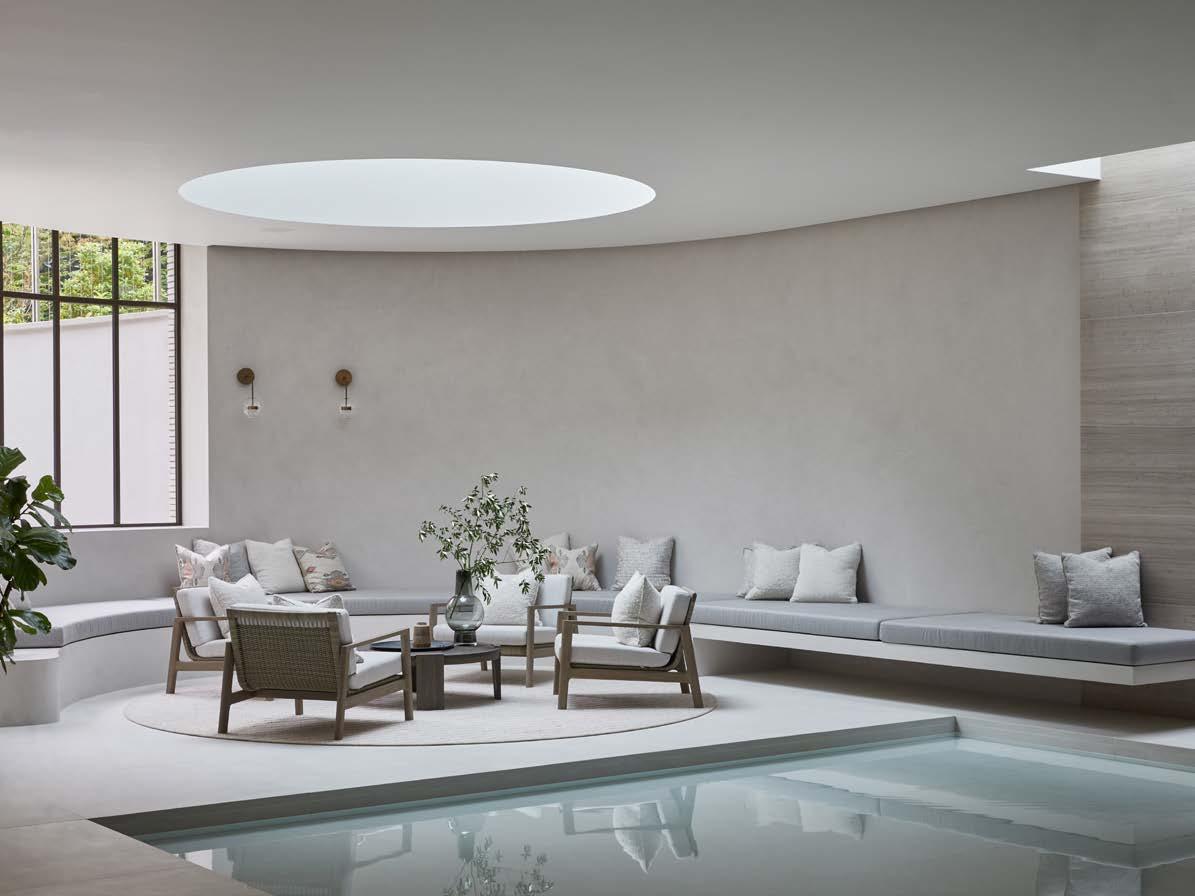
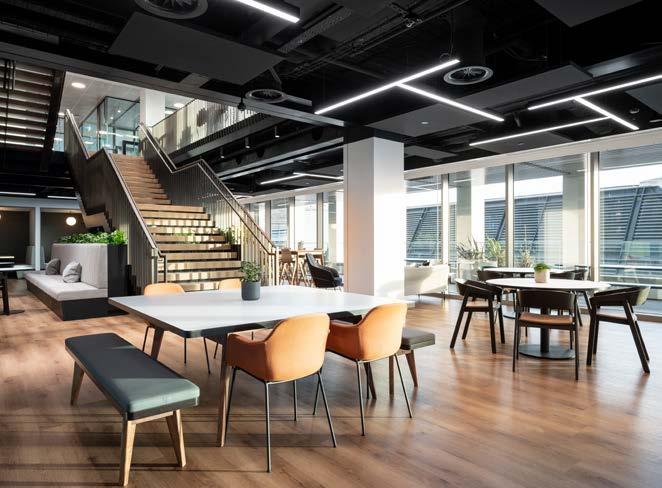
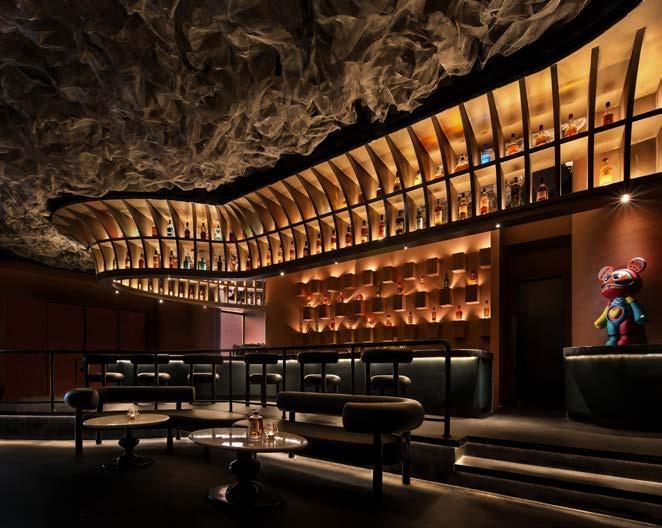
The SBID International Design Awards attracts entries from over 85 countries worldwide, serving to recognise, reward and celebrate design excellence across Interior Design, Product Design and Fit-Out. Showcasing the world’s best design talent on its globally respected stage each year, the SBID Awards champions and challenges design standards - a parallel it shares with its exceptional entrants. Winning a SBID International Design Award signifies an outstanding industry achievement, with recognition that is second to none for the deserving winners.

A leading British accrediting body for the professional interior design industry across the UK and internationally. From commercial to residential sectors, SBID champions competence and best practice at all levels, continuing to accredit the profession through its quality-assessed framework and ongoing industry training. SBID Accreditation demonstrates professionalism and helps the public identify and distinguish qualified professionals. For over a decade SBID has represented, promoted and protected the interests of practicing interior designers in industry, government and trade, creating a widely recognised benchmark for professional standards to develop future growth.
www.sbidawards.com | www.sbid.org
David Adjaye is a GhanaianBritish architect who has received international acclaim for his impact on the field. In 2000 he founded Adjaye Associates, which today operates globally with studios in Accra, London, and New York. Adjaye’s largest project to date is the Smithsonian National Museum of African American History & Culture, opened on the National Mall in Washington DC in 2016 and was named was named Cultural Event of the Year by The New York Times. In 2017, Adjaye was knighted by Queen Elizabeth II and was included in TIME’S 100 Most Influential People List. In 2021, he was the winner of the RIBA Royal Gold Medal, one of the highest honours in British architecture. Adjaye was also a recipient of the World Economic Forum’s 27th Annual Crystal Awards and was recently honoured as an inaugural recipient of the TIME100 Impact Awards.

There’s something about carpet trends, with their cosy chic, plush underfoot feeling, that wood just can’t impart. And, while wooden flooring isn’t going anywhere, carpet is making a comeback in a big way. As we move towards the autumn/winter season, the Design Manager at heritage carpet company Brintons, Jodie Hatton, discusses why carpet is making a serious comeback.
Carpet is making a serious comeback as we all look towards bringing comfort into our homes, and there’s nothing like carpet to make a room feel cosier and more sumptuous than ever. With Salone del Mobile 2022 reporting that wall-to-wall carpet is having a design moment, expect to see exuberant carpets in super-saturated colours, decadent patterns, and royal hues. Hatton explains: ‘Carpets also absorb sound to give a sense of calm and tranquillity. wool rich carpets are known for their quality because wool is naturally tough, giving you luxury that lasts for longer. Not only providing comfort underfoot, but wool can also insulate your home and help to reduce energy costs. It’s also naturally fire resistant too. The protective natural waxy coating on wool fibres makes wool products resistant to staining.’
Carpet trends for 2022 aren’t all about just dipping your toe in with a nice neutral shade. Bold design has been on the rise these past two years, and the need to embrace the maximalist aesthetic is reflected in the wonderful and colourful carpets prints we’ve been seeing recently.
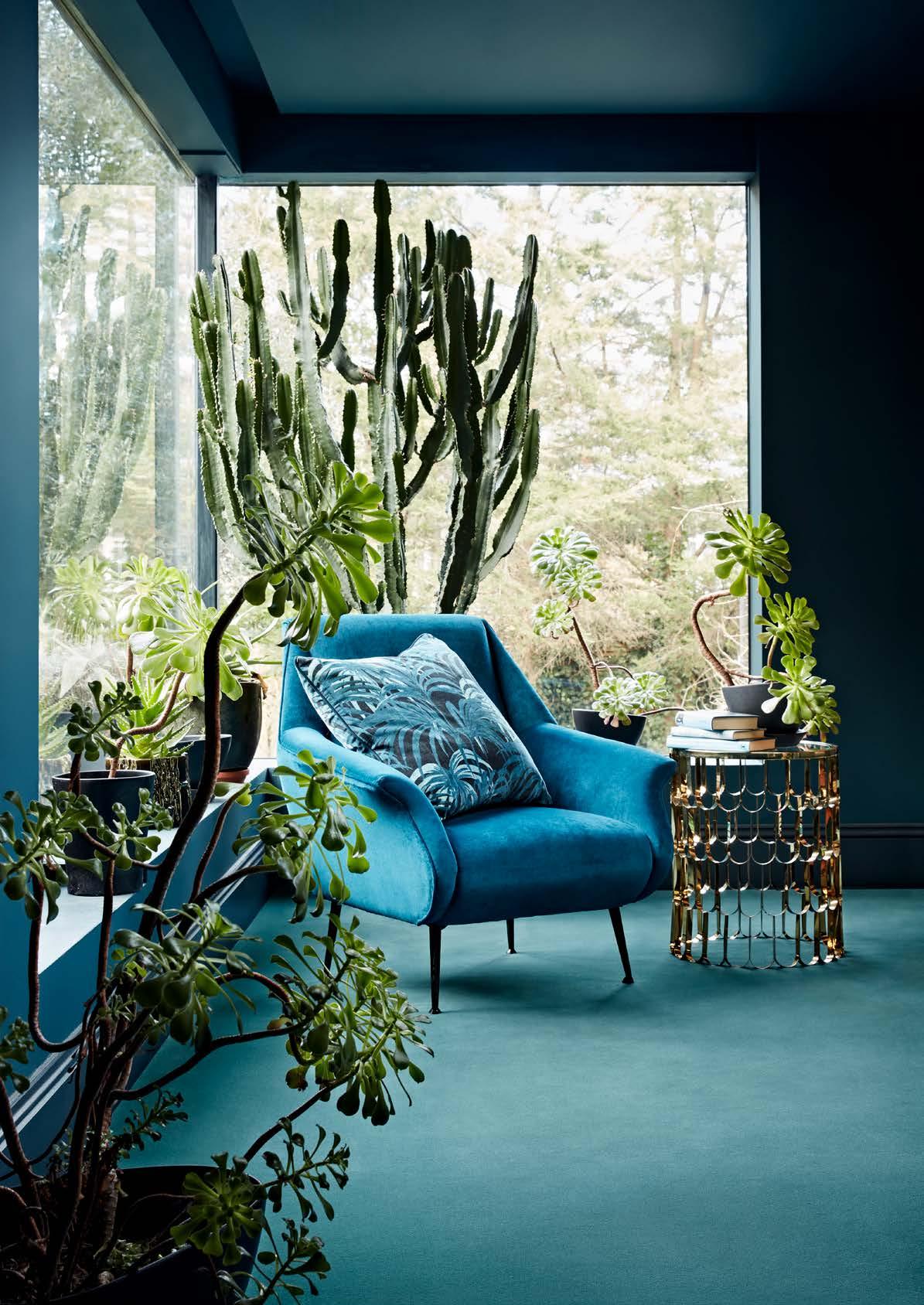
‘Colour is a powerful tool, it has the strength to evoke mood and alter a sense of space,’ says Hatton. ‘For a dramatic look, pair grey with layers of dark, moody and mysterious shades like aubergine or midnight blue. For a fresh look, infuse the palette, with a lighter, softer shade that glows, like golden yellow or bright green.’
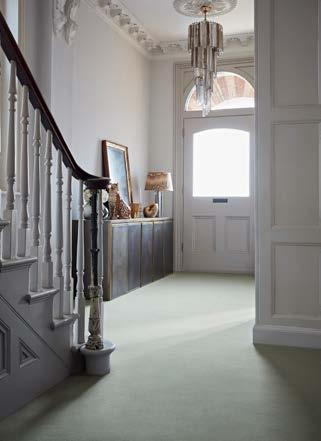
Nature-inspired designs continue to thrive in the spotlight, according to Hatton. ‘With many people adapting their home design to reflect wellbeing, comfort and biophilia, residential interiors are now fostering calmness, peace and warmth, bringing nature in. While wooden floors have been centre stage in many homes in the recent past, we have seen a dramatic rise in sales in the last few years, and in particular sales of patterned carpets. Fitted carpets are back, and back with gusto. We’ve seen an increase in a desire for nature inspired shapes. Town or country, period or modern, natural inspirated patterns look striking in any room and can be used to bring a colour scheme or theme together. Exceptionally hard-wearing and versatile with a
timeless aesthetic, they make the perfect recommendation for any room.’
‘A continuing popularity of florals, in particular large scale dark florals in muted tones. Statement carpets such as the Timorous Beasties collection have become the key feature for floors challenging traditional conventions through the use of heavily illustrative insects, plants, butterflies and leaves,’ says Hatton. ‘Using larger scale and the avoidance of symmetry, the gentle meandering sprawl of carpets like the Ruskin Butterfly, with its delicate organic background texture, favours balance through composition to create a completely individual interior. The décor can simply pick out a few key highlights so as not to detract from the stunning floor. A high percentage of wool is key to carpeting in any room, but especially the bedroom. The lifespan of a carpet can vary greatly depending on the quality of the materials used, the manufacturing method, where it is installed in the home and how well it is maintained.’ www.brintons.co.uk
Noir Ruskin Butterfly, from £97.99 per sq m, Brintons, www.brintons.co.uk
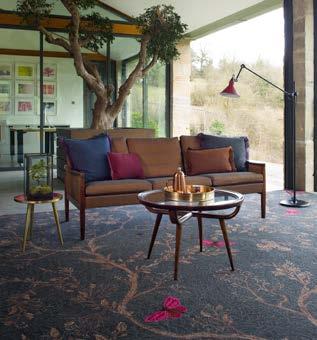

The renovation of this 112m² apartment was a challenge beyond its size: the owner of the residence, located in Rio de Janeiro, is a longtime friend of the architect Guilherme Torres. Denilson Machado, a photographer renowned for his architectural and interior records, wanted his home to have the atmosphere of an art gallery.
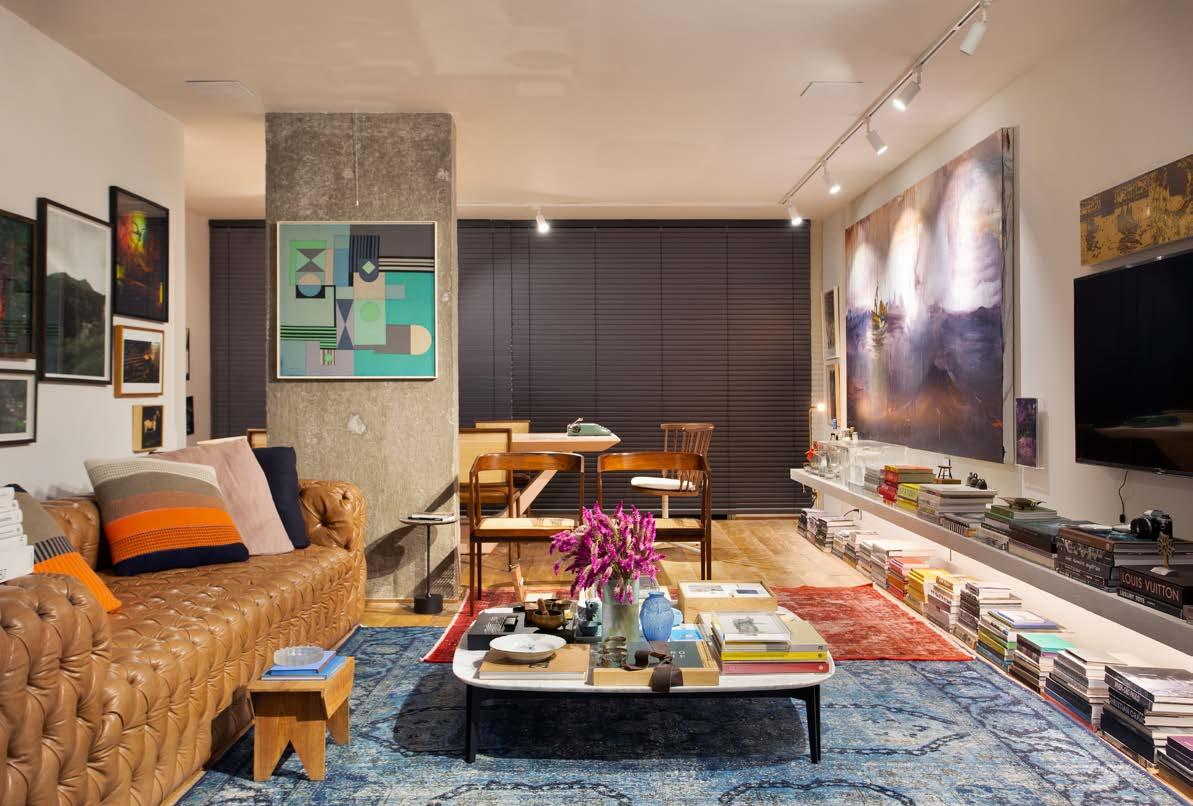
The project developed from this premise: to create a neutral base to frame the client’s large collection of objects, books and works of art. The project, which initially had four bedrooms, was reduced to two: one became a closet and the other was open to the living room.
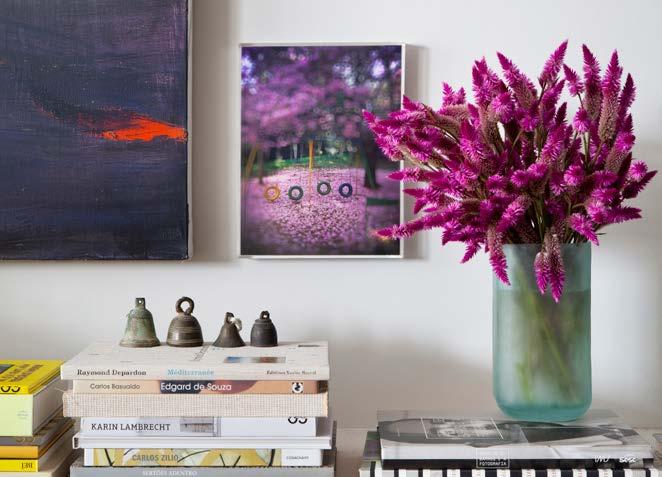 Sofa “Otto”, signed by Guilherme Torres
Pair of “U” chairs by Joaquim Tenreiro Coffee table “Bank”, by Jader Almeida Rugs from Casa Julio.
Sofa “Otto”, signed by Guilherme Torres
Pair of “U” chairs by Joaquim Tenreiro Coffee table “Bank”, by Jader Almeida Rugs from Casa Julio.
The coverings are minimalist and in light tones, with white walls and floors made of demolition peroba-rosa boards, designed precisely to receive the colorful, vivid and maximalist arts. The architecture is simple, but extremely well thought out. The collectible pieces form millimetrically thought out arrangements on a white canvas. “From there, we distributed the furniture and works in a setting that resulted in a maximalist contrast”, says the architect.
In the living room, the composition of rugs from Turkey and Pakistan brings movement and texture, in addition to helping to create a vibrant atmosphere that offers the perfect environment to receive the Otto 2.0 sofa in caramel leather and, in the dining area, the Jet table in Corian. white, furniture pieces also signed by Guilherme Torres. On the main wall, opposite the sofa, a large low built-in bookcase was installed to accommodate the client’s entire collection of books.
The art collection shines, with works by names such as Burle Marx, Athos Bulcão, Adriana Varejão, Daniel Senise, Marepe and Rivane Neuenschwander, artists who are admired by Denílson, in addition to the designers who sign the furniture, as is the case of Guilherme Torres, Jader Almeida, Joaquim Tenreiro and Frenchman Jean Prouvé.
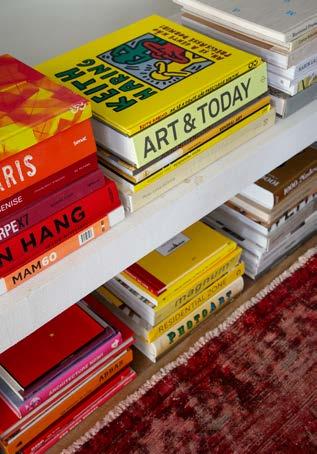
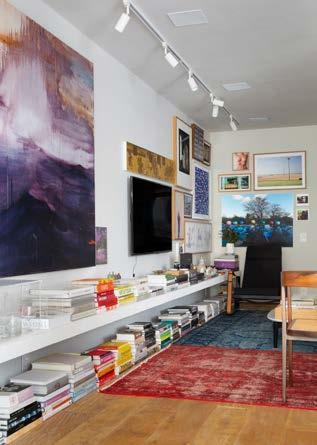
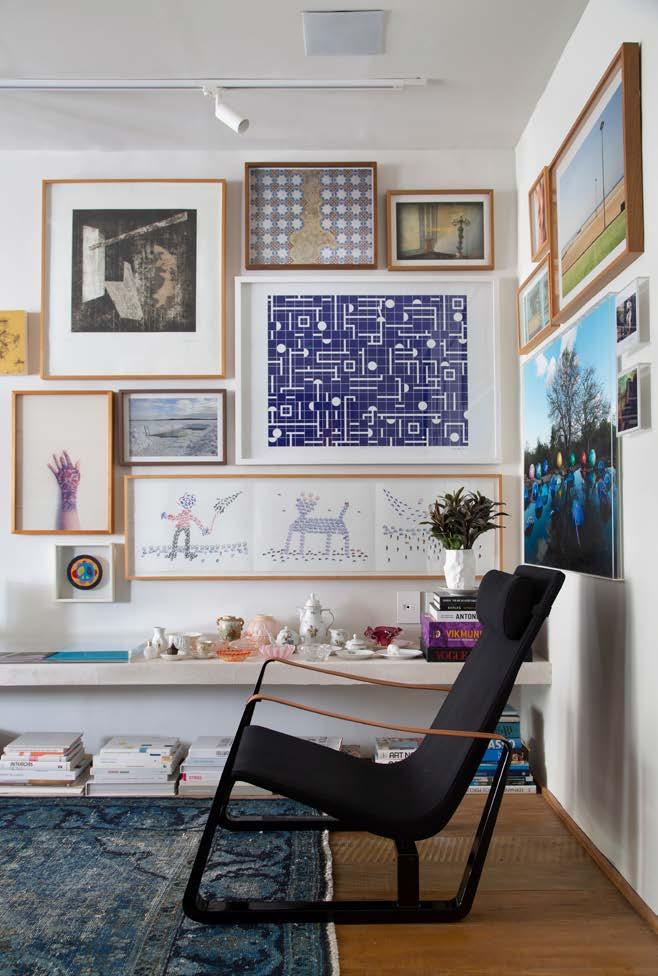
 Armchair “Cite” by Jean Prouvé
Artworks by Adriana Varejão, Daniel Senise, Athos Bulcão and Marepe, among others.
Armchair “Cite” by Jean Prouvé
Artworks by Adriana Varejão, Daniel Senise, Athos Bulcão and Marepe, among others.
The kitchen is a separate chapter. Initially thought to be a green color block, it ended up with pink cabinets, a color that the customer loves, as well as the blue that dominates the closet.
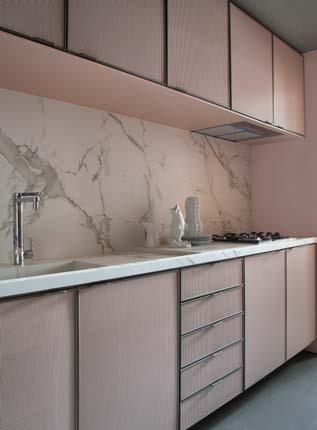
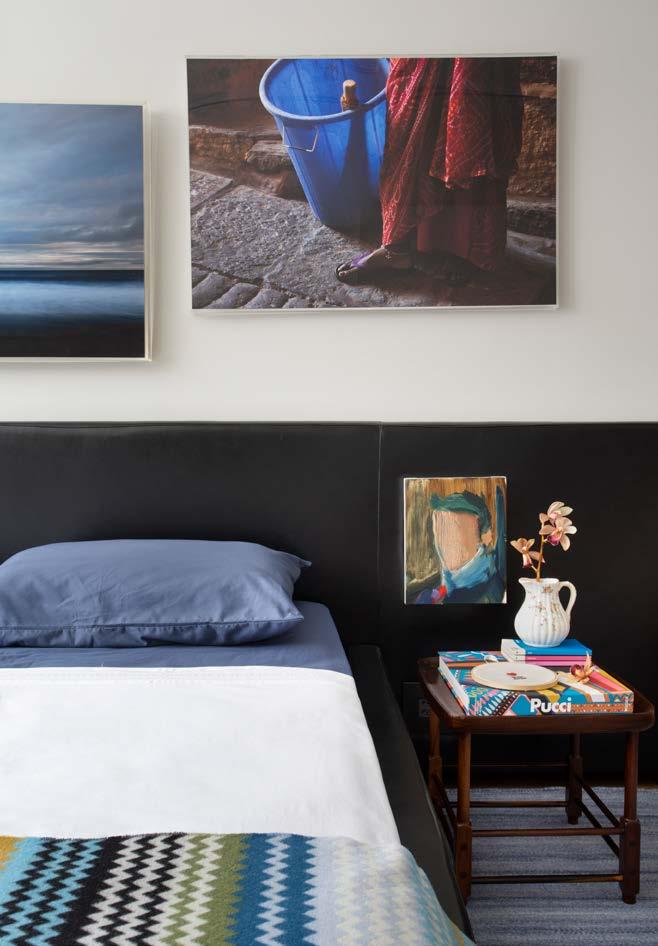
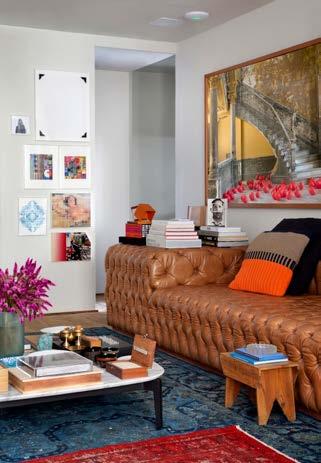
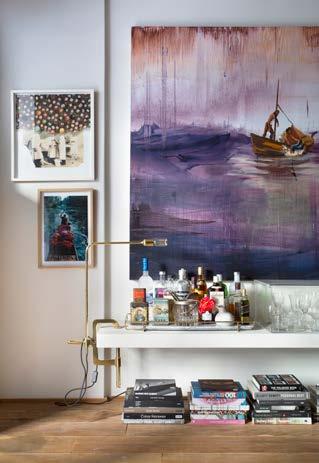
Another customer characteristic is the elements brought from travel. The photographer has visited around 50 countries, from Nepal to Albania, from Iceland to Latvia, from Lithuania to Namibia.
The lighting was also made like in a museum, with lights directed to the works to enhance them and make them the center of attention of the space. When we see the final result of the renovation, we realize that the objective has been achieved. The residence carries many stories and memories, and that’s what really turns the apartment into a home.
Low bed, in natural leather, designed by Guilherme Torres Bench “Magrini”, by Sergio Rodrigues. Photos of scenes from India and Iceland taken by client and photographer Denílson Machado Gray epoxy painted floor and ceiling Pink cabinets made by Genoa Marcenaria, with Cinex doors Dekton Aura lines the wall Deca Metals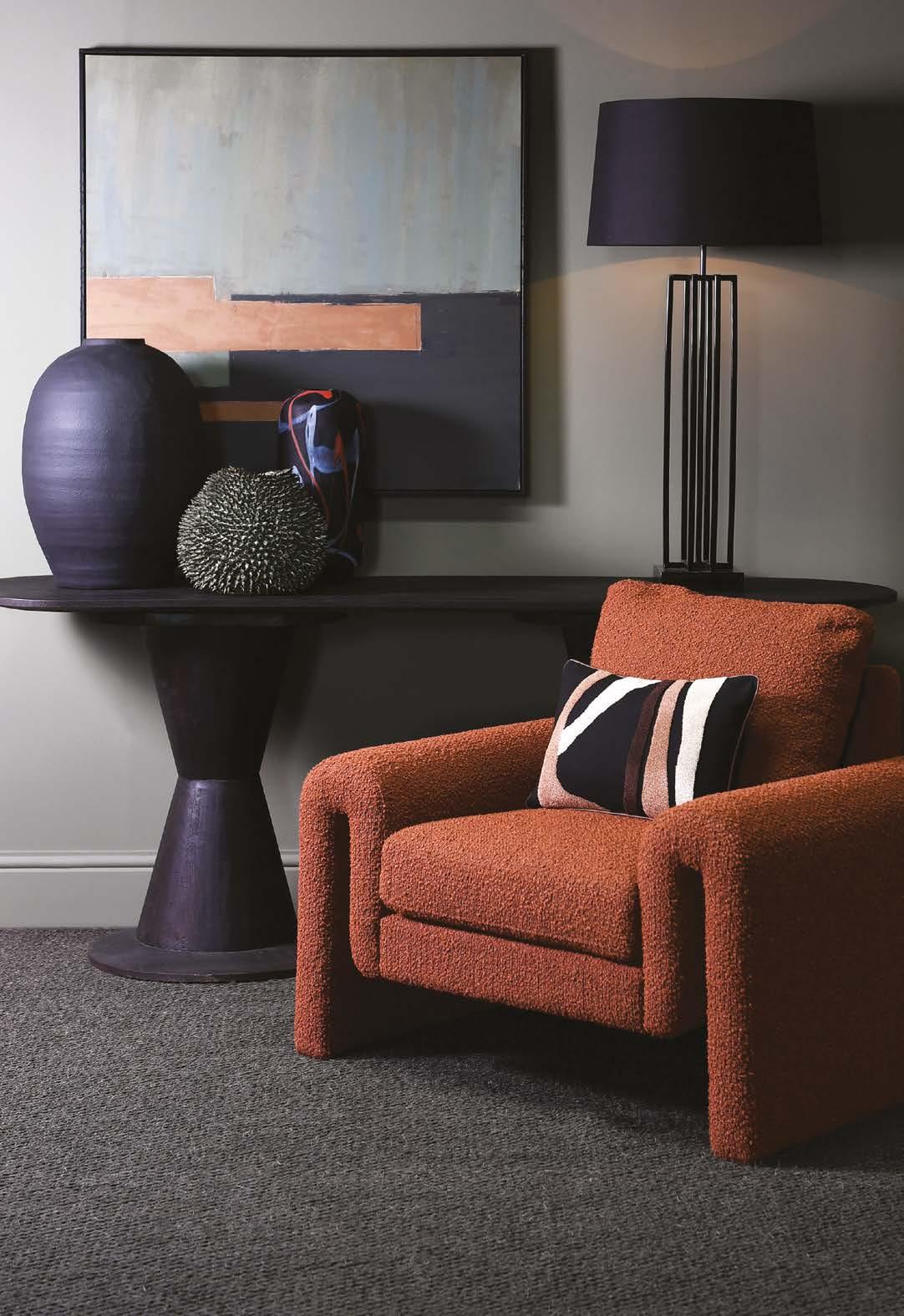
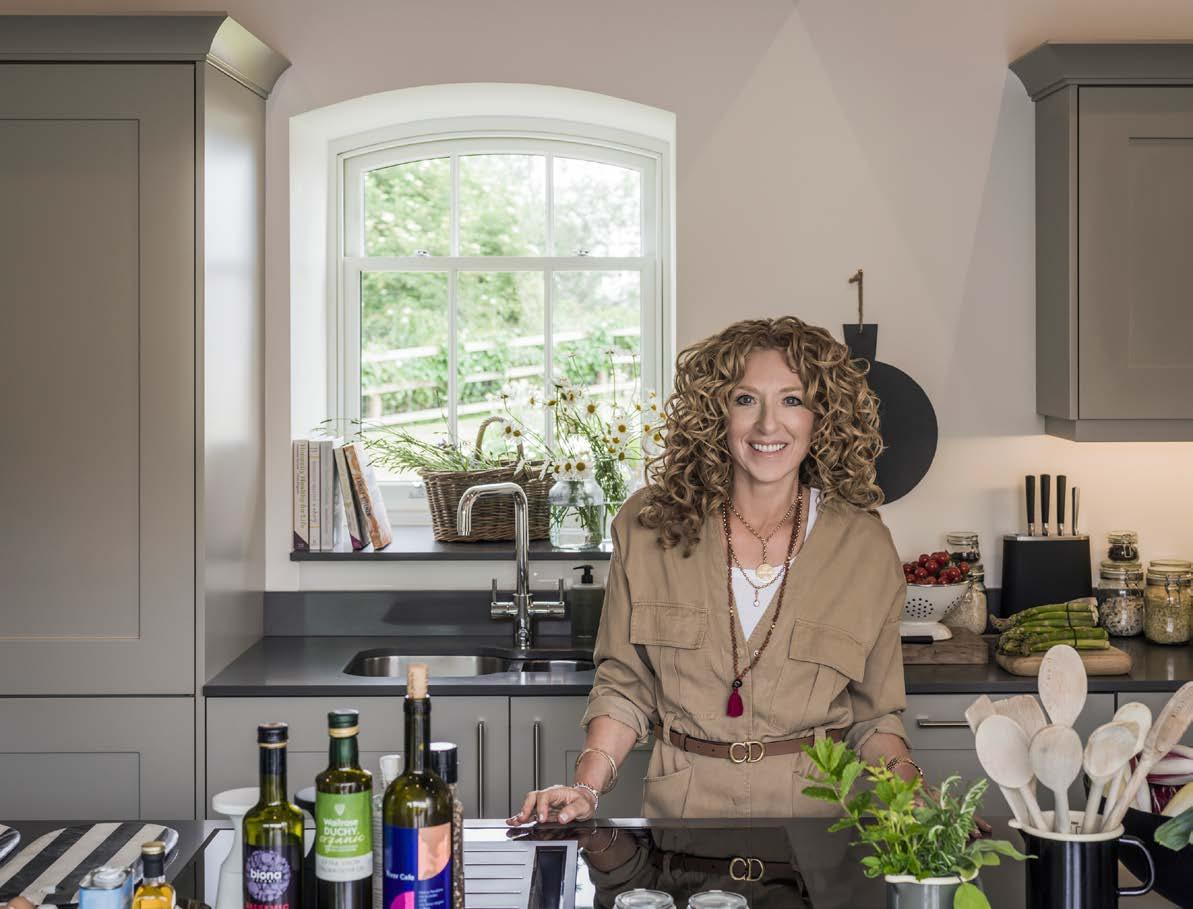
Kelly’s own personal style includes creating harmonious, neutral interiors where people, art and objects are the colour in the home. For Kelly, the home is very much about living and how it’s used. It must look beautiful, but at the same time be practical. Kelly Hoppen CBE has endorsed the entire InSinkErator® portfolio of specialist kitchen taps and food waste disposers.
Since the global pandemic, creating individual spaces within the home is key and what’s interesting is the kitchen, which Kelly believes is the heart of the modern home. The kitchen is the hub of the home, it’s for the entire family, the one room in
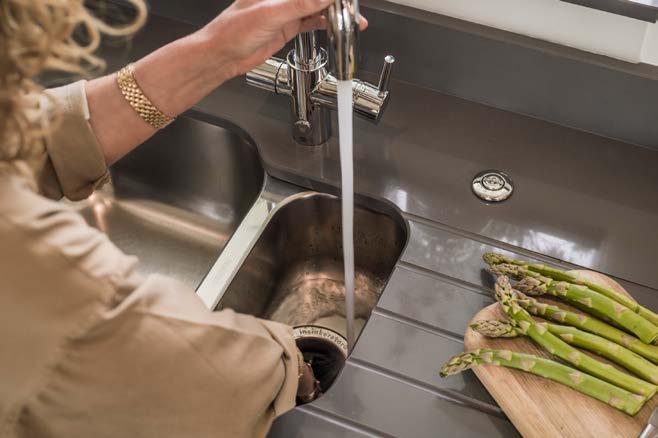 InSinkErator® brand ambassador, and renowned interior designer, Kelly Hoppen CBE, recommends key kitchen design tips to help you think creatively about your next kitchen project.
InSinkErator® brand ambassador, and renowned interior designer, Kelly Hoppen CBE, recommends key kitchen design tips to help you think creatively about your next kitchen project.
the house that everyone uses and it’s this element which makes the kitchen and the way it’s designed so important.
Kelly Hoppen CBE recommends:

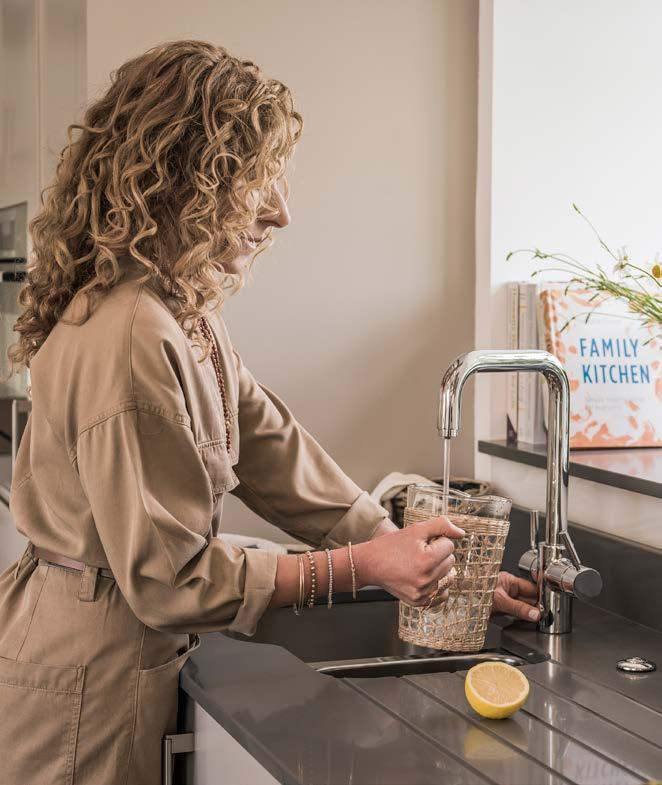
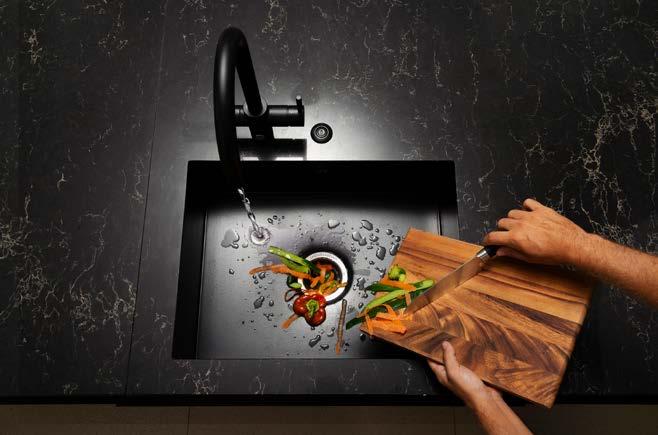
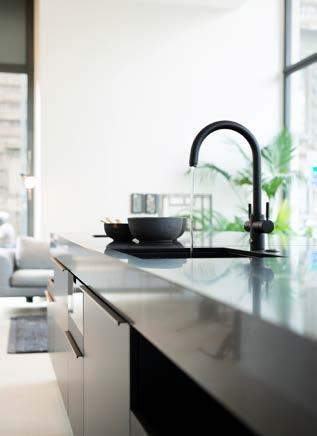
• Before designing their dream kitchen, encourage your customers to take a look at their existing set-up and pinpoint what works and what doesn’t work. From here, you can determine what you need to prioritise in their layout, fixtures and highlight the ‘must-have’ features in their new design.
• The heart of the modern home is the kitchen; it’s where we tend to meet, eat, cook, and entertain. Personality and detail are important in the design scheme, but don’t underestimate the importance of functionality here; the last thing you want is to be nudging guests out of the way to reach for serving utensils.
• The perfect entertainment area also needs to double up as an everyday living space; ask your customers to visualise the time they regularly spend in the kitchen and work around that. Whether it’s placing a quiet armchair beside the window for their morning coffee and a moment’s meditation or positioning the dining table to soak up the afternoon light while they work or write.
• I’m a big believer that less is more in a kitchen space, so installing discreet, convenient products is always a priority. One great time and space-saving tool that I always fall back on is an InSinkErator® steaming hot water tap, perfect for a quick cup of tea. Also, a simple way to boost sustainability is with an InSinkErator® food waste disposer, diverting organic matter away from landfill and into a circular economy.
The, Kelly Hoppen endorsed, InSinkErator® Showroom Collection includes a variety of specialist kitchen taps and food waste disposers, designed to complement a range of kitchen styles and décor preferences, offering convenient, time-saving and sustainable benefits to the end user. To highlight the partnership, trade partners have access to a brochure, featuring imagery of Kelly Hoppen using InSinkErator® products in her own country-style home and complementary POS for their showroom. In addition, via a dedicated webpage, trade partners have access to a library of downloadable website assets, social media content and videos to use across their own marketing channels.
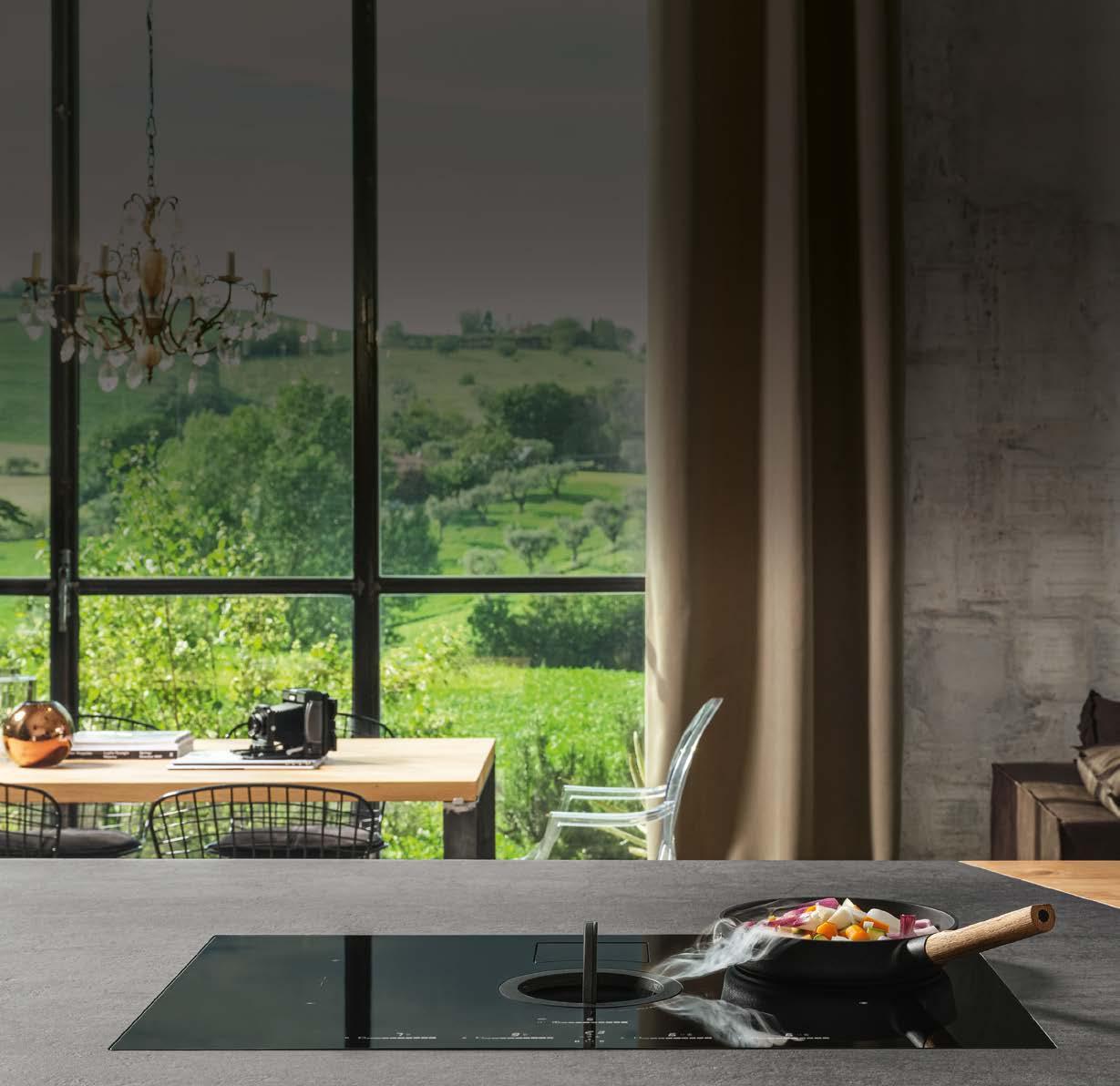
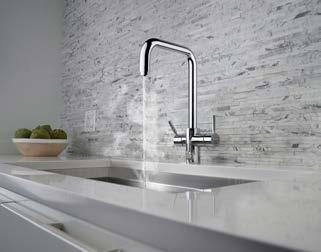
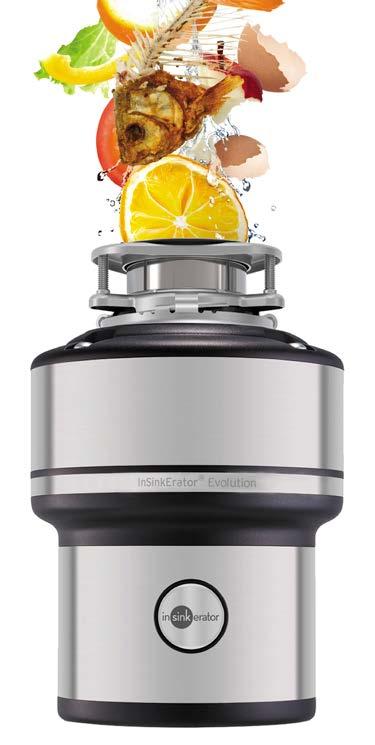
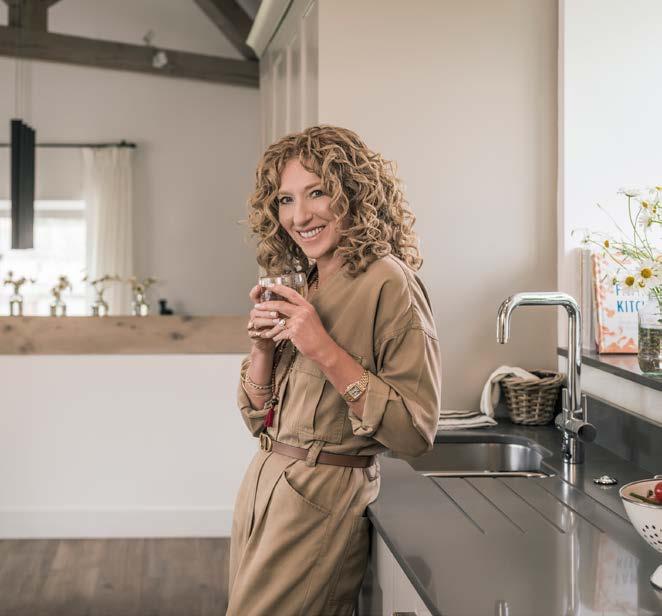
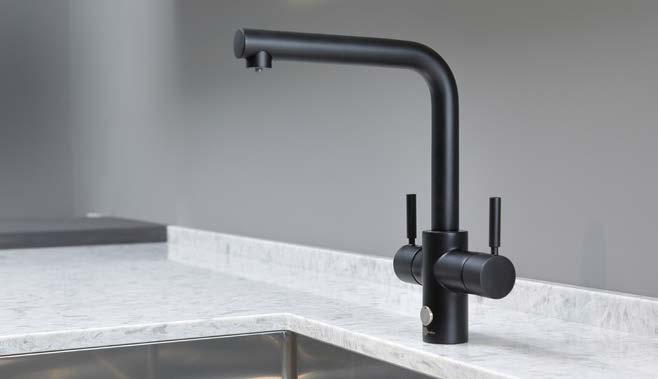
Anne Kaarlela, Marketing Communications and Customer Service Manager, Europe, InSinkErator®, says: “We are delighted to share Kelly Hoppen’s top tips for designing a kitchen in a post-pandemic world, supporting our trade partners with advice from a multi-award winning interior designer. Kelly Hoppen CBE has also given the full portfolio of InSinkErator® products her seal of approval, which retailers can highlight to their customers with the raft of POS we offer.” For
website: www.insinkerator.co.uk











Pairing a new kitchen with a matching entertainment centre is a winning combination which creates a cohesive, seamless and on-trend look.
The commercial options for retailers can be increased as consumers look to expand their kitchen area, perhaps even using matching furniture throughout the entire downstairs of their home.
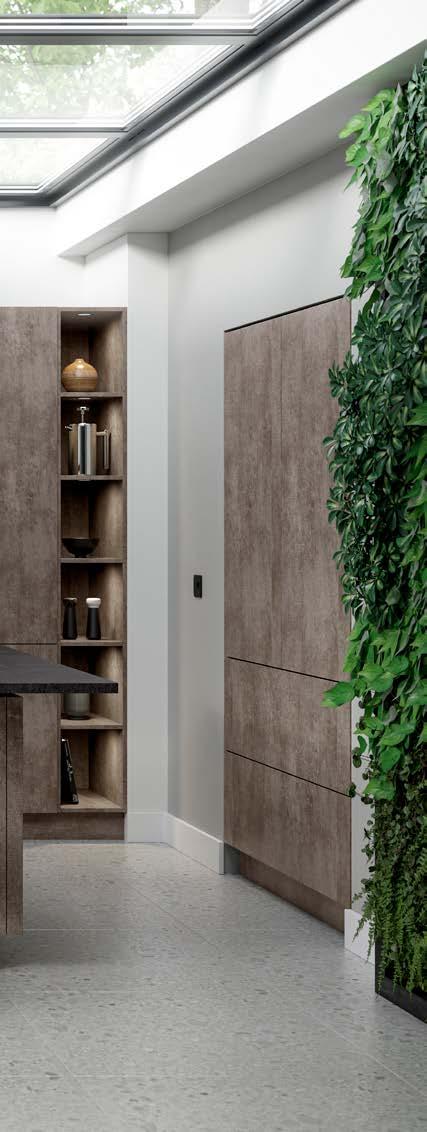
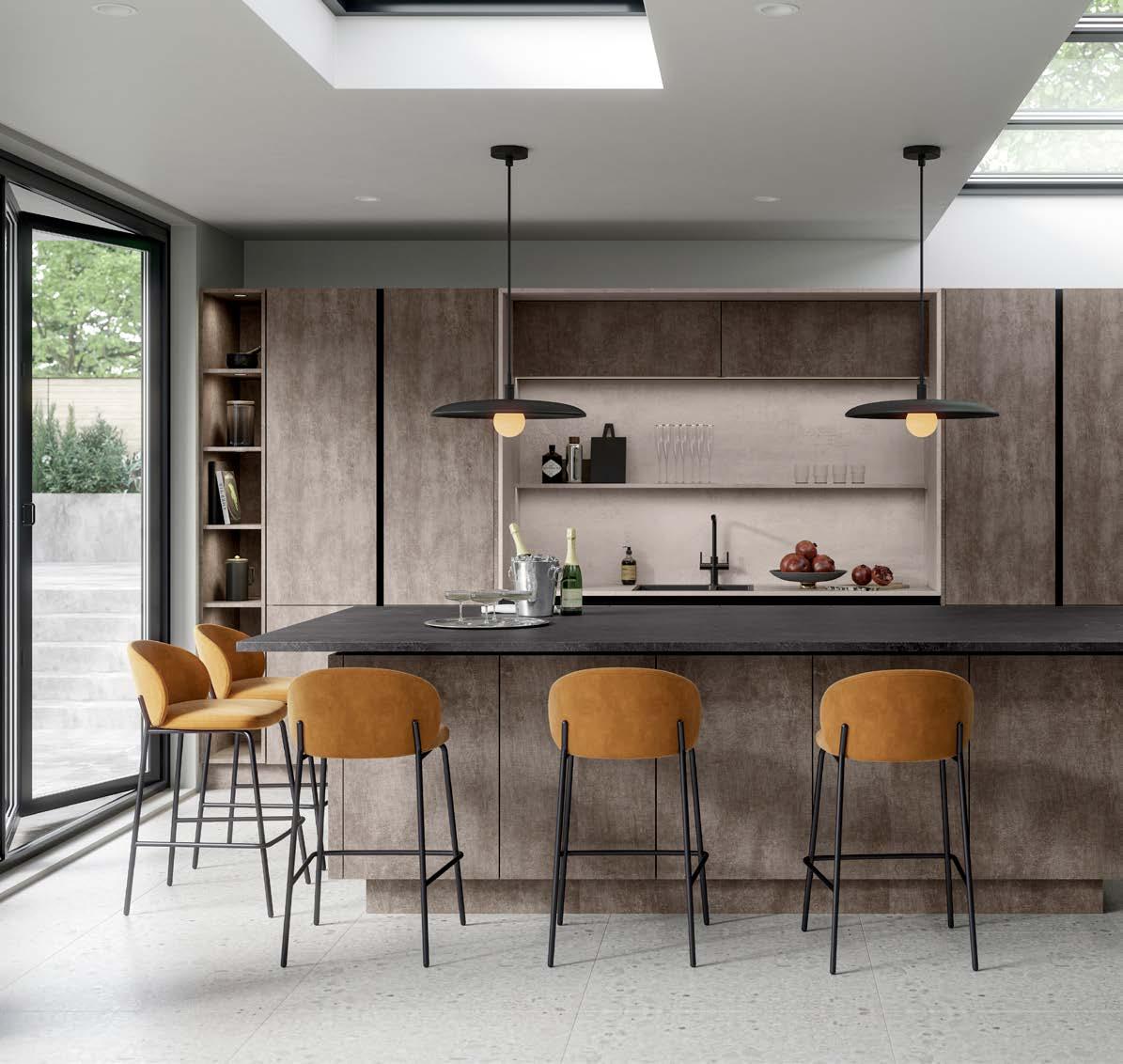
A one-stop shop can be preferable for timepressed customers, and having built up trust with their kitchen retailer, additional sales opportunities could be available.
If a kitchen manufacturer is able to offer additional furniture, suitable for a lounge, snug, utility room or even home office it makes sense to do so, and to make the process cost-effective and resource light.

To make this work, versatility is key. Manufacturers and designers need to have a creative yet practical eye. The beauty of quality bespoke is that it is just that, so why not offer customers something extra in terms of design, flexibility and practicality? Some furniture can be incorporated into design schemes in a modular way with even greater possibilities and value for money.
As the Managing Director of a traditional British kitchen company with onsite manufacturing and design it is perhaps easy for me to see this as a sensible and lucrative direction for our customers. It certainly gives designers more control and influence with their consumers which can never be a bad thing. We know that being able to offer individual solutions to sometimes difficult briefs does require ingenuity and design flair which most designers and architechts achieve with aplomb which is why matching other areas of the home to the kitchen makes total sense.
The home office is a good case in point. Often the office will be deployed in a previously redundant area of the home, perhaps a utility or cloakroom, under the stairs, conservatory area but very often close to the kitchen. Matching units to the kitchen furniture delivers a stylish look which can open up the kitchen still further, and with clever design devices work as a multi-purpose area.
The demand for kitchen living is still strong and being able to offer a seamlless look into the living/entertainment area makes logical, style and commercial sense.
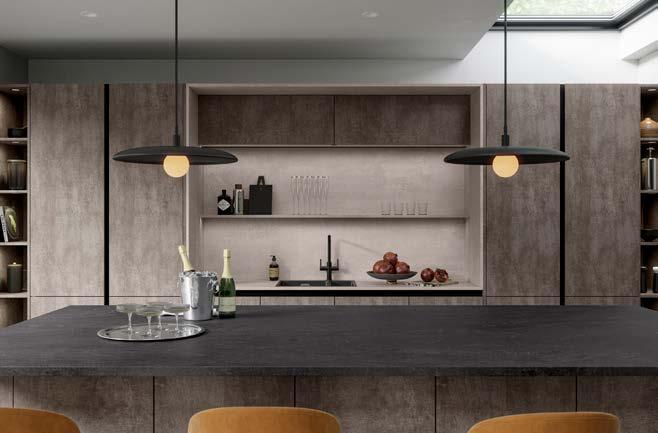
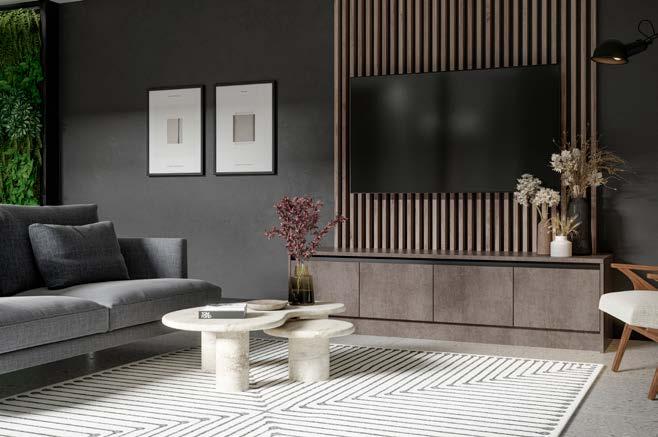

Mereway offers a wide choice of furniture and cabinets suited to living, entertainment and office areas.
www.mereway.co.uk
Established in France in 1908, La Cornue is renowned for its luxury range cookers.
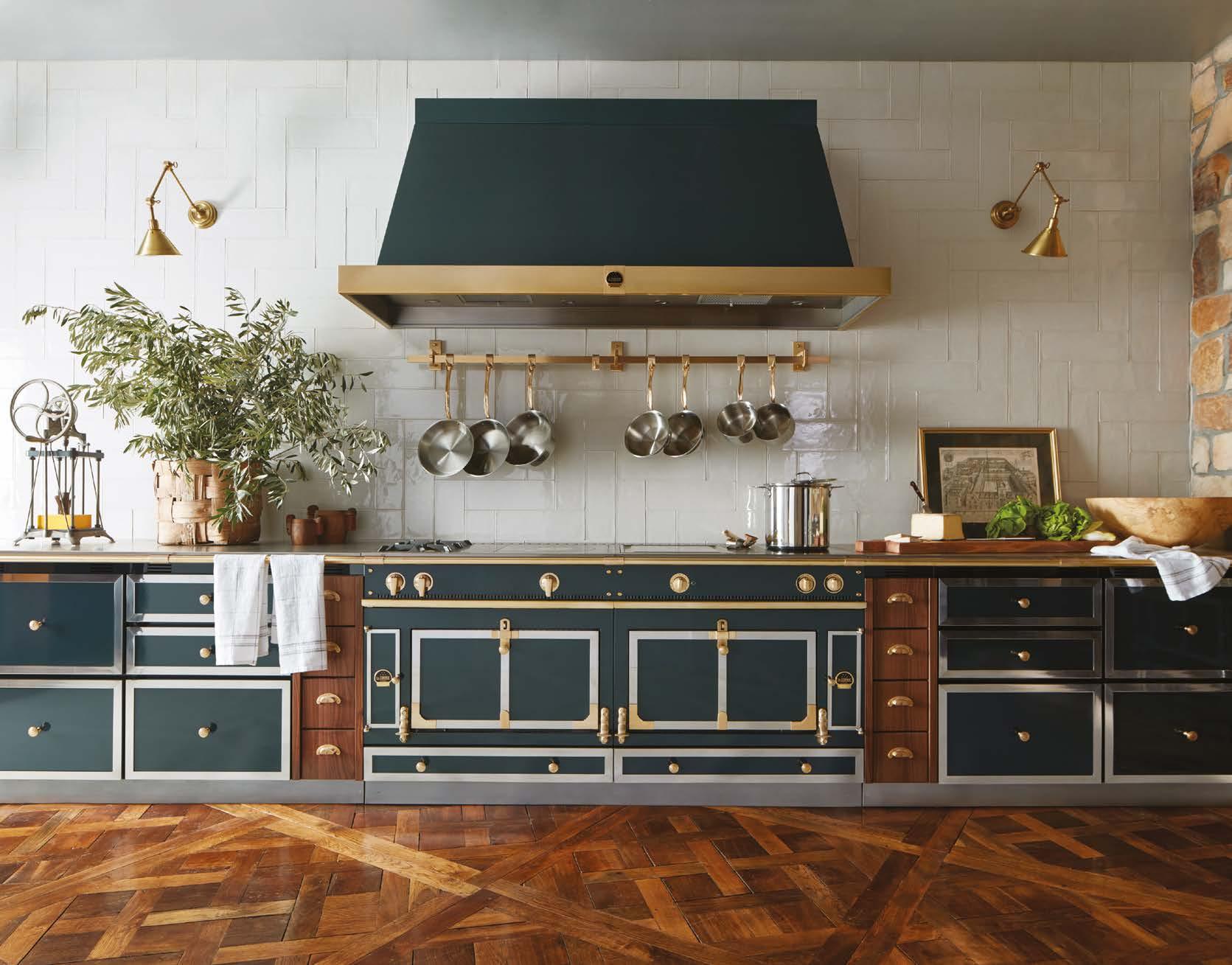
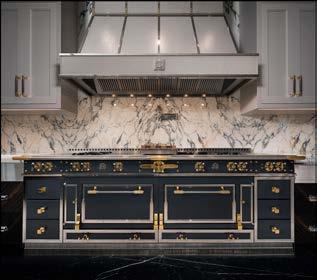
Offering a combination of meticulous craftsmanship, excellent performance and bespoke design options, La Cornue’s cookers and cabinetry are ideal for cooks with a love of fine food, entertaining and a touch of culinary theatre. La Cornue is also a popular choice among the world’s leading chefs for their personal kitchens.
Ovens are the cornerstone of La Cornue’s expertise, and the brand offers clients a host of options that can be tailored to their culinary requirements. The culmination of more than 100 years of development, the prestigious Château collection features a vaulted oven design inspired by the tunnels of the Paris metro. This unique shape allows air to circulate evenly, locking in cooking juices and intensifying flavours.
Every aspect of La Cornue’s collections is crafted with uncompromising attention to detail and the finest materials. Clients can choose from numerous oven and cooktop configurations, selecting elements such as high-performance gas and electric cooktops
with teppanyaki and lava-stone rock grills. The Château collection even includes a Flamberge rôtisserie which is perfect for cooking everything from whole chickens to fish and fruit – a culinary spectacle sure to impress any guest.
Exceptional performance is matched by superb aesthetics. Handmade in France and manufactured exclusively to order, the Château range is available in more than 8,000 colours and configurations. Stylish metal trims in finishes including brushed stainless steel, matt bronze and polished copper give La Cornue’s range cookers and hoods a luxurious finish, and the distinctive enamel exteriors can even be created in custommade colours.
Working with La Cornue, clients can also create made-to-measure Château cabinetry and statement islands in the brand’s distinctive enamel-work, perfectly complementing their luxury range cookers and creating spectacular kitchens that are a joy to entertain in.
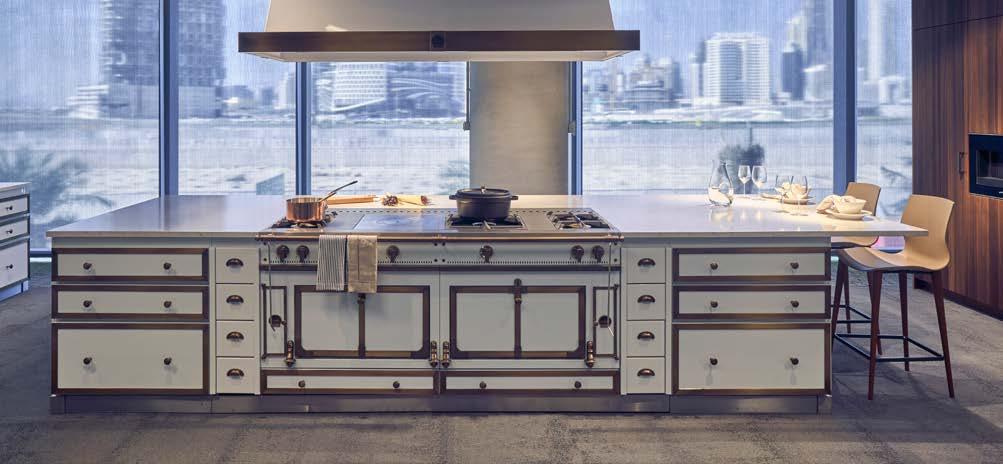
For those looking for the ultimate in luxury, the Château Suprême collection is internationally renowned designer Ferris
Rafauli’s exquisite reimagining of the Château range. Designed with painstaking attention to detail, only the very finest materials – enamel, walnut, brass, leather etc – have been used in this coming together of two style icons.
La Cornue aims to bring any culinary dream to life, offering everything a discerning cook could need. It’s no surprise that La Cornue’s customers have always been the brand’s best ambassadors.
www.lacornue.com
For more information and distributor details please visit www.lacornue.com or contact us at a.table@la-cornue.com. Find more kitchen inspiration on Instagram @lacornueofficial.

Signal the arrival of this season’s naturally colourful shades with the improved custom colour service from Waters Baths of Ashbourne which invites bold, beautiful colour into the bathroom to complement bathroom design, mood or moment.
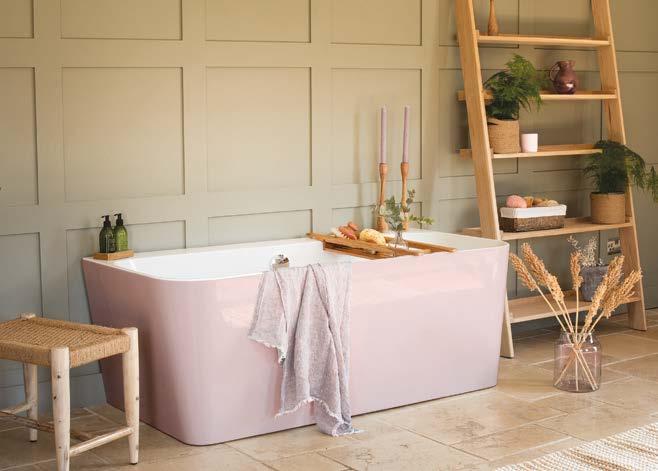
Available across the full range of Waters Baths’ beautiful contemporary baths and basins, for an additional cost of £595, the outer surface is flawlessly coated to give a durable matt colour finish matched to any one of the 194 RAL referenced number colours or from the palette of a preferred paint brand.
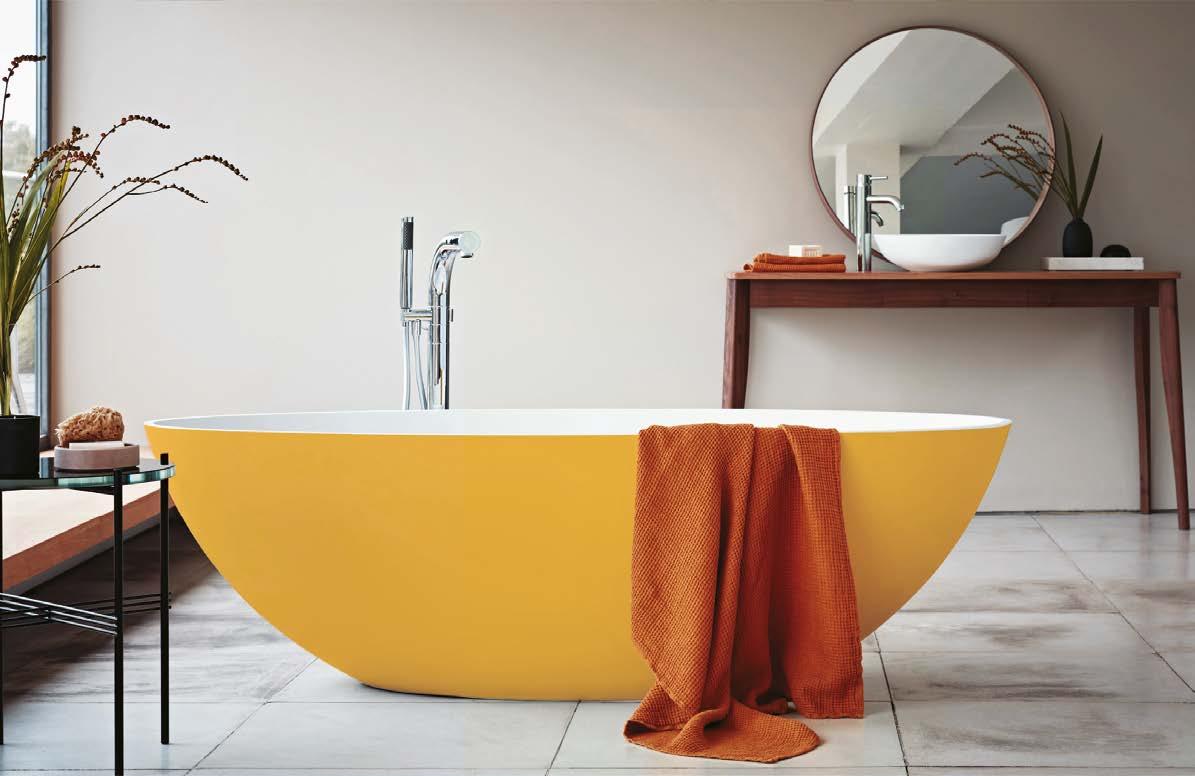
From punchy oranges and fiery reds to pastel pinks and warm terracotta, Waters Baths of Ashbourne make it perfectly possible for consumers to bring warmth, character and individuality to their bathroom; helping to create a unique, moodenhancing space to help balance out the stress of the everyday.
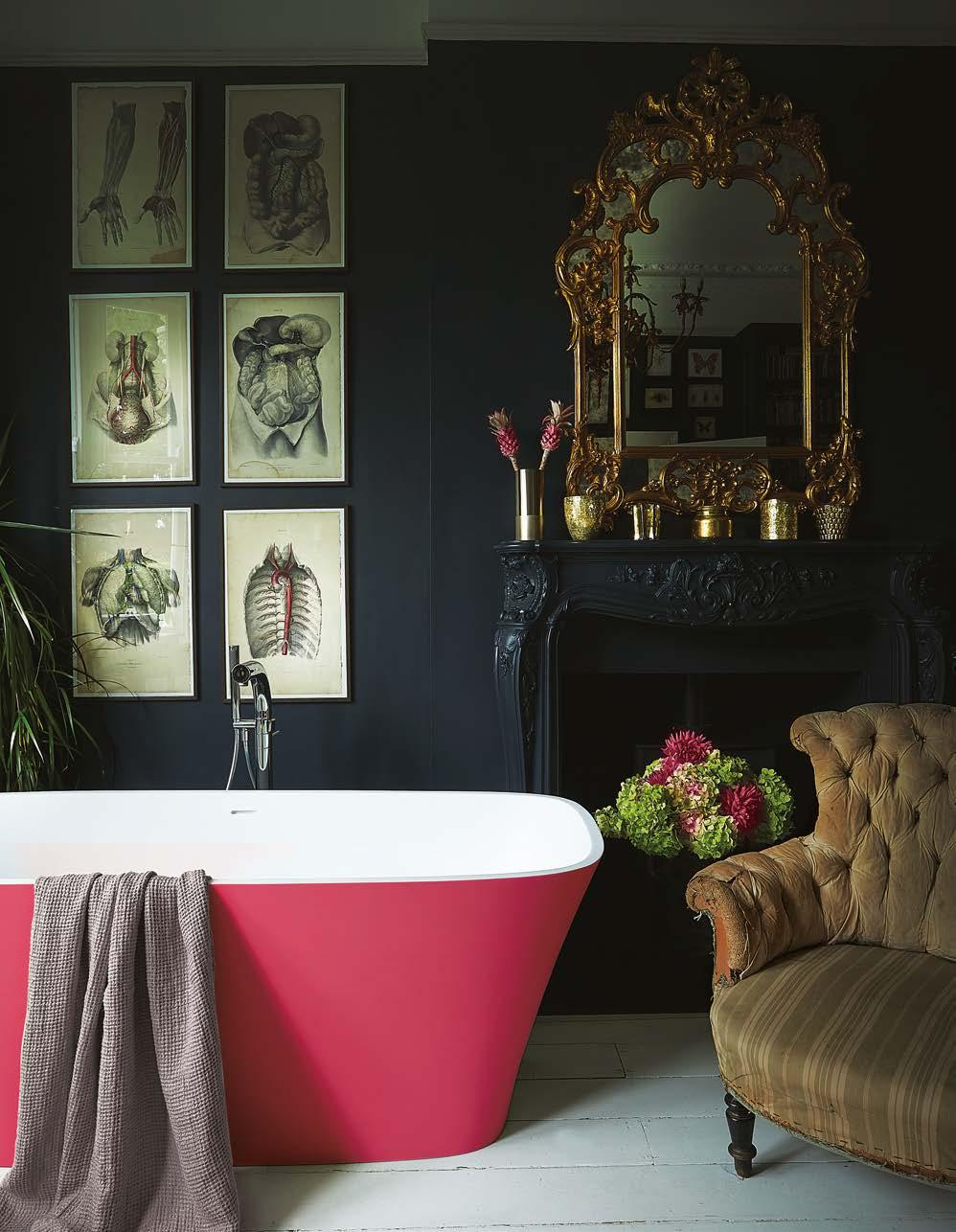

As we look forward to the winter/ festive season, we prepare ourselves for the sudden dip in temperature and the appeal of a warm dinner in the comfort of home. There’s no better feeling than stepping through the front door after a long working week and all that socialising that’s expected of us as Christmas approaches. But how do you evoke that feeling of warmth and comfort in your own home?
“It comes from creating familiar surroundings through the use of plush textures and warm tones,” explains Will Lyne, co-owner and master designer for luxury brand Christopher Peters Kitchens & Interiors. “Cosiness is a feeling, not a design aesthetic, but the two do come hand in hand. It’s about ensuring that your living space is cohesively pleasing to the eye whilst also taking efficiency and practicalities, like heating and lighting, into consideration. An efficient home is a welcoming home – and the place you choose to be over anywhere else in the world.”
So, sit down, grab a warm drink and settle in to read all about Will’s top tips for evoking a feeling of cosiness in your home.
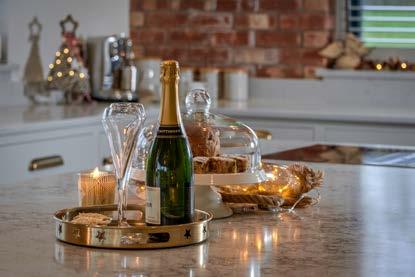
Leave the outside world at the door It’s quite common for homeowners to mistake the hallway or entry space as merely a place for efficiency and storage. We’re often advising our clients to see this area as an extension of the main living space because, quite simply, it’s the first thing you and your guests will see!
Whilst storage is always a priority in this area, that doesn’t take away from the need for the space to feel inviting. It could be as simple as adding softer textures and natural materials – wood and wicker accents make for practical yet beautiful options, such as a stair basket or umbrella stand – or a long-term investment in a bespoke entryway table or hall tree.
Experts say that certain colour groups have the ability to make us feel a certain way – blue is said to improve efficiency whilst green heals and relaxes us. Switching up the tones in your home is a great way to create a sense of comfort without causing too much upheaval and with very little financial investment. You can also simply update any space with a fresh lick of paint – whether that be the kitchen, bathroom or the main living spaces.
I would opt for earthy colours, like deep oranges and terracotta, in your living space. This palette complements wooden finishes well and can add an instant sense of natural calm to your home. If you’re feeling a little more adventurous, opulent purples and inky blues replicate the look of the night sky, which instantly takes us to a place of comfort and relaxation. These tones work well with brass or gold accents.
well, it can also instantly add comfort and familiarity to the space. A finish we’re installing more often for our clients is distressed mirrored splashbacks in kitchens and bathrooms. As well as giving the sense of more space, the gilded edging softens the look and creates a feeling of romance.
When it comes to living and sleeping spaces, there’s a lot to be said for simply adding warm blankets and throw pillows – always a great accent, especially in tones that complement your décor. In kids’ rooms, add a reading nook with a linen canopy and plenty of soft cushions and blankets. Twinkly fairy lights will also make your little one’s space more enticing at bedtime!
Playing around with mixed materials is a great way to add a more stylised and polished feel to your home – but, done
Will concludes, “The secret to making your home feel cosy and inviting can be as simple as adding warm mood lighting, dimmer switches, candles and table lamps. If budget allows, invest the time and effort into the rooms you use most frequently – the kitchen, for instance, will instantly feel warmer and more inviting if units are painted in muted tones and comfortable seating is available for you and guests to relax on. Remember that it’s a feeling and not necessarily a look, so just recognise the colours and tones that make you feel most comfortable and integrate those into your existing décor.”For
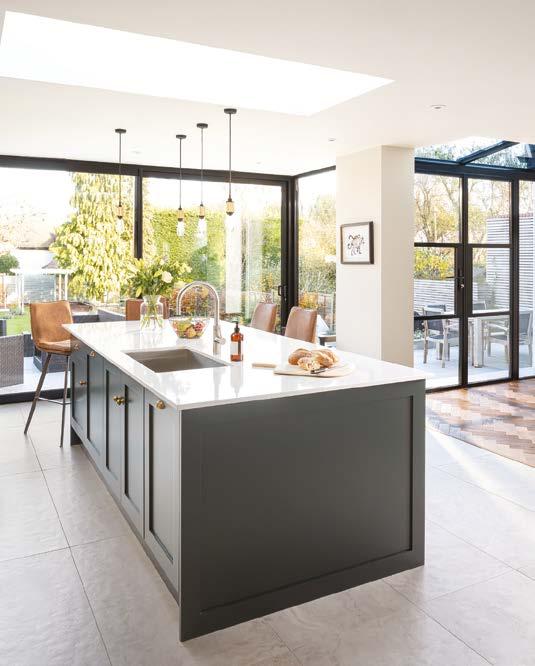
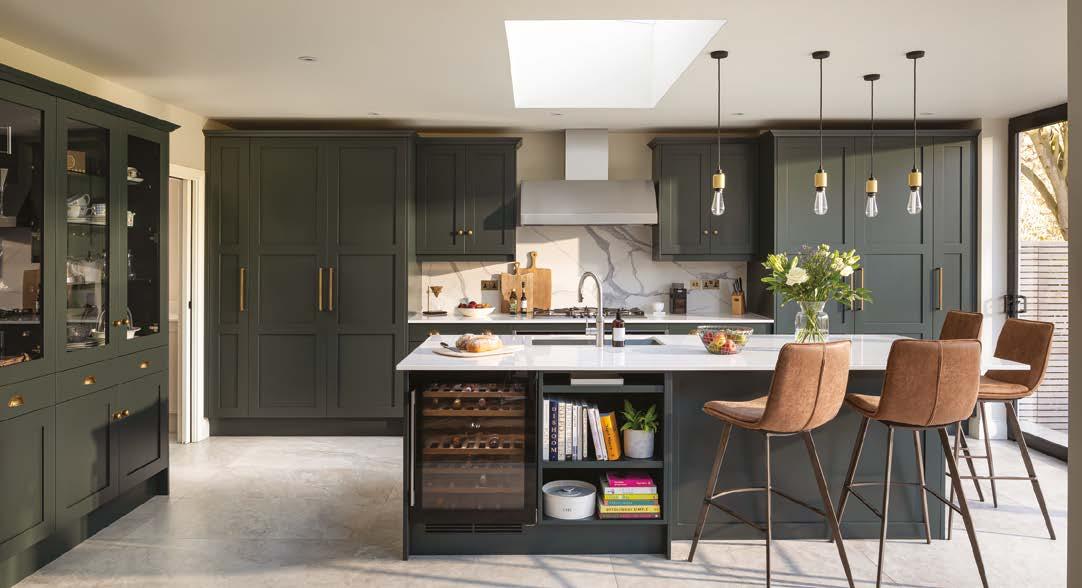
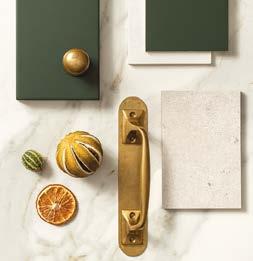
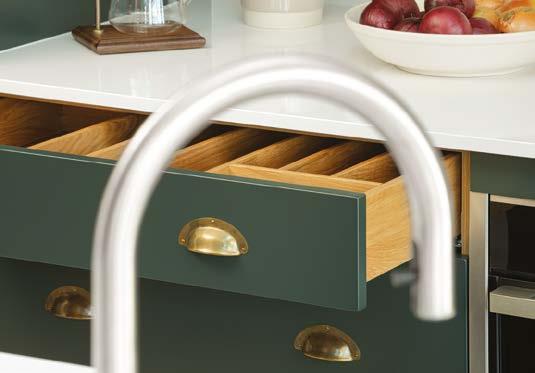
Located on Shoreditch’s buzzy City Road, The Arc, is a new mixed-used hub spanning 160,000sq.ft. and featuring exquisite residential apartments, sophisticated commercial space spanning 148,048sq.ft. and luxurious amenities, such as a health and wellness hub. The development is led by Ghelamco, a family-owned, real estate investor and developer who have
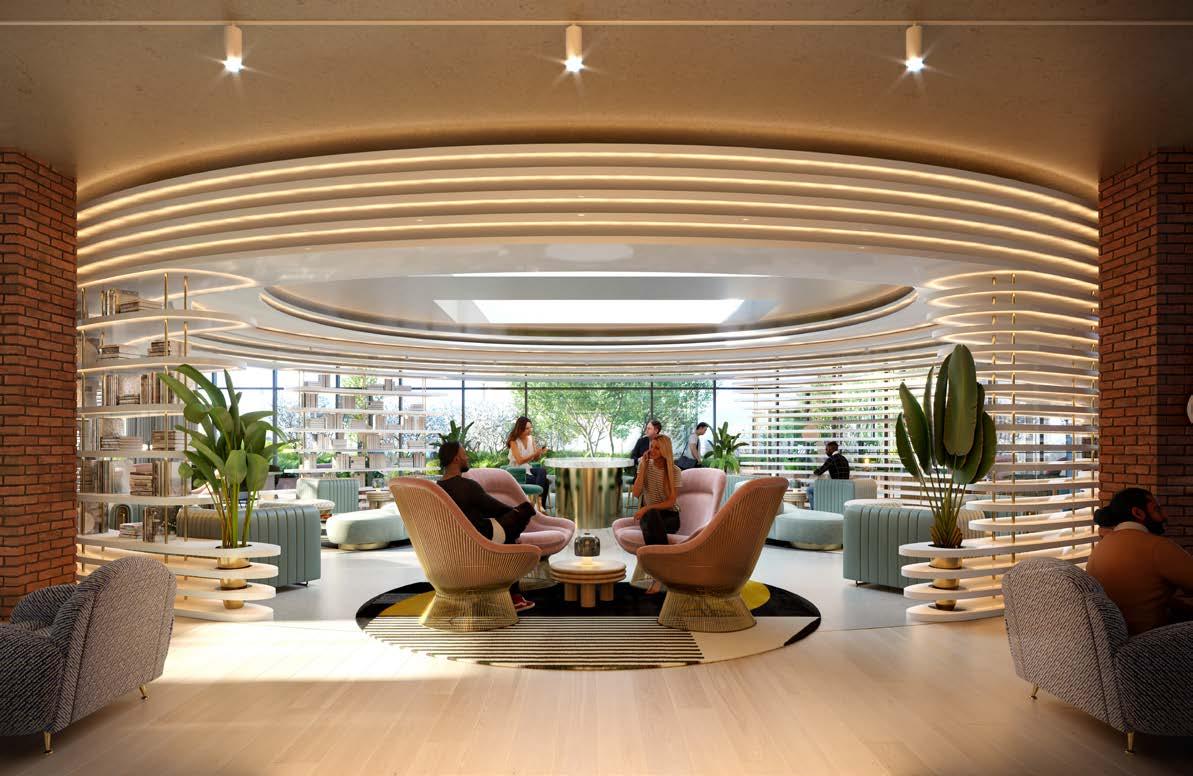
joined forces with award-winning, Londonbased, interior architecture and design studio, Bowler James Brindley, to create communal interiors that are astonishingly unique. Bowler James Brindley have designed The Arc with a story behind each and every carefully curated detail, something they are known for across their projects.
From the exterior, The Arc has an industrial, warehouse-style appearance, reminiscent of the architecture seen in the likes of Chicago and New York City’s Meatpacking District, built during the turn of the last century. Bowler James Brindley propose
Brightly lit, geometric shapes embellish the industrial architectural core of The Arc, reflective of pre-war New York and Chicago.to transform The Arc’s inside spaces in a way that transports visitors as they step inside: from the streets of Shoreditch, to a sci-fi-inspired, installation-filled space. In stark yet harmonious contrast to the building’s rich, exterior brickwork, and dark windowpanes: their interior designs are light, bright, and futuristic.
Stephen Crawley, Co-Founder at Bowler James Brindley explains, “With The Arc, we were inspired by the simple, yet unique geometric shapes that one would envisage on the set of a Star Wars film in contrast to the earthy organic textures of an industrial building: inspired by the imagination by Head of UK at Ghelamco, Marie-Julie Gheysens.”
Stephen continues, “The communal areas of the mixed-use building have a vibrant feel, filled with an otherworldly light. This is in beautiful juxtaposition with the calm, sanctuary of the residential spaces above, that have been created as a quiet haven away from the buzz of the productive office space and active health and wellbeing areas in the storeys below.”
Entering the building, the eye is drawn upwards by the double-height ceilings, large brick columns and a canopy of bronze arcs that frame the reception space. A distinctive part of the building’s design DNA, the installation earned the development its name: The Arc. Seeming weightless, the metal arcs are in fact heavy, self-supporting structures, each anchored from either the floor or the ceiling, but appearing as if they are floating. The positioning of the pillars and the bronze arcs, create a dynamic rhythm, leading towards the lifts at the back, where the ceiling height graduates down in size, so that visitors can feel the building evolve as they move through it.

Travelling in the lifts, up to the 7th floor - known as ‘The 7th Heaven’ - the space transitions into a wider corridor that has been carefully designed to reflect the atmosphere of a set from a science fiction film. Soft-edged, square lozenge panels on the ceiling are backlit, drawing attention to their pleasing and simple pattern, and giving a futuristic glow to a space that does not directly receive natural light. Ribbed walls and padded doors add texture and tactility to the corridor, before leading through to the amenities area via an entranceway with dramatic, asymmetric, sloping walls.
‘The 7th Heaven’ amenities space is centred around an elliptical installation, inspired by the work of renowned Star Wars set designer, John Barry. Light sheets of metal that are spray-finished in a tranquil offwhite, are arranged in circular formation, with thin brass supports throughout. The installation is functional as well as decorative, with graduating spaces between the slats, to create bookshelves and openings for plants to sit.
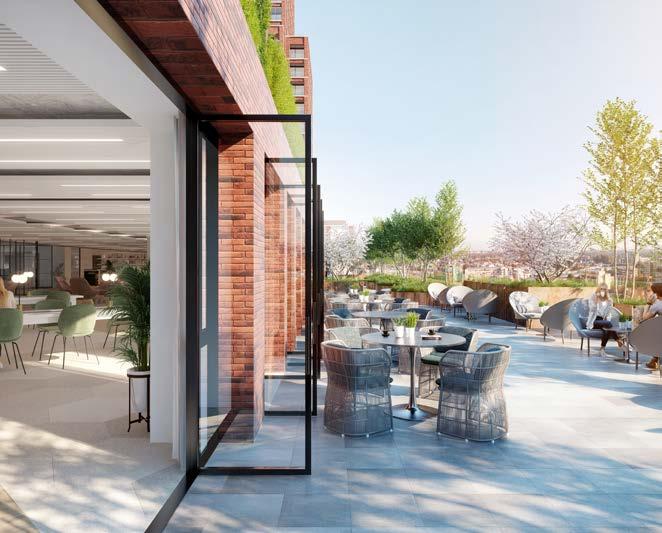
Bowler James Brindley have taken care to create a strong sense of place throughout The Arc, as with all projects they work on.
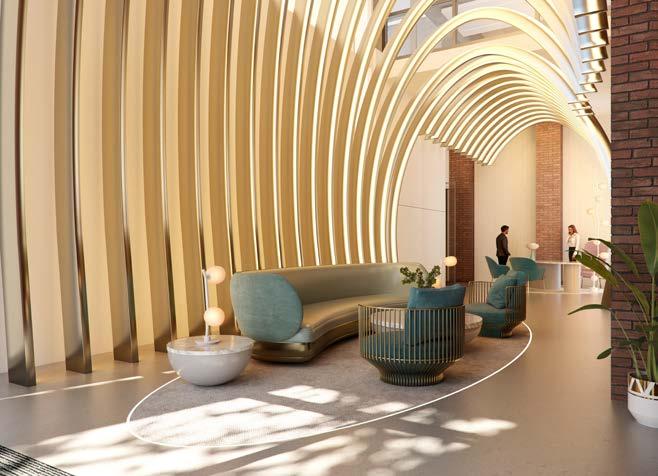
Looking out onto the roof terrace, the décor of ‘The 7th Heaven’ aims to draw elements of the outside in. Natural light, pops of green foliage, and timber floors, reflect the open-air space beyond. The brick pillars, as seen throughout the interior of the building, mimic the brickwork seen on the exterior, ensuring that the transition from outside to inside feels effortless.
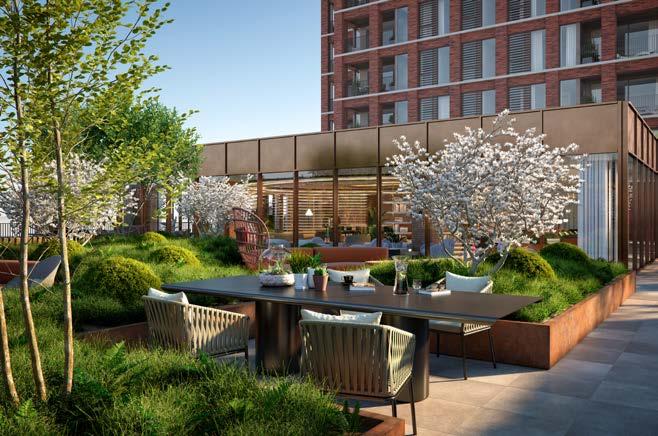
Despite the comparative darkness of the Screening Room - The Arc’s exclusive indoor cinema space inspired by iconic, historic neighbourhood picture-houses - the theme of bringing elements of the outside, inside, continues. Acoustic panels are set within further brick pillars, celebrated with evocatively dimmed wall lights. A rich green
palette imbues the space: an intentional reference to nature. The organic green and brickwork is offset by an abstract, chequer-plate carpet in black and off-white; futuristic, in a manner that is characteristic to the building.
The Arc’s state-of-the-art gym is a distinctive space, which aims to feel outdoor and open-air, while remaining fully indoors for practicality and comfort. A bespoke, photographic wallpaper creates a lush, green canopy of trees on the ceiling and walls, complemented by the creamy, oak floor. The room envelops residents in a sense of being at one with nature as they exercise.
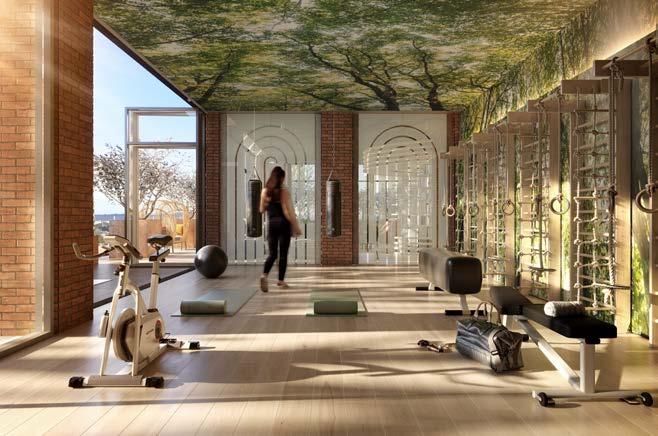
With a large part of the architectural inspiration being Chicago and New York’s early 20th century, industrial architecture, The Arc’s home of Shoreditch is arguably the UK’s answer to neighbourhoods such as the Meatpacking District. The dynamic, urban, and busy area is close to London’s city-centre and business hub, and features a mix of old and new architecture. The futuristic, space-inspired interior of The Arc, set against the warehouse-style backdrop feels at-home on Shoreditch’s City Road.
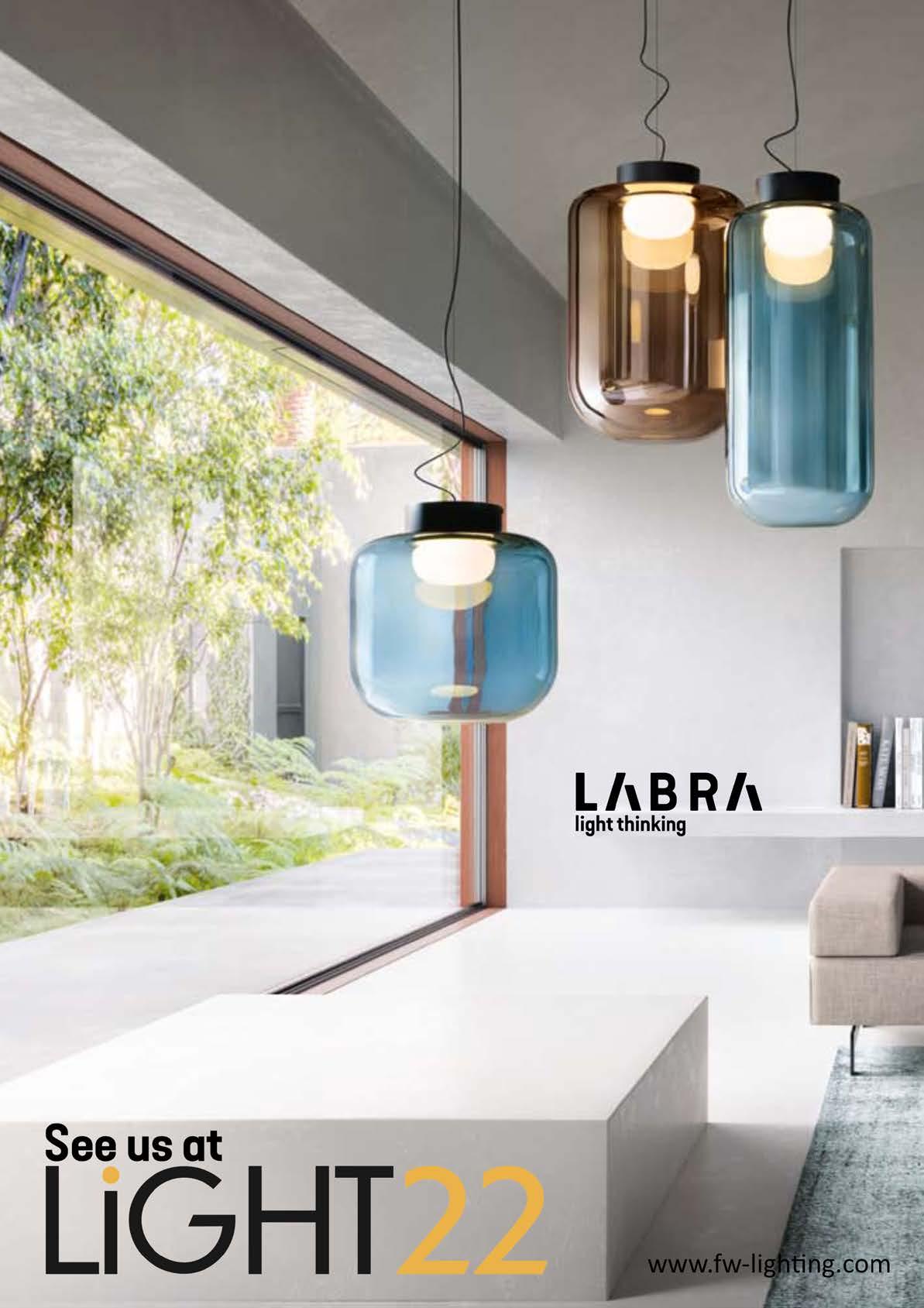
The palette of The Arc’s interior is natural and neutral primarily, with pops of green and a backdrop of deep, red brickwork, all accented by touches of brass. There is an overall lightness to every element of the building, which is designed to create a feeling of lift for all those who enter it.
Marie-Julie Gheysens, Head of UK at Ghelamco confirms, “Bowler James Brindley are the perfect designer for us to work with on The Arc, due to their careful curation of placemaking and their hospitality experience they made the perfect partner when looking to take residential to the next level along with adhering to our stringent eco-credentials. Each material that has been considered for the development’s interior, has been carefully selected to combine fundamentals in sustainability, with texture and tactility to create a luxurious and sensory experience for residents and visitors.”
She continues, “Each wood, stone and fabric has been sourced with maximum sensitivity to reducing environmental impact – such as all woods being SFC certified supporting responsible forestry. Each bathroom uses ceramic tiling, which is more sympathetic to the environment.”
The overall effect is a design triumph.

This sentiment can be found in the Orcia linen dome floor lamp and the Ruzo 4 light porcelain chandelier.
Alongside hand woven rattan and raffia, lights&lamps have created a collection of beautiful pieces using crackle ceramics, polished marbles, ribbed concrete and soft slubbed linens.
Wright and Hampton know their audience and pride themselves on listening to customer feedback and requests. Their ability to create new products and answer demand is market leading and has meant they have already built a loyal following within the UK.
“Our aim is and has always been to offer more for less” continues Wright, “the design details, the product scale and the materials we use all ensure our customer’s expectations are exceeded every time”.
Entering their third year since launch, design duo Niki Wright and Scarlett Hampton have continued to impress with their constant release of innovative and trend leading lighting designs.
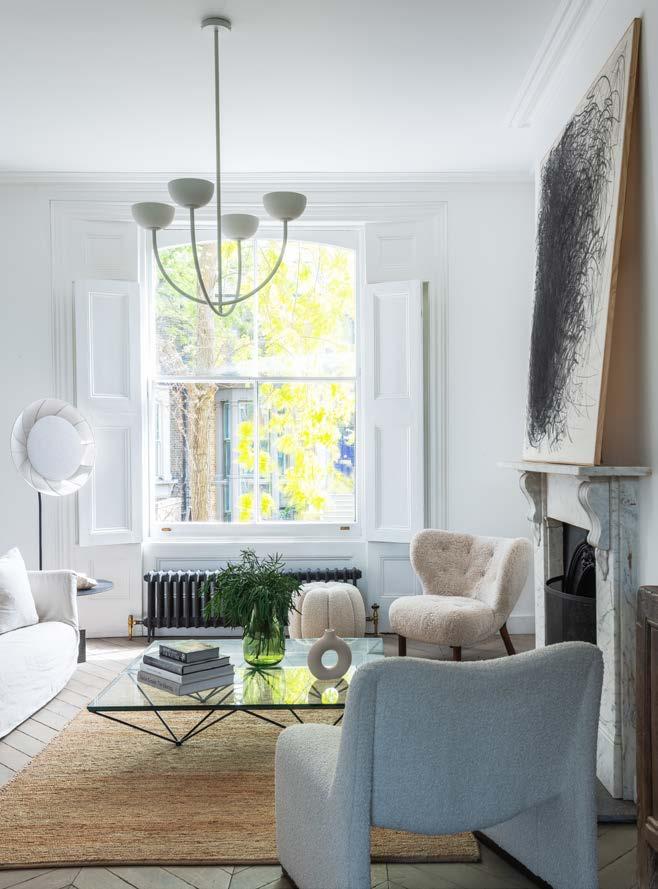
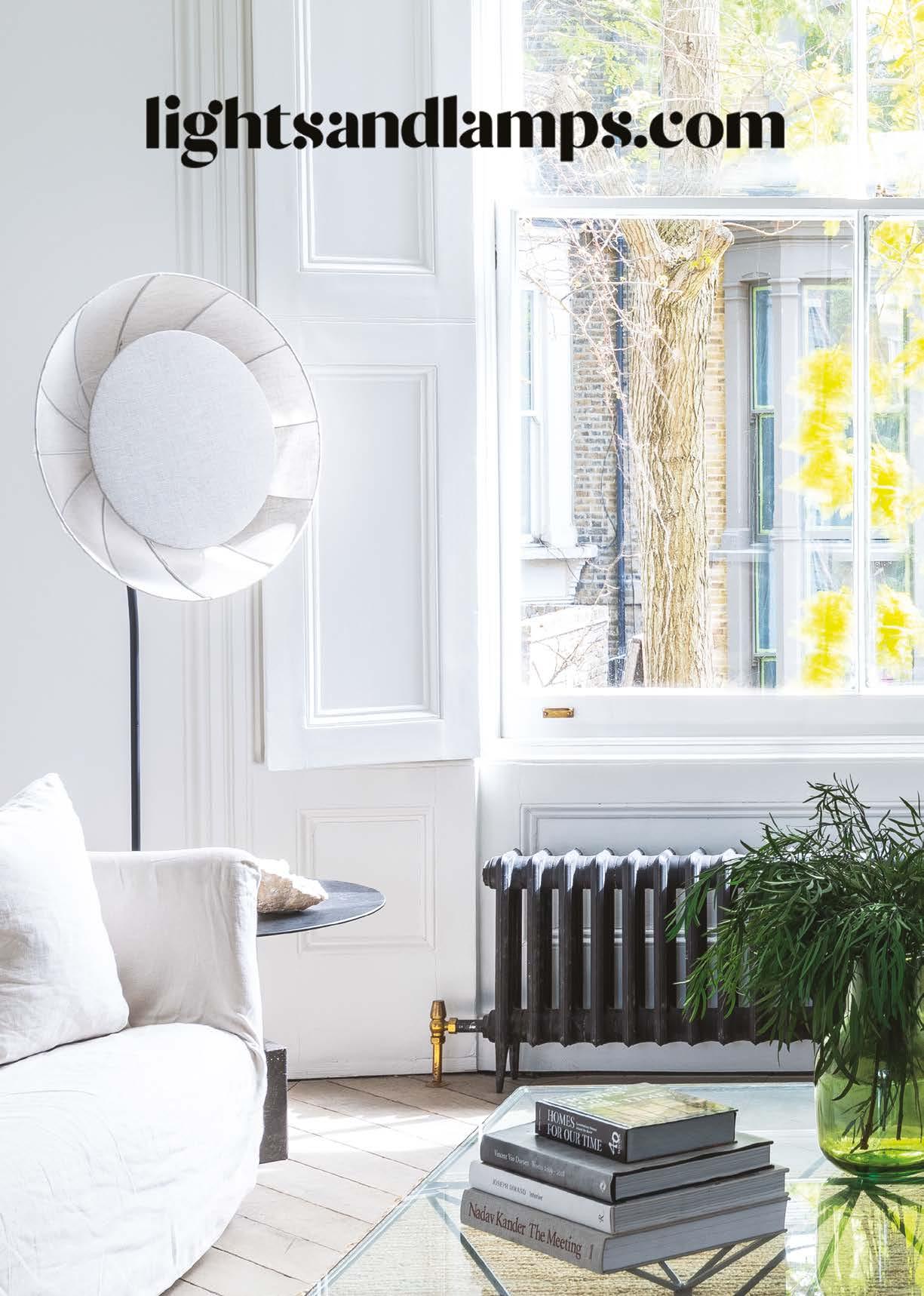
Building on their successes, the pair look towards a more natural and grounding design ethos for this Autumn Winter season.
“Hand woven rattan remains an integral part of our range this year” explains Hampton, “the natural finish, warm light and diffused shadows are just things we can’t resist”.
Following their ‘Lagom’: just enough approach, lights&lamps offer a diverse range of elegantly simple products using striking forms in an array of different materials. “There is already so much natural intricacy in the materials we choose” describes Wright “that we believe the shapes and overall compositions should be kept minimal to let each substrate speak for itself”. For the full range of designs
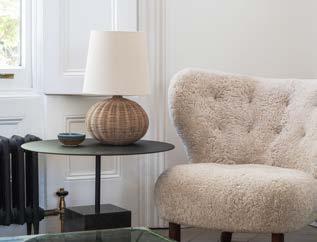
“We often hear back from our customers to say they thought it might have been too good to be true!” adds Hampton “but we can assure you, our lights and lamps look every bit as good in your home as they do on our website”.
Sanvi - rattan globe table lamp £99
Ruzo - 4 light matt warm white and white porcelain ceiling pendant £239 & Orcia - linen tripod diffuser floor lamp £239
Interiors inspired by the natural world remind us of the beauty of nature, creating a calm and interesting aesthetic. Found within the stunning collections of American lighting brand Hudson Valley Lighting Group (HVLG) are some beautiful and intricate pieces that pay homage to the great outdoors. The beauty of nature has been reimagined into a perfect series of designs by HVLG, creating an extraordinary centrepiece for any interior design scheme.
Hudson Valley Lighting Group have been a dominant force in the American Lighting market for more than thirty years, proving that they are experts in versatile lighting that also blend in with any décor or style of home.
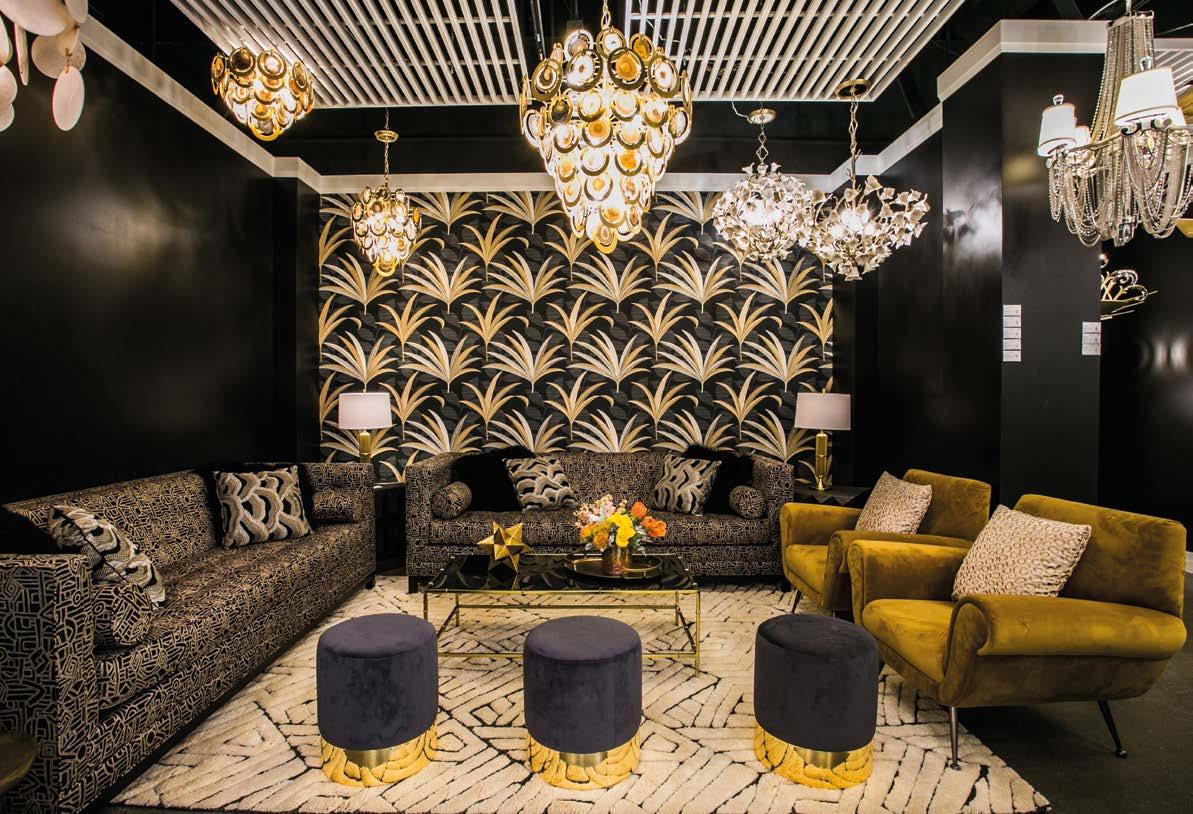
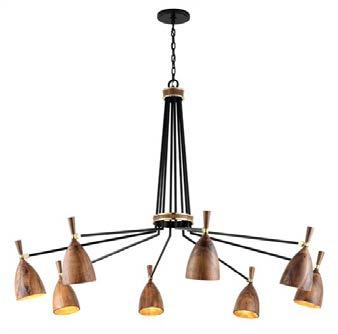
Make all your wishes come true with Dunkirk, a centrepiece that has a dandelion aesthetic. Densely populated with the highest-quality bevelled crystal beads available, Candelabra bulbs from deep within illuminate the crystal-laden branches
from behind for an effect that is both dazzling and mesmerizing. Available as a flush mount in two sizes and a chandelier in three, these fixtures can be used alone or together in scale for a breath-taking effect.
Magic Garden was motivated by Coco Chanel’s enamour for the camellia flower, incorporating it into her designs and the outfits she wore, even working giant silk camellias into her fashion shows. The glamour and whimsical elegance of Chanel has always inspired award winning interior designer Martyn Lawrence Bullard, so he infused this secret passion of his into his
wondrous Magic Garden collection. Mouth-blown smoked glass diffusers radiate from the core of these petals, constructed of mixed metals. Hand-crafted iron flowers contrast satin black, graphite, and bronze leaf for a wild work of dramatic decorative fantasy.
Inspired by nature, Ginger adds a delicate sophistication to any space. A single bulb at the centre brilliantly illuminates the white or black leaf-like shades and reflects light beautifully off the gold leaf underneath. With its gorgeous combination of black or white mixed with gold, this stunning fixture complements any décor.
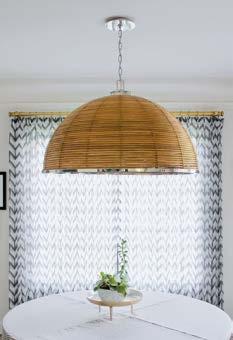
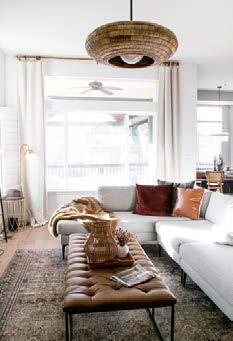
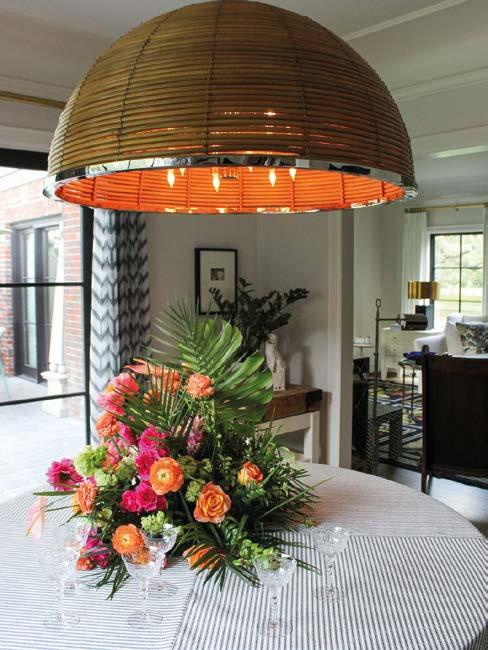
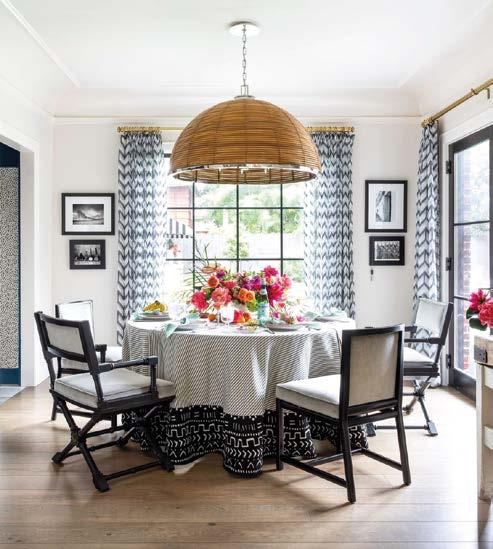
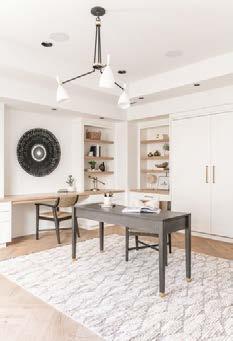
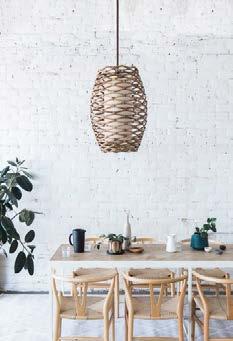

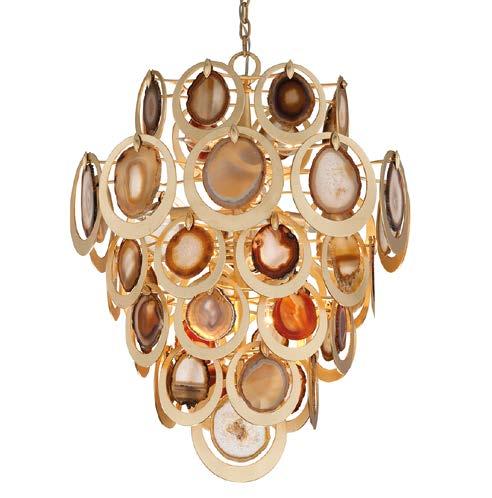
The aspects of nature can easily be brought into interior design with HVLG’s designs, who seek to inspire designers in their pursuit to achieve a home that perfectly reflects their clients.
For more information, please visit www.intl.hvlgroup.com
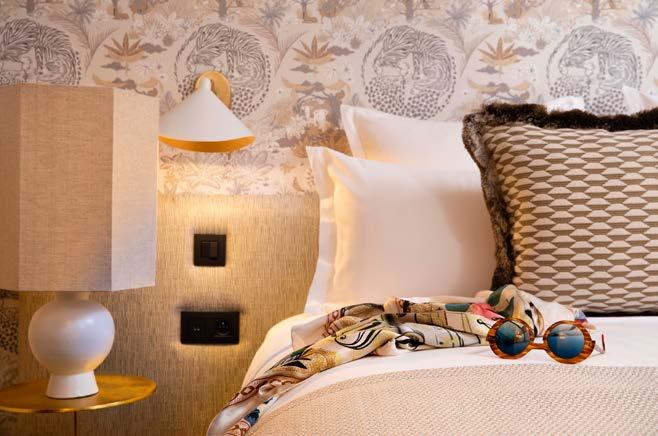
Jo explains, “Wall lights have an advantage over table lights as they don’t take up space on a bedside table. Many designs are also adjustable, allowing the user to direct the light to the exact place they want. The Peggy Bedside lights shown above and below feature a matt finish shade with a beautiful golden interior, which creates a lovely warm light. The bases are made of brass with an antique finish to give a high end look”.
is passionate about her designs and was delighted to work with Interior Designer, Aurelié Lambert on the refurbishment of the charming and eclectic Ĥotel Gramont, in the heart of the Paris Opera District.
When Aurelié Lambert was given the opportunity of re-imagining the 25 rooms at the Ĥotel Gramont, she knew that the lighting would play a key part and that Gong’s beautiful fixtures would help bring her vision to life. The brief was chic and eclectic, with a theme of travel and in the style of a cabinet of curiosities. Unique pieces paired with beautiful classic design were used to create rooms that were timeless, beautiful and comfortable.
Jo Plismy has vast experience working with Interior Designers and knows just how much impact the lighting can have on hotel bedrooms, “Hotels are all about the experience for the guest and lighting is vital for helping to create the right atmosphere in a room. In most cases, the design will
require several layers of lights including, floor, table, wall and pendants which all work independently. This not only helps in achieving the required relaxing and comfortable atmosphere, but also plays an important part in the lighting being functional too.”
Hotel bedrooms usually serve a number of purposes from sleeping and reading, to dressing, relaxing and working, which means an array of lighting choices must be carefully considered. “Lights can also be used to help zone the space” comments Jo, “dedicated lights by the bed are needed for reading, while you may choose a table lamp for the desk and working area, and further brighter lighting for the dressing area, as well as general ambient lighting. All of these lights work together to create a beautiful overall layered effect and give the user the choice of creating little softer, relaxing pockets of light for a restful, romantic environment”.
A combination of lights were used from Gong’s Wall Lighting Collection to provide perfect illumination for reading in bed.
The rooms are now a delicate mix of subtle fabrics including linen, jute and velvet, paired with carefully selected objects from all over the world. The multitude of considered lighting options further elevates the interior style, ensuring each space is inviting and welcoming. Jo comments, “The Ĥotel Gramont is a little gem in the heart of the busy Opera district and the rooms have been beautifully reimagined and perfectly designed by Aurelié. She has cleverly used a blend of styles and era’s adding fun, quirky touches to ensure guests have an unforgettable experience. We are so pleased our lights are now a part of this stylish boutique hotel and that we have played a part in its beautiful decoration”.
Jo Plismy works with architects, interior designers, hotels, restaurants and decoration shops throughout the world. Passionate about timeless designs, combined with high quality materials and expert craftsmanship, Gong’s focus is style with atmosphere. Custom orders are accepted.
Chief Lighting Designer, Jo Plismy of Gong, Dino White Single Wall Lamp | www.hotelgramontparis.com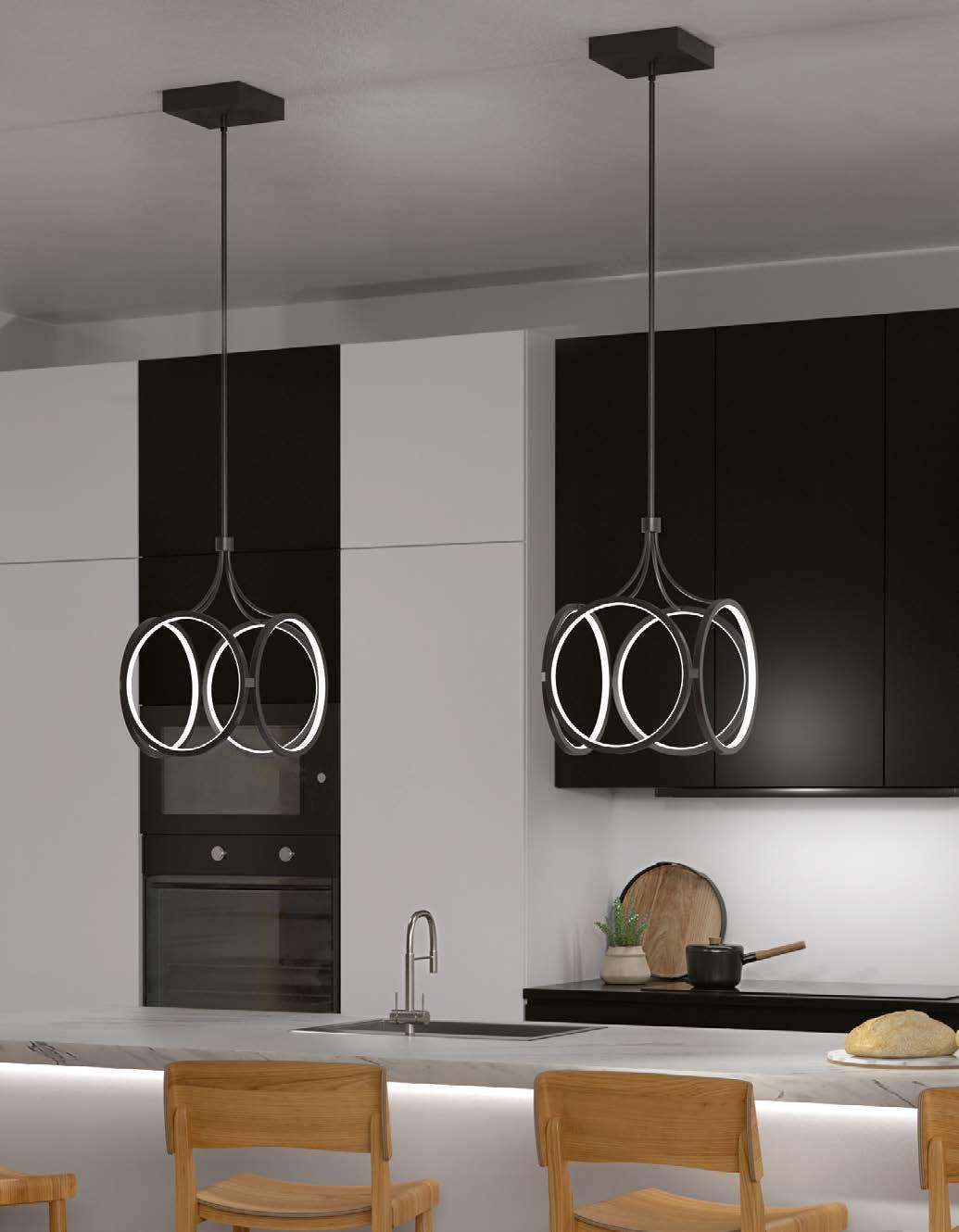
Contemporary elements within a wardrobe design are proving to be a popular choice with bespoke fitted furniture specialist, Neatsmith, who are seeing a third of customers opting for one of their most modern designs, Reflex.
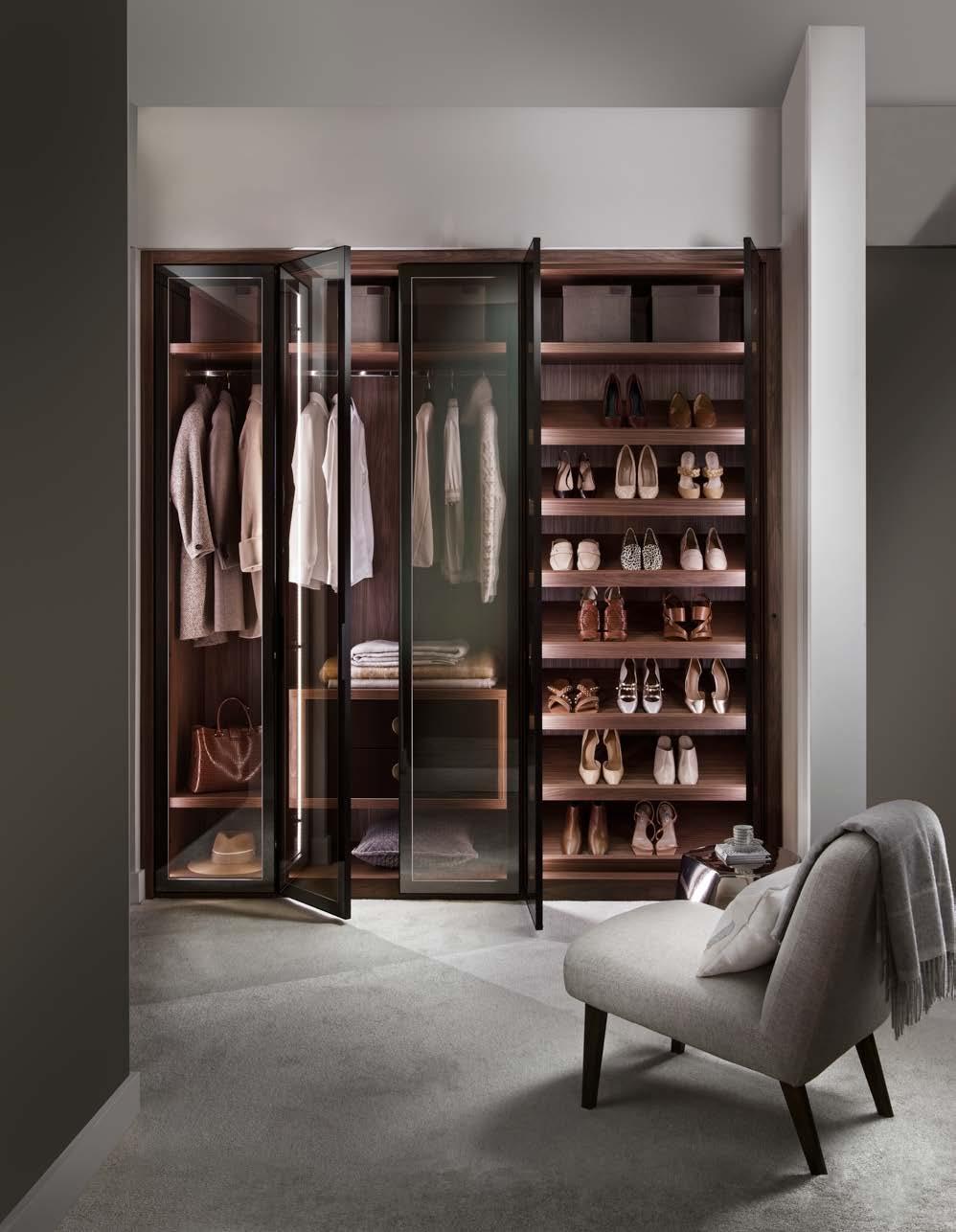
As a result, Neatsmith have just launched a new take on the Reflex: Natural Reflex Glass (with Champagne Frame).
Combining a neutral colour palette with timeless design, the Natural Reflex Glass will uplift an interior with its statement, modern style.
Allowing individuals to get ready with ease, the Natural Reflex Glass wardrobe features glass shelving, glass-topped drawers, a fold-away swivel mirror, trouser rack, tie & belt racks and angled shoe shelves that are all illuminated by warm LED lights. LED lights have also been included in a plinth lighting scheme that runs along the full length of the wardrobe base.

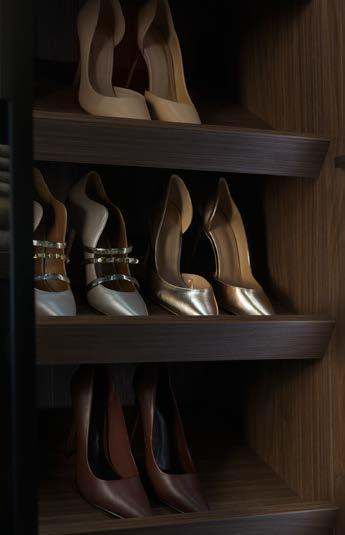
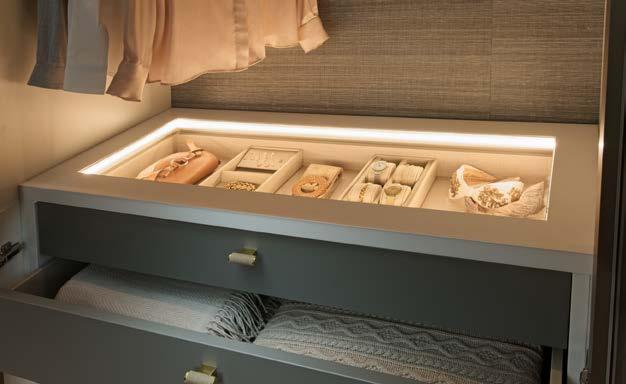
Further to the design, the drawer fronts have been finished in Ardesia matt lacquer and feature a bespoke to Neatsmith, Sand Shagreen T-bar handle. Placed within the drawers are Neatsmith’s Toffee White ecoleather drawer trays for seamlessly displaying watches, earrings, rings and more.
Neatsmith’s team of dedicated designers, cabinet makers and highly-skilled fitters work to prioritise design, quality and expert service to ensure a timeless concept that lasts.
Available to view at Neatsmith’s flagship Chelsea showroom.
www.neatsmith.co.uk
Abitare. In Italian, the meaning of this word refers to style, beauty, design, and the home. This word bridges the gap between functionality and quality; these aspects are a necessity when it comes to luxury furniture design.
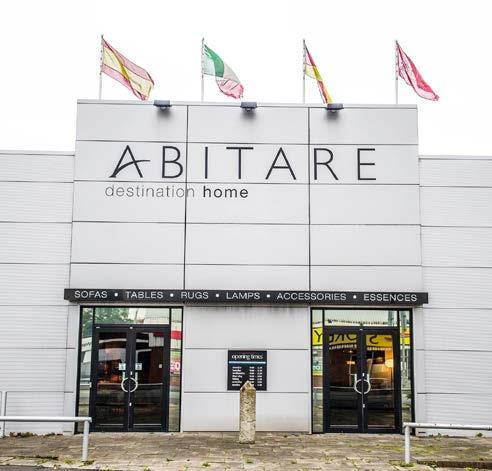
It can be difficult to design furniture that marries the concepts of comfort and elegance. Abitare has joined these concepts together, resulting in high quality, beautifully crafted pieces that will transform your interior space.
When you bring a piece of furniture into your home, it needs to reflect your style, your personality and your interior design. The Abitare mission is to deliver divine products that will suit every home and every individual. In the heart of Wigan, our shop spans a 30,000 square foot superstore that houses the finest designers and the friendliest team of product experts. When you walk through the doors of Abitare, you
will never be lost for design knowledge and expertise; Abitare is a family who welcomes you into a wonderful world of patterns, textures, and artistry. Every customer is spoilt for choice when they uncover our array of unique designs.
The store is beautifully set out in galleries which are inspired by the best that Europe has to offer; we are focused on displaying our furnishings in the best settings that we possibly can, so that the customer can experience the true qualities of a product before they buy it. Each manufacturers gallery displays a myriad of items that you can feel, touch, and appreciate the quality of the designs for yourself. Abitare strive to create a welcoming, homey atmosphere for our customers to relax in. Creating a comfortable space in our store will help our clients to imagine how our luxury furniture pieces would work in their own homes. With furnishings for every room in the house, our amiable, warm, and knowledgable staff are always on hand
to guide you through a home renovation. Building relationships with our customers is key to our success, we just love to sit down for a coffee and chat about your inspired ideas for your interior design.
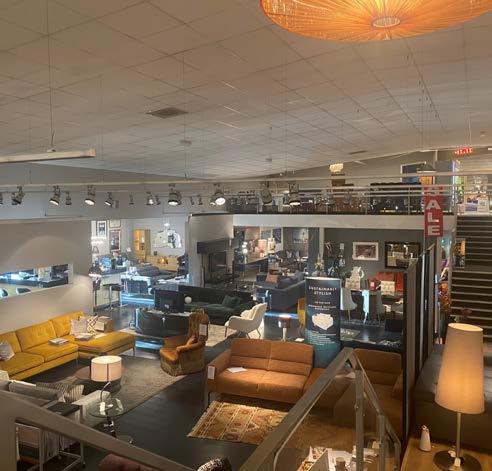
Although we may be closed to the public, we are still working behind the scenes in our fabulous showroom. This means you are welcome to give us a call or even arrange a zoom appointment to discuss your renovation desires. Our online shop is thriving and offers everything you could possibly want from the best of our British designs to the skilled craftsmanship of our Italian brands. We offer nationwide delivery to your home with free UK delivery on all orders over the value of £750; we are are also available for click and collect orders. Delve into a world of wonderment and dazzling designs with Abitare.
www.abitaireuk.com

Abitare is now one of the few truly independent furniture super stores in the UK. Over the years, the 30,000 square foot store has grown, not only in size but in the depth of ranges that the business carries. Our sales team are instore and ready to help with all your furniture needs!

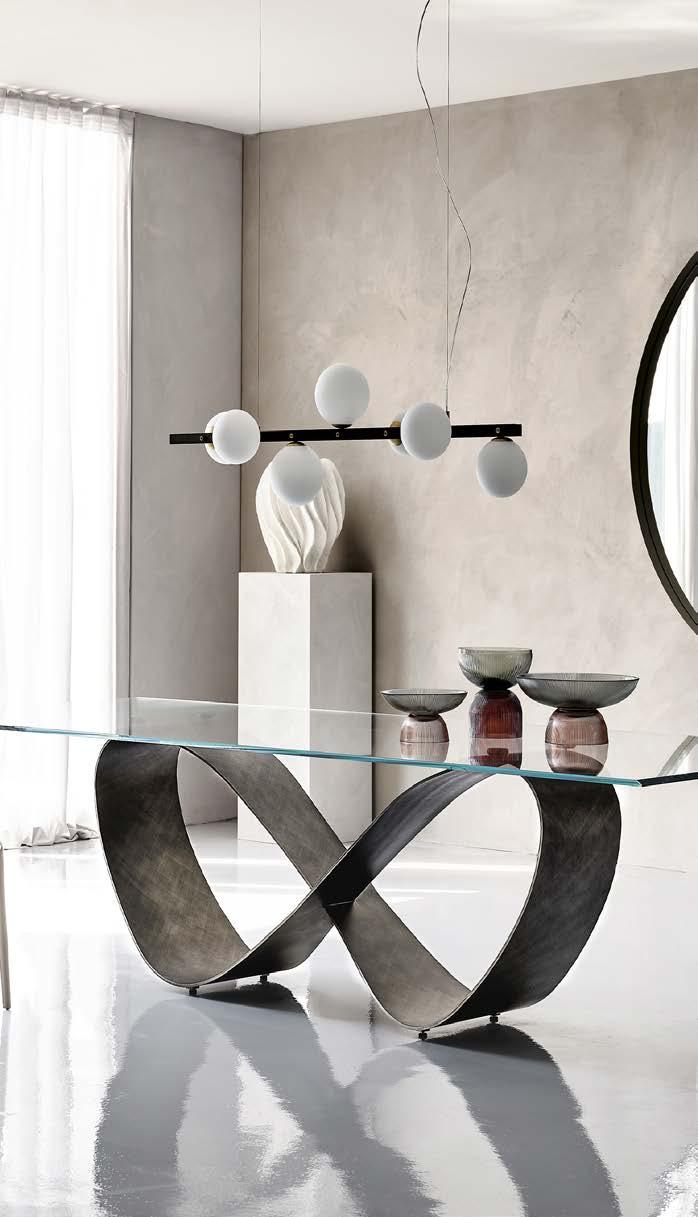
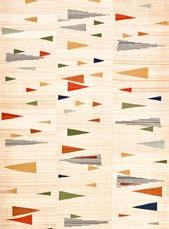
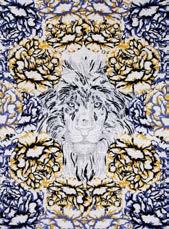
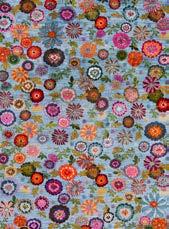
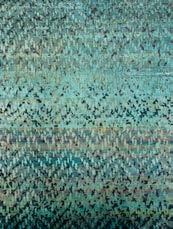
Zollanvari International carpets embody the spirit of Persian carpet design and weaving treasured across the world for more than 2,000 years.
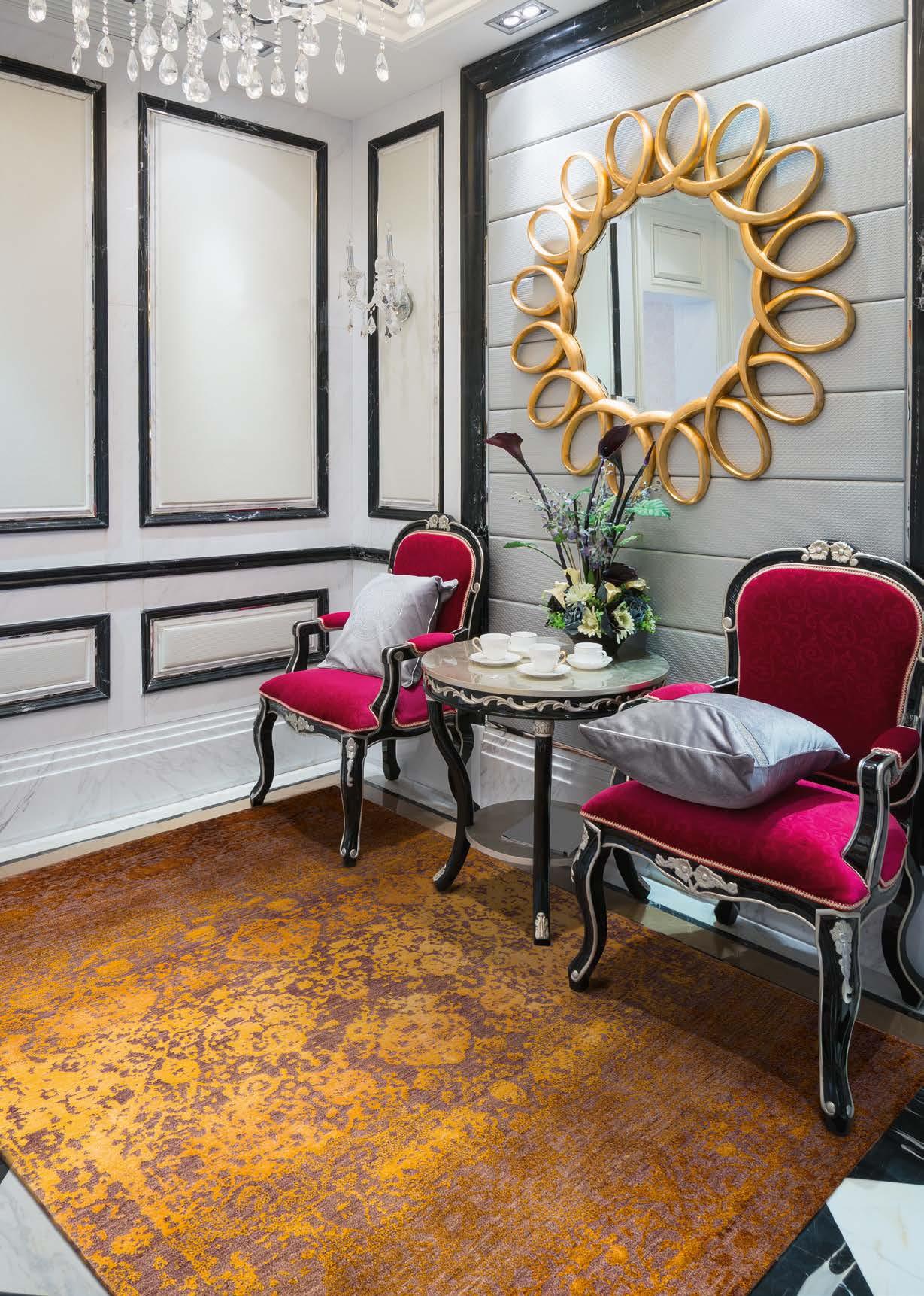

This profound understanding of the splendour and profusion of the Persian weaving aesthetic informs our carpet production, making it unique and timeless – qualities that have established the Zollanvari name as a global trailblazer in creating carpet art. Our passion has always been for the artistic weavings of the nomadic people of southern Persia, where almost all our collections are woven.

With its exquisite patterns and the finesse of its quality, a Zollanvari carpet captivates and enhances the beauty of its surroundings. The vibrant colours and timeless designs we create combine perfectly with contemporary as well as traditional interiors. When thoughtfully placed, our carpets import a sense of space, vision and form to any setting. Zollanvari’s
commitment to the creation of superior quality carpets and exclusive designs, at the same time as the preservation of the immense Persian heritage of carpet art, not only has established the brand in the global marketplace as a leader but has inspired us to push the boundaries of carpet design and weaving techniques –from the minimalist development of our tribal Gabbehs to the innovative reinvention of classical patterns seen in our Isfahan Collection. As a result, we have won numerous worldwide accolades for the quality and individuality of our carpets.
Our designer collections have been created in collaboration with distinguished studios in Milan (SoFar SoNear), Vienna (NOV24), Cyprus (Soheila Shayegan) and our design studio in Shiraz. We have found inspiration
not only in the Persian carpet heritage but in weaving traditions across the globe –from Pre-Columbian textile art and ‘feather work’ to Japanese meisen kimonos. We offer most of our designs in custom sizes and colours as well as a bespoke service for designers who wish to produce their own creations for specific projects.
For us, the art of carpet making has always exemplified the expression of a culture – a way of life. Our use of pattern, colour and symbolism have thus been constantly evolving. What sets us apart is the active encouragement we give our weavers to allow their own aesthetic sense to shine through the designs. Individual, expressive and unique luxurious carpets are the result.
 Abrashed Floral Cartouches in Hues of Gold on Lilac, Finest Wool & Silk, Zollanvari Studio
Abrashed Floral Cartouches in Hues of Gold on Lilac, Finest Wool & Silk, Zollanvari Studio
In an apartment refurb by Parramon + Tahull architects in Gracia, a unique neighbourhood of Barcelona filled with narrow streets, WOW Design’s small format tiles form continuous flooring, unifying the home and lending it a more spacious feel
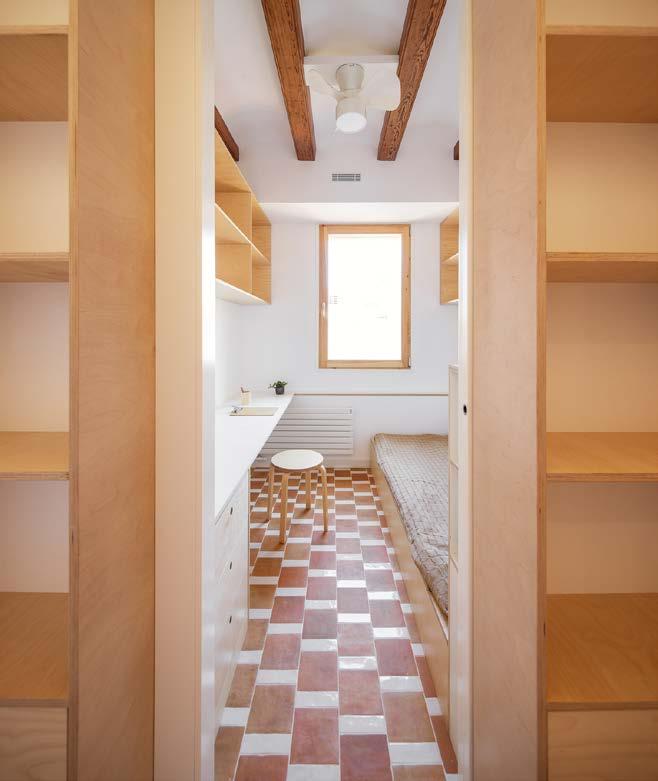
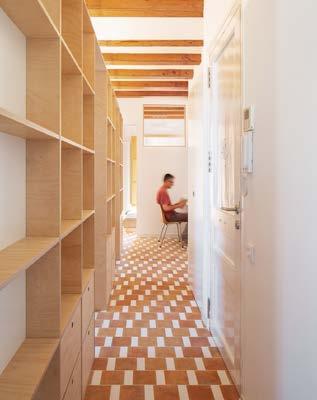
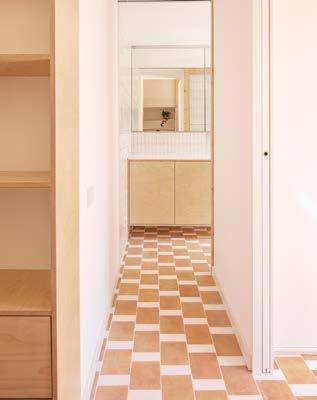
A compact apartment, on the top floor of a building dating back to the 1900s, in the heart of Barcelona’s characterful Gracia neighbourhood, was recently refurbished by architects’ studio Parramon + Tahull, specialists in signature design. Throughout the home, the flooring is formed of tiles creating a cohesive appearance by WOW Design.
This top level apartment has three welloriented façades so the design team changed the layout completely to give every room plenty of natural light.
To unify the living spaces, without distinguishing them according to their different uses, a decision was taken to use the same flooring throughout. Ceramic tiles were chosen due to their high-performance properties and authentic appeal. In this case, small-format tiles, which are WOW Design’s specialist field, were used to conjure up the sensation of a continuous mantle.
By combining white and terracotta-coloured tiles of different formats, textures and lustrousness, a vibrant mesh-like pattern was achieved which enters into a dialogue with the other materials that decorate the apartment (wood, marble, plaster), setting up a visual contrast while adding just the right touch of warmth. The small format of the tiles counter-intuitively creates a more spacious feel to this compact living space.
Tiles from the BEJMAT collection, chosen for their delicate texture and colour, enable fascinating combinations of visual and textural variety. For this project, the layout of the tiles and the joints between was planned on a real scale to avoid repeated symmetrical rows, and tests with grout of different colours were conducted on site.
The white tile joint emphasizes the horizontal rows while also marking out each of the terracotta-coloured tiles. In contrast, the bathroom walls were clad in the same white tiles as the floors, but with a reddish tile joint.
By way of a charming anecdote, when different layers of previous flooring were being removed during the refurbishment work, a lower original floor was discovered made of hollow floor bricks. Hence, with the new flooring, it might be said that the design team has paid tribute to part of the apartment’s original history.
The apartment is sympathetic to the traditional architecture of this Barcelona’s neighbourhood, and the architects have skilfully reflected this essence by using authentic, traditional materials such as WOW’s tiles.
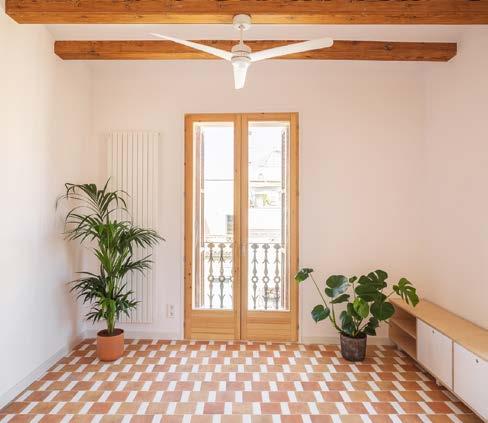
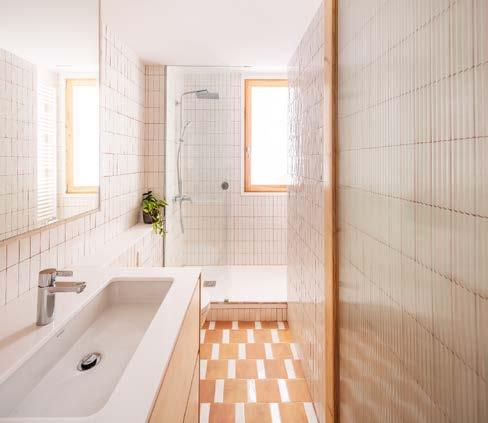
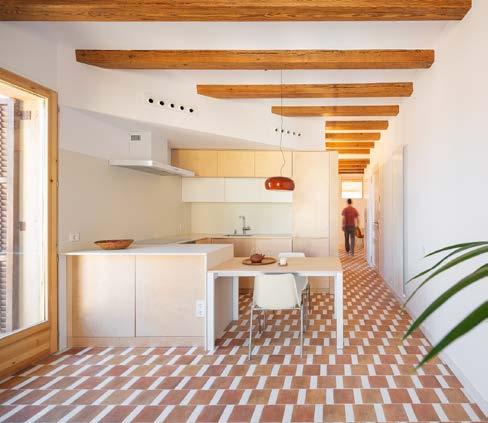
Gracia is a small neighbourhood filled with narrow streets that nestles between Barcelona’s more cosmopolitan areas and other parts of the big city. Thanks to the vibrant atmosphere of its streets, crammed with bars, restaurants and shops, this is one of the most popular areas of the city. Furthermore, it is also home Güell Park: one of the most widely admired works by famous architect and artist Antonio Gaudí.
BEJMAT pays tribute to traditional Moorish-influenced tiles. It was in the 14th century that, in addition to traditional combinations of white and terracotta-coloured tiles such as those scene in the Gracia apartment, a variety of other colours were developed. WOW offers a new homage to these traditional tiles in 9 different colours and 6 décors, available in two formats, rectangular 5x15cm or square 15x15cm.
Lluís Parramon and Emma Tahull founded their architects’ studio in 1997. This small studio aspires to offer harmonious, respectful solutions, with a sensitivity to the existing setting and any pre-existing ones. Through a combination of technology and skilful design, the studio seeks to create architecture with the emphasis on comfort and energy efficiency, within the physical and technological possibilities of each individual project.
Follow us at wowdesigneu.com
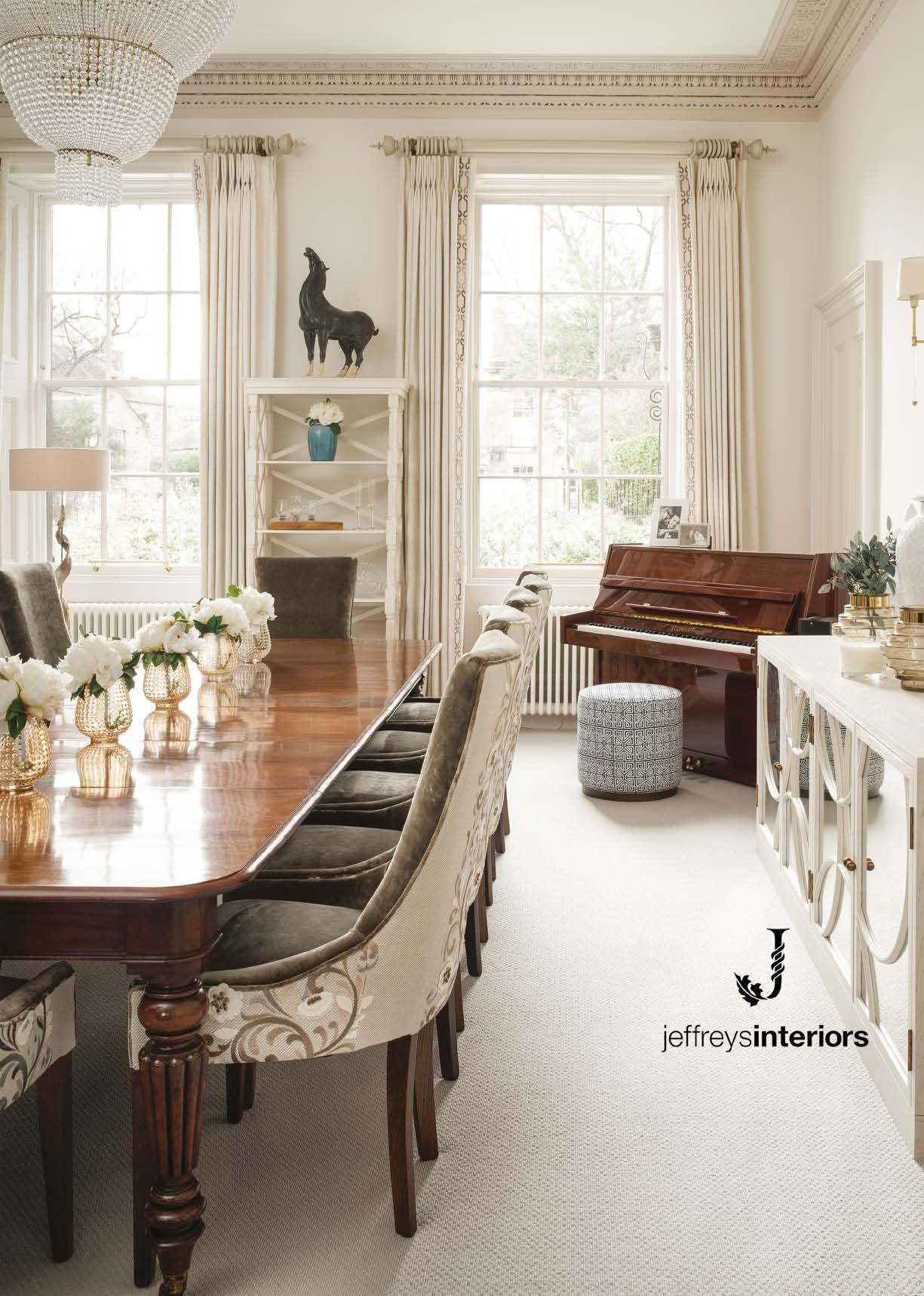
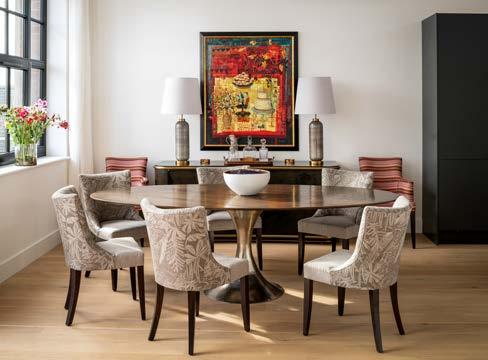
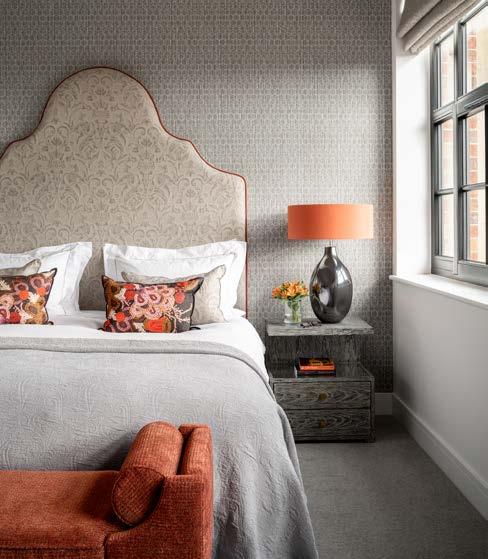
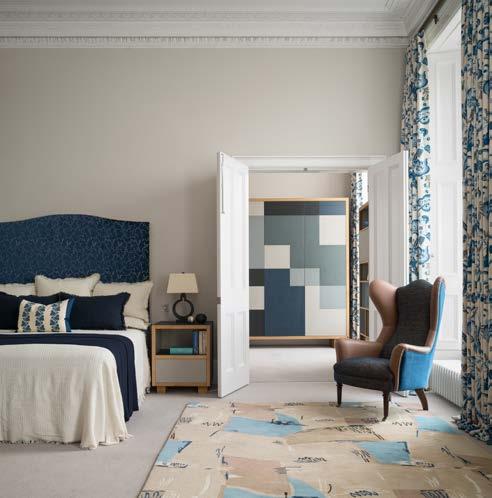

Based in a Georgian townhouse in the heart of Edinburgh’s Stockbridge neighbourhood, the ten strong team of design professionals at Jeffreys Interiors are renowned for their bold designs, intelligent and functional choices, and playful sense of colour and proportion.
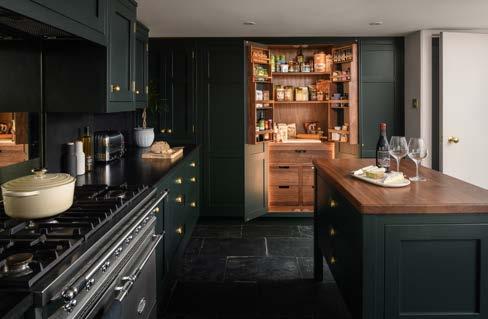
Entering on the ground floor, you are taken into Jeffreys Interiors award-winning retail showroom. Following the layout of a traditional home, you can walk through curated room sets and purchase pieces sourced from the forefront of the design industry, including Tom Faulkner, Julian Chichester, Porta Romana, and William Yeoward, as well as an ever changing collection of unique accessories and artworks.
Downstairs, you’ll discover the design studio – a warren of interlinked offices, presentation areas, and creative working space with expansive fabric and wallpaper libraries. Recent projects include full townhouse designs in Edinburgh, a stately home renovation in East Lothian, and a commercial wedding venue and hotel in Northumberland.
No visit to Edinburgh is complete without a visit to Jeffreys Interiors and the adjacent insta-famous Circus Lane, however, if you aren’t in the area, they travel nationally and work remotely to deliver your scheme. Review the portfolio and get in touch via the website.
www.jeffreys-interiors.co.uk


The team at Andrew Henry Interiors channelled opulence and understated luxury in response to Edenstone Homes’ brief for a show home design at its exclusive development; Beaufort Park.
The design team elevated the interior of this stunning five-bedroom property with a sophisticated palette to create memorable rooms that evoke feelings of both glamour and style. The collection of substantial homes located within convenient proximity to the Welsh capital and nestled in the affluent desirable village of Lisvane, have seen high demand since they launched in Spring this year.
Paul Garland, the lead designer on the project, describes his vision: “This house is styled to appeal to families that love to entertain. Its aspirational design combined with bespoke artwork also give the feeling of a boutique hotel. We wanted to make
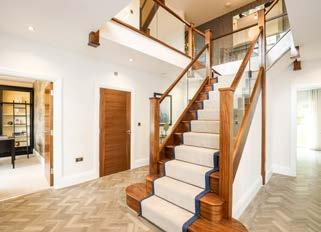
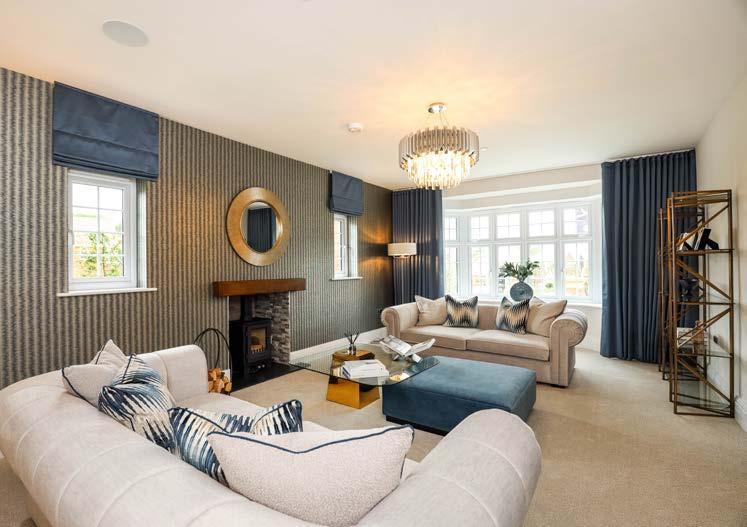
a statement with the entrance, and it certainly has a wow factor, with double front doors opening onto the central walnut and glass staircase, all illuminated by a statement chandelier. The rest of the home is cohesively brought together with a sophisticated neutral colour scheme, which is given depth with blue accents and metal elements in both chrome and brass – you should never be afraid to mix metals!
Farrow & Ball classic paint shades and Thread & Dandy’s indulgent soft furnishings further enhance the finish in this home.”
Sales director Adele McCoy, at Edenstone Homes said: “We have been thrilled by the positive response to the sumptuous look and feel of the show house. The paint tones and statement wallpapers fused with beautiful textures and distinctive furniture pieces have wowed visitors and helped us secure several further reservations and accelerate the launch of our next phase.
On entering the home, visitors are greeted by a striking staircase beautifully set off by a signature light fitting and downlights to draw the eye to the stunning internal structure of the home. The contrast between the pale walls and herringbone flooring, and the rich walnut of the doors and bannisters, sets the dramatic tone of the entire design.
Following on from the impressive hallway, the ground floor continues through to a spacious, open plan super room that hosts a kitchen/dining/family area, which will be the heart of the home. Centred around a large island, the kitchen is a functional mixture of open and closed cream shakerstyle units as well as a collection of unique wooden storage units. The neutrals of the kitchen are set alongside nods of teal found in the roman blind and on the painted wall above the black glass hob. The kitchen flows into a boot room, pantry and impressive wine cellar and also links to the elegant dining area which features a striking display cabinet for drinks and glassware. A large wooden table and eight blue chairs are centralised here and a strategically placed wall divider partially separates the dining and family areas.
The family area presents a cosy corner, with Farrow & Ball’s De Nimes blue used to zone and providing a subtle transition from formality to relaxation.
An elegant corner sofa here, accompanied by a coffee table and table lamps for softer lighting options is the perfect space to relax and unwind with the family. The different areas are tied together with the same elegant floor to ceiling voile curtains.
Continuing the indulgent tone, a collection of textures flourish in the smart formal lounge. Aligning comfort with elegance, two neutral velvet sofas are paired with a bespoke glass coffee table which links with the staircase. Interlined curtains and roman blinds and a large ottoman incorporate shades of blue whilst a feature metallic wallpaper, also adds to this colour palette. Two open bookcases are dressed to impress, and bespoke abstract artwork complete this opulent room.
Ascending the show stopping glass and walnut staircase, visitors arrive at the spacious first floor landing, featuring an oversized statement mirror and two large planters offering bursts of forest green. This landing provides access to four luxurious bedrooms, all of which indulge with extravagant en-suites.
The primary bedroom has a boutique hotel feel, emphasised by a sumptuous super-king size bed with floor-to-ceiling headboard and luxurious quilted navy bed throw. Bold in its furnishings throughout, oversized bedside chests, feature armchairs and an eye-catching wallpaper give the room distinctive character. This room boasts a spacious walk-in dressing room and ensuite with a free-standing bath, walk-in shower and his and hers sinks. The finishes in the ensuite complement the delicate halfheight tiling and marble back wall whilst back in the main room, spectacular artwork completes the space.
The second bedroom provides an ideal space for a teenager or live-in nanny with a king size bed and oversized bedside chests to match the primary. An elegant leafthemed statement wall, quilted headboard, blue armchair and matching blue roller blinds create a space away from the hustle and bustle of the home. The third bedroom has been created as an ideal space for younger members of the family, with ample
space for two single beds with oversized headboards and a dark navy chest of drawers which mirror the double wardrobe opposite the beds. The set is completed by a superb guest room which is guaranteed to wow any visitor, with its king size bed, bedside cabinets, dressing table and chair. A double winged headboard and double layered curtains underline the comforting feel of this room, whilst nature-inspired wallpaper adds further interest to the space.
The second floor has been transformed into an exclusive escape space for the family to enjoy spending time together. A fully equipped family gym sits alongside an activity room and home cinema, to suit all entertainment needs, and then some. The zoned activity room transports you to an arcade feel, with its air hockey table and a fully functioning bar, with bar table and stools making it the perfect place to chill with a G&T. For those after some quiet time, a beanbag area and snack stand are ideal for chilling whilst the dark blue wall colour introduces a relaxed calmness. Lastly, the home cinema offers the ultimate viewing experience, with an oversized split U-shaped sofa and footstall, providing maximum comfort. Throughout the area, vintage framed artwork from famous films and a selection of spotlights, old school photography lamp, LED lights and warmer bulbs create the ultimate cinema-style ambience.
Show homes play at vital role in the overall success of a development and the distinctive look the AHI design team have created at Beaufort Park, coupled with the development’s outstanding quality specification and desirable location, have proved a winning combination.
The study completes the ground floor where a wall-to-wall black bookcase with lighter alcoves, accompanied by a library ladder, provides the room with an impressive focal point. A glamorous but functional desk, office chair and blue leather lounger ensure this room is the perfect sanctuary to retreat to work, study or just spend some quiet time. For more infomation, visit www.andrewhenry.co.uk
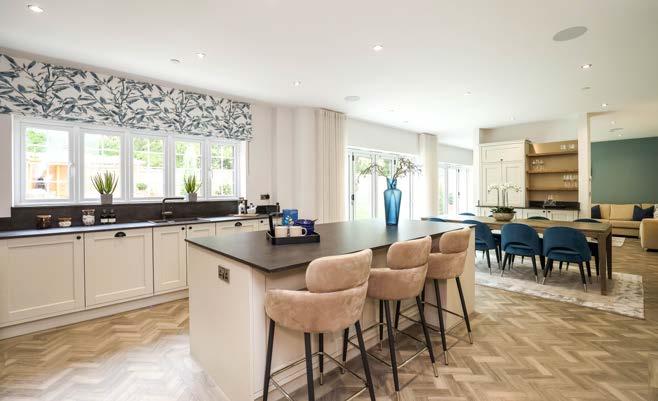
Providing health and wellbeing through exceptional pools, spas and wellness rooms.
Buckingham Pools has provided leisure and pool solutions throughout the UK for over fifty years. And the same dedication to exemplary customer service, unique design features, state of the art technology and attention to detail is applied to each project. From Olympic size competition and school pools to luxury and boutique hotels: and from country manors to City Centre townhouses: size does not dictate the level of service received from this team.
Founded by J K Buckingham (inventor of the engines powering the 746 cc cyclecar and the 1492 cc V-twin-engine light car; and also the tracer bullet!): the company’s future is now guided by an energetic, highly experienced and proactive team. They work in partnership with some of the UK’s most prominent architects and construction companies to bring every project to life and achieve the highest standards.
Paul Walton-Collet, MD says: “Our industry expertise and excellent reputation, spanning fifty years, has resulted in our involvement in some of the most talkedabout pools, spas and wellness room installations in the UK.“
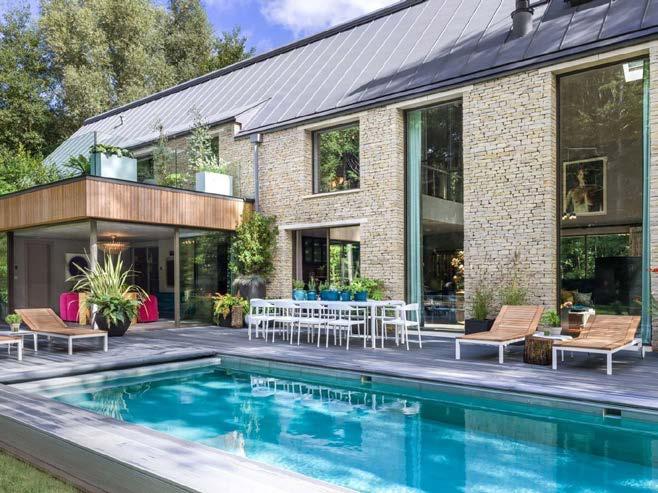
The Buckingham Pools portfolio is overflowing with impressive examples to back up that statement. It demonstrates their wealth of experience delivering projects that feature truly unique and exquisite designs and state of the art technology.
For example, the images on the right show a stunning project located in the basement room of a prestigious Grade 11 listed North London family home.
The open design would have you believe you are a far cry from a city location. It is part of the most incredible architectural concept featuring many bespoke elements: such as seamlessly integrated glass walls encasing the vitality pool, resulting in a luxurious, stylish pool design.
The pool itself features unique elements too. In particular, massage jets - essential after a long, hard day. And the integral swimming jets allow a full ‘Olympic pool workout’ in a residential size pool. This project falls firmly in the category of ‘you have to see it to believe it’.
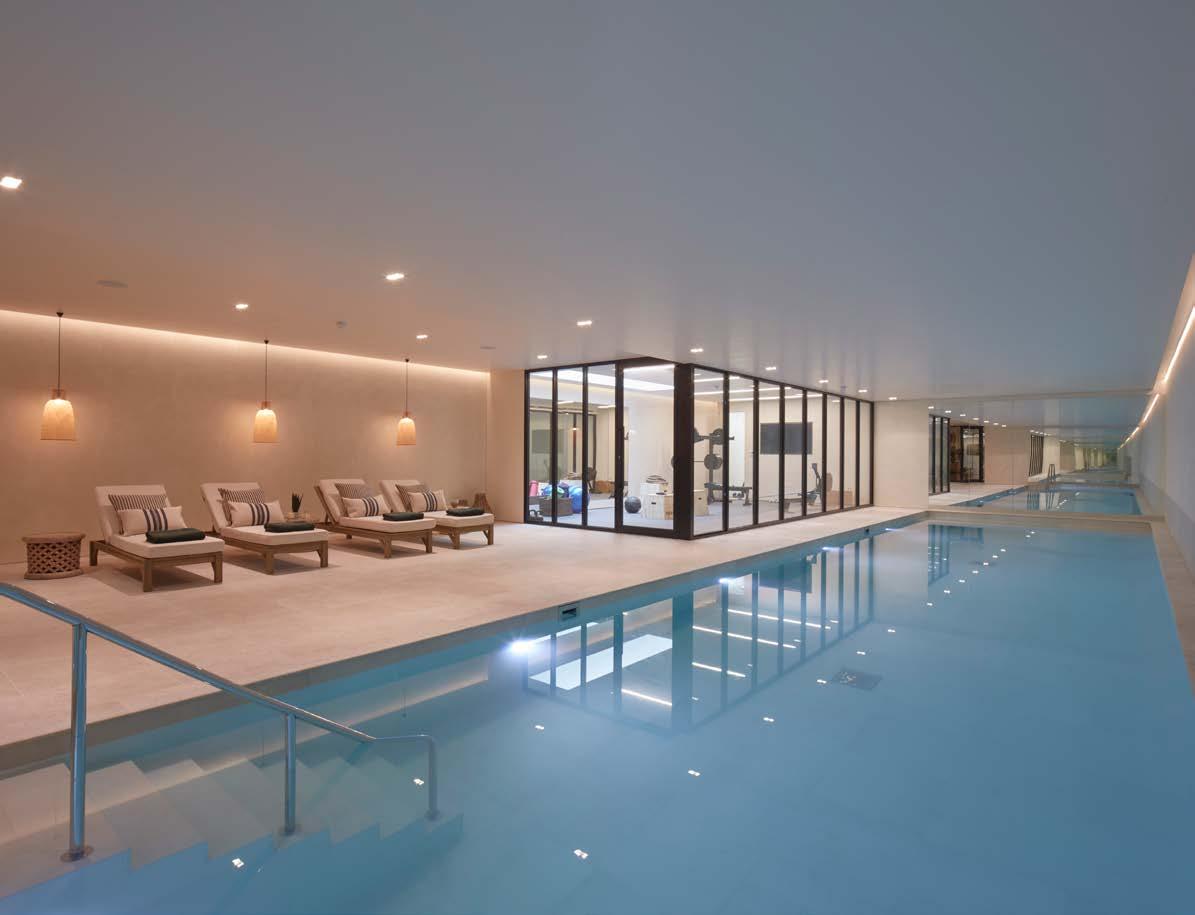
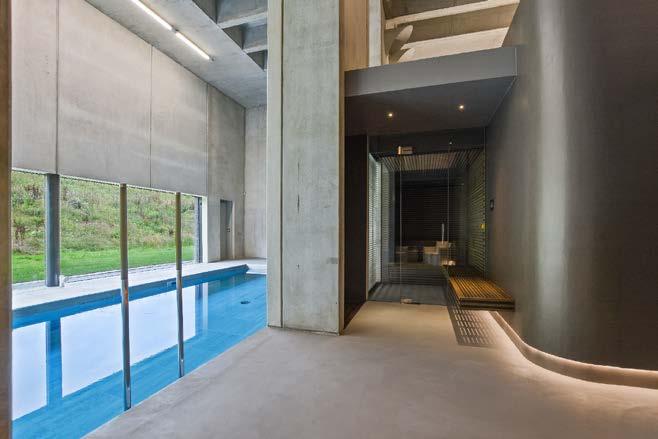
If you need a further recommendation, the proud owners were delighted with the result and said:
*“…I can honestly say, having an indoor luxury swimming pool installed was one of the best decisions we have made and using Buckingham Swimming Pools was the second! We use the pool on a daily basis and can wind down from a long day in the office to the soothing colours and relaxing atmosphere of gentle lighting and the mellow ripple of water.”
*Name withheld for privacy but available on request
www.buckinghampools.com
Why not start to imagine the perfect leisure or wellbeing installation in your home? You will, without a doubt, add so many benefits to you and your family, including improved health and mental wellbeing: but also not to be underestimated is the fun element being in the water can bring to your ‘family downtime’. Then, when your imagination is fired up, talk to the Buckingham Pools team.
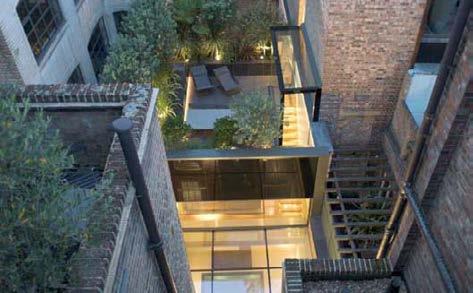
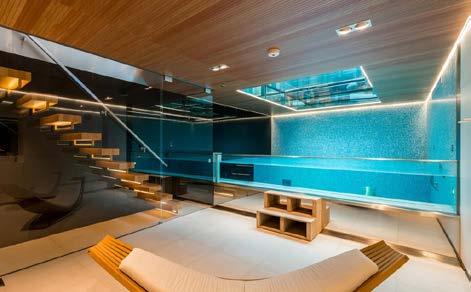

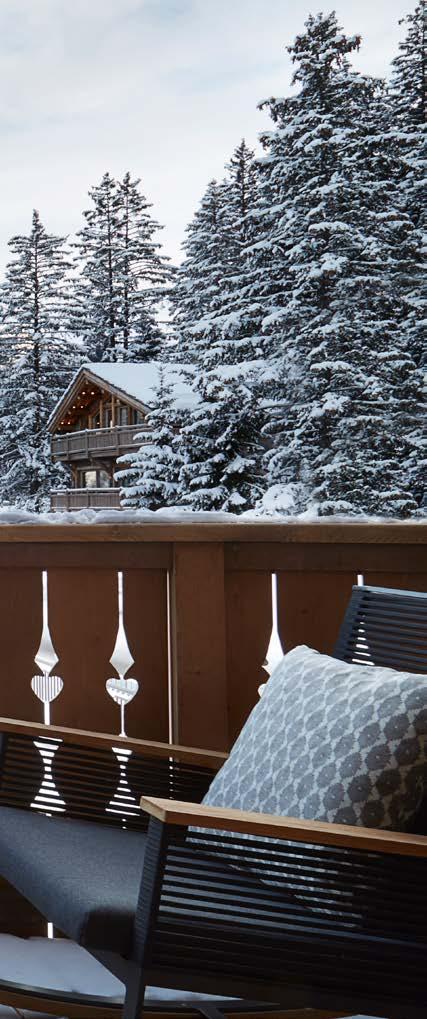

London based design house, Morpheus & Co., was appointed to create a full turnkey scheme for eight apartments perfectly positioned in the iconic ski resort of 1850 Courchevel in France – home to some of the world’s finest pistes,designer shopping hubs and Michelin-starred fine dining.
Responsible for the full bespoke design, procurement and delivery of the luxurious apartments – spanning from 800sq ft to 2,500 sq ft – Morpheus & Co thoughtfully designed each unique home to embrace the very essence of traditional mountain and luxury living.
Morpheus & Co. began the project by carefully curating an exclusively designed and sensitively crafted colour palette to cater for their client’s vision. Tasked with creating a unique and authentic design, whilst seamlessly blending in with the surrounding environment, Morpheus & Co. navigated an interior design concept that created a warm, friendly and allencompassing atmosphere.
Utilising their skills and expertise to combine contemporary and traditional Alpine living, light colours were selected to give a feeling of home comfort which perfectly dovetails with the facade of the building, which is similar to that of a chalet. The meticulously designed and appointed interiors have taken inspiration from the picturesque Alpine surroundings, from fully bespoke polished goods in dark stained walnut and burnished brass alluding to the mountainous environment, to crisp grey and white Carrera marble emulating the snow and stone of the surrounding peaks.
Morpheus & Co. has catered for every aspect of the way in which owners will enjoy these homes – integrating
functionality, practicality and the creation of exceptional spaces to ensure comfort and warmth for everyone that experiences this mountain living. Open plan kitchen/ dining and living spaces incorporate tonal shades of earth and forest which, combined with a palette of tranquil grey, echoes the changing landscape and evolving seasons that envelop the apartments. What’s more, inspired by its alpine surroundings and skiing culture, Morpheus & Co. customcurated a line of furniture pieces and accessories to provide the perfect setting for après ski relaxation as well as the ideal setting for entertainment - embellishing the spaces with carefully selected, layered artwork and accessories to complement the contemporary rustic architecture.
The principal bedroom cleverly introduces natural greens, burnt oranges and sky blues, to successfully reflect the local scenery. This room embodies the pinnacle of luxurious Alpine living thanks to the soft fabric palette, which was chosen to maintain a parity with the surrounding mountain landscape and comprises of organic textures of comforting wools and linens.
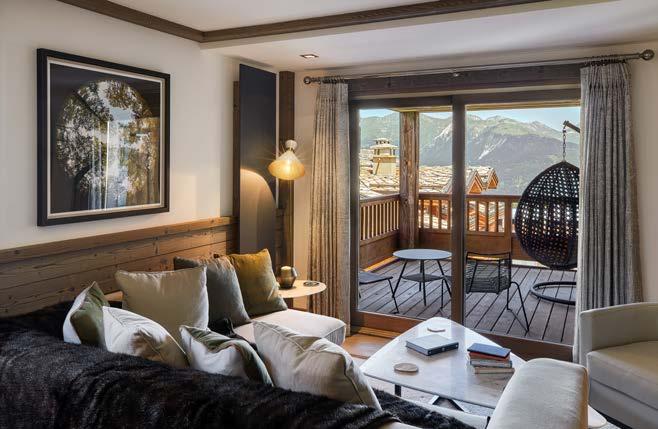


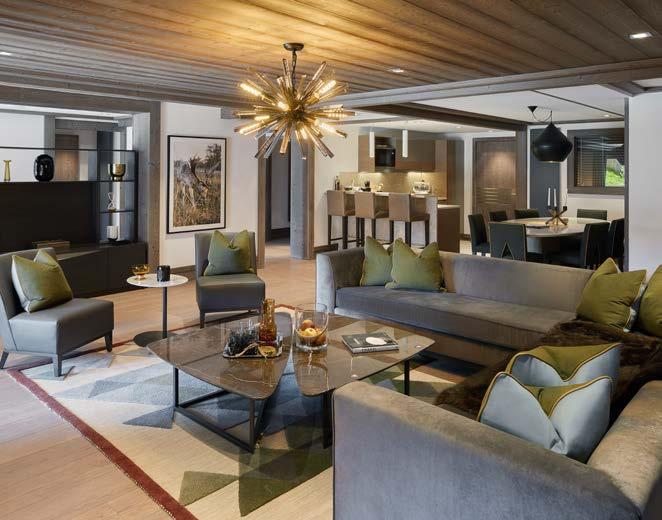
Seamlessly combining the best of indoor and outdoor living, Morpheus & Co.’s bespoke furniture collection was inspired and designed with the natural environment in mind. Creating contemporary, unique and comfortable pieces that work for all four seasons, owners are able to appreciate the sensational views of incredible natural beauty from their balcony all year long.
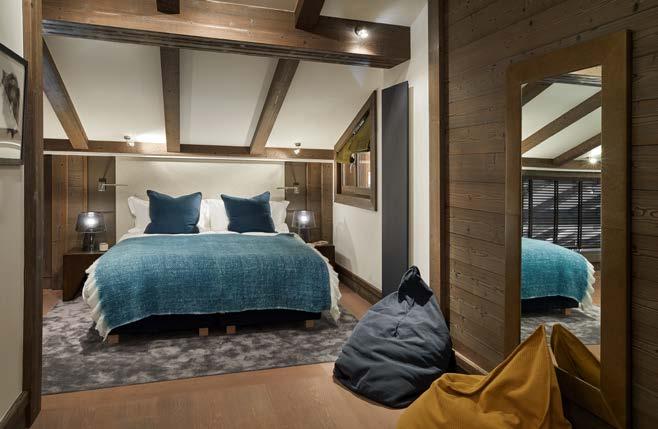
At the heart of the family-run luxury linen brand Coze lies a passion for textiles, stretching back four generations to when the greatgrandfather of directors Ben and Dan Roston opened a textiles business in London’s East End.
The business supplies pillows, duvets, towels and bed linen to many of Britain’s most prestigious five-star establishments including The Dorchester, The Ritz & The Gleneagles in Scotland. Ben and Dan soon spotted a gap in the market for customers to purchase hotel quality linens for their homes & Coze was born as a result.
‘The five-star hotels we supply always put comfort and feel at the top of their requirements,’ says Ben. ‘We often receive enquiries from guests who were introduced to our bedding by some of the UK’s finest Hotels, seeking to bring the same comfort and luxury to their own homes.’
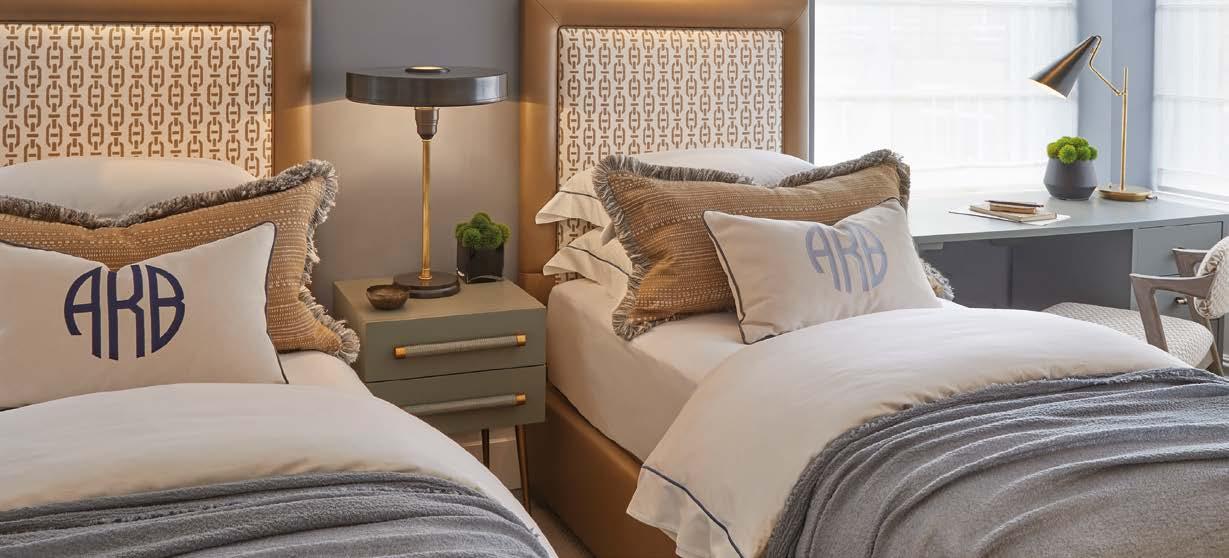
Coze has a focus on ethical sustainability and work closely with the finest cotton harvesters who grow the seed and monitor the journey right through to final product in the quest to produce the most premium, quality cotton available.
The company has been working with cotton farmers in the Bay of Bengal for four generations. The cotton is handpicked so only the best flowering buds are harvested. The purest fibres are spun on site, on
state-of-the-art machines that produce the highest quality yarn, woven in various thread counts on looms and finished using 12 stitches per inch, far higher than the industry standard of eight to ten inches.
Duvets and pillows are filled with Pyrenean duck down, Coze pride themselves on producing the very best quality pillows and duvets globally. They don’t inundate with over-production, but fewer, better quality pieces that are designed for the ultimate in luxury and comfort. They have extensive experience working alongside partners in the French Pyrenees and have together built a solid foundation of craftsmanship and knowledge.
Towelling is made in the Aegean region of Turkey, where they traditionally use a longer fibre, meaning fewer joins and a much softer yet stronger product overall.
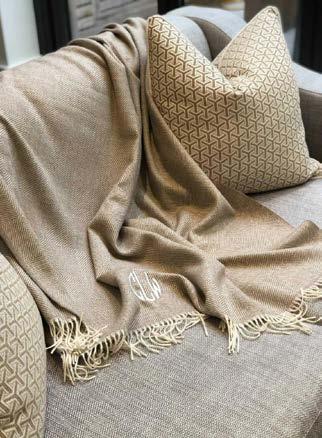
Wool blankets are made in a Yorkshire mill dating back to 1783, skilfully woven to capture pockets of insulation, making them light but comfortingly indulgent.
To add that extra special finishing touch, Coze are proud to work in partnership with top 100 Country & Townhouse & Luxdeco top 50 designers, Sophie Paterson to create the exclusive #spforcoze monogrammed Collection. Sophie has become a renowned name across the interior design industry and has worked closely with Coze to introduce this exclusive range of monogram options across all towels, robes, blankets and bed linen. Its distinctive personalised products can be customised in a range of fonts and colours, making them an ideal finishing touch to any Design Project.
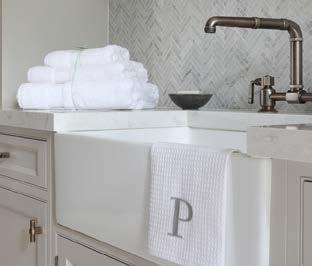
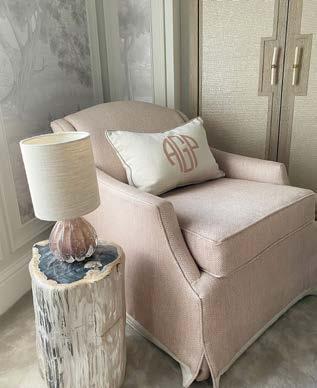
Coze has collaborations with several top hotels, spas and interior designers with a constant determination to always offer the very best quality products.
“I’ve always loved monogrammed products - it adds a layer of luxury to your home and they make the most thoughtful gifts. The quality of the Coze linens is beautiful and with the wide selection of monogramming styles and colours there is something for everyone and every style of interior.” –Sophie Paterson.


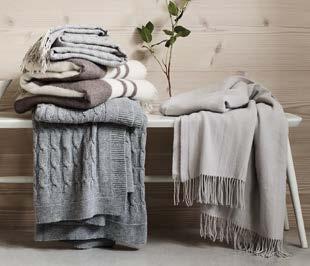
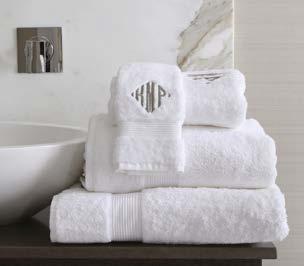
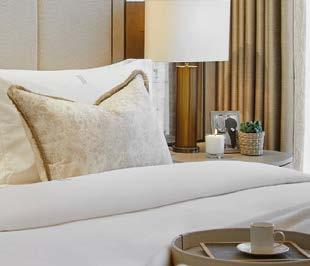

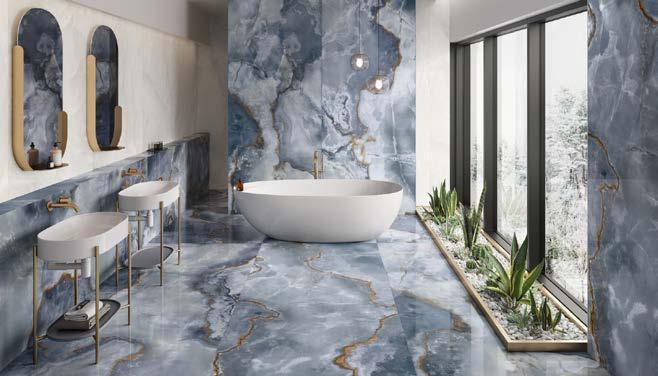
Responding to the changing demands of its customers, including architects and interior designers working across the commercial sector, CTD Architectural Tiles’ latest collection launch enhances its current offering of tiles suitable for a variety of applications and styles. The collection features both brand new tiles and updates to existing ranges, offering customers a variety of porcelain and ceramic tiles in a series of designs and sizes.
Details of all tiles available in the collection can be found on CTD Architectural Tiles’ website, where it’s easy to request free samples to discover the look and feel of each product. The supplier also offers unique Unboxing Presentations, where architects and interior designers can physically engage with samples while discussing them with a member of CTD Architectural Tiles’ expert team either in person or via video call.
The newly-launched collection includes several tile ranges offering users the highly sought-after mix of style and safety. Tele di Marmo Onyx perfectly captures this by providing the rare combination of a Pendulum Test Value of 36, the legal requirement for floor tiles in the UK, without dulling the marble-style finish. This unique tile is available in five shades comprising rich tones and contrasting transparent layers for a striking finish ideal for a luxury hotel or spa project.
Also offering a unique finish is Jive, a striking wall tile suitable for use both indoors and outdoors due to its glazed porcelain surface. This volumetric tile range plays on movement through its deep curves which utilise shadows for a three-dimensional finish, and is set to be a popular choice for feature bars and reception desks.
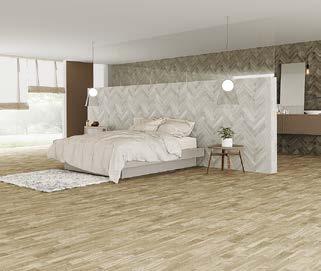
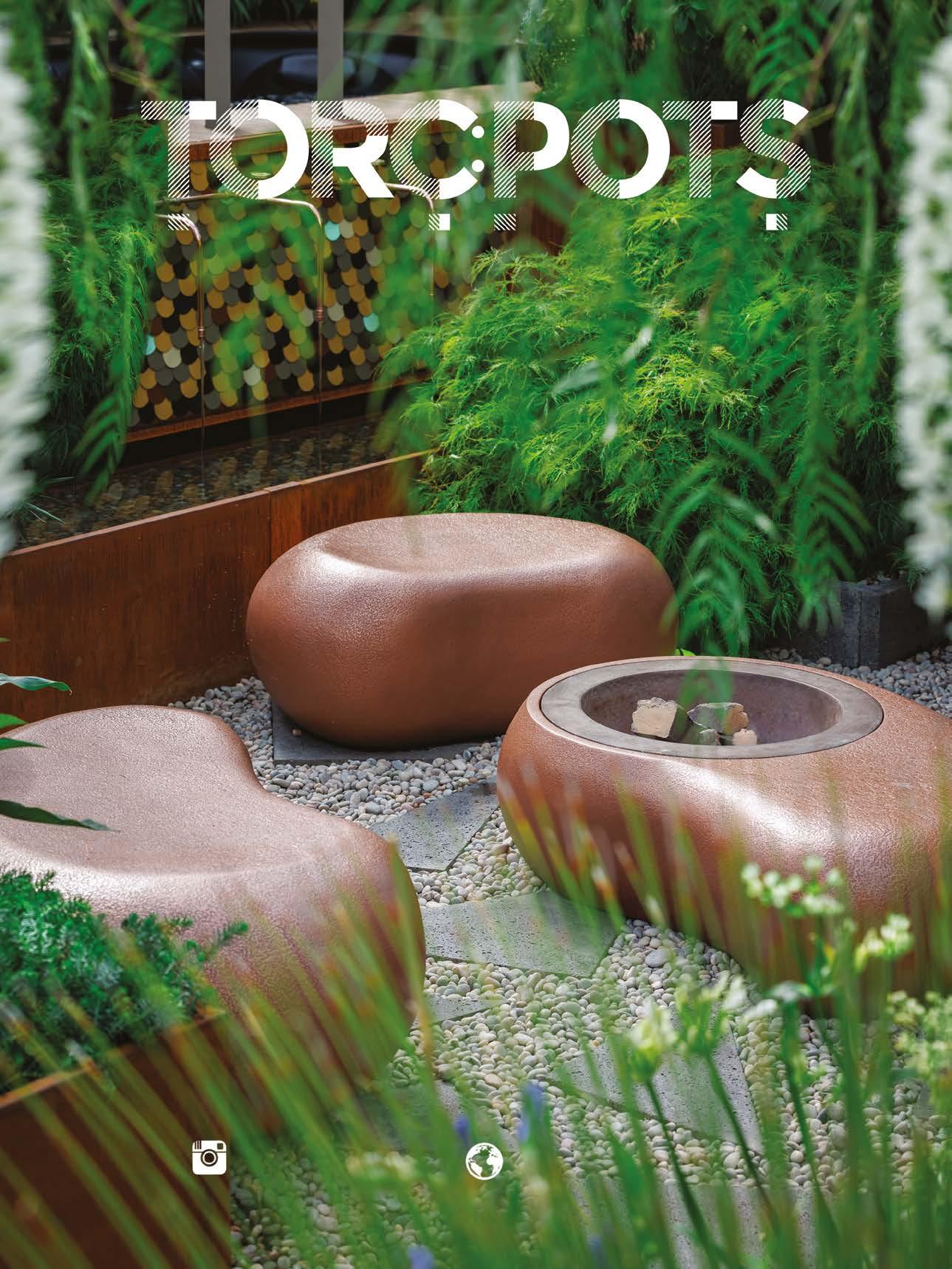
For a more classic look, Forest Jungle is a wood-effect floor tile with a difference. These tiles offer an unusual small format that is ideal for projects requiring the ontrend herringbone finish. Forest Jungle’s small configuration combined with shade variation and an aged surface design result in a modern take on this classic look.
The latest collection also features several tiles which are part of CTD Architectural Tiles’ ‘From UK Stock’ range, which encompasses highly technical and on-trend products suitable for any commercial project. All tiles included in this core collection are available for next day delivery across the UK; ideal for any project requiring a quick turnaround.
Leading commercial tile supplier CTD Architectural Tiles has revealed its latest carefully curated tile collection, seamlessly combining style with substance.

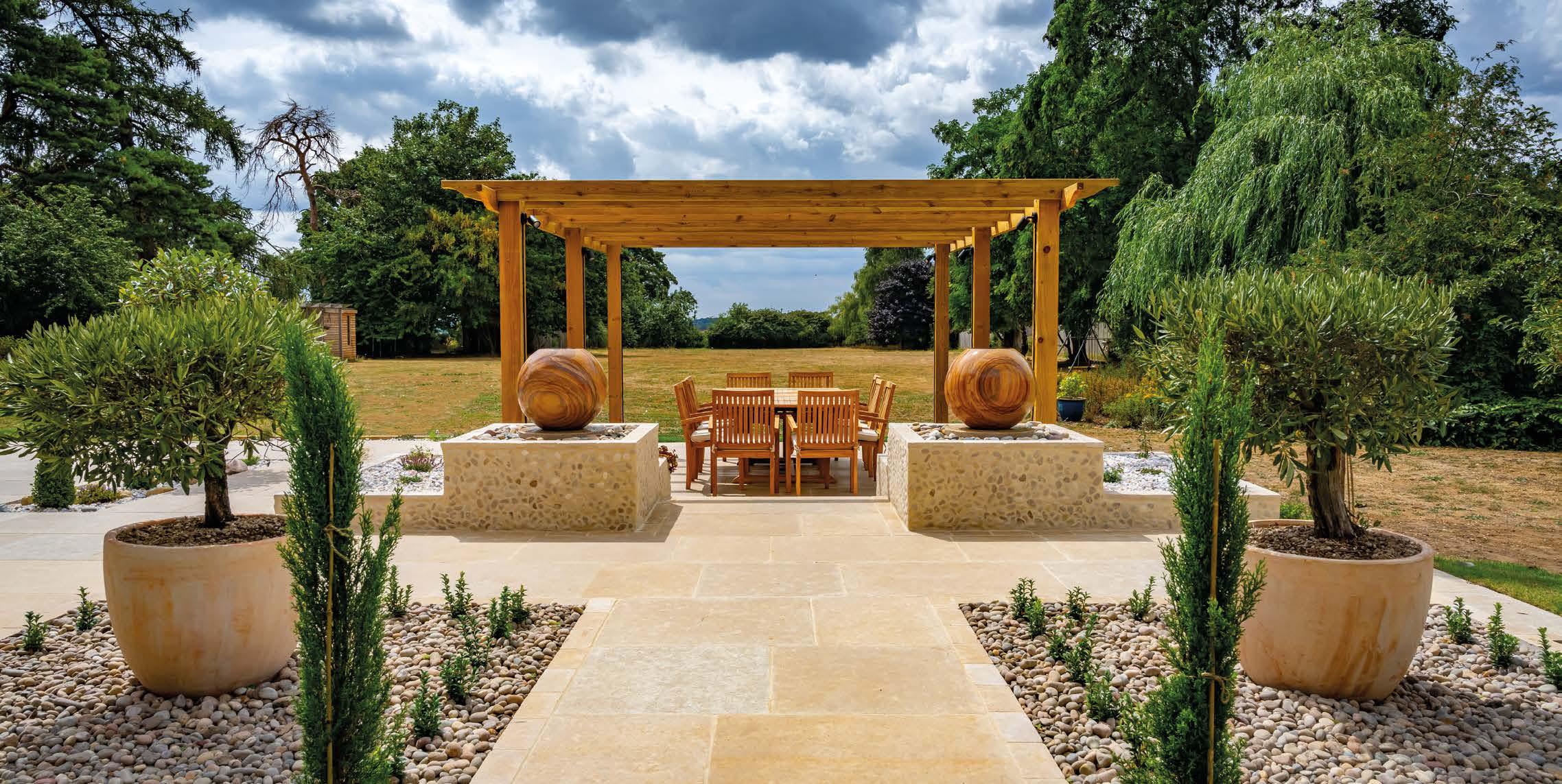




Make the most of your outdoor space with our all-weather aluminium pergola - Outdoor Living Pod™ featuring a waterproof opening & closing louvered roof, ambient LED lighting, instant infra-red heating and windproof side screens. Enjoy the alfresco lifestyle come sun, wind, rain or even snow. Proudly UK Manufactured Since 1987.
Make the most of your outdoor space with our all-weather aluminium pergola - Outdoor Living Pod™ featuring a waterproof opening & closing louvered roof, ambient LED lighting, instant infra-red heating and windproof side screens. Enjoy the alfresco lifestyle come sun, wind, rain or even snow. Proudly UK Manufactured Since 1987.
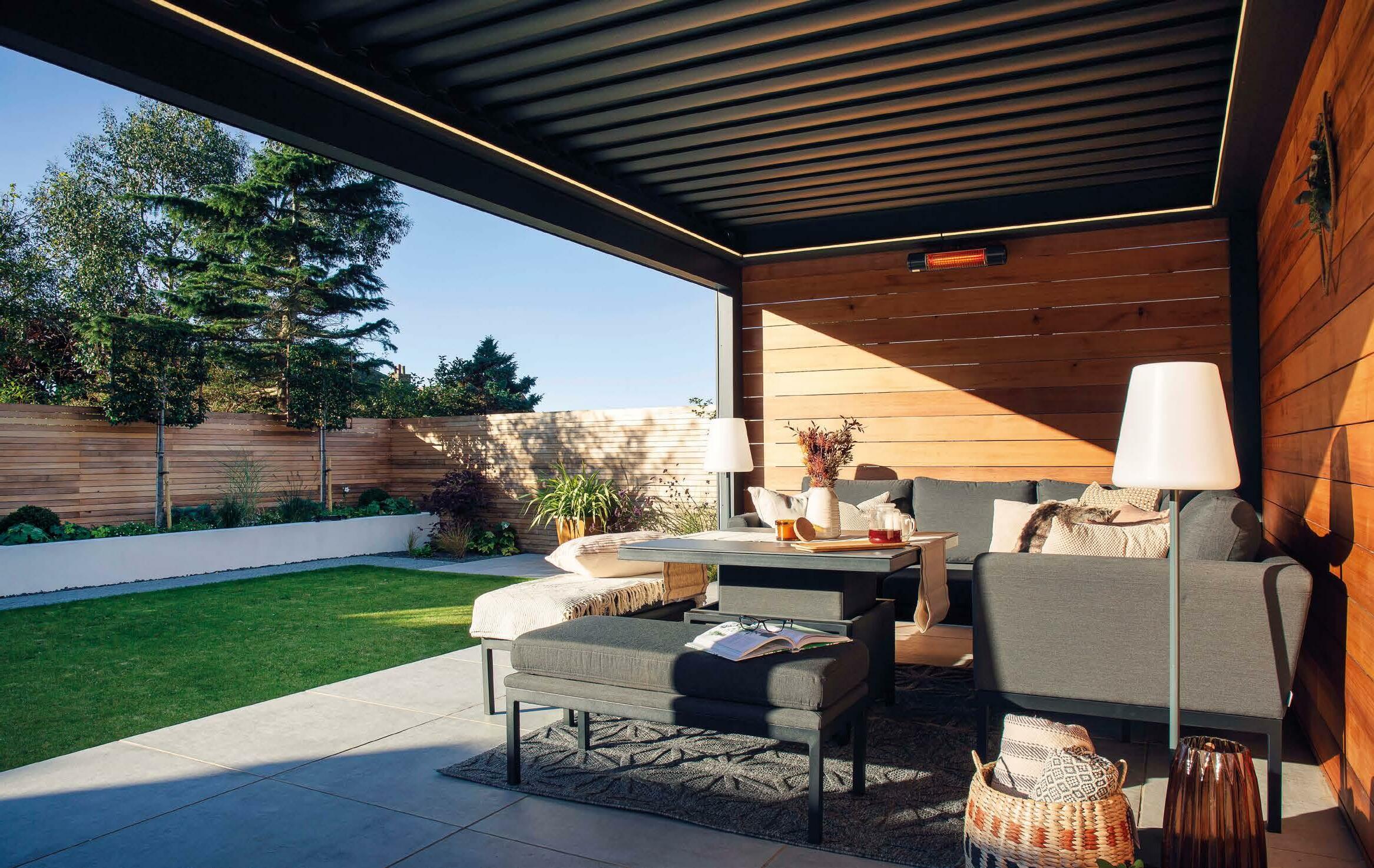



Flowing seamlessly from one side of the house to the other, the space includes an open-plan kitchen and separate bar area, formal living room and utility space.
As a family that likes to entertain, Interior Designer Laura Jackson has welcomed new energy into the home by combining the best of contemporary design with everyday comfort. Using natural materials like wood and marble, and pairing them with colour palette of dark blue and sage green, the house exudes contemporary elegance with a personable touch.
Havwoods’ Pallido Select 70mm Block from The Italian Collection has been introduced throughout the space, creating a cohesive look that perfectly complements the abundance of natural light. Adding depth
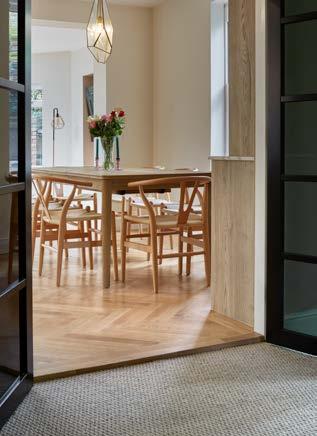
A modern family abode in the Midlands, this stunning home has undergone a large refurbishment, completely transforming the ground floor of the property with a new open plan design. www.havwoods.com/uk
and charm, the herringbone design creates a free-flowing feel and has been paired with a Scandi-inspired aesthetic including soft wood furnishings and brass accents.
In the kitchen, the warm undertones of the flooring works beautifully with the sage green cabinetry, reflecting the greenery from the garden outside. As the floor continues into the bar area, the rooms are divided by an on-trend Crittall door and differing colour scheme. Unlike the kitchen, the bar has been decorated in rich, dark blue floor to ceiling storage, complemented with a velvet armchair. Whilst the glass separates the two rooms, the herringbone floor subtly brings the spaces together.
With its sleek silhouettes and natural elements, this home boasts a clean and inviting aesthetic, perfect for modern family life. Havwoods wood flooring perfectly accentuates the scheme, injecting texture into the space, as well as implementing quality to both the look and feel.
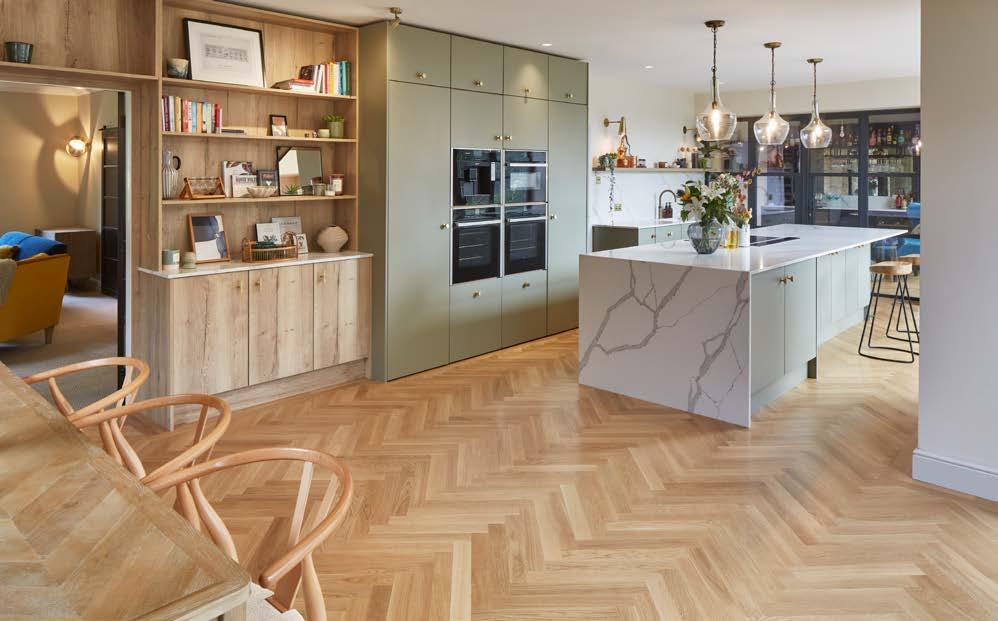
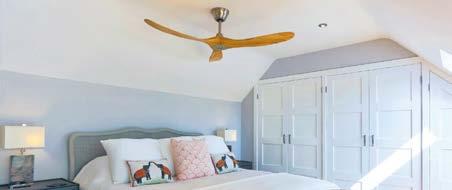
Vectaire’s Midi, Maxi or Maxi Plus “BY-AT” MVHRs provide discreet, efficient ventilation. These units provide continuous ventilation by extracting pollutants (and pathogens), and humidity (controlling condensation). They maintain a constant intake of fresh, filtered air whilst meeting the latest requirements for energy efficiency, environmental friendliness and economy. These MVHRs have integral acoustic attenuation, a choice of speeds, summer bypass and frost protection, and are also available with integral humidistat for even better condensation control. Installation in cupboard, or loft is simple and all that is visible
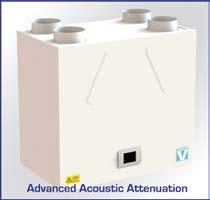


are the ceiling vents. Units are commissioned via an LCD touch screen; performances are between 14 l/sec to 238 l/sec; sound levels below 5 dbA (BRE tested). They are SAP PCDB listed and manufactured in our own UK factory to ISO9001. They are the best solution to improved air quality at very low noise levels in all residential properties.
Email: sales@vectaire.co.uk | Tel: 01494 522333
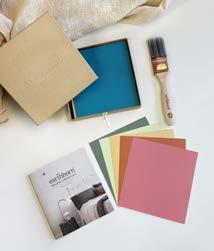
Earthborn is introducing a new approach to paint colour choices.
Making major design decisions based on a small colour card chip can be difficult. Now, interior designers looking to specify an environmentally friendly paint will have access to a full set of 84 Claypaint swatches, comprising all 72 classic colours and the 12 Modern Country colours created in collaboration with Country Homes & Interiors. The full set of paint swatches comes in a beautiful, eco friendly display box to keep them safe.
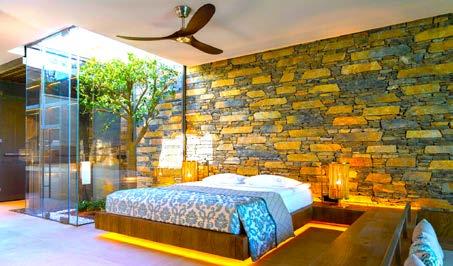
Each swatch is a generous 16cms x 15cms and has been individually painted with real
A full set of large format painted swatches for specifiers
Earthborn Claypaint so you and your clients can see exactly what you’re getting when you order.
Placing the swatches around your chosen space will show your clients how the light affects the colour at different times throughout the day. 100ml sample pots are of course also available.
www.earthbornpaints.co.uk
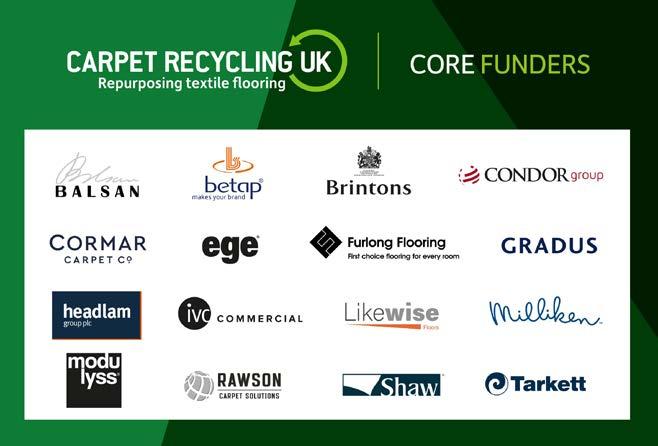
Support from CRUK’s core funders comes from Balsan, Betap, Brintons Carpets, Condor Group, Cormar Carpets, ege Carpets, Furlong Flooring, Gradus, Headlam Group, IVC Commercial, Likewise Floors, Milliken, Modulyss, Rawson Carpet Solutions, Shaw and Tarkett. They are acting voluntarily ahead of any legislation, including Cormar Carpets and Headlam who, with assistance from CRUK, have helped key customers to reduce waste and to create cost savings.
At the 2022 Harrogate Flooring Show, Adnan Zeb-Khan, CRUK Scheme Manager reported interest from raw material suppliers, including fibre and backing manufacturers, seeking advice on how to include more recycled content, and discussing the challenges of separating the component part of carpets.
“We want to have more conversations with raw materials suppliers about the supply of recycled and more sustainable materials as well as, the challenges of decommissioning carpets at the end of life, what is being done and how can we help. We also want to
examine more deeply the range and volume of fibres in the UK marketplace. The raw material sector wants to do more to help their manufacturing customers,” he said.
Flooring suppliers of varying sizes showed interest in design for the circular economy and products made with recycled content. Smarter information is often needed to understand their waste streams. CRUK suggests companies do a baseline study with their waste collector to find out what is happening to their textile flooring waste.
“Gaining a detailed understanding of the process means we can provide bespoke advice on how to make improvements and potentially to make savings on cost and resources,” continued Adnan. “We met several flooring contractors with a monthly spend of £4k to £5k on waste, and we look
forward to making a start on helping these companies with next steps and including them in our membership.”
Adnan also highlighted discussions with two flooring fitting training organisations on developing educational programmes regarding the wastes they create and how they can directly influence how the waste is collected, sorted and then processed.
“Overall, it was a positive show, and it was great to meet new faces in the sector from raw material suppliers, manufacturers and flooring suppliers. We look forward to following up all of the conversations and assisting companies in revisiting their textile flooring waste streams as well as using resources in a better way through our 119-strong membership and wider network,” he added.
With the help of Carpet Recycling UK, our members and wider network diverted 330,000 tonnes of waste carpet and textile flooring from landfill in 2020, approximately 70% of the total textile flooring waste arising in the UK. How can you help to increase this?
Carpet Recycling UK is a not-for-profit membership association set up in 2008.
We are an association of 120 member companies from across the carpet supply chain.
We respond and advise on best practice for reuse and recycling of commercial textile flooring waste. We provide support and advice throughout the supply chain to include flooring manufacturers, contractors, retailers etc. Members are encouraged to demonstrate their progress by entering our awards.
Textile flooring includes broadloom carpet, carpet tiles and planks, rugs and underlay.
We engage with the supply chain to identify and introduce and promote Circular Economy initiatives
We assess companies’ waste to find the most feasible and best recycling options.
We demonstrate and promote sustainability in design for recycling Surplus, offcut and used textile flooring can be reused or recycled, contact us!
Talk to us at our events – join our network!
Contact Carpet Recycling UK
Carpet Recycling UK is a not for profit organisation funded by companies across the supply chain to develop more sustainable and environmentally friendly solutions for carpet waste. Our ability to network with our members and non-members helps to provide you with the most feasible solutions to send your waste up the waste hierarchy and prevent waste being sent to landfill. Please visit our website for more information. www.carpetrecyclinguk.com
Thank you to our Core Funders
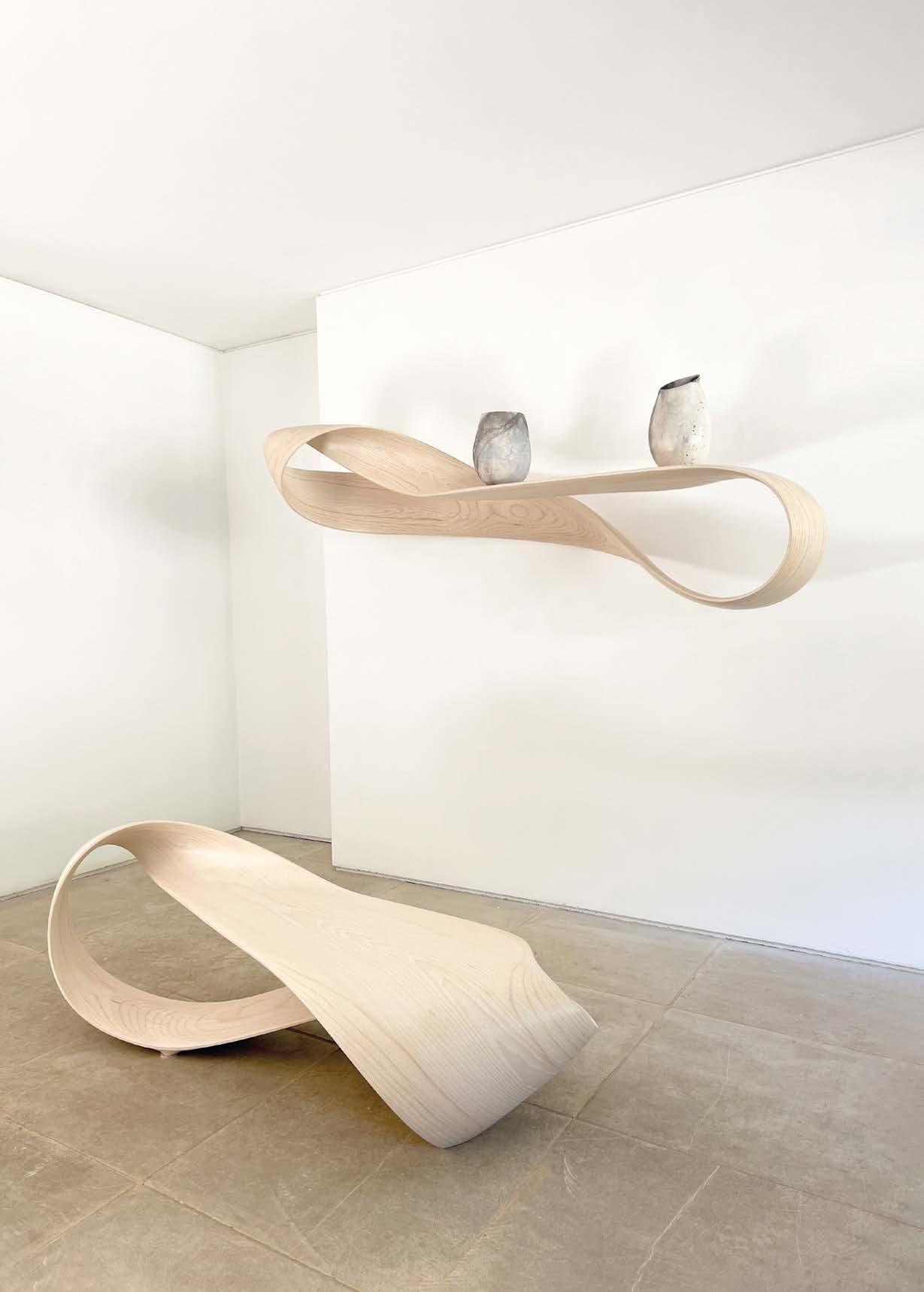 Joseph Walsh, Dommus Shelf, 2022, Ash Joseph Walsh, Dommus Low Table, 2022, Ash Frances Marr, Pots, 2014, Ceramic
Joseph Walsh, Dommus Shelf, 2022, Ash Joseph Walsh, Dommus Low Table, 2022, Ash Frances Marr, Pots, 2014, Ceramic