Weston Studio Rambert Ballet School
Rambert School Weston Studio 2 MICA
Weston Studio
Monument Studio Violet Needham Chapel
Weston Studio Extension
An extension to the Weston dance studio for the Rambert School of Ballet and Contemporary Dance in Twickenham.
With expanding student numbers, increased space requirements for students and expanding community engagement aspirations, the Rambert School was outgrowing its existing buildings. MICA’s sensitive timber and glazed extension alleviates the spatial problems with a carefully considered extension. The design embraces the wooded nature of the existing surrounding landscape to create a room in the garden, which makes the most of the landscape setting whilst also providing a considerably enlarged space for dance teaching.
3 MICA

A modest yet transformative intervention, A strategic extension of an extension,
A room in the garden, with access deep into the landscape,
A carefully design wooden box with secret openings and concealed technical features,
A respectful and coherent elevation allowing the imposing chapel to dominate the street scene,
Taking cues from the existing buildings: a warm palette to complement the patchwork of architectural materials.
5 MICA
Rambert School Weston Studio
MICA created a studio space for performing arts that is wrapped in warm wood and vertical glazing
Details
Client: The Rambert School of Ballet and Contemporary Dance
Address: Clifton Lodge, St. Margarets
Drive Twickenham TW1 1QN
Council: Richmond
Construction Cost: £571,368
Type of contract: JCT Intermediate
Team
Internal Team:
Lead Gavin Miller
Project Architect James Kirk
Architectural Assistant Huseyin Bulbul
Technical Director Chris Wood
Design Team:
Main Contractor ME Construction
Project Manager Rachel Tranter Rambert
Structural Engineer engineers HRW
M & E Engineer Clearwater
Building Control
London Borough of Richmond
Quantity Surveyor D.R. Nolans
Acoustic Consultant GSA Acoustics
Principal Designer MICA Architects
Arboricultural consultant Patrick Stileman
Photographs
Complete: ©Andy Stagg
studio@andystagg.com +44 (0)7889 154 591 andystagg.com
Construction Photographs, Photos prior to works, drawings and other images: ©MICA Architects Ltd.
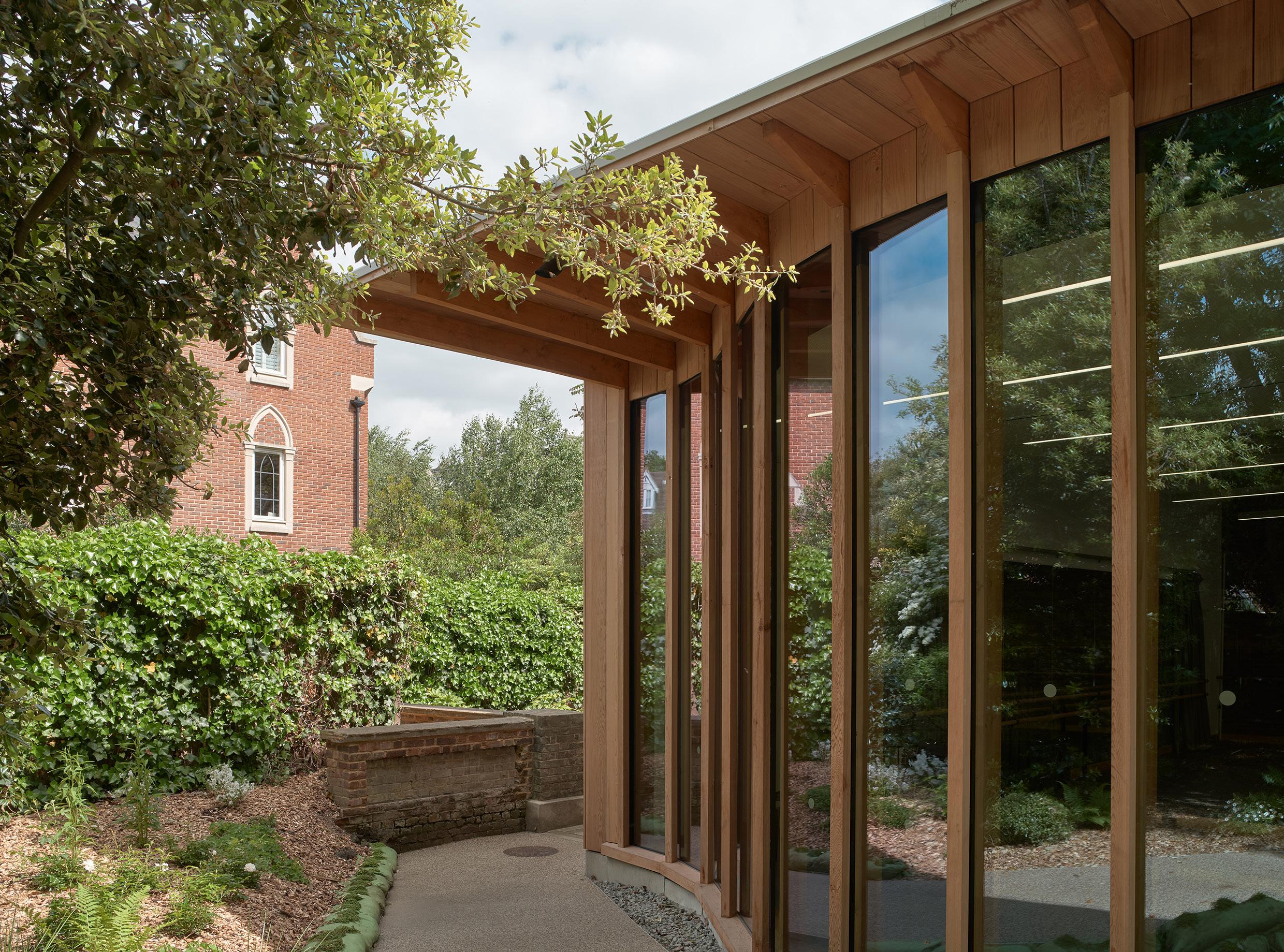
Reference Contact: Clare Buckle
Role: Finance Director
Rambert School Weston Studio 6 MICA
The studio extension steps carefully around the root protection areas of the existing trees
04.09.18 Commissioned 28.11.18 Planning Submitted 28.02.22 Start on site 04.11.2022 Completion
Dates
Project summary
MICA has completed a small but carefully designed extension to the Weston Studio for the Rambert School of Ballet and Contemporary Dance on the School’s Violet Needham Chapel site in Twickenham. Sited in the St Margaret’s Estate conservation area and within the flood zone of the adjacent River Thames, the project provides additional dance studio space for teaching and practice to accommodate increased student numbers. The project makes the most of the landscape setting, providing a room in the garden, improving the relationship between the existing studio and the garden, providing access deeper into the landscape with improved accessibility for all. The architecture interprets the varied architectural language of the site to ensure that what is effectively an “extension of an extension” does not contribute to a patchwork of architectural proposals but a coherent contemporary building extending the locally listed chapel.
Stepping carefully to avoid trees which are characteristic of the conservation area and increasing the permeability of the garden, the landscape proposals improve the water diffusion capacity of the site, reduce runoff and actively contribute to flood protection with wet woodland planting proposed to complement this. The building facade curves to accommodate the roots of a large Red Oak to the east of the site. Full height ventilation panels to the east and west facades reduce the burden on the existing services, which were extended rather than replaced, by allowing controlled natural ventilation and purging of the studio space after classes.
The studio was completed in time for use in the 2022-2023 academic year, and has been warmly received by staff and students at the School.

7 MICA
Western Studio Extension
Western Studio
Violet Needham Chapel
Site plan illustrating extension nestled within landscaped setting




9 MICA
St Margaret’s Road Elevation Before and after
Flexible dance studio space set deep into the natural garden landscape. Ample glazing provides views out and brings natural light in.

Making the most of the landscape setting: providing a room in the garden,

Collaboration, innovation and implementation
“Thank you so much for all your hard work on the Weston project this year and previously to achieve consent for what was a tricky planning application. The students are loving the new Weston which is now their favourite studio.


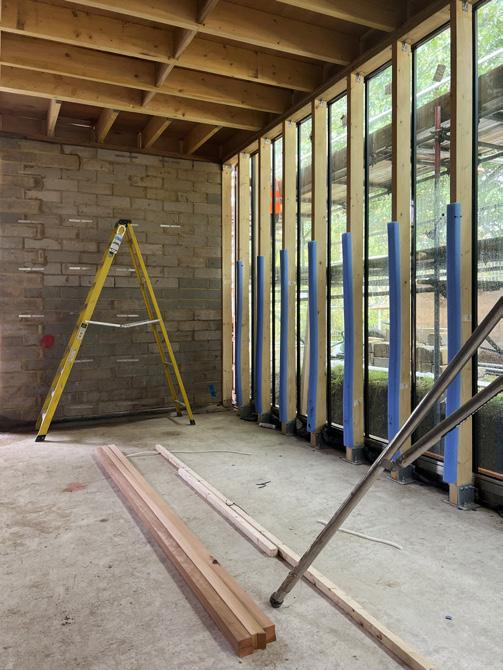
It has been an absolute pleasure working with you all to achieve the extension of Weston which will have a lasting benefit for future generations of young talent at the School.”
 -Rachel
-Rachel
Rambert School Weston Studio 12 MICA
Tranter, Projects Manager
Pictures above of new extension under construction.
A timber structure was designed in collaboration with EngineersHRW to extend that of the existing steel and concrete Weston Studio.
Sustainability
As a small extension of an existing building completed within the last 20 years, the aspirations for the Weston Studio extension were to increase the capacity of the existing building without requiring significant replacement of the existing systems before the end of their useful life, and therefore minimising the carbon impact of the construction. The School provides exemplar dance training and as such requires a high-quality, controllable internal environment. Though the existing studio is heated using gas fired boilers, and cooled with mechanical ventilation, wholesale replacement of these systems with more efficient equipment would have had a significant carbon impact. The approach was therefore to extend the existing systems, replacing those parts which were end of life, and complementing the shortfall in equipment with alternative passive measures. Specialist assessments were therefore not suitable for a project of this type. New, sustainable equipment may be installed, when the existing equipment is replaced in future.
Thus, the building is a carefully oriented, highly insulated envelope carefully extending the existing services. Mechanical ventilation and underfloor heating was brought through from the existing building. Purge ventilation is used with acoustic absorption to make up the shortfall in the fresh air and cooling provision, whilst an acoustic louvre reduces sound transmission to the neighbouring gardens to the east.
Large areas of glazing are provided to the north elevation to reduce the artificial lighting capacity and reduce summer overheating. The glass is shaded at roof level and using vertical louvres to further reduce this effect. The new extension therefore succeeds in its aim of extending the usable area of the dance studio without requiring a significant increase in the energy requirements of the existing building.
13 MICA
Rambert School Weston Studio Extension Bird’s Eye and Worm’s Eye Not to scale
Monument Studio Violet Needham Chapel
Monument Studio Violet Needham Chapel
Weston Studio
Weston Studio
Weston Studio Extension
Weston Studio Extension
Rambert School Weston Studio Extension Bird’s Eye

Rambert School Weston Studio 14
MICA
Weston Studio extension provides strong linkage to the landscape surrounding the studio, creates a sense of community for dancers and visitors alike.

15 MICA
Facade
Rambert School Weston Studio
Detail section of biodiverse planting and sustainable drainage systems installed around the building which sits in the flood plain
Planting and landscape
The new building steps carefully around the existing trees on the site, which characterise the conservation area. The curve of the building at the north-east steps away from the adjacent trees and provides a sheltered spot at the corner of the building and a prominent corner for the piano within the studio.
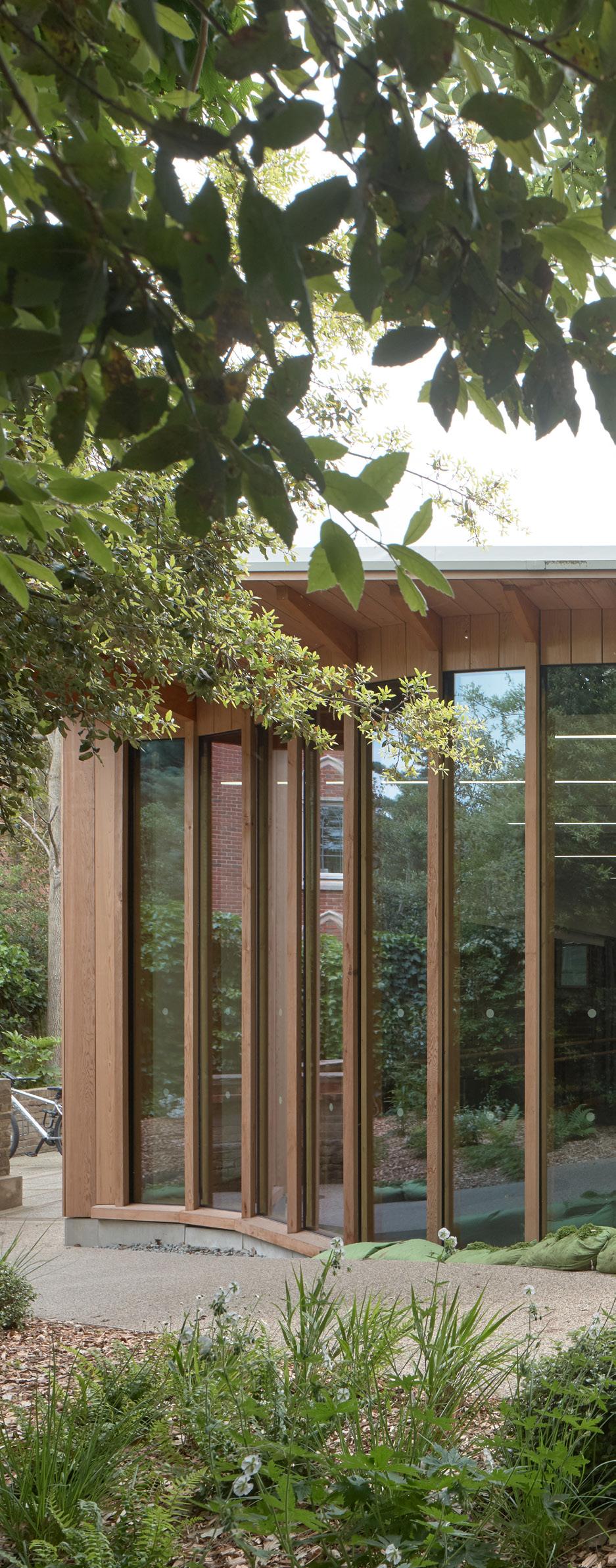
The hard landscaping increases the permeability of the garden and the water diffusion capacity of the site, actively contributing to flood protection with wet woodland planting proposed to complement this. Whilst not fully implemented, the wet landscaping restores the character of the natural environment, enhances sustainable drainage provision and drains into the existing soakaway in the garden area to the north.
Ground cover is provided by a range of types: Soleirolia soleirolii to banks and surrounding the pond; Pachysandra terminalis (Japanese spurge) beneath the trees. The latter is interspersed with ferns of various types, Polystichum aculeatum and Blechnum spicant, whilst feature plants include the black and white flowers of Vinca minor alba (small white periwinkle), Polygonatum multiflorum (Solomon’s seal). Other feature plants include Helleborus niger and a Helleborus Barnhaven hybrid, as well as white foxfloves, Himalayan poppy and Hosta. Around the pond, black and white iris provide accents.
The planting includes a new Turkish hazel tree adjacent to the entrance gate, marking the new entrance and ensuring no net loss of trees.

Rambert School Weston Studio 16 MICA
Violet Needham Chapel situated in the leafy conservation area. Minor repairs carried out to the historic wall separating the public realm from the site, and an additional tree planted.
Weston Studio Extension
Weston Studio
Monument Studio
Rambert School Weston Studio Extension Landscape Plan and Ground Floor Plan Scale 1:100
Rambert School Weston Studio Extension Landscape Plan and Ground Floor Plan Scale 1:100
17 MICA
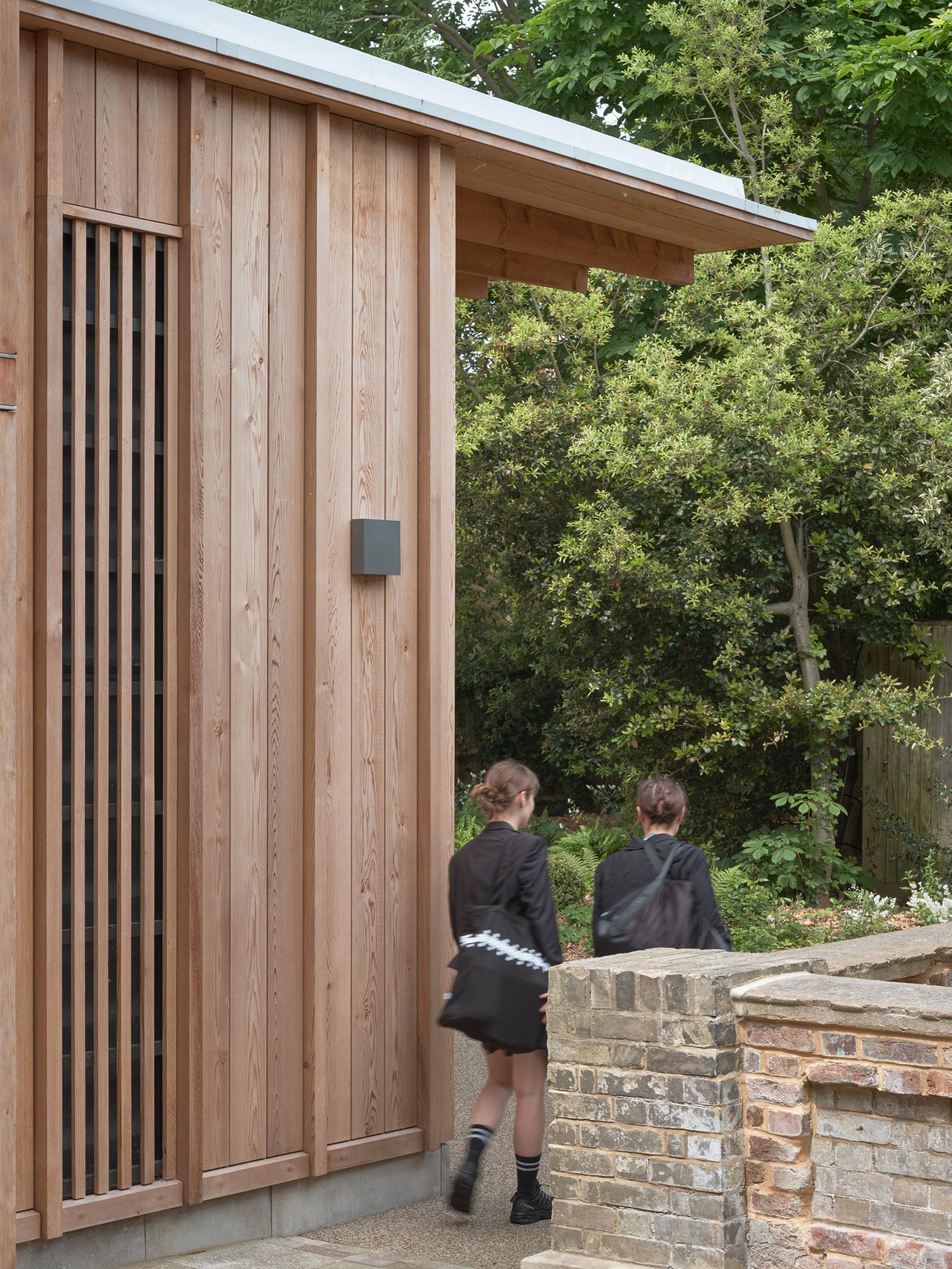
Rambert School Weston Studio 18 MICA
Accessibility
The design of the Weston Studio extension and surrounding landscaping improves accessibility for all, providing level access from street level into both studios, and stepped access to the garden areas to the north of the site.

The existing site was constructed to standards which are no longer current, and though it was not obligatory to improve the existing situation, the project team established this as a requirement at the early design stage. The existing ramps to the studio exceeded current standards so these were replaced with routes which exceeded current standards (at a considerably lower gradient than required.)
The provision of ramps was complicated by the requirement to retain flood protection to the studio from the adjacent river, with the landscape acting as a barrier to protect the building. These competing requirements had to be carefully balanced in the design proposals.
The proposals also moved the front door of the studio to the west, closer to the road, reducing the travel distance from the public realm to the interior. Upgrades to doors were made to ensure that these could be operated by all.
19 MICA
‘Room in the garden’ - Interior of the Weston Studio
Rambert School Weston Studio 20 MICA Rambert School Weston Studio Extension Location Plan Scale 1:1000
River Thames
Richmond Lock
Clifton Lodge
Weston and Monument Studio
Weston Studio Extension
Weston Studio Extension
Weston Studio
Weston Studio
Monument Studio Violet Needham Chapel
Monument Studio Violet Needham Chapel
Monument Studio Violet Needham Chapel
Monument Studio Violet Needham Chapel
Rambert School Weston Studio Extension Section AA Scale 1:100
Rambert School Weston Studio Extension SectionAA Scale 1:100
Weston Studio Extension
Weston Studio Extension
Rambert School Weston Studio Extension North Elevation Scale 1:100
Rambert School Weston Studio Extension North Elevation Scale 1:100
21 MICA
Rambert School Weston Studio 22 MICA
Weston Studio Extension
Rambert School Weston Studio Extension West Elevation Scale 1:50
Weston Studio Extension
23 MICA
Rambert School Weston Studio Extension West Elevation Scale 1:100
Monument Studio Violet Needham Chapel
Extension
Weston Studio
Weston Studio
Monument Studio Violet Needham Chapel
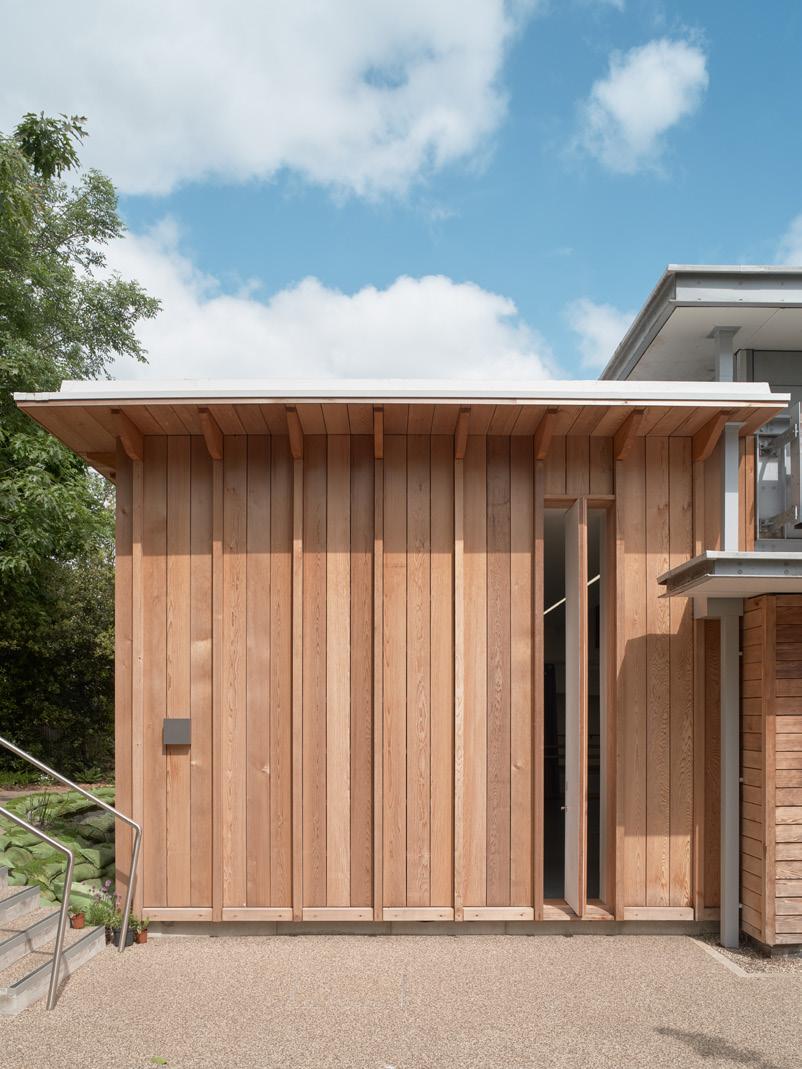


Rambert School Weston Studio 24 MICA
Full height ventilation panels to the east and west facades reduce the burden on the existing services, by allowing controlled natural ventilation and purging of the studio space after classes.



123 Camden High St London NW1 7JR
+44 (0)20 7284 1727
micaarchitects.com
MICA Architects Ltd













 -Rachel
-Rachel













