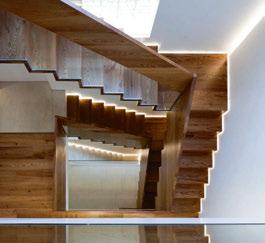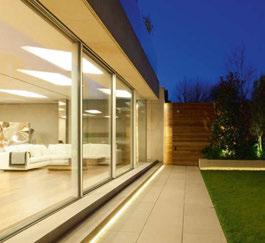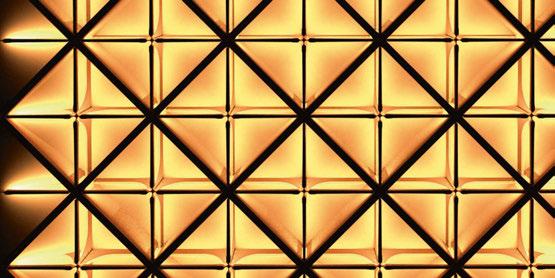
5 minute read
Snapshot
VBK LIGHTING Specialising in high-end residential properties, VBK Lighting offers a ‘full cycle’ Design and Management service, from concept design through to commissioning. Working across contemporary and traditional projects, we look at some recent highlights from its portfolio.
Private Residence London, UK



A large, front-line new build estate on Oahu, Hawaii for which the architects have imagined an open format oversized beach house; the entire soffit of both levels are formed of a series of coffers, timber to the roof structure and concrete to the lower floor. These are shaped as a visual nod to the local flora on the island, their form reflecting leaves and seed pods. Working on the project since 2016, VBK has developed the lighting concept to integrate and conceal all hardware using these structures as indirect light sources to illuminate the entire space. All luminaires are custom designed and extensive site mock-ups were carried out to determine exact performance. The concrete coffers have point source LED pucks embedded in to the High Performance Concrete moulds, with light emitting across the recesses from the corners. The timber coffers have a more conventional linear system set in to the cross members, uplighting the soffit, providing a rich, warm indirect light to the entire site. These also have a bird-deterrent current running through them to prevent nesting, roosting and soiling of the interior. All the windows have electrochromic glass filtering daylight, which will be coordinated with the artificial lighting as part of the programming. A contemporary renovation and extension of a detached residence in Highgate has been illuminated by a series of bespoke elements, among them a feature staircase rising six floors and a battery of skylights with integrated DMX LED nodes within a twin skin curved Barrisol membrane. The staircase has uninterrupted linear LEDs concealed within the thickness of the timber treads and risers, which illuminate the stringer wall throughout the entire height of the house. A mirrored surface applied to the structural steel both top and bottom, which separates the timbers from the walls, creates an impression of a fully independent suspended structure unsupported by any means. The Garden Room looking out on to the lawns is illuminated principally by a network of skylights within which a matrix of concealed DMX-controlled LED RGBW nodes supplement daylight and provide ‘artificial’ light during the hours of darkness. Wallwashers focus on artwork and fibre optics run through the
Private Residence Hawaii, USA
house detailing millwork and providing accent light to sculpture.



Private Residence Albany Club, Bahamas
The lighting performance for this project was rather particular as the client has acute PVL resulting in conflicting performance criteria – the need to use lighting as a guidance and location tool had to be weighed against minimising disabling glare. To complicate matters, that was also while taking in to account the need to illuminate the collection of original art, while protecting it from the ravages of the Caribbean daylight. Identifying the perfect luminous intensity was paramount so a series of light tests were conducted to determine the optimum height and configuration of lighting delivery. Illuminated skirting boards were developed to provide a continuous light strip guiding the homeowner throughout the house, and even out to the gardens with linear lighting integrated to the pavement edging. The majority of the ambient lighting was through indirect light concealed within transoms, millwork and stonemasonry. Sunlight is controlled through electrochromic variable transmission glass and all fenestration openings have Lutron shades, with both blackout and diffusion scrims programmed in synchronicity with solar tracking.


Private Residence Ontario, Canada
A family home with a low-impact environmental footprint being constructed on a privatelyowned 70-acre island in the north of Canada, this fully off-grid 5,000sqft home has a huge emphasis on consumption. All lighting, as well as small power, is linked to a series of motion sensors and photocells controlled by an extensive Lutron ‘Homeworks’ system. Programming limits lighting status based on


daylight conditions with the sensors triggering lights on or off, as well as raising or lowering lighting levels as necessary depending on occupancy and task. Lighting levels automatically raise and lower in sync with the available daylight. Decorative lighting will form signature pieces from Ingo Maurer and custom-made luminaires still being developed.
VBK Lighting

Established in 1996, VBK has become known for its strenuous focus on concealment and integration of lighting, sacrificing its identity for architectural representation. Max von Barnholt (Project Director) is currently working out of the Toronto Studio, travelling the world working on high-end residences of some of the world’s most private clients. “Our clients don’t want public exposure so as a result we don’t get much public exposure. It sometimes feels like we operate under the radar. There are even some projects, like one ongoing in Russia at the moment, where we don’t get to meet the end client, dealing through representatives,” said von Barnholt. ”The opportunities for bespoke luminaires and integration in commercial projects are limited compared to our residential work; we are very fortunate to have a client base prepared to commit to the required levels of exhaustive coordination and detailing. We always carry out light tests and build prototypes for mock ups of our designs. Basic initial lumen method calcs and room indices on a napkin and then it’s all about the mock-ups. Sure, it all costs but that doesn’t preclude us taking on small projects — while working on a £350m private home in London, we were also working on a very special £150k 1-bed apartment in Paris.” www.vbklighting.co.uk










