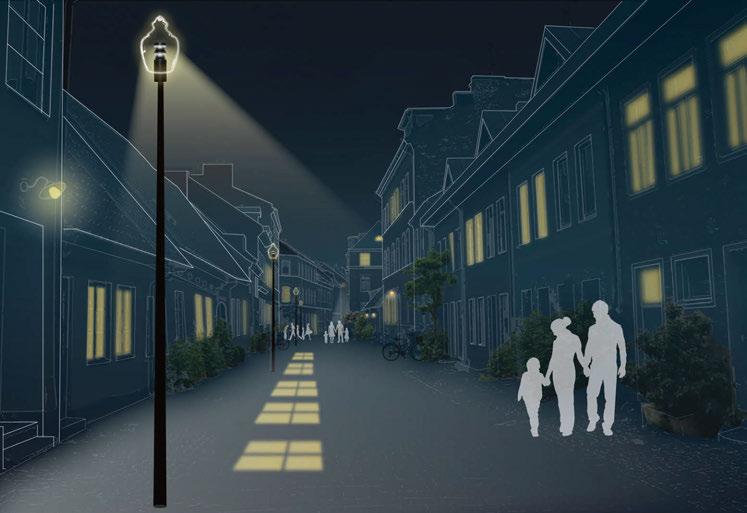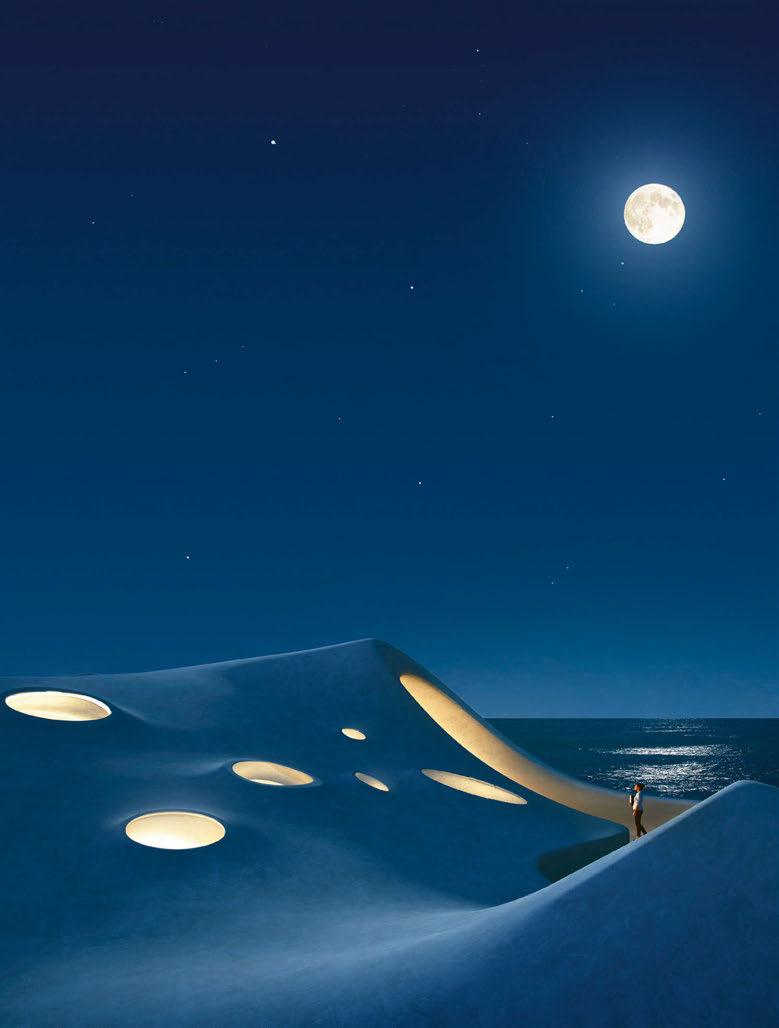
7 minute read
Drawing Board
Pics: Tengbom
Malmö Masterplan Sweden
As the Swedish city of Malmö continues to grow, the city centre will be used more frequently, around the clock, by both local residents and visitors. As such, Malmö Citysamverkan sought to develop a joint lighting plan for the city, opening up a design competition for lighting where local businesses would also be taken into account. Malmö Citysamverkan invited four companies to the competition – AFRY, Sweco, Tengbom and White Arkitekter – with a vision that the city, through identity-creating lighting, would become a place where light shows the way, light is based on need, light is where it is beautiful, but where darkness is also effectively utilised. The desire was, through this new lighting masterplan, to create a place that becomes more attractive for visitors and residents alike. The competition consisted of producing a design proposal that clarifies the values: Welcoming, Innovative, Sustainable, Wayfinding. The proposals would take into account existing and general lighting, special lighting, shop window and façade lighting, and would also show how visitors “find their way” from the outer border of the area and into the city centre, with a clear idea of how the city should be experienced over 24 hours. It was also desirable that the grant contained contributing measures by various parties in Malmö Citysamverkan, such as property owners, retail, restaurants, hotels and other business activities, as well as the city of Malmö. The jury worked hard to take a position on all four proposals, and assessed them on the basis of function, developability, innovation, social sustainability and how different parties can contribute to the whole. The process included two jury meetings and input from experts, and in the end, the entry from Tengbom was selected as the winner.
“We at Tengbom are extremely happy and proud that our contribution – inspired by the Pär Lagerkvists poem, Det är Vackrast när det Skymmer (It’s Most Beautiful When It Gets Dark) – won,” said Chiara Carucci, lighting designer at Tengbom. “We share Malmö Citysamverkan’s values, especially with regards to cooperation. Lighting design affects and is affected by many aspects of urban planning and human behaviour – collaboration is crucial here. “Our proposal is inspired by what characterises Malmö, geographically, culturally and socially. I myself fell in love with Malmö one summer evening when the sunset coloured the roofs and people enjoyed the public space. We want to give the same warm and welcoming feeling back to the city, around the clock and through the seasons.” Pia Sandin, CEO of Malmö Citysamverkan, added: “It feels really inspiring to be able to, together with our owners, take further steps in the development of the urban environment in Malmö city through this competition. What the jury noted in Tengbom’s winning contribution was that it is an ambitious but still subtle proposal with a thorough structure. “The proposal is adaptable and based on collaboration. We will now send this to Malmö City’s Real Estate and Street Office as an input to take into account in their continued work with a lighting plan for Malmö. www.tengbom.se







World Memorial to the Pandemic Uruguay
As a global symbol of hope and unity in an uncertain time, architecture firm Gómez Platero is creating the first large-scale monument to the worldwide victims of the Covid-19 pandemic. Named the World Memorial to the Pandemic, the monument is intended to symbolise a deep love for humanity, and the architecture firm hope it will “stand as an emblem of the shared struggle and loss each one of us has endured in this frightful time”. “Utilising the lasting power of architecture, the monument unites all the people of the world, designating a safe, picturesque space for mourning and reflection that also allows its visitors to partake in the joy of knowing they are not alone,” the studio said of the monument. The massive circular structure will serve as an affecting sensory experience that Platero hopes will bridge the gap between the urban and natural worlds, creating an ideal environment for introspection. The monument will sit on the edge of an untamed section of the urban waterfront located in Uruguay, accessible only by a long pedestrian walkway that will draw the visitor gradually away from the sounds and sights of urban life, until they are fully immersed in the presence of nature. At the centre of the platform, an open void to the ocean below will allow people to observe nature in its most majestic, purest state – a design Platero hopes will remind us of our own fragility. At 40-metres in diameter, with an open centre that is 10-metres in diameter, the memorial can welcome up to 300 visitors at a time (while obeying current social distancing guidelines), allowing for moments of shared grief and solidarity in addition to solitude. Lead architect and firm director Martín Gómez Platero hopes that visiting the memorial will provide a renewing emotional experience for those impacted by the pandemic in deeply personal ways. “Architecture is a powerful tool to transform the world,” he said. “It is, above all, a collective and historical reality, made of small fragments that survive over time and become culture. It is a way to show who we are on this planet. “Monuments too, mark our shared cultural and emotional milestones. By creating a memorial capable of activating senses and memories in this way, we can remind our visitors – as the pandemic has – that we as human beings are subordinate to nature, and not the other way around.” www.gomezplatero.com


Wormhole Library China

The world renowned MAD Architects has unveiled the design of the Wormhole Library. To be situated on the coast in Haikou, Hainan Province in China, the sensuously curved pavilion has been designed to appear as a “wormhole that transcends time and space”. Serving as a multi-functional building, the library will allow visitors to read, enjoy views of the sea and attend open-air performances, temporarily removing themselves from the hustle and bustle of everyday life. The Wormhole Library will be the first of a series of pavilions by both Chinese and international architects to be completed as part of the Haikou Bay rejuvenation plan – a move by the local government introduced in 2019 that aims to enhance the use of the public space along the Haikou coastline. Facing the South China Sea, the Wormhole Library is located in Century Park, along the Haikou Bay coastline. The intimately scaled structure will be cast in white concrete as a unit; its curved concrete walls will not only serve as an organic architectural structure, but also connect the ceiling, the ground and the walls together. Holes of varying sizes will allow the architecture to breathe, while allowing natural light to flood the interior. Grey spaces on the exterior corridors will provide shady spots for passers-by to stop and rest. The interior will be comprised of two parts: a 690sqm reading space that can store approximately 10,000 books, a café and a terrace; and a 300sqm public rest area that will be equipped with a bicycle parking system, public bathrooms and shower areas. To ensure accuracy and seamlessness across the curved surfaces, the building is being cast using a CNC and 3D printed model. All MEP has been designed to be hidden within the concrete cavity to minimise its appearance and create a visual consistency. Curved sliding doors and retractable glass curtain walls will provide views of the sea, while also enhancing overall airflow and ventilation. In response to local weather conditions, the roof on the sunny side is cantilevered to achieve comfortable temperatures, realising a sustainable and energy-saving building. The Wormhole Library is currently under construction, and is scheduled to be completed in 2021. www.i-mad.com











