PLA (y) ZA
An urban infrastructure for physical play, daydreaming, and reverie
Daniel Moonsoo Kim
Advised by Aki Ishida AIA
Undergraduate Thesis Documentation
Part 3
Virginia Tech School of Architecture + Design

An urban infrastructure for physical play, daydreaming, and reverie
Daniel Moonsoo Kim
Advised by Aki Ishida AIA
Undergraduate Thesis Documentation
Part 3
Virginia Tech School of Architecture + Design
Unconscious play invites the state of limbo between reality or the sense of place and fantasy or imaginative play. It is fueled partially by personal memories that are recalled from bits of reality. When the environment offers one or two clues which recall our past or some well known entity, our mind is prone to make new combinations of these disfrete elements, thereby creating a reality from a few bits. 1 Spaces and forms are created by resembling vernacular architecture of the city and of the countryside which will prompt memories of all places for a range of visitors.
The majority of the public space consists of an overlapped collage of typical apartment unit layouts in Manhattan. The visitors’ familiarity of certain parts of the space prompt memories and create a preferable space for daydreaming alone, but also together as a group, enabling new thoughts and imaginations in a collective atmosphere. Six typical apartment unit floor plans are surveyed and studied for collaging a space with these six pieces:
1. Classic Six: Any six room apartment unit, consisting of six bedrooms, a living room, and a maid’s room
2. Junior One: A studio with an incomplete room (no window or small door)
3. Garden: Garden-level apartments that are at the ground level and have garden spaces in the back.
4. Penthouse: A top-floor unit of any size. Balcony spaces take advantages of roof space.
Spatial collaging creates ambiguous overhangs and hallways that lead to nowhere. The space is decentralized and suggests visitors to freely meander through the labyrinth of floors, walls, and odd openings that are created by familiar fragments of vernacular residential interiors; a space that seems to limbo between reality and that of memory and fantasy.
Because unconscious play refers to of the mind, access to a contemplative and reflective space counter-balances the physically active and social component of Playza. A vertical tower of 28 meditation rooms allow peopole to isolate from their surroundings and enter a state of reverie.
is placed parallel to the site, close to the ground and the dynamic fabric of the city, and the mentally active and personal is perpindicular to the horizontal, active component. But its truly up for interpretation how the private rooms might be used in the evening (as rooms of fantasy and to all degrees of adult entertainment. The main public spaces full of projectors that are installed to be temporarily used for fun and smaller and larger social gatherings might be neglected and the labyringth of spaces may function as semi public study or work spaces. The building ultimately is defined by its users and only is a flexible vessel ready for adaptation. This confirms that the building is a product of open function.
Coupled with interactive objects such as swings, acoustic silos, inhabitable objects, and the collaging of numerous floor plans, Playza is a place for taking a break from the passivee state, and become active, present, and creative.
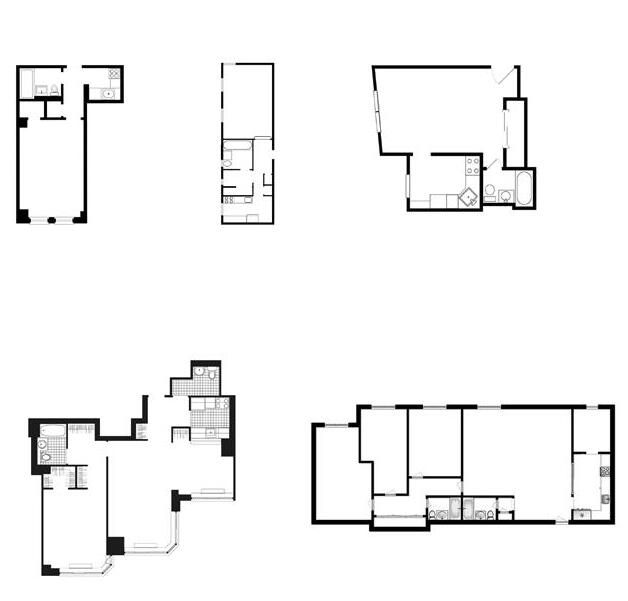
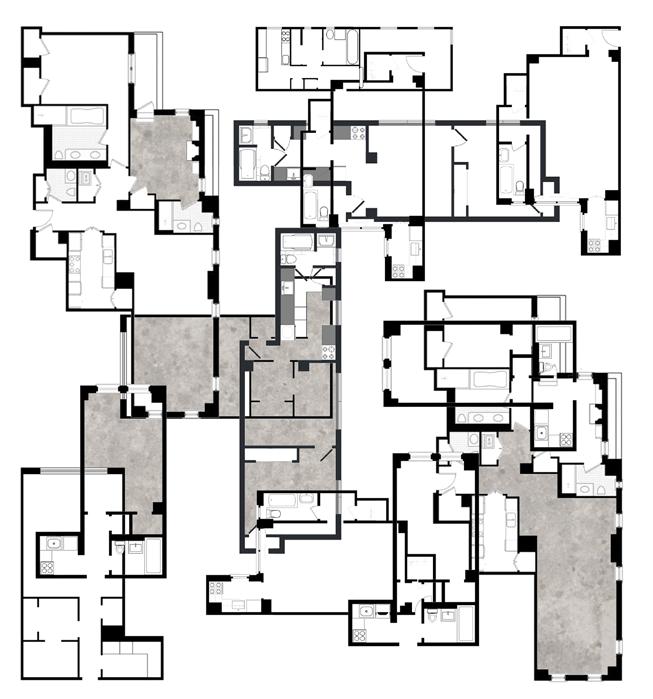
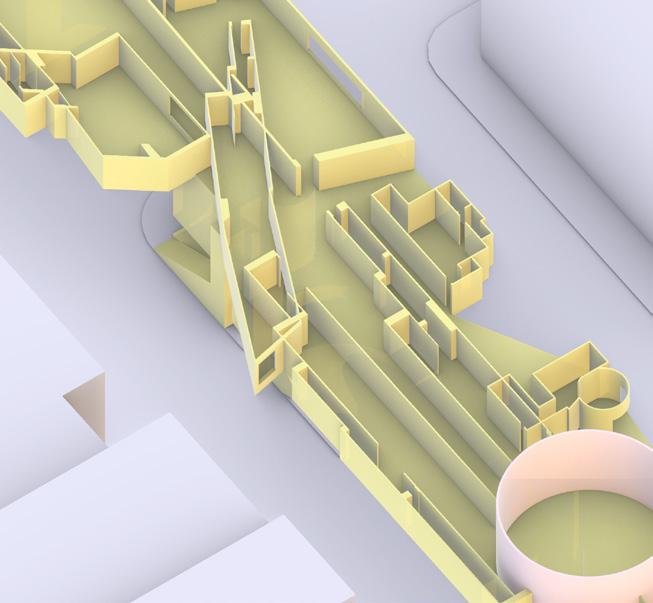



Living room spaces are clustered together and create larger gathering spaces. Bedrooms are for smaller group settings and bathrooms or closets become more spatially intimate with smaller ceiling heights and floor space.
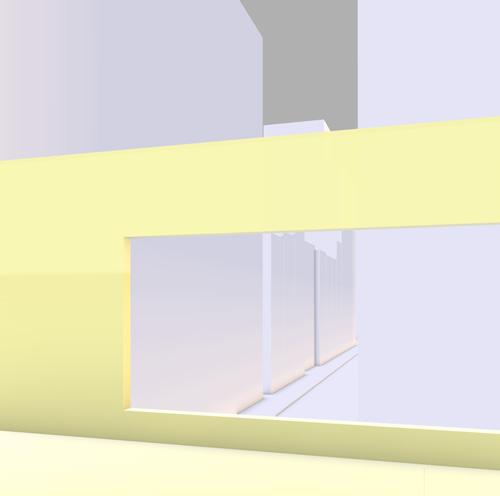

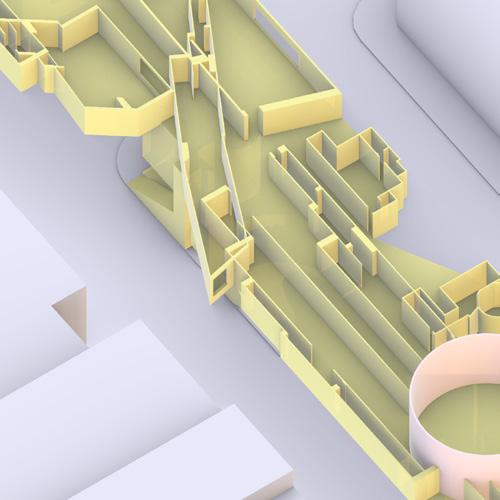


The concept creates various levels of privacy and multiple spatial sequences from one room to another.

Floor plan walls are eliminated to create connections between different clusters of floorplans. (more inconternected spaces)

Narrow halls release spatial tension with pleasant surprises such as a framed view looking out to the city at the end.

Resembling the complex spatial sequences of junkyards and jungle gyms, the building directly juxtaposes different physical activies to eachother that typically are separated and zoned to different play areas, as Aldo van Eyck has done in his playgrounds. The boundaries of activities are blurred more like the core idea of the Fun Palace, yet the activities are not highly prescribed to be considered as separate programs, such as a theatre or gallery space. The activity grants permission for the visitor to engage, cause effects, and socialize or reflect.
Spatial Collaging Study no.1, or the drawing on the right is a digital sketch of placing different play elements together. With a lack of enclosure, the freedom of including and subtracting different elements were easily possible. A structural grid is also loosly placed to gain a sense of scale and rhythm within a schizophrenic placement of play elements.
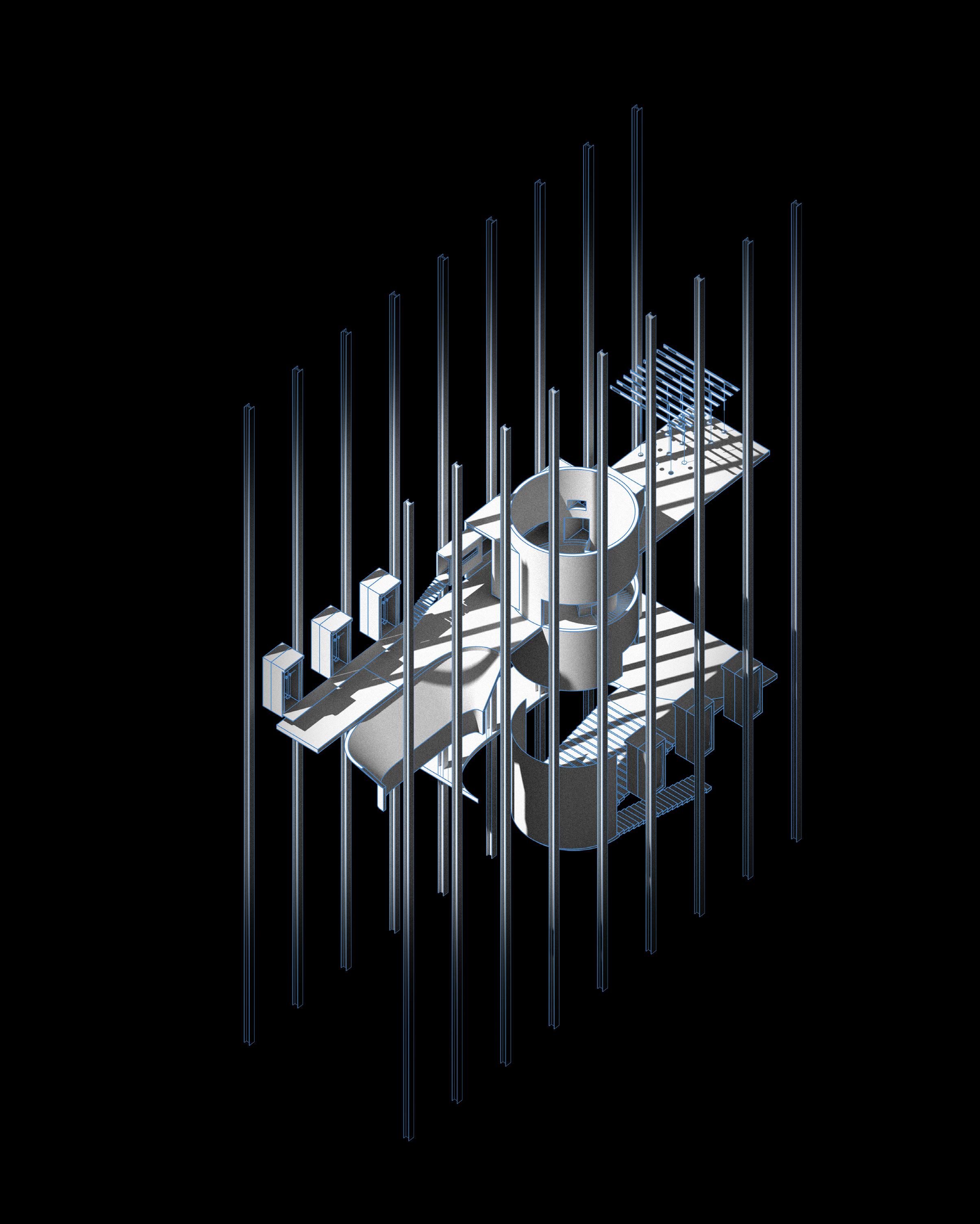
Spatial Collaging no.2 follows the same nodes of experiments and no.1 but starts to incorporate the nine ambiguous objects into the space. The play sculptures are installed in open floor spaces for easy manuever and allow the objects to create a dynamic, inter-twined, and mysterious landscape within the building’s active public spaces. The cylindrical and vertical circulation elements
also act as the volume for drinks and beverages. Having a drink or anything to consume at a recreational park or leisure space drastically enhances the time spent at the place. Access to consumption is granted in the vertical circulation spaces and these circular spaces are celebrated with natural light from above. Hallways bend and openings heighten a sense of curiosity to the visitory, welcom -
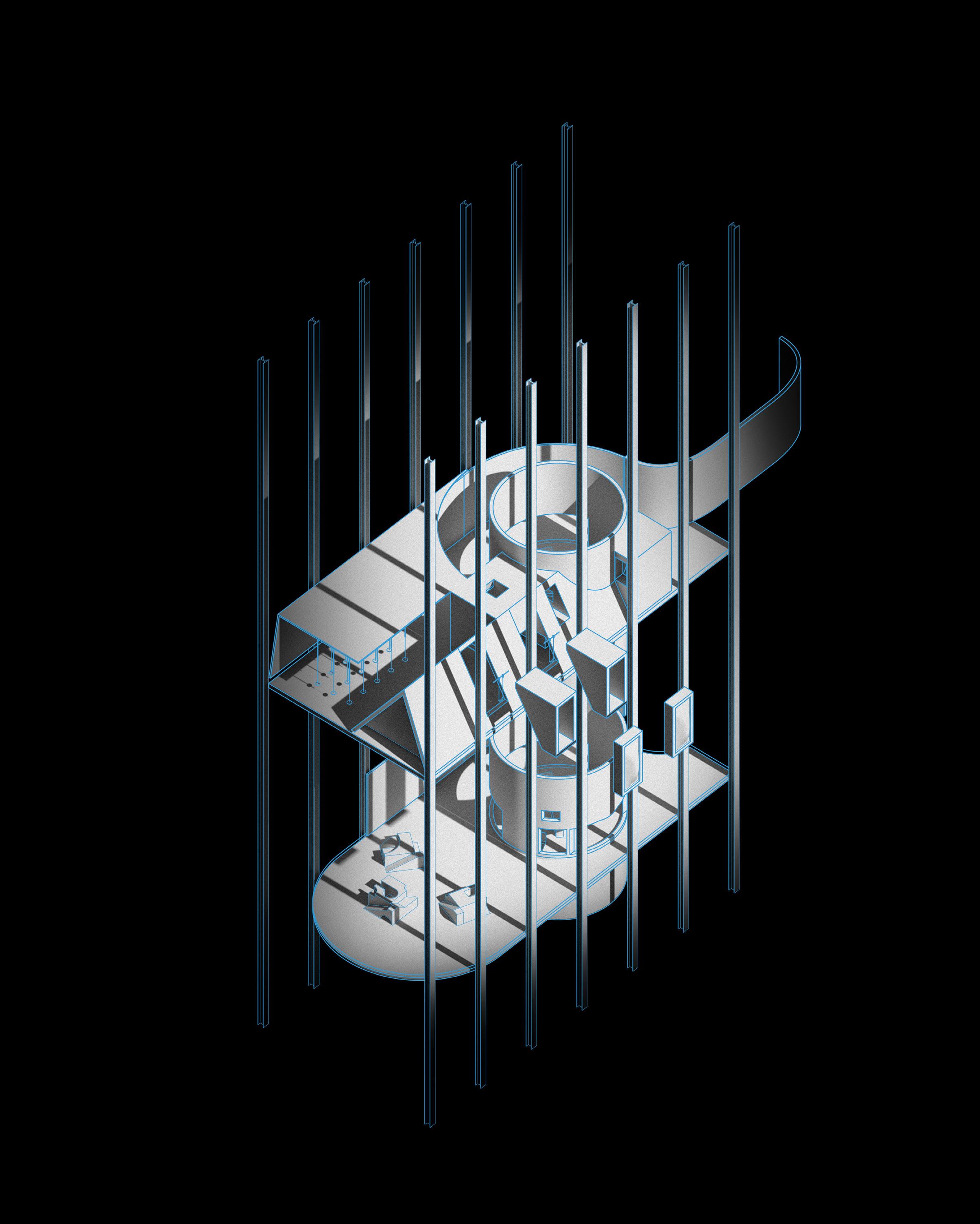


What are some programs for a place to freely socialize and daydream? A casual hangout space such as the Highline on the west side of Manhattan consists of walkways with views of the city, in between skyscrapers and on top of busy avenues. The elevated park is also charged with food and beverages from Hudson Yards and Chelsea market. Snacks and drinks also prompt a casual and unprescribed atmosphere. In the daytime, a number of cafes serve the visitors with coffee and tea, and in the evening, the cafe turns into a bar, attracting urbanites into Playza late into a weekend night.
The cafe and bars are housed in the cylindrical volumes on each end that simultaneously serve as main vertical circulation spaces. The lower horizontal volume is a sum of collaged floorplans, creating a playground for adults to socialize and physically engage with the play objects ambiguously dispersed around the labyrinth-like space.
A vertical tower includes twenty-eight privat meditation rooms for quiet and reserved imaginative play in the mind. Daydream and reverie is achieved alone or with a tight group of individuals.
Programs:
1. Cafe / bar
2. Public play space for sitting, drinking, socializing, and daydreaming.
3. Meditation (“fantasy”) rooms
4. Interactive elements
- Ambiguous objects
- Panoramic swings
- Acoustic silos

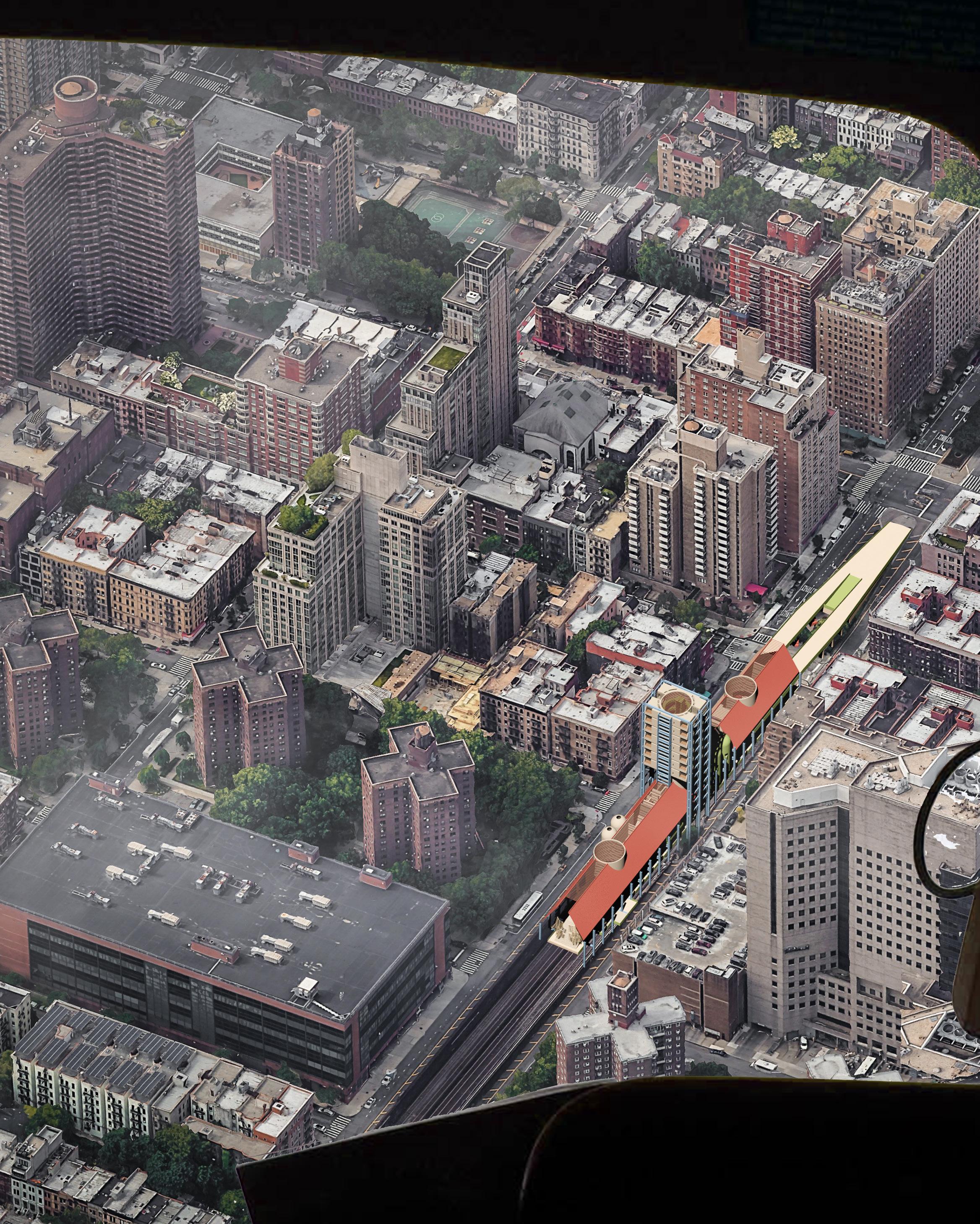

Playza occupies the median of Park avenue, utilizing a space that typically is useless and neglected. At best, avenue medians covered with greenery and trees for an aesthetic atmosphere, but with this intervention, the neighborhood has an oasis for the everyday New Yorker. A visible ramp from the street level brings people up to the main level of the space, with bike storage under the ramp for ease of transportation to the place. The trapezoidal roof slide out of the building envelope, creating a generous canopy over the main entrance and allowing a platform for dispersed play elements. This entry platform is large enough for large assemblies and local even to take place as well. Visitors can identify the Acoustic silos and fantasy rooms beyond the entrance to further evoke a curious mind and feel more welcomed to fully explore Playza. The two images on the right shows the site’s current state (top right) and the colored collage shows the median of Park Avenue giving Playza a home. The formal language of the building purposefully reject to fit in, whether it may be a large gabled roof structure to the colorful structural columns. The cylindrical Acoustic Silos hover on either side of the building. All these architectural directions make Playza look foreign, intriguing, and evoke a sense of curiosity to the local New Yorker.
The finished materials of the building are colorful and diverse in finishing textures. This is a deliberate approach to evoke a sense of playfulness and minimize the sense of a restrained atmosphere. Steel columns are powder coated in blue, the entire roof is painted red, and the overall massing and interior is a warm, neutral finish for projectors and lights to have the ability to morph the ambiance indoors.


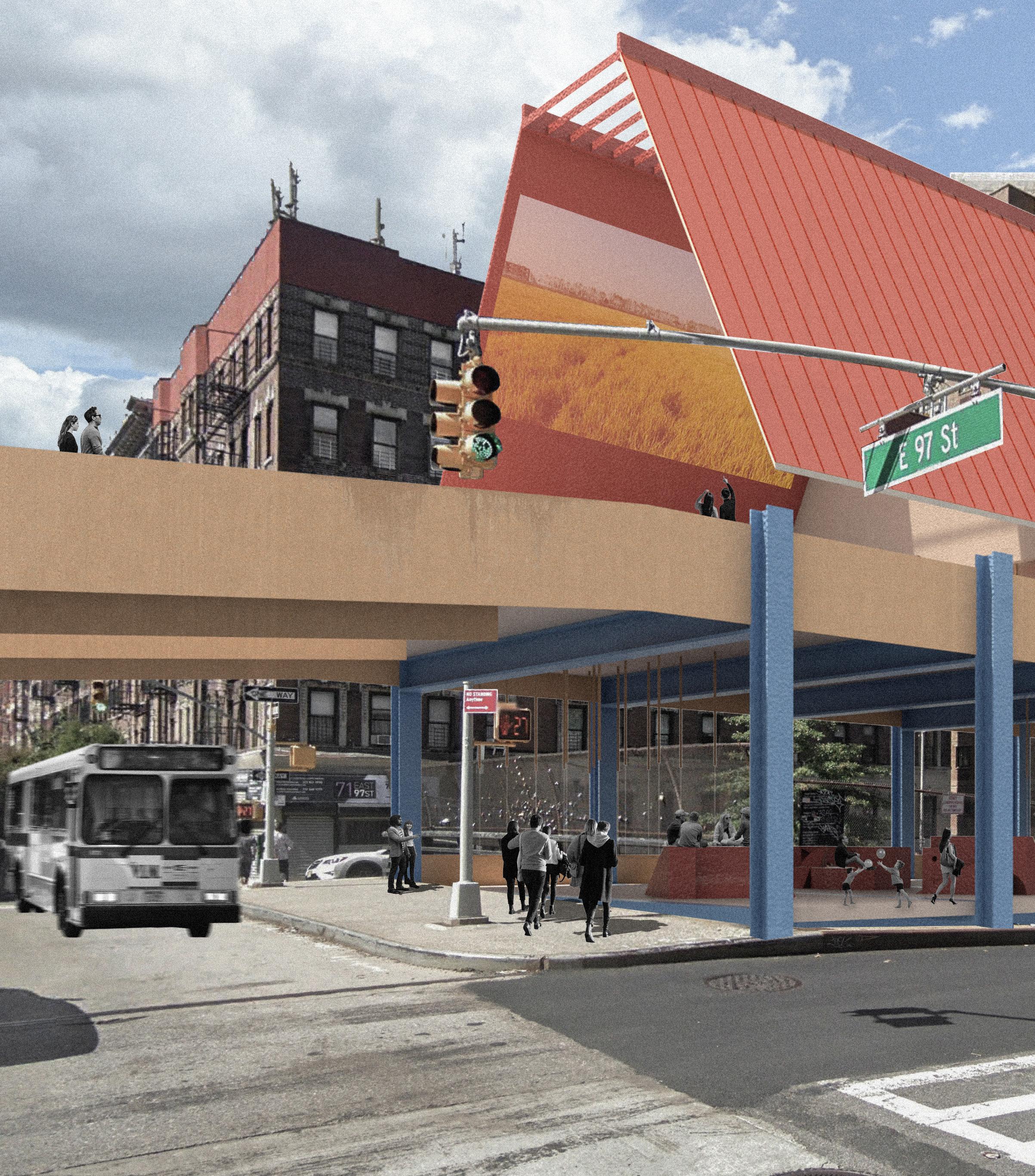

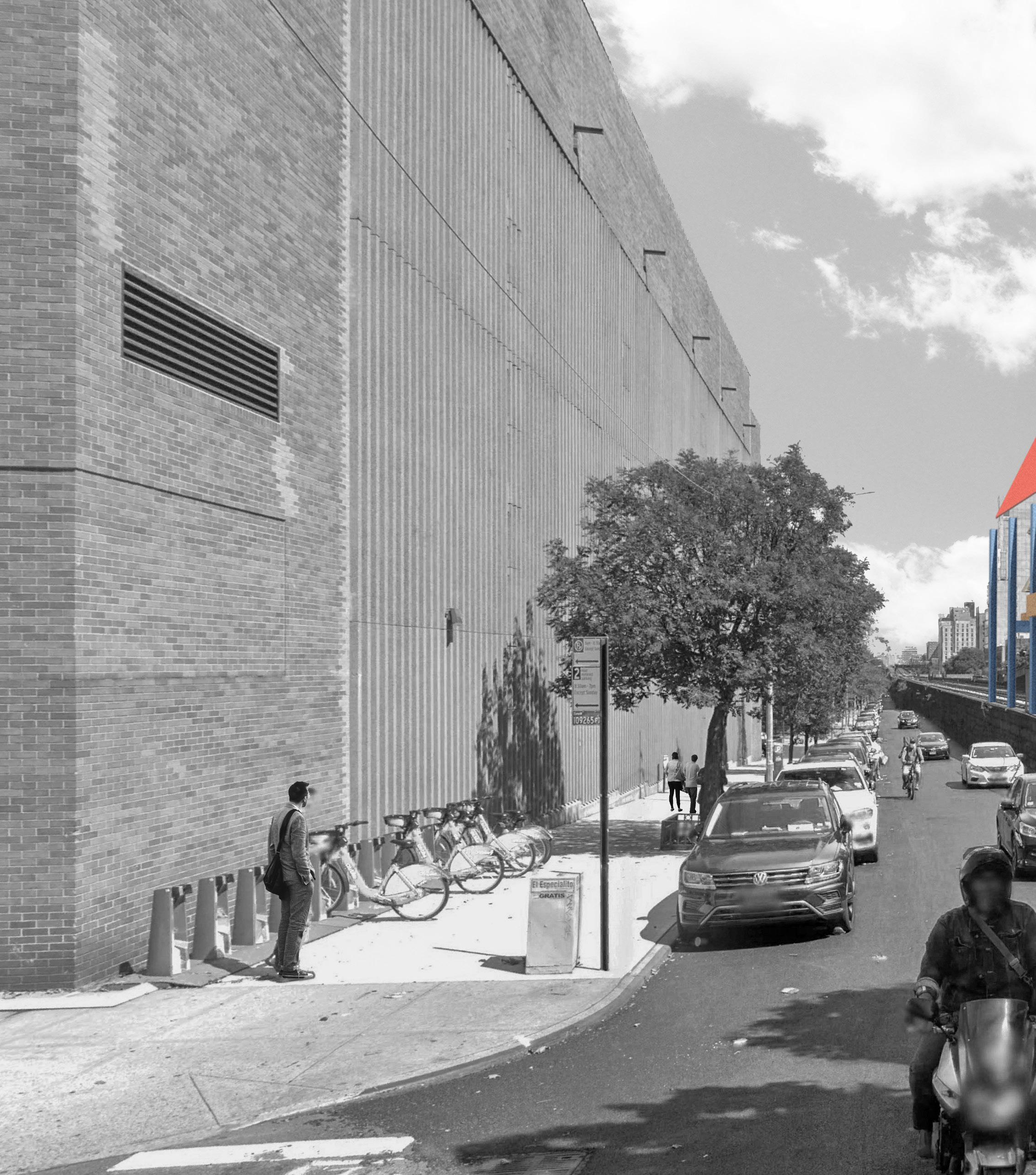
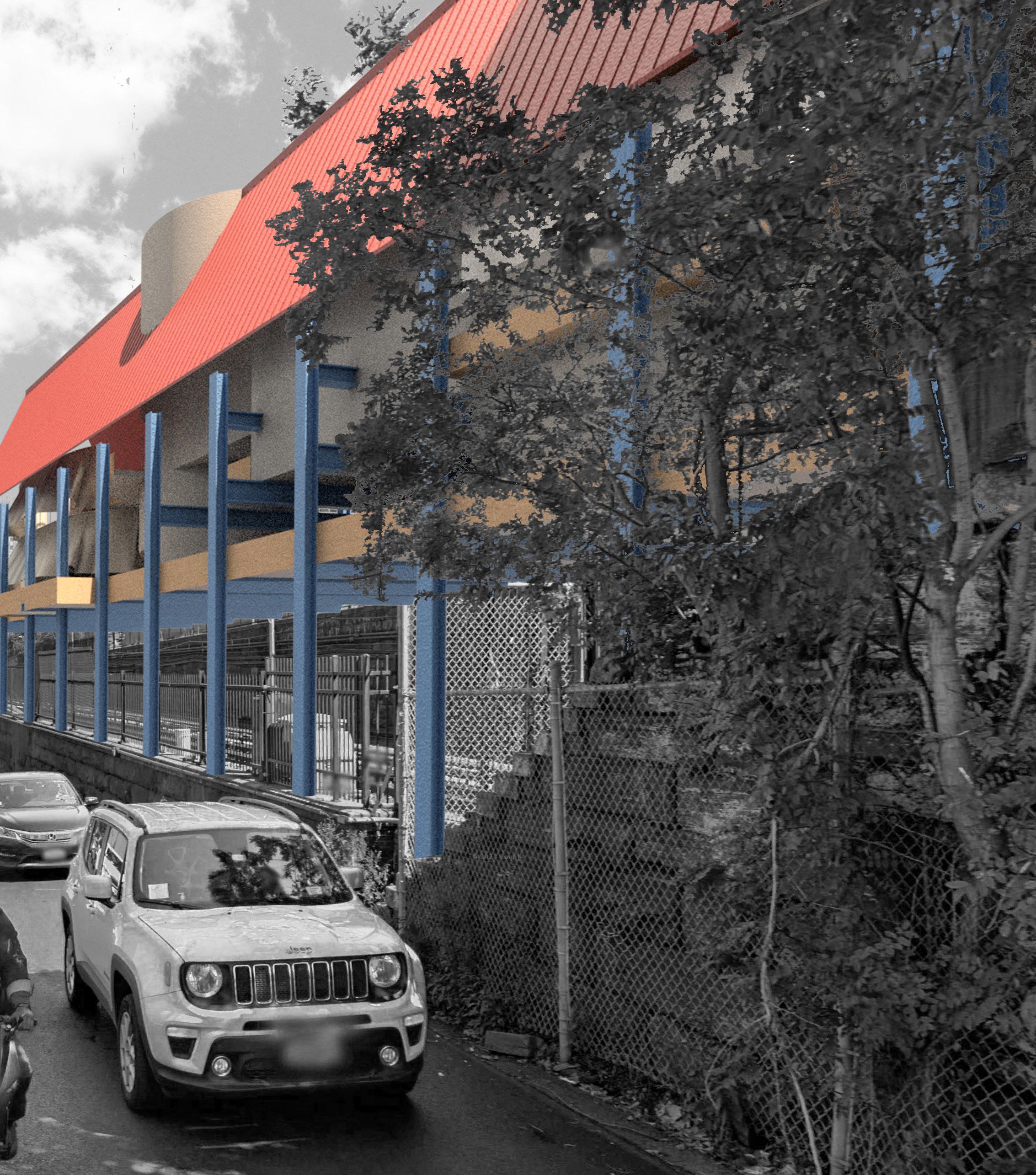
Playza spans a long and narrow footprint along park avenue but also has a comparable vertical extrusion at the center of the structure. The volume sits on top of the main café/bar of the building and consists of a stack of rooms for an extreme state of unconscious play and day dreaming. The secluded quality of the space unlocks a comfortable enough state for visitors to experience not the physically active realm of play, but that of the mentally active realm of play.
Each floor contains four semi private Fantasy Rooms finished in wood flooring and warm beige interior partitions. An elevated platform that may be loosly translated to a bed or a generous seating area invites the visitor in to the space. Right adjacent to every elevated platform sits a large opening looking back out to the city and sky. To enhance the feeling of comfort, every floor also has an offset between the levels above and below it(rendering on right). Horizontal slits offset from the cylindrical void on the top surface of the rooms direct light in and shine a wall of hooks, for personal belongings. Light penetrates into the most interior parts of the rooms. Displaying such items create a temporary sense of home and an
ownership of the space, which will enhance visitors to feel comfortable enough to take a break from the everyday hustle and bustle and daydream or rest for once.
Windows are slightly angled to suggest views directing up, to the endless sky scattered with ephemeral clouds and shaeows. Although one might criticize that the idea of daydreaming and views of moving clouds may seem a one-dimensional architectural translation, it is indeniably peaceful and awe-inspiring; an appropriate setting for unconscious play, daydreaming, and reverie.
A major condition for play is its openness for interpretation. Although these rooms are placed to allow visitors to calmly dive into their unconscious and imagination, these rooms are private and grant access to a ray of activities. Who knows of all the playful activities people lose theirself in these spaces?





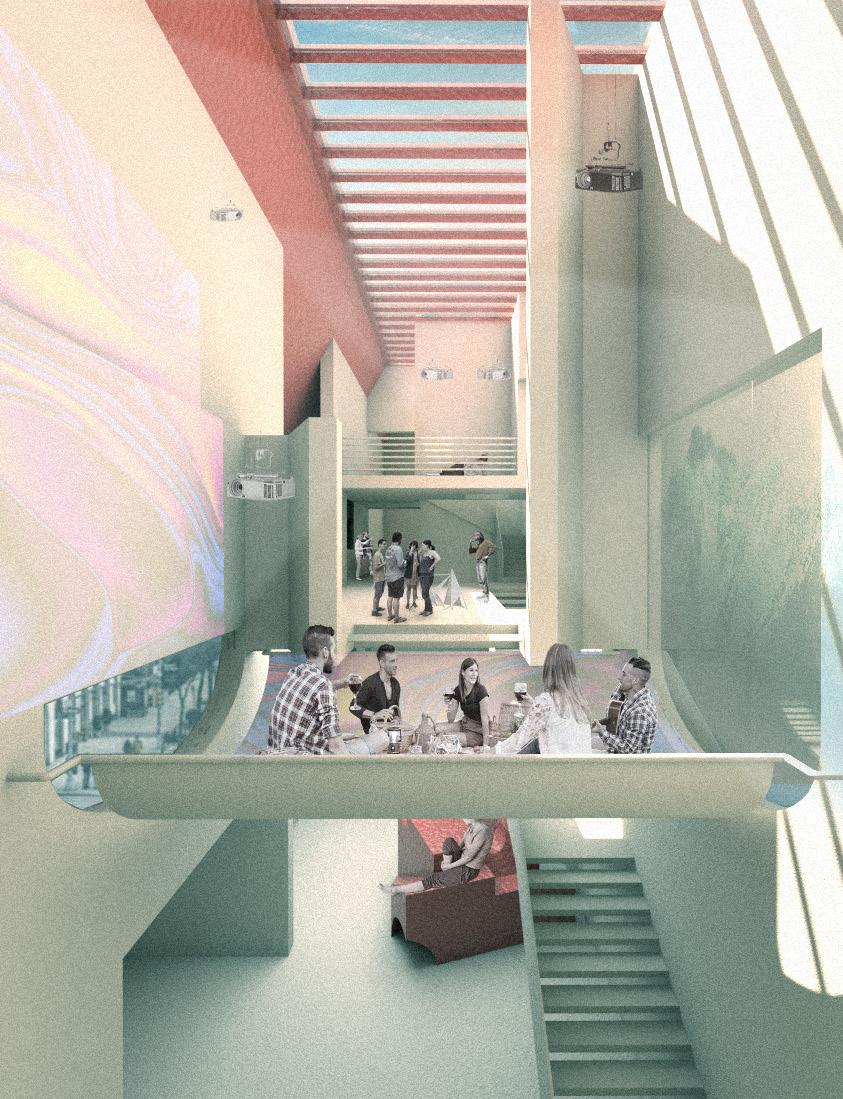
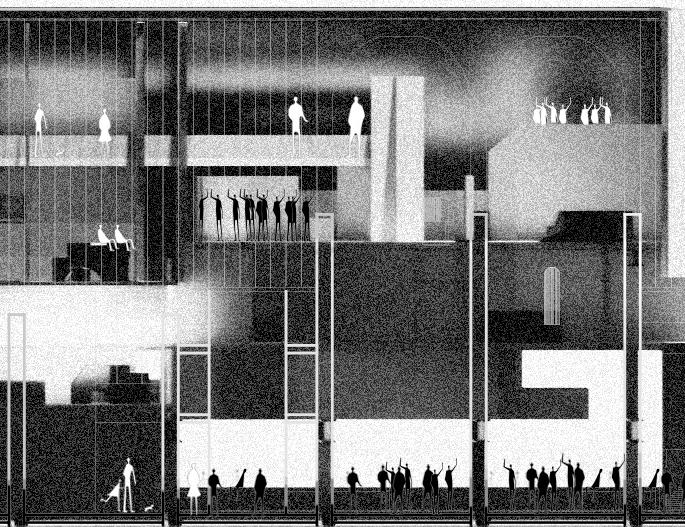


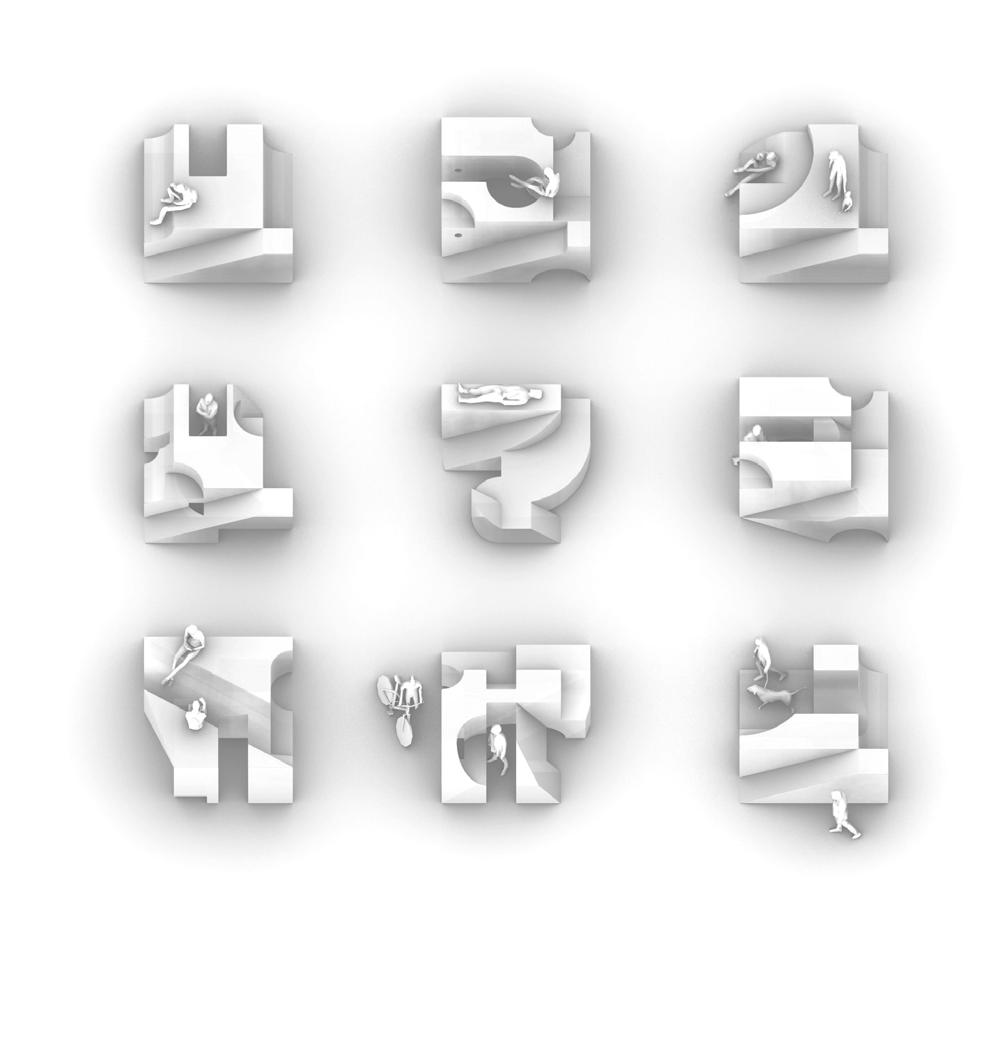
• Ambiguous Objects no.1-9
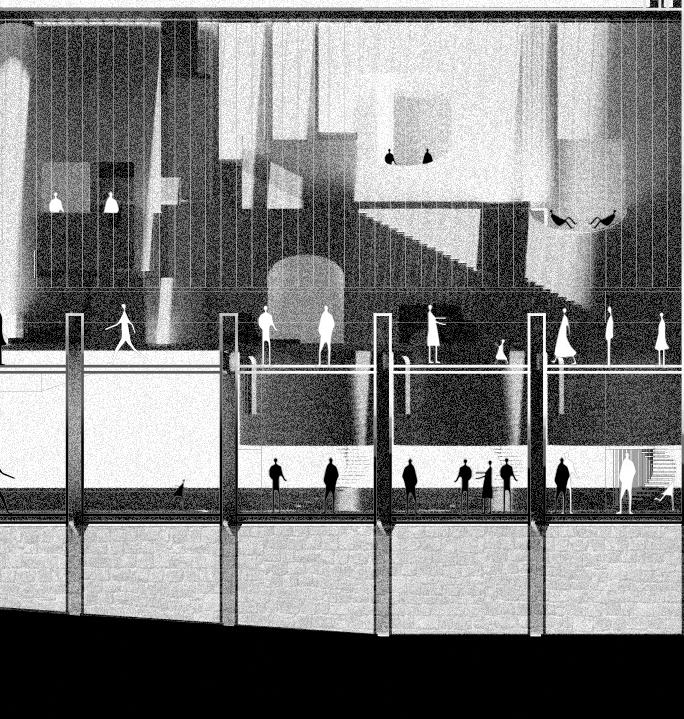


• Area 1 : Labyrinth of intimate social spaces

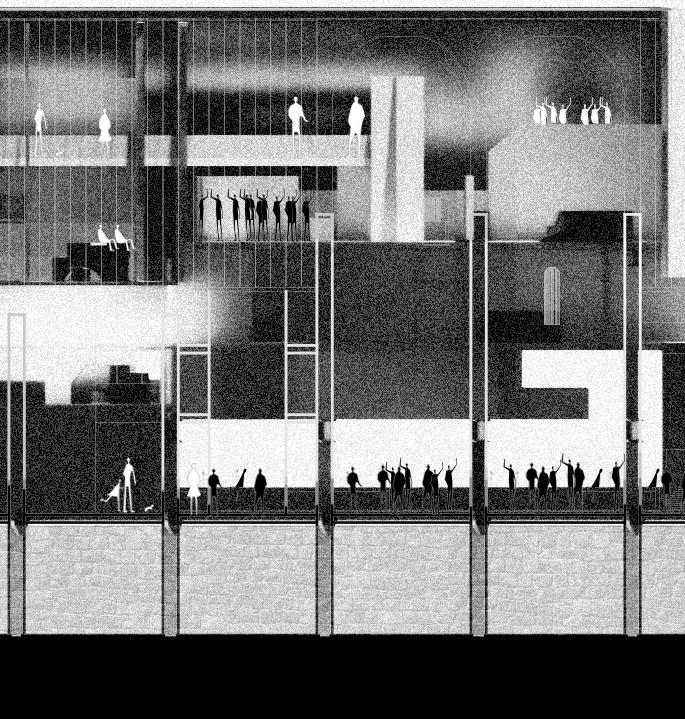
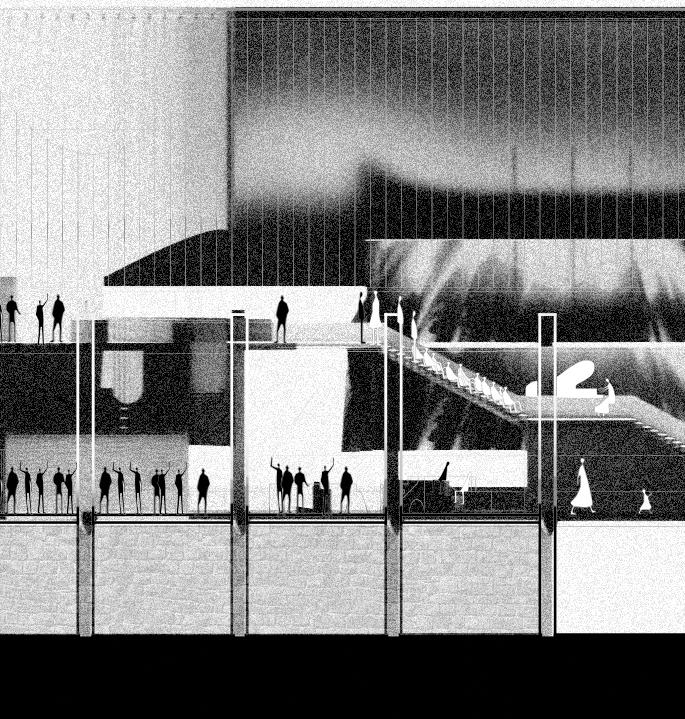

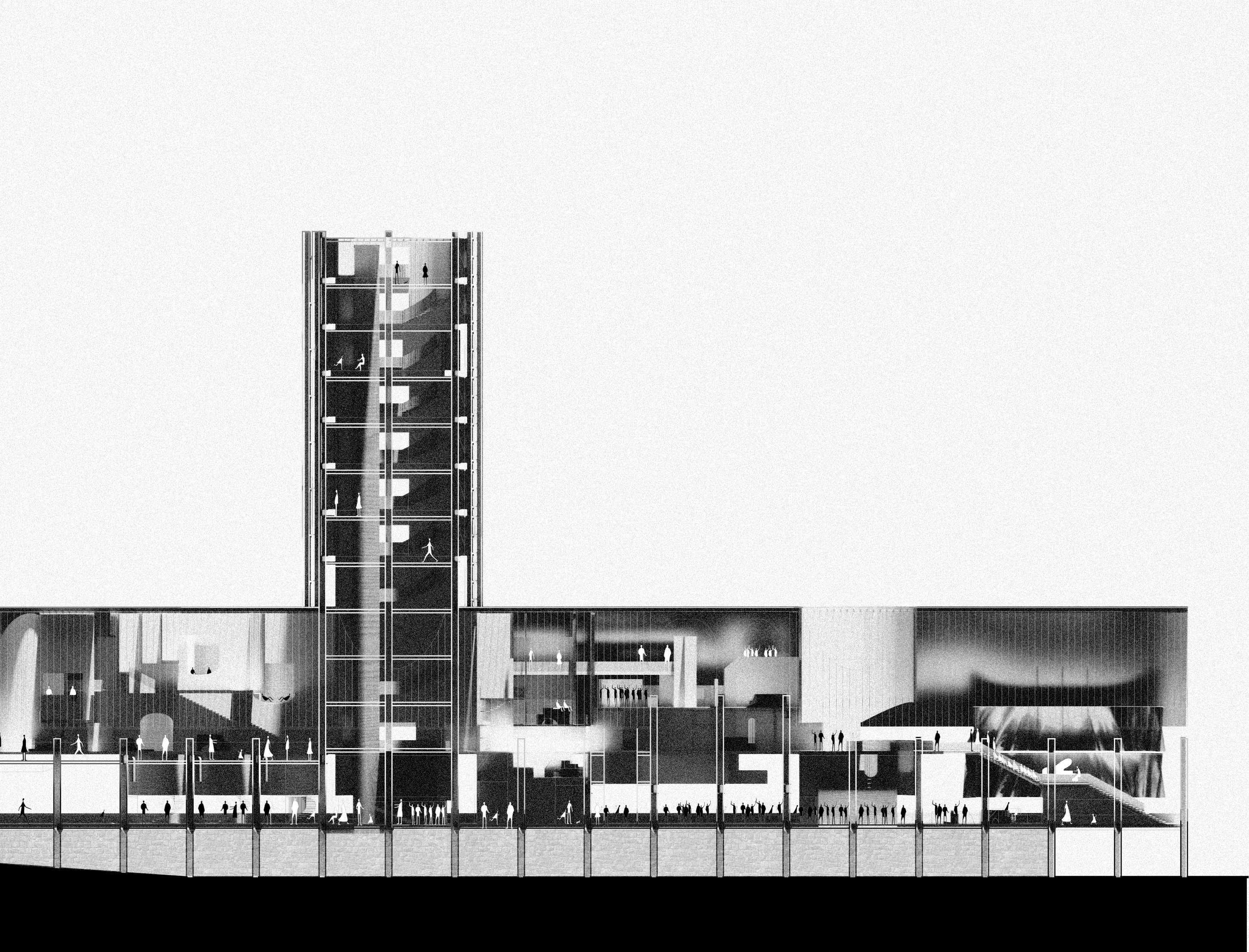
There is no end product or objective during play. If there was, then the activity more closely relates to productivity and calls for a rational or practical mind. As adults navigate through the built world around them, this thesis hopes to introduce a possibility in re-introducing an urban oasis for the joy and entertainment of unproductive, objective-less state of play. Specific programs were determined at one point in designing the play space and therefore may prompt certain behaviors but ultimately are only suggestions. How the space could be personalized and occupied for different activities is up to the visitors.
Although some ideas have evolved out of the question, ‘ What makes a good play space not only for children but those for all ages?’ I am only left with more questions. What’s the relationship between Physically active play and daydreaming? What could a space for daydreaming and play look like in a rural setting? How is play and entertainment impacted as technology advances in the near future? With all these following questions and directions for exploration, there only seems to be one simple answer to this: Go out, do things, hold on to your imagination, and never stop building your world, whether it be in the physical realm, or within.

During play and daydreaming, one gains a heightened sense of “internal locus of of control” or the belief that fate is in his hands. More specifically, unconscious play behavior is the province of fantasy, daydreams, and reverie. Although unconscious play can happen anywhere, it can be prompted by its surroundings. Such spatal elements may heighten the sense of place, or be rather detached from the surrounding context where man relives his past as he simultaneously builds new futures.
“When the environment offers one or two clues which recall our past or some well known entity, our mind is prone to make new combinations of these discrete elements, thereby creating a reality from a few bits.” **
A gathering space is erected at the end of Park ave in New York Cit and above where Park Ave mainline ascends from underground, taking advantage of the used space above the railroad. As a place that cherishes the moments of pause and of unobjective activities, The adult playground space is a place for unconscious play, of daydreaming and reverie. Unconscious play through active and social activities occur close to the ground, whereas meditative private spaces for unconscious play and daydream in the mind form a vertical tower that erects itself in the middle of the active play space. The projects consists of a cafe that transitions to a bar by night, and a private space for a moment of pause, reflection, and dreaming that could transition to a secluded space for