
INSIDE : North Ridgeville Police Station • Environmental Solutions Special Section Omni VITALIA expands flagship lifestyle community to accommodate demand Vibrant Living in Solon June 2024 | vol. 78, issue 6








Phone 440-975-8929 | Fax 440-975-9019 Contact John@ohiopaving.com | www.ohiopaving.com Proud Member of Paving Northeast Ohio Since 1992 ■ Commercial Paving ■ Asphalt Milling ■ Resurface ■ Parking Lot Renovation ■ Parking Lot Construction ■ Storm Water Management ■ Parking Lot Repair


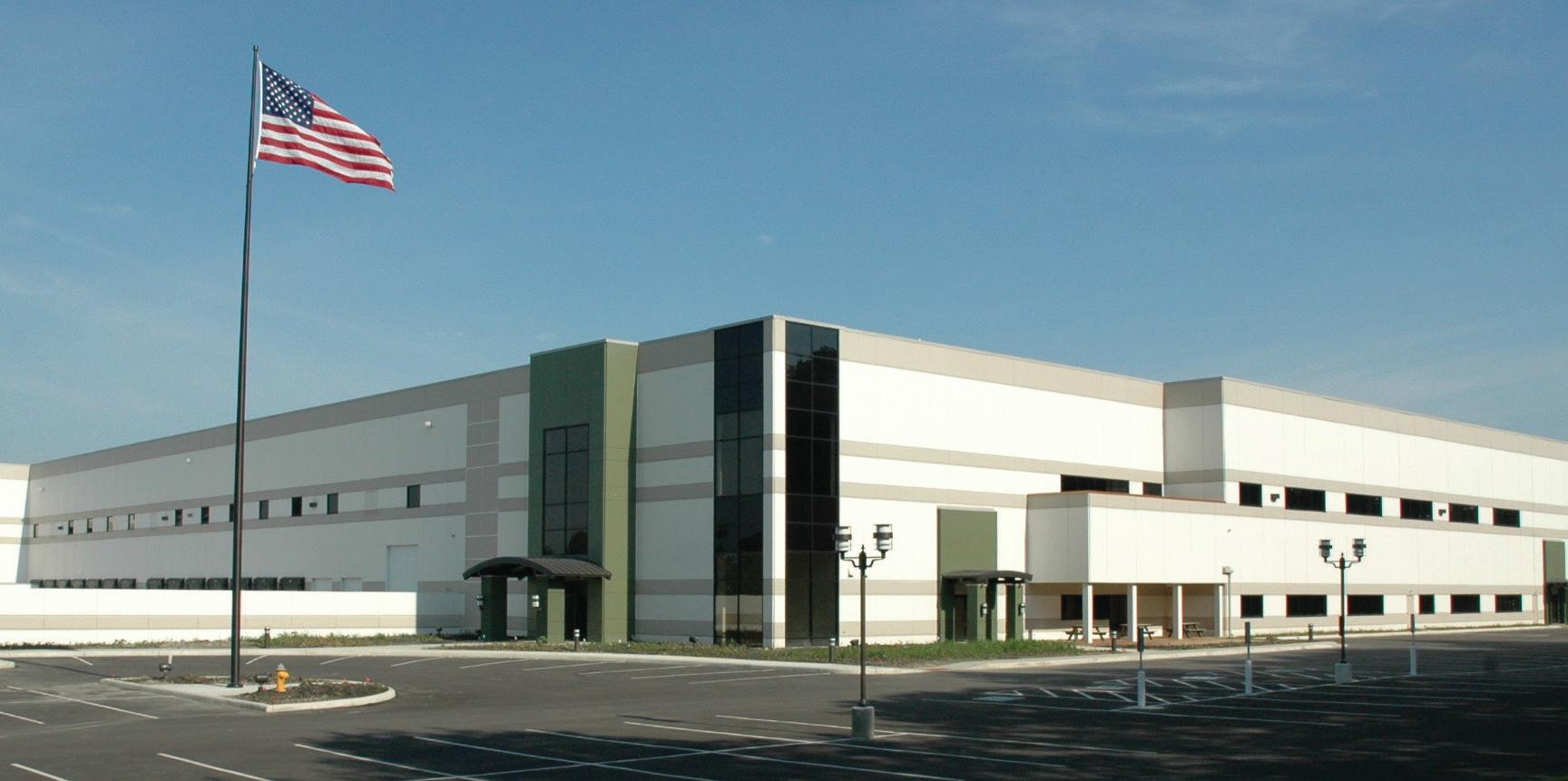


Freeman Building Systems has been a part of your community for 32 years. Our dedication to our work has always been focused on providing the
and performance for
Some of our notable buildings/projects in Northeast Ohio include Hinkley Lighting Distribution Center (Avon Lake), Baker Properties Distribution Center Complex (Wooster), Battle Motors Company (New Philadelphia), Wooster Brush (Wooster) and Schaeffler (Wooster).

GENERAL CONSTRUCTION | DESIGN/BUILD | CONSTRUCTION MAN AGEMEN T Dan Freeman, President 330.264.3424 www.freemanbuilding.com DO YOU NEED AN EXPERT TO DESIGN & BUILD YOUR DREAM PROJECT?
best quality
our customers.
2023 MCN ‘TOP 10’ METAL BUILDERS
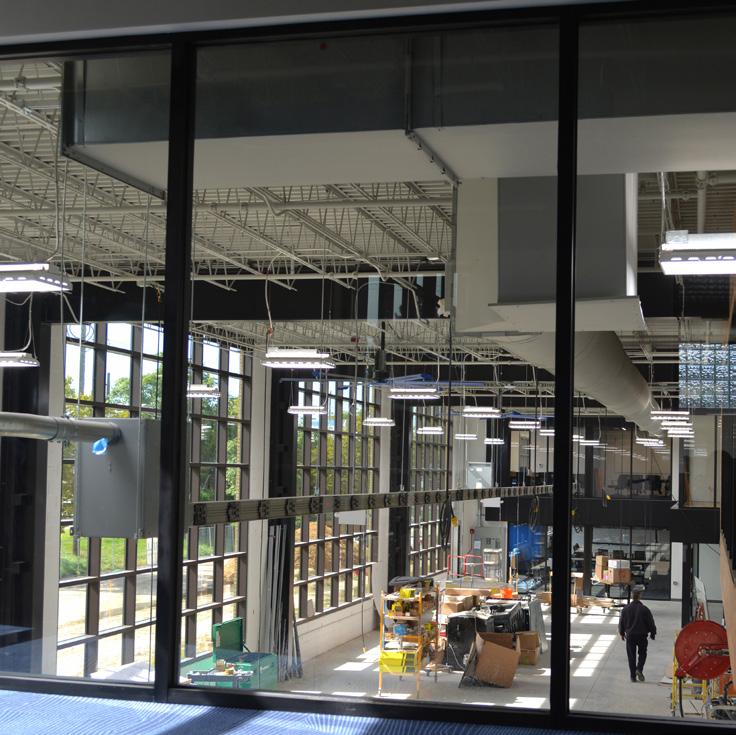
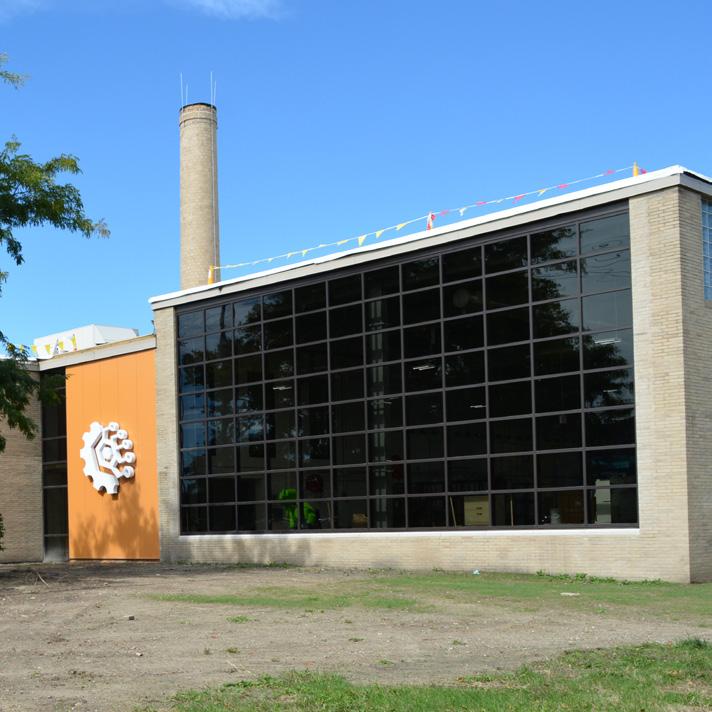









Air Control Products was fortunate that both of our divisions assisted with MAGNET’S (Manufacturing Advocacy and Growth Network) new Manufacturing Innovation, Technology, and Job Center. Our HVAC Sales division helped to create a comfortable and highly functional HVAC system, while our ACP Architectural division teamed up with Mondernfold to implement two walls for MAGNET’S event center. It was great to see this abandoned building transform into a fantastic Headquarters and a crown jewel of this soon-to-be revitalized neighborhood. How can we help you?
www.aircontrolproducts.com
FEATURES
EDITOR-IN-CHIEF
Mark Watt mwatt@propertiesmag.com 216.251.2655
OFFICE MANAGER
Lisa Larissey llarissey@propertiesmag.com 440.429.6153
CONTRIBUTING WRITERS
Doug Bardwell, Scott Esterly, Dan Holland, Christopher Johnston, Alec Pacella
MEDIA CONSULTANTS
Matt Lehnert mlehnert@propertiesmag.com 216.251.6753
Larry Overbey loverbey@propertiesmag.com 216.251.6649
OWNER
Real Estate Publishing Corporation
Jeff Johnson, CEO jeff.johnson@rejournals.com
Cover photo: VITALIA Solon, by Doug Bardwell info@propertiesmag.com www.propertiesmag.com

Applauding Achievements
Awards of Excellence recognizes best, brightest in local CRE community 12 High-Flying Ideas
ACE students propose development plans for Burke Lakefront Airport
Vibrant Living in Solon Omni VITALIA expands flagship lifestyle community to accommodate demand 25 To Protect and Serve
New North Ridgeville Police Station provides more space, improved efficiency on one site 44 Special Section: Environmental Solutions
44 Making an Impact: Green Building Challenge recognizes commendable building projects in Northeast Ohio
50 Cleaning for Health, Sustainability + Productivity: Effective indoor air quality management should include these overlooked features
53 Reducing Building Greenhouse Gas Emissions with District Energy: Exploring the benefits of centralized energy production 56 Making Big Buildings Greener: How window film is transforming building management 58 Reshaping the Shoreline: ODNR’s shoreline training program, KS Associates tackle environmental challenges
Legal Perspectives: Environmental Obligations Hiding in Plain Sight
ACAR Corner: Protecting Homes from Extreme Weather
DEPARTMENTS
rights reserved. Reproduction or use, without written permission, of editorial or pictorial content is strictly prohibited. Periodicals postage paid in Cleveland, Ohio and additional offices. Subscription rates: one year $30, single copy $9, back issues $12 when available. Postmaster: send change of address notices to Properties, 8305 Chesterfield Ave., Parma, OH 44129-1813.
www.propertiesmag.com 5 6 PROPERTIES PEOPLE 34 NAIOP NEWS 36 FINANCIAL STRATEGIES 40 BILLBOARD 62 LEGAL PERSPECTIVES 64 ACAR CORNER 66 CONSTRUCTION PROGRESS REPORT
June 2024, Volume 78, Number 6
8
NAIOP
17
64
62
Properties (ISSN 033-1287) is published monthly for architects, engineers, building owners and managers, general contractors, home builders, mortgage bankers, savings and loans, real estate agents, appraisers, servicers and suppliers in Northern Ohio by Properties, Inc., 8305 Chesterfield Ave., Parma, OH 44129-1813. Copyright © 2024 by Properties, Inc. All
Photo by Mark Most
PROPERTIES PEOPLE
Highlighting notable industry events

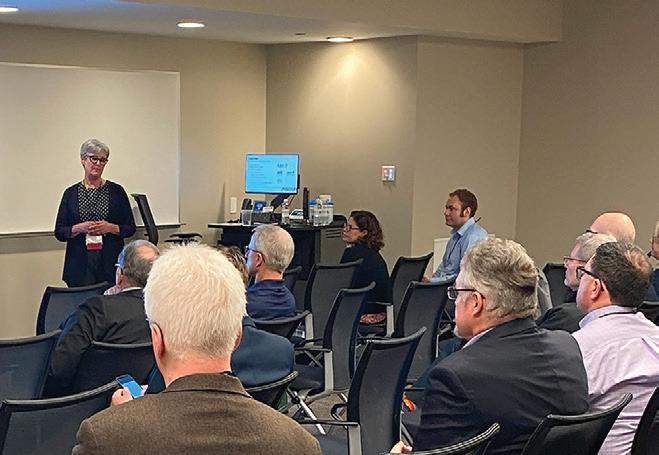

1 Kara Carter and Mollie Lewis (Greater Cleveland Partnership)
Kelly Coffman (Cleveland
CES Design & Construction Conference & Trade Show
The Cleveland Engineering Society (CES) hosted its 72nd Annual Design & Construction Conference and Trade Show recently at Tri-C Corporate College East in Cleveland. The theme of this year’s conference was “Ahoy! Stewardship in Motion” with topics focused on design, construction, energy, mobility, coastal engineering, Cleveland development projects and more. The event also promoted the overarching theme of being stewards within the built environment and the commitment to our industries’ social responsibilities and environmental stewardship.
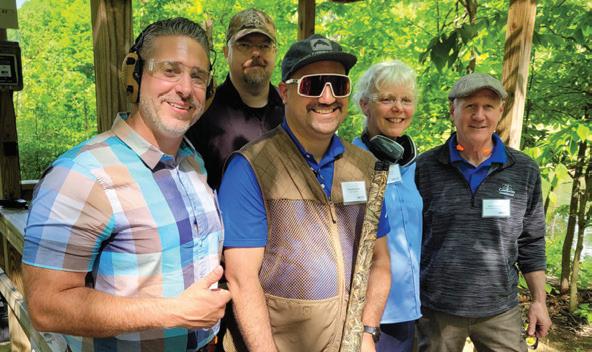


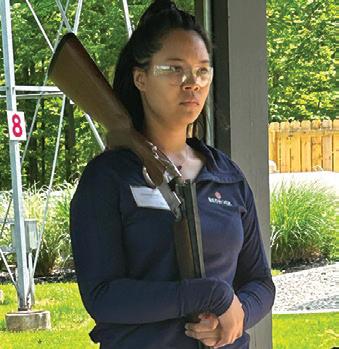
IREM Skeet Shoot Competition
The Northern Ohio chapter of IREM (Institute of Real Estate Management) recently hosted its inaugural Skeet Shoot Competition at Hill ‘n Dale Club in Medina. The unique event paired property managers and industry vendors on squads, which traversed the club’s Woods Course to try their skill at skeet shooting. The sold-out event included a BBQ cookout following the competition.




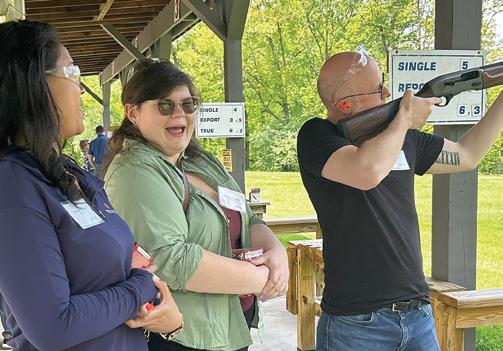
1 Matt Montgomery (Gardiner), Salvatore Saia (Gardiner), Emily Dennis (CRESCO Playhouse Square Real Estate), David Provenzale (Next Generation Construction) and Joe McClosky (PalAmerican Security)
2 Alex Russo (CRESCO)
3 Chris Yagersz (Farbman)
4 Oliver Mahnke (RWK Services), LaShawn Hill (ServPro of the North Coast) and Lindsay Coe (Bedrock)
5 Lauren Neil (NAI Pleasant Valley)
6 Hannah Robinson, Miranda Langford and Andy Fernandez (Bedrock)


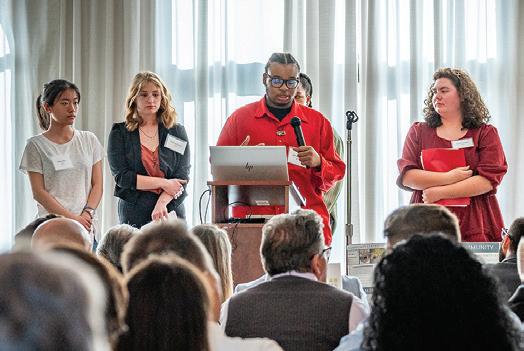
ACE Greater Akron-Canton Celebration of Achievements
ACE Greater Akron-Canton recently hosted its annual Celebration of Achievements at Our Lady of the Cedars in Fairlawn. More than 200 guests gathered for student project presentations, scholarship announcements, dinner and networking. ACE presented over $28,000 in scholarships, which is being matched by its university partners.
1 Matt Sibila (Coon Restoration & Sealants) and ACE Board Chair Peter Strawman (Summit Construction Company)
2 Mentor Dana Mitchell (Prime AE)
3 Dylan Garritano (City of Akron), Bill Willoughby (Kent State University) and Akron Ward 1 Councilmember
Samuel DeShazior pose with scholarship recipients
Aaron Porter, Franco Virola, Hunter Himebaugh, Quinn Milton, Ethan Hunt, Carter Friend, Nyiemah Wahid and Eliyah Surles
4 Lisa Ransom (ACE Mentor National Northeast Region)
5 Mentors Isaac Veon (SES LLC) and Eleanor Huntley (Sol Harris/Day Architecture)
6 Akron Early College Students Elaine Zhu, Katana Brown, De’Los Irvine and Stella Cundiff
6 Properties | June 2024
6 3 Photos provided by IREM Northern Ohio
1 2 5 4
2
at an educational breakout session 3
gathered for the conference CES Design & Construction Conference Lunch Keynote Session Photos provided by CES 1 2 3
Metroparks)
Attendees
6 5 4
3 2 1
Photos by Ryan Caswell except photo 1 by Barbie Obermeier




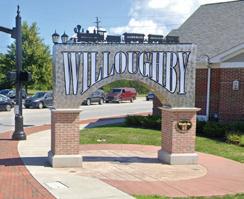
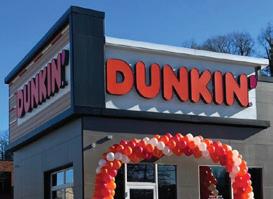




www.propertiesmag.com 7 Protect Your Project with AIA Contract Documents p. 216 626 5755 e. director@aiacleveland.com Center for Architecture & Design 2059 E. 14th St. Cleveland, OH 44115 www.aiacleveland.com To Place Your Order 2024 Cleveland commercial real estate summit June 26, 2024 3 Hours of CE Approved with the Ohio Department of Commerce 10th Annual Windows on the River 8:00 AM - 12:00 PM Registration, Breakfast and Networking MEDIA SPONSOR To receive a 20% OFF Properties subscriber registration discount, enter code ‘PROPERTIES’
Applauding Achievements
NAIOP Awards of Excellence recognizes best, brightest in local CRE community
By Properties Staff | Photos provided by NAIOP Northern Ohio
The Awards of Excellence presented by NAIOP Northern Ohio Chapter took place on Wednesday, May 8 at TRUSS Event Center in Cleveland. The annual event recognizes the best projects, developments, real estate transactions and individual contributions in Northern Ohio’s commercial real estate (CRE) industry.
More than 300 of the area’s top commercial real estate professionals attended the event, which celebrated design, development and construction successes on various projects completed in 2023. The awards program was followed by a cocktail reception to celebrate the nominees and winners, and for networking among industry representatives.
Event sponsors were recognized and included Naming Rights sponsors Buckley King and Marous Brothers Construction. Intertek-PSI served as the food sponsor. Bar sponsors (who offered signature drinks) were Brouse McDowell, Cushman & Wakefield | CRESCO Real Estate, HSB Architects + Engineers and The Kleingers Group. Properties served as media sponsor, while Bronze sponsors included Fortney & Weygandt, Inc. and Langan.
Event co-chairs were Erin Ryan (DLZ), David Thal (Weber Murphy Fox) and Amy Whitacre (First American Title Insurance Company).
Tracey Nichols (Project Management Consultants, retired) served as emcee for the evening event.
Below is a listing of the celebrated winners of each category.
BUCKLEY KING BROKER OF THE YEAR
Conor Coakley
Cushman & Wakefield | CRESCO Real Estate
NEW CONSTRUCTION
PROJECT OF THE YEAR
Thermo Fisher Scientific - Mebane
Geis Construction
NEW CONSTRUCTION
PROJECT OF THE YEAR
Flexjet Global Operations Center
Panzica Construction

NEW CONSTRUCTION
HONORABLE MENTION
OFCC – Liberty Benton Local Schools PK-8
Gilbane Building Company

NEW CONSTRUCTION
HONORABLE MENTION
Summa Health System
Behavioral Health Pavilion
Turner Construction Company
NEW CONSTRUCTION
HONORABLE MENTION
University Hospital Ahuja
Medical Center Phase 2
Gilbane Building Company

CrossCountry Mortgage Headquarters
CONSTRUCTION RENOVATION
PROJECT OF THE YEAR
CrossCountry Mortgage
Headquarters Renovation
Turner Construction Company
CONSTRUCTION RENOVATION
HONORABLE MENTION
Benesch Key Tower
The Albert M. Higley Company
CONSTRUCTION RENOVATION
HONORABLE MENTION
The City Club of Cleveland Relocation
Turner Construction Company
8 Properties | June 2024
Flexjet Global Operations Center
Summa Behavioral Health Pavilion
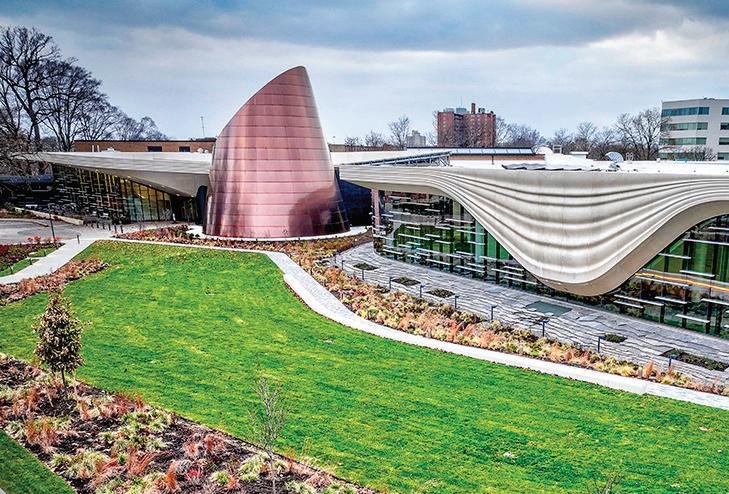
Experts
In Exterior
Masonry Repair & Restoration
McMahon Masonry Restoration
Cleveland Museum of Natural History Brick + Stone Repair & Replacement Caulking | Tuckpointing | Sealing Pressure Washing | Building Cleaning
CONSTRUCTION RENOVATION
HONORABLE MENTION
Cleveland Museum of Natural History Centennial Transformation
Panzica Construction
ARCHITECTURAL DESIGN
PROJECT OF THE YEAR
TREO Apartments NORR

Cleveland Foundation
INTERIOR DESIGN
PROJECT OF THE YEAR
Cleveland Foundation Vocon
INTERIOR DESIGN
PROJECT OF THE YEAR
TREO Apartments NORR
DEVELOPER OF THE YEAR
Geis Companies
DEVELOPMENT OF THE YEAR
TREO Apartments
Mavrek Inc.
LANDSCAPE PROJECT OF THE YEAR
Broadmoor School
CT Consultants
PLACEMAKING PROJECT OF THE YEAR
LCCC Stocker Plaza Reimagined Weber Murphy Fox
Phone 216-778-9666 | Fax 216-661-4520
9449 Brookpark Rd. Unit A, Parma, Ohio 44129 mcmahonrest1@att.net
Call for Your Free Building Inspection & Assessment














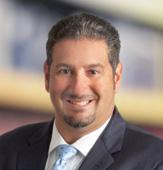


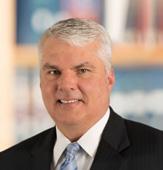







At Hahn Loeser, our Construction Team was listed for the fourth year in a row in Construction Executive Magazine’s Top 50 Construction Law Firms. Further, we are ranked as a National Tier 1 practice for Litigation – Construction in the 2024 “Best Law Firms” report by U.S. News & World Report and Best Lawyers® and our attorneys are recognized as industry leaders by Chambers USA®, Best Lawyers® and Super Lawyers®.
We offer our clients exceptional strength, leadership and industry knowledge. Our responsive team of hardworking professionals is committed to seeking outstanding results for our clients around the corner and across the country.
For the latest legal developments impacting your business, subscribe to our blog at constructionlawinsights.com.





















www.propertiesmag.com 9
HAHN LOESER & PARKS LLP | hahnlaw.com | 216.621.0150 200 Public Square | Suite 2800 | Cleveland, OH 44114 YOUR INDUSTRY IS OUR BUSINESS.
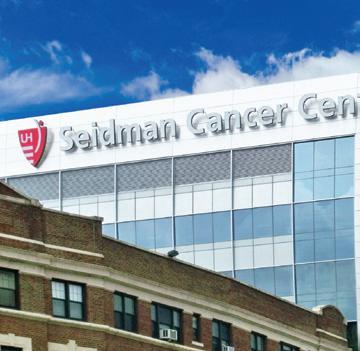





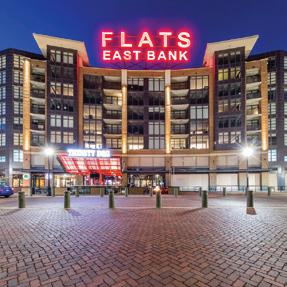

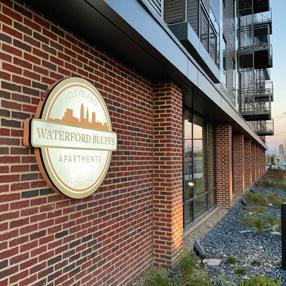





EXTERIOR RENOVATION
PROJECT OF THE YEAR
1128 State
Weber Murphy Fox

INTERIOR RENOVATION
PROJECT OF THE YEAR Fahrenheit Vocon
RISING STAR OF THE YEAR
Claire Coyne McCoy Newmark
MAROUS BROTHERS CONSTRUCTION TRANSACTION OF THE YEAR
Faber-Castell USA, Inc. HQ and Distribution Center
Joseph V. Barna, SIOR and George J. Pofok, CCIM, SIOR (Cushman & Wakefield | CRESCO Real Estate)
INVESTMENT TRANSACTION OF THE YEAR
Cleveland Clinic Middleburg Heights Family Health Center
Spencer Pisczak (Premier Development Partners)
INDUSTRY RECOGNITION
David P. O’Neill, Jr.
Hanna Commercial Real Estate
LIFETIME ACHIEVEMENT
Joseph V. Barna Cushman & Wakefield | CRESCO Real Estate Company
PRESIDENT’S AWARD
Randy Ruttenberg
Fairmount Properties
10 Properties | June 2024
Visit NAIOP Northern Ohio online at www.naiopnorthernohio.com. Fahrenheit
Northeast Ohio & Nationwide • Interior Building Signage • Monument Signs • Pylon Signs • Building Identification • ADA • Wayfinding • Video Boards • Pole Banners • Building Wraps • Digital Printing • Parking Lot Lighting • Emergency Service & Repair DISTINGUISHED DESIGNS DECADES OF EXPERIENCE Beachwood 216.831.9116 v Westlake 440.892.9400 www.thomasbrick.com THOMAS BRICK COMPANY BRICK v STONE v TILE v CLADDING Northeast Ohio’s Premier Distributer Since 1933 P
SIGNAGE SOLUTIONS

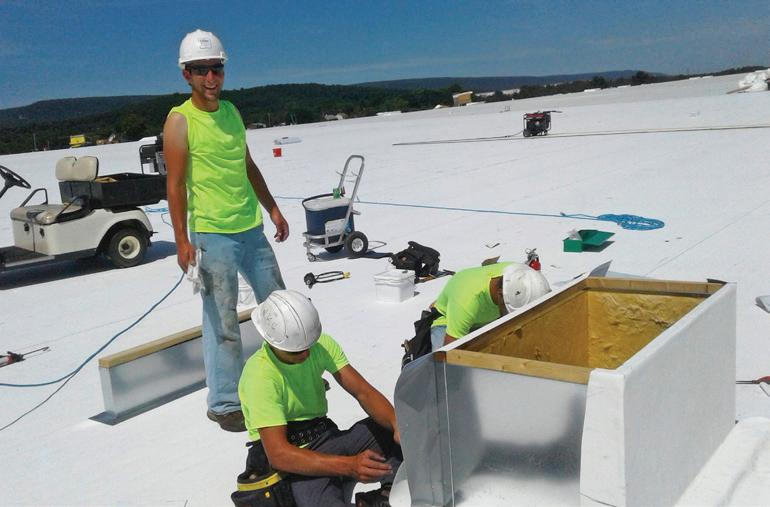





YOUR COMMERCIAL ROOFING SOLUTION Founded in 2007, Deutsche ComAg (DCA) Roofing specializes in commercial & industrial roofing of every size and nature throughout NE Ohio and beyond. With a strong Amish background and work ethic, DCA prides itself with having conscientious & qualified installers who are capable of handling all of your commercial roofing needs. 330.359.2030 | 330.988.2379 www.dcaroofing.com

High-Flying Ideas
ACE students propose development plans for Burke Lakefront Airport
By Rhonda Crowder | Photos by Alaina Battle
Through mentoring by industry professionals, the mission of the ACE Mentor Program of Cleveland is to engage and enlighten high school students as well as support their continued advancement in the architecture, construction and engineering industries. With the passing of each of the last 15 years of ACE Mentor Program existence in Cleveland, supporters of the program are able to see this mission being fulfilled, especially while attending the Spring Celebration.
ACE’s Spring Celebration is the program’s culmination of the school year. This year’s event was held in early May at Windows on the River in Cleveland and included an evening of networking, dinner, student presentations, awards and scholarship announcements.
“The students’ presentations are more than slides and poster boards; they are the blueprint of their dreams,” says Akwasi Duah, an ACE alumni currently working at Turner Construction, speaking of what the program offers students.
This year’s student presentations were responses to an RFP (request for proposal) from the City of Cleveland for development at Burke Lakefront Airport, which the students received back in December 2023 during ACE Day. The RFP required students to consider site analysis, site development, sustainability and budget.
Eleven teams from 10 schools developed proposals. The teams represented John Hay (Green Team), Max Hayes, New Tech West, John Marshall, High Tech Academy, East Tech, Garret Morgan, John Hay (Yellow Team), Lincoln-West, Shaker Heights and Warrensville Heights high schools. Only three of the 11 teams advanced to the final round for the opportunity to present their proposals at the Spring Celebration.
Roger Newbury, of Partners Environmental Consulting, says of those 11 teams that the difference between the top three and those remaining fell within one to five points. The top three teams were Garrett Morgan (pictured above), John Marshall and Shaker Heights.
Judging the final presentations were Keisha Chambers, assistant director with the City of Cleveland Mayor’s Office of
Capital Projects; Lillian A. Kuri, president/CEO of Cleveland Foundation; and Scott Skinner, president/executive director at Northcoast Waterfront Development Corporation.
“I understand the power of exposing [students] to different careers,” says Kuri, an architect by training who was exposed to the profession through a program similar to ACE.
Prior to announcing the winning presentation, each judge provided feedback on the proposals. Kuri recognized the power of partnerships, exceptional renderings, the inspirational nature in addition to the well-thought out and executed presentation provided by Garrett Morgan. Skinner noted John Marshall’s focus on sustainability and identified challenges. Chambers applauded Shaker for going against the grain to improve
12 Properties | June 2024
upon the existing site based on solid data and research.
“I wasn’t expecting what I saw and what I saw was amazing,” says Dr. Warren Morgan, CEO of Cleveland Metropolitan School District, of the final presentations. “The collaboration, the networking and the mentoring open [these students] up to a world of opportunities.”
Bakari Ballard, an ACE Alumni currently employed at Gilbane, was presented with the Volunteer/Mentor of the Year Award. Ballard is also the first alumni to serve on the ACE board.
Cindy Leitson, vice president, capital, construction and facilities with Cuyahoga Community College, and chair of ACE’s Pathway Committee, presented two Exemplary Educator awards
“ACE continues to advance its commitment and impacts. Working with 300 youth and young adults in education, career development and mentoring to have significant impacts in architecture, construction and engineering is being fulfilled.”
Glen Shumate ACE Mentor Program of Cleveland
to former CMSD CEO Eric Gordon and Nevin Jenkins, advisor of the Shaker Heights team.
The Walter Jones Memorial Scholarship was introduced this year. Mark Panzica, president of Panzica Construction Company, along with AIA President W. Dan Bickerstaff, MetroHealth’s Rita Andolsen, Alethea Ganaway of National Organization of Minority Architects, and Jones’ wife and children presented this award given to a student planning to study architecture.
Additionally, a total of $121,500 in scholarships were issued to ACE students during the Spring Celebration. Because the student presentations were so tough to judge, it was determined to give each team a cash prize.
Garrett Morgan took home the top prize of $300 along with the trophy. Shaker received the second place prize




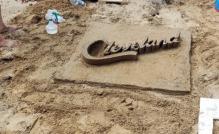





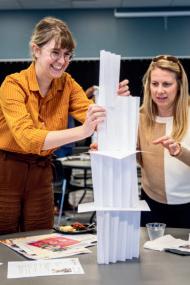




















www.propertiesmag.com 13
Call today for a FREE estimate! 4300 Brookpark Rd., Cleveland, OH 44134 • 216-595-0100 • Toll Free 888-271-8200 Specializing in the healthcare marketplace with the highest quality & best service since 1989. We provide 24/7 service & installation. Call us today to take advantage of our trained in-house staff and extensive library of product information. Complete line of flooring including: Athletic Floors Resilient Flooring • Vinyl & Ceramic Tile • Carpeting Commercial, Institutional & Industrial Floor Covering Provider & Installer Web: http:\\www.uscande.com Your best choice for Voice, Data and Video... ... and now Security, Audio/Visual and In-Building Wireless! Your best choice for Voice, Data and Video... ...and now Security, Audio/Visual and In-Building Wireless! 4933 Neo Parkway Garfield Heights, OH 44128 (216) 478-0810 www.uscande.com GOLF OUTING FALL LUNCHEON SEPT OCT 9:30 AM - 6:00 PM 12:00 PM - 1:30 PM Quail Hollow Tri-C Metro 9 TBD HOLIDAY RECEPTION DEC 4:30 PM - 6:00 PM Tri-C Metro 5 ACE DAY DEC 2:00 PM - 5:00 PM CSU - Wolstein Center 10 MENTOR KICKOFF SEPT Tri-C Metro - Jerry Sue Thornton 20 3:30 PM - 5:00 PM SANDFEST AUG 12:00 PM - 3:00 PM Edgewater Park 3 www.acecleveland.org




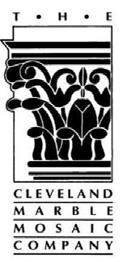

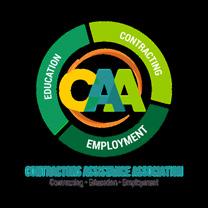

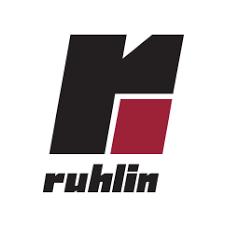
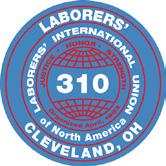

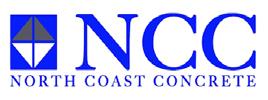







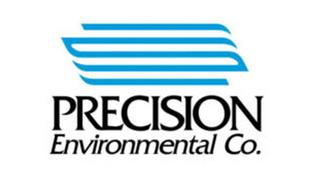

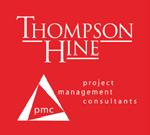


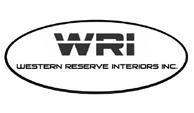















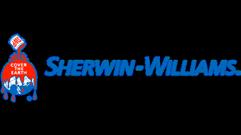





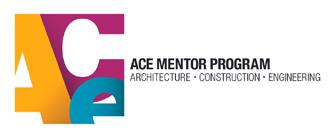
Thank you to our 2024 Annual Sponsors ACE Mentor Program of Cleveland ACE Mentor Program, Cleveland Affiliate acecleveland.org
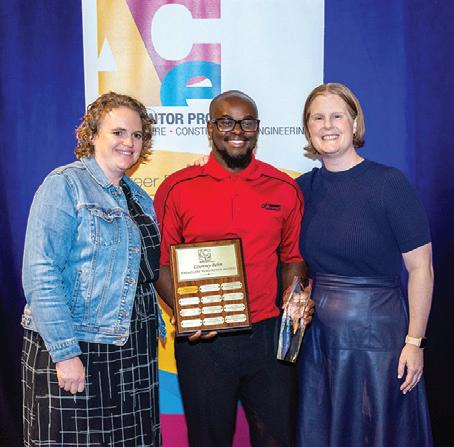



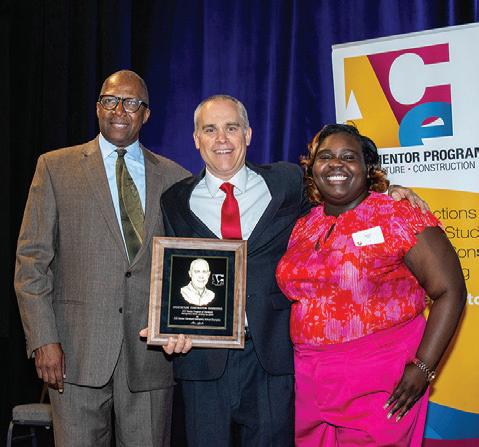

2 Max Hayes Senior Christopher Bonilla-Vazquez
3 Walter Benjamin III, Evan Davis, Janice Jones, John Hay Senior/Scholarship winner Daphne Nieves, Dr. Airica Steed (MetroHealth System) and ACE Executive Director/Board Chair Glen Shumate
4 ACE National Exemplary Educator 2023 Eric Gordon (Cuyahoga Community College) and Career Pathway Chair & Board Member Cindy Leitson
5 Glen Shumate, ACE National Exemplary Educator 2024 Nevin Jenkins (Shaker Heights City Schools) and ACE Youth Career Coach Alaina Battle
6 ACE competition judges: Lillian A. Kuri (Cleveland Foundation), Scott Skinner (Northcoast Waterfront Development Corporation) and Keshia Johnson Chambers (City of Cleveland’s Mayor’s Office of Capital Projects)
of $200 and John Marshall the third place prize of $100.
“It’s good to hear what the youth envision for Cleveland,” Chambers says. “This laid it out for us.”
Jason Breininger, Garrett Morgan team advisor, notes it was wonderful to see what they could accomplish over the course of a year. His team took second place at the 2023 Spring Celebration. “I am so proud of the product they were able to put together,” he says.
This year’s RFP, compared to last year’s, was larger in scope and quite overwhelming but the student’s took it upon themselves to divide into groups.
Kevin Acuna, a senior at Garrett Morgan, is interested in mechanical/electrical engineering and will be attending Cleveland State University this fall. He said his team’s proposal was broad because they wanted to include everyone’s opinion in the site development.
“It was amazing, in addition to bonding with the mentors, to look at an open space and create something,” Acuna says.
Since 2008, ACE Mentor Program of Cleveland has provided an industryled career pathway model that engages professionals from the architecture, construction and engineering industries to
inspire and mentor Greater Cleveland students, many of whom are in underrepresented populations, to pursue higher education and be a positive influence in their lives.
ACE Cleveland has grown to 13 programs in 12 schools, and is currently supported by 140 volunteers from 70 companies. ACE Mentor Program of Cleveland has distributed over $1.6 million in college scholarships. This year, ACE Mentor Program of Cleveland will work with nearly 250 high school and college students this year.
ACE is also planning to host its Summer Career Exploration program for 10 students who will earn up to $3,200 and college credits over the course of six weeks.
“ACE continues to advance its commitment and impacts,” says Glen Shumate, ACE Cleveland board chair and executive director. “Working with 300 youth and young adults in education, career development and mentoring to have significant impacts in architecture, construction and engineering is being fulfilled.”
To learn more about ACE Mentor Program of Cleveland, visit www.acecleveland.org.
The MetroHealth System Establishes Walter B. Jones, Jr. Scholars Endowment
Walter Benjamin Jones was born in Philadelphia, Pennsylvania on September 28, 1954 and departed this life on December 5, 2023. An architect by trade, he joined The MetroHealth System in 2014, functioning as senior vice president of campus transformation, where he coordinated the massive reconstruction and renovation of the three million-square-foot campus, overseeing construction of The Glick Center (the new 11-floor hospital facility) and helping to aesthetically transform the surrounding community.
“While building The Glick Center, Walter had a tremendous impact on The MetroHealth System and its community, in particular on the students who spent time in the Campus Transformation Center during the design and building of the new hospital,” says Rita Andolsen, executive director, philanthropy communications with The MetroHealth System’s Office of Strategic Philanthropy and Community Engagement.
Taking his contributions to the community and young people into consideration, and as a strong supporter of the ACE Mentor Program of Cleveland, in partnership with the Jones Family, to honor his memory and legacy, The MetroHealth Foundation has established the Walter B. Jones, Jr. Scholars Endowment.
Daphne Nieves, a student at John Hay School of Architecture, is the first recipient of this scholarship. She will be attending Kent State University School of Architecture this fall.
“Receiving this scholarship lifted so much weight off of my shoulders,” Nieves says. “For me and my mom, it’s such a great feeling because we didn’t know how I would pay for college.”
With the goal to raise $250,000, this scholarship will be awarded as one non-renewable $5,000 gift annually to a highly deserving highschool senior who meets the following criteria: is a student at Lincoln-West School of Science & Health, participates in the ACE Mentor Program of Cleveland with experience interning or shadowing at MetroHealth, a student intern for a construction firm or sub-contractor completing work at or with MetroHealth, and/or students participating in any other formal MetroHealth mentoring/internship program.
“This scholarship is MetroHealth’s way of paying tribute to Walter’s vision, leadership and commitment to excellence – giving deserving students the opportunity to build on the foundation Walter laid,” Andolsen says. –RC
www.propertiesmag.com 15
3 2 1
1 Jessica Tanner, ACE Volunteer of the Year Bakari Ballard and Courtney Behm (Gilbane)
4 5 6 P



16 Properties | June 2024
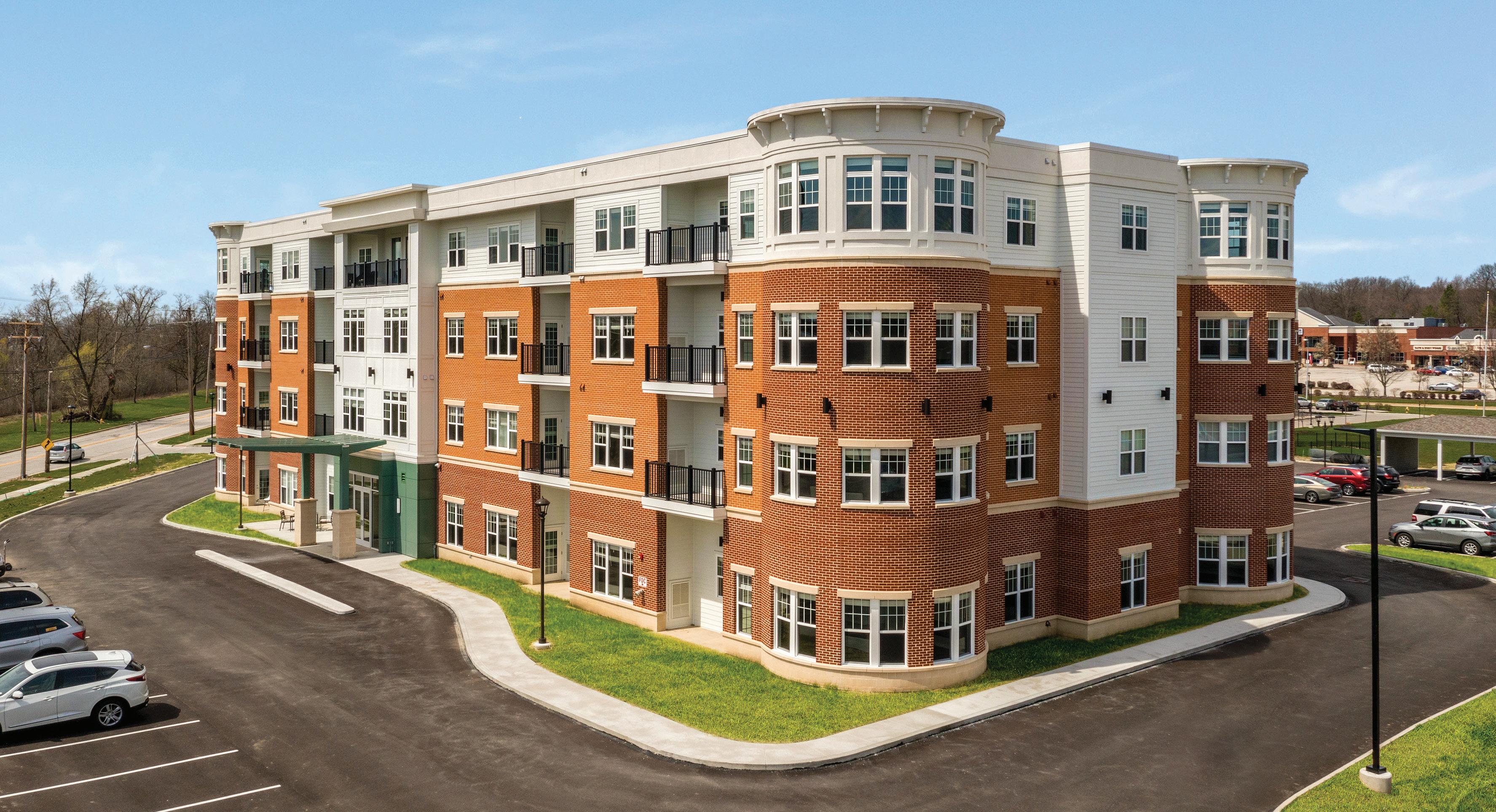
Vibrant Living in Solon
Omni VITALIA expands flagship lifestyle community to accommodate demand
By Scott Esterly | Photos by Kris Miller
Patrick Finley, the founder and chairman of VITALIA and Omni Lifestyle Living, can’t hide his pride when it comes to describing the residents at VITALIA Solon. He gleefully discusses chair volleyball, poker games and communal experiences.
“Make sure you walk around to see the main part of the community. You’ll get a feel for the vibrance of this community, which is the opposite of what most people think of when they think of senior living,” he says.
He’s not wrong. VITALIA Solon first opened in September 2020, and almost immediately began considering expansion plans to keep up with demand. In that short amount of time, residents have fully embraced VITALIA’s active and celebratory approach to senior living.
“In six years, since opening our first location in Strongsville, we have become the largest operator of senior living, independent living, full-service communities in Northeast Ohio,” he adds.
The approximately $9 million, 48,890-square-foot expansion of 30 additional apartments opened to residents in March. While the bulk of the expansion is comprised of additional
residential units, two showstopping communal spaces were added for all residents and their guests to enjoy.
Success leads to building bigger units
“We originally opened the Solon building right in the middle of COVID-19,” says Finley. “Even at opening, the feedback was that there wasn’t enough of a particular kind of unit. In this expansion, you’ll see larger units, more ornate units at the upper end of the community.”
This all makes perfect sense to Finley and Omni VITALIA has taken this advice to heart with their communities. They aren’t making standard, institutional-feeling senior living campuses. VITALIA is designed to enable residents to transition to a new and exciting chapter in their lives, he says.
“Residents are moving from a 3,000-square-foot home and they’re moving into a community where their
apartment might be smaller, but they want common areas to be what their great room or family room was and we create those places to socialize here,” he explains. “That’s where the success of the community is. The success isn’t necessarily in the real estate itself. The success is the combination of the spaces and the experiences in those spaces.”
Taking that premise a step further, Finley explains that VITALIA’s mission is to aid in helping residents transition into a new lifestyle where they can thrive.
“When people make a decision to go from their house, where they’ve lived for 60 years and raised a family, to a community like this, it’s a lifestyle change,” he says.
Flagship demographics
“All of our communities are demographically driven. Solon was one of the best, if not the best, in all demographic hotspots for our product,” says Finley.
www.propertiesmag.com 17

“The rest of our communities have more of a lodge feel,” adds Chase Finley, project manager for Omni Lifestyle Living. “This is a little more transitional, a little bit more unique.”
Solon serves as the flagship VITALIA location. The 184,512-square-foot community was built with 89 independent living and 60 assisted living units. Their square footage ranged from 469 square feet to 2,115 for independent living and 400 square feet to 609 square feet for
assisted living. In the new expansion, the size of the 30 additional units runs from 924 square feet to 1,262 square feet.
During construction of the original community building, Omni built its corporate offices just next door.
Additionally, a new VITALIA community in Highland Heights will be opening soon. That location is fully licensed and will be comprised entirely of assisted living, which involves more stringent zoning and inspection requirements.

Other VITALIA community locations include Mentor, Stow, Montrose, North Olmsted, North Royalton, Seven Hills and Westlake.
After the pandemic, a credit crunch
After navigating the pandemic during construction and opening of the original Solon community building, many of the same challenges, like labor shortages and supply-chain issues, carried over into the planning, designing and construction of the expansion. Additionally, the commercial real estate industry has been forced to deal with a credit crunch.
“Towards the end of the expansion, we ran into the middle of the credit crunch where banks were absolutely not funding, including this project,” Patrick Finley says. “We had to find our own internal funding. This was our biggest challenge since the Great Recession. It was a gauntlet the entire way to put up with the slow pace through the banking concerns and raising capital to get the bills paid. It’s great to see it done. That’s been behind-the-scenes but happening in really all commercial real estate experiences. Developers are finding there is not as much support among the capital communities, so how do we find the funding?”
Timeline + team
Groundbreaking on the expansion at VITALIA Solon took place in the fall of
18 Properties | June 2024
Interiors Contractor 35+ Years www.gerbetzconstruction.com • mike@gerbetzconstruction.com DRYWALL • METAL FRAMING • ACT • Drywall • Metal Framing • Acoustical Ceiling Tile
2020,
living
living units. The newly completed, 48,890-square-foot expansion
30 additional apartment
WELCOMING GROWTH When it first opened in
VITALIA’s flagship location in Solon consisted of 89 independent
and 60 assisted
brings
units to the growing community.
Photo by Scott Esterly
GATHERING SPACE On the first floor, just inside the entrance to the addition, is a spacious lobby with a plethora of seating options, a grab-and-go bistro, coffee station and fireplace.
2022 and residents began moving in on March 1, 2024. Chase Finley helped see the project through for Omni Lifestyle Living. Eileen Nacht, senior living director, and Katalin Signs, interior design director, with RDL Architects, served integral roles on the project.
RDL Architects were also the architects of the original VITALIA Solon community. Alpha Construction served as the general contractor and Corbin Masters, its chief operation officer, helped to lead the construction efforts. Marous Brothers Construction was hired to complete all the site work.
Construction
With design plans to connect the expansion to the existing building, space constraints on the site were already a concern. Figuring out what to do with existing retention ponds added to those issues.
“This whole area used to be grass and a retention pond,” says Chase Finley. “The sitework involved digging up the entire tract of land, including part of this retention basin, and burying large structures filled with gravel, burying those and paving over them to give construction crews a building pad.”
A substantial challenge was finding the best way to connect the expansion to the original community.
“Initially, we looked at trying to connect on all four floors to create a seamless transition from the existing community to the new one, but we didn’t want to disturb additional apartments,” explains Nacht. Ultimately, the buildings are connected only on the first floor, which limited design modification to only one existing apartment during construction.
Careful consideration went into ensuring residents weren’t greatly impacted by the construction process. Masters highlights two significant challenges encountered during the project: integrating with an existing building and ensuring minimal disruption to residents.
“Both the fire suppression and alarm systems relied on the existing structure, making it crucial to seamlessly tie into these systems without incon-
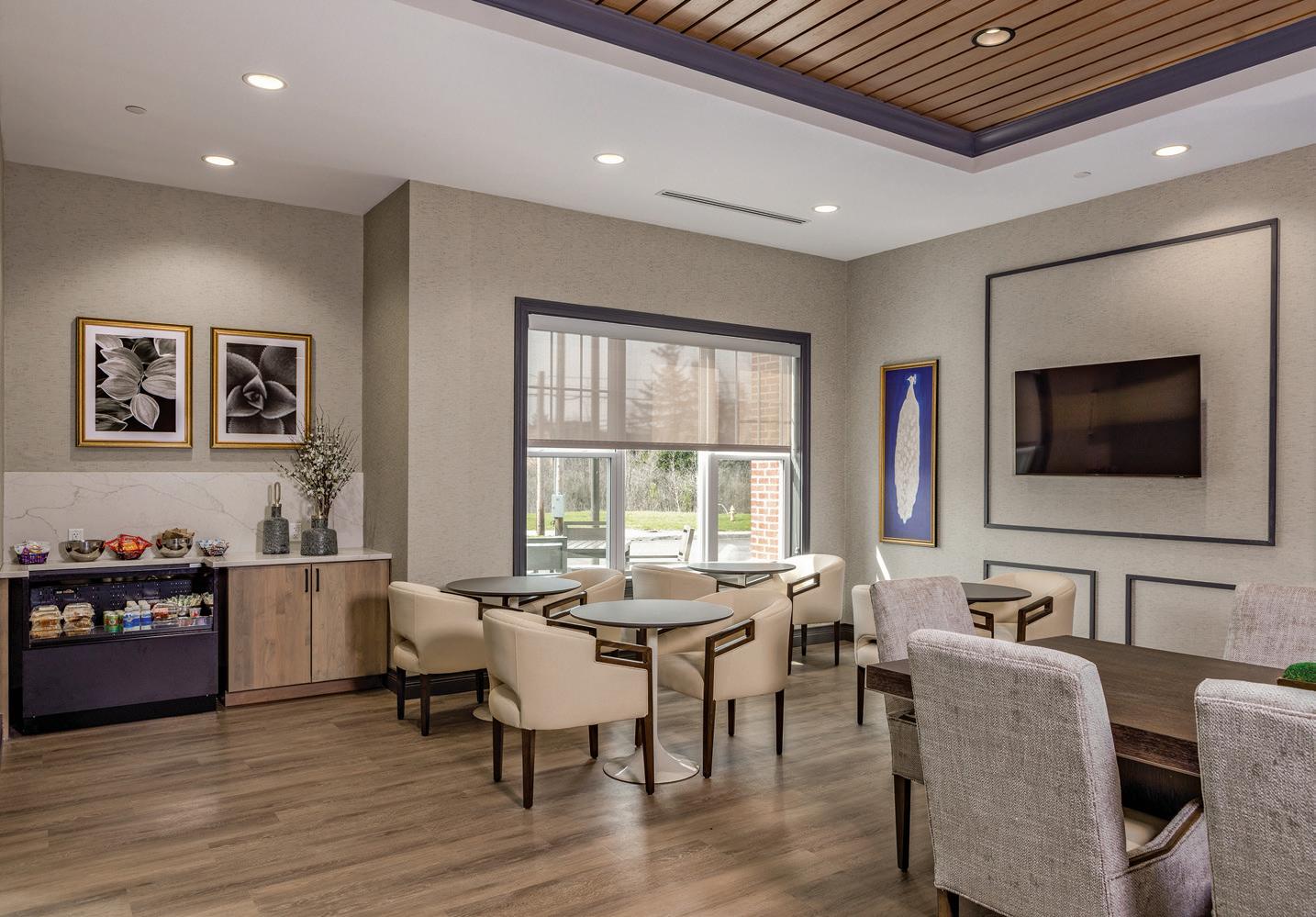

veniencing the building’s occupants,” he says. “This aspect demanded careful attention and prioritization to maintain the comfort and safety of the residents throughout construction.”
Construction crews also had to contend with long lead times on many items, including electrical switchgear. “We redesigned the switchgear about halfway through the project to alleviate the lead time issues,” says Masters.
Another challenge was framing several turret-design apartments in the expansion. “The semi-circle ends were a unique challenge for the wood framer,” he adds.
The mostly timber structure, which has some structural steel, is clad with a brick veneer and has a TPO roof. Some additional parking was added to accommodate the 30 new residential units and
an onsite retention pond was made a little smaller dimensionally, but deeper, to effectively manage stormwater.
A relatively mild winter didn’t impact construction much, but a few exceedingly frigid days created some interesting logistical challenges.
“We were closed-in during winter, though there were a few cold days and getting primary feed for power was a challenge because we couldn’t get the conduit off the roll without breaking it,” says Chase Finley. “When you have challenges like that, you better be working with the right people. Obviously, we were, because it went off without a hitch and I can’t say enough good things about RDL and Alpha.”
“I think it was a very collaborative effort during construction. We were
www.propertiesmag.com 19

CREATING COMMUNITY On the fourth floor, a multipurpose room was added, complete with large televisions, variety of seating options and a large shuffleboard/mini-bowling table.
nimble when challenges came up and were able to pivot and keep things on track as much as possible,” adds Nacht.
An epiphany
“We only have one unit in the main community that has the turret design. We have 12 units with the turret design in the expansion because it’s just magnificent. The desire for that kind of apartment is one of those epiphanies that you don’t usually see in senior living. They’re usually very homogeneous, small and concise rooms that are pretty undesirable,” says Patrick Finley. “This is something you would move into that is in your best dreams.”
The turret design apartments are corner units and boast the highest square footage in the expansion and welcome in the most natural light. Because the turret design creates a curved wall, one of the newest residents has already enlisted Arhaus to create custom furniture to fit the space.
A mix of carpeting and LVT are found in all units, which also feature quartz countertops and wood cabinetry. The 30 new apartments in the expansion all have larger walk-in closets, in-unit washers and dryers and a redesigned kitchen with drop counters.
“Even the design of the units was informed by what the market was saying about the existing units,” says Nacht.
Designing the expansion
“The existing building has a lot of different types of amenities and communal spaces,” says Nacht. “We wanted to make sure when the new building was programmed, that the new residents had
“The vision for this addition was to not only complement and seamlessly tie into the existing building but to have an elevated, luxurious aesthetic.”
Katalin Signs
RDL Architects
dedicated activity space proximate to their apartments.”
“We didn’t want it to just seem like we were just trying to increase units. We wanted to add more common space,” adds Chase Finley.
Residents of VITALIA Solon must be over 55, but the average resident age is 82. “They’re usually a very vibrant 82. Instead of winding down, they’re ready to wind it back up, accelerate their
socialization and intellectual stimulation and ready to live perhaps the best chapter of their life,” says Patrick Finley.
With those thoughts in mind, a pair of communal spaces were created. On the first floor, just inside the entrance to the addition, is a spacious lobby with a plethora of seating options, a grab-andgo bistro, coffee and fireplace. Adjacent to the new lobby is the mailroom and a restroom. A small outdoor patio was also added.
On the fourth floor, a multipurpose room was added, complete with large televisions, variety of seating options and a large shuffleboard/ mini-bowling table. A south-facing balcony boasts limitless and unobstructed views.
“Most of our communities are three stories and this one is four stories. When you get to a room like the multipurpose room with a balcony, the view is as good or better than any of our other communities just because of that fourth floor,” says Chase Finley.
“The vision for this addition was to not only complement and seamlessly tie into the existing building but to have an elevated, luxurious aesthetic,” says Signs.
“Layered textures of stained wood tones, natural stone looks and painted
20 Properties | June 2024


millwork rounded out by a neutral color palette within the rich fabrics, wallcovering and carpet inset creates a hospitality feel,” says Signs. “The lobby both welcomes and acts as a hub for social engagement. Whether it’s lounging in front of the fireplace, gathering at a table or grabbing a quick bite to eat or your mail, the environment intends to foster activity throughout the day.”
“We’re designing flexible spaces to support activities residents desire to live their fullest lives,” she adds.
A trademark of the transitional, more active design of VITALIA locations is a more modern, less institutional design.
“Notice how wide the hallways are. They’re not designed to go from point A to point B. They’re designed to have little nooks of experiences, or neighborhoods,” says Patrick Finley.
“One of the initial inspirations for the overall look was for it to be hospitality-oriented, like a concierge hotel,” adds Nacht.
Some design elements, like high ceilings and large windows inviting in natural light, help create a grander experience for residents. Other elements, like the lack of transition strips to ensure the LVT and carpeting remains the same height and customized furniture in the common areas, were put in place with gerontological concerns in mind.
Appliances in the units are all electrical and heat pumps throughout the building are used instead of in-unit water heat-

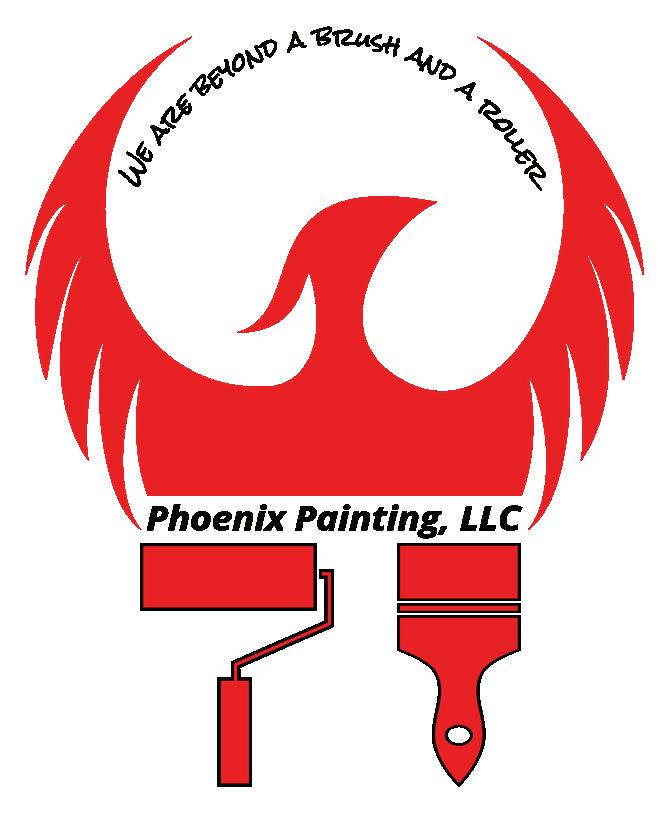
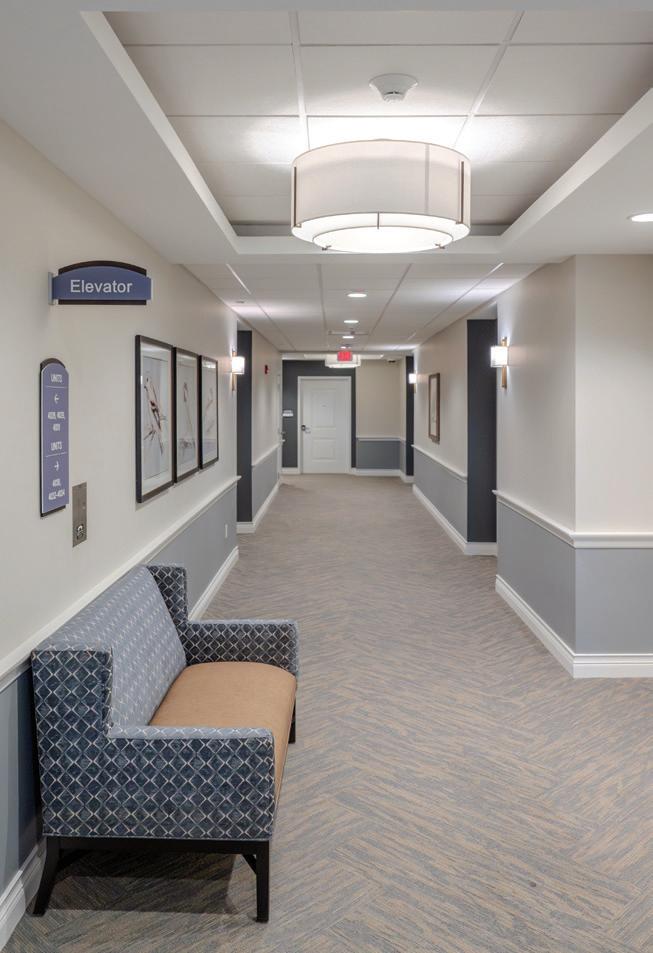
www.propertiesmag.com 21
Congrats to Alpha Construction and Omni VITALIA! Andrew Sandor: 216-870-3946 Marc Millstein: 216-906-9441 Jordan Zur: 216-832-9351 216-831-5651 www.pnxpainting.com When we went into business in 1965, we learned one needs more than a brush and a can of paint to do the job right. ROB SIMON rob@northcoastmoving.com www.northcoastmoving.com 26111 Miles Rd. Warrensville Heights, OH 44128 Complete Moving & Storage Solutions • Owned by the Sussen Family Since 1997 EAST 216-283-5533 WEST 440-333-1300 ELEVATED EXPERIENCE The interior design incorporates rich fabrics, wallcovering and painted millwork to create a warm and luxurious atmosphere.

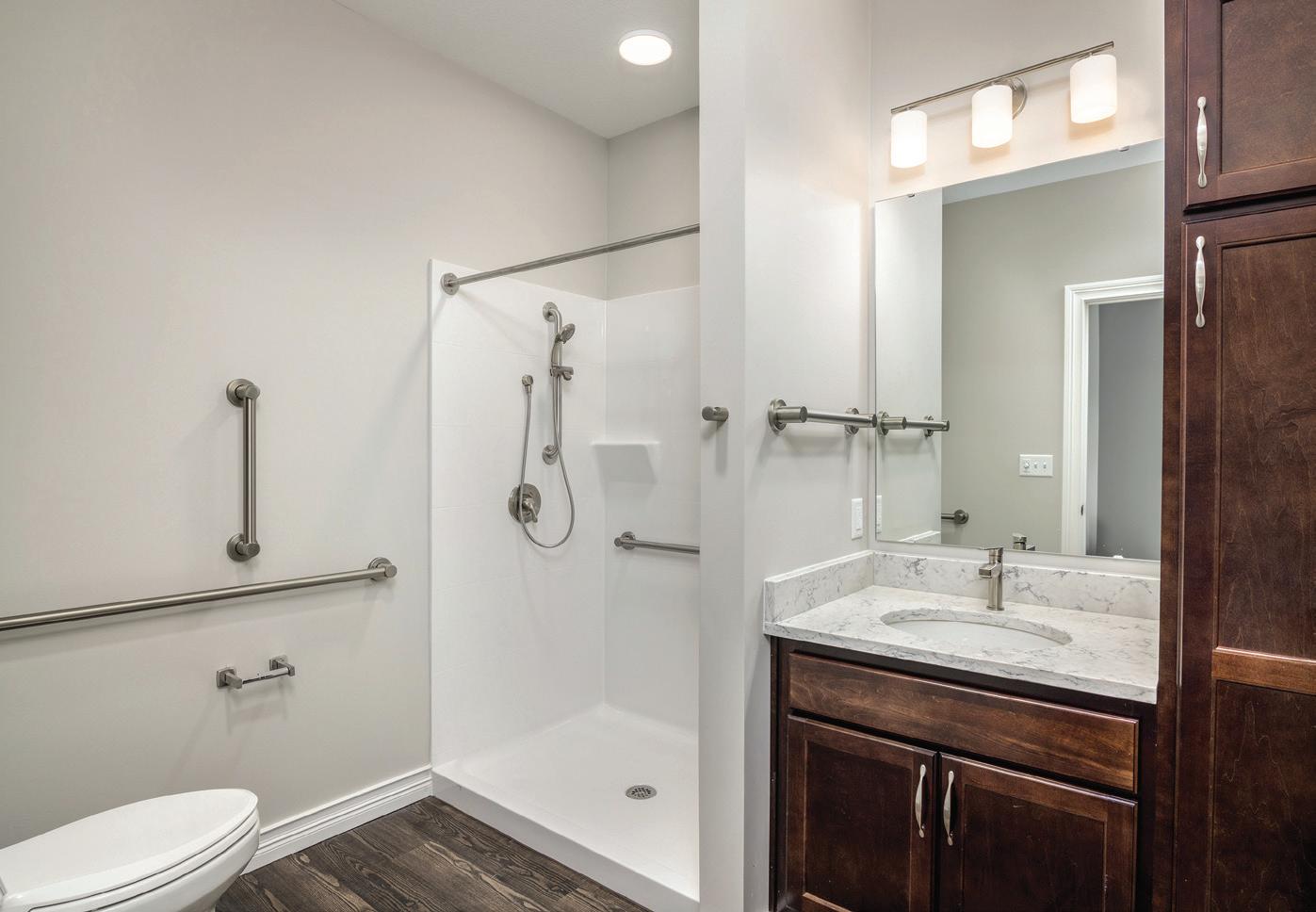
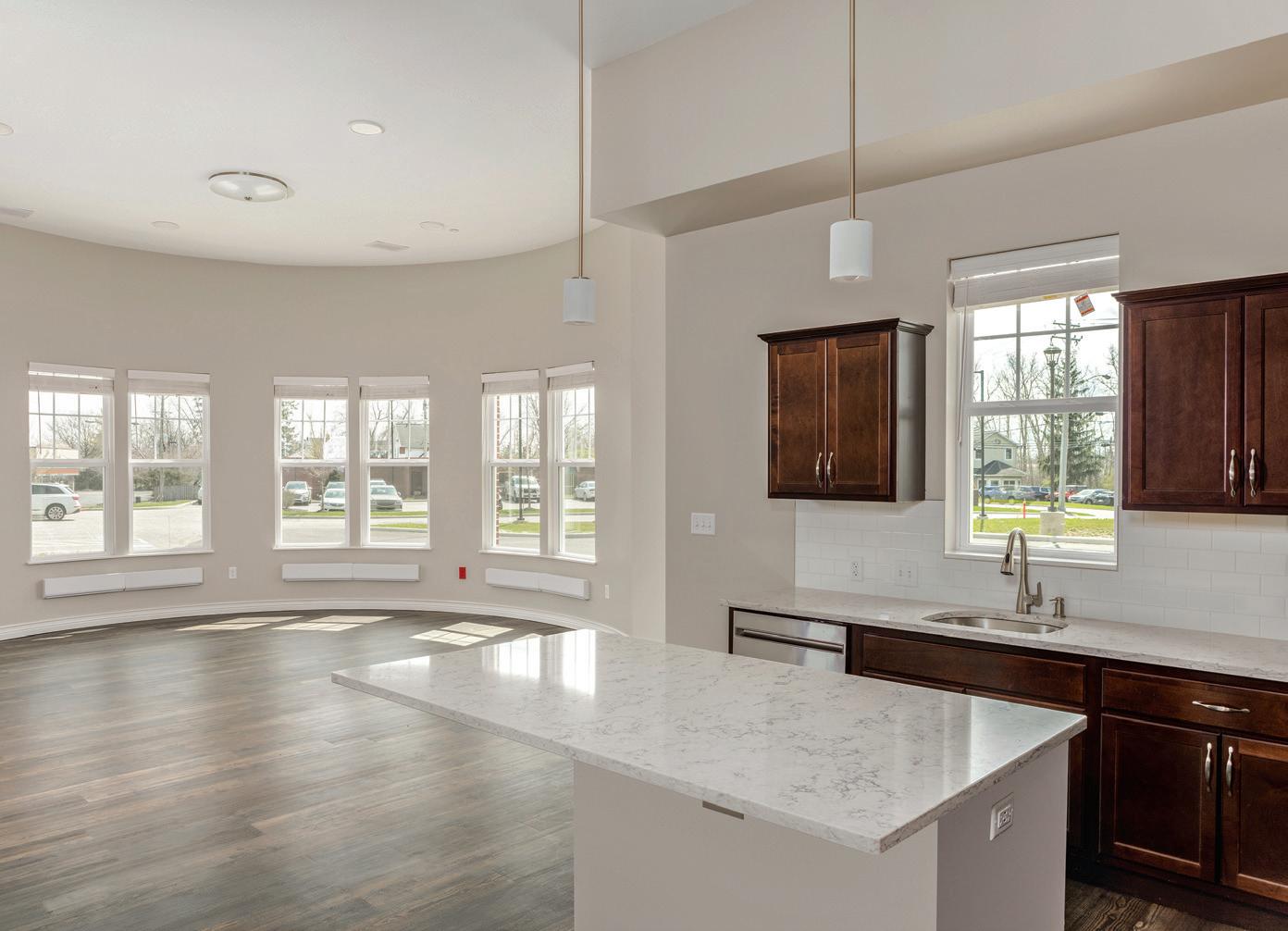
SETTING A TONE All units feature quartz countertops, wood cabinetry and a mix of carpeting and wood-look LVT flooring (top, middle). The turret design apartments (bottom) are corner units and boast the highest square footage in the expansion.
ers. Maximizing natural light in every residence was also a primary design goal. Furthermore, great effort was taken to ensure a certain measure of design consistency helped make the transition from the existing building to the expansion a seamless experience. For instance, the herringbone carpet pattern in the corridors of the expansion resembles carpet patterns elsewhere in the community. Similar décor and color selections were also utilized.
While the expansion was underway, a simultaneous upgrade was made to the existing building. “The bistro space that was in the main community was expanded for more seating and counterspace to make it more usable for more people,” says Chase Finley.
Concluding thoughts
Masters expresses deep pride in Alpha Construction’s involvement with a project alongside Omni, emphasizing the high quality of the building to which they contribute.
“Omni’s meticulous attention to detail not only makes the work exciting but also instills a sense of pride in everyone involved,” he says. “Our partnership allows them to showcase their collective efforts with confidence, creating a shared sense of achievement among the team.”
“Omni Smart Living decided to go into lifestyle community living about eight years ago. We started our own private equity funds to fund what is now 10 VITALIA locations. It was intended to be a disrupter in what was formerly known as senior living and it has been,” says Patrick Finley. “Solon is the latest that shows the success of how the residents themselves are actually experiencing the VITALIA programs and communities.”
“Most people consider it to be something you dread. What we’re experiencing, and what our residents are experiencing, is once they make that decision to move from that house they have been in for 60 years to raise their family, to coming here, it’s something they’re looking forward to sometimes more than just about anything they’ve experienced in their lives.”
22 Properties | June 2024
P




Victor Anselmo
Adam Becker
Jessica Bergsman
Corin Bodenhamer
Lisa Bodley
Phillip Brusk
Sharon DiPaolo
Jessie Eshelman
Katrina Gelety
Kim Glazer
Christina Gongaware
Kelly Haufe
Ashley Hebebrand
Cecilia Hyun
Julie Jalbrzikowski
Kieran Jennings
Ryan Kammerer
Brendan Kelly
Cheryl Kostura
Lee Lapierre
Jessica Lilly
Jason Lindholm
Nicole Locascio
Mary Mizner
Amy Myers
Kristopher Nicoloff
Stephen Nowak
Autumn Payton
Mary “Molly” Phelan
Terri Poje
Matthew Sellers
Megan Sessin
Fred Siegel
Amy Smith
Kait Sweeney
Lauren Sweeney
Thomas Sweeney
Denise Tinnon
Alysha Turko
Shanna Turko
Caleb Vahcic
Patricia Valentine
Janet Whitson
we
our 50th Anniversary, we recognize
appreciate our valued team members for their hard work and dedication.
to many more years of success, growth,
collaboration! PITTSBURGH • CLEVELAND • CHICAGO • COLUMBUS 216-763-1004 • siegeltax.com
As
celebrate
and
Here’s
and
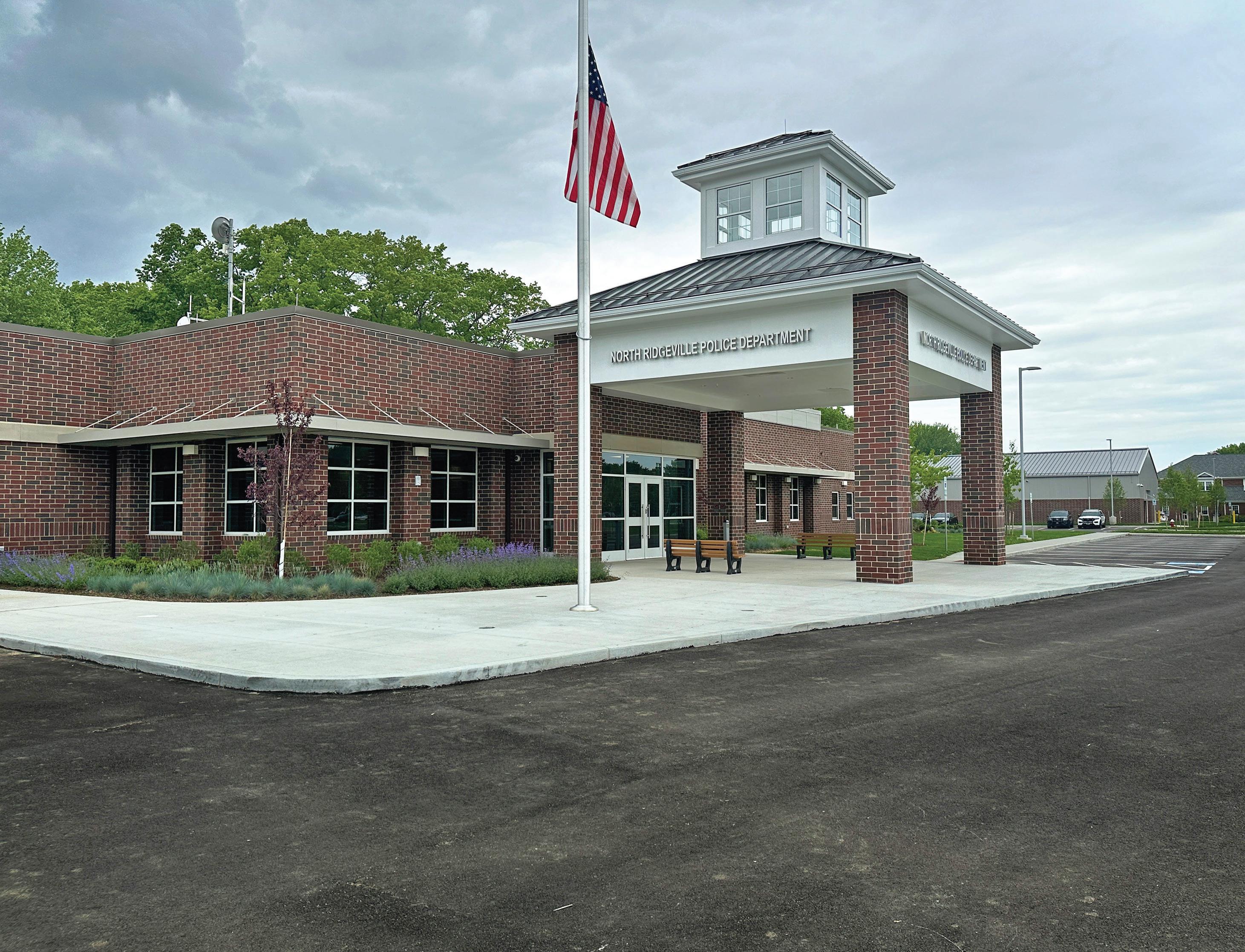
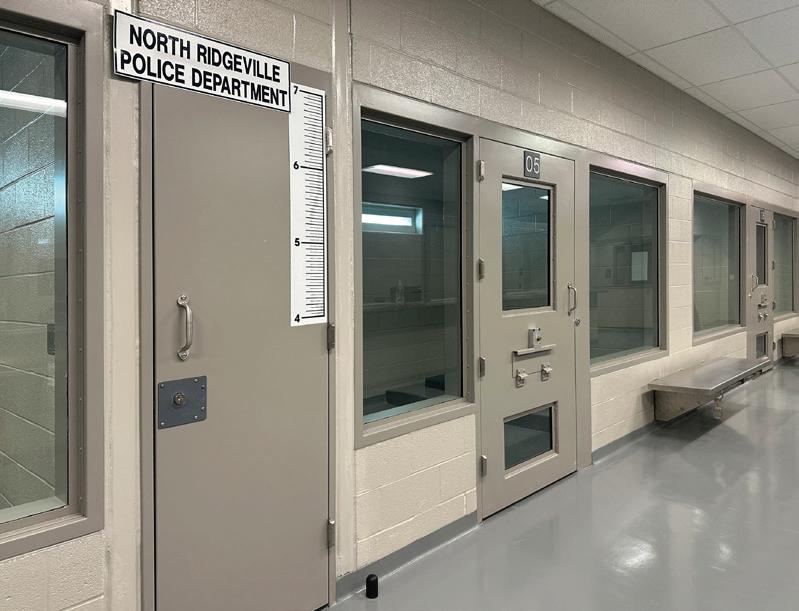

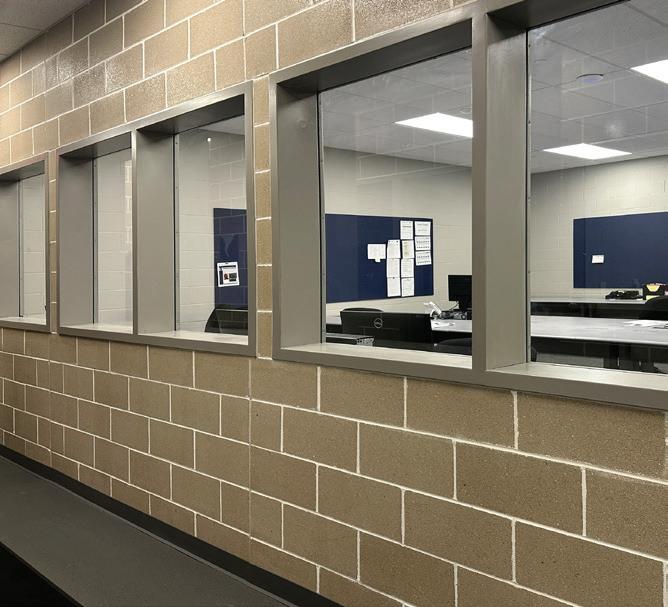

5498 Innovation Drive Valley City, Ohio 44280 Phone:(330) 220-2700 www.dunlopandjohnston.com D&J thanks all of its partner subcontractors, vendors, field personnel, design team and the North Ridgeville Police Department leadership for making this project a success! Proud to be the General Contractor for NORTH RIDGEVILLE POLICE STATION There’s a reason we’ve been in business for over 100 years.

To Protect and Serve
New North Ridgeville Police Station provides more space, improved efficiency on one site
By Dan Holland | Photos by Mark Most
The North Ridgeville Police Department unveiled its brand-new, 21,458-square-foot, state-of-the art police station, located at 7070 Ranger Way, to the public during an April 27 open house. The project, which also included construction of a separate 7,800-square-foot pre-engineered metal storage building on-site, more than doubles the available space the department had at its disposal at its former station, attached to North Ridgeville City Hall on Avon Belden Road.
Voters approved construction of the $11.2 million facility through a bond issue in November 2021. The building is located directly across from the North Ridgeville Academic Center and High School (see Properties, December 2017 at www.propertiesmag. com) and situated between the city’s new Fire Station No. 1 (see Properties, August 2019) and the Public Works Department building.
The station currently houses a staff of 50, including 42 full-time police officers.
Beginnings
Discussions to develop a new facility began in 2020, according to Police Chief Mike Freeman.
“We were running out of space at our previous location, and we wanted to be able to keep everything in-house here,” he explains. “We’re a growing agency in a growing city. We were looking at
evidence needs and technology needs. We were spread out around the city. We kept the evidence in an off-site location, and the kennels were off-site. It lacked efficiency. We needed to get updated to the point where we could function effectively as a professional law enforcement agency.”
The city hired Architectural Vision Group (AVG), of Westlake, to develop preliminary planning and design in 2020.
“It wasn’t a full-blown plan, since you’re spending taxpayer dollars to get that done,” says Freeman. “Their recommendation was to do a plan, but not a full-blown architectural plan, because people want to know what they’re voting for – they wanted to know size, location and things of that nature.”
Once the levy passed, design of the facility continued in earnest and was completed in August 2022. Through a competitive bid process, Dunlop
& Johnston, Inc., of Valley City, was brought aboard as the general contractor for the project in September 2022, with groundbreaking taking place the following month. Substantial completion was achieved in March 2024.
Exteriors
The brick veneer of the new station, which also features metal panels, was designed to complement the adjacent fire station. A standing-seam metal roof covers the top of the covered main entrance, which features a cupola.
Select plantings were strategically placed around the building and site, which includes a lighted 93-space asphalt parking lot to accommodate visitors and police vehicles.
Station layout
Visitors coming through the main vestibule will enter the lobby, where a
www.propertiesmag.com 25


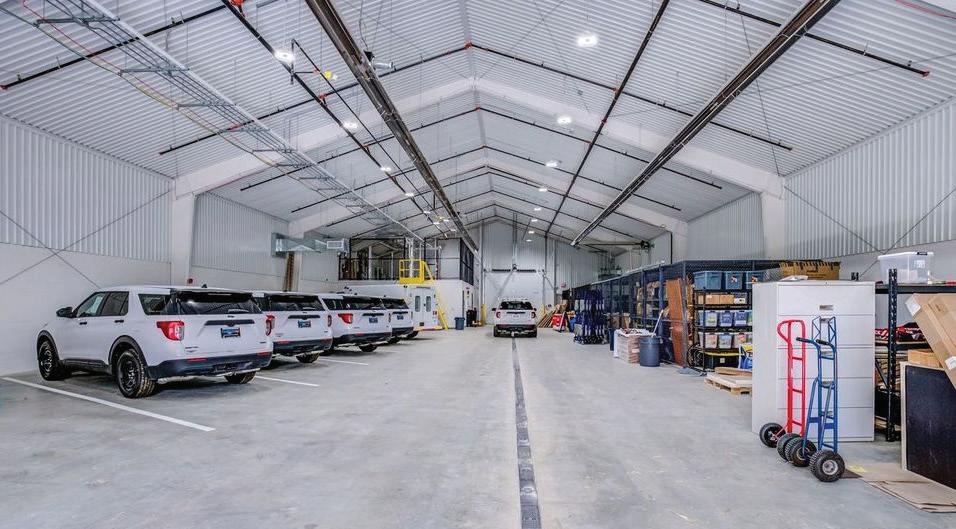
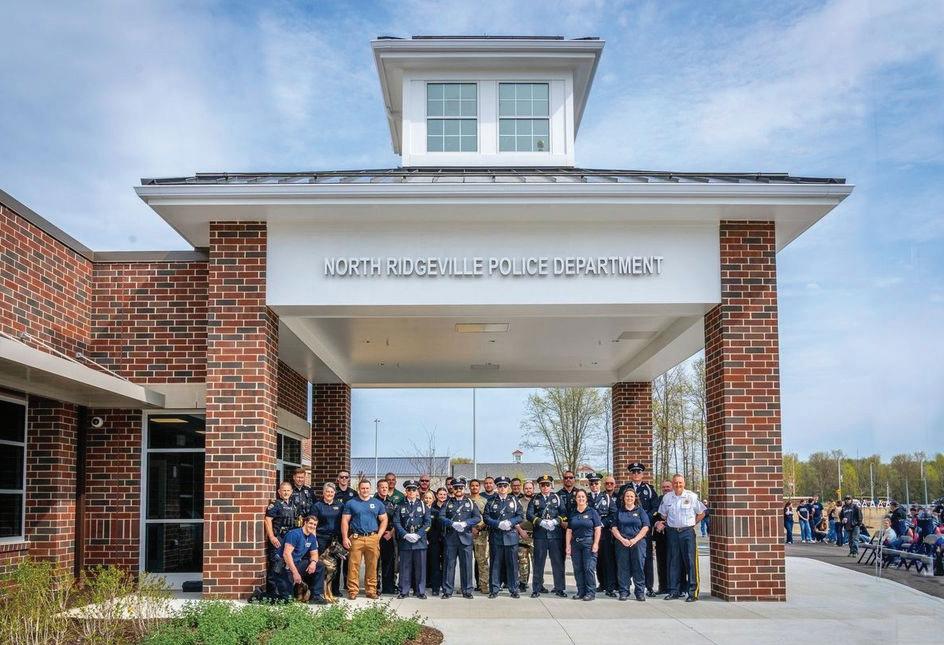

23850 SPERRY DRIVE WESTLAKE, OHIO PROUD TO HAVE SERVED AS THE ARCHITECT FOR THE NEW NORTH RIDGEVILLE POLICE DEPARTMENT 440.808.8520 WWW.AVGL.COM
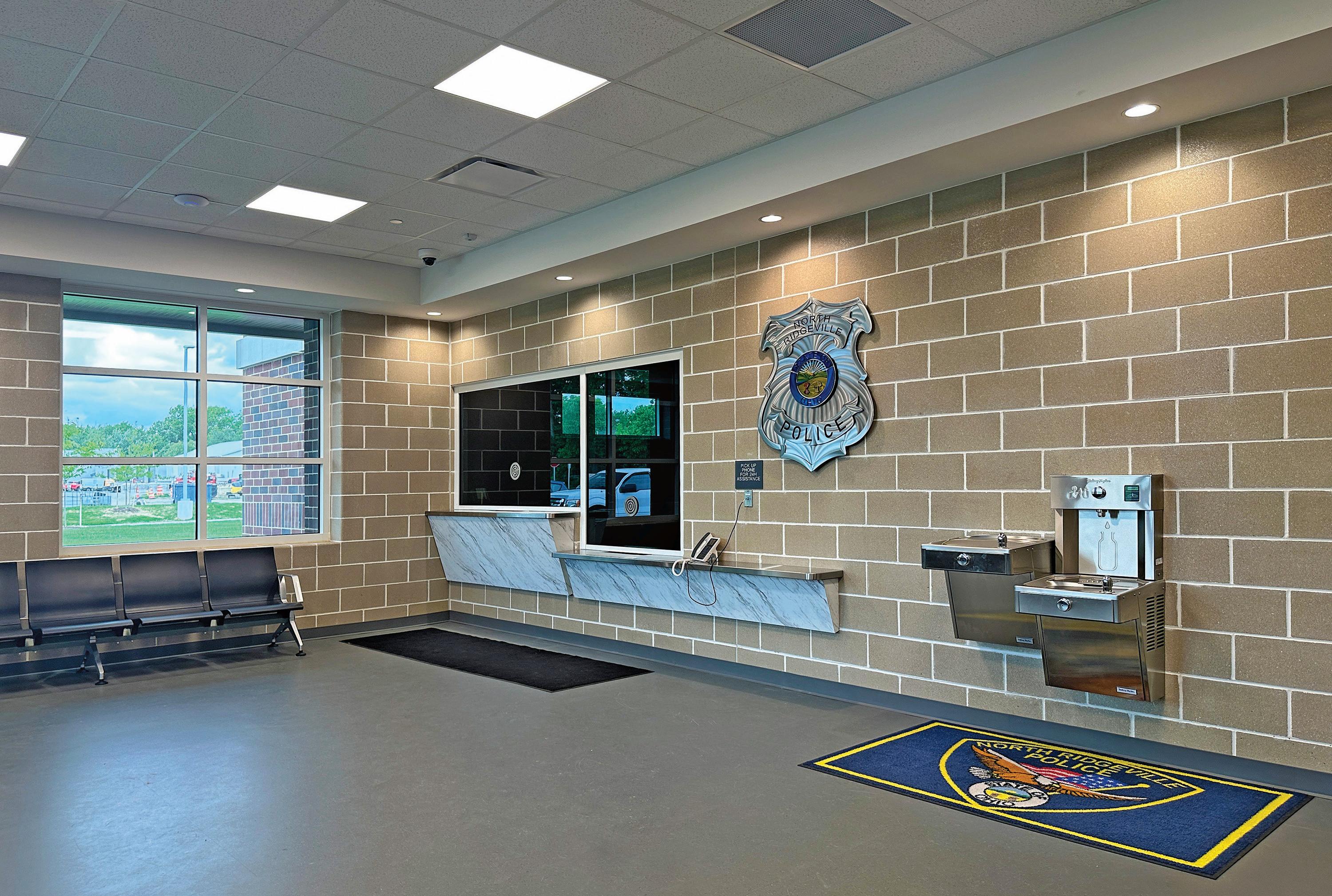
ANSWERING NEEDS North Ridgeville’s new, 21,458-square-foot police station currently houses a staff of 50, including 42 full-time police officers. The facility is designed to accommodate a community that has experienced substantial growth in recent years.
phone connects with staff. Public restrooms are located within the lobby.
Private offices line the front of the building through the main north-south corridor. Hallways in the central portion of the building provide access to the squad room, roll call, break room, detective bureau, men’s and women’s locker rooms and a weight room.
Dispatch, booking, interview rooms, offices and four holding cells are all contained along the south end of the building. Separate three-door and two-door mantrap systems provide access into the booking/holding area. Dispatch and booking features bulletproof glass, with cells built to Ohio Department of Rehabilitation and Corrections specifications.
Toward the rear of the building sits the armory, evidence room, evidence prep area and a tornado shelter/office. The shelter has a separate foundation and expansion joints in the roof.
A drive-through sally port at the far rear of the facility, which has two infrared overhead heaters, provides officers direct access to the holding cell/booking area.
An electrical/mechanical room and outdoor enclosure with a gas-powered
emergency generator are situated at the north end of the building.
Interior design considerations
Proper space to accommodate a growing department was key in the design process, explains Freeman. “We have a cubicle approach, where we can add
“The whole idea was not to build to today, but to build to accommodate us for 10 to 15 years down the road... Law enforcement is changing rapidly, so what we discussed was creating large spaces that can be easily adapted.”
Chief Mike Freeman North Ridgeville Police Department
onto the cubicles,” he explains. “The whole idea was not to build to today, but to build to accommodate us for 10 to 15 years down the road, and obviously [AVG] took that under advisement.”
“Law enforcement is changing rapidly, so what we discussed was creating large spaces that can be easily adapted,” he
continues. “We didn’t want to pigeonhole ourselves into small offices, because then you may need to take down walls later on.”
The ability to change office layout on the fly is an aspect of form following function, Freeman adds. “The function changes so quickly in law enforcement nowadays, and you don’t know what tomorrow is going to bring,” he says.
“We had to have wide open spaces to adapt going forward.”
Designing a police station to meet modern specifications was a task embraced by the entire team.
“In the conversations between us and AVG, we had to make them realize what we wanted from a law enforcement perspective,” Freeman says. “That’s where there was a meeting of minds. We wanted certain things and had to have it a certain way, and if they could figure it out, they would do it. If they couldn’t figure it out, then they would tell us that we needed to go back to the drawing board. That’s what made this work. We knew what we wanted, but we didn’t know how to get it done.”
As law enforcement is a 24/7/365 endeavor, a key factor in the design process included selection of materials
www.propertiesmag.com 27
Photo by Mark Watt

for durability and cleanability. Creating a logical flow to the building was also top of mind.
“An interesting aspect the chief and design team looked into before we showed up is that booking and dispatch is its own little world with its own dedicated sally port,” says Grant Raymond, director of business development for Dunlop & Johnston. “The traffic flow is such that you’re not bringing an arrestee through the front door. They’re coming into the sally port in one door, and then there is a mantrap to go into booking where the
holding cells are. Then, the car leaves out of the other end of the sally port.”
Site considerations
The five-acre site was previously utilized by the city’s streets department to store excess organic material, soil and rock.
“It was city-owned property, which was a plus, but the big thing was that we wanted to be right across from the school,” says Freeman. “That is a growing campus over there, and they passed a levy to build a new high school over

there, and so they’ll be here for many years. That was the main consideration.”
“We did what was necessary to reclaim this property,” he adds. “There was a lot of digging, and a lot of things buried like trees and concrete.”
Challenges
Clearing the site of excess materials proved a bigger job than first thought, according to Raymond. “Our team really came together when we started to recognize the trees and organics that the city had placed in our building footprint
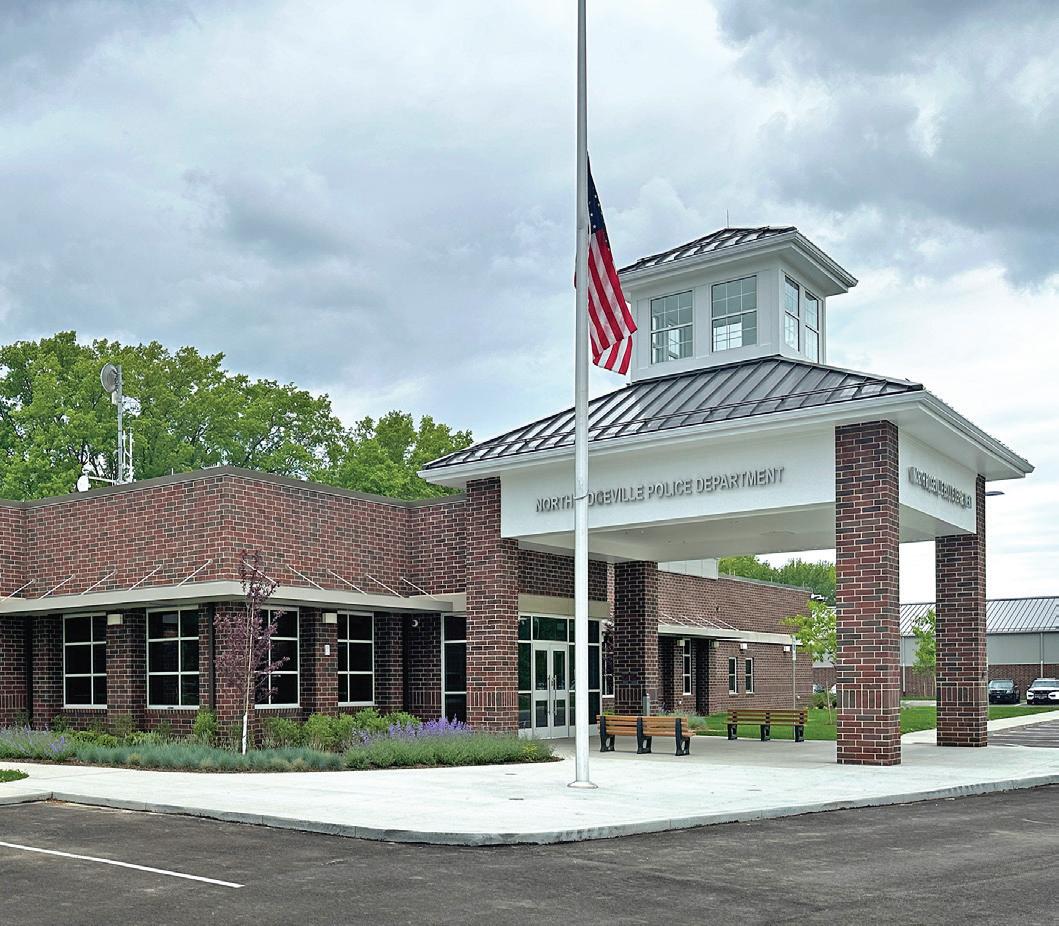
28 Properties | June 2024
Nic Mientkiewicz, President Miencorp Masonry Inc. 860 Main Ave
Warren, OH 44483 330.307.0665
Commercial/Industrial Brick, Block & Stone Contractor Miencorp Masonry is proud to have provided masonry services with DUNLOP & JOHNSTON at NORTH RIDGEVILLE POLICE STATION
S.W.,
| info@miencorpmasonry.com www.miencorpmasonry.com
READY TO SERVE Just beyond the entrance lobby is the dispatch area, which is substantially larger and better equipped than the police department’s previous facility on Avon Belden Road.
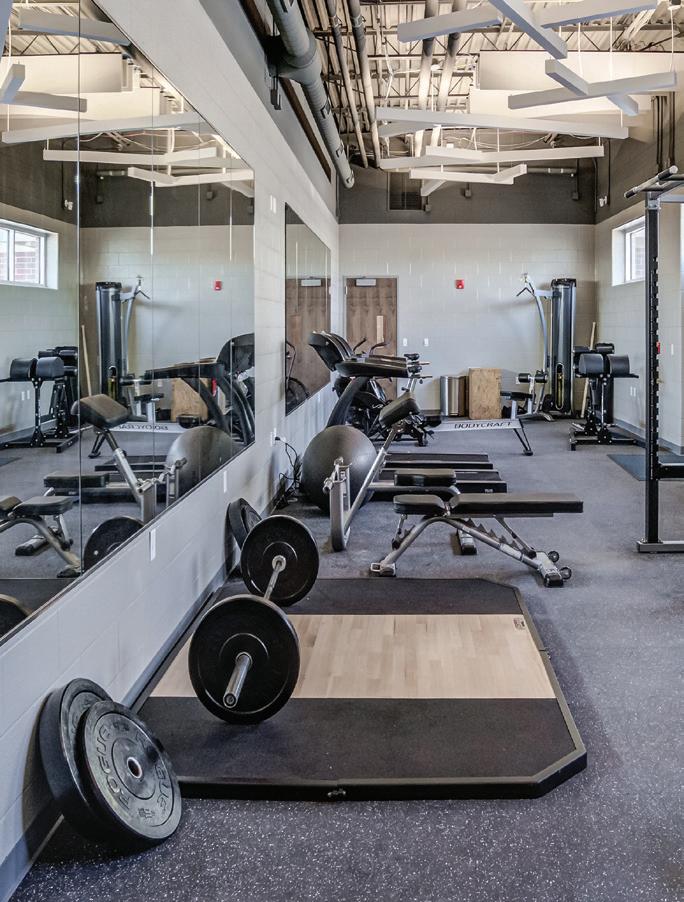
quickly exceeded the amount that was built in the contract to handle, which could have easily cost an additional half million-dollars,” he explains. “But by working together to cut costs, the city recognized that we could build up some of the surrounding landscaping mounds with some of the material.”
Schaffer Excavating worked with the team to cut the site preparation costs in half, according to Raymond. “After the site issue was solved, I think we all realized we were all working together as a team,” he says. “When a problem came up, it was all of our issue and we would work it out together.”
Plans to enlarge a retention pond near the fire station to tie in stormwater runoff from the new police station hit a snag when a buried metal sanitary system was discovered.
“There had been a sanitation temporary plant there, so when they started digging, there was this large metal structure, so that took some ingenuity to deal with,” says Freeman. “They buried it and capped it.”
“We tested it to make sure it was clean, and then removed what was required to complete the work,” adds Raymond. “Then we figured out the most costeffective way to achieve what we needed for the site.”
Installing a three-door mantrap and two-door mantrap system in the booking area – a security access control system in which one door must be closed before another can be opened in sequence


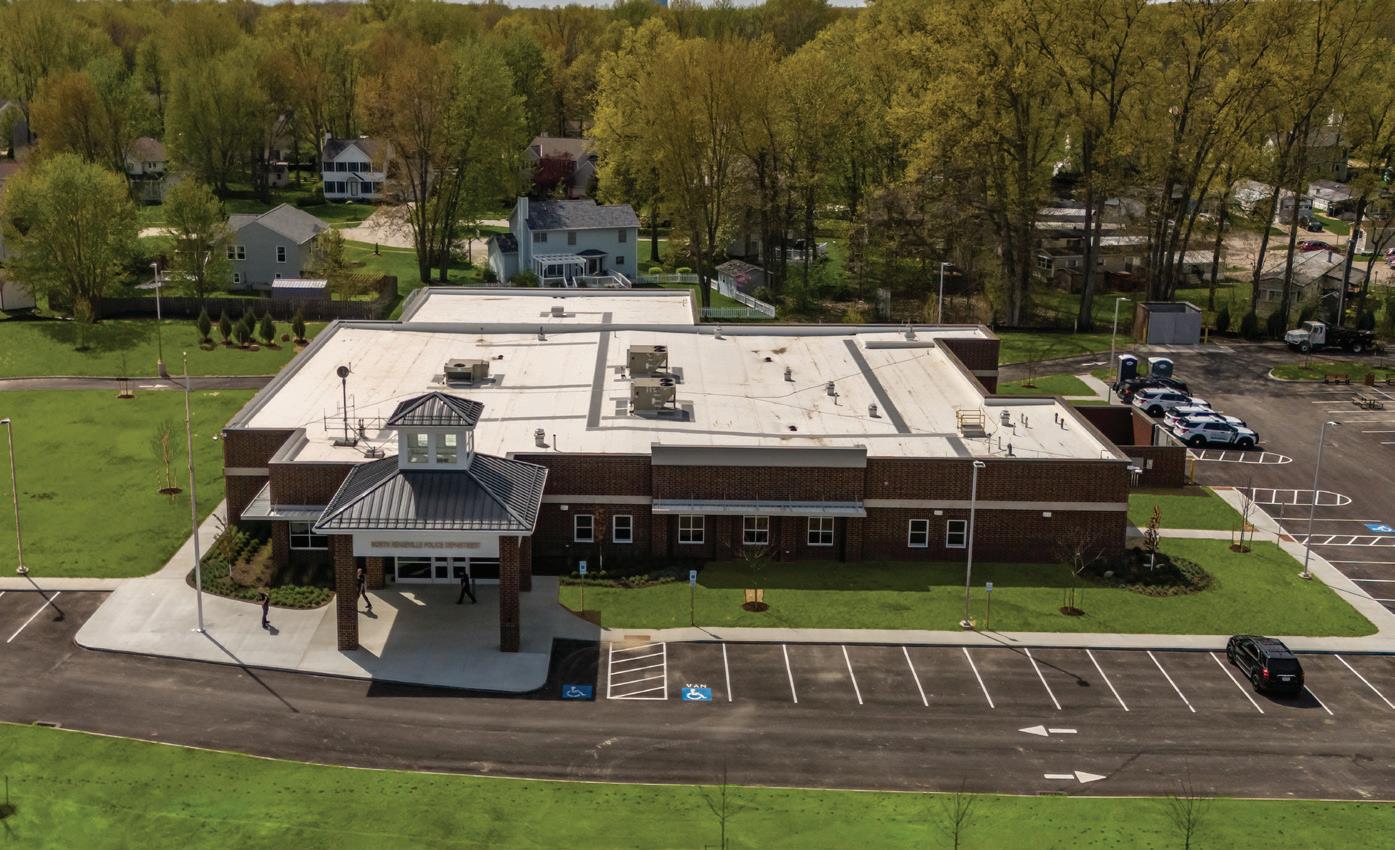



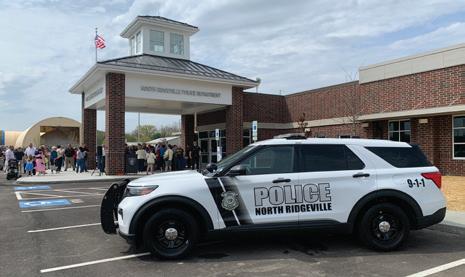
www.propertiesmag.com 29
Providing civil engineering and site design services for transformative projects that enhance the well-being of our communities. ksassociates.com | Elyria / Cleveland | 440.365.4730 Photo Credit: Architectural Vision Group Coastal Engineering | Land Surveying | Site Development | ksassociates.com Congratulations City of North Ridgeville and Architectural Design Group on the new City of North Ridgeville Police Station Properties_June24_NRPoliceStation3.indd 1 5/16/2024 2:24:23 PM 440.234.0700 | WWW.RMRIGGLE.COM 879 W. BAGLEY RD. | BEREA, OH 44017 PROUD TO HAVE PROVIDED FIRE PROTECTION FOR NORTH RIDGEVILLE POLICE STATION WBE & EDGE Certified 4943 Rome Rock Creek Rd., Rome, OH 44085 | 440-336-0746 Proud to provide rough & finish carpentry at NORTH RIDGEVILLE POLICE STATION WORKOUT SPACE The station includes a fitness center with a variety of weight benches, cardio machines and more.



MAKING WAY Hallways in the central portion of the building (top) provide access to the squad room, roll call (middle), break room, detective bureau and locker rooms (bottom).
– posed a dilemma for fire alarm evacuation procedures.
“The fire alarm needs to be able to open the doors – multiple doors,” explains Raymond. “So, now you’re trying to [override] the system that you just put in so that two doors can’t be open at one time.”
A solution of dispatch personnel utilizing additional exit doors in the facility was deemed adequate.
“It is unique in that you’re trying to keep certain people in, while also trying to keep certain people out,” adds Freeman. “It’s safety-related. We need to protect people in-house, but at the same time, we can sometimes hold multiple offenders. So, it is a unique
“We didn’t want to waste taxpayers’ dollars. We tried to keep it functional and make it work, but it didn’t need to be a Taj Mahal.”
Chief Mike Freeman North Ridgeville Police Department
setting and very complicated, and that was a challenge, like a puzzle.”
Building systems
The one-story building consists of load-bearing masonry block, steel column beams and steel joist. A metal roof and truss system is in place at the main entrance. The tornado shelter features a reinforced concrete ceiling. A flat low-slope PVC roofing system covers the station, which incorporates internal roof drains and tinted e-glass exterior windows.
The 16-inch-thick exterior loadbearing brick and block walls contain an air space and rigid insulation.
Flooring throughout consists of carpet tile, rubber flooring, linoleum, concrete and resinous flooring in the booking area.
Building HVAC needs are serviced by a four-pipe system and rooftop units.
30 Properties | June 2024
Photo by Mark Watt
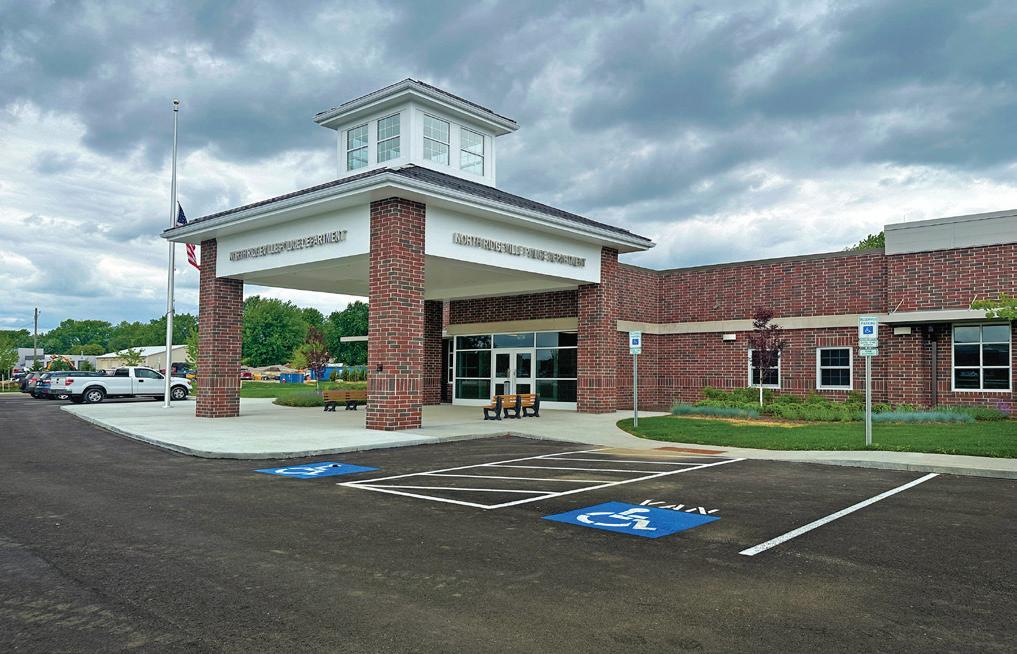






www.propertiesmag.com 31 LICENSED • BONDED • INSURED 10519 Royalton Rd., North Royalton, OH 44133 440.237.6600 • www.PremierAsphaltPaving.com Free Estimates and Recommendations MILLING • RESURFACING SEALING • STRIPING Your Number One Source for All Your Paving Needs PARKING LOT INSTALLATIONS & MAINTENANCE Proud paving provider for NORTH RIDGEVILLE POLICE STATION We build solutions. So you can build everything else. Our attorneys are totally immersed in construction. We help protect clients from contract development through dispute resolution. That’s why we’re known as relationship counsel to the industry. YOUR CONSTRUCTION COUNSEL FrantzWard.com Mixed-Use & High-Rise Residential | Hospitality & Retail | Transportation Health Care | Education | Sports & Entertainment | Heavy Highway | Heavy Civil Power & Energy | Infrastructure & Utilities | Industrial & Manufacturing (440) 942.3478 bids@enterprisedoor.com • Hollow Metal Doors and Frames • Wood Doors • Hardware • Pre-Installation of Hardware
Although the building is not LEED certified, it was designed in accordance with LEED standards.
Collaborative effort
Freeman was actively involved in every step of the design and building process, according to Raymond.
“The chief understood what he wanted from the get-go, and he participated,” he explains. “I haven’t had a client like this in a long time, where you’re not used to the process, but you get involved in it. That was needed to get us all to the right place.”
“We had many meetings with many details, and the chief was involved in all of that from day one up to the end,” adds AVG President Syed Abbas. “That made it easy for us to make sure we provided what they were looking for, and it was easy to build since it was all well thought out by the team.”
AVG teamed up with Osborn Engineering to provide structural, MEP and technology/security services in the design of the facility. The two firms have partnered successfully on a number of past projects.
“From a design standpoint, it was a great process,” adds Lorena Kuci, project manager for AVG. “I give all the credit to the chief. He has been so patient and so willing to collaborate in all the design aspects, and that’s why this building was a collaborative effort between all of us. We would present alternatives, even with sketches, and it was so easy to convert his idea or vision into a drawing, which helped keep us all on schedule.”
Win-win project
In the end, a collaborative team effort among all parties involved made for a successful project for the police department and residents.
“The city was very easy to work with and very supportive,” says Andrejs Smiltars, vice president of AVG. “The process went smoothly. During the project, there was a change in the administration from one mayor to another, but that didn’t cause any problems on this project. It was a very good team along with the city.”
“We had good subcontractors,” says Raymond. “And we had an excellent superintendent – Dennis O’Connor –who orchestrated it all for us. We armed him with good trades, and he executed.”


SAFE + SECURE A drive-through sally port at the far rear of the facility (top) provides officers direct access to the holding cell/booking area (bottom).
“We focused on a number of small things and always kept that in mind, because this building serves the public,” says Kuci. “At the same time, we wanted to do our part for the police to say ‘thank you’ for all that they do with all of the design elements. It has been an honor to be part of the design team for a police station for the chief and all the officers that work here.”
“It was an excellent relationship,” adds Abbas. “I enjoyed working with the chief even before Dunlop & Johnston came on board, and the chief was there whenever we needed him, and we worked with him throughout the design process.”
“We had nothing but positive responses from the community during the open house,” says Freeman. “We didn’t want to waste taxpayers’ dollars. We tried to keep it functional and make it work, but it didn’t need to be a Taj Mahal.”
“It’s the little things that we wanted to achieve – the weight room, the lunch room – a number of little things,” he adds. “You’re trying to achieve multiple things, because you’re dealing with bad guys and victims, but you want to make it more appealing too for the officers to come to work, and I think we accomplished that.” P
32 Properties | June 2024
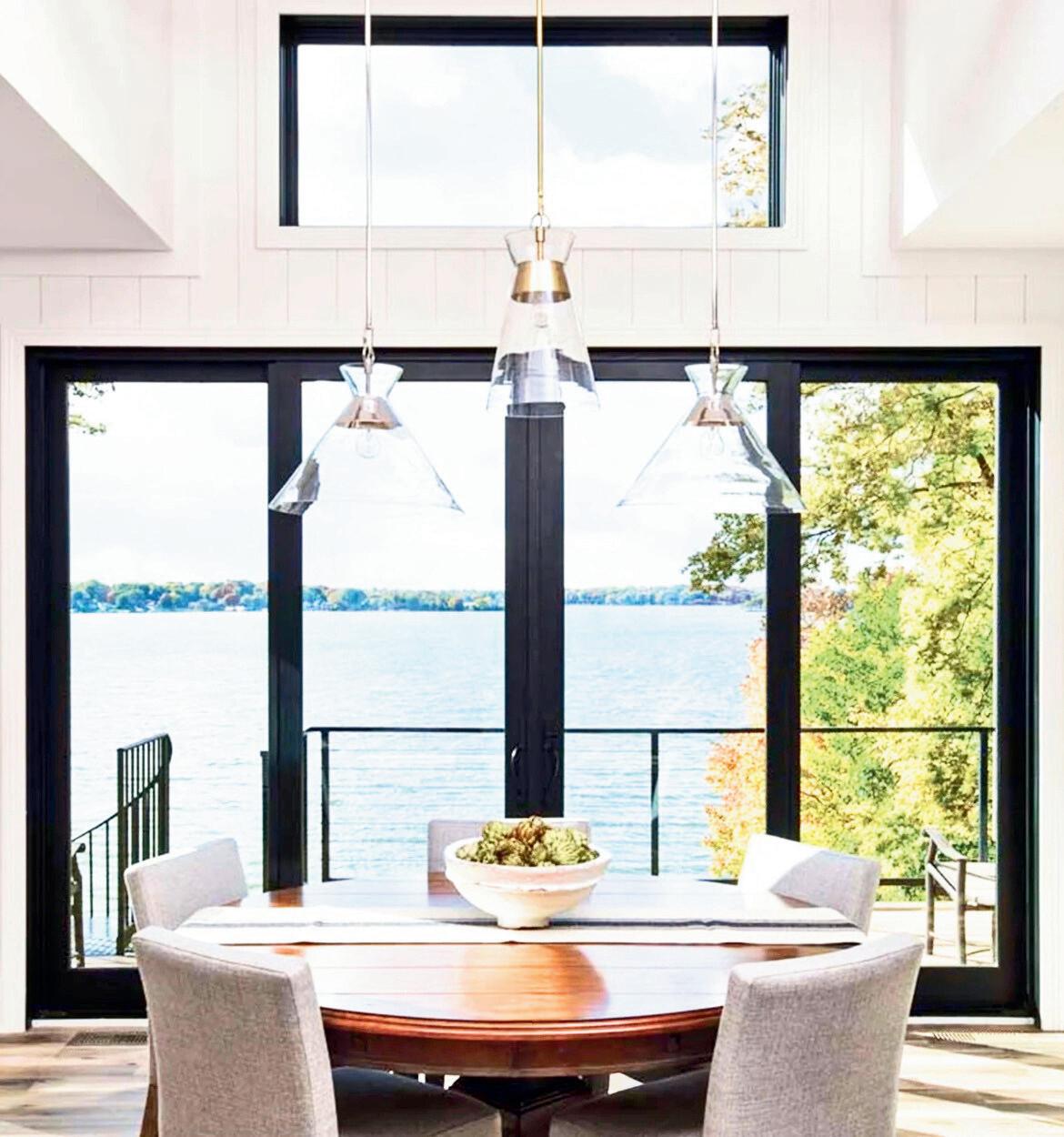

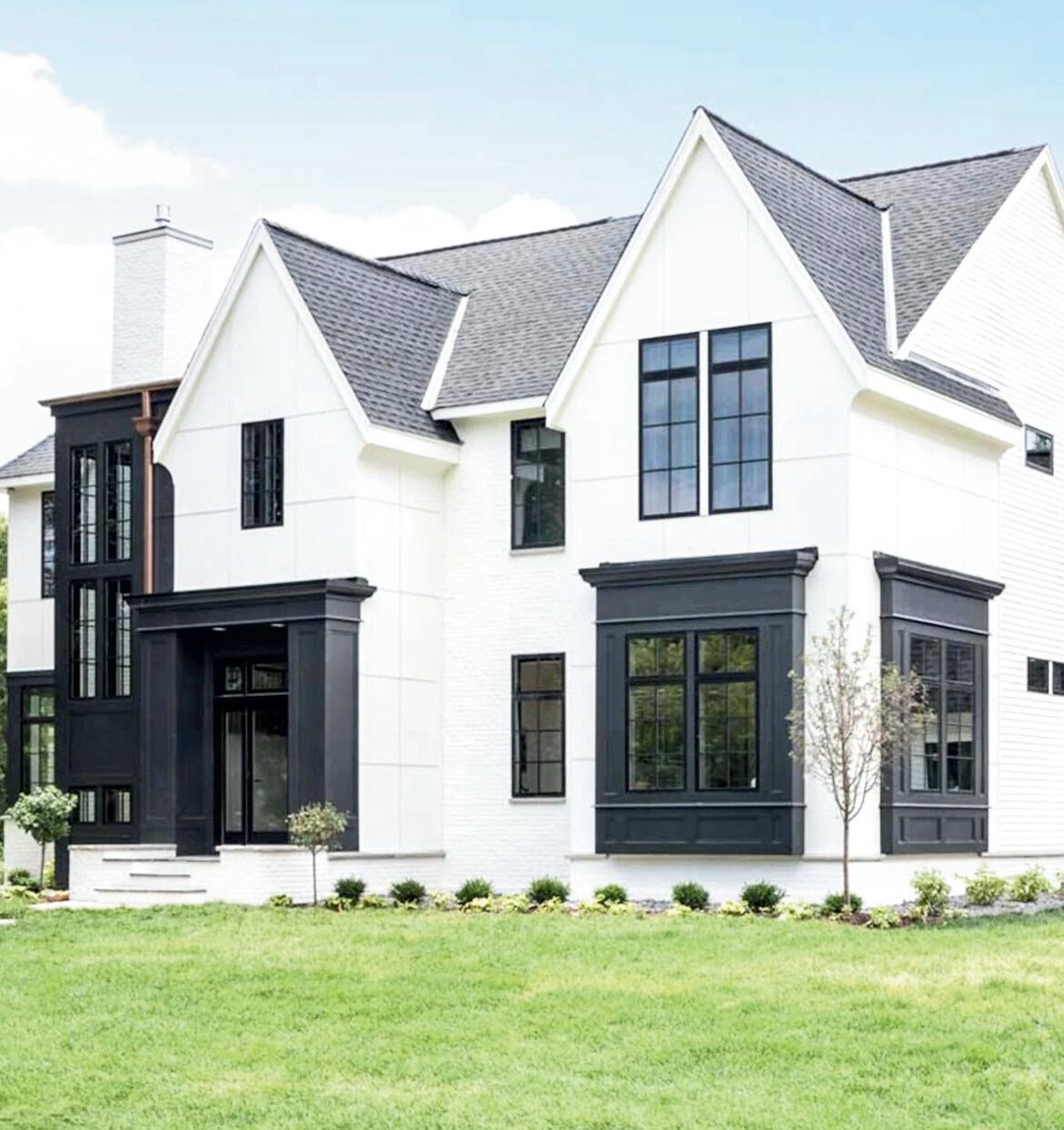


MARVIN WINDOWS, DOORS, & MILLWORK FOR APPEAL THROUGHOUT YOUR WHOLE HOUSE. 216.478.9700 CrookedRiverSupply.com 19106 Miles Road, Warrensville Heights For kitchen appeal. Not just for curb appeal… For couch appeal.
Commercial real estate happenings

NE Ohio Office Market Observations 1Q 2024
Newmark reported on the following market observations from the first quarter of 2024. First, most of the movement within the first quarter was a result of small lease transactions or previous quarters transactions.
Secondly, leasing activity was 307,875 square feet in the first quarter of 2024, the fourth lowest quarterly total in the last 24 years. Third, the overall average asking rental rate increased by $0.04 a square foot from the fourth quarter of 2023 to $19.99 a square foot in the first quarter of 2024; nine of the last 10 years, with the exception being 2020 as the pandemic took hold, have all seen yearover-year asking rental rate growth. Lastly, all Cleveland office submarkets experienced an uptick annual asking rental rates, while the overall market jumped by 5.8%. However, office market growth throughout 2024 will likely be restrained.
In watching the office trends throughout the last couple of years including this most recent quarter, it is impossible to predict the future without focusing on the newest workforce generation. While companies are continuing to capture this tenant market, Generation Z is bringing their mark to their teams and workplaces.
Their opinions and habits are being highly considered by employers when looking for new offices or planning to renovate existing space. As the 2024 graduates look to join the workforce, their values include making a difference within both their company and environment, teamwork, work-life balance and a desire to be in the office, but on their terms.
The newest workforce generation has an affinity towards making a difference. In real estate, this is translating to companies paying closer attention to their environmental and social impact when moving or renovating their space. Rather than simply moving to the lowest cost option, companies are asking questions to landlords regarding the type of materials used to build the building, environmental and sustainable efforts made by ownership on a day-to-day basis and what, if any, certifications the building can share with their employees. When renovating their space, project managers are focused on,

34 Properties | June 2024 NAIOP NEWS
CLAIRE COYNE MCCOY
as examples, finding second generation space, building with sustainable materials, fixtures that require less energy and smaller areas for printing with companies pushing to be fully paperless. Employees within this generation are holding their companies accountable and will continue to ensure sustainability is at the forefront.
Generation Z has grown up in environments that push group work, and they continue to have a desire to ask for others’ opinions. This is translating into an inclination of working with others on a day-to-day basis and a preference to come into the office. Rather than training from a computer screen, the newest generation of workers want to meet in person and sit near their colleagues, allowing them to collaborate with one another. Immediacy is also proving important to this generation. Rather than wait for an answer
Generation Z has grown up in environments that push group work, and they continue to have a desire to ask for others’ opinions... Rather than training from a computer screen, the newest generation of workers want to meet in person and sit near their colleagues, allowing them to collaborate with one another.
to a question, this generation would much rather sit near their colleagues and receive an answer to their question immediately upon asking, whether it be a peer or a superior. Accessibility to a superior directly ties into the fact that hierarchy within the workforce is less important to this generation and their preference is to have the ability to learn from someone with experience. Within real estate, these traits are revealing companies searching for or building office space with all glass fronts, pods of low cubicles in front of managers’ offices and small huddle spaces for people to meet with one another.
Although the newest generation is preferring to work together and be trained with their peers in person, they do not want to be told to come into the office five days a week, eight hours a day. Generation Z has grown up in an environment of
flexibility and adaptation, therefore they do not want to lose the feeling of control when joining the workplace. Rather than take time off for an appointment or meeting outside of work, Generation Z would rather adjust their work hours occasionally, while still accomplishing a full day of work, but not at a standard time. Worklife balance is an incredibly important value when interviewing and the newest employees want to better understand the amenities offered by their new company. This is causing companies to flock to buildings with great amenities, free of use
to the tenants. Amenities may include restaurants, coffee shops, a conference center, gym or daycare.
The office market will continue to adapt to an environment with a multitude of generations working together while strongly focusing on the preferences of the most recent generation.
Claire Coyne McCoy is director with Newmark (1300 E. 9th St. #105, Cleveland) and can be reached by email at clair.coyne@nmrk.com or phone at 216-453-3015. Visit NAIOP Northern Ohio at www.naiopnorthernohio.com.

PAVING CO UNNINGHAM
• Excellent quality, competitive pricing & reliability
• Family-owned business with 30+ years of experience
• Our motto: ‘Keeping our customers satisfied... keeps them coming back.’

www.propertiesmag.com 35
ASPHALT PAVING | ASPHALT REPAIR | SEALCOATING CRACK FILLING | SEWER REPAIRS | DRAINAGE | LAYOUT & DESIGN COMPLETE SITE CONSTRUCTION | EXCAVATION TO COMPLETION 216.581.8600 | www.cunninghampaving.com
P
FINANCIAL STRATEGIES
Smart use of fiscal planning & action
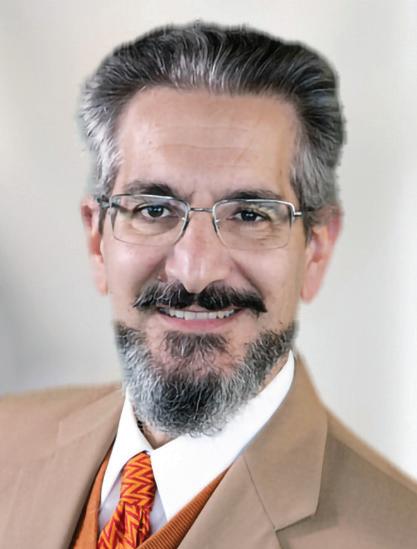
Beauty Only Skin Deep
Acouple months ago, in a column called “Lipstick on a Pig” (Properties, April 2024), we discussed several specific items related to due diligence when considering a real estate acquisition. And while each of the items that were identified in that column can be impactful, all are part of a much more comprehensive process.
This month, we are going to discuss how the use of a strategic analysis model brings together a host of factors in helping an investor make a sound and well-thought-out decision. As shown in Figure 1, at the center of this analysis is the investor – specifically their goals, critical objectives and investment alternatives to help to make a “go/no go” decision. Around this center are four distinct types of analysis – market & competitive; financial; political & legal; and location & site.
Market & competitive analysis
The focus of this analysis is the market that the subject property services. Often defined as a trade area or area of influence, a thorough understanding is needed to ultimately be able to evaluate the property’s charac-
teristics as it relates to the attributes of the market. This would include demographics, psychographics, primary employers, labor trends and sector-specific metrics, such as vacancy, absorption and market rental rates. It also includes a survey of properties that are immediately competitive to the subject property. The goal of this analysis is to understand how the forecasted supply and demand relationship for the property type and location are expected to impact success.
Location & site analysis
The characteristics of the actual property and immediate location are examined in this analysis. A complete overview of the physical attributes of the property area are considered, such as size, construction type and

36 Properties | June 2024
ALEC J. PACELLA
SAVE MONEY AND ADD LIFESPAN TO YOUR PAVEMENT PROJECT! www.asphaltfabrics.com
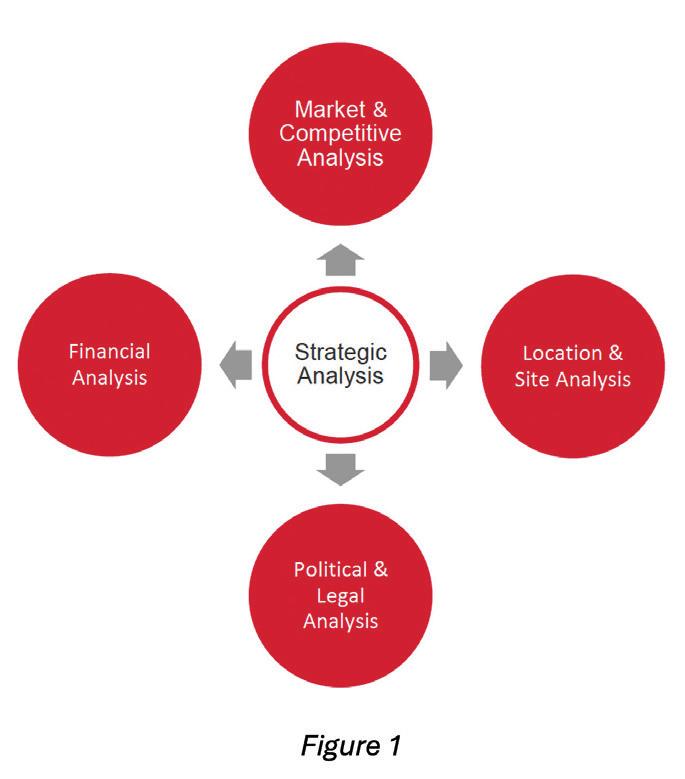
condition, mechanicals, layout, parcel boundaries, building design and age of the original structure, as well as any major improvements and additions. Site characteristics are also examined, which could include visibility, grade and topography, traffic counts and patterns, and ingress/egress. The goal of this analysis is to understand
Risk and reward can sometimes be difficult to quantify but an investor has to come to grips with each, as the return they expect to receive is commensurate with the risk they expect to incur.
if the existing (or proposed) design of the improvements, along with the attributes of the site and immediate location demand the maximum market income available.
Political & legal analysis
The impact of politics and municipal regulations are the focus of this analysis. Availability of economic incentives and tools, complexity associated with the development process and general posture associated with the business climate are all items that can be considered. Also included are items related to the local, regional and state government, such as zoning regulations, entitlement process, building codes and real property taxing structure. The goal of this analysis is to understand the political climate and municipal ramifications








www.propertiesmag.com 37
216-881-0608 | www.careydemolition.com 2695 E. 55th St. | Cleveland, OH 44104 WE CRUSH OUR COMPETITION COMMERCIAL, RESIDENTIAL & INDUSTRIAL DEMOLITION ASBESTOS SURVEYS & ABATEMENT • WRECKING CAREY DEMOLITION 2002-2024 CELEBRATING THE REGION’S LEADING INCOME TAX REDUCTION EXPERTS
ACCELERATE DEPRECIATION AND SHIELD INCOME TAXES NOW OF COST SEGREGATION YEARS •Cost Segregation •Energy Efficiency Certifications (179D) •New IRS Repair v. Capitalization Cleveland 440.892.3339 / Columbus 614.362.3773 Detroit 248.289.4880 / www.costsegexperts.com 22 2002-2024
Call Craig Miller







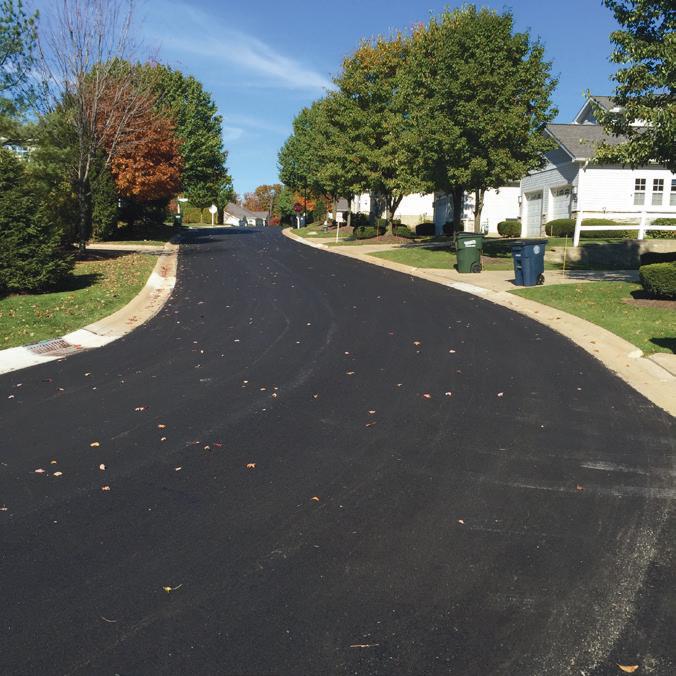
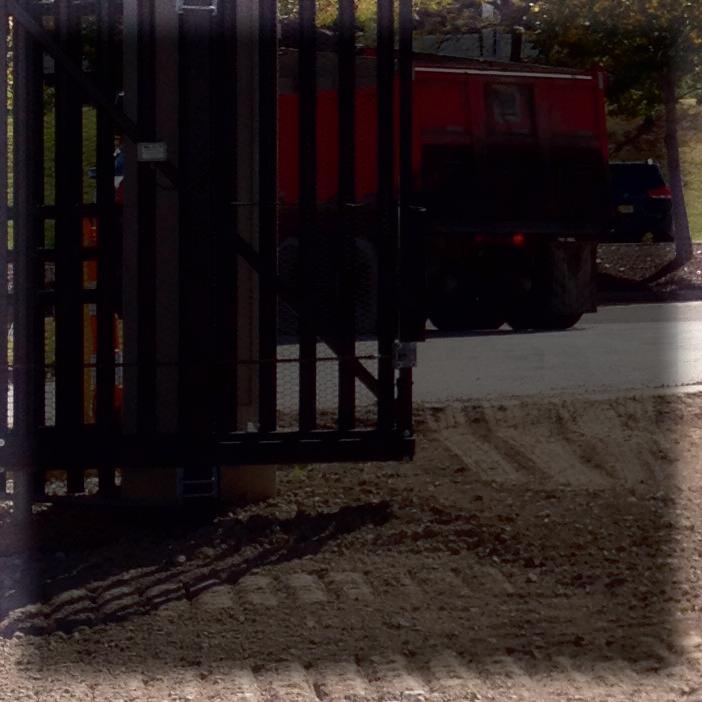
www.northcoastpaving.com 2417 Woodhill Rd., Cleveland, OH 44104 •Pavement Milling •Asphalt Paving & Maintenance •Site & Sewer Work •Line Striping & Sealcoating (216)421-1203
conducive to a successful project over the foreseeable future.
Financial analysis
The focus of this analysis is to understand the underlying profit or economic benefit associated with the property. Although this analysis can range from very simple to extremely complex, there are several underlying components that are necessary. These include historical, current and projected income and expenses for the property, anticipated costs associated with future improvements and terms associated with potential financing of the asset. The goal of this analysis is a projection of the financial picture to quantify the profit or return commensurate with the risk.
The concept behind the strategic analysis model is that, while all of the individual analyses are independent, they need to be considered in making the overall “go/no go” investment decision by incorporating the impact that each analysis has on the others. For example, if the political & legal analysis discovers that the zoning code in
What I C @ PVC
the subject property’s market is very broad and the local municipality has a welcoming posture to new development, this can impact the market & competitive analysis by introducing future competitive properties. This can ultimately impact the future rent and vacancy assumptions that are used in the financial analysis.
Nearly all investment decisions will revolve around a solid dose of financial analysis, and with good reason. This analysis illustrates the magnitude of the profit opportunity and we all know that old, familiar adage – with greater risk comes greater reward. Risk and reward can sometimes be difficult to quantify but an investor has to come to grips with each, as the return they
expect to receive is commensurate with the risk they expect to incur. And herein lies the beauty of the strategic analysis model.
Lipstick is one way to enhance beauty but there are all sorts of others, such as eyeliner, rouge and mascara. Just as each of these beauty products not only have an individual impact but also can impact the others in forming a collective result, so do the components of the strategic analysis model. Each individual analysis can include a whole host of risks and, while its important to understand these on an individual level, it is critical to understand how these individual risks may impact the other components. Only then can the investor truly get a handle on the true risk associated with the investment. While it’s easy to simply wash away the makeup, it’s a lot more difficult to wash away an investment.
Alec Pacella, CCIM, president at NAI Pleasant Valley, can be reached by phone at 216-4550925 or by email at apacella@naipvc.com. You can connect with him at www.linkedin.com/in/ alecpacellaccim or subscribe to his youtube channel; What I C at PVC.


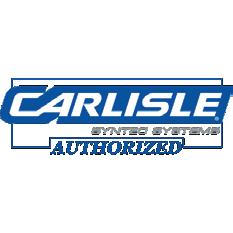

www.propertiesmag.com 39
APPROVED APPLICATORS FOR RPI, FIRESTONE, POLYGLASS, CTD & OWENS CORNING Ph 216.898.1563 • Fax 216.898.1853 • www.absoluteroofing.com 2017 NARI Contractor of the Year Award Winner – Commercial Specialty FAMILY OWNED & OPERATED New Roofs • Tear-Offs • Repairs • Flat Roofs • Coatings Flashings • Custom Copper Work • Factories • Warehouses Churches/Steeples • Additions • Apartments • Condos
LEAVE ROOM FOR CREAM? A Starbucks on Mentor Avenue recently transferred to $2 million or just over $900 psf – and of particular interest was an acquisition cap rate at a reported 5.74%. For comparison purposes, 10-year treasuries, which are generally considered to be a risk-free rate, were trading around 4.6% during this same time. –AP P
BILLBOARD
LDA Architects Announces Three New Partners
Cleveland-based LDA Architects recently announced that Steve Jennings, Nick Muhvic and Jesse Sweigart have been elevated to partners of the firm, alongside founder Dominick Durante.
Jennings provides significant experience in design and construction, and has contributed his intrinsic knowledge to many projects that have made a physical, social and economic impact on Northeast Ohio communities.
Since joining LDA, Muhvic has focused on affordable housing working with various finance agencies and developers throughout the country for both new construction and rehabilitation projects to create quality housing for everybody.
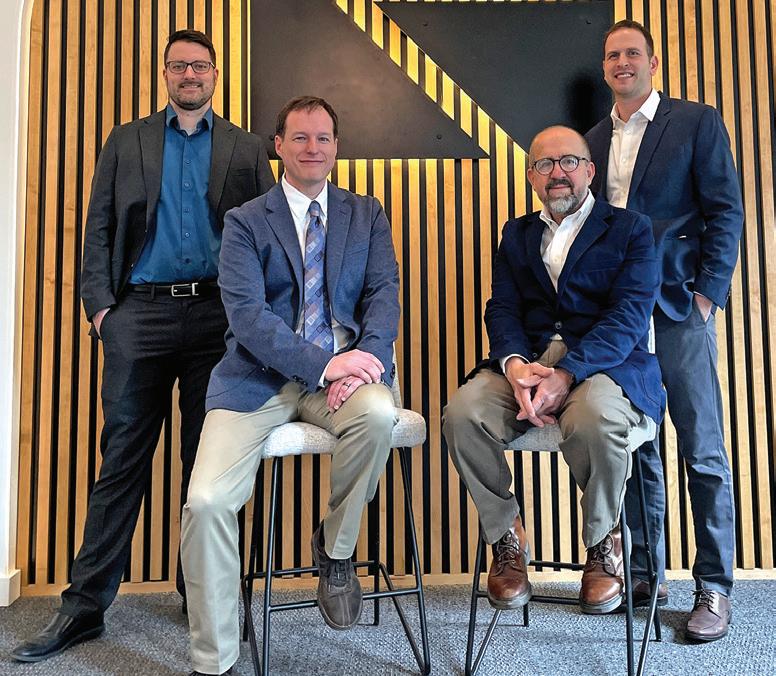
Sweigart has been the firm’s leader in advancement and integration of new technologies upon commencing his career at LDA, and provides expertise in both architecture and urban planning.
KS Associates
Welcomes Assoc. Director of Surveying
Elyria-based coastal engineering, civil engineering and land surveying firm KS Associates, Inc. recently announced that Scott A. Horan, P.E., P.S., has joined its surveying group. The group provides professional
surveying, right-of-way plan development and LiDAR/3D laser scanning services to support the design and construction of public and private infrastructure projects.
In his role as associate director of surveying services, Horan is responsible for business development, client relationship management,
project management, quality control and the integration of new surveying technology into KS surveying practices. Horan was previously a shareholder of a Clevelandbased engineering firm for eight years. He earned a bachelor of science degree in civil engineering and a surveying technology certificate from the

University of Akron. He is a 2020 graduate of the ACEC Ohio Rising Leader Program and was a 2018 Cleveland affiliate mentor in the ACE Mentor Program, which helps high school students prepare for careers in engineering and construction. Horan is a past president (2021) and current member of the Cleveland Chapter of Professional Land Surveyors of Ohio (PLSO).
Hahn Loeser & Parks
Welcomes Associate
Hahn Loeser & Parks LLP recently announced the addi-
40 Properties | June 2024
News about people, products, places & plans Fire Sprinklers Alarm & Detection Fire Extinguishers WWW.SACOMUNALE.COM Plumbing HVAC Process Piping 330-706-3040 contact@comunale.com Barberton, OH Fire Protec tion & Mechanic al Contrac tor
ves
t A ll
One Ca l l S ol
i
Photo
courtesy of LDA Architects
LDA Architects Partners Jesse Sweigart, Steve Jennings, Dominick Durante and Nick Muhvic
Scott Horan

tion of Katherine R. Ham, who joins the Cleveland office as an associate in the firm’s trusts and estates practice group, one of the largest in Northeast Ohio. Ham counsels executors and trustees on fiduciary duties, drafts and administers sophisticated estate planning
instruments to achieve a client’s wealth transfer goals, and prepares federal estate and gift tax returns. Admitted to practice law in both Ohio and Florida, she will work closely with the firm’s Cleveland and Naples offices.
Earning her J.D. from Case Western Reserve University School of Law, Ham graduated cum laude in 2022, where she was a Vattel International Scholar. She earned her B.A. from Malone University, graduating summa cum laude in 2016.
Chagrin Valley Engineering Welcomes Pakush
Chagrin Valley Engineering recently announced the addition of Myron Pakush as

its new director of strategic operations. Pakush brings more than three decades of experience in transportation engineering from both the public and private sectors. Pakush served as a district deputy director for ODOT Districts 5, 11 and 12, where
he provided leadership and direction to district staff, ensured alignment with ODOT’s strategic objectives, provided operations oversight and implemented transportation policies and initiatives. Most recently, he served in the office of the director as the Ohio Turnpike Corridor administrator until his retirement earlier this year.
SBM Announces Recent Hire, Promotion
Akron/Canton-area consulting engineering firm Scheeser Buckley Mayfield announced a staff promotion and a full-time hire recently. Patrick Kasmar has been with SBM for seven years as a BIM production tech-
Become a Member!

www.propertiesmag.com 41 News about people, products, places & plans BILLBOARD
Phone: 216.575.0305 Email: Admin@BOMACleveland.org Website: www.BOMACleveland.org THE BUILDING OWNERS & MANAGERS ASSOCIATION OF GREATER CLEVELAND The mission of the Building Owners and Managers Association of Greater Cleveland is to provide advocacy, professional development, networking and economic savings opportunities for its members.
Our members represent the largest investment in fixed assets in the city of Cleveland. Becoming a member gives you the tools to increase ROI and access the most up-to-date information, training, and education.
Katherine Ham
Myron Pakush


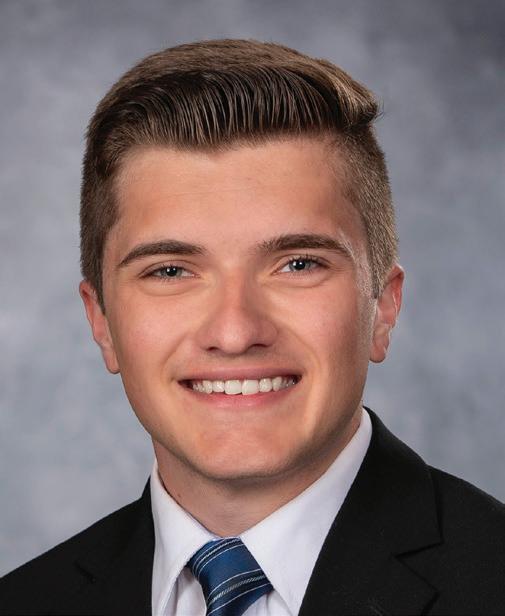
nician. He recently earned a degree in civil engineering from The University of Akron. Upon graduation, he was promoted to Engineer l and became a site civil engineer with the company.
SBM has also added Derek Manos to the staff as a fulltime electrical engineer. Manos recently completed his electrical engineering degree at the University of Mount Union. He has been with SBM for two co-op rotations and then worked for the firm part-time while finishing school.






SBM provides civil, electrical, mechanical, technology, forensics, and commissioning consulting engineering services in Ohio, West Virginia and 13 other states.
VAA Rebrands as DVA Architecture
Van Auken Akins Architects LLC (VAA) recently announced that it has rebranded itself as DVA Architecture LLC. The change was prompted by a change in ownership as founder Jill Van Auken Marous retired in 2024. The Cleveland-based architecture firm is now led by Christopher Dewey AIA, LEED AP as president/owner.
Coinciding with the new transition of leadership,



DVA Architecture LLC has appointed five studio directors, including Melissa Fliegel RA, associate principal as director of the firm’s healthcare studio; Justin Fliegel AIA, LEED AP, associate principal as higher education studio director; John Kaminski AIA, LEED AP BD+C, associate principal as sports/recreation studio director and Holly Grambort RA, NCARB, LEED AP, senior project manager as zoological studio director. Dewey leads the firm’s K-12 education studio.
WHAT’S NEW? For complimentary coverage in Billboard, send company news & project information to

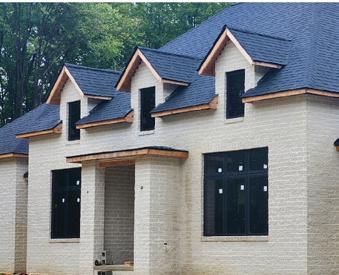
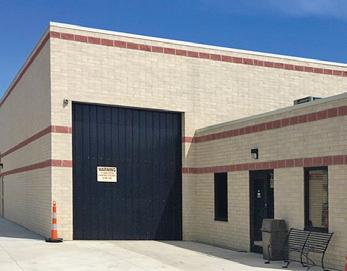





www.propertiesmag.com 43 News about people, products,
& plans BILLBOARD
places
440.237.1777 | www.liscohvac.com Fabrication, Installation + Service Specializing for Over 45 years in: • Packaged Rooftop Boilers • Boilers • Sheet Metal & Plastic Fabrication • Valued Engineering • Full-Service Maintenance Department PREMIUM CONCRETE MASONRY PRODUCTS SINCE 1906 5470 Dunham Rd., Maple Heights, Ohio 44137 216-662-5200 | www.chassvecinc.com
Derek Manos
P
Patrick Kasmar
billboard@propertiesmag.com.
environmental solutions
Making an Impact
Green Building Challenge recognizes commendable building projects in Northeast Ohio
By Cynthia Cicigoi Cleveland 2030 District
For the last several years the Cleveland 2030 District has partnered with U.S. Green Building Council’s Northeast Leadership Team to host the Green Building Challenge. This annual competition recognizes exemplary new construction and renovation projects in the area.
The built environment, through operations and construction, is a significant contributor to global CO2 emissions. These projects demonstrate the possibilities and new technologies in green building that mitigate the commercial building sector’s impact on our environment.
The Green Building Challenge accepted submissions in four categories: Energy Management, Water Management, Reduced Transportation Emissions and Healthy Buildings. Projects that applied for multiple categories were considered for an Overall Winner category. A panel of judges experienced in building design, construction and engineering reviewed the entries.

• Healthy Buildings Honorable Mention: The Cleveland Foundation and NASA Glenn Research Center
Many wonderful projects were submitted, making it a difficult task to select winners. After thoughtful deliberation and considering not only the projects’ environmental impact but also the innovative technologies used, verified data that was presented, and the impact the project had on its community, the judges awarded these winning projects:
• Overall Winner: Bendix Commercial Vehicle Systems
• Energy Management Winner: The Cleveland Foundation
• Water Management Winner: Historic St. Casimir Polish Church
• Reduced Transportation Emissions Winner: College of Wooster
• Healthy Buildings Winner: Oberlin Elementary School
OVERALL
Bendix Commercial Vehicle Systems (Avon)
Emerald Built Environments; Geis Companies; JLL; Neff & Associates
Bendix Commercial Vehicle Systems
LLC is a North American leader in the design, development and manufacture of active safety technologies, energy management solutions, and air brake charging and control systems and components for commercial vehicles. The construction of its new North American headquarters building in Avon (see full story in Properties, June 2022 issue at www.propertiesmag.com) was a signature part of its climate action objectives. The facility achieved LEED Silver certification.
Its comprehensive energy strategy incorporated high efficiency lighting, windows, insulation and HVAC equipment that reduced the building’s overall energy consumption by over 18% compared to similar buildings. Installing high efficiency fixtures and faucets reduced the building’s potable water consumption by 30%. Bendix’s headquarters is equipped with eight Level 2 charging stations to accommodate the dramatic increase in employee adoption of EVs. The project also enhanced indoor air quality through efficient filtration, and the monitoring of CO2 and volatile organic compounds (VOC). Bendix’s comprehensive waste program sends zero waste to landfill, including a program that composted 32,600 pounds of material since moving to the new building. To engage employees in wellness activities, the 3,400-square-foot fitness center offers professionally led fitness classes, a variety of exercise
44 Properties | June 2024
Bendix Commercial Vehicle Systems
Photo by Doug Bardwell


Gardiner Does It.
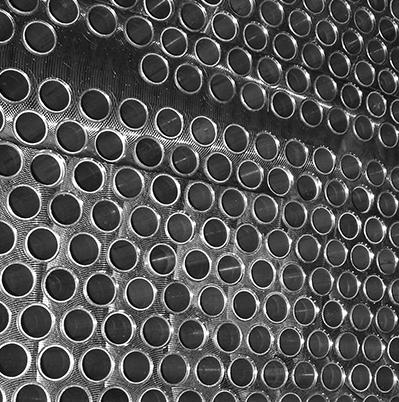
If you’re sick of your HVAC service and water treatment providers pointing fingers at each other about the safety and efficiency of your systems, you’re not alone. That’s why Gardiner began offering water treatment services over three decades ago.
Today, our approach to water treatment is the most comprehensive in the market, combining system expertise, analytics, and automation with next-generation chemical programs to make sure you don’t flush your operating funds down the drain...literally.
Looking for better treatment from your water treatment provider? Gardiner Does It.
TM
whgardiner.com Are you getting the (water) treatment you deserve?
environmental solutions
machines and equipment, lockers and shower facilities, all with 24-hour access to employees and family members.
ENERGY MANAGEMENT
Cleveland Foundation Headquarters (Cleveland)
Cleveland Public Power; Cleveland Water; Chargepoint; DERU Landscape Architects; Emerald Built Environments; Gardiner; Karpinski Engineering; Neptune Plumbing; Northeast Ohio Regional Sewer District; Osborn Engineering; Panzica Construction; Regency Construction Services; S9 Architects; VOCON
The Cleveland Foundation’s new mass timber headquarters in MidTown was named the winner in the Energy category – and was also given an honorable mention in the Healthy Buildings category. The new building provides community gathering and meeting space, offices for the foundation staff, and serves as an iconic anchor in the reemerging neighborhood (see full story in Properties, December 2023 issue at www.propertiesmag.com).
This LEED Gold certified project incorporates a 250 kilowatt solar installation that generates 33% of its energy use and helps power the onsite electric vehicle chargers. Energy savings of 53% is projected, due to efficient heating and cooling systems, plus the tight building envelope design. Mass timber construction contributes 25% less embodied carbon than a concrete and steel building, equivalent to the embodied carbon of 1,000 acres of forest. The land acquired for this project was among the most polluted in the city. It has now been fully remediated and the greenspace around the headquarters will be developed into an accessible community park. The project diverted 83% of construction waste from the landfill and 100% of rainwater is retained on-site.
Workstations have access to views and natural light to enhance employee comfort. All paints, coatings, adhesives, sealants and flooring used are low emitting materials, further contributing to a healthy building environment. Notably, its café uses locally sourced

a non-profit that employs the disabled.

WATER MANAGEMENT
Historic St. Casimir Polish Church (Cleveland)
Bramhall Engineering; City of Cleveland Council Ward 7; Cleveland Court Community Service; Cuyahoga Soil and Water Conservation District; Famicos Foundation; Lake Soil and Water Conservation District; Licursi Construction Company; Loreto Development Company; Madison Avenue Greenhouse; Northeast Ohio Regional Sewer District; Northeast Ohio Trenching; Ohio Department of Agriculture, Division of Soil and Water Conservation; St. Casimir Alumni Association; St. Gabriel Church; Willson Elementary Public School; U.S. Department of Forestry
Historic St. Casimir Polish Church aspires to be an example to others in its commitment to environmental stewardship. Cleveland’s combined sewer system can be overwhelmed during strong
storm events that may lead to overflow entering into Lake Erie. This winning project demonstrated the power of community and the church’s determination to make a significant impact in mitigating water runoff and improving water quality. The most compelling aspect of this project was the number of partners who collaborated, donating their time and expertise to implement this project with grant funding from the Northeast Ohio Regional Sewer District’s Green Infrastructure Grant program.
Two bio-retention basins and several rain barrels were installed. Additionally, water diverted from the roof to the parking lot where permeable pavers were installed contributes to the church diverting 820,000 gallons of water from the sewer system per year. St. Casimir Church also engaged young school children in planting the bio-retention basins, providing a powerful teaching moment to the next generation.
REDUCED TRANSPORTATION EMISSIONS College of Wooster (Wooster) Sway Mobility
The College of Wooster’s winning transportation project is called ScotShare. They wanted to bring an additional mobility option to their
46 Properties | June 2024
food and is run through
Cleveland Foundation Headquarters
St. Casimir Polish Church
St. Casimer photo provided by Cleveland 2030 District
Photo by Abby McDonald


campus that would align with their sustainability goals and reduce greenhouse gas emissions. Leading by example, the college implemented an electric vehicle carshare program. Exposing students and staff to driving EVs can provide them with the information and experience needed to make informed decisions when purchasing their next vehicles.
The program added four electric vehicle charging ports to the one existing port on campus. Two are dedicated to ScotShare and the other three are available to the public to use at no cost, further encouraging the transition to electric vehicles and reducing emissions. Students use the program for personal mobility and the college promotes the program to employees for business trips and to students doing fieldwork. Based on similar programs, it is expected to reduce annual emissions by 40,000 to 50,000 pounds of CO2.
HEALTHY BUILDINGS WINNER
Oberlin Elementary School (Oberlin)
City of Oberlin; Oberlin College Energy Dashboard; Oberlin College Green Energy Fund
The City of Oberlin and Oberlin College are well known for their commitment to climate action. The core principle in the design of the new Oberlin Elementary School was to align the building’s performance standards with the city’s Climate Action Plan. The building achieved LEED Silver certification. The City of Oberlin, the community, the college and several

EA Group is a recognized leader in environmental analysis and management. We’ve worked with a multitude of businesses and institutions to help discover, analyze, and manage their environmental issues. Since 1982, we have provided environmental, health and safety consulting, field, and laboratory services to thousands of clients throughout Ohio and the region.
Our consulting staff has extensive experience in environmental, health and safety assessment, remediation, and management. Our laboratory capabilities include full environmental analysis, industrial hygiene analysis, and asbestos analysis.
EA Group works with clients in the following industries:
• Construction & Design Companies
• Environmental Consulting and Contracting
• Educational Institutions (K-12, Public & Private, Universities)
• Healthcare Facilities
• Commercial Real Estate Development & Property Management Firms
• Manufacturing Companies
www.propertiesmag.com 47
BREATHE EASIER 800.875.3514 • 440.951.3514 7118 Industrial Park Boulevard Mentor, OH 44060 www.eagroupohio.com ENVIRONMENTAL CONSULTING AND LABORATORY SERVICES
The College of Wooster - ScotShare
EA Group
fit! Mark Herron 216.563.7331 Kim Woodford 216.563.7240 Visit us at www.cpp.org local reliable & Call our commercial sales managers today, to discuss your electric service needs.
can help you make the pieces
Photo by
Michael Peters
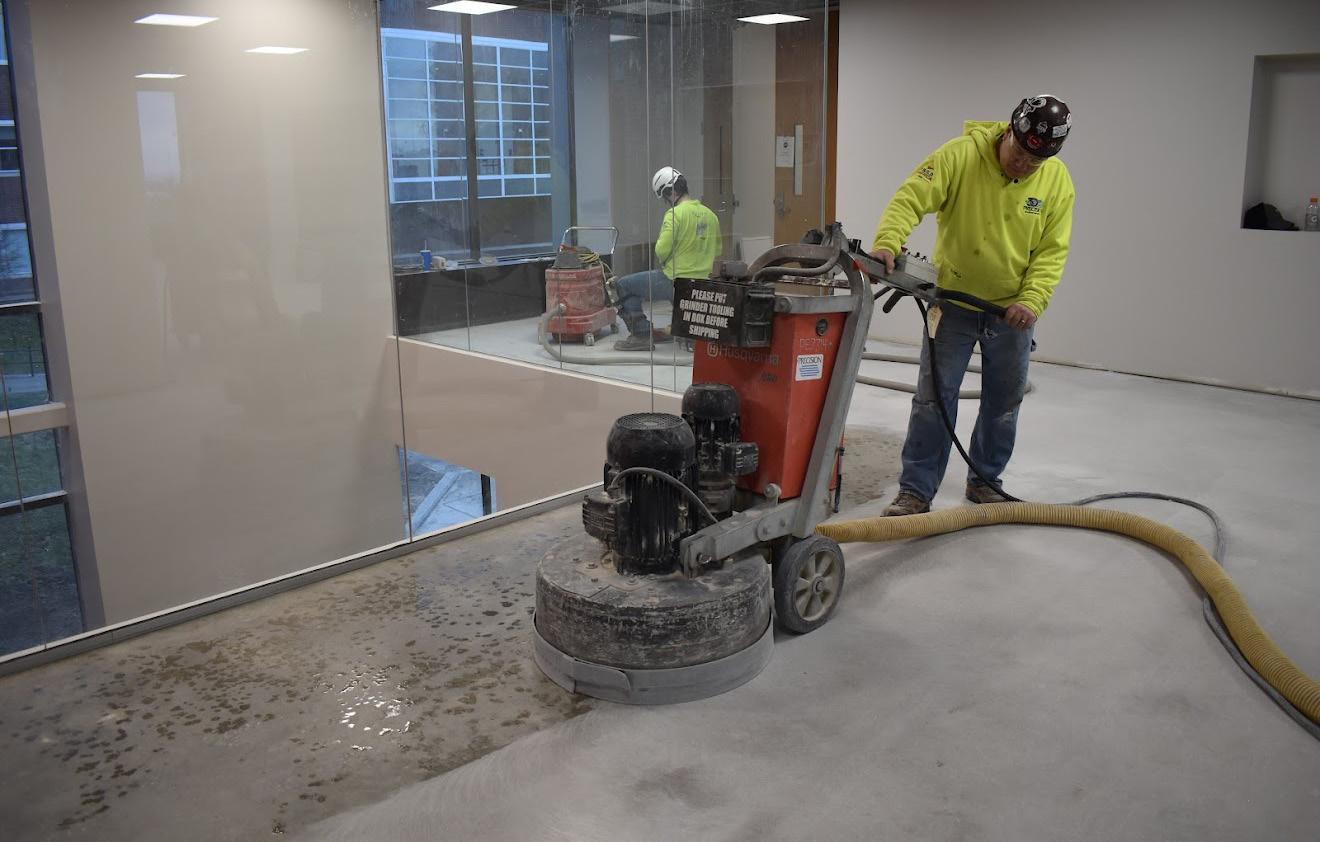

Precision’s Flooring
Specialties:
Coatings Underlayments Grinding Polishing
5500 Old Brecksville Road Independence, Ohio 44131
216-642-6040 p | 216-642-6041 f www.precision-env.com


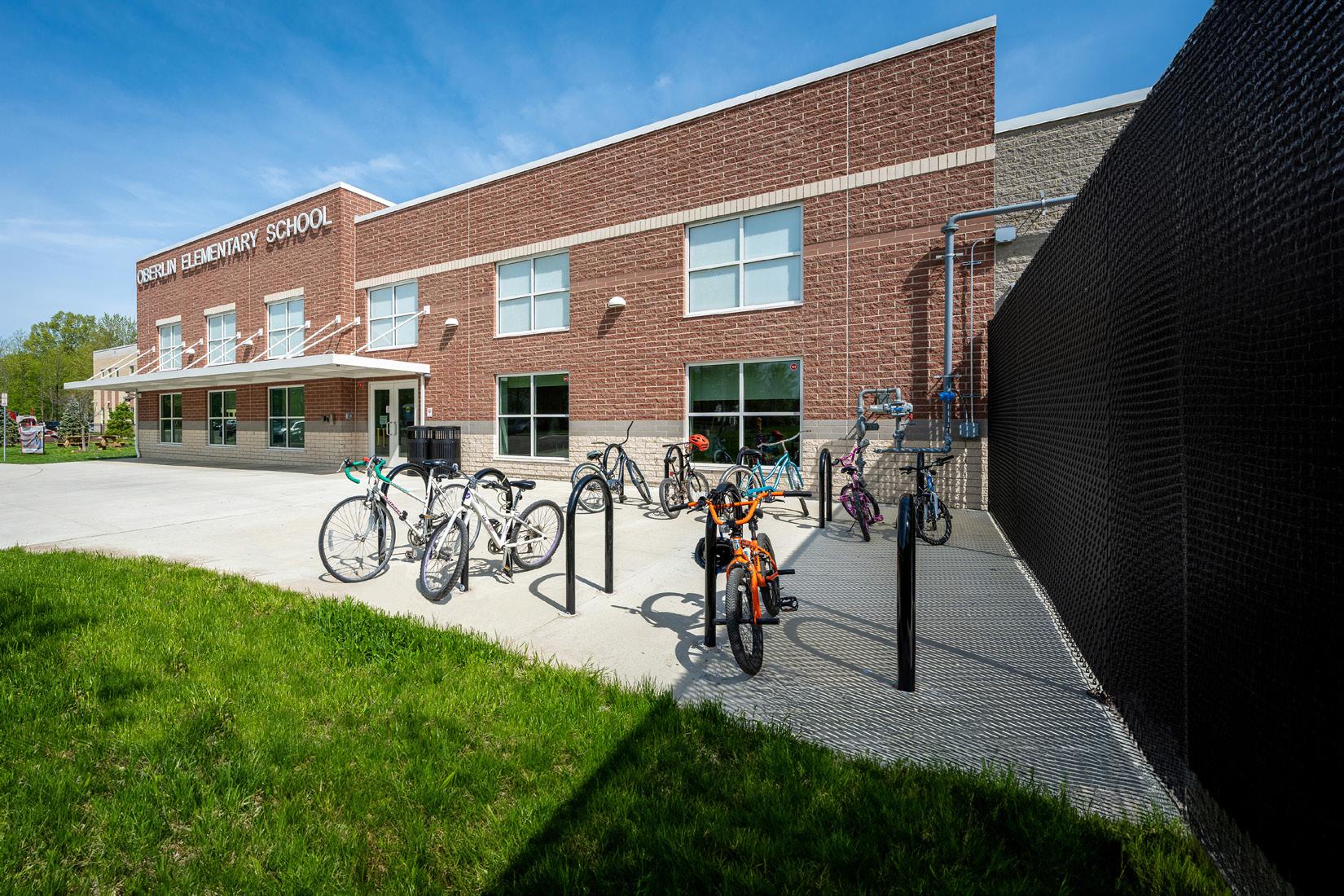




others collaborated on this winning project. The school property is embedded within a neighborhood that maximizes walkability and was designed with features to promote wellbeing, celebration of culture and space, and the integration of student art. The students planted a pollinator garden with flowers native to Ohio, including milkweed, which is essential to the survival of monarch butterflies in Ohio. A total of 84% of waste materials were diverted from the landfill and many recycled materials were used in the project. Building materials were extracted and manufactured within 100 miles of the project site. Products met LEED requirements for Environmental Product Declarations and Health Product Declarations. Indoor air quality was improved through the use of low emitting products and materials containing no or low amounts of VOCs.
HEALTHY BUILDINGS HONORABLE MENTION
NASA Glenn Research Center (Cleveland)
Andrea Steele Architecture with TEN Arquitectos; Bialosky Cleveland; Buro Happold; Heapy Engineering; Walsh Group
The NASA Glenn Research Center was awarded honorable mention in the Healthy Buildings category. The federal mandate for NASA to reduce its total building footprint was the inspiration to create a building with opportunities
48 Properties | June 2024
Oberlin Elementary School
Photo provided by Cleveland 2030 District


to engage the entire campus population. The building brings more than 3,000 members of NASA Glenn together, fostering collaboration through numerous public spaces. This LEED Gold certified facility provides a comfortable workplace for all those engaged in the vital, innovative research at NASA.
The building includes 200 workspaces, an exchange store and credit union, dining facility, training and meeting rooms, engineering research labs, and gallery space to exhibit achievements. Abundant windows take advantage of the view, and two-story light-filled gardens are interspersed between workspaces to create an inviting environment.
The building also achieved a 95% diversion rate of waste to landfill, and 21% of materials used were from recycled content. To encourage walking and biking riding on campus, they reduced parking space by 25% and offer bicycle storage and shower facilities.
Cynthia Cicigoi is executive director of Cleveland 2030 District. If your building management team is interested in lowering costs by improving efficiency, reducing its environmental footprint and connecting to others who share your commitment, consider joining the Cleveland 2030 District. For more information and to see a full description of these projects and a list of the partners involved, visit www.2030districts.org/cleveland.




www.propertiesmag.com 49
ci® GB CERTIFIED WITH HONORS www.rwkservices.com 855-526-2733 P
NASA Glenn Research Center
Photo by Alan Karchmer
environmental solutions
Cleaning for Health, Sustainability + Productivity
Effective indoor air quality management should include these overlooked features
Kyle Maurer Fiber-Seal of Northern Ohio
Recent commercial office design studies have revealed a strong correlation between sustainability and wellness. A vast majority of American workers consider the two as synonymous. It is more than just a buzz word. Americans care about sustainability, but it is viewed as a matter of physical health as much as an environmental concept. This comes as no surprise, given that most Americans spend 90% of their lives indoors according to the EPA.
So how can facilities and/or property managers effectively manage indoor air quality (IAQ) to promote better health and productivity? There are two measures in particular that are frequently overlooked.
IAQ is generally defined as the condition of the air within an office. It is more than just bacteria, allergens and viruses. IAQ can be influenced by many factors. Beyond the obvious airborne pollutants, natural factors like temperature and humidity can even impact IAQ. Remember the wildfire smoke from last summer? The perception is that air quality is more of an outdoor concern; however, according to EPA studies, human exposure to air pollutants may be two to five times higher indoors. Shedding light on this common misperception is the first step to implement an effective IAQ management strategy.
The next step is to realize that poor IAQ is more than just a health concern. There is an economic toll that is just now coming into focus. Sick-building syndrome is real and quantifiable, as Harvard researchers have recently found. Estimations of medical expenses, reduced productivity and general absenteeism reach as high as $70 billion annually. In offices with an advanced IAQ management program in place, there is a corresponding 8% increase in productivity. It might not sound like much, but this equates to an increase of approximately $6,500 per employee.
Given the importance for both health and productivity, IAQ is important to not only regularly monitor but also

actively manage. In this case, it is not solely about reacting to the latest virus. Rather, it is about a proactive set of solutions to improve IAQ. Luckily, there are many solutions that play into an effective IAQ strategy, including the most recent advances in software and AI. However, even with the latest technology, there are two solutions that have been around for decades that should not be overlooked.
Proper vacuuming
One such measure is a proper vacuuming schedule for office carpets. A carpeted floor is one of the largest horizontal surfaces in any office. Office carpet acts as an important IAQ filter. Vacuuming is critical to removing contaminants from carpets and other soft surfaces in the office. Unlike hard surfaces that just re-circulate these contaminants and allergens back into the
air, a properly maintained carpet actually positively contributes to IAQ. However, like all filters, carpets can reach a saturation point. Approximately 75% of soil in commercial carpets is insoluble, meaning it cannot be dissolved in either water or solvent-based cleaning agents. Vacuuming is thus the most effective method of removing a majority of soil from carpet. Moreover, HEPA filters on today’s vacuums can catch 99.97% of particles, such as dust, pollen and dirt. When properly performed, the simple act of vacuuming can make an impactful difference on IAQ.
Periodic restorative cleaning
While vacuuming is an excellent weekly IAQ measure, it should be supplemented by recurring “deep cleanings” of office carpets and other soft surfaces. In the most general sense, the best way
50 Properties | June 2024



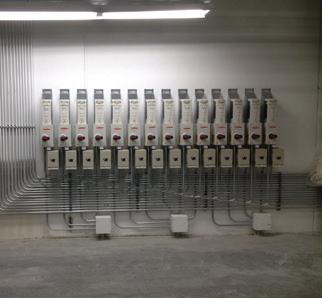






www.propertiesmag.com 51 Maintain a clean and healthy work space with a Fiber-Seal Preventative Care Program Clean carpets & other soft goods to promote health Make maintenance simple FiberSealNorthernOhio.com Increase carpet lifecycle & reduce long term replacement costs www.jltaylorcompany.com 440.834.1223 COMMERCIAL & INDUSTRIAL ELECTRICAL SERVICE: Upfront Pricing • Trouble-Shoot & Repair NEW CONSTRUCTION: Design/Build • Spec/Build ENERGY-SAVING UPGRADES BUILDING & PROCESS AUTOMATION: Engineering • Installation ON-TIME PERFORMANCE GUARANTEED OH LIC #21927 How Bad is t H at Leak? Keep your assets safe by taking the time to ensure that problems at the top of your building are not damaging your bottom line. Carey Roofing Corp. has eliminated asset damage due to a leaking roof with practical solutions since 1946. C aReY Roofing Corp. 216 • 881 • 1999 www.careyroofing.com founded in 1946 MEMBER: National Roofing Contractors Association J.V. Janitorial Services, Inc. • Commercial Buildings • Construction Sites • Special Event Clean-Up • Concrete Cleaning • Carpet Cleaning • Window Cleaning • Wall Washing • Acoustical Ceilings 1000 Resource Drive Brooklyn Heights, Ohio 44131 216-749-1150 www.jvjanitorial.com

PACK CONTAINER SALES LLC



to clean is to apply a mild detergent and rinse both the soils and the detergent away with water. Most carpet manufacturers will specify that this type of cleaning be performed at least once annually, often via low-moisture, hot water extraction. This annual frequency should be increased to quarterly cleanings for higher-use areas, like building entries, elevators, lobbies, main hallways, cafés and restroom corridors.
Just like vacuuming, it is important to think of cleaning beyond the aesthetic factors. There are health benefits too. Scheduled restorative cleanings removes the contaminants and soiling that proper vacuuming leave behind on






carpeted surfaces. Cleaning before there is a visible need has the added benefit of preserving the investment to lengthen the lifecycle of your office carpet by nearly double.
In the post-pandemic office, IAQ management is now more important than ever. There are many tools available in the IAQ toolbox, but preventative care for soft surfaces, especially flooring, should not be overlooked. Properly caring for office carpet and other soft surfaces is sustainable and healthy. Given that this also translates into greater workplace productivity, there is a convincing business case to be made for cleaning proactively.
52 Properties | June 2024
For more information, visit Fiber-Seal of Northern Ohio online at www.fibersealnorthernohio.com. Mussun Sales is now the exclusive representative for Big Ass Fans 216.431.5088 www.mussun.com Final POWERFOIL SERIES OVERHEAD FANS Get ultimate airflow while freeing up floor space. Big Ass overhead fans are efficient, effective and quiet, and they can help save on utility bills all year long.
Call CAROL PACK for Pricing: 330.696.6458 • carolpack@twc.com NEW & USED STEEL SHIPPING CONTAINERS 20’ & 40’ SIZES SERVING NORTHEAST OHIO & SURROUNDING AREAS Scheduled restorative cleanings removes the contaminants and soiling that proper vacuuming leave behind on carpeted surfaces. Cleaning before there is a visible need has the added benefit of preserving the investment to lengthen the lifecycle of your office carpet by nearly double. P
Reducing Building Greenhouse Gas Emissions with District Energy
Exploring the benefits of centralized energy production
By Alexis Omilion Corix | Cleveland Thermal
Conventional heating and cooling systems in commercial buildings include equipment like boilers, chillers, cooling towers, heat pumps and air conditioners, which are powered by either natural gas or electricity. The emissions produced from burning fossil fuels to generate heat or electricity include carbon dioxide (CO2), which accounts for nearly 80% of greenhouse gases emitted by human activities in the United States.
Additionally, heat and electricity generation for commercial and residential properties account for 31% of all U.S. greenhouse gas emissions (“U.S. Greenhouse Gas Emissions and Sinks: 1990-2022,” www.epa.gov).
With increasing pressure to reduce greenhouse gas emissions, organizations, institutions and municipalities are setting aggressive decarbonization goals. These goals typically aim to reduce scope 1, 2 and 3 greenhouse gas emissions in the short term and achieve carbon neutrality by 2050.
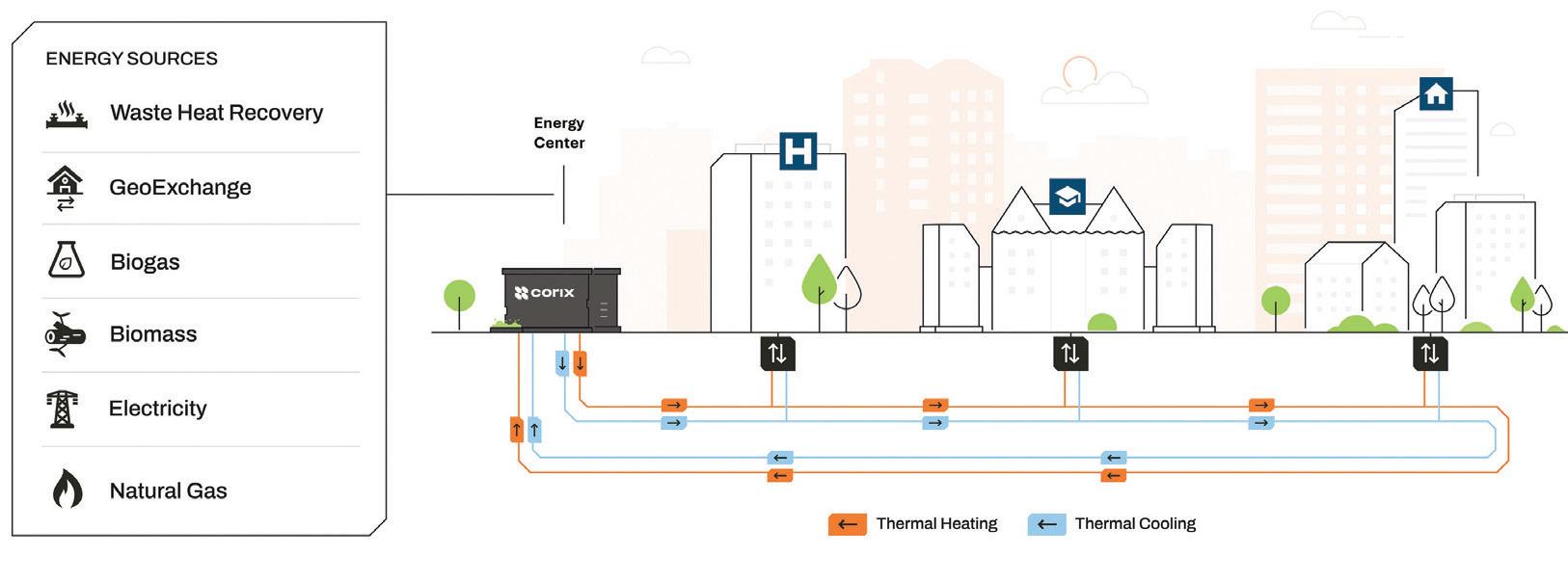
power the equipment must be generated from lower-carbon sources.
Reducing emissions factors through efficiency gains
Understanding the building’s emissions factor
The environmental impact of heating and cooling buildings, in terms of CO2 emissions, depends on two variables – the efficiency of the system and the source of energy. As equipment ages and degrades, system efficiency decreases significantly, which proportionately increases energy consumption and CO2 emissions. Sourcing an alternative form of energy can be an effective method of decreasing carbon dioxide emissions. However, care must be taken to understand the emissions factor associated with the energy generation. For example, while using electric equipment like heat pumps or electric boilers to heat a building can potentially reduce greenhouse gas emissions, the electricity being used to
The simplest method of reducing a building’s emissions factor is to maximize the efficiency of the heating and cooling systems. By connecting to a district energy system, for instance, a building can achieve higher efficiency than what is possible on an individual building basis. District energy systems supply steam, hot water and chilled water from a central plant to multiple buildings in a district through a network of underground piping. The energy generation equipment inside each building is replaced with a simple heat exchanger that transfers the thermal energy to the building’s HVAC system.
By aggregating the load of multiple buildings in a district, the equipment at the central plant operates at higher load factors and, therefore, higher efficiencies than equipment at individual buildings. The distribution piping acts as a form of thermal storage, which
further smooths the load for the central plant and provides built-in system redundancy. Furthermore, economies of scale allow for industrial-grade, high-efficiency equipment that is not feasible on an individual building basis. District energy plants also can cogenerate heat and electricity, resulting in a combined efficiency of up to 75%, compared to a national average of 50% when the services are provided separately.
The impact of these efficiency improvements on building CO2 emissions can be seen in Figure 2 (pg. 54), which compares the CO2 emissions factors for in-building chillers and Cleveland’s downtown district cooling system. (The emissions factor for in-building cooling was calculated using the U.S. Energy Information Administration’s 2018 Commercial Building’s Energy Consumption Survey data for buildings in Northeast Ohio’s climate zone; the emissions factor for Cleveland’s downtown district cooling system was calculated using Corix Cleveland Thermal’s natural gas and electricity consumption for its chilled water system.)
www.propertiesmag.com 53
Graphics provided by Corix Cleveland Thermal
environmental solutions

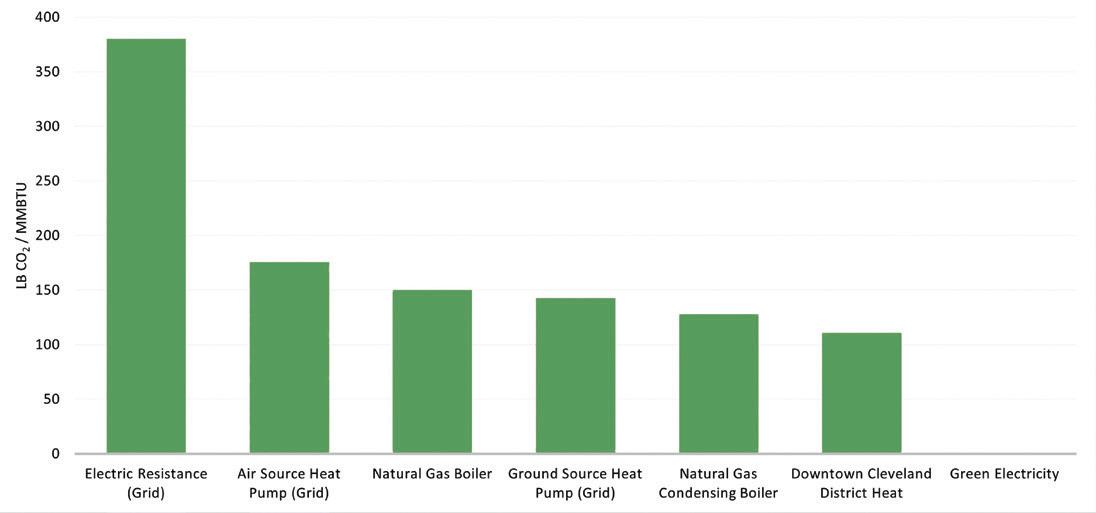
While both scenarios use chilled water for building cooling, the district energy system takes advantage of load aggregation, high-efficiency equipment, diligent maintenance and 1 MW of cogeneration at the central plant to reduce electrical consumption from the grid. Compared to in-building chillers, the amount of CO2 emitted per square foot of building floor space is reduced
by approximately 22% with a districtchilled water system.
Providing Flexibility for future district needs
Buildings can connect to an existing district energy system, like the one in Downtown Cleveland, or new district energy systems can be built alongside and integrated within new

developments. A district approach to energy provides the scale and diversity needed to implement low-carbon technologies such as geothermal, biomass, waste heat recovery and cogeneration. Figure 3 compares the CO2 emissions for some typical heating technologies. (Emissions factors for grid electricity are calculated from the Environmental Protection Agency’s eGRID database; grid electricity in Ohio currently has an average GHG footprint of 1,000 lbs/MWh.)
A district energy system often combines conventional and low-carbon technologies, significantly reducing the CO2 emissions of buildings on the system. It also provides the flexibility to adapt to clean technologies, such as onsite renewable electricity or green hydrogen, over time. With the distribution system already in place, the equipment at the central plant can be upgraded to cleaner technologies without any need to replace, modify or upgrade the equipment at individual buildings.


Achieving decarbonization goals will require a combination of efficiency improvements and the implementation of low-carbon technologies. District energy maximizes the efficiency of thermal energy generation while providing the flexibility to easily adapt to lowcarbon technologies as the district’s needs evolve.
Alexis Omilion is business development director with Corix | Cleveland Thermal and can be reached by phone at 216.894.2873 or email at Alexis.omilion@clevelandthermal.com.
54 Properties | June 2024
clevelandthermal.com CT Properties Magazine Ad.indd 1 5/23/24 9:31 AM P Emissions Factors for Building Cooling Systems Building Emissions Factors for Various Heating Sources
Innovative district heating and cooling solutions for Northeast Ohio
Figure 1
Figure 2

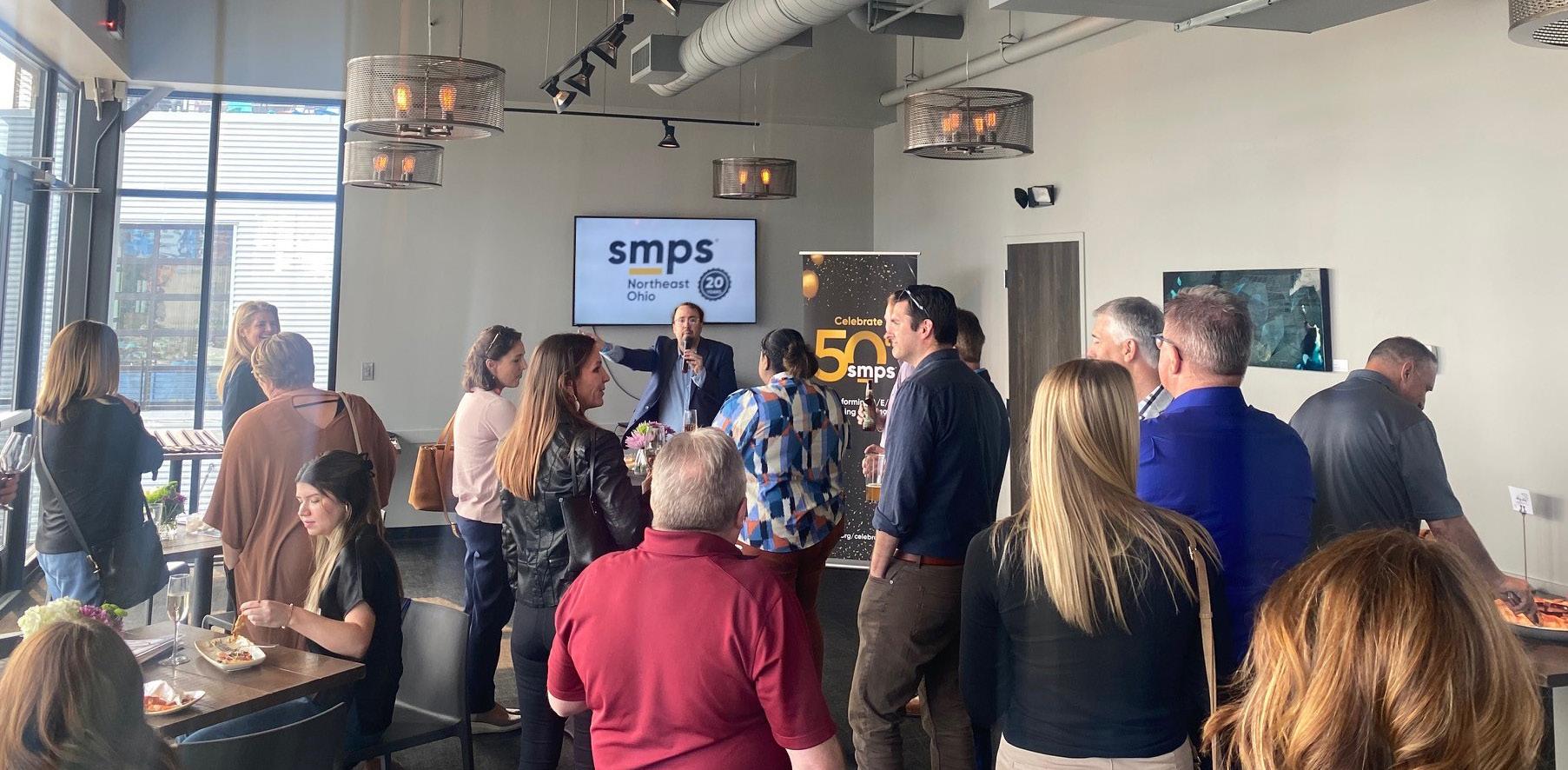



www.propertiesmag.com 55 Master Systems Integrator Building & Energy Management Facilities Automation Solutions Process Automation Controls Integration INDUSTRIAL, COMMERCIAL & MISSION-CRITICAL EXPERTISE rovisysbt.com RBT elevates infrastructure & transforms projects. Explore how. Scan QR code here. Automotive | Semiconductor | Data Centers | Food & Beverage | Pharmaceutical Ed Schmidt, Owner
Cell: 440-321-1500 9988 Kinsman Rd. Novelty, Ohio 44072 Office: 216-586-1500 SMPS Northeast Ohio is here to help marketers in architecture, engineering, and construction with education, networking opportunities, and industry insights. Join our mailing list for updates on upcoming events and opportunities! 2023 - 2024 LEARN | LEAD | CONNECT
ed@cleveland-demo.com
environmental solutions
Making Big Buildings Greener
How window film is transforming building management
By Jason Young Suntrol
Windows allow us to enjoy natural light as well as the view of the outdoors, but big buildings negatively impact the environment, from CO2 emissions to energy consumption. The challenges facing building owners are significant, but there are powerful, cost-effective solutions available to help them reach their goals.
Big buildings consume a lot of energy. Recent studies show that cooling alone accounts for 15% of global energy consumption. Climate change forecasts project significant increases in cooling and overall energy demands. Here in Ohio, the number of days over 90 degrees is expected to triple by the year 2050, according to a 2022 Ohio Environmental Council report (“Climate Change Could Cost Ohio Municipalities Nearly $6B Annually by 2050,” www.theoec.org).
Mitigating heat and energy consumption are key benefits of solar control window film, which blocks up to 99% of harmful UV and up to 84% of heat. Available in optically clear options, this product can be installed quickly at about one-fifth the cost of replacement windows. This saves building owners money and keeps good-quality windows out of landfills, which also reduces embodied carbon.

The United States accounts for 14% of global CO2 emissions. Although the United States reduced CO2 emissions in 2023, the reductions are not fast enough or widespread enough to reach net zero and stop further climate warming.
The result is an immediate reduction in cooling and heating costs. For example, summer cooling costs can be reduced by as much as 40-50%. This also means reductions in fossil fuel and peak energy consumption.
Building owners also benefit from reduced heat, more balanced temperatures and significant glare reduction, which results in more inviting and comfortable building spaces for everyone.
CO2 emissions
According to the Global Carbon Budget Report (2023), CO2 emissions reached a record high in 2023.
Solar control window film provides a cost-effective solution that preserves a building’s windows, adds 92% more insulating power to glass and reduces CO2 emissions.
Bird strikes
Window film products are being used for other conservation strategies as well. The Audubon Society estimates that about one billion birds are killed each year due to collisions with glass, making glass collision the second leading cause of bird deaths each year. With two-thirds of North American bird species at risk of extinction, bird-deterrent
window film technology is gaining momentum.
When professionally applied to exterior glass, the scientifically proven pattern of markers breaks up surface reflections to help birds avoid glass collisions. Because these small markers are unobtrusive to the human eye, they don’t detract from architectural design and building aesthetics.
Building owners and managers can work with an authorized dealer and installer of bird-deterrent technology to ensure that they get professional product selection, site selection, installation and warranties.
Tri-C (Cuyahoga Community College) invested in this product for its Westshore Campus, which was built next to a wetland that serves as an outdoor laboratory. Birds mistook the reflection of the tree canopy in the windows as habitat and collision deaths were alarming. Since the installation of bird-deterrent technology, bird strikes in the treated areas have been eliminated. (See full story in Properties, September 2023 issue, available at www.propertiesmag.com.)
Building owners and managers have the opportunity to be conservation leaders. Today’s window film and glassenhancement technologies can help them accomplish environmental goals quickly while saving money, protecting interiors, improving indoor comfort and reducing landfill waste.
Jason Young is president of Suntrol. For more info, call 800.466.8468 or visit www.suntrol.com.
56 Properties | June 2024
P
Photo courtesy of Suntrol












www.propertiesmag.com 57 ASONRY ESTORATION AINTENANCE, Inc. M ASONRY ESTORATION AINTENANCE, Inc. M M R Repair. Restore. Preserve. experts in exterior masonry Vertical Masonry Surfaces Brick Façades Storefronts Concrete Balconies Garage Structures 216-883-1526 www.mrmrestoration.com We were honored to serve as CMAR to recently complete MasterBrand’s Beachwood Headquarters
environmental solutions
Reshaping the Shoreline ODNR’s shoreline training program, KS Associates tackle environmental challenges
By Mark Cencer KS Associates, Inc.
The Great Lakes, particularly Lake Erie, are facing significant environmental challenges, including erosion, pollution and habitat degradation, due to intensive urban development and agricultural runoff. These issues threaten the biodiversity and recreational value of the region’s coastal areas. In response, in 2020, the Ohio Department of Natural Resources (ODNR) Office of Coastal Management awarded KS Associates, Inc. (KS) a contract to lead the development of a program that promotes the effective design and construction of “nature-based shorelines.”
Unlike hard structures, such as stone revetments and concrete seawalls, nature-based shorelines provide opportunities to restore natural structure and function to Lake Erie’s coastal areas. ODNR’s goal was to consider natural approaches and apply ecological principles to enhance shoreline stability to ultimately improve the health of Lake Erie.
Ohio’s first nature-based shoreline training program
For nearly 26 months, representatives from ODNR, KS coastal engineers and ecologists at GEI Consultants worked together to develop the “Ohio Nature-Based Shoreline Training Program,” the first of its kind in Ohio. They designed and wrote guidelines, specifications and instructional materials, including a 46-page manual that highlights the benefits of nature-based shorelines. The manual provides design examples to help practitioners determine when a nature-based (vs. armored) solution makes sense. It also provides specifications on materials and techniques for designing and constructing living shorelines.
In March 2022, the team held its first in-person training session. Classroom instruction gave practitioners in-depth information on the use of native plantings and natural elements such as coir logs and live fascines. The program was capped off by a hands-on day in the field in June 2022 to install a
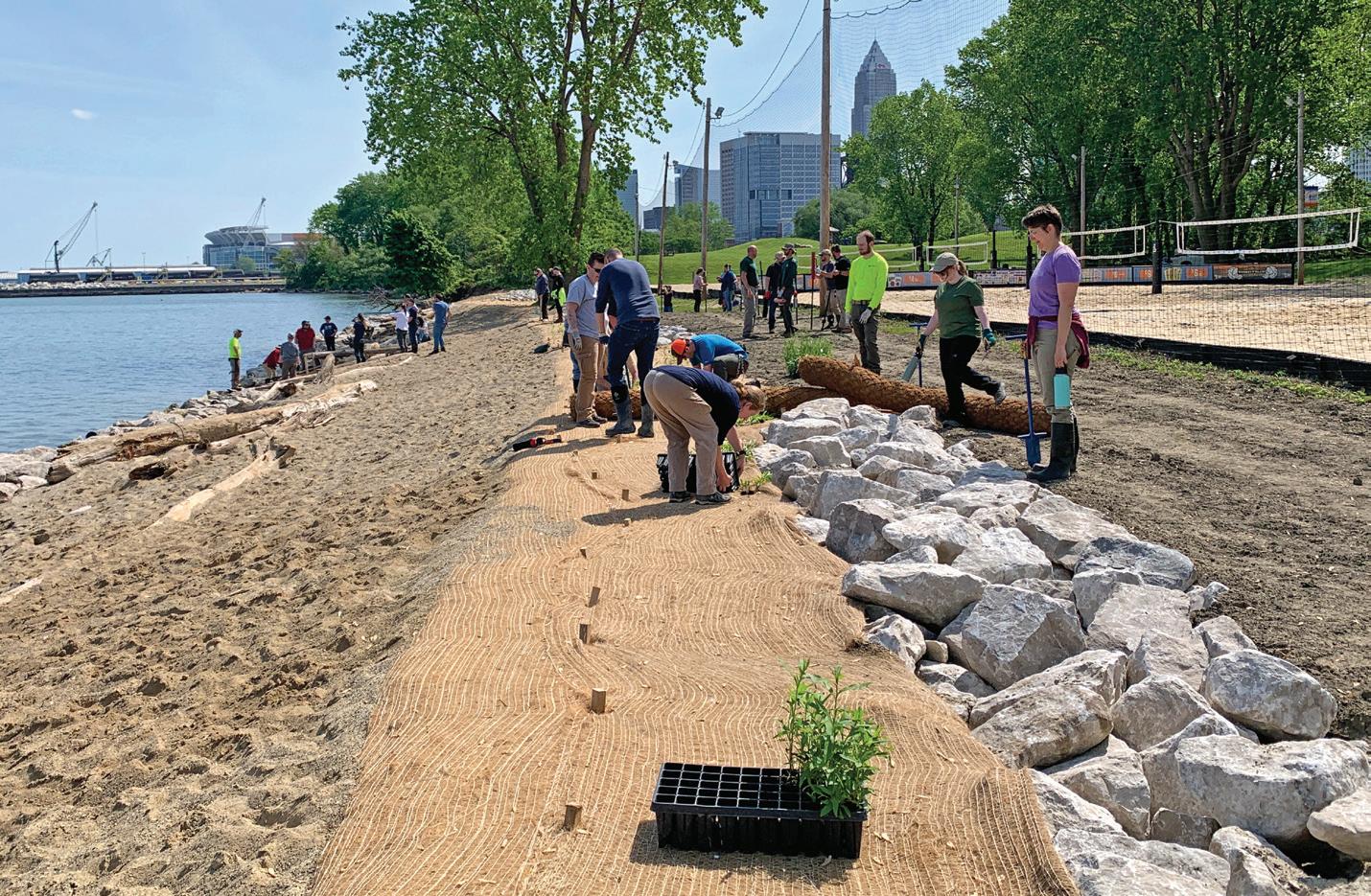
NATURAL SOLUTION Participants in the second ODNR Ohio Nature-Based Shoreline Training Program learned first-hand how to effectively install a living shoreline at Wendy Park. Integrating native vegetation, replenishing sand and re-introducing organic materials helps to stabilize the shoreline, reduce erosion and filter pollutants before they enter the water system.
nature-based shoreline, a pilot project, at the Old Woman Creek State Nature Preserve in Huron.
Pilot installation at Old Woman Creek
Old Woman Creek is protected as a State Nature Preserve and National Estuarine Research Reserve (NERR) because it is one of the remaining examples of a natural, freshwater estuary in the Great Lakes — a place where fresh waters meet and mix with open lake water, and where stream levels are affected by open-coast levels. The waters of Lake Erie and Old
Woman Creek combine in the estuary to form a dynamic coastal system with an ever-changing shore, making it ideal for a pilot nature-based shore stabilization project.
The project included the placement of sand as beach nourishment with coir logs, woody debris and native vegetation to stabilize the beach profile, mimicking stable beach systems. The shoreline was designed to adapt to the dynamic coastal system at the mouth of the estuary. The beach profile adjusts to changes in water levels and storm waves and recovers during calmer wave
58 Properties | June 2024
Photo courtesy of KS Associates, Inc.
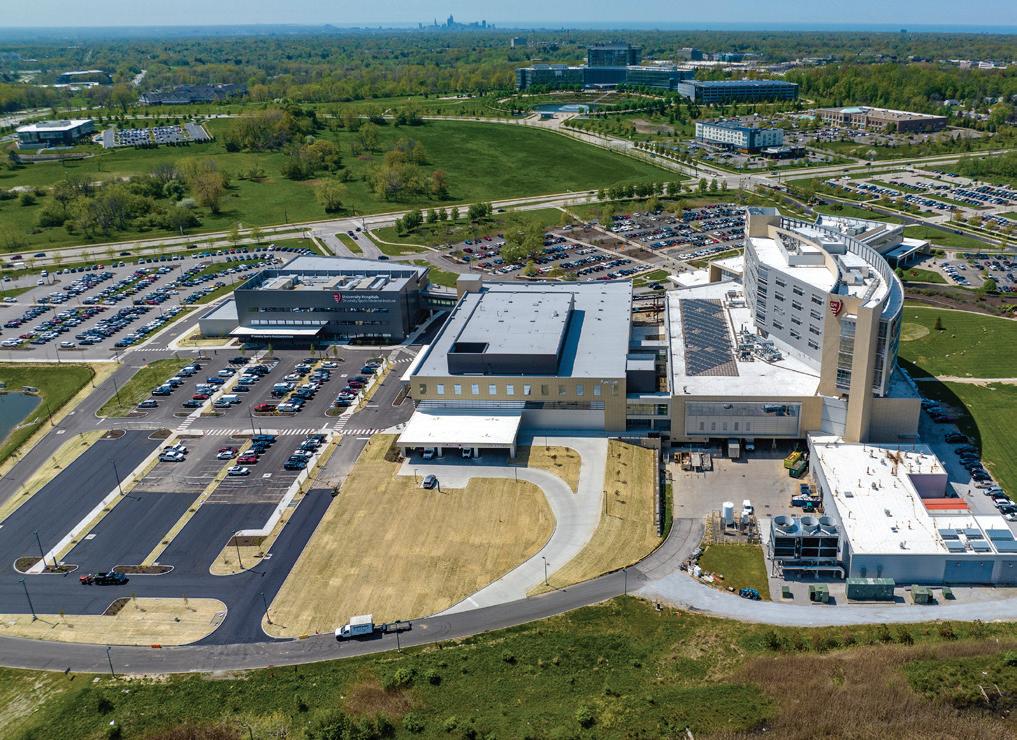

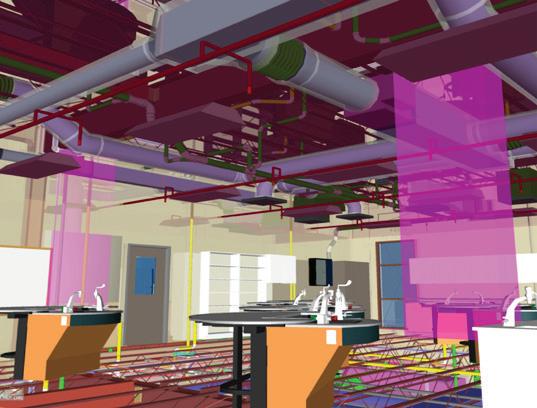
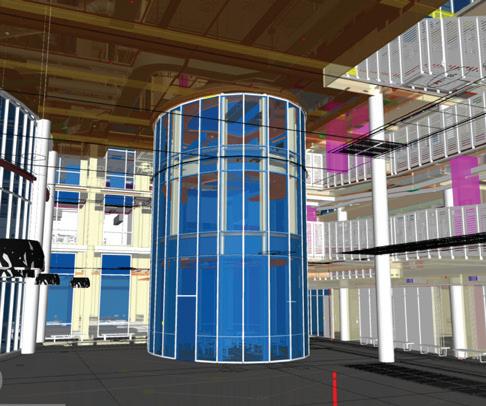





www.propertiesmag.com 59 330.414.9970 | mike.furlong@ipsvdc.com | www.ipsvdc.com Integrated Project Solutions MIKE FURLONG, CM-BIM Managing Principal BIM Coordination Services • Site Logistics • 3D Content Creation Revit® • Navisworks® • 3D Studio Max • Residential Design Southside High Tulane University Freeman Business School Wooster Community Hospital Public Square Cleveland New Parking Lot Construction • Site Development Asphalt & Concrete Paving • Grading & Excavation Structural Concrete • Civil GC Asphalt & Concrete Maintenance 50 East Highland Road | Northfield, OH 44067 440-946-6960 | www.infinitypaving.com University Hospitals Ahuja Medical Center
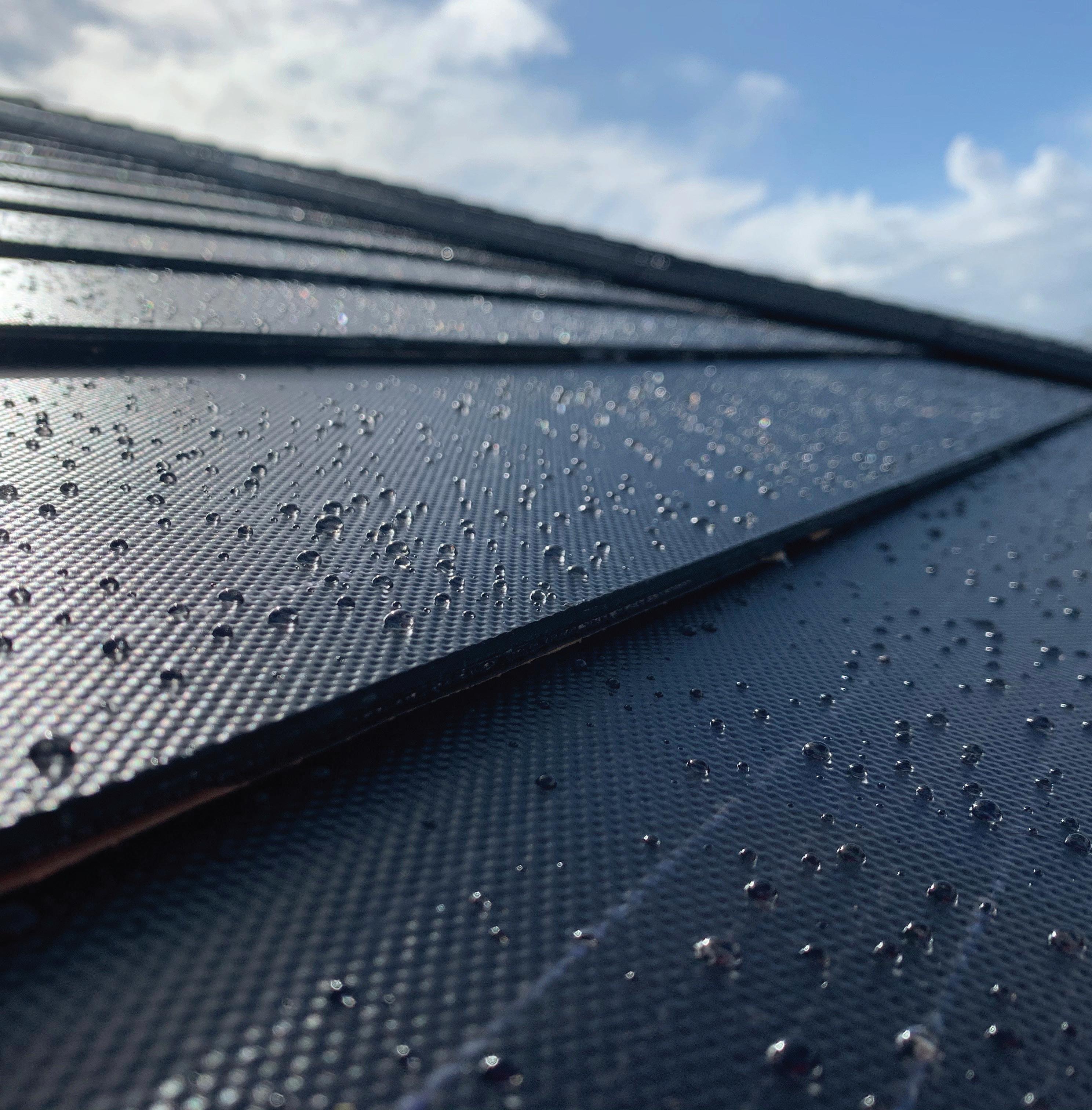
GAF TIMBERLINE SOLAR SHINGLES FROM CAMPOROOF.
Finally, solar made simple. Not to mention smarter. A GAF Timberline Solar Shingle roof is a truly integrated system: one manufacturer, one installer, one warranty... including energy produced. No brackets, no roofpenetration, no nonsense. Just energy savings, LEED / tax credits, Class 4 Hail rating and more. All installed by GAF-Certified Campo roofing professionals. So go ahead, specify solar. And get simplicity along with it.


TRUSTED. CAMPOROOF.COM | 1-877-55CAMPO
HELLO, SUNSHINE. (SOLAR JUST GOT SIMPLE.)
energy. Similarly, native vegetation damaged during severe wave events grows back lower in the beach profile during periods between storms.
Second nature-based shoreline installation at Wendy Park
With lessons learned from the pilot nature-based shoreline installation at Old Woman Creek, ODNR was ready to implement its next training program.
Cleveland Metroparks’ Wendy Park is an urban greenspace located on the shores of Lake Erie, offering a marina, beach, fishing pier and volleyball courts. For years, Cleveland Metroparks documented steady shoreline erosion at Wendy Park, caused primarily by high lake levels and storm events. The park district pursued and received grant funding to design a nature-based solution to stabilize this shoreline and protect the land behind it, including the volleyball area only a few feet from the lake’s edge.

Cleveland Metroparks partnered with ODNR to use Wendy Park as the nature-based shoreline installation component of the training program. The installation, which took place in May 2024, involved placing natural materials, including sand, coir logs and native vegetation, to stabilize the shoreline and enhance the park’s ecological landscape. The installation aims to mitigate erosion while providing a coastal wildlife habitat.
The Wendy Park installation is a prime example of the practical application of nature-based solutions in urban settings, demonstrating their effectiveness in fostering sustainable and resilient coastal environments.
Positive results
The Ohio Nature-Based Shoreline Training Program is meeting its goal of protecting coastlines and enhancing biodiversity by harnessing the inherent strengths of natural landscapes.
The program is raising the awareness of sustainable approaches to protecting coastlines, demonstrating that there are viable alternatives to hard-structure shoreline protection.
The success of the pilot projects at Old Woman Creek and Wendy Park demonstrates the ability of nature-based shorelines to adapt to dynamic coastal systems, stabilize the shoreline, restore fish and wildlife habitats, and provide sustainable stabilization solutions for Lake Erie.
Adopting nature-based solutions on a wider scale can play a crucial role in revitalizing and preserving Ohio’s cherished Great Lakes shores, ensuring they remain vibrant and resilient for future generations.
Mark Cencer, P.E., director of coastal engineering services at KS Associates, Inc., can be reached at 419-239-5935 or by e-mail at cencerm@ksassociates.com. You can connect with him on LinkedIn at https://www.linkedin. com/in/mark-cencer-ksassociates.
www.propertiesmag.com 61
John Funderburg Senior Vice President/ Division Manager funderburgja@dollarbank.com 216-736-8955 Ron Adair Vice President adairra@dollarbank.com 216-736-8957 Equal Housing Lender. Member FDIC. Copyright © 2024, Dollar Bank, Federal Savings Bank. BUS044_24 We offer comprehensive options for commercial real estate owners and investors. Multi-family, industrial, retail, office and residential lot development. Ground-up and value-add construction, refinancing, purchase financing, tax credits and port authority financing. Do your commercial real estate financing with us. Steel JoiStS Structural iron Metal roof Deck Steel StairS & railS Steel erection Cleveland’s Steel Headquarters Columbia Building Products 440-235-3363 25961 Elm St., Cleveland, OH 44138 P
environmental solutions LEGAL
Navigating property laws & regulations
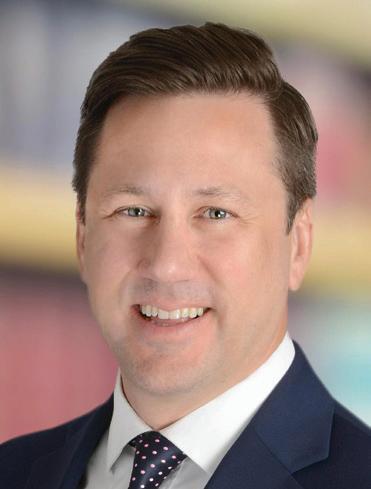

Environmental Obligations Hiding in Plain Sight


As many contractors know, whenever doing federal projects there might be a nagging feeling in the back of your
mind.
What exactly does my contract say? What type of plan do I need to address environmental concerns? You might even wonder, what are my environmental concerns?
In an attempt to ease your mind, you flip through your task order or contract. At first glance, the contract seems innocuous, but hiding in plain sight are the dreaded “Clauses Incorporated by Reference” under the Federal Acquisition Regulation (FAR). Federal contracts tend to involve a lot more than initially meets the eye – such as a thicket of environmental law ranging from clean water to fish and wildlife. It is incredibly important to look at your contract in detail to see what environmental obligations lie in the fine print.
Incorporated by reference
Most government contracts contain any number of FAR provisions that are incorporated by reference without setting forth the full text of the FAR provision. Indeed, hiding beneath a string of headers may be require-

ments related to everything from Pollution Prevention (FAR 52.223-5) to Protection of Existing Vegetation, Structures, Equipment, Utilities and Improvements (FAR 52.236-9). Not only do these provisions require a contractor to cross-reference the FAR to determine its obligations under the contract, many of the cited provisions in turn reference additional statutory framework that is likewise incorporated into your contract.
For example, Pollution Prevention and Right to Know Information (FAR 52.223-5) states that “Federal facilities are required to comply with the provisions of the... the Pollution Prevention Act of 1990 (PPA) (42 U.S.C.1310113109).” As a result, what first appears in your contract as a simple heading may actually incorporate the entire Pollution Prevention Act by reference. The sheer


62 Properties | June 2024
PERSPECTIVES
CHRISTOPHER W. ST. MARIE
SAFETY
“It’s Always a Sunny Day at Sunray!” 800.295.8468 A Female & Minority Owned Company Authorized Dealer & Applicator www.SunrayFilms.com A Minority & Female Family Owned Company 800.295.8468 www.sunrayfilms.com “It’s Always a Sunny Day at Sunray” ™
MALEK A. KHAWAM
& SECURITY
volume of statutory rules that may be incorporated into your contract can be too much to fit onto a ream of paper. As a result, it is incumbent upon a contractor to do the leg work and know what environmental issues are applicable to each project.
Environmental protection plans
Thankfully, a contractor’s EPP (Environmental Protection Plan) on applicable projects is an opportunity for a contractor to discuss known environmental issues or other environmental concerns that may be applicable to a federal project. An EPP typically requires a contractor to meet with the contracting officer to discuss environmental concerns that might arise on a project. This is the time for a contractor to review the contract, understanding which provisions have been incorporated by reference, and develop a plan to address those issues or concerns so that you are in compliance with the thicket of regulations that might be attached to your contract.
In particular, in your general overview, your EPP should very clearly set forth each set of regulations that are addressed in the plan to ensure that you and the contracting offer are on the same page in terms of your obligations. Providing a list of the laws and regulations that are applicable to the project in your EPP both shows that you have grasp on project requirements and a solid plan in place to ensure that your work on the project is compliant with all environmental regulations. Your contracting officer can then review and discuss how or if your plan needs to be adjusted to account for any other environmental concerns.
Beware, however, that your EPP does not excuse you from any of your obligations under FAR, including any of those incorporated by reference. Again, to the extent a FAR provision related to environmental regulation is incorporated by reference into the contract, but does not appear in your EPP, a contractor is still required to follow all the terms of the contract. In other words, the obligations of the contract stay
with the contractor, even after the parties have agreed to an Environmental Protection Plan.
The best time to address any of these environmental concerns is almost always before a dispute arises. Look under every nook and cranny of your contract, find what regulations apply, and address them
head on with your contracting officer. You will be doing right by your business and will be ensuring the health, welfare and preservation of the environment.
W. St. Marie is a partner and Malek A. Khawam is an associate with Hahn Loeser & Parks LLP. For info, visit www.hahnlaw.com.
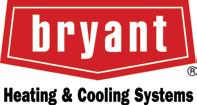




Cleveland Chemical Pest Control

www.propertiesmag.com 63
Christopher
Family Owned & Operated in Northeast Ohio Since 1903! 18400 S. Waterloo Rd., Cleveland, OH 44119 | 216-481-8400 www.clevelandchemical.com • Comprehensive, Integrated Pest Control • Pre-Treatment for Construction Sites/ Foundations • FHA/VA/HUD Termite Inspections, Treatments • Wild Animal, Bat Removal & Bird Control 5201 CLARK AVE., CLEVELAND, OH 44102 n PH. 216-281-2000 n 800-203-9645 Space Comfort co. HEATING & COOLING WWW.SPACECOMFORT.COM Experts in: n Turnkey solutions, design/build & value engineering n Service, installation & maintenance of all makes/models of HVAC equipment & boilers n New, renovation, remodeling & restoration n Public & private
reliable, personal service to owners of retail centers, apartments, retirement housing & more P
Providing
ACAR CORNER
Issues in the real estate industry
 MARK VITTARDI
MARK VITTARDI
Protecting Homes from Extreme Weather
In recent years, news reports have updated homeowners on climate change and disasters, from hurricanes that cause catastrophic flood and wind damage to snowstorms that lead to ice dams and frozen gutters. Wildfires, hailstorms and drought also top the list of damage-causing disasters.
While homeowners can’t alter weather patterns, they can learn what climate challenges may affect their homes and properties. That way, they can try to minimize damage and expense, while reducing energy consumption and improving sustainability – part of the trifecta of safeguarding the planet, its resources and the built environment.
Real estate pros who are sustainability savvy can help lead clients to the resources they need. For example, they can check FEMA maps to see if a house is in a flood plain. Also, suggest that they have an evacuation plan to exit their home quickly with pets and chil-
dren, with emergency supplies on hand. Practicing in advance is wise.
Focus on local weather issues
Architect Nathan Kipnis at Kipnis Architecture + Planning, with offices in Chicago and Boulder, Colorado, says solutions should focus on a local area’s environmental issues. “For example, locations may have to deal with high winds, thermal extremes, flooding, wildfire and drought, not to mention cyberattacks and others, but very likely not all of these issues,” he says, adding, “The specifics about designing for climate change are very localized.”
EXPERTS AT THE READY WHEN YOU’RE SHORT ON STAFF.
YOU ARE WHAT YOU BREATHE
The indoor air quality of any facility is critical to the health of its occupants.
When you need to supplement your maintenance staff, the on-call experts from the GEM Service facility management team have you covered—whatever the reason:
• Short-staffed
• Sick leave
• Retirement
• Staff vacations
• Special projects
Count on our indoor air quality assessment and remediation team to inspect and detect areas of concern and make necessary repairs—all without disrupting business operations.
Put our team to work for yours today.

64 Properties | June 2024
environmental solutions
RLGbuilds.com 866.720.2700 GEM1069_Properties_Supplemental_2022_7x3.25-08.indd 3 3/9/22 10:31 AM
For areas with cold, snowy winters, like Northern Ohio, Kipnis suggests a strong roof system, oversized gutters and downspouts that are four or five inches. An increase in home insulation and a backup generator, or solar panels that have a battery backup system if power fails, are also recommended.
Other suggestions include 1) directing the downspouts away from a house rather than having water pool and possibly end up in basements, 2) a weather-resistant barrier under roof shingles to mitigate water damage, and 3) a drain tile system and sump pump that is connected to a back-up power system to avoid flooding.
Architect Diana Melichar, of Chicagobased Melichar Architects, advocates for storm windows. They are less costly to install than replacing existing windows and greener since the original windows won’t have to be removed and added to a landfill, she says.
“Because there is typically a larger, sealed air space created by storm windows, they also do a better job of insulating than new, insulated glass windows,” she says.
Foam installation around the window’s perimeter
In St. Louis, prone to a host of envi ronmental issues including tornadoes, ice storms, snow and hot summers, similar building features are called for, along with a well-ventilated attic or upper level and air conditioning system, says Stafford Manion, ABR, SRS, broker with Gladys Manion there. He also advises that prop erty owners have at least one sump pump.
Beyond standard requirements
Nowadays, climate resilience is trick ling into the mainstream conversation, which means several parties – includ ing real estate professionals, developers, architects and designers – are encouraging homeowners to take steps, including going beyond building codes, if that is feasible and affordable. Many suggest building to passive house standards for high-per formance buildings, which advocates for several building specifics, including 1) an extremely tight building shell with high levels of insulation, 2) no thermal bypasses through the perimeter building shell, 3)
highly energy-efficient windows, 4) good ventilation with fresh air mechanically brought in efficiently and continuously, and 5) all-electric systems.
A look at cost
Does incorporating climate-resilient design features cost more? Prices vary widely, Kipnis says. But solar panel system costs have come down dramatically, and




state and federal incentives are available to mitigate costs in some cases. Insurance costs can also be lowered depending on the age of a home, an area’s building codes, and what the codes dictate.



















www.propertiesmag.com 65
FACADE RESTORATION BALCONY RESTORATION BUILDING CLEANING CAULKING & SEALANTS COATING SYSTEMS GARAGE RESTORATION HISTORIC PRESERVATION MASONRY RESTORATION STONE RESTORATION WATERPROOFING www.aiconstruction.com Restoration Contractors 4 40. 243.5535 B E REA, OH I O A Contractor with a passion for people and community. Defining the Skyline since 1968 ocpcoc.com TOLEDO | CLEVELAND | COLUMBUS P
Mark Vittardi (Century 21 DiPiero and Associates Inc.) is 2024 president of Akron Cleveland Association of Realtors (ACAR).
CONSTRUCTION PROGRESS REPORT
Updated info on important projects in the region, provided courtesy of ConstructionWire (www.constructionwire.com)
Project: #3631640
WATTERSON-LAKE DEVELOPMENT
PROJECT TYPE/SIZE: Multifamily (124 units), Retail (< 10,000 sq-ft), Office (< 10,000 sq-ft)
CONSTRUCTION TYPE: New
ESTIMATED VALUE: $14 million
SECTOR: Private
LOCATION: 1422 W. 74th St. Cleveland, OH 44102
DETAILS: Plans call for the construction of a fivestory building with 112 apartments, 12 rental townhomes, retail and small business incubator space.
Estimated Schedule (as of 4/29/2024)
STAGE: Planning
CONSTRUCTION END: N/A
BID DUE DATE: N/A
DEVELOPER: Bridging the Gap Development LLC 1435 Bedford Ave. Pittsburgh, PA 15219
P: 412-482-3490
ARCHITECT: Stantec
1001 Lakeside Ave., Ste. 1600 Cleveland, OH 44114 Cleveland Office
P: 216-621-2407
SHOREWAY TOWER
Project: #3366515
PROJECT TYPE/SIZE: Multifamily (112 units), Parking Structures
CONSTRUCTION TYPE: New
ESTIMATED VALUE: $11 million
SECTOR: Private
LOCATION: Next to 1250 W. 76th St. Cleveland, OH 44102
DETAILS: Plans call for a 13-story, 112-unit building with nine stories of apartments over four levels of structured parking in 140,000 square feet.
Estimated Schedule (as of 4/16/2024)
STAGE: Planning
CONSTRUCTION END: N/A
BID DUE DATE: N/A
DEVELOPER: J-Roc Development
Contact: Jesse Grant, Owner jesse.grant@cbre.com
1303 W. 58th St. Cleveland, OH 21660
ARCHITECT: Evident Architecture Office
Contact: William Neburka, Principal 411 Southeast 58th Place Portland, OR 97215
P: 503-708-3227
SANKOFA VILLAGE PHASE IV
Project: #3645035
PROJECT TYPE/SIZE: Multifamily (50 units)
CONSTRUCTION TYPE: Addition/Expansion
ESTIMATED VALUE: $18.6 million
SECTOR: Private
LOCATION: Community College Ave. and E. 26th St. Cleveland, OH 44115
DETAILS: Plans call for the addition of 50 mixedincome affordable apartments in 5 townhome buildings.
Estimated Schedule (as of 5/1/2024)
STAGE: Planning
CONSTRUCTION END: N/A
BID DUE DATE: N/A
DEVELOPER, OWNER: Cuyahoga Metropolitan Housing Authority 2000 Castle Ave.
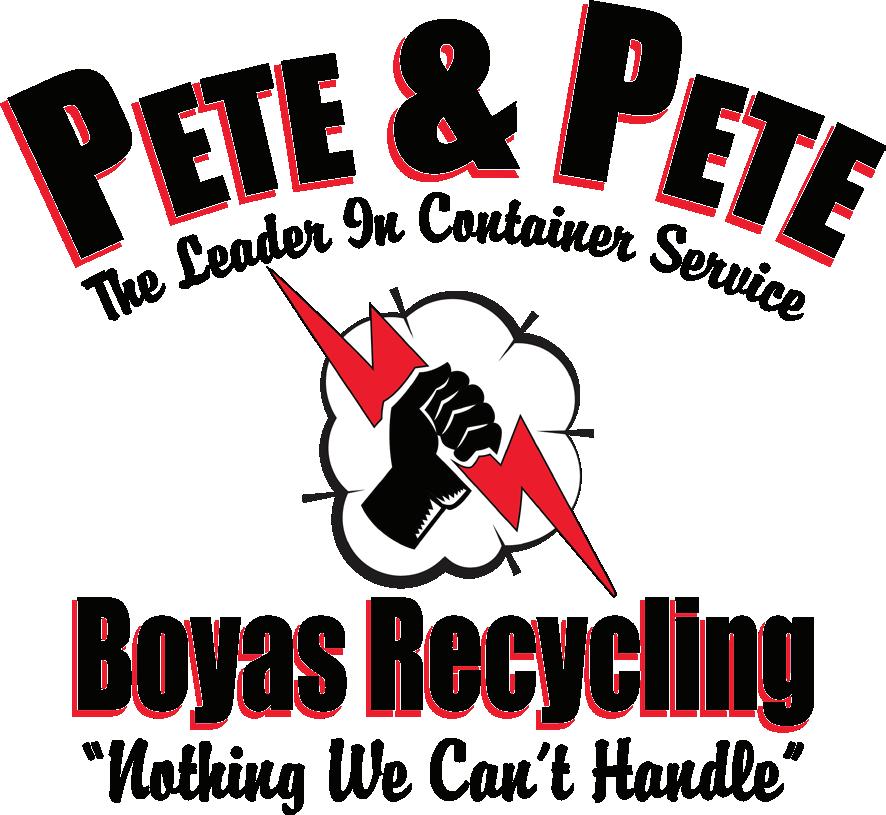
Cleveland, OH 44113
P: 216-348-5124
DEVELOPER: Pennrose 230 Wyoming Ave Kingston, PA 18704
P: 267-386-8600
GC: John G. Johnson Construction Company 8360 E. Washington St. Chagrin Falls, OH 44023
P: 216-938-5050
TOPGOLF
Project: #3647300
PROJECT TYPE/SIZE: Retail/Restaurants (31,858 sq-ft)
CONSTRUCTION TYPE: New
ESTIMATED VALUE: $6.449 million
SECTOR: Private
LOCATION: Between Ashley Furniture and Planet Fitness on Chester Rd. Avon, OH 44011
DETAILS: Plans call for the construction of a two-story, 31,858-square-foot Topgolf facility with a bar and restaurant and tech-assisted play tracking.
Estimated Schedule (as of 5/7/2024)
STAGE: Starts in 1-3 months
CONSTRUCTION START: 6/2024
CONSTRUCTION END: Q2/2025
BID DUE DATE: N/A
OWNER: TopGolf USA
8750 N. Central Expy. 1200 Dallas, TX 75231
Corporate Office P: 214-377-0615
DEVELOPER: Jacobs
2 Easton Oval, Ste. 500 Columbus, OH 43219

66 Properties | June 2024
BOYAS RECYCLING 11311 Rockside Rd., Valley View, OH 44125 216-524-3620 www.boyasrecycling.com PETE & PETE 4830 Warner Road Garfield Hts., OH 44125 216-441-4422 www.peteandpeteinc.com 10 • 20 • 30 • 40 Yard Roll off Dumpsters 2 • 4 • 6 • 8 Yard Front Load Dumpsters Topsoil • Mulch • Aggregates Boulders • Fill Sand • Clay We Accept Construction Debris, Clean Fill Dirt, Concrete and Organic Waste
Project: #3442231
TREMONT TREEHOUSE APARTMENTS
PROJECT TYPE/SIZE: Multifamily (43 units), Social (< 10,000 sq-ft), Retail/Restaurants (< 10,000 sq-ft)
CONSTRUCTION TYPE: New
ESTIMATED VALUE: $9.675 million
SECTOR: Private
LOCATION: 820 College Ave. Cleveland, OH 44113
DETAILS: Plans call for the construction of a fourstory multifamily building consisting of 43 units, amenity spaces and a restaurant space.
Estimated Schedule (as of 5/13/2024)
STAGE: Starts in 4-12 months
CONSTRUCTION START: 9/2024
CONSTRUCTION END: Q3/2025
BID DUE DATE: N/A
DEVELOPER: The Dalad Group
Contact: Neil Viny, Principal nviny@daladgroup.com
6200 Rockside Woods Blvd. N. Cleveland, OH 44131
P: 216-447-0070
DEVELOPER: Property Advisors Group
29325 Chagrin Blvd. #302 Beachwood, OH 44122
P: 216-591-1920
Project: #3621738
HOUGH HEALTH CENTER RENOVATION
PROJECT TYPE/SIZE: Office (67,272 sq-ft), Medical
CONSTRUCTION TYPE: Renovation
ESTIMATED VALUE: $19.5 million
SECTOR: Private
LOCATION: 8300 Hough Ave. Cleveland, OH 44103
DETAILS: Plans call for the renovation of a 67,272-square-foot medical office building.
Estimated Schedule (as of 4/24/2024)
STAGE: Groundbreaking
CONSTRUCTION START: 5/2024
CONSTRUCTION END: Q4/2025
BID DUE DATE: N/A
ARCHITECT: Richard L. Bowen + Associates, Inc.
Contact: Allan Renzi, Principal arenzi@rlba.com
2019 Center St., Ste. 500 Cleveland, OH 44113
P: 216-491-9300
OWNER: NE Ohio Neighborhood Health Services
Contact: Willie Austin, President, CEO
4800 Payne Ave. Cleveland, OH 44103
P: 216-231-7700
SECTOR: Private, Public
LOCATION: Miles Ave and Wyatt Rd. Cleveland, OH 44128
DETAILS: Plans call for the construction of a multifamily building.
Estimated Schedule (as of 4/12/2024)
STAGE: Planning
CONSTRUCTION END: N/A
BID DUE DATE: N/A
CONSULTANT: APD Urban Planning and Management
Contact: Carter Coleman, Project Coordinator
260 Peachtree St. NE 1802 Atlanta, GA 30303
P: 404-418-7844
OWNER: City of Cleveland (OH)
Contact: Alyssa Hernandez, Director of Community Development 601 Lakeside Ave. Cleveland, OH 44114 P: 216-664-4000
Project: #3537549
PUMP HOUSE RENOVATION - HOME2 SUITES HOTEL
PROJECT TYPE/SIZE: Hotels (94 rooms), Retail (< 10,000 sq-ft), Social (< 10,000 sq-ft)
CONSTRUCTION TYPE: Addition/Expansion, Renovation
ESTIMATED VALUE: $21.5 million
SECTOR: Private


LOCATION: 400 Orange St. Ashland, OH 44805
DETAILS: Plans call for the addition and conversion of the Pump House office building into a 94-suite-style-room hotel, totaling 68,078 square feet of space. This will include a marketplace, a conference room and guest laundry. A possible brand for the hotel is Home 2 Suites by Hilton.
Estimated Schedule (as of 4/15/2024)
STAGE: Starts in 4-12 months
CONSTRUCTION START: 9/2024
CONSTRUCTION END: 2/2026
BID DUE DATE: N/A
DEVELOPER, OWNER: Innovative Medical Centers 55 Caren Ave., Ste. 360 Worthington, OH 43085 P: 614-254-5783
LEGACY AT MEDINA SQUARE
PROJECT TYPE/SIZE: Hotels (75 rooms)
CONSTRUCTION TYPE: New
ESTIMATED VALUE: $12 million
SECTOR: Private
LOCATION: 253 S. Court St. Medina, OH 44256
DETAILS: Plans call for the demolition of the two existing buildings and the construction of a new four-story hotel with 78 units.
Estimated Schedule (as of 5/9/2024)
STAGE: Starts in 1-3 months


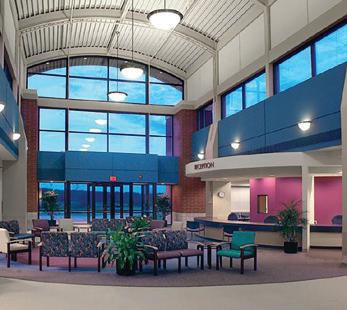

Project: #3537392
MILES AVENUE AND WYATT ROAD MULTIFAMILY
PROJECT TYPE/SIZE: Multifamily (101-150 units)
CONSTRUCTION TYPE: New
ESTIMATED VALUE: $15 million
www.propertiesmag.com 67
P: 614-888-3100
Project: #3321320
www.yypainting.com 330.861.0022 PAINTING, WALLCOVERING & SPECIALTY COATINGS 2521 Monroe Ave., Cleveland, OH 216.771.2112 www.midstaterestoration.com Brick Repairs | Building Cleaning Stone & Concrete Restoration Caulking/Tuckpointing | Water Repellents Lintels, Parapet & Terra Cotta Repairs/Replacement Mid State Masonry Restoration Specialists Since 1954 ReStoRation, inc.
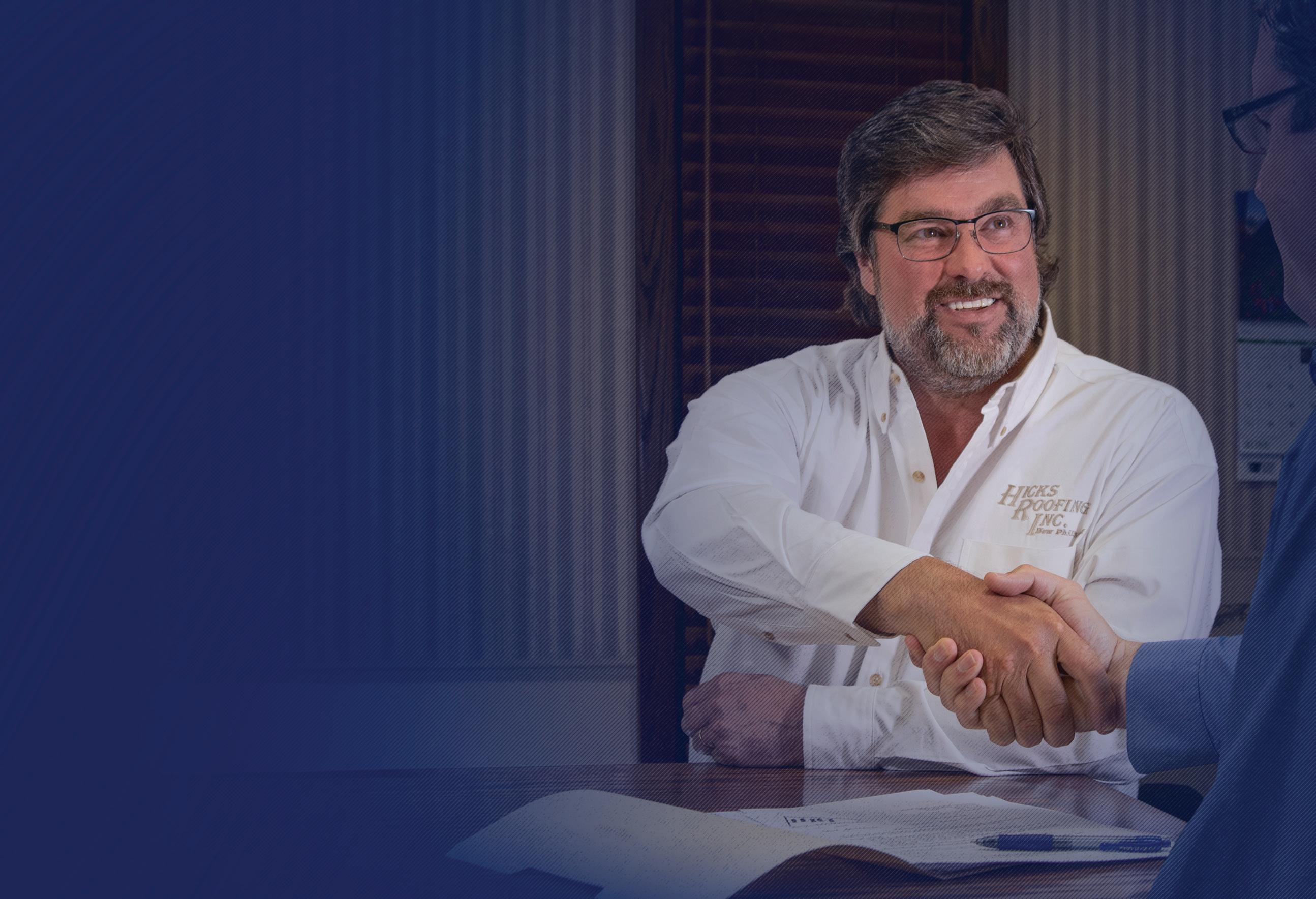







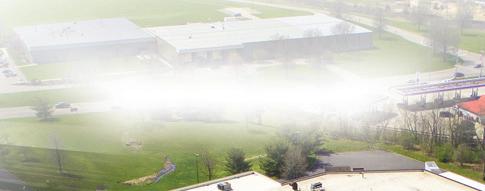
For over seven decades we’ve earned the reputation of being more than just roofers. Our four generations carry the tradition of partnering with our customers, who trust us to provide the right product, at the right price, installed with integrity to last for decades. Contact Hicks Roofing to get the maximum life out of your top-level investment with zero compromises.
7 4 0
GENERATIONS COMPROMISES www.HicksRoofing.com • 800-750-4425 Call to setup y r ee c sultati today! Since 1947 Walmart 200,800 Sq Ft | 2014 Wooster City Schools Custom Color Membrane Simulate Metal 15,700 Sq Ft | 2017 Buehler’s Grocery Store 84,800 Sq Ft | 2016
Mike Hicks President
DECADES
CONSTRUCTION START: 6/2024
CONSTRUCTION END: Q1/2025
BID DUE DATE: N/A
ARCHITECT: Illes Architects, Inc.
3599 Reserve Commons Dr., Ste. A Medina, OH 44259
P: 330-725-6262
DEVELOPER, OWNER: Gerspacher Real Estate Group
Contact: James Gerspacher, Real Estate Agent & Consultant
jim@grspachergroup.com
5164 Normandy Park Dr., Ste. 285 Medina, OH 44256
P: 330-722-5002
GC: Pride One Construction 2211 Medina Rd., 100 Medina, OH 44256
P: 330-239-6100
EQUINOX CLE TOWNHOMES
Project: #3645039
PROJECT TYPE/SIZE: Multifamily (11 units)
CONSTRUCTION TYPE: New
ESTIMATED VALUE: $28 million
SECTOR: Private
LOCATION: 1428 W. 48th St. Cleveland, OH 44102
DETAILS: Plans call for the construction of 11 luxury townhomes on 0.43-acres. Townhome prices are starting at $459,000 and have 15-year, 100% property tax abatement.
Estimated Schedule (as of 4/30/2024)
STAGE: Planning
CONSTRUCTION END: N/A
BID DUE DATE: N/A
DEVELOPER: Driven 4 Group
Contact: Mike Marous, Principal 4900 Neo Parkway Garfield Heights, OH 44128
P: 216-865-6773
CITYBLOCK
Project: #3229405
PROJECT TYPE/SIZE: Retail (100,000-249,999 sq-ft), Retail/Restaurants (100,000249,999 sq-ft)
CONSTRUCTION TYPE: Renovation
ESTIMATED VALUE: $110 million
SECTOR: Private
LOCATION: Cleveland, OH 44113. 230 W. Huron Rd.
DETAILS: Plans call for renovation of the 350,000-square-foot Avenue shopping mall at Tower City Center into a retail center for local companies.
Estimated Schedule (as of 3/21/2024)
STAGE: Construction
CONSTRUCTION START: 9/2023
CONSTRUCTION END: Q4/2024
BID DUE DATE: N/A
ARCHITECT: Vocon Design Inc.
3142 Prospect Ave. Cleveland, OH 44115
P: 216-588-0800
DEVELOPER, OWNER: Bedrock Detroit
Contact: Lawrence McLaughlin, Chief Development Officer
lawrenecmclaughlin@bedrockmgt.com 630 Woodward Ave. Detroit, MI 48226
P: 313-373-8700
ARCHITECT: Adjaye Associates
Contact: David Adjaye, Principal One Liberty Plaza, Ste. 2701 New York, NY 10006
P: 212-965-8477
GC: The Albert M. Higley Company
Contact: Gareth D. Vaughan, PresidentCleveland Office gvaughan@amhigley.com
353 W. Nationwide Blvd. Columbus, OH 43215
P: 614-227-5750
Project: #3647364
MIDWAY MALL INNOVATION PARK
PROJECT TYPE/SIZE: Retail/Mfg./Industrial/ Warehouse (200,000 sq-ft), Medical
CONSTRUCTION TYPE: New
ESTIMATED VALUE: $42 million
SECTOR: Private
LOCATION: 4900 Midway Mall Elyria, OH 44035
DETAILS: Plans call for the redevelopment of the Midway Mall into a health, wellness and industrial innovation park.
Estimated Schedule (as of 5/7/2024)
STAGE: Planning

CONSTRUCTION END: N/A
BID DUE DATE: N/A
DEVELOPER: Industrial Commercial Properties LLC
6110 Parkland Blvd. Cleveland, OH 44124
P: 440-539-1046
OWNER: Lorain County (OH)
226 Middle Ave., 5th Flr. Elyria, OH 44035
P: 440-328-2326
Project: #3645960
PORT OF CLEVELAND WAREHOUSE RENOVATION
PROJECT TYPE/SIZE: Mfg./Industrial/Warehouse (100,000-249,999 sq-ft)
CONSTRUCTION TYPE: Renovation
ESTIMATED VALUE: $32.1 million
SECTOR: Public
LOCATION: 775 Erieside Ave. Cleveland, OH 44114
DETAILS: Plans call for the renovation of the Port of Cleveland and the upgrade of electrical infrastructure at its General Cargo Terminal.
Estimated Schedule (as of 5/14/2024)
STAGE: Planning
CONSTRUCTION END: N/A
BID DUE DATE: N/A
OWNER: Cleveland-Cuyahoga County Port Authority
Contact: William Friedman, CEO One Cleveland Center 1375 E. Ninth St., Ste. 2300 Cleveland, OH 44114
P: 216-241-8004
Construction project reports are provided with permission through ConstructionWire, courtesy of BuildCentral (www.buildcentral.com). BuildCentral specializes in planned construction project leads and location analytics for CRE, hotel, multi-family/ single-family, medical, mining & energy, and retail construction spaces. Properties Magazine makes no warranty of any kind for this information, express or implied, and is not responsible for any omissions or inaccuracies. To notify Properties of any reporting errors, we encourage you to email cpr@propertiesmag.com.

www.propertiesmag.com 69
6668 Engle Rd., Middleburg Heights, OH 44130 (216) 335-9751 | www.drflooringgroup.com Flooring Design; Carpeting, Resilient Flooring, Tiling, Sports Flooring & Specialty Floor Prep Let Us Assist from Budgeting & Design to Installation on Your Next Project.
Coming in July



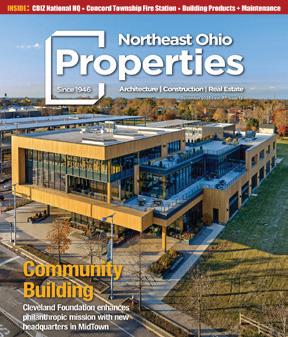
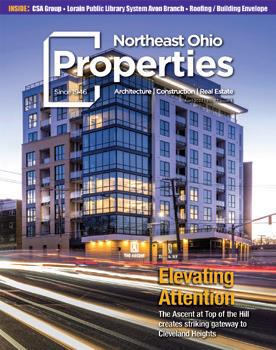
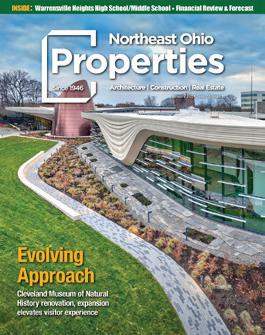
70 Properties | June 2024 ADVERTISER INDEX
Want to increase your connections? Contact Properties today and an account representative can help you address your marketing needs: info@propertiesmag.com www.propertiesmag.com Visit us online today to view archived issues in an interactive digital format. Hotel Cleveland West Park Animal Hospital CRS/AIA Cleveland Celebration of Preservation Interiors Special Section …and more Absolute Roofing Inc 39 ACE Mentor Program of Cleveland .......13, 14 AIA Cleveland ........................................................... 7 Air Control Products .............................................. 4 Alpha Construction .............................................16 American International Construction 65 APX/Apex Pinnacle Services 10 Architectural Vision Group Ltd 26 Asphalt Fabric & Specialties 36 BOMA Greater Cleveland 41 CAMPO Roof .......................................................... 60 Carey Demolition ................................................. 37 Carey Roofing .........................................................51 CESCO Imaging 7 Charles Svec Inc. 43 Cleveland Chemical Pest Control, Inc. 63 Cleveland Demolition 55 Cleveland Public Power 47 Columbia Building Products 61 Corix - Cleveland Thermal ................................ 54 Crooked River Supply......................................... 33 Cunningham Paving Inc.................................... 35 D&R Commercial Flooring 69 DCA Roofing 11 Diamond Roofing Systems 42 Dollar Bank 61 Duffy & Duffy Cost Segregation Services...................................... 37 Dunlop & Johnston, Inc. .................................... 24 EA Group.................................................................. 47 Enterprise Door & Supply ..................................31 Fiber Seal Fabric Care System 51 Frantz Ward LLP 31 Freeman Building Systems 3 Gardiner 45 Gerbertz Construction Ltd 18 Hahn Loeser & Parks, LLP .................................... 9 Hicks Roofing......................................................... 68 Infinity Construction .......................................... 57 Infinity Paving Company .................................. 59 Integrated Project Solutions 59 JAK Contracting 29 Jamieson Ricca Fenestration 59 JL Taylor, Co. Inc. ....................................................51 JV Janitorial Services, Inc. ..................................51 Krill Company, Inc ................................................ 34 KS Associates ........................................................ 29 Lisco Heating & Cooling, Inc. 43 Masonry Restoration Maintenance 57 McMahon Masonry Restoration 9 Messina Floor Covering, Inc. 13 Mid State Restoration, Inc. 67 Miencorp.................................................................. 28 Mussun Sales, Inc. ................................................ 52 NAI Pleasant Valley of Northern Ohio ......... 71 North Coast Paving 38 NorthCoast Moving & Storage 21 OCP Contractors 65 Ohio Paving & Contracting 2 Pack Container Sales, LLC. 52 Pete & Pete Container Service 66 Phoenix Painting ...................................................21 Precision Environmental Co. ........................... 48 Premier Asphalt Paving, Co. .............................31 RDL Architects 16 RM Riggle Enterprises, Inc. 29 Rovisys Building Tech 55 Rudolph Libbe Group 64 RWK Services 49 S.A. Comunale Company .................................. 40 SE Blueprint, Inc. ....................................................21 Siegel Jennings .................................................... 23 SMPS Northeast Ohio......................................... 55 Snow Bros Appliance, Inc 35 Space Comfort Co. 63 Sunray Window Films LLC 62 Suntrol Tinting and Graphics, LLC 57 Superior Floor Coatings 72 TDA Architecture Inc .......................................... 48 The Thomas Brick Company ............................10 US Communications & Electric Co. ................13 Yerman & Young Painting, Inc. ....................... 67 Subscribe Now, Save Over 80% Stay informed on the very best in construction & development throughout Northeast Ohio. www.propertiesmag.com
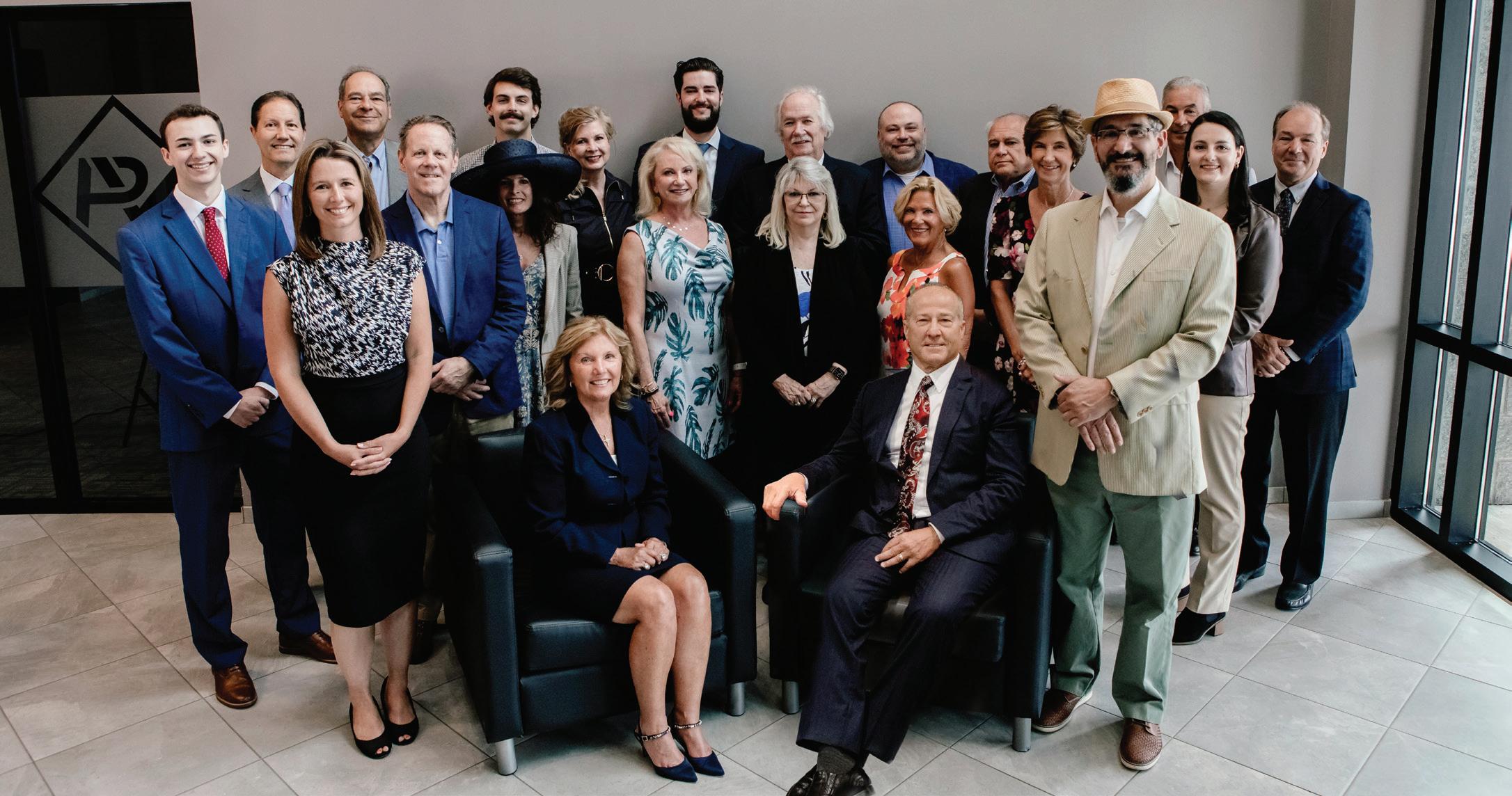
IS YOUR BUSINESS OUT OF SPACE? NORTHEAST OHIO’S COMMERCIAL REAL ESTATE TEAM CAN HELP. IT’S WHAT WE DO. BUILD. LEASE. BUY. SELL. MANAGE. COMMERCIAL REAL ES TATE SERVICES, WORLDWIDE AKRON | 330 535 2661 CLEVELAND | 216 831 3310 MEDINA | 330 239 0176 naipvc.com | pleasantvalleycorporation.com Construction Real Estate Facility & Propert y Management


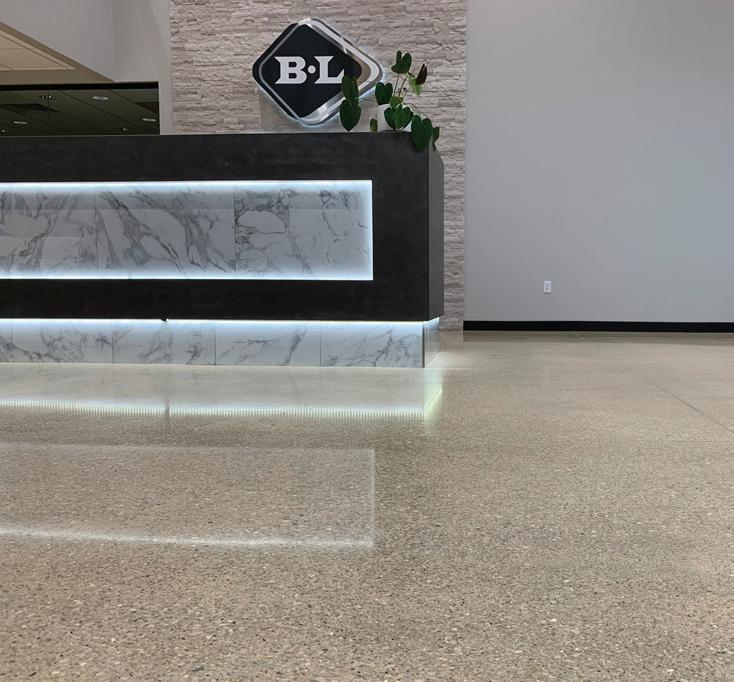

Joel Miller | 330-473-7372 | joel@superiorfloorcoatingsohio.com | www.superiorfloorcoatingsohio.com Epoxy, Urethane & Poly-aspartic Flooring Stained & Polished Concrete Commercial, Industrial & Residential Offices • Food Prep and Processing Facilities Retail Spaces • Restrooms • Auto Shops • Warehouses The Preferred Choice for Industrial Floor Coatings






























































































































































































































































































































































































































 MARK VITTARDI
MARK VITTARDI





















































