

“ There’s nothing more important than architecture. It creates your world and influences how you feel both mentally and spiritually.”
Daniel Libeskind
I dedicate this work to my Family that believed in me, and to all of my Pets that stayed up all night supporting and keeping me company . I dedicate this work to the walls that witnessed all of the tears and joy while working on this dissertation. I dedicate this work to anyone who lost his way and is on his way back...
ACKNOWLEDGMENT
I'd like to express my gratitude and appreciation to the people who helped me to develop my memoire. First, I would like to earnestly acknowledge the sincere efforts and valuable time given by my memoire director, Mrs. Imen Landoulsi, for guiding me throughout this work, for her guidance, and for her encouraging help and understanding support, which allowed me to successfully complete this work. I address my sincere thanks also to Mrs. Haifa Miled, Mrs. Narjes Abdelghani, Mrs Dorsaf Zid and Mrs. Samia Gallouzi for their advice, their criticism, and their judicious remarks, which helped me to work out this work. Your words of encouragement, guidance, advice and how much u believed in me kept me going through this journey. Last but not least, I thank my dear family ( my parents, my brother, and my cousins) for their encouragement, their devotion, and all that they have compromised during my student life. You have always been there by my side. as well as my dear friends for all the unconditional support in this very intense academic year.



،هيف تقلخ يذلا دلبلا انأ مأ مسا انأ ؟ انأ نم ؟ تنأ نم نلاف نيأس ؟انأ نم .ليبس نم ماف سيفن اياوط ينب اهنع ثحبأ يتلا حورلا انأ وأ يتلزع في ينسنؤي ،هتكلتما و ينكلتما ،ةترف نم سيأرب رودي لاؤس حملام باحسلا ينب دجأف ءماسلا لىا رظنأ ...ليللاب يملاحأ وزغي و ،مدع نم ينتقلخ و في تخفن ليا حورلا ميسنلا تابه ينب و ،يهجو ينبرطأ يذلا رحبلا دابز .تيدحو مايأ ينتقناع يتلا راجشلاا نوصغ انأ ، رحبلا انأ رهنلا انأ ، حورلا و دسجلا انأ ؟ انأ نمف ... هناحلأب ينيقست و اهناضحأ في ينيفدتف اهبارت لىع شيمأ ،ضرلاا هذه نم ةفتن ثحبأ تلازام ؟انأ نم تفرع له نكل و . اهراهزا قيحر ىدن نم ينح نم سيفن ليا عجرأ ،تيمام دعب ىتح يثحب فكي نل و تياذ نع ...يتباجأ دجأ ليع لا اهبيضوت ديعأ و رابغلا اهيلع حسمأ ،ينح لىا ؟ةباجا نم كل له ؟ تنأ نم ، تنأ ايف ؟ ةباجإ نم له نكلو -Ben
PREFACE
Jannet Nada (Author) -


CONTENTS CHAP 1 : Retreating: A journey of Self-Discovery INTRODUCTION.....................................................................................................................................17 I.1.a. Self-Discovery… Self-Awareness .....................................................................................18 I.1.b. The Retreat Experience as a journey to Self-Discovery through Nature & Other........25 I.1.c. Investigation : Self-Discovery through Space as an immersive emotional experience......36 CONCLUSION..........................................................................................................................................42 CHAP 2 : Retreating through Emotions INTRODUCTION.....................................................................................................................................47 I.2.a.. Toward an Understandable Definition of Emotion......................................................48 I.2.b. Emotional Architecture : When Emotions take over...................................................52 I.2.c. Sensory Architecture : Stimulating Emotions through Senses.....................................56 CONCLUSION..........................................................................................................................................62 CHAP 3 : Atmosphere: Feeling Architecture by Emotions INTRODUCTION.....................................................................................................................................65 I.3.a. Toward an Understandable Definition of Atmosphere.................................................66 I.3.b. Parameters to Create an Atmosphere.............................................................................71 I.3.c. Investigation : Study Cases...............................................................................................90 CONCLUSION ..........................................................................................................................98 ACKNOWLEDGMENT PREFACE CONTENTS NOMENCLATURE INTRODUCTION PROBLEMATIC Conclusion .............................................................................................................99 ...........................................................................................................15 Part I : Digging In... Digging out............................................14 How can a retreat be approached from an architectural perspective?



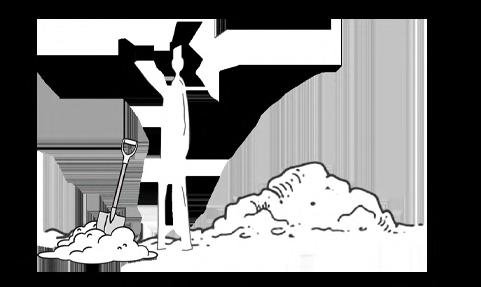
Part II : Getting on the ground................................................100 CHAP 1 : Retreating in Ain kanassira INTRODUCTION....................................................................................................................................103 II.1.a. Korbous: The Diversity ...................................................................................................104 II.1.b. The Aura of Ain Kanassira...............................................................................................124 CONCLUSION .........136 CHAP 2 : Conserving Ain Kanassira’s Resources INTRODUCTION....................................................................................................................................139 II.2.a. Site’s Observation............................................................................................................140 CONCLUSION ...........145 Introduction...................................................................................................101 Conclusion..........................................................................................................145 Exploring the potential of a site suitable for retreating



.......................................................146
References
....149
Architecture and Retreat..................................................................................................150
Interpretation of a site.............................................................................................160 INTERVENTION INTENTS..................................................................................................170
2 : Disconnect to Connect: A retreat in Ain
Contemplative walk: Intervention on the circuit...............................................178
Architectural project............................................................................................186 Introduction....................................................................................................147 Designing for a retreat journey GENERAL CONCLUSION...........................................................................................................215 BIBLIOGRAPHY.............................................................................................................................216 TABLE OF FIGURES....................................................................................................................221 TABLE OF CONTENTS................................................................................................................230
CHAP 1 :
INTRODUCTION
III.1.a.
III.1.b. The
CHAP
Kanassira INTRODUCTION....................................................................................................................................177 III.2.a.The
III.2.b. The
NOMENCLATURE
To make the work more clear and organized, we made a sort of nomenclature that will be repeated in each section, to make the information more identifiable.
 : سانلا تلأس
: سانلا تلأس
The semi-structured interview made throught the investigation
Researches and statistics

IDENTIFIED CONCEPTS

SUMMARY / CONCLUSION
concepts or ideas identified from the analysis or informations up above what have been retained from the analysis or informations up above
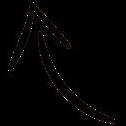




INTRODUCTION

The modern world is fast-paced. We have errands to run, tasks to complete, and commitments to keep. People's daily pressures overwhelm them to such an extent that stress and anxiety cases are continually on the rise. In fact, one in every five adults will suffer from an anxiety disorder at some point in their lives and it is estimated that 264 million adults around the globe have anxiety*. We hardly ever have time in this hectic, stressful routine to think about the kind of life we really want. Do you reflect on who you are while standing in line at the grocery store? Most likely, no. Finding the space to discover and become our most authentic selves can be difficult. As a result of these waves of anxiety, chaos, and insecurity, the individual has been separated from himself because knowing how to begin self-discovery may be the last thing on his mind. Indeed, we have become strangers to ourselves. This situation has an impact on both our self-awareness and our conscience toward others. For that reason, the individual is in perpetual search for the grounds of his existence. He often expresses the need to be nourished by noble spiritual valuesand to be resourced to carry out his daily routine, find purpose, and live a fulfillinglife . In fact, there comes a period in everyone's life when they must reflecton what is most important to them. A time to rediscover themselves and devote it to learning to be comfortable in their own skin. Many of us will embark on a quest for deeper self-knowledge at some point in our lives, whether motivated by a significant birthday, a life change, or simply curiosity. Who am I ? What do I want out of life ? What are my goals? What are my strengths and weaknesses? Only those who truly know themselves on a deeper level may pick the right path for themselves. In fact, Aristotle argues that it is through ourselves that we can discover the world and what surrounds us, and having to examine our inner selves from time to time leads to a better understanding of what we want from our life and others. So, discovering oneself isn't a one-time event. As we grow, we may need self-check-ins to keep us on track. This is where the need to have a step back comes into play; a breakaway from the hustle and bustle of everyday life, and a focus on the inner self. One approach to this spiritualjourney is to go on a Retreat . It is the act of withdrawing to a peaceful, serene natural place where there are no distractions and the individual, or self-quester , as we will call him, is in direct interaction with himself, other self-questers, and nature. In this frame of reference, architecture work on the individual’s emotions on a deeper and more conscious level, and the crossing of problematic is possible. As a consequence, this work will intend to understand the spaces of the built environment and their effects on human minds, wellbeing, and the connection with themselves and others. Every space has some effect on our minds and emotional states depending on its quality. We, as human beings, have an inner connection with our built surrounding through physical, mental, emotional, and spiritual means. These reference points are achieved through spatiality, where the individual expresses the need to be attached to a space-time defining his relationship to the great self but also to others and nature by playing the role of a bridge between them.

* Statistics from World Health Organization, 2017
PROBLEMATIC

The search for a fulfilling life, the search for the inner self, and the quest for serenity and inner peace are perpetual challenges that are restrained by a major enemy: stress. In fact, society nowadays is experiencing anxiety and depression due to overstimulation that is impairing personal well-being. This overstimulation hinders personal relationships, happiness, and individual health physically, psychologically, and spiritually. Overstimulated individuals can reach a point of full saturation and overwhelming and they begin to feel like strangers in their own skin. They start to deal with uncertainty, frustration, burnout and get manipulated and dependent on their own moods and emotions, and psychological state as Plotinus argues that in self-ignorance we are ugly.
“The greatest traveler is not the one who has been around the world ten times, but the one who has been around himself only once.” (Gandhi) In this frame of reference, the greatest and most important adventure of our lives is discovering who we are. This personal spiritual journey is one every individual will benefit from taking. It is a process that involves breaking down and shedding layers that do not serve us in our lives and don’t reflect who we really are. Yet, it also involves a tremendous act of building up recognizing who we want to be, and passionately going about fulfilling our unique destiny whatever that may be. Elizabeth Gilbert claims that We don't realize that, somewhere within us all, there does exist a supreme self who is eternally at peace.
For this reason, taking a step back, and withdrawing from the stressful daily routine to reflect is becoming a personal need in this century. People would take the first opportunity to go to different places where they can spend days relaxing in a serene setting with no distractions. This act of drawing back and escaping is called “the Retreat”. It is breaking with our usual activities, reflexes, and thoughts and establishing a new slower pace of life and allowing ourselves a break away from everything that makes our daily lives, in a natural place to allow connection with nature , ourselves, and others, and learn how to integrate wellness into our lives and reflect. Retreats are enriching getaways that offer a safe sanctuary for a deeper physical, emotional and spiritual level.

Every individual needs to have his own inner journey with no distractions. That adventure that remains unexplored and unknown, and "should have a place where he can have communion with himself and his surroundings, a personal environment free from disharmony and frustrations, a place to nurture his ideals and aspirations" (Fay Jones*). In this frame of reference, The influence of architecture in our lives goes beyond the fulfillment of basic human needs for shelter and safety, "it is also about spirituality"(Tadao Ando ). The environments we encounter each day influence our perception of the world and how we view ourselves within it. The spaces we inhibit help us identify ourselves within a greater context and direct our actions and emotions within those spaces. Through our senses, we experience environments that affect both our physical, emotional and spiritual well-being.
How can we create this unique experience of retreating that makes us travel inside ourselves, discover and reconnect to our essence, authentic self through architecture?
And How can we design an architectural space that will ensure and enhance the relationship and awareness between the person and his surroundings?
These questions extend beyond a problematization of material order to include a spiritual dimension in which the spatial fact is also the space of emotions. Thus, architecture opens the horizons to other visions of the affective space that sensitize the senses of the human being and his awareness of himself, nature, and the other. Spaces become intermediaries, ensuring a deep dialogue between a user and his surroundings.
A place for retreating and reflection is thus a manifestation of an emotional architecture where space is a framework for triggering memories but also a stimulator of emotions. In fact, one of architecture’s primary roles is to move and "shape us." It is "an art when one consciously or unconsciously creates aesthetic emotion in the atmosphere and when this environment produces well-being."**. In fact, retreat places elicit emotions of serenity and inner peace... As a result, connecting with ourselves entails connecting with and being aware of our emotional state.
So what are the parameters we need to consider in a space that can elicit these emotions and make this journey more immersive and emotional?
Key Words :


Self-Discovery, Retreat, Awareness, Nature, Emotions, Withdrawing, Serenity, Inner Peace, Spiritual Journey, Well-being, Disconnect
* Fay Jones : an american architect and designer, an apprentice of Frank LLoyd Wright **Luis Barragán, The Pritzker prize Acceptance Speech, 1980
10/238 Page
METHODOLOGY

In order to gain in-depth knowledge and form a discussion on the topic of the retreat and its contribution to architecture, we will adopt a methodology that is articulated in three parts. The first part is a theoretical one where we treat the retreat subject and its approach from an architectural perspective. Second part will be the site analysis and navigate through its potentialities. And the third part is the concretization of the architectural intervention. Our research will be based on various theories of philosophers, architects, artists, and so on,as long as a semi-structured interviews ( see page 22 ) as a qualitative method to open new paths to our subject and confirm the previous theories. The main goal of this approach will be to better understand the interaction between architectural space and the human mind and emotions, as well as how we can create a unique inner experience of retreating that allows us to travel within ourselves, discover, and reconnect to our essence.
Part I : Digging In... Digging out
How can a retreat be approached from an architectural perspective?
The first part of the dissertation is composed of 3 chapters. This part is a global cogitation on the idea of self-discovery, retreat and their relation with architecture.

CHAP 1 : We will introduce this notion of retreat, define it in different philosophical theories, and show how nature and interaction with others can contribute to better knowing oneself and reconnecting to it. And what types of places and settings can guarantee this retreat to self-discovery on both an emotional and spiritual level to identify the different emotions related to this journey because connecting to oneself is also connecting to the emotional state and being aware of it. So, by the end of this chapter, we will have identified three main diagrams, one related to the main points of a retreat, the second to the relationship with nature, the other, and the self, and the third to the various emotions/sentiments related to self-discovery and retreat.
CHAP 2 : The previous chapter’s evocation of emotions and sentiments, as well as its connection to self-discovery, leads us to chapter 2, where we attempt to define emotion through the eyes of philosophers, psychologists, researchers, and architects, and understand how to stimulate it in an architectural setting. Then we will examine what we mean by “emotional architecture” .This leads us to introduce and define the major senses and their relationship to space in order to have a clear vision of how we will stimulate them in order to elicit these various emotions associated with retreat and thus create a deeper inner experience.
CHAP 3 : This chapter concentrates on discovering how to create spaces that have a distinctive quality so we can interfere on the emotional impact of the individual and create a unique deeper experience with the built environment and with the inner self. In order to achieve that, first we are going to attempt to define the notion of Atmosphere , we will present and examine many viewpoints and theories by philosophers and architects. In second phase, we will be investigating 2 theories; the first done by the architect Grant Hildebrand , who discusses how architectural space can imitate certain archetypal settings that people have found pleasurable and necessary for survival which can influence our architectural preferences . The second theory by Peter Zumthor, where we will present the tools and parameters required to create an atmosphere within a space. These parameters will be affirmed by study cases in a form of a “commented itinerary” that will help to support and provide us with clearer and new paths for creating an atmosphere.
11/238 Page
All of this will enable us to select our framework (the site) and design our project. which will lead us to Part II.




Part II : Getting on the ground Exploring the potential of a site suitable for retreating
In the second part, we will argue the choice of the location suitable for this journey of self-discovery, which is Ain Kanassira in Korbous, a natural place that promotes spirituality and retreating. This requires us to question its potential. So what are the determinants of this site ? And how can we explore it ? In order to answer these questions, we divided this part into 2 chapters.
CHAP 1 : In the first chapter, we will introduce our intervention site, Korbous, specifically at one of its thermal stations, Ain Kanassira, . A location that invites contemplation and reflection. First, we will present the site analysis from macro, Korbous, to micro, Ain Kanassira. The foundation for the analysis will be based on the diagram we identified in Part I which represents the four essential points of a retreat: distance, the presence of nature, the habit of returning for another retreat, and quietness. As long as we will have an in-situ investigation done with visitors and locals of the area, that will aid us through the process.
CHAP 2 : For the second chapter, we handled the resource matter as a means of facilitating the retreat. For that reason, we are going to dig more into the site and do an overall observation of the on-site-materials and the natural phenomenal so that we can identify the most appropriate approach for the intervention that respects and preserves these natural resources while setting up the adequate environment for the retreat.
This analysis will make us wonder how a retreat space can be reflected in and designed in such a con text. This questioning will lead us to Part III.
Part III : Toward the Goal
Designing for a retreat journey
This last part will show the concretization of the architectural intervention in our study area, from the programming to the genesis of the project, using the key concepts and the identified architectural intents . The objective will be designing a project that guarantees a successful retreat for the individuals , helps them through the process of this spiritual journey of self-discovery while providing them with a mediative space that will ensure a deeper experience and interaction with both themselves and their surroundings. In order to achieve this goal, we divided this 3rd part into 2 chapters.
12/238 Page
CHAP 1 : The first chapter will be the analysis of references in architecture that will allow us to not only create and implement a strong design but also build on the experiences of others. So, in order to answer the stated challenge, we will base our reference choice on 2 paths: The first choice will be in accordance with the theme of the retreat. And the second will be in relation to the interpretation of the site of Ain Kanassira, which will be divided into the retroposition of the materiality and the morphology of the site.
CHAP 2 : We finally move on to the designing phase, from structuring to transforming the place. This last chapter shows the concretization of the architectural intervention in our study area, from the programming to the genesis of the project, using the key concepts and architectural intents identified in the previous chapters. We will first intervene on the Ain Kanassira’s Circuit, which will be a contemplative walk that encourages self-questers to be more aware of the surrounding landscape, invites reflection within the self, and accompanies and prepares them for the project throughout the walk. Second, we will get to the main project, which will be a place for spending a retreat in the middle of nature.
PART I : Digging In...Digging Out
+ Retreat as a journey for Self Discovery
+ Identify emotions related to retreat



+ Parameters to create an atmosphere suitable for retreating

+ Nature , The other as a bridge to Self-Discovery
+ Identify Ain Kanassira’ s Ressources, Atmosphere
+ Intervention 1 : the Contemplative Walk
+Intervention2 : The Retreat Resort
Approaching the retreat from an architectural perspective
understanding the study’s theme “Retreat”, “Self-Discovery”
Treating “Emotions” as a stimulating process to self-discovery



Atmosphere as a way to interfere on the emotional impact
PART II : Getting on the Ground
Exploring the potential of a site suitable for retreating
PART III : Toward the Goal
Site analysis from macro, Korbous, to micro, Ain Kanassira
CHAP 2

Designing a Retreating Journey space appropriate for a site that invites contemplation
Overall observation of the site ( materials, ressources, natural phenomena...) analysis of architectural references


CHAP 1 CHAP 1 CHAP 2 CHAP 1
CHAP 2 CHAP 3
13/238 Page

14/238 Page CHAP 1 : Retreating: A journey of Self-Discovery INTRODUCTION.....................................................................................................................................17 I.1.a. Self-Discovery… Self-Awareness .....................................................................................18 I.1.b. The Retreat Experience as a journey to Self-Discovery through Nature & Other.....23 I.1.c. Self-Discovery through Space as an immersive emotional experience................................34 CONCLUSION..........................................................................................................................................38 CHAP 2 : Retreating through Emotions INTRODUCTION.....................................................................................................................................41 I.2.a.. Toward an Understandable Definition of Emotion......................................................42 I.2.b. Emotional Architecture : When Emotions take over...................................................46 I.2.c. Sensory Architecture : Stimulating Emotions through Senses.....................................50 CONCLUSION..........................................................................................................................................56 CHAP 3 : Atmosphere: Feeling Architecture by Emotions INTRODUCTION.....................................................................................................................................59 I.3.a. Toward an Understandable Definition of Atmosphere.................................................60 I.3.b. Parameters to Create an Atmosphere.............................................................................65 I.3.c. Investigation : Study Cases...............................................................................................84 CONCLUSION.........................................................................................................................................93 Introduction.....................................................................................................15 Conclusion.........................................................................................................94
PERSPECTIVE ?
Introduction
In modern life, we are experiencing anxiety and stress due to exterior facts that overstimulate our senses and hinder our personal relationship with the community but also with ourselves. Fay Jones argues that “ Every man should have a place where he can have communion with himself and his surroundings, a personal environment free from disharmony and frustrations, a place to nurture his ideals and aspirations.” In this frame of reference, the influence of architecture in our lives goes beyond the fulfillement of basic human needs. It has an impact on our perception on ourselves. Indeed, through spaces we inhibit, we identify ourselves within a greater deeper context. According to Daniel Libeskind architecture influences how we feel both mentally and spiritually as well. All the work we will be doing in this first part aims to explore how architecture can provide retreat and relief from our stressful daily routines, as well as a boost to help us getting through our inner journey to self discovery. Also we will be identifying the architectural parameters and the tools for designing a sensitive space that will guarantee this unique retreat experience to help us travel inside ourselves and reconnect to our essence and discover it.

15/238 Page
HOW CAN A RETREAT BE APPROACHED FROM AN ARCHITECTURAL
I.1.a. Self-Discovery… Self-Awareness………….....…........................………........................18
A/ Self Discovery

SUMMARY/CONCLUSION a/ Researches, Statistics B/ Self Discovery Theories a/ Socrate and Self-Knowledge for a Good life
SUMMARY/CONCLUSION b/Carl Jung : The Individuation as the process of self Discovery c/ Introspection as a process to Self-Discovery
SUMMARY/CONCLUSION

C/ Investigation: Survey Form: Interview semi-structured a/ Typology choice b/ Samples b.1/ The notion of Retreat b.2/ Site Potential c/ Content analysis
I.1.b. The Retreat Experience as a Journey to Self-Discovery through Nature and Other. 25
INTRODUCTION
A/ Definition of a Retreat B/ Different Types of retreat a/ Among Sufis a.1/ Al Khalwah a.2/ Al I’tikaf
16/238 Page
INTRODUCTION.........................................................................................................................................17
b/ Among Budhists c/ Among Christians
C/ What are the Benefits of Attending a Welness Retreat ?
SUMMARY/CONCLUSION
D/ Why Reconnecting with Nature is important ? a/ Ecopsychology b/ Biophilia
E/ Retreating between Solitude / Companionship a/ Solitude... Privacy...Intimacy b/ Companionship... Openness...Publicity...Sharing :
D/ What Happens during a Retreat ? a/Mindfulness Activities a.1/ Nature-Based Mindfulness a.2/ Arts and Crafts a.3/ Meditation b/Social Activities
I.1.c. Self-Discovery through Space as an immersive emotional experience.............36
INTRODUCTION
A/ A place for Retreat a/Maqam b/Ashram b.1/Sabarmati Ashram, Gandi Memorial, India B/ Investigation
SUMMARY/CONCLUSION


CONCLUSION...............................................................................................................................................42
INTRODUCTION
Because people are complex as well, our lives are deep and complicated. We all have a lot of layers, and not all of them are immediately and fully shown. Our journey to self-discovery is essentially a lifelong path. It is a never-ending process that might never be finished entirely. Therefore, everyone of us needs to go on his own inner journey in an adequate environment free from distractions from the stressful daily life. In light of what has been discussed, the Retreat is the novel concept that will guarantee this spiritual experience. Therefore, we will discuss in this chapter why discovering oneself is essential for leading a fulfilling life and how retreating is the answer. And what types of places and settings that can guarantee it.
17/238 Page
I.1.a. Self-Discovery … Self-Awareness




“ “
Knowing ourselves: we are beautiful. in self-ignorance: we are ugly.
PLOTINUS
Human development has been enormously driven by science. Hence, our Cartesian side took over our emotional side. Not being able to rationalize their own emotions, Human beings decided therefore to cut themselves off, ignoring their sensitive, spiritual part and putting them aside. As a result, today, we are dealing every day with unmotivation, frustration, burnout, stress, and anxiety. However, before being a competent professional, we are, above all, human beings with a personality, a history, experiences, wounds, flaws, and memories that represent our true authentic selves. So, by not paying attention to these parameters, we are, in spite of ourselves, manipulated and dependent on our own moods and our own emotional and psychological state… Fortunately, it is never too late to react and act! Today, thanks to the immutable will of Man for self-evolution, we are trying to refocus more on our spiritual side to know more and dig into the secrets of ourselves and travel within it because “if human beings knew their own inner secrets, never would they look elsewhere for seeking Happiness, peace, and inner light. ” Sufis declare. But, it remains unexplored and neglected by many.
Throughout life and as we age, we begin to change: our thoughts, what we like and dislike, what we want in life… All those details make us who we are. But sometimes what we think we need ends up with our minds changing. This can be a frustrating moment… a moment where you start questioning yourself ‘’ who am I? What do I want? This phase is a milestone in everyone’s life where they need to take a step back to see what is important in their lives. It is a time to reflect, find yourself and dedicate it to discovering your authentic soul. Self-Discovery isn’t a one-time thing, as you get old you may need check-ins with yourself to keep you on track. As Aristote declares “ The most important relationship we can all have is the one you have with yourself, the most important journey you can take is one of self-discovery. To know yourself, you must spend time with yourself, you must not be afraid to be alone. Knowing yourself is the beginning of all wisdom.” So it is a personal journey that every individual will benefit from taking and a process that involves breaking down layers that don’t serve us in our lives and don’t reflect who we are. In short, the best and most significant experience of our lives is finding who we truly are.
18/238 Page Retreating ... Healing ... CHAP 1
تاذلا نع ثحبلا تاذلا نع ثحبلا A/ Self Discovery Past Now SUMMARY / CONCLUSION
a/ Researches , Statistics :


“A research suggests that when we see ourselves clearly, we are more confident and more creative. We make sounder decisions, build stronger relationships, and communicate more effectively. We’re less likely to lie, cheat, and steal. We are better workers who get more promotions. And we’re more effective leaders with more-satisfied employees and more profitable companies.”

“A team of researchers realized a large-scale, scientific investigation on self-Awareness and discovery with 5000 participants. They looked at what self-awareness is, why it’s important, and how to develop it.” 1
B/ Self-Discovery Theories :
a/
Socrate and Self-Knowledge for a Good life :
“ “
Know Thyself. SOCRATE
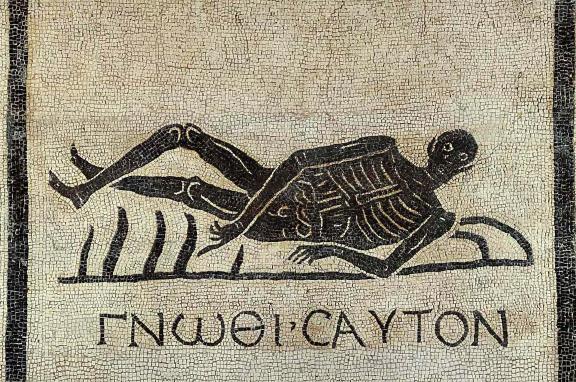
At Delphi’s Temple of Apollo, the renowned words “know thyself” (or “gnothi seauton” in Ancient Greek) were carved above the forecourt. According to Plato, Socrates thought that the importance of self-knowledge was in one’s ability to recognize the boundaries and limits of what one knows about oneself. In order to know and discover oneself and be intellectually, morally, and practically responsible and accountable to the world, to oth ers, and to oneself, one must work on himself and dig into its secret layers : This is known as socratic self-knowledge.
The soul or the self for Socrates is the seat of knowledge and the essence of the human person, in other words for Socrates, the soul is the person’s true self. in fact Socrates said that when we turn inward in search for self-knowledge we would eventually discover our true self. Viewed from this vantage point the self is our inner being. Now because the soul or the self is the essence of the human person and because it constitutes our personality, Socrates urges us to take care of our soul to attain the good life which is the ultimate goal of Socrates’s philosophy.
As socrates said that the human person must see to it that his life is geared towards knowledge of a good life ,and for Socrates the good life simply means being wise and virtuous. for this reason it is paramount that we devote considerable amount of attention energy and resources to making our soul as good and beautiful as possible and to discover it.
1. Tasha Eurich, Article : “What Self-Awareness Really Is (and How to Cultivate It)”, 2018
19/238 Page Retreating ... Healing ... CHAP 1
Figure n°1: Know Thyself (source Wikipedia)
Most visibly in perhaps socrates’s most famous statement “ The unexamined life is not worth living.” , this gives us a clear idea of what Socrates meant by “to know is to know oneself”. Indeed for us to attain the good life we need to examine our life and in consequence to examine our self. The reason for this is quote is that virtue which for Socrates is identical with knowledge is innate to the human person and which can be accessed through self-examination.
SUMMARY / CONCLUSION

b/ Carl Jung Theory : The Individuation as the process of self Discovery :
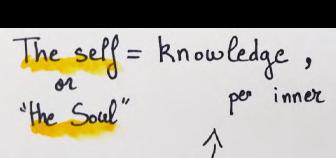
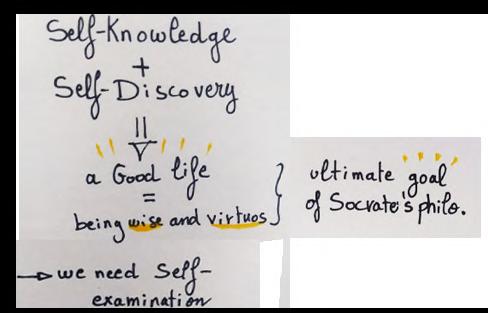
Carl Jung was the one who introduced the concept of individuation to psycholog y. He started using the term to express what he believed to be the core and most crucial idea in his theory of human development. Our journey to self-understanding is called individuation. It entails evolving into the most complete, integrated version of our individual selves. Individuation is the art of personal transformation at its ultimate level.
“ “
Individuation answers the question, who are you, beneath all of your social roles and responsibilities? If you took off the ‘masks’, or personas, that you hide behind? Who would you be if you faced up to all your hidden secrets and made peace with your darkest corner? And dared to be yourself no matter how different you are from others ? 2
Carl Jung
Individuation occurs in certain ways whether we want it to or not. Life forces us to grow up and discover more about our selves and capacities. However, embracing individuation as a quest has the greatest positive effects. In other words, if we deliberately decide to get to know and understand ourselves, improve ourselves, and try to embrace all about us. Jung believed that people are composed of a network of interacting parts and that these parts form the structure of the psyche which can help understand both the self and other people. Furthermore, understanding them lends the opportunity for self-discovery through a process which is the individuation. And through this process, one can attain psychic harmony.
2. Author : Frederic le noir , Jung, un voyage vers soi , Paris, Albin Michel, 2021




20/238 Retreating ... Healing... CHAP 1 Page I.1.a
-So he differentiates 3 main parts or concepts of the human psyche: THE PERSONA, THE EGO, THE SELF
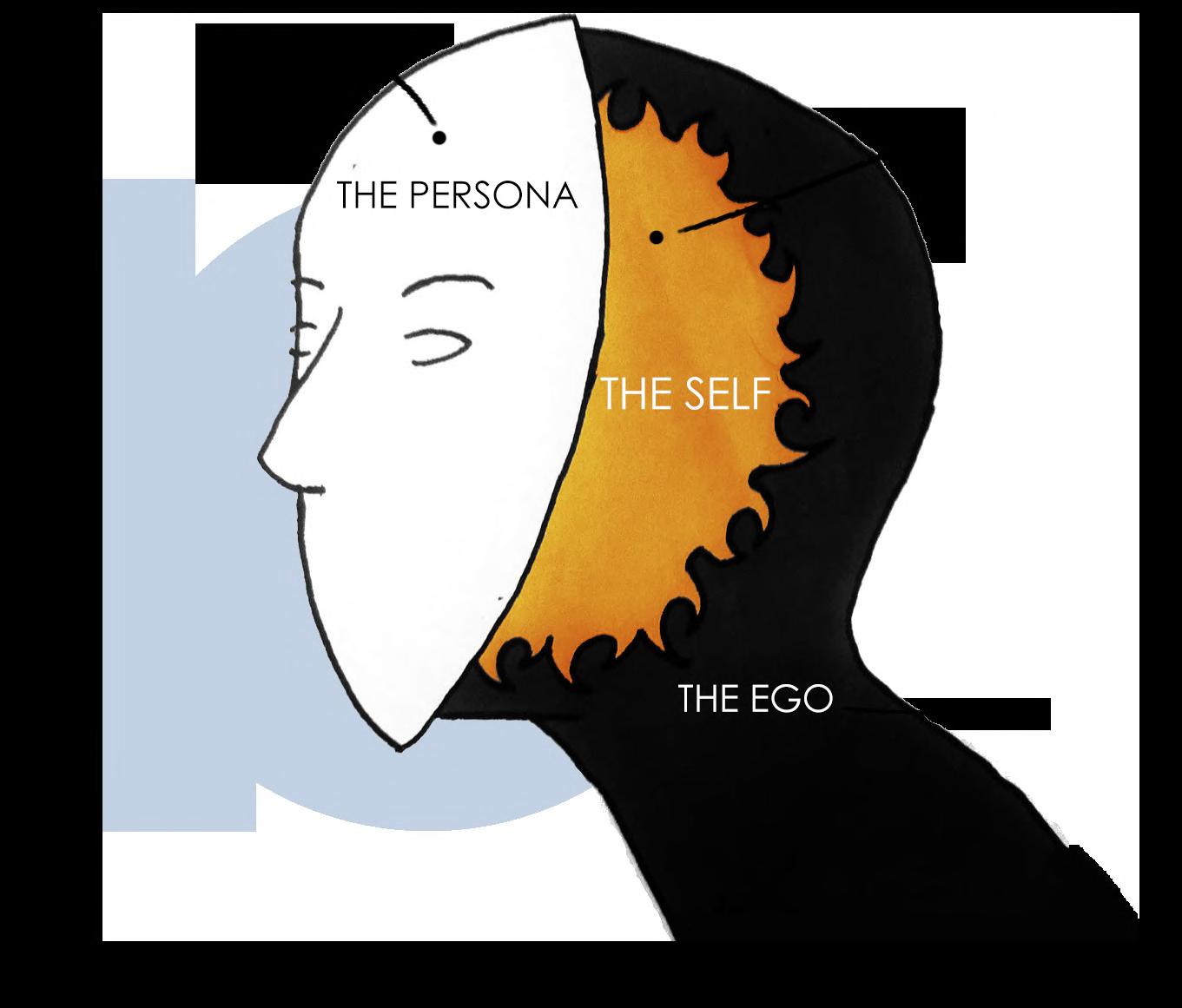
THE PERSONA represents the social mask we displayed to others, “ The word “persona” is derived from a Latin word that literally means “mask.” It is not a literal mask but rather an interface between our internal state and the exterior world. So whenever we interact with someone in a social context we rarely display the totality of our personality, rather we tend only to display a tiny portion of ourselves and this social mask is often shaped by what is expected of us by others and society.
outwards
THE SELF is the objective of the individuation , it comprises its entirety, both the unconsciousness and consciousness of the human psyche.
THE EGO is the mask we wear to disguise ourselves from ourselves. It is who we think we are. We essentially build up a character based on traits we recognize as belonging to ourselves , and it is going to decide our actions. So THE EGO is a partial image of ourselves that is pieced together through life experience.
Figure n°2: The Structure

c/ Introspection as a process to Self-Discovery :
Introspection (from the Latin introspicere, “to look within”) is the process of examining one’s own conscious thoughts and feelings. While introspection in psychology refers to the process of seeing one’s mental state, it can also refer to the examination of one’s soul in a spiritual setting. External observation contrasts with introspection, which is intimately related to human self-reflection and self-discovery. For thousands of years, philosophers have debated the topic of introspection. Plato, a philosopher, questioned : “…why should we not calmly and patiently review our own thoughts, and thoroughly examine and see
Figure n°3: To look within (source iStock) what these appearances in us really are?” In psychology, introspection is a form of investigation in which participants make an effort to look at the elements and workings of their consciousness. Numerous psychological processes, such as memory, learning, reasoning, problem-solving, dream analysis, and perception have all been studied using introspection.

21/238 Retreating ... Healing... CHAP 1 Page I.1.a
of the Human Psyche (source Author)
inwards
SUMMARY / CONCLUSION
C/ Investigation: Survey Form: Interview semi-structured : : سانلا تلأس





Indeed, if observation and immersion are essential for the understanding of the subject, getting in touch with people and asking them for their opinion is also a primordial guide to be able to take into account responses and information that cannot always be observed. In fact, Michelat confirms that the use of the interview is particularly appropriate "whenever one seeks to understand and account for the systems of values, norms, representations, and symbols specific to a culture or subculture." 3
a/ Typology choice :
The semi-structured Interview , or "narrative" or "interactive" is a qualitative method that is intended to be "a form of interaction close to conversation, thanks to the continuous adaptation of the researcher's questions and interventions to the exchange in progress" 4. This method was imported from social psychology and is used today in most humanities disciplines. It has the advantage of not directing the respondent's discourse. In fact, according to Piaget, the art of the clinician consists not in making the respondent answer, but in speaking freely and discovering spontaneous tendencies instead of channelling and containing them5 Thus, the interviewer's questions and discourse are as important as his or her behavioural attitude. The challenge is to put the interviewee at ease, to encourage him/her to express him/herself freely and to give the most accurate account possible of his/her perceptions and representations and of his/her affect. We therefore opted for the semi-structured Interview, being aware that it involves a certain skills in trying to implement the different techniques recommended in order to explore the user’s words as well as possible.

3. Guy Michelat , Sur l’utilisation de l’entretien non directif en sociologie, Paris, Sciences Po University Press, 1975, P230
4. Sandra Nossik , Les récits de vie comme corpus sociolinguistique, online: : http://journals.openedition.org/corpus/2045 , 2011, P121
5. Jean Piaget , La représentation du monde chez l’enfant , France, puf, 1926, P7
22/238 Retreating ... Healing... CHAP 1 Page
I.1.a
b/ Samples :
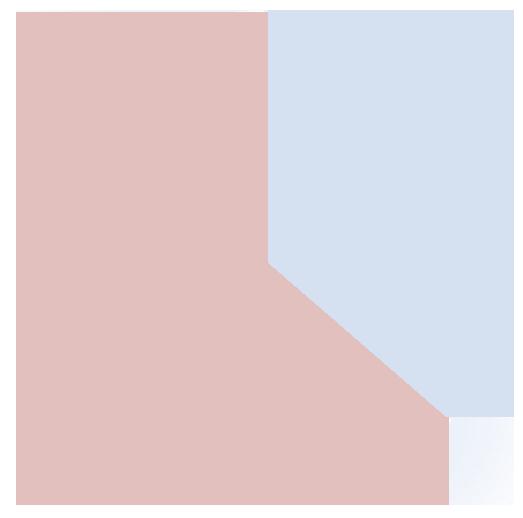
In fact, we opted for 2 categories of interview’s subject :

1) The notion of Retreat :
The first one aims at understanding the relation of the individuals with the notion of retreat and this questioning of returning to the self. The answers are collected in two ways. The first is a "micro-trottoir" survey directed at a dozen people chosen at random in the heart of the city center of Tunis, where we find a variety of people. The second is done online Via Google Form. ( https://forms.gle/d7BLfWDJhPcEK9Db6 )
The total of interviewees is 49 ( 28 online, and 21 for the "micro-trottoir" ), 62% women and 38% men, devided as shown below :
Age
2) Site Potential :
The second category is a survey conducted in situ with visitors and locals (from age 16 to 55 )to identify the potential of the site studied.
The total of interviewees is 22, 71% men and 26% women, devided as shown below :

23/238 Retreating ... Healing... CHAP 1 Page 15 18 20 21 23 25 26 30 32 33 35 37 38 40 41 43
I.1.a
60% 40%
Visitors Locals
c/ Content analysis :

After transcription of all the interviews, the corpus is analyzed. Content analysis "aims [...] to define mechanical or mechanizable procedures, making it possible to discover the organization of relatively large texts, which requires the ability to recognize the various occurrences of the same idea in different forms" 6. It is thus a question of identifying recurring general themes in verbal or textual expressions and of proceeding with an initial categorization applied to the corpus. We have adopted an essentially qualitative analysis consisting in highlighting the lexicon. In fact, we have identified all along this investigation 3 different lexicons: Spatial, Emotional/Sentiment and Activities related.
Here we take the first part of the investigation to better understand to what extent people are actually aware of the retreat subject. Most people were really conscious of this problematic and they were willing to change their mindset.
QUESTION 1 : Do you feel that Self-Discovery is important ? and why ?
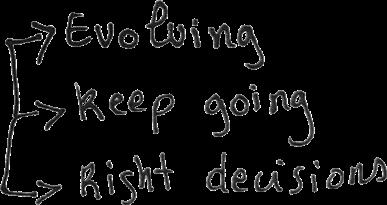
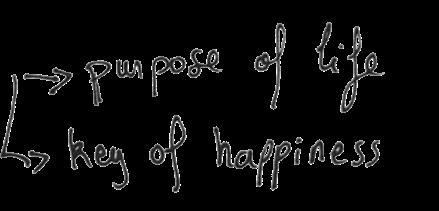
“ Yes, in a world full of social restriction, one feels lost most of the time, self-discovery is what allows us to really know who we are, who we want to be, and how we want to achieve that. “
“ Yes it is ,Because if you discover yourself it helps with understanding oneself and make a good relationship with it It helps with dealing with life situations and problems “
Retreating ... Healing...

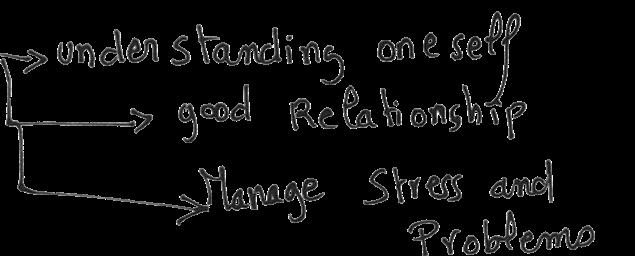
“ Yes !! Nafsseyetna aham 7aja t5allina n9admou w na3rrfou netssarfou w n5alliw image behia 3llina donc lezem na3rref rou7i 9bal kol chay “ “ Yes, because figuring out yourself is figuring out what what want from life “


“Yes, it will help me to get emotional maturity “
All this leads to living a good, healthy life as Socrate declares, so “knowing yourself is the beginning of all wisdom”, Aristotle argues; it is through ourselves that we can discover the world and what surrounds us and having to examine our inner selves from time to time leads to a better understanding of what we want from our life and from the others.
6. Ducrot & Todorov , Dictionnaire encyclopédique des sciences du langage, Paris, Seuil ,1972, P309







24/238
CHAP 1 Page
Retreating ... Healing...
I.1.a
I.1.b. The Retreat Experience as a Journey to Self-Discovery through Nature and Other
“ “




Within you there is a stillness and sanctuary to which you can retreat at any time and be Yourself
*
HERMANN HESSE
INTRODUCTION
Each one of us needs to have his own Inner Journey to his true Self, this adventure that remains unexploded, with no distractions far away from the daily routine and the usual place. So taking the time to pull back, and have a break from all the noise is essential to gain distance and perspective from the circumstances of our lives, to reflect and reconnect to oneself. Given what has been said, we will introduce the concept of the Retreat which will afford the opportunity to Self Discovery.
A/ Definition of a Retreat :
Dictionary Etymology
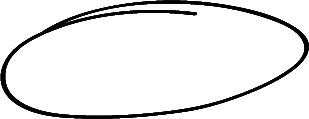


to move back and away from someone or something a private and safe place where you can be alone ( a refuge) to back up
Retreat
The word “retreat” comes from the Latin root “retreten” “trahere” = meaning to “draw back.”



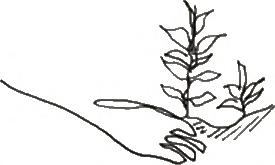



It is breaking with our usual activities, reflexes and thoughts and establishing a new slower pace of life and allowing ourselves a break of a few days away from everything that makes our daily lives in a natural place to allow connection with nature and ourselves, learn how to integrate wellness into our lives and reflect.
Figure n°4: glimpse of our daily life (author source)

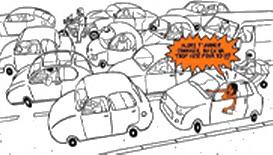
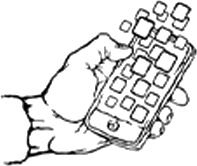
The Retreat gives also your body and mind the space they require to deal with ingrained trauma and assist you in discovering your true authentic self and desires.
Figure n°5: Different activities during a Retreat (personal sketches)
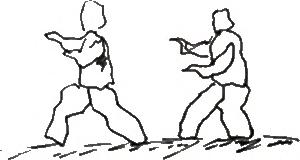

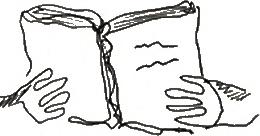
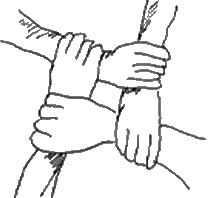
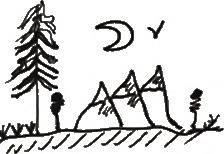
*Hermann Hesse : a german-swiss poet, novelist and painter

25/238 Page Retreating ... Healing ... CHAP 1
In general, the retreat is a pause that is held in serene locations with lush landscapes that allow you to reconnect with your true self and with nature and escape the hustle and bustle of daily life.
B/ Different Types of retreat :

a/ Among Sufis : a.1/ Al Khalwah : a.2/ Al I’tikaf :



Khalwah, a crucial component of Islamic spirituality, in most Sufi traditions, means retreat or withdrawal from the world. Khalwa specifically refers to a period of time spent retreating from society in order to transform awareness and establish a more profound connection with the divine. Sufis who engage in khalwa isolate themselves for forty days with a spiritual guide while reciting the name of Allah nonstop.
Without engaging in khalwa, it may be difficult for the faithful to discover true knowledge, enlightenment, and proximity to the divine intent. Many Sufi religious leaders organize retreats where seekers can withdraw into isolation and introspection with the assistance of a skilled Sufi guide to facilitate khalwa practice.
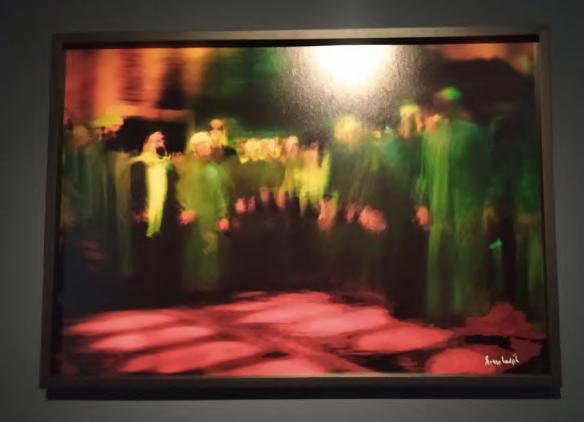
“The Khalwah takes place in closed and dark spaces except for an open hole that barely allows a thin beam of light to pass to create a balance between space and time. In the back of the room and in total silence, the Murafiq stands. Through this silence represented by the Khalwah, the image must unite with this darkness and be allied to it.7”
BRUNO HADIJ
I’tikaf means ‘remaining’ somewhere. It is a three-day spiritual retreat to build one's self; it is the act of abandoning one's personal home to serve Allah while also recognizing one's self in the Masjid. It is a group spiritual retreat that helps people achieve mental serenity and sanctifies their inner selves. The spiritual retreat links hearts in such a way that there is no need to reach out to others.
26/238 Retreating ... Healing... CHAP 1 Page
I.1.b.
Figure n°6: The exposition “WIRD” of the photographer Bruno Hadij (Source Author)
7. Bruno Hadij , writen in the exposition “WIRD” of the photographer Bruno Hadij and the musician Imed Alibi
b/ Among Budhists :

A retreat can be a period of seclusion or a time of community. Some retreats are held in silence, while others may have a lot of talk, depending on the host facility's and the participant's knowledge and accepted norms. Retreats are frequently held in rural, distant natural areas. Some experienced practitioners may choose to withdraw in complete darkness, which is a popular advanced technique. Spiritual retreats provide time for introspection, prayer, and meditation. They are considered fundamental in Buddhism, having been a prevalent practice since the founder of Buddhism, Gautama Buddha, initiated the Vassa, or rainy season retreat. Sesshin is the essence of Zen practice and lasts three weeks. Each sesshin provides a one-of-a-kind chance free of distractions for us to focus our attention on the practice of meditation. Sesshin is a rewarding and hard component of most people’s practice. It is an opportunity to gather and concentrate one’s energy in order to clarify life.
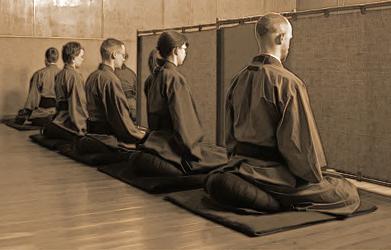
c/ Among Christians :
The Christian retreat is most simply characterized as a set period of time (from a few hours to a month) spent apart from one's everyday life for the purpose of reconnecting with God, usually through prayer. Although the practice of abandoning one's daily life to interact with God on a deeper level, whether in the desert) or in a monastery. Themes for spiritual retreats can promote Christian ideals, beliefs, and scriptural comprehension. They might be individual or group activities. Christian youth groups frequently have retreats.
C/ What are the Benefits of Attending a Wellness Retreat ?
Retreats are enriching getaways that offer a safe sanctuary for a deeper physical and emotional withdrawal from the stresses and strains of daily life. In fact, “there is some evidence to suggest that the benefits don’t end when the retreat does. A 2018 study by BMC Complementary Medicine found the positive impacts can last for up to five years after the retreat ends. It’s worth considering how a retreat can be integrated into your broader wellness goals and plans.” 8 And another post-retreat scans revealed decreases in dopamine transporter (5-8 percent) and serotonin transporter (6.5 percent) binding, which could make more of the neurotransmitters available to the brain.
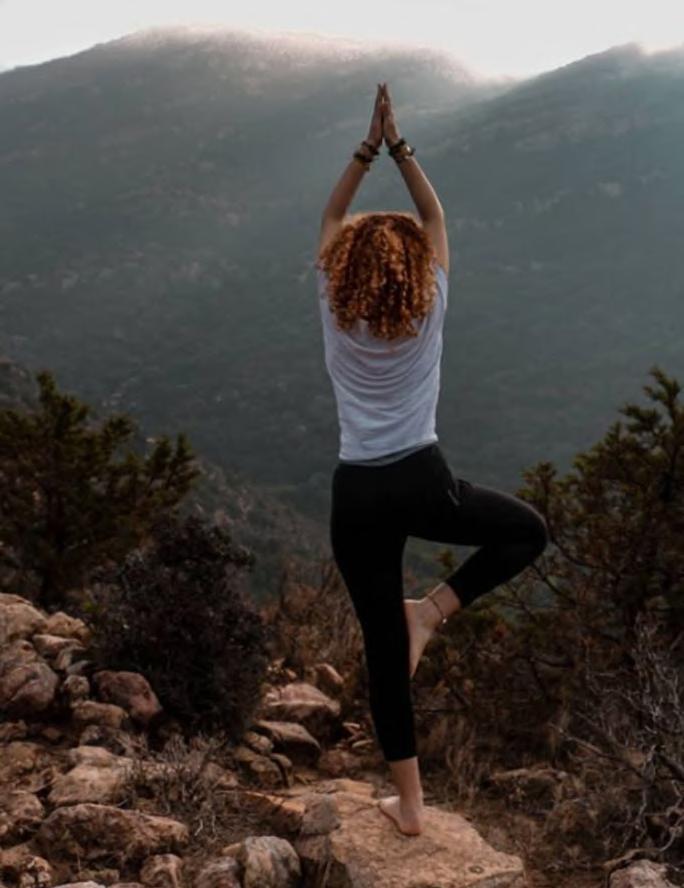
27/238 Retreating ... Healing... CHAP 1 Page I.1.b.
Figure n°8: Sesshin retreat (Source thezengateway.com)
Figure n°7: Toward Light (Source Author)
8. Em Meller (2022 ), Retreat Activities to Get You Relaxed, Connected and Inspired
This is associated with positive emotions and spiritual feelings 9 So the individual will be able to adjust his perspective and become receptive to the potential of transformation and healing because of this separation from the norm. Wellness getaways have advantages for various aspects of your life, including emotional pain and blockages to aiding mental clarity .

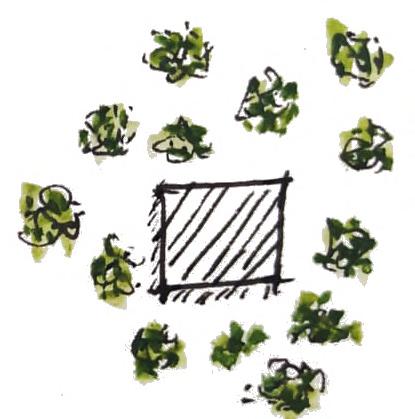
TIME TO REFLECT, RENEW AND RESTORE
Jiddu Krishnamurti, a spiritual Indian leader and philosopher explains it clearly: “I think it is essential sometimes to go into retreat, to stop everything that you have been doing, to stop your beliefs and experiences completely and look at them anew, not keep on repeating like machines whether you believe or don’t believe. You would let fresh air into your minds.”
AWAY FROM YOUR HOME AND DAILY

Wellness retreats are typically held in tranquil settings near to nature, providing you with the ideal backdrop and space to unwind and forget about the stresses of daily life.
NATURE ALLOWS YOU TO UNWIND UNPLUG FOR IMPROVED DECISION MAKING
According to research, people who have stronger connections to nature tend to be happier overall and are more inclined to believe that their lives are valuable. Numerous pleasant emotions, including serenity, joy, creativity, and the ability to focus, can be produced by nature.
Making bad decisions is a result of multitasking and a dependence on digital stimulation. In the age of email, text messages, and social media, we frequently find ourselves juggling multiple tasks at once. According to neurologist Earl Miller, multitasking has been shown to boost the stress hormone’s production, which can overstimulate your brain and result in mental fog or jumbled thinking. The exact reverse is true of mindfulness and meditation; both practices involve giving your actions conscious attention in order to help you make wise choices.
SUMMARY / CONCLUSION


+ All types of retreats are held in nature , quiet and faraway places where the self-quester* can find an adequate environment with no distractions to reconnect to his inner self. So, Quitenes, distance and reconnection with nature are fundamental things during a retreat.
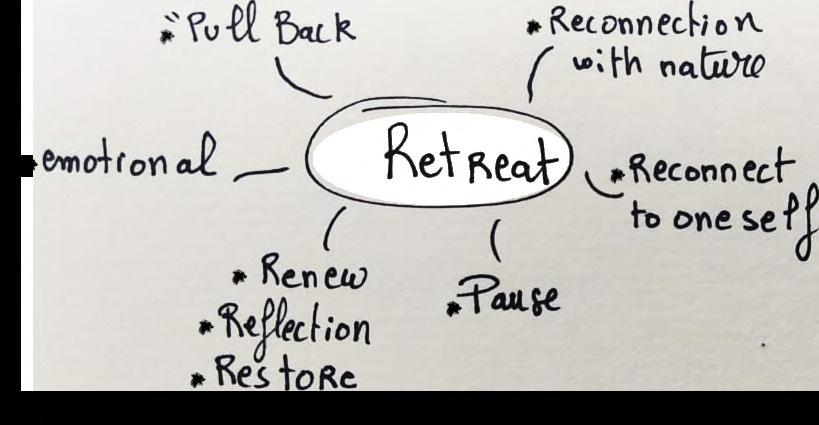
+ The Retreat oscillates between being alone with oneself (solitude) and being surrounded by other individuals (companionship) that share the same experience.



9. Thomas Jefferson University, Article : “Effect of a one-week spiritual retreat on and serotonin transporter binding: a preliminary study”, 2017

28/238 Page
I.1.b.
CHAP 1 Retreating ... Healing... * Self-quester is the individual who is in a journey of self discovery
closed + Dark + a thin beam of light Surrounded by Nature
KHALWAH BUDHI RETREAT
D/ Why Reconnecting with Nature is important ?
Humans are a part of nature, not apart from nature.
MARC BEKOFF * “ “
Connecting with nature helps reconnecting with the inner self and with the world. It is a neces sary component of who we are and shapes how we interact with one another and other living things. Our spiritual wellbeing depends on realizing that nature is not merely an aspect of our surroundings but also a component of who we are. Time spent in nature strengthens our bonds with one another and the wider world, according to a series of field experiments done by Kuo and Coley at the Human-Environment Research Lab. Figure n°9: Walk as if you are kissing the earth with your feet (Source Author)
This experience of connection may be explained by studies that used fMRI to measure brain activity. Participants’ empathy and love-related brain regions lit up when they saw scenes of nature, whereas their fear- and anxiety-related brain regions lit up when they watched scenes of cities. It seems that nature stirs up emotions that bind us to one another, our surroundings, and ourselves. This need and the human-dependency on nature is also explained through theories, here we present some.
a/ Ecopsychology :
Ecology Psychology



Eco = derives from the Greek oikos which means “home.”
the Logos = study, order, meaning, speech of the Psyche = soul Ecology is the study of the interactions between living things, such as humans, and their natural surroundings. It aims to comprehend the crucial interconnections that exist between living things such as plants, animals, and humans.

The study of the mind and behavior is known as psychology. It includes biological variables, societal pressures, and environ mental factors that influence how people think, act, and feel. The psyche in relation to its earthly or natural home
Ecopsychology
Ecopsychology studies the relationship between human beings and the natural environment through both ecological and psychological principles. Ecopsychology seeks to develop and understand ways of expanding the emotional connection between individuals and the natural environment, thereby assisting individuals with :

developing sustainable lifestyles
remedying the disconnect with nature
Bekoff:an American bioligist, ethologist, and writer
29/238 Retreating ... Healing... CHAP 1 Page I.1.b.
*Marc
Ecopsychology believes that ecological and human psychological health are intertwined. According to this viewpoint, nature is both a part of and related to by humans. People have a profound sense of tranquility when they re-establish contact with nature. People begin to feel at home in both their physical bodies and the natural world as they begin to come to their senses. They start to experience a sense of inclusion in the world. Additionally, they have access to strong emotions and feelings. This results in profound healing. Robert Greenway, a writer for Abraham Maslow, was the first to conceptualize ecopsychology. With his mentors Michael Breen, he explored his theory that “the mind is nature, and nature is the mind.” He named his theory psychoecology and presented it in a graduate school essay at Brandeis University in 1963. Theodore Roszak, a well-known cultural historian, began writing about the subject in 1990. He rearranged the phrase ecopsychology
from the portmanteau psychoecology in it. 1992 saw the release of his work in the book The Voice of the Earth. On the other hand, ecopsychologist and psychologist Jeffrey Rink asserts that people can awaken just by being exposed to nature, promoting profound healing and self-growth.

social and collective suffering such as racism, sexism, violence, and alienation from society


b/ Biophilia :
The physical separation from nature leads to a psychological dysfunction. And this disconnection, alienation or overall dysfunction may lead to individual human suffering such as anxiety, depression, and anger
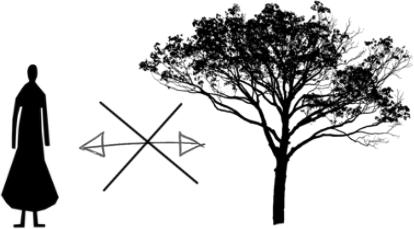
Disconnecting with the inner self
Finally, by disconnecting ourselves from nature, we are endangering not only our well-being, but also we are disconnecting from ourselves and we became stranger to our own selves.
The instinctual human need to connect with nature and other living things is known as biophilia. The phrase literally translates to "love of life" because it comes from the Greek words for "life" and "love or compassion."
In order to retain a connection to nature inside the constructed environment, biophilic design makes use of natural materials, patterns, and phenomena. Biophilic design has been shown to support cognitive function, physical health, and psychological well-being, making it more than just a philosophy.
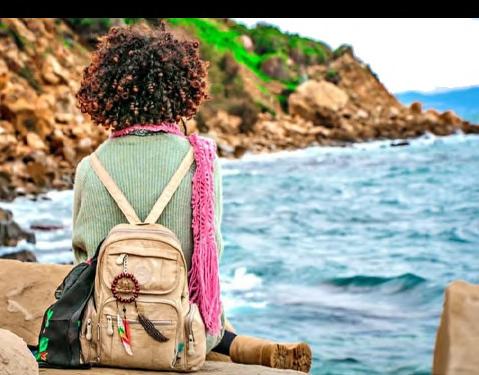
30/238 Retreating ... Healing... CHAP 1 Page
I.1.b.
Figure n°10: Into the Sea (Source Author)
The term "biophilia" was first used by psychologist Erich Fromm in 1964 to refer to "the pas sionate love of life and all that is living." Following the publication of Edward O. Wilson's book Biophilia in 1984, the term "biophilia" as a concept gained increased recognition. Wilson, an American biologist, defined it as "the impulse to join with other forms of life."


Humans are intrinsically drawn to nature, according to anecdotal and qualitative data. For instance, everyone is in agreement that the natural world is beautiful and has a wide variety of shapes, colors, and life. This admiration is frequently used as support for biophilia. When asked to consider a location where they felt tranquil and at ease, more than 90% of participants said they would picture themselves in a natural environment. Being in or near nature helps us feel good. Our physical and mental health depend on spending time in a natural setting, which also has an impact on our general happiness.
Retreats not only help the connection with oneself and “ provide people with much needed time alone, giving them space to turn their attention inward and focus on their own needs for wellness because people have begun to understand that time to yourself is an integral part of any wellness routine”10 , but also strengthen your connections to the group of like-minded people who are going through the same process. This makes it easier to understand that you’re not alone and that, contrary to what we would believe, we’re all connected on a far deeper spiritual level.
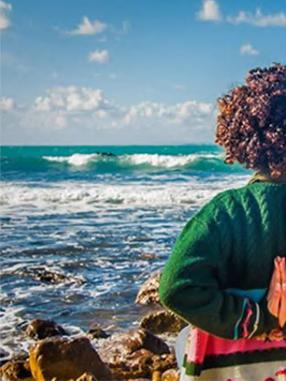
Every man should have a place where he can have communion with himself and his surroundings, a personal environment free from disharmony and frustrations, a place to nurture his ideals and aspirations.
FAY JONES

31/238 Retreating ... Healing... CHAP 1 Page I.1.b.
a/ Solitude... Privacy...Intimacy : E/ Retreating between Solitude / Companionship Privacy / Openness Intimacy / Publicity
Reconnection to oneself (source Author)
* “ “ 10. Samiya Noordeen (the founder of Santhosh Retreats ), Interview, 2022 *E.Fay Jones: an American architect and designer, an apprentice of Frank LLoyd Wright
Solitude allows for time for reflection, self-discovery, and spiritual elevation, among other things. It is a time for reflection and relaxation, and it provides mental stability and consistency. According to krishnamurti, a philosopher speaker and writer, solitude allows the mind to view itself clearly, as if in a mirror, and to liberate itself from the foolish endeavor of aspiration, with all its complications, worries, and disappointments that are the result of self-centered activities.
Solitude allows for time for reflection, self-discovery, and spiritual elevation, among other things. It is a time for reflection and relaxation, and it provides mental stability and consistency. According to Krishnamurti, a philosopher speaker and writer, solitude allows the mind to view itself clearly, as if in a mirror, and to liberate itself from the foolish endeavor of aspiration, with all its complications, worries, and disappointments that are the result of self-centered activities. He claims that "you are never alone because you are full of all the memories, all the conditioning, all the mutterings of yesterday; your mind is never clear of all the rubbish it has accumulated. To be alone you must die to the past. When you are alone, totally alone, not belonging to any family, any nation, any culture, any particular continent, there is the sense of being an outsider.11" In a late journal entry, Krishnamurti wrote: "It is good to be alone. To be far away from the world.12 " Anthony Storr, psychiatrist, psychoanalyst and author, shares the same position that solitude promotes insight, He exemplifies the shift recognized by great religious leaders, who have typically had their retreat from the world before returning to it. He claims : "Learning, thinking, innovation, and maintaining contact with one's own iner world are all filitated by solitude. 13 "
Only in intimate communion with solitude may man find himself.14
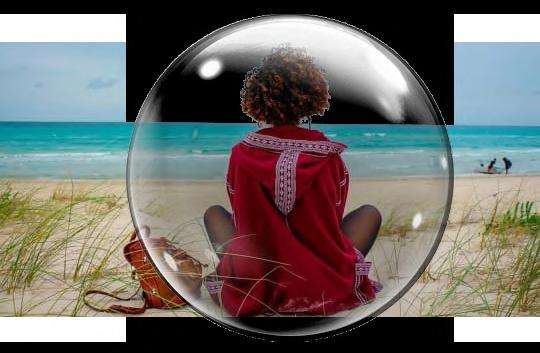
BARRAGÁN


This state of isolation, of being alone gives people the privacy they need to connect with themselves and to get their intimacy. For this reason, they need a space that represents their deepest emotions and desires so they could satisfy this kind of disconnection and separation. As the architect, Daniel Libeskind said “Our lives are complex; our emotions are complex; our intellectual desires are complex. I believe that architecture … needs to mirror that complexity in every single space that we have, in every intimacy that we possess.”
Sharing with your community of like-minded is one of the most important steps in the retreat process. This state of mind is where you will accept to be exposed to different opinions and be open without any barriers. According to Max Sheler, consciousness of oneself as a self and as a person is always experienced within the framework of being a “member of a totality.” In other words, every experience assumes the context of “experiencing with one another,” as well as concern for others and co-responsibility for the group. All of these co-feeling experiences are involuntary and occur regardless of our desire to have them.
11. Krishnamurti , Freedom from the Known, Harper & Row, Ojai, 1969 12. Krishnamurti, Krishnamurti’s Journal, Buchet, Ojai, 1978 13. Anthony Storr, Solitude: a Return to the Self, The New York Times, NYC, 1988, P28 14. Luis Barragán, thePritzkerPrizeacceptancespeechbyLuisBarragán,1980
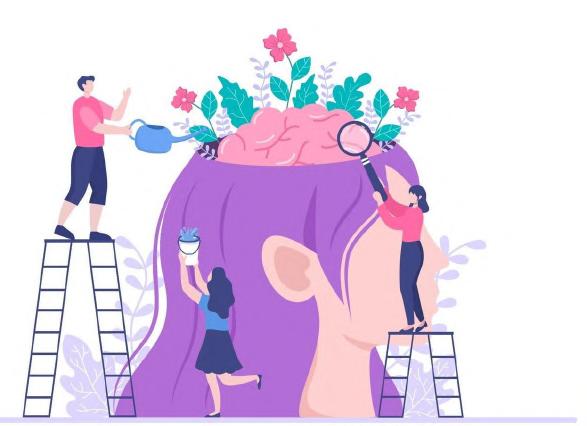
32/238 Retreating ... Healing... CHAP 1 Page
I.1.b.
LUIS
“ “ b/ Companionship... Openness...Publicity...Sharing :
Figure n°13: Solitude...inner peace (Source Author)
Figure n°16: Companionship, Publicty, Openness (Source Author)
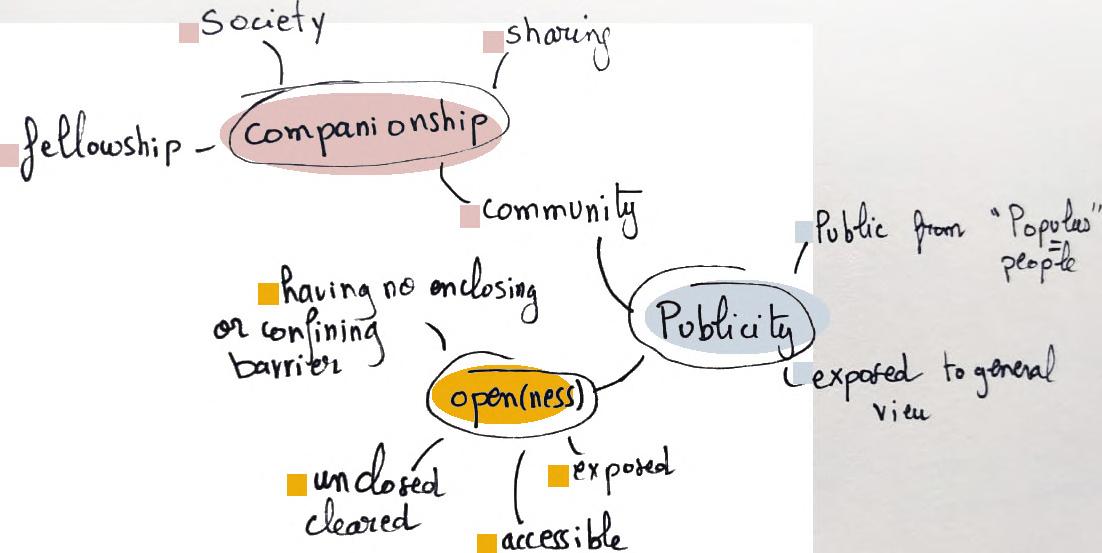


If you want to know yourself, you must first recognize yourself through others.
JACQUELINE LANGLET*
Frank Lloyd Wright said: “the mother art is architecture. Without an architecture of our own, we have no soul of our own civilization.” A community like this creates a sort of society gathered in one space … a space of exchange and sharing that’s why it must have its own architecture. An architecture that represents this community.
F/ What Happens during a Retreat ?
A fulfilling retreat experience needs to strike the balance between Mindfulness activities. Social
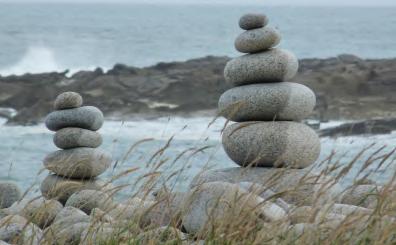
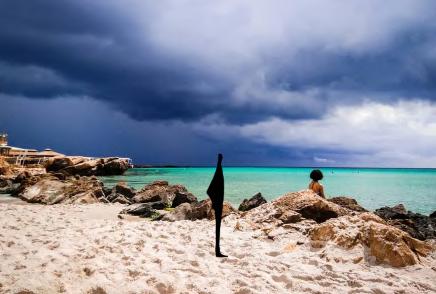
a/Mindfulness Activities : “ Mindfulness is a type of meditation in which you focus on being intensely aware of what you’re sensing and feeling in the moment, without interpretation or judgment.”15
a.1/ Nature-Based Mindfulness :
It is a shift from viewing nature as something for entertainment to seeing it as something that is vital to our health and wellbeing. Actually, Numerous studies have demonstrated that spending time in nature outdoors reduces anxiety levels.
Forest Bathing
The simple method of being calm ,quiet and aware while observing nature.
Land Art
a practice or form of art production that utilizes natural materials or sites the work outside in various settings in order to interact with nature.
Figure n°14: Observing nature (source Author)


Figure n°15: Land Art (source linfodurable.fr)
15. Mayo Clinic Staff , Article : “Mindfulness exercises”, 2020
Langlet : French painter, poet
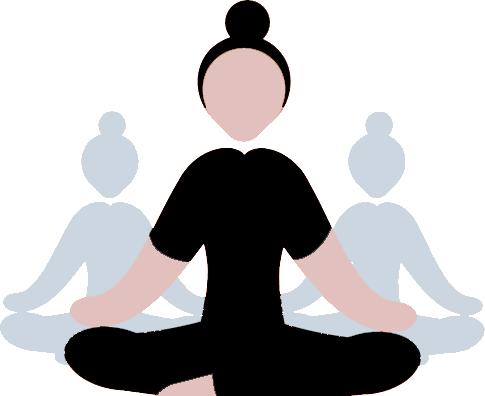
33/238 Retreating ... Healing... CHAP 1 Page
I.1.b.
“ “
*Jacqueline
a.2/ Arts and Crafts : a.3/ Meditation :

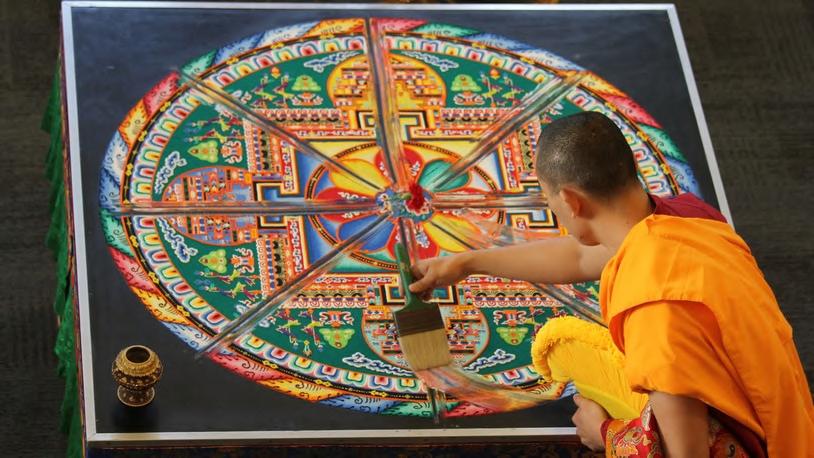

Pablo Picasso once said: “Art washes away from the soul the dust of everyday life.” Art therapy is based upon the theory that early trauma or developmental conflict may not be accessible through typical verbal language but rather is stored in the unconscious in pre-verbal forms of sensory, kinesthetic or imaginable cognitions and associated emotional experiences represented in symbolic language16 A 2016 study in the Journal of the American Art Therapy Association found that less than an hour of creative activity can reduce stress and improve mental health regardless of artistic experience or talent. Doctors observed that people suffering from mental illnesses frequently expressed themselves through drawings and other artworks, prompting many to investigate the use of art as a healing strategy.
Knitting

Active Meditation Passive Meditation
Tai Chi Walking Meditation

Meditation is a process by which we become more aware of our senses and their interaction with the world. It is used for many reasons, but ultimately it is about creating more awareness of your surroundings and how you interact with them. Elizabeth Gilbert, in her book Eat Pray Love, said that : “To meditate, only you must smile. Smile with face, smile with mind, and good energy will come to you and clean away dirty energy. Even smile in your liver.17” Researchers examined over 200 trials on mindfulness in healthy people and discovered that mindfulness-based therapy was particularly helpful for lowering stress, anxiety, and depression. There is 2 types of Meditation : engages physical performance engages in action without performing any physical activity, it allows to focus on one thing by simply sitting and learning more about yourself and how you interact with the surrounding.
Whirling Meditation Qichong Sun Salutation
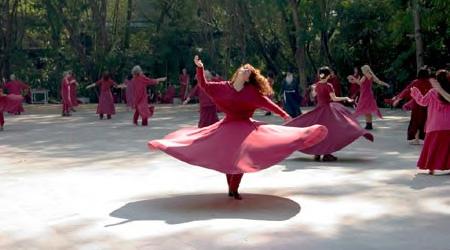

16. Minh-Anh Nguyen (PhD degree : Doctor of Philosophy) , Article : Art Therapy –A Review of Methodology 17. Elizabeth Gilbert, Eat, Pray, Love, Penguin, UK, 2006, P77

34/238 Retreating ... Healing... CHAP 1 Page
Figure n°17: Knitting (source : rte.ie) Figure n°18: Pottery (source mid dle-east-business.com)
Figure n°19: Mandala (source ajc.com)
Figure n°20: Tai Chi (source edited photo )
Figure n°21: Whirling Mediation ( source Osho.com)
I.1.b.
Pottery Mandala
b/Social Activities :
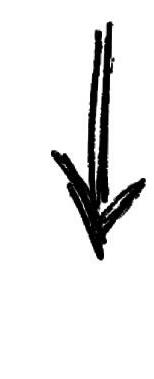

Social activities enhance the interaction with the other retreaters who will share the same experience on a much deeper level. It is also a part of the process through which we develop the skills, attitudes, and values necessary to acquire social and emotional competence.
It is the technique of using plants and gardens as a safe and secure environment to enhance communication and thinking skills as well as physical and mental health.
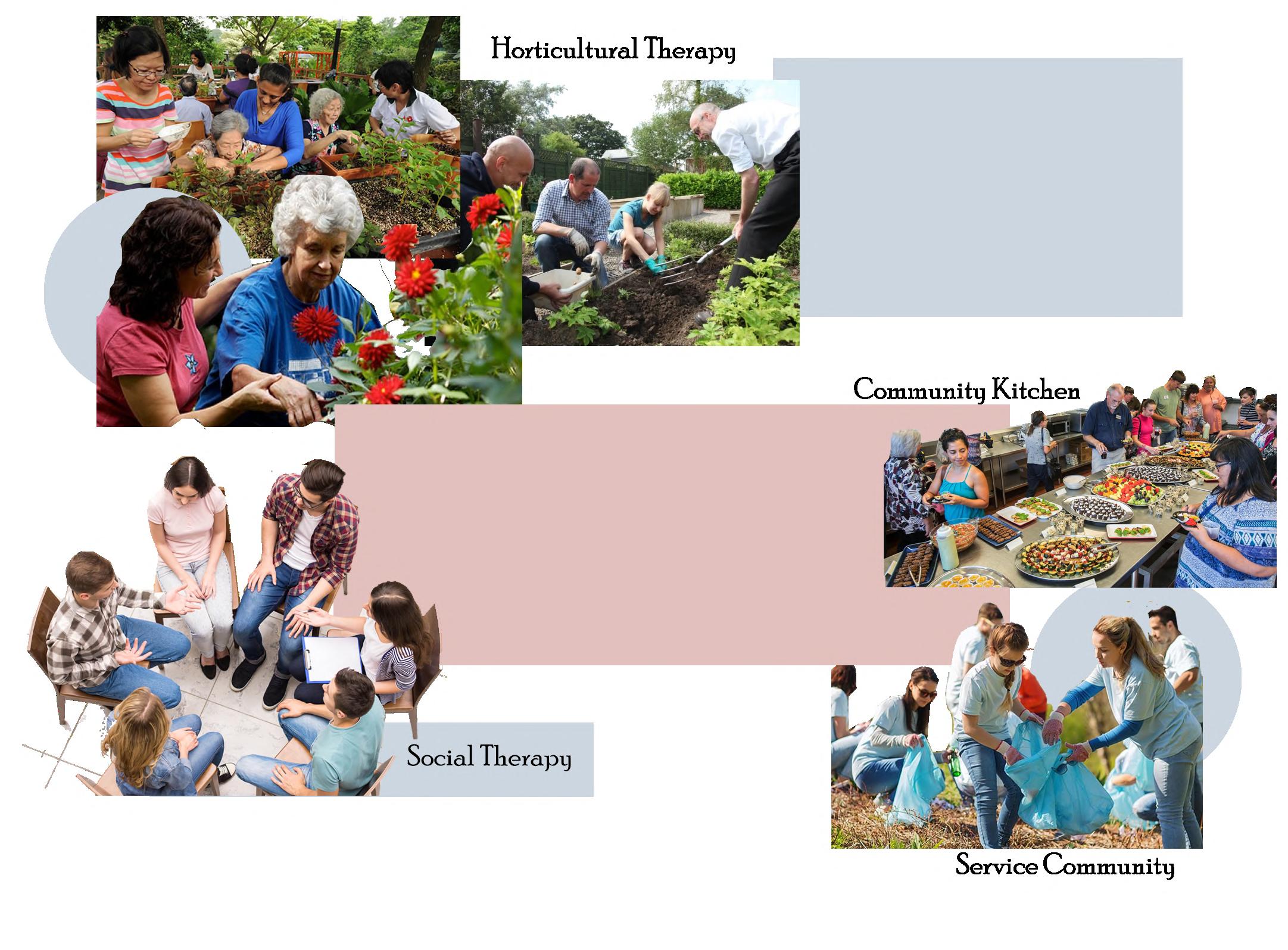
It is a therapy approach that addresses the emotional and psychological issues that individuals, families, and groups encounter while learning cooking skills. It draws on culinary arts, cuisine, gastronomy, and a person’s culture with food to improve self-esteem
People come from different origins and have distinct personalities, therefore they view the world differently. the Retreater can learn a variety of approaches for dealing with your own worries by observing how other people resolve issues and effect positive change.

The Retreat

Figure n°22: 4 Essential points of a Retreat (source author )
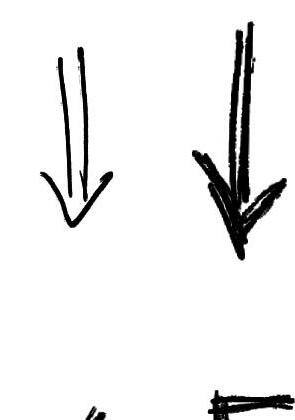
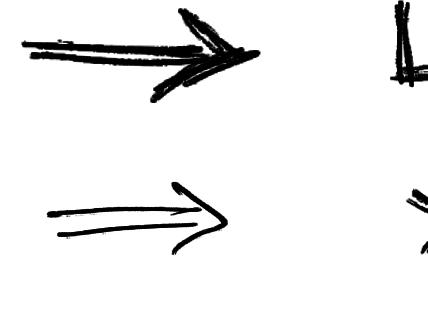
35/238 Page CHAP 1
I.1.b.
Retreating ... Healing...
Self-Discovery through Space as an Immersive Emotional Experience
“ “
Every man should have a place where he can have communion with himself and his surroundings, a personal environment free from disharmony and frustrations, a place to nurture his ideals and aspirations.
FAY
JONES*
INTRODUCTOIN
After defining the main concept of the retreat which is the inner spiritual journey that is held in a natural space in order to reflect, Restore and reconnect to the authentic self. First, we are going to dig into the spaces where individuals usually retreat and what their specificities are. Second, we were wondering what the opinion of people about this notion is and whether they felt this reconnection before, how, and where. So we can identify other spaces, related more to our culture, where we can have this mystic feeling and the parameters or the stimulus for it to happen.
A/ A place for Retreat :
a/Maqam :


The Maqam is is intended to house the tomb of a particular saint and to host the rites and rituals of the area. It can also house various educational and social functions. Architecturally speaking, we can distinguish several types of Maqam, ranging from the simplest, those with a single room, to the most complex composed of several rooms surrounding a central courtyard.
The spirituality of the Maqam is not restricted to its internal space but extends over limits. In fact, the surrounded nature can have a relationship with the spiritual through the anchoring of its roots in this space and its impregnation of the mystical atmosphere of the place. Another specificity, is that they are usually in isolated places (forest,valley, island...), and planted on higher level (mountain, hill...) which also add another spiritual aspect. This text is extracted from Hind’s Ziadi (Tunisian author and professor ) book “Ghaliyah” where she talks about her hometown, and here she describes how people from her village have this ritual when a girl is about to get married: they go to the maqam of Sidi Abderrahmane with the future bride and they could spend days to weeks there retreating.
“ The Girls on Ramadan talked us about the visits of Sidi Abd al-Rahmane ...The cousins, and the families would go with their baskets of food and then they go up the mountain, and there they spend days that can be extended to a week or two. “
Jones: an American architect and designer, an apprentice of Frank LLoyd Wright
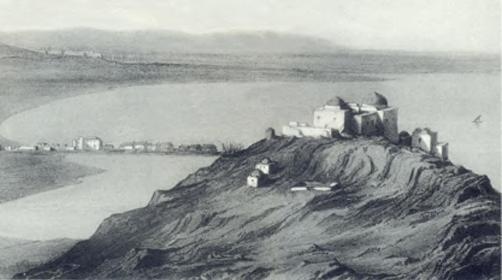
36/238 Retreating ... Healing ... CHAP 1 Page I.1.c.
Figure n°23: Maqam Sidi Belhassen ( source alchourouk.com)
تلائاعلاو لاخلا تانبو معلا تانب بهذتف ... نماحرلا دبع يديس تارايز نع ةيناضمرلا انترهس في تايتفلا انتثدح ينعوبسأ وأ اعوبسأ حبصتل دتتم دق امايأ كانه نوثكيمو لبجلا نودعصي مث مهداز مهعم نولمحيو ةرهاصتلما “.18 ” 18.
*E.Fay
Hind Ziadi, Ghaliyah, Zaineb, Tunis, 2020, P42
In the multitude of possible expressions, the main room of the maqam constitutes the invariable element, presents a fixed architectural formula which consists of resting a dome on a cubic volume. This structure, which has existed since antiquity, was recovered by the Islamic civilization and used in its religious architecture. The adoption of this form by the Muslims was not random. On the contrary, this appropriation was the result of the validity of this structure and its physical and symbolic alignment with the spiritual consciousness and aspirations of the Islamic world. In what follows, we will begin a symbolic reading of the three main elements.
The circle of the hemispheric dome: The circle has no beginning and no end. It refers to eternity, to the eternal, to the infinite. The Divine has been suggested to Sufi thinkers by the circle and its center. Geometrically as well as ideally, the point represents the center (God), which is not measurable (knowable), and can be invisible, but cannot exist, just as God is invisible. Ibn Arabi says: “The rays of the circle have their principle and their end in God, because it is in Him that everything returns.” The circle is the geometric projection of the dome.
The square of the base: The square is the most fixed simple geometric shape. It symbolizes the earth on a macrocosmic scale, and man on a microcosmic scale. It also embodies the material world and physical experience.
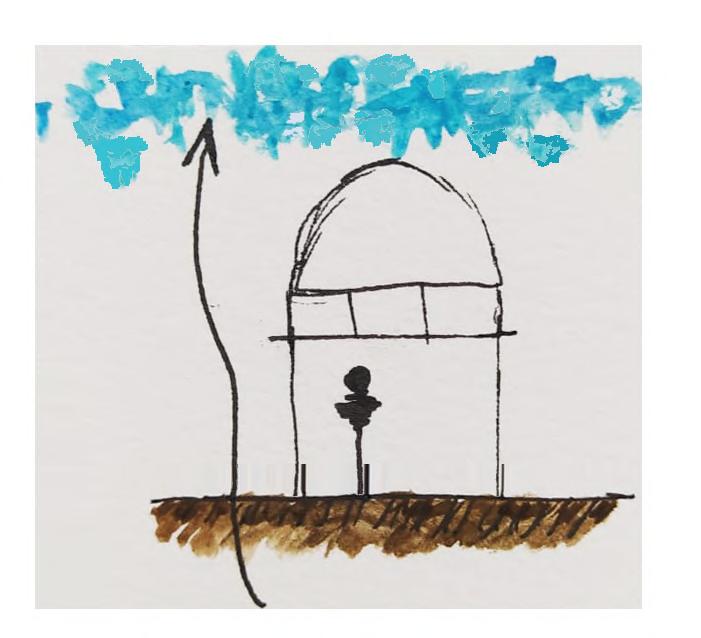

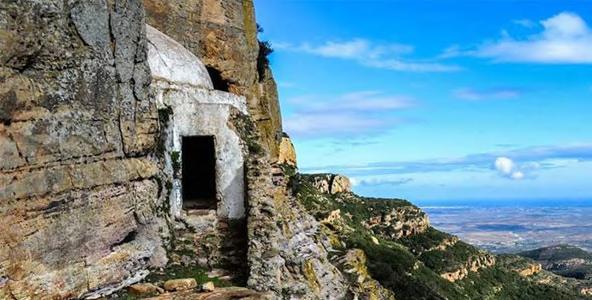
b/Ashram :
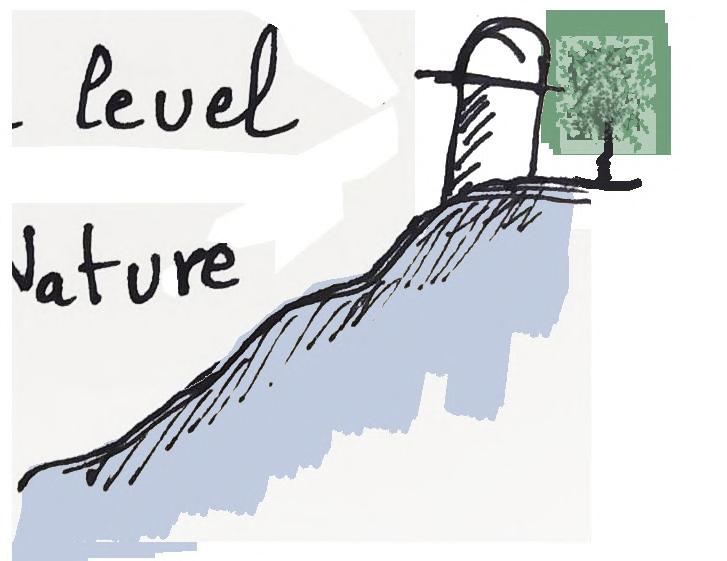


An ashram is a place where Hindu community lives apart from the rest of society and offers spiritual or religious retreats. It would traditionally be positioned remote from human habitation, in forests or hilly regions, surrounded by invigorating natural environs favorable to spiritual education and meditation. Residents of an ashram engaged in spiritual and physical exercises such as various forms of yoga on a regular basis.
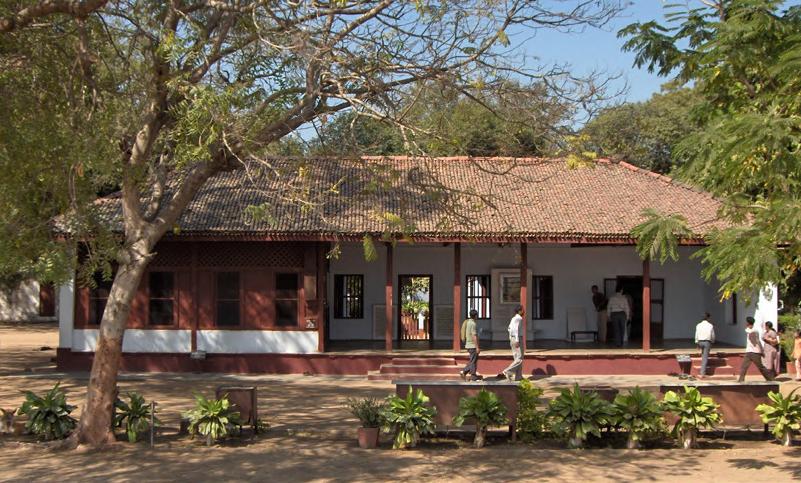
37/238 Page Retreating ... Healing ... CHAP 1
Figure n°24: Maqam Sidi Abderrahmane ( source Tunisie.co)
Ground
Sky
Figure n°25: Sabarmati Ashram ( source Wiki)
The Gandhi Memorial Museum, created by Charles Correa, is situated at the Ashram where the Mahatma lived from 1917 until 1930. This humble and humanely scaled memorial, which houses his books, letters, and photographs, employs brick piers, stone floors, and tiled roofs to create a modern representation of the ethos of swadeshi *.
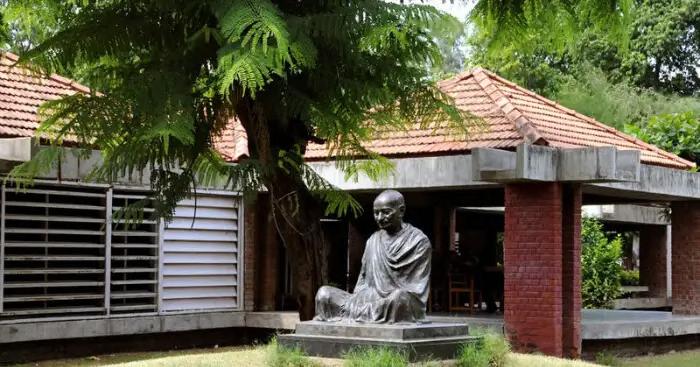
It gives a contemporary expression of the spirit of swadeshi. It combines Hindu Architectural and the cosmological idea of Isotropy* (which can be found in a variety of Hindu temples) with Modernist functional planning.
the structure is open and inviting

B/ Investigation :
Human scaling
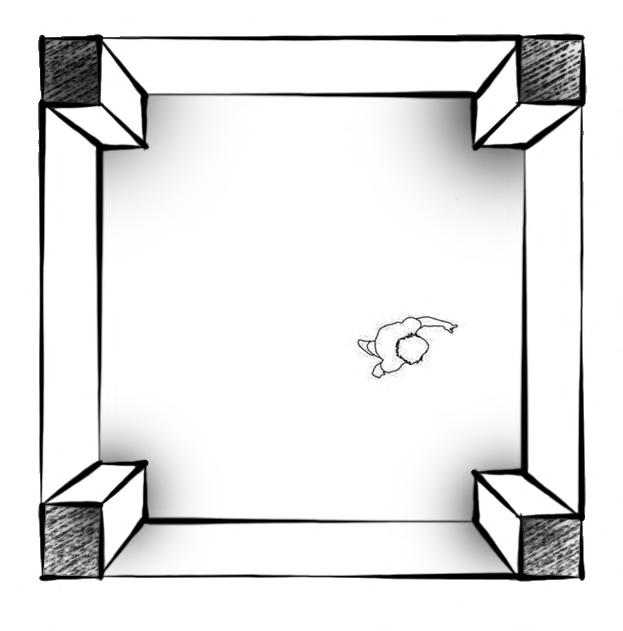
use of water surface creates a flowing sensory approach to the whole.
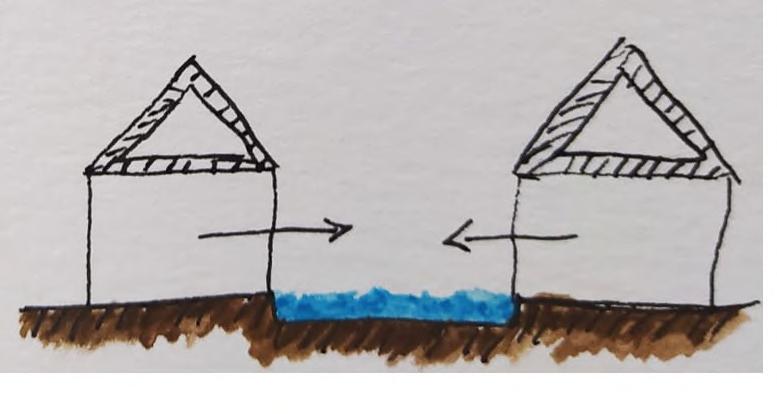
In this section, we continue with the second part of the investigation ( see page 22 ). Here our search zone is expanded, and our main focus now is to identify the places, the situations, and the activities that are related to the feeling of finding oneself and reconnecting. Then we are interested in knowing the emotions that we get during this reconnection and the reasons behind them, in order to make our project elicit them.
We have identified in this 2nd part of the investigation 3 different lexicons: Spatial, Emotional/Sentiment and Activities related.

QUESTION 1 : Do You feel sometimes Connected to your True Self ?
: سانلا تلأس 25% 75% No Yes

*Swadeshi : a movement for national independence in India boycotting foreign goods and encouraging the use of domestic products *Isotropy : is uniformity in all orientations

38/238 Retreating ... Healing... CHAP 1 Page
I.1.c.
Sabarmati Ashram, Gandi Memorial, India Charles Correa
Figure n°26: Sabarmati Ashram ( source Divisare)







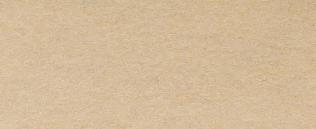
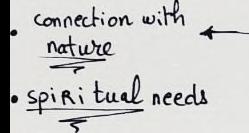















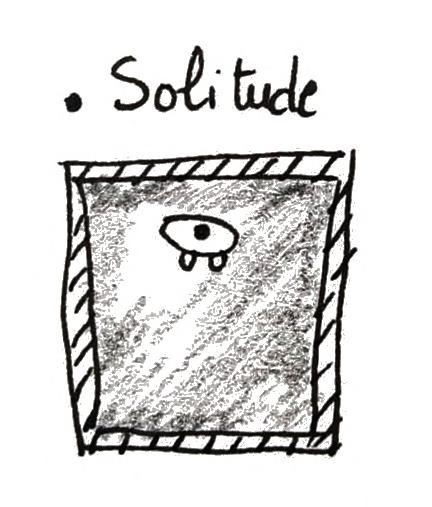
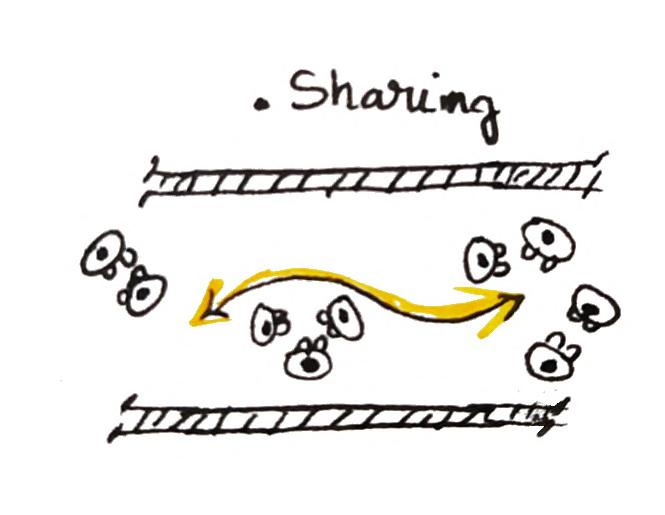
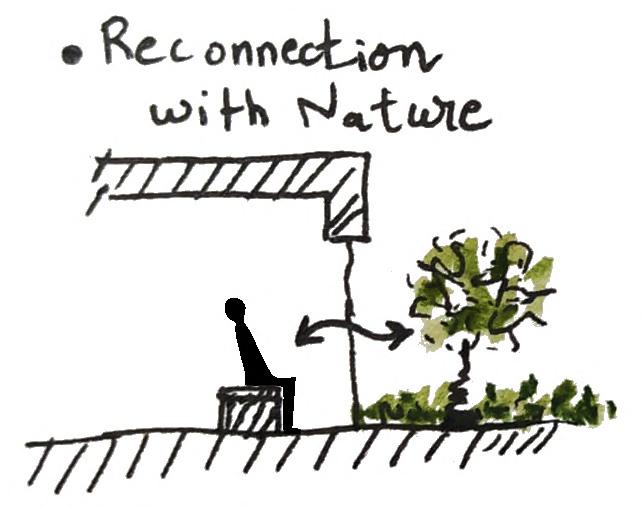

39/238 Page IDENTIFIED
IDENTIFIED CONCEPTS / IDEAS ءوده و ملظأ “ Espace ” “ When alone “ “ While breathing, while meditating, during a walk in nature, while praying... “ “ When I draw and write “ QUESTION 2 : If Yes , when ? I.1.c. “ When I was a baby” فرعتن و دابعلا عم يكحن يلتقو مهتاياكح فرعن و مهيلع و leurs experiences “ ” “ Hiking, gardening, journaling and Meditation” “ while training or writing or in moments of loneliness ” “ توص عمسن و رحبلل يشمن يك جوملا” Retreating ... Healing... CHAP 1
CONCEPTS
ةتوتلا تحت يتدج راد “ ” I.1.c.
QUESTION 3 : What is / are the place(s) you visit to reconnect and find your inner self or you have this Mystery feeling of Calm and Peace ?
“ Mosque”
“ Forest“ “ Carthage , historical houses“ “ Old village“

“ Beach ” “ Home ”
“ My own place, my bed”
“ Basically any place where I can be alone with myself (road, sea, mountain, etc.)” “ big empty places where there is Echo and silence at the same time (most likely churches/mosques...ect)”
Sacred / Spiritual places
1 2 3 4 Nature Old/Traditional Villages / Sites Home / familiar place
What is the key to the mystery of these places and how are we to explain their power and ability to bring up peace and travel within ourselves ?
In Chap.3 (page 90), after digging more into this subject, we will present study cases of experiences in these places to have a better understanding of their mysticism.

نامحرلا دبع يديس ةيواز “ ” دواد يديس “ ” يتيب “ ” ?
After collecting these answers, we’ve noticed that w can group them into 4 categories :

QUESTION 4 : What emotions (can you recall) you express when you walk into these places of retreat ?
Parameters Emotions “Light and Darkness”

“ةمسنلا”

40/238 Retreating ... Healing... CHAP 1 Page
“ Les anciennes villages avec leur mur en pierres kima matmata , chenini ...”
“des ambiances minimaliste elli mano93odech mrrakez m3a el details w el allwen el fe93a” “ Serene, emotional “
QUESTION 5 : Can you explain the reason behind that feeling ? : a particular element ( parameter) that made you feel that way ? IDENTIFIED CONCEPTS / IDEAS “ Peace “
“ texture of the wall/materials “ Fear, Loneliness“ “The Sound of Music” “The colors and the smell” “ Happiness “ “ the depth of the space” “ Unkown“ “temperature, echos/ sounds , colors “ “ Calm“ “view of mountains “
“
ةحاترم



“



SUMMARY / CONCLUSION









In final analysis, we can admit that the influence of architecture in our lives goes beyond the fulfillment of basic human needs for shelter and safety. The environment we encounter each day influences our perception of the world, as well as how we view ourselves within it. So, the spaces we inhabit help us identify ourselves within a greater context and on a spiritual level and direct our actions within those spaces. and as the author Ernest Dimnet confirms in his book what we live by: “Architecture, of all the arts, is the one which acts the most slowly, but the most surely, on the soul.19”
That’s why people usually escape to some places where they can find themslves, restore and be in a peaceful state of mind
19. Ernest Dimnet , whatweliveby, New York , Simon & Schuster , 1932


*Ernest Dimnet French priest, writer and lecturer

41/238 Page
I.1.c.
CHAP
Retreating ... Healing...
1
“ةجوملا توص عمسن و رحبلل �من ك اشرب يوق شم سمشلا وض هاقلتو“
Our main concern is how to create an architecture that makes the self-quester feel these particular emotions, as they are important and dependent on self-discovery. So, actually connecting to ourselves is also connecting to our emotional state and being conscious of it. IDENTIFIED CONCEPTS / IDEAS
tranquille
“
when I pause, think deeply and notice the things that I often take for granted,” “grattitude“
Retreating : A journey of Self-discovery

1) From Self-ignorance to Self-Discovery :
Figure n°27: Self Ignorance to Self Discovery (source author )
2) Benefits of discovering oneself :
Discover Oneself get away from the stress of daily life to unwind Relax , Reflect , Renew change your health or your self-esteem

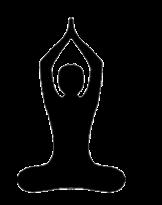
Figure n°28: Benefits of Discovering oneself (source author )
3) Retreat Definition :


Figure n°29: Retreat Definition (source author )
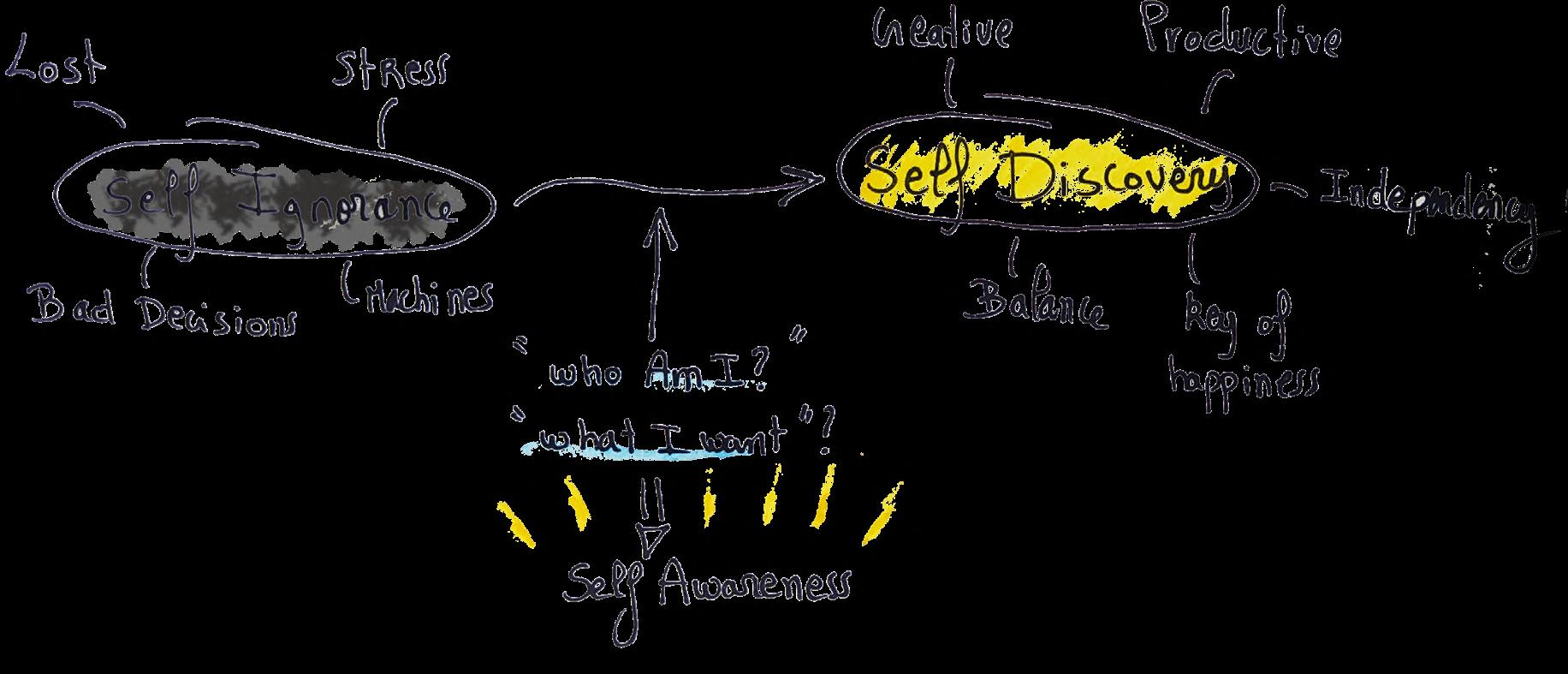
42/238 Page
CONCLUSION OF CHAPTER 1 :
the retreat is a pause that is held in serene locations with lush landscapes that allow you to reconnect with your true self and with nature and escape the hustle and bustle of daily life. This spiritual journey is not forced on anyone; instead, the individual needs to feel ready to experience it; in another word, there is the necessity of free will in order to have the best results.
The Retreat
Figure n°30: 4 Essential points of a Retreat (source author )


4) The Retreat activities :



A fulfilling retreat experience needs to strike the balance between mindfulness and social activities.

Figure n°31: Retreat activities (source author )
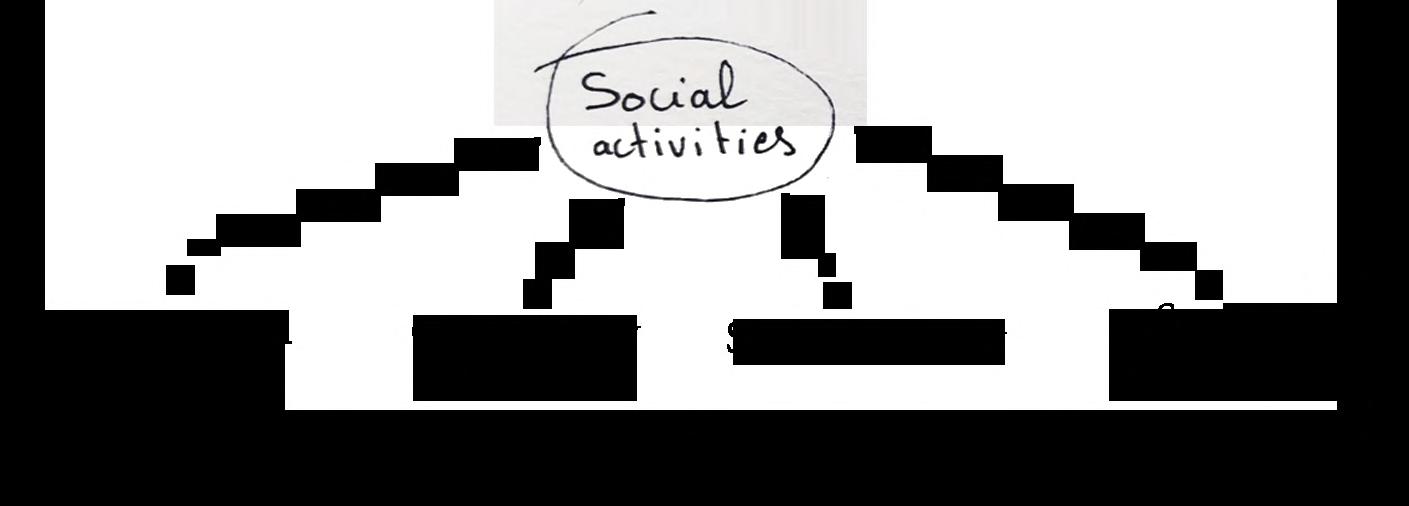
43/238 Page
5) Interrelation between the Self-quester and his surrounding during a Retreat :
During a retreat, on the journey to self-discovery, the self-quester is in constant interaction with himself, but also with others and nature. This interrelation helps him dig deeper into his inner self and reconnect.
Solitude / Companionship
Solitude... Privacy... Intimacy
architecture architecture
architecture
Companionship Openness... Publicity...Sharing
Figure n°32: Interrelation between the Self-quester and his surrounding during a retreat (source author )
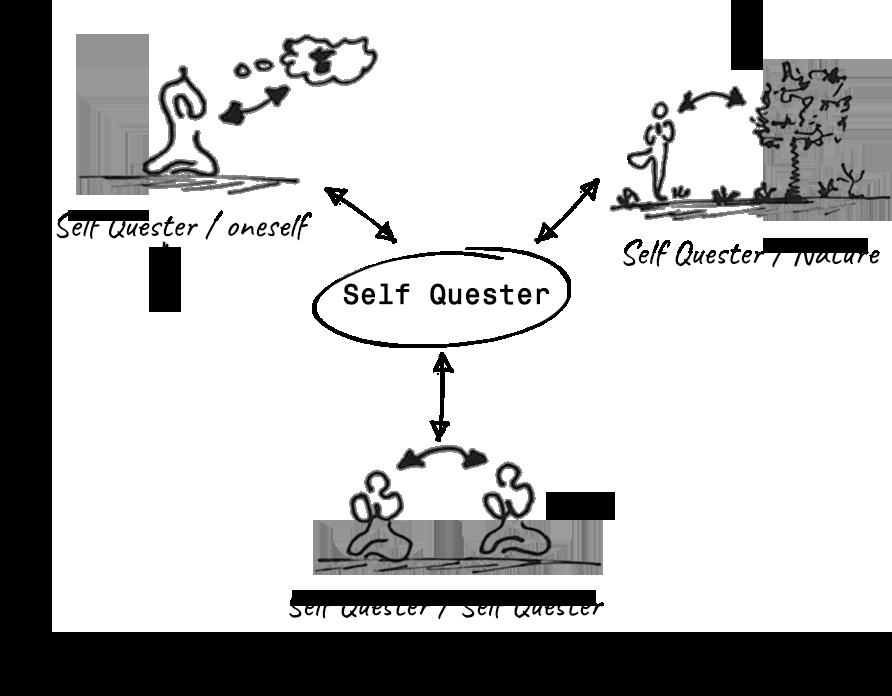
6) Retreat and Emotion :
Our main concern is how to create an architecture that makes the self-quester feel a particular emotions as shown down below in this diagram, as they are important and dependent on self-discovery. So connecting to ourselves is also connecting to our emotional state and being conscious of it.
Emotions of the retreat / Self-discovery
44/238 Page
Happiness Inner Peace Solitude Serenity mystic Calm
IDENTIFIED CONCEPTS IDEAS




KHALWAH
BUDHI RETREAT MAQAM
On Higher level Surrounded by Nature Isolated
closed + Dark + a thin beam of light Surrounded by Nature
ASHRAM :

the structure is open and inviting

THE INVESTIGATION
Human scaling

use of water surface creates a flowing sensory approach to the whole.




45/238 Page

46/238 Page INTRODUCTION.....................................................................................................................................................................47
Generality
Theories
Emotional Architecture
When Emotions
over...........................................52
Emotional Architecture
Architects Debating
Daniel Libeskind : Emotion is the Soul of Architecture
APPROACH
Luis
of Emotional Architecture
Emotions
I.2.a. Toward an Understandable Definition of Emotion 48 INTRODUCTION A/
B/
of Emotion a/ James Lange Theory 1884 b/ Canon - Bard Theory 1927 c/ Schachter - Singer or Two Factor Theory 1960 C/ How Emotions Are Elicited ? SUMMARY/CONCLUSION I.2.b.
:
take
INTRODUCTION A/
B/
a/
EMOTIONAL
b/
Barragán : The quest
EMOTIONAL APPROACH c/ Tadao Ando :
in Shinai Architecture : EMOTIONAL APPROACH
I.2.c. Sensory Architecture : Stimulating Emotions through Senses ............56

INTRODUCTION
A/ “ Architecture of the seven Senses ” a/ Vision, Sight b/ Hearing, Auditory b.1/ “Acoustic Intimacy” b.2/ “Silence, Time and Solitude” c/ Smell, Olfactory : “Space of scent” d/Taste, Gustatory: “Taste of architecture” e/Touch, Tactile: “The shape of Touch” f/Vestibular System : “Images of muscle and bone” g/Proprioception : “Bodily Identification” B/ “ Inner Senses ” a/The Imagination b/The memory c/Culture
SUMMARY/CONCLUSION

INTRODUCTION
The retreat journey is a powerful period full of different strong and mixed emotions. Stimulating them and being aware of our emotional state is a main concern we need to consider in order to create that deep experience with ourselves and our surroundings. Architecture came here to influence our feelings both physical and spiritual, touches us with its characteristic expression and elicits in us these different emotions. It is fundamentally an extremely emotional experience. Indeed, it has a special ability to evoke “vitality impacts,” those kinetic qualities of emotion that manifest as movement in our bodies because it is intrinsically immersive.
47/ 238 Page
CONCLUSION
62
I.2.a. Toward an Understandable Definition of Emotion
It’s not a question of whether a building makes us feel good or bad. It’s about being moved. That’s what the word emotion means. What we feel is the sense of intensity, passion and involvement. 20
DANIEL LIBESKIND
INTRODUCTION
“Many have sought but no one has found a commonly accepted definition for the concept of emotion.” 21 Attempts to define emotion can be traced back at least as far as Plato and Aristotle. The nature of emotion was debated by philosophers, psychologists, researchers, and architects... A series of theories will be explored and explained in order to get a better vision and understanding of the emotion’s definition and the way to stimulate it .
A/ Generality :


Dictionary
a conscious mental reaction (such as anger or fear) subjectively experienced as strong feeling usually directed toward a specific object and typically accompanied by physiological and behavioral changes in the body.
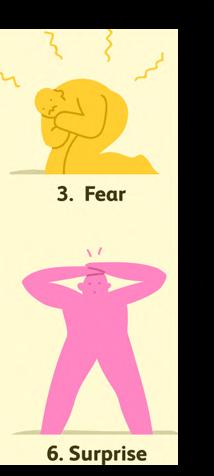
Emotion

Etymology
from French “émotion”, from Old French “emouvoir” = “stir up” that comes from Latin “emovere” meaning to “move out, stir up, agitate”
According to the APA (American Psychological Association), emotion is defined as “ a complex reaction pattern, involving experiential, behavioral and physiological elements.” Emotions are how people react emotionally to issues or circumstances that have personal significance for them.

A wide range of occurrences, including passions, sentiments, temperament, and moods, are frequently referred to as “emotions.” Despite the frequent confusion between these terms, they actually refer to distinct experiential occurrences. Three different affective states will be discussed.






Moods
Retreating through Emotions
Emotional Traits Sentiments
20. Daniel Libeskind , Interview in CNN Style, 2015
21. Fehr & Russell , Journal of Experimental Psychology , Vancouver Canada , . American, Psychlogical Association, 1984, P464
48/238 Page CHAP 2
“ “
Sentiments Emotional Traits Moods


+ Tends to be non-intentional, lasts for a long time + not caused by a particular object, but by the surroundings (combined causes ) so we are unable to specify the cause of a particular mood
we can interfere
B/ Theories of Emotion
+ it is the character a person that persists through a lifetime (his personality ) + not directed at a particular subject so we are able to identify it through our selves or the others
:
To begin this presentation/discussion and to clarify more let’s assume someone is standing in front of this gigantic column at a Greek temple, it was enormous that it made you feel small.
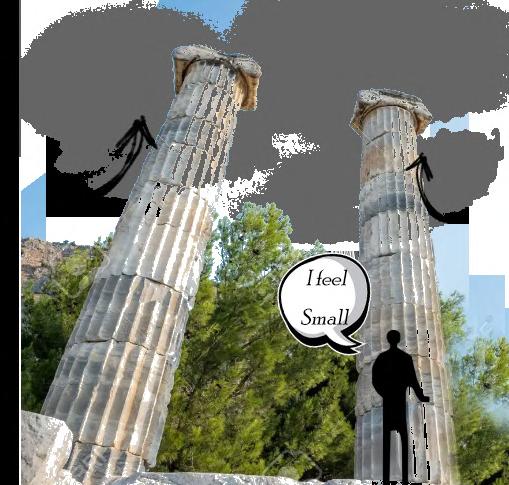
a/ James Lange Theory 1884 :
+ may persist throughout time + it involves a person subject relationship ( our likes and dislikes, or our perceptions/ attitudes towards architecture
We are able to identify it
Person’s Rservoir, Background



Figure n°33: Feeling Small ( photo edited by the Author)
small ( photo edited by the Author )
James L. was the first who asked this question “What is an Emotion?” which was the title of his book where he presented his theory. His theory argues that an event causes physiological response first and then we interpret this response. Only after our interpretation of this arousal* can we experience emotion. If the arousal is not noticed or is not given any thought, then we will not experience any emotion based on this event
see these gigantic column Heart Beats fast
See Stimulus
Physiological Response
Figure n°34: James Lange Theory 1884 ( Source Author )
b/ Canon - Bard Theory 1927 :
“I feel Small “
Feeling Emotion
Walter Canon and Phillip Bard questioned the James Lange Theory and argues that we experience physiological arousal and emotional at the same time, but gives no attention to the role of thoughts or outward behaviour.
Retreating through Emotions
*arousal = “is the physiological and psychological state of being awoken or of sense organs stimulated to a point of perception”

CHAP 2 49/238 Page
I.2.a.

Walter Canon and Phillip Bard questioned the James Lange Theory and argues that we experience physiological arousal and emotional at the same time, but gives no attention to the role of thoughts or outward behaviour.
The Cannon-Bard theory holds that you when see these gigantic columns, the informa tion is sent to the thalamus, which relays the signals simultaneously to the autonomic nervous system ANS (responsable for the physiological response: heart beating, sweating...) and to the amygdala (responsible for triggering an immediate emotional response)
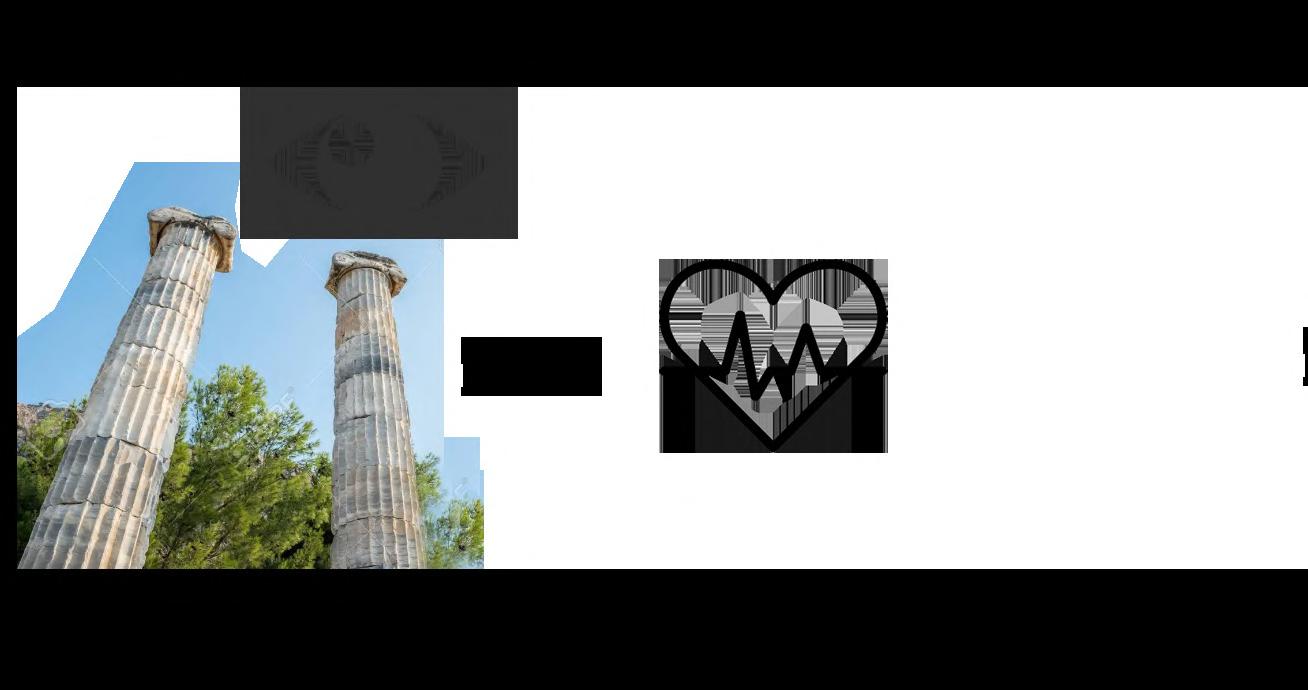
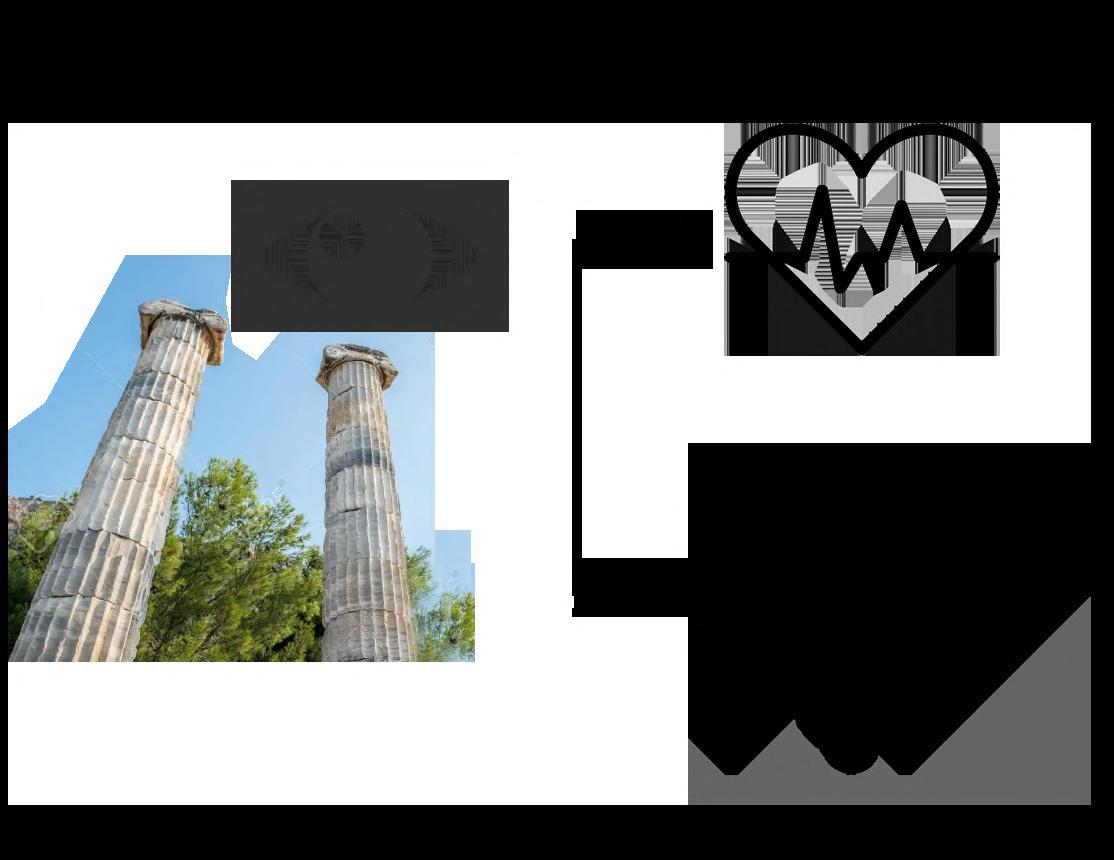
Heart Beats fast
Physiological Response
Both of these occur simultaneously
“I feel Small “
Feeling Emotion
Event Simultaneous Arousal and Emotion
See Stimulus
see these gigantic column
Figure n°35: Canon - Bard Theory 1927 ( Source Author )
c/ Schachter - Singer or Two Factor Theory 1960 :
Stanley Schachter and Jerome Singer proposed yet another theory which suggested that the initial physiological arousal and the later cognitive process are the two elements of emotion. Based on the person’s immediate circumstances, the cognitive identification or the Appraisal of the emotion is assigned. According to this theory, a person must experience physiological arousal and identify the arousal ( Appraisal ) in order to experience an emotion.
Physiological Response and Appraisal
“
Heart Beats fast
See Stimulus
My heart is beating fast because I am in front of this gigantic monument. So I’m feeling small”
Both of these occur simultaneously


Figure n°36: Schachter - Singer / Two Factor Theory 1960 ( Source Author )
C/ How Emotions Are Elicited ? :
Feeling Emotion
Different people have different emotional reactions to specific buildings. Nevertheless, the process of emotion, or the mechanism in which emotions are elicited, is universal despite these interpersonal distinctions. An elementary process model of emotions is presented in this section. Three underlying important variables : Stimulus, Concern and Appraisal are used in the model to define the circumstances under which emotions are elicited. Additionally, examples related to the practice of architecture are provided.

50/238 Page
CHAP 2
Retreating through Emotions
“I feel Small “
“In psychology, the cognitive, functionalist position on emotions posits that all emotions serve an adaptive function. In this view emotions are instrumental because they establish our position in relation to our environment, pulling us toward certain people, objects, actions and ideas, and pushing us away from others ” ( Frijda, 1986)
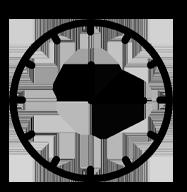

Based on this definition and the related psychological appraisal models they have developed, Pieter Desmet drawn up a fundamental model of emotions for his research (Designing Emotions). This fundamental model identifies three key variables: Stimulus, Appraisal, and Concern. If a stimulus elicits an emotion at all, these three factors and how they interact determine which specific emotion is felt. An architectural example is used to describe the model’s key variables : a perspective in Peter Zumthor’s oeuvre , Therme de Vals..

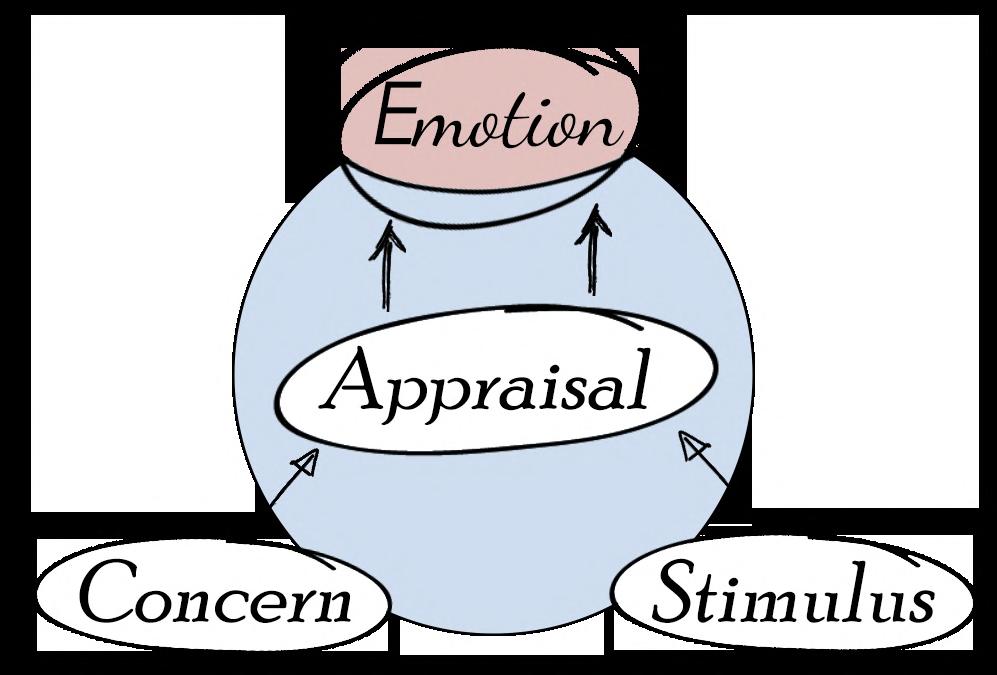
Evaluation / Perception of the situation
What I need / I look for From the Background / Memories

object, sound, smell, an event... Through senses
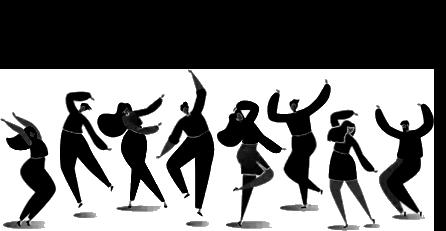
Figure n°37: Basic Model of Emotion ( Source Author )
SUMMARY / CONCLUSION



Appraisal
2) 4)
See a Stimulus
“ I’m not guided and free to explore the space”


Concern
The need of exploration
1) 3)

matches appraised
Emotion
Concern = Appraisal Freedom, Fascination...
Figure n°38: How emotions are elicited in Therme de Vals ( Source (Source Author)

+ An Emotion is a complex psychological response to an identified / explicit cause or subject.
intentional changeable
persists for a short time Spontaneous Person Subject/Object relation
+ Other Emotional /Affective States :
+ A stimulus elicits an emotion when it is appraised as either harmful or beneficial for one of our concerns.

51/238 Page I.2.a.
CHAP 2
Retreating through Emotions
I.2.b. Emotional Architecture : When Emotion takes over
“ “
We shape our buildings and afterwards our buildings shape us.22
WINSTON CHURCHILL
INTRODUCTION
One of architecture’s primary role is to move and “shape us”, elicit various emotions, and recall memories. Indeed, it affects one’s emotional and spiritual well-being. Architecture plays a crucial role in helping us experience real-time circumstances with various design interventions, aiding us in surviving the chaos of daily life. In this subsection, we will examine what we mean by emotional architecture and what architects have to say about this notion of emotion and pinpoint the strategies, means and ideas they have used to create an emotional space experience.
“Architecture is an art when one consciously or unconsciously creates aesthetic emotion in the atmosphere and when this environment produces well being. 23” Luis Barragán argues. In fact, one of the principal roles of architecture is to trigger emotions, It is all about being moved, it is not about feeling good or bad. It is a feeling of a sense of passion, intensity, and involvement that goes very deep. An architect should be able to connect people not just with the physical environment but also with memories and trigger emotional responses with a place. One of architecture's main functions is to elicit emotions. It is all about being moved, it is not about feeling good or bad. It is a profoundly felt sensation of passion, intensity, and participation. An architect should be able to evoke memories and emotional responses in individuals in addition to connecting them to the physical surroundings.
In this context Daniel Libeskind claims that "As an architect, it's my responsibility to make a personal connection, not just with the physical environment but how it triggers our memories and emotional responses.24" So, emotional architecture is thus a sublime act of poetic imagination that engages the user's body and mind. Listening to a built form's unique conversations is as important as experiencing its spaces, form, and surfaces. A space enters the user as the user enters the space. The exchange and merger of the object and the subject is fundamental to the experience. Architecture interacts and enhances one's experience on two levels. One through cognition, where the user is active in the processing and assessment of perceived information, and the other through emotional reactions to perceived information, which both function through closely interconnected systems.
Retreating through Emotions

22. Winston Churchill , speech to the meeting in the House of Lord, 1943
23. Luis Barragán , the Prizker prize-winning speech , 1981
24. Daniel Libeskind , Article : “We mustn’t forget the emotional impact of the buildings around us”, 2017
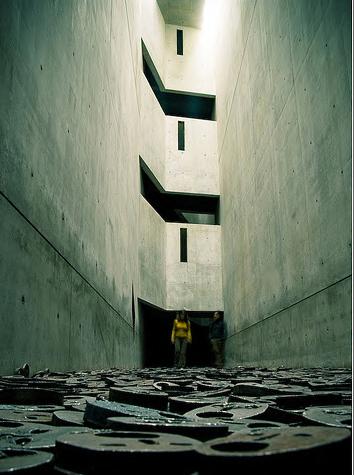
52/238 Page CHAP 2
Figure n°39: The Jewish Museum in Berlin( Source Experiencing Arch)
A/ Emotional Architecture :
B/




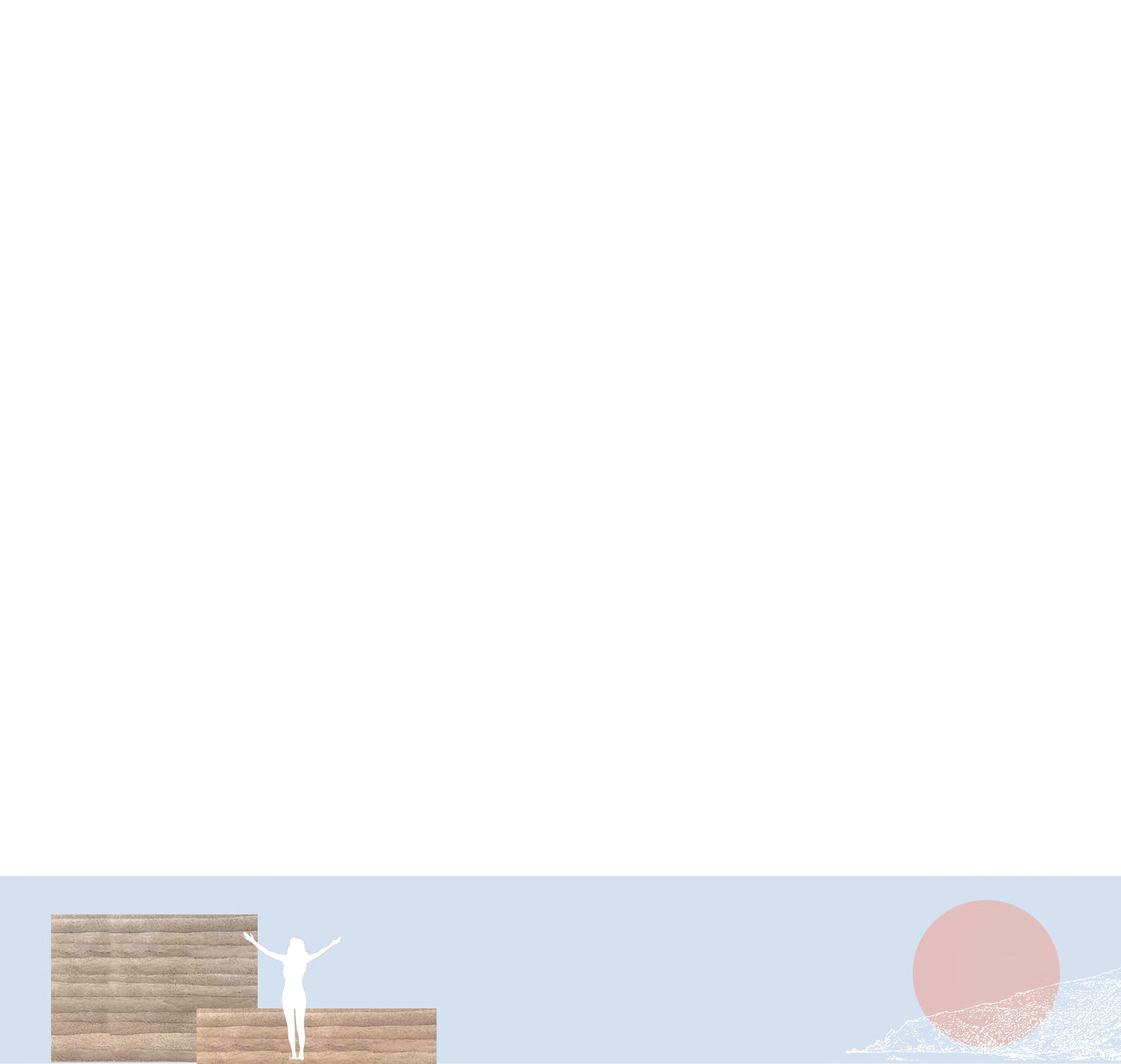
Debating :


Daniel Libeskind : Emotion is the Soul of Architecture :


As an architect, it’s my responsibility to make a personal connection, not just with the physical environment but how it triggers our memories and emotional responses.24


 DANIEL LIBESKIND
DANIEL LIBESKIND
“There is no story without emotion”, Daniel Libeskind states once. He claimed that architecture nowadays is the soul of architecture in an interview with Out of Sync (2016). In addition, emotion is also to him the lifeblood and the soul of architecture 25. .New architectural movements emerged in the 19th and 20th centuries. Form follows function became the standard, and the emotions of the previous years were forgotten. “Architecture was seen as an abstraction without meaning behind it” 20 , Libeskind explains. He says that in order to communicate a story , we should combine emotion with architecture. He hopes to foster a sense of optimism and redemption through his designs for the Jewish Museum and the World Trade Center. “To me, that is the emotion of architecture” he claims.
PS : In this part from each subsection we will be presenting the architect’s approach, listed as intents/ideas, to create an emotional immersive space experience by stimulating different emotions.

EMOTIONAL APPROACH
Multi-sensory Space

53/238 Page
Figure n°40: National Holocaust Monument ( Source Edited photo from Deezen )
Figure n°41: Jewish Museum Berlin ( Source Archaidly )
Architects
a/
“ “ 25. Daniel Libeskind , Conference TEDx : “Architecture is a Language”, 2012
CHAP 2 Retreating through Emotions Scale : The propotion between the human scale and a building --> Monumentality --> Speechless Low-ceiling --> Refuge, Escape Multisensory spaces to elicit different emotions Loss of a sense to stimulate more the other senses
“ “











b/ Luis Barragán : The quest of Emotional Architecture : I have worked with total freedom to make work whose function is to produce emotion.26


The theme of emotional architecture has become a real personal quest for the architect Luis Barragàn. In 1980, when he received the Pritzker prize in New York for his work La Casa Barragán, he declared that he “ believed in emotional architecture. It is very important that architecture can touch human beings with its beauty. If there are several possible technical solutions to a problem, the one that offers the user a message of beauty and emotions architecture.” He explains that the dream that carries all his work is to offer a refuge of enchantment,recollection, appeasement, and serenity that inspires man and allows him to discover himself in architecture.
Corridor of Casa Gilardi

surprise Mystical Unkown
26. Luis Barragán , Manifesto : “la Arquitectura Emocional ”, 1953

54/238 Page
LUIS BARRAGÁN I.2.b.
Figure n°43: Inspiration from the vernacular in the architecture ( Source Deezen ) of Luis Barragán ( Photo Edited by the Author )
Building with Colour Inspiration from the vernacular
element of
CHAP 2 Retreating through Emotions Patios serve as a space time and let nature in Familiarity Memory Culture Soothing Calm Comfortable Retaking the aesthetics of Mexican architecture Influence from Mediterranean Culture --> Use of water and Gardening
the exterior ( unnoticed,
and the interior (welcoming,
Importance to the intimacy of the spaces
EMOTIONAL APPROACH
Contrast between
blind)
colorful...)
Play of light and shadow that blend into the material of the walls
c/ Tadao Ando : Emotions in Shinai Architecture :
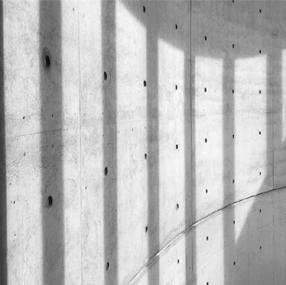

“ “
The real importance of architecture is its ability to move people’s hearts deeply.27


“The natural
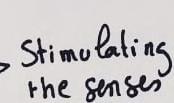
light makes the entire space sacred, and the light varies depending on the time and








By incorporating asymmetrical geometric shapes onto exposed concrete and harmonizing the design with natural components like water, air, and sun as well as natural beauties like plants, mountains, sky, and other natural aspects, Tadao Ando found the balance between Japanese culture and modernity. The outcomes of this kind of design is the Shintai Architecture were emotion, nature and architecture meet. The Japanese Zen philosophy is one way that Ando’s intention to encourage people to think on their inner selves rather than concentrate on the outside appearance shows itself in his artwork. The architect serves as a guide, laying out thoughtful routes through his architecture so that visitors can focus solely and meditate on the shapes and forms. He argues that “ the emotional power in architecture comes from how we introduce natural elements into the architectural space. Therefore, rather than making elaborate forms, I choose simple geometries to draw delicate yet dramatic plays of light and shadow in space.26”
EMOTIONAL APPROACH
CHAP 2 Retreating through Emotions Natural light --> Play of light and shadow Water --> symbolizes life + Healing changes through time Movement Use of raw material --> Textures Simple Geometry --> Meditative, Sobriety Inspiration from the Japanese Culture
55/238 Page
I.2.b.
TADAO ANDO 27. tadao ando , Interview : “Inside
Tadao Ando’s Self-Designed Architecture Studio”
Tadao Ando’s architecture aims to achieve a number of key goals, including physical experience, space exploration, and profound emotional impact. Tadao Ando found his way to create his unique emotional architecture by studying Japanese culture and utilizing many of its philosophy, he claims that he’s always trying to “embody spaces that comprehend Japanese sensitivities in modern architecture27”.
seasons27”.
Figure n°44: Tadao Ando’s Sensitivity ( Source Author )
I.2.c. Sensory Architecture : Stimulating Emotions through senses
“ “

Architecture is the art of reconciliation between ourselves and the world, and this mediation takes place through the senses. 28
JUHANI
PALLASMA

INTRODUCTION
Human senses are mediators between Man and his surrounding. They are the first elements to be solicited and stimulated during an emotional space experiment. In fact, the user’s experience can be significantly impacted by smells, sounds, and textures. Based on this, sensory architecture ,that integrates all senses, has the potential to deepen interactions between people and the built environment , but also the connection to themselves and “facilitates a sense of belonging and integration”29 . After diving into the notion of emotion and identify architects’ concepts and their means to design a multi sensory space, we will be introducing the major senses in order to better understand their functionality ,one by one, and have a clear vision on how we are going to stimulate them to elicit different emotions, and so create a deeper inner experience.
A/ “ Architecture of the seven Senses ” :
When we talk about senses when experiencing a place, we usually think of the common five senses, which are vision, hearing, smell, taste, and touch. However, Juhani Pallasma concludes architecture with seven senses. This means that there are seven distinct elements for architects to investigate and utilize in order to deepen our relationship with ourselves and the environment.
This subsection is mainly based on Juhani Pallasma’s book “ The eyes of the skin: Architecture and the Senses “ first published in 1996 and “ interests in the role of the body and the senses” in architecture which “has been emerging in both architectural philosophy and teaching”
a/ Vision, Sight :

Sight or Vision is the ability of the eyes to focus, perceive, and produce electrical nerve impulses for a range of colors, hues, and brightness. The brain processes these impulses through visual perception, recognizing, distinguishing, and interpreting visual inputs by comparison with prior experiences in life.

Philosophical writings throughout history have regarded “sight as the most noble of the senses,” and with the advent of perspectival representation the eye became the center of the perceptual world as well as the concept of the self. The historical preference for sight was then maintained by the culture of modernity, and this dominance of vision has been strengthened by the abundance of technology advancements as well as the unending creation and production of images.
But historically, the key factor was the transition from verbal to written communication, which also marked a shift from aural to visual space, reinforcing the predominance of sight.

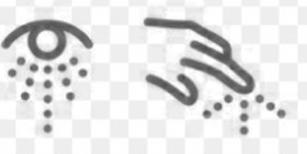
28. Juhani Pallasma , TheEyesoftheSkin:ArchitectureandtheSenses, Great Britain,
29. Steven Holl , TheEyesoftheSkin:ArchitectureandtheSenses, Great Britain, John Wiley & Sons , 1996, P77
John Wiley & Sons , 1996, P77
56/238 Page CHAP 2
Retreating through Emotions
The sense of sight can also combine and support other sense modalities, such the unconscious tactile component of vision, “ which is important and strongly present in historical architecture but badly neglected in the architecture of our time. ”
b/ Hearing, Auditory : b.1/ “Acoustic Intimacy” : “...Sound creates an experience of interiority...and articulates the experience and understanding of space.30”
Hearing, often known as audition, is the capacity to detect vibrations and changes in the pressure of the immediate environment over time using an organ like the ear. Similar to how the brain interprets, recognizes, and classifies visual stimuli, auditory processing depends on this mechanism.
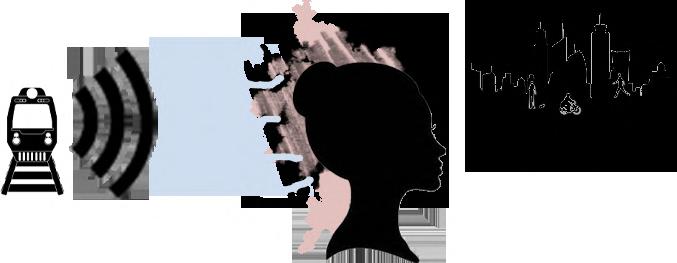
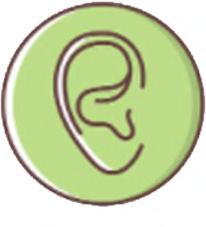
+We can experience the space in our imagination throughout sound: “We can experience the space with sounds ; the sound of a distant train at night make us experience the space of the city with its countless inhabitants. 25”
Figure n°46: The power of Sound to the Imagination ( Source Author )
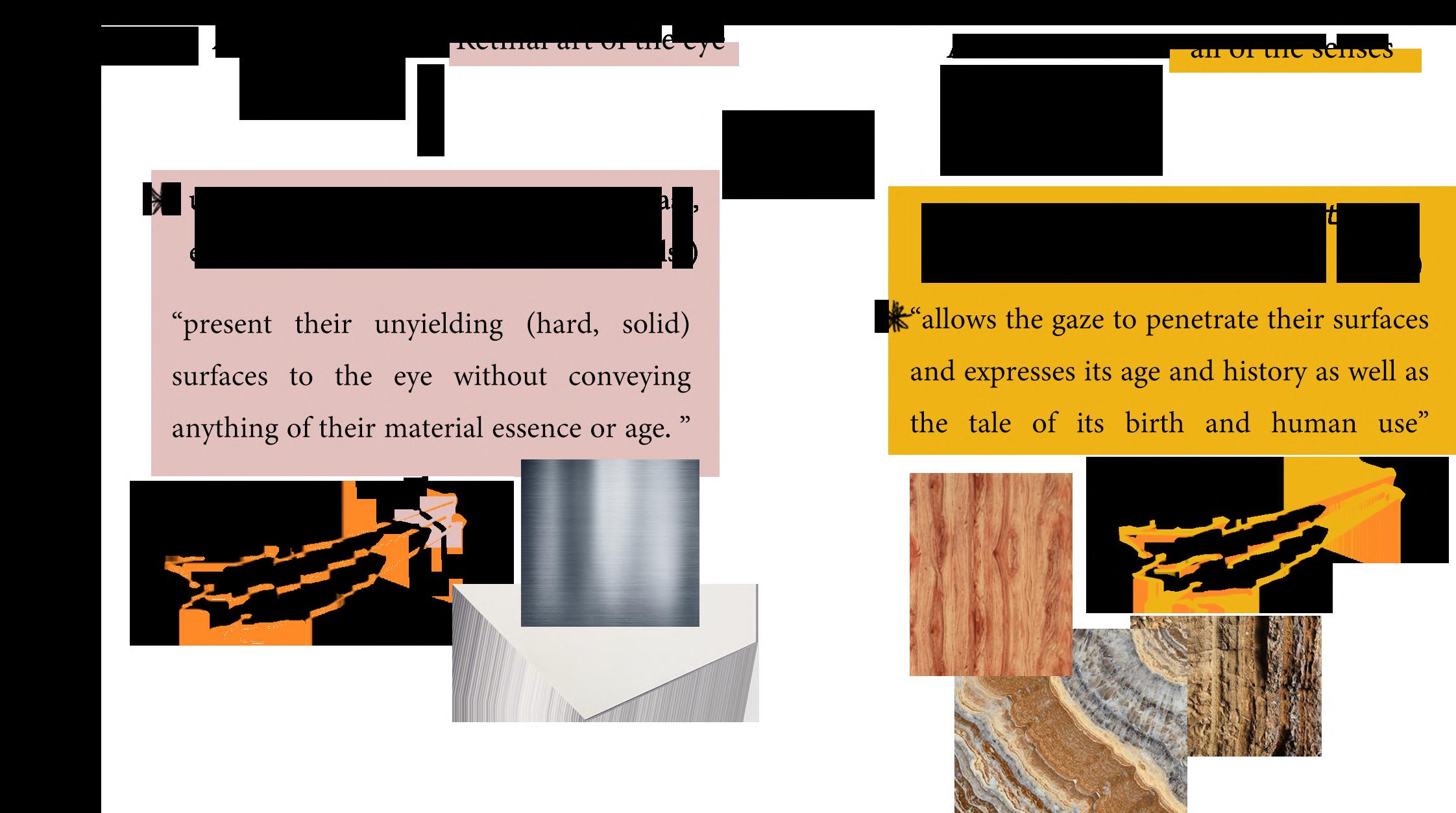
Retreating through Emotions


57/238 Page CHAP 2
Figure n°45: Sight between vernacular architecture and today’s according to Pallasma ( Source Author )
30. Juhani Pallasma , TheEyesoftheSkin:ArchitectureandtheSenses, Great Britain, John Wiley & Sons , 1996, P77
“...Sight makes us solitary, whereas Hearing creates a sense of connection solidarity. 26”
Steps on a paved street have an emotional impact because the sound is reflected off the walls, putting us in close proximity to the environment.
When hearing national anthem of Tunisia, it reminds us of our citizenship and Solidarity.
b.2/ “Silence, Time and Solitude” :
Figure n°47: Sound connect us ( Source Author )

“The most essential experience created by architecture is tranquility.31”
J. Pallasma reclaims that a powerful deep architectural experience silences all outside noise, concentrates our attention on our inner self, and reminds us of our inherent solitude. In addition, it frees us from the grip of the present and gives us access to time’s gentle, healing flow. Thus, “ buildings became instruments and museums of time” . They help us recognize and comprehend the passage of time and he cites an example of “old houses” that “take us back to the slow time and silence of the past.”
c/ Smell, Olfactory : “Space of Scent :
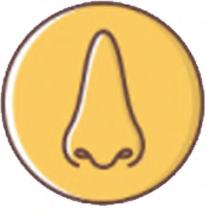
We are able to detect more than 10,000 different odors, and all it takes is 8 molecules of a material to for a nerve ending to send a scent impulse. Therefore, a space’s smell is frequently the most vivid memory of it.
J. Pallasma wrote in this context :”I cannot remember the appearance of the door to my grandfather’s farm house from my early childhood ... and I recall especially the scent of home that hit my face as an invisible wall behind the door.” Often, a certain smell can cause us to silently enter a space that has been fully erased from our retinal (visual) memory. As Gaston Bachelard wrote “ In this remote region, memory and imagination remain associated, each one working 32”.
d/Taste, Gustatory :


“Taste of Architecture” :
The smell project a forgotten image and we are enticed to enter a vivid daydream.
Figure n°48: The Power of smell to the memory ( Source Author )

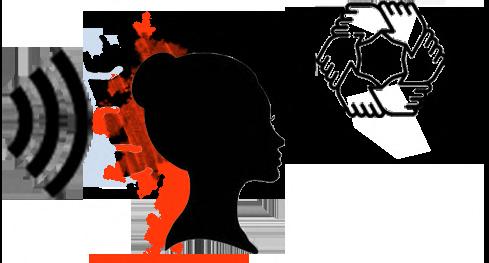


The most difficult sense to connect with architecture is probably taste. Hence, it has been shown that architecture may combine taste through vision; “Vision becomes transferred to taste.” as J. Pallasma verifies in his book.
31. Juhani Pallasma , TheEyesoftheSkin:ArchitectureandtheSenses, Great Britain, John Wiley & Sons , 1996, P51
32. Gaston Bachelard, Thepoeticsof space, Boston, Beacon Press, 1994, P5
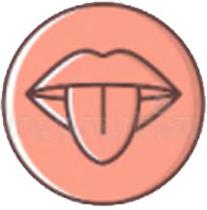
58/238 Page Retreating through Emotions CHAP 2 I.2.c.
ىملحا ةاحم ىملحا ةاحم اي اومله
It is possible that mixing particular colors for certain objects of a space can induce oral feelings. How do sweetness, savoriness, and bitterness appear ? A space can gain depth by incorporating tastefully using beautiful colors.
e/Touch, Tactile :
“The Shape of Touch” :


“...All senses are extensions of the tactile sense.”
The earliest sensory system to emerge in humans is the sensation of touch. By leaving our fingerprints, we shake the hands of countless generations, connecting us to time and tradition.
“...It is pleasurable to press a door handle shining from the thousand hands that have entered the door before us...The door handle is the handshake of the building..” (J. P)
Skin has numerous sensory receptors and is immediately in contact with its surrounding. So, it can read :
temperature weight








“Standing barefoot on a smooth glacial rock by the sea and sensing through one’s soles the warmth of the stone heated by the sun is a healing experience..”
“...I can recall the warmth of the wall.”
According to Pallasma, “...the touch is the unconscious of vision.” The eye actually touches our gaze, strokes distant surfaces, contours. Besides, the unconscious tactile experience determines the texture of the material. It’s like touching it and feeling its bumpiness without actually being close to it. As a result, the near and the far are felt equally strongly.
Eye = Separation / Distance

the tactile sense is the sensory modality that best connects our awareness of the outside world and of ourselves.
f/Vestibular System :
Touch = Nearness / Intimacy / Affection


“During overpowering emotional states we tend to close off the distancing sense of vision, we close our eyes when caressing our loved ones.”
“Images of muscle and bone” :
The vestibular system is a sensory system that transmits information to the brain about movement, head position, and spatial orientation.
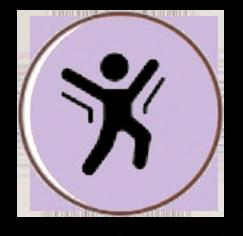
Retreating through Emotions
59/238 Page CHAP 2
I.2.c.
It also plays a role in motor processes that help us stay balanced, steady our head and body while moving, and keep our posture. As a result, normal movement, equilibrium and balance depend on the vestibular system.
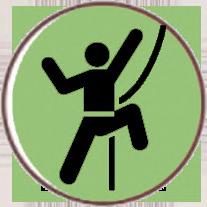
Our entire bodily existence is devoted to seeing, touching, hearing, and measuring the world, and “the experiential world is organized and articulated around the center of the body.” Since we are always interacting and conversing with our surroundings, it is difficult to separate the self from its spatial and situational existence, which makes the body
reaction an integral part of the experience of architecture. As Gaston Bachelard confirms : “by changing space, by leaving the space of one’s usual sensibilities, one enters into communication with a space that is psychically innovating 33”
“The builders of traditional societies shaped their buildings with their own bodies in the same way that a bird molds its nest by its body” (J.P)
A deep sensitive architectural experience involves more than just a series of visual images; rather, it involves a succession of interactions and confrontations that engage the body and the memory. In Fact, it originates, leads, and organizes behaviors, it is the sanctuary of our identity, memory, and body.

“Bodily Identification” : g/Proprioception :

It is the sense of bodily awareness. It provides information about our body parts without requiring us to search for them. In architecture, bodily identity refers to a person’s sense of self and awareness when occupying a location, which in turn influences how we experience a building.
Our relationship with the environment and the body continuously alters how we perceive space. Architectural interiors enhance how the body perceives space,a phenomenon commonly referred to as embodiment. By manipulating multi sensory stimulation, it is possible to examine experimentally how the bodily senses interact with the environment around the body and assess the results using a variety of physiological self-consciousness-related behaviors.
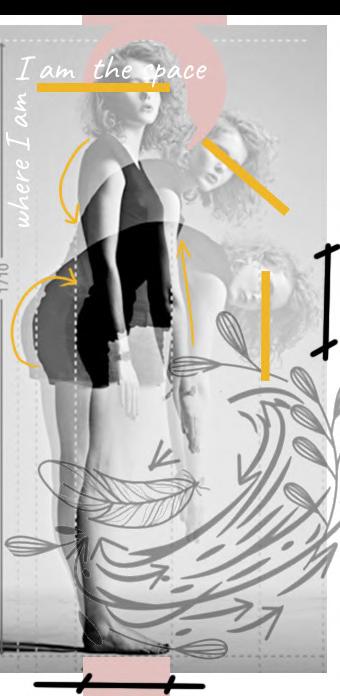
“...architecture strengthens verticality of our experience of the world. at the same time architecture makes us aware of the depth of the earth , it makes us dream of levitation and flight. ”
33. Gaston Bachelard, Thepoeticsof space, Boston, Beacon Press, 1969, P206

60/238 Page
through
CHAP 2 I.2.c.
Retreating
Emotions
Figure n°49: “I am the space where I am ” (Source Author )
B/ “ Inner Senses ” :

The sensory experience necessarily depends on one’s sensitivity and his background. Feelings, judgments, impressions, states of mind depend on our inner senses.
a/The Imagination :
The ability to create mental representations, experiences, and visions without the aid of the senses is known as imagination, and it is frequently linked to creativity. In psychology, it is the ability to mentally picture sensations that are not physically existent. It is the faculty responsible for creating thoughts and images in the absence of direct sensory data, frequently by synthesizing bits and pieces of earlier sensory experiences.
“Without memory, we would not know who we are or where we are going. 35”

Memory is the process of absorbing information from the environment, processing it, storing it, and then recalling it later, sometimes years later. Research indicates that memory is important for perception and judgment, but it may be less trustworthy and more susceptible to suggestion than previously thought. In light of this, architecture has the ability to “tap into” a user’s past important experiences via their senses and emotions. Memory plays a crucial part in making all of this possible by helping to set the stage for inhabitants to create new meaningful experiences. Daniel Libeskind, on the other hand, argues that “ memory is the foundation of architecture. It is memory that creates orientation and gives us a sense of connection between traditions of the past, the present and the future.35”
b/The memory : c/Culture :
Culture is a term that refers to a large and diverse set of mostly intangible aspects of social life. According to sociologists, culture consists of the values, beliefs, systems of language, communication, and practices that people share in common and that can be used to define them as a collective. Everybody’s culture is reflected on how they act, react and perceive, and it links them to others who also think and behave in similar ways.
SUMMARY / CONCLUSION



Finally, sensory architecture facilitates communication between people and their environment, and as a result, with their inner selves. Our 7 senses along with the interior ones are the most important sensory experiences in the architectural field. We’re able to interact with the architectural space via these senses. And with this multi sensory experience, we can trigger the memory and stimulate different emotions that help us travel inside ourselves and reconnect, this is how space become meaningful to people. In fact, our senses are engaged inside any architectural space to create a unique atmosphere that is both pleasurable, memorable, and reflecting for us.
Retreating through Emotions
Steven Holl , Interview : “Steven Holl interviewed by ChosunIlbo” , 2018
Daniel Libeskind , Interview : “Daniel Libeskind on memory and physical spaces”, 2020
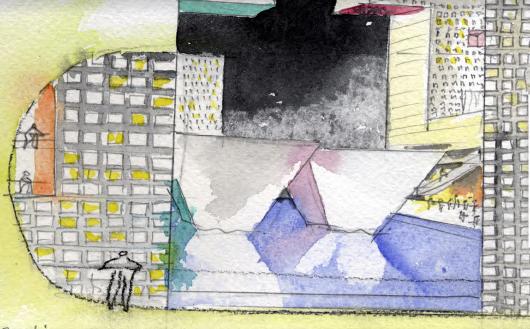
61/238 Page
I.2.b.
“ My imagination is free as a bird without any limitations
34”
34.
35.
CHAP 2
Figure n°50: Steven Holl’s Sketch (Source Archdaily )
Vision
-Vernacular architecture use of natural material.
-Textures: Unconscious Tactile.
-Experience of Interiority : Imagination. -Connection + Solidarity. -Tranquility+ Silence : Concentrate on inner Self.
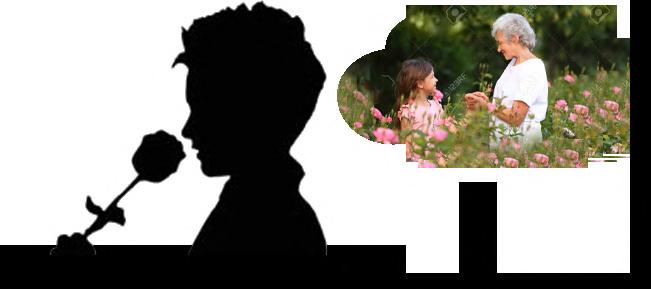

-Vivid Memory + Imagination. -the Strongest sense to bring back memories
Evaluation / Perception of the situation

-Vision becomes transferred to taste.
-Can read density, texture, tempera ture, weight -The unconscious of vision. -Nearness+ Intimacy. -connects our awareness of the outside world and ourselves.

System

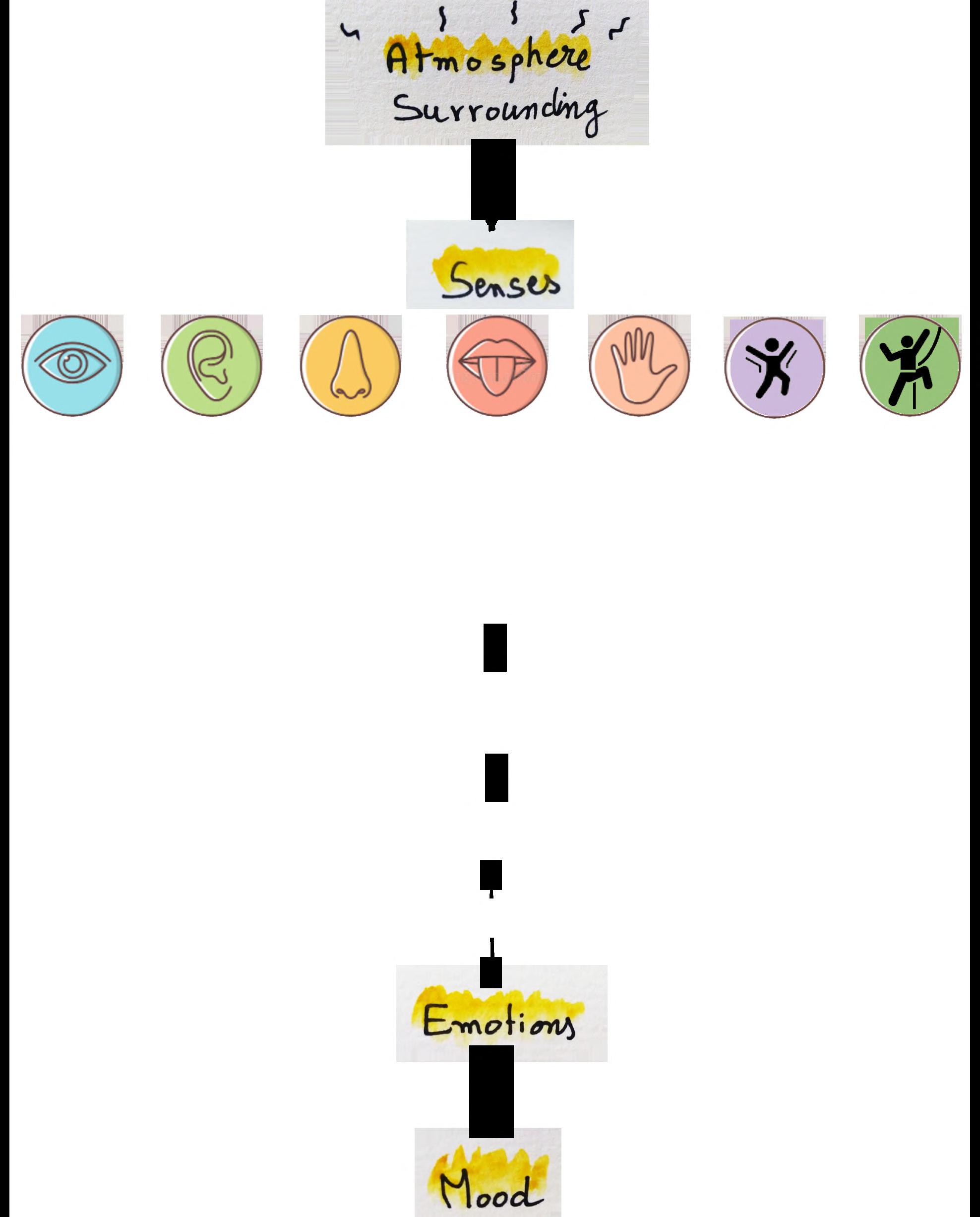
-Movement/ Architectural promenade. -Confrontation+ Interaction of the body with space.

-Bodily Aware ness. -Sense of self when occupying a place: Embodiement. Multisensory Spaces.

Appraisal
Matches Mismatches
What I need / I look for from the Background / Memories





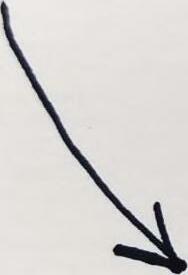

62/238 Page CONCLUSION OF CHAPTER 2 : Exploring
through Emotions
Emotional State
Sentiments Emotional Traits
Spontaneous emotional response * elicit particular emotion
Hearing
Imagination
Taste
Vestibular
Proprioception Influence Indirect * Bringing back memories * Be Triggered
Appraisal Elicit Direct
Concern Concern
Smell
Culture Memory
Touch
“�دج � �ركفت درولا ةحير”
LUIS BARRAGÁN
Patios serve as a space time and let nature in
IDENTIFIED CONCEPTS IDEAS
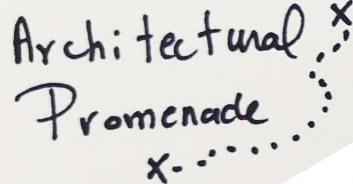
Influence from Mediterranean culture --> use of water and gardening --> Make the space familiair


DANIEL LIBESKIND
Low-ceiling --> Refuge, Escape
Scale : The propotion between the human scale and a building --> Monumentality --> Speechless




Multisensory spaces to elicit different emotions
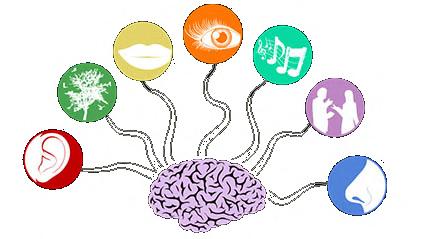
JUHANI PALLASMA
Natural Material allows the gaze to penetrate their surfaces
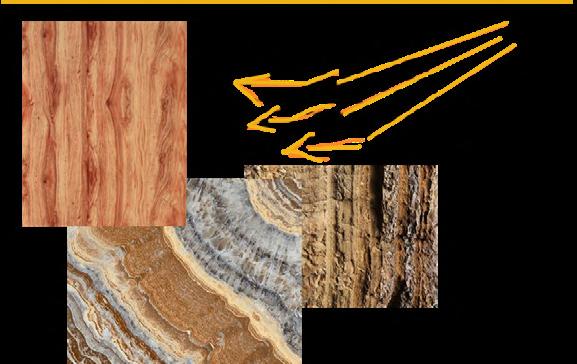
TADAO ANDO
Natural light --> Play of light and shadow
Simple Geometry --> Meditative, Sobriety

63/238 Page
through time
INTRODUCTION 65
I.3.a. Toward an Understandable Definition of Atmosphere 66
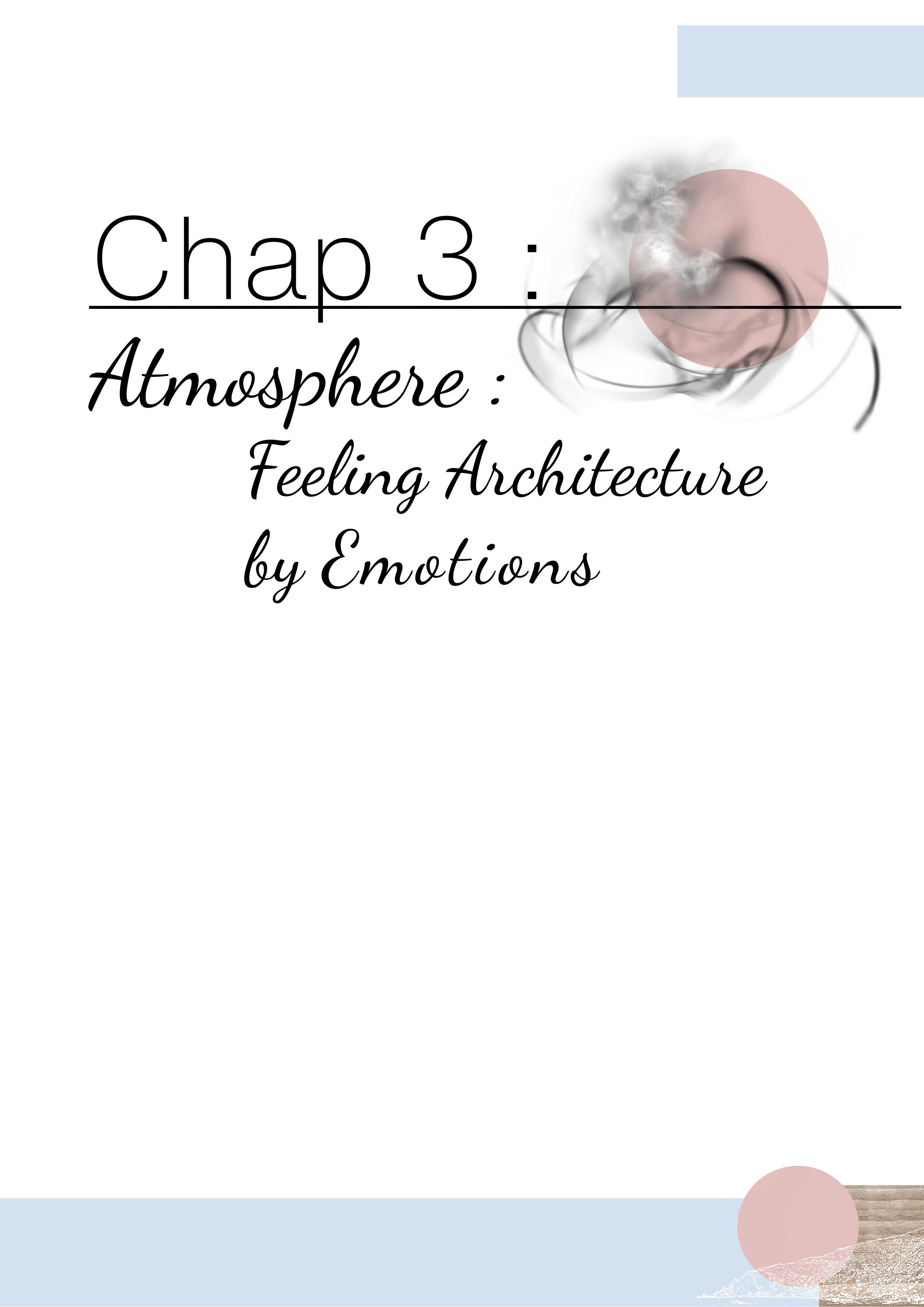
INTRODUCTION
A/ Generality B/ Historical instances C/ The Current Debating a/ Gernot Böhme : Atmospheres as the subject matter of architecture b/ Peter Zumthor : Atmospheres ruled by emotions and past experiences c/ Atmospheres as the architectural Aura
c.1/ Bruce Bégout c.2/ Juhani Pallasmaa
D/ The Atmosphere Spectrum
SUMMARY / CONCLUSION
I.3.b. Parameters to Create an Atmosphere 71
INTRODUCTION
A/ Architectural Concerns by Grant Hildebrand a/ Prospect and Refuge a.1/ Can Feliz, Mallorca b/ Exploration c/ Enticement d/ Thrill e/ Dramatizing a haven
64/238 Page
B/ Architectural Parameters to create an atmosphere a/ Materiality b/ The Sound of the Space b.1/Tvísöngur, Iceland b.2/Sea Organ , Croitia b.3/Le Cylindre Sonore, , Paris c/ The Temperature of a Space d/ The Surroundings Objects e/ Light
e.1/ Study : The way light can affect us e.2/ Orientation f/ Movement in Architecture f.1/ Types of Movements f.1.1/ Body Movement : Circulation f.1.2/ Visual Movement f.1.3/ The movement of natural factors g/ Tension between Interior and Exterior
SUMMARY

I.3.c. Investigation: Study Cases 90 INTRODUCTION
A/ Sacred / Spiritual places a/ Mausoleum of Sidi Abderrahmane / CasaBlanca, Maroco B/ Old traditional villages/sites a/ Chenini village C/ Home / Familiar places a/ My Bedroom SUMMARY / CONCLUSION CONCLUSION.....................................................................................................................................................................98
INTRODUCTION
We experience our surroundings through our senses and make judgments based on the sensory information we get, which influences our emotional state. This perception occurs extremely quickly. In light of this, Peter Zumthor affirms : “I enter a building, see a room, and in a fraction of a second have this feeling about it35.” This enigmatic, inexplicable interaction with has something to do with its atmosphere: The architectural Aura. With this information, we are able to concentrate some of our attention on discovering how to create spaces that have a distinctive quality so we can interfere on the emotional impact of the self-quester and create a unique deeper experience with the built environment and with the inner self.
36. Peter Zumthor, Atmospheres, Boston, Birkhäuser, 2006, P13
65/238 Page
I.3.a. Toward an Understandable Definition of Atmosphere




Atmospheres fill spaces; they emanate from things, constellations of things,and persons. The individual as a recipient can happen upon them, be assailed by them; we experience them37 .
BÖHME
INTRODUCTION
Peter Zumthor once asked in his book “What do we mean when we speak of architectural quality ? 38” This questioning was generated when he evoked the word Atmosphere. Because it is invisible, ethereal, elusive, without physical boundaries, unstable, instinctual, extremely subjective, and frequently characterized through metaphors, the atmosphere is a complex and vague phenomenon. It is “a state that is hardly defined not because it is rare and unusual but, on the contrary, because it is as omnipresent even though at times unnoticed as the emotive situation”. Therefore, in an attempt to define it, we will present and examine many viewpoints and theories by philosophers and architects in order to gain a clearer grasp of this term.
Atmosphere
Dictionary Etymology

+ The envelope of gases surrounding the earth or another planet.
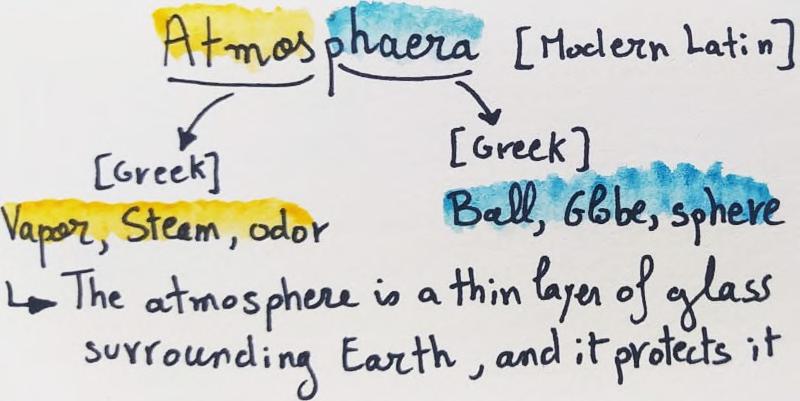
+ The pervading tone or mood of a place, situation, or creative work.
As a way to comprehend the emotive aspect of lived space and as a tool for its intended modification, the concept of atmosphere has gained significant traction in recent years in the fields of architecture and urban design. By connecting to a previous strain of phenomenological thinking in architecture, “atmosphere” has been considered a fundamental category to describe the sensuous and intuitive character of lived space surpassing the technical apparatus and programmatic approach of contemporary design and building practices. By referring to an earlier strain of phenomenological thinking in architecture, atmosphere has been seen as a vital concept to explain the intuitive and sensuous nature of inhabited space.
A/ Generality : B/ Historical instances :


Since classical times, the notion that buildings might induce an affective reaction from their users has occasionally surfaced in architectural theory, becoming particularly prominent in late 18th century french philosophy. According to Etienne Louis Boullée, a visionary french neoclassical architect, buildings can take inspiration from natural processes that produce atmospheric effects based on light and shadow, influencing the perceptions of observers. Nicolas Le Camus de Mézières, a french theoretician and architect, believed that the world of household interiors was inhabited by a genius, a demonic force that might strike the occupant and give each place a distinct personality.
Atmosphere : feeling architecture by emotions
37. Gernot Bohme, TheAestheticsofAtmospheres, London, Routledge, 2016, P25
38. Peter Zumthor, Atmospheres, Boston, Birkhäuser, 2006, P11
66/238 Page CHAP 3
GERNOT
“ “
C/ The Current Debating : a/
Gernot Böhme : Atmospheres as the
subject matter of architecture :
Well in the term of “atmosfera”, it’s stemming from meteorology and in a first hand it was sort of a metaphor because you know that the weather also causes a certain feeling within you [...] or so and then since the 18th century, atmosphere was used before I see a room with a certain mood, so that when you get into a room you’ll have the affection to change your own feelings. So it’s the emotional feeling of the room. And this is the concept of atmosphere but very short definition. [...] It applies also to open spaces...outside. so for example very important examples for atmospheres are to be found in the aesthetics of nature. for example a valley, it may be a joyful, or maybe a joyful sight for example or a weather phenomena, it’s the morning brightness, this gives you a certain feeling and this is what we call the atmosphere. The atmosphere of the morning, there are also atmospheres of the seasons, the atmosphere of spring, autumn. So therefore see the term of atmospheres also applies to natural phenomena
INTERVIEW WITH GERNOT BÖHME , 2014 source : https://youtu.be/xh0E9c4u2cQ
Keywords


:
Gernot Böhme, who offered the first comprehensive discussion and promoted the subject, proposed a particular idea of environment that takes into account the affective engagement through the felt body. It is “in bodily felt spaces, atmospheres can activate a kind of architectural engagement quite different from that triggered by Euclidean geometries 39”. In contrast to the postmodern emphasis on place theory and the classical idea of geometrical space, Böhme emphasizes the centrality of the subject’s bodily presence as the source of architectural experience. Architectural space is seen to be inherently atmospheric, a direct, deambulatory, kinesthetic, affectively engaged, grounding perceptual condition. Thus, buildings are no longer referred to be works of visual art but rather as providing opportunities for emotional involvement. In order to impact the subject’s emotional response and transversally tincture space for everyone who is perceptually present, the “aesthetic work” of the designers can set up the material support to make it easier for immaterial agents to supervene, such as light, sound, air, haze, and fog...
Atmosphere : feeling architecture by emotions

39. GERNOT BÖHME , AtmosphericArchitectures, London, bloomsvury, 2017, P2
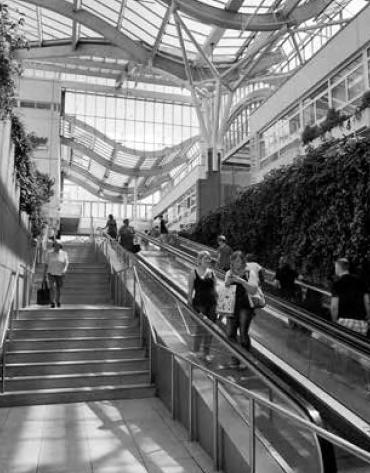
67/238 Page CHAP 3
Figure n°51: Nordwest,Frankfurt , Bodily Experience, ( Source : Taken by Gernot Bohme )
“ “
b/ Peter Zumthor : Atmospheres ruled by emotions and past experiences :
I enter a building, see a room, and in the fraction of a second have this feeling about it. We perceive atmosphere through our emotional sensibility a form of perception that works incredibly quickly, and which we humans evidently need to help us survive. Not every situation grants us time to make up our minds on whether or not we like something or whether indeed we might be better heading off in the opposite direction. Something inside us tells us an enormous amount straight away. We are capable of immediate appreciation, of a spontaneous emotional response, of rejecting things in a flash. That is very different from linear thought...
Keywords :
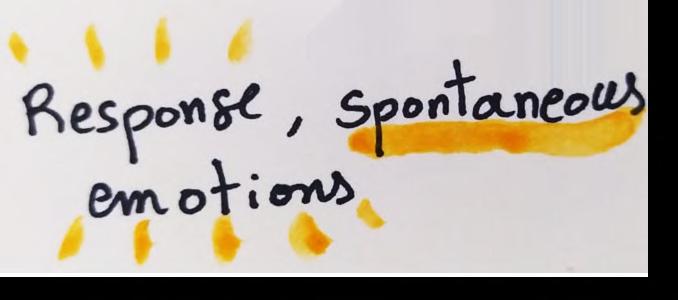

“
source : Atmospheres, Boston, Birkhäuser, 2006, P13
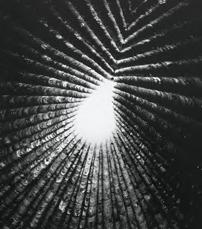

In addition to Böhme, Peter Zumthor, an architect and theorist, has contributed some crucial and fundamental observations on the significance of emotions and feelings in built environments since the early 2000s. According to him, the work of an architect is profoundly influenced by prior spatial encounters, which contribute to the imaginative process used in the design and spaces. Zumthor believes that experience is fundamentally guided by atmospheres, produced by light, sound, the brilliance of material objects, and a diffuse emotional content that can permeate spaces. Thus, he views architectural design as a process of “emotional reconstruction,” in which memories of the past and present are ingrained in the spaces created by the buildings.
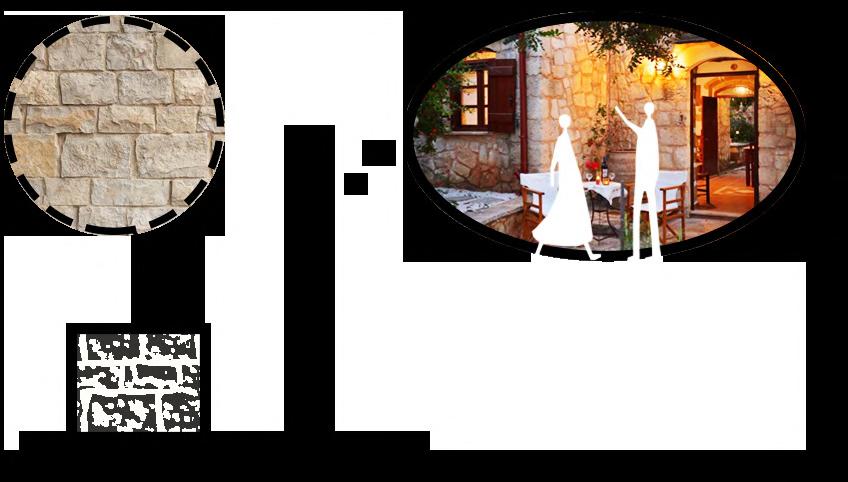
The Therme Vals
Figure n°52: Architectural atmosphere Sketch by Peter Zumthor source: pritzkerprize.com
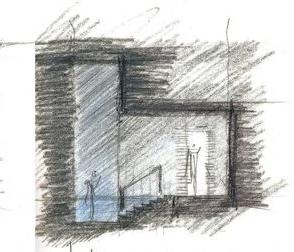

Figure n°54: Section of Brud er Klaus Field Chapel (source : Openhouse )

Figure n°53: The power of memory (source Author)
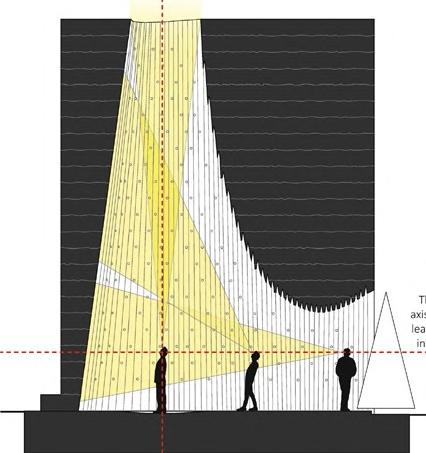
68/238 Page CHAP 3
Atmosphere : feeling architecture by emotions I.3.a.
PETER ZUMTHOR “
I.3.a.

Atmospheres as the architectural Aura : Bruce Bégout :
c/
The atmosphere forms the invisible dome under which all our experiences take place. It is this emotional, affective atmosphere, with its often ill-defined contours, that we first feel when we discover a new place 40
BRUCE BÉGOUT
“It is a phenomenon that is both spatial it is around us and at the same time affective 41”
On the other hand, Bégout contends that human naturally and continuously lives within atmospheres. It is not simply self-awareness or concern, it is, in his relationship to oneself, to others and to the world, taken by atmospheres, wrapped up in them. In fact,every situation in life has a specific emotional tone. Everything we can sense around us is a result of an affective environment. Bruce Bégout derives this concept of atmosphere from a German notion widely used by phenomenologists, which is “Stimmung”, generally translated as “affective tonality” or the “atmospheric mood”. There are atmospheres that have no known source, whereas other atmospheres come from identifiable objects, people, or individuals. It could be a place, a painting, or even a word. If we say “Venice”, you are immediately immersed in a certain atmosphere, in a landscape that will affect you and that will immediately awaken a certain emotional tone in you. For Bégout, the atmosphere consists of our immediate emotional response to our surroundings.
Interaction between auras

Atmosphere “envelope”
Juhani Pallasmaa :
For Juhani Pallasmaa, the notion of atmosphere is concentrated on the subject’s perceptual experience and is based on Merleau Ponty’s phenomenology. He emphasizes how the perception of and through atmospheres evokes an emotional reaction feeding into the cognitive process, as well as how the felt body and experienced space are inextricably linked. Pallasmaa underscores the possibilities of a vague and blurred atmospheric perception as a counterbalance to the object-centered frontality of traditional architectural perspective by taking into account the importance of peripheral vision above the single focal point.
“
In the experience of art, a peculiar exchange takes place; I lend my emotions and associations to the space and the space lends me its aura, which entices and emancipates my perceptions and thoughts.
“
JUHANI PALLASMAA
source : The Eyes of the Skin, Great Britain, John Wiley & Sons , 1996, P12
Atmosphere : feeling architecture by emotions
40. Bruce Bégout, LeConceptd’ambiance, Paris, édition du Seuil, 2020, P7

69/238 Page CHAP 3
“ “
41. Bruce Bégout , Interview : “Philosophie : c’est quoi l’ambiance ?” , 2020
Figure n°55: Interaction between Auras ( Source Author)
D/ The Atmosphere Spectrum :



Note : This subsection serves as a conclusion and summary to the concept of atmosphere from different perspectives. It is presented as a wide spectrum of expressive variations, some of which are more widely accepted and used than others.In summary, the definitions of architectural atmosphere allow for at least eleven different sense categories.
Atmosphere : feeling architecture by emotions

70/80 Page I.3.a.
CHAP 3
I.3.b. Parameters to create an Atmosphere

“ “
The idea that the task of creating architectural atmosphere also comes down to craft and graft. 42
PETER ZUMTHOR
INTRODUCTION
Our interactions with objects, people, places, and works of art are are shaped by their atmospheres.It should be taken into consideration alongside architectural design since it is unquestionably a crucial and inevitable process. Rather, before we cognitively understand a building as a whole, our body registers and responds to even the most infantile effects of an atmosphere, making architectural experiences multi-sensory and simultaneous. Consequently, whether on purpose or not, architects influence how people behave, set parameters, and shape the air inside of buildings.
Inordertocreatetheimmersiveexperiencethatwe’researchingforinourfutureproject,betweenthe self-questerandhimselfononesideandthesurroundingsontheother,wewillbeinvestigatingfirst the study done by Grant Hildebrand of the architectural concerns, who discusses how architectural space can imitate certain archetypal settings that people have found appealing and necessary for survival from prehistoric times to the present. These settings can influence our architectural preferences and how we feel about a space.Then we will present the tools required to create an atmosphere within a space.. Additionally, as Peter Zumthor states before outlining his parameters : “ These answers to the question are highly personal. I have nothing else. They are also highly sensitive and individual. In fact, they are probably the products of sensitivities themselves, personal sensibilities, making me do things in a particular way 42...”
Knowing how the basic model of emotions works, as described in Chapter 2, the question arises : What are humans' primary concerns about architecture ? That’s the question that Grant Hildebrand, an American architect and architectural historian, tried to answer in his study illustrated in his book “Origins of Architectural of pleasure” where he argues on how some archetypal settings that people have found appealing and important for survival from ancient times to the present might be mimicked in architectural space. These settings can influence our architectural preferences and how we perceive a space. Hildebrand is interested in how the features of our most fulfilling built surroundings interact with Darwinian selection, suggesting that nature has engineered us to favor particular atmospheres and experiences. This theory of Darwin is sometimes represented as a pyramid with five levels: the top level is known as growth requirements linked with psychological needs, while the four below levels are collectively referred to as deficiency needs associated with physiological needs.
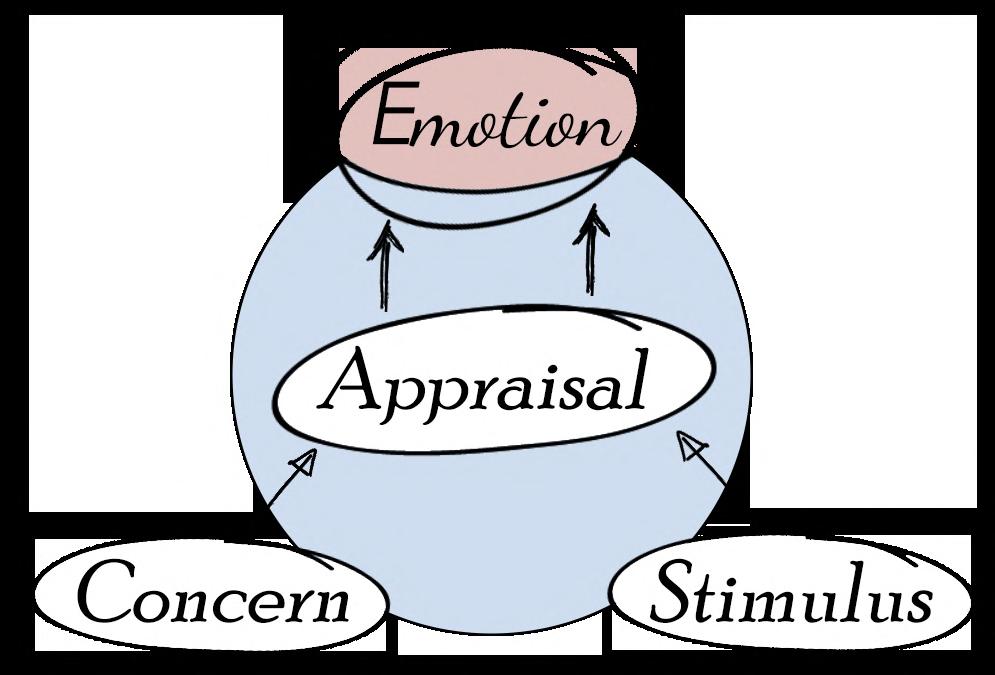
Atmosphere : feeling architecture by emotions
42. Peter Zumthor, Atmospheres, Boston, Birkhäuser, 2006, P21
71/238 Page CHAP 3
A/ Architectural Concerns by Grant Hildebrand :
Figure n°56: Basic Model of Emotion ( Source Auhtor )
*Grant Hildebrand an American architect and architectural historian
I.3.b.
In recent decades, a significant body of books has built up around this study of what individuals enjoy in their physical surrounding and why, inspired by Darwin’s pyramid. It includes books like The Experience of Landscape by Jay Appleton (1975), Environmental Aesthetics edited by Jack Nasar (1988), The Biophilia Hypothesis edited by Edward O. Wilson and Stephen R. Kellert (1993) and Shadows of Forgotten Ancestors by Ann Druyan and Carl Sagan (1992). These works are supplemented by research, observation, and speculation. All of them have something in common: Their research focuses on how our early ancestors’ most fundamental and crucial survival-beneficial behaviors may have had an impact on how we relate to our architecture today. These fundamental architectural concerns will also be exploited as a means of generating atmosphere in a given space. They are in the number of 5:

Prospect and Refuge Exploration Enticement Thrill Dramatizing a haven
a/ Prospect and Refuge :

“ “

From the refuge we must be able to survey the prospect; from the prospect we must be able to retreat to the refuge.43
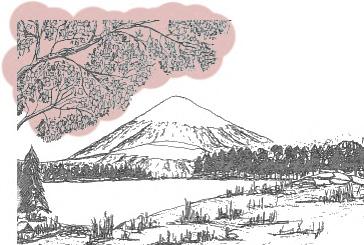
GRANT HILDEBRAND
One thing we require and have always required is a safe place for protection. We require shelter against inanimate threats like the cold, rain, snow, and sun as well as from threatening and dangerous creatures, especially when we are at our most vulnerable. In a predator-filled world, our instinct to seek out dark isolation for that activity is helpful: cover and darkness increase our odds of living to copulate another day. The Refuge is the name given to this place of safety and concealment by the British geographer Jay Appleton. The refuge idea, in his opinion, is of utmost significance and is one of the most essential in the symbolism of environmental perception. But we also need to get secure access to food and water. We require access to a place where we may hunt and forage, one that has clear vision over great distances and is well-lit, all of which will help us convey a clear picture of the area. “Such a place lets us hunt animals and gather plants while also revealing dangers that demand a retreat to the refuge41”. Appleton has given it the name Prospect. Prospect and refuge are polar opposites: refuge is confined and dark, whereas prospect is large and luminous.
To see without being seen
Atmosphere : feeling architecture by emotions
43. Grant Hildebrand, OriginsofArchitecturalPleasure, Los Angeles, University of California Press, 1999, P22
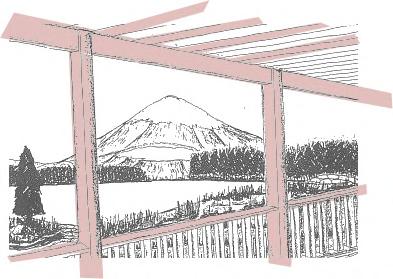
72/238 Page CHAP 3
Figure n°57: Prospect and Refuge ( Source Author )
1 2 3 4 5
Prospect (original image )
Strong refuge, Prospect
I.3.b.

Can Feliz, Mallorca
Jørn Utzon
The Villa is constructed in rocky hills surrounded by untamed, wild environment and has a stunning view of the open sea below. There is a wide range of shelter and prospect within the living room..
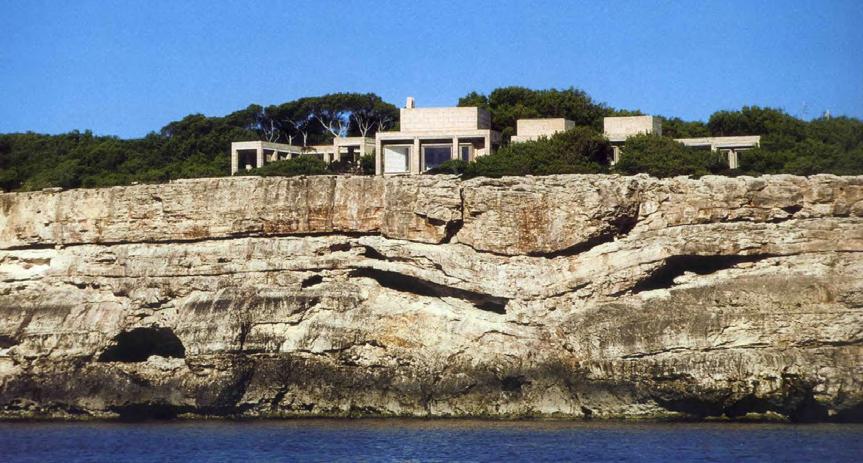

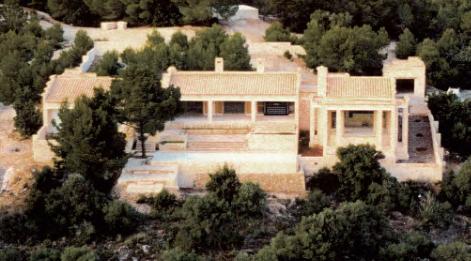
This idea of “To see without being seen” is also remarkable in the traditional tunisian architectural dispositif : The Squifa between the interior and the exterior.


Another picture we found on facebook occurs perfectly this theory, it shows the idea of being protected in the cafe’s terrace (Refuge) while having an open view to the streets (Prospect) .
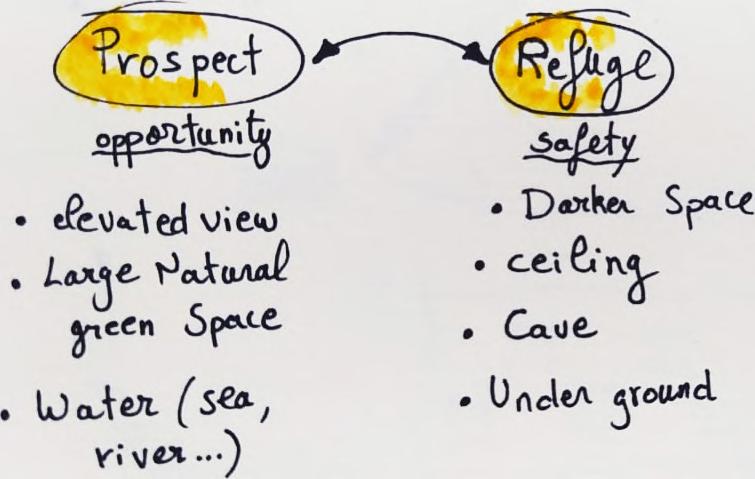

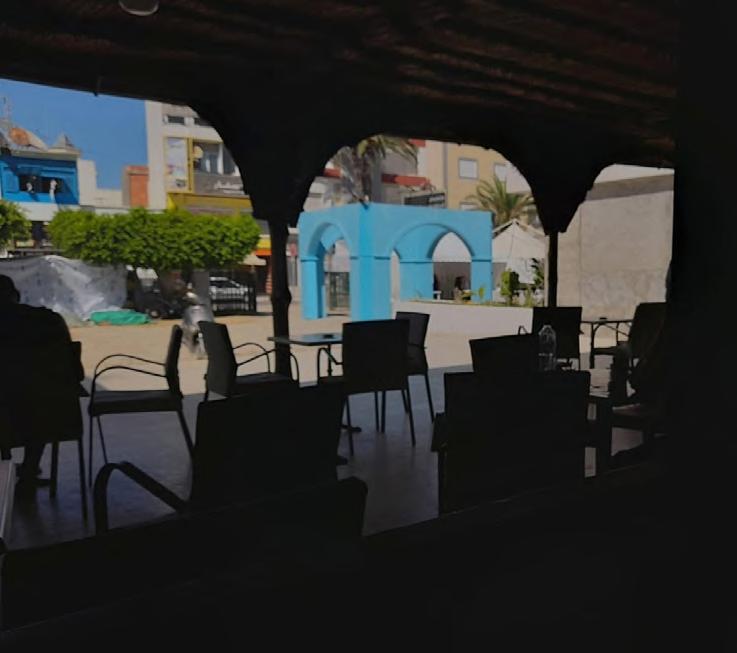
Atmosphere : feeling architecture by emotions
73/238 Page CHAP 3
Prospect Refuge
Figure n°58: Can Feliz ( Source Arquitectura viva )
Figure n°59: Squifa ( Source Author )
Figure n°60: From refuge to prospect ( Source Hamed Riden )
b/ Exploration :
The need to explore is yet another crucial basic concern. We must look for new food sources and take precautions against any dangers. Figure 65 shows a view of the Zitouna Mosquee from a side street in the Medina of Tunis, which is a good illustration of the necessity to explore. Standing in this dark alley, we can see a bright area up ahead that holds the promise of new information. We begin to imagine the type of place it will be, would it be a large, open square with trees, a square with a large fountain, or will it be absolutely
empty. We are intrigued by the new information that is just waiting for us to discover.
The need to explore and discover what is waiting for us in the Medina’s streets
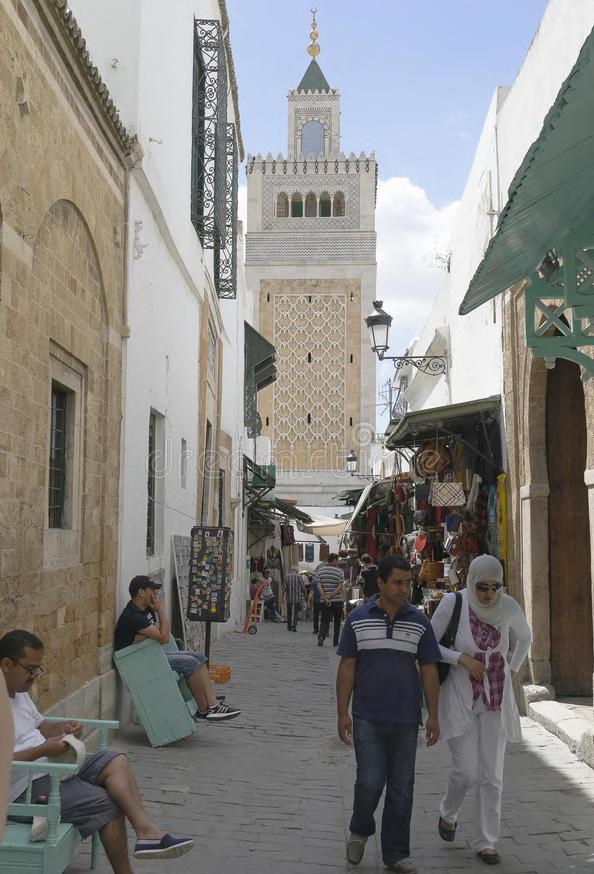
Figure n°62: Medina Map ( Source Dream stime.com )

c/ Enticement :

Another factor is that humans tend to explore from dark to light. We leave our safe refuge and move toward the bright possibility so that we can always return there. So we feel unsafe when we explore in the opposite direction, from light to dark. This fact is used in horror films, for instance, with the terrifying darkness at the top of the staircase.
The inner corridor of the rural house built by RCR arquitectes in Span, is a fantastic example of how to explore from dark to light in architecture, as shown in figure 67. Standing in this hallway, we observe one bright space, partially obscured by the metallic wall, and a light slot, which is considered as yet additional enticement for us to keep moving forward toward the birghtness. As a result, we are pulled to the light.
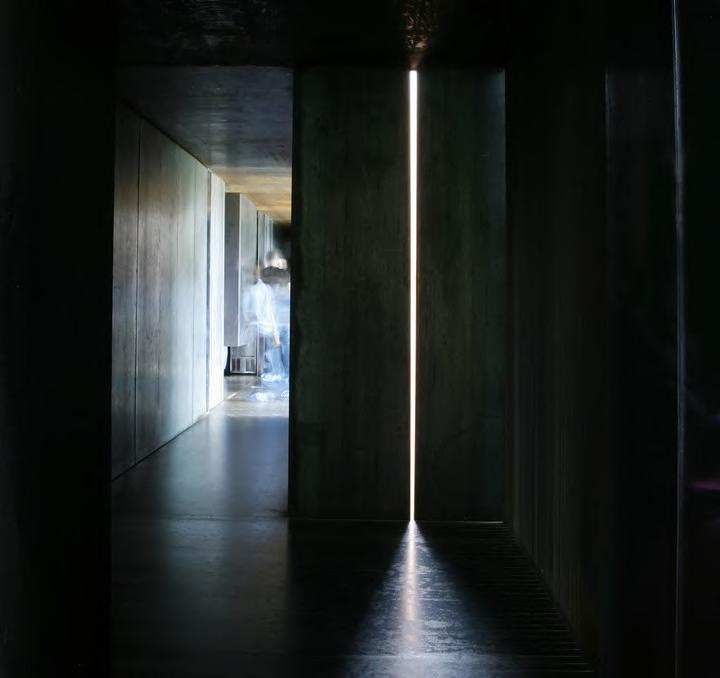
Atmosphere : feeling architecture by emotions
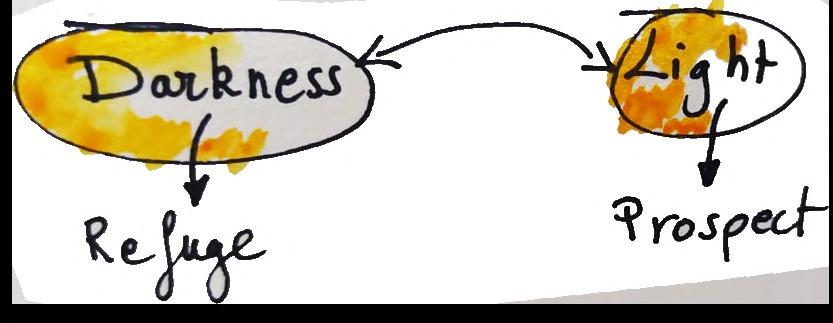

74/238 Page CHAP 3
I.3.b.
Figure n°61: Rue Sidi Ben Arous ( Source Dreamstime.com )
Figure n°63: Rural House ( Source Archdaily )
I.3.b.

d/ Thrill: Thrill is another fundamental concern we’ll discuss, despite the fact that at first glance it might not appear that fundamental. A postcard from the Napes Needle in the English Lake District, figure 88 , is used by Grant Hildebrand to illustrate the fundamental worry and thrill. This well-known postcard depicts two people standing on the Napes Needle’s peak. Hildebrand muses over this : “Why is the postcard so popular? [..]. So there must be something

pleasurable in this for all parties. But why is that pleasurable? The prospect is extraordinary; no doubt of that. But the setting is obviously fraught with extreme danger; one slip and life is over. And we know that that is part of the point, that what the climbers, and the postcard buyers too, have sought and presumably are enjoying is the thrill of the place and the word ‘thrill’ is the key. It is paradoxical word: it involves two emotions, fear and pleasure, that are normally mutually exclusive. In this setting and all voluntarily experienced settings that carry a similar component of danger, thrill is the emotion we seek and enjoy. 44”
A deeper reason for why we want and enjoy this experience is required if we want to classify thrill as a fundamental concern. Appleton offers the solution, arguing that sensitivity to danger signs is necessary for survival. Therefore, facing danger in order to gain confidence that we can handle it, is a source of pleasure. According to Veenhoven, “heaven is not livable” since humans require difficulties to maintain honing their skills.
The Grand Canyon Sky walk is an extreme example of a building created essentially just for the thrill. In the US state of Arizona, this tourist destination is situated along the Colorado River, very next to the Grand Canyon. The horseshoe-shaped glass walkway extends 20 meters beyond the canyon’s edge and hangs 1,200 meters over the canyon floor, which is more than twice as high as the tallest skyscraper in the world.

Atmosphere : feeling architecture by emotions
75/238 Page CHAP 3
Figure n°64: The Napes Needle ( Source Origins of ArchitecturalPleasure)
Figure n°65: Grand Canyon Skywalk ( Source Author)
44. Grant Hildebrand, OriginsofArchitecturalPleasure, Los Angeles, University of California Press, 1999, P67-68
B/
e/

Dramatizing a haven:
They intensify the value of the refuge by giving evidence of what it protects against; the haven becomes more dramatically a haven. 46
“ “ GRANT HILDEBRAND
Although obviously less dramatic, we also enjoy this element of thrill in our homes, where we might be curled up in bed while the rain pelts the roof or huddled around a fire as a storm rages outside. The proximity of discomfort and even danger in each situation
dramatizes the feeling of security. By giving proof what it protects against, the shelter’s value is enhanced.
In Therme Vals, visitors can hear the sound of the strong wind blowing outside, which is amplified by the echo,yet they still feel protected from the “storm” by being inside the warm baths. This sound enhances the value of the interior space and dramatizes the nearness of discomfort and danger.

Architectural Parameters to create an atmosphere :
In this subsection, we will dive into the different tools to create an atmosphere listed by Peter Zumthor.
a/ Materiality :
“ “
Materials react with one another and have their radiance 45
PETER
ZUMTHOR
Materials could be regarded as the most important factor of the atmosphere. It is about the materials’ compatibility, how they radiate and react to one another, and how they may be changed to “become a different thing each time. 45” As a matter of fact, each having a myriad of uses, and “every material composition rises to something unique.31” It’s as if we give it a new identity and a fresh lease on life.
Atmosphere : feeling architecture by emotions
46. Grant Hildebrand, OriginsofArchitecturalPleasure, Los Angeles, University of California Press, 1999, P69
45. Peter Zumthor, Atmospheres, Boston, Birkhäuser, 2006, P21
76/238 Page CHAP 3
I.3.b.
Figure n°66: The Therme Vals ( Source Archdaily)
Figure n°67: Material is endless ( Source Author)
different aspect with light
“ Then hold it up to the light, different again. There are a thousand different possibilities in one material alone47”
The ability of the architect to produce a meaningful environment for the materials is actually what determines whether the materials can create atmosphere or not. In order to create this significant space, Zumthor makes sure that the materials blend in and support one another. Pallasmaa and Böhme both emphasize the significance of materiality in creating an atmosphere. An extensive section of Böhme’s book Atmospheric Architectures is devoted to the topic of “Material Splendor,” in which he makes the argument that an individual’s formative past experiences when he was a child have a significant impact on their ability to “atmospheric sensing” of materials. From a different angle, Pallasmaa contends that all senses are simply extensions of touch and emphasizes materiality, or tactility, as the most crucial element in the development of atmospheric architecture. According to Zumthor, the combination of materials in a building can either reinforce it or completely demolish its design.
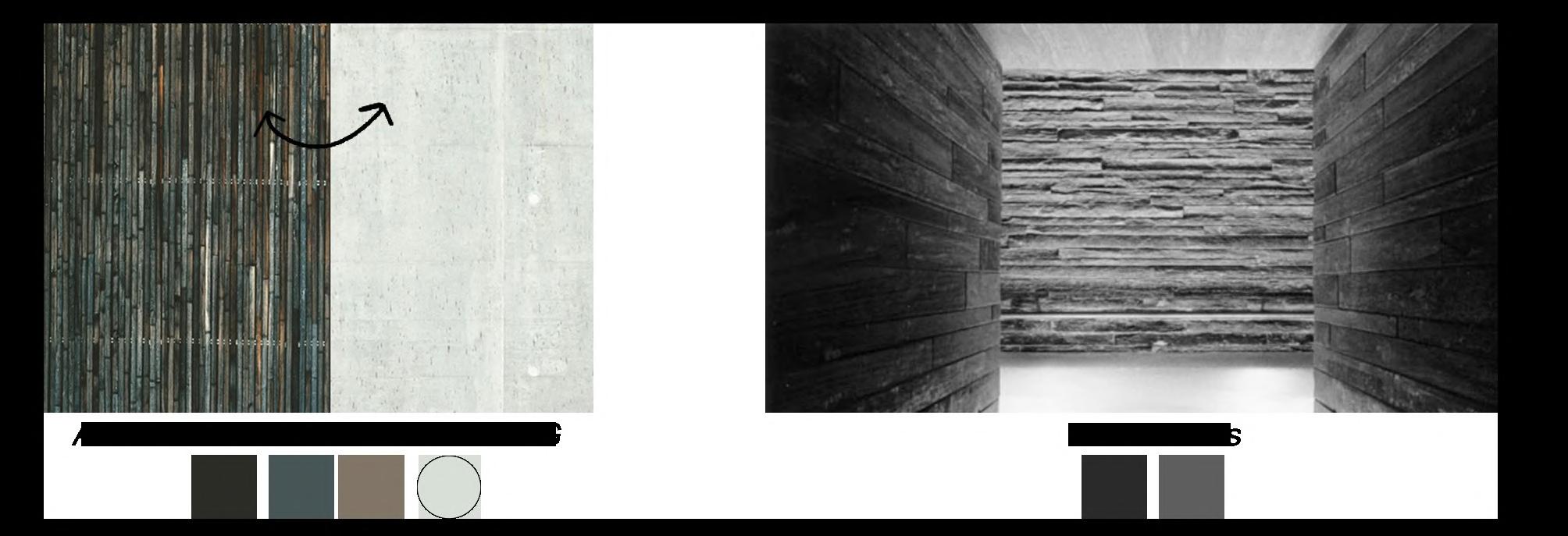
“There’s a point where they’re too far away from each other to react, and there’s a point where they’re too close together, and that kills them . 48”
Figure n°68: Material Compatibility ( Source Author)

Figure n°68 shows how Zumthor combined and integrated elements to work well together. The two materials compliment each other well and give the user various feelings because they are similar in color and shape but have different surface textures.

Atmosphere : feeling architecture by emotions

47. Peter Zumthor, Atmospheres, Boston, Birkhäuser, 2006, P25
48. Peter Zumthor, Atmospheres, Boston, Birkhäuser, 2006, P27
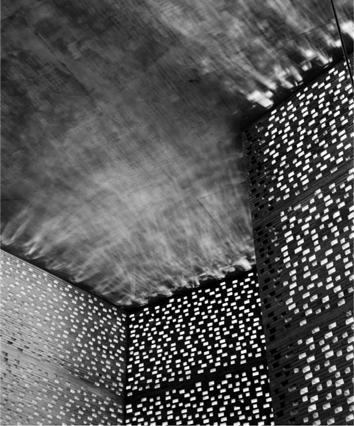
77/238 Page CHAP 3
I.3.b.
Saint Benedict’s Chapel Peter Z.
wood Concrete
According to Zumthor, a good structure must be able to take in the remains of human life. Pallasmaa concurs with this, saying that the appearance of aging enhances the experience of materials, would concur with this. Zumthor considers the effects that human contact will have on materials over time, such as scratched surfaces, worn varnish, and polished edges.
b/ The Sound of the Space :
“ “

The live reflections of echo and re-echo within a stone cathedral increases our awareness of the vastness, geometry and material of its space49 .
J. PALLASMAA
The sound of a space is influenced by materiality as well. Sounds allow us to be aware of the present moment. They help us become conscious of our existence and being present, which can lead to imagination. A building’s atmosphere can be affected by a variety of factors, such how the sound of rain on the roof, the sound of footsteps on various surfaces, and the sound of a closing door. And the sound varies according to the materials used and how they interact with one another. Interiors became like “large instruments”.
Tvísöngur, Iceland echo
Figure 69 represents the Icelandic “Tvsöngur” is a concrete sound sculpture that is perched on a mountainside. It is made up of five domes that work together to create a network of vaults. The entire area mimics the Icelandic musical heritage of five-tone harmony since each piece is made to magnify a resonance distinct from the other.

Atmosphere : feeling architecture by emotions
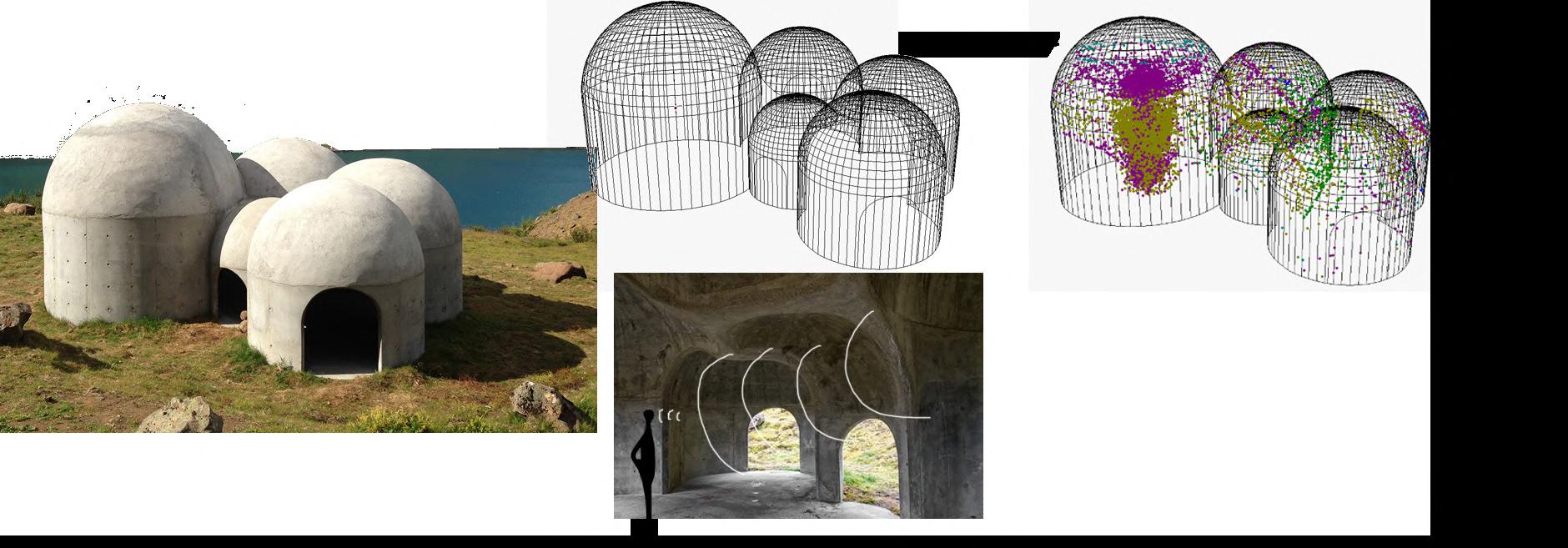
78/238 Page CHAP 3
49. S.Holl , Pallasmaa, Perez-Gomez, QuestionsofPerception:Phenomenologyof Architecture, San Francisco, Birkhäuser, a + u, 1994, P87
I.3.b.
Figure n°69: Sound Sculpture (Source Author)
Lukas Kühne
Sea Organ , Croitia
Figure n°70: Endless Natural Music (Source Author)
Plan
Section Section
Nikola Bašić
Figure 70 represents the Sea Organ which is a 70-meter long natural musical instrument with 35 organ pipes placed beneath the concrete. The musical pipes are placed such that the sea water and wind movements make melodic sounds that passengers may hear, achieving dialogue with nature and promoting architectural and environmental coherence. This organ offers an endless concert with many musical variations in which the performer is nature itself because sea forces and energies such as tides and winds are unpredictable.
In this context, Zumthor makes an analogy between buildings and musical instruments in terms of how they manipulate and react to sound. He associated the architectural space to a symphony or a song and each song brings up old memories and using architectural features as instruments to impose various moods. For example, a quiet space can conjure discomfort, while the sound of running water might evoke a calm setting. Böhme agrees that sound may have a significant impact on the atmosphere of a space, stating that music can make it oppressive, energetic, compact, or fractured.
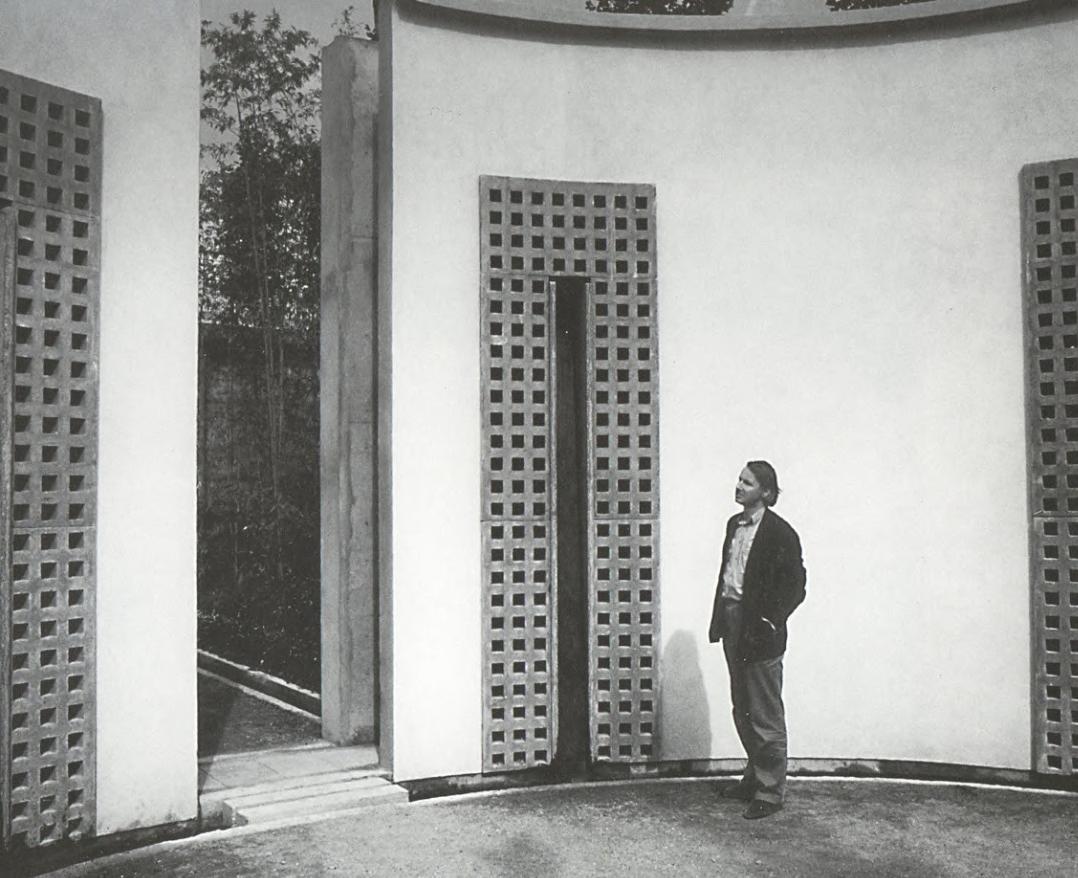
In different spaces and with various materials, sounds resonate differently. Materials that reflect sound, such as marble, glass, and tiles, produce a lively dynamic acoustical environment, whereas materials that absorb sound, such as curtains, acoustic ceilings and walls,... produce a calmer atmosphere . Similar to how materials influence a space’s acoustic quality, shapes and forms do as well.
The sound reverberates differently in domes, vaults, and flat ceilings. Additionally, the depth and configuration of the room, as well as the furniture within it, all affect how sound reverberates. Even empty spaces, due to the stillness and silence of scale and materials, emit sound. In architecture, sound is perceived through physical presence and awareness.
The space uses sound as its primary feature to establish a transition between the park’s north and south sides. It is constructed as a double cylinder, with the outside wall serving as a retaining wall and acoustical buffer and the inner wall comprising eight perforated - precast concrete panels. There is enough space between the inner and outer walls to create an acoustical chamber, with three speakers positioned at various heights to serve as a resonator. The noises created invite visitors to pause, listen, linger, and ponder before proceeding around the park. It gives them the opportunity to see the city in a new light. Plant and natural murmurs contrast with mechanical noises, which are accentuated by slight reverberations.
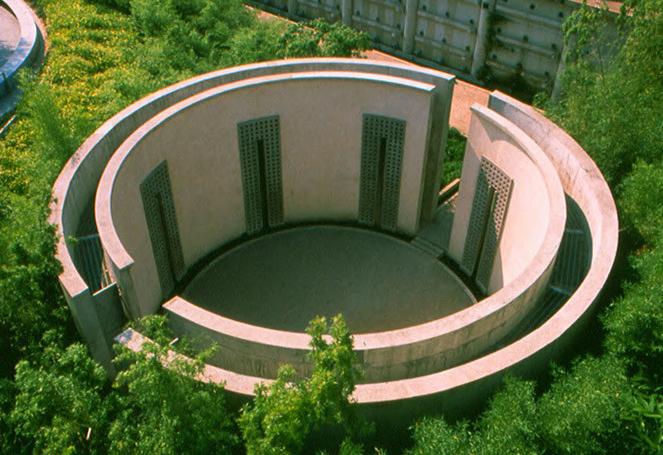
Atmosphere : feeling architecture by emotions

79/238 Page CHAP 3
I.3.b.
“ For me, sound is a building material. 50”
Le Cylindre Sonore, , Paris
Figure n°71: Le Cylindre Sonore (Source Archdaily)
Bernhard Leitner Bernhard Leitner
50. Bernhard Leitner, Interview : “ Resonate : Talking sound and space ”, 2018
c/ The Temperature of a Space :

“ “
So temperature in this sense is physical, but presumably psychological too. It’s in what I see, what I feel, what I touch, even with my feet. 51
PETER ZUMTHOR
Temperature differs considerably from other components of design in that it has an instant influence on the human body and thus plays an important role in a space’s first impression. For example , a cold room can make you feel uneasy, but a warm space can make you feel peaceful
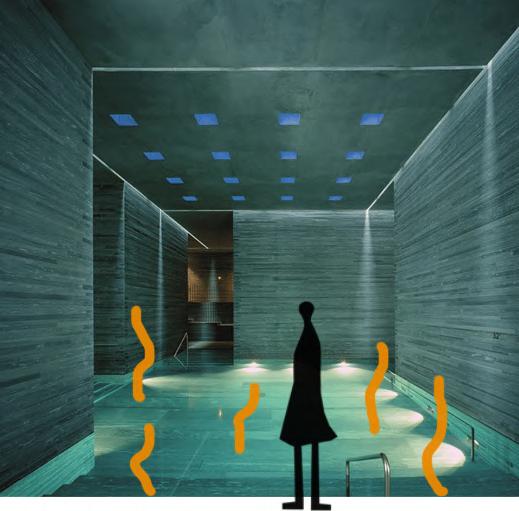
and relaxed. However, Böhme contends that the warmth and coolness of a room are formed not only by its relative temperature, but also by the materials in the space. Colors are frequently referred to as cool and warm, and we may thus conclude that they, combined with the smoothness or roughness of a surface, have a significant impact on the perception of temperature in a space. In fact as Peter Zumthor explains , it’s how the materials extract less or more the warmth from our bodies (physical) but also how we perceive materials ( psychological).
fig 1 fig 2
Figure
n°72: Perception of Temperature (Source Author)
Wood might be perceived as warm material psychologically, but when it’s warm outside, a wooden building might still be cooler inside than outside (fig1) and vice versa.
d/ The Surroundings Objects :
The contents of a building are the next tangible aspect of atmosphere to consider. They are the things that don’t include architects in their design yet reveal an insight about how the place will ‘grow’ in the future. So it’s helpful to picture the spaces being used, and one might certainly describe it as a ‘sense of home’. Zumthor suggests that he is more concerned with the items present in a room than with the space itself: “I love thinking about the personal things that people surround themselves with in order to feel at home and for which I create room, space and place 52”
Atmosphere : feeling architecture by emotions
51. Peter Zumthor, Atmospheres, Boston, Birkhäuser, 2006, P35
52. Peter Zumthor, PenserL’architecture, Boston, Birkhäuser, 2006, P86

80/238 Page CHAP 3
I.3.b.
Pavillon Swiss Sound Therme Vals
Figure 73 displays Zumthor’s meticulous placement of objects in relation to space at the Kolumba Museum. In this instance, he has used the corridor to frame the object so that it can be seen upon approach, enticing the visitor to investigate it more.

The presence of objects in a space gives it character, identity and expressiveness. They are the heart beating and the soul of the space.
e/ Light :


Le Corbusier once said “Light creates ambiance and feel of a place, as well as the expression of a structure.” Through its interaction with space, light serves the purpose of enhancing and evoking emotion in an architectural setting. It has the capacity to mold space, softening or hardening surfaces, volumes, and profiles, creating an experience that is constantly changing. Thus, it aids in redefining how individuals relate to one another, to the environment, and to their own well-being. A room’s lighting can create the sense that it is tranquil, thrilling, gloomy, joyful, or even sinister. Using it in a certain way can change the spatial situation. Light also plays with size and can be utilized to simply draw attention to certain parts inside a place. It can make a space look pleasant or unpleasant, moving or unclear.
e.1/ Study : The way light can affect us
Former psychology professors at the University of Michigan, Rachel and Stephen Kaplan, have carried out a great deal of research on how people respond to their surroundings. They conducted a research on lighting and psychology called “The Experience of Nature: A Psychological Perspective,” which has some intriguing results that can help us comprehend how light can effect us.
According to research by Kaplan and Kaplan, whenever we are introduced to a new environment, we have a tendency to mentally search for a memory that corresponds to the new environment. This makes a new setting easier for us to interpret and comprehend and may make it less terrifying.

Atmosphere : feeling architecture by emotions
81/238 Page CHAP 3
I.3.b.
Figure n°73: Peter Zumthor, Kolumba Museum (Source: Hélène Binet)
Finding familiarity in the unfamiliar helps us adjust, whether it’s a structure that reminds us of a toy we owned as a child or a setting that resembles something we just saw a few weeks ago.
Lighting could be useful in this situation. It can be used to draw attention to features of buildings, rooms, artworks, textures, and other things that people might recognize. Highlighting aspects of an environment to catch people’s attention can aid in the discovery of recognized things, locations, and structures.
According to some studies, brighter light can amplify emotions whereas low light stabilizes them rather than removing them. As a result, individuals may be better able to reason through their choices in dim lighting and find it simpler to reach a compromise when negotiating.
The graphic below from the Illuminating Engineering Society (IES) depicts various lighting effects and their impacts on a space:


Different ways to let enter the natural light :
Atmosphere : feeling architecture by emotions
Figure n°74: Light (source author )
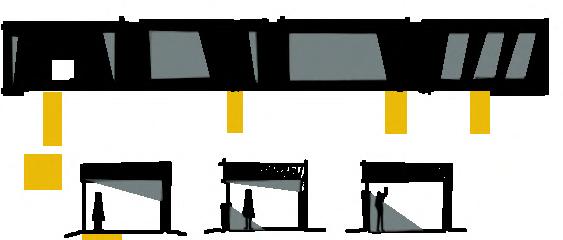

82/238 Page CHAP 3
I.3.b.
Focal point
Figure n°80: Light (source author )
Defined patterns and forms
Figure n°76:

Thermes Vals
Source : (www.homeli.co.uk)
Figure n°77:

)
Warm diffused Light
Figure n°79: The Cologne Cathedral (source Gerhard Richter)
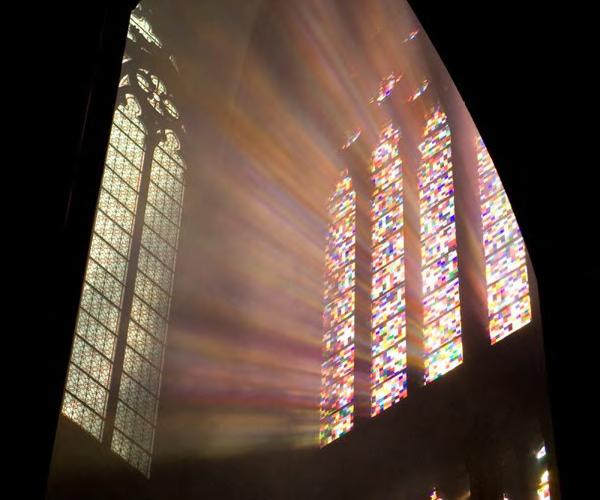
Light and materials are inextricably linked; in fact, they dictate each other: neither is visible to the visible eye until the two collide. As a result, architects have traditionally allowed themselves to be guided by light when selecting building materials. They employ light to highlight differences between materials and materials that allow them to produce a very particular distribution of light in a room. Peter Zumthor discusses his fascination with light, which he uses to create atmospheres in his building : “Daylight, the light on things, is so moving to me that I feel almost a spiritual quality [...] I don’t understand light. It gives me the feeling there’s something beyond me, something beyond all understanding. 53”

Atmosphere : feeling architecture by emotions


53. Peter Zumthor, Atmospheres, Boston, Birkhäuser, 2006, P61
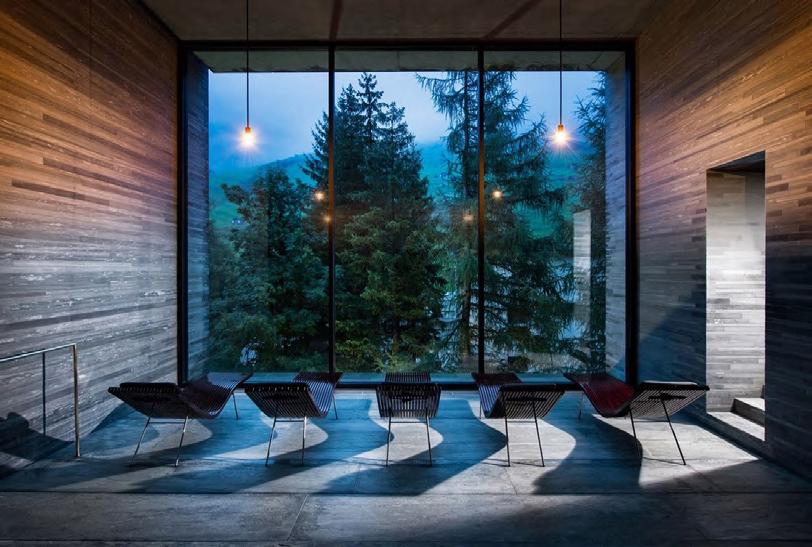
83/238 Page CHAP 3
I.3.b.
Figure n°75: Celestial light (Source: Josh Hill Photography)
Figure n°78: Art Museum in Nantes (source Archdaily)
Mirror Tower, LAN Architecture ( source Archdaily
I.3.b.
In his book In Praise of Shadows, Japanese novelist Junichiro Tanizaki portrays atmospheres poetically, through space and light within Japanese concept and practice of residing in various shades of darkness : “ An empty space[...] a mere shadow, we are overcome with the feeling that in this small corner of the atmosphere there reigns complete and utter silence.54” The major atmospheric characteristics of interior places are the mystery and ambiguity of the shadows produced by light. Additionally emphasizing the role of light in creating atmosphere, Böhme says that light may “create spaces.” Böhme and Zumthor both agree that the right lighting can make a room feel serene, buoyant or dismal, joyful or cozy.
6:45pm , 09/08/2022 7pm , 09/08/2022
Figure n°81: Changing Textures (Source Author)
We took these two images (figure 81) on a summer evening, the first one at 6:45 p.m and the second one a few minutes later at 7 p.m. We can see the difference in the way the sun strikes the wall via this window which is located on the west façade. The light in the first picture is more detailed and sharp, while the second has this warmer diffused light that makes the wall look softer.
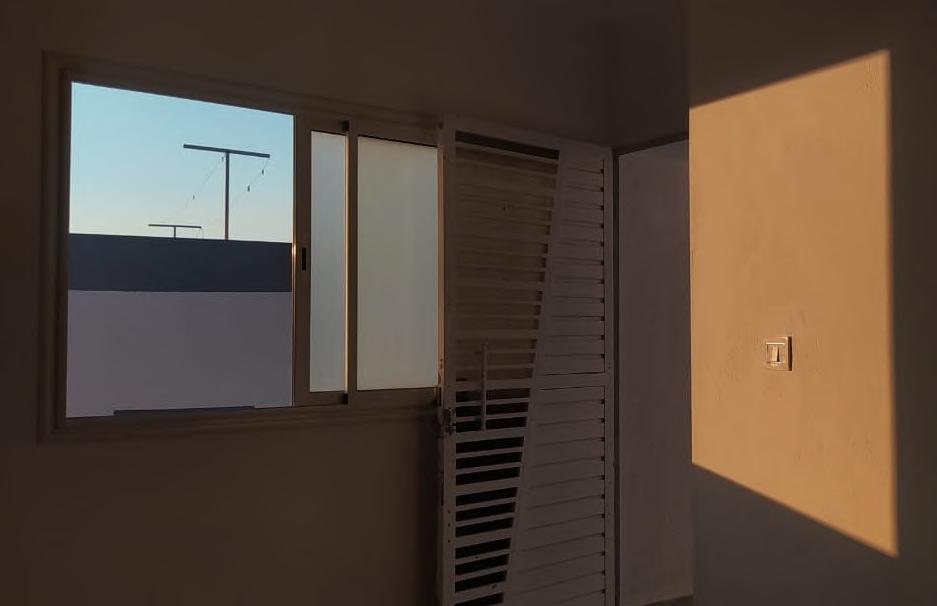
These two images demonstrate how light may affect material textures and give them a more dynamic appearance.

e.2/ Orientation :
Atmosphere : feeling architecture by emotions
Figure n°82: Light Orientation (Source Author)


54. Junichiro Tanizaki, InPraiseofShadows, Japan, 1977, P33

84/238 Page CHAP 3
f/ Movement in Architecture :



Architecture is a Spatial art ( directing people )
a Temporal art ( it involves movement, like music, it about how people move in a building )
An organized system of varied movements that are sparked by architectural features is referred to as movement in architecture. The different types of movements include not only a person’s physical movement in space, which is related to physical coordinates, but also other movements that are related to a researcher’s mental and sensory coordinates in the architectural promenade as well as the physical coordinates of the actual building. Zumthor frequently discusses the concept of seduction in a building, highlighting how particular design elements can influence how people navigate a place. So instead of directing people, it creates an environment conducive to contemplation and encourages freedom of movement. We seduce individuals using light, darkness, sound , diverse materials, and room sizes to encourage sauntering rather than “just looking for the right door” as Peter Zumthor argues and it must feel natural.
f.1/ Types of Movements :
Body Movement : Circulation :
Le Corbusier once said: “Architecture is experienced as one roams about in it and walks through it.”
Circulation begins immediately by being present in an architectural space, and whether we are conscious or unaware of this process, our bodies and our mobility are in constant interaction with the space. In addition to body movement, there are other movements in the architectural space that are related to mental movement. The process of picturing the movement of other things in space, whether human, object, or animal, is referred to as “projected bodily movement.” Because of circulation, when we move through an architectural space, we interact with and change it. Regarding this collaborative partnership, Plummer argues that: “The kinetic elements of buildings (doors, windows, shutters, and gates) that we are able to directly control and finely adjust with our fingers and hands, and sometimes our entire body, can give us the power to immediately alter the space around us in meaningful and desirable ways. 55”
Visitors at Therme Vals are not directed and are free to explore the various baths and saunas. There isn’t just one path, but several.
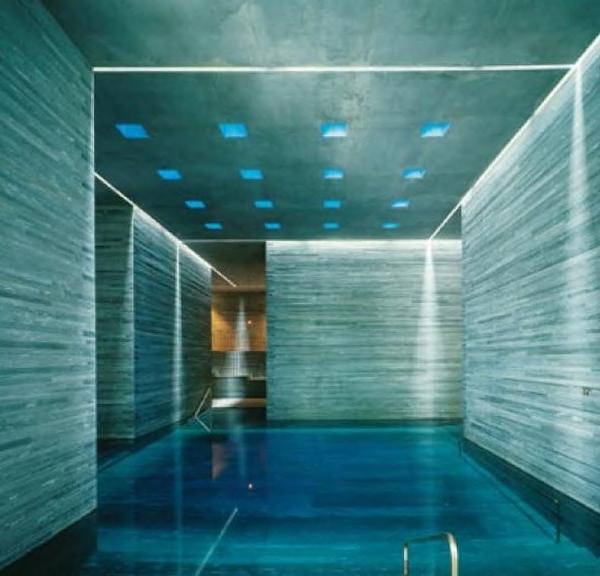
Atmosphere : feeling architecture by emotions
Figure 83 depicts the Bruder Klaus Chapel’s curvature, which guides the visitor into the chamber.
85/238 Page CHAP 3
I.3.b.
55. Henry Plummer, Theexperienceofarchitecture, London, 2016, P67
Figure n°83: Seduction (Source Archdaily)
Figure n°84: Therme Vals (Source Archdaily)
Visual Movement :
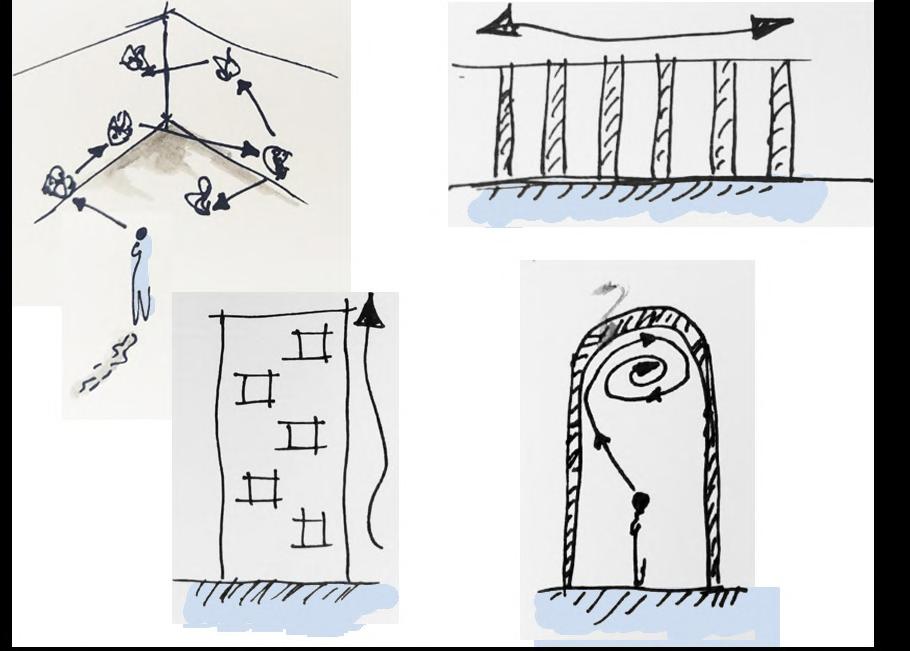
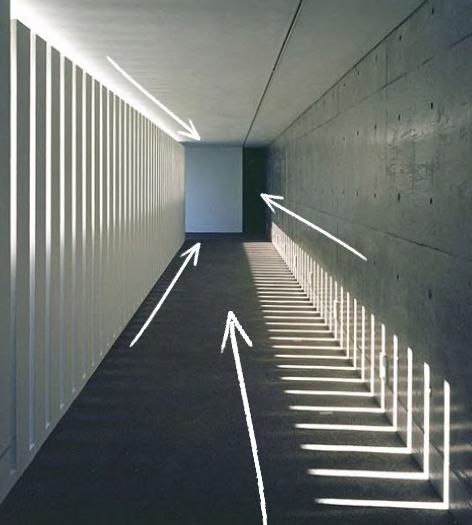
Visual movement, often known as “ocular muscle movement,” is a sort of physical movement. The eyes shift from one place on the form to another in order to perceive the architectural shape and its details. It is classified into four types: horizontal movement, vertical movement, rotational movement, and free movement of the eye from form to form and through spaces.
The movement of natural factors :
Vertical Ocular Movement

Rotational Ocular Movement
The movements of natural elements are fluid mechanics in addition to showing reviviscent characteristics in the atmosphere. Particularly in traditional Eastern architecture, water and light play important roles in the creation of space. Water-related architectural features including springs, pools, streams, and other water features, as well as apertures and form manipulations that change the space so that natural light is predominate, depict movement. As a result, they slow and eventually stop the circulatory activity of explorers by providing them with a sensation of serenity. They also provide an opportunity to stimulate various sorts of activity.The movement of water would also stimulate the sense of hearing. Furthermore, when natural light changes color and direction throughout the day, it transforms the area and creates the impression of time passing.
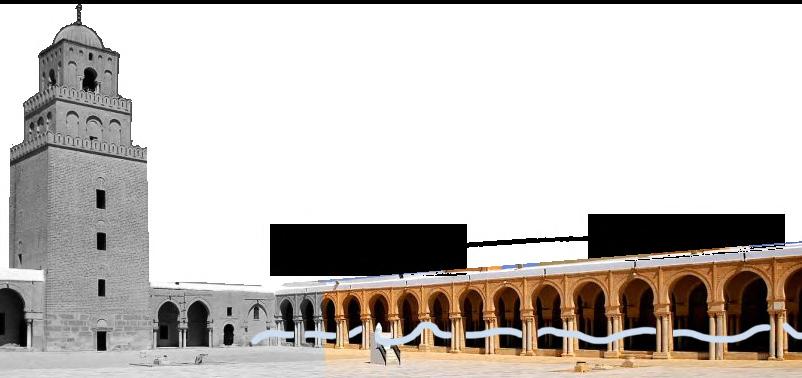
Atmosphere : feeling architecture by emotions
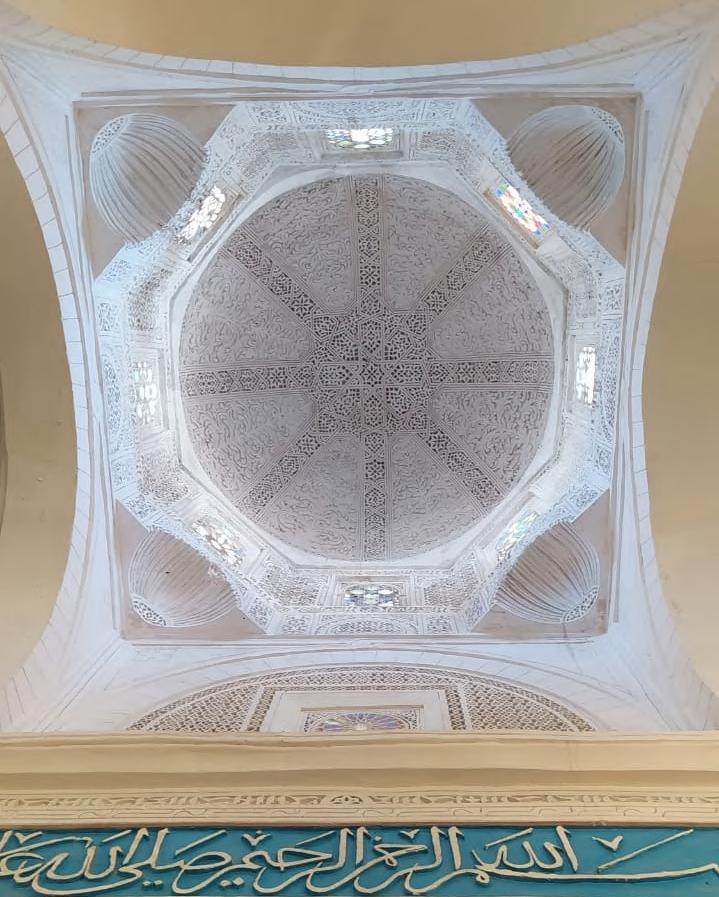
86/238 Page CHAP 3
I.3.b.
Figure n°85: Great Mosque of Kairouan (Source Author)
Figure n°86: The Creo Hall (Source Edited Photo)
Figure n°87: Madarsa Sulemania (Source Author)
Architects have the ability to design a spatial journey that can provide sense of freedom and awareness.
g/ Tension between Interior and Exterior :
The ambition to create buildings that blend seamlessly into their surroundings is the most noticeable aspect of Zumthor’s ability to create atmosphere. He makes an effort to accomplish this by carefully examining the resources he uses : “When I build something in the landscape, it is important to me to make sure my building materials match the historically grown substance of the landscape56 . ” Zumthor takes into account the interaction between the building’s interior and exterior in addition to the relationship between the building and its surroundings. This entails looking at a building’s thresholds*, how one enters, and the transition between the public and private space.
Figure 88 depicts this relationship by contrasting rough and smooth surfaces at the Bruder Klaus Chapel in Mechernich, Germany.

Atmosphere : feeling architecture by emotions
56. Peter Zumthor, PenserL’architecture, Boston, Birkhäuser, 2006, P99
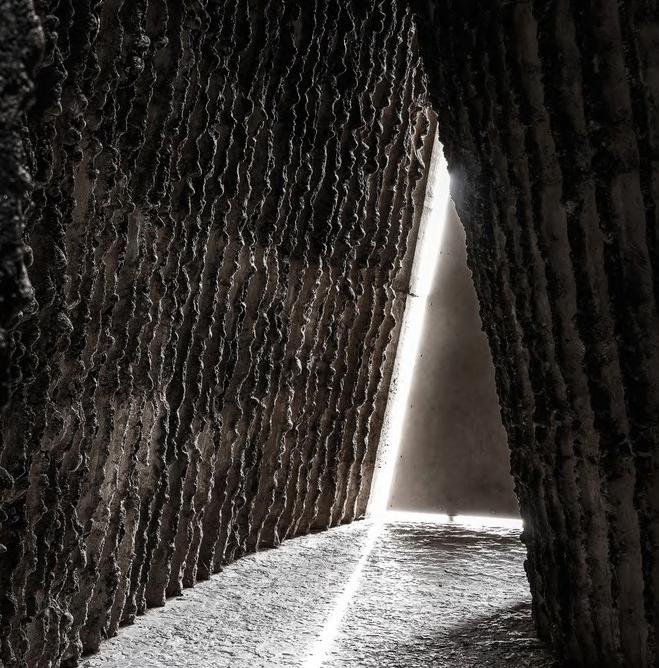
* Treshold : “a barrier space that is located for separating the volumes”


87/238 Page CHAP 3
I.3.b.
Figure n°88: Bruder Klaus Chapel Entrance ( Source Archdaily )
Atmosphere
SUMMARY

Materiality
The Sound of the space

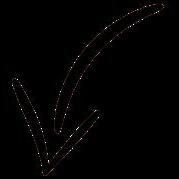

The Temperature of the space Surrounding objects
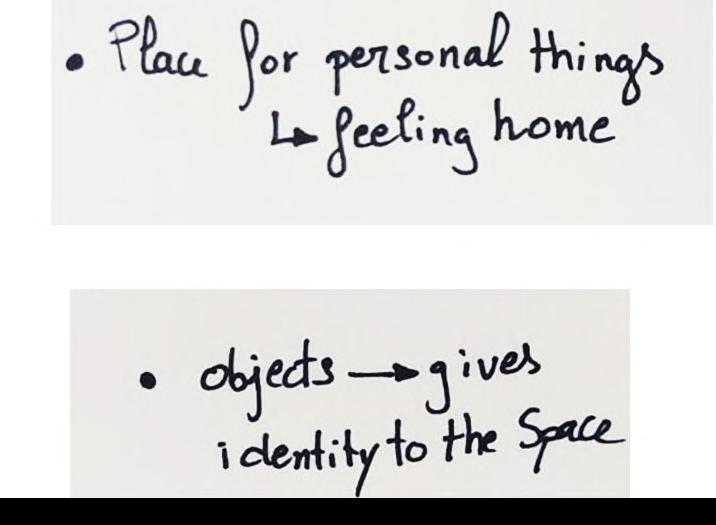

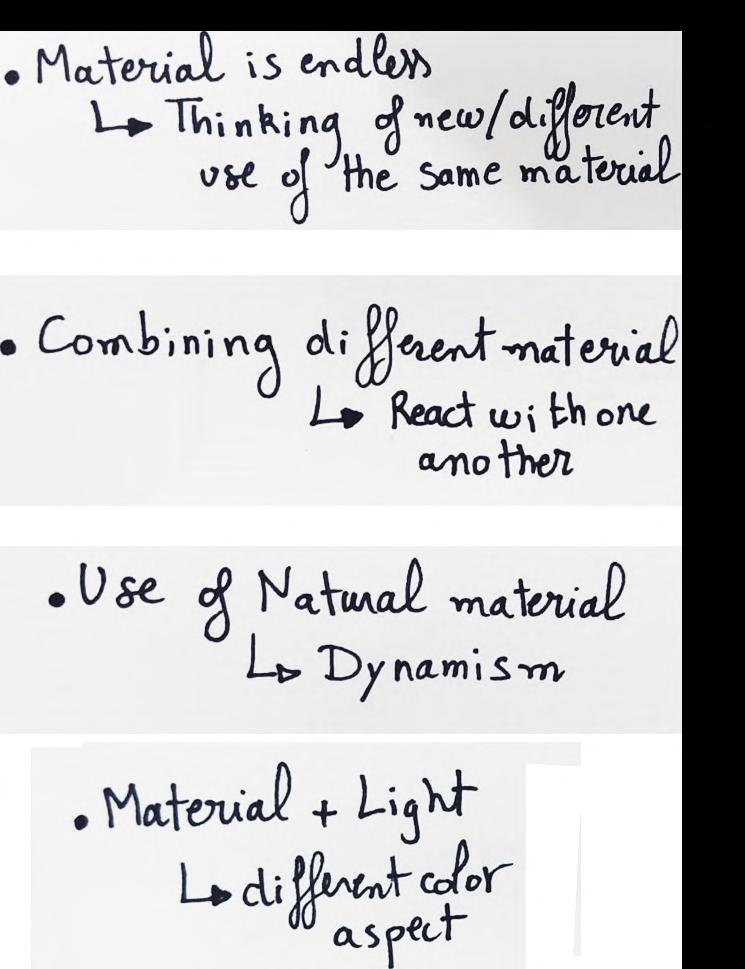

88/238 Page
Light
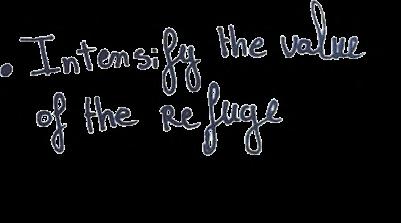






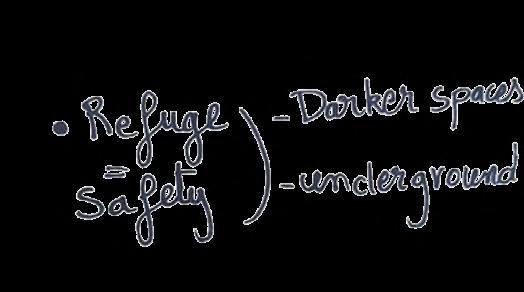

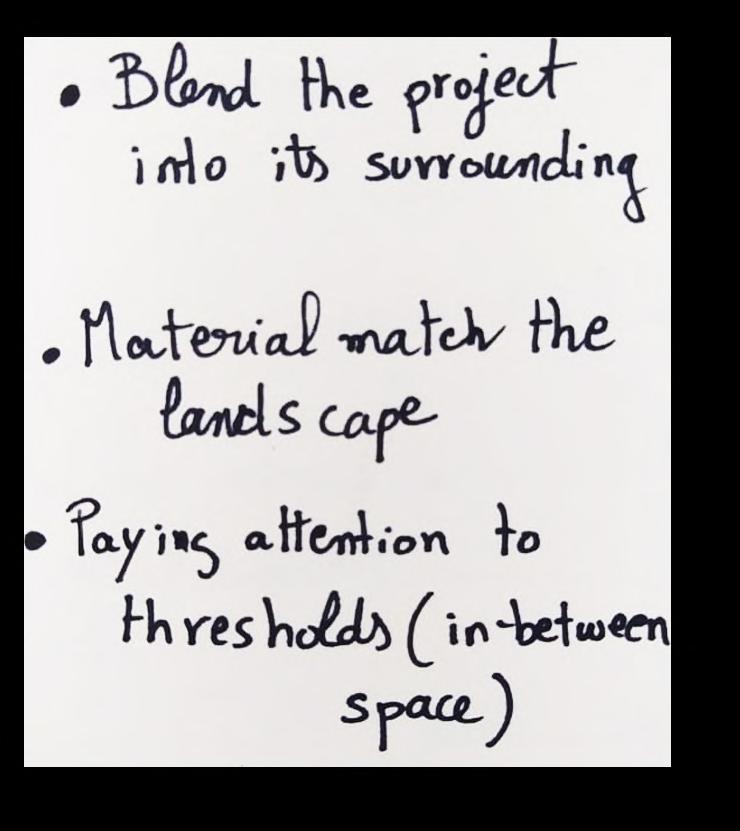

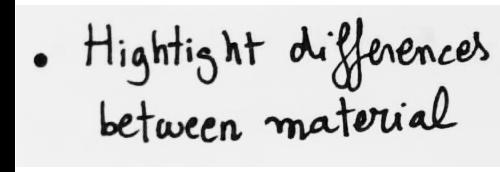

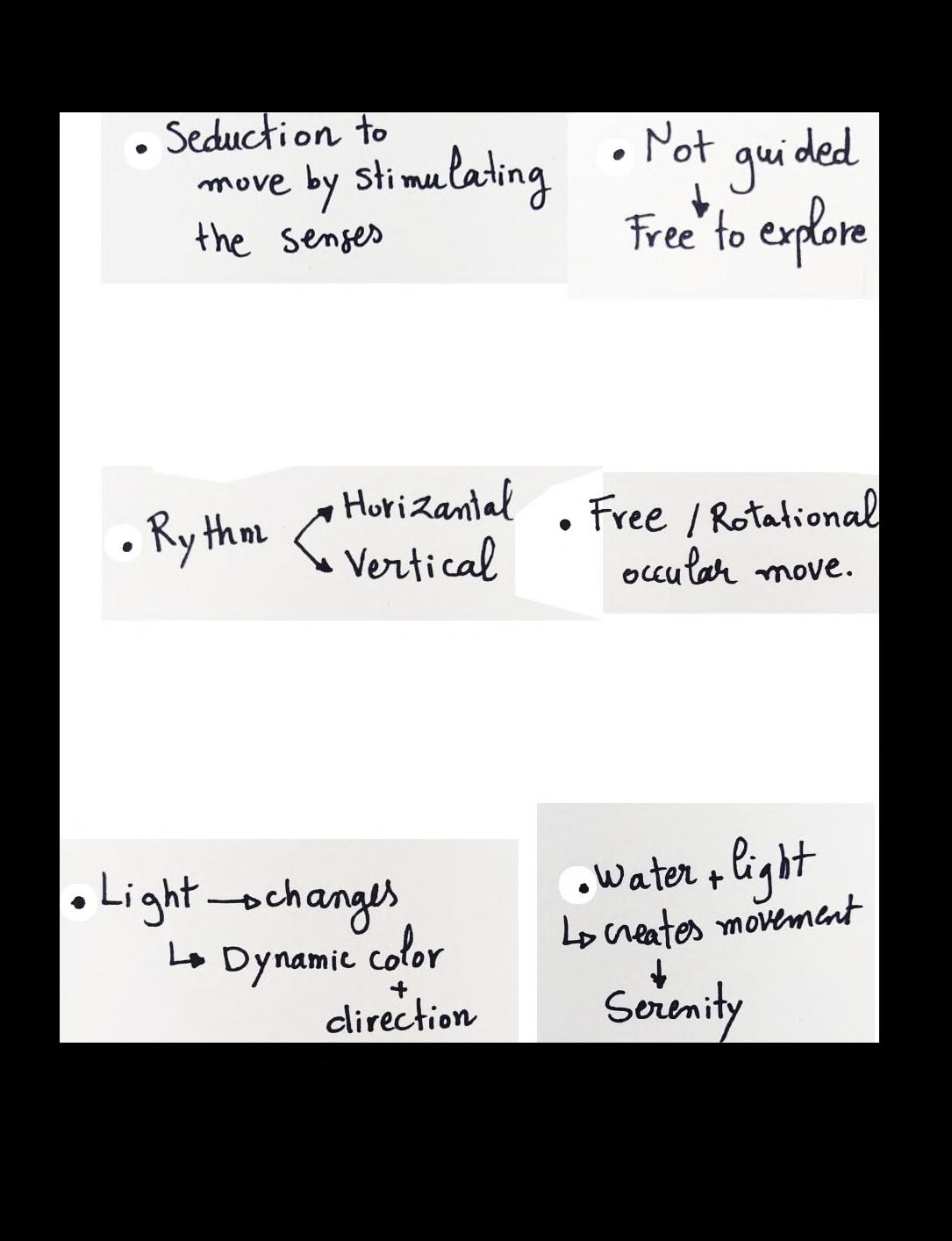

89/238 Page
CHAP 3
Atmosphere : feeling architecture by emotions
Movement in architecture Tension between interior and exterior Architectural Concerns
Prospect and Refuge Body movement Visual movement Movement of natural factors Exploration Enticement Thrill
Dramatizing a haven
I.3.c. Investigation : Study Cases
Every man should have a place where he can have communion with himself and his surroundings, a personal environment free from disharmony and frustrations, a place to nurture his ideals and aspirations.
FAY JONES
“

INTRODUCTION
As humans, we occasionally need to take a break from our hectic, stressful lives, drawback from all the hustle and bustle to rest, rejuvenate and recharge. Some people would rather stay at home and have their cocooning in their rooms, while others pick out particular calm locations to visit and spend a serene day there. Accordingtotheinquiry,wewereabletoidentifysomeofthesemystic locations,whichwerethencategorizedintogroups,asweredescribedinchapter1/section2(page40). So in this section, after delving into the topic of emotions and atmosphere, we will be presenting somestudycasesinanattempttoaffirmPeterZumthor’stheoryandaddotherparameters.Infact, the examples we will look at will help to support and provide us with clearer and new paths for creatinganatmosphere.Forthefirstcategory“Sacred/spiritualplaces”,wehavedecidedtoinvestigate the Marabout Sidi Abderrahmane in Casablanca, Morocco, in the form of a commented journey. Followingthat,Cheninivillagewillbestudiedasoneofthe“old/traditionalplaces”.Finally,forthe last category “Home/familiar place” , we simply selected “my bedroom” because that is where we spend the majority of our time and we found it to be a place for reflection, refuge and retreating.
Sacred / Spiritual places Old/Traditional Villages / Sites
Home / familiar place
We have identified in this investigation 3 different lexicons: Spatial, Emotional/Sentiment and Activities related.
A/ Sacred/ Spiritual places : Mausoleum of Sidi Abderrahmane / CasaBlanca, Maroco :
The Koubba du Marabout Sidi Abderrahman is tucked away on a rocky island in the middle of the ocean in Casablanca. A Baghdadi holy man named Sidi Abderrahman Ibn Jilali ended up there in the 19th century. This man was pious and lonely, and he cherished time spent in the outdoors. In order to escape a world that was too brutal for a holy man, he had to retreat to the island. He spent each day and night on his island in prayer. The locals agreed to construct him a home on his island because he was so kind and helpful. There is now a causeway connecting the island, eliminating the need for pilgrims (as well as tourists) to climb across the rocks during low tide. Therefore, there is no doubt that this small parcel of land is shrouded in mysticism and is regarded as a mythical legendary paradise.
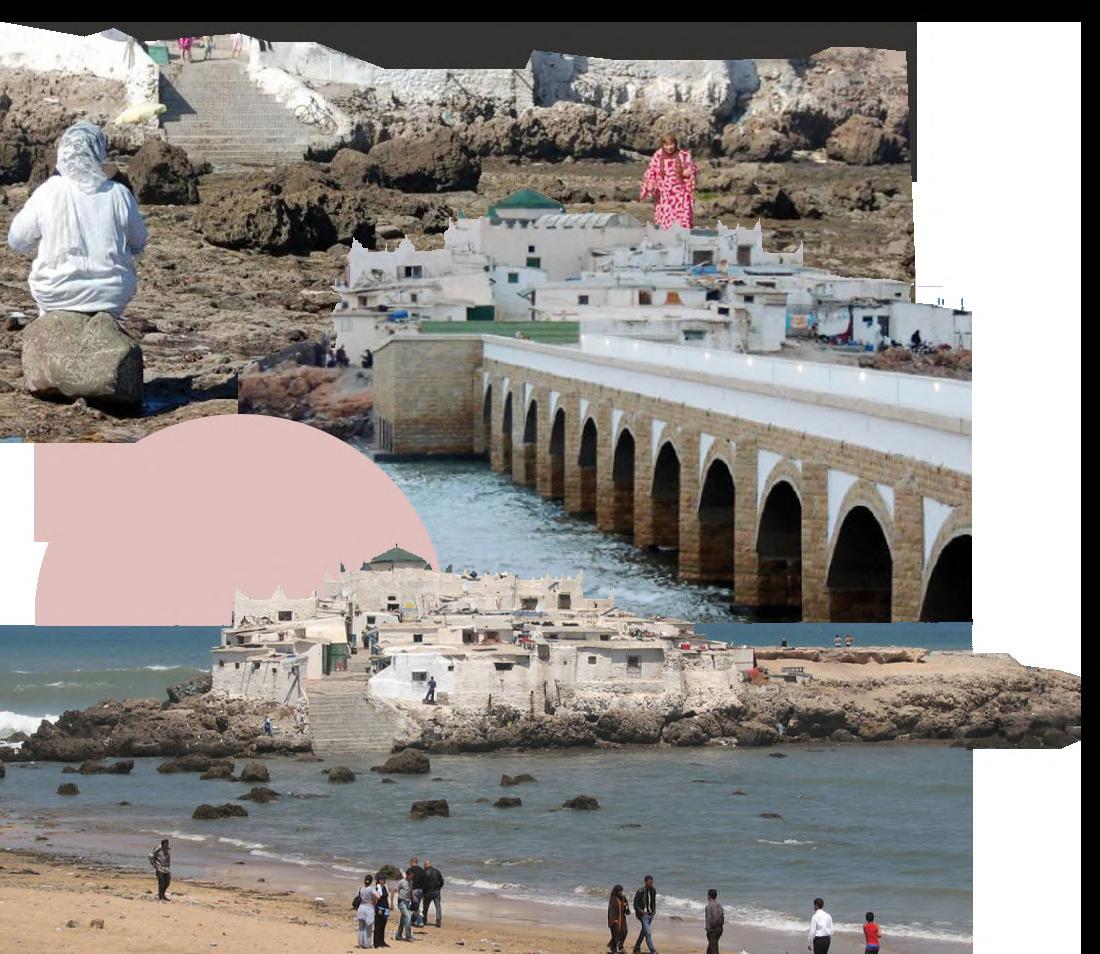
Atmosphere : feeling architecture by emotions
90/238 Page CHAP 3
“
Figure n°89: Marabout Sidi Abderrahmane ( Source Author)
“ There is a whole village inside the mausoleum. It reminded me of the medina of Tunis where you can discover the different streets and get lost ”
Silence The Mausoleum
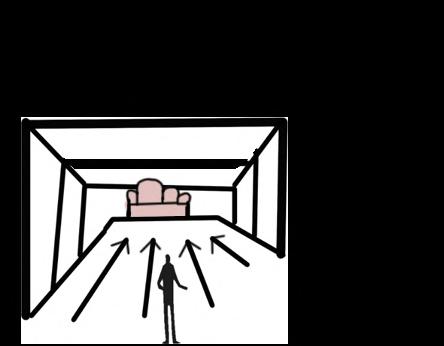
Name : Mansour

Age : 25 years old

A tunisian architect living in Maroco


Figure
there is always something in front, and human curiosity dictates that people keep moving forward and search deeper.

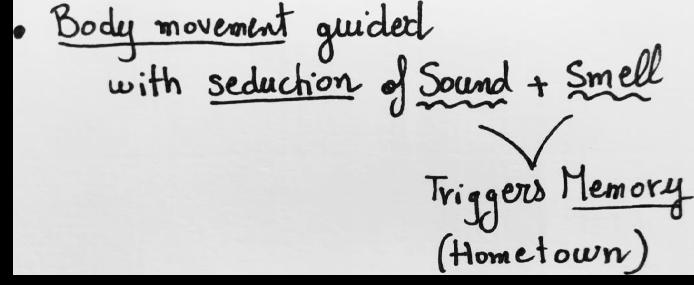

“I didn’t expect to find this view, it was hidden behind the zewya. People were sitting on the big rock and you could see the horizon and a sensation of infinity I took a big breath and let the freshness heal my soul”
“The zewya is appearing as I am getting closer, I’m excited for the journey”
“My favourite experience was the long walk to the Zewya, you feel like you’re leaving the noise of the city behind you and you’re heading toward something mysterious Each time I get closer, I could hear the sound of the waves getting louder, the fresh breeze and the silence..”

Noise



91/238 CHAP 3 feeling architecture by emotions 12/04/2022 4 pm
Figure n°90: To the zewya (Source Mansour kammoun)
Figure n°93: Marabout Sidi Abderrahmane (Source Author)
Figure n°91: Getting nearer (Source Mansour
unique “. ةبرتج تناك ”
n°92: On the rock (Source Mansour kammoun)
Name : Rihab Age : 21 years old A student going on vacation for a weekend
the whole journey
Chenini village :
In the southern Tunisian region of Tataouine, there is a ruined berber village called Chenini. Chenini was a fortified granary, or ksar, that was perched on a hill. It was constructed on a hilltop, like other ksour made by north african berber villages, to help defend it from invading raids.
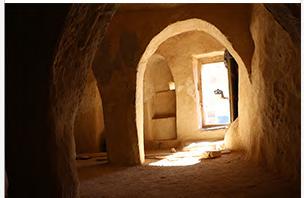
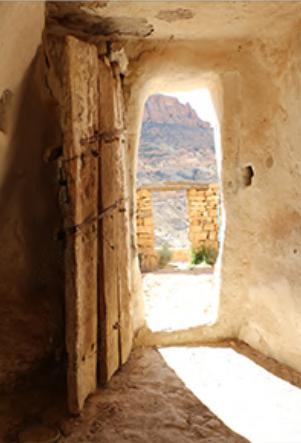

Figure n°94: On the road (Source Souissi Rihab)

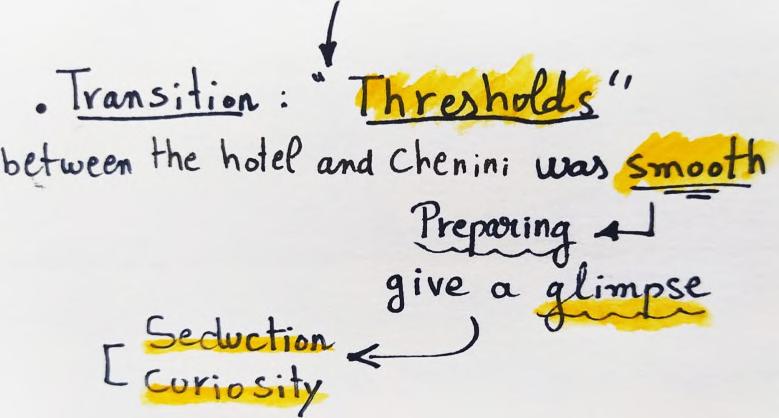

Figure n°95: Building with earth (Source Souissi Rihab) Figure n°96: Cold but warm (Source Souissi Rihab)
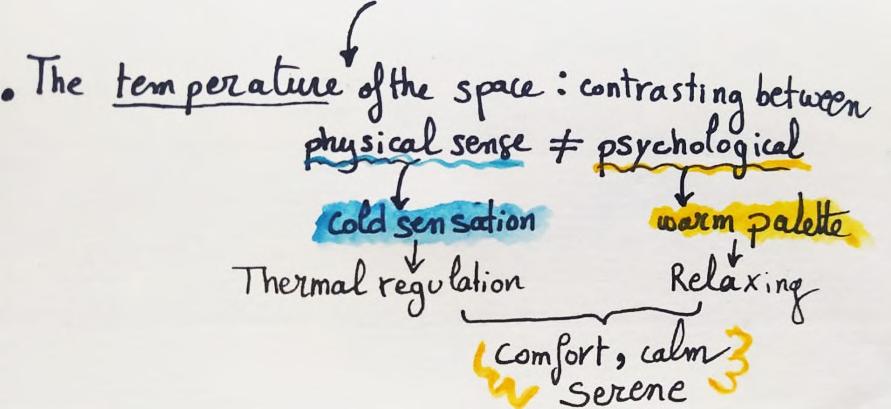

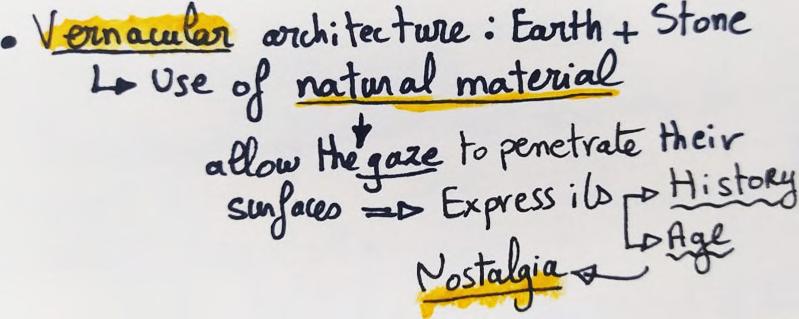

92/238 Page CHAP 3 Atmosphere : feeling architecture by emotions ةنيدملا نيواطت نم وجرخن انيدب ام لوأ ،غراف و ليوط سايك � انحاور واقلن ، ىرخأ ةصلاب � تيلو �وه حور تيسح ةيوشبةيوشب نم وبرقنانيدبلإ و كحور سحت و هلاحم و طيسب ناك ء� لك سقطلا مغر و .حورلا كيف عجرت ،كلصلألتعجر و ةدراب سراي لخادلا �وه امأ ، اشراب نوخس ايدسج و حاترم كيلخت ةيفاد لا “. ” visuellement palette اشراب بحي لإ عونلا نم شينام لمغر ءانبلا � ةبيرغ ةجاح امف امأ ،مذاه صيلابلا اقلن و اهاعمحسرنو اهقشعن �تلاخ با�لاب ةيداع �غ ةيسفنةحارب ةساح و اهاف حور “. ” I.3.c. B/
Old traditional villages/sites :
15/03/2022
“.
” Chenini
“. حو ُّ رلا ا ّ ي ِ ف ت ِ عج َ ر ”



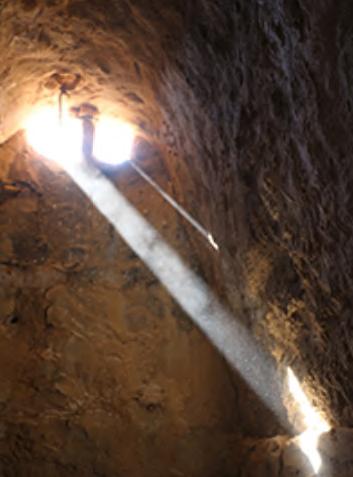

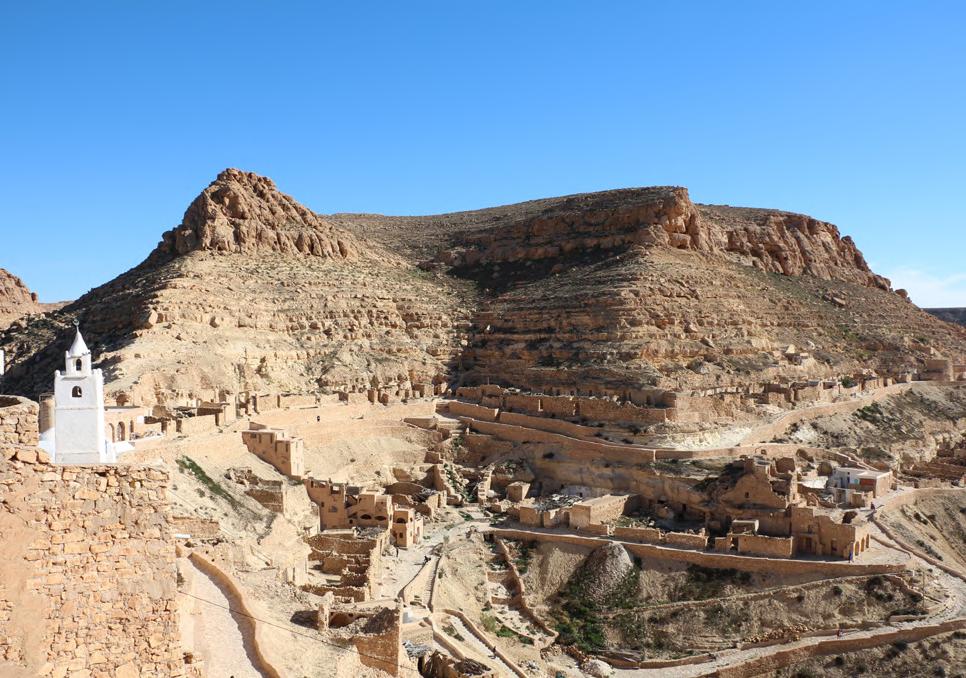
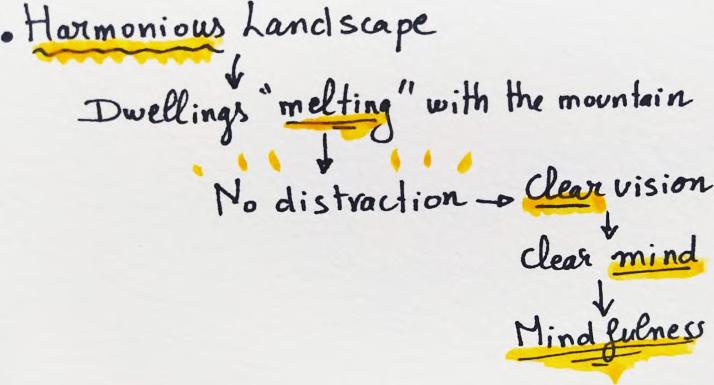
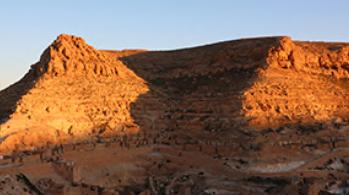
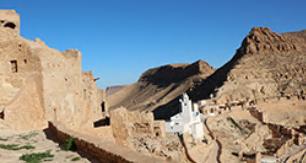


93/238 Page CHAP 3 Atmosphere : feeling architecture by emotions لدبتلبجلانول،ءارمح تلاو لكلا ايندلا برغملا عم “. ” view ناك لا ،قوفلل تلصو ك ،كرظن كلقلقت لإ ةجاح شامف و دحاو و ّ لاو لبجلا و تويبلا . “. ” magnifique faisceau عتم لا تيقل و تاراغلا نم ةدحولل تلخد فقو لكلا تقولا تيسح اهتقو ،اذه وضلا مادق لا وضلا ةعقر � جرفتن انأو حسر �م و. “. ” I.3.c. Figure n°98: Harmonious (Source Souissi Rihab) و ةتكاس لكلا ايندلا ك يدنع تقو نسحأ رعشق محل ،لكلا لبجلا لمي و ناذلأاتوصأدبي و �م ىوقأروعشناك... تلامتحورب تيسح و اهتقو “. ” calm
Figure n°99: The Djebel (Source Souissi Rihab) Figure
Figure
n°97: Light Beam (Source Souissi Rihab)
n°100: Fullness (Source Souissi Rihab)
C/ Home / Familiar places:




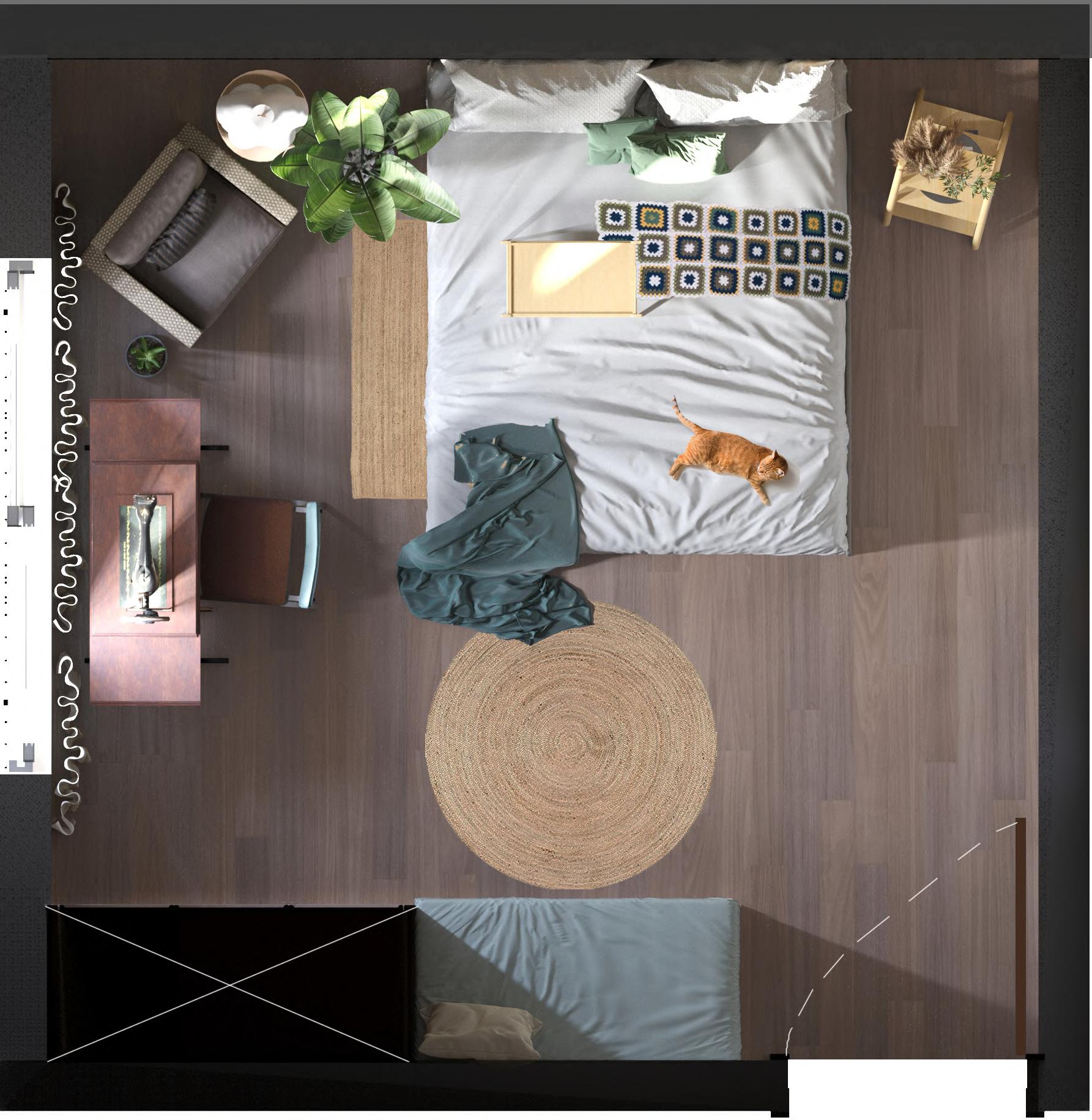

My Bedroom : Name : Nada Age : 23 years old
An architecture student We’ve chosen “my bedroom” as our study case since it was consistently the most comfortable and inviting space in our home for any visitor who came. And they choose spending their time in this space when there is a lot of hustle and bustle outside. And obviously it is our favorite spot to take a break, relax and and enjoy a cup of coffee in a lovely, cozy atmosphere. It is where we choose to retreat on daily basis.

94/238 Page CHAP 3
I.3.c.
Atmosphere : feeling architecture by emotions
2
d 3 5 4 1 “. تايركذ و تاياكح اهلك تيب ”
Figure n°101: Plan of the bedroom (Source Author)
a b c
“I love how the room can reveal itself from the hallway, whenever I’m getting inside I feel that it is drawing me in, I feel like I am entering another world or dimension, it really contrasts with the rest of the house.”
“I love the overall atmosphere of the room, it really reflects my personality, every object have a story and a meaning for me, and I added alot of handmade stuff that I ve created or some from local artisans, or simply vintage objects I’m keeping from my family.”
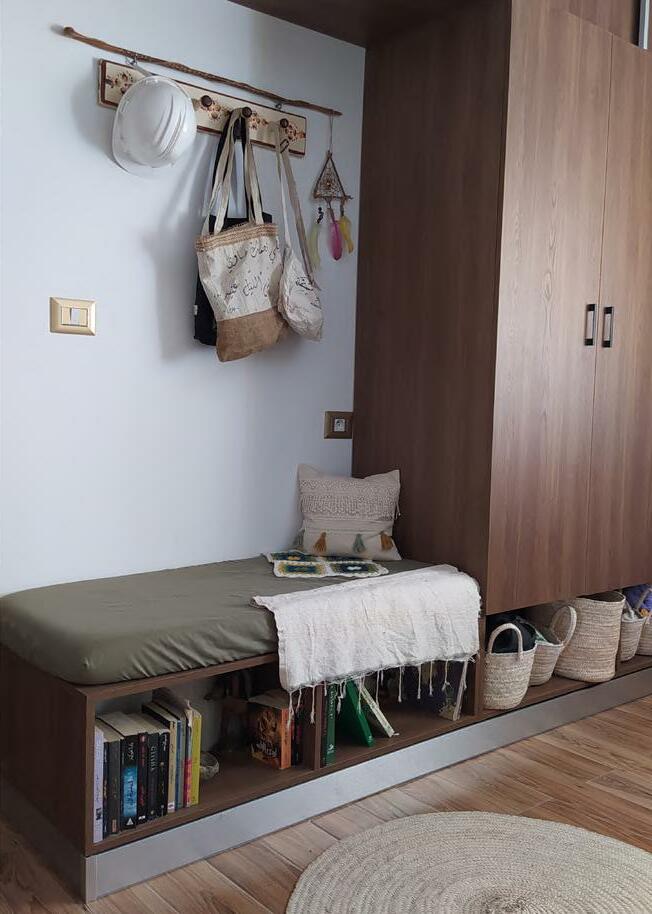
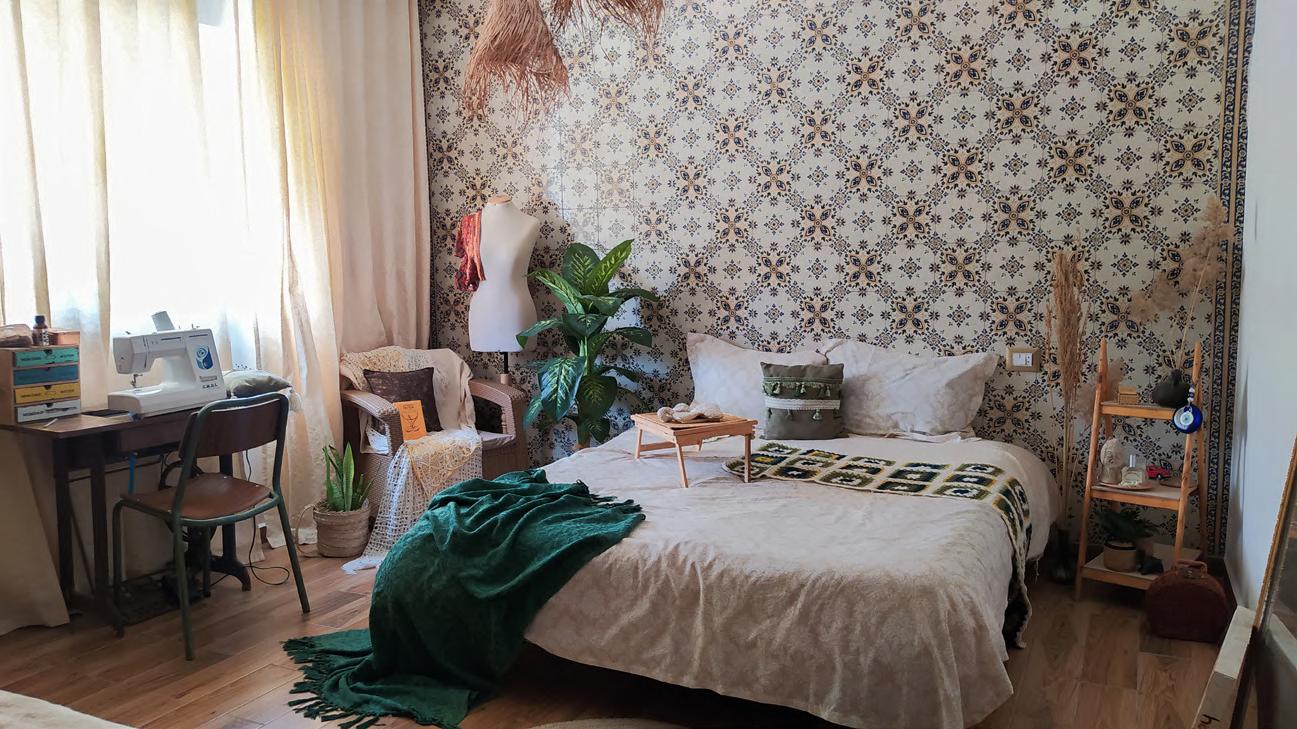
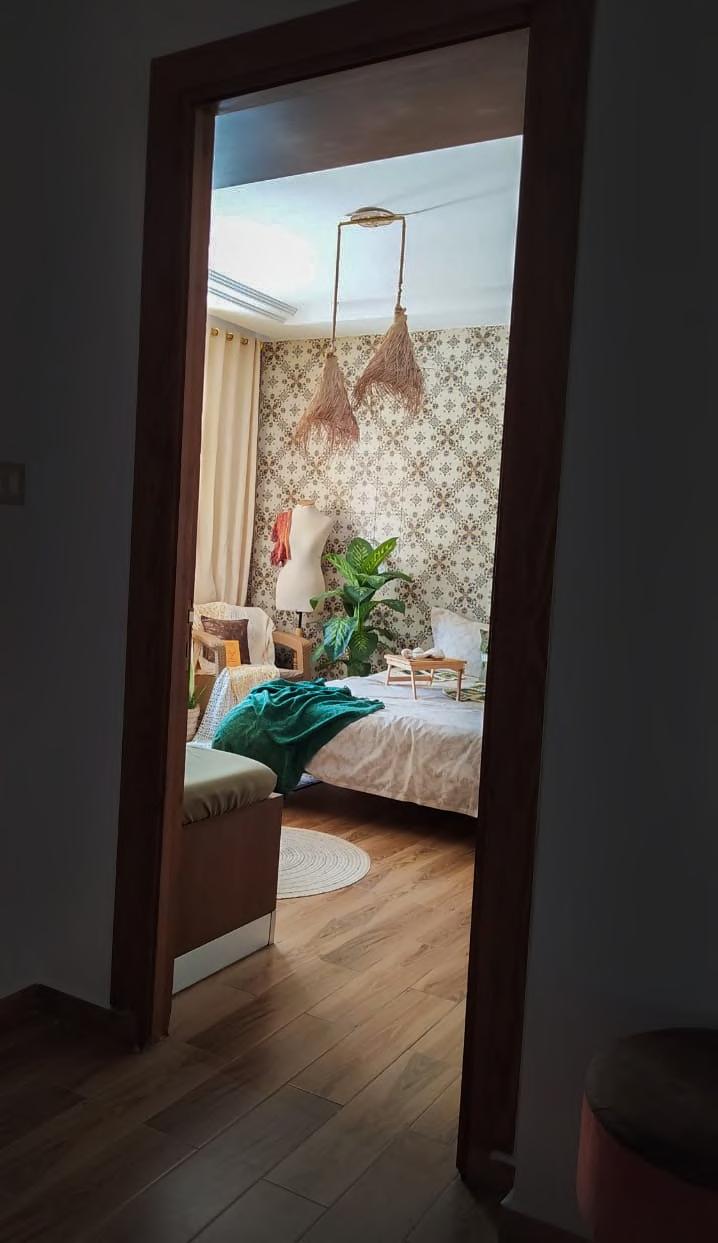
“This matress reminds me of Eid night when I spent the whole night sewing it alongside with the pillow, just for my room to look complete on Eid’s day”
Figure n°104: Sewing spot (Source Author)


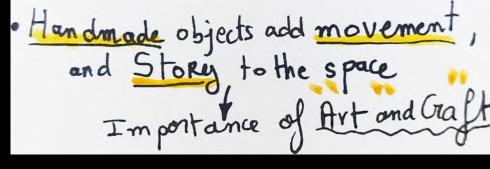
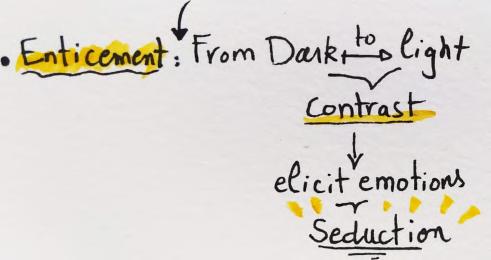
“Here where I spend most of the time sewing, but what I love the most is this vintage chair that I brought from my grandma’s home (Alah Yarhamha), I love keeping a piece of her and from my childhood while I’m working.”
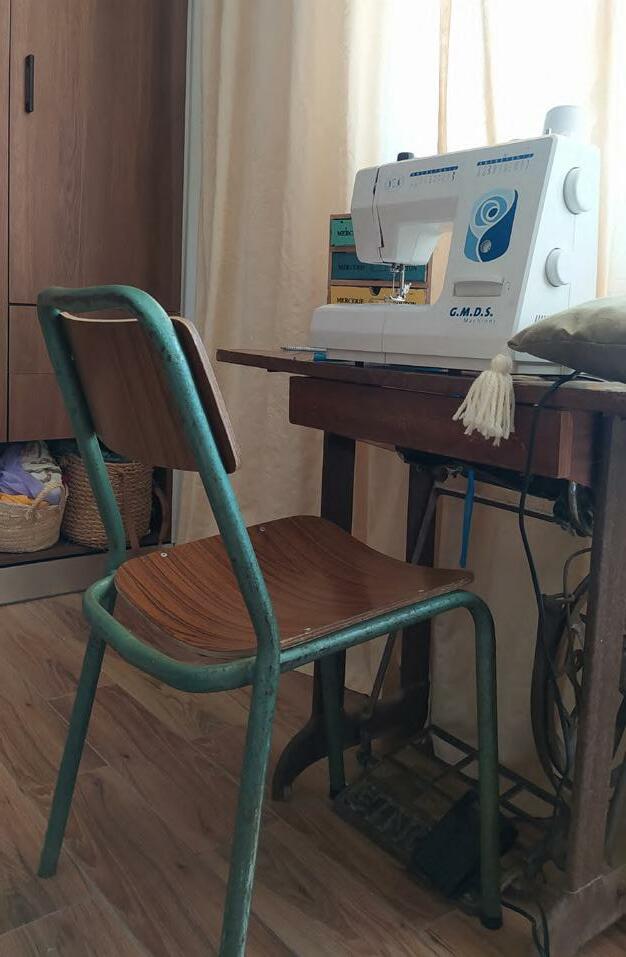
Atmosphere : feeling architecture by emotions

Figure n°105: Sewing spot (Source Author)

“This is my favorite corner, when I am surrounded by plants and a beautiful breeze coming from the window behind me, it reminds me when I used to sit in the patio of my grandma...same vibe I get.”
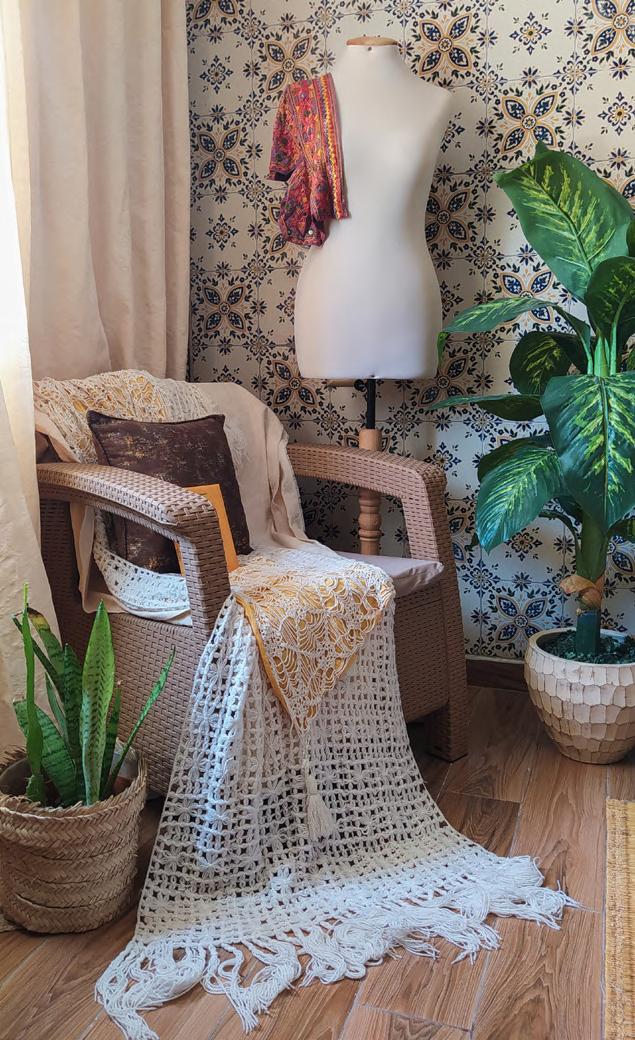
95/238 Page CHAP 3
I.3.c.
Figure n°102: Seduction (Source Author)
Figure n°103: Love is in the air (Source Author)
Figure n°106: Reading corner (Source Author)
1 2
3 4 5
Figure n°107: Under the Jasmin tree (Source Author)

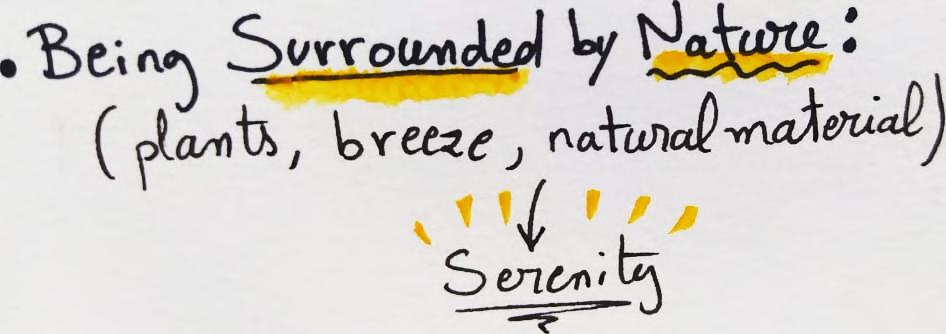
“I love keeping in my room Jasmin air fragrance, this smell has a power impact on me, it reminds me of beautiful old days when I used to buy jasmin perfume from the medina of tunis.”

Figure n°108: Gathering in the Patio (Source Author)
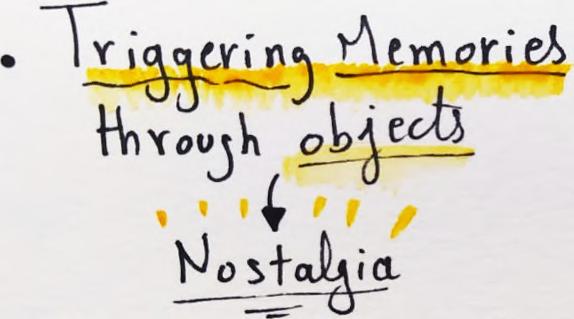

“ I chose ceramic not wallpaper to place on this wall, because I love the texture of it and feels like I am into my grand parents patio in their “Dar Aarbi.”
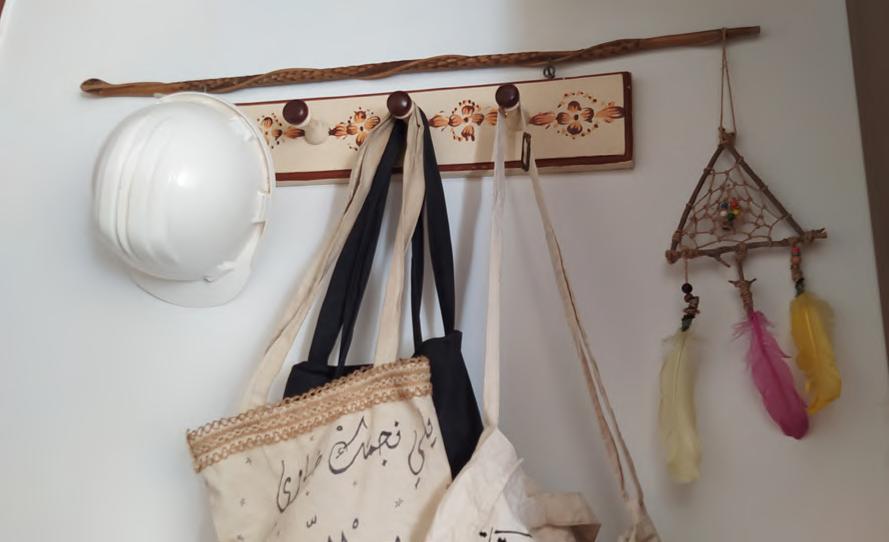
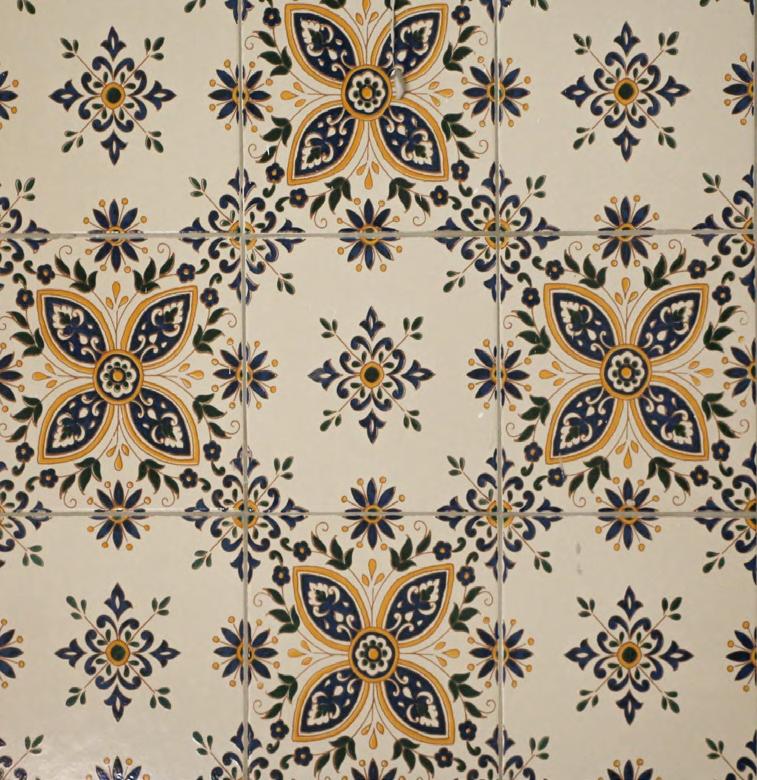
“I’m keeping the architect helmet that we got in JAC, it reminds me always of the future... and obviously my dream catcher that I’ve made when I was a kid, I keep it whereve I move out.”

Figure n°109: Art and Craft (Source Author)






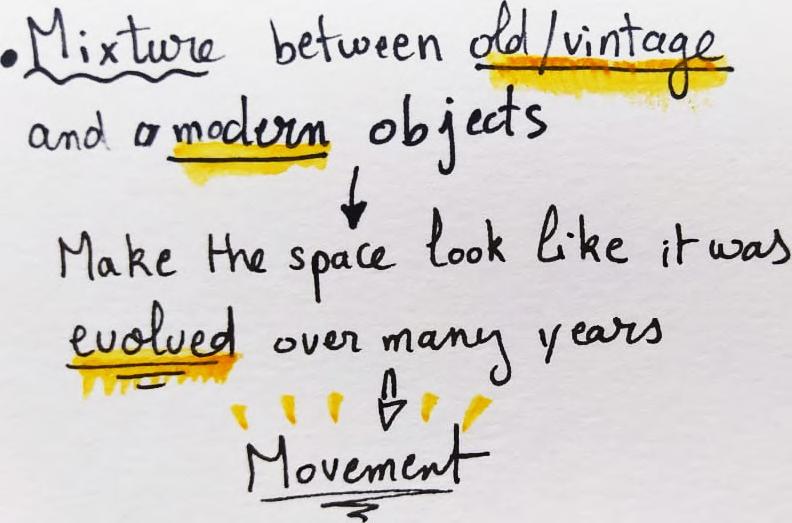
“This crochet throw blanket was made by my aunt, everyone in the family has one of these, I love how colorful and cosy it is. and some pillows that I’ve made myself too, I love handmade and crafty objects.”
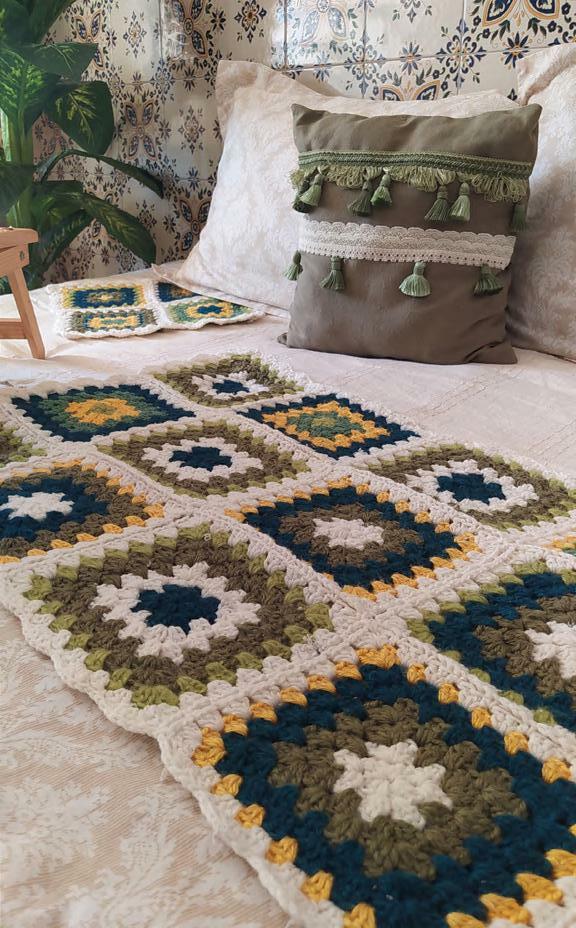
“I love thinking about the personal things that people surround themselves with in order to feel at home and for which I create room, space and place56.”

Atmosphere : feeling architecture by emotions
96/238 Page CHAP 3
I.3.c. 3
a b d e 4
Figure n°110: Things I keep around (Source Author)
57. Peter Zumthor, PenserL’architecture, Boston, Birkhäuser, 2006, P86
“This is a lamp that I ’ ve made with my father, it was a fun time creating it, I love the natural, calming vibe it gives, and especially it reminds me of the moments while making it and the obstacles we had. ”


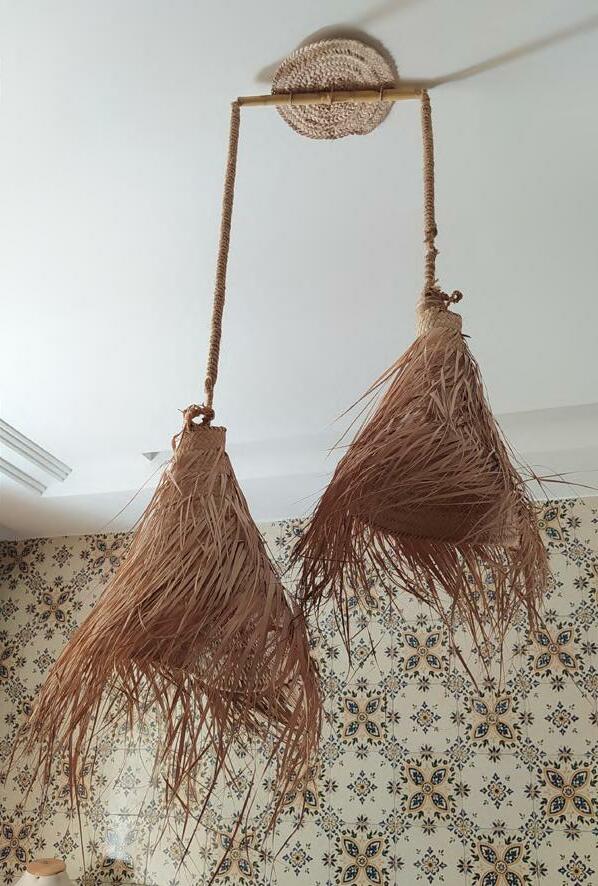
DIY projects offer some relief from the storm at a time when so many people are grappling with uncertainty, concern, and grief. According to a 2010 review 57 by NIH (National Library Medicine), doing creative things like crafting can boost wellbeing and quality of life while reducing stress, anxiety, and mood disorders. According to another study by BMC Public Health 58, persons who participated in arts and crafts reported less mental distress. Additionally, their levels of mental performance and life happiness were higher. In fact, “The most important reasons provided for involvement in Maker activities (DIY) were mood-repair, socializing with friends, and the ability to “stay presentfocused. 59 ”
58. Study : TheConnectionBetweenArt,Healing,andPublicHealth:AReviewof CurrentLiterature, 2010, source : https://www.ncbi.nlm.nih.gov


59. Study: Arts,mentaldistress,mentalhealthfunctioning&lifesatisfaction, 2020, Source: https://bmcpublichealth.biomedcentral.com


97/238 Page I.3.c.
Figure n°111: Handmade Lamp (Source Author)
60. Ann & Heidi, Research : “Psychological Benefits of the “Maker” or Do-It-Yourself”, 2018 Atmosphere : feeling architecture by emotions CHAP 3
/ CONCLUSION C/ Home / Familiar places: B/ Old traditional villages/sites : A/ Sacred/ Spiritual places : - Building with natural material : Add movement through time + Serenity - Temperature of the space : Contrasting between the physical sensation and psychological perception - Thresholds as transition spaces to prepare and seduct - Integration and “melting” with the landscape : Mindfulness - Not being guided and free to explore in the space --> being aware of the moment present, triggers the memory - Designing using element of Surprise --> Break the pattern - Excitement of moving forward toward a target --> Seduction - Surrounding objects as a tool to give a sense of home ---> Familiarity - Triggering memories and imagination through a multisensory space -Handmade objects to add movement and ‘‘life’’ to the space - Being surrounded by nature - Art and Craft (DIY) to boost well being and reduce stress
SUMMARY
CONCLUSION OF CHAPTER 3 : Atmosphere : Feeling Architecture by Emotions
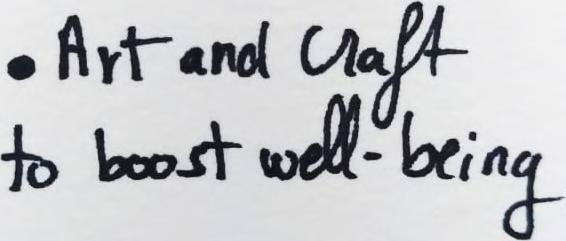

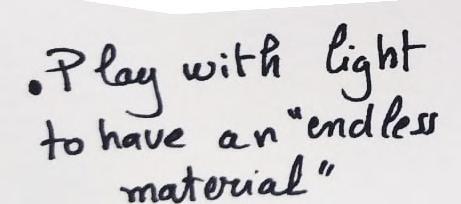

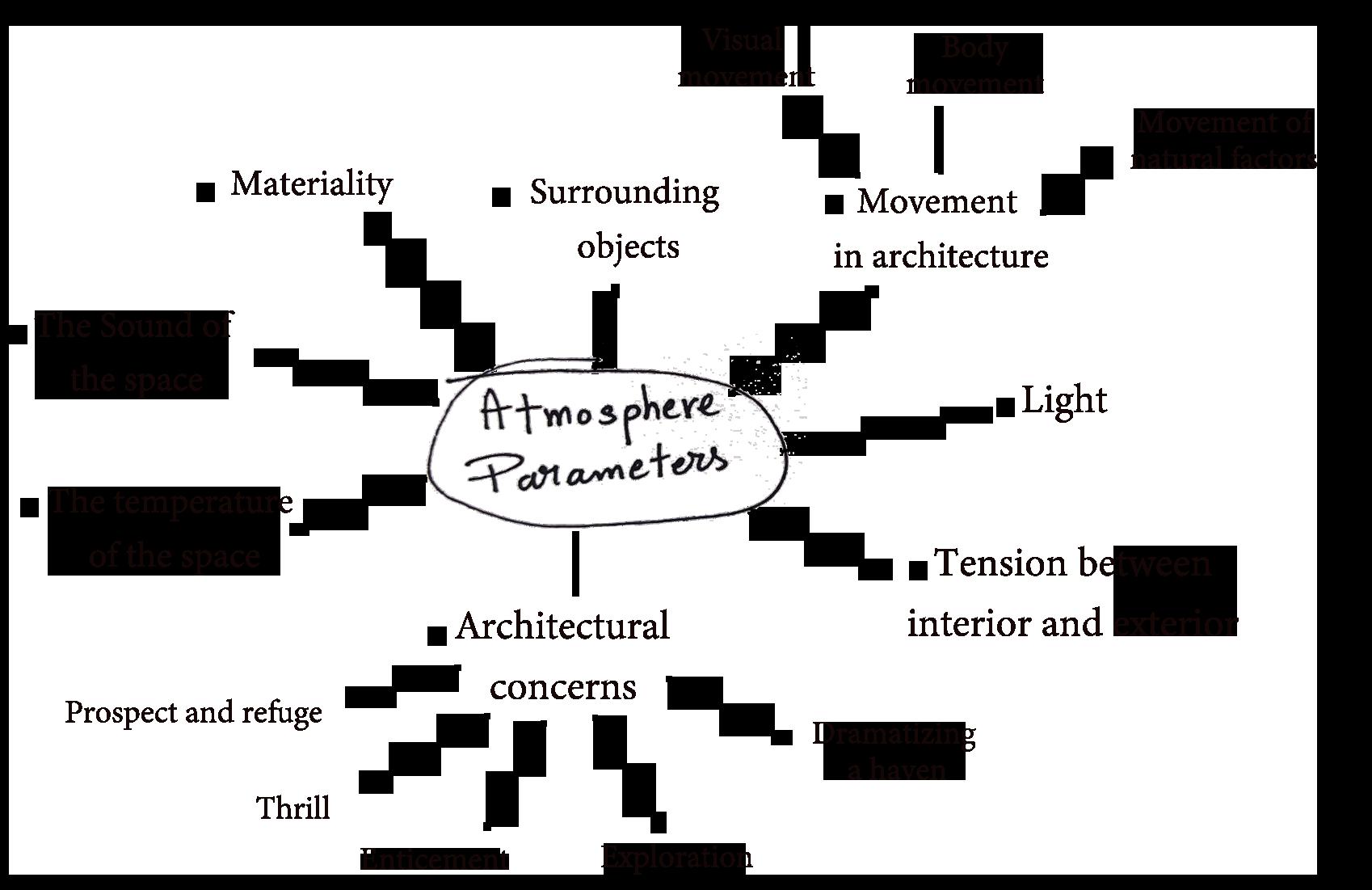
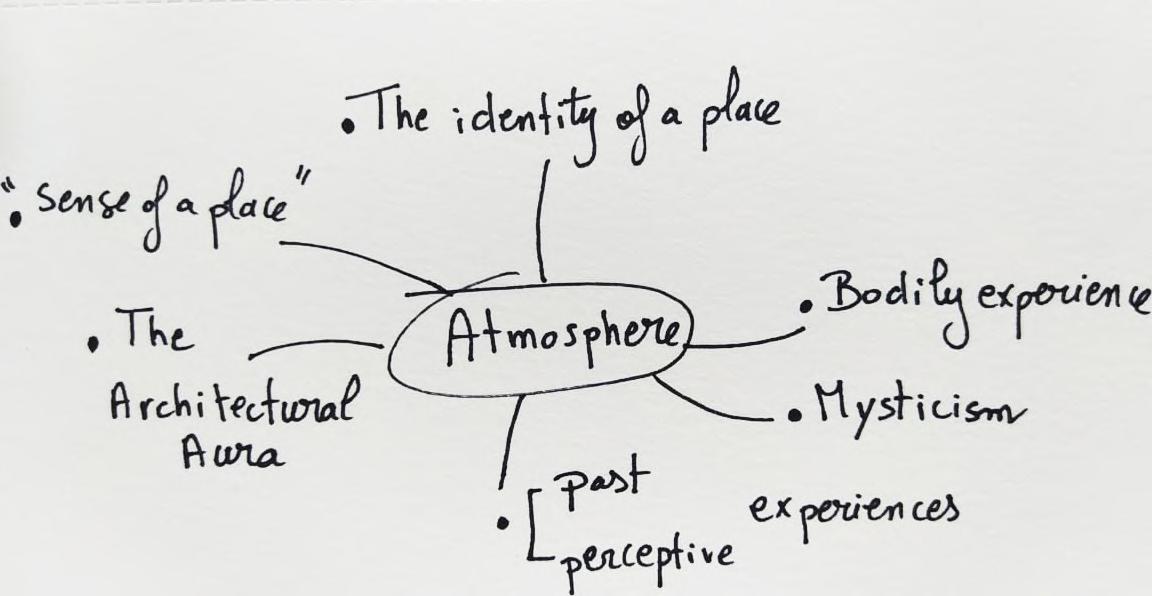
IDENTIFIED CONCEPTS IDEAS
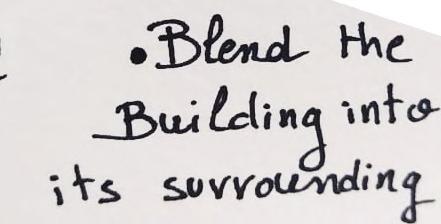

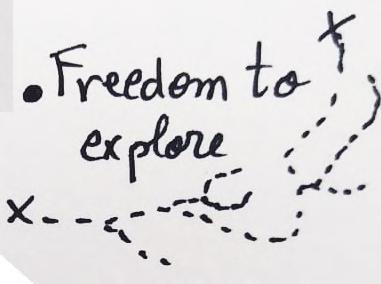
Parameters identified from the investigation
More detailed in page 88/89
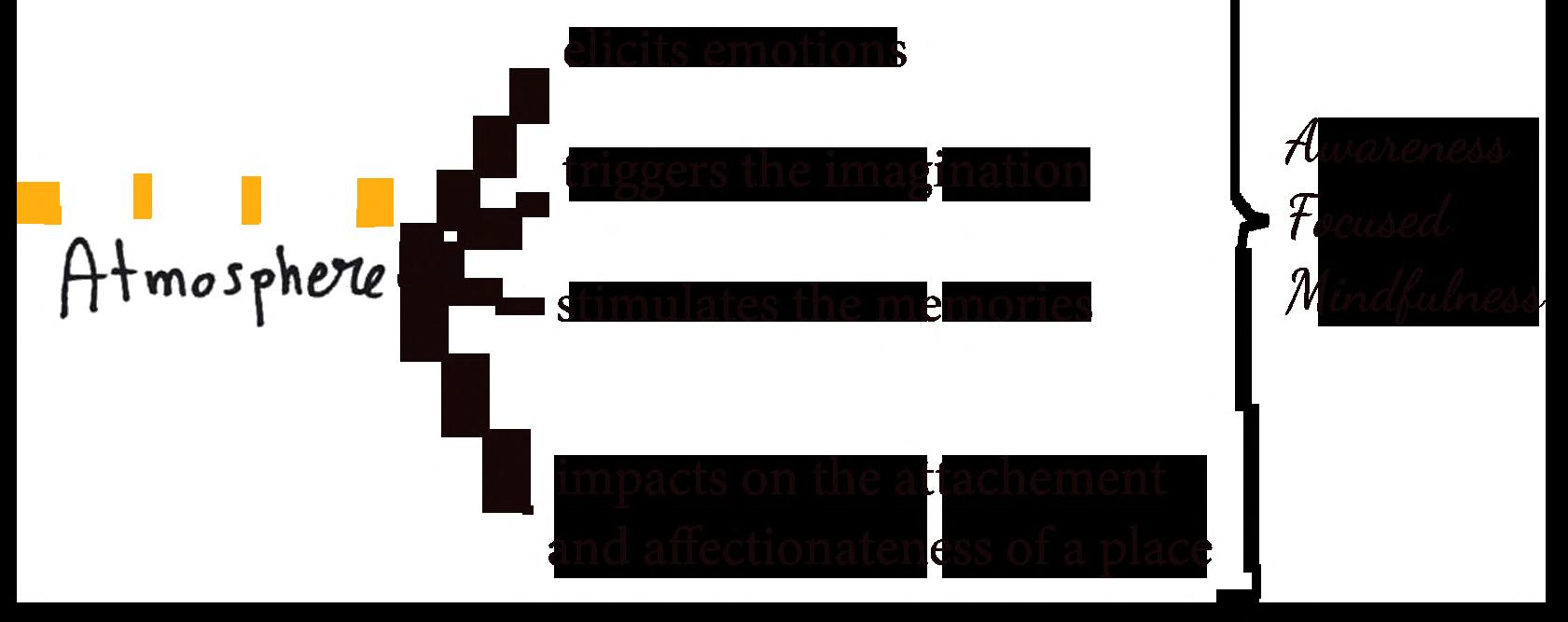
98/238 Page
Con clusion
In the first section, we discussed how self-discovery is a milestone in everyone’s life and the key to well-being and the Retreat as this spiritual need to self-reflection, and how can such an experience be so powerful and emotional, so we were able to pinpoint 2 main diagrams ( figure 30 ,figure 32 ) that will help us get throughtheprojectanditslocation . In the other hand, we dived into the mystery behind Emotion and how architecture can elicit them through its Atmosphere to finally classify the different tools and parameters for designing which will lead to a better understanding of how to create a place for retreating and provide the self-quester with adequate space for self discovery and an immersive spiritual experience. All of this will enable us to select our framework (the site) and design our project.

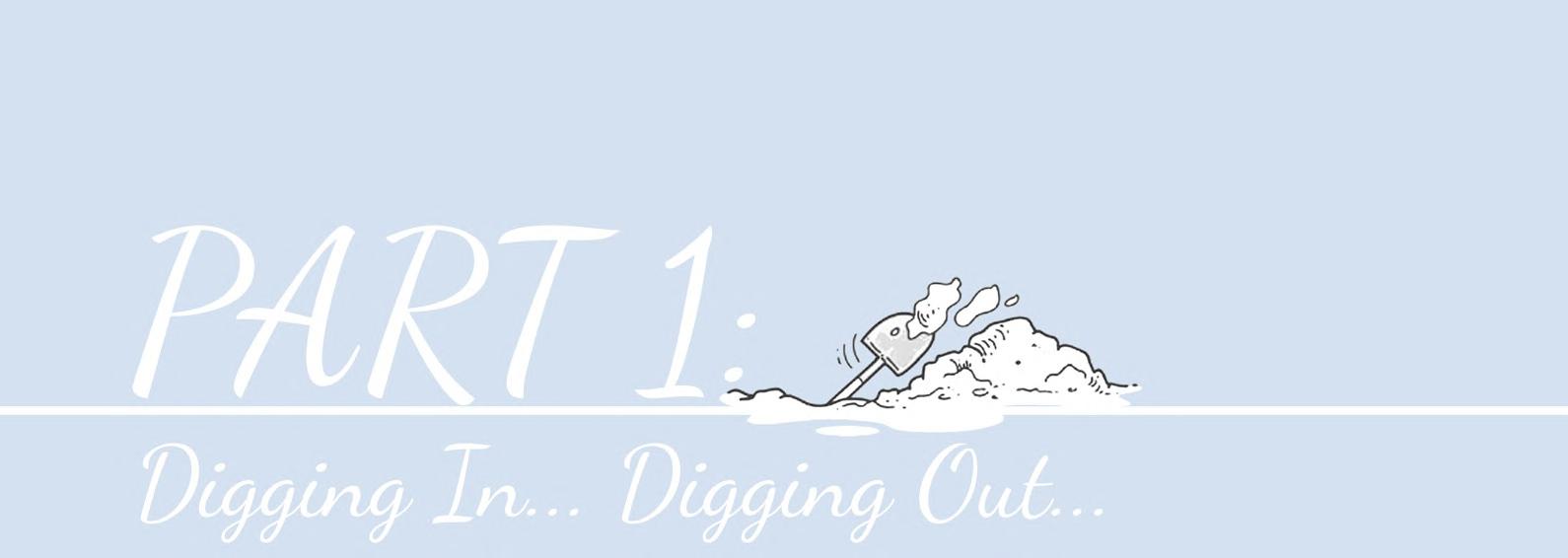
99/238 Page

100/238 Page
Site’s Observation............................................................................................................134 CONCLUSION ........145 Introduction....................................................................................................101 Conclusion........................................................................................................145
CHAP 1 : Retreating in Ain kanassira INTRODUCTION .....103 II.1.a. Korbous: The Diversity ...................................................................................................104 II.1.b. The Aura of Ain Kanassira...............................................................................................124 CONCLUSION........................................................................................................................................136 CHAP 2 : Conserving Ain Kanassira’s Resources INTRODUCTION .....139 II.2.a.
EXPLORING THE POTENTIAL OF A SITE SUITABLE FOR RETREATING

Introduction
After delving into the notion of the retreat and discovering the spatiality adequate for such an experience. The choice of a location suitable for this journey is essential and crucial to making the retreat more efficient and effective. This leads us to Ain Kanassira, a place that promotes spirituality and retreating. This requires us to question its potential. What are the determinants of this site? And how can we explore it?
101/238 Page
INTRODUCTION 103
II.1.a. II.1.a. Korbous:The Diversity 104
INTRODUCTION
A/ Distance : Near but Faraway a/ Geographical situation b/ Accessibility c/ Korbous between nearness and isolation (distance ) B/ Quiteness : Once upon a Time a place for retreat a/ Korbous: Coast of the Sun b/ The Retreat of Sidi Amara C/ Nature: Korbous The Natural Heritage a/ Geomorphology : The Djebel
a.1/ Refuge a.1/ Materiality : Changing colors b/ Floristic Cover c/Sea d/Thermal Stations
d.1/Geothermal : The origin of the hot springs of Korbous e/ Creeks f/ Domestic Animals D/ Habit : Investigation E/ Summary a/ Investigation SUMMARY / CONCLUSION

102/238 Page
F/ The built environment a/ Ain Atrous b/ Ain Fakroun c/ Ain Oktor d/ village of Korbous G/ Positioning
II.1.b. The Aura of Ain Kanassira..............................................................................................................124
INTRODUCTION
A/ Topography
STRENGTHS / CHALLENGES
B/ Accessibility a/ Contemplative Walking b/ Seaway
STRENGTHS / CHALLENGES C/ Natural Resources a/ The Hot Spring source a.1/ Healing the Body a.2/ Healing the Mind a.2.1/ Balneotherapy a.2.2/ Sound therapy through Running water b/ Vegetation c/ Basins of Natural Clay d/ Sea
STRENGTHS / CHALLENGES D/ Ain Kanassira’s Atmosphere E/ Positioning

INTRODUCTION
Big cities and the problematic regularity of urban life indicate an increasing demand for moments of relaxation and an escape from the hustle and bustle. Choosing the right and appropriate site for this purpose is moments , the retreater needs to feel safe, comfortable, but also far away from his current location and in direct connection with nature in order to make his journey of self discovery more efficient. This chapter will introduce our intervention site, Korbous, specifically at one of its thermal stations Ain Kanassira, a delightful, rich creek that has withstood the test of time and continues to exist in its most natural purest form.
103/238 Page
CONCLUSION 136
Korbous: The Diversity

We were looking forward to this trip because it gave us the opportunity, as urban women who spent most of our time at home, to finally enjoy the outdoors and see nature in its beauty, to hear and see birds and take walks in the mountains... We are finally going to Korbous61
NAÏMA AMINE
INTRODUCTION
Why Korbous? The foundation for the choice will be clarified through an analysis presented in the following section which will be based on the diagram we identified in chapter 1, Part I (figure 18), which represents the four essential points of a retreat: distance, the presence of nature, the habit of returning for another retreat, and quietness. As long as an investigation (questionary) we’ve made with visitors and locals of the area that will aid us in doing the analysis.
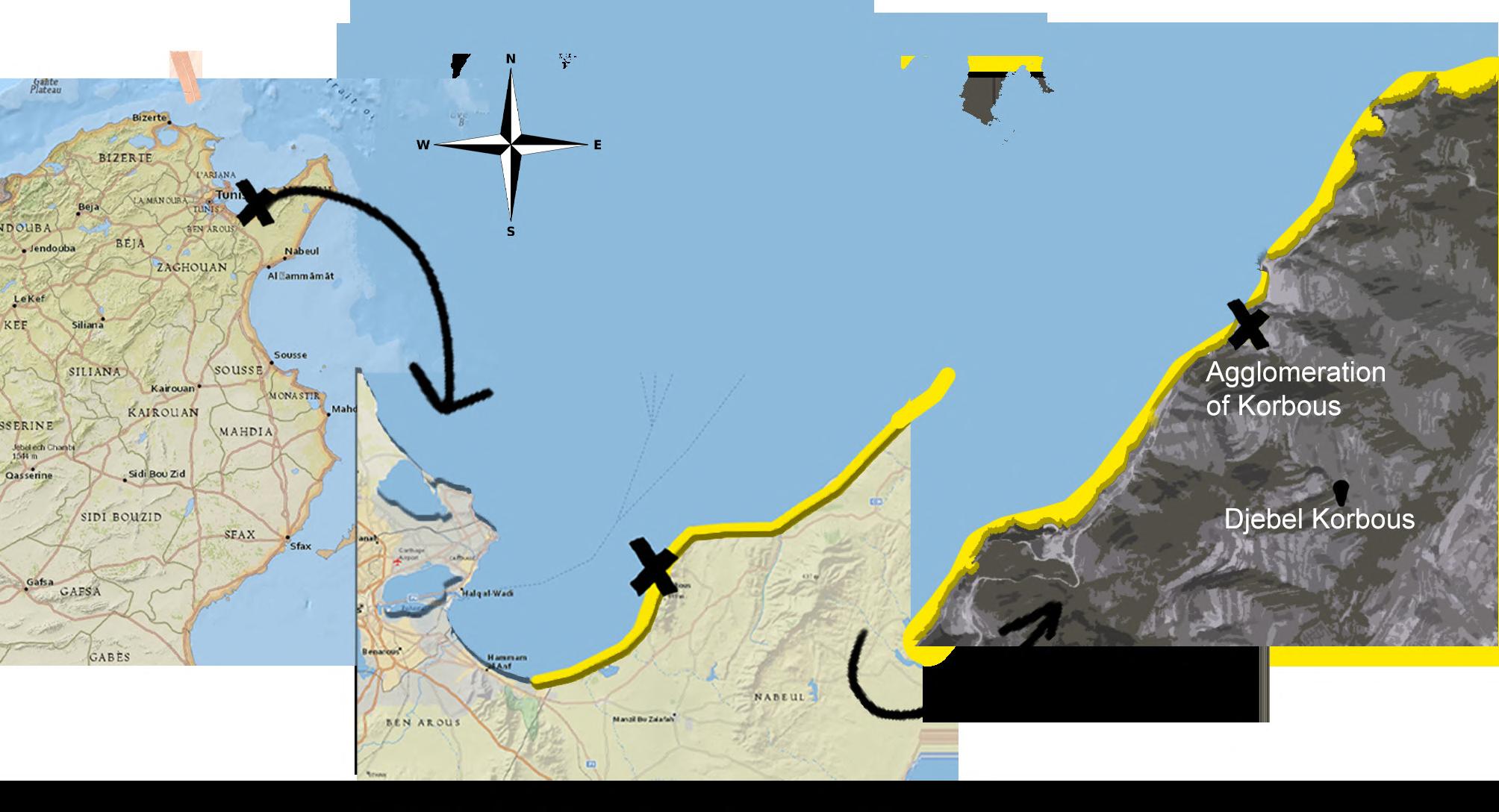
The Retreat

Retreating in
104/238 Page CHAP 1
Ain
II.1.a.
Kanassira
“
؟صبرقبحنمىفشنفيكو
“ 61. Naïma Amine, Majeunesseavécu, Tunis, Script Edition, 2016
Figure n°20 : 4 Essential points of a Retreat (source author ) A/ Distance : Near but Faraway : a/ Geographical situation: Mediterranean Sea Figure n°112: Korbous’s geographical Situation (Source Author)
Korbous is a charming seaside village perched on a hill in the Cap Bon region. It is located 60 km from Tunis and Hammamet. It has only 600 inhabitants, so it is considered a small village. It is known since antiquity as a thermal destination of high quality. Its hot springs are beneficial for healing and rejuvenating.
b/ Accessibility :


Before 2001 2001 One step to 2024...
the RR128 road was the shortest cut and the most used to get to Korbous. This road hangs in a cornice on the cliff of Djebel Qorbous. It overlooks the sea and a serves as a connecting point for many landscape features.

Distance from Tunis : 54 km Travel Time : 1h


Since 2001, the RR128 road connecting Ain Octor and Korbous has been off-limits to traffic dueto its collapsing because of the buttresses of the stone trap wall supports gradually falling due to landslides, failure, and disassembly. The collapsed road leads to a diversion of the course which is done by a loop ( Road C128) passing through ElBrij and Douela which is now the only road accessible to Korbous.
Launched on June 15, 2020, the work that will connect Ain Oktor to Korbous (figure 102), considered difficult given the rocky and maritime nature of the area, will not be completed until the third quarter of 2024, when it was scheduled for December 2022.
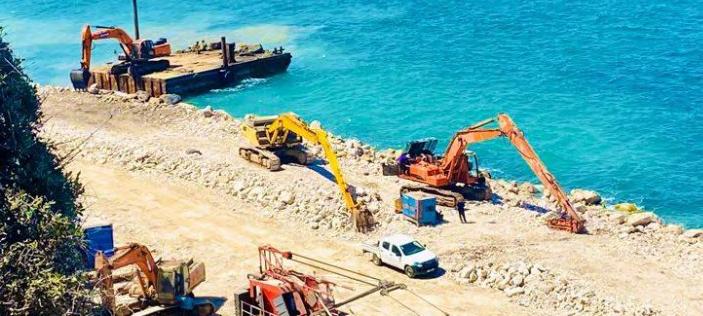
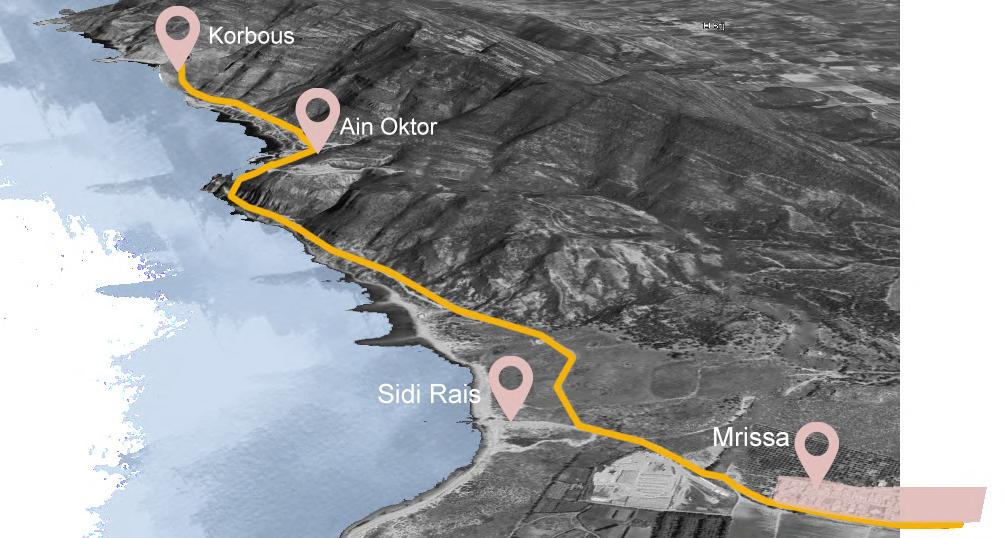
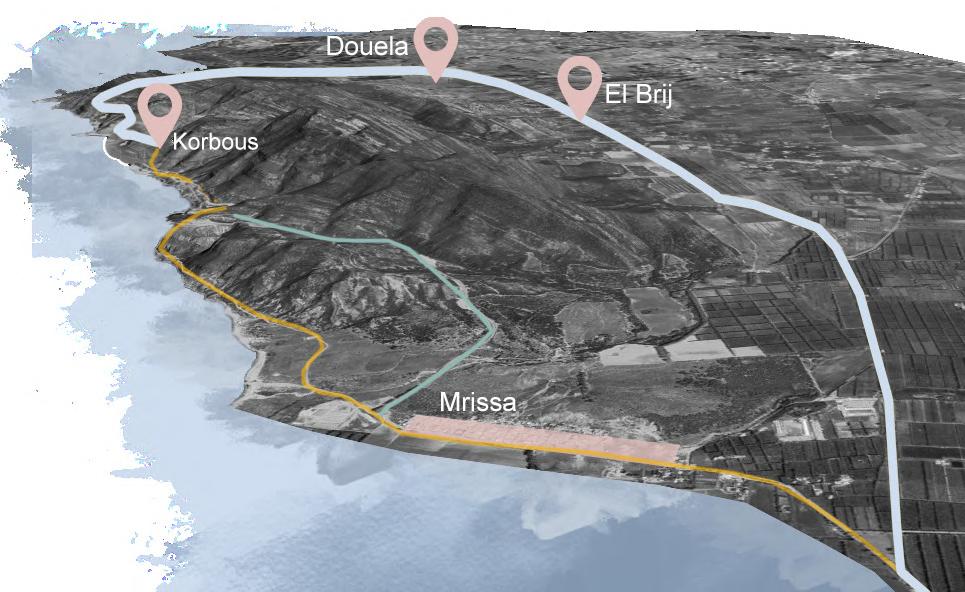
Retreating in Ain Kanassira
Distance from Tunis : 63 km Travel Time : 1h20min
105/238 Page CHAP 1
n°114: Road C128 (Source
n°115: Road RR128 Collapsed (Source Author)
Figure n°113: Road RR128 (Source Author) Figure
Author) Figure
Figure n°116: Work on progress (Source Chawki local )
1 2 3
Road
Old Collapsed Road RR128 New road 128 in progress
Road RR128
C128
So for now until the project of road RR128 linking Korbous to Ain Oktor will be completed, the only way to get to Korbous is through road C128. Visitors have 2 options: either they get by car ( 1h road with no traffic from Tunis) or they take the public transportation that costs only 4dt from Tunis/ Beb Alioua.

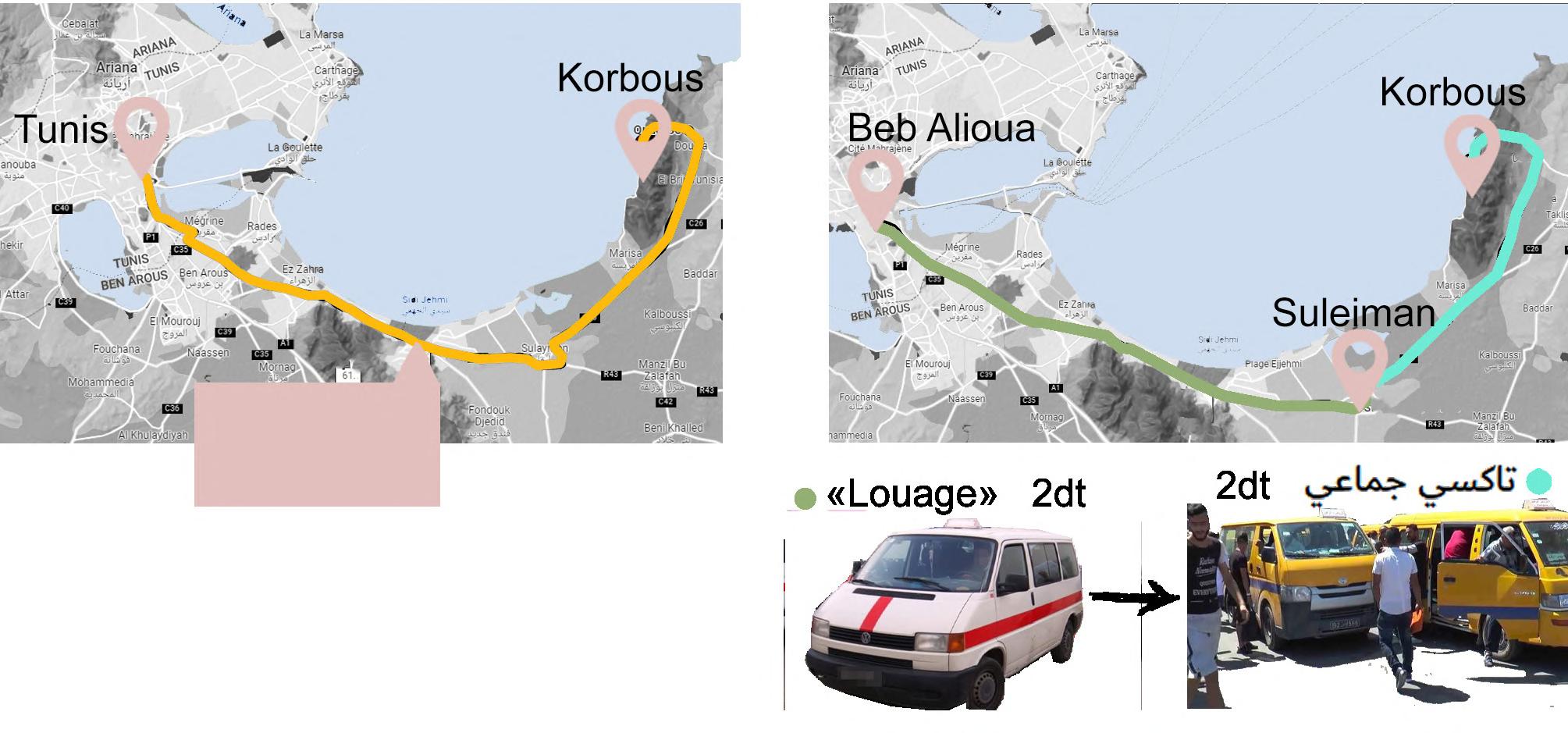
Public transportation with a Car
Distance from Tunis : 63 km Travel Time : 1h min (No Traffic)
On the way to Korbous, the trip’s atmosphere makes you feel like you are traveling to an other planet far away from the city. This idea is well observed while driving to Korbous

Retreating in Ain Kanassira
106/238 Page CHAP 1
II.
1.a
Figure n°117: How to get to Korbous (Source Author )
Figure n°118: Urban to Nature (Source Author )
We feel the progress from Urban (noise, chaos, overcrowding...) to Nature (calm, silence, fresh breeze...) in a smooth and steadily way and we notice throughout that journey that the urban views are fading more and more towards a very rich landscape frames that oscillate between cellars, coves, natural basins, and the infinite horizon.
“ The arrival on the site is already in itself a great moment: Indeed, we travel a mountain road, steep, sinuous, offering a magnificent panorama of the sea of a beautiful turquoise color.49”
c/ Korbous between nearness and isolation (distance ) :

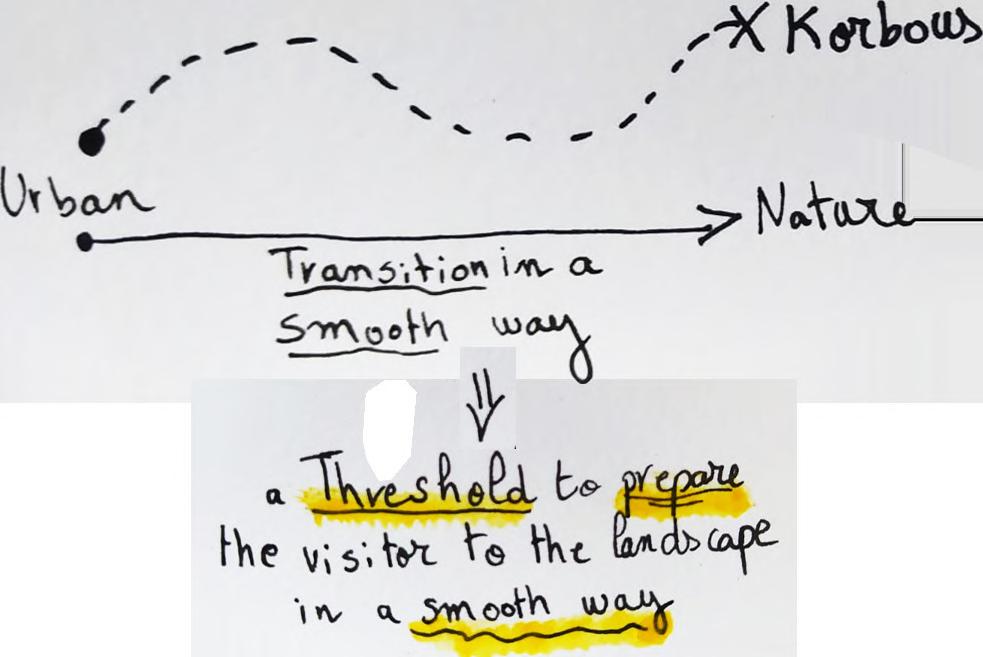


The landscape is characterized by the dominance of the mountain “Djebel Korbous” and the Mediterranean sea, whose erosions have carved spectacular geological formations. But, above all, what characterizes Korbous is that it is well surrounded and protected by the mountain, east, and the Gulf of Tunis, west, which makes it a perfect destination of refuge and security. It is like, it turned its back to the noise of the city and created for itself a calming silent place while looking to the sea horizon.
Retreating in Ain Kanassira
So on the one hand, it is well accessible and is not far from Tunis (1-hour drive) and on the other hand when arriving you feel like you are faraway from home and isolated from the world while being safe. So the Distance here is accentuated by the landscape ( being in a refuge and surrounded by the sea and the Djebel/Forest )
62. Seline ,On-Site-Investigation with visitors and locals

107/238 Page CHAP 1
II. 1.a
Figure n°119: Korbous the Refuge (Source Author )
Figure n°120: Section of Korbous (Source Author )
B/ Quietness : Once upon a Time a place for retreat :

a/ Korbous: Coast of the Sun : Launched by Edmond Lecore-Carpentier, a French businessman, the site of Korbous would see the light of day as a tourist destination around the 1960s. When he launched Korbous as a thermal destination, the Carpentier invented the concept of the Sun Coast : each country has its Riviera or “Côte d’Azur”, in Tunisia, it will be the Sun Coast, nestled in the folds of the djebel Korbous.
Korbous was to become the beating heart of the Sun Coast on the Gulf of Tunis. However, Lecore-Carpentier did not go to the end of his dream and now rests in a mausoleum on the heights of Korbous at his request. However, those who are seeking to benefit from the hot springs’ inherent advantages continued to frequent Korbous up until the present.


“For seven years, I have been visiting Korbous occasionally to pass some days there, but never have the courage to visit the mausoleum of le Carpentier, but for the sake of the analysis I went on top of the mountain for the first time... The atmosphere was breathtaking, the door of the mausoleum was facing west, so the sun entered the space so perfectly and drew this arch shape on the wall, you could see all the houses and people wandering down there, and up here was only SILENCE, I just sat on the stairs and got lost into the view of the horizon...”
Retreating in Ain Kanassira

108/238 Page CHAP 1
II.
1.a
Author
Figure n°121: Korbous Coast of the sun (Source Webdo.tn )
Figure n°122: Le Carpentier’s Mausoleum (Source Author )
b/The Retreat of Sidi Amara
It was reported that the Saint Sidi Amara who was based in Korbous was traveling by sea to the village of Sidi Boussaid to meet the Saint Sidi Abi Said El Baji at a place called the “Korssi el Soleh”, and then back by sea to Korbous. And each year a festival is held celebrating the Saint, and it’s called “Kharjet Sidi Amara”, where Sufi enthusiasm takes place, and women take their children before circumcision to visit his place and seek folk songs in Tunisian slang.
C/ Nature: Korbous The Natural Heritage :
Korbous has extraordinary natural potential. The visual perception of nature allows for the reading of numerous components, including the mountain, the sea, forest, creeks, thermal stations...

a/Geomorphology : The Djebel :
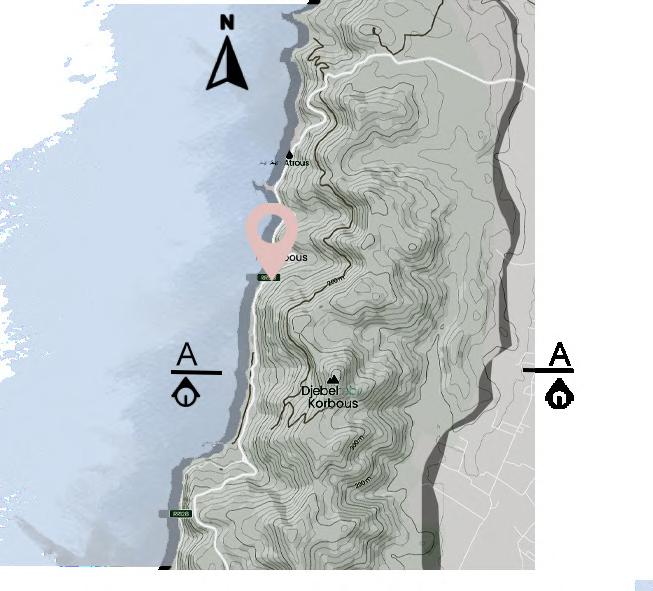
Korbous is characterized by its mountain range that extends over a large part of the southern coastline of the Tunis golf course : it represents the Korbous forest. It is situated south of Djebal Douela, and west of El Massra and has an elevation of 401 metres.
There are two different slopes : the first, is inclined towards the east on the side of the agricultural area of Takelsa, and the second, is a very steep slope inclined towards the west on the seaside.
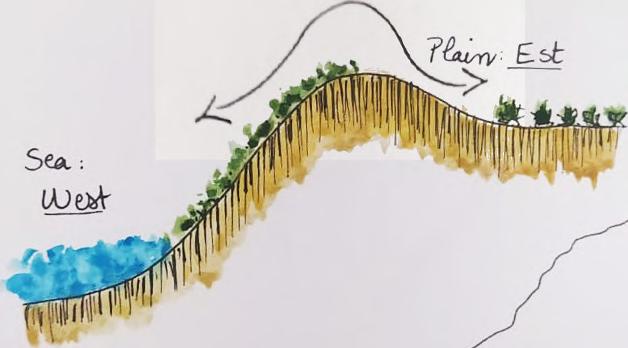



Retreating in Ain Kanassira
109/238 Page CHAP 1
II.
1.a
Folk Tunisian Song about Sidi Amara
Figure n°123: Sidi Amara Mausoleum (Source Author )
،ةحيزرزلا � عباس لمعت ،ةحيلملا ةأرملا هناتخو ،ةخيطبلا مجحب لافط بجنتو ةرايز نم اهل اي ،ةرامع يديس � ةرامع يديسو �ر �احلا ،ةراينو “. ”
Djebel of Korbous (Source Author )
Djebel Korbous presents the dominant element in the landscape imposed by its massivity and morphology, giving a sense of security and refuge to the visitor. The rocks are sandstone, which is sand that has been compacted naturally over time. They change color depending on the light it is viewed under, this reminds us of one of Peter Zumthor’s atmospheric parameters : Materiality that “Material is endless”
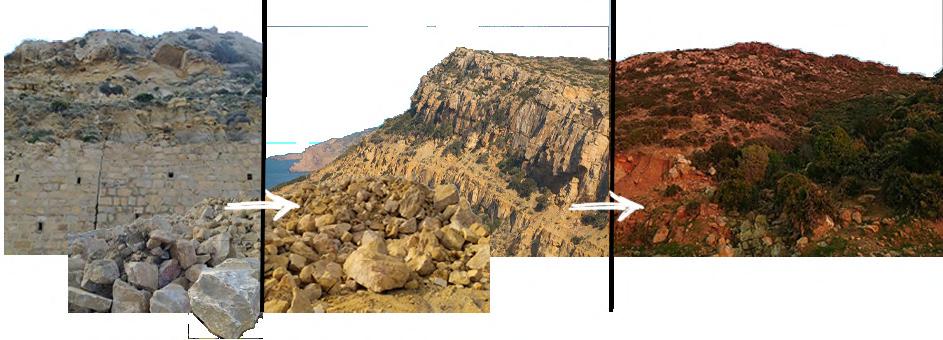
les téléphones Figure n°125: Into the wild (Source Author ) Figure n°126: Changing colors (Source Author )
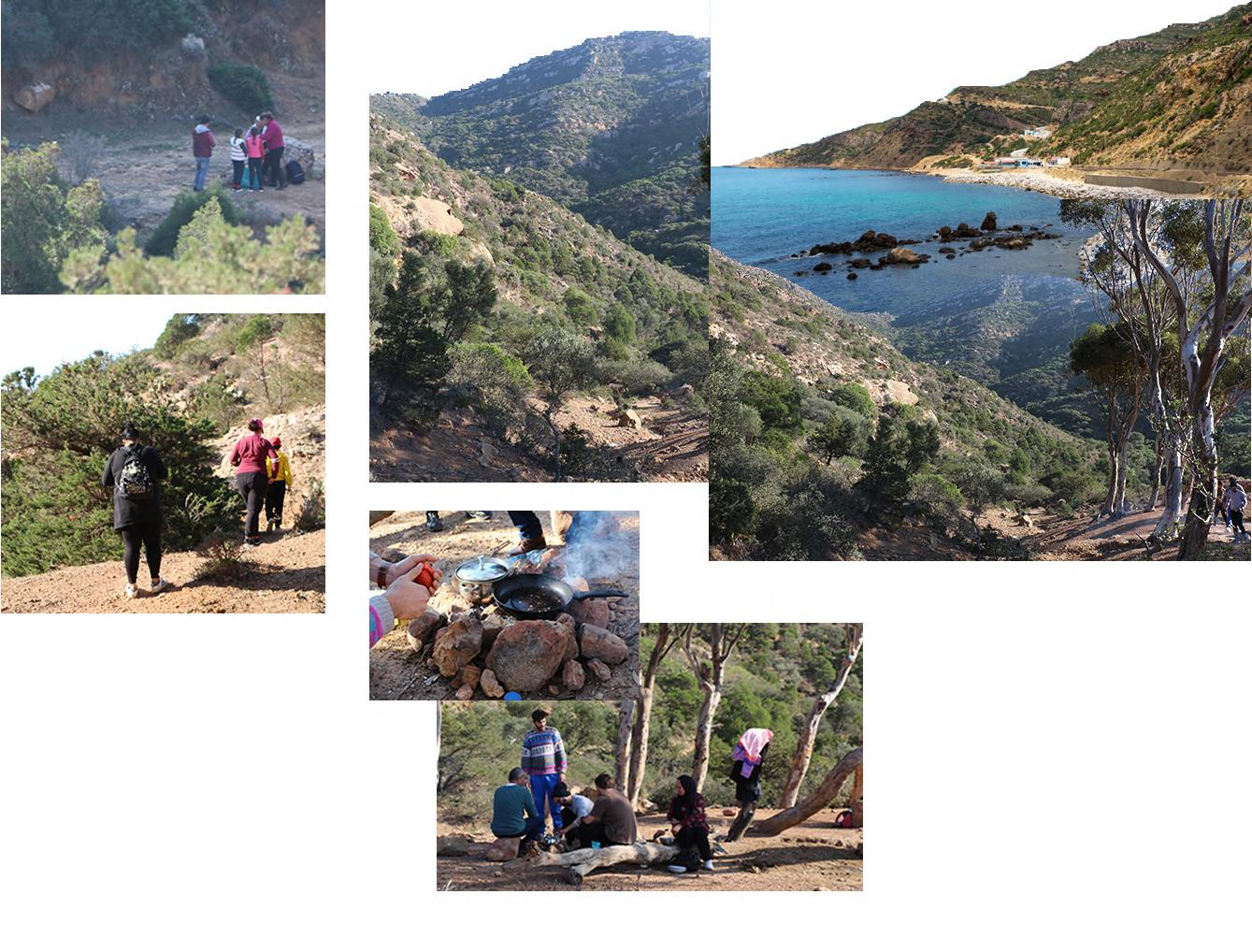

110/238 Page CHAP 1
Ain
II. 1.a
Retreating in
Kanassira
اوعلطن اياعم تياوخ بيجن ايمد لا ههه]...[ ليلكلاا اوملن و لبجلل انتموح مايك لىو لبجلا شوفاخن ام “. ” ولمعن مزلا صبرقلل يجن ام لك بيجن نياه ,يذاه ةصلابلا في ىوشم ةيوش اوبيسي و اودهرَفتي يدلاو “. ”
a.2/
a.1/
10am These photos were taken on 19/12/2021 5pm 2pm
Materiality : Changing colors :
Refuge :
b/ Floristic Cover : c/Sea :
It is characterized by a very varied green expanse, where the wild olive tree appears associated with the lentisk. The understory of these forest units is formed by cistus, and Genista scorpius. But the climatic essence of this western slope remains the Kermes oak.
Figure n°127: Vegetation Diversity(Source Author )



It presents the Gulf of Tunis ( Mediterranean sea ). With its vast blueness, it stands out as a defining feature in landscape of Korbous and limits the village by the West. The beaches are either rocky or have pebble stone surfaces and accessing some of them can be sometimes challenging. Many natural creeks along the shoreline offer protection to boats looking for refuge. The waves have carved unprecedented geological formations as shown in figure 116, we witness different textures and variety of sculpted stones.

Retreating in Ain Kanassira
111/238 Page CHAP 1
II. 1.a
1

Ain Kanassira is the only one that has kept its original natural character and the only one not exploited. It springs into a natural basin surrounded by some palm tree. It is rich in fluoride, mineral salts to treat infections, rheumatism. It contains also natural clay ba sins with three different type of clays : Green, black and yellow
Aïn El-Atrous is the most popular source. It presents the main attraction. It pours into the sea after having passed through two small basins arranged with a great speed of gushing, this source attracts visitors throughout the year, hot water poured into the sea create a hot basin on the coast which promotes an unequal seaside experience It is advised to fight obesity.
Ain Fakroun is a water of 37 ° C containing sulfate, calcium, magnesium. It springs into a small tunnel under the main street and flows directly into the sea. the composition of its water is rich it is recommended again in dermatology, gyne cology; to treat rheumatism.

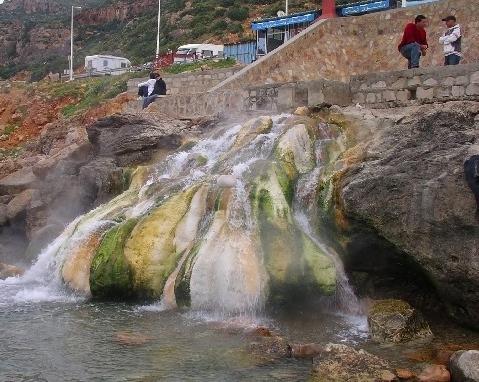
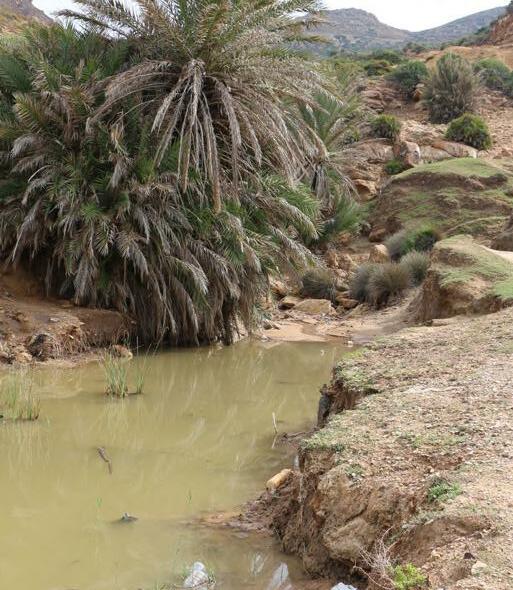
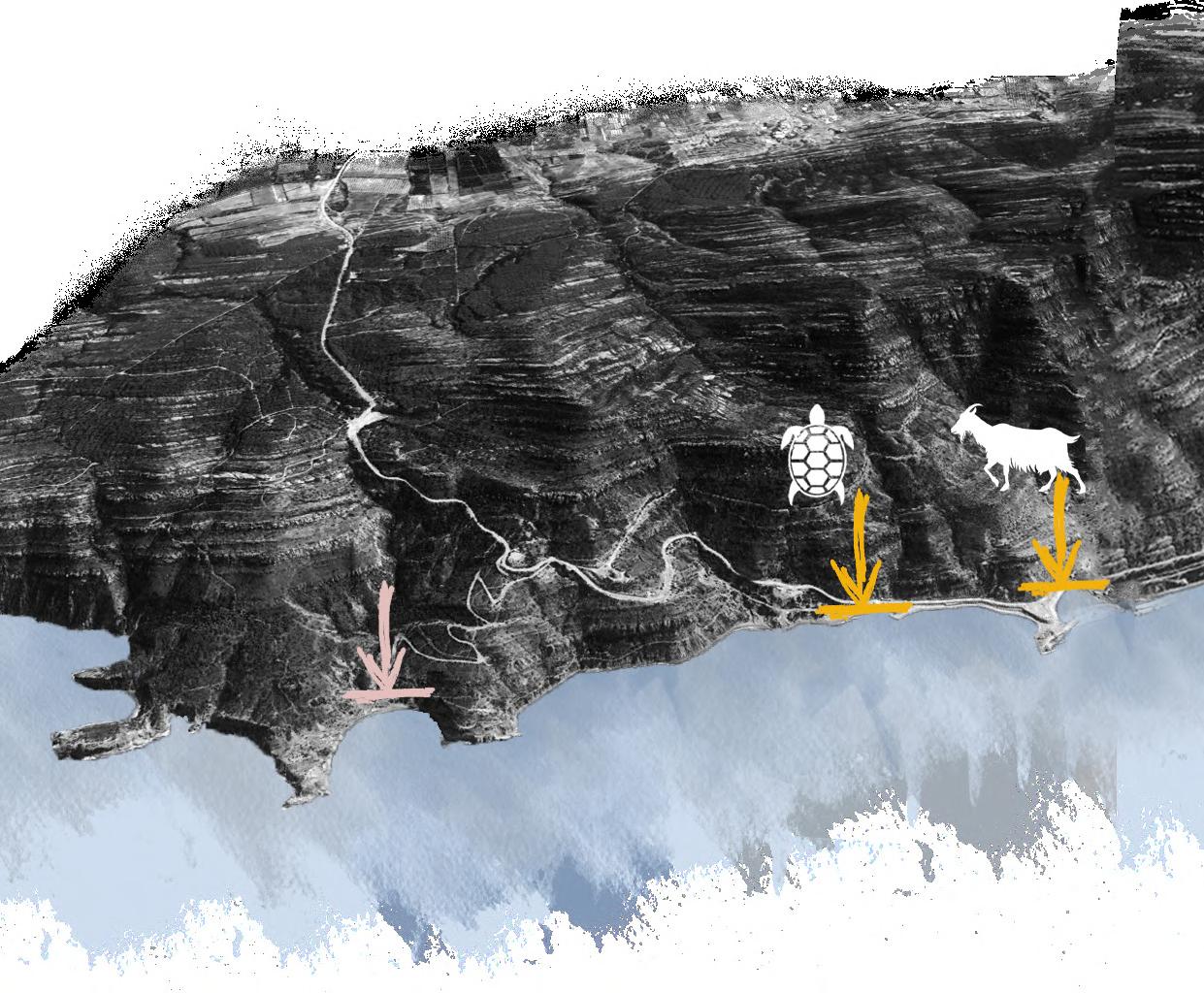
Retreating in Ain Kanassira
112/238 Page CHAP 1
2 3
ةيرسنك ينع نوركف ينع سوترع ينع 1 2 3
Ain Kanassira Ain Fakroun Ain Atrous
Korbous Agglomeration
“The bravest can then dive into the sea, which suddenly seems icy, to benefit from a radical hot-cold effect, it seems very good for the circulation of blood 59!”

Ain Arraka Ain Sbia Ain Echfa
They are considered twin springs. Ain Sbia has a dome that makes his reputation. Both offer sodium chloride thermal water.
Ain Echfa or Ain El-Kbira is the largest spring whose existence dates back more than 2000 years. It heals the overcome respiratory, dermatological and even gynecological problems. Its benefits are recommended to soothe joint and muscle pain; inflammations, rheumatism...
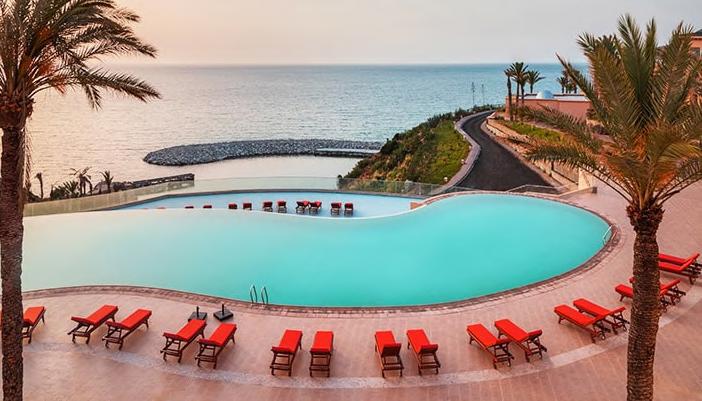
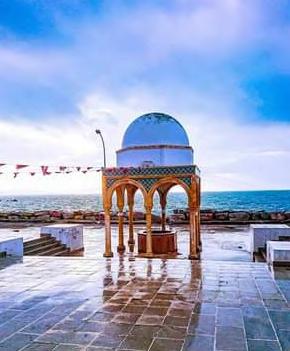
Ain Oktor

Aïn Oktor means the droplet source has the virtues to eliminate toxins and kidney pathologies. This water is used and bottled as mineral water. The five-star luxury hotel Royal Tulip Bay is now located at this thermal station and is reaping the benefits of this sup ply. This 5-star establishment, whose work has been on hold since 2005, is officially opened this year 10th of july 2022 to welcome the visitors.

113/238 Page CHAP 1
Retreating in Ain Kanassira 63. Seline ,On-Site-Investigation with visitors and locals
4
7
5
6
ةيبصلا ينع ةقارعلا ينع ءافشلا ينع رطقأ ينع
exploited not-exploited 4-5 6 7
Korbous has been known since antiquity as a high-quality thermal destination. In fact, it has seven hot water sources that are either exploited or not. These sources are recommended for the treatment of chronic diseases but also for serious pathologies such as long-term illnesses, sclerosis, and severe burns. They also have the advantage of taking patients out of their usual context and thus influencing their quality of life and psyche. Ain Atrous, Ain Fakroun and Ain Kanassira are 3 hot springs that have mostly maintained their natural character, however the rest of them are exploited by thermal establishments.
d.1/Geothermal : The origin of the hot springs of Korbous :

Cap bon helds on its western edge Djebel Korbous, and in his center Djebel Sidi Abderrhamane. It’s actually a large anticline fold (form /\ ). So the further you go from the top towards the sea, the deeper the layers go. The rocks of the mountain are sandstone, which is consolidated sand. So it allows water to pass easily. In Korbous, the layers suddenly straighten up. So, in the plain between Korbous and the Djebel Sidi Abderrhamane , a synclinal fold is formed (form \/ ) as shown in figure 117.
Figure n°129: Origin of the hot springs (Source Author )
First the rain fall on top of the Djebel Abderahmane and infiltrates into the sandy sandstones. Some of this rainfall will power the local river. Due to gravity, the water will drag into the sandstone layer and sink quickly underground where it will get heated by geothermal energy in a depth of 1200m. Then it will go up towards Djebel of Korbous thanks to the phenomena of “Communicating vessels”. In the depths of Korbous, the sea water will infiltrate and be mixed with the heated rain water so it will become salty. Finally, thanks to a fracture in the layers, a fault, the water will rush to the outside and we will have a hot spring.
e/Creeks :
Due to the position and the inclination of the mountain, the coast of korbous is crossed by several talwegs* that have formed over time isolated creeks. *thalweg is a line drawn to join the lowest points along the entire length of a stream bed or valley in its downward slope, defining its deepest channel. The thalweg thus marks the natural direction (the profile) of a watercourse.

Retreating in Ain Kanassira
114/238 Page CHAP 1
II. 1.a
1 2 3 4 5 6


Exploited Creek Not-exploited Creek
The number of visitors to the creeks depends on their accessibility. So Korbous offers many possibilities for seaside experiences. None the less, the flow of visitors is often crowded to Ain Atrous which remains the main point of attraction thanks to its hot spring going directly into the sea.

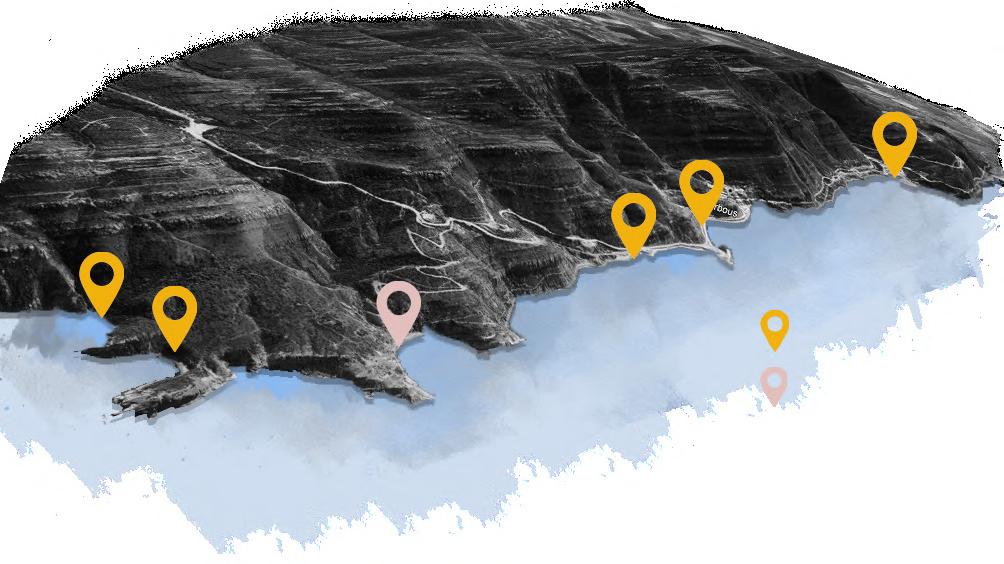
f/Domestic Animals :
Whether on the streets or on top of the mountain, you might encounter some domestic animals like goats, cows, or even sheep without their shepherd. It is a really common thing in Korbous, and when we asked about their home and where they are heading, locals told us that every day their owners would let them out of their barns freely to go feed in the fields and in the mountain. And by sunset, they return by themselves because they memorize clearly their way back. And they are very friendly with visitors.

Retreating in Ain Kanassira
115/238 Page CHAP 1
II. 1.a
1: Creek of Ammar , 2: Creek of Robinson, 3: Creek of Ain Kanassira, 4: Creek of Ain Atrous, 5: Creek of Ain Fakroun, 6: Creek of Ain Oktor
Figure n°130: Domestic Animals (Source Author )
Creek of Robinson Creek of Ain Kanassira Creek of Ain Atrous
This time, we dive into the first part of the In Situinvestigation with visitors (see page 22 ) . We went there during the December holidays, when the town is very lively and the most active in the whole year so we could be able to find various and different solutions.

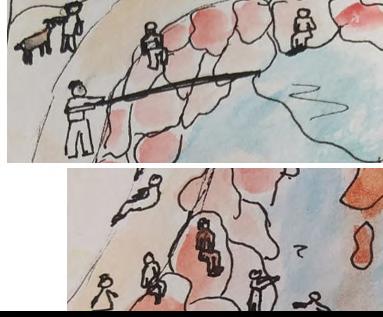

We have identified all along this investigation 3 different lexicons: Time/Habit , Emotional/Sentiment and Activities

QUESTION 1: How often you visit Korbous ?




Every year, people would rent the same house to stay for a few days or even a few weeks as a break from their daily lives. And they often come in groups of family or friends. But at the Ain Sbia plaza, where people frequently gather, we can see many individuals of all ages simply sitting there all alone on the big rocks admiring the azure sea while sipping coffee, listening to music, or fishing. This a drawing (mental image ) from our investigation, where we asked people to summarize Korbous in a drawing and what they could recall after returning home. And one of them drew the plaza of Ain Sbia due to the fact that it is the most active place in the village ( coffee shop, occasionally thrift shops, place for kids to play ) and we can notice here some people who preferred to sit alone and watch the sea.
n°131: Ain Sbia (Source Souissi Maha )
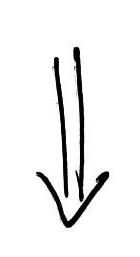




116/238 Page CHAP 1
Ain
II. 1.a
اهلعجرن ماع لك ”
Retreating in
Kanassira
D/ Habit : Investigation : “.
:
“ ؟ صبرقلل يجت ةرم نم هادق “ ويركن لا و انأ يجن ماع لك حورلا عجرت تامايأ ويدعن و راد famille ” “. اوذخان و لكلا ةلياعلا اوملتن ءاتش ةلطع لك لبجلا و رحبلا ينب ةعمج اودعقن و ءاركلل راد ” “. ايمد ،صبرق اهلوعجرن ايمد ...” “. ماع لك ” “. ماعلا في ينترم” “. اولمعن و ةقارعلل في ويجن راهنلا رخآ اوحورن و ةيرحبت و ىوشم ” “. surtout weekends famille اهتقو نم و فيض تيج اهاف تدعق ةرم لوأ لا و انأ يركن عجرن ماع لك تيلو ” “.
سانلا تلأس
Figure











117/238 Page CHAP 1 Retreating in Ain
Kanassira
that
Domestic Animal ( goats ) Djebel Korbous Mausoleum Le Carpentier Thermal station Ain Sbia Sea Fishing The stone Retaining wall “un vrai moment de plaisir et de détente. Il n’y a pas trop de monde la ville n’est pas encore prisée par les touristes. Petit paradis sur la terre.” II. 1.a : سانلا تلأس QUESTION 2 : What is/are the reasons of your trip to Korbous? “؟صبرقلل يجت كلاخ ليإ ةونش” “. راضخلا في ينيع عتنم تيج” “.اهتمجوج و سنوت نم ينبراه” ءشي لك...دهرفتت و كيقس كزهت و شيام ىدبت اهسان ،اهاوه ،اهام :ءشي لك صبرق في يهاب “. ” a/ Investigation : ىرخأ ةصلابلل تيشم يحور سحن ،حاترن شب لىع دعبن شماف ديزو ” “. téléphone réseau donc So
E/ Summary : the following drawings are mental images
we have asked some visitors to create after returning to their homes. In order to summarize the essential elements that describe Korbous, first we are going to present the results of our second part of the investigation to see the visitors and locals’ point of view and how they see this village.
here again comes the duality of Solitude and Companionship ( see chapter 1) Figure n°132: Korbous drawing 1 (Source
Ben Aissa Nassim )
The forest : Diversity
The sea
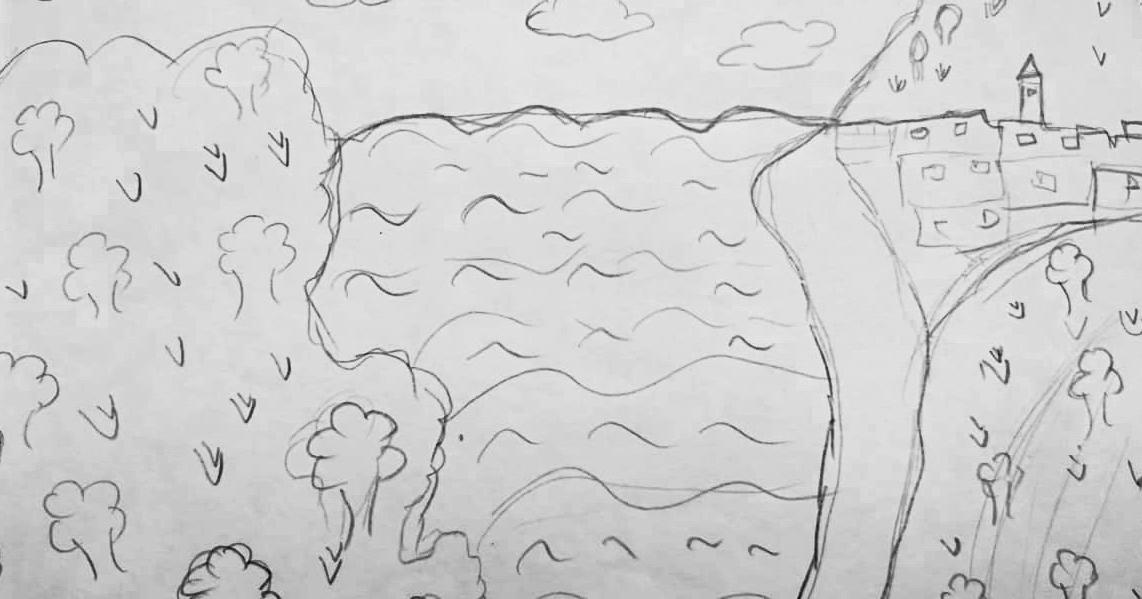
Korbous Agglomeration
SUMMARY / CONCLUSION


+ In the late ‘90s, korbous was launched as a destination for relaxing and calming to benefit from the thermal stations, and it was named the coast of the sun ( French: “Cote du Soleil”).
+ It holds the mausoleum of Sidi Amara, a holy man who chose Korbous as a place for his retreat.


+ Korbous is a little agglomeration surrounded by the mountain (est) and the sea (west), so it is a quiet place to be in.
+ What is particular about Korbous is that is not far from Tunis (1-hour drive) but the distance is felt by the fact that is surrounded and well protected by the mountain and the forest on one side and the Mediterranean sea on the other, so while being in Korbous you feel like you traveled across the country; like you’re far from home.
+ Korbous has an extraordinary natural heritage. The visual perception of the environment allows for the reading of numerous components, including the mountain, the sea, forest, creeks, thermal stations, animals...
+ People who visit Korbous for a day or for a stay for the first time, usually end up returning back and reexperiencing the journey again. Some regular visitors always need to spend a week per year in Korbous as their break from daily life, it represents their must-do.
Retreating in
118/238 Page CHAP 1
II. 1.a
Ain Kanassira
Figure n°133: Korbous drawing 2 (Source Fetah Laila )
Thanks to all this collected data and the analysis, we chose Korbous as our area of intervention. But where to set up? We must choose a site far from the centre of the village and as quiet as possible while being surrounded by nature and accessible. For that reason, at first, we are going to make an analysis of the agglomeration’s evolution and the built environment , along with the previously collected data, so we can detect the adequate area that is still untouched by humans and permitted to build on.

F/ The built environment. :

The buildings of Korbous are built around the points of hot springs or valleys. Despite the importance of these locations and their ability to attract tourists, we cannot call them a real agglomeration. We note the presence of some deteriorating equipment inherited from the Colonial period or spontaneous constructions scattered throughout the massif. We detect 3 important “villages” : Ain Atrous, Ain Fakroun, centre of Korbous, Ain Oktor.
Retreating in Ain Kanassira
a/ Ain Atrous :

These are not constructions following an urban planning.
to the needs of the region. It adopts a thermal spring and has developed around it some restaurants to build a tourist relay. It is the second point of attraction after the village
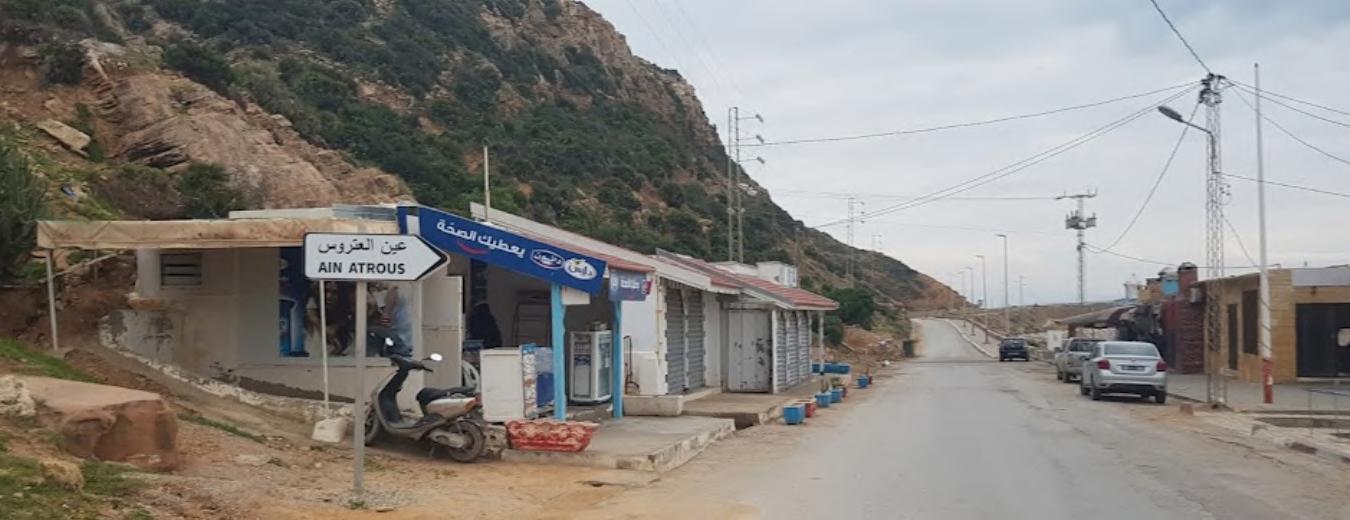
119/238 Page CHAP 1
II. 1.a
Figure n°134: The Built Environment (Source Author)
Figure n°135: Ain Atrous (Source Author)
b/ Ain Fakroun :

It is an anarchic district built on an old stone quarry that has not stopped expanding especial ly after the revolution. Brick constructions are built in the mountains disfiguring the landscape, exposing the inhabitants to the risk of falling stones with the absence of any protection system.
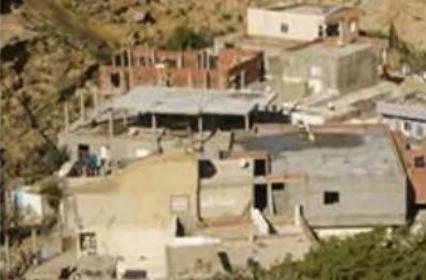

c/ Ain Oktor :
This is another example of the tourist decline in the area with a 5-star luxury hotel and Spa. The Royal Tulip Korbous Bay Thalasso & Springs was on hold for 10 years now, and on july 2022 it is officially opened to welcome visitors. It is composed of 118 rooms ( 35m2 to 43m2 each ), 41 suites ( 52m2 to 88m2 each ), one presidential suite (175m2) and 3 villas (250 to 550m2), all have a view to the Mediterranean sea. The hotel also has a conference room (300 places) and the Carpis Thalasso and Springs which is a wellness center that combines the benefits of thalassotherapy and thermalism thanks to a 54-degree hot spring ( Ain Oktor ) that flows directly into the center. Two indoor swimming pools alternately supplied with sea water in summer and hot thermal water in winter. It is a huge project that was built back in 2012.

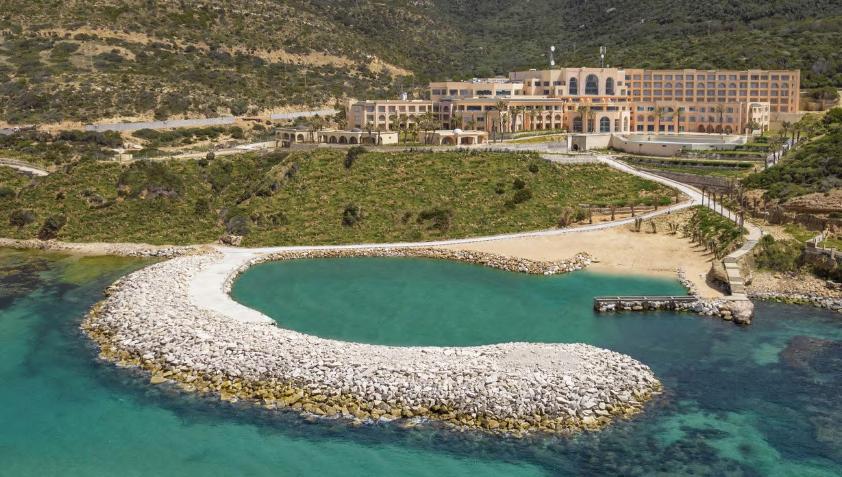

Retreating in Ain Kanassira
120/238 Page CHAP 1
Figure n°136: Ain Atrous (Source Author)
Figure n°137: Ain Fakroun (Source Boufaden Ghassen)
Figure n°138: Royal Tulip Korbous Bay Thalasso & Springs (Source TravelToDo)
II. 1.a
d/ village of Korbous :
It is the oldest agglomeration and the richest in thermal springs. It has 3 hot springs : Ain Echfa, Ain Arraka and Ain Sbia. The shape of the village follows the shape of the valley. It seems to have been dug into the mountain and it is protecting it .
Evolution of the Agglomeration :


The occupation of the village went through three main phases.The first is characterized by the installation of some habitats of fishermen around the three hot spring that were close together (Ain Sbia, Ain Echfa, Ain el Arraga) and the construction of the first thermal establishments in particular (the Arab hamam then the pavilion built by Ahmed bey who exploits Ain echfa).


Thermal Establishments
The second period is marked by the development of the village with the major works carried out by Le Carpentier. Thus a major axis is traced in the heart of the village, with a rainwater drainage channel. In addition, the hydraulic works carried out in this period allowed the recovery of water from natural sources allowing a better exploitation of its sources.
view to the sea

Figure n°141: Korbous in the Era of Beys (Source Author)
The village is designed with a well-organized urbanism following an axis that occupies a talweg in the mountain with a direct view of the sea.
Retreating in Ain Kanassira
121/238 Page CHAP 1
Figure n°139: Korbous (Source Author)
Figure n°140: Korbous in the Era of Beys (Source Author)
Ain Sbia
1 2
II. 1.a
The 3rd period is the period of independence. This period marks the appearance of a new buildings with the ‘tourist boom’ and the construction of the first hotel (the hotel of the springs) and the first buildings to accommodate visitors, so they began to replace the existing traditional constructions.

So this period saw the densification of the center of the village with the appearance of residential buildings, and the extensions of hotels and thermal establishments. These new constructions blocked the perspective on the sea and established a new way of anarchic extension to the mountain.
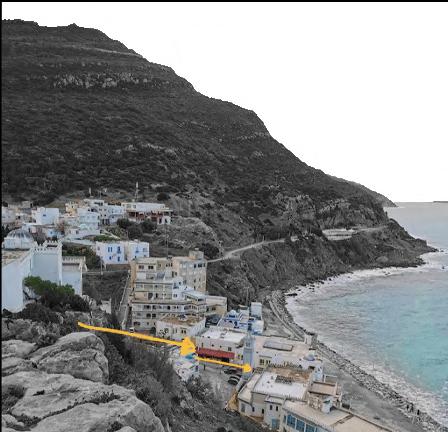

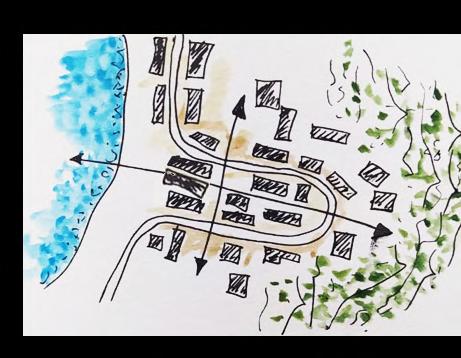
View Est : the mountain Not blocked by the buildings : the sea blocked by the


On 23 June 2020, the Minister of Housing and Spatial Planning equipment inaugurated the official launch of the restoration work on the RR 128 Ain Oktor-Korbous-Ain Atrous road link. This technical work, whose preliminary and detailed studies were carried out by STUDI international teams, includes the reconnection of the regional road over 2.5 km via the construction of a maritime dike over 1.12 km and a mountainous road over 1.38 km.
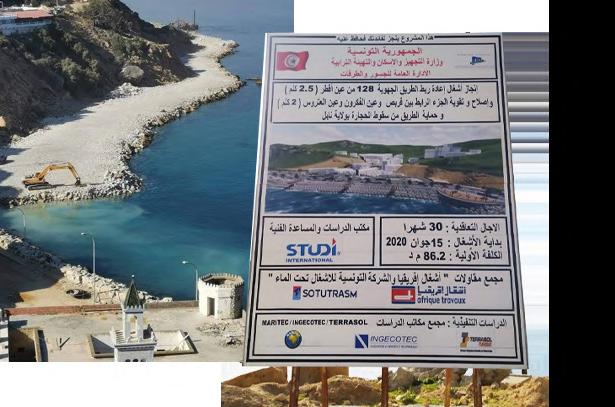
Retreating in
122/238 Page CHAP 1
II. 1.a
4
Ain Kanassira
3
the 1st hotel
Figure n°142: Korbous village (Source Author)
Figure n°143: Korbous in the independency (Source Author)
Figure n°144: Korbous in the independency (Source Author)
Positioning :
AinAtrousAinFakrounKarbous
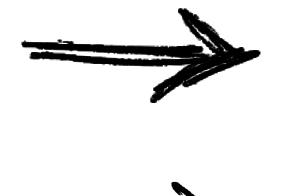


By overlaying this map (figure 136) with the urban mapping and after the analysis ,the choice of intervention is concentrated in the creek of Ain Kanassira, which will be the setting up for our project. In fact, it holds a hot spring which is not exploited. There are no buildings nearby, so it is a quiet place and untouched and it is surrounded and well protected by nature, with the mountain on the east and the sea on the west.
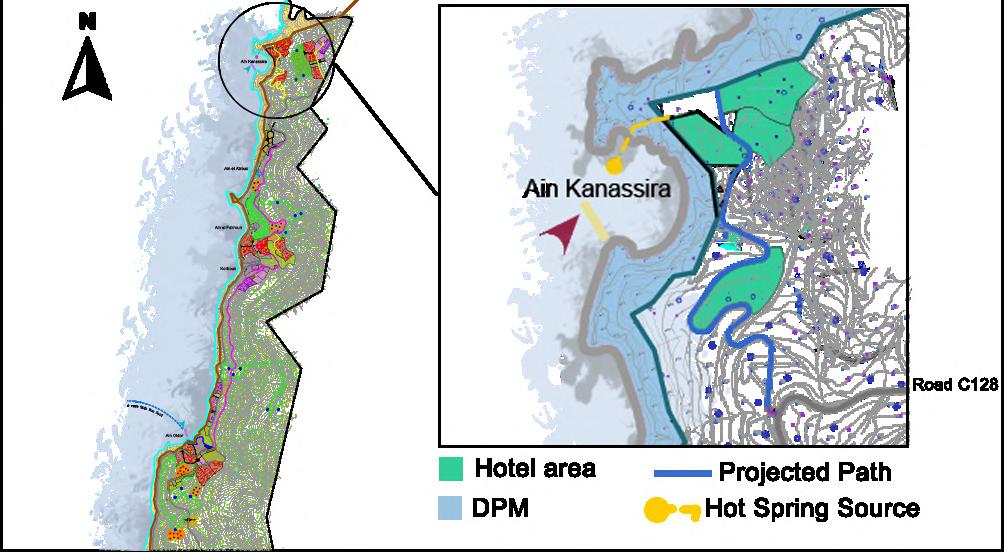

Retreating in Ain Kanassira
123/238 Page CHAP 1
II. 1.a
Figure n°146: Ain Kanassira Urban Planning (Source Edited PAU)
Figure n°147: Korbous Urban Planning (Source Edited PAU)
G/
Creek Ammar Creek Robinson
Ain Kanassira
Ain Oktor
II.1.b. The Aura of Ain Kanassira
“ “
This creek invites you to contemplation... when we got there, we avoided thinking about returning back home... 64
MICHEL GILIBERTI *
INTRODUCTION

Thanks to all this collected data and analysis in the previous section, we have chosen Ain Kanassira to be our zone of intervention. Now our concentration will be on this area, and in this section we are going to dig more into its specificity.

view into the horizon
road C128 -3D section-
A/ Topography : road C128
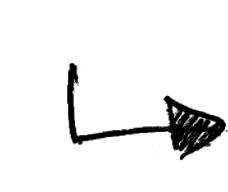
Slope of 20%


Hot Spring
Source
Figure n°149: Section A-A (Source Author)
Strengths :
+ This topography offers a clear vision of the Mediterranean Sea with no distractions or obstacles; this reminds us of the theory of "Refuge and Prospect": being safe while opening up to opportunities.

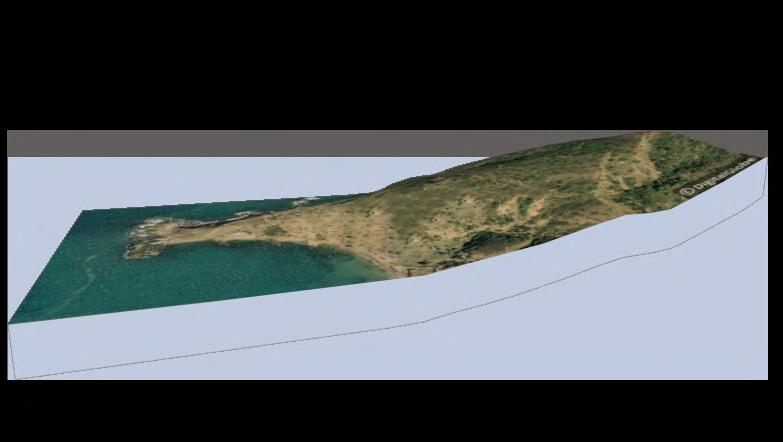
+ Being on a higher level also reminds us of one of the retreat places' specificities : it has a spiritual aspect.
Retreating in Ain Kanassira
Michel Giliberti : is a french painter, photographer and writer born in Tunisia
64. Michel Giliberti , source: LeblogdeMichelGiliberti,2014
124/238 Page CHAP 1
Figure n°148: Collage of Ain Kanassira (Source Author)
187m
Scan me !
Challenges :
+ Rough slope of 20% that can be difficult for visitors to pass through it.
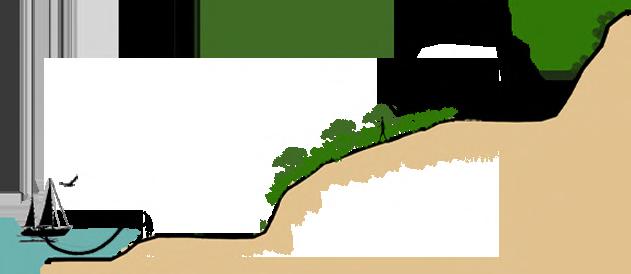
There are 2 different ways to get to Ain Kanassira: either take the boat from the port of Korbous or arrive on foot from the road C128 and then the circuit.

Seaway


a/ Contemplative Walking : a.1/ Ain Kanassira circuit :
1
1
B/ Accessibility : road C128

Contemplative Walk
Guard Rail
The entrance to the site is not very remarkable and is not highlighted; it is just a cut into the line of the guard rail :There is no sign.
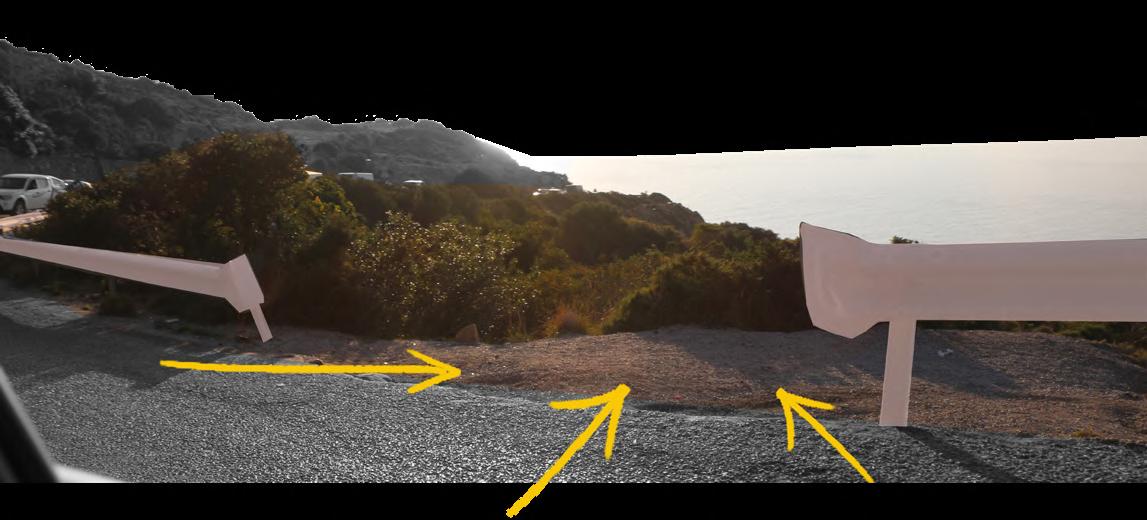
There is a parking lot not so far from the entrance, 900m ( 11 minutewalk), with a surface of 19150m2 and pretty much 650 parking spaces.
This circuit is ideal for contemplation; the visitor can see Ain Kanassira revealing itself as he walks down to the creek and passes by various plants and trees. Sometimes, we can notice exposed, unprecedented geological formations. It is a 1.2km long and 30-minute-walk. But it is a good opportunity for the visitor to meditate while walking and get overwhelemed by the views, the smells and the sound of the birds and the waves.
125/238 Page CHAP 1 Retreating in Ain Kanassira 125/80 Page
Figure n°150: Entrance of Ain Kanassira (Source Author)
Figure n°151: Ain Kanassira’s urban mapping (Source Author)
+ The pathway is limited and protected by the bushes, and the sea is still not revealed yet.
+ The pathway becomes larger and you can see the sea in front of you clearly. The view of the sea is so revealing that you have the impression of immersing yourself in it.
+ A large pathway with a view of Djebel Bouguernine.
+ The fresh Mediterranean view turns into a more earthy view. The mountain is in front as you move forward and you feel like getting smaller in front of it.
+ The entrance was hidden and did not appear to the eye. We had to use google Maps to know where it was.
A rocky solid ground
+ Finally, creek Ain Kanassira shows up, and you can see clearly the beach, the cliff...

+ You are getting closer to the shore, and by your side, you can notice the geological formations (a sort of rock stratification) protecting the pathway.
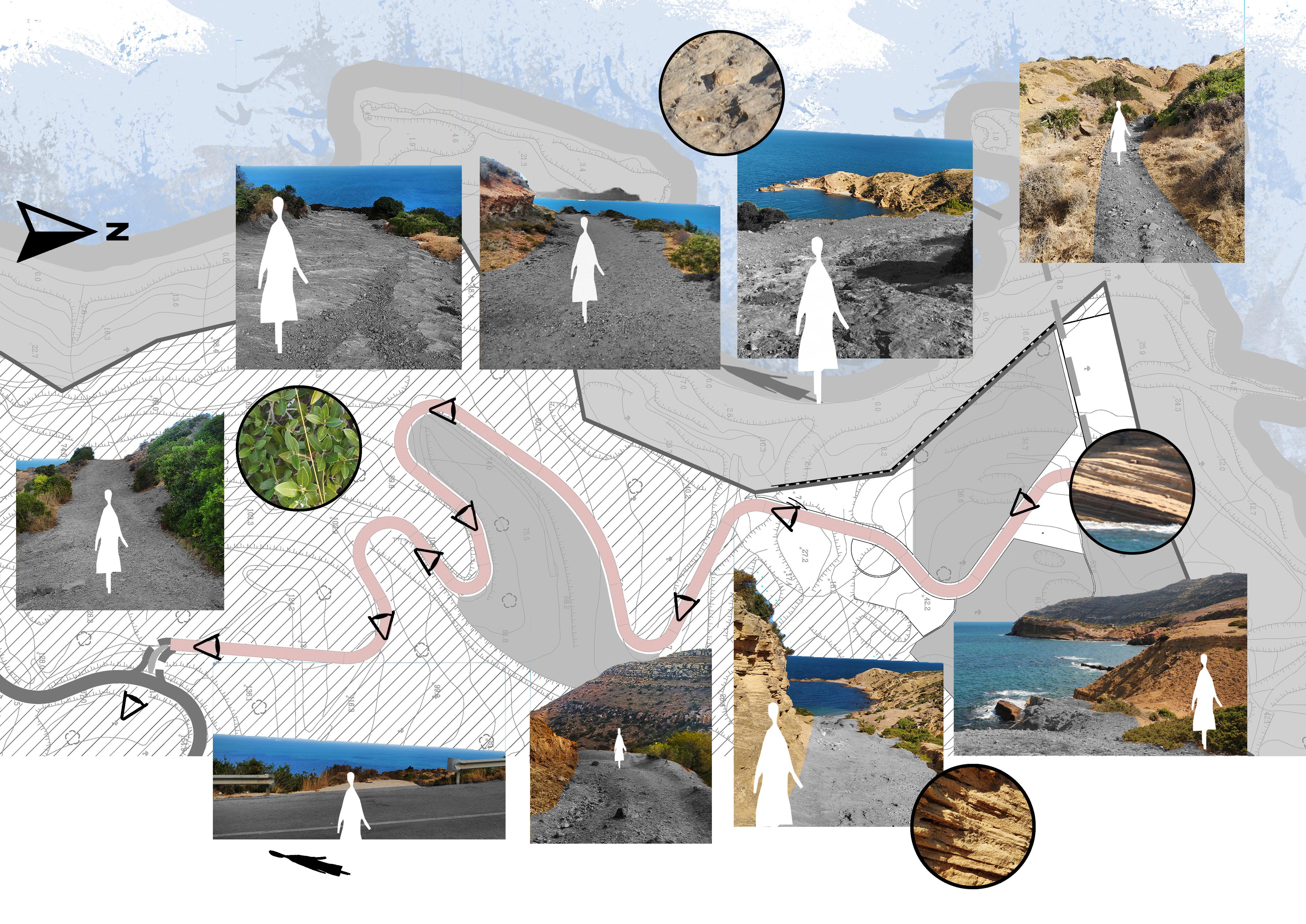
+ A dirt wild pathway.
+ You can see clearly the Creek of Robinson and the famous “Millefeuilles” Cliff.
II. 1.b
1 2 2 3 4 5 6 6 7 7 8 9 9 8 5 4 3 1
Figure n°153: Sequential Analysis (Source Author)
Phillyrea latifolia
Strengths :



+ Visitors can access the site in two ways: on foot or by boat, and both experiences are rewarding and enriching.
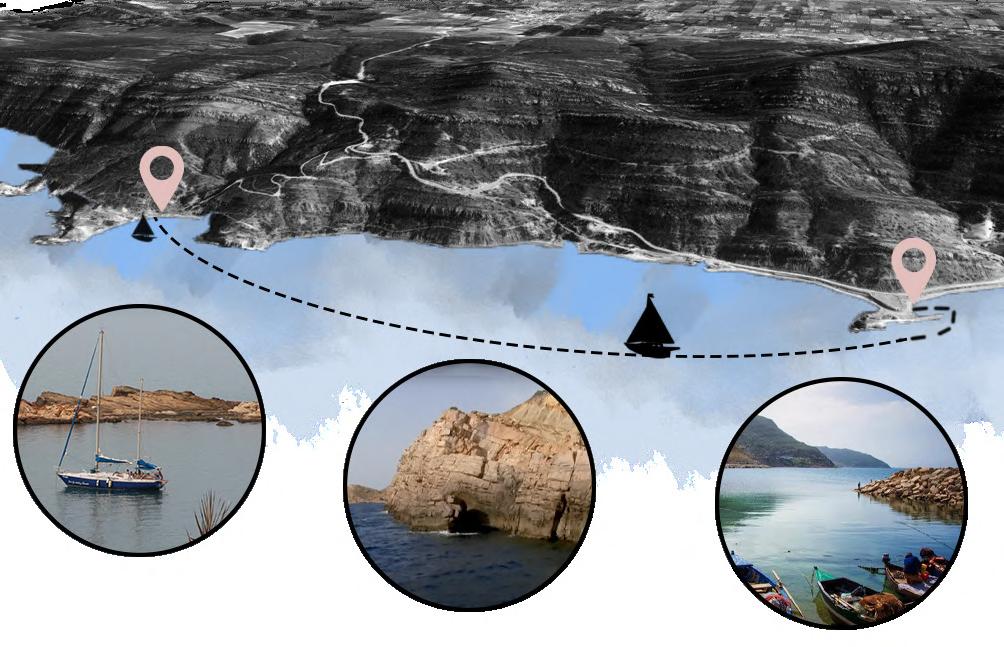
+ The presence of a parking lot around the area.
+ The presence of a circuit, with different and various views inviting for contemplation, which can be worked on as a threshold to the project.
+ The presence of a land in the middle of the circuit that can be fitted out.
+ The act of going down to the creek has a spiritual aspect: feeling rooted ( to feel rooted means to feel connected to the whole world, to the community we may be in, to the people we engage with, to the nature and wildlife that surround us )
Challenges :
+ The circuit’s entrance is challenging in that we must decide whether to keep it hidden to keep the creek out of sight or to highlight it and invite people to contemplate it.
Retreating in Ain Kanassira
127/238 Page CHAP 1
II. 1.b
b/ Seaway : Ain Kanassira
Port of Korbous
Figure n°154: Getting by boat (Source Author)
C/ Natural Resources : a/ The Hot Spring source :
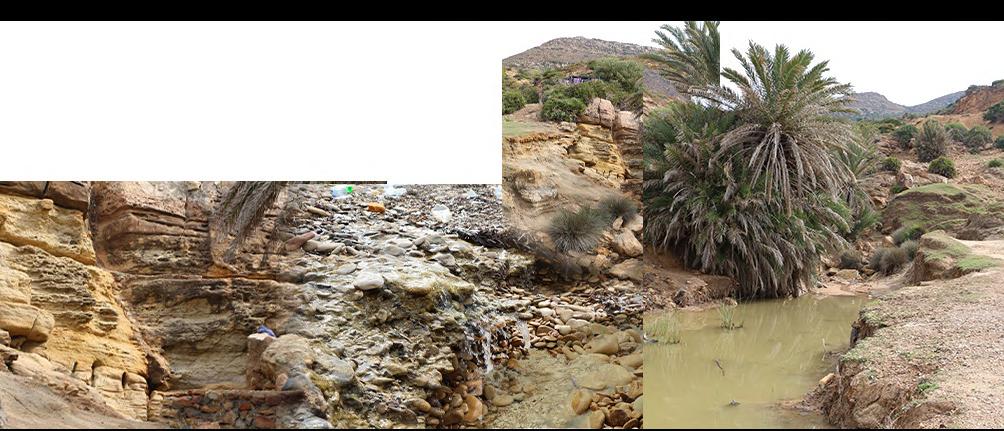
Ain Kanassira is the only one that has kept its original natural character and the only one not exploited. This hot spring of 44°C, springs into a natural basin surrounded by palm trees. It heals both the Mind and the Body.
a.1/ Healing the Body : a.2/ Healing the Mind :

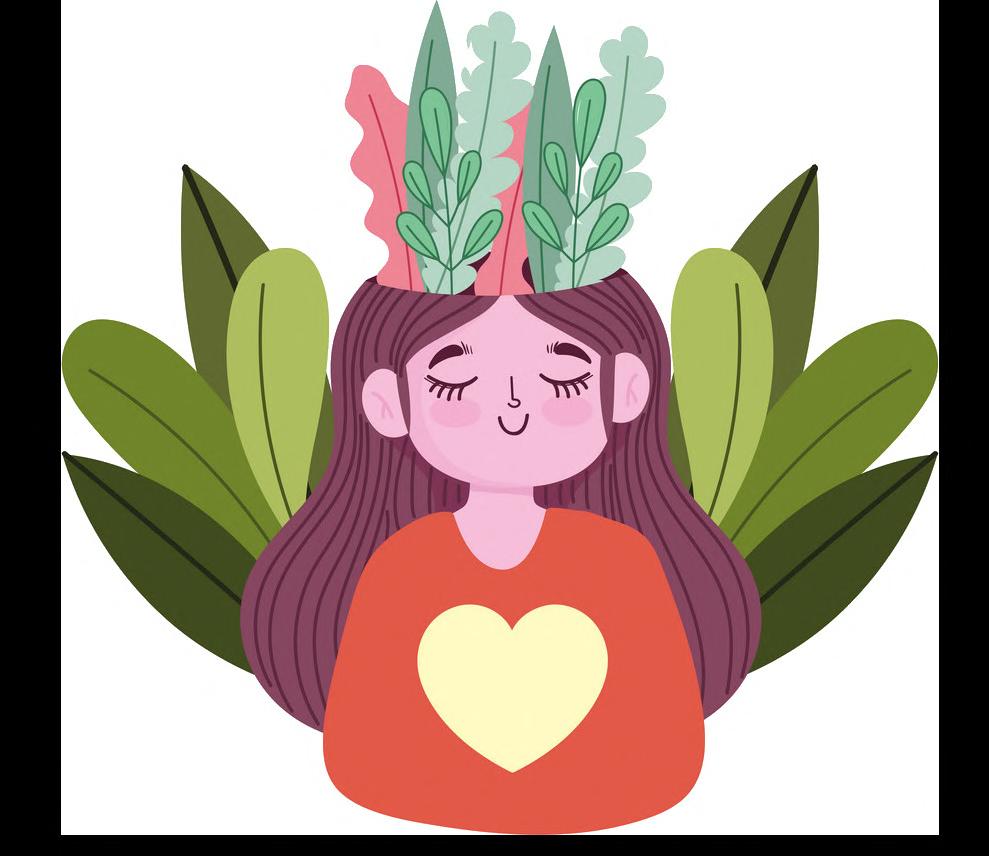
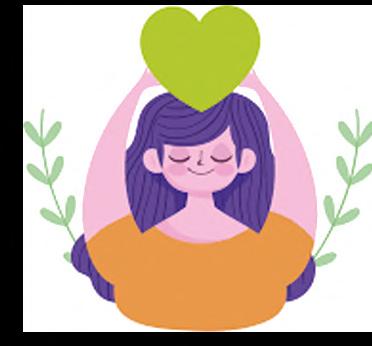

Its water is good for the health, it is rich in fluoride, sulphide ( seems to have antibacterial effects against the bacteria that cause acne. It also might help promote the loosening and shedding of skin) , mineral salts ( helps in regulating muscular and cellular function, blood pressure, digestion) and sodium bicarbonates ( can soothe the inflamed skin and reduce irritation and itching). So it is recommended to treat infections, rheumatism, psoriasis...Bathing in this hot spring of 44°C soaks your skin in these minerals, causing your hydrostatic pressure to rise. As the procedure progresses, circulation and oxygen flow increase, similar to when you workout. An oxygenated circulatory system benefits not only your heart, but also the rest of your body’s important organs and tissues.
In general, hot springs are a really calming experience. In reality, excessive stress can be naturally relieved by submerging the body in hot spring water. The minerals in the water can aid in psychological rehabilitation, while heat relaxes stiff muscles. Improved sleep is an extra benefit; when the body is immersed in warm water, its temperature increases, then rapidly drops when the bath is finished. This body-cooling process can aid in relaxation and deeper sleep.
Retreating in Ain Kanassira
128/238 Page CHAP 1
II.
1.b
Figure n°155: Hot Spring of Ain Kanassira (Source Author)
Figure n°156: Healing the Body(Source Vecteezy)
Figure n°157: Healing the Mind (Source Vecteezy)
a.2.1/ Balneotherapy :


Balneotherapy is a group of water-based treatments that promote relaxation, relieve pain, muscle and joint soreness, increase circulation, boost the immune system, and regenerate the body. The term balneotherapy is of Greek origin and is made up of the words "balneo," which means "bath," and "therapy," which means "treatment." Bathing has been used to wash, relax, and heal the body for thousands of years.
a.2.2/ Sound therapy through Running water :
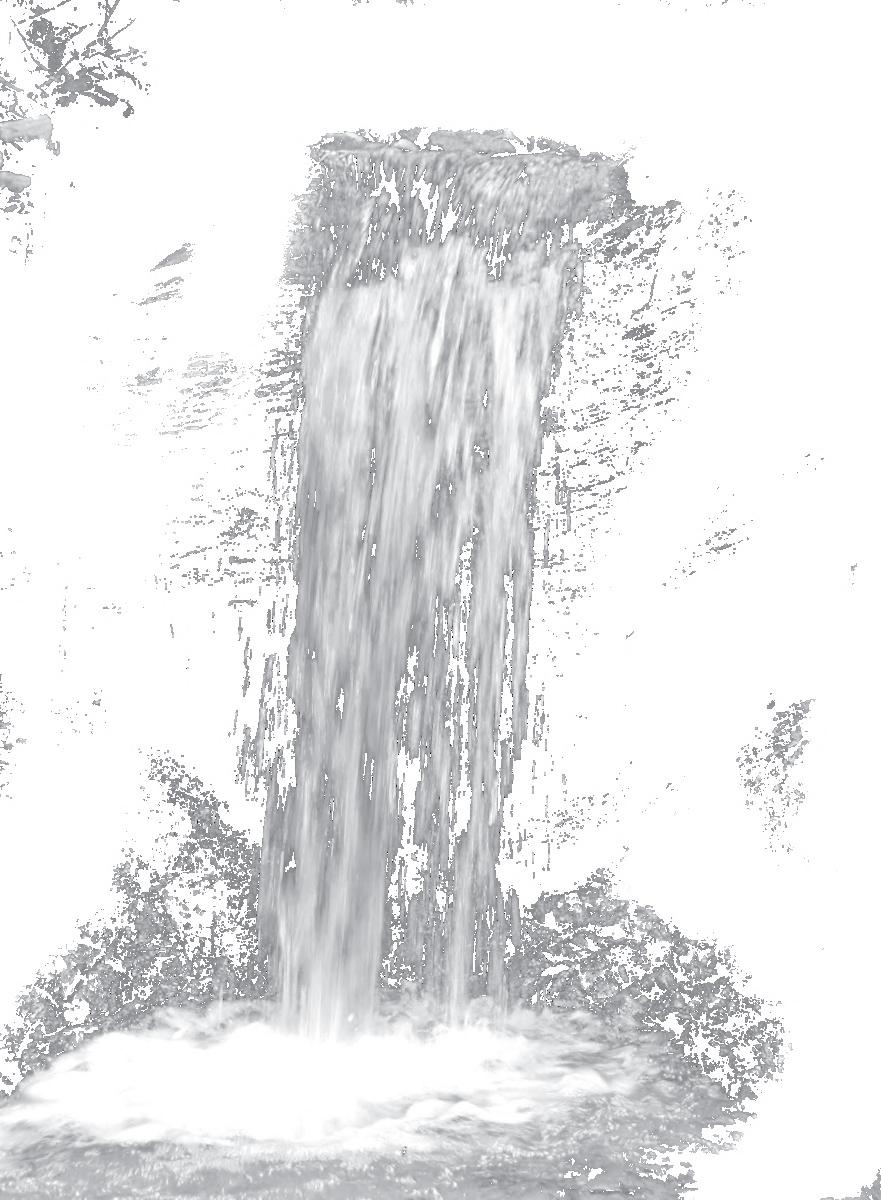
The sound of running water is soothing to our thoughts and bodies. The sound of water, according to researchers, can influence the neuronal waves in our brain, resulting in a relaxing effect. Furthermore, the sound of running water is a type of "white noise" that can bring a variety of psychological benefits. According to a 2017 study from the University of Sussex, listening to falling water enhances rest-digest nervous system activity (related with bodily relaxation), allowing you to focus better on a task.
Retreating in Ain Kanassira

129/238 Page CHAP 1
II. 1.b
Figure n°158: Ain Kanassira’s vegetation (Source Author)
Rocky mountain Juniper Fan Palm Wild Olive Tree Rosemary Juniper Bush 80cm 100cm 250cm 400cm 600cm Rosemary Rosemary Rocky mountain Juniper Wild Olive Tree
c/ Basins of Natural Clay :
Ain Kanassira is recognized also by its natural clay basins. We find green, yellow and black clay. The clay can be extracted and used in many therapeutic techniques, which are beneficial for both the body and the mind. Clay is a natural product that has been utilized for beauty and health for thousands of years. It’s a long-used component in skincare and is commonly employed in medical applications. Rich in minerals, clay comes from the soil and is made up of small particles that have been worn down over time. Clay is mostly a byproduct of volcanic ash that has been physically and chemically weathered until it has entirely decomposed.
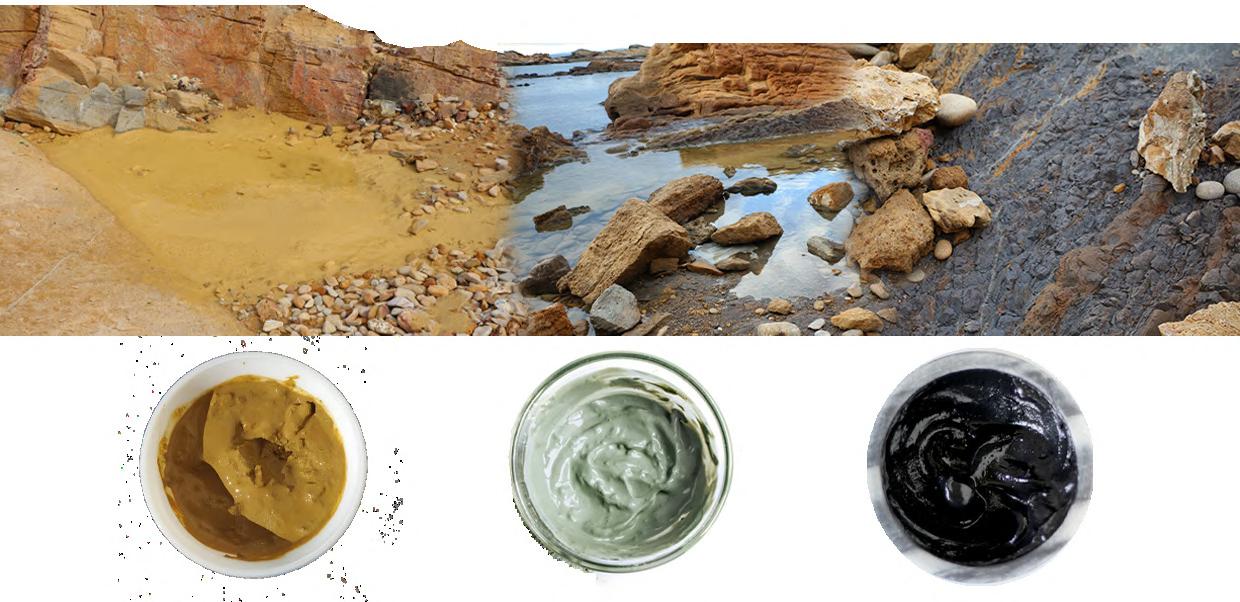
Yellow Clay
Yellow clay removes oil and impurities from the skin while reintroducing important minerals. It is an effective cleanser that leaves the skin smooth, fresh, and toned. It is commonly utilized in the production of cosmetic goods including as body wraps, soaps, face masks, mineral-based cleansers, and scrubs. Because it is so delicate, this clay can be used to treat eczema, psoriasis...
Retreating in Ain Kanassira
Green Clay

Green clay cleanses and decongests the skin softly. It is a natural exfoliator and stimulant, as well as a toner that tightens pores. Regular application can help to restore, soften, and bright en the skin, resulting in a more even complexion. All skin types can benefit from using green clay since it infuses the skin with healing, organic nutrients.
Black Clay
Black clay relieves inflamma tion. Its therapeutic properties are linked to its high levels of oxygen and minerals. It attracts impurities like a magnet to assist cleanse skin of dirt and debris from daily exposure to environmental toxins, which can aid in the removal of blemishes. It is high in silica and other min erals, exfoliates gently and is frequently used in facial and body masks to stimulate circulation, remove dead skin cells and absorb excess oil.
130/238 Page CHAP 1
II. 1.b
Figure n°159: Natural Basins of Clay (Source Author)
d/ Sea :
The beach of Ain Kanassira is a rocky sea that has a pebble stone surface. The landscape is characterized by cliffs surrounding the area, which give a sense of protection and refuge. The waves have carved unprecedented geological formations. So you can hear the sound of waves hitting the rocks and it is relaxing.

All these textures, colors, smells, and different sounds of each material stimulate the senses and elicit different emotions. The rich landscape of Ain Kanassira allows the eyes to penetrate through its materials and history as Pallasama claims : “...Allow the gaze to penetrate their surfaces and they enable us to become convinced of the veracity of matter. Natural material expresses its age and history as well as the tale of its birth and human use. 66”
Strengths :




+ The creek is rich in natural resources that can be exploited in the project by using their benefits in therapeutic techniques ( Hot spring : Balneotherapy, Sea : thalassotherapy/ Sound Therapy...)
+ The resources are both beneficial for the body and the mind as well.
+ The different textures, colors, smells... allow the eyes to penetrate through the materials and feel their history : this helps to elicit emotions and stimulate the memory.
+ The diversity of the landscape makes the individual more aware of his presence in the present moment and his surroundings.
Challenges :
+ The nature in this creek is so pure and untouched that it kept its natural aspect, so the challenge will be how we can maintain and preserve these resources while designing the project and be as subtle as we can.
Retreating in Ain Kanassira
66. Juhani Pallasma, QuestionsofPerception:PhenomenologyofArchitecture, San Francisco, Wiliam Stout Publishers, 2006, P29

131/238 Page CHAP 1
II. 1.b
Figure n°160: Textures (Source Author)
D/ Ain Kanassira’s Atmosphere :





In this section, we'll exhibit some photos we took of Ain Kanassira illustrating the many a atmospheres during various times of the year and seasons to identify the depth and richness of this site's aspect that invites to contemplation.
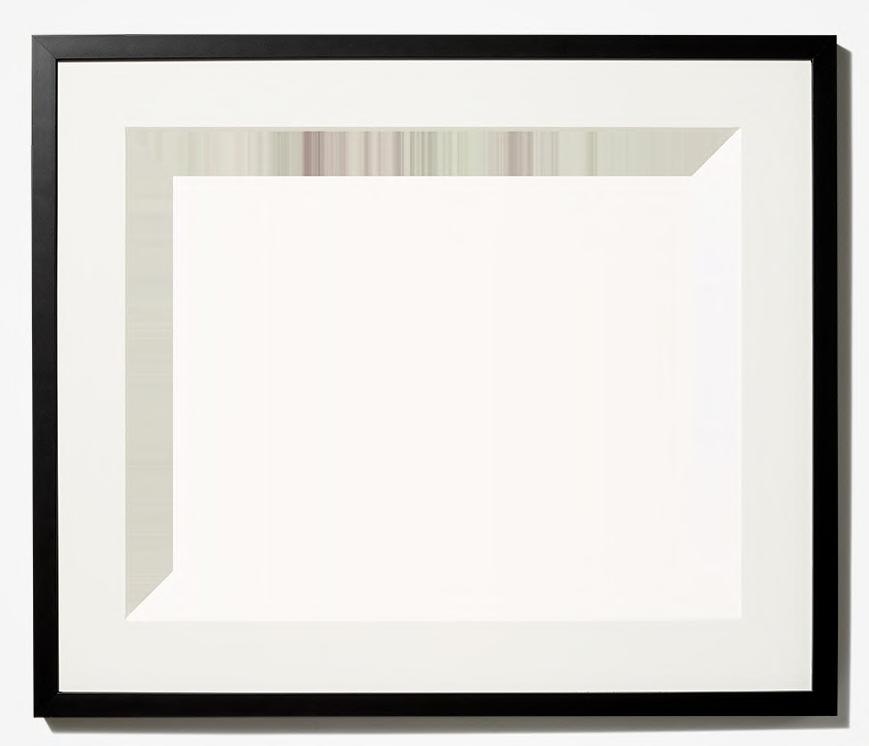
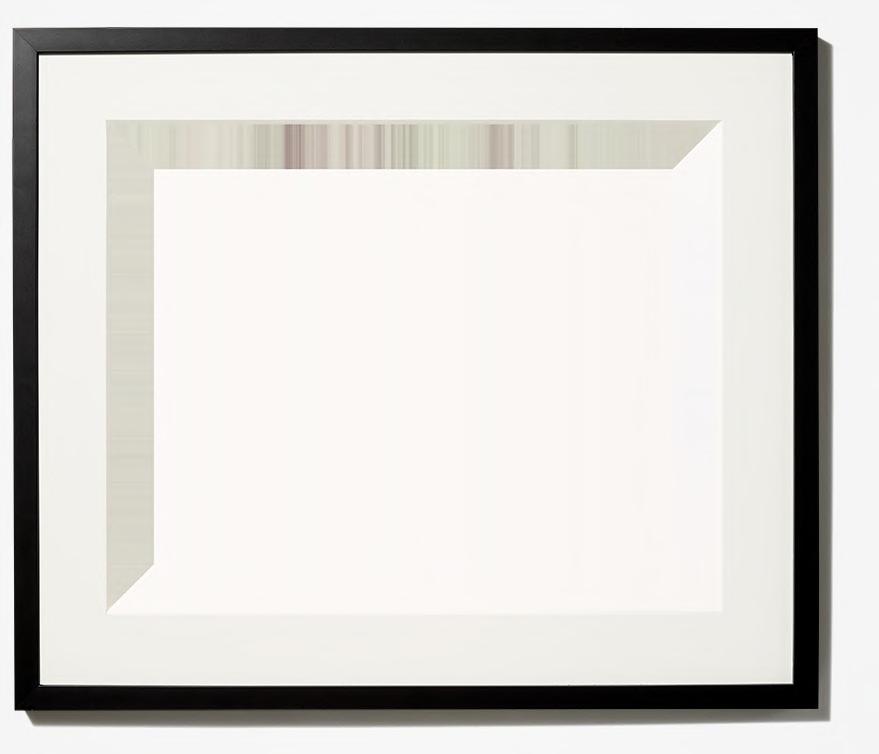
Retreating in Ain Kanassira
132/238 Page CHAP 1
II. 1.b
Figure n°161: Djebel Bouguernine : One Morning (Source Author)
Figure n°162: Splash (Source Author)


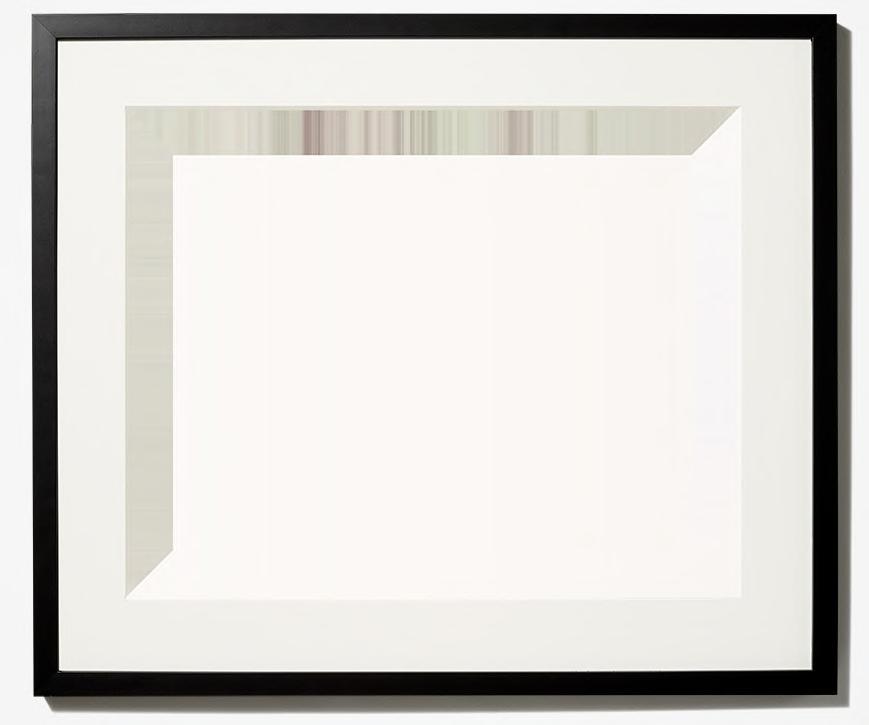
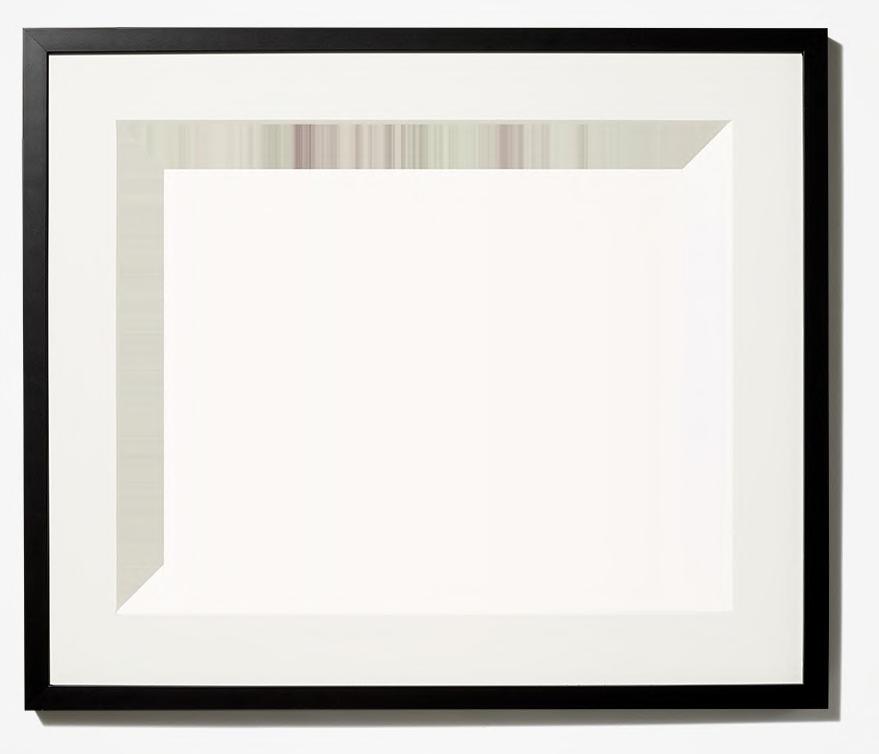




133/238 Page CHAP 1
Ain
II. 1.b
Retreating in
Kanassira
Figure n°163: Hallway to Heaven(Source Author)
Figure n°164: Serenity (Source Author)
Retreating in




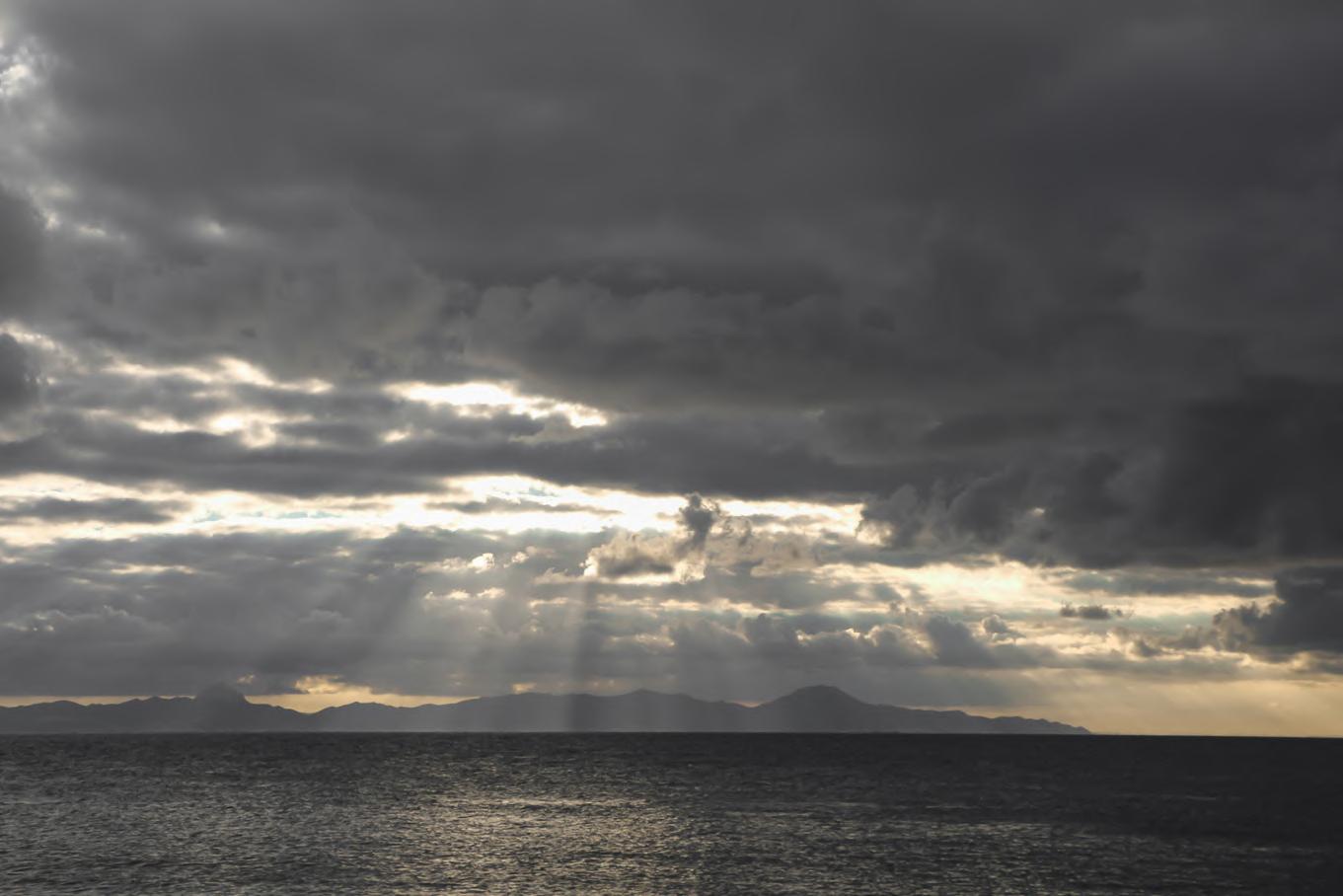
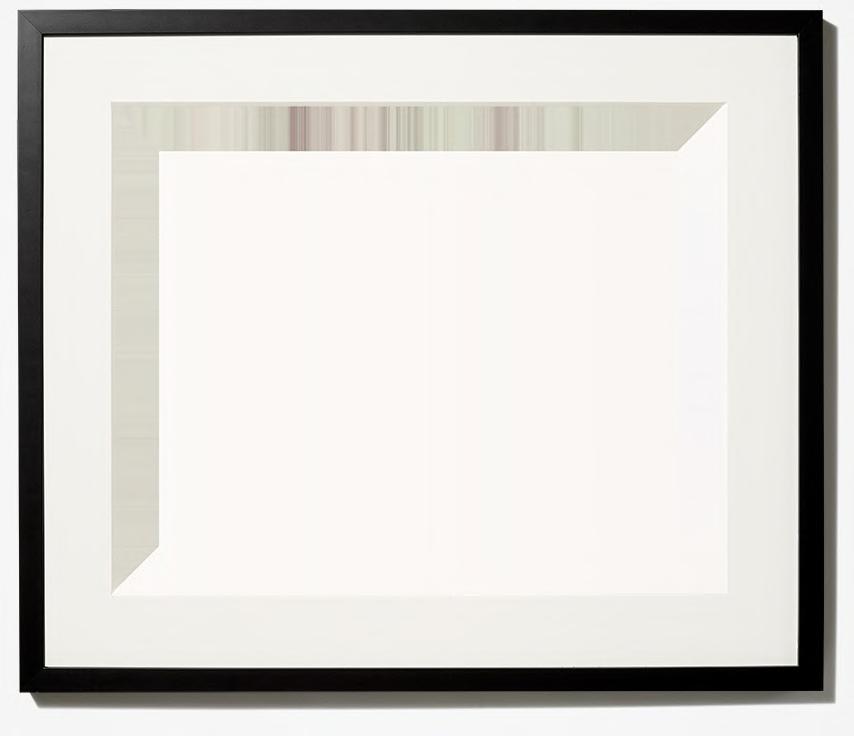


134/238 Page CHAP 1
Ain
II. 1.b
Kanassira
Figure n°165: A Glimpse of Paradise (Source Author)
Figure n°166: Hierarchy (Source Author)
E/ Positioning :
we overleyed all the collected previous data with the urban planning of Ain Kanassira as shown in figure 168.
Figure



Thanks to all this collected data and analysis in this section, along with figure 168, we have chosen land number 3 to be our zone of intervention due to the fact that it is in the front line and has a clear view of the sea, and it is nearby the hot spring and all the natural resources.

Retreating in Ain Kanassira
135/238 Page CHAP 1
II. 1.b
n°167: Urban Mapping of Ain Kanassira (Source Author)
Black clay Green clay Source of hot spring Yellow clay 1 1 3 3 4 4 2 2 Land n° Surface 12685m2 11275m2 21129m2 17300m2
KORBOUS



CONCLUSION OF CHAPTER 1 : Retreating in Ain Kanassira
The Retreat

+Mausoleum of Sidi Amara: was once a place for retreating of a holy man. +Coast of the sun : in the 90's launched as a destina tion for relaxing and calm.
+Surrounded and protected by the moutain and the sea : you feel the distance psychologically. +a various, rich natural heritage.
+The habit of going back each year to stay in few days.
Korbous as our Area of Intervention
AinAtrousAinFakrounKarbous
Slope of 20%






Contemplative circuit Taking a boat is another way of getting to the site
Pure, intact landscape
Rich natural resources : Hot spring, natural basins of clay, Sea...
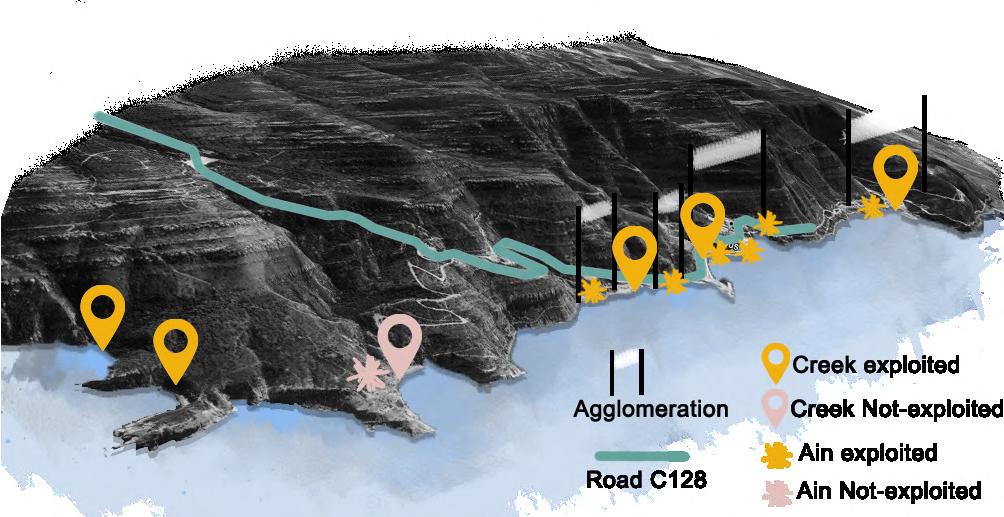
136/238 Page
Ain Kanassira as our Zone of Intervention
MACRO
AIN KANASSIRA
Creek Ammar Creek Robinson
Ain Kanassira
Ain Oktor
After the previous analysis, we can admit that the landscape of Ain Kanassira is still intact, pure and pristine, so intervening on this site could damage it. That's why the process of designing should respect the ecosystem of this site, and the project needs to be a part of this ecosystem. For that reason, we need to dig more into the site and do an overall observation of the on-site-materials and the natural phenomenal so that we can identify the most appropriate approach for the intervention that respects and preserves these natural resources.
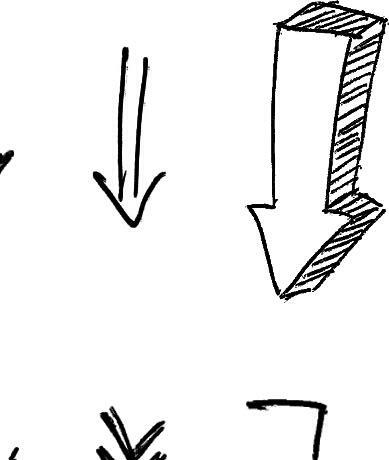
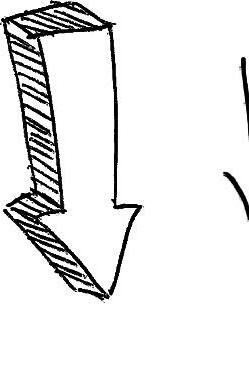
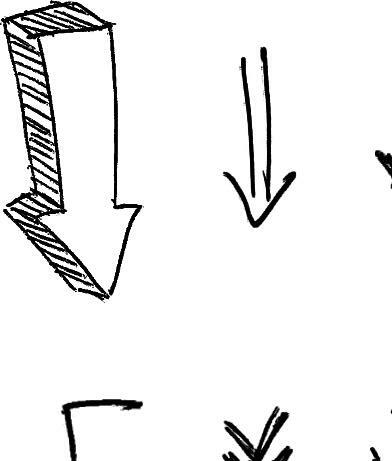



137/238 Page Land 3 as our Land of Intervention MICRO LAND 3 Black clay Green clay Source of hot spring Yellow clay 1 1 3 3 4 4 2 2 Land n° Surface 12685m2 11275m2 21129m2 17300m2

138/238 Page INTRODUCTION.................................................................................................................................................................139 II.2.a. Site’s Observation 140 INTRODUCTION A/ Average Temperature in Ain Kanassira B/ Rainfall C/ Wind Data D/ Clouds E / Lithology F/ Natural Phenomena CONCLUSION........................................................................................................................................................................145
INTRODUCTION
An architect should take pride in being one who pays attention to natural resources and designs buildings based upon the environment that surrounds them. One needs to be careful and subtle in order to preserve the natural resources of the site while designing, so that the future project becomes more in harmony with nature, blends in with its environment, and preserves it. In this context, as presented in the preceding chapter, Ain Kanassira has maintained its natural character, so conserving its resources is essential while designing. In this chapter, we'll delve deep into the site observation to identify the appropriate approach we need to consider in order to save the site as much as possible.

139/238 Page
Site’s Observation
“ “
When I concentrate on a specific site or place for which I am going to design a building, I try to plumb its depths, its form67
PETER ZUMTHOR
INTRODUCTION
In this section, we will dive into a more detailed analysis of the site in order to identify the on-sitematerial that will help us design the project with a more cautious approach so that it is well integrated into its surroundings.
A/ Average Temperature in Ain Kanassira :


Summers in Ain Kanassira are short, hot, dry, and clear, while winters are long, cold, windy, and partially cloudy. Throughout the year, the temperature ranges from 8°C to 32°C, with temperatures rarely falling below 5°C or rising above 35°C. The hot season lasts three months, from June 21 to September 16, with an average daily high temperature above 28°C. August is the hottest month with average highs of 31°C and lows of 22°C. From November 27 to March 26, the cool season lasts four months, with an average daily maximum temperature of less than 18°C. January is the coldest month in Ain Kanassira, with an average low of 8°C and a high of 15°C.
The daily average high (red line) and low (blue line) temperature
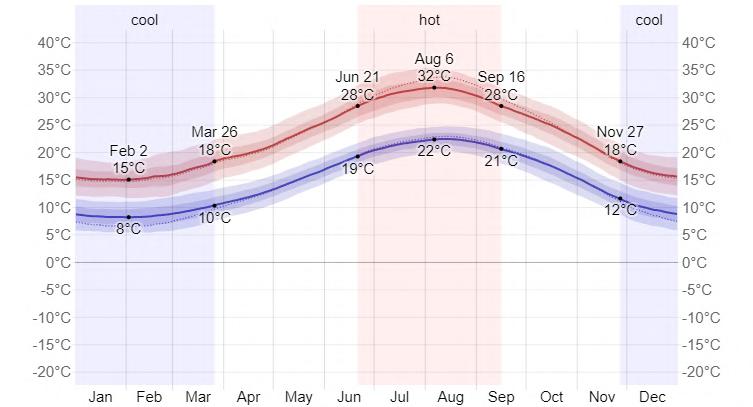
Figure n°168: Average High and Low Temperature in Ain Kanassira (Source weatherspark.com )
67. Peter Zumthor, Interview:“DifferentKindsofSilence”withLouisianaChannel, 2015 , source : https://www.youtube.com/watch?v=lufVOqRWpLQ&ab_chan
*Hydrodynamic scouring ( “Affouillement” ) : is the removal of sediment such as silt, sand and gravel from around the base of obstructions to the flow in the sea
140/238 Page CHAP 2
II.2.a.
Conserving Ain Kanassira’s Resources
B/ Rainfall :
From August 21 to June 6, the rainy season lasts 9.5 months, with a typical 31-day rainfall of at least 13 millimeters*. October is the wettest month in AinKanassira with an average rainfall of 37 millimeters. The year's rainless season lasts 2.5 months, from June 6 to August 21. July has the least rain with an average rainfall of 4 millimeters.

C/ Wind Data :


The strong winds characterizing the coastal slope of Ain Kanassira are essentially due to the exposure of its coasts to NW to SW directions as well as its opening on a relatively open sea. In fact, the most frequent winds come from the SW to NW sector, with a strong predominance of the west winds. In contrast, the strongest winds (around 20 m/s) come from the W to NW sector (MEHAT, 2016). These winds cause the longest and strongest agitation and are also responsible for the considerable wave heights that, through their hydrodynamic actions, contribute to the Hydrodynamic scouring* of the toe of the slope.
The locals call the North wind ''Bhari" ( ) : is a wind that blows southward and has its source in the north. In the Northern Hemisphere, it frequently denotes cold weather and a shift in seasons.
*With a rainfall of 1 mm, every square metre receives 1 litre of rain water. A rainfall of 1 mm supplies 0.001 m3, or 1 litre of water to each square metre of the field
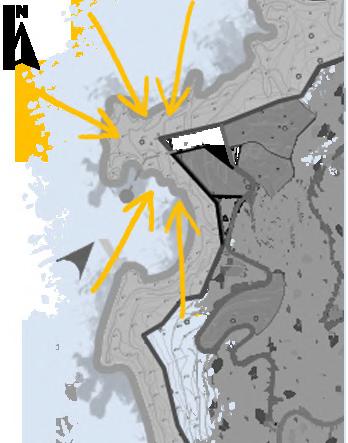
141/238 Page CHAP 2
Resources
Conserving Ain Kanassira’s
ليبق
يراحب يراحب
Figure n°169: Wind Data (Source Author)
Figure n°170: Average Monthly Rainfall in Ain Kanassira (Source weatherspark.com )
D/ Clouds
:
The average percentage of the sky covered by clouds varies significantly seasonally throughout the year.
Ain Kanassira's clearer season begins about June 14 and lasts for 2.9 months, finishing around September 9. July is the clearest month of the year in with the sky clear, mostly clear.
The cloudier season starts about September 9 and lasts 9.1 months, ending around June 14. October is the cloudiest month of the year, with the sky overcast or mostly cloudy 41% of the time.


Figure n°171: Cloud Cover Categories in Ain Kanassira (Source weatherspark.com )

E / Lithology* :


The sedimentary series of Jbel Korbous is constituted by the Fortuna formation dating from the Oligocene-Miocene ( The Oligocene is a geologic epoch of the Paleogene Period and extends from about 33.9 million to 23 million years before the present ) It is formed by the succession of marls and sandstones at the base, followed by sands and surmounted by coarse sandstones. At the base we can meet clays with intercalation of sand and nummulitic calcareous sandstones
Conserving Ain Kanassira’s
*A rock unit's lithology describes the physical traits that are visible from an outcrop, in hand or core samples, or under low magnification microscopy. Physical features include composition, color, texture, and grain size.
142/238 Page CHAP 2
Resources
II. 2.a
Rockslides are designated as a sudden fall of a rock mass of several tens of m3 which detaches itself from a surface or a very steep slope. At the moment of the fall, the rock mass breaks up into a multitude of blocks and piles up as a chaotic accumulation at the foot of the slope. Here, the mechanisms responsible for the detachment of the rocks and their collapse are closely related to the tectonic, topographic, and climatic characteristics of the region.

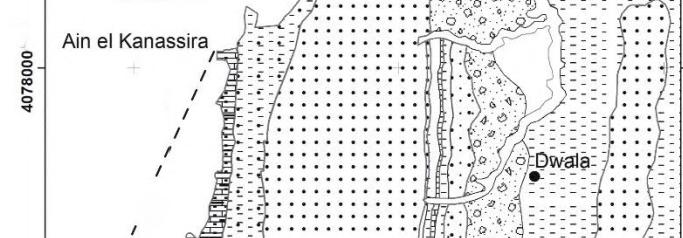
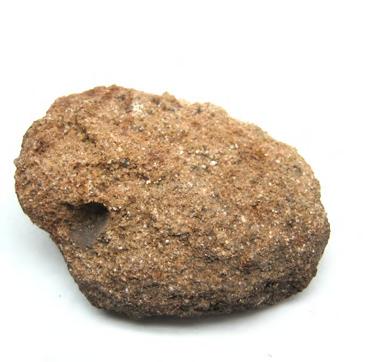




Sometimes we can find places where the clay content is high, which makes a perfect composition for extraction for pottery making.


143/238 Page CHAP 2 Conserving Ain
Resources II. 2.a
Kanassira’s
F/ Natural Phenomena :
Marls Coarse Sandstones Sandstones Nummulitic calcareous sandstones
Figure n°172: Map of the distribution of lithologic outcrops (Source geoecotrop.be)
Figure n°173: Clay (Source Author)
Figure n°174: Rockslide (Source Author)
sandstone limestone and marl Clays and fine sandstones Coarse Sandstone
The detachment which will take place near the rock faces is facilitated by the nature of the lithological formations which, crossed by a dense network of joints (a break), flow rather easily and allow the release of numerous blocks, sometimes of great size.


Alternation of sandstone and clay Rockslide


These joints facilitate the circulation of water and favor the imbibition and humidification of the underlying clayey levels. Once the threshold of plasticity is reached, the sandstone benches, already fractured, tilt and, subsequently, collapse on the slope.
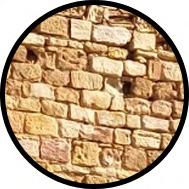
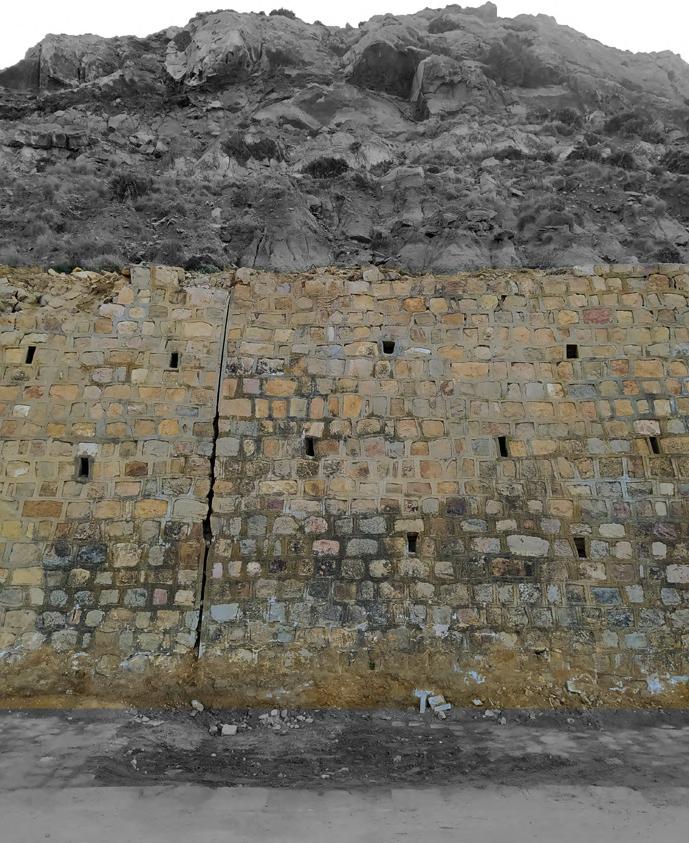
Built with carved natural stones
The objective is an architecture that is more respectful of the living world, that enhances the ecological materials already existing on the site, and that favors solutions that do not harm it. And as mentioned in chap1 , the ecopsychology, by preserving and protecting nature we help to enhance our well being and psyche.
144/238 Page CHAP 2 Conserving Ain
Resources
Kanassira’s
Cliff cracking Retaining wall
Figure n°175: Schematic representation of Rocksliding (Source geoecotrop.be)
Figure n°176: Retaining wall (Source Author)
Identified Material on site
Clay
II. 2.a
Pebble Stone Marls Sandstone
8°C --> 32°C

Not so hot in summer but can get cold and windy in the winter

Ain Kanassira Clay
NW and SW direction due to its opening to the sea Sandstone Pebble stone Marls Sculpted can be left raw and plain Building with earth
Con clusion
Throughout this part, we have sought to identify the most appropriate application support for our project which is AinKanassira, and to understand its potential and the challenges it poses. After digging into the analysis, we have noticed that the main concern for our intervention zone is its natural, raw aspect that it has kept throughout the years. As a result, our architecture should remain silent, simple, and respectful of its surroundings while providing the self-quester with an immersive, deep experience with his inner self in order to discover it. After getting through the analysis, our approach and answer to this concern is an earthy, natural architecture that helps us back to our essence and has this soothing calming aspect on one hand, and on the other hand, it maintains the raw natural site .

145/238 Page
CONCLUSION OF CHAPTER 2 : Conserving Ain Kanassira’s Resources
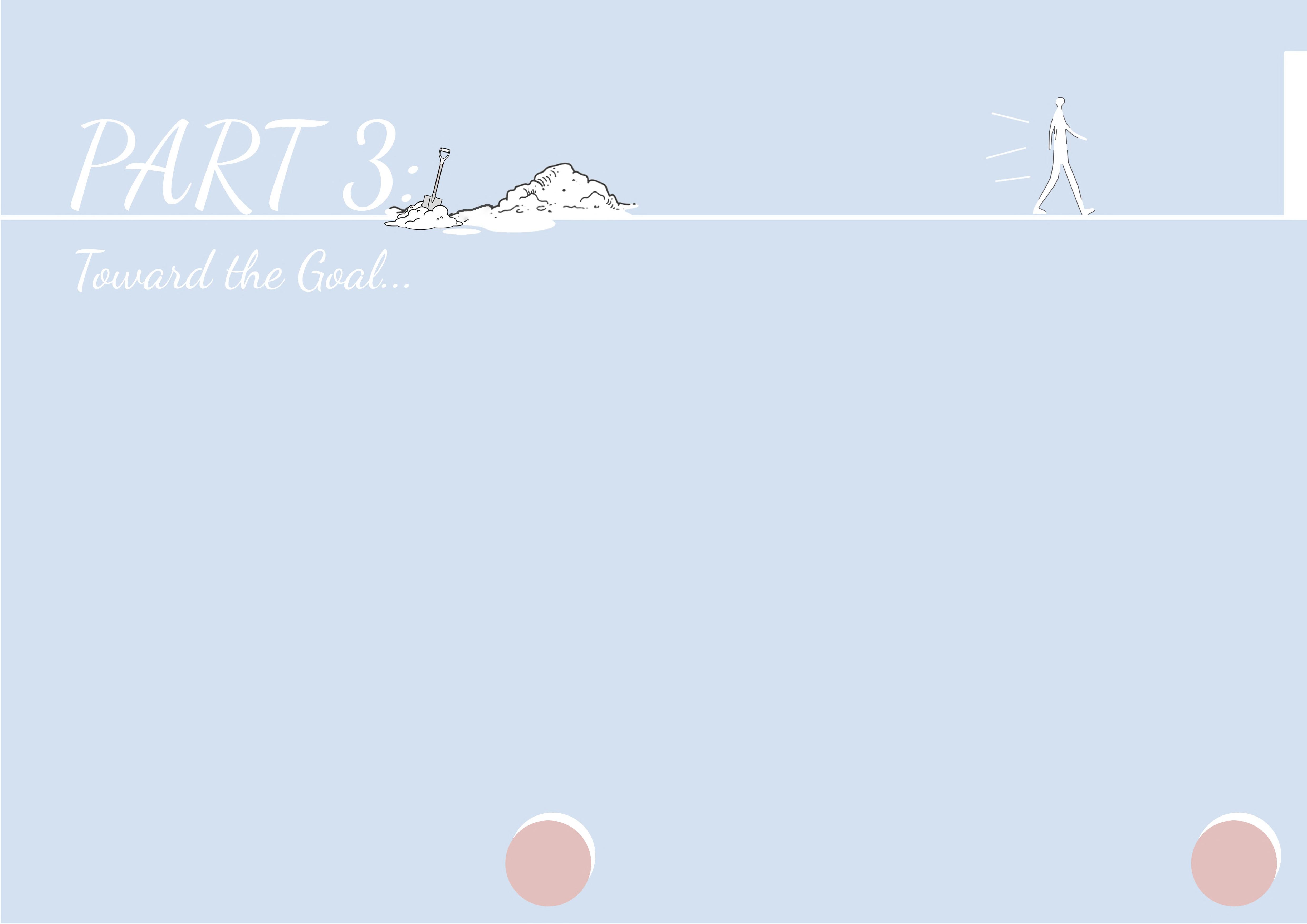
146/238 Page
CHAP 1 : References
..........................................................................................170
: Disconnect to Connect: A retreat in
....................................................186
....................................................................................................147
INTRODUCTION ....149 III.1.a. Architecture and Retreat..................................................................................................150 III.1.b. The interpretation of a site..............................................................................................157 INTERVENTION INTENTS
CHAP 2
Ain Kanassira INTRODUCTION....................................................................................................................................177 III.2.a.The Contemplative walk: Intervention on the circuit...............................................178 III.2.b. The Architectural project : The Welness Retreat
Introduction
Introduction
Finally, we move on to the designing phase, from structuring to transforming the place. This last part shows the concretization of the architectural intervention in our study area, from the programming to the genesis of the project, using the key concepts and architectural intents identified in the following references that we are going to analyze. The objective is to design a project that guarantees a successful retreat for the self-questers , helps them through the process of this spiritual journey of self-discovery while providing them with a mediative space that will ensure a deeper experience and interaction with both themselves and their surroundings.

147/238 Page
INTRODUCTION 149
III.1.a. Architecture and Retreat ............................................................................................................150
A/ OSHO Meditation Resort.
INTRODUCTION a/ Approach b/ Planning
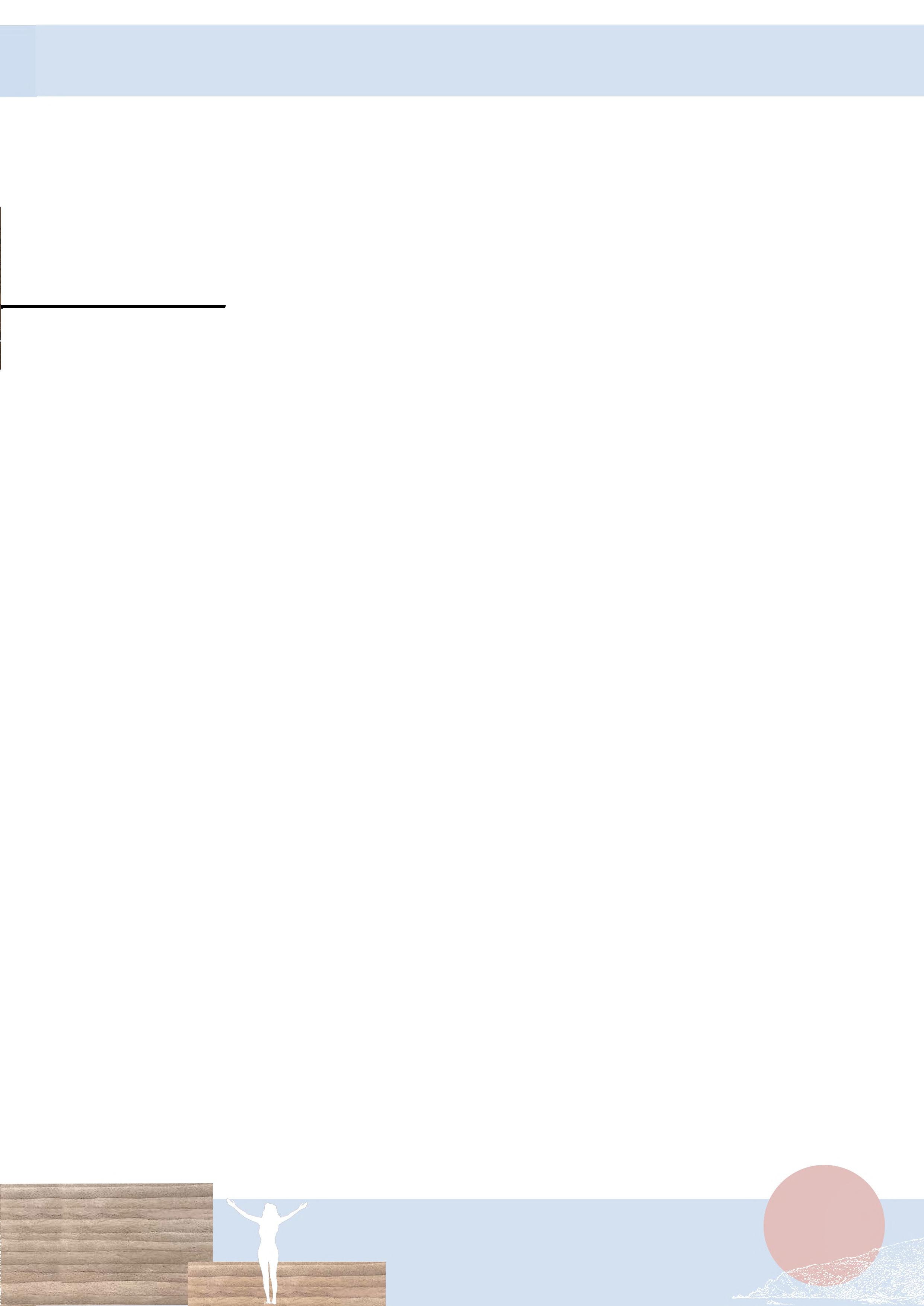
b.1/ Osho Garden : when nature takes place b.2/ Guest House b.3/ Osho Multiversity b.3.1/ Osho Auditorium b.3.2/ Budha Groove b.4/ The Living-in Program c/ Diverse Activities
IDENTIFIED CONCEPTS / IDEAS B/ Rural House

INTRODUCTION
a/ Approach b/ Integration c/ Planning d/ A unit Bedroom
IDENTIFIED CONCEPTS / IDEAS

148/238 Page
III.1.b. The Interpretation of a site 160 A/ Architecture and Materiality: Building with Earth...Back to Essence

INTRODUCTION
a/ Stone a.1/References a.1.1/ Villa Mandra a..1.2/ Rocksplit House
SUMMARY / CONCLUSION
b/ Earth : “Soil”
b.1/ Different techniques b.1.1/ Adobe b.1.2/ CSEB : Compressed Stabilised Earth Blocks b.1.3/ Rammed Earth b.2/ Benefits b.3/ References b.3.1/ The Great Wall of WA b.3.2/ House in Grândola
SUMMARY / CONCLUSION
B/ Contemplative Circuits
INTRODUCTION
a/ Contemplative Booths / Framing a.1/ Telescope, Werner Tscholl a.2/ Lookout Points, Alejandro Aravena a.3/ The framed landscape, Quan Hoa b/ The Path of Perspectives : The Nordkette Innsbruck’s Mountain
INTRODUCTION
The usage of a reference architecture will allow us to not only create and implement a strong design, but also to build on the experiences of others. So, in order to answer to the stated challenge, we will base our reference choice on :
- The first choice will be in accordance with the thematic of the retreat.
- The second will be in relation to the interpretation of the site Ain Kanassira, which will be divided into the retroposition of the materiality and the morphology of the site.
149/238 Page
Architecture and Retreat
A/ OSHO Meditation Resort :

“ “
You are a paradise, but you have forgotten yourself. You are looking everywhere except within you, and that is the only place where you are going to find the treasure, the truth of beauty.
OSHO
Architect : Hafeez Contractor
Location : India, Pune
Surface : 161 874 m2
INTRODUCTION
The Osho International Meditation Resort in Pune is a 16-hectare retreat set among lush flora. It is one of the world's largest centers for personal growth and meditation and the only project dedicated for retreat programs. It offers an environment created to support individual experience of retreating, meditation, celebration, creativity and contribution. The center is known for paying homage to the philosopher Osho and his teachings. In fact, it is built on the old ashram of this guru.
a/ Approach :
Figure n°178: Approach osho retreat centre (Source Author)
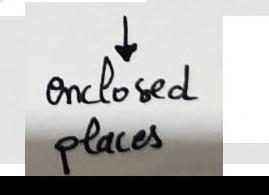
The approach is influenced by Osho’s philosophies which is the joy of silence and nature. This philosophy is reflected in the resort complex's planning and design, which creates fluid interactions between a variety of open green spaces and teraces where people can gather around and share activities, and enclosed places, with the walkways leading to a number of quiet spots inside the garden where people can enjoy solitude.
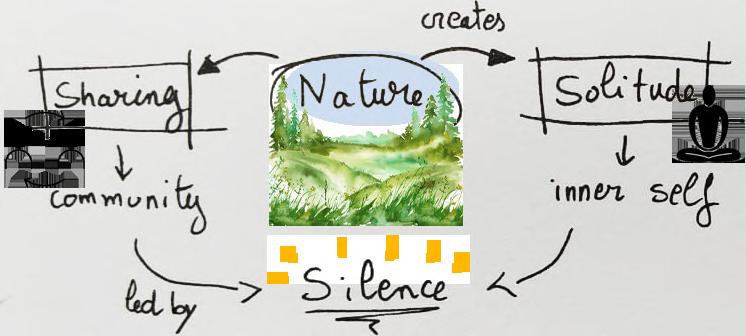
Key words :



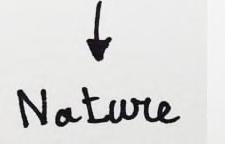
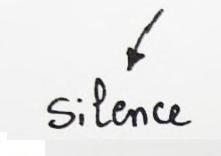

150/238 Page CHAP 1 References III.1.a.
Figure n°177: osho meditation resort (Source osho.com)
b/ Planning :

The resort campus is designed as a commune consisting of various spaces .
The space arrangement down below is interpreted from videos and photos found on the official website of the resort. It is an approximate planning of the actual project.
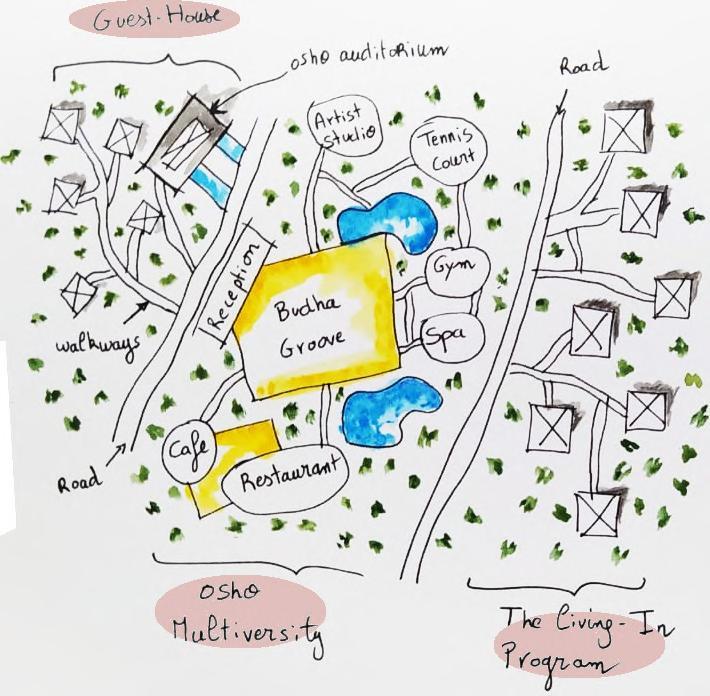
b.1/ Osho Garden : when nature takes place :

Japanese Zen garden Osho Garden has a total area of 5 hectares. The environment it offers, which is incredibly natural, tranquil, and soothing, is what makes it so attractive. People can interact more deeply with nature and their inner selves thanks to its serenity.
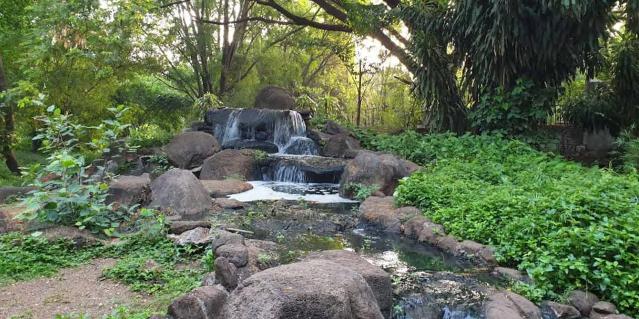
151/238 Page CHAP 1 References
Figure n°179: Funtionality (Source Author)
Figure n°180: Osho Garden (Source punetourism.co.in)
The resort's garden literally and figuratively represents reforestation and regeneration phenomena. It has many different types of lush vegetation, including many ponds with a natural cleansing environment but also has many wooden walks that lead to serene areas where visitors can relax in quiet solitude, one with nature.

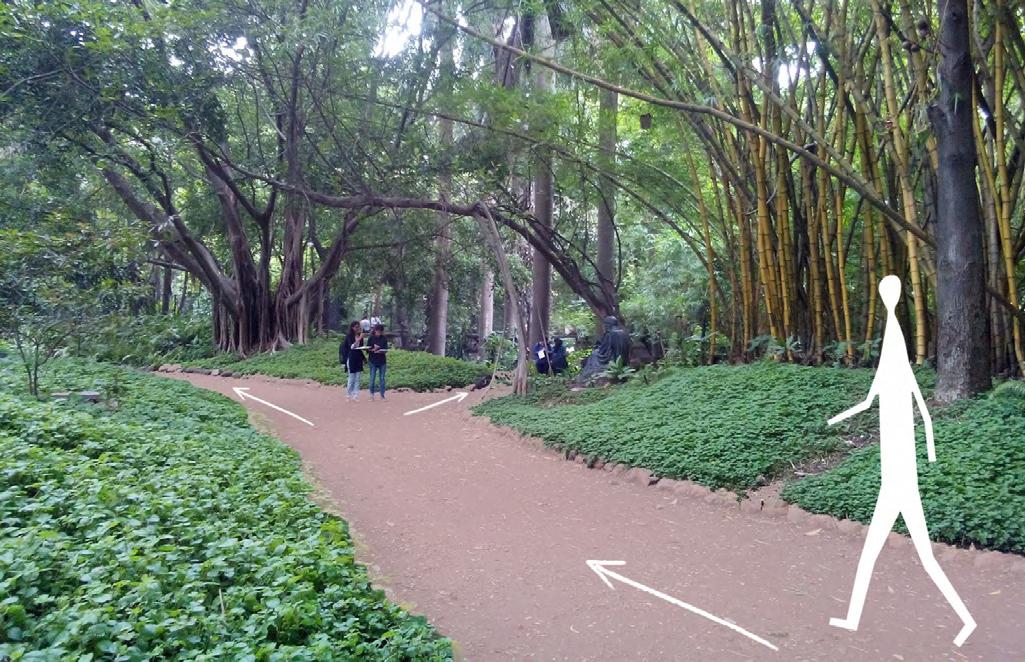
Walkway
It is composed of silent rooms that invite people to meditate. These rooms are dedicated for curious visitors that want to escape the city for a few days and spend some nights discovering the resort.
b.2/ Guest House : warm color palette


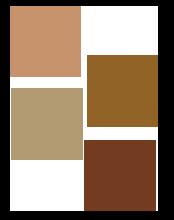
b.3/ Osho Multiversity :
Osho Multiversity is a big campus where all the activities are held, where people can explore different methods designed to support individual self-discovery. It offers a wide range of courses that are all intended to serve as a gateway to meditation and, ultimately, a gateway to oneself. They can last from one day to many weeks and are based on a variety of techniques, ranging from Western psychology to contemporary meditation therapies.
Figure n°183: Functionality (Source Author)
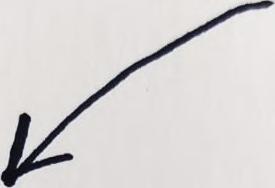

152/238 Page CHAP 1 References
Figure n°181: Guest House ( Source Osho.com)
III 1.a.
Figure n°182: Walkway (Source punetourism.co.in)
Budha Groove
Osho Auditorium
b.3.1/ Osho Auditorium :

It is nine floors high, with an area of 1672 m2, is entirely soundproof, and has a capacity of 5,000 people. Its outside skin is entirely made of black marble, which acts as heat insulation for the inside.
The auditorium's entrance is on a high level and situated in the middle of a walkway that is bordered by two water surfaces, making the experience more moving and emotional. It is an invitation to contemplation and meditation before even getting into the auditorium.

b.3.2/ Budha Groove*:


It is an open platform where people teach, learn and explore various forms of therapy, martial arts, dancing... It connects the different spaces and represents an exterior space for practising meditation and interact with one another. It serves as a place for sharing.
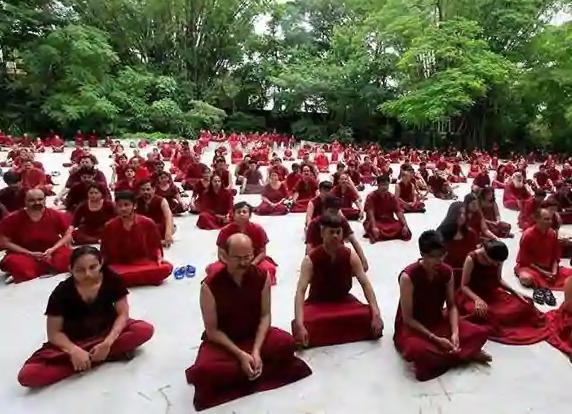
b.4/ The Living In-Program:
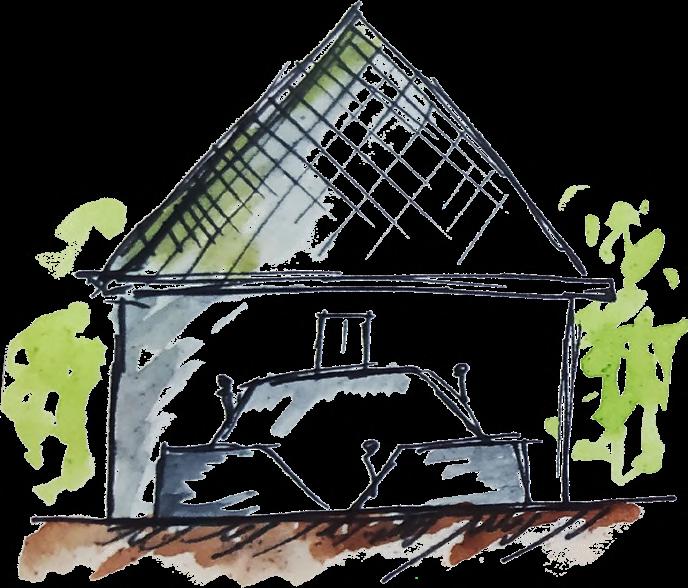
It is a residential program that is tailored for anyone who wants to give themselves a 7-day stay at minimum to enjoy this transformative process.
*Groove : a long, narrow, hollow space cut into a surface
153/238 Page CHAP 1 References
III 1.a.
Figure n°184: Inside Osho Auditorium (Source Osho.com)
Figure n°185: Surrounded by nature (Source Author)
Figure n°186: Budha Groove (Source Osho.com)
c/ Diverse Activities :



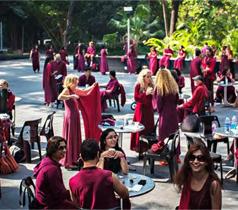


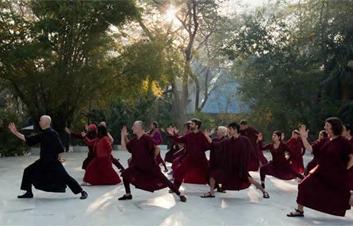
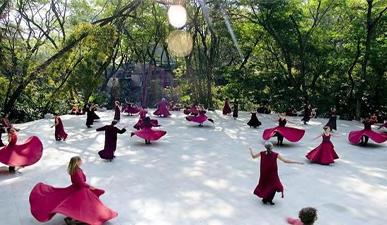
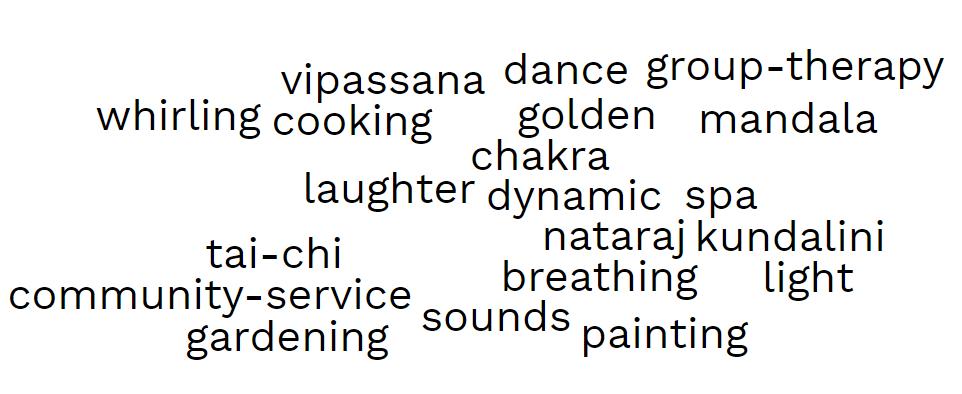

Osho Resort offers a large variety of activities both indoors and outdoors to enhance self-discovery and help people reflect and meditate from making art and crafts to all different types of mediation, both active and passive. It also provides places for the wellbeing of the body, like spas and gyms. What is particular about this resort is that it is based on the idea of a community service, which means the self-questers all along their stay take on a particular job or task they are good at, like cooking, cleaning, teaching, gardening, etc., to connect them and integrate them into the community.
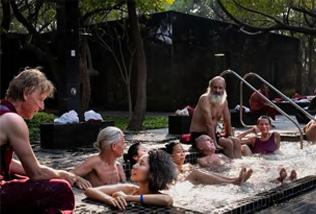
154/238 Page III 1.a.
Sufi Dance :Whirling meditation
Workshop Paintings
Tai Chi Spa Service Community
Passive Meditation
Figure n°187: Osho resort’s Activities (Source Osho.com)
References CHAP 1 IDENTIFIED CONCEPTS / IDEAS
B/ Rural House :
We wanted to find a place to isolate, to be in touch with oneself far from noise.64
FINA PUIGDEVALL ( The owner of the house)
Architect : RCR Arquitectes
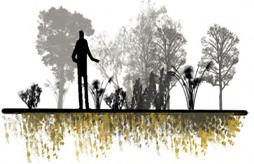

Location : Spain
Surface : 134m2
INTRODUCTION
Figure n°188: Rural House (Source Behance.net)
“There are people who say that the house from a distance, it looks like a granary. It’s hard to spot, it’s very integrated. And it takes on the colors of the season and nature.68” This is how the owner of the house, Fina Puigdevall, described the project. Rural house is an extension of a real house nearby and it is a place for retreat to the family. It is located in La Garrotxa, a famous Girona district noted for its natural park and extinct volcanoes, between views of the Pyrenees and a Romanesque church, and between two levels, at the edge of a slope.It was built in response to Fina’s demand to create a place for solitude to reconnect with oneself away from noise, as well as a place for all of her family to gather and meet in a peaceful setting surrounded by nature.
a/ Approach :
Architecture as a bridge / Mediator

Figure n°189: Approach Rural House (Source Author)
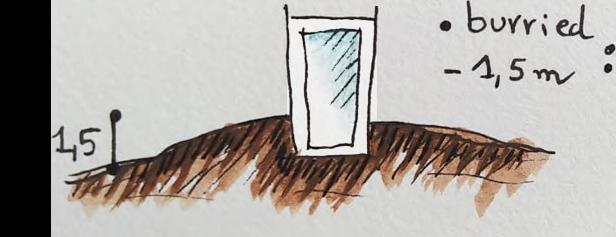
Rural house invites one to discover one's inner self and create a balance between nature and its inhabitants. The architecture here acts as a mediator between the inhabitants and their authentic selves, nature and the self, and between family members. It reconnects and establishes a strong bond between the individual and his surroundings.
b/ Integration :

Figure n°190: Back to earth (Source Author)
It is placed one meter and a half below the ground line.
It creates a sensation of protection, shelter and belonging It reconnects the inhabitants to nature
68. Fina Puigdevall, Documantary: source : https://www.youtube.com/watch?v=o 0jwJrAJ9rQ&t=7s&ab_channel=KirstenDirksen, 2021

155/238 Page CHAP 1 References III 1.a.
“ “
Figure n°191: On top of the hill (Source Author)

The house is completely open to the landscape : it lies between 2 views : the farm and the Pyrenees mountains
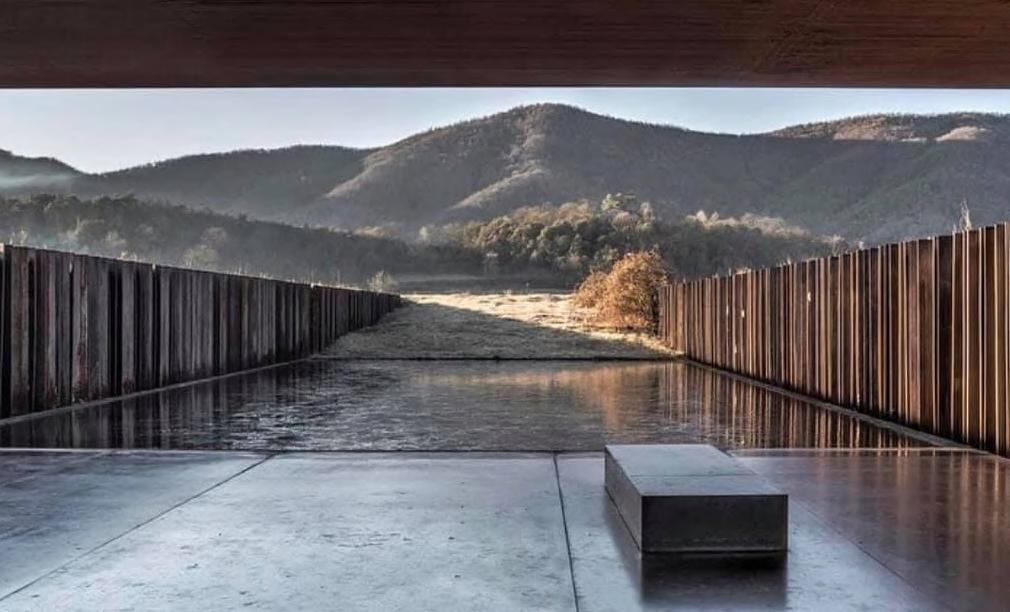
It exploits the landscape values thanks to its strategic position
The disposition of the project's volumes is linear, with a perfect horizontal line.



One of the architect’s main goals during the design process was to be respectful and preserve the natural beauty of the site as much as possible with no distractions.

Figure n°194: Volumetric (Source Author)

The mass is further broken down by dividing the house into many programmatic volumes, with underground circulation areas and rooms disguising the true square footage. The house is simple, it in composed of 7 main volumes ( double height) with a long corridor ( 2.8m) connecting them.

156/238 Page CHAP 1 References
1
2
1
Figure n°192: Views (Source Archdaily)
2
c/ Planning : 1 2 3 4 5 6 7 corridor
III 1.a.
Corridor , height : 2.8m

Plan sketch (Source Author)
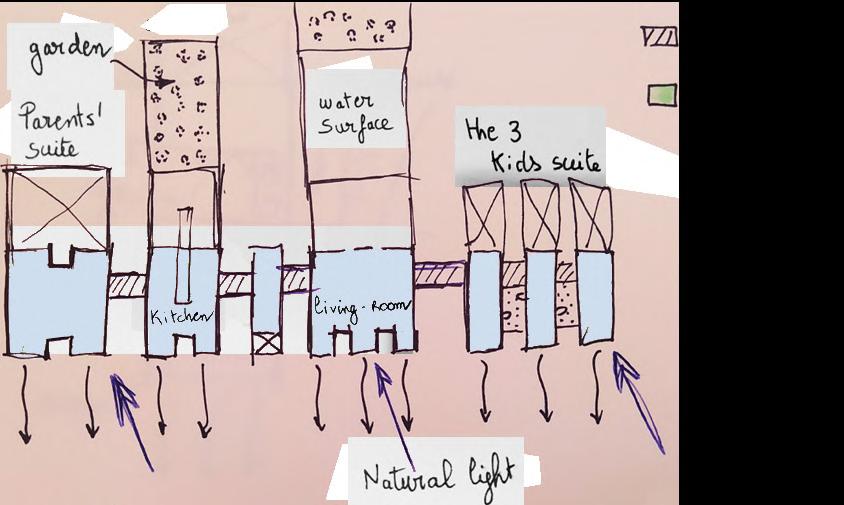
The effect of the multiple volume strategy is intensified on the interior, as dark corridor spaces open up to huge, double height rooms (kitchen, living room, suites, dining room), each with a distinctively framed view of the exterior. Massive sheets of frameless glass ensure that views are uninterrupted.
"If you are in bed, you see all the stars and the moon, you don't see stuff.64"
The corridor has created a meditative atmosphere infused with the play of light and shadow
the entrance is from the underground
1 1 1 2


“It's really pretty when the cows come eat here in the morning around 8am, it's when you hear them eat.68"
kitchen garden
3 4
The dining room is split with a glass sliding door into two sections, one interior and one exterior as an extension.
Water is one of the fundamental materials in the house. It is exploited for its soothing, spiritual and mental .

157/238 Page CHAP 1 References
III 1.a.

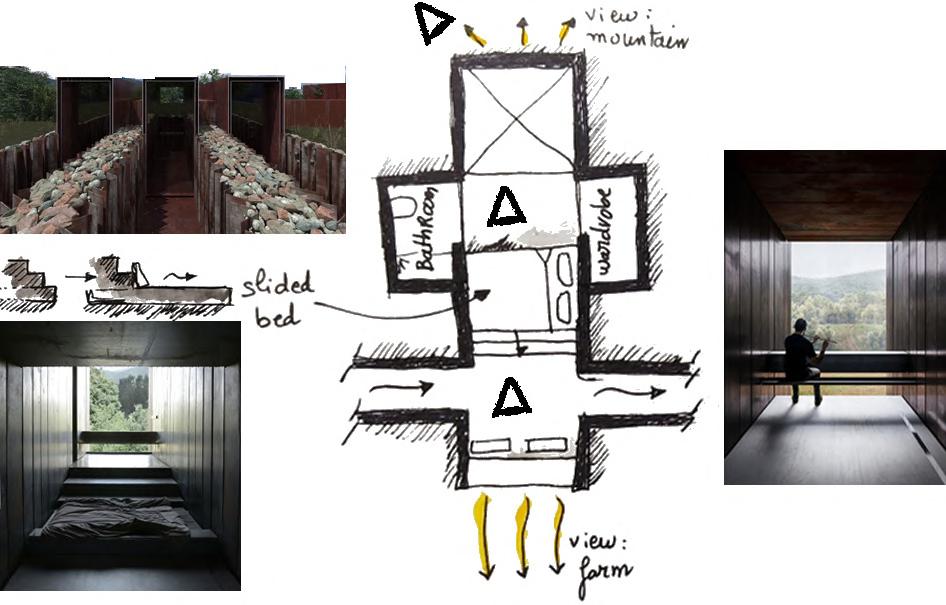
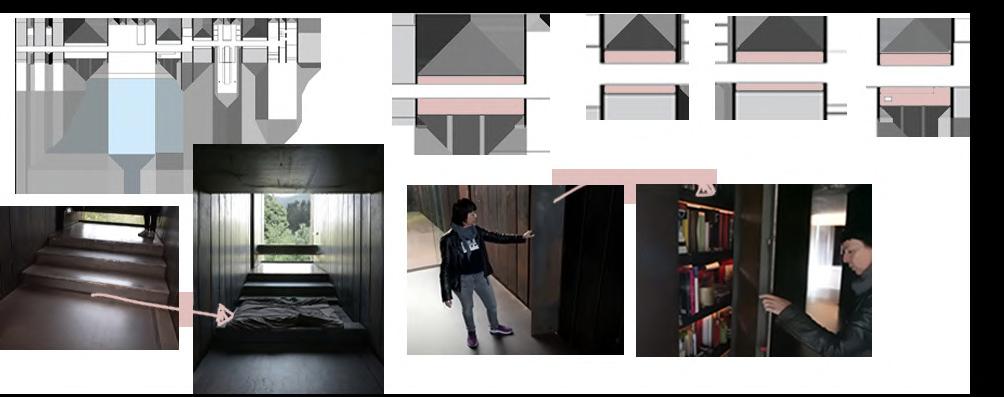
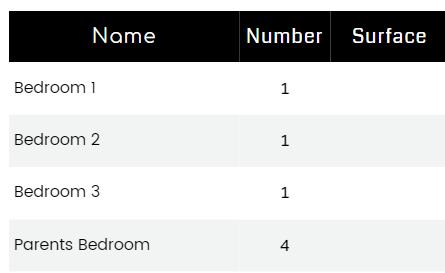


158/238 Page CHAP 1 References III 1.a.
storage 18
Complete Total : 134 m2 d/ A unit bedroom : 1 2 3 1 2 3
Details are kept at a minimum: Lights, outlets, ventilation grills, wardrobes, bed ... are all neatly hidden, ensuring the simplicity of the material palette. hidden
m2 10 m2 10 m2 10 m2 21 m2 20 m2 35 m2
All the furniture in the house is kept simple, and within a maximum height of 1 meter, they don't disturb the vision, so wherever you turn into the space, the perception is infinite with no obstacles. The architects tried their best to not only help the individual reflect and wander while just sitting but also reconnect him to nature by making the furniture close to ground level. In fact, the owner in an interview said that "the great thing about this house is that it's so connected to nature, you don't have to do anything, just be, and watch nature change 64"
IDENTIFIED CONCEPTS / IDEAS
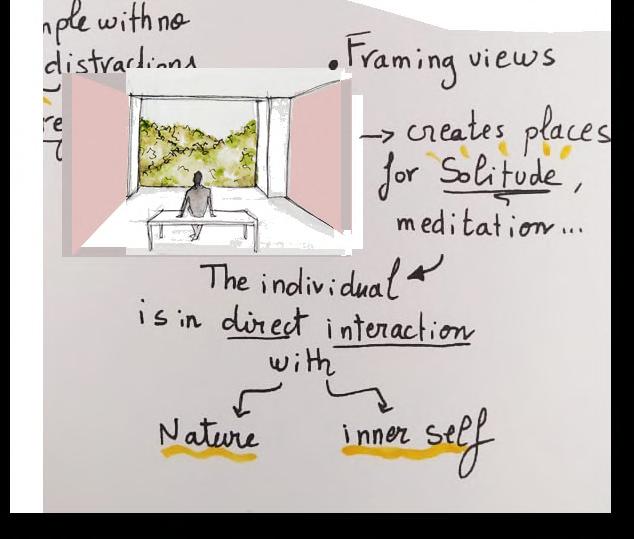






* Frugality = is the quality of being frugal, sparing, prudent. Frugality in architecture is a way of making spaces using minimial means which meet the needs of the individuals they are intended to serve.
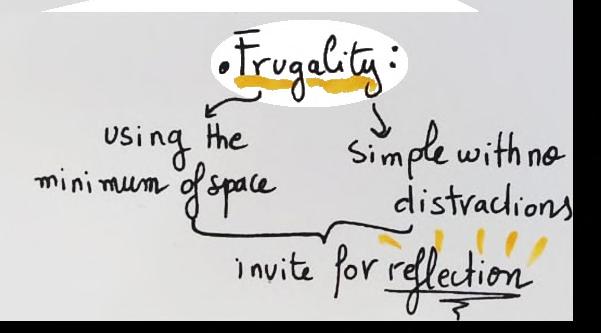


159/238 Page III 1.a.
References CHAP 1
The interpretation of a site
A/ Architecture and Materiality : Building with Earth...Building with Essence :
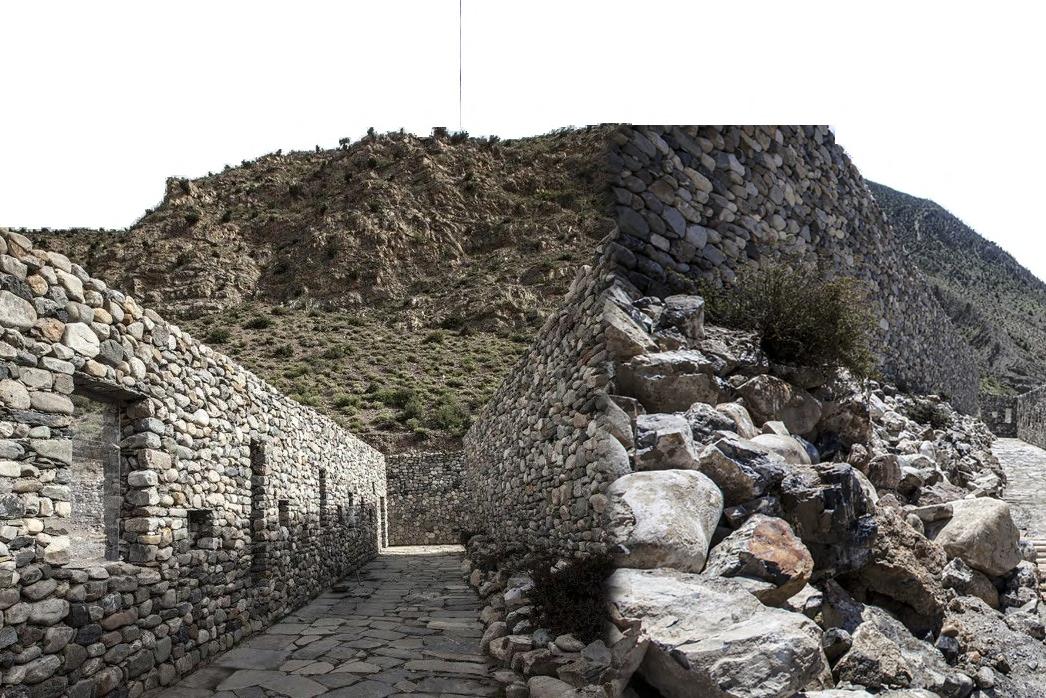

“ “
Build
INTRODUCTION
HASSAN FATHY
In this context, earth doesn’t necessarily mean “soil”, but refers to all elements belonging to nature. Building with natural materials blends the building with its surroundings and context. This harmony brings serenity and helps the individual reconnect with nature and the earth. It also offers variations in textures and colors. On the one hand, the architecture becomes in harmony with its natural context and aware of its spicifity; on the other hand, it becomes pleasing to the senses and a stimulator because it echos the traditional socio-cultural aura, bringing memories and reminding us of our ancestors and reconnecting us to our essence.
a/ Stone :
The use of stone in architecture extends back nearly 12,000 years to the beginnings of human civilization. Natural stone is still an important material for architects today. It's a long-lasting, low-maintenance building material with a high thermal mass. It is adaptable, coming in a variety of shapes, sizes, colors, and textures, and can be used for floors, walls, arches, and roofs. Stone complements the natural terrain and is easily recycled for different building reasons.
a.1/ References : a.1.1

Villa Mandra K-Studio
Villa Mandra, located on the ridge of the hill of Aleomandra in Mykonos but almost fully hidden from view, looks out to sea and the sunset over the neighboring island of Delos.
The house is designed to promote thoughtful connection with family, friends, and the freedom to exist peacefully in nature. It is based on the idea of slow, carefree summer living. Every space becomes a new opportunity for relaxation, reflection, and exploration, so Form follows Emotion rather than function
160/238 Page CHAP 1 References
Figure n°197: Himalesque (Edited photo )
your architecture from what is beneath your feet.
Figure n°196: Villa Mandra (Source Deezen)
III.1.b.
a.1.2

Using the materials on hand, the stone walls were manually constructed. Some are covered with typical Greek whitewash with rounded edges, while others are left plain to blend in with the surroundings.
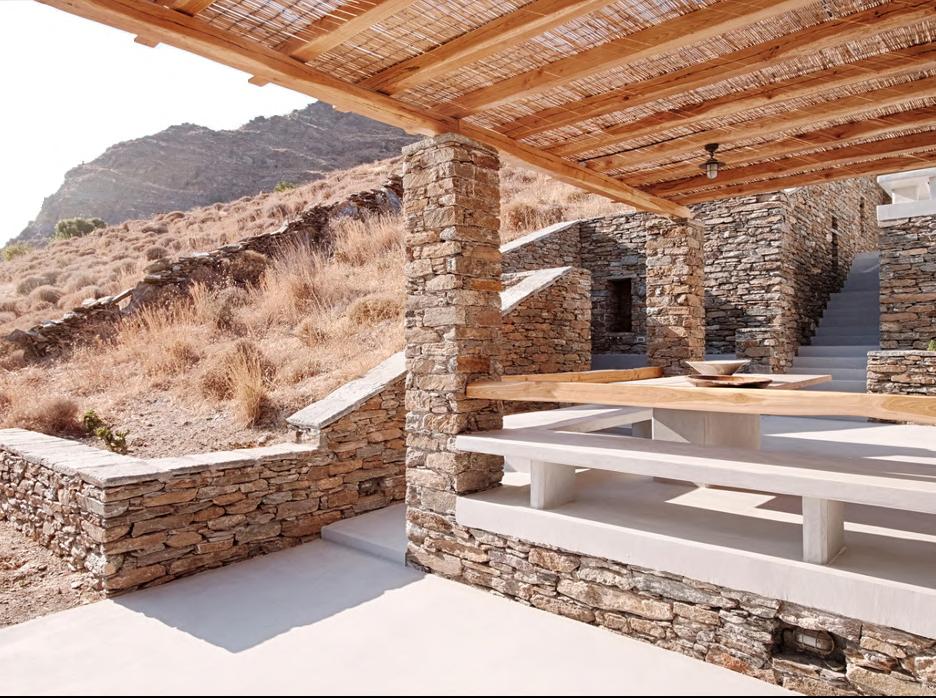
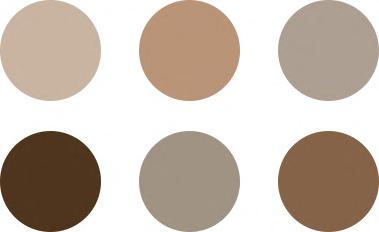
Rocksplit House

The prominent and sloping form of the building, which rises from the mountain and across the Poisses valley to ultimately blend with the natural surroundings, is determined by the steep ground and the small plot proportions.
The use of a traditional material palette, including lime-wash, stone, and wood, combined with modern engineering techniques to produce nostalgic architecture that unites local history and culture with modern living, is the key to the home's atmosphere.
This natural raw nature is what this project attempts to maintain, along with the utilization of traditional building methods that have lasted through the centuries but have recently been neglected. Drylayring locally quarried masonry, low rise buildings that , small openings that control the heat, and rain water collecting are some of the ways used by the local 'architecture without architects' housing culture.
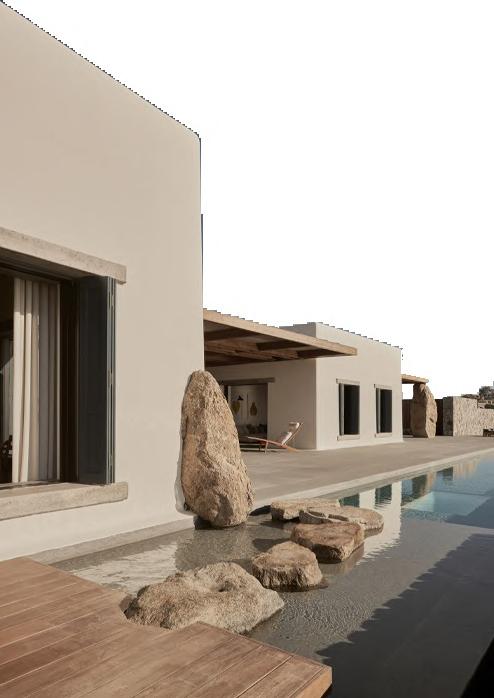
161/238 Page CHAP 1 References
Figure n°198: Villa Mandra (Source Deezen)
Figure n°199: Blending with nature (Source Archdaily)
Figure n°200: Traditional method of building (Source Archdaily)
Cometa Architects
The local stone was carefully sculpted against the horizontal microcement surfaces as the main building material. In an effort to implement sustainable construction principles, the majority of the stone utilized came from the same quarry as the stone removed during the foundation-laying process.
SUMMARY / CONCLUSION
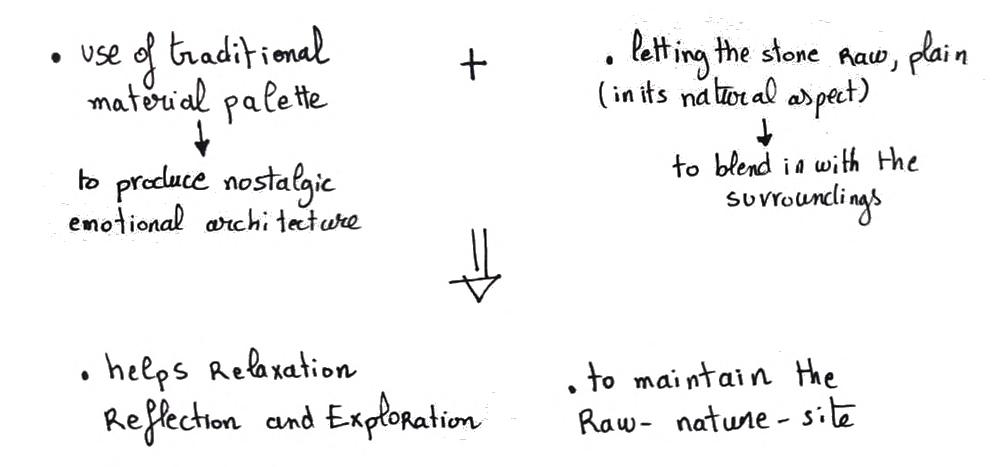
b/ Earth : “Soil”:
Earth has been one of the most common building materials for millennia throughout most of the planet. It has traditionally been the most widely used component in construction. Even now, one third of people live in earthen homes; in emerging nations, this percentage is more than 50%.

b.1/ Different techniques :
b.1.1/ Adobe :


For thousands of years, this approach has been employed all around the world. Adobe, or sun-dried clay brick, is one of humanity's earliest building materials. Adobes are built of thick flexible mud that is frequently combined with straw and fashioned by hand or in wooden molds. They are simple to assemble, with the adobe mix also serving as a glue for the individual bricks. Adobe structures have a high thermal mass and are exceedingly robust. However, adobe structures are vulnerable to seismic damage if they are not properly reinforced.

162/238 Page CHAP 1 References
Figure n°201: Adobe (Source Home Stratosphere )
III 1.b
b.1.2/ CSEB : Compressed Stabilised Earth


Compressed earth bricks were tried in early nineteenth-century Europe. The soil, whether raw or stabilized, is slightly moistened before being poured into a steel press and compacted with a manual or automated press. The blocks can be created in their natural state or stabilized with cement or lime. Stabilizers allowed for the construction of higher and thinner walls with good compressive strength and water resistance.
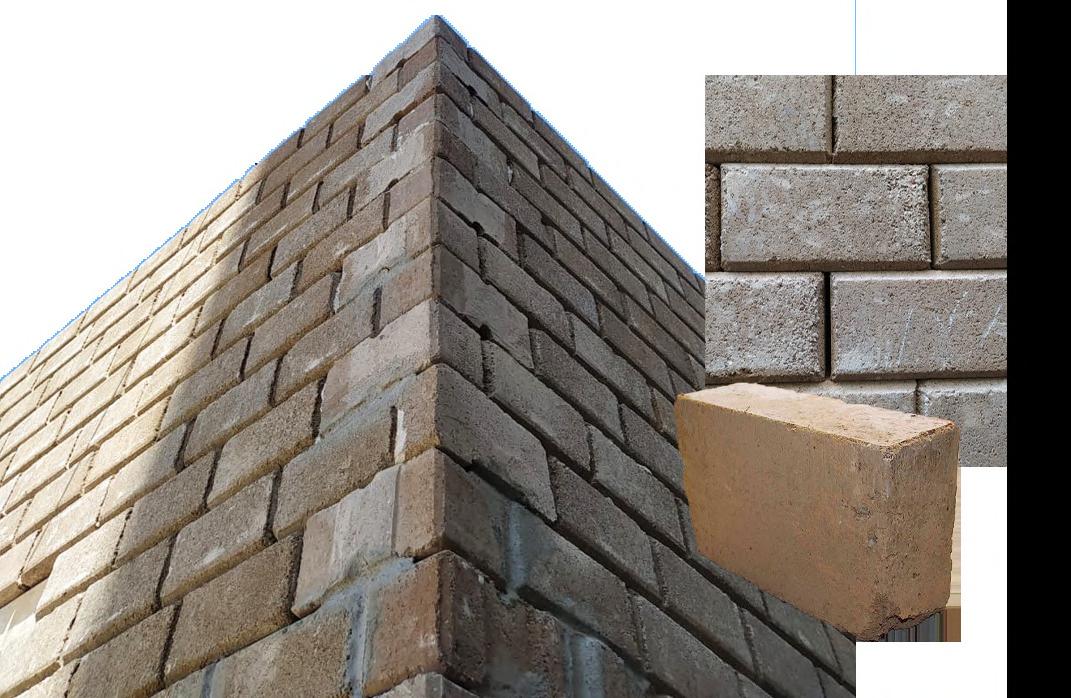
b.1.3/ Rammed Earth :
Rammed Earth constructions are made of soil that is moist enough to hold together. The soil is combined with water to create a paste that is then tamped between shutters with human or pneumatic rammers. The shuttering utilized determines the shape of a wall built with the rammed earth technique. Because of the attractive strata pattern that forms from ramming, rammed earth walls are typically kept as is.
While the dirt is moist, the walls can be shaped to some extent. When compared to other techniques, rammed earth has a lower shrinkage ratio, a longer life, and greater strength.
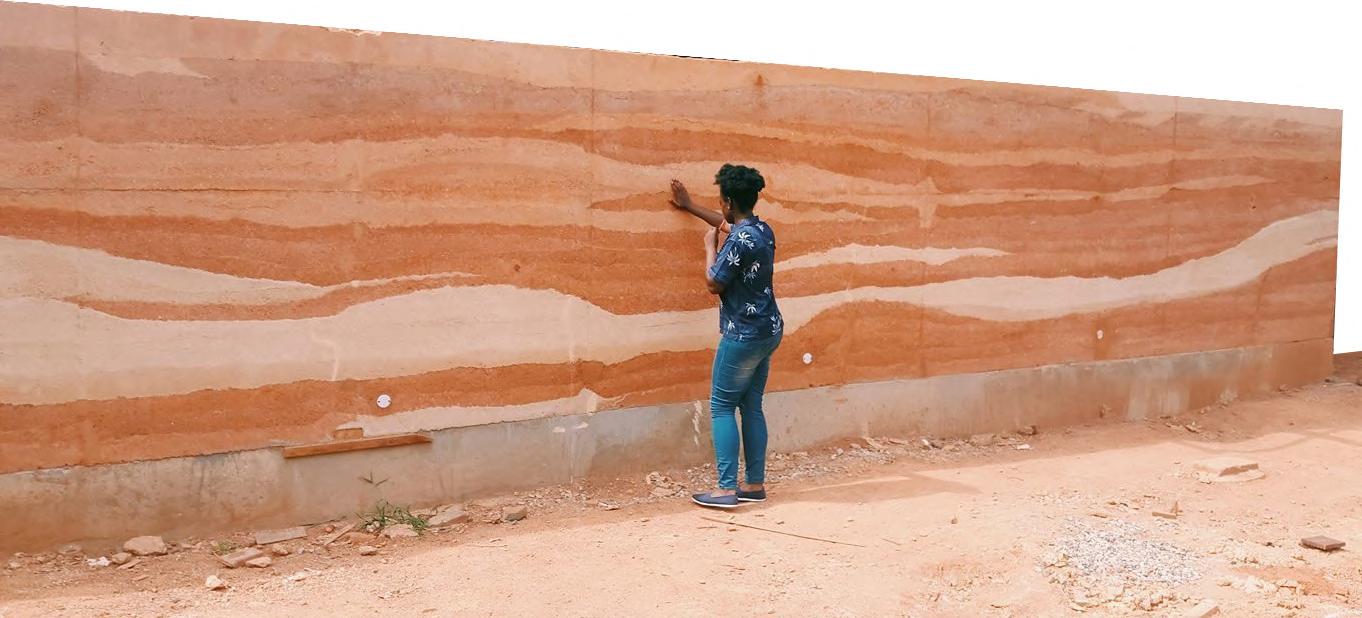
b.2/ Benefits :
Low Environmental Impact
Earthen construction has a minimal carbon footprint. During its lifecycle, it uses extremely little nonrenewable energy. By gathering soil-on-site, energy can be saved. Because the thickness of the building wall, it offers enough insulation, less energy is required to cool or heat the spaces.
So, it consumes less energy during its life cycle than conventional building materials.

High Thermal Mass


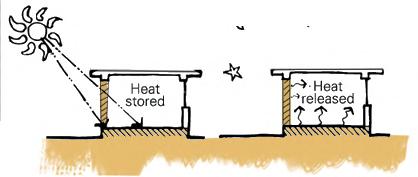
Earth walls are typically 30cm thick at a minimum, protecting the interiors from adverse weather conditions. As a result, earth buildings seem colder in the summer or during the day and warmer in the winter or at night.
making it a perfect material where the temperature changes over days or seasons .
163/238 Page CHAP 1 References
Figure n°202: CSEB (Source Author )
III 1.b
Strength and Durability Acoustic Insulation

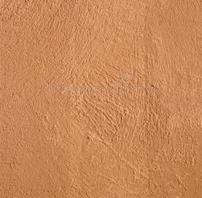

According to scientific experiments, both stabilized and unstabilized earth structures are extremely strong and durable. They are strong enough to bear loads and resist winds, and durable enough to stand harsh weather conditions for long periods of time.
It provides great acoustic insulation and reduces noise transmission due to its thickness and density. Interior earth walls provide sound insulation between zones with different ambiances keeping privacy and maintaining actual separation.
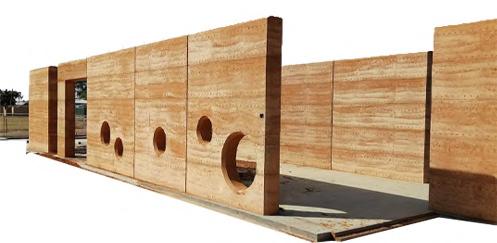
Promotes Peace
The colors and textures of earth constructions fit in and merge nicely with their natural surroundings. This harmony promotes peace and allows residents to reconnect with nature and the planet. It also comes in a variety of textures and colors.

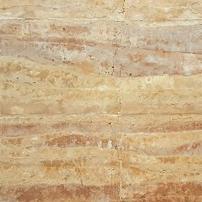
b.3/ References :

b.3.1
The Great Wall of WA Luigi Rosselli
The Great Wall of WA, designed by the Australian firm Luigi Rosselli Architects, and won the first international prize for contemporary earthen architectures in the Terra Award Competition 2016. It represents a unique example of rammed earth construction. At 230 meters in length, the Great Wall of WA is the longest structure of its kind in Australia. It is built from locally available materials whose thermal properties help it to endure a variable climate.
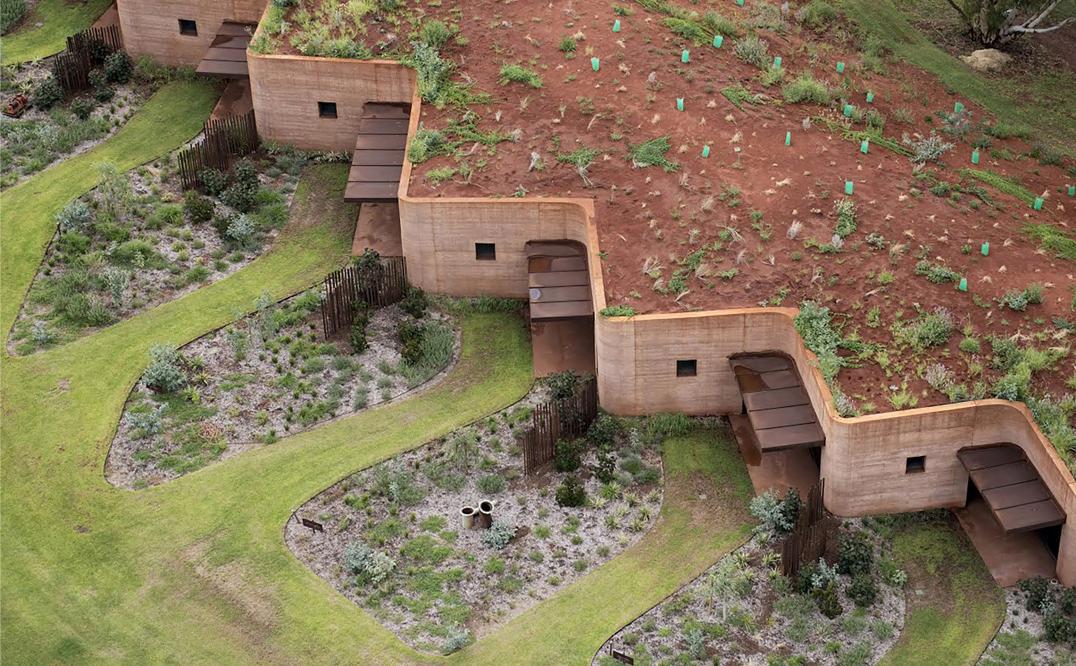
Rammed earth extracted from the nearby clay pans, gravel and pebbles dug from the riverbed are the palette of materials that helped the project blend into the landscape.
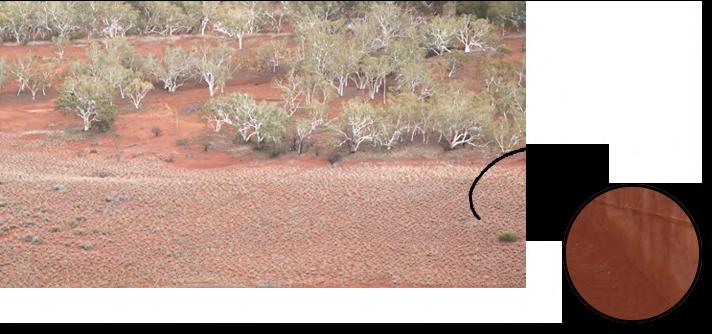
164/238 Page CHAP 1 References
Figure n°203: The great wall of WA (Source Edward Birch)
III 1.b
The interior design features a muted, natural and durable use of furnishings and materials makes the interior atmosphere more calm, relaxing and invite to reflection and meditation.
b.3.2


On each covered veranda, the houses are stepped to maintain a certain level of privacy. Despite being adjacent, they are not connected internally. The homes' rear walls are hidden by the dunes of sand.
House in Grândola
Ricardo Bak Gordon
This 375 square meter home is located in the town of Grândola, in Portugal's District. The home is made of rammed earth, covered in lime mortar, and insulated from the outside with cork.
The geometric composition displays volumes with various heights that are adapted to the site’s slope. The use of the rammed earth, the abstraction of the openings, and the building’s immersion in the landscape, owing to the earthy colors of the lime mortar contribute all to a unique sensory experience.
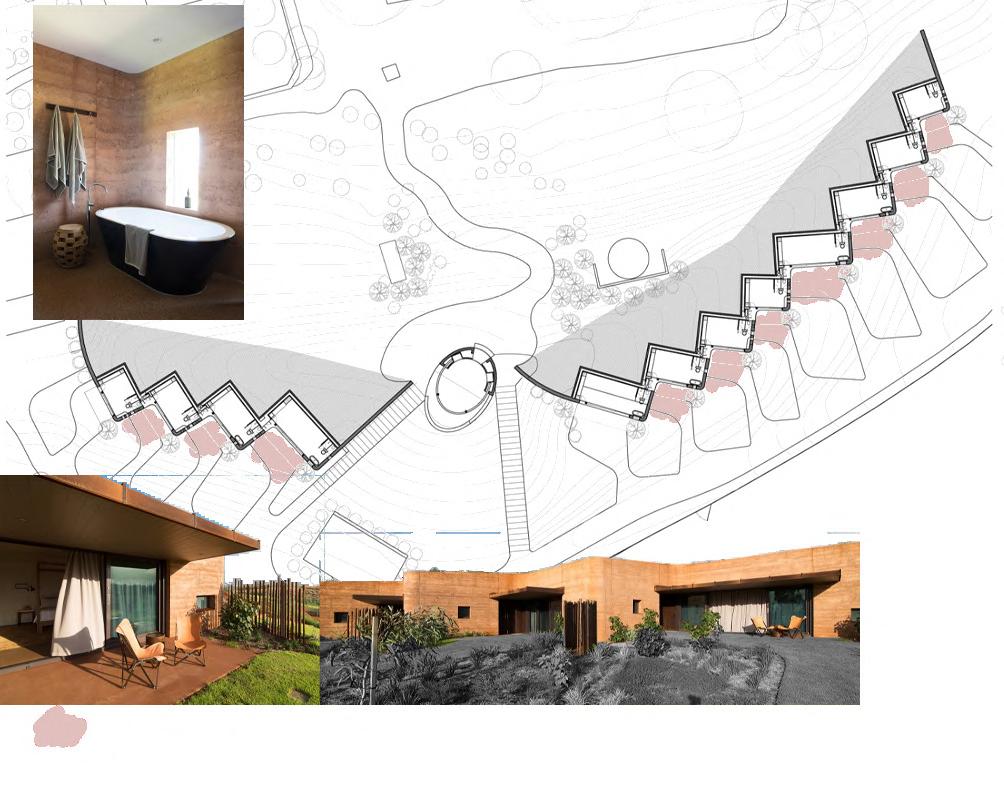

"We realised we had to set a dialogue with the vast, powerful landscape, and match it with the project’s scope and ambitions.”
-Ricardo Bak-
165/238 Page CHAP 1 References
Figure n°205: House in Grândola (Source Archdaily)
III 1.b
Courtyard open sky
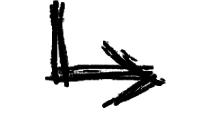
The spaces are laid out around a small inner charming courtyard that lets light into its center.
Fresco room

The fresco room is an indoor and outdoor retreat that is ideal for escaping the harsh temperature of the area. It was inspired by the spaces that frequent the houses further south in Portugal, responding and exposed to the heat; so instead of occupying the outside, people live in "transitional spaces" that lay between the inside and outside. As a result, it is both shaded and open, cooler and airier.
Living room the swimming Pool
In the late evenings, it provides ideal views from which visitors can watch the sunset and ponder the Alentejo region and takes on the ochre exterior and has a raw appearance giving a more relaxing atmosphere.
The turquoise color of the swimming pool, contrasting with the ochre color of the rammed earth, gives refreshment to the space.
The holiday retreat house has a simple aesthetic that blends seamlessly with the sparse and sandy environment, where the natural soil inspires the earthy dressing of the walls, the tan furnishings, and the gently textured surfaces soaked in ochre coloured lime mortar. This vernacular inspired approach highlights the simplicity and warmth that can be produced with few interventions while incorporating Portuguese vernacular components into earthy details and spaces.

166/238 Page CHAP 1 References
III 1.b
SUMMARY / CONCLUSION
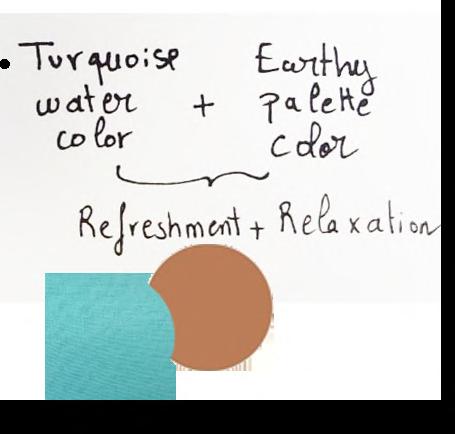
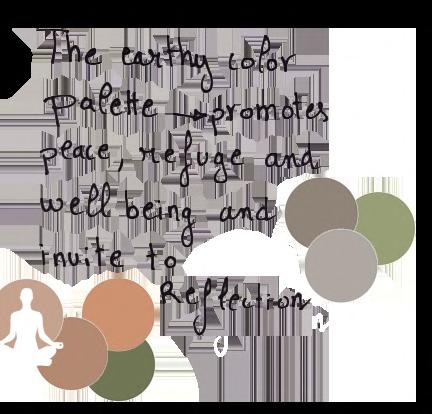


Building with Earth
Adobe Rammed Earth CSEB : Compressed Stabilised Earth Blocks Best resistance and strengh to wind and rain
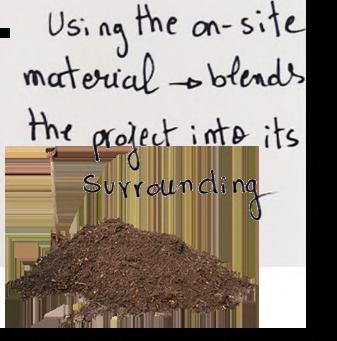
Benefits with building with Earth
Promotes peace and well being
Blend with the surrounding Strengh, Durabilty and recyclable



Conserves the site natural aspect reconnection to our essence

167/238 Page CHAP 1 References
III 1.b
IDENTIFIED CONCEPTS / IDEAS
Architecture is judged by eyes that see, by the head that turns, and the legs that walk. Architecture is not a synchronic phenomenon but a successive one, made up of pictures adding themselves one to the other, following each other in time and space69
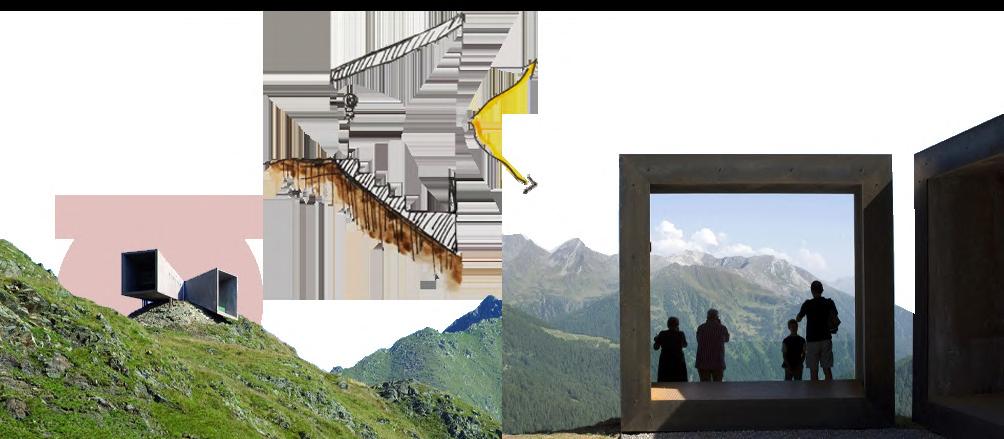
INTRODUCTION

The Ain Kanassira’s Circuit is a remarkable element that needs to be exploited into a contemplative transition between the road (urban) and the project in the middle of a natural landscape. The intervention will be some installations or prototypes that will help the self-quester be aware of his surroundings while remaining comfortable throughout the 1-km-long circuit. So our research references will be based on these main ideas/concerns: awareness, contemplation, and being comfortable.
The project, developed in the context of Constitución's Post-tsunami Sustainable Reconstruction Plan, consists of a series of coastal lookout points along the circuit from the mouth of the Maule River to Maguellines Port.

168/238 Page CHAP 1 References
a/ Contemplative
/ Framing : A/ Contemplative
: a.1/ Telescope, Werner a.2/ Lookout
of the
LE CORBUSIER “ “ 69. Le Corbusier, ModulorI,Basel, Birkhäuser, 1948, P74
Booths
Circuits
Points, Alejandro Aravena : section
Telescope This simple installation perfectly frames the big rock, which is amplified by its 4 m depth.
III 1.b.
a.3/


The framed landscape, Quan Hoa :
These random frames aim to encourage people to be more aware of their surrounding environment. The way this small project is trying to comm unicate is through a metaphoric approach, seeing the landscape through a frame to understand it more and to gain a greater understanding of the environment.

b/ The Path of Perspectives : The Nordkette Innsbruck’s Mountain :
By Snøhetta
On the breathtaking Nordkette mountain range in Innsbruck, Austria, Snøhetta has finished a meandering panorama trail. The 2.8-kilometer meandering panorama route, also known as "Perspektivenweg," and its distinct components invite visitors to contemplate and take a stroll up.
“Using small design gestures, we highlight striking elements of the alpine landscape, adding to the experience of the dramatic mountain scenery rather than creating one eye-catching structure.” Patrick Lüth, architect and managing director of snhetta’s innsbruck office, explains.
Quotes from Austrian philosopher Ludwig Wittgenstein are written on the new architectural features. The phrases inspire visitors to take a moment to contemplate, and reflect.

169/238 Page CHAP 1 References
1 2 3 3 2 1 4 5 6 6 5 4 III 1.b.
Finally, we move on to the designing phase, from structuring to transforming the place. The previous chapters will help us create a project that ensures a successful retreat for self-questers and guides them through the process of this spiritual journey of self-discovery while also providing them with a mediative space that allows for a deeper experience and interaction with themselves, nature, and others. We will first intervene on the Ain Kanassira’s Circuit, which will be a contemplative walk that encourages self-questers to be more aware of the surrounding landscape, invites reflection within the self, and accompanies and prepares them for the project throughout the walk. This intervention will highlight the landscape of Ain Kanassira while inviting reflection and reconnection. Second, we will get to the main project, which will be a place for spending a retreat in the middle of nature. The project aims to ensure the well-being of the individuals while they are retreating; the architecture will help him boost his awareness towards the surrounding environment while getting in touch with and discovering his or her inner self. It will provide spaces for solitude and reflection, but also an opportunity to interact with other people and connect with them on a deeper level and have an ambient exchange. The project should elicit particular emotions as identified in Part I.
170/238 Page
Intervention Intents
Before proceeding with the project design, we will first present all that we have gathered in the previous chapters. First, we will introduce the overall future intervention on the site. Second, we will cite the different designing tools that will help us set up the adequate atmosphere for the retreat.


Moments of Reflection
The Retreat Resort
Intervention 2 the change
the whole experience helps Reconnection with
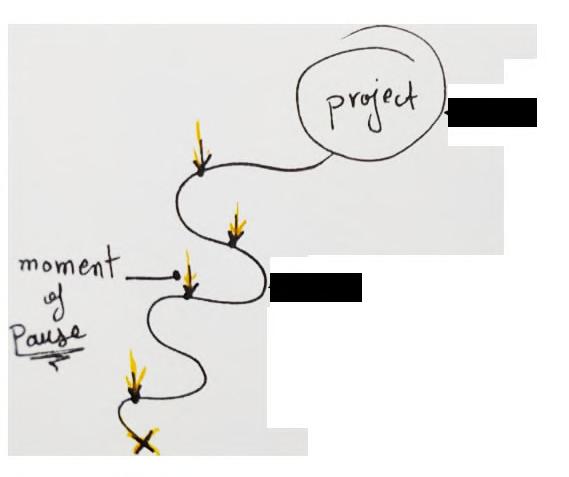
Nature Other The self
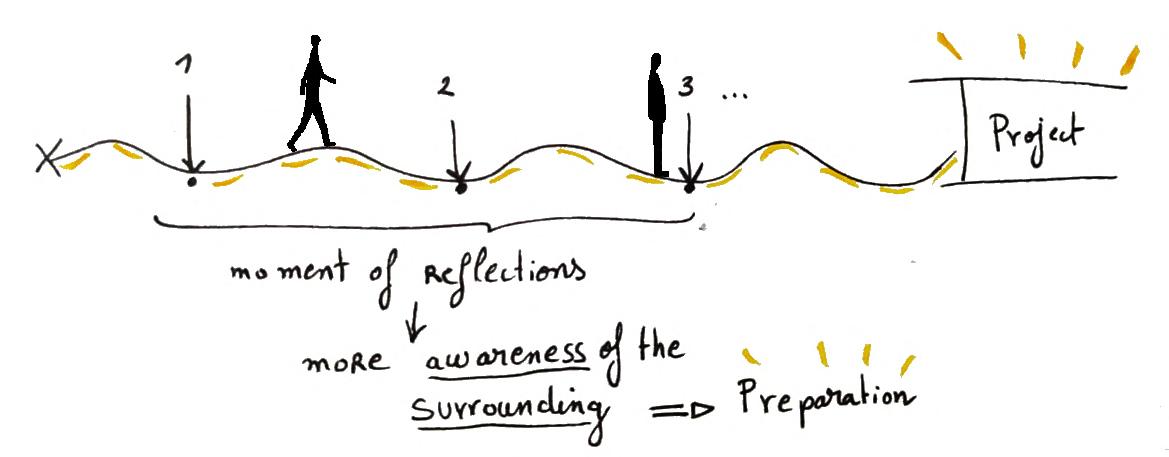
KHALWAH closed + Dark + a thin beam of light
Concepts / Ideas’ Board
BUDHI RETREAT
MAQAM
On Higher level Surrounded by Nature
Surrounded by Nature
ASHRAM :
the structure is open and inviting Human scaling
ECOPSYCHOLOGY
BIOPHILIA
use of water surface creates a flowing sensory approach to the whole.


preserve the site’s nature by integrating the project and using the on-site material



Highlight the landscape by framing to reconnect to nature and be aware of it



LUIS BARRAGÁN
Patios serve as a space time and let nature in
Influence from Mediterranean culture --> use of water and gardening

--> Make the space familiair

172/238 Page
DANIEL LIBESKIND
Low-ceiling --> Refuge, Escape
JUHANI PALLASMA
Scale : The propotion between the human scale and a building --> Monumentality --> Speechless



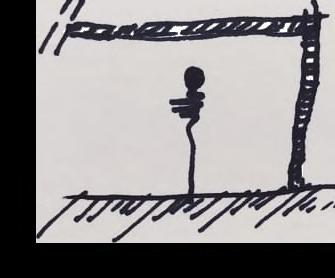

Multisensory spaces to elicit different emotions




Natural Material allows the gaze to penetrate their surfaces

TADAO ANDO
through time Natural light --> Play of light and shadow
Trigger the Memory
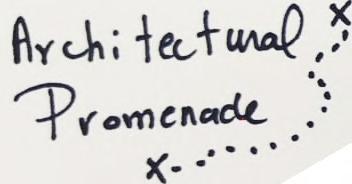
Simple Geometry --> Meditative, Sobriety




173/238 Page
INVESTIGATION
THE
STUDY CASES
Seduction : Excitement of moving forward toward a target
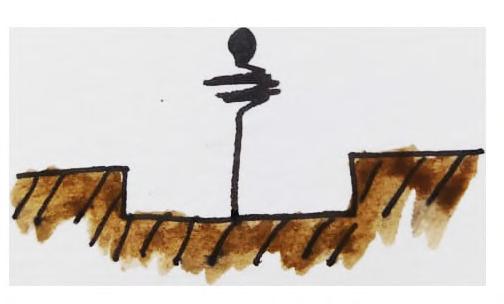
Break the pattern : Designing using element of Surprise


INTERPRETATION OF THE SITE
Using the on-site material --> blends the project into its surrounding
Thrill : Set up spaces at the edge on higher level
Familiarity : Surrounding objects as a tool to give a sense of home

The healing sound of water (Sound therapy)

Highlight the Landscape
REFERENCES
Buried subspaces for the Refuge sensation


Solitude with Nature : Nature plays the role of psy
Using earthy/Natural color palette --> promotes peace, refuge and invite to Reflection

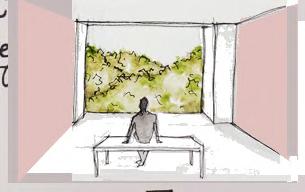
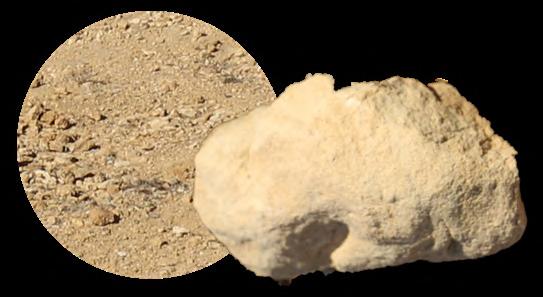
174/238 Page
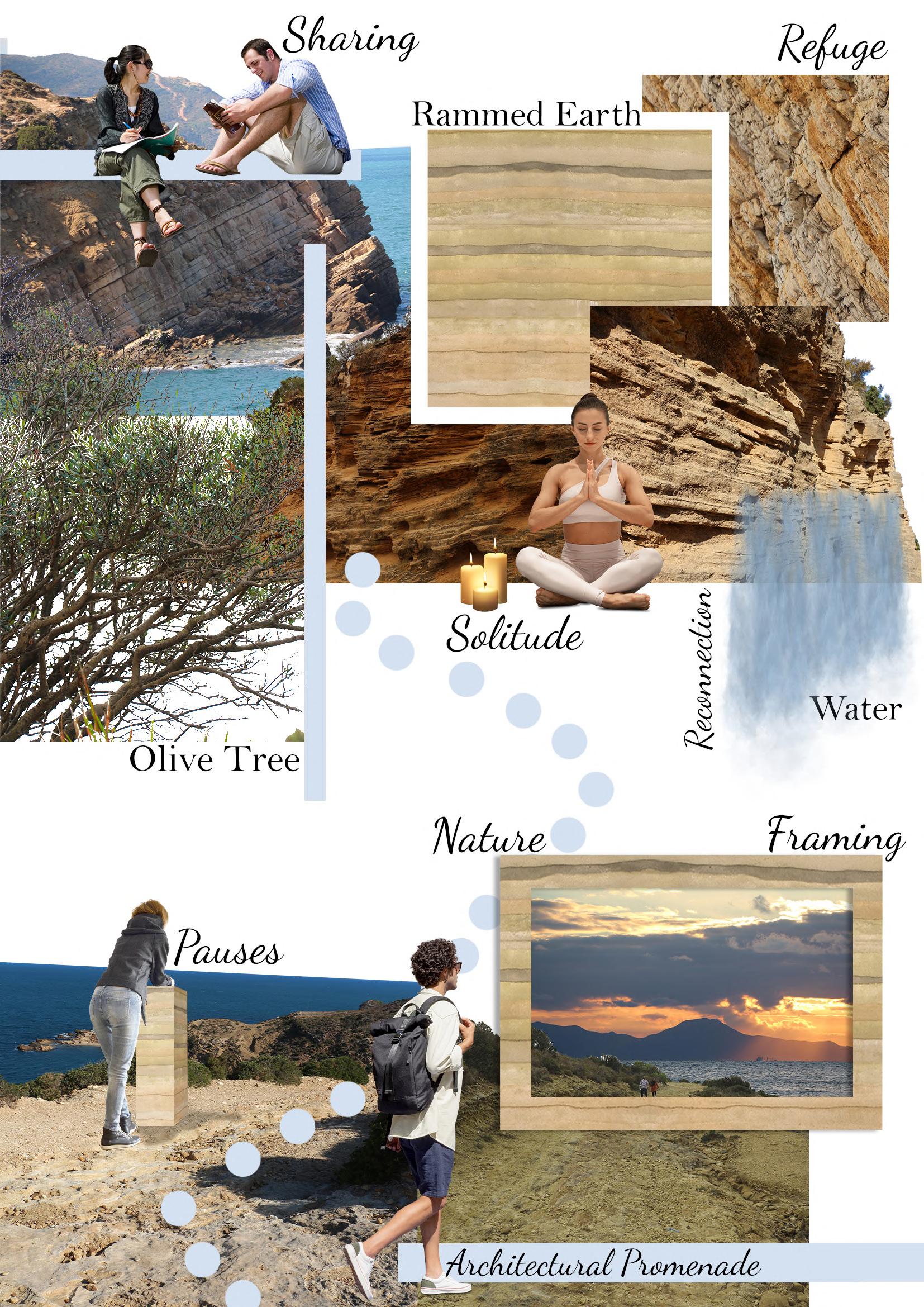
INTRODUCTION 177
III.2.a. The Contemplative walk: Intervention on the circuit. 166
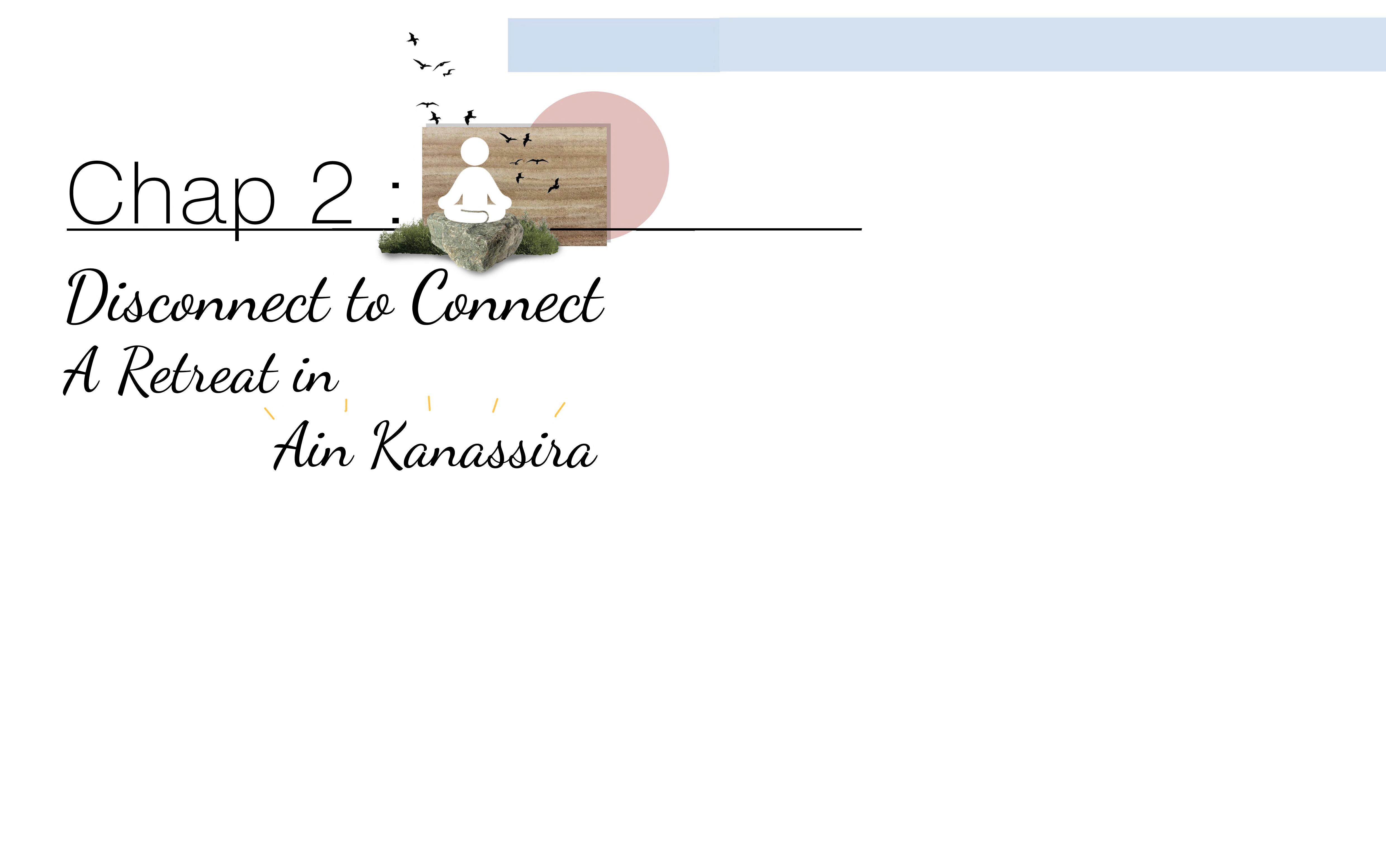
INTRODUCTION
A/ The Circuit’s Milestones
B/ Positioning
C/ 1st Intervention
D/ 2nd Intervention
E/ 3rd Intervention
F/ 4th Intervention
G/ 5th Intervention
H/ 6th Intervention
SUMMARY / CONCLUSION
III.2.b. The Architectural project 157
INTRODUCTION
A/ The land analysis
B/ Solar Path
C/ Perspectives
D/ Functional research
Page 176/238
E/ the functional program
F/ Designing Process a/ Dispatching b/ / Designing Tools b.1/ ARCHITECTURAL CONCERNS b.2/ ARCHITECTURAL ATMOSPHERE PARAMETERS
c/ / Architectural Intents Through Different Spaces / Sequences
G/ Genesis of the project a/ Public Sector b/ Private Sector: The Retreat Residence
INTRODUCTION
Finally, we move on to the designing phase, from structuring to transforming the place. This last chapter shows the concretization of the architectural intervention in our study area, from the programming to the genesis of the project, using the key concepts and architectural intents identified in the previous chapters.
The objective is to design a project that guarantees a successful retreat for the selfquesters , helps them through the process of this spiritual journey of self-discovery while providing them with a mediative space that will ensure a deeper experience and interaction with both themselves and their surroundings. We will first intervene on the Ain Kanassira's circuit, which will be a contemplative walk that encourages self-questers to be more aware of the surrounding landscape, invites reflection within the self, and accompanies and prepares them for the project throughout the walk. Second, we will get to the main project, which will be a place for spending a retreat in the middle of nature.

Page 177/238
on the circuit
Architecture is a spatial art, as people always say. But architecture is also a temporal art.66
 PETER ZUMTHOR
PETER ZUMTHOR
INTRODUCTION

The intervention on Ain Kanassira’s circuit will be subtle; we will focus on how we are going to encourage people to be more aware of their surrounding environment, to understand how sensitive the environment is, and let people see, not only look, and, on the other hand, let the individual be conscious of the moment present and have the time to stop, think within themselves, and reflect. We are going to place some installations and rest stops that will help us maintain awareness while keeping them a part of nature, as if they had already been there.
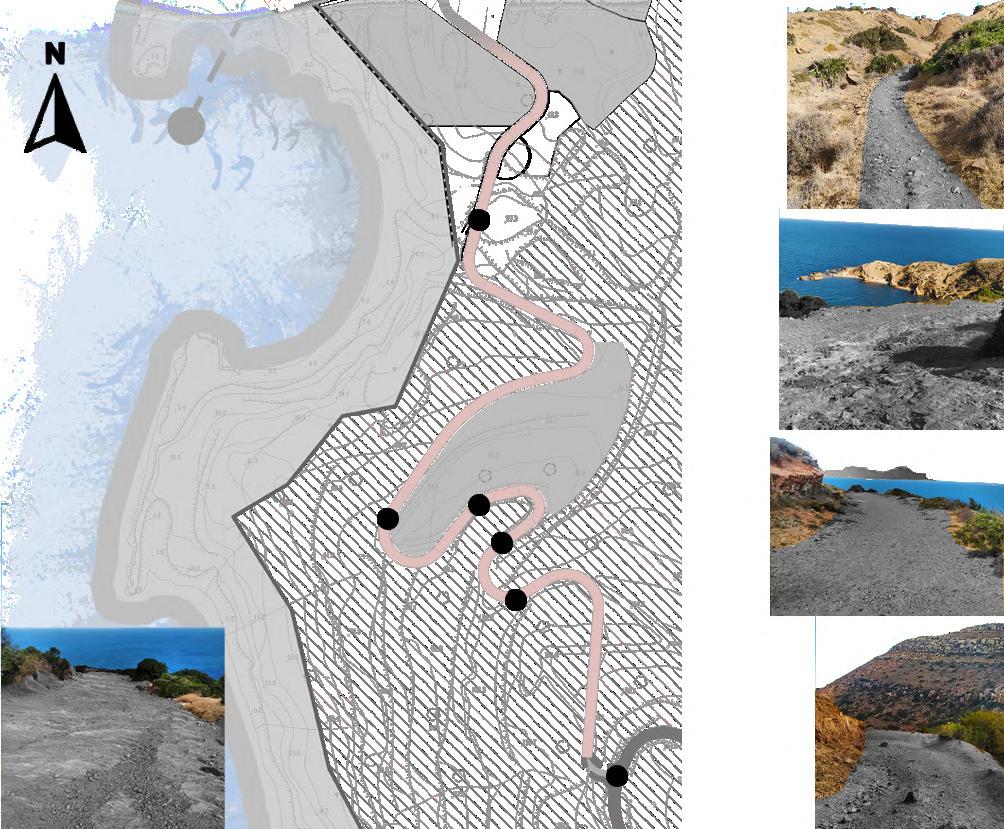
178/238 Page CHAP 2 Disconnect to Connect III.2.a.
The Contemplative Walk : intervention
The
: hidden entrance 1st
on the
of
into
Open view to the sea : feeling of immersion We have overall 6 interventions on the
1 6 2 3 4 5
“ “ 70. Peter Zumthor, Atmospheres, Boston, Birkhäuser, 2006, P41 A/
Circuit’s Milestones
View
mountain Panoramic view on Djebel Bouguernine 1st view on Ain Kanassira’s Creek change
landscape
more rural one
circuit
B/ Positioning :
+ The interventions are going to be simple installations placed in the key moments of the circuit (like seeing the mountain for the first time, or the panoramic view of the sea, etc.); their function is to highlight these moments and make the self-quester more aware of them.


+ The installations are also rest stops; they are little breaks, placed in a certain rhythm in the circuit, that will help the self-quester both repose while walking the 1.5 km-long path and also take a moment to pause, focus, and reflect within himself.
+ The circuit's ground will remain natural (small rock or hard rocky ground) because, on the one hand, when analyzing it, we noticed the sound that was reflected and amplified while walking; it reminded us of Pallasma's saying: "The echo of steps on a paved street has an emotional charge because the sound reverberating puts us in direct interaction with space 67" and on the other hand, it will help us to keep the natural landscape as untouched and unharmed as possible. Scan me !
+ The interventions should be integrated and harmonized with the landscape as if they were part of the environment.
+ The entry will be highlighted but in a subtle way. It is going to be a sort of trigger for people’s curiosity to invite them to explore the contemplative walk.

C/ 1st Intervention :

The entrance, as explained in the analysis, is not highlighted. It is just a cut in the rail guard in the middle of the road. This road is known for its beautiful panoramic view of the sea, so we wanted to trigger visitors into a more framed view of the landscape in order to make them wonder what is behind these walls and be aware of its existence so they can begin their journey as they cross the framed view.
funnel-framed view
The first intervention will be a sort of funnel-framed view. The larger opening to the road will entice and invite people to cross the installation and begin their journey, while the smaller opening on the other side will frame the landscape while also serving as a departure transition.
71. Juhani Pallasma , TheEyesoftheSkin:ArchitectureandtheSenses, Great Britain, John Wiley & Sons , 1996, P51
179/238 Page CHAP 2 Disconnect to Connect
Figure n°206: The circuit’s entrance (Source Author)
The frame view is facing west, so we can see the sunset as it sinks into the sea.
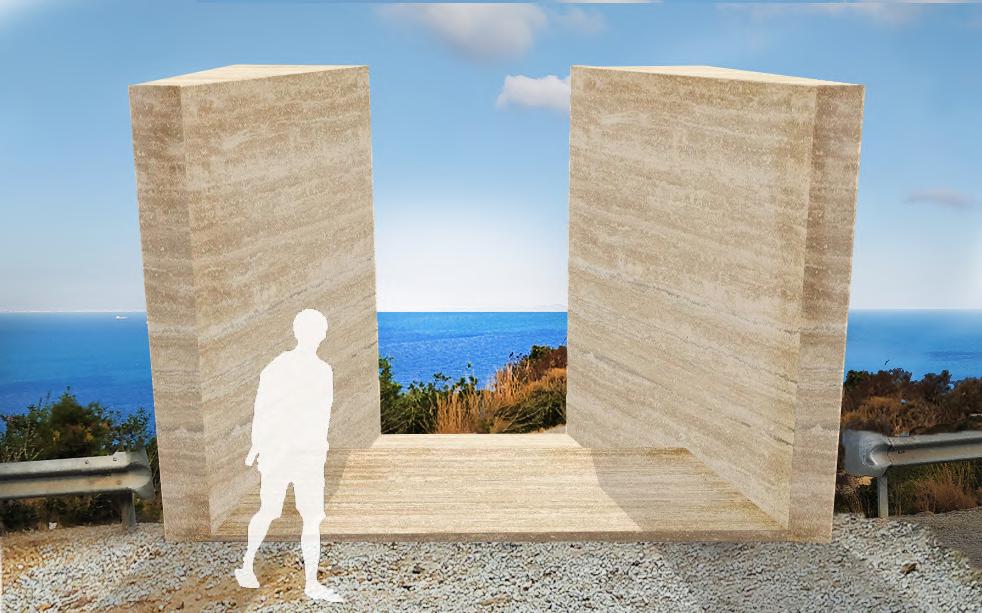
A

A Section A-A scale 1/100 scale 1/100 Plan 1st intervention
Figure n°207: Plan and section of the 1st intervention (Source Author)
Figure n°208: Let the Journey begin (Source Author)
D/ 2nd Intervention :
After 200 m, the view of the mountain revealed itself for the first time, and the path became smaller. As a result, our intervention will be a rest stop in the form of an outdoor auditorium facing the mountain and perched on the sidewalk slope. So it is going to be hidden, and the only way to discover it is by hearing the sound of the wind amplified in the metalic tubes inserted under the benches. In fact, the auditorium is facing north, so the strong north wind will be blowing into these tubes, creating aeolian sounds.
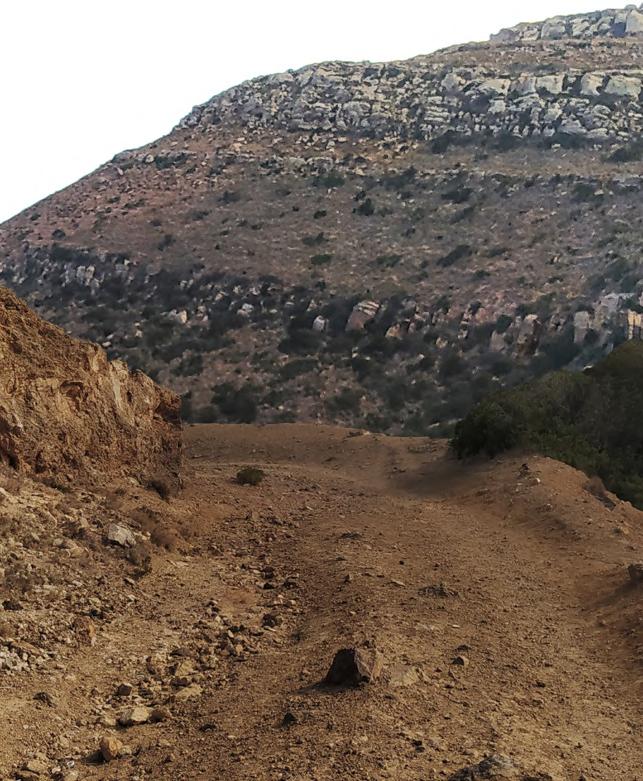
Figure n°209: 2nd intervention spot (Source Author)
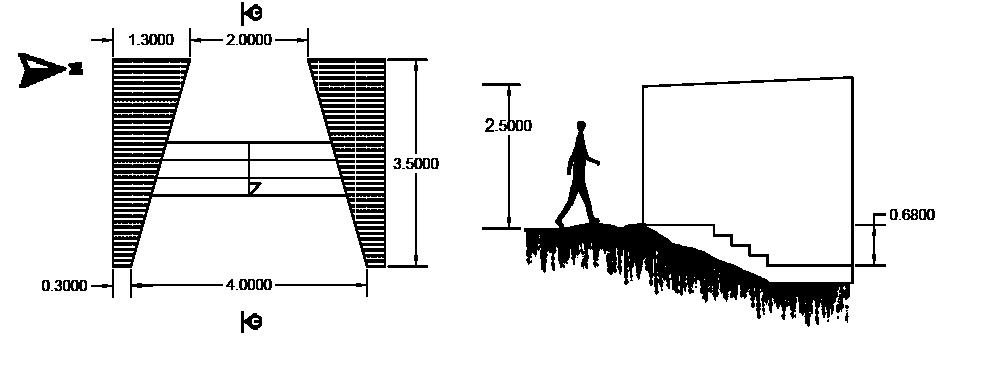
180/238 Page CHAP 2 Disconnect to Connect III 2.a.
Rammed earth
+ A pause to contemplate the panoramic view of the mountain and listen to the wind blowing.
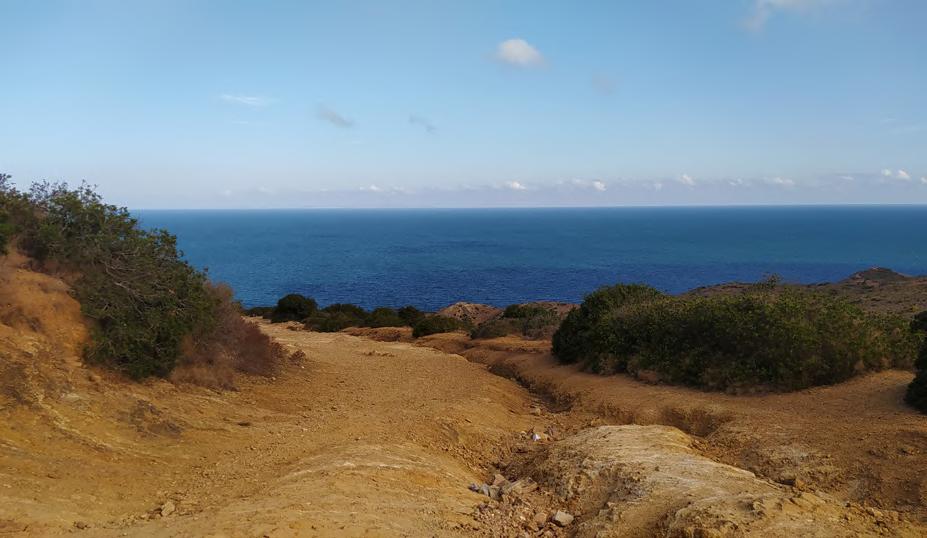
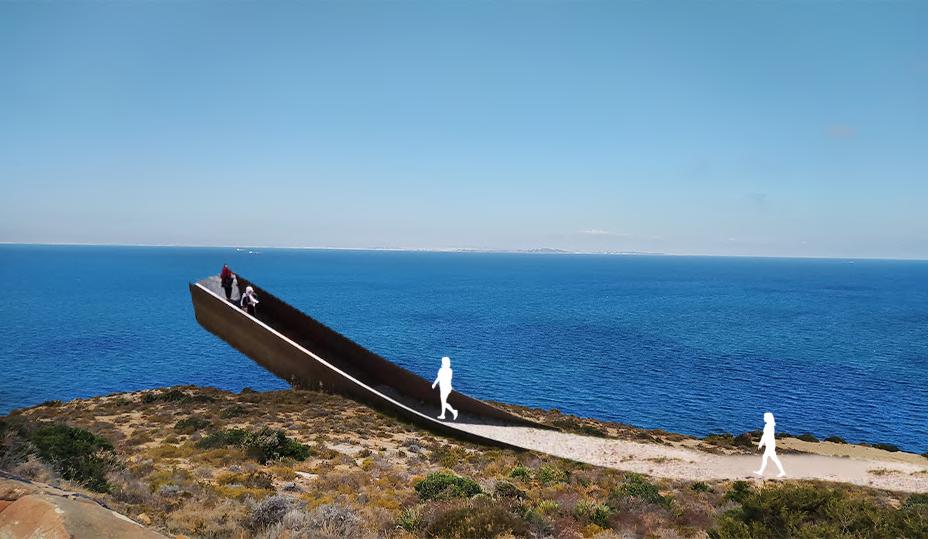
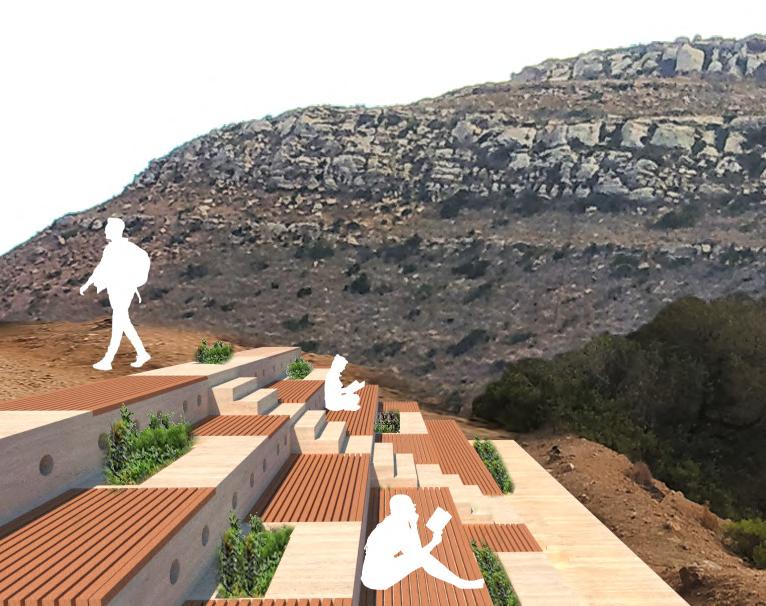
E/ 3rd Intervention :

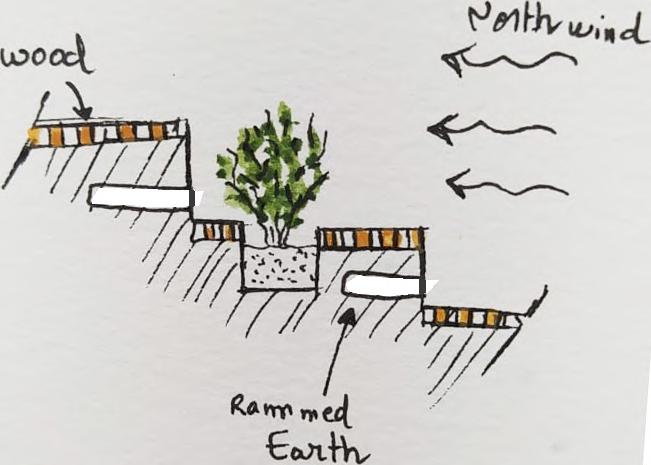

In this particular spot, the sea panoramic view becomes open and wider, so we get the feeling of immersion in its blue color (Scan The QR Code). This particular emotion of submersion is amplified with this suspended platform fac ing the sea. So self-questers will be seduced and invited to this installation to take a moment of reflection, think deeper, and be enchanted

181/238 Page CHAP 2 Disconnect to Connect III 2.a.
Figure n°210: The Outdoor Auditorium (Source Author)
Figure n°212: 3rd intervention spot (Source Author)
Figure n°211: Suspended platform : Into the sea (Source Author)
me
Scan
!
F/ 4th Intervention :

This time we can clearly see a panoramic view of Djebel Bouguernine meeting the sea. So we decided to frame this view so that it would be remembered.This frame made of rammed earth seeks to increase people's awareness of their surroundings and help them comprehend how vulnerable the environment is. This simple installation attempts to communicate using a metaphorical approach, viewing the landscape through a frame to understand it more and to gain a greater understanding of the environment. Ashley Jackson, a well-known British artist, famously stated : ” I thought if we could place frames among the landscape, it would help to focus the mind on to what is inside that frame: many people look but only a few see and feel its very soul “. Yes, many people look but only a few see. There is a difference between looking and seeing." If we use a frame to watch the landscape, it limits our eyes' ability to focus and allows us to gain insight into the landscape.


On site, the frame is placed towards the direction where the mountain meets the blue sea and a sculpted rock from the site will serve as a natural bench to sit and witness the change of the nature through different seasons and times.

182/238 Page CHAP 2 Disconnect to Connect III 2.a.
Figure n°213: To see not to look (Source Author)
Figure n°214: Bouguernine View (Source Author)
G/ 5th Intervention :


This particular spot is a changing point in the circuit. The creek of Ain Kanassira shows up so clearly, and we can even see the land of our future project. So our intervention will be a portal slightly hidden by a massive wall, so we can see a little of the view behind, but as we walk through it to discover what it is hiding, the panoramic view of Ain Kanassira and the project reveal themselves.
Surprise Effect
The action of crossing through the portal has a metaphoric meaning, as a transition to a new experience and as if we accepted the invitation to start a new chapter of our lives, a chapter of self-discovery.


The arch is a deceptive simple but structurally crucial element. Symbolically it is most often thought of as a gateway or threshold, some means of passing from one plane (figurative or literal) to another. It has a powerful impact and a spiritual meaning in the collective memory.
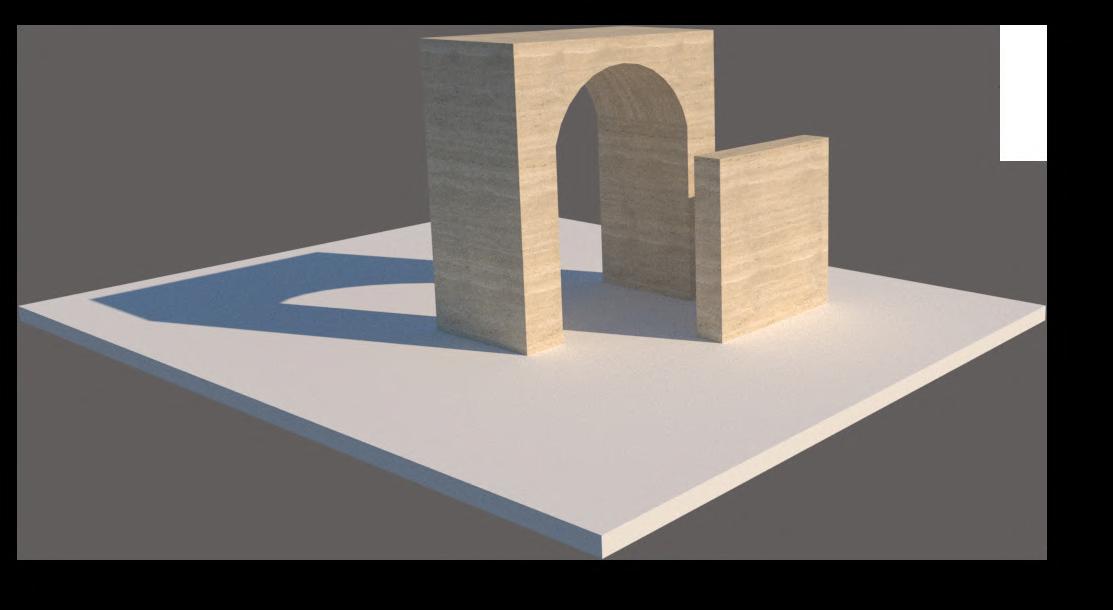
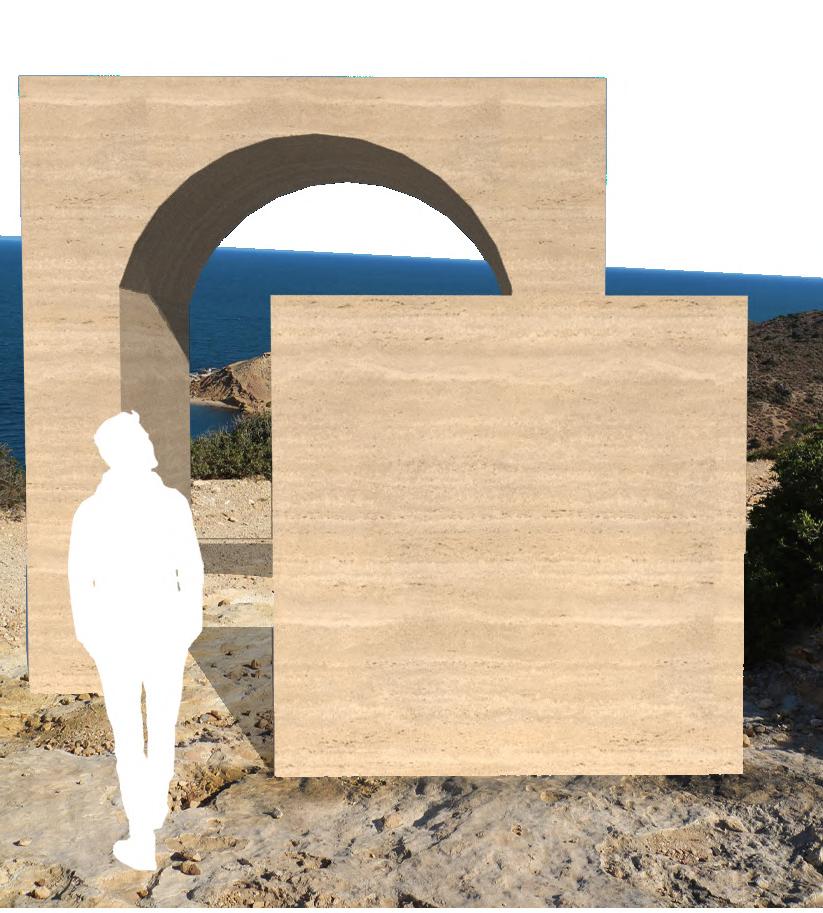
183/238 Page CHAP 2 Disconnect to Connect III
2.a.
Figure n°216: Starting a new chapter (Source Author)
Figure n°215: Ain Kanassira View (Source Author)
H/ 6th Intervention :

The final spot is a direct connection and a one-way trip to the project. So it is going to be a guideline based on the change in texture of the ground using pebble stones extracted from the site. As we walk, we can hear the sound of the stones (Scan the QR Code ) , so it becomes a sen sory final experience before getting to the project.

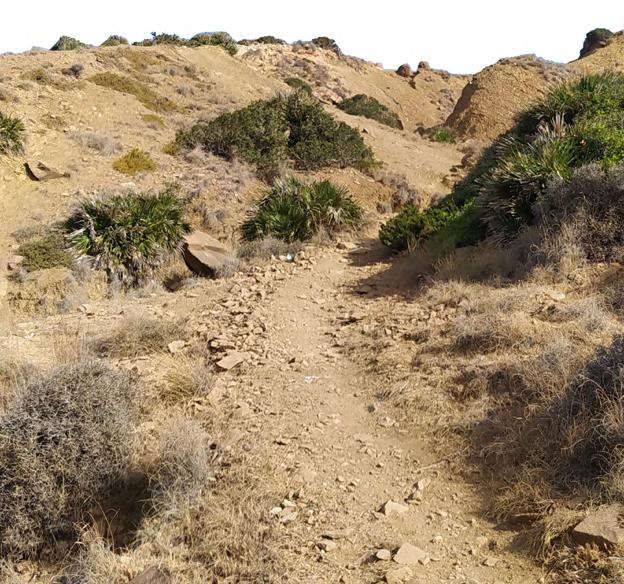
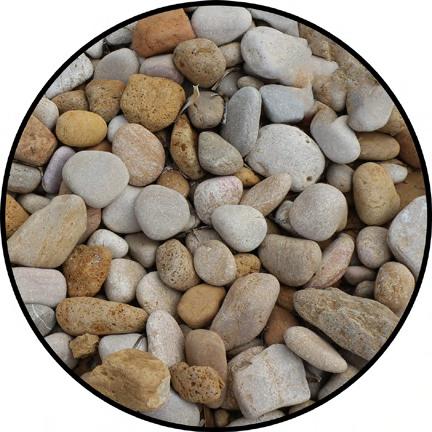

184/238 Page CHAP 2 Disconnect to Connect III 2.a.
Figure n°217: Sound of Earth (Source Author)
Figure n°218: 6th intervention (Source Author)
Scan me !
Contemplative Walk


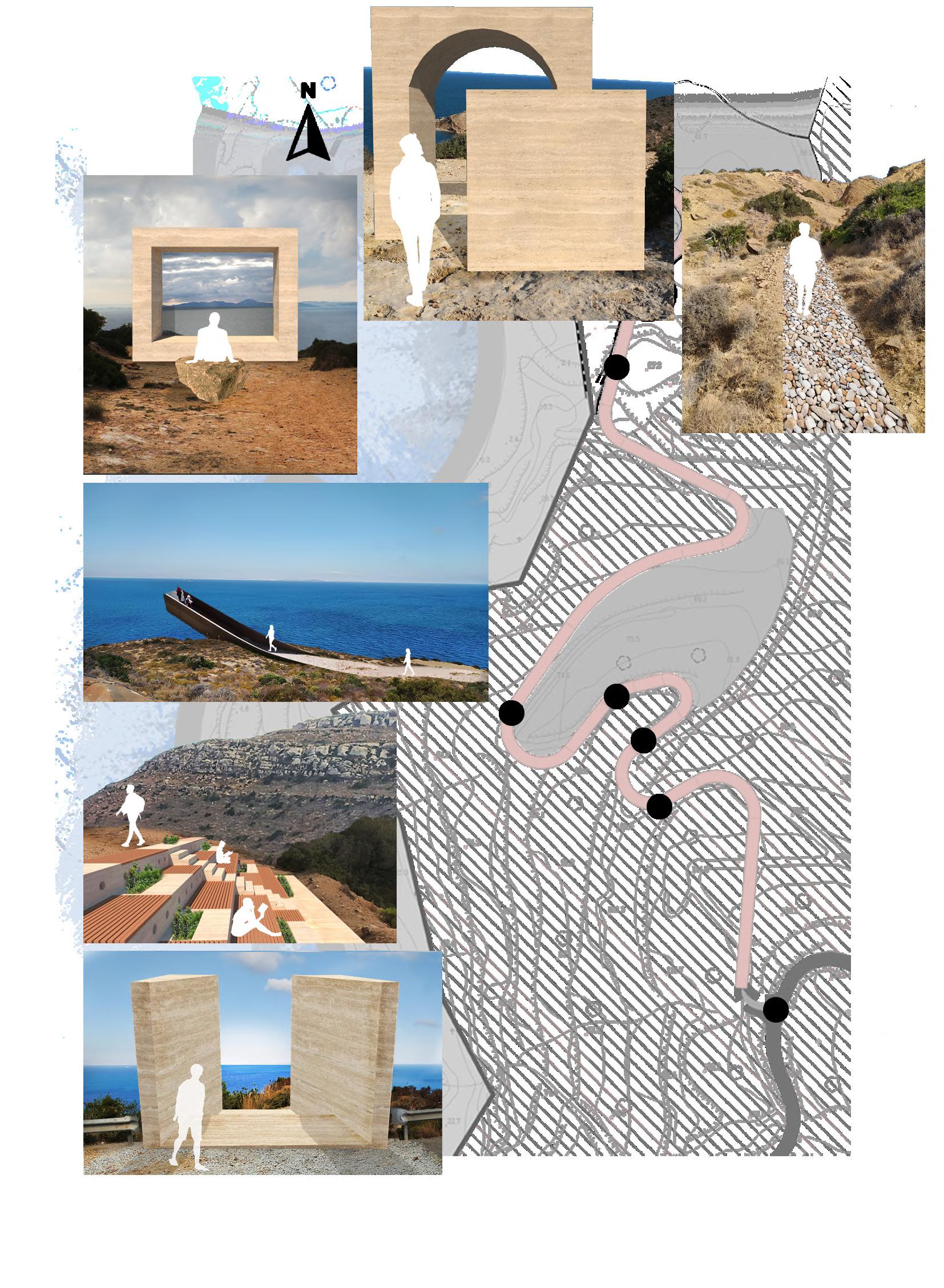


III 2.a.
Figure n°219: The Contemplative walk (Source Author)
SUMMARY / CONCLUSION
III.2.b. The Architectural Project : The Wellness Retreat

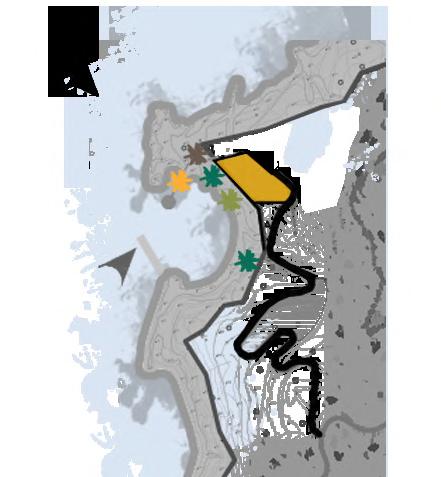
Every man should have a place where he can have a communion with himself and his surrounding, a personal environment free from disharmony and frustrations,a place to nurture his ideals and aspirations.
JONES

INTRODUCTION



After getting through the contemplative walk, which is the preparative threshold (transition) toward the project, we finally arrived at the concretization of the retreat place. This project aims to ensure the well-being of the individuals while retreating; the architecture will help him boost his awareness towards the surrounding environment while getting in touch with and discovering the inner self. It will provide spaces for solitude and reflection, but also an opportunity to interact with other people and connect with them on a deeper level and have an ambient exchange. The atmosphere should elicit particular emotions in relation to inner peace, calm, and being comfortable while getting through the retreat journey.

186/238 Page CHAP 2 Disconnect to Connect
A Section A-A Plateau 2 Plateau 1 A B Figure n°220: Urban Mapping (Source Author) Figure n°221: Land Topography (Source Author) Black clay Green clay Source of hot spring Yellow clay The land Plateau 1 Slope of 27% Scan me ! +0.00 +0.00 -9.00
FAY
“ “ A/ The land analysis : Surface 12685m 4356m2 2970m2
-9.00


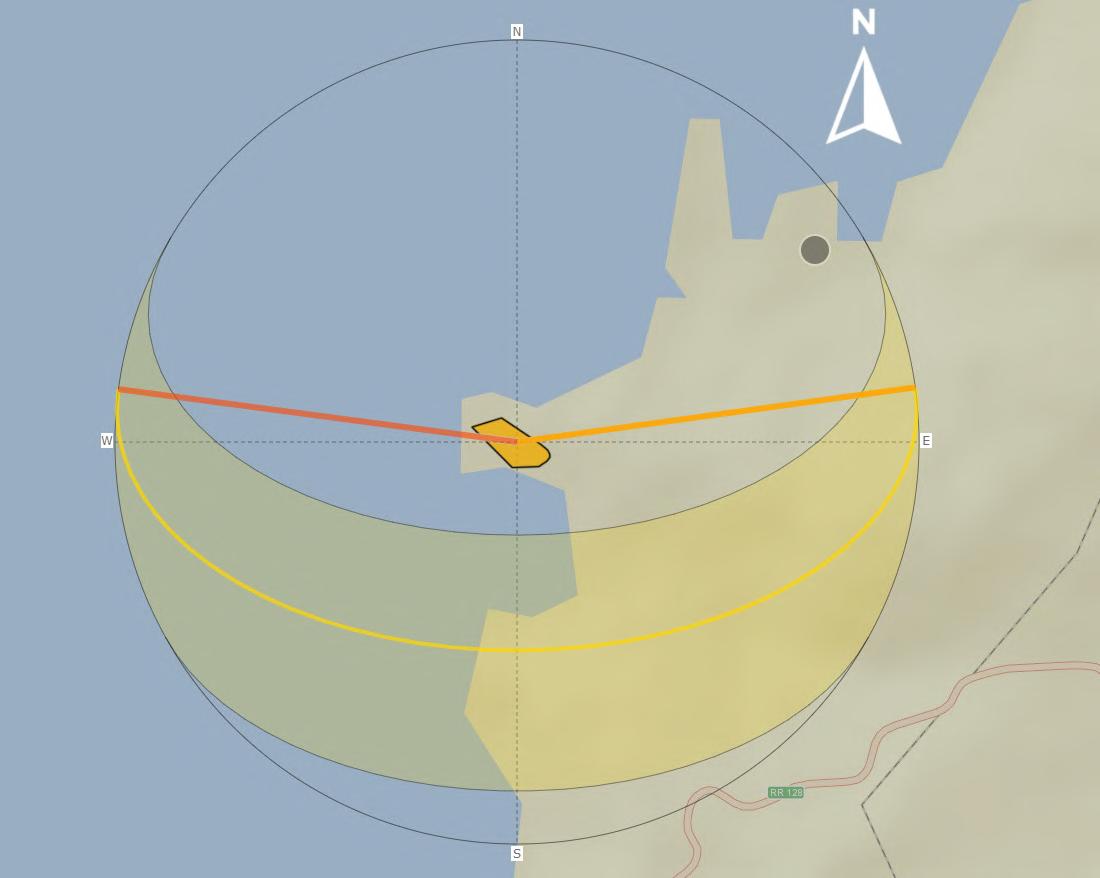
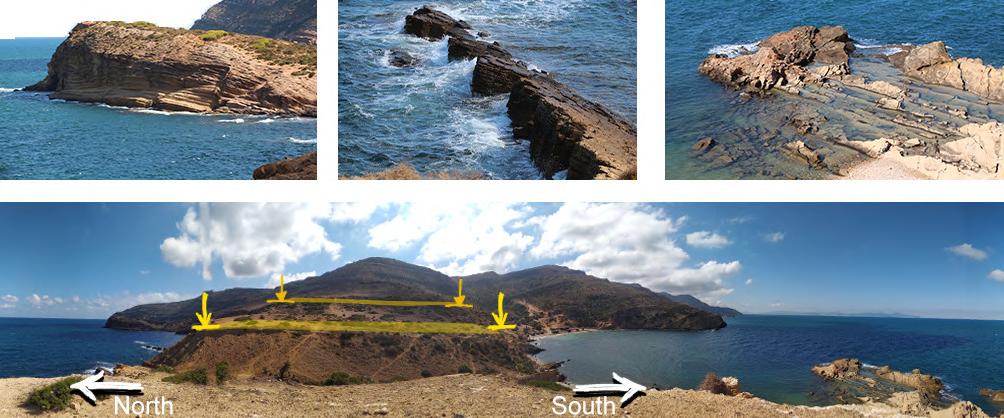
187/238 Page CHAP 2 Disconnect to Connect
:
B/ Solar Path
C/ Percpectives :
Figure n°222: Solar Path (Source suncalc.org)
<--
Figure n°223: Site perspective (Source Author) -->
East view : Fresh, Cold color palette
Mix of Fresh/Cold and Warm/cozy
North view : view of Creek Robinson South view : view of Creek Ain Kanassira
Plateau 2 Plateau 1
West view : Warm , Earthy view of the sea and Djebel Bouguernine view of Djebel Korbous
Self-Questers : Pre-Programmed Sessions :

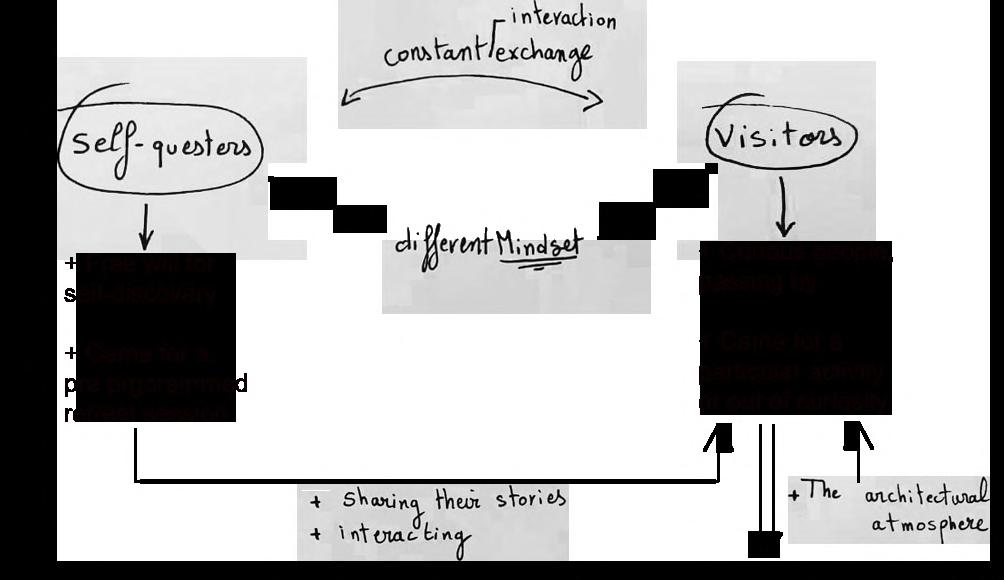


Residents of the retreat residence came to stay-in for the retreat’s pre-planned days and follow its planned program. With each and every new session, the residence welcomes new self-questers who are going to live together and share activities during these programmed days. So each time a new “family” will be formed.
Visitors : Day Visit : Any curious individual who wants to try the different activities of the wellness retreat throughout the day of the visit.


188/238 Page CHAP 2 Disconnect to Connect III 2.b. D/ Functional research :
Targeted users :
Self-quester The inner self ( the discovery ) “Family” (Permanent ) Community: visitors (Changeable) OUTSIDE INSIDE We notice that the self-quester is constantly interacting with three cacoons: inside and outside + change their mindset + become aware of the issue
So we have two types of space : Private for residents and Public for both to share
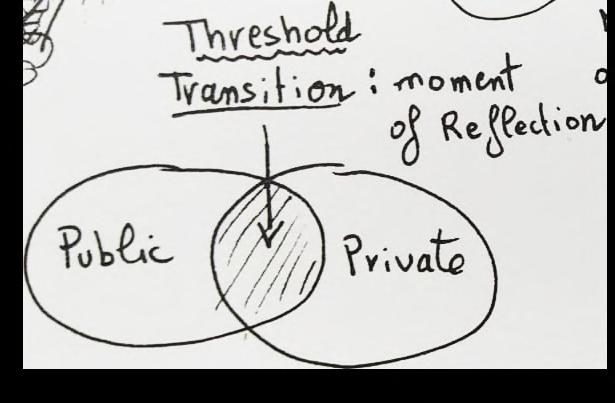
These two types of spaces must communicate and interact, but the private area must remain free of distractions or noise from the public area. The retreat of the self-questers should not be disturbed, but at the same time it is an opportunity to meet new people and share with them their experience.
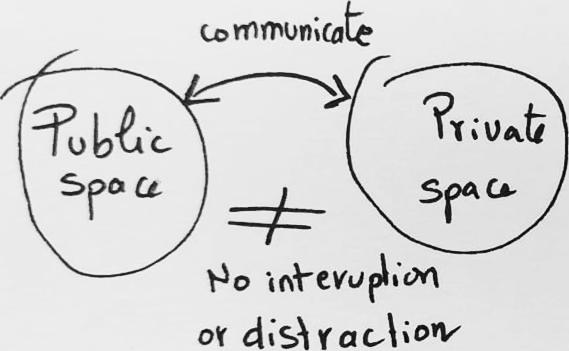
For identifying the activities held in the project, they will be organized into 2 categories (as shown in Chapter 1, Part I, page 33 ): Social and Mindfulness.
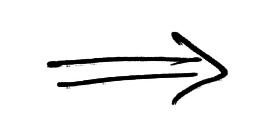

Mindfulness
Nature-Based Mindfulness Arts and Crafts : art therapy Meditation Activity Activity Activity Space Space Space Forest bathing One man-Nature Room Balneotherapy baths filled with hot spring water
Pottery Pottery Workshop Painting Painting Workshop
Sufi music therapy Sufi Music Room
Social Activity Space


Community Kitchen Kitchen + Dining room Horticultural Therapy Kitchen Garden Group therapy Group therapy room
Meeting, sharing, exchanging Family Lounge , Patios, Terraces, Aaraga
Active Meditation Active Room Passive Meditation Silent Room Outdoor meditation ( Tai Chi, Sun Salutation...)
- Outdoor terraces - Patios open space
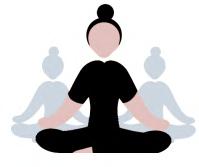
189/238 Page CHAP 2 Disconnect to Connect III 2.b.
The programmin, on the other hand, will be primarily based on the diagram of interrelationship between the self-quester and his surroundings during a retreat (Figure 32, Page44) that we identified in Chapter 1, Part I : Self-Quester / Oneself , Self-Quester / Self-Quester , Self-Quester / Nature
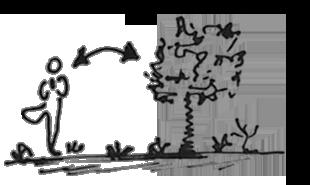


Self-Quester / Oneself Self-Quester / Self-Quester Self-Quester / Nature

Solitude... Privacy... Intimacy
Companionship ... Openness... Publicity...Sharing
1 2 3
Solitude / Companionship
Spaces
1 2 3
Spaces
Reception + reception hall Suite Capsule
Hot springs Baths
Pottery Workshop Yoga Room Painting Workshop Sufi music room Active Room Silent Room - Outdoor terraces - Patios open space Kitchen + Dining room
1 2 3
Administration
The retreat Spa
Aaraga Massage Booths ةڨارع
Clay Room
Individual Counseling Accommodation office Kitchen Garden Group therapy room
Family Lounge : Living room, Library...
Multipurpose room : conferences, events, meetings...














































One man-Nature Room Underground Hot spring Tunnel
Tea Bar entity
Tea Bar Outdoor Pool
190/238 Page CHAP 2
Connect III 2.b.
Disconnect to
E/ the functional program : As a conclusion and in the light of all this research, we have managed to develop this functional program for 20 self-questers ( form a “family” ) coming regularly with each session and for the visitors coming occasionally.
FUNCTION
Public
Reception Hall Administration
Reception 1 W.C (M) 1 W.C (F) 1 Individual Counseling 2 Accommodation office 1 kitchenette 1 W.C / Changing room 1
Tea Bar entity
Total m2 Total m2
100 20 20
FUNCTION
Private ( The Retreat Residence) Accomodation Family Lounge
Suite Capsule 20 Suite Capsule for the stuff 4 Laundry room 1
Painting Workshop 1 Pottery Workshop 1 Sufi music Room 1 Yoga Room 1 Multipurpose room 1
Tea Bar 1 Outdoor Pool 1 Changing Room (M) 1 Changing Room (F) 1 Water Tank 1 Technical room 1
The Retreat Spa
Retreat Spa Hall 1 Aaraga 1 Massage Room 1 Clay room 1 One man-Nature room 4 Underground Sauna Tunnel 1 Changing rooms (F) 1 WC (F) 1 Changing rooms (M) 1 WC (M) 1 1.382 m2
Living Room 1 Library 1 Kitchen 1 Kitchen Garden 1 Dining room 1 Outdoor Pool 1 Indoor Pool (Hot Spring) 1
680 104 25 85 40 74 250 65 200 40 80 115 130 140 44 50


Group Therapy room 1 Silent Room 1 Active Room 1 Outdoor Auditorium 1 WC (F/M) 2 Water Tank 1 2.122 m2 Total 3.504 m2 ةڨارع
26 13 20 10 62 20
90 150 30 30 60 60 50 100 100 65 120 56 25 40 21 22 25 22 25
191/238 Page CHAP 2 Disconnect to Connect III 2.b.

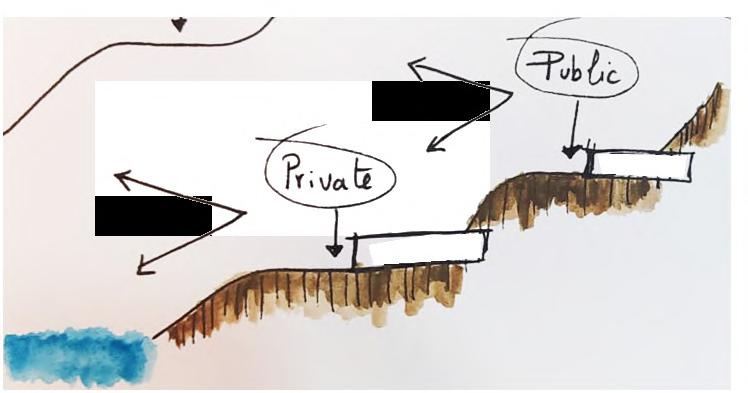

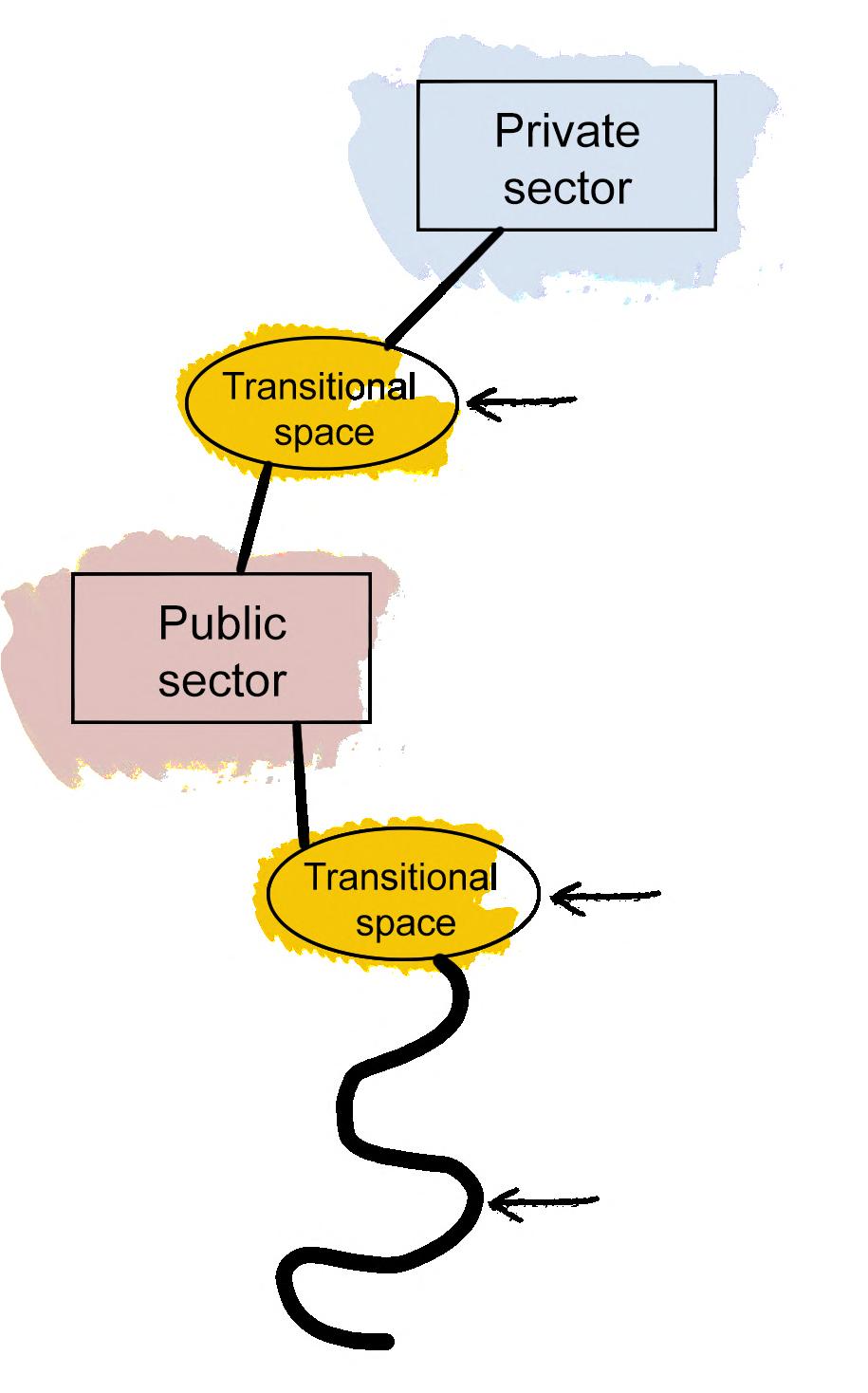
192/238 Page CHAP 2 Disconnect to Connect III 2.b. a/ Dispatching : clear vision clear vision F/ Designing Process : Thresholds Pause Pause Contemplative Walk The retreat residence


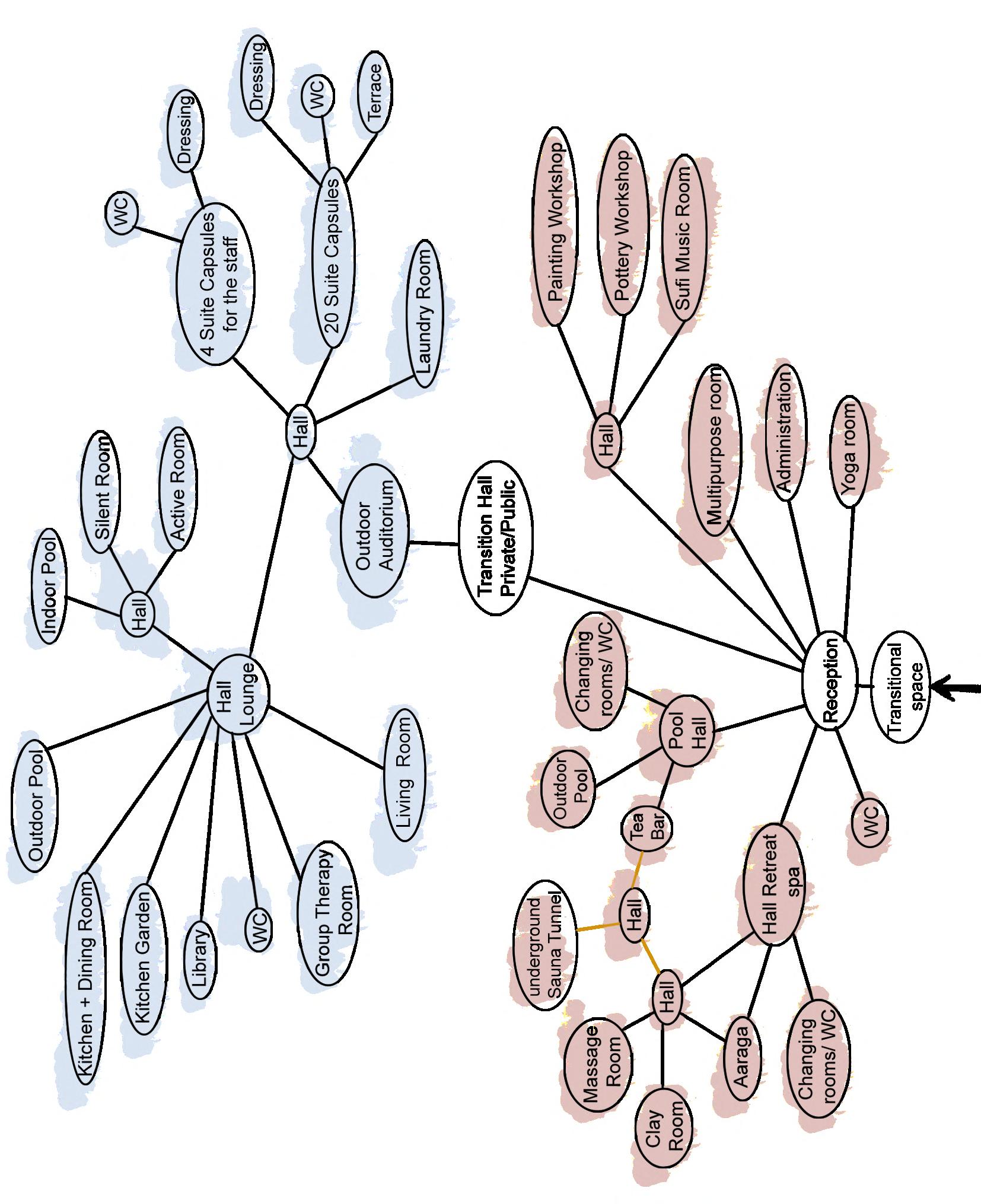
193/238 Page CHAP 2 Disconnect to Connect III 2.b.
the contemplative walk The Retreat Residence The Retreat Spa + Workshops + Tea Bar + Multipurpose Room + Yoga Room The Welness Retreat Public Sector Private Sector
From
b/ Designing Tools
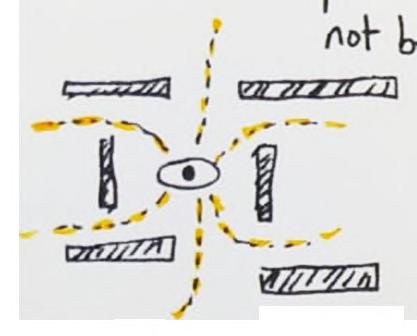

The designing tools for our frame of work will be based on the atmosphere's parameters, as identified at the end of Chapter 3/Part I. On the other hand, the overall atmosphere of the project should elicit the different emotions of retreat and self-discovery identified in Chapter 1/Part I. In light of what has been said and the analysis done throughout this dissertation, we have come to collect these concepts and ideas that will be our design tools
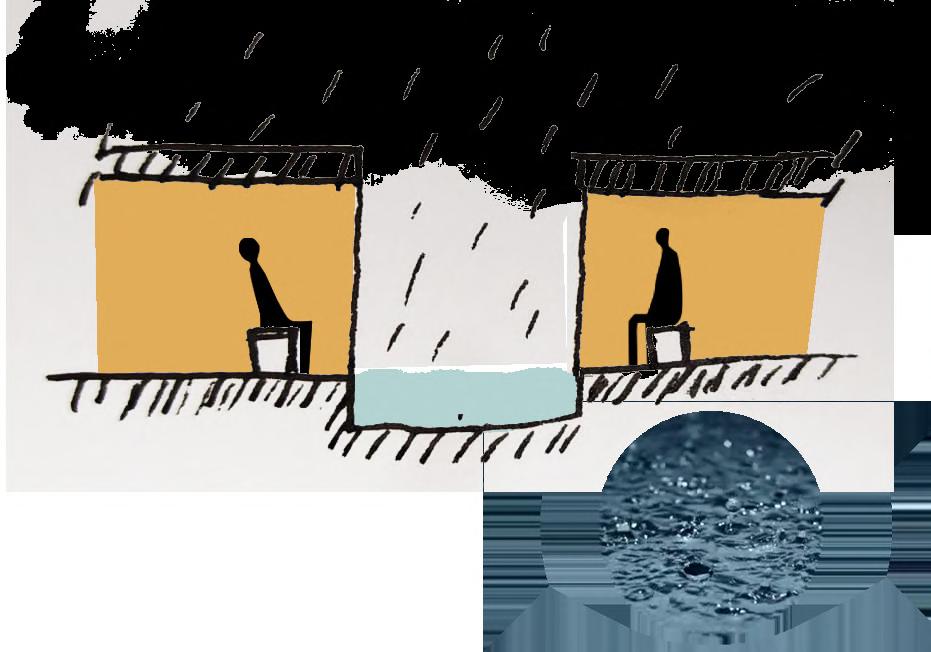

I) ARCHITECTURAL CONCERNS:

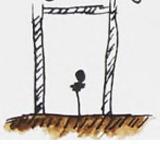

1) PROSPECT AND REFUGE
2) EXPLORATION
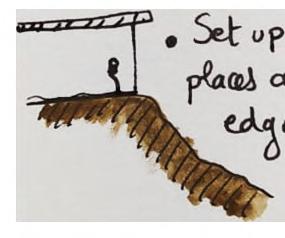


4) THRILL
3) DRAMATIZING A HAVEN
5) ENTICEMENT

194/238 Page CHAP 2 Disconnect to Connect
and guidelines for our project.
Prospect Refuge opportunity Safety + Light + Gardens + Presence of water + Darkness + Low ceiling + Framed views + High ceiling + Burried subspaces Free to explore and not be guided
Set up places at the edge
security
outside Enticement from Dark to Light --> Seduction
Being near the discomfort and giving proof of
Patios open sky as a witness for this fear
II)
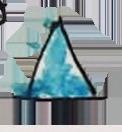
ARCHITECTURAL ATMOSPHERE PARAMETERS
:
Using the on-site material --> blends the project into its surrounding
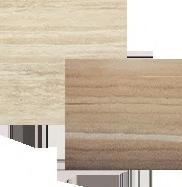
1) MATERIALITY :


The elements of Nature as a building material

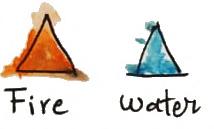
Compatibility
Rammed earth as a Multisensory material : allows the gaze to penetrate its different layers that express its age and history its raw finishes stimulate the senses ( Earthy smell, freshness, Raw textures ...)
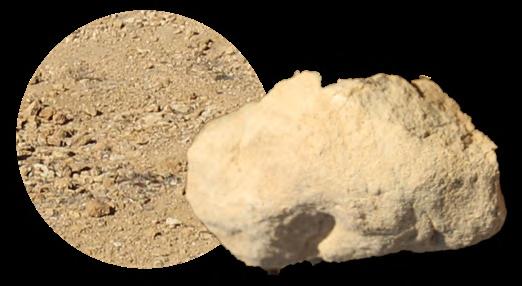
2) THE SOUND OF THE SPACE :
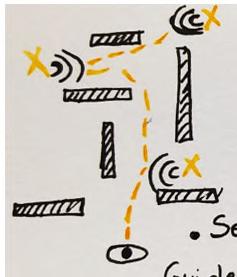
The healing sound of water (Sound therapy) Enclosed subspaces to enjoy the sound of Nature
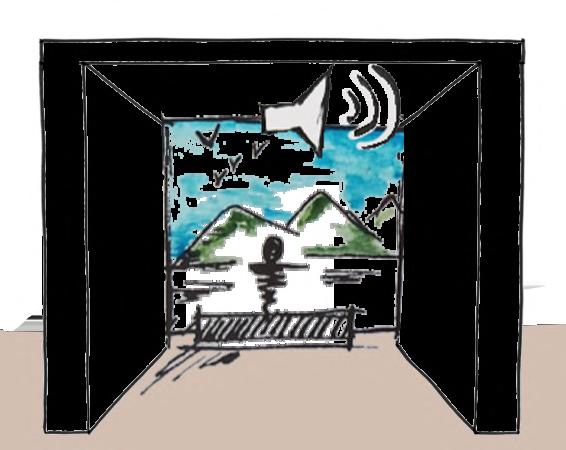

Seducing and guiding with sound

195/238 Page CHAP 2 Disconnect to Connect
3) THE TEMPERATURE OF THE SPACE :
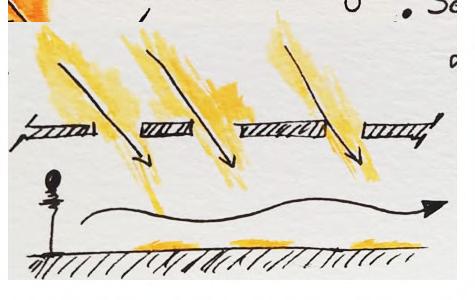
Using earthy/Natural color palette --> promotes peace, refuge and invite to Reflection


Contrasting between the physiological and psychological temperature
4) THE SURROUNDING OBJECTS :
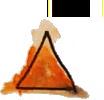
Use of objects familiar to the collective memory (fountain, “zitouna”, jasmin tree ...) to trigger the memory and make the space more familiar.
Apprehend space and time through light
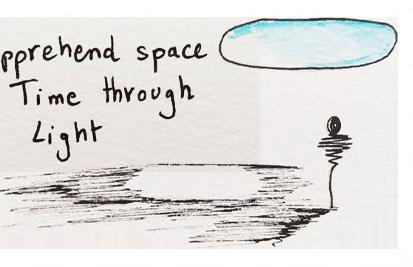
Places dedicated for personal objects --> gives sense of home
5) LIGHT :

Openings to let the Natural Light in :
Play of light and shadow changes through time --> add Movement to the space

Highlight spaces, objects... and seduce with light
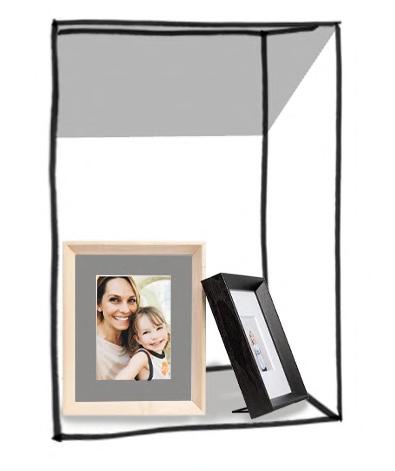
196/238 Page
Visual movement
6) MOVEMENT IN ARCHITECTURE :
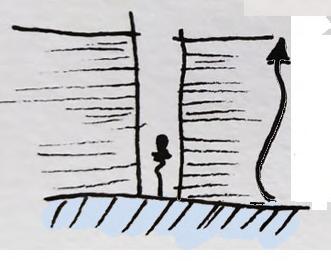
Body movement guided and seducted with sound, smell... (triggers memory) and curiosity (element of surprise)


Movement of Natural factors through patios open sky
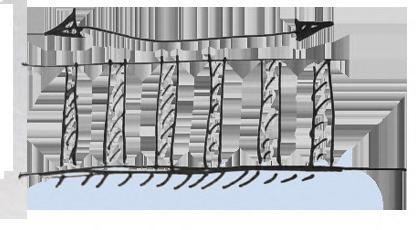
Vertial ocular movement
Rotational ocular movement
Horizontal ocular movement

7) TENSION BETWEEN INTERIOR AND EXTERIOR :



Harmonious landscape --> the project “melting” with the moutain
No distraction Preserving the site Integration
197/238 Page
c/ Architectural Intents Through Different Spaces / Sequences :
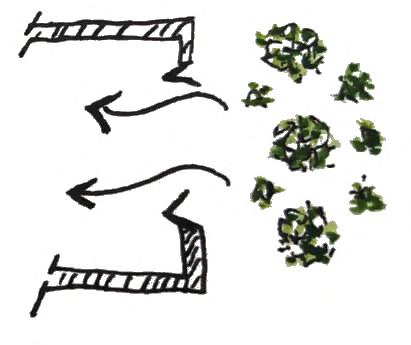


+ Contemplative Walk / The wellness Retreat :
The project-contemplative walk relationship is a stimulating transitional space. This threshold offers a fresh environment (fresh breeze, water surface, sound of water, vegetation, etc.) after the 1.5 km-long path but also a sensory place that will trigger the senses (Auditory : sound of water, sound of the ground, Olfactory : aromatic plants, Visual: ocular movement)
+ Entrance :
The inside project won’t be revealing; it will be an element of surprise. For this reason, we want to make the entrance memorable, to enhance the experience. A long wall will define the limit between the outer world and the project, with a slight opening facing the south and leading to an olive tree with a pebbled stone-ground continuation of the contemplative walk. The choice for the olive tree in particular is that it symbolizes peace and represents a strong element in the collective memory. And a chicane entrance will serve as the main entry to the reception.
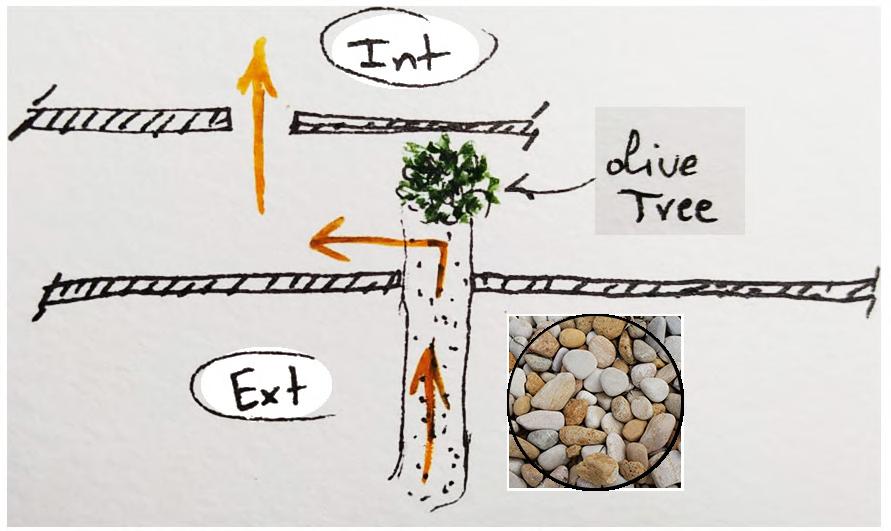
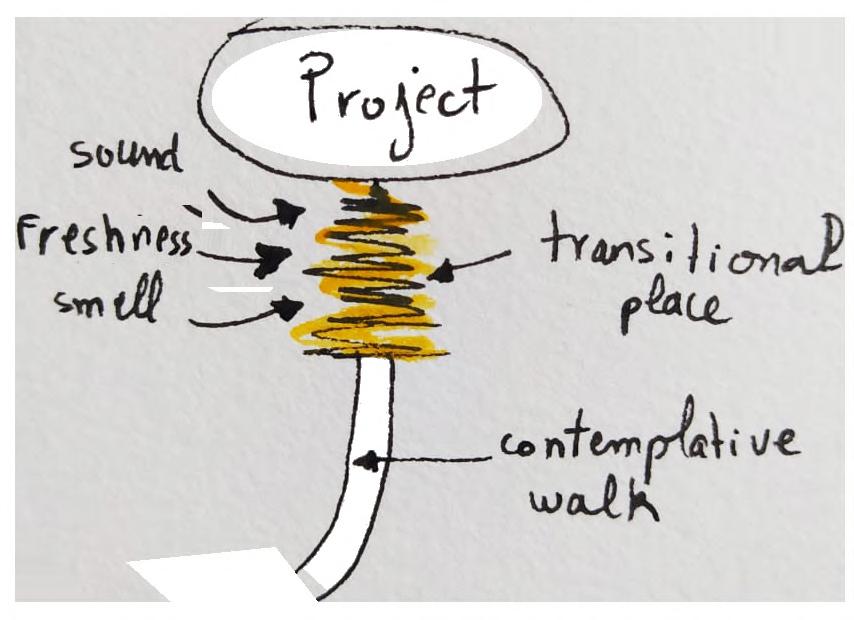
+ Movement :

The movement from space to another will be either guided by the flowing water, its sound, the smell of aromatic plants, the play of shadow and light, etc., or will be totally free and up to the visitor to explore the different sensory paths in the project.
+ Reconnection to Nature :

The project is in constant interaction with nature, first with its blending with the landscape through its materiality and its integration into the site, and second by letting nature into the project or opening up to it.
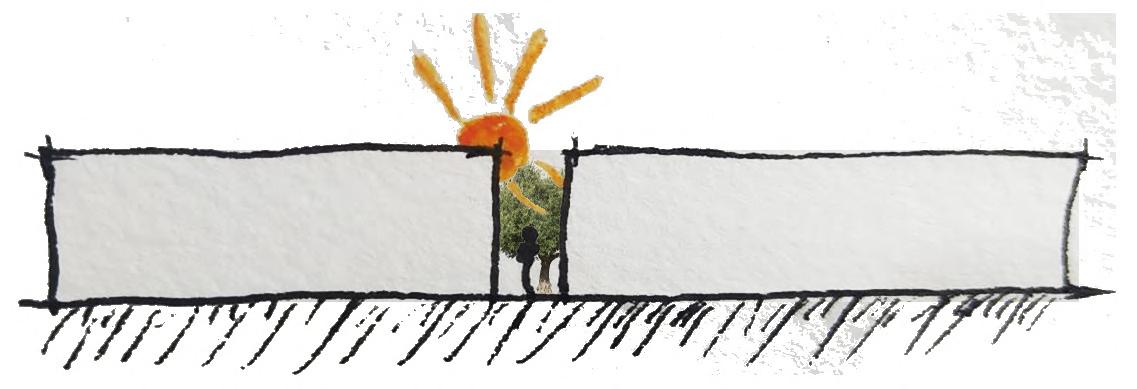
198/238 Page CHAP 2 Disconnect to Connect III 2.b.
(1)


+ Patios Open Sky:
(2)
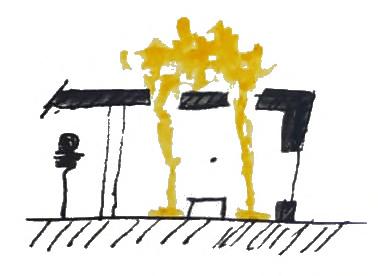
Patios will serve several purposes. First (1), they will serve as spacetime, pauses, and breakdowns in the project, allowing the individual to to take a moment to reflect. Second (2), they will let nature in and open up to the sky and the starry night. Third (3), they will serve as rainwater collector points that will secure the project’s needed water supply (the outdoor pool, fountains, watering the plants, WCs, etc.)

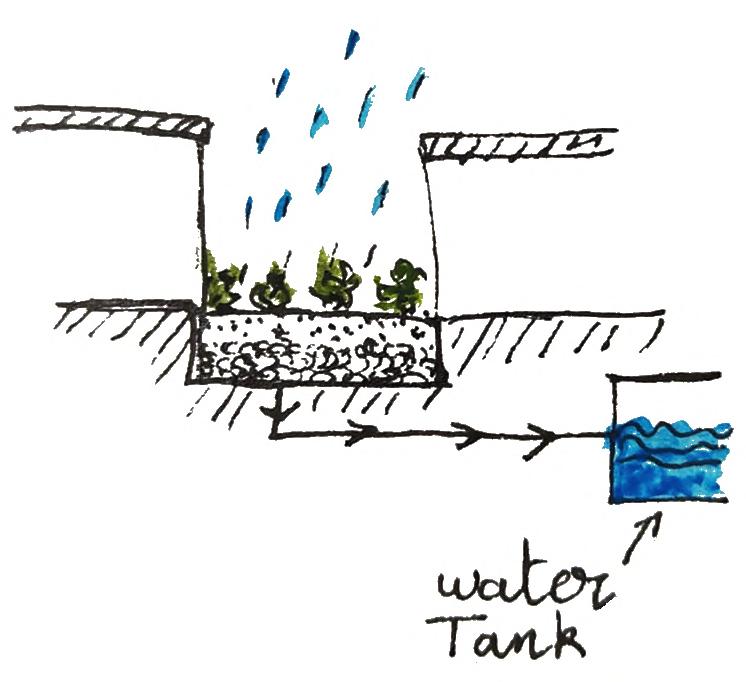


+ Solitude Subspaces :
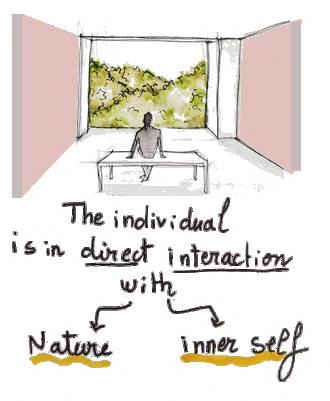
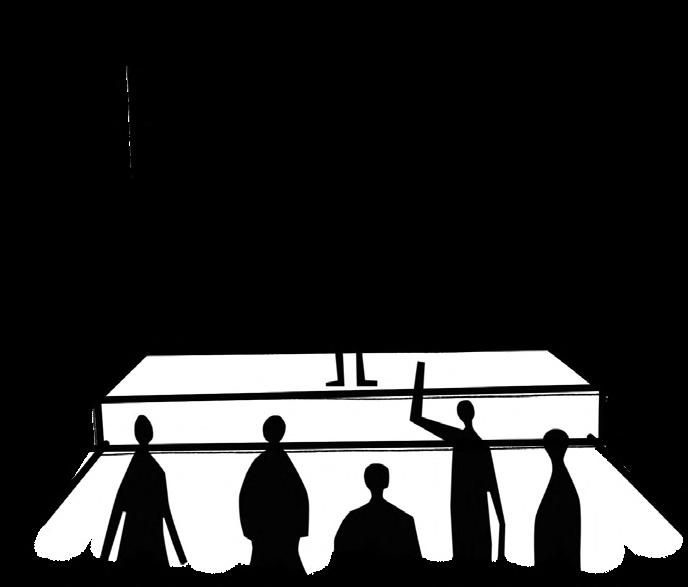
The project provides scattered subspaces for solitude and reflection where the individual is in direct interaction with his inner self and the surrounding, the experience will be enhanced by the play of light and shadow, the smell of aromatic plants, the exposed geological formations, framed views of the landscape, the sound of flowing water,...
+ Multipurpose Room :
It is a sharing and exchanging space where events, music shows, and conferences can be held. But also, it is a meeting place where the self-questers can share their retreat experience with the visitors to make them aware of the issue and encourage them to live this journey.
199/238 Page CHAP 2 Disconnect to Connect
+ One man-Nature room : a booth where an individual can enjoy his solitude with nature and be aware of the rich landscape while getting in touch with and reconnecting with the deeper self in a quiet setting.

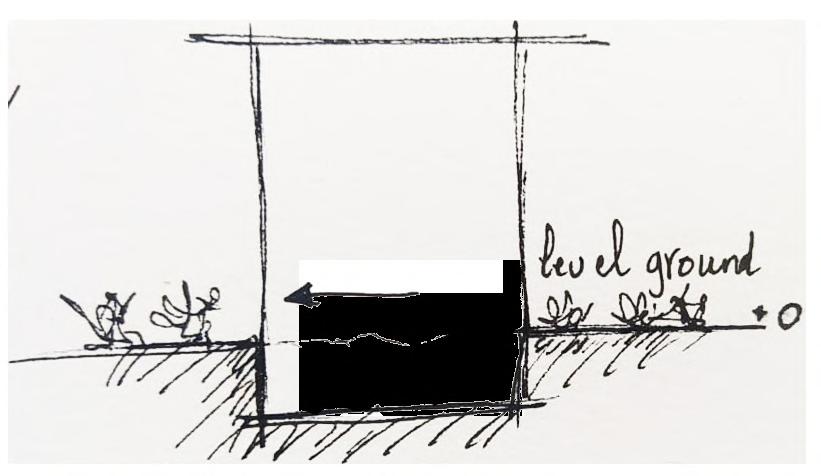
+ Clay Room : a skincare sanctuary to experience the benefits of the three natural clays existing on site and highlight them.
+ Aaraga :

ةڨارع
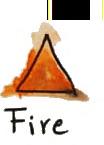
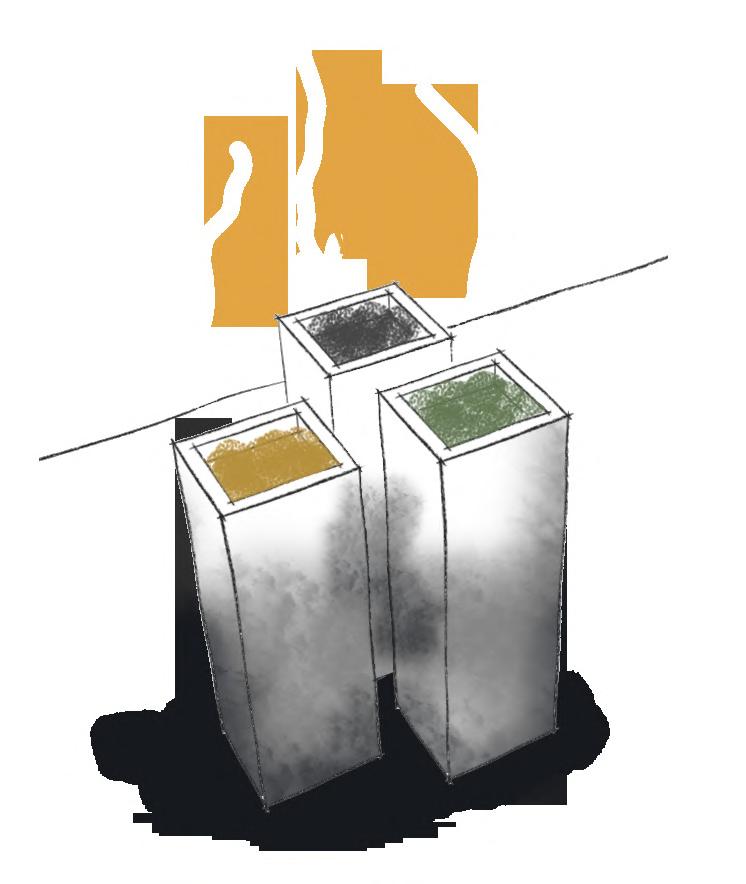
Aaraga is a Korbous local word that means an underground space or one carved into a mountain that contains a large pool filled with natural hot water and uses geothermal energy to keep the space heated and warm. It is a space where people can gather, but what is special is that despite the fact that it is full of people, every individual is in his own space and own “bubble,” interacting only with himself. It is also an echoey place.
+ Underground Sauna Tunnel :
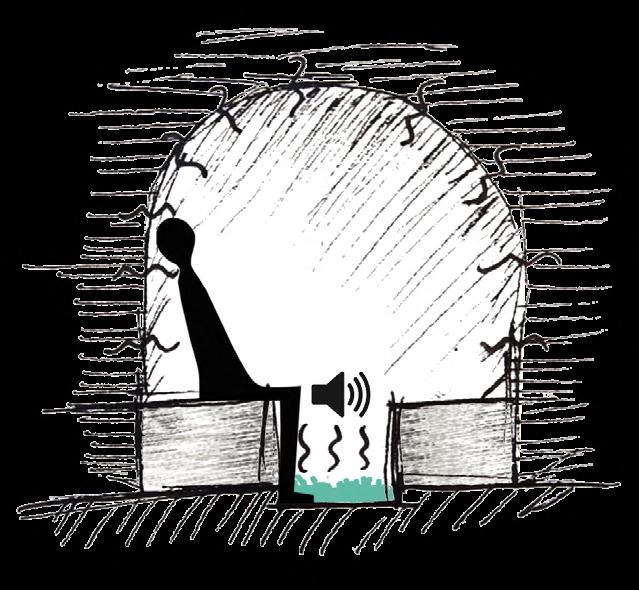
It is a space inspired by one of Korbous’s hot spring sources, “Ain Fakroun”; it is an underground sauna tunnel with flowing hot water beneath the feet. So you can hear the running water while benefiting from the natural heat thanks to the geothermal energy.
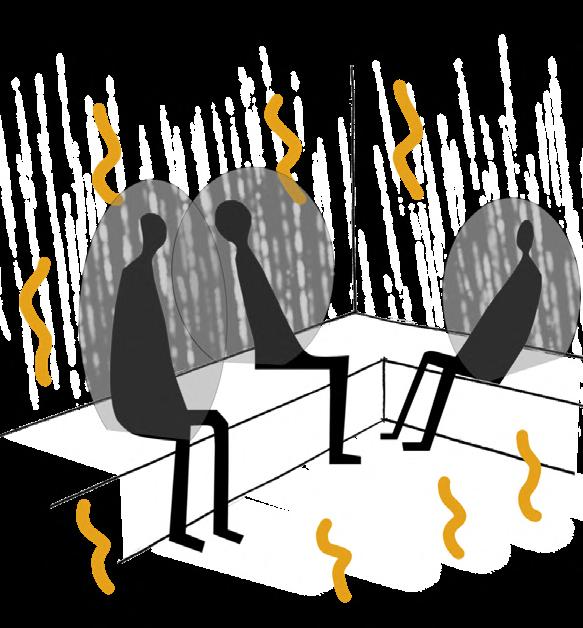
200/238 Page CHAP 2 Disconnect to Connect
III 2.b.
Hot spring bath
+ Family Lounge :
It is a place where the self-questers can hang out and spend the day together chatting, cooking, swimming, or reading books. It gives a sense of home where they can get to know each other more and share souvenirs.

+ Outdoor Auditorium :


It is an open-space auditorium that serves to gather the selfquesters and announce the program of the day, a meeting place for sharing and exchanging, and a space to sit alone and enjoy the landscape or the starry night and contemplate
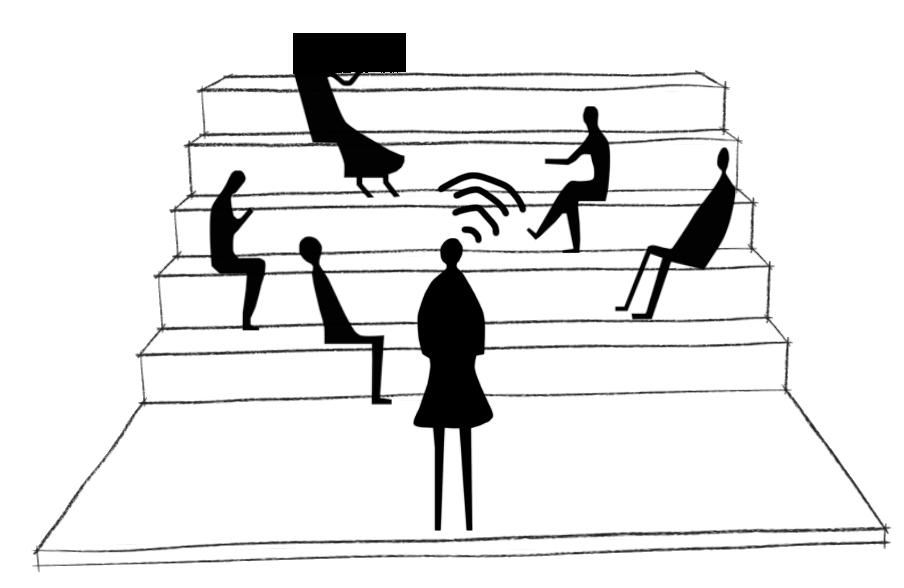
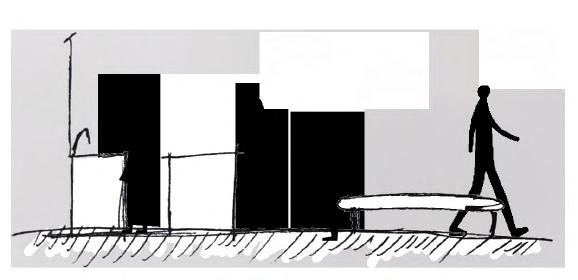
+ Active Room: a space dedicated to active meditation, so it is more like a lively place with natural light and has an open view to the landscape .
+ Silent Room: a space dedicated for passive meditation, so it is a quiet, silent place with soundproofing and is dark with slight openings to let in natural light.

201/238 Page CHAP 2 Disconnect to Connect III 2.b.
G/ Genesis of the project :



III 2.b.
Figure n°226: Plan Massing (Source Author)

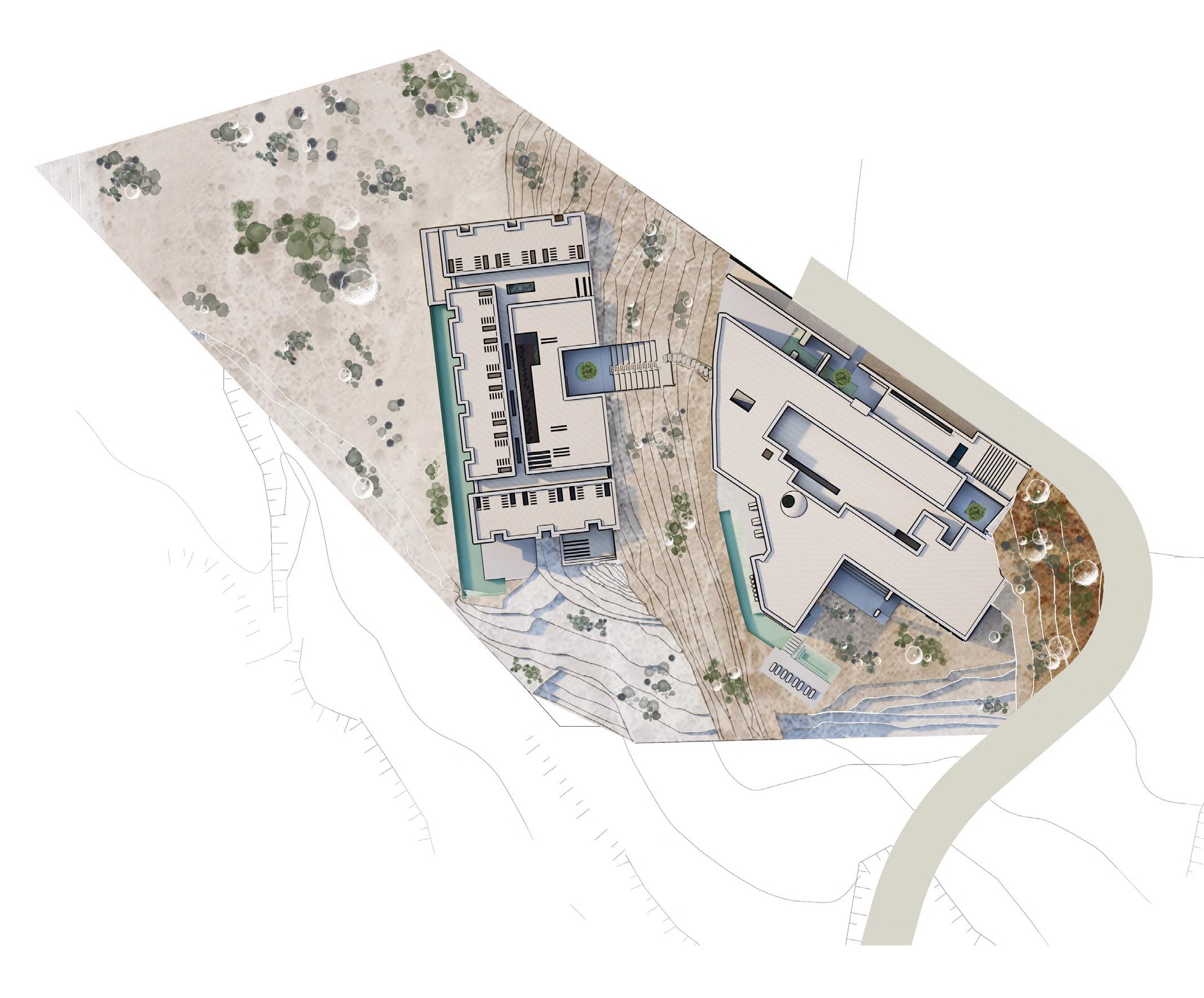


III 2.b.



204/238 Page CHAP 2 Disconnect to Connect a/ Public
: Figure n°228: Plateau 1 : Public sector Plan (+0.00 ) ( NGT 44.00) (Source
c 18
Sector
Author) 12/ Retreat Spa Reception 13/ Aaraga 14/ Massage Room 15/ Clay room To Private Sector 1/ Reception 2/ W.C 3/ Individual Counseling 4/ Accommodation office 5/ kitchenette 6/ W.C / Changing room 7/ Yoga Room 8/ Painting Workshop 9/ Pottery Workshop 10/ Sufi music Room 11/ Multipurpose room
5m

The transitional space between the project and the contemplative walk
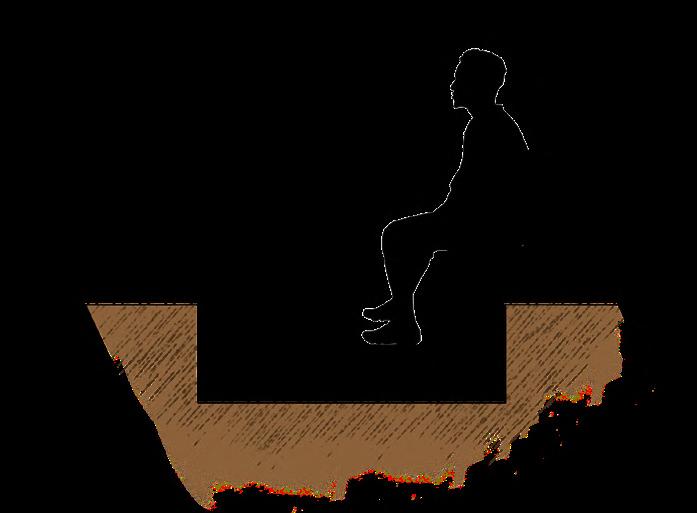
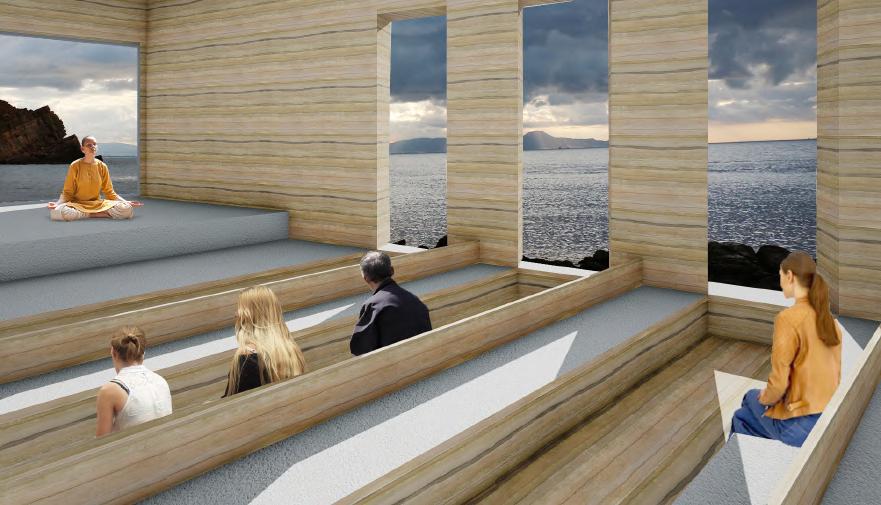



2m

The transitional space to yoga room : Pipes integrated into the wall that can aid in resonating the sound of running water ( see page 78/79 )
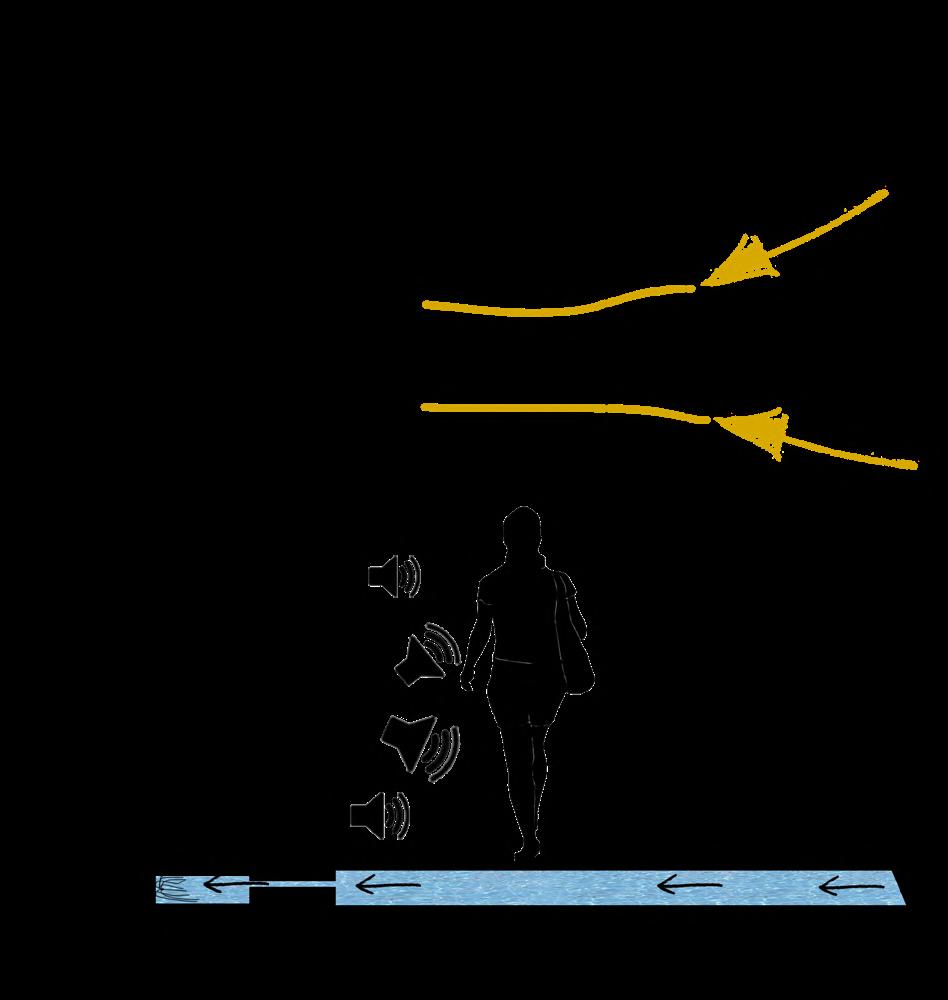
The seats of the Multipurpose Room are engraved into the ground to give a sense of security and refuge, and so become more focused and concentrated.
one facing the south and not protected from the sun for drying the clay
Contrast between temperatures (physiological and psychological)
Smooth texture print on the material due to humidity
Rigorous texture due to exposure to light
an exterior terrace attached to the pottery workshop for outdoor activities. It has 2 subspaces :
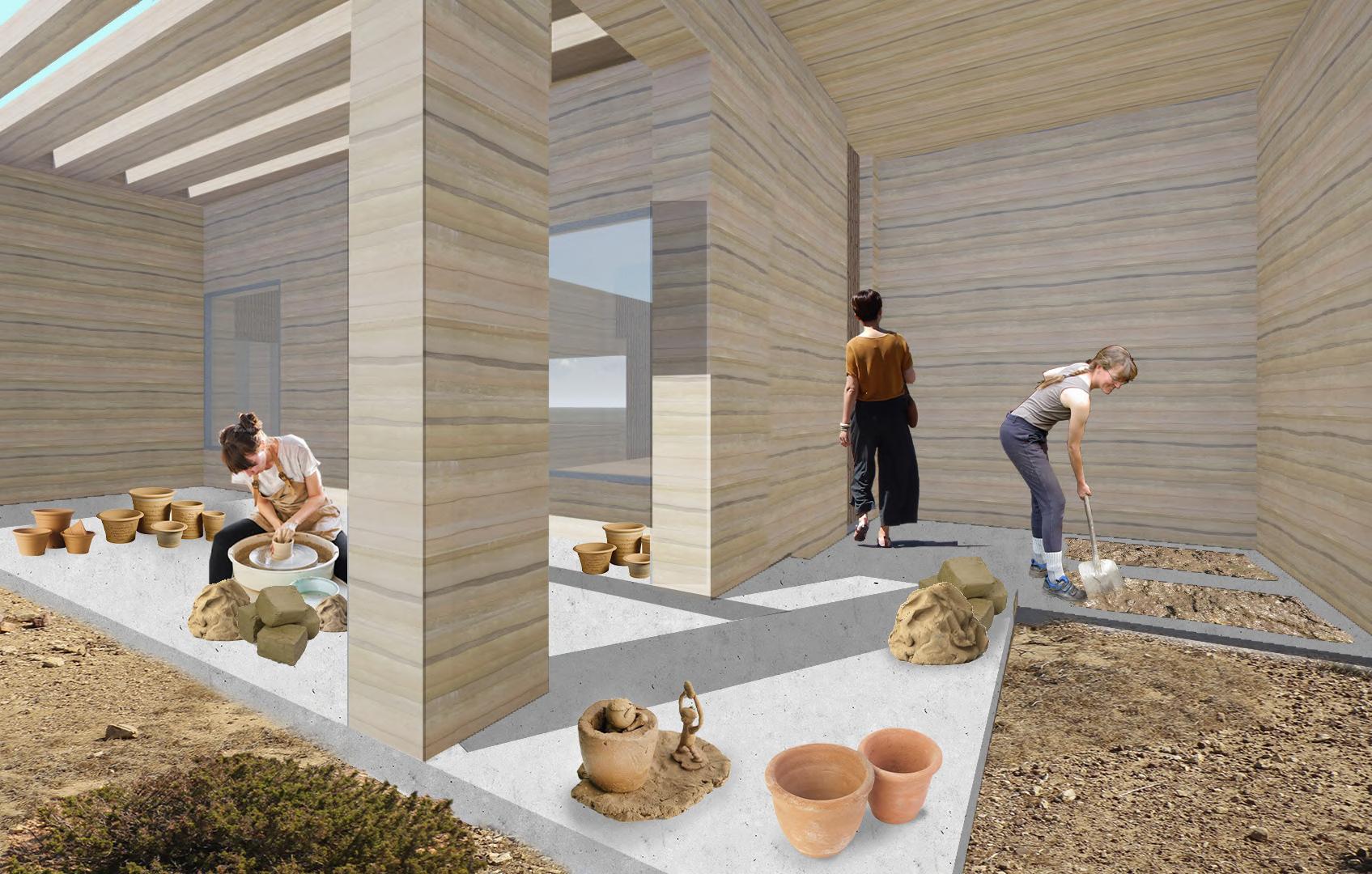
the second one, which is protected and used to extract the fresh clay from the ground.

CHAP 2 Disconnect to Connect 205/238 Page 1 7 8 10 11 12 13 14 20 19 17 18 15 16 16 16 9 6 2 Administration 21 Public Sector : Atmosphere’s
Spaces Figure n°229: Plateau 1 : Public sector Perspective Plan (Source Author)
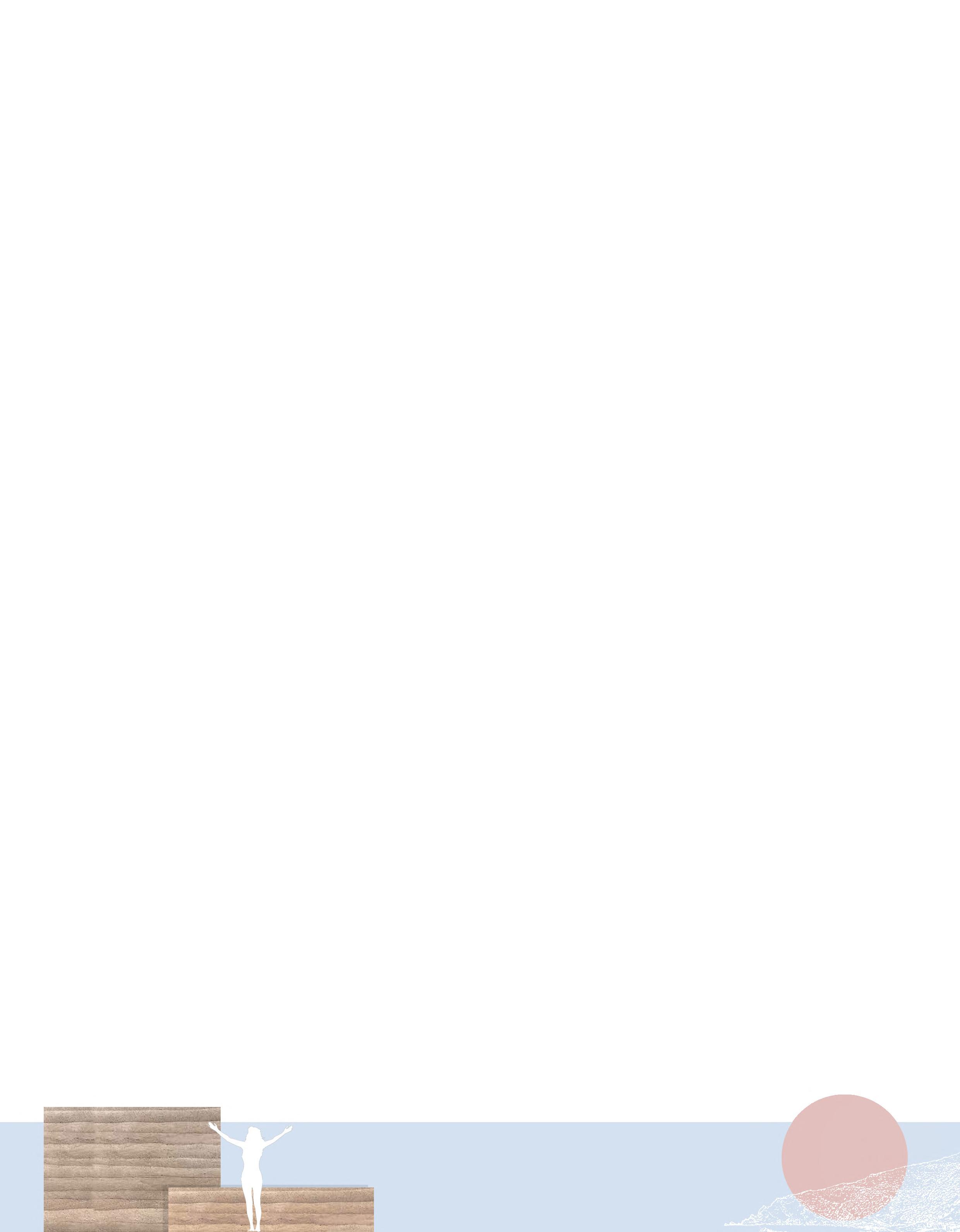

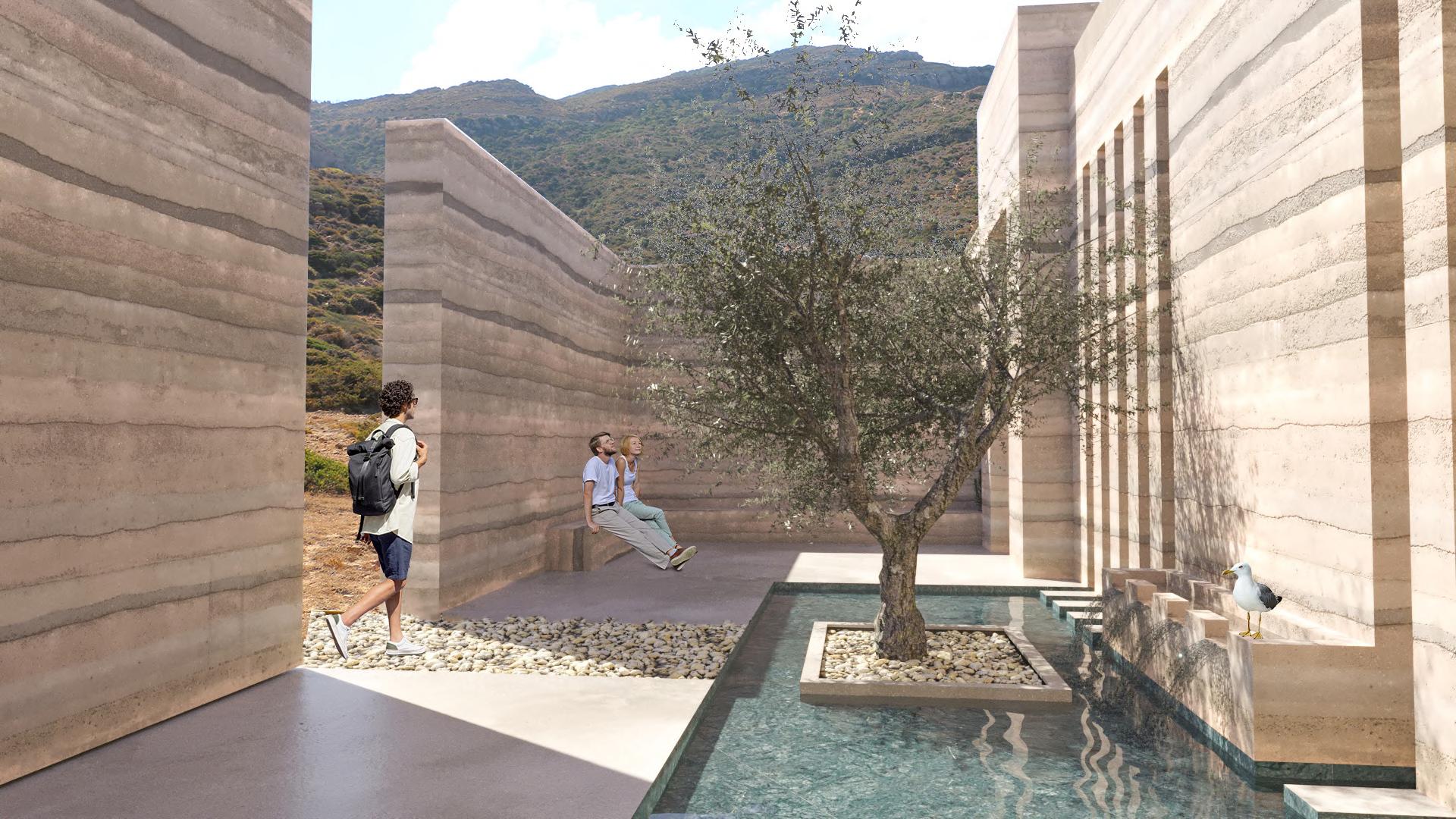

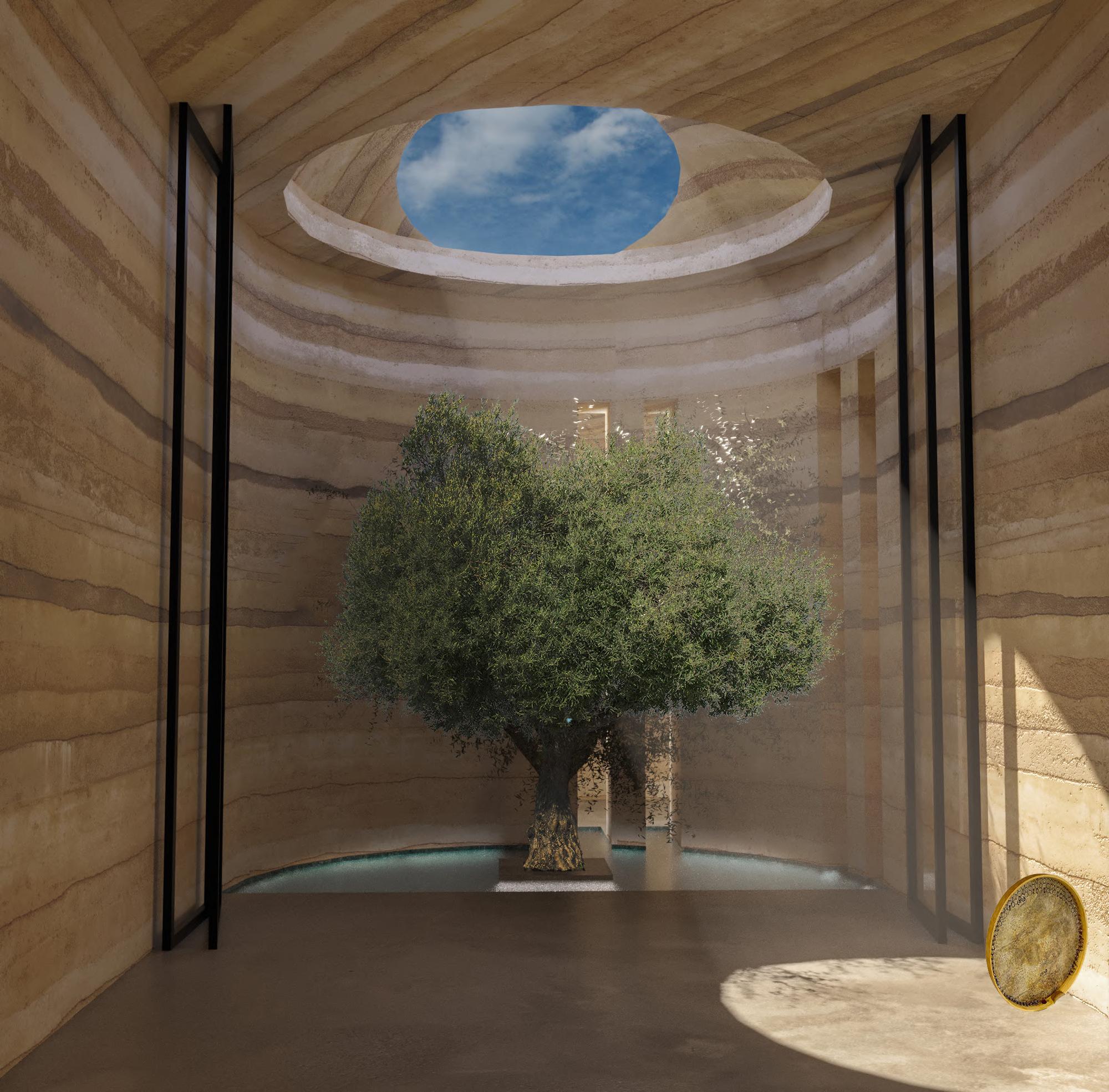

206/238 Page CHAP 2 Disconnect to Connect
scan me scan me
Figure
n°230: Transitional Space Perspective (Source Author)
Figure n°231: Sufi Music Room Perspective (Source Author)

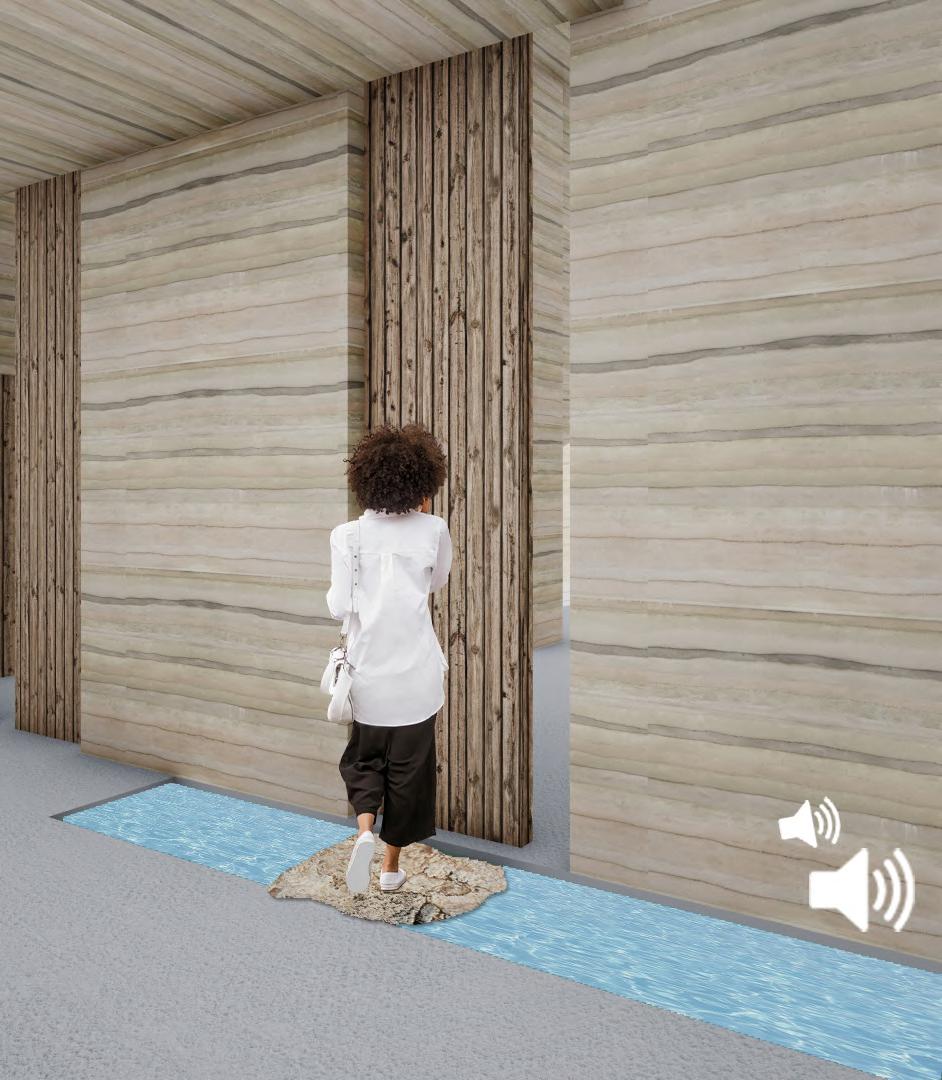


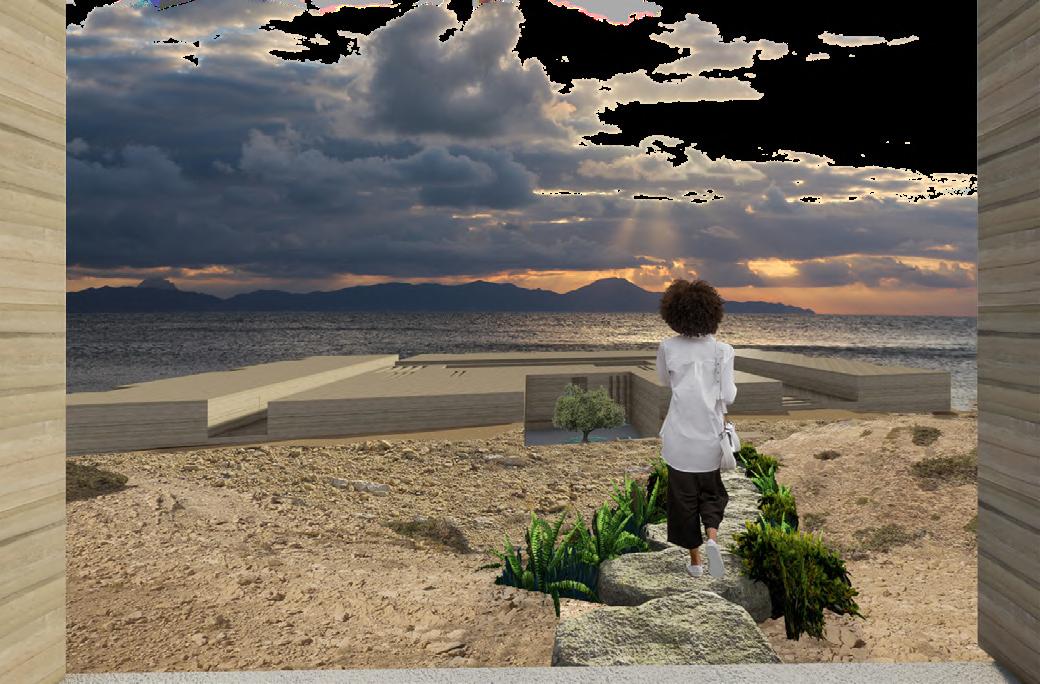

207/238 Page CHAP 2 Disconnect to Connect
III 2.b. b/ Transition Public/Private Sector (Retreat Residence) : a b c Chicane entrance a landscape view revealed one way straight to the retreat residence d
Figure n°232: The retreat spa Perspective (Source Author)

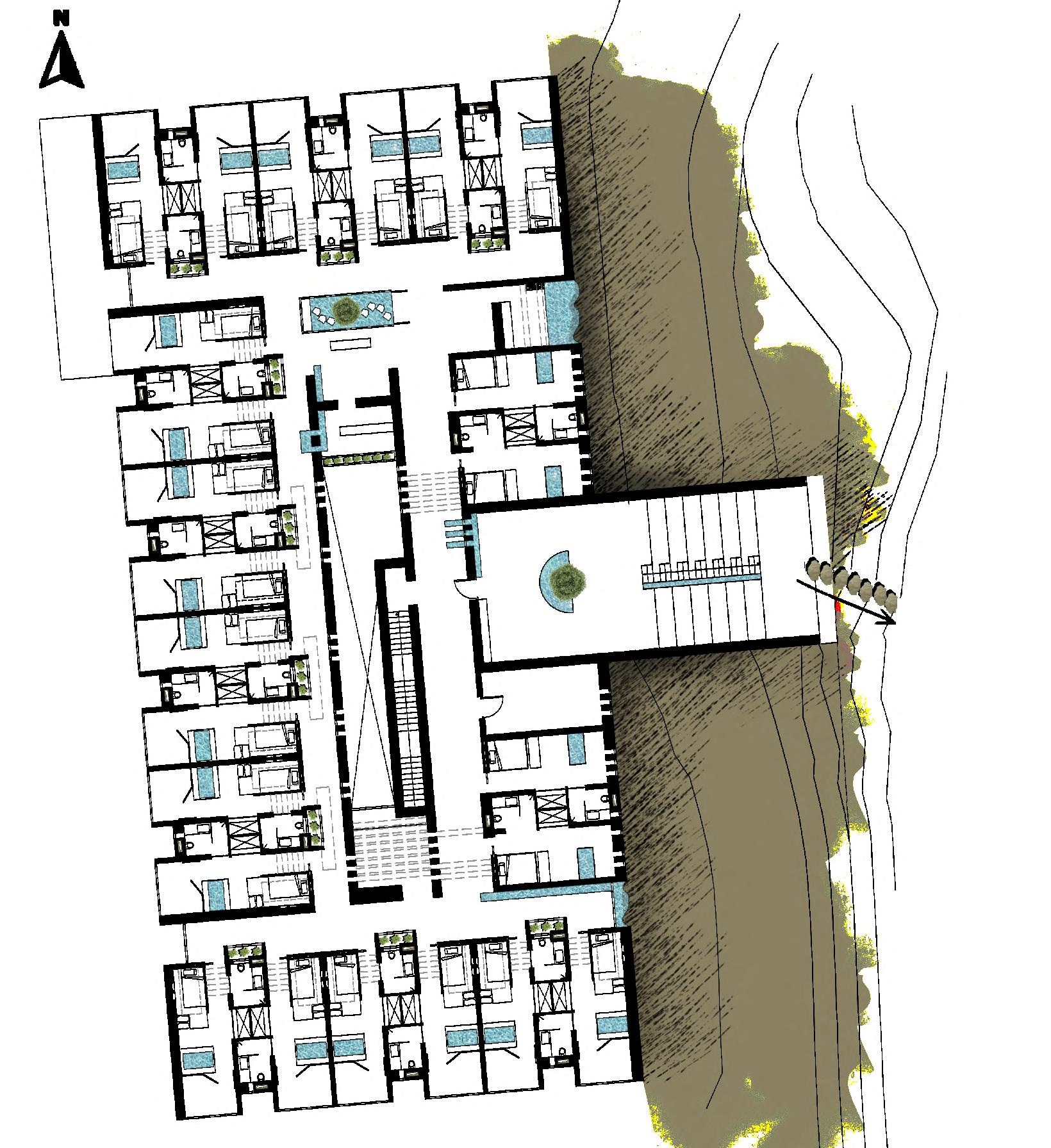

208/238 Page CHAP 2 Disconnect to Connect
Figure n°233: Plateau 2 : Private sector Plan (-4.70 ) (NGT +39.00) (Source Author)
Public Sector 22 23 23 23 23 23 23 23 23 23 23 23 23 23 23 23 23 23 23 23 23 25 24 24 24 24 1m 4m
22/
23/
24/
25/
c/ Private Sector :
From
b/ Private Sector : The Retreat Residence :
Outdoor Auditorium
Suite Capsule
Suite Capsule for the Staff
Laundry Room To public sector
26/ Living Room 27/ Library 28/ Kitchen 29/ Kitchen Garden 30/ Dining room 31/ Outdoor Pool 32/ Indoor Pool (Hot Spring) 33/ Group Therapy room 34/ Silent Room 35/ Active Room 36/ Outdoor meditation terrace 37/ WC (F/M) 38/ Water Tank
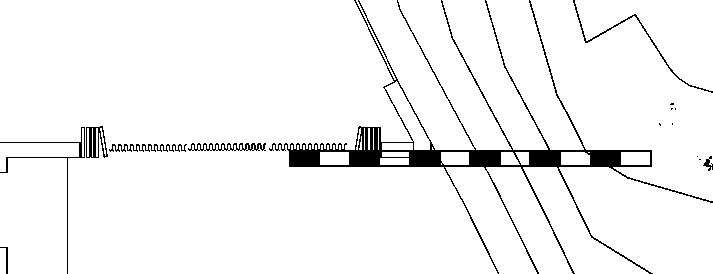
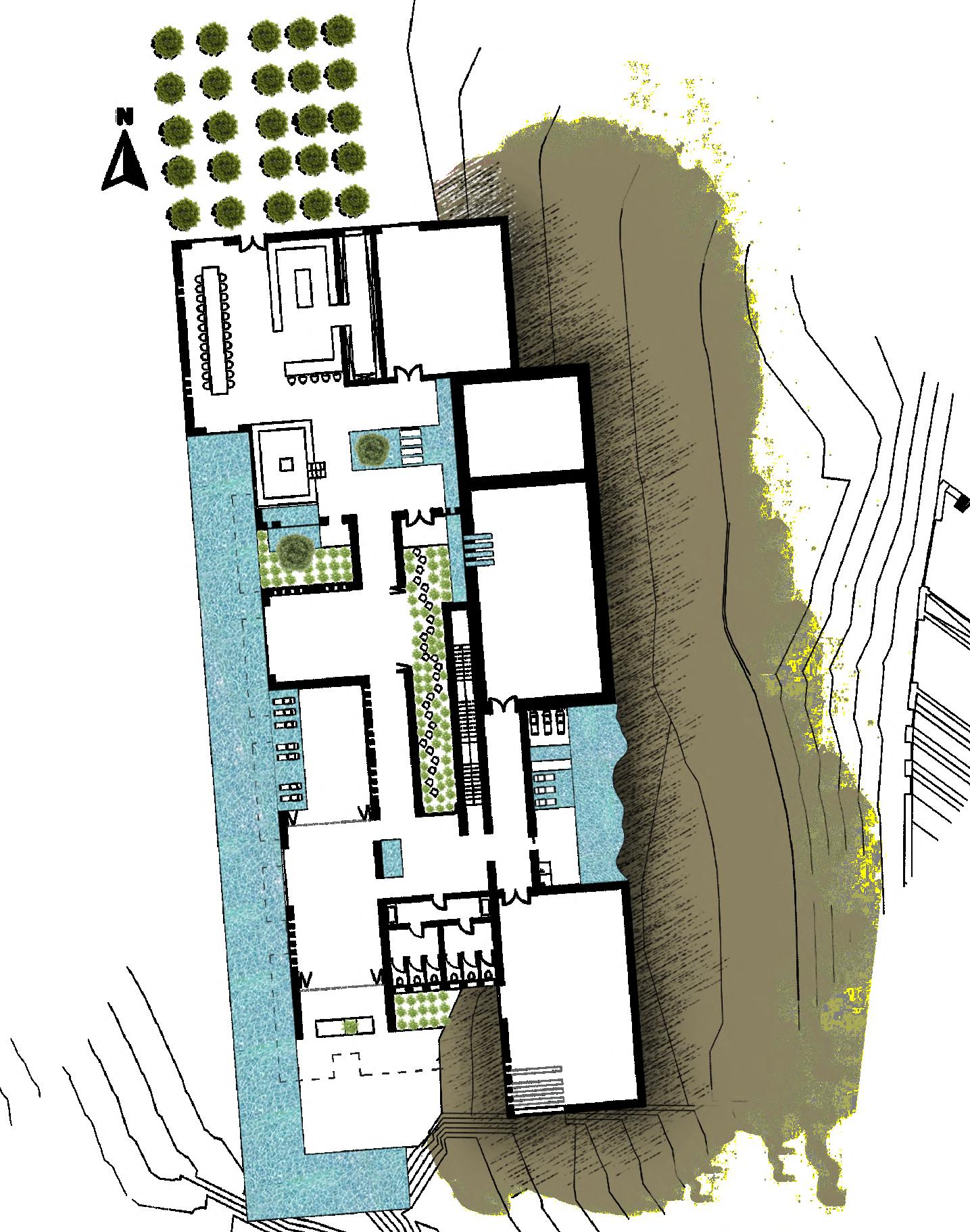



209/238 Page CHAP 2 Disconnect to Connect Figure n°234: Plateau 2 : Private sector Plan (-9.00 ) (NGT +35.00) (Source Author) 1m 4m 32 35 34 36 26 29 29 29 27 31 30 28 33 38 37

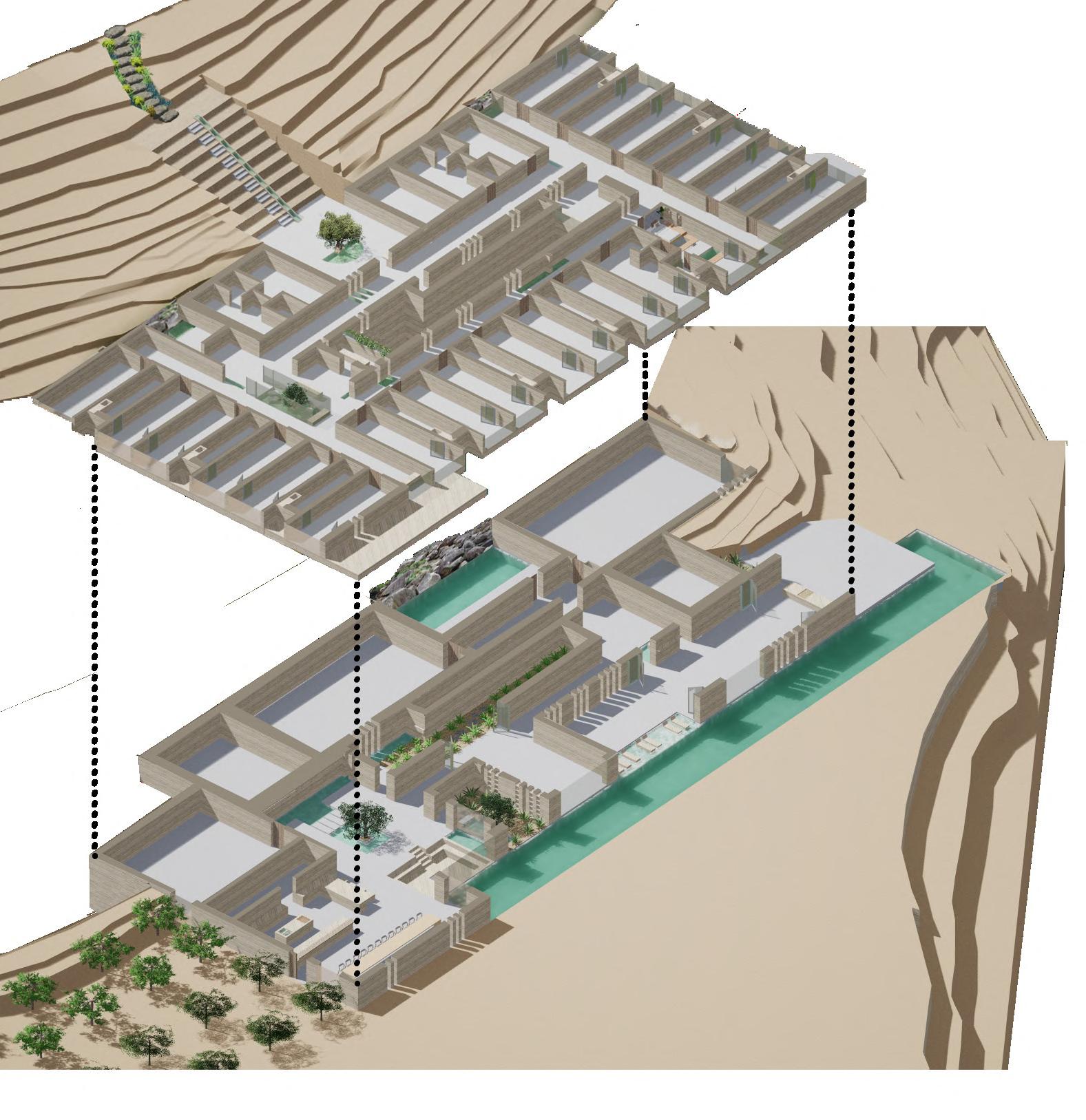
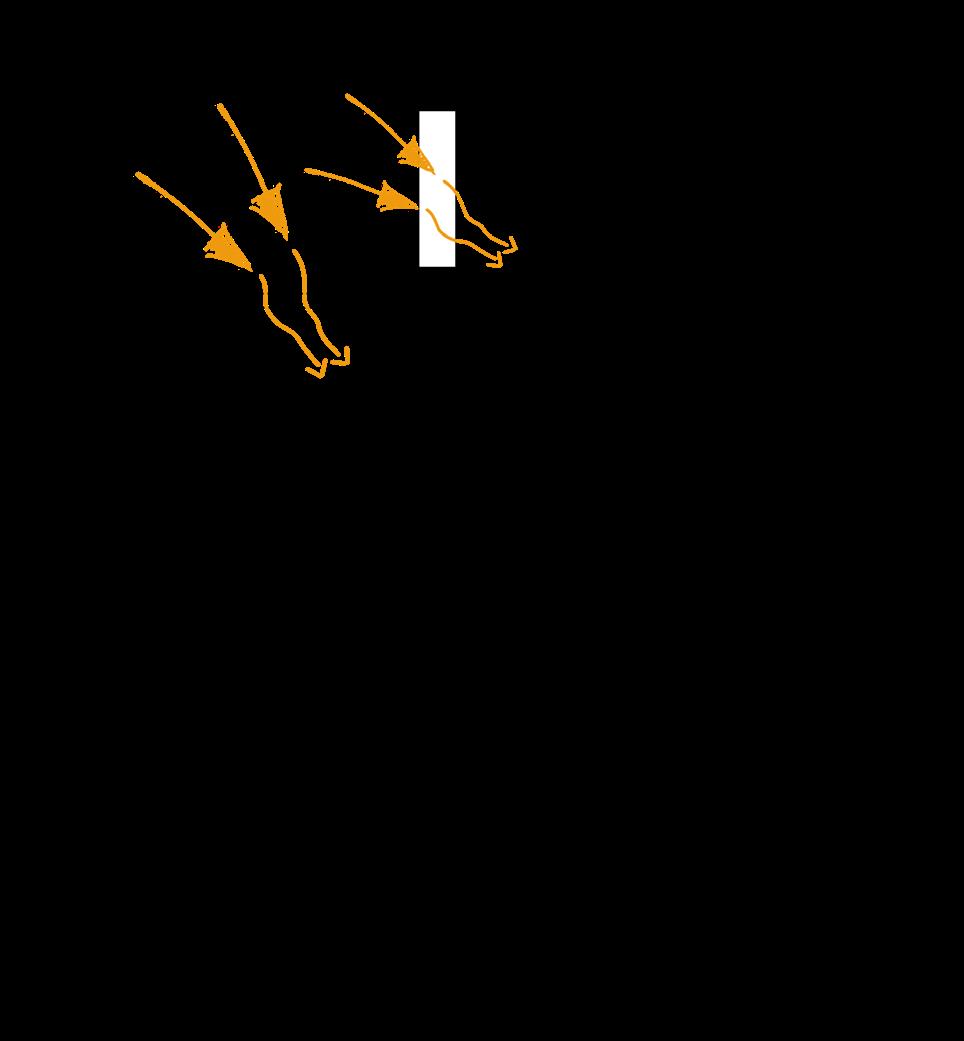
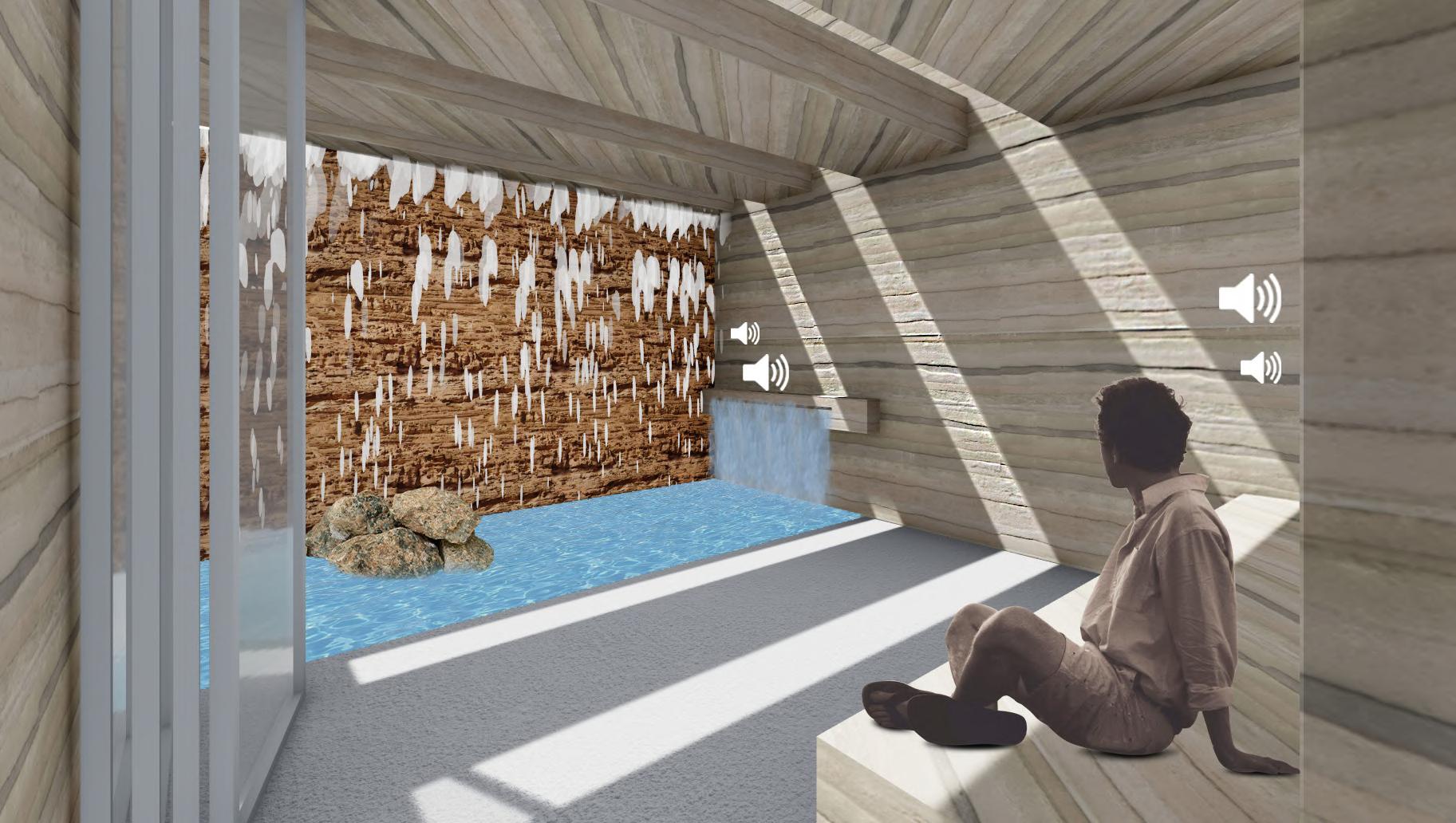
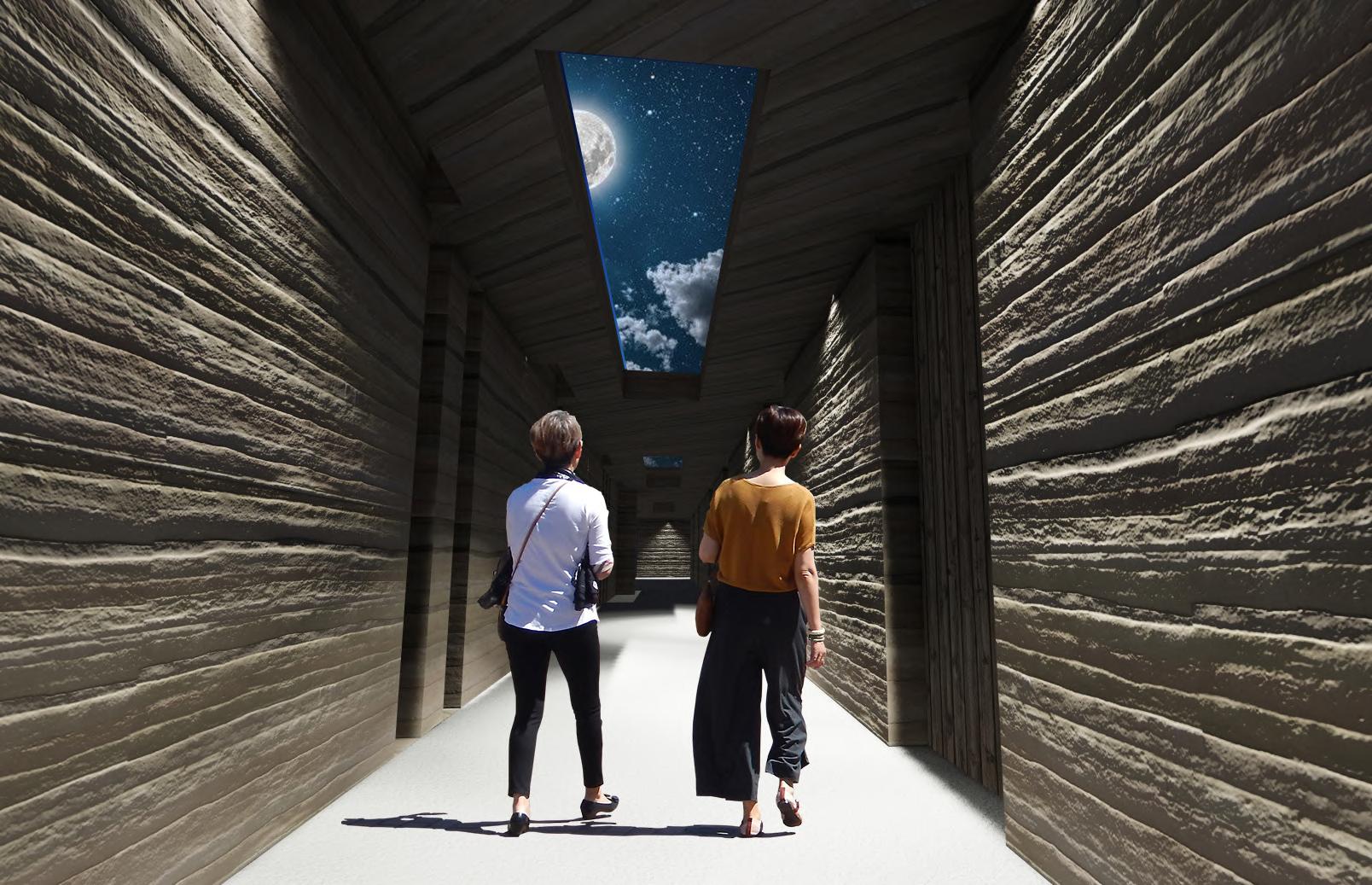

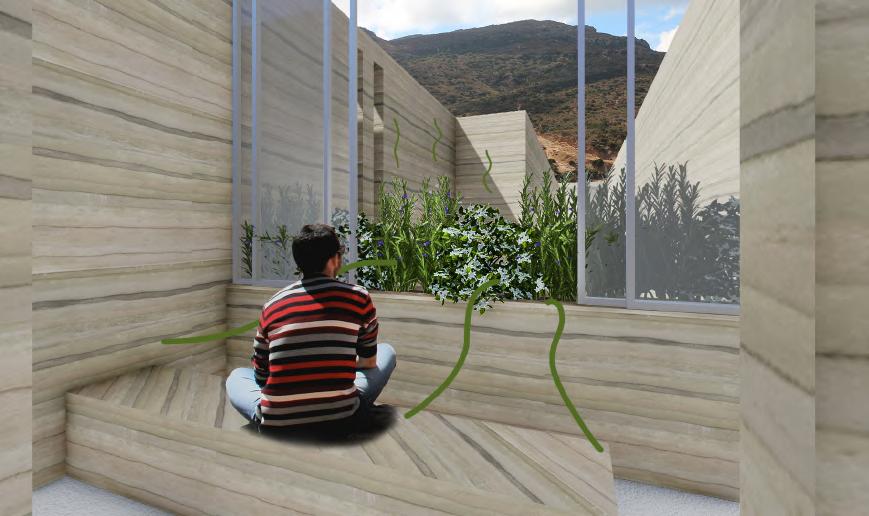

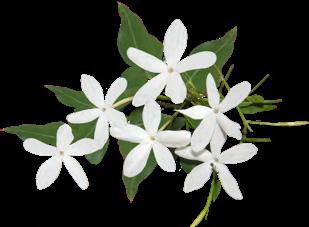

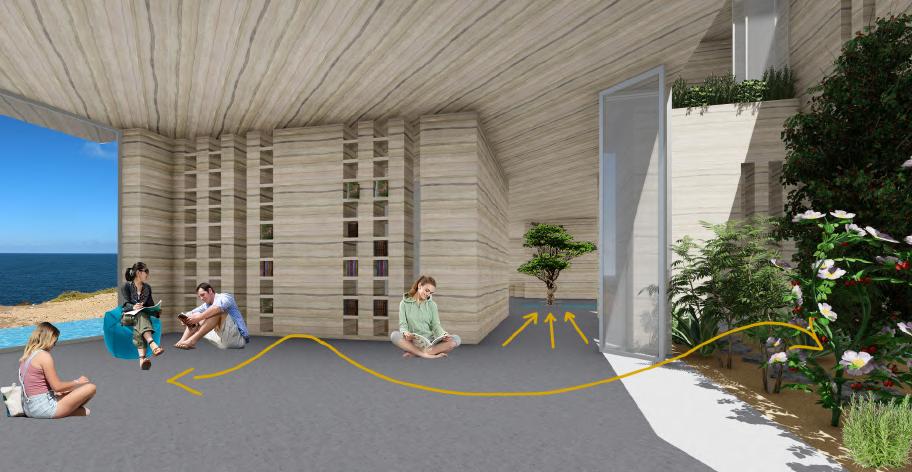
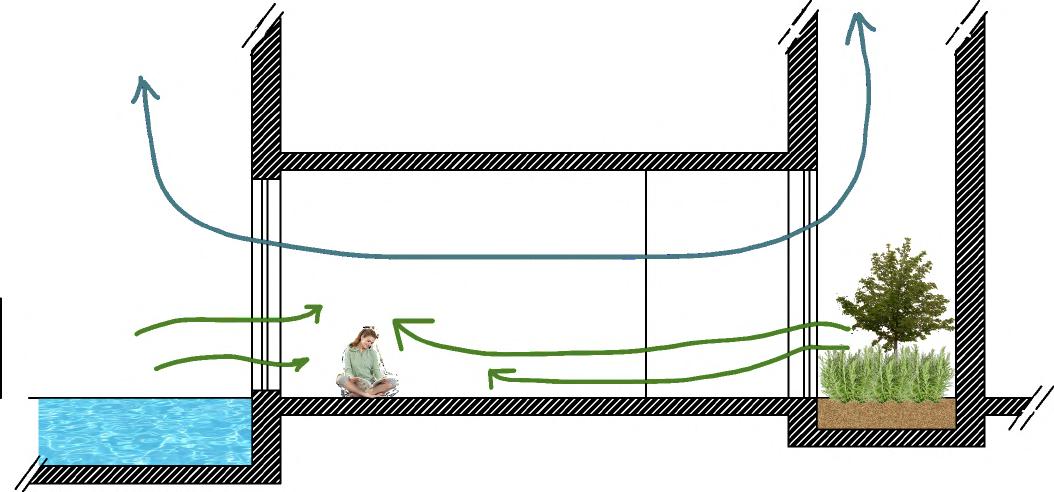
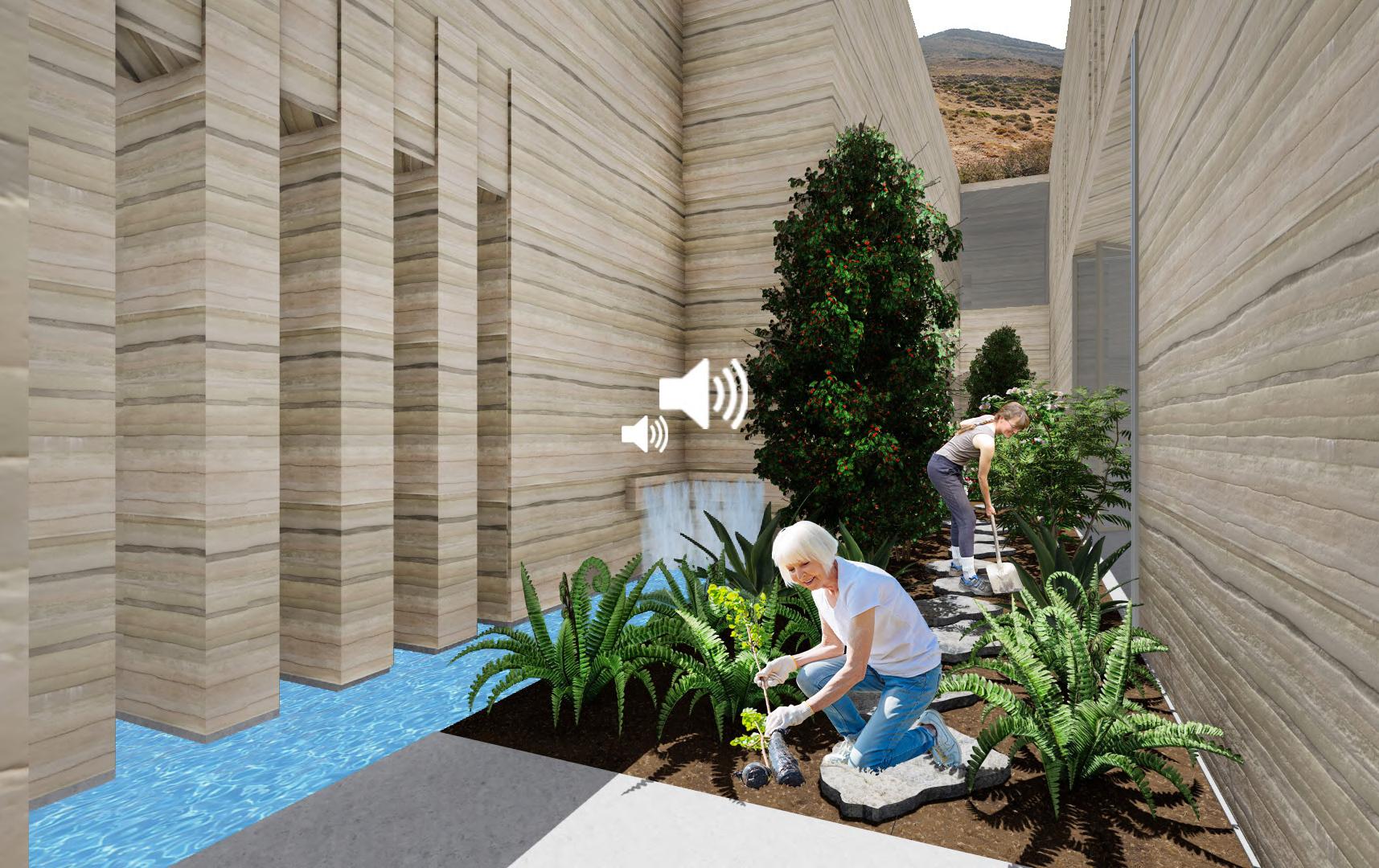
CHAP 2 Disconnect to Connect 210/238 Figure n°235: Plateau 2 Private sector Perspective Plan (Source Author) 33 28 30 29 29 29 22 25 24 24 34 38 27 35 37 31 32 36 26 2.3m 4 m view to patio Natural light to highlight the capsule’s entrance Night view Corridor B Corridor A Section on Corridor A Suite Capsule Hidden subspace seduced by play of light and shadow and Sound of flowing water Hidden subspace seduced by the smell of the aromatic plants and the fresh breeze Natural geological formations Highlight the texture
mountain View
mountain View
Fresh breeze Let Nature in Library Outdoor Pool Corridor Kitchen Garden Private Sector : Atmosphere’s Spaces
Rosemary Jasmin tree
(Earthy)
(Earthy)

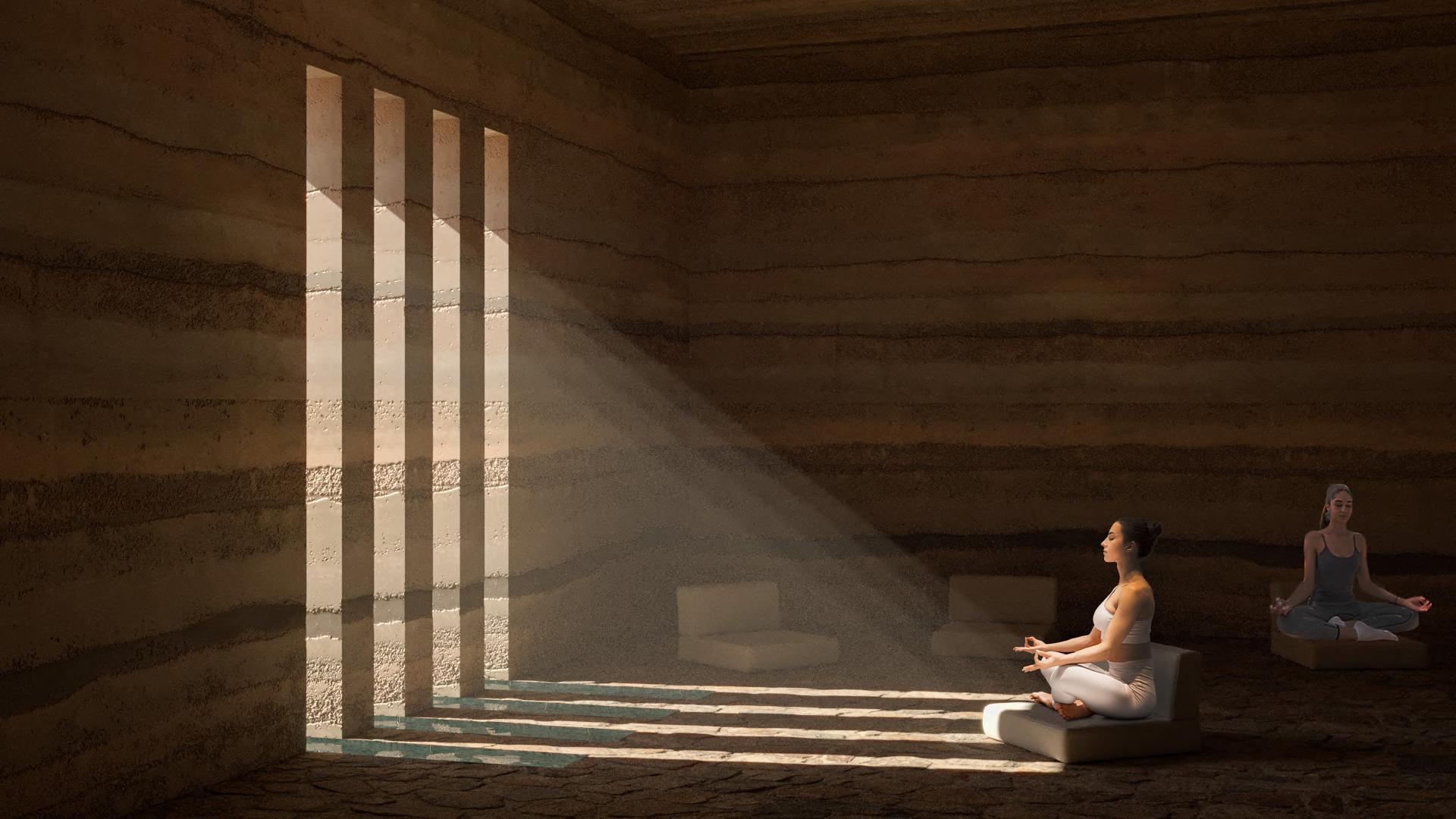

211/238 Page CHAP 2 Disconnect to Connect
Figure n°236: Silent Room Perspective (Source Author)
Figure n°237: Entrance private sector : Outdoor Auditorium Perspective (Source Author)

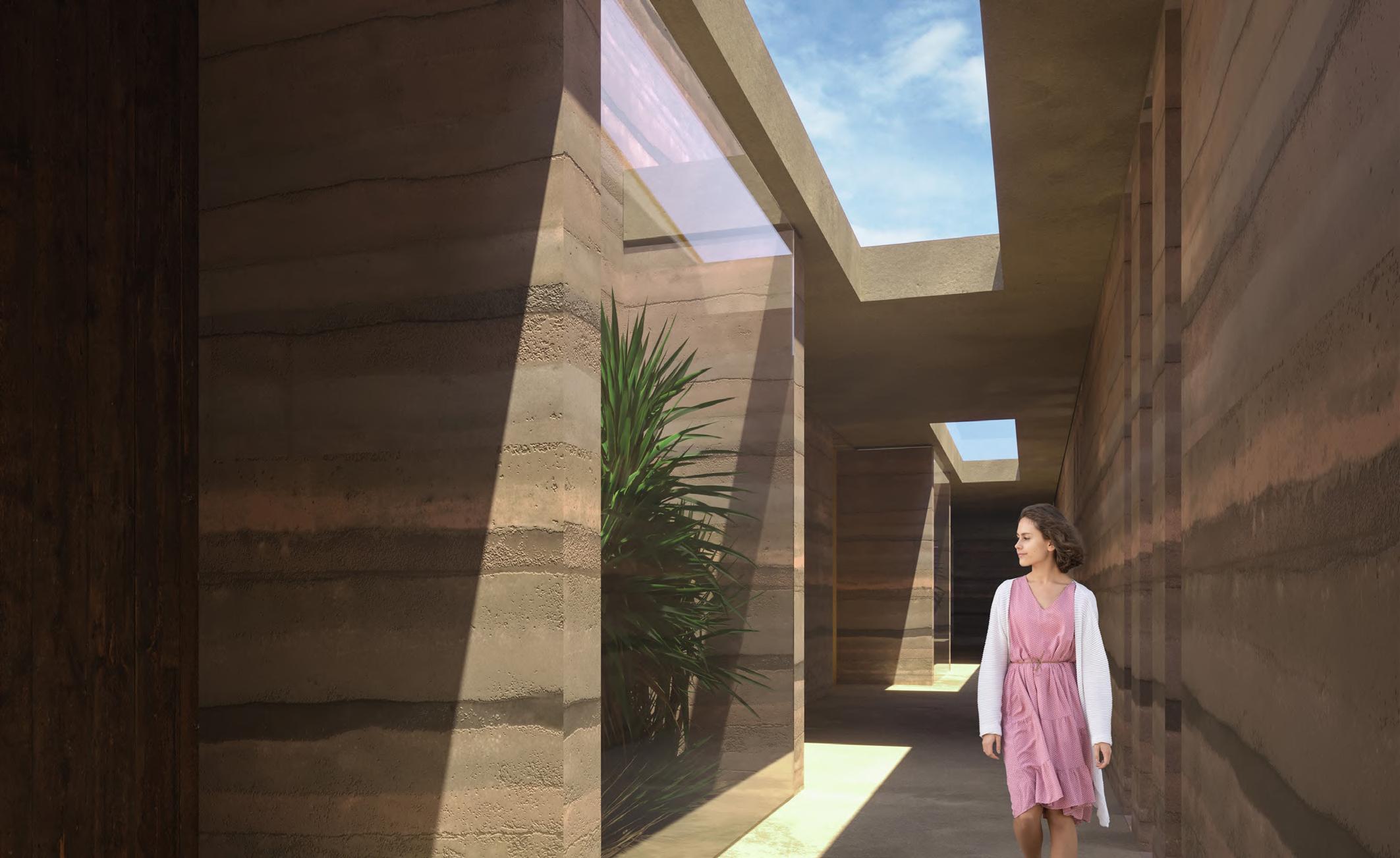
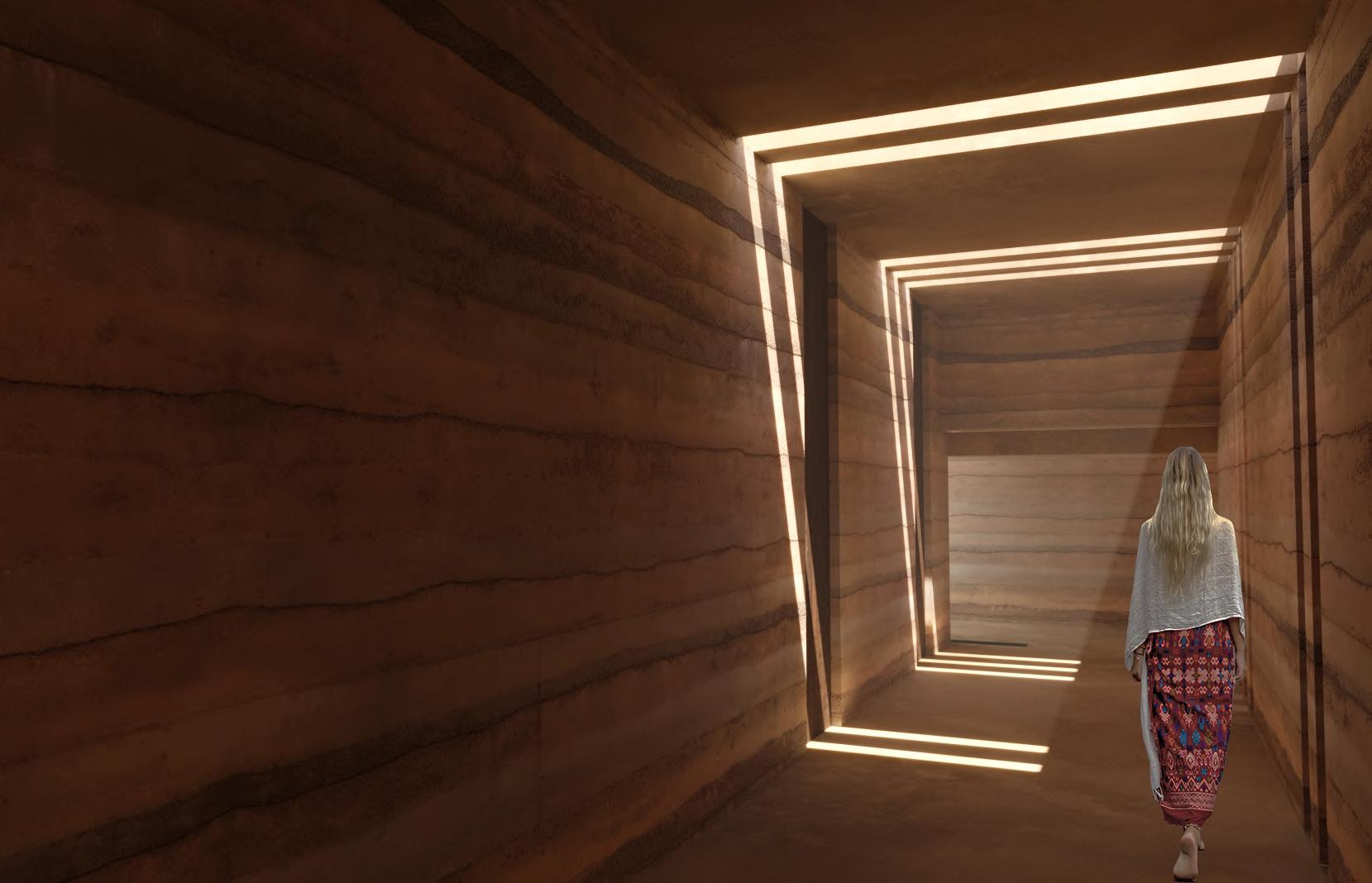
212/238 Page CHAP 2 Disconnect to Connect
Figure n°238: Corridor a Perspective (Source Author)
Figure n°239: Corridor b Perspective (Source Author)


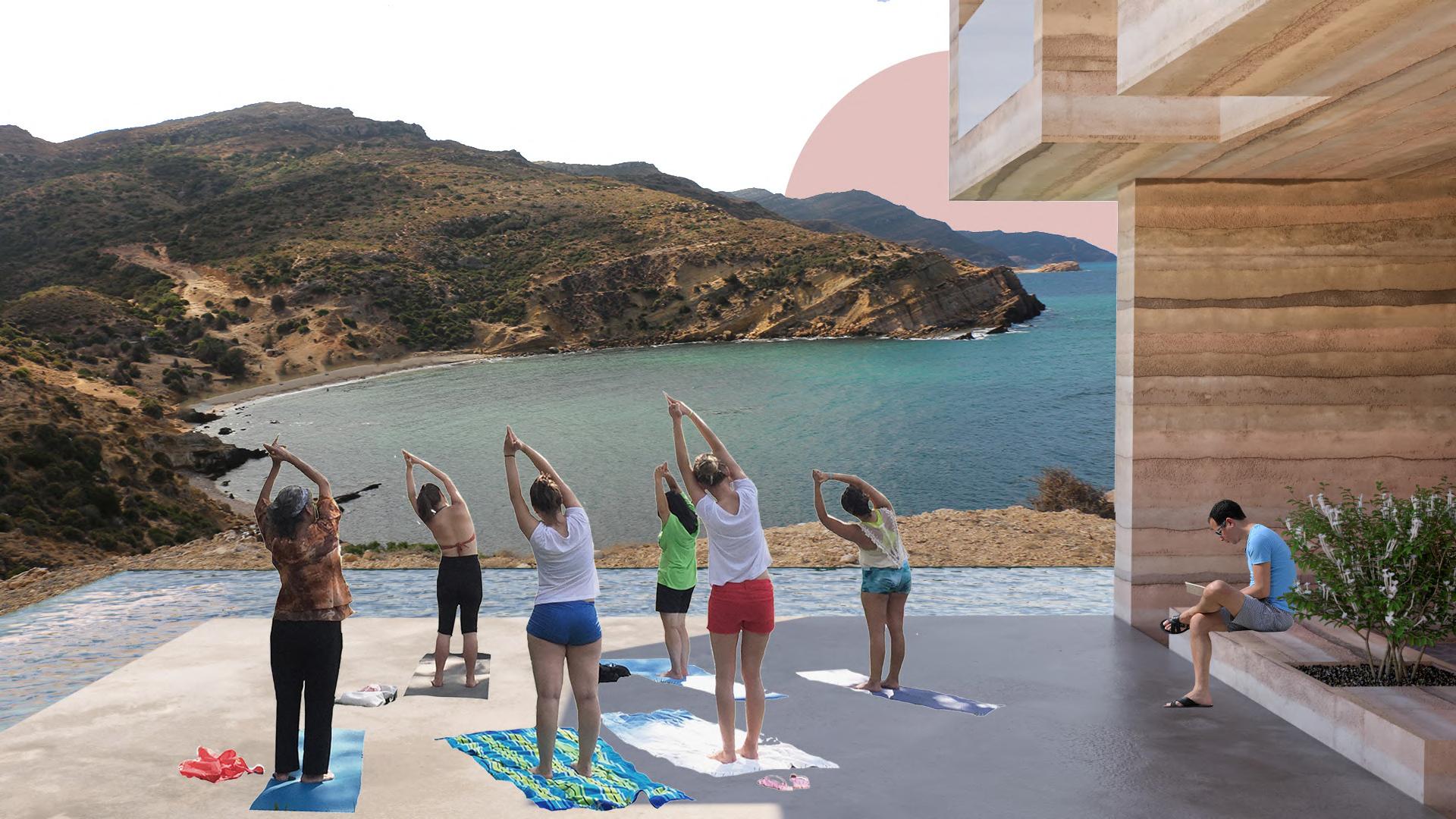
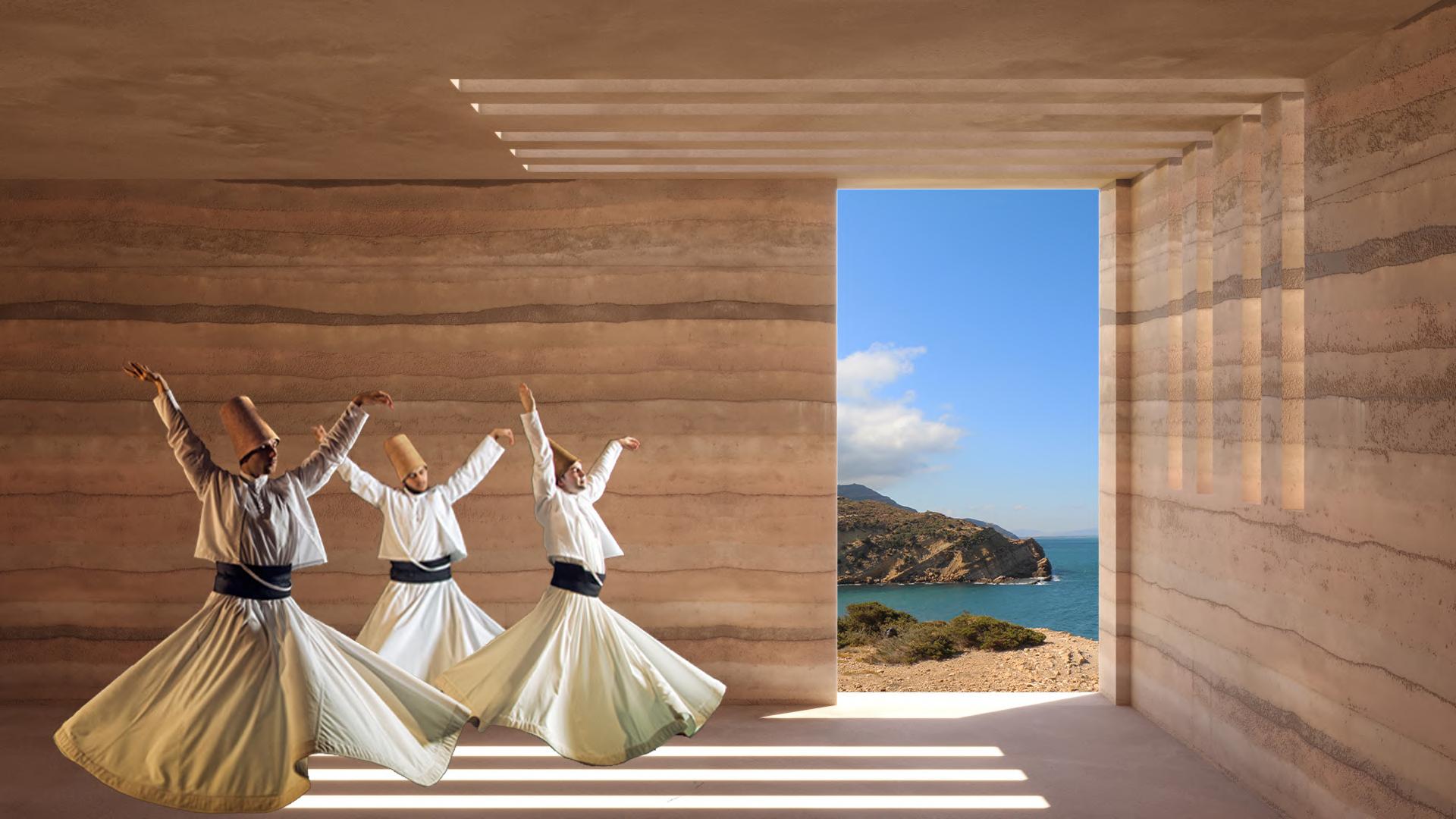
213/238 Page CHAP 2 Disconnect to Connect
Figure n°240: outdoor meditation terrace (Source Author)
Figure n°241: Active Room (Source Author)

214/238 Page CHAP 2 Disconnect to Connect ثحب ةلحر في سفن لك ةيحورلا ةينوكلا اهتاذ نع ... تن َ أ ن ُ ك
GENERAL CONCLUSION

“The greatest traveler is not the one who has been around the world ten times, but the one who has been around himself only once.” (Gandhi). Retreats are enriching getaways that offer a safe sanctuary for deeper physical, emotional, and spiritual interaction with oneself, others, and nature. In other words, retreats are inner journeys of self-discovery. In this dissertation, we have chosen, through the medium of architecture, to explore the qualitative value of a space that goes beyond the material order to include a spiritual and emotional level where the space is also a space of emotions that invites the user to contemplate, reflect, and reconnect with his inner self. A deep understanding of the relationship between the individual and architecture allows for an architectural design where the human being and his emotions play a central role. A place for retreating in a natural, pure setting, ,Ain Kanassira, was our attempt at this architectural response in which the space is a celebration and exploration of the senses by creating different atmospheres for a vivid immersive and sensory journey of self-discovery. Having said that, this particular problematic where the emotions and the senses play a role, leads us to question the representational tools and their importance in delivering a more comprehensive vision of the space. So what are the representational means that can help to visualize and understand such a sensitive design and its atmosphere ?

215/238 Page CHAP 2 Disconnect to Connect
BIBLIOGRAPHY
Books
Serge Boutboul, Comment déployer l'être spirituel que nous sommes, Paris, Exergue, 2013, 424 pages
Anthony Storr, Solitude: A return to the self, NY, The New York Times, 1988, 216 pages
Peter Zumthor , Atmospheres, Boston Berlin, Birkhauser, 2006, 75 pages
Peter Zumthor, Penser L’architecture, Boston, Birkhäuser, 2006, 95 pages
Gaston Bachelard, Thepoeticsof space, Boston, Beacon Press, 1994, 241 pages
Juhani Pallasma , TheEyesoftheSkin:ArchitectureandtheSenses, Great Britain, John Wiley & Sons , 1996, 73 pages
S.Holl , Pallasmaa, Perez-Gomez, QuestionsofPerception:PhenomenologyofArchitecture, San Francisco, Birkhäuser, a + u, 1994, 156 pages
Bruce Bégout, LeConceptd’ambiance, Paris, édition du Seuil, 2020, 41 pages
Gernot Bohme, Edited and Translated by A. Chr Engels Schwarzpaul, Atmospheric Architectures , London, Bloomsvury, 2017, 199 pages
Grant Hildebrand, OriginsofArchitecturalPleasure, Los Angeles, University of California Press, 1999, 174 pages
Elizabeth Gilbert, Eat,Pray,Love:OneWoman'sSearchforEverything, London , Penguin, 2006, 108 pages
Jean Piaget , La représentation du monde chez l’enfant , France, puf, 1926, 30 pages
Guy Michelat , Sur l’utilisation de l’entretien non directif en sociologie, Paris, Sciences Po University Press, 1975, 247 pages pages 168
Dissertations and Memoires

Emotion in Architecture: The experience of the user, Paul de Vries, Faculty of Architecture TU Delft, 2009, 91 pages
Retour aux Sources: Le Gîte de Bargou, Sarra Berbeche, ENAU, 2015, 127 pages
"L'univers de l'au delà" : Un Belvédère Spirituel au centre ville de Tunis, Ahmed Baha Eddine Cherif, UC, 2021, 184 pages
216/238 Page
،
،شرنلل بنيز راد ،سنوت ،ةيلاغ ،يدايزلا دنه
2020
"L'univers de l'au delà" : Un Belvédère Spirituel au centre ville de Tunis, Ahmed Baha Eddine Cherif, UC, 2021, 184 pages
Un Pas vers Soi : Espace de meditation en plein centre ville de Tunis, Hajer Barki, ENAU, 2017, 126 pages
Infinitude Spirituelle, Maryem Louhaichi, ENAU, 2022, 133 pages
Mise en scène d'un paysage à caractère : Le circuit récréatif de Ain Kanassira (Korbous), Boufaden Ghassen, ENAU, 2017, 110 pages
Pour une revitalisation de korbous: un seuil d'attache, Ikram ben Ali, ENAU, 2017, 119 pages
Peter Zumthor : A study of Atmosphere in Architecture , Sophy Botsford, 40 pages
Architecture of Repose: Creating Place for Retreat and Intimacy, Jordan Odor, Faculty of Miami University, 2015 Articles
Articles and Researches
Space, place and atmosphere. Emotion and peripherical perception in architectural experience, Ju hani Pallasmaa, 2014
The impact of space : Atmosphere affects how we feel and perceive , Heini Lehtinen, 2020
We mustn't forget the emotional impact of the buildings around us, Daniel Libeskind, 2017
Concept of Emotion Viewed From a Prototype Perspective, Fehr and James A. Russell, 1984
Atmospheres: Feeling Architecture by Emotions, ambiances, 2019
La retraite spirituelle plus forte que les antidépresseurs, Rodolphe Bacquet, 2019
Sensing spaces: Emotional buildings, Jonathan Glancey, 2014
How Lighting Choices Can Affect Your Mood,Sally Augustin Ph.D., 2021
Seeing Ourselves Through Nature, Margarita Tartakovsky, 2022
Why Finding Yourself Is Important For Living A Fulfilling Life, Heather Rines, 2018
A Journey of Self Discovery, Mubashir Mazhar, 2019
Craft in Art Therapy, Lauren Leone, 2021
Et si on partait en retraite spirituelle ?, Et si on partait en retraite spirituelle ? , 2016
Atmosphere in Architecture, International Lexico of Aesthetics, 2020
217/238 Page
O G R A P H Y
Researches
Thomas Jefferson University, Spiritual retreats change feel-good chemical systems in the brain, 2017
Mental Health Foundation, Nature: How connecting with nature benefits our mental health, 2022
Religion, Brain & Behavior, Effect of a one-week spiritual retreat on dopamine and serotonin transporter binding: a preliminary study, 2016
University of Pennsylvania , Buildings, Beauty Buildings, Beauty, and the Br , and the Brain: A Neur ain: A Neuroscience of Ar oscience of Architectur chitectural Experience, 2017
Humanitix, Retreat Activities to Get You Relaxed, Connected and Inspired, 2022
Harvard Buisness Review:Tasha Eurich, What Self-Awareness Really Is (and How to Cultivate It), 2018
National Library of Medicine, The Connection Between Art, Healing, and Public Health: A Review of Current Literature, 2010
Geo-Eco-Trop, Risques géomorphologiques et aménagement dans la partie sud-est du golfe de Tunis : Le cas du versant du Jbel Korbous, 2020
Interviews and Conferences
Daniel Libeskind , On memory and physical spaces, 2020


Luis Barragán, The Pritzker prize Acceptance Speech, 1980
Gernot Böhme, ROZMOWA , 2014
Bernhard Leitner, RESONATE : Pioneering Sound Art with Bernhard Leitner, 2018
Ilze Paklone, TEDxRiga : The key to self-discovery, 2019
Daniel Libeskind, Emotion in Architecture, 2016
Peter Zumthor, Interview : “Different Kinds of Silence” with Louisiana Channel, 2015
Webography
https://medium.com/ravenandwood/the-impact-of-space-27da6963c900 https://www.verywellmind.com/what-are-emotions-2795178 https://www.ncbi.nlm.nih.gov/pmc/articles/PMC5353322/ https://www.sciencedaily.com/releases/2017/03/170323083623.htmhttps://www.aleenta.com/blog/4reasons-you-should-consider-wellness-retreats/ https://www.huffpost.com/entry/spiritual-retreat_b_1591007 https://www.mentalhealth.org.uk/our-work/research/nature-how-connecting-nature-bene fits-our-mental-health https://www.metimeaway.com/magazine/what-happens-at-wellness-retreat/ https://www.iaacblog.com/programs/atmosphere-architecture-theory-knowledge https://www.bbc.com/culture/article/20140130-can-buildings-be-emotional https://pdhacademy.com/2017/11/06/architecture-effect-mood-physical-well/
218/238 Page B I B L I
O G R A P H Y
https://www.re-thinkingthefuture.com/rtf-fresh-perspectives/a454-keys-to-making-architec ture-memorable-involve-the-senses/ https://www.re-thinkingthefuture.com/rtf-fresh-perspectives/a597-therapeutic-architec ture-role-of-architecture-in-healing-process/ https://cognitiveresearchjournal.springeropen.com/articles/10.1186/s41235-020-00243-4 https://www.archdaily.com/969493/sensory-design-architecture-for-a-full-spectrum-of-senses https://www.re-thinkingthefuture.com/architectural-community/a2683-10-books-about-psychologyin-architecture-that-architects-must-read/ https://www.omicsonline.org/open-access/color-and-light-in-architecture-and-its-effects-on-spiritsof-space-users-ina-psychological-view-2168-9717-1000184.php?aid=89600 https://www.verywellmind.com/color-psychology-2795824 https://www.chicagotribune.com/news/ct-xpm-1997-04-26-9704260146-story.html https://www.goodtherapy.org/learn-about-therapy/types/econature-therapy https://www.binghamton.edu/nature-preserve/about/justification/ecopsychology.html https://www.deccanherald.com/opinion/oasis/self-discovery-the-solution-to-all-problems-1104198. html
https://www.saimaalife.com/by-discovering-nature-you-discover-yourself/ https://onlineacademiccommunity.uvic.ca/myuviclife/2016/05/09/find-yourself-in-nature/ https://www.harpersbazaar.com/uk/travel/a30362850/why-you-need-to-go-on-a-solo-wellness-re treat-in-2020/ https://www.thrive.org.uk/how-we-help/what-we-do/social-therapeutic-horticulture https://edition.cnn.com/2018/08/03/health/sw-horticultural-therapy/index.html https://www.architectural-review.com/essays/rcr-retrospective-the-quest-for-a-poetic-re-foundationin-landscape
https://divisare.com/projects/368010-rcr-arquitectes-pep-sau-horizon-house https://parade.com/108964/jenniferkhan/29-surprising-facts-about-your-senses/ https://sciencewithkids.com/science-facts/facts-about-the-senses.html https://www.earq.com/hearing-health/articles/surprising-facts-about-five-senses https://www.scientificamerican.com/article/making-sense-world-sveral-senses-at-time/ https://bigthink.com/surprising-science/humans-really-have-seven-senses-dont-forget-propriocep tion-and-vestibular-sensation/ https://thefutureofthings.com/3728-seeing-with-your-skin/ https://listverse.com/2017/01/21/10-facts-about-your-sense-of-touch-that-will-really-surprise-you/ https://www.verywellmind.com/why-do-we-associate-memories-so-strongly-with-specificsmells-5203963
https://sensoryprocessinghub.humber.nhs.uk/sense-vestibular-system/ https://neuroscientificallychallenged.com/posts/know-your-brain-vestibular-system https://pathways.org/what-is-the-proprioception-sense/ https://www.frontiersin.org/articles/10.3389/fpsyg.2018.00375/full https://www.archdaily.com/951667/what-is-vernacular-architecture https://www.arch2o.com/7-facts-everyone-should-know-about-rammed-earth/ https://www.archdaily.com/920097/a-photographic-essay-on-the-reification-of-bodies-in-neu ferts-ergonomic https://lifegoalsmag.com/why-finding-yourself-is-important-for-living-a-fulfilling-life/ https://www.psychalive.org/finding-yourself/ https://thriveglobal.com/stories/a-journey-of-self-discovery/ https://www.counselling-directory.org.uk/memberarticles/finding-yourself https://www.vanityfair.com/culture/2001/07/peter-zumthor-architect-buildings https://www.archdaily.com/965178/architecture-is-a-deeply-emotional-experience

219/238 Page B I B L I
O G R A P H Y
https://www.metimeaway.com/magazine/forest-bathing-shinrin-yoku/ https://adifferentdrummer.com.au/wellness-retreat/self-discovery-retreat https://www.fellowshiphall.com/2018/11/100-art-therapy-exercises-to-make-your-mind-body-andspirit-sing/ https://www.verywellmind.com/what-is-group-therapy-2795760 https://www.apa.org/topics/psychotherapy/group-therapy#:~:text=Many%20groups%20are%20de signed%20to,loneliness%20and%20low%20self-esteem https://www.yogi.press/home/difference-between-active-and-passive-meditation https://www.mindbydesign.io/active-meditation-vs-passive-meditation-whats-the-difference/ https://www.slideshare.net/AshleyTroxellMS/active-meditation https://www.tourismelandes.com/decouvrir-la-destination/experiences-landaises/deconnect ez-a-labbaye-de-maylis/ https://www.marieclaire.fr/pourquoi-la-retraite-spirituelle-a-le-vent-en-poupe-dans-une-epoquestressee,1262688.asp
https://www.architectural-review.com/essays/rcr-retrospective-the-quest-for-a-poetic-re-founda tion-in-landscape https://la-philosophie.com/emotion-philosophie https://pt.slideshare.net/Hasnain1991/3-hina/11 https://explorable.com/cannon-bard-theory-of-emotion/discuss https://www.verywellmind.com/what-are-jungs-4-major-archetypes-2795439#:~:text=The%20Self ,aspects%20of%20personality%20are%20integrated.
https://architizer.com/blog/practice/materials/in-his-element-tadao-ando/ https://www.philomag.com/articles/le-concept-dambiance-de-bruce-begout https://www.rtbf.be/article/philosophie-cest-quoi-lambiance-bruce-begout-repond-enfin-a-la-ques tion-10650625
https://mindsplain.com/what-is-ecopsychology/ https://www.turess.com/fr/letemps/16488 https://www.takingcharge.csh.umn.edu/how-does-nature-impact-our-wellbeing https://www.hermitary.com/solitude/krishnamurti.html
https://weatherspark.com/y/65658/Average-Weather-in-Korbous-Tunisia-Year-Round#Sec tions-Rain
https://faircompanies.com/videos/two-friends-build-home-end-up-michelin-pritzker-awarded/ https://www.thisispaper.com/mag/horizon-house-rcr-arquitectes https://arch.umd.edu/sites/default/files/docs/hamermadison_4286236_54807006_Hamer-Madison_ Final_Ruralhouse-PDF.pdf https://20911837f.blogs.upv.es/pa5-interpreting-architecture/ https://www.designboom.com/architecture/snohetta-corten-interventions-innsbruck-nord kette-mountain-range-07-09-2019/

220/238 Page B I B L I
TABLE OF FIGURES
Figure n°242: Table of figures
Figure 1. Know Thyself (source Wikipedia) ........................................................................................ 19
Figure 2. The Structure of the Human Psyche (source Author) 21
Figure 3. To look within (source iStock) 21
Figure 4. glimpse of our daily life (author source) 25
Figure 5. Different activities during a Retreat (personal sketches) .................................................. 25
Figure 6. The exposition “ ...................................................................................................................... WIRD” of the photographer Bruno Hadij (Source Author) ............................................ 26
Figure 7. Sesshin retreat (Source thezengateway.com) .................................................................... 27
Figure 8. Toward Light (Source Author) ............................................................................................. 27
Figure 9. Walk as if you are kissing the earth with your feet (Source Author) 29
Figure 10. Into the Sea (Source Author) 30
Figure 11. Reconncetion to oneself (source Author)............................................................................ 31
Figure 12. Solitude,Privacy, Intimacy (Source Author) ...................................................................... 31
Figure 13. Solitude...inner peace (Source Author) ............................................................................... 32
Figure 14. Observing nature (source Author) ....................................................................................... 33
Figure 15. Land Art (source linfodurable.fr) 33
Figure 16. Companionship, Publicty, Openness (Source Author) 33
Figure 17. Knitting (source : rte.ie) 34
Figure 18. Tai Chi (source edited photo ) .............................................................................................. 34
Figure 19. Pottery (source middleeast-business.com).......................................................................... 34
Figure 20. Whirling Mediation ( source Osho.com) ............................................................................ 34
Figure 21. Mandala (source ajc.com) 34
Figure 22. 4 Essential points of a Retreat (source author ) 35
Figure 23. Maqam Sidi Belhassen ( source alchourouk.com) 36
Figure 24. Maqam Sidi Abderrahmane ( source Tunisie.co) ............................................................... 37
Figure 25. Sabarmati Ashram ( source Wiki) ........................................................................................ 37
Figure 26. Sabarmati Ashram ( source Divisare) .................................................................................. 38
Figure 27. Self Ignorance to Self Discovery (source author ) ............................................................ 42
Figure 28. Benefits of Discovering oneself (source author ) 42
Figure 29. Retreat Definition (source author ) 42
Figure 30. 4 Essential points of a Retreat (source author ) ................................................................. 43
221/80 Page CHAP 3
by emotions 221/238 Page
Atmosphere : feeling architecture
Figure 26. Sabarmati Ashram ( source Divisare) .................................................................................. 38
Figure 27. Self Ignorance to Self Discovery (source author ) ............................................................ 42
Figure 28. Benefits of Discovering oneself (source author ) .............................................................. 42
Figure 29. Retreat Definition (source author ) 42
Figure 30. 4 Essential points of a Retreat (source author ) 43
Figure 31. Retreat activities (source author ) ....................................................................................... 43
Figure 32. Interrelation between the Self-quester and his surrounding during a retreat (source author ) .................................................................................................................................... 44
Figure 33. James Lange Theory 1884 ( Source Author ) ...................................................................... 49
Figure 34. Feeling Small ( photo edited by the Author) ....................................................................... 49
Figure 35. Canon - Bard Theory 1927 ( Source Author )..................................................................... 50
Figure 36. Schachter - Singer / Two Factor Theory 1960 ( Source Author ) 50
Figure 37. Basic Model of Emotion ( Source Author ) 51
Figure 38. How emotions are elicited in Therme de Vals ( Source Author ) .................................... 51
Figure 39. The Jewish Museum in Berlin( Source Experiencing Arch) ..................................... 52
Figure 40. National Holocaust Monument ( Source Edited photo from Deezen ) .......... 53
Figure 41. Jewish Museum Berlin (source Archdaily ) ........................................................................ 53
Figure 42. Corredor of Casa Gilardi (Source Deezen ) 54
Figure 43. Inspiration from the vernacular in the architecture of Luis Barragán ( Photo Edited by the Author ) 54
Figure 44. Tadao Ando’s Sensitivity ( Source Author ) 55
Figure 45. Sight between vernacular architecture and today’s according to Pallasma ( Source Au thor ) 57
Figure 46. The power of Sound to the Imagination ( Source Author ) ............................................. 57
Figure 47. Sound connect us ( Source Author ) ................................................................................... 58
Figure 48. The Power of smell to the memory ( Source Author ) ...................................................... 58
Figure 49. “I am the space where I am ” (Source Author ) ................................................................. 60
Figure 50. Steven Holl’s Sketch (Source Archdaily ) 61
Figure 51. Nordwest,Frankfurt , Bodily Experience, Source : Taken by Gernot Bohme 67
Figure 52. Architectural atmosphere Sketch by Peter Zumthor source: pritzkerprize.com ........ 68
Figure 53. The power of memory (source Author) .............................................................................. 68
Figure 54. Section of Bruder Klaus Field Chapel (source : Openhouse ) .......................................... 68
Figure 55. Interaction between Auras ( Source Author) ..................................................................... 69
Figure 56. Basic Model of Emotion ( Source Auhtor ) 71
Figure 57. Prospect and Refuge ( Source Author ) 72
Figure 58. Can Feliz ( Source Arquitectura viva ) ................................................................................. 73
Figure 59. Squifa ( Source Author ) ........................................................................................................ 73
Figure 60. From refuge to prospect ( Source Hamed Riden ) ............................................................. 73
222/238 Page
Figure 57. Prospect and Refuge ( Source Author ) 72
Figure 58. From refuge to prospect ( Source Hamed Riden ) ............................................................. 73
Figure 59. Can Feliz ( Source Arquitectura viva ) ................................................................................. 73
Figure 60. Squifa ( Source Author ) ........................................................................................................ 73
Figure 61. Rue Sidi Ben Arous ( Source Dreamstime.com ) ............................................................... 74
Figure 62. Medina Map ( Source Dreamstime.com ) 74
Figure 63. Rural House ( Source Archdaily ) 74
Figure 64. The Napes Needle ( Source OriginsofArchitecturalPleasure )...................................... 75
Figure 65. Grand Canyon Skywalk ( Source Author ) .......................................................................... 75
Figure 66. The Therme Vals ( Source Archdaily ) ................................................................................ 76
Figure 67. Material is endless ( Source Author) ................................................................................... 77
Figure 68. Material Compatibility ( Source Author) 77
Figure 69. Sound Sculpture (Source Author) 78
Figure 70. Endless Natural Music (Source Author) ............................................................................. 78
Figure 71. Le Cylindre Sonore (Source Archdaily) ............................................................................. 79
Figure 72. Perception of Temperature (Source Author)...................................................................... 80
Figure 73. Peter Zumthor, Kolumba Museum (Source: Hélène Binet) ..................................... 81
Figure 74. Light (source author ) 82
Figure 75. Celestial light (Source: Josh Hill Photography) 83
Figure 76. Thermes Vals ( Source : www.homeli.co.uk) ...................................................................... 83
Figure 77. Mirror Tower, LAN Architecture (Source Archdaily) ...................................................... 83
Figure 78. Art Museum in Nantes (source Archdaily) ........................................................................ 83
Figure 79. The Cologne Cathedral (source Gerhard Richter) ........................................................... 83
Figure 80. Light (source author ) 83
Figure 81. Changing Textures (Source Author) 84
Figure 82. Light Orientation (Source Author) ...................................................................................... 84
Figure 83. Seduction (Source Archdaily) ............................................................................................... 85
Figure 84. Therme Vals (Source Archdaily) .......................................................................................... 85
Figure 85. Great Mosque of Kairouan (Source Author)...................................................................... 86
Figure 86. The Creo Hall (Source Edited Photo) 86
Figure 87. Madarsa Sulemania (Source Author) 86
Figure 88. Bruder Klaus Chapel Entrance ( Source Archdaily ) ......................................................... 87
Figure 89. Marabout Sidi Abderrahmane ( Source Author )............................................................. 90
Figure 90. To the zewya (Source Mansour kammoun) .................................................................... 91
Figure 91. Getting nearer (Source Mansour kammoun) ..................................................................... 91
Figure 92. On the rock (Source Mansour kammoun) 91
Figure 93. Marabout Sidi Abderrahmane ( Source Author ) 91
223/238 Page
Figure 93. On the rock (Source Mansour kammoun) 91
Figure 94. On the road (Source Souissi Rihab) .................................................................................... 92
Figure 95. Building with earth (Source Souissi Rihab) ........................................................................ 92
Figure 96. Cold but warm (Source Souissi Rihab) ................................................................................ 92
Figure 97. Light Beam (Source Souissi Rihab) 93
Figure 98. Harmonious (Source Souissi Rihab) 93
Figure 99. The Djebel (Source Souissi Rihab) 93
Figure 100. Fulness (Source Souissi Rihab) .......................................................................................... 93
Figure 101. Plan of the bedroom (Source Author) ................................................................................ 94
Figure 102. Seduction (Source Author)................................................................................................... 95
Figure 103. Love is in the air (Source Author) ....................................................................................... 95
Figure 104. Sewing spot (Source Author) 95
Figure 105. Sewing spot (Source Author) 95
Figure 106. Reading corner (Source Author) ......................................................................................... 95
Figure 107. Under the Jasmin tree (Source Author) ............................................................................. 96
Figure 108. Gathering in the Patio (Source Author) .............................................................................. 96
Figure 109. Art and Craft (Source Author) ........................................................................................... 96
Figure 110. Things I keep around (Source Author) 96
Figure 111. Handmade Lamp (Source Author) 97
Figure 112. Korbous’s geographical Situation (Source Author) .......................................................... 104
Figure 113. Road RR128 (Source Author)...............................................................................................105
Figure 114. Road C128 (Source Author) 105
Figure 115. Road RR128 Collapsed Source Author) .............................................................................. 105
Figure 116. Work on progress (Source Chawki local ) .......................................................................... 105
Figure 117. How to get to Korbous (Source Author ) ......................................................................... 106
Figure 118. Urban to Nature (Source Author ) ...................................................................................... 106
Figure 119. Korbous the Refuge (Source Author ) 107
Figure 120. Section of Korbous (Source Author ) 107
Figure 121. Korbous Coast of the sun (Source Webdo.tn ) 108
Figure 122. Le Carpentier’s Mausoleum (Source Author ) ................................................................... 108
Figure 123. Sidi Amara Mausoleum (Source Author ) .......................................................................... 109
Figure 124. Djebel of Korbous (Source Author ) ................................................................................... 109
Figure 125. Into the wild (Source Author ) 110
Figure 126. Changing colors (Source Author ) 110
Figure 127. Vegetation Diversity (Source Author ) 111
Figure 128. Geological Formations (Source Author ) ........................................................................... 111
224/238 Page Figure 92. To the zewya (Source Mansour kammoun)
Figure 125. Into the wild (Source Author ) 110
Figure 126. Changing colors (Source Author ) 110
Figure 127. Geological Formations (Source Author ) ............................................................................ 111
Figure 128. Vegetation Diversity(Source Author ).................................................................................. 111
Figure 129. Origin of the hot springs (Source Author ) ......................................................................... 114
Figure 130. Domestic Animals (Source Author ).................................................................................... 115
Figure 131. Ain Sbia (Source Souissi Maha ) 116
Figure 132. Korbous drawing 1 (Source Ben Aissa Nassim ) 117
Figure 133. Korbous drawing 2 (Source Fetah Laila ) ............................................................................ 118
Figure 134. The Built Environment (Source Author) ............................................................................ 119
Figure 135. Ain Atrous (Source Author) .................................................................................................. 119
Figure 136. Ain Atrous (Source Author ) ................................................................................................. 120
Figure 137. Ain Fakroun (Source Boufaden Ghassen) 120
Figure 138. Royal Tulip Korbous Bay Thalasso & Springs (Source TravelToDo) 120
Figure 139. :Korbous (Source Author) ..................................................................................................... 121
Figure 140. Korbous in the Era of Beys (Source Author) ...................................................................... 121
Figure 141. Korbous in the Era of Beys (Source Author) ...................................................................... 121
Figure 142. : Korbous village (Source Author) ........................................................................................ 122
Figure 143. Korbous in the independency (Source Author) 122
Figure 144. Korbous in the independency (Source Author) 122
Figure 145. General Context’s Korbous (Source Author) .................................................................... 123
Figure 146. Ain Kanassira Urban Planning (Source Edited PAU) ....................................................... 123
Figure 147. Korbous Urban Planning (Source Edited PAU) ............................................................... 123
Figure 148. Collage of Ain Kanassira (Source Author) .......................................................................... 124
Figure 149. Section A-A (Source Author) 124
Figure 150. Entrance of Ain Kanassira (Source Author) 125
Figure 151. Ain Kanassira’s urban mapping (Source Author ................................................................ 125
Figure 152. Accessibility (Source Author) .............................................................................................. 125
Figure 153. Sequential Analysis (Source Author) ................................................................................... 126
Figure 154. Getting by boat (Source Author) .......................................................................................... 127
Figure 155. Hot Spring of Ain Kanassira (Source Author) 128
Figure 156. Healing the Body (Source Vecteezy) 128
Figure 157. Healing the Mind (Source Vecteezy) 128
Figure 158. Ain Kanassira’s vegetation (Source Author) ........................................................................ 129
Figure 159. Natural Basins of Clay (Source Author) .............................................................................. 130
Figure 160. Textures (Source Author) ...................................................................................................... 131
Figure 161. Djebel Bouguernine : One Morning (Source Author) ...................................................... 132
225/238 Page
Figure 158. Ain Kanassira’s vegetation (Source Author) ........................................................................ 129
Figure 159. Natural Basins of Clay (Source Author) .............................................................................. 130
Figure 160. Textures (Source Author) 131
Figure 161. Djebel Bouguernine : One Morning (Source Author) 132
Figure 162. Splash (Source Author) ......................................................................................................... 132
Figure 163. Hallway to Heaven(Source Author) .................................................................................... 133
Figure 164. Serenity (Source Author) ...................................................................................................... 133
Figure 165. A Glimpse of Paradise (Source Author) ............................................................................. 134
Figure 166. Hierarchy (Source Author) 134
Figure 167. Urban Mapping of Ain Kanassira (Source Author) 135
Figure 168. Average High and Low Temperature in Ain Kanassira (Source weatherspark.com ) 140
Figure 169. Wind Data (Source Author) ................................................................................................. 141
Figure 170. Average Monthly Rainfall in Ain Kanassira (Source weatherspark.com ) ..................... 141
Figure 171. Cloud Cover Categories in Ain Kanassira (Source weatherspark.com ) ....................... 142
Figure 172. Map of the distribution of lithologic outcrops (Source geoecotrop.be) 143
Figure 173. Clay (Source Author) 143
Figure 174. Rockslide (Source Author) ................................................................................................... 143
Figure 175. Schematic representation of Rocksliding (Source geoecotrop.be) .................................. 144
Figure 176. Retaining wall (Source Author) ........................................................................................... 144
Figure 177. osho meditation resort (Source osho.com) ........................................................................ 150
Figure 178. Approach osho retreat centre (Source Author) 150
Figure 179. Functionality (Source Author) 151
Figure 180. : Osho Garden (Source punetourism.co.in) ....................................................................... 151
Figure 181. Guest House ( Source Osho.com) ....................................................................................... 152
Figure 182. Walkway (Source punetourism.co.in) ................................................................................. 152
Figure 183. Functionality (Source Auhtor) 152
Figure 184. Inside Osho Auditorium (Source Osho.com) 153
Figure 185. Surrounded by nature (Source Auhtor) .............................................................................. 153
Figure 186. Budha Groove (Source Osho.com) ..................................................................................... 153
Figure 187. Osho resort’s Activities (Source Osho.com) ....................................................................... 154
Figure 188. Rural House (Source Behance.net)...................................................................................... 155
Figure 189. Approach Rural House (Source Author) 155
Figure 190. Back to earth (Source Author) 155
Figure 191. On top of the hill (Source Author) ...................................................................................... 156
Figure 192. Views (Source Archdaily) ..................................................................................................... 156
Figure 193. Linear (Source Author) ......................................................................................................... 156
Figure 194. Volumetric (Source Author) ................................................................................................ 156
Figure 195. Plan sketch (Source Author) 157
Figure 196. Villa Mandra (Source Deezen) 160
226/238 Page
Figure 193. Views (Source Archdaily) ..................................................................................................... 156
Figure 194. Volumetric (Source Author) 156
Figure 195. Plan sketch (Source Author) 157
Figure 196. Villa Mandra (Source Deezen) ............................................................................................ 160
Figure 197. Himalesque (Edited photo ) .................................................................................................. 160
Figure 198. Villa Mandra (Source Deezen) ............................................................................................ 161
Figure 199. Blending with nature (Source Archdaily) ........................................................................... 161
Figure 200. Traditional method of building (Source Archdaily) 161
Figure 201. Adobe (Source Home Stratosphere ) 162
Figure 202. CSEB (Source Author ) ......................................................................................................... 163
Figure 203. The great wall of WA (Source Edward Birch) .................................................................... 164
Figure 204. North Western Australia(Source Edward ........................................................................... 164
Figure 205. House in Grândola (Source Archdaily) 165
Figure 206. The circuit’s entrance (Source Author) 179
Figure 207. Plan and section of the 1st intervention (Source Author) ............................................... 180
Figure 208. Let the Journey begin (Source Author) .............................................................................. 180
Figure 209. 2nd intervention spot (Source Author) ............................................................................... 180
Figure 210. The Outdoor Auditorium (Source Author)......................................................................... 181
Figure 211. Suspended platform : Into the sea (Source Author) 181
Figure 212. 3rd intervention spot (Source Author) 181
Figure 213. To see not to look (Source Author) 182
Figure 214. Bouguernine View (Source Author) ................................................................................... 182
Figure 215. Ain Kanassira View (Source Author) .................................................................................. 183
Figure 216. Starting a new chapter (Source Author) ............................................................................. 183
Figure 217. Sound of Earth (Source Author) 184
Figure 218. 6th intervention (Source Author) 184
Figure 219. The Contemplative walk (Source Author) 185
Figure 220. Urban Mapping (Source Author) ........................................................................................ 186
Figure 221. Land Topography (Source Author) ..................................................................................... 186
Figure 222. Solar Path (Source suncalc.org) ........................................................................................... 187
Figure 223. Site perspective (Source Author) ......................................................................................... 187
Figure 224. Programatic Bubble Diagram (Source Author) 193
Figure 225. The Wellness Retreat collage (Source Author) 202
Figure 226. Plan Massing (Source Author) ............................................................................................. 203
Figure 227. Exterior Perspective ............................................................................................................... 203
Figure 228. Plateau 1 : Public sector Plan (+0.00 ) (Source Author) ................................................... 204
Figure 229. Plateau 1 : Public sector Perspective Plan (Source Author) ............................................ 205
Figure 230. Transitional Space Perspective (Source Author) 206
227/238 Page
Figure 227. Exterior Perspective ............................................................................................................... 203
Figure 228. Plateau 1 : Public sector Plan (+0.00 ) (Source Author) ................................................... 204
Figure 229. Plateau 1 : Public sector Perspective Plan (Source Author) ............................................ 205
Figure 230. Transitional Space Perspective (Source Author) ............................................................... 206
Figure 231. Sufi Music Room Perspective (Source Author) 206
Figure 232. The retreat spa Perspective (Source Author) 207
Figure 233. Plateau 2 : Private sector Plan (-5.00 ) (Source Author) ................................................... 208
Figure 234. Plateau 2 : Private sector Plan (-9.00 ) (Source Author) ................................................... 209
Figure 235. Plateau 2 : Private sector Perspective Plan (Source Author) ........................................... 210
Figure 236. Entrance private sector : Outdoor Auditorium Perspective (Source Author) ............... 211
Figure 237. Silent Room Perspective (Source Author) 211
Figure 238. Corridor a Perspective (Source Author) 212
Figure 239. Corridor b Perspective (Source Author) ............................................................................ 212
Figure 240. outdoor meditation terrace (Source Author) ...................................................................... 213
Figure 241. Active Room (Source Author) .............................................................................................. 213
228/238 Page
229/80 Page CHAP 3
229/238 Page
Atmosphere : feeling architecture by emotions
NOMENCLATURE INTRODUCTION PROBLEMATIC METHODOLOGY ...........................................................................................................15
Part I : Digging In... Digging out............................................14 How can a retreat be approached from an architectural perspective? CHAP 1 : Retreating: A journey of Self-Discovery

INTRODUCTION.........................................................................................................................................17
I.1.a. Self-Discovery… Self-Awareness 18
A/ Self Discovery
SUMMARY/CONCLUSION a/ Researches, Statistics B/ Self Discovery Theories a/ Socrate and Self-Knowledge for a Good life
SUMMARY/CONCLUSION b/Carl Jung : The Individuation as the process of self Discovery c/ Introspection as a process to Self-Discovery SUMMARY/CONCLUSION
C/ Investigation: Survey Form: Interview semi-structured a/ Typology choice b/ Samples b.1/ The notion of Retreat b.2/ Site Potential c/ Content analysis

I.1.b. The Retreat Experience as a Journey to Self-Discovery through Nature and Other....25
INTRODUCTION
A/ Definition of a Retreat B/ Different Types of retreat a/ Among Sufis a.1/ Al Khalwah a.2/ Al I’tikaf b/ Among Buddhists c/ Among Christians
230/238 Page
TABLE OF CONTENTS ACKNOWLEDGMENT PREFACE CONTENTS
C/ What are the Benefits of Attending a Wellness Retreat ?
SUMMARY/CONCLUSION
D/ Why Reconnecting with Nature is important ? a/ Ecopsychology b/ Biophilia E/ Retreating between Solitude / Companionship a/ Solitude... Privacy...Intimacy b/ Companionship... Openness...Publicity...Sharing : D/ What Happens during a Retreat ? a/Mindfulness Activities a.1/ Nature-Based Mindfulness a.2/ Arts and Crafts a.3/ Meditation b/Social Activities
I.1.c. Self-Discovery through Space as an immersive emotional experience.............36
INTRODUCTION
A/ A place for Retreat a/Maqam b/Ashram b.1/Sabarmati Ashram, Gandi Memorial, India B/ Investigation
I.2.a. Toward an Understandable Definition of Emotion 48
INTRODUCTION
A/ Generality B/ Theories of Emotion a/ James Lange Theory 1884 b/ Canon - Bard Theory 1927 c/ Schachter - Singer or Two Factor Theory 1960 C/ How Emotions Are Elicited ?
SUMMARY/CONCLUSION
I.2.b. Emotional Architecture : When Emotions take over...........................................52
INTRODUCTION A/ Emotional Architecture
231/238 Page
SUMMARY/CONCLUSION CONCLUSION...............................................................................................................................................42 CHAP 2 : Retreating through Emotions INTRODUCTION.........................................................................................................................................47
B/ Architects Debating
a/ Daniel Libeskind : Emotion is the Soul of Architecture
EMOTIONAL APPROACH
b/ Luis Barragán : The quest of Emotional Architecture EMOTIONAL APPROACH
c/ Tadao Ando : Emotions in Shinai Architecture : EMOTIONAL APPROACH
I.2.c. Sensory Architecture : Stimulating Emotions through Senses ............56
INTRODUCTION
A/ “ Architecture of the seven Senses ” a/ Vision, Sight b/ Hearing, Auditory b.1/ “Acoustic Intimacy” b.2/ “Silence, Time and Solitude” c/ Smell, Olfactory : “Space of scent” d/Taste, Gustatory: “Taste of architecture” e/Touch, Tactile: “The shape of Touch” f/Vestibular System : “Images of muscle and bone” g/Proprioception : “Bodily Identification”
B/ “ Inner Senses ” a/The Imagination b/The memory c/Culture SUMMARY/CONCLUSION CONCLUSION 62 CHAP 3 : Atmosphere : Feeling Architecture by Emotions INTRODUCTION.........................................................................................................................................65
I.3.a. Toward an Understandable Definition of Atmosphere 66
INTRODUCTION
A/ Generality
B/ Historical instances C/ The Current Debating a/ Gernot Böhme : Atmospheres as the subject matter of architecture b/ Peter Zumthor : Atmospheres ruled by emotions and past experiences
232/238 Page
c/ Atmospheres as the architectural Aura c.1/ Bruce Bégout c.2/ Juhani Pallasmaa D/ The Atmosphere Spectrum
SUMMARY / CONCLUSION
I.3.b. Parameters to Create an Atmosphere 71
INTRODUCTION
A/ Architectural Concerns by Grant Hildebrand a/ Prospect and Refuge a.1/ Can Feliz, Mallorca b/ Exploration c/ Enticement d/ Thrill e/ Dramatizing a haven B/ Architectural Parameters to create an atmosphere a/ Materiality b/ The Sound of the Space b.1/Tvísöngur, Iceland b.2/Sea Organ , Croitia b.3/Le Cylindre Sonore, , Paris c/ The Temperature of a Space d/ The Surroundings Objects e/ Light e.1/ Study : The way light can affect us e.2/ Orientation f/ Movement in Architecture f.1/ Types of Movements f.1.1/ Body Movement : Circulation f.1.2/ Visual Movement f.1.3/ The movement of natural factors g/ Tension between Interior and Exterior
SUMMARY
I.3.c. Investigation: Study Cases…………………........................................................................90
INTRODUCTION
A/ Sacred / Spiritual places a/ Mausoleum of Sidi Abderrahmane / CasaBlanca, Maroco B/ Old traditional villages/sites a/ Chenini village
233/238 Page
CHAP 1 : Retreating in Ain Kanassira
INTRODUCTION 103 II.1.a. II.1.a. Korbous:The Diversity.......................................................................................................104
INTRODUCTION
A/ Distance : Near but Faraway a/ Geographical situation b/ Accessibility c/ Korbous between nearness and isolation (distance ) B/ Quietness : Once upon a Time a place for retreat a/ Korbous: Coast of the Sun b/ The Retreat of Sidi Amara C/ Nature: Korbous The Natural Heritage a/ Geomorphology : The Djebel a.1/ Refuge a.1/ Materiality : Changing colors b/ Floristic Cover c/Sea d/Thermal Stations d.1/Geothermal : The origin of the hot springs of Korbous e/ Creeks f/ Domestic Animals D/ Habit : Investigation

234/238 Page
C/ Home / Familiar places a/ My Bedroom SUMMARY / CONCLUSION CONCLUSION 98 Conclusion .............................................................................................................99
Part II : Getting on the ground................................................100 Introduction...................................................................................................101 Exploring the potential of a site suitable for retreating
E/ Summary a/ Investigation
SUMMARY / CONCLUSION
F/ The built environment a/ Ain Atrous b/ Ain Fakroun c/ Ain Oktor d/ village of Korbous G/ Positioning
II.1.b. The Aura of Ain Kanassira..............................................................................................................124
INTRODUCTION
A/ Topography
STRENGTHS / CHALLENGES B/ Accessibility a/ Contemplative Walking b/ Seaway
STRENGTHS / CHALLENGES C/ Natural Resources a/ The Hot Spring source a.1/ Healing the Body a.2/ Healing the Mind a.2.1/ Balneotherapy a.2.2/ Sound therapy through Running water b/ Vegetation c/ Basins of Natural Clay d/ Sea
STRENGTHS / CHALLENGES D/ Ain Kanassira’s Atmosphere E/ Positioning
CONCLUSION 136
CHAP 2 : Ain Kanassira’s Resources
INTRODUCTION 139
II.2.a. Site’s Observation..................................................................................................................................140
INTRODUCTION
A/ Average Temperature in Ain Kanassira B/ Rainfall
235/238 Page

236/238 Page
.............................................................................................................145 .......................................................146
....................................................................................................147
C/ Wind Data D/ Clouds E / Lithology F/ Natural Phenomena CONCLUSION........................................................................................................................................................................145 Conclusion
Introduction
Designing for a retreat journey CHAP 1 : References INTRODUCTION 149 III.1.a. Architecture and Retreat ............................................................................................................150 A/ OSHO Meditation Resort. INTRODUCTION a/ Approach b/ Planning b.1/ Osho Garden : when nature takes place b.2/ Guest House b.3/ Osho Multiversity b.3.1/ Osho Auditorium b.3.2/ Budha Groove b.4/ The Living-in Program c/ Diverse Activities IDENTIFIED CONCEPTS / IDEAS B/ Rural House INTRODUCTION a/ Approach b/ Integration c/ Planning d/ A unit Bedroom
IDENTIFIED CONCEPTS / IDEAS
III.1.b. The Interpretation of a site 16
A/ Architecture and Materiality: Building with Earth...Back to Essence
INTRODUCTION
a/ Stone a.1/References a.1.1/ Villa Mandra a..1.2/ Rocksplit House
SUMMARY / CONCLUSION
b/ Earth : “Soil” b.1/ Different techniques b.1.1/ Adobe b.1.2/ CSEB : Compressed Stabilised Earth Blocks b.1.3/ Rammed Earth
b.2/ Benefits b.3/ References b.3.1/ The Great Wall of WA b.3.2/ House in Grândola
SUMMARY / CONCLUSION B/ Contemplative Circuits
INTRODUCTION
a/ Contemplative Booths / Framing a.1/ Telescope, Werner Tscholl a.2/ Lookout Points, Alejandro Aravena a.3/ The framed landscape, Quan Hoa b/ The Path of Perspectives : The Nordkette Innsbruck’s Mountain
INTRODUCTION 177
III.2.a. The Contemplative walk: Intervention on the circuit. 166
INTRODUCTION
A/ The Circuit’s Milestones B/ Positioning C/ 1st Intervention D/ 2nd Intervention E/ 3rd Intervention F/ 4th Intervention G/ 5th Intervention
237/238 Page
0
: Disconnect to Connect: A retreat in Ain
CHAP 2
Kanassira
H/ 6th Intervention
SUMMARY / CONCLUSION
III.2.b. The Architectural project 157
INTRODUCTION
A/ The land analysis B/ Solar Path C/ Perspectives D/ Functional research
E/ the functional program
F/ Designing Process a/ Dispatching b/ / Designing Tools b.1/ ARCHITECTURAL CONCERNS b.2/ ARCHITECTURAL ATMOSPHERE PARAMETERS
c/ / Architectural Intents Through Different Spaces / Sequences G/ Genesis of the project a/ Public Sector b/ Private Sector: The Retreat Residence
GENERAL CONCLUSION.........................................................................................................................215 BIBLIOGRAPHY...........................................................................................................................................216
TABLE OF FIGURES....................................................................................................................................221
TABLE OF CONTENTS...............................................................................................................................230
238/238 Page


Project Video
-Project Board-
-MORE 3D PERSPECTIVES DURING THE PRESENTATION DAY-
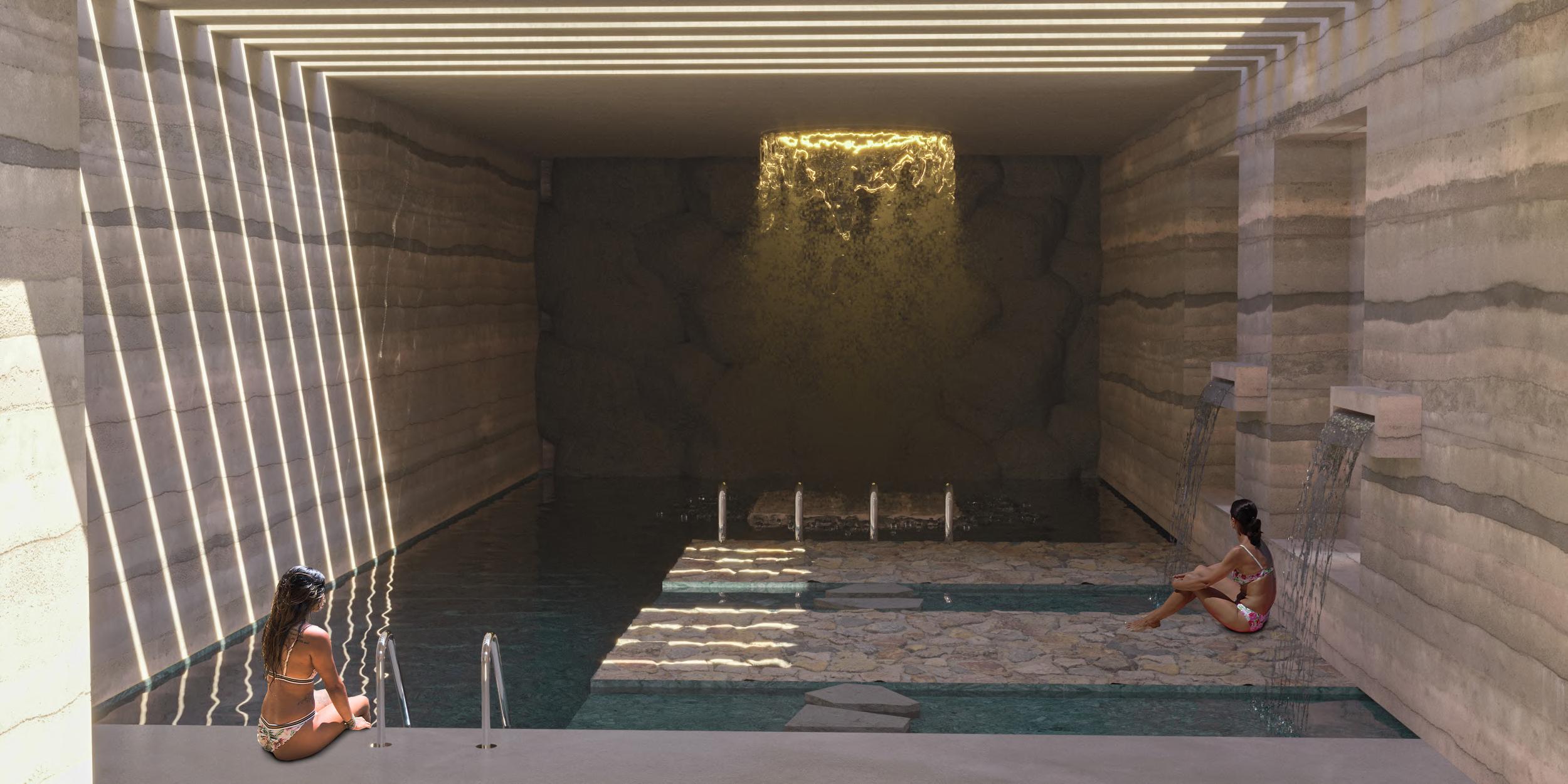
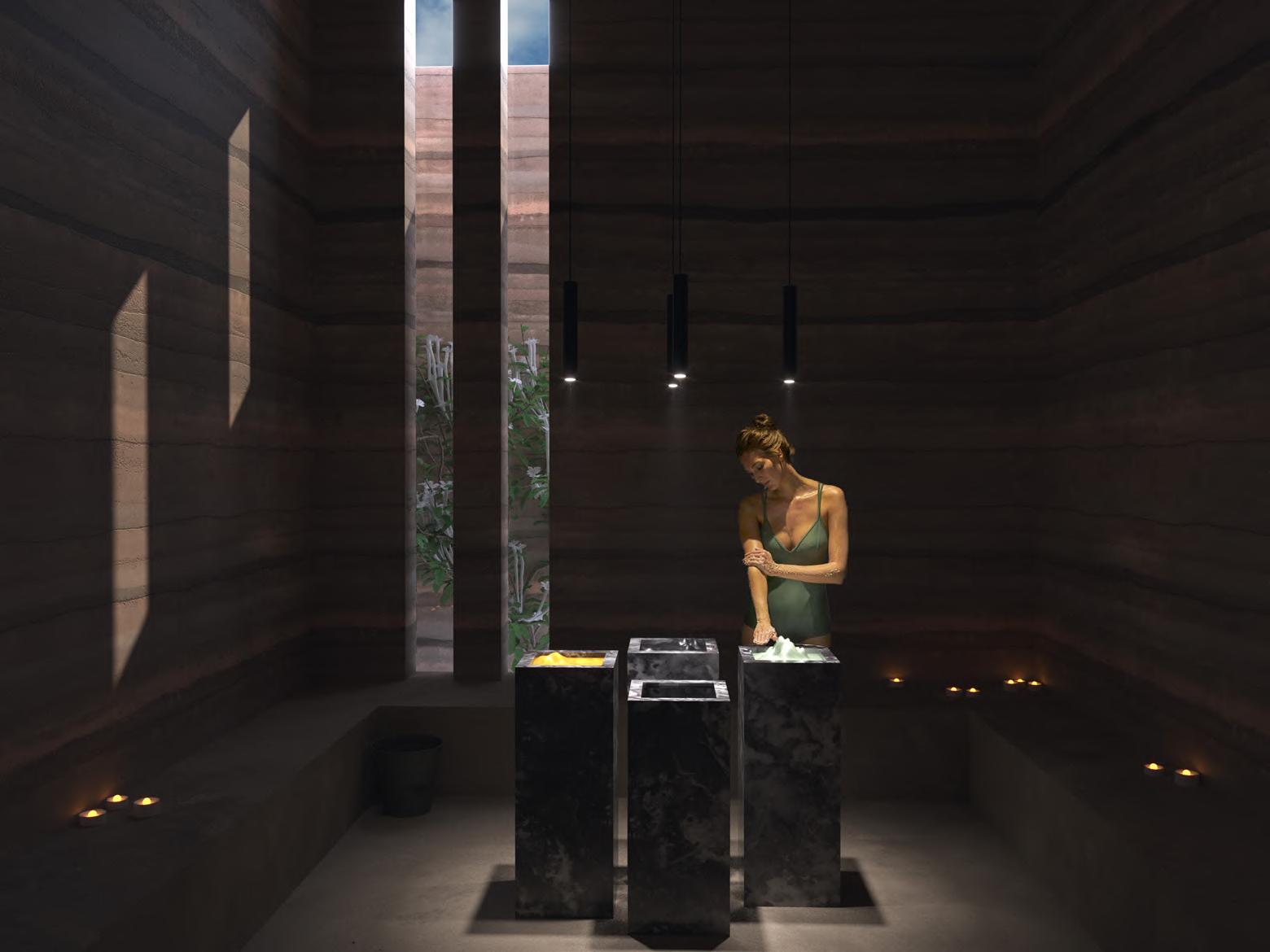
Clay Room
AAraga
240/238 Page
Solitude Subspace
Underground Sauna

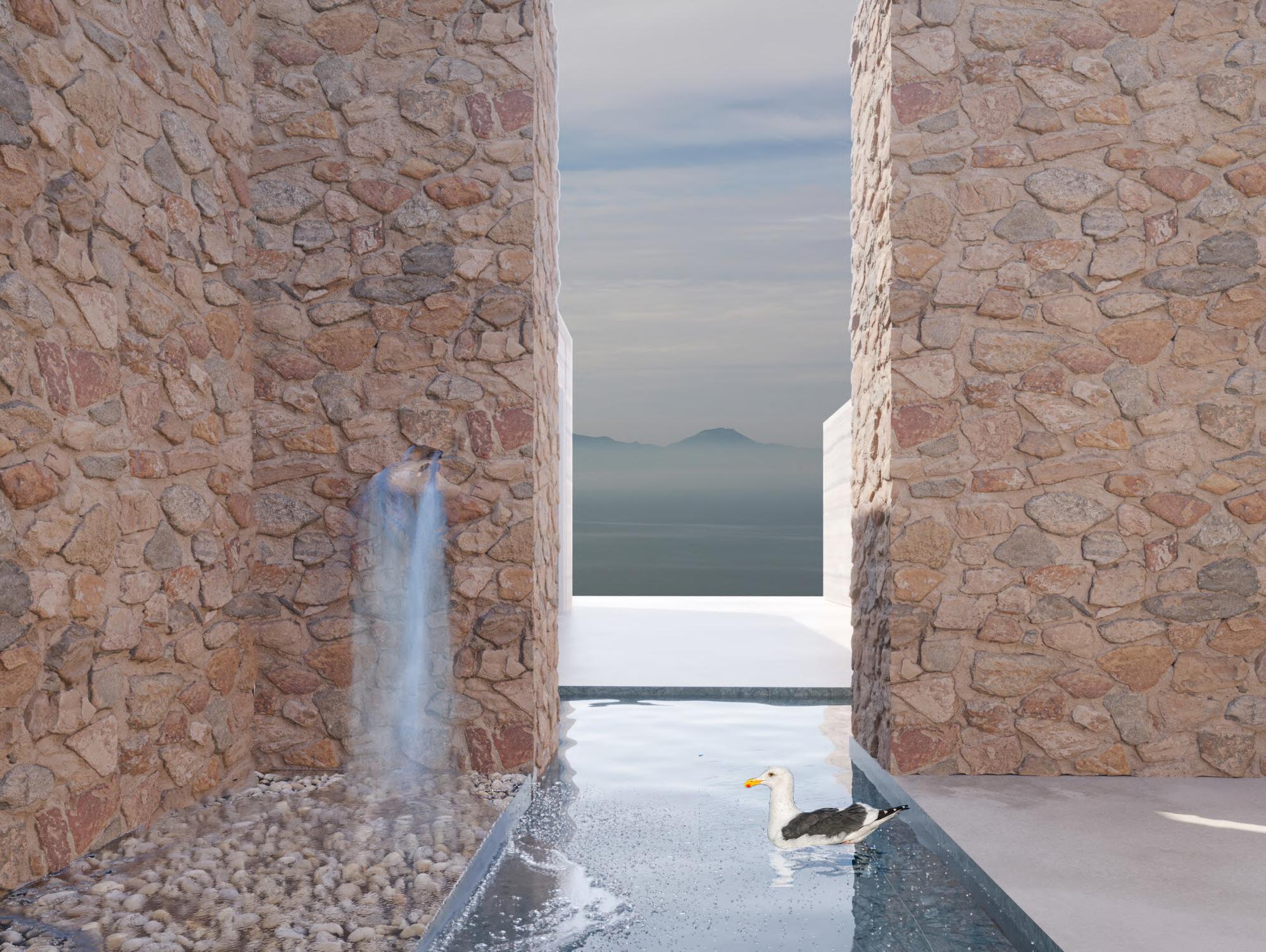
241/238 Page


242/238 Page
Tea Bar Multipurpose Room
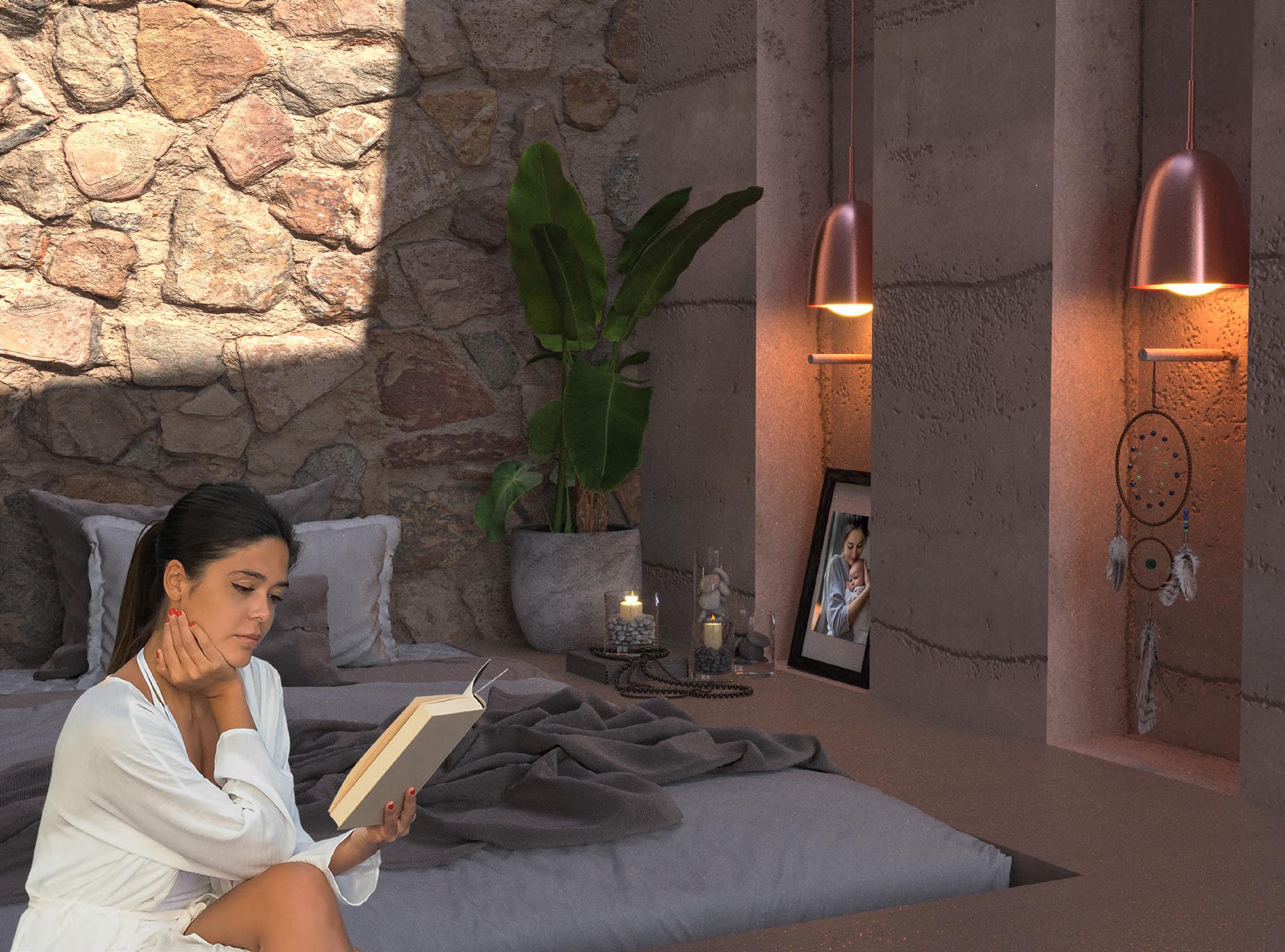
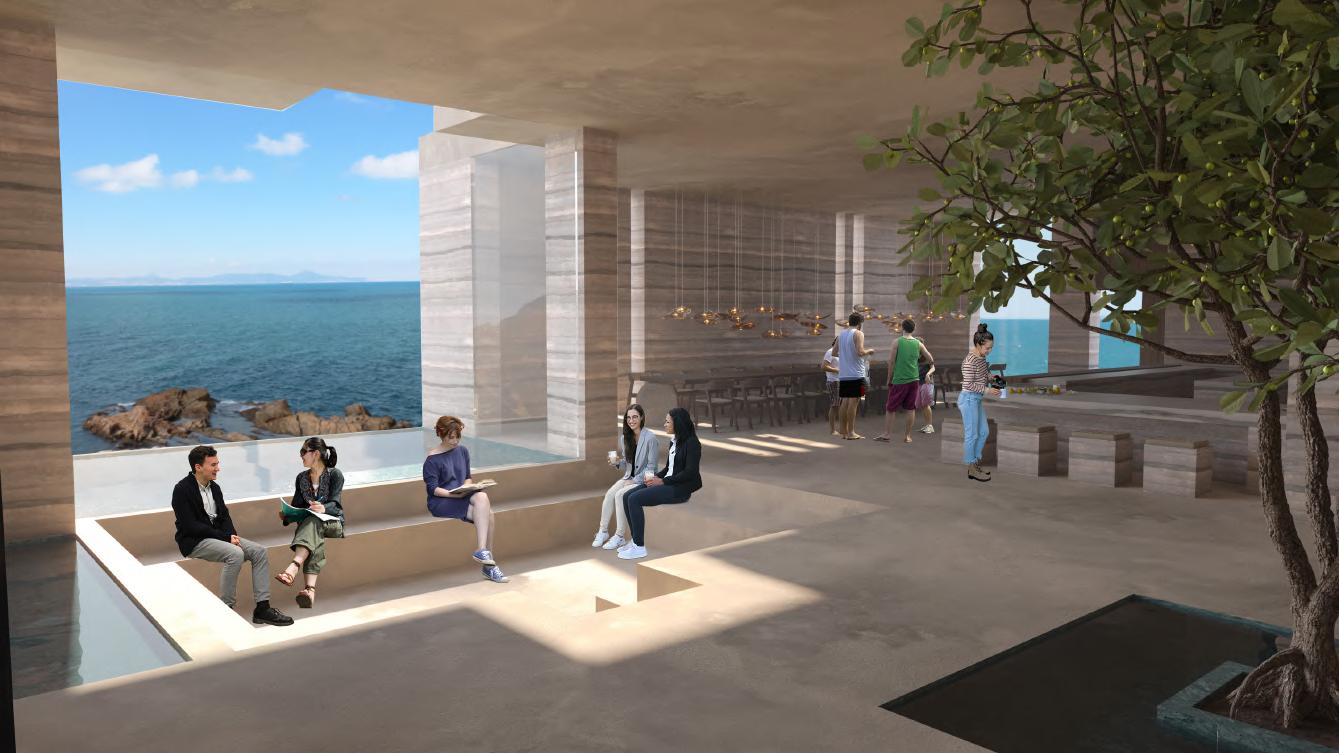
243/238 Page
Capsule Suite
Dining Room/ Kitchen
-REPRESENTATIONS’ TOOLS DURING THE PRESENTATION DAY-
Materiality : Engaging the tactile sense by creating samples of Rammed Earth using the Soil of Ain Kanassira

Temperature and Smell : Creating Scented candles using mold of Rammed Earth to explore the capacity of the material to absorb heat and diffuse a fresh smell to stimulate the sense and trigger the memory

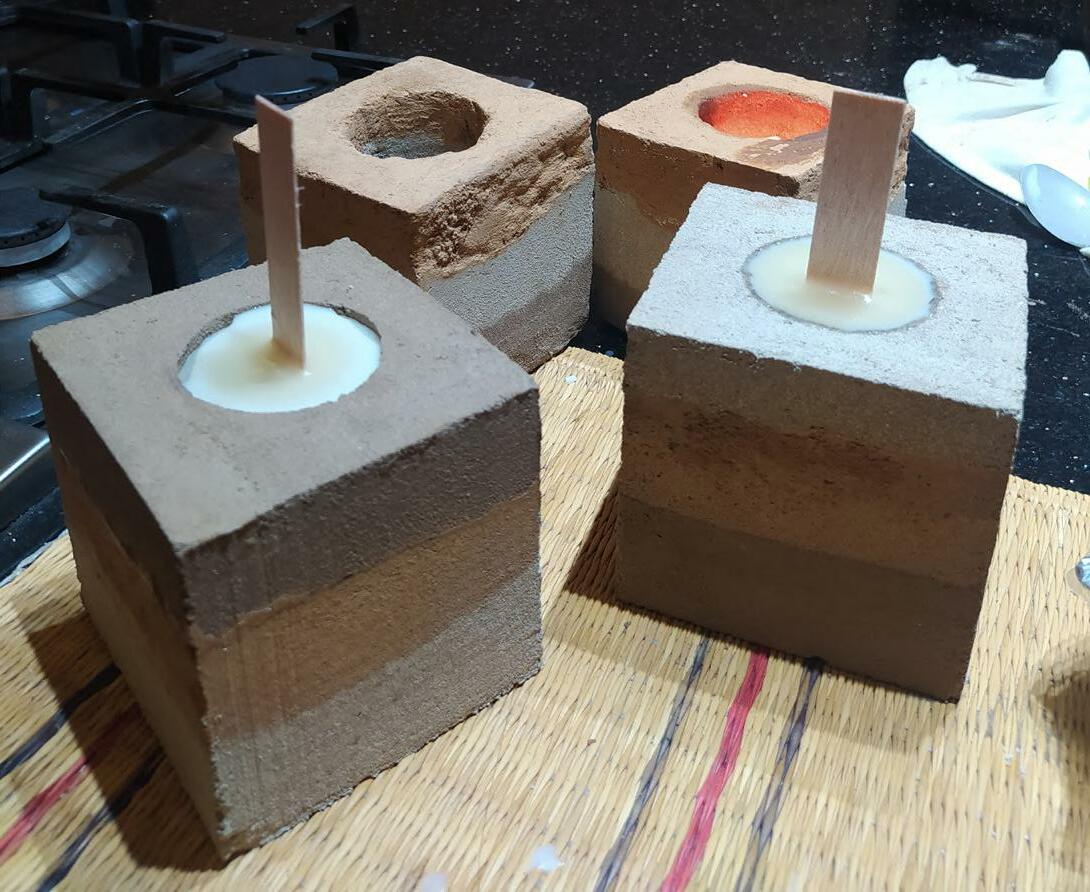
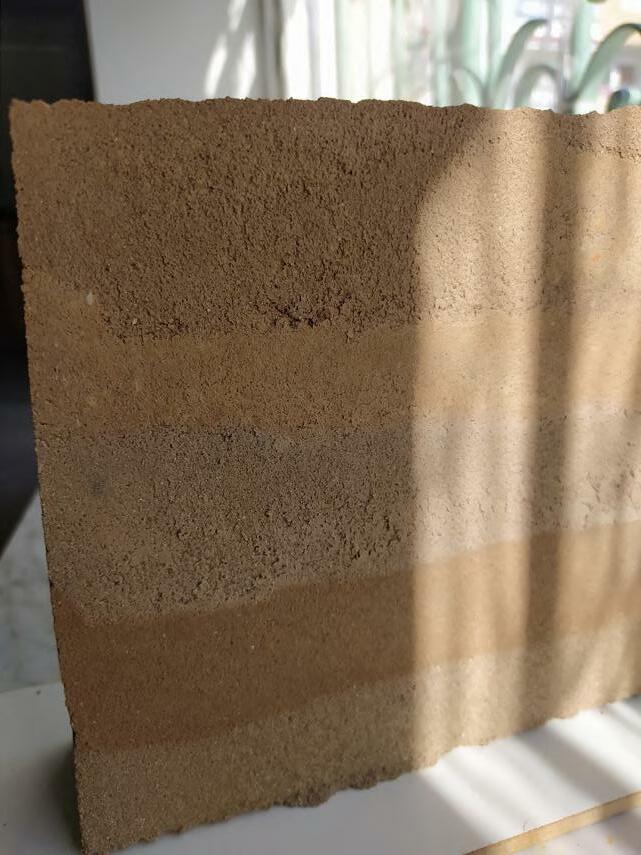
244/238 Page
360° images using the VR Headset for more Immersing experience






245/238 Page
















 : سانلا تلأس
: سانلا تلأس




















































































































































































 DANIEL LIBESKIND
DANIEL LIBESKIND








































































































































































































































































































































































































































































































 PETER ZUMTHOR
PETER ZUMTHOR





























































































































































































