Insert final design picture here
Design Brief:
For this project I will be designing a community leisure complex for the local community of Romford. In my local area there are a few gyms, but none are specially focused for the community and are just basic copies of each other with ranging prices. However, they are all also close to fast-food restaurants, leading to unhealthy eating due to the easy access. Therefore, by including a healthy restaurant / café inside the gym it should promote healthy eating due to the availability and low prices.
I will be basing my design around the themes of contrast and flow. There will also be a key focus on recovery through the leisure …
I have provided my initial 3 potential sites for my community leisure complex; all of which are brownfield land and could be built upon. However, my chosen location is Queens Hospital Romford. Located on ROM VALLEY WAY, the site is connected to Queens hospital. However, over the road at Rom valley way retail park there is a pizza hut though this nothing like the concentration within Romford centre, with there being at least 15 different fast-food options around the shopping centre alone.

My design will bring families together and encourage parents to workout and make time thanks to easy access for healthy food within the café.
In urban planning, brownfield land is any previously developed land that is not currently in use. It may be potentially contaminated, but it is not requiredto refer for area as brownfield. The term is also usedto describe land previously used for industrial or commercial purposeswith known or suspectedpollution including soil contamination due to hazardous waste.
Specification:
• Gym - including free weights, machines and cardio equipment
• Studio, Exercise rooms, Posing room
• Recovery / massage rooms
• Pool and Sauna
• Community space – childcare and quiet working areas
• Healthy café
• On site Parking – existing car park (approximately 100 spaces)
• Bike facilities: Cycle terminal and bike storage areas
Possible site locations:
1. Queens hospital old ice rink site - ROM VALLEY WAY
2. 22 Angel way, Romford. (Large triangle site located 400m from Romford centre)
3. SALVAGE YARD MEADOW FARM / EASTERN AVE, ROMFORD - RM3 7YY
4. Heaton grange reservoir (since it turns out this site is a reservoir then it is not a suitable site to build on since it is council land.) - 63 Grange Road, ROMFORD. RM3 7EA
Breakdown of key facilities:
Gym Equipment:
The gym area will contain a large variety of machines and cardio equipment, provided by matrix fitness. There will also be individual different sized exercise rooms for group fitness classes, Alongside the main studio. A posing room will also be a feature, so you an see your progress in the best lighting.

Bikes for hire:
In my leisure complex, I want to incorporate a Santander bike docking station so you can borrow bikes, promoting the theme of healthy living and eco friendly travel around Romford. Bikes will be available to rent and there will also be plenty of storage space if you wish to travel to the gym on a personal bike.
Recovery will be a key focus and therefore special recovery rooms containing massage chairs and massage guns and foam rollers etc, will be included in the design.
The theme of recovery also links in nicely with the main theme of movement and flow. Crossovers could be implemented such as designing the pool and recovery areas in a way where they have a flowing nature or are connected.
Cycle to Work scheme | bike to work benefits | Cyclescheme (blackhawknetworkextras.co.uk), Santander Cycles membership - Transport for London (tfl.gov.uk)
Santander Cycles membership - Transport for London (tfl.gov.uk)
• Why become a member?
• Get quicker access to Santander Cycles - you don't need to use terminals
• Check your recent trips and charges
• See your monthly and yearly activity
Commercial Fitness & Home Gym Equipment | Matrix FitnessUnited Kingdom
• Buy your own key or get extra ones for friends and family (with online membership)
• Cost of membership
• 24-hour membership: £2 for 24 hour access
• Yearly membership: £90 (25p per day)
• If your journey is less than 30 minutes, you won't pay more. If it's longer than 30 minutes, you pay £2 for every 30 minutes.
Breakdown of key facilities:
Healthy Restaurant:
Within my leisure centre there will be a healthy restaurant / café which provides healthy food.
There will be healthy low calorie meals readily available, alongside healthy drinks. The theory is members will be more inclined to eat healthy if its nearby and convenient, like the current situation in Romford where people get unhealthy food.
There will also be a separate menu and area of the restaurant for easy high calorie meals for members who are ‘bulking’ (gaining weight). Since it’s a separate area, it should deter peoples cravings from seeing the people eating tasty high calorie meals while they're trying to stick to a strict diet.
On the menu there will also be protein shakes with select protein powers and different recipes or flavours, to compliment the food and make sure that people are getting in their protein goals in time for the day.
The café will also provide a child's menu so members can come out of the gym, collect their child from childcare and have lunch / dinner together before going home. This may incentivise people to go to the gym after work because they have childcare sorted out for them and dinner available before going home for the day. (without having to cook 2 separate meals after a long day at work)
I expect that many people will benefit from the café and would use it all the time due to the convenience factors involved.

Therefore the café should be very profitable for the centre and alongside Childcare should be a key source of finance. Although the childcare and gym may have to be separate companies to make it possible, eg outsourcing.
Childcare and work areas:
E.g. being able to rent rooms at the centre for childcare.
There is already a nursery located at Rom Valley Way called ‘Little Explorers Day Nursery’ however this centre only facilitates children up to 5 years pre-school
Located at; My Space - Harold Hill, Lets Art It ‘provides a creative child-led platform for children aged 3-11.’ They offer holiday camps and weekend workshops where children are encouraged to create, communicate, and learn with independence (through crafts and play).
Their activities include painting, crafts, sensory play, music, cold cooking, face painting and free play.
Let's Art It! (letsartit.co.uk)
• By offering rooms to rent from a company such as ‘Lets Art It’, the best use of the facilities at the center will be employed. This would fulfill the childcare aspect and with activities for kids to do they would be distracted
22 Angel Way, Romford RM1 1JH
Current development plans, proposed: 22 October 2015

https://democracy.havering.gov.uk/mgai.aspx?id=10398
The planning permission for the site is for around 350 homes, a 63-bed hotel, and retail. There will also be a new office for local police. This includes a 16-story tower and blocks of around 6 to 8 stories in height. The homes will be higher end than what Romford usually has. There are plans for rooftop gardens, balconies on every home, solar panels and large underground parking facility accessed from Angel Way opposite the North Street shell. Around 50 of the homes will be classed as affordable.
https://democracy.havering.gov.uk/documents/s16381/15 1022%20Item%2010%20P0886%2015%20Angel%20Way% 20Draft%20PCF.pdf
The Truth About North St. (davidtaylor.online)
The shell on North Street is just one part of a larger site. The development will extend from the edge of St Edward's way, opposite the RUSSC club, right up to North Street.Angel Way will still run, as it does, along the south border of the site and then adjacent to the North Street shell.




The site is a prime piece of land, located 100m from Romford market and just 400m from the railway station.

FLEETWOOD MOTORS SCRAPYARD

MEADOW FARM EASTERN AVE, ROMFORD - RM3 7YY
This location is a large cleared construction area connected to Fleetwood motors. The site itself is very large approximately 260 x 80m. Its also in a convenient location; being directly linked to the A12 it allows access from many more places e.g., Chadwell heath, Ilford and the other way, Brentwood and Basildon.


Queens hospital old ice rink site
– ROM VALLEY WAY, ROMFORD. RM7 0AE


I have chosen this site due to its reasonable size and accessibility from many neighboring towns. However also due to its proximity to Romford town Centre. Separated from the main locations (such as the Brewery) its an ideal location for a standalone building.




Site history: Romford Ice Arena was an ice rink located in Romford in the London Borough of Havering, England. The venue was built in the 1980s and at the time of opening in 1987 was equipped with a full range of facilities, including a cafe and arcade games. The venue closed in April 2013.

Current site conditions


Drawings
 2021- A125 (view)
Blade court (view)
2021- A125 (view)
Blade court (view)
Theme research, Photos and drawing
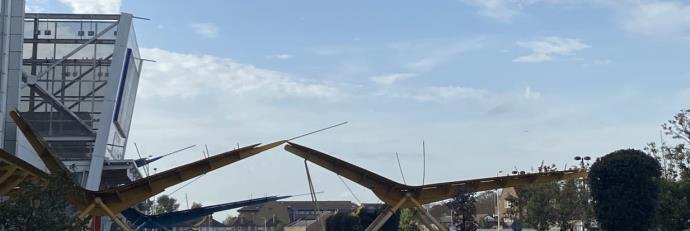

Primary photos:
These pictures were taken at the brewery, Romford. This is of the closest high density shopping areas to my site. It features large wave like structures which act as rain protection to the main street. Whereas the pavilions almost look like bridges or ramps which leads to a contrasting affect between the flowing waves and the sharp and steep ramps of the pavilions. With the curves blue pavilions being an exception to this contrast however have aspects of both.

Drawings and development from the pictures

Flow, secondary research pictures:


















Theme research: Tension
The force imparted through a flexible medium (string, cable, chain, rope etc.) when a pulling force is applied to either one or both ends of that flexible medium.


Tensile architecture: Sails, cables
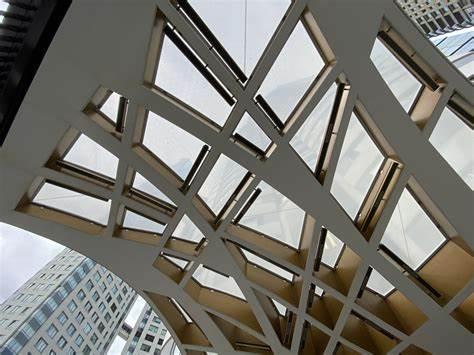


Research: Gyms, leisure and community centre's
• David Lloyd
• Everlast gym Thurrock
• Alphaland gym
• https://zynkdesign.com/our-work/horizon-fitness/
Evelyn Grace Academy
- Located in Brixton, London Borough of Lambeth
- Address: 255 Shakespeare Rd, London SE24 0QN
- Theme: integrating sports with architecture
The Academy opened in September 2008 in temporary accommodation admitting its first 180 pupils in year 7. In September 2010 the academy moved to a new purpose-built school building as it admitted its third year 7 year group. The building, designed by architect Zaha Hadid, was awarded the 2011 Stirling Prize.
The building itself is intersected by the running track which cuts underneath like a railway line in a way. This also divides the building into distinct sections therefore being an effective and interesting way to divide social space.



Carnegie School of Sport
 by Sheppard Robson
by Sheppard Robson
Architecture firm: Sheppard Robson


Client company name: Leeds Beckett University
Contract value: £30,419,673.00
• https://www.architecture.com/awards-and-competitions-landing-page/awards/riba-regional-awards/riba-yorkshire-award-winners/2022/carnegie-school-of-sport



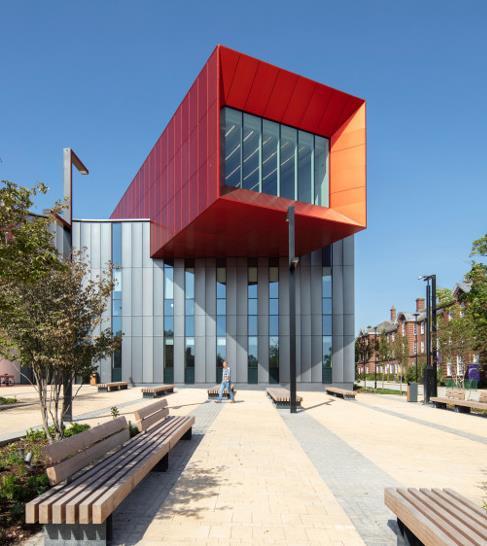
Response writing

Ground floor plan






First floor plan

Evesham Leisure Centre

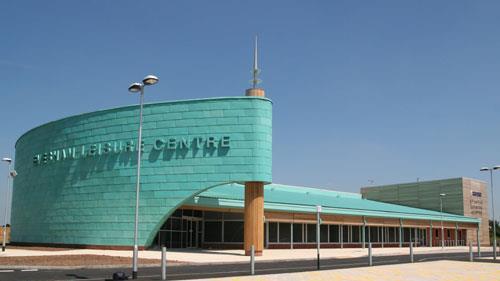


Located: Evesham, Worcestershire WR11 4SU
by: Saville Jones Architects
A: Climbing wall
B: Reception
C: Cardio machines overlooking pool (part of D)
D: main gym area (1st floor)
G: Studios and meeting rooms on ground floor.

+ Group exercise room on 1st floor
P: Pool area
Northfield Leisure Centre

It offers a fantastic range of facilities suitable for all ages and abilities, including:
• Fully air-conditioned gym
• Two swimming pools
• Workout area for a variety of different classes.
• Outstanding fully accessible disability facilities.
• Swimming lessons
• Birthday parties
• Dance lessons
• Personal training (gym)
Key:
Ground floor:
Blue box = pool
Yellow box = changing rooms
First floor: Grey box = Gym
Orange box = studio
First floor plan
Ground floor plan
St Sidwell's Point Leisure Centre
Networking breakfast and Site Visit – St Sidwell’s Point Exeter
Constructing Excellence SW
Passivhaus News
https://www.passivhaustrust.org.uk/news/detail/?nId=824
The much-anticipated St Sidwell’s Point has finally started on site. The flagship in Exeter City Council’s regenerating city centre masterplan is a pioneering Passivhaus Leisure Centre – aiming for certification and set to become a world first.
Architect: Gale and Snowden
Proposed render of St Sidwell's Point
The bespoke commercial Passivhaus is expected to open to the public in the winter of 2021, forming part of a £300m city centre vision from the council, which will also see housing, offices, restaurants, and retail, as well as the possibility of a new multi-use entertainment venue.
Due to their high heating demands and substantial running costs, swimming pools often constitute a financial burden to municipalities. St Sidwell’s Point will replace an existing ageing swimming pool, deemed difficult & costly to upgrade to modern standards. The new development is expected to attract at least 500,000 visits a year, and will be built alongside a new bus station, which is due to open at the same time.
General massing of the new leisure centre is divided into two programmatic entities: wet and dry. The complex will feature an eight-lane national/county standard swimming pool and four-lane pool for learners, both with moveable floors and supporting facilities together with dry sports facilities including a150 station gym, café and crèche, and extensive health and spa amenities.
Patron member Exeter City Council & PHT member Gale & Snowden have delivered several Passivhaus multi-unit housing schemes – however, this is the first commercial Passivhaus development they are embarking upon together. Building on this experience, the benefits

The Larick Community Centre

Designed by architecture firm: Collective architecture. Winner of the AJ architecture awards 2022 – Public Located: Tayport Fife, Scotland

https://www.collectivearchitecture.com/projects/larick_centre

My place – Harold wood

“A youth, community and cultural centre for all”

myplace@havering.gov.uk







Drawings
Interview with Claire Mears, youth club leader of ‘Friday youth group’.

“The space and facilities at my place are unmatched to anywhere locally”
Claire and Russell have worked for many years with different youth projects ranging from church halls to community venues, one problem they regularly faced was lack of facilities in general e.g; toilets, especially disabled facilities. At my place, there was a levelled entrance, lift to the upper floor and plenty of wide WCs. Watching Claire and Russell set up, I was surprised with how little they had to bring with them. (A panini griller, snacks eg bread, spreads, cheese and bananas. Also, they had a small bag of games and drawing supplies.) Claire recognized how vulnerable the young people were and providing some food really benefitted those in poverty. She quoted “The kids love creating different combo toasties and its become quite a highlight of their evenings”
The regular team on the reception desk ‘employed by my place’ are very good at noticing when regular families stop turning up or have an anomaly in their patterns. From this and their follow ups to reach out to families have unveiled some serious situations which were addressed with the right people.
The other great thing about it being a ‘Hub’ for lots of charities, agencies, youth workers, mental health team all working together in close proximity.
At My Place, a huge range of activities for different age groups are catered for including a Performance Hall, Music Room, Games Room, Frankie’s Soft-play and Cafe, Art Room, Youth Lounge, Health room and Counselling Room. It also provides ranging activities throughout the day such as kids clubs, youth groups, LGBTQ+, female empowerment, sport and fitness clubs, and even music academies.
Claires group is funded by the charity ‘Essex Boys and girls clubs’ which gives them freedom in their purpose. Most of the other activities are funded by the Local Authority however this means that every group has a function, purpose and a box to tick.
The premises is cleverly designed to use all the space available in a very creative way. (fish bowl) From the outside, the depth and space is deceptive for an urban area, from the outside you'd be surprised that there's a second level however once you're inside you're amazed how much is actually fitted on this second level. There is also a small outside area which is fully enclosed for safety.
Loads of natural light. The entire back of the building had coloured plastic ‘giving perception of stained glass windows’. The games room had a very large window wall at its end.
Beam park - Rainham
• Stylish apartments for sale in Rainham, Dagenham | Beam Park (countrysidepartnerships.com)
Beam park aims to create a neighbourhood with community at its heart. By creating a sense of belonging through schools, nursery and purpose built open spaces, there will e many ways to interact with other residents and make new friends as beam park evolves.

It offers a collection of 1, 2 bedroom apartments alongside 2, 3 and 4 bedroom family homes.
It plans to provide two primary schools, an early years nursery, medical centre, leisure centre and multi faith centre. Also having access to acres of green space with Beam Valley County Park & Nature Reserve on your doorstep. Furthermore London is only a short distance away, being only 21 mins to Fenchurch street from Dagenham dock station.
Homes vary in price from around £300,000 - £600,000. Therefore I do believe that unless a young family was going for a 300k house with a mortgage then these houses would be unaffordable to a most people In the surrounding area.
Beam park – Rainham
Examples of accommodation:
Apartment 261 – ‘Portland house’
1 bedroom apartment located on the 15th floor, Priced at £320,000.

Features:
• Top floor apartment
• Stylish open plan kitchen, living and dining area

• Integrated energy-efficient appliances
• Bedroom with fitted wardrobe
• Luxury flooring throughout
• Private balcony
• Super-fast hyper-optic broadband available
• Landscaped 1st floor podium garden
• Zipcar - onsite car club scheme
• No Stamp Duty
Fresh Wharf Barking
• Apartments for Sale in Barking & East London | Fresh Wharf (countrysidepartnerships.com)
Luxury Apartments
Industrial inspiration for architecture


Examples here represent a modern view on the theme of movement and flow for architecture, my favourite ideas which I wish to develop myself from some of these ideas is the flowing waves





Wave contour (parametric design)



Parametric design is a design method where features (such as building elements and engineering components) are shaped according to algorithmic processes, in contrast to being designed directly.

Movement and flow








Rin Wedding Studio
- District 1 architects

Rin wedding studio
I really like the façade wall of this building as is the flowing style which I wish I create on the walls of my final design. This wave like feature well represents the pool in a sports centre and waves could be seen as a symbol or linked to relaxation.
Arizona State University

pixelated aluminium louvers have a (wavy effect) like French window panels

Arizona State University

pixelated aluminium louvers (wavy effect) like french window panels

• Churchill Retirement Properties for Sale | Churchill Retirement Living
• Hallmark
https://www.hallmarkcarehomes.co.uk/
Decided to use Hallmark care homes
Olympics stadiums - Rio 2016




 United Kingdom – London 2012 Olympics
United Kingdom – London 2012 Olympics
Model ideas



Initial model ideas: Model 1





Plan view line drawing

Model 1 development

Although this design is effective for a leisure centre with a swimming pool. There is not enough space for a gym due to there only being one floorspace on ground level, and no upper floor. Therefore in conclusion I have decided that this design does not completely fit my needs for the desired project outcome. Also the aesthetic of the building is rather angular and geometric which doesn’t fit with the theme of movement and flow.


Alternate development for model 1
Model 2


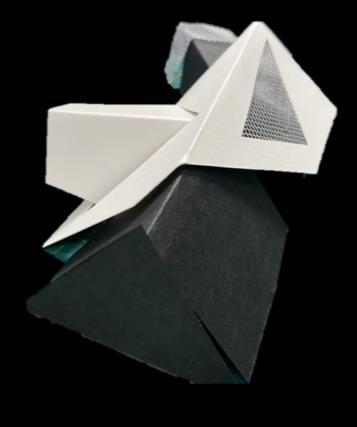


Model 2 development
Model 3 idea
From here I experimented with composition and developed ideas based on linking themes.
Drawings based on different development ideas from previous models.
However I decided these ideas would not fit my needs and didn’t follow my original theme of movement and flow. Therefore I started again with curved drawings this time.

Movement and flow theme development of ideas.



Hedges Pedestal
Located: Mermaid Beach, Gold Coast, Australia
Architect: CONTRERAS EARL Architecture

Although this project has an astonishing exterior design the interior is strangely minimalistic and open. However the curving steel façade resembles the crests of waves and transitions to a concrete arched interior which is vast and open appearing like a smooth natural cave eroded by the ocean.









The building acts like a barrier between the coast and the high-density residential zone behind it.

The Living Coral Biobank - Port Douglas


The building’s sculptural form is inspired by the ‘mushroom’ coral – A hard coral identified by distinctive protective radial fins.



The Living Coral Biobank is the world’s first dedicated coral conservation facility, located at the gateway to the Great Barrier Reef in Port Douglas, North Queensland, Australia. The project was developed in collaboration with the Great Barrier Reef Legacy and some of the world’s best scientific minds and educators. It will be a world-first in conservation and education of these vital marine ecosystems, under threat from climate change.
Designed by Contreras Earl Architecture, with leading engineering and sustainability consultants Arup and Werner Sobek, the primary goal of the facility is to keep alive and nurture over 800 species of the world’s hard corals. The new building typology – a ‘living ark’ – will be the only dedicated facility of its kind in the world. Through its innovative design and engineering it will be a world leader in next-generation renewable energy design, creating optimal conditions for coral storage while minimizing energy consumption and solar gain.
By working with the UN Sustainable Development Goals that holistically prescribe best practice for optimal social and environmental outcomes, the Living Coral Biobank building will be of significant importance for coral conservation and the community of Port Douglas. Operating as an education and research facility the building will contribute to the town's resilience and enhance its worldwide recognition the Great Barrier Reef. Our ambition is also to create a beacon for environmental awareness. A centre of hope, learning and wonder.

London Aquatics centre
Located: Queen Elizabeth Olympic park, London

Designed by: Zaha Hadid Architects - London Aquatics Centre


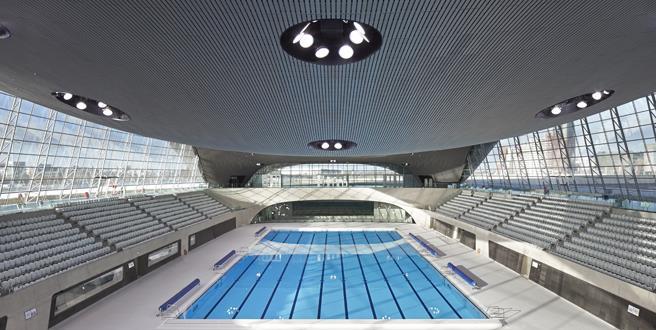




After the Olympics the London Aquatics centre is now managed by the company Better gyms. @Swim at the London Aquatics Centre
The design was inspired by the flow and movement of water. Resembling waves in the curves of the roof it perfectly matches with the function and aesthetic of the building perfectly being a professional swimming pool. This form also gives passers by an idea of what the function of the building could be even if they’ve never heard of it or seen it before.


London Olympic Village Community
Olympic park


Home Farm
Retirement home
Designed by: Spark architects
Located: Singapore
https://archello.com/project/homefarm
Spark's model for Asian retirement community (dezeen.com)



Named Home Farm, the design aims to tackle the main issues affecting cities in Southeast Asia. The first is that the number of people above retirement age is rapidly increasing, and the second is that the majority of food is imported rather than home grown. Spark believes both of these problems can be solved by transforming retirement communities into self-sufficient farming businesses, producing fruit and vegetables that can be sold to fund healthcare and other amenities for residents.
project was the award winner in the Future Projects: Experimental category during the World Architecture Festival 2015.

The Interlace - Singapore

Architect: Ole Scheeren
Ole Scheeren's The Interlace envisioned as "reversal" of block housing (dezeen.com)


Walumba Elders Centre
Warmun, Australia
by Iredale Pedersen Hook ArchitectsIredale Pedersen Hook creates Walumba Elders Centre for flood-hit Australian Aboriginal community (dezeen.com)


Loop Architects completes circular nursing home for dementia patients (dezeen.com)
Rural-colombian-house
Draw axonometric drawings
Final Design ideas:
• Façade made out of glass e.g. translucent blue colour
• Windows on the interior wall will allow plenty of light however you may not be able to see out from the inside. Note: this may be good for privacy for inside users
• Natural light is an important feature of the design so there will be large windows and plenty of skylights
• Pool area will be white and clean
Final design development:
Final design Sketchup CAD model



Plan view
Front view: facing car park
Right side
Plan view: site




Left side: front entrance
This is a closeup of the side walls of the building. They are covered in a glass façade which curves in and out in a gently snaking w like shape.

Final design Sketchup CAD model
This is a closeup of the roof of the building. In this design the roof and the walls are key features as they represent the flow.














