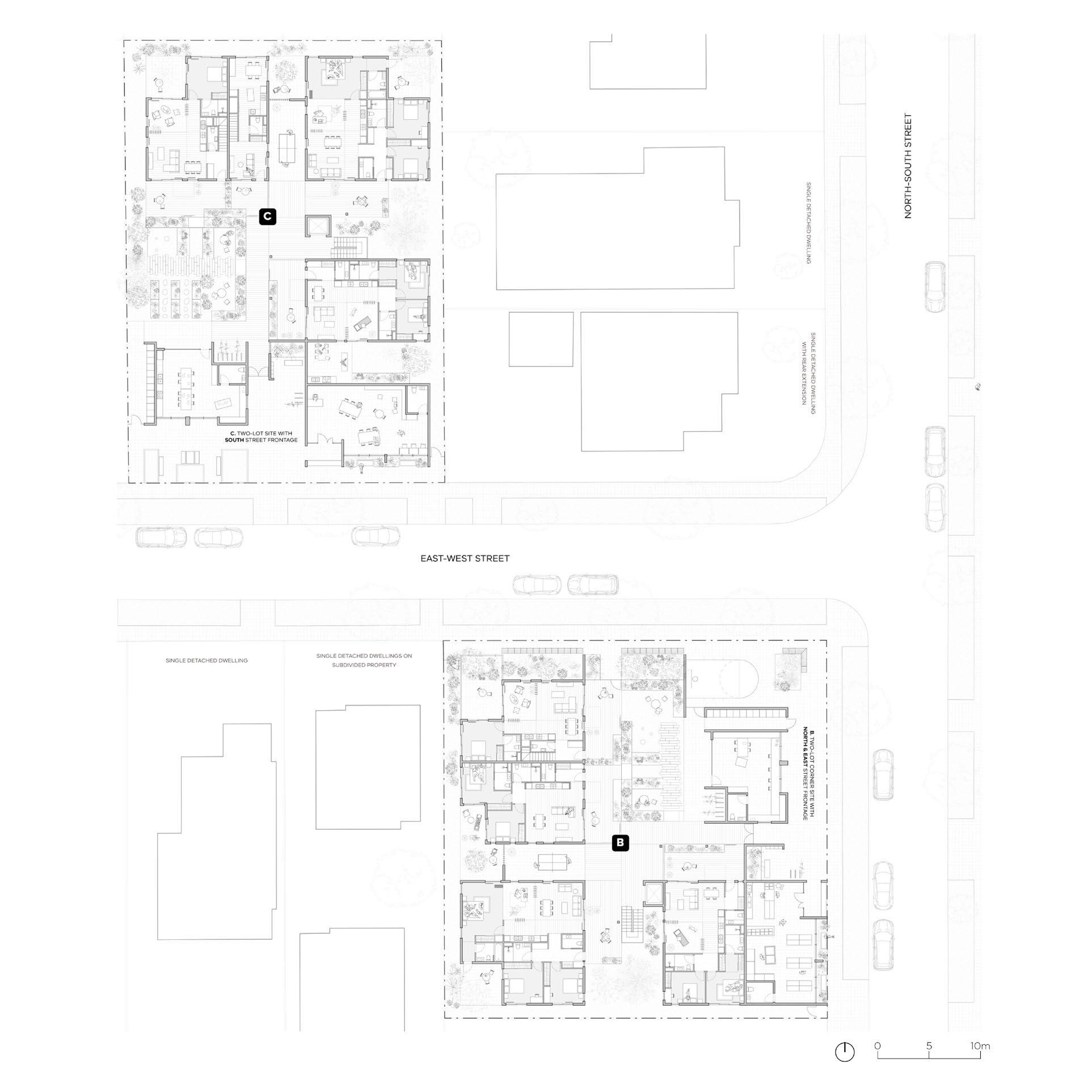01.
Machines of Re/Public

The Australian waste crisis has become a public concern, as 42% of recycled waste ends up in landfills and the public is unaware of the consumer environmental impact. As good citizens, how do we change the lack of public visibility and engagement in Melbourne’s recycling facilities? This thesis challenges the typology of the current recycling facilities with a bottom-up approach that offers the opportunity for active public participation in recycling. The architecture will focus on kit-ofparts to inform the human-scale recycling processes and modular components created from recycled materials. This thesis will take on a speculative proposition that reimagines Melbourne laneways and public spaces as ‘Machine for Public Recycling’ to connect the public with the impact of urban waste production and cultivating waste recycling communities.
PUBLIC
ARCHITECTURE & SUSTAINABILITYAcademic I 2022
Studio Leaders I Tania Davidge Thesis Studio I Good Citizens street view from Coverlid Placemapping of proposed recycling lanes

diagram of plastic recycling hub



plans and public interactions with plastic recycling hub



1:20 section of plastic recycling hub


02.
Factory of ‘grain repurpository’
The factory of ‘grain repurpository’ celebrates the reprocessing of leftover grain while revealing the heritage of the former grain factory in Arden. The upcycled Corten steel ribbon draws upon the former industrial flow to create an immersive journey in exploring the communal-industrial process - slowing, diverting, intervening, and connecting the spaces in a brewing and grain reprocessing hub. Meandering through memories of grain liberates the former industrial revolution towards a sustainable future of conscious consumption.
 Academic I 2021
Master Studio I No Vacancy
main entry from laurens street
Studio Leaders I Gumji Kang & Javier López-Menchero
ARCHITECTURE & HERITAGE
Academic I 2021
Master Studio I No Vacancy
main entry from laurens street
Studio Leaders I Gumji Kang & Javier López-Menchero
ARCHITECTURE & HERITAGE
industrial flow and morphological diagram
ground floor plan

detailed plan of food lab and tutorial room

detailed elevation from laurens street
transparency of fermentation process

03.
Under the blanket of memories
The bluestone walls of Pentridge manifest the memories of imprisonment and reformation. As freedom prevailed, the walls were broken into fragments of memories for the new development. ‘Under the blanket of memories’ will reimagine the freeing of the prison under the remains of repurposed bluestones as the heritage intervention. The library under the roof extension explores the traces of heritage, landscape, and materiality under the gravity of bluestone.
ARCHITECTURE & HERITAGE
Academic I 2021
Master Studio I Reimagine Pentridge Studio Leaders I Ming Wu & Qinghua Guo bluestone roof over open market and plaza
bluestone roof over open market and plaza

light filters through the fragments of bluestone in the main library

 division A cells archive
division A cells archive

04.
Living along the verandah
‘Living along the verandah’ aims to deliver affordable and socially engaging housing in the middle suburbs in response to the increasing density in Melbourne. Living in an apartment can be very isolating and detached from the neighbourhood. The new apartment model captures the essence of a suburban neighbourhood, using a customisable verandah to form a close-knit community. From small interactions to dinner gatherings, there is always a sense of togetherness along the common verandah.

MULTI-RESIDENTIAL
Academic I 2020
Master Studio I In Heaven Everything is FIne
Team I Yinhui Mao & Cedric Chua Studio Leader I Djordje Stojanovicreplicability on suburban lots

verandah diagram

interior view of living spaces


05.
8 Pillars
8 Pillars is a 222m tall commercial tower at 215 Spring Street. The tower accommodates 28 levels of offices (mid and high rise) and 15 levels of hotel (sky rise). With a central core, the floor has an unobstructed view of Parliament Gardens and the city. The floor is softly divided into 8 curved segments that are accentuated by soft edges and crevices. The facade strategy focuses on maximising energy efficiency and building performance in response to the local climate. The double skin curved facade plays with transparency while passively reducing glare and solar heat gain.
ARCHITECTURE DETAILING & COMMERCIAL
Academic I 2021
Master Studio I Applied Architectural Technology Team I Nicholas Ng Studio Leader I Mark Lamrendered view from spring X lonsdale street

concept diagram
typical office floor structural plan

detailed section of crown and parapet

detailed plan of crown parapet

06.
Zeta
The thinness of steel rods and tempered glass emphasises the elementary quality of the everyday object. Zeta defines the beauty in the elementary - points, lines and planes - as our eyes follow the continuity of the lines in space.
DESIGN & FURNITURE

assembly drawing of zeta

