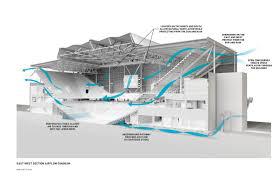
4 minute read
Natural Ventilation
by Noah
Abstract
Natural ventilation is the process of supplying and removing air through a space by natural means it can be achieved with openable windows or vents. Natural ventilation and air movement can be simply achevied by ‘structural controls’ as it does not depends on any form of external energy supply or mechanical installation. there are three achieve different technologies for natural ventilation.
Advertisement
There are three types of natural ventilation effect : stack effect, wind tower and courtyard effect.
The stack effect is the movement of air caused by thermal differences. The density of high temperature air is lower than that of low temperature air. As the warm air rises, it will create a pressure difference, below which the pressure will decrease, and above this pressure will increase the pressure. In buildings in winter, lower pressure allows colder air to enter the ground from the outside. The temperature of the cold air starts to rise and continues to circulate. In summer or warmer climates, the chimney effect reverses. Hot air from outside enters the upper part of the cooler building and generates ventilation.
Wind tower is a key element of traditional iranian architecture. It can be seen in settlements in hot, dry and hot climates. They look like chimneys in the skyline of ancient iranian cities. They are vertical shafts with ventilation holes on the top to guide the required wind to the interior space and provide thermal comfort. This architectural element shows the compatibility of the architectural design with the natural environment. It saves energy and functions according to the principles of sustainability.
Courtyard effect is due to the solar radiation in the yard, the air is warming and the wind is surging. The ground air radiates to the sky landscape or water body through low-altitude radiation from the lower opening, indicating that the courtyard radiation produces a cooling effect.
Research by Lam Qin Jun
06
Air Flow Control in Buildings
In order for air to flow in, out of the building, or flow within the building, two requirements must be met: there must be holes or paths for the air to flow through, and it must have a driving force. Whether the airflow in the building is controlled or controlled.
The control of air flow is very important for several reasons: controlling moisture damage, reducing energy loss, and ensuring the comfort and health of occupants. Wind pressure, chimney effect, and mechanical air handling equipment such as blowers and furnaces drive airflow throughout the building envelope. A continuous, sturdy, durable and airtight air barrier system is required between the external space and the conditioning space to control the airflow driven by these forces. Therefore, there are three main reasons why airflow control is critical to the performance of buildings : moisture control, energy savings and comfort and health.
For moisture control is water vapor in the air can be deposited within the envelope by condensation and cause serious health, durability, and performance problems. Secondly, air leaking out of a building must be replaced with outdoor air which requires energy to condition it. Approximately 30% to 50% of space conditioning energy consumption in , many well-insulated buildings is due to air leakage through the building enclosure. Convective circulation and wind washing both reduce the effectiveness of thermal insulation and thus increase energy transfer across the envelope.

Comfort and health cold drafts and the excessively dry wintertime air that results from excessive from excessive air leakage directly affect human comfort, wind-cooled portions of the interior of the enclosure promote condensation which supports biological growth which in turn affects indoor air quality, airborne sound trasmission control requires good airflow control, and odors and gases from outside and adjoining buildings often annoy or cause health problems.There are other circumstances that require the control of air flow; for example, to control smoke and fire spread through air spaces and building voids and shafts, but these are situations that deal with extreme events, not typical service. This document will emphasise airflow control and the avoidance of related moisture problems.
Basic in order for airflow to occur, the following two conditions must be met at the same time:the pressure difference between the two points, andcontinuous flow path or open connection point.Although the prerequisites are obvious and easy to state, in actual design applications, it is not always clear what the differential pressure is or how to evaluate the existence and nature of the flow path.
Generally, the method of controlling airflow is to try to seal all openings on a certain plane in the building shell. This airtight main plane is called an air barrier system. The term “System” is used because the control of air flow is not provided by the material, but by the combination of materials including each seam, seam and penetration.












