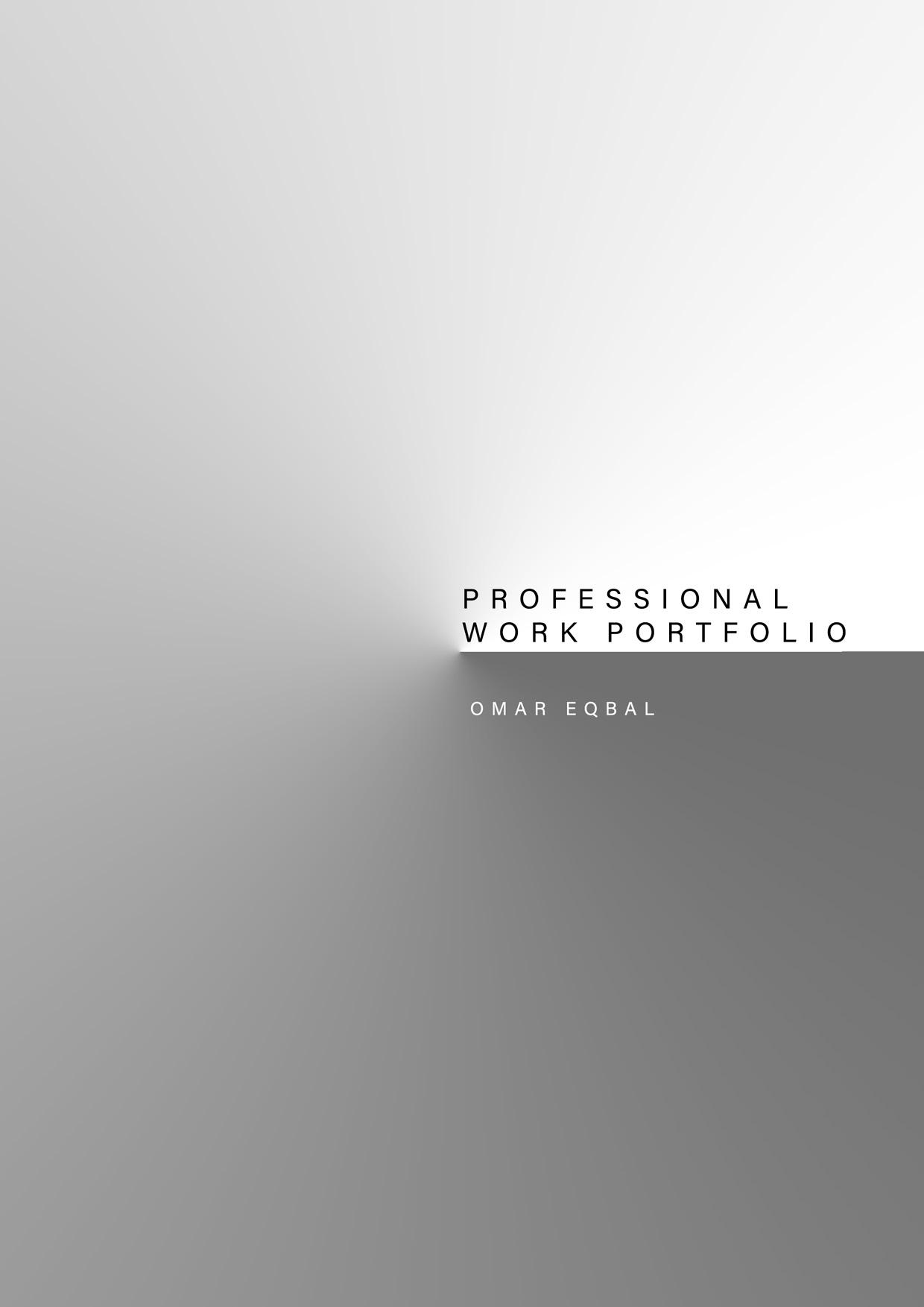
Carbon Craft
Project team: Tejas, Omar, Kishore Location : Mumbai, India Design Research practice in India Position : Research Assistant Sanhoot (Villa)
Project team : Omar, Haider Location: Salalah, Oman Practice : Al-Saqf Consultancy Position : Architectural Assistant Prakrti (Villa)
Project team : Sai Ram, Omar, Shivangini Location: Banglore, India Practice : Sandarbh Design Studio Position : Architectural Intern Saadah (Villa)
Project team : Haman, Omar Location: Salalah, Oman Practice : Al-Saqf Consultancy Position : Architectural Intern
Dhofar Enterprise (Mixed Use)
Project team : Taymur, Omar Location: Salalah, Oman Practice : Al-Saqf Consultancy Position : Architectural Assistant
Rhino Grasshopper Illustrator AutoCad Sketch Up V-Ray AutoCad Sketch Up Revit AutoCad Revit AutoCad
Research / Design

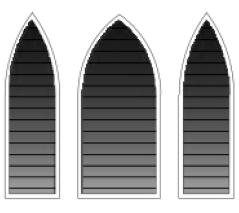
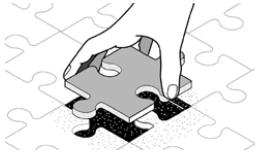
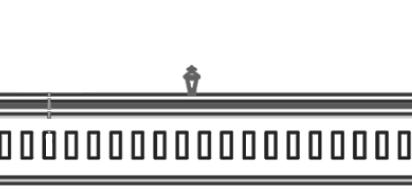
B R E A T H E Research / Design
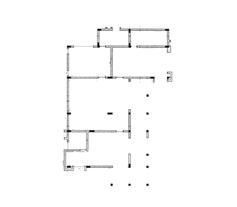
Design Design Design Design
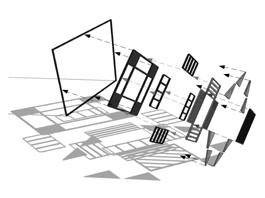
Design / Built
Work Exp.
Carbon Capture Testing
Carbon Craft The research was exploring the potential of capturing Carbon Pm particles from the air and make things out of it to de-carbonizes our environment and lock the captured particles into objects
Prototype 1
Aim: To understand the pollution capture by filter-motor arrangement by letting the prototype suck air for 48 hours.

Equipments : 4” fan of 22W 2550RPM 95CFM; Filter; circuit board; backing cover.
Observation:
Micron filter is needed
Distance between the filter and fan is crucial (dust accumulated only in central region)
Mortar power has to be increased
Conclusions:
• Understand the types of motors and there functionalities, differentiation and limitations.
• Find the relation between filter and fan distance.
• Research on appropriate filters for outdoor conditions.
Micron Filter Exoskeleton Fan
Carbon Craft
We stitched a custom filter for the next prototype
10 micron filter Textile mesh Glass fiber sheet Textile mesh Stitch
Prototype 2
Aim: To understand the pollution capture by filter-motor arrangement in an enclose volume of 216,000cm3 ; motor was allowed to run for 8 hours a day for 3 days.


Equipments : 160mm fan of 150W 2800RPM 350CFM; Filter 10 micros ; circuit board; 18mm plyboard.
Observation:
Suction was working on the entire filter surface.
Conclusions:
The white filter was yellow in color with dust particles of varied sizes.
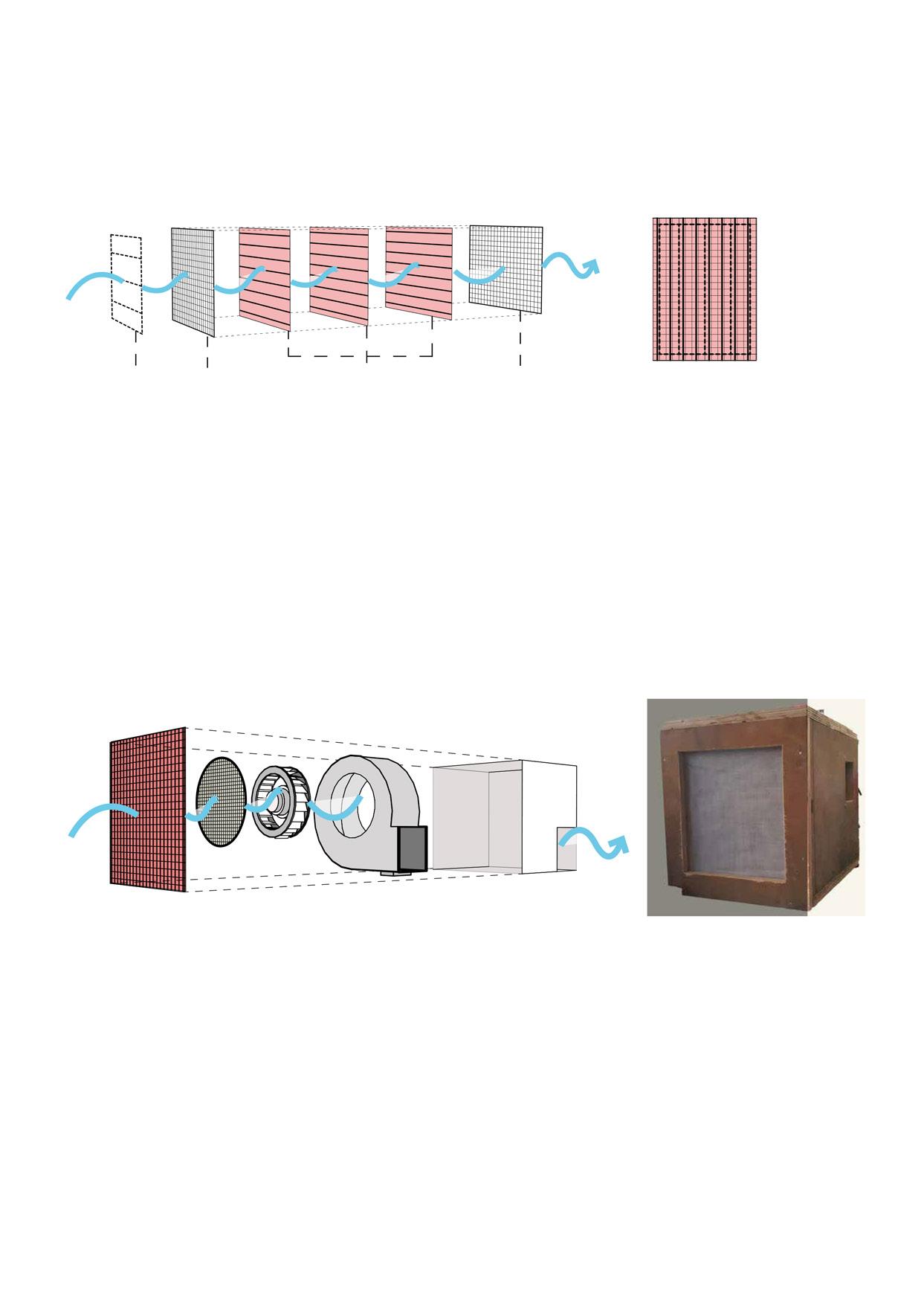
The fan had a constant running noise, which needs to be taken care.
In this prototype the floor area of 150 sq.ft, According to AHU research “150-200 CFM would be required with a filter area of 1 sq.ft”. Hence, the amount of dust captured and the relation between area and equipment will be a standard reference of our upcoming proposals.
First proposal - Awareness
A facade installation to be installed in the public park, where people can come and experience the difference between the air they should be breathing in comparison to the air that is surrounding us in densely populated areas.
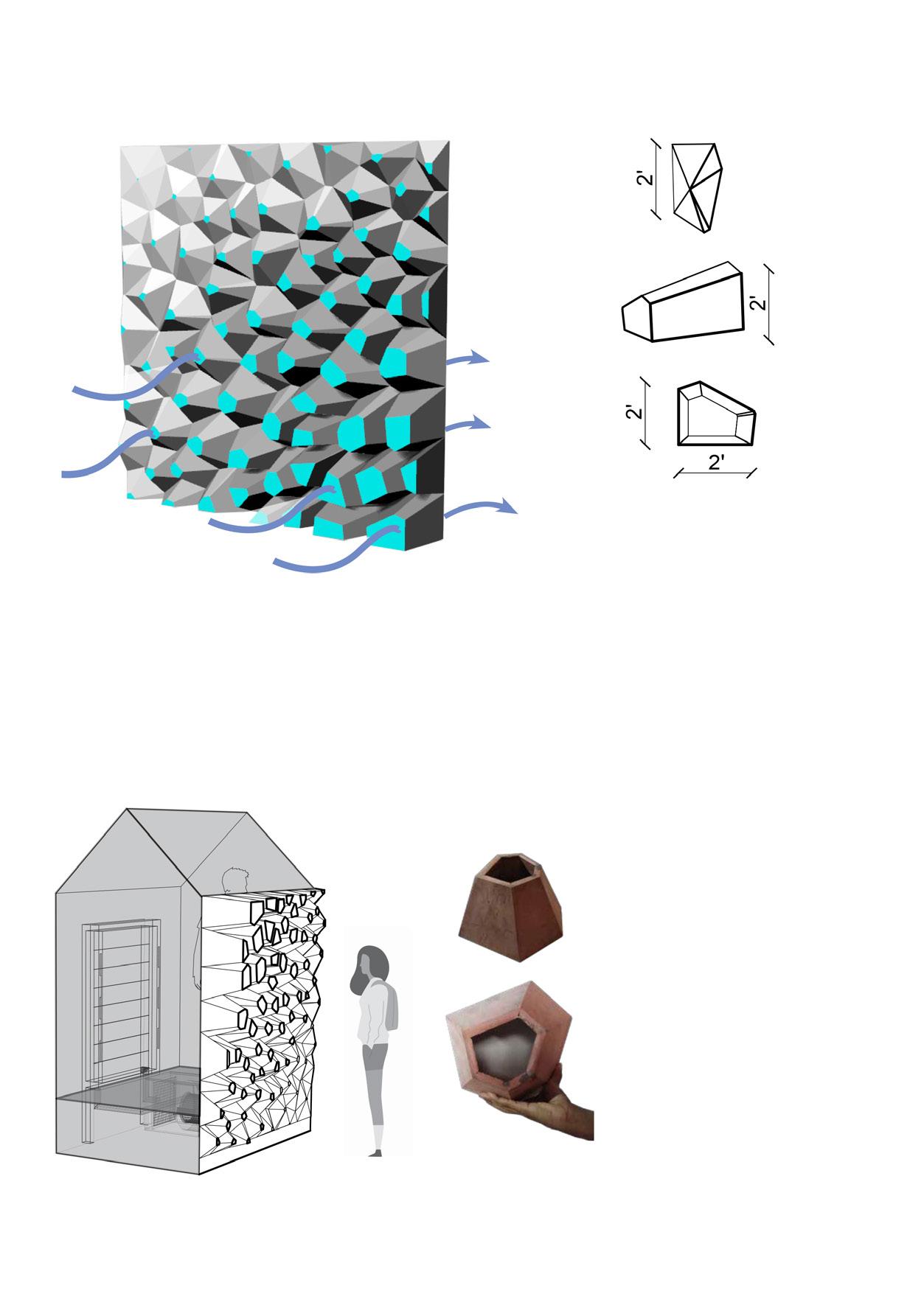

The design is an experiential space for one person at a time yet the bold design is making the wait worthwile for the people.
The local fired clay is used as the primary material because it is has a haptic soothing experience and is a craft that empowers local manufactures.
Second proposal - Exhibition
This design is an exhibition space built in the fabric of day to day life spaces, to spread the awareness and give them an experience of what they should be breathing than what they are breathing.
Polluted air
Clean air
The mechanism is inspired by natures law of breathing in and out from same spot.
A place where people would come, be around, relax, take a break and know about the grave dangers of the environment and how, as an individual one can do to fight it.


Sanhoot

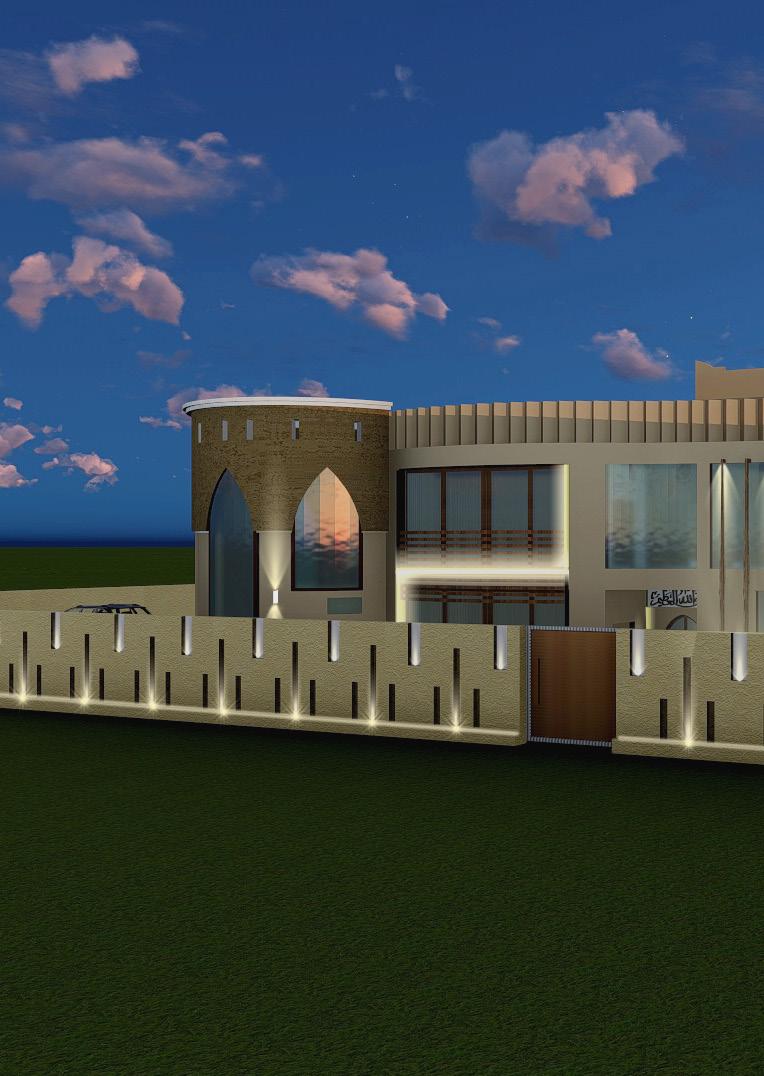
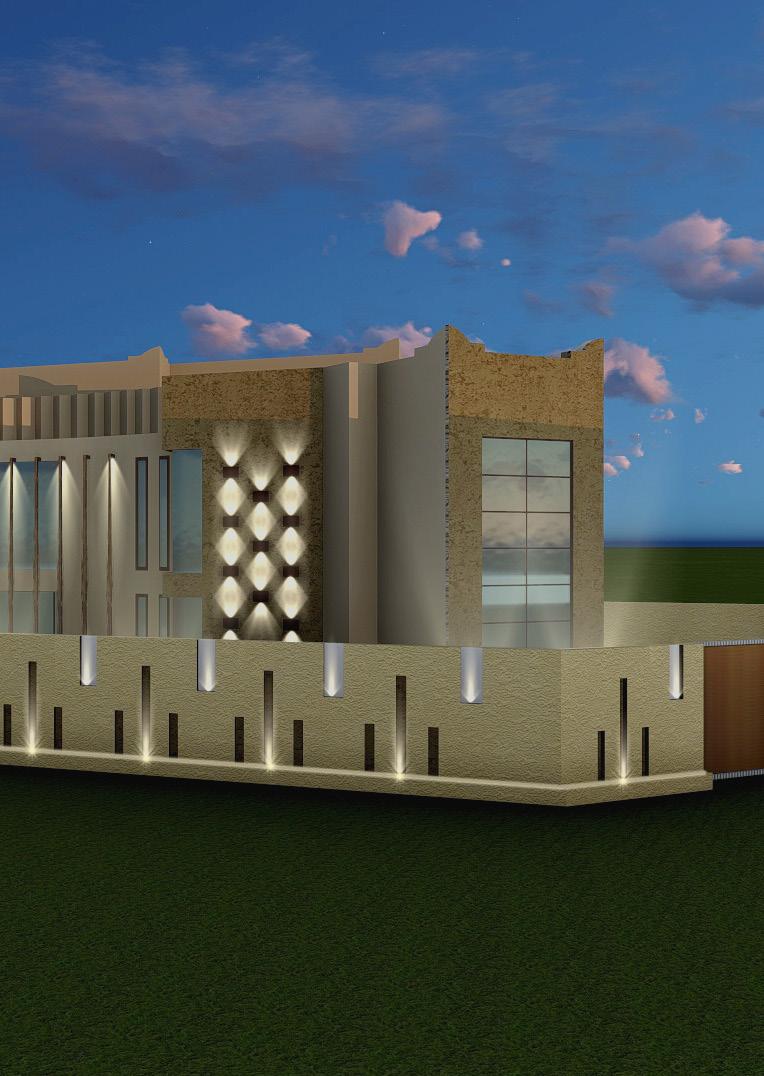
Our clients are a couple with three kids; the lady is Omani brought up in Canada, while the gentleman is an Omani, born and brought up in Oman
The lady imagines her home as a landmark flaunting glass and lights. Whereas the gentleman desires a subtle Islamic touch to the residence
Thus, the design concept started with developing spaces modern villa, which will dress a layer of traditional Islamic architectural elements over it
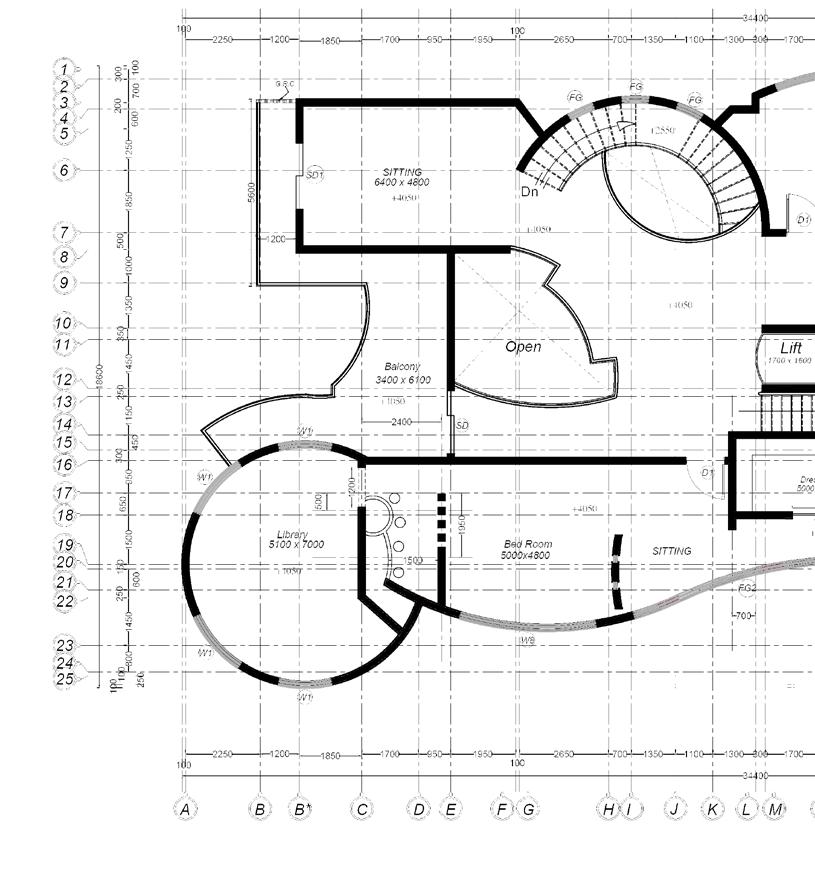
The design blends in the modern setting with traditional Islamic architecture elements in harmony, such that it is a unification of both the ideas of the clients
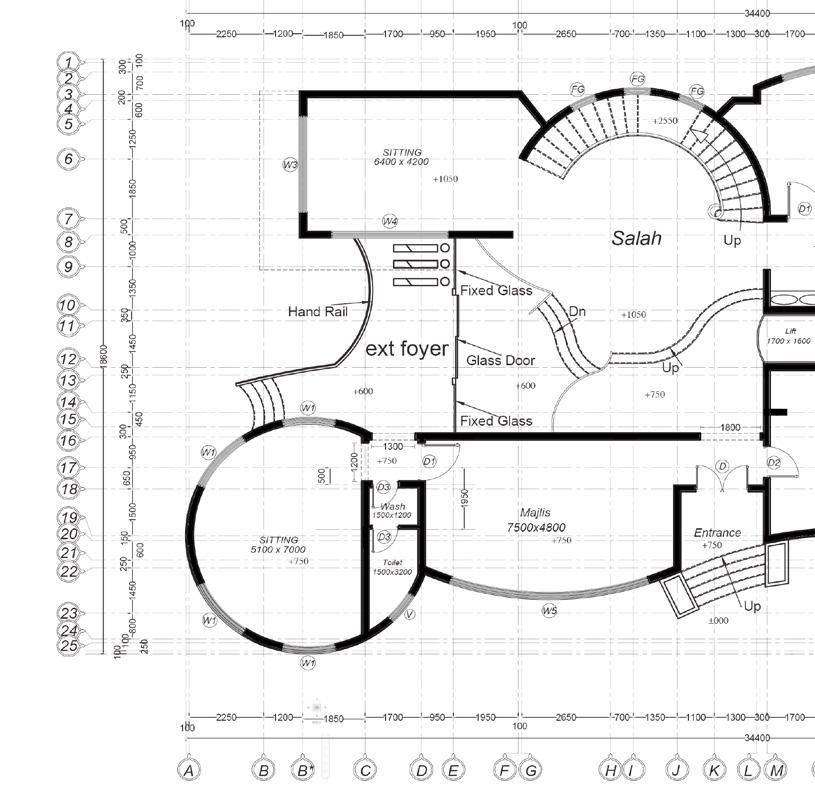
Ground Floor First Floor
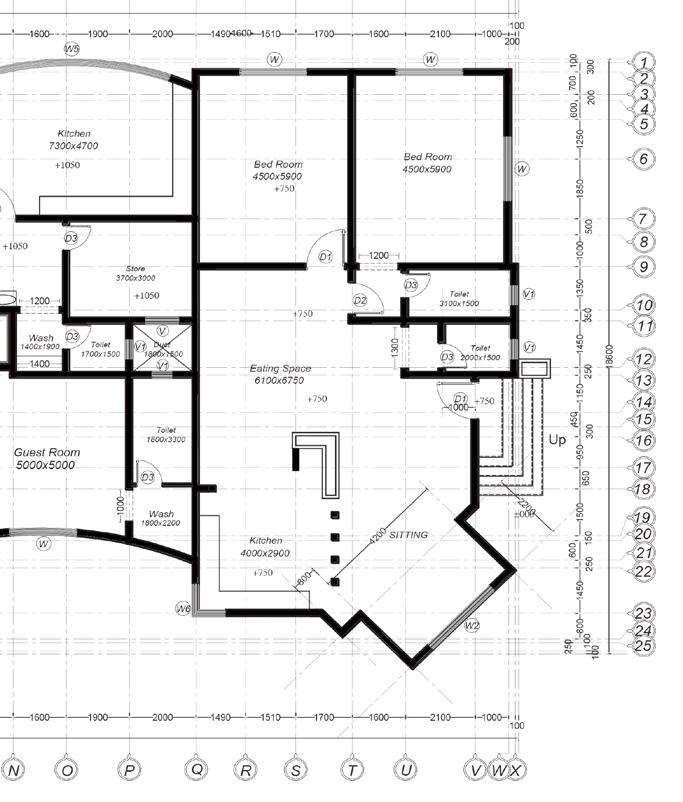
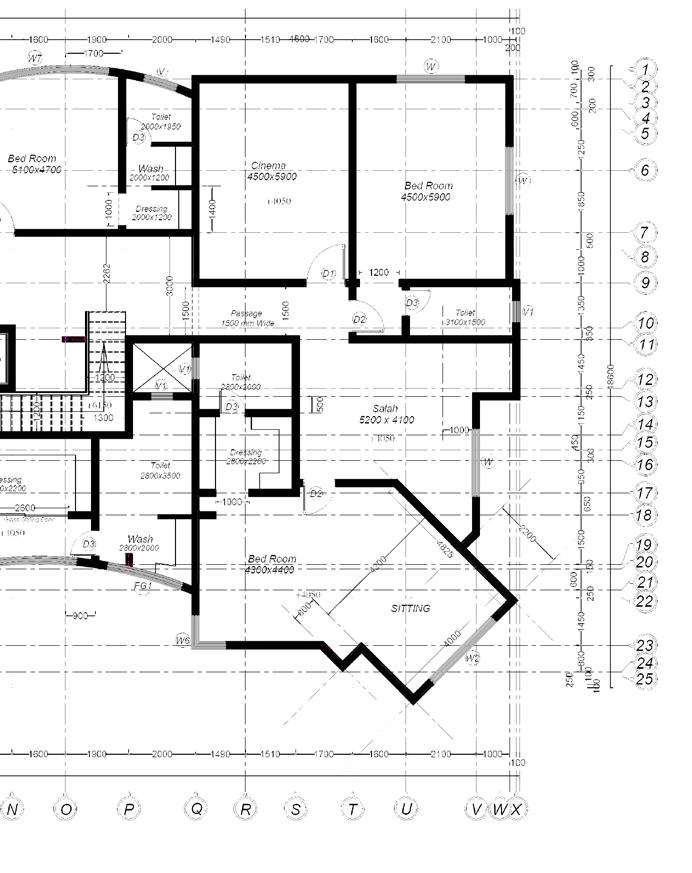

Floor Plan Floor Plan
The installation is made by infusing primary geometric shapes to create shadow effects which will produce different shadow patterns throughout the day
Wall Installation

Window Design
Boundary wall Design

Inspired form the windows of Mirbat region in Oman. The clients family lineage are from this region
Design is inspired form the Sumhuram calligraphy originated in Oman
Residence (Bangalore, India)

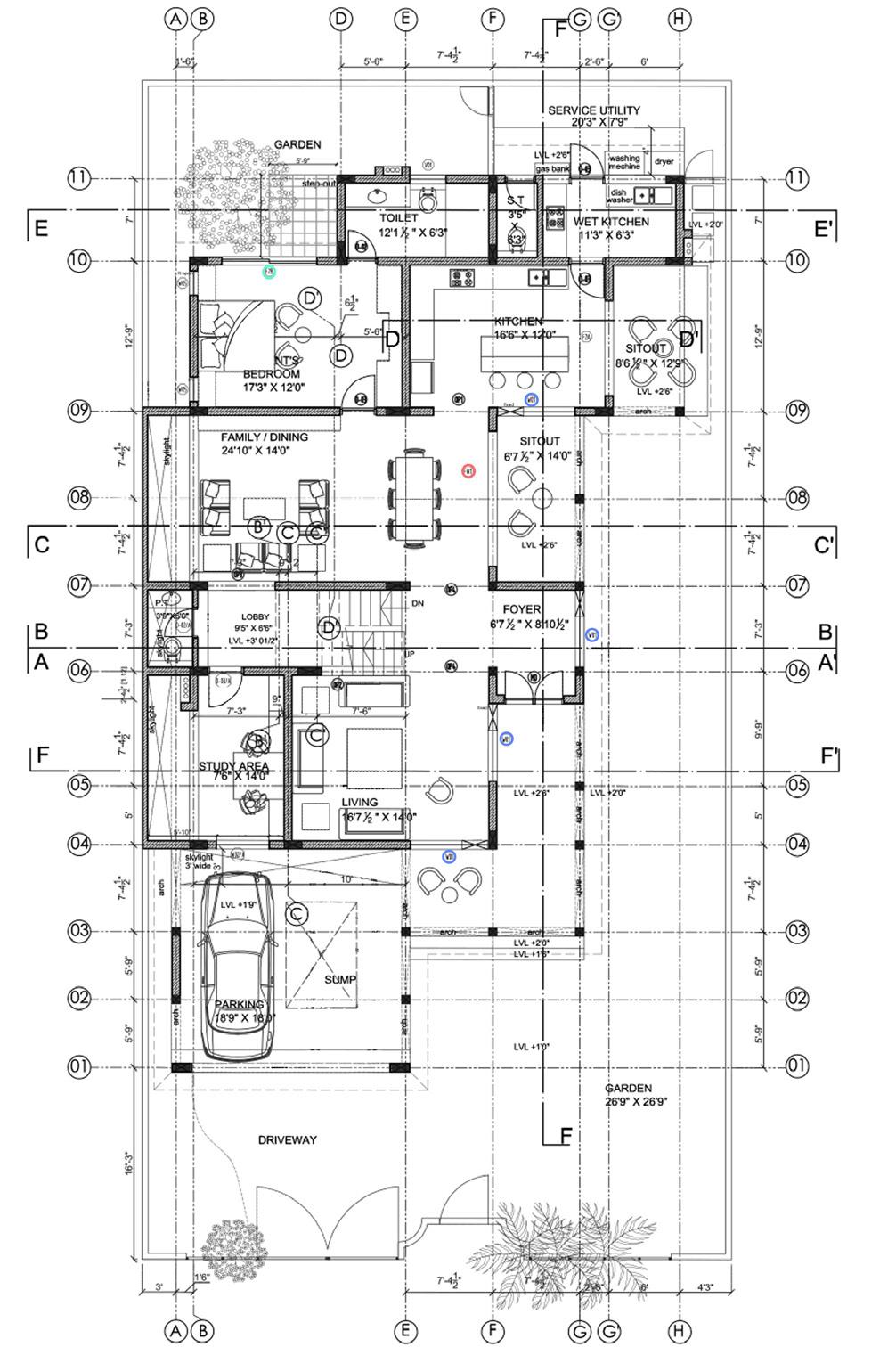
Ground Floor Plan Ground Floor Plan
Prakrti We designed the home by answering the question of how it would feel to inhabit nature
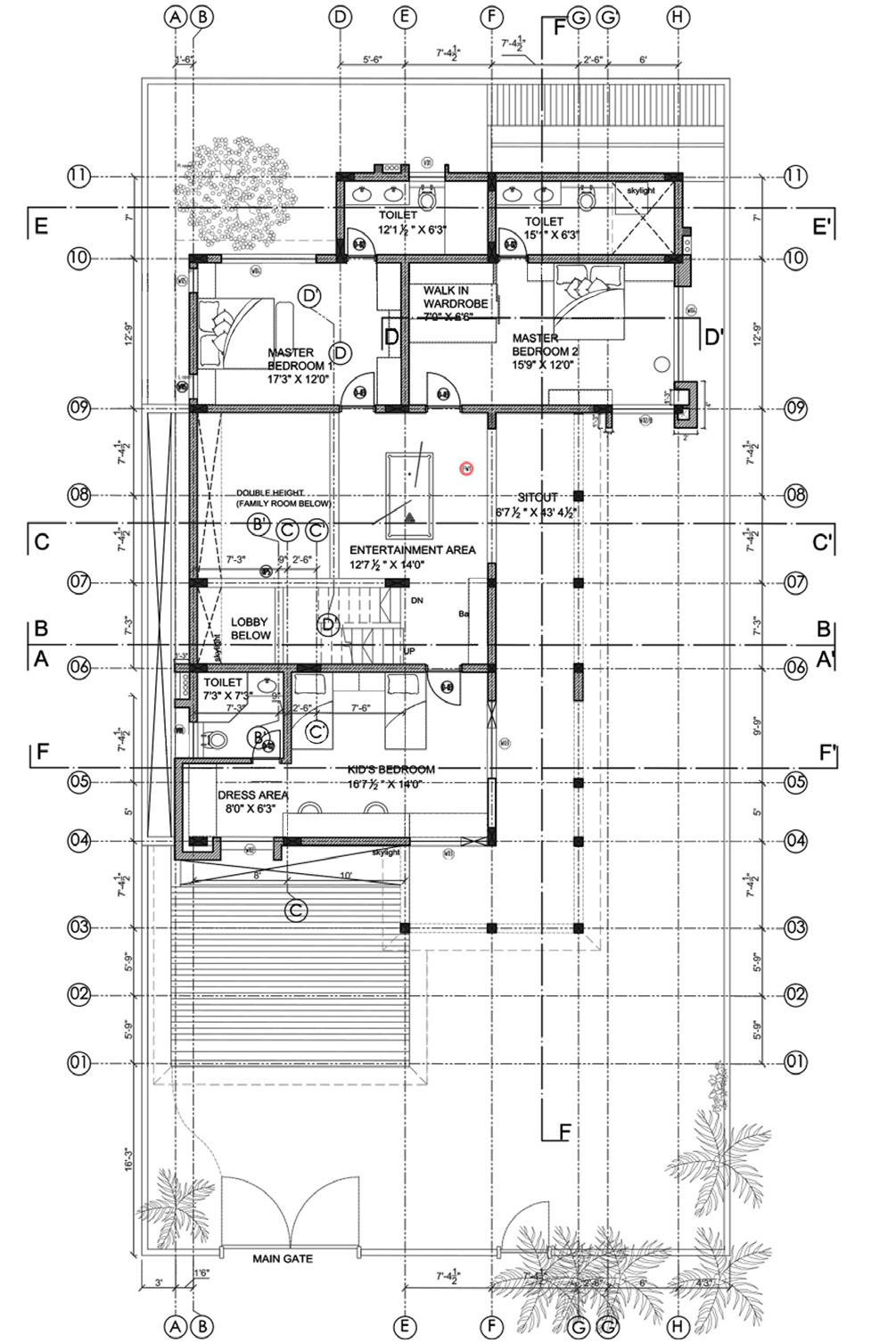

First Floor Plan First Floor Plan


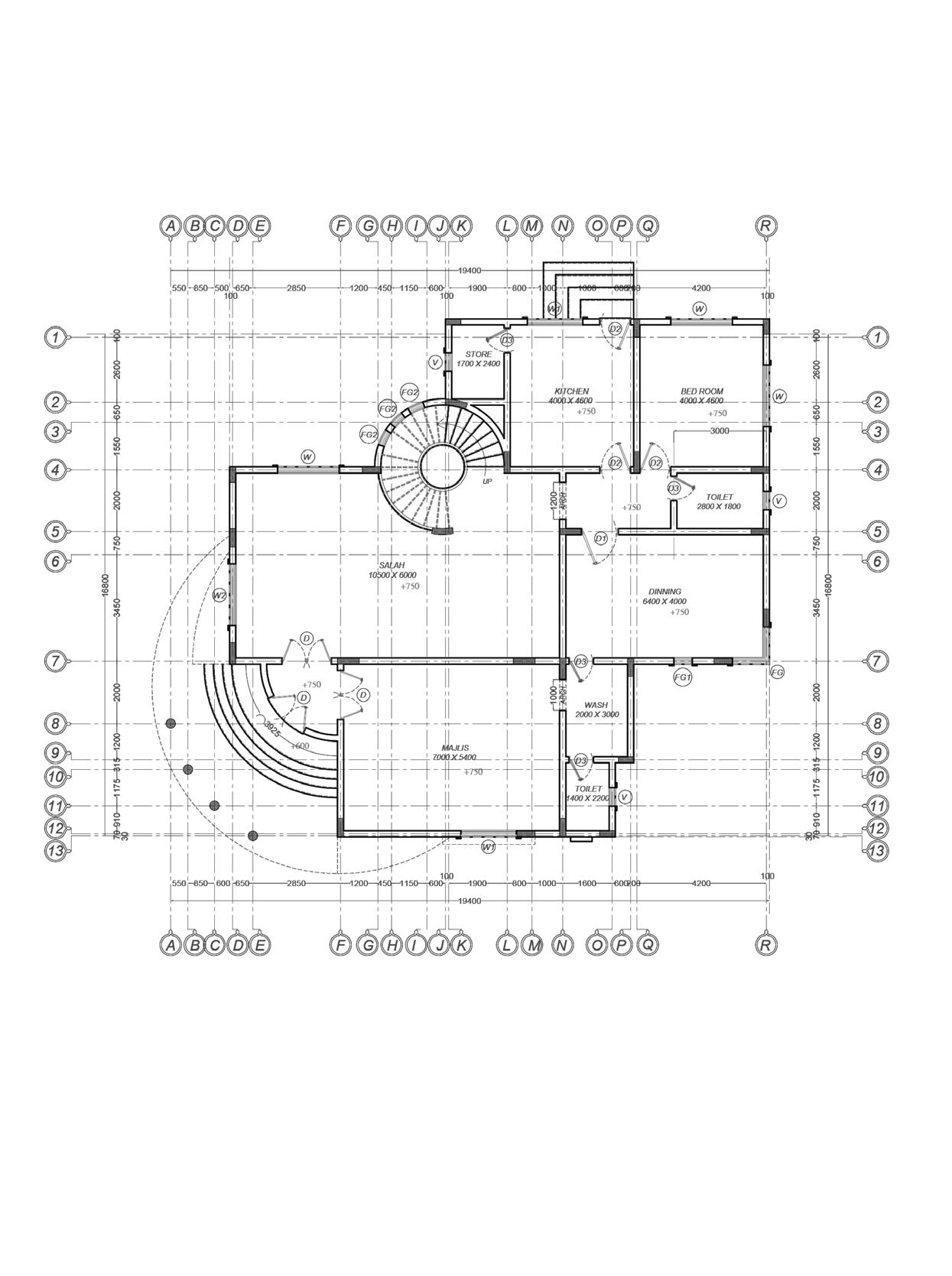
Ground
Saadah
Floor Plan
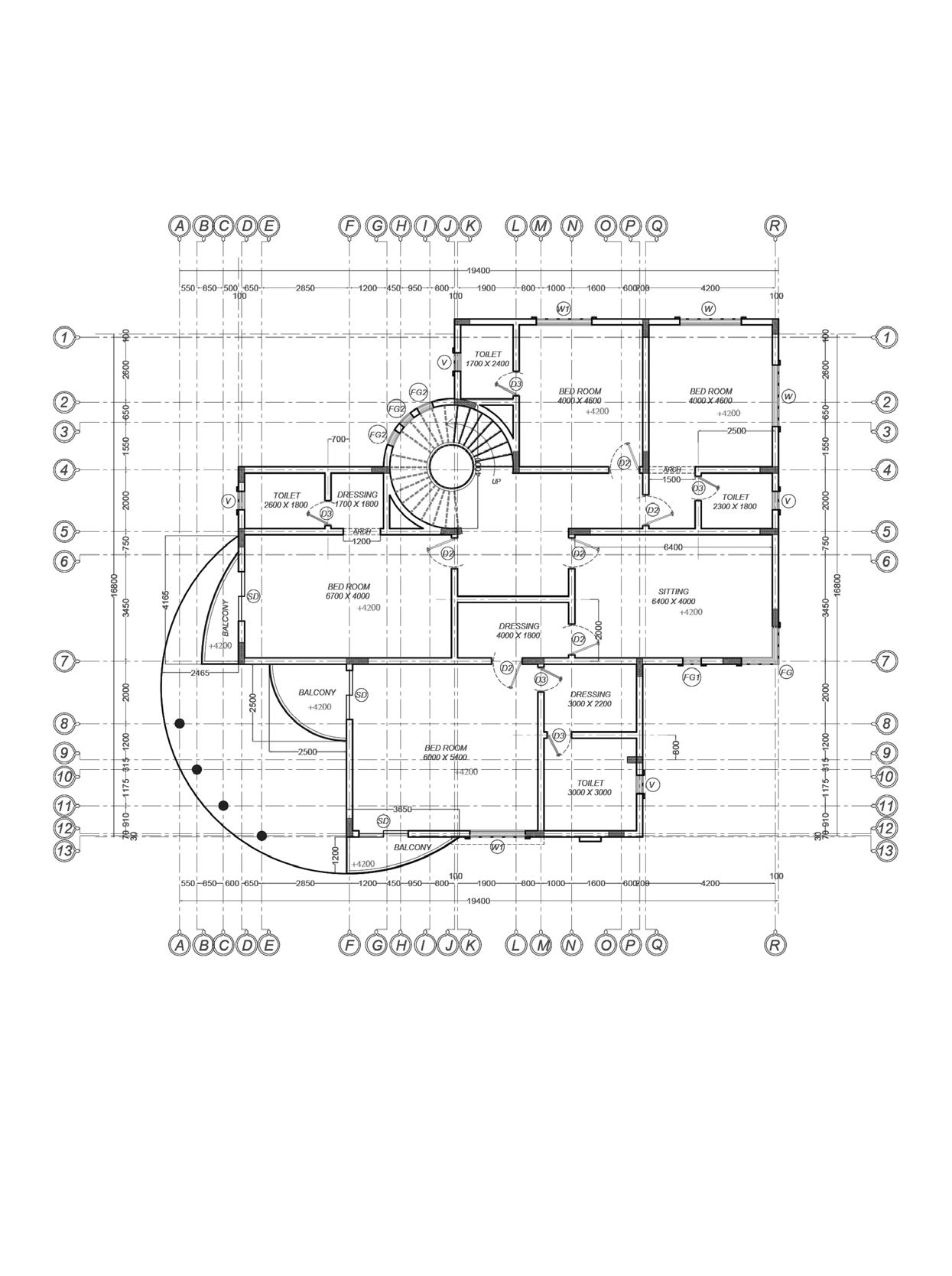

First
Floor Plan
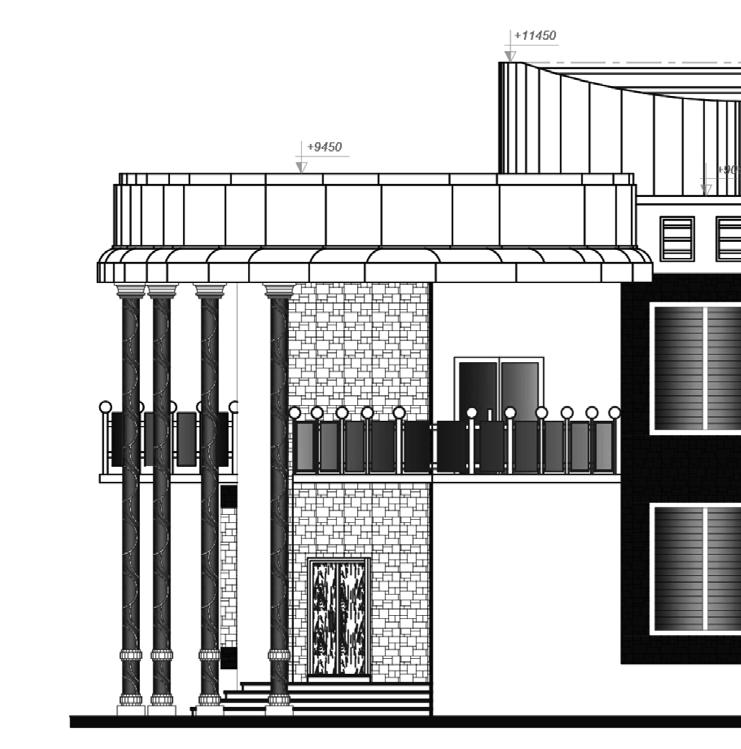
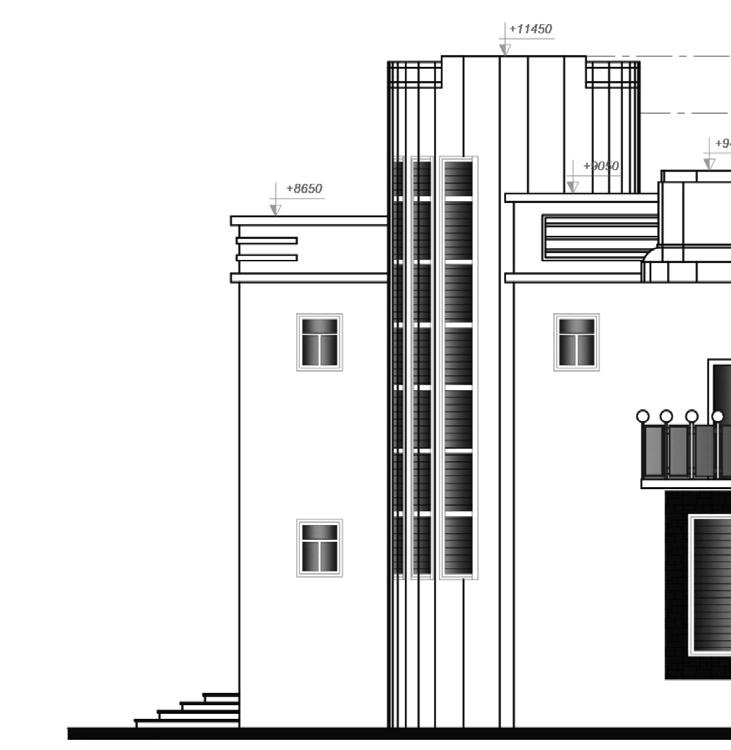
Front
Side Elevation
Elevation
Elevation


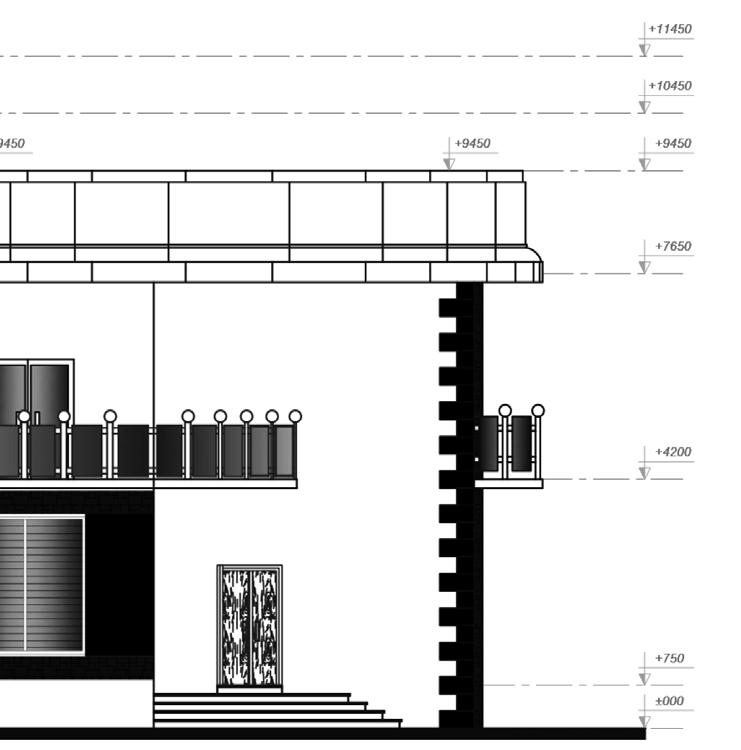
Elevation
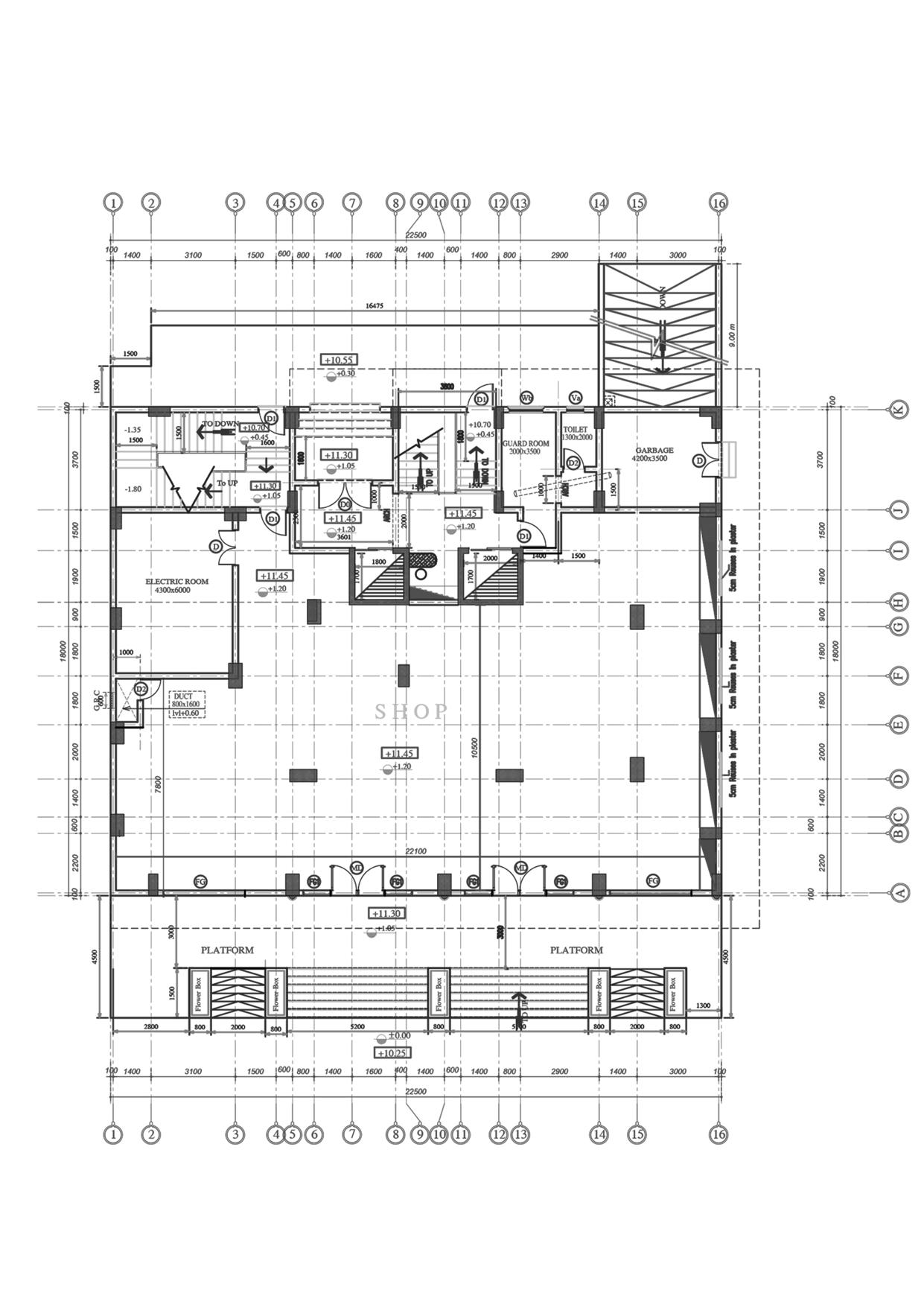
Ground
Floor Plan
Dhofar Enterprise A high-rise building containing the traditional Islamic details of the region
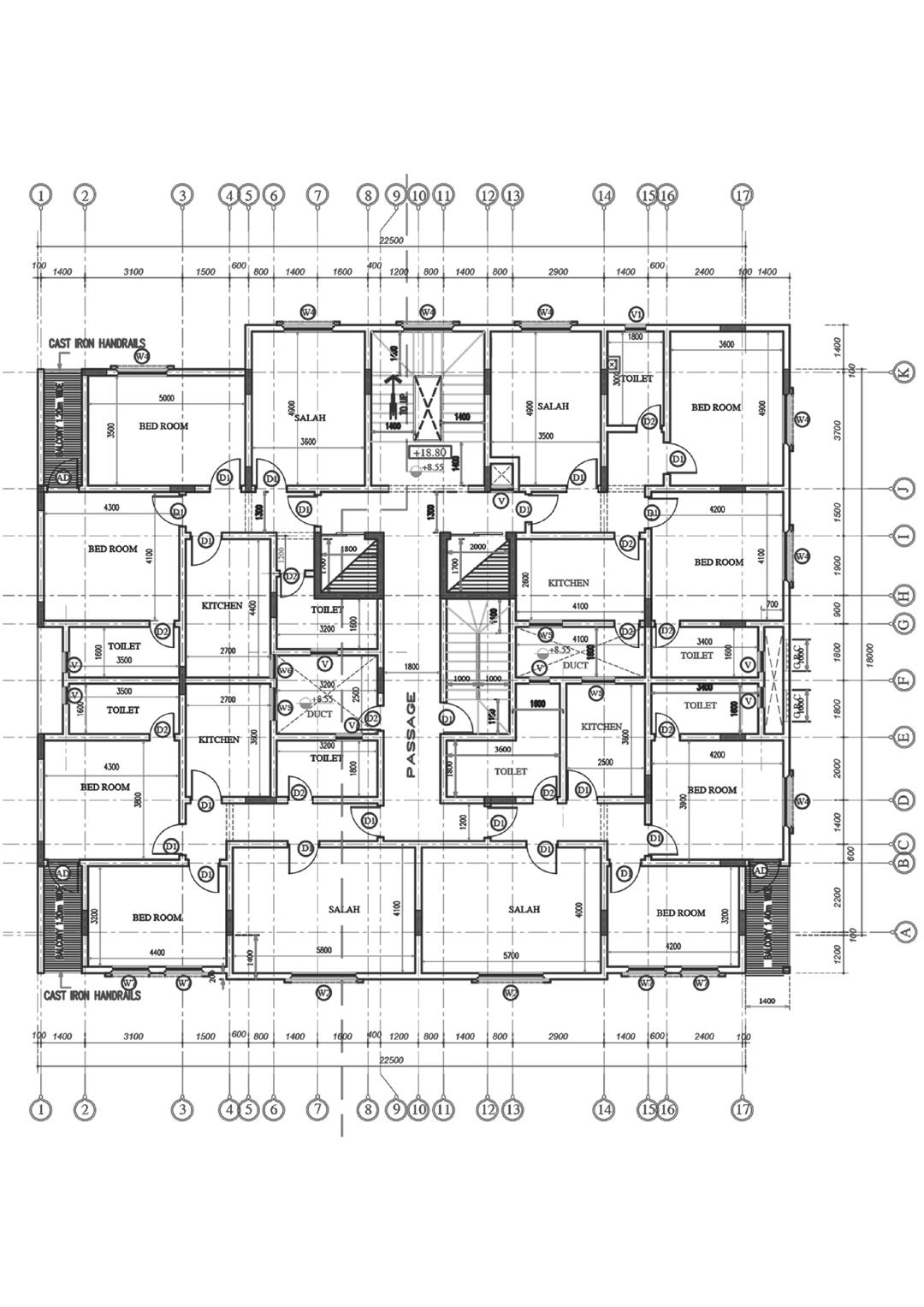

1 - 9 Typical Floor Plan
Front Elevation












































