BOZEMAN’S PREMIER ± 106-ACRE MIXED-USE COMMUNITY BLENDING URBAN CONNECTION WITH THE MONTANA LIFESTYLE
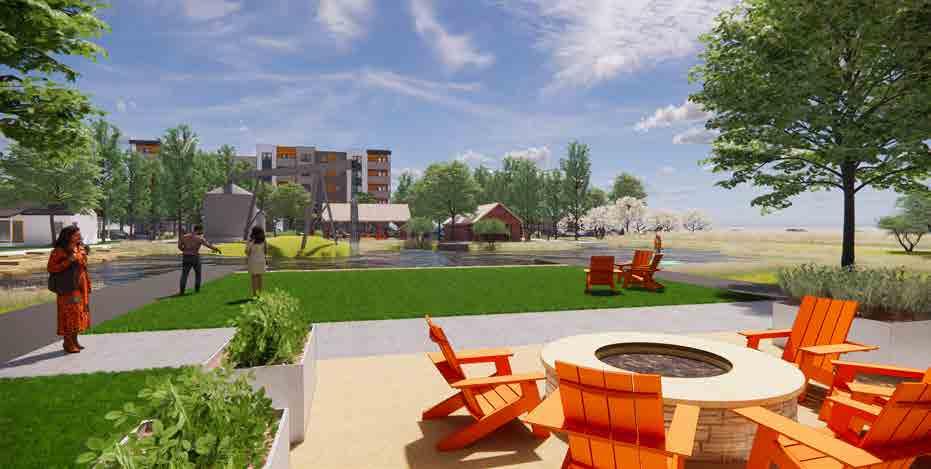



FLEXIBLE LAND PLAN WITH A MULTITUDE OF LAND OFFERINGS INCLUDING RESIDENTIAL (DETACHED SINGLE-FAMILY, ATTACHED SINGLE-FAMILY, MULTIFAMILY, AFFORDABLE, AND AGE RESTRICTED) AND COMMERCIAL (OFFICE, RETAIL, CIVIL, AND HOSPITALITY)
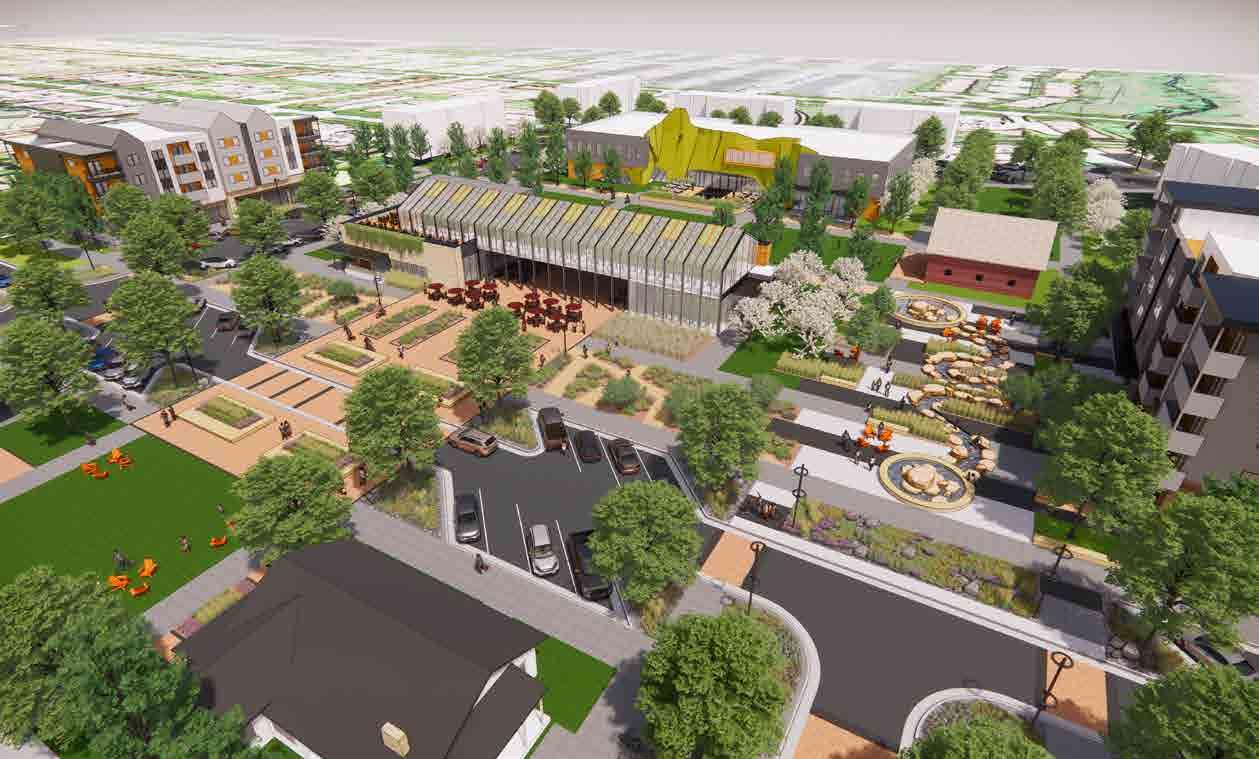
PRESENTED BY CHRIS COWAN
Vice Chairman t 303 913-0755 chris.cowan@cbre.com
BRITTNEY TATOM
Senior Transaction Manager t 303 824-4709 brittney.tatom@cbre.com
MACKENZIE WALKER
Senior Transaction Manager t 720 240-6670 mackenzie.walker1@cbre.com
JESSICA GRAHAM
Investment Sales Manager t 303 583-2080 jessica.graham@cbre.com
CHRIS BURDETT Executive Vice President t 206 292-6070 chris.burdett@cbre.com
MT License # 17527
ERIC LADD
Owner/Broker of Outlaw Realty t 406 570-0639 eric@outlaw.realty
MT License # 11831
EJ DAWS Managing Broker for Outlaw Realty t 406 589-6247 ej@outlaw.realty
MT License # 32402
DEVELOPED BY
Outlaw Real Estate Partners, based in Big Sky, MT is a real estate investment, development and services company founded to thoughtfully enhance special places while accommodating the exceptional growth occurring in the Rocky Mountain West. Leveraging key relationships with local environmental non-profits, such as Montana Land Reliance and the Gallatin River Task Force, the company’s purpose is to develop sustainable and responsible growth that benefits places within the Bozeman Valley and beyond for generations to come. Combined with its extended family of companies, Outlaw Realty and Outlaw Partners Media, Marketing, and Events, Outlaw Real Estate Partners has a keen ability to execute across a wide spectrum of investments and developments. For more information, please visit: www.outlawrealestatepartners.com

1225 17th Street | Suite 3200 | Denver, CO 80202 | t 303 628-1700 | cbre.com
©
2023 CBRE, Inc. All Rights Reserved.
TABLE OF CONTENTS 4 EXECUTIVE SUMMARY 12 COMMUNITY AMENITIES 17 PARKS & OPEN SPACE 26 DESIGN GUIDELINES 36 ZONING 44 PHASES 0 & I 50 PHASE II
EXECUTIVE SUMMARY
URBAN + FARM SUMMARY
• Bozeman’s premier ± 106-acre mixed-use community blending urban connection with the Valley’s agricultural roots
URBAN + FARM LAND USE SUMMARY
± 63.2 ACRES OF AVAILABLE LAND
± 16.2 ACRES OF PARKS & OPEN SPACE
± 4.3 ACRES OF COMMUNITY AMENITIES
± 3.6 ACRES OF SELLER EXECUTED RESIDENTIAL
• Flexible land plan with a multitude of land offerings including residential (detached single-family, attached single-family, multifamily, affordable, and age restricted) and commercial (office, retail, civil, and hospitality)
± 18.4 ACRES OF RIGHT-OF-WAY
3%
• All-encompassing community composed of 15% parks and open space and community amenities including a vertical farm, recreation center, and fire station

• Infrastructure to be built by Seller allowing for delivery of construction ready pad sites
• Exceptional central Bozeman location with ease of connection to Montana State University (6 minutes), Four Corners employment hub (7 minutes), downtown Bozeman (8 minutes), Bozeman Yellowstone International Airport (20 minutes), Bridger Bowl Ski Area (30 minutes), Big Sky Resort (1 hour), and Yellowstone National Park (1.5 hours)
• High visibility along Huffine Lane (30,000 vehicles per day) – the most heavily trafficked road in the county
Available Land 60%
Right of Way 17% Parks & Open Space
Community Amenities
Residential
5 | EXECUTIVE SUMMARY
15%
4% Seller Executed
TRAVEL TIME
6 MINUTES TO MONTANA STATE UNIVERSITY
7 MINUTES TO FOUR CORNERS
8 MINUTES TO DOWNTOWN BOZEMAN
20 MINUTES TO BOZEMAN YELLOWSTONE INTERNATIONAL AIRPORT
30 MINUTES TO BRIDGER BOWL SKI AREA
1 HOUR TO BIG SKY RESORT
1.5 HOURS TO YELLOWSTONE NATIONAL PARK
6 | EXECUTIVE SUMMARY URBAN
+
URBAN
FARM
RD
LOCATION MAP FRANK
Bozeman City Limits
URBAN + FARM

DURSTON RD. HUFFLINE LN. E. BAXTER LN. LOVE LN. GOOCH HILL RD. S. COTTONWOOD RD. 19TH AVE. JACKRABBIT LN. 90 90 DOWNTOWN BOZEMAN FOUR CORNERS 160-Acre Proposed Mixed-Use Including 150K SF Commercial BOZEMAN SPORTS PARK 80 Acres MSU INNOVATION CAMPUS 42 Acres GALLATIN VALLEY MALL $50 Million Redevelopment Planned BLACK BULL THE MARKET AT FERGUSON FARM MONTANA STATE UNIVERSITY 16,688 Students 5,000+ Jobs GALLATIN HIGH SCHOOL MEADOWLARK ELEMENTARY SCHOOL HYALITE ELEMENTARY SCHOOL ± 108 ACRES OF PROTECTED OPEN SPACE PETRA ACADEMY HIGH SCHOOL MIDDLE CREEK MONTESSORI BOZEMAN CHILDREN'S ACADEMY MONFORTON SCHOOL Headquarters Headquarters Headquarters 500 Jobs Headquarters Headquarters Headquarters Under Construction In Development 1,000+ Jobs Headquarters 230 Jobs 250 Jobs URBAN + FARM VICINITY MAP 7 | EXECUTIVE SUMMARY URBAN + FARM URBAN
IMMEDIATE VICINITY MAP

SIX
192 UNITS
FUTURE RESIDENTIAL
HYALITE
113
±
±
±
In Development
GALLATIN HIGH SCHOOL MEADOWLARK ELEMENTARY SCHOOL HERITAGE CHRISTIAN SCHOOL PETRA ACADEMY HIGH SCHOOL
RANGE CONDOMINIUMS
FULLY APPROVED ADAM BRONKEN SOCCER COMPLEX
ICON AT FERGUSON FARM APARTMENTS 336 UNITS 2021 YOC
ELEMENTARY SCHOOL LEWIS & CLARK DOG PARK
ROOMS PROPOSED RIDGE ATHLETIC CLUB FERGUSON FARM ± 92K SF OFFICE/RETAIL SPACE FERGUSON FARM PH. II
382K SF OFFICE/RETAIL
368K SF HOSPITALITY
95K SF MEDICAL THE OXBOW 400 UNITS UNDER CONSTRUCTION MONTANA STATE UNIVERSITY PUBLICLY OWNED LAND ± 108 ACRES OF PROTECTED OPEN SPACE GALLATIN VALLEY MALL $50 Million Redevelopment Planned
8 | EXECUTIVE SUMMARY URBAN + FARM URBAN
URBAN + FARM MASTER PLAN



Urban + Farm is a ± 106-acre mixed-use agrihood in Bozeman setting a new precedent for vibrant, active, sustainable living. Anchoring West Bozeman, the “complete community” includes a mix of residential and commercial offerings with trail networks and an onsite vertical greenhouse adding unique functionality and aesthetic. Urban + Farm’s vision seeks to distinguish local neighborhood character, building on existing residential and commercial development in the area while honoring Gallatin Valley’s agricultural roots and sustainability – all with an eye for walkability and bikeability.
Outlaw Real Estate Partners has recently completed construction and began lease-up on Millhouse East + West, 36 two-bedroom apartments, and is currently under construction on The Grange, 16 detached single-family homes and 6 rowhomes. Outlaw Real Estate Partners will be completing all horizontal infrastructure for the remainder of the Urban + Farm development with phased completion between the third quarter of 2023 and third quarter of 2024. Currently available is the land for Fallon Lot 1, Mayfly, Phase I, and Phase II. The product types shown on the map below for Phase II are intended to serve as a guide rather than a prescriptive plan.
9 | EXECUTIVE SUMMARY URBAN + FARM URBAN HYD HYD HYD PA-32 Central Park Event Lawn & East Garden Baxter Creek Open Space Valley Commons Linear Park (East) PA-10 PA-12 Fire Station PA-24 PA-21 Recreation Center Greenhouse PA-18 & 19 PA-13 PA-8 PA-9 PA-4 PA-4 PA-15 PA-2 PA-1 PA-20 The Grange 22 Units Under Construction PA-30 Millhouse East + West 36 Units Lease-Up Existing Park Hu ine Linear Open Space Hu ine Linear Open Space Valley Commons Linear Park (Central) Paseo Open Space Paseo Open Space Paseo Open Space Valley Commons Linear Park (West) West Linear Park and Dog Park
Attached Single-Family Multifamily Commercial Park Detached Single-Family Affordable Multifamily Fire Station Open Space Mixed-Use PHASE II ± 85 Acres | 1,100 Units FALLON LOT 1 ± 1.40 Acres 33 Units MAYFLY ± 5.48 Acres 62 Units PHASE I ± 8.72 Acres | 64 Units
URBAN + FARM CONCEPTUAL IMAGERY
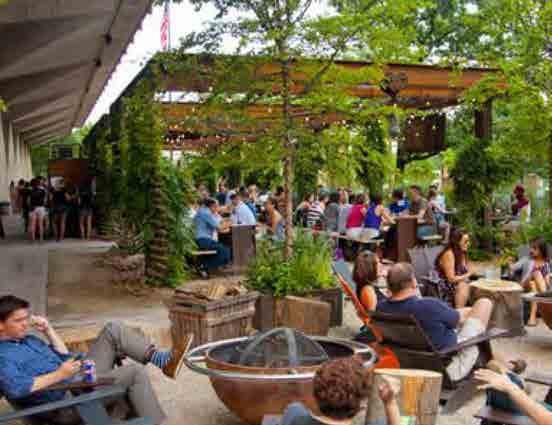
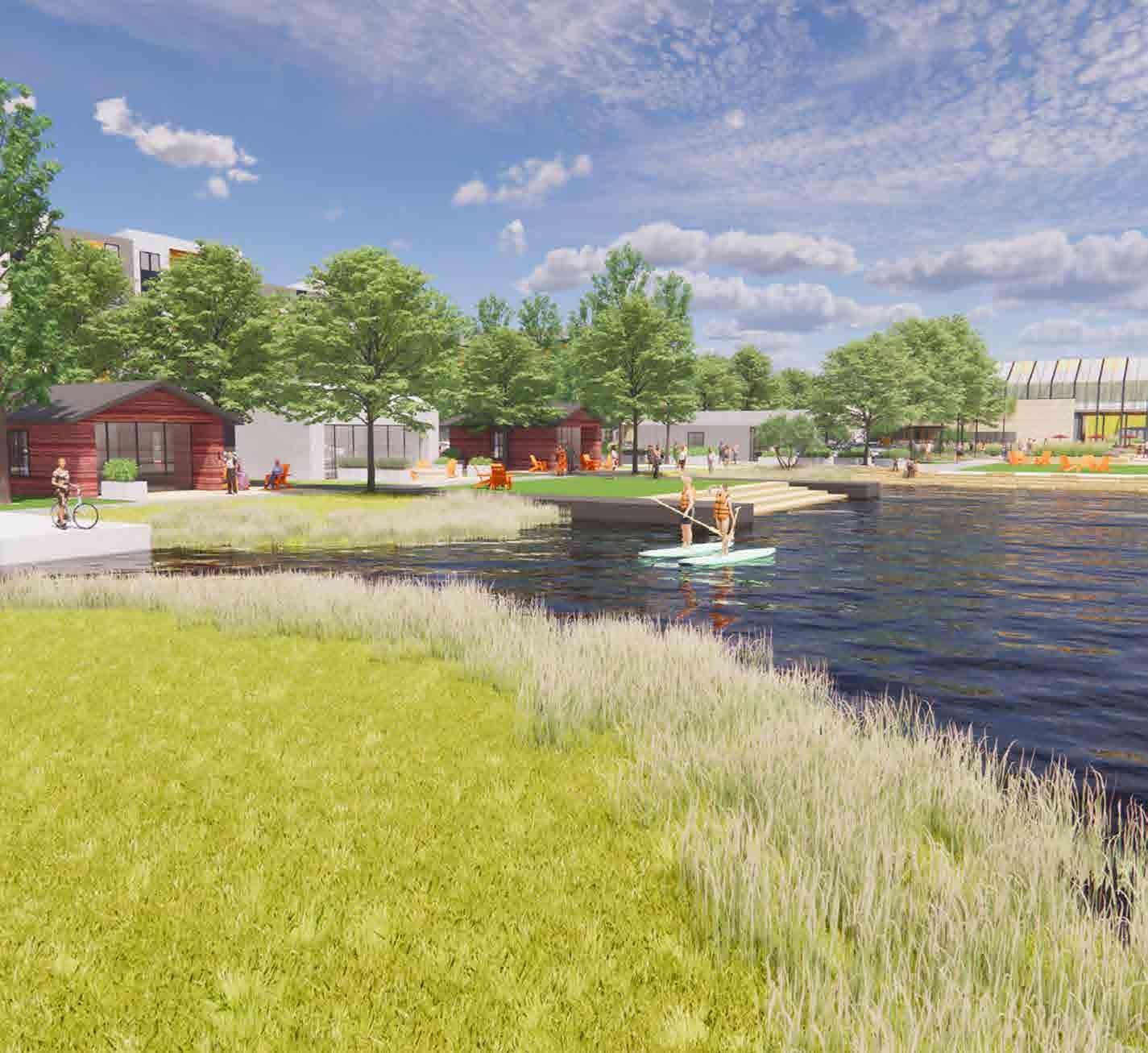
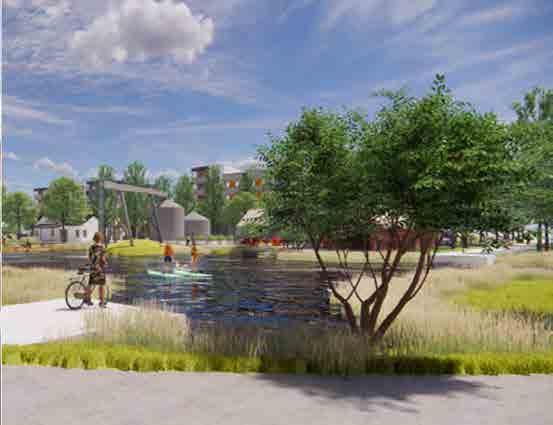

10 | EXECUTIVE SUMMARY URBAN + FARM
URBAN
URBAN + FARM CONCEPTUAL IMAGERY
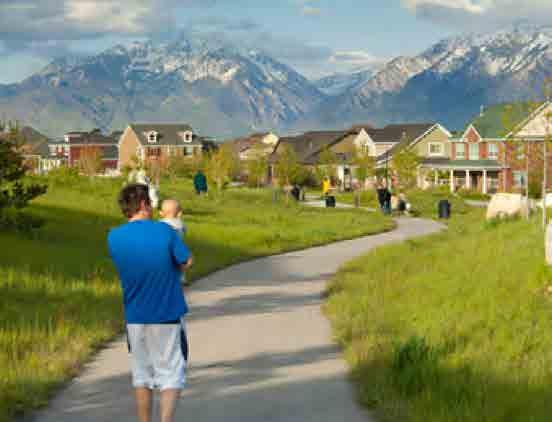
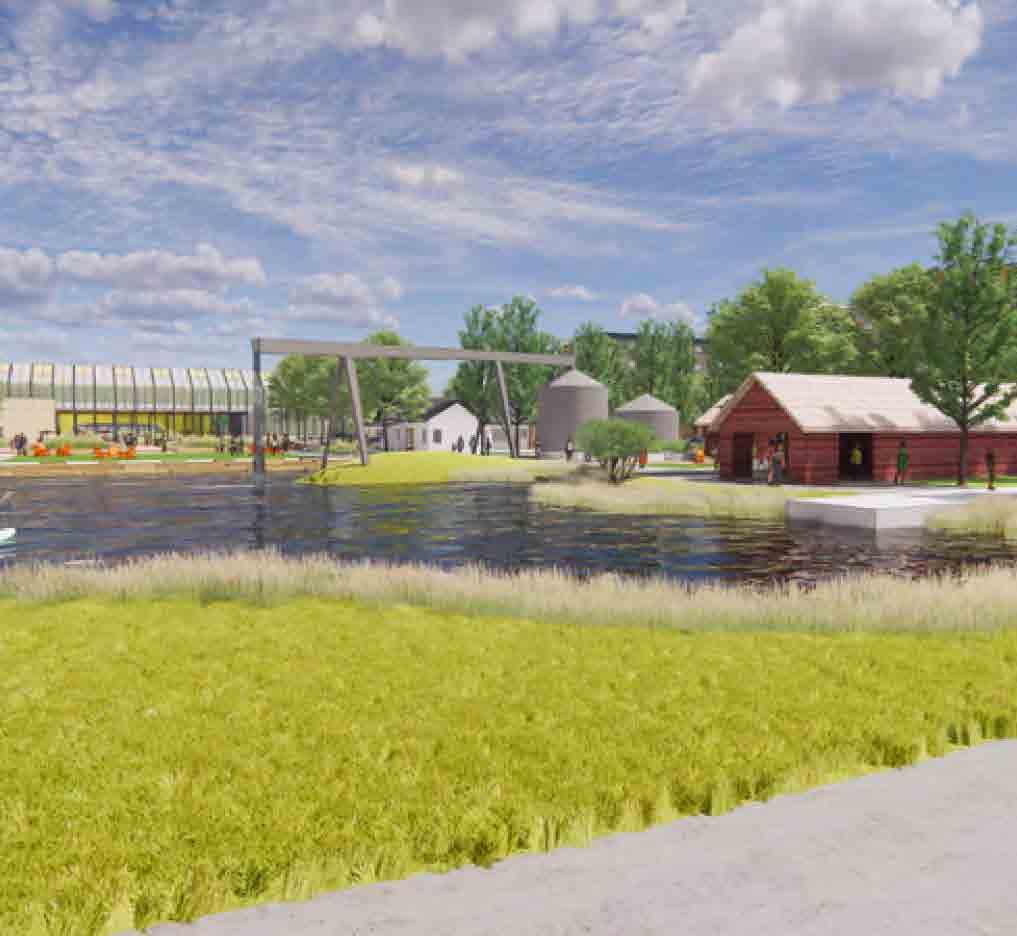
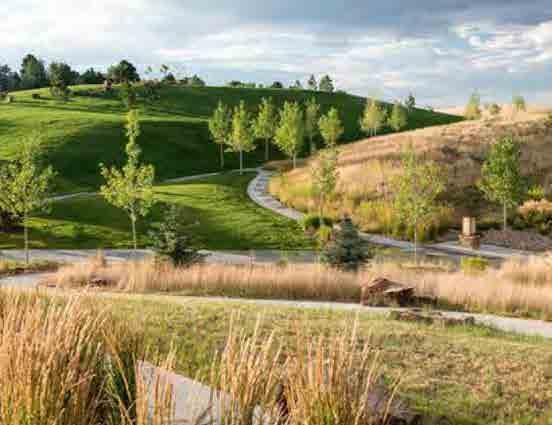
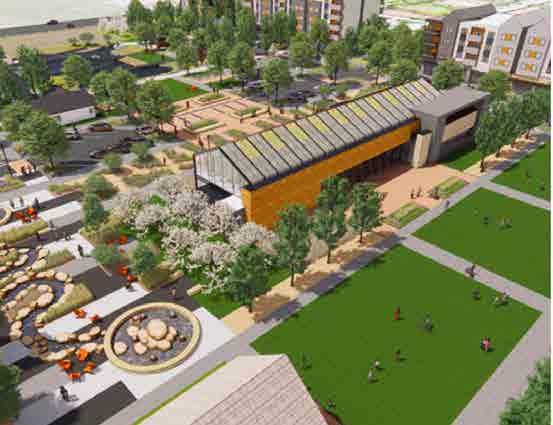
11 | EXECUTIVE SUMMARY URBAN + FARM
URBAN
COMMUNITY AMENITIES
URBAN + FARM COMMUNITY AMENITIES
The Urban + Farm master plan was designed around a cluster of community amenities intended to be enjoyed by residents, tenants, and visitors alike. At the heart of Urban + Farm, a state-of-the-art four-season greenhouse will feature local purveyors, commercial tenants, retailers and a modern-day urban working farm. The recreation center caters to the Montana lifestyle by providing a space for a variety of active opportunities. Lastly the fire station will cater to the greater city of Bozeman while providing an additional sense of security to residents of Urban + Farm.

13 | C OMMU n ITY A ME n ITIES URBAN + FARM URBAN
0.9 ACRES
15,861 SQUARE FEET

Conceptual imagery provided by Cushing Terrell and KTGY. Actual greenhouse in Urban + Farm may vary


14 | C OMMU n ITY A ME n ITIES URBAN + FARM
URBAN GREENHOUSE
HYD HYD HYD HYD HYD HYD HYD HYD HYD HYD HYD HYD HYD HYD HYD HYD HYD
Greenhouse
RECREATION CENTER
2.4 ACRES

31,324 SQUARE FEET
Conceptual imagery provided by Cushing Terrell. Actual recreation center in Urban + Farm may vary
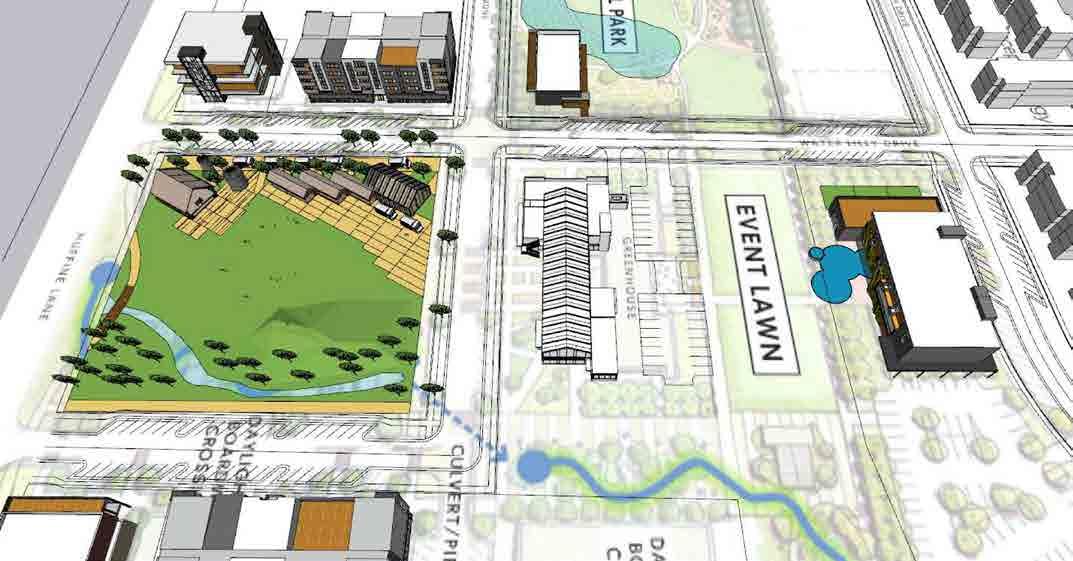
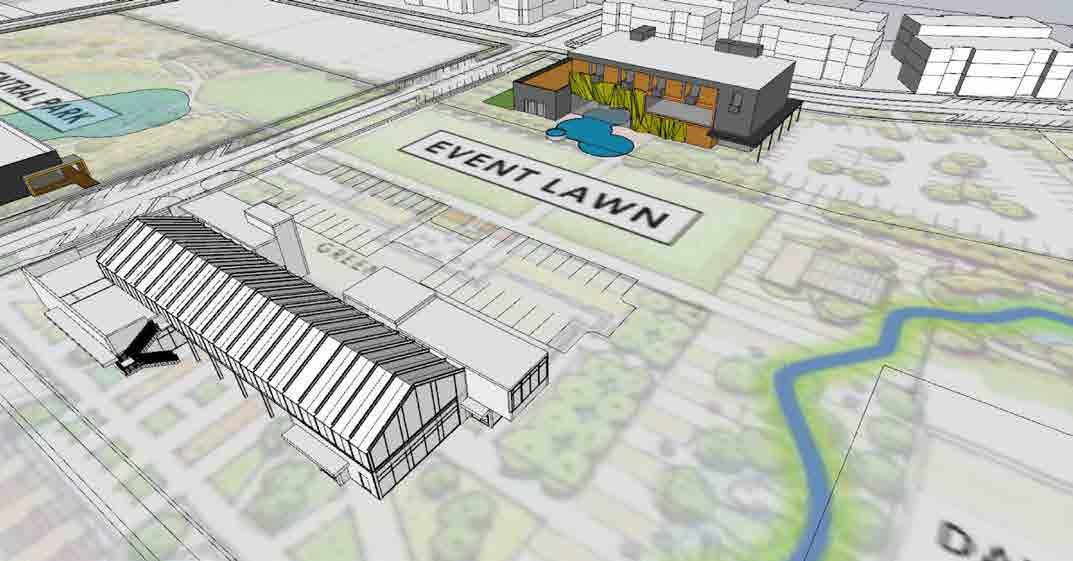
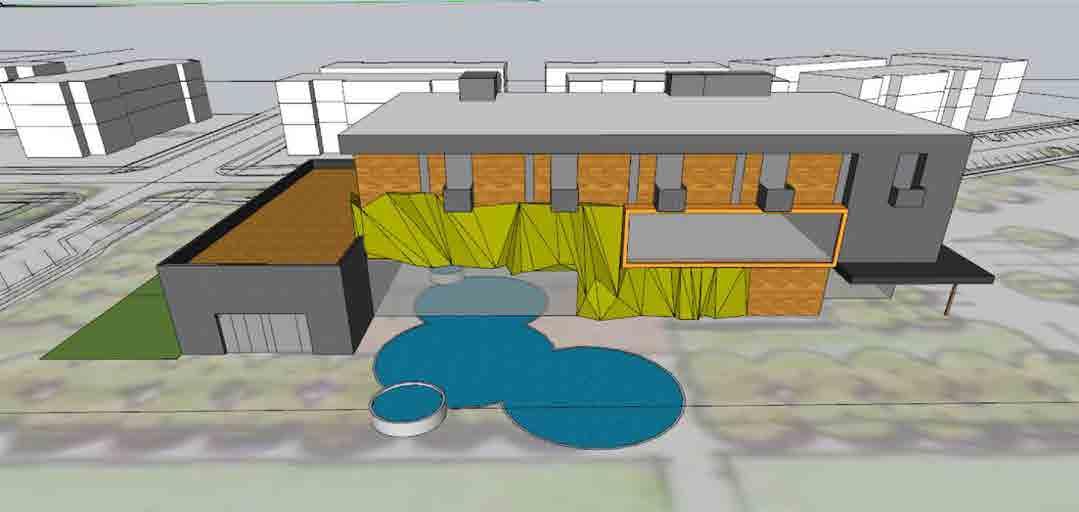
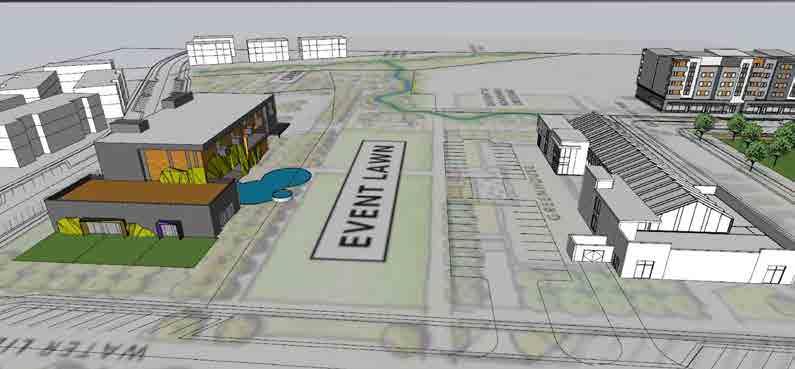
15 | C OMMU n ITY A ME n ITIES URBAN + FARM URBAN
HYD HYD HYD HYD HYD HYD HYD HYD HYD HYD HYD HYD Recreation Center Existing Park
FIRE STATION 1.0

Imagery shown is of a similar fire station in Bozeman. Actual fire station in Urban + Farm may vary




16 | C OMMU n ITY A ME n ITIES URBAN + FARM URBAN
ACRES HYD HYD HYD HYD HYD HYD HYD HYD HYD HYD Fire Station Existing Park
PARKS & OPEN SPACE
URBAN + FARM PARKS & OPEN SPACE
The Urban + Farm community is organized around public spaces, streets, parks, and open spaces. Each feature provides an opportunity for integration between the built environment and natural landscapes. Parks and open spaces include a combination of neighborhood parks, thoroughfares, pocket parks, civic plazas, open space, agricultural conservation areas, natural buffers, and wetland areas.
URBAN
15% OF URBAN + FARM IS PARKS AND OPEN SPACE
8.9 ACRES OF PARKS
7.4 ACRES OF OPEN SPACE

18 | PARKS & O PE n S PACE URBAN + FARM
WEST LINEAR PARK & DOG PARK
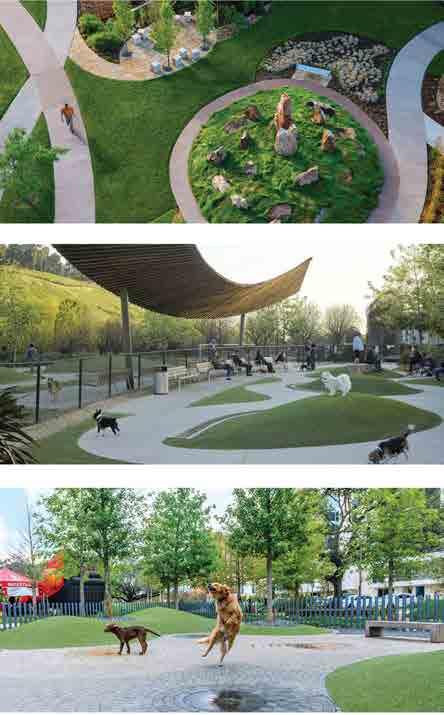

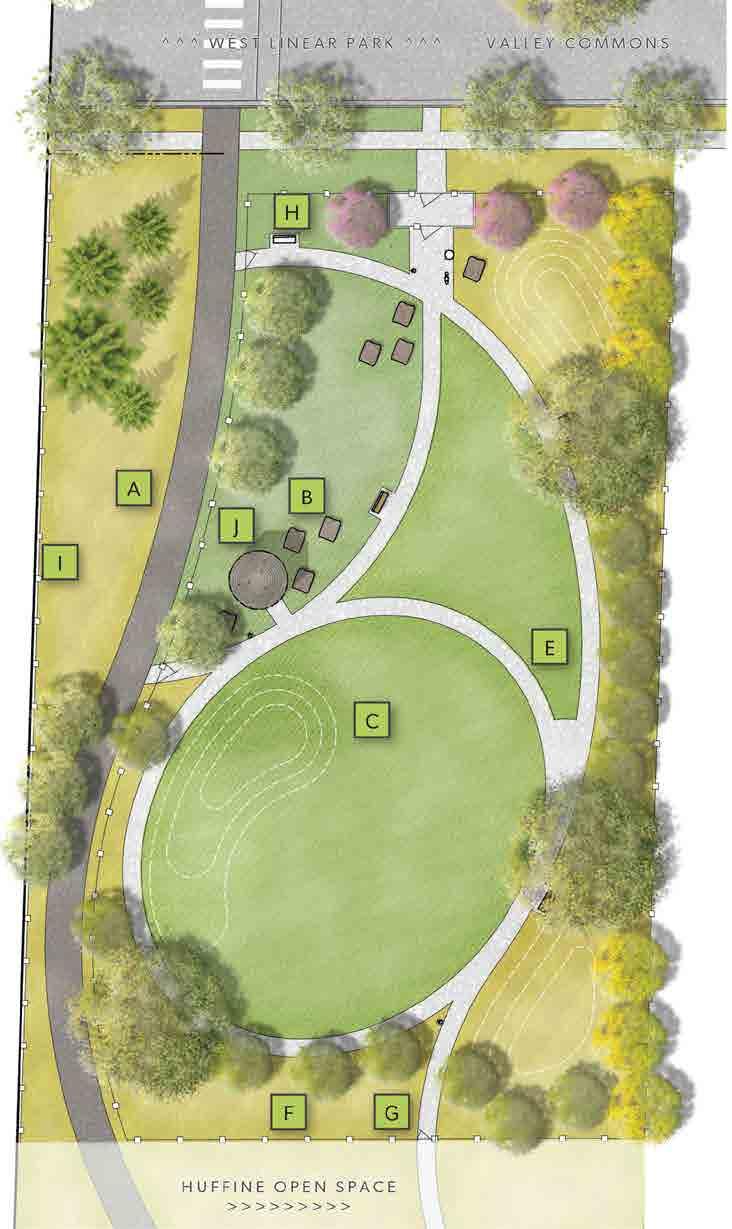
2.5 ACRES
Conceptual imagery provided by Cushing Terrell and is for discussion purposes only

19 | PARKS & O PE n S PACE URBAN + FARM URBAN HYD HYD HYD HYD HYD HYD HYD HYD HYD HYD HYD HYD HYD HYD HYD HYD HYD HYD HYD HYD HYD HYD HYD HYD HYD HYD
Existing Park
West Linear Park and Dog Park
VALLEY COMMONS LINEAR PARK (WEST) 0.7 ACRES


Valley Commons Linear Park (West)
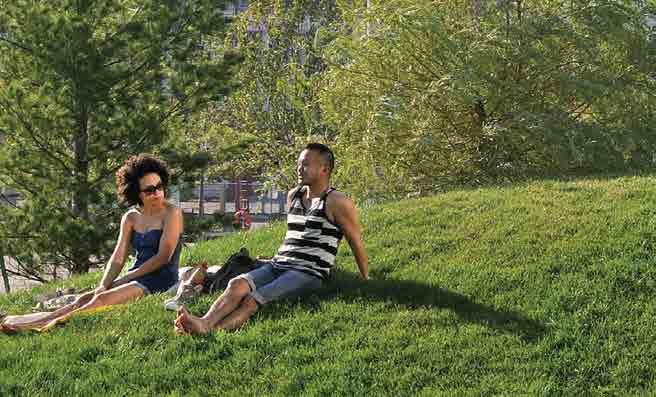

Conceptual imagery provided by Cushing Terrell and is for discussion purposes only

20 | PARKS & O PE n S PACE URBAN + FARM URBAN
HYD HYD HYD HYD HYD HYD HYD HYD HYD
VALLEY COMMONS LINEAR PARK (CENTRAL)
0.6 ACRES
Valley Commons Linear Park (Central)

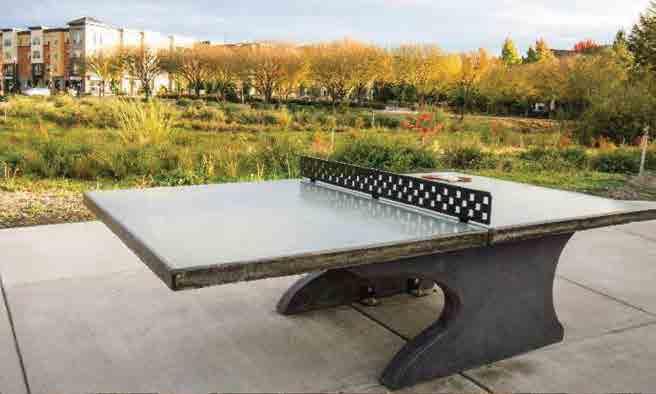
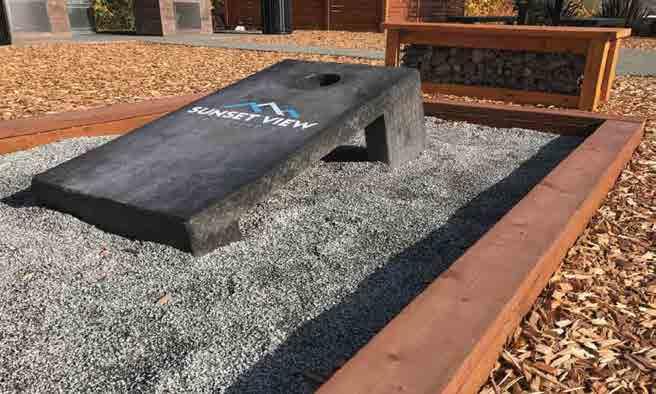
Conceptual imagery provided by Cushing Terrell and is for discussion purposes only



21 | PARKS & O PE n S PACE URBAN + FARM URBAN
HYD HYD HYD HYD HYD HYD HYD HYD HYD HYD HYD HYD HYD HYD HYD
Existing Park
VALLEY COMMONS LINEAR PARK (EAST)
0.7 ACRES

Valley Commons Linear Park (East)
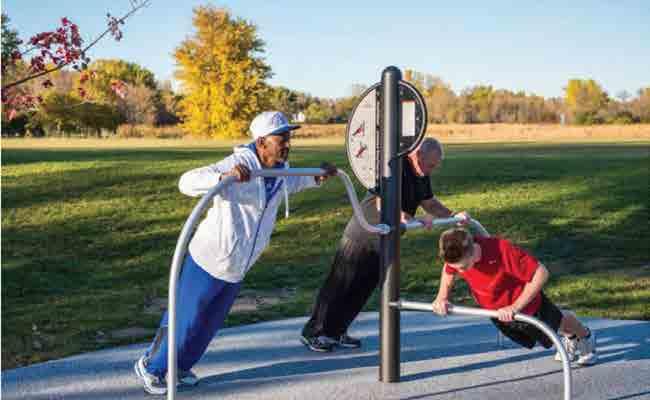


Conceptual imagery provided by Cushing Terrell and is for discussion purposes only
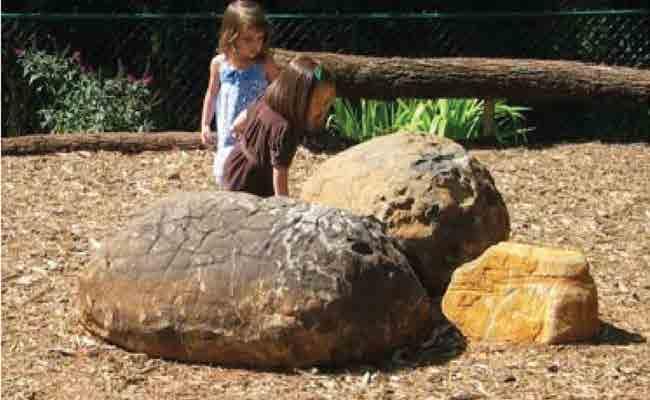
Existing Park

22 | PARKS & O PE n S PACE URBAN + FARM URBAN
HYD HYD HYD
HYD
CENTRAL PARK
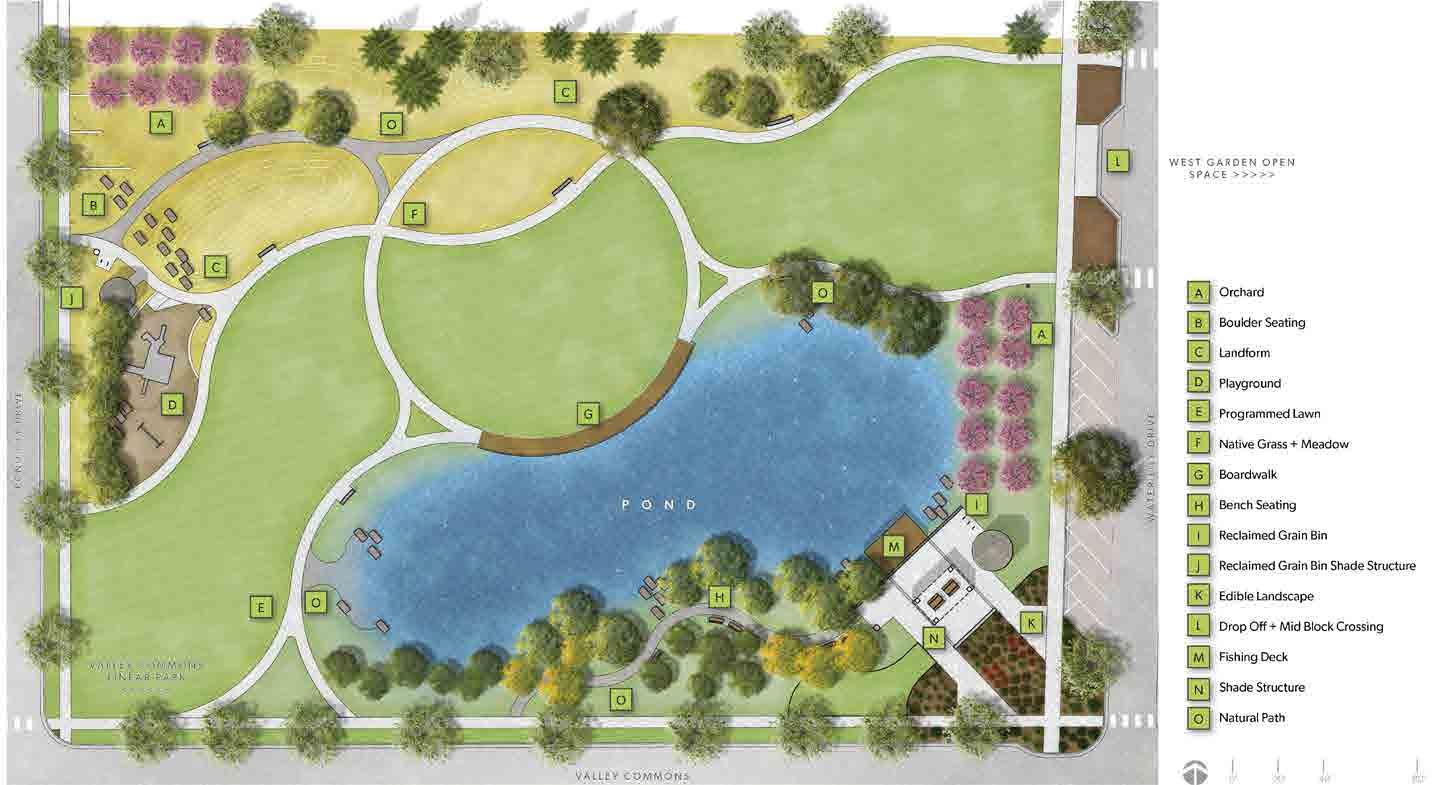
2.8 ACRES
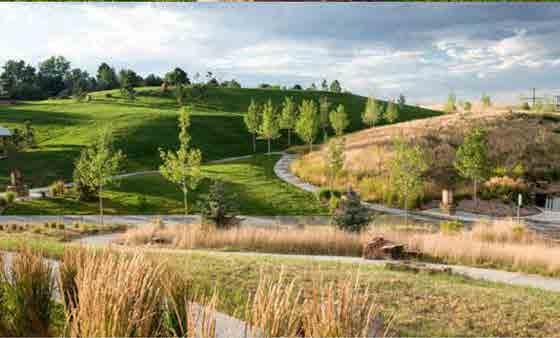
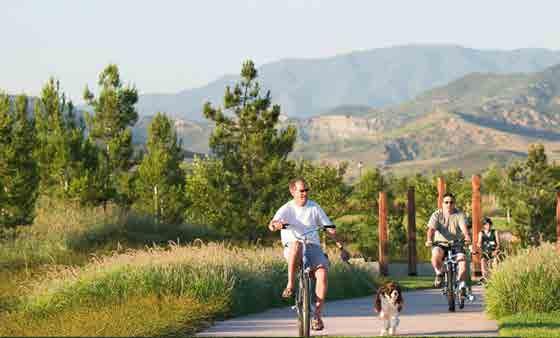


Conceptual imagery provided by Cushing Terrell and is for discussion purposes only

23 | PARKS & O PE n S PACE URBAN + FARM URBAN HYD HYD HYD HYD HYD HYD HYD HYD HYD HYD HYD HYD HYD
Central Park
EVENT LAWN & EAST GARDEN
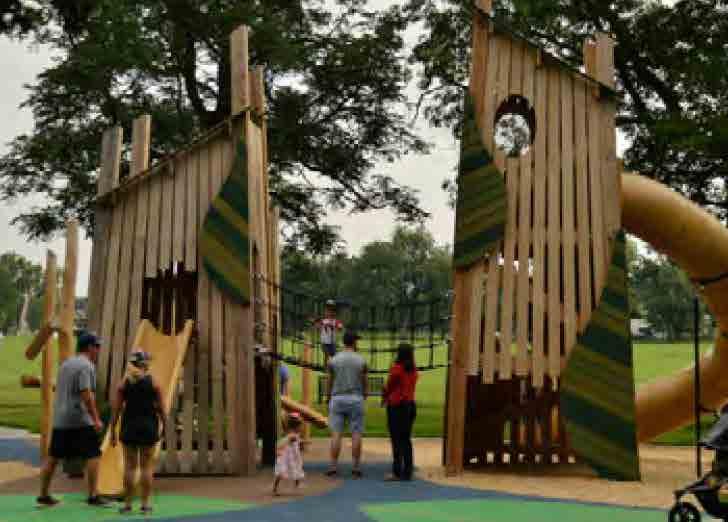
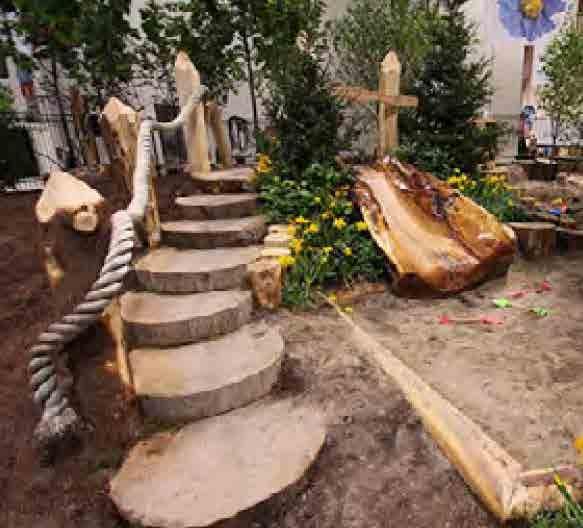
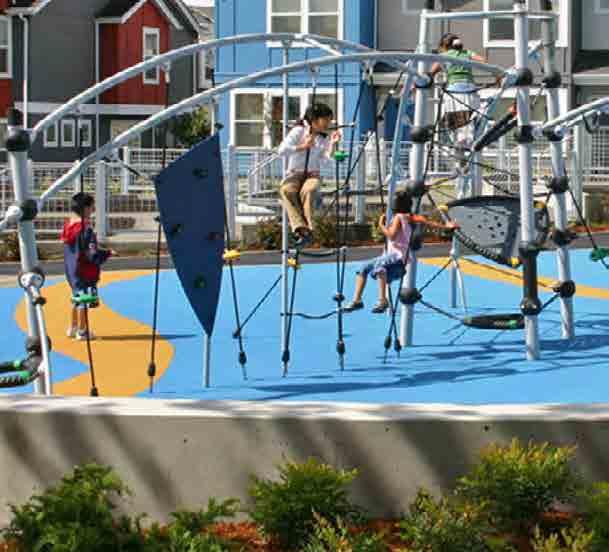

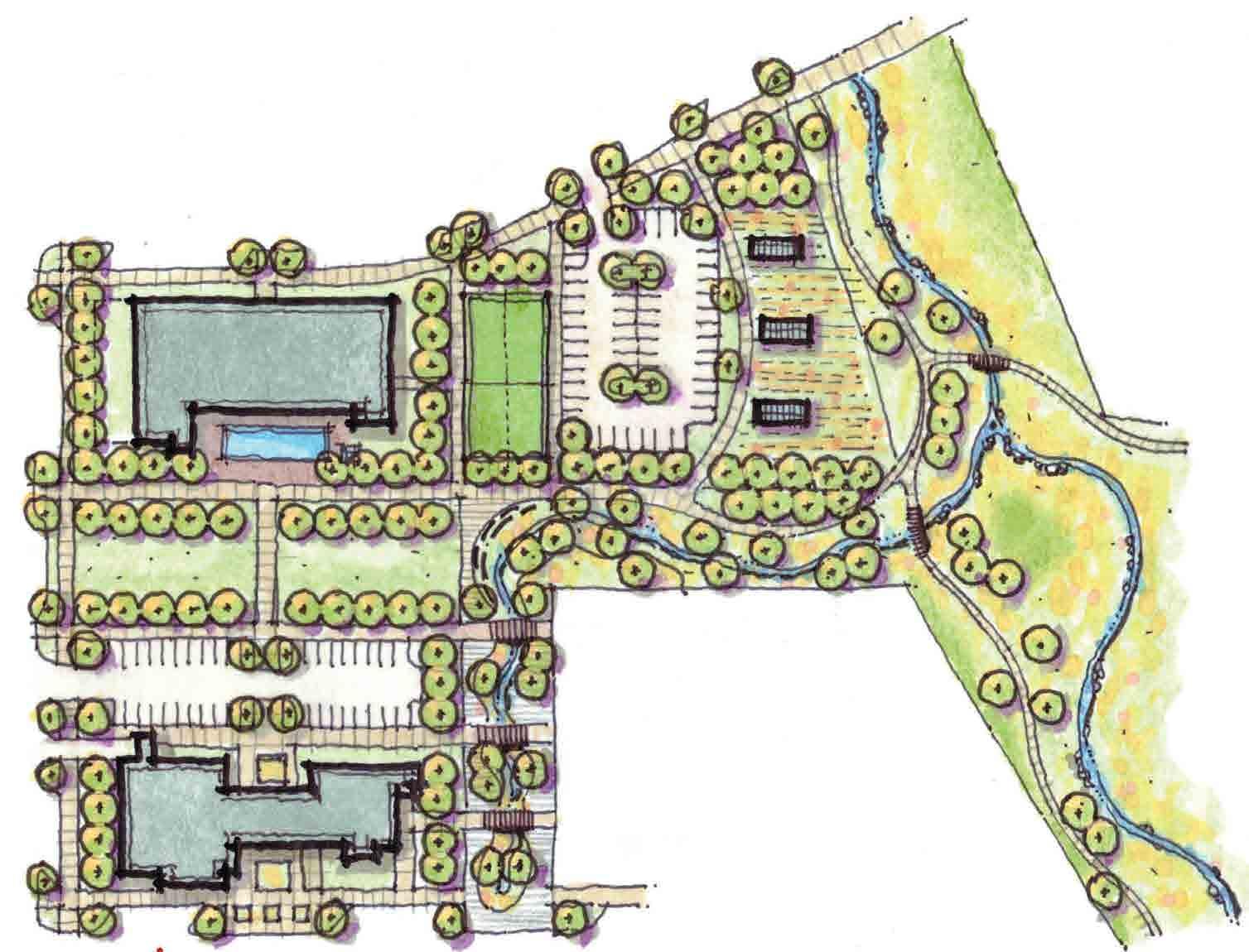
24 | PARKS & O PE n S PACE URBAN
HYD HYD HYD HYD HYD HYD HYD
URBAN + FARM // BOZEMAN, MT // OCTOBER 4, 2022
Event Lawn & East Garden
Existing
Park
Conceptual imagery provided by Cushing Terrell and is for discussion purposes only
1.7 ACRES
OPEN SPACE

7.3 ACRES
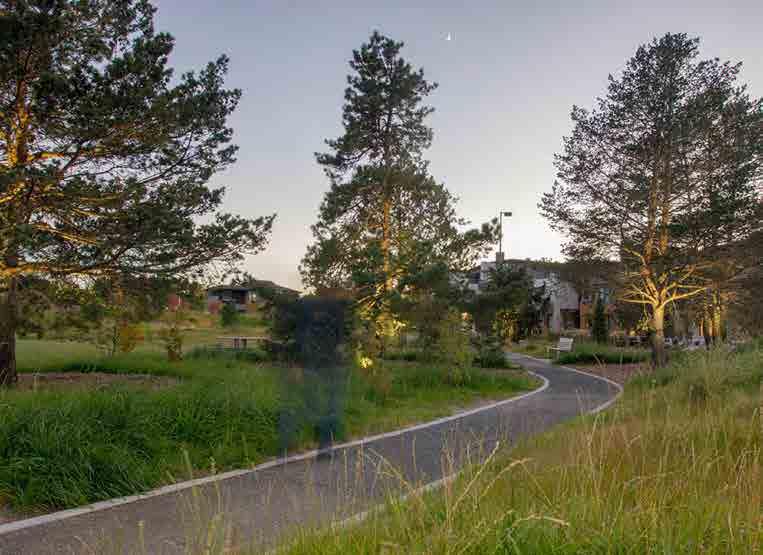
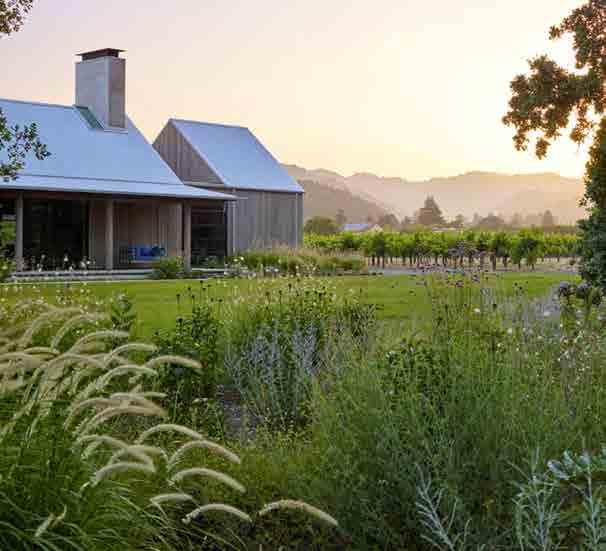
Conceptual imagery provided by Cushing Terrell and is for discussion purposes only

25 | PARKS & O PE n S PACE URBAN + FARM URBAN HYD HYD HYD HYD HYD HYD HYD HYD HYD HYD HYD HYD HYD HYD HYD HYD HYD HYD HYD HYD HYD HYD HYD HYD Baxter Creek Open Space Hu ine Linear Open Space Hu ine Linear Open Space Paseo Open Space Paseo Open Space Paseo Open Space Existing Park
DESIGN GUIDELINES
3.5 SITE FURNISHINGS + PLAY STRUCTURES


DESIGN GUIDELINES
as part of the Urban + Farm Parks Master Plan and future park space design development phases. At that time, select park furnishings, amenities and playground equipment product specifications will be identified.



Urban + Farm is developed with the ideal Bozeman lifestyle in mind, with a complete community offering mixed housing types, commercial services, and recreational opportunities. Urban + Farm is designed around amenities such as parks, open spaces and common areas that provide safe areas for people to enjoy while at the same time maintaining property values and a harmonious mix of neighborhoods and commercial uses. The Urban + Farm Design Guidelines help to ensure that developers, builders, and property owners will reinforce the unique attributes of Urban + Farm and preserve and enhance the qualities of this community for the enjoyment of all.
The Urban + Farm Design Guidelines are based on urban design principles established for the Urban + Farm community. The Guidelines represent the urban-form vision for Urban + Farm and applicable City of Bozeman Codes and Standards. The Guidelines shall be applied using a discretionary decision-making process based on a set of defined principles, guidelines, and standards for the Urban + Farm neighborhood.
The Urban + Farm Design Guidelines have been developed through a collaborative process with the assistance of the following professionals/organizations:
DRAFT
• Outlaw Partners, Bozeman, MT
• Cushing Terrell, Bozeman, MT
• Urban Arena, CA
• Hyalite Engineering, Bozeman, MT
URBAN
/ 42
URBAN + FARM DESIGN GUIDELINES
27 | D ESIG n G UIDELI n ES URBAN + FARM
The Design Guidelines shown are a working draft and are subject to change.
CHARACTER AREAS
The Urban + Farm Design Guidelines are organized around three Character Areas: (1) neighborhood One Residential, (2) neighborhood Two Residential, and (3) MixedUse Village Center. These Character Areas help reinforce the unique qualities and forms of each neighborhood within the community.
The Design Guidelines shown are a working draft and are subject to change.
HYD HYD HYD HYD HYD HYD HYD HYD HYD HYD HYD HYD HYD HYD HYD HYD HYD HYD HYD HYD HYD HYD HYD HYD HYD HYD PA-32 Central Park Event Lawn & East Garden Baxter Creek Open Space Valley Commons Linear Park (East) PA-10 PA-12 Fire Station PA-24 PA-21 Recreation Center Greenhouse PA-18 & 19 PA-13 PA-8 PA-9 PA-4 PA-15 PA-2 PA-1 PA-20 The Grange 22 Units Under Construction PA-30 Millhouse East + West 36 Units Lease-Up Millhouse Mayfly ± 5.48 Acres 62 Units Phase I ± 8.72 Acres 64 Units Existing Park Hu ine Linear Open Space Hu ine Linear Open Space Valley Commons Linear Park (Central) Paseo Open Space Paseo Open Space Paseo Open Space Valley Commons Linear Park (West) West Linear Park and Dog Park Fallon Lot 1 ± 1.40 Acres 33 Units 28 | D ESIG n G UIDELI n ES URBAN + FARM
URBAN
Neighborhood Two Residential Neighborhood One Residential Mixed-Use Village Center FALLON LOT 1 ± 1.40 Acres 33 Units PHASE II ± 85 Acres | 1,100 Units MAYFLY ± 5.48 Acres 62 Units PHASE I ± 8.72 Acres | 64 Units
MIXED-USE VILLAGE CENTER
The Mixed-Use Village Center Character Area is the primary activity and core gathering place and is marked by an event lawn green space and the Greenhouse - a commercial retail destination. In the Mixed-Use Village, building placement and forms define the streets and streetscapes while promoting ground level activation and places for community interaction. Street and blocks and building locations are organized to create a walkable mixed use commercial area. Streetscapes include wider sidewalks, ground level retail, street trees and seating areas. The Mixed-Use Village’s primary focus is to create spaces for activities and events centered around a destination Greenhouse and open public spaces.
The Design Guidelines shown are a working draft and are subject to change.
HYD HYD HYD HYD HYD HYD HYD HYD HYD HYD HYD HYD HYD HYD HYD HYD HYD HYD HYD HYD HYD HYD HYD HYD PA-32 Central Park Event Lawn & East Garden Baxter Creek Open Space Valley Commons Linear Park (East) PA-10 PA-12 Fire Station PA-24 PA-21 Recreation Center Greenhouse PA-18 & 19 PA-13 PA-8 PA-9 PA-4 PA-15 PA-2 PA-1 PA-20 The Grange 22 Units Under Construction PA-30 Millhouse East + West 36 Units Lease-Up Mayfly ± 5.48 Acres 62 Units Phase I ± 8.72 Acres 64 Units Existing Park Hu ine Linear Open Space Hu ine Linear Open Space Valley Commons Linear Park (Central) Paseo Open Space Paseo Open Space Paseo Open Space Valley Commons Linear Park (West) West Linear Park and Dog Park Fallon Lot 1 ± 1.40 Acres 33 Units 33 Units Mixed-Use Village Center FALLON LOT 1 ± 1.40 Acres 33 Units PHASE II ± 85 Acres | 1,100 Units MAYFLY ± 5.48 Acres 62 Units PHASE I ± 8.72 Acres | 64 Units 29 | D ESIG n G UIDELI n ES URBAN + FARM URBAN
NEIGHBORHOOD ONE RESIDENTIAL CHARACTER AREA
A variety of building typologies, massing and forms, and materials define the neighborhood One Residential area. This Character Area promotes a walkable scale with defined streetscape environments that encourage neighborhood interaction and sociability. Blocks, street types, structures and park spaces help to create visual interest. Uses may include multi-family, community civic uses, and limited ground level retail and commercial services. neighborhood and pocket parks and the signature Farmstead Park establish a solid foundation that supports adjacent neighborhoods and residents.
The Design Guidelines shown are a working draft and are subject to change.
URBAN
HYD HYD HYD HYD HYD HYD HYD HYD HYD HYD HYD HYD HYD HYD HYD HYD HYD HYD HYD HYD HYD HYD HYD HYD HYD PA-32 Central Park Event Lawn & East Garden Baxter Creek Open Space Valley Commons Linear Park (East) PA-10 PA-12 Fire Station PA-24 PA-21 Recreation Center Greenhouse PA-18 & 19 PA-13 PA-8 PA-9 PA-4 PA-15 PA-2 PA-1 PA-20 The Grange 22 Units Under Construction PA-30 Millhouse East + West 36 Units Lease-Up Mayfly ± 5.48 Acres 62 Units Phase I ± 8.72 Acres 64 Units Existing Park Hu ine Linear Open Space Hu ine Linear Open Space Valley Commons Linear Park (Central) Paseo Open Space Paseo Open Space Paseo Open Space Valley Commons Linear Park (West) West Linear Park and Dog Park Fallon Lot 1 ± 1.40 Acres 33 Units Neighborhood One Residential FALLON LOT 1 ± 1.40 Acres 33 Units PHASE II ± 85 Acres | 1,100 Units MAYFLY ± 5.48 Acres 62 Units PHASE I ± 8.72 Acres | 64 Units 30 | D ESIG n G UIDELI n ES URBAN + FARM
NEIGHBORHOOD TWO RESIDENTIAL CHARACTER AREA
The neighborhood Two Character Area is expressed as a lower scale neighborhood form (with varying structure heights ranging from one to four story massing) that includes a mix of attached and detached single family and multi-family uses. Residential building typologies frame individual streetscapes while encouraging neighborhood connections to parks and open spaces. Commercial / office uses are allowed in select areas so long as the scale and locations fit within the context of the primary residential areas. Laurel Parkway serves as a primary neighborhood gateway corridor. neighborhood parks and the signature Farmstead Park establish a foundation that support adjacent neighborhoods, visitors and residents.
The Design Guidelines shown are a working draft and are subject to change.
HYD HYD HYD HYD HYD HYD HYD HYD HYD HYD HYD HYD HYD HYD HYD HYD HYD HYD HYD HYD HYD HYD HYD HYD PA-32 Central Park Central Park Event Lawn & East Garden Baxter Creek Open Space Valley Commons Linear Park (East) PA-10 PA-12 Fire Station PA-24 PA-21 Recreation Center Greenhouse PA-18 & 19 PA-13 PA-8 PA-9 PA-4 PA-15 PA-2 PA-1 PA-20 The Grange 22 Units Under Construction PA-30 Millhouse East + West 36 Units Lease-Up Mayfly ± 5.48 Acres 62 Units Phase I ± 8.72 Acres 64 Units Existing Park Hu ine Linear Open Space Hu ine Linear Open Space Valley Commons Linear Park (Central) Paseo Open Space Paseo Open Space Paseo Open Space Valley Commons Linear Park (West) West Linear Park and Dog Park Fallon Lot 1 ± 1.40 Acres 33 Units Neighborhood Two Residential FALLON LOT 1 ± 1.40 Acres 33 Units PHASE II ± 85 Acres |
MAYFLY ± 5.48 Acres 62 Units PHASE I ± 8.72 Acres | 64 Units 31 | D ESIG n G UIDELI n ES URBAN + FARM
1,100 Units
URBAN
CRAFTSMAN ARCHITECTURAL STYLE



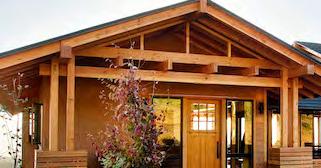

The Urban + Farm Design Guidelines identify three architectural styles for the neighborhood One and Two Residential Character Areas: (1) Craftsman, (2) High Country Farmhouse, and (3) Montana Contemporary. The Craftsman style was a dominant style in the early 20th century, especially for smaller homes. Originating in Southern California, the Craftsman style spread throughout the country in pattern books and magazines used by builders. The style celebrates the expression of structural elements with wide over- hanging eaves, bracket detailing, and substantial columns.
DRAFT
The
URBAN
32 | D ESIG n G UIDELI n ES URBAN + FARM
57 / URBAN + FARM DESIGN GUIDELINES
Design Guidelines shown are a working draft and are subject to change.
HIGH COUNTRY FARMHOUSE ARCHITECTURAL STYLE
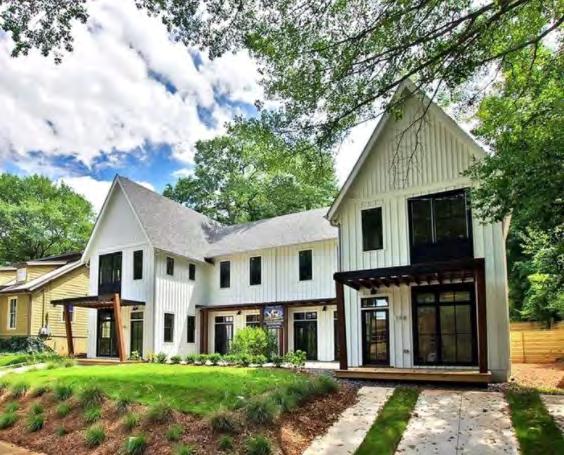

The farmers and ranchers of the western frontier-built homes with materials on hand to provide shelter from often rigorous climactic conditions. The High-Country Farmhouse style has the feel of an original simple farm homestead that has been added onto as need arose but reconfigured for the way people live today. The style is characterized by a basic two-story main house and the use of simple building materials.
DRAFT
59 / URBAN + FARM DESIGN GUIDELINES
The Design Guidelines shown are a working draft and are subject to change.
URBAN

33 | D ESIG n G UIDELI n ES URBAN + FARM
MONTANA CONTEMPORARY ARCHITECTURAL STYLE






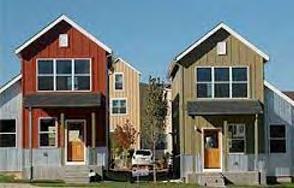


The Montana Contemporary style applies to a “current” translation of a regionally appropriate historical vernacular style with modern materials and technologies. This category also includes designs that are influenced by the “modernism” movement of the mid twentieth century. The modernist movement had an emphasis on clean lines, contrast, and simple yet inventive style and form. Contemporary interpretation emphasizes homes with open floor plans and ample windows coverage. In its purest form, this style features interior spaces that bring the outdoors in. Walls with large expanses of floor to ceiling glass are common. The Montana Contemporary home while modern in its style shall still compliment the street character and vision of Urban + Farm.
The Design Guidelines shown are a working draft and are subject to change.
URBAN
34 | D ESIG n G UIDELI n ES URBAN + FARM
61
DRAFT
/
URBAN + FARM DESIGN GUIDELINES
DESIGN REVIEW PROCESS
CONCEPT PLAN / DESIGN DEVELOPMENT
CONCURRENT DRC / CITY of BOZEMAN REVIEW / APPROVAL PROCESS
APPROVAL /
URBAN + FARM DESIGN REVIEW PROCESS
CITY of BOZEMAN SITE DEVELOPMENT / BUILDING PERMIT PROCESS
The Design Guidelines shown are a working draft and are subject to change.
35 | D ESIG n G UIDELI n ES URBAN + FARM
URBAN
Pr e-Applica tion / Pr e- Design Meeting
I
PHASE
STEP 1 DRC Review Pr eliminar y DRC Review Submittal STEP 2 DRC Review Final DRC Review Submittal STEP 3 Development Review Process DRC Approval STEP 4
II
III
INFORMATIONAL PHASE
PHASE
BUILDING PERMIT
of Bozeman Buildimg Per mit
City
Project Initia tion
ZONING
URBAN + FARM ZONING
The majority of Urban + Farm is zoned B-2M – Community Business District – Mixed, with a few pockets zoned R-5 – Residential Mixed-Use High Density District, R-4Residential High Density District, and REMU - Residential Emphasis Mixed-Use District.
URBAN
37 | Z O n I n G URBAN + FARM
HYD HYD HYD HYD HYD HYD HYD HYD HYD HYD HYD HYD HYD HYD HYD HYD HYD HYD HYD HYD HYD HYD HYD HYD HYD PA-32 Central Park Event Lawn & East Garden Baxter Creek Open Space Valley Commons Linear Park (East) PA-10 PA-12 Fire Station PA-24 PA-21 Recreation Center Greenhouse PA-18 & 19 PA-13 PA-8 PA-9 PA-4 PA-15 PA-2 PA-1 PA-20 The Grange 22 Units Under Construction PA-30 Millhouse East + West 36 Units Lease-Up East + West 36 Units Mayfly ± 5.48 Acres 62 Units Phase I ± 8.72 Acres 64 Units Existing Park Hu ine Linear Open Space Hu ine Linear Open Space Valley Commons Linear Park (Central) Paseo Open Space Paseo Open Space Paseo Open Space Valley Commons Linear Park (West) West Linear Park and Dog Park Fallon Lot 1 ± 1.40 Acres 33 Units PHASE II ± 85 Acres | 1,100 Units MAYFLY ± 5.48 Acres 62 Units PHASE I ± 8.72 Acres | 64 Units B-2M REMU R-4 R-5 FALLON LOT 1 ± 1.40 Acres 33 Units
COMMUNITY BUSINESS DISTRICT – MIXED (B-2M)
“The intent of the B-2M community business district-mixed is to function as a vibrant mixed-use district that accommodates substantial growth and enhances the character of the city. This district provides for a range of commercial uses that serve both the immediate area and the broader trade area and encourages the integration of multi-household residential as a secondary use. Design standards emphasizing pedestrian oriented design are important elements of this district. Use of this zone is appropriate for arterial corridors, commercial nodes and/or areas served by transit.”
PERMITTED USES AND STANDARDS
1Attached single-family must have five or more attached units
2The top floor of five-story commercial buildings within 30 feet of the front property line feature has a stepback of at least ten feet from the front face of the building.
3Inclusion of affordable housing provides for an increase in maximum height for multifamily. 5% of units designated as affordable allows for 2 additional stories of height, and 50% of units designated as affordable allows for 4 additional stories.
HYD HYD HYD HYD HYD HYD HYD HYD HYD HYD HYD HYD HYD HYD HYD HYD HYD HYD HYD HYD HYD HYD HYD HYD PA-32 Central Park Event Lawn & East Garden Baxter Creek Open Space Valley Commons Linear Park (East) PA-10 PA-12 Fire Station PA-24 PA-21 Recreation Center Greenhouse PA-18 & 19 PA-13 PA-8 PA-9 PA-4 PA-15 PA-2 PA-2 PA-1 PA-20 The Grange 22 Units Under Construction PA-30 Millhouse East + West 36 Units Lease-Up Mayfly ± 5.48 Acres 62 Units Phase ± 8.72 Acres 64 Units Existing Park Hu ine Linear Open Space Hu ine Linear Open Space Valley Commons Linear Park (Central) Paseo Open Space Paseo Open Space Paseo Open Space Valley Commons Linear Park (West) West Linear Park and Dog Park Fallon Lot 1 ± 1.40 Acres 33 Units 38 | Z O n I n G URBAN + FARM URBAN
Bozeman Code of Ordinances 38.300.110
APARTMENTS ATTACHED SINGLE-FAMILY1 OFFICE HOSPITALITY RETAIL & RESTAURANTS MINIMUM LOT AREA none MINIMUM LOT WIDTH none MAXIMUM LOT COVERAGE 100% MINIMUM FLOOR AREA RATIO none MINIMUM BUILDING HEIGHT none MAXIMUM BUILDING HEIGHT 4
(whichever
5
MINIMUM FLOOR TO FLOOR HEIGHT none 15’
stories or 50’
is less)�
stories or 60’ (whichever is less)2
RESIDENTIAL HIGH DENSITY DISTRICT (R-4)
“The intent of the R-4 residential high density district is to provide for high-density residential development through a variety of housing types within the city with associated service functions.”
PERMITTED USES AND STANDARDS
1 Inclusion of affordable housing provides for an increase in maximum height for multifamily. 5% of units designated as affordable allows for 2 additional stories of height, and 50% of units designated as affordable allows for 4 additional stories.
39 | Z O n I n G URBAN + FARM URBAN
Bozeman Code of Ordinances 38.300.100
APARTMENTS DETACHED SINGLE-FAMILY ATTACHED SINGLE-FAMILY MINIMUM LOT AREA 3,000 SF for first unit
1,200 SF/ Unit 4,000 SF Duplexes: 2,500 SF MAXIMUM LOT AREA 2.5 acres MINIMUM LOT WIDTH 50' 50’/35’ Duplexes: 50’/40’ Other: 60’ MINIMUM DENSITY 8 units per gross acre LOT COVERAGE MAXIMUM 50% FLOOR AREA RATIO MAXIMUM 1.5:1 MAXIMUM HEIGHT – ROOF PITCH < 3:12 40' 1 MAXIMUM HEIGHT – ROOF PITCH > 3:12 50' 1
then
HYD HYD HYD HYD HYD HYD HYD HYD HYD HYD HYD HYD HYD HYD HYD HYD HYD HYD HYD HYD HYD HYD HYD HYD PA-32 Central Park Event Lawn & East Garden Baxter Creek Open Space Valley Commons Linear Park (East) PA-10 PA-12 Fire Station PA-24 PA-21 Recreation Center Greenhouse PA-18 & 19 PA-13 PA-8 PA-9 PA-4 PA-15 PA-2 PA-2 PA-1 PA-20 The Grange 22 Units Under Construction PA-30 Millhouse East + West 36 Units Lease-Up Mayfly ± 5.48 Acres 62 Units Phase ± 8.72 Acres 64 Units Existing Park Hu ine Linear Open Space Hu ine Linear Open Space Valley Commons Linear Park (Central) Paseo Open Space Paseo Open Space Paseo Open Space Valley Commons Linear Park (West) West Linear Park and Dog Park Fallon Lot 1 ± 1.40 Acres 33 Units
RESIDENTIAL MIXED-USE HIGH DENSITY DISTRICT (R-5)
“The intent of the R-5 residential mixed-use high density district is to provide for high-density residential development through a variety of compatible housing types and residentially supportive commercial uses in a geographically compact, walkable area to serve the varying needs of the community’s residents”
PERMITTED USES AND STANDARDS
1Maximum lot size may be increased where the planned development fits into the context of the neighborhood and proposed pedestrian and vehicular circulation measures meet community objectives.
2 Inclusion of affordable housing provides for an increase in maximum height for multifamily. 5% of units designated as affordable allows for 2 additional stories of height, and 50% of units designated as affordable allows for 4 additional stories.
40 | Z O n I n G URBAN + FARM URBAN
Bozeman Code of Ordinances 38.300.100
APARTMENTS DETACHED SINGLE-FAMILY ATTACHED SINGLE-FAMILY MINIMUM LOT AREA none 3,000 SF Duplexes: 2,500 SF Other: none MAXIMUM LOT AREA1 2.5 acres MINIMUM LOT WIDTH none 35’/25’ Duplexes: 50’/40’ Other: none MINIMUM DENSITY 8 units per gross acre LOT COVERAGE MAXIMUM none FLOOR AREA RATIO MAXIMUM none MAXIMUM HEIGHT – ROOF PITCH < 3:12 50’2 MAXIMUM HEIGHT – ROOF PITCH > 3:12 60’2
HYD HYD HYD HYD HYD HYD HYD HYD HYD HYD HYD HYD HYD HYD HYD HYD HYD HYD HYD HYD HYD HYD HYD HYD PA-32 Central Park Event Lawn & East Garden Baxter Creek Open Space Valley Commons Linear Park (East) PA-10 PA-12 Fire Station PA-24 PA-21 Recreation Center Greenhouse PA-18 & 19 PA-13 PA-8 PA-9 PA-4 PA-15 PA-2 PA-2 PA-1 PA-20 The Grange 22 Units Under Construction PA-30 Millhouse East + West 36 Units Lease-Up Mayfly ± 5.48 Acres 62 Units Phase ± 8.72 Acres 64 Units Existing Park Hu ine Linear Open Space Hu ine Linear Open Space Valley Commons Linear Park (Central) Paseo Open Space Paseo Open Space Paseo Open Space Valley Commons Linear Park (West) West Linear Park and Dog Park Fallon Lot 1 ± 1.40 Acres 33 Units
RESIDENTIAL EMPHASIS MIXED-USE DISTRICT (REMU)
“The intent and purpose of the REMU district is to establish areas within Bozeman that are mixed-use in character and to provide options for a variety of housing, employment, retail and neighborhood service opportunities within a new or existing neighborhood.”
PERMITTED USES AND STANDARDS
1Attached single-family must have five or less attached units
2Hospitality is limited to a maximum of 40,000 square feet
3A small-lot single-family household is defined as having a lot size of 2,500 SF
4Lot coverage may be up to 100% if a structured parking facility that accommodates all required parking is provided
5Floor area bonuses given for structured parking as specified in the Code of Ordinances
6 Inclusion of affordable housing provides for an increase in maximum height for multifamily. 5% of units designated as affordable allows for 2 additional stories of height, and 50% of units designated as affordable allows for 4 additional stories.
HYD HYD HYD HYD HYD HYD HYD HYD HYD HYD HYD HYD HYD HYD HYD HYD HYD HYD HYD HYD HYD HYD HYD HYD PA-32 Central Park Event Lawn & East Garden Baxter Creek Open Space Valley Commons Linear Park (East) PA-10 PA-12 Fire Station PA-24 PA-21 Recreation Center Greenhouse PA-18 & 19 PA-13 PA-8 PA-9 PA-4 PA-15 PA-2 PA-2 PA-1 PA-20 The Grange 22 Units Under Construction PA-30 Millhouse East + West 36 Units Lease-Up Mayfly ± 5.48 Acres 62 Units Phase ± 8.72 Acres 64 Units Existing Park Hu ine Linear Open Space Hu ine Linear Open Space Valley Commons Linear Park (Central) Paseo Open Space Paseo Open Space Paseo Open Space Valley Commons Linear Park (West) West Linear Park and Dog Park Fallon Lot 1 ± 1.40 Acres 33 Units 41 | Z O n I n G URBAN + FARM URBAN
Bozeman Code of Ordinances 38.300.110
APARTMENTS DETACHED SINGLE-FAMILY ATTACHED SINGLE-FAMILY1 OFFICE HOSPITALITY2 RETAIL & RESTAURANTS MINIMUM LOT AREA none 2,500 SF3/4,000 SF none none MINIMUM LOT WIDTH none 25’ 3/40’ Townhome: 15.5’ Other: none none MAXIMUM LOT COVERAGE 75%4 75% 3/50% 75%4 100% MAXIMUM FLOOR AREA RATIO 4:1 1.5:13/1:1 Townhome: 2.5:1 Other: 4:1” 0.5:15 MINIMUM BUILDING HEIGHT none none none 15’ MAXIMUM BUILDING HEIGHT 5 stories6 35’ – 42’ Townhome: 35’ – 44’ Other: 5 stories 5 stories
PARKING REQUIREMENTS RESIDENTIAL
The minimum parking requirement is shown in the table below. There is no maximum. One parking space for each 24 uninterrupted linear feet of available street frontage usable for on-street parking directly adjacent to a lot may be deducted from the total parking spaces required for a development.
COMMERCIAL
The minimum parking requirement for commercial uses is shown in the table below. The maximum parking permitted in the B-2M district is the minimum requirement in the R-4/R-5/REMU district. The maximum parking permitted in the R-4/R-5/REMU district is 125% of the minimum requirement in the R-4/R-5/REMU district. Parking for commercial uses in the REMU district can be reduced by 30% for restaurants, 20% for retail, and 10% for all other commercial.
URBAN
42 | Z O n I n G URBAN + FARM
USE B-2M R-4/R-5/REMU STUDIO/ONE-BEDROOM 1 space per unit 1 space per unit TWO-BEDROOM OR MORE 1 space per unit 2 spaces per unit
USE B-2M R-4/R-5/REMU TRADITIONAL OFFICE 2 spaces per 1,000 square feet of gross floor area 1 space per 250 square feet of floor area MEDICAL AND DENTAL OFFICES 2 spaces per 1,000 square feet of gross floor area 4 spaces per full-time doctor/dentist + 1 space per full-time employee HOSPITALITY 0.8 spaces per guest room 1.1 spaces per guest room + 1 space per employee on maximum shift + space for accessory uses RESTAURANTS, CAFES, AND BARS 5 spaces per 1,000 square feet of gross floor area 1 space per 50 square feet of indoor public serving area + 1 space per 100 square feet of outdoor (patio) area RETAIL STORE 2 spaces per 1,000 square feet of gross floor area 1 space per 300 square feet of floor area For more information on Parking Requirements see 38.540.050 of the Bozeman
of Ordinances
Code
HERE
AFFORDABLE HOUSING INCENTIVES
Recently, Montana state law was changed to prohibit local governments from requiring affordable units within residential communities. As a result, Bozeman City Commission approved Ordinance 2105 establishing the new Affordable Housing Ordinance which became effective in October 2022. The Ordinance does not require any affordable housing but offers two levels of incentives to residential developers who incorporate affordable housing: (1) shallow, and (2) deep.
REQUIREMENTS
An alternative to providing the affordable units on-site is to donate land that will be deed restricted for the construction of affordable housing.
SHALLOW INCENTIVES
ATTACHED SINGLE-FAMILY
1. Reduced minimum lot size of 1,800-2,200 square feet
MULTIFAMILY
1. Two additional stories of height (maximum 15’ per story)
2. Reduced minimum vehicle parking requirement of one space per dwelling
DEEP INCENTIVES
ATTACHED SINGLE-FAMILY
1. Reduced minimum lot size of 1,400-1,600 square feet
2. no minimum lot width
3. Off-street parking reduced to one space per dwelling
4. Concurrent construction of housing and infrastructure is permitted
MULTIFAMILY
1. Four additional stories of height (maximum 15’ per story)
2. no minimum onsite vehicle parking requirement
3. Concurrent construction of housing and infrastructure is permitted
43 | Z O n I n G URBAN + FARM URBAN
TO ACHIEVE INCENTIVES MINIMUM NUMBER OF UNITS –SHALLOW INCENTIVES 5% MINIMUM NUMBER OF UNITS –DEEP INCENTIVES 50% MAXIMUM PERCENTAGE OF AREA MEDIAN INCOME (AMI) –FOR-RENT UNITS 80% MAXIMUM PERCENTAGE OF AREA MEDIAN INCOME (AMI) –FOR-SALE UNITS 120%
DURATION OF AFFORDABILITY RESTRICTION 30 years
MINIMUM
THE FULL AFFORDABLE HOUSING ORDINANCE CAN BE ACCESSED HERE
PHASES 0 & I
MILLHOUSE EAST + WEST
CLICK HERE FOR THE MILLHOUSE EAST + WEST LEASING WEBSITE




45 | P HASES 0 & I URBAN URBAN + FARM
HYD HYD HYD HYD HYD HYD HYD HYD HYD HYD HYD HYD Millhouse East + West 36 Units Lease-Up Existing Park STATUS: LEASE-UP MULTIFAMILY 1.5 ACRES 36 UNITS 25 UNITS/ACRE
















FALLON STREET E V I R D Y L L D N O P R E T A W 46 | P HASES 0 & I URBAN + FARM URBAN THE
BOULDER GREENHORN CALDERWOOD SAWTOOTH A0 1- C----A0 1T H E B O U L D E R------A0 1N R H G r e e n h o r n----BEDRM #3LOFT BATH #2design studio PHONE: (541) 389-9178 COPYRIGHT-2021 FALLON CONDOMINIUMS BOZEMAN, MONTANA A1.2 Checker NORTON RANCH EAST SUBDIVISION STATUS: UNDER CONSTRUCTION DETACHED & ATTACHED SINGLE-FAMILY 2.1 ACRES 22 UNITS 10 UNITS/ACRE HYD HYD HYD HYD HYD HYD HYD HYD HYD HYD The Grange 22 Units Under Construction Existing Park A0 1N R H CO ER SH E H i g h l a n d P l a n----HIGHLAND
GRANGE
FALLON LOT 1 LAND – AVAILABLE

CLICK HERE FOR THE FULL OFFERING MEMORANDUM FOR FALLON LOT 1 LAND

LEVEL 02/03

N
design.
LAUREL PARKWAY UTILITY 3 BR 2 BR 2 BR 2 BR 2 BR 2 BR 1 BR 1 BR 3 BR 3 BR 3 BR MECH /UTILITY STORAGE /TRASH 47 | P HASES 0 & I URBAN + FARM URBAN
TUCK UNDER AND SINGLE STALL PARKING WITH COMMERCIAL SPACE FALLON STREET
MULTIFAMILY 1.4 ACRES 33 UNITS 24 UNITS/ACRE ZONING: B-2M HYD HYD HYD HYD HYD HYD HYD HYD HYD HYD HYD Fallon Lot 1 Existing Park
STATUS: FULLY PLATTED WITH CONCEPTUAL PLAN
MAYFLY LAND – AVAILABLE
5.5 ACRES
62 UNITS
11 UNITS/ACRE

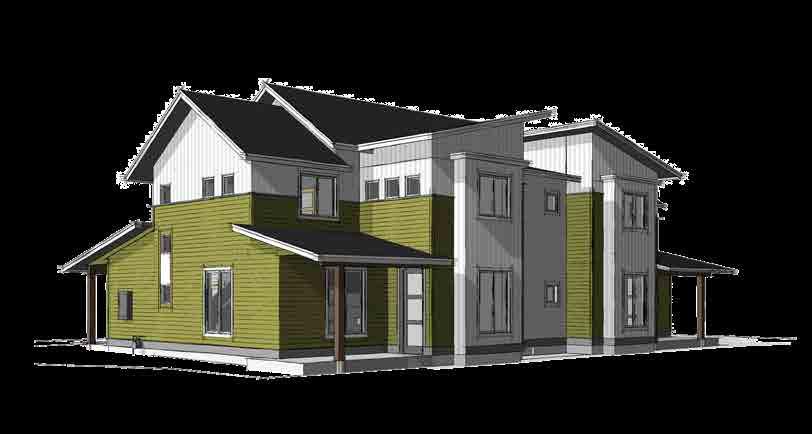
ZONING: R-4
CLICK HERE FOR THE FULL OFFERING MEMORANDUM FOR MAYFLY LAND

DUPLEX LOT 16 DUPLEX LOT 15 4797 SQ FT 0.11 ACRES 3206 SQ FT 0.07 ACRES TOWN HOMES LOT 18B TOWN HOMES LOT 19A TOWN HOMES LOT 20A TOWN HOMES LOT 20B TOWN HOMES LOT 18A 3200 SQ FT 0.07 ACRES 3200 SQ FT 0.07 ACRES 3201 SQ FT 0.07 ACRES 3201 SQ FT 0.07 ACRES 3201 SQ FT 0.07 ACRES 4428 SQ FT 0.10 ACRES TOWN HOMES LOT 23A TOWN HOMES LOT 23B TOWN HOMES LOT 22A TOWN HOMES LOT 22B TOWN HOMES LOT 21A TOWN HOMES LOT 21B 5995 SQ FT 0.14 ACRES 0.07 ACRES 0.07 ACRES TOWN HOMES LOT 1A 1800 SQ FT 0.04 ACRES TOWN HOMES LOT 4A 2250 SQ FT 0.05 ACRES 0.09 ACRES DUPLEX LOT 10 DUPLEX LOT 11 DUPLEX LOT 12 DUPLEX LOT 13 DUPLEX LOT 17 DUPLEX LOT 14 5195 SQ FT 0.12 ACRES 5081 SQ FT 0.12 ACRES 5052 SQ FT 0.12 ACRES 5431 SQ FT 0.12 ACRES 5975 SQ FT 0.14 ACRES 5252 SQ FT 0.12 ACRES 5252 SQ FT 0.12 ACRES 5252 SQ FT 0.12 ACRES DUPLEX LOT 24 DUPLEX LOT 25 DUPLEX LOT 26 DUPLEX LOT 27 DUPLEX LOT 31 DUPLEX LOT 30 DUPLEX LOT 29 DUPLEX LOT 28 5163 SQ FT 0.12 ACRES 5163 SQ FT 0.12 ACRES 5163 SQ FT 0.12 ACRES 5875 SQ FT 0.13 ACRES 5874 SQ FT 0.13 ACRES 5161 SQ FT 0.12 ACRES 5162 SQ FT 0.12 ACRES 5163 SQ FT 0.12 ACRES 3206 SQ FT 0.07 ACRES 3206 SQ FT 0.07 ACRES 3206 SQ FT 0.07 ACRES 3206 SQ FT 0.07 ACRES 4436 SQ FT 0.10 ACRES TOWN HOMES LOT 19B OPEN SPACE LOT 4 OPEN SPACE LOT 3 OPEN SPACE LOT 1 OPEN SPACE LOT 2 790sf 850sf-23 1017 1017 sf 1017 1 1017 sf 650sf 600sf 600sf101723-OPEN SPACE (PARK and DEDICATED DUPLEX REQUIREMENT -10% OF LOT) END UNITS WITH REDUCED SIZES SMALL DUPLEX MEDIUM DUPLEX LARGE DUPLEX LARGE UNIT TRIPLEX LARGE UNIT 6-PLEX FALLON STREET LAUREL PARKWAY MAYFLY STREET POND LILY DRIVE ANDERS PLACE BETTY LANE GRAY WAY NYE PLACE-------MOVE 1'2" NORTH TO CREATE FULL GARAGE ON 13-----------1017--------630sf Car oversized)---850sf 22---------956 1100 956 956 1100 956----956 1100 956-0" 1" 2" 8/24/2022 3:28:54 PM 62 UNITS 1/32" 1'-0" SITE PLAN 48 | P HASES 0 & I URBAN + FARM URBAN
HYD HYD HYD HYD HYD HYD HYD HYD HYD
Existing Park
Mayfly
STATUS: PRELIMINARY PLAT SUBMITTED ATTACHED SINGLE-FAMILY
STATUS: PRELIMINARY PLAT SUBMITTED

DETACHED & ATTACHED SINGLE-FAMILY
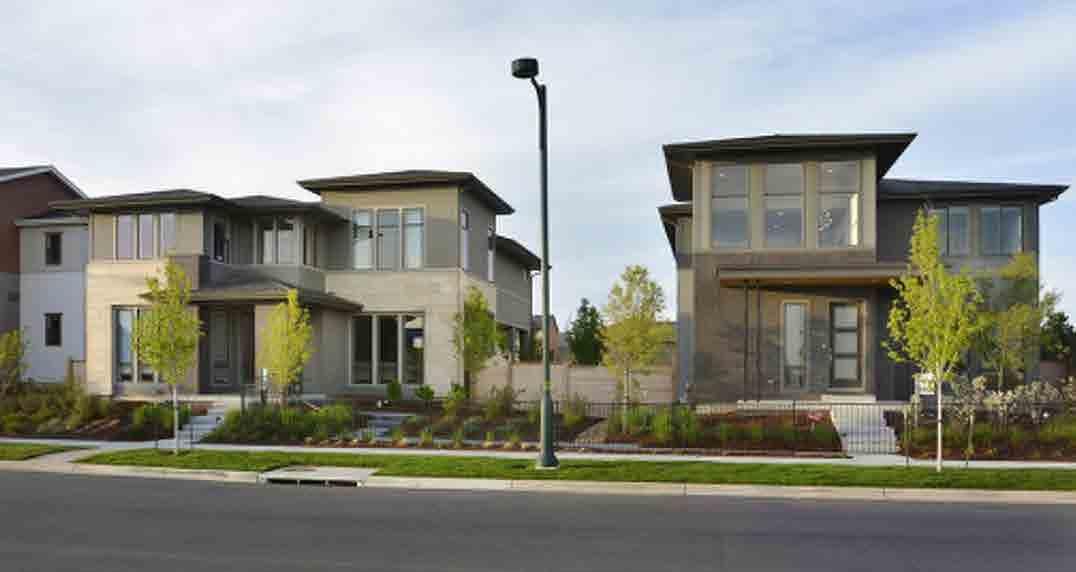
8.7 ACRES 64 UNITS
7 UNITS/ACRE
ZONING: R-5
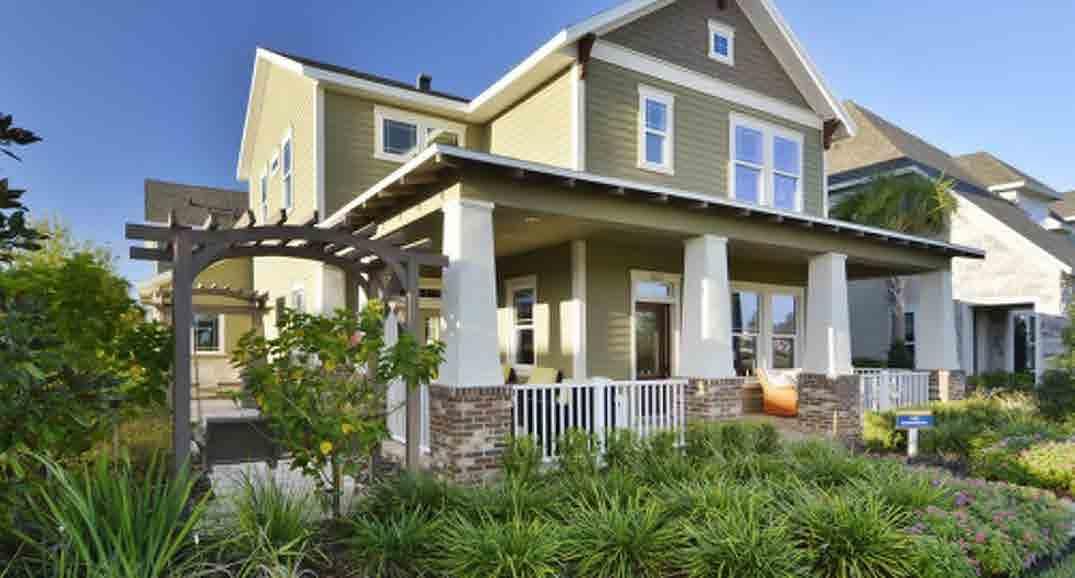
FOR MORE INFORMATION PLEASE CONTACT: ERIC LADD Owner/Broker of Outlaw Realty t 406 570-0639 eric@outlaw.realty MT License # 11831 EJ DAWS Managing Broker for Outlaw Realty t 406 589-6247 ej@outlaw.realty MT License # 32402
HYD HYD HYD HYD HYD HYD HYD HYD HYD HYD HYD HYD HYD HYD HYD HYD HYD Phase 1 Land OPEN SPACE OPEN SPACE LOT BLOCK LOT BLOCK BLOCK BLOCK BLOCK BLOCK BLOCK BLOCK BLOCK LOT BLOCK LOT BLOCK LOT BLOCK LOT LOT 15 BLOCK LOT 17 BLOCK BLOCK BLOCK LOT 20 LOT BLOCK LOT BLOCK LOT LOT LOT LOT BLOCK LOT LOT 10 BLOCK BLOCK 4199 SQ FT 4199 SQ FT 4199 SQ FT 4199 SQ FT 4199 SQ FT 4199 SQ FT 4199 SQ FT 4199 SQ FT 4391 SQ FT 4391 SQ FT 0.10 4199 SQ FT 0.10 4200 SQ FT 0.10 4200 SQ FT 0.10 4499 SQ FT 0.10 4499 SQ FT 0.10 4499 SQ FT 0.10 4499 SQ FT 0.10 4499 SQ FT 0.10 4499 SQ FT 0.10 8814 SQ FT 8399 SQ FT 8399 SQ FT 8876 SQ FT 8817 SQ 0.20 AC 13065 SQ FT 0.30 AC 8958 SQ FT 8399 SQ FT 0.19 8399 SQ FT 0.19 8895 SQ FT 0.20 17979 SQ FT 0.41 AC 3000 0.07 25858 SQ 0.59 AC LOT 5646 SQ FT BLOCK LOT 21 4922 SQ FT 0.11 OPEN SPACE A 16615 0.38 AC 8''W 8''S 8''S 8''S 8''S 8''S 8''S 8''S 8''S 8''S 8''S 8''S 8''S 8''S 10''S 10''S 10''S OVERALL SITE PLAN.dwg PROJECT FALLON ST PROPOSED FIRE HYDRANT (TYP.) PROPOSED 8" SSWR MAIN (TYP.) PROPOSED 8" WATER MAIN (TYP.) CONNECT TO EXTG 8" GATE VALVE PROPOSED SSWR MANHOLE (TYP.) PROPOSED WATER VALVE (TYP.) EXISTING WATER MAIN (TYP.) EXISTING 10" SEWER MAIN (TYP.) CONNECT TO EXTG 8" WATER MAIN CONNECT TO EXTG 8" GATE VALVE PROPOSED SSWR SVC (TYP.) PROPOSED WATER SVC (TYP.) EXISTING 12" DRAINTILE PROPOSED 10' WIDE ASPHALT TRAIL CONNECT TO EXTG TRAIL S. LAUREL PARKWAY S. RELIANCE AVE MAY FLY ST S. ELDORADO AVE PROPOSED BLOWOFF (TYP.) PROPOSED STORM INLET (TYP.) PROPOSED 12" STORM SEWER (TYP.) EXTEND 10" SSWR MAIN CONNECT TO EXTG TRAIL 5' CONCRETE SIDEWALK (TYP.) FURROW WAY PLANTER PLACE PLANTER PLACE 49 | P HASES 0 & I URBAN + FARM URBAN Detached Single-Family Detached Single-Family Attached Single-Family Attached Single-Family
PHASE I LAND – AVAILABLE
PHASE II
PLANNING AREA 1 LAND – AVAILABLE
STATUS: CONCEPTUAL YIELD STUDY

DETACHED & ATTACHED
SINGLE-FAMILY
4.4 ACRES
43 UNITS
12 UNITS/ACRE


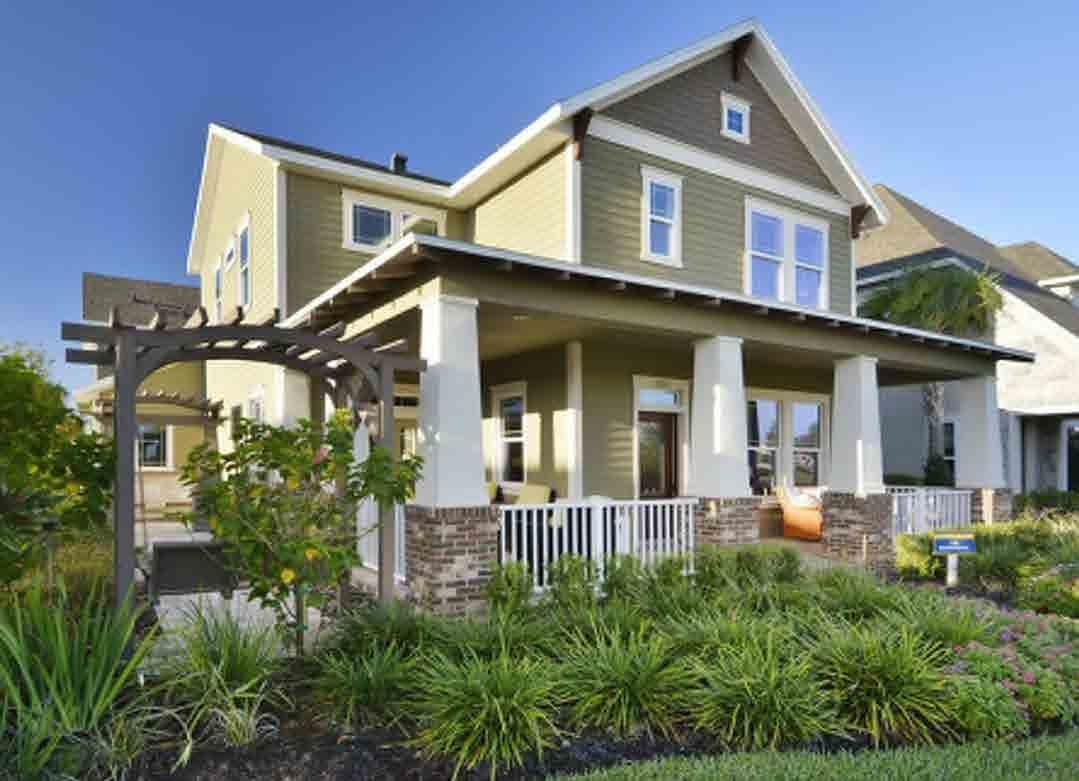
ZONING: REMU AND B-2M
Detached
PA-1
CLICK HERE FOR THE FULL OFFERING MEMORANDUM FOR PHASE II LAND
The yield study and imagery shown is intended to serve as a loose guide for how the development could look once built out rather than serving as a prescriptive plan
51 | PHASE II URBAN + FARM URBAN
HYD HYD HYD HYD HYD HYD HYD HYD HYD HYD HYD
Single-Family Attached Single-Family
PLANNING AREA 2 LAND – AVAILABLE
STATUS: CONCEPTUAL YIELD STUDY

ATTACHED SINGLE-FAMILY
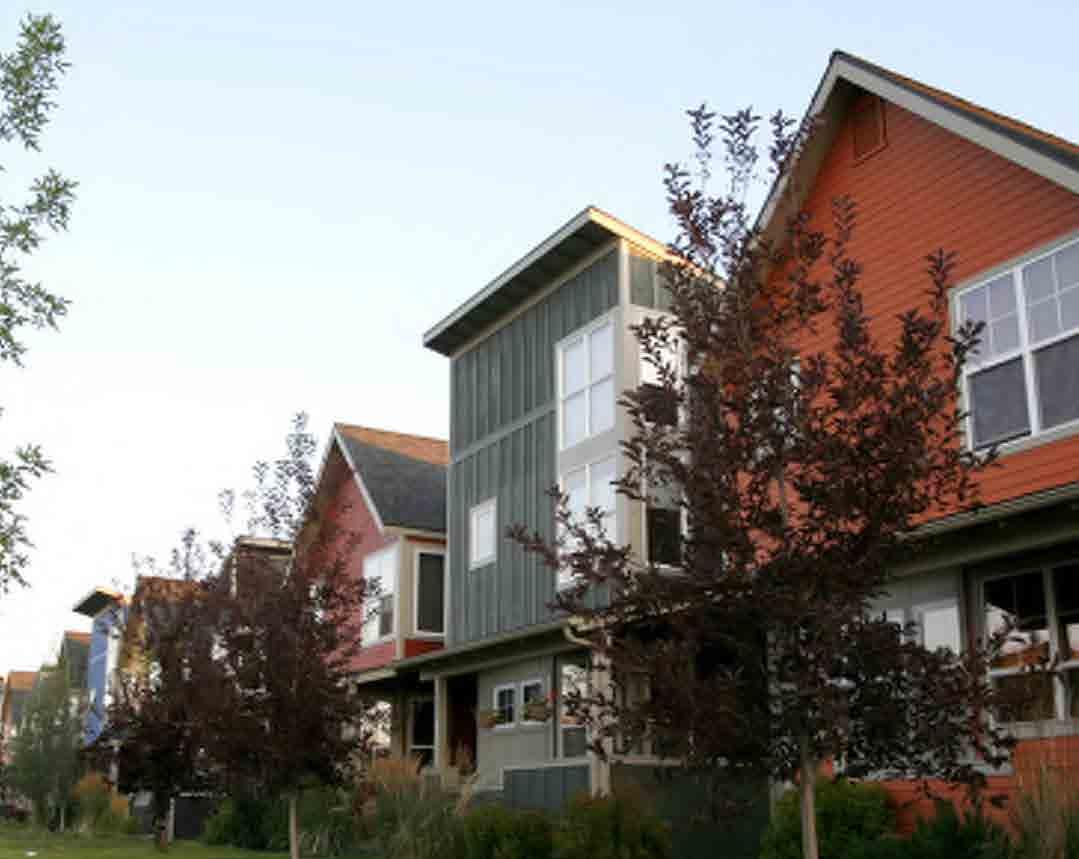
5.0 ACRES
52 UNITS
12 UNITS/ACRE

ZONING: B-2M
The yield study and imagery shown is intended to serve as a loose guide for how the development could look once built out rather than serving as a prescriptive plan

52 | PHASE II URBAN URBAN + FARM
CLICK HERE FOR THE FULL OFFERING MEMORANDUM FOR PHASE II LAND
HYD HYD HYD HYD HYD HYD HYD HYD HYD HYD HYD HYD HYD HYD
PA-2
PLANNING AREA 4 LAND – AVAILABLE
STATUS: CONCEPTUAL YIELD STUDY

MULTIFAMILY
6.8 ACRES
190 UNITS
28 UNITS/ACRE

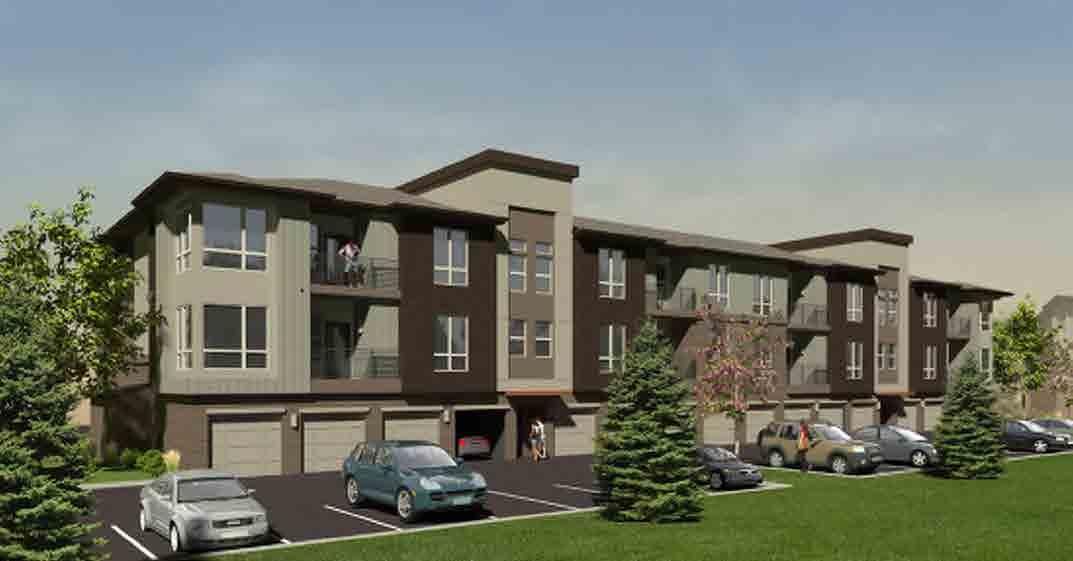

ZONING: B-2M
HERE FOR THE FULL OFFERING MEMORANDUM FOR PHASE II LAND
CLICK
The yield study and imagery shown is intended to serve as a loose guide for how the development could look once built out rather than serving as a prescriptive plan
53 | PHASE II URBAN + FARM URBAN
HYD HYD HYD HYD HYD HYD HYD HYD HYD HYD HYD HYD HYD HYD HYD HYD HYD HYD HYD HYD
Existing Park
PA-4
PLANNING AREA 8 LAND – AVAILABLE
STATUS: CONCEPTUAL YIELD STUDY

ATTACHED SINGLE-FAMILY
4.6 ACRES
132 UNITS
29 UNITS/ACRE
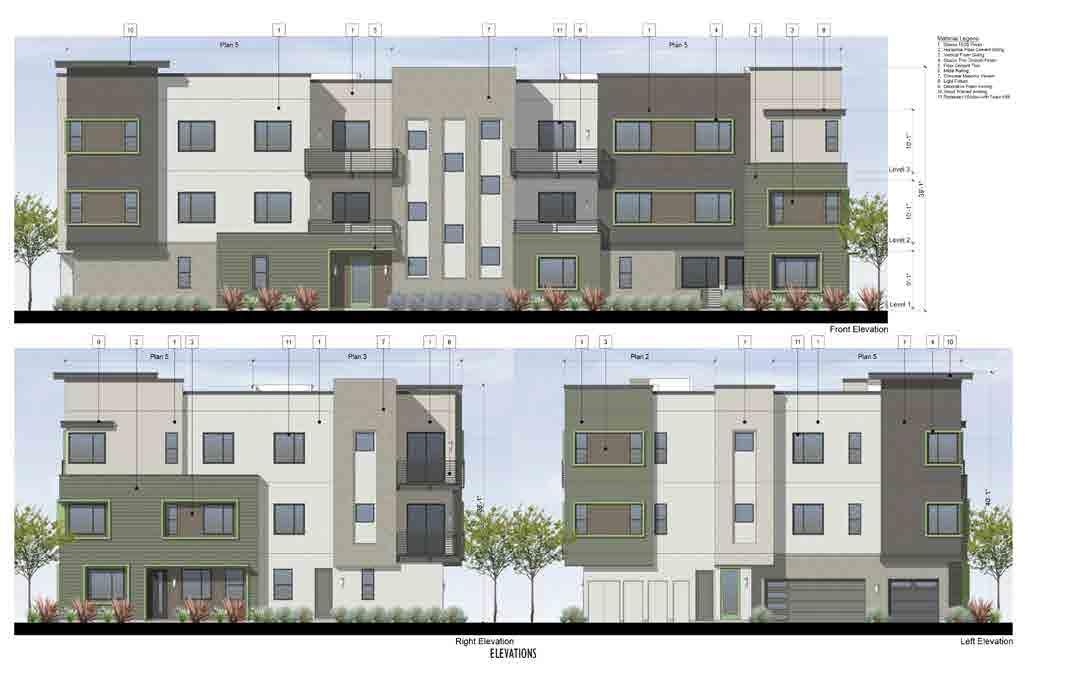
ZONING: B-2M
The yield study and imagery shown is intended to serve as a loose guide for how the development could look once built out rather than serving as a prescriptive plan
54 | PHASE II URBAN + FARM URBAN
CLICK HERE FOR THE FULL OFFERING MEMORANDUM FOR PHASE II LAND
HYD HYD HYD HYD HYD HYD HYD HYD HYD HYD HYD HYD HYD HYD HYD HYD HYD HYD
Existing Park
PA-8
PLANNING AREA 9 LAND – AVAILABLE
STATUS: CONCEPTUAL YIELD STUDY

ATTACHED SINGLE-FAMILY
3.6 ACRES
44 UNITS
12 UNITS/ACRE
ZONING: B-2M
The yield study and imagery shown is intended to serve as a loose guide for how the development could look once built out rather than serving as a prescriptive plan

55 | PHASE II URBAN + FARM URBAN
CLICK HERE FOR THE FULL OFFERING MEMORANDUM FOR PHASE II LAND
HYD HYD HYD HYD HYD HYD HYD HYD HYD HYD HYD HYD HYD HYD HYD HYD HYD HYD
PA-9
Existing Park
PLANNING AREA 10 LAND – AVAILABLE
STATUS: CONCEPTUAL YIELD STUDY

ATTACHED SINGLE-FAMILY
1.1 ACRES
24 UNITS
22 UNITS/ACRE
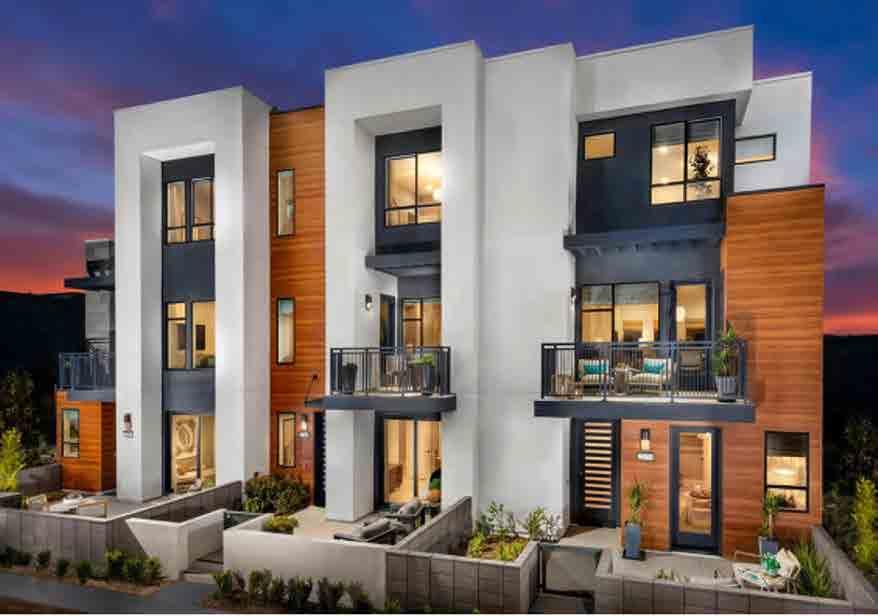
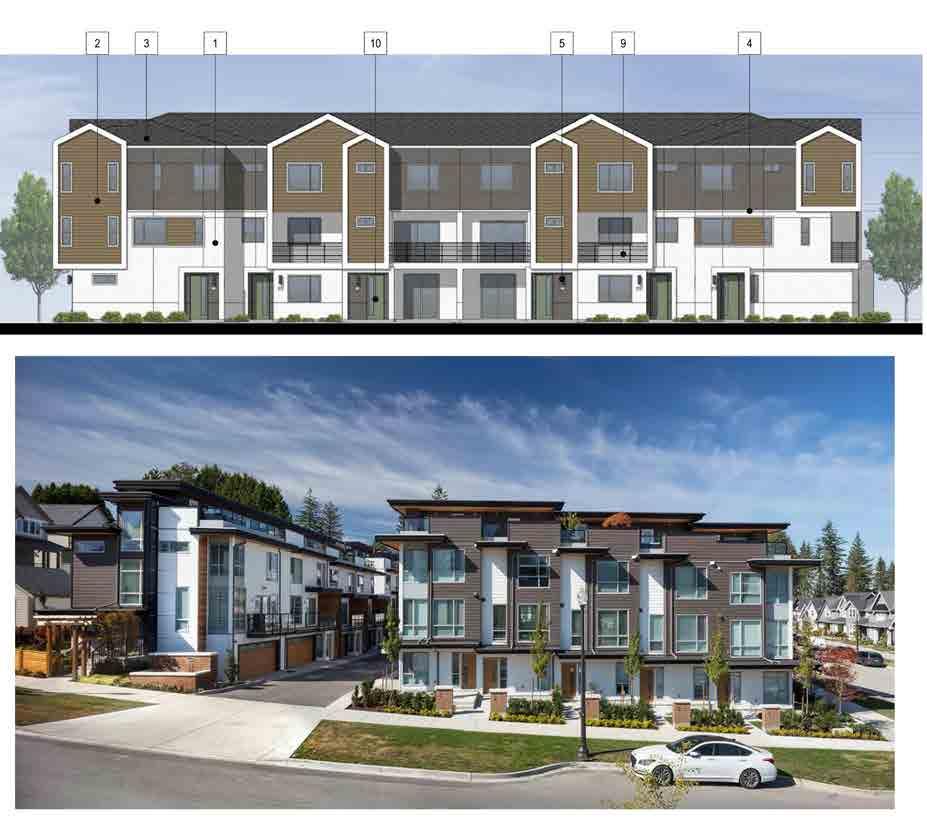
ZONING: B-2M
The yield study and imagery shown is intended to serve as a loose guide for how the development could look once built out rather than serving as a prescriptive plan
56 | PHASE II URBAN + FARM URBAN
CLICK HERE FOR THE FULL OFFERING MEMORANDUM FOR PHASE II LAND
HYD HYD HYD HYD HYD HYD HYD HYD HYD HYD HYD HYD HYD HYD HYD HYD HYD PA-10 Existing Park
PLANNING AREA 12 LAND – AVAILABLE
STATUS: CONCEPTUAL YIELD STUDY

ATTACHED SINGLE-FAMILY
1.1 ACRES
24 UNITS
22 UNITS/ACRE


ZONING: B-2M
The yield study and imagery shown is intended to serve as a loose guide for how the development could look once built out rather than serving as a prescriptive plan
57 | PHASE II URBAN + FARM URBAN
CLICK HERE FOR THE FULL OFFERING MEMORANDUM FOR PHASE II LAND
HYD HYD HYD HYD HYD HYD HYD HYD HYD HYD HYD HYD HYD HYD HYD HYD HYD
PA-12
Existing Park
PLANNING AREA 13 LAND – AVAILABLE
STATUS: CONCEPTUAL YIELD STUDY

ATTACHED SINGLE-FAMILY & MULTIFAMILY
5.7 ACRES
130 UNITS
23 UNITS/ACRE
ZONING: B-2M
Attached Single-Family Multifamily
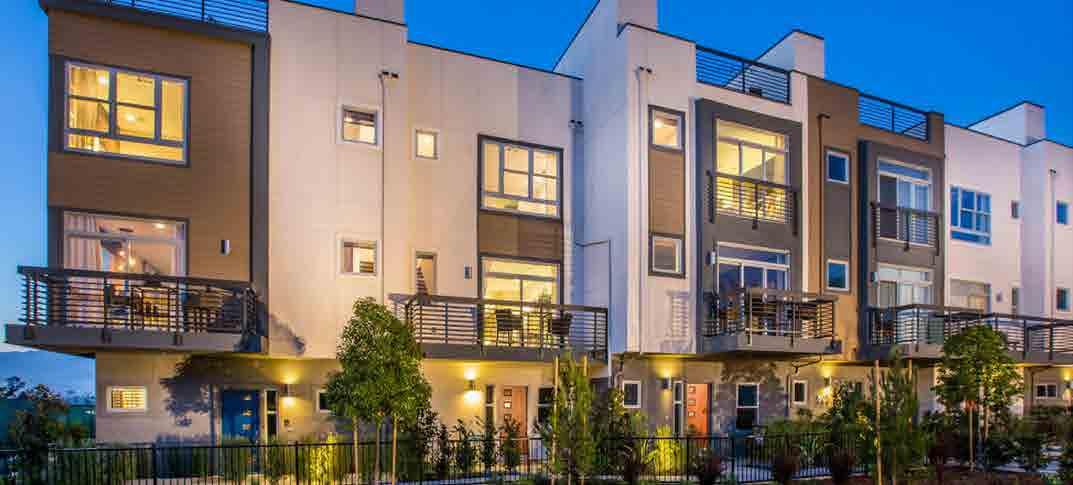
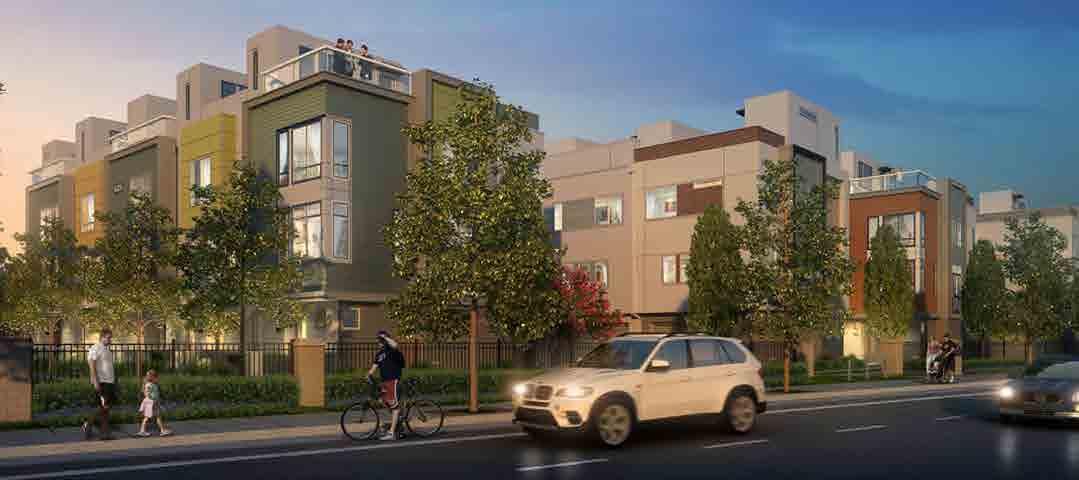

CLICK HERE FOR THE FULL OFFERING MEMORANDUM FOR PHASE II LAND
The yield study and imagery shown is intended to serve as a loose guide for how the development could look once built out rather than serving as a prescriptive plan
58 | PHASE II URBAN URBAN + FARM
HYD HYD HYD HYD HYD HYD HYD HYD HYD HYD HYD HYD HYD HYD HYD HYD HYD
Existing Park
PA-13
PLANNING AREA 15 LAND – AVAILABLE

MIXED-USE
6.8 ACRES
180 UNITS
26 UNITS/ACRE
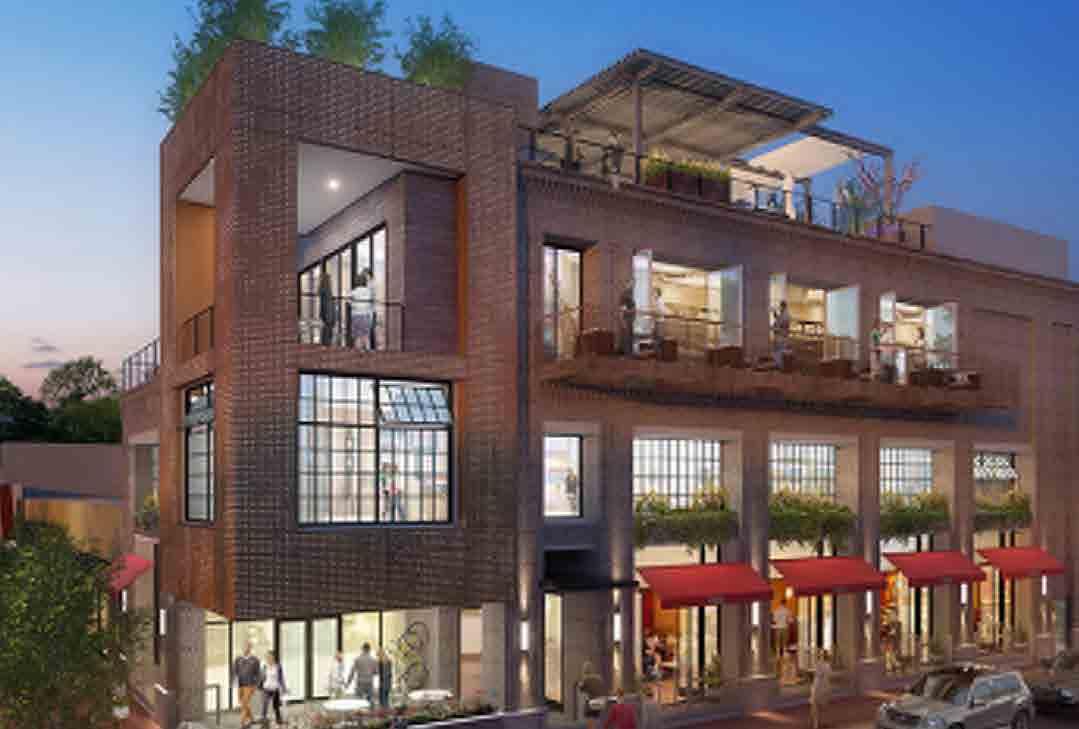
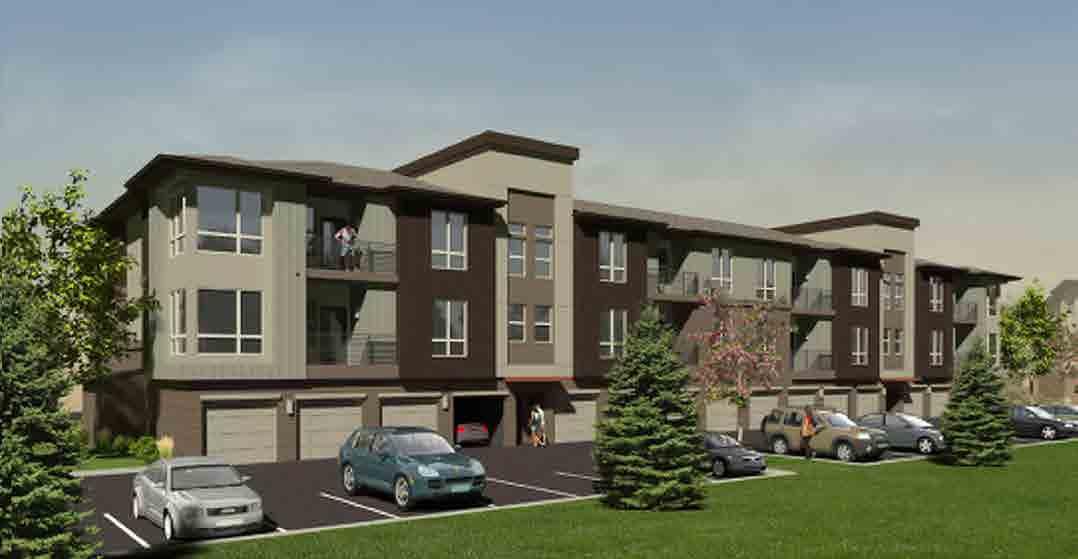
11,330 SQUARE FEET COMMERCIAL
ZONING: B-2M
The yield study and imagery shown is intended to serve as a loose guide for how the development could look once built out rather than serving as a prescriptive plan

59 | PHASE II URBAN URBAN + FARM
CLICK HERE FOR THE FULL OFFERING MEMORANDUM FOR PHASE II LAND
HYD HYD HYD HYD HYD HYD HYD HYD HYD HYD HYD HYD HYD HYD HYD HYD HYD
PA-15 Park
Existing
STATUS: CONCEPTUAL YIELD STUDY
PLANNING AREAS 18 & 19 LAND – AVAILABLE
STATUS: CONCEPTUAL YIELD STUDY

MULTIFAMILY
1.5 ACRES
36 UNITS
24 UNITS/ACRE
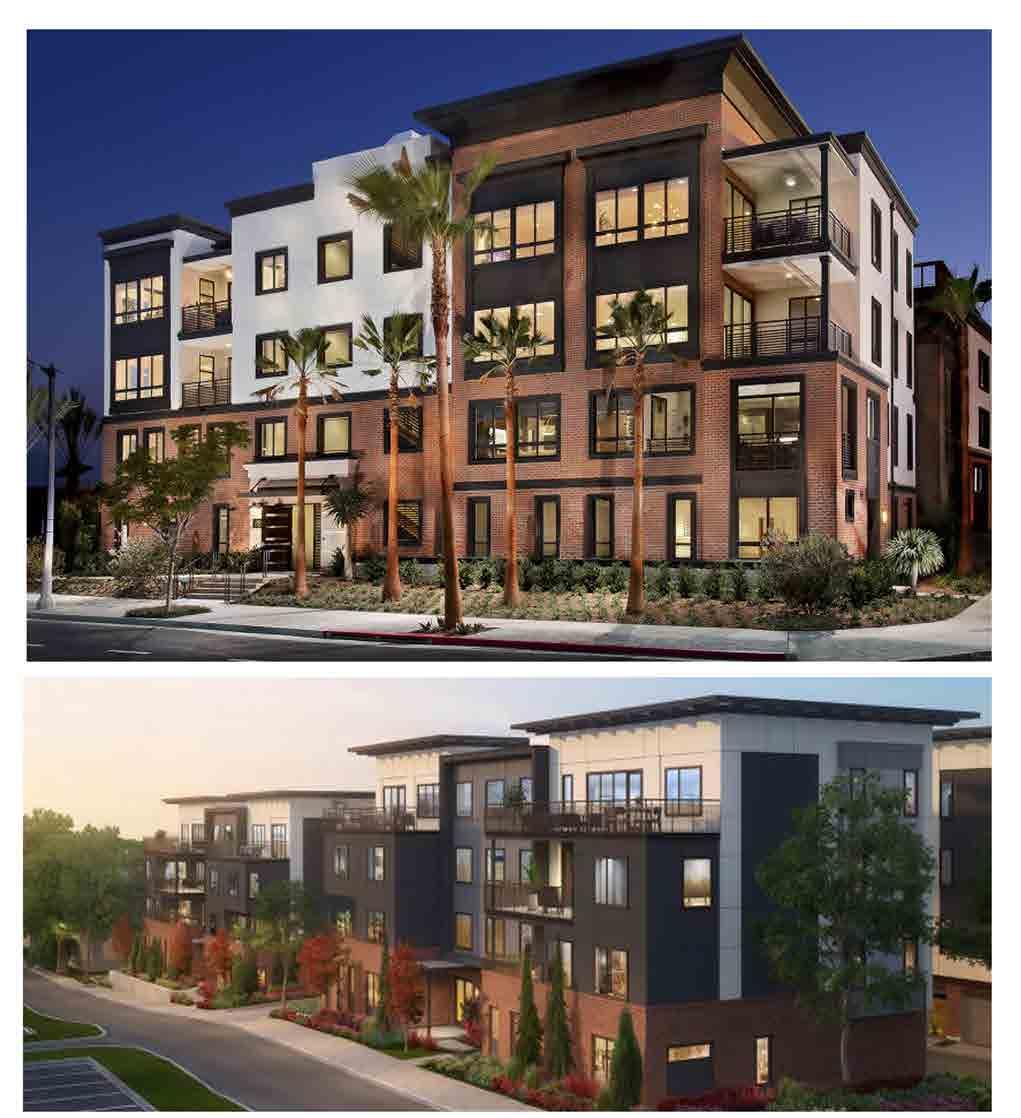
ZONING: B-2M
The yield study and imagery shown is intended to serve as a loose guide for how the development could look once built out rather than serving as a prescriptive plan
60 | PHASE II URBAN + FARM URBAN
CLICK HERE FOR THE FULL OFFERING MEMORANDUM FOR PHASE II LAND
HYD HYD HYD HYD HYD HYD HYD HYD HYD HYD HYD HYD HYD HYD HYD HYD PA-18 & 19
Existing Park
PLANNING AREA 20 LAND – AVAILABLE

ATTACHED SINGLE-FAMILY
1.6 ACRES 32 UNITS 20 UNITS/ACRE

ZONING: B-2M
The yield study and imagery shown is intended to serve as a loose guide for how the development could look once built out rather than serving as a prescriptive plan

61 | PHASE II URBAN + FARM URBAN
CLICK HERE FOR THE FULL OFFERING MEMORANDUM FOR PHASE II LAND
HYD HYD HYD HYD HYD HYD HYD HYD HYD HYD HYD HYD HYD HYD HYD HYD
PA-20 Park
Existing
STATUS: CONCEPTUAL YIELD STUDY
PLANNING AREA 21 LAND – AVAILABLE
STATUS: CONCEPTUAL YIELD STUDY

ATTACHED SINGLE-FAMILY
2.5 ACRES
57 UNITS
23 UNITS/ACRE
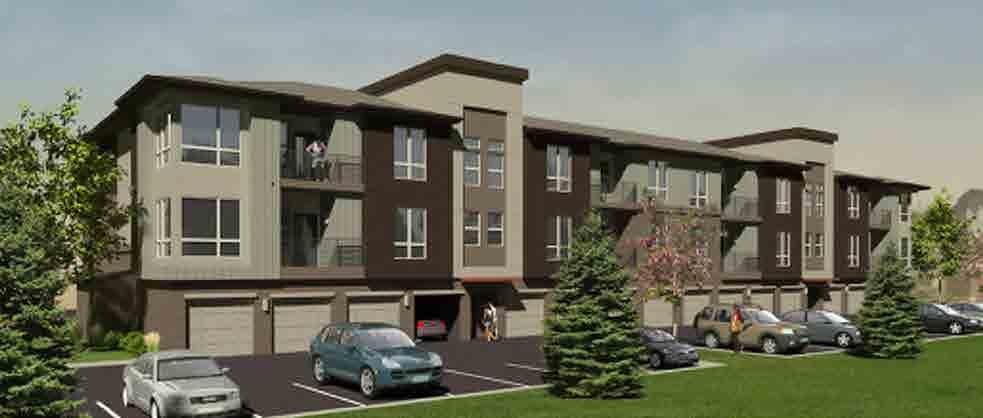
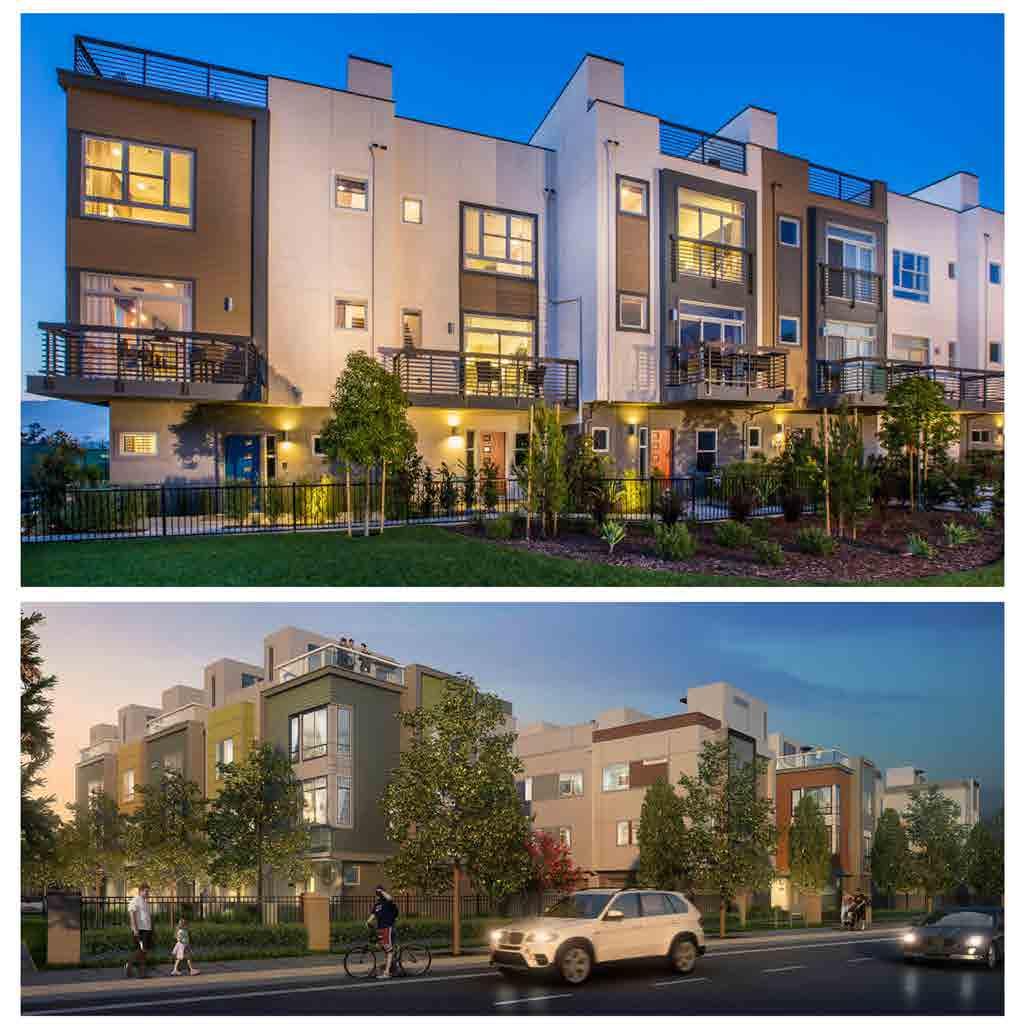
ZONING: B-2M
The yield study and imagery shown is intended to serve as a loose guide for how the development could look once built out rather than serving as a prescriptive plan
62 | PHASE II URBAN + FARM URBAN
CLICK HERE FOR THE FULL OFFERING MEMORANDUM FOR PHASE II LAND
HYD HYD HYD HYD HYD HYD HYD HYD HYD HYD
PA-21
Existing Park
PLANNING AREA 24 LAND – AVAILABLE
STATUS: CONCEPTUAL YIELD STUDY

AFFORDABLE MULTIFAMILY
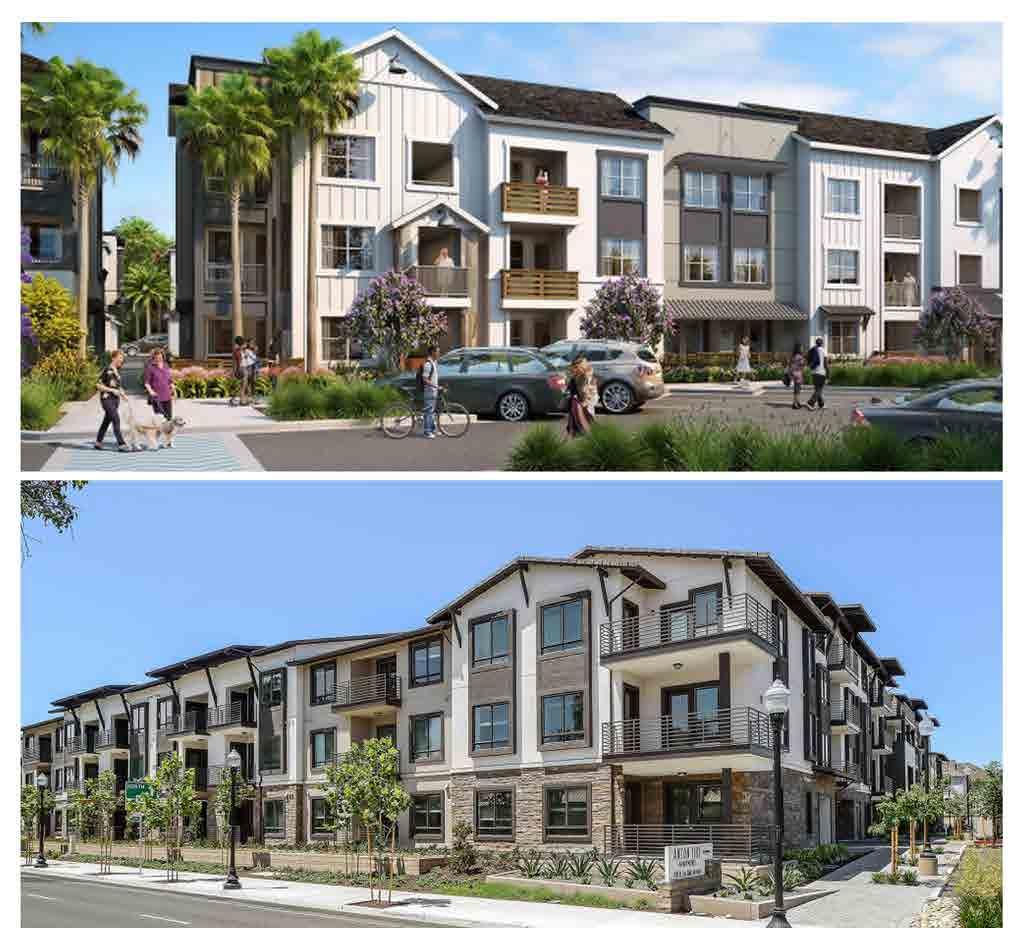
0.9 ACRES
30 UNITS
33 UNITS/ACRE
ZONING: B-2M
The yield study and imagery shown is intended to serve as a loose guide for how the development could look once built out rather than serving as a prescriptive plan
63 | PHASE II URBAN + FARM URBAN
CLICK HERE FOR THE FULL OFFERING MEMORANDUM FOR PHASE II LAND
HYD HYD HYD HYD HYD HYD HYD HYD HYD HYD
Park
PA-24
Existing
PLANNING AREA 30 LAND – AVAILABLE
STATUS: CONCEPTUAL YIELD STUDY

MIXED-USE

4.9 ACRES
133 UNITS
27 UNITS/ACRE

11,330 SQUARE FEET COMMERCIAL
ZONING: B-2M
CLICK HERE FOR THE FULL OFFERING MEMORANDUM FOR PHASE II LAND
The yield study and imagery shown is intended to serve as a loose guide for how the development could look once built out rather than serving as a prescriptive plan
64 | PHASE II URBAN URBAN + FARM
HYD HYD HYD HYD HYD HYD HYD HYD HYD HYD PA-30 Existing Park
PLANNING AREA 32 LAND – AVAILABLE

STATUS: CONCEPTUAL YIELD STUDY
COMMERCIAL
1.6 ACRES
22,000 –30,000 SQUARE FEET
ZONING: B-2M
Conceptual imagery provided by Cushing Terrell and is for discussion purposes only

65 | PHASE II URBAN + FARM URBAN
HYD HYD HYD HYD HYD HYD HYD HYD PA-32
AFFILIATED BUSINESS DISCLOSURE
CBRE, Inc. (“CBRE”) operates within a global family of companies with many subsidiaries and related entities (each an “Affiliate”) engaging in a broad range of commercial real estate businesses including, but not limited to, brokerage services, property and facilities management, valuation, investment fund management and development. At times different Affiliates, including CBRE Global Investors, Inc. or Trammell Crow Company, may have or represent clients who have competing interests in the same transaction. For example, Affiliates or their clients may have or express an interest in the property described in this Memorandum (the “Property”) and may be the successful bidder for the Property. Your receipt of this Memorandum constitutes your acknowledgment of that possibility and your agreement that neither CBRE nor any Affiliate has an obligation to disclose to you such Affiliates’ interest or involvement in the sale or purchase of the Property. In all instances, however, CBRE and its Affiliates will act in the best interest of their respective client(s), at arms’ length, not in concert, or in a manner detrimental to any third party. CBRE and its Affiliates will conduct their respective businesses in a manner consistent with the law and all fiduciary duties owed to their respective client(s).
CONFIDENTIALITY AGREEMENT
Your receipt of this Memorandum constitutes your acknowledgment that (i) it is a confidential Memorandum solely for your limited use and benefit in determining whether you desire to express further interest in the acquisition of the Property, (ii) you will hold it in the strictest confidence, (iii) you will not disclose it or its contents to any third party without the prior written authorization of the owner of the Property (“Owner”) or CBRE, Inc.(“CBRE”), and (iv) you will not use any part of this Memorandum in any manner detrimental to the Owner or CBRE. If after reviewing this Memorandum, you have no further interest in purchasing the Property, kindly return it to CBRE.
The information contained in this confidential memorandum is intended solely for the recipient’s use in determining whether the recipient has an interest in the purchase of the Property. By receipt of this confidential memorandum, the recipient and its representatives recognize that the information contained herein is of a confidential nature and that they will hold and treat it as such. Without limiting the foregoing, recipient will not, directly or indirectly, disclose or permit anyone else to disclose this offering or portion thereof to any person, firm, or entity without the prior written consent of CBRE.
DISCLAIMER
This Memorandum contains select information pertaining to the Property and the Owner and does not purport to be all-inclusive or contain all or part of the information which prospective investors may require to evaluate a purchase of the Property. The information contained in this Memorandum has been obtained from sources believed to be reliable, but has not been verified for accuracy, completeness, or fitness for any particular purpose. All information is presented “as is” without representation or warranty of any kind. Such information includes estimates based on forward-looking assumptions relating to the general economy, market conditions, competition and other factors which are subject to uncertainty and may not represent the current or future performance of the Property. All references to acreages, square footages, and other measurements are approximations. This Memorandum describes certain documents, including leases and other materials, in summary form. These summaries may not be complete nor accurate descriptions of the full agreements referenced. Additional information and an opportunity to inspect the Property may be made available to qualified prospective purchasers. You are advised to independently verify the accuracy and completeness of all summaries and information contained herein, to consult with independent legal and financial advisors, and carefully investigate the economics of this transaction and Property’s suitability for your needs. AnY
RELIAnCE On THE COnTEnT OF THIS MEMORAnDUM IS SOLELY AT YOUR OWn RISK .
The Owner expressly reserves the right, at its sole discretion, to reject any or all expressions of interest or offers to purchase the Property, and/or to terminate discussions at any time with or without notice to you. All offers, counteroffers, and negotiations shall be non-binding and neither CBRE, Inc. nor the Owner shall have any legal commitment or obligation except as set forth in a fully executed, definitive purchase and sale agreement delivered by the Owner.
All marks displayed on this document are the property of their respective owners, and the use of such logos does not imply any affiliation with or endorsement of CBRE.
66 | PHASE II URBAN + FARM URBAN
PRESENTED BY CHRIS COWAN Vice Chairman t 303 913-0755 chris.cowan@cbre.com
MACKENZIE WALKER Senior Transaction Manager t 720 240-6670 mackenzie.walker1@cbre.com
CHRIS BURDETT Executive Vice President t 206 292-6070 chris.burdett@cbre.com MT License # 17527
BRITTNEY TATOM Senior Transaction Manager t 303 824-4709 brittney.tatom@cbre.com
JESSICA GRAHAM Investment Sales Manager t 303 583-2080 jessica.graham@cbre.com
License
MT License
1225 17th Street | Suite 3200 | Denver, CO 80202 | t 303 628-1700 | cbre.com
ERIC LADD Owner/Broker of Outlaw Realty t 406 570-0639 eric@outlaw.realty MT
# 11831 EJ DAWS Managing Broker for Outlaw Realty t 406 589-6247 ej@outlaw.realty
# 32402


































































































































