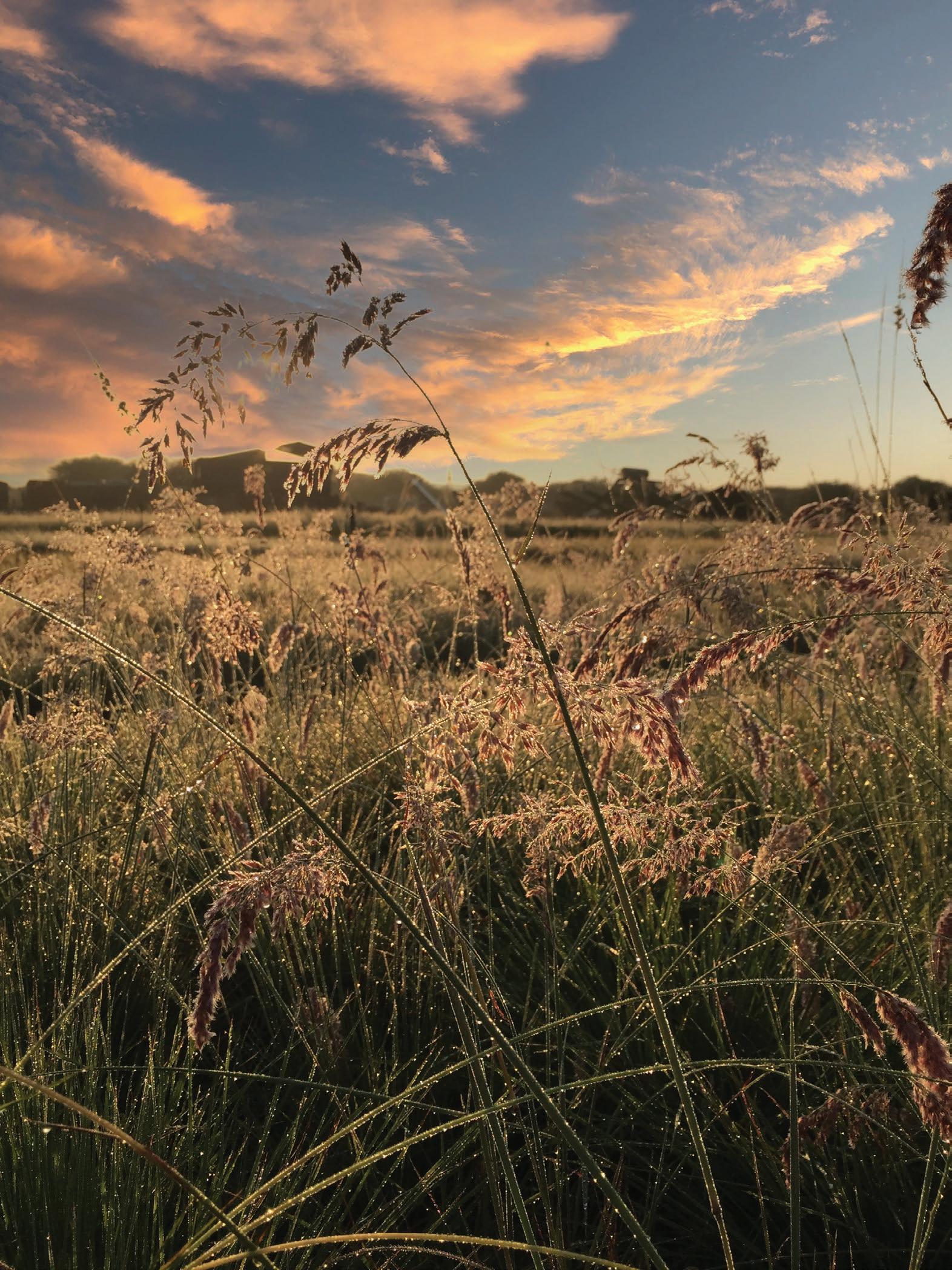



















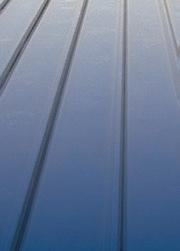
Safal Steel is the sole manufacturer of Aluminium-Zinc coated steel coils in Southern Africa. The coating on our steel is one of the most widely used alloys worldwide to deliver extended service life to steel, and offers excellent thermal efficiency.
Our metallic finish material is sold as Zincal® and our factory prepainted Zincal® is sold as Colorplus® and Optima®.
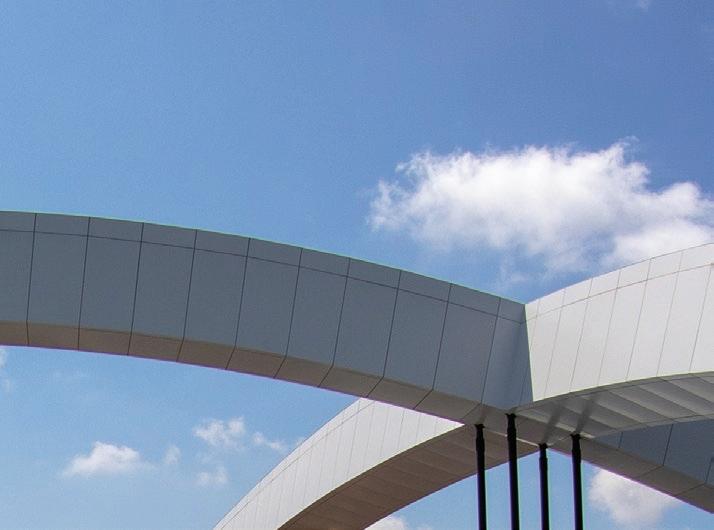
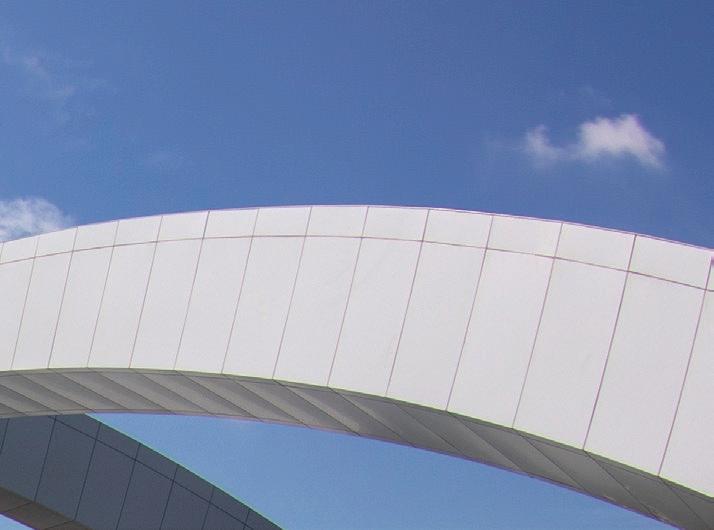



Built with Safal Steel Colorplus® Ultima AZ200 in colour Rain Cloud. The Durban Christian Centre, the overall award-winner of one of South Africa’s most prestigious architectural and engineering annual competitions in 2019.
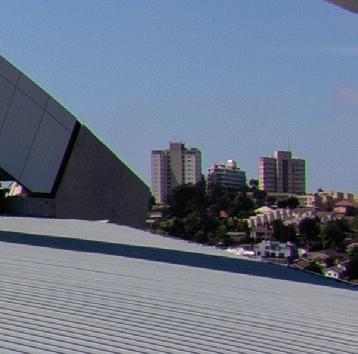




Steel coated with Aluminium and Zinc.
Provides a superior alternative to galvanized steel.


Longer lasting beauty.











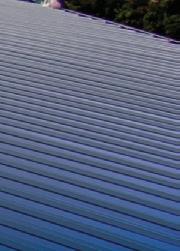



Available in a range of colours that are as visually appealing as they are durable.
High durability for aggressive corrosive conditions.
Enhances the lifespan of both roofing and cladding installations in harsh environments.
Understated elegance. Superior durability.
Features muted finishes with an enhanced smooth texture for a softer, more natural matt effect.
Superior aesthetic with the strength of steel.
A sophisticated, textured finish favoured by architects and designers.
Affordable colour coated steel. The brand of choice for durable, cost effective, prepainted steel roofing.
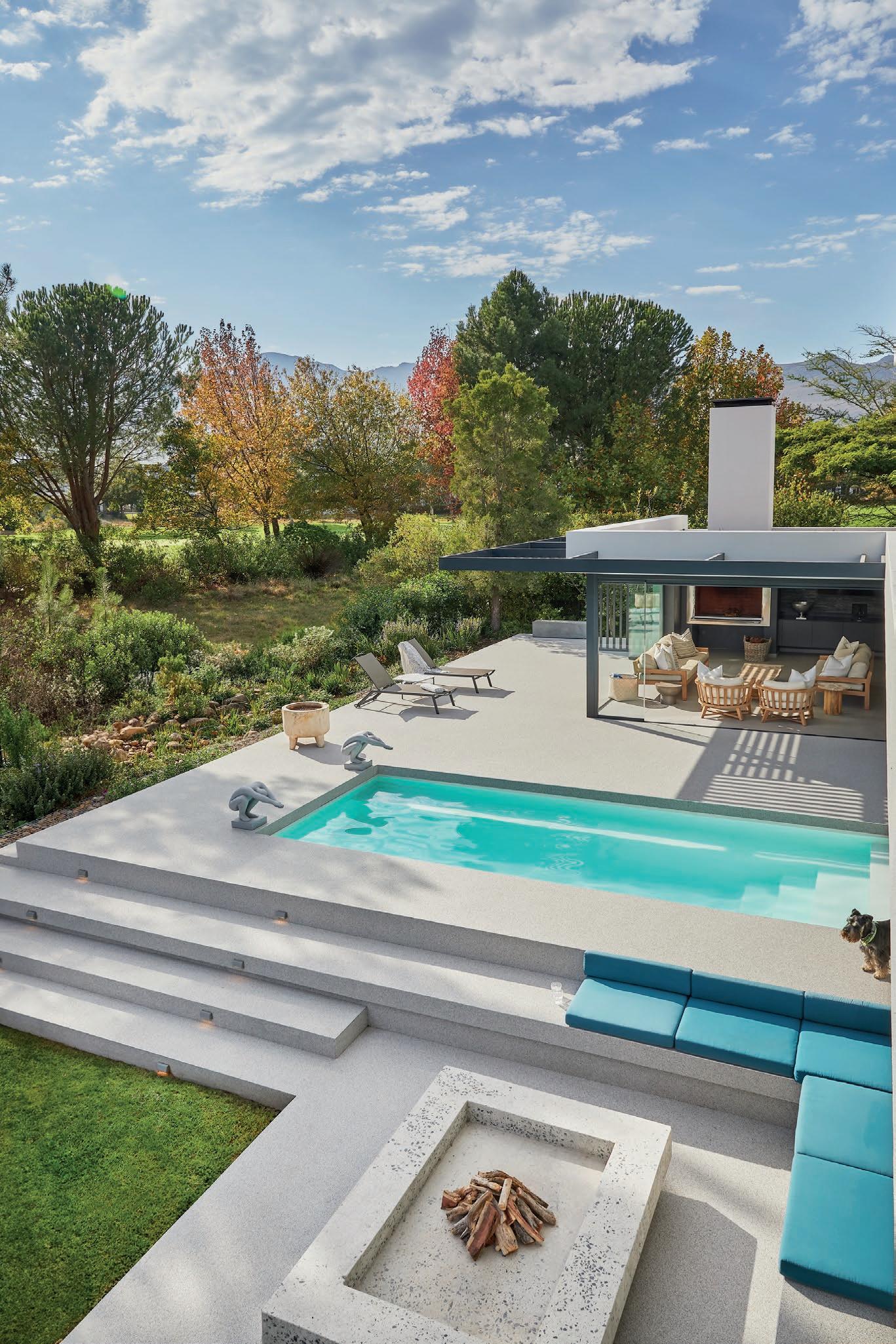
Timeless and luxurious flooring.
Smooth, versatile and hygienic.
Seamless indoor to outdoor flow.
Ideal for residential and hospitality.
Suitable for commercial and retail.



Impact and scratch-resistant.
Stain-resistant.
Slip-resistant.
Low maintenance and durable.
Eco-friendly and sustainable
100% UV stable and colour-fast.
Can be applied directly over tiles, eliminating grout lines.
Quick and neat installation by certified national applicators.
Available in 36 colours.
Available in 60 countries worldwide.

Welcome to the Sustainability Issue of SCAPE Magazine. In honour of a greener present and future, we’re delving into the transformation of design, architecture, and our landscape with a resolute focus on sustainable practices. As the world grapples with the pressing need for environmental responsibility, the sphere of architecture and design has, in recent years, undergone a transformative shift towards solutions and innovations that highlight these critical approaches and look squarely at the role we play in achieving them. This special edition is dedicated to architects, designers, visionaries, landscapers, and industry professionals who are pioneering this path to a renewed tomorrow.
The journey ahead explores a myriad of exciting opinions and groundbreaking ideas that illustrate the multifaceted nature of sustainability. From the intricacies of sustainable building materials to the integration of renewable energy sources, each article showcases the cutting-edge developments that are redefining the built environment.
Discover how leading architects and designers are harmonising aesthetics with functionality while adhering to the highest standards of environmental stewardship. This is a curated collection of articles, interviews, and case studies that offer invaluable insights into the strategies and technologies driving sustainable design.
We are also excited to continue this conversation at our SCAPE Trade Show on September 6th, 2024 at the CTICC in Cape Town. 700 traders will be welcomed for an amazing day out of the office to network, share ideas, and ignite the architectural and design community! Our event is CPD-accredited, boasts two incredible seminar Acts, and will house some of SA’s most exciting brands and innovators. Join the conversation and be part of the future of the industry. We’ll see you there!

Synergy Beyond The Surface
Stretching The Limits
Infinity Surfaces Redefines Design Through Collaboration 48 Harmony In The Heartland
Building Circular by Design 56
Leading By Example
The Genesis and Genius of Stretch Architects 32 From Brownfield To Green Star
The New Green Standard in Sustainable Architecture 16 Closing The Loop
CONTRIBUTORS
Reverie & Redux
Die Stalle by Meyer & Associates 73
The Redesign of Melozhori Private Game Reserve 25 Way of The San Sustaining San Heritage at !Khwa ttu
WGHS New Eco Lab by Noero Architects 64 Treetop Living
Kloof House by Platform Architects 80
Framing A Sustainable Workplace
5 Parks Boulevard by GLH Architects 86
Small Footprint, Big Impact
Terrace House by Austin Maynard Architects
Infinity Surfaces | Graeme Labe, Luxury Frontiers | Henri Smit, KLG Architects | Gregory Katz, Gregory Katz Architecture | Stephen Hitchcock & David Long, Stretch Architects | vanSLABB Architects | Meyer & Associates | Platform Architects | Noero Architects | GLH Architects | Austin Maynard Architects
by
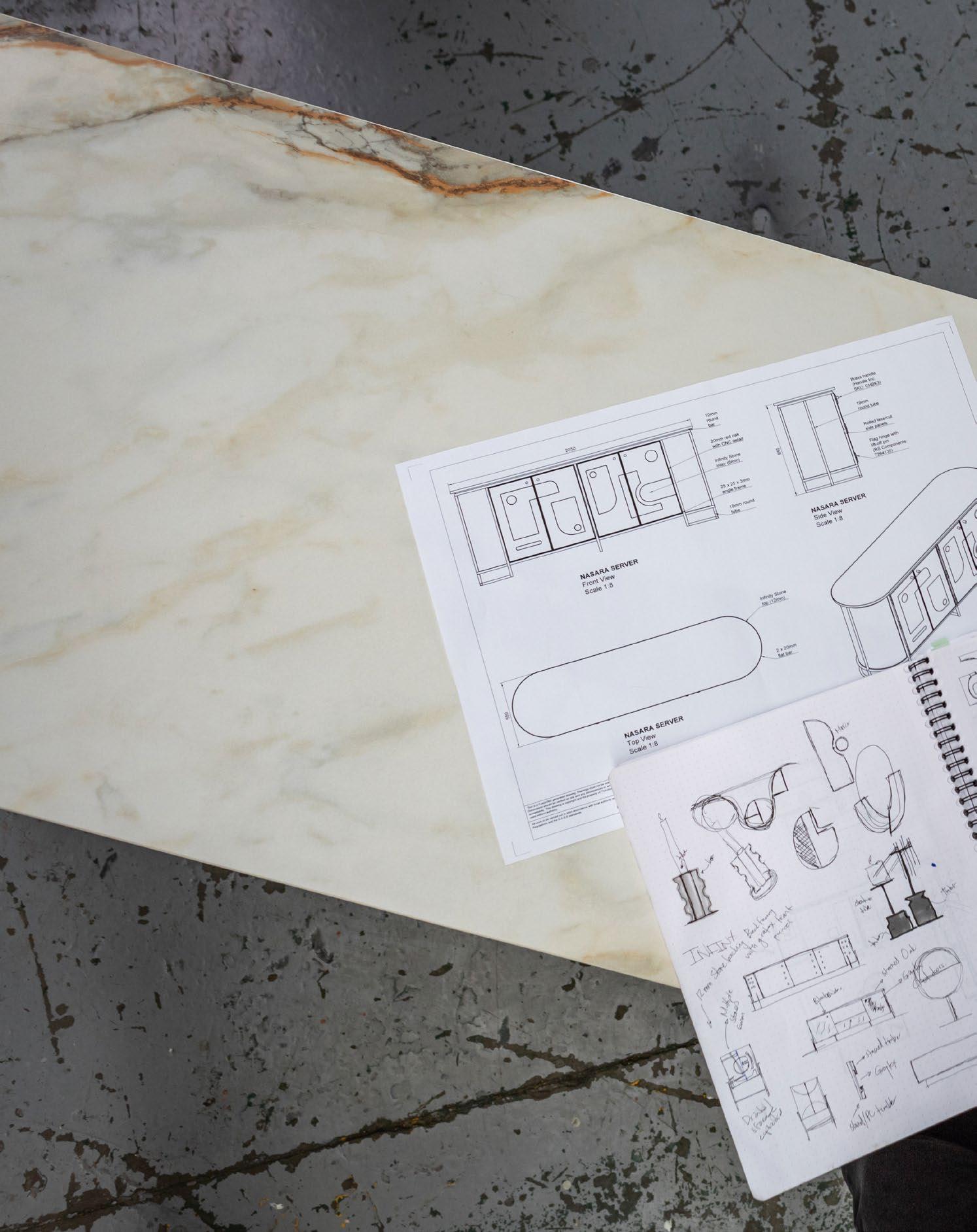
Redefines Design Through Collaboration
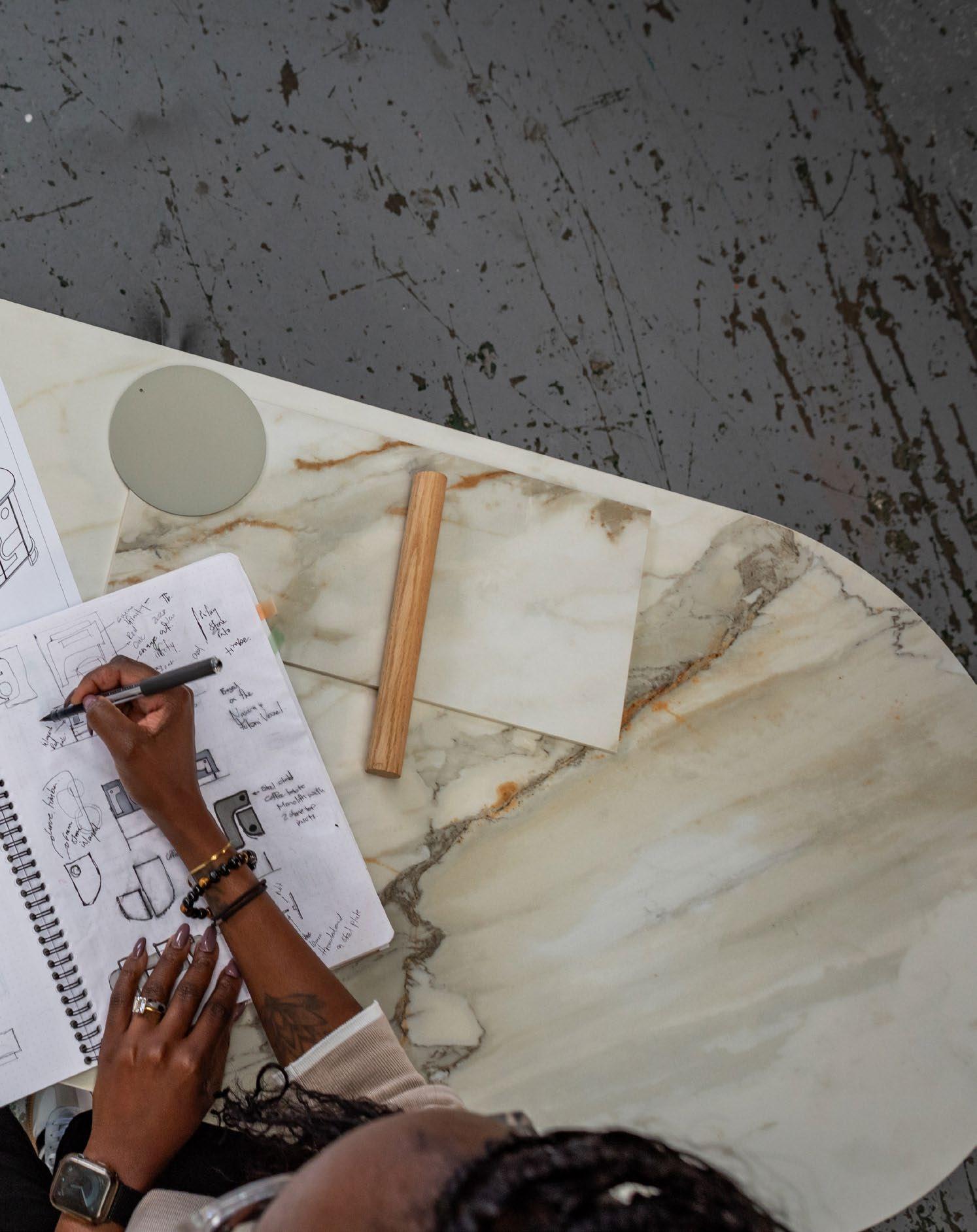
As a catalyst for sustainability and creative expression, collaboration is rooted in the power of shared innovation. In an initiative that exemplifies this power, the expertly engineered Infinity Surfaces recently connected with four dynamic South African designers on a journey of creation and craftsmanship. The endeavour was simple, and simply genius: combine creative synergies between porcelain and professional to push the boundaries of design while promoting timeless production.
Infinity Surfaces wanted more than just collaboration, though. They wanted to embrace the power of artistic licence. So, they granted each designer the bliss of choosing one of the brand’s impeccable stones that resonate with their vision of a one-of-a-kind furniture piece. By incorporating their chosen stones into their bespoke designs, Mpho Vackier, Tanisha Neill, Tshepo Sealetsa, and Walter Train transformed their visions into reality. Beyond mere successful design and manufacture, this collaboration is an innovative blueprint in a design landscape where embracing the talents of many makes for cutting-edge excellence.
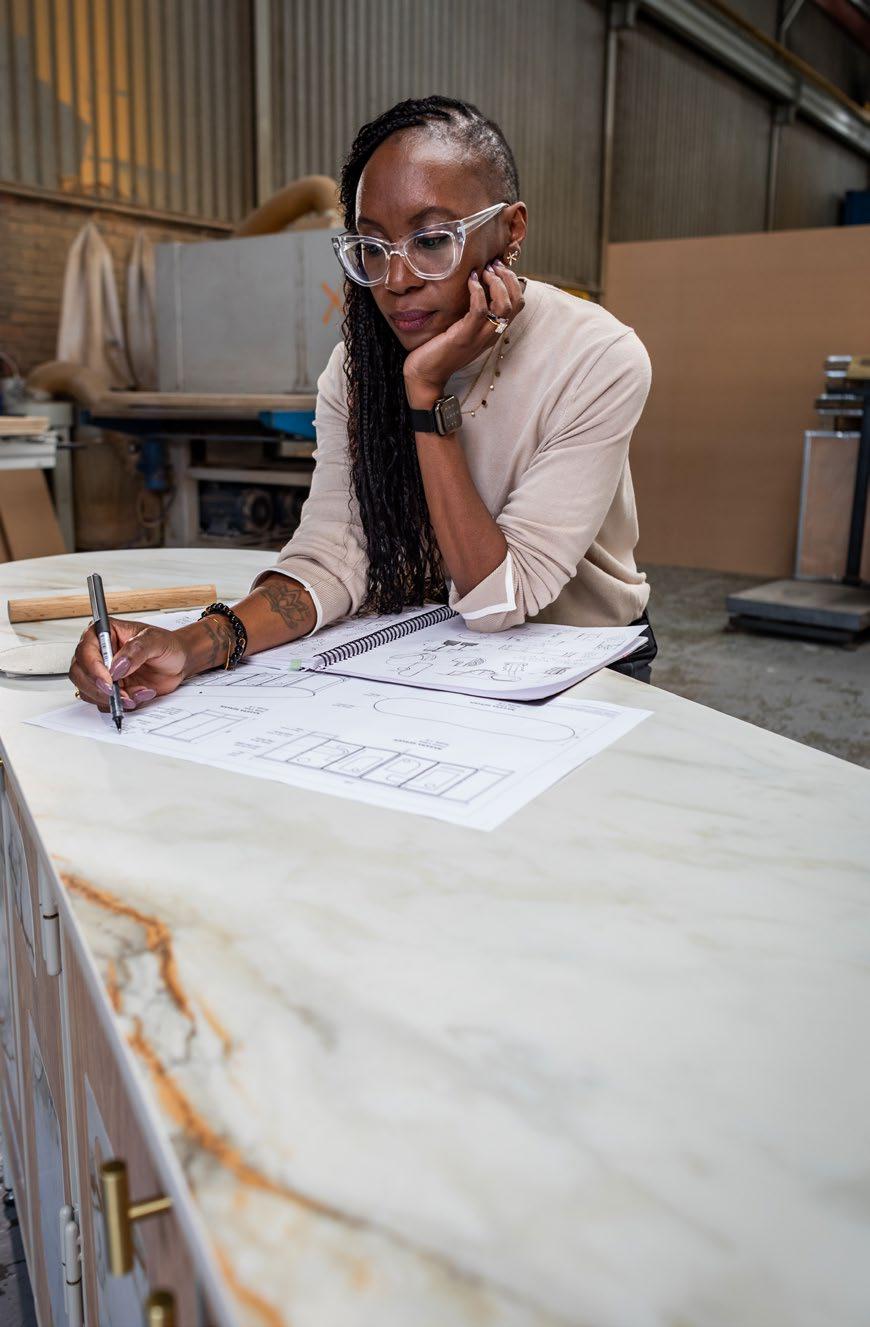
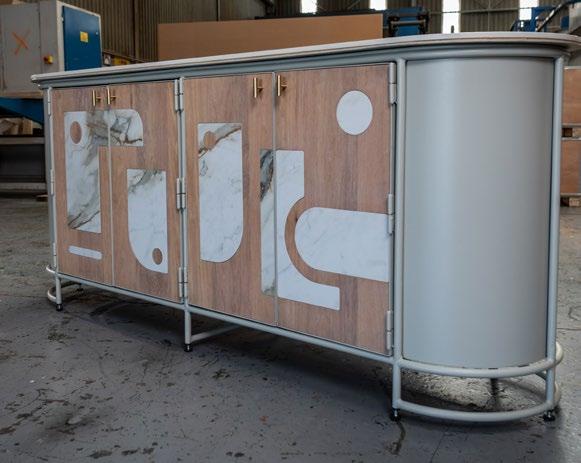
Mpho Vackier, founder and creative director of TheUrbanative, brought her unique blend of engineering precision and African narrative to this collaboration. With a foundation in process engineering and a passion for interior design, Mpho's craft is the epitome of design collaboration, testifying to the power of cultural narratives expressed through modern furniture. Mpho’s choice of stone, Calacatta Hermitage, tells a story of strength and beauty as it balances classic elegance with dramatic flair.
The resulting Nasara Console is a striking piece that narrates the story of Queen Nasara — a powerful female leader in the patriarchy of a past society. Blending powder-coated steel, sustainable red oak, and brass accents, the console is a visually stunning and significant creation. The choice of Calacatta Hermitage, with its crisp white backdrop and bold veins in taupe, grey, and gold, aptly complements the modern design. Exactly as Mpho intended, the final piece resonates with the strength and complexity of Queen Nasara's legacy.
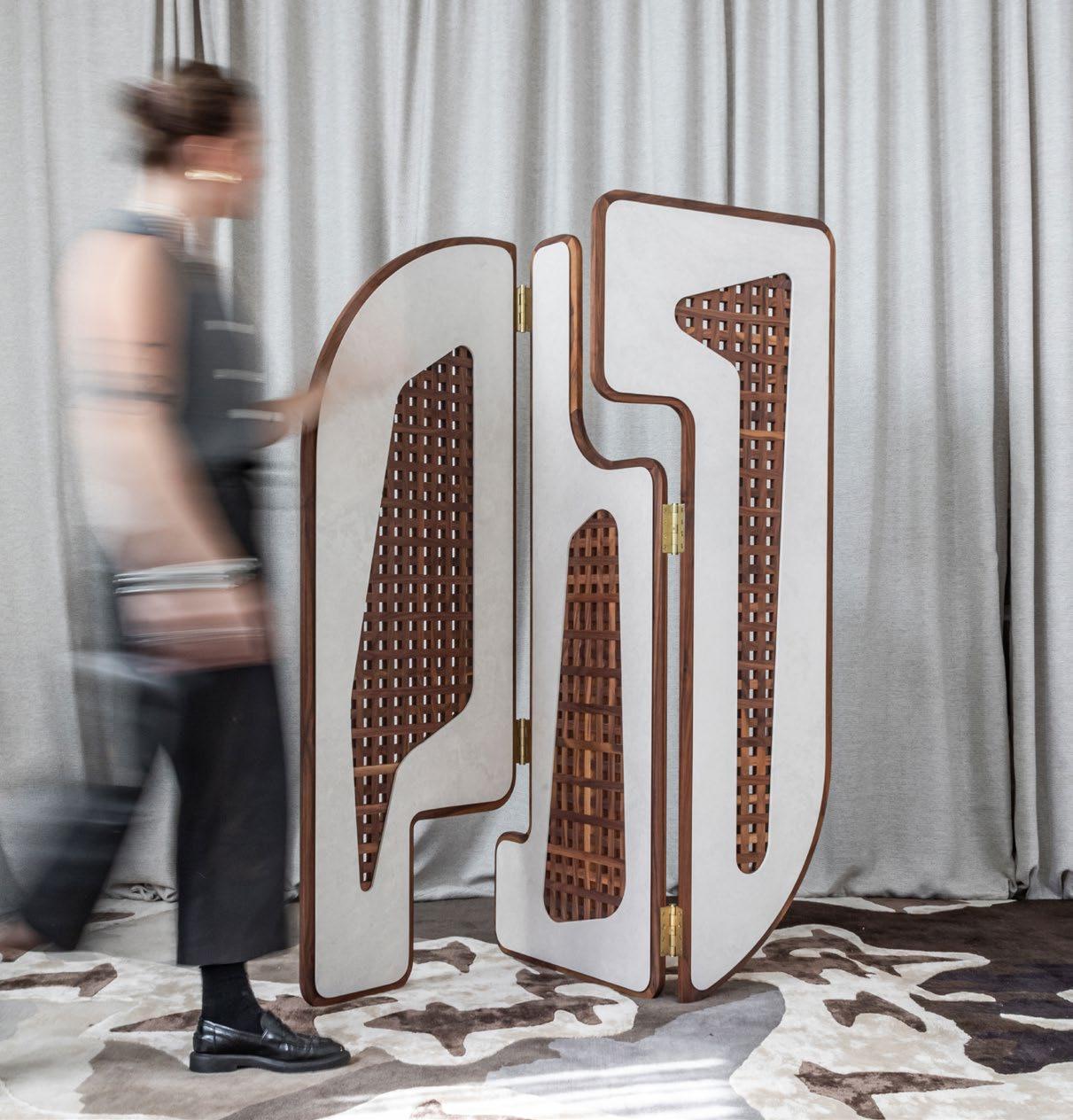
As the creative force behind N I S H, Tanisha Neill embodies a design philosophy that embraces the possibilities inherent in material constraints, seeing them as opportunities for innovation rather than limitations. Tanisha's creation, the B D Screen, upholds her grandfather’s namesake and celebrates bold, grand design. She was drawn to the Chianca di Ostuni stone for its matte finish and intriguing texture, which perfectly combine with the warm tones of the timber used in the screen.
The three-leafed design, featuring lattice detail, brass hinges, and stone inlays, marks a departure from Tanisha's largely geometric and linear style towards a more organic notion. As an extension of this venture into natural elements, Chianca di Ostuni strikes a subtle balance between aesthetics and functionality in its simplicity. What’s more, the stone expertly embodies Tanisha's vision of sustainable design — crafting durable pieces that are made to be cherished across generations.
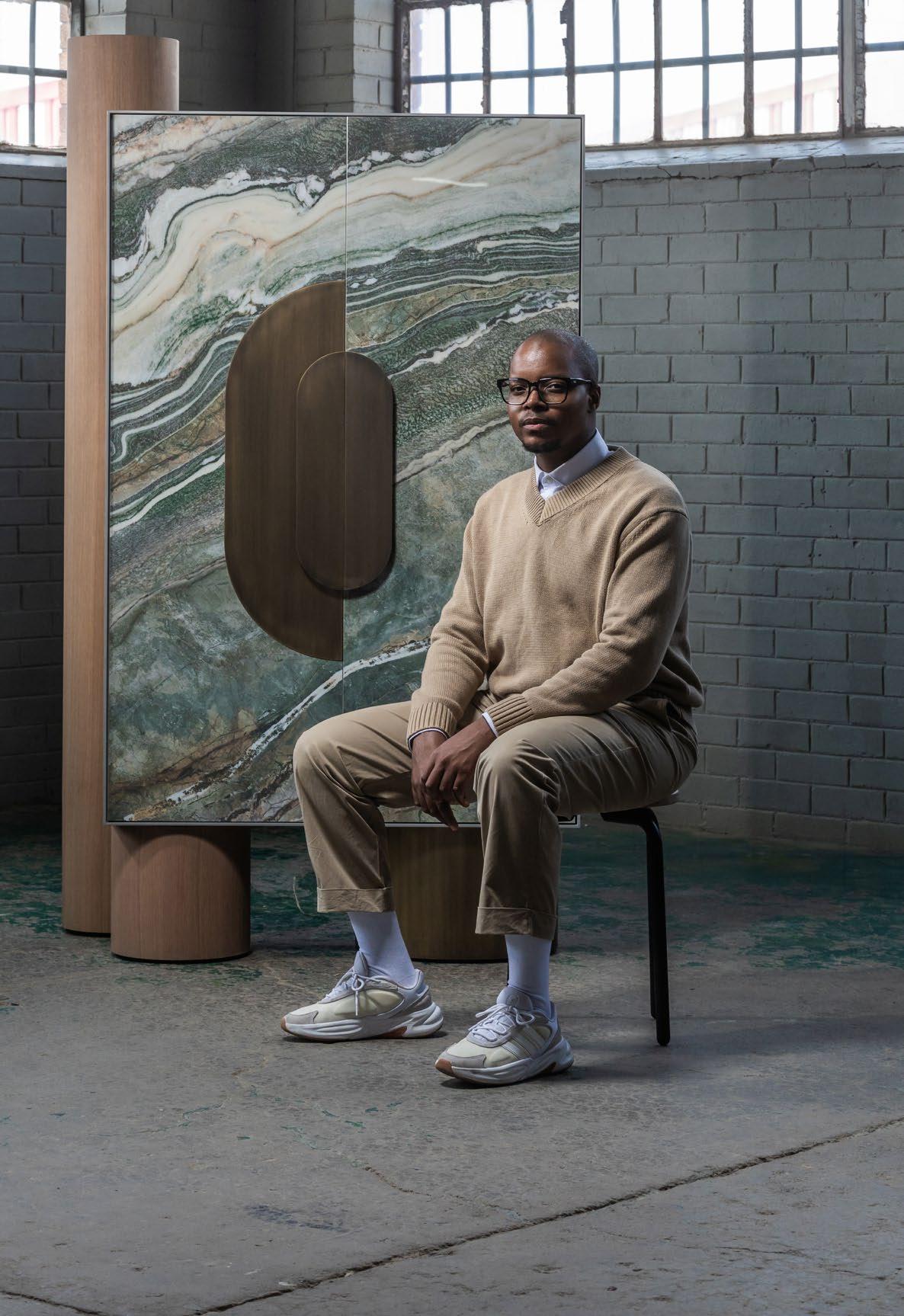
Inspired by the divine feminine energy that uplifts us and the majesty of the Royal Peacock stone, Tshepo Sealetsa offers a unique perspective on luxury and storytelling in his take on this collaboration. A product and architectural interior designer, Tshepo dreamed up the Basadi Drinks Cabinet as a symbol of beauty in stability. The piece features swirls of cool earth tones alongside warm brass and wood accents. Flexible yet sturdy, the combination speaks of the exceptional women in Tshepo’s life, with its brilliance visible from all angles. Curved brushed brass handles and cylindrical legs add a touch of softness to the overall design, and the result is a figure of a universal appreciation for feminine strength.
The choice of Royal Peacock stone brings richness to the piece with its tropical hues and regal teals, reminiscent of its namesake’s feathers. This visual makes a bold statement while perfectly complementing the cabinet's sophisticated design. Finally, the stone's flowing lines and strong surface movement add depth and character to the piece, elevating it from a functional item to a work of art.
When Walter Train was approached by Infinity Surfaces for this collaborative quest, he found inspiration in, among other muses, the idea of collaboration itself. As an interior design specialist and founder of White Sheep Studio, Walter produces work characterised by the use of colour to evoke emotions and bring thrill to spaces. For this project, the ‘sub-collaboration’ presented itself in the joint inspiration from Walter’s faith and the Italian Renaissance, aptly titled God’s Iris Table.
Continuing this theme, Walter also decided to work with two complementary stones for his design: Thunderstorm and Ocean Blue. These Infinity Surfaces stones, with their divine blue hues representing royalty, serenity, and purity, form the centrepiece of the table. A meticulously crafted pattern features in the design, inlaid with brass and illuminated from within, and set atop a tapered wood base. This combination of stones is a masterstroke. While Ocean Blue offers a darker, moodier tone, Thunderstorm features striking cerulean veining. Both showcase crisp white formations with golden-toned blooms, creating a mesmerising interplay of colour and texture. The final piece is an exquisite nod to the divine, to inspiration, and to collaboration in every area of creativity.
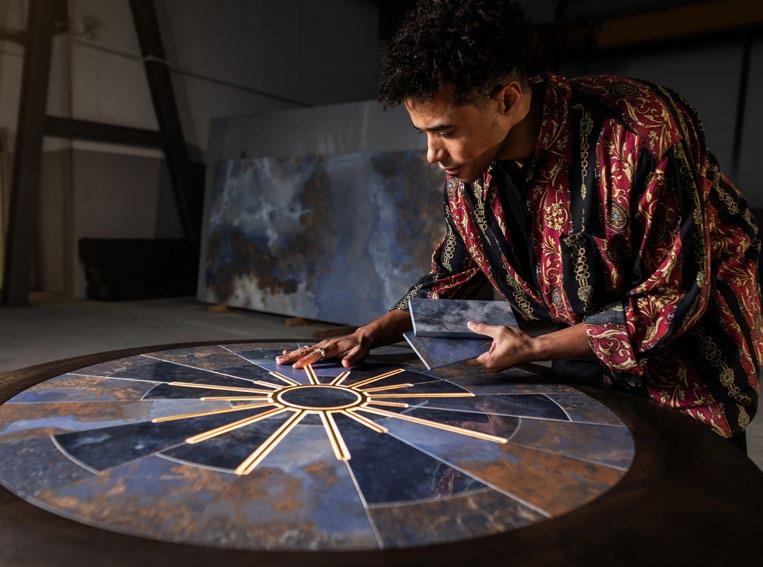
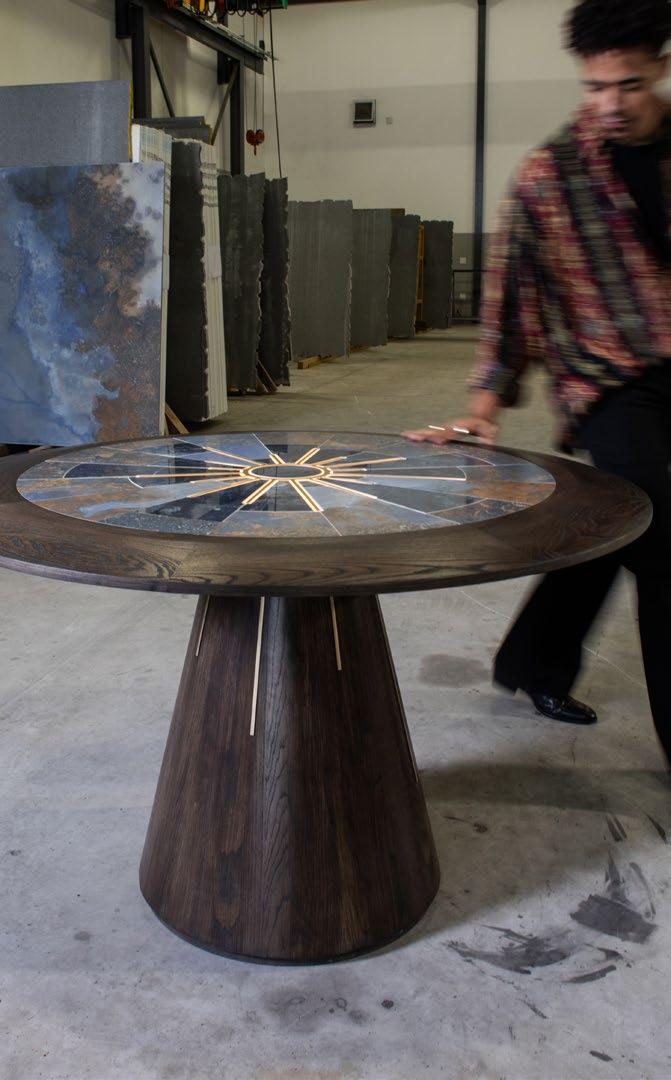

As we set our gaze to the future of furniture design, initiatives like this guide the way forward. The art of collaboration reveals how we can create pieces that are not just beautiful and functional, but propel the industry to new heights.
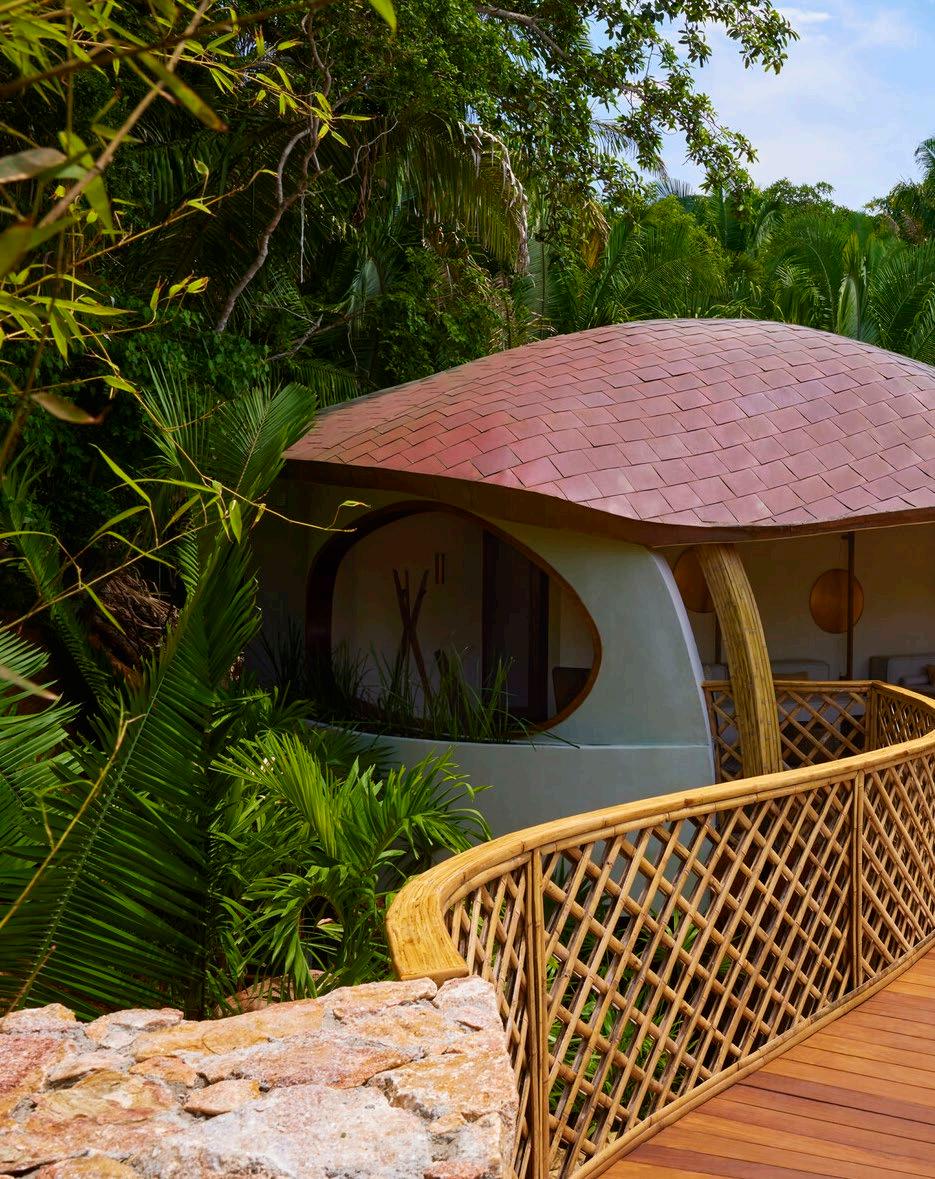
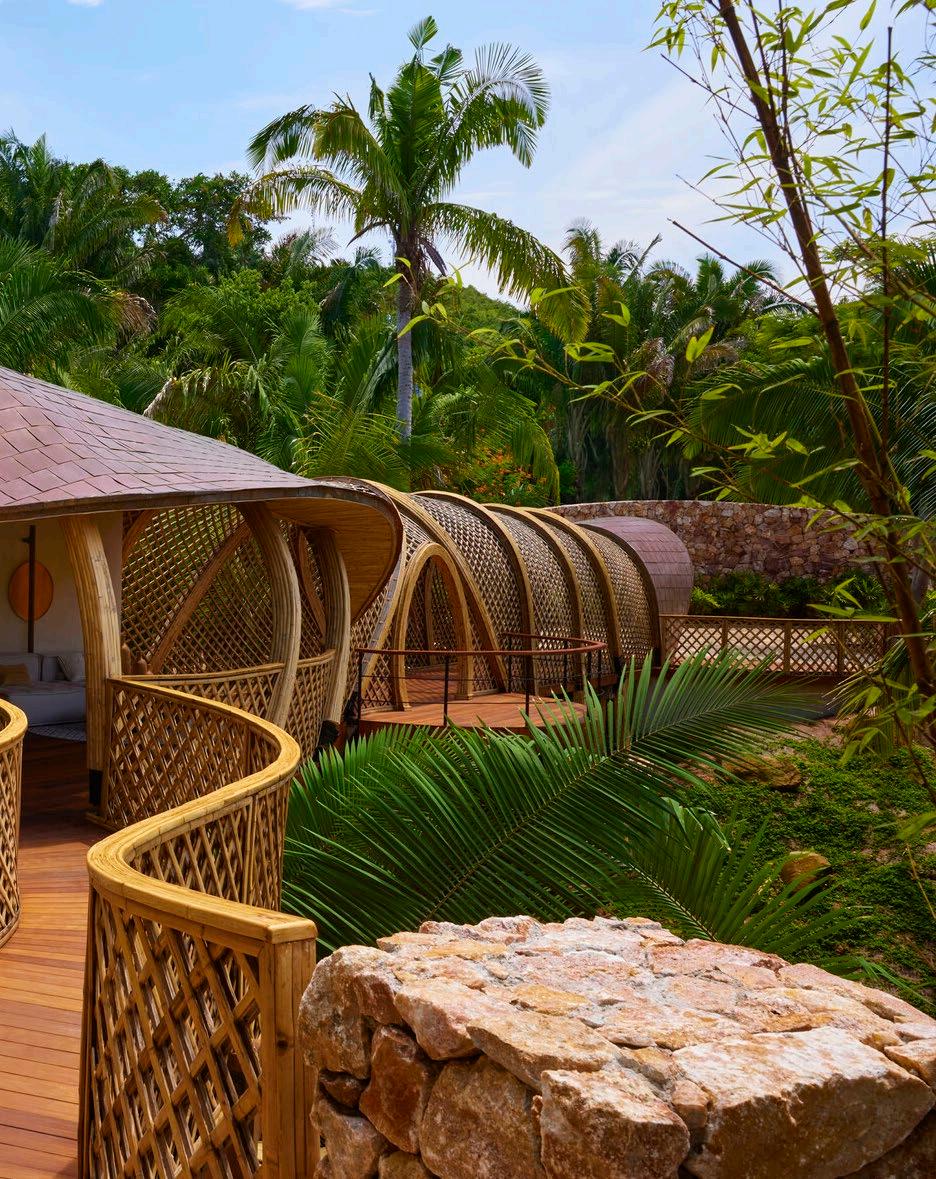
Agradual yet impactful shift is underway in our approach to buildings and their materials. Spurred by increasing environmental awareness and the need for sustainable practices, the construction industry is turning to alternative materials and innovative solutions to embrace circular design principles and close the loop on waste.
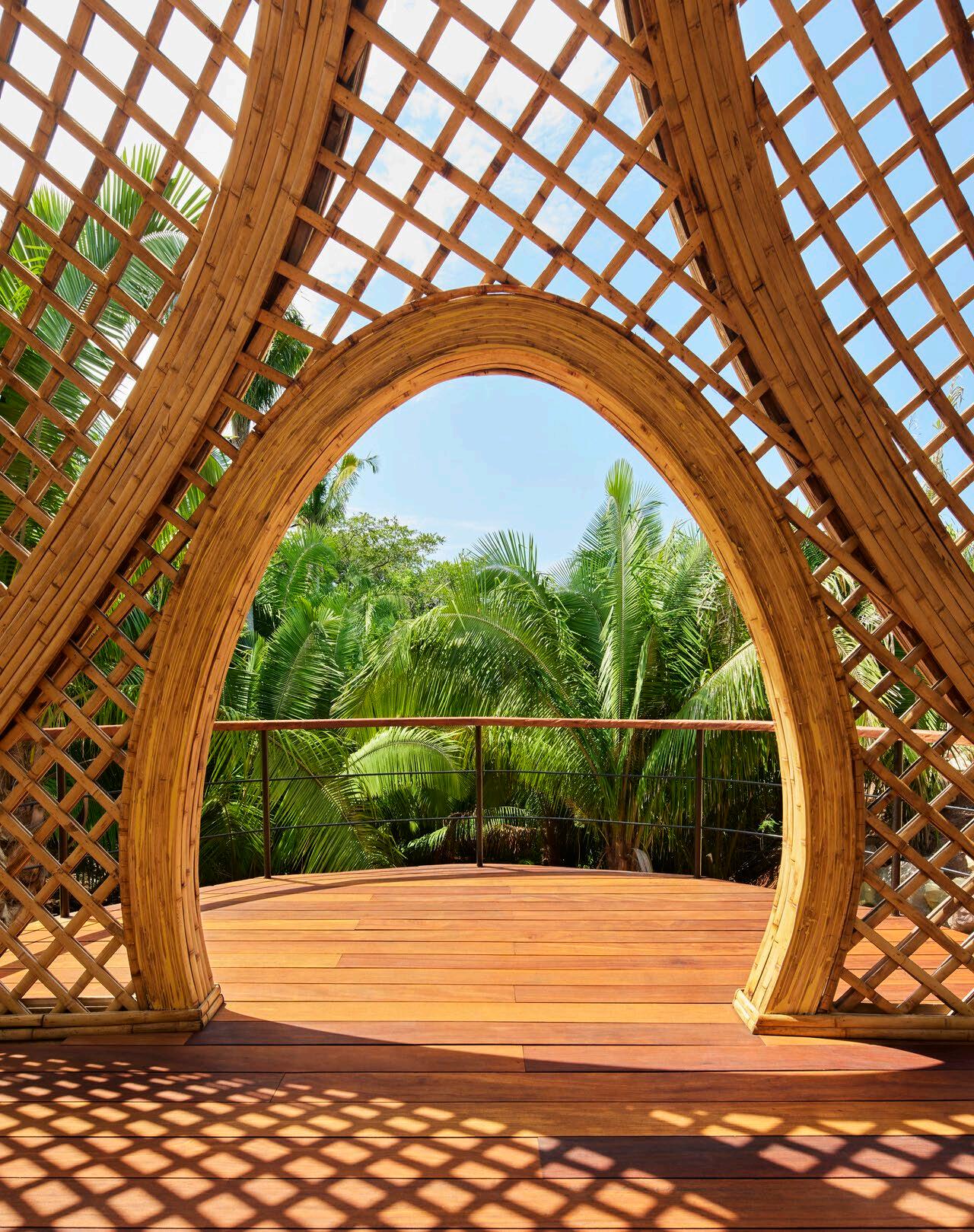
The industry has long faced environmental scrutiny due to its reliance on resource-intensive materials and energy-consuming processes. These practices often lead to waste, resource depletion, high embodied energy, pollution, and non-recyclability. Additionally, materials not sourced locally add to the environmental impact, a factor often overlooked. With a commitment to environmental responsibility that is integral to our design philosophy, our practice is driven to explore and implement these groundbreaking materials and construction methods.
The process towards sustainable hospitality on each project begins with a meticulous selection of materials, focussing on those that minimise environmental impact while enhancing the guest experience. This includes incorporating natural materials whenever possible, with bamboo and rammed earth often taking centre stage in our projects, as they not only reduce environmental impact but also create a seamless connection with nature. Bamboo, a rapidly renewable resource, is versatile in its applications ranging from decking to primary construction. This choice can embrace local availability and connect guests with their natural surroundings. The organic texture and soothing colour of bamboo also contribute to a calming atmosphere, reflecting the principles of biophilic design.
Rammed earth also offers significant environmental benefits. By using minimal Portland cement compared to conventional methods, it greatly reduces carbon footprint. Employing on-site clay or soil cuts down transportation needs and aids in local soil management. Its thermal efficiency also provides natural insulation, reducing the need for heating and cooling.
On the topic of timber
Mass timber, including Cross-Laminated Timber (CLT) and Glue-Laminated Timber (Glulam), plays a significant role in most of our projects. Sourced from sustainably managed forests, this structural material provides an effective alternative to traditional steel components. Its use not only speeds up the assembly process but also reduces on-site disruption. Thermally Modified Timber, or Thermowood, is another alternative which addresses the durability concerns associated with conventional timber. This process, which involves heat and steam treatment, greatly enhances the wood's longevity. As a result, Thermowood requires no additional surface treatments and is both cost-effective and environmentally friendly.
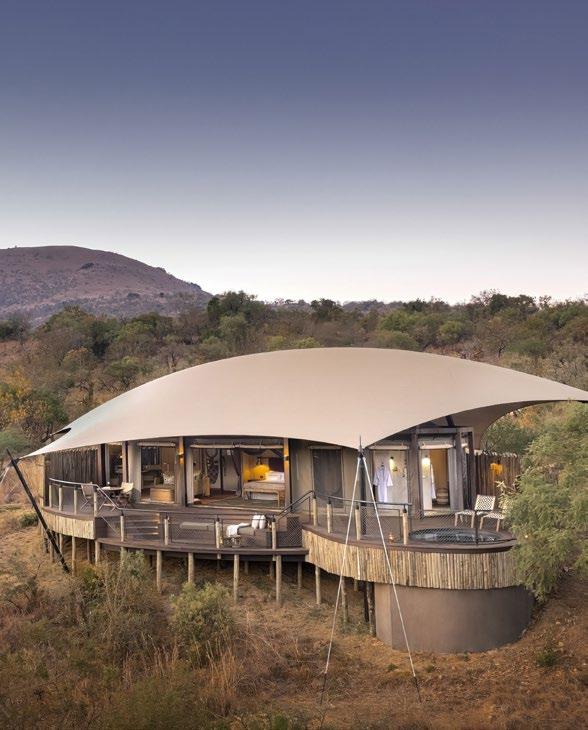
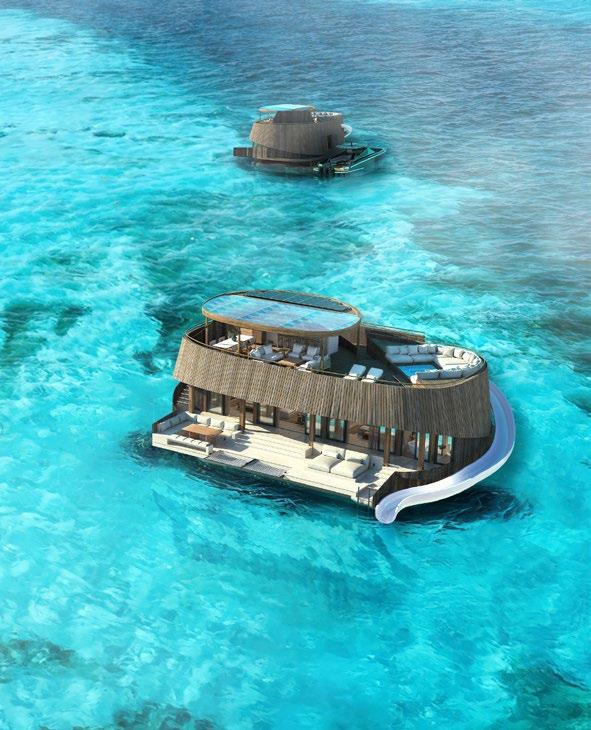
The exploration of 3D-printing technology for sustainable construction is another endeavour that we’re pursuing in sustainable design. Experimenting with carbon-negative, on-site printed concrete walls in various US projects is one venture in this direction so far. This innovative method simplifies logistics by cutting down transportation needs and eliminating intermediaries. The precision of 3D printing optimises material use and minimises waste, significantly reducing the construction industry's carbon footprint and water consumption. Additionally, this technology allows for the creation of intricate and complex architectural forms, pushing the boundaries of sustainable design.
For sustainable insulation, we’ve found that hempcrete enhances energy efficiency and provides a vapour-permeable layer that regulates humidity and ensures healthy indoor air quality. Although its use is currently confined to regions where hemp is readily available, its potential in humid climates is well worth investigation, as we anticipate broader adoption as global hemp cultivation expands.
As contextually and sustainably responsive approaches become more urgent, pushing the boundaries of eco-friendly design has no limits. It is an essential practice across sectors. By honouring the unique characteristics of each site, we create designs that are not only environmentally responsible but also culturally enriching and socially beneficial. With no lack of options, every practice can shape a future where immersive hospitality experiences are both unforgettable and environmentally responsible.


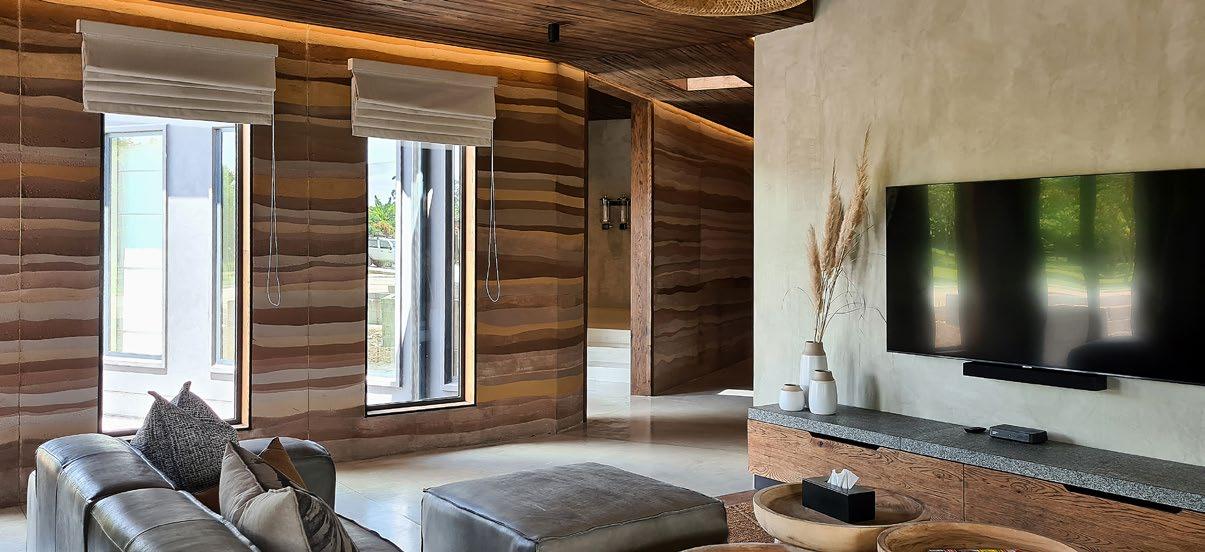
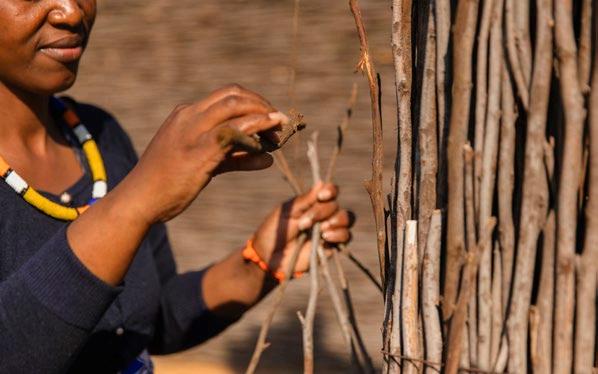

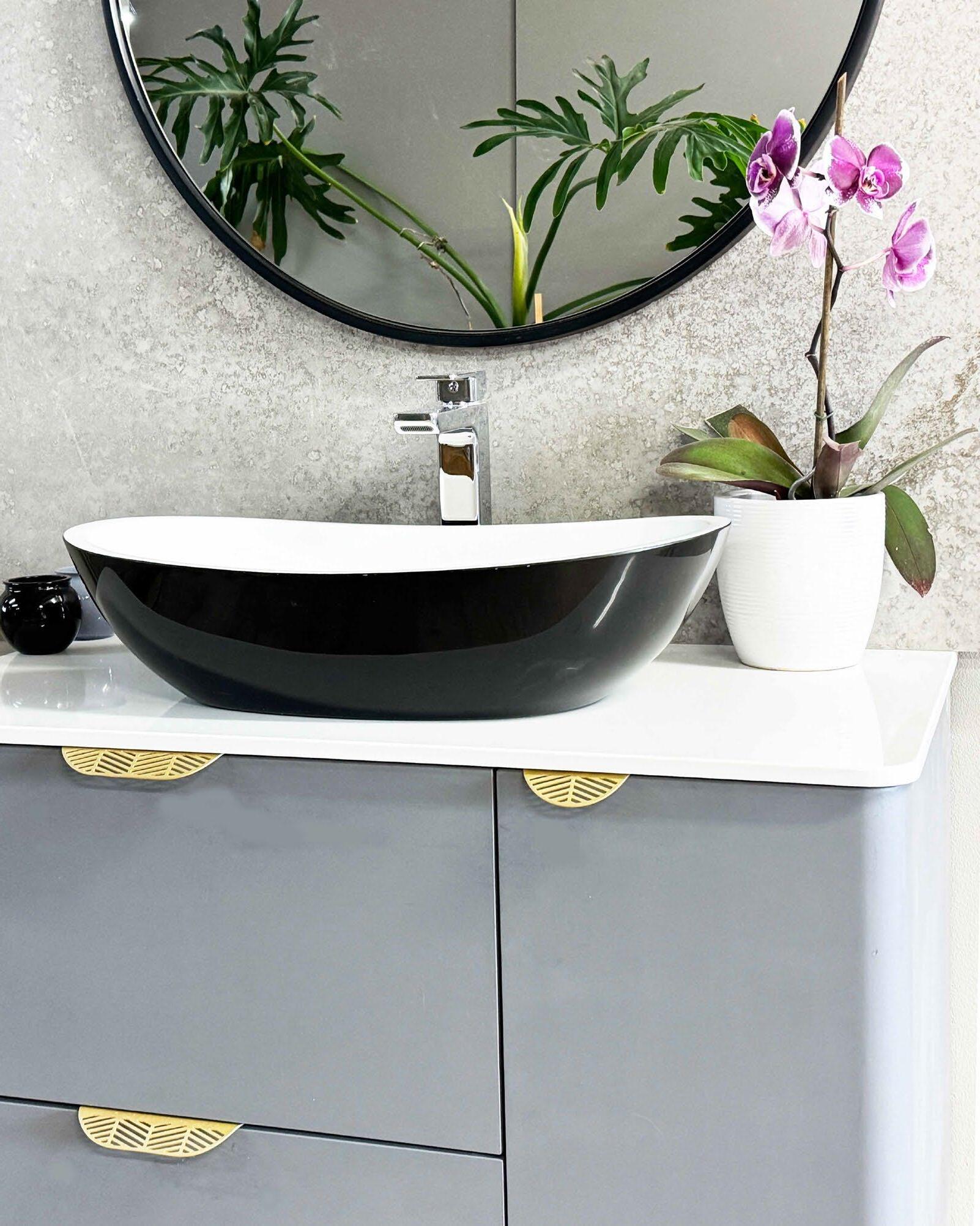


Climate change is no longer just an ‘inconvenient truth’, but rather a living reality. This unnatural disaster is causing daily devastation through violent storms, heavy snowfalls, unbearable heatwaves, hurricanes, cyclones, flash floods, rampant wildfires, and droughts. While the outdoors pose a hazard, our homes and buildings should provide refuge, mitigating risks and enhancing safety and sustainability to face the storms ahead.
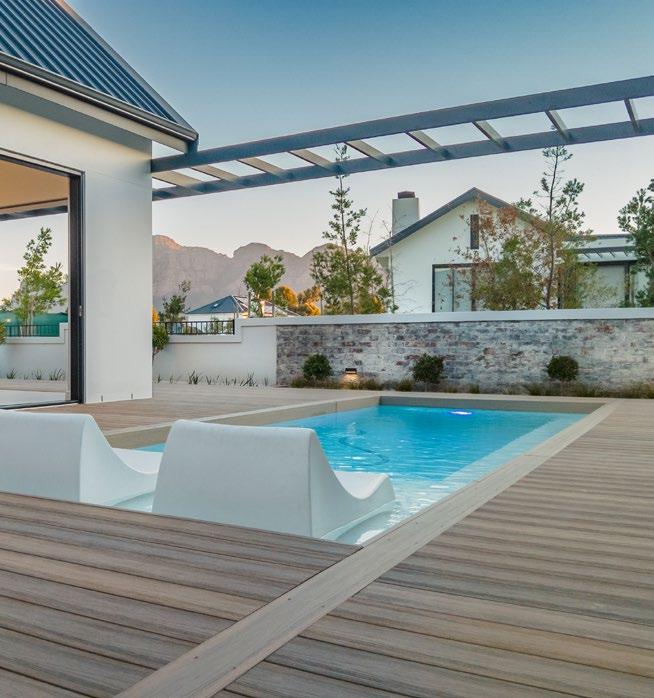
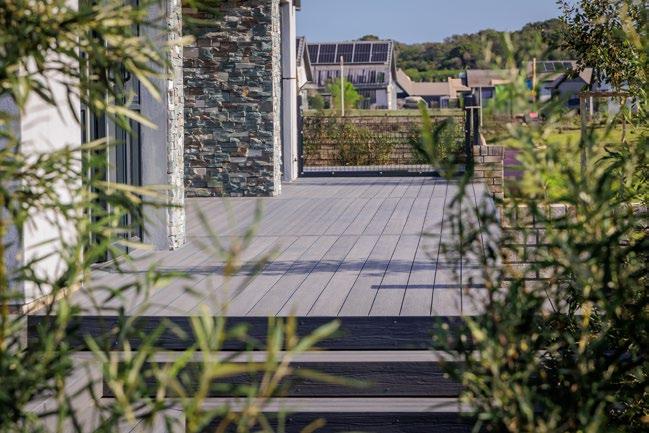
The inconvenient truth
Building resilience — increasing our capacity to cope, adapt, or recover from disasters — is crucial. Investing in resilient infrastructure could save trillions of dollars from climate change damages. A United Nations Environmental Programme (UNEP) report recorded an average of 361 extreme weather disasters per year between 2000-2019, affecting approximately 91 million people in 2019 alone. By 2050, over 1.6 billion urban dwellers may regularly be exposed to extreme temperatures, and 800 million coastal residents in 570 cities will be vulnerable to rising sea levels and coastal flooding.
A range of factors affect our resilience to climate change, including the design and location of buildings. Also pertinent are rising sea levels, temperature extremes, fierce winds, heavy snowfall, floods, or unprecedented precipitation. So, what is the solution?
Part of the problem or part of the solution?
According to UNEP, the building and construction industry is responsible for around 38% of global energy-related CO2 emissions, contributing to climate change, biodiversity loss, and pollution. The solution lies in the sector urgently minimising its impact while providing resilient structures. Efforts to reduce operational CO2 emissions have progressed, but embodied carbon emissions from traditional materials like cement, steel, and aluminium have lagged. UNEP’s report further highlights the need to decarbonise building materials by avoiding unnecessary production, shifting to regenerative materials, and improving traditional decarbonisation.
Building sustainability
Eva-Last is dedicated to providing and encouraging sustainable building materials. Their composite materials, made from renewable bamboo fibres and recycled plastics, outperform traditional timber and reduce deforestation and plastic waste. With a lifespan of decades, these materials are manufactured using solar energy, further reducing their impact on the environment.
By choosing eco-friendly materials like those from Eva-Last, we can build resilience against climate change together and safeguard our environment for future generations.
www.eva-last.co.za
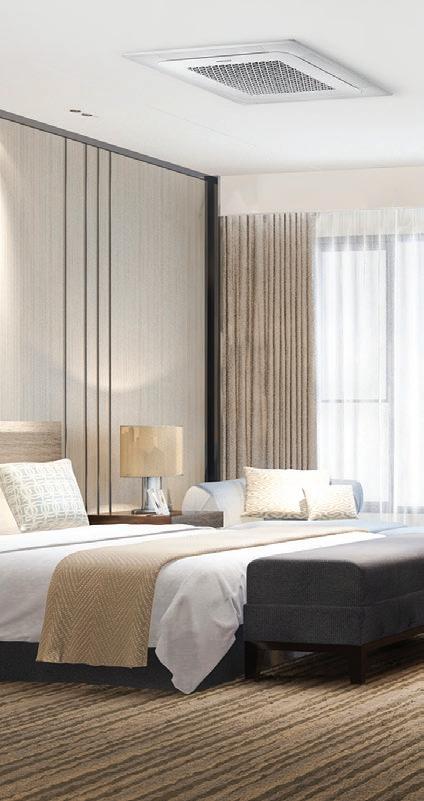
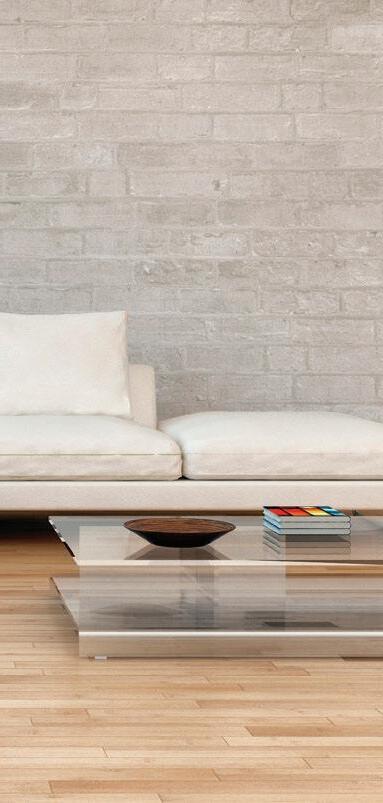

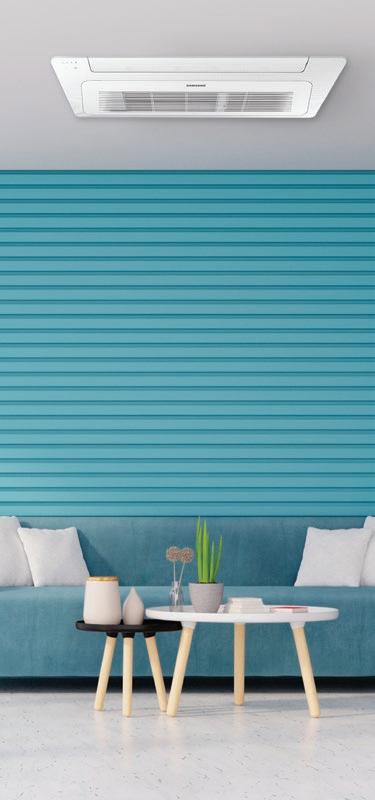
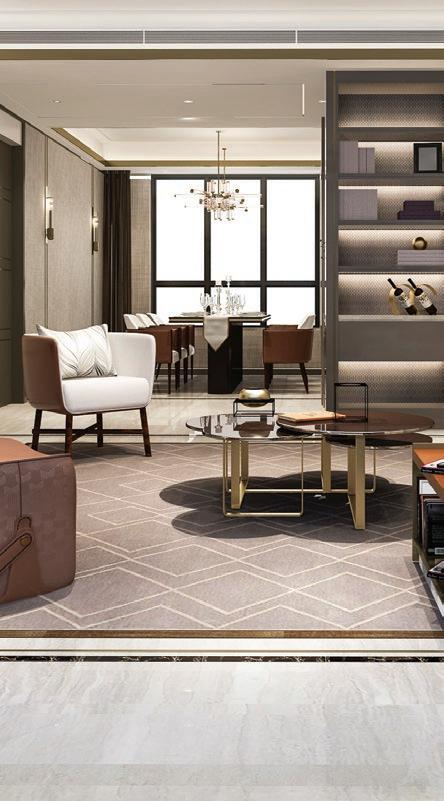
The Samsung FJM is a multi-zone residential and light commercial system that offers up to five different indoor units connected to one outdoor unit and multiple control options. With minimal installation space, it’s a flexible option for homes or offices with many rooms.
Efficiency- saves energy and the environment. Save money every day with Samsung’s Digital Inverter technology. Unlike conventional fixed-speed compressors, the FJM compressor automatically adjusts its speed to maintain the set temperature without frequently switching on and off. You’re guaranteed to get powerful and quiet performance, and optimised power usage which reduces energy consumption by up to 70%, saving you money.

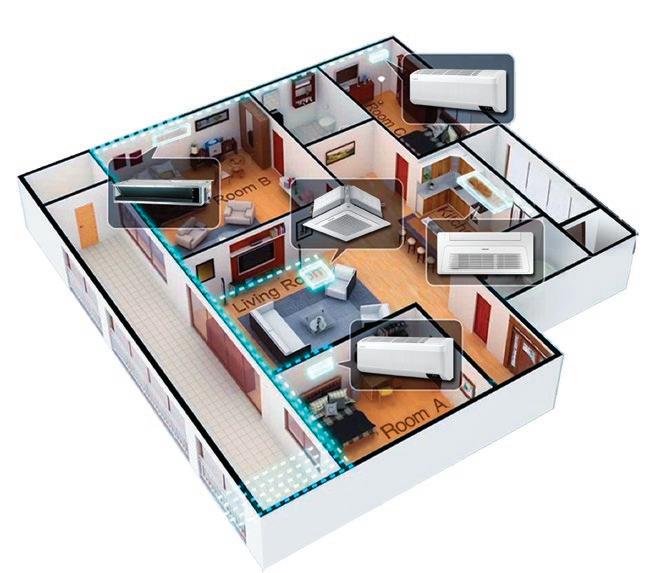
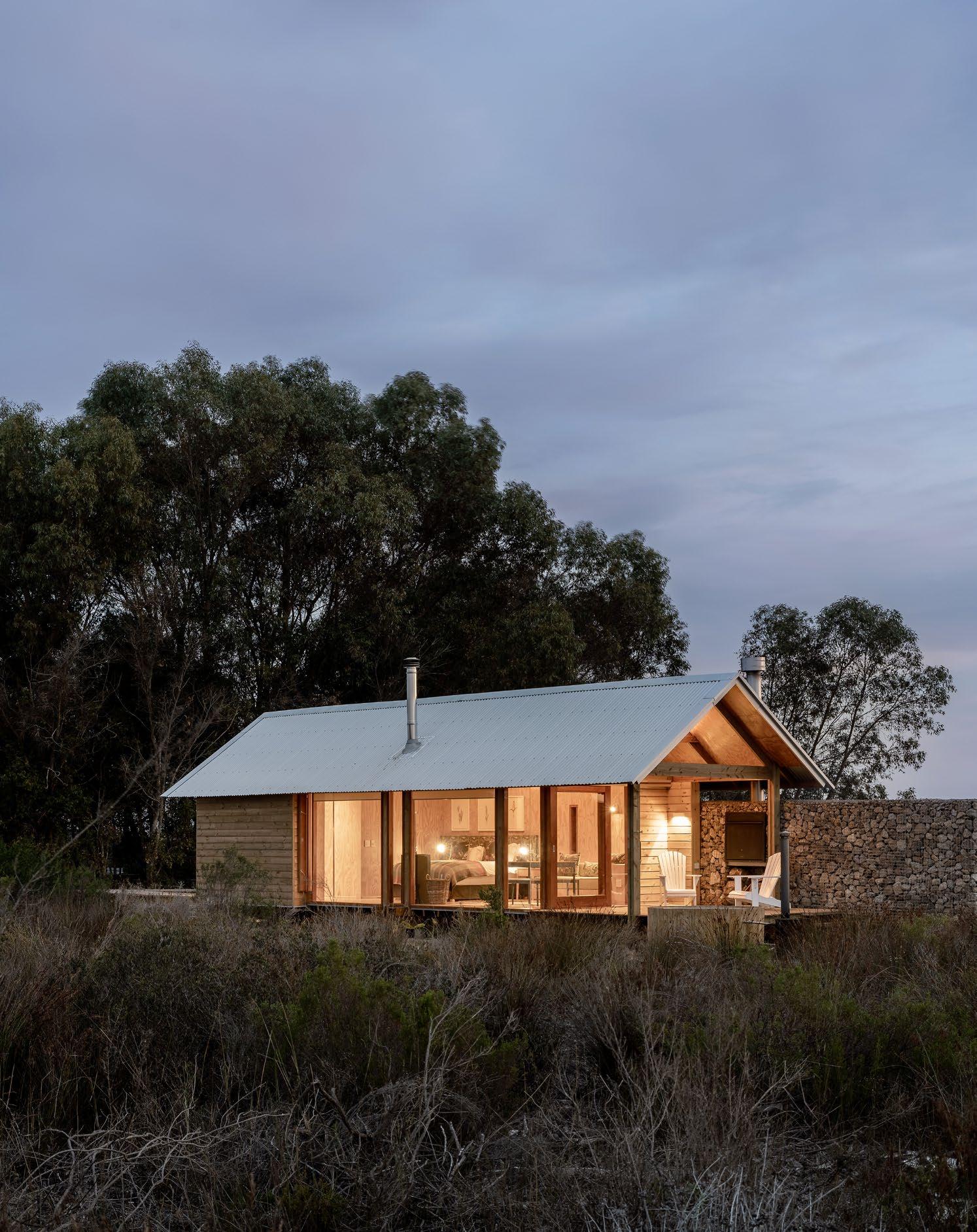
Sustaining
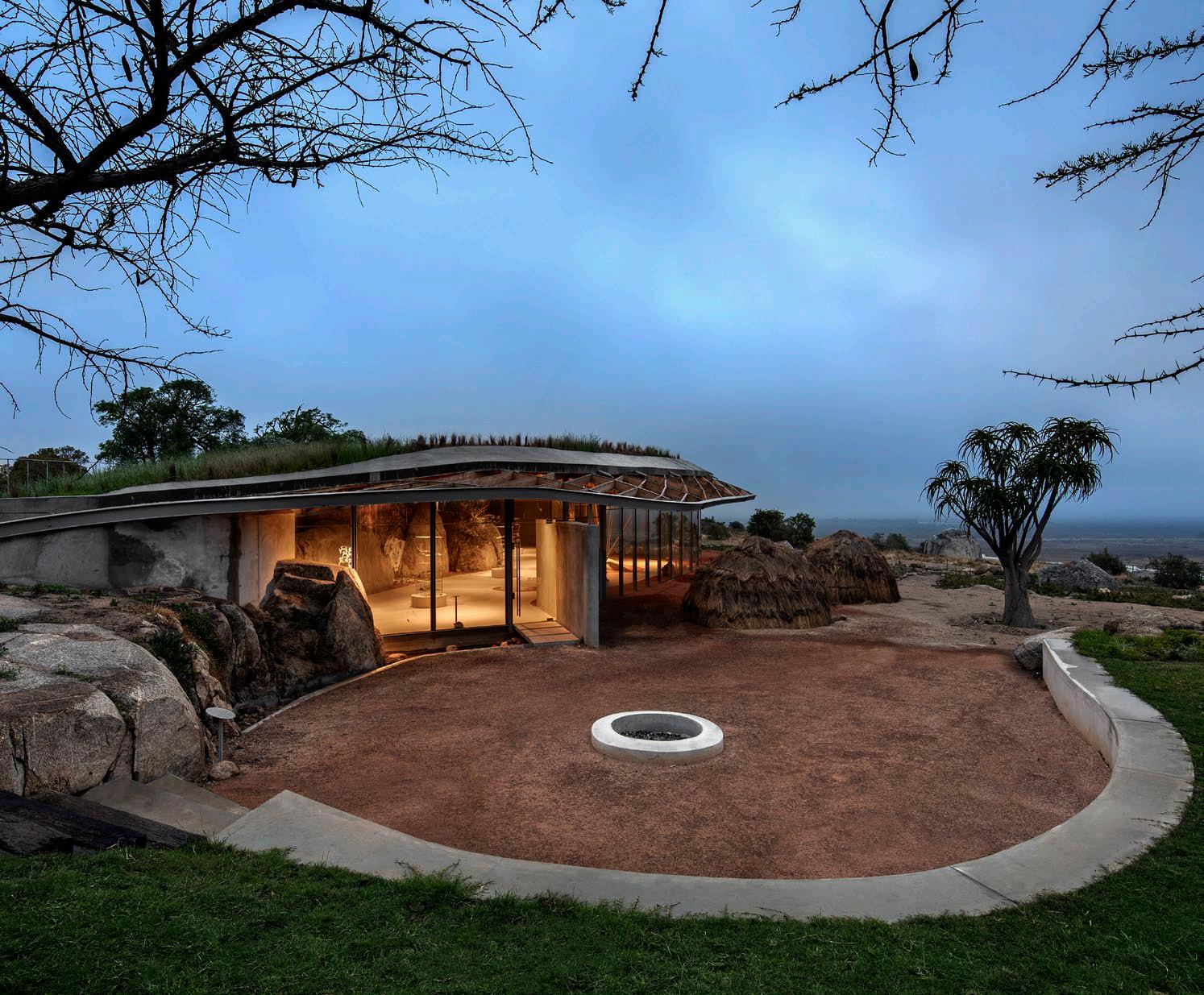
As the only site with a Heritage Centre dedicated to the San people, !Khwa ttu is a cultural precinct that speaks of a Southern African story. The site is an unofficial embassy of sorts which has taken to tourism as a means of heritage preservation. Along for this journey, KLG Architects took what could have easily become a traditional museum and pursued a type of architecture conceived as an organic landscape with an emphasis on sustainable and ethical design. The resulting award-winning project, with a landscape expertly designed by Vula Environmental Services, has successfully made its mark in history while simultaneously preserving history — an incredible feat for culture and anthropology in Southern Africa.

Solid as a rock
Just a short drive from Cape Town, along the R27 West Coast Road in Yzerfontein, is where you’ll find this site which is both a haven for and celebration of the San culture. The initiative began in 1999 on what was once a wheat farm and would later become a Nature Reserve. The Heritage Centre — the first building in a project of several — is the literal and metaphorical rock of the precinct. The structure is seated along a granite ridge. An indigenous planted concrete roof sinuously integrates the building into the setting. Internally, the exposed granite rocks become an integral part of an exhibition wall. To add to this stability and strength, concrete was chosen for its versatility, structural plasticity, and austere aesthetic qualities.
“!Khwa ttu is more than a project or a group of buildings. It is a living legacy of the way of the San, a blueprint to sustaining cultural conservation.”
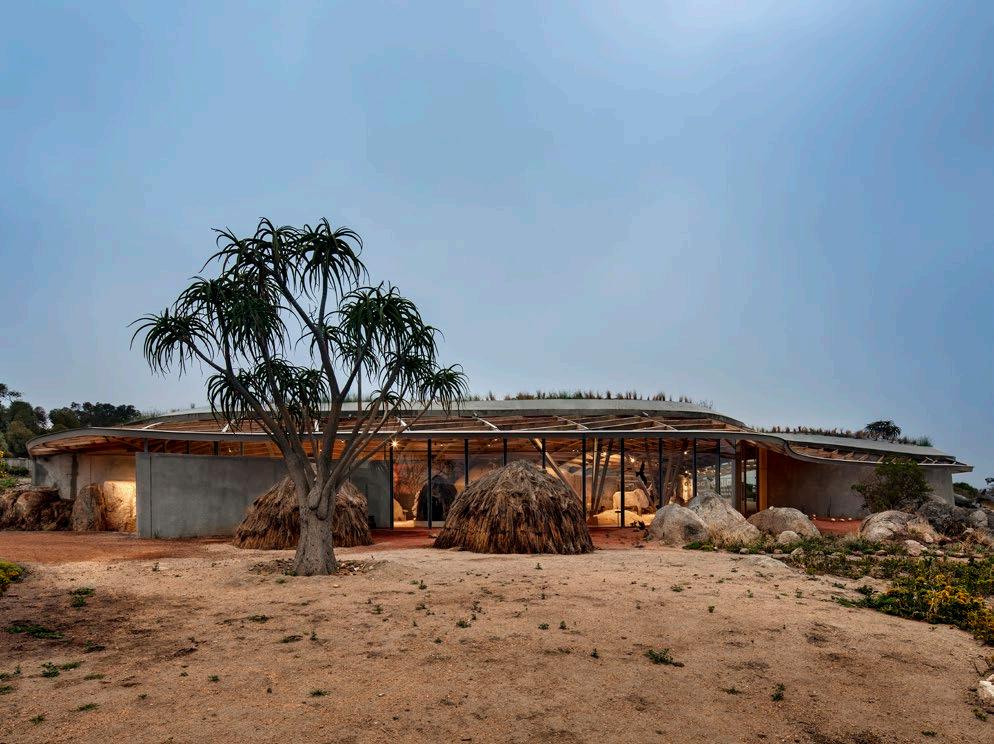
Much like this history of the San, those who visit this heritage hub are inclined to want to stay on the land, even if only for a night. And so, accommodation facilities were quickly placed on the drawing board. Perched on a hilltop or ‘koppie’, the Hilltop Huisies overlook broad vistas of the Atlantic Ocean and distant views of Table Mountain. They are carefully positioned to provide maximum privacy while also embracing the views over the veld by virtue of their elevated positions. On arrival, the buildings’ true scale and identity are obscured behind two large opposing stone walls or ‘werf mure’, carefully constructed from local granite stones from the vicinity which define the laterite court.
The materials are expressed naturally and of a high textural quality to merge with the surrounding landscape — an appropriate way to recognise the San’s connection to the earth as part of the history of humankind. The palette consists of bagged white-washed clay bricks (an inert and environmentally-friendly material), locally sourced stone on site, rough-sawn pine, and external grano screeds with exposed stone aggregates from a nearby quarry. The Hilltop Huisies demonstrate a balance between contextual response, materiality, and design clarity of a contemporary regionalist quality.
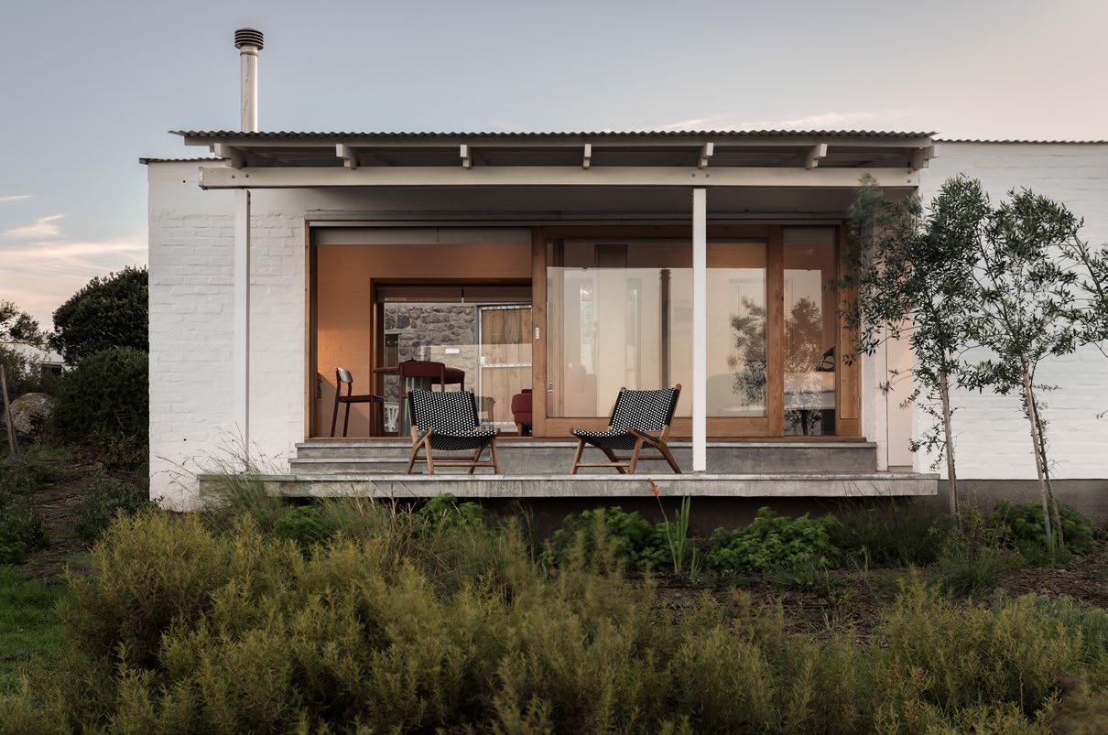
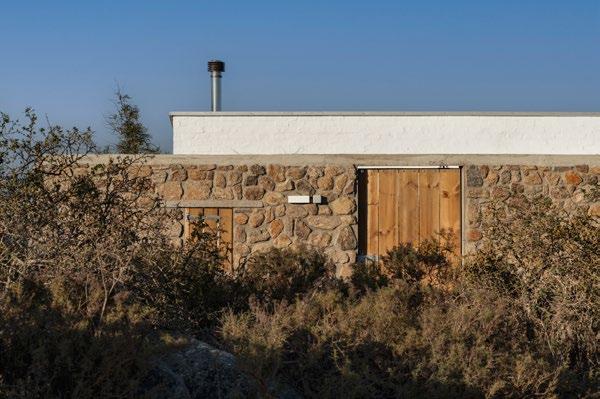
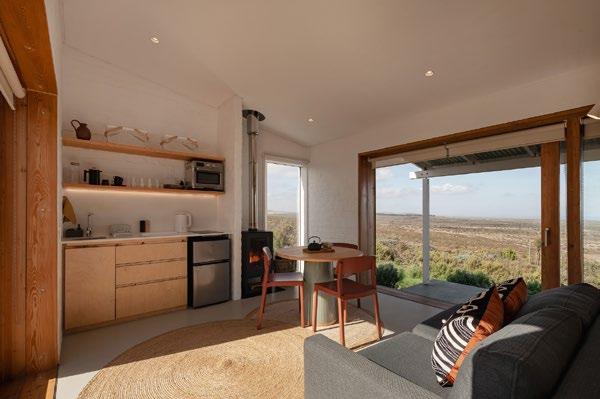
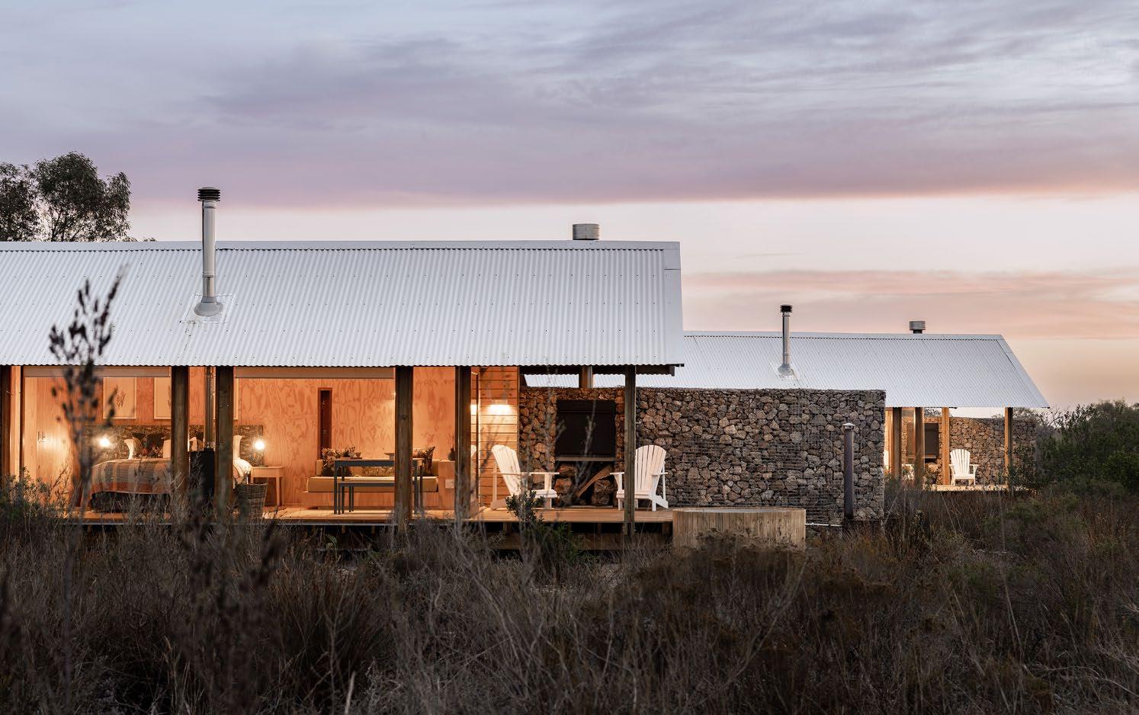
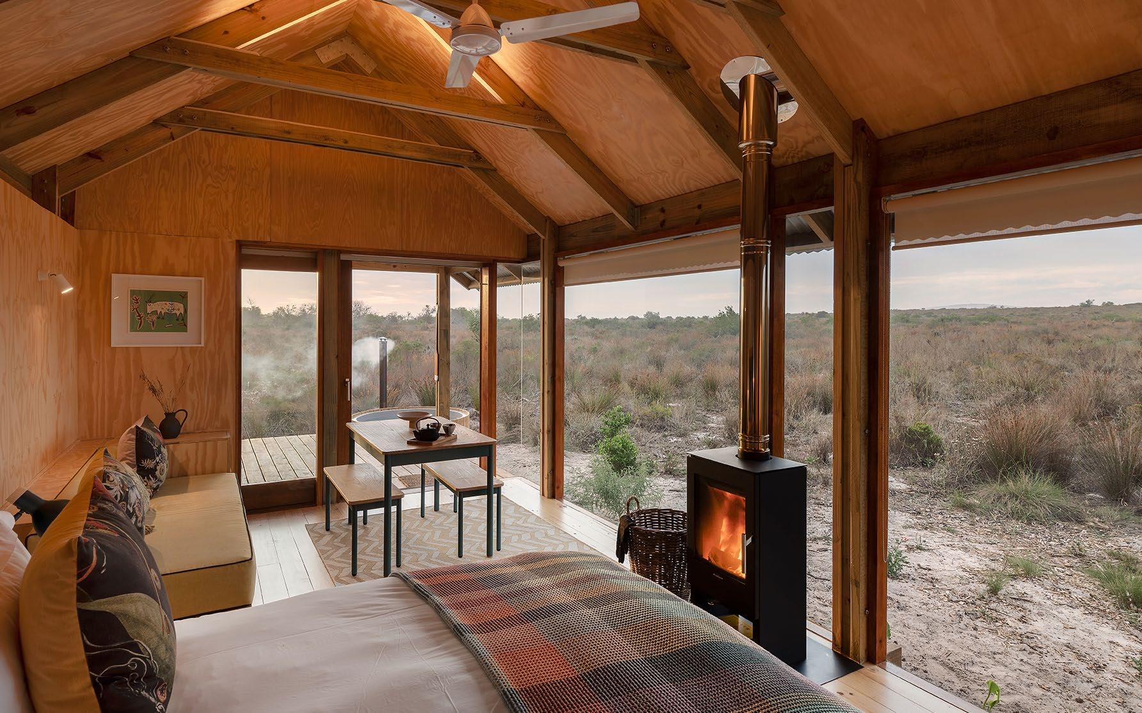
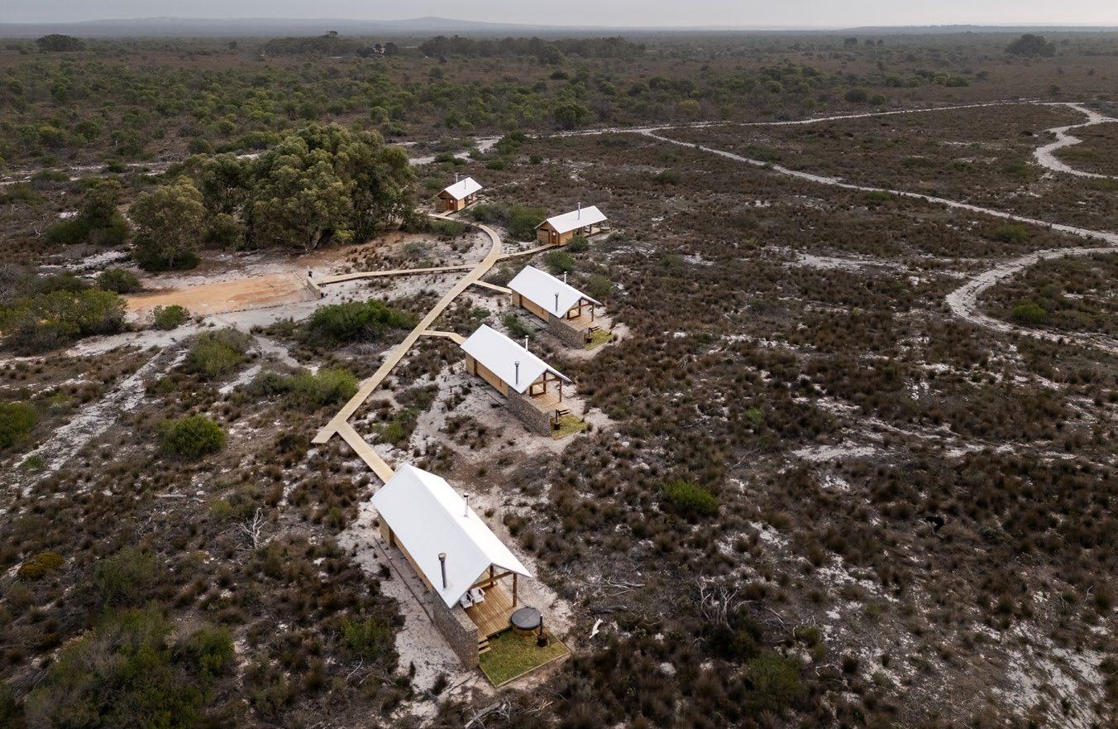
Fynbos Cabins
This landscape presented a unique opportunity to introduce a sensitively scaled development, by carefully defining the architectural character of a natural environment previously disturbed by old farming practices. The landscape is being rehabilitated through the clearing of invasive alien plant species (such as Rooikrans), and by introducing game within the near future as part of a considered conservation strategy.
A strong focus is placed on passive design strategies to provide a thermally comfortable interior while minimising energy usage. This is achieved by means of large roof overhangs over glazed areas, and thermal insulation within floor, wall, and roof assemblies. Narrow vent panels are integrated within the fixed glazing assembly and stud walls for cross ventilation during hot summer days, while space heating is provided by a closed combustion wood-burning fireplace during cold winter evenings. Low-carbon sustainable building material was sourced locally and allowed for a range of applications, such as structural timbers, external cladding, floors, and decking. The overall load demand on the national utility grid is offset by a central solar PV array installation with a battery backup on the reserve. Any landscaping or recreational water requirements are supplied by means of borehole water.
!Khwa ttu is more than a project or a group of buildings. It is a living legacy of the way of the San, a blueprint to sustaining cultural conservation. The incorporation of first-class sustainable building practices is then a natural complement to this undertaking and brings !Khwa ttu full circle.



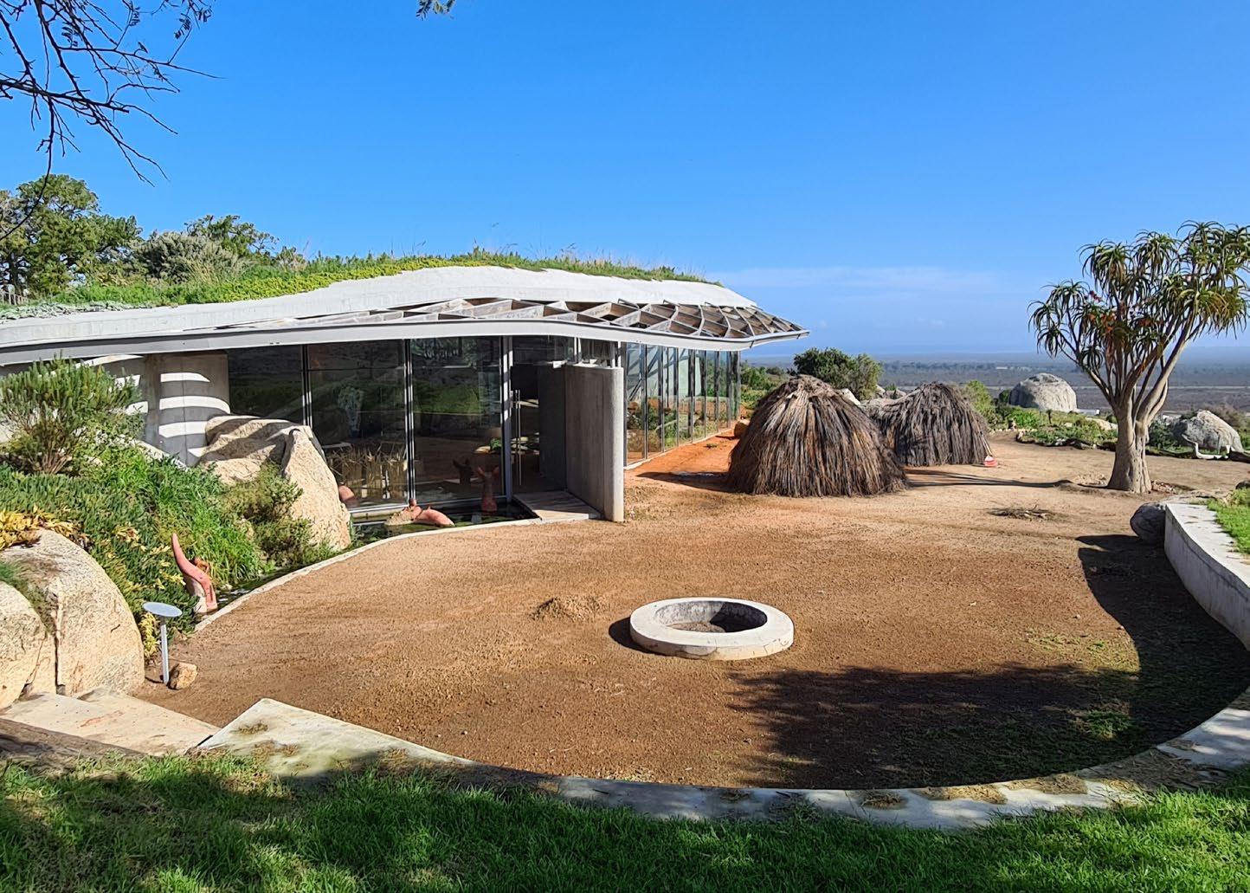
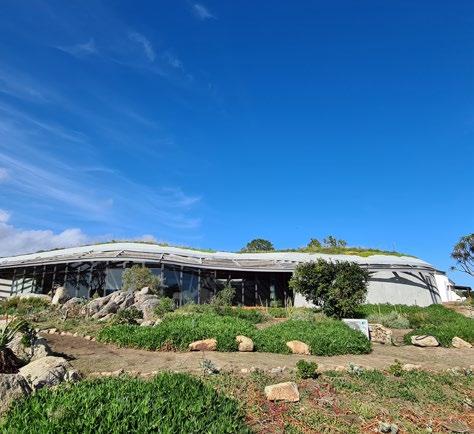

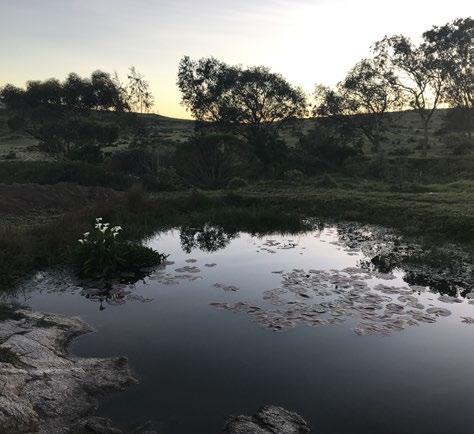
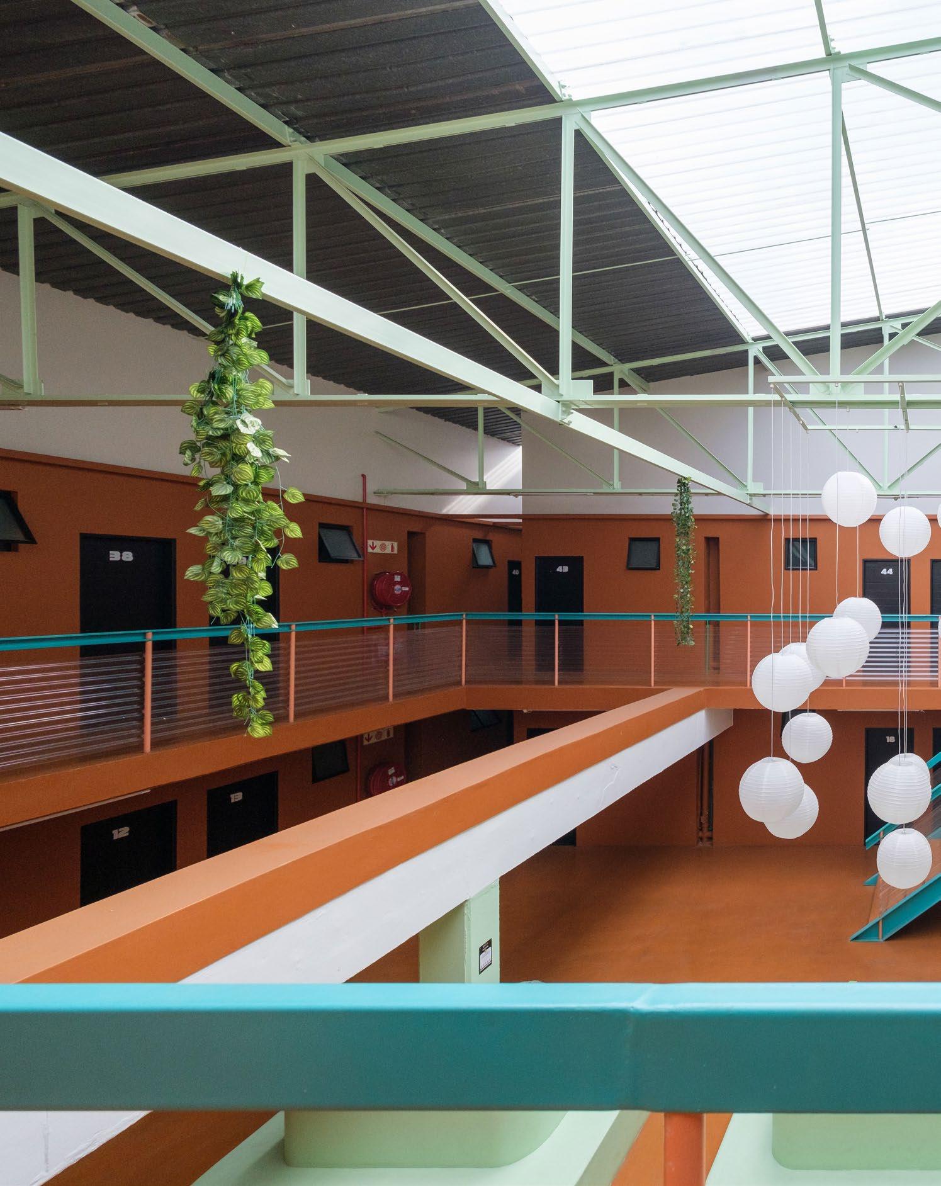
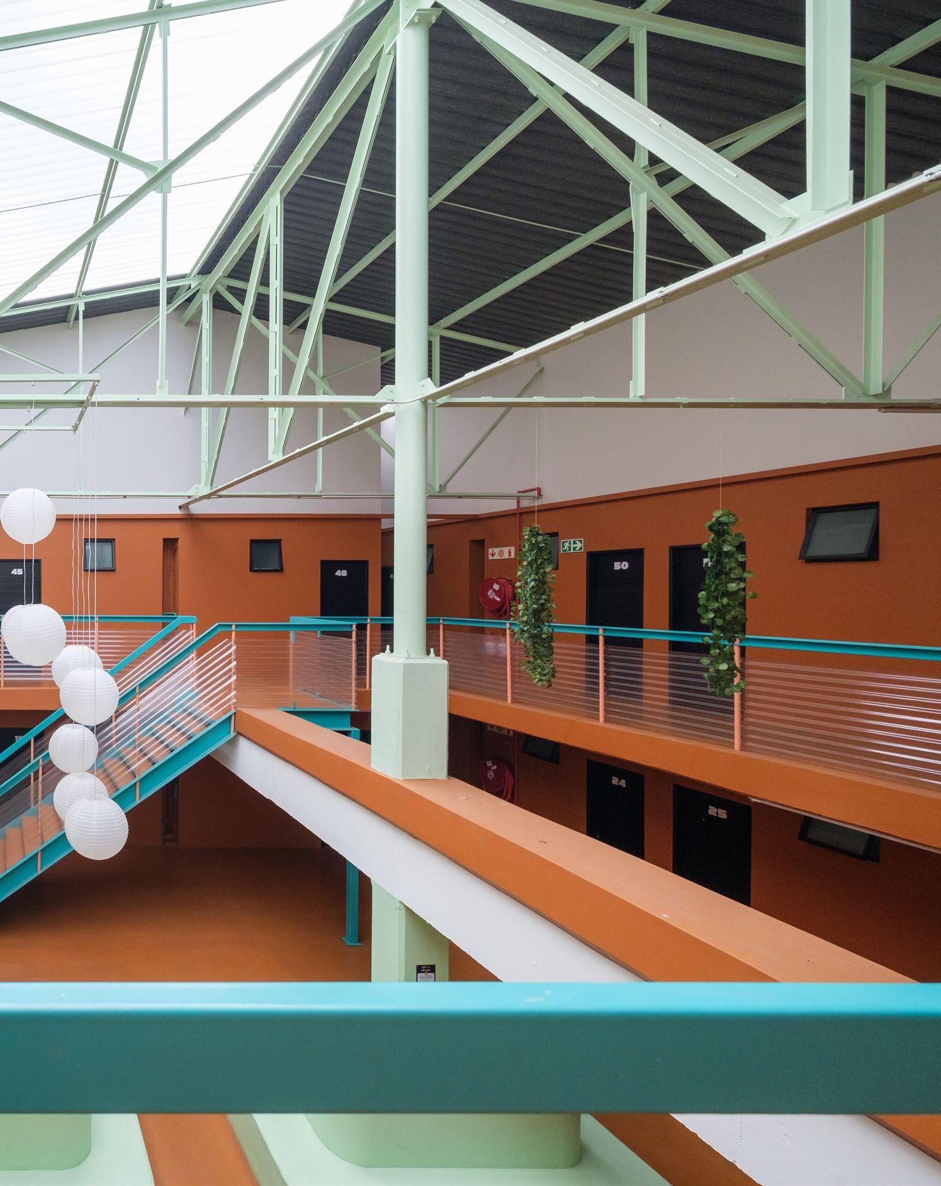
The New Green Standard in Sustainable Architecture
There is an ever-burgeoning list of ‘green’ technology, but have you heard — brown is the new green.
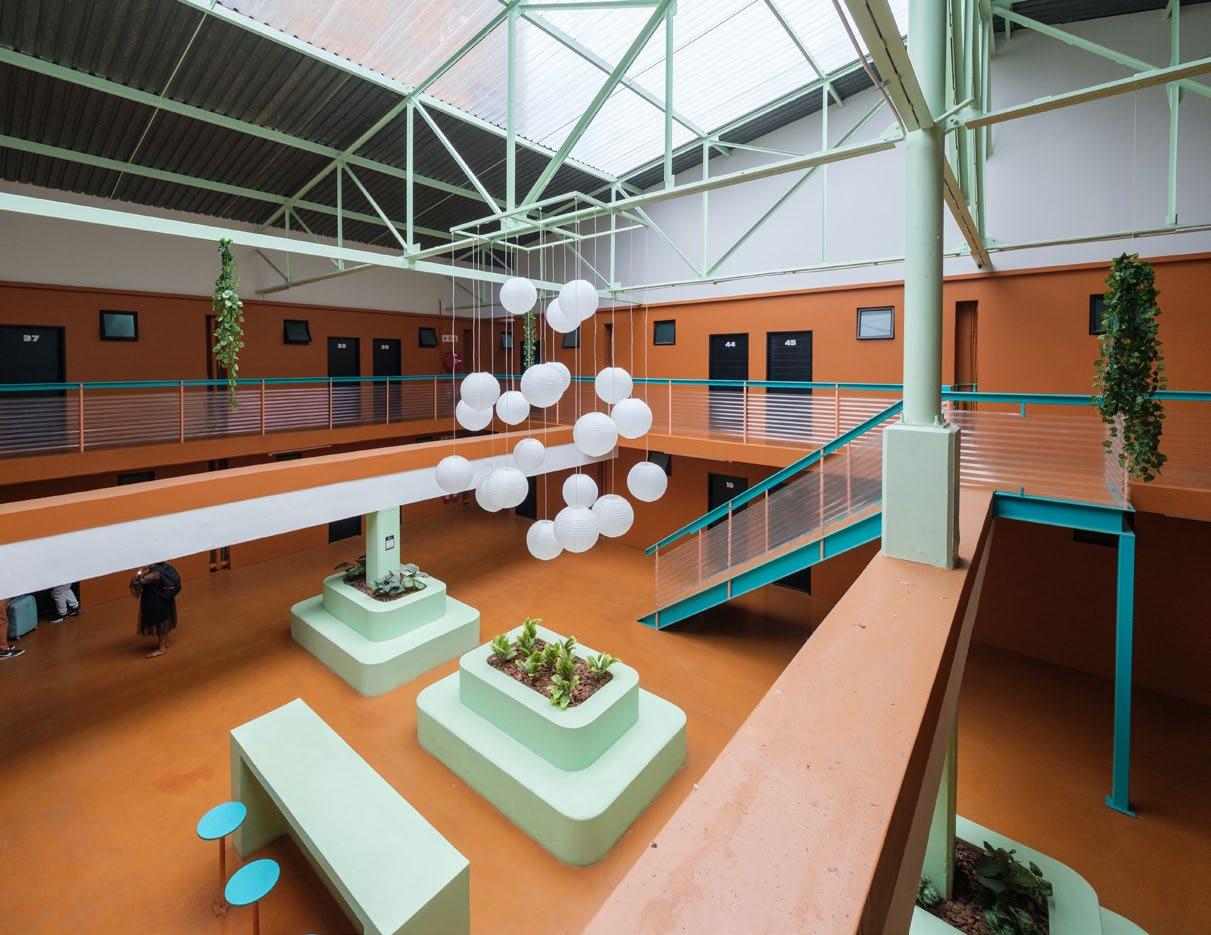
In a study titled ‘Environmental impact of scrapping old cars’ (2000), Dutch researcher Bert van Wee asks the question: Does replacing old cars with fleets of lower emission new cars benefit the environment? The answers are not that straightforward. One study concludes that if all Dutch petrol cars without a three-way catalytic converter were to be replaced by new cars, emissions would be reduced by 30%. However, this assumption does not take into account that shortening the average lifetime of cars will boost car production, requiring energy for car materials and assembly, which produces more emissions. The research shows that by retrofitting older cars with catalytic converters, high polluters may be dealt with more cost-effectively and with less environmental damage than by scrapping them. These questions have parallels in the built environment, too.
Building from scratch has its appeal — one can build using the most advanced carbon neutral materials such as CLT (cross-laminated timber) or fly-ash concrete, or use energy-saving passive thermal controls such as double-glazing, thermally broken fenestration, and geothermal temperature regulators. But it’s hard to make a case for greenfield projects, no matter how ‘green’ they may be, when there are an abundance of existing buildings standing empty. Buildings are energy syncs. Like trees they embody CO2, but by using our existing buildings we justify the energy cost that went into making them.
With the current vacancy rates in commercial real estate, finding meaningful and productive strategies for repurposing brownfield sites may be the most urgent work for built-environment practitioners looking to reduce emissions. A prime example, architects Lacaton and Vassal were recently awarded the field’s highest accolade: The Pritzker Prize. This was in recognition of their adaptive reuse projects, most notably their transformation of the Saint-Vincentde-Paul hospital in Paris, the renovation of a 1960s housing block in Bordeaux, and the conversion of a former ship-building workshop in Dunkirk.
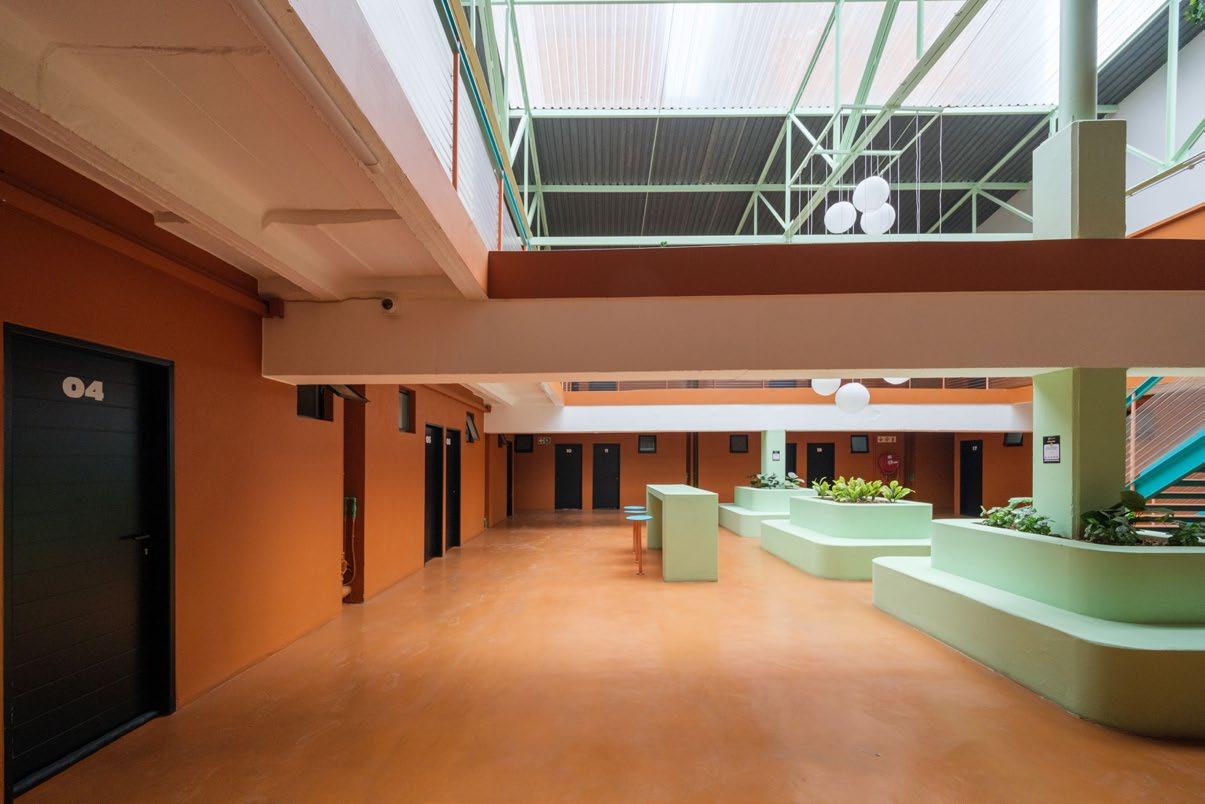
Once a multi-storey parkade, this affordable housing block on Frederick
designed by Gregory
Architecture, perfectly encompasses the sentiment of how crucial conversion projects are for sustainability in the industry.
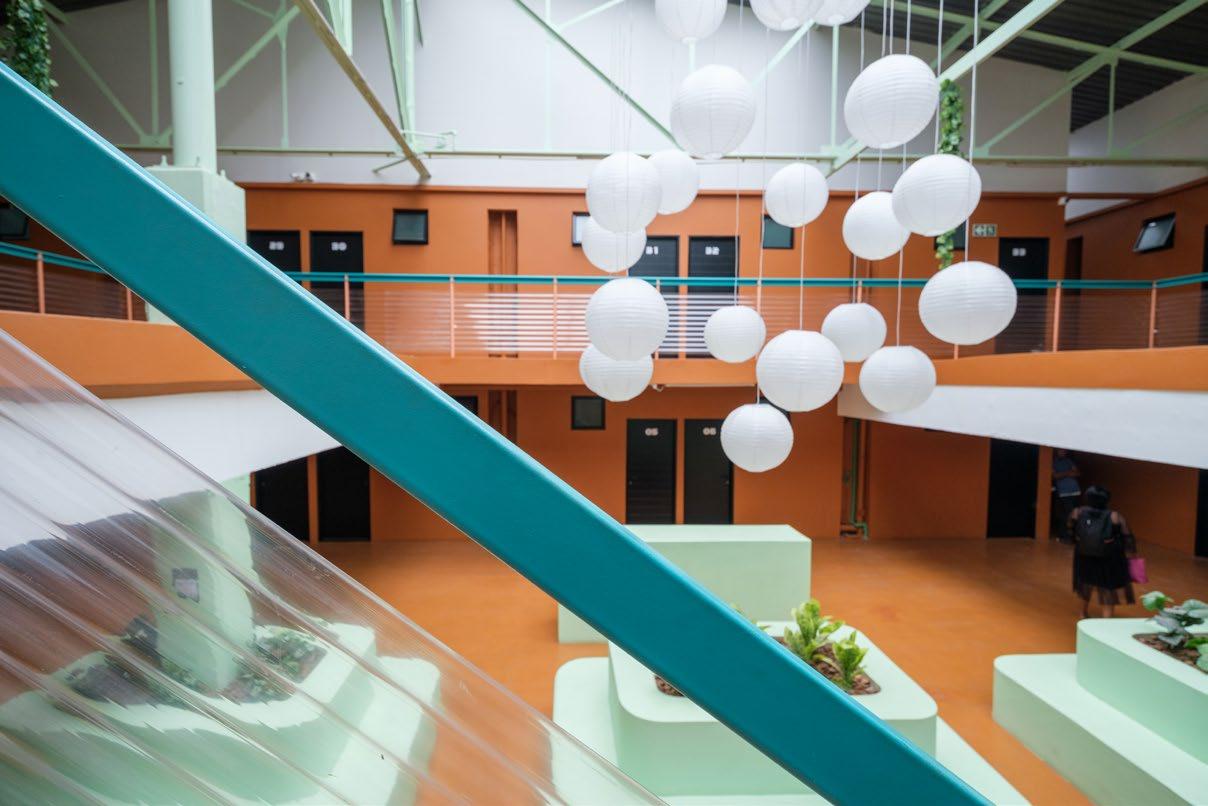
The acute affordable housing shortage coupled with a commercial office space surplus (the result of remote working trends) are the perfect conditions for finding innovative ways to reuse our existing infrastructure. In my own Jozi-based practice we are currently pursuing multiple conversion projects in this vein. We’re being tasked with reinventing and adapting open-plan, multi-story work spaces as vibrant lifestyle communities. The crucial benefit is that developing housing in and around commercial hubs has the added environmental impact of reducing commuter distances and the commensurate reduction in the emissions associated with moving bodies from suburbs and townships to places of work.
With projects like these contributing to sustainability more than most realise, perhaps an appropriate question would be: Should reuse projects not automatically qualify for a Green Star rating? After all, reviving brownfield sites is an endeavour in greener practices, too.

GREGORY KATZ Founder and Principal Architect @gregorykatzarch
www.gregorykatz.co.za
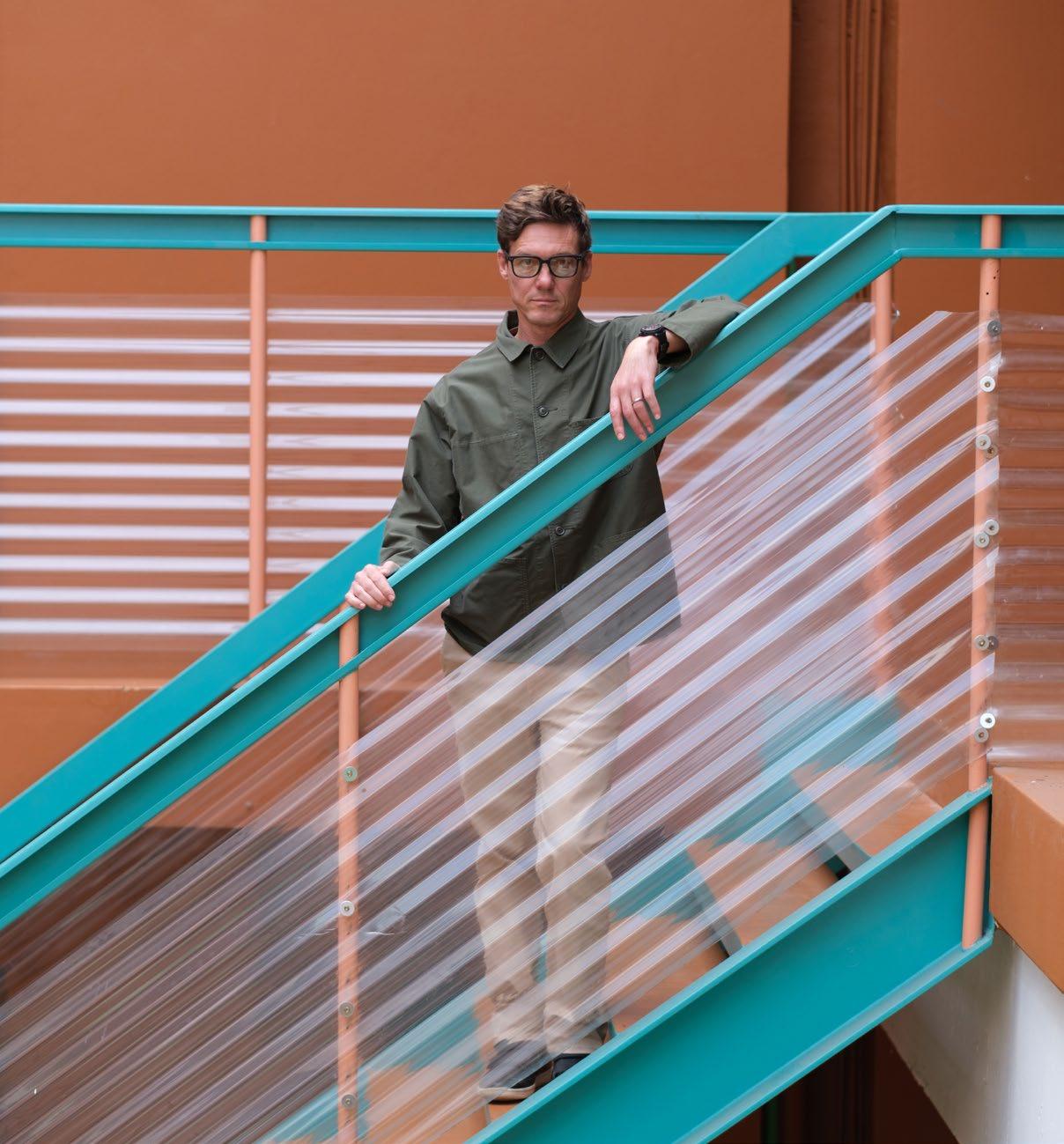
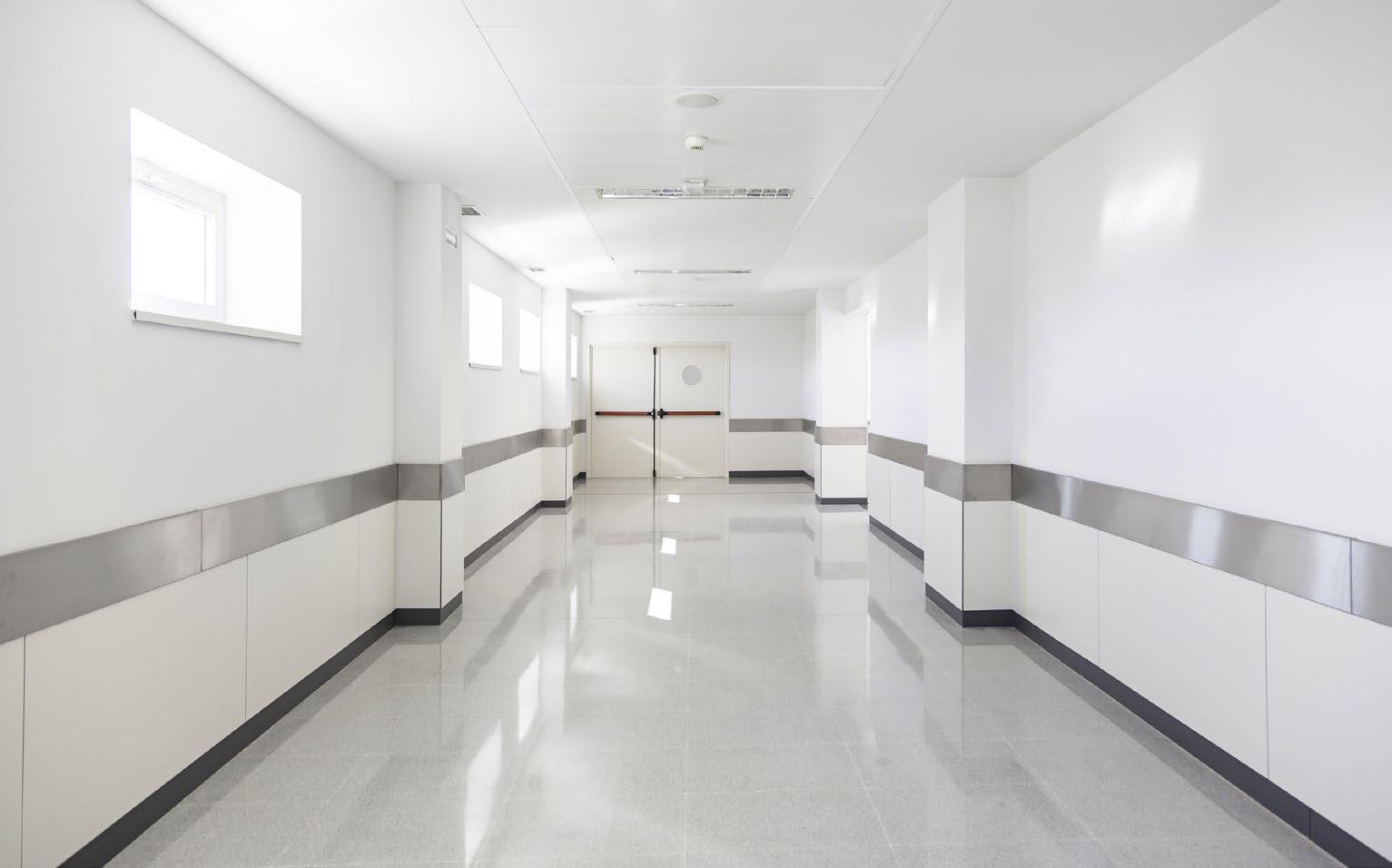
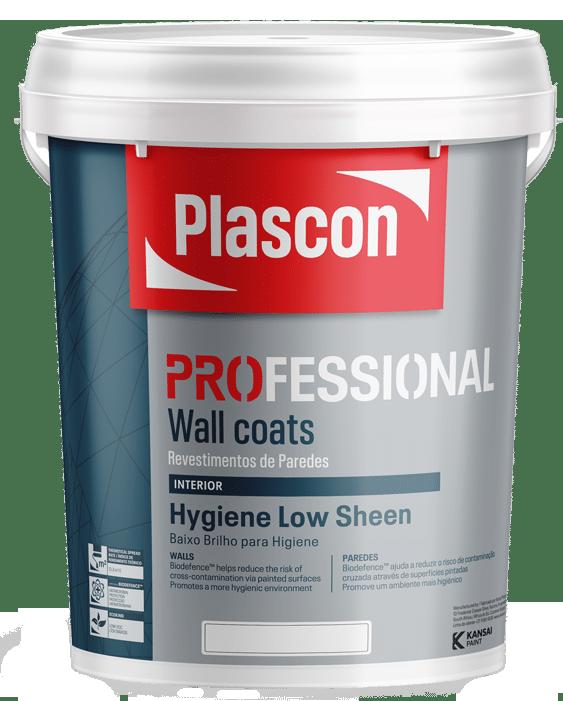
ELIMINATES UP TO 99.9% of E.coli bacteria and provides proven protection against other harmful bacteria
Thalès certified for wineries

Fima Carlo Frattini shower fittings conserve 250 litres of water per week, without compromising on flow. Caring for our planet has never felt more luxurious.

In luxury home design, a quiet revolution merges elegance with environmental stewardship. Imagine a tap that not only graces your home with impeccable design but also significantly reduces water and energy consumption. This innovation is a reality, made possible by Fima Carlo Frattini, the luxury brand of Italian tapware. With a commitment to being entirely produced in Italy, each product adheres to the highest standards of quality and sustainability.
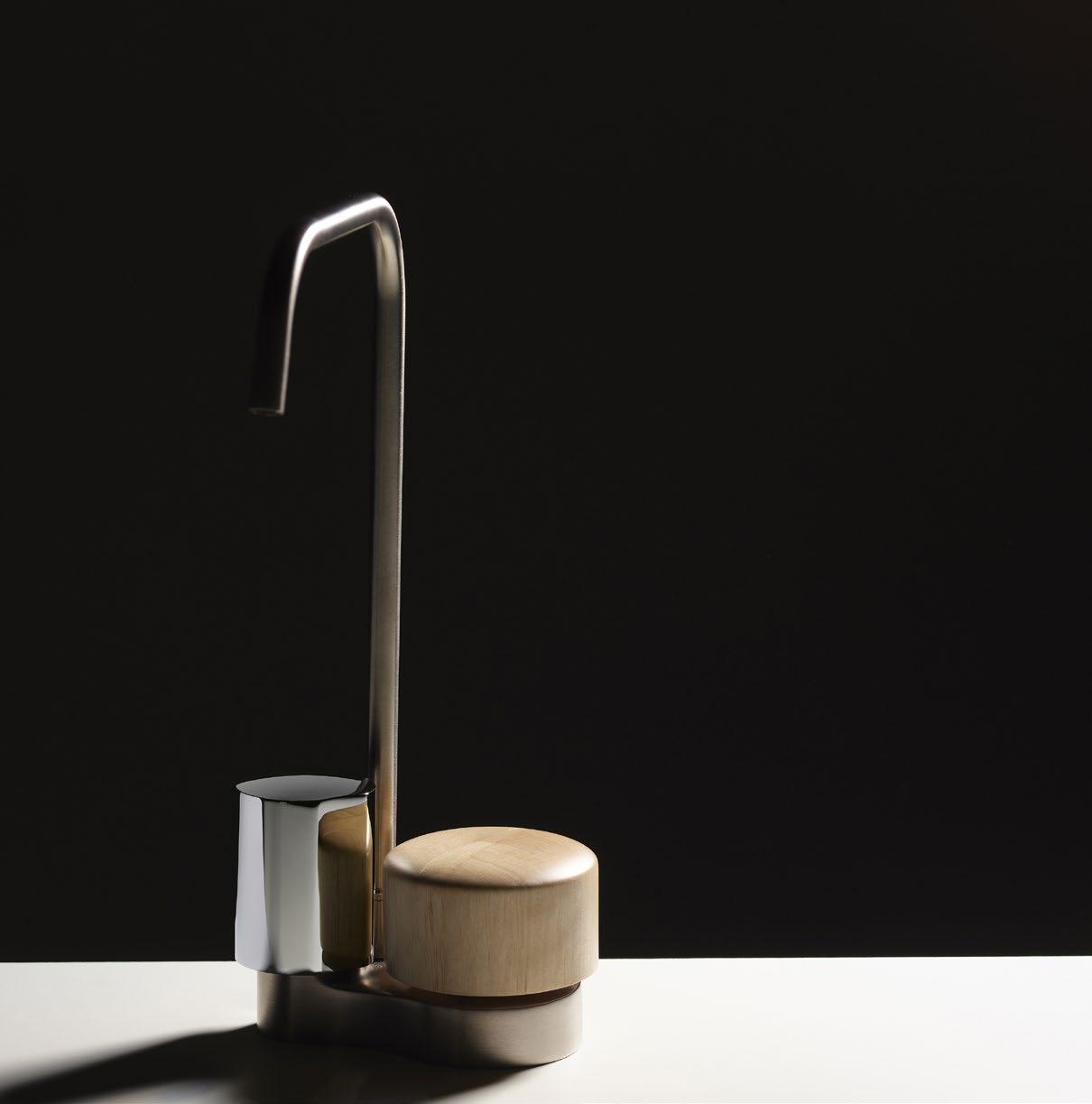
At the core of Fima Carlo Frattini’s ethos lies three principles: green, quality, and design. These pillars are not mere marketing slogans but are embedded into the product DNA. From the innovative aerators that mix air with water to reduce water consumption by up to 70%, to the energysaving cartridges that minimise unnecessary geyser activation, every detail is meticulously crafted to conserve resources.
Consider the impact of a showerhead that saves approximately 250 litres of water per week. This level of conservation is achieved without sacrificing performance, thanks to advanced engineering that maintains a powerful yet efficient water flow. Such thoughtful design underscores a dedication to preserving our planet's precious resources.
The cold water opening in this innovative design is in a central position, preventing needless energy use by activating the geyser only when hot water is truly needed. This feature, combined with advanced water-saving technologies, showcases a comprehensive approach to energy efficiency and responsibility. Fima Carlo Frattini exclusively uses trivalent chromium plating, a sophisticated and environmentally-friendly alternative to the industry-standard hexavalent chromium. Though more complex and costly to produce, trivalent chromium's lower environmental impact and reduced regulatory burdens make it a superior choice.
The Fima Carlo Frattini difference
Choosing products that embody these principles allows homeowners to contribute meaningfully to environmental conservation. It's a decision that reflects a crucial understanding: luxury and sustainability are not mutually exclusive. By integrating thoughtfully designed products into our homes and projects, we can support a future where design and nature coexist without compromising luxury.
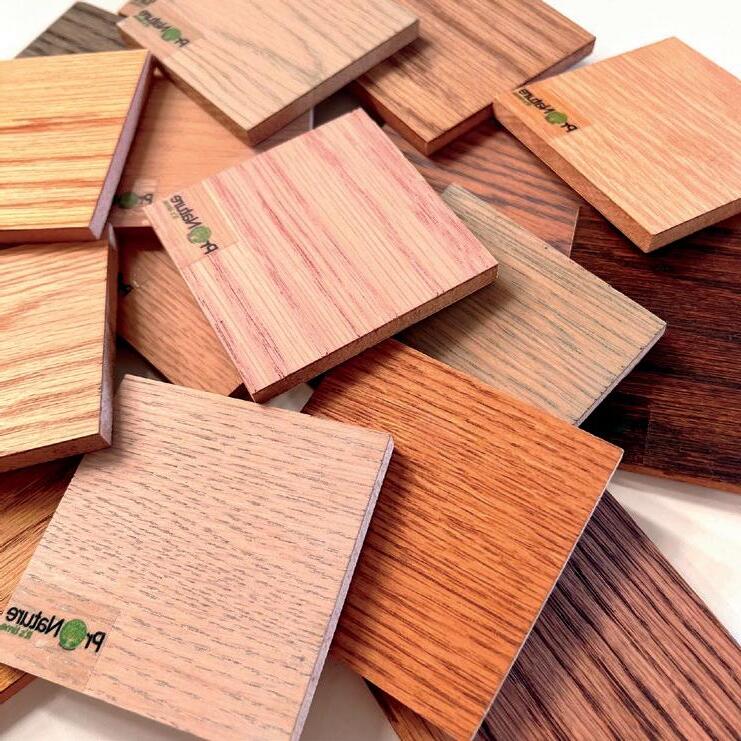
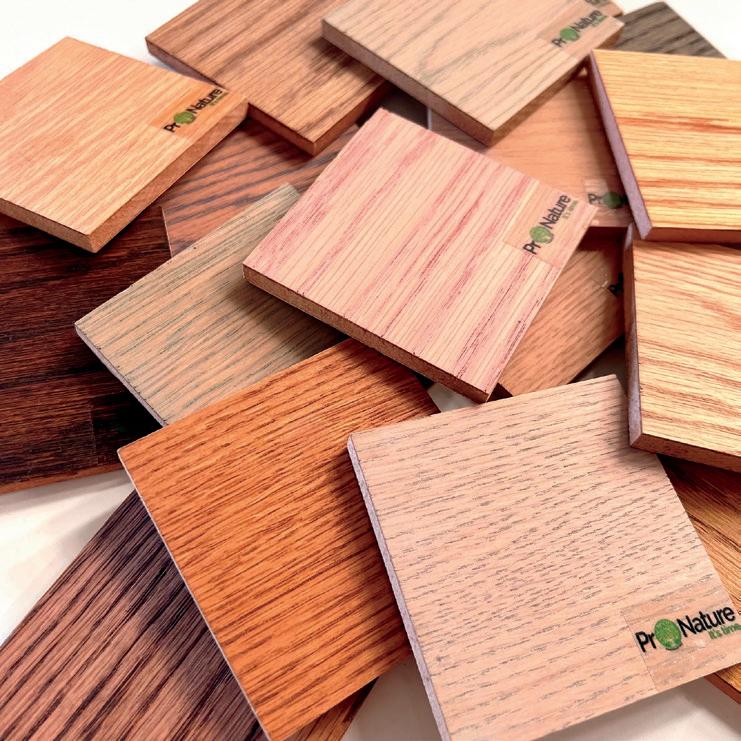
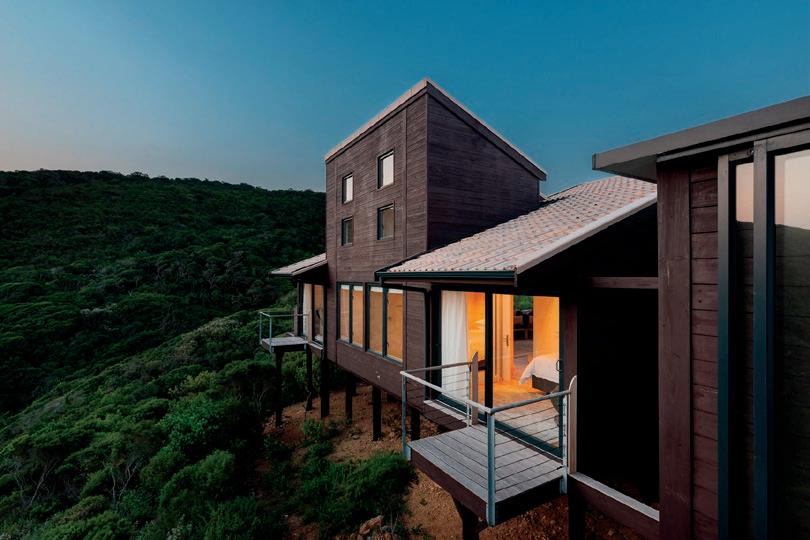
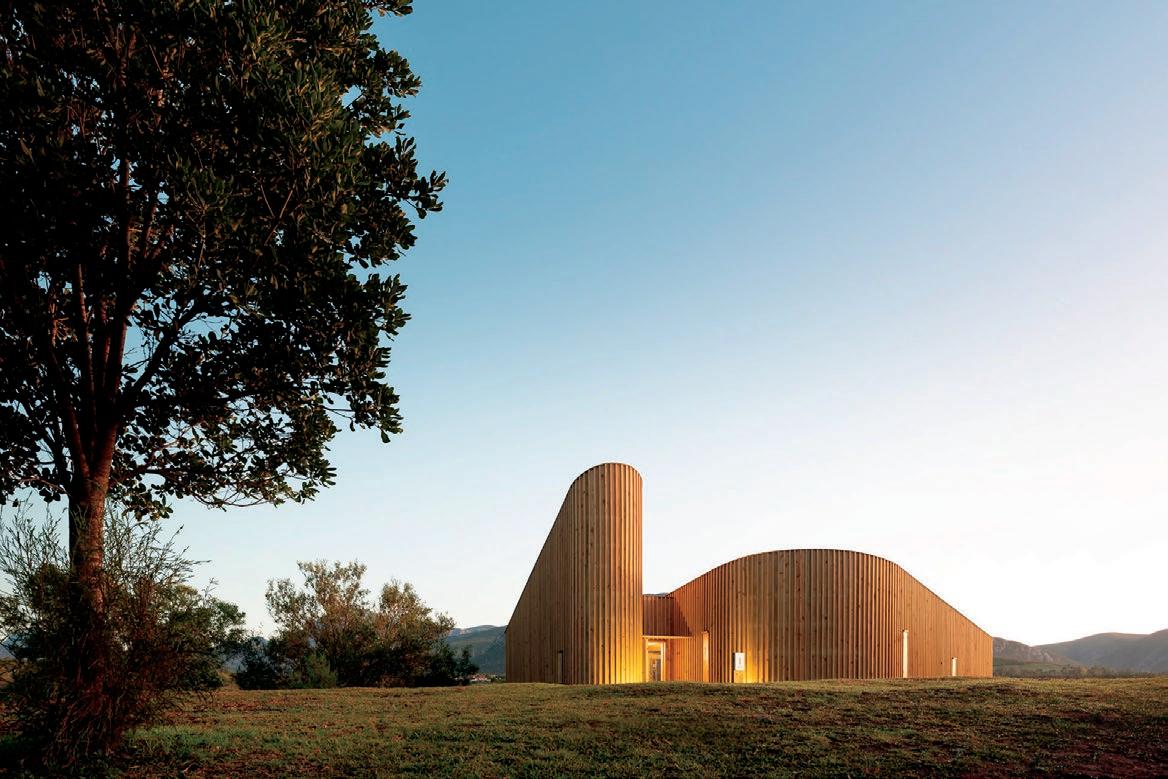

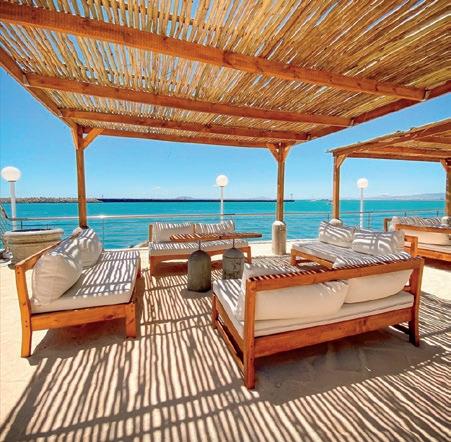

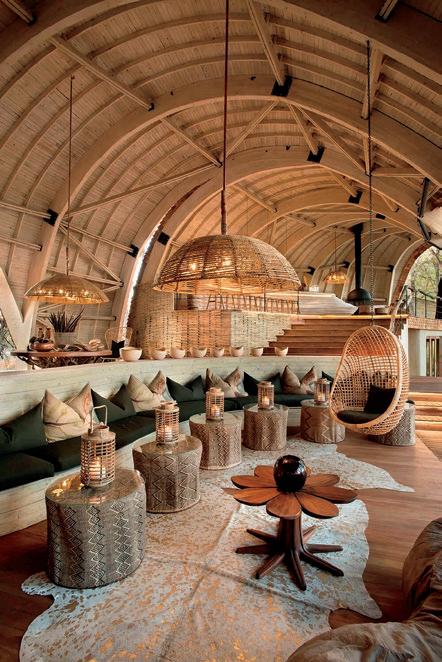
40 Years of Experience in the Paint & Woodcare Industry and Green since 1997.
W H A T W E O F F E R :
Indoor & Outdoor Wood Sealers, HardWax Oils
For All Interior & Exterior Projects
Over 60 Colours & Customized Colours


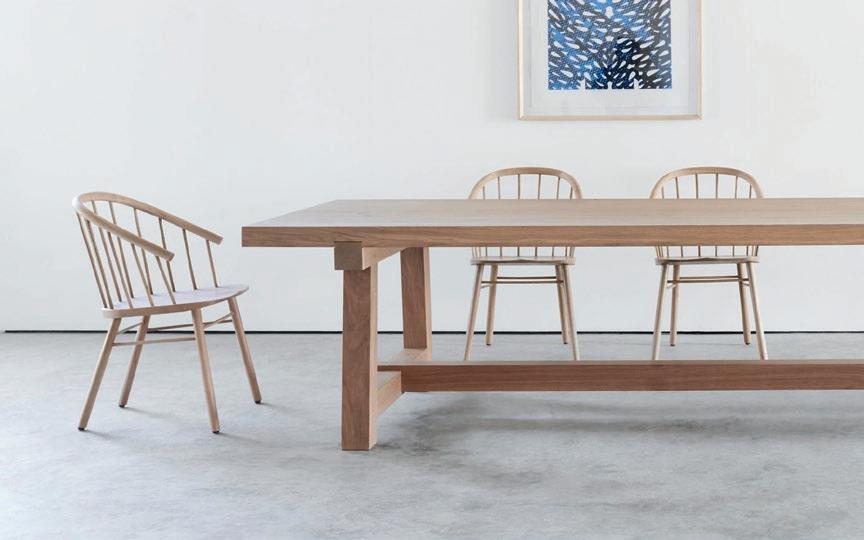
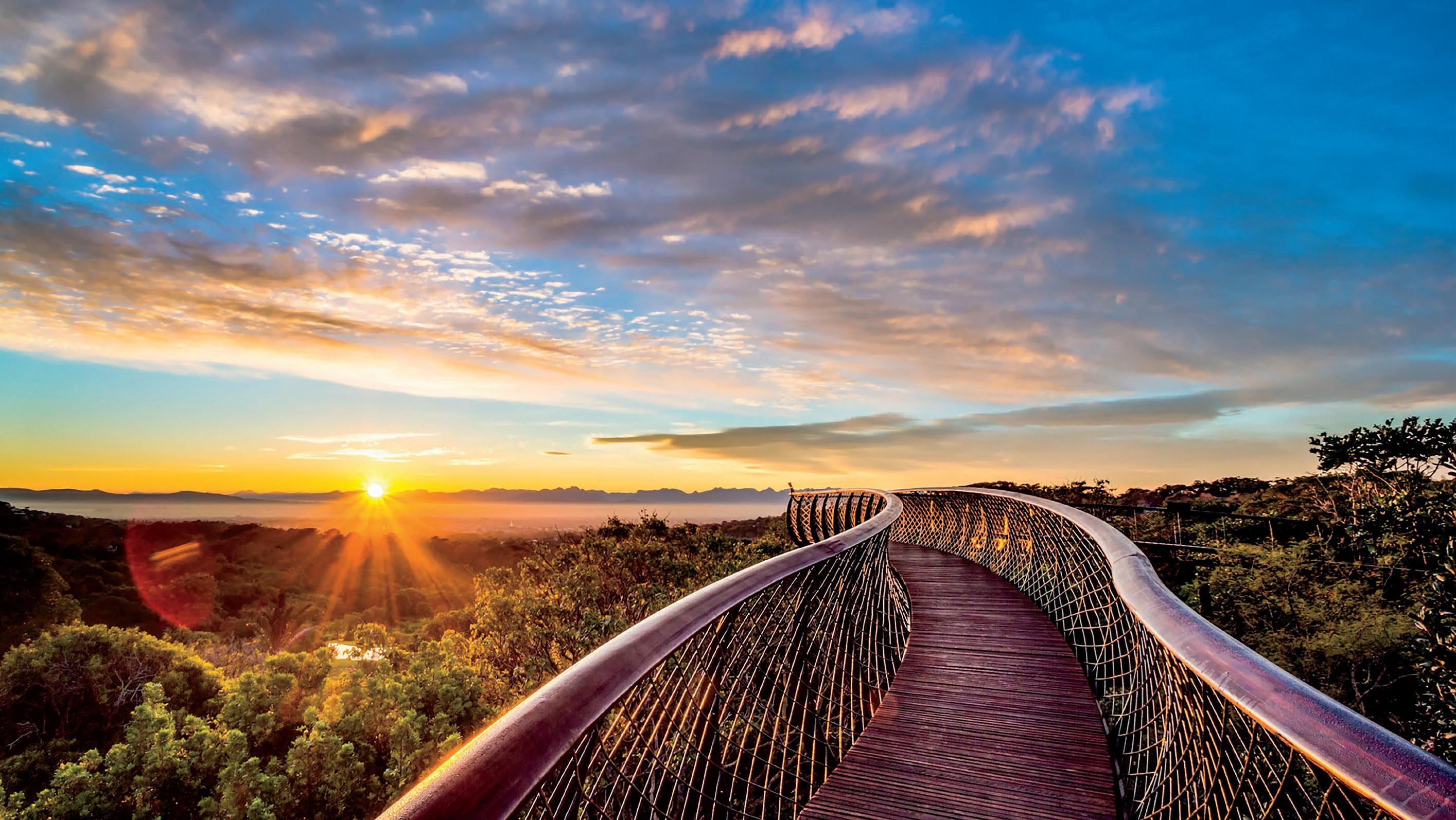
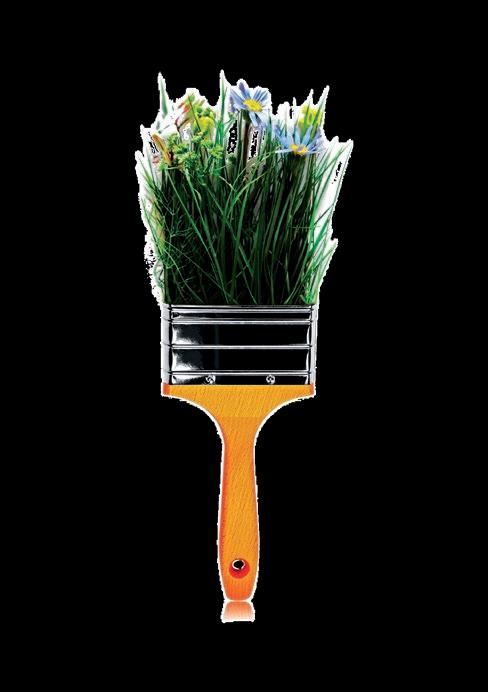



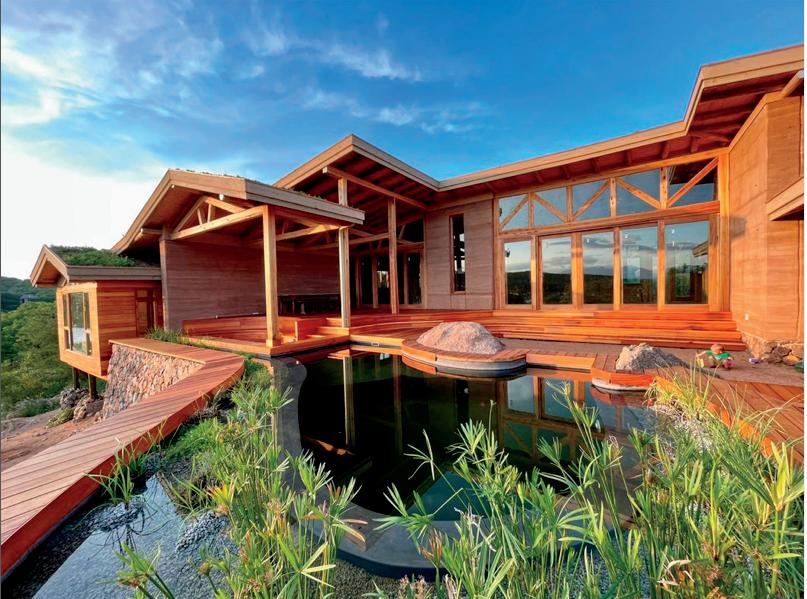




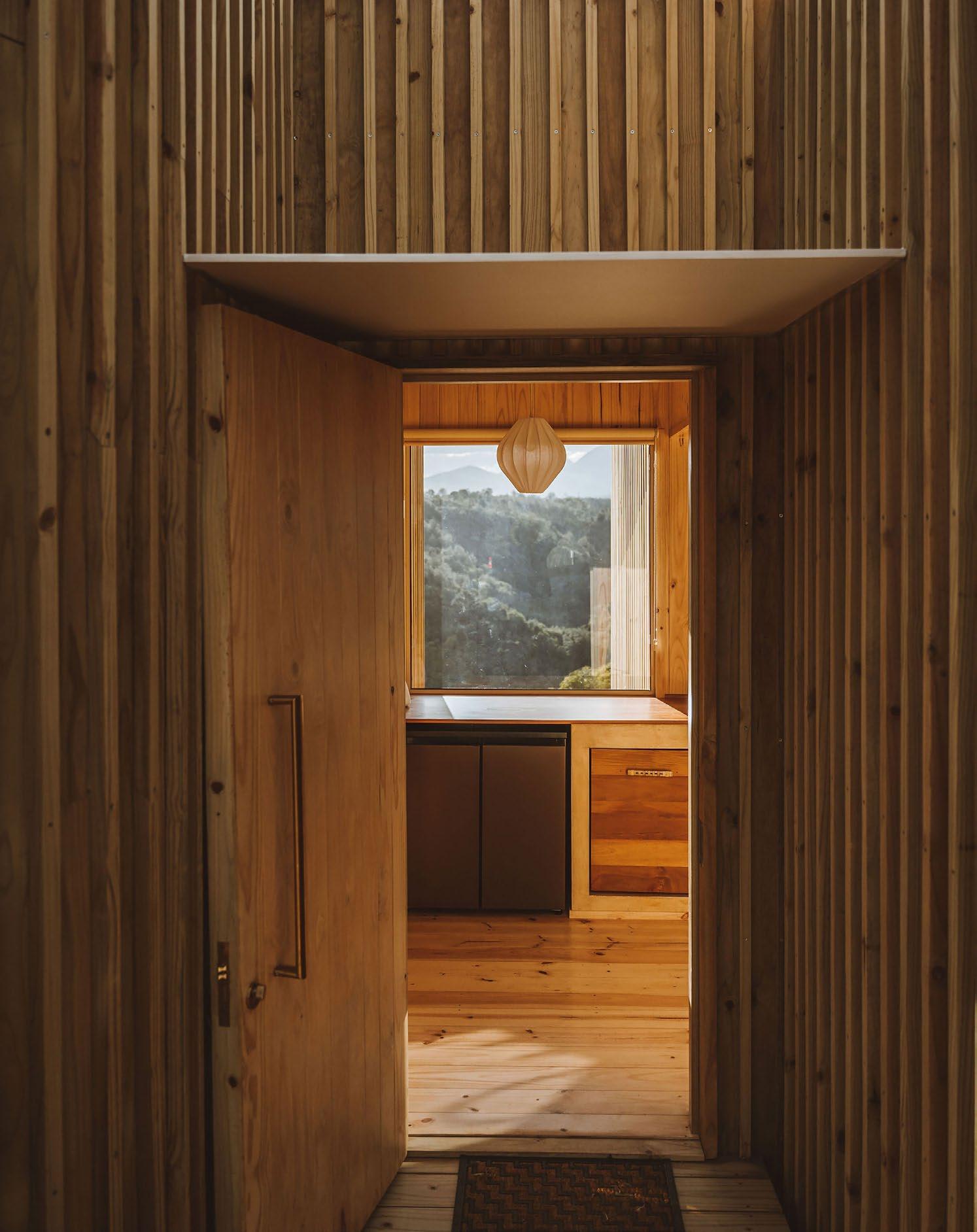
It’s well known that a good number of architecture firms are born as a joint venture, but few have a story as significant as Stretch Architects. Fellow students at university, friends, colleagues, and then business partners, Stephen Hitchcock and David Long embraced the meaning of ‘dynamic duo’ to a new level, and there’s no doubt their success is rooted in this dedication. For our sustainability issue, we bring you our conversation with Stephen and Dave about their origin story, their approach to spatial sustainability, and the features that allow their designs to stretch the limits of the industry.
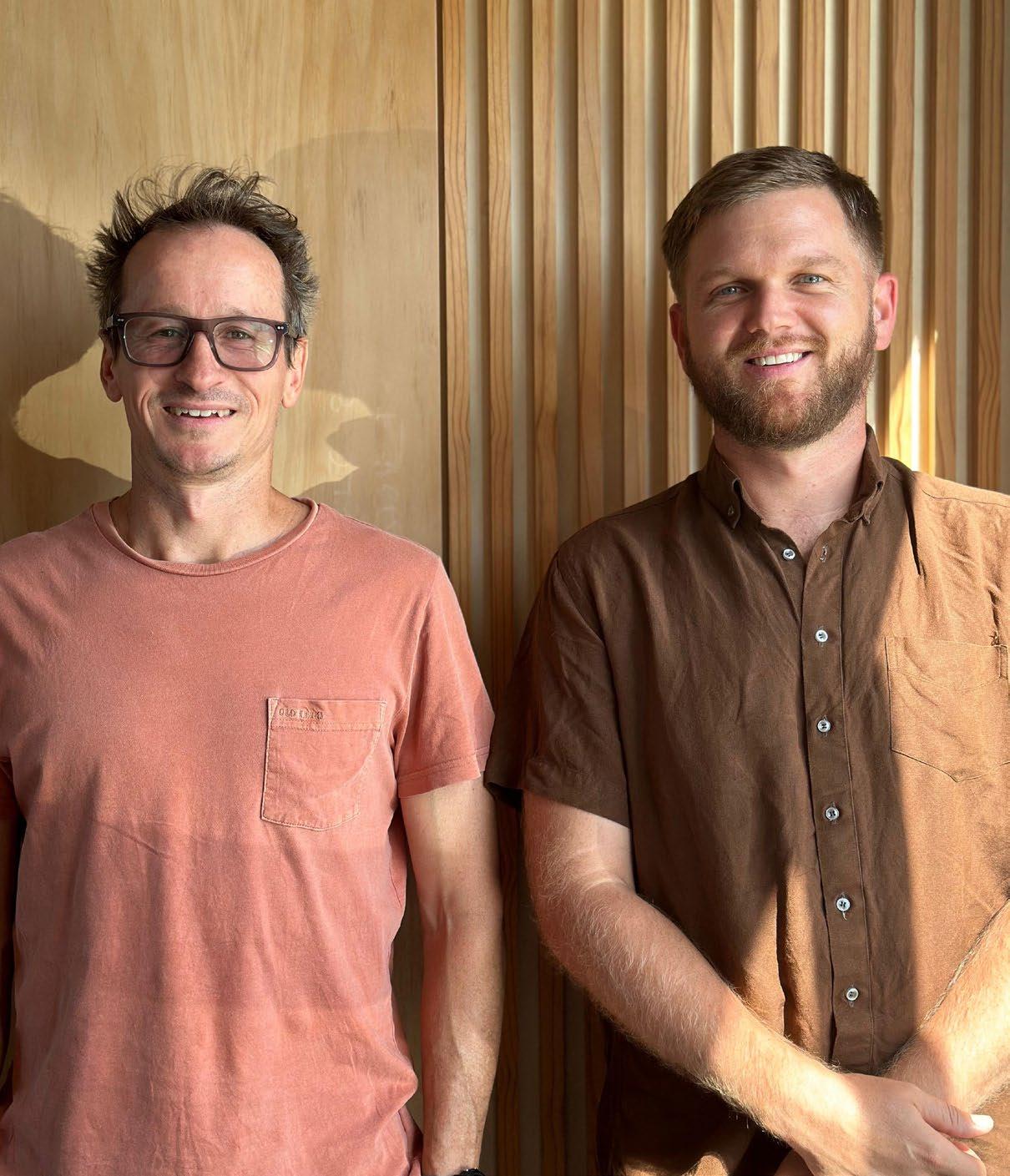
How did Stretch Architects come to be?
Dave: We became good friends while studying together at UCT, where we completed our Masters degrees. After university, I worked for Jo Noero for five years, while Stephen worked independently on various projects under the guidance of Paul Krynauw. Over the five-year period we remained good friends and worked on a number of passion projects together, one of which was creating a short film of Red Location Precinct for Jo.
We had talked for a while about starting a practice together, but the film was in many ways a catalyst, as it made us realise that we were not only friends but also worked really well together. Even during the process of making the film, we each had our own individual strengths — we could bring different skills to the table.
In 2016 we formed Stretch Architects. Since then, we have also become neighbours… so we are pretty all-in as far as a partnership goes.
What are some of the biggest constraints you have faced since founding Stretch?
Stephen: Architecture is a long game. Good buildings take time and it is important to remember that. Our main challenges have been when and how to scale the practice, finding the ideal number of team members, and clearly defining roles. These allow each project the time it needs to be the best version it can be, and running a profitable architectural practice while working on projects that align with our core values.
Dave: Having the ability to say no. Being somewhat forced to say yes to projects is in many ways a constraint. Iain Louw (UCT Professor) once mentioned in a lecture that you have to do the type of work you want to do, otherwise you will continue to do the type of work you don’t want to do. It sounds obvious but it is not that easy to do. When starting a practice, you can’t be too selective about the projects you take on. You need experience and money.
We have been fortunate enough to have had some really good clients that have placed a lot of trust in us to create projects which we are really proud of and would love to do more of. This has put us in a position where we can finally start to turn down projects for which we are not the right fit. This is not an easy thing to do, but we are optimistic that long term it will lead to a healthier practice, better relationships, and happier daily lives.
How has your design ethos and approach evolved throughout your practice?
Stephen: Each project is its own unique journey. The more projects we complete, the better equipped we become for the next journey and the inevitable unknowns we encounter along the way.
Our approach has always been to follow the thread of each project as honestly as possible. If you do not understand you cannot create and over time one gets better at identifying the essential ingredients of each project and how to best mix them together.
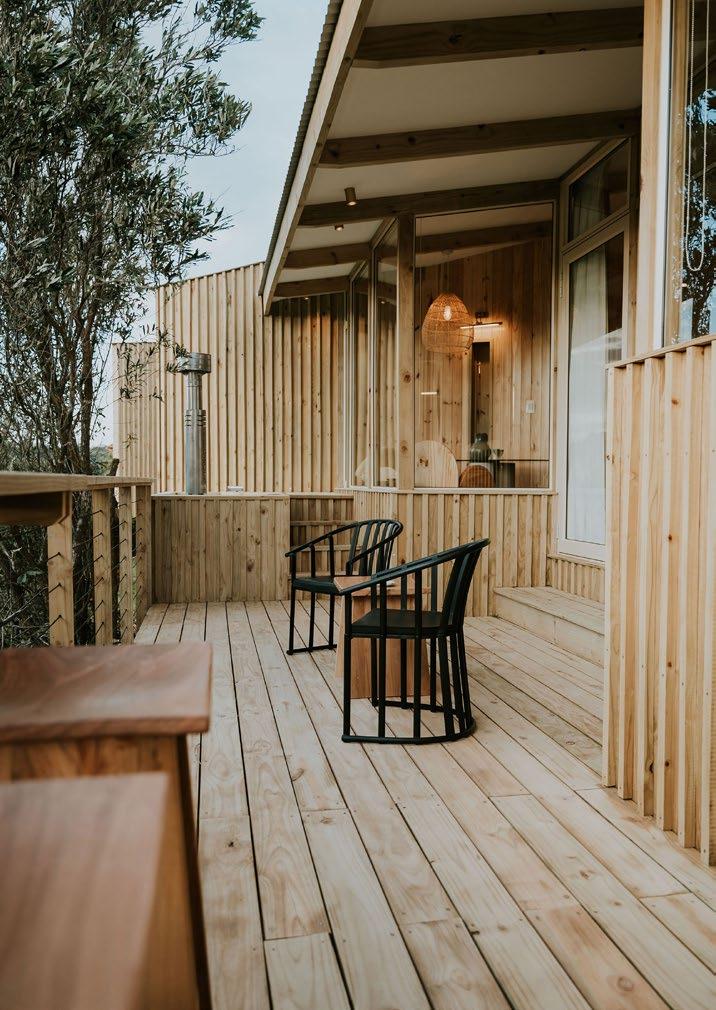
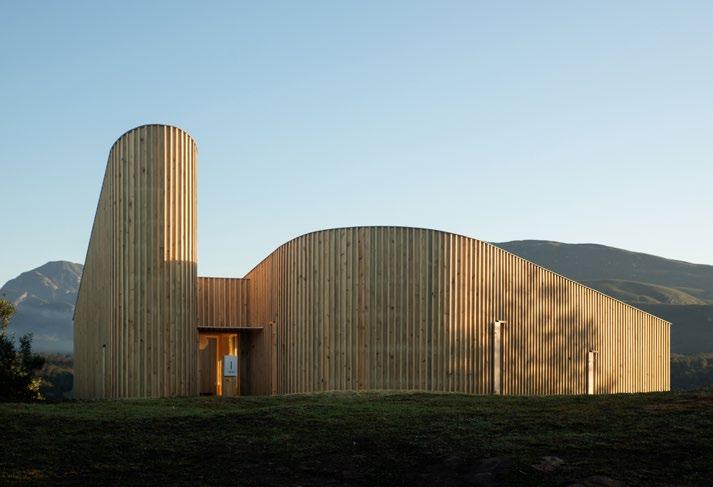
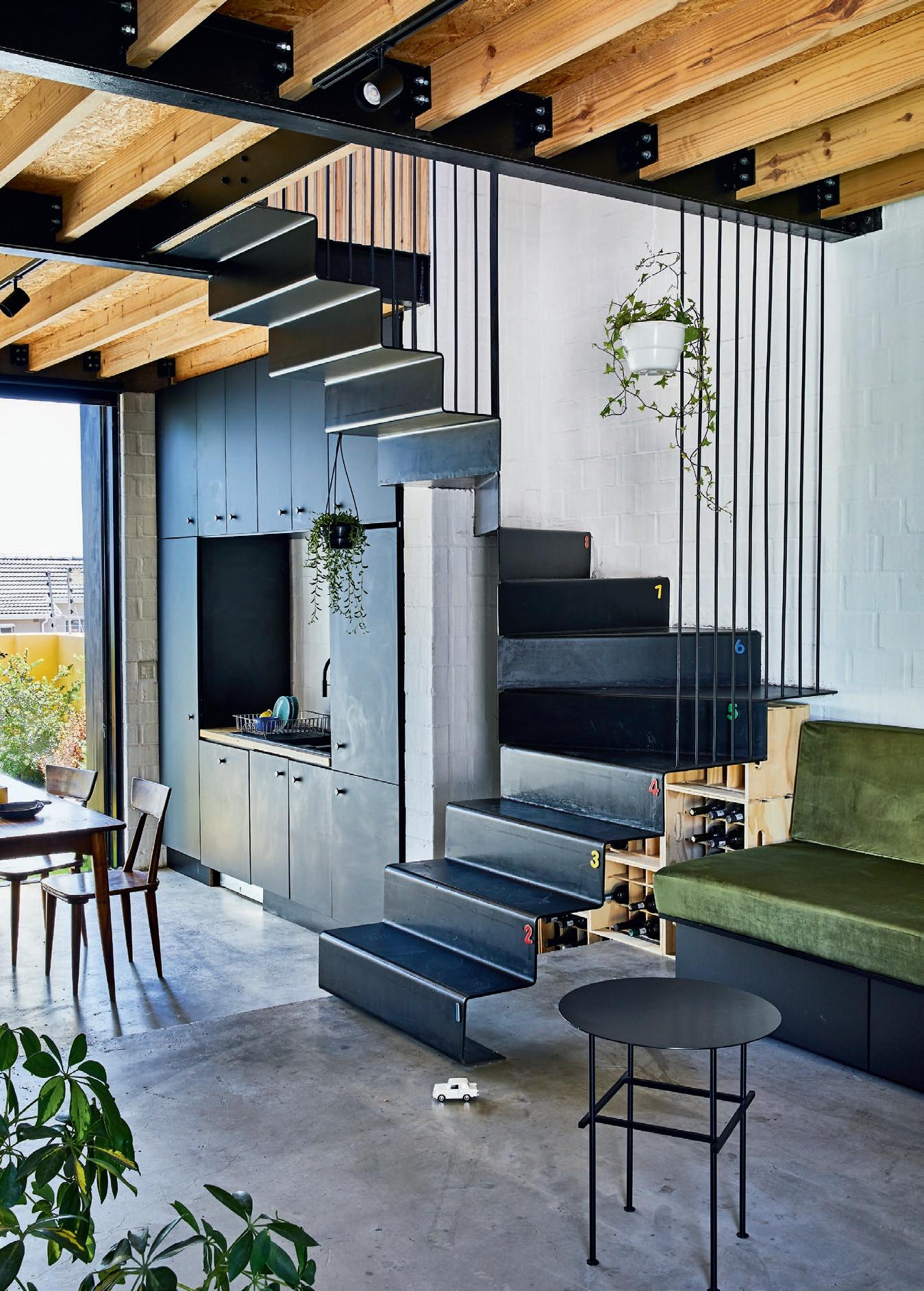
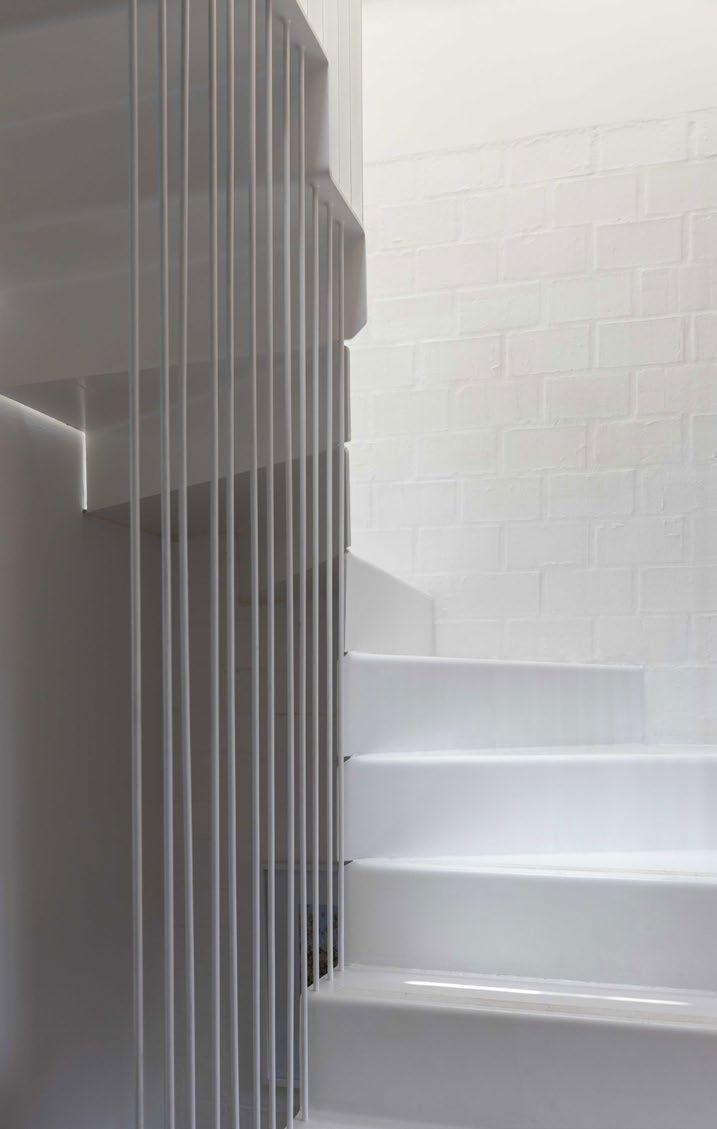
Stephen: Why build it when you can grow it? Plants are a very important design tool. They connect a building to the seasons and offer an endless colour and aromatic pallet to the design toolbox. On top of that, they are also privacy makers, weather protectors, and noise collectors. A wellconsidered tree in the right place really ties the room together.
How do you ensure that your buildings contribute positively to the well-being of their users?
Dave: Aside from the obvious universal things like great natural light, good ventilation, volume, and natural materials, we have a kind of litmus test in the office whereby we both have to be very excited about the project. If we are not excited then we know we have not yet got it right.
Buildings are not built in a vacuum. Choose your project team wisely. The common denominator behind every successful project is teamwork. Open and clear communication and collaboration between the client, the professional team, and the contractor is essential.
In what ways do you consider spatial sustainability when designing buildings for South Africa?
Dave: It’s about doing the most with the least. I think our own houses are a great example of this. We built two 95 m² houses on a 190 m² plot. Each house supports four people. That’s a population density of 421 people per hectare. Each house has a garden and parking. I'm not saying everyone should live like this, but it is certainly more sustainable than massive homes with loads of green technology thrown at them.
Stephen: Make every element in a building work harder. A roof is a garden, a water collector, a skylight, and a sun protector.
Do you have a favourite feature or technique that marries nature with architecture in your designs?
Dave: It might sound trite, but we love to integrate planting in and on our buildings. This is another great example of doing the most with the least. Plants evolve, grow, and transform over time. This process is beautiful to witness and adds massive value to any place at relatively low cost. We are less concerned about being connected to nature and more concerned with the idea that plants are nice to look at. It's about beauty, not symbolism.
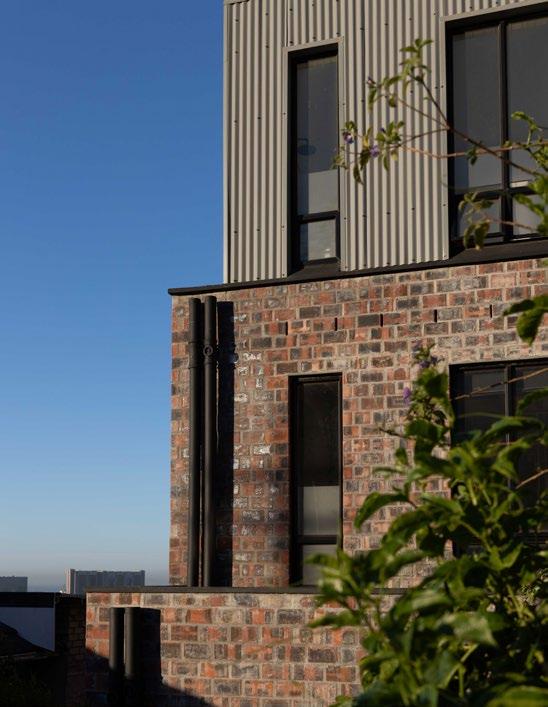
What are your favourite sustainable materials to use at the moment and what do you foresee becoming popular in the future?
Stephen: Over the past few years, we have extensively used timber in our projects, not just as a finishing material but also for the structure, walls, and floors. We will continue to see the construction of more residential and commercial buildings using mass timber. Additionally, as 3D printing technology becomes more affordable, we can expect to see an increase in 3D-printed buildings.
What is on the cards for Stretch for the rest of this year?
Stephen: We continue with the pursuit to become a 'client-free' architectural practice as we dedicate more of our time and resources towards self-initiated developments. Project wise we are looking forward to the completion of a new Ballet School currently under construction.

@stretch_architects
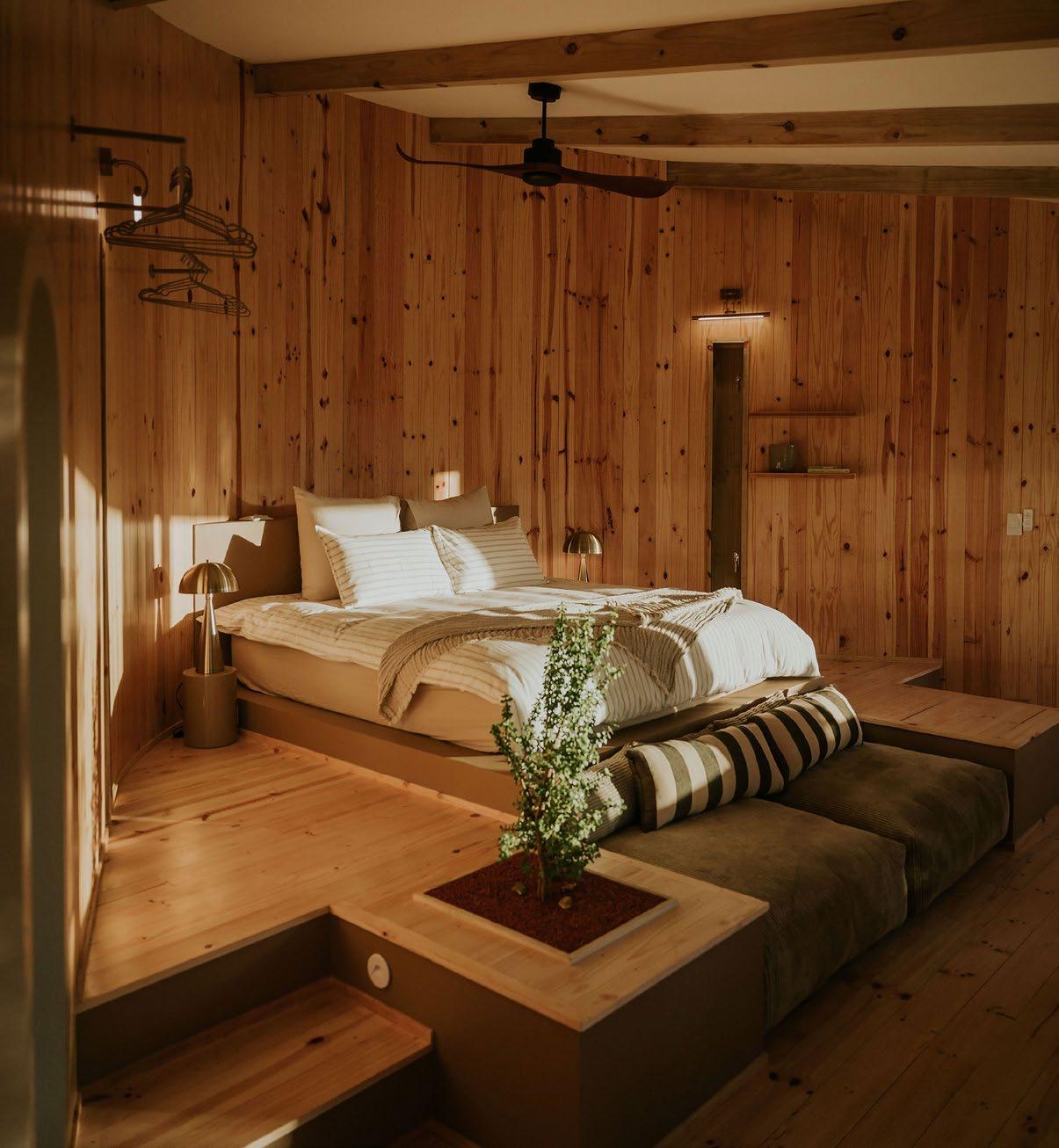
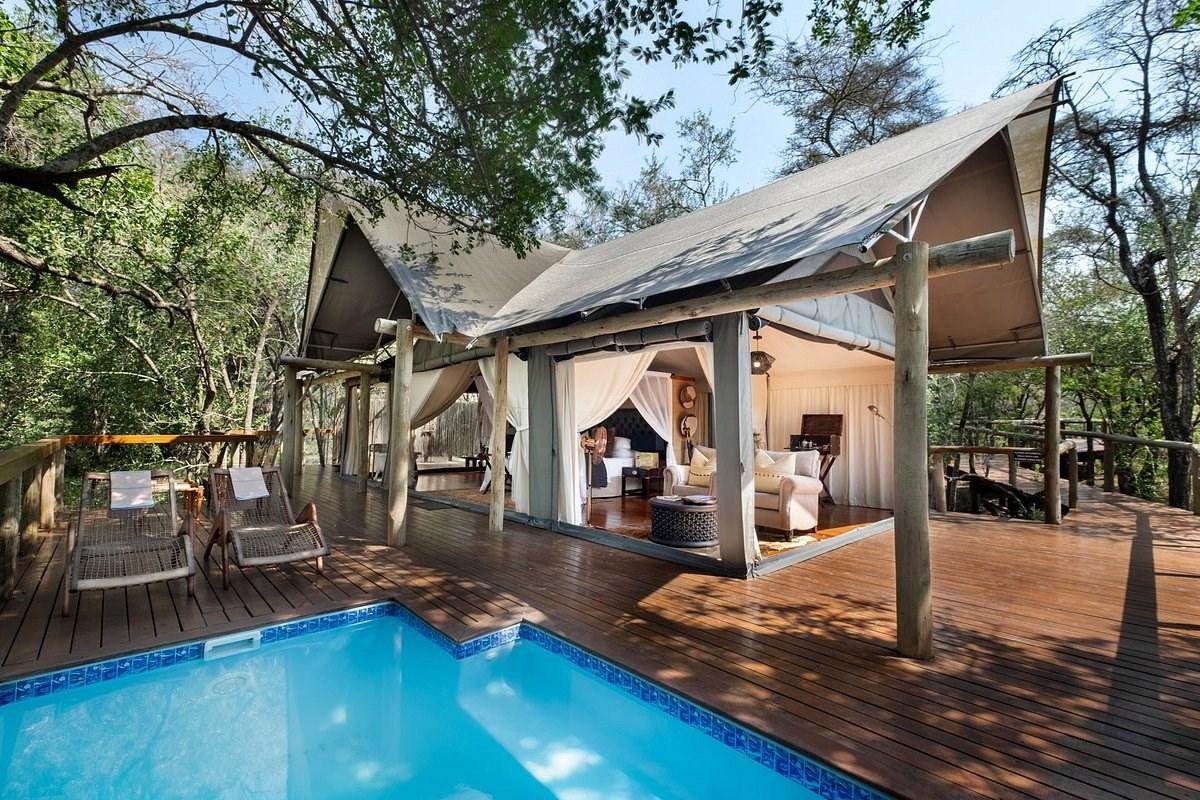
CHOOSE THE CORRECT PRESERVATIVE TREATED TIMBER FOR YOUR END APPLICATION (H classes)
H2 – Low Hazard : Inside above ground
H3 – Moderate Hazard : Outside above ground
H4 – High Hazard : Outside in ground
H5 – High Hazard : Outside in contact with heavy wet soil or in fresh water
H6 – High Hazard : Prolonged immersion in sea water
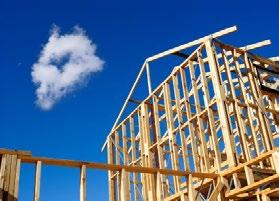

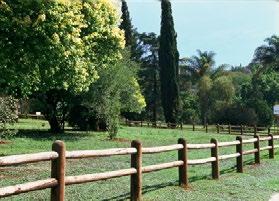
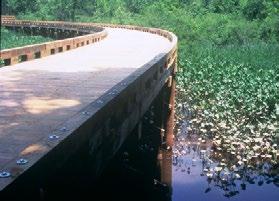
For more information on any aspect related to treated timber products and the correct use of treated timber, or where to contact SAWPA members, please contact:
Tel: 011 974 1061 / 078 144 6213
E mail: admin@sawpa.co.za
Website: www.sawpa.co.za
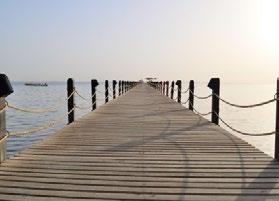

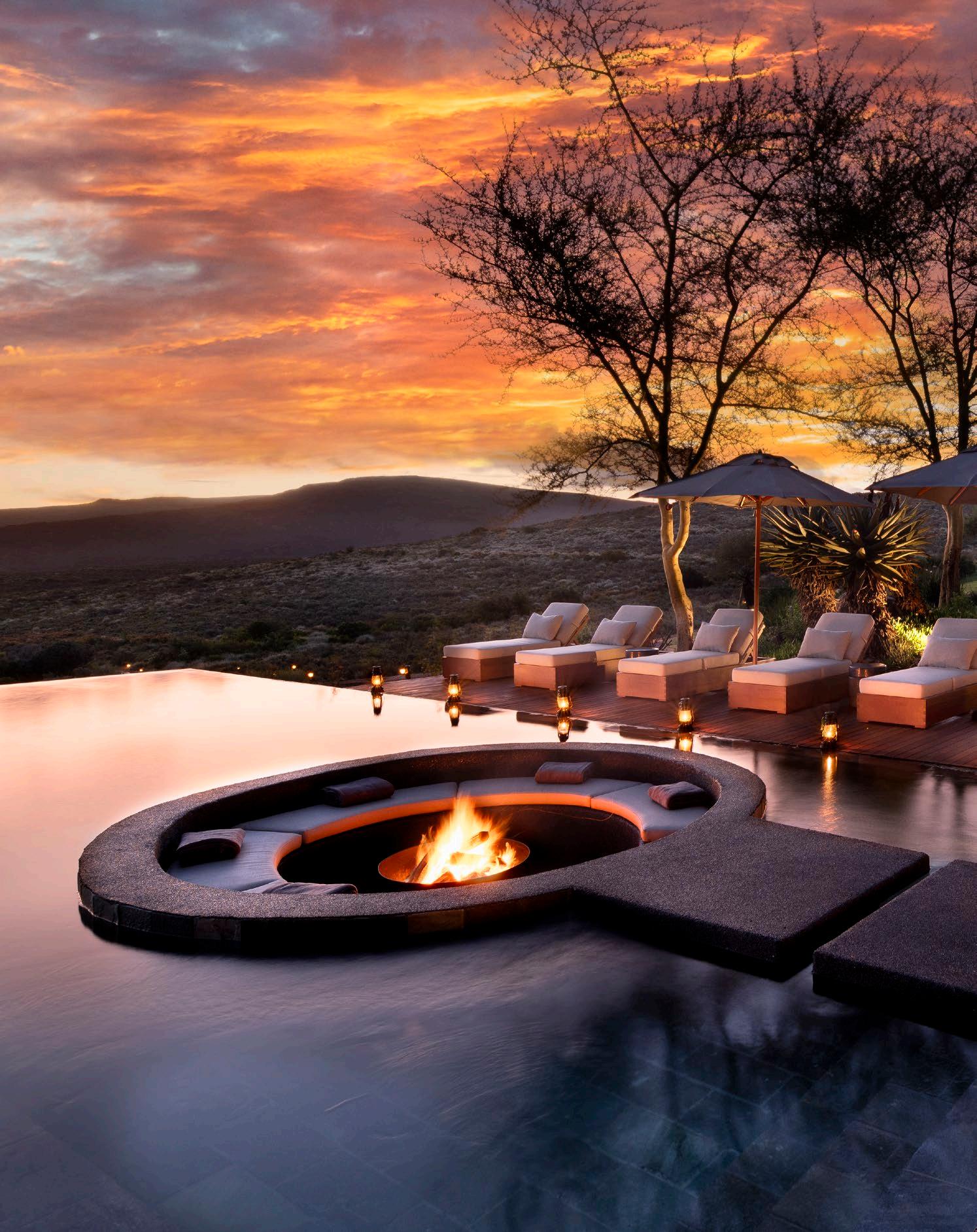
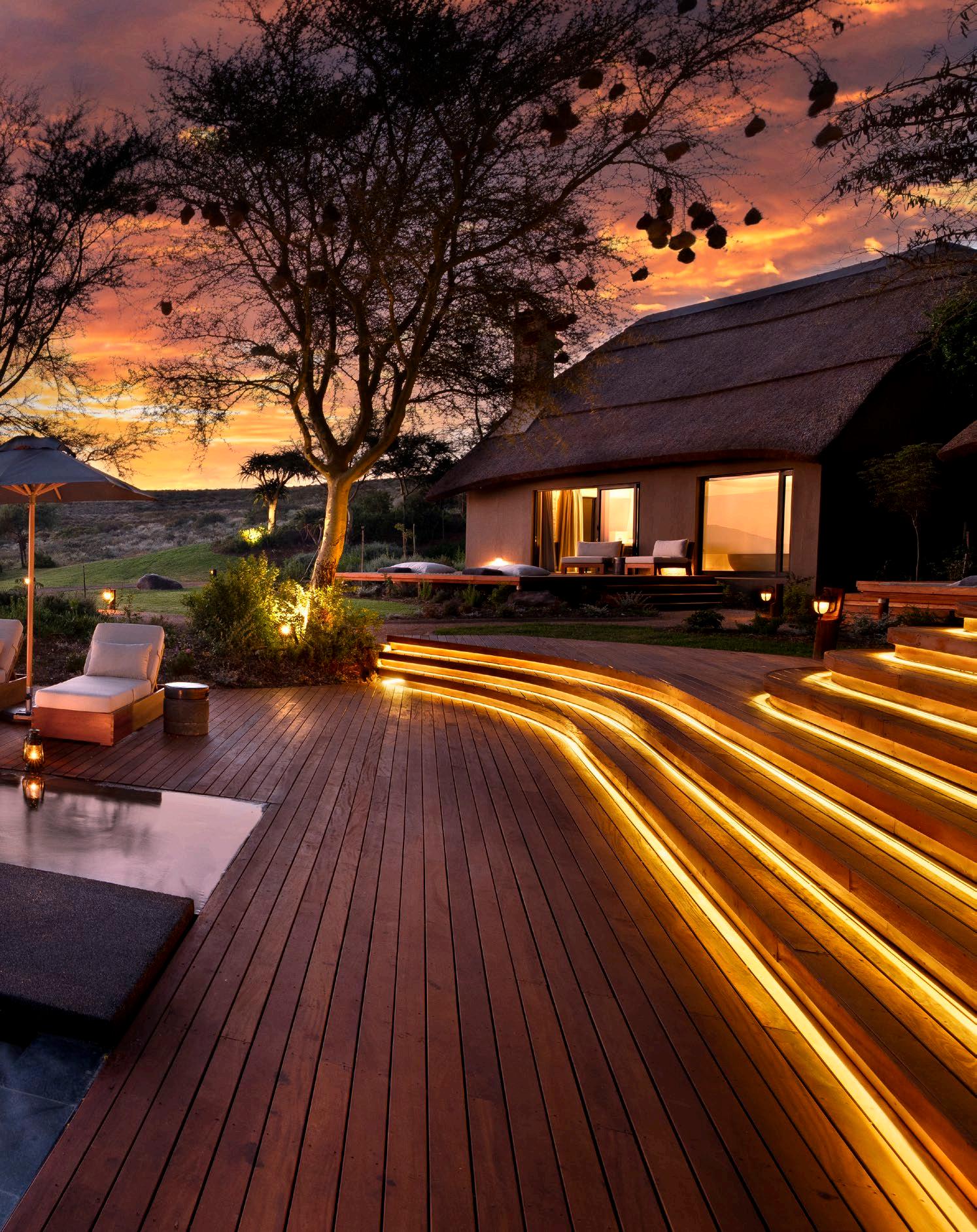
The Redesign of Melozhori
Private Game Reserve
Size: 400 m2
Completed: October 2023
Location: Overberg, Western Cape
Found in South Africa's Overberg region, Melozhori Private Game Reserve is a demonstration of sustainable design and conservation. This family-owned retreat, spanning 2300 hectares of pristine wilderness, has undergone a remarkable transformation that seamlessly blends luxury with environmental consciousness.
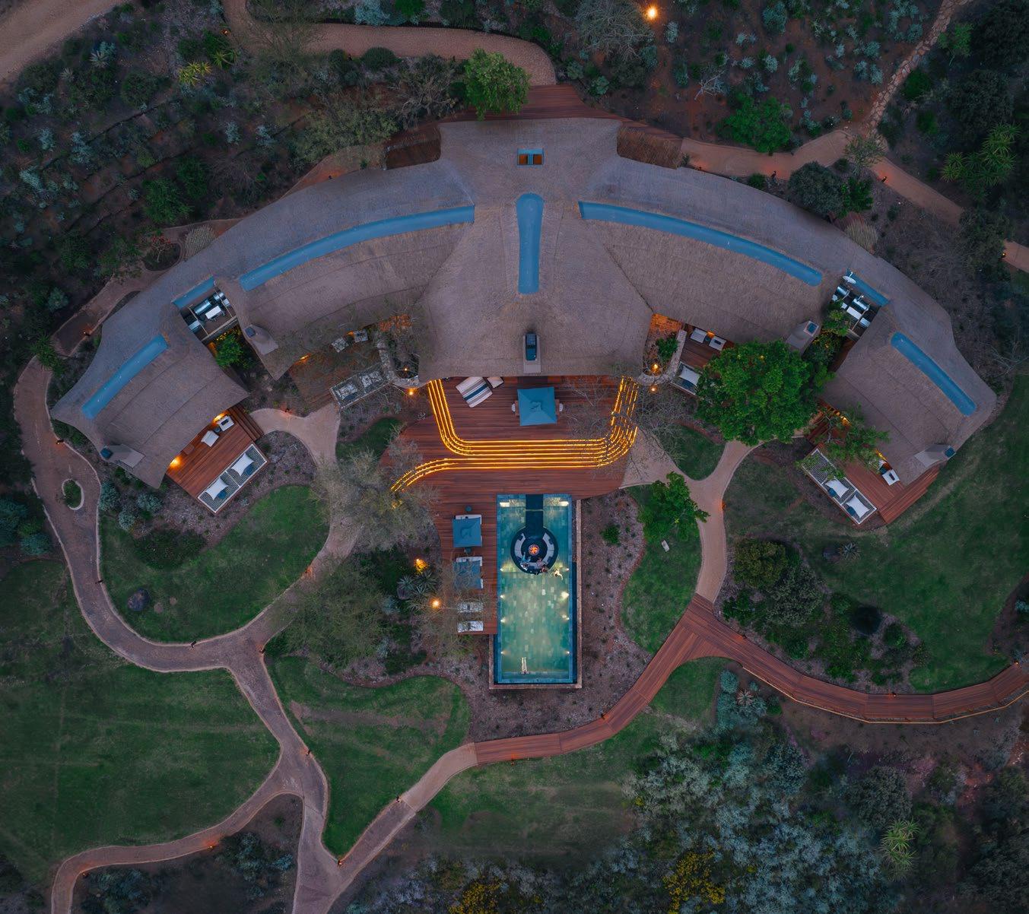
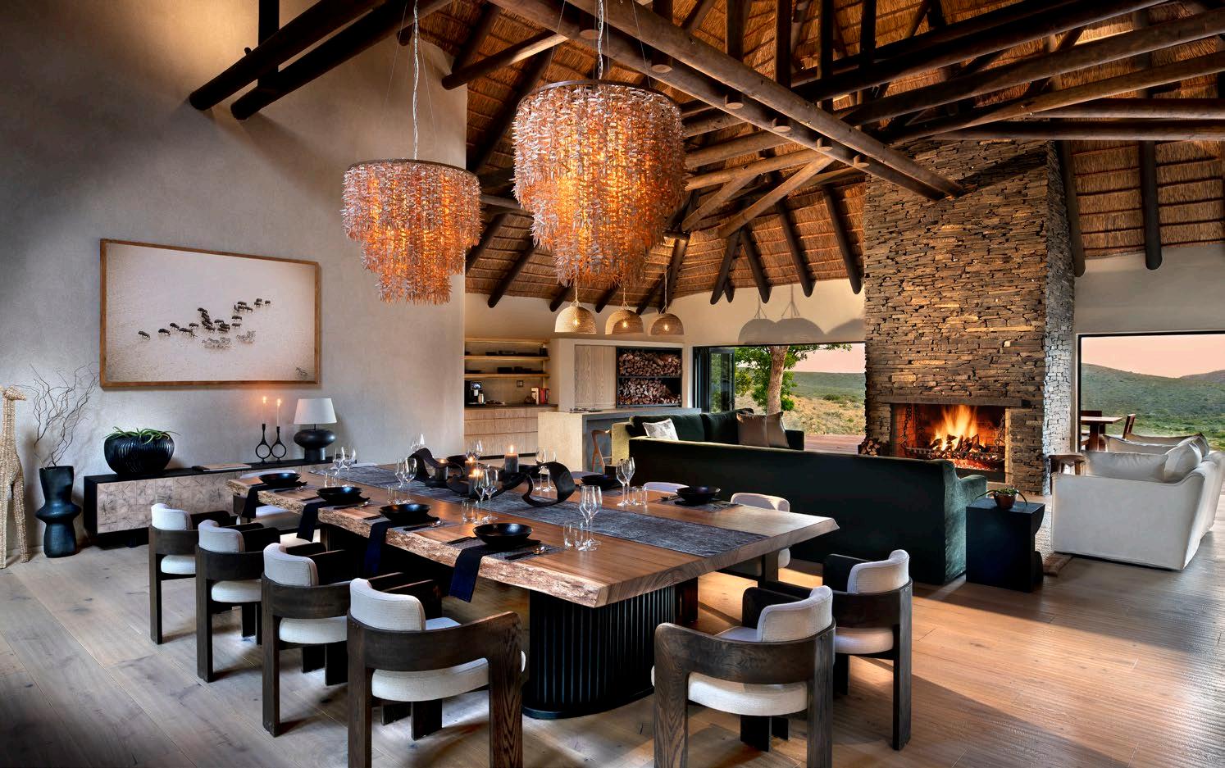
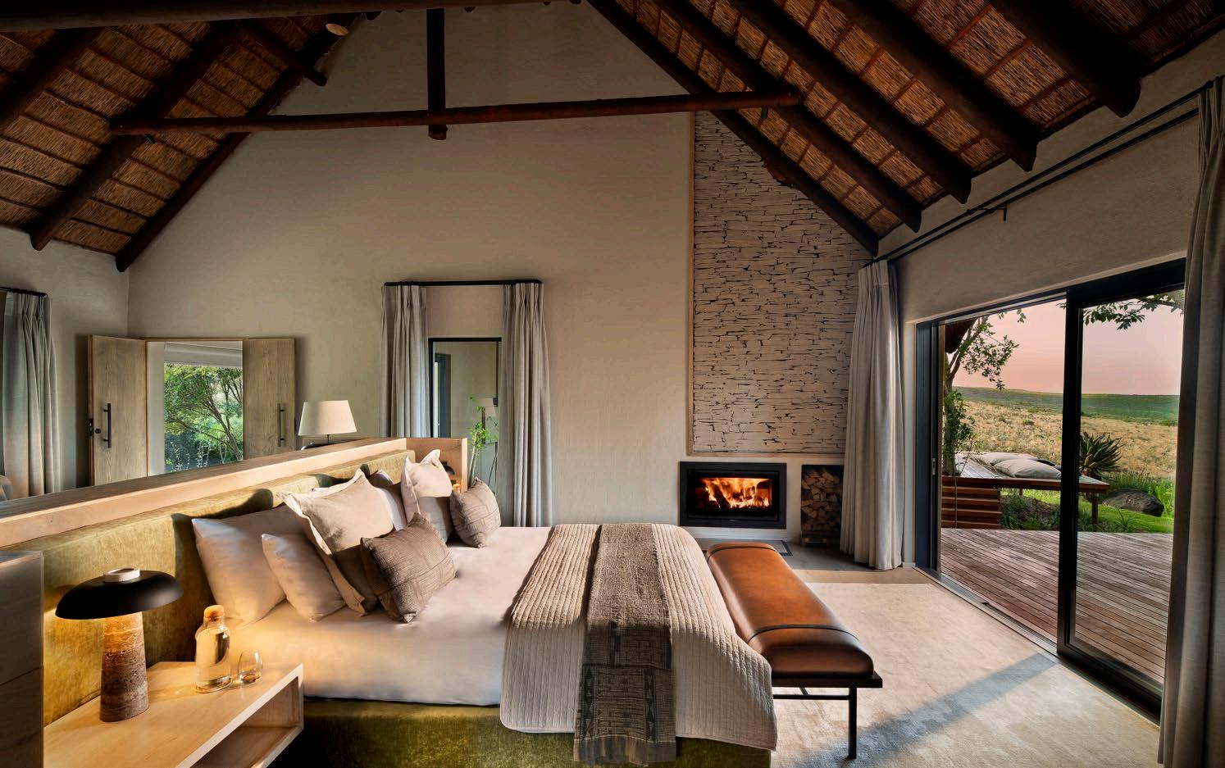
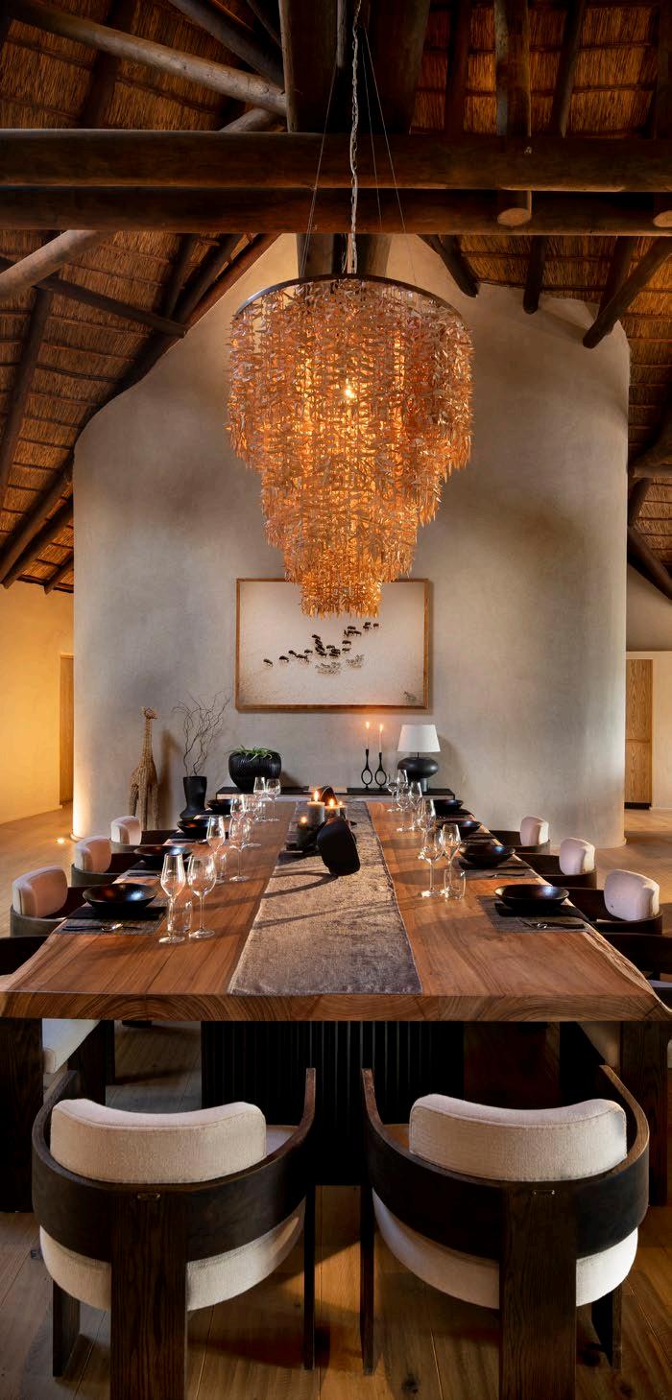
The renovation of Melozhori, drawing inspiration from the tranquil Renosterveld landscape, sought to envelop visitors in the region's natural beauty whilst preserving the original thatched building's character. At its core, Melozhori's essence lies in its harmonious integration with the surrounding environment, carefully balancing the preservation of its pastoral heritage with interior revitalisation to enhance guest comfort and outdoor connection. This ethos extends to the reserve’s protection of the elusive Cape Leopard and the once-endangered Bontebok.
The redesign of Melozhori is a masterclass in harmonising architecture with the surroundings. Tasked with modernising the interior and creating inviting outdoor spaces, the vanSLABB team rose to the challenge with remarkable creativity. By strategically opening the structure, the boundaries between indoors and outdoors blur, inviting the wilderness in. This approach manifests through sweeping natural curves that echo the undulating landscape, oversized doors and windows framing breathtaking vistas, and cleverly positioned mirrors that amplify the sense of space and light. The result is a visceral, immersive stay that connects guests with the untamed beauty surrounding them at every turn.
Innovation extends to the private spaces as well, with newly added courtyards allowing bathrooms to spill into the open air, whilst enlarged openings throughout the building strengthen the omnipresent link to nature. This thoughtful redesign doesn't merely accommodate the environment — it celebrates it.
In their quest for authenticity, vanSLABB turned to the land itself for inspiration, orchestrating a symphony of stone and wood. Materials sourced directly from the farm found new purpose and meaning, reborn as flooring, outdoor pathways, signage posts, and courtyard walls. This ingenious approach lends a profound sense of place to the design and significantly reduces the project's carbon footprint.
Timber, carefully selected from Oggie for its raw, natural texture, features in joinery and internal doors. The interior colour palette, drawn directly from the fauna and flora of the Renosterveld, bathes the spaces in soft, earthy tones, creating a relaxed ambience.
One of the most striking features of the redesigned lodge is its linear pool. The crisp geometric lines juxtapose the contours of the landscape, creating a mirror that captures the changing moods of sky and earth. Clad entirely in natural slate tiles, the pool exudes an organic elegance, while timber latte pergolas cast intricate patterns of dappled light across newly pronounced suite entrances. At sunset, the sunken fire pit becomes a focal point, casting a warm glow over the pool and dam below. Overhead, the Fever Trees play host to a chorus of birds. Capitalising on this, a new lounging deck was positioned next to the pool, offering guests an unparalleled vantage point from which to immerse themselves in the sights and sounds of the bush.
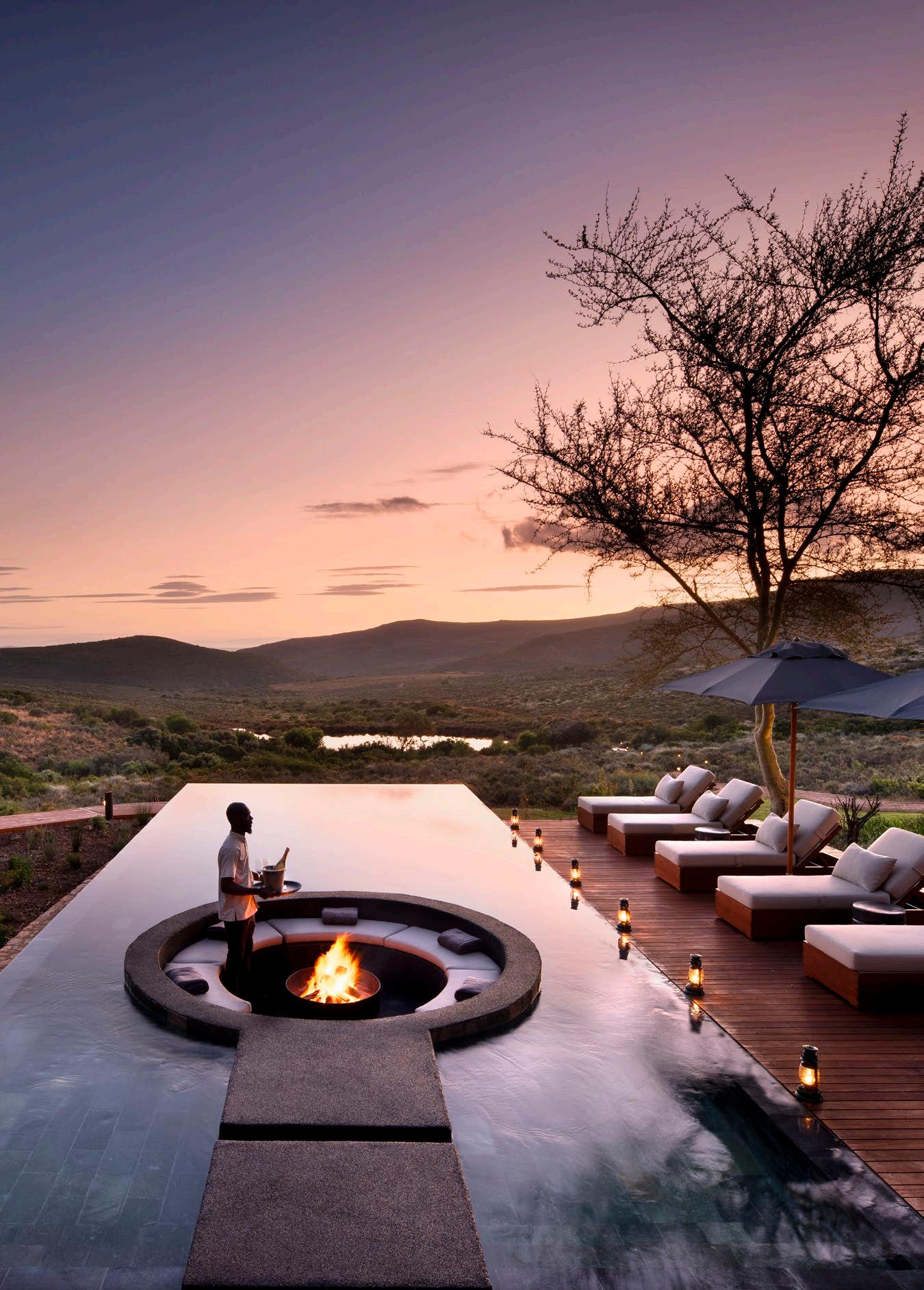
“At its core, Melozhori's essence lies in its harmonious integration with the surrounding environment, carefully balancing the preservation of its pastoral heritage with interior revitalisation to enhance guest comfort and outdoor connection.”
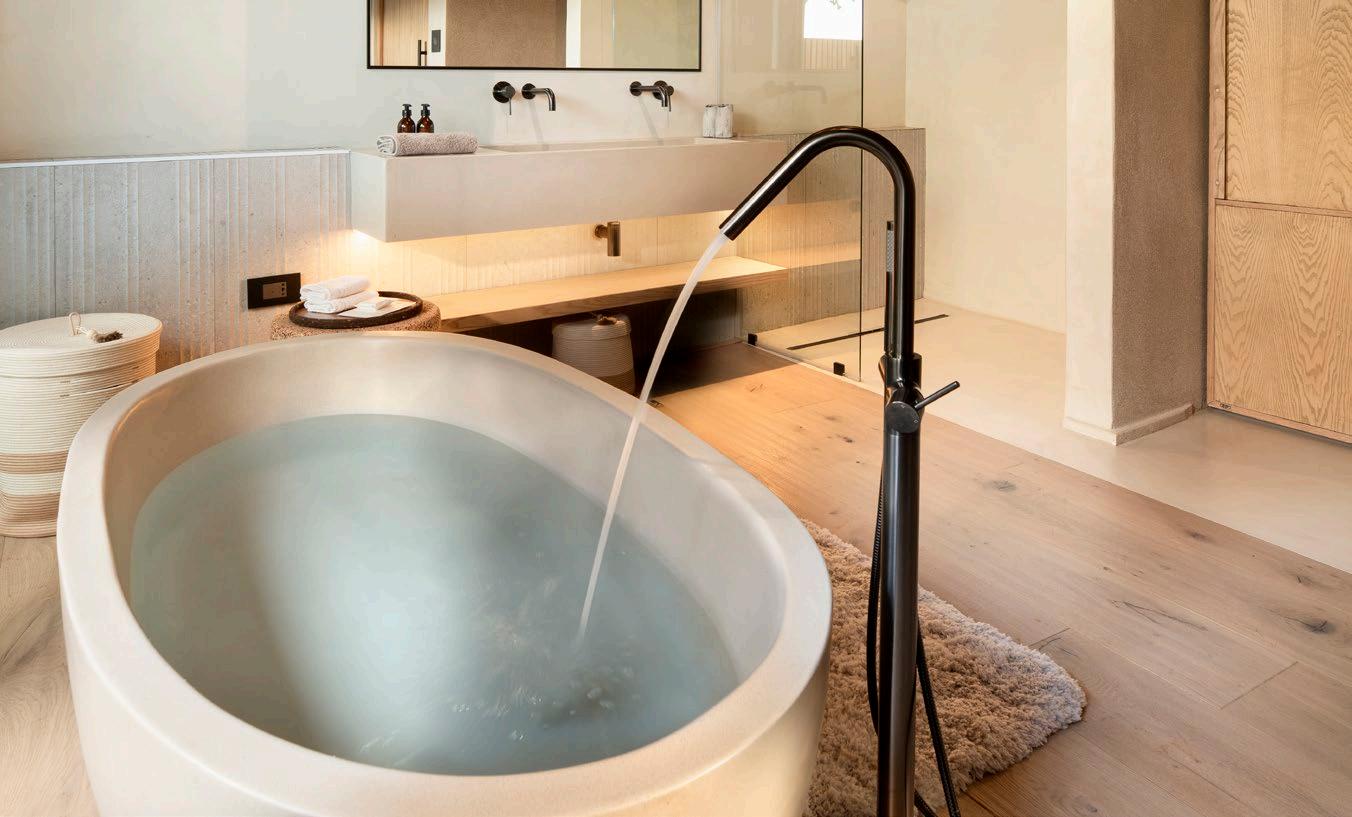
The renovation is as much a celebration of local craftsmanship as it is of conservation. Custom furniture pieces were designed in collaboration with local manufacturers, while artisanal touches such as cork lights from Wiid Design, naturally woven baskets from Mia Mélange, and statement pieces from Bofred add an enchanting character.
An impressive aspect of the redesign was the speed of its execution. In just over three months, the vision was brought to life, thanks to the dedication and skill of the contracting team, JLR Projects. This rapid turnaround reflects the efficiency and expertise of all involved, from the wood artistry of Greg Cleaver to StoneCast's custom concrete baths and basins.
With only five spaciously positioned accommodation options catering to a maximum of 18 guests, Melozhori offers an intimate safari that prioritises individual connection. This exclusivity allows for a focussed and personalised adventure that stands in stark contrast to the bustling energy of nearby Cape Town. The history of Melozhori is inextricably linked to the personal story of the Bhorat family. What began as the family’s ‘home away from home’ has evolved into a beacon of sustainable tourism. The redesign of the lodge is not merely an aesthetic upgrade; it is a reaffirmation of the family's commitment to preserving and sharing the charm of the area with their visitors.
By locating guests in the raw beauty of the South African wilderness, while providing comfort and elegance, Melozhori Private Game Reserve offers a unique opportunity to reconnect with nature and experience the true meaning of sustainable luxury.

@vanslabb_architects www.vanslabb.com
Finishes: Cemcrete | Accessories: Urban Toolshed | Custom furniture: Supreme Upholstery Tiles: Mazista | Sanware: Meir, Flush Bathrooms | Custom basins & baths: StoneCast Timber: Oggie Flooring www.vanslabb.com
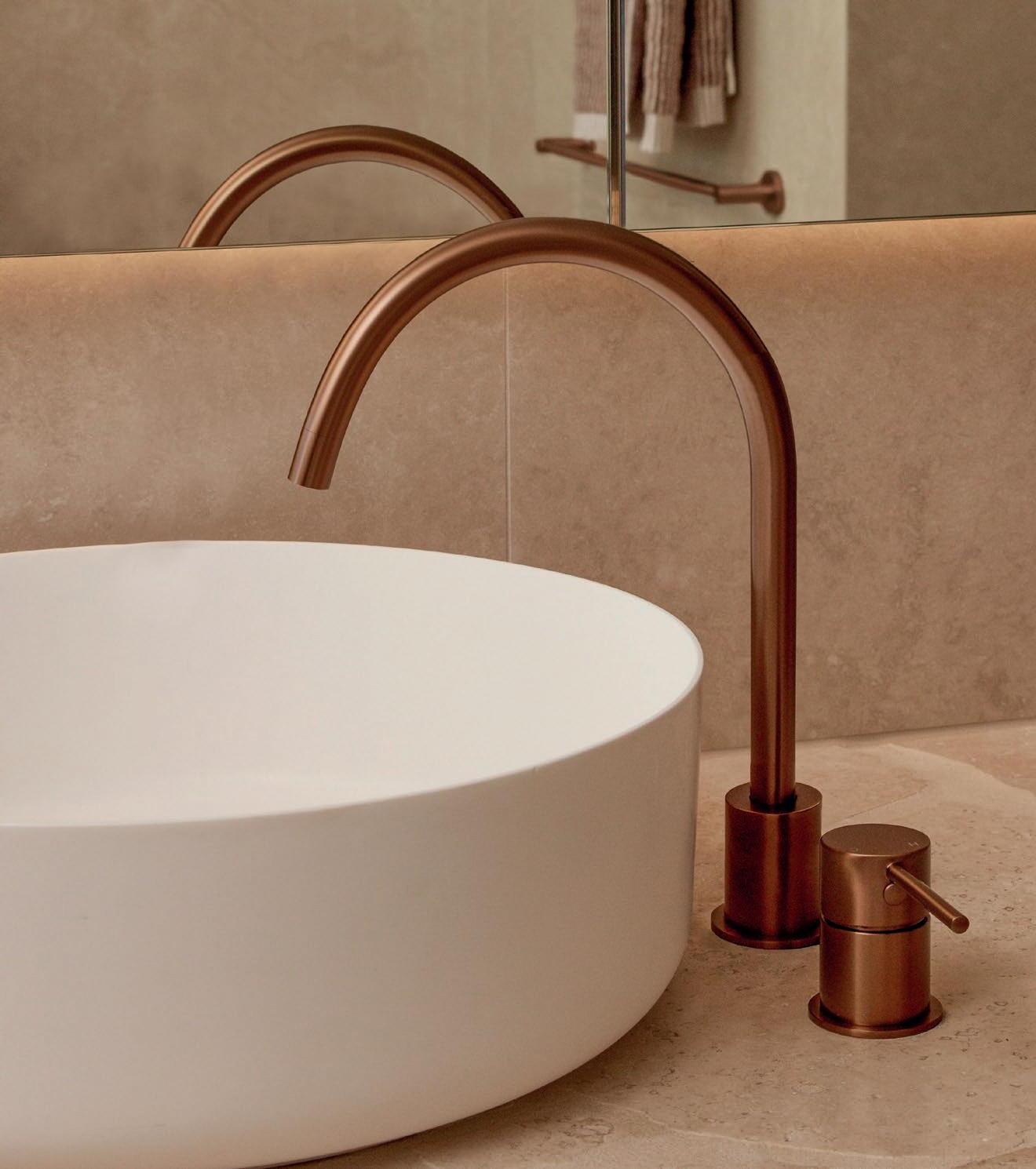
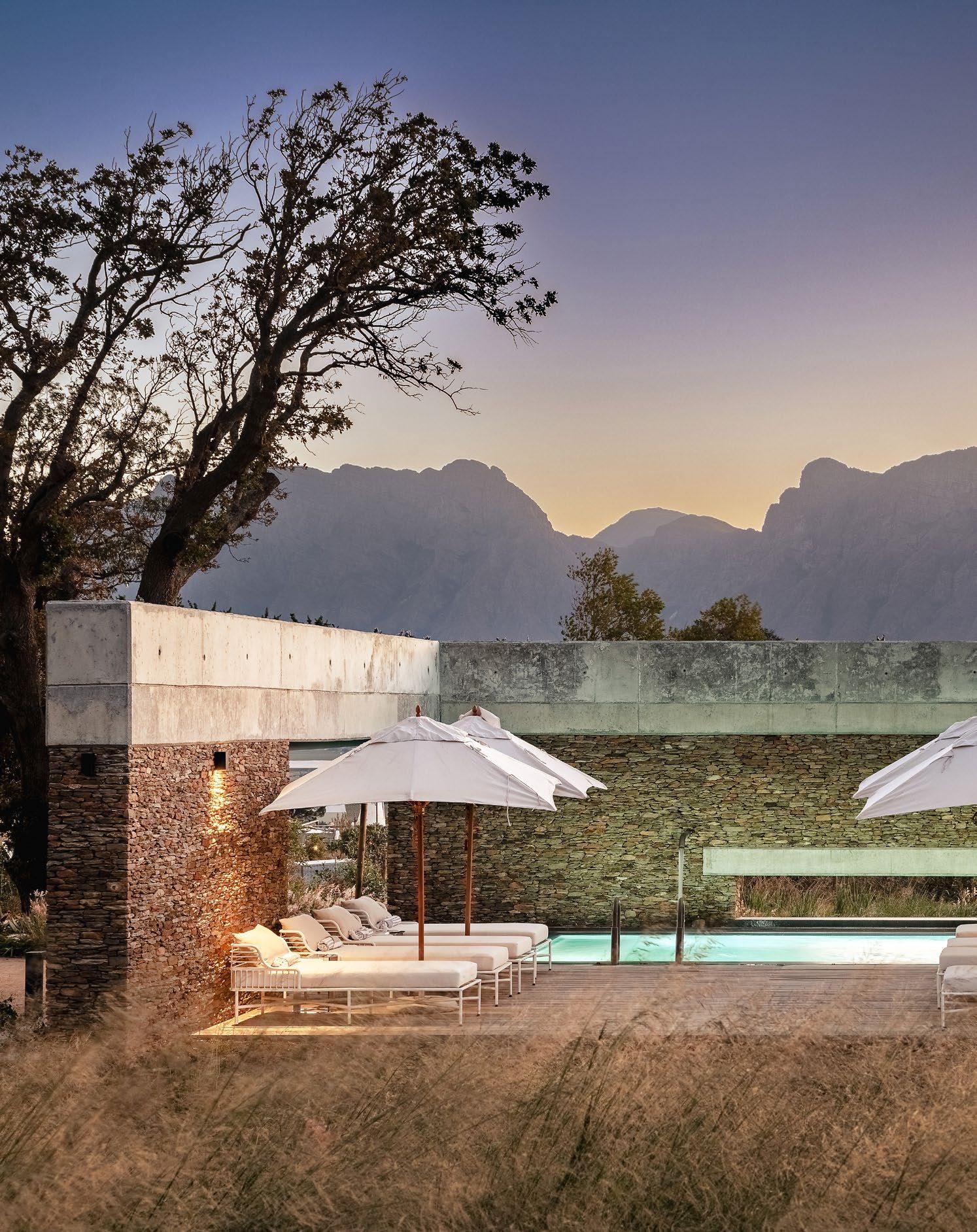
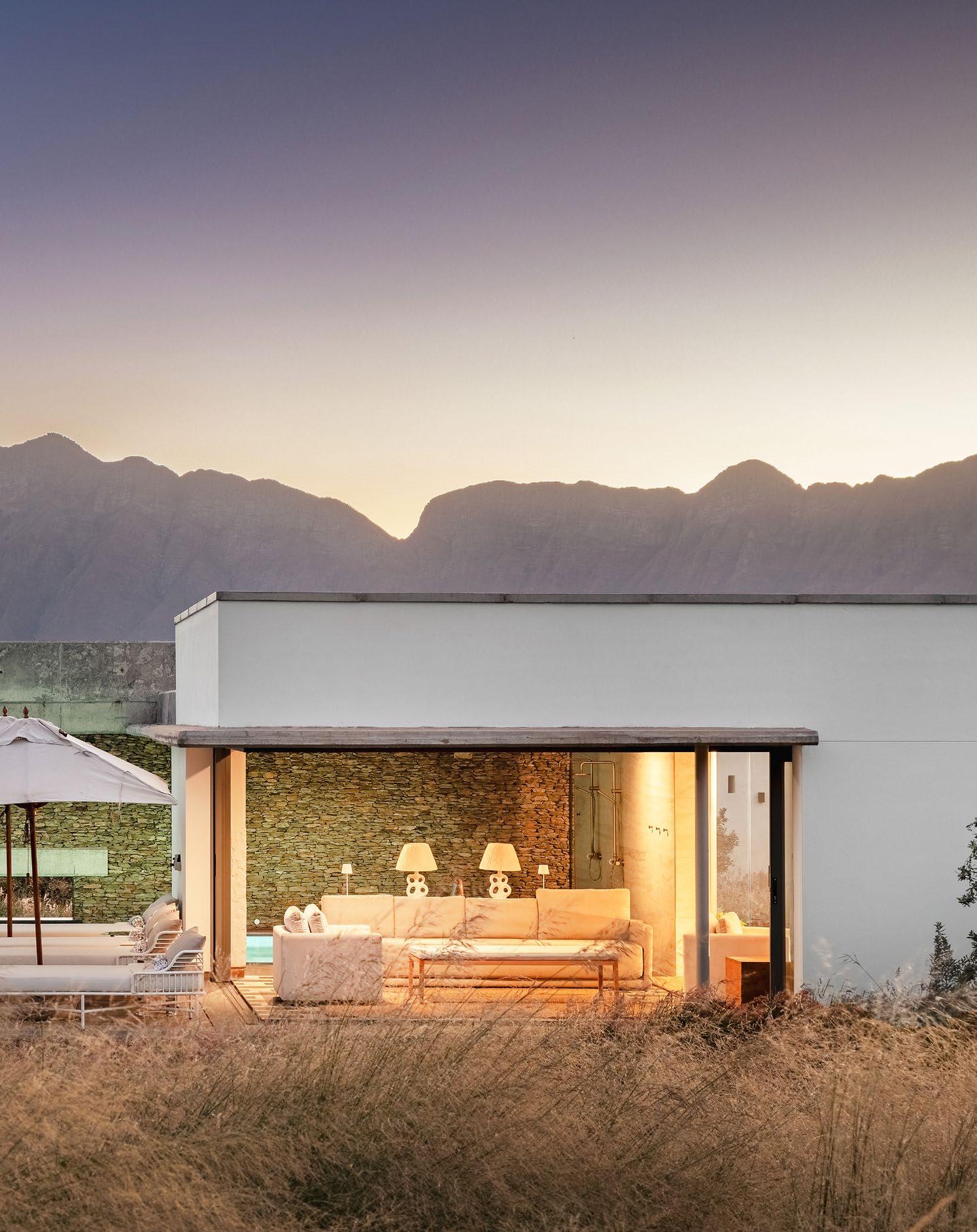
Size: 530 m2
Completed: February 2024
Location: Worcester, Western Cape
Bosjesman’s Farm is one of the Western Cape’s ever-expanding delights, found amidst the hills of the Breede River Valley north of Worcester. Established in 1790, the original complex comprises a trio of buildings: the Herehuis (manor house), Schuur (barn), and Stalle (stables). They stand along a contour forming a hierarchical line addressing the valley, their façades holding stories of generations past.
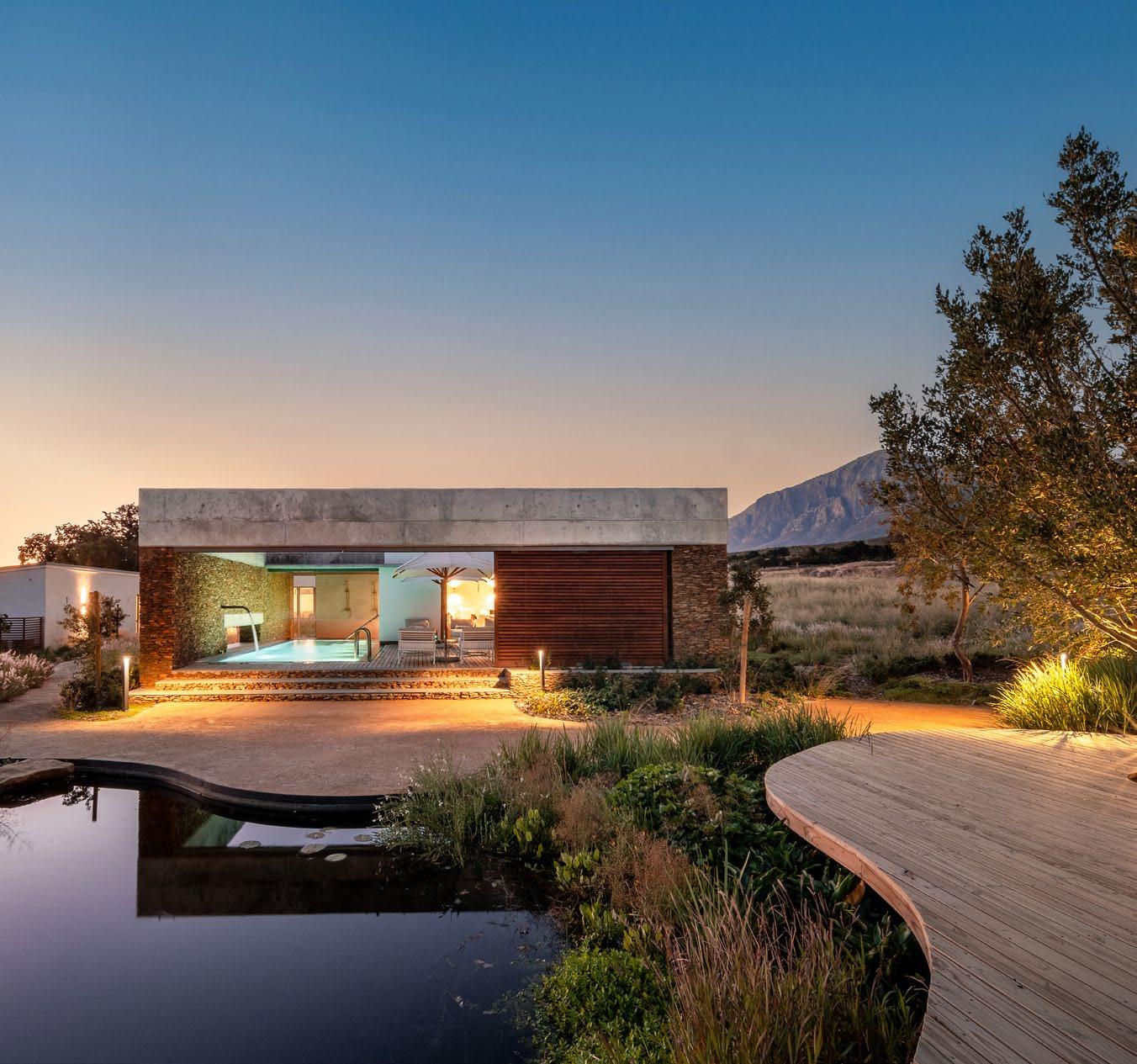
“This careful preservation ensured the integrity of the Cape Dutch architectural style, celebrated through elements such as timber stable doors, rough plasterwork, and small aperture windows.”
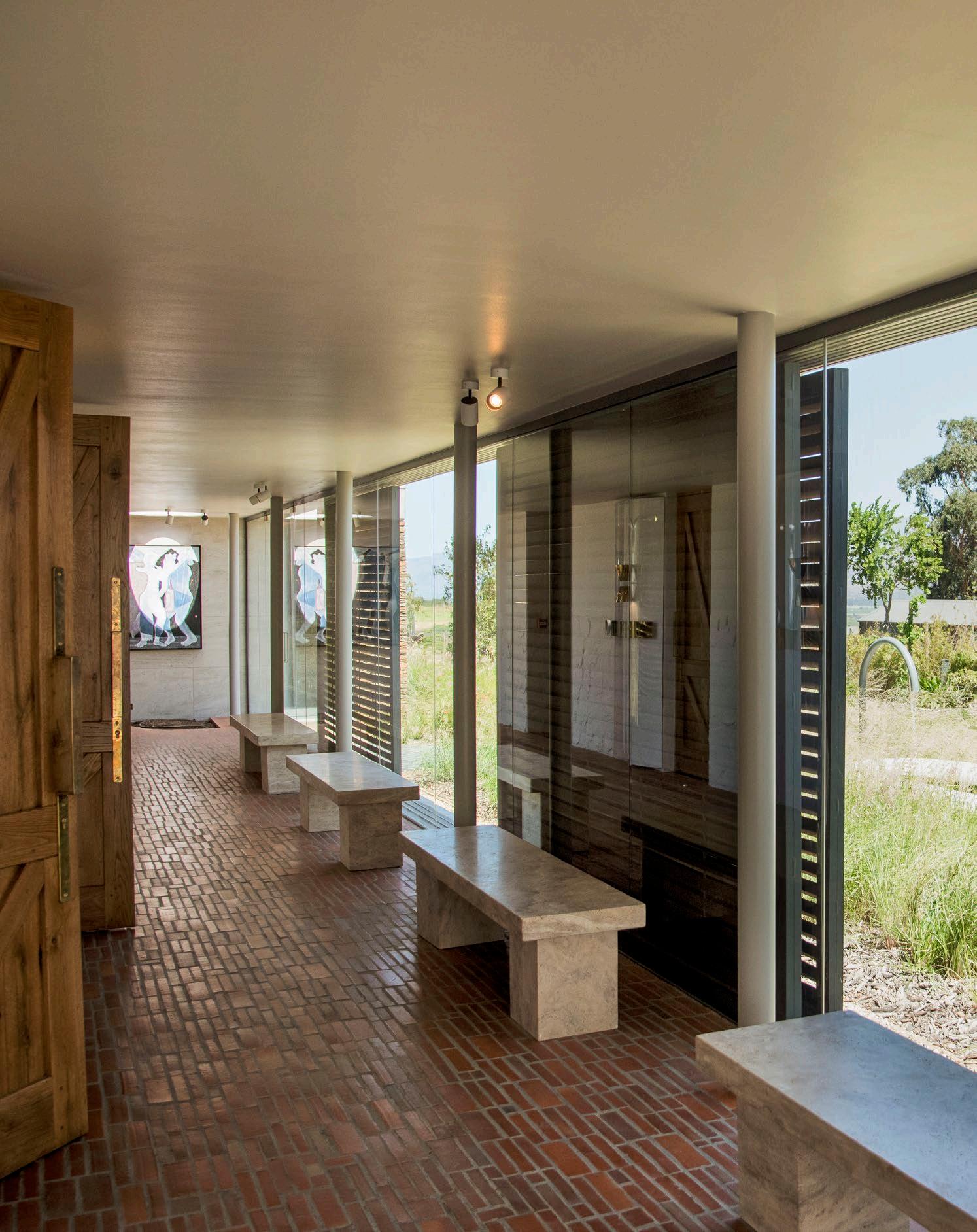
Photography by Claire Gunn
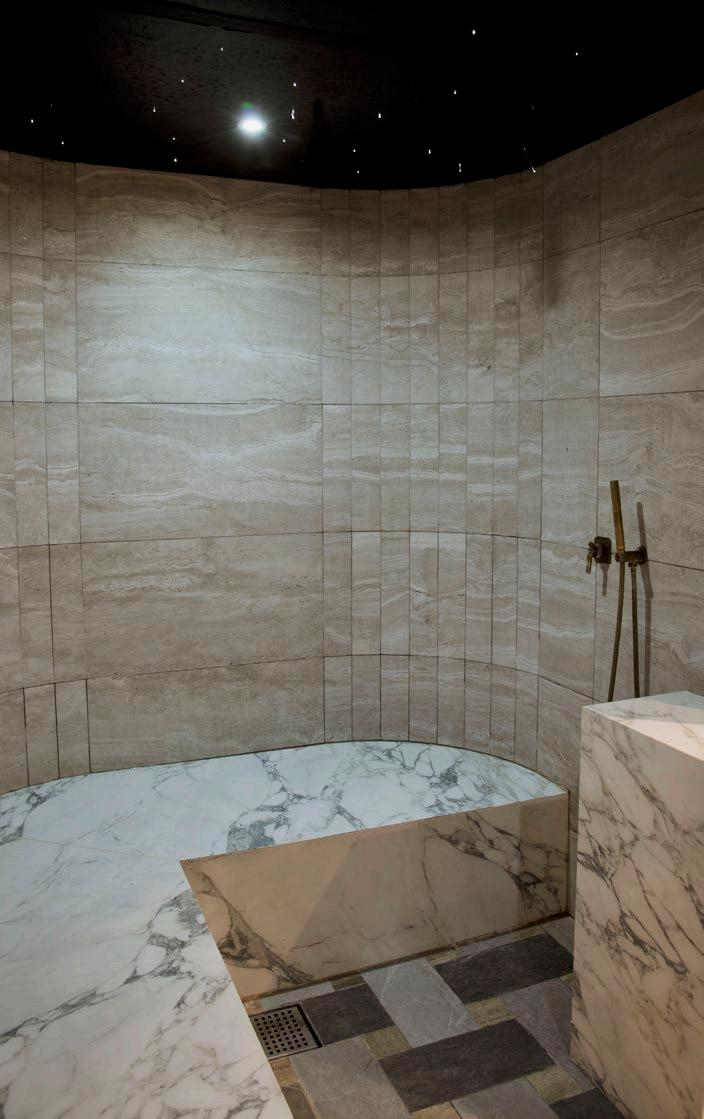
Passages with low, flat roofs connect the various spaces, distinguished by sleek glass curtain walls bridging the old and new structures. A distinctive klompie-clad vault marks the entrance to the reception area, while klompie brick tile floors add rustic charm to connecting passages. Liam Mooney Studio masterfully orchestrated the interior, which houses six intimate treatment rooms, a sauna, steam room, modernised rasul chamber, and a hydro pool. Soft lighting creates a warm ambiance, complemented by generous plaster cornices adding a touch of elegance. Basketweave floor tiling provides a grounding element, while brass ironmongery and sanitaryware contribute an understated sophistication.
After completing the farm’s Botha’s Halte School, Meyer & Associates were entrusted with expanding the wonder of the location throughout the valley with Bosjes Guesthouse. Die Stalle spa (the latest addition), which is weaved into the confines of the original stables, was extended with the utmost importance placed on the protection of its original exterior. The initial phase of the Bosjes spa development, undertaken between 2019 and 2020, centred on preserving the farmstead's historical essence. The external structure, built with time-worn stone and mud-brick masonry, remained untouched, forming a protective shell for the modern interior. This careful preservation ensured the integrity of the Cape Dutch architectural style, celebrated through elements such as timber stable doors, rough plasterwork, and small aperture windows. A reconstructed water trough serves as a subtle yet distinct reminder of the building's former equestrian occupants.
From 2022 to 2023, Die Stalle embarked on its next phase, seamlessly integrating with the evolving guesthouse complex. A central circulatory spine, pivotal to the complex, meanders through the heart of the project, connecting guest rooms housed in the historic Schuur building and culminating at the entrance to the expanded spa. The architectural and interior themes established in the first phase reemerge in the new wing, where white plastered walls and a parapet roof echo the original building's lowslung form, ensuring continuity throughout.
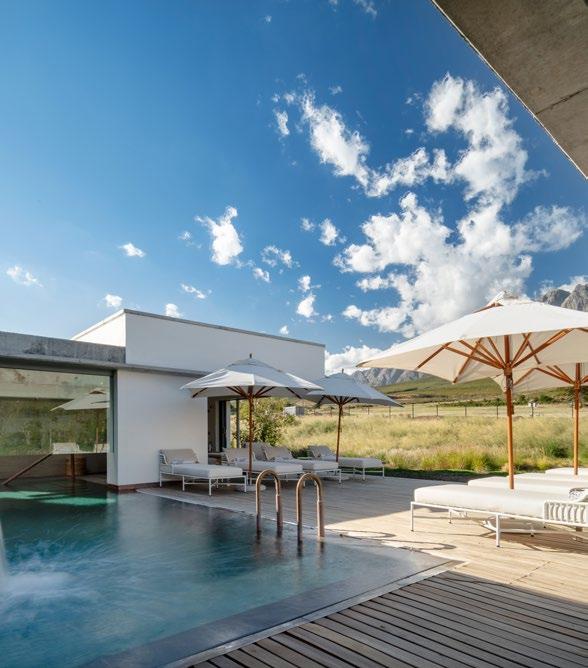
Serenity designed
Located at the southern end of the spa's new wing is an intimate outdoor space, enveloped by imposing stone-clad and off-shutter concrete walls. Designed for refuge, the room offers respite amidst breathtaking mountain vistas on the eastern side and the tranquil pool on the western edge. Stepping through timber shutters, guests are welcomed into the newly crafted garden by Franchesa Watson. Franchesca’s network of pathways winds through lush greenery, revealing secluded seating areas and two serene ponds bordered by thickly vegetated berms. These ponds, strategically positioned, serve as a natural barrier, shielding the spa and garden from adjacent farm activities.
In this thoughtful fusion of old and new, Die Stalle honours the sustainability of heritage preservation in the built environment. It's a place where history breathes easy, where modern comforts nestle within ancient walls, and where the landscape itself becomes part of a personal healing journey.
Photography by Claire Gunn
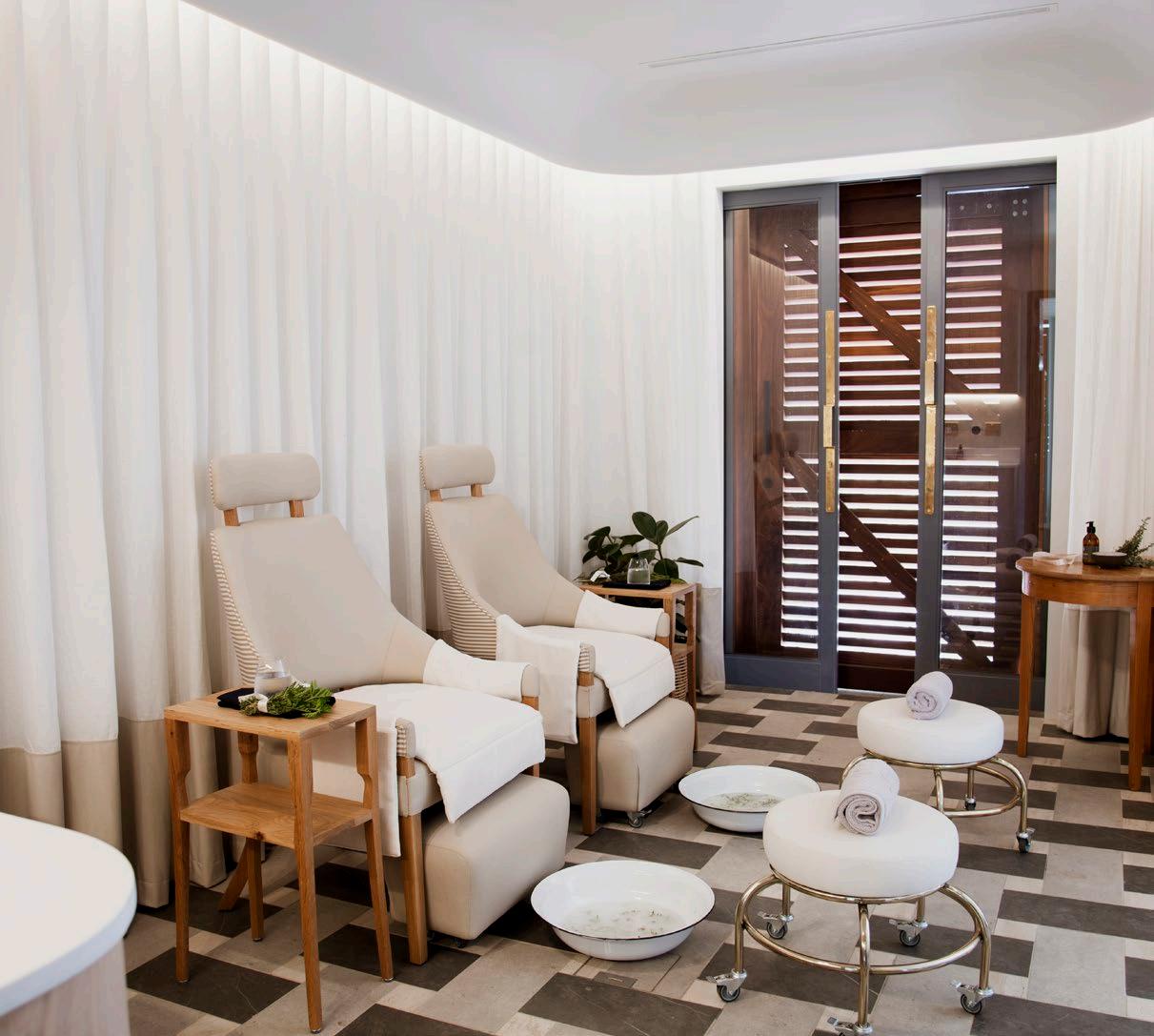
Architects: Meyer & Associates | Interior Designer: Liam Mooney Studio | Landscape Designer: Franchesca Watson Gardens | Quantity Surveyors: 2ii Consulting Quantity Surveyors | Structural & Civil Engineers: Kantey & Templer Consulting Engineers | Building Contractors: Cum Laude Konstruksie Landscape Contractors: Vula Environmental Services

www.meyerandassociates.co.za
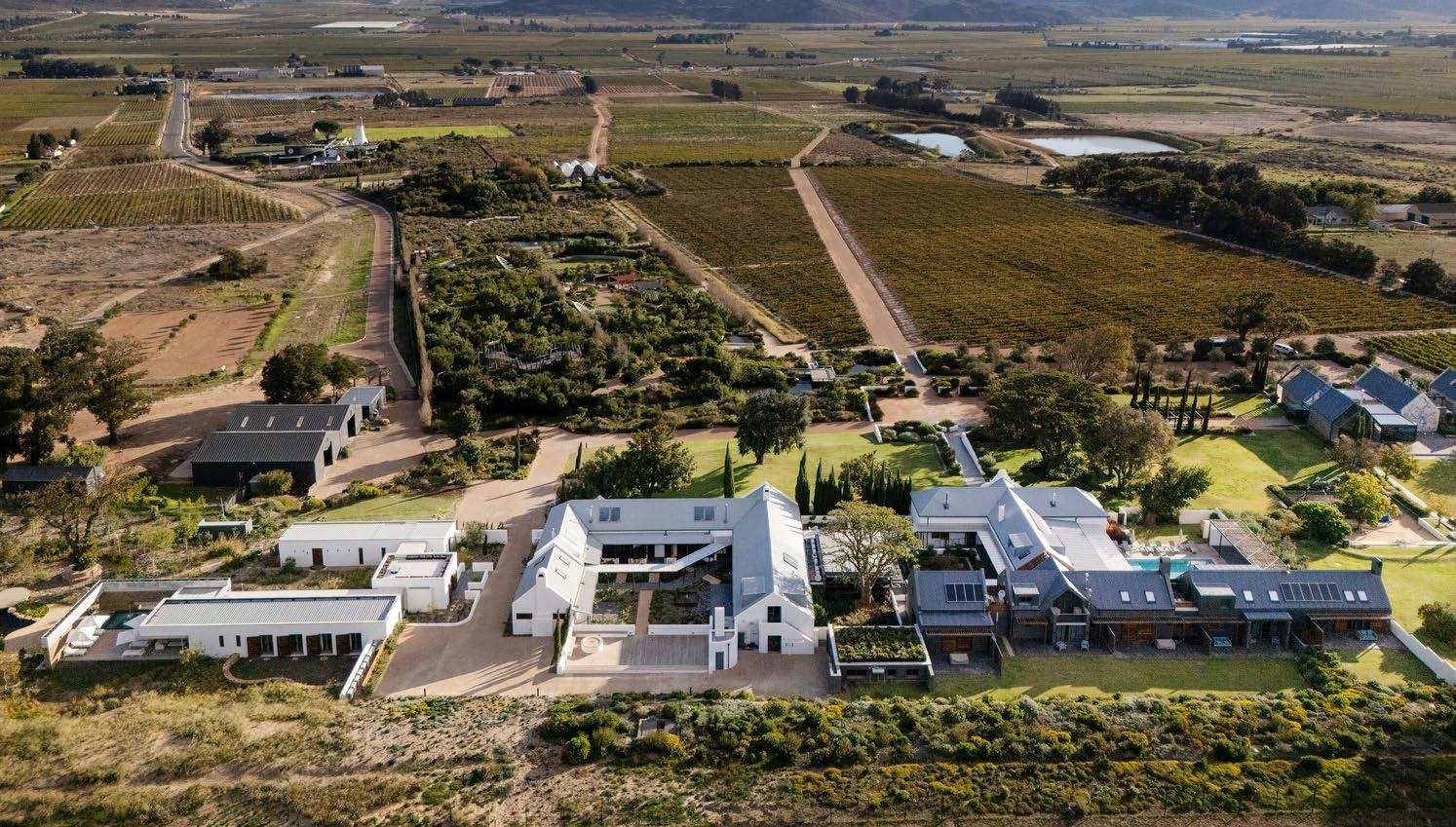
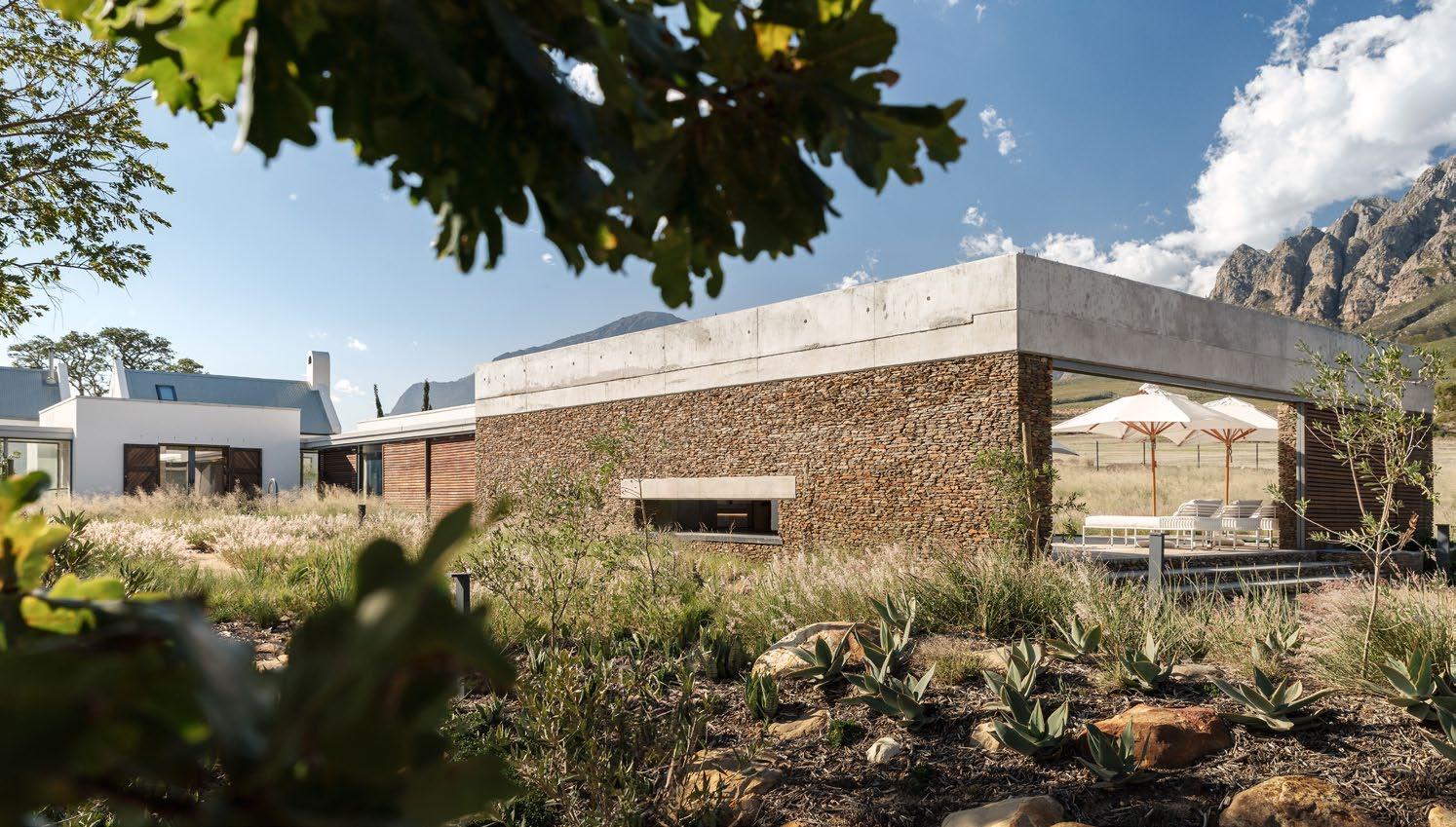
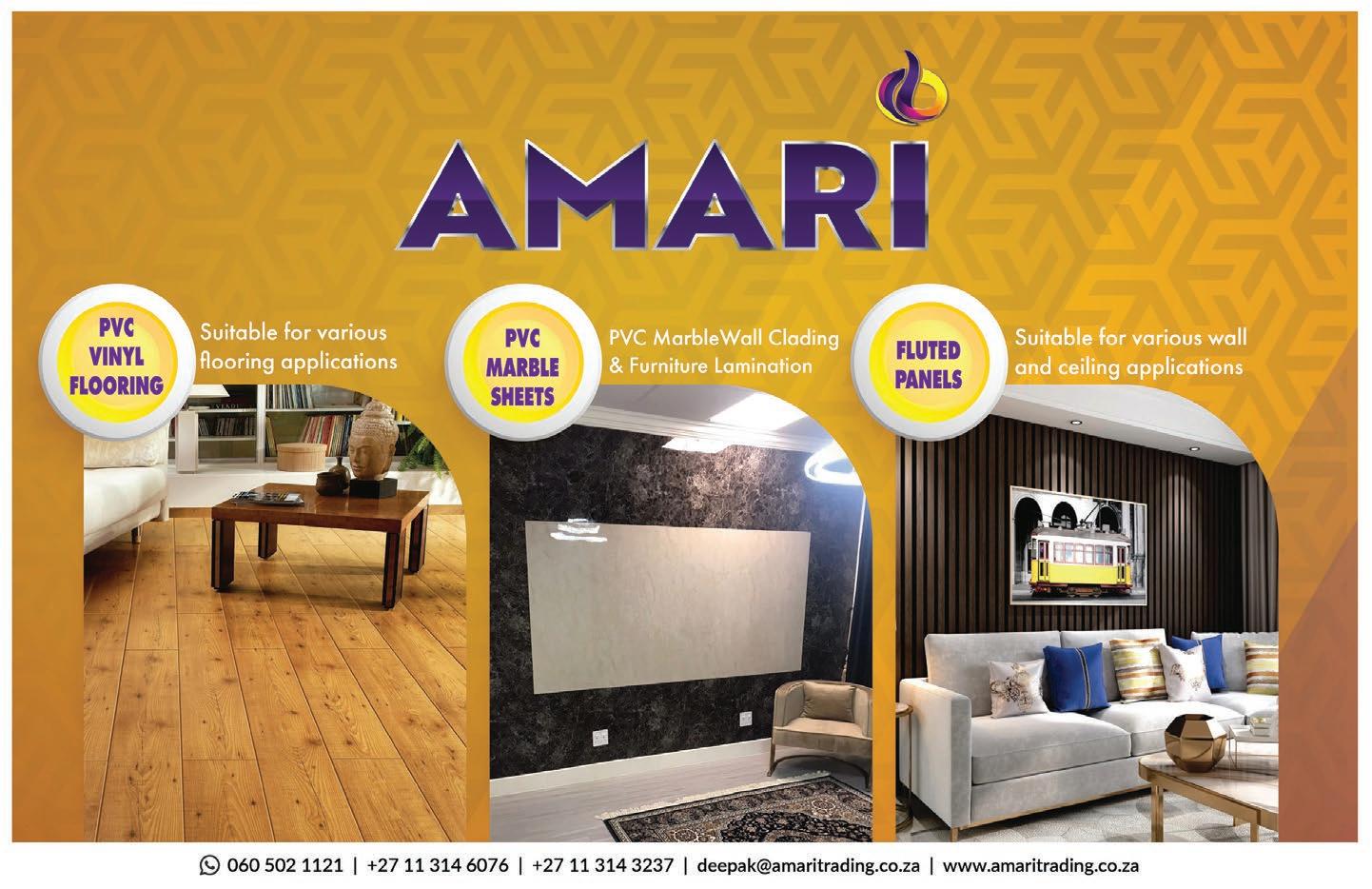

NOrbit LED Lights on average last 4 times longer than other LED lights and reduce landfill waste by as much as 75%
Are energy efficient with a near-unity power factor. This radically reduces your carbon footprint and energy usage by 50 to 67% ecyclable and a
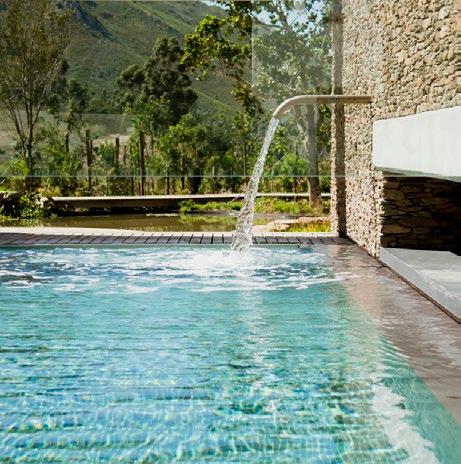
8-year
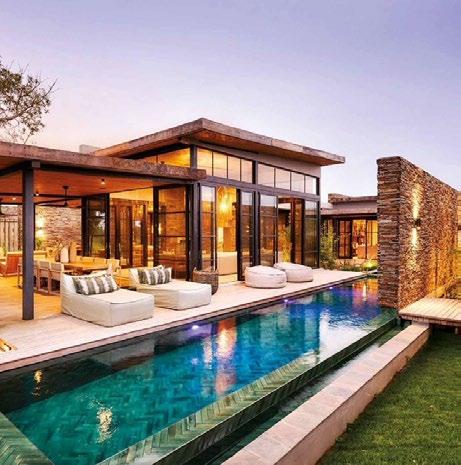
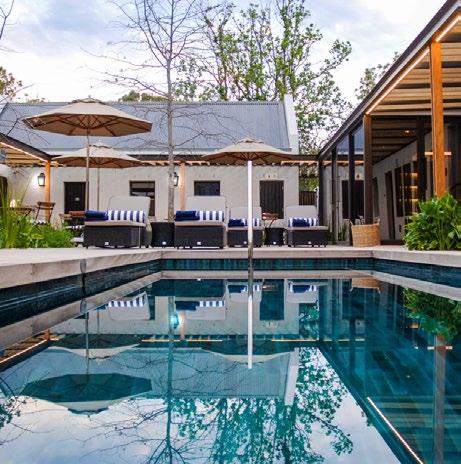
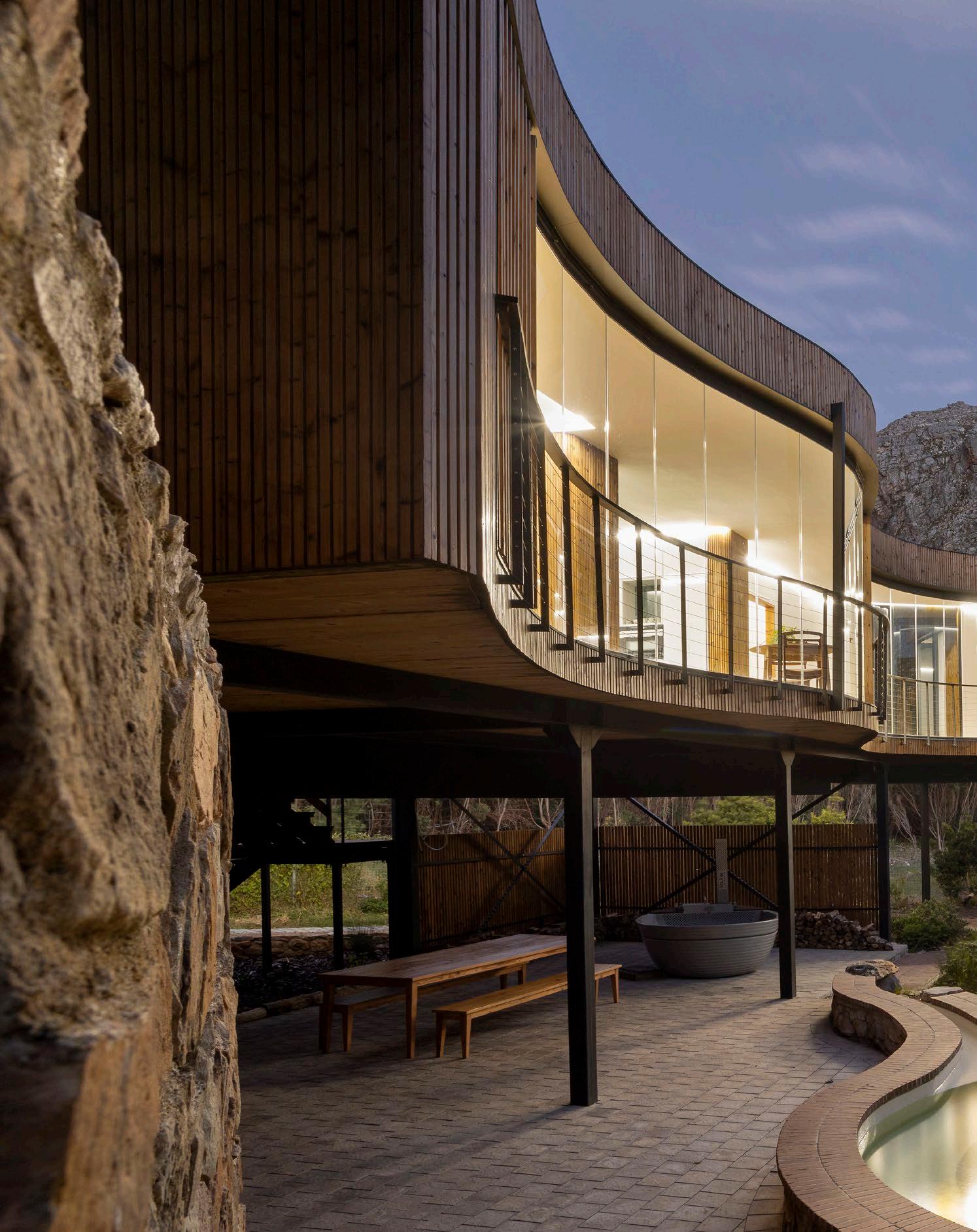
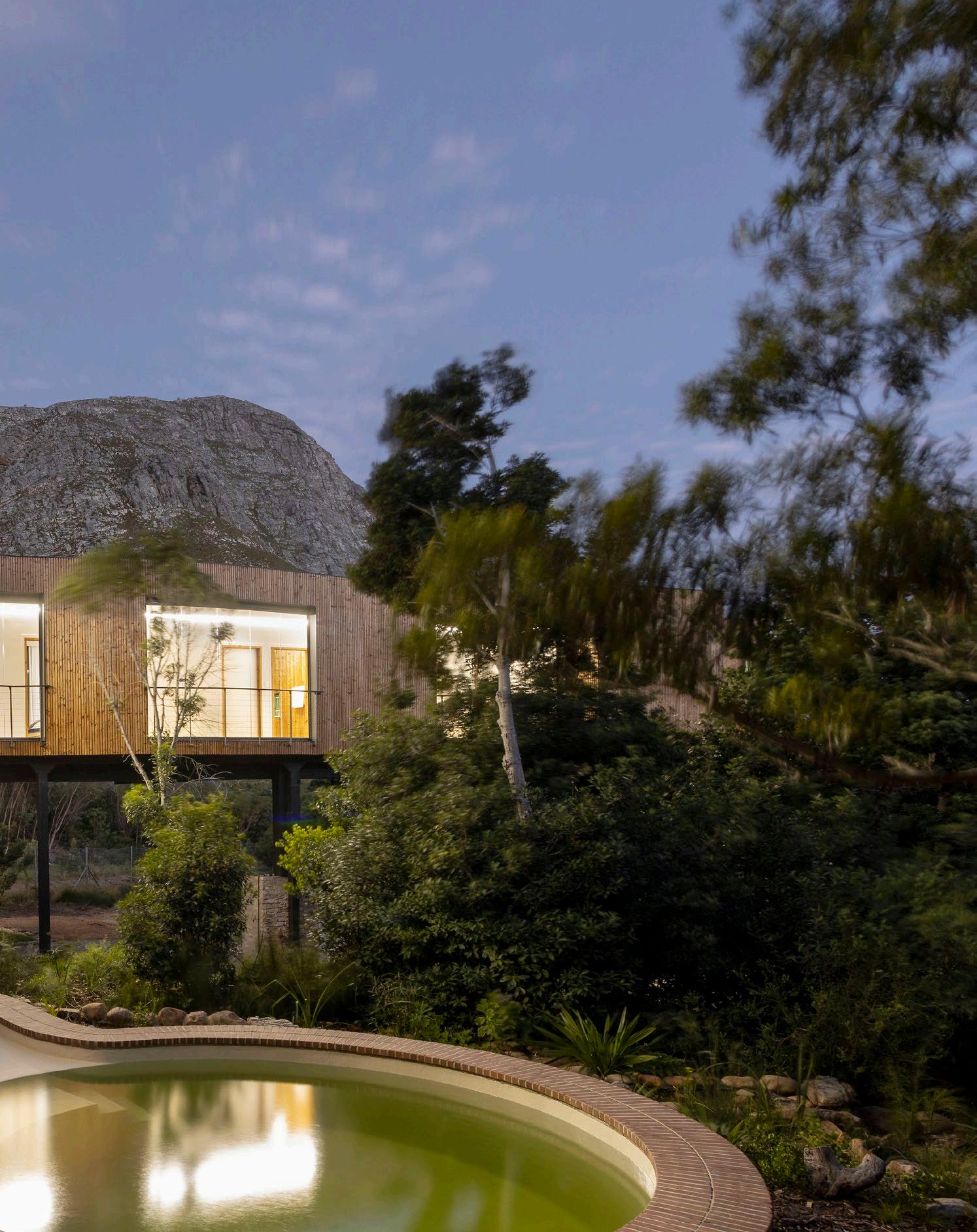
Size: 215 m2
Completed: November 2023
Location: Betty’s Bay, Western Cape
In the coastal town of Betty’s Bay, a modern treehouse offers escape, inspiring magic and wonder in the young and the young at heart. Perched on stilts and slightly hidden by the indigenous Overberg flora, the home offers a unique vantage point of the landscape below, merging sustainable design with breathtaking luxury.

“In a world where the built environment often comes at the expense of nature, this treehouseinspired home offers a different path — one of sustainable design, a celebration of nature, and a story of collaboration.”
MEET THE TEAM
Architects: Platform Architects
Structural Engineers: Struct-M Consulting Energy Modelling: Greenplan Consultants
The project began with a simple desire: to be closer to family. The client, drawn to the charms of Betty’s Bay, purchased 2913 m2 of vacant plot on Kloof Road, adjacent to the Harold Porter National Botanical Gardens. With a vision of environmental sensitivity and a nod to artistic legacy — the client's uncle is a prolific local ceramicist — the landscape was laid for something truly special.
A sloping solution
Platform Architects, led by owner and principal architect David Talbot, embraced the client's vision, crafting a design philosophy centred on a ‘modern treehouse’. The key challenge, however, was the site itself. Rectangular in shape, the site sloped steeply down from the road to a forest floor with tree canopies above, and a dry riverbed meandering through its middle, linked to a watercourse from the converging valleys. Densely populated with Boekenhout trees, the site demanded a sensitive approach.
Instead of bulldozing, the team saw an opportunity to take a different route. An elevated, curvilinear structure was designed to weave around the existing trees, minimising disruption. What began as a challenge resulted in an opportunity for innovation and preservation of the site's vegetation.
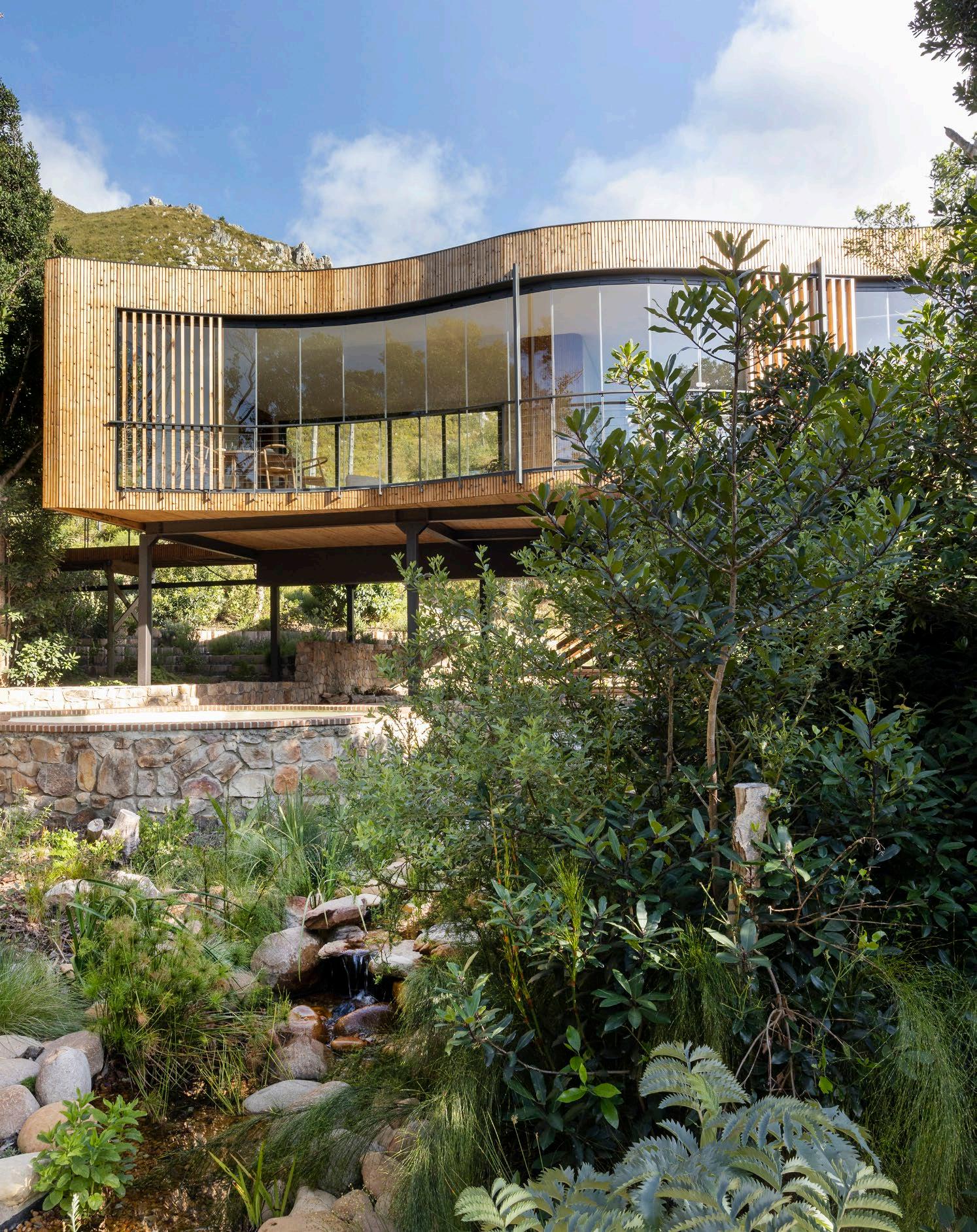
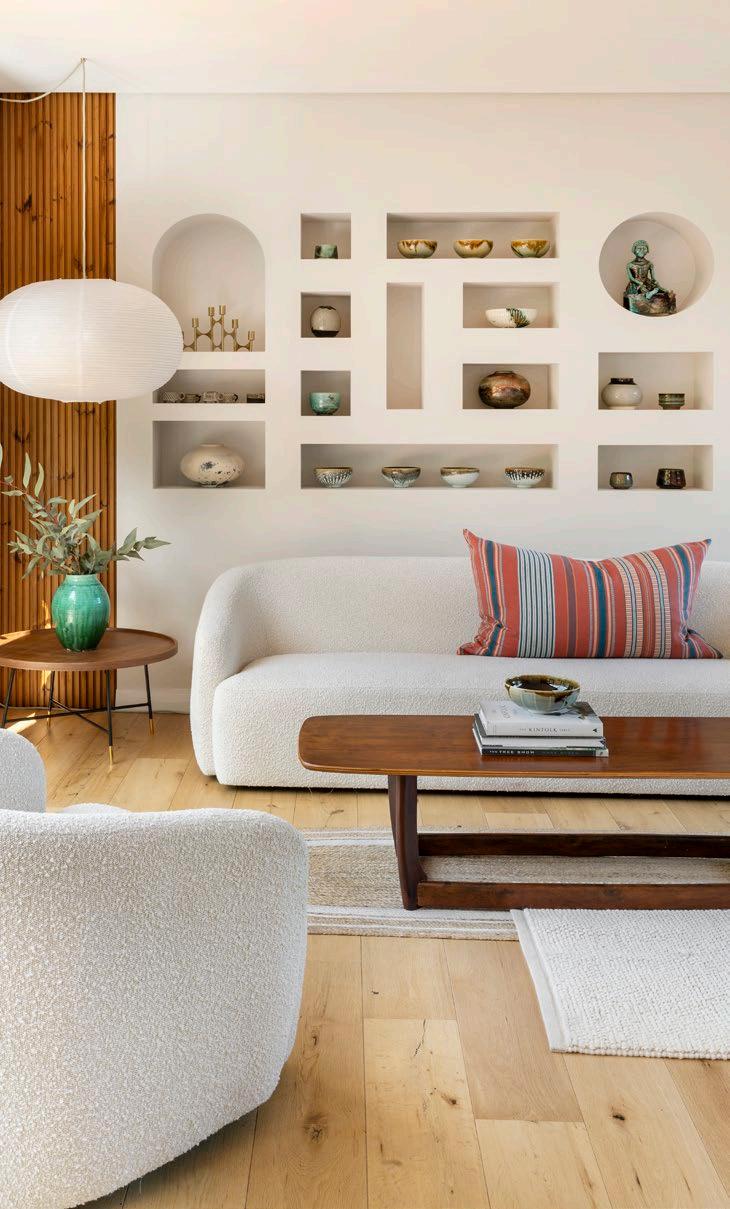
Exterior cladding: Lunawood | Fasteners, waterproofing & airtightness: Rothoblaas | Cross-laminated timber structure: XLAM South Africa
Floor tiles: Lovric Dittberner Terrazzo Tiles | Kitchen floor tiles: Wolkberg Casting Studios | Wall tiles: Kalki Ceramics | Vanity counters: Marble Mill | Kitchen counters: Neolith, Rock & Stone
Lighting control & power points: Lumen8
Creating a home among the trees required meticulous planning. To achieve this, Platform Architects built a physical working model of the site and used 3D CAD visuals for design proposals at various stages of the project. Given the building’s ‘floating’ nature, height, scale, and design around existing trees, the building position was pegged in place and heights were marked along its length. ‘This gave us and the clients further comfort that no trees were impacted, and a real-time feel for the building's scale and form,’ explains David.
The home’s serpentine form weaves gracefully between the tree canopies, the elevation allowing the natural landscape to flourish beneath. Floor-to-ceiling glass walls offer the client a panoramic view of the majestic Kogelberg mountain range, removing the separation between indoors and outdoors. The design ensures that all five bedrooms and the communal living areas are situated on a single level, connected by a glass-enclosed corridor. The floating bridge and entrance which link to off-street parking create a sense of anticipation as the building emerges from behind the treetops.
The main timber structure is supported by a steel frame with concretefree steel pile foundations. The piles are hand-driven and capped with a steel plate pile cap, ensuring that no concrete was used in the ground or brought onto the site. With sustainability forming the cornerstone of this project, cross-laminated timber was sourced from local, responsibly managed forests. Relatively new to South Africa, this eco-friendly material not only boasts impressive environmental credentials but also led to creative solutions in lighting design. Rather than using traditional downlights, which would have required exposed piping, David opted for a more intentional approach. Strategically placed lamps and perimeter LED strip lighting create a warm, inviting ambience that can be easily adjusted as interior arrangements change.
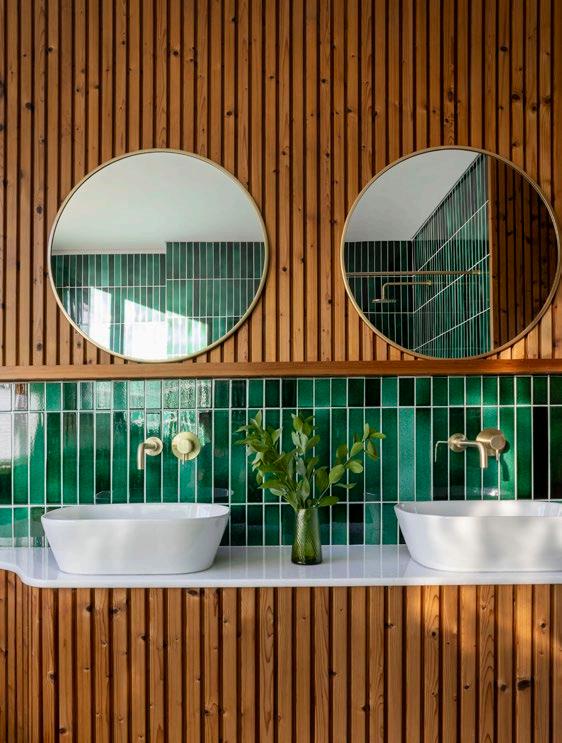
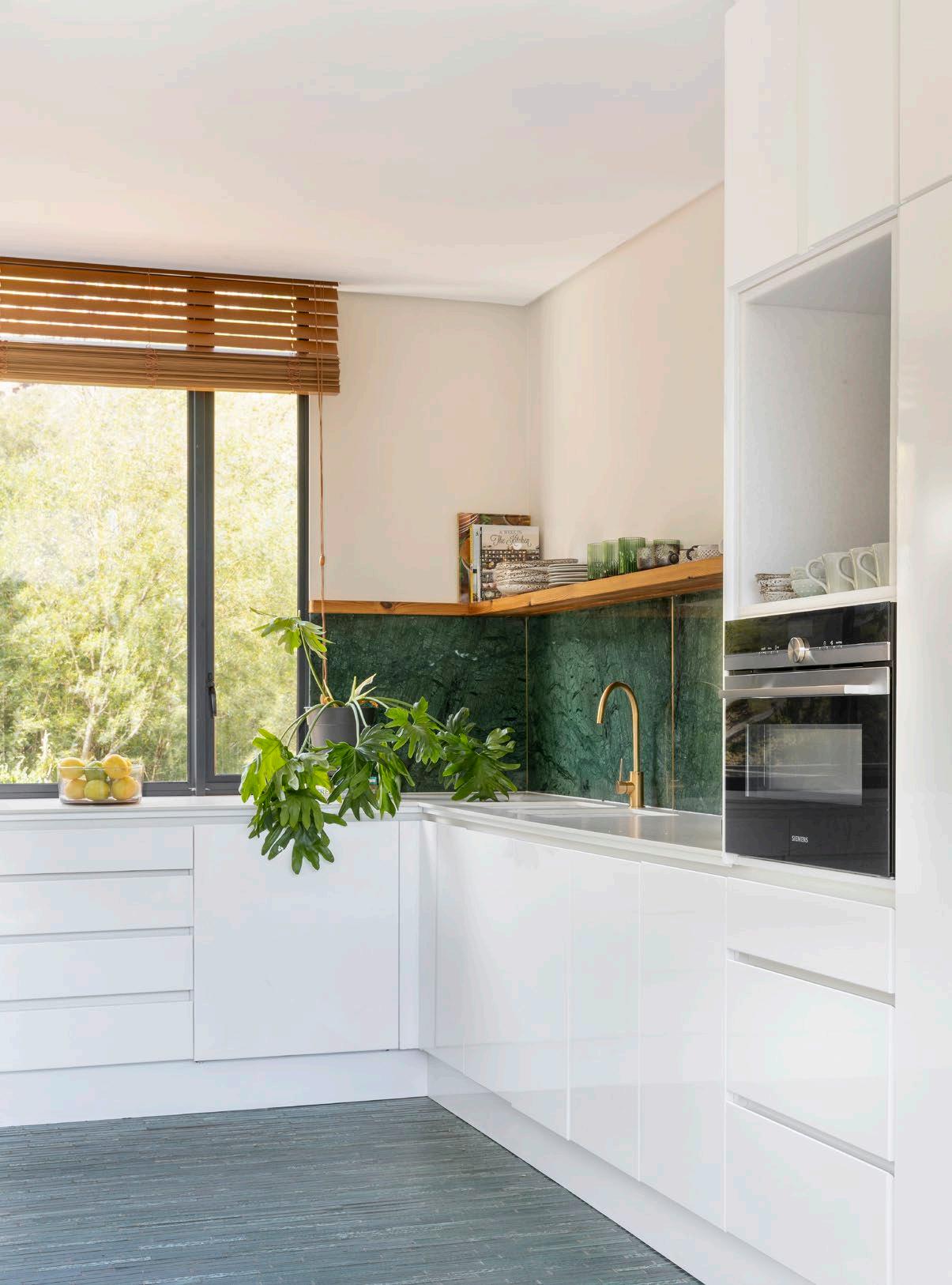
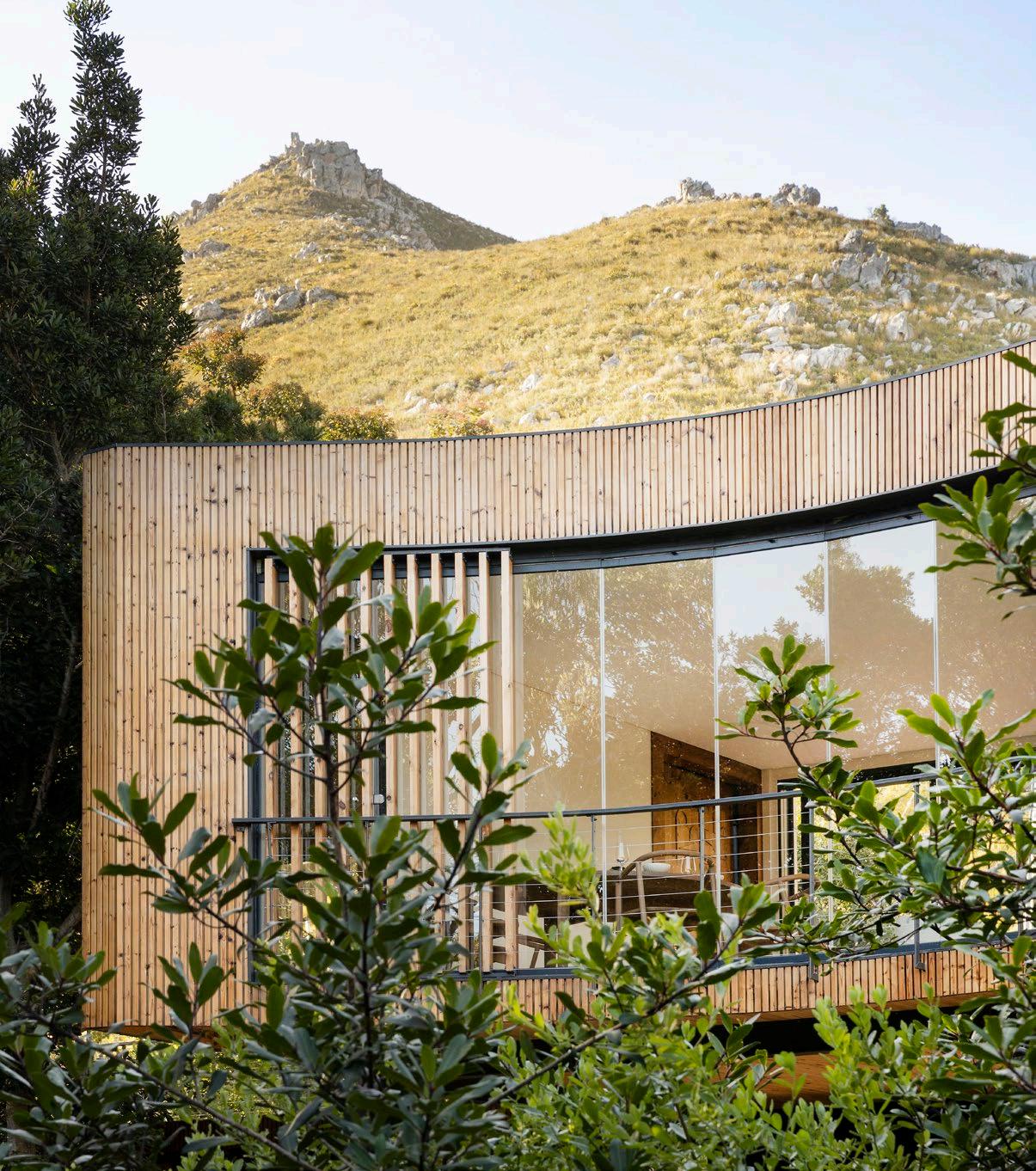
A treehouse’s testament
Perhaps the most remarkable aspect of this project was the client's decision to take charge of the build themselves. This hands-on approach encouraged a deep appreciation for the craftsmanship involved. ‘By being part of the process, they really got to understand how building is a handmade craft and how intricate a process it is, if you are to do it properly,’ David notes.
This respect for artisanal work influenced the selection of furnishings, with a focus on locally handmade products. From James Mudge chairs and tables to custom-made couches by Nest Homes, each element helps bring this treehouse dream to life.
In a world where the built environment often comes at the expense of nature, this treehouse-inspired home offers a different path — one of sustainable design, a celebration of nature, and a story of collaboration. It's a space where the magic of childhood imagination blends with the luxury of modern living, all while leaving a gentle footprint on the earth.

@platformarchitectssa www.pltform.co.za
100% committed to reach carbon net zero
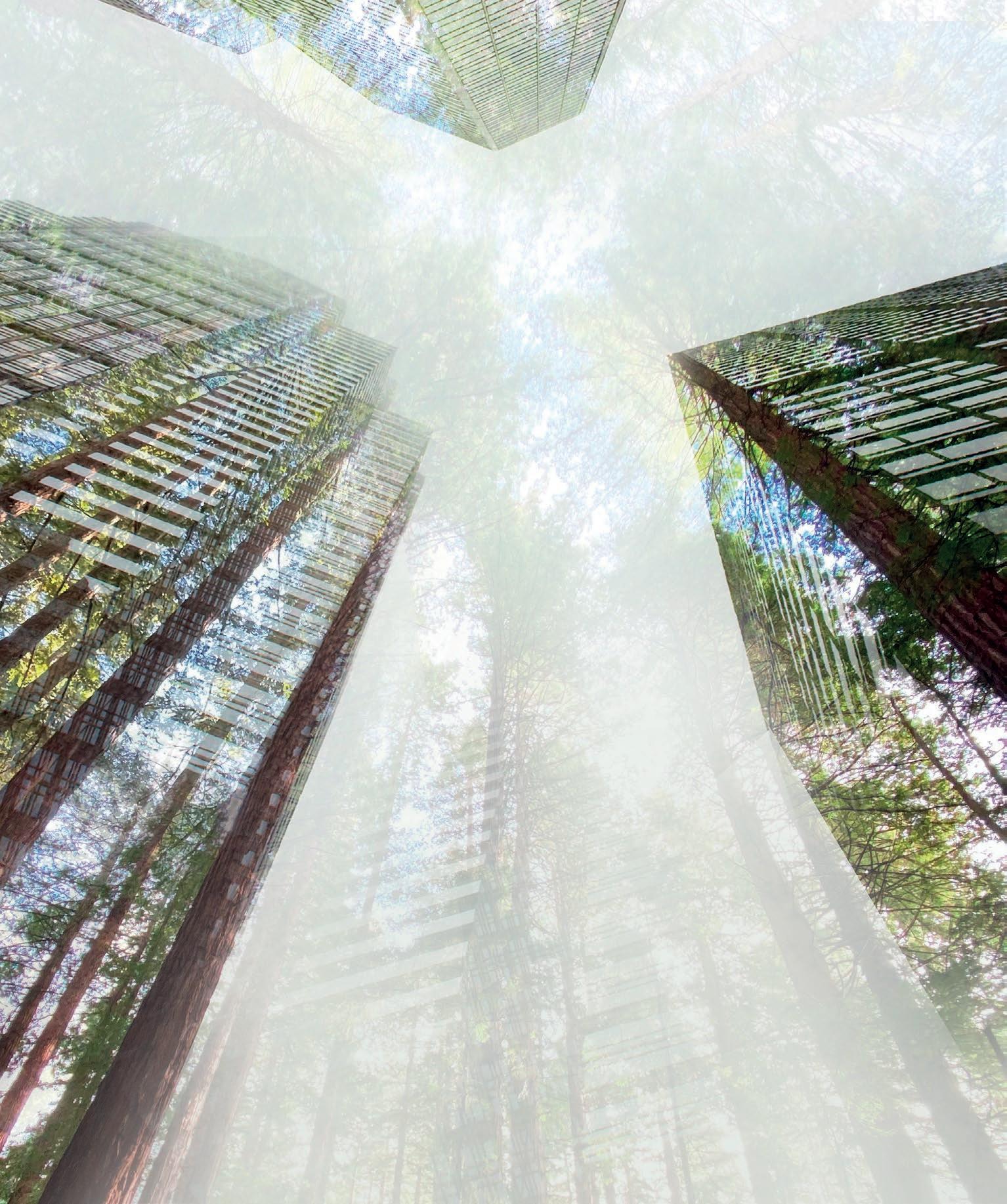
Our way to build a better future? Supporting the timber industry for over 30 years. Rothoblaas - solutions for Timber Frame and Mass Timber construction.
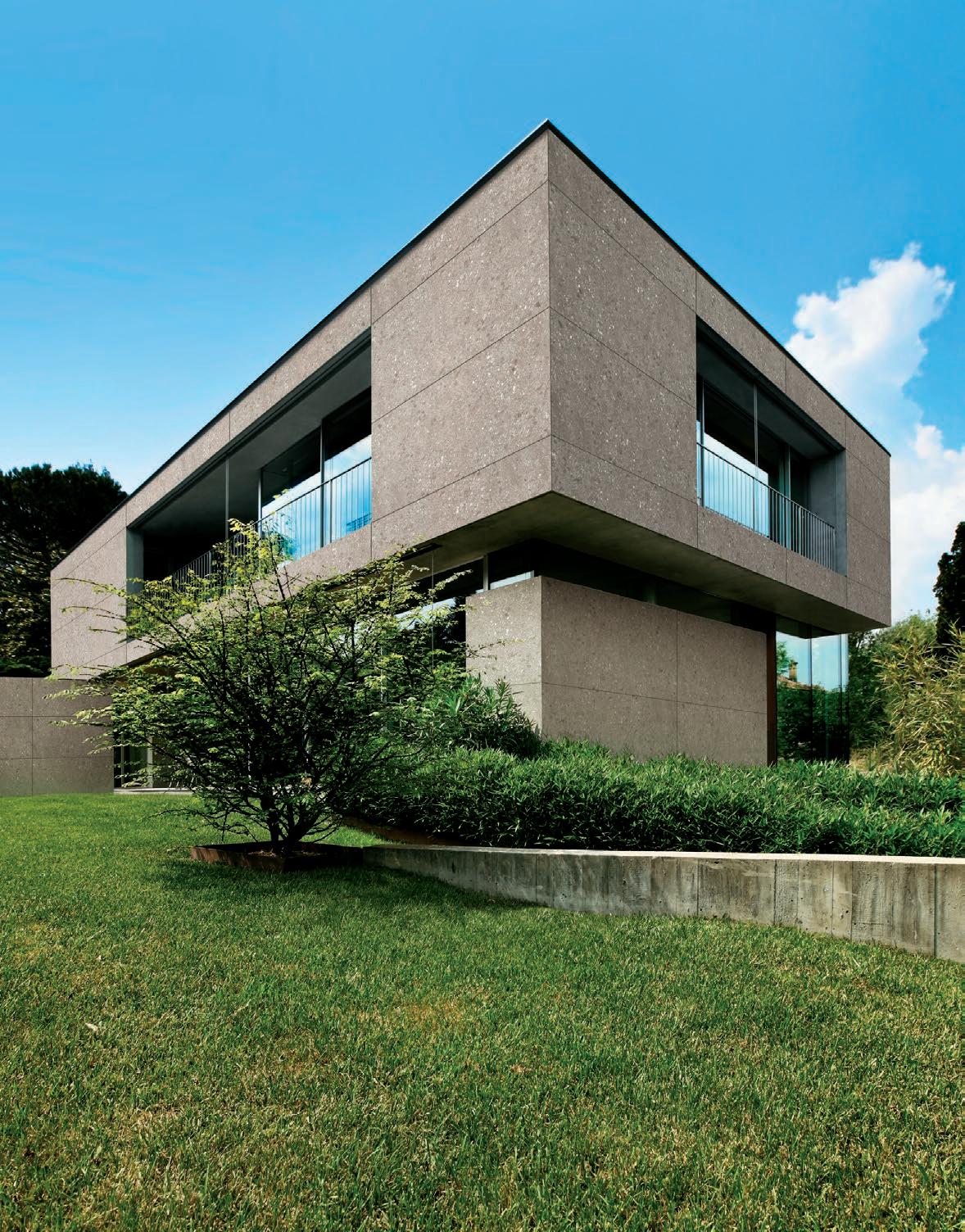
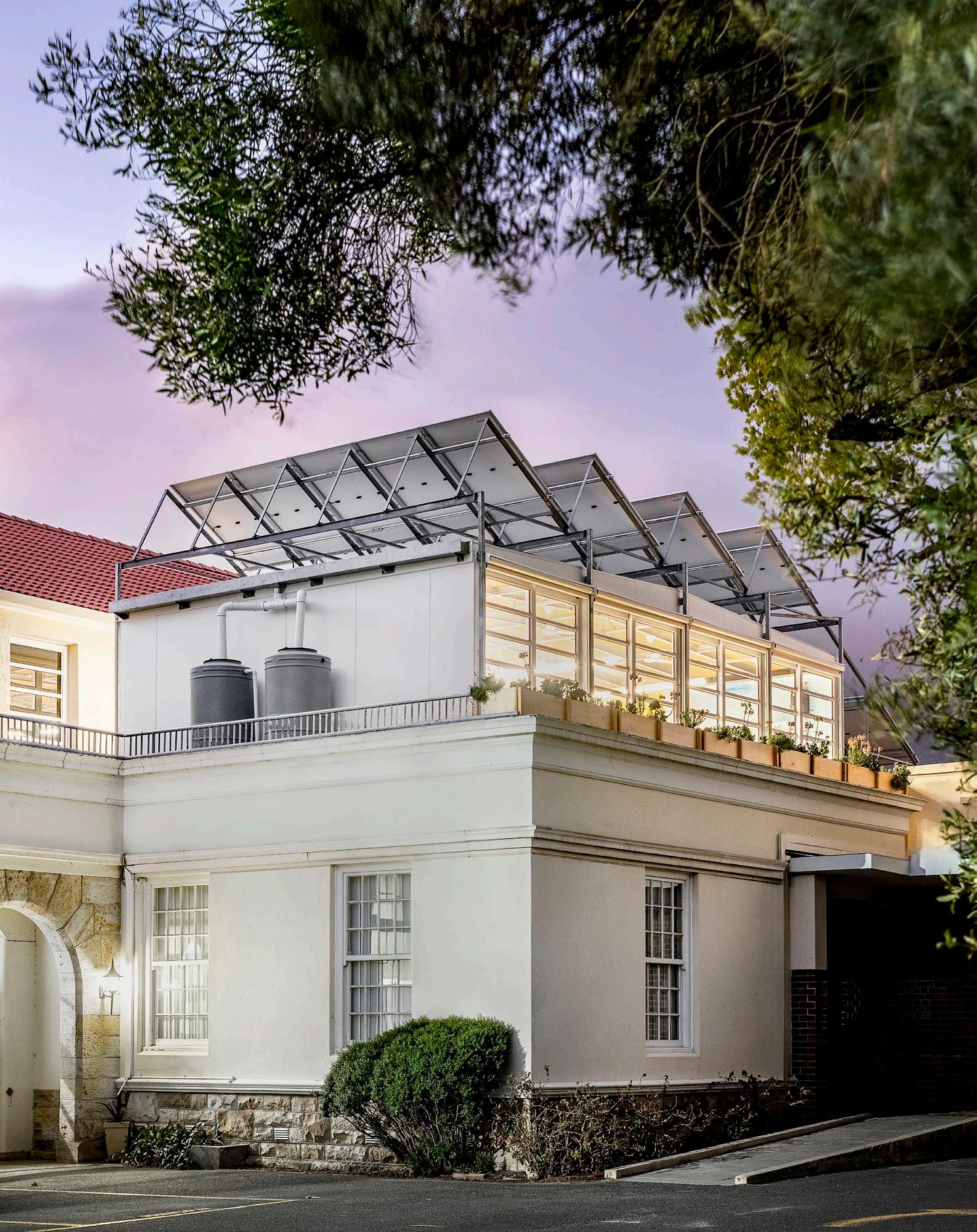
Size: 60 m²
Completed: October 2023
Location: Wynberg, Cape Town
On a mission to reimagine old spaces in the school, Wynberg Girls’ High School embarked on a major refurbishment endeavour in 2022. The new Eco Lab formed a key part of this project, aiming to bring to light how school infrastructure can be designed and built to have a lighter impact on the planet. To reimagine what classroom spaces can look and feel like whilst being self-functioning and -sustaining, WGHS recruited the team that is their long-trusted first-choice — Noero Architects.
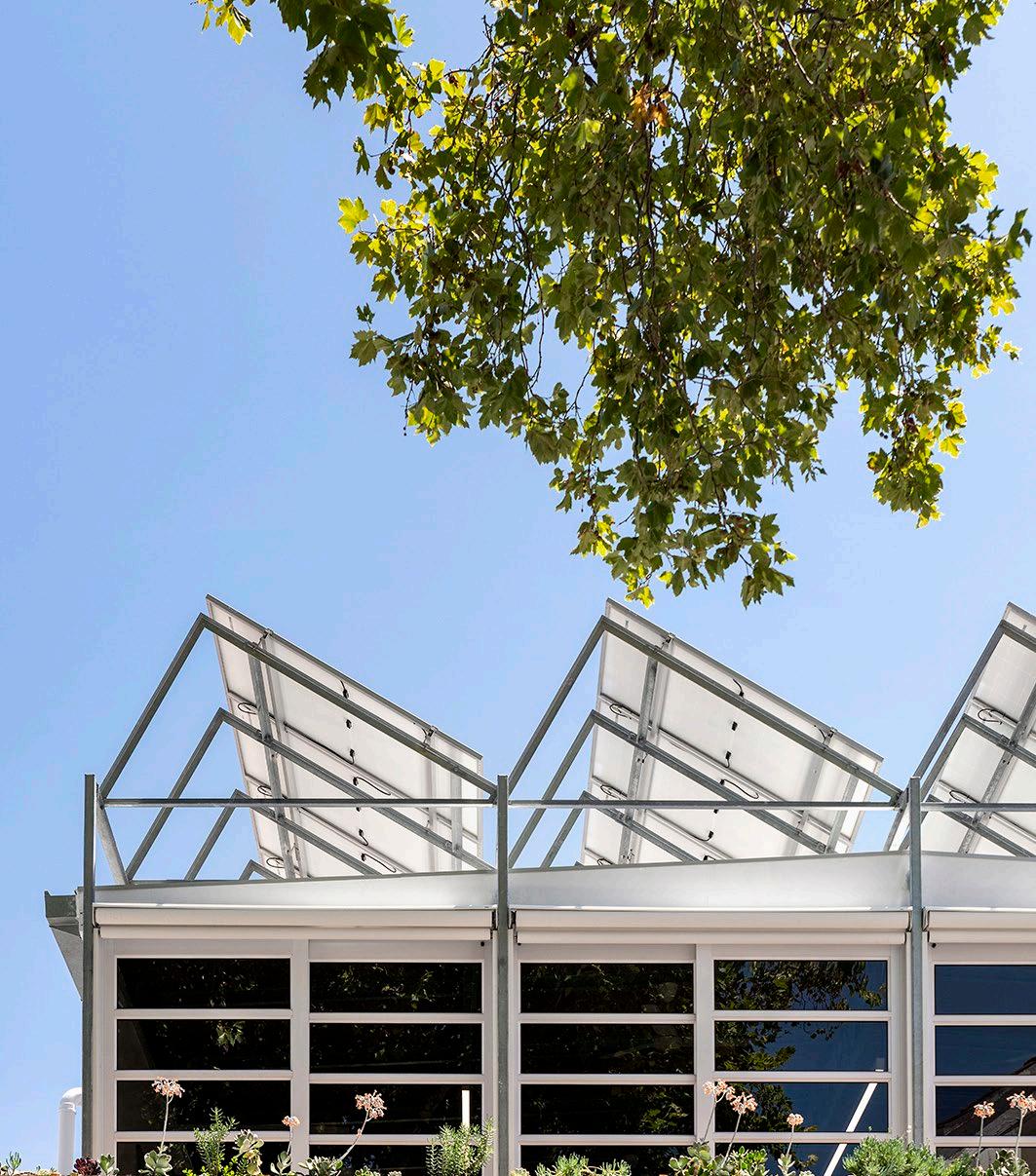
A peculiar way to begin the design journey, the Eco Lab has a roof slab as its base. As a result, heavy masonry was out of the question, so Noero Architects had to find their start through research on lightweight structures. Particularly useful was the lightweight building explored by Buckminster Fuller and developed by Norman Foster. Essentially, the thesis put forward by Fuller was that the lighter a building the more ecologically and environmentally suitable it would be. To overcome structural weight issues, as well as align with Fuller, Noero Architects constructed the Eco Lab using a cross-laminated timber floor panel system placed on brick piers. A lightweight steel structure clad with fibre cement boarding was then bolted onto it. The team also developed a combined ceiling roof system using recycled cork as both the ceiling and the insulation. These roof ceiling panels were finished with fibre cement sheets which were then waterproofed.
The Eco Lab incorporates sustainable design elements beyond expectation, living up to its name. Solar panels on the superstructure are supported by lightweight steel. The solar PV array comprises 25 solar panels in rows of five that join to form one circuit. This circuit feeds into the Eco Lab, connecting to the inverter and DB board. The solargenerated power then gets converted to usable electricity and excess power is stored in four floor-mounted batteries.
Within the major framework of steel is a layered wall build-up comprised of two layers of Nutec/ fibre cement boards with cavity insulation panels set between the boards. The result is a much lighter and better-insulated wall build-up compared to the traditional brick-and-mortar construction system. Lightweight aluminium opening sections were installed and exterior electronic, remote-controlled blinds made from canvas are used for additional temperature regulation when needed. For water conservation, rainwater is collected from the roof into the storage tanks and is used for the heating and cooling systems within the classroom. This water will be used to irrigate the plants in the planter boxes and other nearby planted areas in the school.


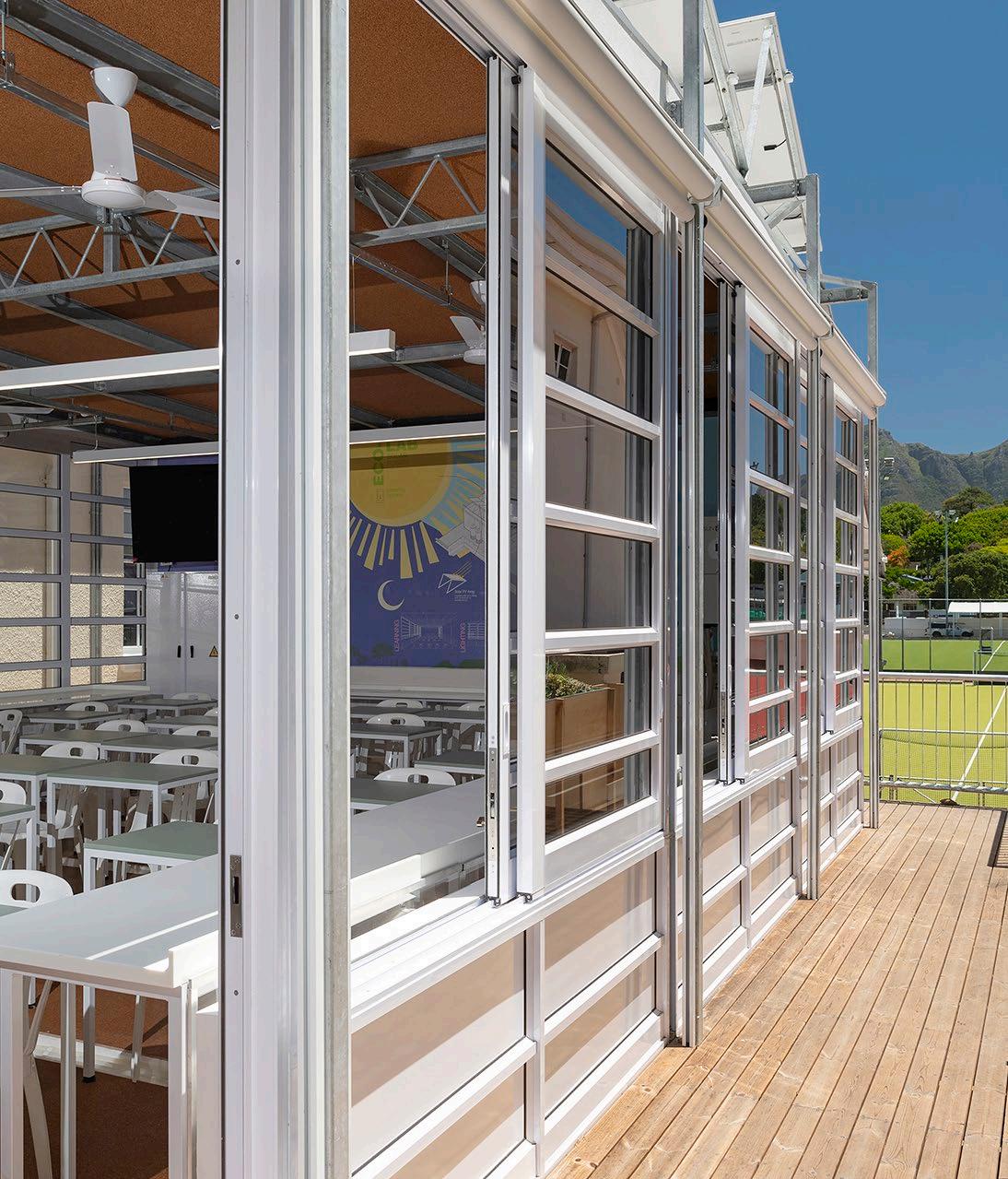
MEET THE TEAM
Architects: Noero Architects | Quantity Surveyor: LDM Quantity Surveyors | Structural Engineer: Struct-M Consulting | Electrical Engineer: B2A Consulting Engineers | Mechanical Engineer: Sparq Consulting | Contractor: Boschard Construction | Photographer: Paris Brummer

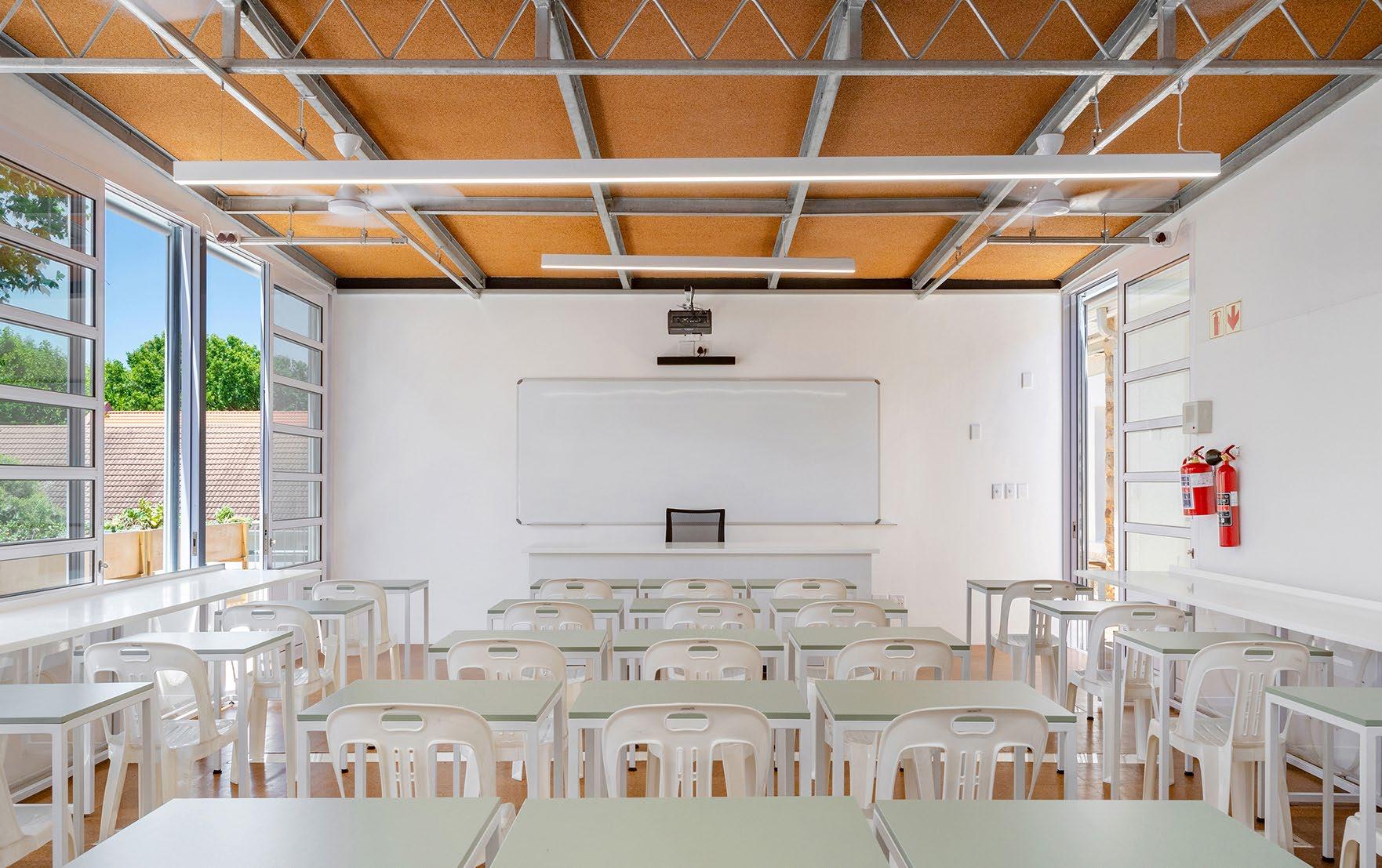
In an attempt to maximise the educational potential of these systems, Noero Architects aimed to expose these systems as much as possible so that the students can see how energy is generated, stored, and utilised within their classroom. For the closed thermal loop system, the piping is visible under the worktops. The electrical equipment at the back of the Eco Lab has been fitted with display panels to show the students in real time how much power is being generated and converted. From this, data collection studies can be performed as part of

@noeroarchitects
www.noeroarchitects.com
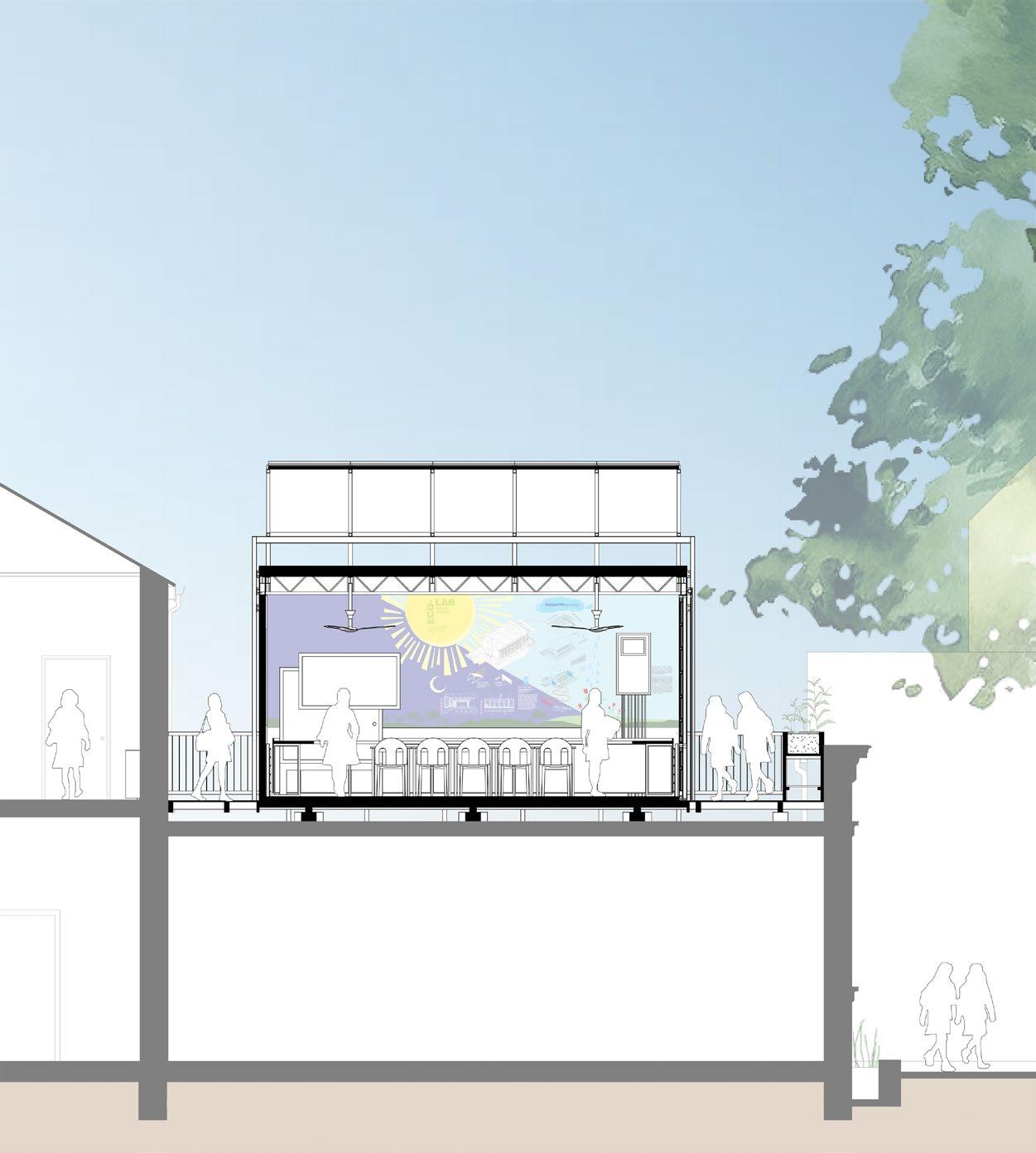


Greywater is wastewater that can be reused for other purposes. Greywater makes for as much as 70% of all residential buildings water use. Although greywater and blackwater are typically combined, separating the two, greywater on its own provides several reuse opportunities such as toilet flushing, and garden irrigation. This can additionally assist in lowering potable water use in arid areas by up to 30% for households and up to 60% for corporate buildings. A greywater treatment system such as wetlands, green walls can be installed to help filter large particles, nutrients and pump treated water through irrigation pipes. Blackwater on the other hand, is toilet water that contains faecal matter and urine. Faecal matter is a breeding ground for harmful bacteria and pathogens that can cause diseases.
Advantages of using Greywater for Green Buildings
• Water Conservation: The use of greywater provides us with an opportunity to use an average of approximately 35 – 234 litres (per person per day, depending on lifestyles) of greywater which can be repurposed for garden irrigation or toilet flushing where little human contact is achieved.
• Enhancing the EDGE (Excellence in Design for Greater Efficiencies) standard: The incorporation of a greywater reuse system can play a pivotal role in diminishing the reliance on potable water, consequently elevating the overall EDGE score of the green building.
• Lush Landscapes: Watch your garden flourish!
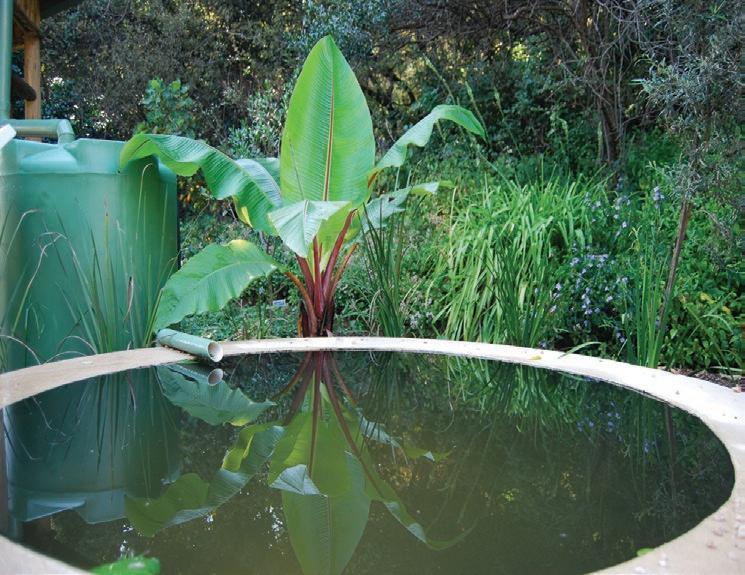
Greywater provides essential nutrients such as total nitrogen (2.75 to 21.00 mg/L) and total phosphorus (0.062 to 57.00 mg/L) that mainly originate from the kitchen (kitchen residues/waste) and hand basins (soap), respectively. These nutrients nourish our soil and plants, promoting healthier growth and vibrant blooms.
• Cost-Effective: The use of greywater is inexpensive and can drastically reduce your water bill.
Safe and Sustainable use of Greywater
• Greywater has been shown to be a potential hazard to human health. Its handling must be done with care to reduce the risk of infection. Use gloves when handling greywater.
• To reduce odour and bacteria, greywater should be used within 24 hours of collection.
• When irrigating with greywater, it is not advisable to use spray irrigation. This is primarily due to the increased risk of exposing people to greywater.
• Greywater containing potentially infectious pathogens should not be used for overhead irrigation. This includes water used to wash nappies or soiled sheets.
Rand Water is still upholding its commitment to encourage water-saving behaviours among its supporting clients in its service region by using the Water Wise brand.
Always Be #WaterWise


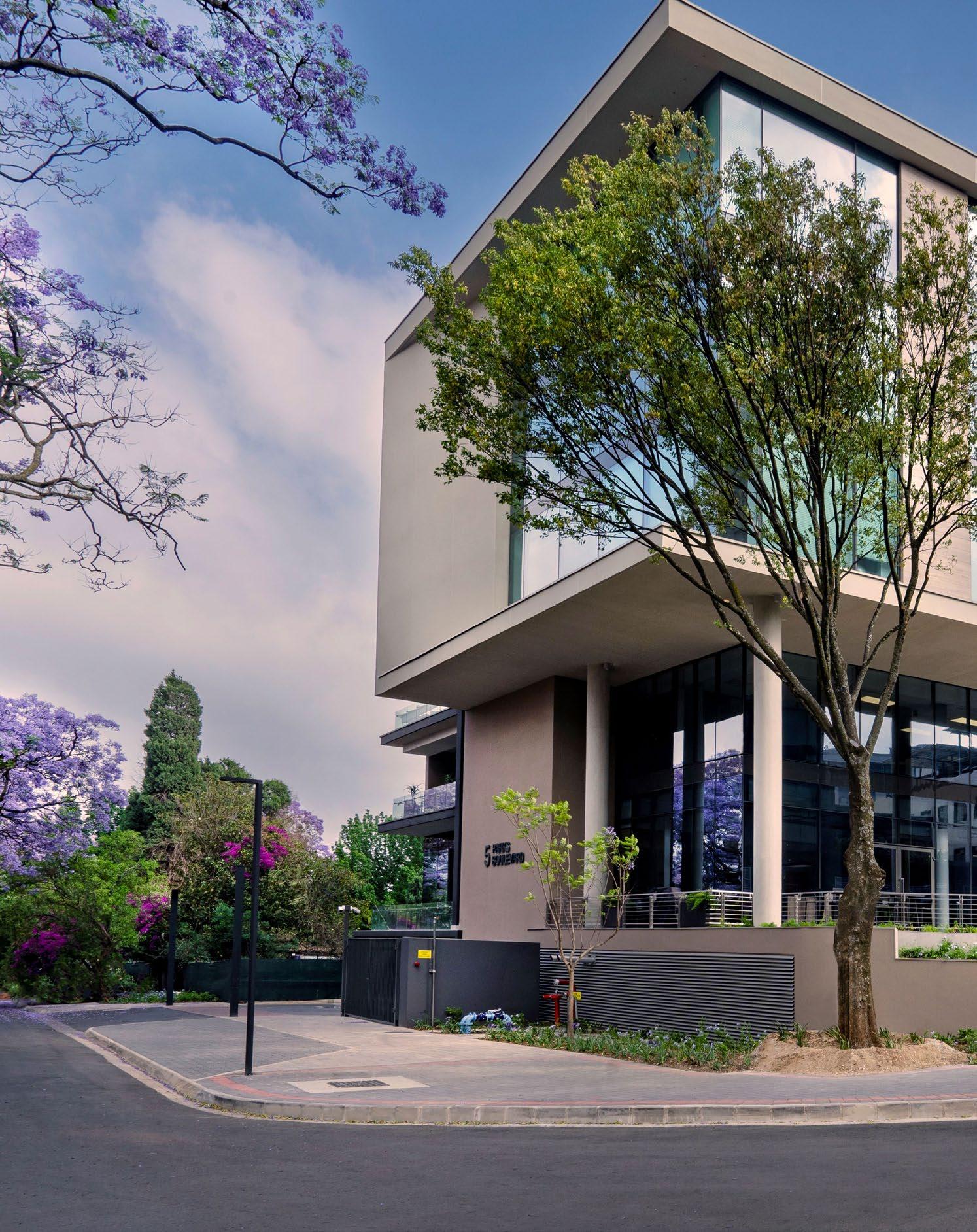
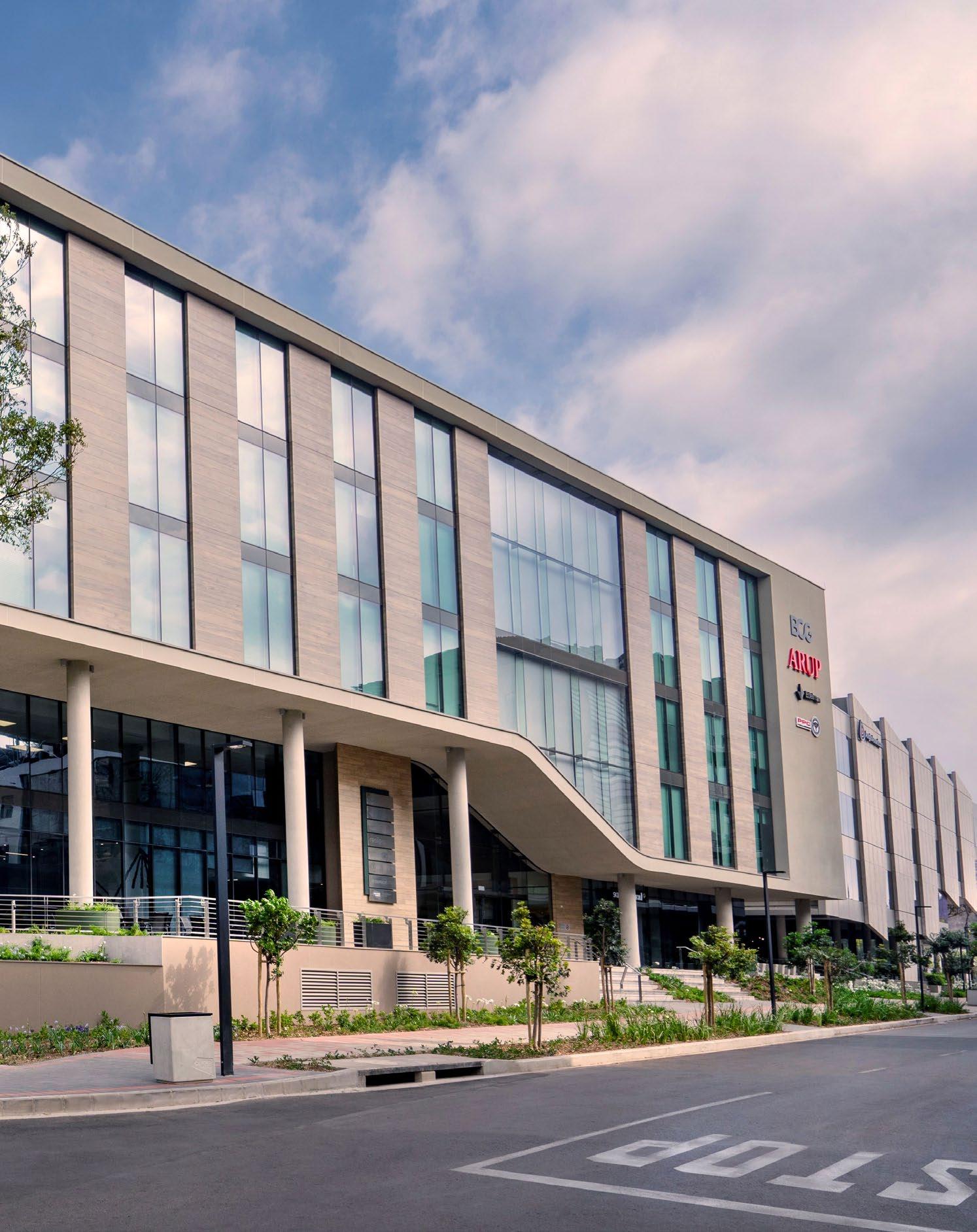
Size: 7300 m2
Completed: September 2023
Location: Rosebank, Gauteng
As the latest jewel in the Oxford Parks crown, 5 Parks Boulevard opened its doors in September 2023. Designed by GLH Architects, this innovative space melds fresh modernity with timeless elegance, offering striking yet functional simplicity. Spanning five floors and encompassing 7300 m² of versatile office and retail space, this project sets a new standard for sustainable design in the modern workplace.
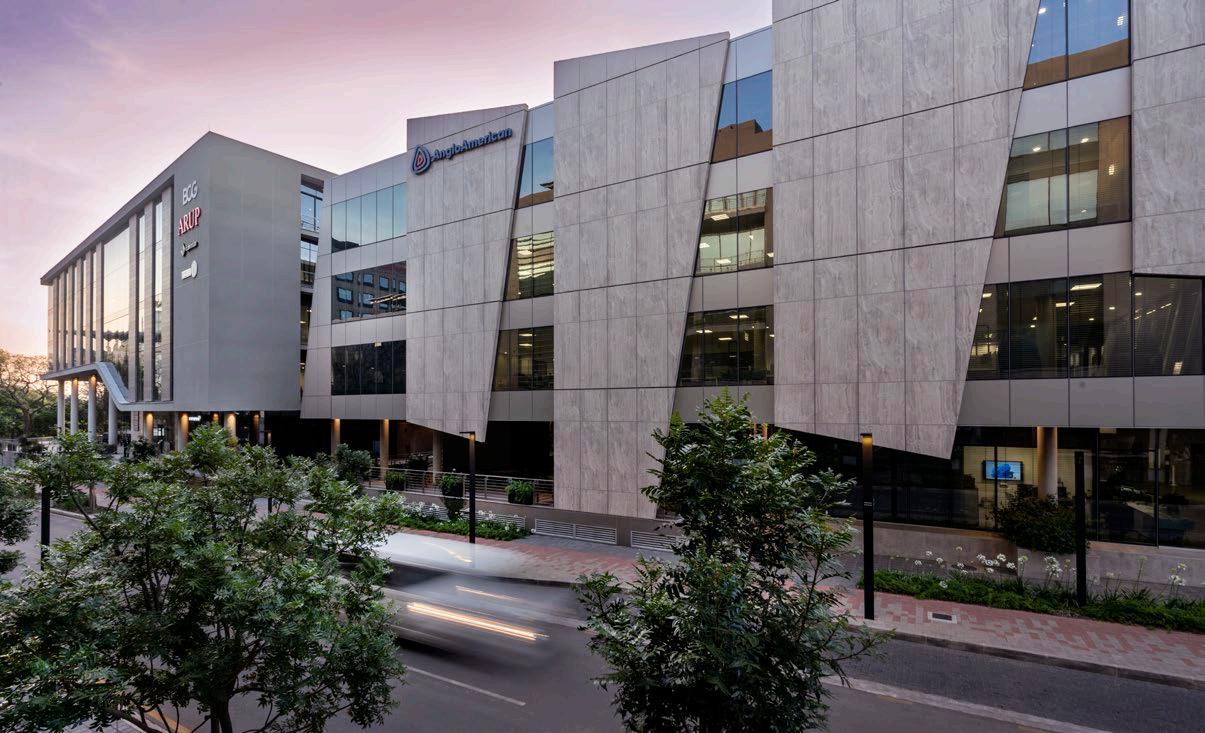
Oxford Parks, an extension of the well-established Rosebank area, is a lively mixed-use district featuring offices, retail outlets, and a hotel. Emphasising the importance of the public realm, the precinct embodies a contemporary and dynamic high-street atmosphere. The newly added 5 Parks Boulevard, GLH's fourth project in the area, perfectly contributes to the surroundings, propelling the precinct's development forward and enhancing its overall vision.
Setting the scene
As one approaches 5 Parks Boulevard, the building unfolds gracefully. Landscaped steps elevate visitors, creating a grand entrance that evokes a sense of arrival and anticipation. The east-facing façade guides onlookers towards the corner, where the building opens up to a bustling streetscape. Standing out is the concrete frame which encases striking elements of glass and textured solid panels. Their strict geometry is softened by a graceful curve that sweeps downwards. This design choice not only directs the eye towards the entrance but also purposefully reduces the building to a more intimate scale.
Beyond the glass
Expansive floor-to-ceiling windows define the building's aesthetic, flooding the interior with natural light and offering panoramic views of the jacaranda trees and surrounding neighbourhood. The curtain wall windows and solid panels on the street façades were designed as a unitised system, achieving the desired aesthetic of a wooden plank cladding feature without the inherent complexity. Porcelain wood-look tiles replicate the natural beauty and texture of wood, eliminating the need for future maintenance and enhancing the building’s sustainable profile. Inside, the triple-volume entrance atrium acts as a transitional space, connecting the exterior with the interior and linking the lower levels. This fluid design continues with the internal planting, which trails along the curved edges of the bridges and staircases, softening the space and creating a tranquil environment.
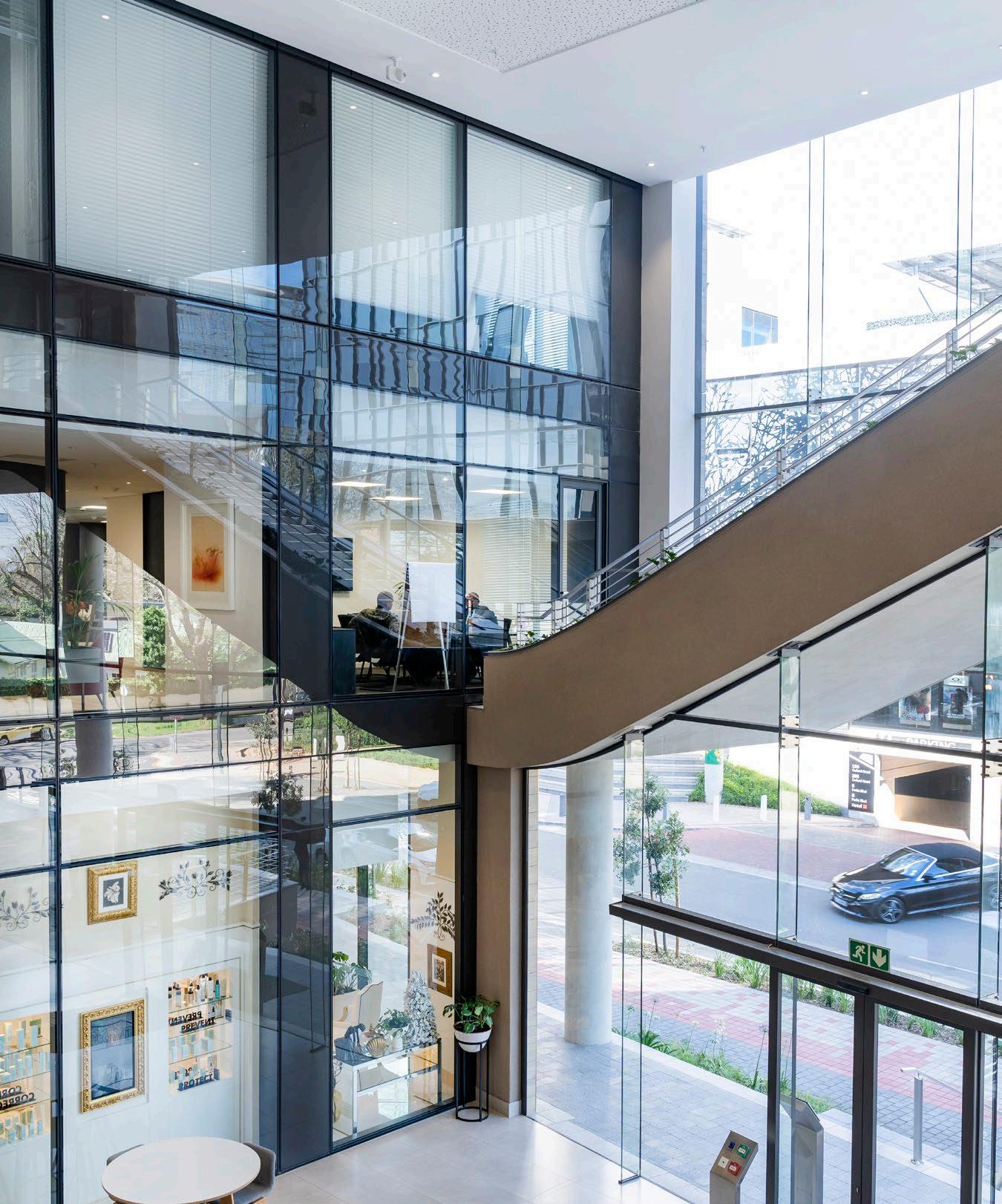
SUPPLIERS
Waterproofing: Tsholingo | Ceilings & partitioning: Titan Ceilings | Tiling & vanities: RVV | Generator & diesel tank: Engine Co. | Solar: MBHE
& handrails: Steel Studio | Façade coating: Versus Paint | Roller shutter
|
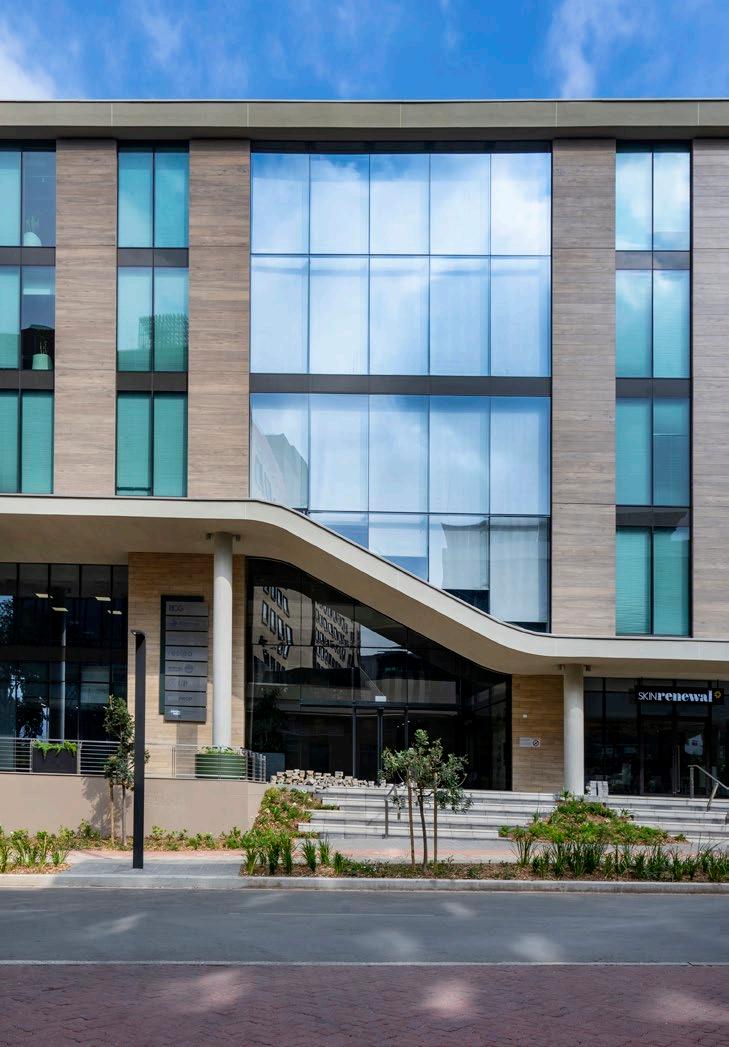

@glh_architects www.glh.co.za
MEET THE TEAM
Design dematerialised
5 Parks Boulevard adheres to Oxford Parks' high standards of environmental efficiency and transformative vision. It holds a 6-star Green Star rating and a Net Zero-Carbon Level 1 Building Emissions certification, setting a benchmark for sustainable workplaces. The building’s design prioritises an exceptional indoor environment for its occupants. High-performance double glazing ensures unobstructed views and natural light, while solar gain is curtailed and glare is managed with automated blinds.
GLH Architects chose building materials wisely, focussing on durable, low-maintenance finishes in natural hues. Natural concrete elements and high-quality coatings ensure weatherproofing, while cill and drip details effectively manage water runoff and protect the longevity of the vertical finishes. This selection of materials and finishes aligns with the concept of dematerialisation, minimising the use of layered finishes. The design emphasises natural daylight, reducing the need for artificial lighting.
Photovoltaic panels cover the entire roof, harnessing solar energy to reduce carbon emissions. The fresh air supply rate guarantees thermal comfort and energy efficiency, contributing to the building’s overall sustainability.
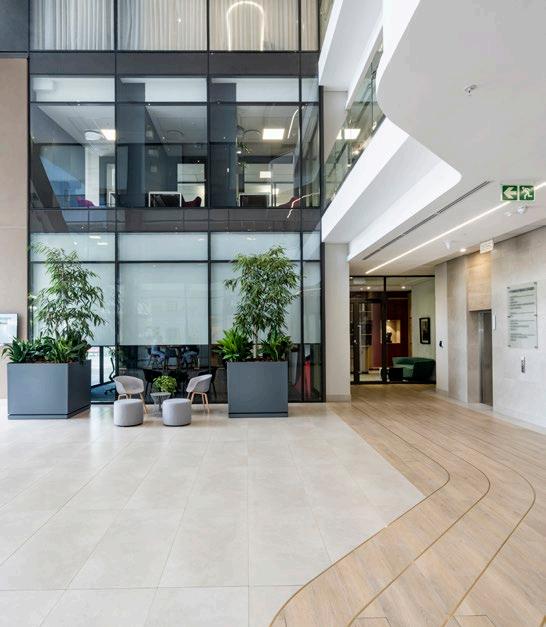
Architect: GLH Architects | Mechanical Engineer: Adaptive Resource Engineers | Electrical Engineer: RWP Consulting Engineers | Structural Engineer: Pure Consulting Engineers | Fire & Admin Engineers: WSP in Africa | Wet Services Engineers : Izazi Consulting Engineers | Project Manager: Duncan Clark | Contractor: Concor | Quantity Surveyors: Agora Africa | Landscape Architects: Insite Landscape Architects
Sustainability Consultants: Solid Green Consulting | Photographers: Philip Schedler and Blake Woodhams
by
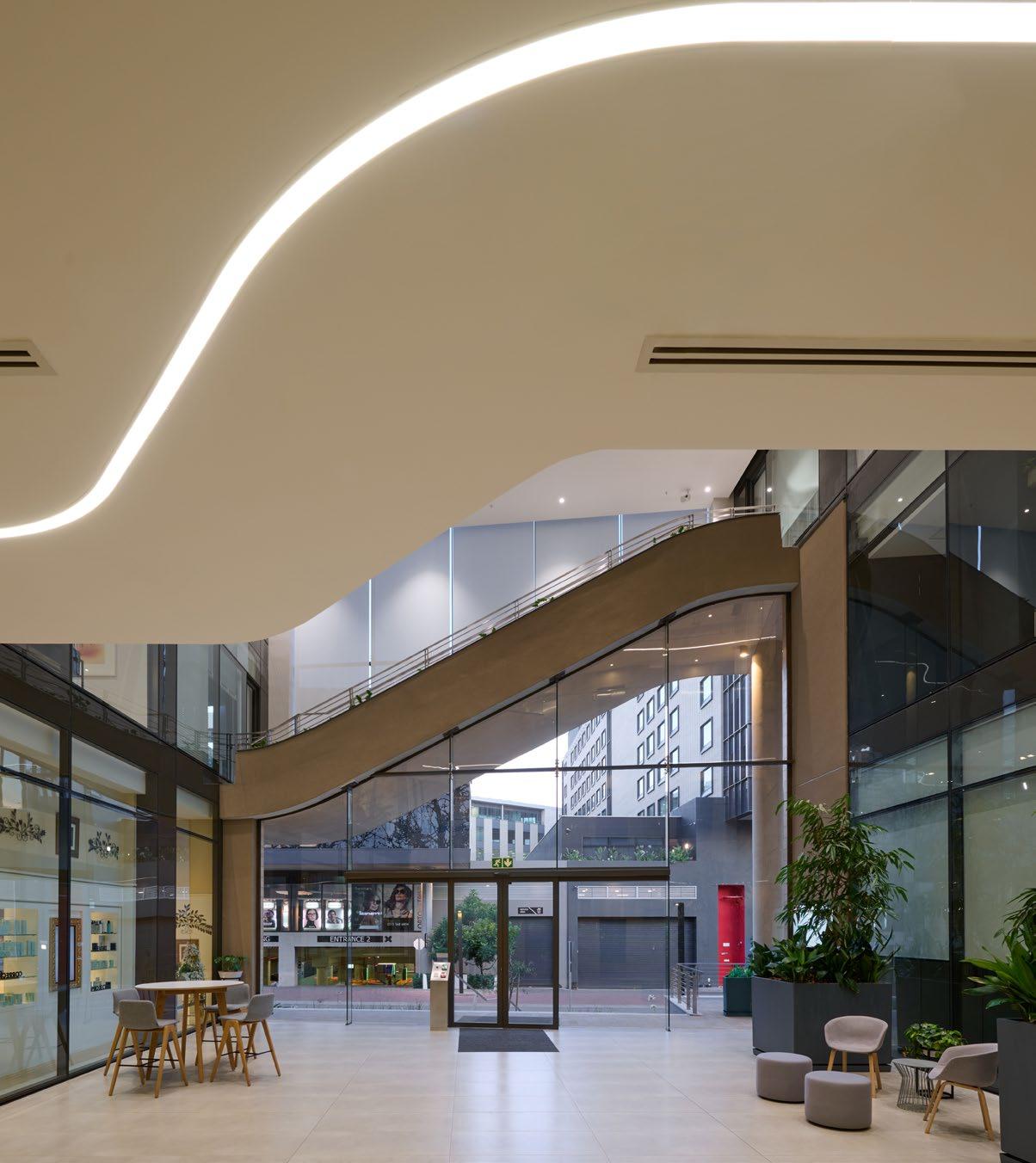
Towards a unified vision
5 Parks Boulevard integrates seamlessly into the pedestrian-centric urban context of Oxford Parks by actively engaging with the public space. This treelined midblock avenue transforms Dunkeld's large-scale street grid into a rationalised, walkable lifestyle hub, connecting the Rosebank CBD to the suburb of Illovo. The building’s sophisticated design and functional simplicity attract a diverse array of global businesses, infusing vibrancy into this mixed-use destination.
Facing the residential areas, the western façade of 5 Parks Boulevard aligns with a suburban aesthetic. It features proportionally scaled-down windows and warmer colour tones, which are enriched by the soft light of the setting sun.
As an exciting chapter in the Oxford Parks story, 5 Parks Boulevard not only enhances the precinct but also establishes a new standard for sustainable work and retail spaces. At the helm of the project, GLH Architects have created a space that harmoniously blends elegance, functionality, and environmental responsibility.
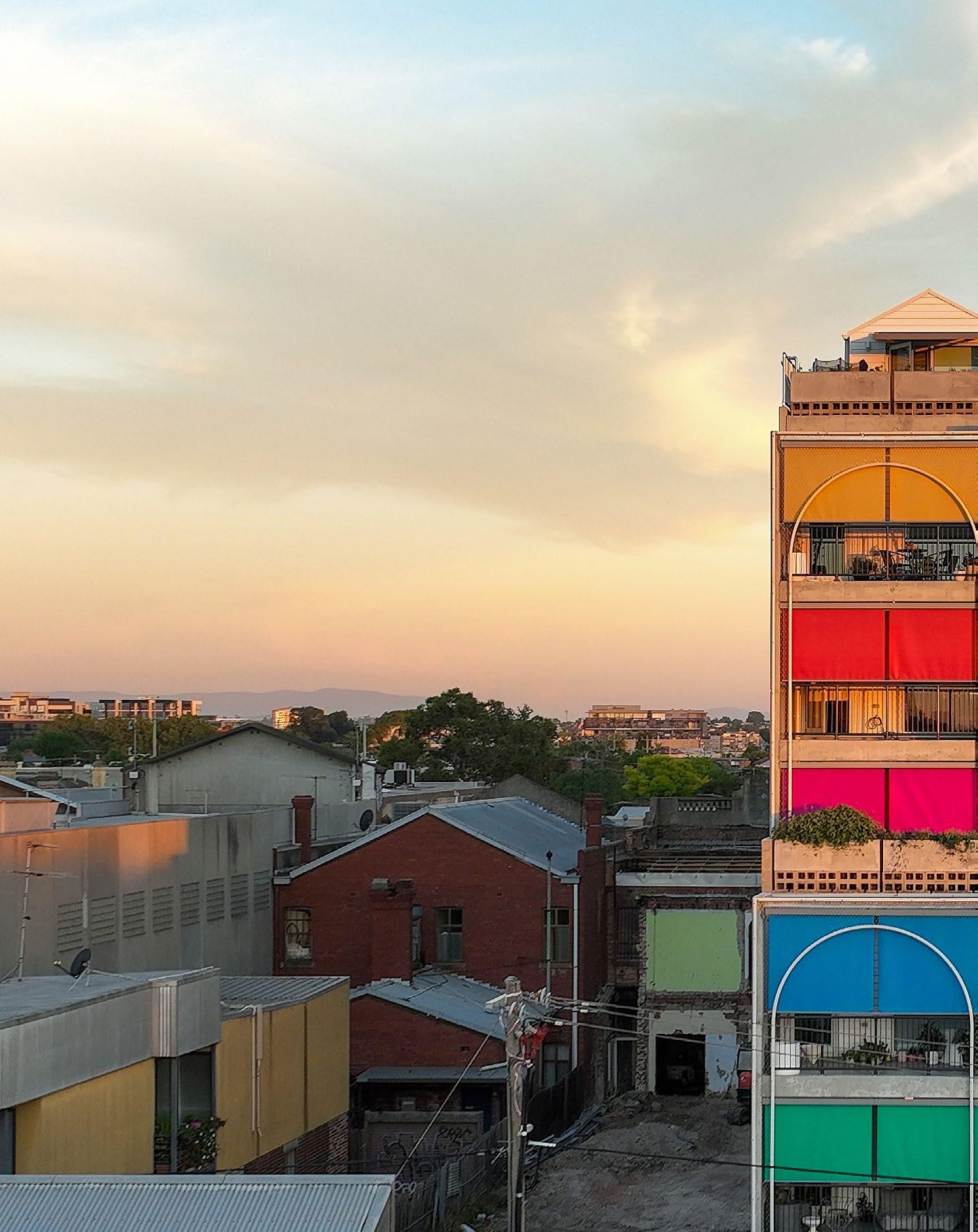
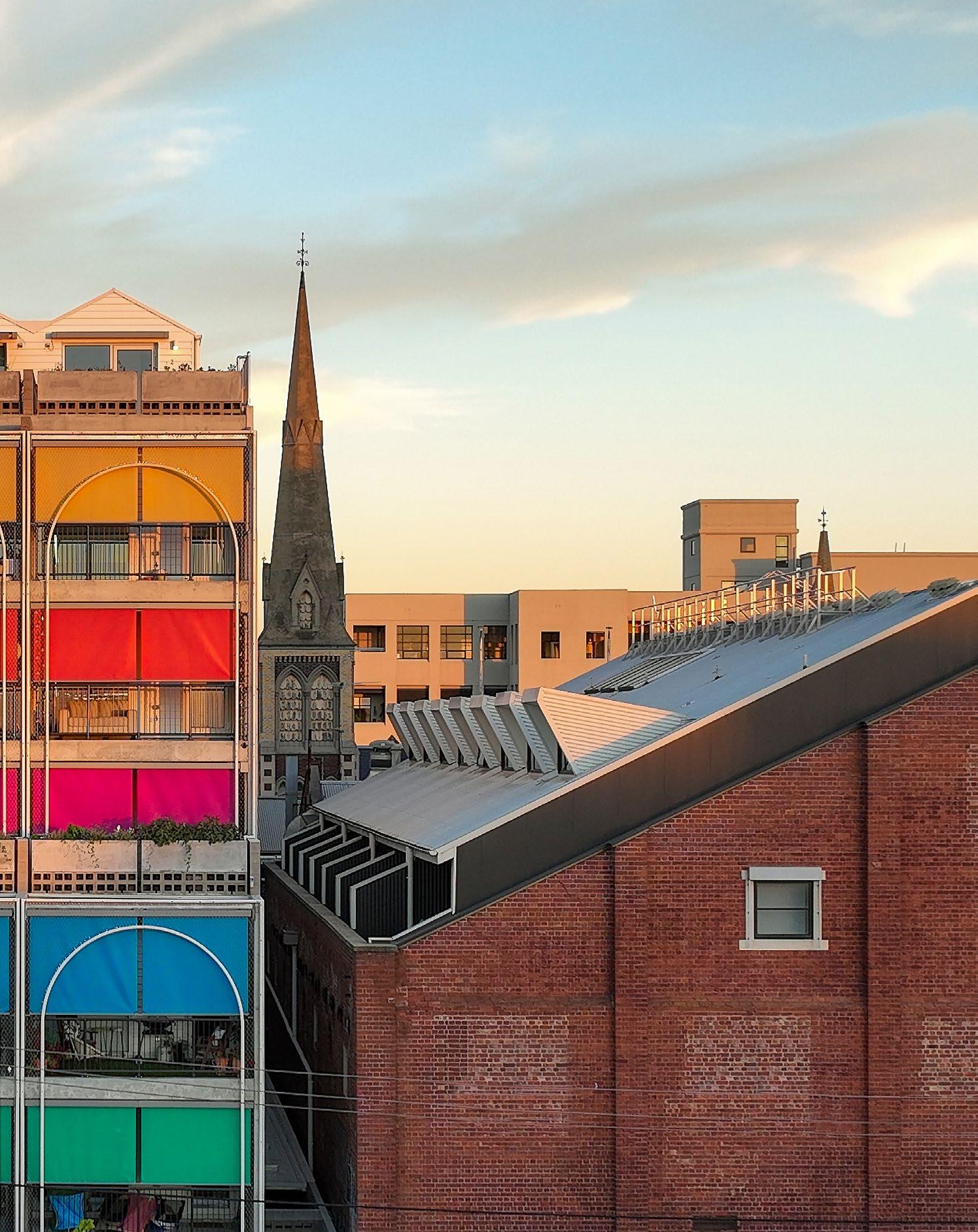
Photography by Derek Swalwell
Size: 3225 m2
Location: Melbourne, Australia
In Brunswick, an inner-city suburban pocket in Melbourne, a revolutionary structure reaches skyward, redefining urban living. Terrace House, a brainchild of Austin Maynard Architects, is a beautiful tribute to sustainable architecture and community-focussed design. This 100% fossil-fuel-free building not only challenges conventional housing norms but sets a new standard for environmentally conscious urban development.
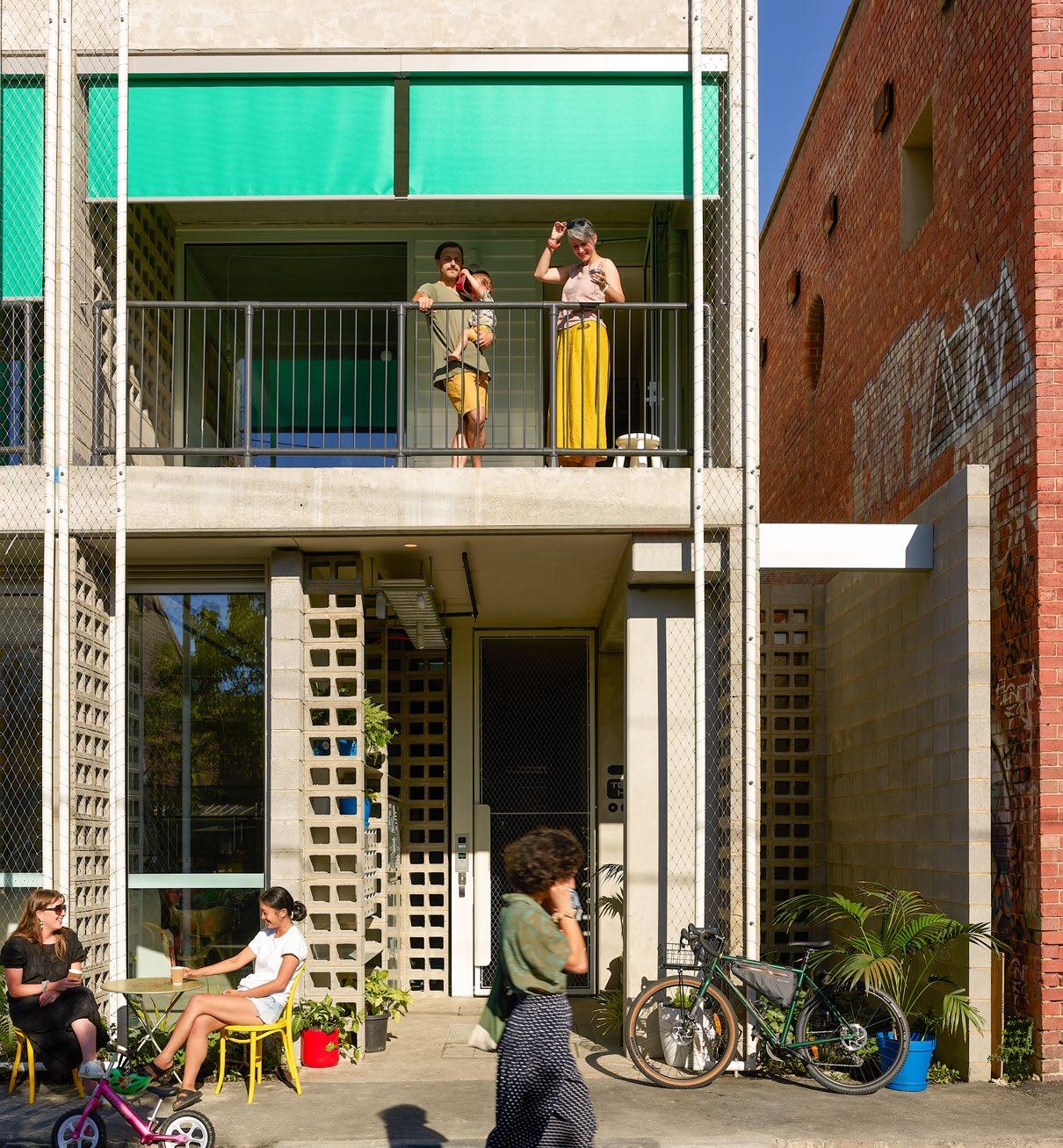
by
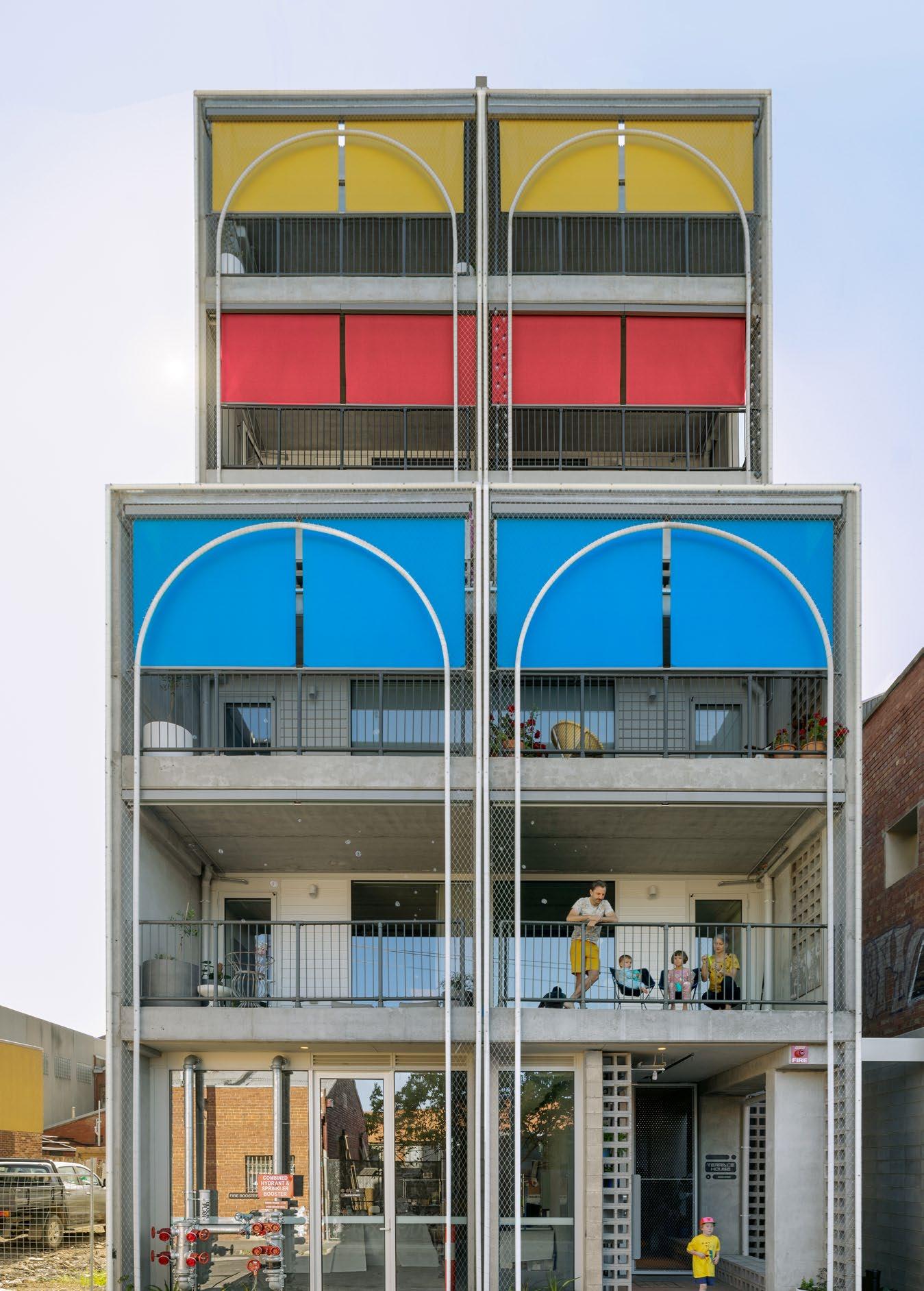
Stepping into the role of both developer and architect, the team at Austin Maynard set out to deliver a multi-residential project that served both community and environment in the most equitable and cost-effective way. A tall order for most, this dream was brought to life through funding from the team, ethical investors, and past clients all eager to help house others within their community.
A vertical village rises
Amidst the cacophony of city life, Terrace House emerges as a sixstorey love letter to Brunswick’s heritage. Its façade, a harmonious blend of recycled brick and tubular steel arches, pays homage to the area's industrial past while embracing a greener future. Twenty residences stacked like a carefully arranged bouquet offer a unique perspective on the urban landscape below. While its roots draw nourishment from Melbourne's rich architectural soil, Terrace House looks firmly into the future. It reimagines the close-knit communities of yesteryear's workers' cottages, transplanting their essence into a modern, sustainable structure.
New terrace on the block
On a slender plot measuring 10 m by 57 m, Terrace House defies the constraints that typically plague inner-city apartments on such compact sites. Unlike conventional developments that often resort to inward-facing homes, saddlebacks, or compromised bedroom spaces, Terrace House offers a more innovative approach. It features studies that open to front verandas, inviting conversation and community engagement. Every square metre is a testament to thoughtful planning and sustainable living, challenging the outdated notion that bigger is better.
This project fills a crucial gap in the housing market, catering to families seeking ample living space while fostering shared resources and community encouraged by apartment living. It reimagines the terrace home typology known for its efficiency and elevates it to meet contemporary needs.
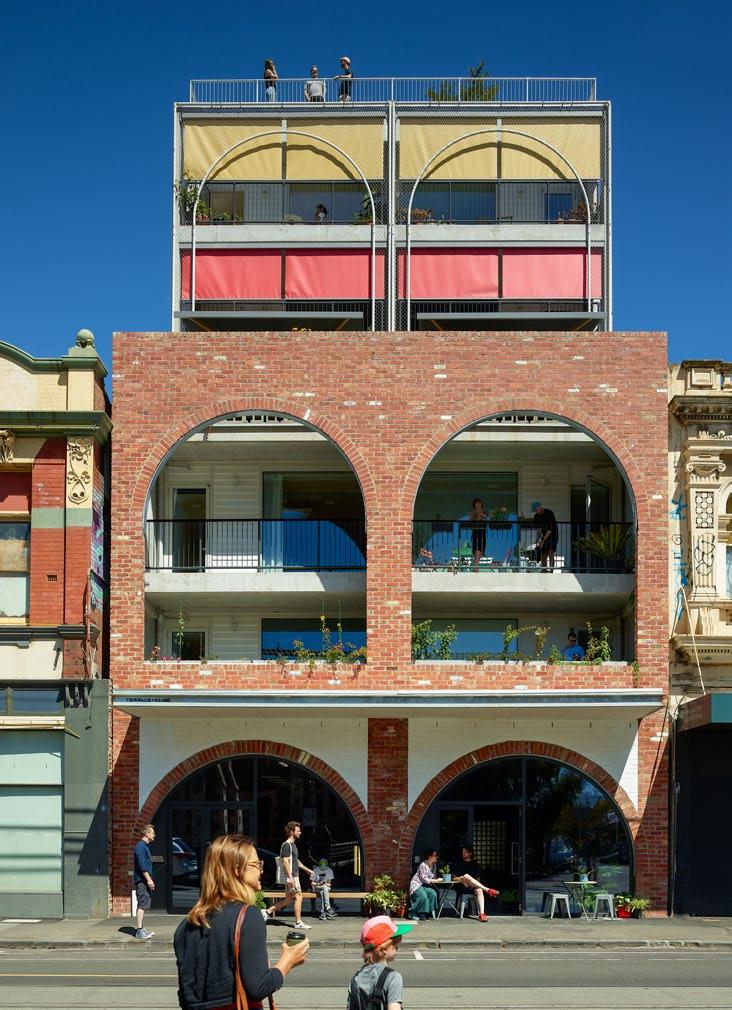
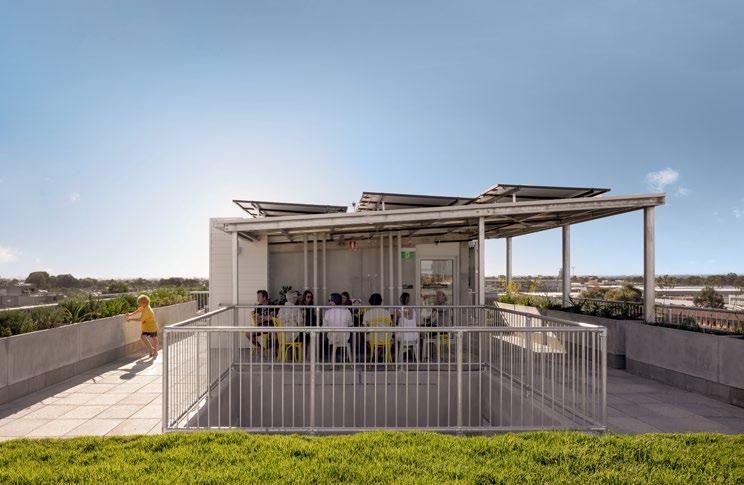
Developer & Architects: Austin Maynard
Architects | Builders: Kapitol Group | Project Managers: Armitage Jones | Structural
Engineers: Adams Engineering | Services
Engineers: BCA Engineers | Fire Engineer : Omnii | Acoustic Engineer: ESP | Landscape
Architect: Openwork
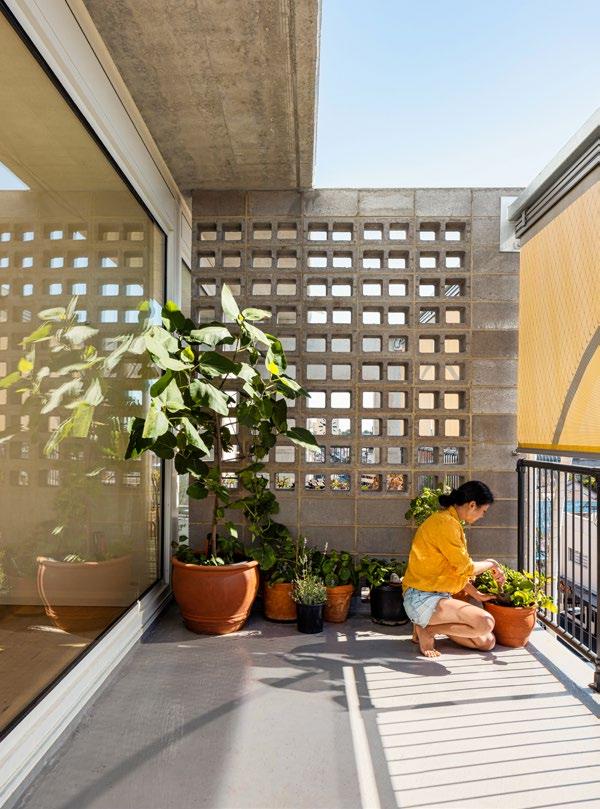
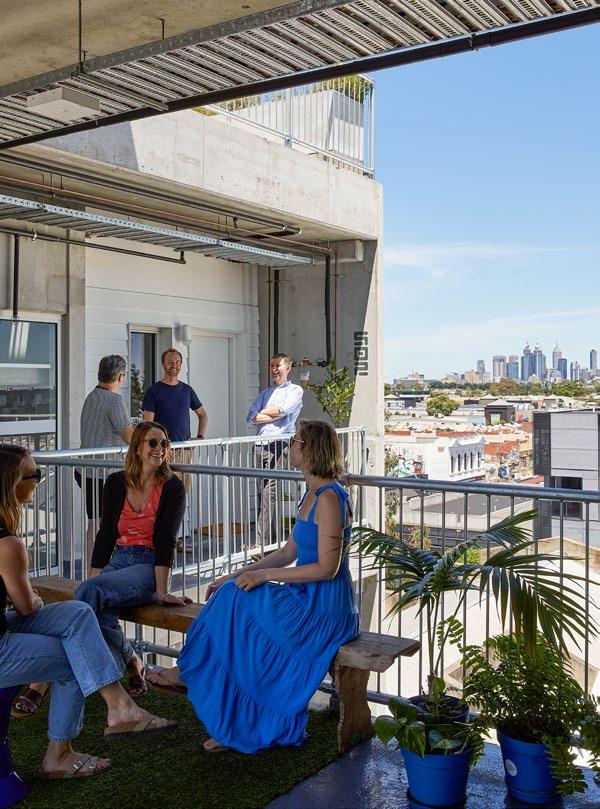
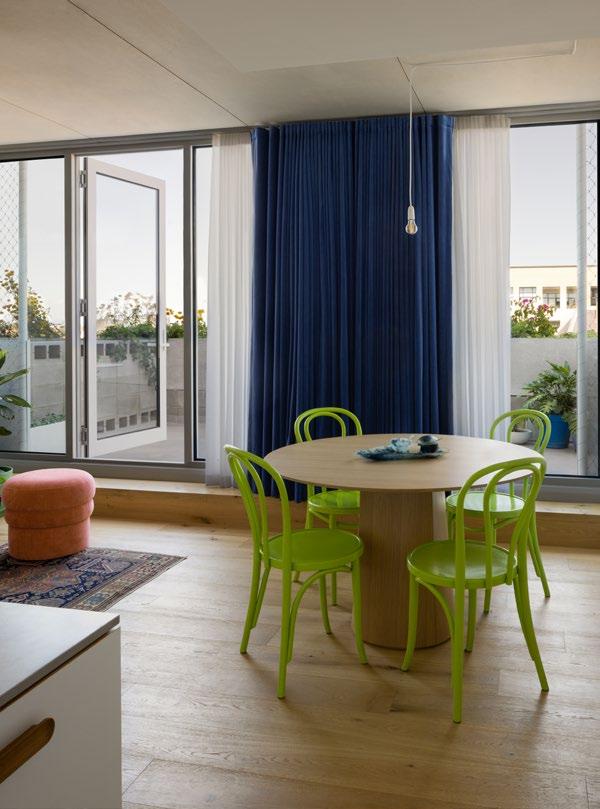
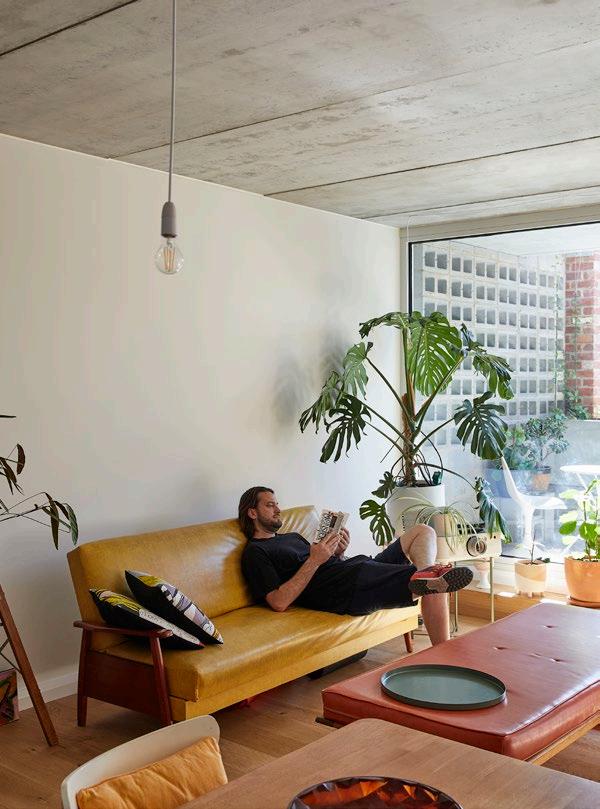
At its core, Terrace House is a showcase of urbanism at play, prioritising deliberative design over profit. By collaborating closely with residents throughout the design process, the team at Austin Maynard has built a sense of shared authorship. As the community blossoms, so does its commitment to environmental protection. This architectural marvel doesn't merely aspire to touch the sky; it reaches for the stars — six of them, to be precise. With a prestigious 6-star Green Star rating, equivalent to LEED Platinum and BREEAM Outstanding classifications, Terrace House sits proudly among some of the world's most sustainable buildings, setting a new benchmark for multi-residential developments in Australia. This commitment to sustainability is evident in low VOC materials and natural ventilation, energy efficiency through insulation and LED lighting, and incorporating a solar PV system.
The metal mesh façade, designed to be embraced by climbing vegetation, is set to transform into a living, breathing entity. This green veil not only offers protection from the Australian sun but also provides residents with a lush outlook — a rare commodity in this concrete jungle. The roof, with expansive views of the city and distant hills, serves as a space for both individual and communal use. Private balconies all have planter boxes with a reservoir and wicking system, complemented by light screening plants. The landscaped areas are easily maintained, irrigated with harvested rainwater. By using simple materials, proven planting, and bold forms, the landscaping amplifies the building's character.
As the sun sets over Melbourne, casting long shadows across the cityscape, Terrace House stands tall. It's not just a building; it's a blueprint for a greener, more connected urban future. Here, we find hope that our cities can evolve to meet the challenges of tomorrow while honouring the community spirit of yesterday.
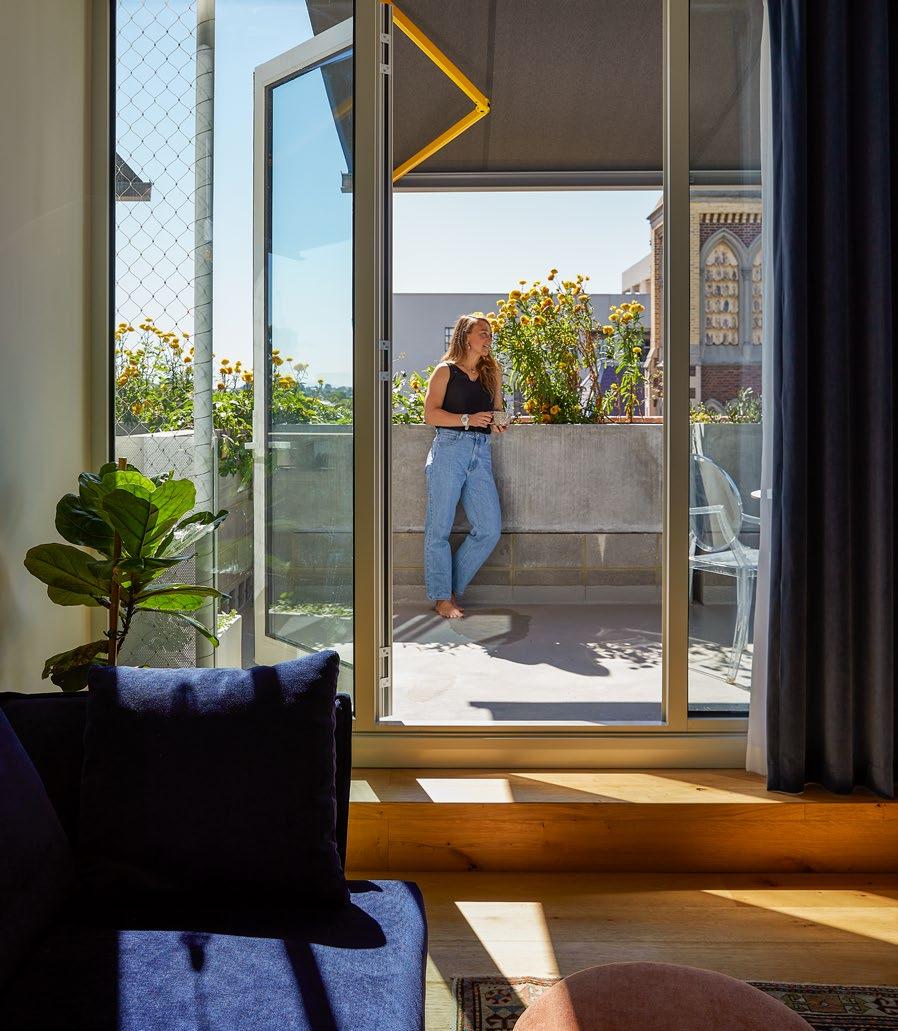

@austinmaynardarchitects www.maynardarchitects.com
Roofing: Lysaght, Global Roofing Solutions, Colorbond External wall cladding: Cemintel | Paving: Urban Stone | Awnings: Shade Factor | Steel mesh: Tensile Design and Construct | Blockwork & breezeblock: National Masonry
Windows: Alspec | Floor tile: Terrazzo Australian Marble | Wall tile: Earp Bros | Interior lighting: Clipsal | Exterior lighting: Beacon
Lighting, Ambience Lighting
ERVs: Fantech | Ceiling fans: Universal Fans | Misters: OzMist Sanware: Sussex Taps, Caroma, Abey Specifier
As the leading choice for stone flooring in Sub-Saharan Africa for almost 20 years, Seamless Flooring Systems' Quartz Carpet brand has developed yet another show stopping range. Aptly named URBAN, this permeable seamless stone paving option is an attractive and environmentally-friendly alternative to asphalt, gravel, concrete, decking, and paving stones.
World-class solutions
Seamless Flooring Systems has long been at the forefront of delivering premium, world-class seamless stone flooring solutions, renowned for exceptional customer service, technical support, and comprehensive after-care. Quartz Carpet's 100% porous URBAN system is a testament to this commitment. By using high-quality clear Polyurethane resins and premium natural Spanish marble, resin-bound permeable paving excels in durability, smoothness, and resistance to heavy traffic. Moreover, it is easy to maintain and fully compliant with Sustainable Urban Drainage Systems (SUDS) regulations.
Checking all the boxes
Ideal for a wide range of applications, Quartz Carpet URBAN is the perfect fit for driveways, car parks, cycle and foot pathways, accessibility ramps, roof terraces, landscaping, swimming pool surrounds, patios, entertainment areas, bus lanes, and road junction markings. Its permeable nature allows it to drain an impressive 800 litres of water per square metre per minute, ensuring no puddling and resulting in no flooding.
The product is made from the finest imported marble and quartz blends, offering both exceptional durability and visual appeal. URBAN meets all your outdoor flooring needs, being UV stable, slip-resistant, and low maintenance. It is crafted from aggregate that is twice washed, fire dried, sieved, and bagged in a facility certified to ISO:9001 and ISO:14001 standards.
Paving made perfect
Quartz Carpet URBAN presents an excellent alternative to traditional paving or tarmac finishes. The system’s colours and finishes can be customised or blended to harmonise with the natural environment or surrounding areas. This hand-trowelled stone finish allows for creative design elements, including borders, logos, numbers, or patterns, which can be seamlessly integrated using contrasting or similar colours.
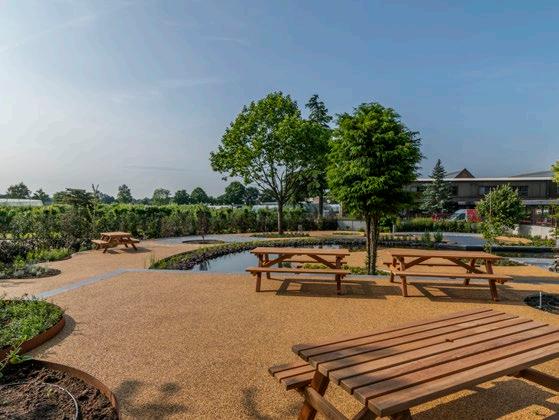

Whether for residential or commercial landscaping, Quartz Carpet URBAN offers a sophisticated and practical solution for enhancing every space.
For the professionals in need of sustainable practices, the STIHL Lithium-Ion PRO cordless products offer the industry a solution, without compromising on power or performance. Designed to meet the rigorous demands of landscaping and grounds maintenance, these tools epitomise reliability and deliver excellent performance, even when compared to their petrol-powered counterparts.


The machines in this range are quiet and emission-free, allowing flexibility in project location and operating times. With low sound levels, no ear protection is necessary, making these tools perfect for noise-sensitive areas such as lifestyle estates, urban gardens, schools, office parks, hospitals, and retail hubs. Best of all, there’s no need to purchase or store fuel, or worry about refuelling downtime to keep your team going all day.
The STIHL Lithium-Ion PRO range features reliable, robust models designed for all-day operation every day. Their performance is equal to petrol-powered products, including cordless chainsaws, telescopic pole pruners, brushcutters, blowers, hedge trimmers, and lawnmowers.
All powered by STIHL’s innovative Lithium-Ion battery technology, these tools maintain consistent performance throughout use. Four LED lights indicate the battery charge status, ensuring you are never caught off guard. For added convenience, batteries are interchangeable across all PRO products, boasting long runtime and quick recharge times. Choosing the right Lithium-Ion battery optimises your tool’s performance, with a variety of capacities on offer, including backpack batteries for extended running times.
The range of models features brushless motors, requiring minimal servicing, and many can be used in wet weather for reduced downtime. As always with STIHL, operator comfort and safety are also paramount to the success of their products and ethos. These expert tools are easy to start, simple to operate, and lightweight and ergonomic, helping reduce operator fatigue during extended use.
Greener, more economical, and powerful enough for landscaping professionals, the STIHL Lithium-Ion PRO range is the only choice for a sustainable way of working.
@stihlsa | www.stihl.co.za
