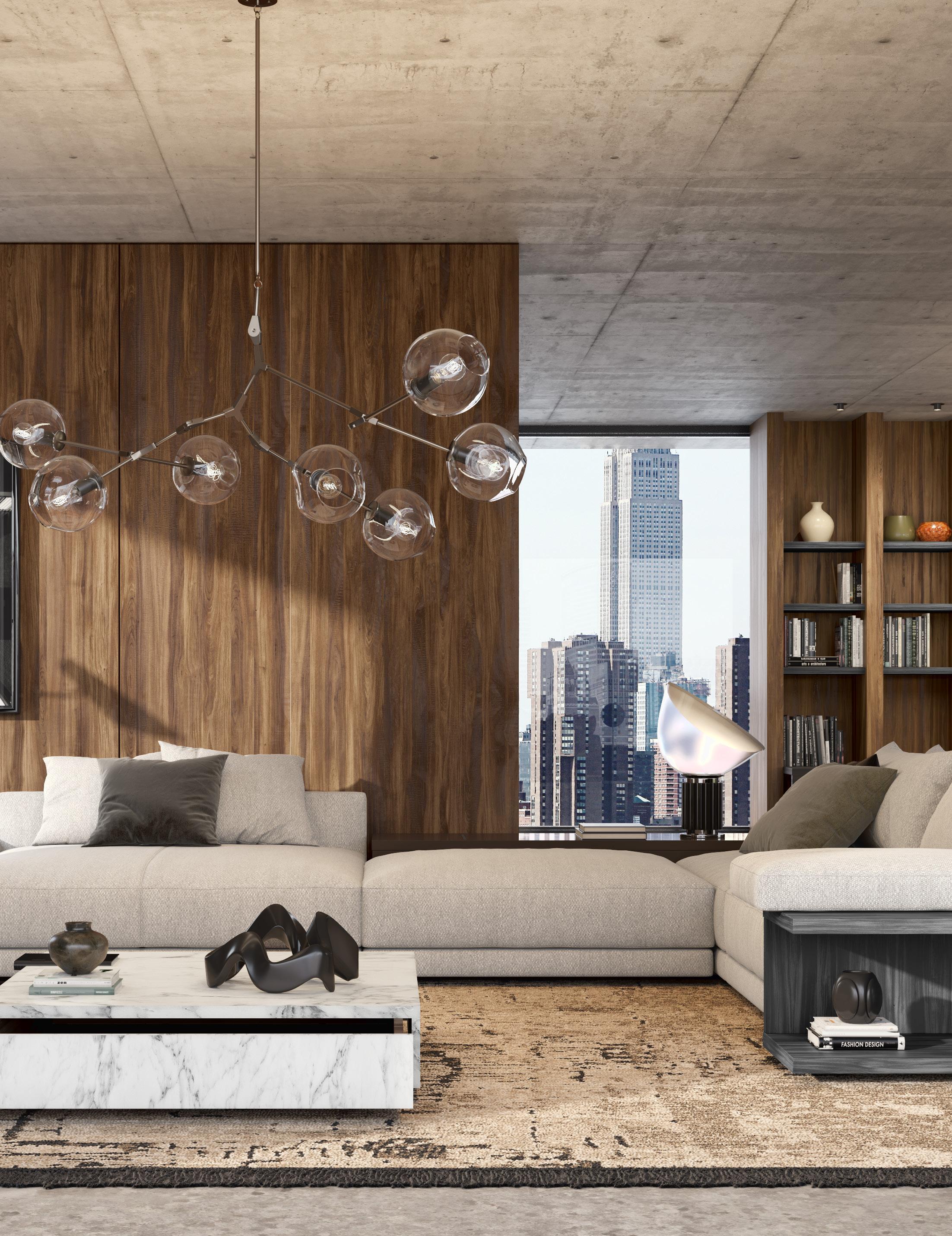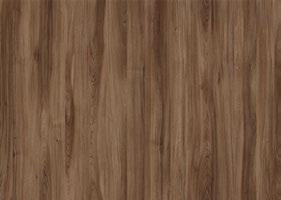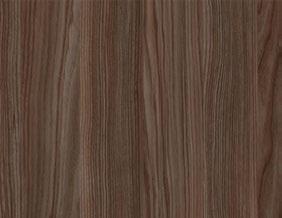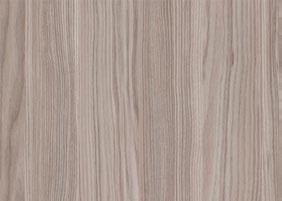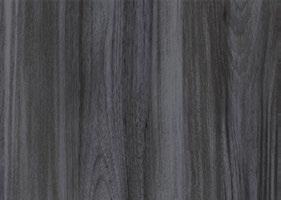







Architects, construction companies, and interior designers will appreciate the exceptional productivity and high-quality colour output of the imagePROGRAF TZ-30000.

This large format printer is designed specifically for high-volume printing of CAD drawings and posters. With a fast-printing speed of up to 4ppm, the imagePROGRAF TZ-30000 delivers outstanding productivity without compromising on print quality. The sophisticated printout solution includes a high-performance stacker capable of holding up to 100 pages of A0 CAD or mixed sizes, reducing downtime with Canon’s hot swap media rolls and ink tanks. Workflow efficiency is also boosted with the smart processing software that reduces misprints and offers pre-registered shortcut printing. The printer’s water-resistant, full pigment ink system produces high-precision prints with vivid colours, ensuring stunning image quality for all your printing needs.
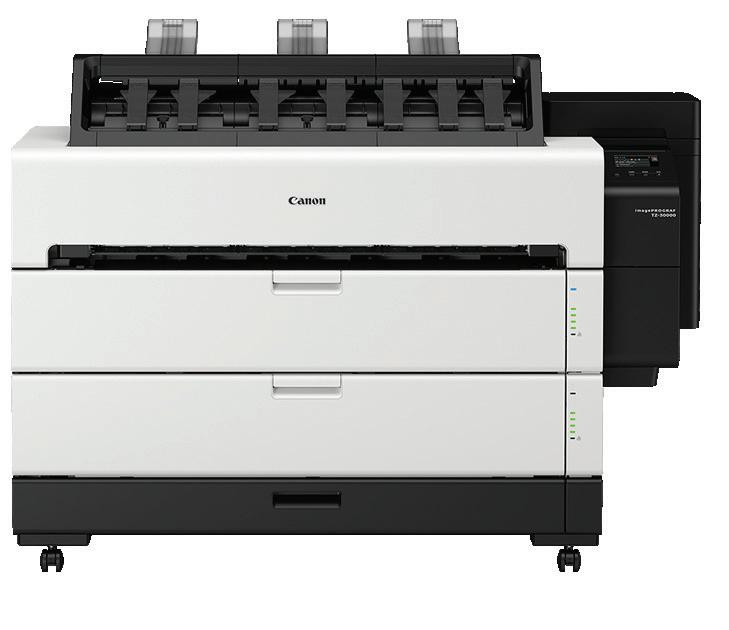
The elegant Samsung 360 Cassette air conditioner creates the ultimate indoor experience- keeping occupants comfortable while fitting seamlessly into the design of any space. Unlike conventional 4-Way Cassettes, the circular design of the 360 Cassette assists in blowing cool air in all directions, so that every corner of the room has the same temperature. Its bladeless design allows air to disperse gently, making users comfortably cool without feeling a cold draft. With no blades obstructing the airflow, it also expels 25% more air and spreads it farther. The 360 Cassette features a stylish panel and intuitive LED display that allows users to change the airflow direction depending on preference.
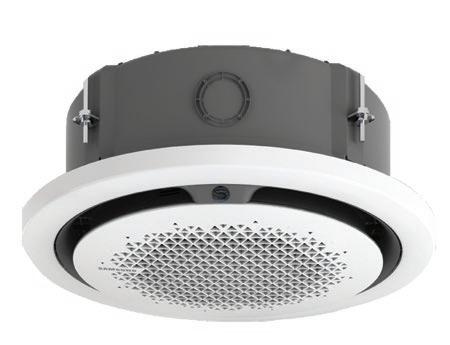
Fourways Group are the national distributors of all Samsung air conditioners and HVAC experts. Contact us to discover the entire line-up and how you can incorporate the 360 Cassette into a Samsung VRF system.

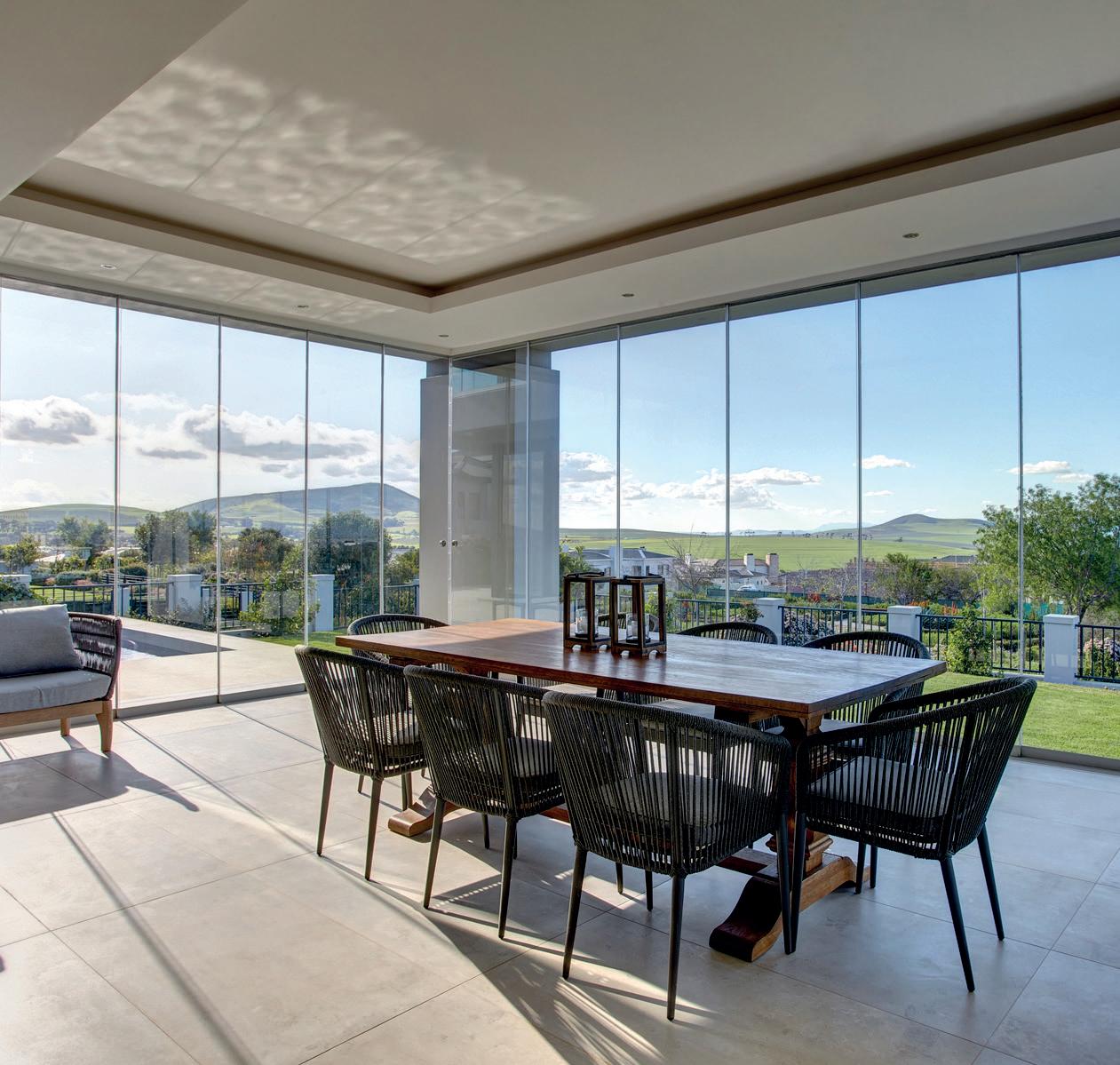



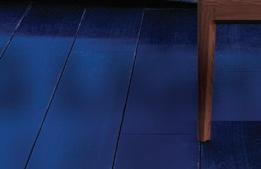
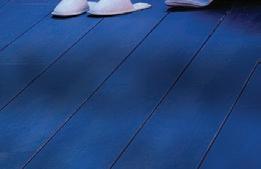

LEDVANCE offers one of the world's most comprehensive product portfolios in general lighting. Modern lighting solutions for your projects. Energy-efficient, durable and flexible in use. For almost every purpose. You have the choice between very different LED luminaires, electronic lighting components, smart lighting solutions and LED lamps. For all your lighting needs contact us today!
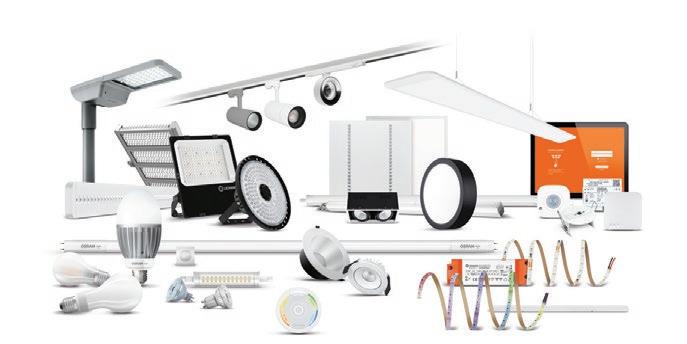


Big builds, inner-city developments, and corporatecommercial spaces take pride of place in this issue. In the rapidly evolving building sector, every member of the trade is needed to realise these colossal structures and nurture urban nodes to make them successful spaces.
The growing need for innovative and sustainable solutions to meet the demands of urban living is apparent. Given our social climate and unique set of challenges, creating vibrant, future-friendly, liveable cities for people to work, play, and thrive is no small feat!
This issue’s aim is to push the boundaries of what is possible. From looking to nature to find answers to biophilic shopping centres to thinking outside the box to find solutions to traffic congestion, we journey through a collection of precincts, projects, and proposals to reimagine the future.
We feature an interview with Boogertman + Partners about their legacy as the biggest firm in Africa, their highly anticipated The Station in the Western Cape, along with a mammoth portfolio nationwide. On this trajectory, we
take a walk through the Foreshore Precinct to explore the ambitious upcoming Harbour Arch shaping Cape Town’s urban skyline. Segueing straight into the Best International Mixed-Use Development 2022/23, we head to Johannesburg’s Waterfall City to visit the Waterfall Corporate Campus and discover the future of private commercial hubs in the country.
We are thrilled to invite you to Scape Trade Show on the 7th of September 2023 at the V&A Waterfront. Look out for the unveiling of this year’s theme in the coming pages. This issue also sees us launching an exciting competition in collaboration with Geberit that invites students across South Africa to reimagine an iconic site… We cannot wait to see what our future thought leaders propose! As you can see, our diary is filled with exciting milestones and unique experiences, and we can't wait to share them with you. Thank you for joining us on this journey of exploration and inspiration.
Until next time, when we see you again for our Youth Month education issue titled The Scholar.

As an industry- rst, AfriSam + BlackStudio presents open-source, innovative architectural plans for low-cost home builds.
Building without proper planning always comes at a cost, that’s why we are committed to getting architect-approved residential building plans into the hands of all South Africans for their home builds.
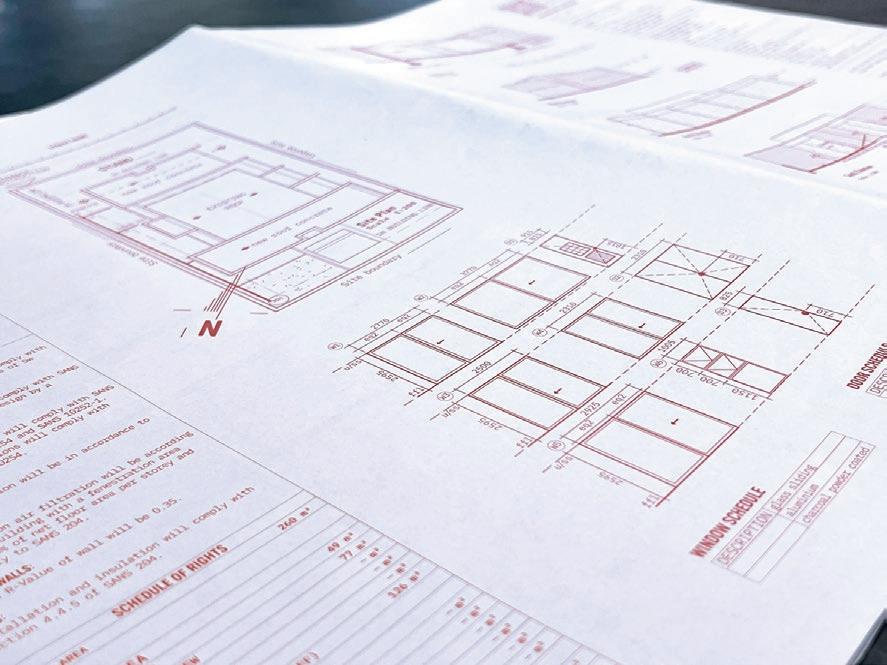
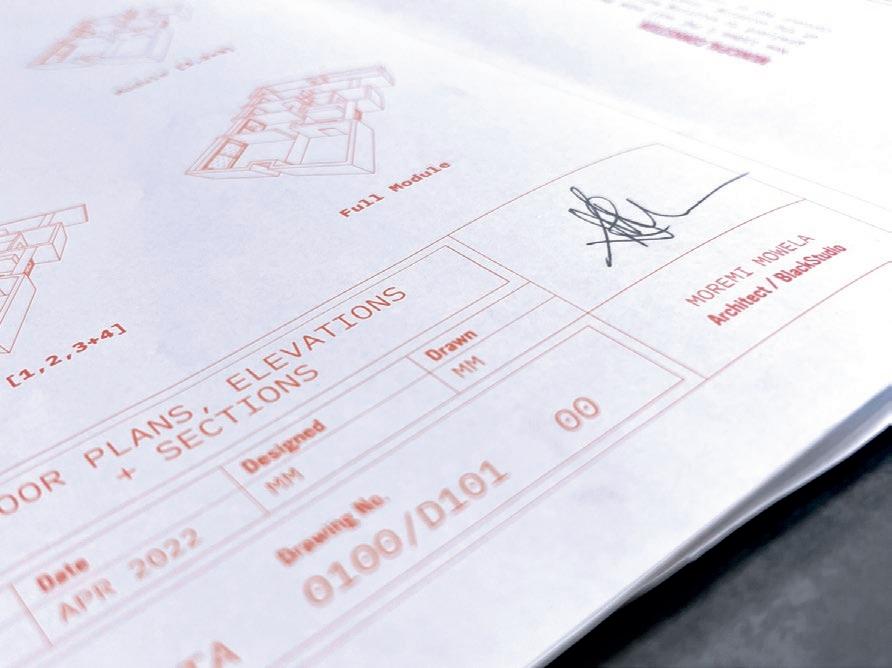
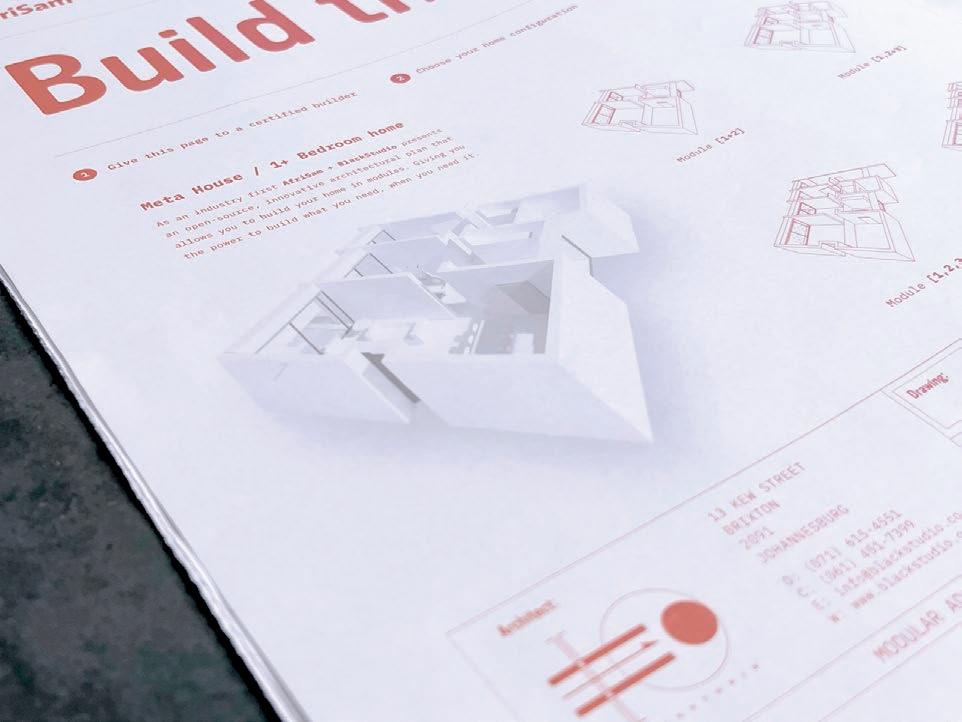
This speci c plan allows you to build your home in modules; giving you the power to build what you need, when you need it. From starting off small, to extending as your family grows, or building to t your available space right now, this plan is t for purpose.
Scan

Ts & Cs apply: AfriSam and BlackStudio do not claim responsibility fo r an y liabilities that ma y b e incurred during your building project. Sit e consideration s and speci cation s fo r your buildin g sit e mus t b e veri ed by registered building professionals.
Architect-approved
Fit for purpose modules
Council submission prepared

7 SEPTEMBER 2023 THE LOOKOUT V&A WATERFRONT




Will you be there to dream with us?

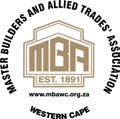


What if we could reworld, rewild?
Design new behaviours instead of new products, unafraid to undo and redo?
What if buildings were made better for nature, better for people, better for 100 years from now?
What if the now looked more like a dreamscape, or a playscape?
What if we could create buildings that generate more energy than they consume?
What if buildings could be designed to grow and change with the needs of their occupants?
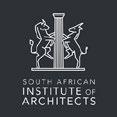
What if we could repurpose waste, collect it all and reimagine it so it becomes something new?
What if cities functioned like forests or wetlands?
What if we planted more tress than we could possibly use...so that trees can grow up to be... Trees?
What if we could create spaces that promote mental and physical well-being?
What if we can use our resources to save water, solve the affordable housing gap, generate our own power, and regenerate our economy?
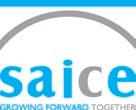
What if exclusive became inclusive and we knitted cultures together to reimagine an equitable future?

What if we made meatloaf without meat, and grew our own mushrooms?
What if mushrooms were used to make the bricks to insulate our buildings with?
What if together we could create new versions of reality?
What if we never stop asking what if?











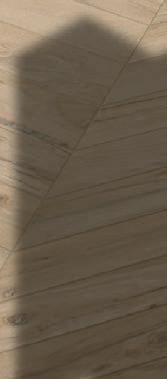










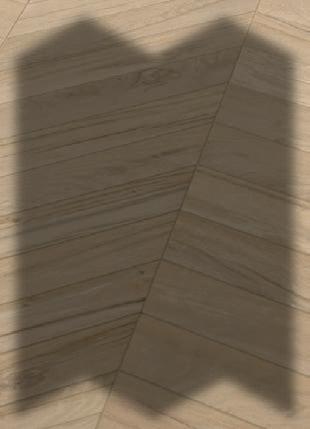




















HOW A SIGNATURE STYLE MAKES STRUCTURES SPEAK
 Walt Disney Concert Hall, Los Angeles. Designed by Frank Gehry
Walt Disney Concert Hall, Los Angeles. Designed by Frank Gehry
Branding and architecture — two forms of design — have an interesting and overlapping relationship. How they inform one another has changed through the decades, and is likely to continue to develop into the future as new design technologies and philosophies emerge.
Consistent, recognisable, and visual at heart, these two streams of design intersect in many ways. For example, an architect might become known for their own unique ‘brand’ of design, making them highly sought after by clients who want buildings designed with an identifiable mark.
Classic examples of architects celebrated for their signature style or ‘brand stamp’ include Frank Lloyd Wright, known for his revolution of domestic, Prairie-style architecture and organic forms during the early twentieth century, and more recently, Frank Gehry, acclaimed for iconic buildings like the Guggenheim Museum Bilbao, Walt Disney Concert Hall, and Biomuseo in Panama City.
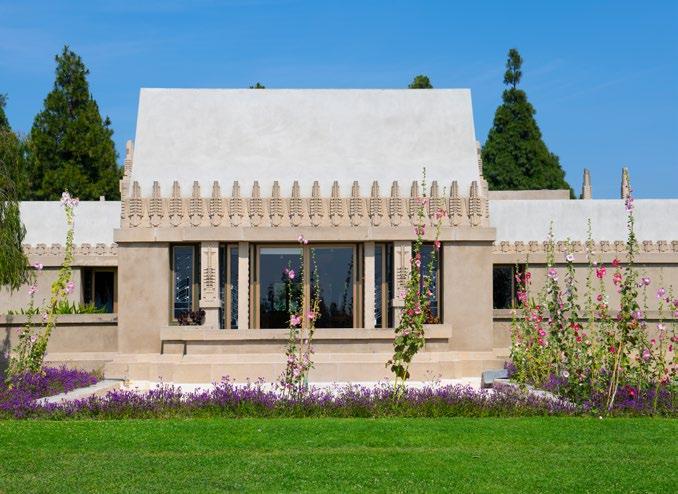
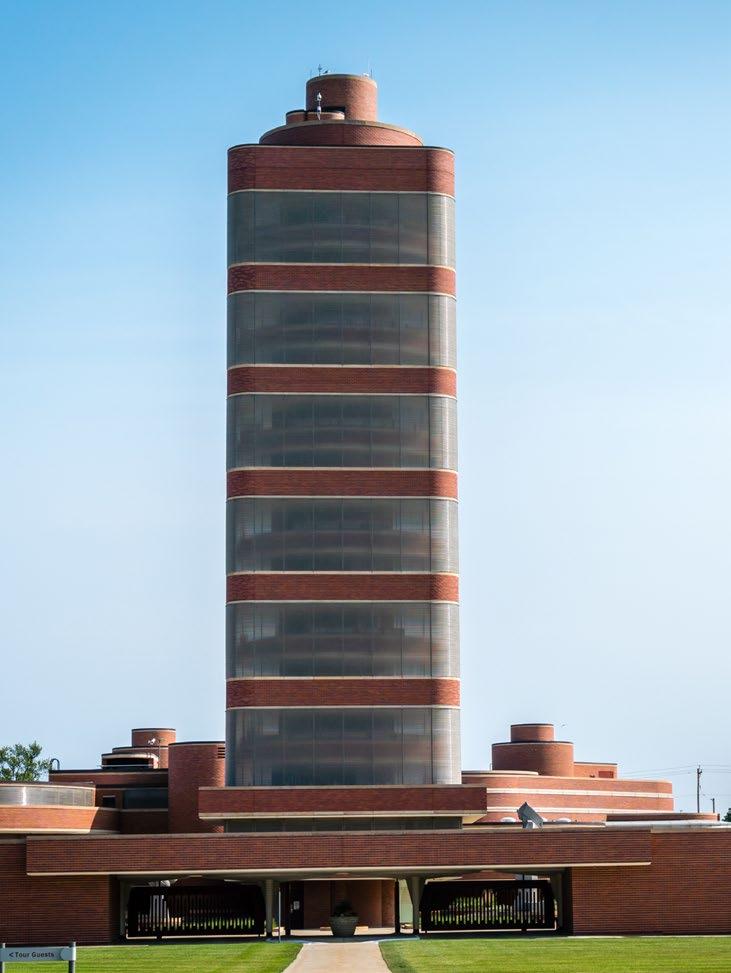
The architects themselves are the brand, and the architecture becomes the outcome of that brand.
Then, there is also the way architecture and organisational brands interact. This relationship has evolved significantly over the last century. The easiest example of how the two began to cross paths probably traces back to the USA in the 1950s and 1960s, where buildings began to physically mimic the brand and product they related to.
 The Solomon
R. Guggenheim Museum, New York
The Solomon
R. Guggenheim Museum, New York
This was when we started to see hamburger joints built to look like hamburgers. Another example is the famous KFC bucket. Architects would be asked to design a KFC restaurant to include a giant bucket on a support tower that people could see from a distance.
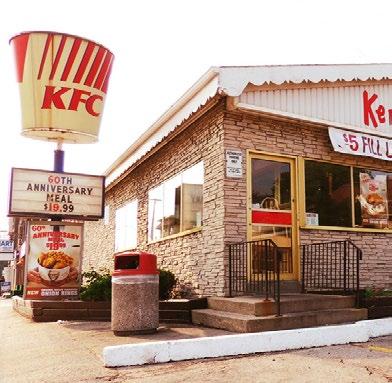

Subsequently, there was a move towards architecture that incorporated a brand logo and even colours — through large-scale signage, as an example. Las Vegas pioneered this in its massive neon lights, with The Sands Hotel and Casino sign designed by Wayne McAllister being a famous example.
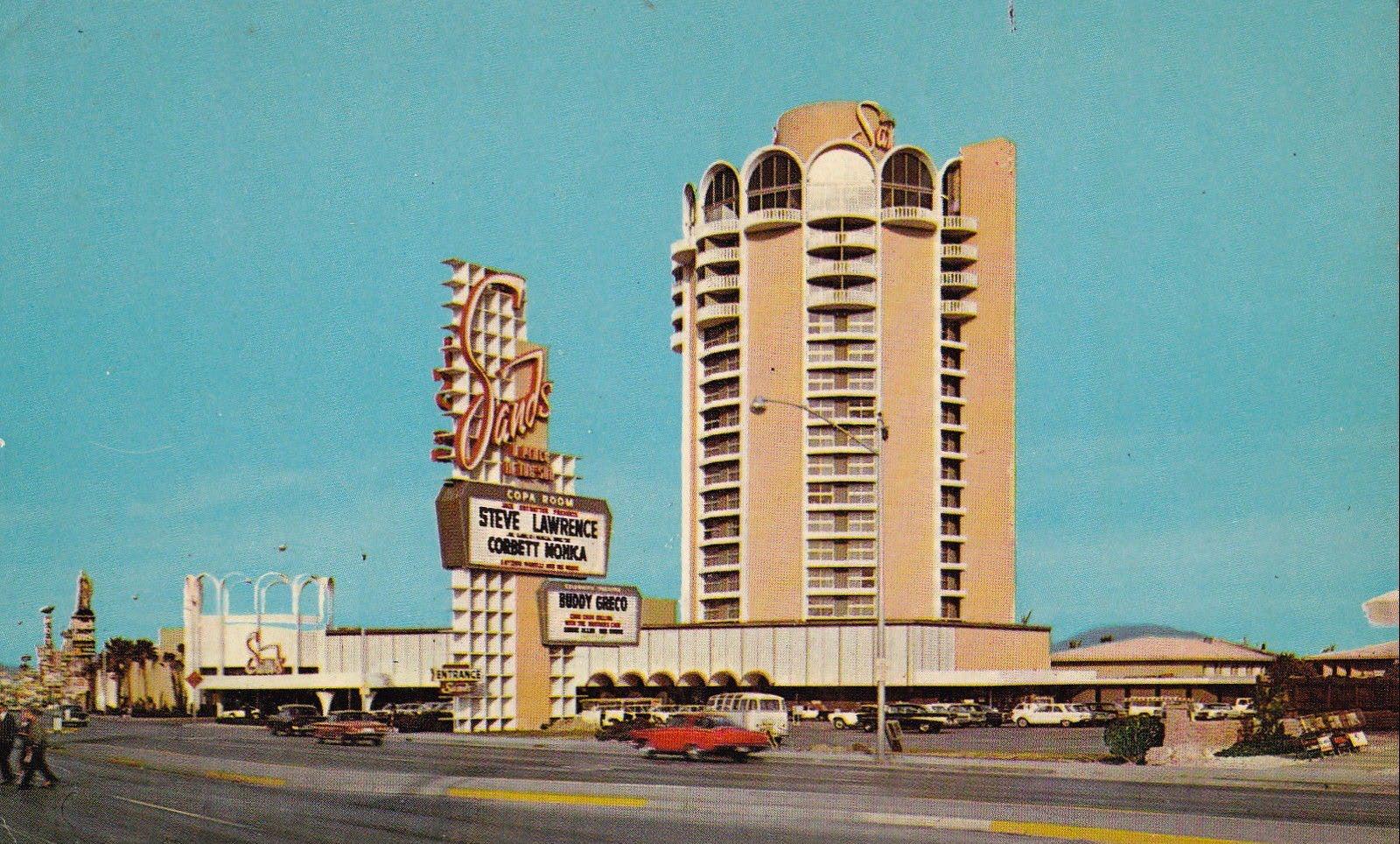
In some form, this idea persists today, albeit in a more sophisticated manner. Branded environments, developed largely by interior architects for their corporate clients, provide a way for people to experience a brand through physical touchpoints. For example, if you’re familiar with the Starbucks brand, you’re likely to recognise the interior of a Starbucks coffee shop wherever it is in the world. The physical space incorporates more than a logo and brand colours — there is a specific look and feel that relates to the brand.



When it comes to incorporating a brand into a building’s design, an architect will look to understand what the brand stands for — its values, the people it needs to connect with, and the purpose it serves — and then find ways to represent these things through structural elements. It’s no longer a case of designing a school that looks like every other school, or a hospital that replicates previous hospitals. It’s about translating the client’s purpose, vision, and brand into a building that will be functional, practical, and tell their story.
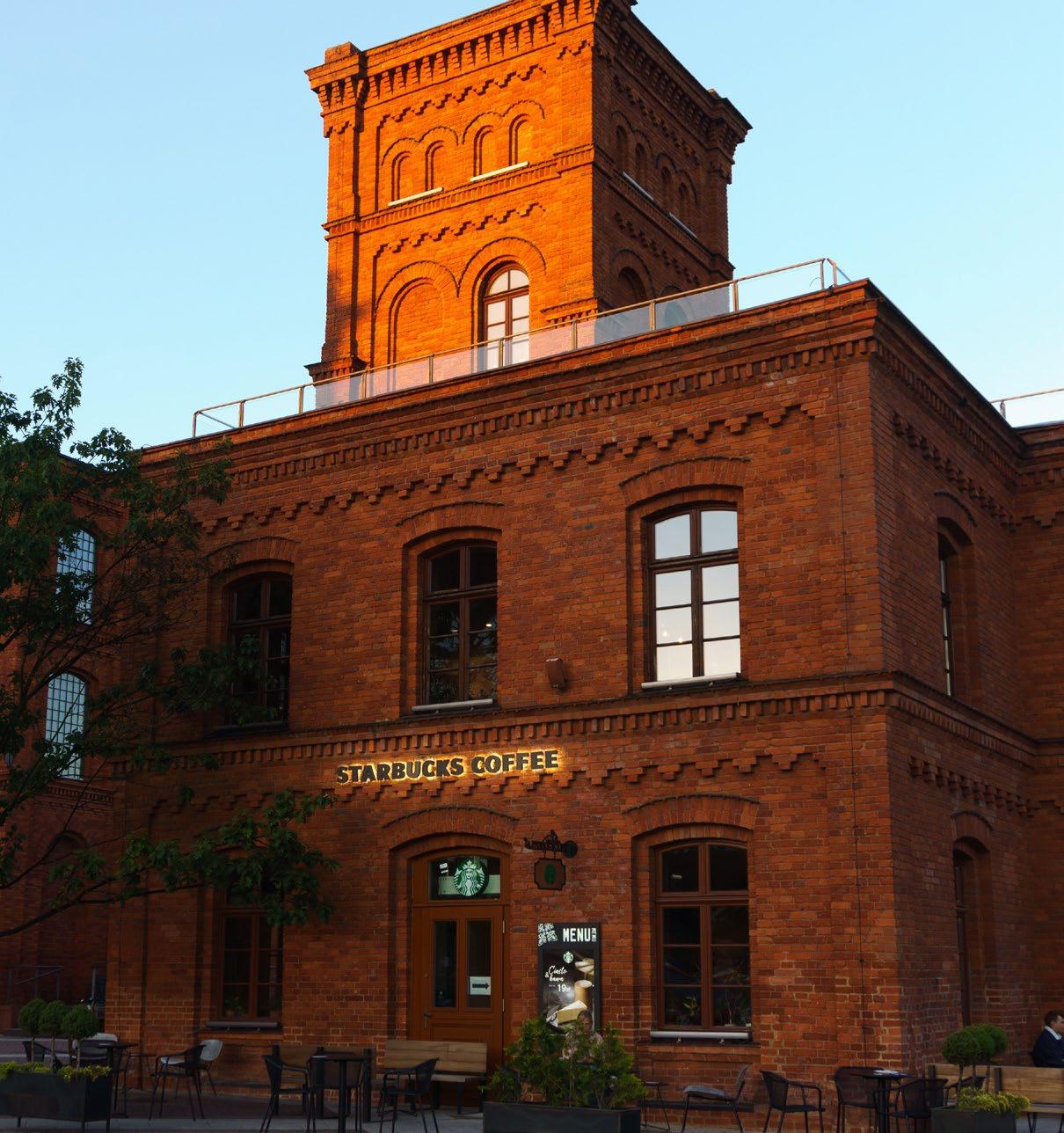
Architects use the client’s narrative to translate stories into the built environment. Each building tells its own story, and the way we tell those stories has changed in tandem with the evolution of material technologies and the functions of different spaces. At the moment, with all the regenerative work we’re seeing taking place, it’s a case of adapting existing buildings to support new stories.
While styles and trends will come and go and brands will evolve, architects will continue to be the storytellers of civilisation, capturing narrative through the built environment.

Far left: Guggenheim Museum Bilbao, Bilbao, Spain
Top left: Biomuseo, Panama City, Panama
Middle left: Marqués de Riscal Hotel, Elciego, Spain
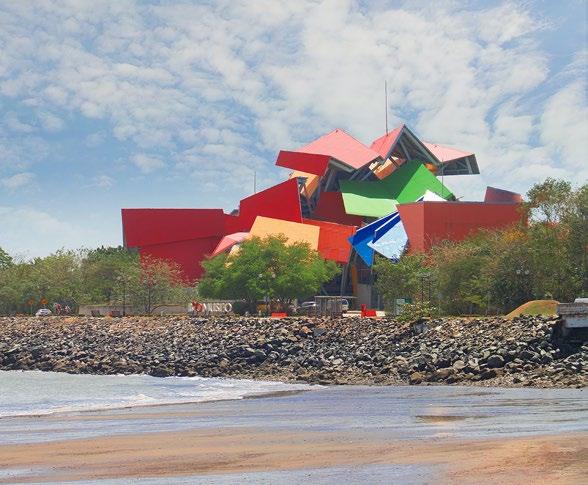
Bottom left: Walt Disney Concert Hall, Los Angeles, USA
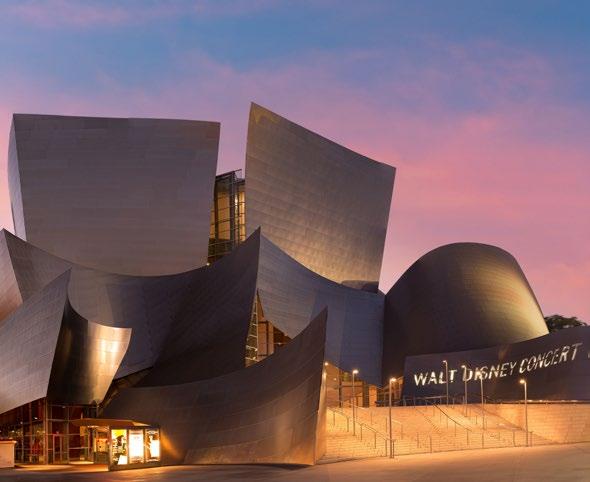
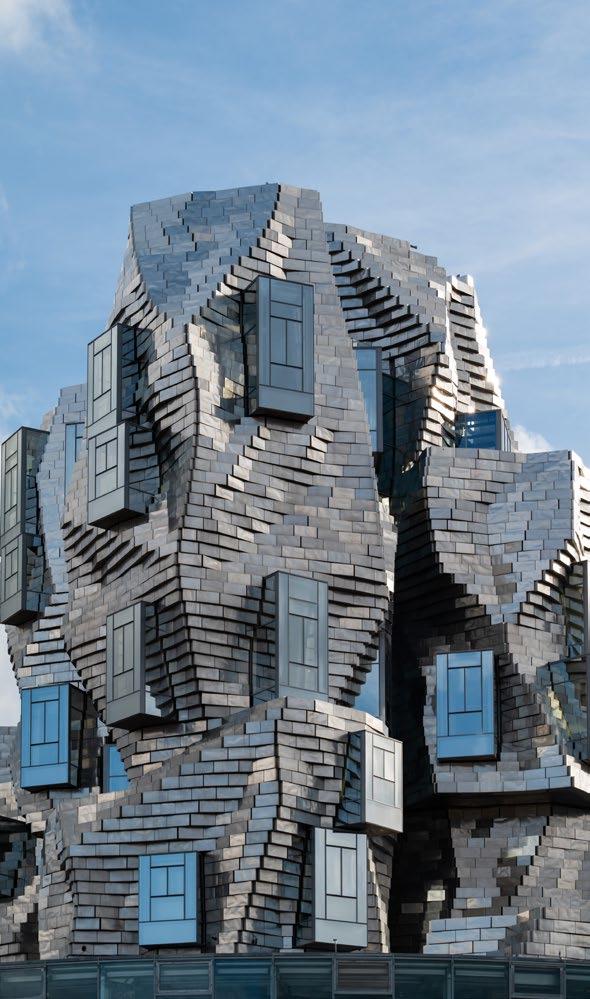
Bottom right: The Tower, Arles, France
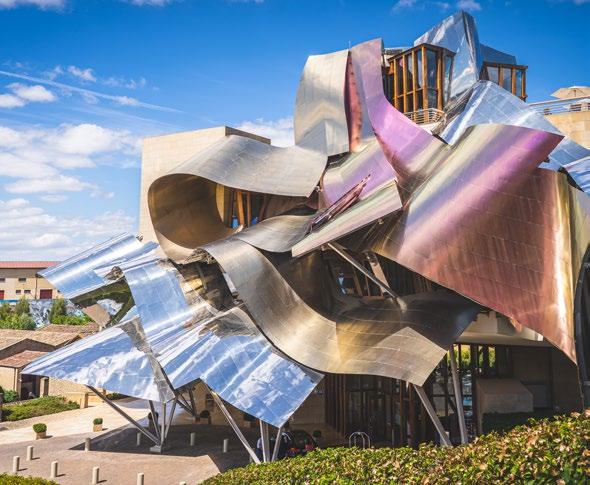

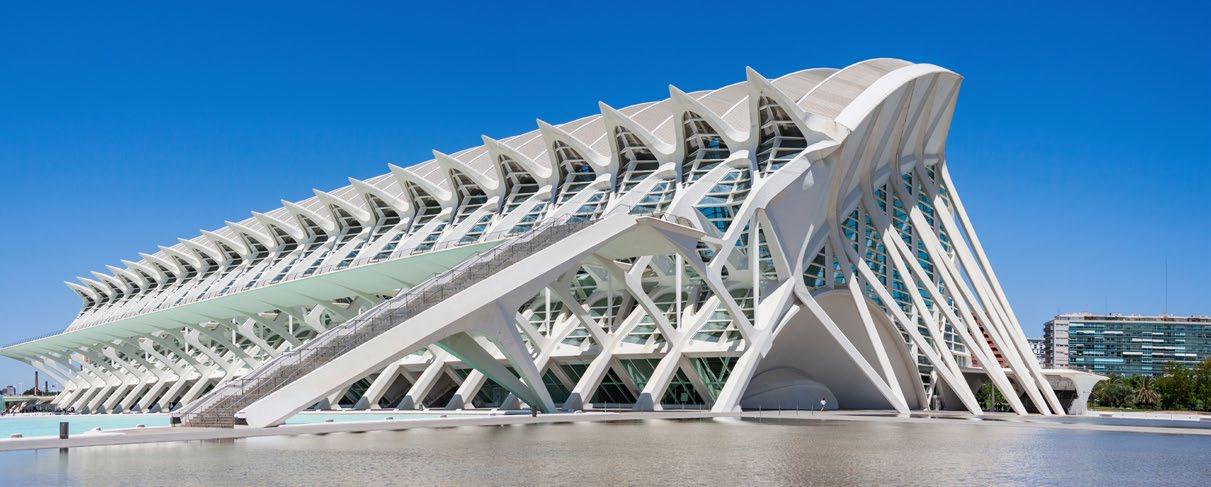
Top left: City of Arts and Sciences, València, Spain
Top right: Royal Ontario Museum, Toronto, Canada
Middle left: NYC World Trade Center Transportation Hub (The Oculus), New York, USA
Bottom left: Museum of Tomorrow, Rio de Janeiro, Brazil
Bottom right: Bundeswehr Military History Museum, Dresden, Germany
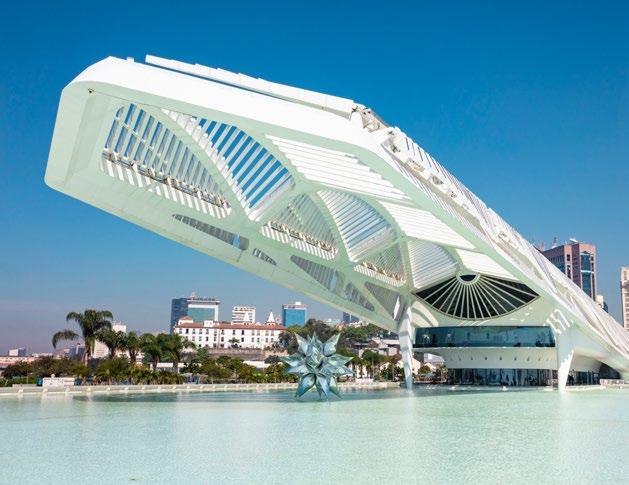

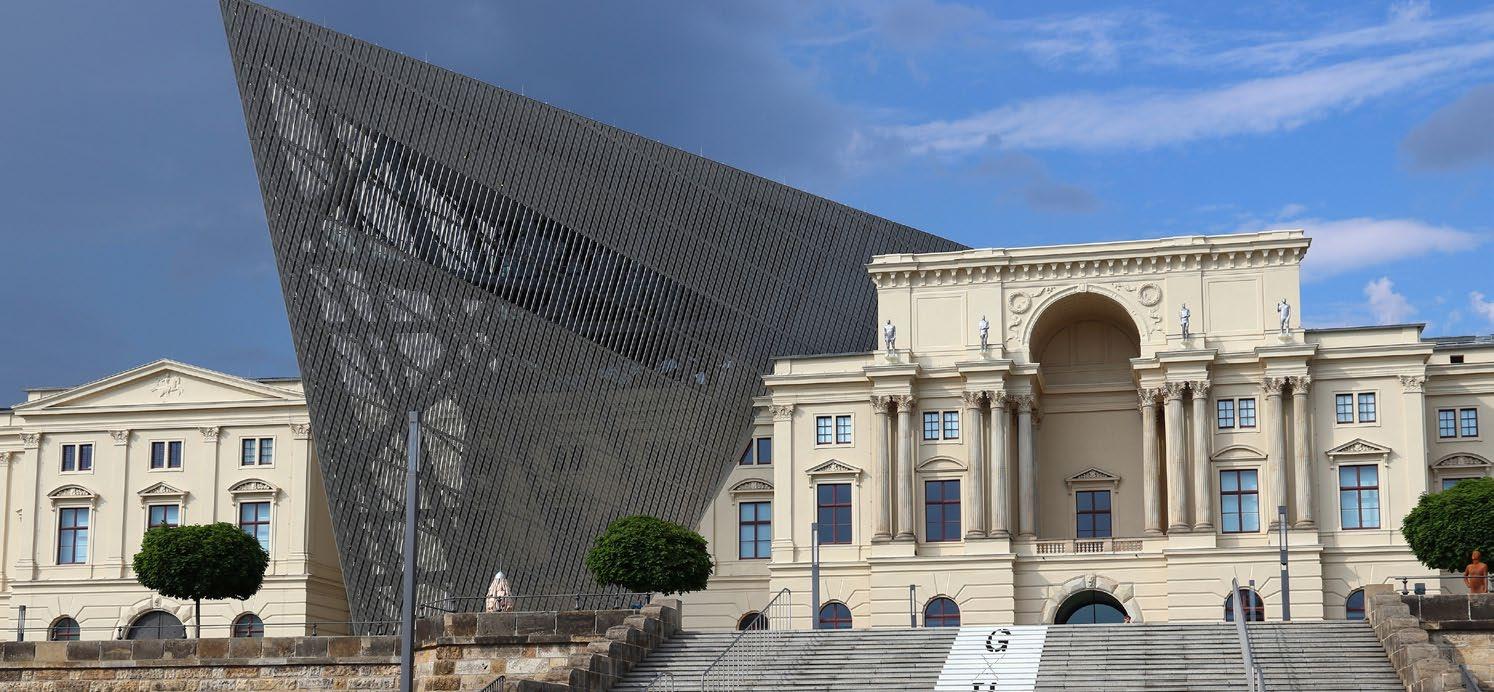
South Africa’s largest wholesale grass supplier.

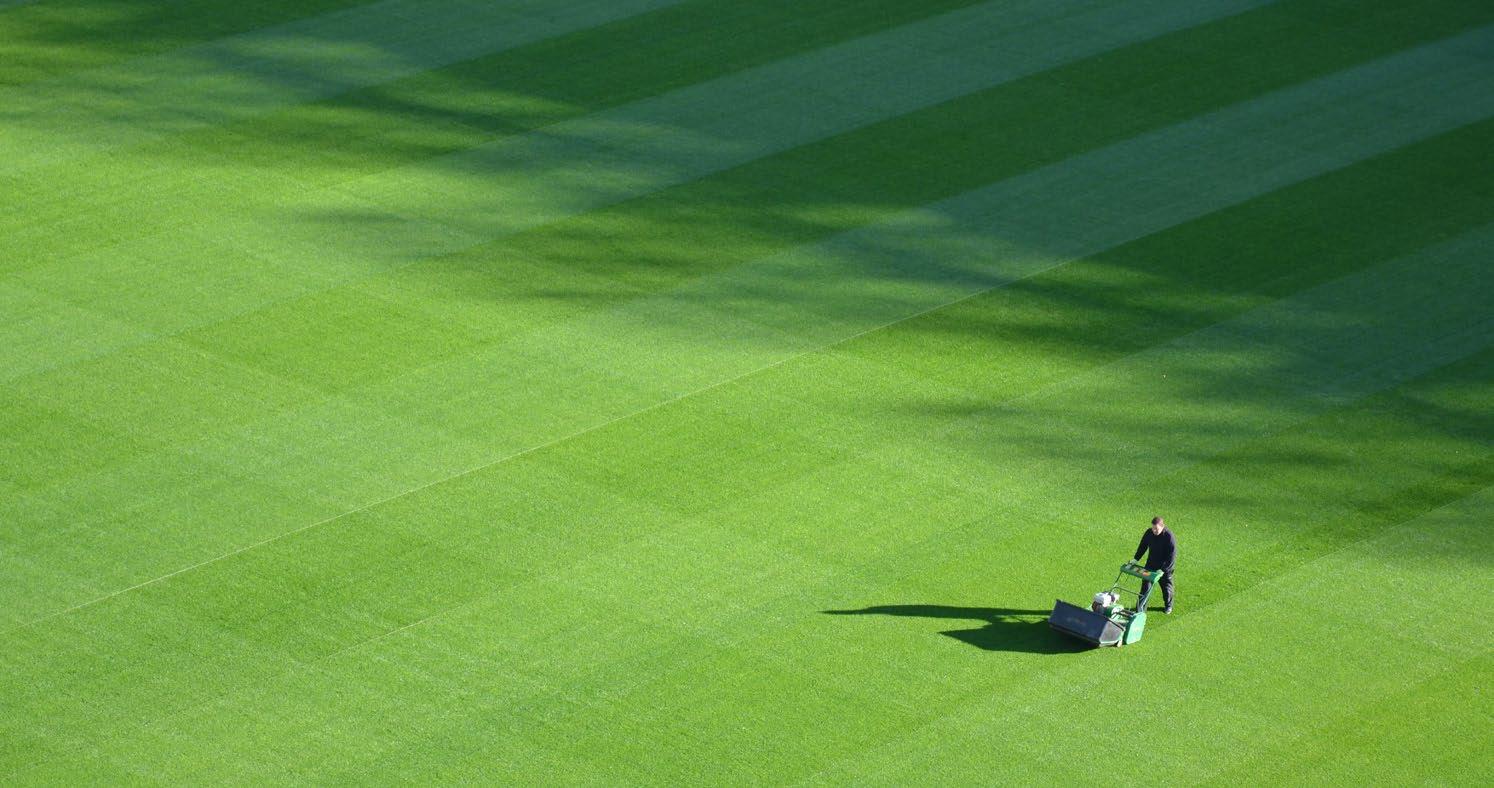
A cut above the rest.


I’m sure that, by now, you’ve probably heard about biomimicry — a practice that learns from and mimics the strategies found in nature to solve human design challenges. But what if it’s just another bio-buzzword? A new eco-fad? I’m glad you are sceptical. I also have a well-developed radar for green-washing. Countless so-called ‘green solutions’ just shift the focus to create a new problem elsewhere. But biomimicry is different. It is a systems-based approach based on a set of principles that leads to a whole new way of seeing and thinking. Biomimicry is grounded in science and has been around since 1997.
Before we jump into biomimicry’s proposed solution, we first need to look at the problems this paradigm attempts to address. Apologies, but it starts with a bit of a downer. Together, the building and construction industry is responsible for 39% of all carbon emissions in the world. Let that sink in.
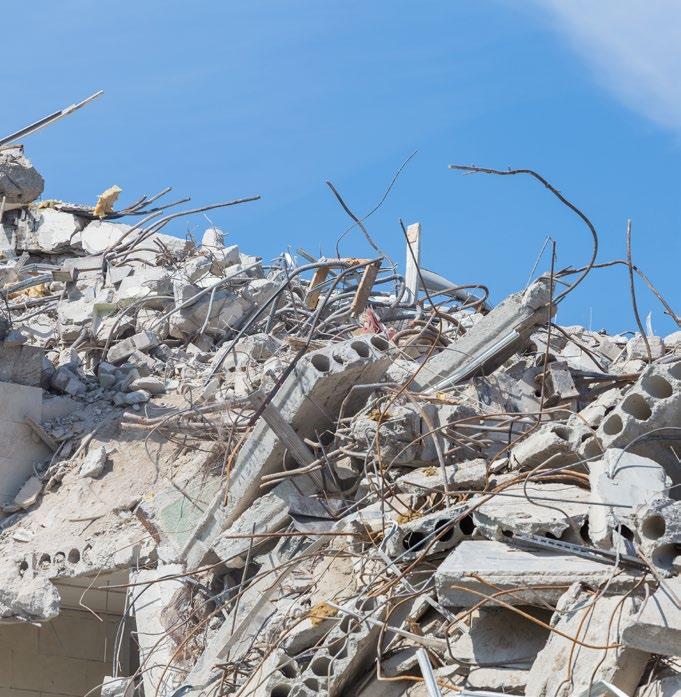
Broken down, 28% of this statistic can be attributed to operational emissions deriving from energy used to heat, cool, and light buildings. The other 11% is embodied carbon associated with the materials and construction processes. Just think about the massive of amounts of energy required to produce concrete, the high temperatures needed to produce steel and glass, and to turn silica sand into a liquid. Sadly, the landscape industry is no better. The concrete, plastic pots, irrigation systems, aquifers of water used to make lush vegetation grow in places where it naturally doesn’t are not green at all.
I am not a pessimist, but I do wonder: How will our cities’ award-winning buildings age? Can they easily evolve and be adapted to new uses? And how will they fare in the event of a calamity like war or an earthquake? All that steel and concrete and glass just becomes more landfill. When I see the sparkling skyline of modern cities, I wonder what the conditions are like in summer? With all those shiny surfaces reflecting heat from glass, the roofs, and dark materials absorbing heat. Between all the roads, parking, and paved surfaces — how can there be any infiltration of rainwater? The hard surfaces and lack of infiltration is a large contributor to the urban heat island effect. Most cities are impermeable, and Cape Town is no exception. It receives three times more water per annum than it requires, but most of it is piped out to sea through the stormwater system.
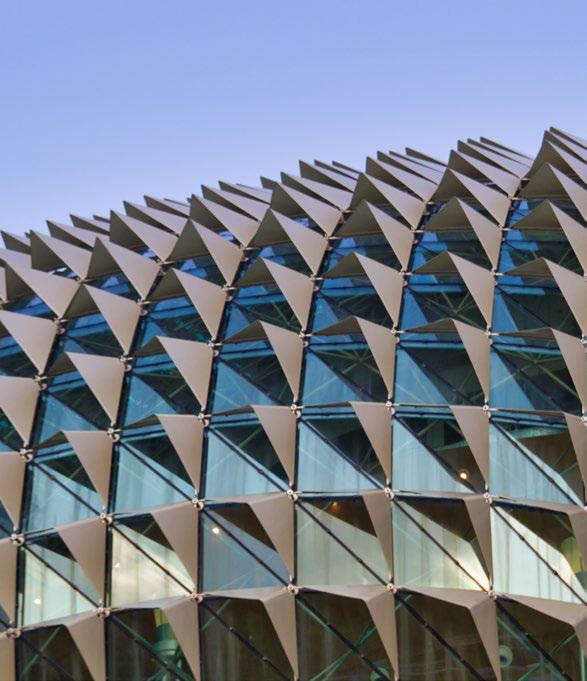
We are not the first to be battered stronger by hurricanes. During Catrina, out of over 740 oaks only four died. The 1000-year-old Seven Sisters Oak in Louisiana has seen a few hurricanes. Its spiralling trunk and branches as well as the design of the leaves allow it to flex and go with the flow. The shape also creates a Fibonacci sequence for least friction, and is designed to drop branches with self-sacrificial layers.
The roots of live oaks are entwined with other roots, in some cases even grafted together for adaptive loadbearing.

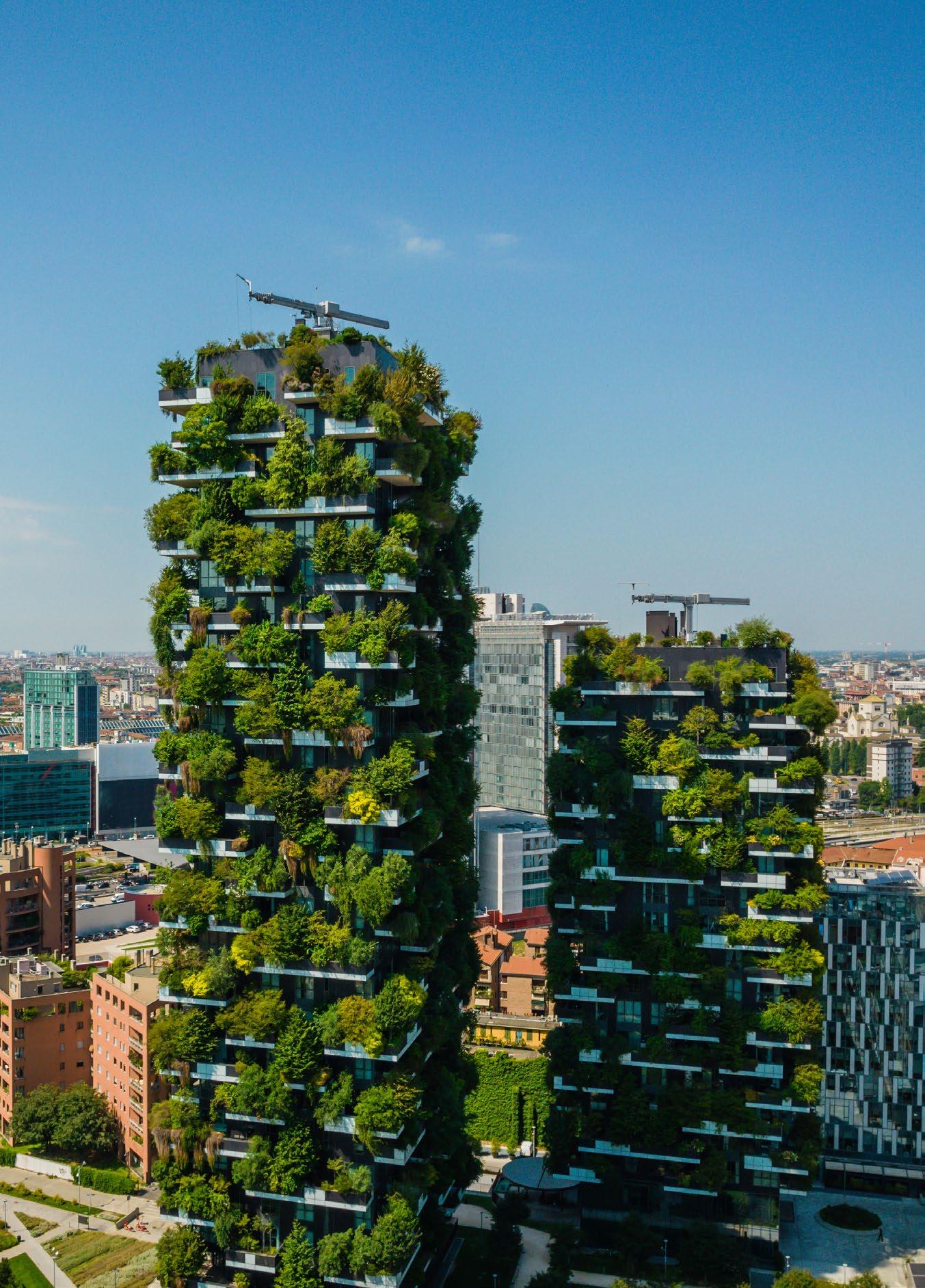

In the 21st century, when we ran out of space to plant trees in cities, designers found ways to green differently: on walls and roofs. I have my doubts about the sustainability of 'living walls' and ‘green buildings’. Take Bosco Verticale completed in 2014 in Milan, Italy, as an example. The two residential towers pioneered the idea of a vertical forest, and is often used as the inspiration for the green building movement. More than 2000 m² of trees and shrubs were planted, but large cantilevered concrete terraces were needed to support the additional weight of the planters that house the ‘green façade’.
In the words of the World Green Building Council, ‘Given this approach does rely on extra building materials, ultimately increasing the embodied emissions, future projects must further revolutionise the concept by balancing the benefits of enhanced greenery with innovative solutions to the resulting additional materials required.’ A careful euphemism for the fact that the carbon footprint of the building was way higher than normal.

Don’t get me wrong. Biophilic design is a noble pursuit. Incorporating more plants into our cities and buildings will satisfy our innate desire to affiliate with nature, promoting our mental well-being in the long run. Yet, while biophilia has its aesthetic benefits, it’s not going to solve the climate crisis. It’s not really addressing the fundamental problem of reducing harmful impacts on the environment with greater efficiency. So then, how do we change our industry? How can we design and build structures and landscapes that won’t deplete the planet? How do we create healthy, productive environments for end-users?
On the upside, these challenges hold plenty of opportunity for us to make a massive difference for good. Human beings are immensely creative and intelligent: we have the ability to think critically and make changes. One such thought leader is Janine Beynus — the founder of the global Biomimicry Institute whose original talk titled ‘Cities that Function Like Forests: Biomimicry Maps a Sustainable Future’ inspired this article. From her, I learned that a sustainable world already exists in nature, right here on our doorstep. Plants are manufacturing material using a few basic low-energy elements that are freely available: C02, H20, sunlight, and nutrients. Nature is resilient: it creates shelter, copes with floods, survives summer droughts, and extreme winds. Therefore, it should come as no surprise that biomimicry has grown exponentially in the last decade as more and more people pay attention to the wisdom found in the natural world.
The Bank of America Tower filters air and releases it three times cleaner.
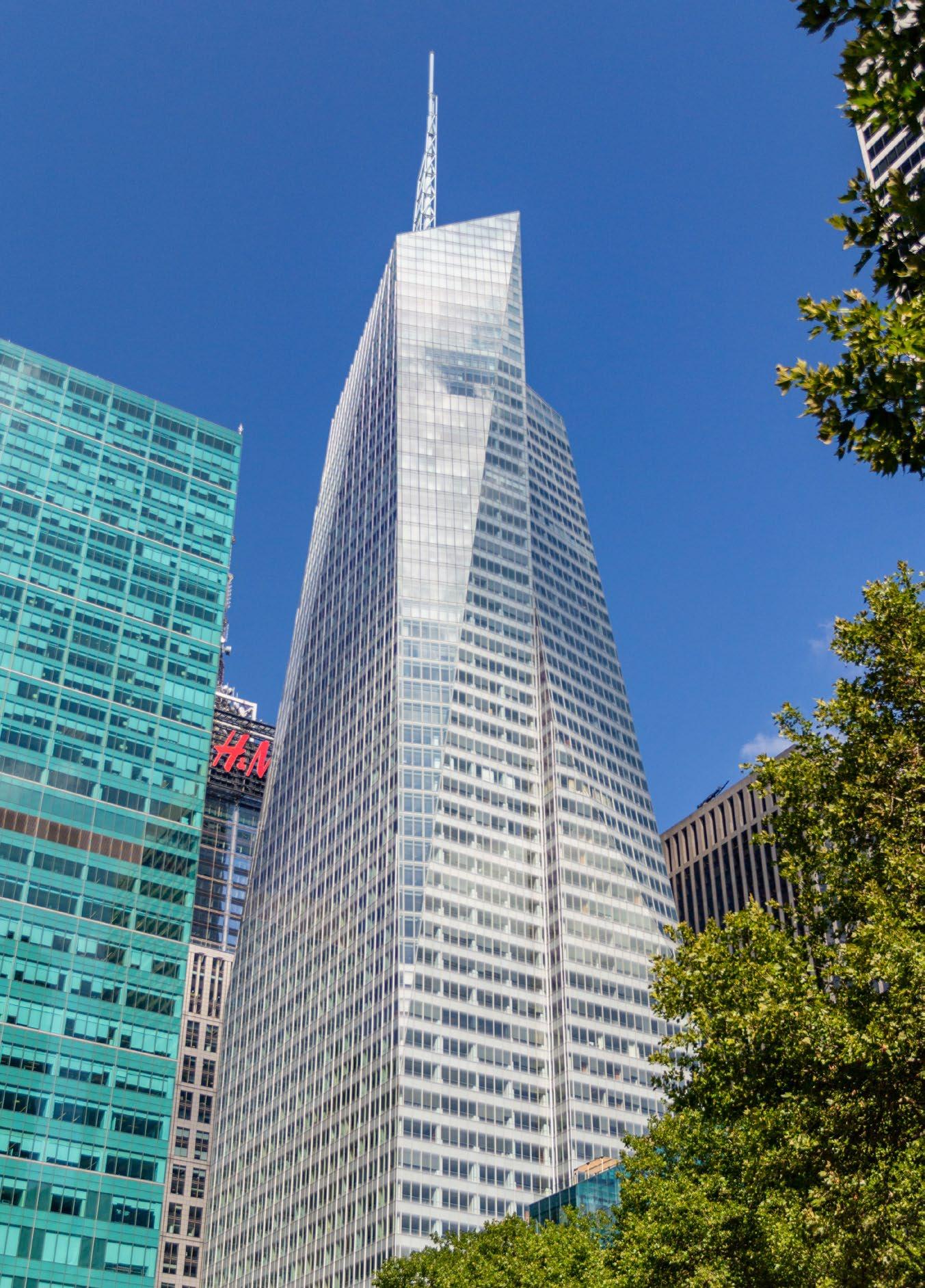
We tend to spend a lot of time learning about nature, while biomimicry turns the lens around and asks: what can I learn from the natural world? And the reason we’re learning from it is in order to emulate it. Not ‘copy’, because copy means you don’t really understand it. By definition, biomimicry is the practice of learning from and emulating nature. It recognises that 3.8 billion years of evolution and natural selection has resulted in highly efficient organisms and solutions to a diverse array of challenges. We have a bottomless treasure trove of energy-efficient, low-toxic, and time-tested innovations right at our fingertips. The ultimate reference library. All we need to do is look!
Sharklet biofilm is the world’s first technology to inhibit bacterial growth through pattern alone. The distinct diamond pattern mimics the shape of the dermal denticles found on a shark’s skin. Unlike whales and sea turtles, sharks are resistant to algae and barnacles attaching to their bodies, which prompted scientists to investigate the skin’s surface.

What would it take for our cities to function like forests? Not look like — we are talking performance: clever ways of cycling nutrients, dealing with waste, purifying and cooling the air, taking up CO2 and producing O2.
Life creates conditions that are conducive to life
Nature is restorative, regenerative, and life-sustaining. It purifies water and air, moderates temperature extremes, sequesters carbon, enhances soil fertility, decomposes waste, among many other ‘ecosystem services’. The dream is that cities would be functionally indistinguishable from the wildland ecosystem next door. That means it is important to choose a local reference habitat as a benchmark. So, in the Cape we are not aiming for cities to function like forests; it would be to function like whatever the local vegetation type is (all 23 of them). Note, it is not a conservation exercise! If we want to move beyond mitigation (resource efficiency and reducing harmful impacts) towards creating positive ecosystem benefits, then we need ecological performance standards to measure these ecosystem services.
Almost like a new e-governance dashboard, this system will allow us to compare how many litres per rainfall event the wildland stores compared to the development next to it.
A company called Calera mimics the formation of coral reefs by making calcium carbonate cement from carbon dioxide and seawater.
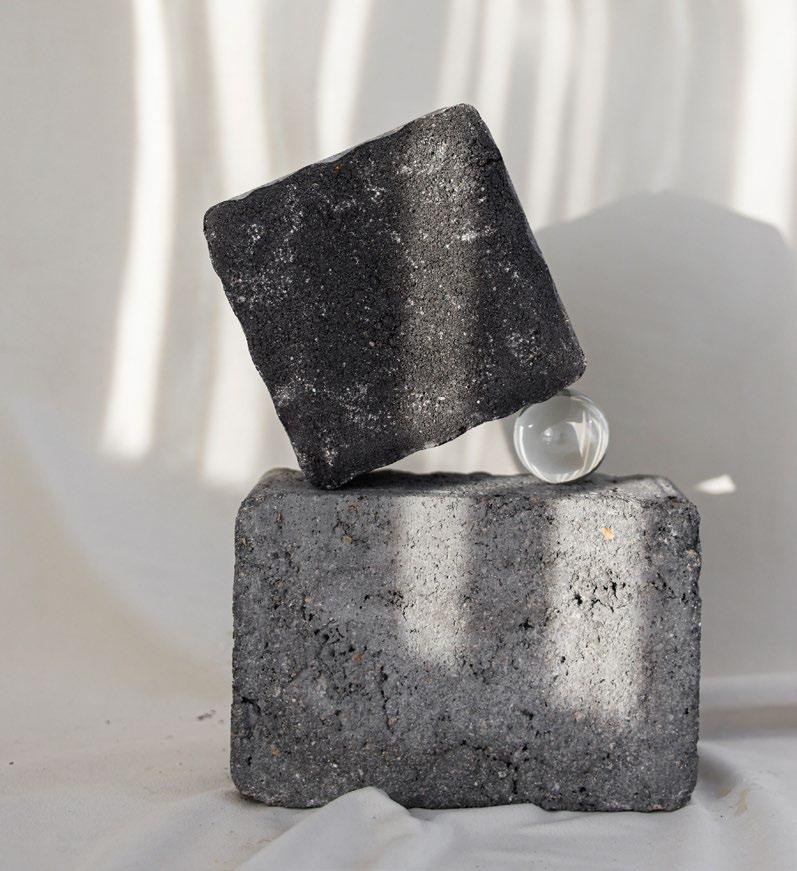
No one can say this is impossible, because it is happening in the local habitat next door. These metrics and standards will enable clients and municipalities to meet and exceed their targets. It will encourage innovation and experimentation, leading to new materials, technologies, and approaches.
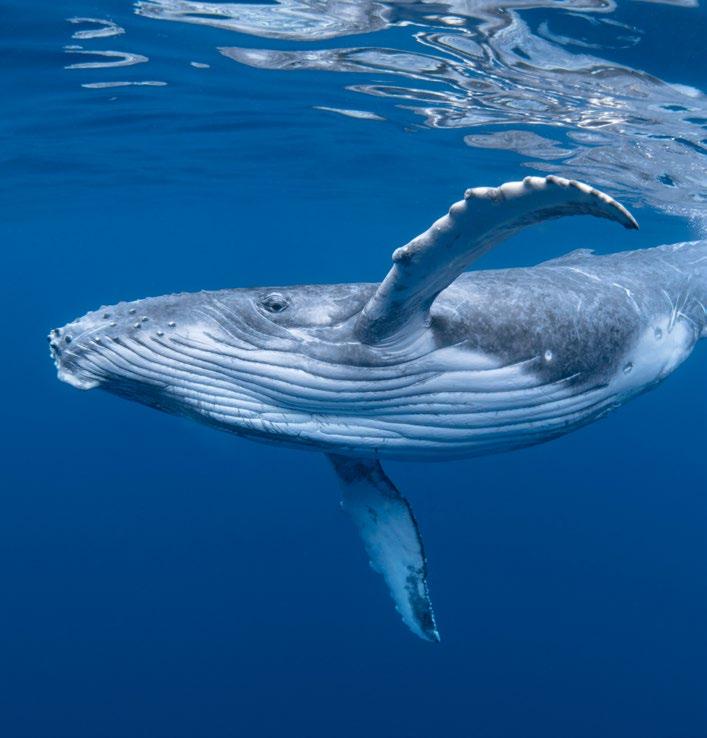
We can use concrete that sequesters carbon, design skyscrapers that purify the air, façades that produce energy, or rooftops that collect water from fog. Some of these have already been developed — the possibilities are endless!
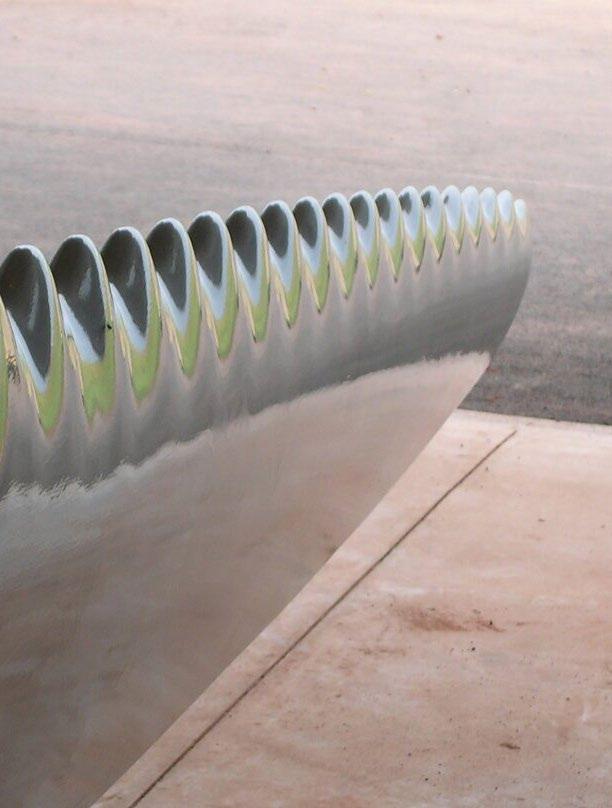
Making sense of a new worldview
How will our built environments become vibrant, self-sustaining ecosystems? At the base level, we need to start with these three pillars: educate, collaborate, practise. The more we understand, work together, and apply what we learn in this field, the more we will move beyond ‘green tech' mitigation strategies to achieve climate regeneration. Everyone — engineers, architects, urban planners, politicians, and the general public — will understand the importance of the urban ecosystem, and will work together using biomimicry design principles to create cities that function in the same way natural environments do.
Water collection and storage
# litres/storm
Solar gain and reflectance
% albedo
Carbon sequestration
# tons/acre
Water filtration
% pollutants captured
Evapotranspiration
% rainfall returned
Nutrient cycling
# tons/acre
Soil building mm of soil created
Temperature moderation degrees of cooling
Biodiversity
% diversity of native species
Slime mold (Physarum polycephalum) is a type of unicellular organism that is known for its unique behaviour and problem-solving abilities. It is capable of navigating mazes, finding the shortest path between two points, and even making decisions based on environmental stimuli. Scientists believe the organism may offer insights into the development of decentralised computing systems, robotics, artificial intelligence, urban planning, and efficient transport networks.

It’s not just about planting plants, but creating infrastructure and eco-structure that will contribute to the ecosystem services (e.g. sequestering carbon).
Fortunately, we have BiomimicrySA (biomimicrysa.life), founded by the late Claire Janisch, to help us get started. She worked closely with Janine Beynus and the global Biomimicry Institute to develop online courses, and left an incredible legacy. I have done the course on Life Principles and found it to be sound and very well thought through. Ultimately, biomimicry creates a framework to design into. Imagine how different things could be if we were all guided by life’s principles, looking to the success of survival around us?
This quote by Yuval Harari from Unstoppable Us: How We Can Shape Humanity’s Future is a wonderful call to action. May it inspire and spur you on to be part of the solution too.
MARIJKE HONIG Landscape designer, Botanist, and Author Think Ecologic @marijke_honig
“The world in which we live didn’t have to be the way it is. People made it the way it is, so people can change it. If you don’t like something about the world right now, if you think that something is unfair, if you think something is going in a bad direction, you can do something about it.”

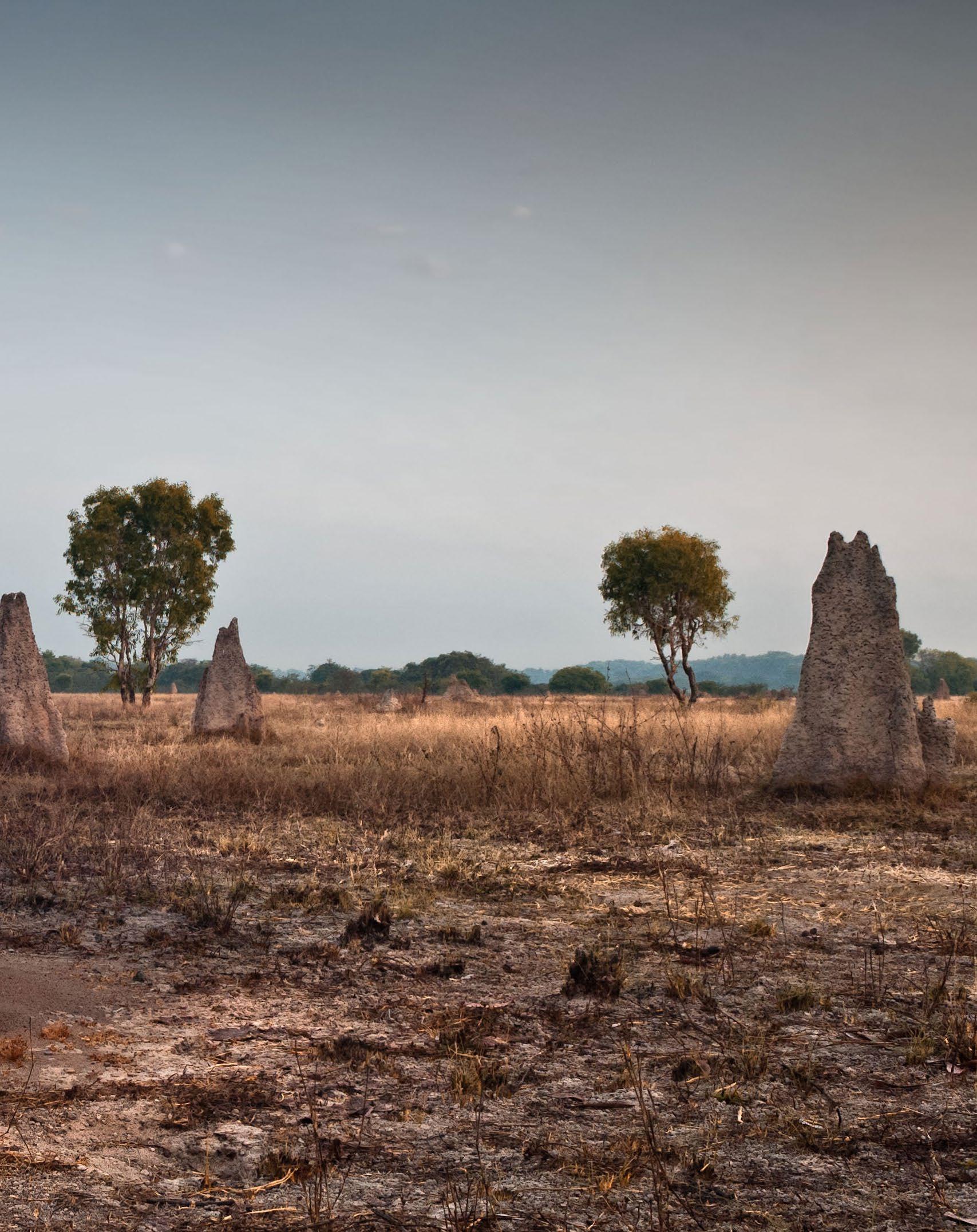
Back in 1992, a designer’s biggest challenge was figuring out how to optimise Zimbabwe’s 10°C diurnal swing on either side of comfort level (say 20°C in a mid-altitude (1400 Mts ASL), subtropical climate) to eliminate the need for refrigerant cooling systems and associated costs and energy consumption.
It was one evening during this time when I saw David Attenborough’s BBC Life series showcase the inside of a termite nest in Nigeria. I was greatly moved by the thought that these animals (which are even more sensitive to environmental conditions in the spaces they occupy than humans) were able to make an architecture that performed in such extreme climates without a power connection to the mains for either water or electricity.
Termites are so sensitive to temperature and humidity that when they move outside on the surface of the ground, they have to make tunnels of mud and spit to move in. They do this by arching, which follows the column of pheromone gas that runs in the path they must follow. This tunnel presumably ensures they are protected from direct sunlight and humidity is maintained at the optimum level for their survival.
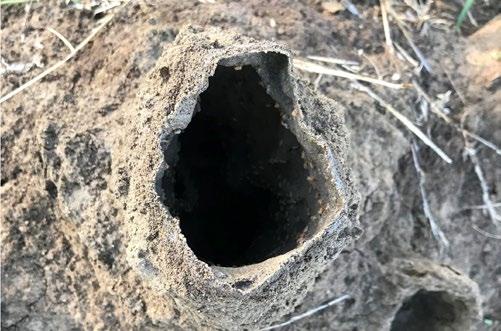
The mounds, which rise up above ground atop their nests, are breathing devices. They do not live in these mounds: they live in the ground below. The mounds are built from the excavated material produced from forming the voids. Some of the mounds are open at the top and look like chimneys (if you put your hand over the opening, you can feel hot air coming out!). Others (different species) are closed, and breathing occurs through the surface membrane of the mound by gas diffusion.
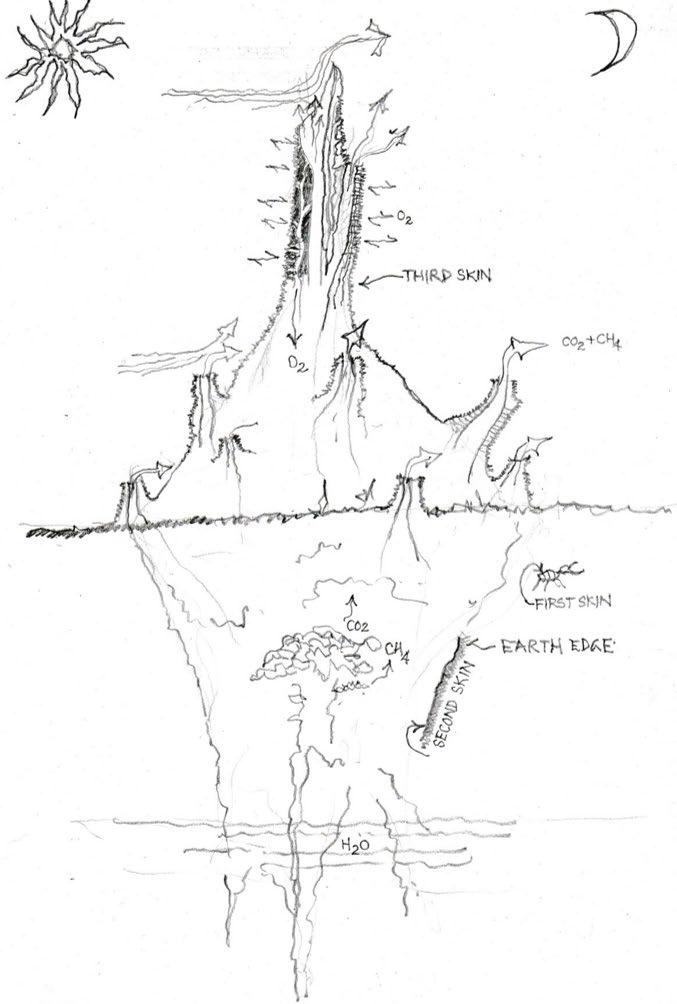

Simply put, the mounds are lungs, and what lies below is the body with a stomach where fungi digests food (biomass material) through symbiotic processes just like bacteria does the same in our stomachs. So, what
we are looking at is a body (about the size of a goat) with one million termites transferring the energy like blood circulating in veins. It is a complex living system. Scott Turner describes this in physiological terms in his book by explaining the house they live in is an extension to the organism, and he applies this theme to many other examples of animal architecture.
In 1992, I was trying to make human architecture, but without the benefit of Scott’s insights. Recently, however, during a long conference call between Scott Turner, Rupert Soar, and myself, Scott said, ‘It was only when I began to see the thing as a process like an earth fountain and not an object that I began to understand how it worked. It is all physiology.’ This was also a turning point for me about 15 years later. We should try to see things in nature not as objects frozen in time and copy their form, but as processes and systems.

So going back to Harare in the early 1990s, I saw the open-at-the-top termite mounds, and I thought and read that they worked rather like chimneys. Stack effect driven by temperature differentials particularly at night when the nest temperature below ground remains more or less the same as ground temperature due to the thermal mass of the soil, while the air and surface temperatures dropped dramatically due to back radiation to space at night. The bigger the differential the greater the buoyancy and the faster the air exchange. Exhaust hot CO2 rich air is replaced by colder O2 rich air. The hot air goes up the flute and the cold air enters through smaller ports at the bottom of the mound. But Scott and Rupert have since proved this to be incorrect. It is much more complicated — see Scott’s books. Their studies were with the closed type and the process is similar to the mammalian lung gas diffusion through membranes.
That said, the important thing for me was, and still is, that looking at animal architecture holds important clues for creating buildings that follow nature’s processes, cycles, and systems. This is particularly true at a time when we must reduce energy and water consumption. Therefore, by copying the termite we were inspired to design a building that responds to the climate and can function with very little added power. We began to call this ‘designing for solar-powered passive systems’ (chimneys), and added power active systems electric powered fans. The trick here is to coordinate the weather outside the building with the controlled internal environment, taking lag times into account. Almost like tuning an organ in a church. And so Eastgate Centre — a mixed-use office and shopping complex — was born in Harare, Zimbabwe.
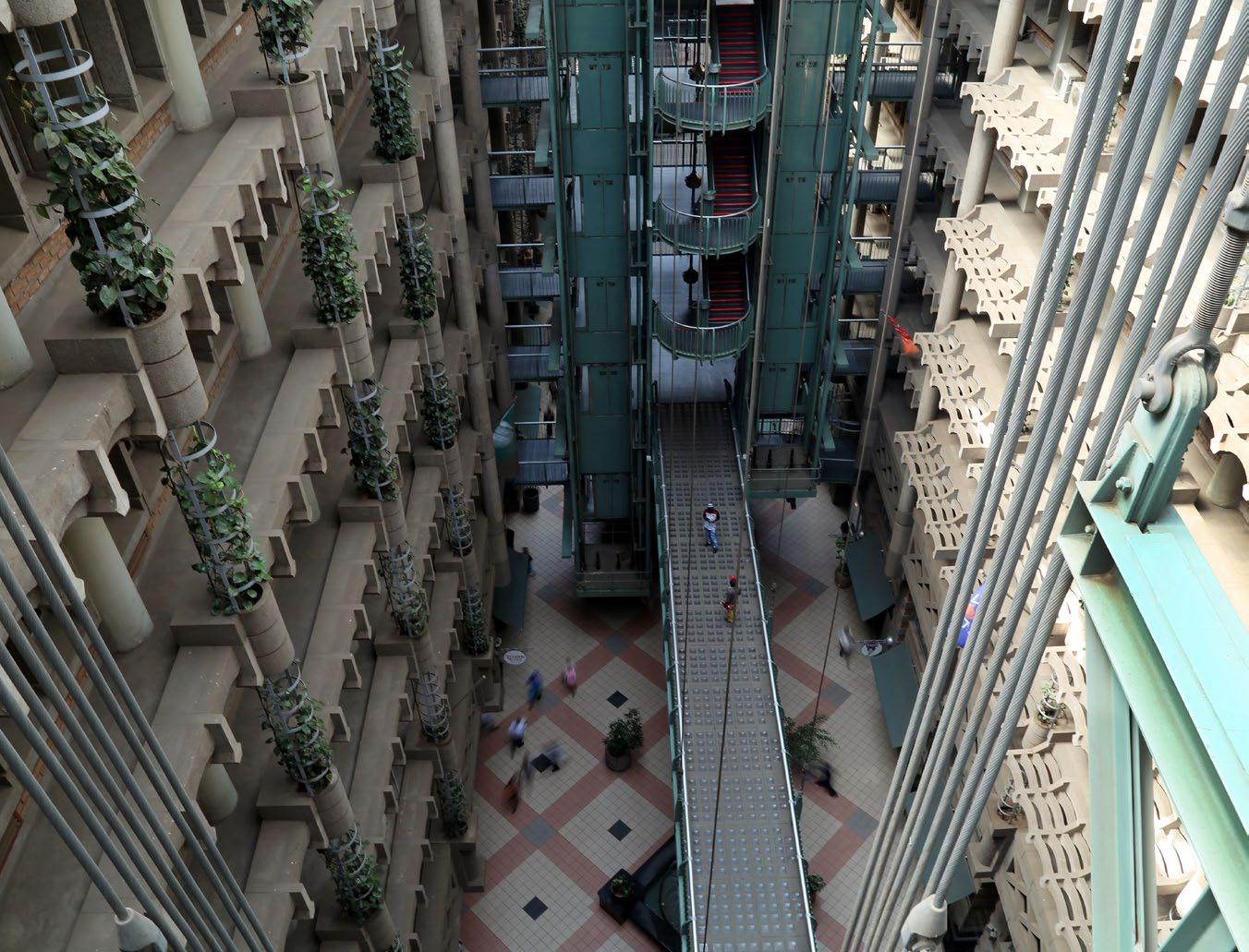
Sustainable architecture must satisfy the needs of present users without diminishing the prospects of future generations. It must also be embedded in its natural and social environment. Eastgate is an expression of two architectures: the new order of brick and reconstructed stone and the old order of steel and glass. The new order moves away from the international glamour of the pristine glass tower archetype towards a regionalised style that responds to the biosphere, to the ancient traditional stone architecture of Great Zimbabwe, and to local human resources.
In the new order, massive protruding, hooded stone elements not only protect the small windows from the sun, but also increase the external surface area of the building to improve heat loss to space at night and minimise heat gain by day. These are made of precast concrete, brushed to expose the granite aggregate that matches the lichen-covered rocks in Zimbabwe’s wild landscape. The horizontal protruding ledges are interrupted by columns of steel rings supporting green vines to bring nature back into the city.
The old order comprises the lattice steel work, the hanging lift cars, the glass and steel suspension bridges, and the glass roof. It is the architectural expression of the technology brought to Zimbabwe by the mineral-hungry settlers in the late nineteenth century.
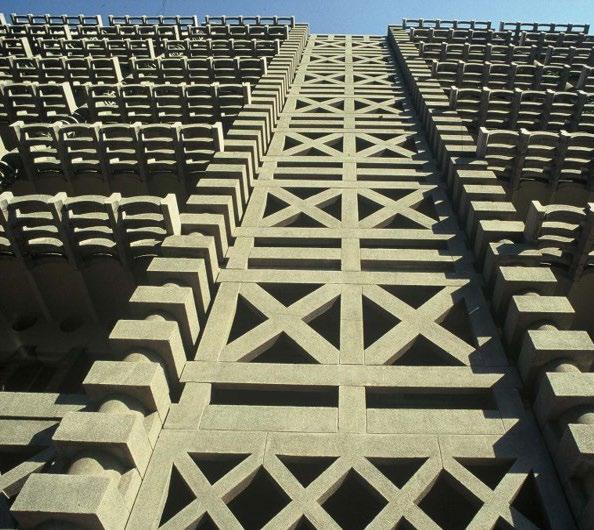
With a bio-inspired passive heating and cooling system modelled after the termite mound, the building’s architectural expression can be likened to a prickly desert cactus. A bristled form will shield itself more efficiently in direct sunlight and disperse heat more efficiently at night during multidirectional back radiation.
These five images were taken of the same termite breathing tower to show how the form changes in real time responding to external threats and seasons.






Similarly, Eastgate’s form copies a natural process, where the diurnal shift of 10 degrees is exploited to disperse excessive solar heat. Furthermore, variations in wall thickness, light coloured paints, external shading, a specially designed basement, and a labyrinth of circulation pipes and ventilation chimneys regulate the interior temperature.
Along the ridge of the red-tiled roof are 48 brick funnels topping internal stacks, which pull the exhaust air out of the seven floors of offices below. Under the office floors is a mezzanine plant room behind the cross chevron screen where 32 banks of low and high-volume fans draw air from the atrium through filters. This air is pushed up through the supply section of vertical ducts in the central spine core of each office wing. From the duct the air is fed through the hollow floors to low level grilles under the windows. As it is warmed by human activity, it rises to the vaulted ceiling where it is sucked out via the exhaust ports at the end of each vault through a system of masonry ducts to the exhaust sections of the central vertical stacks. In the office space, uplighters use the concrete vaulted ceiling to reflect light downwards and to absorb their heat.
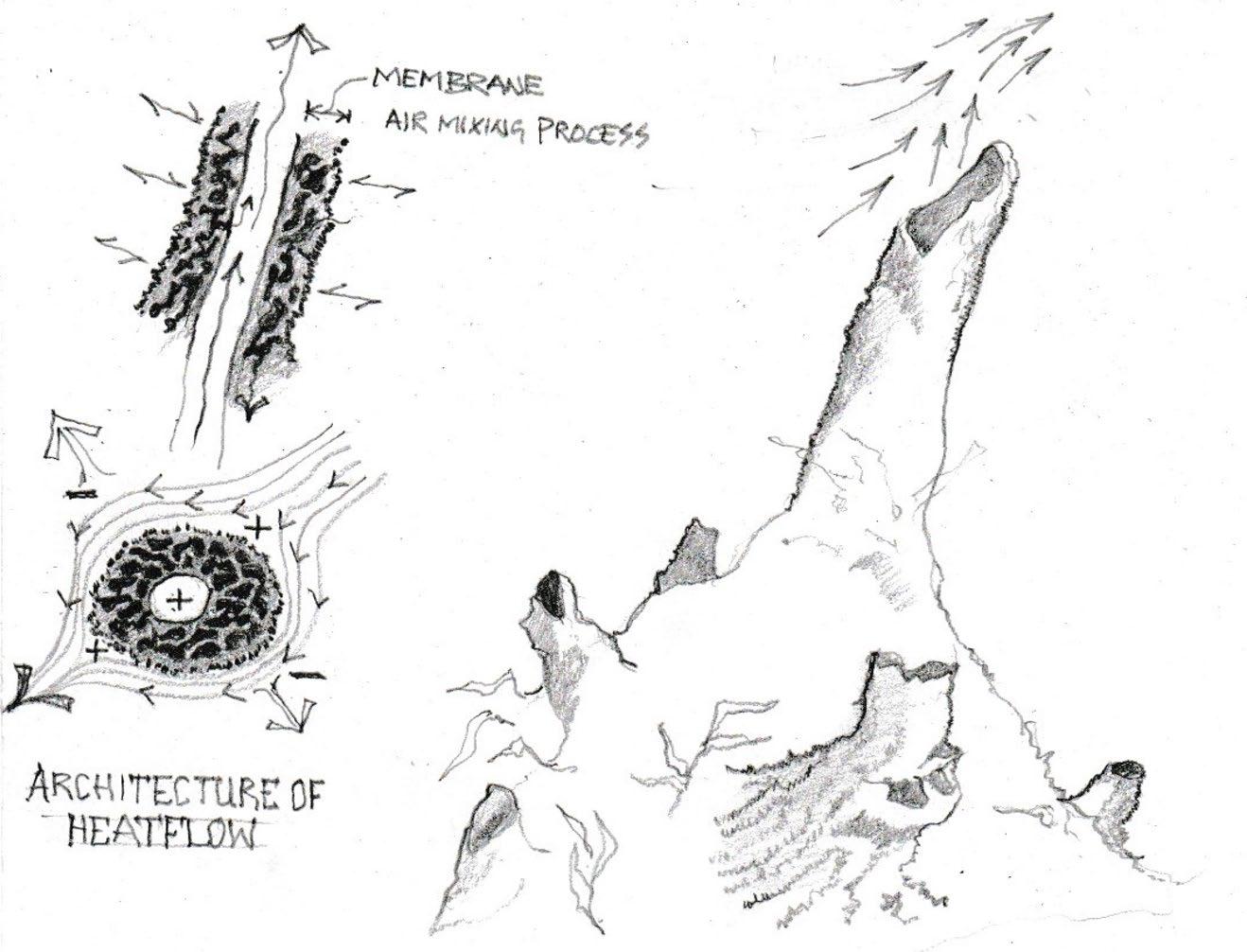
“I choose to work within three parameters: nature, resources and aesthetics. By ‘nature’ I mean the Gaia theory of natural systems in which life itself controls the biosphere. Designers need to see the city as an ecosystem in which all parts are interlinked and influence each other. ‘Resources’ are human, natural, and economic. By ‘aesthetics’ I refer to a new relationship between designer and nature where the former copies the processes of nature and not nature itself."
The
and
as a heat
The cold night air passing through the void festooned with concrete teeth removes the heat of the previous day, and on the following day warm external air is cooled about 3°C by the same teeth before entering the room. Normally the high-volume fans run at night to give ten air changes per hour, and low volume fans run during the day, giving two air changes per hour. By timing the changeover from low to high air velocities, the optimum use of the diurnal swing of the biosphere can be utilised.
The engineers, Ove Arup & Partners, installed a data logger which continuously records air temperature at five critical positions.
Eastgate uses 35% less total energy than the average consumption of six other conventional buildings with full HVAC in Harare. The saving on capital cost compared with full HVAC was 10% of total building cost. During the frequent shut downs of mains power, or of HVAC due to poor maintenance in the other buildings, Eastgate continues to operate within acceptable comfort levels with its system running by natural convection.
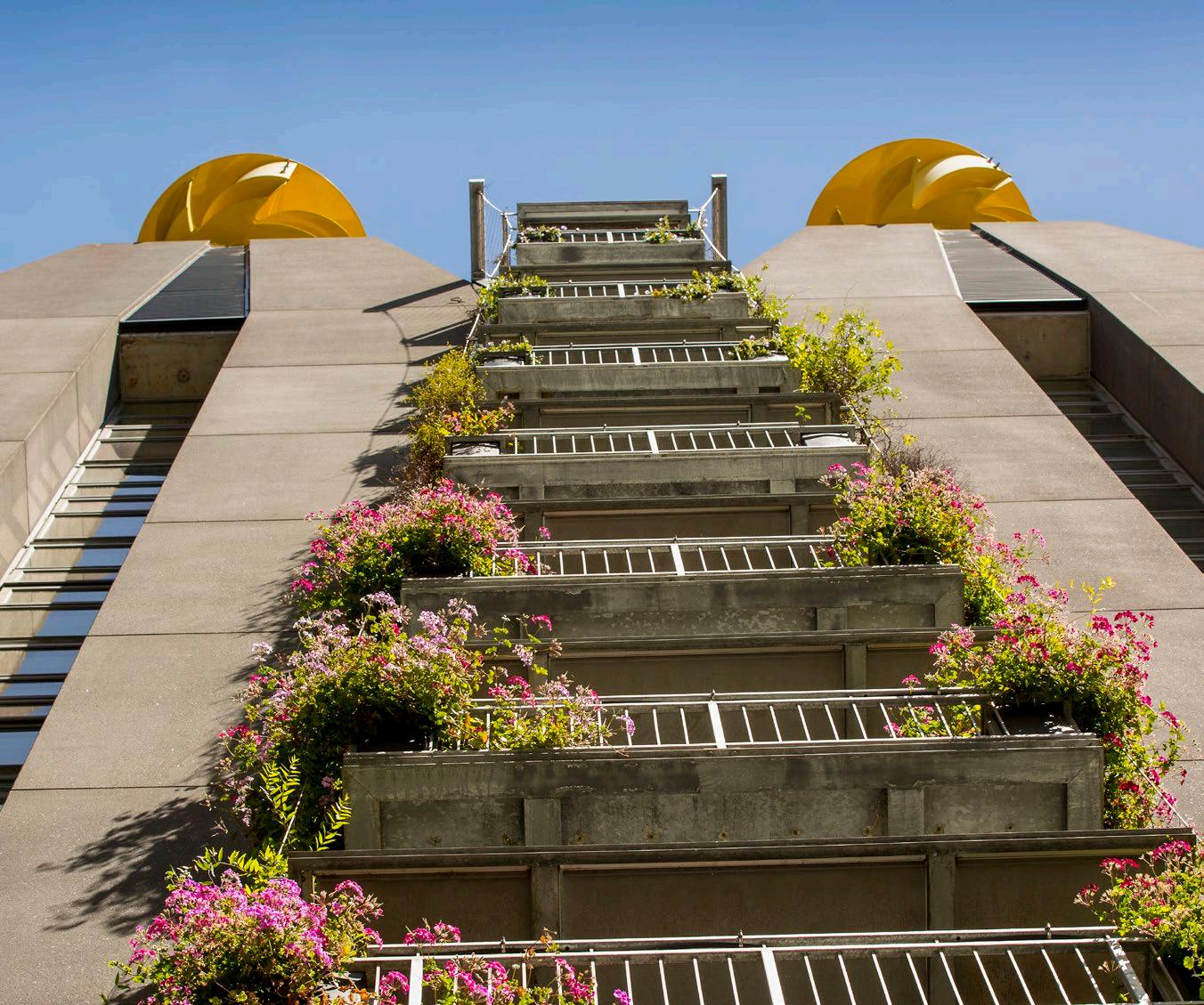
The western façade louvres close in a Mexican wave pattern. These panels were made from recycled Australian hardwood timber cut from structural beams and columns from old wool processing sheds. The vertical slats are bolted onto galvanised steel frames, which turn via hydraulic rams powered by solar PV panels.
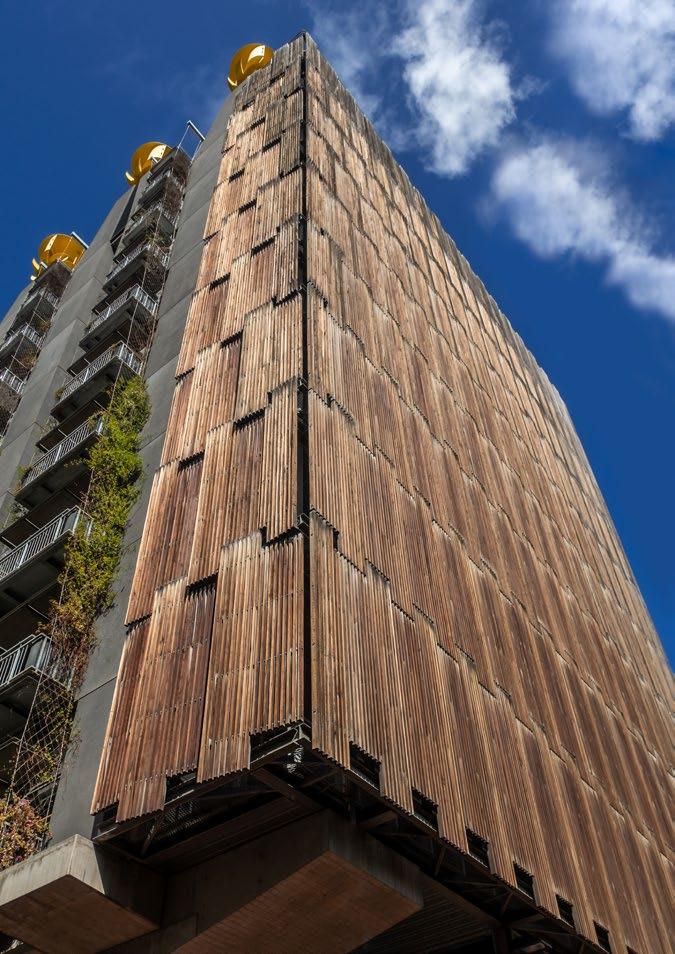
There are countless other outstanding structural traits of termite mounds that can be utilised through biomimicry for the human race. With the help of these small insects, we could build taller sturdier and even more efficient buildings using designs already in place in nature.
I was the principal design architect for Melbourne City Council House 2 — which is even more efficient and economical than Eastgate. At 12,500 m², it consumes 80% less energy and 70% less water than the average building its size.

Similar to the termite biomimicry principles employed at Eastgate, CH2 effectively uses natural convection, ventilation stacks, thermal mass, phase change material, and water for cooling. Another strategy taken from nature is the skin system on the façade.


































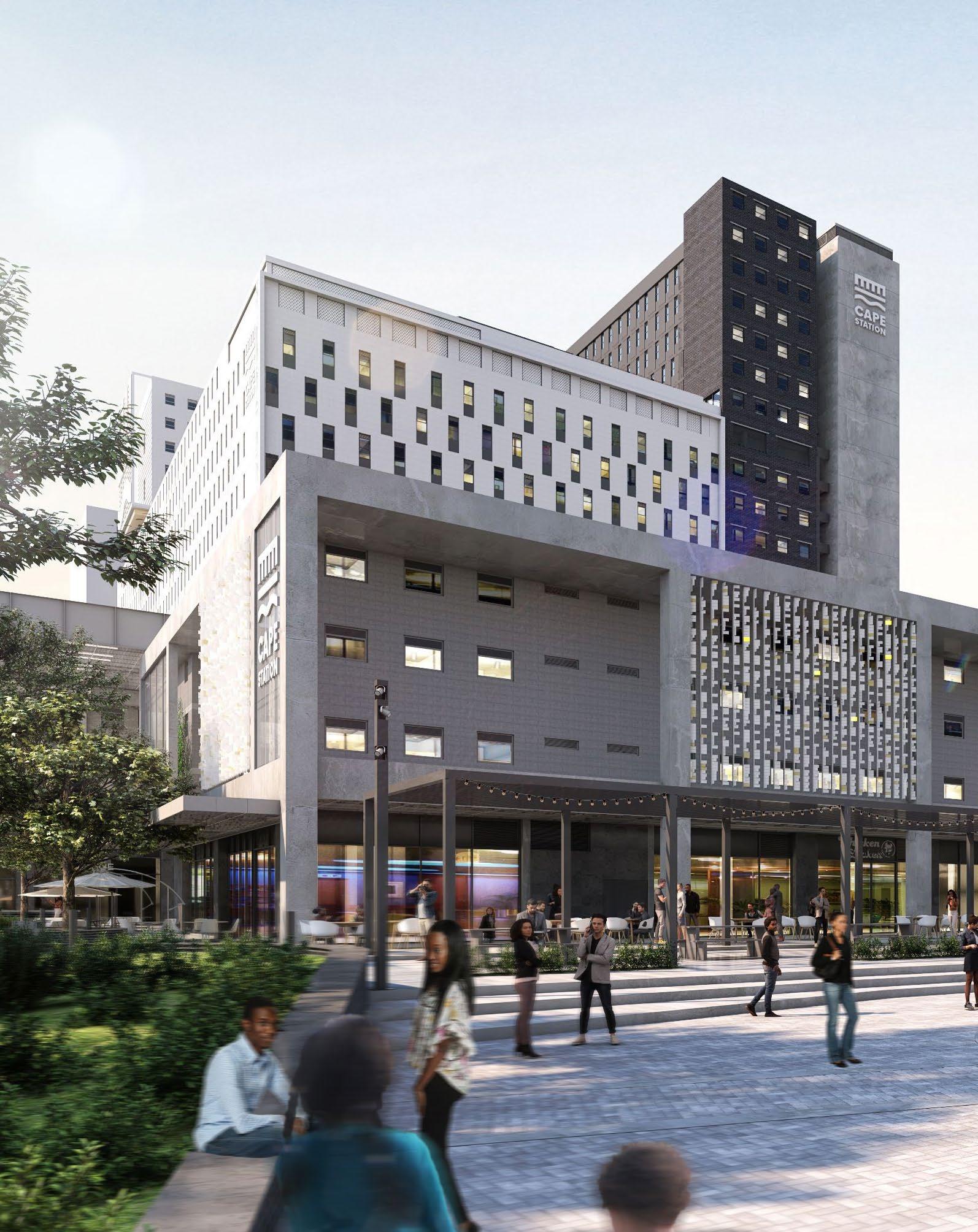
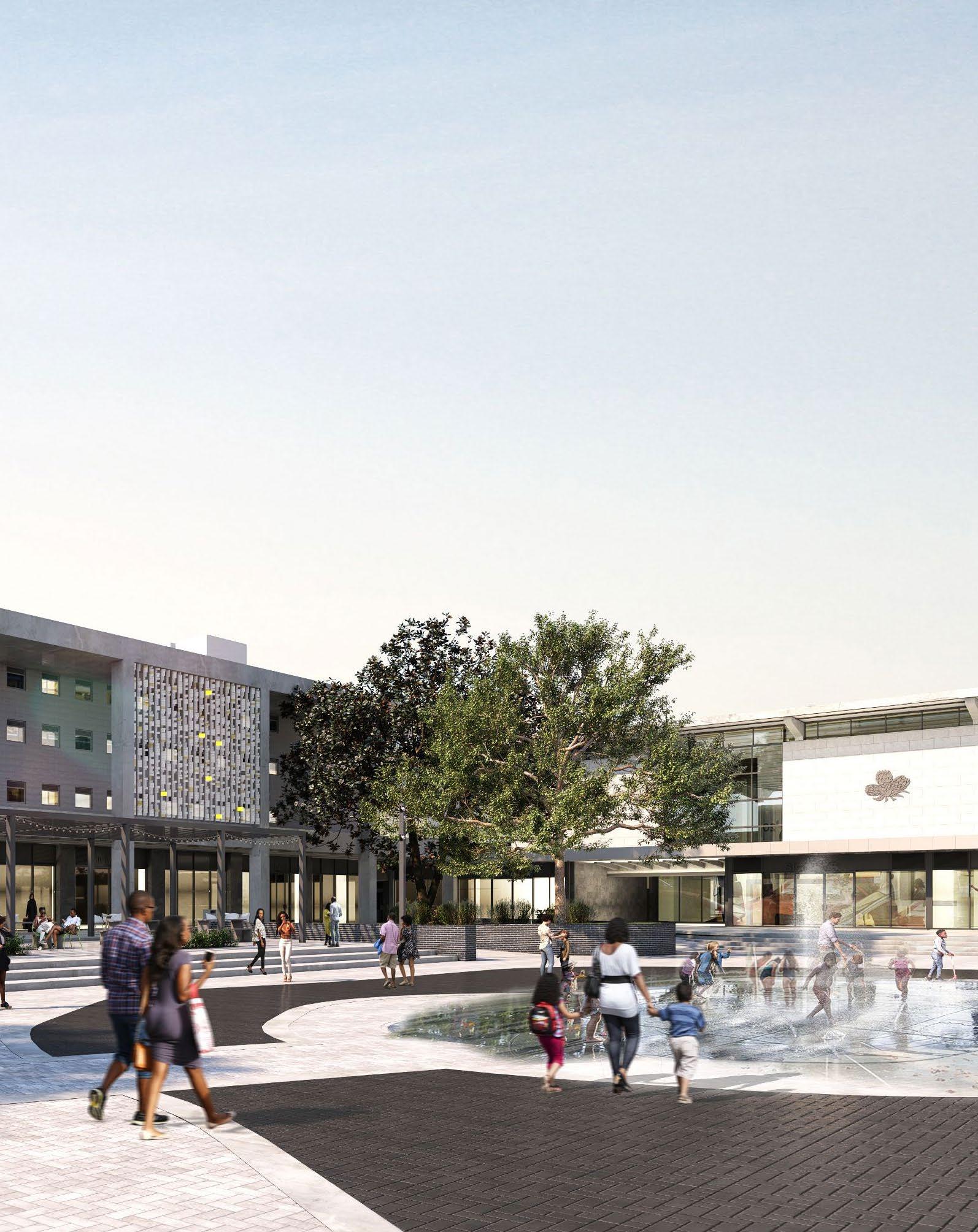
Boogertman + Partners has been included in the 2023 World Architecture Top 100 (the world’s largest practices ranked by the number of fee-earning architects they employ), and is ranked #89 in the world and #1 in Africa based on fees generated on the continent. Now with offices in Johannesburg, Pretoria, Cape Town, Stellenbosch, Durban, and Nairobi, the dynamic firm is at the forefront of executing innovative projects throughout Africa and the Middle East. Catching them in between their latest exciting portfolio additions, we took a deep dive into the brains behind this big name in architecture...
Give us a run-down of the backstory of Boogertman + Partners. What brought your team together and how did you manage to become the largest architecture firm on the continent in the years since your inception?
Boogertman + Partners was founded 41 years ago by Henk Boogertman + Andre Krige and soon became a leading practice with a reputation in technologically advanced computer systems, design, and presentation techniques. This was backed up by the strategy to bring partners on board with specific technical project delivery and contract administration skills. Soon Boogertman solidified itself as the architects of choice for ambitious young staff and commercial developer clients.
Over the years, the firm experienced tremendous growth with the mantra that we will be as big as the market allows us to be. We peaked at 254 staff in 2017, delivering some of the country’s most iconic buildings, such as RMB Merchant Place, Soccer City, Discovery Health Head Office, Department of Environmental Affairs, and many others. Our buildings were recognised and awarded on the continent, making us the most awarded practice in Africa.
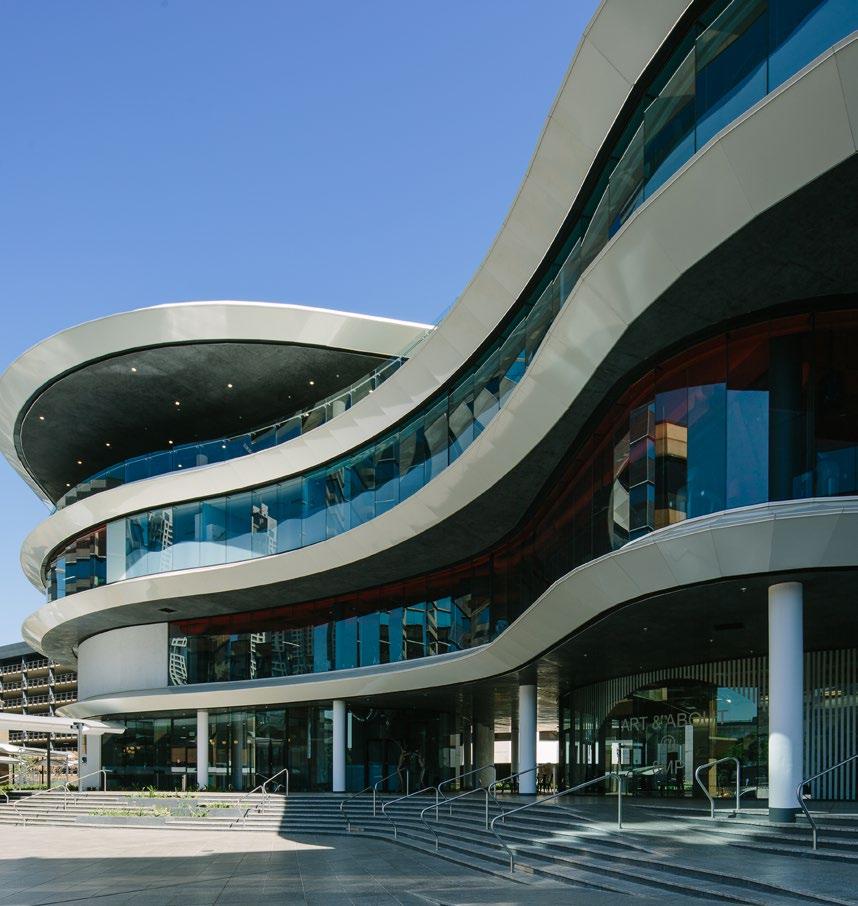
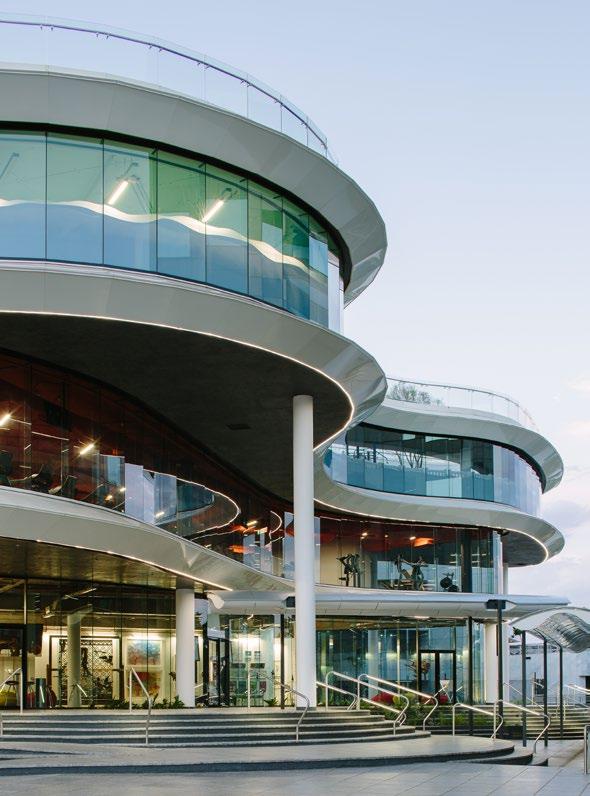
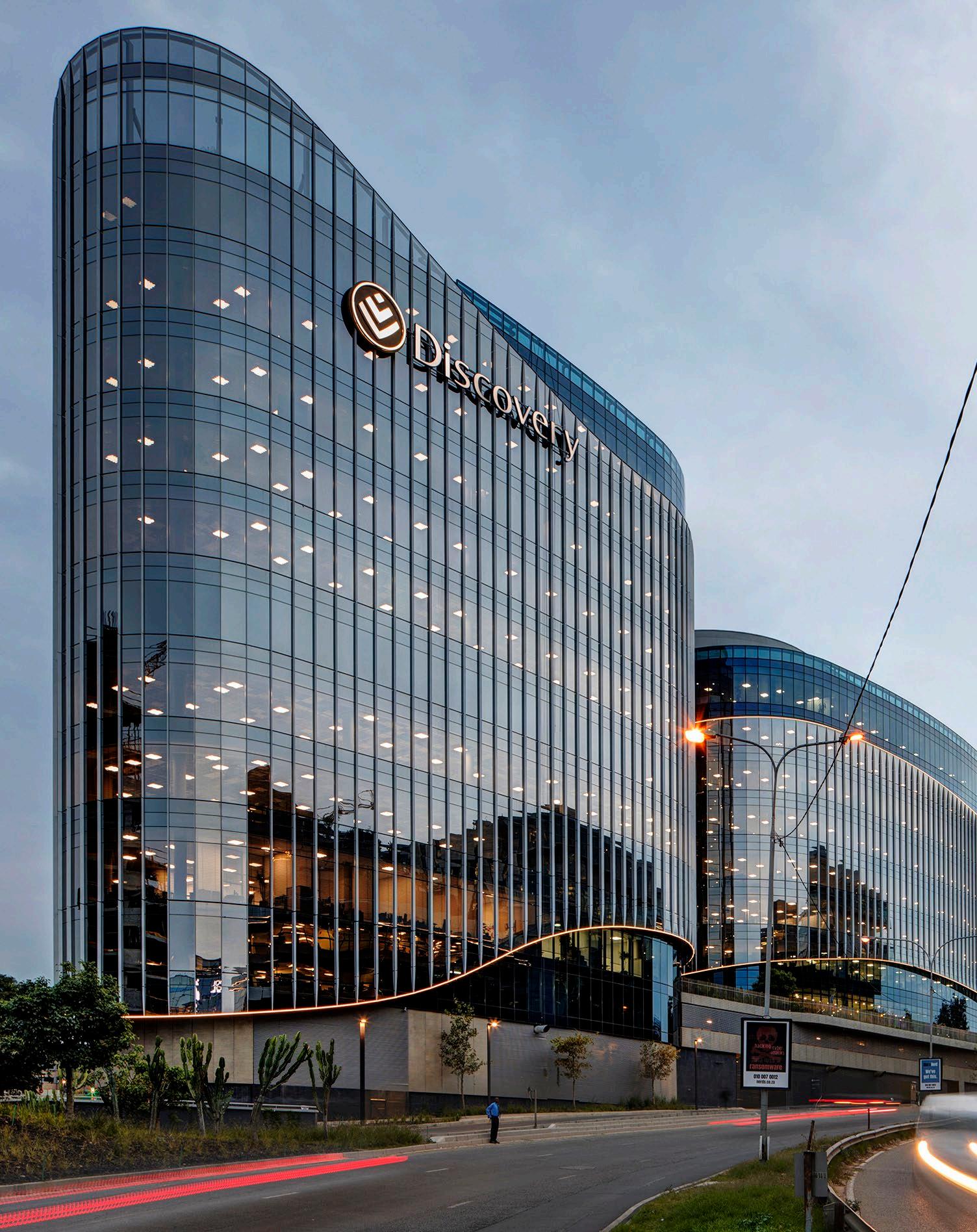
Residential, retail, hospitality, mixed-use, commercial, industrial, health, culture, and civic — you do it all! Tell us, which sector most excites you and why?
As partners, we all have our different passions, some of which overlap. This gives us great skill sets in various typologies, sectors, and scales. So, what excites us most is delivering buildings that have a positive impact on the life of the end user and low footprint on Africa.
What is Boogertman + Partners’ design philosophy, and how does it align with the firm’s professional and societal goals?
Our philosophy is driven to produce excellence in everything we do, thereby treading lightly on the environment and adding value to the communities that engage with our buildings. But this also extends to creating opportunities for our staff to excel and giving back to our future generations of passionate architects, urban designers, and interior designers through bursaries and educational support.
As gold founding members of the Green Building Council of South Africa, Boogertman + Partners supports the environmentally sustainable transformation of the built environment. How do you implement green principles in your design approach?
We try with every opportunity, in conjunction with the professional team and our clients, to implement good sustainable design principles. Some clients prefer to get official ratings (GBCSA, EDGE or LEED ratings), whilst others are not chasing ratings but long-term reductions in cost of ownership or occupation by implementing more than the minimum standards.
What is at the forefront of design in 2023 and beyond?
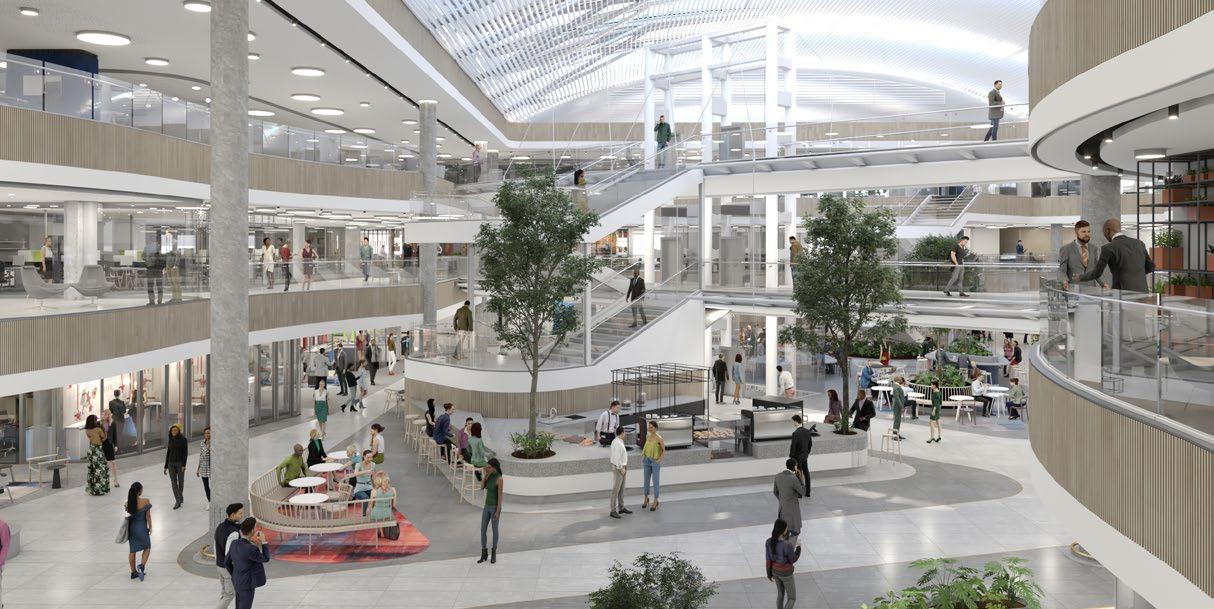
Timber construction is certainly now front of mind, including how that plays into the principles of circularity, reuse, and disassembly — like we had proposed for an initial scheme for the RMB gym, creche, and wellness centre and our competition submission for the extensions to the Deutsche Schule Kapstad.
Then the big question, not trend, is what impact AI will have on the way we think about and create and deliver buildings, and how we might use this in the way we deliver ever advancing BIM technologies into the built environment. Modulatory, speed of production, and end-to-end information sharing are having an impact on how we think about the future.
"Our philosophy is driven to produce excellence in everything we do, thereby treading lightly on the environment and adding value to the communities that engage with our buildings.But this also extends to creating opportunities for our staff to excel and giving back to our future generation of passionate architects through bursaries and educational support. "

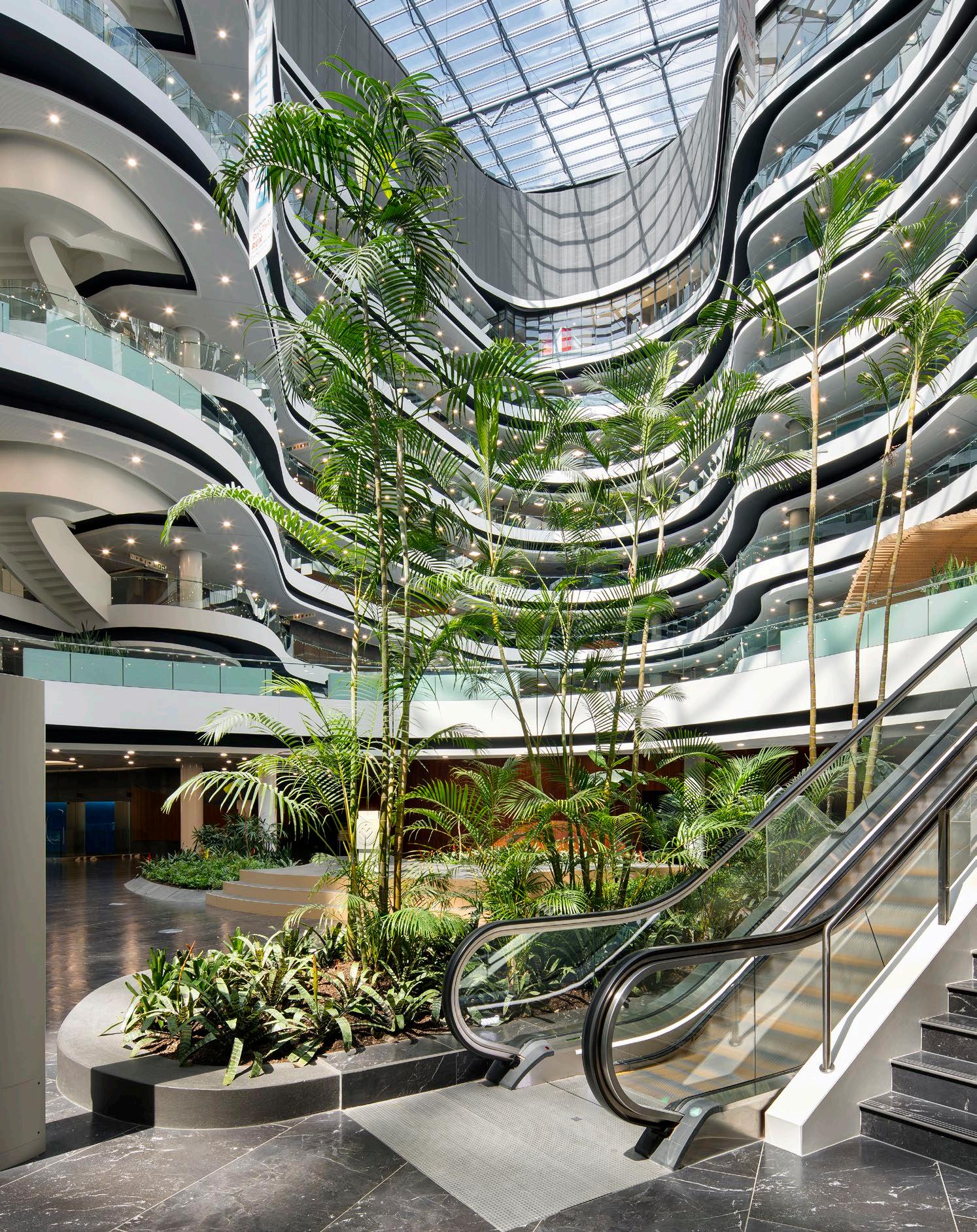
Name two buildings — any place, anywhere — that have inspired or evoked an emotional response within you. Why do you appreciate this specific body of work?
Bob van Bebber: This is my personal view, but I have been a big fan of the work of Renzo Piano Building Workshop for many years. For me, it has to do with the amazing quality of the end products and the process of creation and production that are so part of the firm and their work. So I prefer not to pick one building, but to be inspired by their process. If I had to pick buildings I was personally involved in, it would have to be Soccer City and Discovery. That said, there are proposals that remain in the proverbial bottom drawer that still inspire me even though they were not built.
If you could choose any country or city to design and execute a building in, where would it be and why? Probably Barcelona, but we are passionate to produce quality work no matter where we work or for whom we work.
What are some of your team’s most rewarding projects to date? Why does it hold such a special place for you? There are a few projects that are seen as the high points in the history of the practice. They played a pivotal part in bringing us to where we are today and propelled the practice to a different level in terms of design skills, making a significant impact on our ability to deliver more and more complex buildings at scale.
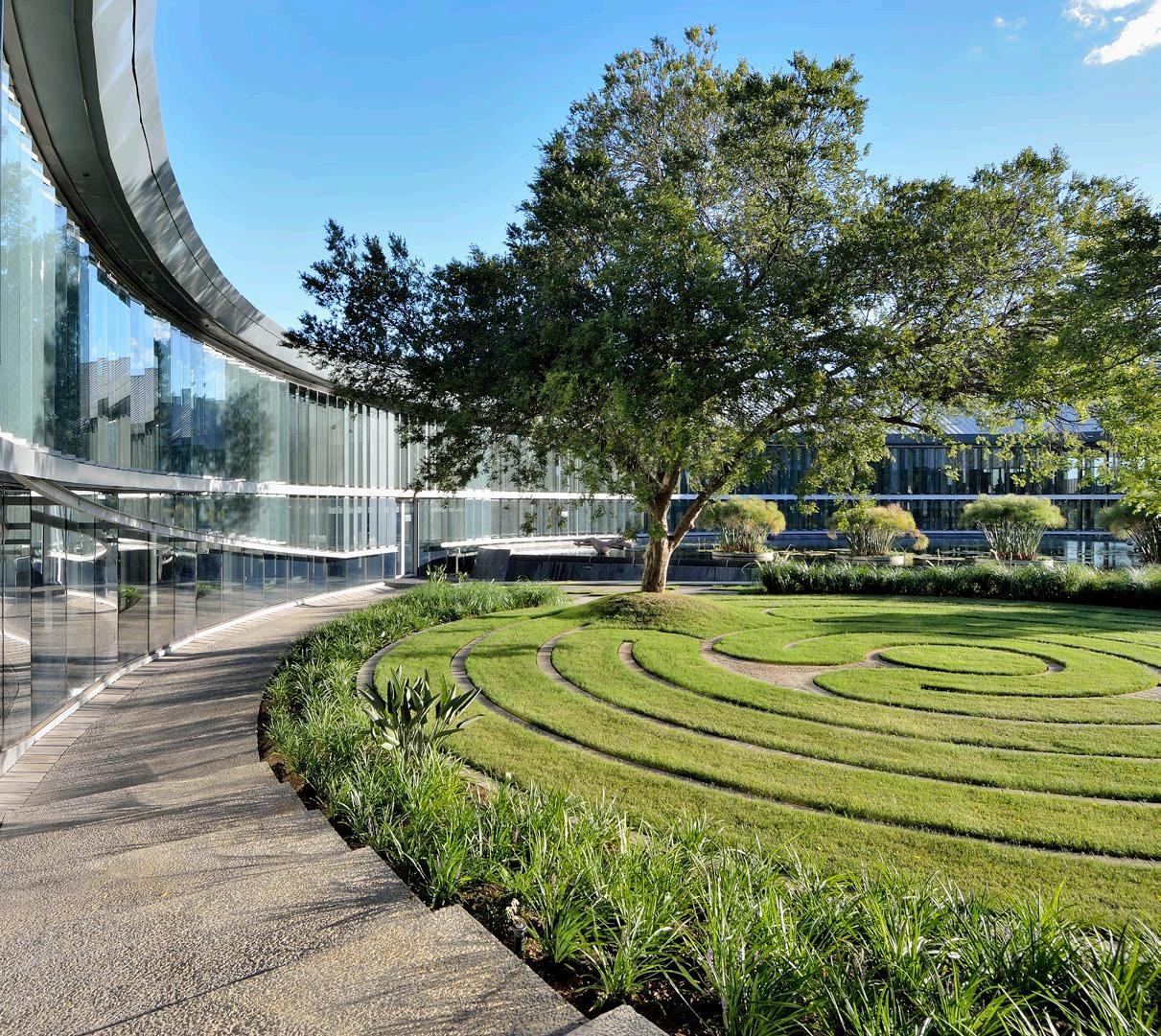
Henk Boogertman always spoke of a flower market project in Pretoria (now demolished) that saved the practice in its early years. We were the young JV partner for RMB’s Merchant Place, delivered by Hennie Coetzee (now retired), but soon had to take over the whole project. Then there’s also MTN Head Office Phase One and Phase Two by Bob van Bebber and Johan de Wet, as well as North Pier at OR Tambo by Hennie Coetzee.
A handful more notable projects include Soccer City, Discovery Head Office, Department of Environmental Affairs, The MARC, soon-tobe-completed Cape Town Station student residential development, and the recently completed Department of Land Reform and Rural Development.

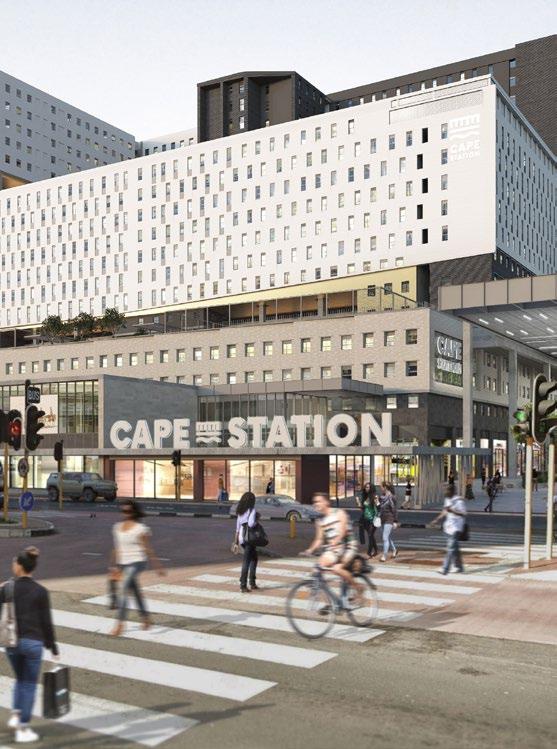
Whilst the past is important and the projects have been important milestones for the practice, projects like The Neighbourhood Mall, or soon-to-start God’s Window, or the Seychelles 2025 FIFA Beach Soccer World Cup Stadium are the future, and are now more important as they are part of the sustainability of the practice.
Then there are also various non-building initiatives we are proudly involved in that define some of the ethos of the practice. These include the Graduate School of Architecture (GSA) Boogertman + Partners International Lecture Series, Future Studio, FuturePart research, and Design Scholarship South Africa.
A quote you live by? How we do ANYTHING is how we do EVERYTHING.
Can you share more about the most recent project your team completed? What’s next for Boogertman + Partners?

We recently launched a dedicated medical architectural team led by Henry du Plessis who brings with him vast experience in the delivery of healthcare facilities. And prior to that we formalised the leadership of our interiors team lead by Julia du Plessis. We are also focussing on numerous urban design projects.
Some of our recently completed projects include Sandton Gate, The Neighbourhood retail, Castle Gate retail, and MMH centurion, to name a few. We are looking forward to unveiling our work on Frankenwald Mixed Use Urban Precinct, Dennesig student residence, the Seychelles 2025 FIFA Beach Soccer World Cup Stadium, and Cape Town Station, among many other projects in the coming months and years.
www.boogertmanandpartners.com
Discover the Fine Art of Flooring
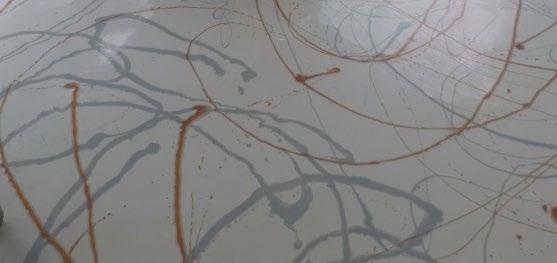
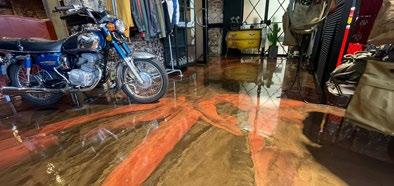
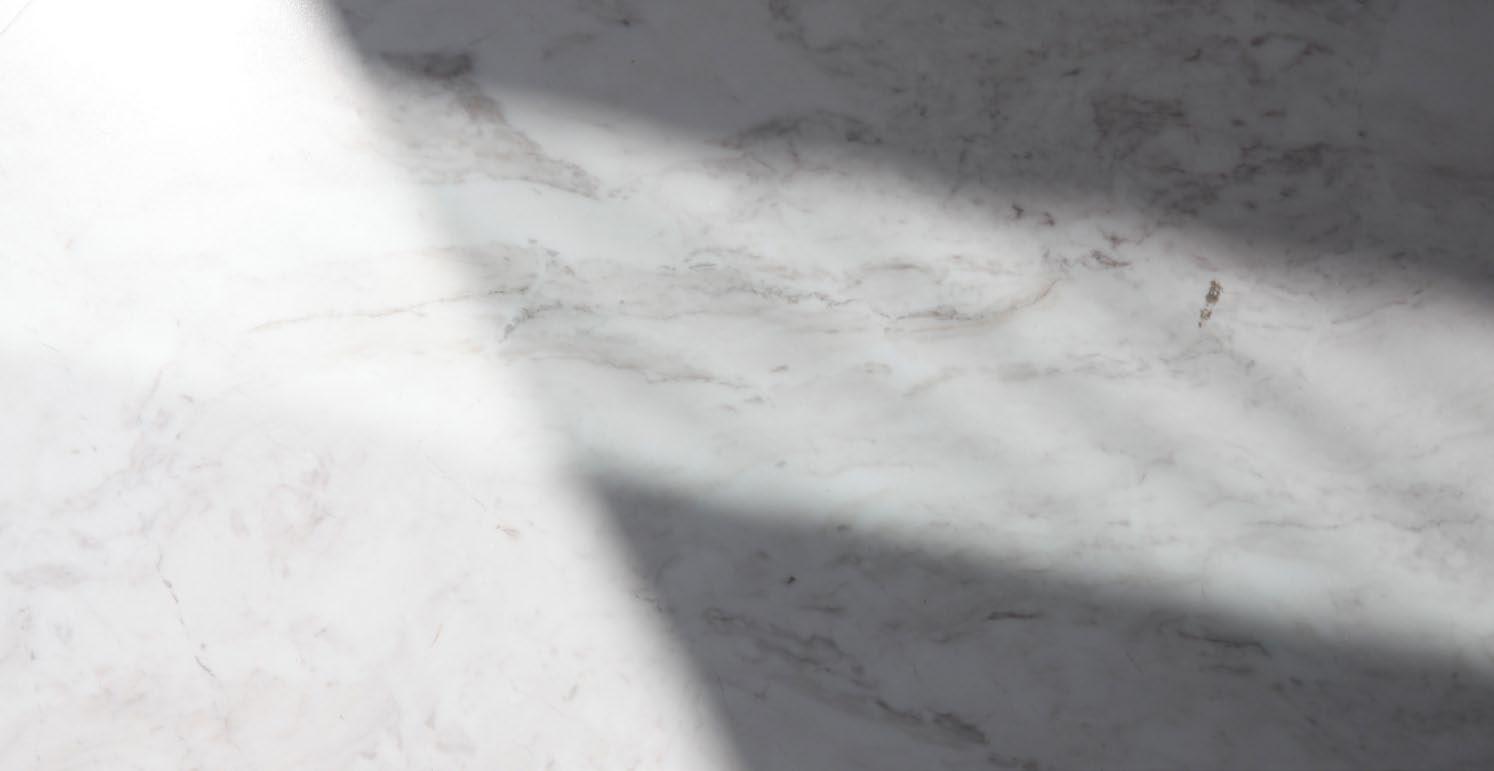
You’d have to travel far and wide to find a range of decorative flooring solutions as exceptional as those offered by Technical Finishes.


From airports and fine-dining restaurants to the most luxurious resorts, our unique range of decorative flooring is designed to harmoniously blend durability and aesthetic appeal — no matter the destination.
Choose from an array of colours, textural finishes, and protective materials to create a tailormade flooring solution fit for purpose and far-exceeding your expectations.
If you can imagine it, we can achieve it.
What's Happening in the Precinct of Possibilities?
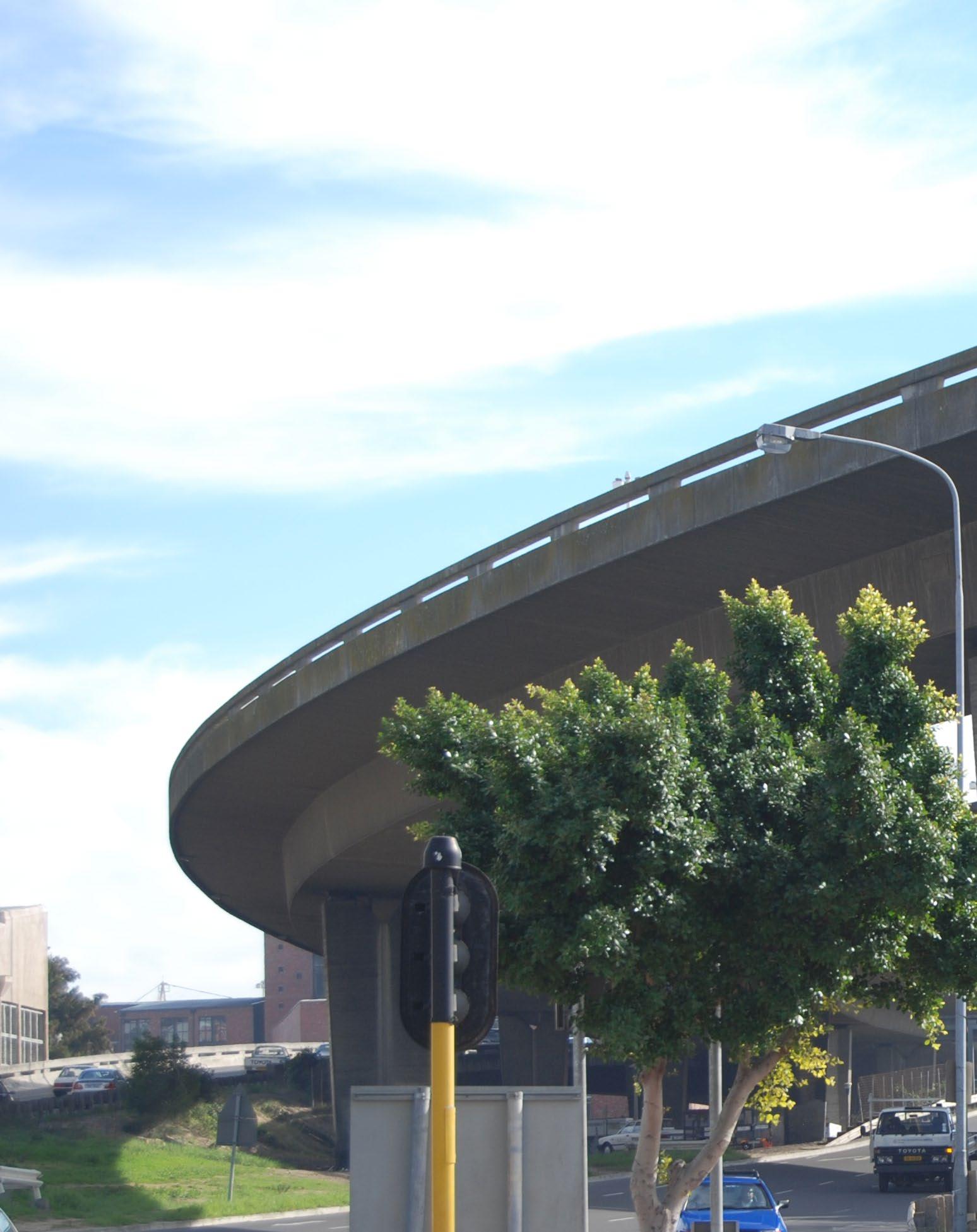
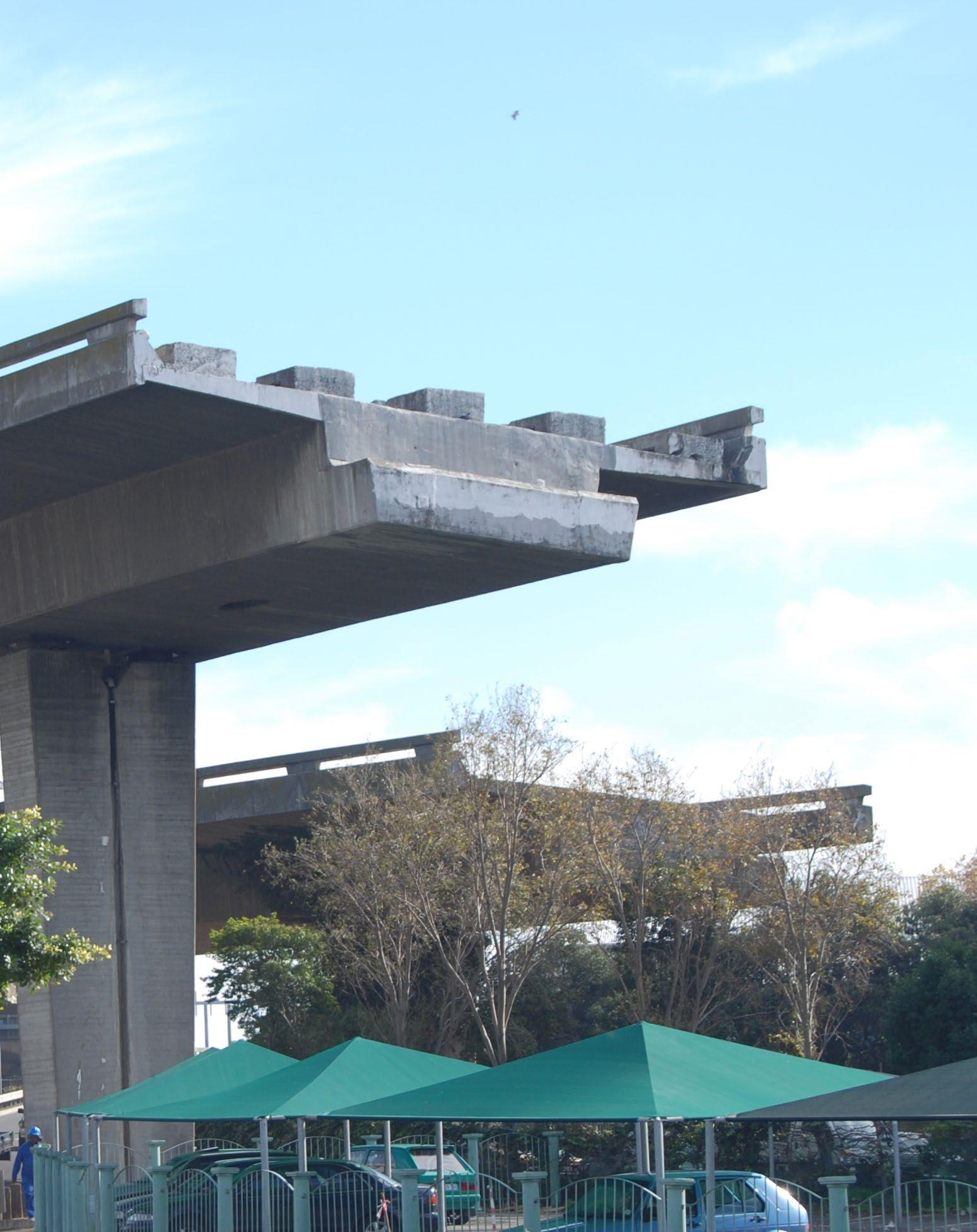
Bumper-to-bumper traffic, petrol fumes, makeshift shelters, and harbour odours greet thousands of commuters as they enter Cape Town each day. What should be a world-class CBD on par with the impressive Lion's Head, Table Mountain, and the Atlantic Ocean, is marred by an unfortunate landmark: the infamous unfinished freeway.
Our city is not alone in its former lack of vision for urban growth. Before the multi-laned, double-decker Embarcadero Freeway in San Francisco was partly destroyed by an earthquake in 1989 and demolished in 1991, it was dubbed the ‘Blight of the Bay’. But not all is doom and gloom. The removal ended up becoming a major success story, reconnecting the city to the ocean with a public waterfront and promenade. Another triumph is seen in Seoul’s Cheonggyecheon elevated expressway, which was torn down in 2002 during an urban renewal project to reveal a buried river widely enjoyment by the public today.

Perhaps there is yet hope for the Mother City to birth a new Foreshore Precinct in our lifetime. In fact, in recent years the area has seen plenty of building activity, especially refurbishments. The Rockefeller, Hotel Sky, KPMG office building, Netcare Christiaan Barnard Memorial Hospital, and the latest Harbour Arch mixed-use development are the first pioneers to breathe life into the characterless Foreshore Precinct. Crowned the Best High-Rise Development in South Africa at the 2021-22 African Property Awards, The Rockefeller specifically set out to create a neighbourhood of its own within the constraints of the site.
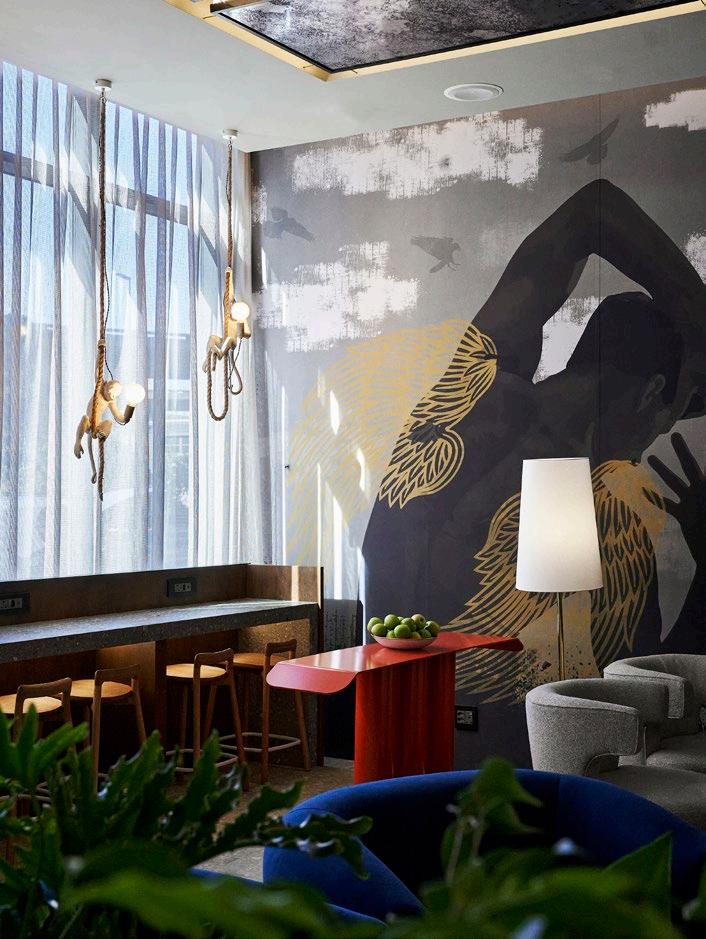
“As The Rockefeller is one of the first of many new planned developments in the Foreshore, there is currently no real ‘neighbourhood’ to speak of. The surrounding area was not fully developed yet by the time The Rockefeller would be complete; therefore, the hotel needed to be able to function as a standalone urban oasis of sorts that remains intriguing and lively for people throughout the day.The Rockefeller. Architecture by MLB Architects. Interior design by Source IBA.
This was done through creating typical neighbourhood pockets by basing specific interior elements on neighborhood areas. Finishes were chosen that could best convey the desired urban edge aesthetic to reflect the inner city. Finishes such as concrete and graffiti-inspired wallpaper were offset against polished stone and golden tiles to create a beautiful contrast between grit and glamour.”
Then there’s the sleeping giant. Could the development of the Harbour Arch finally make the eventual removal of the elevated freeway a real possibility?
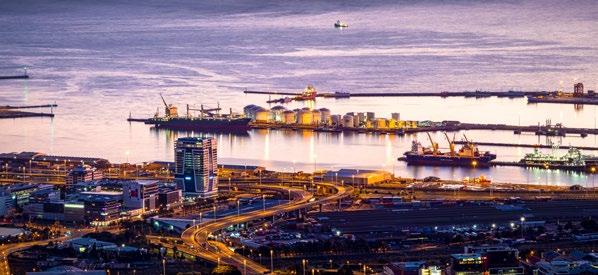
Battling the city’s strong winds and the deep ground-rock drilling and excavationthat were required for the precinct’s three-level basement eleven metres below ground, construction is well underway on the contested site. But as James Wilson, CEO of Amdec Group, pointed out, ‘It was not that long ago that proposals for another ambitious development, the V&A Waterfront, now Cape Town’s most popular tourist destination attracting more than 24 million visitors each year, were vehemently opposed. In fact, those who lobbied for the V&A Waterfront 30 years ago were dismissed as idealistic dreamers.’
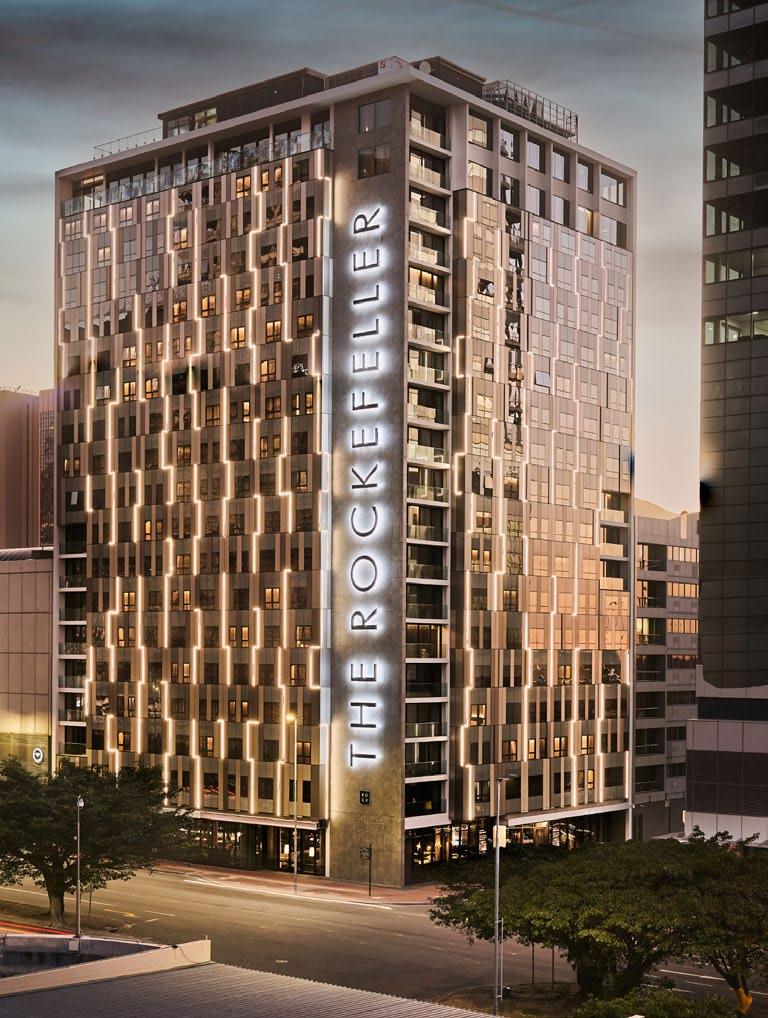
‘Today, they are hailed as visionaries for proposing an urban regeneration project that successfully transformed an under-utilised part of a working harbour into the city’s leading tourist, retail, and residential destination.’— Source IBA
In a similar vein, Wilson believes that Harbour Arch will reimagine another under-utilised Foreshore area, and put Cape Town on a par with other iconic cities where innovative, high-rise developments have pushed the boundaries of design and architecture to become landmarks and attractions in their own right. ‘We see how Hudson Yards, a similar large-scale development on Manhattan’s West Side, has become New York’s newest tourist attraction because of its contemporary design elements. Harbour Arch will do the same for Cape Town, already regarded as one of the best cities in the world to visit.’
Not only is it crucial to develop a subdistrict that will attract residents from various backgrounds back to the heart of the city to live, work, and play, but we also need to consider how to change the urban terrain to reconnect the city and the sea, improve traffic congestion, generate more social housing, combat the urban heat island effect, and provide more public green spaces to elevate the enjoyment of the city’s natural surroundings.
How developers and the City come together to find a solution will face increasing pressure as South Africans semigrate to the Western Cape. The population of Cape Town, currently about 4.6 million, is expected to grow to 5.5 million by 2030. That means an additional 300 million litres of water a day, not to mention housing, schools, hospitals, and roads. Investing in accommodating Mzansi’s Fo’ Sho growth is critical. We’re a minute to midnight. The freeway must fall.

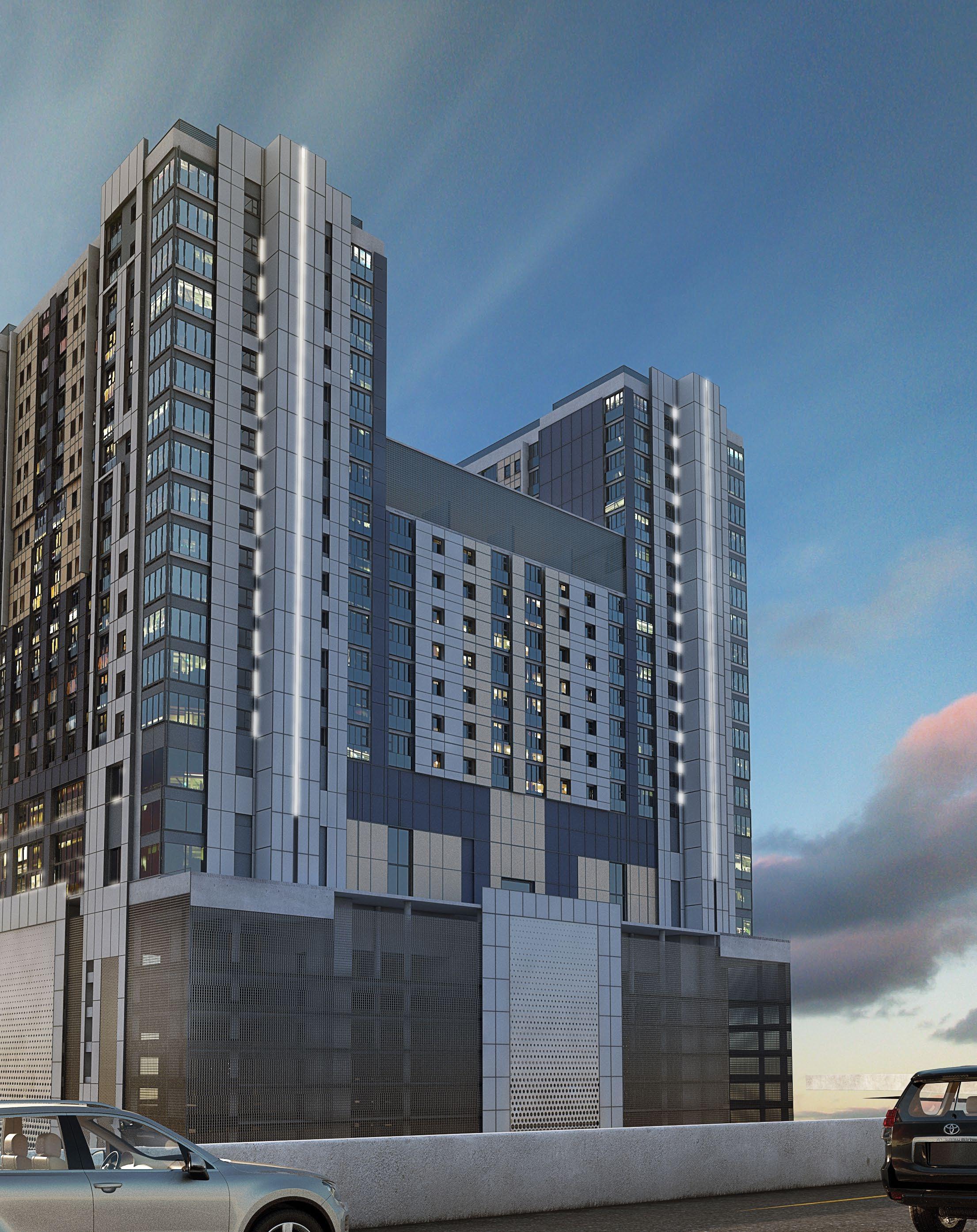
Big, bold, brave, and with a price tag of R16 billion, Harbour Arch is a catalytic, skyline-altering development that will forever change the entrance to Cape Town. In the hope of becoming the neighbourhood of the future, the precinct imagines the largest landscaped urban park in the CBD, with water features, splash parks, bike tracks, skateboarding, outdoor markets, and pedestrian routes that will ultimately provide a direct link from the CBD to the V&A Waterfront, the east city precinct, and eventually to Woodstock. With development commencing in 2020 and the first phase Tower One progressing smoothly, Bentel Associates International shares more about the long-term vision of this gigantic project...
The brief from the client, Amdec Group, was to design a worldclass mixed-use development in the Foreshore District of Cape Town. There is a phased approach to the development that will total 200,000 m² of usable area and six buildings upon completion. These six buildings are placed on a seven-storey plinth, with an eight-floor central park.
On an urban scale, the pedestrian interface is very important. Therefore, the ground floor has a public piazza surrounded by retail and restaurants, which becomes a convergence space for all the pedestrian routes crossing the site.
From the first floor to the seventh floor is a structured parking structure that provides cyclical parking for the whole development. Various ramps in and out of the structure enhance ease of movement and links up with the existing road structure of the precinct.
From the ground floor to the eight floor, various vertical circulations take the public up to the central park where there will be restaurants and amenities for residents and the public. This public space is surrounded by two apartment buildings, two hotels, and two office buildings. A total of 482 apartments are provided in the first phase and 482 additional in the second phase. The hotels and office buildings will follow in the subsequent phases. A 10-year development plan is foreseen to complete the whole precinct, which will form the gateway into Cape Town’s CBD where people can live, work, and socialise. This development will accommodate and attract many tourists because of its location close to many city attractions.


Harbour Arch is located where the N1 and N2 freeways converge. Christiaan Barnard Street is on the north-western boundary, and is one of the main routes towards the Foreshore and harbour in a north-south direction.
On the south-western boundary, Hertzog Boulevard acts as the main east-west circulation artery. The development is surrounded by office buildings, including the City Council offices to the south and west.
There are certain urban design guidelines that were put in place at the onset of the design process. While there were no specific requirements for the architecture, the urban parameters include the setbacks of the façades, architectural elements that need to go down to the ground floor, setbacks on the ground floor layout to create public space, and the provision of colonnades and covered walkways.
SUPPLIERS
Curtain wall system

World of Windows 021 551 3235
Aluminium composite panels
Façade Solutions 021 788 2711
Ironmongery
dormakaba 021 812 3500
Paint (external)
Dulux 086 033 0111
Paint (internal)
Plascon 086 020 4060
Tiling (internal)
Remake 011 027 5718
Stiles 021 510 8310
Vinyl timber flooring Contifloors 082 706 1576
Joinery
Top Living Kitchens 021 914 3240
Waterproofing
Haefele Waterproofing 021 637 1347
Sanware Lixil Africa 021 637 1347
Post-tensioned slabs
Amsteele Systems 021 534 7340
Shower trays
Marblecast 021 511 0768
HVAC
Daikin 021 528 3500
AMS 021 552 1077
Lifts
Schindler South Africa 011 681 8888
The brief from the client was to create a contemporary, urban, and pedestrian-friendly development. Although Harbour Arch can be seen as a precinct, consisting of six buildings, it can be read as one building over four city blocks. Three streets (Martin Hammerschlag Way, Louis Gardner Street, and Jack Craig Street) dissect the site and ground floor of the building in an east-west direction. At the moment, the pedestrian movement is non-existent, but by creating an active edge along these streets, people will be pulled into the development. This east-west movement is connected by a north-south arcade underneath the building activated by retail, restaurants, and a public piazza in the middle.
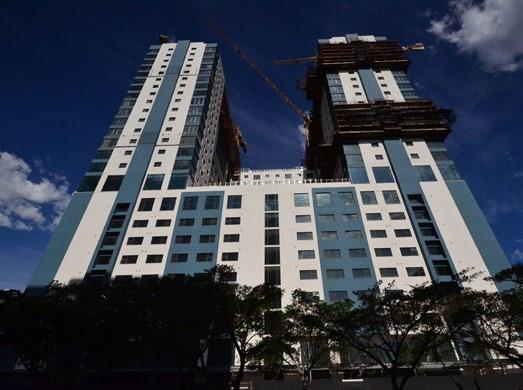
The vertical circulation to the eight floor is placed within the central arcade either side of the piazza. All users, including apartment and hotel residents, get out of the vertical circulation on the eight floor and walk through the park and shops to another set of lifts to take them into the six buildings. This ensures the urban environment is used and a pedestrian culture encouraged as per the New Urbanism theory. Excellent views towards Table Mountain and the ocean can be experienced on the eighth floor and rooftop viewing decks in all the buildings. Various types of apartments are provided, with the bigger units taking advantage of the views. Three levels of parking basements are provided with access from all the surrounding roads.
Double glazing has been allowed for majority of the building envelope, with specific performance glass used on the façades most likely to experience the highest levels of solar insolation, or external noise generated by vehicular traffic on the elevated Nelson Mandela Boulevard (N2).
Shading devices have not been incorporated on these exceptionally high façades, but to offset this, the maximum 15% fenestration area to net floor area per storey has been achieved. Provision has been made for an onsite desalination plant that treats roughly 50% of groundwater to be removed from site, and makes it potable. The resulting brine is then added back to the balance of the ground water and discarded into the ocean.
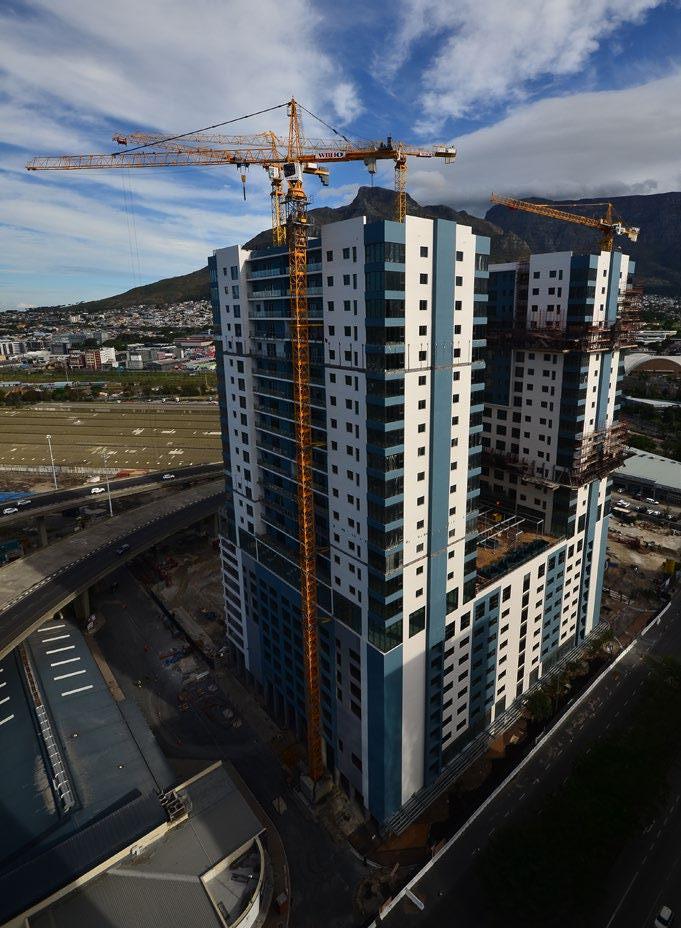


To maximise economies of scale, the HVAC plant is being designed on a precinct basis, with a chilled water ring main, rather than solely for this first phase building. Electrical consumption can be reduced by efficient use of chilled and preheated water, instead of separate equipment in each building.
Heat pump technology will provide 50% of the total water heating energy to the building, which complies with SANS 10400 pARTxa2 (local code). The overall building energy usage complies with the requirements of SANS10400 Part XA (2011) when compared to a benchmark building of this type.
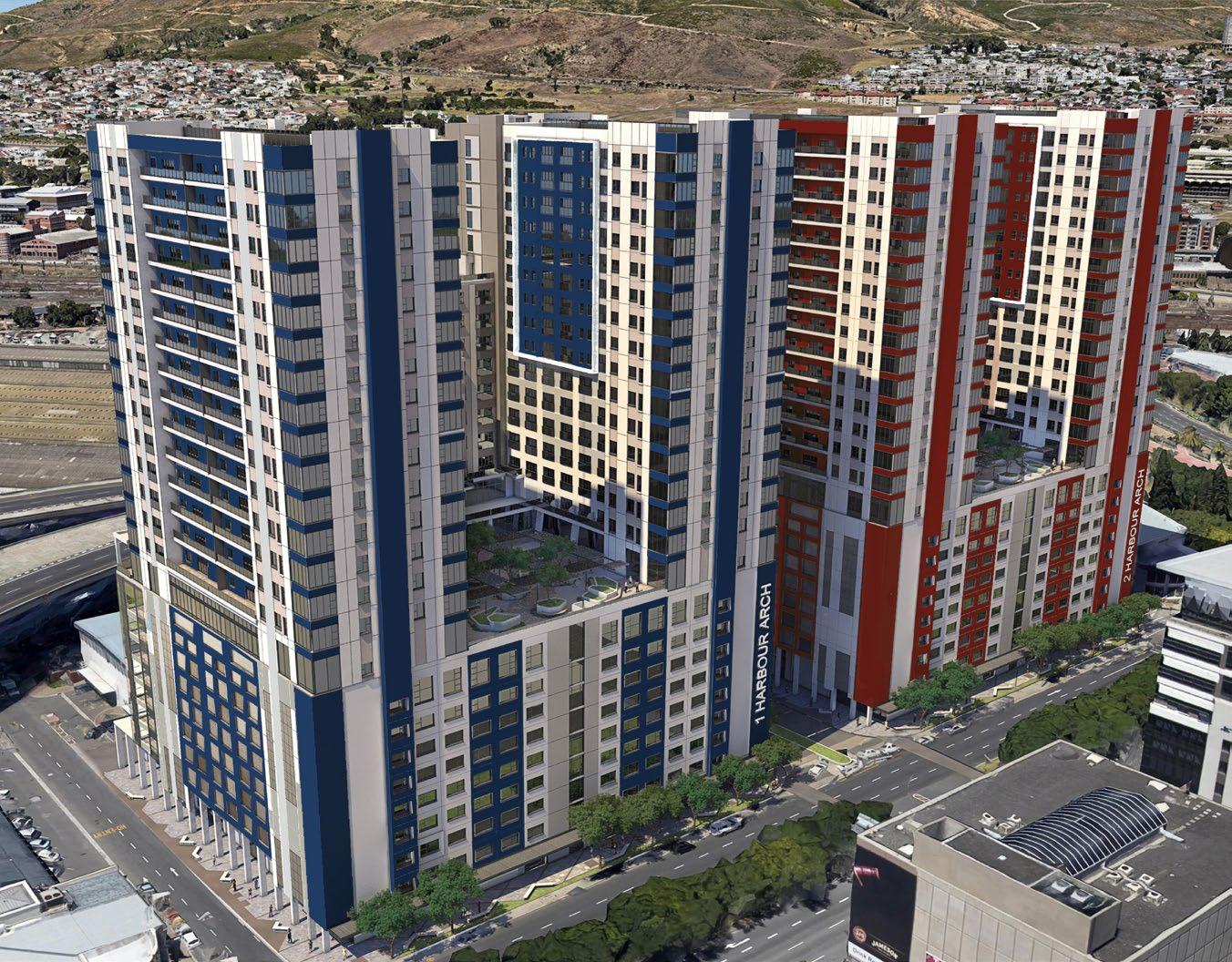
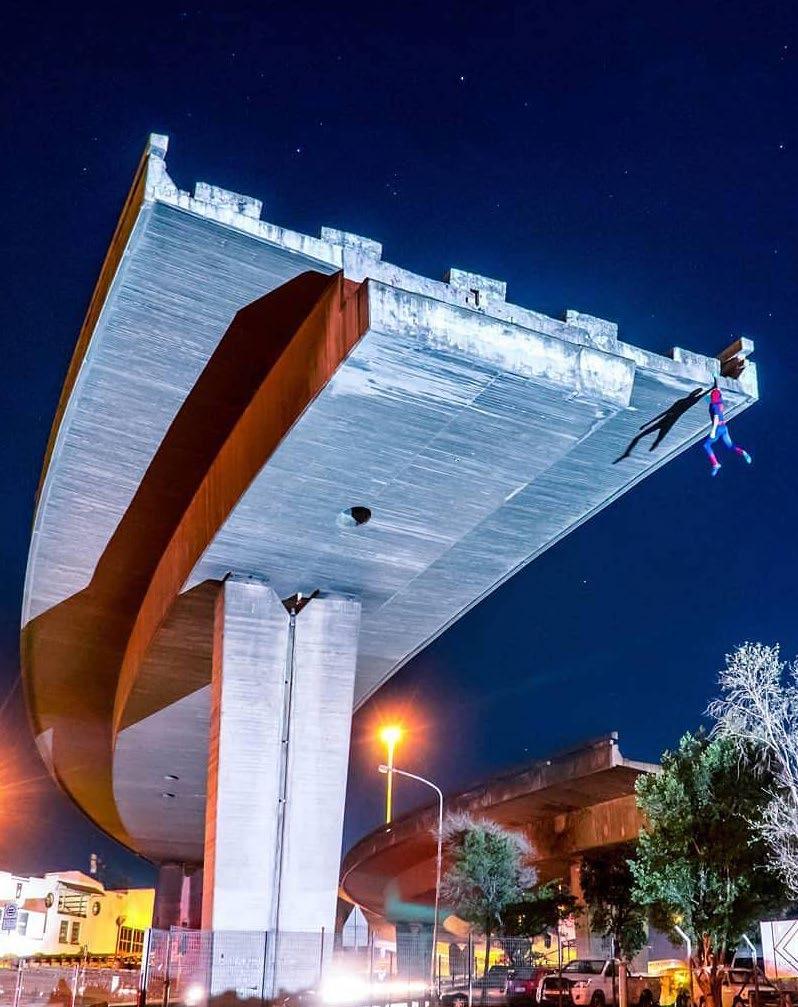 Image by Luke Maximo Bell
Image by Luke Maximo Bell
What to do with Cape Town’s incomplete Foreshore Freeway Bridge is an issue that has puzzled the city for decades. To complete or demolish? How can we develop a solution that will create long-term value for the surrounding precinct and the city in general?

In 2016, the City of Cape Town launched a speculative two-stage competition to answer this conundrum. The brief called for solutions to transform the incomplete Foreshore Freeway Bridge, as well as ideas to revitalise 10 hectares of the CBD.

Several ambitious firms submitted excellent proposals, after which a shortlist of six consortia entered a final round of submissions, interviews, and financial analysis. One of the shortlisted bids was CityLift — an innovative masterplan by dhk in a 10-company partnership that proposes dropping Cape Town’s Foreshore freeways to the ground and lifting the city over them. Not only would this compelling scheme expand the CBD, but it would provide a new neighbourhood stretching one kilometre along the harbour’s edge.
The visionaries behind the project include consultants from various companies who worked together bringing on board their specific areas of expertise, namely: dhk, Urban-Think Tank, Jakupa, OKRA, Future Cape Town, Nadeson Consulting Services, Nigel Burls & Associates, Viruly Consulting, Rode and Associates, BTKM Quantity Surveyors, and Trafficon.
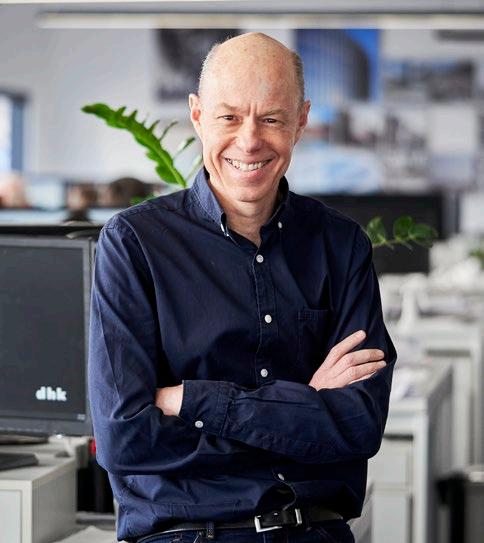
Sadly, despite generating enormous public interest, the entire tender process was cancelled as a result of maladministration. Thus, the opportunity to relieve traffic congestion and provide real social transformation through affordable housing remains unrealised.
But what if we can imagine, only for a moment, how a new Gateway Precinct into Cape Town could revolutionise the city?
In response to the complexity of the project, Guy Briggs, Head of Urban Design at dhk Architects, said:
“Completing the freeway to the original design would simply relocate congestion and exacerbate the existing disconnection, especially between the V&A Waterfront and the city centre. Furthermore, it would extend existing freeway structures that are already at year 40 of their 50-year structural lifespan. All while failing to deliver significant development opportunities — at huge cost.”
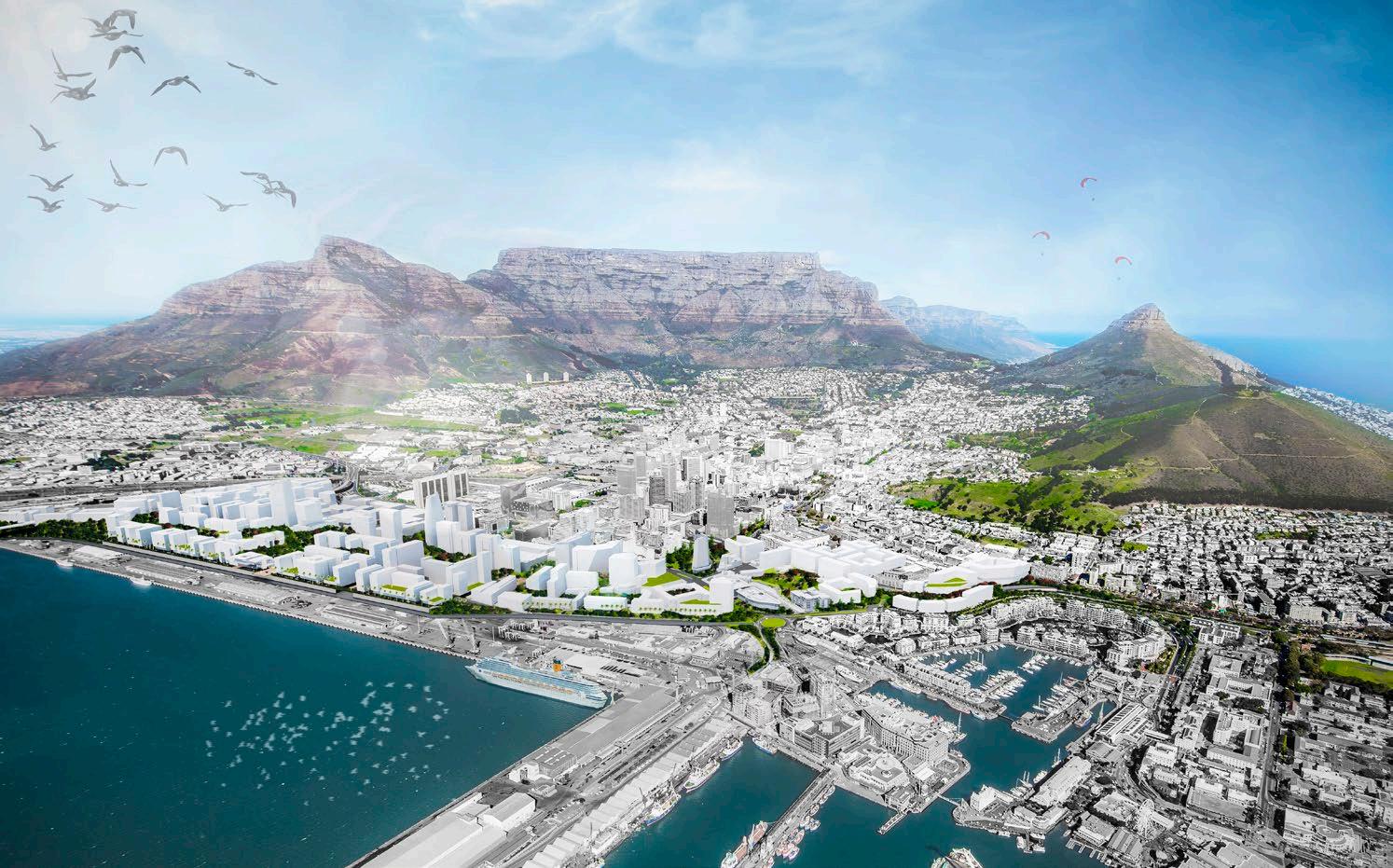
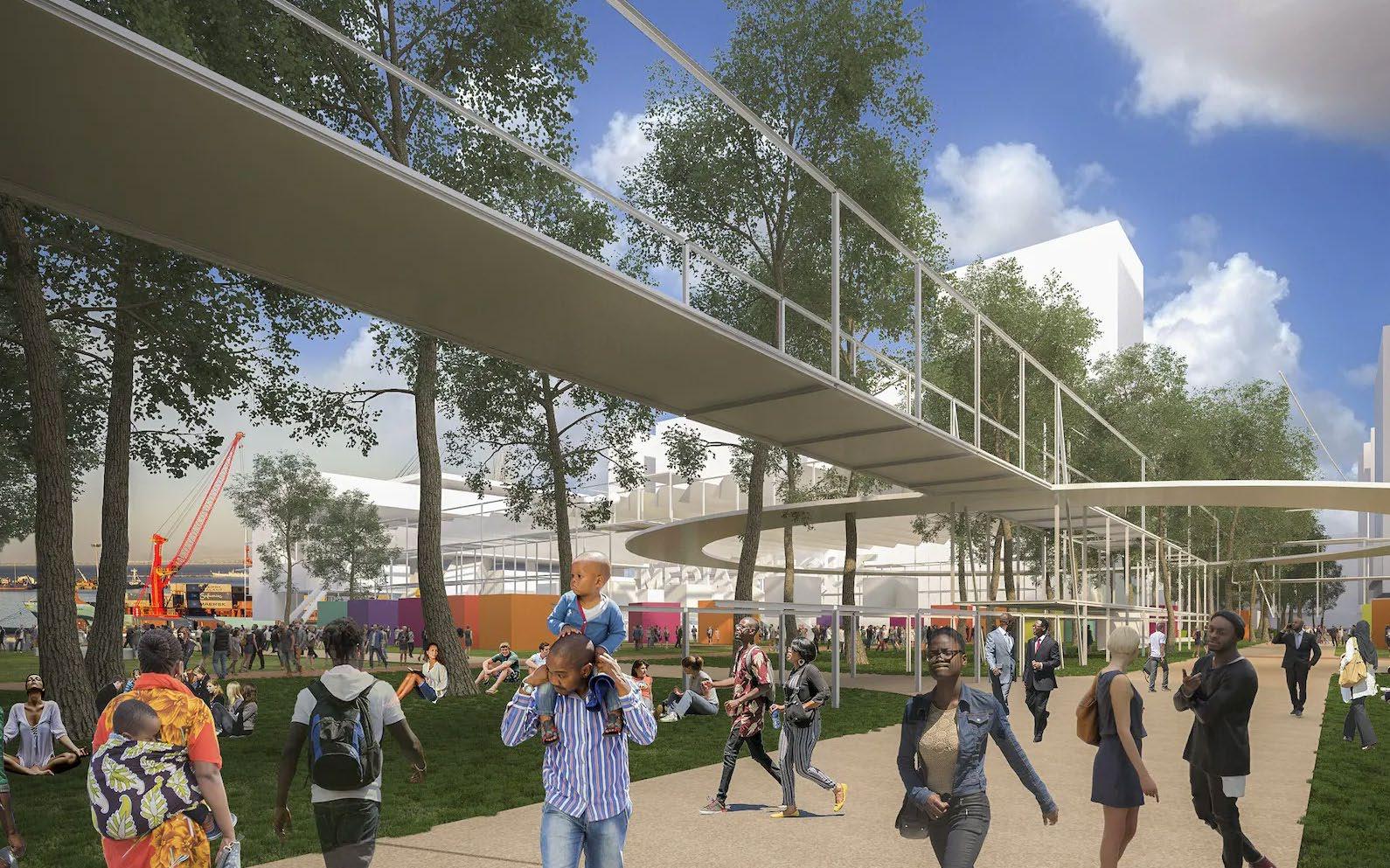
Instead, the CityLift masterplan comprises a three-part solution: the city extended to the harbour (at upper levels), sub-surface strategic movement systems, and a new linear park that connects the city and movement levels.
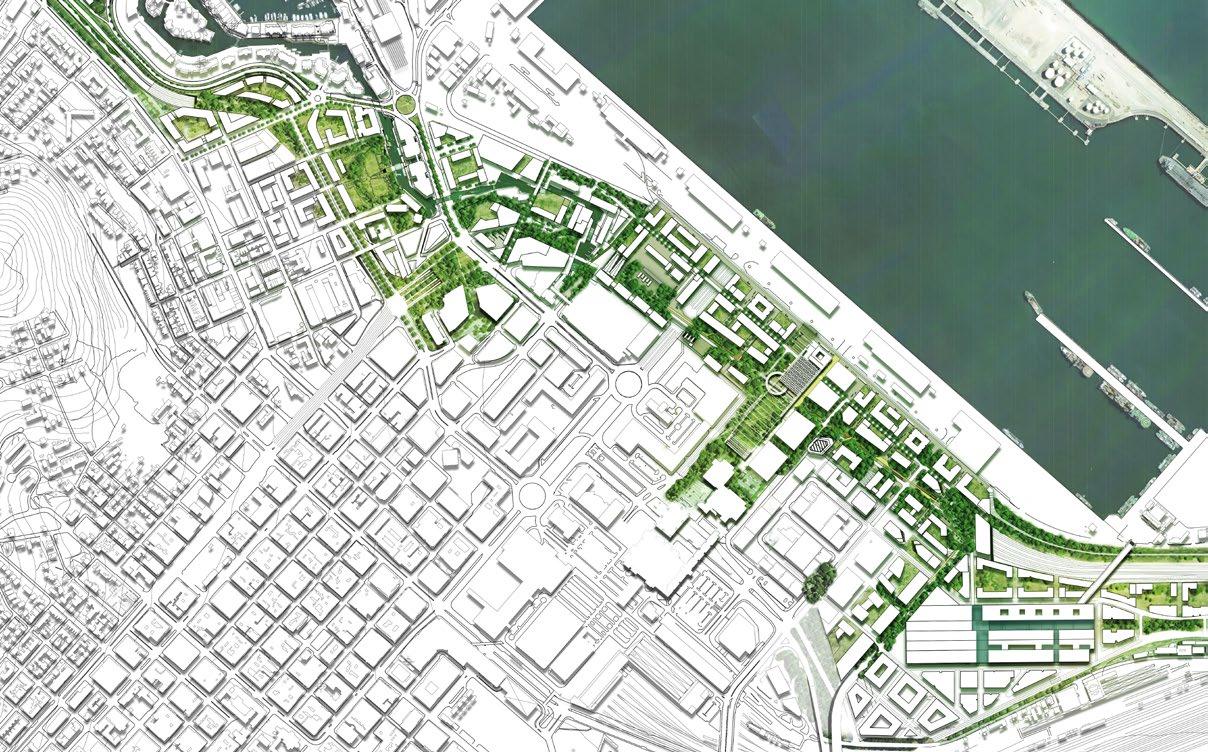
The first step involves demolishing the Foreshore Freeway Bridges and dropping the working freeway to the ground. Then, gradually lifting the city over public transport and cars moving below. This would create a raised ground level, extending the city grid at a height of approximately seven to ten metres. A four-lane road in both directions, including Bus Rapid Transit (BRT) lanes, would be built beneath the raised city ground, including parking and service infrastructure to support the developments above.
The raised urban fabric located two storeys above the existing ground level would also provide the missing link for a grand public promenade. Dubbed the ‘Big S’, the walkway and ‘grand urban balcony’ would stretch from Sea Point to Table Bay, boasting views of the Atlantic Ocean, Cape Town Harbour, and Table Mountain. The promenade would be made possible by linking a series of land parcels and public parks, such as Green Point Park and Trafalgar Park, ultimately resulting in a more easily accessible CBD, and diminishing traffic congestion to create a 24/7 pedestrian-friendly city. Importantly, the raised city ground creates a secure harbour edge that retains the port functions at existing ground level while enabling sweeping views over the sea.
CityLift also makes provision for a substantial component of affordable housing, in line with equitable and sustainable development principles. Traffic congestion is further considered by prioritising public transport, allowing a seamless flow of people and vehicles through Cape Town. The plan promotes longterm value through its incremental development and green infrastructure that is flexible enough to be adapted over 50 to 100 years of a changing environment. The extension of the city grid will also enable the completion of green links between Table Mountain and the sea.
www.dhk.co.za
Although the tender process came to a sticky end, there is much value in bringing the thought leaders of our industry together to tackle South Africa’s urban challenges. After all, where would our civilisation be if we stopped pushing the boundaries of what’s possible?

Deeper into the Mother City another unfinished freeway awaits. But perhaps there is light at the end of this tunnel. In January, a 11,254 m² stretch of land along lower Buitengracht Street was relinquished to the City by the provincial government. This comes after development has been held back for 40 years because of a road reserve intended for the Foreshore Freeway Precinct. With the ball finally rolling again in the CBD, talks of the Cape Town Gateway Precinct have resurfaced, which, if completed, will link the Foreshore to the Bo-Kaap, De Waterkant, and the V&A Waterfront.
Future developments may see the Strand Street Quarry reimagined as a community sports and recreation facility, with infrastructure supporting tourism and employment and the development of new pedestrian corridors and public squares linking Battery Park to Green Market Square. Apart from the popular Fireman’s Arms pub established in 1864, the released land along the former road reserve is currently home to vacant plots and parking lots, left in situ by a plan from the 1970s to create a ring road linking the Foreshore to Buitengracht Street between Walter Sisulu Avenue and Wale Street. Needless to say, the plan — nicknamed ‘Solly’s Folly’ after the city engineer Solly Morris — would have to be severely updated to match the city’s modern needs.
The City has stated in its five-year integrated development plan (2022-2027) that it will pursue completion of the Foreshore Freeway as part of a Targeted Road Capacity Enhancement Project. In the Table Bay District Plan, the Foreshore freeway is still classified as a Planned Road and Street, whereas the development of the Foreshore Freeway Precinct is labelled as a potential opportunity. Whether the latest developments will remain a road to nowhere or finally lead us down the road to success, remains to be seen. Only time will tell.
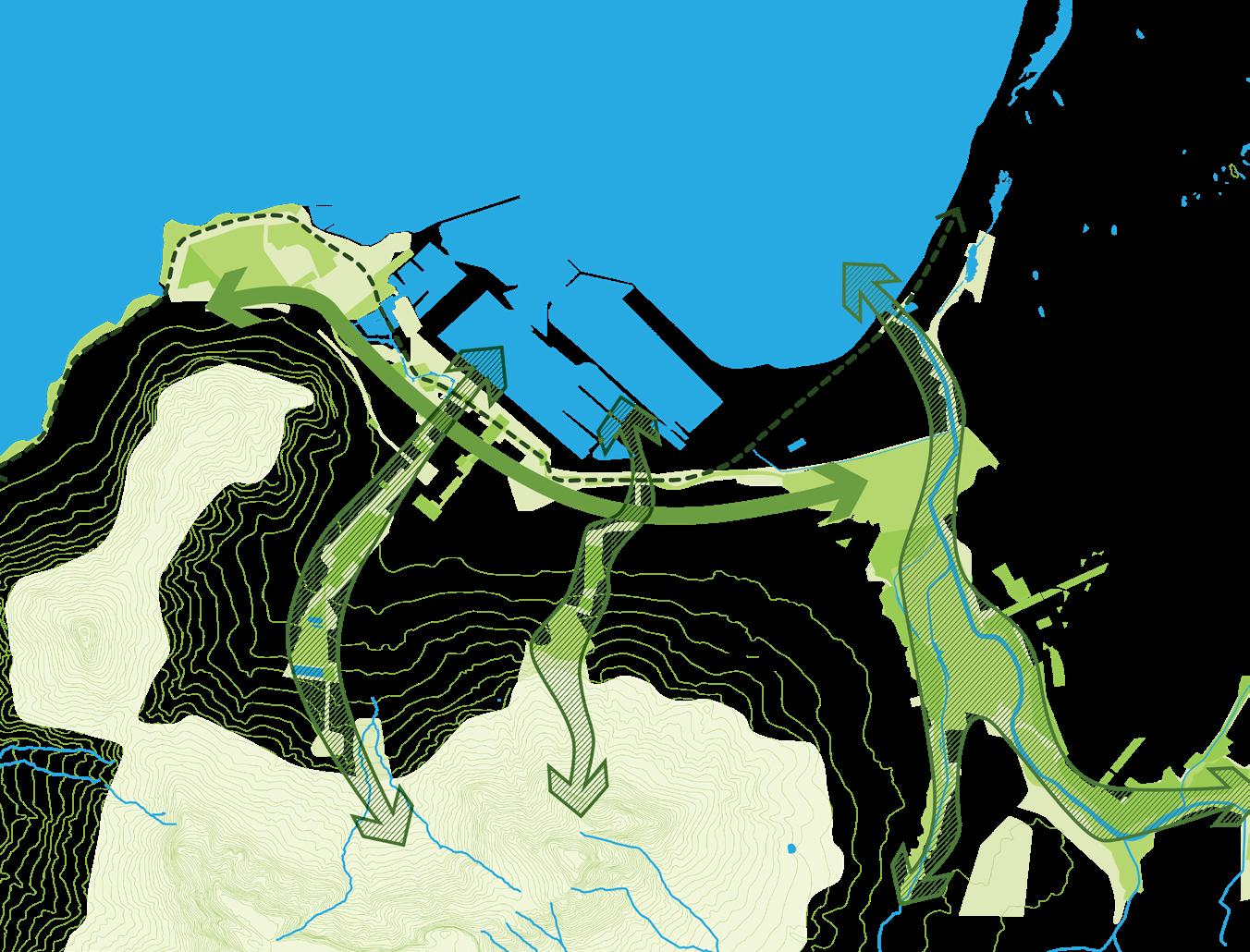
Reliability is at the heart of our industry, and our Professional range is no different. Product innovation coupled with our value added services gives you a distinct advantage.
Our complete coating system, spanning preparation, trim, wall and textured coatings, is designed to ensure guaranteed product performance and value from start to finish.
All Plascon Professional products with the Ecokind logo have VOC levels within the GBCSA standards for Green building ratings.
The Plascon 360º Partnership Pledge is a comprehensive, tailored service solution offering you coatings specifications, application monitoring and maintenance service co-ordination for your property portfolio. All at no additional cost to you.

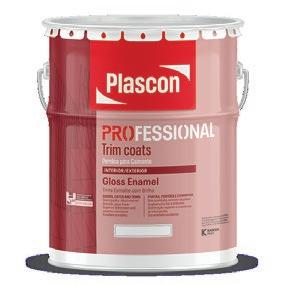
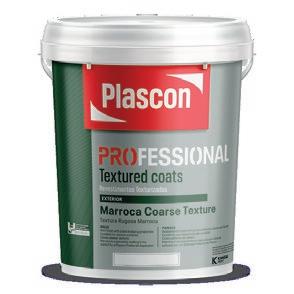
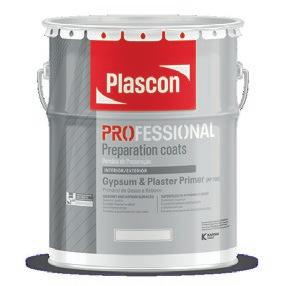

REGISTRATIONS CLOSE
16 June 2023

SUBMISSIONS CLOSE 31 July 2023
Entrants must be enrolled at a recognised South African tertiary institute (undergraduate or postgraduate), studying towards a qualification in architecture, interior design, landscape architecture or design, or urban planning. Free registration. Collabs welcome.
Located just off the Cape of Storms, Robben Island has a rich and complex history. The 5.08 km² piece of land has been used to host a prison, a hospital, a military base, and a leper colony. Today, it is a UNESCO World Heritage Site and a popular tourist destination.
What if we can repurpose this unique and historically significant site by unlocking its untapped potential?

We are challenging South Africa’s future thought leaders to submit their proposal for what this iconic island can become.
Will you be a part of the revival?
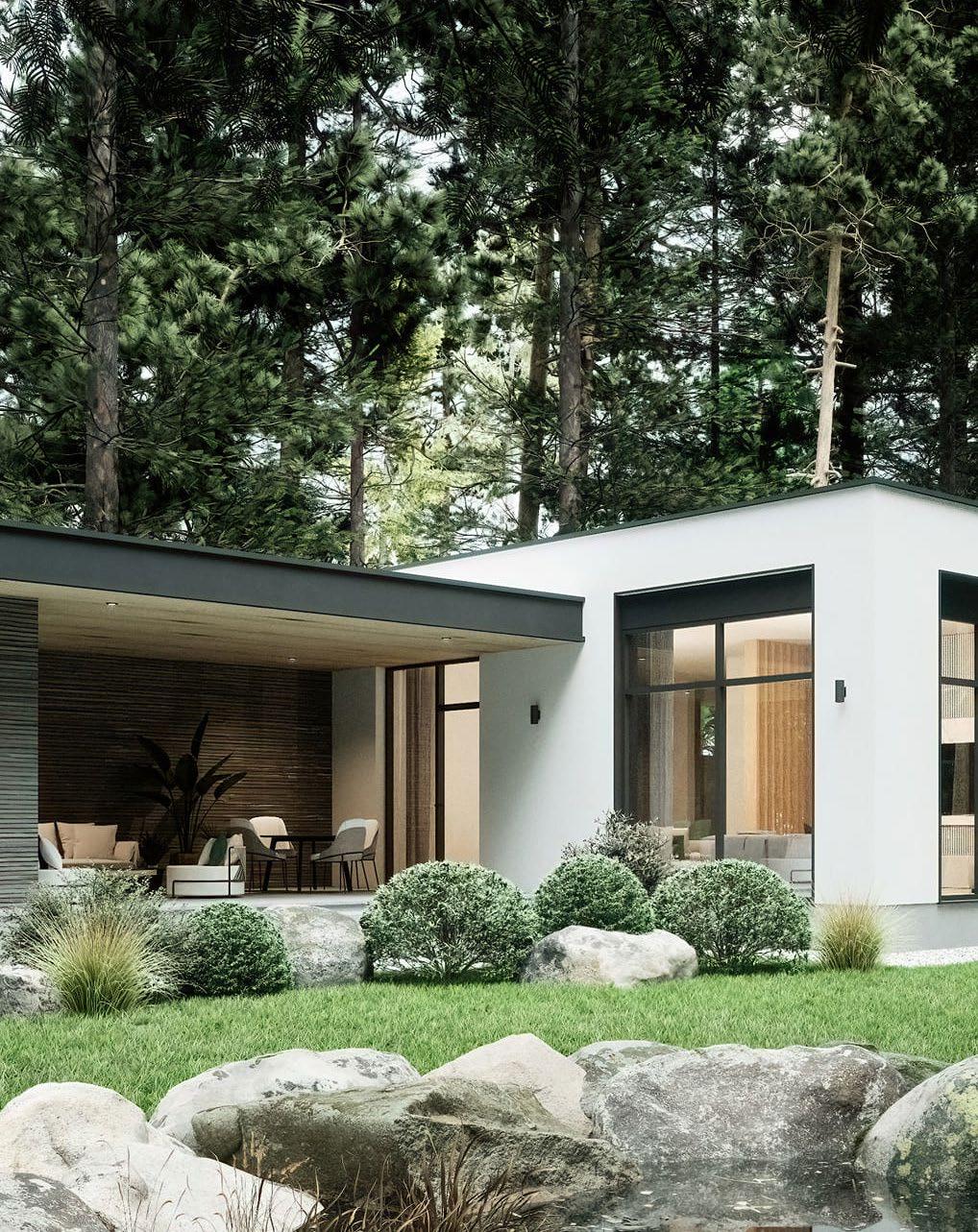
iRender has been intimately involved with the implementation and support of design software solutions to the Southern African design fraternity since 1986. iRender secured the Southern African distribution rights for the SketchUp conceptual modelling software application back in 2001, and in so doing, has forged meaningful business relationships with many architectural and interior design practices across the region.
In marketing and supporting these two handpicked design software solutions, iRender is positioned as a natural extension to your practice, offering a compatible toolset to design software applications, which include Revit, ArchiCAD, Rhino, and Vectorworks to name a few.

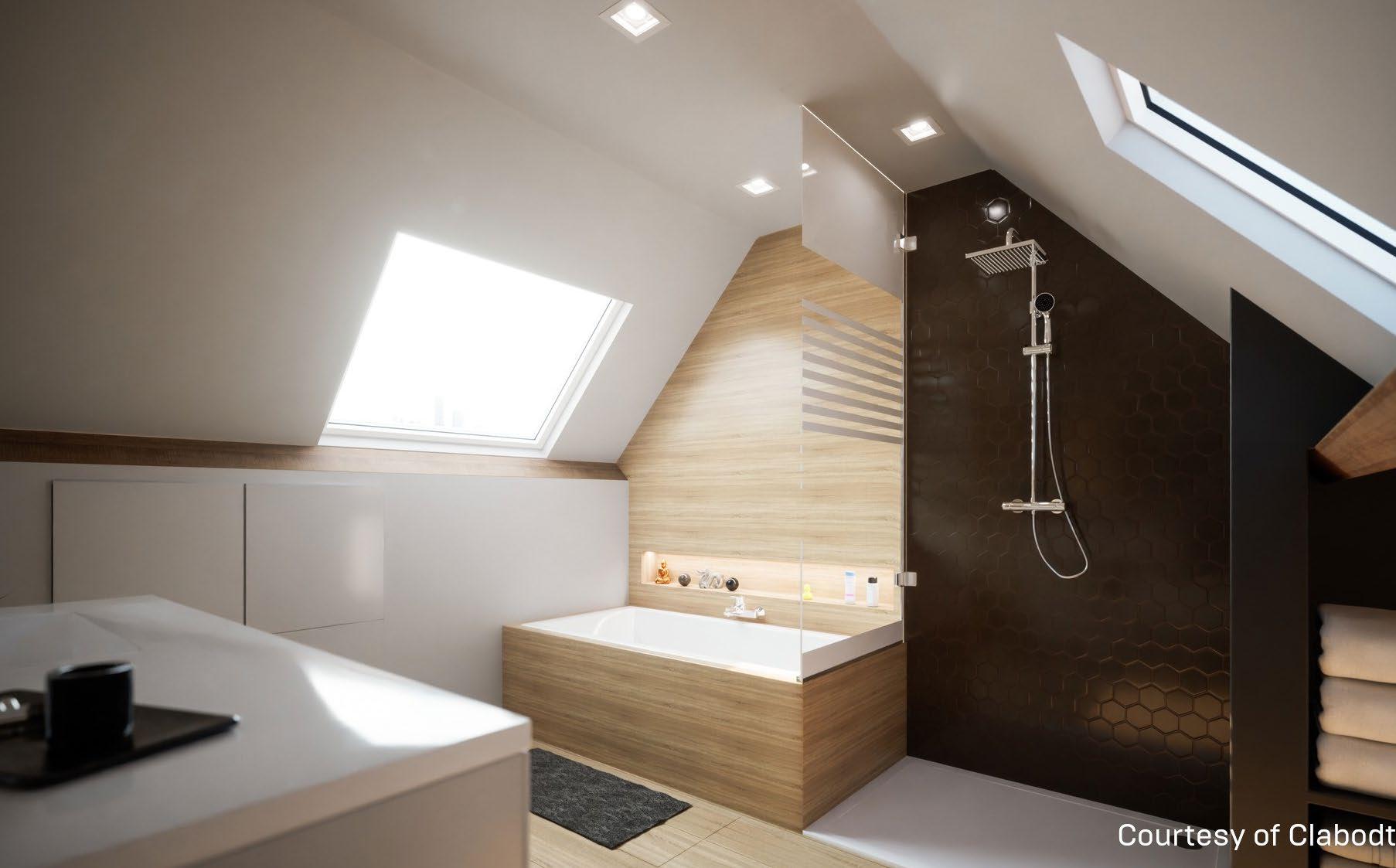
Go from CAD or BIM to Photoreal in minutes. With Twinmotion, you can clearly communicate your ideas, respond to feedback on the fly, and enable every stakeholder to experience your design intent before a single brick is laid.
With Twinmotion's ability to export 360° panoramas and 360° videos, you can give viewers the full immersive perspective. And with robust support for viewing and interacting with local Presentations in VR mode, you can even invite stakeholders right inside your design.
Twinmotion has an extensive entourage library — including Smart Assets! Free assets are always fun, and Twinmotion ships with over 10,000 high-quality ones that you can just drag and drop into your scene. Twinmotion is only the beginning. With the bridge to Unreal Engine, preliminary ideas can shift into advanced visualisations that look nothing like the competition — all from the same file. No dead ends here.
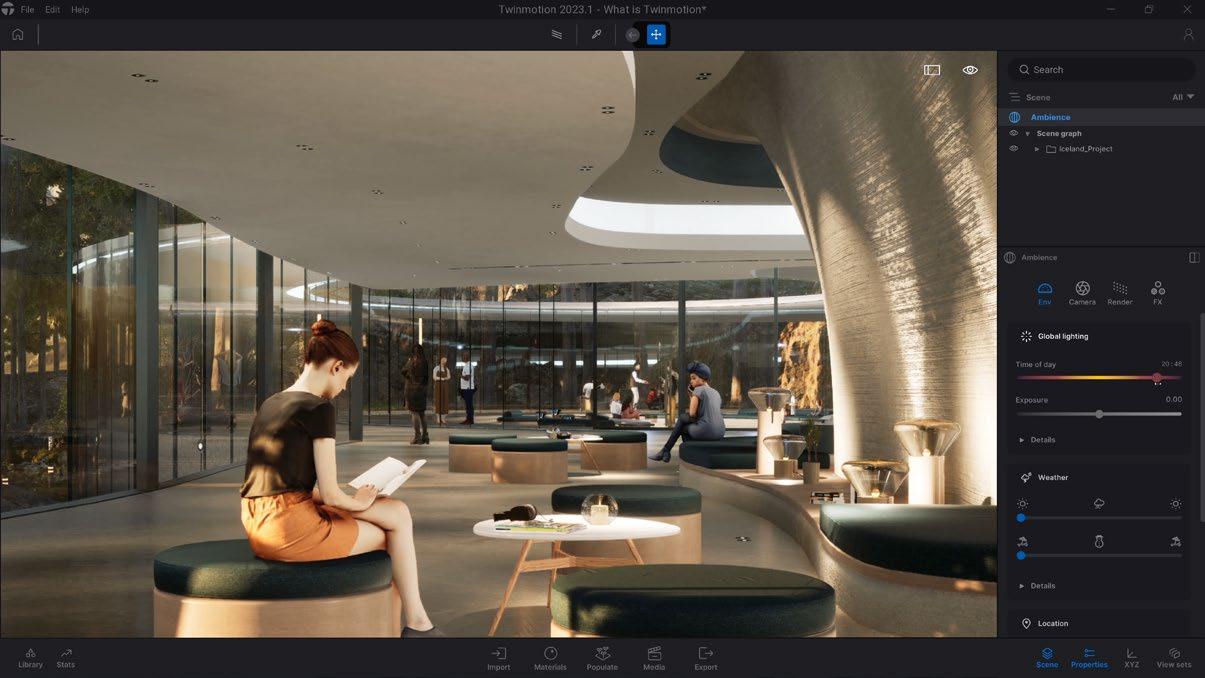
Drag-and-drop PBR materials
It's easy to get the look you want with Twinmotion's huge library of manmade and natural, physicallybased materials. From cobblestones and non-slip flooring, to water, sand, and mud — simply drag and drop them onto your objects.
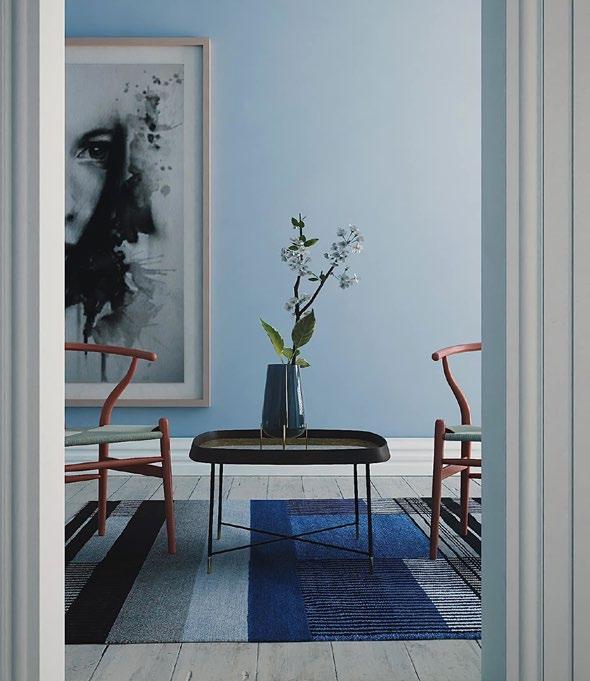
Quixel and Sketchfab integration
Twinmotion's library includes built-in access to both Quixel Megascans, the world's largest library of high-quality scans, and over 660,000 (and growing!) free assets from Sketchfab, the popular 3D modelling platform website.
Twinmotion Cloud collaboration
Twinmotion Cloud is a powerful cloud-based service that you can use to quickly and easily share and present your projects to stakeholders via a web browser, with no need for them to have a high-end computer or to download large files. Choose between sharing fully navigable 3D Presentations or pre-rendered Panorama Sets.
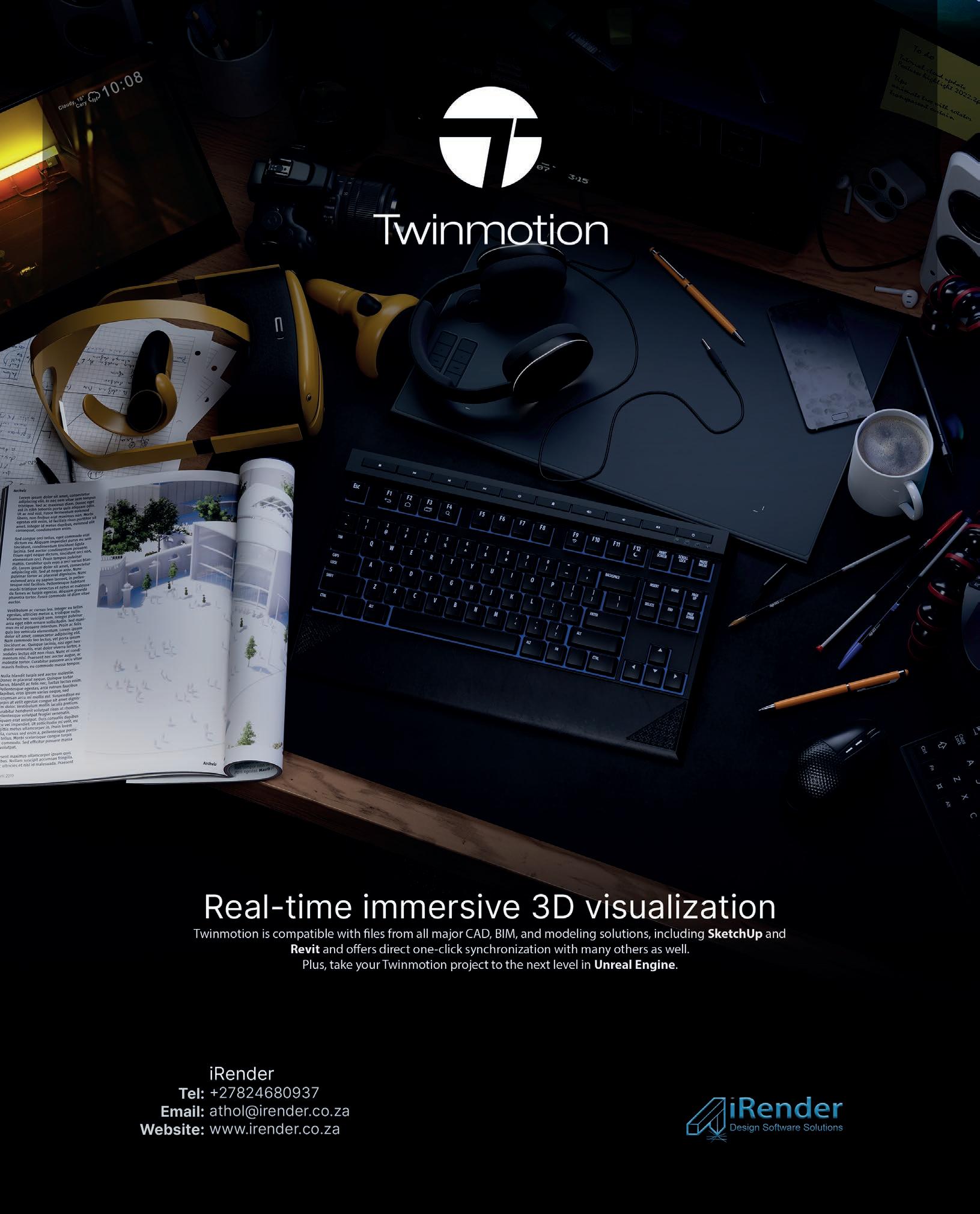
Round-the-clock support
iRender has a proud track record in responding timeously and comprehensively to end user support calls. With our head office based in Gauteng, and a branch office in Sydney, Australia, we are able to offer pre- and post-sales support to our Southern African design fraternity virtually twenty-four hours a day.
iRender looks forward to becoming your trusted and preferred design technology partner.






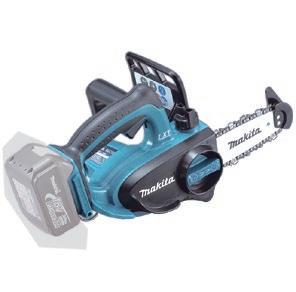


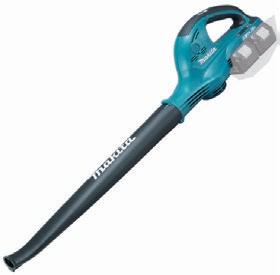

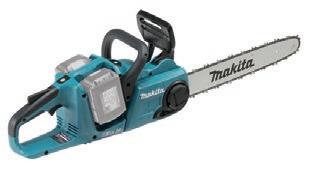
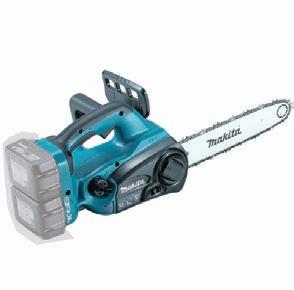

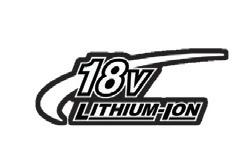







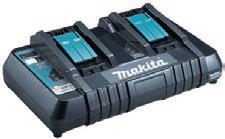


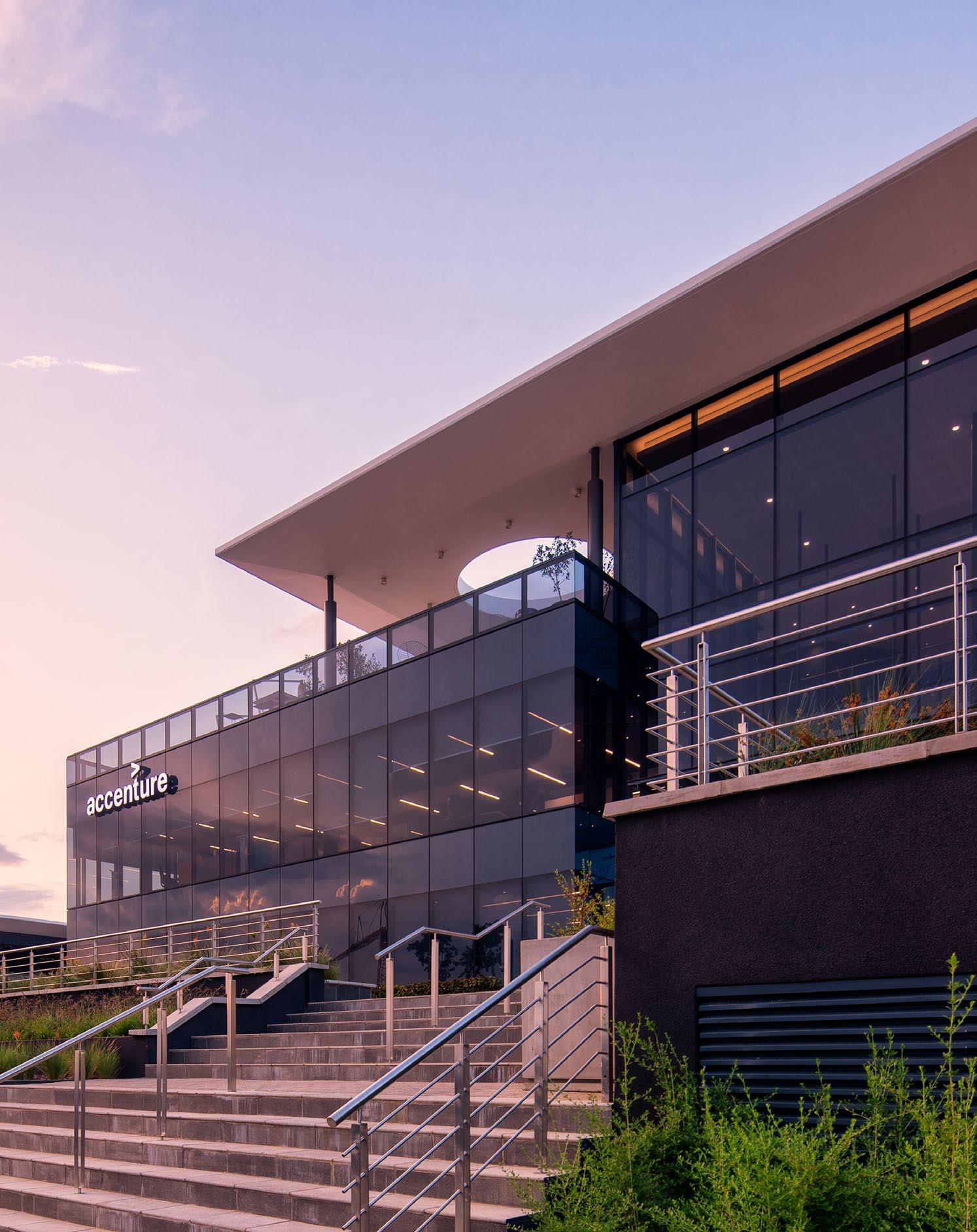
Scooping up the accolade for Best International Mixed-Use Development 2022/23 at the International Property Awards for the fifth year in a row, Waterfall City is a world-class, 2200-hectare, signature mixed-use precinct located in the economic heart of Midrand, Gauteng. Featuring everything you would expect in a vibrant, modern commercial hub, the development embraces urban living to the fullest, with offices, residential estates and apartment blocks, retail, a logistics hub, schools, hotels, a hospital, public parks, and restaurants.

Waterfall spans land on both sides of the N1 and is defined by excellent accessibility and visibility, closing the gap between Pretoria and Johannesburg. By 2027, when Waterfall is anticipated to be complete, it will cover 2,800 hectares with a combined 28,000 residential units providing homes for around 80,000 people, and approximately 160 hectares of gross leasable area for commercial and office space, accommodating another 80,000 people.
Currently, about 74% of South Africa’s corporate headquarters are situated in Gauteng. Therefore, it should come as no surprise that Waterfall City is proving to be a sensible location for a number of leading corporations to consolidate their operations. The iconic PwC tower and Nexus 1, both designed by LYT Architecture, are already landmarks in the area, alongside Deloitte and numerous top brands who are realising the sustainable benefits of a Waterfall address.
The latest addition to the expanding precinct is the 35,000 m2 secure office park, Waterfall Corporate Campus. Located on the corner of Waterfall and Simlak Drive, the joint venture between Attacq and Zenprop boasts a collection of seven prominent corporate buildings, each of which received a 4-Star Green Star rating from GBCSA between 2018 and 2022, as well as the campus café. Dimension Data, Accenture (designed by LYT Architecture), Isuzu Motors South Africa, Decision Inc., Boehringer Ingelheim, Ericsson, Wood, SASSETA, and Continuity SA are some of the clients who currently call the campus home. These tenants were provided with the flexibility to customise their spaces or subdivide a multi-client building based on their individual needs. Campus clients also have access to a central restaurant and two 50-seater conference facilities to make this a well-rounded community hub.

Waterfall Corporate Campus brings together shared design elements and materials like glass, aluminium cladding, and white rendered walls to give each space its own identity, without losing the overall feeling of cohesion and elegance. In fact, what sets the campus apart is the fact that all seven buildings were planned as a whole. This is not often the case in corporate developments, and the big picture approach has greatly helped to achieve a more holistic, integrated precinct with planned gardens, pedestrian walkways, and shaded cantered roofs creating a communal feel.
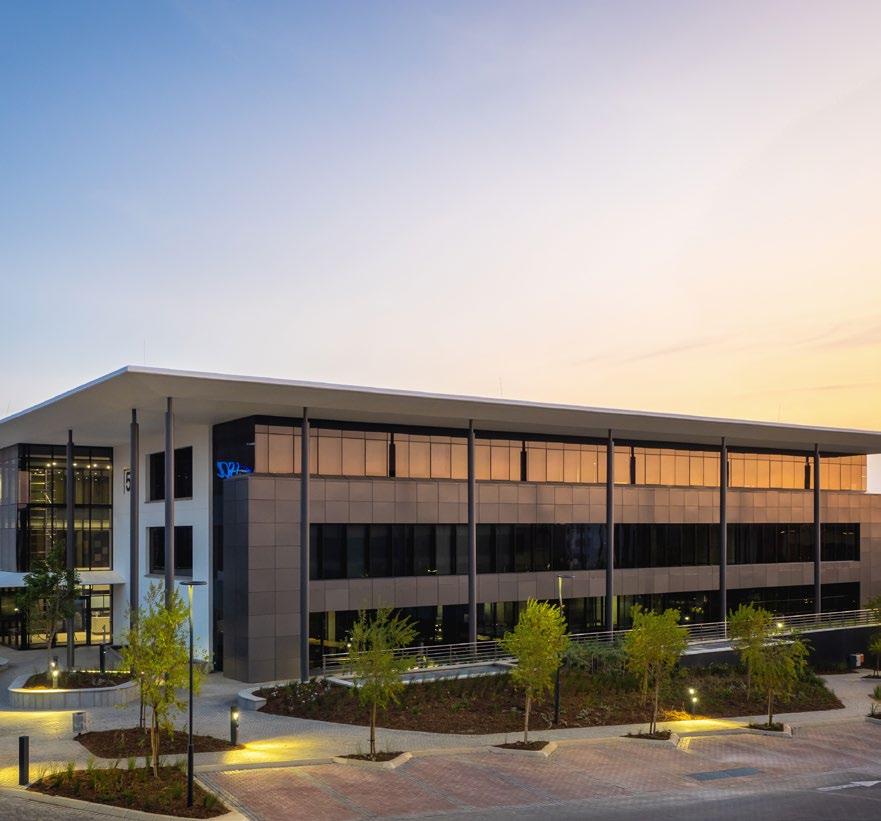
"Waterfall Corporate Campus brings together shared design elements and materials like glass, aluminium cladding, and white rendered walls to give each space its own identity, without losing the overall feeling of cohesion and elegance."
DANIEL REBEL Director and Landscape Architect www.drla.co.za @danielrebelland
"In fact, what sets the campus apart is the fact that all seven buildings were planned as a whole. This is not often the case in corporate developments, and the big picture approach has greatly helped to achieve a more holistic, integrated precinct with planned gardens, pedestrian walkways, and shaded cantered roofs creating a communal feel."
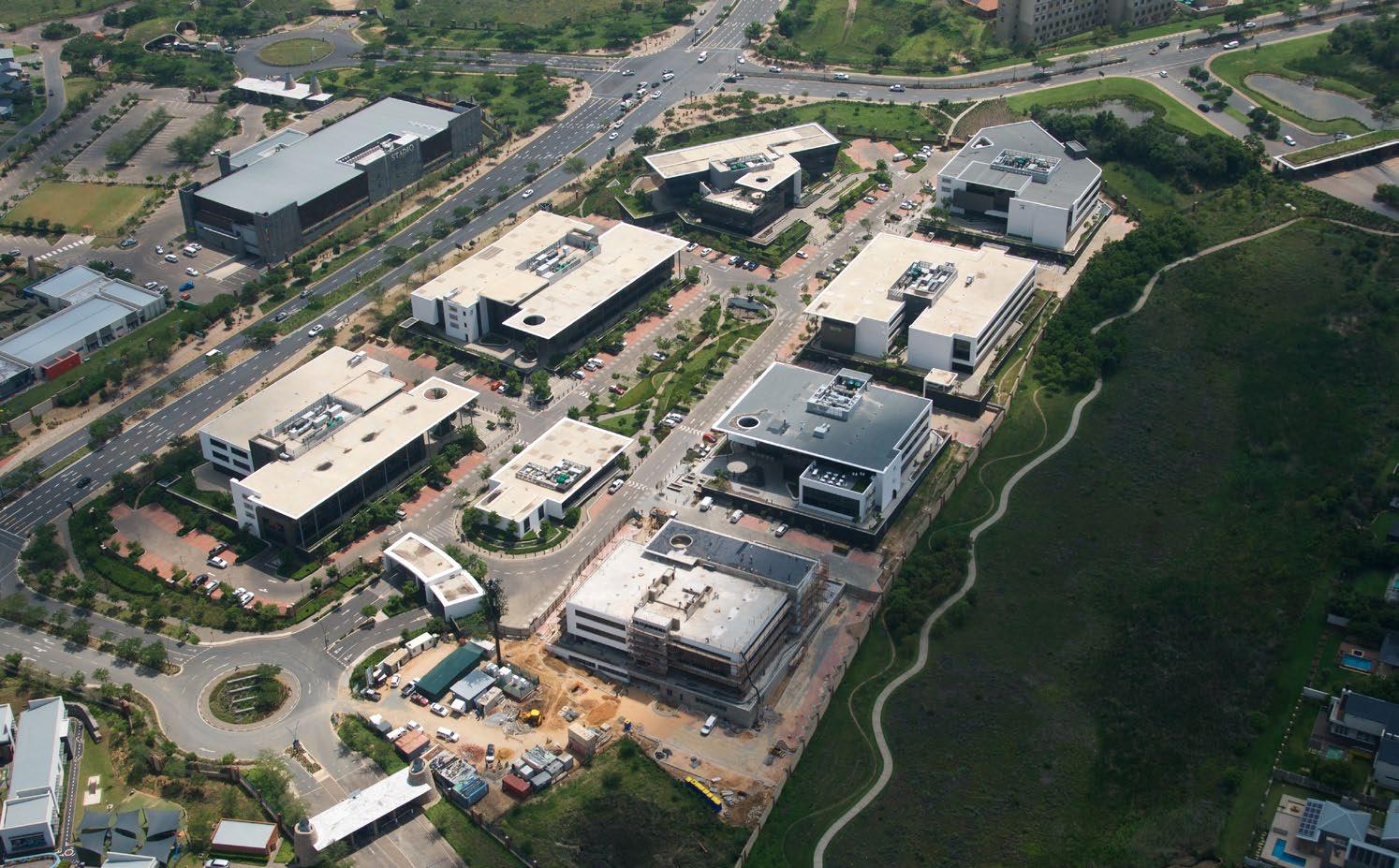
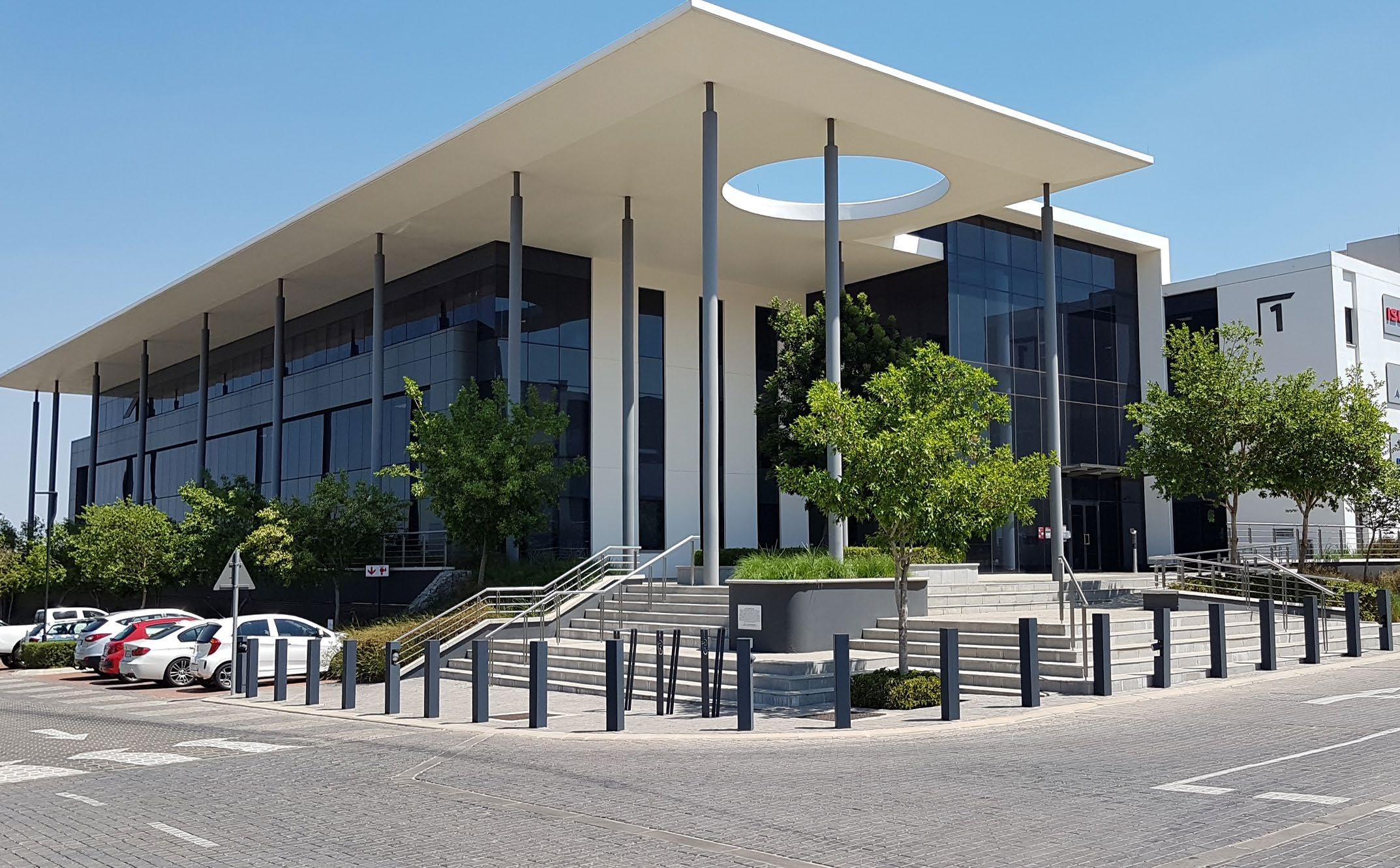 An aerial view of Waterfall Corporate Campus. Photograph courtesy of Attacq
Building 1, Waterfall Corporate Campus
An aerial view of Waterfall Corporate Campus. Photograph courtesy of Attacq
Building 1, Waterfall Corporate Campus
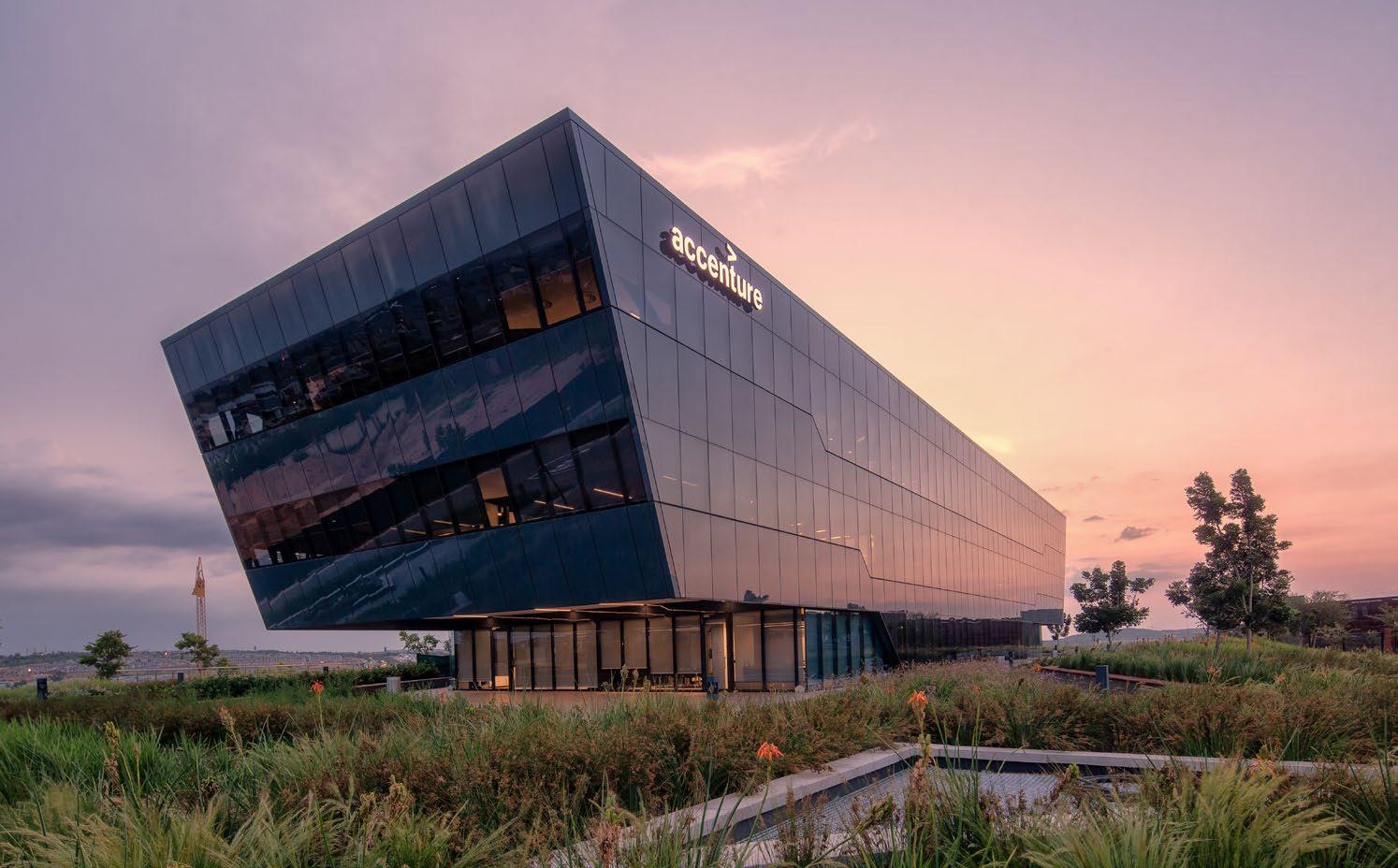
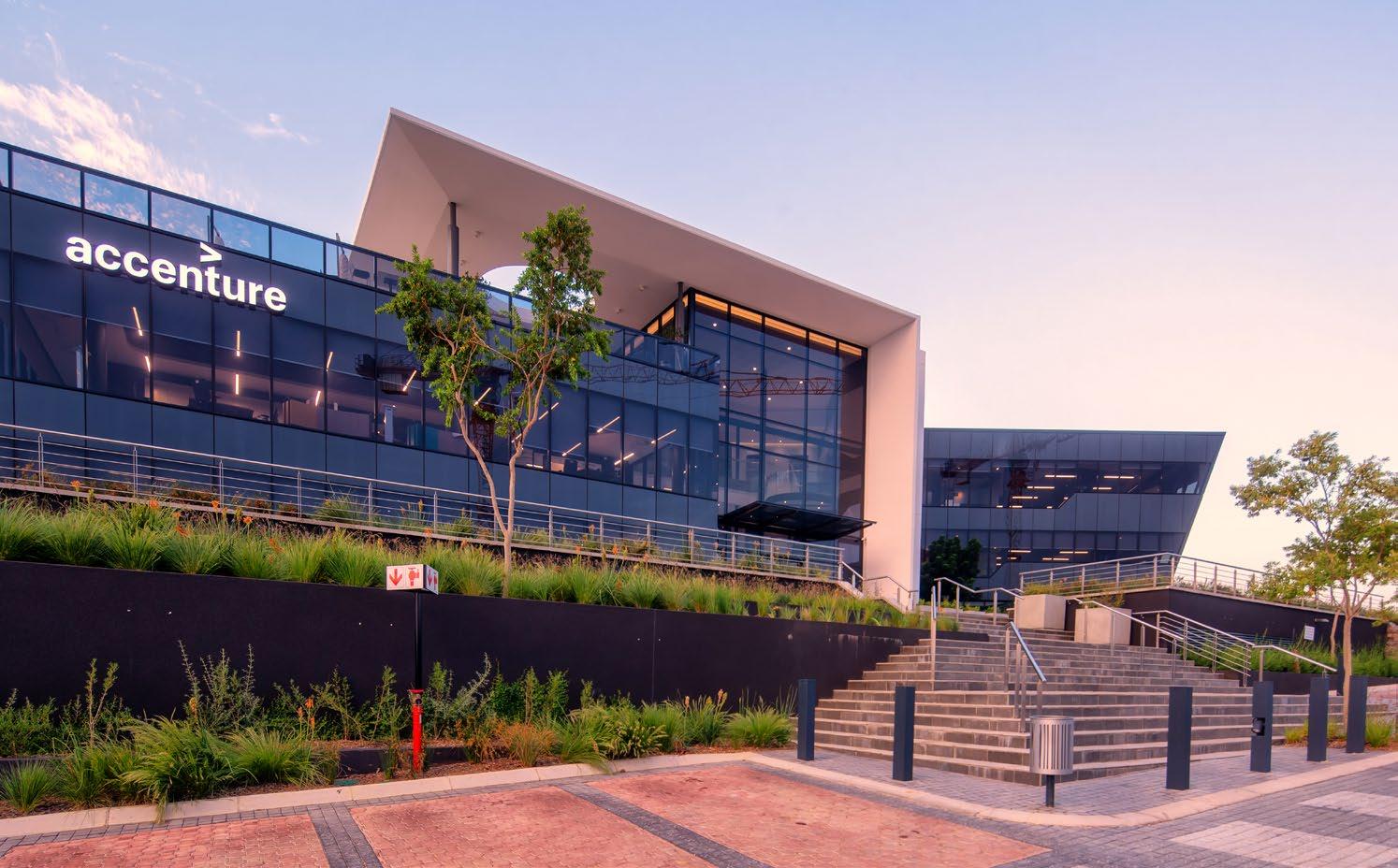
Waterfall Corporate Campus connects technology, efficiency, convenience, and quality of life with a full range of integrated facilities to support work/life balance in a walking and cycling-friendly city. With its fibre-equipped environments and modern infrastructure, Waterfall is attracting deserved attention as a concept development, and there is space to grow.
The campus’ water-wise landscape installation incorporates a natural, indigenous landscape palette and materials sourced from the immediate environment. Undulating planted berms around the structures frame the buildings, and the selected species and raw materials reflect the Highveld landscape. Central to the campus is the park, which acts as a multi-functional spine with a cafeteria, braai facilities, and conference centre. The application of a dripline irrigation system contributes to the water-wise strategies that are put in place.
The natural feel of the green spaces, together with the sky’s reflection on the glass façades, gives a sense of weightlessness to the surrounding buildings. The furniture amenities were designed to fit into the rest of the area and to echo the same linguistics as the already established Waterfall City, with Mall of Africa and residential estates adjacent to the campus. Completed in 2022, it is evident that Waterfall Corporate Campus plays a crucial part in contributing to the urban fabric we have all come to know as Waterfall City.

Glass acoustic partitions

Aluglass Bautech 011 451 8400
Signage
Northstar Signs & Renovations 072 404 1445
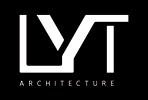
Living green walls
Bidvest Execuflora 011 025 9933

Mature trees
Just Trees 021 871 1595
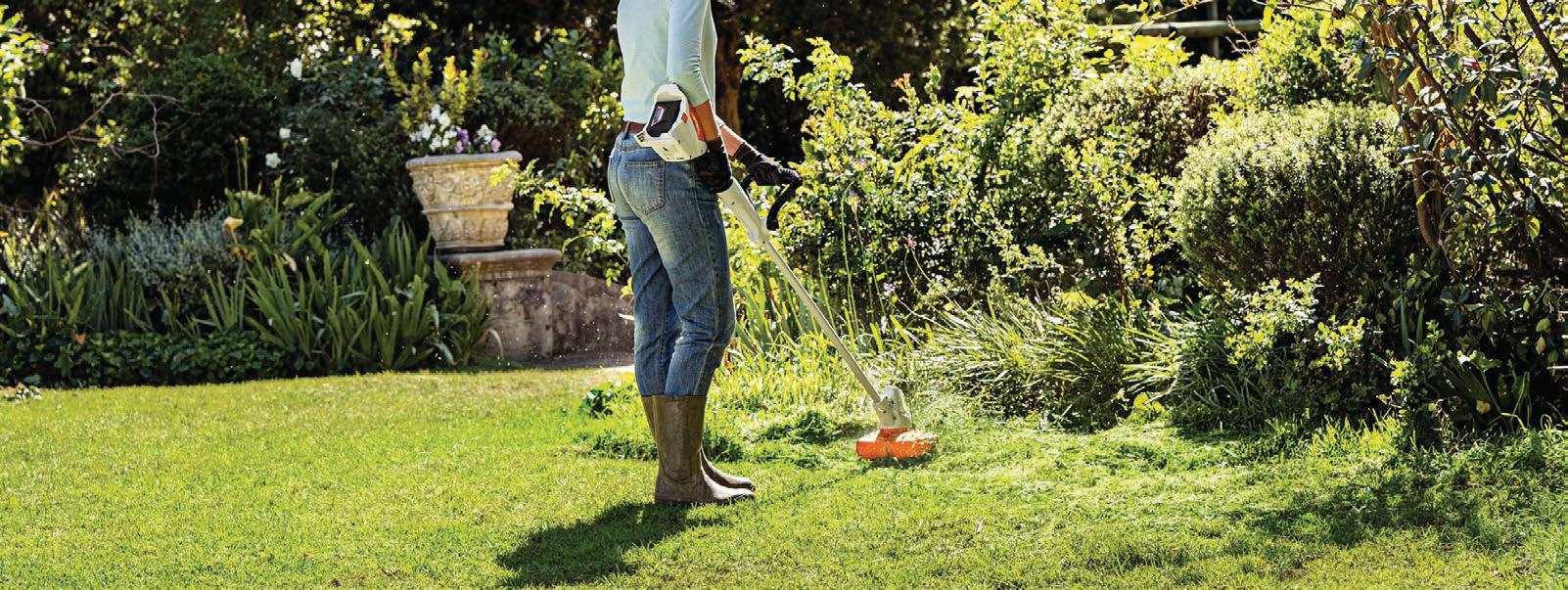



The gradual increase in the concentration of nitrogen, phosphorous, and other plant nutrients in an aquatic ecosystem is referred to as eutrophication. This process is typically characterised by excessive growth of algae or plankton in a water body and is a major environmental concern because it can eventually lead to a decrease in dissolved oxygen in the affected water body as well as a deterioration of water quality. This is particularly problematic in a country such as South Africa, where the freshwater sources are already limited.
Wetlands and their aquatic plant habitats play a significant role in water quality improvement. Wetlands, both natural and man-made have been frequently employed to improve water quality. Floating wetlands are ecosystems created by using a buoyant substrate to support plants and allow them to grow hydroponically, with their roots dangling down into the water column. Plants, as the primary engine of the ecosystem, alter the pH, temperature, and dissolved oxygen of the water column, removing nutrients and heavy metals from the water column through root uptake, thereby preventing eutrophication.
Floating wetlands are being seen as an effective ecological engineering option for removing nutrients from water sources. In recent years, this ‘phyto-technology,’ in which macrophytes grow on a buoyant platform and absorb nutrients like phosphorus and nitrogen directly from the water, has gained popularity. Harvesting above ground biomass can directly remove absorbed nutrients from the system.
Furthermore, these floating wetlands create just enough shade in the water, influencing the temperature and availability of sunlight for algae development. Floating wetlands are also known to provide other ecosystem services such as habitat provision. They provide a haven for aquatic animals and alternative breeding grounds for birds.
Floating wetlands are an eco-friendly and natural way to prevent algal growth in surface water systems. These buoyant filtration systems are ideal for use in built-up urban environments, as they encourage local birds and insects, as well as provide a pleasant landscape. They can also reduce pollution in stormwater run-off.

Conserving and enhancing natural habitats and environments, especially in urban areas, is essential to protect the functioning of the ecosystems that provide us with crucial goods and services, such as clean water. Utilising floating wetlands to remove pollutants from collected and stored water is a great way to look after our most precious natural resource.
For more information on other ways you can be Water Wise, visit the Water Wise website by going to the Rand Water website and clicking on the Water Wise logo.
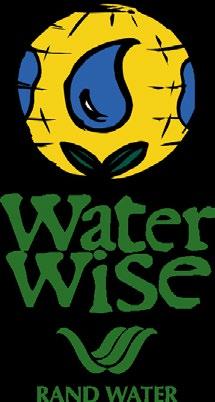
Always be Water Wise!

