JUAN GRIMM





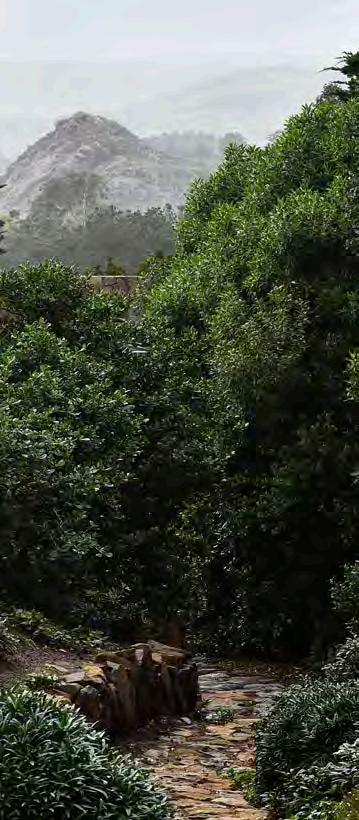

ACERCA DE JUAN, un arquitecto que hace paisaje ABOUT JUAN , an Architect who Landscapes
Texto por Mathias Klotz Text by Mathias Klotz
LA LUPA DE GRIMM GRIMM'S MAGNIFYING LENS
Texto por Aniket Bhagwat Text by Aniket Bhagwat
INICIOS Y PRIMERAS APROXIMACIONES AL PAISAJISMO BACKGROUND AND FIRST APPROACH TO LANDSCAPE DESIGN
Texto por Mitzi Rojas Text by Mitzi Rojas
CUADERNOS DE VIAJE TRAVEL JOURNAL
Texto por Juan Grimm Text by Juan Grimm
PROYECTOS PROJECTS
JARDÍN CHILOÉ CHILOÉ GARDEN
PARQUE EL ROBLE EL ROBLE PARK
JARDÍN AMADORI AMADORI GARDEN
JARDÍN URUBUMBA URUBAMBA GARDEN
JARDÍN BAHÍA AZUL BAHÍA AZUL GARDEN
PARQUE LAGUNAS SAN NICOLÁS LAGUNAS SAN NICOLÁS PARK
PARQUE BARROS BARROS PARK
JARDÍN BOHER BOHER GARDEN
PARQUE ALLENDE ALLENDE PARK
JARDÍN MORITA MORITA GARDEN
GLOSARIO | GLOSSARY
| ACKNOWLEDGEMENT BIOGRAFÍAS | BIOGRAPHIES
Juan Grimm, primero arquitecto, por siempre paisajista, desde pequeño se fascinó con los espacios infinitos del cielo y el mar; por mirar los paisajes desde varias perspectivas y descubrir cómo las formas de la naturaleza se entremezclan con las formas que crea el hombre en el relieve tejiendo una nueva trama. “El jardín debe seducir al espectador y transportarlo a un mundo donde el goce por la naturaleza estimule la libertad personal”, dice Juan Grimm, y desde esa premisa es que su búsqueda no tiene límites, así como sus jardines no tienen fin, y donde para él es fundamental incorporar los referentes naturales del entorno sea un río, una quebrada, una selva o el mismo desierto porque son esos elementos los que extienden esta atmósfera, los que insertan un jardín en un paisaje mayor.
Han pasado 18 años desde que se publicó la última monografía de Juan Grimm y llegó el momento de una nueva publicación: un libro que abra las puertas de sus jardines a un amplio público, que pueda dar a conocer su pensamiento, sus experiencias, su método de trabajo a futuras generaciones. El desafío era grande: teníamos que ser capaces de desarrollar un libro que estuviera a la altura de las obras de Grimm y que contribuyera a ampliar el conocimiento de su obra, con el convencimiento de que es un trabajo que amerita ser visto y estudiado.
Para lograr estos objetivos nos propusimos crear una libro amable y visual, que plasmara y transmitiera este gran
Juan Grimm was an architect first, but he has always been a landscape designer. Ever since he was a child he has been fascinated by the infinite spaces of the heavens and the seas, looking at landscapes from various perspectives and seeing how the different shapes of nature combine with those made by man to create a new vision. “A garden should seduce the spectator and take them to a world where the enjoyment of nature stimulates personal freedom,” he says, and this premise sends him on a quest without limits, reflected in his borderless gardens where he sees it as essential to incorporate aspects of the natural environment�be it a river, a gulley, a jungle or the desert itself� because these are the elements that perpetuate the atmosphere he is seeking to create, the ones that place the garden in a wider landscape.
It has been 18 years since the last monograph on Juan Grimm’s work so the time is ripe for a new publication: a book that brings his gardens to a wider public, a book that shares his thinking, experiences, and working methods with future generations. The challenge was great: we needed to produce a book worthy of Grimm’s works and that would also help to enhance understanding of his practice in the knowledge that it deserves to be seen and studied.
To achieve these objectives, we set out to create a visually inviting book that captures and transmits Grimm’s
conocimiento: su experiencia con la vegetación nativa chilena, sus investigaciones con los paisajes extranjeros como sus expediciones a Uruguay, Argentina o Perú , su obsesiva búsqueda de un paisaje para cada lugar. Para ampliar la difusión, generamos una alianza con Hatje Cantz, con quienes compartimos una visión común, y sumamos a socios claves –como LarrainVial que nos han permitido llevar a cabo este magnífico libro.
Invitamos a quienes han trabajado con Grimm: al arquitecto Mathias Klotz, con quien ha realizado varios proyectos, y a Mitzi Rojas, colaboradora por más de 20 años, y a quienes entregan una visión internacional de su trabajo en el mundo, como Aniket Bhaqwat.
El resultado es un libro como un cuaderno de viajes, donde aparecen los recuerdos de infancia de Juan Grimm, sus primeras inspiraciones, sus héroes, sus maestros. Donde también están presentes su conocimiento y sus técnicas que Grimm entrega de su puño y letra.
En sus 30 años de carrera, Juan Grimm ha construido más de mil hectáreas de paisaje: una variedad de proyectos que difícilmente podríamos incluir en un solo libro, pero hemos seleccionado muchas imágenes que ejemplifican aspectos puntuales de su pensamiento y dejamos para el final diez de sus proyectos emblemáticos, con sus planos, plantas e historias.
“Al recorrer y contemplar un buen jardín, nos quedan en la memoria, por sobre la forma o la estructura, las sensaciones que el entorno nos provoca”, escribe Grimm en el libro. Lo suyo es crear atmósferas, jugar con las luces y sombras del
expertise: his experience with native Chilean vegetation, his research into overseas landscapes�and his expeditions to Uruguay, Argentina and Peru�and his obsessive search for a landscape to fit each place. To achieve wider distribution, we joined forces with Hatje Cantz�with whom we share a common vision�and added key partners, like LarrainVial, who made it possible for us to produce this magnificent book.
We invited people who had worked with Grimm to contribute: the architect Mathias Klotz, with whom he created several projects, and Mitzi Rojas, his partner for more than 20 years, as well as the Indian landscape architect Aniket Bhagwat, who offers an international perspective on Grimm's impact.
The result is a book that reads like a travel journal and features Juan Grimm’s childhood memories, his early inspirations, his heroes and his masters. It also provides a full account of his expertise and techniques.
In his 30-year career, Juan Grimm has built over thousand hectares of landscapes: such a range of projects could hardly be expected to fit into a single book, but we have selected many images that demonstrate specific aspects of his thinking, leaving ten of his most iconic projects, as well as their plans, plants and stories, until the end.
“When you walk through and observe a good garden, the sensations one experiences in the environment stay with you, especially the form or structure,” writes Grimm. His talent is to create atmospheres, to play with the lights and shadows of a place and create intimate, mysterious nooks and crannies, to combine native and exotic plants... to invite people in and
lugar, armar rincones íntimos y misteriosos; incluir plantas nativas y exóticas, invitar, dejarse sorprender. Cada una de sus obras es un cuento nuevo que quiere ser leído. Juan Grimm que casualmente lleva el apellido de los famosos escritores alemanes de cuentos para niños en cada uno narra una historia diferente. Está el cuento de Chiloé, donde logró crear un paisaje exuberante. Está su cuento en Urubamba, donde se potenció el carácter fértil y montañoso de la zona, y está su cuento regalón, su propio jardín en Bahía Azul, su laboratorio para experimentar y aprender de plantas nuevas.
Y está este libro donde se muestran varios jardines escondidos, donde aparece el nombre de cada planta (su nombre científico en un glosario al final), donde se devela la relación del paisajista con sus clientes (a muchos de los cuales contagió con su pasión por la naturaleza); está su fascinación por los bosques de araucarias, por el paisaje de las Galápagos, por el desierto de Atacama, por la vegetación nativa de Los Molles. Está su historia como paisajista, su incansable preocupación por conservar y recuperar los paisajes de Chile; está su genuina contribución a la arquitectura y a la sociedad. Está su sueño hecho realidad.
then surprise them at every turn. Juan Grimm�who shares a surname with the famous storytellers�tells a different tale with each of his works. There is the story of Chiloé, where he created a vivacious, exuberant landscape; Urubamba, where he enhanced the area’s fertile and mountainous characteristics and that of his own garden in Bahía Azul, which he uses as a laboratory for experimentation and to learn about new plants. And there is this book, which reveals many of his hidden gardens, providing the name of each plant (and its scientific name in the glossary), exploring the landscaper’s relationship with his clients (many of whom caught his enthusiasm for nature), and his fascination with Araucarian forests, the landscape of the Galápagos, the Atacama desert and the native vegetation of Los Molles. Here is the story of Juan Grimm the landscaper, his endless commitment to preserving and restoring the landscapes of Chile and his genuina contribution to architecture and society. This is his dream come to life.
Qué duda cabe, que en términos de HABITAR, no hay experiencia más sublime que el encuentro y la convivencia con lo natural.
Pero cualquiera que haya experimentado el contacto con la naturaleza en su estado salvaje, además de admirarla y conmoverse, habrá caído en la cuenta de que a pesar de observarla y a veces incluso tocarla, esta relación solo es posible establecerla como visitante, y como tales requerimos de un dispositivo que lo facilite, sea este un barco, una nave espacial, un traje de buceo, un par de esquíes o la cuerda de un andinista.
Para los navegantes les resulta evidente que por más hermoso y sorprendente que sea el entorno por el que navegan, esta relación solo les es posible desde el barco y que en caso de abandonarlo, tarde o temprano esta misma naturaleza que admiran es su estado salvaje, literalmente los absorberá.
Es por esto que el hombre ha debido domesticar esta naturaleza para poder habitarla, y es en esta permanente tarea de domesticación que ha nacido el concepto de paisajismo, como una suerte de restaurador del paraíso perdido.
Y si bien esta primera domesticación fue de mediana escala, con una sociedad preferentemente rural que construyó a lo largo de los siglos un equilibrado paisaje agrícola, desde mediados del siglo pasado hizo crisis con el masivo desplazamiento de la sociedad rural a centros urbanos.
Esto hace que hoy sea especialmente urgente atender a la importancia y el rol del paisajismo como disciplina madre de un futuro viable, especialmente en nuestras ciudades y pueblos, que han arrasado con todo, y en las nuevas e inmensas urbanizaciones que se levantan aceleradamente a lo largo de
There is no doubt that in terms of truly LIVING, there is no experience more sublime than the encounter and coexistence with nature.
But anyone who has experienced contact with nature in its wild state, in addition to admiring it and being moved by it, will have come to realize that although one can observe and sometimes even touch it, one can establish this relationship only as a visitor and only with equipment to facilitate it, be it a ship, a rocket, a diving suit, a pair of skis, or a climber’s rope.
For sailors, it is evident that however beautiful and surprising the environment they are navigating, this relationship is only possible from their vessel, and that should they abandon it, sooner or later this same nature that they are admiring in its wild state will literally consume them.
That is why, unfortunately, man has had to domesticate nature in order to inhabit it, and it was in this constant task of domestication that the concept of landscaping was born, as a sort of restoration of a paradise lost.
Although domestication began on a moderate scale in predominantly rural societies that built balanced agrarian landscapes over the centuries, since the middle of the last century the situation has become critical with the massive displacement of rural society to urban centers.
This makes it particularly urgent today to address the importance and role of landscaping as the mother discipline of a viable future, especially in our cities and towns that have swept everything before them, and in the new and immense metropolitan areas that have sprung up along our coasts,
nuestras costas, valles y montañas, consumiendo miles y miles de hectáreas agrícolas o muchas veces en su estado natural.
No importa la sofisticación del espacio que hayamos construido, ni la riqueza de los materiales incorporados. Un lugar habitable, rodeado de un entorno que integre la naturaleza de manera adecuada, hace que tengamos paz, y seamos felices. Pero esta evidente relación virtuosa no es fácil de lograr y si es que se alcanza, requiere de especial atención para preservarla (de esto se ocupan los grandes paisajistas).
El paisajismo se puede trabajar en diversas escalas y grados de sofisticación. Este puede desarrollarse desde un pequeño patio interior, un jardín, un parque o llegar a ser una intervención a escala territorial.
Independiente de su escala, de la riqueza o sofisticación de sus especies, este entorno artificial que hemos construido y que nos rodea por todas partes, puede ser muy distinto en términos de calidad, por la mera existencia o inexistencia de elementos bien posicionados, una sombra bien aprovechada o una fragancia discretamente percibida, una especie hídricamente adecuada.
Recuerdo de niño haber admirado sencillos parrones en los patios de algunas casas, construidos con tubos de alcantarillado sin otra pretensión que la de dar sombra y algunos racimos. Esos patios eran infinitamente mejores que los patios de muchas casas, por el solo hecho de poder tenderse en una hamaca a dormir la siesta a la sombra de estas parras y mirar las hojas a contraluz.
Juan Grimm ha trabajado y domina todas las escalas.
Su trabajo maneja luces y sombras, crea intimidad, establece atmósferas, funde, mezcla y amalgama elementos naturales preexistentes y/o propios del lugar con otros nuevos, a veces exóticos, que sumados construyen un nuevo paisaje que se caracteriza por el equilibrio, por la fusión de planos y esencialmente por la difusión de los límites.
En los paisajes construidos por Juan, no se sabe con certeza donde termina la intervención y donde comienza lo ajeno, sea esto natural o artificial.
Juan se apodera de lo ajeno y lo incorpora, dando profundidad a lugares que no lo tienen. Una de las primeras
valleys and mountains, consuming thousands and thousands of hectares of agricultural land or, often, virgin land.
The sophistication of the space we have built, and the wealth of materials we have used in the process, do not matter. A habitable place, set in an environment that appropriately incorporates nature, allows us to live in peace and be happy. But this self-evidently virtuous relationship is not easy to achieve and if it is achieved, requires special care if it is to be preserved.
(This is the job of the great landscapers).
Landscaping can be carried out on different scales and with different degrees of sophistication, ranging from a small inner courtyard, a garden, or a park, to a major territorial intervention.
Regardless of its scale or the wealth or sophistication of the species it includes, this artificial environment that we have built and that surrounds us everywhere can differ greatly in terms of quality, depending on whether the elements are well or poorly positioned: the presence of shade where it is needed, discreetly perceptible fragrances, or species well-adjusted to the available water.
I remember as a child admiring the simple vines in the yards of some houses, built with sewer pipes and without pretence other than to give shade and some fruit. Those yards were infinitely better than the patios of many houses, for the simple fact that one could stretch out in a hammock and nap in the shade of the vines and look through the leaves towards the light.
Juan Grimm has worked on and dominates all the scales. His work handles light and shadow, creates intimacy, establishes atmospheres, melts, mixes and amalgamates the pre-existing natural elements of the place, and/or its own features, with new, sometimes exotic ones. Together, they construct a new landscape characterized by balance, a fusion of planes and a softening of limits.
In one of Juan’s landscapes one cannot be sure where the intervention ends and the extrinsic begins, be it natural or artificial.
Juan takes control of the extrinsic and incorporates it, giving depth to places that lack it. One of the first lessons
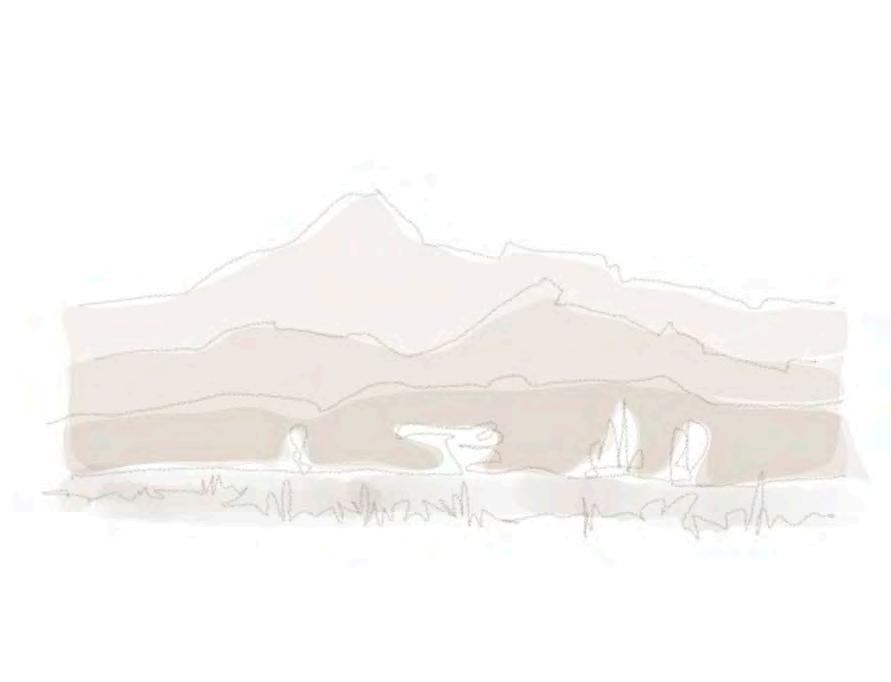

lecciones que aprendí de él fue cuando me dijo que si tenía un jardín muy pequeño, lo que había que hacer era llenarlo de árboles muy cerca unos de otros y así se vería inmenso.
Juan trabaja desde jardines minúsculos hasta grandes urbanizaciones en contextos naturales urbanos y agrícolas.
Con Juan nos conocimos hace 25 años y, aunque nunca habíamos hablado, compartíamos una manera de entender y transformar los entornos.
Acaso una mezcla de intervencionismo respetuoso aunque generalmente radical, con el empeño puesto en que pareciera haber estado o haber sido así desde siempre.
Era pasar inadvertido, aparentar no aparentar. Construir lo adecuado pero no por mimesis, sino como el complemento que podía encajar bien en ese lugar y hacer de él un lugar mejor.
Esta afinidad, que en mi caso era algo netamente intuitiva, en el suyo correspondía a una elaboración reflexiva, basada en su experiencia como arquitecto, en su admiración y conocimiento de Burle Marx, Oscar Prager, en el trabajo de otros arquitectos y en su tránsito desde la arquitectura hacia el paisaje.
De niño, siendo Boy Scout, al llegar a dirigir a su patrulla se dio cuenta de que el orden espacial de los elementos le obsesionaba, y que lo suyo era proyectar el espacio habitable, lo que quedó de manifiesto una vez tuvo que ausentarse del campamento mientras lo montaban y al regresar hizo desarmar y volver a armar todo, ya que no estaba construido de acuerdo a sus instrucciones…
Desde entonces hasta ahora, el trabajo de Juan ha sido profundamente rotundo y marcado por su manera de hacer las cosas.
Juan busca una y otra vez reproducir una secuencia de planos que se van fundiendo, tal como lo hacen nuestras cordilleras, especialmente cuando las miramos desde lo alto de sur a norte, cuando sucesivas escalas de grises las van diluyendo una tras otra.
Generalmente Juan parte con un entorno inmediato con planos y niveles más bien cartesianos y abstractos, para luego ir deconstruyendo la geometría e invadiéndola con una naturaleza que irrumpe y recupera el terreno cedido, así como
I learned from him was when he told me that if he had a very small garden, what he would do was fill it with trees very close to one another and it would look immense.
Juan’s work ranges from miniscule gardens to large urbanizations in natural, urban, and agricultural contexts.
Juan and I met twenty-five years ago, and although we had never spoken we shared a way of understanding and transforming environments. It was a mixture of respectful but generally radical interventionism, with a determination to make a space appear to have always been like we changed it to be. The idea was to go unnoticed, to appear not to appear. To build the right thing not by mimesis, but as the complement that could fit well in that place and make that place a better place.
This affinity, which in my case was purely intuitive, in him responded to reasoning, based on his experience as an architect, his admiration for and knowledge of Burle Marx, Oscar Prager, the work of other architects, and his transition from architecture to landscape.
As a boy, when as a boy scout, when he came to lead his patrol, he realized that the spatial arrangement of the elements obsessed him, and that his thing was to plan the camp as a living space. This compulsion became clear one day when he had to leave the camp while they were still building it, and when he returned made them dismantle and re-assemble everything since it was not built according to his instructions…
From then until now, Juan's work has been quite absolute and stamped by his way of doing things.
Juan tries again and again to reproduce a sequence of merging planes, just like our mountain ranges when we look at them from a summit from south to north and see their successively paler shades of gray reaching into the far distance.
Generally, Juan starts with an immediate environment using quite Cartesian and abstract planes and levels and then goes about deconstructing the geometry and invading it with a nature that bursts in and takes over the yielded land, just as the waves at the sea’s edge advance on the sand as the tide rises.
Faced by the natural environment, Juan operates in the vicinity, proposing a complement where man’s rationality
las olas en la orilla del mar avanzan por la arena en la medida que la marea sube.
Frente al entorno natural, Juan propone en la cercanía el complemento donde la racionalidad del hombre determina y enmarca unos límites cuya función no es otra que la de dar escala, mientras que en el fondo busca una y otra vez la fusión, sin importar si está trabajando entre medianeras con 9 metros de fondo o en la Patagonia con un horizonte infinito.
Nada en su propuesta no está deliberadamente medido, estudiado y previsto. Sus obras se caracterizan por la precisión. Cada trazo y cada especie, cada color y cada textura, tienen un momento y un papel que jugar.
Ama a Burle Marx y rebate las ideas de Gilles Clement, aunque su propuesta está mucho más cercana a este último, sobre todo en sus trabajos más íntimos, donde con emoción señala aquellos lugares donde la naturaleza ha brotado de manera espontánea y comienza poco a poco a colonizar y fundirse con su propuesta, de una manera no programada.
Juan trabaja la topografía la profundidad, con una clara noción de la perspectiva. Él va abriendo y cerrando planos, apropiándose de lo suyo y de lo ajeno en una búsqueda persistente de la profundidad y la continuidad. Su conocimiento de las especies nativas y exóticas dotan a sus obras de una riqueza que se sostiene entre otras cosas por utilizar una siempre muy limitada paleta de especies, tal como sucede en nuestro paisaje natural.
Juan es esencialmente un paisajista del paisaje chileno, y como tal ha sido y es el referente que ha tenido nuestra generación, los que bien o mal han desarrollado sus propuestas fuertemente influidos por su trabajo.
De niño, Juan tuvo una pesadilla recurrente en donde veía como se derrumbaba el muro del fondo del jardín su casa materna y aparecía por unos instantes un hermoso paisaje, profundo hasta el horizonte, el que luego volvía a desaparecer con la reconstitución del muro (una especie de jardín del Gigante Egoísta al revés).
Desde entonces Juan es el paisajista que recrea nuestro horizonte sin horizonte una y otra vez y que quiere traer la cordillera al patio de nuestra casa, así como lo hizo Prager en el Parque Providencia.
determines and frames certain limits, the function of which is none other than to give scale, while in the background time and again he seeks fusion, irrespective of whether he is working between nine meter-wide party walls or in the Patagonia with an infinite horizon.
There is nothing in his proposal that he has not deliberately measured, studied and foreseen. Precision characterizes his work. Each stroke and each species, each color and each texture, have their moment and a role to play.
He loves Burle Marx and rebuts the ideas of Gilles Clement, although his proposal is much closer to the latter, above all in his most intimate works, in which he points with feeling to those places where nature has burgeoned spontaneously and begins gradually to colonize and merge with his proposal, in an unplanned way.
Juan works with topography and depth, with a clear notion of perspective. He opens and closes planes, takes control of what he has and what is extrinsic in a persistent search for depth and continuity. His knowledge of native and exotic species endows his works with a wealth that is sustained, among other things, by the constant use of a very limited palette of species, as in our natural landscape.
Juan is essentially an artist of the Chilean landscape, and as such he has been and remains the reference of our generation, who have developed their proposals, successfully or otherwise, strongly influenced by his work.
As a child, Juan had a recurring nightmare in which he saw the back wall of the garden of his mother’s house collapse, revealing for a moment a beautiful landscape stretching to the horizon, which he then saw disappear again when the wall was rebuilt (a kind of Selfish Giant’s garden in reverse).
Since then, Juan has been the landscape designer who recreates our horizon without horizon again and again, and who wants to bring the Andean mountain range into the patio of our homes, just as Prager did in Providencia park.
Los jardines son conversaciones con la naturaleza. Pero también conversaciones con uno mismo. Se trata de mirar a través de la niebla mental, buscando una visión más clara de lo que existe. Y a la inversa, se trata de una difusión, por la cual lo diferenciado se mezcla hasta volverse borroso.
Son actos deliberados de autoconsciencia.
Teatros de poder, de piedad, de placer, de religión o de imágenes del paraíso, a través del tiempo y el lugar, han visto muchas representaciones. Hábilmente sustentados por un escenario de disposiciones espaciales, tierra que respira y que crea el suelo, sobre el cual los diversos estados de ánimo del agua y las diversas plantas se desarrollan en el tiempo y las estaciones cambiantes.
En oposición al calor despiadado y la arena, jardines frescos entre paredes húmedas; como suplico a la naturaleza, una manera codificada de recrearla; en tierras generosas, abrazando u ordenando la naturaleza de manera que el jardín se convierta en un atalaya desde cuya altura contemplar el mundo.
En una historia que ha atravesado el mundo y el tiempo, los jardines de Juan Grimm son un manuscrito que requiere muchos niveles de decodificación para revelar su significado.
El nivel inmediato y evidente revela unos jardines realizados con gran habilidad y una profunda empatía con y un gran conocimiento de las plantas.
Su tierra natal, una fina cinta trenzada, ofrece una naturaleza que es exagerada, irrealistamente conmovedora e increíblemente variada. Según su propio reconocimiento, esa es su inspiración y no necesita ningún otro estímulo.
Gardens are constructed conversations with nature and yet soliloquies with oneself. They are also about peering through a mental haze looking for a vision clearer than the reality. And conversely, they are about diffusion, wherein distinctiveness blurs to obscurity.
They are deliberate, self-conscious acts.
Theaters of power, piety, pleasure, religion or images of paradise, through time and place, they have seen many enactments. Ably supported by a stage of spatial arrangements, land that breathes and creates the base upon which many moods of water and plants perform in time and changing seasons.
In rejection of merciless heat and sand, cool and moist walled gardens; in supplication to nature, a codified way of recreating it; in lands of generous nature, embracing it, or ordering it so that the garden becomes a perch from which to survey the world.
In a history that has spanned the world and time, Juan Grimm's gardens are a palimpsest that requires many layers of decoding to reveal their meaning.
The immediate and apparent reveals gardens crafted with great skill and a deep empathy for and knowledge of plants. The braided thin ribbon that is his land, offers nature that is exaggerated, unrealistically poignant and incomprehensibly varied. By his own admission, it is his inspiration and he needs no other stimuli.
While this alone puts his work amongst those of distinction, it hardly explains it.
Aunque de por sí esto coloca su obra entre las más singulares, difícilmente la explica.
Un estudio de los planos que dibuja Grimm revela una mente de pintor, que redacta un manual incrustado de recordatorios y significados.
Lo que revelan esos planos no es otra cosa que una amplia e intuitiva formación del espacio. De hecho son mapas empíricos, hechos con marcadores indelebles que acaso solo él puede usar para ordenar sus pensamientos. Así mantiene en su sitio las relaciones mayores, a fin de poder esculpir la tierra con el ojo de un artista que trabaja en miniatura.
Nada en los planos revela la estructura de una corporeidad real.
Compáralo con los delicados tapices de Gertrude Jekyll, en donde el refinamiento del resultado se puede anticipar.
Además, estos jardines son imposibles de percibir en su totalidad.
El grabado de Étienne Dupérac para la Villa d’Este, en Tivoli, le permite a la mente imaginar su estructura y su cuerpo; aunque no plasma las colinas sobre las cuales se ubica, aún así capta la esencia del relato.
La obra de Grimm desafía esa representación de la construcción mental.
Sus jardines son espacios cuidadosamente orquestados con final abierto, donde las fronteras están definidas por el cielo, el océano y las montañas. Y a diferencia de los jardines clásicos, donde era la composición lo que se hallaba invariablemente en foco, su obra no se completa sin la naturaleza extendida (a pesar de la innegable belleza natural de su tierra, que normalmente debería bastar para bajarle los humos a la mano del hombre), y es detallada, claramente delineada y llena de una deslumbrante belleza al mismo tiempo sensual, vana y nostálgica, inquebrantable en su propósito de no ser domesticada por su más amplio lienzo. Esto merece cierto debate.
En presencia de marcos de belleza natural, históricamente los jardines han ordenado a la naturaleza y han creado una disposición interna, de la cual el resultante contraste suscita diálogo.
A study of the plans he draws reveals a painter’s mind, drawing up a manual embedded with reminders and meanings.
These are not plans that reveal anything but a broad intuitive formation of the space and are in fact empirical charts with indelible markers that perhaps only he can use to order his thoughts. He thus keeps the bigger relations in place so that he can chisel away at land with the eye of a miniature artist.
Nothing in the plans reveals the construct of the actual physicality.
Contrast this with Gertrude Jekyll’s delicate tapestry, where the refinement of the outcome is somewhat anticipated.
These gardens are also impossible to perceive in their entirety. Étienne Dupérac’s engraving for Villa d'Este at Tivoli allows the mind to imagine its structure and body; while it does not capture the hills on which it sits, it still captures the essence of the narrative.
Grimm's work, in contrast, defies such a capture of mental construction.
His gardens are carefully orchestrated open-ended spaces where boundaries are defined by the sky, ocean and mountains. And unlike classical gardens where composition was the unwavering focus, his work is incomplete without the extended nature, (despite the undeniable natural beauty of his land which should normally be sufficient to humble the hand of man) and is detailed, sharply crafted and full of startling beauty that is sensuous, vain and wistful at the same time, unflinching in its resolve not to be tamed by its larger canvas.
This deserves some discussion.
In the presence of natural settings of beauty, gardens historically have ordered nature and created a setting from within, in which the contrast kindles dialogue. No garden perhaps does it as well as the Nishat Bagh in Kashmir.
Or, on the other hand, inspired by Lorrain and Poussin, the gardens of Kent, Brown and Repton, attempted to merge and disguise their hand and assume a subterfuge that does not reveal the human intervention.
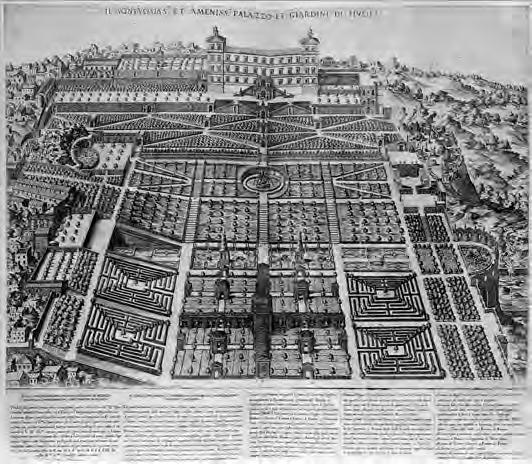
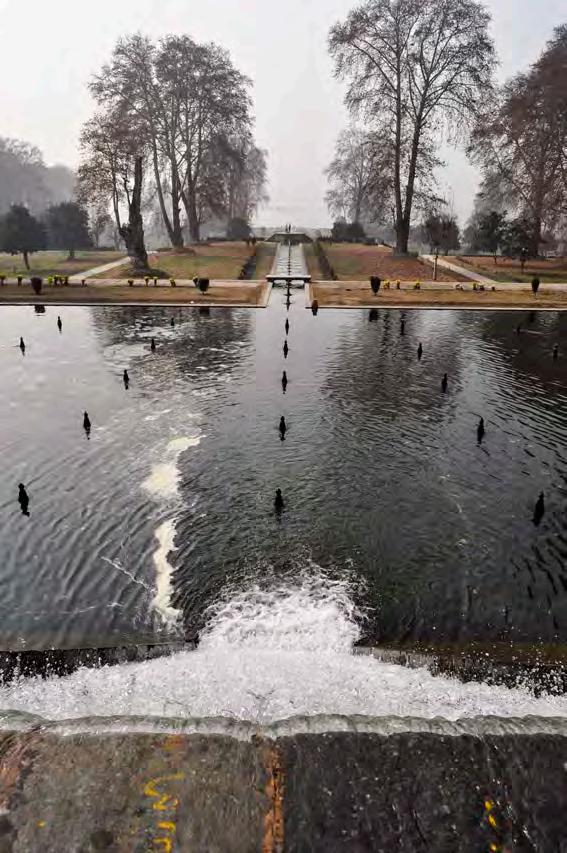
Acaso ningún jardín lo hace tan bien como el de Nishat Bagh en Kashmir.
O bien, en el otro extremo, los jardines de Kent, Brown y Repton, inspirados por Lorrain y Pousin, intentaron mezclar y disfrazar su intervención, asumiendo un subterfugio que no develara la mano humana.
Los jardines de Grimm no hacen ni lo uno ni lo otro. Y tal vez sea por eso que Grimm se cuenta entre los pocos que han abierto un camino único. Pues no elige ni un lenguaje de contradicción, ni de contemporización, ni de servilismo, sino uno de tempestuoso desafío.
Acaso sus jardines intentan capturar el espíritu inesperado e impetuoso de una tierra dotada de volcanes, que en cualquier momento pueden hacer erupción resplandeciente.
Un espectáculo de la naturaleza que requiere una mirada no advertida. La maliciosa singularidad está pixelada de belleza fractal.
Vale la pena mencionar la obra de Roberto Burle Marx que en una tierra infinitamente más amplia, pero con habitantes naturales similares y separada por una generación debe proyectar su sombra sobre el campo de Grimm.
Grimm's gardens do neither. And perhaps this is where he is among the few who have set a path that is unique. For he neither chooses a language of contradiction nor of appeasement, nor of servility, but one of tempestuous challenge.
His gardens seek to capture the unexpected impetuous spirit of a land dotted with volcanoes that can burst in a dazzling spectacle anytime.
A spectacle of nature that demands that the gaze is not averted, and the disingenuous singularity is pixilated with fractal beauty.
It bears mentioning that, in a land infinitely larger than Grimm's country but with similar natural habitats and separated by a generation, Roberto Burle Marx's shadow must be large.
No doubt Grimm is influenced by his work, and yet in many ways, he chooses to take a path that is almost antithetical.
Whereas Marx’s work is that of a masterful painter, Grimm's is that of a master perfumer, one who can distill nature, and arrange it in ways where the scent, distinct in parts, blends along the boundaries and, in doing so, presents a memory that colludes with the original source.
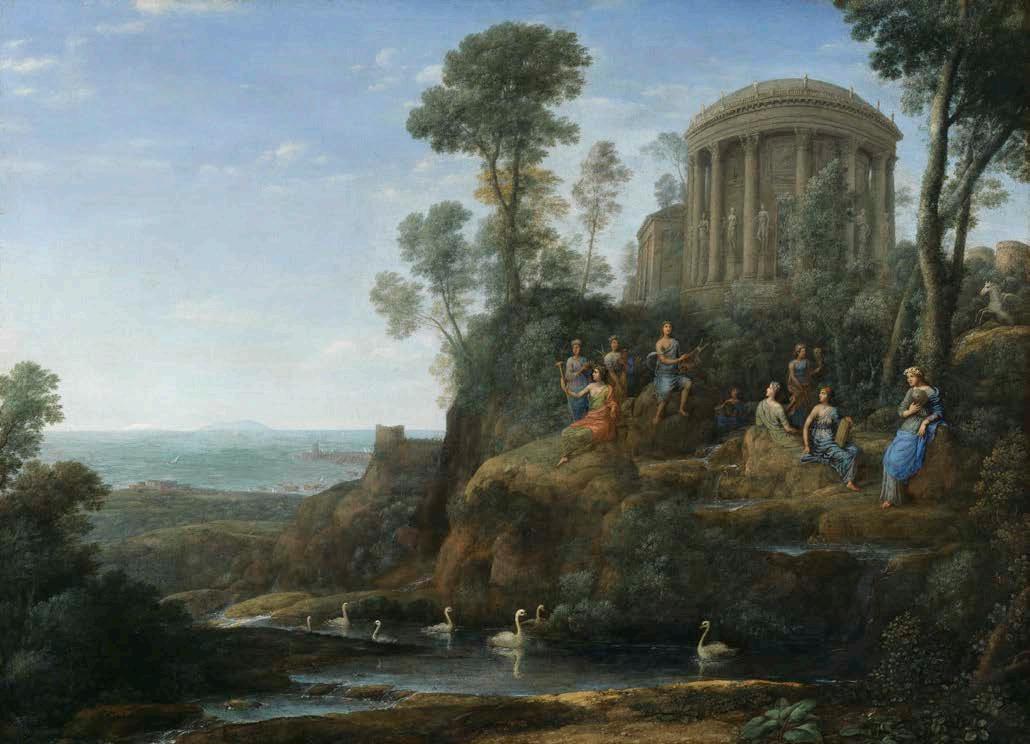
Sin duda Grimm ha influido por su obra. Y sin embargo, en muchos sentidos, él elige tomar un camino que es casi una antítesis.
Mientras que la obra de Marx es la de un pintor experto, la de Grimm es la de un maestro perfumero que puede destilar naturaleza y disponerla de manera tal que el aroma, diferenciado por sectores, se mezcla a lo largo de los límites; y en consonancia con ello, presenta una memoria que conspira con la fuente original.
Y utiliza una geometría reconocible. En parcelas pequeñas, casi con timidez. Aparentemente, porque el entorno no le permitía condensar o porque la mano del hombre era inevitable, de manera que no había muchas maneras de distribuirlo. En niveles, en estanques de agua que pronto parecen querer encontrar su estado natural.
Unos 200 años atrás, Repton esbozó los principios del paisajismo.
“La perfección del paisajismo consiste en los cuatro requisitos siguientes. Primero, debe desplegar las bellezas naturales y esconder los defectos de cada locación. Segundo, debe dar la apariencia de extensión y libertad, disfrazando o escondiendo cuidadosamente los límites. Tercero, debe ocultar de manera estudiada cada interferencia del arte. Cuarto, todos los objetos de mera conveniencia o confort, si no pueden volverse ornamentales o convertirse en partes apropiadas del paisaje general, deben ser removidos u ocultados”.
La belleza precisa de los jardines de Grimm, donde realiza sin ningún esfuerzo las máximas de Repton, oculta su verdadera relevancia.
Lo que este diseñador persigue en pleno siglo XXI, es utilizar el jardín como un lugar para contar relatos sociales y culturales; o utilizarlos como un espejo con el cual se puede visualizar el estado de nuestro planeta, su naturaleza y su vida urbana. Grimm elige una estrategia seminal y perdurable. Simplemente extrae lo mejor de la naturaleza y sostiene una lupa delante. Así, hace imposible no recordar nuestras pérdidas y nuestra nostalgia. Al hacerlo, apela a nuestra afinidad, genéticamente asentada, por las ecologías naturales que alimentan al planeta.
He also uses recognizable geometry. In small parts�almost diffidently. Seemingly because the setting did not allow him to distill naturally or the hand of man was inevitable, so that there was little way to dispense it. In steps, in pools of water that quickly seem to want to find their natural state.
About two hundred years ago, Repton outlined the principles of landscape gardening.
“The perfection of landscape gardening consists in the four following requisites. First, it must display the natural beauties and hide the defects of every situation. Secondly, it should give the appearance of extent and freedom by carefully disguising or hiding the boundary. Thirdly it must studiously conceal every interference of art. Fourthly, all objects of mere convenience or comfort, if incapable of being made ornamental, or of becoming proper parts of the general scenery, must be removed or concealed.”
The precise beauty of Grimm's gardens where he achieves Repton's maxims effortlessly conceals their real import.
The designer’s pursuit in the 21st Century is to use the garden as a place to recount social or cultural narratives; or use them as a mirror with which to view the state of our planet, its nature and its urbanity.
Grimm chooses a seminal and an enduring device. He simply extracts the best of nature and holds a magnifying glass to it, and makes it impossible for us to not be reminded of our loss and our nostalgia; and in doing so he appeals to our genetically embedded affinity for the natural ecologies that nourish the planet.
Juan Grimm Moroni nació en la ciudad de Santiago en abril de 1952, en una familia tradicional donde primaba el sentido del orden y la responsabilidad.
Durante los veranos, los Grimm Moroni se instalaban en la costa, costumbre que despertó desde temprano el interés de Juan, el segundo de siete hermanos, por el mundo natural.
Los veraneos de mi niñez fueron importantes y marcadores. Bajábamos a la orilla del mar y yo, en vez de jugar a la pelota con mis hermanos, me escapaba a caminar por la playa Aguas Blancas, en Maitencillo. Ahí me gustaba mirar los pájaros, las rocas, el mar. Fue durante esas largas temporadas de verano que empecé a prestar atención, a fascinarme con los espacios infinitos del cielo y el mar.
Estas vivencias dieron pie a mi gusto por armar lugares protegidos y con vistas lejanas. Recuerdo que había un boldo enorme que me encantaba visitar: me metía debajo y experimentaba esa sensación de ver sin ser visto.
También íbamos ocasionalmente al campo y andábamos a caballo. De muy niño me familiaricé con los huertos. Las tardes de juego con mis hermanos son inolvidables: construíamos pequeñas ciudadelas con caminos de barro para autitos y camiones, donde yo exigía ser el único encargado de construir las plazas y los jardines.
Juan Grimm Moroni was born in Santiago, Chile, in April 1952 into a family where a sense of order and responsibility was central to the household.
The Grimm Moronis would spend summers on the coast, and it was thanks to that family tradition that, from a young age, Juan�the second of seven children�took an interest in nature.
My summers as a child were important, and they left a permanent mark on me. We would go down to the beach and, while my siblings kicked a ball around, I would go off by myself, walking down the Aguas Blancas beach in Maitencillo. I used to enjoy looking at the birds, the rocks, the sea. It was during those long summers that I first started to take notice of the vast sea and sky that have fascinated me ever since. Those experiences paved the way for my pleasure in putting together sheltered places with views into the distance. I remember that there was an enormous boldo tree that I used to love to go see: I would sit under it and revel in that sensation of seeing without being seen.
We would also go to the countryside on occasion, where we would ride horses. As a young boy, I learned a fair amount about vegetable gardens. The afternoons I spent playing with my brothers and sisters are unforgettable: we would build small
Recuerdo las visitas a las casas de mis tíos, los enormes árboles añosos, los extensos jardines y los espejos de agua bajo los cedros, espacios alucinantes para mí.
De la infancia también recuerda una pesadilla nocturna bastante especial:
Me encontraba en la terraza de un dormitorio ubicado en la casa de mis padres, frente a un estrecho jardín que me separaba del muro medianero. De pronto, súbitamente, la pared se derrumbaba, lo que me permitía extender la vista hasta el mar y el horizonte. Sin embargo, momentos después, el muro se cerraba y solo quedaba un pequeño cerro de tierra con algunos cactus encima. Como telón de fondo se veía el muro de ladrillo fiscal emboquillado con mortero. Había desaparecido de golpe esa magnífica imagen del océano azul grisáceo y brillante, había desaparecido el infinito. Hoy me asombro de lo que sucedía en ese sueño, debido al fuerte vínculo que tiene con algunos conceptos que, años más tarde, serían fundamentales al momento de estructurar un jardín.
cities with mud roads for cars and trucks. I insisted on taking full charge of constructing the plazas and gardens.
I remember the visits to my aunts and uncles’ homes with their enormous age-old cedar trees, large gardens, and reflecting pools I was dazzled by those places.
From his childhood, he also remembers, however, a strange nightmare:
I was in a large balcony off a bedroom at my parent’s house, one that opened onto a narrow stretch of yard before the party wall with the house next door. Suddenly, that wall collapsed, allowing me look out into the horizon as far as the sea. Then the wall turned into a small mound of dirt with some cacti growing out. In the background there was an old brick wall. That magnificent image of shimmering gray-blue ocean had vanished suddenly, as had the sense of endlessness. Even today I am astonished by what happened in that dream, since it is closely tied to some of the ideas that, years later, would be crucial to how I structure a garden.
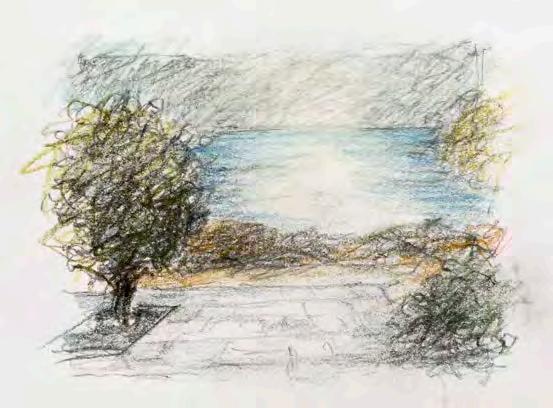
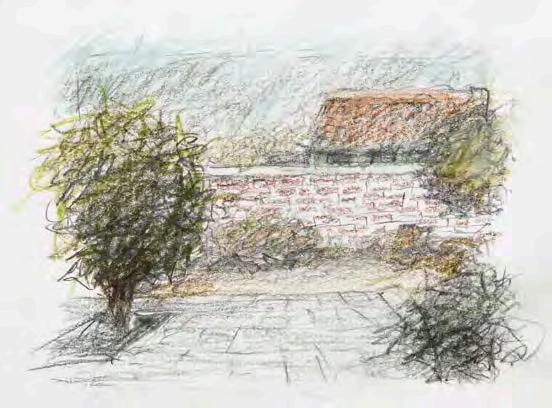
Una vez terminada la educación escolar, Grimm ingresó a Arquitectura en la Universidad Católica de Valparaíso (PUCV), donde permaneció dos años. A pesar del poco tiempo, la vivencia fue memorable, puesto que las enseñanzas del oficio estaban relacionadas con el arte, la poesía, la escultura, el diseño, e incluso con la música y la danza.
Los profesores de la PUCV tenían un modo particular de enfrentar la enseñanza: exigían que los proyectos que presentaban los estudiantes nacieran de la observación directa de la ciudad y del paisaje, a través de dibujos, croquis y escritos.
Todo surgía en la calle, nada era inventado. Este método nos obligaba a construir espacios de acuerdo a un proceso de investigación en terreno, procedimiento que por lo general se llevaba a cabo en caminatas por Valparaíso y Viña del Mar.
El primer objeto de intervención en el que trabajó Juan Grimm se inspiró en la geografía, en ese entorno particular y en la condición de miradores que muestran ambas ciudades. Sin tener conciencia de ello, Grimm había elaborado un proyecto de paisajismo.
Tras la experiencia en Valparaíso, Grimm se trasladó a Santiago a continuar la carrera en la Universidad Católica de Chile (UC).
Por aquellos años, Juan estableció amistades que tuvieron una fuerte influencia en su desarrollo profesional. Fue el caso del diseñador Marco Correa y el escenógrafo Sergio Zapata, con los cuales conoció nuevos mundos que abrieron su mirada a otras expresiones culturales y que lo hicieron percatarse de puntos de vista desconocidos.
Al mismo tiempo, Grimm se incorporó en calidad de dibujante a la oficina del reconocido arquitecto Horacio Acevedo. Allí se familiarizó con la obra de la Escuela de la Bauhaus y conoció el trabajo de Walter Gropius, Ludwig Mies van der Rohe y Frank Lloyd Wright.
El ambiente que existía en la oficina, los amigos que la visitaban, la mirada estética de Acevedo, la prolijidad en la
After graduating from high school, Grimm began studying architecture at the Universidad Católica de Valparaíso (PUCV). Though he was enrolled for only two years, the experience proved memorable since the instruction there was tied to art, poetry, sculpture, design, and even music and dance.
The method used by the professors at the PUCV was unique. They required students to base their projects on direct observation of the city and of landscapes rendered in drawings, sketches, and notes.
It all came from what was happening in the street nothing was made up. That method meant that we had to build spaces on the basis of field work, of on-site research, mostly carried out during walks in Valparaíso and Viña del Mar.
Juan Grimm’s first intervention was tied to geography, specifically to lookouts in both those cities. Unwittingly, he had developed a landscaping project.
After his brief studies in Valparaíso, Grimm moved to Santiago to further his education at the Universidad Católica de Chile (UC).
During those years, Juan developed friendships that would prove important to his career. He met, for instance, fashion designer Marco Correa and set designer Sergio Zapata, with whom he discovered new worlds and cultural expressions, as well as previously unknown perspectives.
He began working as a draftsman for celebrated architect Horacio Acevedo. It was at his firm that Grimm came into contact with the Bauhaus School and the work of Walter Gropius, Ludwig Mies van der Rohe, and Frank Lloyd Wright.
The atmosphere at Acevedo’s office, those who frequented it, Acevedo’s own vision, the professionalism with which he worked, his avant-garde approach to design and architecture, the physical premises themselves with their minimalist and modern style, along with Acevedo’s fascination
manera de trabajar, el vanguardismo en cuanto a diseño y arquitectura, la oficina en sí misma, que era de estilo minimalista y moderno, más la fascinación de Acevedo por la cultura y el arte japoneses, transformaron todos los parámetros estéticos que Grimm manejaba hasta entonces.
Conocí a Horacio Acevedo a través de su hijo Jaime, mi compañero de curso en Arquitectura. Horacio fue un gran arquitecto becado en Estados Unidos, en Japón y otros países , un hombre refinado y sensible, gran admirador de Mies van der Rohe. Él me regaló un libro de la Bauhaus firmado por Gropius, libro que para mí se convirtió en una auténtica joya. Pero lo más valioso que recibí de Horacio fue que aprendí a observar de un modo diferente. Horacio fue también la primera persona que me habló de jardines en una conversación. Me dijo algo que quedó grabado para siempre en mi memoria: “En el jardín no puedes poner nada de colores fuertes o de texturas grandes en primer plano, porque eso impide mirar a lo lejos; lo que se sitúa en el primer plano tiene que ser muy tenue”. Así era su propio jardín. Sin lugar a dudas que Horacio fue mi primer gran maestro.
Durante los últimos años de universidad, Grimm conoció a Esmée Cromie, una paisajista inglesa que impartía clases de Ecología y Medio Ambiente. Juan fue primero alumno y luego ayudante de Cromie, instancia que le permitió profundizar sus observaciones y apreciaciones de la naturaleza, ya no desde un punto de vista meramente intuitivo, sino desde una perspectiva más científica.
Esmée era una profesional que mantenía una postura firme ante el paisajismo y la relación con la ecología, una visión vanguardista para la época, que comprendía el papel que debía cumplir la arquitectura del paisaje en el cuidado y la conservación del planeta.
with Japanese culture and art, all conspired to utterly transform Grimm’s aesthetic criteria.
I met Horacio Acevedo through his son, Jaime, a classmate of mine at architecture school. Horacio was a great architect who had been awarded fellowships to study in the United States, Japan, as well as other countries. He was a refined and sensitive individual and a great admirer of Mies van der Rohe. One precious gift he gave me was a book on the Bauhaus signed by Gropius�a real gem. But the most valuable gift I got from him was how to observe things differently. Horacio was the first person to ever speak to me about gardens in the course of a conversation. One thing he told me is etched in my memory: “In a garden, you must never put anything with strident colors or textures in the front, because that keeps you from looking in the distance; what goes in foreground must be very subtle.” That’s what his own garden was like. Horacio was unquestionably my first mentor.
In his final years at university, Grimm met Esmée Cromie, an English landscape designer and professor of ecology. Juan was first her student and then her teaching assistant. Thanks to those experiences, he was able to deepen his observation and appreciation of nature, no longer guided solely by intuition, but also by science.
Esmée was a professional with a rigorous stance on landscape design and its relationship to ecology. Her vision was avant-garde for the time in that it understood the role that landscape architecture should play in taking care of and conserving the planet.
It was at this stage that Juan discovered Oscar Prager, who would become an important point of reference for him.
En esta etapa Juan descubrió a Oscar Prager, que pasó a convertirse en un referente muy importante para él.
La profesora Marta Viveros nos dio a conocer la obra de Oscar Prager. Debíamos hacer un ejercicio de levantamiento y estudio de un trabajo de Prager en Santiago, y me correspondió el jardín que realizó en la embajada de Inglaterra. Debo admitir que dicho jardín no me emocionó del todo, pues habían realizado intervenciones posteriores a su construcción original. Al enterarme de que una de sus obras era el Parque Providencia que yo visitaba desde niño , comencé a observarlo y a estudiarlo con dedicación. En ese parque largo y angosto, flanqueado por un par de avenidas importantes, Prager creó en los bordes dos masas vegetales relevantes, que conformaban un gran espacio central a modo de pradera y que enmarcaban visualmente la cordillera. En esa área jugaban los niños, se hacían picnics y se encumbraban volantines.
Prager dispuso de senderos para el paseo y el descanso en los espacios laterales bajo la sombra de los árboles, que fueron plantados siguiendo la misma formación y densidad con que se desarrollan espontáneamente en las quebradas de la zona central de Chile. Algunas especies nativas que aún subsisten en el parque son peumos, quillayes, bellotos, maitenes y boldos. También los exóticos alcornoques. Sin embargo, los arbustos que cerraban la vista por los costados, más varias especies de árboles caducos, han desaparecido. Ello ha significado perder parte del legado que nos dejó este gran paisajista.
En 1978 se llevó a cabo la II Bienal de Arquitectura. Allí, en el Concurso de Arquitectura Joven, Grimm compitió contra quinientos proyectos provenientes de todo Chile. El hecho de haber ganado el certamen fue crucial para posicionarse en el mundo profesional.
Marta Viveros, one of my professors, introduced my classmates and me to Oscar Prager’s work. One of our assignments was to make an in-depth study of a Prager project in Santiago, and I ended up with the garden he designed for the British Embassy. I have to admit that I was not all that taken with the garden there had been later interventions in the original design. When I learned that he had also designed the Parque Providencia, which I had frequented since I was a child, I started to examine it much more closely. At the edges of that long and narrow park flanked by two major avenues Prager had placed two large vegetable masses to shape a central meadow-like space that framed the view of the mountains. That was a space where children played, where people had picnics and flew kites. Prager put in trails and a rest area on the lateral spaces under the shade of trees planted in a formation and at a density that mirrored how they grew naturally in the ravines in central Chile. Among the native trees still found in the park are Chilean peumo, soap-bark tree, belloto, maitenes, boldos, as well as the exotic cork oaks. The bushes that narrowed the view from the sides and a number of species of seasonal trees have disappeared which means we have lost part of the legacy left by this great landscape designer.
In 1978, the II Bienal de Arquitectura was held and Grimm, along with five hundred others from around Chile, submitted a project to the Young Architects Competition. He won the contest, which did much to bolster his incipient career.
Once he had earned his degree, Grimm gradually veered toward landscape design; his approach was largely intuitive and he taught himself along the way. Early on, he taught a studio class in the Landscape Design Department at the Instituto Incacea and later at the Universidad de Chile.
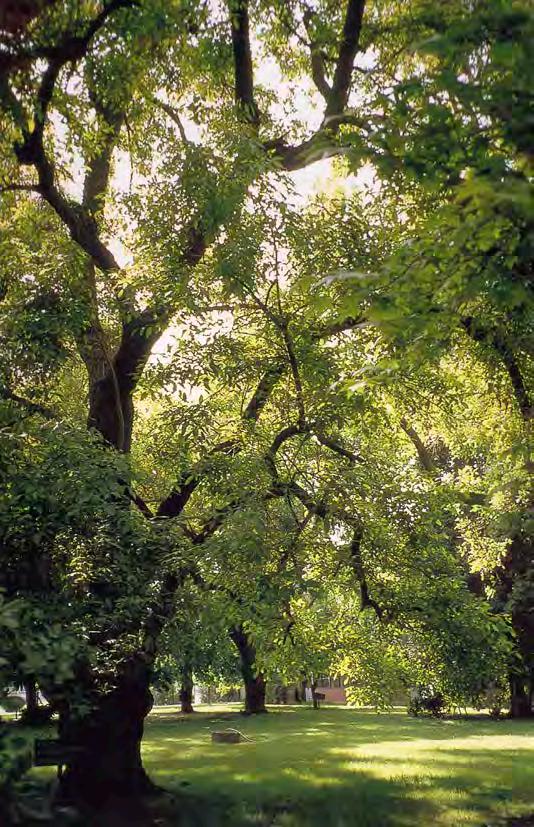


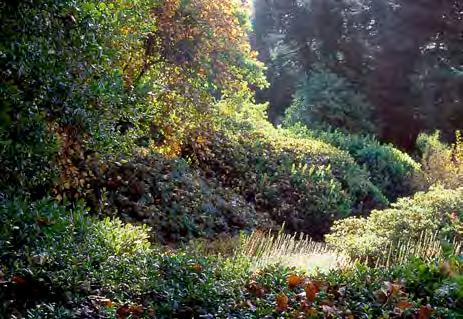
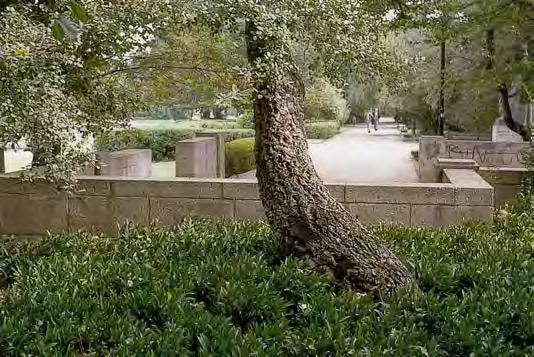
Una vez titulado de arquitecto, Grimm se fue acercando al paisajismo guiado por la intuición y por cierto impulso autodidacta. Al principio, ejerció como profesor de taller en la carrera de Paisajismo en el Instituto Incacea y luego en la Universidad de Chile. La experiencia fue determinante para Juan, una forma de aprendizaje antes de realizar la mayoría de sus trabajos de diseño de los jardines. “Lo que hacía en ese entonces con los alumnos era buscar, a través de ejercicios plásticos y de observación, órdenes en la naturaleza y en los paisajes, para luego aplicarlos en un diseño personal o de grupo”.
Los ejercicios perseguían agudizar la percepción del espacio, para así llegar a comprender los volúmenes que lo integran, evitando ver el paisaje como si se tratase de una foto: “Un buen análisis de entorno exige mirar el espacio desde muchas perspectivas”. Para Grimm era vital inculcar la importancia de la libertad y la búsqueda de un lenguaje propio en la práctica del paisajismo. “No me interesaba que los alumnos memorizaran fórmulas ni siguieran al pie de la letra los patrones de estilos y modas imperantes, sino más bien que las propuestas se fundaran en ideas originales”.
En aquella época, Juan entabló una amistad profesional con Hans Muhr, que también era profesor en Incacea, amistad que se mantiene hasta hoy. “Cuando conocí a Juan haciendo clases de paisajismo , los dos éramos autodidactas. Hasta ese momento nuestra formación de arquitectos no incluía más que ciertos esbozos de lo que hoy podríamos considerar la disciplina del paisaje. En consecuencia, ambos nos sentíamos privilegiados por haber cultivado una importante capacidad de asombro ante la observación de la naturaleza”, recuerda Muhr.
Muhr y Grimm vislumbraron huellas a seguir en el camino señalado por Prager y en las propuestas avanzadas de Cromie. Se dieron cuenta de que la concepción basal del paisajista ha de consistir en entender el orden natural y primigenio, en asimilar sus lógicas, dinámicas y geometrías. “Aprender sin maestro y al mismo tiempo enseñar lo que íbamos descubriendo día a día agrega Muhr es un proceso que requiere de rigor y de una dedicación especial. Ese primer encuentro
That experience proved decisive for Juan as it provided him with instruction before he embarked on most of his work in garden design. “What I did with the students back then was to use visual exercises and exercises in observation to find an order in nature and in landscapes that we would later apply to individual or group design projects.”
The exercises were geared to honing perception of space in order to grasp the volumes that make it up, thus avoiding seeing the landscape as just a photograph. “A good analysis of the environment means looking at the space from many different perspectives.” In his teaching, Grimm was extremely concerned with conveying the importance of freedom and the search for a language of one’s own in landscape design. “I didn’t care whether or not the students memorized formulas or followed to a tee guidelines on style or trends; what matter was that their proposals be based on original ideas.”
During those years, Juan and his colleague Hans Muhr, fellow professor at Incacea, became friends (indeed, they still are). “I met Juan teaching landscape architecture. We were both self-taught; until then, our training in landscape architecture was just an iota of what would today be considered a true education in landscape design. We considered ourselves privileged to have cultivated a sense of wonder before nature,” Muhr recalls.
Muhr and Grimm sensed a path to be followed in the work and proposals of Prager and of Cromie. They grasped that the basic conception of landscape design consists of understanding the underlying natural order, of heeding its logics, dynamics, and geometries. “Learning with no teacher while also teaching what we ourselves were discovering on a daily basis required special rigor and dedication,” Muhr goes on. “That first encounter put us in an optimal position to construct an approach all of our own to the discipline.”
While Muhr and Grimm currently work independently, they have joined forces on submissions to major prizes and competitions, such as those for the construction of Parque Araucano and of Parque Bicentenario, both in Santiago. Although they did not win either competition,
nos ubicó en una posición inmejorable para ir construyendo un acercamiento propio a la disciplina”.
Si bien en la actualidad cada uno sigue un camino profesional propio, Muhr y Grimm formaron una dupla para presentarse en concursos importantes, como la construcción del Parque Araucano y el Parque Bicentenario, ambos ubicados en Santiago de Chile. A pesar de que ninguna de las propuestas ganó, la calidad de la primera les aseguró un cupo para participar en un congreso internacional en Buenos Aires, presidido por Burle Marx, en donde obtuvieron el primer lugar.
Años después, como profesional a cargo de nuevos proyectos en la Universidad Católica, Muhr le encargó a Grimm el Parque San Joaquín, desafío que analizaron y discutieron en conjunto. En suma, Muhr ha sido un consejero neutral y generoso, preponderante para Grimm en diferentes
they were asked to participate in an international congress in Buenos Aires on the merit of their submission for Parque Araucano. At the contest in Buenos Aires, which was presided over by Burle Marx, they were awarded first prize.


Years later, as the head of new projects at the Universidad Católica, Muhr invited Grimm to design Parque San Joaquín�a challenge they analyzed and grappled with together. Muhr, thus, has been a generous and objective counselor to Grimm at different junctures over the course of his career. At present, they are both working on the design of a 148-acre park at the foot of the Andean Cerro del Medio in the Lo Barnechea section of Santiago.
Soon after graduating, Grimm joined the Marta Viveros and Esmée Cromie firm. He started as an assistant and stayed on for three years. It was there that he first came
momentos de su carrera. Hoy por hoy, ambos desarrollan el diseño de un parque público de 60 hectáreas ubicado en la precordillera de Santiago (Cerro del Medio, en Lo Barnechea). Recién titulado, Grimm se incorporó a la oficina de Marta Viveros y Esmée Cromie: ingresó en calidad de ayudante y permaneció durante tres años. Allí tuvo por primera vez contacto directo con proyectos profesionales de diseño de jardines. Aprendió técnicas de expresión gráfica y el modo de desarrollar una propuesta formal de paisajismo.
into direct contact with professional-quality garden-design projects. He learned graphic techniques and how to develop a formal landscaping proposal.
Juan Grimm instaló un estudio propio en 1982. Al poco tiempo, conoció a María Angélica Schade, o Maleca, una joven paisajista titulada de Incacea con quien trabajó durante 25 años.
Ella vivía con su familia en una antigua casona con mucha historia ubicada en Rinconada de Chena, rodeada de un parque repleto de árboles enormes y añosos. Al conocer el lugar quedé muy sorprendido con el cuidado y respeto que ella dedicaba para que la vegetación creciera sin restricciones, libre, silvestre. Había generosidad y cariño, tanto en el frondoso jardín que cuidaba, lleno de exuberantes hortensias y de diferentes aromas, como en los enormes arreglos de flores silvestres dispuestos dentro de la casa. Maleca construía atmósferas y llevaba con mucha pertinencia el manejo del voluptuoso mundo natural que la rodeaba. En los parques que ella me mostraba, y también en los jardines de su casa, aprendí sobre la plenitud que alcanza la naturaleza cuando permitimos que se desarrolle sin intervenciones. Esto me hizo mirar
Juan Grimm opened his own firm in 1982. Soon thereafter, he met María Angélica Schade, or Maleca, a young landscape architect with a degree from Incacea; they would work together for twenty-five years.
She lived with her family in an old mansion located in the Rinconada de Chena section of Santiago. The historical house was surrounded by a yard full of huge old trees. When I first visited the place, I was struck by her dedication to and respect for the vegetation; she did everything so that it could grow freely, wildly, boundlessly. Her generosity and care were evident in both the lush garden full of exuberant hydrangea and steeped in many different scents and in the large arrangements of wild flowers scattered around the house. Maleca was able to create an atmosphere; she skillfully navigated the voluptuous natural world around her. In the different yards she showed me and in the gardens of her own home, I first understood the bounty of nature when we let it take off on its own. That enabled me to appreciate simplicity in garden design, that is, the importance of not over-designing.
Visiting Maleca’s house in Cachagua was a source of great inspiration. That “pretty hut,” as she called it, was nestled between cliffs—a truly unique setting. She loved showing me the wild orchids blossoming amidst the sea figs that stretched over the hills.
17.
ARQ,
el jardín desde el valor de la sencillez en el diseño, o, dicho de otro modo, la importancia de evitar el sobrediseño.
Conocer la casa de Maleca en Cachagua fue una gran inspiración. Esa “linda choza”, como la llama ella, se ubica en un paisaje de acantilados, un entorno único. Allí le encantaba mostrarme las orquídeas silvestres en plena floración entre las docas, que se extendía libremente sobre las lomas.
Maleca y Juan aprendieron botánica y taxonomía juntos; juntos adquirieron las nociones necesarias para asociar las plantas en un jardín; y juntos se percataron de cómo estas asociaciones llegan a formar un conjunto único en cuanto a forma, color y textura.
Tras dos décadas de trayectoria, la oficina de Juan Grimm se consolidó entre las más prestigiosas del país. Entonces ocurrieron algunos cambios importantes: comenzó a recibir encargos de mayor escala, como parques de gran envergadura y solicitudes públicas. La demanda por obras civiles aumentó y fue necesario contratar nuevos dibujantes y arquitectos. Por su parte, Maleca decidió seguir un camino independiente por razones personales.
La gran diferencia tras su partida fue que dejé de contar con la persona idónea para discutir acerca de la vegetación de los proyectos. Cuando llegaba el momento de definir los espacios, la calidad y la elección de plantas, las asociaciones entre ellas y, en fin, la atmósfera que deseaba darle al jardín, todo eso lo conversaba con Maleca. Yo diría que la adolescencia profesional la vivimos juntos. La adultez llegó por cuenta propia. Cuando recién comenzaba en el oficio, un viejo y experimentado viverista me dijo: “Tú serás paisajista cuando veas crecer un alcornoque”. Bueno, hoy, después de 30 años, ya vi crecer el alcornoque.
Maleca and Juan learned botany and cultivated plant taxonomy together; together, they acquired the principles at play in combining plants in a garden and gained appreciation of how those combinations form a whole with unique shape, color, and texture.
Over the course of two decades, the Juan Grimm firm became one of the most prestigious in the country. Grimm began to receive larger commissions, like major gardens and yards, as well as public projects. As the volume of the public commissions grew, he had to hire new draftsmen and architects. For personal reasons, Maleca decided to pursue a different path.
After she left, I no longer had the ideal interlocutor, the perfect person with whom to discuss the vegetation aspect of projects. Maleca was the one with whom I worked out the structure of spaces, the quality and choice of plants and how to combine them, in sum, the garden’s overriding atmosphere. I would say that we grew up together professionally. When we became adults, we went our separate ways. When I was just getting my start in landscape design, a man of great experience who ran an important plant nursery told me “you’ll be a landscaper when you’ve seen a cork oak grow.” Well today, some thirty years later, I can say I have seen one grow.

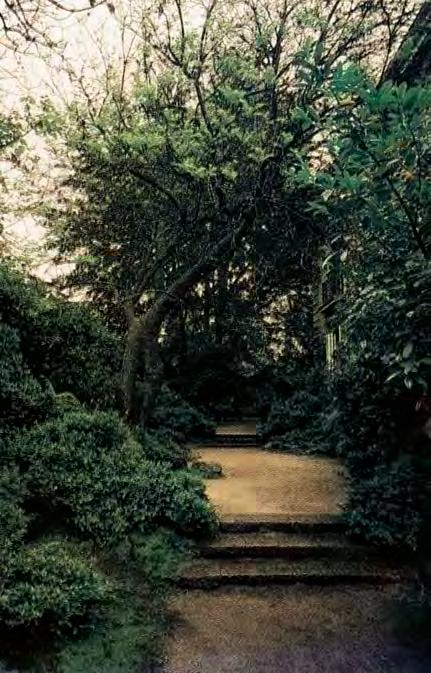
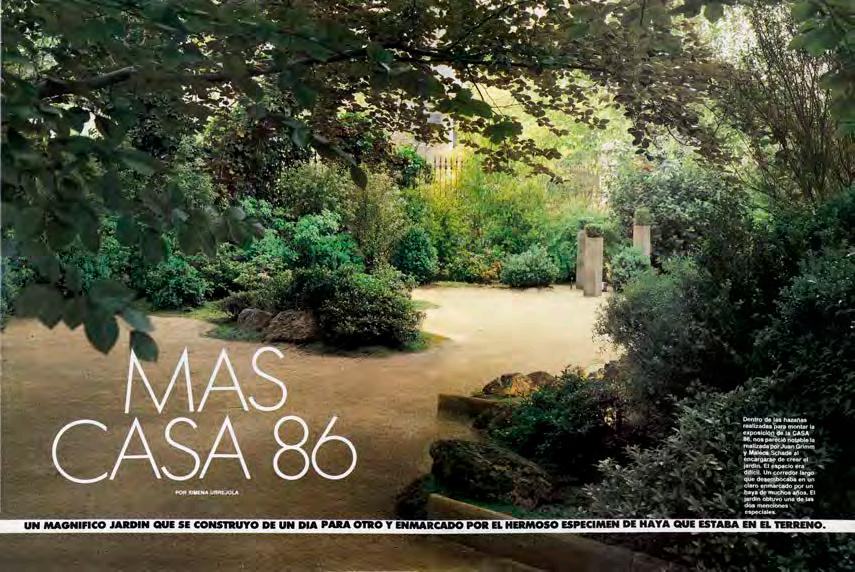
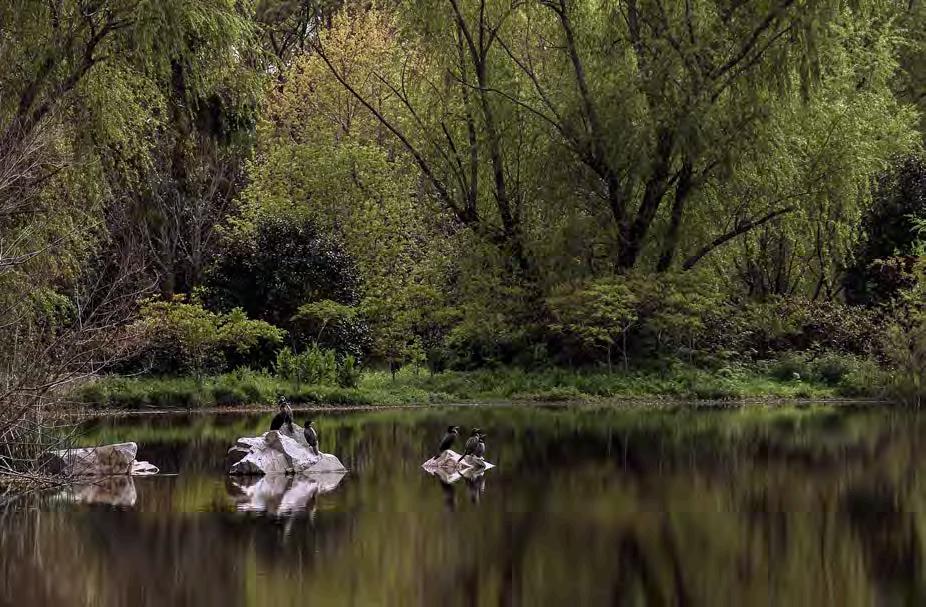
Desde sus inicios en el oficio, Juan Grimm comprendió la importancia de documentar los jardines que construía: él mismo sacaba las fotografías con especial dedicación. Fotografiar era parte del trabajo, al igual que hacer el plano, visitar al cliente o plantar. “En mi opinión, la fotografía de un jardín debe mostrar todo aquello que se quiso lograr con el diseño, como, por ejemplo, la relación con el paisaje original, los nuevos órdenes establecidos y las diferentes perspectivas”.
Grimm fotografiaba el jardín al cumplir un año de plantado, buscando los mejores encuadres posibles de la vegetación joven. Con el correr de los años, la carga de trabajó aumentó y le resultó difícil encontrar el tiempo necesario que aquella fase requería. Contrató entonces a diferentes fotógrafos, pero ninguno lograba rescatar lo que él deseaba ver reflejado. Eso hasta que conoció a Renzo Delpino, quien, pese a no ser fotógrafo profesional, logró satisfacer las expectativas del paisajista. De ahí en adelante, Delpino se convirtió en el fotógrafo oficial de Grimm, que a su vez le enseñó los fundamentos del paisajismo. Las imágenes de Renzo llegaron a interpretar a la perfección el modo en que Grimm aprecia un jardín.
Al principio, él me acompañaba y observaba con inusual detención mientras yo tomaba las fotos. Yo lo veía interesado en la cámara y en el manejo de los lentes. Y frecuentemente me hacía preguntas relacionadas con el procedimiento. Para decirlo en pocas palabras: el caso de Renzo es el del discípulo que superó al maestro. Renzo no hace jardines, sino que los retrata, pero su habilidad es tal que sus fotos captan a la perfección la mirada del paisajista. Además, la rigurosidad que demuestra en el oficio es notable.
From early in his career, Juan Grimm understood the importance of documenting the gardens he designed. He himself took the photographs with great dedication. Photographing the garden was part of the project, just like designing it, conversing with the client, and planting. “In my view, photographs of a garden should show everything the design hoped to achieve: the relationship to the surrounding landscape, the new orders established, as well as different views.”
Grimm would photograph each garden one year after its planting, looking for the best possible angles from which to shoot the young vegetation. As the years passed and he had more and more work, he had trouble finding the time to take the photographs himself. He hired a number of different photographers, but none of them was able to capture what he was after until he met Renzo Delpino. Though not a professional photographer, he was able to meet Grimm’s expectations. Delpino became Grimm’s official photographer, and Grimm taught him the basics of landscaping. Eventually, Renzo’s images became the perfect interpretation of how Grimm envisions a garden.
At first, he would come along with me and watch carefully as I took the photos. I noticed that he was interested in the camera and in the different lenses. He would often ask me questions about what I was doing. In short, Renzo is an example of the disciple who becomes greater than the mentor. While Renzo does not make gardens but portray them, his photographs thanks to his impressive skill perfectly capture the landscape designer’s vision. Furthermore, his rigor is striking.
Los artículos en revistas especializadas (arquitectura y paisajismo), sumados a la publicación de diferentes trabajos de Grimm en libros extranjeros, han contribuido a divulgar su obra y a que esta trascienda más allá de Chile.
Un buen ejemplo de lo anterior es Around the World in 80 Gardens, 1 libro que la BBC también lanzó en formato de reportaje televisivo y que incluye los jardines más representativos de varios países, con el objeto de dar a conocer la multiplicidad de expresiones culturales que coexisten en el mundo. De Sudamérica se consideraron obras pertenecientes a Burle Marx (Brasil), Carlos Thays (Argentina) y Juan Grimm (el jardín de Bahía Azul, en Los Vilos). El reconocido botánico y escritor Monty Don formó parte del comité editorial que seleccionó el trabajo de Grimm: “Su obra busca integrar la mano del hombre con el paisaje natural y las plantas. Esto provoca una transformación significativa y, en mi opinión, es uno de los mejores trabajos de paisajismo en el planeta”.2
Para mí esta publicación fue una confirmación del valor que cobra insertar adecuadamente el proyecto en el paisaje, y la toma de conciencia de lo importante que es hacer un jardín con vegetación nativa.
Gracias a Around the World in 80 Gardens, el trabajo de Grimm se hizo conocido en Europa, Australia y Estados Unidos, lo que, a la vez, estimuló el interés por su obra y le significó comenzar a recibir invitaciones para dictar conferencias en diferentes países.
Thanks to articles published in architecture and landscaping magazines, as well as the inclusion of different projects by Grimm in books published abroad, his work is well known both in Chile and beyond.
Around the World in 80 Gardens1, for instance, is a book that the BBC published to accompany a television show featuring the most representative gardens of a number of countries. The aim was to show the range of cultural expressions in landscape design the world over. The South American landscape architects included were Burle Marx (Brazil), Carlos Thays (Argentina), and Juan Grimm (specifically his garden for Bahía Azul in Los Vilos). Distinguished botanist and writer Monty Don formed part of the editorial board that selected Grimm’s work. Regarding Grimm, Don stated that his work “seeks to integrate the hand of man with the natural landscape and plants. This makes for a meaningful transformation, and in my opinion, some of the best landscape work on the planet”.2
For me, that publication was confirmation of the value of successfully inserting the project into the landscape, and the awareness of how important it is to make a garden using native plants and flowers.
Thanks to Around the World in 80 Gardens, Grimm’s work has become known in Europe, Australia, and the United States. Interest in his designs has grown, and he has begun to receive invitations to give lectures in different countries.
22. “NATURE TO ADVANTAGE DRESS’D” , House & Garden, marzo, 1998, Londres, Reino Unido. p. 108-111, Publicación de Parque Barros, Fundo El Alto, Chiñigue, Chile, 1993, Parque Vial, Fundo La Ramirana, Rancagua, Chile, 1987 y Parque Allende, Parcela Esmeralda, Quillota, Chile, 1985
23. “AROUND THE WORLD IN 80 GARDENS” , Monty Don (Weidenfeld & Nicolson, 2008), p.122-125. Jardín Bahía azul
22-23. Fotografías, Jorge Brantmayer
22. “NATURE TO ADVANTAGE DRESS’D”, House & Garden, March 1998, 108-111. London, UK. Publication of Parque Barros (Fundo El Alto. Chiñigue, Chile, 1993); Vial Park (Fundo La Ramirana, Rancagua, Chile, 1987); and Allende Park (Esmeralda Plot, Quillota, Chile, 1985)
23. "BAHÍA AZUL GARDEN" , Monty Don, Around the World in 80 Gardens (Weidenfeld & Nicolson, 2008), 122-124
22-23. Photographs, Jorge Brantmayer

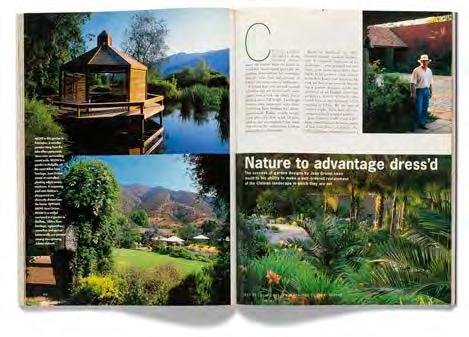

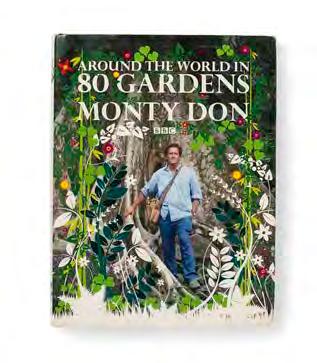
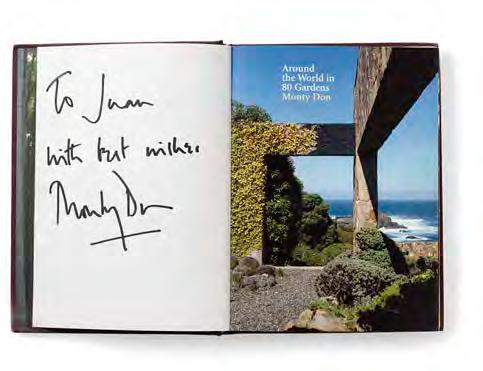
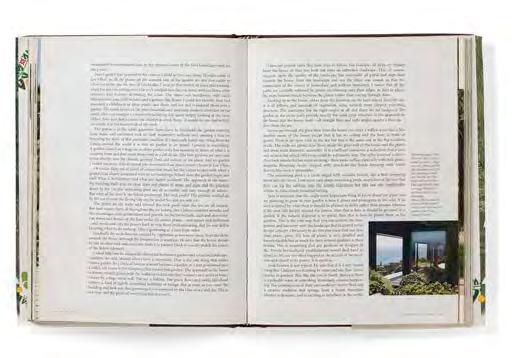

A lo largo de mis 30 años de carrera profesional, he mantenido una incesante y profunda reflexión en torno a la naturaleza y al paisaje como expresiones de vida.
En cada lugar, el planeta nos ofrece una lectura que viene determinada por un orden, fruto de las características de la geografía que, a su vez, ha sido estructurada en secuencias y moldeada por el clima y los eventos naturales. Comprender el valor de la belleza del paisaje en el sentido de una dinámica propia, que es el resultado de la evolución de millones de años e incorporarlo al diseño, buscando siempre recuperar la secuencia y la armonía del entorno natural, interrumpida por la intervención del hombre, es un aporte muy valioso que el paisajista puede hacer.
“Creo que las condiciones que definen las características únicas de un paisaje están asociadas a su topografía, a la vegetación que la viste, al agua y a la lectura del movimiento que se revela a través de los matices de sus formas, colores y texturas… Por lo que debemos ser capaces de incorporar a nuestra obra la secuencia del paisaje que nos ocupa y ordenarla inspirados en ese pequeño pedazo de mundo”.1
Al recorrer y contemplar un buen jardín, nos quedan en la memoria, por sobre la forma o la estructura, las sensaciones que el entorno nos provoca. El jardín debe seducir al espectador y transportarlo a un mundo en donde el goce por la naturaleza estimule la libertad personal. En esta manifestación
Over my thirty-year career, I have consistently focused on nature and the landscape as expressions of life itself. Everywhere on Earth, the planet provides us with a ‘reading,’ so to speak, determined by an order, by specific geographical characteristics that, in turn, have been structured in sequences and shaped by the weather and by disruptions in nature. Perhaps the most valuable contribution a landscape designer can make consists of appreciating the beauty of the landscape, its own dynamic born of millions of years of evolution, and incorporating it into the design while respecting the sequence and harmony of the natural environment altered by human intervention.
“I believe that what makes a landscape unique is its topography, the vegetation that covers it, the presence of water, and the interpretation of movement revealed by nuances in form, color, and texture... Our designs must uphold the landscape’s specific sequence, and bring order to it, drawing inspiration from that small corner of the world.”1
After exploring or viewing a well-designed garden, what stays with us more than the form or structure are the emotions it engenders. The garden must seduce viewers and take them into a world where delight in nature sparks personal freedom. All of our senses participate in that artistic expression, reacting to scents, degrees of humidity, colors, and textures, but mostly to the perception of life�the great
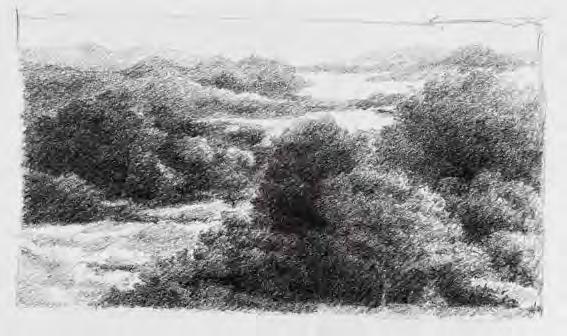
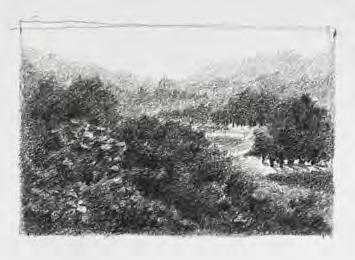
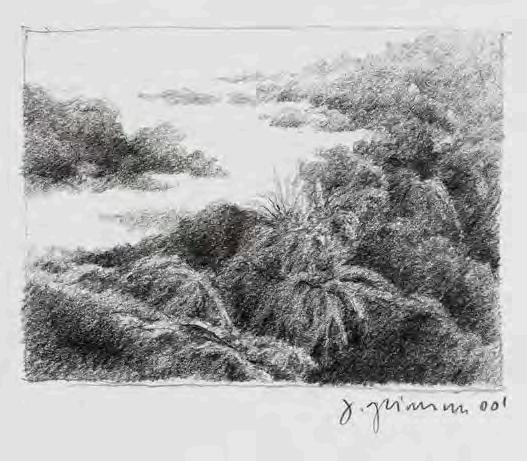
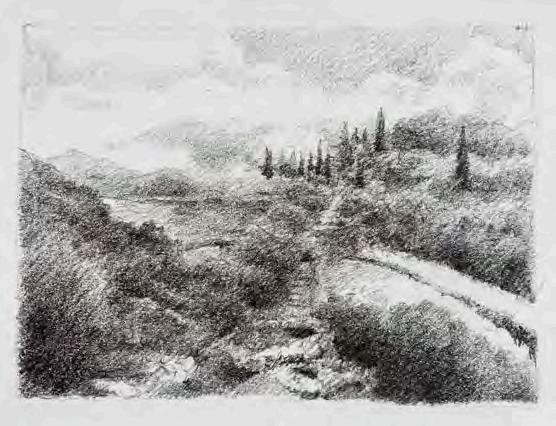
de arte actúan todos nuestros sentidos, que reaccionan frente al perfume, a la humedad, a los colores y texturas, especialmente ante la percepción de la vida, que es el gran sentido que tiene hacer jardines. Es por esta razón que me resulta difícil hablar de ellos, o mostrarlos a través de planos y fotografías, o explicar cómo se han ido desarrollando a lo largo del tiempo. Más que una muestra de parques y jardines, quisiera referirme a un proceso que tiene que ver con la búsqueda de las herramientas para hacer el jardín, donde he tratado de encontrar lo sustancial, para que así, junto con la experiencia vivida y los conocimientos adquiridos, se pueda concretar una obra paisajística que denote una identidad propia.
Hoy mi obra ha evolucionado con una constante y persistente búsqueda en concretar estos pensamientos referidos a la naturaleza y a la forma de intervenir en ella haciendo jardín.
meaning that underlies the task of landscaping. That’s why it is so hard for me to speak of gardens, to show them in designs or photographs, or to explain how they have developed over time. Rather than simply show parks and gardens, I would like to discuss my process: how I try to discover the essence of a space. The appropriate tools, along with experience and acquired knowledge, make it possible to produce a truly unique and distinctive landscape design.
Today my work has evolved in a constant and tireless attempt to express my thoughts on nature as applied to the task of making gardens.
Los paisajes naturales que he recorrido han pasado a constituir referentes para mis jardines. El que mejor conocí durante la niñez, el paisaje marino, es el que más me atrae hasta hoy. Pero también hay otros, en los que he encontrado lecturas memorables de los órdenes de la naturaleza que luego incorporo en mis jardines.
The natural settings I have visited are points of reference in the gardens I design. Even today, the marine landscape I knew so well as a child is the one that most appeals to me. But there are others that also left their mark and have inspired interpretations of nature and its order, going on to form part of the gardens I design.
Este paisaje es uno de los más impresionantes que he conocido. En los bosques de araucarias de Chile y Argentina distingo un diálogo entre dos tipos de órdenes. El primero corresponde a bosques de araucarias gigantes de grandes troncos rígidos. El segundo orden está dado por el sotobosque que crece bajo ellas, sobre todo en otoño, cuando los berberis, ñirres y pastos grises crean una bruma de vapor que se mueve por debajo de estas verdaderas columnas arbóreas. Ambos órdenes establecen un diálogo por contraste muy llamativo.
Durante el invierno, cuando cae la nieve, desaparece gran parte del sotobosque y solo se mantienen los candelabros, como enormes esculturas. Se genera así una lectura absolutamente clara del paisaje, que lo hace único en el mundo y que representa de manera evidente los órdenes de la naturaleza.
This is one of the most striking natural settings I have ever seen. There is, in my view, a dialogue between two sorts of araucaria woods in Chile and Argentina. The first are forests of giant araucarias with stiff trunks. The second consists of the brushwood that grows under those trees, mostly in autumn when the barberries, Antarctic beech, and gray grasses create a mist beneath those towering columns. In their striking contrast, the two formulate a dialogue. In winter, when snow falls, much of the undergrowth disappears; all that remains are the araucarias, their candlestick forms like giant sculptures. The landscape, then, appears starkly before us. It is unlike any other in the world as it clearly manifests the many orders of Nature..
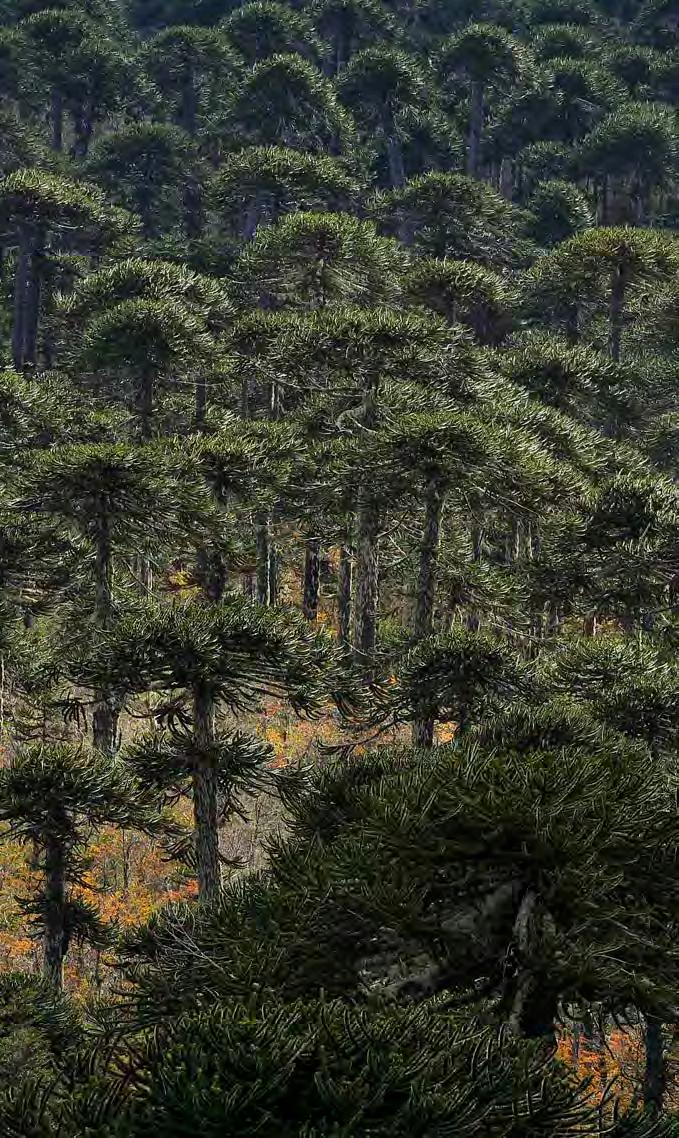


Galápagos
Galapagos
El archipiélago es un referente importante por la presencia dramática de ciertos elementos de la naturaleza y cómo ellos inspiran mi trabajo en el diseño del jardín. La extraordinaria condición de estas islas es que albergan especies de flora y fauna endémicas, únicas en el mundo. En este paisaje también es posible leer los movimientos líquidos de las erupciones volcánicas milenarias, sobre los que hoy surge la vida por medio de pequeñas plantas.
The Galapagos archipelago is a major point of reference; its dramatic elements have inspired my vision of landscape design. These islands are extraordinary in part because they are home to species of flora and fauna found nowhere else on the planet. Their landscapes also bear signs of age-old volcanic eruptions from which, today, life springs forth in the form of small plants.


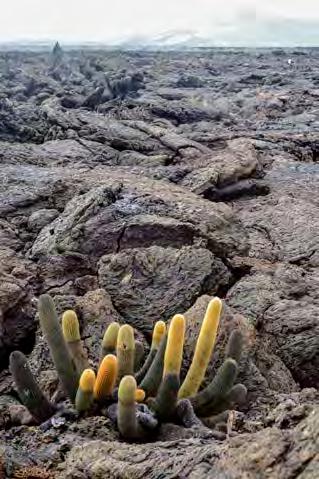
Este es el referente crucial para mí: se trata del paisaje que me resulta más cercano y atractivo, el lugar en donde más he aprendido de vegetación nativa. El conocimiento aquí adquirido lo he incorporado en tantos jardines que he construido en la costa. Un entorno único en el mundo, no existe otra zona que se le parezca en cuanto a la diversidad y al desarrollo que alcanzan las especies vegetales, gracias al clima y a una singularísima topografía.
En esta zona, ubicada entre Los Vilos y Pichidangui, la herida entre la tierra y el mar es un paisaje en sí mismo: el continente se va desmembrando sobre el agua y da pie a una fusión, a una gradación tanto en las formas geológicas como en la vegetación.
La gradación ocurre tanto en algas y líquenes sobre las piedras golpeadas por el mar, como en las plantas suculentas que visten los roqueríos, las que crecen sobre las arenas que se alimentan del viento salino, y las que se protegen de éste detrás de las rocas. A su vez, aparece el bosque achaparrado debido a los ventarrones marinos, mientras que las especies de agua dulce se refugian en las quebradas que desembocan en la costa. Es precisamente aquí donde se producen asociaciones vegetales únicas, y donde las especies alcanzan su mayor desarrollo: lúcumos silvestres de más de cinco metros de altura, alstroemerias que crecen por miles, chaguales, chilcos, entre otros.
Si bien existen algunas playas de arena y piedra, la riqueza del lugar que aún se conserva en relativo estado natural radica tanto en las formaciones de rocas que emergen
This coastline is a crucial point of reference in my work. Indeed, I have learned more about native plant life from this local and delightful location than anywhere else. What I’ve learned from Los Molles I have applied to a great many garden projects on the coast. Its climate and its unique topography mean this is a setting like none other in the world in terms of diversity and development of plant species.
Within this region, the thin stretch between Los Vilos and Pichidangui�a rupture separating earth from sea�is a landscape all of its own: the continent is broken up by the sea and the two elements fuse into a gradation of geological formations and vegetation.
The gradation is found both on sea-beaten rocks covered in algae and lichens and in succulents along the rocky shores, which grow in the sand and are nourished by salty winds, and those that find shelter behind the rocks. Likewise, there is a forest of shrub-like trees stunted by the strong marine winds, while freshwater species take refuge in canyons that flow into the sea. It is precisely here where unique combinations of plant life are found, and where species reach their peak: wild lucuma trees measuring more than five meters in height, Peruvian lily that grow by the thousand, along with chaguales, chilcos, and others.
Though there are some sand and stone beaches in the area, its true wealth�which is still relatively intact� lies in the rock formations that rise up from the sea, with cliffs, islands, peninsulas, and bays, and in the lush seashore
36. LÍQUENES
37-38. CHAGUAL ( Puya venusta), HELIOTROPO PALO NEGRO ( Heliotropium stenophyllum), SENECIO ( Senecio sp.), CACTUS ( Echinopsis litoralis), en las dunas costeras, Región de Coquimbo, Chile
35.
36. LICHENS AND ALGAE , over rocks on the coast of the Coquimbo region, Chile
37-38. CHAGUAL ( Puya venusta), HELIOTROPO PALO NEGRO ( Heliotropium stenophyllum), SENECIO ( Senecio sp.), CACTUS ( Echinopsis litoralis), in the coastal dunes, Coquimbo region, Chile
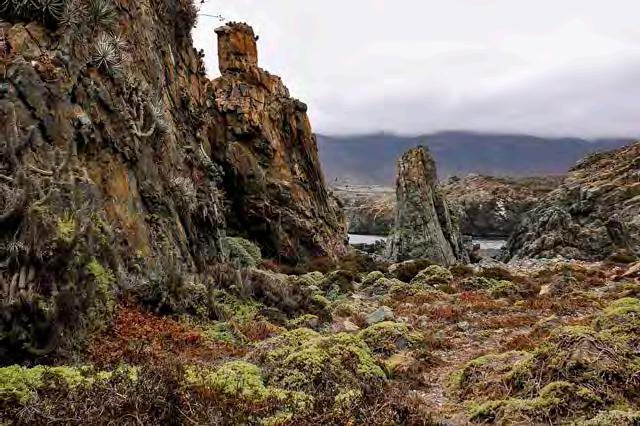
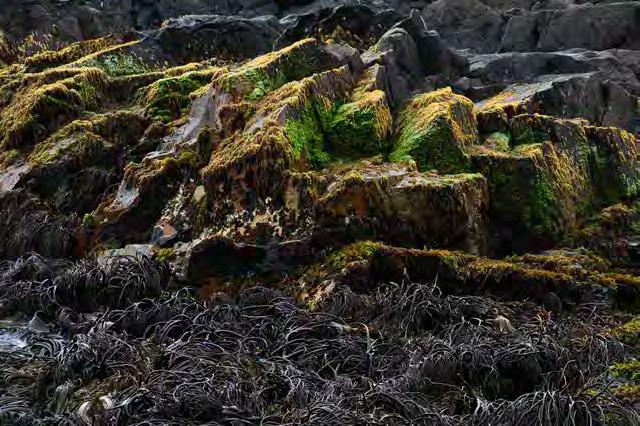

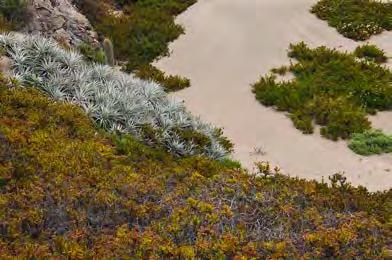
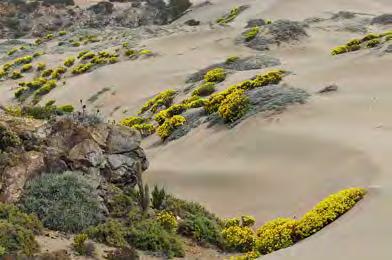

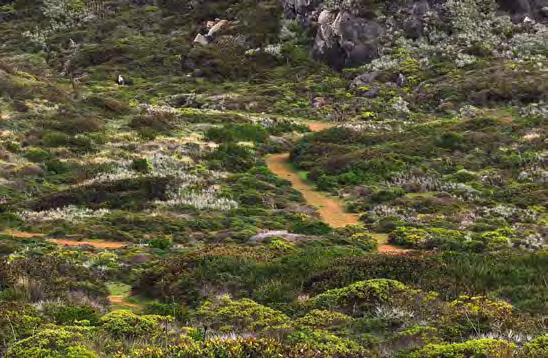

desde el mar, con sus acantilados, islas, penínsulas y bahías, como en la exuberancia vegetal frente al mar, algo muy poco común que, por cierto, me apasiona. El conjunto constituye un lenguaje formal propio de gran exuberancia, dotado de una identidad inigualable, un paisaje quebrado lleno de misterio e infinito.
Este paisaje se expresa en plenitud en el sector norte de Los Molles. No entiendo, dicho sea de paso, por qué todavía el área no ha sido protegida por ley, puesto que cumple con todas las condiciones para que así sea. Las investigaciones de Juan Armesto y Hernán Ávalos respaldan científicamente la enorme importancia biológica, botánica, arqueológica de mantener estos territorios intocados.2
vegetation�something uncommon that stirs me deeply. Together, they shape an unrivaled and exuberant formal language all of their own in a rough landscape steeped in mystery and timelessness.
The landscape that best captures the overall richness of the region lies in the northern section of Los Molles. Incidentally, I do not understand why the area has yet to be protected by law, since it meets all the requirements. Research by Juan Armesto and Hernán Ávalos provides scientific support for the enormous importance�biological, botanical, and archeological�of keeping these lands unspoiled.2
The Norte Chico desert in Chile
El desierto de Atacama también posee características únicas en el mundo. Me impresiona especialmente la diversidad y las magníficas lecturas que ofrece el paisaje, por ejemplo, cuando cambian los colores de los cerros, dependiendo de si el sol está alto, de si atardece o amanece.
Un territorio de extremos. En un momento nos vemos rodeados de arenas y rocas, sin rastros de vegetación permanente, y luego todo se transforma rápidamente en un sitio lleno de vida, donde el clima fluctúa considerablemente en cuestión de horas: el intenso calor del día da paso a temperaturas bajo cero durante la noche; la sequedad de uno de los lugares más áridos del planeta termina por un breve período con la llegada de las lluvias torrenciales que superan el rango usual en la zona, y tras ellas sucede lo inigualable, lo verdaderamente sorprendente, el desierto florido, un regalo de la naturaleza que ocurre esporádicamente, cada tres, cinco o diez años, y dura solo un par de meses. Un gran manto vegetal, exuberante de especies y colores que modifican dramáticamente el paisaje. En ese corto período las plantas se reproducen, desde el brote hasta el semillaje, lo que atrae insectos y reptiles, tras los cuales llegan hasta los zorros.
The Atacama Desert also has characteristics not found anywhere else in the world. I am always struck by the diversity and magnificence of the landscape when, for example, the mountains change color depending on the time of day�whether the sun is high in the sky, or whether it is dawn or dusk. This is a region of extremes. We may find ourselves surrounded by sand and rocks, with no signs of permanent vegetation. It then suddenly turns into a place full of life, where the weather changes dramatically in a matter of hours: the intense daytime heat drops to temperatures below freezing during the night. One of the most arid places on Earth is, for a brief period, pounded by torrential rains unusual for the region. After those rains something astonishing occurs, something truly dazzling: the desert in bloom, a gift from nature that occurs only occasionally, every three, five, or ten years, and lasts only a couple of months. A great blanket of vegetation, exuberant with species and colors that dramatically change the landscape. In this brief period, plants reproduce from bud to seed, attracting insects, reptiles, and even foxes.

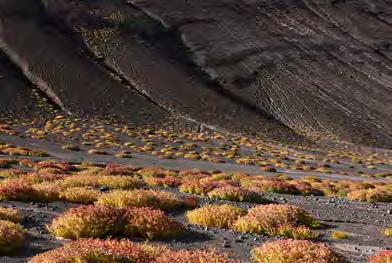
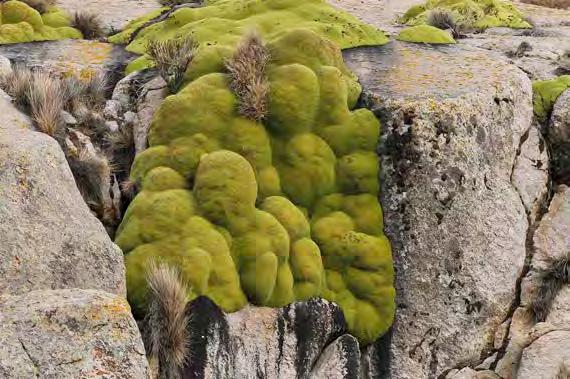



A lo largo de la historia, la intervención humana ha alterado la geografía de los paisajes originales del planeta. Existen asentamientos excepcionales, en donde el hombre habitó su entorno de manera respetuosa y buscó integrarse con el paisaje: la ciudadela fortificada de Ait Ben Hadu (Marruecos), la ciudad de Petra (Jordania), Machu Picchu (Perú). Pero por mínimas que las irrupciones sean, siempre persistirán rastros, huellas, consecuencias sobre el territorio.
A lo largo de años fotografié desde el aire las dunas, los mares, los cultivos. Y al captar una perspectiva distinta a la que se obtiene a ras de tierra, descubrí un orden nuevo que contribuyó enormemente a madurar mi visión en cuanto a paisajista.
También quedé seducido por la belleza del paisaje terrestre que ofrecen las imágenes tomadas a gran escala por el programa Google Earth. A través de él he podido comprobar cómo, y en qué medida, ha avanzado la intervención del hombre sobre la Tierra.
En términos generales, el sistema da la posibilidad de apreciar los matices de colores que los diferentes minerales estampan sobre el relieve, conocer la profundidad de mares y lagos, detenerse en las formaciones rocosas, en los desiertos dibujados por el viento y analizar sectores de escasa vegetación: a veces se trata de heridas dramáticas y caóticas, y en
Throughout history, human intervention has altered the planet’s geography and landscapes. In some, albeit few, cases, humans inhabited their environments respectfully to form a harmonious whole with the landscape: the fortified citadel of Aït Benhaddou (Morocco), the city of Petra (Jordan), Machu Picchu (Peru). But even these careful communities leave traces and trails, and have consequences on the land.
Throughout the years, I have taken aerial photographs of dunes, seas, crops. And from this perspective, which is different from the view at ground level, I discovered a new order that has greatly contributed to furthering my vision as a landscape designer.
I am drawn to the beauty of the earthly landscape as seen in large-scale images in Google Earth. Using that program, I have been able to see how, and to what extent, humans have encroached on the Earth.
Generally speaking, the program enables us to appreciate the shades of colors cast onto the terrain by different minerals, to learn the depth of seas and lakes, to contemplate rock formations and deserts shaped by the wind, and to study areas with scarce vegetation: these are, in some cases, dramatic and striking wounds in chaotic shapes, beautiful compositions that can only be appreciated from great heights. I thus venture
muchos casos forman composiciones hermosas que solo se aprecian desde gran altura. Entro entonces en un mundo que me permite ver los paisajes de la tierra desde otra perspectiva, y reparo en cómo las formas naturales se mezclan con la trama del hombre. Mientras estudiaba este material en detalle se desplegó ante mis ojos un universo de formas insospechadas que ciertamente enriqueció mi trabajo.
A través de Google Earth también es posible observar el modo en que los tejidos geométricos de los campos de cultivo cubren enormes extensiones de la superficie planetaria, quedando intactos los accidentes geográficos de gran envergadura, como mares, lagos o cordilleras. En cuanto a los relieves menores, que en ocasiones también están cubiertos por los cultivos, se distingue una especie de superposición de texturas, en donde las intervenciones dan la impresión de ser membranas semitransparentes sobre la geografía del suelo. En estos casos el hombre transforma la piel de la tierra, pero no hace desaparecer su relieve. Las diferentes tramas que así se originan capturaron mi atención desde un principio.
Estas observaciones, entre otras recogidas durante mis frecuentes viajes, fueron plasmando más concretamente mi punto de vista respecto de la existencia de tramas, como conceptos y elementos que forman parte del diseño en mi trabajo.
into a world from which I can see the Earth’s landscapes from another perspective, and I see how natural forms are interwoven with the workings of humans. As I study this material in detail, a universe of unsuspected forms that have unquestionably enriched my work unfolds before my eyes.
Google Earth also enables us to observe how farmlands create grids that cover vast stretches of the planet’s surface, while large-scale landforms remain intact, as do seas, lakes, and mountain ranges. As for less dramatic terrains, which are sometimes covered by crops as well, textures overlap and human interventions look like thin membranes placed over the soil. Humans, here, have changed the surface of the Earth, its skin, so to speak, but not wiped out its terrain. I have always been riveted by these patterns.
These observations, along with others gathered during my frequent travels, are evident in my approach to my work, to its textures and patterns, and to the concepts and elements at play in my designs.
48. SAN PEDRO DE ATACAMA , San Pedro de Atacama, Chile, 23º01’13.06” S y 67º19’37.18” O. © 2012 GeoEye
49. NIGERIA , 12º30'9.29" N y 4º46'57.85” E. © 2017 DigitalGlobe
50. MARRUECOS 27º32'27.32" N y 0º09'17.38" O. © 2014 DigitalGlobe
51. ARGELIA norte de África, 18º42'54.17" N y 9º44'11.60" O. Google © 2013 DigitalGlobe
52. UTAH , Estados Unidos, 37º45'13.75" N y 117º35'03.43" O. © 2013 DigitalGlobe
53. CHIHUAHUA , México, 28º46'43.51"
N y 105º59'26.08" O. Google © 2016
DigitalGlobe
48. SAN PEDRO DE ATACAMA , San Pedro de Atacama, 23º01’13.06” S and 67º19’37.18” W. © 2012 GeoEye
49. NIGERIA , 12º30'9.29" N and 4º46'57.85” E. © 2017 DigitalGlobe
50. MOROCCO , 27º32'27.32" N and 0º09'17.38" W, © 2014 DigitalGlobe
51. ARGELIA norte de África, north Africa, 18º42'54.17" N and 9º44'11.60" W. Google
© 2013 DigitalGlobe
52. UTAH , United States, 37º45'13.75" N and 117º35'03.43" W. © 2013 DigitalGlobe
53. CHIHUAHUA , México, 28º46'43.51" N and 105º59'26.08" W. Google © 2016
DigitalGlobe
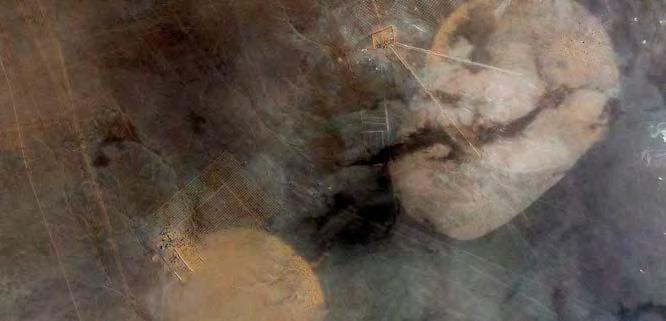

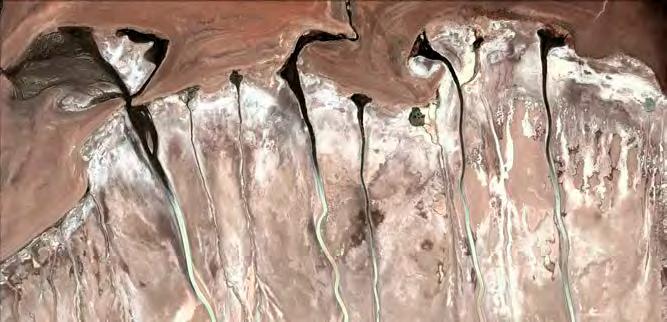
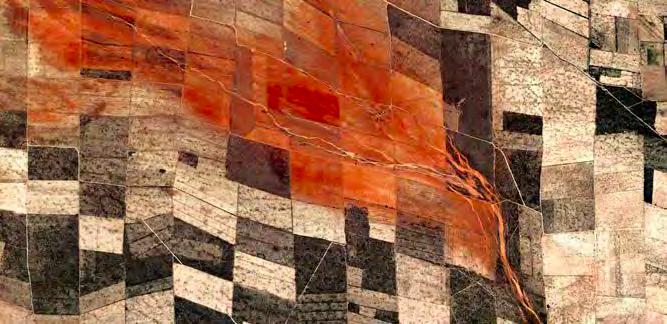
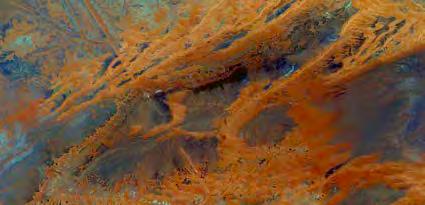
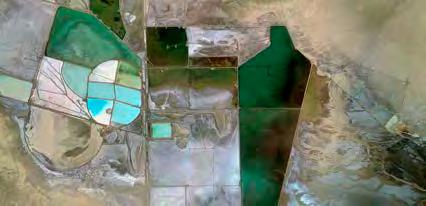
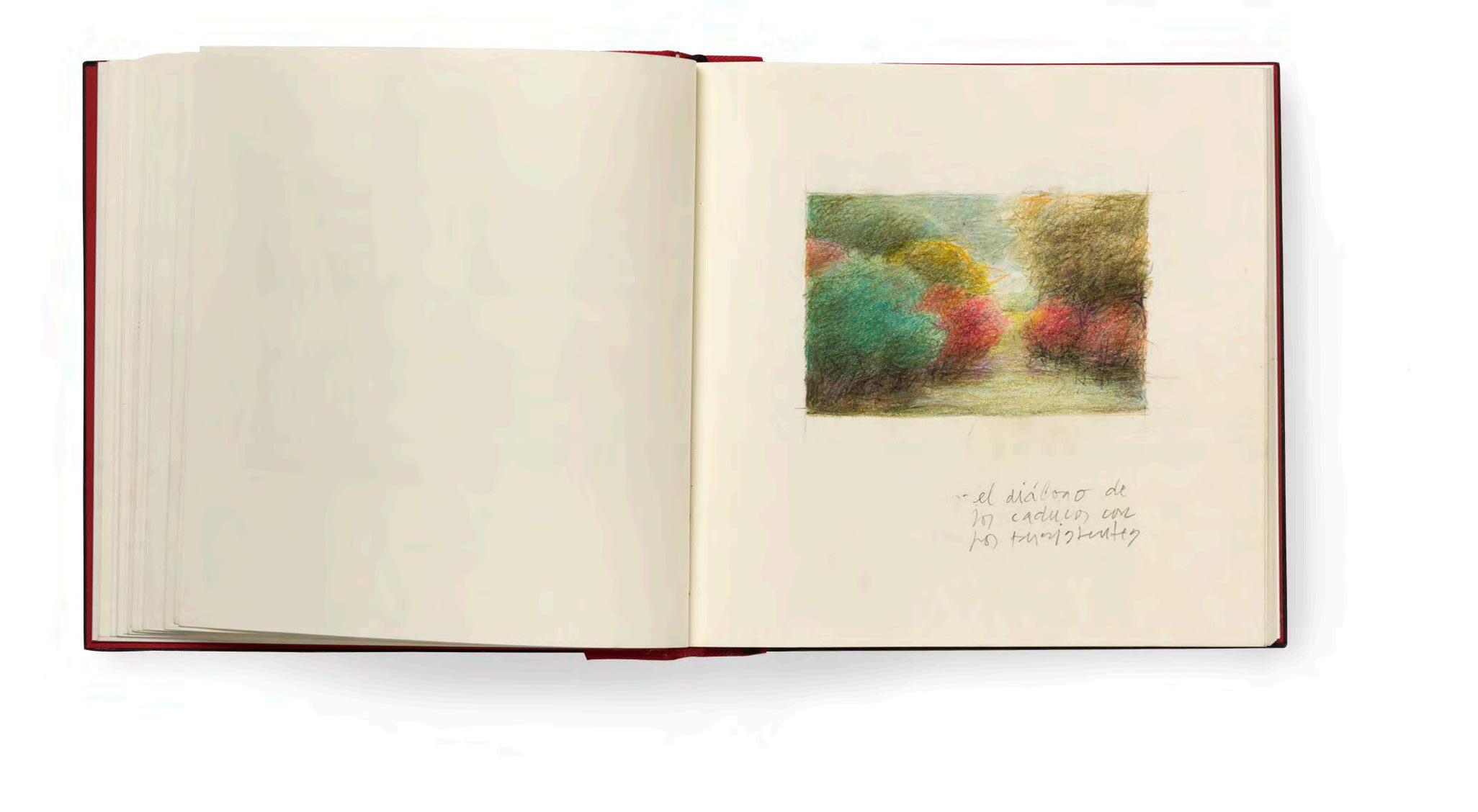

Comencé a observar la vegetación con detención desde muy joven. Y cuando dibujaba árboles, me fijaba en la luz, en la transparencia, en el brillo y la textura. Me acerqué a las plantas desde la sensualidad: tocaba los troncos para conocer los árboles, la rugosidad de los alcornoques, la frialdad y la lisura de los arrayanes. Nunca me aproximé a este mundo con conocimientos botánicos.
Más adelante, ya convertido en arquitecto, visitaba con frecuencia el Parque Providencia. Me interesaba mirar la vegetación para saber reconocerla, para entender su estructura, especialmente en el caso de los árboles. Aprendí a identificar las plantas desde lejos por sus volúmenes, por sus imágenes características, por sus aspectos formales. Reparé en que una planta no está sola en la naturaleza o en un jardín, sino que convive unida o superpuesta con otras plantas. Un ejemplo de esto ocurre en ciertas quebradas, donde los canelos se asocian con los arrayanes y los helechos dado que todos requieren condiciones de humedad similares. Estas asociaciones entregan diferentes lecturas a partir de las agrupaciones de color, de textura o de luz.
Cuando empecé a trabajar con la vegetación de manera profesional, tuve que aprender los nombres científicos y las características botánicas de las diferentes especies. Y al ir
I started to pay close attention to vegetation when I was very young. When I drew trees, I would focus on the light, on the level of transparency and brightness, and on the texture. My initial approach to plants was sensual: I would touch tree trunks to understand trees, experiencing firsthand the roughness of the cork oak, the smooth and cool texture of myrtle. My contact with that world was never based on botanical knowledge. Later, after I had become a practicing architect, I would frequent Providencia Park. I would look closely at vegetation�especially trees�seeking to identify it from an understanding of its structure. I learned to recognize plants from afar on the basis of their volumes and formal qualities. I noticed that a plant is never alone in nature or a garden, but exists alongside other plants, blending into a whole or standing out in layers. One example of this is in certain ravines, where canelos trees grow alongside Chilean myrtle and ferns that require the same degree of moisture. Different associations create different sensations through clusters of color, texture, or light.
When I started working with vegetation professionally, I had to learn the scientific names and the botanical characteristics of different species. I gained experience, and learned about each location’s climate and native vegetation.

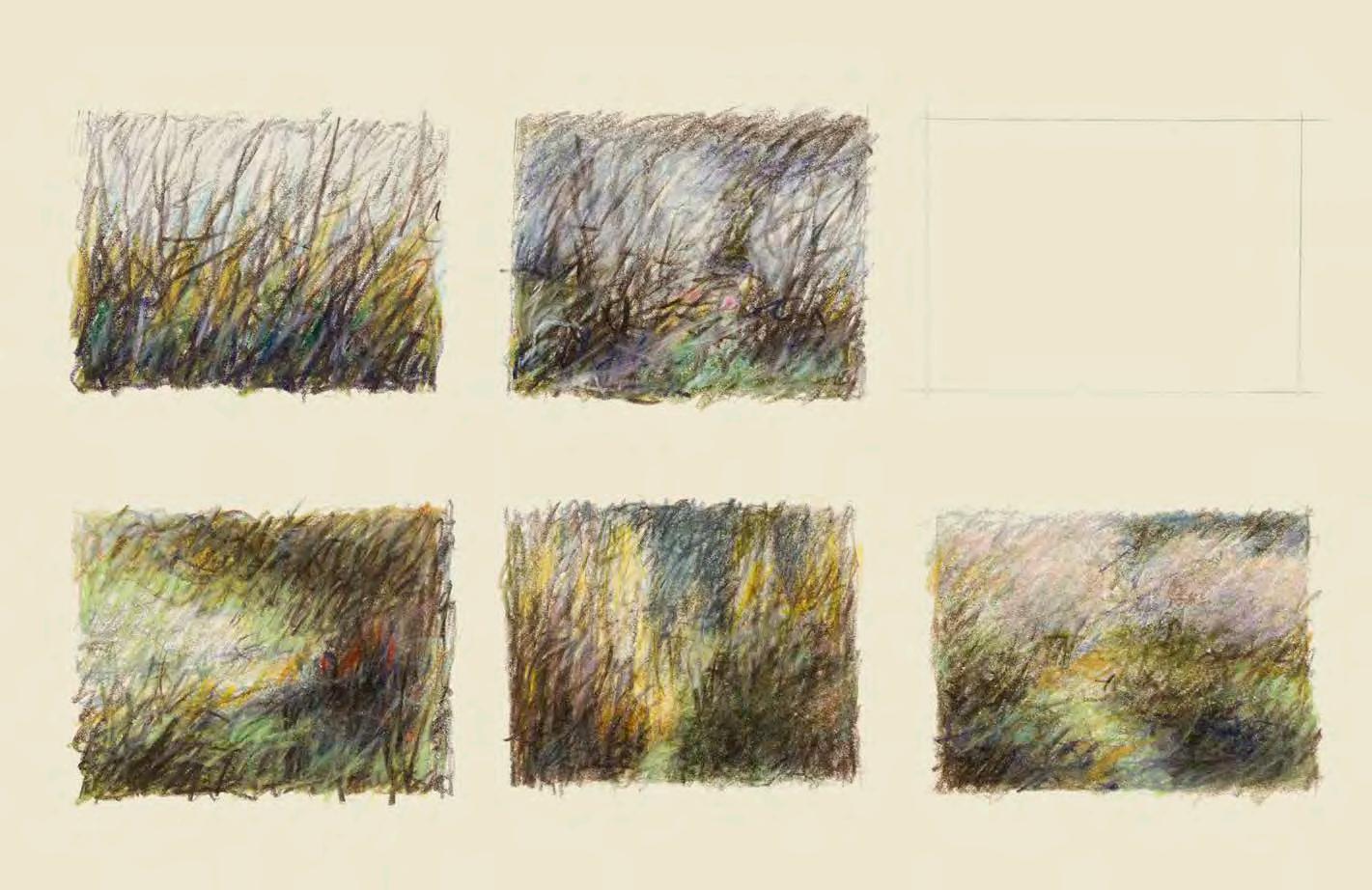
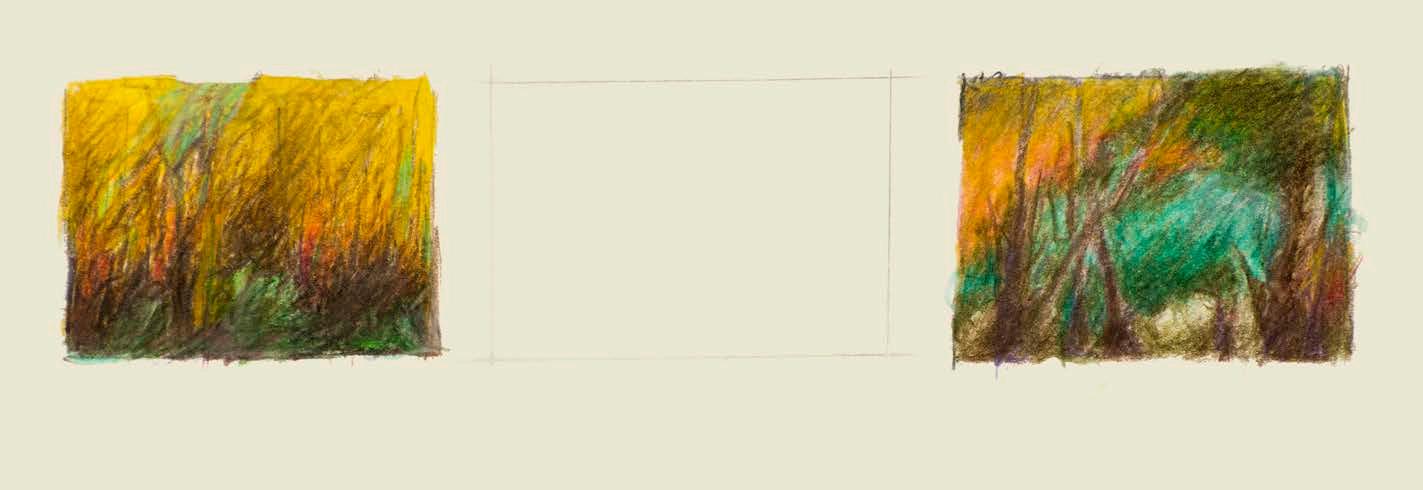

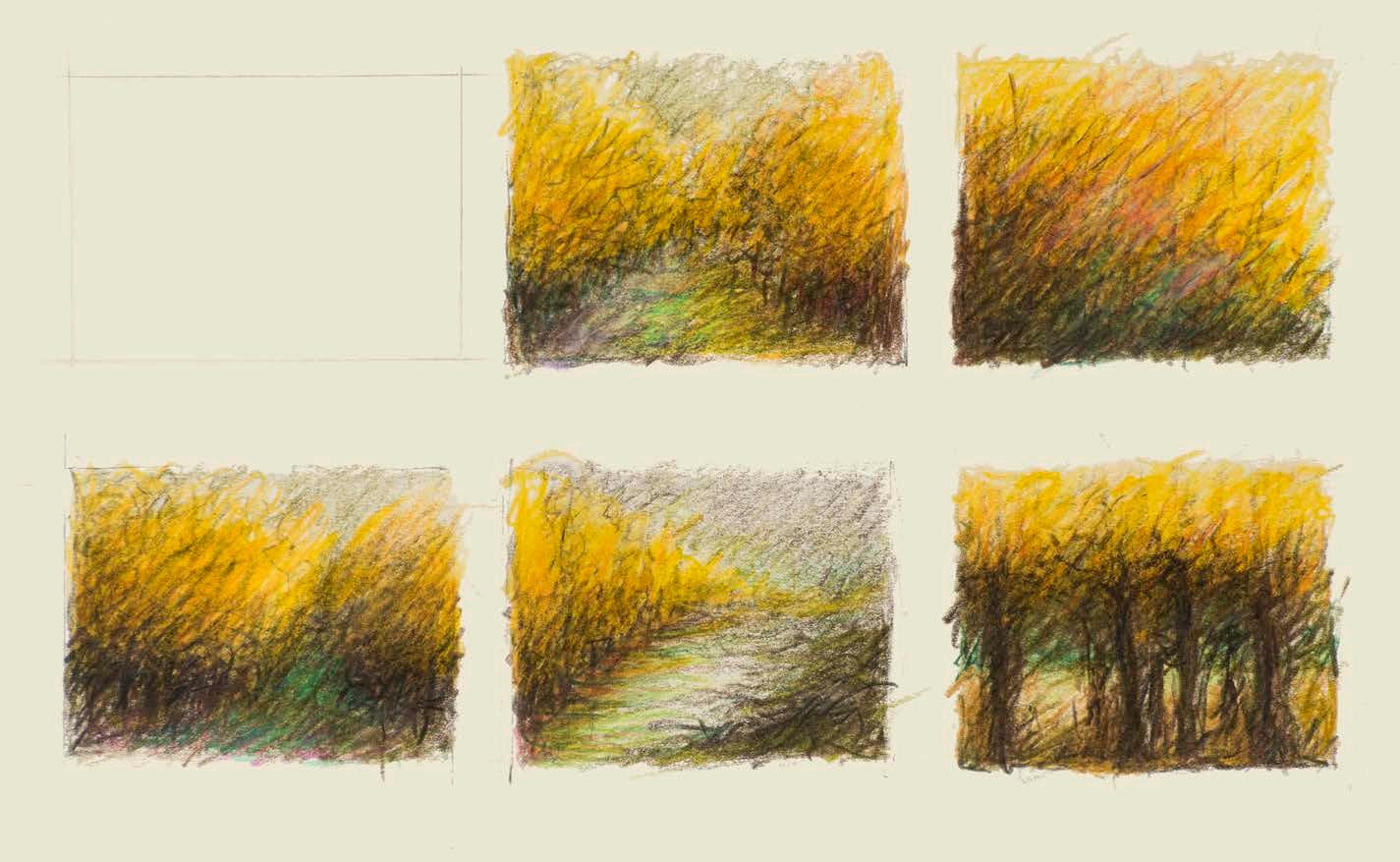
adquiriendo experiencia, aprendí acerca del clima de cada lugar y de la vegetación que le es propia.
El diseño lo comienzo a desarrollar desde una perspectiva muy personal. Para conseguir la imagen que quiero, me interesa lo que cada planta es capaz de lograr asociándose con otras en un espacio determinado. Después analizo qué especies responden óptimamente a las condiciones del sitio y del clima.
Una parte fundamental de mi oficio es la exposición de los proyectos. Estimo que en un plano tradicional de paisajismo resulta muy difícil transmitir el espacio del jardín proyectado. Pero a través de perspectivas o de croquis, el asunto se hace más directo: allí se representan las vistas, los colores, las densidades, las transparencias, todo aquello que forma la atmósfera de lo que uno pretende lograr.
A raíz de este libro me pregunté cómo le muestro al lector la forma en que percibo las plantas. Surgió entonces la idea de incluir estos dibujos, que son estudios, ejercicios de aprendizaje, herramientas que sirven para observar el comportamiento de las plantas que utilizo en diversas situaciones. Aquí se aprecia la manera en que se asocian las formas, los colores, los infinitos matices.
Los dibujos no corresponden a un jardín determinado. Se trata de imágenes de volúmenes y masas que en su contexto, junto al aire, junto al suelo, crean un ambiente pictórico que busca acercarse a la realidad. Lo más difícil de mostrar en un jardín proyectado es la realidad de la naturaleza. Yo creo que estos dibujos ayudan a transmitirlo. Son paletas que representan el modo en que percibo la vegetación, con sus colores, brillos y sombras dinámicas. Cada paleta es un momento de luz.
The starting point for my design is always highly personal. To get the image I am after, I consider what each plant is capable of giving as it associates with others in a determined space. I then assess which species best respond to a site’s conditions and climate.
A crucial component of my craft is displaying projects. It is, in my view, very difficult to convey the space of a designed garden in traditional blueprints. Perspective drawings and sketches communicate more directly since they show different views, colors, densities and transparencies�all the components that make up the atmosphere one is after.
It was in working on this book that I began asking myself how I could show the reader my perception of plants. This led to the idea of including these drawings�studies, exercises, tools with which to observe the behavior of the plants I use in different situations. They give a sense of the way forms, colors, and endless shades combine.
The drawings are not of any particular garden. They are, rather, images of volumes and masses that, in their context, along with the air and the ground, create a pictorial atmosphere evocative of real spaces. The hardest thing to show in a garden design is nature itself. I think that these drawings help convey it. The palettes capture how I perceive plants�their colors, the dynamic of brightness and shadow. Each palette is an instant of light.
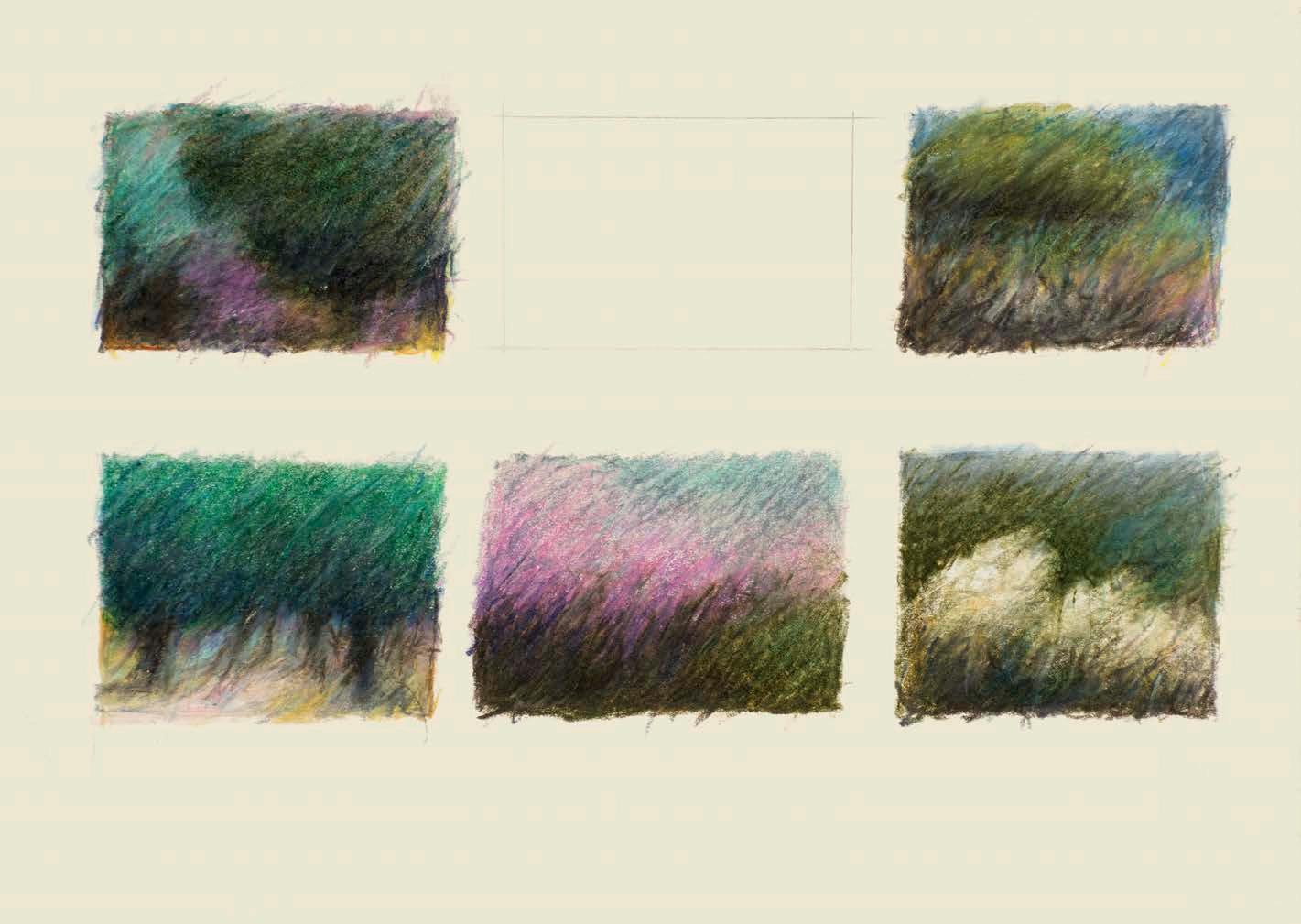
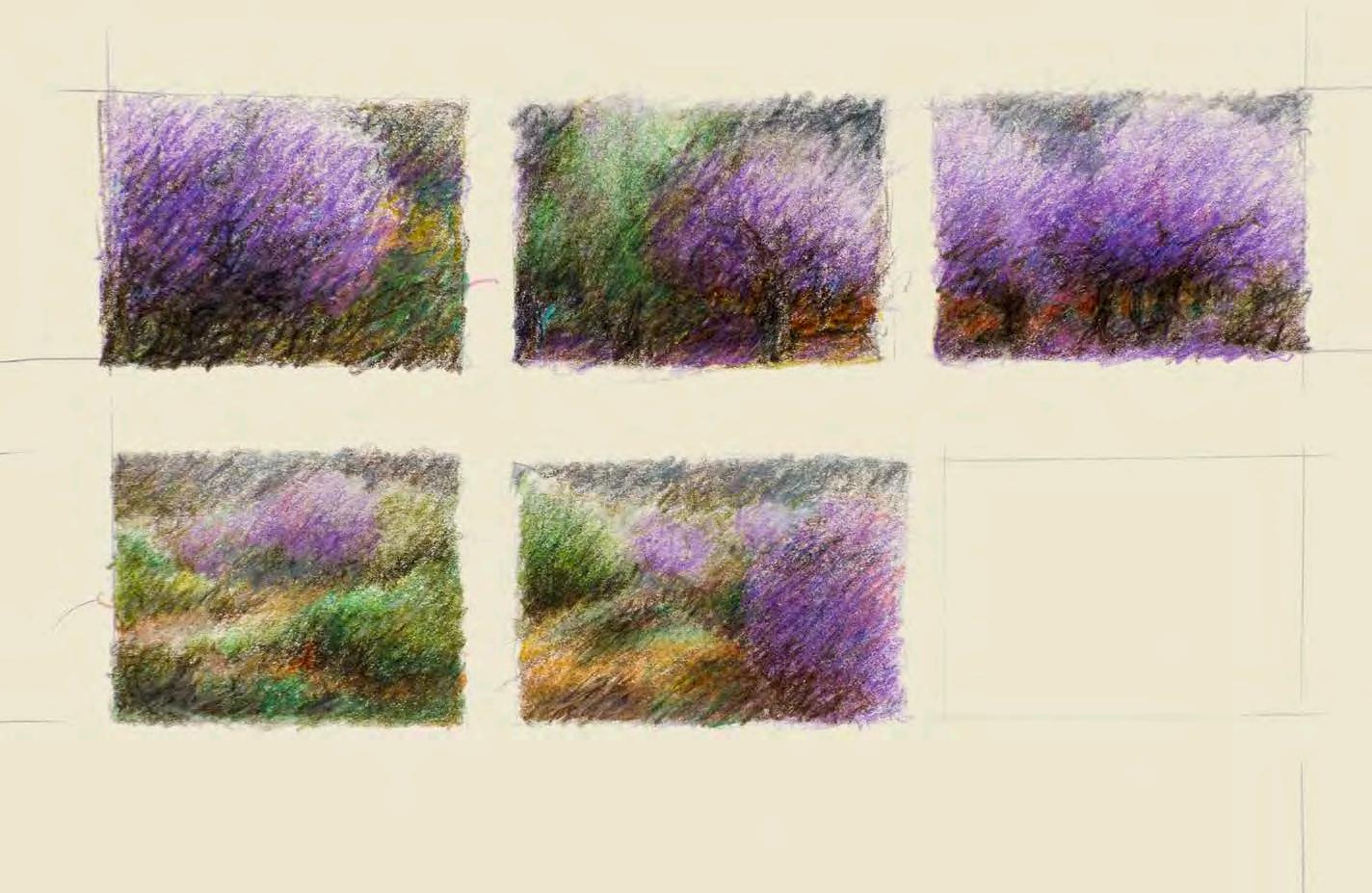
Identifico diferentes maneras de intervenir un paisaje al diseñar un jardín: valorizar el paisaje natural y su entorno; potenciar las riquezas preexistentes; reparar las heridas de la tierra causadas por construcciones ajenas a las condiciones naturales del lugar, por talas indiscriminadas y por otras alteraciones.
En ocasiones, encuentro sitios que poseen elementos valiosos, dignos de conservar, ya sean diferentes variedades de árboles aislados o de importantes dimensiones que en el desarrollo del proyecto se incorporan armónicamente en el contexto a través del orden que busco encontrar.
El primer encuentro con el sitio del proyecto es para mí una experiencia consciente e intuitiva a la vez. La lectura que hago del sitio me revela el sentido y la dirección de los procesos naturales; después los interpreto e integro al diseño del jardín. Este primer acercamiento me entrega pautas que van a ser imborrables, es el momento en que se gesta la idea principal que guiará el desarrollo del proyecto y que me conduce a establecer “el orden propio del lugar”, que se aplica a la organización de volúmenes y espacios. Luego planifico cómo ellos se relacionarán con el paisaje del entorno para concebirlo de modo unitario.
En la etapa siguiente establezco el primer “esquema general”, que se estructura a partir de las características de la
I identify different ways of interacting with a landscape when designing a garden: assessing the natural setting and environment; strengthening pre-existing resources; healing the wounds to the terrain caused by constructions not akin to the site’s natural conditions, made by indiscriminate logging and other alterations.
Sometimes, I come upon sites with elements worth preserving, whether varieties of trees found here and there or larger groupings that can harmoniously form part of the surroundings thanks to the order I seek to develop.
My first encounter with the project site is as intellectual as it is intuitive. I attempt to interpret the site, to understand the meaning and direction of natural processes; then I interpret and incorporate them into the garden's design. What I take away from that first experience will prove essential. It is the source of basic guidelines that will orient the project and enable me to determine “the place’s inherent order” as I lay out volumes and spaces. I then plan how to relate those volumes and spaces to the existing landscape to come up with an integral whole.
At the next stage, I make my first “general outline,” which is based on the topography, the trees already inside the property or on its borders, the distant views, the location of the buildings, and the elements I want to partly conceal or emphasize.
topografía, de los árboles existentes dentro y fuera del predio, de las vistas lejanas, de la posición de la arquitectura y de los elementos que quiero ocultar o mostrar parcialmente.
Luego defino la “envolvente del sitio”, con la intención de generar un espacio total. A través de ella, puedo esconder o integrar lo que está fuera de dicho espacio. En la mayoría de los casos, la envolvente se construye con árboles y arbustos persistentes, cuyas aperturas hacia el paisaje exterior dependen de los elementos valiosos que busco incorporar al jardín.
Durante el proceso de desarrollo de los primeros esquemas, mientras dibujo, imagino cómo va a ser el hábitat, el clima del proyecto. Esto es lo que más me gusta hacer, lo que de verdad me divierte: imaginar espacios, construirlos en la mente con plantas, con humedad, con colores y matices. Trabajo en esto hasta que siento que he conseguido la armonía que el espacio debe tener.
Una vez concluida la “estructura del jardín”, definidos ya los espacios que me interesa valorar, agrego el diseño de los recorridos, cuya función consiste en conectar los diferentes espacios para ofrecerle un buen uso del jardín al usuario.
Afterwards, I work on the “site’s casing,” or borders, to create a comprehensive space. I am able to hide or make use of whatever is outside the space. The borders are often constructed with perennial shrubs and trees; the way they open onto the outer surroundings depends on what I choose to incorporate into the garden.
As I work on the initial sketches, I imagine what the habitat will be like, the mood of the project. That is the part I most enjoy, what really interests me: imagining spaces, constructing them in my mind with plants, degrees of humidity, shades of color. I keep going until I feel I have achieved the harmony the space requires.
Once I have completed the “structure of the garden” and identified the spaces I want to emphasize, I design the paths, whose function is to connect the different spaces so that the user can make good use of the garden.
JARDINES CASA DE ADORACIÓN
BAHÁ’Í DE SUDAMÉRICA Peñalolén, Santiago, Chile, 2016
59. VISTA AÉREA, “Tramas del Suelo”. Fotografía, Benjamín Gremler
60. BOCETO DE PROYECTO
61. ESQUEMA DE “TRAMA DE LA VEGETACIÓN”
60-61. Fotografías, Jorge Brantmayer
GARDENS, BAHÁ’Í HOUSE OF WORSHIP FOR SOUTH AMERICA, Peñalolén, Santiago, Chile, 2016
59. AERIAL VIEW, “Floor Pattern”. Photograph, Benjamín Gremler
60. PROJECT SKETCH
61. PLAN OF “VEGETATION PATTERN”
60-61. Photographs, Jorge Brantmayer
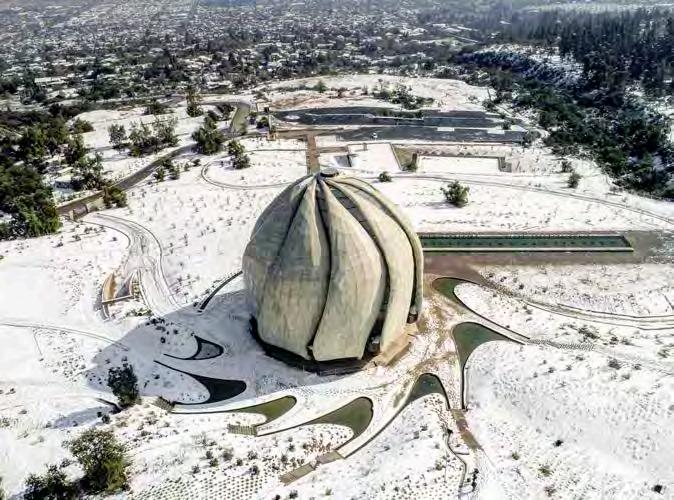
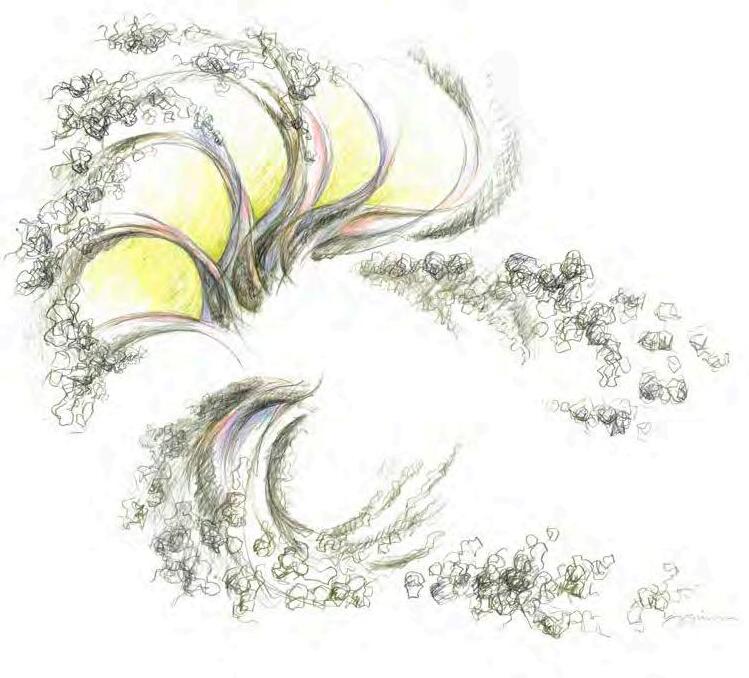


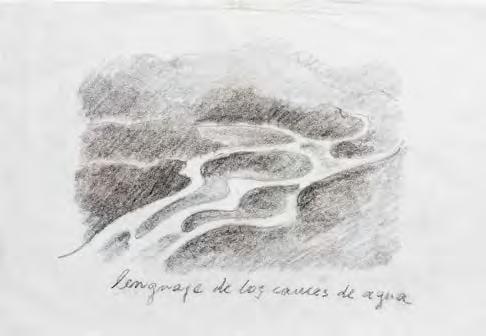

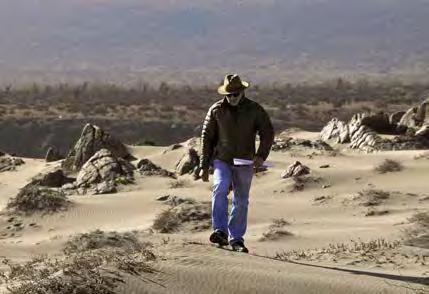

URBANIZACIÓN AGUA DULCE con una extensión de 10 hectáreas que comprende el “Parque Lineal”, el “Parque del Encuentro”, y un paseo de costanera que remata en la “Plaza de las Rocas”, Huentelauquén, Región de Coquimbo, Chile. Proyecto en ejecución
63-64. BOCETOS lectura de elementos y procesos naturales recogidos en el sitio, que se incorporan en el diseño. Fotografías, Jorge Brantmayer
66. “PARQUE LINEAL” EN CONS -
TRUCCIÓN , Trama de los caminos del Parque Agua Dulce inspirada en los cauces de agua. La ubicación de los asientos en la trama representa los elementos atrapados en el cauce
67. DETALLE DE ASIENTOS
69. “PLAZA DE LAS ROCAS”
AGUA DULCE URBANIZATION with 10-hectare extension that includes the "Linear Park", the "Park of Encounters", and a coastal walkway that ends in the "Plaza of the Rocks", Huentelauquén, Coquimbo Region, Chile. Project under construction
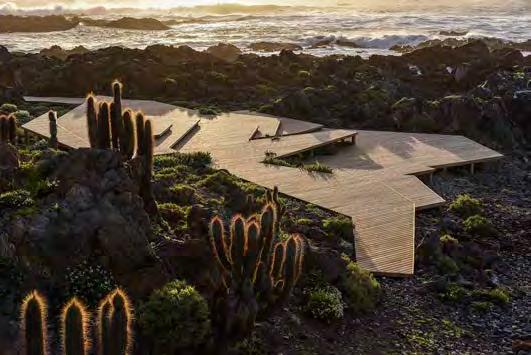

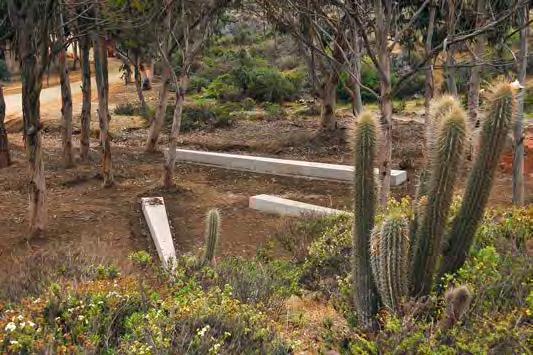
63-64. SKETCHES , impressions of natural elements and processes, collected on-site, which are incorporated in the design Photographs, Jorge Brantmayer
66. "LINEAR PARK", UNDER CONSTRUCTION , Design of the walkways of Freshwater Park inspired by streams. The location of the seating in the design represents objects caught in the stream
67. SEATING DETAIL
69. “PLAZA OF THE ROCKS”
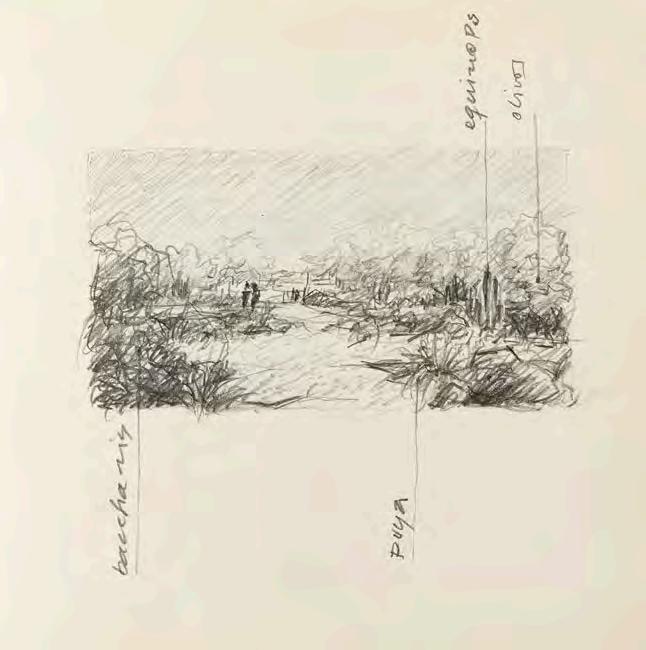
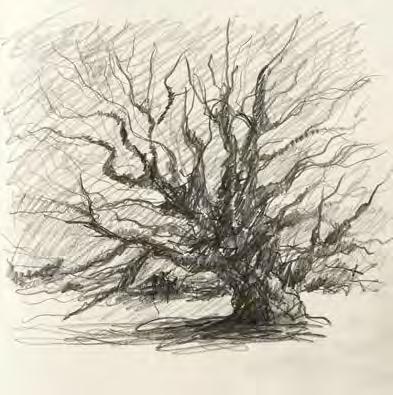


Durante mucho tiempo trabajé el diseño de jardines siguiendo la concepción clásica, es decir, consideraba el exterior como una continuación de la arquitectura interior del edificio. Eso hasta que una vez, mientras viajaba en avión mirando cerros, quebradas y lagunas, reparé en la manera en que el paisaje natural se mezclaba con los diferentes trazados hechos por el hombre (campos de cultivo, rectas de antiguos caminos, pueblos diseñados en damero). Sentí que allí había algo interesante que empecé a estudiar y que me llevó a investigar sobre los órdenes que muestra la intervención hecha por el hombre y los órdenes generados por la naturaleza, que yo, hasta entonces, miraba por separado. Llegue así a elaborar dos conceptos que me serían muy útiles: “La Trama de la Vegetación” y “La Trama del Suelo”.
For a long time, my garden designs were based on a classic conception, that is, an understanding of exterior space as a continuation of the building’s interior architecture. One day I was traveling in an airplane looking down at mountains, canyons, and lagoons, and I was struck by how the natural landscape mixed with different markings left by humans (farmlands, the straight lines of old roads, towns laid out in checkerboard pattern). I had found something worthy of study, I thought, so I began researching the interaction between the arrangement of human interventions and the arrangement of nature, which until then I had seen as separate. This led me to develop two concepts that would prove useful: “Vegetation Pattern” and “Floor Pattern.”
Defino como trama de la vegetación a todos los elementos que conforman el volumen del jardín. En algunos casos, además de la vegetación, el paisaje del entorno también forma parte de la trama, vinculando el jardín con vistas lejanas a través de volúmenes cercanos.
Para construir los espacios del jardín cuento con los diferentes tamaños que provee la vegetación (pequeños, medianos y grandes). Ellos cumplirán las funciones de suelos, muros y techos de los diferentes espacios. Hay volúmenes que permanecerán cerrados todo el tiempo árboles y arbustos persistentes , mientras que otros árboles y arbustos caducos se abrirán o cerrarán dependiendo de la época, dando lugar a los coloridos dramáticos del otoño o de la floración primaveral, los cuales contrastarán con el persistente verde de fondo.
Lo que hago con la vegetación es crear una atmósfera, un clima visual, la sensación, la imagen de un paisaje natural. Es por eso que para mí son fundamentales los referentes naturales, siempre estoy imaginando alguno, ya sea una quebrada, el borde de un río, una selva o el mismo desierto.
La trama de la vegetación se desarrolla a través de un ordenamiento que será distinto en cada caso, puesto que responde a las características particulares de lugares específicos. Esta se construye teniendo en consideración varios elementos: la dirección de las vistas y la profundidad que alcanzan; la forma y la secuencia que adquieren los planos de la vegetación con los cuales se organiza el jardín, y la valoración de los espacios que me interesa destacar en cada proyecto.
De este modo, si el proyecto está dentro de la ciudad y propone un vínculo con el paisaje natural, las ventanas hacia aquel paisaje lejano construidas con las aperturas de los volúmenes de vegetación habrán de ser escasas y puntuales.
Por el contrario, si el proyecto se emplaza en medio de la naturaleza, las vistas serán más amplias y libres, ya que todo lo que provenga del exterior va a formar parte del proyecto.
I call all the elements that make up a garden’s volume the “vegetation pattern”. In some cases, this concept includes not only the vegetation, but also the surrounding landscape that connects the garden to distant views by means of nearby volumes.
To construct garden spaces, I make use of the different scales and sizes of vegetation (small, medium, and large) for the ground, walls, and ceilings of the different spaces. Some volumes are always closed�perennial shrubs and trees�while others�seasonal shrubs and trees�open and close depending on the time of year, displaying the dramatic colors of autumn or of spring blossoms, which contrast with the constant green backdrop.
What I do with vegetation is create an atmosphere, a visual mood, a sensation, an image of a natural setting. This is why, for me, natural references are essential; I am always seeing one in my mind’s eye, whether a canyon, a riverbank, a jungle, or even a desert.
The vegetation pattern develops through a structuring process that is different in every case, because it is tied to the particular characteristics of the site. A number of factors must be heeded in this process: the orientation and depth of the views; the shape and sequence of the surfaces of vegetation that organize the garden; and an appraisal of the spaces I have chosen to highlight.
Thus, if the project is in the city but proposes a connection to the natural setting, windows�that is, openings in the volumes of vegetation�that look out onto the distant landscape must be isolated and few in number. But, if the project is located in the middle of nature, the views must be broader and less directed since everything outside will form part of the project. Each garden will be a landscape constructed using the different heights of the layers of trees or shrubs in it. Depth and different spaces, which become visible through the design, revolve around a focal point, the viewer, around whom the garden unfolds.
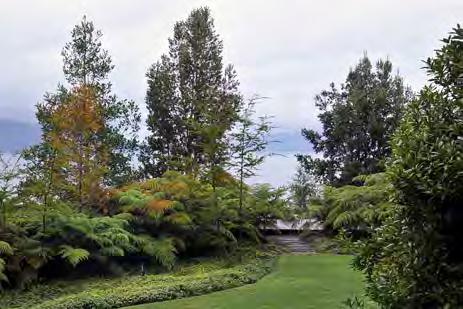
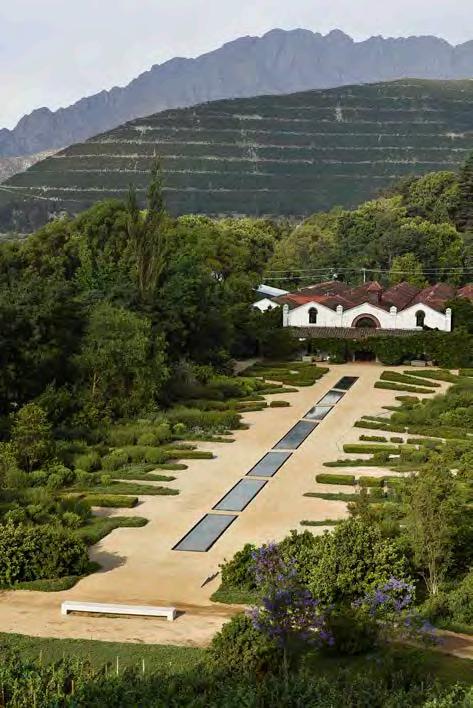
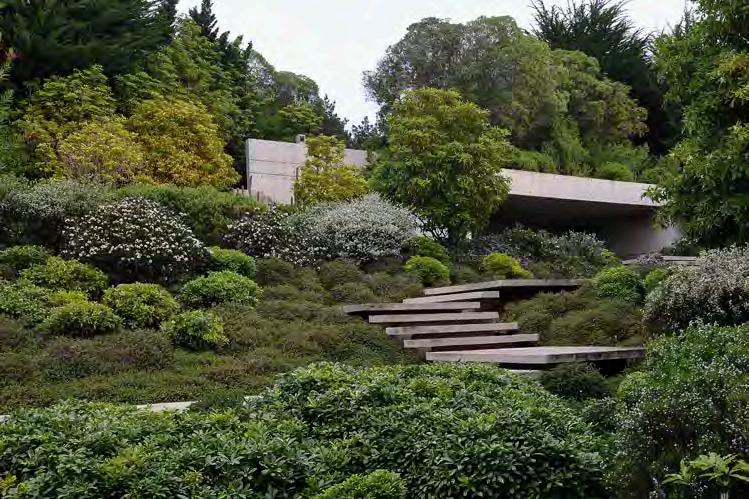

El resultado de cada jardín siempre será un paisaje construido con las diferentes alturas de los estratos arbóreos o arbustivos que lo componen, dejando ver la profundidad y los diferentes espacios, diseñados en torno a un punto de centro, que es donde ubico al espectador, alrededor del cual se despliega el jardín.
Al momento de diseñar el jardín, busco que la trama del suelo quede lo más oculta posible. El sentido, el significado, la importancia de los caminos de un jardín no reside en ellos mismos, sino en la relación que van a alcanzar con el entorno, en lo que ofrecen a la percepción del observador que se desplaza, en cómo guían el caminar del paseante. La red de caminos y senderos es el elemento organizador que le permite al usuario experimentar la vivencia del paisaje construido en el proyecto.
También hay otros elementos que forman parte de la trama del suelo: la presencia de elementos de agua, los suelos duros, los suelos permeables o las praderas. En ocasiones, el diseño de esta trama obliga al paseante a seguir una ruta un ejemplo clásico es la presencia de un parrón , mientras que en otras oportunidades permite el recorrido libre, como en el caso de una pradera.
En cuanto al diseño de la estructura, hay que considerar un principio funcional, el de vincular puntos de interés y requerimientos del programa, para favorecer la comprensión tanto de la idea de paisaje que unifica el jardín, como de los distintos espacios diseñados en su interior. Una vez definidos los puntos de interés, me dedico a darle geometría a todos los componentes con el propósito de depurar al máximo el trazado.
In designing gardens, I try to hide the floor pattern as much as possible. The feeling, the meaning, the importance of garden paths does not lie in the paths themselves, but rather in the relationship they create with the environment, how they enrich the experience of the observer who walks through the garden, how they guide that journey. The network of paths and trails is what organizes the project and allows the user to experience the landscape as intended.
Other elements also form part of the floor pattern: the presence of water, hard ground, permeable ground or meadows. Sometimes the design of this pattern means the person walking through it must follow a route�a classic example would be the use of an arbor�while other times free exploration is possible, as in the case of a meadow.
In designing the structure, a functional principle must be heeded, specifically, connecting points of interest and the project’s requirements to thereby foster understanding both of the unifying idea behind the landscape, and of the different designed spaces it contains. Once the points of interest have been defined, I work on rendering all the geometric components in order to then hone the layout.
78-79-80-81. ESQUEMAS, PARQUE PÚBLICO CMPC Nacimiento, Región del Biobío, Chile, 2016
78. ESTUDIO DE UBICACIÓN ANFITEATRO
79. ESTUDIO PRADERAS
80. ESTUDIO DE “TRAMA VEGETACIÓN” DE ACCESO
81. ESTUDIO DE TRAMAS GENERALES
82-83. ESQUEMA DE DETALLE PLAZA DEL AGUA, PARQUE LA FORESTA , Concón, Región de Valparaíso, Chile, 2016
82. ESTUDIO MOBILIARIO, PAVIMENTOS Y AGUA
83. VEGETACIÓN PERIMETRAL PLAZA DEL AGUA
78-79-80-81-82-83. Fotografías, Jorge Brantmayer
78-79-80-81. SKETCHES, CMPC PUBLIC PARK Nacimiento, Biobío region, Chile, 2016
78. STUDY, AMPHITHEATER LOCATION
79. STUDY, PRAIRIES
80. STUDY OF "VEGETATION PLOTS" FROM ENTRY
81. STUDY OF GENERAL PLOTS
82-83. SKETCH OF DETAIL, WATER PLAZA, FORESTA PARK , Concón, Valparaíso Region, Chile, 2016
82. STUDY OF THE LOT, ROADWAYS AND WATER
83. PERIMETER VEGETATION, WATER PLAZA
78-79-80-81-82-83. Photographs, Jorge Brantmayer
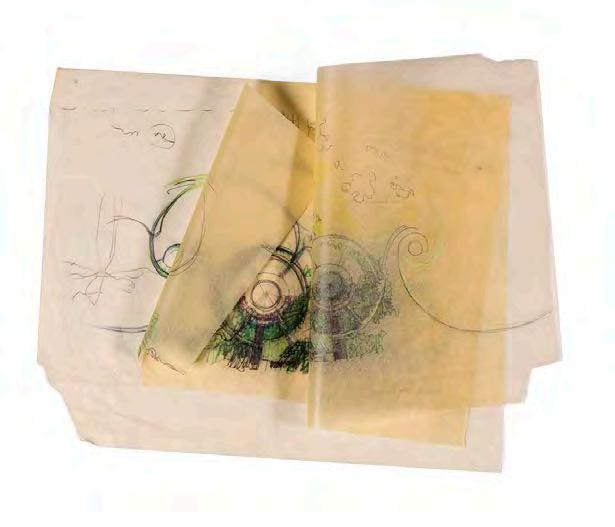

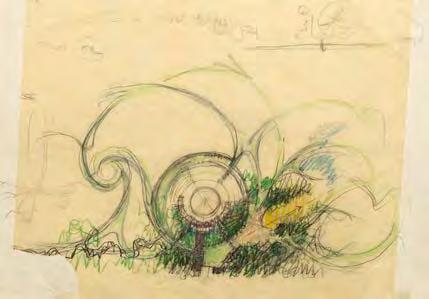
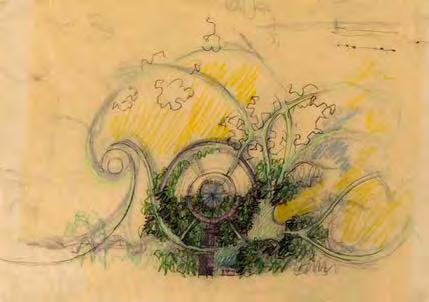
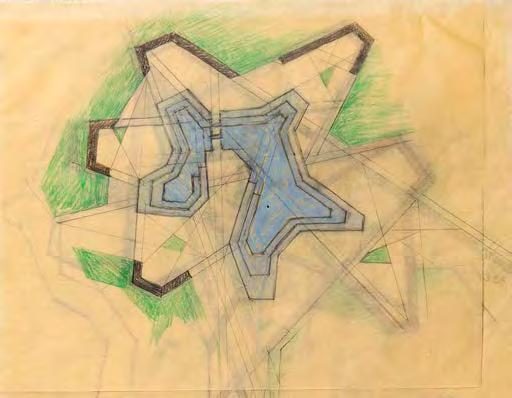
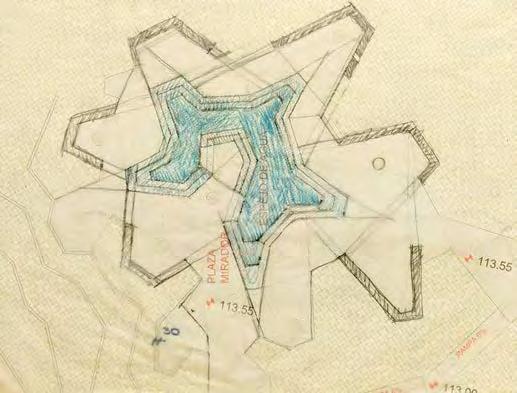
PARQUE LO RECABARREN Santiago, Chile. Proyecto en desarrollo
84. ESTRUCTURA DE HUESO AL MICROSCOPIO. Fotografía, Steve Gschmeissner, Science Photo Library
85. DETALLE DE BOCETO DE TRAMA
86. BOCETO DE DISEÑO PRELIMINAR , vista norte
87. DETALLE DE ESQUEMA DE TRAMA
88. DETALLE DE ESQUEMA DE VEGETACIÓN
85-86-87-88. Fotografías, Jorge Brantmayer
LO RECABARREN PARK , Santiago, Chile. Project under construction
84. BONE STRUCTURE SEEN THROUGH THE MICROSCOPE.
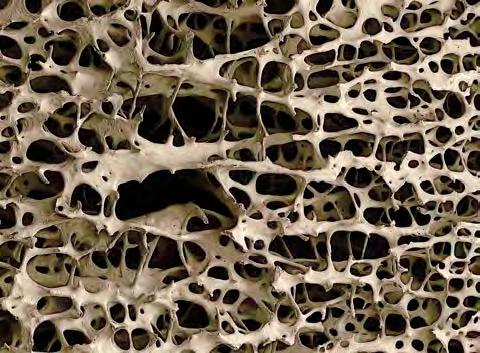
Photograph, Steve Gschmeissner, Science Photo Library
85. DETAIL OF A PATTERN SKETCH
86. SKETCH OF PRELIMINARY DESIGN , north view
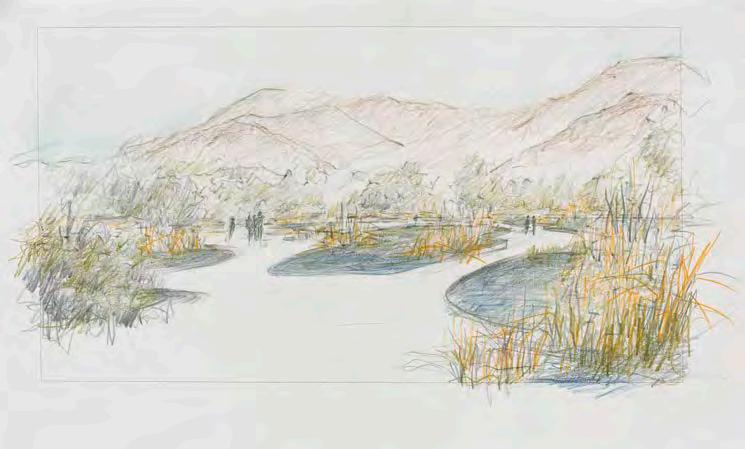
87. DETAIL, SKETCH OF PLAN
88. DETAIL, VEGETATION PLAN
85-86-87-88. Photographs, Jorge Brantmayer

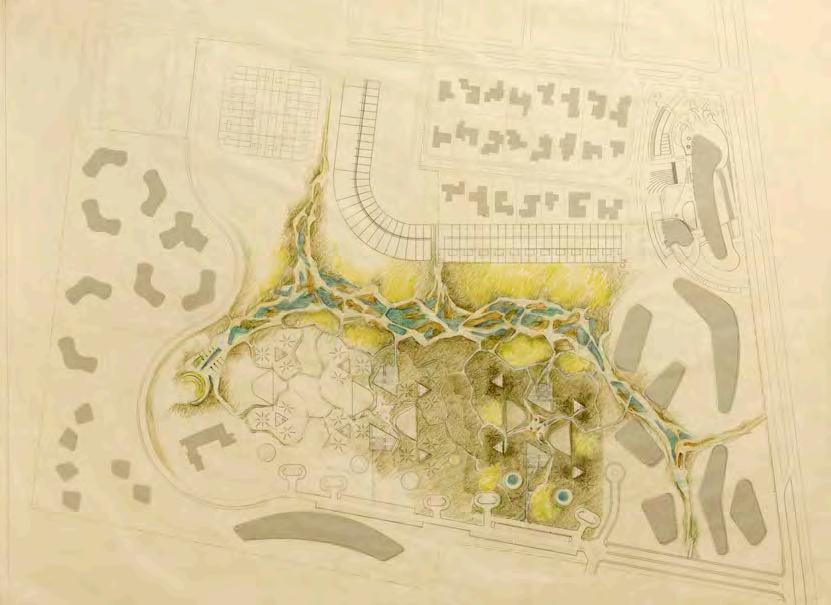
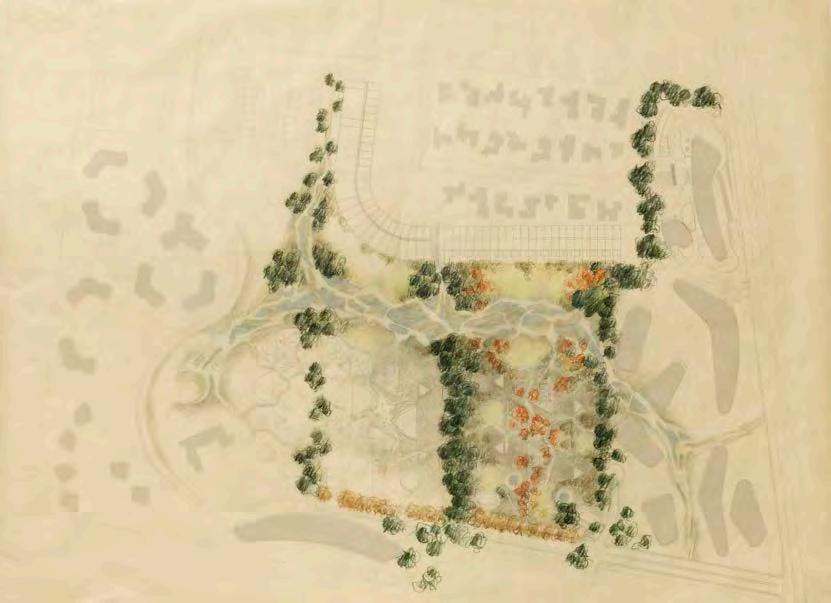

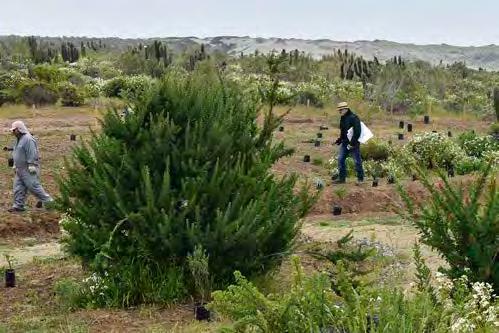
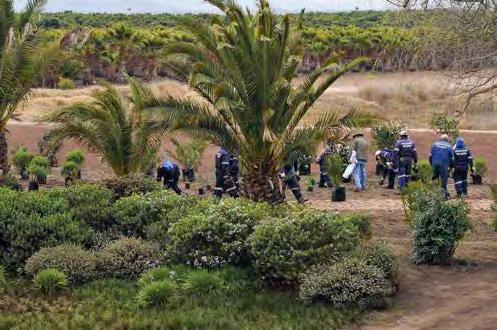
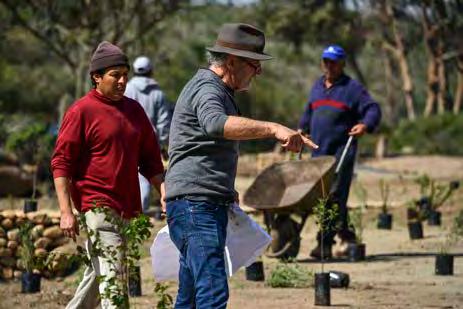
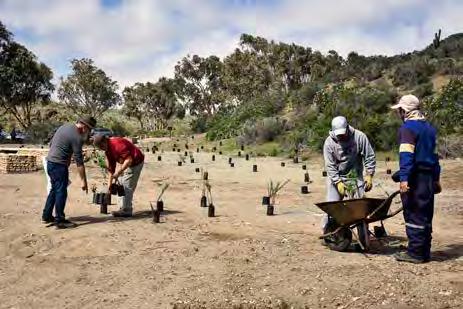
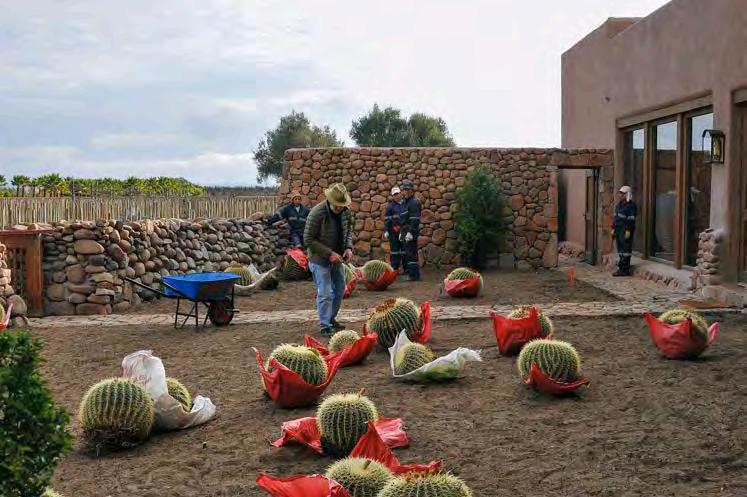
Al momento de plantar un jardín, muchas veces uno se encuentra con aspectos del diseño que han de resolverse en terreno sin salirse del proyecto original. Esto sucede por razones distintas en cada sitio, y lo que me interesa es que el diseño se enlace lo mejor posible al entorno del proyecto, lo cual no siempre es posible visualizar completamente y con demasiada precisión en los planos.
Recuerdo que hace tres décadas, cuando tuve que distribuir las plantas del Parque Cox en una extensión de 30 hectáreas, los árboles fueron plantados de acuerdo a los planos con la ayuda de un topógrafo. Luego apliqué pequeñas alteraciones en terreno para corregir la posición.
Con los arbustos, en cambio, el asunto fue diferente: con el fin de obtener lecturas claras de movimiento respecto de los árboles ya plantados, hice trazar líneas de guía en direcciones determinadas, líneas de entre 20 y 30 metros, y luego caminé por ellas junto a un grupo de jardineros que me asistían a mi espalda con las plantas en la mano. A medida que me desplazaba, les señalaba el lugar donde correspondía dejarlas. Fue la única manera de que los cientos de arbustos que dibujé en los planos produjeran una verdadera lectura de movimiento dentro del conjunto del parque.
For different reasons, a number of aspects of the design must be resolved on the ground, at the planting phase, without forsaking the original project. What interests me�beyond those alterations�is ensuring that the design and the project setting work together as one�which is not always possible to see clearly in the blueprints alone.
I remember, some three decades ago, distributing plants at Cox Park on a 30-hectare lot; the trees were planted according to the blueprints with the help of a topographer. I then made slight adjustments in positioning on the ground. The shrubs, however, were a different matter. I wanted to underscore a sense of movement in relation to the trees that had already been planted. To that end, I had guidelines put down in determined directions, 20- to 30-meter lines. I then walked along these lines with a group of gardeners carrying the plants. As I walked along, I showed them where to set down each plant. It was the only way to ensure that the hundreds of shrubs I had drawn in the blueprints would produce a sense of movement through the park as a whole.
Sometimes transparent and delicate, other times dense, those curvy, meandering volumes start very close to the houses and wander amidst the trees until disappearing


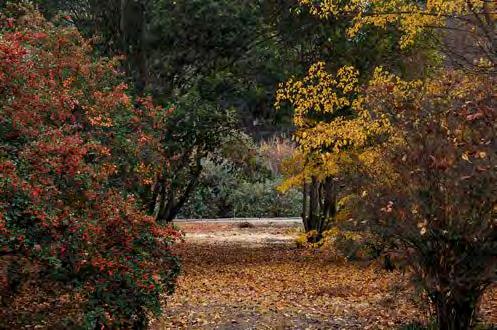
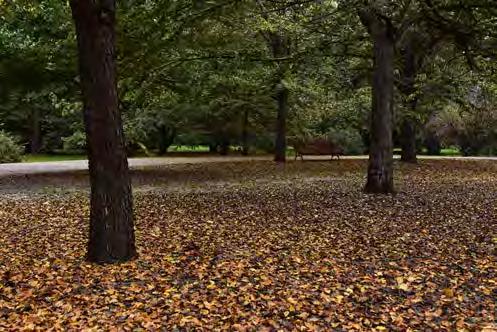
Estas masas curvas y sinuosas, a veces transparentes, delicadas o densas, que nacen desde lo más cercano a las casas y se mueven entre los árboles hasta desaparecer y confundirse en los límites del parque, son las que conducen el paseo, encausan las vistas y apoyan, junto a los árboles, la conformación de todos los espacios de este parque.
Durante la etapa de la construcción del jardín, me divierto mucho con los trazados improvisados que realizo en terreno con la intención de definir las áreas de prados y macizos vegetales, especialmente cuando es necesario dibujar una curva de grandes dimensiones y de alta precisión geométrica, cuya perfección dependerá de la velocidad con que esbozo la figura.
Primero marco algunos puntos en el terreno y a partir de uno de ellos comienzo el trazado, teniendo siempre en mente el entorno, con el objeto de que la forma definitiva sea armónica con las proporciones y dimensiones del lugar. En los jardines de topografía compleja el resultado final está íntimamente relacionado con esa especie de baile que emprendo a diferentes ritmos y velocidades. Aquí, como se ve, no existen fórmulas, sino que todo procede de la inspiración que produce el lugar.
or blurring into the boundaries of the lot. They are what lead us on our stroll, guide our vision, and�along with the trees� compose all the spaces.
During the construction phase, I delight in improvising patterns on the ground in order to determine areas with fields and plant beds, especially when a large-scale curve has to be drawn with great geometric precision; its perfection will ultimately depend on the speed with which I sketch the figure.
First, I mark some points on the ground, then I select one as the pattern’s starting place, always bearing in mind the surroundings to make sure that the resulting shape is harmonious and proportional to the site. In gardens with complex topography, the final result is like a dance made up of different rhythms and paces. There are no formulas; everything is inspired by the place.
Para mí es fundamental que el jardín tenga un orden. El orden se consigue a través de la armonía que ha de existir entre el conjunto de los espacios construidos con los volúmenes de la vegetación y el recorrido que permite la trama del suelo.
Diseñar los espacios del jardín con los volúmenes de vegetación y establecer la trama de los recorridos son procesos que pueden ocurrir de manera simultánea. Sin embargo, el diseño que define los espacios del jardín con la vegetación es primordial, puesto que implica crear paisaje.
El trabajo de diseño verdaderamente importante consiste en vincular la trama de la vegetación con la trama del suelo, ya que mientras más unidas o relacionadas estén, mientras mayor sea el diálogo que se establezca entre ambas, más riqueza tendrá el resultado final del diseño. Y mejor se solucionará la manera en que busco que se recorra el jardín.
Al momento de enlazar la trama del suelo con la trama de la vegetación, decido qué elementos del proyecto acentuar o atenuar. En esta etapa, la generación de espacios de pausa, de rótula o cambio de dirección cumplen una función clave: ofrecer continuidad, enlace y contraste, variables que en definitiva darán sustento a la armonía deseada. En el modo de armar y de resolver este vínculo es donde se juega la identidad de cada jardín.
Gardens must, in my view, have an order. That order is the result of harmony between the constructed spaces, the volumes of vegetation, and the path created by the floor pattern.
It is possible to design garden spaces with volumes of vegetation and to choose the pattern of the paths at the same time. Notwithstanding, the design defined by garden spaces with the vegetation is paramount, since it involves creating landscape.
The cornerstone of design consists of connecting the vegetation pattern with the floor pattern. The more unified or interconnected they are, the more intense the dialogue between them, the richer the final design will be, and the greater its ability to guide the exploration of the garden to my satisfaction.
In connecting the floor pattern with the vegetation pattern, I decide which elements to emphasize and which to understate. At this phase, spaces for contemplation and changes in direction serve a key function: offering continuity, connection, and contrast—variables that will form the basis of the intended harmony. The identity of each garden lies in how this connection is built and construed.
When I speak of the rich convergence of the two patterns, I am referring to coordinating the order I find at the site and apply to the project, on the one hand, and other elements
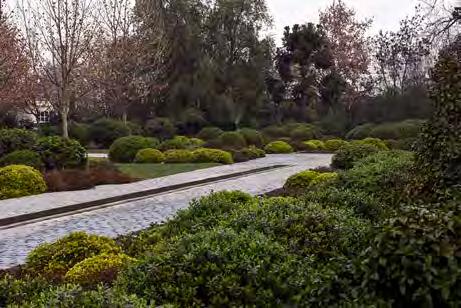
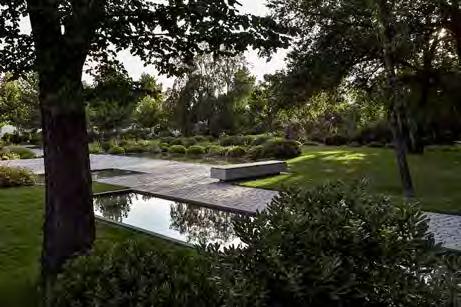
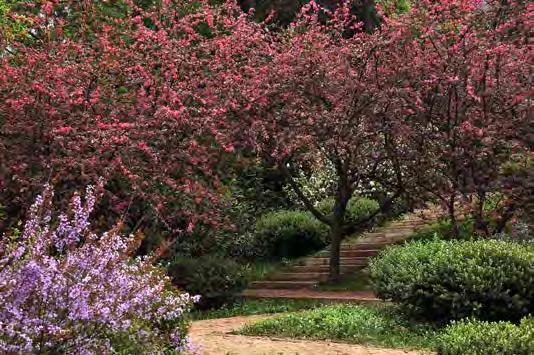

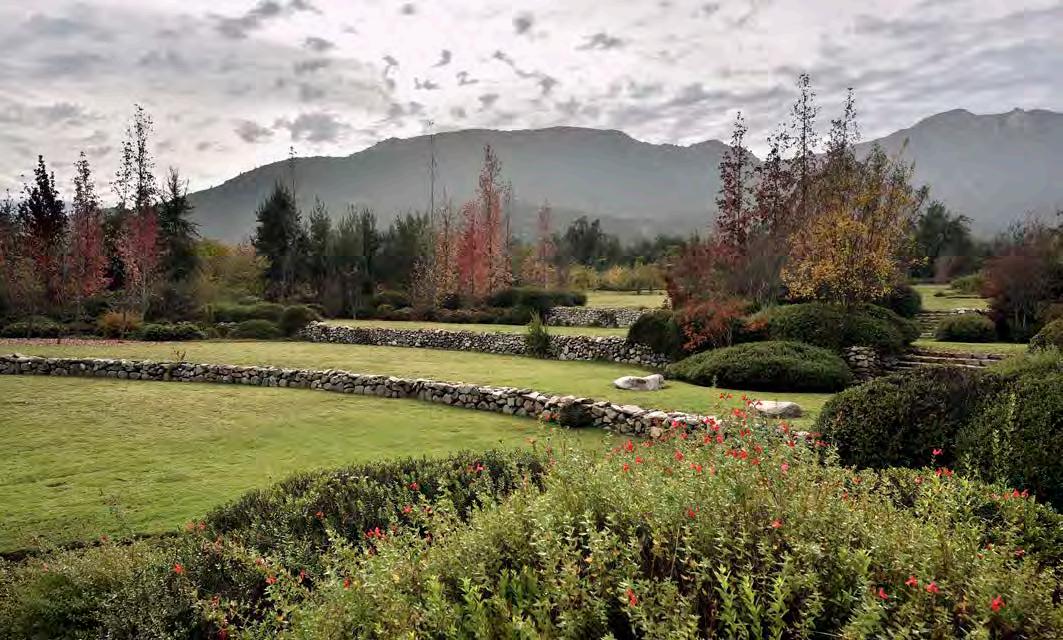
Cuando hablo de la riqueza que aporta la unión de ambas tramas, me refiero a que tanto los órdenes que leo en el sitio y aplico al proyecto, como los otros elementos en los que se apoya el uso del jardín, son diseñados con el propósito de lograr una comunión de enriquecimiento mutuo, un potenciamiento que ayude a establecer lugares de cambio, de contemplación, umbrales, anuncios de cada característica del paisaje, todo con la finalidad de conformar un proyecto unitario que posea una identidad determinada.
Considero que existen conceptos interesantes y fundamentales para el buen diseño de un jardín, nociones que busco incorporar en mi trabajo y cuya presencia se hará patente en la medida en que el jardín vaya creciendo y los espacios proyectados adquieran forma y volumen. Me refiero a movimiento, exuberancia, infinito, sustentabilidad y misterio.
related to the use of the garden, on the other. The design must help those two facets commune with and enrich one another, fostering places of exchange, contemplation, thresholds, displaying the landscape’s unique characteristics in order to create a coherent and distinctive design.
There are, in my view, a number of interesting concepts fundamental to good garden design. The notions of movement, exuberance, infinity, sustainability, and mystery are the cornerstones of garden design. Those key concepts make themselves increasingly present as the garden grows and the designed spaces take on form and volume.
El movimiento consiste en permitir los cambios que la vegetación experimenta espontáneamente durante el tiempo en que el jardín se desarrolla y madura. Esto implica que el diseño ha de estar pensado de modo que cada especie pueda expresarse en plenitud, es decir, que las plantas no encuentren restricciones de espacio para crecer, considerando que los árboles y los arbustos alcanzarán distintos tamaños a medida que transcurren los años.
Durante el proceso de crecimiento, los árboles llegarán a su altura definitiva y los arbustos pasarán a ser el sotobosque. Habrá plantas que con el correr del tiempo desaparecerán, mientras que algunas prevalecerán sobre otras de forma natural. Un ejemplo: al proyectar su sombra sobre los arbustos, los árboles van reduciendo las posibilidades de que estos se desarrollen, pero no es necesario podar esos árboles. En mis diseños siempre preveo la ocurrencia de tal efecto. Así, el jardín se irá expresando por etapas: primero tendrán relevancia las plantas bajas, luego los arbustos y finalmente los árboles, que serán los que van a perdurar. Por su parte, el sotobosque va variando, apareciendo durante las distintas fases.
Desde que se planta hasta que cumple cinco años de edad, el jardín es uno; a los quince años es otro, y a los treinta, uno completamente distinto. Al momento de plantar los árboles hay que procurar que nunca lleguen a ahogarse: el jardín se construye para el futuro, para cuando alcance su madurez. A este cambio en los volúmenes y en la envergadura que va experimentando el jardín lo denomino movimiento.
Movement as a concept means enabling spontaneous changes in the vegetation as the garden develops and matures. That entails a design where each space can be expressed fully, that is, where the plants can grow boundlessly, considering that trees and shrubs will grow to different sizes as the years go by.
Eventually, trees will reach their definitive height and shrubs will become undergrowth. Some plants will disappear with the passing of time, some prevail over others. For instance, as trees cast shadows over shrubs, the growth of the shrubs slows, but that does not mean the trees should be pruned. In my designs, I always anticipate that process. This way, the garden takes shape in stages: first, the groundcover will be center stage, then the shrubs, and finally the trees, which will endure. The undergrowth, meanwhile, will keep changing, surfacing throughout the different phases.
The garden for the first five years after planting is entirely different from the one fifteen or thirty years later. In planting, it is important to make sure that trees are never suffocated: the garden is constructed with an eye to the future, for when it reaches maturity. That change in volume and in scale is what we call movement.
Before this natural process one is always eager, uncertain of what will actually happen; there are always surprises. Intuition and knowledge of plants are both key, as is observing how different plants associate in nature to engage in a dialogue between the different layers (trees, shrubs, and ground-cover).

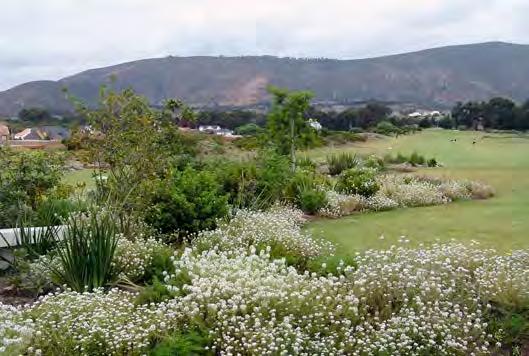
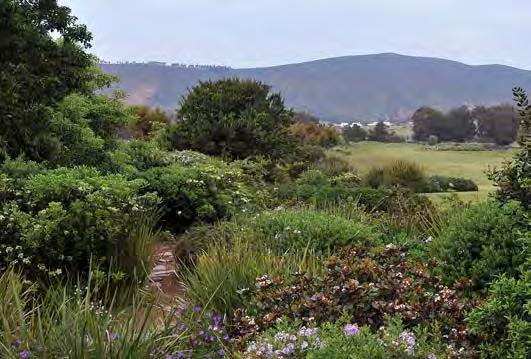
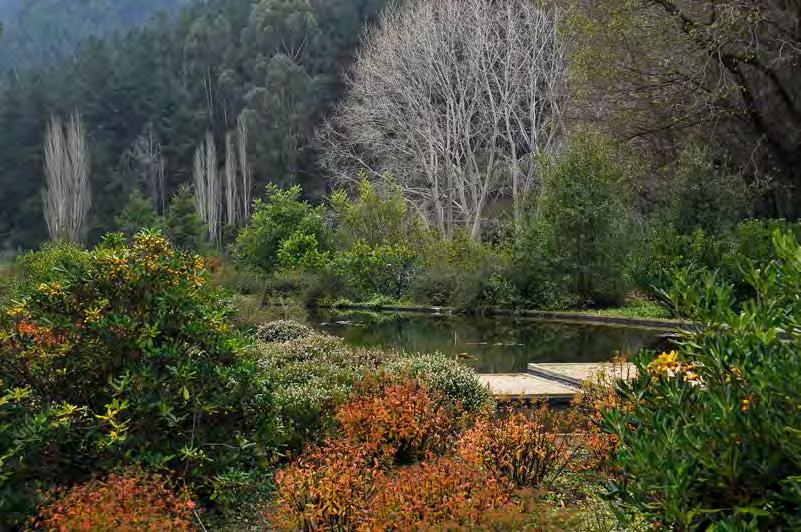
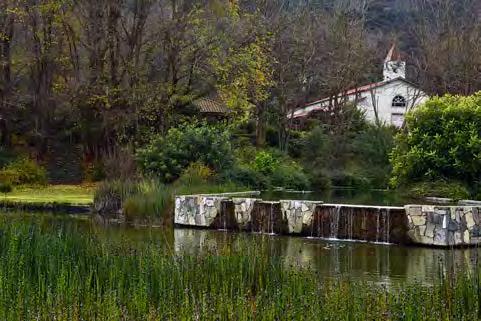
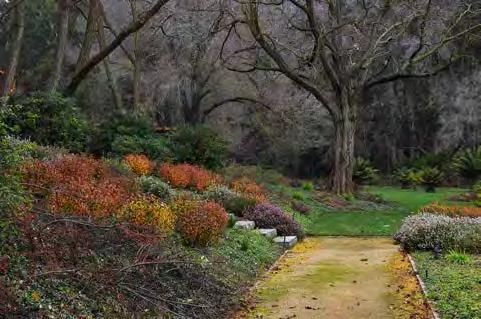
Enfrentado a un proceso dirigido por la naturaleza, uno está a la expectativa, nunca se sabe qué es lo que realmente va a ocurrir, siempre habrá sorpresas. Aquí hay mucho de intuición y de conocer las plantas, observar el modo en que se asocian en la naturaleza, para así establecer un diálogo entre los distintos estratos: árboles, arbustos y plantas bajas. Además del movimiento cíclico de la naturaleza, existen otros órdenes naturales que asocio al concepto de movimiento y que están presentes en mis diseños. Tras una lectura del paisaje natural distingo que las formas se orientan siguiendo una dirección y un sentido, como por ejemplo las plantas que se propagan en forma descendente en una ladera escarpada, o las que se ordenan en una quebrada de acuerdo al asoleamiento y humedad que reciben. Asimismo, las formaciones rocosas ofrecen clarísimas lecturas de movimiento asociadas a las masas incandescentes que se desplazaron antes de solidificarse, o la acción del viento y el agua, que han esculpido tantos
In addition to the cyclical movement of nature, there are two other forms of movement that I include in my designs. I look closely at the natural landscape to discover the direction and meaning of a shape’s position. How�for instance�plants work their way down a steep hillside or assume a certain order in a canyon according to the amount of sunlight and moisture. Other examples of movement in nature include the settling of incandescent rock formations before they become solidified and the gradual effects of wind and water as sculptors of so many spectacular landscapes.
Exuberancia
Exuberance
Creo que un jardín debe ser exuberante. Con ello me refiero a crear lecturas fuertes. La exuberancia existe cuando los elementos que componen un espacio son capaces de revelar identidad. Tomemos, por ejemplo, el caso de las palmeras, la arena y el agua que conforman un oasis: la imagen de la presencia y abundancia de estos tres elementos es exuberante y categórica, de inmediato constituye una identidad que se reconoce universalmente.
La exuberancia determina el carácter, la personalidad del jardín y se consigue al introducir un elemento en la cantidad necesaria para que éste sea capaz de construir una lectura. La exuberancia se relaciona también, y de modo importante, con la escala del lugar. Y ha de ser coherente con los principios generales del proyecto, esto es, responder al pensamiento lógico que nace de los esquemas.
El color del jardín está dado por los diferentes tonos verdes del follaje, así como también por otras tonalidades de hojas y flores. Pero la exuberancia en el jardín no está garantizada por el hecho de tener todos los colores, sino por la elección de los colores que darán el carácter.
I believe a garden should be exuberant, that is, it should create strong impressions. Exuberance is created when the elements that constitute a space are capable of exposing a unique identity. Consider, for instance, the case of palm trees, sand, and water, which together form an oasis: those three elements, in their abundance, constitute an exuberant and categorical image, one that is universally recognized.
Exuberance determines the garden’s character and personality; the use of an element in the right measure is what creates exuberance. Exuberance is also crucially tied to the scale of the place. It is, of course, essential to be consistent with the project’s overriding vision and the logical thought at its base.
A garden’s overall color is the result of the different tones of green in the foliage, as well as the shades found in the leaves and flowers. But a wide range of colors does not ensure exuberance. What matters is choosing colors that give a garden its character.
(Erica sp.), y helecho avellano (Cyrtomium falcatum), Jardín Budnik, Lo Barnechea, Santiago, Chile, 1998
112. ASOCIACIÓN DE PLANTAS BAJO ESPINOS (Acacia caven): santolina (Santolina chamaecyparis), hebe (Hebe buxifolia) y lavanda (Lavanda inglesa), Jardín Antoncevic, La Dehesa, Santiago, Chile, 2006
113. ASOCIACIÓN DE PLANTAS BAJO
TULIPEROS (Liriodendron tulipifera): lonicera nítida (Lonicera nítida), clivia (Clivia miniata), corona del poeta (Spiraea japonica), Parque Allende, Quillota, Región de Valparaíso, Chile, 1985-2012
114. MACIZOS DE ARBUSTOS PERSISTENTES especies: rhaphiolepis (Rhaphiolepis indica), hebe (Hebe buxifolia), pitosporo tobira enano (Pittosporum tobira), Jardín Bahía azul, Los Vilos, Región de Coquimbo, Chile, 1996
110. PERGOLA, WITH CHINESE WISTERIA (Wisteria chinensis), Colegio Santa Úrsula, Vitacura, Santiago, Chile, 1993
111. JAPANESE MAPLE FOREST (Acer palmatum), with Common myrtle myrtle (Myrtus communis), heather (Erica sp.), and house holly-fern (Cyrtomium falcatum), Budnik Garden, Lo Barnechea, Santiago, Chile, 1998
112. ASSOCIATION OF PLANTS UNDER THE ESPINOS (Acacia caven): cotton lavender (Santolina chamaecyparis), box-leaved hebe (Hebe buxifolia), and lavender (Lavanda inglesa), Antoncevic Garden, La Dehesa, Santiago, Chile, 2006
113. ASSOCIATION OF LOW PLANTS UNDER THE TULIP TREES (Liriodendron tulipifera): box honeysuckle (Lonicera nítida), natal lily (Clivia miniata), Japanese spiraea (Spiraea japonica), Allende Park, Quillota, Valparaíso region, Chile, 1985-2012
114. SHRUBBERY OF PERENNIAL BUSHES , species: Indian hawthorn (Rhaphiolepis indica), hebe (Hebe buxifolia), Japanese pittosporum (Pittosporum tobira), Bahía Azul Garden, Los Vilos, Coquimbo region, Chile, 1996

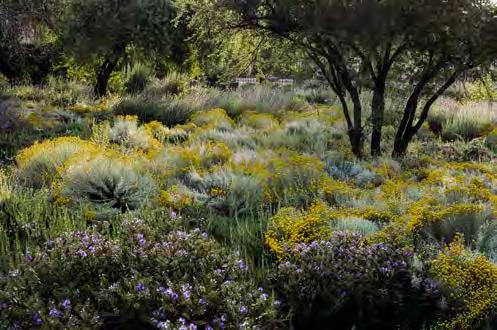
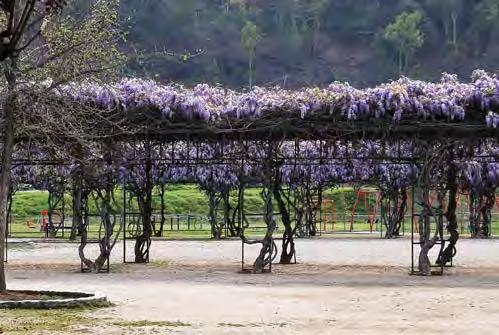
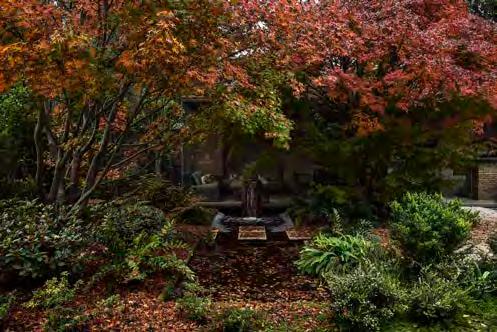
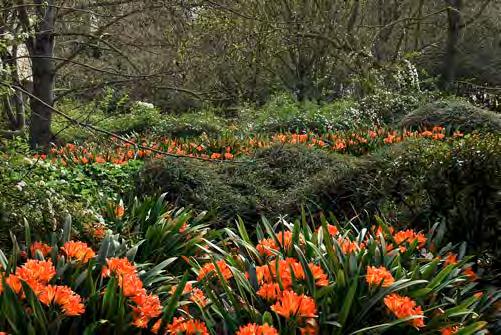
En mi opinión, el concepto de infinito admite dos lecturas. La primera guarda relación con la decisión de incorporar el paisaje lejano dentro de nuestro jardín, de modo que la vista no tenga límites, sino que se extienda mucho más allá del predio, creando la percepción de infinito. Por otra parte, la naturaleza promueve un ciclo que se repite sin fin: las plantas nunca van a terminar de florecer, de semillar, de morir, ni de volver a nacer. Esto es parte del movimiento infinito de la naturaleza que hay que considerar al momento de diseñar.
La experiencia me ha demostrado que, por distintas razones, ciertos trabajos experimentan cambios notorios respecto del proyecto original. Eso sucedió en el Jardín Mingo, ubicado en la primera línea costera de la Región de Coquimbo, en Chile. Allí se plantaron especies nativas siguiendo un orden determinado. Sin embargo, la fuerte influencia del ambiente salino, sumada al cuidado un tanto esporádico que por lo común recibe una casa de fin de semana, produjeron un resultado inesperado: algunas especies se malograron y desaparecieron; otras se desarrollaron con mucha fuerza; hubo especies nuevas que crecieron a partir de semillas que acarreó el viento, y llegaron plantas exóticas que aportaron los niños de la familia. En suma, el conjunto adquirió un orden distinto al planeado. Hoy, al observar este jardín, pienso que se hizo solo, dirigido por la influencia de los elementos naturales, libre de los lineamientos proporcionados por el hombre, sin sus cuidados. Movimiento infinito.
Infinity is, in my view, tied to two things. First, the decision to bring the distant landscape into the garden such that the vista knows no bounds, but instead extends well beyond the lot, creating a sense of infinity. Second, nature entails a cycle that repeats without end: the plants will never stop blooming, seeding, dying, or being reborn. That is part and parcel of nature’s ceaseless movement, and it must be taken into consideration in a design.
I have learned from experience that, for different reasons, some projects undergo considerable changes vis-à-vis the original conception. This was the case of Jardín Mingo, located on the first coastal line in the Coquimbo Region in Chile. There, we planted native species following a determined order. The saline environment, along with the fairly uneven maintenance that typically occurs with weekend homes, produced an unexpected result: some species went to rot and disappeared, others prospered; new species took root from seeds carried in by the wind, and exotic plants were brought in by the owner’s small children. The resulting whole, was very different from what I had foreseen. Today, when I look at that garden, I have the impression that it created itself under the influence of the natural elements, unhindered by human guidelines or care. Infinite movement.
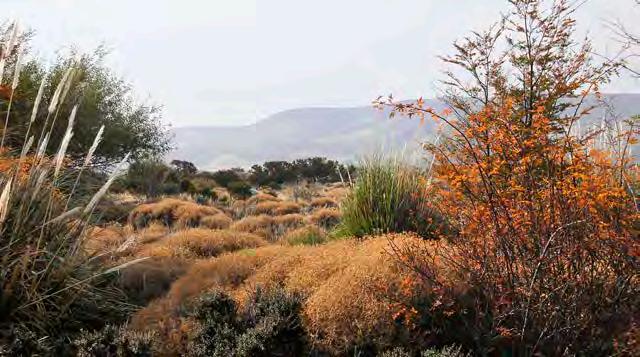
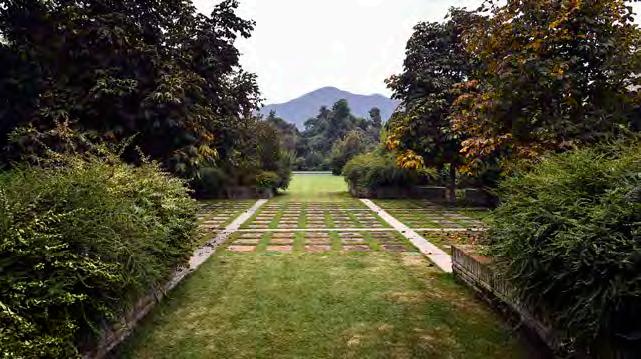
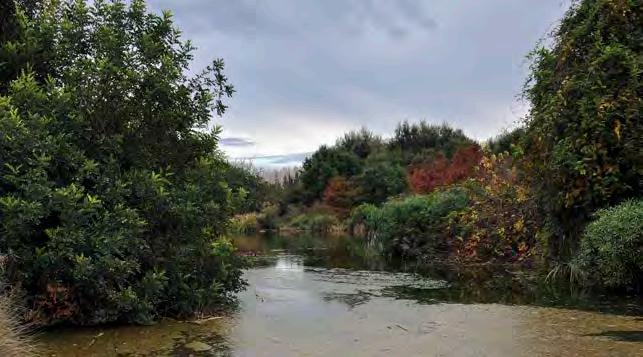
La preservación de los sistemas ecológicos intocados por el hombre y la disminución de la tala de bosques son formas de combatir los graves problemas que está sufriendo el mundo a raíz del acelerado incremento del calentamiento global en las últimas décadas. Pienso que cada uno de nosotros tiene el deber de tomar conciencia y contribuir de manera eficaz en esta causa, más allá de que nuestro aporte pueda parecer insignificante ante la magnitud del desastre que nos toca vivir.
He visto cómo se han ido destruyendo algunos de los hermosos paisajes de Chile. A medida que pasan los años, mi mayor preocupación al momento de diseñar tiene que ver con la conservación de los paisajes que estoy interviniendo. Para ello utilizo plantas nativas o algunas foráneas que requieren poca agua, promuevo las mantenciones orgánicas de los jardines y disminuyo las superficies de prados en aquellos sitios donde necesitan riego artificial permanente.
Hoy en día, los paisajistas debemos ir más allá de la búsqueda de la belleza. Debemos incluir en nuestro oficio las nociones cruciales de recuperación y sustentabilidad. Un ejemplo de esto fue la construcción del Edificio Transoceánica, proyecto en el que participé. Allí se utilizaron tecnologías limpias y se dispuso de un alto estándar de ahorro y eficiencia energética. También se implementó el reciclaje de aguas grises para el riego y se construyeron grandes piletas en el jardín que, emboscadas con piedras y juncos, permiten anidar a las aves acuáticas. El jardín en sí se transformó en un pequeño nicho de vida silvestre en plena ciudad de Santiago.
Preserving ecological systems untouched by humans and reducing deforestation are ways of countering the serious problems resulting from global warming, which has accelerated in recent decades. In my view, each and every one of us has a responsibility to gain awareness and to get involved in this cause�no matter how insignificant our actions may seem given the magnitude of the disaster.
I have seen how some of the most beautiful landscapes in Chile have been destroyed. My chief concern in designing a landscape has, over the years, become how to preserve the natural settings in which I am intervening. Therefore, I use native plants or some introduced species that require little water; I encourage organic gardening; and I design fewer meadow areas in sites where permanent artificial irrigation is required. For landscape designers today, it is not enough to search for beauty. We must also incorporate critical notions such as restoration and sustainability. One example of this attitude is the Edificio Transoceánica, a construction project in which I participated. The project made use of clean technologies and high energy efficiency standards. Gray water was recycled for irrigation, and large pools were built in the garden, which, concealed by stones and reeds, provided safe spots for aquatic birds to nest. The garden became a small niche for wildlife right in the middle of the city of Santiago.
For the Urubamba Garden, in Peru, we used solely native vegetation. Since there were no nurseries in the area, we procured the species ourselves by taking botanical

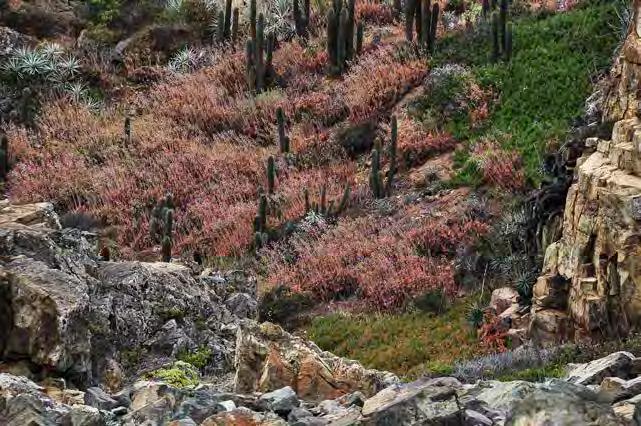
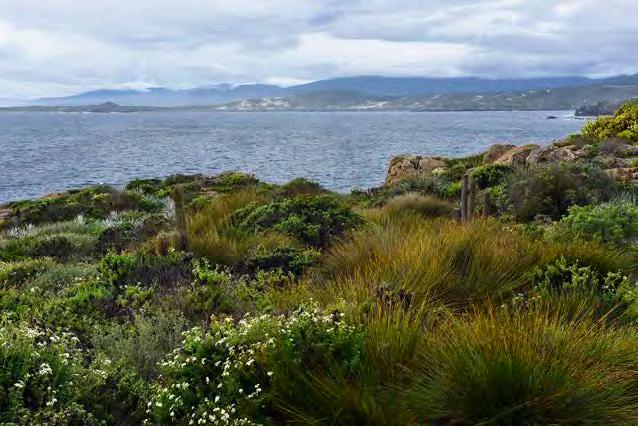
En el Jardín Urubamba, en Perú, toda la vegetación que dispusimos es nativa. A falta de viveros en la zona, obtuvimos las especies por medio de expediciones botánicas emprendidas por nosotros mismos en la cordillera que rodea el valle donde se emplaza el proyecto.
El Jardín Chiloé (Chile) fue un proyecto con un propósito muy claro: recuperar el bosque nativo de Chiloé, allí donde antiguamente había sido dañado por el uso agrícola.
En el Parque Lagunas San Nicolás (Uruguay) el trabajo de paisajismo convirtió un páramo rural, que antes servía como botadero de escombros, en un ecosistema de tres lagunas y grandes árboles propios de la zona. Hoy en día, diferentes aves, reptiles y mamíferos encontraron allí un refugio.
En Jardín Bahía Azul (Chile) tuve el propósito de incorporar casi exclusivamente vegetación nativa y ahorrar el agua de riego. Ello permitió que las plantas se desarrollaran con todo su potencial.
Prager, con mucha razón, sostuvo que “el carácter de un paisaje solo logra expresarse mediante su vegetación propia u otra afín, que se ha formado en el mismo clima y en una constitución similar de tierra”.3
Mi insistencia en curar las heridas del paisaje, en insertar nuestros proyectos en la secuencia de la armonía natural, en inspirarnos en la propia naturaleza, tiene que ver con mi convicción de que la belleza del paisaje natural, no solo en Chile, sino en cada lugar del planeta, es tan completa y perfecta que resulta más que suficiente para inspirar el mejor jardín. Cualquier propuesta que considere los puntos recién mencionados será decididamente sustentable.
expeditions to the mountain range that surrounds the valley where the project was located.
The purpose of Chiloé Garden (Chile) was clear: to restore the native forest of Chiloé, which had been damaged by past agricultural use.
At Lagunas San Nicolás Park (Uruguay), landscaping managed to convert a rural wasteland, which had formerly been used as a landfill site, into an ecosystem with three lagoons and large trees characteristic of the area. Today, it is a place where different species of birds, reptiles, and mammals have found refuge.
At Bahía Azul Garden (Chile), my aim was to use almost entirely native vegetation and to recycle the irrigation water�which meant that the plants were able to develop to their full potential.
Prager rightly sustained that “the character of a landscape can only be expressed through its own vegetation or other similar plants, that is, plants that have grown in the same climate or in a similar type of soil.”3
My determination to heal the wounds in the landscape, to design projects that respect natural harmony, to draw inspiration from nature itself, is bound to my conviction that the beauty of the natural landscape�not only in Chile, but everywhere on the planet�is so resounding, so perfect, that it is more than enough to inspire the best garden. Any proposal that truly takes into account that perspective will be thoroughly sustainable.
Creo que un buen jardín debe tener misterio. Evidentemente existe una fascinación en el ser humano por lo misterioso, por lo secreto, por lo desconocido. Yo asocio estas sensaciones con el asombro ante lo inesperado, con el descubrimiento de lo oculto y lo sugerido. Considero que es un elemento valioso en un jardín. Es por ello que en mis diseños siempre existe un juego entre mostrar y esconder parcialmente. Busco sorprender al visitante con algo imprevisto. Quiero que el jardín sea leído y percibido a través de etapas secuenciales, que el paseante vaya encontrando elementos inesperados. Y para ello es crucial que los componentes, o el conjunto de ellos, no se revelen de una sola vez. Así la belleza está en la experiencia del recorrido, que conduce a descubrir los momentos del jardín. Si logramos que el orden con que construimos el jardín tenga movimiento, exuberancia, infinito, sustentabilidad y misterio, vamos a tener como resultado un jardín que evoca una situación o un lugar vivido en la NATURALEZA y con identidad propia: un buen jardín.
Any good garden is, in my view, mysterious. Humans are fascinated by the mysterious, by secrets, by the unknown�the sense of wonder before the unexpected, the discovery of what is hidden or suggested. In my view, that is a valuable component in a garden, which is why in my designs there is always a balance between display and concealment. I try to surprise the visitor with something unexpected, to guide understanding and perception in sequential phases as the visitor comes across surprises. That means that the components, or groups of components, are not revealed all at once. Thus, the beauty lies in the experience of exploring the garden, in discovering moments within it.
If a garden’s order combines movement, exuberance, infinity, sustainability, and mystery, it will create sensations and places experienced in NATURE, as well as a distinctive quality. In other words, it will be a good garden.

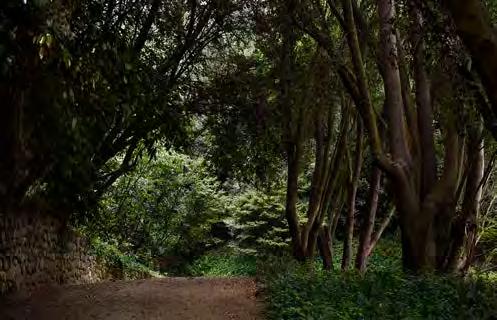
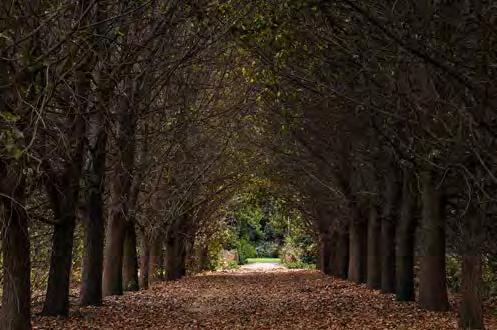
“Los jardines construidos por Juan Grimm han cambiado la vida a muchos de sus dueños, incluyendo la suya propia, especialmente en su experiencia de recuperar con algo de agua y mucho amor la vegetación original de un cerro costero del Norte Chico. Muchos de estos clientes, seres urbanos acostumbrados al ambiente frío y concreto de las ciudades, se han transformado en jardineros amantes de las plantas y de los pájaros, y con ello seres humanos más completos y felices”.1
"The gardens built by Juan Grimm have changed many of their owners' lives, as well as his own, especially in his experience of recovering with some water and much love the original vegetation of a hill on Chile's northern coast. Many of these clients, urban beings accustomed to the cold and concrete of city environments, have themselves become gardeners who love plants and birds, and thus more complete and happier human beings.”1
Adriana Hoffmann 1 Jardines Juan Grimm, 1984-1999 (Ediciones ARQ, Santiago, Chile, 1999), Pag. 13 1 Jardines Juan Grimm, 1984-1999 (Santiago, Chile: Ediciones ARQ, 1999), 37.Ahui, Chiloé, Chile
De todos los jardines que he diseñado en mi vida, este es el que ha tenido la concepción más genuina: el único objetivo era devolverle los valores originales a un terreno parcialmente talado para fines agrícolas por generaciones anteriores. Me refiero a la diversidad y exuberancia que identifican el paisaje costero de la Isla Grande de Chiloé.1
Antes de recibir este encargo, los propietarios habían contratado a otros profesionales para trabajar en la recuperación del terreno. Ellos plantaron diversas especies, desde ornamentales introducidas, variedades de coníferas, e incluso frutales. No tuvieron éxito en su cometido, principalmente porque los árboles, que provenían de viveros, no soportaron los fuertes vientos ni el ambiente salino del lugar. Para nosotros el desafío consistió en armar un jardín que se desarrollara en el paralelo 41 Sur, en un clima difícil frente al océano Pacífico.
Desde mi punto de vista, el ejercicio de nuestro oficio nos enseña, en el hacer, a ir junto a la naturaleza, a reconocer sus procesos, para así poder intervenirla y obtener resultados óptimos. Esta experiencia fue una valiosa lección, útil para siempre.
Al observar que había plantas nativas de pocos centímetros que germinaban entre los pastos altos, decidimos experimentar y dejamos crecer sin podar los pastos silvestres en los contornos del área a trabajar. La idea era permitir
Of all the gardens I have designed in my life, this one had the most genuine conception. Its sole purpose was to restore the original values to a piece of land that previous generations had partially cleared for agricultural purposes. By original values, I refer to the diversity and exuberance that characterize the coastal landscape of the Greater Island of Chiloé.1
Before I received this commission, the owners had hired other professionals to recover the land. They planted various species, including non-native ornamental trees, varieties of conifers, and even fruit trees. Their efforts were unsuccessful, largely because the trees, bought in nurseries, could not withstand the strong winds and salty environment of the place. For us the challenge was to make a garden that would flourish at the 41st parallel South, in a harsh climate facing the Pacific Ocean.
From my point of view, our job teaches us to work with nature, and to recognize its processes so that we can intervene and obtain optimal results. This experience was a valuable lesson, forever useful.
Noting that there were native plants a few centimeters high germinating among the tall grasses, we decided to experiment and allow the wild grasses on the edges of our working area to grow, rather than cutting them back. The
que protegidas entre medio de los pastizales, comenzaran a surgir las especies nativas a partir de las semillas que transportaba el viento desde las reservas ubicadas en las quebradas cercanas. Había que crear un hábitat adecuado in situ para conseguir un repoblamiento natural con especies autóctonas. Desde un principio tuvimos claro que este proyecto dejaría ver resultados a largo plazo.
Sin planos ni dibujos, el diseño de la zona se manejó considerando una pradera central de pastos podados en cuyos bordes se trazaron curvas inspiradas en la vegetación existente, en los acantilados y en las playas del entorno. Primero consideramos la topografía y las formas de algunos macizos que rodeaban el potrero por los costados, y luego intentamos que éstos subieran hacia la pradera armando ondas que avanzaran desde el borde y se cerraran hacia el centro. En esa faja los pastos se mantuvieron sin podar. Durante los primeros cinco años aparecieron árboles y arbustos que germinaron de modo natural debido a la riqueza del suelo y a los 2.000 mm de lluvia que anualmente caen en la zona.
Una vez que las plantas de crecimiento espontáneo estuvieron establecidas y alcanzaron cerca de 70 cm de altura, iniciamos la incorporación de otras nuevas de las mismas especies autóctonas, esta vez criadas en viveros, para acrecentar así el poblamiento. Las primeras actuaron como protección de las siguientes. Recién entonces pude comenzar a
idea was that if they were sheltered by the grasses, the native species would emerge, growing from the seeds that the wind carried from reserves located in nearby ravines. The challenge was to create a suitable on-site habitat to achieve a natural repopulation with native species. We were clear from the start that this project would only show results in the long term.
Without using plans or drawings, the design of the site involved a central meadow of trimmed grasses whose edges were shaped into curves inspired by the existing vegetation, cliffs and surrounding beaches. First, we considered the topography and shapes of some hills surrounding the field at its edges and then we tried to have them climb up to the meadow by creating waves that advanced from the edge and closed towards the center. The grasses in this strip were left untrimmed. During the first five years, trees and shrubs appeared that had germinated naturally because of the soil’s fertility and the two thousand millimeters of rain that fall annually in the area.
Once the spontaneously-growing plants were established and had reached about 70 cm in height we began to incorporate new ones of the same native species to increase the population, now of course grown in nurseries. The former gave protection to the latter. Only then could I begin to manage the design, that is, organize the heights of the vegetation
manejar el diseño, es decir, a organizar las alturas de la vegetación de menor a mayor, permitiendo las perspectivas, las vistas, las sinuosidades.
Con el correr del tiempo las plantas fueron creciendo, abrigándose unas con otras y defendiéndose del clima ventoso y salobre. La mantención se hacía manejando solo la poda de la pradera central, sin riego, sin otra poda de árboles o arbustos, sin desinfección. El resultado fue un exuberante jardín natural de Chiloé. Las especies predominantes son los chilcos y los arrayanes, que fueron los primeros en prosperar. Y luego lo hicieron las escalonias, los chupones, los berberís, los ulmos y los canelos.
El Jardín Müller es el que mejor representa el trabajo que desarrollamos con Maleca. Muy importantes fueron los momentos de conversación y observación en conjunto; cruciales para tomar las determinaciones en cuanto a qué hacer.
Después del éxito que años más tarde obtuvimos con el crecimiento de las plantas, pudimos apreciar cómo se había ido creando el jardín, un lugar que ocultaba lo que era necesario ocultar y que abría perspectivas hacia lo que verdaderamente interesaba. En ese momento le propusimos al dueño seguir recortando el pasto hasta que el predio regresara a su estado de selva natural. Recuerdo muy bien su respuesta: “NO, porque me quedaría sin jardín”.
from the smallest to the tallest, allowing perspectives, views, and twists to develop.
Over time, the plants grew, providing shelter for one another and protection against the windy and brackish climate. Maintenance involved only cutting back the grass of the central meadow, no irrigation, no other pruning of trees or shrubs, and no chemical treatment. The result was a lush natural Chiloé garden. The predominant species are chilcos and Chilean myrtle, which were the first to thrive. They were followed by the crimson spire, the chupones, the barberry, the ulmos, and the canelos.
The Müller Garden best represents our work with Maleca. The moments of conversation and observation we shared were very important, indeed crucial, in making the decisions about what to do.
After the success achieved years later with the growth of the plants, we could appreciate how the garden had been created, a place that hid what had to be hidden and opened perspectives on what was truly interesting. That was when we spoke to the owner and offered to continue trimming the grass until the site returned to its natural jungle state. I can clearly remember his answer: "NO, because then I’d be left without a garden".
Nombre proyecto: JARDÍN CHILOÉ
Superficie jardín: 2.4 ha
Año construcción: 2001
Ubicación: AHUI, CHILOÉ, CHILE
Arquitecto casa: MATHIAS KLOTZ
Name of project: CHILOÉ GARDEN
Garden surface: 2.4 ha
Construction year: 2001
Location: AHUI, CHILOÉ, CHILE
Architect of house: MATHIAS KLOTZ
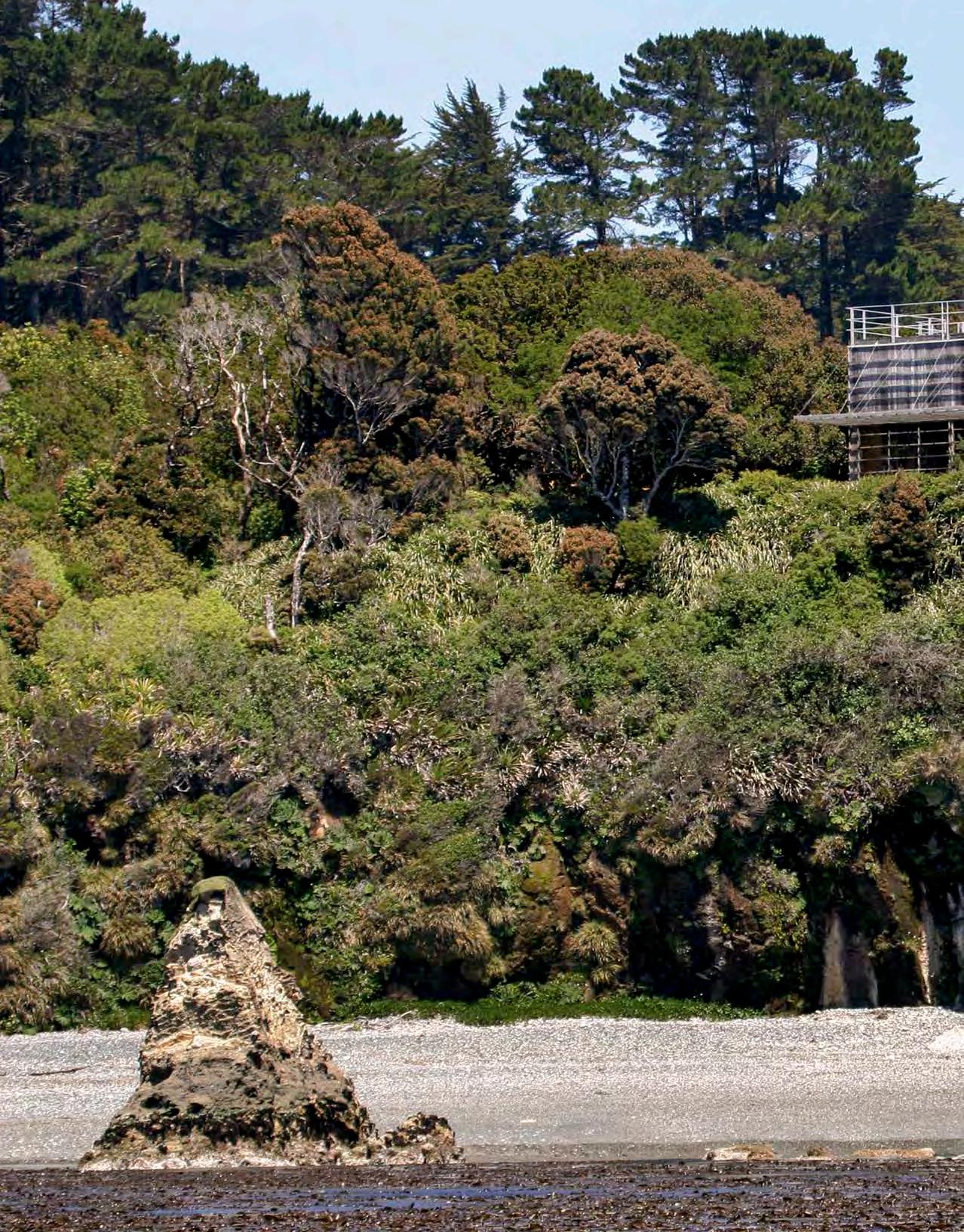 124. Fotografía, Diego Figueroa | 124. Photograph, Diego Figueroa
124. Fotografía, Diego Figueroa | 124. Photograph, Diego Figueroa
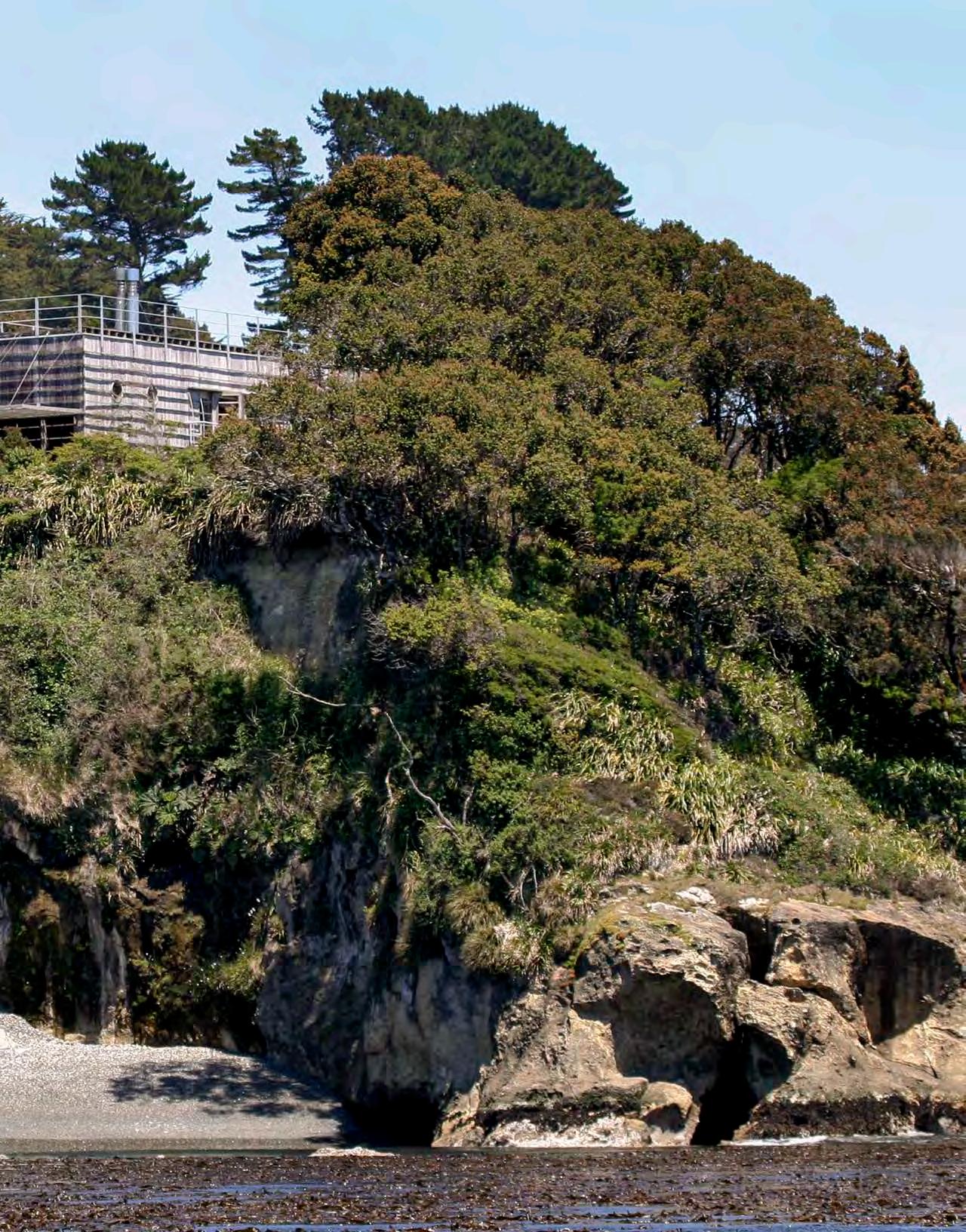
ETAPAS
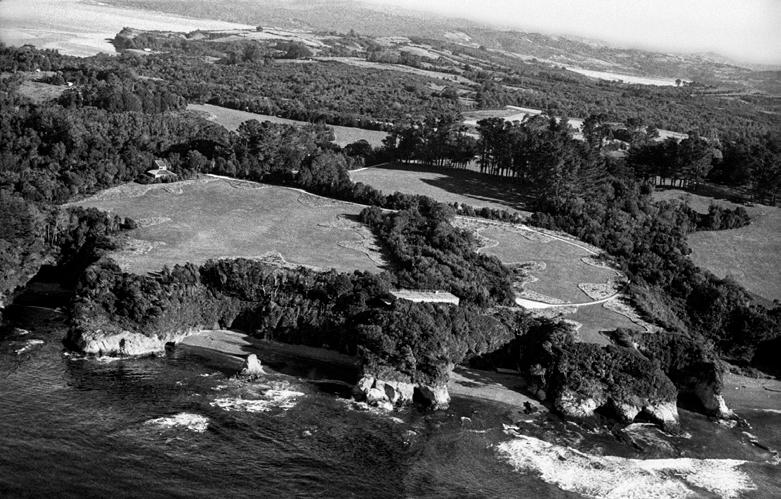


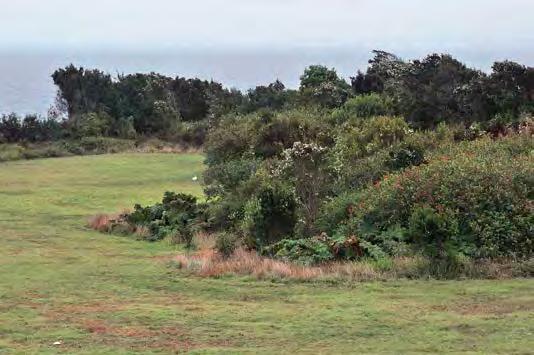

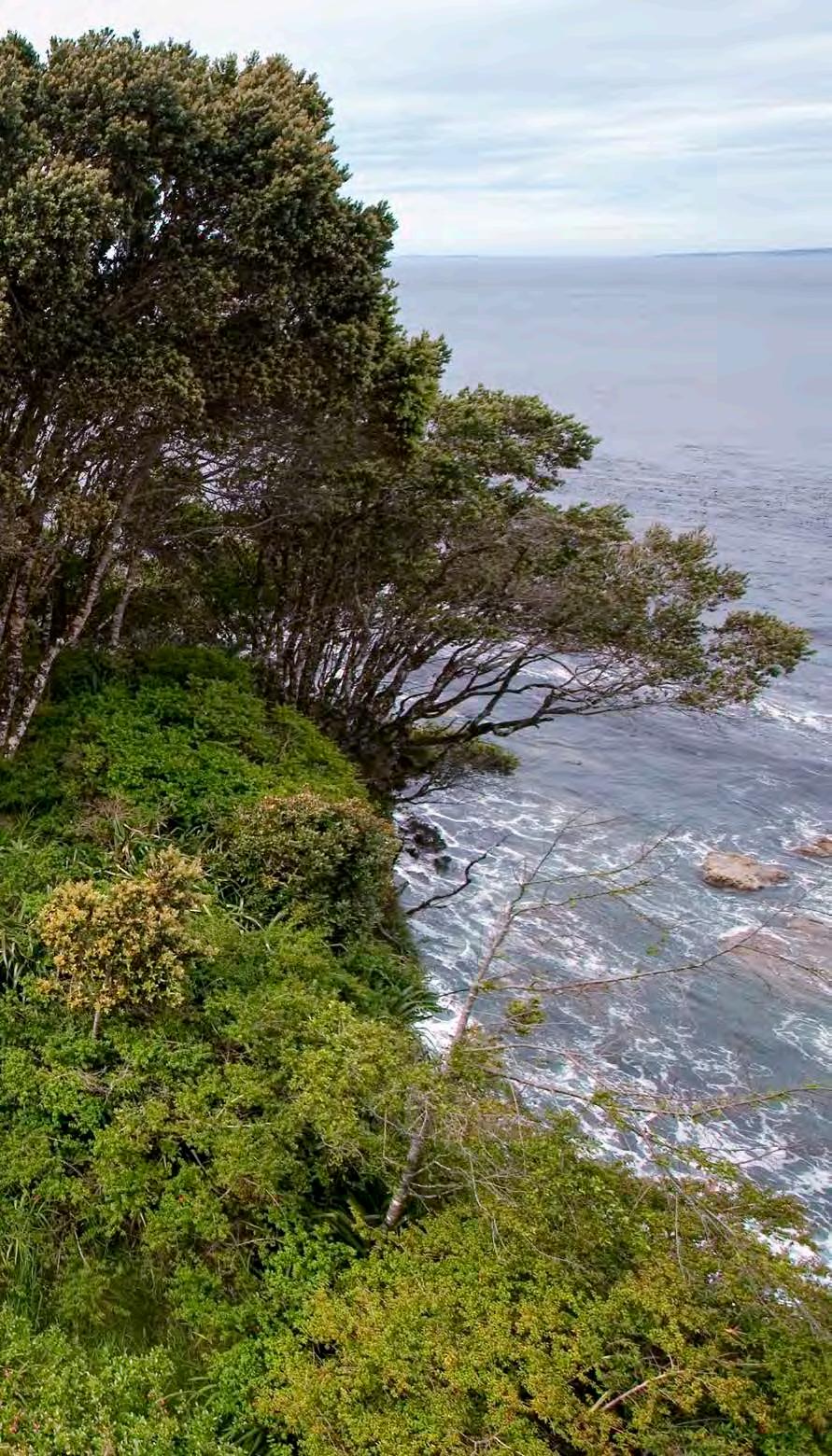 129. Fotografía, Diego Figueroa | 129.
Photograph, Diego Figueroa
129. Fotografía, Diego Figueroa | 129.
Photograph, Diego Figueroa
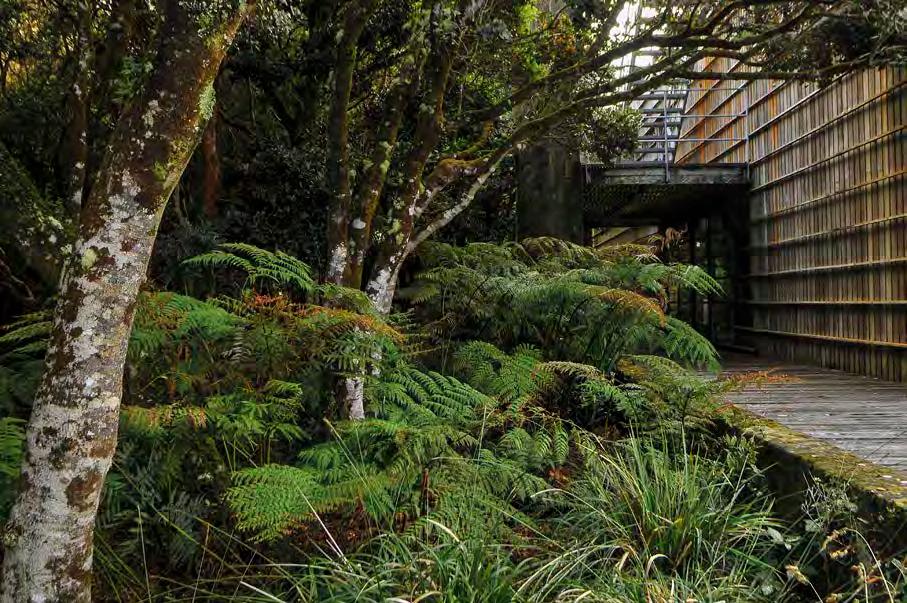

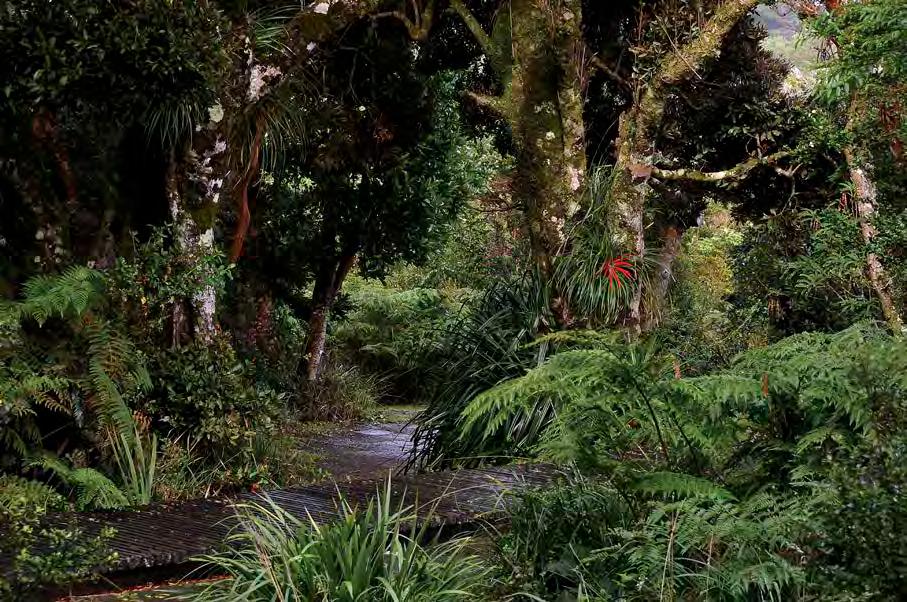
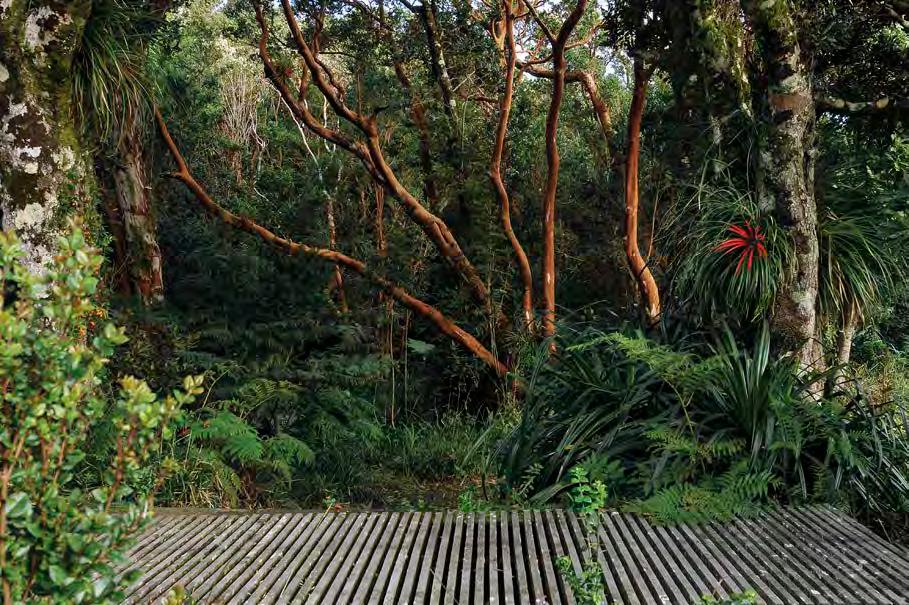
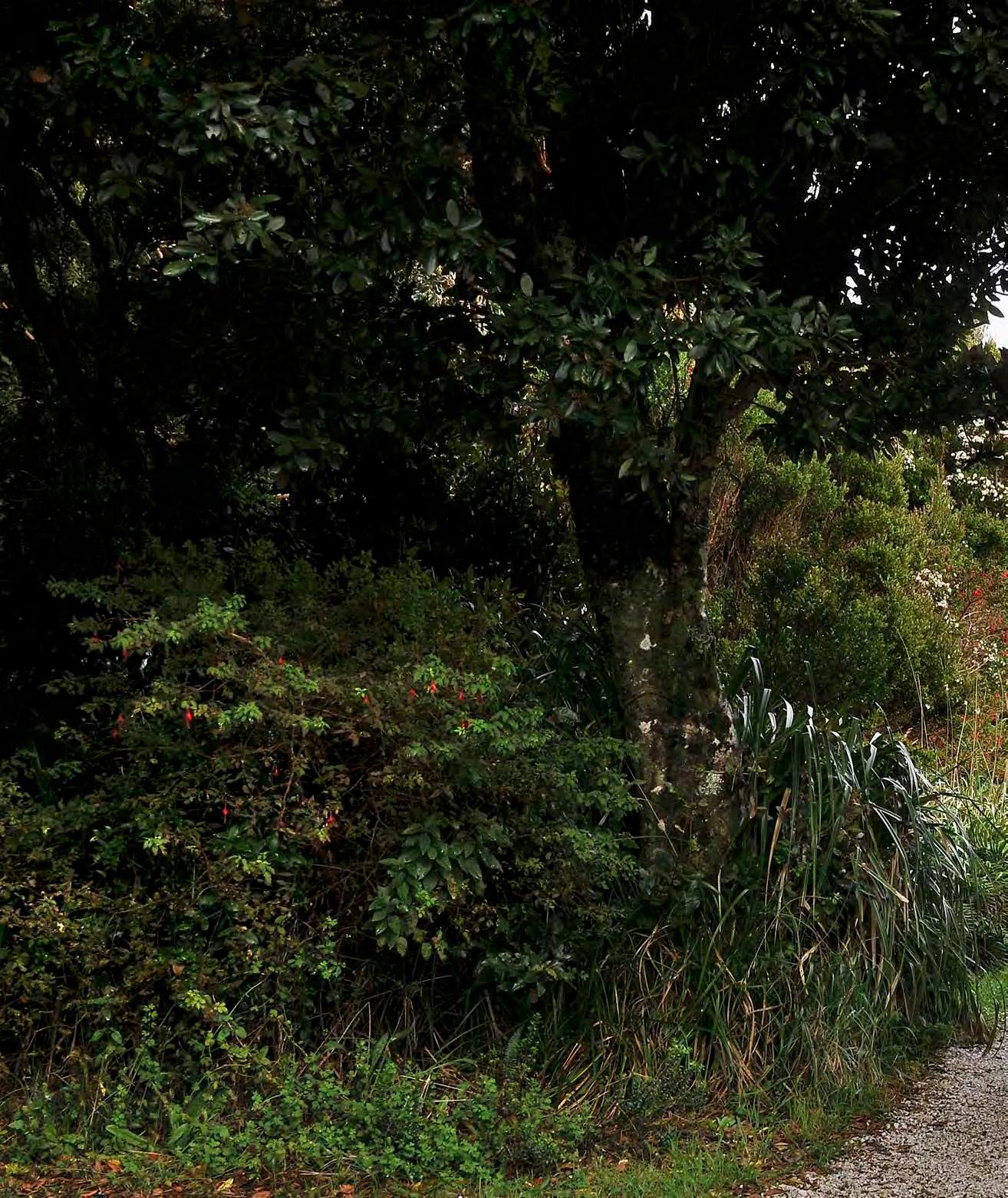

Hace aproximadamente 20 años, al inicio de este proyecto, el lugar a intervenir estaba rodeado de muchas hectáreas de plantaciones forestales de pino que se conservan hasta hoy. Habían algunas casas abandonadas e incluso en ruinas, y distintos elementos que en su momento pertenecieron a una antigua viña no operativa. Los dueños refaccionaron las obras existentes y construyeron otras con la idea de reunir a la familia, y el conjunto pasó a constituir una suerte de pequeña aldea.
El diseño del jardín consistió básicamente en implementar una trama de caminos, senderos, miradores y lugares para estar, cuya función es conectar los espacios a través de diferentes paseos, a modo de un parque.
Este proyecto es un buen ejemplo de integración entre una gran cantidad de elementos construidos, árboles añosos, bosques de pino y algunos reductos de flora nativa.
En los alrededores del sitio a trabajar había sectores de parronales que se mantuvieron. También existían, cerca de un lugar húmedo, muchos álamos carolino de gran tamaño y una araucaria angustifolia. Consideré que era el entorno adecuado para constituir el centro del conjunto. La imagen que me inspiró la primera visita fue de uno de los paisajes del sur de Chile, el de las grandes araucarias bajo las cuales el suelo se viste de ñirres. El espacio que contaba con mayor humedad lo destiné
At the start of this project about twenty years ago, the worksite was surrounded by many hectares of pine forest plantations that are still preserved today. Some abandoned houses in ruins remained, as well as various elements that had once belonged to a now defunct vineyard. The owners refurbished the existing buildings and built others with the idea of reuniting their family and together they ended by forming a sort of small village.
The design of the garden basically consisted of implementing a network of lanes, paths, observation points and resting places; their function being to connect the spaces through a variety of routes, like in a park.
This project is a good example of integrating a large number of built elements, aged trees, pine forests and some pockets of native flora.
Around the worksite there were pockets of vine that remained intact. Many large Carolina poplars and an parana pine stood near a marshy spot. I thought this was the right environment to be the center of the whole project. The image that inspired my first visit was one of the landscapes of southern Chile, of large araucarias under which the ground is clothed in Antarctic beeches. I designated the most humid spot as a small lake, and around it I planted myrtles, honeysuckle, prickly
a una pequeña laguna, y a su alrededor incorporé arrayanes, loniceras, chauras, helechos, nuevas araucarias y acer japónico. Aunque se incluyeron especies exóticas, se logró la imagen.
Cada uno de los espacios que diseñé el jardín de la casa principal, el jardín de la laguna, el jardín de la capilla y el jardín de la casa Montes , tiene características propias, relacionadas con la topografía individual y con su uso.
El acceso a la casa principal es el más formal del conjunto. Allí también se ubica el edificio más antiguo, que era la bodega de vinos. Frente a ella el espacio del jardín se organiza por medio de una plaza simétrica.
La casa Montes tiene características de mirador, ya que se encuentra en lo más alto del terreno y goza de dominio visual sobre el entorno. Allí destaca un castaño de comer que se cuenta entre los más antiguos de la zona.
El jardín de la capilla es el más íntimo. Se ubica en un bosque de aromos existente, en donde implementé un sotobosque húmedo de musgos y helechos. En el lugar se percibe un aire monástico de silencio y calma.
Luego están los jardines que se relacionan con las distintas estructuras antiguas aisladas, pequeñas construcciones que fueron reacondicionadas como departamentos y
heath, ferns, new araucarias and Japanese maples. Although exotic species were included, I had achieved my vision.
Each of the spaces I designed�the garden of the main house, the garden of the lake, the garden of the chapel and the garden of the Montes house�has its own characteristics, related to its individual topography and use.
The access to the main house is the most formal part of the complex. The oldest building, formerly the wine cellar, is also there. In front of the house, the space of the garden is organized in a symmetrical square.
The Montes house has the features of a lookout, since it is located at the highest point of the terrain and dominates the surroundings visually. A sweet chestnut stands out, one of the oldest in the area.
The chapel garden is the most intimate space. It is located in an existing forest of Australian blackwood, where I created a humid undergrowth of mosses and ferns. There, one senses a monastic feeling of silence and calm.
Then there are the gardens belonging to the various old and secluded structures, small constructions now refurbished as apartments and bedrooms for visitors. Each one has a small observation point from which gardens extend in
dormitorios para visitas. Cada una cuenta con un pequeño mirador donde se proyectan jardines a la escala del lugar. De este modo, además de disfrutar del jardín principal, las visitas observan el parque desde estos miradores que consisten en pequeños rincones, armados principalmente con arbustos para dotarlos de independencia y privacidad (la casita del parrón, la casita de la laguna…).
Los propietarios tuvieron luego una muy buena iniciativa: debido al buen comportamiento que demostraron las primeras plantaciones hechas en el jardín, decidieron seguir reforestando fuera de sus límites, de modo que los bosques de pino que rodeaban las casas fueron reemplazados por grandes extensiones de flora nativa.
La gestión de la dueña ha sido vital en el proyecto: se ha interesado y ha hecho propuestas para que cada lugar nuevo fuese armónico con el conjunto. Fue así que los espacios que se fueron agregando con el correr del tiempo pasaron a formar parte de un jardín de gran riqueza, en permanente transformación. Además, ella se ha convencido de que la propagación del bosque nativo es fundamental para recuperar el paisaje originario.
scale with the place. Thus, in addition to enjoying the main garden, visitors can see the park from these viewpoints, consisting of little corners filled with shrubs that give them independence and privacy (the house of the vine, the cottage of the lagoon, etcetera).
The owners then made an excellent decision: due to the success of the first plantings made in the garden, they decided to continue reforesting outside its limits, so that large tracts of native flora replaced the pine forests surrounding the houses.
The owner’s supervision has been vital in the project. She has been interested and has made proposals to ensure that each new place is in harmony with the whole. In this way, the spaces added with the passage of time came to comprise a garden of great wealth that is in permanent transformation. Moreover, she has become convinced that the propagation of the native forest is fundamental to recovering the native landscape.
Nombre proyecto: PARQUE EL ROBLE
Superficie jardín: 3.5 ha
Año construcción: 1998
Ubicación: COELEMU, REGIÓN DEL BIOBÍO, CHILE
Arquitecto casa principal: JORGE
RAMÍREZ Y ANA MARÍA AMADORI
Arquitecto casa Montes: 57 STUDIO
Arquitecto capilla: 57 STUDIO
Name of project: EL ROBLE PARK
Garden surface: 3.5 ha
Construction year: 1998
Location: COELEMU, BIOBÍO, REGION, CHILE
Architect of main house: JORGE
RAMÍREZ Y ANA MARÍA AMADORI
A rchitect of Montes house: 57 STUDIO
Architect of chapel: 57 STUDIO
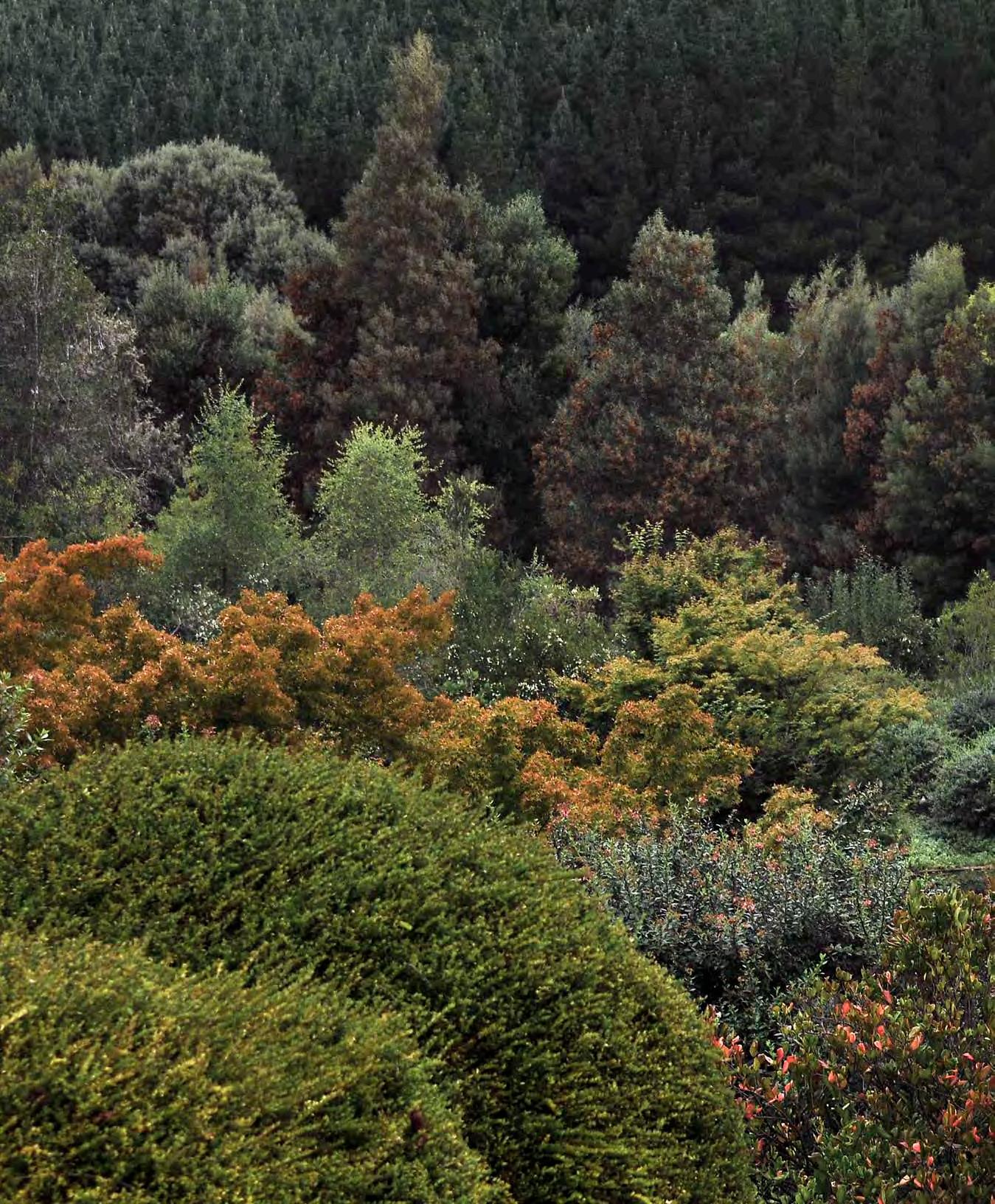
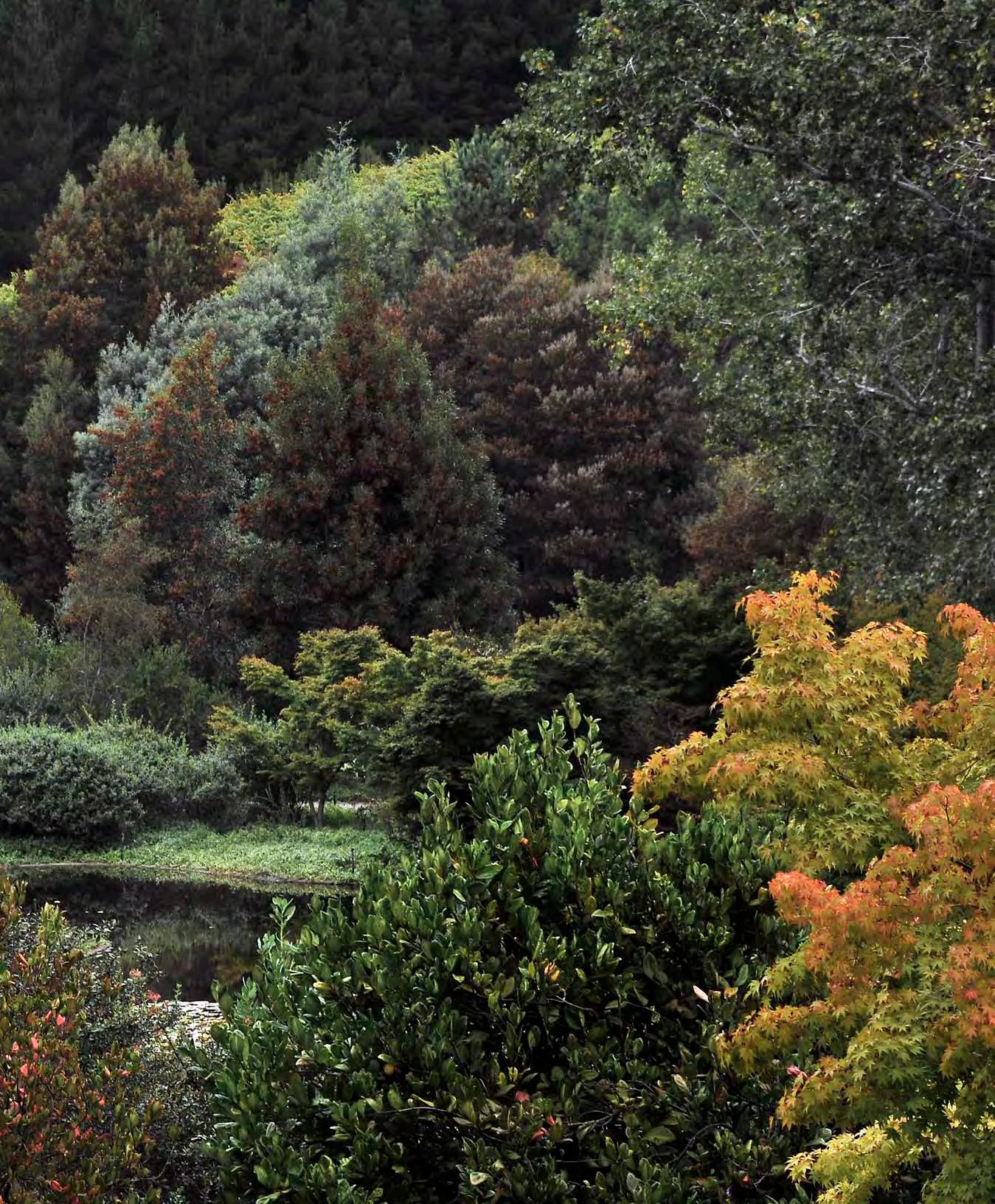
1. ROBLE (Nothofagus obliqua)
2. ACER CAMPESTRE (Acer campestre)
3. CASTAÑO (Aesculus hippocastanum)
4. MAÑÍO DE HOJA LARGA (Podocarpus saligna)
5. QUILLAY (Quillaja saponaria)
6. AROMO AUSTRALIANO (Acacia melanoxylon)
7. ARAUCARIA BRASILEÑA (Araucaria angustifolia)
8. OLIVO (Olea europaea)
9. HAYA ROJA (Fagus sylvatica)
10. MAGNOLIO (Magnolia grandiflora)
11. COIGÜE (Nothofagus dombeyi)
12. CAMELIA (Camellia sp.)
13. MAITÉN (Maytenus boaria)
14. PATAGUA (Crinodendron patagua)
15. ARRAYÁN (Luma apiculata)
16. PINO (Pinus radiata)
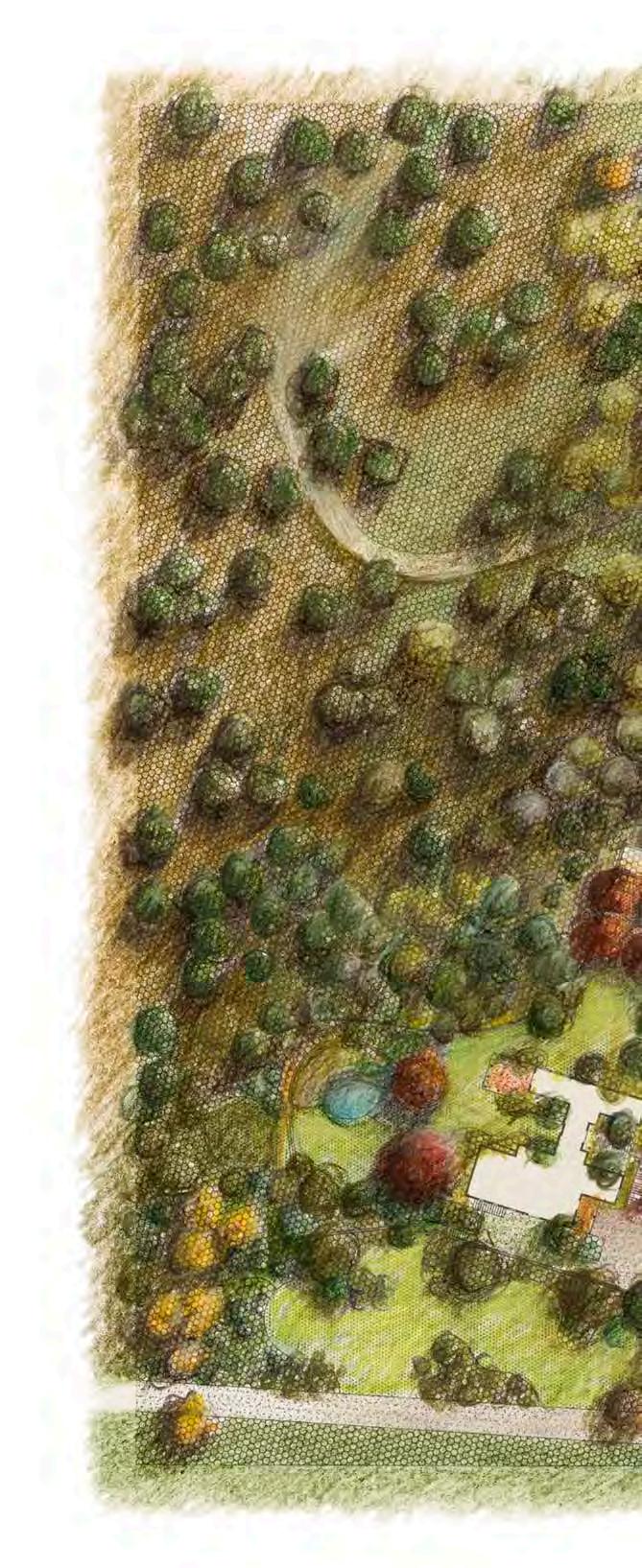
1. ROBLE BEECH (Nothofagus obliqua)
2. FIELD MAPLE (Acer campestre)
3. SWEET CHESTNUT (Aesculus hippocastanum)
4. WILLOW-LEAF PODOCARP (Podocarpus saligna)
5. SOAP-BARK TREE (Quillaja saponaria)
6. ACACIAS (Acacia melanoxylon)
7. PARANA PINE (Araucaria angustifolia)
8. EUROPEAN OLIVE (Olea europaea)
9. COMMON BEECH (Fagus sylvatica)
10. SOUTHERN MAGNOLIA (Magnolia grandiflora)
11. COIHUE (Nothofagus dombeyi)
12. CAMELIA (Camellia sp.)
13. MAITÉN (Maytenus boaria)
14. PATAGUA (Crinodendron patagua)
15. CHILEAN MYRTLE (Luma apiculata)
16. MONTEREY PINE (Pinus radiata)
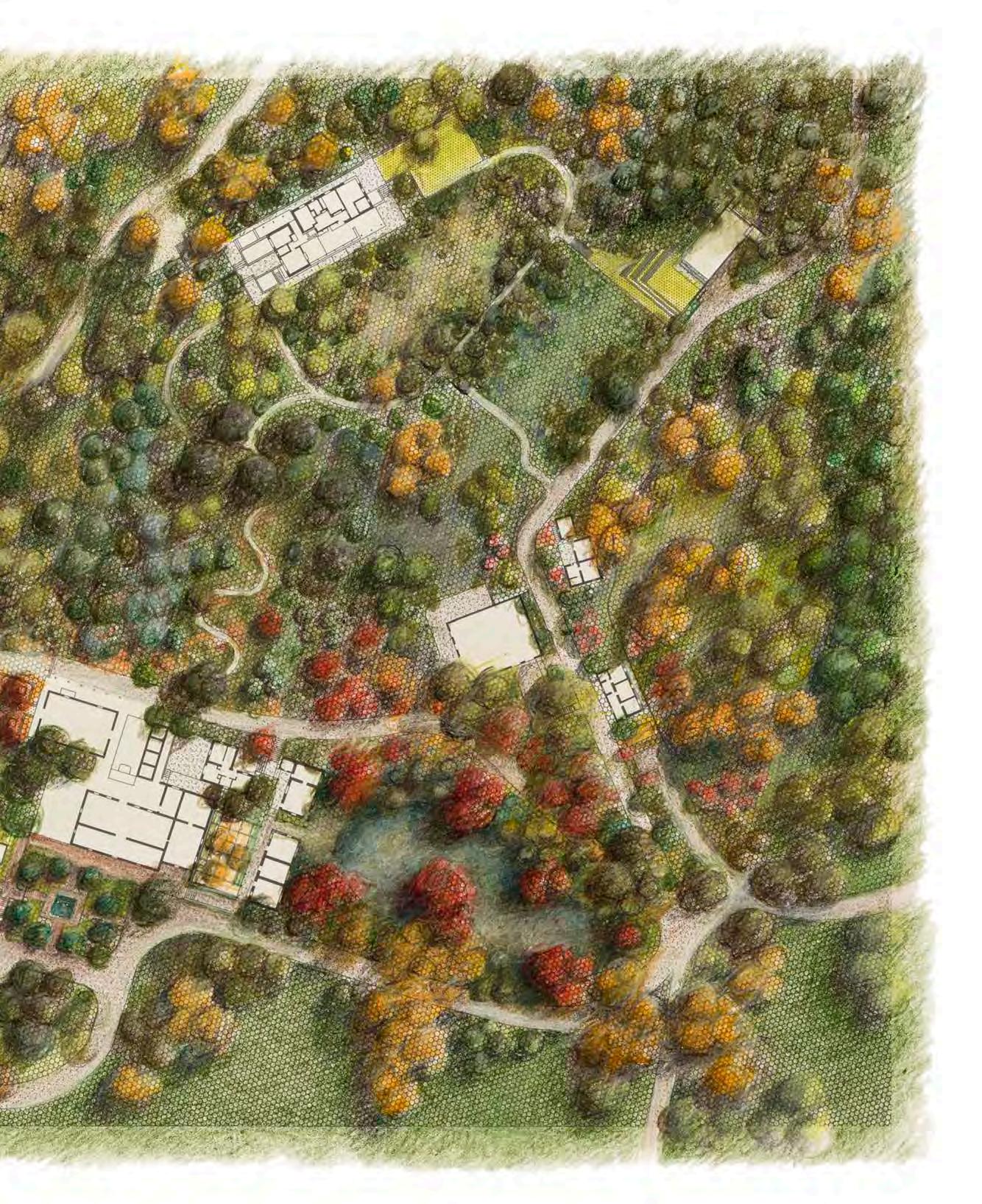
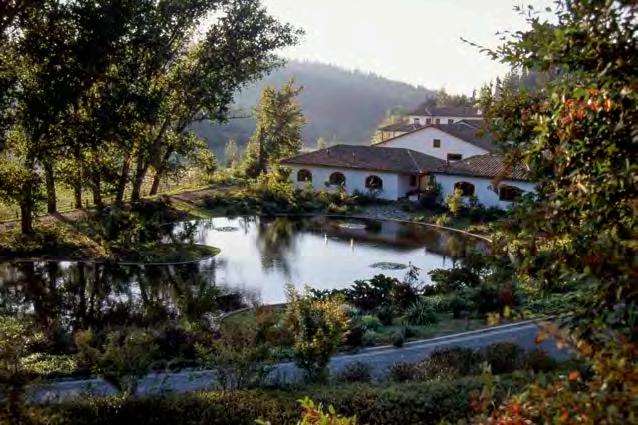
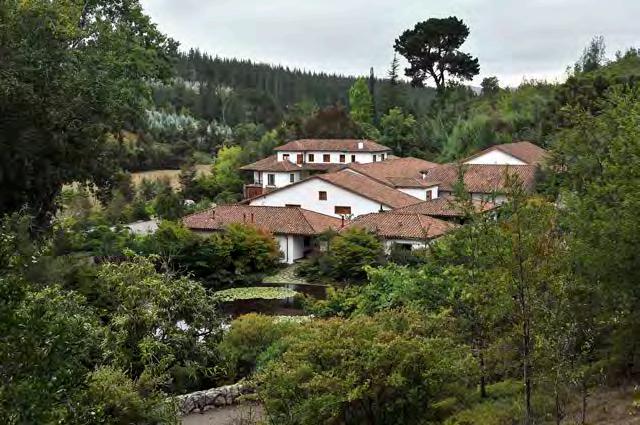
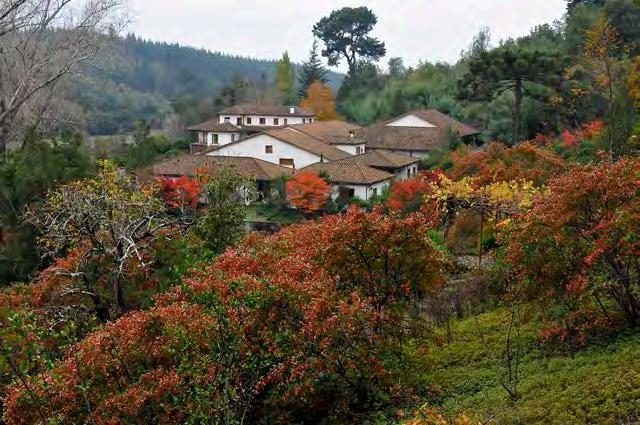
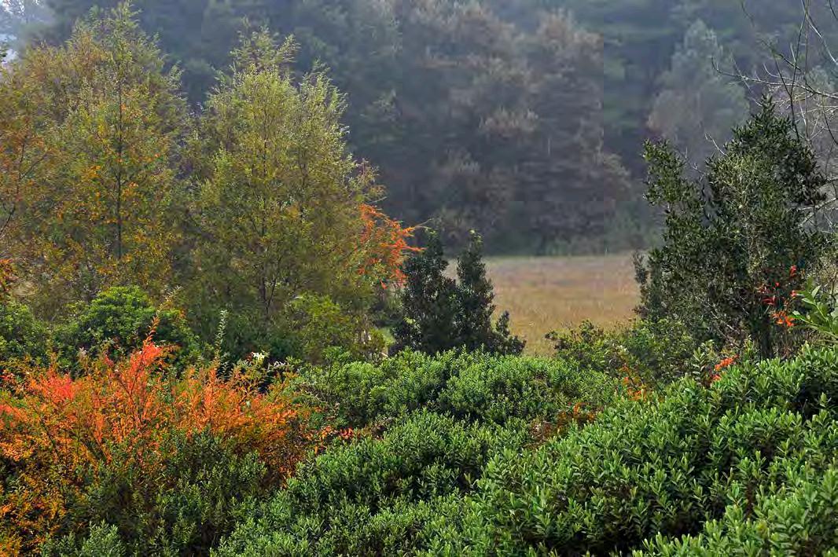
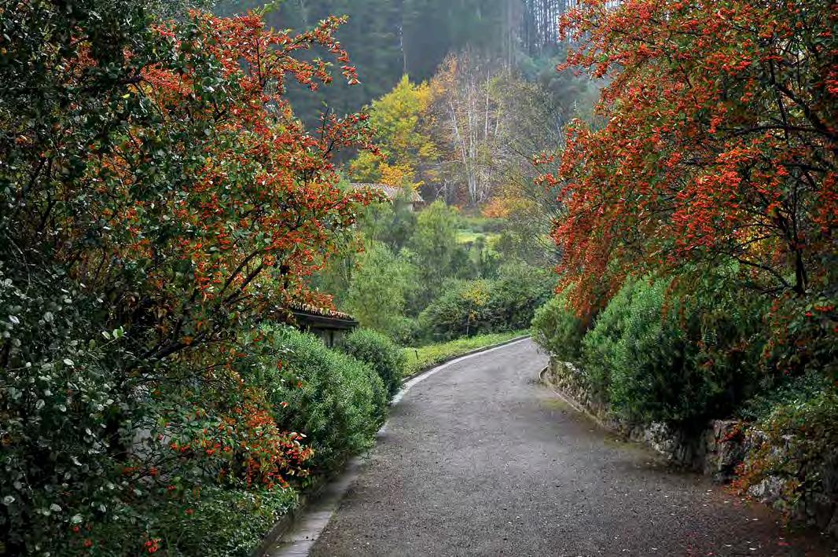
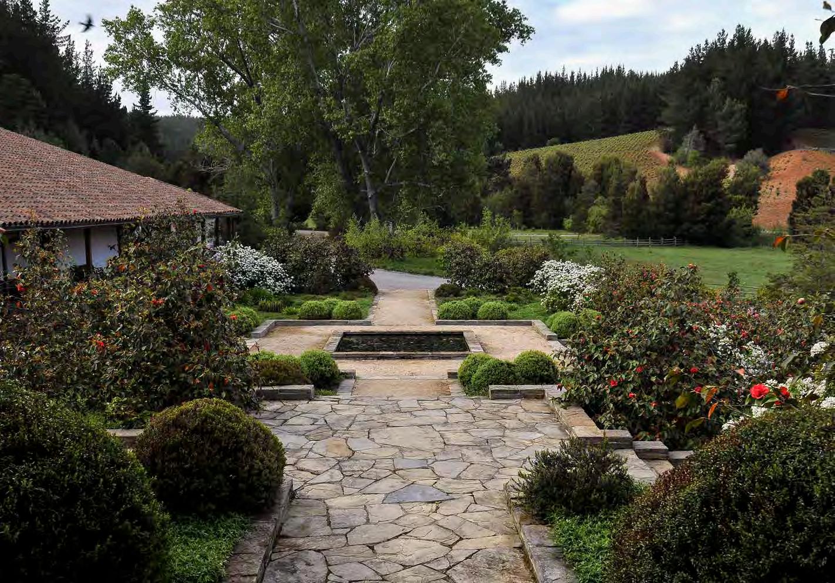



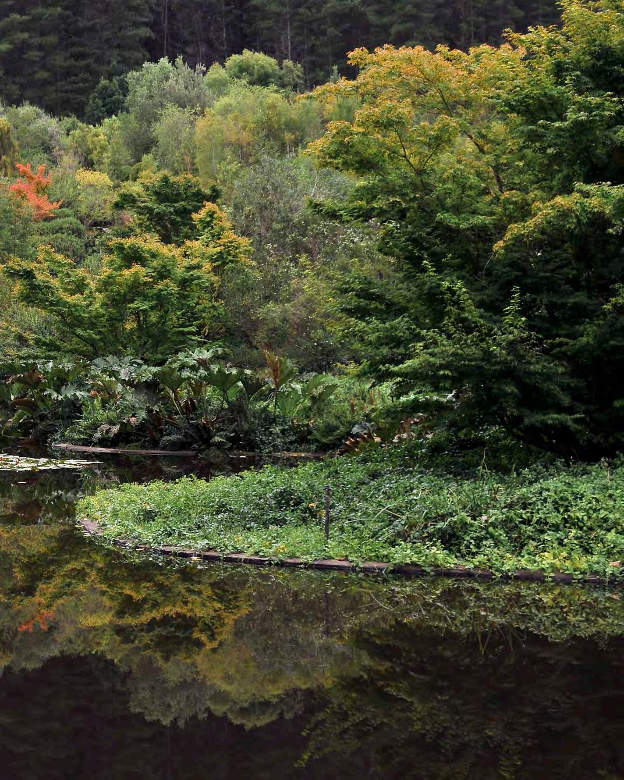
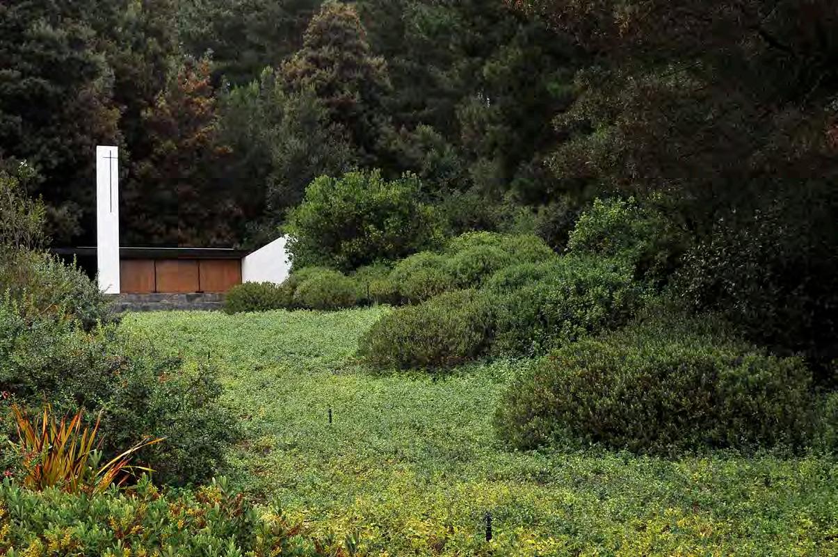
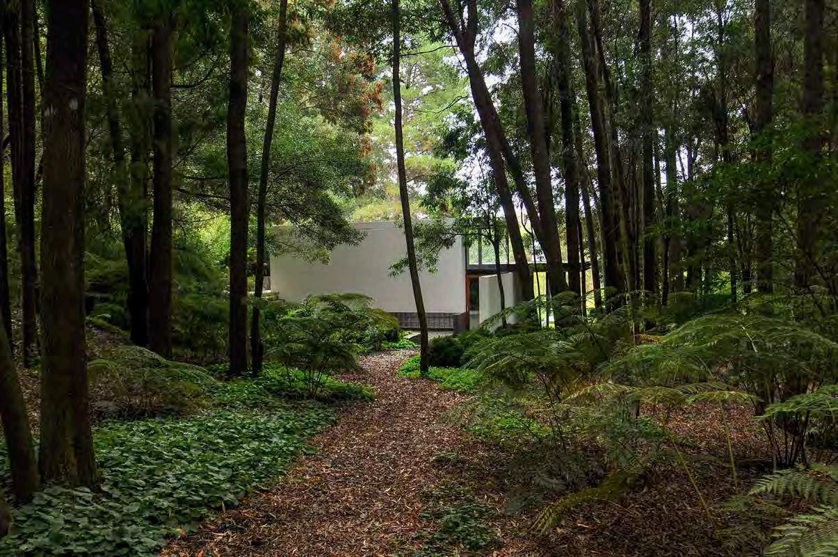
Este jardín tiene aproximadamente 3000 m2 y se ubica en un sitio urbano. El emplazamiento de la casa estuvo condicionado por dos aspectos: la presencia de un peumo muy añoso y la necesidad del propietario de contar en el acceso al lugar con un espacio amplio para estacionar autos. Esto significó que la edificación fue desplazada de su ubicación original, lo que favoreció que se trabajara en un jardín interior de buen tamaño.
El diseño hizo participar algunos de los árboles añosos que existían en las casas vecinas (hayas, peumos y una araucaria). Para conseguir integrarlos con el nuevo entorno, se abrieron las vistas y así se incorporaron al jardín.
El trazado del jardín se relaciona directamente con la casa: cada uno de los espacios interiores guarda relación con el exterior. La arquitectura de líneas limpias, despojadas de adornos, permite que el diseño de los volúmenes de la vegetación se vinculen fácilmente con el orden arquitectónico.
La plaza de acceso, que es de adoquines, dura y bastante amplia, se trabajó con setos de boj en direcciones octogonales y paralelas a los trazados de la casa. Luego están los macizos que organizan los espacios, envolviendo los muros blancos o las vigas y vinculándose con la arquitectura ya sea por continuidad o por contraste.
This garden covers some 3000 m² within an urban location. Two aspects conditioned the positioning of the house: the presence of an aged peumo, and the owner's need for an ample access space to park cars. This meant moving the building from its original position, which helped make it possible to work on a good-sized interior garden.
The design assigned a role to the old trees standing in the neighboring lots (common beeches, peumo and an araucaria). In order to integrate them into the new surroundings, views were opened that incorporated them in the garden.
The layout of the garden is directly related to the house: each of the interior spaces has a relationship with the exterior. The clean lines of the ornament-free architecture make it easy to link the design of the vegetation volumes with the architectural values.
The access yard, which is cobbled, hard and fairly wide, was organized with box hedges stretching in octagonal directions and parallel to the lines of the house. Then there is the shrubbery that organizes the spaces, encircling the white walls or the beams and linking with the architecture whether by continuity or by contrast.
El jardín está formado por una secuencia de patios por los que se desplaza el caminante. Hay espacios más abiertos, otros más cerrados y otros en desnivel. Según los diferentes usos que se les da, cobran un carácter más íntimo o más público. A grandes rasgos, se trata del lugar de la piscina, del gran prado que cuenta con un espejo de agua, del jardín de los dormitorios y del jardín de la sala de estar. Aquí no existen caminos: el recorrido consiste en avanzar libremente de un
The garden is made up of a sequence of patios. Some are more open, others more closed and others split-level. Depending on the different uses given to them, they acquire a more intimate or more public character. In broad terms, they include the place of the swimming pool; the large meadow with its mirror-like pond; the garden of the bedrooms, and the garden of the living room. Here there are no paths: the route consists of moving freely from one space to another within
espacio a otro del jardín, donde cada uno presenta una identidad propia que, sin embargo, no afecta la unidad creada en el total.
El jardín del comedor se proyecta hacia el espejo de agua que se fortalece con la fina textura de sus plantas (mayoritariamente verónicas y éricas). El jardín de piedras tiene pequeños espejos de agua para generar una relación con la piscina ubicada detrás de los macizos de arbustos.
the garden, where each space has its own identity without compromising the unity of the whole.
The dining room garden is projected towards the mirror-like pool that is strengthened by the fine texture of its plants (mainly veronicas and heather). The stone garden has small reflecting pools to generate a relationship with the swimming pool located behind the shrubbery. Nombre
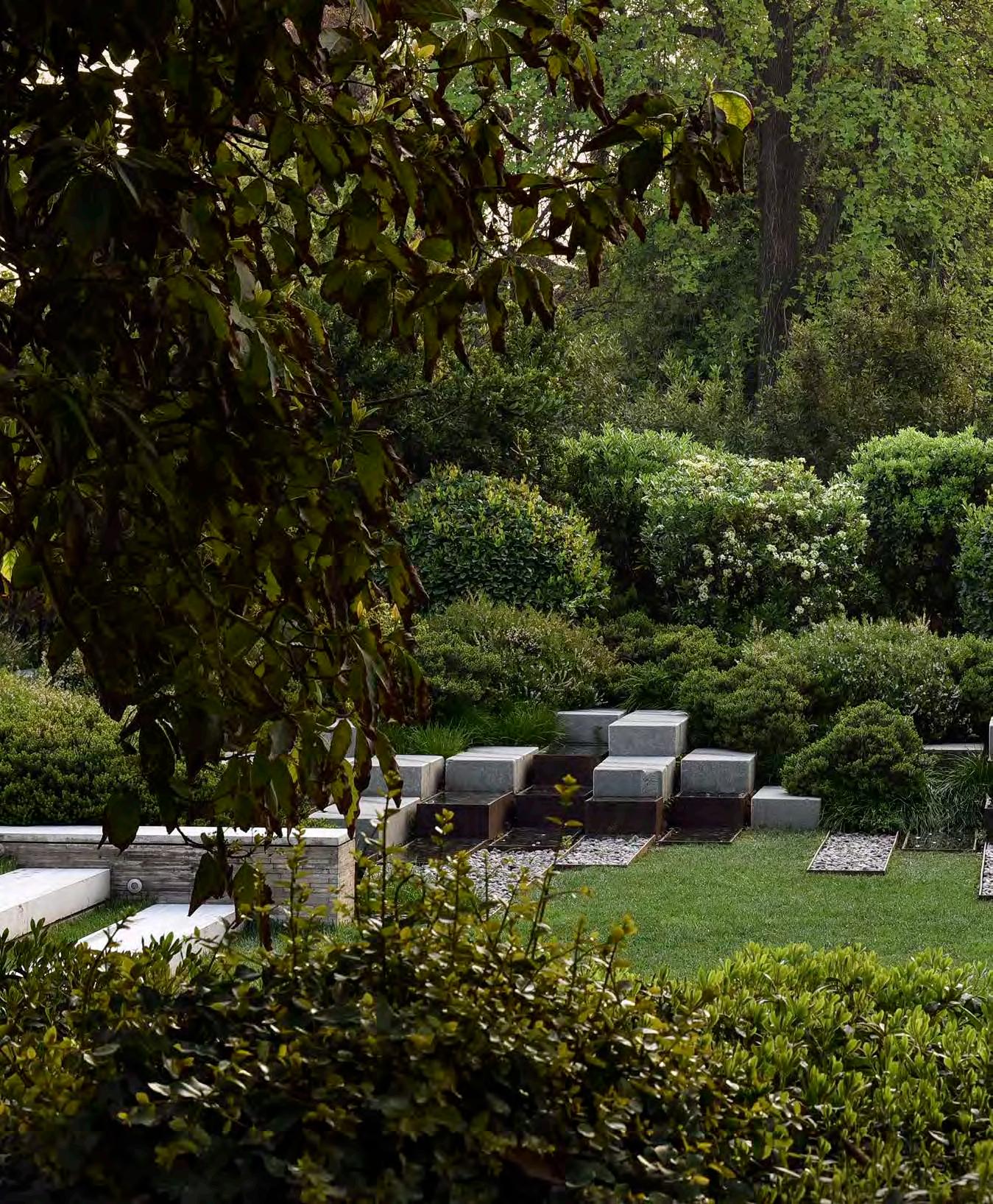
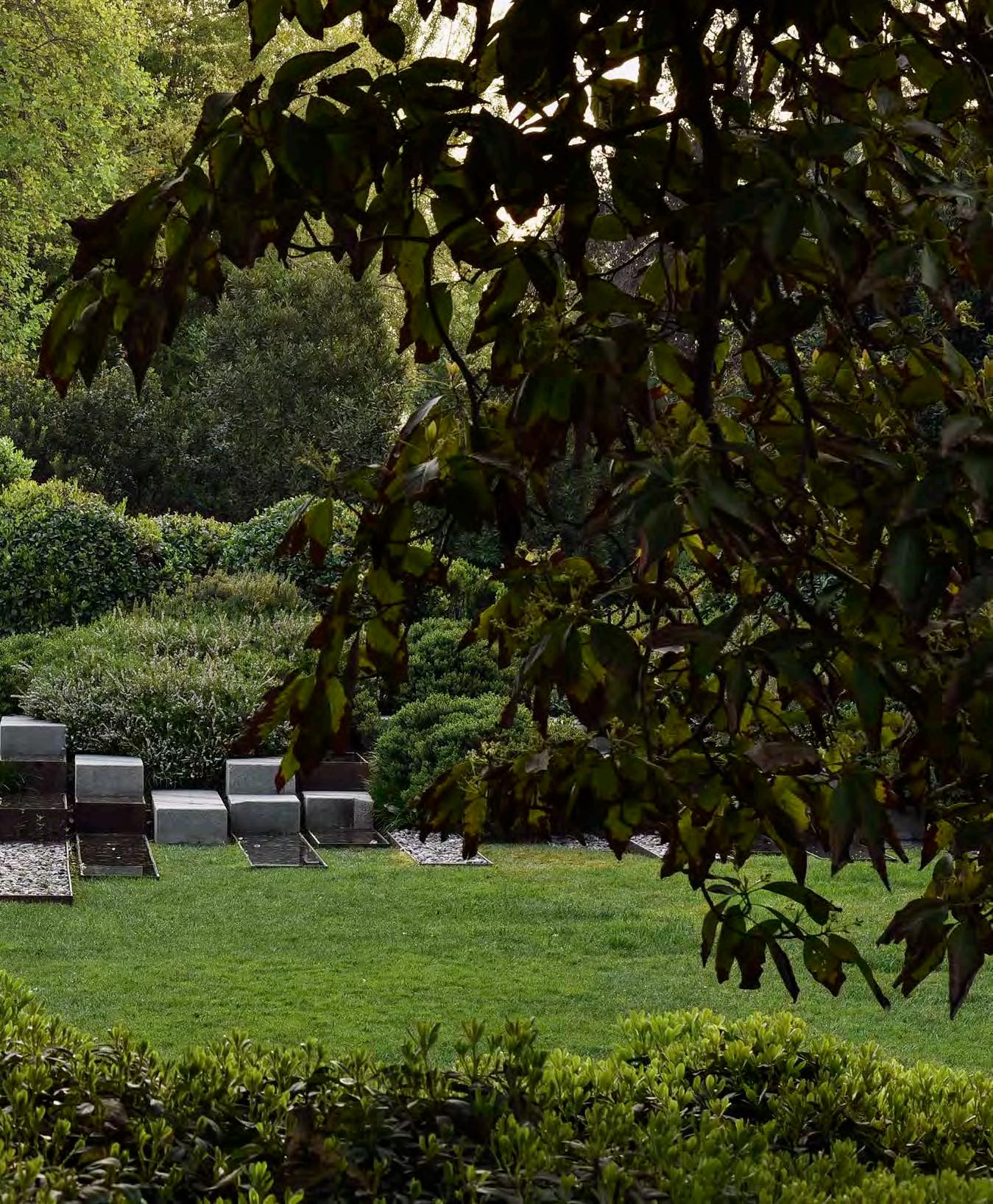
1. ZELKOVA (Zelkova serrata)
2. PEUMO (Cryptocarya alba)
3. QUILLAY (Quillaja saponaria)
4. PALTO (Persea americana)
5. ACER JAPÓNICO (Acer palmatum)
6. CRESPÓN (Lagerstroemia indica)
7. ALCANFOR (Cinnamomum camphora)
8. LAUREL DE COMER (Laurus nobilis)
9. GINKGO (Ginkgo biloba)
10. MADROÑO (Arbutus unedo)
11. ARRAYÁN (Luma apiculata)
12. ENCINO NEGRO (Quercus ilex)
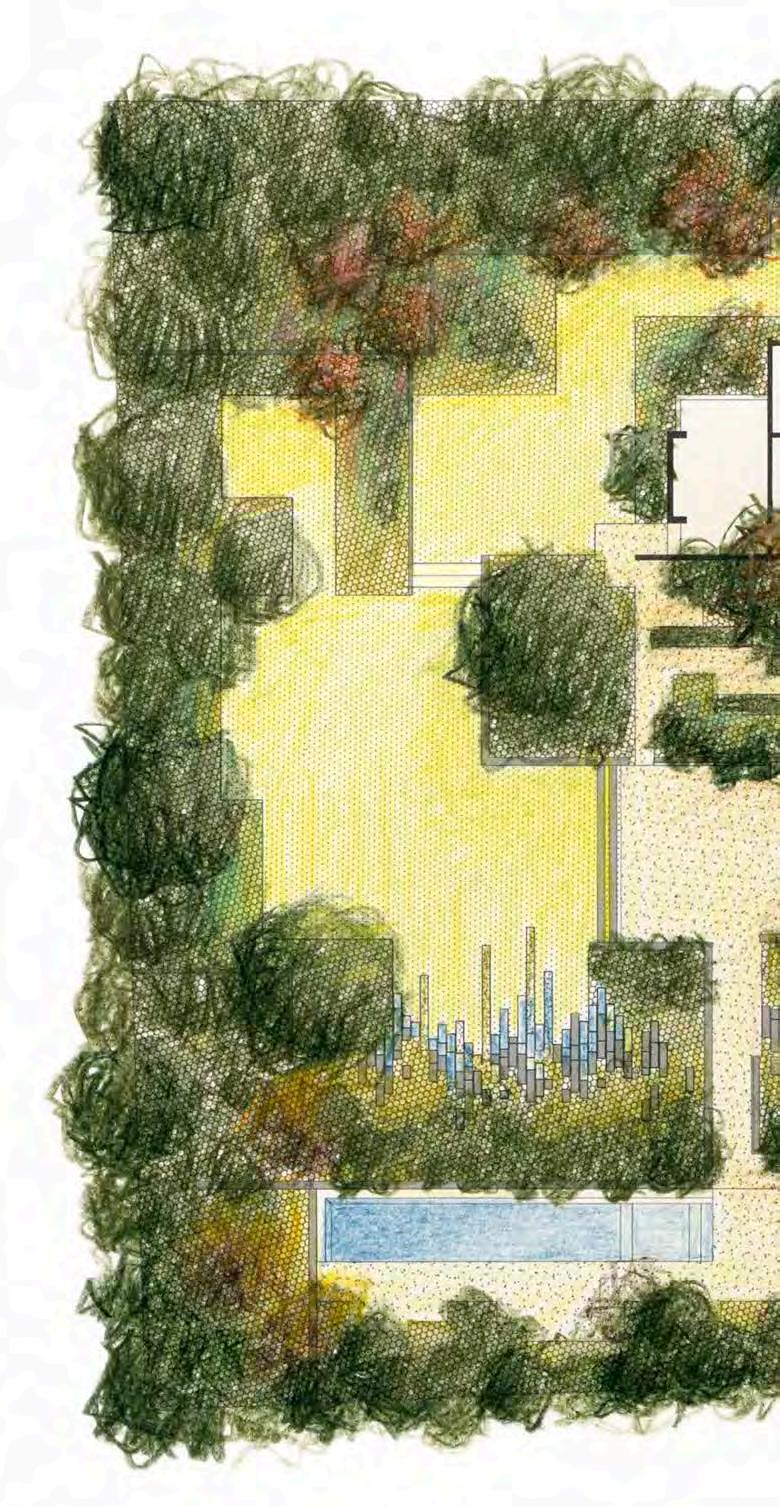
1. JAPANESE ZELKOVA (Zelkova serrata)
2. PEUMO (Cryptocarya alba)
3. SOAP-BARK TREE (Quillaja saponaria)
4. AVOCADO (Persea americana)
5. JAPANESE MAPLE (Acer palmatum)
6. CREPE MYRTLE (Lagerstroemia indica)
7. CAMPHOR LAUREL (Cinnamomum camphora)
8. BAY LAUREL (Laurus nobilis)
9. GINKGO (Ginkgo biloba)
10. STRAWBERRY TREE (Arbutus unedo)
11. CHILEAN MYRTLE (Luma apiculata)
12. HOLLY OAK (Quercus ilex)
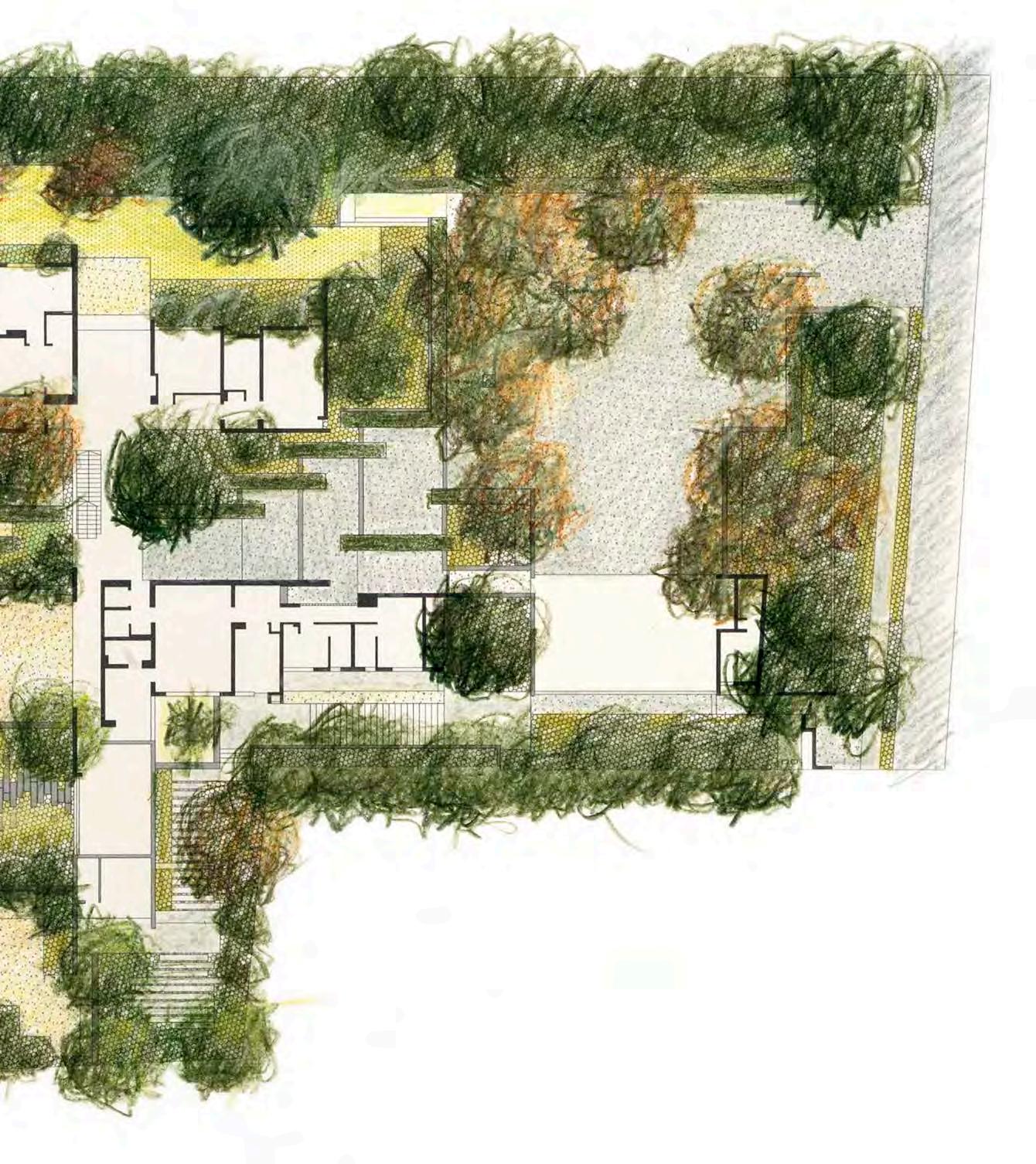
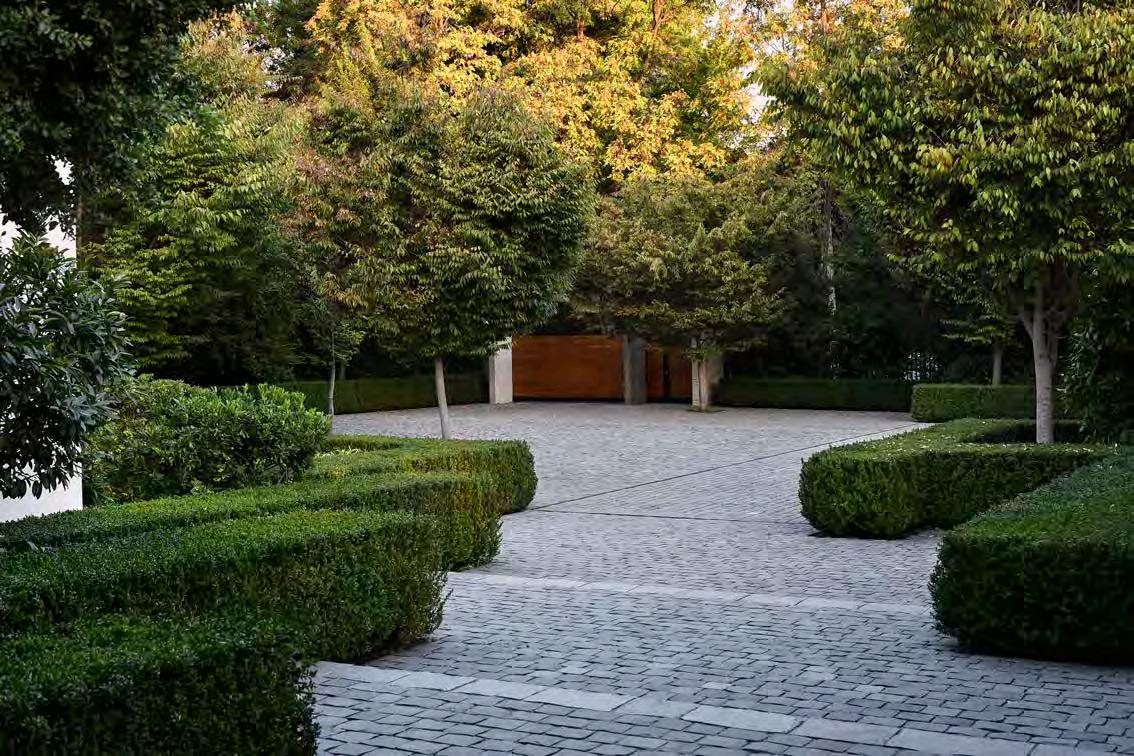
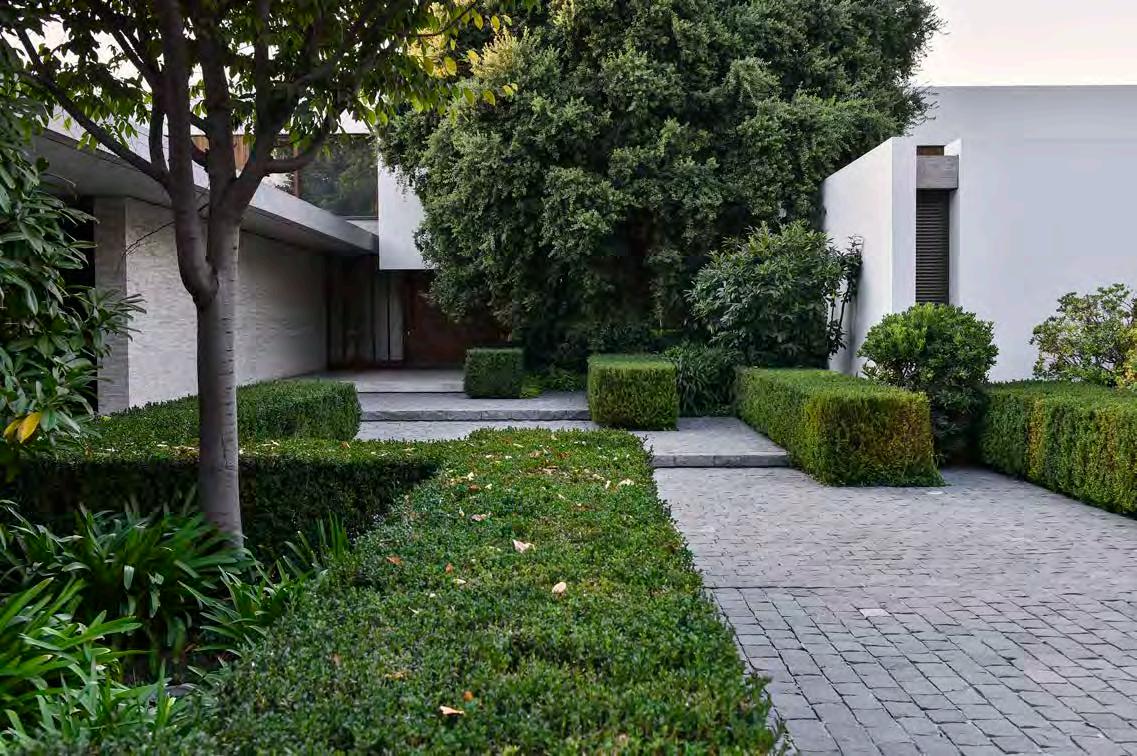
 152. PRADO CENTRAL
153. PATIO DEL COMEDOR
154. JARDÍN DORMITORIO PRINCIPAL
152. CENTRAL MEADOW
153. DINING ROOM PATIO
154. GARDEN OF THE MASTER BEDROOM
152. PRADO CENTRAL
153. PATIO DEL COMEDOR
154. JARDÍN DORMITORIO PRINCIPAL
152. CENTRAL MEADOW
153. DINING ROOM PATIO
154. GARDEN OF THE MASTER BEDROOM


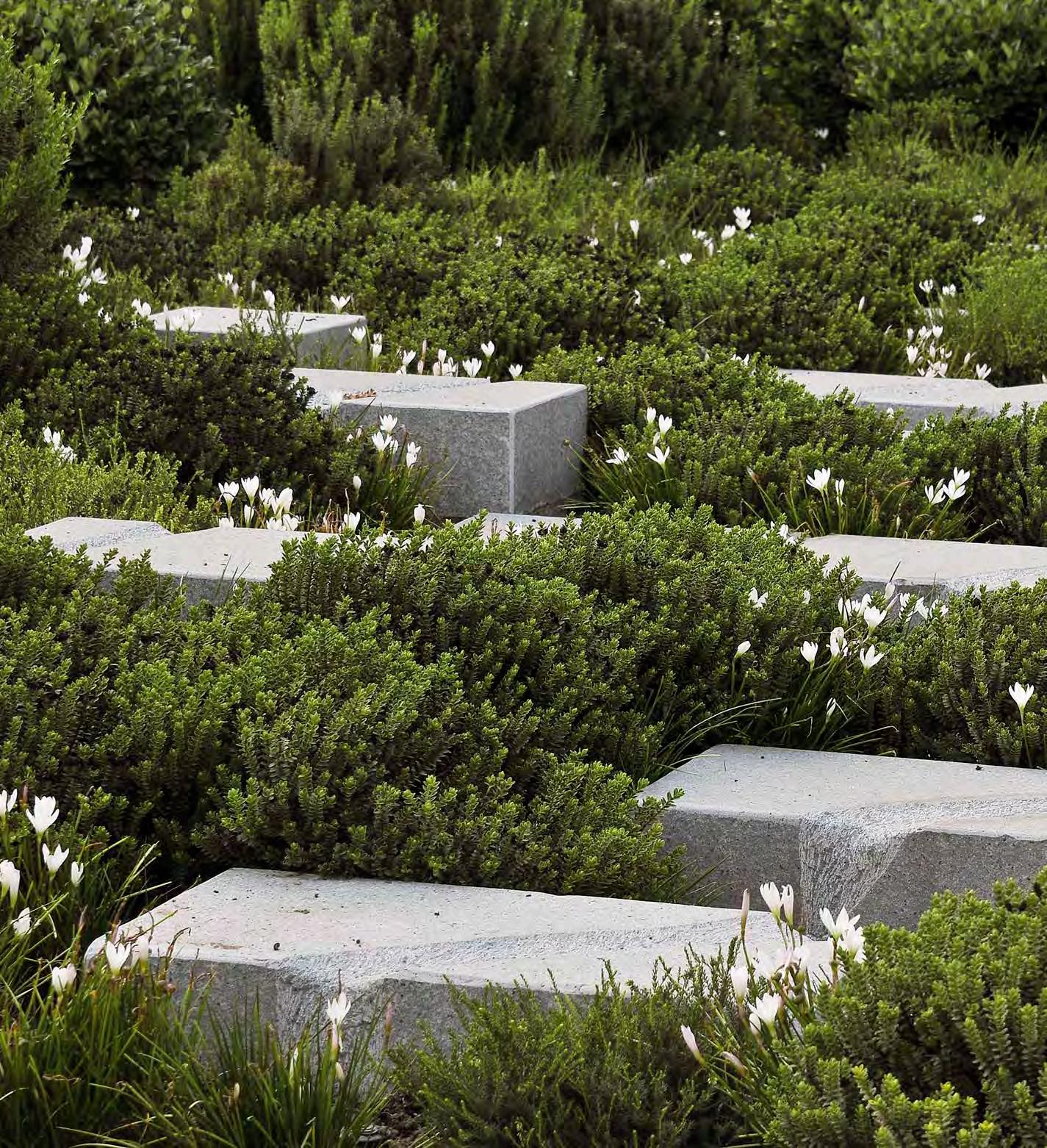
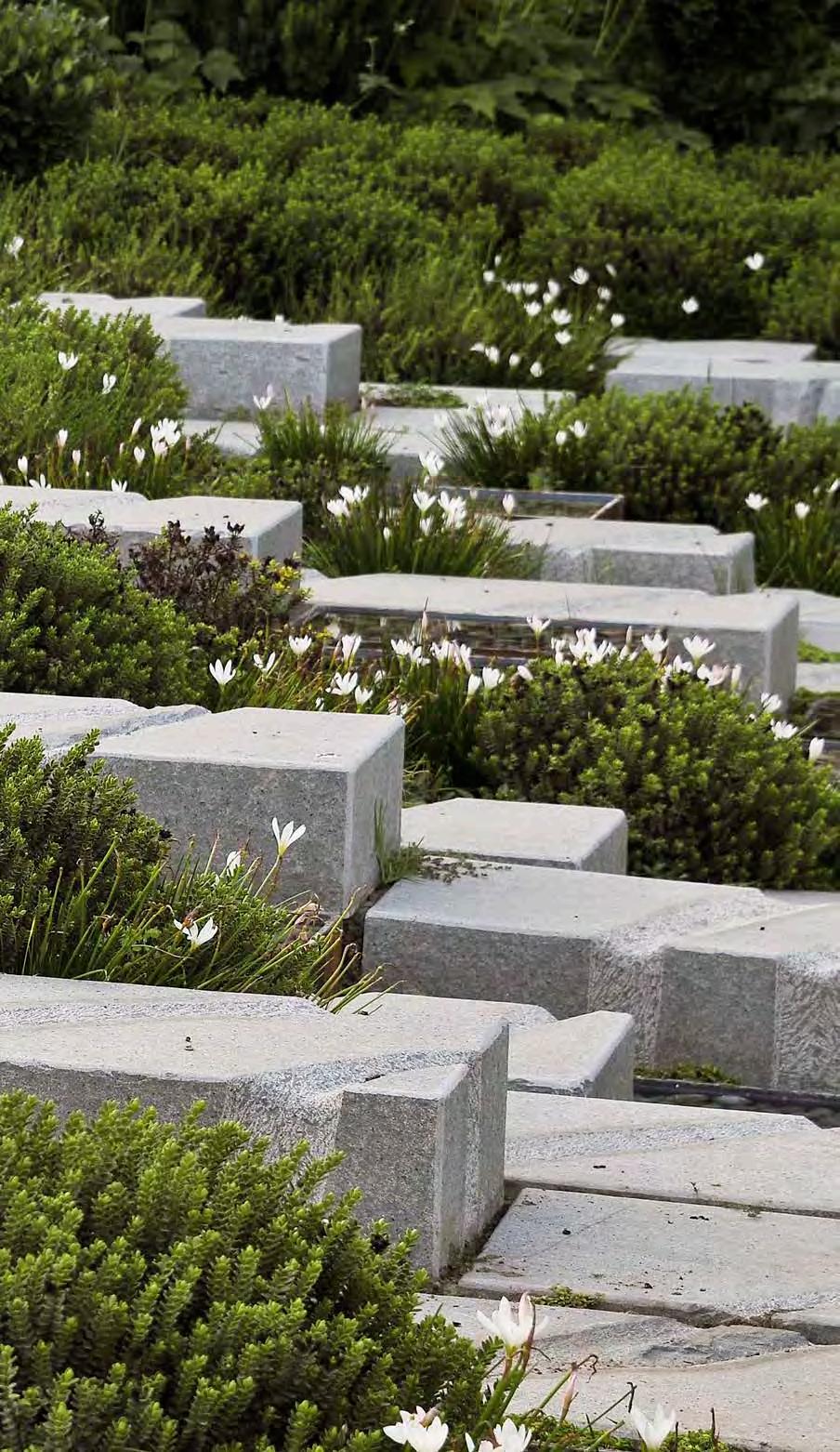
Valle Sagrado, Urubamba, Cuzco, Perú
Desde un comienzo, este proyecto fue una aventura: el gerente del hotel me llamó desde Perú y me preguntó si me interesaría trabajar en el Valle Sagrado de los Incas. La propuesta me pareció fascinante, puesto que el hecho de relacionarme con la arquitectura de una civilización que tanto admiro, sumado a la posibilidad de introducir en el diseño las especies que se desarrollan en esa latitud de la cordillera de los Andes, es algo que no ocurre todos los días.
El encargo consistía en implementar un proyecto de paisajismo en un parque de 14 hectáreas, predio que rodea a un hotel de lujo ubicado en la ribera del río Vilcanota, cerca del pueblo de Urubamba, a 70 km de Machu Picchu. Se me pidió conservar un bosque de 3 hectáreas de especies autóctonas, una franja de añosos eucaliptus en el borde del río. Para todo lo demás se me concedió libertad absoluta. En líneas generales, el diseño se llevó a cabo considerando elementos de agua y piedra, la incorporación de flora autóctona y el trazado de caminos peatonales.
En el acceso al hotel formamos un jardín hundido, surcado por tres canales que representan las vertientes de las quebradas cordilleranas. La cordillera se ubica frente a la fachada, de modo que las aguas que de ella provienen cruzan simbólicamente el valle y vienen a depositarse en el estanque
From the outset, this project was an adventure: the hotel manager called me from Peru and asked me if I would be interested in working in the Sacred Valley of the Incas. It seemed a fascinating proposal. The chance of relating to the architecture of a civilization that I admire so much, plus the possibility of having species that flourish in that latitude of the Andes Cordillera as part of the design, is not something that occurs every day.
The task was to implement a landscaping project in a 14-hectare park, the grounds surrounding a luxury hotel situated on the river Vilcanota, near the village of Urubamba, 70 km from Machu Picchu. I was asked to preserve a 3-hectare forest of native species, a strip of old eucalyptus trees at the edge of the river. For everything else, I was granted complete freedom. In general, the design was carried out considering elements of water and stone, the incorporation of native flora and the layout of pedestrian paths.
In the access to the hotel, we formed a sunken garden, cleft by three canals that represent the slopes of the Andean mountain ravines. The mountain range is located in front of the facade, so that the waters descending from it symbolically cross the valley and feed the pond situated at the entrance to the hotel. With the garden surrounding it, a circuit is


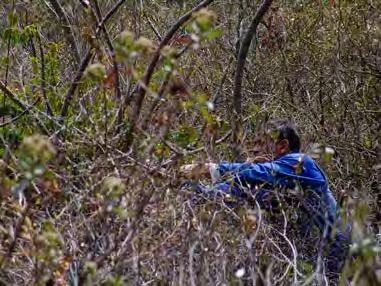
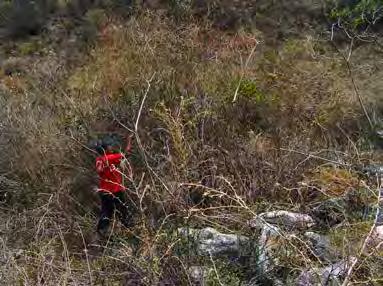
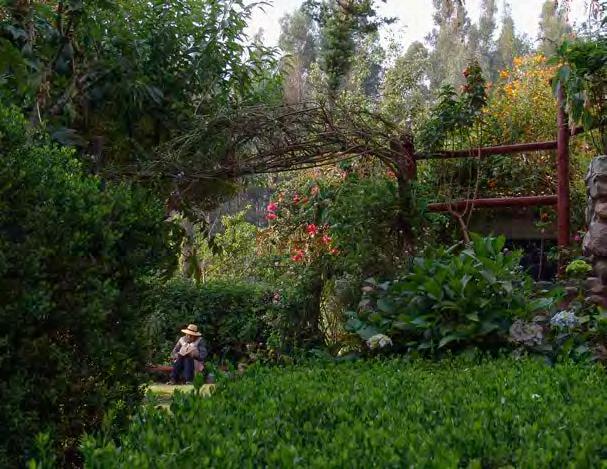


situado en la misma entrada. Con el jardín que lo rodea se establece un circuito, que es el que recorren los pasajeros cuando ingresan al hotel.
Debido a que no todas las habitaciones del hotel contaban con vista al río, propuse crear una laguna en el corazón del jardín que actuara como un polo de atracción, tanto por las aguas en movimiento como por la vegetación que la rodea. Así se generó un nuevo paisaje en aquel lugar.
Con el propósito de dar identidad al jardín, aproveché la topografía del sitio y utilicé elementos como andenes de piedra, canaletas, caídas de agua, estanques, senderos, formas con ángulos y quiebres. Todos estos componentes responden al carácter escultórico de la cordillera y surgen en el diseño, evocándola.
Respecto de la vegetación, fue una grata sorpresa enterarme de que en la zona no existían criaderos para el abastecimiento de las plantas, lo que me obligó a estudiar la flora del lugar y salir con especialistas botánicos a recolectar semillas y esquejes, para así formar un vivero con las especies nativas pertenecientes a ese majestuoso paisaje. Tuvimos mucho éxito en lograr el primer objetivo, que era abastecer el proyecto. Y con el correr de los años, ahora que el jardín ya está formado, se están tramitando los permisos para declararlo jardín botánico, en vista de que la recolección tiene un innegable valor patrimonial, las plantas nativas se han desarrollado sumamente bien y el sitio cumple con los requisitos necesarios.
Las principales especies son: tola; chilca; chuillur o raque; saúco o rayán; chimpu; cahuato; mutuy; kiswar; tasta; molle; pisonay; chachacomo; yuruma; chalangue; queuña, y maqui maqui.
Quedé muy satisfecho con el resultado final. El objetivo era potenciar al máximo el paisaje propio del lugar, que presenta un carácter montañoso y a la vez fértil. Obtuve mucha inspiración de la geometría de los incas, de la gran eficiencia que transmiten sus sistemas de cultivos escalonados y de la inmensa sabiduría hidráulica que hay tras sus sistemas de riego.
established that the passengers walk along when they enter the hotel.
Because not all the hotel rooms had a river view, I suggested creating a lagoon in the heart of the garden that would act as a center of attraction both for the moving water and for the surrounding vegetation. And so, we created a new landscape in that place.
To give identity to the garden I took advantage of the site’s topography and used elements such as stone platforms, gutters, waterfalls, ponds, paths, shapes with angles, and breaks. All these components respond to the sculptural look of the Andean range and evoke it in the design.
With respect to vegetation, I was pleasantly surprised to learn that there were no nurseries in the area to supply the plants, which forced me to study the local flora and go out with botanical specialists to collect seeds and cuttings. With these, we formed a nursery for the native species that belong to that majestic landscape. We were very successful in achieving the first objective, which was to supply the project. With the passage of the years, now that the garden is established, permits are in process to declare it a botanical garden in view of the collection’s unquestionable patrimonial value, the excellent development of the plants, and the site’s compatibility with the necessary requirements.
The main species are: tayanka; chilca; chuillur or raque; rayán; chimpu; cahuato; mutuy; kiswar; tasta; molle; brazilian coral tree; chachacomo; yuruma; chalangue; queuña; and maqui maqui.
I was very satisfied with the final result. The objective was to enhance the landscape of the place, which is at once mountainous and fertile, as much as possible. I drew a lot of inspiration from the geometry of the Incas, from the great efficiency of their layered cropping systems and from the immense hydraulic wisdom behind their irrigation systems.
Superficie jardín: 12 ha
Año construcción: 2009
Ubicación:
Arquitecto hotel: BERNARDO FORT
Garden surface: 12 ha
Construction year: 2009
Location: VALLE SAGRADO, URUBAMBA, CUZCO, PERU
Architect of hotel: BERNARDO FORT


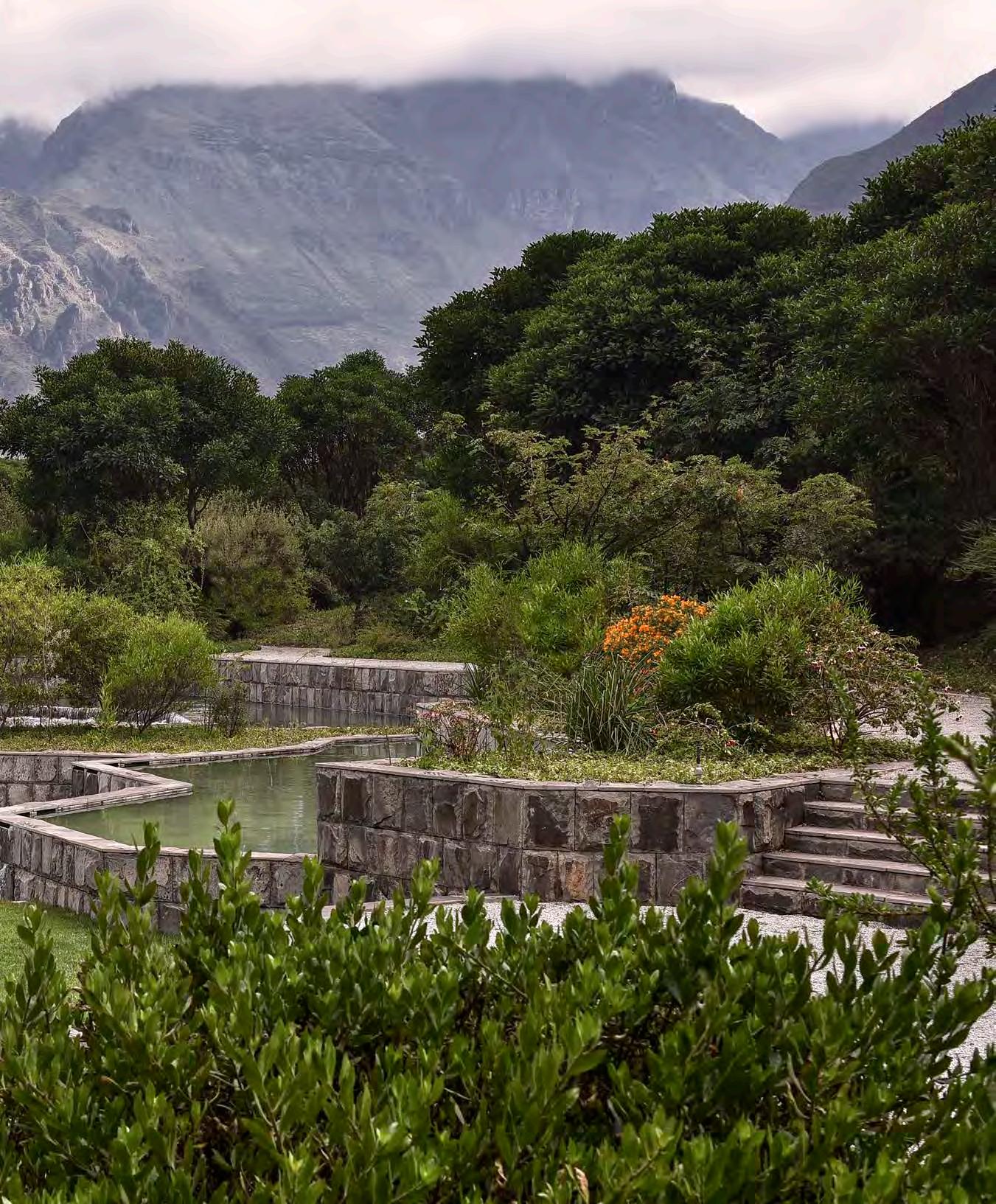
1. ALISO (Alnus acuminata)
2. PISONAY (Erythrina falcata)
3. EUCALIPTUS (Eucalyptus sp.)
4. PACAY (Inga feuillei)
5. TARA (Caesalpinia spinosa)
6. KISWAR (Buddleja incana)
7. HUARANHAY (Tecoma arequipensis)
8. QUEUÑA (Polylepis inkana)
9. CHILCA (Baccharis latifolia)
1. ANDES ALDER (Alnus acuminata)
2. BRAZILIAN CORAL TREE (Erythrina falcata)
3. AUSTRALIAN GUM TREE (Eucalyptus sp.)
4. PACAY (Inga feuillei)
5. TARA (Caesalpinia spinosa)
6. KISWAR (Buddleja incana)
7. PERUVIAN TECOMA (Tecoma arequipensis)

8. QUEUÑA (Polylepis inkana)
9. CHILCA (Baccharis latifolia)
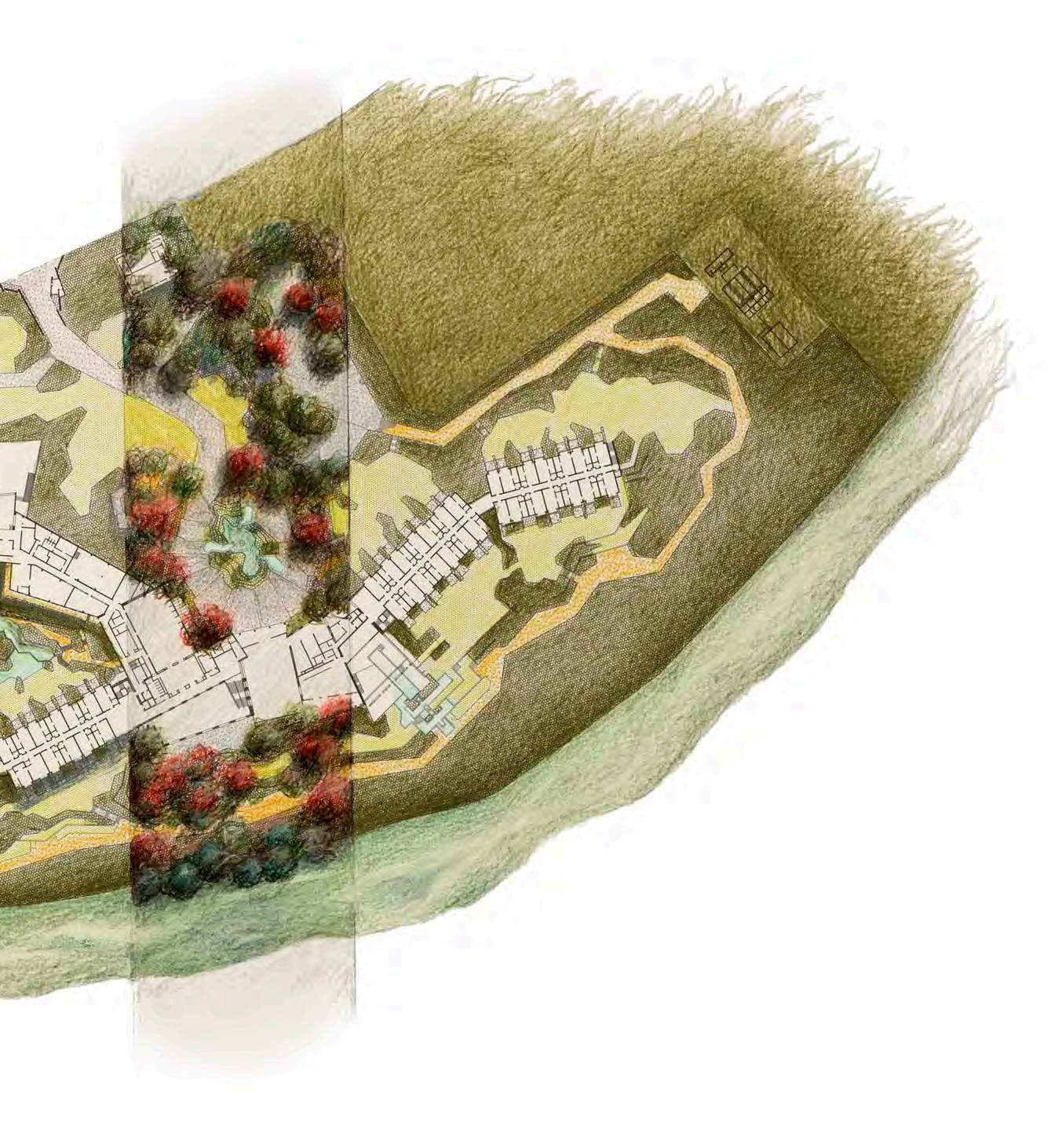

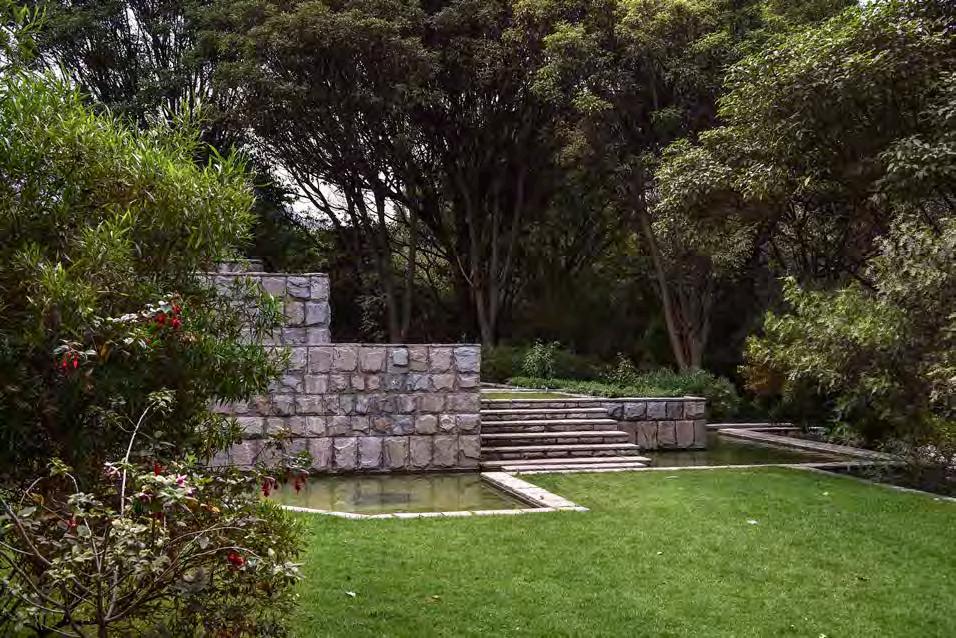
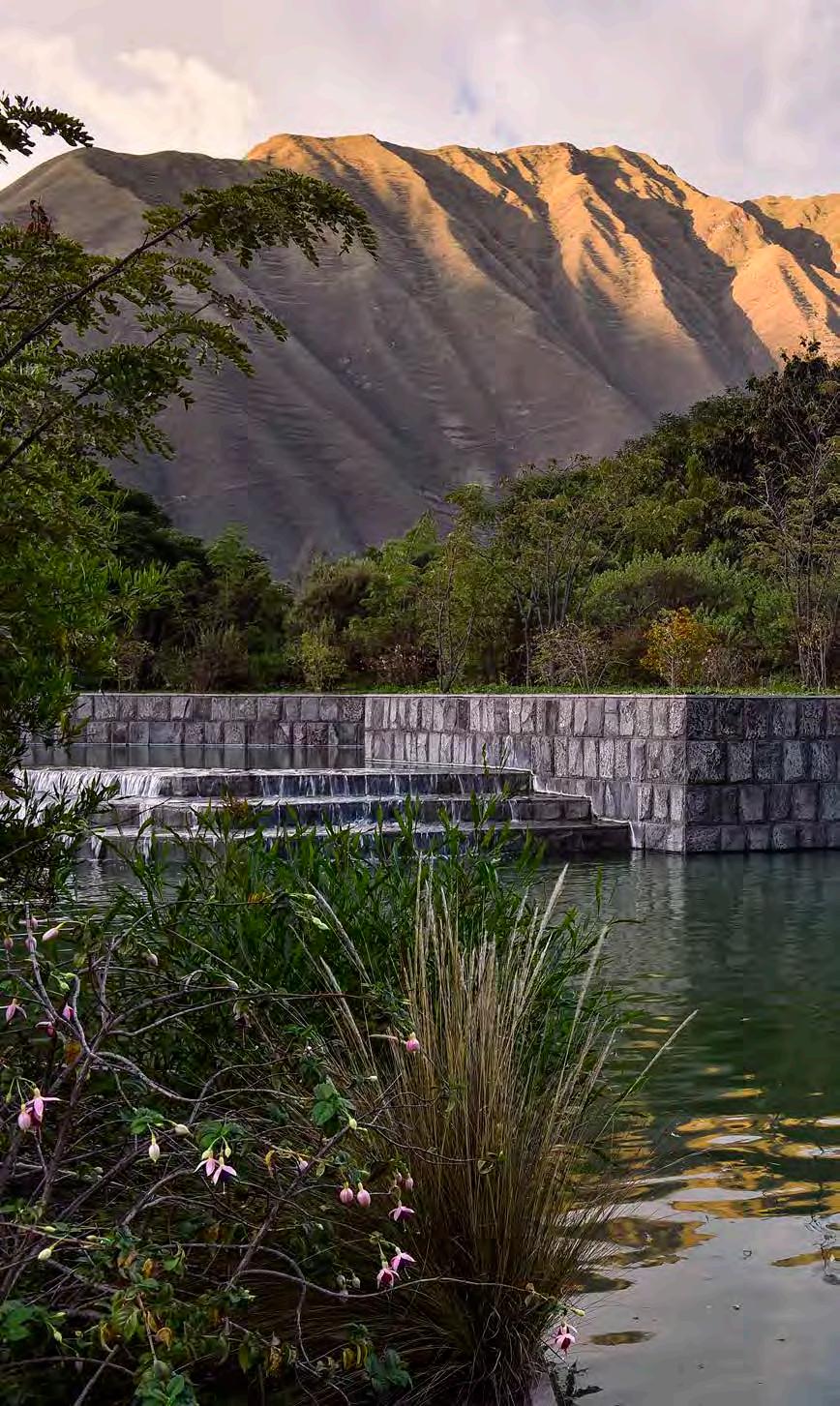 168. LAGUNA PRINCIPAL AL INTERIOR DEL JARDÍN . Especies: tara (Caesalpinia spinosa), pacay (Inga feuillei), chaman (Dodonaea viscosa), cedro de altura (Cedrela lilloi), cantuta (Cantua buxifolia), chilca rosada (Pulchea zamalloae)
168. MAIN LAGOON IN THE GARDEN INTERIOR. Species: tara (Caesalpinia spinosa), pacay (Inga feuillei), hopbush (Dodonaea viscosa), cedro de altura (Cedrela lilloi), qantu (Cantua buxifolia), chilca rosada (Pulchea zamalloae)
168. LAGUNA PRINCIPAL AL INTERIOR DEL JARDÍN . Especies: tara (Caesalpinia spinosa), pacay (Inga feuillei), chaman (Dodonaea viscosa), cedro de altura (Cedrela lilloi), cantuta (Cantua buxifolia), chilca rosada (Pulchea zamalloae)
168. MAIN LAGOON IN THE GARDEN INTERIOR. Species: tara (Caesalpinia spinosa), pacay (Inga feuillei), hopbush (Dodonaea viscosa), cedro de altura (Cedrela lilloi), qantu (Cantua buxifolia), chilca rosada (Pulchea zamalloae)
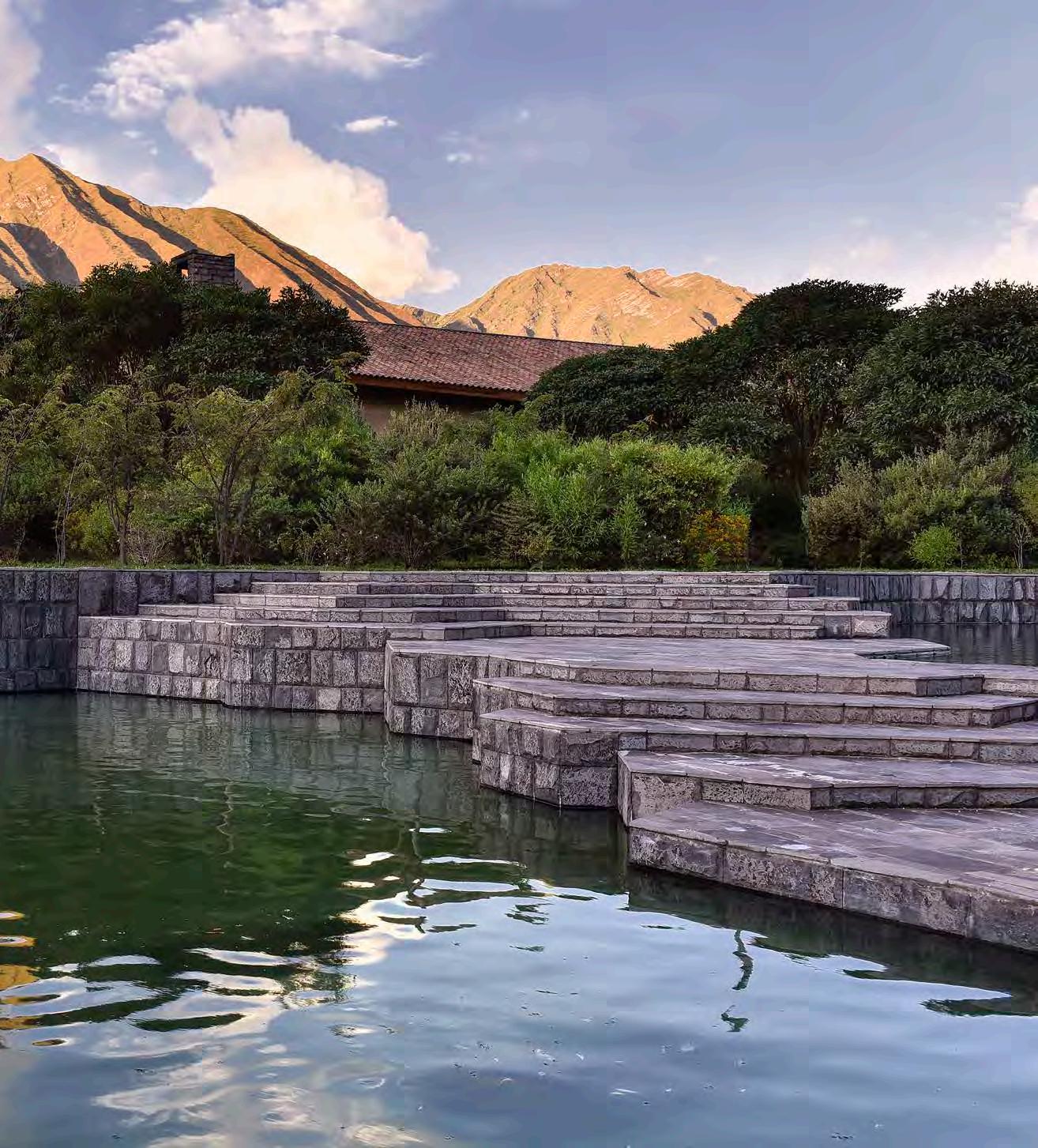 169. JARDÍN DEL ESTANQUE. Especies: chilca (Baccharis latifolia), chaman (Dodonaea viscosa), fucsia (Fuchsia sp.), kiswar (Buddleja incana), Pisonay (Erithryna falcata)
169. POND GARDEN. Species: chilca (Baccharis latifolia), chaman (Dodonaea viscosa), fucsia (Fuchsia sp.), kiswar (Buddleja incana), pisonay (Erithryna falcata)
169. JARDÍN DEL ESTANQUE. Especies: chilca (Baccharis latifolia), chaman (Dodonaea viscosa), fucsia (Fuchsia sp.), kiswar (Buddleja incana), Pisonay (Erithryna falcata)
169. POND GARDEN. Species: chilca (Baccharis latifolia), chaman (Dodonaea viscosa), fucsia (Fuchsia sp.), kiswar (Buddleja incana), pisonay (Erithryna falcata)
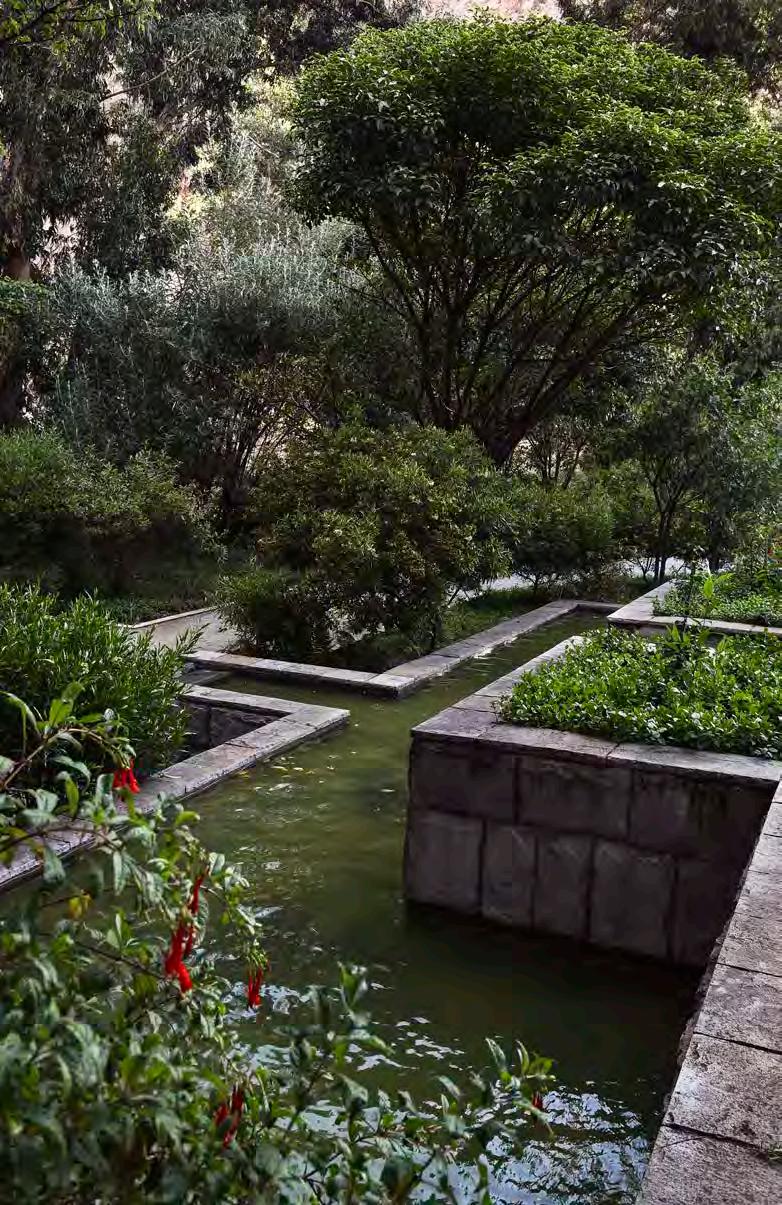
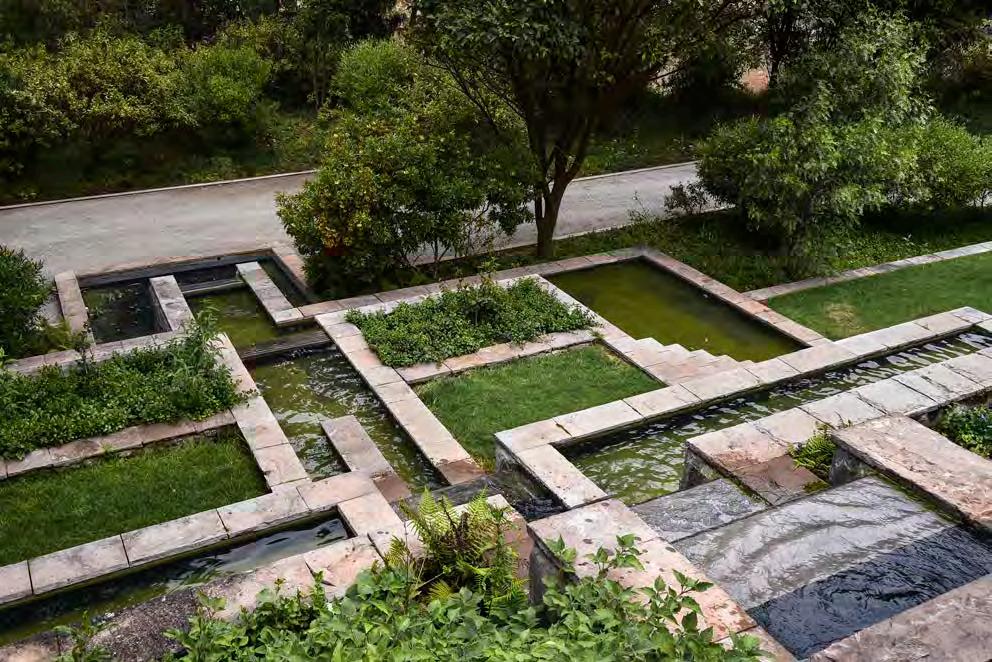
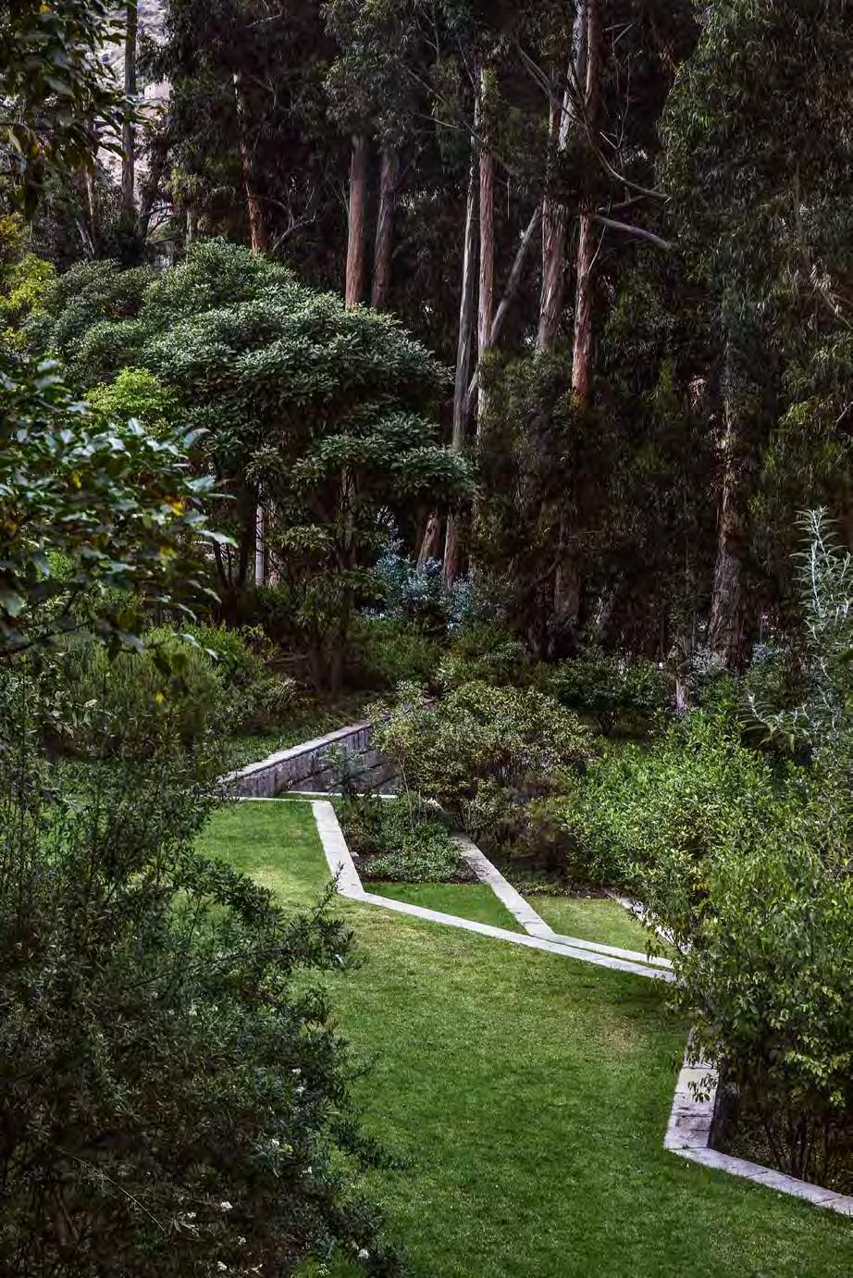

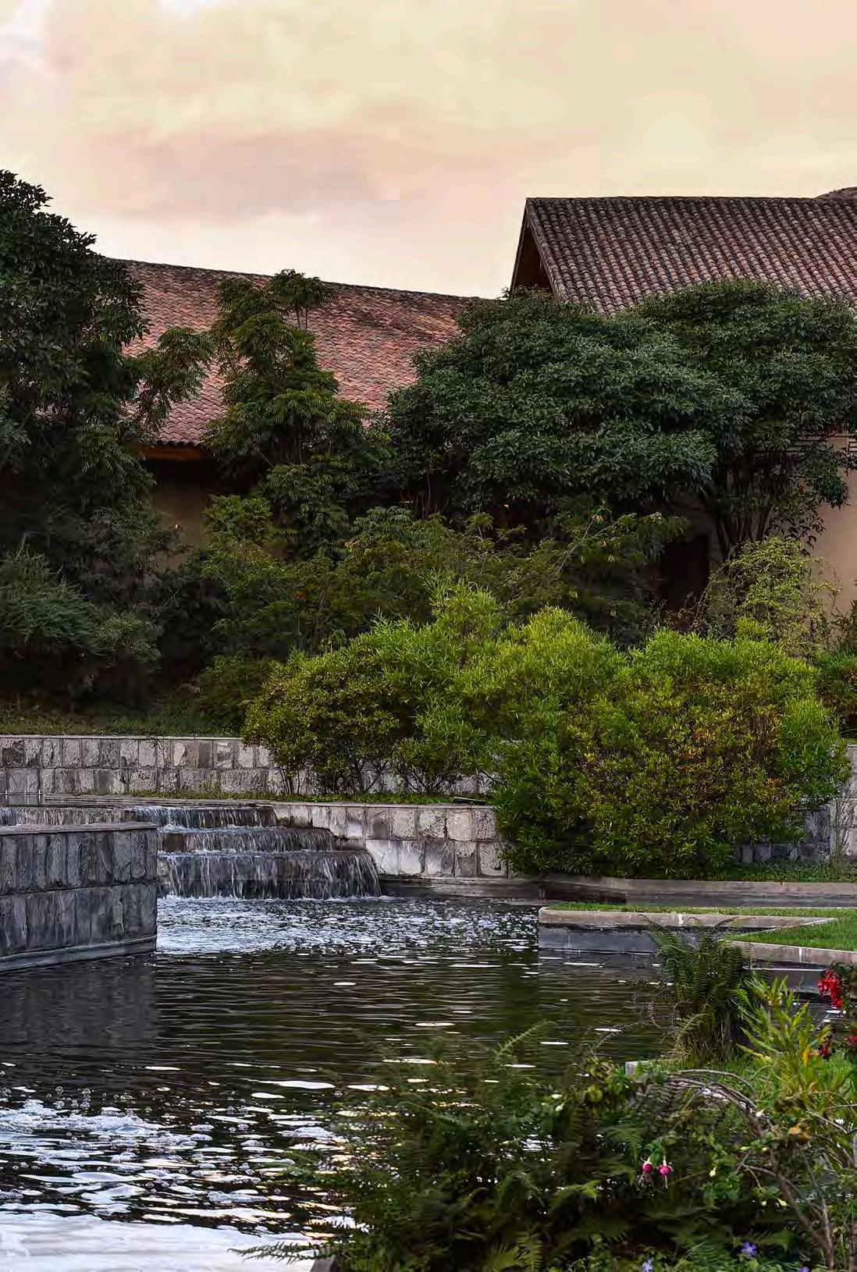
Hace aproximadamente 25 años, comencé a buscar un terreno en la costa norte de la zona central de Chile con la idea de construir una casa de veraneo y de fines de semana. Este paisaje me había cautivado desde niño por sus características únicas y especiales. El sitio que encontré, frente a un inmenso océano azul, superó cualquier expectativa: las vistas espectaculares, la riqueza de la topografía marcada por cerros y acantilados de rocas esculturales.
Para el diseño de la casa decidí que el volumen actuara como una roca más del entorno, planificando la arquitectura con una volumetría simple de dos cubos de color negro y un muro revestido con piedras del lugar. Abrí grandes ventanales hacia el mar y los cerros del norte. El acceso principal sigue el ritmo que genera el jardín hasta llegar a un primer patio. Luego, a través de un camino ligeramente curvo se encuentra la primera vista de la casa, junto a una ladera de vegetación nativa que abraza a las rocas típicas del lugar. Más adelante se llega a la escala de acceso de la casa está, sumergida entre los arbustos, tal como sucede en algunos espacios naturales de esta zona, en donde los volúmenes se ven rodeados de vegetación.
Un vez concluida la construcción de la casa, me dediqué durante los primeros 10 años a construir los senderos, al invernadero y a plantar las diferentes especies vegetales.
About twenty-five years ago, I started looking for land on the north coast of central Chile with the idea of building a house for the summer and weekends. This landscape had fascinated me since I was a child because of its unique and special characteristics. The site I found, facing the vast blue ocean, surpassed any expectation: spectacular views, the richness of the topography marked by hills and cliffs of sculptural rock.
For the design of the house, I decided that its volume would act like one rock more amidst the surroundings. I planned the architecture with a simple structure of two black cubes and a wall covered with the local stones. I opened large windows to the sea and the northern hills. The main access follows the rhythm the garden generates until you arrive at a first patio. Then, along a gently curved path, you discover the first view of the house, next to a hillside of native vegetation that embraces the rocks typical of the place. Further on, you reach the steps that access the house, which are submerged in the bushes, as happens in some natural spaces of this zone where the volumes are surrounded by vegetation.
Once the construction of the house was completed, I spent the next ten years building the paths, the greenhouse and planting the different species of vegetation. When deciding which plant varieties to use, I imagined how they would
Al momento de decidir las variedades de plantas que utilizaría, imaginaba cómo en el futuro cubrirían las pendientes áridas y rocosas del terreno, cómo se asociarían con la escasa vegetación existente, cómo ocultarían las vistas no deseadas, y cómo se integrarían a ese maravilloso paisaje costero y a la casa ubicada en la parte alta del sitio, justo al borde del acantilado. Distribuí las especies arbustivas hacia el oriente, protegidas del viento salino por la casa. Siguiendo esa misma dirección, ahora en los deslindes del terreno, planté ciprés macrocarpa y Myoporum laetum formando un cordón vegetal denso, para separarme del vecino y obtener mayor intimidad. Al poniente, frente al mar, dispuse una vegetación en la que predominan las suculentas, bromeliáceas y cactáceas. Allí mismo, con el objeto de potenciar la ladera, reforcé con especies que ya existían: más puyas, más cactus, más nolanas y calandrinias, que se deslizan por las pendientes del acantilado para fundirse con otras especies de suculentas. Predominan ahí diversas tonalidades de verde grisáceo.
Este jardín fue concebido para integrarse al paisaje existente a través de caminos, senderos o escalas para lograr, por medio de curvas o quiebres, la continuidad de la
cover the arid, rocky slopes of the site in the future; how they would combine with the existing sparse vegetation; how they would hide unwanted views; and how they would fit into that wonderful coastal landscape and the house at the top of the site, right on the edge of the cliff.
I distributed the shrub species to the east, so that the house protected them from the saline wind. In the same direction, along the boundaries of the site, I planted Monterey cypresses and Myoporum laetum, forming a dense wall of vegetation to separate me from the neighbor and gain greater privacy. To the west, facing the sea, I planted vegetation in which succulents, bromeliads and cacti predominate and in order to emphasize the hillside, I reinforced the presence of already existing species: more puyas, more cacti, more Chilean bell flowers and rock purslane, which trail along the slopes of the cliff to merge with other species of succulents. Different shades of greyish-green predominate.
This garden was conceived to merge with the existing landscape through lanes, paths or steps, using curves or breaks to allow the continuity of vegetation from architecture to infinity. The access garden, the native hill garden, the cactus
vegetación desde la arquitectura hasta el infinito. Se distinguen el jardín de acceso, el jardín del cerro nativo, el jardín de los cactus, el jardín de la piscina, el jardín del invernadero y el jardín de las rocas de mar, que estoy construyendo ahora. Cada uno de ellos tiene características propias.
El Jardín de Bahía Azul ha sido mi laboratorio. Allá he podido experimentar con plantas nuevas y aprender de su comportamiento; por ejemplo, qué exposición solar requieren o qué cantidad de agua resulta adecuada para lograr el desarrollo óptimo. Tengo clarísimo bajo qué condiciones crecen mejor los chaguales y sé perfectamente a qué hora se huele con mayor intensidad el perfume de los heliotropos y de las phillicas. También he observado cómo los pájaros ayudan en la reproducción de la flora.
Hoy en día el jardín está formado exclusivamente por arbustos, ya que los cipreses macrocarpa y los Myoporum que planté en el deslinde con el vecino fueron derribados por un temporal hace algunos años. Así quedó en claro una de las tantas enseñanzas que van dejando los sucesivos eventos de la naturaleza: los árboles no pertenecen a ese paisaje.
garden, the swimming pool garden, the greenhouse garden and the garden of the sea rocks, that I am in the process of building, particularly stand out. Each of these has its own distinctive features.
The Bahía Azul Garden has been my laboratory. I have been able to experiment with new plants and learn from their behavior, for example, how much sun exposure they need or how much watering is required to achieve optimum development. I now clearly understand under what conditions chaguales grow best, and I know exactly at what time of day the scent of the heliotrope and the featherheads is strongest. I have also observed how birds help in the reproduction of the flora.
Nowadays the garden contains only shrubs, since the Monterey cypresses and the mousehole trees that I planted along the border with my neighbor were destroyed by a storm years ago. Thus, one of the many learnings left behind by the successive events of nature became clear: trees do not belong in that landscape.
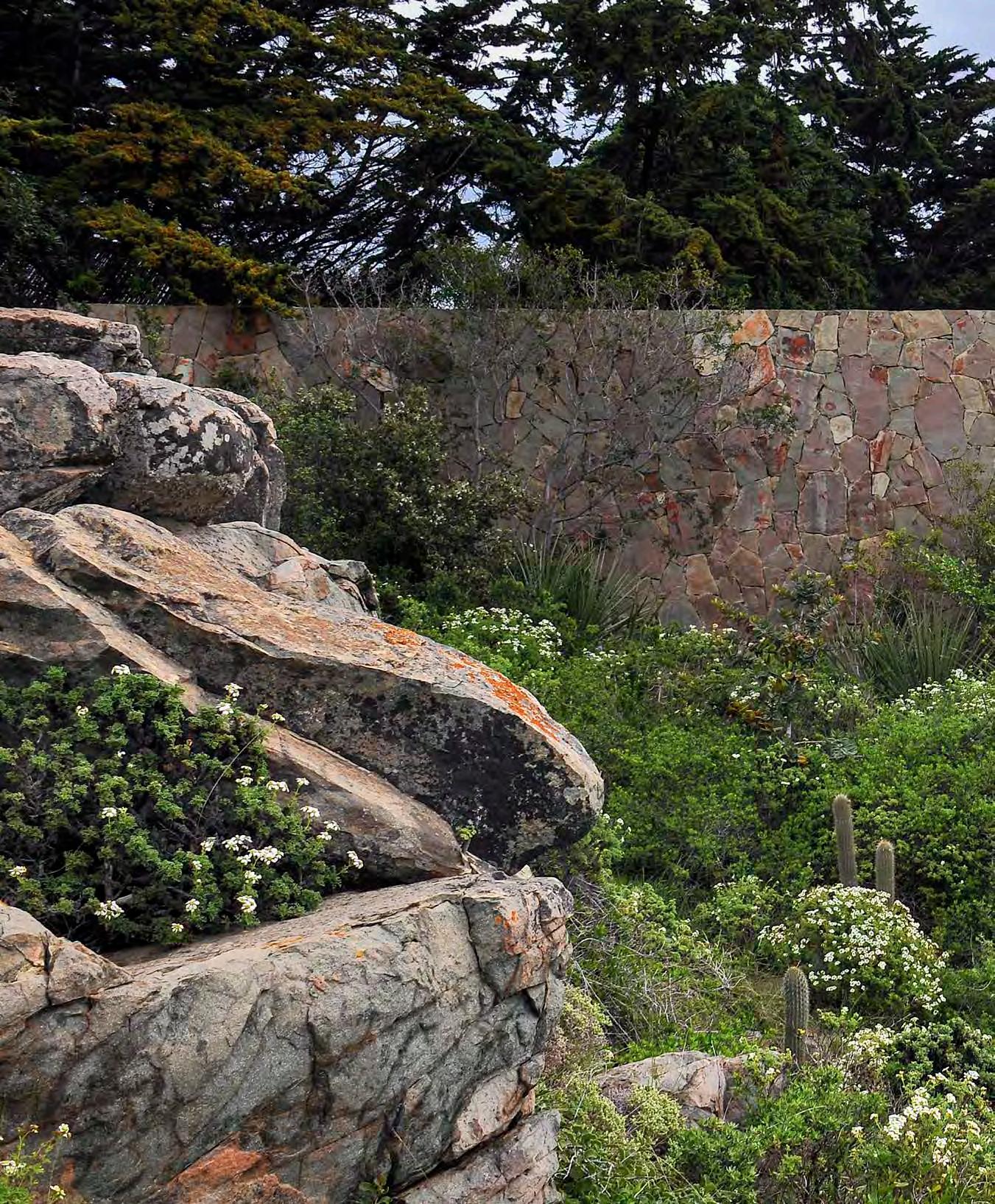

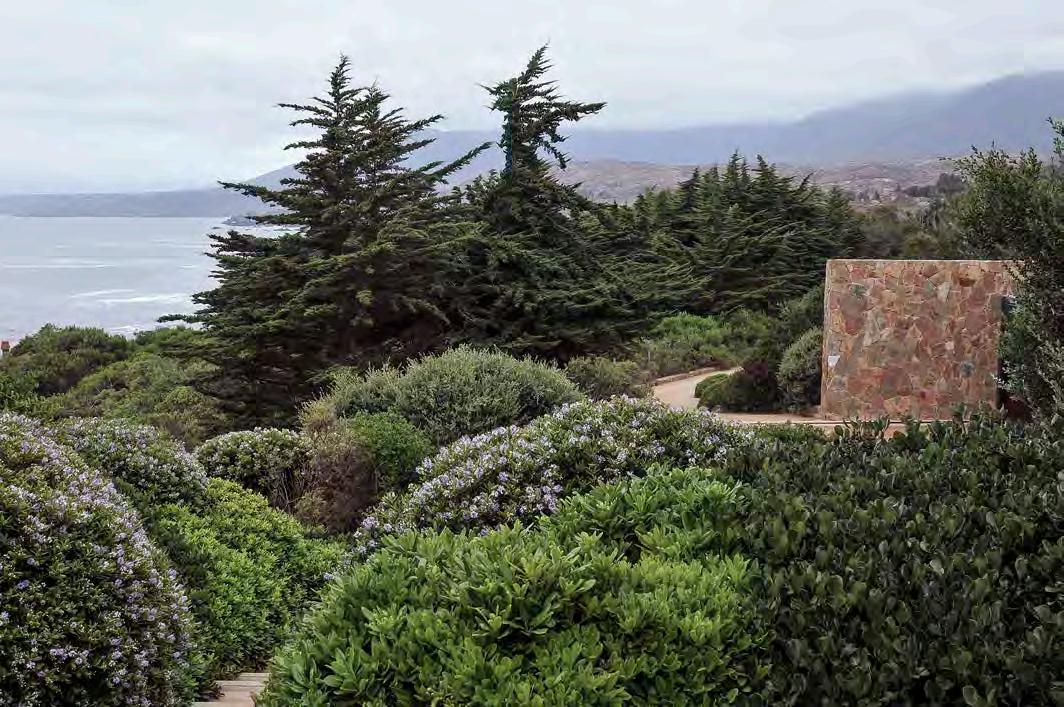
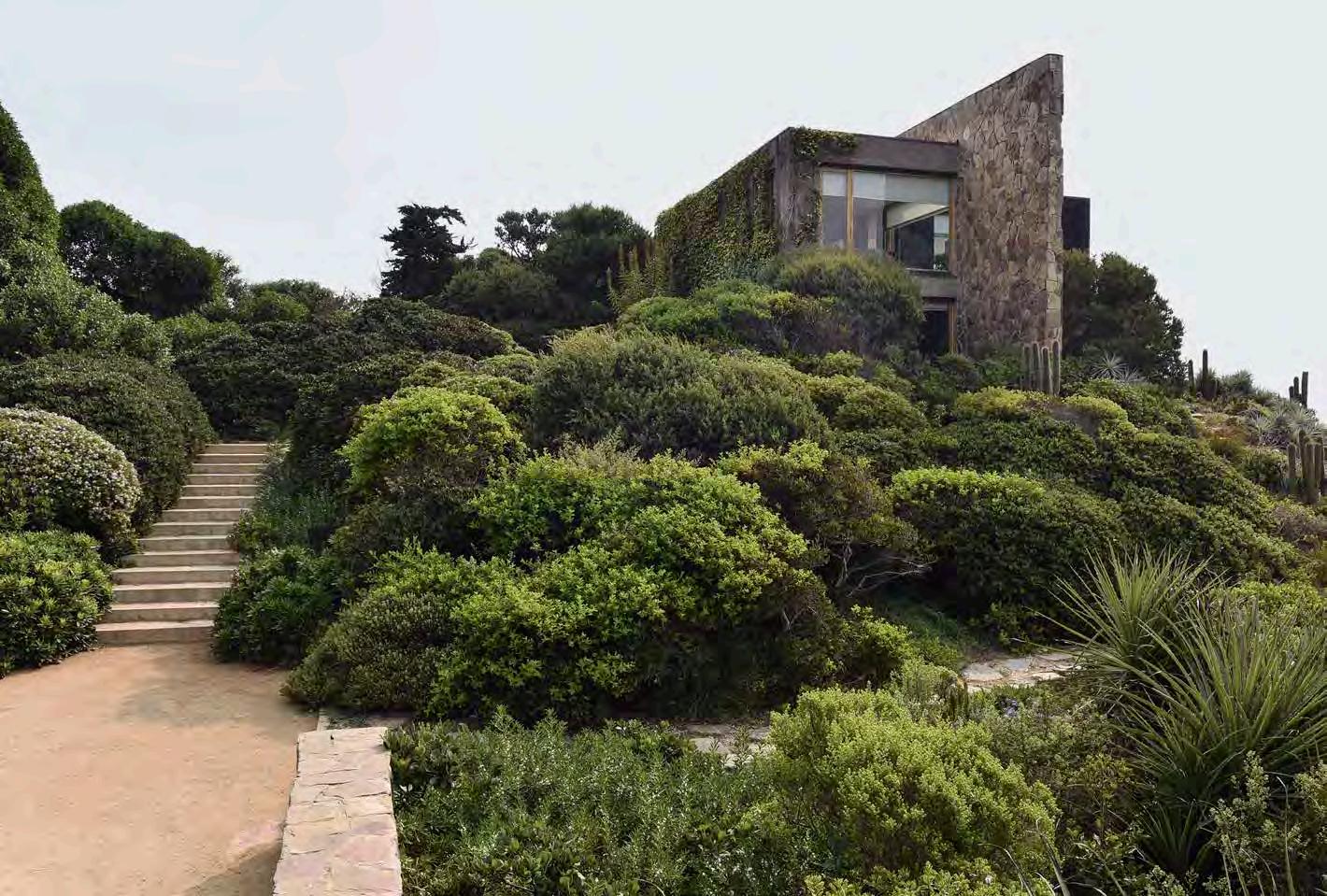 175. JARDÍN DE ACCESO A LA CASA , donde se asocian plantas autóctonas y exóticas. Las nativas: litre, huingan, corontillo, variedades de chaguales, y cactus. Y las exóticas: leptospermo arbóreo, rafiolepis, verónica, pitosporo tobira enano, ciprés macrocarpa, y mioporo
175. GARDEN AT THE ENTRANCE TO THE HOUSE , where native and exotic plants combine. Native species: litre, Chilean pepper tree, corontillo, chagual varieties, and cactus And the exotic species: coastal tea tree, Indian hawthorn, veronica, Japanese pittosporum, Monterey cypress, and mousehole tree
175. JARDÍN DE ACCESO A LA CASA , donde se asocian plantas autóctonas y exóticas. Las nativas: litre, huingan, corontillo, variedades de chaguales, y cactus. Y las exóticas: leptospermo arbóreo, rafiolepis, verónica, pitosporo tobira enano, ciprés macrocarpa, y mioporo
175. GARDEN AT THE ENTRANCE TO THE HOUSE , where native and exotic plants combine. Native species: litre, Chilean pepper tree, corontillo, chagual varieties, and cactus And the exotic species: coastal tea tree, Indian hawthorn, veronica, Japanese pittosporum, Monterey cypress, and mousehole tree
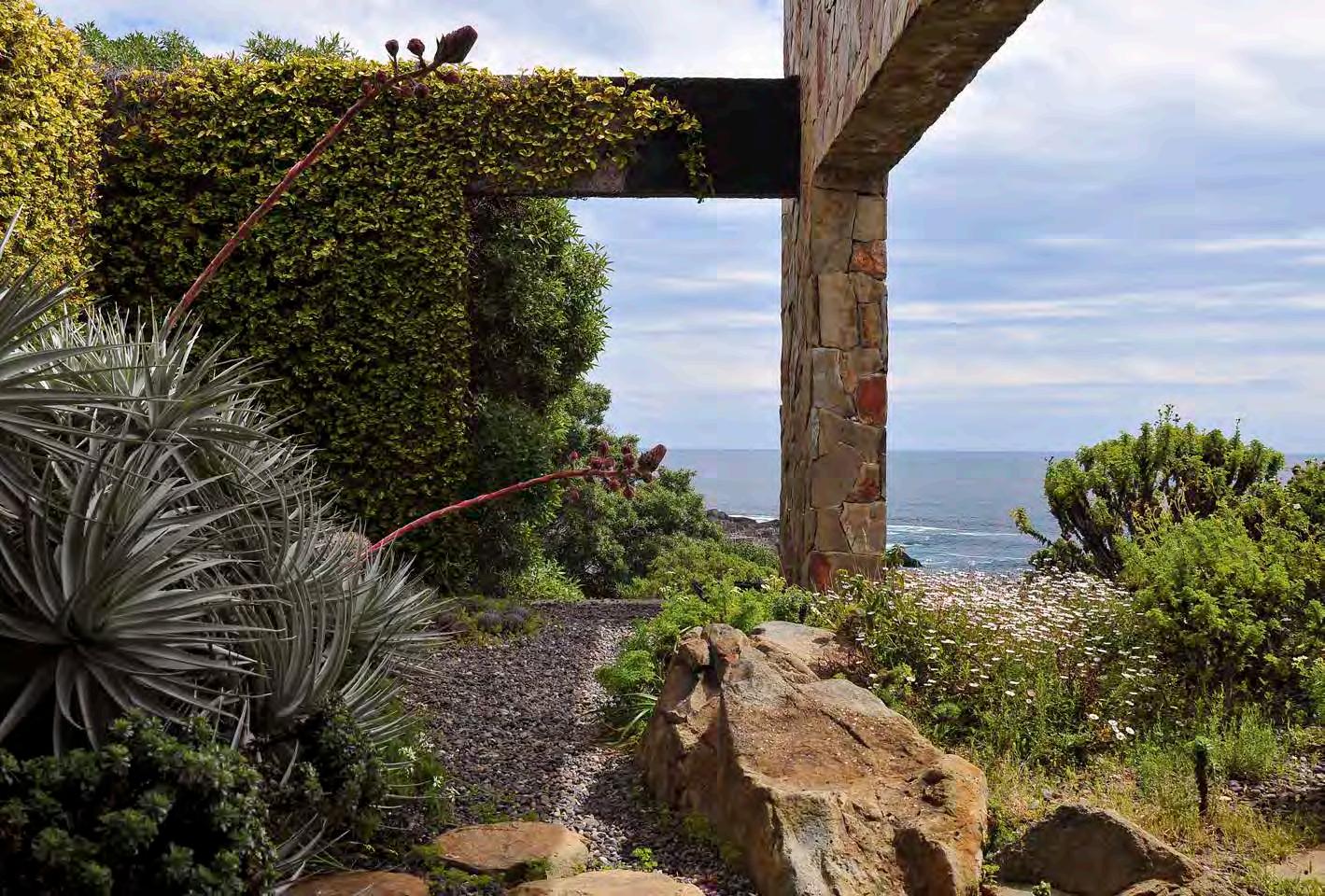 176. ESPACIO INTERMEDIO entre el interior y el exterior de la casa, con asociaciones vegetales de plantas nativas y exóticas: chagual, bahía (Bahia ambrosioides), haplopapus, mioporo y ficus repens
176. INTERMEDIATE SPACE , between the interior and exterior of the house, with a blend of native and exotic plants: chagual, bahía, haplopapus, mousehole tree and climbing fig
176. ESPACIO INTERMEDIO entre el interior y el exterior de la casa, con asociaciones vegetales de plantas nativas y exóticas: chagual, bahía (Bahia ambrosioides), haplopapus, mioporo y ficus repens
176. INTERMEDIATE SPACE , between the interior and exterior of the house, with a blend of native and exotic plants: chagual, bahía, haplopapus, mousehole tree and climbing fig
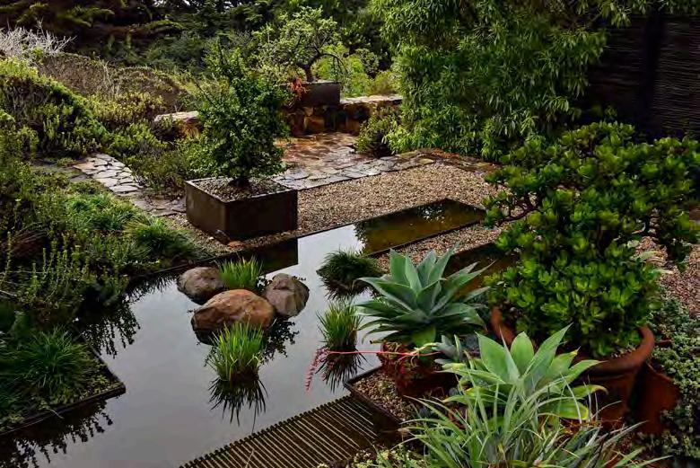
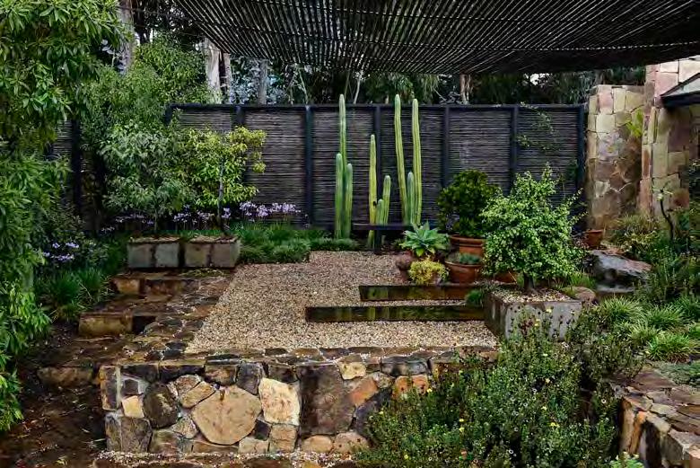
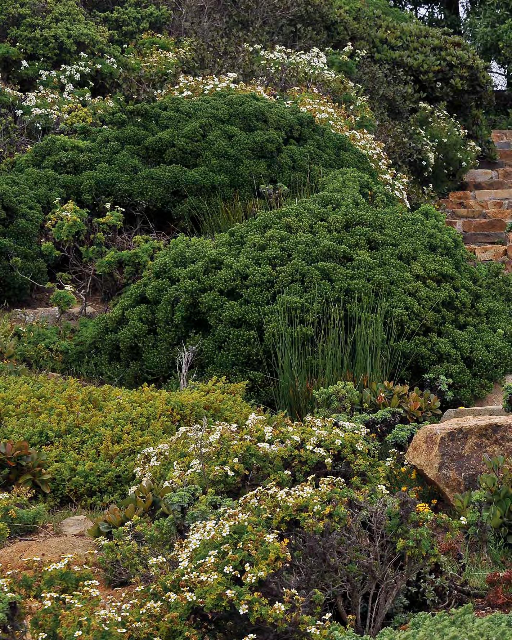
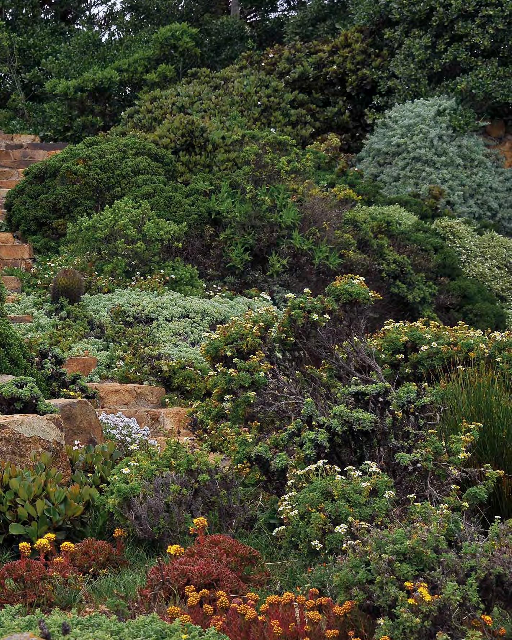
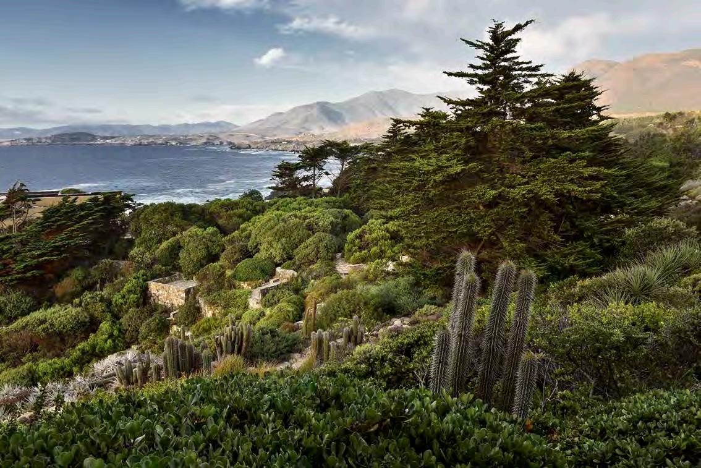

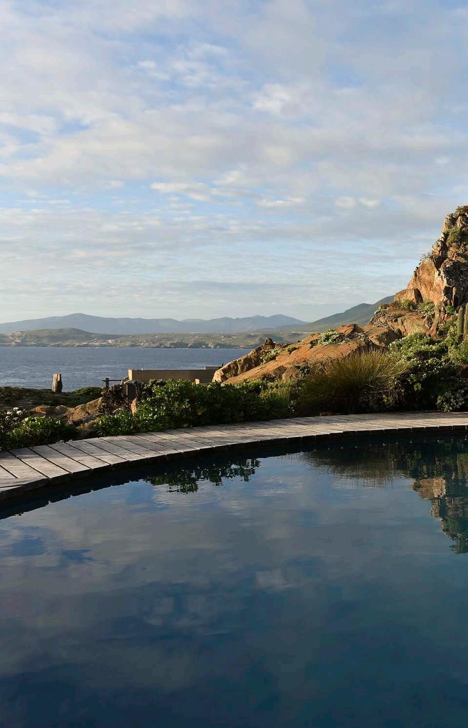
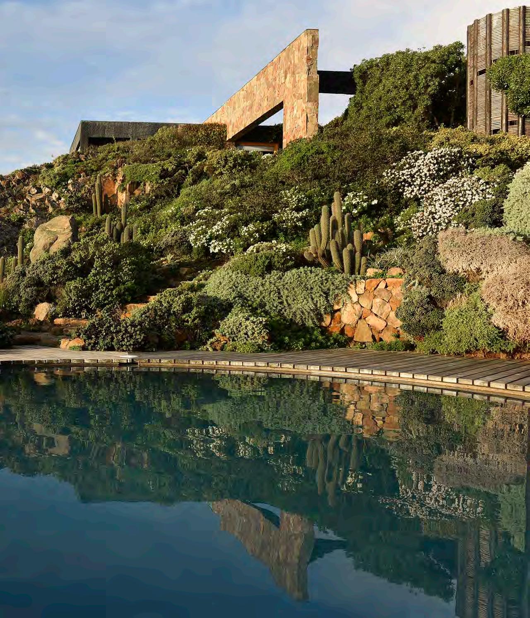
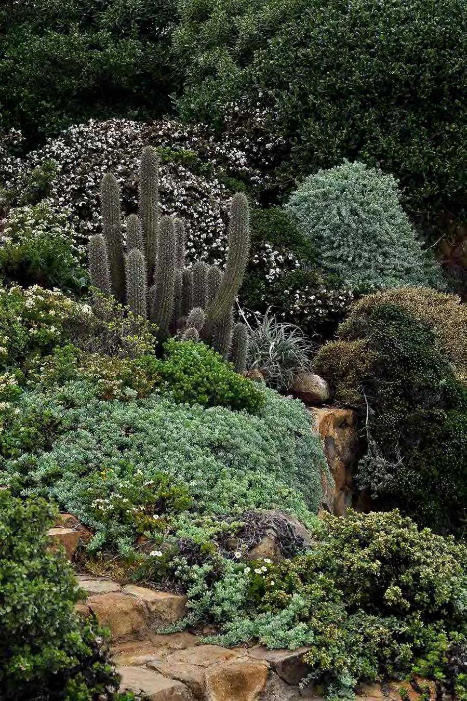
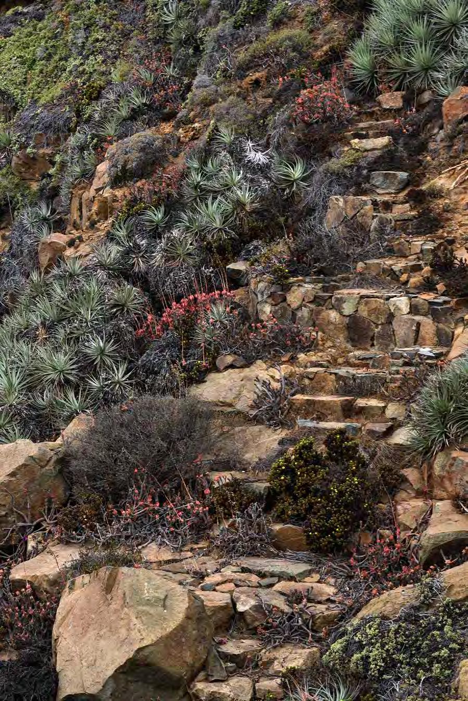
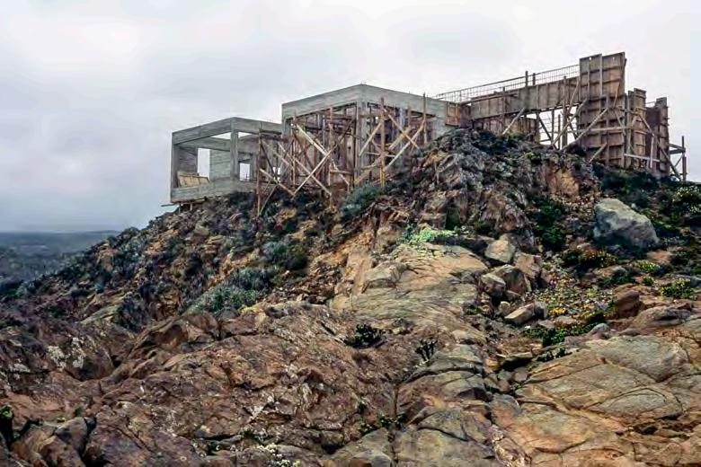


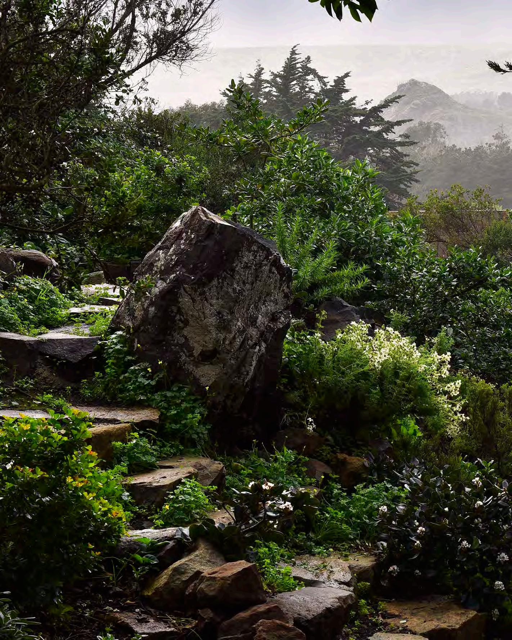

Montevideo, Uruguay
Este proyecto de aproximadamente 30 hectáreas comenzó a tomar forma a partir de 1996. Originariamente se trataba de un páramo ubicado en la periferia de la ciudad. El lugar servía de botadero de escombros y contaba con una pequeña zona fangosa. Sobre el terreno, que era sumamente plano, había un grupo de eucaliptus y algunos grupos de sauces. El clima es lluvioso y está marcado por la influencia costera del Río de la Plata.
Los socios propietarios decidieron darle valor al sitio, con la idea de construir allí en el futuro sus propias viviendas. Ello aún no ha ocurrido y el lugar se mantiene como un reducto protegido. Bajo la dirección del agrónomo Nicolás Delfond, que hizo una gran labor, se habilitó una laguna y se plantaron muchos sauces, cipreses calvos y algunos encinos. Estos eran los elementos existentes cuando recibí el encargo. Evidentemente no había una lectura de un espacio natural dotado de vistas lejanas.
Inicié el diseño considerando los elementos existentes: usé el grupo de eucaliptus como telón de fondo, rediseñé la primera laguna para entregarle diferentes situaciones de luz y sombra, distintas vistas, más misterio, y reubiqué muchos de los cipreses calvos que habían sido plantados en línea en el borde de la primera laguna. Con esto aumenté y potencié las mismas especies dispuestas en grupos, para que adquirieran
This project of approximately 30-hectares began to take shape in 1996. Originally it was a tract of wasteland on the city periphery. The place was being used as a dump for builder’s rubble and included a small muddy patch. On the ground, which was extremely flat, there was a group of eucalyptus and some clumps of willows. The climate is rainy and is marked by the coastal influence of the Río de la Plata.
The partners who owned the site decided to upgrade it with the idea of building their own homes there in the future. This has not yet happened and the place remains a protected refuge. Under the direction of the agronomist Nicolás Delfond, who performed great work, a lagoon was built and many willows, bald cypresses and some oaks were planted. These were the elements that existed when I received the commission. Clearly there was no impression of a natural space endowed with distant views.
I started the design considering the already-existing elements. I used the eucalyptus group as a backdrop, redesigned the first lagoon to give it different distributions of light and shadow, different views and more mystery, and I relocated many of the bald cypresses that had been planted in a line alongside the lagoon’s edge. With this change, I increased and reinforced the same species arranged in groups, so that in
en masa las proporciones a escala del lugar y para conseguir la unidad en un proyecto de grandes dimensiones.
Con la finalidad de otorgarle carácter propio al lugar, introduje dos especies de palmas nativas: pindó y butia. También recurrí a una cantera vecina y obtuve piedras de gran tamaño, con la dimensión adecuada a la escala del paisaje, que se instalaron para armar nuevos espacios de borde con pastos y juncos acuáticos.
La segunda laguna la proyecté separándola de la primera con un brazo de tierra que hace las veces de puente. Allí predominan las palmas pindó asociadas con alcanfores y pitosporos tobira. En la ribera repetí rocas y gramíneas, formando el nexo entre la tierra y el agua, todo lo cual estableció la lectura de un entorno natural.
Surgió entonces un nuevo paisaje, en el que destacan los rojos oxidados del ciprés calvo en otoño y los elementos propios de la naturaleza uruguaya: sauces, palmas, juncos acuáticos, gramíneas y rocas que le dan carácter y unidad al lugar.
La tercera laguna se abrió potenciando un grupo existente de añosos sauces, a cuyos pies incorporé un sotobosque de pastos que crecen en forma espontánea y que transmiten la idea de un humedal muy verde y muy íntimo. El espacio
mass they acquired proportions suited to the scale of the place, and to obtain unity in the large-dimensioned project.
In order to give the place its own character, I introduced two species of native palms: pindó and butia. I also obtained large stones from a nearby quarry, large enough to match the scale of the landscape. Later, they were installed to create new border spaces with grasses and aquatic reeds.
I planned the second lagoon by separating it from the first with a stretch of land that acts like a bridge. There, the pindó palms predominate, together with camphor laurels and Japanese pittosporum. On the bank I alternated rocks and grasses, transitioning between land and water and thus creating the impression of a natural environment.
Thus a new landscape came into being, in which the rusty reds of the bald cypresses in autumn and the typical elements of the Uruguayan natural landscape stand out: willows, palms, rushes, grasses and rocks, which give the place character and unity.
The third lagoon was opened by reinforcing an existing group of ancient willows, at whose feet I incorporated an undergrowth of grasses that spring up spontaneously and convey the idea of a green and very intimate wetland. The space
también se potenció con la incorporación de los rojos dramáticos y otoñales de los rus y los acer rojo.
Al recorrer el parque uno bordea las lagunas, se adentra en las arboledas y avanza bajo las bóvedas verdes y luminosas de los sauces y de los enormes timbó. En algunos tramos no hay huella, sino que el paseo continúa sobre los pastos rústicos recortados. El caminante puede asomarse por las ventanas dispuestas hacia las lagunas y percibir los matices luminosos del cielo reflejados en sus aguas oscuras, puede desplazarse tocando la sutileza del follaje liviano de los cipreses calvos, cuyas ramas bajas descansan arqueadas sobre el suelo, o verse envuelto en la fragancia dulce de los pitosporos tobira durante la primavera. Podrá sentir los vientos leves, la humedad, y percatarse de la cercanía de las aves, tanto las que permanecen en los árboles como las acuáticas que cruzan las lagunas o descansan agrupadas en las orillas. Todo esto induce a la contemplación y a la conexión con un mundo extenso.
Aquí se construyó un sitio donde la naturaleza se expresa libremente, de manera silvestre, un lugar donde la fauna no fue introducida, sino que llegó por cuenta propia. Paulatinamente, las diversas voces de los pájaros fueron habitando este gran oasis ubicado en la pampa de Montevideo.
was also enhanced with the incorporation of the dramatic reds and autumn shades of staghorn sumac and silver maple.
Walking through the park, one passes along the lagoons, in between the trees and under the green and luminous vaults of the willows and the enormous pacara earpod tree. In some sections there is no pathway, but the walk continues on over the cut wild grasses. A walker can gaze through the views towards the lagoons and watch the sky’s luminous hues reflecting in its dark waters; can touch in passing the light and subtle foliage of the bald cypresses, whose low branches rest arched upon the ground; or be enveloped in the sweet scent of Japanese pittosporum during the spring. One can also feel the light breeze and the humidity, and notice the proximity of the birds, both those that remain in the trees as well as their aquatic cousins crossing the lagoons or resting in groups on their shores. All this is conducive to contemplation and connection with an extended world.
Here a place was built in which nature expresses itself freely, in a woodland way; a place where the fauna was not introduced but came on its own. Gradually, the different voices of the birds came to inhabit this great oasis located in the pampas of Montevideo.
Nombre proyecto: PARQUE LAGUNAS
SAN NICOLÁS
Superficie jardín: 30 ha
Año construcción: 2004
Ubicación: MONTEVIDEO, URUGUAY
Name of project: LAGUNAS
SAN NICOLÁS PARK
Garden surface: 30 ha
Construction year: 2004
Location: MONTEVIDEO, URUGUAY
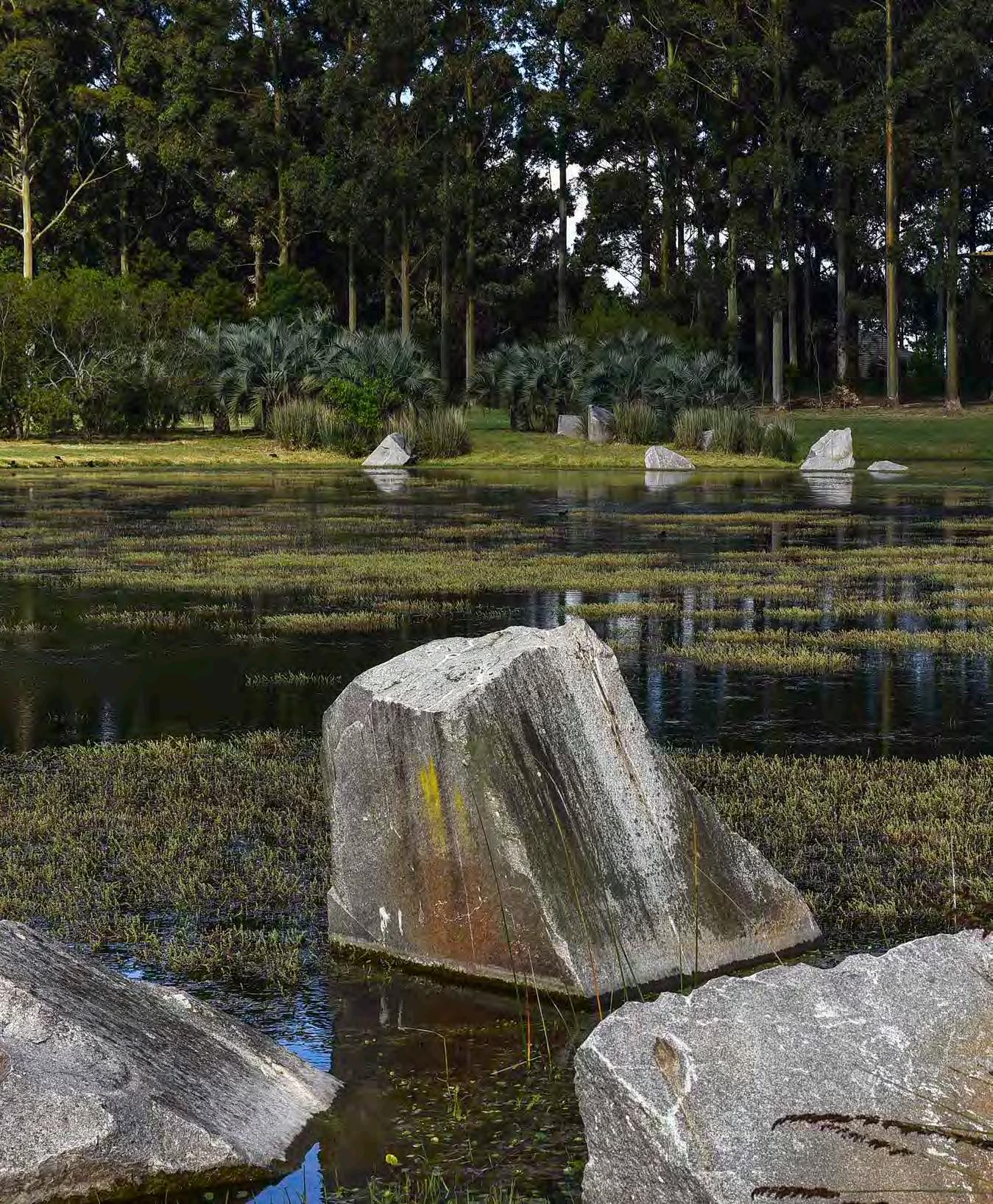
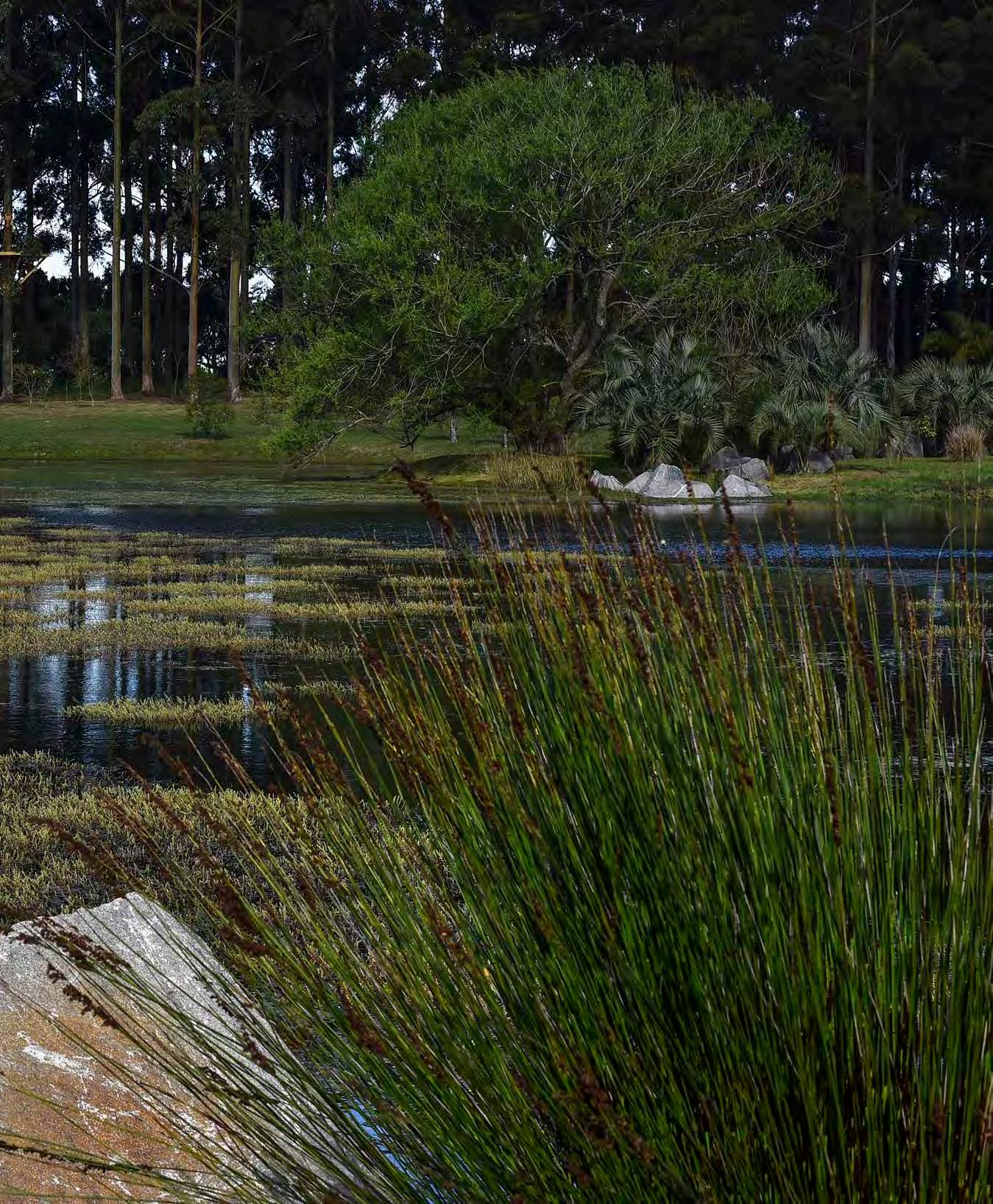
1. CIPRÉS DE LOS PANTANOS (Taxodium distichum)
2. EUCALIPTUS (Eucalyptus sp.)
3. EUCALIPTUS ROBUSTA (Eucalyptus robusta)
4. ALCANFOR (Cinnamomum camphora)
5. PALMERA BUTIA (Butia capitata)
6. PALMERA PINDÓ (Syagrus romanzoffiana)
7. QUILLAY (Quillaja brasiliensis)
8. RUSTIFINA (Rhus typhina)
9. ACER SACARINO (Acer saccharinum)
10. ENCINO NEGRO (Quercus ilex)
11. ENCINO COMÚN (Quercus robur)
12. SAUCE (Salix humboldtiana)
13. LIQUIDÁMBAR (Liquidambar styraciflua)
14. ALCORNOQUE (Quercus suber)
15. LIGUSTRO (Ligustrum lucidum)
1. BALD CYPRESS (Taxodium distichum)
2. AUSTRALIAN GUM TREE (Eucalyptus sp.)
3. SWAMP MAHOGANY (Eucalyptus robusta)
4. CAMPHOR LAUREL (Cinnamomum camphora)
5. JELLY PALM (Butia capitata)
6. ROMANZOFF COCO PALM (Syagrus romanzoffiana)
7. SOAP TREE (Quillaja brasiliensis)
8. STAGHORN SUMAC (Rhus typhina)
9. SILVER MAPLE (Acer saccharinum)
10. HOLLY OAK (Quercus ilex)
11. COMMON OAK (Quercus robur)
12. WILLOW TREE (Salix humboldtiana)
13. SWEET GUM (Liquidambar styraciflua)
14. CORK OAK (Quercus suber)
15. CHINESE GLOSSY PRIVET (Ligustrum lucidum)

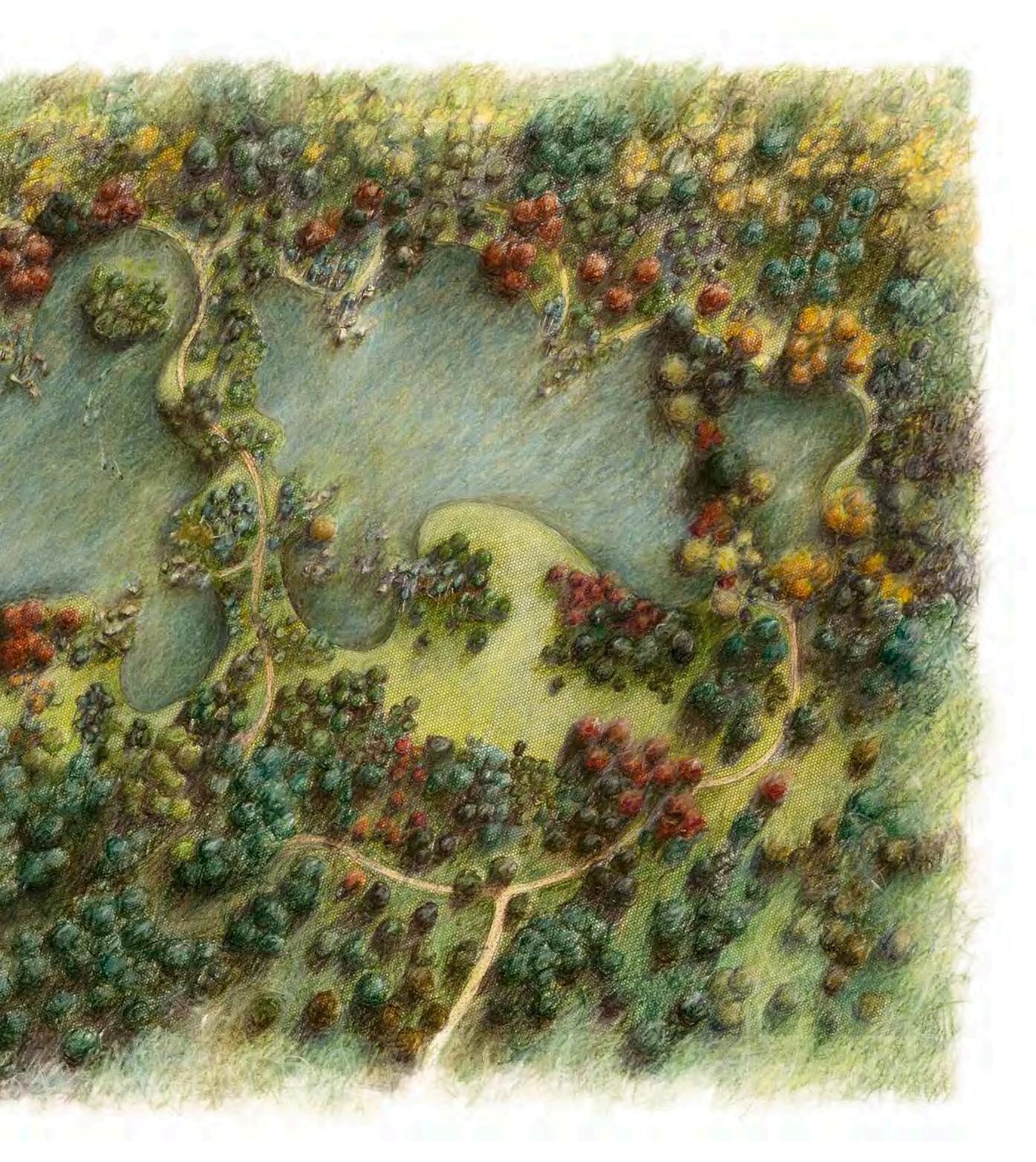



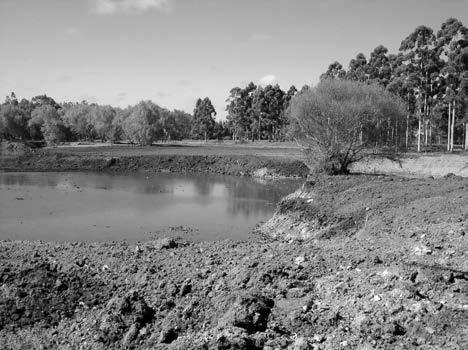
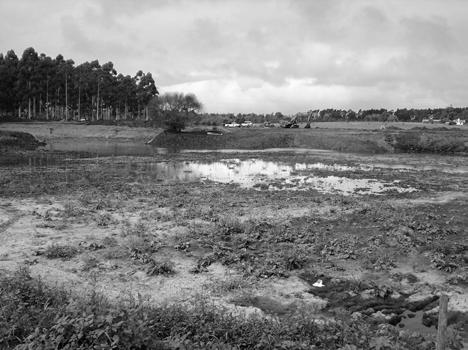
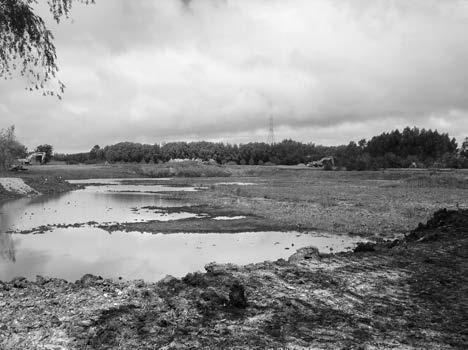
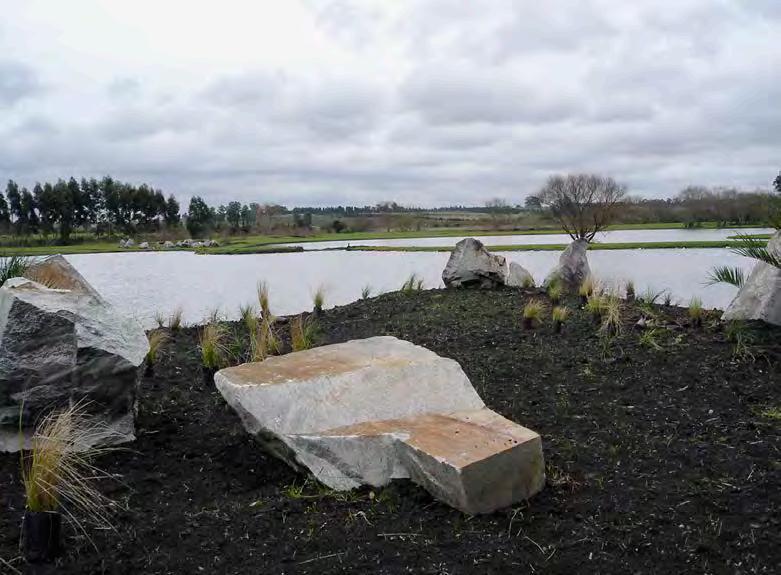
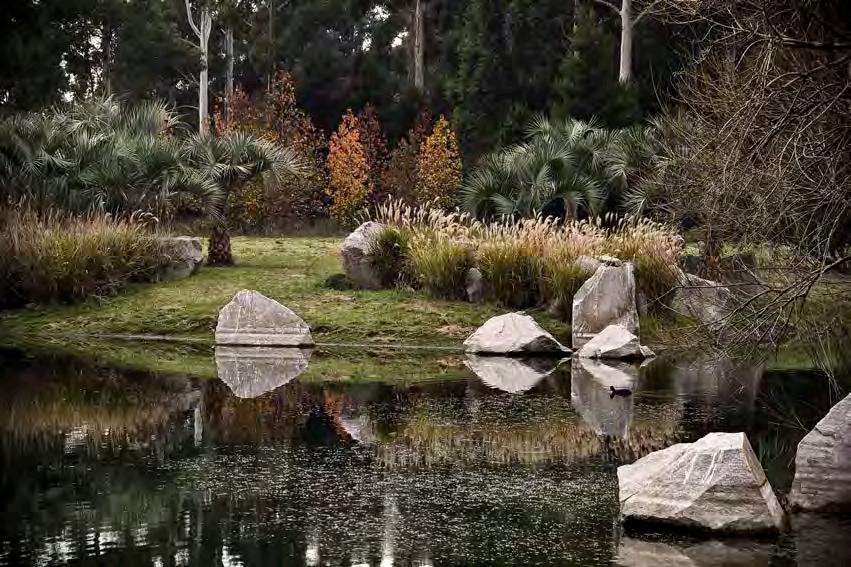
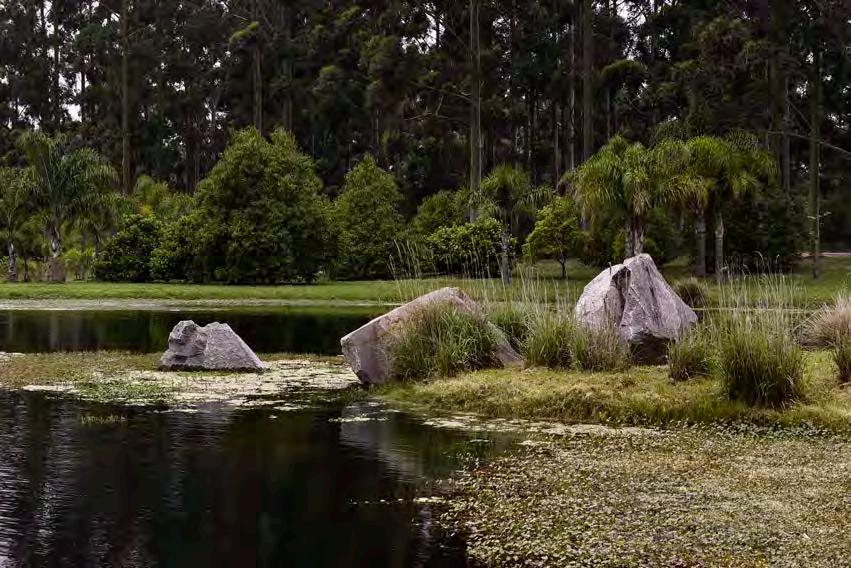
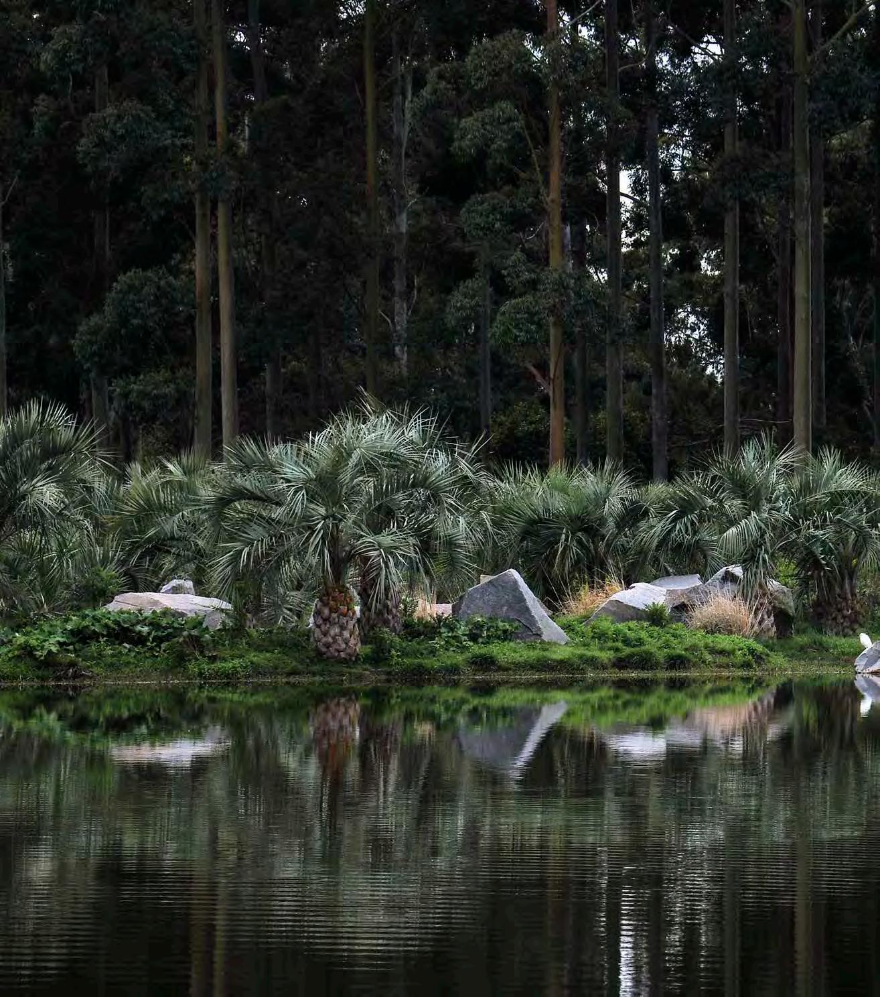
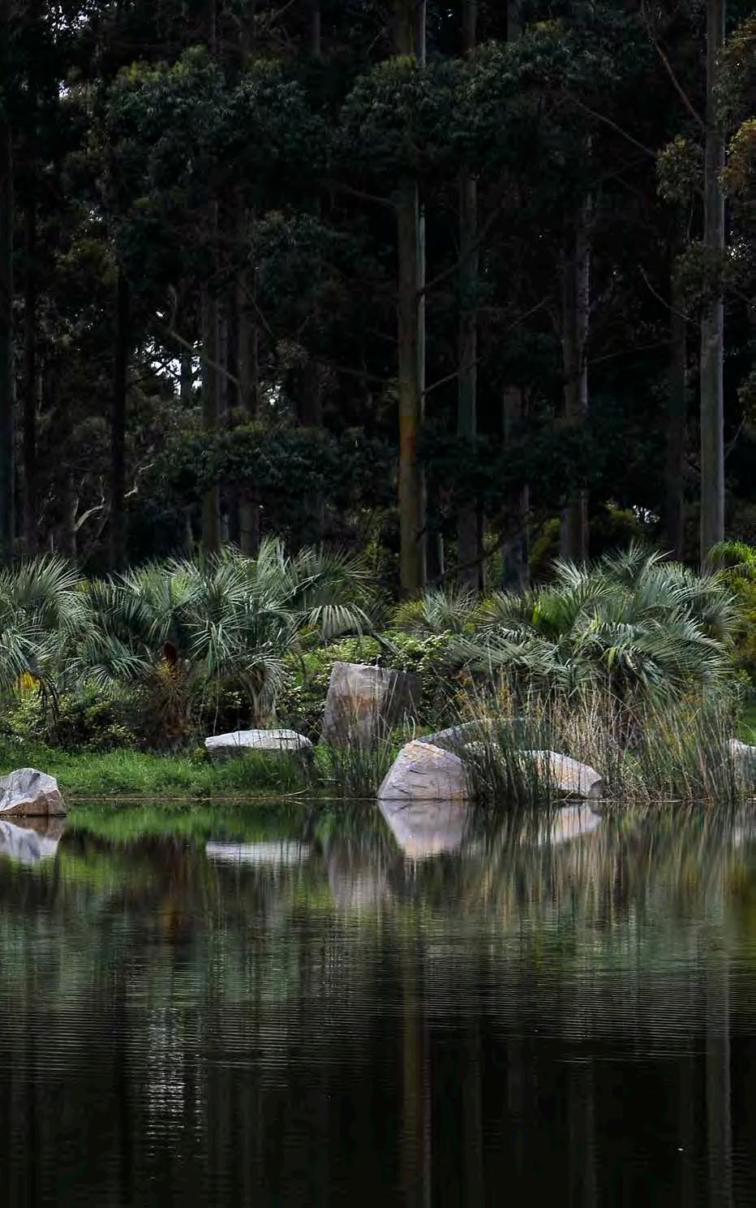 200. BUTIA YATAY palma nativa del Uruguay
200. BUTIA YATAY palm native to Uruguay
200. BUTIA YATAY palma nativa del Uruguay
200. BUTIA YATAY palm native to Uruguay
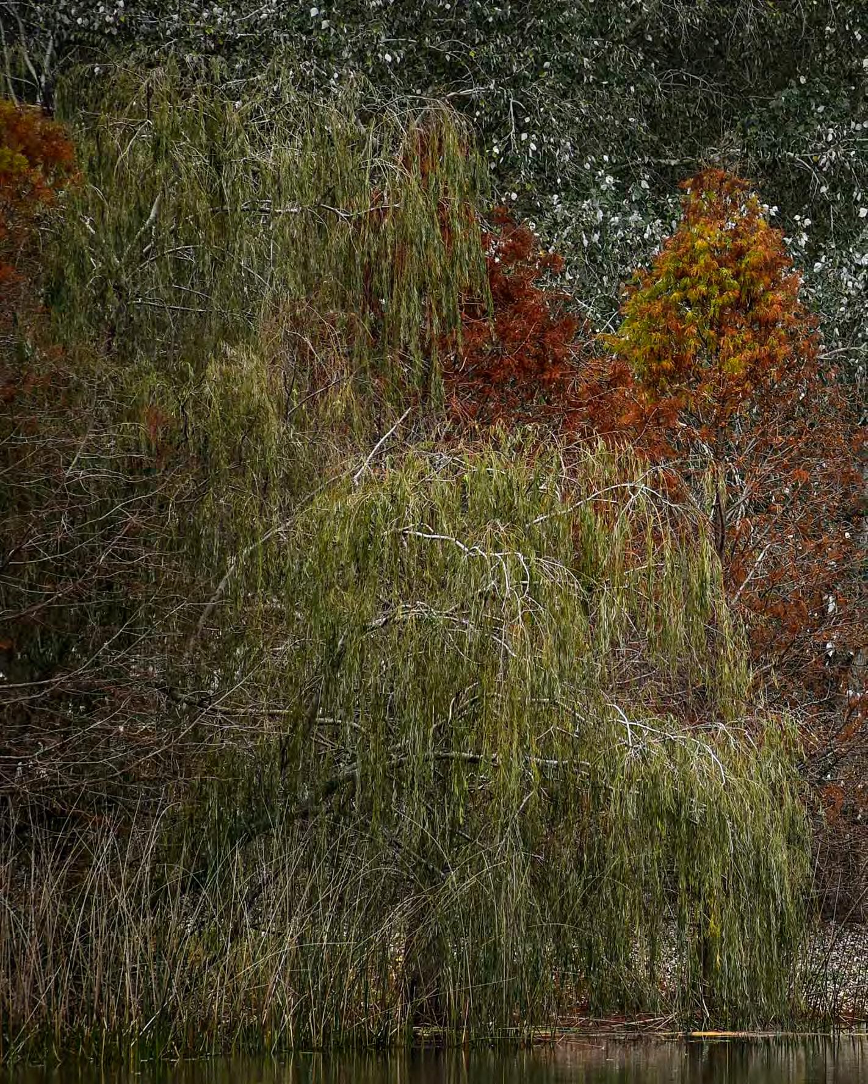
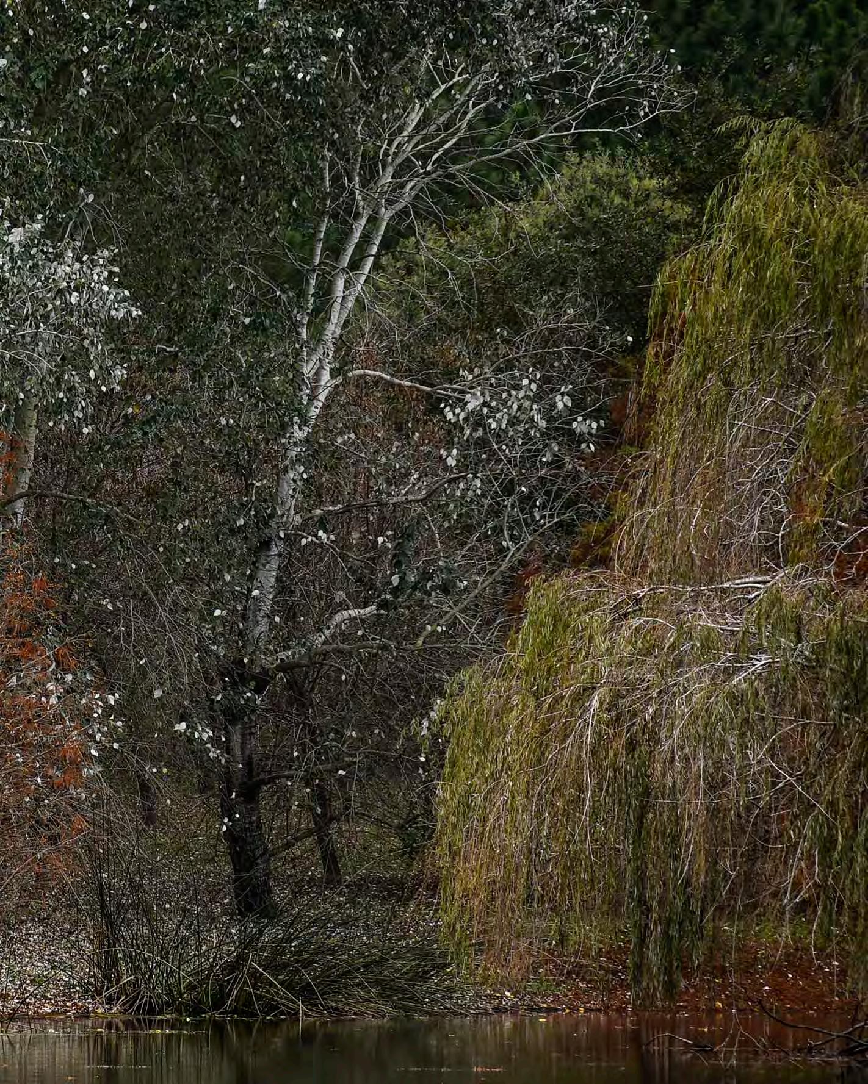

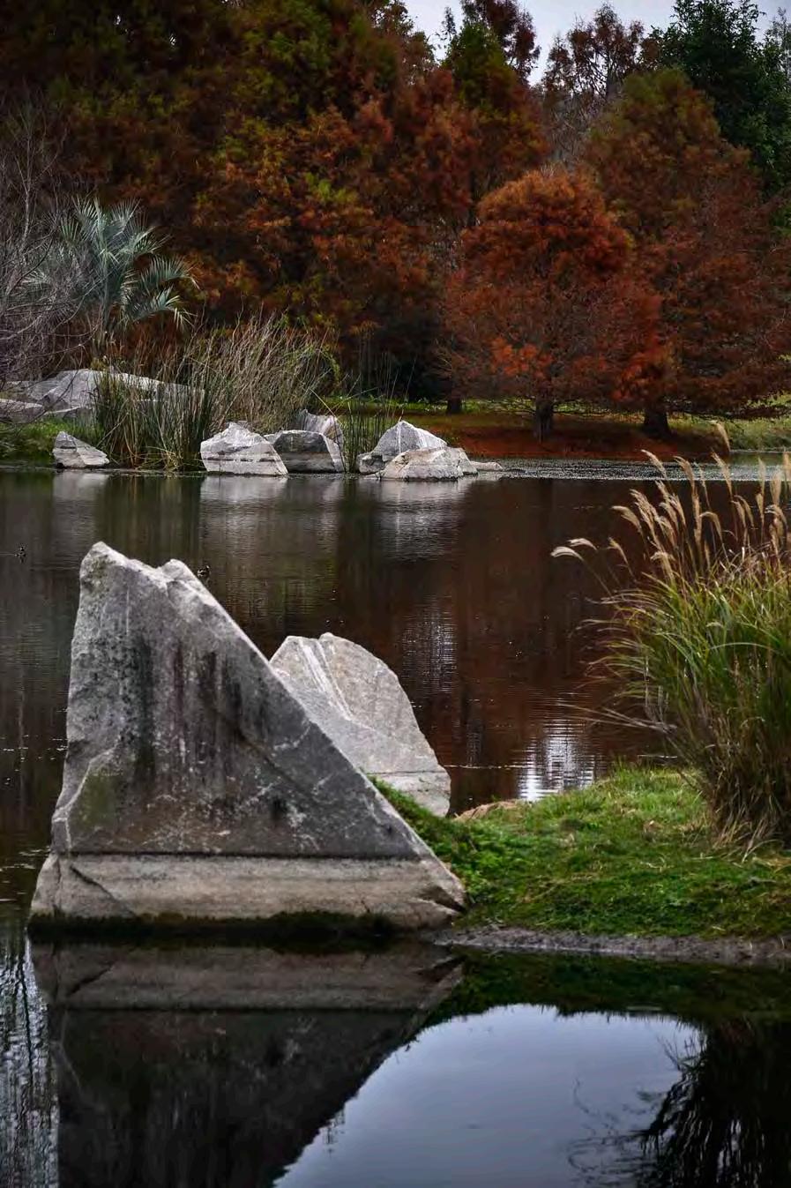



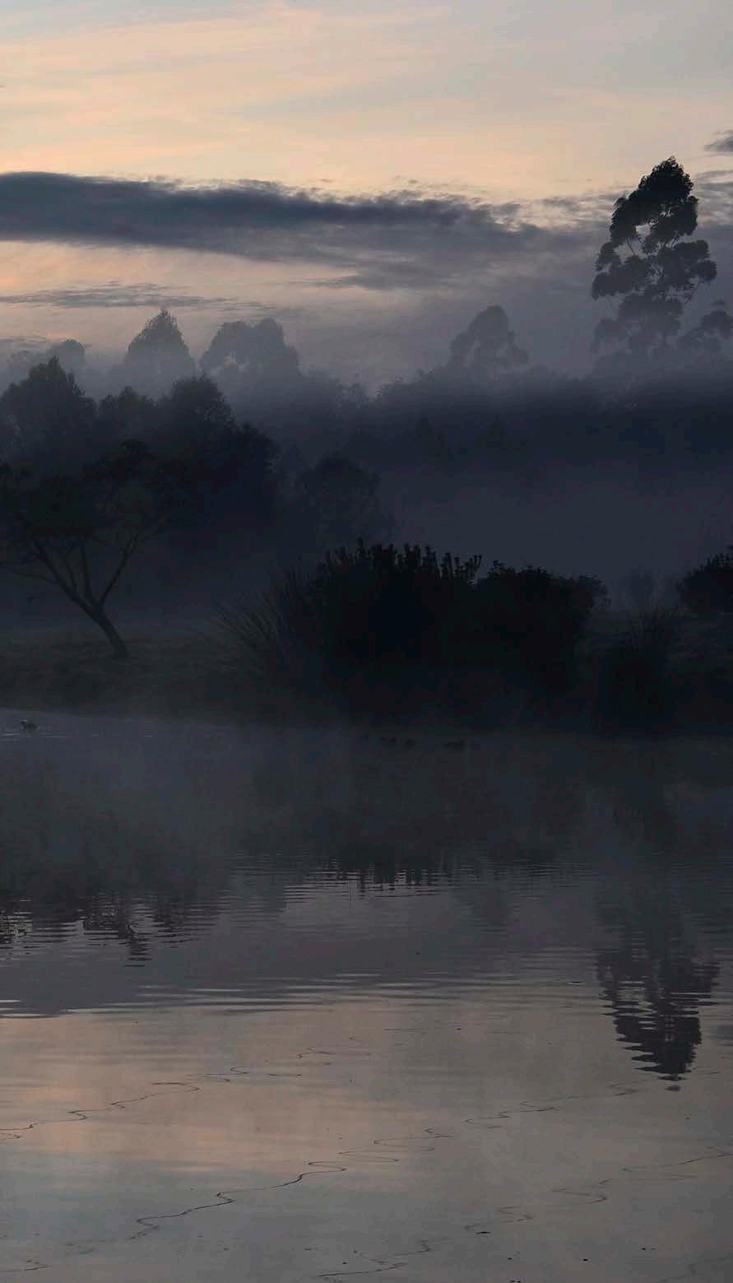
Fundo El Alto, Chiñihue, Chile
Este jardín de 6 hectáreas está ubicado en la localidad de Chiñigüe, aproximadamente a 50 kilómetros al poniente de Santiago. El sitio, que pertenece a un campo de cientos de hectáreas dedicado a la producción frutal, se emplaza en la falda de una zona poblada de bosque esclerófilo autóctono de la Zona Central de Chile. La vegetación nativa solo se removió para construir la casa.
El mayor desafío consistió en trabajar junto al paisaje casi intocado, para lograr que el jardín se insertara y dialogara armónicamente con el entorno.
El volumen horizontal de la casa, y su posición al pie de los cerros enfrentando el valle la hacían parecer una represa, imagen que busqué atenuar con la vegetación. Para acceder a ella se trazó un sendero que la muestra desde lejos y después sube enfrentando el cerro y bordeando en curva el gran prado. El recorrido avanza bajo los árboles a través de un bosquete cerrado y misterioso. Desde ahí, el caminante ya no ve la casa y se siente inmerso en el paisaje. El acceso a la casa consiste en un patio que ofrece una gran perspectiva de las lomas circundantes.
El centro del jardín es el prado. A partir de allí se lee la situación topográfica que lo rodea: los cerros en forma de herradura que se abren hacia el valle. En ese gran espacio se
This 6-hectares garden is situated in the town of Chiñigüe, approximately 50 km west of Santiago. The site, which forms part of a field of hundreds of hectares dedicated to fruit production, is located at the foot of an area populated with sclerophyllous woods native to Chile’s Central Zone. The native vegetation was only removed to build the house.
The biggest challenge was to work together with the almost untouched landscape to ensure that the garden was established in harmony with the surroundings.
The horizontal shape of the house and its position at the foot of the hills facing the valley made it look like a dam, an image that I tried to soften with the vegetation. A path was traced to access the house that shows it from afar and then climbs facing the hill and curving around the great meadow. The route advances under the trees through an enclosed and mysterious thicket. From there, the walker can no longer see the house and feels immersed in the landscape. Access to the house is by a patio that offers an impressive view of the surrounding hills.
The center of the garden is the meadow. From there one can appreciate the topography of the surroundings: horseshoe-shaped hills that open towards the valley. In this large space, smaller areas follow in succession: the swimming pool;
suceden lugares menores, como el de la piscina, el del bosque húmedo, sombrío y con helechos, el jardín de las vistas del dormitorio principal, formado por araucarias, canelos, robles y lingues, y el jardín de las flores de corte, en donde la dueña de casa es libre de cultivar todos los tipos de flores que guste.
Estos rincones, están conformados básicamente por vegetación nativa propia de la zona: peumos, quillayes, maitenes, boldos, lingues y molles. La laguna, ubicada al final del gran eje del prado central, consiste en seis espejos: el sonido del agua que cae de uno a otro acompaña el recorrido por las orillas.
El lugar de la piscina está cobijado por grupos de jacarandás, acompañados por un sotobosque de verónicas que en la época de floración producen un extenso tapiz de color celeste violáceo.
En el centro del extenso prado ubiqué dos grandes grupos de crespones de flores color fucsia y rosado, que
the humid wood, shady with ferns; the garden that is seen from the main bedroom, consisting of araucarias, winter's bark, roble beeches , and lingues; and the garden of cut flowers, where the owner is free to grow whatever flowers she likes.
These corners are essentially formed by native vegetation typical of the area: peumo, soap-bark tree, maitenes, boldos, lingues, and molle. The lagoon, located at the end of the main axis of the central meadow, consists of six reflecting pools; the sound of water falling from pool to pool accompanies the walker along its banks.
The swimming pool area is sheltered by groups of jacaranda, accompanied by an undergrowth of veronicas that, when in bloom, produce a broad carpet of turquoise and violet.
At the center of the meadow I placed two large groups of fuchsia and pink crepe myrtle, which frame and contrast vividly with the dark green of the molles and peumos,
enmarcan y contrastan vivamente con los verdes oscuros de los molles y peumos, enfatizando la vista y profundidad de la pradera. En otoño agregan al entorno el color púrpura de sus hojas, mientras que en invierno, cuando las pierden, los crespones se leen como esculturas en el paisaje.
Dado que los cambios de colorido del bosque nativo de la zona son suaves, las especies introducidas encargadas de producir las variaciones cromáticas más dramáticas fueron los crespones y los jacarandás. Y que, al mismo tiempo, dan identidad a sus respectivos entornos durante las cuatro estaciones.
Frente a la puerta principal, y enmarcando el espejo de agua, planté palmas chilenas que se funden con el bosque nativo que las envuelve, y que, junto a las buganvillas de color fucsia, evocan la imagen de los antiguos parques de la Zona Central de Chile.
emphasizing the view and the meadow’s depth. In autumn, they add the purple tint of their leaves to the surroundings, whereas in winter, when they lose their leaves, the crepe myrtle trees appear to be sculptures in the landscape.
Since the color changes of the native forest in the area are slight, the introduced species responsible for producing the most dramatic color variations were the crepe myrtle and jacaranda trees, while at the same time, of course, giving identity to their respective environments during the four seasons.
Before the front door, and framing the reflecting pool, I planted Chilean palms that merge with the native forest that envelops them. Together with the fuchsia-colored bougainvillea, they evoke the image of the historic parks of the Central Zone of Chile.
Nombre proyecto: PARQUE BARROS
Superficie jardín: 6 ha
Año construcción: 1993
Ubicación: FUNDO EL ALTO, CHIÑIHUE, CHILE
Arquitecto casa: CHRISTIAN DE GROOTE
Name of project: BARROS PARK
Garden surface: 6 ha
Construction year: 1993
Location: FUNDO EL ALTO, CHIÑIHUE, CHILE
Architect of house: CHRISTIAN DE GROOTE
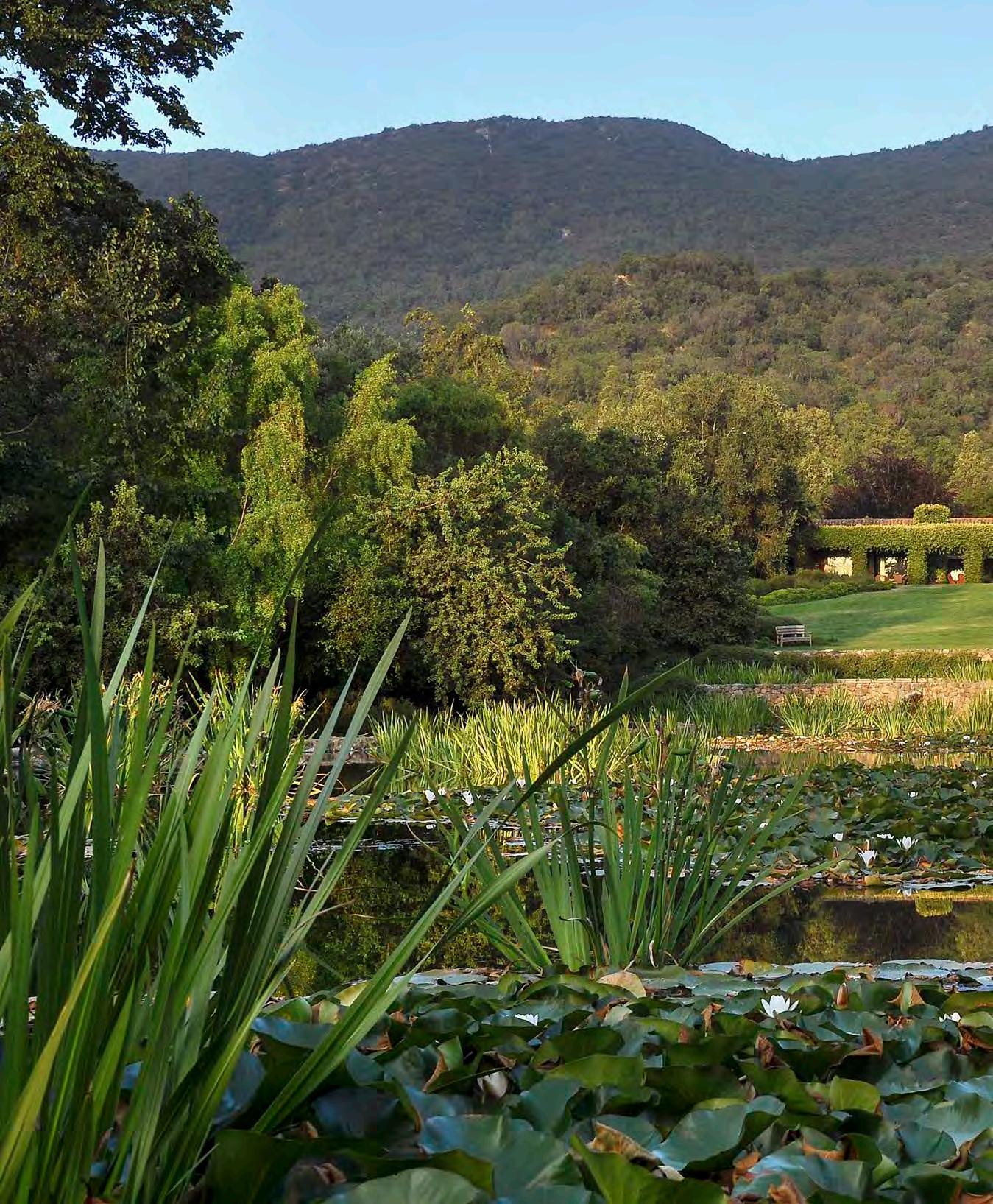
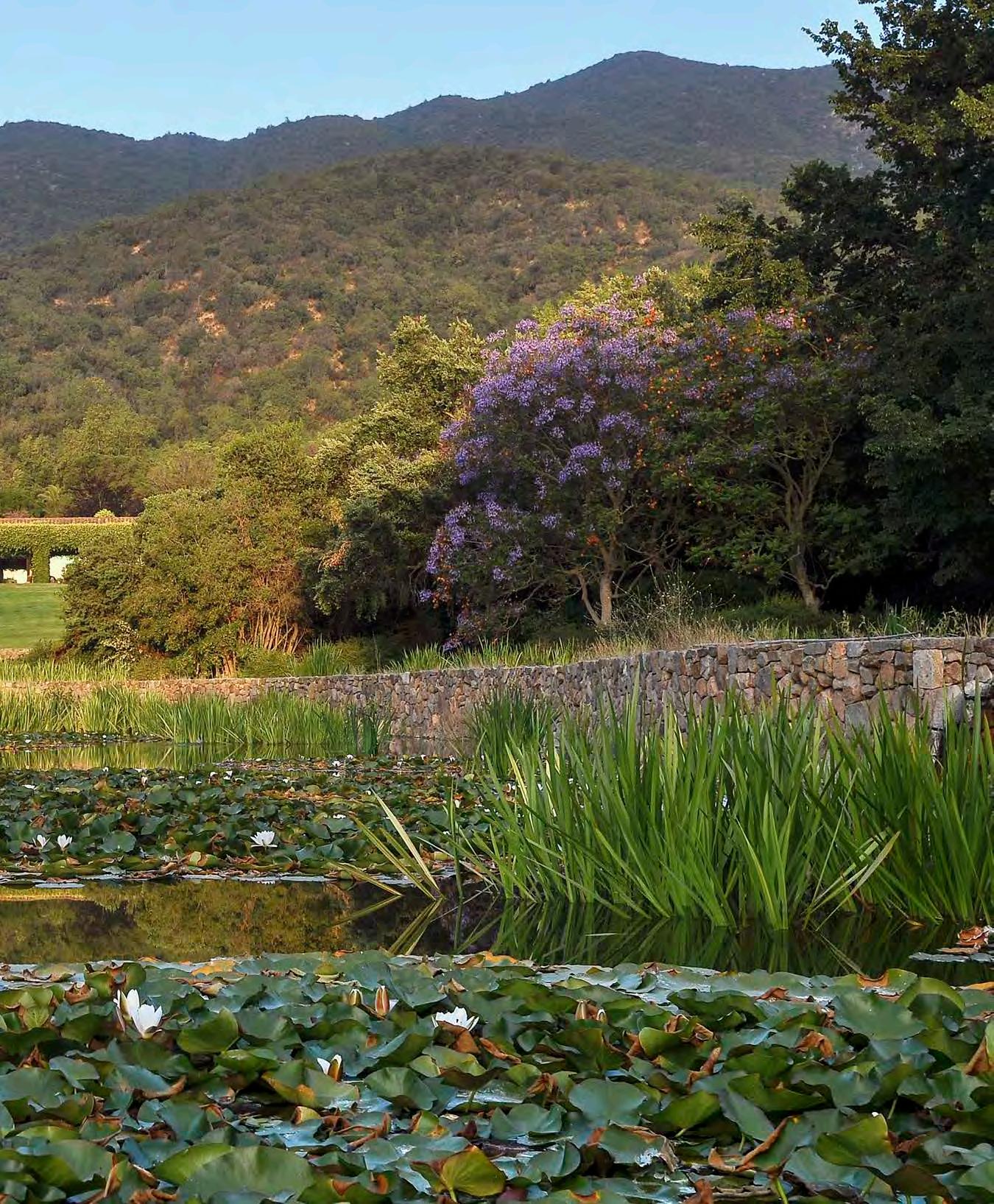
1. JACARANDÁ (Jacaranda mimosifolia)
2. CRESPÓN (Lagerstroemia indica)
3. HAYA ROJA (Fagus sylvatica)
4. BUGANVILIA (Bougainvillea s/p)
5. OLMO (Ulmus campestris)
6. PEUMO (Cryptocarya alba)
7. ARAUCARIA BRASILEÑA (Araucaria angustifolia)
8. ALCANFOR (Cinnamomum camphora)
9. PALMA CHILENA (Jubaea chilensis)
10. MOLLE (Schinus latifolius)
11. BOLDO (Peumus boldus)
12. QUILLAY (Quillaja saponaria)
13. ALCORNOQUE (Quercus suber)
14. LINGUE (Persea lingue)
15. PATAGUA (Crinodendron patagua)
1. JACARANDA (Jacaranda mimosifolia)
2. CREPE MYRTLE (Lagerstroemia indica)
3. COMMON BEECH (Fagus sylvatica)
4. BOUGAINVILLEA (Bougainvillea s/p)
5. SMOOTH-LEAF ELM (Ulmus campestris)
6. PEUMO (Cryptocarya alba)
7. PARANA PINE (Araucaria angustifolia)
8. CAMPHOR LAUREL (Cinnamomum camphora)
9. CHILEAN PALM (Jubaea chilensis)
10. MOLLE (Schinus latifolius)
11. BOLDO (Peumus boldus)
12. SOAP BARK TREE (Quillaja saponaria)
13. CORK OAK (Quercus suber)
14. LINGUE (Persea lingue)
15. PATAGUA (Crinodendron patagua)

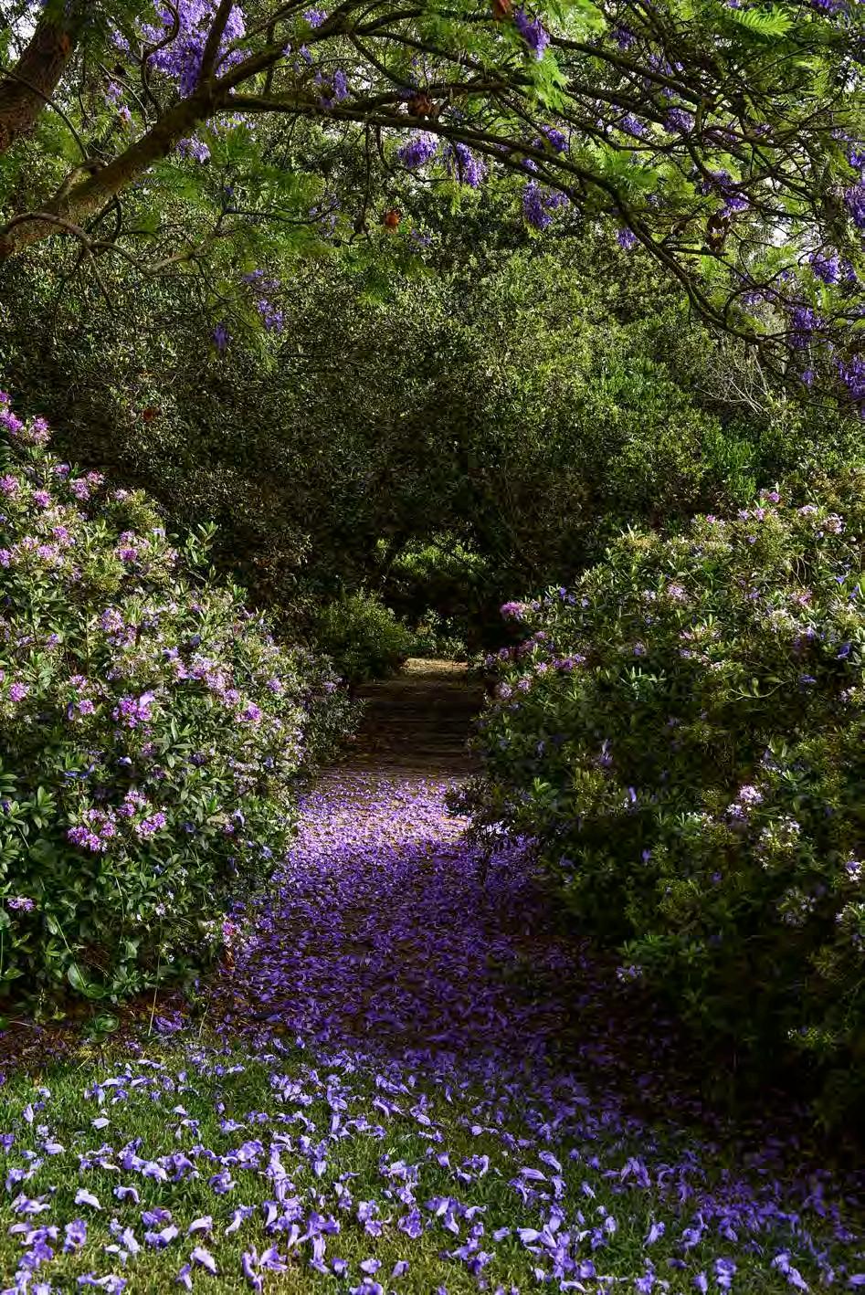
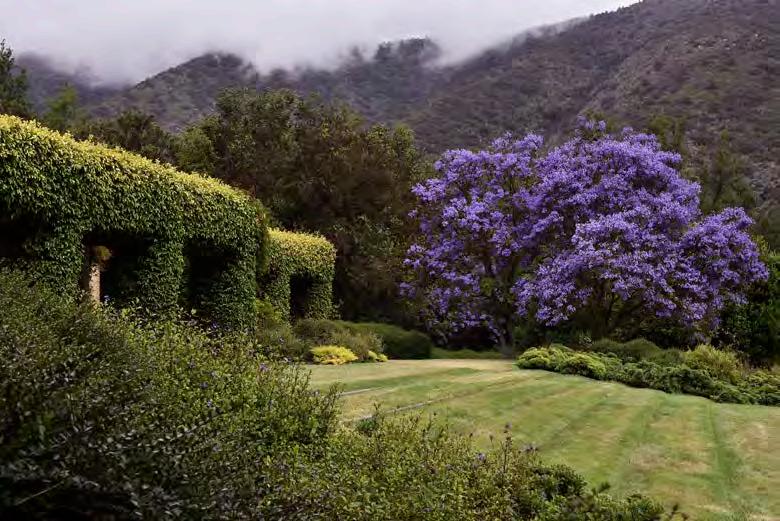


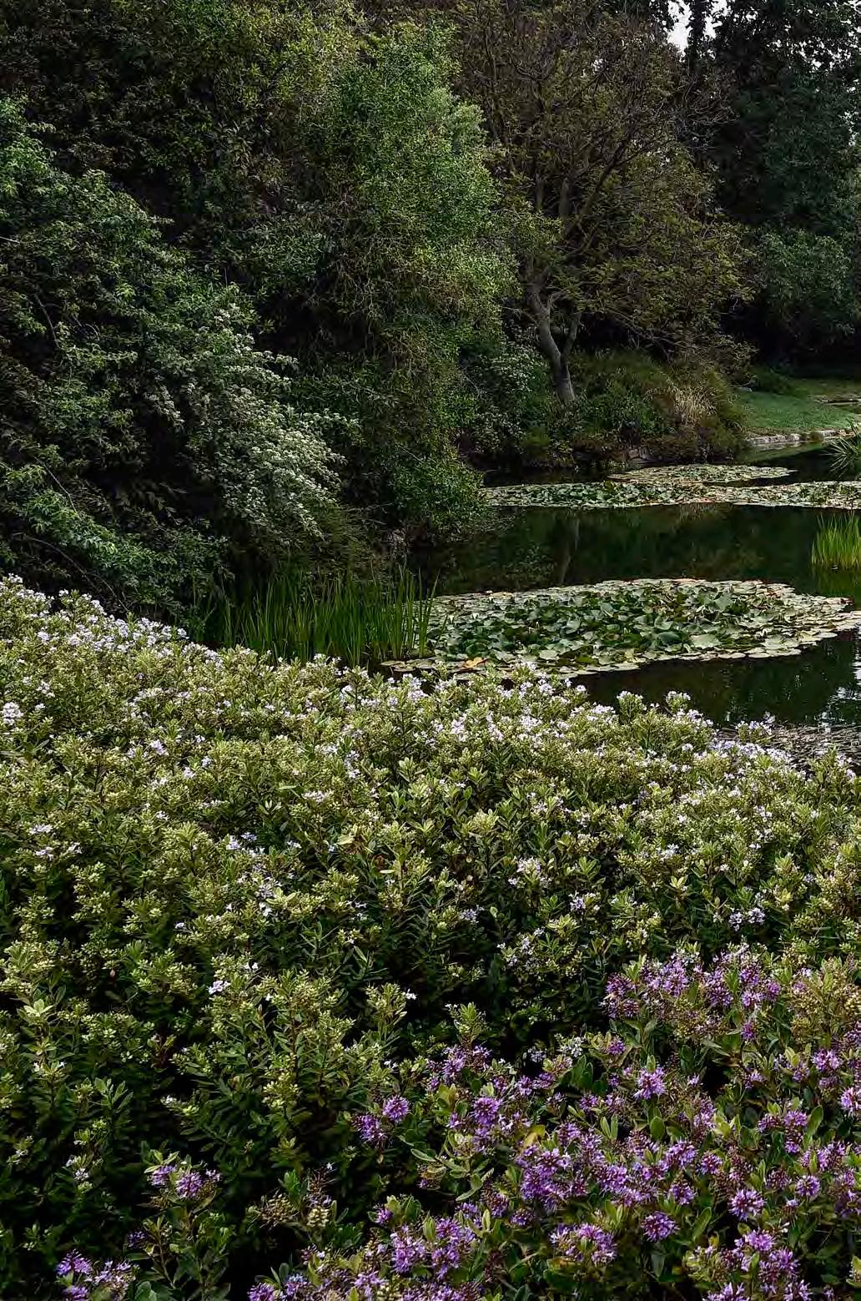
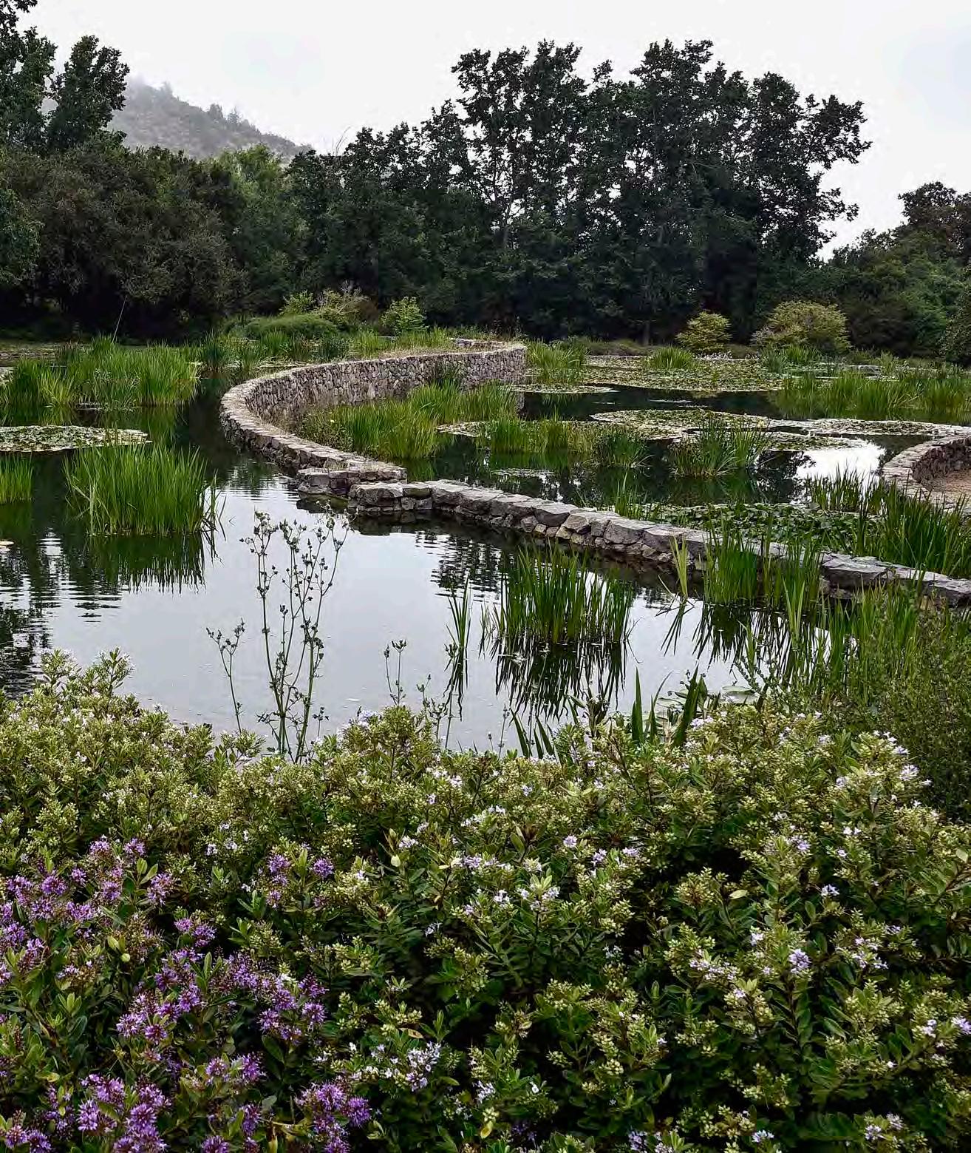
Lo Curro, Santiago, Chile
Ubicado en un terreno de 3.250 m2, este jardín se extiende por las faldas de un cerro en un barrio residencial de la ciudad de Santiago. La gran cantidad de árboles adultos existentes en el sitio, principalmente enormes eucaliptus y añosos olmos, restringía la vista desde la casa hacia el paisaje lejano.
Afortunadamente tuve la oportunidad de participar en la etapa de diseño de la casa, de modo que trabajé con el arquitecto para definir en conjunto ciertos elementos del proyecto, como la inclusión de las aguas provenientes de una vertiente cercana. El agua se utiliza como un elemento estructurador del jardín, una especie de guía que acompaña en todo momento el paseo: nace en la vertiente desde lo más alto del terreno, circula por acequias y caídas, y concluye su recorrido en la parte más baja, en un pequeño estanque a la sombra de los árboles gigantes.
Los volúmenes puros y transparentes de la arquitectura permiten gozar desde el interior de la casa de los enormes troncos de las encinas, eucaliptus, olmos y aromos circundantes. Sin eliminar ninguno de ellos, mi diseño consistió en incorporar otros árboles y arbustos con el propósito de generar un sotobosque entre aquellas columnas naturales.
La idea de jardín sin límites se consiguió de la siguiente manera: por una parte, plantamos junto a los deslindes algunos
Situated on a 3250 m2 lot, this garden extends over the slopes of a hill in a residential neighborhood of the city of Santiago. The large number of adult trees on the site, mainly enormous eucalyptus and aged elms, restricted the view from the house to the distant landscape.
Fortunately, I had the opportunity to participate in the design stage of the house, so I was able to work with the architect to define certain elements of the project, such as the inclusion of waters from a nearby spring. As a structural element in the garden, water is used as a kind of guide that accompanies the path at all times. Its source is a spring at the highest point of the land; it flows through ditches and falls, and ends its journey at the lowest point, in a small pond in the shade of giant trees.
The pure and transparent volumes of the architecture allow the enormous trunks of the oaks, eucalyptus, smoothleaf elms, and surrounding acacias to be enjoyed from inside the house. Without eliminating any of them, my design consisted of incorporating other trees and shrubs with the purpose of generating an undergrowth between those natural columns.
The idea of a garden without limits was achieved in the following way: on the one hand, we planted some evergreens, like Chilean acorns and cork oaks next to the borders
árboles persistentes, como peumos y alcornoques, que se enlazaron con los árboles de los sitios vecinos; y, por la otra, se “emboscaron” los paseos con gran profusión de arbustos, lo que hace que este pequeño jardín se perciba como un bosque de gran misterio. Uno realmente no se percata dónde empieza y dónde termina.
La ausencia de vistas lejanas sobre el paisaje del entorno, sumada a la exuberancia de la vegetación, induce a concentrar la mirada en los detalles cercanos y agudiza los sentidos. Además, los recorridos de agua, que producen distintos matices sonoros, cobran gran fuerza y protagonismo, y permiten leer el jardín, comprenderlo, tal como hacen los japoneses con sus ríos de piedras, secos.
Al ser el dueño de casa quien mantiene el jardín, las plantas que surgen espontáneamente debido a la exuberancia
and they mingled with the trees of the neighboring sites. And, on the other, a profusion of shrubs "ambushed" the walks, making this small garden feel like a forest of great mystery. One is really not aware of where the garden begins and where it ends.
The absence of far-reaching views of the surrounding landscape, combined with the exuberance of the vegetation, focuses attention on the details of the surroundings and sharpens the senses. In addition, the watercourses, with their different tones of sound, have a powerful effect and prominence, allowing one to read and understand the garden as the Japanese do with their dry rivers of stones.
As the owner of the house maintains the garden, plants, such as the giant rhubarb, saplings, ferns, and even some shrubs, continue to sprout spontaneously due to the
de la vegetación y de los lugares de agua no se retiran. Me refiero a los renuevos de las nalcas, de los helechos, e incluso de algunos arbustos. Esto le entrega cierta atmósfera natural y asilvestrada, lo que, a su vez, contribuye a crear una gran identidad. Los principales arbustos son hebes, spiraeas, choysias, pitosporos, viburnum, arrayanes, nalcas y helechos.
Este es un jardín oscuro, donde se aprecian en plenitud los cambios propios de la primavera y el otoño. El lugar es fresco, húmedo y misterioso, lo que produce un contrapunto muy interesante con la arquitectura de la casa, un volumen liviano y trasparente que parece flotar entre los árboles y las plantas que lo abrazan.
exuberance of vegetation and wetlands. This growth lends the garden a natural and feral atmosphere, which, in turn, contributes to creating a great identity. The main shrubs are hebes, spiraeas, Mexican orange blossoms, Japanese pittosporum, viburnum, Chilean myrtle, giant rhubarb, and ferns.
This is a dark garden, where the changes of spring and autumn are fully appreciated. The place is cool, damp and mysterious, which produces a very interesting counterpoint to the architecture of the house, a light and transparent volume that appears to float amidst the trees and the plants that embrace it.
Nombre proyecto: JARDÍN BOHER
Superficie jardín: 3.250 m2
Año construcción: 2009
Ubicación: LO CURRO, SANTIAGO, CHILE
Arquitecto casa: S3 SCHMIDT ARQUITECTOS
Name of project: BOHER GARDEN
Garden surface: 3.250 M2
Construction year: 2009
Location: LO CURRO, SANTIAGO, CHILE
Architect of house: S3 SCHMIDT ARQUITECTOS
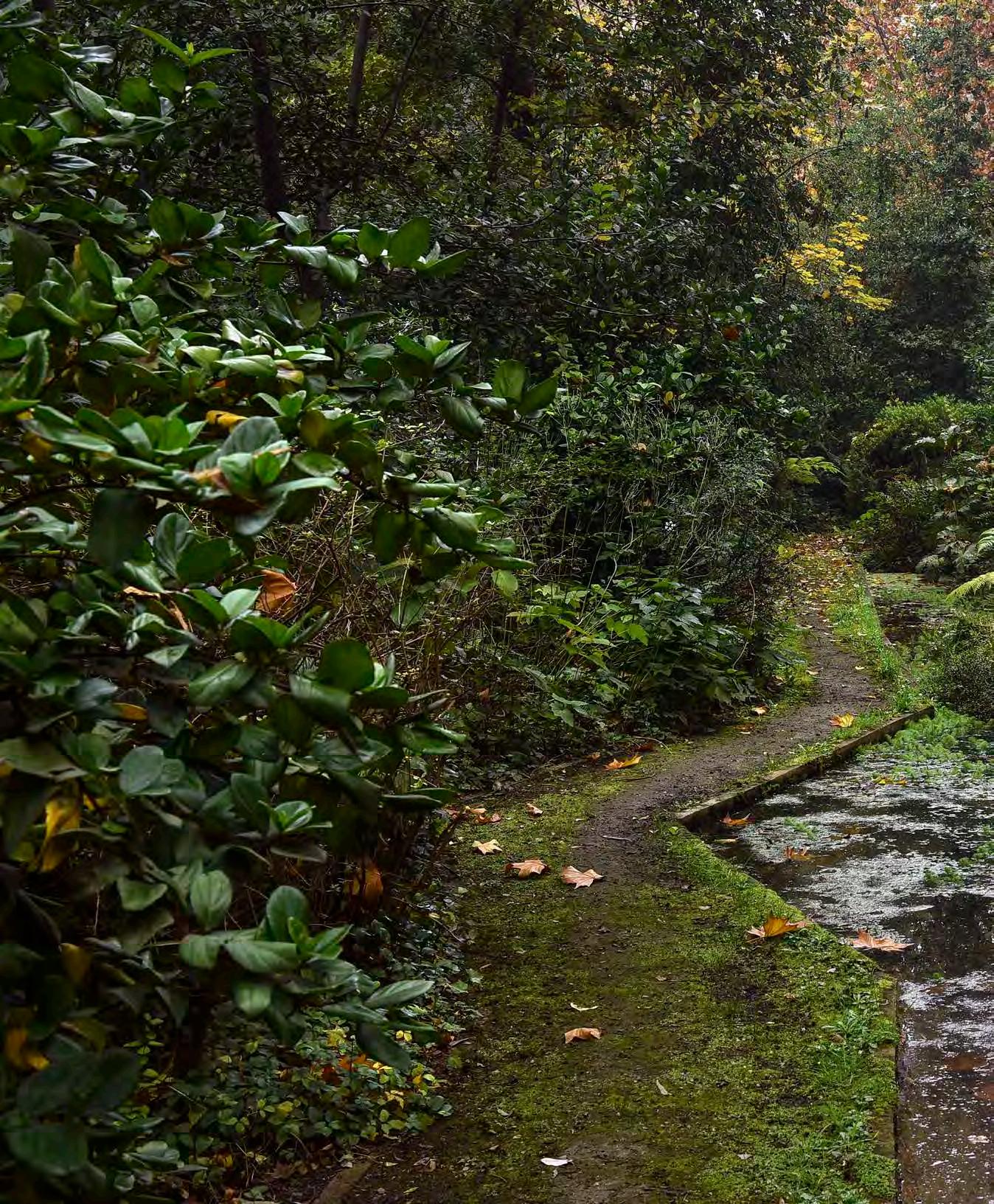
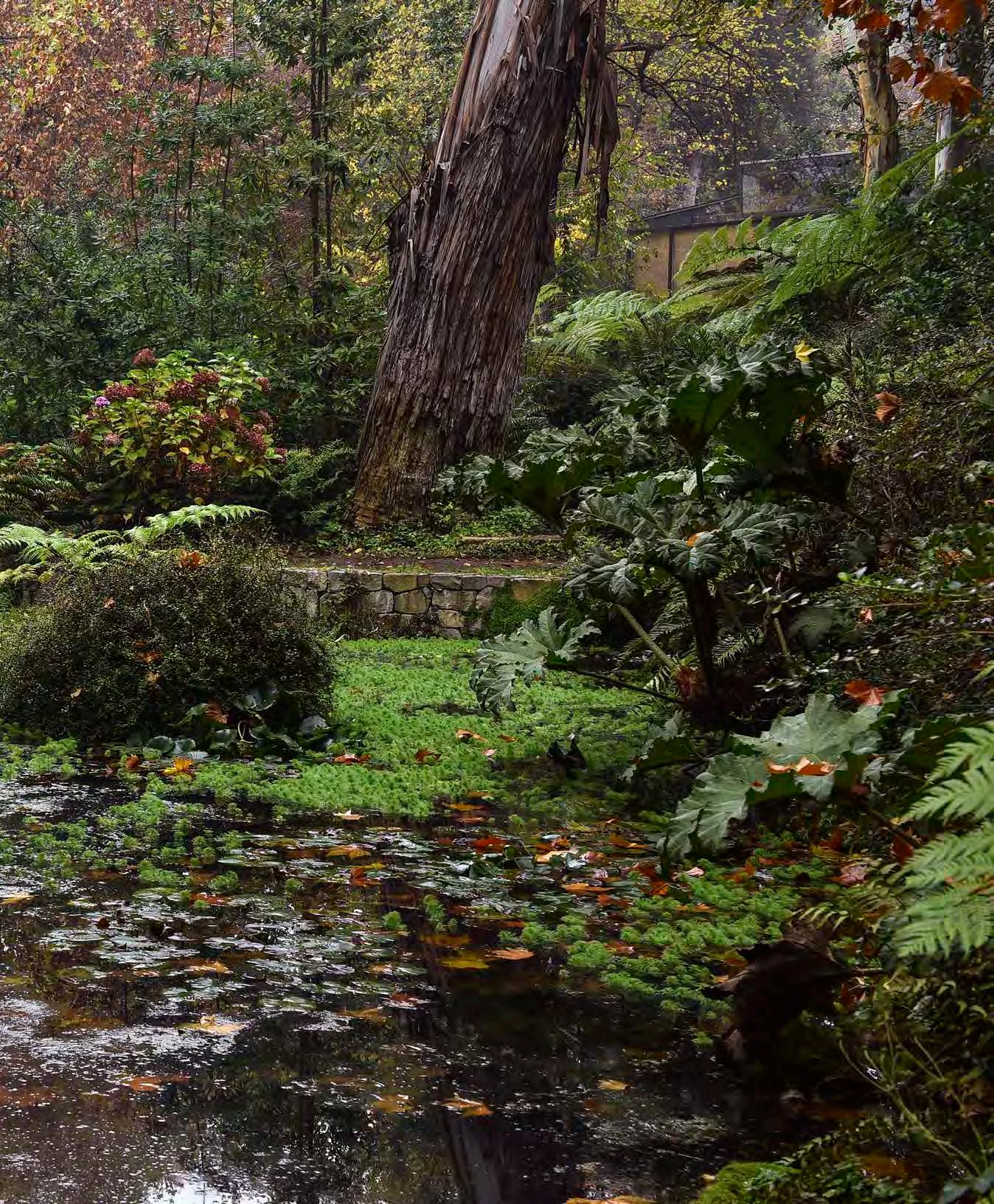
1. ENCINO NEGRO (Quercus ilex)
2. GINKGO (Ginkgo biloba)
3. ENCINO DE LOS PANTANOS (Quercus palustris)
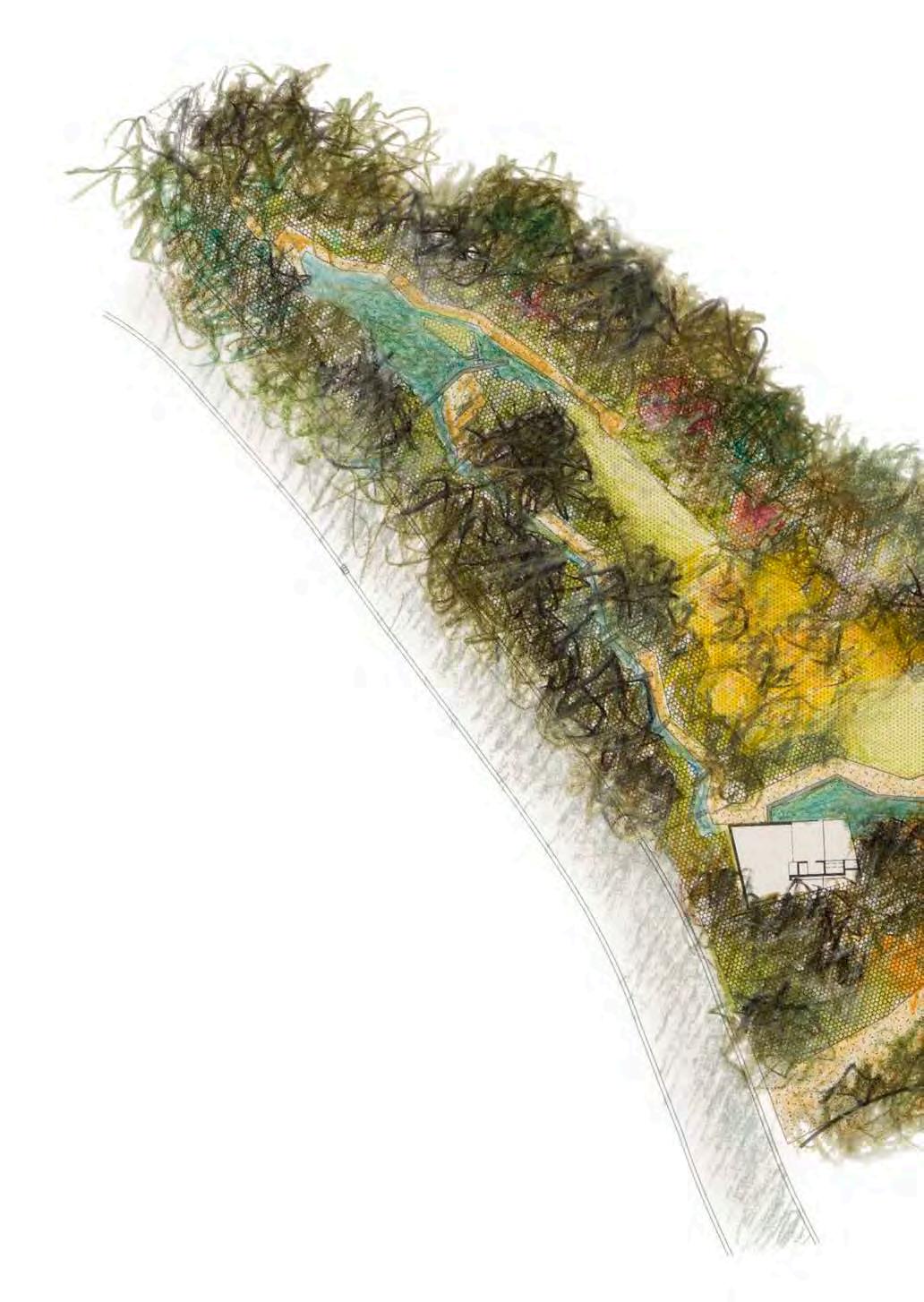
4. ACER (Acer montanum)
5. COPO DE NIEVE (Viburnum opulus)
6. CANELO (Drimys winteri)
7. ACER (Acer palmatum)
8. PATAGUA (Crinodendron patagua)
9. ALGARROBO EUROPEO (Ceratonia siliqua)
10. QUILLAY (Quillaja saponaria)
11. PEUMO (Cryptocarya alba)
1. HOLLY OAK (Quercus ilex)
2. GINKGO (Ginkgo biloba)
3. PIN OAK (Quercus palustris)
4. FIELD MAPLE (Acer montanum)
5. SNOWBALL TREE (Viburnum opulus)
6. WINTER’S BARK (Drimys winteri)
7. JAPANESE MAPLE (Acer palmatum)
8. PATAGUA (Crinodendron patagua)
9. CAROB TREE (Ceratonia siliqua)
10. SOAP-BARK TREE (Quillaja saponaria)
11. PEUMO (Cryptocarya alba)
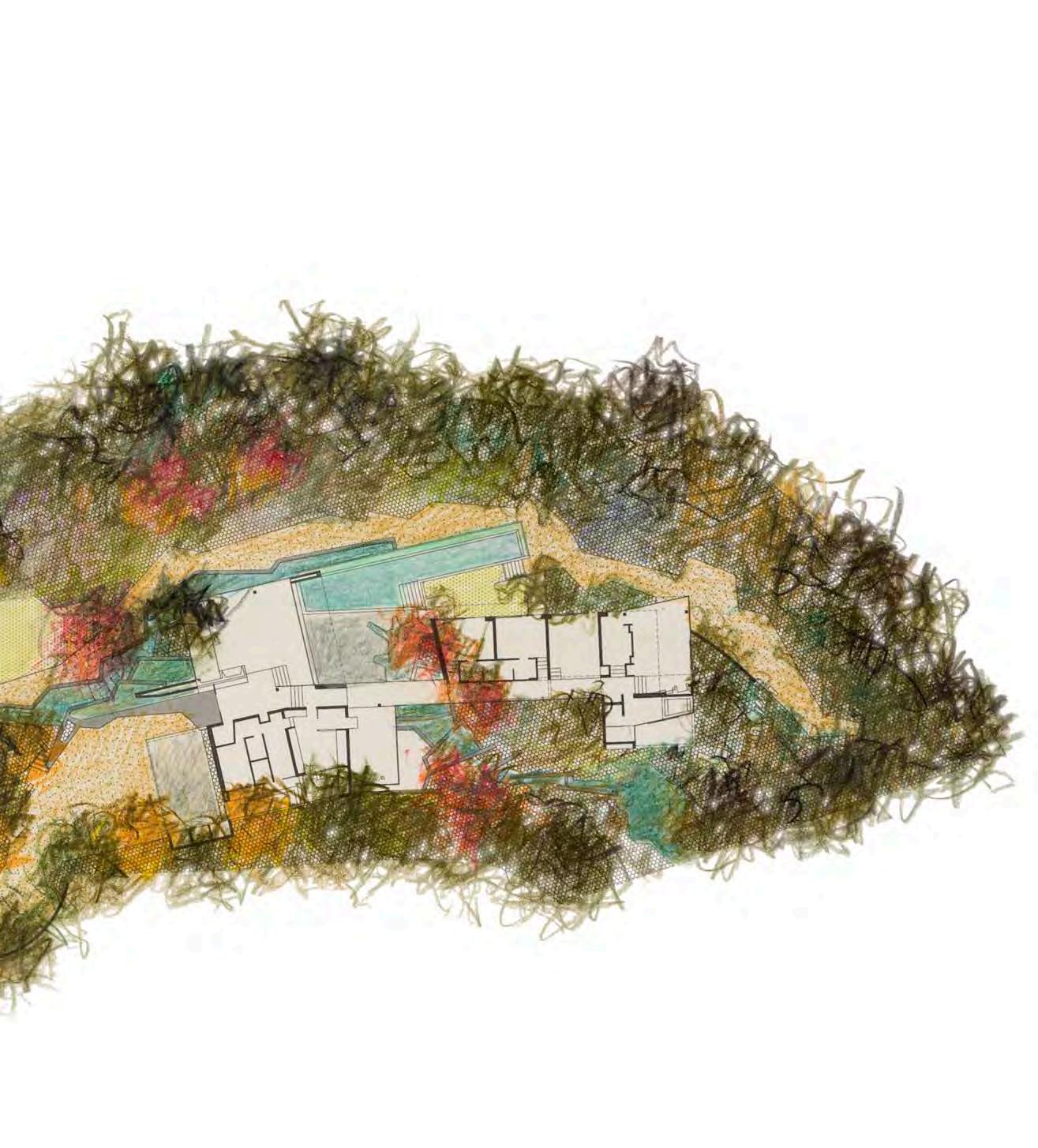
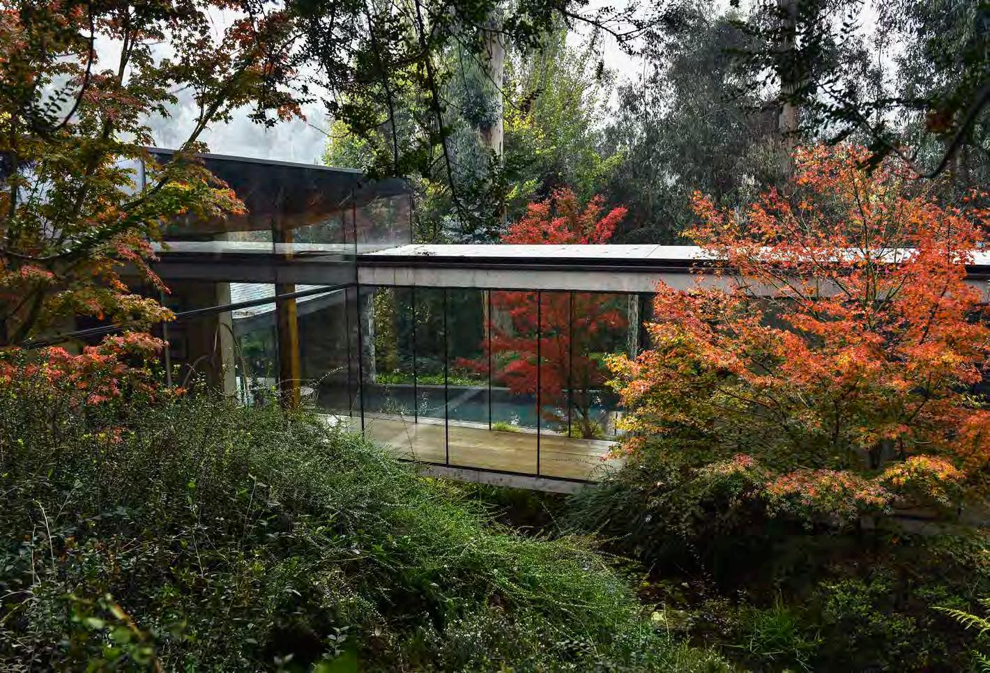
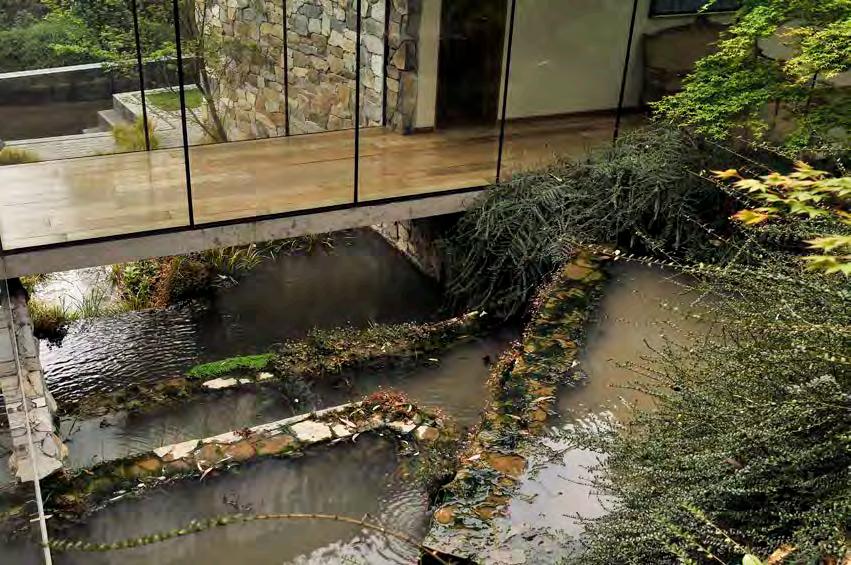
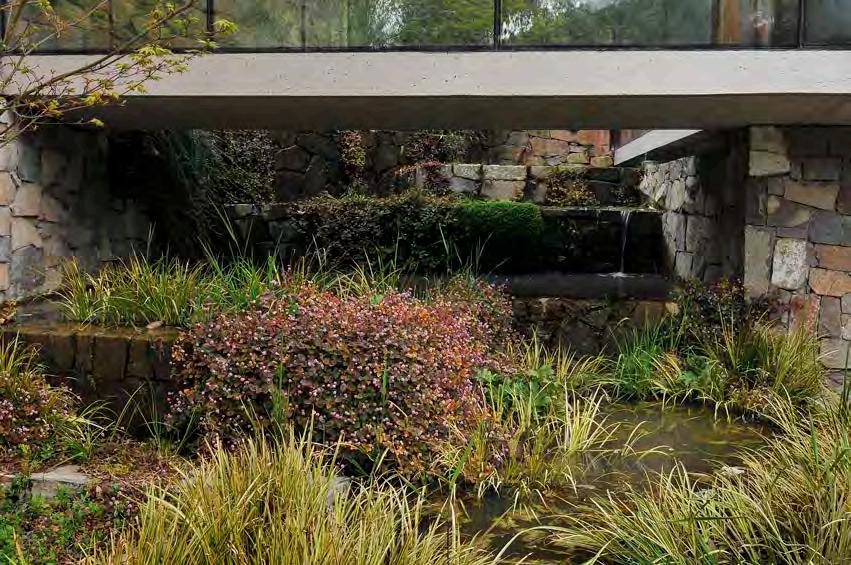
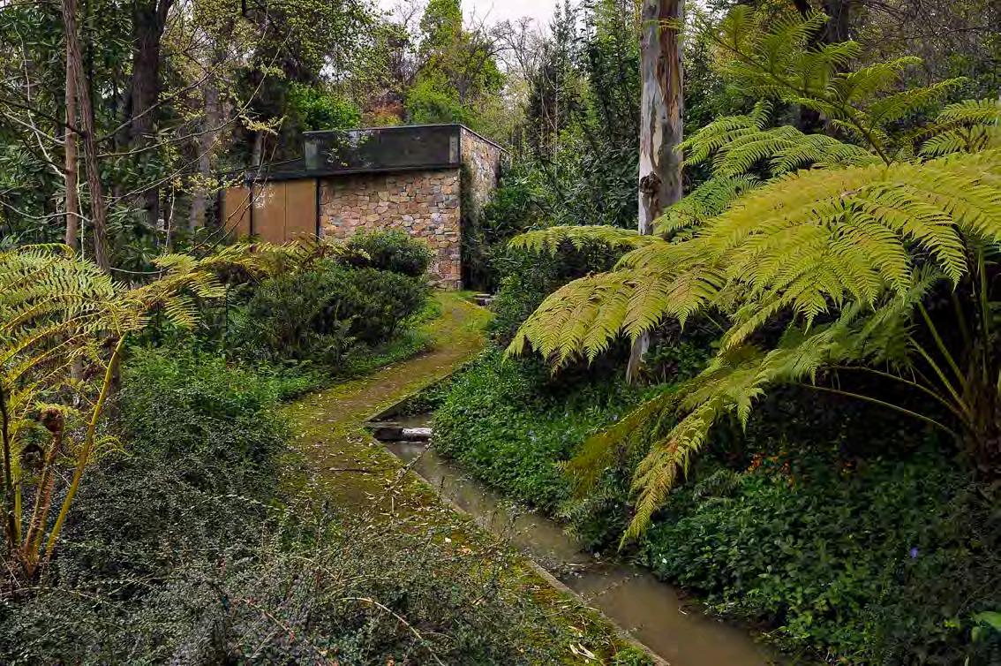
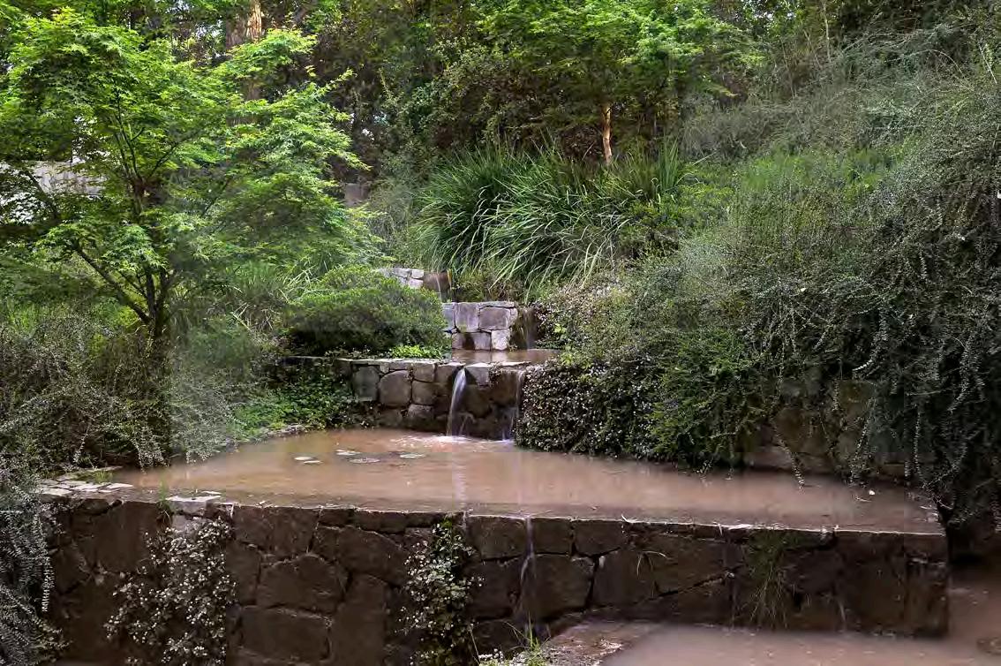

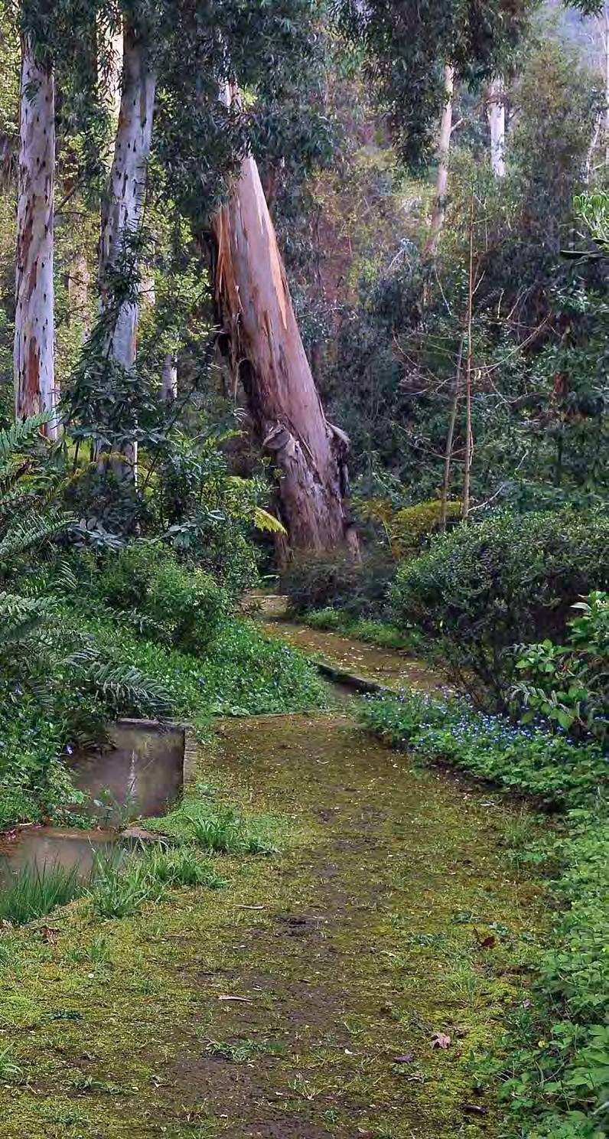 221. Una de las razones que potencia la identidad de este jardín, es la forma como Pablo Boher lo ha dejado crecer libremente
221. This garden's identity has been formed in part by the manner in which Pablo Boher has allowed it to grow freely
221. Una de las razones que potencia la identidad de este jardín, es la forma como Pablo Boher lo ha dejado crecer libremente
221. This garden's identity has been formed in part by the manner in which Pablo Boher has allowed it to grow freely
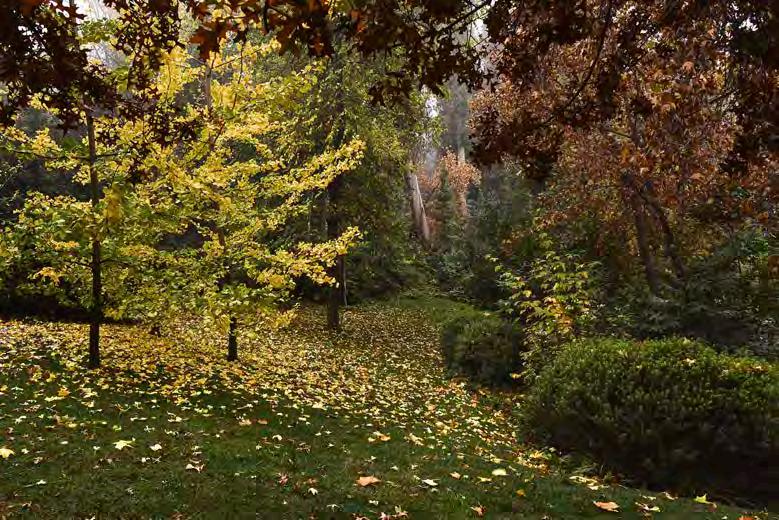
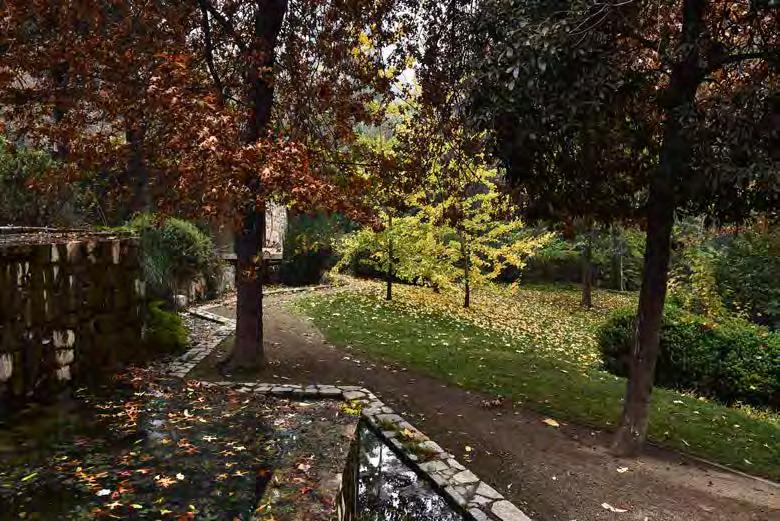
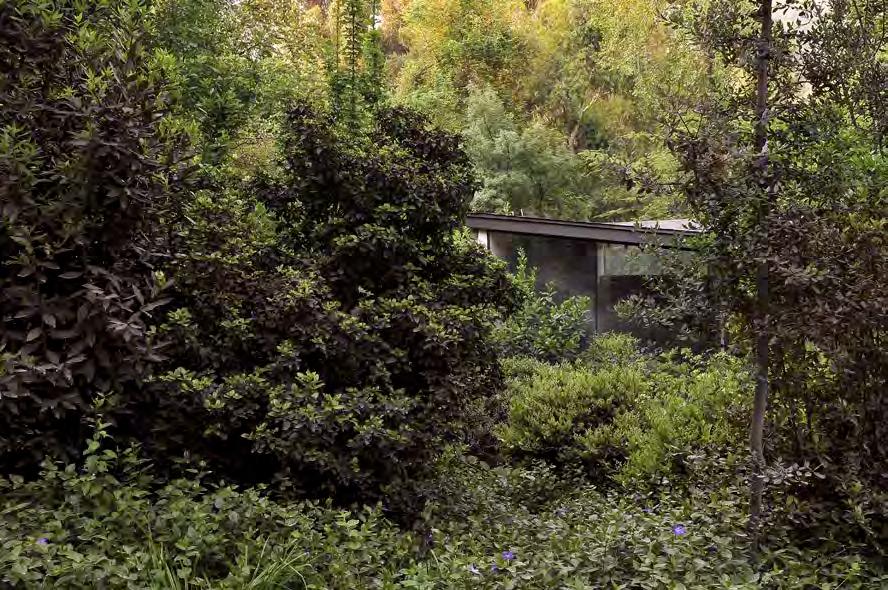
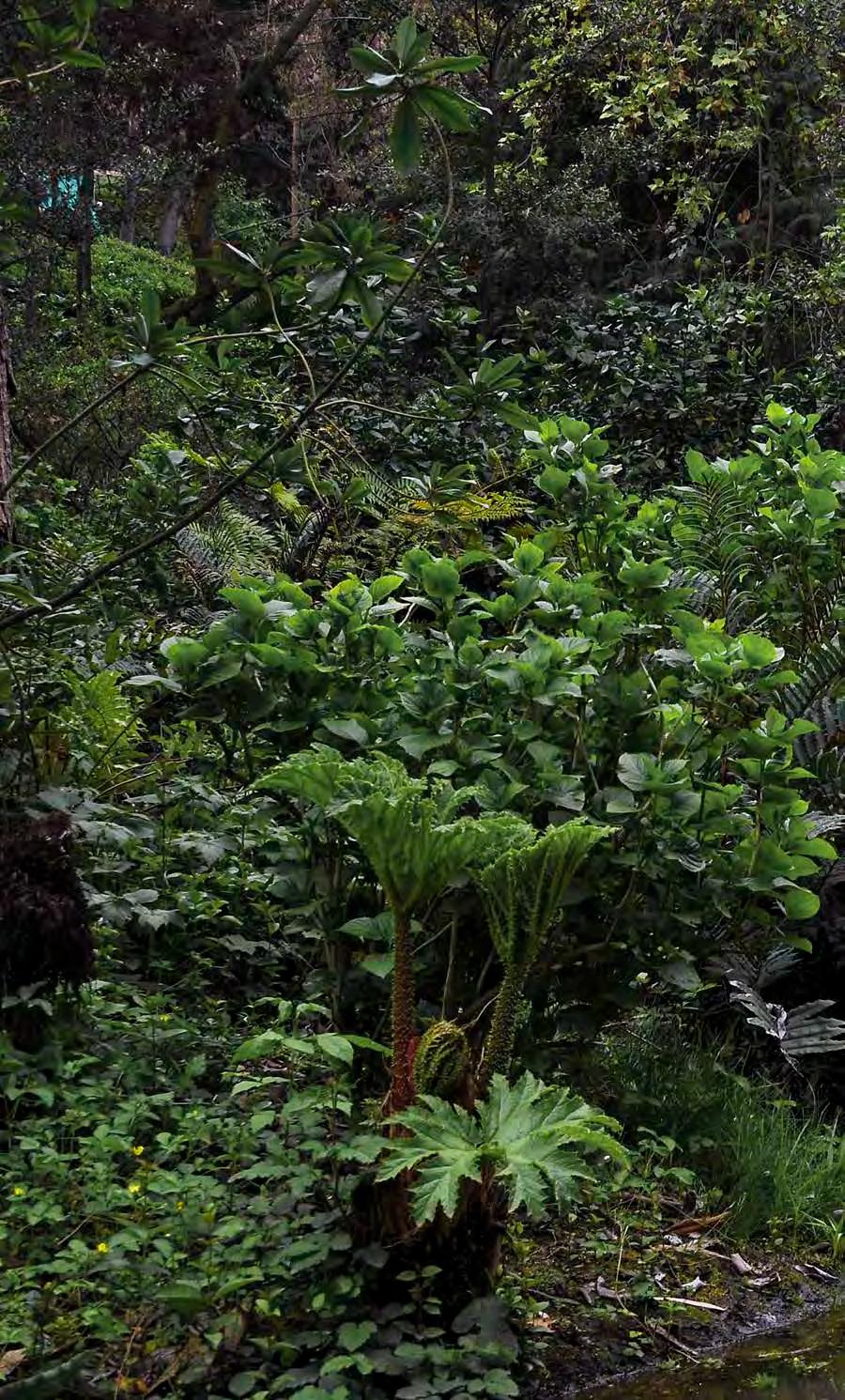
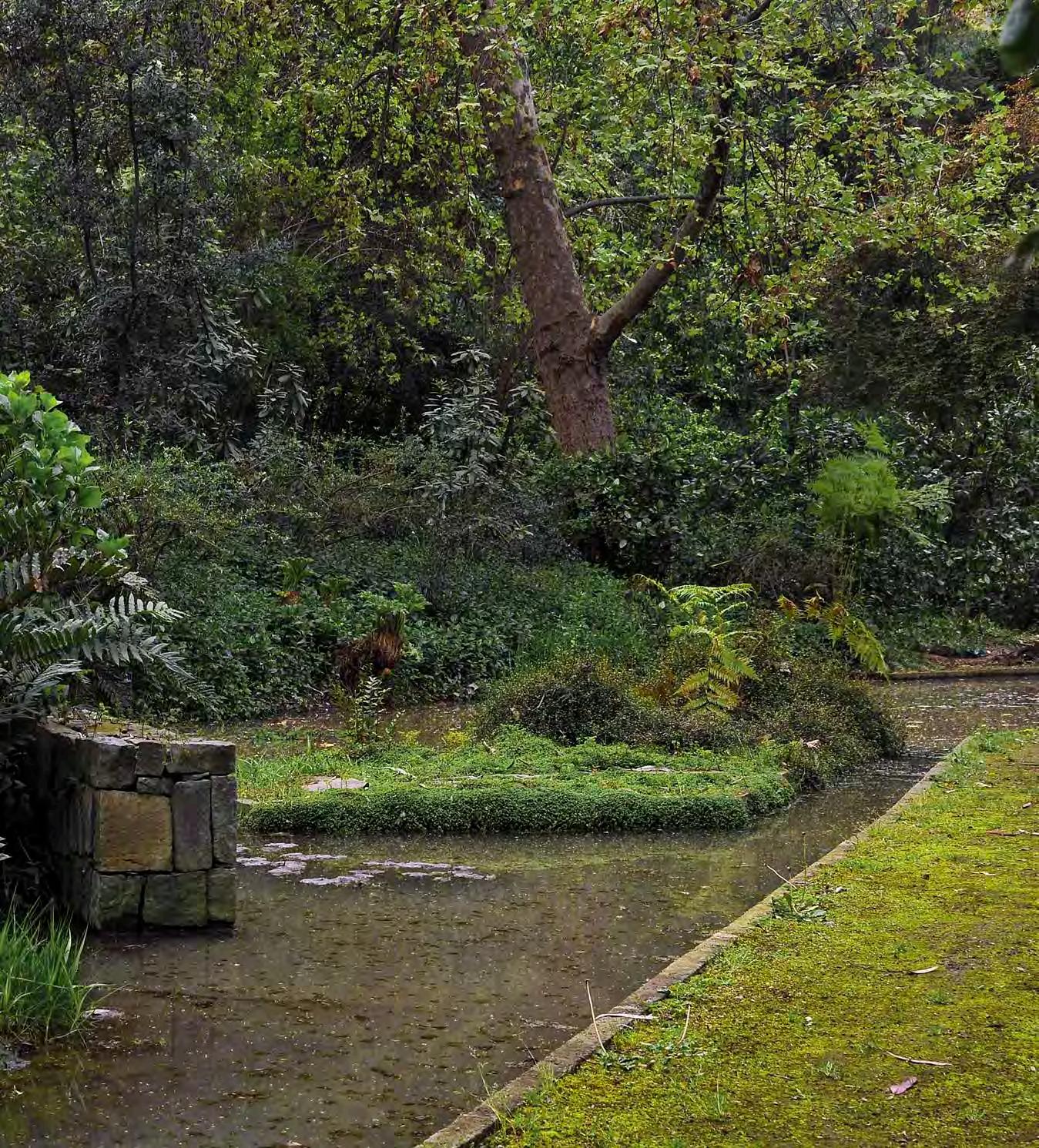
Parcela Esmeralda, Quillota, Chile
Este jardín es uno de los más significativos que he realizado como arquitecto del paisaje, pues se ha ido realizando a lo largo de casi tres décadas. La forma en que se ha plantado me ha permitido observar durante años el crecimiento y desarrollo de las plantas, proceso que ha contribuido de manera importante a mi experiencia profesional.
En los inicios del proyecto, en el año 1985, el predio a trabajar tenía aproximadamente 5.000 m2 dentro de un fundo extenso. Había una casa sencilla con algunas plantas, rodeada de cerros con vegetación nativa de secano costero muy escasa. Había también un tranque destinado al riego agrícola, cercado de matorrales, algunos agaves y crategus para proteger el agua. Sobre el sitio se veían pocas especies nobles, solo algunos quillayes, un gran alcornoque, un grupo de jacarandás cerca del tranque, unos pocos crespones jóvenes y molles adultos. También muchos eucaliptus y variedades de pinos que ya no existen.
Iniciamos la intervención abriendo perspectivas hacia el cerro y conduciendo las vistas hacia lo lejano. Para ello, plantamos grandes grupos de árboles en las laderas alcornoques, pataguas, quillayes y reforzamos con más ejemplares los grupos de crespones existentes. El tranque comenzó a transformarse en una laguna, que finalmente llegó a ser el corazón del parque. Alrededor suyo dispusimos pataguas, alcornoques
This garden is one of the most significant I have created as a landscaper, as I have been working on it for almost three decades. The way it has been planted has allowed me to observe the growth and development of the plants over many years, a process that has contributed enormously to my professional experience.
At the start of the project, in 1985, the site for development was a lot of approximately 5000 m2 within a large estate. There was a simple house with some plants, surrounded by hills with very sparse, rain-fed native vegetation. There was also a reservoir for agricultural irrigation, surrounded by scrub, some agaves and hawthorns to protect the water. The site had few noble species, only a few quillayes, a large cork oak, a group of jacarandas near the reservoir, a few young crepe myrtles and adult pepper trees. There were also many eucalyptus and varieties of pine that are no longer there. We started our work by opening views towards the hill and leading the eye into the distance. To achieve this, we planted large groups of trees on the slopes�cork oaks, pataguas, quillayes�and added more crepe myrtles to the existing clusters. The reservoir began to change into a lagoon, eventually becoming the heart of the park. We encircled it with pataguas, cork oaks and pin oaks. A border path edged with shrubs and flowers was designed to lead around it.
y encinos de los pantanos. El paseo quedó estructurado a partir de un camino de borde acompañado de arbustos y flores.
Con los años se fueron agregando al primer jardín espacios de diferentes características, cada uno de ellos relacionado con el paisaje existente, con la topografía, con los cauces de aguas naturales, etc. Así surgió el lugar de las palmas, habilitado con palmas chilenas y palmeras pindó, que a su vez fueron asociadas con grandes extensiones de cubresuelos y flores como agapantos y variedades de hemerocallis. Una vertiente natural escondida entre zarzamoras y matorrales se convirtió en el Jardín del Arroyo, enmarcado entre pataguas y canelos, mientras que los acer japónicos hacen de telón fondo. En los bordes se plantaron nalcas, helechos y otras plantas de agua menores.
En el frente, sobre una ladera, existía una plantación de almendros en baja etapa productiva. Decidimos transformar el lugar con coníferas y helechos. Transcurrido el tiempo, estas especies, dentro de las que se cuentan la araucaria excelsa, el cedro y la araucaria angustifolia, dieron un marco al jardín desde la lejanía debido a la altura que alcanzaron. A un costado de las coníferas existe un pequeño sendero que conduce al bosque de tuliperos y clivias, que habían sido reproducidas por el dueño de casa en grandes cantidades.
Con el correr del tiempo, con el progreso del jardín, el espacio frente a la laguna se convirtió en el sitio privilegiado. El dueño decidió entonces construir una casa que mirase al lugar, dado que el entorno había adquirido un clima, una atmósfera notable, poblada de hortensias, papiros y cipreses calvos. Luego, tras la construcción de la casa, vino la creación de un nuevo paisaje: el acceso. Allí donde se proyectaban los estacionamientos y las caballerizas, plantamos encinos, ceibos, jacarandás, ligustrinas pekinensis, palos borrachos Chorisia speciosa, laureles de flor y extensiones de cubresuelos.
A medida que el jardín fue creciendo y apoderándose de otros sitios que respondían a sus características, se hizo necesario hilar los distintos episodios, que, en el fondo, son una secuencia de paisajes. Lo hicimos implementando una transición entre ellos: los umbrales. En este jardín la
Over the years, we added spaces with different characteristics to the first garden, each one related to the existing landscape, topography, natural water channels, etc. A palm grove emerged, which we filled with Chilean and pindó palms, accompanied in turn by large expanses of groundcover plants and flowers such as agapanthus and varieties of daylilies. A natural spring hidden between blackberries and undergrowth became the Stream Garden, framed between pataguas and winter's bark, with Japanese maples as a backdrop. Giant rhubarb, ferns and other smaller water plants were planted at its edges. In front, on one slope, there was a plantation of almond trees of low productivity. We decided to transform the place with conifers and ferns. Over time, these species, including star pine, cedar, and parana pine, owing to their tall heights, framed the garden from a distance. On one side of the conifers, a small path leads to a forest of poplars and natal lilies, which the owner had grown in large quantities.
As the garden progressed, the space in front of the lagoon gradually became the most favored spot. The owner then decided to build a house facing it, since the place had acquired a remarkable atmosphere and climate, populated with hydrangeas, papyrus and bald cypresses. Once the house had been built, the next stage was the creation of a new landscape: the entryway. There, in the space planned for the parking lots and stables, we planted oaks, cockspur coral trees, jacarandas, ligustrinas pekinensis, silk floss trees, flowering laurels and stretches of ground-cover plants.
As the garden grew and took over other sites that responded to its characteristics, it became necessary to weave together its different parts which are, ultimately, a sequence of landscapes. We did this by implementing transitions between them: the thresholds. This garden’s identity comes from the mystery of passing from one place to another through thresholds formed by walls of dark vegetation.
After some years of work and many exchanges with the owner, he came to understand my proposals very well. I gave him some guidelines and he took the initiative of planting the slopes of some hills that can be seen from the
identidad está dada por el misterio de pasar de un lugar a otro a través de umbrales conformados por una vegetación muy cerrada y oscura.
Después de algunos años de trabajo y de bastante intercambio con el propietario, él fue comprendiendo muy bien mis propuestas. Le di ciertas pautas y tomó la iniciativa de plantar las laderas de unos cerros que se ven desde el jardín ofrecían una vista muy pobre , vistiéndolas básicamente con árboles nativos. Ello significó un gran aporte al total del jardín, pues constituyó un respaldo y a la vez un límite. Recuerdo varios diálogos productivos acerca de qué plantas incorporar, cuáles no se adaptaban al lugar, cómo podarlas, etc. Tiempo atrás, por ejemplo, un ciprés calvo que se había plantado cerca de la orilla de la laguna hacía dos décadas o más comenzó a inclinarse. La duda que compartimos junto al propietario era si hacíamos esfuerzos para que no cayera al agua apuntalándolo del algún modo, o, simplemente, dejábamos que la naturaleza actuara por sí misma. Optamos por esto último. Hacer un par de años, Pedro Tomás me llamó para informarme que el inmenso árbol había caído. Y, bueno, no fue tan doloroso, pues el hecho trajo consigo un regalo impensado: la caída del ciprés dejó la vista abierta para contemplar desde lejos un grupo de Acer brillantisima que tardaron muchos años en crecer hasta sus dimensiones actuales.
Para mí es relevante mencionar la relación que he mantenido con Pedro Tomás Allende, el propietario de este jardín y un apasionado de la naturaleza. Él siempre está investigando y armando nuevas colecciones, ya sean de orquídeas, de nuevas variedades de nenúfares, e incluso de aves y peces. Con todas y cada una de sus intervenciones, ha ido enriqueciendo el jardín.
El gran amor que Pedro Tomás siente por el lugar, sumado a sus conocimientos de agricultor, han hecho posible una cuidadosa mantención del jardín durante todos estos años, mantención que él dirige personalmente. Algo que se inició como un jardín relativamente pequeño, se ha transformado hoy en un gran parque que cubre casi ocho hectáreas.
garden�and which previously offered a poor view�basically covering them with native trees. This was a big contribution to the garden as a whole, both as a support as well as a limit.
I remember several productive dialogues about which plants to incorporate, which plants did not adapt to the place, how to prune them, etc. For example, some time ago a bald cypress, that had been planted near the edge of the lagoon two decades ago or more, began to lean. The doubt I shared with the owner was whether to prevent it from falling into the water by propping it up in some way, or simply to let nature take its course. We opted for the latter. A couple of years ago, Pedro Tomás called me to let me know that the huge tree had fallen. But this painful event was attenuated because it brought with it an unexpected gift: the fall of the cypress opened a distant view of a group of sycamore trees that had taken many years to grow to their present size.
It is relevant to mention here the relationship I have enjoyed with Pedro Tomás Allende, the owner of the garden and a passionate nature lover. He is always researching and assembling new collections, whether of orchids, new varieties of water lily, and even birds and fishes. With each and every one of his interventions he has enriched the garden.
Pedro Tomas’s deep love for the place and his knowledge as a horticulturalist have made it possible to maintain the garden carefully through all these years, a maintenance he has personally directed. Something that began as a relatively small garden has transformed into a grand park that today covers nearly 8-hectares.
Nombre proyecto: PARQUE ALLENDE
Superficie jardín: 8 ha
Año construcción: 1985 - 2012
Ubicación: PARCELA ESMERALDA, QUILLOTA, CHILE
Arquitecto casa: EDWARDS Y SOFFIA ARQUITECTOS
Name of project: ALLENDE PARK
Garden surface: 8 ha
Construction year: 1985 - 2012
Location: PARCELA ESMERALDA, QUILLOTA, CHILE
Architect of house: EDWARDS Y SOFFIA ARQUITECTOS
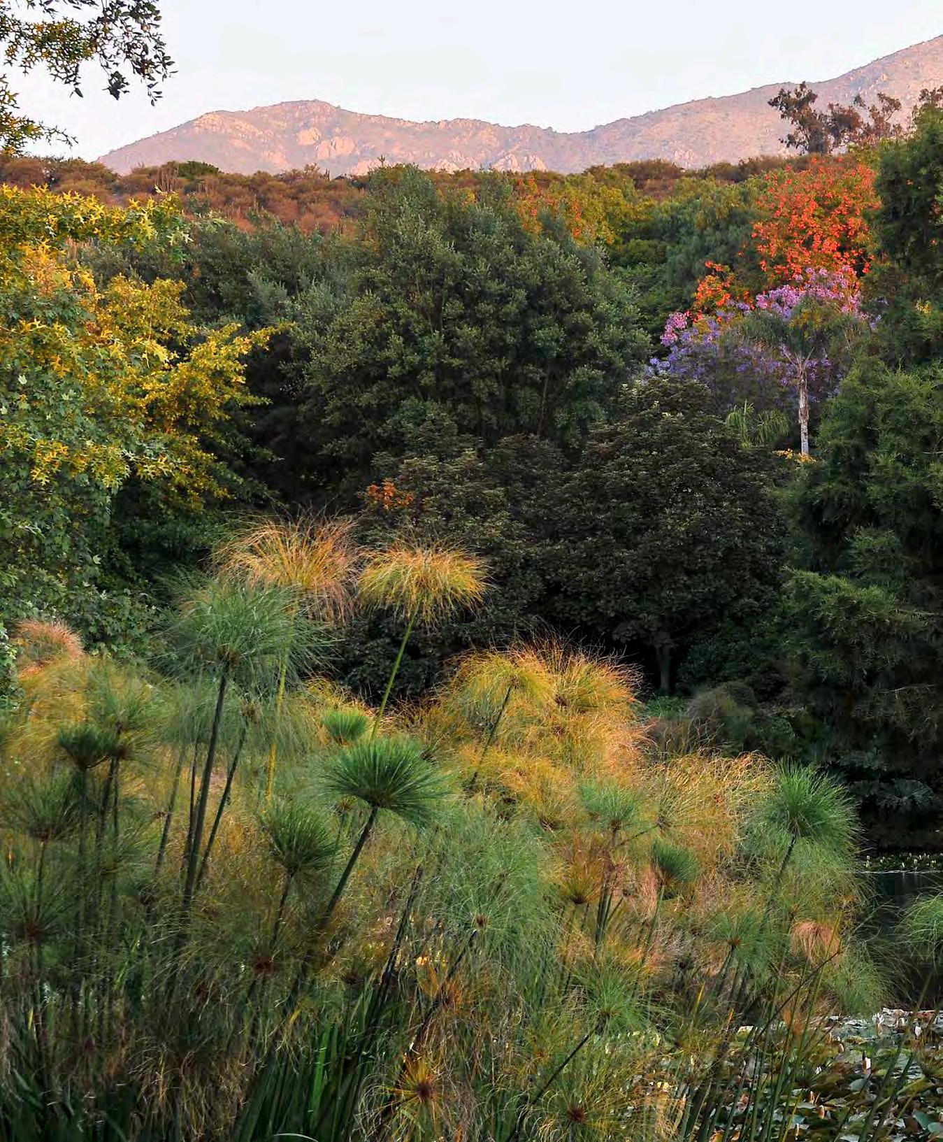
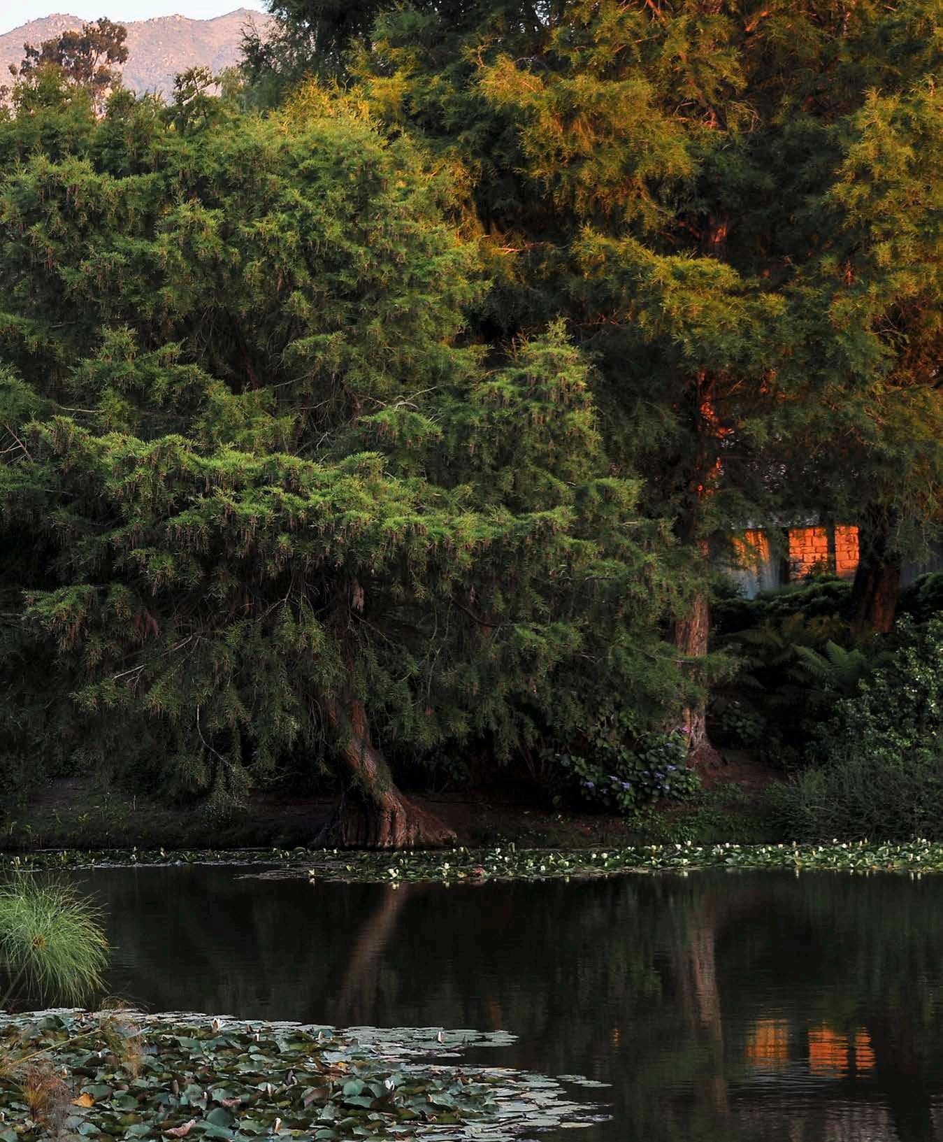
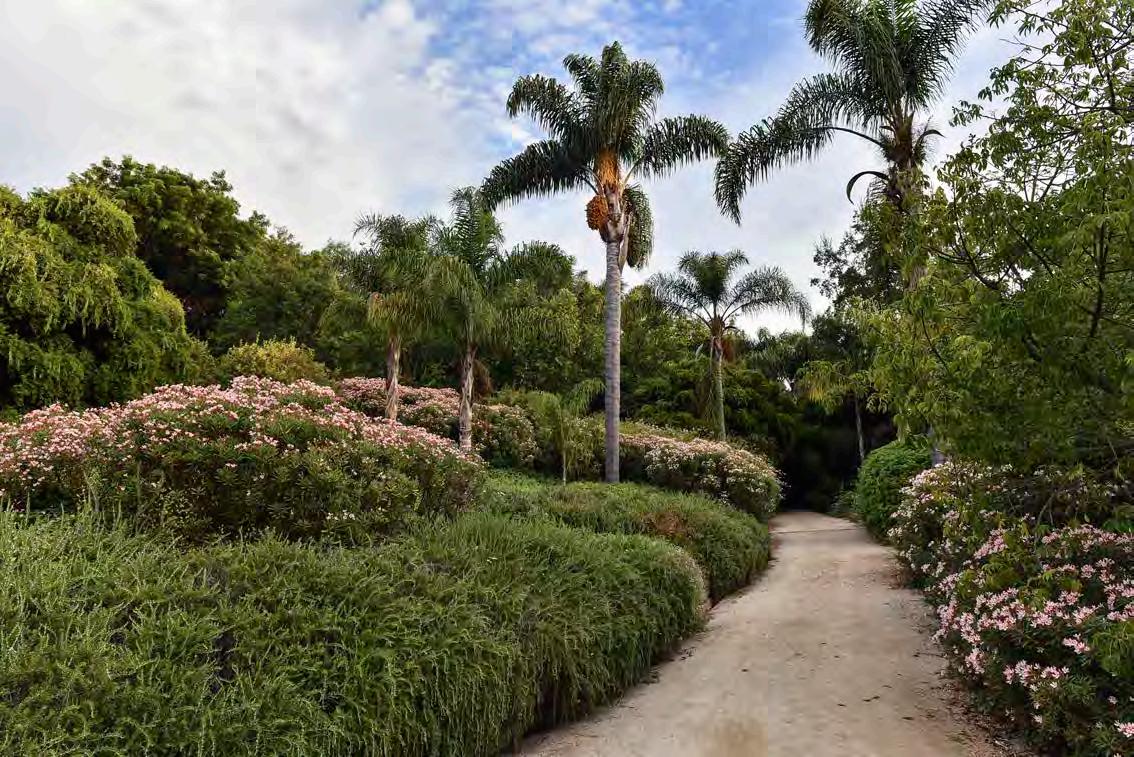
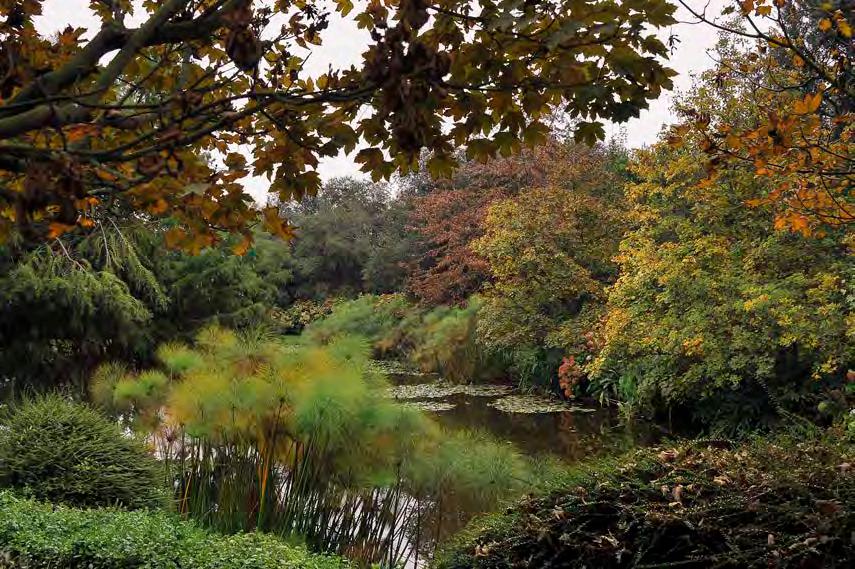

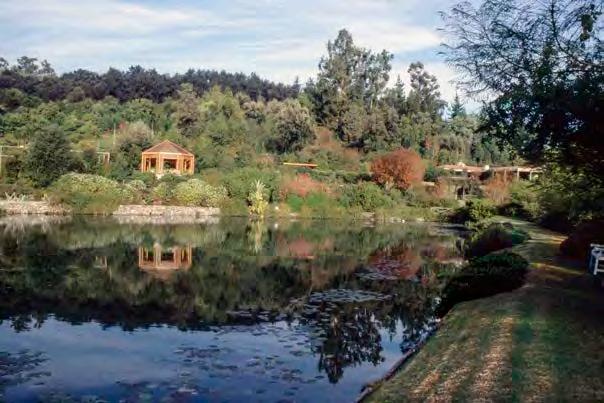


230-231-232-233-234-235. EVOLUCIÓN de tres lugares diferentes del parque 230-231-232-233-234-235. EVOLUTION of three distinct places within the park
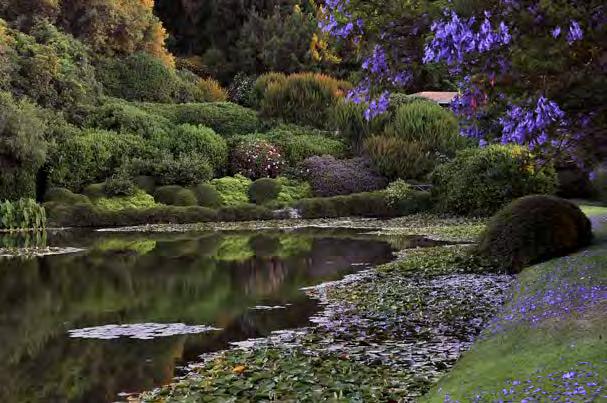
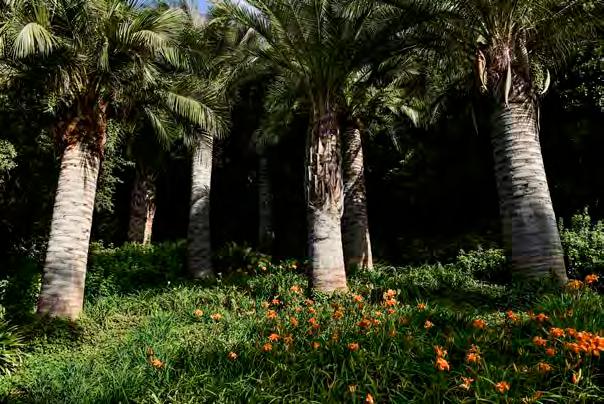
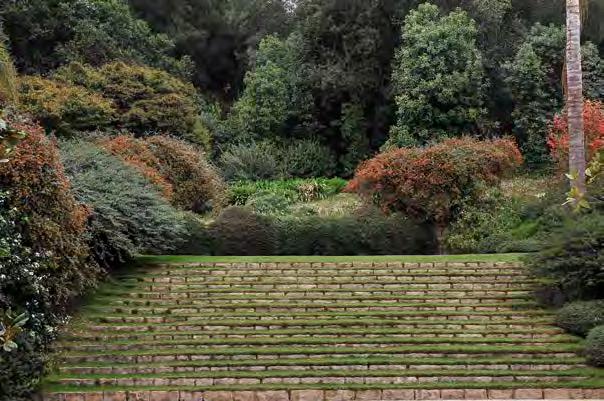
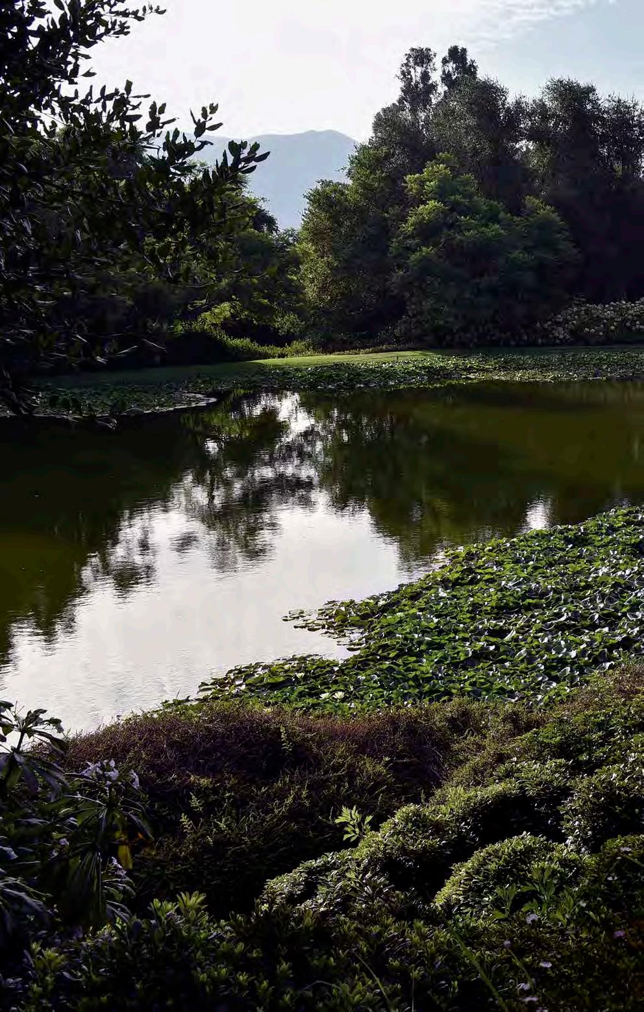
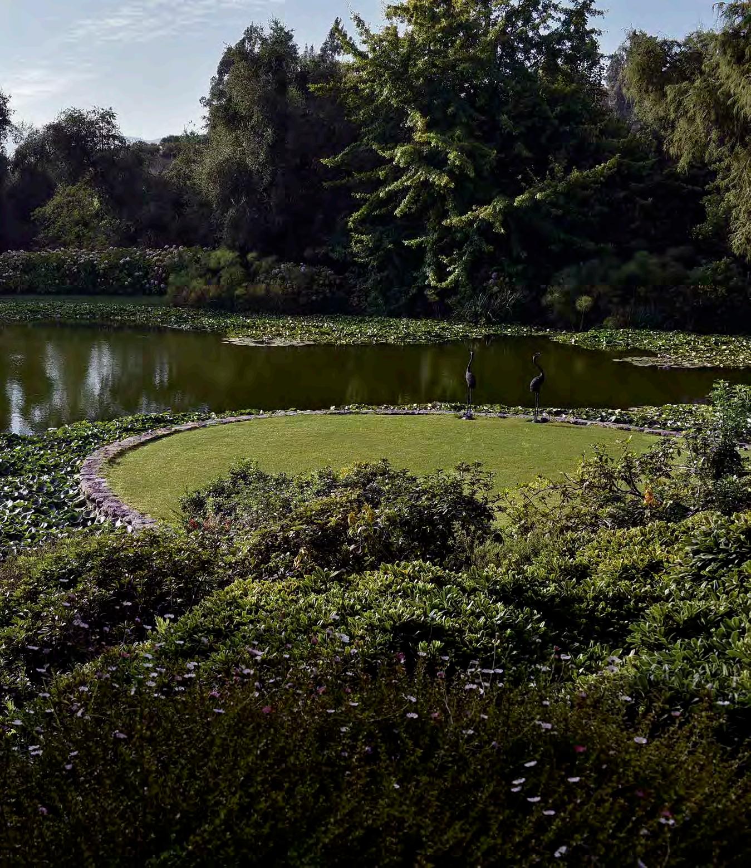
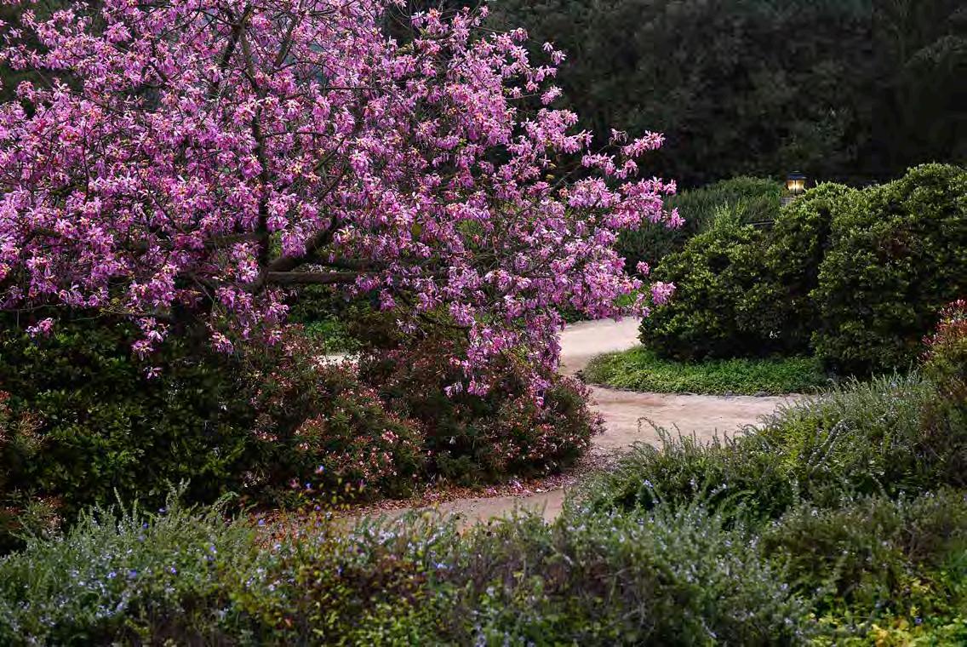
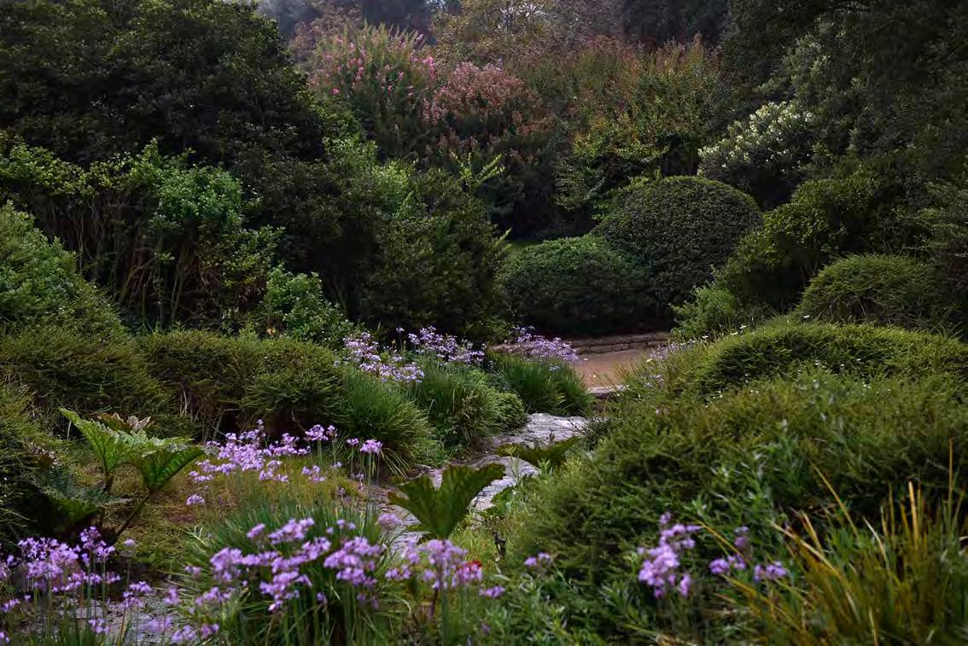

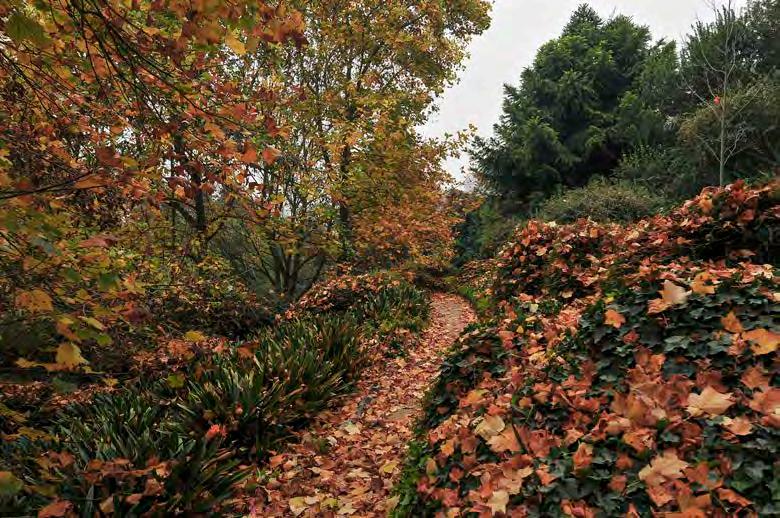
239. PASEO DE BORDE LAGUNA bajo los cipreses calvo
240. EL JARDÍN DE LAS CLIVIAS en otoño
241. Algunas de las plantas intermedias que conforman el espacio de la laguna, son choisya, viburno rotundifolia, pitosporo tobira enano, e iburno copo de nieve (Viburnum opulus)
242. EL CIPRÉS CALVO que después de 30 años, finalmente se desplomó
239. PATH THAT BORDERS THE LAGOON, under the bald cypresses
240. NATAL LILY GARDEN in autumn
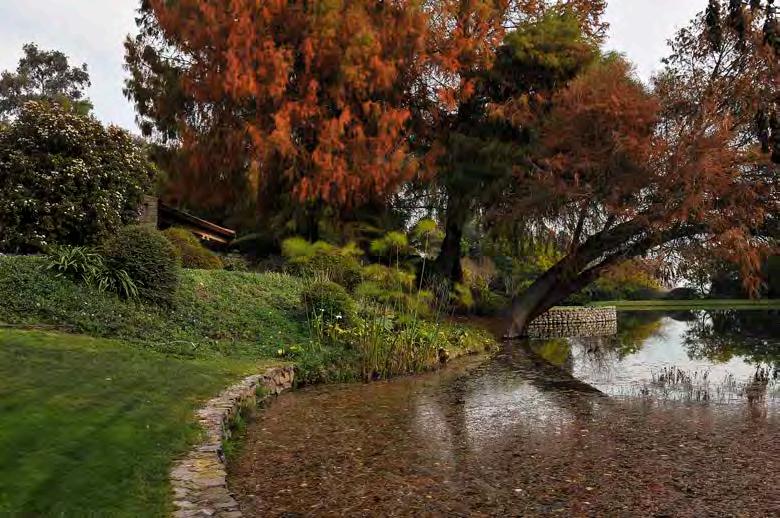
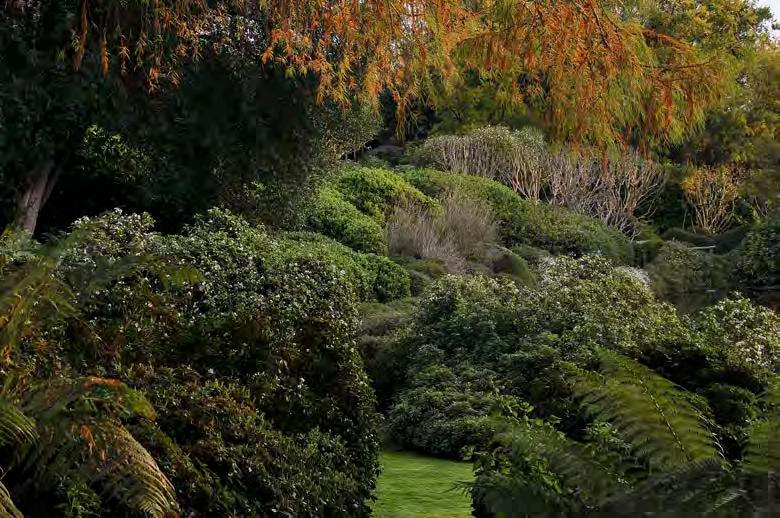
241. A few of the intermediary plants in the space around the lagoon. They are: Mexican orange blossoms, viburno rotundifolia, Japanese pittosporum, and snowball trees
242. THE BALD CYPRESS , which finally collapsed after 30 years

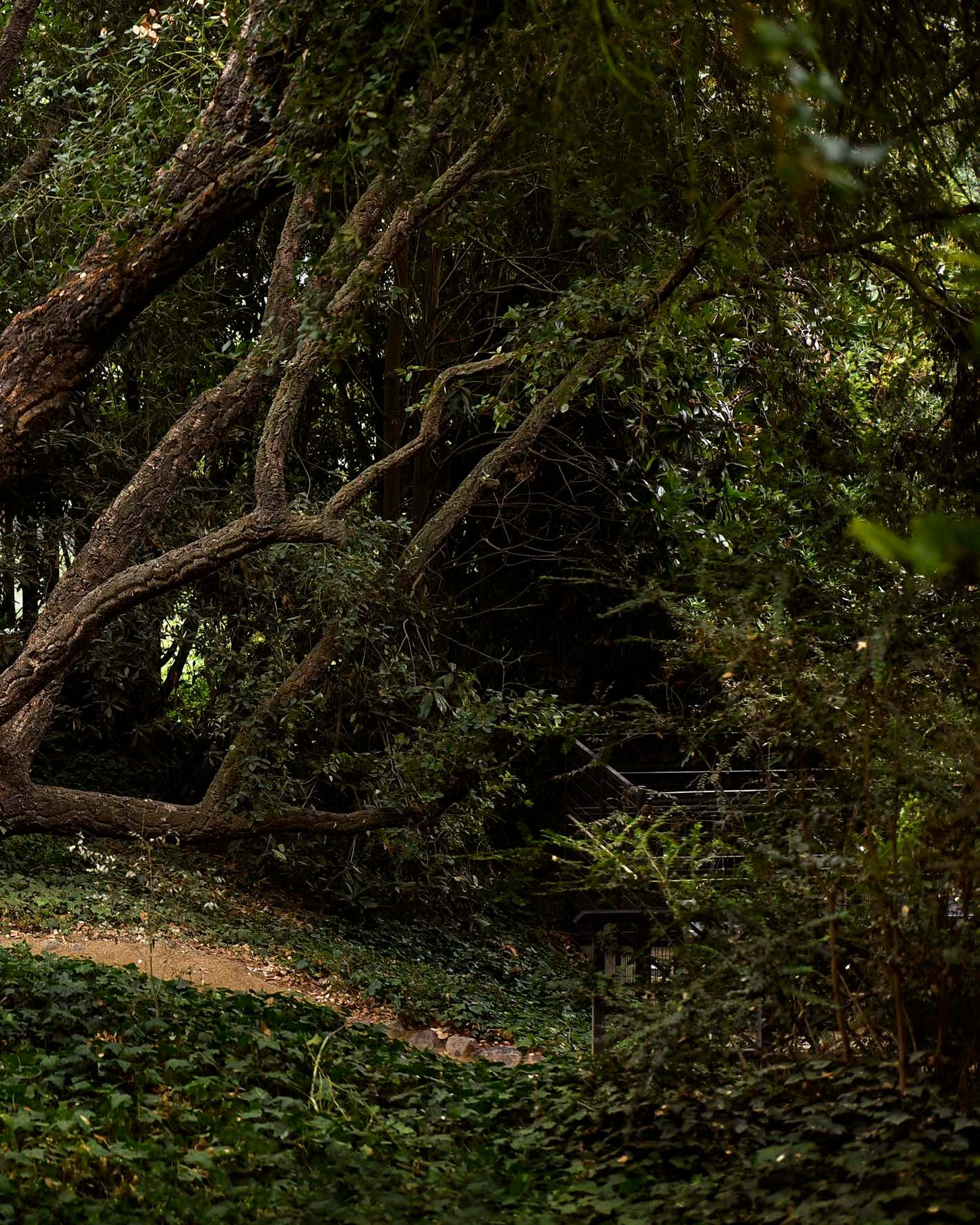 PÁGINAS ANTERIORES : 243. ALCORNOQUE (Quercus suber) uno de los primeros árboles plantados
PREVIOUS PAGES: 243. CORK OAKS (Quercus suber), one of the first trees we planted
PÁGINAS ANTERIORES : 243. ALCORNOQUE (Quercus suber) uno de los primeros árboles plantados
PREVIOUS PAGES: 243. CORK OAKS (Quercus suber), one of the first trees we planted
San Martín de los Andes, Argentina
Ubicado en la Patagonia argentina y construido en 1998, este jardín de 2 hectáreas fue el primer trabajo que realicé fuera de Chile. Se trata del lugar de veraneo de una familia que reside en Buenos Aires. La propiedad tiene más de 200 hectáreas y presenta una interesante topografía con un bosque nativo de robles, prácticamente intocado. Al construir la casa, como casi siempre sucede con edificaciones de gran superficie, se destruyó parte del entorno extendido por más de 1,5 hectáreas, que hasta entonces era prístino. La casa, emplazada como un mirador frente a un claro, permite ver en primer plano el río Chimehuin. Luego la vista se pierde en una sucesión infinita de cerros lejanos en los que abunda el bosque nativo, compuesto por pocas variedades de especies arbóreas persistentes y algunas caducas en otoño. El río, que se hace presente por su sonido, especialmente cuando lleva mucho caudal, es uno de los escenarios favoritos de los propietarios, que también son aficionados a la pesca. Las largas caminatas, una rutina clave durante las vacaciones, te llevan a extensos bosques de cipreses y radales, al tiempo que permiten admirar robles y ñirres, sobre todo en otoño. Las praderas están cubiertas de coirones y cortaderas que se mecen con el viento como cubresuelos naturales.
Situated in the Argentine Patagonia and constructed in 1998, this 2-hectare garden was my first commission outside Chile. It is the summer home of a family from Buenos Aires. The property has over 200 hectares and has an interesting topography with a practically untouched native roble beech forest. As almost always occurs with large-scale buildings, 1.5 hectares of the previously pristine environment was destroyed during the building of the house.
From the house, placed in front of a clearing like a lookout point, the river Chimehuin can be seen in the foreground. The view is then lost in an infinite succession of distant hills covered with abundant native forest, composed of a few varieties of evergreen tree species and some that are deciduous in autumn. The river, which is constantly audible, especially when it is swollen, is one of the owners’ favorite spots, as they are fond of fishing. The long walks, a key routine during the holidays, lead to extensive forests of andean mountain cypresses and radales in which roble beeches and Antarctic beeches can be appreciated, especially in autumn. The fields are covered with coirones and pampas grass that sway with the wind like natural ground cover. All is framed by the peaks of the Andes, permanently snow-capped in winter.
Todo enmarcado por los picos de la cordillera de los Andes, permanentemente nevados en invierno.
El jardín propiamente tal se desarrolla en los alrededores de la casa y tiene como objetivo integrarse por completo al paisaje natural. Para producir el enlace, primero diseñé un zócalo de piedra que sirviese de contención y, dada la pendiente del terreno, de nexo entre la casa y el jardín. Luego dibujé el prado siguiendo las sinuosidades de la topografía, entre algunos árboles y arbustos que permanecieron tras el retiro de las especies exóticas. El efecto era como si se hubiese derramado un líquido desde lo más alto del terreno hasta el borde del río, determinando así los espacios para las plantas.
El diseño de la vegetación se estructuró con arbustos de similares texturas y colores a las del entorno, con el propósito de conducir y potenciar la mirada hacia las perspectivas lejanas. Los cipreses y maitenes que existían en el claro se integraron al sotobosque que avanzó hasta sus pies, como si se tratara de sus propias sombras proyectadas en el suelo.
En el corazón del jardín, que es el centro, la identidad está dada por la implementación de un paisaje cuyas asociaciones se producen de igual modo que las del entorno lejano del que forma parte. Utilicé pocas especies de arbustos. Y pese a que no son nativas, se perciben como similares en cuanto a color y textura , a las del bosque circundante, especialmente en otoño. Cada planta del paisaje tiene su par en el jardín: el ciprés de la cordillera se hermana con los juníperos rastreros, los ñirres caducos con las abelias compactas y las Spiraea thunbergii, mientras que los persistentes del paisaje, maitenes y radales, con las cotoneaster, hebes y chauras.
Este centro es el único que tiene un prado formal y cuidado. A medida que uno se aleja, ya sea internándose por los caminos de acceso, yendo rumbo al río o avanzando hacia los predios vecinos, el jardín principal se va desdibujando, tornándose cada vez más suelto y silvestre, hasta que el caminante se ve inmerso en el paisaje natural e intocado.
El acceso principal a la casa está estructurado con bosquetes de robles, mientras que el camino que corre paralelo al río hacia el norte se presenta como un lugar misterioso,
The garden itself has been developed around the house and its main objective is to merge seamlessly into the natural landscape. To achieve this, I first designed a paved area that served a supportive role and, given the slope of the terrain, acted as a nexus between the house and the garden. I then drew the grassland in curves following the twists of the topography, between the trees and shrubs that had remained after the removal of the exotic species. The effect was as if a liquid had been spilled, trickling down from the highest part of the land to the river’s edge, and thus determining the spaces for the plants.
The design of the vegetation was structured around shrubs of similar textures and colors to those of the surroundings, with the aim of leading the eye toward the distant perspectives. The cypresses and maitenes that existed in the clearing were integrated into the undergrowth that advanced to their base, as if their own shadows were being cast on the ground.
In the central heart of the garden, identity is provided by the implementation of a landscape that produces associations similar to those of the distant setting of which it forms part. I used few species of shrub here. And although they are not native, they look similar in color and texture to those of the surrounding forest, especially in autumn. Each plant in the landscape has its match in the garden: the Andean mountain cypress is paired with creeping junipers, deciduous Antarctic beeches with glossy abelias and spiraea, while the evergreens of the landscape, maitenes and radales, with cotoneaster, hebe buxifolia, and prickly heath.
This center is the only part that has a formal, maintained lawn. As one moves away, whether by joining the access roads, going down to the river or heading off towards the neighbouring fields, the main garden blurs, becoming looser and wilder at every step, until the walker finds himself immersed in the natural and untouched landscape.
The main access to the house is structured with roble beech groves, while the road that runs parallel to the river to the north creates a mysterious impression, structured as it is with coihues and Antarctic beeches planted very close together,
estructurado con coigües y ñirres plantados muy cerca unos de otros, lo que generó un bosque natural, sombrío e íntimo. Por su parte, la dueña de casa quiso disponer de flores de corte, algo que en un principio me pareció difícil de incorporar en un paisaje tan austero. La solución fue crear una pérgola circular, escondida entre un bosque de radales que ya existía, acompañada de frutales, rosas y otras flores. El lugar pasó a constituir un jardín secreto.
Transcurrido un tiempo, recibí el encargo de construir el jardín para las casas de dos de las hijas del propietario, lo que me obligó a comunicar las casas entre sí. Al subir por una sendero estrecho se accede a cierta altura en que aparece un paisaje diferente y una nueva visión del río, bordeado por sauces amarillos en otoño y por extensiones de neneos y de pastos naturales. Con el propósito de hacer que estos jardines fuesen más sustentables, que requiriesen menos mantención y que permanecieran muy ligados a un entorno más abierto, con menos árboles y que está vestido de neneos, michay y pastos, decidí dejar grandes espacios poblados de gramíneas largas con variedades de Nothofagus, como coigües, raulíes, ñirres, robles y lengas. En otoño se produce un contraste entre los pastos rubios y los matices rojo anaranjado de los árboles caducos. En este caso, los senderos anchos, empastados y de líneas rectas son los prados que permiten el recorrido y la contemplación de los árboles y el bosque. Para crear intimidad en los jardines próximos a estas dos casas, ubiqué otros árboles y arbustos: laurocerasus, photinia, escallonia rubra y grandes extensiones de lavanda.
Considerando que el propietario es de nacionalidad japonesa, y a modo de culminación de este paseo, diseñé un pequeño jardín que presenta características especiales: es la fusión entre un jardín patagónico y un jardín japonés. Se trata de un deck de madera que rodea un espacio de piedras de diferentes tamaños, engarzadas con gramíneas y cubresuelos de la zona. Tal como sucede en el jardín japonés, el paisaje del entorno queda interpretado a otra escala. Las piedras mayores pueden representar las montañas, la cama de arena blanca puede reflejar en la noche un baño de luz de luna y las piedras redondas evocan la presencia del río cercano.
generating a natural forest that is somber and intimate. However, the owner also wanted a cutting garden, something that at first seemed difficult to incorporate in such a stark landscape. The solution was to create a circular pergola, hidden in an existing thicket of radales that was accompanied by fruit trees, roses and other flowers. The place became a secret garden.
After some time, I was commissioned to build a garden for the homes of two of the owner's daughters, requiring me to connect the houses with each other. Climbing upwards along a narrow path leads to a vantage point where a different landscape and a new view of the river appear, bordered by yellow willows in autumn and by stretches of neneos and natural pastures. With the idea of making these gardens more sustainable, requiring less maintenance, and remaining closely linked to a more open environment with fewer trees, dressed in neneos, michay and pastures, I decided to leave large areas populated with long grasses as well as varieties of coihues, like Magellan's beech, raulíes, Antarctic beeches, roble beeches aks and lengas. In autumn, the blond grasses contrast with the red-orange hues of the deciduous trees. In this case, the wide, right-angled and grassy paths are the meadows that allow one to walk and contemplate the trees and the forest. To create intimacy in the gardens near these two houses, I placed other trees and shrubs, such as cherry laurel, photinia, crimson spires, and large expanses of lavender.
Considering that the owner is Japanese, as a culmination of this walk I designed a small garden with the special characteristic of being a fusion between a Patagonian and a Japanese garden. It consists of a wooden deck surrounding a space of stones of different sizes, linked with grasses and ground-cover. As in the Japanese garden, the surrounding landscape is interpreted to a different scale. The larger stones can represent the mountains; at night, the bed of white sand can reflect a bath of moonlight, and the round stones evoke the presence of the nearby river.
Nombre proyecto: JARDÍN MORITA
Superficie jardín: 4 ha
Año construcción: 1995-1998 / 2007-2008
Ubicación: SAN MARTÍN DE LOS ANDES, ARGENTINA
Arquitecto casa: GUILLERMO REY, PABLO VELASCO, EDUARDO NEGRO
Name of project: MORITA GARDEN
Garden surface: 4 ha
Construction year: 1995-1998 / 2007-2008
Location: SAN MARTÍN DE LOS ANDES, ARGENTINA
Architect of house: GUILLERMO REY, PABLO VELASCO, EDUARDO NEGRO
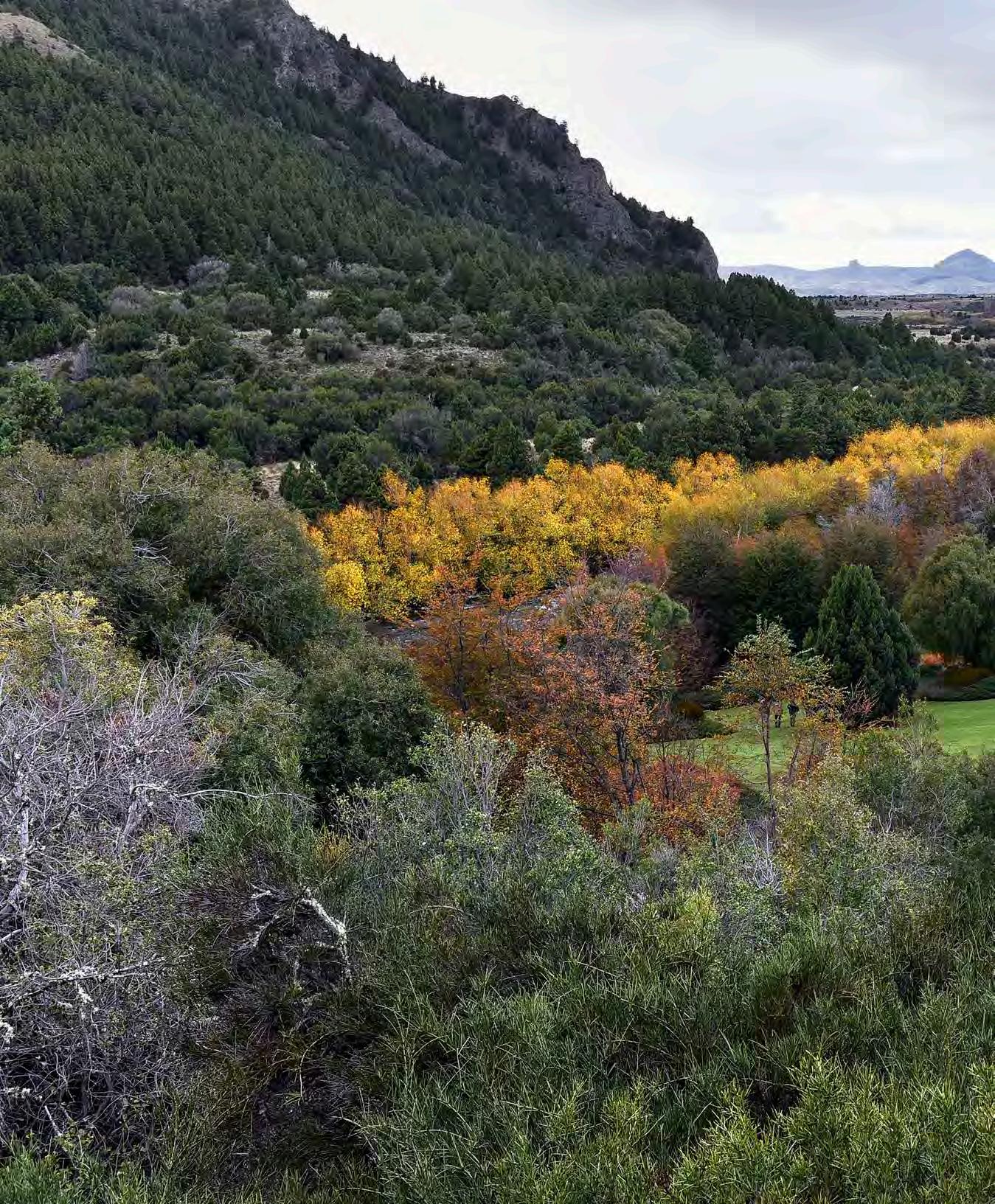
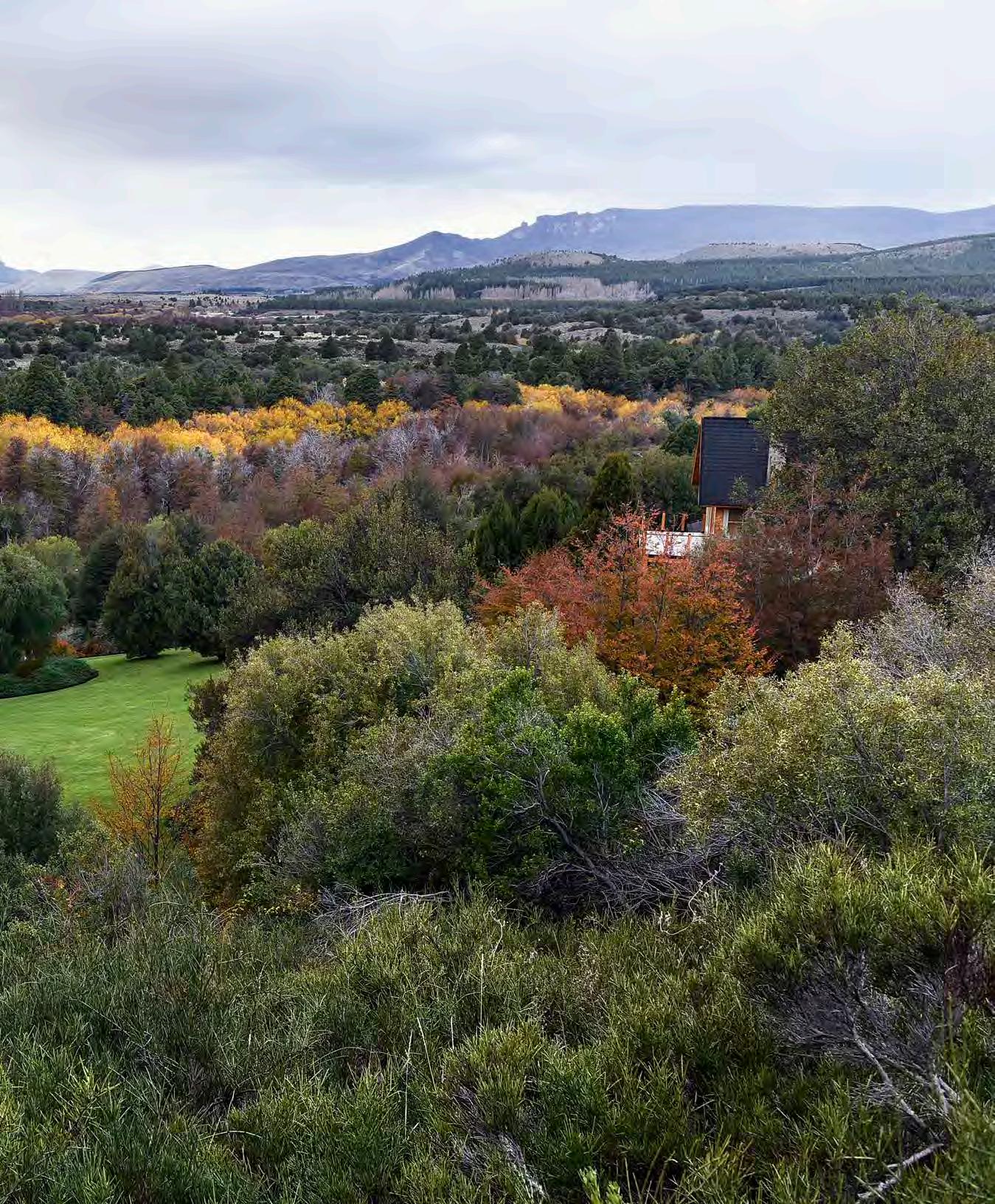
1. ROBLE (Nothofagus obliqua)
2. RADAL (Lomatia hirsuta)
3. MAITÉN (Maytenus boaria)
4. ÑIRRE (Nothofagus antarctica)
5. COIGÜE (Nothofagus dombeyi)
6. SAUCE (Salix humboldtiana)
7. CIPRÉS (Austrocedrus chilensis)
8. GRUPO DE PLANTAS ASOCIADAS:
- SPIREA (Spiraea thunbergii)
- HEBE (Hebe armstrongii)
- JUNIPERO RASTRERO (Juniperus horizontalis)
- ABELIA COMPACTA (Abelia x grandiflora)
9. ÁRBOLES FRUTALES
1. ROBLE BEECH (Nothofagus obliqua)
2. RADAL, (Lomatia hirsuta)
3. MAITÉN, (Maytenus boaria)
4. ANTARCTIC BEECH (Nothofagus antarctica)
5. COIHUE (Nothofagus dombeyi)
6. HUMBOLDT'S WILLOW (Salix humboldtiana)
7. ANDEAN MOUNTAIN CYPRESS (Austrocedrus chilensis)
8. GROUP OF ASSOCIATED PLANTS:
- THUNBERG'S MEADOWSWEET (Spiraea thunbergii)
- WHIPCORD HEBE (Hebe armstrongii)
- CREEPING JUNIPER (Juniperus horizontalis)
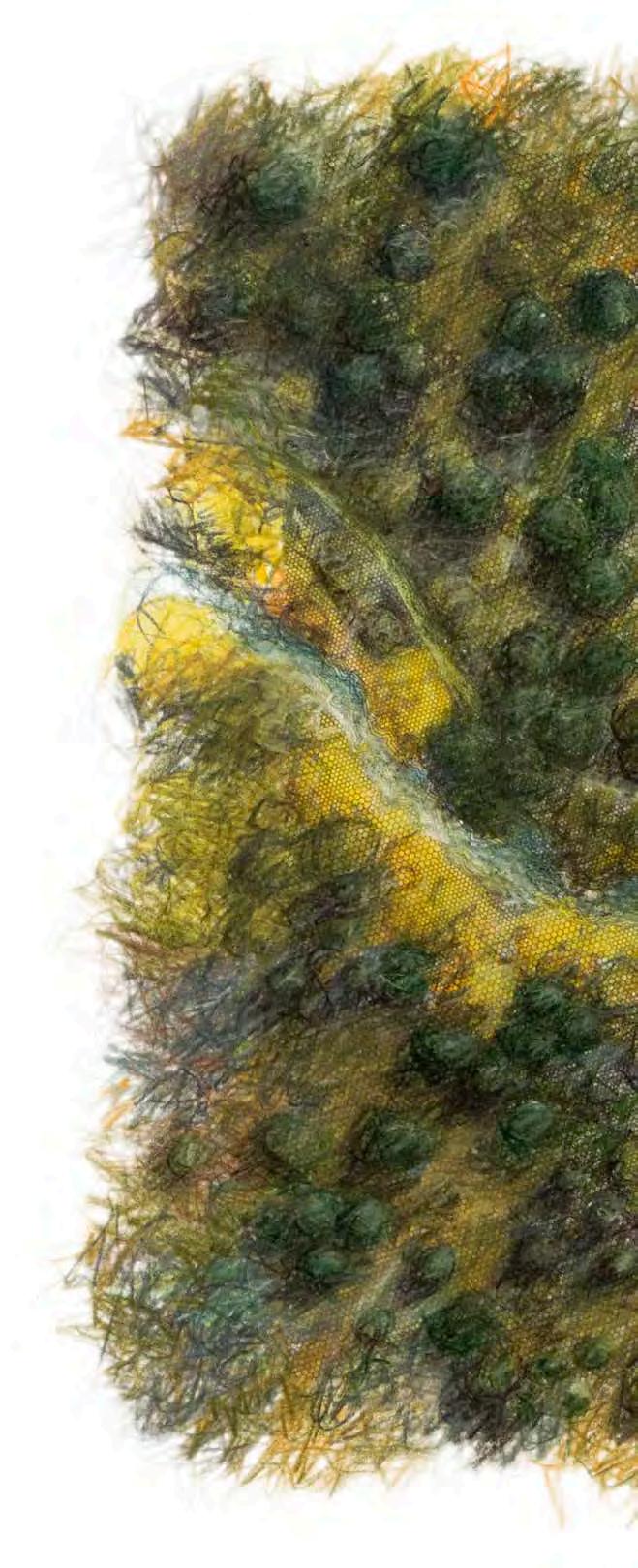
- GLOSSY ABELIAS (Abelia x grandiflora)
9. FRUIT TREES
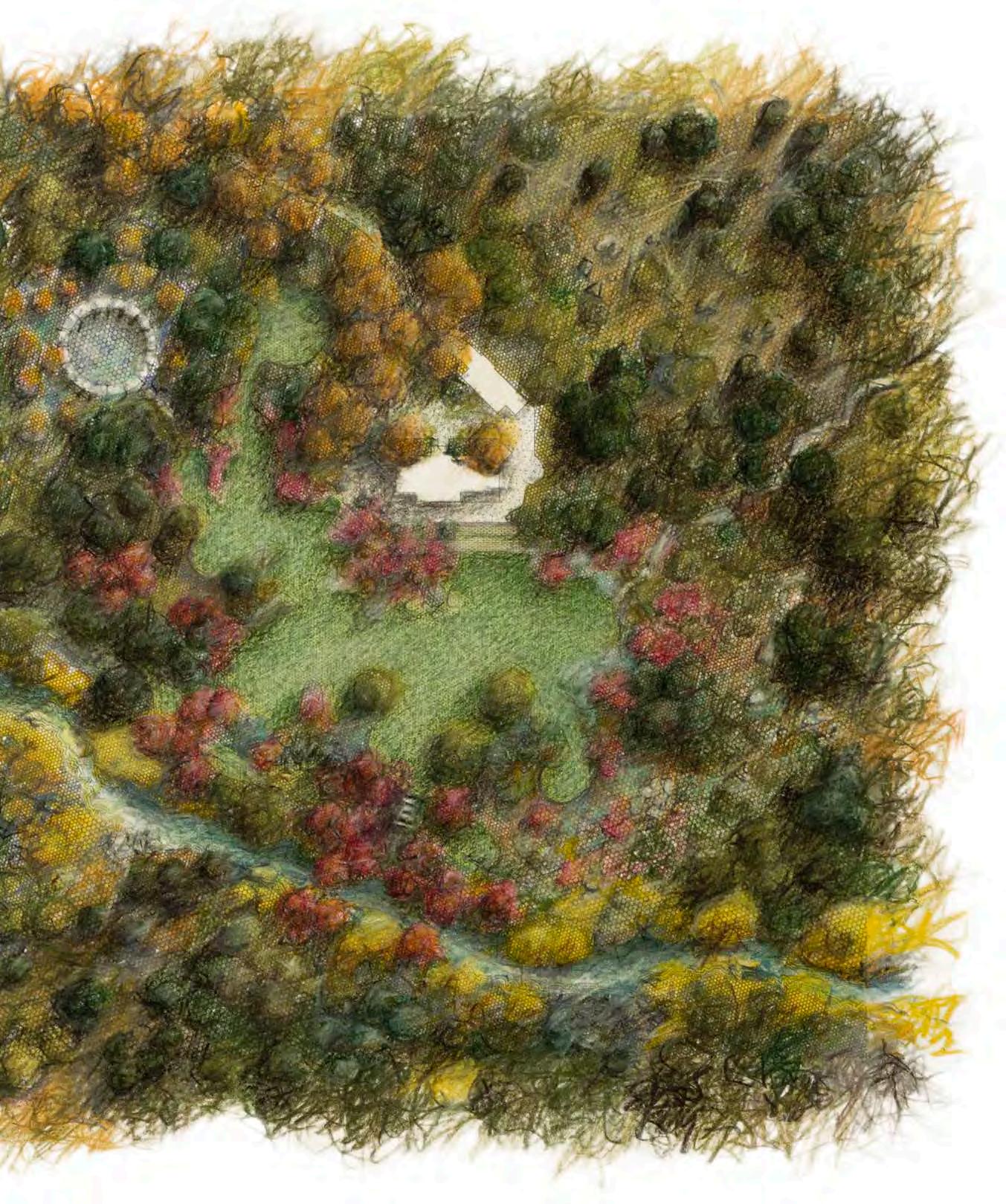
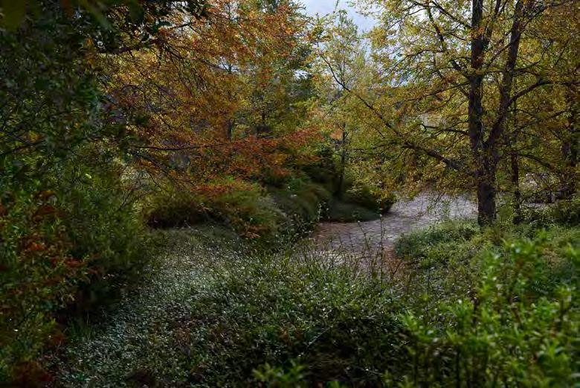

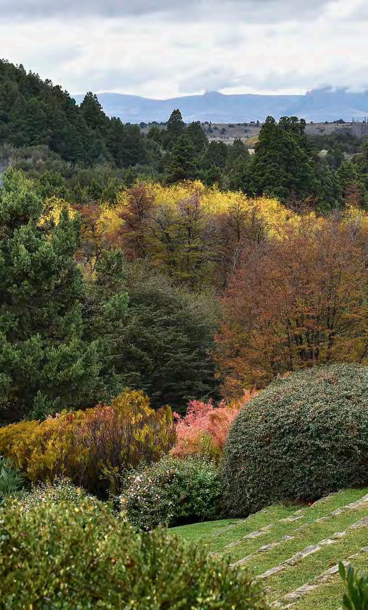

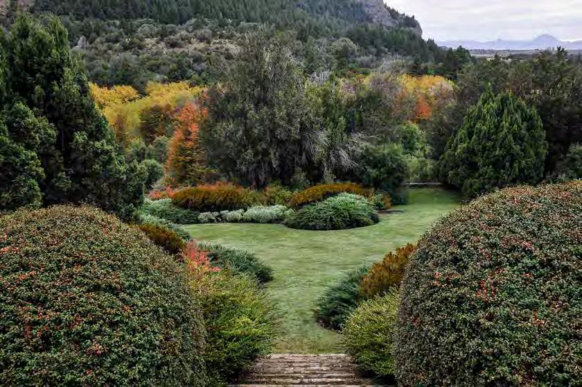
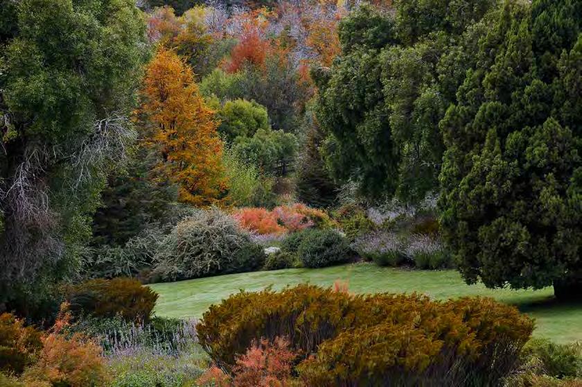
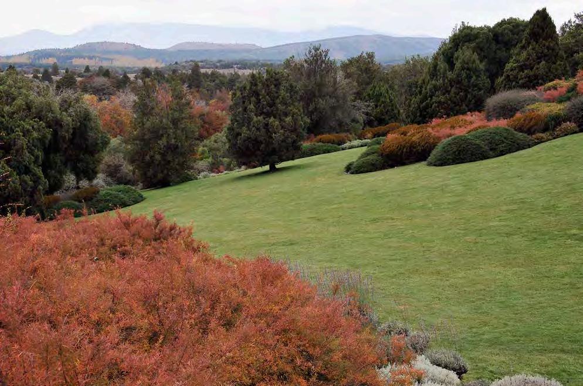

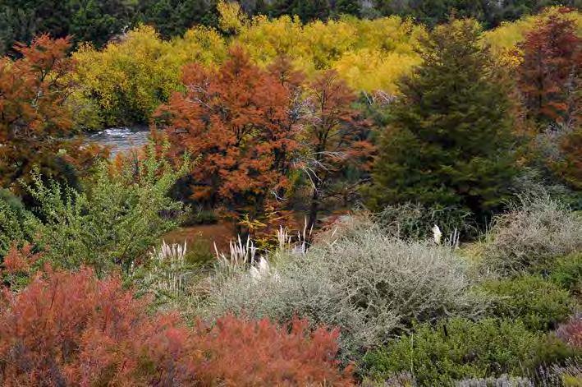
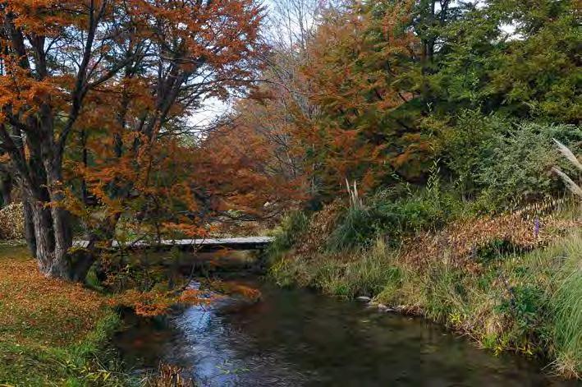
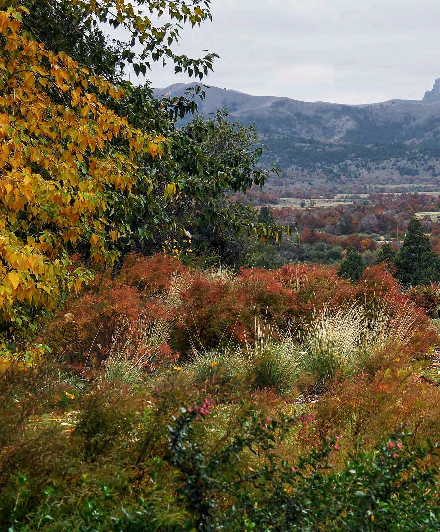
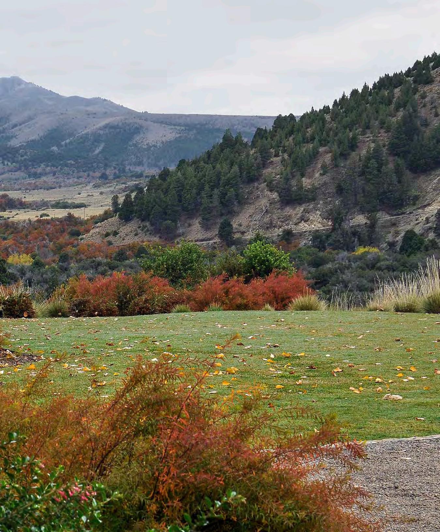
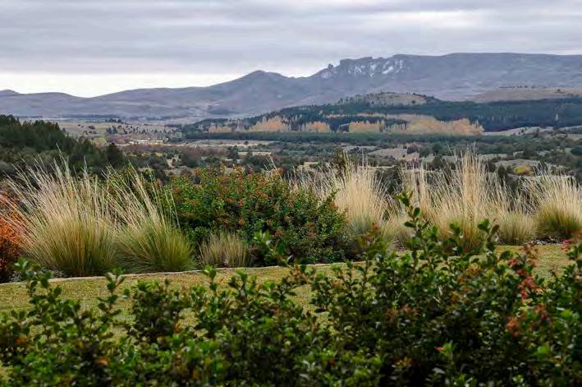
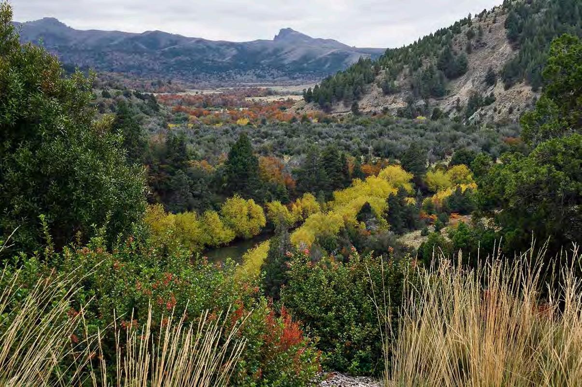
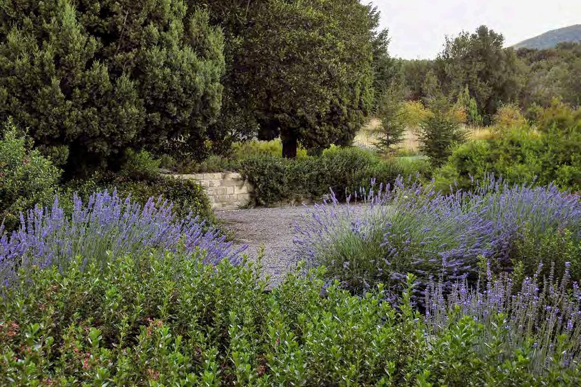
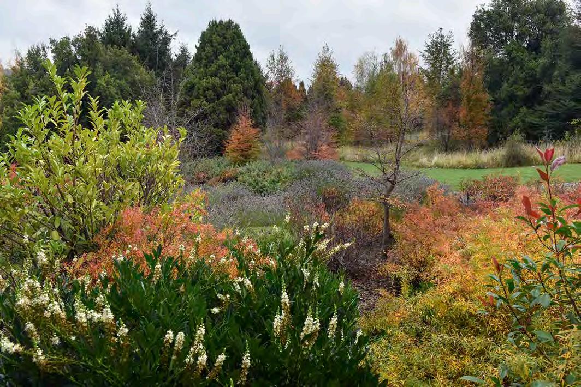
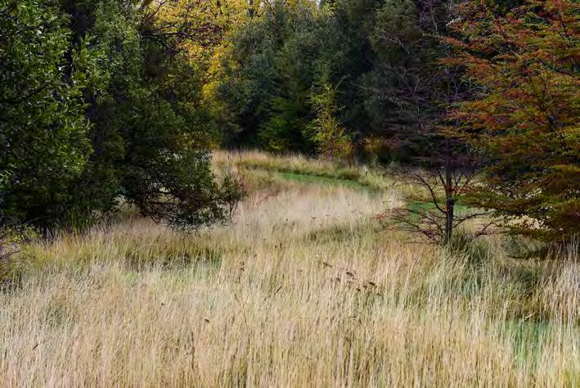
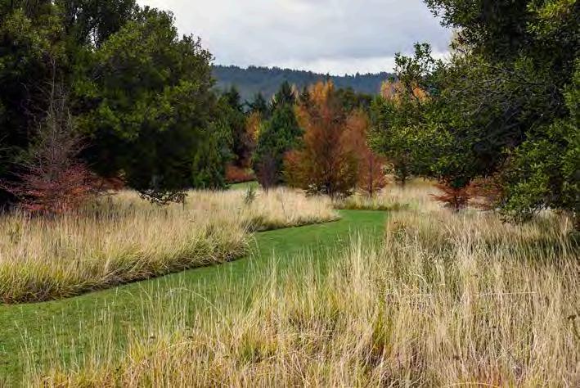
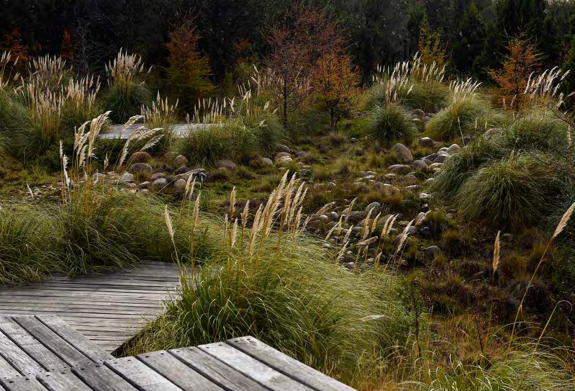 262. El paseo del jardín finaliza en un espacio constituido con los elementos básicos de este paisaje de la Patagonia; árboles caducos, persistentes, gramíneas y piedras
262. The garden path ends in a space created with the basic elements of the Patagonian landscape: deciduous and perennial trees, grasses and stones
262. El paseo del jardín finaliza en un espacio constituido con los elementos básicos de este paisaje de la Patagonia; árboles caducos, persistentes, gramíneas y piedras
262. The garden path ends in a space created with the basic elements of the Patagonian landscape: deciduous and perennial trees, grasses and stones
Quiero agradecer al equipo de trabajo que me acompaña día a día, por su compromiso, responsabilidad y entrega. A María Catalina Yaconi Daetz, Marcela Benítez Orellana, Mariel Caro Maison, Paulina San Martín San Martín, Jaime González Opazo, Francisca Ruiz Tagle Mena y Mitzi Rojas Muñoz. Mis ideas y sueños no se realizarían sin el trabajo magnífico e inspirado que hacen ustedes.
A los viveros que regularmente nos abastecen de plantas, por sus investigaciones, informaciones, datos, prioridad en las entregas y buena disposición: Pumahuida, Cinco Pinos, Los Quebrachos, Las Brujas de Talagante, San Enrique, El Copihue, Cordillera, Anasac, Los Boldos, Augusta Carrasco, Antu y Arboles Gigantes.
A todos aquellos que de alguna forma están ligados a la construcción de los jardines, especialmente a la empresa constructora de jardines vivero Bora Bora, quienes han sido socios instrumentales.
A los jefes de obra que han estado a cargo de la construcción de mis jardines: Juan Vergara, Mario Vargas, Leonardo Basáez y Roberto Valencia, por el profesionalismo y calidad en la ejecución desarrollada.
A Martín General, por su importante trabajo de manutención realizado durante diez años en mi propio jardín de Los Vilos.
A Mario Galfano, por la asesoría, el abastecimiento, plantación y traslado de especies de gran tamaño.
A Renzo Delpino, por su magnífico material fotográfico que ilustra los jardines y paisajes de este libro.
A Paz Hormazábal, por su destacada colaboración en la organización de los viajes de personas que visitan mis jardines y a la preparación de mis conferencias en el extranjero.
I want to thank the team that accompanies me from day to day, for their commitment, responsibility and dedication. To María Catalina Yaconi Daetz, Marcela Benítez Orellana, Mariel Caro Maison, Paulina San Martín San Martín, Jaime González Opazo, Francisca Ruiz Tagle Mena and Mitzi Rojas Muñoz. My ideas and dreams could not be created without the magnificent and inspired work you do.
To the nurseries that regularly supply us with plants, for your exhaustive research, information, prioritization of the deliveries, and great attitude: Pumahuida, Cinco Pinos, Los Quebrachos, Las Brujas de Talagante, San Enrique, El Copihue, Cordillera, Anasac, Los Boldos, Augusta Carrasco, Antu and Árboles Gigantes.
To everyone who in form or another is connected to the construction of the gardens, especially to the landscaping company Bora Bora, who have been instrumental partners.
To the superintendents who have been responsible for the construction of my gardens, Juan Vergara, Mario Vargas, Leonardo Basáez and Roberto Valencia, for your professionalism and the quality of your execution.
To Martín General, for your important work maintaining and taking care of my own garden in Los Vilos for ten years.
To Mario Galfano, for your advice, and for supplying, planting and moving the large plants we work with.
To Renzo Delpino, for your magnificent photography, that illustrates the gardens and landscapes that fill this book.
To Paz Hormazábal, for your outstanding collaboration organizing the trips of those who visit my gardens and coordinating my talks and conferences abroad.
JUAN GRIMM (Santiago, Chile, 1952)
Arquitecto y paisajista chileno. A lo largo de su carrera ha combinado la docencia académica con los proyectos de su estudio de paisajismo. Su obra consiste en más de seiscientos trabajos realizados mayoritariamente en Chile, aunque también ha ejercido su oficio en Argentina, Perú y Uruguay. Grimm ha dictado conferencias y clases magistrales en Chile y en el exterior. Sus jardines, reconocidos por un estilo inspirado en los órdenes primigenios de la naturaleza y por una fuerte noción de identidad, han sido difundidos en numerosas revistas de paisajismo y arquitectura, así como en libros editados en el extranjero. Entre éstos destacan Around the World in 80 Gardens (2002), de Monty Don y la BBC; En Busca del paraíso. Jardines Excepcionales del Mundo (2007), de Penelope Hobhouse; Futurescapes. Designer for Tomorrow’s Outdoor Spaces (2011), de Tim Richardson, y Landsacape Architecture (2015) de Phaidon. Grimm ganó el Premio de Arquitectura Joven en la Bienal de Arquitectura de Santiago (1978) y obtuvo, junto a Hans Muhr, el primer lugar en el Congreso Internacional de Paisajismo de Buenos Aires (1985).
MATHIAS KLOTZ (Santiago, Chile, 1965)
Arquitecto chileno dedicado a la enseñanza y a los proyectos de su estudio. Ha ejercido como profesor de Taller e impartido seminarios para pre y posgrado en universidades chilenas y extranjeras. Desde el año 2003 ejerce como decano de la Facultad de Arquitectura, Arte y Diseño de la Universidad Diego Portales. Su trabajo está fuertemente enraizado en la arquitectura moderna, espacio en donde ha desarrollado su propio lenguaje, sus temas y sus tipologías distintivas. La obra de Klotz ha sido celebrada internacionalmente en numerosas publicaciones, ponencias y exhibiciones. Entre los mayores reconocimientos que ha recibido, se cuenta el Premio Borromini en la categoría arquitectos menores de 40 años (2001), el Green Good Design (2010), el Holcim Award (2011) y el Premio Latinoamericano de Arquitectura Rogelio Salmona (2014).
ANIKET BHAGWAT (Barsi, Maharashtra, India, 1960)
Arquitecto del paisaje, académico e investigador indio. Trabaja en la firma Prabhakar Bhagwat, que fue fundada por su padre, Prabhakar B. Bhagwat, el primer arquitecto del paisaje calificado de la India. Aniket está a cargo del área de
investigación del estudio, llamada Fundación para el Progreso del Ambiente del Paisaje (LEAF, por su sigla en inglés). Su experiencia laboral es variada en tipo y escala: abarca desde el diseño de una ciudad nueva hasta el desarrollo de jardines filosóficos para un fuerte restaurado en Rajastán. Bhagwat ha enseñado por más de 25 años en la Universidad CEPT (Centre for Environmental Planning and Technology) y también difunde sus nociones a través de publicaciones y conferencias en la India y en el extranjero. Cree firmemente en la eficacia del jardín como un elemento clave para poner a prueba ideas que conciernen a la vida y la ecología. Durante los últimos 30 años, Aniket ha liderado la reflexión y la innovación en torno a la arquitectura del paisaje en su país.
MITZI ROJAS (Santiago, Chile, 1953)
Arquitecta y paisajista chilena. Ha ejercido como profesora de Arquitectura y Paisajismo, y ha participado en seminarios y concursos en diversas universidades. En Montreal obtuvo el primer lugar en el concurso Mosaïcultures Internationales de Montréal (2000), en la categoría Tres Dimensiones. Rojas trabajó como arquitecta urbanista, principalmente en proyectos institucionales, como el Parque Inundable Aguada Oriente (Santiago), el Parque Costanera del Viento (Porvenir) y el Edificio Mirador del Puente Canal de Chacao (Chiloé). En la actualidad, forma parte del Estudio Juan Grimm.
CLAUDIA PERTUZÉ (Santiago, Chile, 1970)
Editora y gestora cultural. Durante 20 años se ha dedicado a promover la cultura contemporánea chilena a nivel nacional e internacional. Pertuzé fundó y dirige Ediciones Puro Chile, una institución que rescata y promueve el arte y la arquitectura de su país en un contexto global. La editorial, que llevó a cabo desde un comienzo una labor pionera en el rubro, es considerada hoy en día un referente destacado en cada uno de estos ámbitos. Entre los principales proyectos realizados por Ediciones Puro Chile figuran Copiar el Edén. Arte Reciente en Chile (2006) y Blanca Montaña. Arquitectura Reciente en Chile (2011). Ambos libros fueron presentados y distribuidos en algunos de los más prestigiosos centros y circuitos culturales del mundo, como Tate Modern de Londres, New York University, Mori Art Museum de Tokio, la Bienal de Venecia, MACBA de Barcelona, Aedes de Berlín, entre otros.
JUAN GRIMM (Santiago, Chile, 1952)
Chilean architect and landscape designer. Throughout his career he has combined academic teaching with the projects of his landscape design studio. His work consists of more than 600 projects carried out mainly in Chile, although he has also practised his profession in Argentina, Peru and Uruguay. Grimm has lectured and given master classes in Chile and abroad. His gardens, recognized for their style inspired by the primal orders of nature and a powerful notion of identity, have been pictured in numerous landscaping and architecture journals as well as in books published outside Chile. These include Around the World in 80 Gardens (2002) by Monty Don and the BBC; In Search of Paradise: Exceptional Gardens of the World (2007) by Penelope Hobhouse; Futurescapes. Designer for Tomorrow's Outdoor Spaces (2011) by Tim Richardson, and Landscape Architecture (2015). Grimm won the Young Architecture Prize at the Architecture Biennale in Santiago (1978) and, together with Hans Muhr, gained first place at the International Congress of Landscape Design in Buenos Aires (1985).
MATHIAS KLOTZ (Santiago, Chile, 1965)
Chilean architect who focuses on teaching and the projects of his practice. He has taught workshops and has lectured at undergraduate and postgraduate level in universities in Chile and abroad. Since 2003, he has served as Dean of the Faculty of Architecture, Art and Design of the Diego Portales University. His work is strongly rooted in modern architecture, a space in which he has developed his own language, themes and distinctive typologies. Klotz's work has been celebrated internationally in numerous publications, presentations and exhibitions. Major awards he has received include the Borromini Prize in the category of architects under 40 (2001), the Green Good Design award (2010), the Holcim Award (2011) and the Rogelio Salmona Latin American Architecture Prize (2014).
ANIKET BHAGWAT (Barsi, Maharashtra, India, 1960)
Indian landscape architect, academic, and researcher. He works for the firm Prabhakar Bhagwat, which was founded by his father, Prabhakar B. Bhagwat, India’s first qualified landscape architect. Aniket heads the Landscape Environment Advancement Foundation (LEAF), the firm’s research division.
His work experience is varied in type and scale: it ranges from designing a new city to developing philosophical gardens for a restored fort in Rajasthan. Bhagwat has taught for 25 years at the University CEPT (Center for Environmental Planning and Technology), and also communicates his ideas through publications and conferences in India and abroad. He firmly believes in the effectiveness of the garden as a key element in testing ideas that concern life and ecology. For the last 30 years, Aniket has led thinking and innovation in landscape architecture in his country.
MITZI ROJAS (Santiago, Chile, 1953)
Chilean architect and landscape designer. She has worked as a professor of architecture and landscape design, and has participated in seminars and competitions in various universities. In Montreal, she was awarded first place in the Mosaïcultures Internationales de Montréal (2000) contest, in the three-dimensional designs category three dimensions. Rojas has worked as a town planner, mainly on institutional projects such as the Aguada Oriente Floodable Park (Santiago), the Costanera del Viento Park (Porvenir), and the Mirador del Puente Chacao Building (Chiloé). At present, she is a member of the Juan Grimm Studio.
CLAUDIA PERTUZÉ (Santiago, Chile, 1970)
Publisher and cultural entrepreneur. For 20 years, she has dedicated herself to promoting contemporary Chilean culture at a national and international level. Pertuzé founded and directs Ediciones Puro Chile, an institution that showcases and promotes the art and architecture of her country in a global context. The publishing company, a pioneer in its field from its beginnings, is today considered a leading reference in each of these areas. Among Ediciones Puro Chile’s most important projects are Copying Eden. Recent Art in Chile (2006) and White Mountain. Recent Architecture in Chile (2011). Both books have been presented and distributed in some of the world’s most prestigious cultural centers and venues, including the Tate Modern of London, New York University, Tokyo’s Mori Art Museum, the Venice Biennale, the MACBA of Barcelona, Aedes of Berlin, among others.
ED núm. 292, "Vínculo con la tierra". Ediciones e Impresas, Santiago, Chile, septiembre 2017.
Revista Capital núm 442, "La revancha de Juan Grimm".
Ediciones Financiera S.A., Santiago, Chile, abril 2017.
Diario El Mercurio, "El nuevo sector verde de Santiago," 19 de abril, 2017.
ED núm. 1.064, “Homenaje a los Incas”. Ediciones e Impresos, Santiago, Chile, noviembre 2016.
ED núm. 278, Especial Mobiliario, “Estructura Poética”. Ediciones e Impresos, Santiago, Chile, octubre 2016.
Casas Arquitectura Diseño Decoración núm. 120, “Identidad, Pasión y Convicción”. Editorial Tiempo Presente, Santiago, Chile, marzo 2016.
Vivienda y Decoración, El Mercurio núm. 1.008, “Parques Excepcionales”. Editorial El Mercurio, Santiago, Chile, octubre 2015.
Vivienda y Decoración, El Mercurio núm. 993, "Un parque de la nada". Editorial El Mercurio, Santiago, Chile, julio 2015.
Landscape Architecture 30/30. Meaghan Kombol, “Studio
Juan Grimm. London: Phaidon Press Inc., 2015.
Revista Sociedad Argentina de Horticultura núm. 259, “Vivir en la Naturaleza”. Editorial Sociedad Argentina de Horticultura, Buenos Aires, Argentina, noviembre 2014.
Capital núm. 376, “Haría del Cerro San Cristóbal nuestro Central Park”. Santiago, Chile, julio 2014.
ED núm. 237, Ranking "Paisajismo Juan Grimm". Ediciones e Impresos, Santiago, Chile, abril 2014.
Casas Arquitectura Diseño Decoración núm. 92, “Exuberante”. Editorial Tiempo Presente, Santiago, Chile, noviembre 2013.
Vivienda y Decoración, El Mercurio núm. 884, "Un gesto de Grimm en Chiloé". Editorial El Mercurio, Santiago, Chile, junio 2013.
ED núm 213, Ranking "Juan Grimm". Ediciones e Impresos, Santiago, Chile, octubre 2012.
Ya Colección núm. 1, “Desde el JardÍn”. Editorial El Mercurio, Santiago, Chile, julio 2012.
Vivienda y Decoración, El Mercurio núm. 832, "Un lugar sin límites". Editorial El Mercurio, Santiago, Chile, junio 2012.
Landscape Architect num. 3, “Errazuriz Vineyard Gardens”. Dalian University of Technology, Beijing, China, may 2012.
Vivienda y Decoración, El Mercurio núm. 823, "Paisaje
nativo a gran escala". Editorial El Mercurio, Santiago, Chile, abril 2012.
Vivienda y Decoración, El Mercurio núm. 804, "Reestreno entre viñedos". Editorial El Mercurio, Santiago, Chile, diciembre 2011.
AOA núm. 17, “Juan Grimm y el Orden Natural”. Editorial Asociación de Oficinas de Arquitectos (AOA), Santiago, Chile, agosto 2011.
Vivienda y Decoración, El Mercurio núm. 779, "Juan Grimm en pequeño formato". Editorial El Mercurio, Santiago, Chile, junio 2011.
TGM Latinoamericana núm. 89, “Jardines de Sudamerica”. Buenos Aires, Argentina, noviembre 2010.
ED núm 181, Ranking "Mejor paisajista Juan Grimm". Ediciones e Impresos, Santiago, Chile, agosto 2010. Diseña, “Arquitectura Paisajista”. FADEU, Pontificia Universidad Católica de Chile, Santiago, Chile, julio 2010. Nueva Arquitectura del Paisaje Latinoamericana, “Parque Chiñihue”. 2G Dossier, Editorial Gustavo Gili, Barcelona, España, 2009.
Paisajismo núm. 30, “Jardín en Papudo”. Editorial Asflor, Barcelona, España, 2009.
Parati Deco núm. 111, “Belleza en las Rocas”. Editorial Atlántida, Buenos Aires, Argentina, octubre 2009.
Vivienda y Decoración, El Mercurio núm. 685 "El plan infinito de Juan Grimm". Editorial El Mercurio, Santiago, Chile, agosto 2009.
Vivienda y Decoración, El Mercurio núm. 670, "La Patagonia de Juan Grimm". Editorial El Mercurio, Santiago, Chile, mayo 2009.
Vivienda y Decoración, El Mercurio núm. 614, "Un espacio mágico". Editorial El Mercurio, Santiago, Chile, abril 2008.
Gardens Illustrated num. 133, “Living on the Edge”. BBC Worldwide Ltd., Bristol, UK, January 2008.
Enlace, Arquitectura y Diseño núm. 192, “Parque Chiñihue”. Colegio de Arquitectos de la Ciudad de México, México, agosto 2007.
Vivienda y Decoración, El Mercurio núm. 540, "Diseño a los pies del cerro". Editorial El Mercurio, Santiago, Chile, noviembre 2006.
Vivienda y Decoración, El Mercurio núm. 536, “Diseño verde que se destaca”. Editorial El Mercurio, Santiago, Chile, octubre 2006.
Gardens Illustrated num. 107, “Natural High”. BBC Worldwide Ltd., Bristol, UK, November 2005.
Landscape Architecture Magazine num. 7, vol. 95, “Two if by Sea”. American Society of Landscape Architects (Asla), Washington, USA, July 2005.
Vivienda y Decoración, El Mercurio núm. 481, “Embajador Natural”. Editorial El Mercurio, Santiago, Chile, septiembre 2005.
Vivienda y Decoración, El Mercurio núm. 407, "El valor de la experiencia". Editorial El Mercurio, Santiago, Chile, abril 2004.
Revista In Vitro núm. 8, "Arquitecto acérrimo". In Vitro Comunicaciones, septiembre 1998.
Land Forum num. 10, “Jardines Juan Grimm 1984 1999”. Spacemaker Press, Berkeley, USA, 2001.
Revista Deco núm. 3 16, "Arquitecto del Paisaje", septiembre 1998.
House & Garden, “Nature to Advantage Dress’D”. Ed. The Condé Nast Publications Ltd., Londres, UK, March 1998.
Paula núm. 671, "Un Parque Chileno". Ediciones EPSA, Santiago, Chile, 1993.
Paula núm. 665, “Desde el Jardín”. Ediciones EPSA, Santiago, Chile, noviembre 1993.
Paula núm. 496, “Más Casa 86”. Ediciones EPSA, Santiago, Chile, febrero 1987.
Landscape Architecture 30/30. Meaghan Kombol, “Studio Juan Grimm. London: Phaidon Press Inc., 2015.
The Gardener’s Garden. Varios Autores, “Jardín Los Vilos”. Londons: Phaidon Press Inc., 2014.
Futurescapes. Designer For Tomorrow’s Outdoor Spaces. Tim Richardson, “Juan Grimm”. London: Thames & Hudson, 2011.
Around the World in 80 Gardens. Monty Don, “Juan Grimm’s Garden”. UK: Weidenfeld & Nicolson, 2008. Latinscapes. Jimena Martignoni, “Dos casas en la costa del Pacífico”. Barcelona: Gustavo Gili, 2008.
En Busca del Paraíso. Jardines Excepcionales del Mundo. Penélope Hobhouse, “Jardín Bahía Azul”. Barcelona: Blume, 2007.
Jardines Juan Grimm 1984-1999. Juan Grimm. Santiago: Ediciones ARQ / Escuela de Arquitectura PUC, 1999. Casas. Obras de Arquitectos Chilenos Comtemporáneos, “Casa en Bahía Azul”. Santiago: Ediciones ARQ / Escuela de Arquitectura PUC, 1997.
EDITOR | EDITOR
Claudia Pertuzé Concha
DISEÑO | DESIGN
Colomba Cruz Elton
FOTOGRAFÍA DE JARDINES | GARDEN PHOTOGRAPHY
Renzo Delpino
TRADUCCIÓN | TRANSLATIONS
Sebastián Brett, Jane Brodie, Gabriela Pelsinger
EDICIÓN DE TEXTOS | TEXT EDITING
Juan Manuel Vial
CORRECIÓN DE TEXTO | COPYEDITING
Emma Cypher-Dournes, Edison Pérez, Ediciones Puro Chile
TIPOGRÁFIAS | TYPEFACE
Untiled Sans, Arno Pro, Berthold Akzidenz Grotesk
DIRECCIÓN DE PROYECTO | PROJECT MANAGEMENT
Claudia Pertuzé, Ediciones Puro Chile
Karin Osbahr, Hatje Cantz
PRODUCCIÓN | PRODUCTION
Paz Ortúzar, Ediciones Puro Chile
Heidrun Zimmermann, Hatje Cantz
PAPEL | PAPER
Gardapat Kiara, 135 g/m²
POST PRODUCCIÓN DIGITAL | DIGITAL POST PRODUCTION
Gronefot
PRIMERA EDICIÓN | FIRST EDITION
©2017 Ediciones Puro Chile, y los autores por sus textos y fotografías | and the authors for their texts and photographs
©2017 Hatje Cantz Verlag, Berlin, y los autores por sus textos y fotografías | and the authors for their texts and photographs
ISBN 978-956-9016-09-7
© 2017 para las obras reproducidas de | for the reproduced works by Juan Grimm: el autor | the artist
IMPRESIÓN Y ENCUADERNACIÓN | PRINTING AND BINDING
DZA Druckerei zu Altenburg GmbH, Altenburg
PORTADA | COVER
Lago Chungará, Región de Arica y Parinacota, Chile | Arica y Parinacota region, Chile
Fotografía | Photograph Renzo Delpino
PUBLIC ADO POR | PUBLISHED BY EDICIONES PURO CHILE
Alonso de Monroy 2869, of 401 7630713
Chile | Chile
Tel. +56 2 2218 8090 www.puro-chile.cl
Y | AND
HATJE CANTZ VERLAG
Mommsenstr. 27
10629 Berlin
Alemania | Germany
Tel. +49 30 3464678-00
Fax +49 30 3464678-29
www.hatjecantz.com
Distribuido internacionalmente por Hatje Cantz, excepto en Latinoamérica distribuido por Ediciones Puro Chile.
Los libros de Hatje Cantz y Ediciones Puro Chile están disponibles internacionalmente en librerías seleccionadas.
Para obtener más información sobre nuestros socios distribuidores, por favor visite página web www.hatjecantz.com y www.puro-chile.cl

Distributed internationally by Hatje Cantz, except for Latin America distributed by Ediciones Puro Chile.
Hatje Cantz and Ediciones Puro Chile books are available internationally at selected bookstores. For more information about distribution partners please visit our homepage at www.hatjecantz.com and www.puro-chile.cl
TODOS LOS DERECHOS RESERVADOS
Prohibida cualquier forma de reproducción total o parcial de este libro por cualquier medio sin permiso de los editores.
ALL RIGHTS RESERVED
No part of this publication may be reproduced in any form or b y any means without permission of the publisher.
Proyecto acogido a la Ley de Donaciones Culturales |
Project registered under the Cultural Donations Act
