Background —

Our new office at 1222 22nd Street NW is located on the second floor of a rare 4-story 50,000 SF warehouse building. Previous occupants of the building have included the Capitol Cadillac dealership and showroom, John F. Kennedy’s Washington DC Headquarters during his presidential campaign, and most recently as a facility to house Secret Service vehicles for the White House.
Our designers transformed the industrial building into a creative and sustainable loft office space. All the planning, decision-making, and strategy-setting related to the relocation process was handled in-house, using the same best practices we employ when working with clients.
Clockwise from Top: Capitol Cadillac Showroom circa 1948 (photo by John Williams); exterior, as White House transportation facility; JFK Presidential Campaign
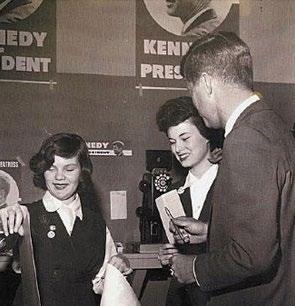
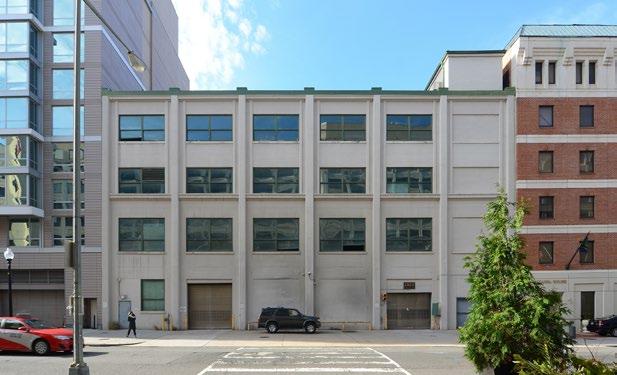
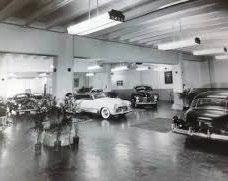
Our Building —
Vision: A welcoming environment providing flexible space for collaboration and focused work; engaging occupants and demonstrating leadership in Living Design while promoting a culture of research.

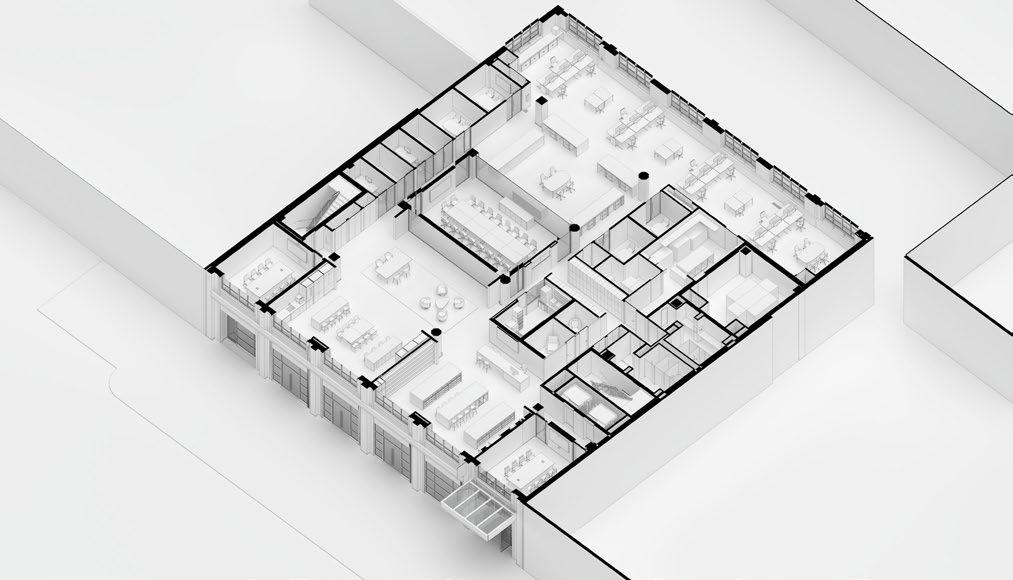
Living Design —
At the heart of Living Design are people. The future of humanity depends on a healthy, prosperous planet.
That’s why we’re setting such ambitious goals for ourselves. Design and construction routinely cause cascading negative effects on Earth’s ecosystems. By being more intentional in our design process, and more deliberate in our design outcomes, we can help our environment heal.
Every step in the right direction counts.
6 Perkins&Will ― Washington DC StudioSustainability
A system that can endure, maintaining its capacity and performance over time, achieving its fullest potential.
Resilience
A system which adapts to shocks, flexing in the face of sudden change and withstanding unexpected challenges.
Regeneration
A system that can rejuvenate its own life sources, reconstructing itself and producing over time.
Inclusion
A system that integrates diverse populations, ensuring all human, plant, and animal life is treated in a fair and equitable way.
Well-Being
A system that thrives inside and out, allowing life to prosper holistically.
Perkins&Will ― Washington DC Studio 7Workplace Strategy —
Culture
Only 30% of full-time employees are “engaged in their work in the US and only 13% are engaged worldwide.
Source: “The State of the American Workplace,” Gallup
Collaborative
Choice
When companies allow employees to determine where they work, employee satisfaction shoots up 15%.
Source: “The Evolving Workplace,” CBRE
40% of workers spend up to 30 minutes a day searching for space to collaborate. Companies should provide a variety of meeting areas for maximum efficiency.1
When employees collaborate 73% do better work, 60% are more innovative, 56% are more satisfied.2
30% of an individual’s output depended on a team in 1985. By 2010, that figure had increased to 80%.3
Sources: 1. Steelcase; 2. Deloitte. 3. Herman Miller
Experience
82% of Gen Y said they would let the pospect of working in a beautifully designed space influence acceptance of a job.
Source: Kelton Research “Design for Living” survey commissioned by Autodesk
Wellbeing
Workers exposed to natrual light slept on average 46 Minutes longer (and more soundly) than those without access.
Source: Journal of Clinical Sleep Medicine
Breaking every 90 minutes gave workers 30% better focus, 50% greater capacity to think creatively, 46% higher level of health and wellbeing - when compared to taking just one break a day.
Source: Towers Watson
Perkins&Will ― Washington DC Studio 9Embodied Carbon Strategies —
Our Studio has pledged to eliminate embodied carbon in every commercial interiors space we design by 2030. Embodied carbon is the total amount of carbon dioxide emissions that a material, system, or assembly represents over its life cycle. Statistics suggest embodied carbon is responsible for 11% of all global greenhouse gas emissions annually.* In the building sector alone, it accounts for more than a quarter of emissions, with the design and construction of interior spaces acting as a major contributor.
We implemented a number of strategies to reduce the embodied carbon impact of our office. The following pages describe the impact of these strategies in our new workplace.
Source: Global ABC Global Status Report 2018, EIA
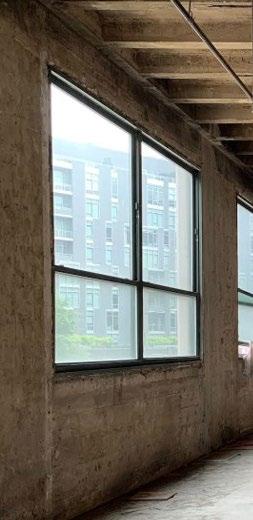
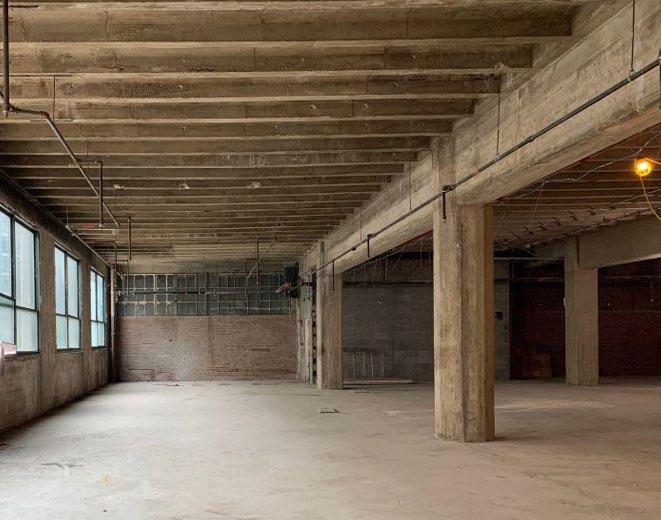 Perkins&Will ― Washington DC Studio 11
Perkins&Will ― Washington DC Studio 11
Building Attributes —
The large conference room’s demountable partition can be opened to accommodate gatherings extending into the cafe.
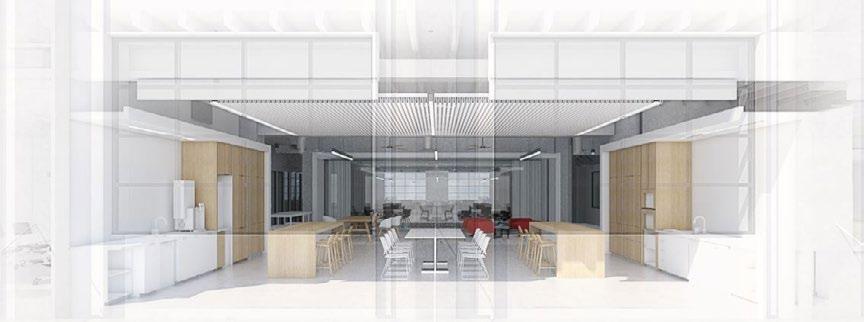
Embodied Carbon Strategy — Material Reduction
Exposed concrete slab eliminates embodied carbon from flooring materials used to conceal these surfaces.

Embodied Carbon Strategy — Carbon Sequestration
Wood millwork naturally sequesters carbon by storing it during the product’s life.
↑ Cafe
The new Cafe provides a variety of seating and fully integrated IT/AV for collaboration, socially distanced gatherings, and accommodates allstaff in-person and virtual gatherings.
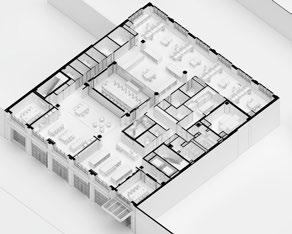
Reception / Materials Library
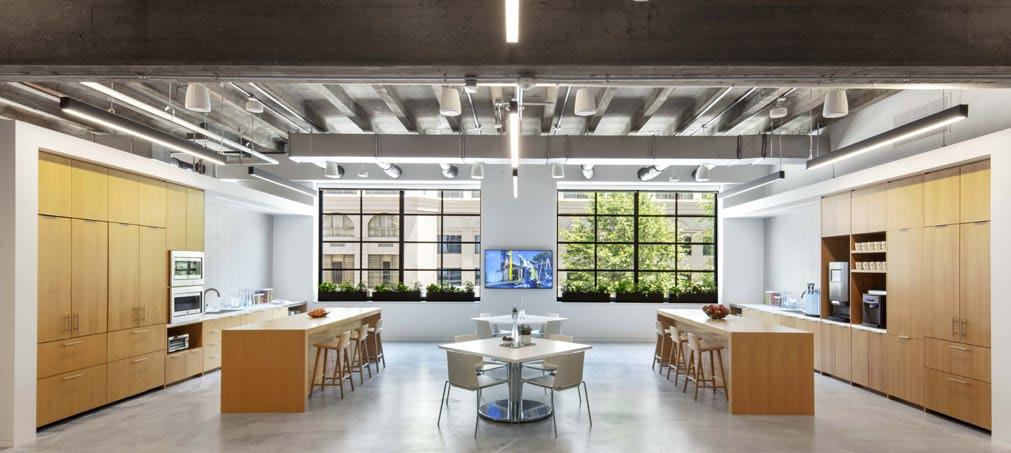
Lounge
An operable glass wall front at the large conference room provides maximum flexibility in the lounge area to create a multipurpose space.

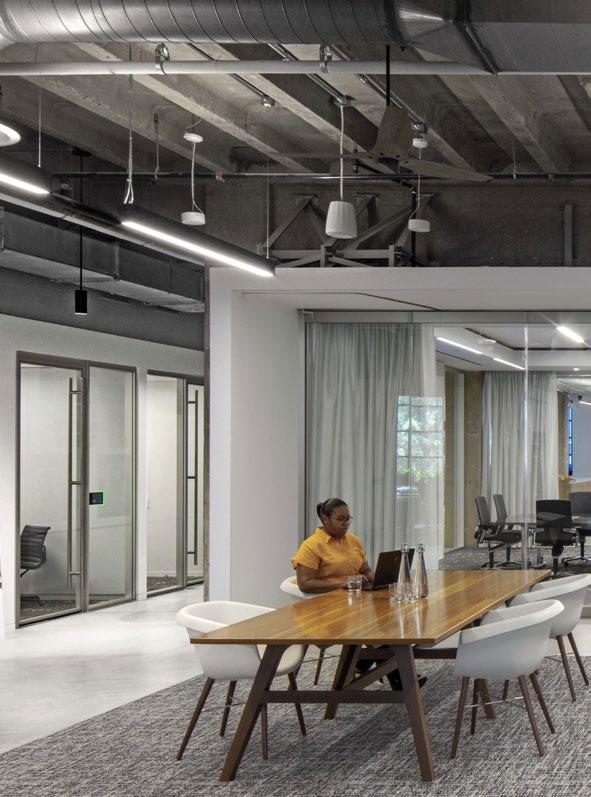
Embodied Carbon Strategy — Material Reuse
Existing furniture was used wherever possible to reduce embodied carbon.
Embodied Carbon Strategy —
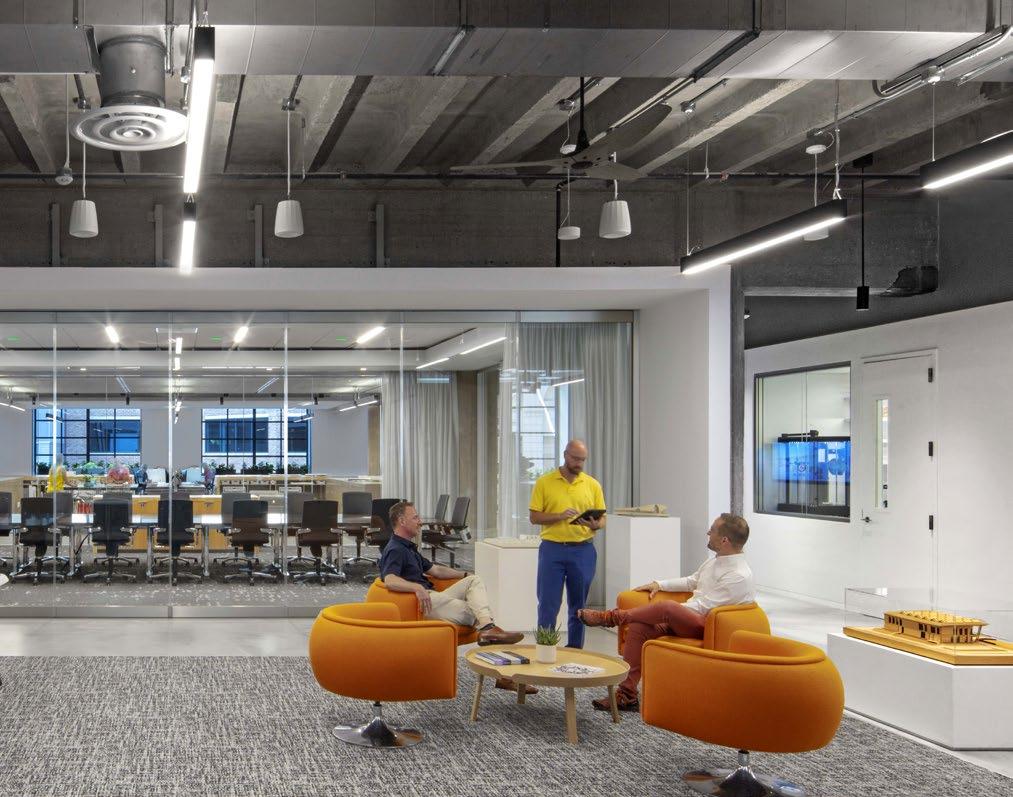
Responsible Manufacturing
Utilized manufacturers with carbon offset programs.
Embodied Carbon Strategy — Design for Reuse Demountable systems used to facilitate future disassembly and reuse.
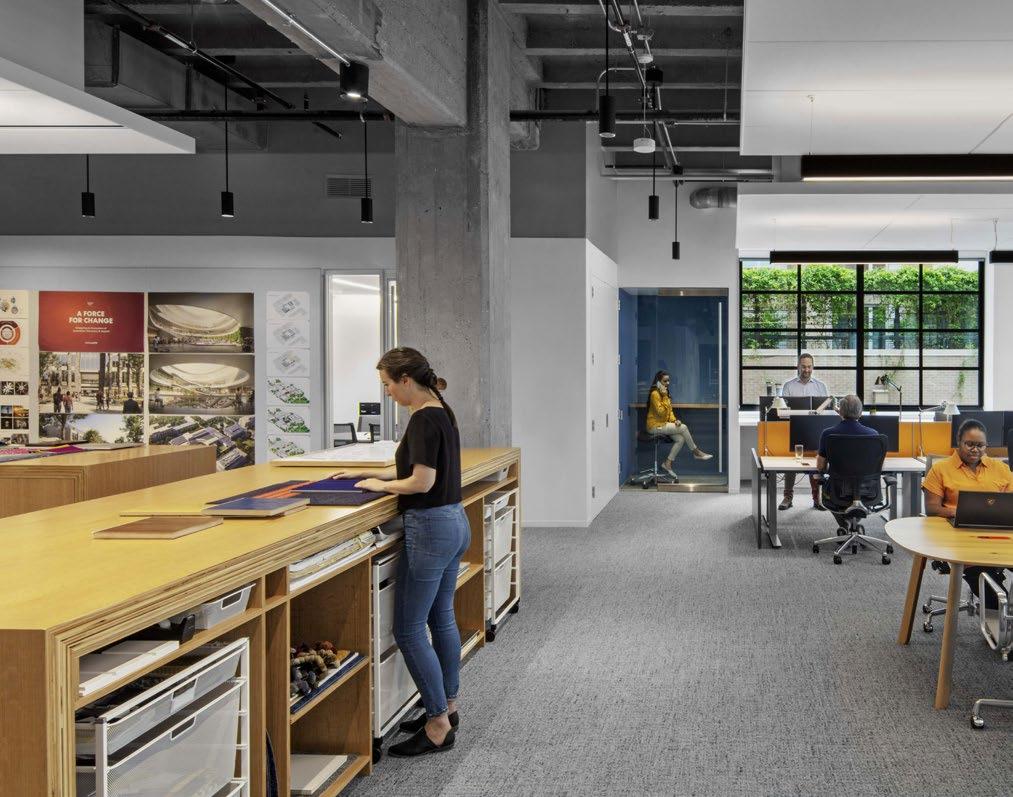 20 Perkins&Will ― Washington DC Studio
20 Perkins&Will ― Washington DC Studio
Embodied Carbon Strategy — Circular Economy
Carpet manufacturer has material take-back program for upcycling used materials into new products.
Open Office
Teaming areas between rows of benching create space for collaboration. All desks are unassigned, so employees can choose their workspace based on their needs to collaborate or on heads-down work in an enclosed focus room.

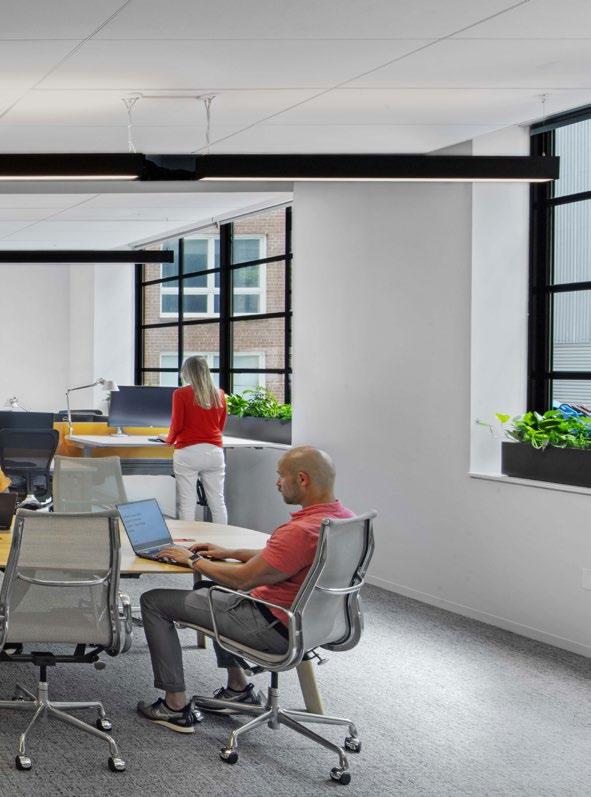
Sustainability and Wellness —
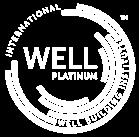
Petal Certification
• Used Red List Free Materials

• Net Zero Embodied Carbon

• Community Outreach Days
• Height Adjustable Desks
• Stair Upgrades
• Wellness Room & Quiet Room
• Post-Occupancy Survey
• Thermal Gradient & Free Address
• Sound Masking Zones
• Soundscaping
• Biophilic Designs
• UV Air and Water Treatment
• 45% Water Use Reduction
• 40% Lighting Power Density Reduction
• Ceiling Fans
• Enhanced Air Filtration
• Urban Site and Community Connectivity
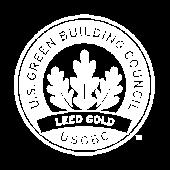
Project at a Glance —
Location 1222 22nd Street NW, Suite 200
Washington, DC 20037
Size 14,300 SF
Completed April 2021
TEAM Architect Perkins&Will
Interior Designer Perkins&Will
MEP Engineer ARUP
Acoustics ARUP
Structural Engineer Rathgeber/ Gross Associates
Contractor James G. Davis Construction
