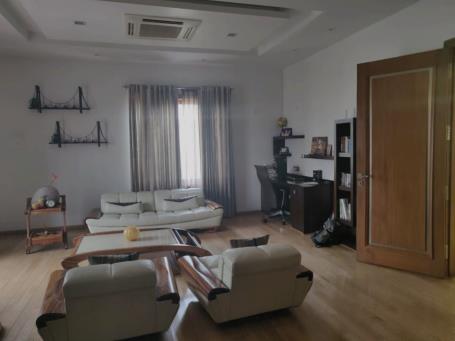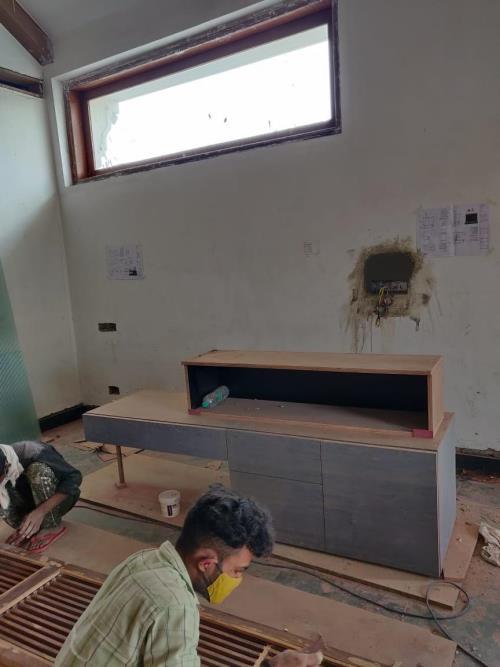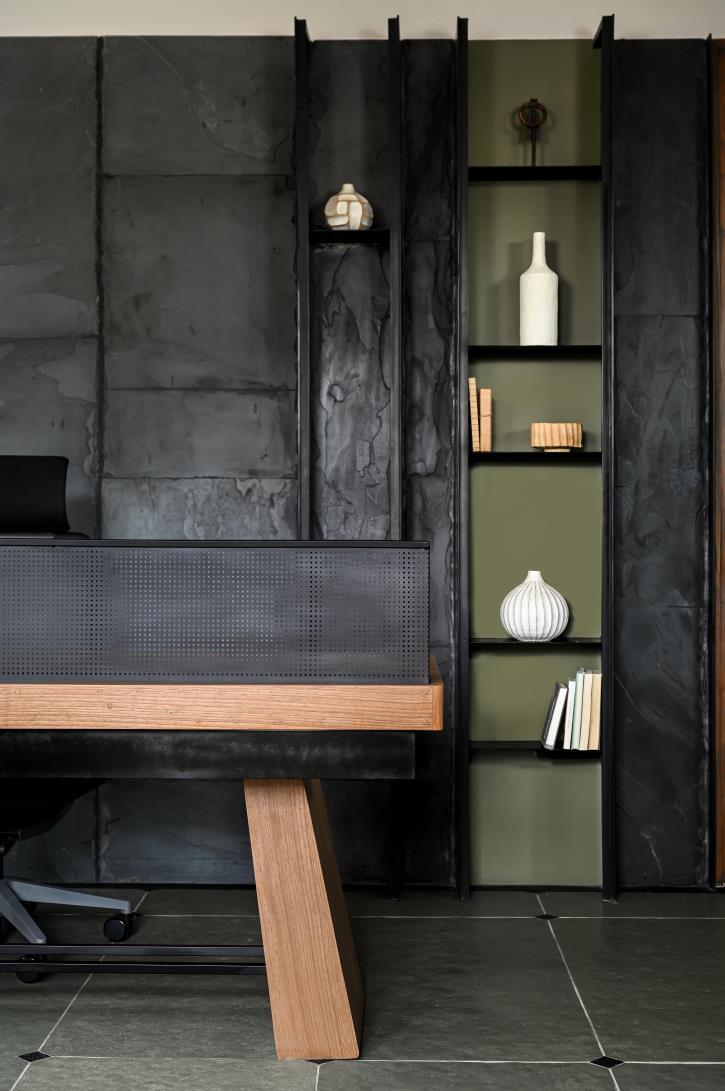PROJECT 1
MASTER BEDROOM

Objective: To renovate the existing bedroom of 1225 sq.ft into a more functional space. To provide an engaging and unique experience core to the client. To design a room of deeper communication with the client himself. The project is in collaboration with a senior interior designer.


Concept: Inspired by the client's love for the philosophy of Wabi-Sabi. 'centered on the acceptance of transience and imperfection’
Solution: The gaming desk is the heart of the room with the main featured back wall, and then the rest of the room is subtly down and more relaxed with the color palette derived from nature, simple furnishings, and a variety of textures are used and also incorporated storage as per client's needs. We decided to break the open ceiling and puncture walls to increase the natural light and volume in the space.

1. This was the initial circulation plan for the bedroom. What we have created is a visual demarcation between the bed area and the lounge area.


2. The client had specified few details like low seating, so what I had conceptualized is a seating with a nice balcony view.

3 For the wardrobe shutters and the bathroom doors our design has been inspired from a Shoji door concept where it consists of translucent sheets on a lattice frame
4. For the bathroom, the requirement was to make it more functional The shower area before was an arched shaped and now we have changed the shower area and made it bigger. Also, we have incorporated two sinks for his and hers
5 The main element of the room is the gaming desk, and the client has asked for few specific details, and we had designed around that.

I believe materials have a soul and when put together they tell a story. Here we tried using materials like kota stone, limestone flooring & natural granite for flooring; neutral shades for furnishing and paired with wooden elements The tale is about a gamer and his serene pad


When we have removed the false ceiling, we almost got another 10 feet height to the room making it look cavernous. The simple wooden rafters along the design of sloped roof added a subtle warmth to the room

This is a study unit being design in the bedroom area. We have used the old furniture wood to design this unit.


Our heart of the room is the Gaming desk and its backwall. The stone wall cladding gives the space more organic and rawer look also feels like the heavier activity zone of the room.
These beautiful ceramic tiles are used for wall cladding in the bathroom. These were very expensive and had to be careful about the wastage. Cutting them into half was a trouble and when we did the machine cut, we achieved a clean tile.






• Customized doors and shutters

• Wabi-Sabi artwork near the bed space

• Used vibrant blue tiles in the bathroom space

GABLE ROOM


Objective: The main aim of the Gable Room renovation project (400sq.ft) is to create a unique guest bedroom space that functionally and aesthetically pleases and to retain the old built-in Jacuzzi. (Done in collaboration with the senior interior designer)

Concept: Inspired by the medieval baths and a few of the client's handpicked artifacts, designed the concept around it.


Solution: We featured timeless, raw, earthy material to achieve the look and create a sanctuary for the client.







Concept sketches

Inspired from Moroccan interior theme, I have incorporated few elements like arches, intricate tile designs, patterned tiles, traditional chandelier and vibrant colored rug

1. Removing the previous ceiling and accentuating the existing ceiling has given a depth in character to the room.

2. The dresser unit and the storage unit have been customized according to the client requirements

3. The furniture has the arches details to sync in with the theme

Taking inspiration from the Moroccan ancient baths added details to side stone walls of the Jacuzzi Also, to create a continuous design, established a cozy seating next to this area.





The vanity is custom built in metal and black granite and houses a recessed sink. The granite also extends to the front fascia, hiding within it a concealed drawer. The vintage tile pattern adds in more drama to the look.

A combination of Fabric sandwiched panels and mirror from the door and divider to this beautiful washroom. The frames and handles are customized in solid wood, finished in black PU polish.

PROJECT 3
Retail Design
Objective: The goal of the project is to explore the available retail space to create a spacious and lavish store concept for a Wedding dress store while maintaining symmetry in the layout. The layout was provided by the college professor.

Concept: The interior of the store breathes style glamor, look fashion forward and ultimately impacts the hearts of the customer.
Solution: Created separate zones and ample displays, exposure to a lot of designer wear and accessories.

The project specification is to redesign the store layout for a highend wedding outfits. This was the existing façade. The facade itself stands apart and gives the grandeur and hence retained most of the elements same and designed the storefront with lettering and added golden leaf plated ornaments Creating an opulent interior which will be light and airy because of the huge glass and iron windows at the front. At the rear end proposing a grand Carrara-marble staircase that coils up to the mezzanine floor.


INSPIRATION
The design is based on the classical elements. The combination of curves and straight lines have been used for the planning of the store.


Focusing on the symmetry, the lighting layout has been planned out and used decorative classical lights




A beautiful French ornate iron handrail runs along both the sides of the mezzanine floor. The ceiling is vaulted and decorated with delicate relief medallions. Antique lights are placed along the store This is a dramatic interior space







PROJECT 4
LIBRARY DESIGN

Objective: The project aims to reimagine a university's existing academic library, considering the space's usage. The project was given during college coursework. (720 sq.m for 200 pax)
Concept: The concept is around Human engagement which is essential. Libraries are hubs of knowledge, activity, and technology that can be ambitious in scale and design.
Solution: Enriched spaces by replanning the reading and study seating units into a design conducive and collaborative learning.


The development of the design of the academic library started with reshaping gathering, studying and reading spaces into more collaborative learning spaces
1. Different spaces planned : spaces for collaboration, sanctuary, interaction and community


2. Applying passive techniques such as skylights

• The main advantage of arrangement of seating near the windows is usage of natural light for reading corners

• Keeping the main study & reading areas close to bookshelves

• Possibility to sit for cooperation and independent work
• The colors of the library trended to neutral tones


• The appropriate light grey color for walls is chosen
• Different style of chairs


• Two types of veneer: mahogany and oak

• Cement Flooring
Material Board









PROJECT 5
PRESCHOOL

To design a practical concept of early childhood education space that could be facilitated in building upon mutual beneficial relationship between children & children, children & teacher, children & the external environment.



The design is integrated through the learning approaches such as: Interactive corridors and classrooms, imaginative walls to express, spaces for children to explore

The classrooms do not have any blackboards as the teachers plan to teach sitting beside the students.
Growing Seed of a Dream : The design awakens children’s curiosity through soft colors, crossing, repetition and diverse textures. While following the basic concept, the shapes of a growing seed decorate the walls and the classroom. Yellow, blue and green with neutrals provoke the children's thoughts Like a seed transforms into a large tree, it is the intention to create a space where petty curiosity of a child would develop into a huge dream.
Light airy colors help elevate the mood and bring positive vibes. Modularity in furniture & different level creates good play in the space. Materials like light pine wood, rubber flooring and soft materials along with visual contact with greens helps create a positive environment.









































