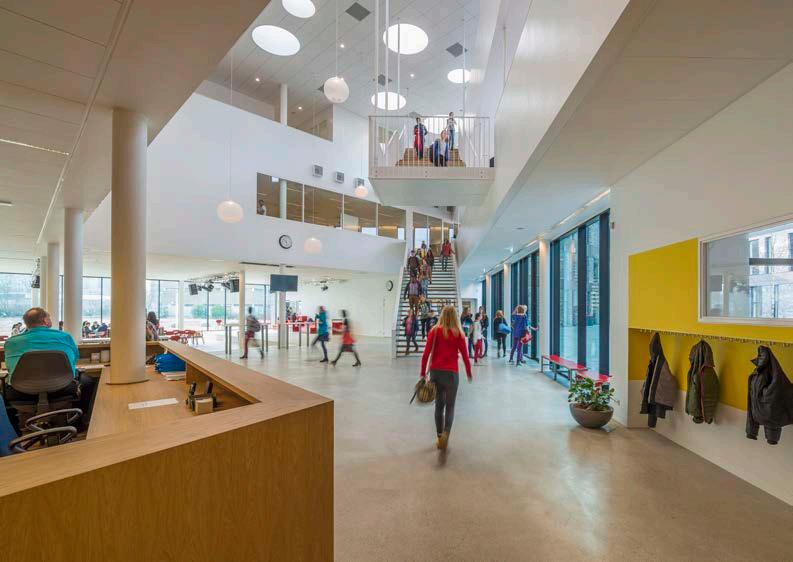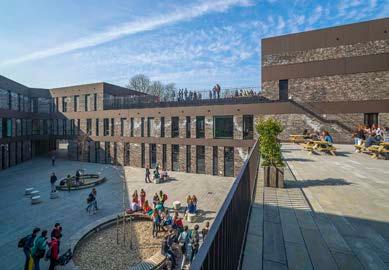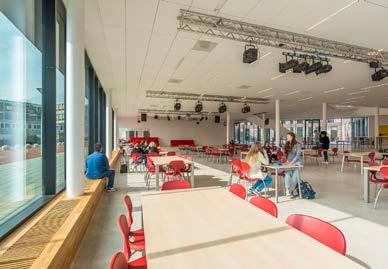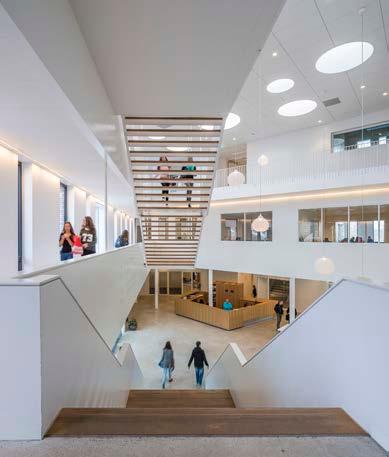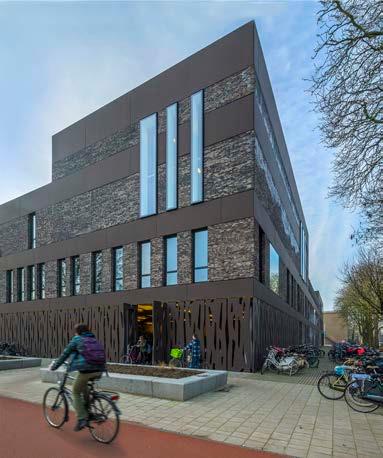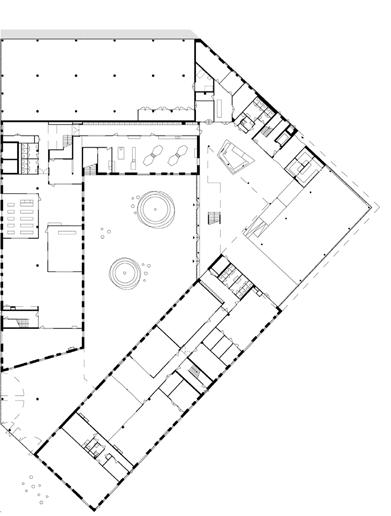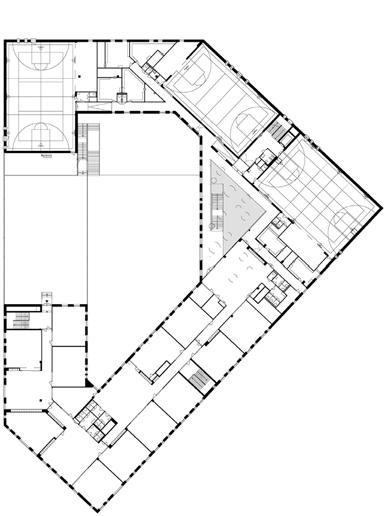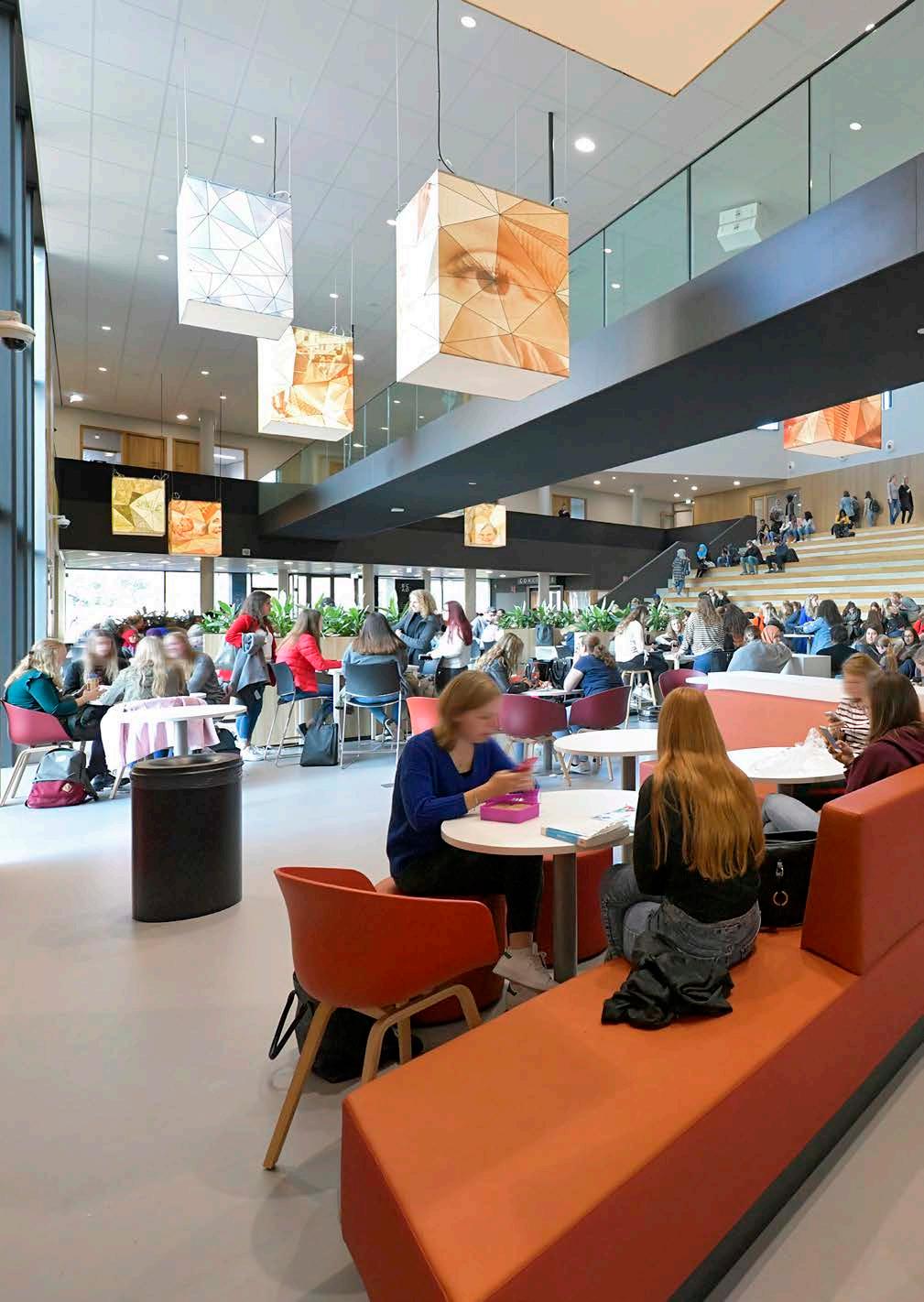Portfolio secondary education





Atelier PRO is committed to the educational learning environment for children and young adults. In our view, this environment should be a HEALTHY and PLEASANT one for pupils to reach their best achievements. This applies to all types of tuition in primary and secondary schools, and higher education.
For a healthy and pleasant educational learning environment, we as architects pay attention to indoor climate, logistics, and the positioning of the various spaces inside the building, as well as the relationship to the town and surroundings. Pupils, teachers, and staff should feel at home in our designs, which is why creating a healthy and pleasant school building is essential.
Buildings from atelier PRO offer possibilities for a variety of different educational visions. We believe that the interpretation of the educational vision lies with the teachers and the school board and not with the architects. It is our job to envision optimal building designs that can accommodate different perspectives in collaboration with the client and the educational institution. We commit ourselves to translating distinctive wishes into initial starting points. This takes both imagination and good communication skills during the design process, an approach that has led to numerous characteristic educational school buildings of which we present a selection here.
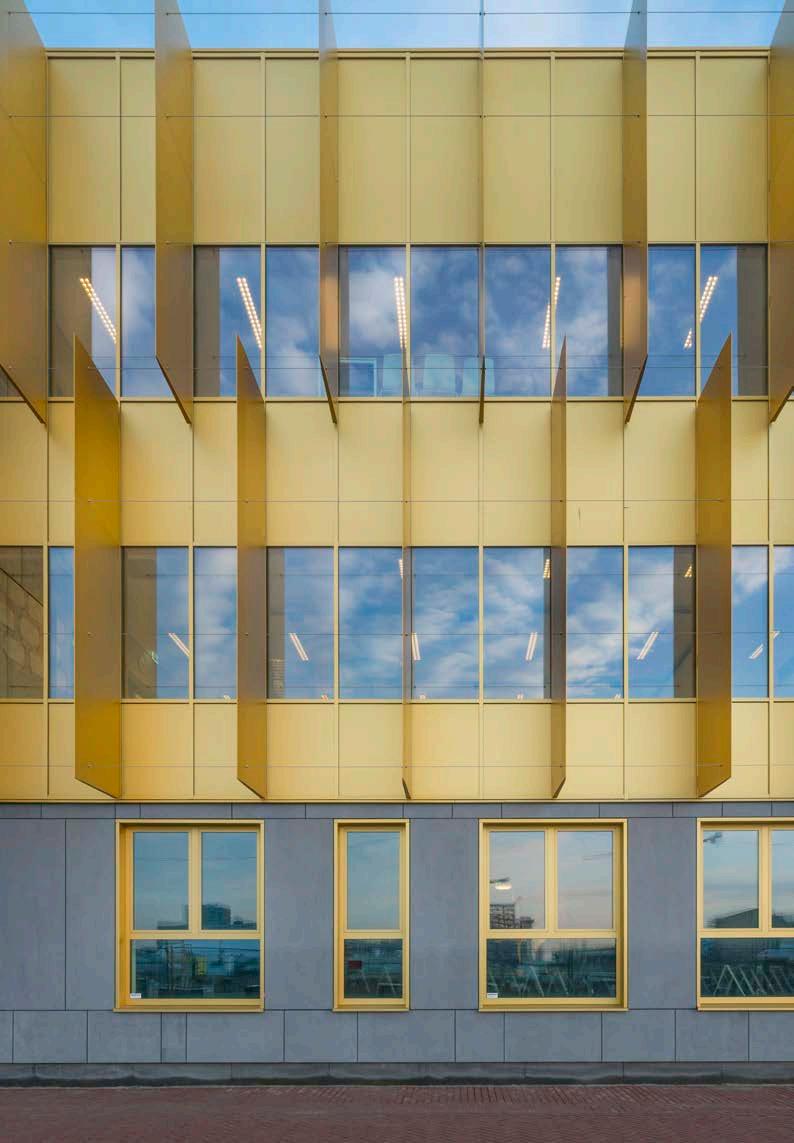
Atelier PRO was set up in 1976, and is an architectural firm in The Hague where animated professionals are actively engaged with architecture, urban development, interior design and building and costs management. Our home base is a special dune garden in the Archipelbuurt in The Hague. This location reflects who we are, as it represents how much we value the genius loci. From the very beginning, a contextual approach to architecture has been our motive, and it still is. Starting from these principles, atelier PRO creates surprising and pioneering architecture with a strong social engagement. This was the foundation of our name: PRO = Plan, Ruimte, Ontwikkeling (plan, space, development).
For us, the quality of a residential environment forms the basis for people to be able to develop themselves. Therefore, it is no coincidence that a major part of our portfolio consists of social property. Our view on education and health care has been translated into various schools, multifunctional accommodations and health care institutions. Furthermore, cultural and public buildings such as theatres and cultural centres also form part of it. Our involvement to improve the social environment is also converted into a great interest in and affinity with renovation and re-use. Recognizing and using the unnoticed beauty of existing buildings, often yields surprising designs. We highly value the historic stratification of the built environment and we ask ourselves: what qualities can we maintain and use to create surplus value. We try to look into the future, for example by investigating any possible contribution of architecture and urban development to a sustainable residential environment. Therefore, ongoing development of knowledge and skills plays a major role for our office. For instance, what will the clean city of the future look like? With what sort of new materials can we design environmental friendly facades? For us, such issues are topical. Our curiosity and spirit of enterprise become manifest in items such as high sustainability scores, trend-setting strategies for educational buildings and successful office layouts for The New World of Work.
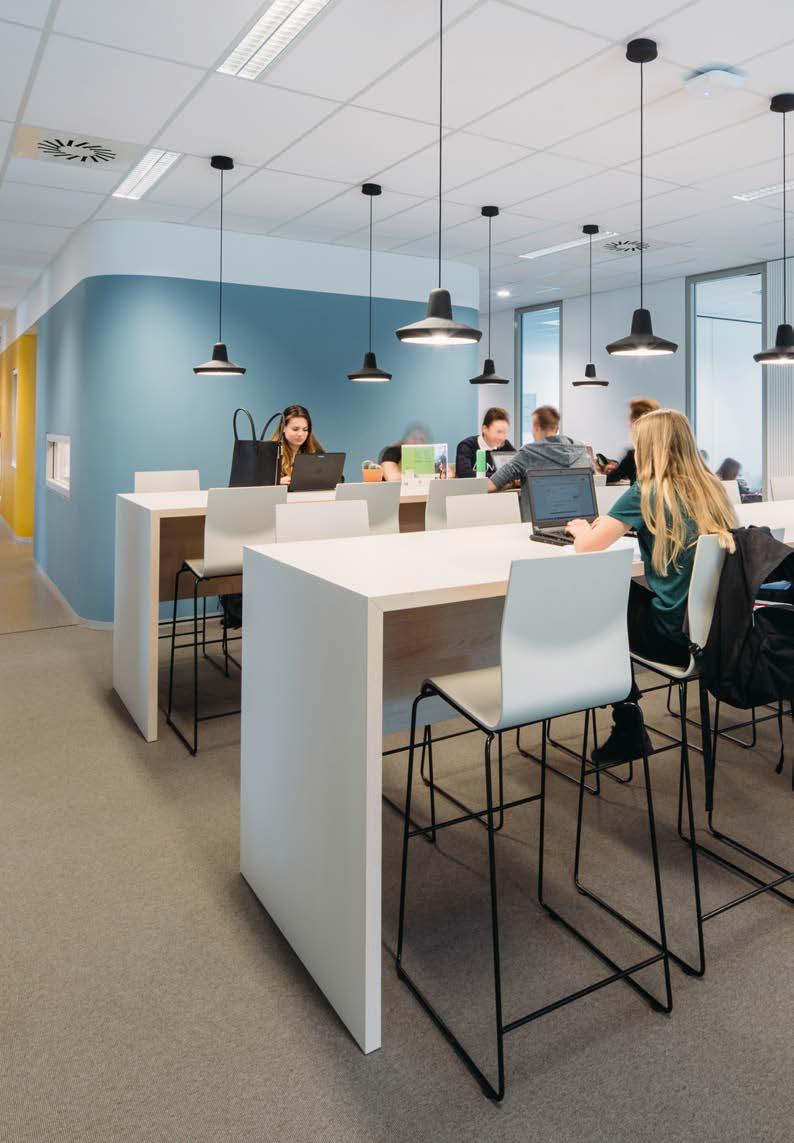
Between classical and personalized learning
Changes in education are always taking place. And that is not surprising since society is changing quickly and education follows along. The revolution in communication and data technology accelerates that process and the question is if school buildings in the future will even be needed. Young people gather information all day long on the iPad, smartphone or laptop and knowledge is available at any moment, regardless of time and place. In addition, there is a growing realization that the school is not the only place where one acquires knowledge. Lifelong Learning means that many people outside school need spaces to acquire knowledge and skills. Atelier PRO believes that a brand new kind of space is needed where knowledge and skills can best be exchanged.
There are two poles in which the debate about educational space is unfolding. On the one extreme people think that the classroom and classical education are the building blocks of education. At the other extreme, it is thought that knowledge acquisition itself is a dynamic activity, of which personalized learning is a good example. The worst consequence here would be that classrooms and school buildings would no longer be required for learning. However, these are the extremes. In practice, most schools are balancing between both. In the eyes of atelier PRO these two extremes seem a contradiction, which ignores the main point at hand. A human being is a social creature and learning or absorbing knowledge is a social process. This is the basis of the educational landscape. It’s all about the fine interaction and not the extremes. Until now, nothing new. Most schools are looking for a solution within the standard structure of schools, like for example, academic schoolyards.
Activities like fait primitif
What is new is another way of thinking about buildings for education and the consistent choice for activities within a school as the starting point for the spatial planning of the school. These activities are also social processes which partially take place via the new media, at certain spots where students meet!
Aside from that, it’s not just about the knowledge itself but about the skill of acquiring it. Learning to learn is thereby fundamental. A hairdresser or car mechanic doesn’t learn their trade from behind a computer screen in the attic but does by actually working with hairstyling, with auto parts or in Socratic dialogue. We especially see the social processes and the diverse activities of students and teachers, and at times it seems like that these activities conflict. Yet it is the diversity of the school landscape where these activities belong that literally provide ‘space’.

Our spatial planning and interiors are directly focussed on that. This marks the new generation of schools. Zoning activities within the education landscape: from dynamic to still.
Basically the spatial transition flows over from extremely dynamic activities to where silence is required. This transition is inherit to the layout of the spaces. The school landscape with academic schoolyards is already new but the spaces will be even much more specific. The activities of the students will continue to be accentuated, resulting in an increased differentiation in the sort and quality of the spaces and furniture in the school.
The urban environment, the entrance to the school, the circulation areas (hallways and staircases), the central hall, auditorium, and cafeteria all play important roles. They are primarily the social zones where students exchange the latest news and information. The deeper one goes inside the building, the more quiet there is and concentration dominates. Large schools are nowadays divided into special domains for about 200 students. In this environment the students are hereby stimulated to connect among themselves because they are in the same development phase placed together into one domain. Students and teachers know one another. Within these departments are student squares, study centers or libraries where students can work together or individually on projects. Sometimes these spaces are informal and could be a bit noisy. Other places are quieter. The classroom is the space where instruction is given or where students work alone. Here it is the most peaceful. These spaces can also be specialized subject rooms.
As said before, a consequence of activity zoning in the school landscape leads to a differentiation in the spaces and furniture in the school. The qualities of these spaces and the building physics are important here. Good acoustics have a crucial influence on learning performance. The classical type of school building is going to evolve into an academic landscape that is conducive to making possible Lifelong Learning and responds to the activities needed for acquiring knowledge and skills.
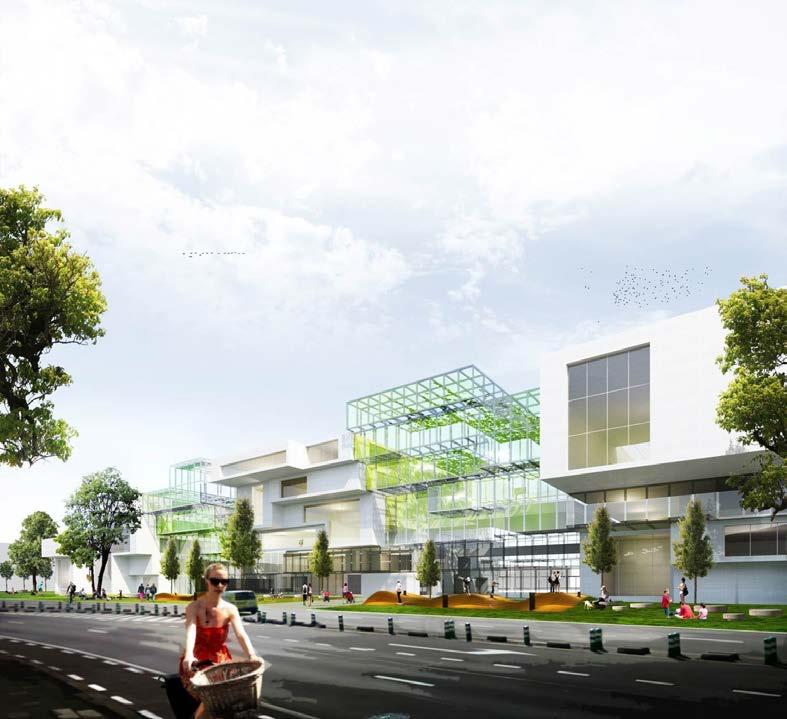
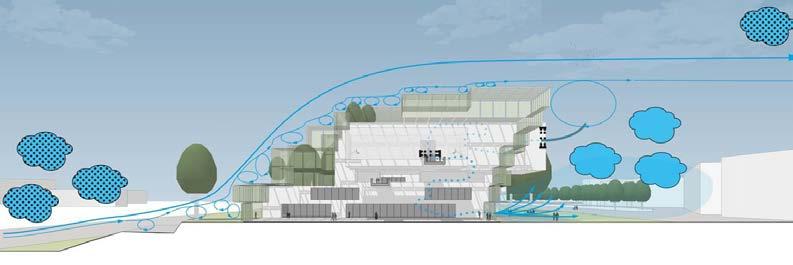
In highly urbanised areas, there still exists a demand for good, new schools. These schools are often planned on the only available sites in cities close to ring roads. Concerning air quality, these are the worst places. With the project Clean Air Schools, we want to underline the urgency of the issue and provide spatial solutions. As part of an integrated design team, we are evaluating the possibilities of using architecture to improve internal as well as external air quality. With that, we are researching the possible effects of spatial interventions on the quality of the outside air.
A suitable site was found for Clean Air Schools in collaboration with the City of Antwerp. In order to conduct relevant design research, it was necessary to map the microclimate, concentrations of different air pollutants and air currents on the site. With support from the City of Antwerp, we were able to obtain relevant data from existing measurements. We focused on the problems of particulate matter and NO2. In discussion with the City of Antwerp, it was decided to use a location on the street of Desguinlei for the case study. Located next to a ring road in an inner city area, it’s a sensitive zone in terms of air quality according to EU guidelines. The case study was developed during a ‘pressure cooker’ workshop. With a site-specific design, the design team (Alex Letteboer, Bas Woldman, Thijs Klinkhamer, Sjoerd Hoogewerf and Berit Piepgras) used a purpose-developed clean air toolbox to generate concepts and translate them into the final design. These tools are spatial interventions that can be utilised to help improve air quality on the exterior (and interior) of a building. During different sessions throughout the design process, the findings and design proposals were evaluated with the City of Antwerp, The Why Factory, TU Delft, Dutch Green Building Council, Imago Bouwers, and TNO.
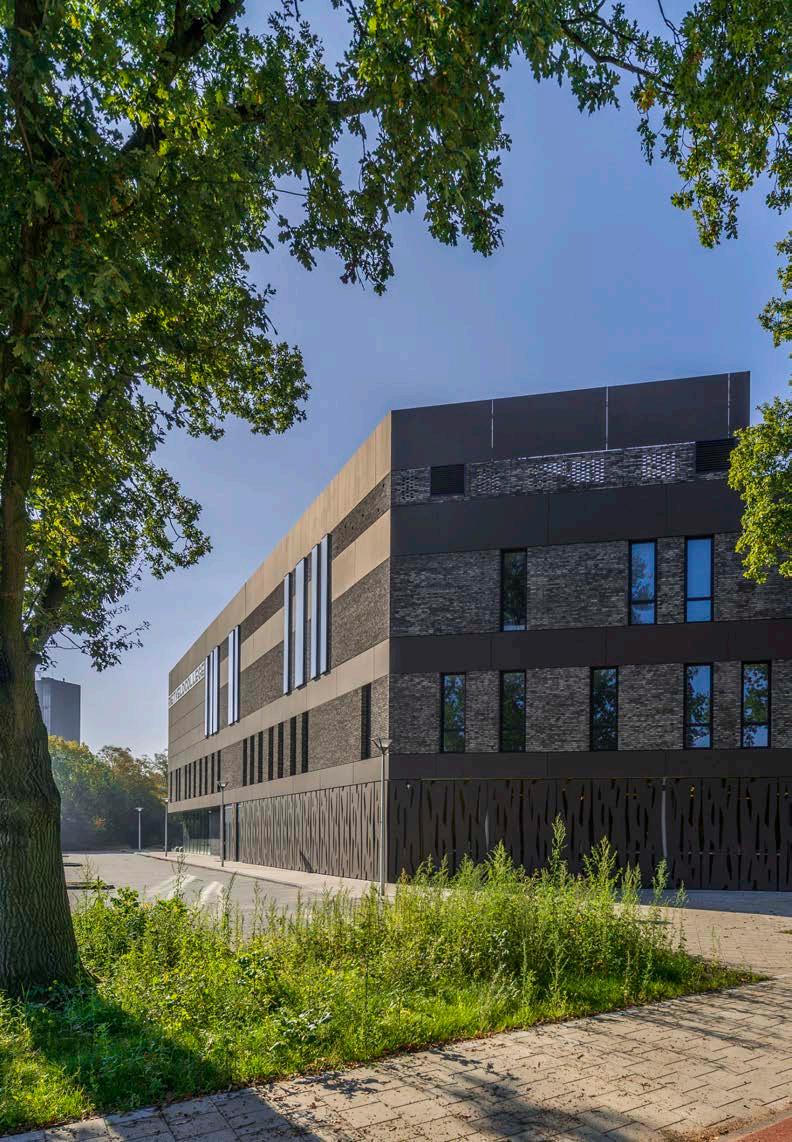
The final design is a building composed of several ‘shells’. Outside air is purified by electrostatic filters and drawn into the innermost part of the school: the classrooms. Through overpressure, this clean air can be further used elsewhere in the building: the corridors and the covered semi-public and public spaces in and around the school.
The outer shell in this system is the facade facing the ring road. This shell forms a barrier to the highway to direct the polluted air above and over the rest of Antwerp. Thanks to the staggered design of the outer façade, this creates turbulence so the air can be further mixed with cleaner air from above, thereby reducing the concentration of particulate matter.
Electrostatic filters therefore supply clean air to the classrooms. This air is drawn into the playgrounds, semi-public spaces that are covered with glass. From here, the clean air flows outward to create better air quality in the public space near the main entrance. The playground is sheltered to create a street canyon effect with clean air. We assume that the form of the building will somewhat prevent the purified air from combining too quickly with the polluted outside air. The aim is to test this concept in a wind tunnel to see whether it really works. In this way, the design provides the possibility for classroom windows to be opened onto the covered semi-public space around the school without letting in particulate matter or soot. Here, opportunities exist for the ‘Frisse Scholen’ program to be combined with passive building. Alongside the abovementioned measures, the entire concept works towards creating an energyneutral and pleasant school building. Additional measures include the application of an algae wall as shading and a bioreactor, a prefabricated timber structure to keep the construction site clean and ensure a comfortable internal climate, and a ‘gaatjesplafond’- a specially perforated, suspended ceiling with hidden fans - for better internal ventilation. Offgassing from building materials and furniture will also be reduced.
After discussing the draft extensively with Ulf Hackauf from The Why Factory and Annemie Tormans and Jan Bel from the City of Antwerp, further good ideas arose. The design was presented during the JOQUIN conference in September 2013 to an audience of clean air experts: their reactions were very positive. The general conclusion is that the prediction of airflow is very difficult. Therefore in order to achieve good results, we will need to conduct further research in wind tunnels and eventually build a prototype.
Secundairy school for general, higher and pre-university education
Period 2015 - 2019
Client Gemeente Amsterdam-
Project architect Dorte
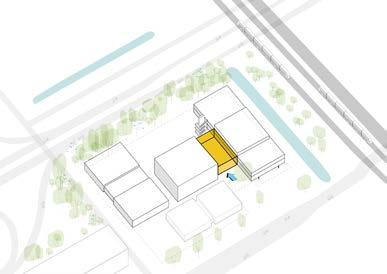
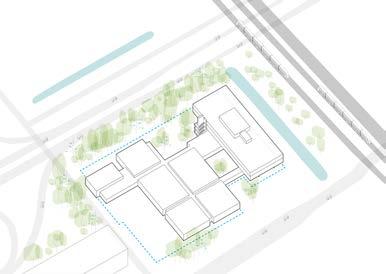
Kristensen & Martijn Visser
Interior architect Amal Habti
Project leader Eelko Bemener
Address Vlaardingerlaan 25, Amsterdam
Gross floor area 14.100 m²
Building costs € 14.400.000,-
World Architecture News (WAN) 2020 Award
Nomination World Interior News (WIN) 2020 Award
Nomination National Steel Prize 2020 in the category “characteristic steel building parts”
Nominated for the ArchDaily 2021 Building of the Year Awards
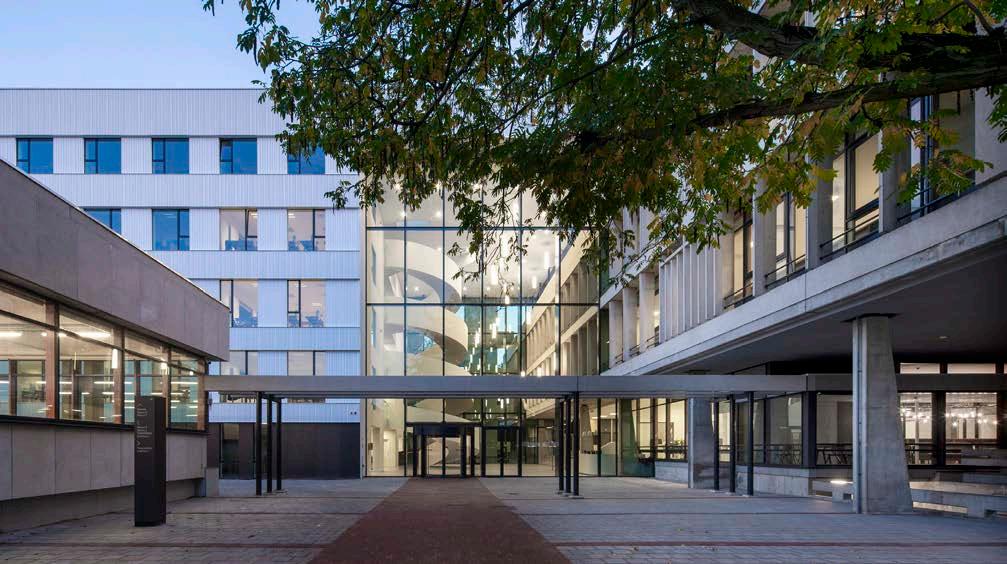
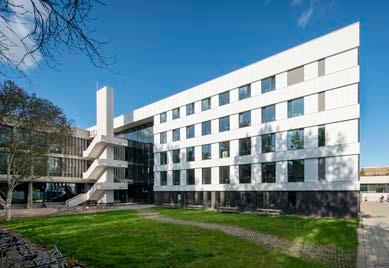
Lumion is a secondary school for general, higher and pre-university education. The school is housed at Vlaardingenlaan 25 in Amsterdam. Use is made of parts of the monumental school building on the site. It is one of the youngest monuments in New West, and was built in 1973 to a design by architect J.B. Press. The brutalist building is characterized by the use of concrete, glass and large cantilevers.

The senior grade has been realized in the renovated monument, the junior grade has been given a completely new building component that is connected to the monument through a transparent central hall. A new sports hall has also been realized on site.
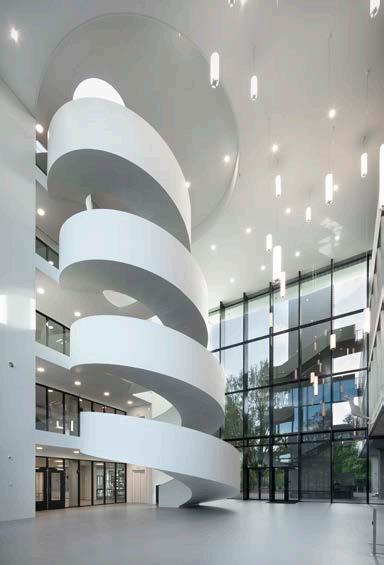
Lumion is the first partner of Kunskapsskolan Netherland.
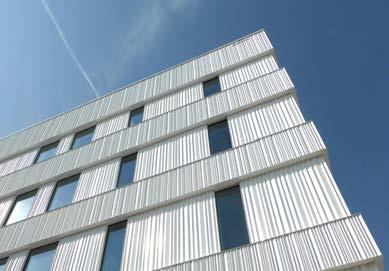
tweede verdieping
In the renovated old building, there are different free learning environments for the upper secondary students


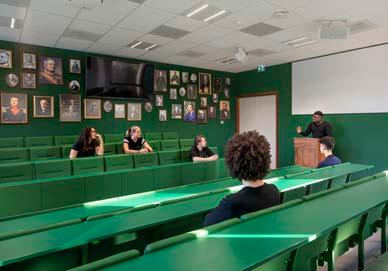

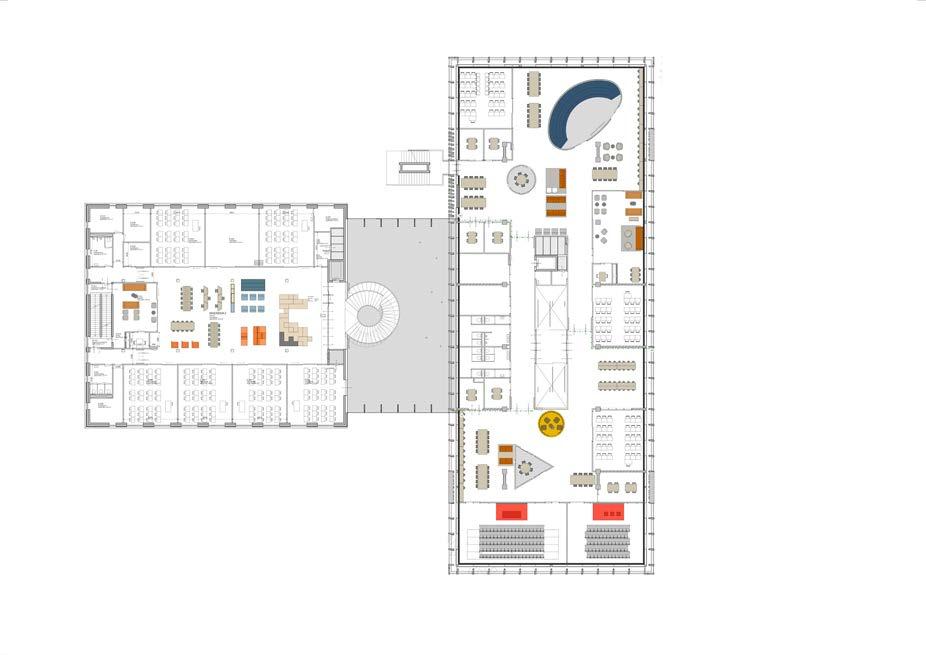
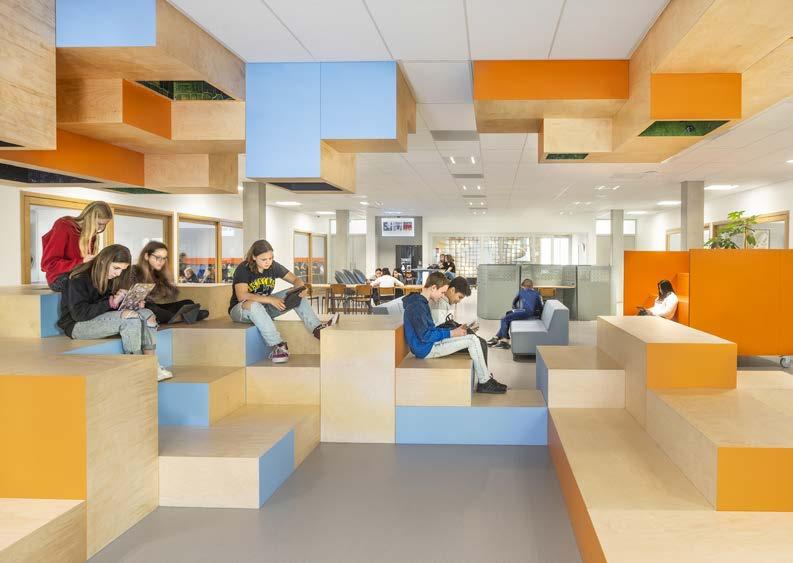
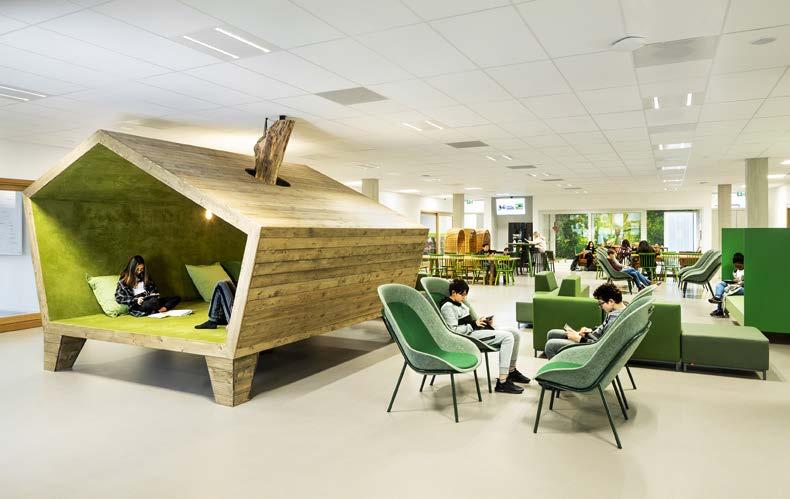
Period 2012 - 2015
Client Carmel College Salland
Project architect Dorte Kristensen and Martijn de Visser
Project leader
Eelko Bemener,Tobias Thoen
Address Hofstedelaan 4, Raalte
Gross floor area 8.909 m²
Building costs € 8.000.000,-
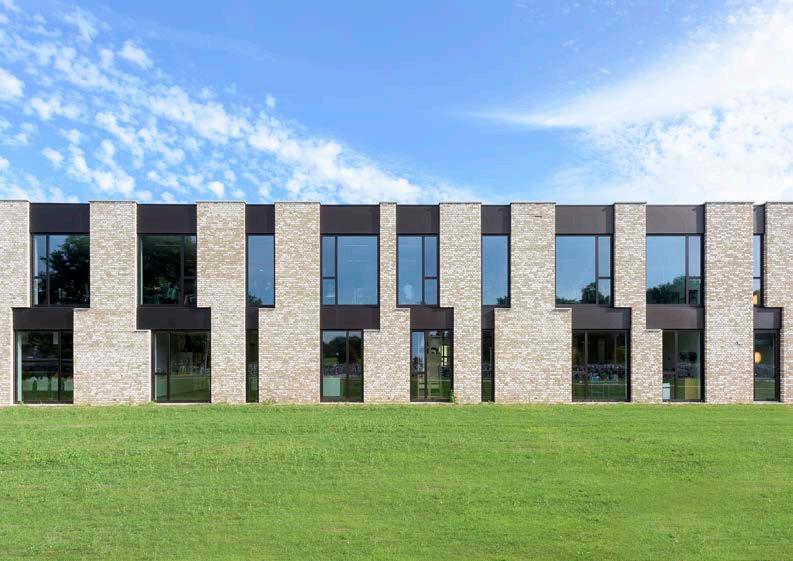
focus on the pupils
Atelier PRO has designed a completely new learning environment, encompassing both the architecture and interiors, for the senior general (HAVO) and pre-university (VWO) students at Carmel College in Raalte. The landscape design was made in collaboration with Oase Stedenbouw en Landschap urban planning consulting agency.
The challenge
The aim was to create a school that would provide over 1500 students with an intimate, comfortable atmosphere – a school where students themselves are top priority. To do so, a special focus has been placed on small-scale design aspects. The result is a building with comfortable and engaging learning environments, where interior and exterior merge seamlessly with one another.
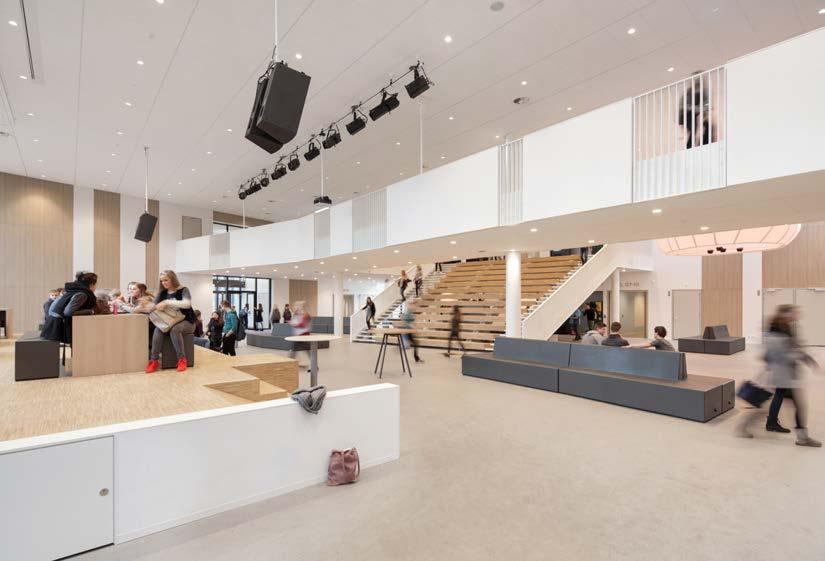
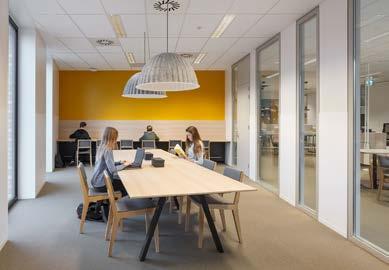
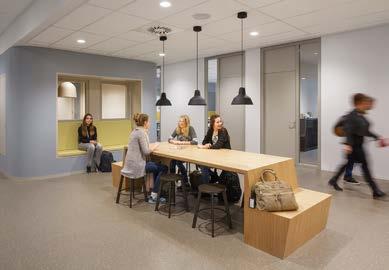

The sections next to the windows are of light masonry. This creates a play of light and dark stripes, like the keys of a piano.
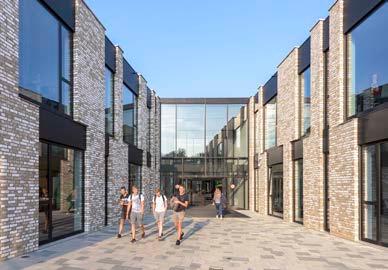





Period 2016 - 2018
Client Ministerie van BZK Rijksvastgoedbedrijf Rijksdienst
Caribisch Nederland
Project team
AtelierPRO / Jacobs Architekten
Project architects atelier PRO

Dorte Kristensen & Constanze
Knüpling
Project leader
Constanze Knüpling (atelierPRO)
Address Kaya Amsterdam, Kralendijk, Nederlandse Antillen
Bonaire
Gross floor area 1.500 m²
The climate of Bonaire is dry and arid. Typical of the local architecture are the large covered outdoor areas and overhangs. They cast shadows over the facade and outdoor space, allowing it to be used as a teaching space.
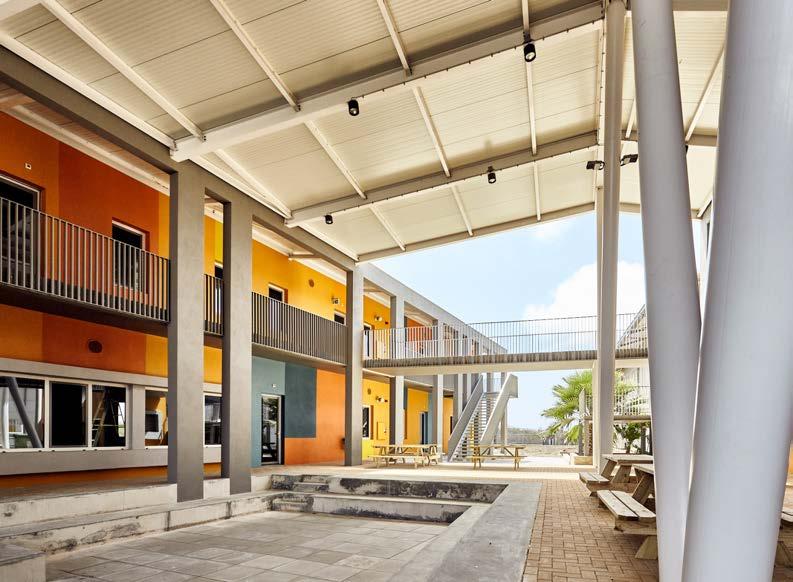
an elegant new ensemble
The Liseo Boneriano, on the Dutch Caribbean island of Bonaire, is a secondary school for MAVO, HAVO and VWO. A section of the school was housed in a complex on the Kaya Amsterdam in Kralendijk, the island capital. Over the past few years, the number of pupils has increased considerably, which created the need to expand this location. The team, consisting of atelier PRO and Jacobs architects, designed an extension to the existing buildings, enabling the school to accommodate both the junior and senior years here.
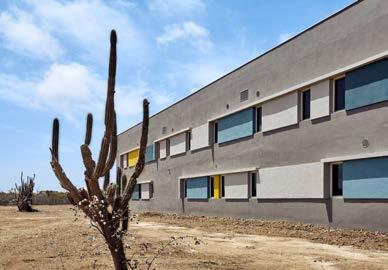
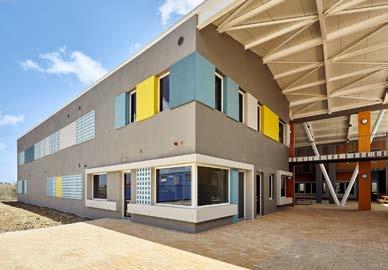
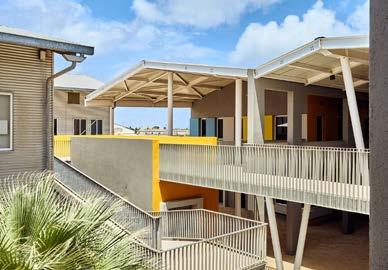
Main objective was to create an elegantly coherent ensemble, with the outdoor area between the school buildings as a focal point in the design; we transformed this into a public space with both an important role for social interaction and a newly added educational function.

Secundairy school
Phase 1: renovation old school
Period 2011 - 2013
Client Montessori Scholengemeenschap Amsterdam

Project architect Dorte Kristensen
Elisabeth Tukker
Project leader Paul Verhaar
Address Mauritskade 58, Amsterdam
Gross floor area 3.873 m²
Cost / m² € 697,-
Building costs € 2.700.000,-
renovating and remodeling a Montessori school
School renovation 2011-2013
Atelier PRO was proud to complete the renovations of the Metis Montessori Lyceum in 2013, one of the four Montessori schools in Amsterdam. Full of character, the former Hoogere Burgerschool (HBS) in Eastern Amsterdam looks forward to a bright new future ahead. Located on the edge of Oosterpark, the robust building from 1904 appears majestic from the outside and contemporary and stylish from the inside. It’s a place full of memories, where students will prepare for their upcoming journeys ahead.
The shape of the solid building construction is a square with a large plane tree in the centre. Completely surrounded by green, the school is part of the urban plan restructured Oosterpark.
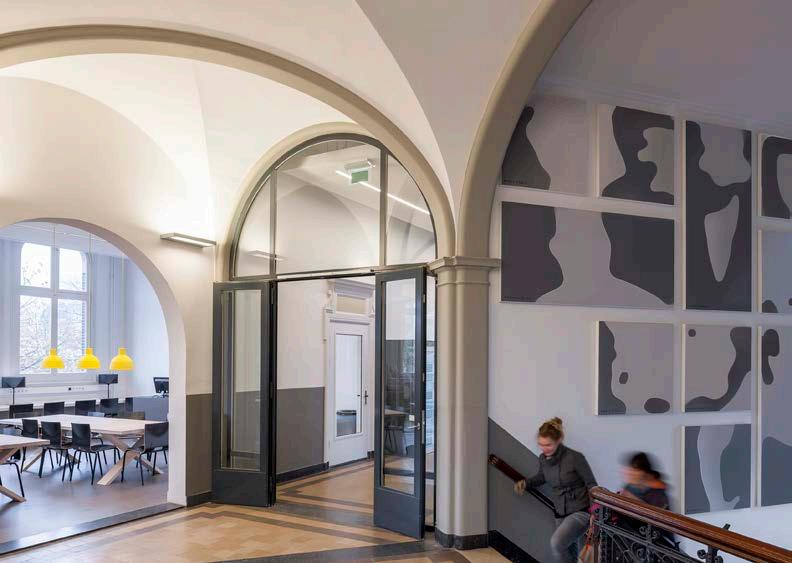


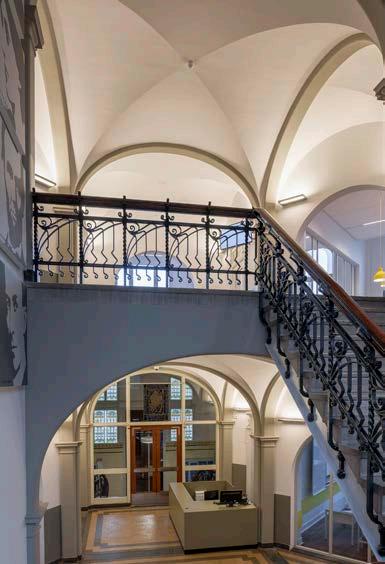
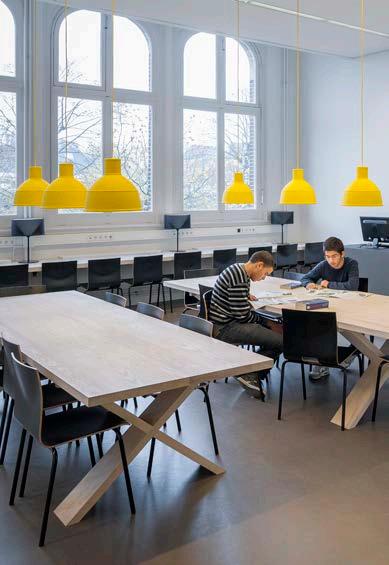
2: new extension school
Period 2014 - 2018
Client Montessori Scholengemeenschap Amsterdam

Project architect
Dorte Kristensen, Sandrine Rointru and Naomi Schiphorst
Project leader
Naomi Schiphorst, Paul Vlaar
Address
Mauritskade 58, Amsterdam
Gross floor area 4.674 m²
Cost / m² € 1.386,-
Building costs € 6.479.895,-
Existing building and extension. Below: careful connection from new to old, whereby the old plane tree has been given a prominent role
learning, overlooking the green
New school 2014-2016
Due to an increasing number of pupils, the Montessori School Amsterdam needed more educational space. That is why atelier PRO created a school design for an extension that fully meets the criteria of contemporary school requirements.


The new building fits seamlessly into the historic Oosterpark and at the same time the interior makes personalized learning possible.

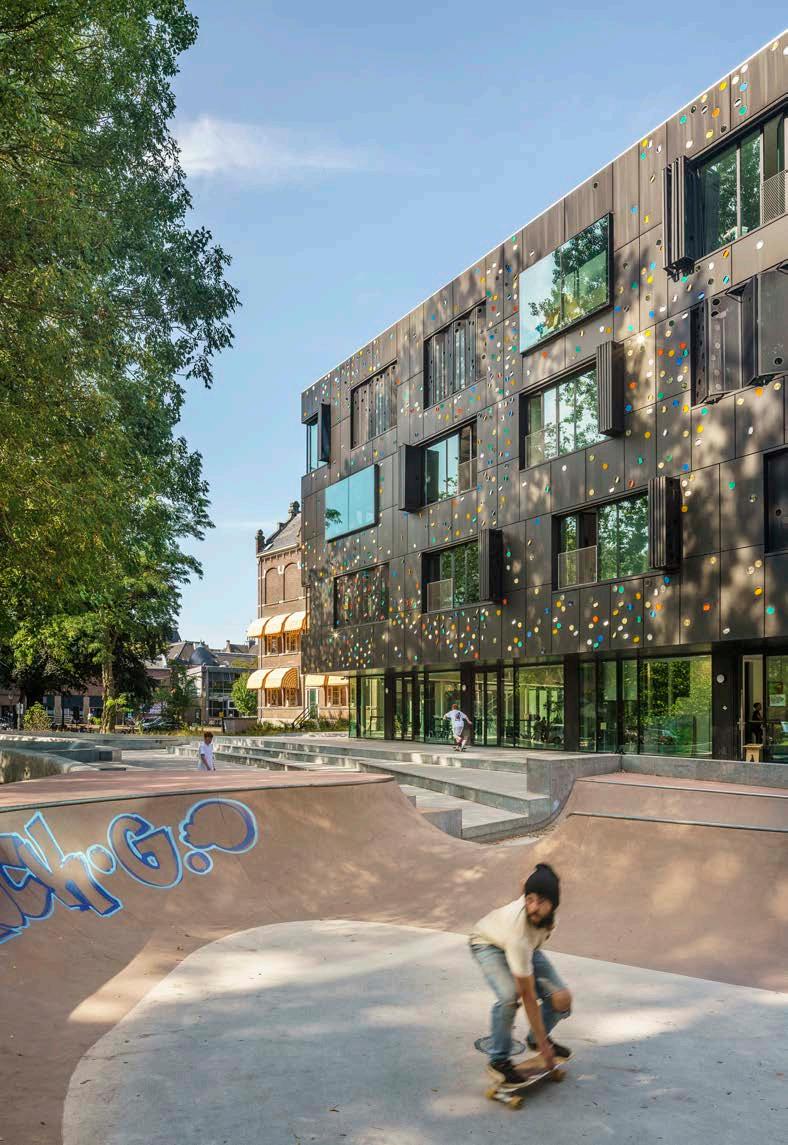


Period 2014 - 2016
Client Stichting Samenwerkingsschool ABVO
Project architect Dorte Kristensen
Karho Yeung
Project leader Eelko Bemener
Address
Geertje Wielemaplein 1, Amsterdam
Gross floor area 7.089 m²
Building costs € 6.378.209,-
The gold anodised aluminum facade cladding has a striking character and is a harmonious appearance in the stony environment. Depending on the perspective, the aluminum cassettes provide a poetic light game


Atelier PRO’s design for IJburg College 2 in Amsterdam was selected as part of a European tender. IJburg College 2 is a new secondary school that will accommodate approximately 900 students at VMBO-T and HAVO levels. The aim is to realise a ‘High Tech Green’ school that fits well with this site. IJburg College’s main school is located on IJburg, in Amsterdam. For its extension, a branch of the school will be built on neighbouring Zeeburgereiland. The school’s site is surrounded by greenery and water, typical for Zeeburgereiland. Atelier PRO’s design comprises a compact building that is adapted closely to the urban design framework. The main concept of the design was developed from a bottom-up approach whereby students, teachers and parents were asked to contribute ideas about the school. This was combined with the school’s vision that the shared floors for practical subjects be placed centrally between two departments to create a meeting point.
The system of stairs ensures that different parts of the school are connected and users can meet each other



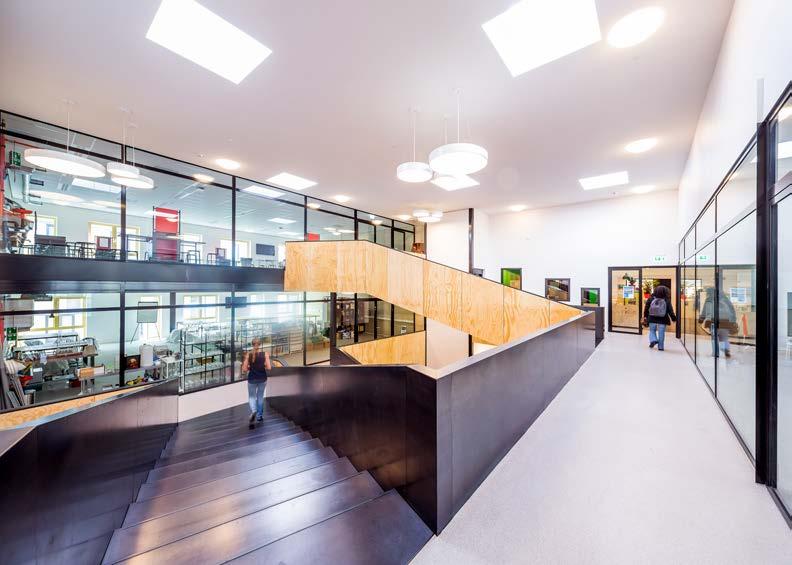

New school for secondary special education
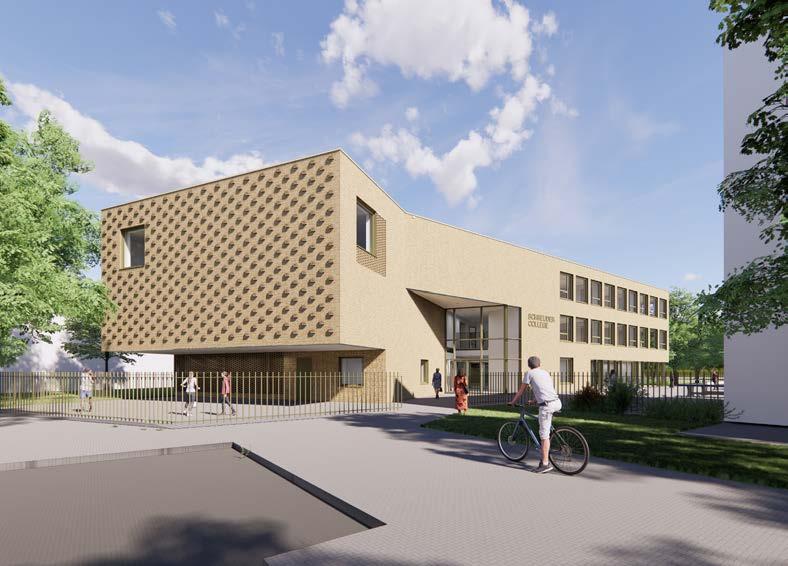

MBO-TL en HAVO-niveau
Design period 2020Client
Stichting Horizon, Jeugdzorg en Onderwijs
Project architect
Martijn de Visser
Project leader
Marjon Main-Roetgerink
Address Taborstraat 44, Rotterdam
Gross floor area 2.7660 m²
Central open space provides light and space for pupils and teachers to meet. It forms the heart of the school.
The new Schreuder College will soon be built in the Kralingen district of Rotterdam, on the site of the currently outdated building. Schreuder College is a school for secondary special education; pupils aged 12 to 18 with learning and behavioural problems will receive education at pre-professional secondary (vmbo-t) and senior secondary (havo) level.
The new building is better adapted to the needs of special education and has more classrooms and a separate gymnasium.

New preparatory secondary vocational education
Design period 2019Client Stichting Scholengroep Spinoza
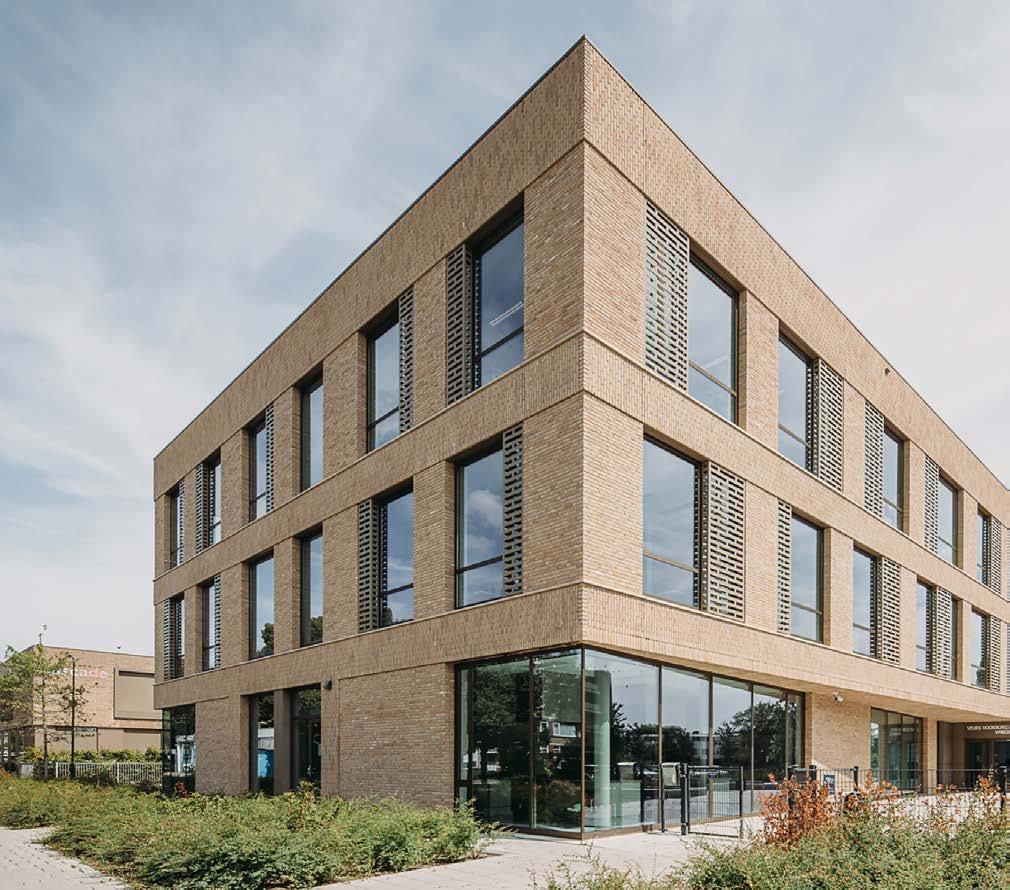
Project architect
Dorte Kristensen, Constanze Knüpling, Skander Saadi
Project leader
Constanze Knüpling, Lia Tuijt
Address Delflandlaan 04, Voorburg
Gross floor area 4.450 m²
compact & clear with a traditional facade
The new Veurs schoolbuilding is a compact volume with a clear shape. The masonry façade corresponds to the surrounding buildings.
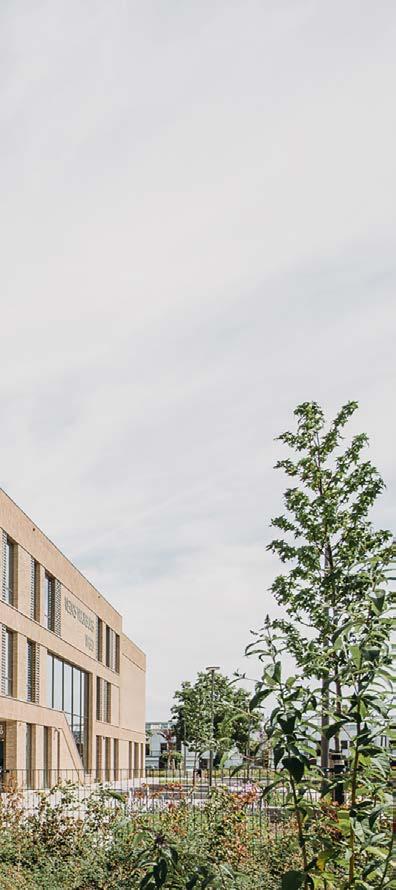
The shape and appearance of the building are determined by various elements. Not only the urban development preconditions, the plot shape and Image Quality Plan of the area have been of influence, but also the desire to realize an optimal walking lines inside the building. Choosing this building shape resulted in another very important achievement. It led to an optimum ratio between the building volume and the surface of the outer shell, according to the most energy efficient requirements.
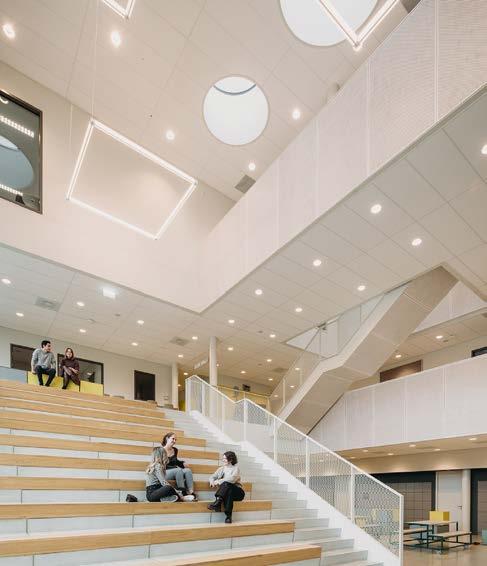
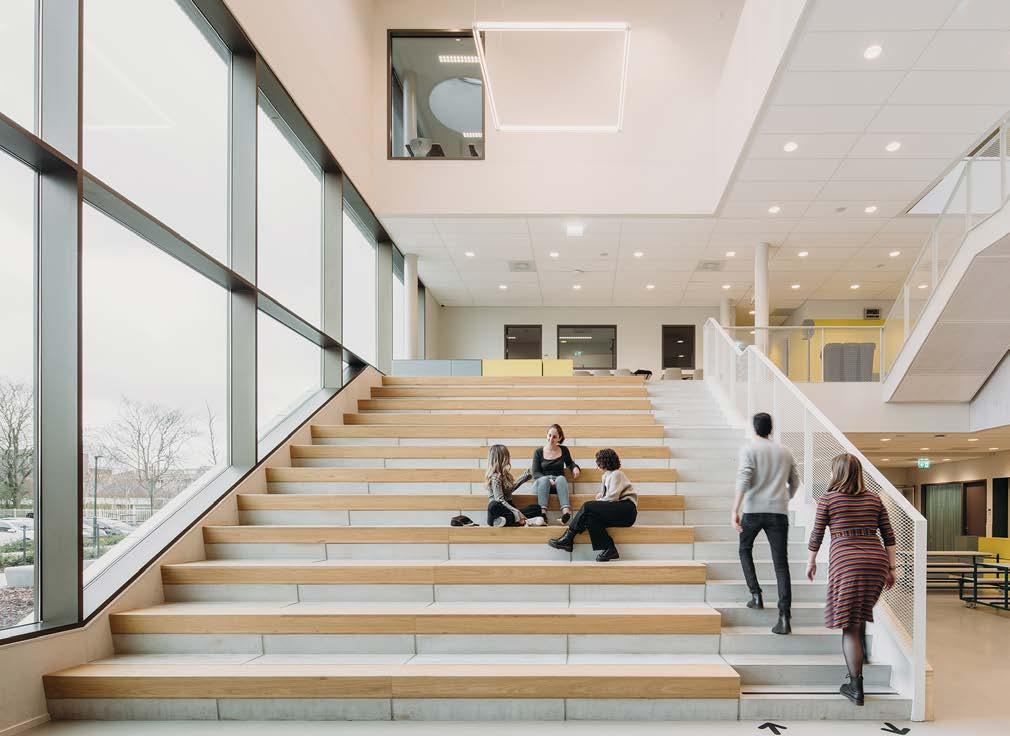
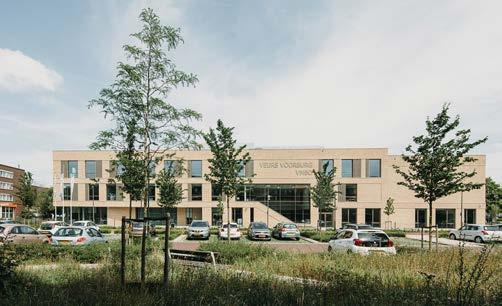

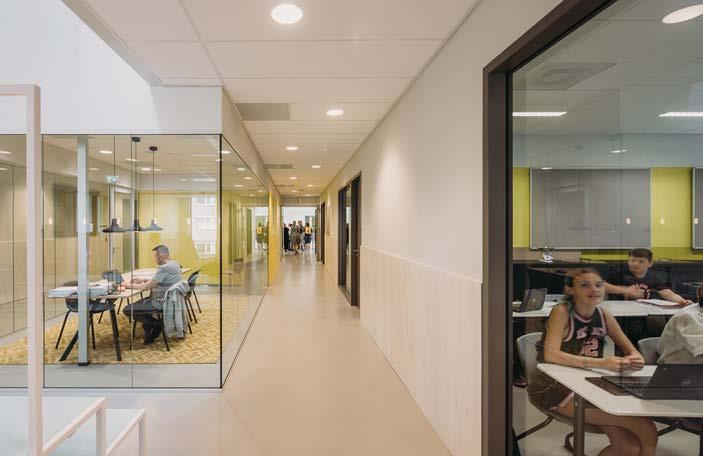
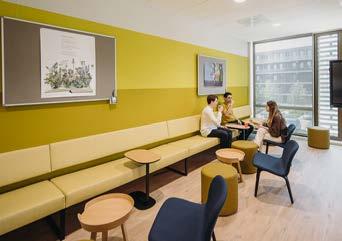


Renovation and new construction
Period 2015 - 2018
Client Vrijzinnig Christelijk Lyceum
Project architect
Dorte Kristensen and Mira van Beek
Address Van Stolkweg 35, Den Haag
Gross floor area 8.000 m²
Building costs € 6.000.000,-
Nominated for the Haagse
Architectuurprijs Berlagevalg 2021
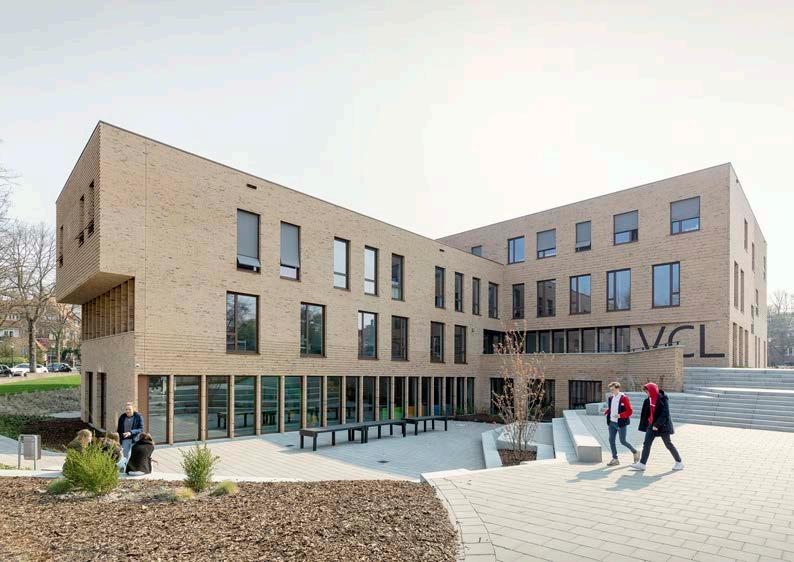


a beatiful villa
The Vrijzinnig Christelijk Lyceum (VCL) is an independent school for senior general secondary education and pre-university education. Its old building is comprised of various component parts built at different points in time, with a total floor area of around 8,000 square metres. The oldest part, a villa dating back to 1903, is a national monument and has been preserved. The more recent parts, built in the 1930s, 1960s and 1980s, were replaced by new construction. The VCL had drawn up an extensive program of requirements in which they asked for a more practical, compact and accessible building while retaining the identity and positive characteristics of the original school building. Naturally, the identity of the location, integration into the environment, improvement of the indoor climate and sustainability also played a preconditional role.


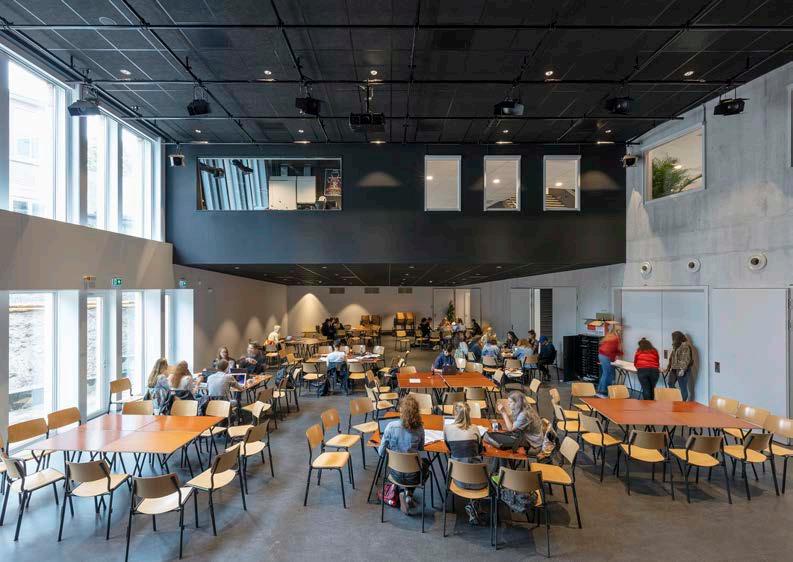
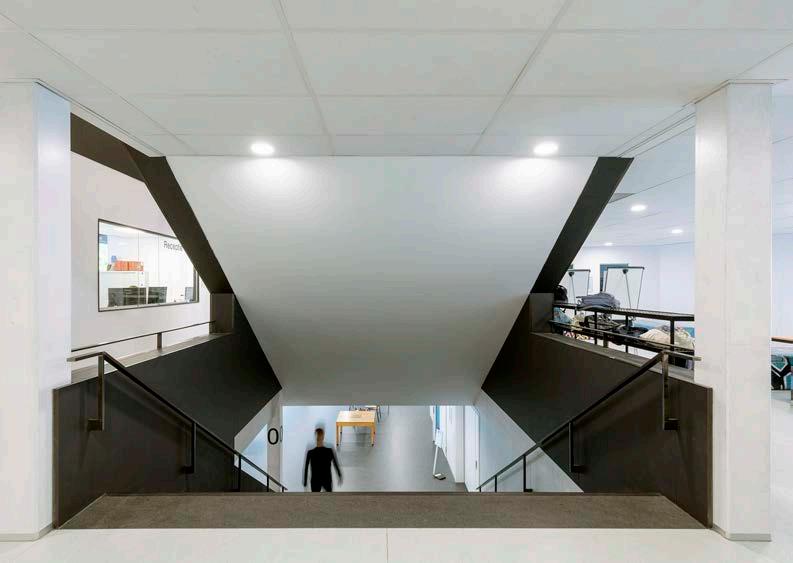
Period 2014 - 2018
Client ROC West Brabant
Project architect Dorte


Kristensen, Lisette Plouvier and Evelien van Beek
Project leader Lisette Plouvier
Address Biesdonkweg 33, Breda
Gross floor area 11.855 m²
Cost / m² €1.092,-
Building costs €13.000.000,-

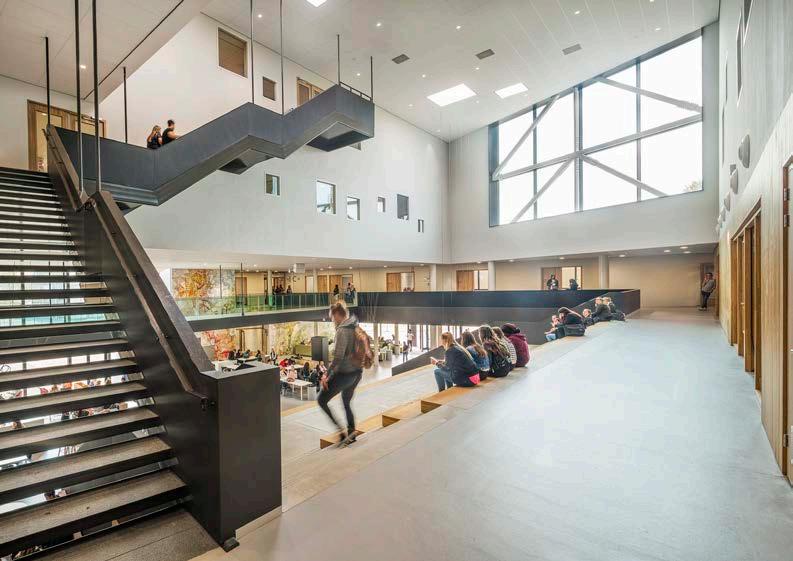
compac element with several profiles
Vitalis College is a practice-based, regional educational centre on the northern side of the city of Breda. The College is situated in a quiet and leafy residential district, where several schools can be found. In this college, the trainings for personal care, medical care and social services is located.

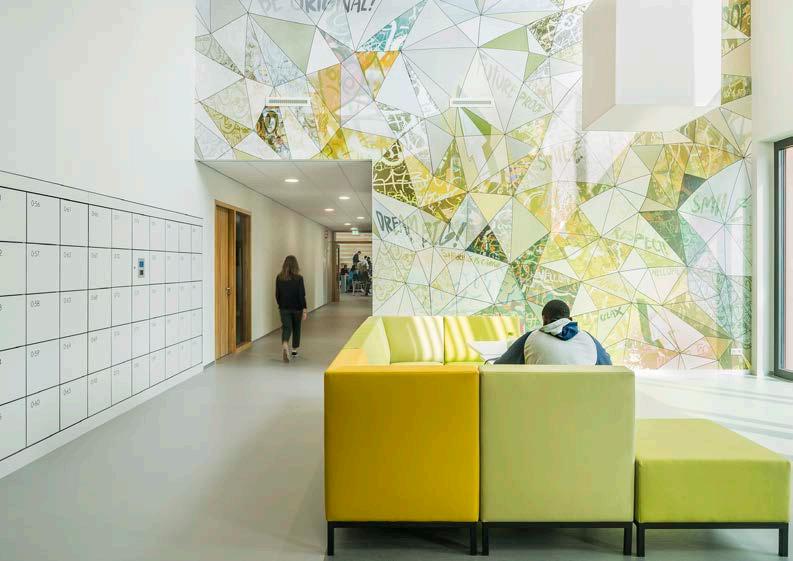
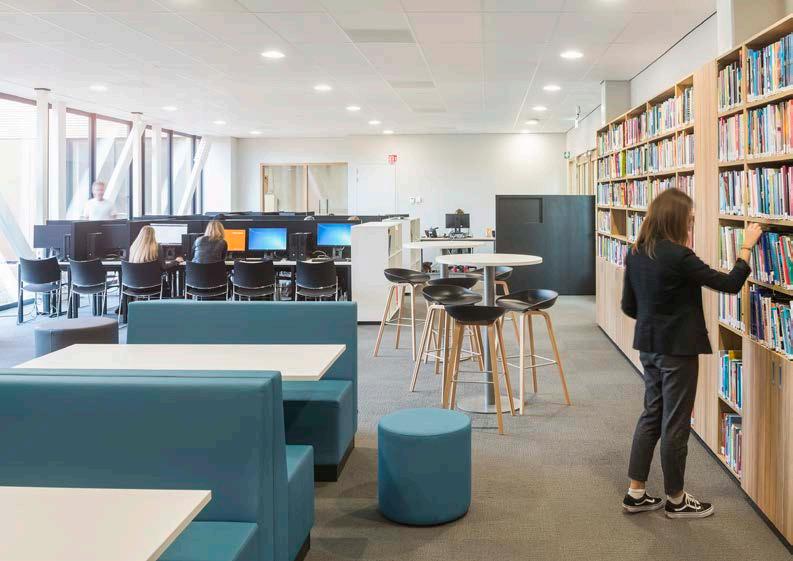
Period 2011-2014
Client Woonconcept Onroerend
Goed bv
Project architect
Dorte Kristensen and Christina
Kaiser
Project leader Christina Kaiser and Ronald Peters
Address
Ezingerweg 51- 85, Dhaliastraat
2 en 4, Ambachtsweg 2, Meppel
Gross floor area 31.899 m²
Building costs € 29.000.000,-
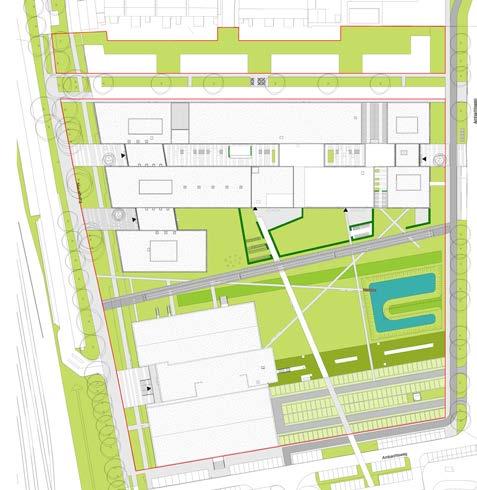

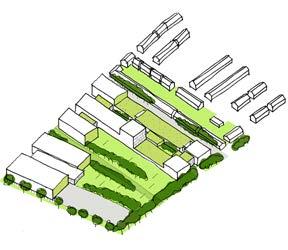
The Ezinge education park is located in Meppel extending from the Ezinge residential neighbourhood, between the railway and cluster of sports fields. The elongated, bronze-tinted buildings accommodate five secondary schools and a sports complex. A new street, Dahliastraat, separates the school from the residences, and also enables the neighbourhood to end with a new row of dwellings.
Oriented perpendicular to the railway, the relatively narrow bands of buildings span between Ambachtsweg and Ezingerweg. This horizontal division, which also varies subtly in height, splits the building mass visually into smaller volumes. This connects the buildings better with the smaller scale of the adjacent residential neighbourhood. The integrated complex features a multistorey building called the Hart van Ezinge, which serves as a landmark for the education park.
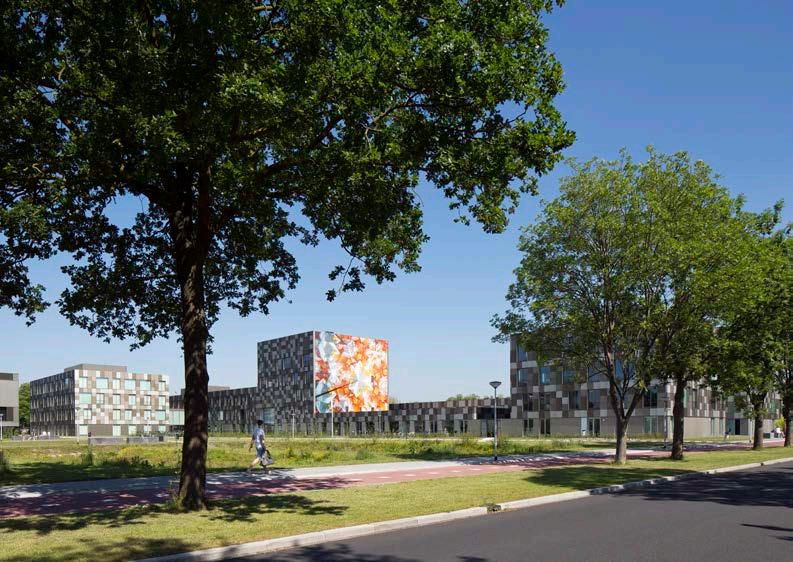

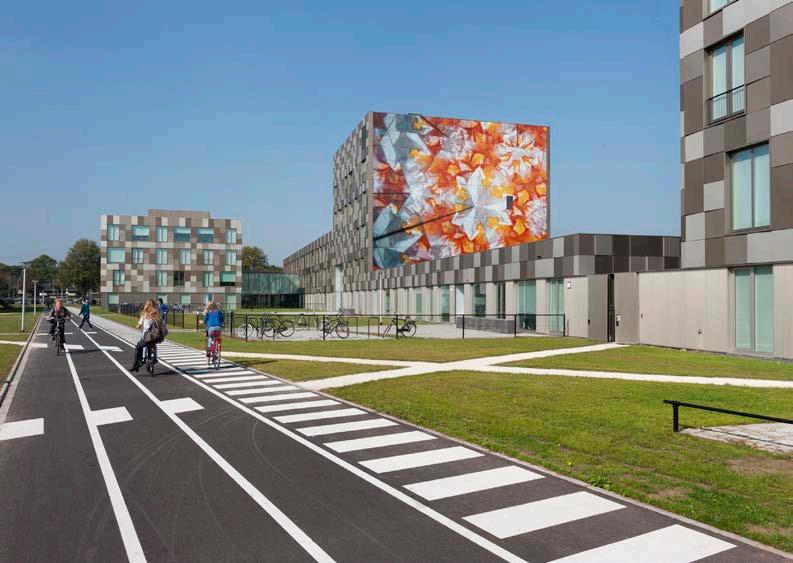
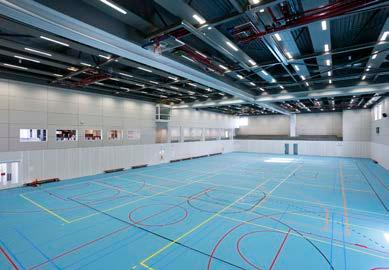
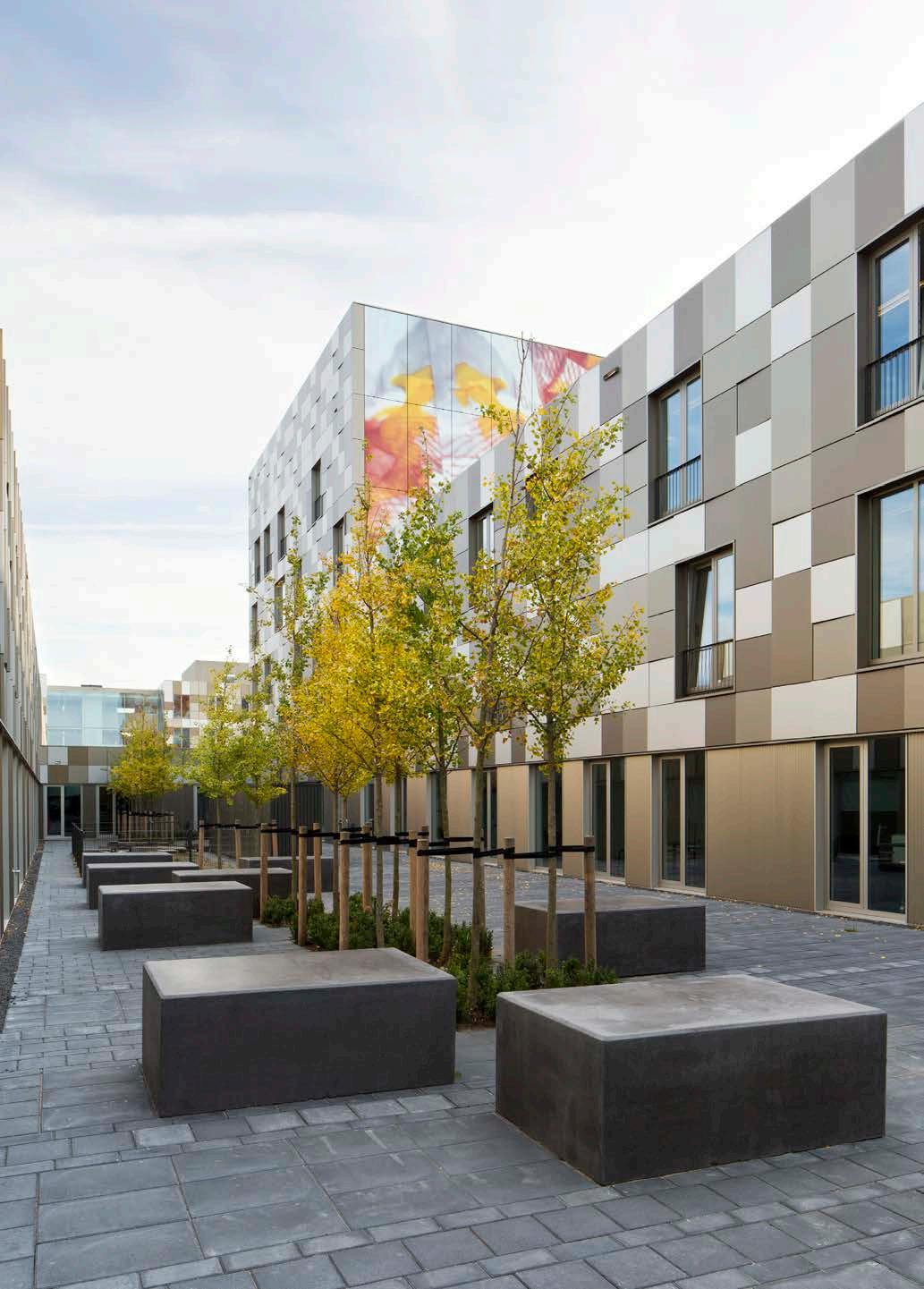

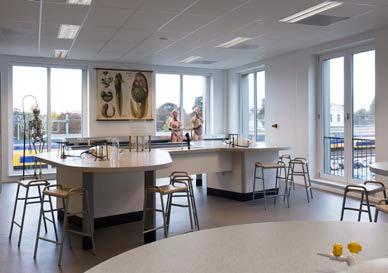



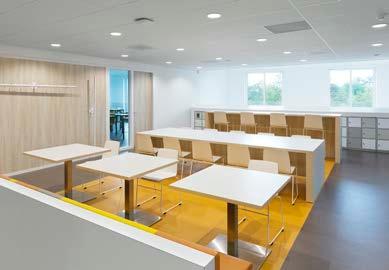
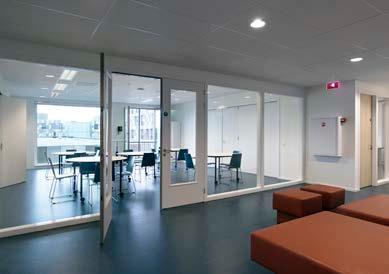
Preparatory secondary vocational education
Period 2006 - 2010
Client Graafschap College

Project architect Dorte
Kristensen, Lisette Plouvier, Tamara van Spronsen
Project leader Eelko Bemener
Address Maria Montesoristraat 3, Doetinchem
Gross floor area
5.961 m² school, 1.397 m² parkeergarage
Cost / m² €1.617,-
Building costs €11.902.323,-
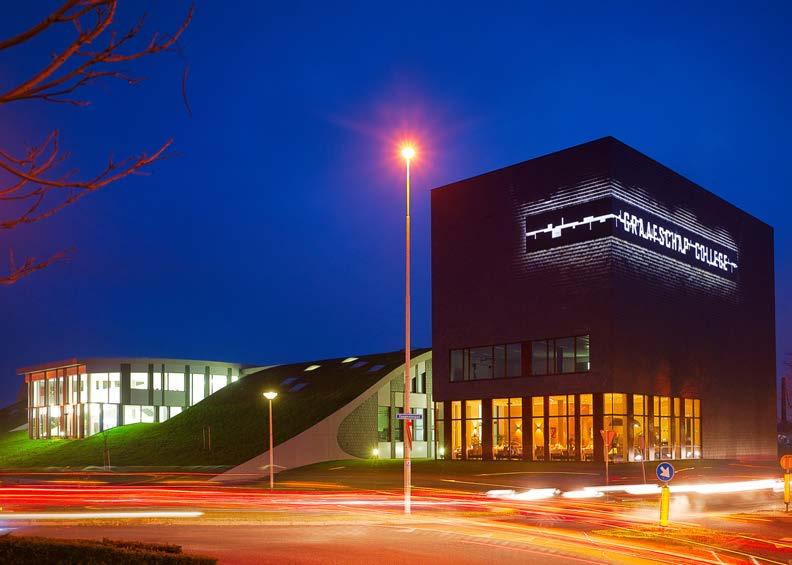
Just outside the centre of Doetinchem, between the Energieweg and an adjacent residential district, the Graafschap College is situated with its more than 700 pupils. This area forms the transitional zone between the small-scale residential district and the through-road. Together with the adjacent VMBO (preparatory secondary vocational education) Metzo College, the Graafschap College makes a scenic connection between these two spheres. As a part of this, the green covered slopes merge into the grass roof of the Graafschap College. The various school functions have been placed under this grass roof.
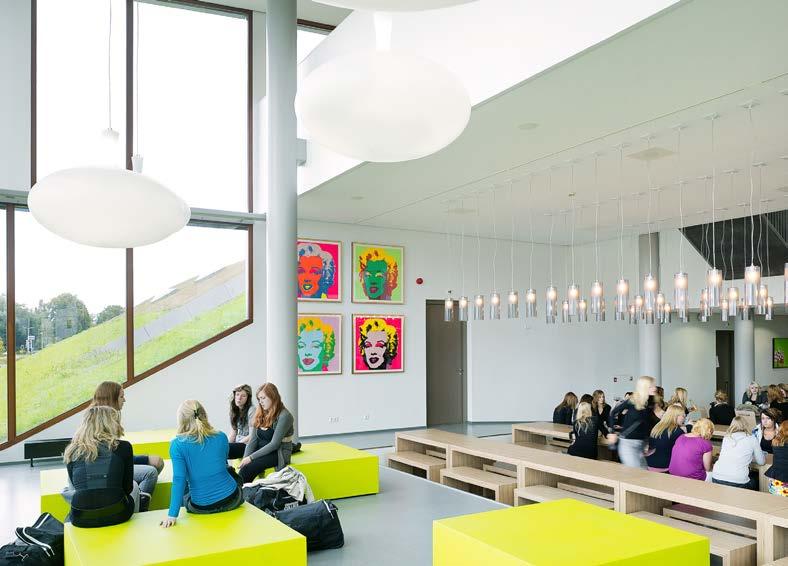


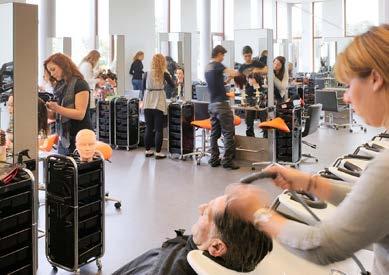
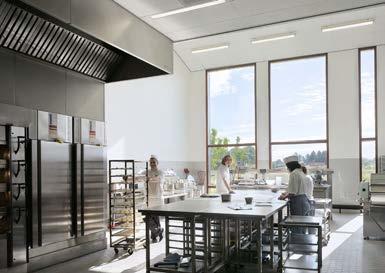
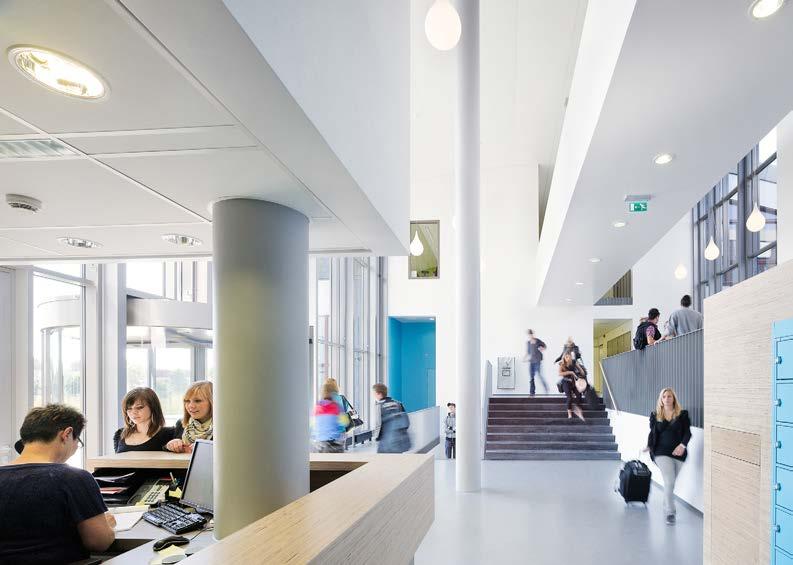
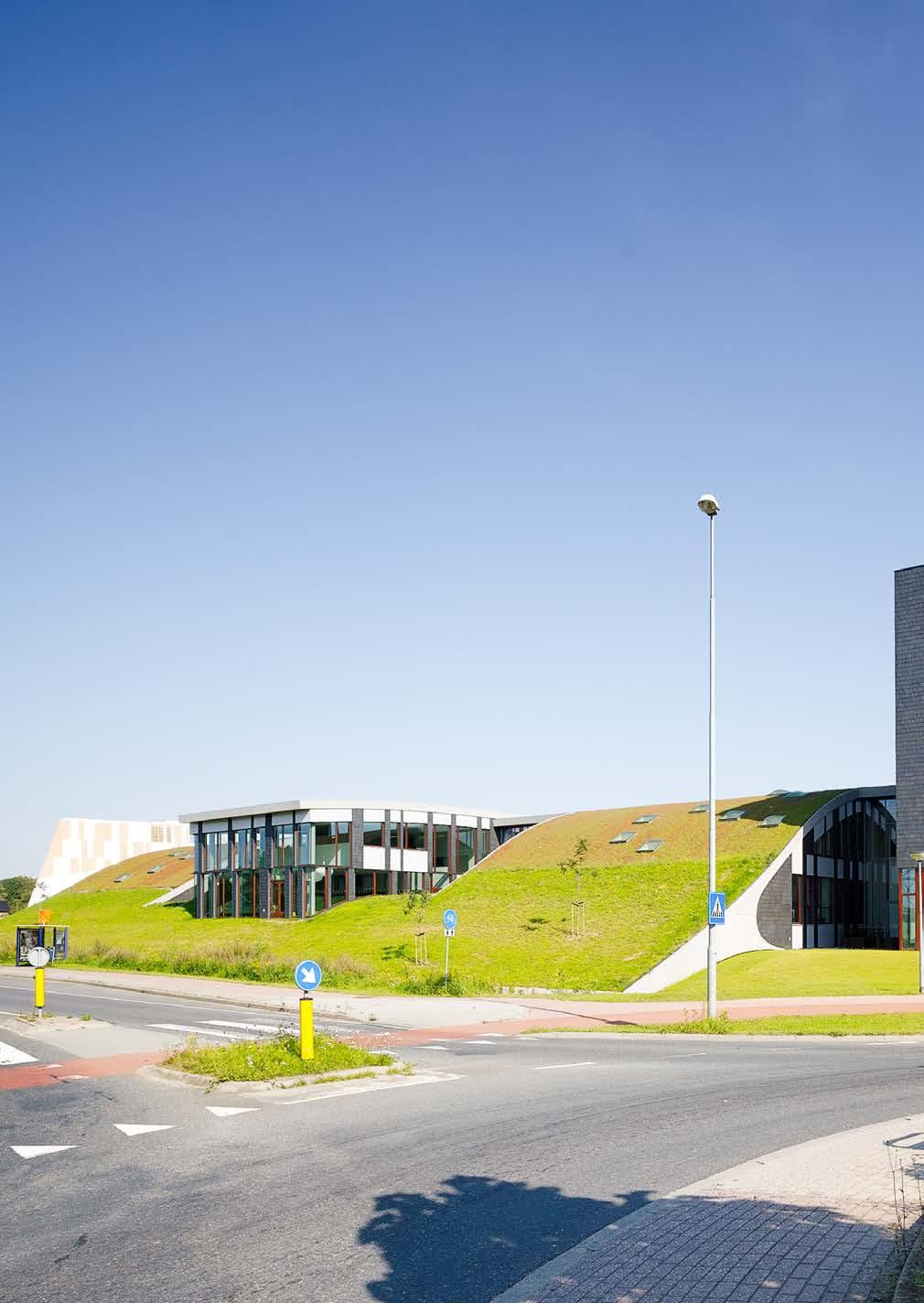


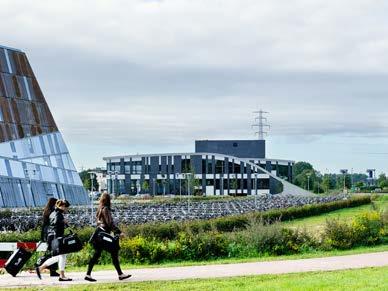
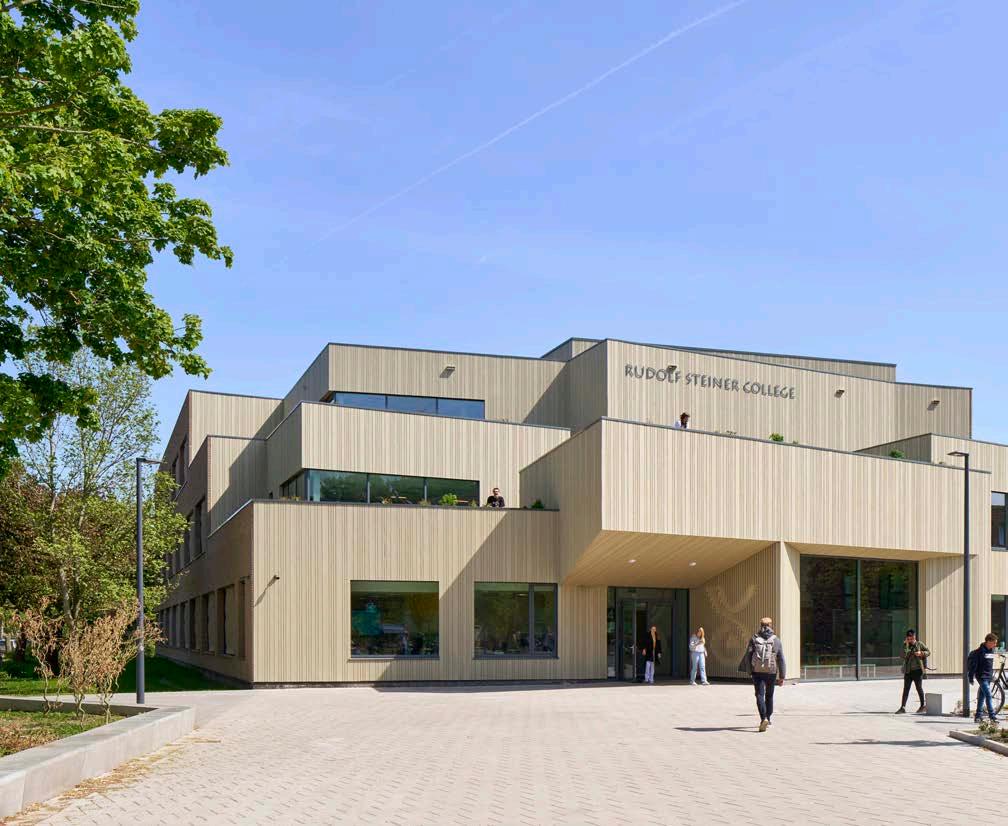
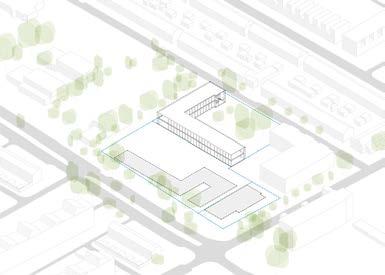
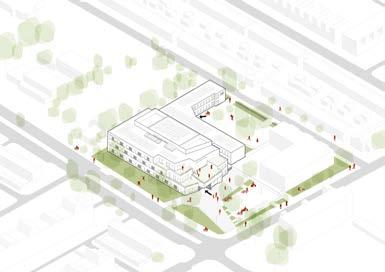
secondary and primary school form a single unit
The new building of the Rudolf Steiner College, together with the adjacent transformed primary school and afterschool care facilities, form a new entity in the Schalkwijk district. A transparent connecting section makes it possible for both schools to share functions, which is a basic principle of the Waldorf philosophy.

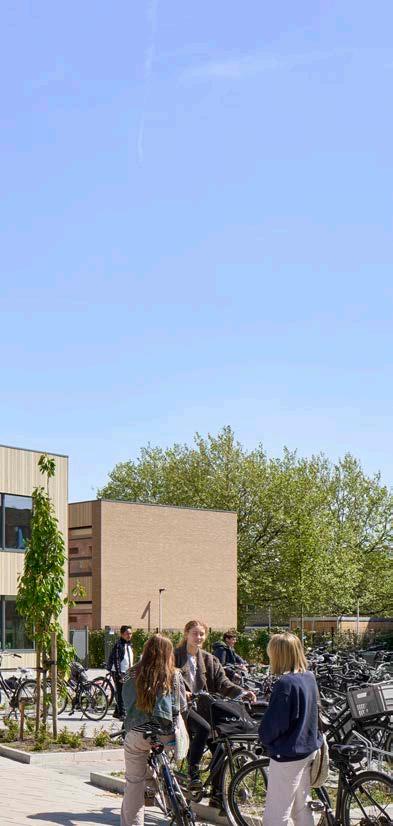
Because the new college had to find a place in the limited space between the existing school and the street, a compact layout was designed in three layers. In the centre of the building there are two large spaces: the main hall and the gymnasium above it. The rest of the programme folds itself around these spaces. Roof lights bring a great amount of daylight into the entire building.
Primary school + MAVO (lower general secondary education), HAVO (higher general secondary education) and VWO (pre-university education)
Periode 2017 - 2022
Client Stichting Voortgezet Vrijeschool Onderwijs Noord-Holland (SVVONH)
Project architect
Martijn de Visser
Address Belgielaan, Haarlem Gross floor area 6.143 m²

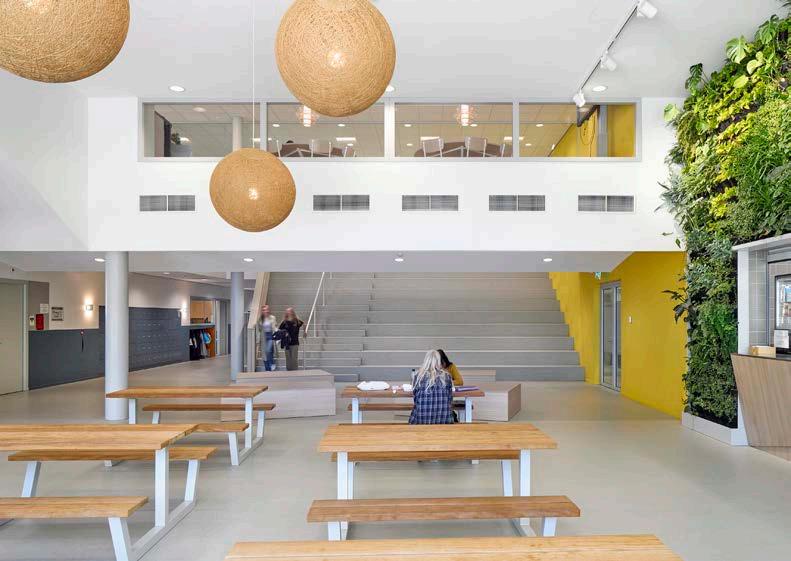

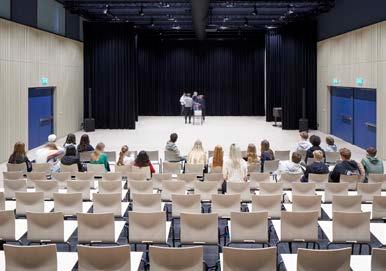
The school is made up of three sections: Early Years (ages 3 to 7), Junior School (7 to 11) and Senior School (11 to 18). The school follows the National Curriculum for England

Period 2016-2021
Client British School
Amsterdam
Project architect Dorte


Kristensen, Lisette Plouvier Landscape designer Buro Sant en Co
Address Havenstraat, Amsterdam
Gross floor area 10.000 m²
Nomination Architectenweb school building of the year 2021

Arched
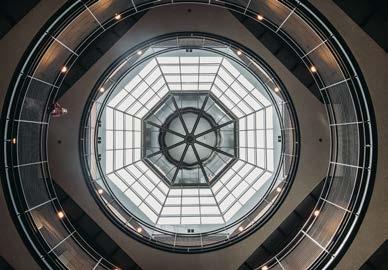
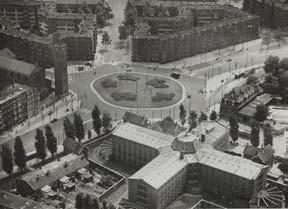
The British School of Amsterdam (BSA) offers a British international education to 900 children aged from three to 18. The BSA chose to transform a historic penitentiary to house its three scattered schools (Early years, Juniors and Seniors) along with community facilities.
The architectural assignment was a challenge. The closed and introverted nature of the prison had to be reconciled with the world-oriented spirit of education. In addition to the 6,762 m² renovation of the municipal monument, 7,361 m² new construction has been added in a harmonious manner. The logistics and routing within the old prison was used as a basis and the new program components were attached to it. Each building section, or wing of the prison, is a specific school. The central hall is the meeting point for everyone, the halls in the wings are used by the different schools.
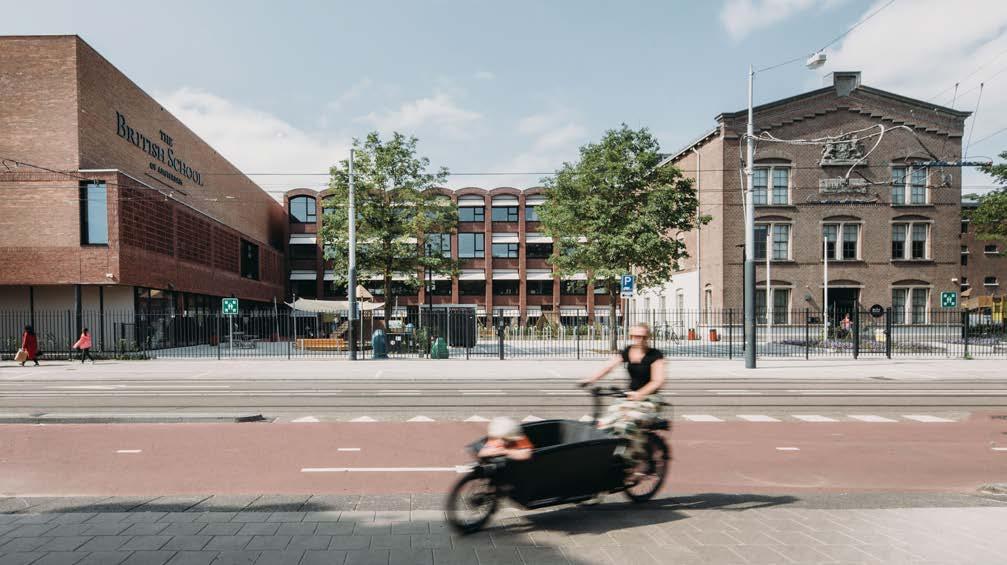

From left to right: the cells have been broken open and transformed into teaching spaces; transparent connection between old and new; multifunctional space; playground


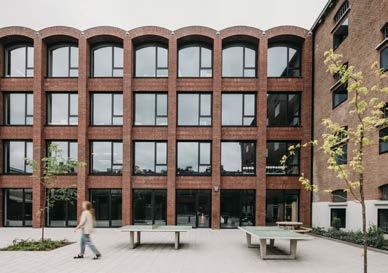
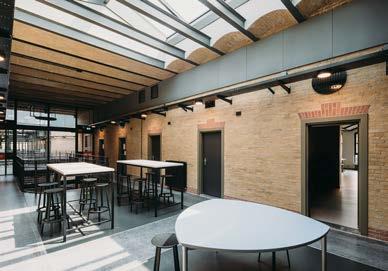

Period 2012 - 2016
Client Ons Middelbaar Onderwijs
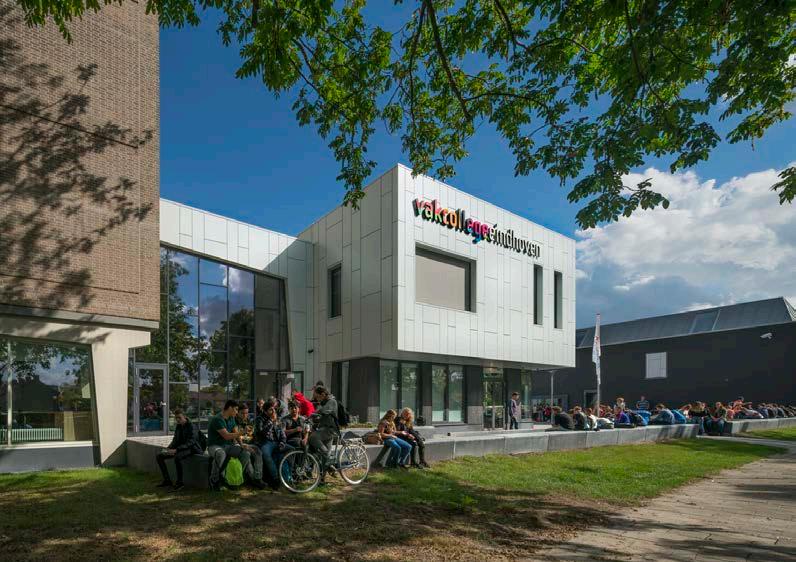
Project architect Dorte Kristensen, Pascale Leistra
Project leader Pascale Leistra
Address Piuslaan 93, Eindhoven
Gross floor area 10.576 m²
New 6.440 m²
Renovation 4.613 m²
Total building costs € 9.525.000,-
renovation
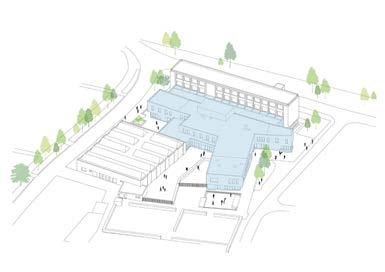


and
Formerly called the Tweede Technische School, this striking building from the post-war reconstruction era on Eindhoven‘s ring road is visible from quite some distance away. As you get closer, you see two prominent new structures ‚peeking out‘ from either side of the classic four-storey building, heightening your curiosity about what is going on behind the high-rise block.
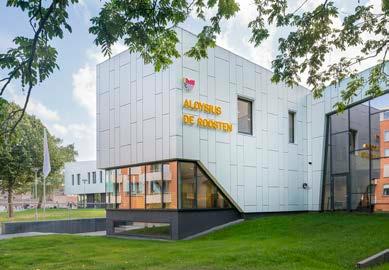

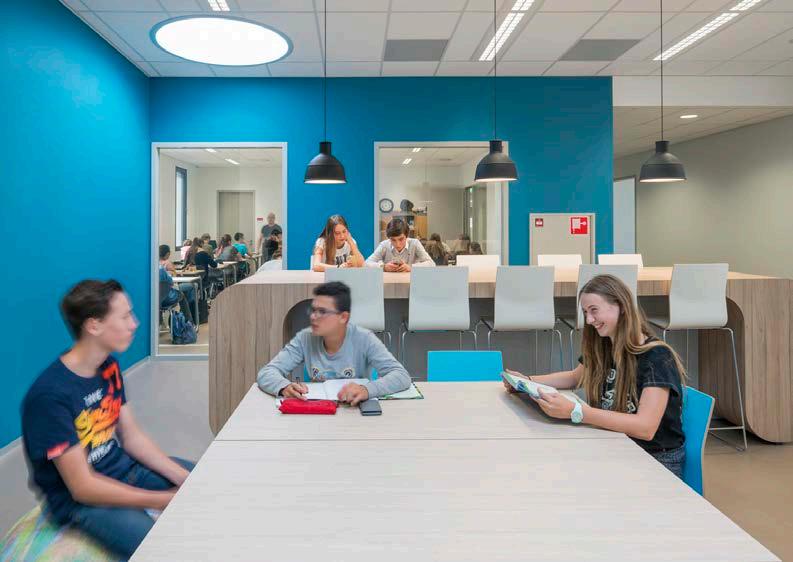


Period 2013 - 2015
Client Heijmans Bouw
Project architect Alex Letteboer, Pascale Leistra, Menno Roefs
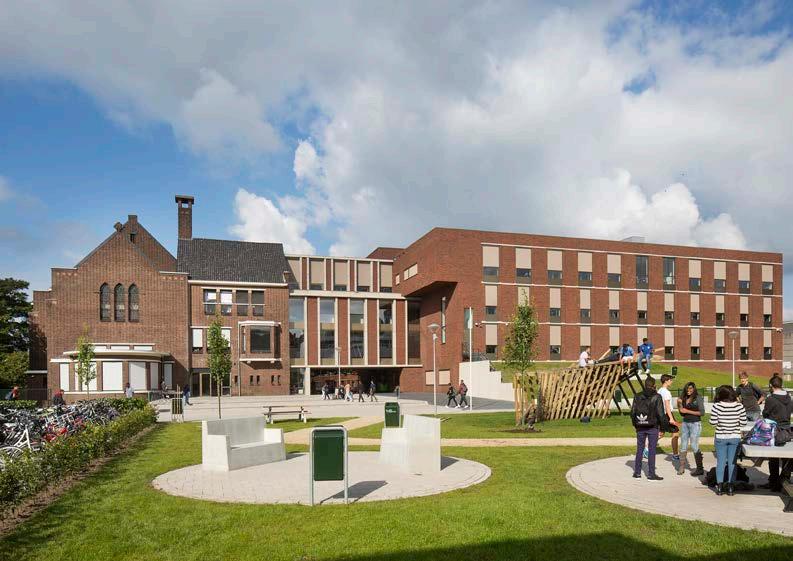
Project leader Pascale Leistra
Address Couperusplein 33, Den Haag
Gross floor area 8.944 m²
New 7,224 m²
Renovation 1.720 m²
Cost / m² € 706,-





























Total building costs € 6.313.000,-




















Atelier PRO’s design of the Edith Stein College offers both a familiar and dynamic learning environment for students. The stately and compact high school building is being built at the end of the Louis Couperusplein in the inner city of The Hague. The site will accommodate space for sport, games, gardening, green areas, and outdoor education.
Initial research revealed that situating the sports hall underground would result in the most compact construction volume. This enables the sports hall to be completely integrated with the new building and simultaneously frees up more ground space for outdoor activities. The roof of the sports hall then becomes a podium to stack the different school departments above. On each floor, these departments are connected with the most prominent space and new heart of the school: the assembly hall.
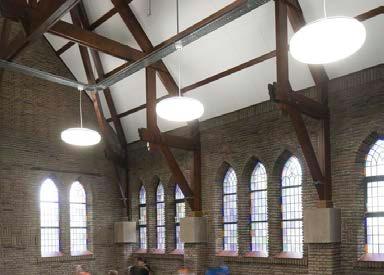
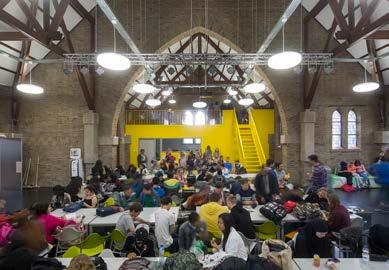

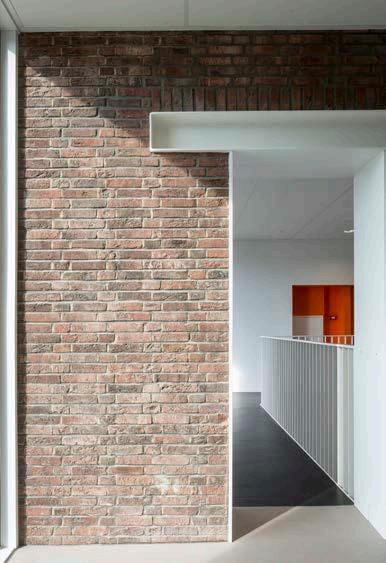
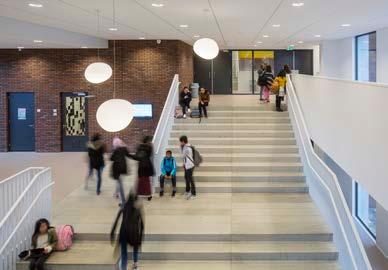
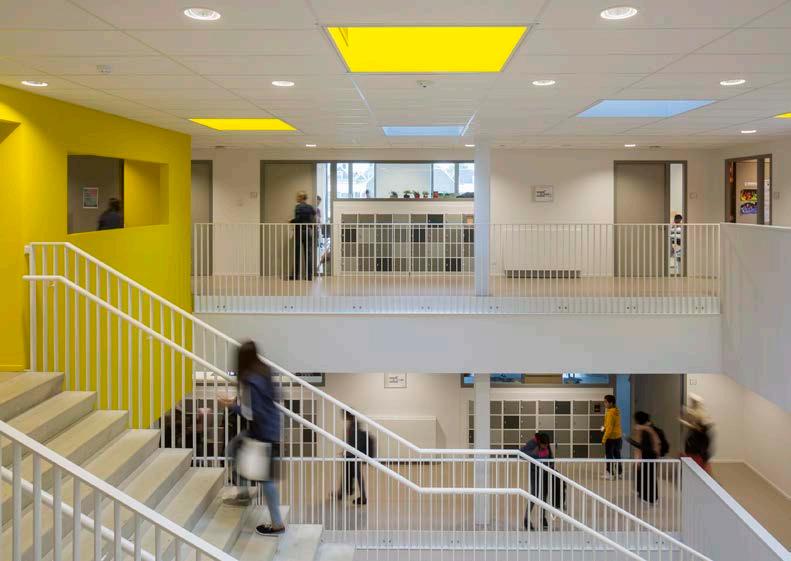
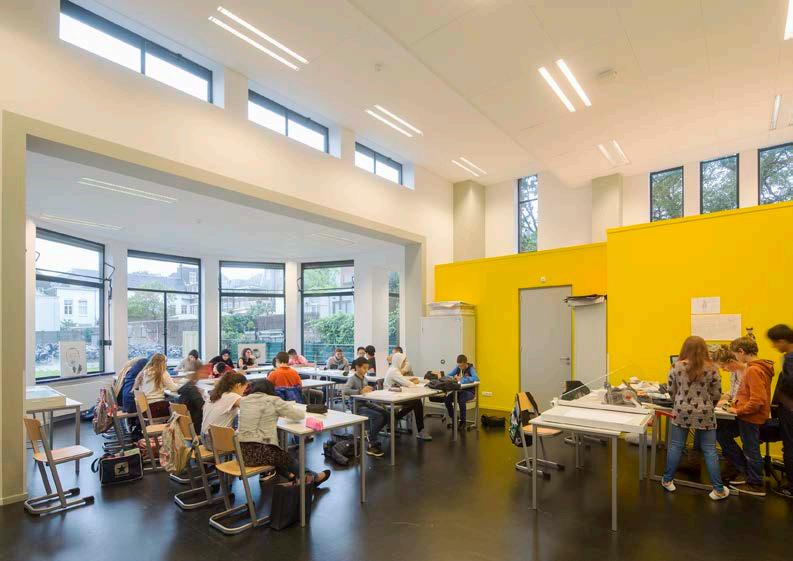
Secondary education. Brainpoort school for gymnasium, atheneum, havo and mavo

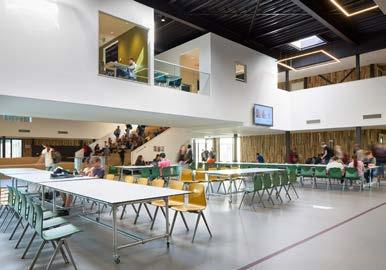
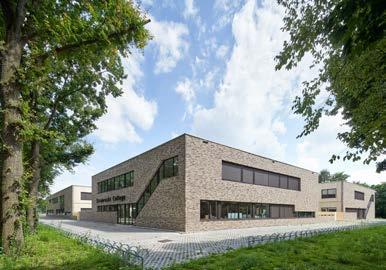
Periode 2018 - 2020
Client
KWK huisvestingsregisseurs
Project architect
Dorte Kristensen, Mira van Beek
Project leader René Souverijn
Address Grote Bos 2, Geldrop
Gross floor area 8.000 m²

Costs per m² € 1.500,-
Building costs €12.000.000,-
Strabrecht College has moved to a new building. The location for the new building is a few steps away from the Strabrechtse heath in Geldrop. A beautiful location surrounded by trees.
The patios, one of the characteristic elements of the old building, are back in the new building. They bring light deep into the building, provide the opportunity to teach outdoors and refine the scale of the contour, thus matching the grain of the environment.
A transition to personalized learning has been translated into four clusters with classrooms, study and learning areas that are located like houses at the central auditorium.
The school and municipality had high sustainability ambitions in terms of both energy use and circularity. In that sense too, the Strabrecht College is ready for the future!
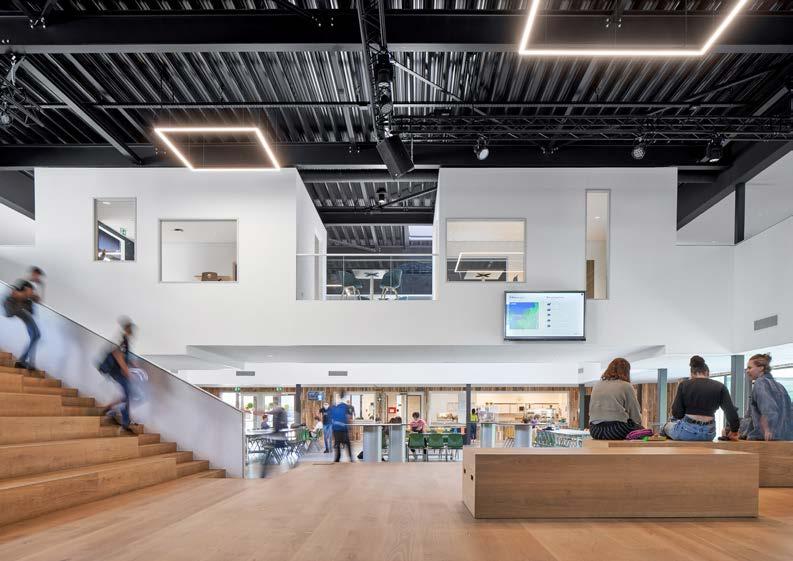
Period 2011 - 2014
Client Municipality Utrecht
Project architect Dorte
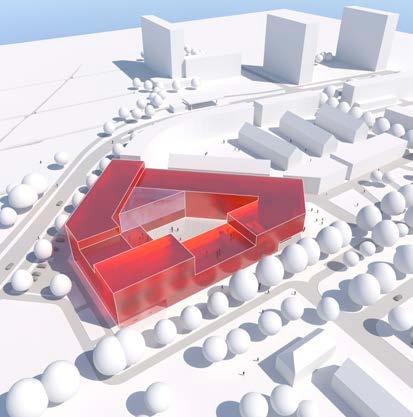
Kristensen and Lisette Plouvier / Evelien van Beek
Project leader Eelko Bemener
Address Winklerlaan 373, Utrecht
Gross floor area 11.654 m²
Building costs € 10.692.125,-

The design assignment for the Gerrit Rietveld College consists of the new build of a secondary school with sporting facilities for about 1200 pupils, and for a smaller part of social and commercial facilities for the neighbourhood. The new build is situated in the leafy district of Tuindorp, at the eastern side of Utrecht. The plot is bordered by a public greenbelt, a through-road – the Eykmanlaan with a new parallel road – a slow traffic route, a newly to be developed residential district, and to the north at some distance, a railway. The basic shape of the design is a ‘continuous wheel’, with a courtyard square in the centre. This wheel is the ideal form for flexibility in the school, in which functions can ‘move on’. In addition, this shape makes it possible to realise a building on a limited plot that nevertheless provides much daylight and fresh air, and besides that leaves enough room for efficient and useful outdoor spaces for the students.
