FROM AUTARCHY TO SYNERGY
A look at the Spanish Countryside from 1950’s to 2020’s
Clara Asperilla Arias
MPhil in Architecture and Urban Design Projective Cities (2020/2022) Architectural Association School of Architecture
2 FROM AUTARCHY TO SYNERGY
She asked me where I lived, and I told her I didn’t really know. She smiled. You know, I once lived in Madrid. Do you know Madrid? Until very recently, I lived in Madrid. I have a son there; he went to work and got married there. One day he turned up at home in Soutomaior, I was peeling potatoes, and he said to me, come on, mum, get your stuff and come with me. And I said to him, but son, who will take care of the animals? Of the house? Who’s going to look after the house? And he said, look, mum, someone will look after the animals, we can leave them to the neighbours, no one will take the house. And that’s what we did. I went to Madrid.
-And did you like it, Madrid?
-What?
Manuel Rivas, “Un millón de vacas” (1989)
3 SPANISH COUNTRYSIDE 1950’S - 2020’S
4 FROM AUTARCHY TO SYNERGY
5 SPANISH COUNTRYSIDE 1950’S - 2020’S ACKNOWLEDGEMENTS ABSTRACT RESEARCH QUESTIONS, AIMS AND OBJECTIVES INTRODUCTION CHAPTER 01. PLANNED RURALITY - 1950’S 01.1. HISTORICAL CONTEXT: AUTARCHY 01.2. THE MODEL HOME: PRIVATE PROPERTY AND FAMILY 01.3. A HIERARCHICAL CENTRE: CHURCH, SCHOOL AND SOCIAL HOUSE 01.4. TERRITORIAL ISOLATION AND ITINERANT INFRASTRUCTURE CHAPTER 02: DISSOLVED RURALITY (1980’S) 02.1. HISTORICAL CONTEXT: TRANSITION TO DEMOCRACY 02.2. FAMILIAR DISSOLUTION 02.3. POST-PRODUCTIVE RURALITY 02.4. MULTILOCAL COMMUNITIES CHAPTER 03: EXHAUSTED RURALITY (2020’s) 03.1. “HOLLOWED OUT SPAIN” 03.2. NO WAY BUT OUT: FEMALE RURAL EXODUS CHAPTER 04: PROPOSITIONS 04.1. PROBLEMATIZATION AND CRITICS 04.2. MAKING KIN 04.3. LEGISLATION 04.4. DESIGN SCENARIO: INSERTION IN VEGAVIANA CONCLUSION: FROM AUTARCHY TO SYNERGY BIBLIOGRAPHY 06 08 10 12 16 18 22 48 72 88 90 92 98 110 116 118 130 134 138 142 152 172 206 212
6 FROM AUTARCHY TO SYNERGY
ACKNOWLEDGEMENTS
This dissertation would not have been possible if not for the support of the many people involved throughout this 18-month process. Firstly, I am extremely grateful to the Projective Cities staff who have supported me through the duration of my studies: I want to deeply thank Platon Issaias and Hamed Khosravi for their guidance, the many challenging conversations and the sharp questioning that have helped to bring the best out of this body of work. I am also grateful to Cristina Gamboa and Raül Avilla, not only for the extremely close support, but for opening my eyes to the programme in the first place. Thank you to Doreen Bernath for helping me to conceptualise my intuitions and transform them into specific research topics. Thank you also to Roozbeh Elia-Azar and Ioanna Piniara, your knowledge on London and Athens have provided us with the sharpest insight on two fascinating cities. I could not be more thankful to all of the Projective Cities cohort in 2020-2022 for the complete commitment and unquestionable support during these complicated years. It is strange and somehow paradoxical to write a thesis on the Architecture of Collective Living while living through a pandemic that confines the whole world to the interior of their home. However, the commitment and attentiveness that you provided through the programme has constructed a true network of care in unprecedented times.
I want to thank all of those who have been by my side while writing this dissertation. I particularly want to show my gratitude to my parents, Fernando and Carmen, for the unquestionable support and constant encouragement to embark on new projects. I could not have been able to take up the journey to London without you. Thank you also to my brother Martín for diving into my life in London, sneaking with me into the AA and accompanying me during the final weeks in the Brixton house. Thank you to my friends, Lucía, Gilen, Rocío, and all of those who supported me during the first year in Barcelona, and to my Projective Cities classmates, with whom I hope to continue debating with well into the future. Finally, thank you to Mike, whose love and infinite patience have been with me during the whole journey of this dissertation. The conversations I have with you are a constant motivation to take my ideas beyond, and this thesis would not have been the same without them.
This dissertation was supported by a bursary granted by the Architectural Association.
7
ABSTRACT
This dissertation examines the production of rurality through conditions of exodus between abandonment and colonisation1 in the “Hollowed Out Spain”2 across three key historical periods: 1950s, 1980s and currently the 2020s. The formation of the Spanish countryside as revealed in these periods shares the extended trend of rural depopulation in Europe, but presents a singular and intense case of demographic decline driven by specific sociopolitical, architectonic and territorial impositions.
Shrinking villages have not been able to retain productive ages, particularly the female population. Older generations have dwelled in extensive houses, and new generations keep exiting the countryside. State policies have been incapable of offering sufficient educational, cultural, health and care infrastructures for those who remain, prompting more of the younger generations to leave. These persistent conditions of exodus have produced particular subjects of rurality, manifested most profoundly across female generations having to settle or unsettle their roles within the dominant, patriarchal framework.
1 “Colonization” or “colonialism” is in this thesis utilized to refer to the internal phenomenon that occurred during the 20th century within the territory of the Peninsula, as a process of relocating the existing labour force within the country in order to transform inactive land into fertile land. It constituted an economic project for the extraction of natural resources within the unexploited domains of inland Spain. Similar projects took place in fascist European regimes -following an autarchic economic model- as a response to national economic crisis, as well as in other situations of scarcity such as the New Deal after the Great Depression in the USA.
“Colonialism” also refers to the power relations existing between rural and urban domains, where one acts as the producer of material goods for the other to consume. In this case, the power structures sit in central urban Madrid, and the capital acts as a drainage point extracting resources from its surrounding domains -inland Spain, today known as “Hollowed Out” Spain. In this sense, the source of material goods is the foreign domain, dominated by extractivist forces sitting in the capital city.
2 “Hollowed Out Spain” or “Empty Spain” is a term first coined by Sergio del Molino’s essay “La España vacía” (2016). Since its publication, the term has been broadly used to define Spain’s inner rural territory to make reference to the demographic decline that it is experiencing.
8 FROM AUTARCHY TO SYNERGY
The recognition of a gender bias within this process of ongoing rural exodus provides the departing point in the construction of the connections between the landscape and the female body, the political control of territory and female subjects. The thesis will take a gender perspective throughout the whole dissertation, therefore the histories of colonisation and desertification of the Spanish countryside will be narrated through its female subjects, who conduct the different scales of the research from dwelling, household, settlement, to territory.
Departing from Chapter 1, focused on the 1950’s Francoist agrarian internal colonization – which redistributed the working population of Spain across its rural areas – as paradigmatic of this decade’s modes of living in rural Spain. The colonisation programme was asserted directly by the state and institutionally planned, which became instrumental to the political power and ideology: an imposed plan upon the countryside that was deliberately contrary to the traditional process of organic and self-determined settlement patterns. In Chapter 2, the investigation observes the evolution of these settlements in the following decades, particularly attending to the 1980’s Spanish subject who rapidly embraced a transition towards democracy and its inscription within a global economy, which in turn supposed the dissolution of rurality’s traditional pillars. As a result, the 1980’s witnessed the consolidation of a rural exodus led by the female subjects fleeing from an outdated environment. Lastly, a series of projective propositions are inserted in the present 2020’s -whose contemporary conditions are brought forward in Chapter 3- as a response to the experience of rural subjects who have reconciled states of colonization and exodus.
Moving from these periods, the critical lens is grounded in the late 20th-century feminist historical theories, such as Donna Haraway’s critical thinking. The application of these to understand past dictatorships in Europe is the key to grounding the polemics and propositions of the thesis. It is the lens through which critically analyse the space produced in the past decades, and actively take a stand in its redesign.
Finally, the research methodology will be based on case study drawn analysis and archival research in the case of Chapter 1; statistics and demographics will be central to arguing the contemporary phenomenon of rural desertification in Chapter 3. In Chapter 2, diagrammatic devices will be brought forward as paradigmatic of a change towards a post-agrarian Spain. Along with these traditional investigation tools, the use of pop culture case studies shapes a methodological framework where mediascape brings forward evidence of a radical cultural phenomenon that occurred in the 1980’s in Spain. Therefore, the dissertation constructs a dialogue between the regulatory language of geographers and planners and anthropological research methodologies.
9 SPANISH COUNTRYSIDE 1950’S - 2020’S
RESEARCH QUESTIONS
- How are present and past conditions of exodus affecting the social and built environment of rural Spain?
- How have different notions of governance during the past seven decades affected the socio-spatial fabric of rural settlements and the definition of rurality itself?
- How have the disciplines of architecture and planning traditionally approached rurality, and what alternative approaches can be taken to examine and make propositions in rural Spain?
- At settlement scale: What are the social, spatial and legal protocols for the re-appropriation and reinvention of derelict, obsolete and empty spaces of Hollowed Out Spain?
- At block scale: What alternative models of socialisation and inhabitation emerge from the reinvention of the domestic block?
- At household scale: In a rural dwelling designed for the model 1950’s peasant family, what spatial alterations and additions can be proposed to adapt the housing typology to today’s multiple subjectivities and household structures?
10 FROM AUTARCHY TO SYNERGY
AIMS AND OBJECTIVES
- To alleviate rural exodus, by reading the Spanish countryside with a critical feminist lens.
- To challenge existing social, gender and labour norms by repurposing everyday space at the scale of the household, the block and the territory.
- To design protocols for self-care and self-provision in exhausted rural domains and communities.
- To carry out project tests for a non-determined, varied use of space, adaptable to multiple arrays of subjects and contemporary living conditions and necessities.
11 SPANISH COUNTRYSIDE 1950’S - 2020’S
INTRODUCTION
“Ours is no longer the century of expanding cities, but rather of deepening territories” (Marot, 2020)
“…in a tragic story with only one real actor, one real world-maker, the hero, this is the Man-making tale of the hunter on a quest to kill and bring back the terrible bounty (…) All others in the prick tale are props, ground, plot space, or prey. They don’t matter; their job is to be in the way…” (Haraway, 2019)
For centuries, rural and urban worlds have been clearly distinct spheres, yet interdependent. But since the Modern Age (1500-1900), with the expansion of urbanization and the rise of its superiority within the schema of progress, rurality in Europe has seen its own demise and gradual abandonment. Since the industrial revolution, the human carbon footprint has trodden deeper and deeper into the planet’s surface, transforming ecological cycles on a global scale (Marot, 2020). The growing human effects on Earth and the threat to ecological stability produced by an intensely extractive form of capitalism were the reason behind calling for the substitution of the Holocene for a new geological age. The Anthropocene, a term coined by ecologist Eugene Stoermer in the 1980’s (Haraway, 2019), refers to a geological period whereby humankind is understood to have been the active force in geological and climatic change due to intense extractive and production activities, both a consequence and a cause of which we can understand to be the expanding and interconnecting systems of urbanization.
While for the first time scientists are recognizing the human agency in changing the world’s ecological cycles, we can also understand that the globe and the broader concept of nature have often historically been defined as female or feminine. In the beginning of the 1970’s, Lovelock and Margulis coined the mythological name of Gaia -in opposition to the masculine Anthropos- to personify the planet Earth as a whole composite of beings, oceans, rocks and atmosphere.1 Parallelly, many discourses have established alleged analogies between urban-rural, culture-nature, which in many cases are reflections of gendered relationships among humans themselves. For example, essentialist ecofeminists in the 1970’s reinforced this dualism nature:women::culture:men, by arguing women are “closer to nature” as there is an inevitable affinity
1 Since the beginning, the term Gaia was contested by modern science because it made no distinction between the inanimate and the living matter, but personified the planet as a whole living organism.
12 FROM AUTARCHY TO SYNERGY
Rurality as marginalised otherness
between women’s reproductive biology and Nature.2 Also, in the geographical discourse, there has been a feminization of Nature, where landscape and the female body are compared and often depicted together in Western art.3
This dissertation does not accept these gendered analogies, but it acknowledges the underlying common principle that these discourses share: that of the identification of nature and rurality as a marginalized domain.
The correlation between a subordinate nature and the feminine reveals a power relationship between nature and culture, the rural and the urban -where the growing systems of urbanization act as drainage centres of material resources extracted from the rural surroundings- which in the ecofeminist discourse is compared to that between the male and female genders.
In other words, there is a power relationship that can be drawn from the urban-rural dichotomy. In particular, in the disciplines of architecture and urban design this unbalanced relationship is especially evident, as the rural is a largely neglected domain within an urban-biased discourse. Planners and architects have focused their efforts on issues of density, mobility, and organisation of all layers of urban centres, while rural communities have gone completely unnoticed – an example of this is Patrick Schumacher’s article ‘Don’t Waste Your Time in the Countryside’ (Cheng, 2018), where he warns against the ”disadvantage of design investment in rural situations [since] the number of people an architectural intervention affects is likely to be much lower” within rural domains and claims that “architecture is an inherently urban discipline”. This generalised attitude towards rurality denies the value of architecture at service of contexts that are not strictly productive under the capitalist market logic so that interventions in sparsely populated communities yield little benefit. The ecofeminist discourse, on the other hand, helps us to ground a position that demands to divert attention from the anthropocentricproductivist perspective to support a neglected territory and those who continue to inhabit it. By establishing the superiority of systems of urbanization the thesis counters and resists it by revealing the consequences, including the abandonment of the rural systems and all their capabilities and values.
Quotidian paths of everyday
The dissertation deepens its critique by detaching from traditional research methodologies that have been common in rural sociology and by taking an original stand in looking at the rural domain.
2 Essentialist ecofeminists’ use of terms as “Mother Earth” has been heavily criticized as very controversially consolidating the intrinsic reproductive role of women as procreators, caring of children, and responsible for ecological defense. On the contrary, anti-essentialist feminists argued that it is the effects of capitalist economies and urbanization upon landscape that have a bigger impact on women: their relationship with the environment derives from a closer daily interaction with natural resources as a result of tasks allocated within gender division of labour (Leach & Green, 1997).
3 As pointed out by Gillian Rose in “Feminism and Geography” (1993)
13 SPANISH COUNTRYSIDE 1950’S - 2020’S
When addressing issues related to the countryside, typical perspectives are those concerned with productivity of land and its external organization into agricultural modes of production. Land has been closely entangled with the notion of labour since the primary state of nature was considered unexploited, “a fund of raw material awaiting improvement” through means of agriculture production (di Palma, 2014). Cases such as internal colonization projects in fascist regimes during the beginning of the 20th century are paradigmatic of an approach based on the organization of land and people under the regime of productivity, and –male- agricultural labour. Disciplines of planning and economy have had, therefore, a “view from above” when addressing rurality. Even in the field of geography, the term landscape acquires the “ocular” meaning of “a portion of land that the eye can comprehend at a glance”. We have learned to read the environment from above, from the point of view of the observer who understands the rural domain as the backdrop against which to project our collective existence. (Rose & Dorrian, 2003) Nevertheless, this view of the territory from above, from the planners’ perspective, is confronted with a “view from below”, from the everyday lived space and the domestic. Approaching rurality from the domestic and the ecologies of care constitutes an original take and a major critique of the core argument of the thesis. It puts the focus of the dissertation on the quotidian paths of the everyday, rather than on the economic functioning and modes of production of the rural domain. Rooted within care ethics, this dissertation places people’s relationships at the heart of the debate in the Spanish countryside. As a result, rural women acquire a new protagonist role, “the mundane world of routine is the realm of women’s social life in a masculinist society” (Rose, 1993). With this in mind, the role of women in rural Spain during the last seven decades will be scrutinized; the underlying question reflects how domesticity has been constructed under the regime of rurality throughout the last 70 years in Spanish history.
In this sense, materialist feminism4 recognized that routine behaviours in undertaking everyday tasks within space are a reproduction of the social, economic, political and cultural structures of a community; it is within these mundane spaces and routines where power structures define and limit people’s behaviour. Therefore, a bottom-up study, from the interior to the wider domain, unveils the underlying condition of rural Spain.
Finally, the sense of “maintenance” is the third pillar of the dissertation: “maintenance” referred to a sense of responsibility (“response-ability”5), according to which we are aware of the ecological footprint left on the surface of the planet, and we recognize the time has come to imagine new ways of
4 As described by Dolores Hayden’s “The Grand Domestic Revolution” (1981).
5 Term redefined by Donna Haraway in “Staying with the Trouble” (2016).
14 FROM AUTARCHY TO SYNERGY
A sense of maintenance
being in the world. Humans should urgently learn how to prosperously live in our damaged world, understanding its limits and acting within them. We must “learn how to live and die well on a damaged planet”. (Haraway, 2019) Unlike reactions that claim we have been walking towards a catastrophic way of living in the world which -in the human exceptionalism discourse- is impossible of change; the critical stand that is taken is that of assuming the planet’s damage is irreversible, but there is space for its partial cure.6
The thesis looks into depleted territories with a healing and caring attitude which -from the perspective of architecture- refers to the capacity to creatively re-think the built consequences that we have provoked on the landscape. “Care” -as defined by Joan Tronto- implies in the first place, to “reach out to something other than the self”, but also to:
“some kind of action [that] should be viewed as a species activity that includes everything that we do to maintain, continue and repair our “world” so that we can live in it as well as possible” (Cohen & Fenster, 2021)
The original notion of care is extrapolated from the realm of the domestic and applied at a planetary scale, understanding “care” as an attitude taken throughout scales. The capacity to creatively attend to depleted territories, conscious of the extinctions and the irreversible losses, but staying with the trouble that caused them; translated into an architectural strategy, the neglected environments of rural Spain will be preserved and altered from within. There will not be expansions or deletions, neither colonization of new territories or projects starting from scratch, but rather alterations on what is already there. Following the purpose of maintaining what exists and aiming to modify current landscapes, this thesis adopts a will for reinventing the exhausted, hollowed out and forgotten spaces of rural Spain.
6 Charles Mann suggested two attitudes can be taken in front of the current climate crisis, that of “wizards” or “prophets”. The first ones claim that our catastrophic lifestyle has led us to an irreversible crisis which is impossible of change. Therefore, science needs to alter the straight line of our path and take us in a different direction, tricking the reality to avoid the inevitable. The second ones, support the idea that humans should urgently learn how to prosperously live in the same direction, hand in hand with our damaged world, understanding its limits and wisely accompanying its processes. (Marot, 2020)
15 SPANISH COUNTRYSIDE 1950’S - 2020’S
16
PLANNED RURALITY
17
CHAPTER 01 · 1950’S
Watching the film “Tierra sin Pan”, shot by filmmaker Luis Buñuel in 1933 in Las Hurdes (Extremadura), may be a good way to get an insight into early 20th century rural Spain’s harsh reality (Fig.01). The images portray most of the Spanish rural peasants’ lives as miserable. Whenever they had the opportunity to work, wages were insignificant, barely enough to survive.
At that time, agriculture constituted the basis of the Spanish economy and occupied more than half of the working population (Pierre Malerve, 1983). Agriculture’s structure was that of large, unproductive latifundia and an excess labour force. This resulted in high unemployment figures where the average annual working time in Andalusia was a mere 130 days. (Thomas, 1976).
The social atmosphere was extremely unstable. In an attempt to improve the peasantry’s living conditions, the Spanish Republic approved the 1932 Agrarian Reform Law, creating high expectations of change among day labourers, but these were soon frustrated. The reform’s effects were very limited due to the Spanish politicians’ disinterest and lack of resources to finance the measures. The failure of Agrarian Reform was one of the main reasons for the Spanish Civil War in 1936.
In 1939, once the war was over, Francisco Franco’s regime led an intense process of ruralization in line with its policy of turning the country into an autarchic regime . This fitted in with the fascist ideology in which the rural is idealised, but also tried to solve the food crisis that war and international isolation had provoked. Ruralism represented a retreat from a present crisis by turning to conservative solutions of a stable past (Ghirardo, 1989). The Spanish countryside, therefore, was the context where the regime could survive, so that Spain had to become a country of small farmers (Manuel Tuñón de Lara y José Antonio Biescas, 1980).
For this purpose, the National Institute of Colonization (INC, “Instituto Nacional de Colonización”) was created and an intense process of agrarian internal colonization was undertaken. Even though the regime’s propaganda publicised the process as an original initiative that would solve the problem of the Spanish countryside, in fact, the internal colonization plan was an initiative that had
18 FROM AUTARCHY TO SYNERGY
01.1.
HISTORICAL CONTEXT: AUTARCHY
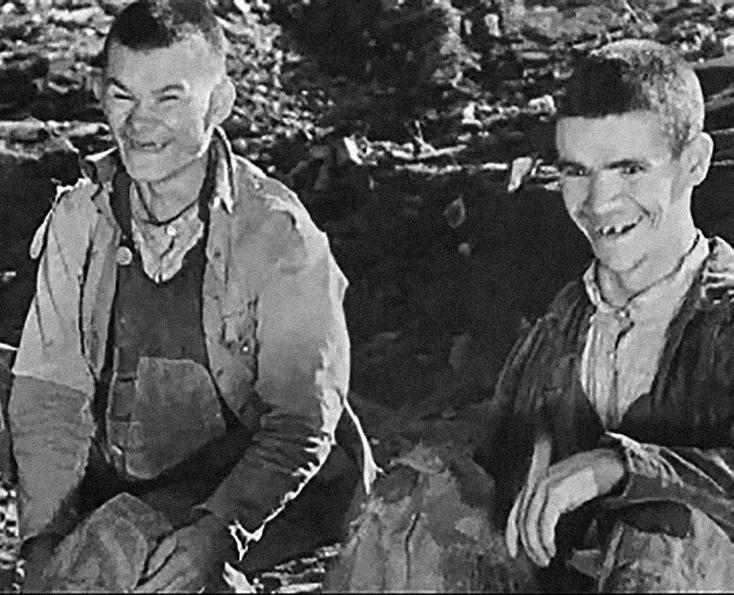



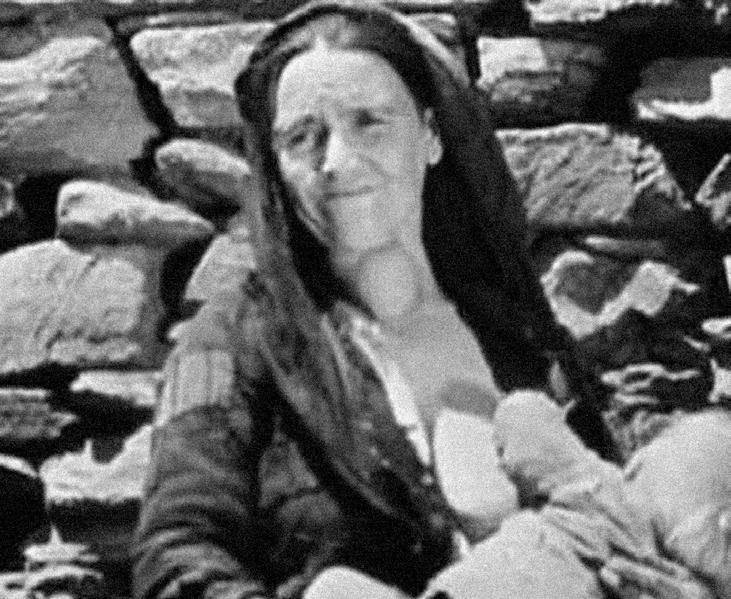

19 CHAPTER 01: PLANNED RURALITY
Fig.01 Agrarian peasant filmed from Luis Buñuel’s urban vision. “Las Hurdes. Tierra sin pan” (1933).
already taken place in Spain in previous years (Monclús Fraga & Oyón Bañales, 1983) as well as in other contexts, such as Mussolini’s Italian “bonifica” or Tennessee Valley Authority in the United States.
Real beneficiaries of colonisation were large landowners who, by using the mechanism of “reserved properties”, ensured that expropriations would not affect their most fertile lands. Also, their properties were highly economically revalued thanks to hydraulic infrastructures that were constructed. On the other hand, settlers were assigned small plots, with poor quality for agriculture (Liceras Ruiz, 1987-1988).
In the midst of a desolate, dry territory, while irrigation infrastructure was built, more than three hundred villages started to be constructed (Fig.02). Men considered “socially useful for the nation’s destiny” were chosen to populate them, people who demonstrated impeccable social, political and moral conduct. There, they were subjected to a structure of control designed to indoctrinate them in the Francoist moral, catholic values and ultimately, to create a “new fascist peasantry”.
20 FROM AUTARCHY TO SYNERGY
River basin
Province division
Province capital
Colonization settlement
21 CHAPTER 01: PLANNED RURALITY
1969 1966 1964 1963 1962 1958 1957 1954 1953 1951 BELVÍS DE JARAMA VEGAVIANA EL REALENGO CAMPOHERMOSO LAS MARINAS CAÑADA DE AGRA LA VEREDA MIRAELRÍO PUEBLA DE VÍCAR JUMILLA SAN ISIDRO ALBATERA TORRES DE SALINAS 1955 VILLALBA DE CALATRAVA
Fig.02 Mapping of National Institute of Colonization’s settlements. Timeline of the settlements designed by architect Luis Fernández del Amo between 1951 and 1969.
01.2.
The model home
THE MODEL HOME: PRIVATE PROPERTY AND FAMILY
The instrumental tool that colonization made use of to organize the territory and mobilise population was private property, specifically in the form of single-family agrarian production and housing. Settlers were bound to the land through a contract that exchanged private property for labour; both agrarian and domestic. The second mechanism to fix population to the land was marriage and family: property was offered to a male peasant whenever he was married and able to have descendants, while his spouse would not have any right to property herself. Eligible candidates were those “socially useful men for the nation’s destiny”, meaning that they should have reading and writing skills, be aged between 25 and 50 years old, have a wife and children, not have any physical defects, or political background at odds with the regime.
In order to strongly bind settlers to their assigned property, unlike Italian bonifica – where a completely finished house was offered – Spanish peasants were given a minimally equipped house alongside the plot, which they then had to complete by carrying out secondary works, including electricity, plumbing, irrigation, etc. The completion of their home’s construction was a mechanism to create a sense of attachment to the assigned plot and to the village.
“We found the house half built, with no water or electricity, streets were full of mud. There were no doors, we had to put up blankets. A year and a half with no electricity, no water…”
Settler from Figarol.
Another strategy to ensure continuity was that of self-construction throughout time . The dwelling was designed as to be extendable as the family produced more descendants, so that more rooms could be added to the original house. This was a way to ensure that any surplus income was invested in the completion of the settlement.
These backyard single-family houses were designed following a hygienic, functionalist logic which aimed to overcome previous traditional
22 FROM AUTARCHY TO SYNERGY
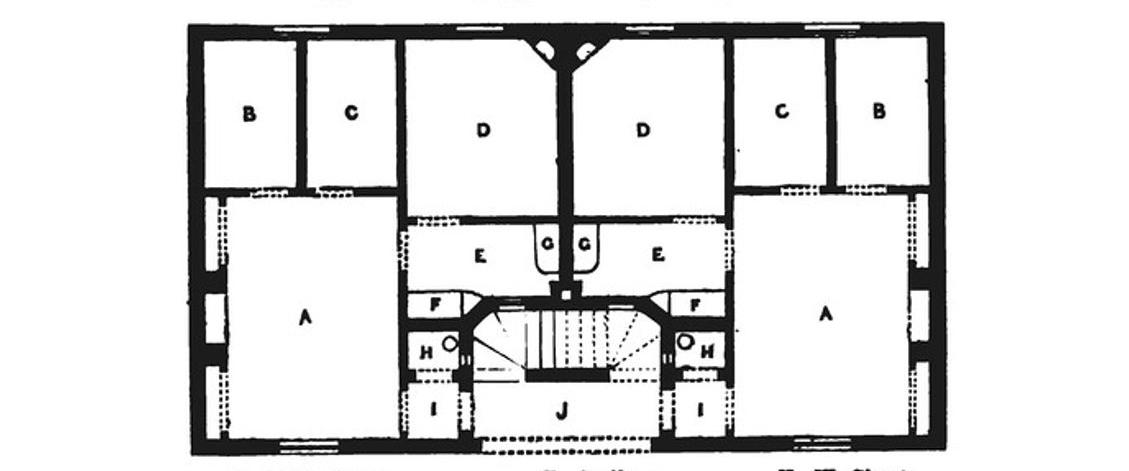
rural typologies, considered immoral and unhealthy: “houses with no light or ventilation (…), without room to ensure the proper separation between parents and children of each sex (…) with distributions that “force promiscuity of people and animals” should be definitively outlawed” (Oyón Bañales, 1985). Therefore, in these domestic backyard types, there is a clear separation between animals’ and people’s dependencies and circulation. In every case there are two entrances, one to the main public space or boulevard, another one to secondary, “dirty” street (Fig.06-24)
Interior surfaces spanned from 75 to 140sqm, and compartmentalized, interior distribution of living room, kitchen, main bedroom and children’s bedrooms responded to a common, predetermined familial structure. The provision of three to five bedrooms evidenced the Regime’s aspiration for a fecund populace and made more attractive the idea of growing extensive families here than in cramped one-bedroom urban dwellings. Bedrooms were separated in terms of age and gender; these hierarchical divisions predetermined the model patriarchal, agrarian family. Centrally located on the ground floor was the kitchen-living room, between the main entrance and access to the backyard. This was a way to ensure the housewife controlled both the interior and the exterior of the house (Fig.04). Private space was linked to women, as a place for interiority and decency, while public space was related to men; this responded to the normative, idealized image of women as mother, spouse and housewife (Abellán, 2018).
This moralistic design of the model rural dwelling is comparable to the reformist initiatives that intended to solve the housing problem for working classes in mid-18th century London by segregating the members of the household in different spaces. The plans of Henry Roberts’ “Model Houses for Four Families” (Fig.03) show two fundamental divisions: one between members
23 CHAPTER 01: PLANNED RURALITY
Fig.03 Henry Roberts’ Model House for Four Families (1803-76).
The model family
of the family, where the authority of parents was clearly stated; another between different families, so that each of them belonged to self-contained territories in order to limit inappropriate behaviours outside the household (Evans, 1997). Comparable to the disgust that working class living conditions provoked among social reformists in London, during 1930’s in Spain the precarious living conditions of peasant day-labourers were arising questions on the nature of Spanish peasantry’s morale. The model rural dwelling designed in Spanish rural colonies aimed to instil moral rectitude in rural population, according to the principles of the National-Catholic regime.
Familial relationships were not constructed after personal or affective choices, but rather as a medium to achieve a means of subsistence: family was the social contract through which male settlers accessed the possibility of landownership. The plot was granted whenever he met the requirements of having a wife and was capable of having descendants. This contract generated a state of “debt” that bound the settler’s family into the production system, meaning that after the assignation of the plot, the debt was only settled after an exchange for agrarian labour - usually fulfilled after decades cultivating the land. The internal colonisation project was a mechanism that rooted population in rural Spain via an indebted status.
The family became the minimum unit of production, where the patriarch is the head of the farmstate and descendants are labour force. Families with many children were promoted for the sake of the continuation of the agrarian production. By looking at the filmography produced by National Institute of Cinematography in the 1960’s, we can see how in films like “La gran familia” (“The big family”); “La familia y uno más” (“The family plus one”) (Fernando Palacios, 1962, 1965) or “La familia bien, gracias”(“The family is fine, thank you”) (Pedro Masó, 1979), this notion of the extensive family was instilled from the central government.1
In these settlements, the labour division between agricultural work and
1 During 1960’s, Spain lives a developmentalist process that affects film politics and pracwtices, giving birth to the so-called New Spanish Cinema (“Nuevo Cine Español”). Between 1962 and 1968, J.M. García Escudero leads the “Instituto Nacional de Cinematografía”, which incorporates the “Junta de Censura y Apreciación de Películas”, (Board of Classification and Censorship). His cultural policies supported a commercial and consumerist cinema, considering that State should not be supportive of cinema, but cinema should be supportive of State. (Barrachina) As García Escudero would say, “A film is a flag. We must have that flag unfurled” (Pavlovic, et al. 2008)
During 1960-70’s, 1272 films were produced for mass entertainment following a morally correct agenda in line with the regime ideology. In 1962, Fernando Palacios produces “The Big Family” (“La gran familia”), “película declarada de interés nacional” (mark of state-subsidized cinema) and pioneer of a subgenre in New Spanish Cinema: that of familiar enthronement and praise to procreation. In this line, in 1965, Palacios produces “La familia y uno más”, and in 1979, Pedro Masó directs “La familia bien, gracias”.
With a light tone, retransmitted in national TV channels during Christmas festivities, “The Big Family” is implanted in a generation’s collective imagery as the hyperbole of the desired, respectful familiar life.
24 FROM AUTARCHY TO SYNERGY
25 CHAPTER 01: PLANNED RURALITY
Fig.04 Single-family backyard typology: compartmentalization and hierarchies. The incorporation of 3 to 5 bedrooms evidences the willingness to promote extensive families. The placement of the kitchen in a central position on the ground floor reinforces the role of the housewife as the administrator of the home.
BEDROOM SUPERVISION
KITCHEN INTERNAL CIRCULATION
EXTERNAL CIRCULATION
homelife is clearly distinct. The idealization of the private life disguised a form of unpaid labour concerned with fulfilment of domestic tasks and reproductive work: cleaning, cooking, giving birth, caring for children and the elderly, etc. Images of the documentary “Los colonos del Caudillo” (Palacios, 2013) witness the day-to-day life of a typical family living in a colonization settlement. Equipped with the standard machinery assigned to each family, the father goes out to the plot of land to work, helped by two sons. While the camera follows them towards the plot, the mother, grandmother and two daughters stay at home, their routine is not captured. It must be through testimonies and stories –often told by their husbands or sons – that it is possible to uncover the invisible archive of the routine of rural women in the 1950s.
In charge of unpaid work, women’s main role was intended to be limited to the interior of the dwelling, mainly to the living-kitchen and to the backyard, where agricultural dependencies housed small farm animals that contributed to the household’s economy and subsistence.
Even though the state declared its commitment to “free married women from the workshop and factory” when signing 1938 Labour Code, pointing at the home as one and only realm for married women, this “ideal” of exclusive dedication to the domestic was far from reality. In rural settlements, women joined their husbands in agricultural tasks in order to increase family income. Their work was indispensable for the household’s economic survival, and of course additional to traditional domestic role. Many talk about a “double work” of taking care of agricultural tasks on top of domestic ones. As the daughter of Veiga de Pumar settlers explains:
“My father’s daily life consisted in working the land with some machinery he had at his disposal, preparing land for fodder production: in spring, green grass silage; in summer, baling dry grass. He also helped in the maintenance of the stable. (…) my mother helped my grandmother with housework and raising four children. But she always took care of the animals, more than my father…”
S. Guntín, descendant of Veiga de Pumar settlers. (Interviewed by the autor on August 2021)
There were moments when reproductive tasks converged in the public space and allowed for women to share moments of socialization around collective infrastructure. In this sense, some historians refer to important moments of encounter that may have been fundamental in the construction of a collective memory. In the context of an agrarian reform based on irrigation plans, water infrastructure occupied a key place in these villages (Fig.05). E. Abujeta speaks of urban water furniture – fountains, troughs, canals – and everyday activities that emerged around them, especially before private water infrastructure reached each dwelling. Linked to reproductive tasks, these meeting points were fundamental for women’s everyday routine, invisible centres of communal labour and social connections. They became alternative meeting
26 FROM AUTARCHY TO SYNERGY

points, where settlers held daily conversations about concerning issues, such as agricultural work, sale of crops or children’s education (Abujeta Martín, 2020). The photography of Joaquín del Palacio “Kindel”, friend of architect Luis Fernández del Amo and photographer of his works in 1950’s rural Spain, captured routinary scenes where women at that time exposed an outdoor domesticity around fountains and canals.
27 CHAPTER 01: PLANNED RURALITY
Fig.05 Woman making laundry in the public space, in a prefabricated concrete canal. Photograph by Joaquín del Palacio “Kindel” in El Realengo settlement, Alicante. Source: Fondo Fernández del Amo, Archivo Histórico COAM.

28 FROM AUTARCHY TO SYNERGY
Vegaviana (Cáceres). Luis Fernández del Amo, 1954.
Fig.06 Street view, residential front façade. Source: Archivo Histórico COAM (Madrid Architects College, Historical Archive)

29 CHAPTER 01: PLANNED RURALITY
Vegaviana (Cáceres). Luis Fernández del Amo, 1954.
Fig.07 Street view, residential back façade.
Source: Archivo Histórico COAM (Madrid Architects College, Historical Archive)
30 FROM AUTARCHY TO SYNERGY
0 5m
Vegaviana (Cáceres). Luis Fernández del Amo, 1954. Fig.08 Single-family backyard type.
31 CHAPTER 01: PLANNED RURALITY
Vegaviana (Cáceres). Luis Fernández del Amo, 1954.
0 5m Service entrance Public entrance Productive circulation Public circulation Productive rooms Familiar rooms Backyard
Fig.09 Single-family backyard type. Access and dependencies.
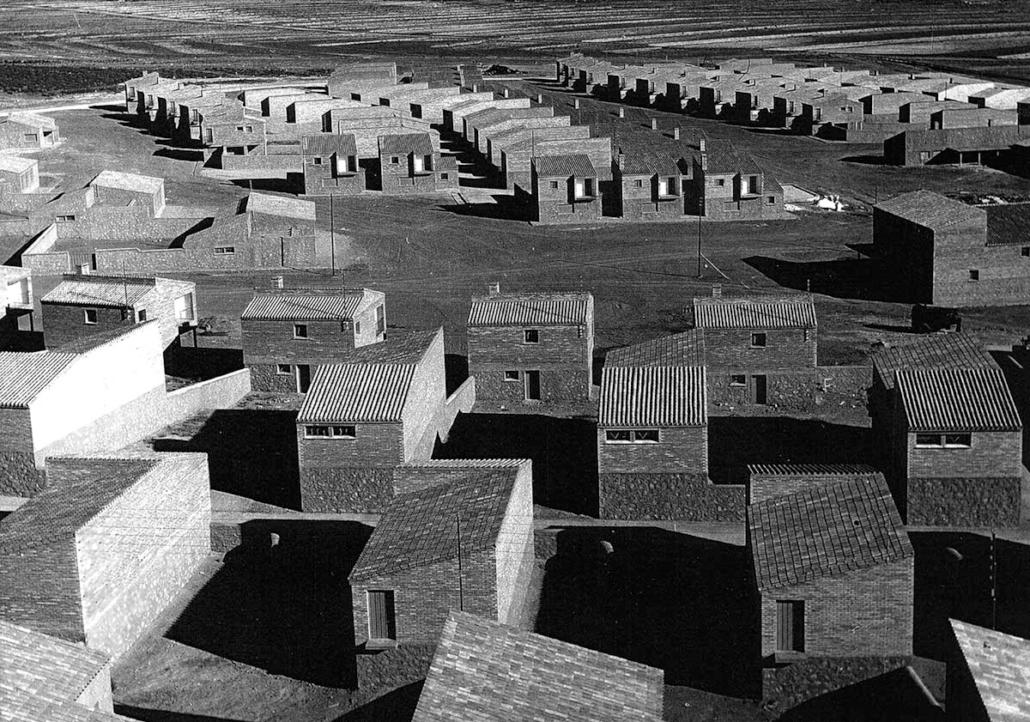
32 FROM AUTARCHY TO SYNERGY
Cañada de Agra (Albacete). Luis Fernández del Amo, 1962.
Fig.10 Aerial view over residential block.
Source: Archivo Histórico COAM (Madrid Architects College, Historical Archive)

33 CHAPTER 01: PLANNED RURALITY
Cañada de Agra (Albacete). Luis Fernández del Amo, 1962.
Fig.11 Street view, residential front façade. Source: Archivo Histórico COAM (Madrid Architects College, Historical Archive)
34 FROM AUTARCHY TO SYNERGY
0 5m
Cañada de Agra (Albacete). Luis Fernández del Amo, 1962. Fig.12 Single-family backyard type.
35 CHAPTER 01: PLANNED RURALITY
Productive circulation Familiar rooms 0 5m Service entrance Public circulation Public entrance Productive rooms Backyard
Cañada de Agra (Albacete). Luis Fernández del Amo, 1962. Fig.13 Access and dependencies.
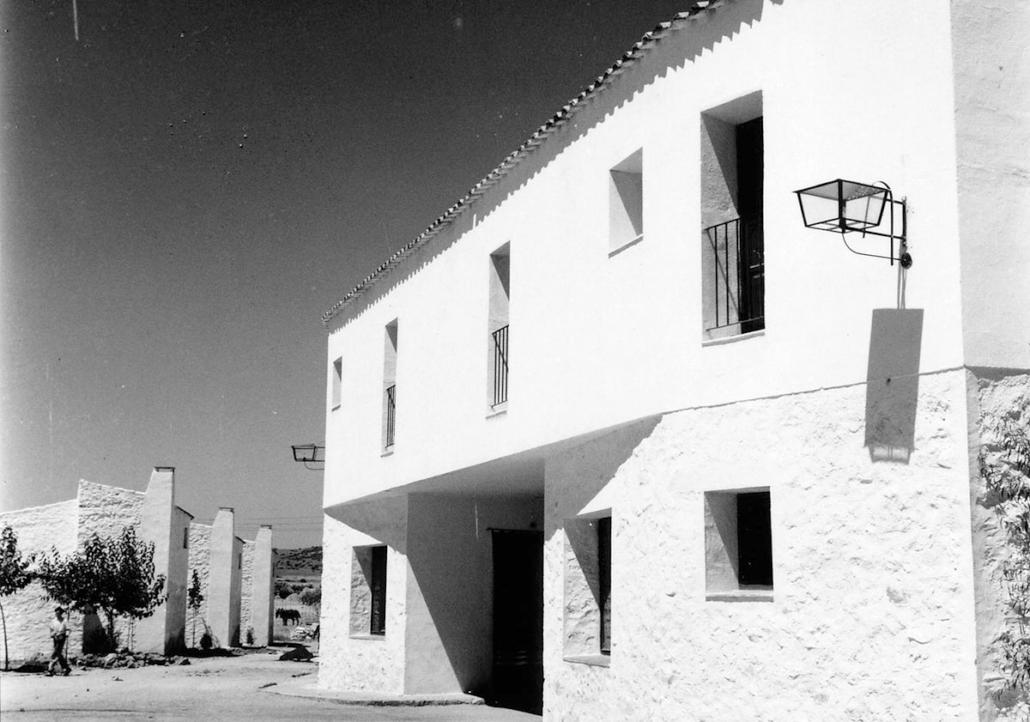
36 FROM AUTARCHY TO SYNERGY
Villalba de Calatrava (Ciudad Real). Luis Fernández del Amo, 1955.
Fig.14 Street view, residential front façade. Source: Archivo Histórico COAM (Madrid Architects College, Historical Archive)
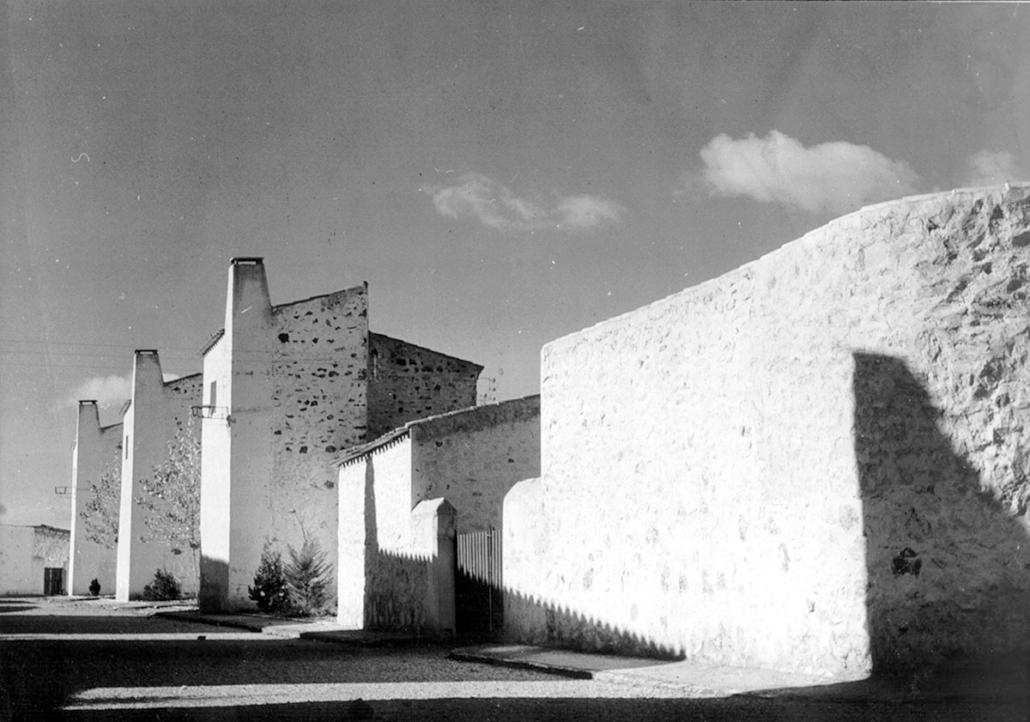
37 CHAPTER 01: PLANNED RURALITY
Villalba de Calatrava (Ciudad Real). Luis Fernández del Amo, 1955.
Fig.15 Street view, residential back façade. Source: Archivo Histórico COAM (Madrid Architects College, Historical Archive)
38 FROM AUTARCHY TO SYNERGY
0 5m
Villalba de Calatrava (Ciudad Real). Luis Fernández del Amo, 1955. Fig.16 Single-family backyard house.
39 CHAPTER 01: PLANNED RURALITY
Productive circulation Public circulation Productive rooms 0 5m Familiar rooms Backyard Service entrance Public entrance
Villalba de Calatrava (Ciudad Real). Luis Fernández del Amo, 1955. Fig.17 Access and dependencies.

40 FROM AUTARCHY TO SYNERGY
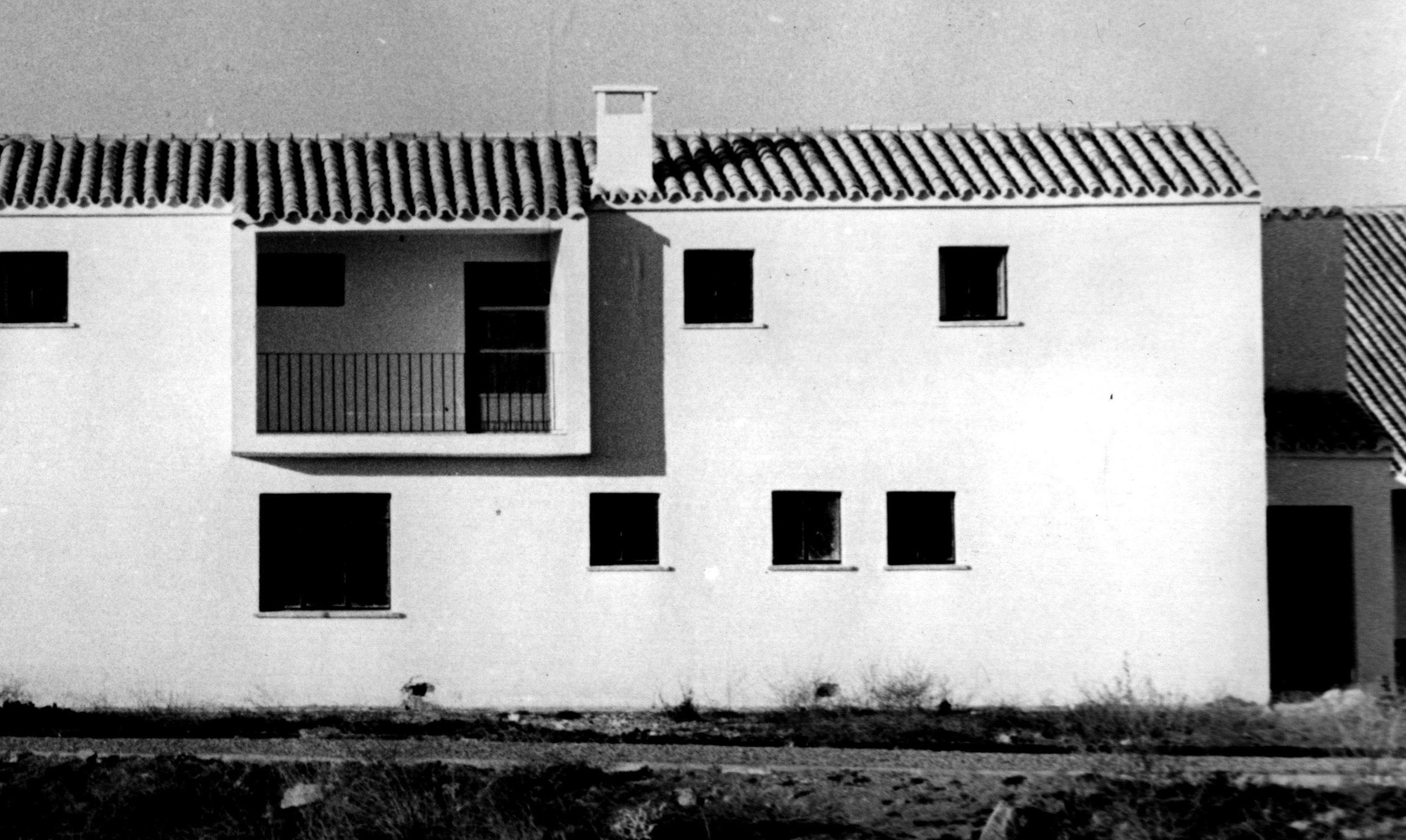
41 CHAPTER 01: PLANNED RURALITY
Miraelrío (Jaén). Luis Fernández del Amo, 1964.
Fig.18 Street view, residential front façade. Source: Archivo Histórico COAM (Madrid Architects College, Historical Archive)
42 FROM AUTARCHY TO SYNERGY
0 5m
Miraelrío (Jaén). Luis Fernández del Amo, 1964. Fig.19 Single-family backyard house.
43 CHAPTER 01: PLANNED RURALITY
Public circulation Productive rooms Familiar rooms Backyard 0 5m Service entrance Public entrance Productive circulation
Miraelrío (Jaén). Luis Fernández del Amo, 1964. Fig.20 Access and dependencies.
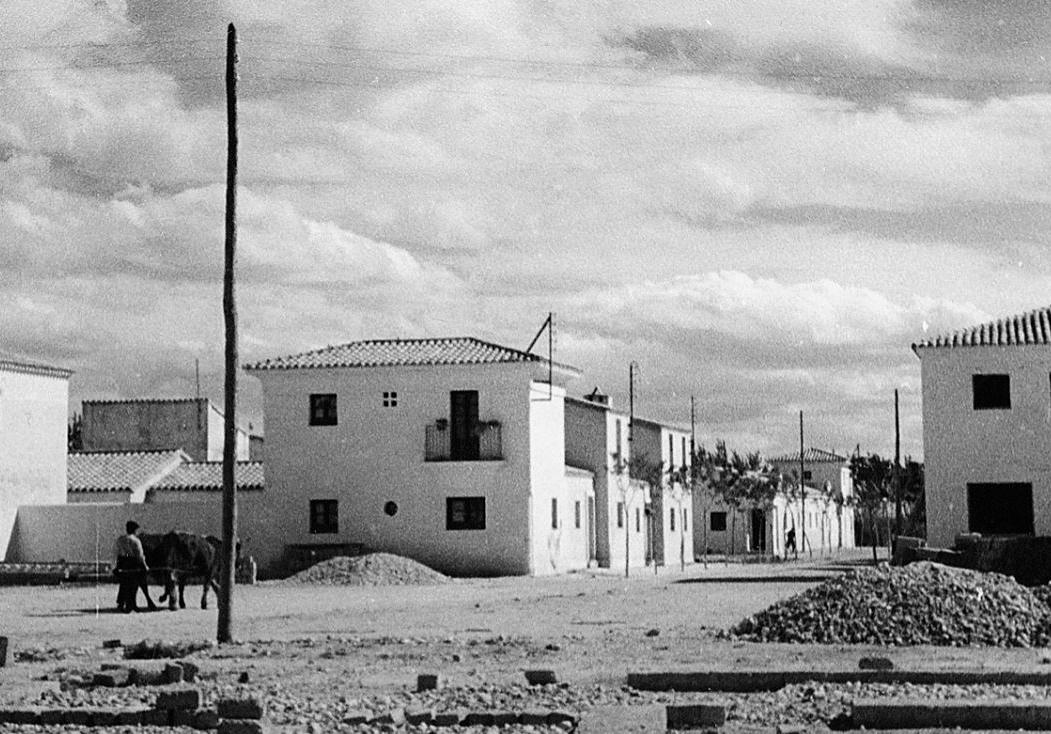
44 FROM AUTARCHY TO SYNERGY
Gimenells (Lleida). Alejandro de la Sota, 1946.
Fig.21 “El Generalísimo” street view.
Source: Archivo Histórico COAM (Madrid Architects College, Historical Archive)

Source:
45 CHAPTER 01: PLANNED RURALITY
Gimenells (Lleida). Alejandro de la Sota, 1946.
Fig.22 Domestic type, archive drawing.
Archivo Histórico COAM (Madrid Architects College, Historical Archive)
46 FROM AUTARCHY TO SYNERGY
0 5m
Gimenells (Lleida). Alejandro de la Sota, 1946. Fig.23 Single-family backyard house.
47 CHAPTER 01: PLANNED RURALITY
Service entrance Public entrance 0 5m Productive circulation Public circulation Productive rooms Familiar rooms Backyard
Gimenells (Lleida). Alejandro de la Sota, 1946. Fig.24 Access and dependencies.
01.3.
A symbolic centre
A HIERARCHICAL CENTRE: CHURCH, SCHOOL AND SOCIAL HOUSE
The highly geometrical urban schemes of colonization villages allocated single-family dwellings orbiting around a common, distinct centre. This was the place where institutional buildings were constructed, as well as settlers’ meeting point in their very scarce leisure time. From anywhere within the villages, visual axes pointed toward the omnipresent bell tower, vertically erected resembling the right arm in the Fascist’s salute (Ghirardo, 1989). Even though the design of the villages might differ from case to case, there is a common scheme of a central “plaza” giving onto main avenues and connecting administrative buildings and the religious centre; a set of secondary roads in a further grid, and a final peripheral delimitation marking the ideal size of the village.
Civic centres allocated all collective facilities. State, religious, health and intellectual institutions’ buildings, treated as free-standing monuments, reflected the state’s central power (Fig.25,26); the core of the settlement was both service and administration centre for the colonists and to secure the state’s control over them. Through this spatial arrangement, every activity aside from agrarian and domestic work took place under the surveillance of priests, doctors and teachers. (Monclús Fraga & Oyón Bañales, 1983).
The urban layout of these villages responded to a highly hierarchical society and as well as to a reformist attitude toward rurality (Fig.27-46). The fascist principle of “gerarchia” (hierarchy) was enthusiastically accepted by Rationalist architects, and it referred to a society in which authority and function strictly defined everyone’s place (Ghirardo, 1980). Space clearly defined everyone’s role within the ecosystem of the villages: artisans dwelled in specific typologies tailored to their role and different from settlers’ dwellings. Doctor’s home was allocated within the centre, while farmers’ ones were constructed towards the peripheries. These settlements constituted the materialization of a microphysics of power that transcended the planning of streets and buildings; it constructed an architecture oriented towards “the transformation of individuals: working on those whom it shelters, allowing the prey on their conduct, leading the effects of
48 FROM AUTARCHY TO SYNERGY

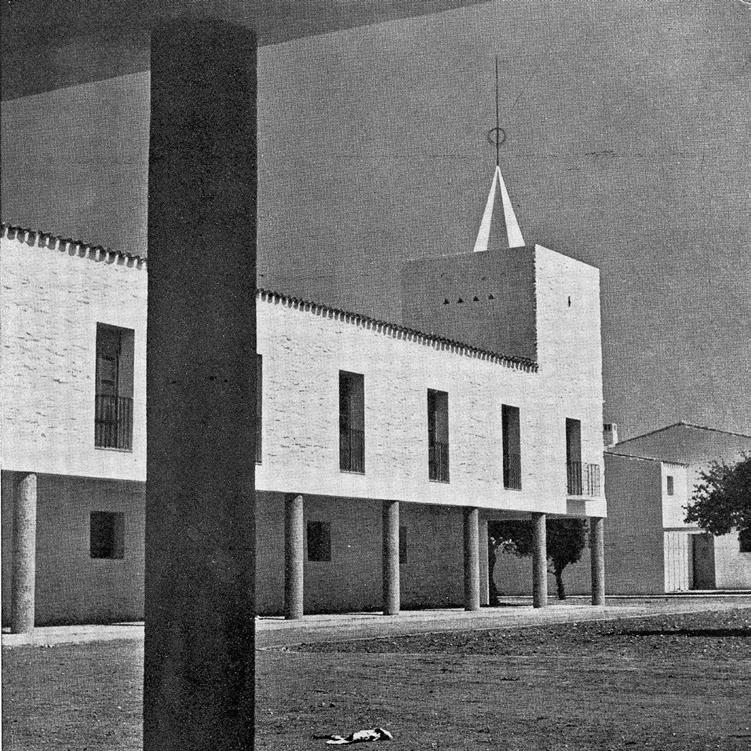

49 CHAPTER 01: PLANNED RURALITY
Fig.25 State, religious, health and intellectual institutions’ buildings as free-standing monuments. Vegaviana (Cáceres), designed by architect L. Fernández del Amo.
power to them, offering them knowledge, modifying them” (López, 2010).1
The idea of modernizing the Spanish countryside involved every scale of the colonization plan: rural settlements became fields of experimentation for designers at that time. Young architects from Madrid, led by INC chief architect (1941-1975) José Tamés (Cordero Ampuero, 2014), took the colonization project as an opportunity to experiment with urban concepts that were taking place on the international stage. Architects were inspired by “Revista Nacional de Arquitectura” magazine, where the Radburn urban model, Letchworth garden city and Sitte’s composition theories were disseminated. Functionalist ideas such as separation and hierarchization of circulations were implemented as a way to modernize rural peasants’ lives (Oyón Bañales, 1985).
Therefore, there are similarities between villages such as Vegaviana or Esquivel (Tordesillas, 2010) (Cordero Ampuero, 2014) and suburban models such as Radburn: circulations from home to workplace (either driving a car in suburbia or riding a cart in rural Spain), and pedestrian ones are distinctly separated for a civilized, ordered life. Main boulevards (10-12m wide) differ from secondary streets and cart streets, for animals’ independent circulation. This parallel between these new, fascist rural communities and American suburbia has also been widely supported in Diane Ghirardo’s “Building New Communities”.
The monumentalization of the boulevards, which lead to the center of the village, was intended to take up the idea of the civic promenade, as a way to bring straight and dignified “urban” life to the deepest rural areas of central Spain.
Rural settlers meant to build a collective memory from scratch. They originally came from different places, strangers to each other, arriving at settlements still under construction. Unlike the Italian “borghi” and “podere”, granted as finalised architecture products, the collective effort for Spanish colonies’ self-completion triggered a feeling of belonging and mutual aid behaviours (Seco González, 2019). Their isolated location in the territory provoked certain intensity among neighbour relationships which, in opposition to relationships of friendship, were not selective, but based on dialectics and consensus, with no possibility of change (Camarero, 1996). In these highly closed contexts, the way to relate to each other was not through selective friendship, but rather through tracing familial genealogies; the church or the cemetery, places for familial celebration, acquired a central role in the social life of these villages.
50 FROM AUTARCHY TO SYNERGY
1 Foucault, M., Vigilar y castigar, Madrid, Siglo XXI, 2005, p. 177
Separation of circulations
Socialization networks
51 CHAPTER 01: PLANNED RURALITY
Fig.26 In the centre of Vegaviana village, the school, the town hall and the church.
School Church Townhall
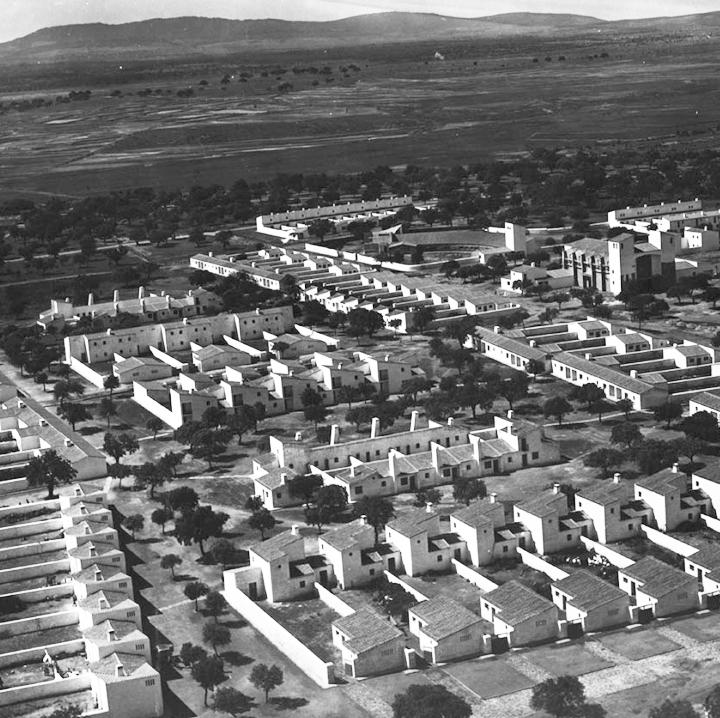
52 FROM AUTARCHY TO SYNERGY
Vegaviana (Cáceres). Luis Fernández del Amo, 1954.
Fig.27 Aerial view.
Source: Archivo Histórico COAM (Madrid Architects College, Historical Archive)
0 100m
53 CHAPTER 01: PLANNED RURALITY
0 100m
Fig.28 Vegaviana, 1954. Settlement plan.
54 FROM AUTARCHY TO SYNERGY
Domestic interior Agriculture production 100m 0 Church School Social house Main circulation Social house (women) Other Private plot 0 100m
Fig.29 Vegaviana, 1954. Domestic built spaces and agriculture and farm dependencies.
55 CHAPTER 01: PLANNED RURALITY Domestic interior Agriculture production 100m 0
Church School Social house Main circulation Social house (women) Other Private plot 0 100m
Fig.30 Vegaviana, 1954. Institutional collective equipment: architectural landmarks.

56 FROM AUTARCHY TO SYNERGY
Cañada de Agra (Albacete). Luis Fernández del Amo, 1962.
Fig.31 Aerial view.
Source: Archivo Histórico COAM (Madrid Architects College, Historical Archive)
57 CHAPTER 01: PLANNED RURALITY
Fig.32 Cañada de Agra, 1962. Settlement plan.
0
100m
58 FROM AUTARCHY TO SYNERGY
Fig.33 Cañada de Agra, 1962. Domestic built spaces and agriculture and farm dependencies.
100m 0
Domestic interior Agriculture production
59 CHAPTER 01: PLANNED RURALITY Domestic interior Agriculture production 100m 0
Church School Social house Main circulation Social house (women) Other Private plot 0 100m
Fig.34 Cañada de Agra, 1962. Institutional collective equipment: architectural landmarks.

60 FROM AUTARCHY TO SYNERGY
Villalba de Calatrava (Ciudad Real). Luis Fernández del Amo, 1955.
Fig.35 Aerial view.
Source: Archivo Histórico COAM (Madrid Architects College, Historical Archive) 0 100m
61 CHAPTER 01: PLANNED RURALITY
0 100m
Fig.36 Villalba de Calatrava, 1955. Settlement plan.
62 FROM AUTARCHY TO SYNERGY
Domestic interior Agriculture production 100m 0 Church School Social house Main circulation Social house (women) Other Private plot 0 100m
Fig.37 Villalba de Calatrava, 1955. Domestic built spaces and agriculture and farm dependencies.
63 CHAPTER 01: PLANNED RURALITY
Fig.38 Villalba de Calatrava, 1955. Institutional collective equipment: architectural landmarks.
Church School Social house Main circulation Social house (women) Other Private plot 0 100m

64 FROM AUTARCHY TO SYNERGY
Miraelrío (Jaén). Luis Fernández del Amo, 1964.
Fig.39 Aerial view.
Source: Archivo Histórico COAM (Madrid Architects College, Historical Archive)
0 100m
65 CHAPTER 01: PLANNED RURALITY
0 100m
Fig.40 Miraelrío (Jaén), 1964. Settlement plan.
66 FROM AUTARCHY TO SYNERGY
Fig.41 Miraelrío (Jaén), 1964. Domestic built spaces and agriculture and farm dependencies.
100m 0
Domestic interior Agriculture production
67 CHAPTER 01: PLANNED RURALITY Domestic interior Agriculture production 100m 0
Church School Social house Main circulation Social house (women) Other Private plot 0 100m
Fig.42 Miraelrío (Jaén), 1964. Institutional collective equipment: architectural landmarks.
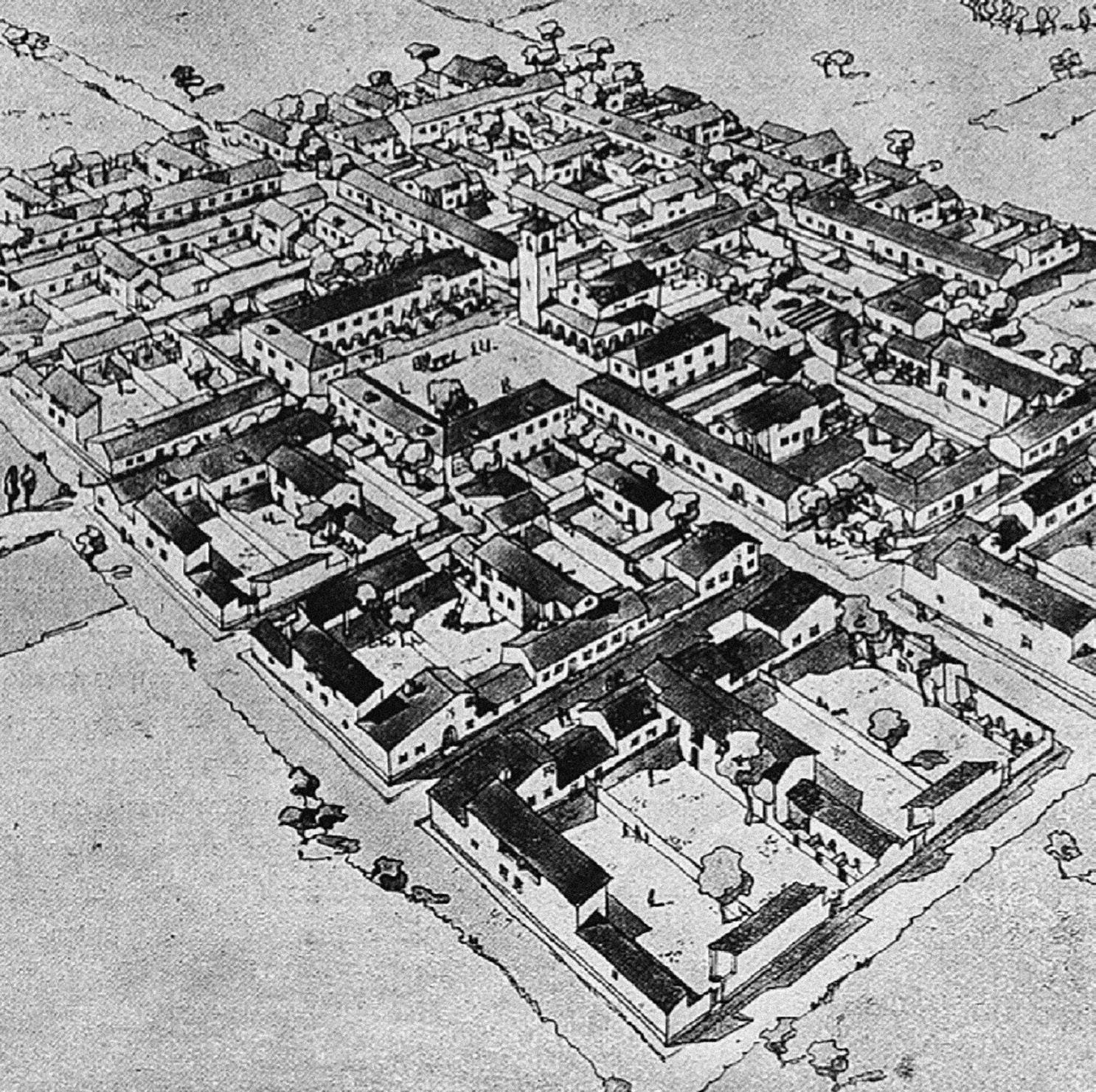
68 FROM AUTARCHY TO SYNERGY
Gimenells (Lleida). Alejandro de la Sota, 1946.
Fig.43 Aerial view.
Source: Archivo Histórico COAM (Madrid Architects College, Historical Archive)
69 CHAPTER 01: PLANNED RURALITY
0 100m
Fig.44 Gimenells, 1946. Settlement plan.
70 FROM AUTARCHY TO SYNERGY
Domestic interior Agriculture production 100m 0 Church School Social house Main circulation Social house (women) Other Private plot 0 100m
Fig.45 Gimenells, 1946. Domestic built spaces and agriculture and farm dependencies.
71 CHAPTER 01: PLANNED RURALITY Domestic interior Agriculture production 100m 0
Church School Social house Main circulation Social house (women) Other Private plot 0 100m
Fig.46 Gimenells, 1946. Institutional collective equipment: architectural landmarks.
01.4.
TERRITORIAL ISOLATION AND ITINERANT INFRASTRUCTURE
Colonization villages were built in arid territories – considered less valuable and unproductive – in the interior of the peninsula. Of almost three hundred settlements, more than half of them were located in Extremadura and Andalusia. Sixty thousand families were allocated, 28,000 dwellings were built, in the largest urban development operation in rural Spain’s history (Benito 2004).
Spanish colonies were deliberately built according to a territorially disseminated scheme, along river basins (Fig.48-50), following a logic of selfsufficiency and self-isolation. When looking at the 1932 diagram by Urbanology Seminar (Seminario de Urbanología) (Fig.47), it is evident there was no interest in creating interdependencies among neighbouring settlements. Authors have compared these with the Italian colonization scheme, where small “podere” depended on further administrative centres – “borghi” – and therefore allowed settlers from different villages to converge in their daily lives.
When deciding which settlement scheme was best for Spanish colonization, the debate considered Italian “bonifica”’s dispersed model – where dwellings were placed on the agrarian plot itself – or to construct a compact urban centre. Although some initial proposals followed the Italian case, most of them were grouped into small, isolated settlements. This favoured social control over a traditionally revolutionary and anarchist peasantry (Cordero Ampuero, 2014). Also, this type of organization arranged collective life and activities in advance, so that they were somehow similar to urban life (Tordesillas, 2010).
Since the beginning of the 20th century, the “issue” of rural communities’ isolation had been addressed from the perspective of urban elites, even though they were responding to different political and ideological agendas. At a time when technology did not allow any other form of communication, itinerant infrastructure was the medium through which cultural-educational differences between urban and rural were overcome. In these cases, information was unidirectionally provided, and its management became a source of power and control over the territory by promoting new patterns of behaviour among EDUCATIONAL
72 FROM AUTARCHY TO SYNERGY
Designing isolated settlements
Educating the rural
INSTITUTION FAMILY UNIT EDUCATORS INFORMATION ROUTE INDIVIDUAL
=500
=100
GUADALQUIVIR RIVER BASIN SETTLEMENTS A,B,C,D,E,F,G,H
GUADALMELLATO RIVER BASIN
(...)
73 CHAPTER 01: PLANNED RURALITY
Fig.47 Territorial occupation diagrammes: Agro Pontino’s colonization (ONC) vs. Spanish colonization project (INC). Based on the 1932 diagram by Urbanology Seminar.
Ha G E C A N M P Q O B D F H LITTORIA CENTRAL SETTL. SETTL.
SETTL.
SETTL.
SETTL.
SETTL.
SETTL.
SETTLEMENTS M,N,O,P,Q LITTORIA BURGO
=100 inhabitants =500
vi
v
iii
iv
ii
i O.N.C. ROMA
inhabitants
Ha G E C A N M P Q O B D F H LITTORIA CENTRAL SETTL. SETTL.
SETTL.
SETTL.
SETTL.
vi SETTL. v
iii
iv
ii SETTL. i O.N.C. ROMA
CAMPOHERMOSO
PUEBLOBLANCO
SAN ISIDRO DE
Colonization settlement
"Cortijos" and "ventas" (farmsteads)
Riverbasin Paths
New property divisions
74 FROM AUTARCHY TO SYNERGY
Fig.48 Territorial implementation of Campohermoso, San Isidrio de Níjar, Puebloblanco and Atochares, four colonization villages in Almería region. Parcelization of the river basin into private agricultural plots.
0 ATOCHARES
NÍJAR
1km
ATOCHARES
Settlement's influence area
Colonization settlement
Production sectors
75 CHAPTER 01: PLANNED RURALITY
Fig.49 Areas of influence of each colonization village, relegated to equally extensive territorial sectors.
SAN ISIDRO DE NÍJAR
PUEBLOBLANCO
CAMPOHERMOSO
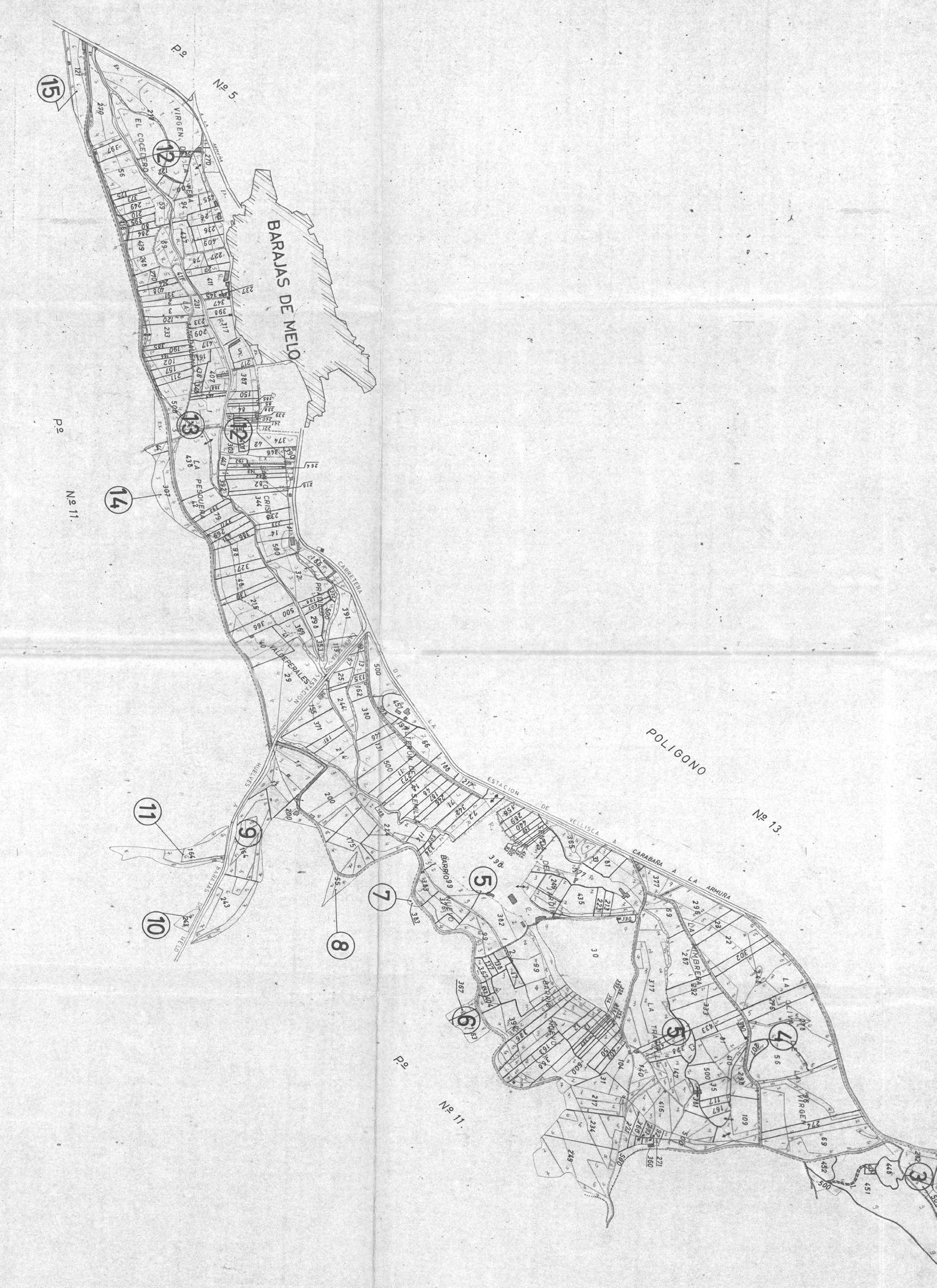
76 FROM AUTARCHY TO SYNERGY
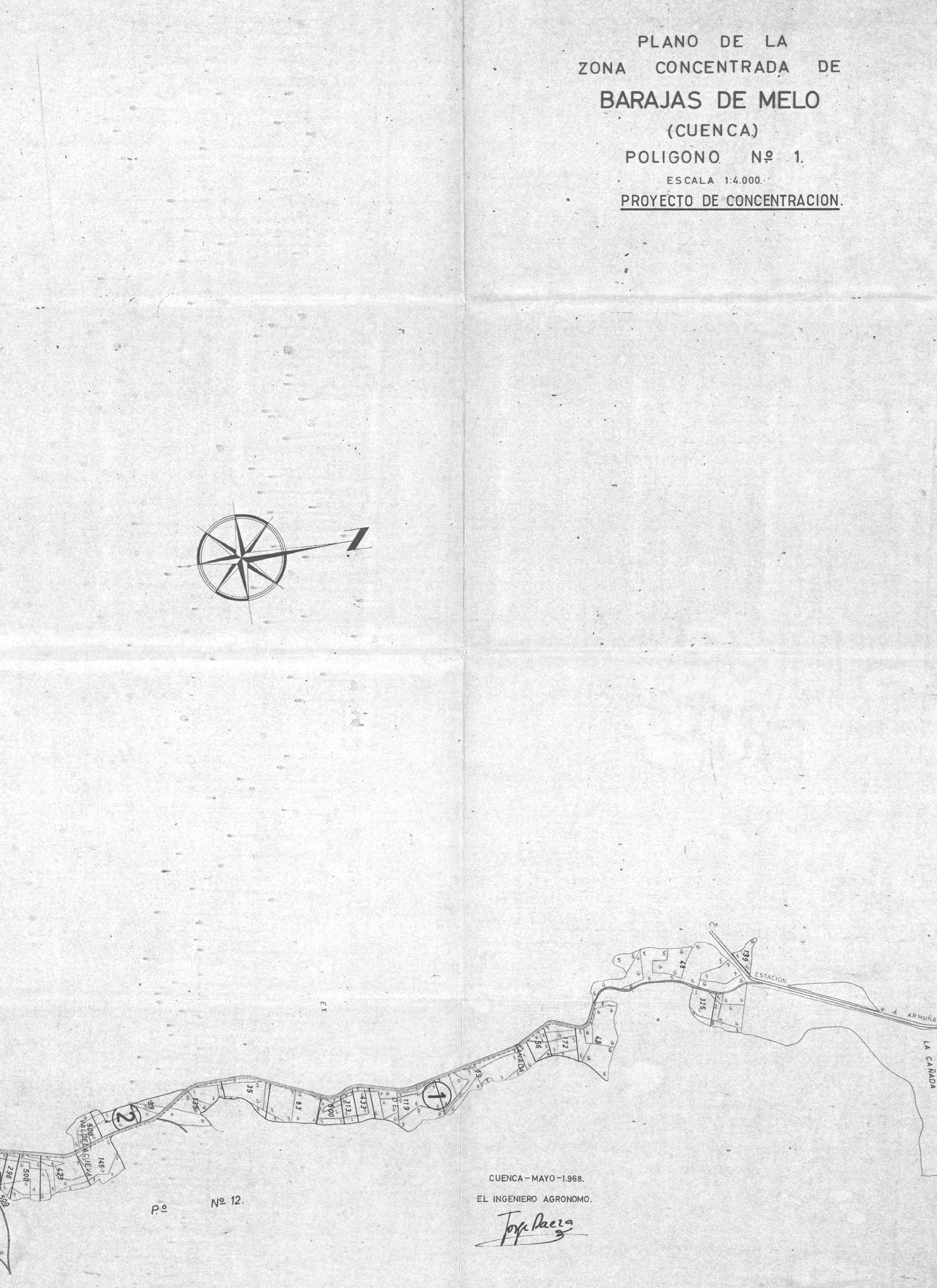
77 CHAPTER 01: PLANNED RURALITY
Fig.50 Land division along Barajas de Melos river basin (Cuenca), 1968. Source: “Ministerio de Agriculture, Pesca y Alimentación” Central Archive (MAPA)
rural dwellers (Otero Verzier, 2016).
For example, between 1931 and 1939, “Misiones Pedagógicas” (Pedagogical Missions) was a cultural solidarity project promoted by “Institución Libre de Enseñanza” (Free Learning Institute), the National Pedagogical Museum and the Ministry of Public Instruction. It was an initiative carried out during the Second Republic by vanguardist artists and intellectuals who organized expeditions from Madrid (Fig.52,53) to bring academia – in the form of the People’s Circulant Museum, the People’s Chorus, the Theatre and a number of libraries – to the remotest rural areas around the capital (Fig.57,58).
Similarly, after 1939 in rural Spain, “Falange”’s “Sección Femenina” (Women’s Section) became a fundamental educational tool during the dictatorship (Fig.51). This women’s organization’s role consisted in indoctrinating rural women, particularly those living in colonization villages (Reus Martínez & Blancafort Sansó, 2016). Peasant women were considered crucial subjects in the indoctrination of family and social structure: they were the first ones in learning National Catholicism and its ensuing values and transmit these to the rest of the family.
To achieve this, “Instructoras Rurales” (Rural Instructors) designed a specific training to which every woman was exposed (Reus Martínez & Blancafort Sansó, 2016), and trained them in domestic tasks such as cooking, dressmaking, canning technique. This retrograde and deeply sexist education was instilled in a mostly illiterate female population. (Fig.56)
1955
19581955
1959
1961
1961
1961
1961
1961 -
1966
Mancha
Real
Bedmar
Jimena
Larva
Solera
Noalejo
Belmez
Mor.
Cárchel
Garcíez
The model that “Sección Femenina” promoted was that of a submissive, docile woman towards the regime and masculinity in general, obliged to remain silent, behave in good manners, without standing out when gesturing or moving. She must sacrifice and be satisfied with those sacrifices (Balinot, 2019). The indoctrination efforts had their results in the sense that until the 1970’s, this model was assumed by most of the Spanish female population, becoming compliant with certain established norms, from dressing codes to the way they sat and occupied their time, to the way they expressed themselves and
78 FROM AUTARCHY TO SYNERGY
- 60YEARTOTAL VILLAGE MOTHERS 105 Source: (Paz, 2003) 183 265 210 65 45 80 100 35 48 30 65 50 30--------------18 87 50
-
GIRLS
Jódar MEN
-
WOMEN
PARTICIPANTS TO "SECCIÓN FEMENINA" ITINERANT SCHOOLS IN SIERRA DE MÁGINA
thought (Regas, 2012). Women were not allowed to study or work without their husbands’ permission; they would not leave their marriage at the risk of social stigma, economic instability and loss of their children. Women were not legally able to acquire property nor open bank accounts, and they were absent from public life; civilly, they were non-existent.
“The only mission assigned to women in the nation’s tasks is the household. Therefore, at the moment (…) we will extend the work initiated in our formation schools to construct a family life so pleasant for men, that within the home they will find everything that was previously lacking… ”1 Pilar Primo de Rivera, founder of Sección Femenina (Preston, 1998).
79 CHAPTER 01: PLANNED RURALITY
2 R1 1 4 R4 R3 3 4 R2 2 R2 FOR MAIN CLASSROOM ASSEMBLAGE R1) R2) R3) ELECTRONIC GROUP R4) KITCHEN
CULTURE
SCHOOL") 2) BROTHERHOOD
INDUSTRIES") 3) HEALTHCARE R1 4) HOUSING R4 R3 1 A 3
1 Pilar Primo de Rivera (1907-1991), was sister of José Antonio Primo de Rivera, creator of Falange. She founded and directed Sección Femenina. This quote is extracted from a speech given after the Civil War.
1)
("HOME
("RURAL
Fig.51 “Sección Femenina”’s truck pieces and assemblage. Itinerant infrastructure for educating the rural peasantry.
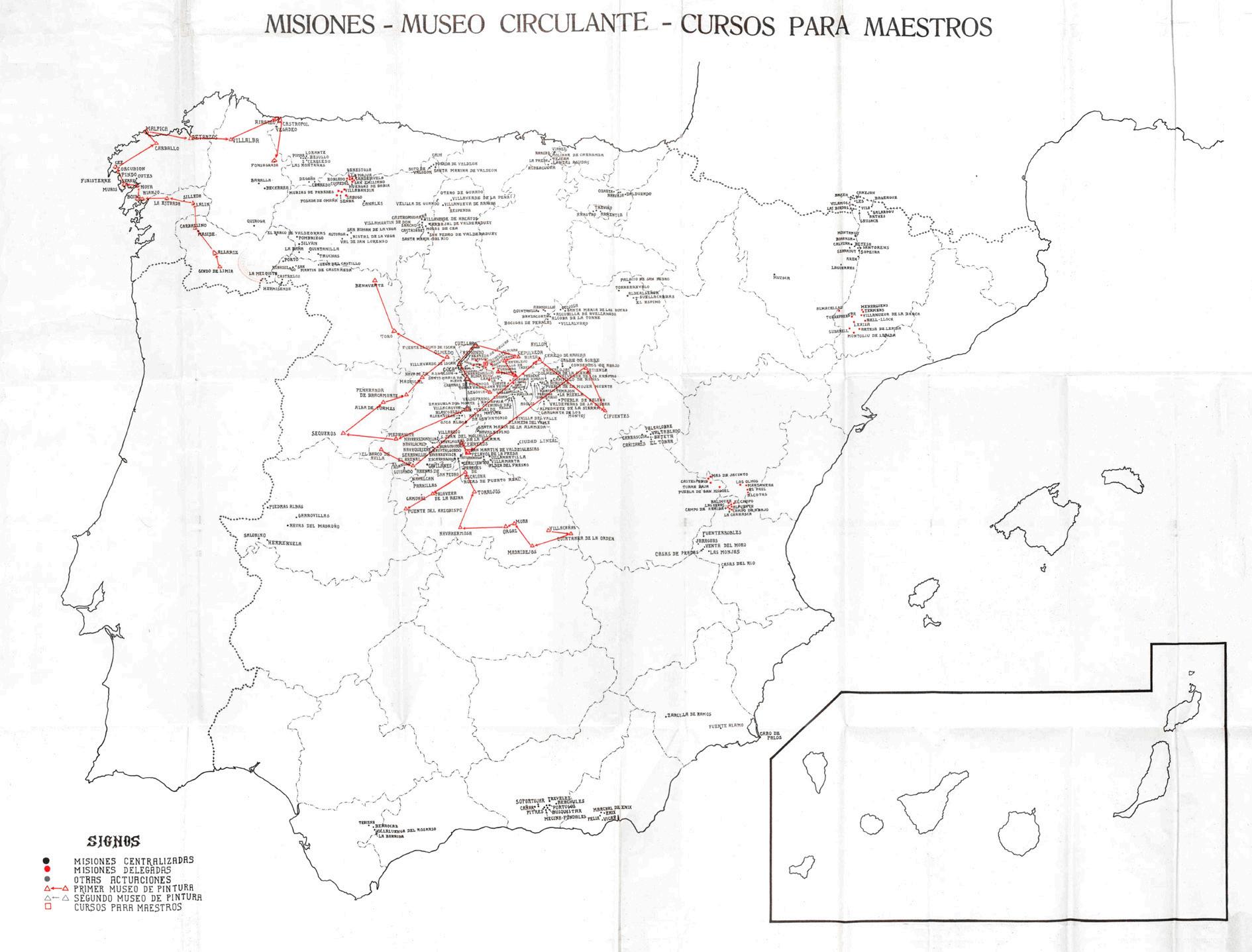
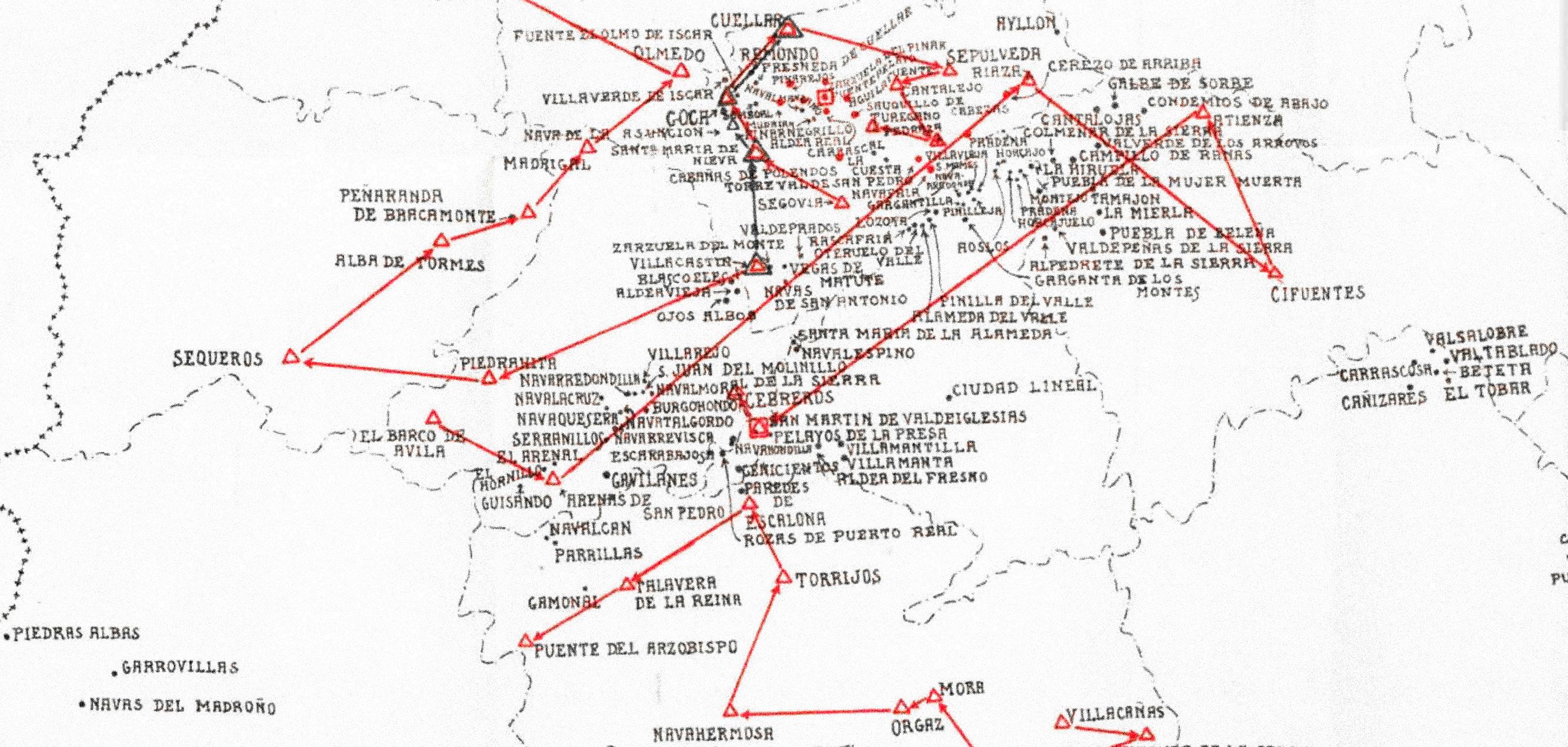
80 FROM AUTARCHY TO SYNERGY
Fig.52 Circulant Museum’s itinerary, departing from the central capital Madrid to inland Spain. Source: Patronato de Misiones Pedagógicas, 1934.

81 CHAPTER 01: PLANNED RURALITY
Fig.53 People’s Chorus and Theatre performances. Again departing from central capital Madridwhere Free Learning Institute was located – to inland rural Spain. Source: Patronato de Misiones Pedagógicas, 1934.
INDIVIDUAL ROUTE INFORMATION EDUCATORS FAMILY UNIT EDUCATIONAL INSTITUTION INDIVIDUAL ROUTE INFORMATION EDUCATORS FAMILY UNIT EDUCATIONAL INSTITUTION
82 FROM AUTARCHY TO SYNERGY
Fig.54 Diagramme showing a unidirectional circulation of information within these itinerant educational infrastructures. Representative of both Pedagogical Missions and Sección Femenina’s approach to education and culture in rural Spain.
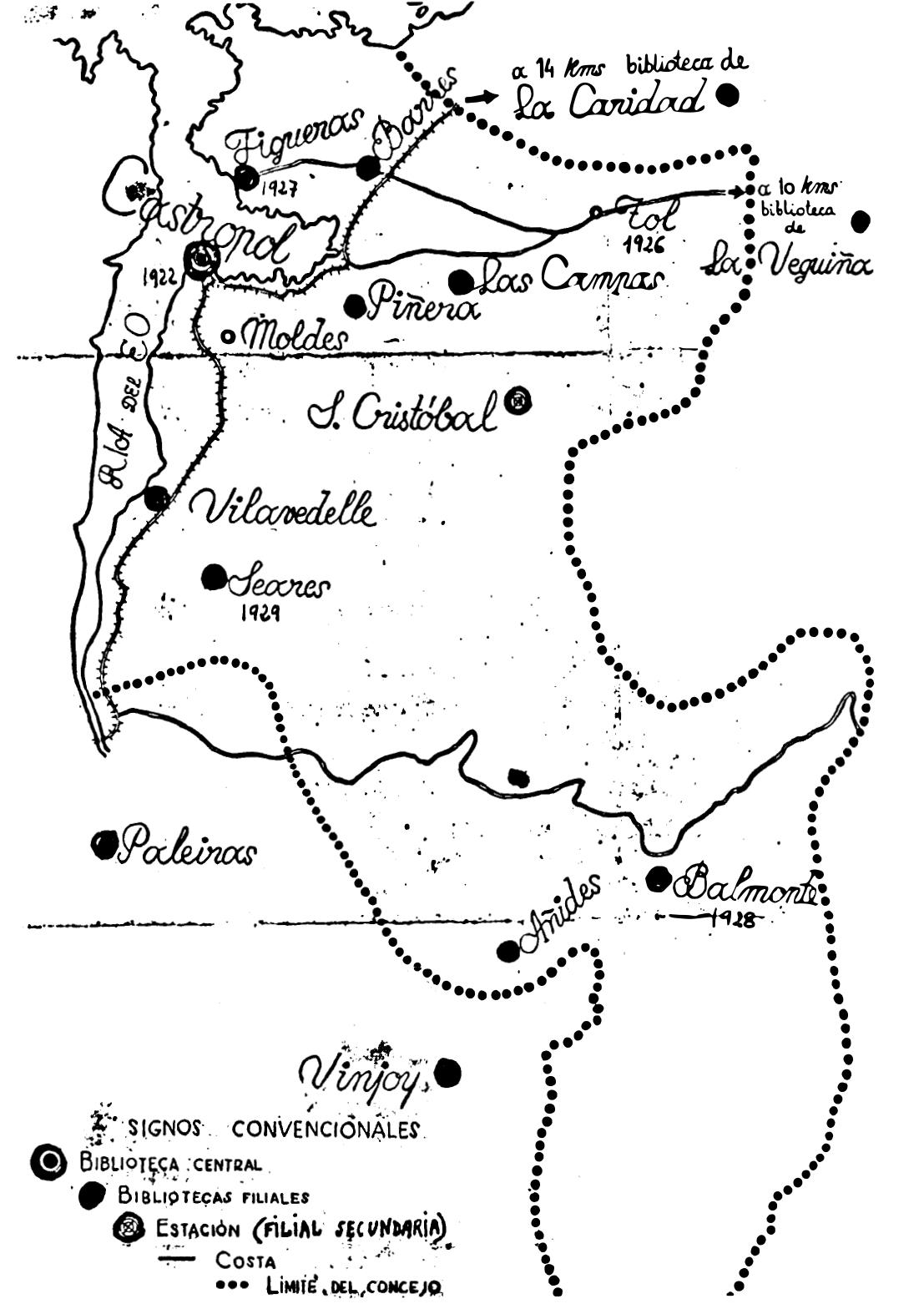
83 CHAPTER 01: PLANNED RURALITY
Fig.55 In the 1930’s, Catropol’s Circulating Library created a network of book exchanges within the region. Source: Coronado, 2003


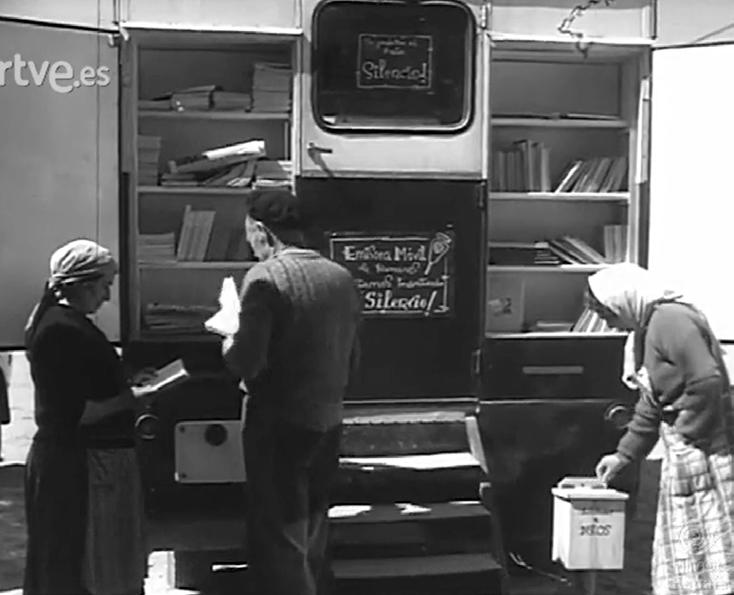

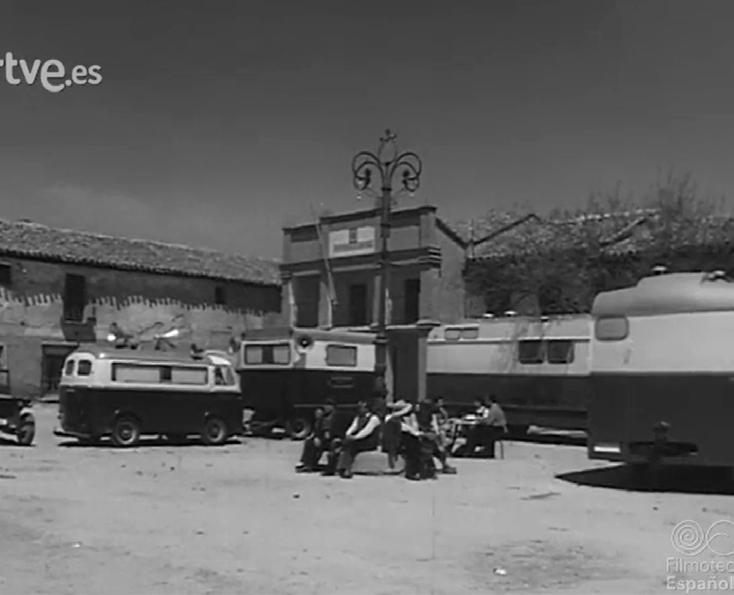

84 FROM AUTARCHY TO SYNERGY
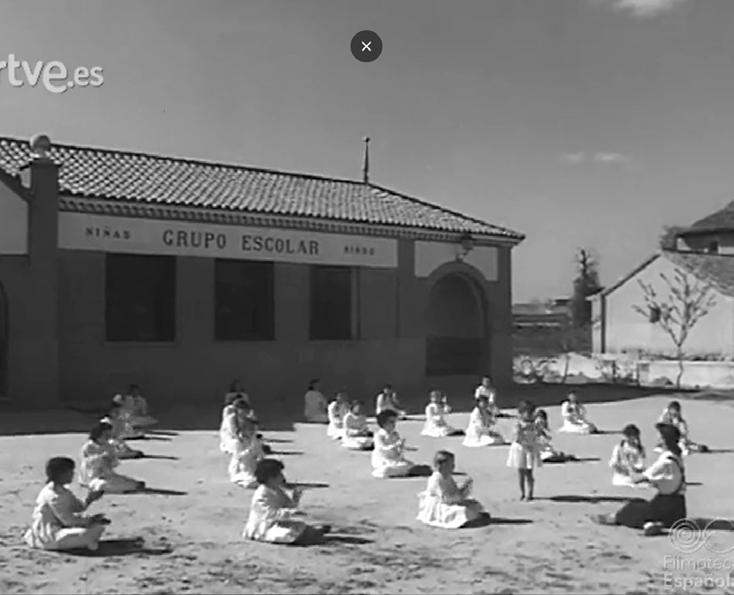
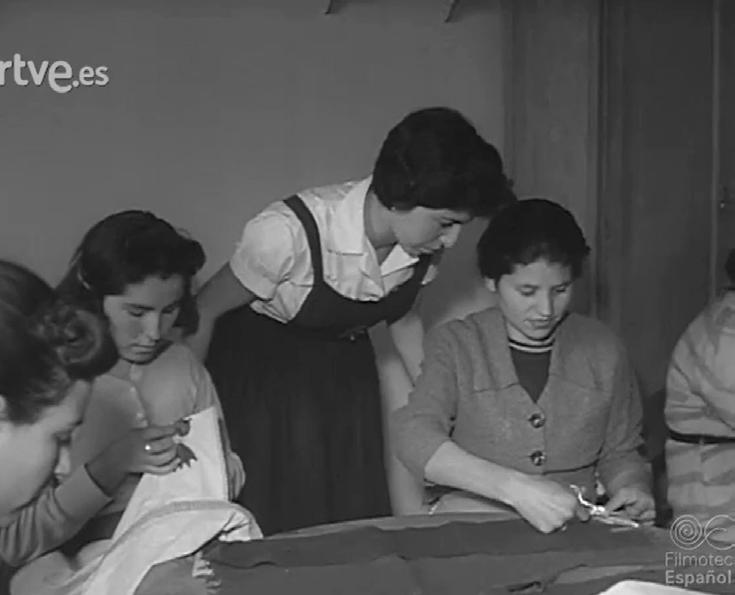



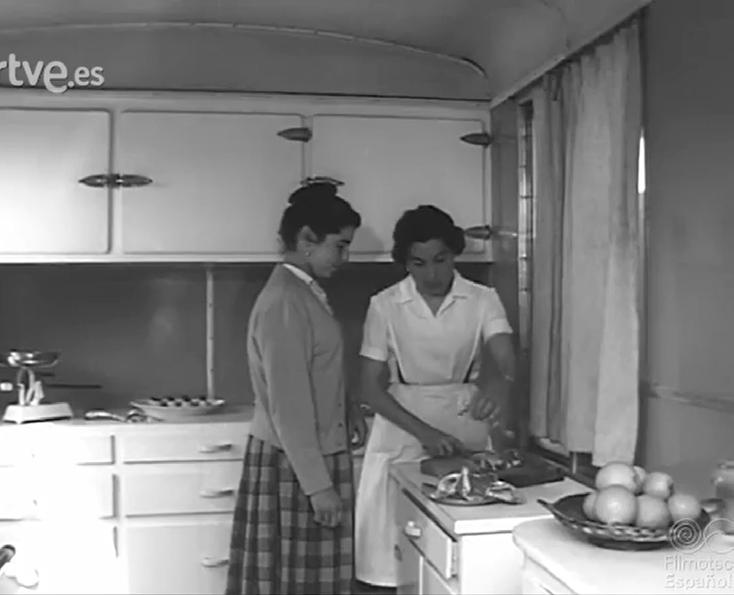
85 CHAPTER 01: PLANNED RURALITY
Fig.56 NO-DO’s propagandistic images showing “Sección Femenina”’s work. Source: https://www.rtve.es/alacarta/videos/revista-imagenes/catedras-ambulantes/2867240/

Source: https://www.casamemorialasauceda.es/2021/04/24/las-misiones-pedagogicascultura-y-bibliotecas-para-el-pueblo/; accessed 01.04.2021
86 FROM AUTARCHY TO SYNERGY
Fig.57 People’s Theatre representation.

87 CHAPTER 01: PLANNED RURALITY
Fig.58 Copies of Velázquez from El Prado Museum are exhibited in Cebreros, Ávila. Source: https://www.casamemorialasauceda.es/2021/04/24/las-misiones-pedagogicas-cultura-ybibliotecas-para-el-pueblo/; accessed 01.04.2021
88
DISSOLVED RURALITY
89
CHAPTER 02 · 1980’S
HISTORICAL CONTEXT: TRANSITION TO DEMOCRACY 02.1
Spain’s political transition marked the change from Franco’s dictatorial regime to a democratic system similar to that of other Western democracies. During the second half of the 1970s and early 1980s, Spanish society underwent one of the most profound changes in its history. It is worth noting that, although there were specific political individuals who encouraged it, it was Spanish society as a whole, eager to get rid of a stagnant and repressive dictatorship, that was the real protagonist of change.
The end of the regime’s international isolation from the 1960’s was a consequence of the Cold War, which led Western countries, led by the US, to seek global support against communism. In 1953 the “Madrid Pacts” were signed, which allowed four US military bases to be installed in Spain in exchange for economic and military aid. Franco’s regime began to be accepted by the West without having to adopt any kind of democratizing measure. From then on, an intense process of economic development began. In 1959, the Stabilisation Plan was approved, and the regime attempted to give an image of moderation to the outside world.
Abundant, cheap labor attracted foreign investment. Large quantities of tourists started to enter for the first time in decades, and the “Spain is different” campaign turned Spain into a tourist paradise to be exploited. All of this under an international context of economic growth fueled by low energy prices. Spain’s GDP grew by 17.7 percent in just a few years; it shifted from an agrarian society to an urban one.
Prior to his death, Franco prepared everything for the dictatorship to endure. However, political and social tension led king Juan Carlos I to entrust Adolfo Suárez with the task of putting an end to Franco’s regime and establishing democracy. The process led to the approval of the Political Reform Law in 1976, in a referendum that received 94% support.
A year later, constituent elections were held, and to the astonishment of many, the result showed that Spain was “red”. The PCE (Communist Party) and PSOE (Socialist Party) won the majority of the votes. The Constitution was approved in December 1978. The political transition was completed with the
90 FROM AUTARCHY TO SYNERGY
“Moncloa Pacts”, which made it possible to balance the Spanish economy and prepare it to enter the European Economic Community.
In 1981, three years after the new democratic Constitution’s signature, a few nostalgic militaries attempted a coup d’état. Spanish society’s response and defense of democracy were evidenced during 1982 elections: PSOE won the general elections by an overwhelming majority of 202 deputies out of 350 seats; the regime’s supporters were not represented.
In summary, in barely three years, Franco’s institutions were dismantled and replaced by democratic ones. The speed with which the events took place can be explained by the fact that Spanish society had evolved and demanded a political system in line with its life aspirations that had nothing to do with the canons imposed by the regime. In the words of Felipe González (former PSOE Prime Minister):
“If this society has shown anything, it is that even before Franco’s death it was already living with attitudes that did not correspond to the superstructural crust that Francoism represented. Without that attitude, the democratic change would not have been possible”.
(Ayensa, 2004)
91 CHAPTER 02: DISSOLVED RURALITY
· DIVORCE ACT · Abortion Law 2000 1980 1900 1920 1940 1880 1960 1990 1970 1950 1930 1910 1890 1870 · CATHOLIC CHURCH · July 7th, DIVORCE ACT · Equity between spouses · Rape crimes · Abortion (partial) · Voluntary sterilisation MODIFICATION 1870 1875 1932 1937 1939 DICTATORSHIP DEMOCRACY TRANSITION II REPUBLIC I REPUBLIC RESTORATION 1978 1981 1982 1983 1984 · May, Adultery · Oct., Contraceptives LEGALISATION · Equity among progeny · Nationality mother's kins · Civil Marriage Act · Civil Marriage Act CRIMINALISATION
Fig.59 Timeline of the familial legislation’s evolution during the last century in Spain. During the Transition to democracy years, the familial legislation that had prevailed for the previous decades was radically upgraded.
02.2.
These changes are represented across Spain’s contemporaneous mediascape, while these particular political concerns found expression in “La Movida”, counter-cultural movement born during the Transition. Pedro Almodovar’s early filmography is a reflection of a cultural phenomenon that shaped the 1980’s decade. The location of his plots in domestic spaces evidence how an entire generation was finally questioning the prevailing social standards:
The scene takes place at dinnertime, in a tiny kitchen with a strident flower-print wallpaper. A pink light illuminates a housewife, who, with a deeply annoyed expression, peels onions impatiently. Her husband enters the kitchen and confronts her, the dispute comes to blows. He slaps her in the face, and after some moments of struggling, she grabs the nearest object – a bony “jamón” leg- and strucks a mortal blow to his head. In this scene from “What Have I Done To Deserve This?!” (1984) (Fig.60), Pedro Almódovar portrays – in barely 20 seconds- the dissolution of the traditional Spanish family.
Almodóvar’s filmography constitutes one of the major references of “La Movida”; a movement which emerged as a sudden eruption of energy of a society repressed for so long. The director was able to portray not only those marginalized subjectivities – transgenders, homosexuals, women…-, but also evidenced the “burst of the ludic” and the pursuit of hedonism that Spanish society was living. In the 1980’s, when – as seen in the previous section - the political climate was immersed in transcendence, countercultural artists made use of frivolity as a medium of protest against the Francoist past. Almodóvar’s first feature film “Pepi, Luci, Bom and Other Girls Like Mom” became an emblem of the movement, acclaimed as one of the most irreverent pieces of cinema that the director has produced. In his early “pink” period – as Paul Julian Smith coined the first works in the director’s trajectory - Almodóvar focused on one of his main pivotal themes: women’s sexual dissidence, female characters and their newfound agency in post-Franco Spain (Pavlovic, Álvarez, Blanco-Cano, Osorio, & Sánchez, 2008).
In “What Have I Done To Deserve This?!”, the film criticizes the role of women as housewives: the placement of the camera inside the electric appliances
92 FROM AUTARCHY TO SYNERGY
A filmic approach: La Movida movement
FAMILIAL DISSOLUTION



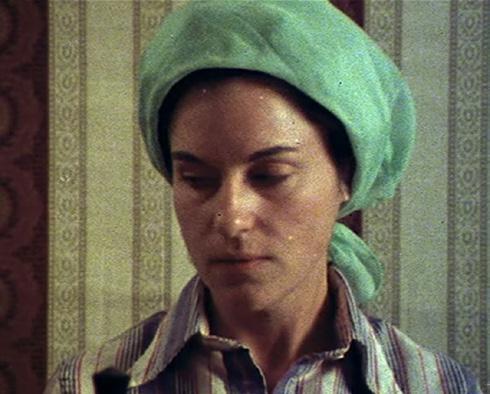








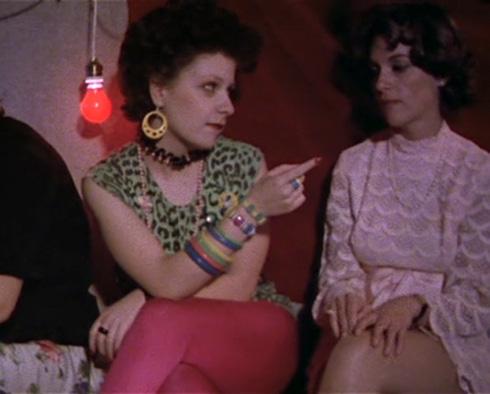


93 CHAPTER 02: DISSOLVED RURALITY
Fig.60 By recreating the murder of Gloria’s husband in “What have I done to deserve this?!” (1984), Pedro Almodóvar represents the dissolution of Spanish traditional family.
Fig.61 In “Pepi, Luci, Bom and other girls like Mom” (1980), he unveils one of his main topics: Spanish women and their newfound agency in post-Franco Spain
evidence Gloria’s invisibilization, only observed by those objects which she routinary utilizes.
Similarly, in “Pepi, Luci, Bom…” he centres the movie around the transformation of women’s roles. It is around the secondary character, Luci, where a feminist critique is unveiled: Luci, representative of the sacred figure of the housewife (remember the canon imposed by “Sección Femenina”) is subverted as she is incited by the rest of the characters to immerse in 1980’s hedonism (Fig.61). Pepi – symbol of a new generation of free-thinking womenlearns from Luci how to knit – a typical housewife skill-, while she teaches Luci about sadomasochism. Throughout the movie, her character evolves from a submissive housewife, married to an abusive man, to a woman with deviant sexual desires, symbolizing a general shift in Spanish women’s role after the death of Franco.
This attitude against retrograde ideas was the backbone for the approval of new familial legislation during the Transition, which was not only political but also religious, social and cultural. Franco’s regime had left in the Church’s hands the control of Spaniards’ private lives, which had to be conducted according to the most backward Catholic canons: divorce was abolished; equality between legitimate and illegitimate children was annulled; contraceptives, adultery and cohabitation were criminalised; unequal rights were established according to sex inside and outside marriage; education was handed over to the Catholic Church, mixed gender’s co-education was forbidden; Catholic marriage was re-established as the only possible marriage and large families were encouraged. Broadly speaking, this was the legal framework regulating the Spanish family.
Although during its last year Franco’s regime undertook some changes1 , the democratic institutions that emerged in the Transition repealed all these norms: in 1978 the sale and distribution of contraceptives were legalised; that same year, adultery was decriminalised - before, women were punished for an act of infidelity; men only in the case of introducing the mistress into the marital home. In 1981, the law on divorce and civil marriage was approved; in 1983, voluntary sterilisation and partially abortion were decriminalised; the crimes of rape and abduction were modified to be equal in terms of sex. For rape, forgiveness does not extinguish prosecution. The rights of marital and non-marital children are equalised. In the words of Iglesias de Ussel (Ussel, 1990) “there was a shift from the family as an institution to the family based on personal interaction” (Fig.59).
The feminist movement, often linked to anti-Franco militancy, reemerged and awakened a generation of women who felt they were decades
1 In May 1975, an amendment to the civil law was passed which gave married women the capacity to act. She could now, for example, buy a house or open a bank account without her husband’s consent.
94 FROM AUTARCHY TO SYNERGY
A new familial legislation
Revival of the feminist movement
Dissolution of rurality
behind. The first magazine dedicated exclusively to the analysis and situation of women in Spain, “Vindicación feminista” (Fig.62,63), was published in 1976; “Jornades Catalanes de la Dona” (Catalan Women’s Conference) was held in the same year. In 1977, LaSal, a feminist bar-library and one of the Transition’s most important alternative and countercultural spaces, opened in Barcelona’s Raval neighbourhood, where women’s art was given a place.
Together with the critique and dissolution of the institutional family, from 1970-80’s there have been major socioeconomic changes that reshaped the notion of rurality. Rural sociology has traditionally differentiated between rural society and its antagonist, urban society. This distinction was grounded around the agrarian activity taking place within the countryside; a self-contained society defined by familial units entirely devoted to the primary sector economy, consumer of great amounts of space yet situated in isolated, dispersed locations within the territory.
Sorokin and Zimmerman, founders of Rural Sociology, have defined rural society as Agriculture = Habitat = Culture. Nevertheless, a series of changes towards the modernization of the country rapidly affected socio-spatial rural Spain, completely altering the traditional conception of rural society.
According to Luis Camarero and Sancho Hazak, two major changes shaped contemporary Spanish rurality: firstly, a process of de-agrarisation that took place once Spain was inscribed within the European economic context. Rurality is not a synonym for agricultural production anymore and therefore, is not defined by its economic activity. Isolationism emerges as the second variable: rural societies as closed and self-contained, isolated, on the margins of progress and modernity; a notion countered by information and communication technologies development. Finally, the third pillar traditional rurality is built on is the familial unit; a pillar which, as seen in the previous section, is equally questioned.
As a result, sociologists such as Camarero, Mormont or Clocke speak of the dissolution of the concept of rurality and the need to eliminate the ruralurban duality. Society is no longer determined by its environment, but by the system in which it is embedded. Nowadays, rurality is a social construction that sometimes is injected even in urban environments, and is defined by the system within which that community is inscribed rather than its location in space. And, on the contrary, the social reality of rural areas is as unexpectedly complex as those found in urban areas. (Camarero & Oliva, 2016)
95 CHAPTER 02: DISSOLVED RURALITY

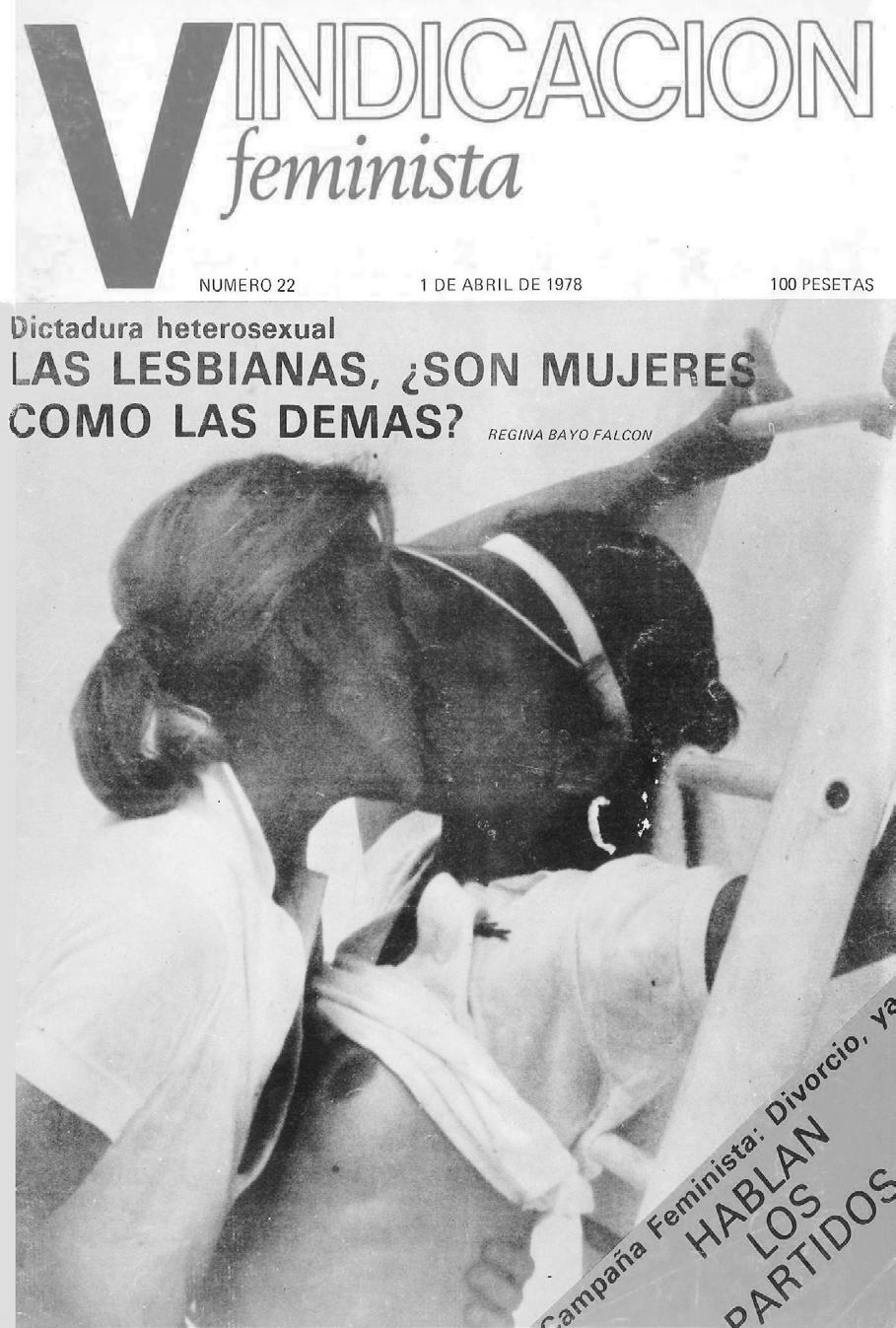
Headlines claiming: “Domestic
96 FROM AUTARCHY TO SYNERGY
Fig.62 “Vindicación Feminista”, a publication born in 1976, was one of the symbols of Spanish feminism’s re-emergence during the Transition.
labor, is it work?” and “Are lesbians women, like the others?”

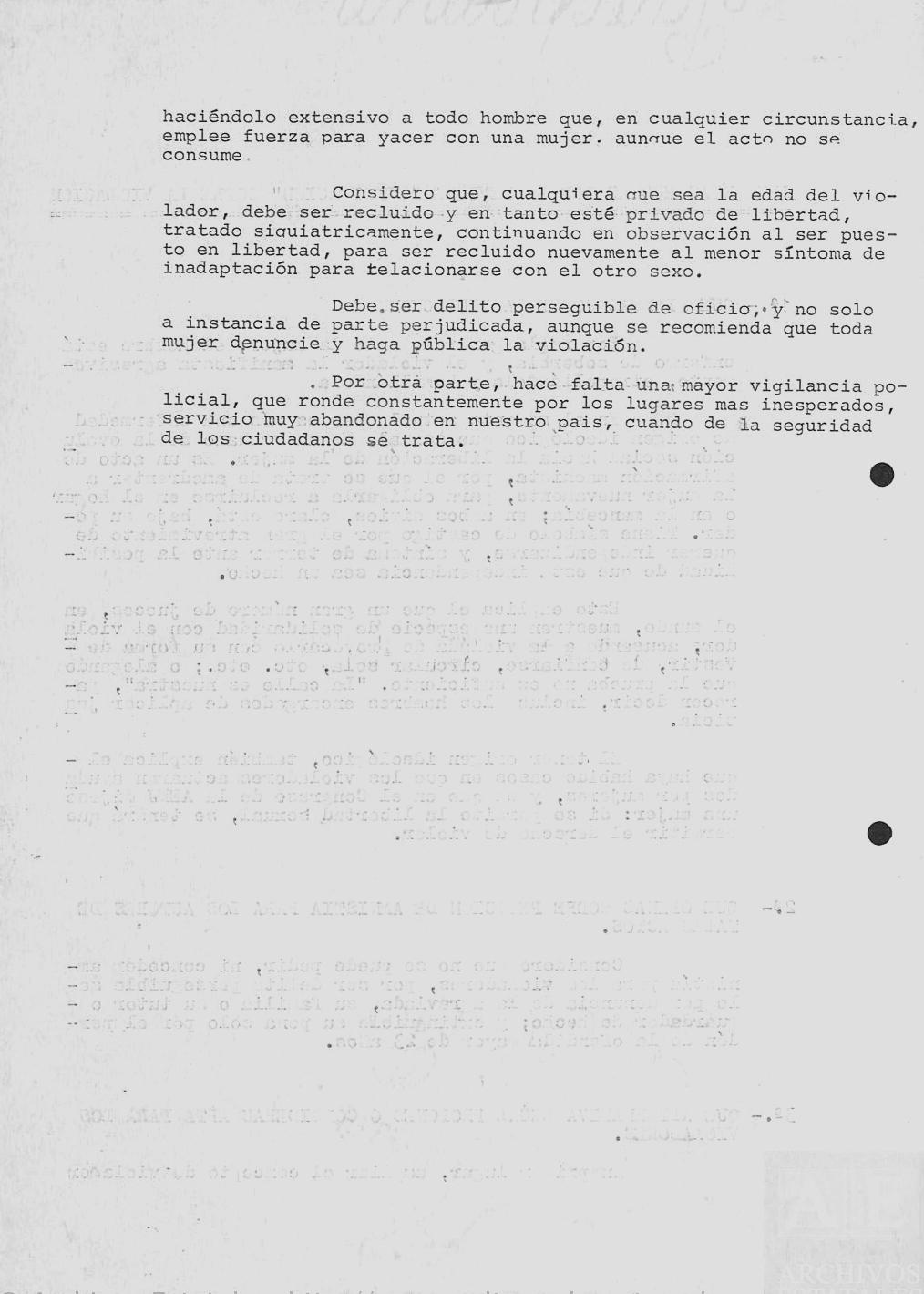
97 CHAPTER 02: DISSOLVED RURALITY
Fig.63 Maria Telo, feminist jurist and activist, was interviewed in the magazine “Vindicación Feminista”, explaining her position against the forgiveness law against rape. Source: http://pares.mcu.es/ParesBusquedas20/catalogo/
“De-agrarianisation” refers to an agricultural population’s gradual loss of importance in society, as well as the gradual dissolution of agricultural activities’ centrality in shaping rural lifestyles. (Camarero & Oliva, 2016) This process changed the rural world’s social and economic structures, including Spain in the 20th century’s last decades (Fig.66).
After 1960’s economic liberation, the reconfiguration of the agrarian world started shifting from traditional agriculture to modern agriculture, according to the logic of the capitalist market. Franco’s regime moved from an agrarian discourse that exalted agriculture as a way of life, with bucolic references to the artisan farmer or settler, to that of an agricultural entrepreneur. In the words of the Minister of Agriculture at that time, Rafael Cavestany, the change would have to consist of “fewer peasants and better agriculture” (Pulgar, 2006)
However, the modernization of Spanish agriculture was not consolidated until 1986, with Spain’s entry into the European Economic Community, Spanish agriculture’s integration into the Common Agricultural Policy (CAP) and the international agri-food system. The entry coincided with the emergence of the so-called third agri-food regime, which left regulation and management of production in the hands of corporations, to the detriment of family farmers, who were asked to reduce their production and stay at home (Camarero & Oliva, 2016).
The globalisation process, a concern for environmental deterioration and the depletion of resources led the European Commission in 1991 to propose a new objective for the CAP. Rural development should not depend solely on the agricultural sector, it should foster new forms of economic activity that would contribute to maintaining rural population sustainability and consolidate rural regions’ economy (Fig.64). (Comisión de las Comunidades Europeas, 1991) Consequently, CAP adopted measures to encourage rural economy’s
98 FROM AUTARCHY TO SYNERGY
POST-PRODUCTIVE RURALITY
Tertiarization of the countryside
02.3.
productive rurality
diversification through programmes such as LEADER. 1
This new approach for CAP led the agricultural workforce towards other sectors of activity. Reports show that in Spain, agriculture as an economic activity has been falling at a rate of 50% every 15 years. At the same time, there was a significant increase in other rural activities, for example, the amount of tourist accommodation increased more than sixfold (Compés López & García Álvarez-Coque, 2009). The CES estimates that in 2018 there were a total of 119,872 non-agricultural businesses in Spanish rural areas, rural accommodation businesses tripled in 15 years reaching around 17,000 establishments, while agricultural activity fell to 9%, employing a total of 723,900 people (Consejo Economico y Social, 2021).
Together with the diversification of the economy, there was a diversification of family activity. On the one hand, farmers who maintained their occupation needed to supplement their income through non-agricultural activities; on the other hand, fewer families engaged all members in agriculture. In many, none of the members participated in farming; instead, rural households turned pluriactive.
The tertiarization of the countryside’s economy translated into spatial alterations at several scales. For instance, when looking at the agricultural domestic typology, the space of the backyard reflects the effects of this shift in the production mode. By forensically scrutinising the re-occupations of private backyards, it is possible to unveil a common trend of replacing dependencies dedicated to agriculture production with architectural devices dedicated to leisure– for example, the extension of living rooms or the construction of prefabricated pools (Fig.71-74). This appropriation of the backyard by the ludic element can be interpreted as the consolidation of a whole new relationship of the rural dweller with the land: from productivity to hedonism.
In other words, “post-productive rurality” refers to rural ecosystems which– after a de-agrarisation phenomenon - are not anymore tied to primary sector modes of production and traditional agricultural activity. Instead, the inscription of the national economy in a globalized capitalist market resulted in a diversification of the economic activity among rural populations. At the same time, new labour conditions and consumption habits defined a new
1 The LEADER approach consists of handing over the planning initiative to the local communities of each rural territory, which, organised in Local Action Groups (public-private partnerships operating on an assembly basis), draw up and implement a development strategy for that territory, taking advantage of its resources.
LEADER has been an important component of EU rural development since the 1990’s. Since 2014 it has evolved into “Participatory Local Development” (PLD), and can be financed through the European Agricultural Fund for Rural Development (EAFRD). There are around 2 800 Local Action Groups (LAGs) responsible for implementing LEADER, which cover 61% of the EU rural population and bring together stakeholders from the public and private sectors and civil society in a specific area (status end 2018–EU-28).
99 CHAPTER 02: DISSOLVED RURALITY
Post-
Architectural alterations in farm houses
Public administration; social security, health, social care
Financial, insurance, real state activities; professional, scientific and technical activities
Commerce, transport, accommodation, hospitality, information and communication
Agriculture, farming, fishing Industry Construction
relationship with the land. The rural domain is now perceived as landscape rather than source of raw material. The commodification of land revealed a new human relationship with the countryside, one that stressed the landscape itself as aesthetic phenomenon while acting as object of consumption through its touristification (Fig.65).
100 FROM AUTARCHY TO SYNERGY
35 30 25 20 15 10 5 0 1.6 5.7 9.0 14.9 19.1 14.5 5.9 6.5 7.8 29.0 24.2 24.2 26.4 21.0 18.6 22.3 25.9 23.5
Rural Intermediate Urban ACTIVITY CLASSIFICATION PER DEGREE OF URBANIZATION, 2018
Source: Eurostat
Fig.64 De-agrarisation of the countryside: activity classification per degree of urbanization, 2018. Source: Eurostat.
Source: National Institute of Statistics.
and fishing sector, from 1957 to 2017.
Source: www.epdata.es
101 CHAPTER 02: DISSOLVED RURALITY 20,8 15.0 10.0 30-34 ≤100 0.0 25-29 4 50,001100,000 20,00150,000 20-24 >100,000 15-19 5 101-500 5,00120,000 1,0015,000 10-14 500-1,000 46,3 5-9 SIZE MUNICIPALITY WOMEN 21,7 0-4 SPAIN MEN 17,9 17,7 SIZE MUNICIPALITY 19,5 24,9 4 31,0 37,1 3 % POPULATION OVER 65 (FEMALES) 40-44 2 45-49 50-54 1 55-59 60-64 % 65-69 SPAIN 70-74 1 5.0 50.0 75-79 45.0 40.0 80-84 2 35.0 30.0 85+ 25.0 20.0 35-39 3 2,000 1,000 0 3,000 4,300 5,600 6,900 8,200 9,501 10,801 12,101 13,401 14,701 16,001 1994 1995 1996 1997 1998 1999 2000 2020 2019 2018 2017 2016 2015 2014 2013 2012 2011 2010 2009 2008 2007 2006 2005 2004 2003 2002 2001 Source: National Institute of Statistics (2020) Source: Angel de la Fuente (Fedea) and Pep Ruiz (BBVA Research), www.epdata.es National Total, Number of Rural Touristic Accommodations % occupied in agriculture and fishing sector (%) 2017 2015 2013 2011 2009 2007 2005 2003 2001 1999 1997 1995 1993 1991 1989 1987 1985 1983 1981 1979 1977 1975 1973 1971 1969 1967 1957 1959 1961 1963 1965 1955 35 30 25 20 15 10 0 5 40 45 50
Fig.65 De-agrarisation of the countryside: number of touristic accommodations form 1994 to 2020.
Fig.66 Percentage of occupied in the agriculture
102 FROM AUTARCHY TO SYNERGY
1973 - 1980 1980 - 1986 0 100m 2007 - 2018 2000 - 2007 1998 1957 Xm 0 R3) ELECTRONIC GROUP R4) KITCHEN
Fig.67 Colonization village Gimenells (Lleida). Construction and extensions from 1957 to 2018.
103 CHAPTER 02: DISSOLVED RURALITY Xm 0
R3) ELECTRONIC GROUP
R4) KITCHEN
1998 1973 - 1980 1957 1980 - 1986 0 2007 - 2018 2000 - 2007 100m
Fig.68 Colonization village Vegaviana (Cáceres). Construction and extensions from 1957 to 2018. Notice that the construction of new elements – football fields, municipal swimming pools, second residence types with smaller backyards and no agriculture dependencies – reveal a new relationship with the countryside: that of landscape rather than source of materials.
104 FROM AUTARCHY TO SYNERGY
Fig.69 Recreation of the original front elevation (1950’s)
105 CHAPTER 02: DISSOLVED RURALITY
Fig.70 Alterations at domestic scale. The original façade is altered to show individual agency on the appearance of the front elevation - here, cladding and void fillings.
106 FROM AUTARCHY TO SYNERGY
Fig.71 Recreation of the original use of the backyard (1950’s)
107 CHAPTER 02: DISSOLVED RURALITY
Fig.72 Alterations at domestic scale. Re-occupation of the backyard by living room extensions and prefabricated pools. The backyard evolves from space for agriculture and farm production to space for private leisure.
108 FROM AUTARCHY TO SYNERGY
Fig.73 Recreation of the original use of the backyard (1950’s)
109 CHAPTER 02: DISSOLVED RURALITY
Fig.74 Alterations at domestic scale. Re-occupation of the backyard by living room extensions and prefabricated pools. The backyard evolves from space for agriculture and farm production to space for private leisure.
02.4.
MULTILOCAL COMMUNITIES
Rural sociologists have constructed an ideal type around rurality, based on the notion of spatial isolation, and have allegedly made coincide the concepts of locality with that of community. Sarah Harper, for example, explains how “truly rural” inhabitants are “centred people” who keep their majority of contacts and social relationships within a single location; “truly rural” localities are those composed by centred people. Similarly, Ferdinand Tönnies identified the creation of community with spatial and temporal permanence (locality and ancestors) in his concept of “Gemeinschaft”.
Nevertheless, the end of the last century in Spain has confirmed community relationships can overcome spatial and physical limits. The emergence of a series of technologies and popularization of certain devices have completely altered the way traditional relationships of conviviality were constructed, and therefore, have turned upside down traditional notions of rurality.
Telecommunication infrastructures– the explosion engine, radios, televisions - have untied collective relationships from their spatial dimensions. Today, isolation does not depend on size or distance between settlements, but rather on access or control of technology. The determinism of collective relationships – traditionally relegated to those of vicinity and the “fixed tribe”- is today outdated, and there is space for selective socialization. A series of devices are brought forward as paradigmatic of a new rurality: from private transport as an activator of territorial mobility to the emergence of telecommunications with the popularization of private telephones and its culmination with the universalization of the internet in recent decades.
«…What hurts me most, Mario, is that for a few thousand pesetas, you took away my life’s greatest pleasure… I’m not saying a Mercedes, because I know we’re not there, with so many expenses, but what less than a Seiscientos, Mario, if even the concierges have nowadays a Seiscientos but they call them navels, darling, didn’t you know that? Because they say that everybody has one» (Delibes, 2010)
110 FROM AUTARCHY TO SYNERGY
SEAT 600, the emergence of private mobility
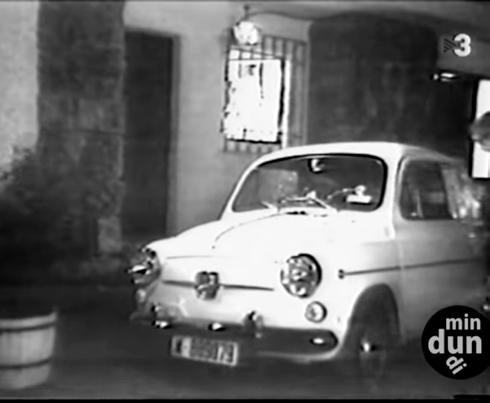
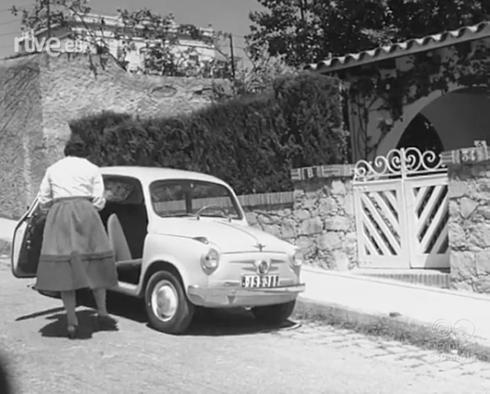

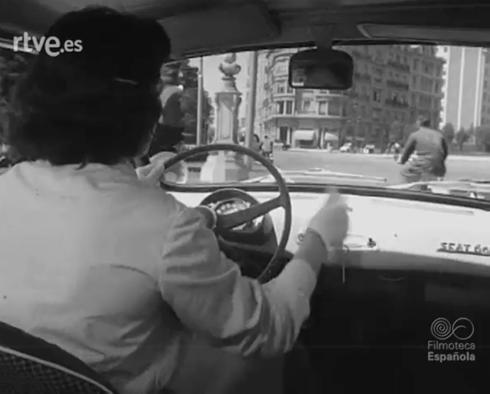
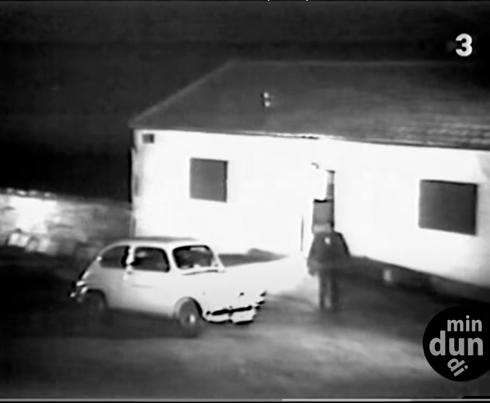
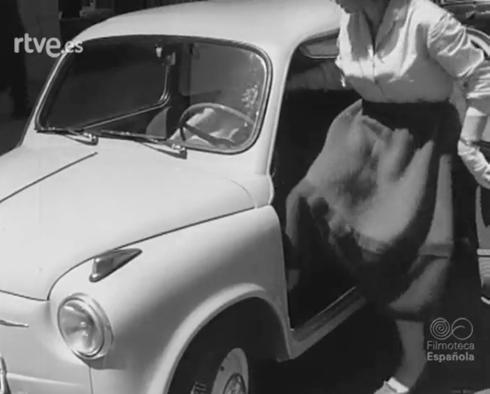
Just as with Henry Ford’s 1908 model T Ford, the Mussolini regime’s Fiat 500 Topolino, and Hitler’s Volkswagen Beetle, the SEAT 600 (“Seiscientos”) was the first car in Spain guaranteeing all social strata access to private mobility. It became one of the major paradigms of Spain’s modernisation; its production coincided with the end of the autarchy and the promotion of 1959’s Stabilisation Plan.
From 1957 onwards, the SEAT factory in Barcelona’s Zona Franca began to manufacture an affordable car (65,000 pesetas) owned by a large part of the Spanish population in the following decades. Even the lower classes eventually could afford a SEAT 600, and thus it, as the quote from Miguel Delibes evidences, became an object of desire for many social sectors.
During the 1970’s, the same developmentalism plans that gave rise to the manufacture of the private car guaranteed certain improvements in labour conditions– i.e.: regularization of working schedules, and right to paid holidays. A certain acquisitive power and access to leisure time altered the consumption patterns of Spanish society. In this context, the purchase of devices and objects of desire such as televisions (binder of familial life within the home) and Seiscientos (binder of collective relationships on a territorial scale) was synonymous with a newly acquired social status that helped one stand out from an impoverished, peasant majority.
Access to private mobility changed the relationship of rural inhabitants with the territory. With certain holidays assured, the Spanish population overcame Sunday religious obligations to embrace Sunday excursions. For the
111 CHAPTER 02: DISSOLVED RURALITY
Fig.75 SEAT 600, two advertisements: on the benefits of private mobility to connect rural areas and medical services; and on the possibility to grant women’s access to the private vehicle.
first time, the universalisation of SEAT 600 questioned the isolation of the countryside, and the arrival of tourism into rural contexts rendered a desirable image of modernity for younger generations.
In a context when divorce, contraception and sexual liberation were still taboo in Spain, the popularisation of Seiscientos affected rural women’s relationship with the territory. In 1961, 14,291 women owned car licenses; they quickly embraced an object that traced a straight line towards certain emancipation (Fig.75).
“Women, above all, love cars passionately (...) It is sometimes possible to find a man who is tired of the car: women never tire of it -– especially if it is their own”.
(Martín-Sánchez, 2019)
In the new rurality that emerged by the end of the 20th century, the rural settlements’ autonomy melted into a reality of mobile people, goods and services. Isolated communities became independent from physical perimeters while media and telematics revolutionized the concept of remoteness and connectivity. Isolation was not linked to physical parameters anymore, but instead related to access to new technologies.
By the end of 1987, there was a generalized conscience regarding public access to telematics, and following this logic, the Rural Telephony Extension Plan for the period 1988-1991 was formulated. In 1993, on 27th April, the Official State Bulletin (BOE) published the resolution which intended to extend the urban public telephonic service to the totality of national territory, so that any citizen dwelling in rural areas could equally access telecommunications just like any city dweller (Fig.77). Installation of public service telephones (TPS) in every settlement with more than 10 inhabitants was a major initiative and fundamental right for rural communities:
“...telephones are increasingly becoming an indispensable element, which not only breaks rural isolation, but is also essential for the development of the economy, culture and well-being of people who generally live in less-favoured areas”.
(Ministerio de Obras Públicas y Transportes, 1993)
These technologies were fundamental for 1980’s women: “radio, telephone and television broke domestic lockdown and let information enter the home. (…) [they] showed the existence of other realities, other times and other bodies, connecting in real-time private space with public and political space”
(Amann, 2019)
Public and private telephones were one of the first steps that rural Spain took toward a techno-scientist reality, where informatics and telematics reconfigured the material foundations of society and gave birth to what Manuel
112 FROM AUTARCHY TO SYNERGY
Telephone and the emergence of telecommunications 95,6 Total 100,1 50,000-100,000 98,0 30,000-50,000 95,6 10,000-30,000 93,9 92,0 2,000-5,000 89,0 <2,000 80,1 WOMEN/100 MEN BETWEEN 30-49 YEARS OLD SIZE OF MUNICIPALITY 5,000-10,000 >100,000
Internet and the network society

Castells defines as “Sociedad red”. The traditional communication, hierarchical and unidirectional, was substituted by self-communication, free flows of multidirectional information; a network society transmits information with no restrictions in terms of distance, time, or volume. (Delgado Flores, 2012)
Telecommunication and mobility infrastructures that started off from the universalization of early devices such as Teide telephone (Fig.76), culminated decades later with the internet revolution. It might be the most determinant phenomenon in subverting and combatting rural isolation. Since the 1990’s, when El País newspaper described the first cybercafe– La Ciberteca- opened in Madrid as “cyber tavern” (“taberna cibernética”), guaranteeing access to the internet (“a computer network that spans the globe and provides its 30 million users with a variety of information and conversations with each other”) has been one of the main claims for rural settlements’ development.
The implementation of the internet within the territory reinforced the commercialization and consumption of rural locations by a foreign population. It has allowed for self-education processes and online working within remote villages, as well as the possibility for cooperation between dispersed people and forming collectivities such as Local Development Groups (CDR). Telecommunications, therefore, are fundamental for the construction of resilient, connected communities.
113 CHAPTER 02: DISSOLVED RURALITY
Fig.76 TEIDE telephone, first private telephone in Spain.
6 300 600 SETTLEMENT'S SIZE 8 10 200 12 14 100 500 400 0.0 X 1,000 INH.
Fig. 77 Telephone density per settlement’s size. Source: Camarero, 1996.
114 FROM AUTARCHY TO SYNERGY
Fig.78 According to traditional Rural Sociology, one of the pillars of rurality is the territorial isolation of its settlements. In this image, the recreation of a traditional means of communication, a village’s local notice board.
115 CHAPTER 02: DISSOLVED RURALITY
Fig.79 From 1980’s, public telephones became an indispensable element to disrupt rural isolation. The Rural Telephony Extension Plan aimed to extend the public telephonic service to all national territories.
116
EXHAUSTED RURALITY
117
CHAPTER 03 · 2020’S
03.1.
Depopulation in Europe
“HOLLOWED OUT SPAIN”
“This vast territory embedded in the periphery of five Spanish communities, which extends over ten provinces and groups 1,355 municipalities, this land where silence reigns over mountains and children’s voices went hoarse last century, has an average density of only 7,34 inhabitants per square kilometer. Same as icy, boreal Lapland. Less than eight people for every 140 football fields...”. (Cerdá 2017).
The term “España Vacía” (“Empty Spain”) was first coined in 2016 by essayist Sergio del Molino and was quickly and widely accepted to designate the extensive territory of inland Spanish countryside (Fig.81), referring to a current and ongoing situation of demographic shrinkage. A term which defines, from the gaze of urbanization, a territory lacking people, lacking urban development, and pointing this out as a kind of “problem”. The imposed term “Empty” led local groups and organizations to change the expression to “Hollowed Out”, specifically highlighting the demographic phenomenon as an ongoing one, provoked by the human hand.
Since this term was coined, it served as a unifying banner and thus served to put it on the public agenda. Political analysts are currently pondering the impact that Hollowed Out Spain’s emerging local groups will have on the Spanish political landscape. Experts and researchers publish and re-edit monographic issues and studies reporting the phenomenon1; it can be said thatin the moment when dissertation was written- Hollowed Out Spain is one of the main issues on the Spanish socio-political agenda.
The problem of rural areas’ depopulation has been widely acknowledged in Europe for many years. In 2009, the Treaty on the Functioning of the European Union recognized the need to pay attention to rural areas suffering from severe demographic imbalances:
Article 174: … the Union shall aim at reducing disparities between the levels of development of the various regions and the backwardness of the least favoured regions.
Among the regions concerned, particular attention shall be paid to rural areas, areas affected by industrial transition, and regions that suffer from severe and permanent natural or demographic handicaps such as the northernmost regions with very low population density…
118 FROM AUTARCHY TO SYNERGY
“España vacía”
1 Sergio del Molino’s essay, “La España Vacía” (which coined the term “Empty Spain”), was in its 15th reprint in 2020.
Therefore, rural depopulation is a problem in most EU countries, caused by industrialisation and the resulting demand for large labour forces. Nevertheless, in Spain, this phenomenon is unique due to its intensity within a very short period of time. Whereas France or Germany lived through this process for three or four generations (Esparza, 2019), between 1961-1965 in Spain the set of municipalities with less than 2,000 inhabitants lost about 100,000 inhabitants per year; large parts of inland Spain lost 50% of its population (Pinilla & Sáenz, 2017) (Fig.80).
Emigration at that time was not only result of an attempt to improve economic conditions. The Spanish countryside has typically been observed in the collective imagery with distance from the urban elites. Already from the beginning of modernity, Miguel de Cervantes had portrayed rural dweller as The Other, or as The Ignorant. In the context of 20th-century rural exodus, city life was seen as a gateway to modernity, in opposition to the provincial lifestyle.
“Life in villages was a synonym to backwardness, poverty and unculture, giving rural-urban migrations connotations of a search for greater social status.” (Ministerio de Medio Ambiente y Medio Rural y Marino, 2009).
1960’s Francoist cinematographic propaganda promoted this idea through films such as “La ciudad no es para mí” or “Abuelo made in Spain”, which caricatured peasants flooding cities in search of opportunities.
In 2006, the EU recognised as “sparsely populated” those areas with less than 12.5 inhabitants/sqkm (NUT3 in European terminology) and “very sparsely populated” areas with less than 8. Teruel, Soria and Cuenca belong to the latter, and practically the whole of inland Spain to the first one. The Spanish population is concentrated in a small part of the territory; according to the Economic and Social Council (Consejo Economico y Social, 2021) of 8,131 municipalities in total, 9 out of 10 groups have less than 10,000 inhabitants. An additional factor to the problem of depopulation is precisely the very large number of small and medium-sized municipalities, which need an inefficient network of small, costly administrative structures. In comparison, Poland– with a similar population to that of Spain- registers 2,479 municipalities. One Spanish province, Burgos, has 368 municipalities, more than Portugal; or Aragón with 731, compared to Sweden– 290.
Depopulation does not only affect small towns, it also affects provincial capitals. In the same report, the Economic and Social Council states that in the last decade, 60% of cities between 20,000 and 50,000 inhabitants lost population (Consejo Economico y Social, 2021). Sergio del Molino refers to this problem when asked about the reasons for youth exodus in small and medium-sized provinces: “[in these cities] there are very worrying symptoms. One of them is that they are incapable of retaining younger population... they become hollow
119 The
case CHAPTER 03: EXHAUSTED RURALITY
Spanish
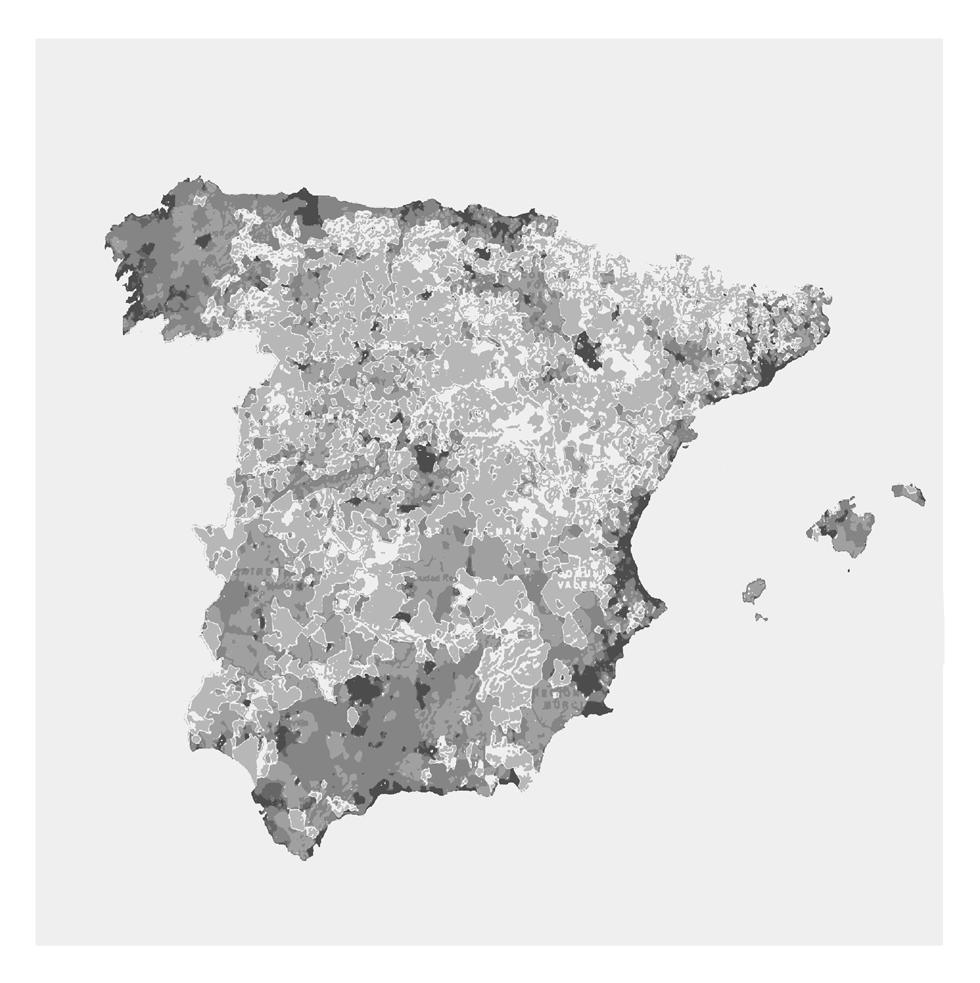

cities, very beautiful, but without consistency” (El diario.es, 2021)
For decades, the citizens’ movement– and now political party “Teruel Existe” - has been reporting the situation of marginalisation in Teruel province (Teruel existe, 2019) similarly to other groups and associations such as Soria Ya, Foro Zamora, etc. Perhaps it is due to these discussions that the problem of Hollowed Out Spain has today come to the forefront of political discussion and subject of public debate.
Similarly, in 2019, 64 citizens’ platforms from multiple fields and interests came together and formed the “Revolt of Hollowed Out Spain” platform. On 31 March 2019, 50,000 people gathered in Madrid to express their situation and demand a solution to their problems. Perhaps this massive demonstration was a turning point for the depopulation phenomenon in Spain, not because of its social consequences– quite scarce so far– , but because of the political inertia that arose.
Depopulation and abandonment of rural areas have major consequences for their communities: progressive ageing of the population, paralysis or breakdown of existing social structures, internal migration, loss of architectural and cultural heritage, economic activities, and masculinisation of the countryside.
120 FROM AUTARCHY TO SYNERGY
1960
Fig.80 Population density in 1960 and 2018. Data extracted from National Institute of Statistics.
2018
121 CHAPTER 03: EXHAUSTED RURALITY
Fig.81 “Hollowed Out Spain” as defined by Sergio del Molino.
Sparsely populated regions
Cities with more than 250.000 inh "Empty Spain" (Sergio del Molino) Sparsely populated regions
Cities with more than 250.000 inh "Empty Spain" (Sergio del Molino)
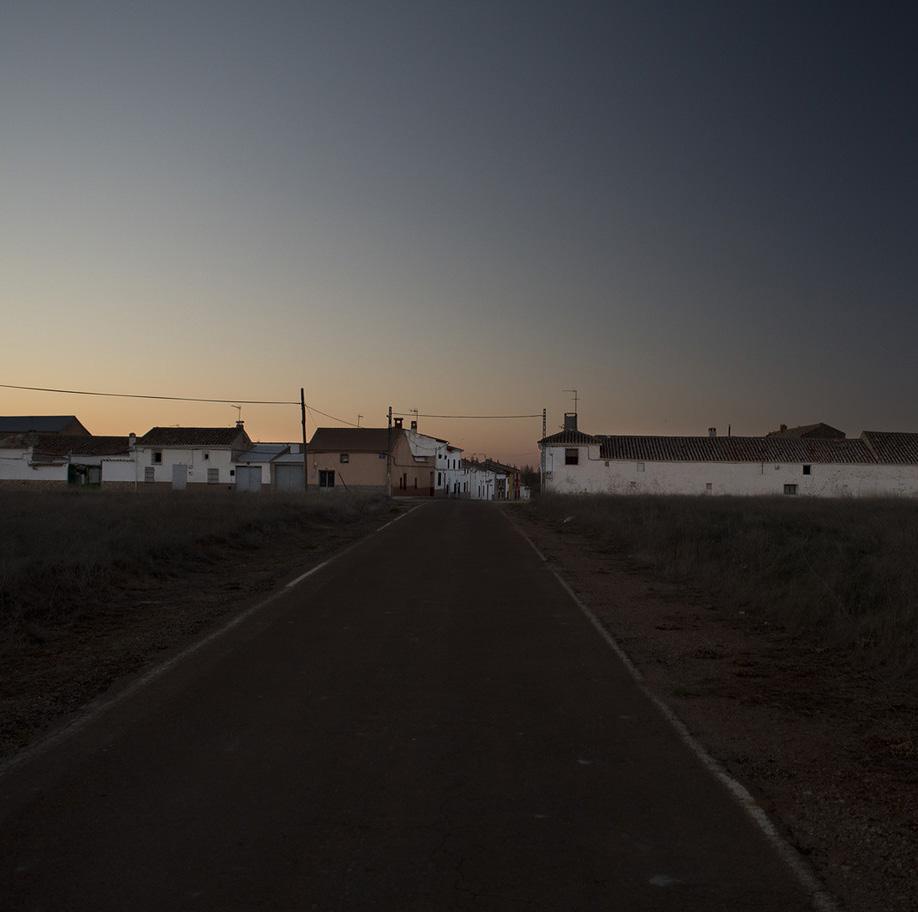
122 FROM AUTARCHY TO SYNERGY
José Manuel Navia, Spanish photographer who has centred his work on unveiling “Hollowed Out Spain”’s landscapes. Included in “Alma Tierra” (2020) exhibition.

123 CHAPTER 03: EXHAUSTED RURALITY
Photograph by José Manuel Navia. Included in “Alma Tierra” (2020) exhibition.

124 FROM AUTARCHY TO SYNERGY
Photograph by José Manuel Navia.

125 CHAPTER 03: EXHAUSTED RURALITY
Photograph by José Manuel Navia.

126 FROM AUTARCHY TO SYNERGY
Photograph by José Manuel Navia.
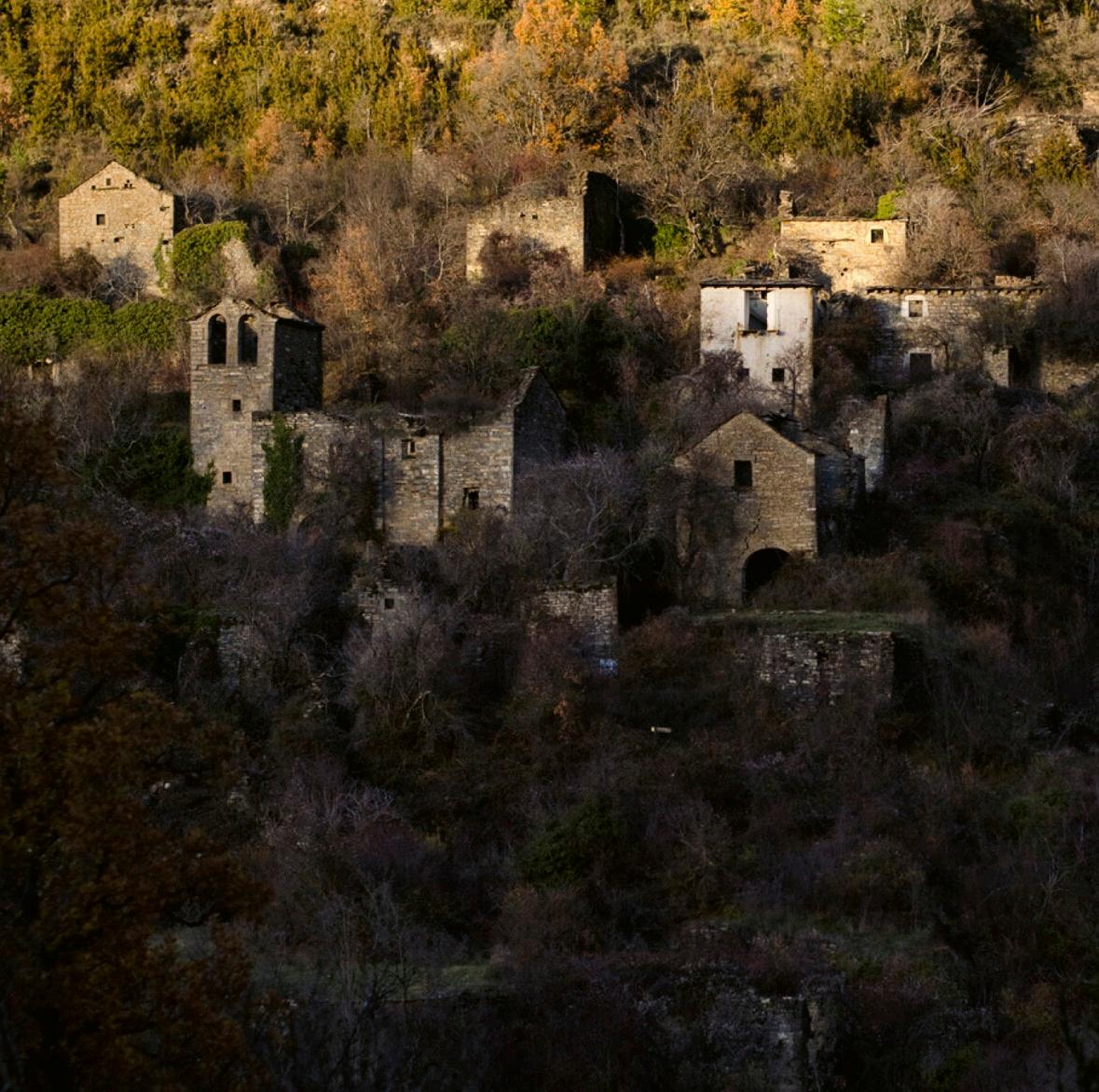
127 CHAPTER 03: EXHAUSTED RURALITY
Photograph by José Manuel Navia. Included in “Alma Tierra” (2020) exhibition.

128 FROM AUTARCHY TO SYNERGY
Photograph by José Manuel Navia. Included in “Cuenca en la Mirada” (2014) exhibition.

129
Photograph by José Manuel Navia. Included in “Cuenca en la Mirada” (2014) exhibition.
03.2.
NO WAY BUT OUT: FEMALE RURAL EXODUS
“I am the sister of an only son”
(Sánchez, 2019)
“The woman has not succeeded in undoing the consistency of that cage; she has simply left.”
(Amann y Alcocer, 2005)
The population exodus that affected Empty Spain since the mid-20th century has been proved to affect the female population mostly, particularly those in their productive ages. Sociological studies prove that female exodus is mainly a reaction against modes of living that relegate within and constrain women’s influence and decision-making to the spheres of the private. They carry out strategies of “escape” from a patriarchal system that hides their labour underneath a rural imagery based on the traditional family unit. Rural women have been politically expressing their discontent “with their feet”, by permanently abandoning rural Spain, in pursuit of a better life in the city.
(Camarero, et al., 2009)
Mechanisms such as masculine land inheritance and ownership of the production give preference to the masculine population inhabiting the countryside. In addition to this, women’s productive work is perceived as a “familial help” to men’s official agriculture work. On the contrary, if the work performed is considered as “help”, it is not essential, nor continuous, nor skilled; it is made invisible and this remains unremunerated.
Even though the invisibility of female labour is a phenomenon that can
130 FROM AUTARCHY TO SYNERGY
Fig.82 Masculinization of the countryside. Source: National Institute of Statistics
Total 95,6 <2,000 89,0 30,000-50,000 >100,000 2,000-5,000 92,0 98,0 5,000-10,000 93,9 50,000-100,000 SIZE OF MUNICIPALITY 10,000-30,000 WOMEN/100 MEN BETWEEN 30-49 YEARS OLD 80,1 95,6 100,1
131 CHAPTER 03: EXHAUSTED RURALITY
20,8 SPAIN 15.0 10.0 30-34 ≤100 0.0 25-29 4 50,001100,000 20,00150,000 20-24 >100,000 15-19 5 101-500 5,00120,000 1,0015,000 10-14 500-1,000 46,3 5-9 SIZE MUNICIPALITY WOMEN 21,7 0-4 SPAIN MEN 17,9 500-1,000 1,0015,000 17,7 5 SIZE MUNICIPALITY 5,00120,000 101-500 19,5 >100,000 20,00150,000 24,9 4 50,001100,000 0.0 31,0 60.0 50.0 37,1 3 40.0 30.0 % POPULATION OVER 65 (FEMALES) 20.0 10.0 40-44 2 ≤100 45-49 43,2 46,7 50-54 1 48,2 49,4 55-59 50,1 50,4 60-64 % 51,0 52,2 65-69 % FEMALE POPULATION SPAIN 70-74 1 5.0 50.0 75-79 45.0 40.0 80-84 2 35.0 30.0 85+ 25.0 20.0 35-39 3
Fig.83 Masculinization of the countryside. Source: National Institute of Statistics
be generalised across society, it is within rural contexts where these imbalances appear deeper. These are the reasons that rural sociologists find to explain the phenomenon of rural masculinization1 (Fig.82,83), one of the most worrying manifestations of sociodemographic evolution of Spanish rural areas according to CES (Consejo Economico y Social, 2021). It implies huge imbalances in rural communities’ social sustainability, from the social, economic, demographic, emotional point of view (Camarero & Sampedro, 2008).
A product of rural masculinization and the reflection of a stereotypical view of gender in the rural world is the “women’s caravans” phenomenon (Fig.84), which has been proliferating in the Spanish countryside in recent years. “Women’s caravans” were created to provide spouses to mature rural men who could not find a partner – criticized by feminist groups for placing women in a merely reproductive role.2
2009’s Diagnosis of Gender Equality in Rural Areas by the Ministry of Agriculture pointed out rural women’s inactivity rate at 38.4%, compared to 15.1% for men3. Out of inactive women, 77.6% were “housewives”, in charge of unpaid, domestic work, relegated to the private realm of the home. To escape this situation, rural women have turned to higher education and training as a way to access better job opportunities and accessing less discriminatory modes of living. This is what sociologist Luis Camarero has designated “enlightenment escape” (Camarero, et al., 2009). These strategies are often promoted by mothers who understand higher education as an investment in their daughters’ future, and a way to overcome the domestic, invisible role that they are experiencing.
I tell my daughter, because next year she starts secondary school, and I tell her, ‘you get your education, you don’t depend on anyone. If you can’t work now, fine, but you should have your education, no one should tell you. (...) ‘you go to college, you have your career, you have your... and you work’, that’s
1 Masculinization of rural areas is not a recent phenomenon and throughout time, there have been different explanations: from biological reasons, consequence of higher male mortality due to performance of dangerous jobs or undesirable habits; to specific demand for female labour in urban areas; to “peculiar female psychology”, attracted to a bustling and colourful urban life; scarcity of job opportunities beyond domestic spheres; and land inheritance system that favours males taking roots in the countryside.
Since 1980’s, a new gender perspective is taken, which explains female rural exodus as a response of women against patriarchal social patterns.
2 In the 1999 film “Flores de otro mundo” (“Flowers from another world”) by Icíar Bollaín, the plot narrates the phenomenon of women’s caravans. Inspired in the American 1951 western “Westward the Women”, it intended to palliate the rural depopulation by bringing women to remote locations.
3 Referred to that population who is neither employed nor unemployed; they are pensioners, students or performing unpaid work.
132 FROM AUTARCHY TO SYNERGY
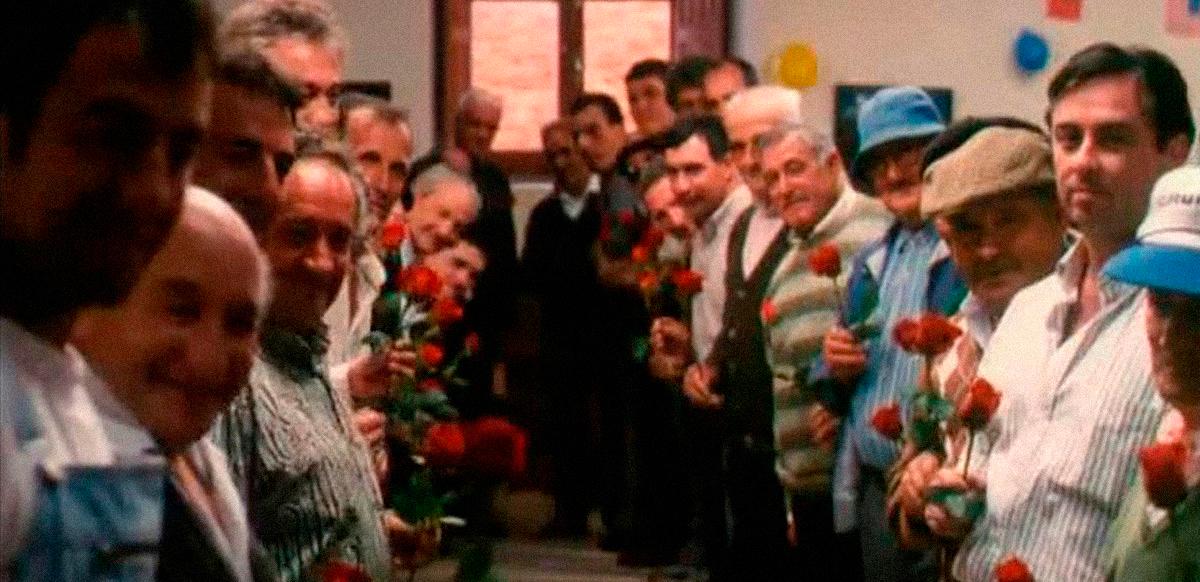
the most important thing ever, because the house is always there, and in any case, nobody recognises the house”
E.A., educator and cleaning woman, 41 years old, Jaén (Ministerio de Agricultura, Alimentación y Medio Ambiente, 2013)
The lack of qualified job opportunities obliges educated rural women to either exile from rural areas or become daily commuters to their workplace, usually in the service sectors of provincial towns. In light of this situation, associations and federations start to emerge and organize themselves to bring forward rural women’s struggles: FADEMUR, Women’s Institute, FEMUR, AFAMMER, CERES, Rural Development Centres… They are some of the various associations that seek to address the conditions of rural women by empowering local communities, organizing collective interests and cooperations and supporting entrepreneur projects.
These associations constitute:
“an established local actor, a catalyst for a diversity of interests and collective actions, operating as hubs for rural women’s participation and empowerment” (Jiménez Rodrigo & Sánchez Muros-Lozano, 2013).
These organisations have experienced spectacular growth. It is estimated that there are more than 5,000 women’s associations throughout Spain (Jiménez Rodrigo & Sánchez Muros-Lozano, 2013). Despite this, knowledge of their action and dynamics is very limited and dispersed; it is difficult to find a systematic and comprehensive study of their current situation in Spain.
133 CHAPTER 03: EXHAUSTED RURALITY
Fig.84 Still from Icíar Bollaín’s film “Flowers from Another World” (1999)
134
CHAPTER 04
PROPOSITIONS
135
136 FROM AUTARCHY TO SYNERGY
15' 15' 40' 40' 5' 2Km 0
Fig.85 Like many other settlements in Hollowed Out Spain, the colonization village Vegaviana and the settlements around it have today suffered a shrinking process which left the region with barely basic religious, educational and health infrastructure, while any kind of culture and leisure equipment is located within a 45-minute radio.
BAR RELIGIOUS HAIRDRESSER LEISURE CULTURE POOL SPORT EDUCATION 25km 20km 15km 10km 0km 5km 25km 20km 15km 10km 0km 5km N340
CORIA MORALEJA
VEGAVIANA
137 Xm 0
CHAPTER 04: PROPOSITIONS
R3) ELECTRONIC GROUP R4) KITCHEN
100m 0
Fig.86 This exhausted rurality produces a state of physical emptiness and architectural depletion within rural settlements, a large number of empty plots, ruined architecture, or properties with very low occupancy degrees.
SPACES OF OPPORTUNITY
04.1.
PROBLEMATIZATION AND CRITICS
“[To] inhabit a house [meant] to accept the conditions of both being a family and entering the economic regime of private property as a homeowner”
(Aureli
& Tattara, 2015).
In rural Spain, the transfer of familial structures and roles from previous generations has been the norm, and the occupation of land has happened through mechanisms of landownership, marriage, and formation of familial units (Fig.87). These are the founding, conservative principles that fascist colonies borrowed from the past: the image of the traditional family peacefully working its own plot of land, spatially segregated from political involvement and demonstrations in situations of economic crisis and social instability. As seen in Chapter 1, landownership and home life became the ingredients to appease an impoverished population, who – in the context of postwar crisis- would happily embrace the “enchantment [of] the magical effects of property ownership” (Ghirardo, 1989) in the context of a bucolic countryside, and self-sufficient rural communities.
Spanish modernist architects adopted these ideas for the design of the farmhouses in Spanish colonies: space defined each member of the household – mother, father, son, daughter, servant – in their role within the family. Each room was designed with clear, distinct functions where every member is situated according to their position. The interior space was designed to guarantee each member of the household’s privacy, and within the family, the parents’ authority. Similarly, the interior of the house was perfectly segregated from the exterior: one is the place for reproductive labour – and the endless concatenation of activities for caring, feeding, giving birth, helping dying; the other, second space belonged to productive work and was the place of public life. These principles were not exclusive to the fascist regimes: in 1989’s “Building New Communities”, Ghirardo argues that these conservative principles were equally employed by Roosevelt’s Administration in 1930’s American New Deal suburbs and Greenbelts, whose bodies constituted the founding basis of American suburbia and the American dream of homeownership. Therefore, the feminist critique raised by the feminist historical theories on American suburbs’ design, appears similarly applicable to the built
138 FROM AUTARCHY TO SYNERGY
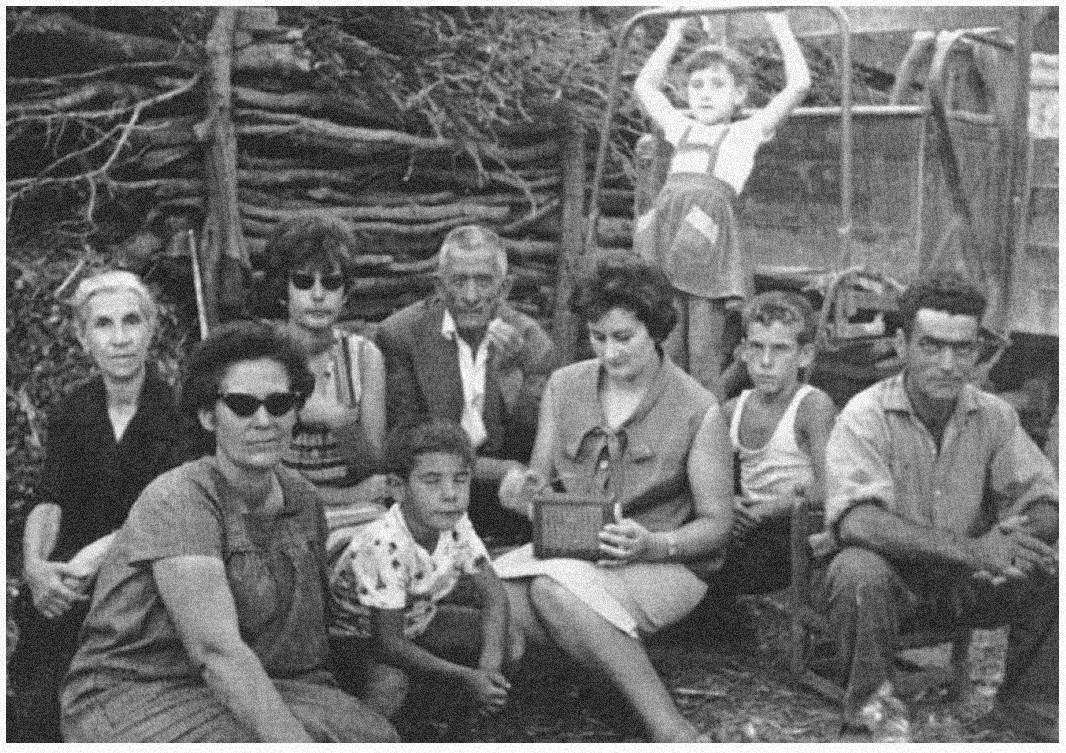
environment of Spanish colonies.1 Within “rururban” settings such as suburbia or rural communities, these became strikingly oppressive: the spatial segregation and isolation of women in their homes, here more evident than ever, resulted in their marginalization from public life, their confinement to the home and their lower social status (Hayden, 2002). As Hannah Arendt wrote:
“to live a completely private life is depriving oneself of the true essential human life: it means to not be seen or heard by others, to not being related to others, to not having an impact further than one’s life. A private human is equivalent to a non-existent human. The lack of contact with others and living through others’ reality is the spread phenomenon of antihuman solitude: anything done by the private person lacks significance and consequences for others, it is non-important for anyone” (Arendt, 2005).
139 CHAPTER 04: PROPOSITIONS
1 Feminist historical theories such as the ones raised by Dolores Hayden’s “Redesigning the American Dream” (1984)
Fig.87 Spanish colonies were founded according to conservative principles: that of the traditional, extensive family working their own plot of land. Source: Sabio Alcutén, 2010
Emptiness in Hollowed Out Spain
The exhaustion and even insanity that this solitude has caused to some farm women have prompted them to encourage their daughters to flee to urban environments, and therefore been determinant in the female exodus phenomenon, as seen in the previous chapter.
The foundational model of Spanish colonies is outdated in the context of the 21st century. Firstly, it is grounded in ideas about the family that carry significant violent and patriarchal power relationships within the everyday life of female and male dwellers, and which, as a result, prompt young women to exit rural domesticity. Secondly, nowadays, only 30% of Spanish households are formed by the traditional, nuclear family - according to 2020’s national survey carried out by the National Institute of Statistics (Instituto Nacional de Estadística, 2021). The model, extensive family promoted during the 1950’s does not represent the current household standard in Spain.
In addition to this change in household structures, rural Spain is going through a specific phenomenon of emptying of familial structures (Fig.88). Due to the progressive rural exodus that happened in the last decades, there is a state of household incompletion and solitude among rural inhabitants. From ageing marriages or elderly people living alone, single individuals aiming to settle for an undetermined time, seasonal migrant workers, to urbanites retiring from cities into the countryside… the constellation of different and changing household associations makes it necessary to reconsider the parameters under which domestic typologies were in the first place defined. “There is thus the need for an urgent discussion on how regulations define and limit what is considered a house and its use” (Avilla-Royo, Jacoby, & Bilbao, 2021)
Rural exodus has produced another two consequences. On the one hand, the lack of collective equipment means that the region has been left with scarcely basic religious, educational and health infrastructure, while any kind of culture and leisure equipment is located within further urban centres (Fig.85). On the other hand, within Hollowed Out Spain’s built environment there is a large amount of extra vacant, derelict space, empty plots, and ruined architecture, or properties with very low occupancy degrees (Fig.86).
Overall, there are three degrees of emptiness in Hollowed Out Spain –familial, architectonic, and infrastructural - which will be answered from three propositions: the post-familial, the architectural, and the legislative.
140 FROM AUTARCHY TO SYNERGY
141 CHAPTER 04: PROPOSITIONS
1950 HOUSEHOLD STRUCTURE
Fig.88 After decades of rural exodus, in Hollowed Out Spain there is a state of household incompletion and familial emptiness; spanning from vulnerable people living alone, to individuals with no familial aspirations.
2020 BUILT SPACE 1990 1970
2ND EXODUS: ELDERLY IN SOLITUDE
EARLY EXODUS: EMPTY DWELLINGS
INDIVIDUALS WITH NO FAMILIAL ASPIRATIONS
NON-NORMATIVE HOUSEHOLDS
MAKING
“Now (…), we must allow people who wish to do so to form groups and dine together. Let the cook prepare and all who wish, let them eat at the general table… (…) and any other would like to join for the pleasure of reunion”
(Hayden, 1981)
The criticism raised concerning Spanish colonies, as well as the lack of support networks and investment in collective infrastructures in Hollowed Out Spain, calls for a post-nuclear family model in which the nature of social relationships is not grounded in familial genealogies, but rather developing a conscience of kinship and sense of the village as home. This notion of kinship in substitution of the family is what Donna Haraway referred to when exclaiming “Make kinship, not babies!!”. Feminists have untangled the alleged natural relationships between gender and sex, sex and reproduction, and reproduction and family formation. The search for kinship relationships beyond genealogy is valuable and pertinent in the context of familial exhaustion in Hollowed Out Spain; both as a solution to problems of social isolation, but also as an opportunity to create rich, intergenerational kinships. “Kin” acquires a new meaning other than that of individuals related through ancestors or genealogy; instead, it might refer to “logical relationships” among individuals (Haraway, 2019).
The translation of the notion of kinship into the quotidian architecture might suppose the realization that the landownership model should no longer be universal. Instead, the idea of “usership” - where a group of people sharing facilities are in charge of their management, while as its beneficiaries, are instrumental in defining a sense of governance and belonging within said community.
Already in recent decades, situations of scarcity and architectural depletion have been in Spain initiatory for collective responses among locals.1 Therefore, the design scenario seizes upon the infrastructural voids and derelict
1 There are already numerous examples in Spain of cooperatively led projects that show how active participation of the beneficiaries define issues of governance and management, collective identity and values of mutual care (Avilla-Royo, Jacoby, & Bilbao, 2021). For example, both the cases of Nou Barris and Can Batlló in Barcelona are precedents of self-organized, local associations responding to urban issues caused by economic crisis. The initiatives emerged in order to collectively obtain local public facilities in situations of scarcity, circumstances that are easily extrapolated to those of Hollowed Out Spain.
142 FROM AUTARCHY TO SYNERGY
Alternative usership model
KIN 04.2.
A socialised neighbourhood design strategy
architecture in Hollowed Out Spain and makes out of them an incentive for its re-occupation as self-managed public facilities through a socialized neighbourhood design strategy.
A socialised neighbourhood design refers to a reformulation of the residential block as the minimum unit of conviviality, rather than a composite of individually segregated single-family units. The extraction of domestic labour in shared workplaces at a neighbourhood scale enables domestic life to be understood beyond the limits of the dwelling, and the collective management and use of these spaces allow new kinship ties to emerge among the users. The proposition for a socialised neighbourhood design is far from recent. Already in the 19th century, materialist feminists had planned projects for the collectivization of housework and childcare in residential areas, following their main revindication on the need for homes with socialized housework in order to achieve true equality with male members of society.2 According to Dolores Hayden’s 1981 “The Grand Domestic Revolution”, the construction of new types of domestic workplaces within the residential block -such as the ones in the Topolobampo colony in Mexico or the Rumford kitchen in Massachusetts- was fundamental to liberating women’s domestic burdens, which were the underlying objective of the models for cooperatively managed neighbourhood facilities.
Even though these plans and projects were drawn more than one hundred years ago, the materialist feminists’ propositions are today pertinent and part of contemporary discussions on the architecture of domestic life. The conversation around the socialization of domestic tasks has been today widely accepted by the housing cooperative movement in Spain, which in many cases
2 In this regard, Melusina Fay Peirce advocated for cooperative housekeeping so that reduced groups of organized women would manage associations to perform all domestic tasks collectively and charge their husbands for this service. At an urban scale, the material facilities of the cooperatives would consequently demand simplified houses without any kitchen (“Houses without any kitchens and back-yards in them! How fascinating!” (Hayden, 1981)). A collective equipment of kitchen and laundry space would be erected every tenth block. In rural areas, cooperative farming could work together with cooperative housekeeping, and put an end to rural women’s insanity derived from isolation.
Similarly, Ellen Swallow Richards proposed the Rumford kitchen in the Massachusetts exhibition at the beginning of the 20th century (Fig.91): an equipment constructed within conventional suburban neighbourhoods and with the capacity to prepare meals for thousands of people. Or, following the scheme of the Social Palace, Albert K. Owen, Marie Howland and John J. Deery designed a mass housing project, the Topolobampo Colony in Mexico, following rural Fourierist communities’ ideals. Howland made sure that the cooperative domestic services and care facilities remained the protagonist of the colony’s design. One of the housing types was the first kitchenless architectural design: blocks of freestanding cottages with shared facilities in the middle. Or a second one, a patio house block with shared parlor, library, kitchen, dining room and laundry. These newly designed residential blocks and neighbourhoods with socialized housework and childcare would finally allow 19th century women to become equal members of society (Fig.89,90)
143 CHAPTER 04: PROPOSITIONS
19th-century material feminists had already proposed plans for collectivizing housework within the neighbourhood.
144 FROM AUTARCHY TO SYNERGY
3. 4. 1. 5. 1.
2. 0 10m 2.PORCH
3.GARDEN
5.PARLOR
4.TOILET
1.LIVING
ROOM
Fig.89 Howland, Deery and Owen. Plan for one-story courtyard houses with common facilities.
Fig.90 Holand, Deery and Owen. Four freestanding cottages with cooperative housekeeping.
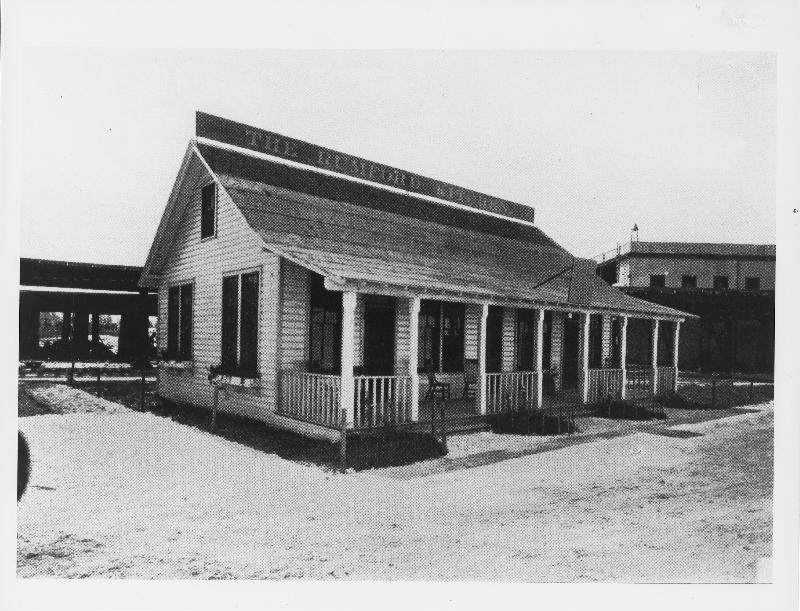
Source:
https://www.rumford.com/RumfordKitchen.html (accessed 15.01.2022)
145
3. 5. 4. 6.
4. NEW SERVICES
5. SIDEWALK
6. TREES
1. PRIVATE HOUSES
2. PRIVATE LOTS
3. COMMON GREEN
C)
2. 1.
A) ORIGINAL BLOCK
B) FIRST STAGE
04: PROPOSITIONS
C) SECOND STAGE CHAPTER
Fig.91 The Rumford Kitchen in Massachusetts was designed to collectivise the preparation of meals in American suburbia (E. Swallow Richards).
makes use of similar proposals in response to contemporary problems. It is the case of Cal Cases in Catalunya, an example of a cooperative housing project with “kitchenless” dwellings, directly recuperating ideas from the 19th-century case studies (LaCol, 2018). Also, the housing cooperative La Borda in Barcelona, whose incorporation of collectivized domestic equipment was a response to a more sustainable living and environmentally conscious architecture. The sharing of laundry machinery in the most public space of the building does not only respond to the visibilization of the task itself, but also to a will for reducing an environmental impact.
Similarly, this thesis draws on historical theories of materialist feminism to propose a collective domesticity in a socialised neighbourhood design which, at the same time, responds to the current problematics of Hollowed Out Spain. Firstly, the collectivisation of domestic workplaces responds to the objective of sharing and visibilising the domestic labour that was traditionally relegated to interior privacy. Thus, the mechanism that makes the family the sole responsible for domestic duties is broken, meaning that the possibility of sharing and collectivising reproductive labour is a crucial take in this project.
Secondly, it is also a way to economically afford the incorporation of collective facilities that go beyond domestic tasks and meet current needs in a context of public facilities’ scarcity. Accordingly, new shared workplaces accommodate both collectivised domestic equipment located in plain sight, sitting next to common rooms, remote workspaces with an Internet connection, recreational spaces, and swimming pools. Consequently, the place for private domesticity is programmatically hybridised and displayed in the new protagonist spaces within the residential block.
When intervening in a residential block of Hollowed Out Spain’s settlements, a large number of ruined buildings, closed dwellings and underused spaces appear as available places of intervention (Fig.94). The present ownership scheme, based on the transfer of private property through genealogic relationships, has as its consequence the abandonment of buildings by descendants who have exited the countryside. In addition, the traditional modes of production have become obsolete in a de-agrarised countryside, and consequently, there are multiple backyards containing remnants of agricultural dependencies that no longer serve their initial purpose. Therefore, the design project proposes to relandscape and re-occupy these empty spaces into collective facilities following an infill strategy.
By doing so, new architecture types stand out from the built fabric to host shared domestic workplaces and facilities. In the case of Spanish colonies, the morphology of the settlers’ house, with its clear differentiation between living areas in the front façade and agricultural sheds in the back, renders the secondary elevation of the block as a space of opportunity. This urban strategy reminds us of other examples highlighted by Hayden such as Hans Wirz’s proposal for relandscaping Zurich’s suburbs’ backyards (Fig.93), which
146 FROM AUTARCHY TO SYNERGY
An infill strategy
1. CONSTITUTION PROCESS
ESPAÑA VACIADA
national scope - 183 organizations
EXTREMADURA VACIADA
regional scope, local concerns Protocols and strategies
Vegaviana locals
2. DETECTION OF VOIDS
REGIONAL TEAM
NEIGHBOUHOOD ASSOCIATIONS TECHNICIANS
provisional detection
RUINED DWELLINGS
LOW OCCUPANCY DWELLINGS
TEMPORARY OCCUPANCY DWELLINGS
COLLABORATIVE MODEL (CLT)
The
3. OBTAINING OF VOIDS
CESSIONS
PRIVATE PUBLIC
legal forms dialogue INCENTIVE INCENTIVE INCENTIVE dialogue dialogue
· economic scarcity
MUNICIPAL BUILDINGS
· construction of unaffordable equipment
· transfer of final ownership
GUARDIANSHIP
a solution to solitude problems.
As Donna Haraway warned, “Making kin is perhaps the hardest and most urgent”.
· maintenance
· transfer of final ownership
147 CHAPTER 04: PROPOSITIONS
Fig.92 The project demands the intervention of inter-municipal stakeholders in conversation with locals, who act governed by the principles of a cooperative model.
problematization around the lack of care networks calls for a collaborative model where relationships are not genealogical but based on kinship. In a context of familial exhaustion, intergenerational kins are pertinent as
also collectivised part of private yards into shared gardens and parks within the neighbourhood.3
Of course, the transfer of private land for collective use might be unpopular among many people. The sense of homeownership has been deeply implanted within the Spanish population, which makes the scepticism of homeowners to cede private land the main obstacle. But, learning from Wirz’s case study, this is precisely the reason why the presence of a negotiating third party becomes fundamental for the coordination of individual interests. The next section explores the possibilities within the Spanish legal framework to implement a socialized neighbourhood design and infill community-led structures. It will show how there is already a feasible framework that has allowed for the emergence of numerous examples. It proposes the formation of a platform where inter-municipal stakeholders, in conversation with residents, become a third party coordinating local interests and channelling conversations and conflicts (Fig.92).
3 This case study -compiled by Hayden in her work “Redesigning the American Dream”is significant for this dissertation since it was a proposal on pre-existent urban fabric, and how to carve out from the residential block shared facilities – a strategy that is similarly applicable within the built space of Spanish colonies. In 1979, Hans Wirz encouraged owners to be motivated and implicated in a project which consisted in giving up part of their extensive backyard to construct collective spaces and accessory apartments in the centre of the residential block. In some cases, private owners agreed to cede half of their private yard into a cooperatively owned central open space accessible to every private owner. Other more radical cases renounced to the ownership of the whole open private area; or they agreed to develop community services such as day-care infrastructures.
148 FROM AUTARCHY TO SYNERGY
149 CHAPTER 04: PROPOSITIONS
5.
2. 6. 2.
Fig.93 The 1970’s case study by Hans Wirz is an example of a strategy to relandscape existing residential fabric into a socialized neighbourhood design.
1. 3.
4. A)
4. NEW SERVICES
5. SIDEWALK
6. TREES
1. PRIVATE HOUSES
2. PRIVATE LOTS
1.
1.
3. COMMON GREEN 2.
3.
C) B)
A) ORIGINAL BLOCK
B) FIRST STAGE
C) SECOND STAGE
Ruined dwelling
Closed dwelling (risk of abandonement)
Recreational use only (temporary occupants)
Low occupation dwelling (familiar void)
Secondary street
Property division
Cemented surface
Agriculture dependencies
Urbanisable land
Nationalized infrastructure (INC)
Modern ruins
ARCHITECTURE STRATEGY
Obsolete/underused architectures
SPACES OF OPPORTUNITY
150 FROM AUTARCHY TO SYNERGY
Typological retrofitting
Typological retrofitting
Colonise
Colonise
Cohabitation
Cohabitation
Renovate façade
Renovate façade
Re-naturalize surface
Re-naturalize surface
Demolish
Demolish
Reactivating
Reactivating
Completion
Completion
ARCHITECTURE STRATEGY
ARCHITECTURE STRATEGY
Typological retrofitting
Typological retrofitting
Demolish wall
Demolish wall
Rewilding
Rewilding
Programmatic reactivation
Programmatic reactivation
SPACES OF OPPORTUNITY
SPACES OF OPPORTUNITY
151
CHAPTER 04: PROPOSITIONS
Fig.94 The thesis proposes an infill strategy and reactivation protocol for the physical maintenance of the voids of Hollowed Out Spain. The derelict, unoccupied spaces and architectures have to potential to become places of opportunity after simple acupuncture actions.
“…the most urgent task is not to produce “new typologies” or smarter homes, but to connect in a strategic manner alternative forms of ownership with specific typological arrangements that aim to reinforce a sense of trust and solidarity among dwellers.”
(Aureli, Ma, Michelotto, Tattara, & Toivonen, 2019) LEGISLATION
This section explores the legal framework where possibilities for reoccupation of depleted and ruined spaces within Hollowed Out Spain could be inserted, as well as alternative forms of ownership (Fig.96). Two legal forms, public and private surface rights cession, and “masovería”, are brought forward as part of the project. To do so, the formation of an organization based on the Community Land Trust model is key to organising the stakeholders.
Community Land Trusts (CLT) are non-profit, community-driven organizations. They were created in the USA in the 1960s to create housing opportunities for African Americans in the rural South. They understand that the main obstacle to accessing housing is the high cost of land subject to speculative business; the solution is to detach land ownership from building ownership.
This mechanism is increasingly being implemented in the EU to support inclusive housing development, social cohesion and to fight climate change.1 Currently, the Sustainable Housing for Inclusive and Cohesive Cities (SHICC) project aims to expand the CLT movement as a mainstream option for both housing provision and urban renewal.
In Spain, there is a legal framework that allows its implementation. On the one hand, the Royal Legislative Decree 7/2015, of 30 October, regulates the surface rights and gives a person (surface owner) the possibility of carrying out constructions or buildings on someone else’s property, maintaining the constructed building’s temporary ownership (up to 99 years), without affecting
1 Besides specific legal mechanisms which may differ from country to country, CLTs share common values: ensuring inclusive forms of ownership and access to housing at affordable prices; involving all stakeholders in the governance and placing residents at the centre of decision-making. In addition to providing housing, CLTs put in place community assets such as community centres, childcare and food growing initiatives, energy generation... They are catalysts for social cohesion and revitalization.
152 FROM AUTARCHY TO SYNERGY
Definition of CLT Legal support in Spain
04.3.
Implementation and stakeholders
the separate rights of the landowner. 2
On the other hand, the emergence of housing cooperatives in use regime in the aftermath of the 2010s real state crises in Spain, has proved the legal framework is more than sufficient (Etxerarreta, Cano, & Merino, 2018) (Moreno, 2020). In this model, cooperatives in use regime maintain ownership of the dwellings and common assets while the cooperative members have access to housing through rental; this possibility is widely recognised in Spanish legislation (Law 27/1999 of 16 July 1999 on Cooperatives). In addition, cooperative housing projects include meeting and gathering spaces to promote communal living and shared activities that are fundamental to their ethos (Avilla-Royo, Jacoby, & Bilbao, 2021).
In addition, there are other ways of reducing housing prices. This is the case of a figure reminiscent of British “guardianship”: “masovería”, a form of institutional sharecropping that was ancestrally very extended in rural Spain and which has recently had a revival in Catalonia. In this case, the owner of a building cedes the right to occupy it to another individual or collective who, in return, maintains the dwelling in good condition. This possibility has been regulated in Catalonia in a 2007 law to encourage the rehabilitation of empty dwellings as well as provide alternative access to housing. (Diputación de Barcelona, 2017).
The starting point to implement this proposal would be the current interest of political parties in the revitalization of Hollowed Out Spain. The collective “La España Vaciada” (The “Hollowed Out” Spain) would be the initial promoter of the Community Land Trust, whose main driver would be to collectively obtain facilities and services that at the moment are unachievable.3 The CLT would promote and channel initiatives within the territory of action that could cover a locality, “mancomunidad” or a wider region. It could have a
2 A few highlights on the legal framework:
· CLTs can be constituted on land lots, but also on finalized constructions or buildings, dwellings or its private elements and premises.
· The landowner may be a private individual or an administration.
· Surface owners may put into effect the rights granted by the ownership of the land such as encumbrance, mortgage, division, etc. without requiring the landowner’s approval or consent.
· The landowner is obliged to enable new construction or to allow the maintenance of the existing building. Surface owner has the right to build, renovate and maintain the construction.
· When the surface right is due, the landowner obtains the ownership of what has been built on its land.
3 In fact, looking at the content of the manifesto published by social entities platform “Revuelta de la España vaciada”, is already possible to find a growing concern for promoting this initiative. Among its proposals are the creation of a housing stock by making recovery processes of abandoned houses and land lots less bureaucratic; sufficient social renting; creating a housing reserve at county level to deal with emergency situations or to develop neighbourhood projects; take advantage of dilapidated buildings and marginal land to allow the settlement of young people and the development of associative projects; provision of county centres that integrate services of social and community interest; promotion of collaborative projects.
153 CHAPTER 04: PROPOSITIONS
TYPOLOGICAL
154 FROM AUTARCHY TO SYNERGY
REINVENTION
REINVENTION
APPROPRIATION OF EMPTY PLOT TYPOLOGICAL
APPROPRIATION OF EMPTY PLOT
155 CHAPTER 04: PROPOSITIONS
SHARED EQUIPMENT CONSTRUCTION OF PUBLIC SPACE
Fig.95 Early tests on forms of re-occupying the existing residential fabric: four strategies for typological reinventions, appropriations of empty plots, sharing of domestic equipment and construction of public spaces on abandoned plots.
better negotiating position with local administrations, agree with ethical banks to finance projects, attract donations from altruistic individuals, negotiate with private individuals, provide legal support, etc. The main goal would consist in achieving new common spaces that promote coexistence and accommodate non-traditional household needs. For existing rural homeowners and their descendants, it would allow them to acquire new negotiating power by leveraging on the ownership of extra space in their yards and land lots.
In the following section, three possible scenarios -private surface cession, retrofitting of existing dwellings, and post-occupations of abandoned buildingsunfold six different prototypes where these negotiations are put into practice.
156 FROM AUTARCHY TO SYNERGY
157 CHAPTER 04: PROPOSITIONS
PUBLIC CESSION CO-OWNERSHIP RETROFITTING "MASOVERIA" GUARDIANSHIP SURFACE CESSION infill cover inhabit walls shared infrastructure shared space collective garden shared retrofitting extension extension wall cladding deck public circulation infrastructure reuse open floor plan front square equipped façade connection courtyard exempt intersticial arcade urban extension soil restoration external service external veranda
Fig.96 The actions over underused architectures and voids demand specific legal forms to be implemented: in the vertical axis, guardianship, co-ownership and surface rights cessions allow for the architecture strategies in the horizontal axis.
access A
access A
access A
access A
access
access B
access A'
access A'
In cases of surface cessions, private backyards are reduced in depth to half of their size and the remaining land is cooperatively developed as community services. In these first prototypes, the backyard surface -12m x 24m- is divided into two 144sqm plots; the first remains for the private use of the homeowners, and the second is granted for the construction of collective facilities. This new equipment is located in the back façade and facing the service entrance, therefore a series of typological strategies are tested to relandscape the service streets: the Tower, the Atrium and the Garden stand out as distinct pieces within the elevation of the street, which acquires a new protagonism in the whole settlement.
158 FROM AUTARCHY TO SYNERGY
Scenario I: Private surface cessions.
12m
12m - 50%
12m 12m - 50%
159 CHAPTER 04: PROPOSITIONS
tower atrium exempt
Scenario I.I.: Building community facilities.
Property owners with an underused backyard could be inclined to give up part of their plot – while retaining the private dwelling– for community service such as a collective kitchen or laundry space, shared workshop, swimming pool, community centre, energetically efficient facility… as a way of accessing a service that could not be afforded on their own (Fig.96-98). Private backyards might be reduced in depth to half of their size and the remaining land might be cooperatively developed as community services. Moreover, the logical reluctance to cede land could be overcome if property owners understand that at the end of the surface contract period, the service built by the community could become their property or that of their heirs.
Scenario I.II.: Co-habitation of local residents and new residents.
Another motivation to cede private land might have to do with inviting newcomers to settle in cohabitation with locals. For instance, many local older people would rather stay in their homes even when their health or financial situation is fragile, since there is a psychological consequence in severing ties with their lifelong homes and communities (Hayden, 2002). Also, they may want to improve the quality of their housing and benefit from both home maintenance assistance and socialisation opportunities.
The quid pro quo, in this case, would consist in giving up some yard space to be made available for new residents. Those, in return, would have the possibility of living in rural areas in a housing model that does not tie them as owners of the land and allows for a cluster-type mode of living. Those interested in this model could be younger generations who aspire to live privately near their parents; women who may have an interest in benefiting from collective childcare services and new local jobs; an environmentally conscious population; or temporary workers who may have difficulties in renting or buying housing.
160 FROM AUTARCHY TO SYNERGY
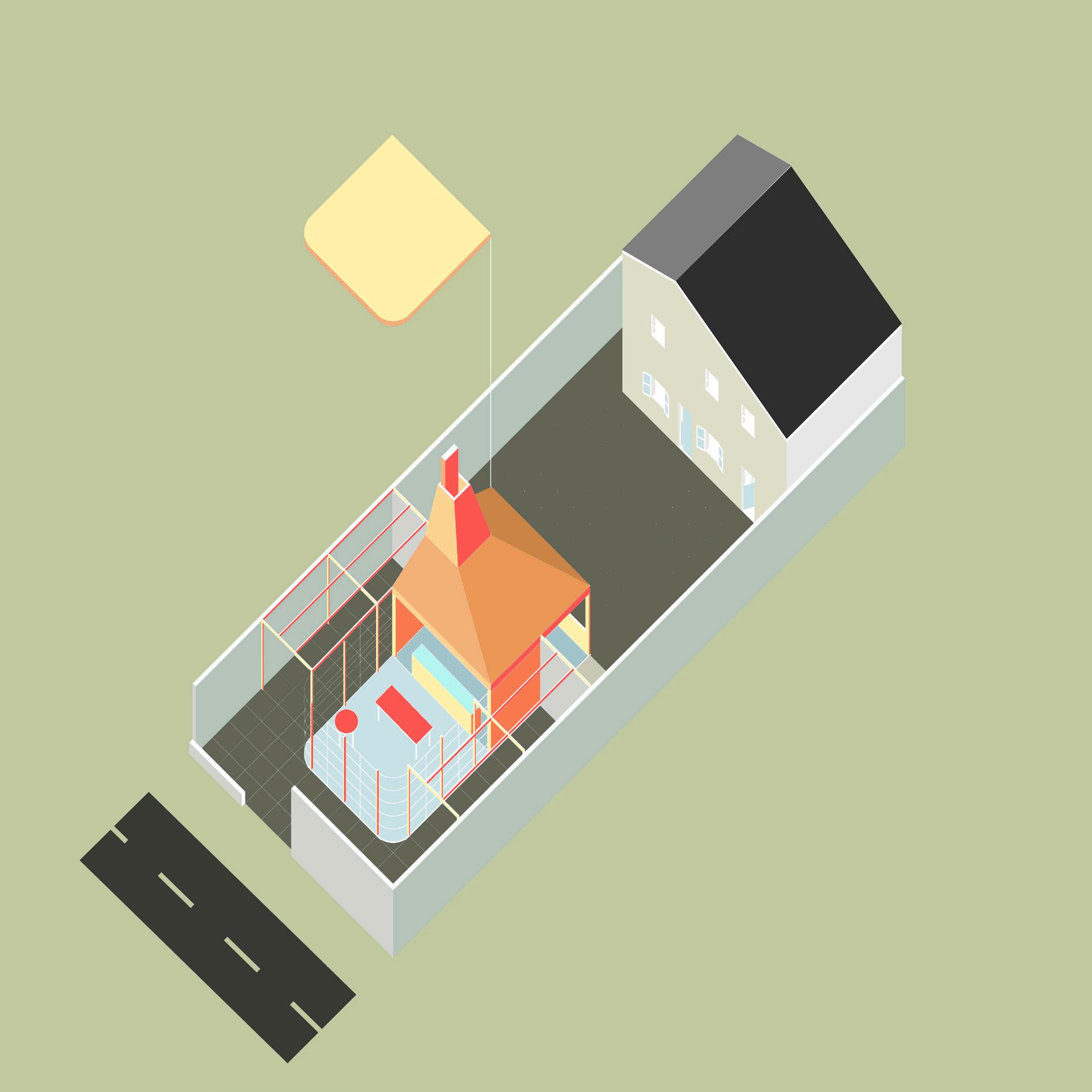
161 CHAPTER 04: PROPOSITIONS
Fig.96 A Tower and Courtyard type make of a collective laundry and meeting space a prototype where to gather around an everyday task, and at the same time, makes it possible to share energetically efficient infrastructure such as a circular water system by splitting the costs of its implementation.
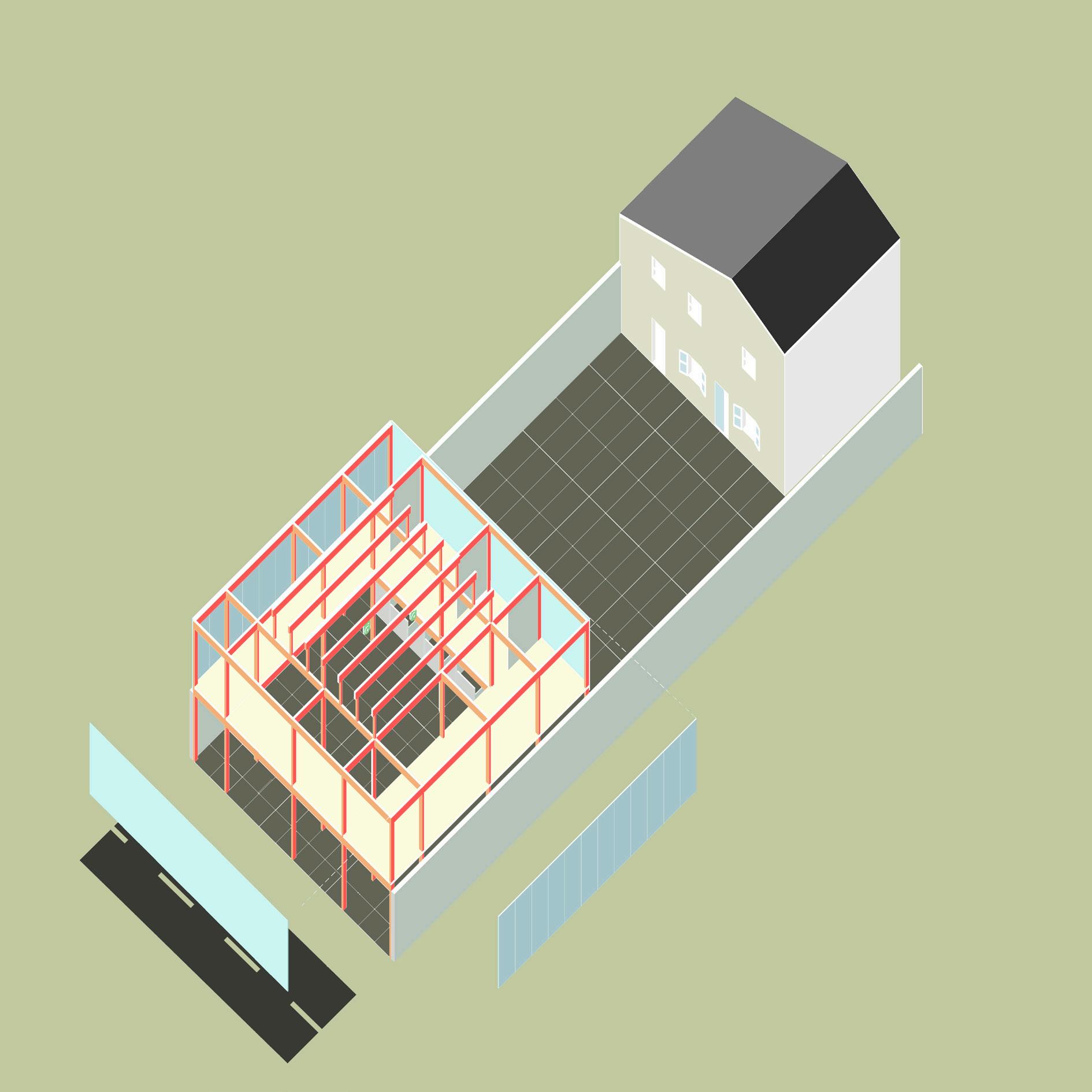
162 FROM AUTARCHY TO SYNERGY
Fig.97 A collective dining sets back in the centre of the backyard, connecting the neighbour’s yard and leaving a front Garden open for public use.
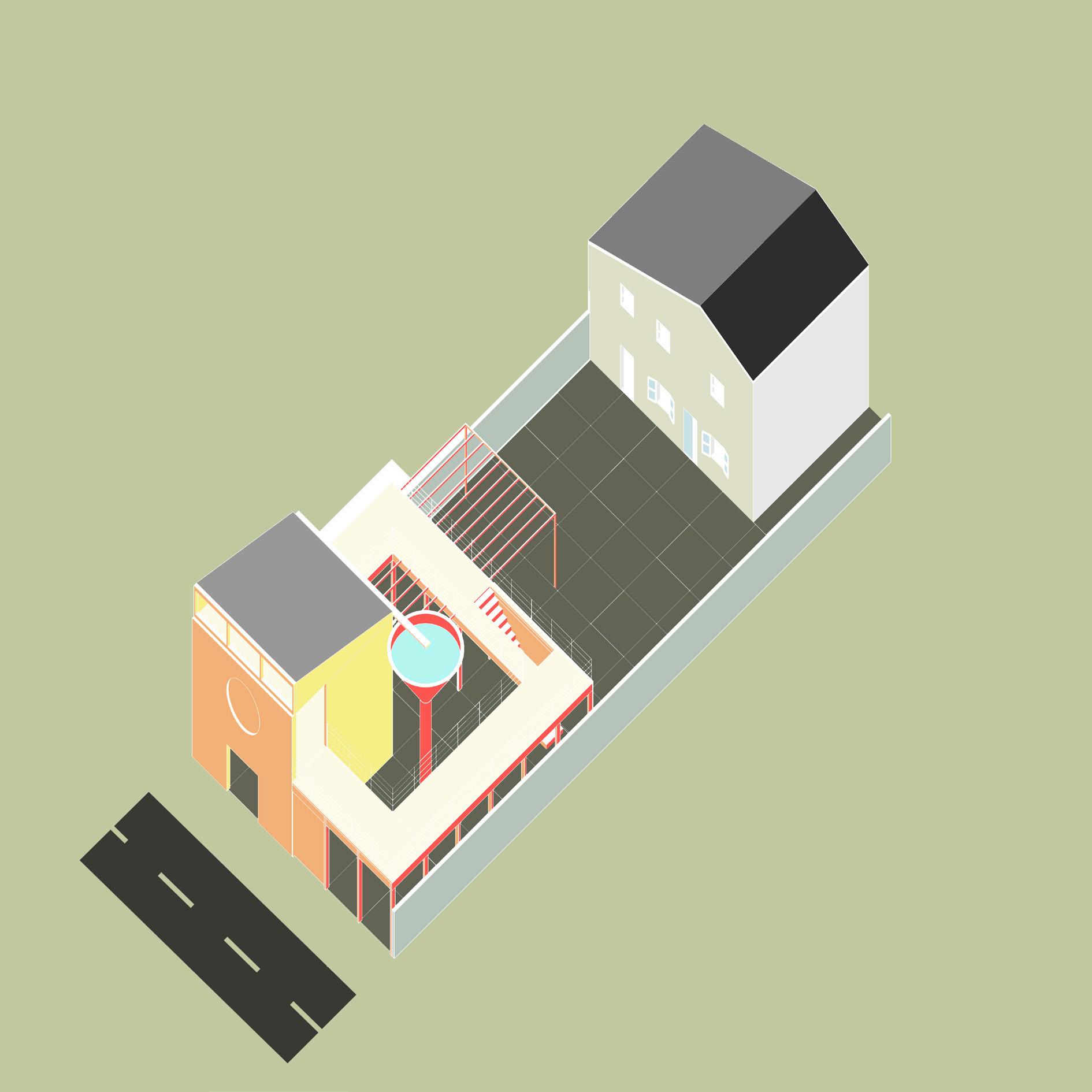
163 CHAPTER 04: PROPOSITIONS
Fig.98 A Workshop raises from the ground floor in the form of an atrium leaving a double heigh space that invites to participate from the equipment.
164 FROM AUTARCHY TO SYNERGY
In cases of empty dwellings or houses with low occupancy, they can be retrofitted to accommodate multiapartment buildings for non-hierarchical households. The construction of a porch and extraction of the staircase allows for a new internal division of the space: the existing hierarchies and circulations between rooms are replaced by a central partition that divides each floor into two identical 20sqm studios with shared kitchen-living and 2,5m wide loggia (Fig.99)
165
Scenario II: Retrofitting of private dwellings.
CHAPTER 04: PROPOSITIONS
Many of Hollowed Out Spain’s homeowners are descendants and heirs settled in urban centres, visiting the familial home on rare occasions or during holidays; it may be the case that for some of them the maintenance of a second home located in a remote region, far out from the first residence, may become a burden and consequently, the second dwelling ends up in poor conditions or even semi-abandoned. In these cases, inviting new residents in charge of renovation and maintenance of the dwelling might be a sufficient incentive for the homeowners. Moreover, the possibility of temporarily recovering one of the apartments in the newly refurbished collective housing allows keeping recreational use of the second dwelling, while the new residents benefit from a new residential type based on post-familial cohabitation.
166 FROM AUTARCHY TO SYNERGY
Scenario II.I.: Retrofitting of underused dwellings.

167 CHAPTER 04: PROPOSITIONS
Fig.99 A typical dwelling design for the nuclear family is retrofitted into a multi-apartment building, with four private studios and two common areas of kitchen-living, as well as a loggia facing the garden.
168 FROM AUTARCHY TO SYNERGY
Scenario III.II: Post-occupations of ruined dwellings.
Actions taking over ruined spaces benefit from the found elements to repurpose new publicly available places. By respecting the external envelope of the building with a new inner skin, ruined dwellings are stripped from their domestic character and accommodate new public interiors and common rooms (Fig.101). Moreover, the possibility of recovering existing installations such as smoke vents or water pipes allows the reconstruction of the chimney within the building -becoming a winter common room- or the recovery of water facilities in the garden, such as ponds or bathing areas. The brick masonry structure of the agricultural dependencies in the garden may be reconverted into pergolas or shaded spaces for summer use.
When the dwelling or plot is unoccupied and has little market value, its owner may find an incentive to transfer it to the community -via the legal form of “masovería”- to rehabilitate it as a community centre or facilitate its re-occupation for several reasons. Firstly, they understand that this process revitalizes the village’s living spaces and increases its quality of life. Secondly, by ceding surface rights property owners could ultimately obtain one of the newly built spaces, as well as economic retribution or a combination of both.
Scenario III.II. Post-occupations of ruined, public infrastructure.
Also, in rural areas, there are many different types of unused, derelict and abandoned public buildings that can be used as living spaces or transferred to create new collective equipment (Fig.100). Unused mills, old train stops, premises of the now-extinct National Institute of Colonization, bullrings, grain silos, castles, monasteries, rectories... Within Hollowed Out Spain, few local councils do not own one or more of these unused buildings or structures which could be recovered for the public by means of its transfer to the CTL. These , similarly to the cases of Can Batlló or Nou Barris in Barcelona, by means of a public cession of land could become opportunities to construct places for leisure, culture and other infrastructures of informal care with an impact on a wider domain, becoming new social condensers for exhausted contexts.
169 CHAPTER 04: PROPOSITIONS

170 FROM AUTARCHY TO SYNERGY
Fig.100 The same maintenance attitude applied to municipal underused or derelict infrastructure. After the cession of public facilities such as the municipal bullring, the construction of a light structure along its perimeter wall and a light, movable canopy activate the infrastructure with various programmes.

171 CHAPTER 04: PROPOSITIONS
Fig.101 The construction of an interior insulating skin delimiting a double-height common room with a recovered fireplace, or the use of water infrastructure to build a shaded garden, construct shared facilities for both summer and winter use.
DESIGN SCENARIO: INSERTION IN VEGAVIANA
The thesis makes use of the colonization villages analysed in previous chapters as typology where to insert the Design Scenario. In this case, the project is implemented in Vegaviana village (Extremadura) as a testing ground. As the rest of the settlements founded under the INC programme, it is designed as a hierarchical centre -where the church and institutional buildings were initially located- and a series of individual farmhouses orbiting around it. With a current population of 845 inhabitants -408 women and 437 men, according to INE (National Institute of Statistics)- it follows the current common trend of demographic shrinkage in Hollowed Out Spain. Consequently, there is a state of triple emptiness at infrastructural, architectural and familial levels.
After a site survey of the available underused plots, dwellings and infrastructure, the project is gradually built on a long-term basis within the existing fabric of the settlement. It is the result of conversations, agreements and negotiations organically happening throughout time. It is not an imposition, since unlike planning and urban projects where conceptualization and construction have a pre-designed beginning and end, this thesis builds on a series of architectural, social and legal strategies that allow its organic implementation over time so that each stakeholder can participate or reject the model according to their own will.
172 FROM AUTARCHY TO SYNERGY 04.4.
173 CHAPTER 04: PROPOSITIONS
1km 0 0 100m
Progressive implementation of the project.
ROJOS Y AMARILLOS II
174 FROM AUTARCHY TO SYNERGY
0 1km DELETIONS ADDITIONS 0 100m Progressive implementation of the project. III II DELETIONS
ROJOS Y AMARILLOS III II
175
CHAPTER 04: PROPOSITIONS 0 1km
ROJOS
DELETIONS ADDITIONS 0 100m Progressive implementation of the project.
The project at block scale: an infill strategy.
At block scale, the urban landscape is altered by introducing infill interventions that exploit the potential of the village’s backyards and service entrances. The original form of the block is challenged by introducing collective equipment in a socialized neighbourhood design strategy.
The incorporation of all legal forms – “masovería” in ruined buildings, private surface cessions in the case of backyards, retrofitting of existing dwellings and co-ownership of plots- draw a complex and fertile residential landscape, where the opportunities for sharing everyday space are multiple and varied. But most importantly, once the mechanisms are absorbed, the individual private property divisions are transformed into a new regime of collective “usership” and community-led management of public facilities. The founding principle of the colonization village, that of private property and nuclear family structure are countered by a post-familial, post-ownership model.
As a result, the original limit separating the public and private realm is dissolved, and the delimiting garden walls are torn down to unveil collective front gardens, pergolas, public squares, common ludic infrastructure -swimming pool, screening room… The post-occupation of ruined houses become public fountains and fireplaces; the transfers of private surfaces open the back façades and become collective equipment such as a communal workshop, common living areas, coworking areas or collective dining rooms; co-owned pools and spaces start to erode the garden walls until its complete deletion.
176 FROM AUTARCHY TO SYNERGY
177 CHAPTER 04: PROPOSITIONS
Residential block: current divisions into individual private properties.
0 10m
AÑADE CHAMICILLOS EN AMARILLO
178 FROM AUTARCHY TO SYNERGY
Prototype for everyday domesticity. Proposition for a shared laundry space, co-working room and swimming pool.
0 2m
179 CHAPTER 04: PROPOSITIONS
0 10m
Residential block: proposition for a socialized neighbourhood design.

180 FROM AUTARCHY TO SYNERGY

181 CHAPTER 04: PROPOSITIONS
Insertions in the residential fabric and their evolutions over time.
In an initial stage, the cession of surface to build a prototype of collective laundry is the pilot project to test protocols for self-provision. Progressively, the system takes over nearby yards transversally connecting the residential block; the construction system of a 2.5x2.5m timber bay allows for fast and modular assemblage, easily adaptable to individual morphologies within the same replicable construction logic. At the same time, the prevision of a relatively small bay requires shallow foundations causing minimum punctuation on the ground surface. Therefore, the dismantling of these lightweight structures is possible with relative simplicity and low impact on the terrain.
The expanding insertions are not regulated in their location within a wider masterplan. Instead, their growth occurs as a consequence of unpredictable agreements and as a result, the urban outcome is not homogeneous, but the distinct architecture pieces are constructed in spontaneous locations. As might be expected, the scepticism of homeowners will most likely be a reaction against the project. This main obstacle makes a third-party working at a regional level fundamental to channel and coordinate individual interests.
182 FROM AUTARCHY TO SYNERGY
Implementation over time. Private surface cession.
183 CHAPTER 04: PROPOSITIONS
Implementation over time. Insertion of a prototype.
184 FROM AUTARCHY TO SYNERGY
A prototype is inserted thanks to the cession of one half of backyard: it is pioneer
Implementation over time. Overcoming private property limits.
185
CHAPTER 04: PROPOSITIONS
Implementation over time. Consolidation of the “usership” model.
186 FROM AUTARCHY TO SYNERGY
Once the protocols are understood, there could be extensions into nearby backyards, enriching the potential of the programme.
Here we can see the greatest challenge of the project, which consists in overcoming the longitudinal division in private properties, unifying the collective equipment transversaly. This pilot project represents the dissolution of private property.
187
CHAPTER
04: PROPOSITIONS
Implementation over time. Retrofitting of underused dwellings.
Implementation over time. Extensions and voluntary participation.
188 FROM AUTARCHY TO SYNERGY
There will be evident opositions - people not willing to give up part of their land, but the project is able to work in combination with traditional ownership models.
Implementation over time. Maintenance of the collective spaces.
189
PROPOSITIONS
CHAPTER 04:
190 FROM AUTARCHY TO SYNERGY
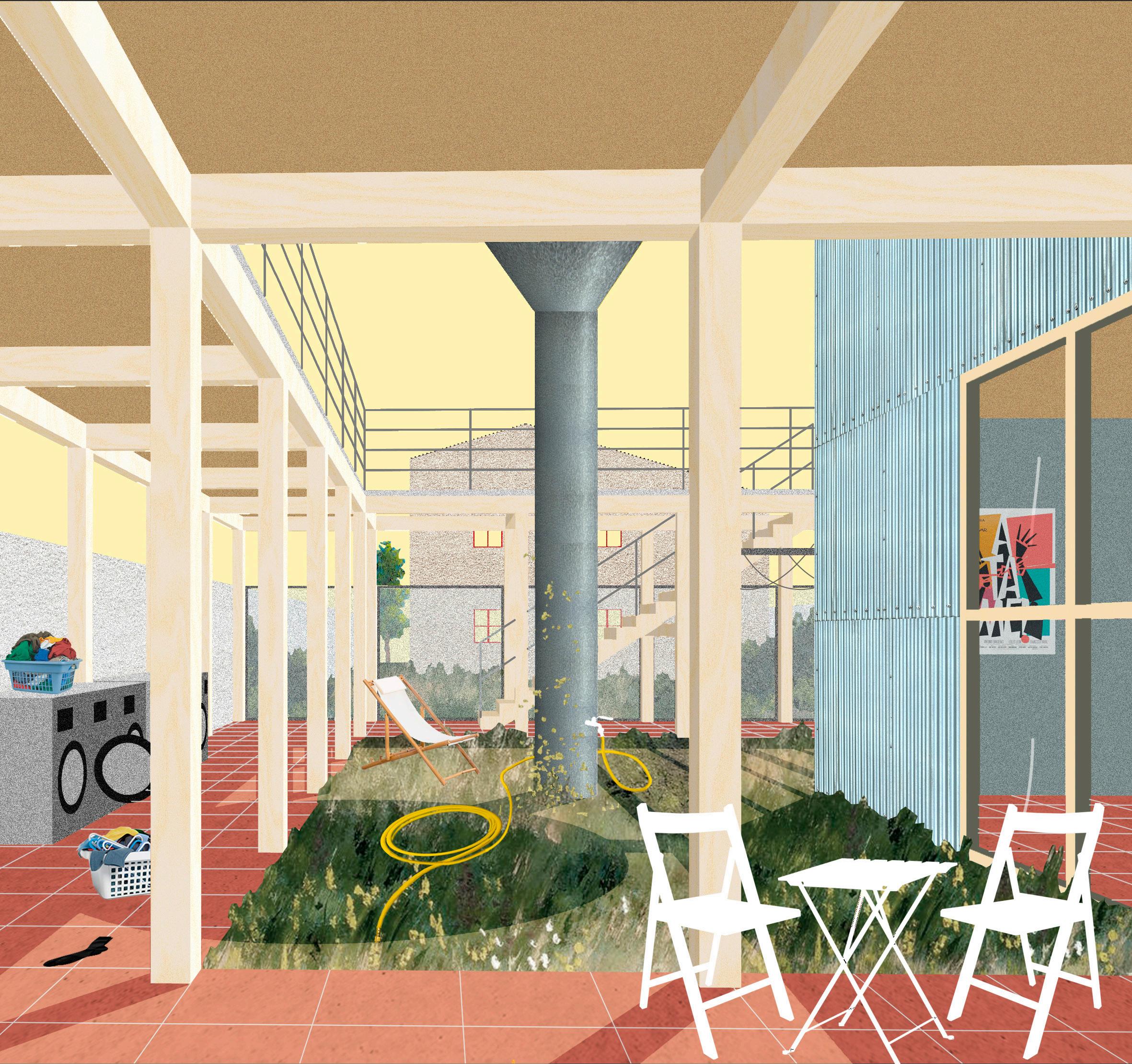
Interior view of a collective laundry and co-work space, with the private dwelling of the homeowner in the back, connected through the garden.
The possibility of sharing and collectivizing reproductive labour promotes a critical understanding of the household beyond its role as the place of familial reproduction. Also, this collaborative model celebrates domestic tasks as central protagonists in the settlement.
191 CHAPTER 04: PROPOSITIONS
A healing attitude towards the landscape.
Small rural areas are not benefiting from any containment measures to prevent their decline and abandonment; therefore, there is a need for an innovative regeneration of the built legacy of rural settlements. The possibilities of reinventing wastelands – agricultural and industrial derelict infrastructures and landscapes- talk about a responsible understanding of the human presence as part of nature itself. We cannot wish the traces of our actions away, but instead, they can be recognized as fragments of memory and places of opportunity for today. (di Palma, 2014)
The design scenario for Hollowed Out Spain recuperates the idea of commons by rehabilitation of preindustrial architectures of an agrarian past – windmills, silos, bullrings, watermills-, and restoring them into the collective memory. This proposal reads the rural landscape with a healing attitude and understands it as a palimpsest of evidence of all past activities that were performed throughout time, and which today have become raw material for new projects. (Marot, 1999) It does not neglect the history of the human touch, but instead calls for imaginatively reconverting its traces. This project rescues agrarian infrastructures and inserts them into contemporary daily rituals and practices, so that they are maintained as places of living memory.
In this case, the municipal bullring is a public underused equipment in the periphery of Vegaviana, located nearby the main access road, facing the agrarian landscape. Nowadays sparsely used -except for the San Isidro Labrador local festivities-, its performance within the region could be greatly intensified thanks to a micro-intervention that embraces the existing structure.
192 FROM AUTARCHY TO SYNERGY
AÑADE ARBOLES CALLE
193 CHAPTER 04: PROPOSITIONS
0 50m
The quid pro quo exchanging property for collective equipment applies to wider infrastructures owned by municipalities.
The Bullring, and its multiple forms of occupation.
In this design scenario, a small micro activation strategy in the perimeter of the municipal bullring allows the construction of culture and leisure spaces otherwise concentrated in the territory. A surrounding lightweight steel structure supports a 5.5m wide concrete slab lifted 4.8m from the ground, and anchors a tensioning movable canopy that casts a shadow on the arena. The intervention is non-invasive and respects both the existing structure as well as the former use as amphitheatre; a surgical protocol that most of all talks about a healing attitude, a sense of maintenance and responsibility towards the environmental footprint.
This intervention accommodates different forms of occupation, it is not programmatically definitive, but instead, it hosts multiple activities within the limits of the bullring. The elevated deck becomes a meeting point where to overlook the landscape and the closed canopy casts a shadow to protect from the direct sunlight in case of activities that are taking place in the arena. The roof steel structure holds spotlights, stage curtains or video projectors, allowing for performative activities and reinforcing its use as amphitheatre from bullring, to cinema, to theatre stage.
The constellation of overlapping uses talks about changing performativity rather than proposing a determining solution through a specific functionalist programme. During the day, the arena might become an outdoor sports space, with changing rooms and facilities located in the peripheral deck; or it might be used as a painting workshop overlooking the landscape. During the night, the projection of film series attracts locals from different settlements within the region. The intervention is as indeterminate as possible, imbricating new ways of relating with the space rather than imposing an alien function into the bullring; consequently, the building becomes a social condenser at a regional scale.
194 FROM AUTARCHY TO SYNERGY
195 CHAPTER 04: PROPOSITIONS
0 10m
Reactivation of underused municipal infrastructure: the Bullring.
196 FROM AUTARCHY TO SYNERGY
The Bullring: elements as found.
197 CHAPTER 04: PROPOSITIONS
The Bullring: reactivation protocols.
198 FROM AUTARCHY TO SYNERGY
The Bullring: reactivation protocols.
199 CHAPTER 04: PROPOSITIONS
The Bullring: reactivation protocols.
200 FROM AUTARCHY TO SYNERGY
The Bullring: reactivation protocols.
201 CHAPTER 04: PROPOSITIONS
The Bullring: reactivation protocols.

202 FROM AUTARCHY TO SYNERGY

203 CHAPTER 04: PROPOSITIONS
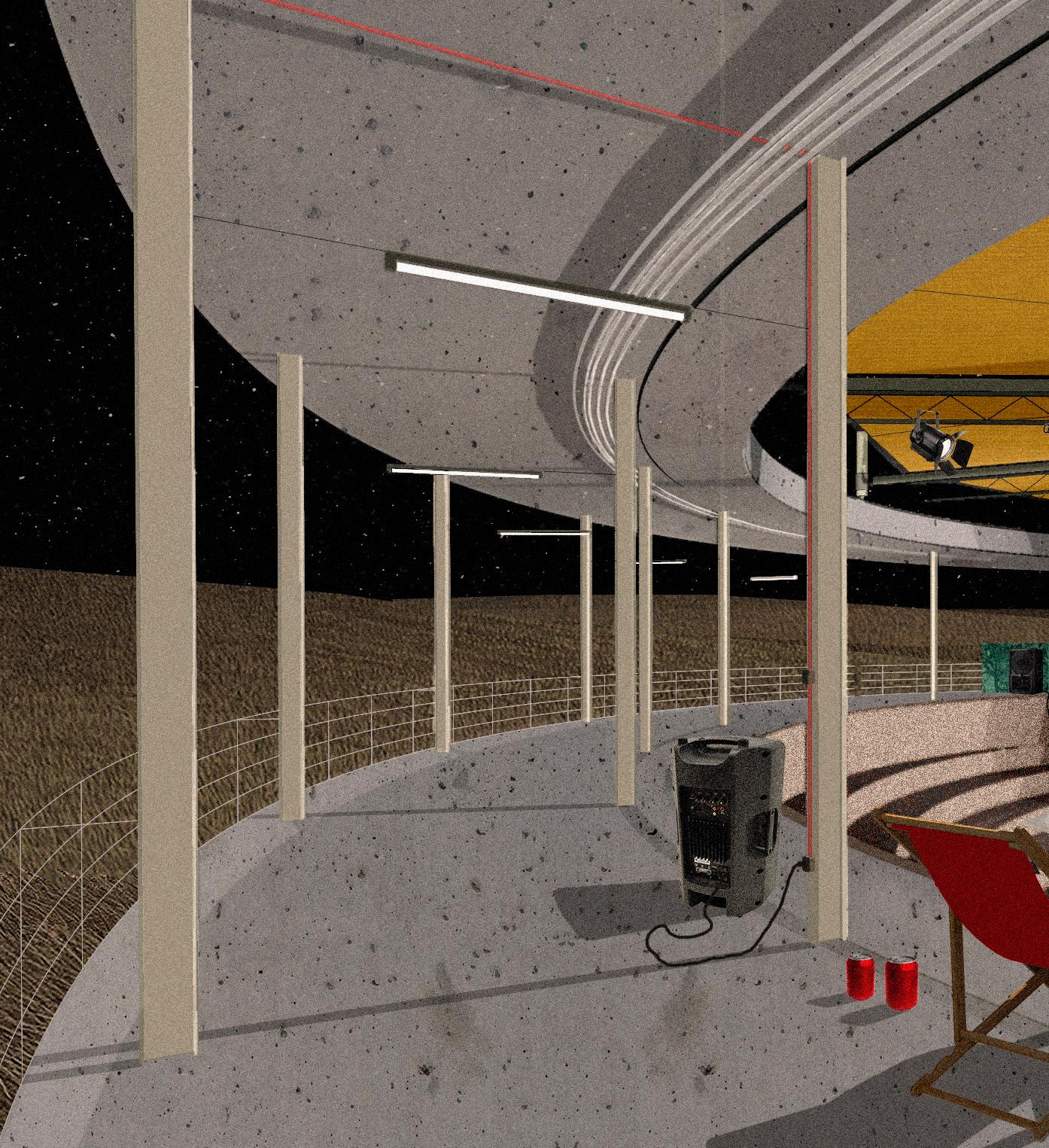
204 FROM AUTARCHY TO SYNERGY

205 CHAPTER 04: PROPOSITIONS
206
CONCLUSIONS
207
FROM AUTARCHY TO SYNERGY
The research question “How have architecture and planning approached the rural context in recent decades, and what alternative approaches can be proposed to look into rural Spain?” is the starting point for the thesis to take a position on how to approach such a wide context as rurality. The thesis recognizes the lack of attention toward the rural world from the disciplines of architecture and urban design, and it learns from historical approaches and methodologies that have addressed rurality in the past.
It recognizes in the first place a very patriarchal governance and management of the countryside, focused on the modes of productivity and production of the land and its inhabitants. A perspective that, by placing economic production in the centre, is supported by a conservative domesticity that imposed violent power relationships among people and particularly women.
In this sense, the case of Spanish Francoist internal colonization in the mid-20th century is paradigmatic of a top-down approach to rurality based on the organization of land and people under the regime of agricultural labour: in the 1950’s, a series of irrigation infrastructures altered the natural state of the land to transform it into arable soil. For the purpose of its exploitation, settlements were constructed as composed of single-family farmhouses; here, the family institution constructed the link between agricultural production and domestic labour disguised as “labour of love”.
In the following decades - and especially during the Transition to democracy -, a series of socio-political processes altered the socioeconomic and spatial reality of rural Spain. The inscription of the national economy in a globalised capitalist market, together with the emergence of a networked society, provoked a phenomenon of de-agrarisation of the countryside. Also, the rejection of the family as an institution - as illustrated by the countercultural movement of the 80’s “La Movida” and its maximum representative in the cinema, Pedro Almodóvar -, reaffirmed the dissolution of rurality and a consequent rural exodus led by female younger generations aiming for a better life in the city. Today, political organisations - aware of the consequences of rural
208 FROM AUTARCHY TO SYNERGY
exodus - gave birth to the movement named “Hollowed Out Spain” claiming the need for attention to an exhausted rurality, with a deep lack of resources after decades of generations exiting the countryside and the consequent demographic imbalances.
Learning from the last 70 decades, the thesis proposes an original approach to looking and intervening in rural Spain. By following the quotidian paths of everyday life, it understands it is in the mundane domestic space where the power relations towards women have been inscribed. The domesticity that rural Spain has produced in the past decades is the reason behind the gendered biased process of exodus from the rural world.
Therefore, the dissertation concludes with a design scenario that sits on those fascist agricultural colonies and proposes to radically alter the conservative domestic standard they have produced. To redefine the social power structures prevailing in an outdated rurality, the thesis proposes a close look and redefinition of the places for everyday life. Several prototypes are proposed: three of them - the Tower, the Atrium and the Garden – are tests that construct places for a socialised domesticity. Shared domestic labour is a crucial proposition since it means the disruption of the mechanism that separates waged and unwaged work in a capitalist society, and the gender division among those. As a result, the fourth prototype of retrofitted dwelling into multiapartment building allows new domestic associations with no predefined roles within the household. Lastly, prototypes for the re-occupation of ruined buildings talk about a sense of maintenance of the built environment and the renovation of existing infrastructure into updated collective equipment.
The proposition of a cooperative model – as Community Land Trust – is the mechanism by which rural communities with a lack of economic resources can seek financial support and recover the many derelict architectures for public use. The thesis reflects on the agglutinative capacity of collective facilities in a fragmented rurality, stripped from sufficient public equipment. It proposes multiple reinterpretations of the ruined architectures -as the prototype of the Bullring shows – where ludic activity is the protagonist in a settlement exclusively designed for agricultural work.
The formation of a cooperative calls for a new landownership model based on “usership” rather than property. The shared use and management of the prototypes promote a feeling of governance – “governance” now understood as the capacity for self-care, self-management and non-dependency on others- which in a context such as Hollowed Out Spain is fragile. Moreover, the collective management of the prototypes promotes a feeling of “social togetherness” in an environment where individual ownership has been deeply implanted.
The successful implementation of the project requires the setting up of mechanisms and the definition of stakeholders at a supra-municipal level. The
209 CONCLUSIONS
challenge of implementing this project lies in understanding that in Hollowed Out Spain, the geographical dispersion of the stakeholders, the communication between them and the transmission of information and protocols can be particularly complex. However, the definition of a negotiating platform is essential to overcome the reluctance of locals, who have been deeply inculcated with the individualistic notion of private property. By defining a negotiating organism, local actors will be able to absorb the protocols for re-occupation and self-equipment regardless of an indifferent or impoverished administration. Regardless of the scepticism or problems that may arise when implementing the project, this dissertation is, first and foremost, a call for attention to a marginalised context, which suffers the consequences of an urban-biased, human-exceptionalism discourse. It demands the attention of all those who continue inhabiting rural Spain, and critics a mainstream approach to the countryside: that which places productivity and labour in the centre, at the expense of marginalized subjects’ invisibility. Instead, it sits within the consequences that we have provoked, and proposes solutions from the mundane everyday space, where the role of those left behind is fundamental. As ecofeminist scholar Yayo Herrero tells us:
“We need to focus on the configuration of everyday utopias to make our horizons of desire compatible with the physical limits of the planet.”
(Herrero, 2021)
210 FROM AUTARCHY TO SYNERGY
211 CONCLUSIONS
212
BIBLIOGRAPHY
213
Abellán, Rocío. “Habitar y extrañar. La fenomenología del hogar y la arquitectura autobiográfica.” Feminismo/s n.32, 2018: 259-286.
Abujeta Martín, Esther. “El abastecimiento del agua en los pueblos de colonización. Obra material y memoria colectiva.” In Habitar el agua. La colonización en la España del siglo XX, by Ana Amado and Andrés Patiño, 44-45. Madrid: Turner, 2020.
Amann, Atxu. “La vivienda desde el género: hacia una nueva domesticidad expandida.” In Perspectivas de género en la arquitectura, by Lucía C. Pérez-Moreno, 73-102. Madrid: Abada Editores, 2019.
Araiza Díaz, Verónica. “Donna Haraway’s critical thinking: complexity, ecofeminism, and cosmopolitics.” Península, 2020: 147-164.
Arendt, Hannah. “La condición humana”. Barcelona: Paidós, 2005.
Aureli, Pier Vittorio, and Martino Tattara. “Production/Reproduction: Housing beyond the Family.” Harvard Design Magazine, 2015.
Aureli, Pier Vittorio, Leonard Ma, Mariapaola Michelotto, Martino Tattara, and Tuomas Toivonen. “Promised Land: Housing from Commodification to Cooperation.” e-flux Architecture, 2019.
Avilla-Royo, Raül, Sam Jacoby, and Ibon Bilbao. “The Building as a Home: Housing Cooperatives in Barcelona.” Buildings, 2021.
Ayensa, Enma Juaneda. “La transición en España. Evolución histórica y marco económico para el proceso de cambio hacia la democracia parlamentaria y su posterior integración en la Comunidad.” Universidad de La Rioja, Octubre 2004.
214 FROM AUTARCHY TO SYNERGY
Balinot, Nerea. “La sección femenina: el modelo abnegado de la feminidad.” Contexto y acción, 10 2019.
Camarero, Luis. “El mundo rural en la era del ciberespacio: apuntes de sociología rural.” In El campo y la ciudad (sociedad rural y cambio social), by María Antonia García de León Álvarez, 123-152. Madrid: Ministerio de Agricultura, Alimentación y Medio Ambiente, 1996.
Camarero, Luis, and Jesús Oliva. “Understanding Rural Change: Mobilities, Diversities, and Hybridizations.” Social Studies, 2016: 93-112.
Camarero, Luis, and Rosario Sampedro. “¿Por qué se van las mujeres? El continuum de la movilidad como hipótesis explicativa de la masculizacion rural.” Revista Española de Investigaciones Sociológicas, 2008: 73-105.
Camarero, Luis, Fátima Cruz, Manuel González, Julio A. del Pino, Jesús Oliva, and Rosario Sampedro. La población rural de España. De los desequilibrios a la sostenibilidad social. Barcelona: Fundación La Caixa, 2009.
Cerdá, Paco. “Los últimos. Voces de la Laponia española”. Logroño: Pepitas de calabaza, 2017.
Cheng, Jingru “Territory, Settlement, Household: A Project of Rural China”. London: PhD thesis. The Open University, 2018
City life is not for me (“La ciudad no es para mí”). Directed by Pedro Lazaga. Interpreted by Doris Coll. 1966.
Cohen, Shelly, and Tovi Fenster. “Architecture of care: social architecture and feminist ethics.” The Journal of Architecture, 2021: 257-285.
Comisión de las Comunidades Europeas. «Evolución y futuro de la PAC. Documento de reflexión de la Comisión.» FUNCAS, 1991.
Compés López, Raúl, and José María García Álvarez-Coque. “La reforma de la PAC y la agricultura española: alternativas y oportunidades para España.” Observatorio de Política Exterior para España, 2009.
Consejo Económico y Social. “Informe 02/2021. Un medio rural vivo y sostenible”. Madrid: Consejo Economico y Social, 2021.
Cordero Ampuero, Ángel. “Fernández del Amo. Aportaciones al arte y la arquitectura contemporáneas.” Madrid: Universidad Politécnica de Madrid, 2014.
215 BIBLIOGRAPHY
del Molino, Sergio, interview by Patricia Gea. (09 01, 2021).
del Molino, Sergio. “La España vacía. Viaje por un país que nunca fue.” Madrid: Turner, 2016.
Delgado Flores, Ceferino. “Sociedad Red Rural.” Observatorio de la Economía Latinoamericana, 2012.
Delibes, Miguel. “Cinco horas con Mario”. Barcelona: Destino, 2010.
di Palma, Vittoria. “Wasteland. A History”. New Haven and London: Yale University Press, 2014.
Diaz-Mendez, Cecilia, and Cristobal Gómez Benito. “La juventud rural en el cambio de siglo: tendencias y perspectivas.” Universidad de Oviedo, 2009.
Diputación de Barcelona. “Presentación de la Guía metodológica de masovería urbana”. 03 10, 2017. https://www.diba.cat/es/web/sala-de-premsa/-/ presentacio-de-la-guia-metodologica-de-masoveria-urbana.
El Correo Gallego. “El teléfono rural sacó del aislamiento a la Compostela “profunda” hace tres décadas.” 05 01, 2020.
El diario.es. “El grito de la España interior.” El diario.es, septiembre 2021.
Esparza, Pablo. “Elecciones en España: ¿qué es la España vacía (y por qué es decisiva en estas elecciones).” BBC news, abril 28, 2019.
Etxerarreta, Aitziber, Gala Cano, and Santiago Merino. “Las cooperativas de vivienda de cesión de uso: experiencias emergentes en España.” CIRIECEspaña, Revista de Economica Pública, Social y Cooperativa, nº 92, 2018: 61-86.
Evans, Robin. “Rookeries and Model Dwellings. English Housing Reform and the Moralities of Private Space.” In Translations from Drawing to Building, by Robin Evans, 93-117. London: Architectural Association, 1997.
Ferré, Mireia Baylina. “La mujer como eje vertebrador de la nueva ruralidad. Un estado de la cuestión.” n.d. https://1library.co/document/ q0205jgy-mujer-eje-vertebrador-nueva-ruralidad-cuestion.html.
FMDV. “Financing Community Land Trusts & Collaborative Housing”. Interreg North-West Europe, 2020.
216 FROM AUTARCHY TO SYNERGY
Fontana-Giusti, Gordana. “Foucault for Architects”. New York: Routledge, 2013.
Ghirardo, Diane. “Building Communities. New Deal America and Fascist Italy”. New Jersey: Princeton University Press, 1989.
Ghirardo, Diane. “Italian architects and fascist politics: an evaluation of the rationalist’s role in regime building.” Journal of the Society of Architectural Historians, 1980: 109-127.
Haraway, Donna J. “Seguir con el problema. Generar parentesco en el Chthuluceno”. Barcelona: Consonni, 2019.
Hayden, Dolores. “Redesigning the American Dream. Gender, Housing, and Family Life”. London: Norton, 2002.
Hayden, Dolores. “The Grand Domestic Revolution”. Cambridge: The MIT Press, 1981.
Herrero, Yayo. “Los cinco elementos. Una cartilla de alfabetización ecológica”. Barcelona: Arcadia, 2021.
Instituto Nacional de Estadística. ine.es. 07 de 04 de 2021. https://www.ine.es/dyngs/INEbase/es/operacion m?c=Estadistica_C&cid= 1254736176952&menu=ulti Datos&idp=1254735572981 (último acceso: 01 de 12 de 2021).
Jiménez Rodrigo, María Luisa, and Sonsoles Patricia Sánchez MurosLozano. “Mujeres rurales y participación social: análisis del asociacionismo femenino en la provincia de Granada.” Cuadernos de Desarrollo Rural, 2013: 223242.
La revuelta de la España vaciada. “Modelo de Desarrollo de la España Vaciada.” n.d.
LaCol, La Ciutat Invisible. “Habitar en comunidad. La vivienda cooperativa en cesión de uso”. Madrid: Catarata, 2018.
Leach, Melissa, and Cathy Green. “Gender and environmental history: from representation of women and nature to gender analysis of ecology and politics.” Environment and History, 1997: 343-370.
Liceras Ruiz, Angel. «El INC instrumento de la politica agraria en la era
217 BIBLIOGRAPHY
de Franco.» Cuadernos Geográficos de la Universidad de Granada, 1987-1988: 5778.
López, Gustavo Alares. “El vivero Eterno de la esencia española. Colonización y discurso agrarista en la era de FRanco.” In Colonos, territorio y Estado, by Alberto Sabio Alcutén, 273. Diputación de Zaragoza, 2010.
Manuel Tuñón de Lara y José Antonio Biescas. “Historia de España. X España bajo la dictadura franquista (1939-1975)”. 1981. Barcelona: Labor S.A., 1980.
Marot, Sébastien. “Taking the country’s side. Agriculture and architecture”. Barcelona: Lisbon Architecture Triennale, 2020.
Marot, Sébastien. “The Reclaiming of Sites.” In Recovering landscape: essays in contemporary landscape architecture, by James Corner, 44-57. New York: Princeton Architectural Press, 1999.
Martín-Sánchez, Isabel. “The SEAT 600, a social symbol of Spain’s developmentalism.” Historia Contemporánea, 2019: 935-969.
Merelas Iglesias, Tania, and Ana Sánchez-Bello. “El papel del asociacionismo de mujeres en el medio rural coruñes y los beneficios de la participación.” Estudios Rurales, 2018: 176-188.
Ministerio de Agricultura, Alimentación y Medio Ambiente. “Medio Rural: trabajando en femenino”. Madrid: Ministerio de Agricultura, Alimentación y Medio Ambiente, 2013.
Ministerio de Medio Ambiente y Medio Rural y Marino. “Condiciones de vida y posicion social de las mujeres en el medio rural.” Madrid, 2009.
Ministerio de Obras Públicas y Transportes. “Plan de Extensión de Telefonía Rural 1988-1991”. Madrid: Boletín Oficial del Estado, 1993.
Monclús Fraga, Francisco Javier, and José Luis Oyón Bañales. “Colonización agraria y “urbanismo rural” en el siglo XX: la experiencia del Instituto Nacional de Colonización.” Ciudad y territorio, 1983: 67-84.
Moreno, Hector Simon. “Las cooperativas de viviendas en régimen de cesión de uso: ¿una alternativa real a la vivienda en propiedad y en alquiler en España?” Revesco. Revista de Estudios Cooperativos, 2020.
Muñoz-Rojas, Ritama. “La taberna cibernética. Inaugurado el primer
218 FROM AUTARCHY TO SYNERGY
café que permite a su clientela entrar en la red Internet.” El País, 05 22, 1995.
Museo Nacional centro de arte Reina Sofia. “Vindicaciones feministas”. s.f. https://www.museoreinasofia.es/sites/default/files/salas/informacion/001.10_ esp_web_3.pdf.
Oliva, Luis Camarero y Jesus. “Undesrtanding Rural Change: Mobilities, Diversities and Hybridizations”. s.f. https://www2.uned.es/dpto-sociologia-I/ departamento_sociologia/luis_camarero/socialnistudia.pdf.
Olóriz, José Ignacio Navas. «El derecho de superficie en la nueva Ley del Suelo.» Ciudad y Territorio. Estudios Territoriales , 2007.
Otero Verzier, Marina. “Evanescent Institutions: Political Implications of an Itinerant Architecture”. Madrid: Universidad Politécnica de Madrid, 2016.
Oyón Bañales, José Luis. “Colonias agrícolas y poblados de colonización. Arquitectura y vivienda rural en España (1850-1965)”. Barcelona: Universidad Politécnica de Barcelona, 1985.
“Los colonos del caudillo”. Dirigido por Lucía Palacios. 2013.
Pavlovic, Tatjana, Inmaculada Álvarez, Anitra Grisales Blanco-Cano, Alejandra Osorio, and Alejandra Sánchez. “100 Years of Spanish Cinema.” London: John Wiley & Sons, 2008.
Pepi, Luci, Bom and Other Girls Like Mom. (“Pepi, Luci, Bom y otras chicas del montón”). Directed by Pedro Almodóvar. 1980.
Pierre Malerve, Manuel Tuñon de Lara,Mª Carmen Garcia Nieto, Jose Carlos Mainer Baqué. “La crisis del Estado: Dictadura, Republica, Guerra (19231939)”. Barcelona: LAbor, 1983.
Pinilla, Vicente, and Luis Antonio Sáenz. “La despoblación rural en España: génesis de un poblema y políticas innovadoras.” SSPA, 2017.
Preston, Paul. “Las tres Españas del 36”. Barcelona: Plaza & Janes Editores, 1998.
Pulgar, Cristobal Gomez Benito y Emilio Luque. “Imágenes del mundo rural 1955-1980”. Madrid : Ministerio de Agricultura, Pesca y Alimentación, 2006.
Regas, Rosa. “Transformación de la sociedad.” In 100 años en femenino.
219 BIBLIOGRAPHY
Una historia de las mujeres en España, by Oliva María Rubio, 220-236. Madrid: Acción Cultural Española, 2012.
Reus Martínez, Patricia, and Jaume Blancafort Sansó. “Vistabella, 19411953. La vivienda social durante la autarquía a través de un caso periférico.”
P+C: proyecto y ciudad. Revista de temas de arquitectura, 2016: 67-82.
Rose, Gillian. “Feminism and geography: the limits of geographical knowledge”. Minnesota: University of Minnesota Press, 1993.
Rose, Gillian, and Mark Dorrian. “Deterritorialisations... Revisioning Landscape and Politics”. London, 2003.
Sabio Alcutén, Alberto. “Colonos, territorio y Estado. Los pueblos del agua de Bárdenas”. Madrid: IFC, 2010.
Sánchez, María. “Tierra de mujeres. Una mirada íntima y familiar al mundo rural”. Barcelona: Seix Barral, 2019.
Seco González, Jesús. “La importancia de los espacios comunes en los poblados de colonización.” Revista de Estudios Económicos y Empresariales, 2019: 15-38.
Souza, Fatima Cruz. “La incidencia del feminismo en las asociaciones de mujeres del medio rural en Castilla y León”. 2020. https://uvadoc.uva.es/ handle/10324/46659.
Stengers, Isabelle. “En tiempos de catástrofes. Cómo resistir a la barbarie que viene”. Madrid: Nuevos Emprendimientos, 2017.
Teruel existe. “Teruel existe”. 2019. https://teruelexiste.info/teruelexiste/ (accessed 2021).
The Big Family (“La Gran Familia”). Directed by Fernando Palacios, 1962.
The Holy Innocents. (“Los santos inocentes”). Directed by Mario Camus. 1984.
Thomas, Hugh. “La guerra civil española”. 1981. Translated by Neri Daurella. Vol. I. Barcelona: Ediciones Grijalbo, 1976.
Tordesillas, Álvaro. “Referencias internacionales en los pueblos de colonización españoles. International references in the Spanish colonization
220 FROM AUTARCHY TO SYNERGY
villages.” Revista del Instituto Universitario de Urbanística de la Universidad de Valladolid, 2010: 183-200.
Ussel, Julio Iglesias de. «La familia y el cambio poltico en España.» Revista de estudios politicos, 1990: 235-260.
What Have I Done to Deserve This?! (“¿Qué he hecho yo para merecer esto!”). Directed by Pedro Almodóvar, 1984.
221 BIBLIOGRAPHY
222
ARCHITECTURAL ASSOCIATION SCHOOL OF ARCHITECTURE
GRADUATE SCHOOL PROGRAMMES
COVERSHEET FOR SUBMISSION 2020-2022
PROGRAMME:
MPhil in Architecture and Urban Design (Projective Cities)
NAME: Clara Asperilla Arias
SUBMISSION TITLE: “From Autarchy to Synergy. A look at the Spanish Countryside from 1950’s to 2020’s.”
COURSE TITLE: Dissertation
COURSE TUTOR: Platon Issaias, Hamed Khosravi
DECLARATION: “I certify that this piece of work is entirely my own and that any quotation or paraphrase from the published or unpublished work of others is duly acknowledged.”
Signature of Student:
Date: 1st May 2022

223


































































































