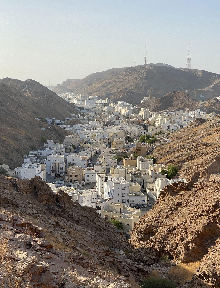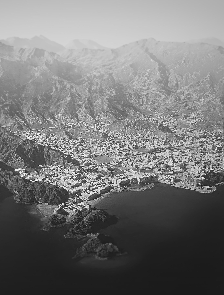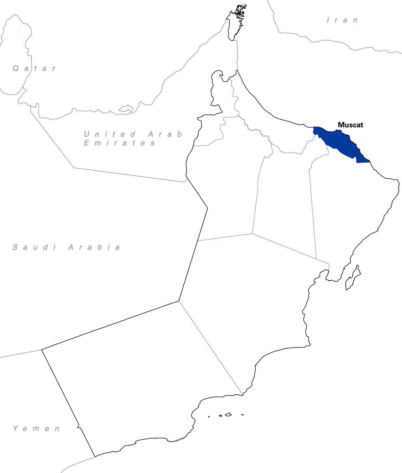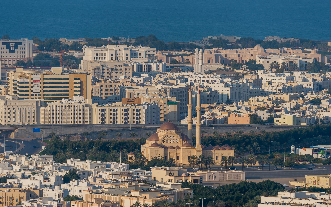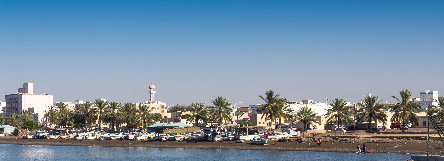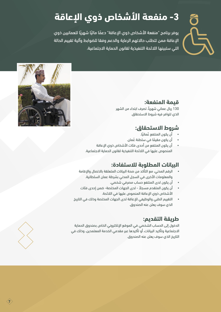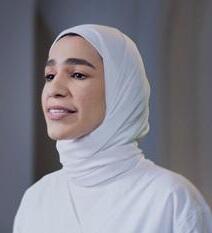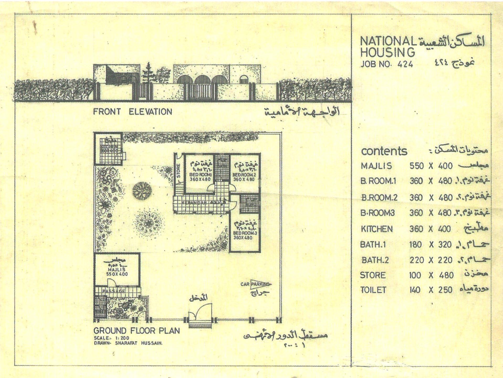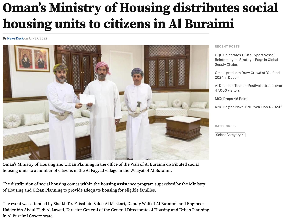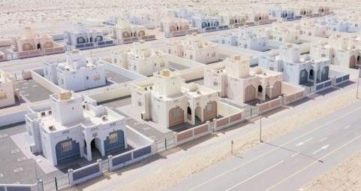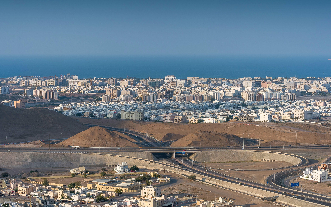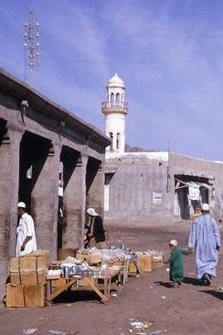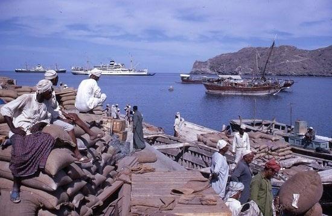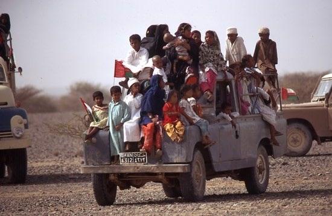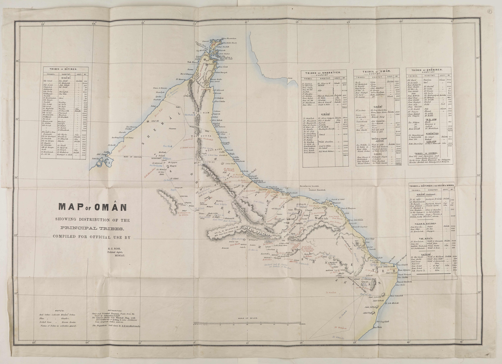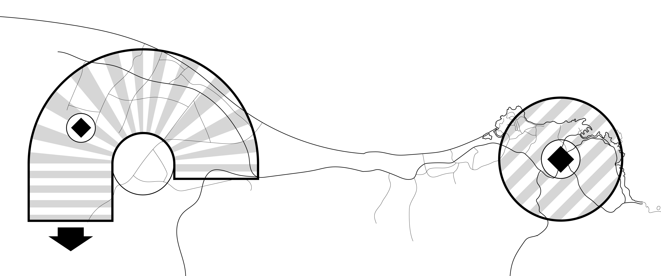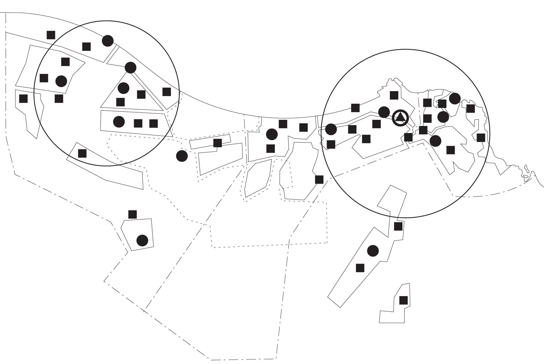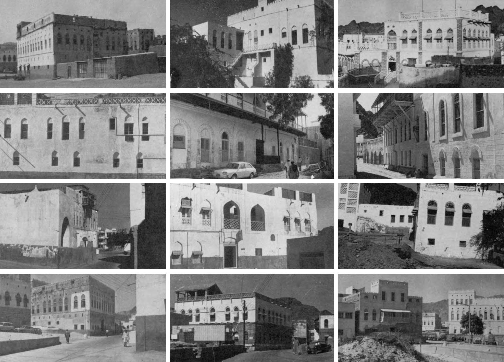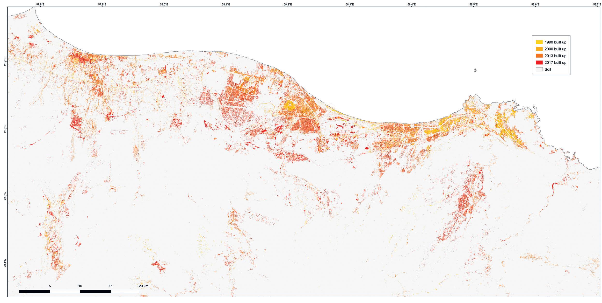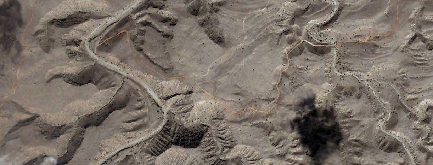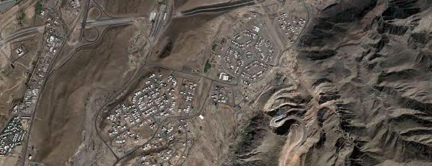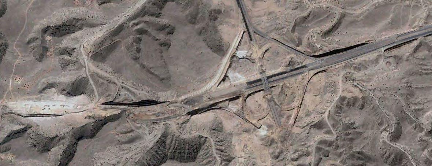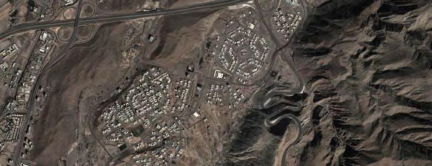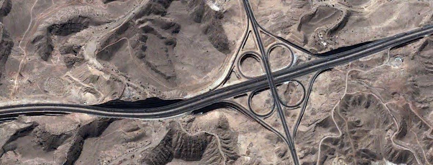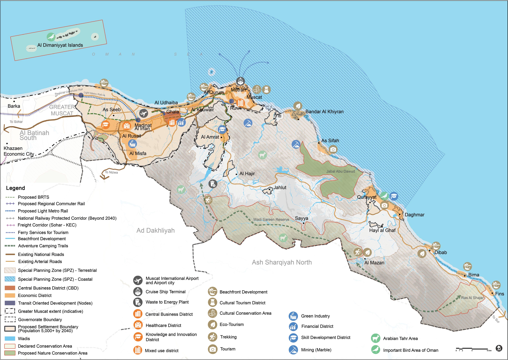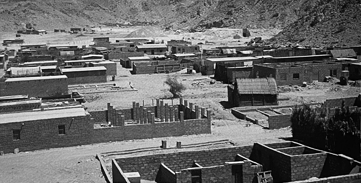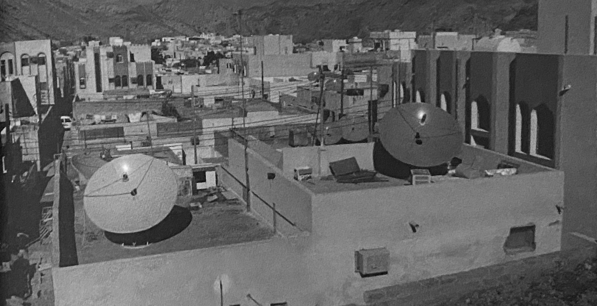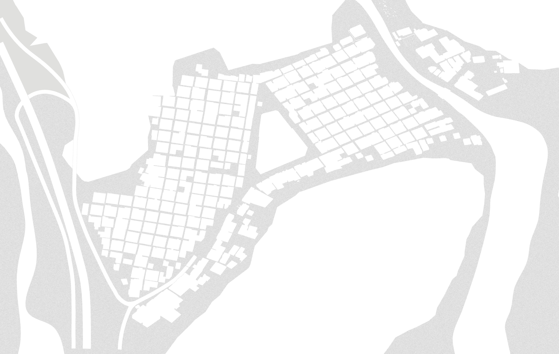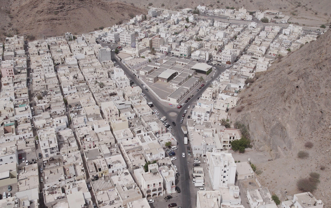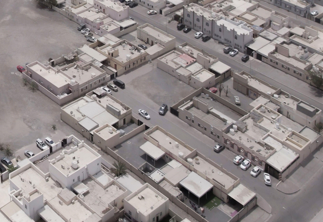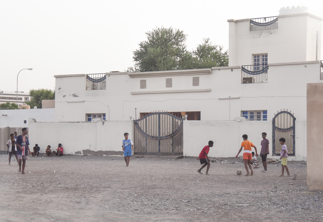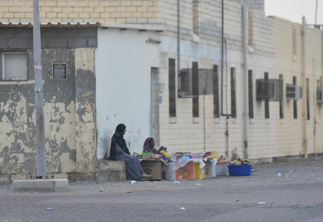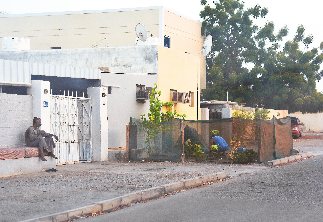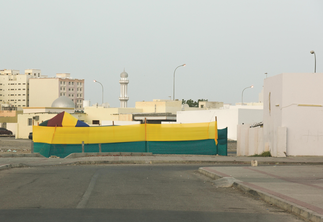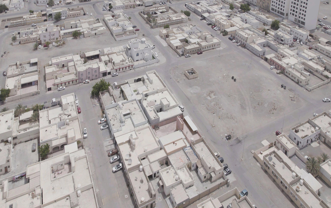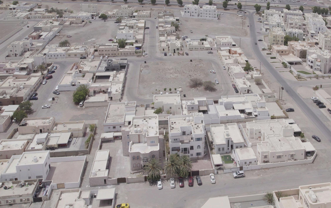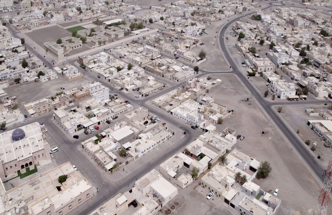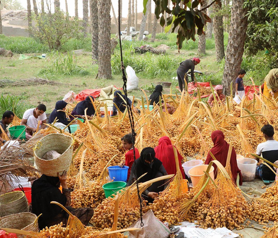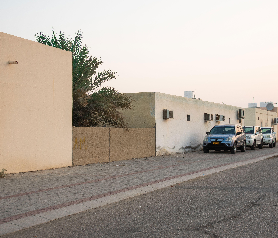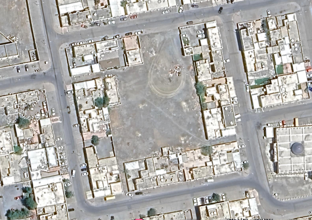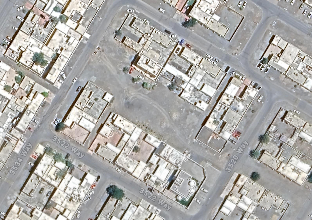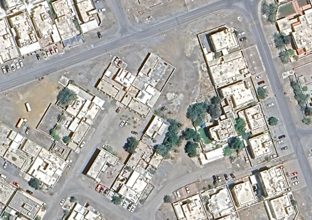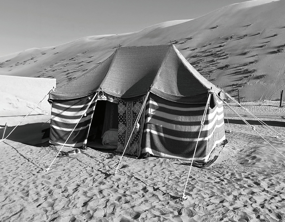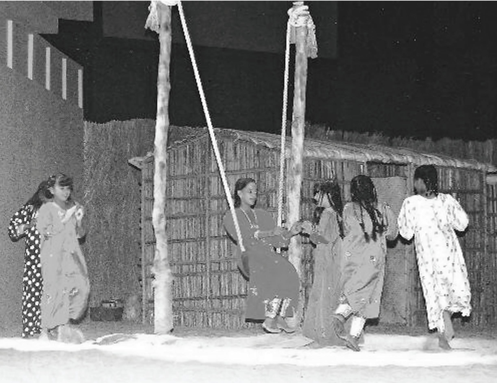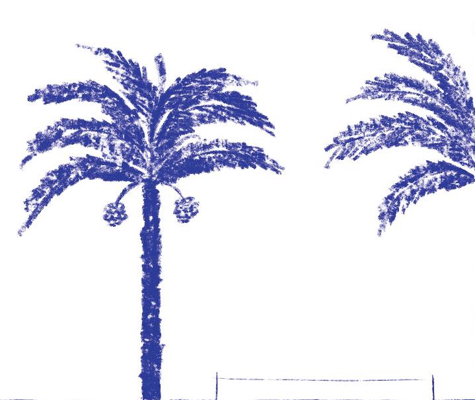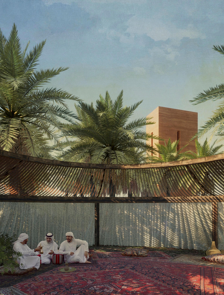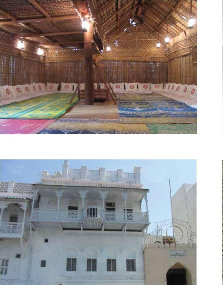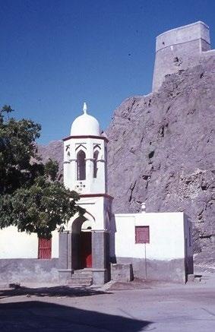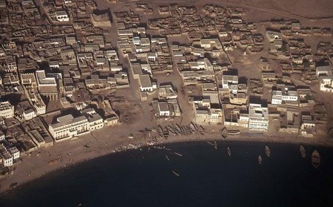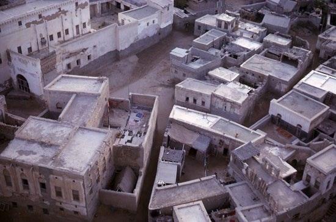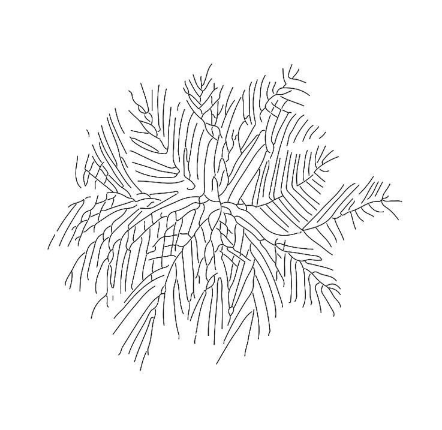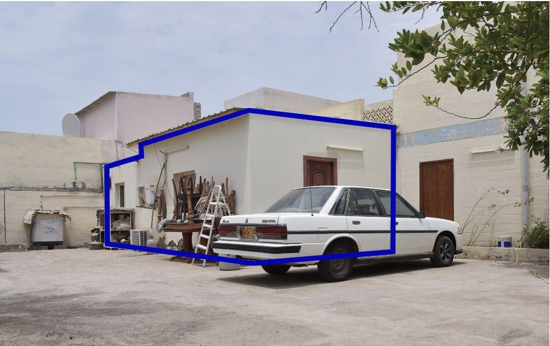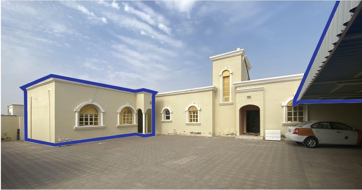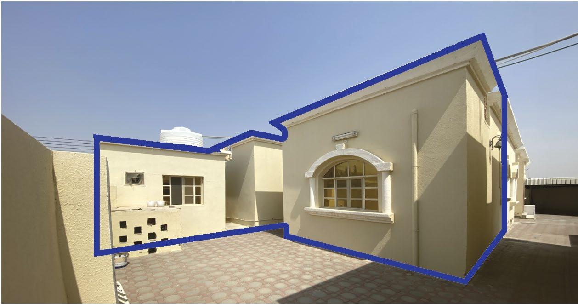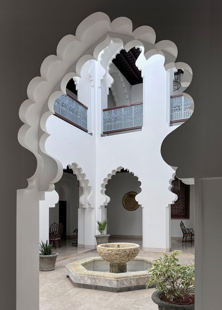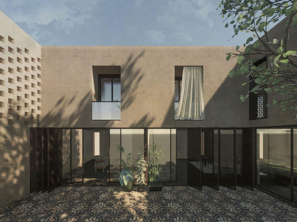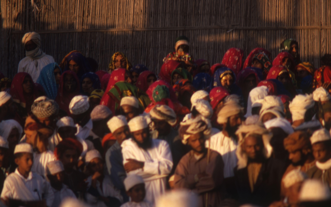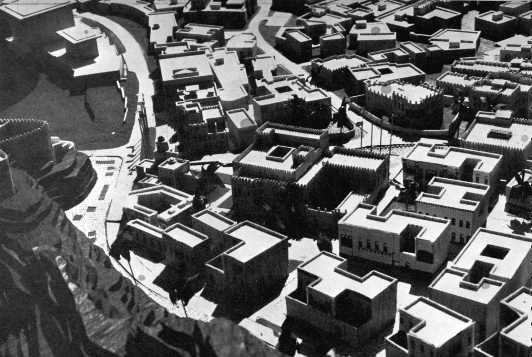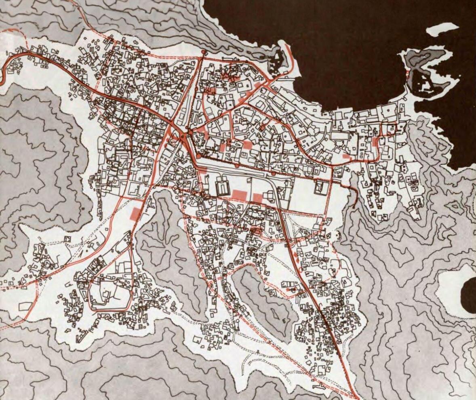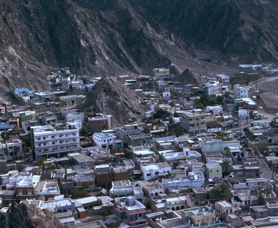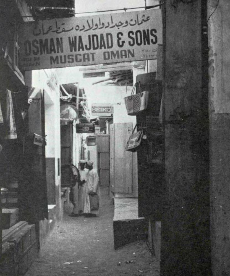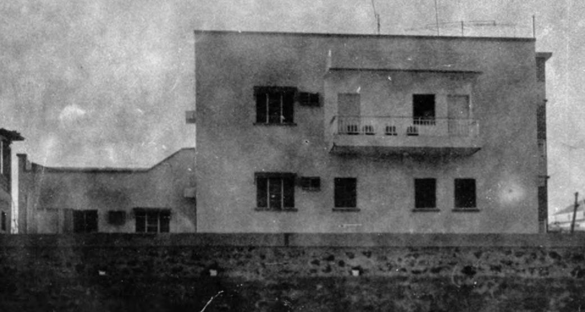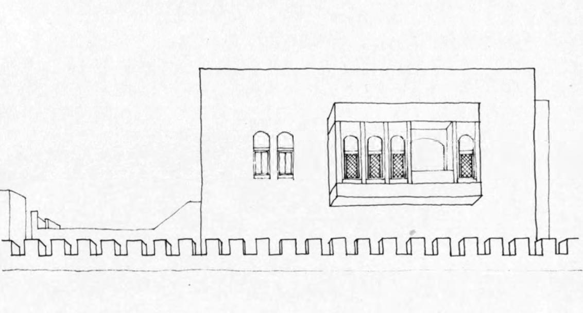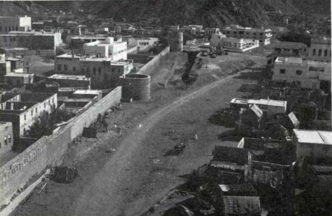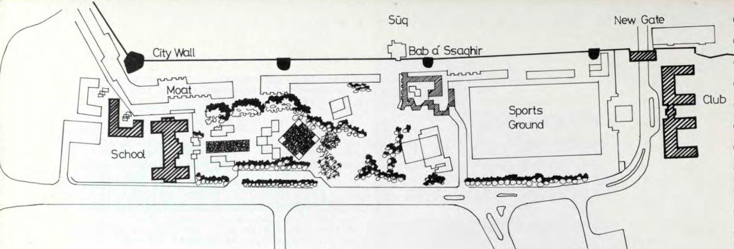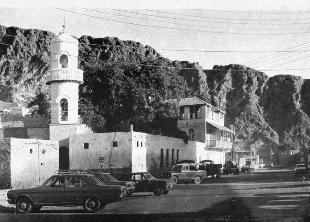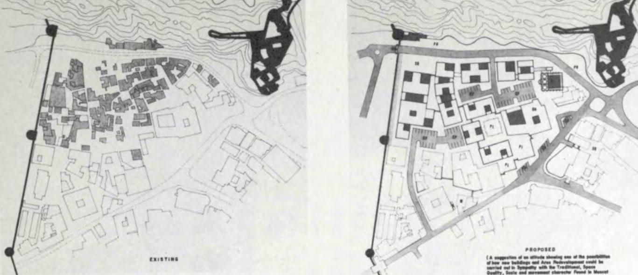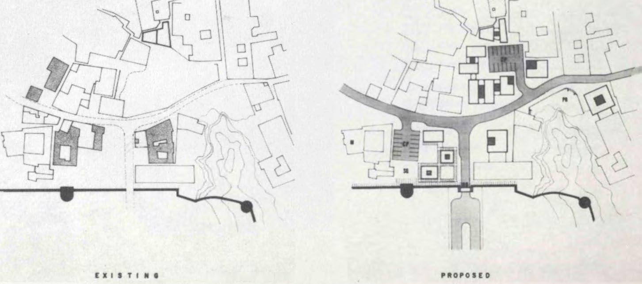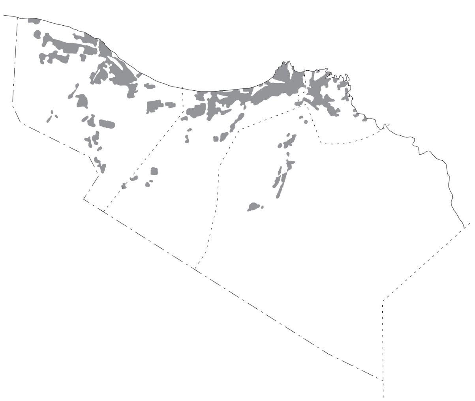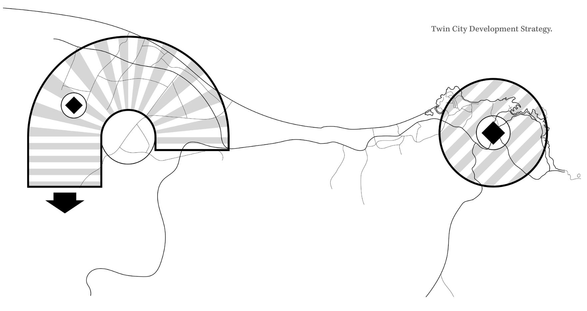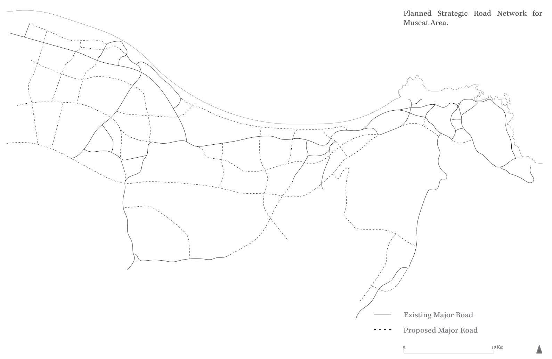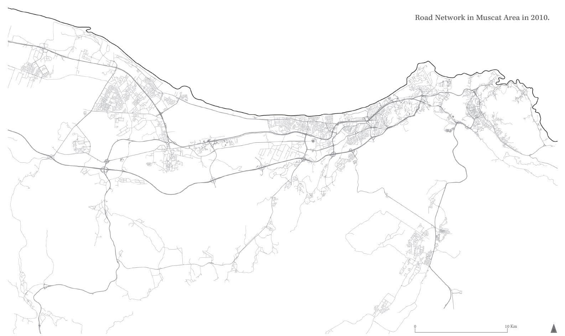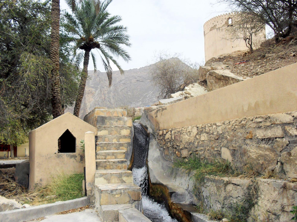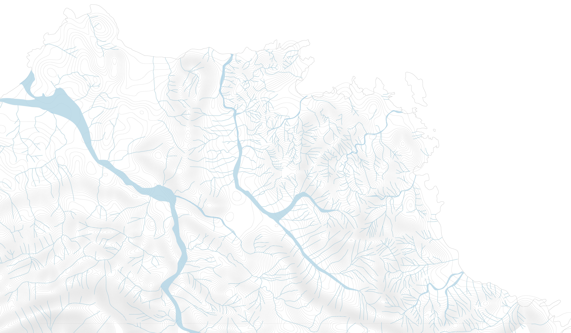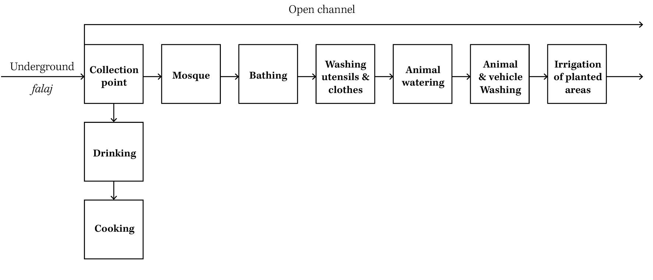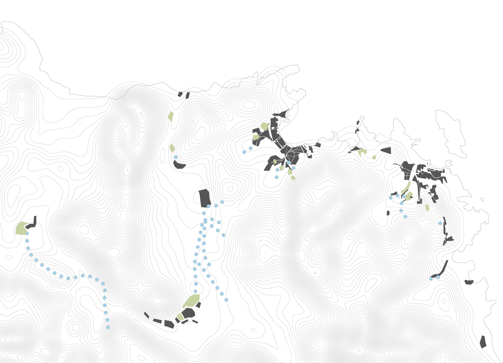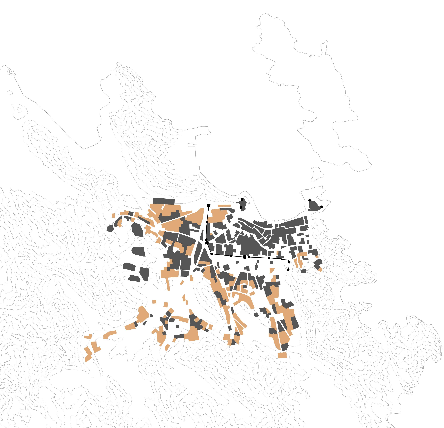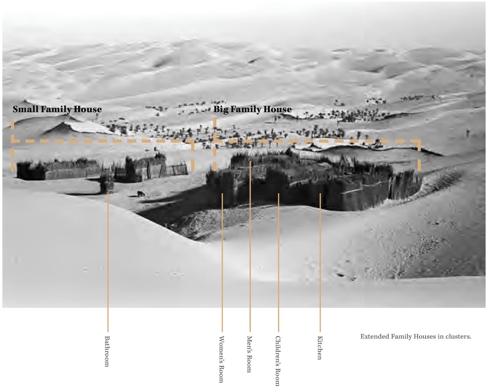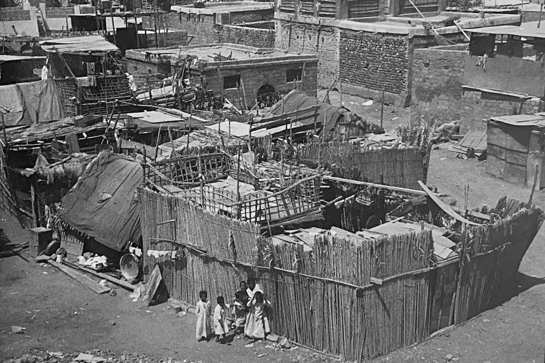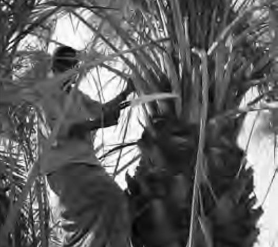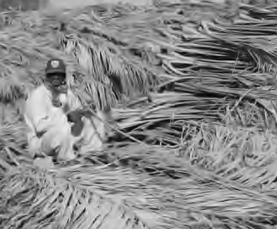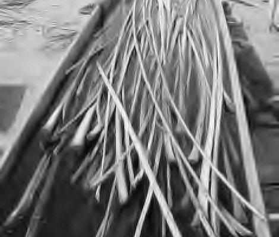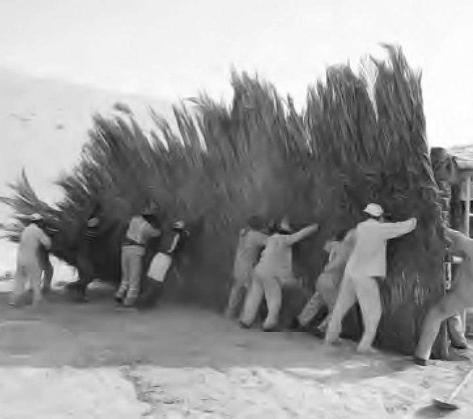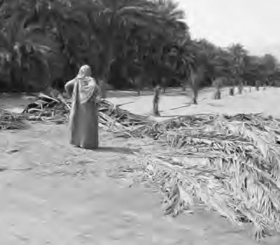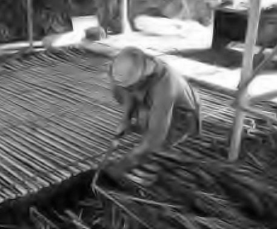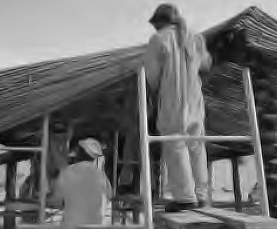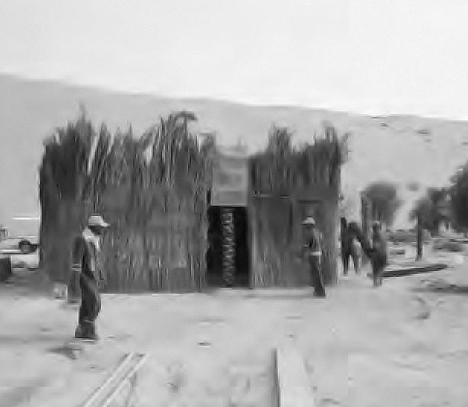Housing tHe ColleCtive
Architecture of Belonging in MuscAt
MohAMMed Al BAlushi
Dissertation submitted in partial fulfilment of the requirements of Taught Master of Philosophy in Architecture and Urban Design - Projective Cities
Architectural Association School of Architecture 2022 - 2024
Coversheet for submission 2023-2024
Programme:
Projective Cities, Taught MPhil in Architecture and Urban Design
Name(s): Mohammed Al Balushi
Submission title:
Housing the Collective: Architecture of Belonging in Muscat
Course title: Dissertation
Course tutor(s): Platon Issaias, Hamed Khosravi
Declaration:
“I certify that this piece of work is entirely my/our own and that any quotation or paraphrase from the published or unpublished work of others is duly acknowledged.”
Signature of Student(s):
Date: 22nd of April 2024
To my sisters and to Ercan
Preface
My journey into the heart of Muscat’s urban landscape began out of a deep curiosity about the city’s architecture and the underlying principles of its urban planning. This thesis represents a confluence of academic inquiry and a profound personal exploration, delving into the ways in which legislative decisions, social dynamics, and architectural designs interweave to define the city’s identity. Through this exploration, I have sought to uncover the layers of influence that have shaped Muscat’s urban environment, turning a scholarly lens onto the city that has captivated my interest for over a decade.
The core of my investigation focused on the urban and architectural development of Muscat in parallel to the legislative frameworks governing urban development in Muscat, and consequences of these laws on the social housing neighbourhoods. Understanding these legal structures was crucial, as they serve as the backbone for the city’s architectural and social landscape. This analysis revealed how policy decisions ripple through the urban fabric, influencing everything from the skyline to street-level interactions. The commitment to digging beneath the surface of these policies underscored my research, aiming to reveal the broader implications of legislative actions on urban life.
Fieldwork played an instrumental role in this study, offering a tangible connection to the city’s heartbeat. Through interviews and neighbourhood observations, I gained insights into the everyday experiences of Muscat’s residents, particularly within social housing sectors. This handson approach allowed me to grasp the nuanced impacts of urban planning on diverse communities, spotlighting the challenges and opportunities faced by marginalized groups within the city’s evolving landscape.
A significant facet of my research was the examination of social housing policies and their effects on minority communities. This exploration aimed to unravel the complex interplay between urban planning decisions and the lived experiences of these populations. By delving into the narratives of displacement and community cohesion, my work sought to illuminate the ways in which urban environments can either foster or hinder social inclusivity.
The endeavour to bridge local observations with global urban studies theories presented a unique challenge, particularly in aligning the specificities of Muscat’s context with broader academic dialogues. This synthesis aimed to enrich the field of urban planning with nuanced perspectives drawn from a city that, while geographically distant from Western academic hubs, offers invaluable insights into the interdependencies of legislation, architecture, and community life.
This thesis, therefore, is more than an academic document; it is a narrative of my intellectual engagement with a city that, over 13 years, became a second home to me. It weaves together a personal connection with scholarly research, reflecting a commitment to understanding and enhancing the urban fabric of Muscat. Through this work, I aspire to contribute to a more nuanced and empathetic understanding of urban development, advocating for practices that respect the diversity and dignity of all city residents.
Abstract
Introduction
Research Statement
Chapter
Interlude
Chapter
Interlude I I II
Chapter II III
Paradigm: Welfare and Housing Reforms
Socialscape: Tracing Welfare Evolution
1.1.1 Introduction to Social Welfare in Oman
1.1.2 The Social Protection Fund
Habitat: Social Housing Policies
Outlook: Socio-Economic Horizons
1.3.1 Future of Social Housing: Bank of Maps Initiative
Absence
Transitions: Urban & Community Morphogenesis
Muscat: Continuity and Change
1.2.1 Muscat Pre Oil
1.2.2 Post Oil & Changes Urban Planning Policies
1.2.3 Land and Tribal Formation
1.2.4 Governance and Urban Planning Strategies
Neighbourhood: From Wadi Adai to Al Khoud
2.2.1 Wadi Adai
2.2.2 Al Khoud
Urban Program: Harvest Commons
Crossroads
Dynamics: Unfolding Typological Patterns
Kaleidoscope: Muscat’s Architectural Tapestry
3.1.1 Historical Layers and Cultural Dynamics
3.1.2 Muscat’s Architectural Evolution
3.1.3 Family Dynamics and Architecture in Muscat House: Dwelling Through Culture
3.2.1 Al Harthi Residence
3.2.2 Al Badi Residence
Typological Program: Adaptive Living
Conclusion
Bibliography Appendices
Abstract
https://www.sant.ox.ac.uk/research-centres/middle-east-centre/mec-archive
In Muscat, urban transformations driven by rapid economic growth and structural changes have precipitated notable shifts in housing patterns, particularly affecting the socio-spatial landscape for social housing communities. This research meticulously explores the intricate dynamics between architectural typologies and the lived experiences of these residents, shedding light on the critical role of spatial configurations within social housing in shaping communal interactions, fostering social cohesion, and influencing the everyday life of marginalized populations.1
The examination delves into the subtle yet profound spatial practices that emerge in the wake of displacement and social exclusion—practices that, while integral to the daily experiences of affected communities, remain largely unexplored in conventional urban development discussions. By unveiling these practices, the study challenges the traditional of urban development and architectural design in Muscat, advocating for a paradigm shift that centres the socio-spatial needs of marginalized groups within the urban planning discourse.
Central to this research is a critical evaluation of Muscat’s existing urban planning and architectural frameworks. The analysis contends that these frameworks often marginalize the unique socio-spatial needs of social housing residents, thereby necessitating a more inclusive and empathetic approach to urban design. Through a comparative analysis, enriched with global perspectives, the study underscores the potential for Muscat to adopt more socially responsive and inclusive urban planning methodologies.
The methodology of this study integrates multiple resources, encompassing academic literature, comparative case studies, and empirical fieldwork data. This multidisciplinary approach not only enhances the depth of the analysis but also situate the study within a broader context of urban planning, social housing, and community resilience literature. By intertwining these diverse insights, the research presents a nuanced understanding of how urban design and architectural decisions resonate with the socio-spatial experiences of social housing communities in Muscat.
Advocating for a re-imagined approach to social housing in Muscat, the study emphasizes the need for design and planning processes that prioritize social integration, communal well-being, and cultural sensitivity. It posits that adopting such an approach could significantly mitigate the negative impacts of urbanization on marginalized communities.
In its conclusion, the research extends beyond a mere critique of current practices, offering actionable recommendations by advocating for participatory design processes, culturally attuned planning, and communitycentric development strategies, the study aims to influence the future trajectory of urban development in Muscat, ensuring it is aligned with the principles of inclusivity, sustainability, and social justice.
1. The term “marginalized population” has evolved in its usage over time. Initially, in the early 1970s, it was used to describe populations residing outside the city walls in Old Muscat, primarily composed of minority ethnic groups such as the Baloch and Zanzibaris. Subsequently, the definition expanded to include individuals characterized by a monthly income of less than 400 OMR.
Figure 1: Fort Architecture in Muscat: Fort Mirani and Fort Jalali, 1977
Middle East Centre Archive, University of Oxford. Oxford, United Kingdom.
0
National Spatial Data Infrastructure. https://nsdig2gapps.ncsi.gov.om/nsdiportal
Introduction
The Sultanate of Oman, with its capital Muscat at the helm, presents an intriguing canvas for urban and architectural scholars. The city’s transformation, particularly over the last half-century, embodies a narrative of rapid modernization, cultural interplay, and socio-economic shifts, all of which have left indelible marks on its urban fabric and societal structures. This dissertation delves into the heart of Muscat’s urban metamorphosis, with a specific focus on its low-income communities, unravelling the threads of architectural and urban planning strategies that have shaped their living environments and, by extension, their societal interactions and well-being.
Muscat’s unique geographical setting, nestled between the Gulf of Oman and a harsh mountainous backdrop, has historically influenced its urban development. The strategic location fostered a rich trading history, which, coupled with the influences of various rulers and external powers over the centuries, has woven a complex socio-cultural and architectural tapestry. However, it is the post-1970 era, under Sultan Qaboos bin Said’s visionary leadership, that Muscat’s urban landscape witnessed transformation changes, catapulting the city into modernity while striving to retain its cultural ethos.2
The urban planning strategies adopted during this transformation period were aimed at modernizing Muscat, enhancing its infrastructure, and improving the quality of life for its residents. However, these strategies, while beneficial for the city’s overall development, engendered spatial and social segregation, particularly impacting its low-income populations. Neighbourhoods such as Wadi Adai and Al Khoud emerged as quintessential examples of this consequence, where the low-income residents found themselves on the peripheries of the urban and social fabric of Muscat.
This dissertation, through its granular examination of Wadi Adai and Al Khoud, seeks to uncover the nuanced interplays between urban planning policies and the lived experiences of low-income communities in Muscat. It posits that the spatial segregation and social exclusion observed in these neighbourhoods are not merely by-products of urbanization but are deeply intertwined with the planning strategies and socio-political undercurrents that have shaped Muscat’s urban trajectory.
The research methodology underpinning this study is meticulously crafted to capture the multi-dimensional aspects of urban planning and its socio-spatial implications. The literature review serves as the foundational pillar, providing a theoretical and contextual grounding for the study. It synthesizes insights from a wide array of sources, including scholarly articles, historical documents, and contemporary analyses, constructing a coherent narrative on urban planning evolution in Muscat and its impact on various demographics.
Complementing the literature review is an in-depth typological and policy analysis, which scrutinizes the architectural and planning paradigms adopted in Muscat. This analysis, informed by a rich tapestry of case studies and policy documents, offers a critical examination of the design patterns, regulatory frameworks, and urban planning ideologies that have influenced Muscat’s built environment and its socio-economic landscape.
2: Geographic Mapping of Oman: Arabian Peninsula Location and Governorate Divisions
2. Jeremy Jones and Nicholas Ridout, A History of Modern Oman (Cambridge University Press, 2015)
The empirical fieldwork, constituting the third pillar of the methodology, introduces a vital human element to the study. Through site observations, interviews, and participatory workshops, the research captures the voices and narratives of the residents of Wadi Adai and Al Khoud, offering a ground-level perspective on the impacts of urban planning. This hands-on approach not only enriches the study with authentic insights but also fosters a deeper connection between the researcher and the community, ensuring that the findings are reflective of the lived realities.
Central to the dissertation is the critical analysis of the findings, where the theoretical, historical, and empirical strands converge to paint a comprehensive picture of the urban planning landscape in Muscat and its ramifications for low-income communities. This analysis not only highlights the gaps and challenges inherent in the existing urban planning paradigms but also propels the discourse forward, suggesting pathways toward more inclusive and empathetic urban development practices.
In synthesizing these diverse strands of research, the dissertation aims to contribute a nuanced perspective to the field of urban studies, offering a detailed exploration of the interconnections between urban planning, architectural design, and social equity. The case of Muscat, with its unique confluence of historical legacy and modern aspirations, provides a rich context for this exploration, offering lessons and insights that transcend its geographical boundaries.
The implications of this study are manifold, extending beyond academia to inform policy, practice, and community engagement. By elucidating the intricate dynamics between urban planning and social inclusivity, the dissertation advocates for a paradigm shift toward more equitable urban development strategies that foreground the needs and aspirations of all community members. Through a narrative that is both critical and constructive, the research underscores the potential for urban planning to be a catalyst for social change, fostering environments that are not only physically but also socially and culturally inclusive.
In conclusion, this dissertation, with its in-depth exploration of Muscat’s urban landscape, aims to spark a dialogue among urban planners, policymakers, architects, and community advocates, urging them to reconsider the socio-spatial dimensions of urban development. By interweaving the strands of history, theory, and empirical research, the study aspires to illuminate the path toward more sustainable, inclusive, and humane urban futures, where the architecture of the city resonates with the voices and dreams of all its inhabitants.
The escalating demand for social housing in Muscat underscores a critical need to examine the multifaceted architectural and urban planning challenges and opportunities, especially concerning the living experiences of low-income residents. Central to this exploration is understanding how the architectural and spatial designs within these environments impact social interactions, individual and collective movement, and the broader sense of community belonging. Moreover, the interplay between these spatial configurations and the wider urban context of Muscat raises significant questions about inclusivity, social integration, and community empowerment within the realm of social housing.
Architectural Influence on Social Dynamics:
Investigating the role that architectural layouts and urban design within social housing play in shaping the daily social interactions and communal life of residents. How do these physical environments either support or inhibit community engagement and social interaction among low-income groups?
Inclusivity and Community Integration:
Delving into how planning strategies can foster inclusive and cohesive communities. What role do spatial designs play in bridging or reinforcing social divides within the fabric of Muscat’s social housing neighbourhoods?
Adaptive and Future-Ready Housing Solutions:
Considering Muscat’s evolving socio-economic landscape, what adaptive strategies in social housing design can accommodate future needs? How can such strategies encapsulate cultural sensitivity, regulatory adaptability, and the desire for enhanced communal spaces and facilities?
Engagement and Empowerment through Design:
Exploring methodologies to re-envision the design process as a participatory and inclusive practice. How can architects and urban planners empower residents, fostering a deeper connection and sense of belonging towards their living environments through collaborative design processes?
Addressing these issues demands a comprehensive analysis of how architectural and urban design influences the quality of life, social cohesion, and sense of identity within low-income communities in Muscat. The implications of this research extend beyond theoretical insights, offering practical guidance for architects, urban planners, and policymakers committed to fostering more humane, inclusive, and dynamic urban habitats.
Research Questions
1. Impact of Architectural Design on Community Life:
How do the architectural design and spatial configurations within Muscat’s social housing impact the daily social practices and interactions of low-income residents?
In what ways do Muscat’s cultural nuances and traditional living patterns influence the spatial design of social housing, and how do these designs promote or inhibit communal life and a sense of belonging?
2. Spatial Design as a Catalyst for Social Integration:
How can spatial design within Muscat’s urban landscape act as a catalyst for enhancing social interactions and forging inclusive community networks within social housing areas?
What design strategies and spatial interventions can counteract historical segregation patterns and cultivate more integrated and socially vibrant neighbourhoods in Muscat’s social housing context?
3. Evolution and Innovation in Social Housing Design:
Given the dynamic socio-economic trajectory of Muscat, what innovative design approaches can future-proof social housing, ensuring adaptability and responsiveness to evolving resident needs.
How can architectural creativity within the constraints of social housing foster communal spaces and amenities that resonate with cultural traditions and contemporary communal living expectations?
4. Promoting Resident Engagement in Design:
What methodologies and frameworks can ensure that social housing design in Muscat is deeply inclusive, actively involving residents in shaping their living environments?
How can the design process be transformed to enhance resident participation, ensuring their narratives and experiences are integral to the creation of empowering and identity-affirming spaces?
Chapter I Paradigm
Welfare and Housing Reforms
Socialscape: Tracing Welfare Evolution
Habitat: Social Housing Policies
Outlook: Socio-Economic Horizons
The analysis of Oman’s social welfare reveals a nuanced understanding of the country’s socio-economic transformations and urbanization challenges. It delves into the evolution of the social welfare system in Oman, illustrating the transition from conventional support to structured, inclusive programs designed to enhance citizens’ quality of life. The evaluation underscores the necessity for policy shifts towards empowerment and highlights the multifaceted challenges hindering the effectiveness of social welfare programs.
Concurrently, the exploration of Oman’s social housing strategy uncovers the government’s role change from a direct provider to a facilitator, addressing the housing demands of an increasingly urban population. It critically examines the sustainability, effectiveness, and equity of social housing policies, advocating for innovative practices to bolster financial sustainability and housing accessibility.
Particular attention is given to the Bank of Maps initiative as a progressive model for communityinvolved housing design, emphasizing sustainability and adaptability. The interconnectedness of social welfare and housing is framed within Oman’s broader socio-economic landscape, proposing integrated policy approaches for comprehensive social protection and improved living conditions.
The social welfare landscape in Oman is intricately linked to its socioeconomic progression, embodying a framework designed to offer a safety net and support mechanisms to its populace.3 This framework is embedded within Oman’s national legislation and policy directives, underlining a steadfast commitment to upholding human dignity and advancing social justice.
Oman’s approach to social welfare is bifurcated into two main avenues: primary social welfare and comprehensive services.4 The former strives to guarantee a baseline quality of life, nurturing social solidarity and care through services, employment, and professional training organized by the Ministry of Social Development. Conversely, the comprehensive services track endeavours to provide a quality of life for diverse citizen segments, fostering national solidarity. This track is particularly attentive to the needs of the elderly, disabled, widows, and other vulnerable cohorts, aiming to secure their societal integration and promote inclusivity.
3 T. Al-Mamary, The Experience of Social Security in Oman (Oman: Ministry of Social Development, Sultanate of Oman, 2015).
4 Emad F. Saleh and Hammoud bin Khamis Al-Nawfali, “Social Welfare Policy Programs in Oman Sultanate: Reality and Challenges,” Asian Journal of Research in Education and Social Sciences (2022). https://doi.org/10.55057/ajress.2022.4.1.21.
5. Omer Ali Ibrahim and Sonal Devesh, “Socio-economic Dynamics of Social Insurance in Oman: A Model Approach,” International Journal of Economics and Financial Issues 10, no. 2 (2020): 37-47. https://doi.org/10.32479/ijefi.9058.
The objectives underpinning Oman’s social welfare initiatives are multifaceted, targeting poverty alleviation, the promotion of social equity, and the uplifting of living standards. These initiatives are meticulously designed to cater to basic necessities, fortify social cohesion, and bolster national unity. They extend critical support to individuals and families grappling with emergencies, disabilities, or the challenges of advanced age, accentuating the prevention of social fragmentation and the reinforcement of familial and communal ties.
However, the implementation of Oman’s social welfare programs encounters numerous challenges across administrative, economic, legislative, and cultural spheres. Administrative hurdles often manifest as bureaucratic impediments, stalling effective policy execution. Economically, the heavy reliance on oil revenues introduces vulnerabilities, with market fluctuations potentially destabilizing welfare program funding. Legislative challenges call for an evolution of laws to resonate with contemporary needs, whereas cultural obstacles pertain to societal perceptions and norms that could detract from program efficacy, including entrenched gender roles and stigmatization associated with receiving aid.5
1.1.1 Introduction to Social Welfare in Oman
Figure 3: Socio-economic Insights: Fishermen at Seeb Beach, Muscat
A critical evaluation of Oman’s social welfare outcomes reveals a dichotomy: while the programs furnish vital support, they frequently stop short of empowering beneficiaries to achieve substantial life improvements and autonomy. The prevailing focus on immediate alleviation overshadows the imperative of long-term empowerment.6 Consequently, there is a compelling need for a paradigm shift towards programs that transcend basic assistance, equipping beneficiaries with the skills and opportunities necessary for self-sufficiency and active societal engagement.
To enhance Oman’s social welfare framework, several strategic recommendations are posited. Policy reformation should pivot towards capacity building and empowerment, ensuring a transition from ephemeral relief to enduring development. Economic diversification is critical to mitigating the dependency on oil revenues, thereby securing a more stable financial base for welfare initiatives. Additionally, engaging cultural and societal dynamics is vital to dismantle barriers to program effectiveness, advocating for gender equality, and dispelling stigmas associated with receiving aid, all of which are pivotal steps toward a more inclusive and effective social welfare system in Oman.
The “Family Income Support Benefit” program provides monthly financial assistance to families characterized by low income and limited earning potential. Eligibility for this benefit is determined by the family’s income level and the earning capabilities of its members. The benefit amount is calculated based on the number of family members and the family’s total income, with the goal of enhancing their living conditions.
Monthly payments are issued by computing the difference between the family’s actual income and a target level, which is determined by taking the square root of the number of family members. This calculation includes biological children and foster children as family members. Additionally, certain groups identified in the executive regulations of the Social Protection Law are also recognized as part of the family structure.
The following table illustrates the target level for the benefit, based on the number of family members in the household.
6 Noura Khalifa Alnasiri, “Evaluating Social Housing Adequacy in Oman” (Sultan Qaboos University, Sultanate of Oman, January 2016) https://www.researchgate.net/publication/311649834
7. Haitham bin Tarik, Royal Decree 33/2021 Regarding the Systems for Pension and Social Protection, issued 24 Sha’ban 1442, corresponding to 7 April 2021, Official Gazette no. 1387 (11 April 2021). https://qanoon.om/p/2021/og1387/
Within the broader context of Oman’s social welfare system, the Social Protection Fund stands as a pivotal institution, tasked with overseeing and implementing the nation’s social protection initiatives. Established under Royal Decree No. (33/2021), this Fund operates as an autonomous entity endowed with administrative and financial independence.7 Its core mission revolves around the execution of the Social Protection Law and corresponding statutes, collaborating closely with relevant authorities to administer various programs focused on protection, empowerment, integration, care, and support for eligible groups.
8. Social Protection Fund, “Profile of the Social Protection System,” last modified 2022. https://www.spf.gov.om/.
The Fund’s objectives are designed to enhance the overall quality of life in Oman, ensuring social protection and care while fostering societal investment through the development and execution of targeted policies and programs across social and economic domains. It monitors the performance and impact of these initiatives, ensuring they align with Oman’s national objectives and contribute to the sustainability, integration, and equity of the social protection framework. 8
1.1.2 The Social Protection Fund
In terms of operational capabilities, the Fund is vested with the authority to propose and contribute to the development of general social protection policies, enhance the system’s reach and benefits, implement, and assess social protection programs, manage and invest funds both within and outside Oman, undertake relevant research, and coordinate improvements across various care, empowerment, and integration initiatives. It also engages in formal agreements and collaborations to fulfil its objectives.
The Fund administers several cash social protection benefits, including old age, childhood, disability, orphans and widows, and family income support benefits. Additionally, it oversees various social insurance branches, such as those covering occupational hazards, job security, maternity leave, and other non-routine leaves. Beyond these, the Fund manages a savings program, monitors the financial health of supplementary programs conducted by other entities, and coordinates with relevant authorities to enhance support, rehabilitation, empowerment, and integration programs, ensuring the protection and inclusion of the most vulnerable community members against exclusion, discrimination, or violence.
Integrating the functions and objectives of the Social Protection Fund into Oman’s social welfare narrative highlights a nuanced and structured approach towards cultivating a resilient and inclusive social safety net. This integration not only reinforces the nation’s commitment to social welfare but also underscores the strategic planning and coordination necessary to navigate the complexities of social protection, ensuring a coherent and effective system that aligns with Oman’s socio-economic ambitions and welfare ideals.
Figure 4: Institutional Document: Social Protection Fund Profile
Social Protection Fund, “Profile of the Social Protection System,” last modified 2022. https://www.spf.gov.om/.
1.2 Habitat: Social Housing Policies
Since its inception in 1973, Oman’s social housing policy has significantly evolved, transitioning from reliance on informal tribal support mechanisms to a structured policy framework, initially established under the Al Shabia Housing Law.9 This transition underscores the Omani government’s commitment to improving the living standards of its lowincome population by transforming from a mere provider of housing to an enabler that facilitates access to adequate housing through comprehensive policies and financial support.
The cornerstone of Oman’s social housing strategy is its three primary programs: the Residential Units Program, the Housing Assistance Program, and the Housing Loans Program. Each program is tailored to address the unique housing needs of different segments of the low-income population, fostering home-ownership and enhancing living conditions.
1. The Residential Units Program: Launched in the early 1970s, this program directly provides free housing units to Omani families with a monthly income threshold of 400 OMR or less.10 The government, under the directives of His Majesty the Sultan, constructs and distributes these units, particularly focusing on ensuring that they
are allocated to deserving families during the Sultan’s annual tours across various governorates. The Ministry of Housing is responsible for the selection of locations, design specifications, construction partners, and the determination of the size and layout of each unit based on family size and needs. This program primarily offers one-story houses in designated housing projects, each equipped with essential amenities to ensure a decent living standard for beneficiaries.
2. The Housing Assistance Program: Initiated in 1981, this program targets even lower-income brackets, providing financial grants to households earning 300 OMR or less per month. The grants are designed to aid in constructing new homes or renovating and expanding existing structures, with the amount capped at 25,000 OMR for three-bedroom units and 20,000 OMR for two-bedroom units. The assistance is non-repayable, emphasizing the government’s role in supporting its citizens’ housing needs without imposing future financial burdens on them.
3. The Housing Loans Program: Established in 1991, this program offers interest-free loans to individuals whose monthly income ranges between 301 OMR and 400 OMR, with the condition that
Figure 5: Architectural Dissemination: Social Housing Layouts by 2005
Ministry of Housing and Urban Planning, Muscat, Oman.
the total household income does not exceed 600 OMR when the application is processed. The loans aim to support the construction or acquisition of new homes, offering up to 30,000 OMR repayable in manageable monthly instalments without exceeding 20% of the borrower’s income. This program reflects a strategic approach to empower citizens financially while ensuring they do not endure excessive debt.
Despite these structured efforts, Oman’s social housing sector faces challenges exacerbated by rapid urbanization since the 1970s. The escalating urban population, escalating from 3% in 1950 to 80% in the early 2000s, has intensified the demand-supply gap in housing. Projects like Wadi Adai have encountered delays in essential services such as water and road infrastructure, while the remote locations of some housing initiatives have led to community segregation and impeded socio-economic integration.11
The financial sustainability of social housing projects also poses a significant challenge, with the costs often surpassing the government’s ability to recuperate investments through subsidies and payments. This
11
financial strain hinders the capacity for new developments and calls for a diversification of housing solutions to include low-cost plots, core housing, and enhancements in rural settlements, catering more effectively to the diverse needs of low-income populations.
Furthermore, while Oman’s social housing policy has succeeded in providing shelter, there is a recognized need for improvements in design, features, services, infrastructure, accessibility, and cultural relevance to elevate the overall adequacy and effectiveness of housing solutions.
The narrative of social housing in Oman is deeply intertwined with the country’s broader socio-economic changes and challenges in urbanization and modernization. The government must address the escalating housing demand, ensure equitable distribution, and enhance the quality and variety of housing solutions. Future policy directions should incorporate comprehensive planning, sustainable practices, and community engagement to adapt to the evolving needs and expectations, ensuring the social housing sector’s resilience and responsiveness in Oman’s dynamic socio-economic landscape.
Figure 6: Architectural Documentation: Floor Plans and Sections of Early Social Houses in Muscat Ministry of Housing and Urban Planning, Muscat, Oman.
Noura Khalifa Marzouq Al Nasiri, “Planning, Policy and Performance: An Evaluation of the Effectiveness of the Social Housing Policy of Oman” (PhD diss., The University of Queensland, 2015), School of Geography, Planning, and Environmental Management.
Figure 7: Three-Dimensional Analysis: Axonometric View of a Social Housing Unit Ministry of Housing and Urban Planning, Muscat, Oman.
1.3 Outlook: Socio-Economic Horizons
The socio-economic landscape and urbanization dynamics in Oman reveal an intricate interplay of various factors influencing social insurance and housing sectors. From 2002 to 2016, the country witnessed relatively low social insurance coverage, with only 12.1% for actively insured individuals and 6.6% for the elderly. Economic indicators like per capita GDP, fixed capital formation, and inflation have been identified as significant influencers of social insurance coverage. Concurrently, Oman’s urban population surged from 3% in 1950 to 80% in the early 2000s, fuelled by economic development, high fertility rates, in-migration, and an increasing expatriate population.12
The rapid urbanization has posed challenges for social housing in Oman, struggling to meet the escalating urban housing demands. The government’s limited financial capacity has constrained its ability to support the housing needs of a broader population segment. The inefficiency in recovering the costs of social housing projects and the lack of cost-reduction initiatives through innovative construction approaches have further strained the resources.
Moreover, the placement and infrastructure development of social housing projects have been critical issues. Delays in providing essential
A. S. Al-Harthy, “Housing in Oman: An Investigation into Social Housing,” paper presented at the World Congress on Housing, Coimbra, Portugal, September 2002.
13. Omer Ali Ibrahim and Sonal Devesh, “Socio-economic Dynamics of Social Insurance in Oman: A Model Approach,” International Journal of Economics and Financial Issues 10, no. 2 (2020): 37-47. https://doi.org/10.32479/ijefi.9058.
services like water supply and road infrastructure, as seen in the Jibrin housing project, have exacerbated the challenges for residents, affecting their living conditions and integration into urban life.13
The interconnection between social insurance and housing sectors becomes evident when considering the broader socio-economic factors impacting Oman’s urbanization and social welfare. While economic growth and demographic shifts influence social insurance coverage, they also drive urbanization and shape the housing sector’s demands and challenges.
Recognizing these interconnected challenges, the Omani government is transitioning towards a more enabling role in housing, promoting policies and initiatives that facilitate affordable housing solutions and support the low-income population. This holistic approach aims to address not only the coverage issues in social insurance but also the adequacy and accessibility of housing, thereby enhancing the overall socio-economic well-being in Oman. Through integrated strategies that consider both social insurance and housing needs, Oman is working towards sustainable development and improved social welfare for its populace.
Figure 9: Urban Development: Recent Social Housing Neighbourhood Projects
1.3.1
Figure 10: Standardized Housing Design: Pre-Approved Layout in the “Bank of Maps” Initiative
“Maps Bank,” Ministry of Housing and Urban Planning, accessed December 24, 2023, https://webapps.housing.gov.om/mapsbank/.
Future of Social Housing: Bank of Maps Initiative
The Bank of Maps, a project launched by the Ministry in 2023, is at the forefront of this change, embodying a new approach to housing design and community involvement. By inviting architectural and consulting offices to participate in the Bank of Maps competition, the Ministry is fostering a collaborative environment where diverse ideas and creative solutions can emerge. This inclusive approach not only democratizes the design process but also ensures that the resulting housing models are reflective of the needs and aspirations of the community they are intended to serve.
The structure of the competition, divided into two phases, acclaimed to ensures a comprehensive assessment of each design. The initial phase focuses on the conceptual and aesthetic aspects of the housing models, while the second phase delves into the practical and technical details. This evaluation process prospects that the final designs are not only visually appealing but also feasible, sustainable, and cost-effective.
A key aspect of this initiative is its emphasis on sustainability and adaptability. The requirement for designs to be sustainable is a response to
14. “Maps Bank,” Ministry of Housing and Urban Planning, accessed December 24, 2023, https://webapps.housing.gov.om/mapsbank/.
global environmental concerns, ensuring that the social housing sector in Oman contributes positively to the ecological balance. Moreover, the focus on flexibility and expandability addresses the dynamic nature of family life, allowing homes to evolve in tandem with the changing needs of their inhabitants.14
The competition is set to enrich the social housing landscape in Oman by introducing a range of high-quality, modern designs. These designs, tailored to the unique size and dynamics of the Omani family, will elevate the living standards of beneficiaries. Furthermore, the option for beneficiaries to choose from a variety of designs or even propose their own ensures that individual preferences and needs are respected and catered to.
The Bank of Maps initiative simplifies the process of obtaining and implementing housing designs. By providing a repository of pre-approved designs, the Ministry significantly reduces the time and effort involved in designing and constructing a home. This efficiency not only benefits the beneficiaries but also streamlines the administrative processes of the Ministry.
*Oxford English Dictionary https://www.oed.com
16
17.
Interlude I Did You Make It Out of That Town Where Nothing Ever Happened?
Absence noun /’æbsəns/
Absence
The fact of somebody being away from a place where they are usually expected to be; the occasion or period of time when somebody is away.*
Considering that absence is an active form of action, what effect do we exert on the city once we leave? How does the city respond to the small empty void we leave behind? Reflecting on Muscat now, I wonder whether my absence has made an impact on the city’s landscape. In his experimental piece 4’33” (pronounced “four thirty-three”), American musician John Cage radically explores the elements of duration in media, introducing silence as an entity parallel to sound. The presentation of silence as an entity, rather than a subsidiary, prompts us to reconsider the actions associated with neglect.15 What is the impact of an individual’s absence on a city as vibrant as Muscat?
In his book “Poetics of Space,” French philosopher Gaston Bachelard writes, “I should say: the house shelters day-dreaming, the house protects the dreamer, the house allows one to dream in peace.”16 I believe cities retain their dreams, or their “soul,” as metaphysicians might say. In Oman, when someone mentions “balad,”17 it refers to the village. Muscat is seen as a temporary abode, a place for work and leisure, distinct in its offerings. While many millennials leave their villages for Muscat, seeking refuge and alternating between absence and presence, they oscillate between chosen lives and harsh realities, with nostalgia’s guilt lurking beneath continuous estrangement. Does this estrangement stem from a hidden feeling that Muscat isn’t our place, or that it behaves differently from other cities by not imposing itself on our memories, thus not fully representing us? Is Muscat a place of transience, where life, tied to the village, encompasses our work, social life, and solitude?
John Berger, in his book “The Success and Failure of Picasso,” analyses the Spanish society of Picasso’s era, highlighting a regional ignorance fostered by the 16th-century government. This ignorance arose alongside an increase in government positions with high salaries, leading to a middle class disconnected from the understanding of production and capital. This disconnection resulted in a lack of initiative, creativity, and scientific curiosity. Such patronage allowed the state to exert authority, ensuring the
15. John Cage, Silence: Lectures and Writings (London: Boyars, 1987).
. Gaston Bachelard, The Poetics of Space (New York: Penguin Books, 2014), 6.
“Balad” in Arabic translates to “country” and is used in this context to mean “home.”
middle class’s dependence and alignment with state institutions, perpetuating traditional approaches to religion and nationalism.18 This scenario fostered stagnation, evident in the absence of curiosity and initiative, mirroring the control mechanisms in Omani society. Researcher Ali Al-Rawahi notes that societies with greater freedoms and electoral representation are likely to experience historical shifts that can propel societal advancement. He suggests that social movements and political parties act as chronological markers, documenting changes and influencing societal dynamics, thus transforming mere work into purposeful activity and countering values like consumption, surrender, and choicelessness.19
Similarly, the political climate profoundly influences social life, stifling the emergence of political or social movements and fostering an institutionalized silence. This silence, mandated by state institutions, censors any attempts at differentiation, be it through writing, media, or any societal contributions. Saudi writer Ahmed Hakeel, in “Paths and Cities,” reflects on this enforced silence, noting it’s not the tranquillity that’s problematic but the enduring of it without introspection, which might lead to a passive engagement with time or an inward focus devoid of broader narratives. He contrasts this with city life, where the abundance of external stimuli fosters engagement and change. Reflecting on Hakeel’s insights, one might question how much Muscat aligns with this concept of a city.20 Can its tranquillity prompt a reconnection with the past, and is such retrospection beneficial if it doesn’t conflict with modern progress? Yet, there’s a risk that this enforced calm could alienate Muscat’s inhabitants, shaping them in profound ways and potentially hindering adaptability and change.
In an interview with Dr. Yasser Elsheshtawy, Professor of Architecture at Columbia University in New York about his book published by Routledge Publishers entitled “Temporary Cities: Resisting Transience in Arabia”, different communities in Gulf cities are seen as living in these cities temporarily, and that is only the social side of the matter, while the physical side is that Gulf cities were designed to be temporary and not long-lasting. Furthermore, expatriate workers, particularly those with limited incomes, do not have clear legal rights, despite their role in the existence of these cities. However, these workers are forced to feel the immediacy of staying in this place by these practices, not only that, but these temporary structures become in a sense the embodiment of cities that will disappear with any upcoming crisis.21 There are, however, some differences between Muscat and the Gulf cities, both of which should be treated with great caution and sensitivity. In the
18
rest of Gulf cities, modernity is based on rejecting history, and we may appear, at some point, to oppose this notion, until that model becomes accepted. It may be necessary to reconcile the past and present, and to look carefully at the present problems, as well as the importance of confronting them rather than waiting for violent or coercive events to cause change, “Historical obsession shapes the sense of life of the educated bourgeoisie.” In order for us to understand our relationship to this place, we must understand our relationship to its history.
Reiner Stach writes about the history of Prague, where Kafka grew up, and how it was inhabited by two groups of Germans and Czechs, Czechs who thought they were just visitors for a period of time. Thus, they lag behind the Germans in terms of modernity at the time, “what tourists see as a mysterious bouquet of symbols and slogans engraved on buildings and architectural styles, is not considered by the city’s residents as magic, but rather lines of continuous conflicts, even with the conditions of a rapidly evolving capital, it reminds him that he lives in an urban conflict area. What comes to his head from the past of this city are not ghosts or expressions of magic, but rather social struggles.”22 However, it seems that this type of conflict in our city has not been mentioned until now and we have not recognized it. Muscat seems to be an ideal place, with its simple face that has not yet been engulfed by huge buildings, with its vast and empty spaces, like the football fields scattered throughout the country, and with even simple equipment, be it on the beaches, or in the desert. But in Muscat, why do we choose those places and not others? I am reminded of a passage that I read from Marcel Proust’s famous novel “In Search of Lost Time” in which he says in the discussion of the arts of war: “A battlefield that has not been and will not be, over the centuries, a single battlefield. And if it was a battlefield, it was because it combined some conditions in the geographical location, geological nature, and even defects that would impede the opponent (such as a river, for example, cutting it into two parts) that made it a battlefield that suffices the purpose. It was, then, and it will always be. You do not set up a painting workshop by taking refuge in any room, and you do not make a battlefield by taking refuge in any place. There are places already lined up.”23
The intersection of lives in Muscat’s public spaces raises intriguing questions about collective experiences and ownership. The convergence in these areas often stems from tension, particularly noticeable in a society experiencing a period of rigidity, where emotional expression seems curtailed. Institutions, appearing stoic and detached, actually grapple with a pervasive indifference as they attempt to foster environments conducive to expression and interaction. Michel Foucault’s perspective on
John Berger, Success and Failure of Picasso (New York: Random House, 1980).
19 Ali Al Rawahi, Marx in Muscat: Researches on the Physical Structure, Distribution of Wealth, and the Historicity of Laws (Beirut, Lebanon: Jadawel S.A.R.L, 2017).
20 Ahmad Hakeel, Muruq Wa-Mudun (Hawalli, Kuwait: Sufya, 2019).
21 Yasser Elsheshtawy, Temporary Cities: Resisting Transience in Arabia (London: Routledge, Taylor & Francis Group, 2019).
22. Reiner Stach and Shelley Laura Frisch, Kafka: The Early Years (Princeton: Princeton University Press, 2017), 116.
23. Marcel Proust and Mark Treharne, In Search of Lost Time, vol. 3, 7 vols. (London: Penguin, 2003).
power — not as centralized but as a network of unseen forces — resonates profoundly in this context, suggesting that no public space remains untouched by institutional influence.24 In Muscat, the interplay of forces, shaped by circumstance yet imposingly strict, begs reflection on the shared significance of place, a meaning yet to be fully grasped.
We should heed the echoes of a bygone era where people congregated to witness events, directly engaging with unfolding narratives, a practice increasingly rare in today’s mediated world. This direct engagement, where news and public interest were propelled by word of mouth and direct observation, suggests a vital, communal approach to understanding and participating in the city’s life. By sharing stories, whether in barbershops, beauty salons, or common gathering places, we may inch closer to the essence of Muscat, continually rediscovering the city we inhabit.
24 Michel Foucault and Alan Sheridan, Discipline and Punish: The Birth of the Prison (London: Penguin Books, 2020).
Chapter II Transitions
Urban & Community Morphogenesis
Muscat: Continuity and Change
Neighbourhood: From Wadi Adai to Al Khoud
Urban Program: Harvest Commons
Muscat’s architecture and urban planning is deeply rooted in local traditions, reflecting the socioeconomic activities and environmental conditions of the region. Before the oil’s discovery, the compact urban structure promoted community interaction and utilized indigenous materials and methods, signifying a sustainable approach to the harsh desert environment.
Post-oil, Muscat experienced rapid urbanization and modernization, necessitating a shift in urban planning policies that focused on infrastructure development, zoning regulations, and comprehensive master planning to support the growing urban population and economic diversification.
The regulations impact was multi-scalar, the case studies of Wadi Adai and Al Khoud neighbourhoods illustrate the challenges of rapid and unplanned urban development. This analysis reveals how such growth has impacted social, political, and cultural dimensions, leading to systemic negligence and deteriorating living conditions.
The design delves into posing critical questions on how architecture can foster community interaction and integrate traditional elements into modern designs. The design outlines objectives and constraints in designing community-focused and culturally resonant spaces, emphasizing the importance of using local materials, incorporating green spaces, and enhancing community engagement through design.
Before the discovery of petroleum, Muscat was deeply rooted in traditional architectural norms, with a strong reliance on local industries like fisheries, commerce, and agriculture, shaping the urban landscape significantly. The region’s rich historical and cultural heritage influenced the development of settlements around essential natural resources and strategic points for trade and defence. The urban structure was compact, promoting community interaction and social cohesion.25
The architecture and urban design of pre-petroleum Muscat were modest and integrated traditional souks, mosques, and residential areas as core urban elements. The architectural style reflected the region’s climate and cultural practices, utilizing local materials and methods to adapt to the desert environment, like using the wind-tower to as a cooling system. This organic urban planning evolved over time to meet the community’s needs, signifying a closely-knit society focused on sustainability and resilience in the challenging desert context.26
https://doi.org/10.1016/j.egypro.2017.05.044.
“Middle East Centre Archive, St Antony’s College.” Oxford College Archives. https://oac.web.ox.ac.uk/middle-east-centre-archivest-antonys-college.
27. Mahbubur Rahman, “Three Decades of Omani Architecture: Modernisation, Transformation and Direction,” Journal of Research in Architecture & Planning 2003, no. 01 (December 2003): 52-68. https://doi.org/10.53700/jrap0212003_5.
During the 16th century, the Portuguese invasion impacted Muscat’s urban form, introducing significant architectural and urban changes that are still identifiable today. The Portuguese era marked the construction and adaptation of many key features in Muscat, with Albuquerque describing the city as a vibrant trade hub. The subsequent decline in the 19th century saw Muscat lagging in socio-economic development due to its over-reliance on traditional sectors and the fragmentation caused by tribal divisions.27
28. Bernhard Heim, Marc Joosten, Aurel von Richthofen, and Florian Rupp, “On the Process and Economics of Land Settlement in Oman” Springer International Publishing (April 16, 2018). https://doi.org/10.1007/s41412-018-0066-7.
Before the oil era, Muscat’s social structure was characterized by traditional tribal systems that influenced all aspects of life, from settlement patterns to governance. Tribal leaders played crucial roles in the community, with tribal affiliations shaping the socio-economic and political landscape. The society was marked by strong communal ties, with a collective approach to resource management and decision-making.28
The discovery of oil brought significant transformations, catalysing urbanization and modernization, and altering Muscat’s urban and social frameworks. However, the legacy of its pre-oil era—marked by traditional urban forms, tribal structures, and a focus on communal living—continues to influence the societal fabric and urban landscapes of Muscat.
2.1 Muscat: Continuity and Change
1.2.1 Muscat Pre Oil
Figure 12: Historical Cartography: Muscat City Map, 1972
Noor Alkamali, Najwa Alhadhrami, and Chaham Alalouch, “Muscat City Expansion and Accessibility to the Historical Core: Space Syntax Analysis,” Energy Procedia 115 (2017).
25. Jeremy Jones and Nicholas Ridout, A History of Modern Oman (New York: Cambridge University Press, 2015).
26. Salma Samar Damluji, The Architecture of Oman (Reading: Garnet Publishing, 1998).
Figure 13: Historical Perspective: Life in Muscat Before Oil Discovery Through Archival Photos
Post Oil & Changes Urban Planning Policies
Following the discovery of oil, Muscat underwent a significant transformation, marked by rapid urbanization and modernization, which was propelled by the burgeoning economic prosperity. This new era necessitated a paradigm shift in urban planning policies to support the expanding urban landscape and its associated needs.29 A major focus was placed on the development of modern infrastructure, with substantial investments directed toward enhancing roads, utilities, and public services to support the growing urban populace. The expansion and improvement of transportation networks, alongside increased access to basic amenities, were central to this developmental thrust, aiming to elevate urban mobility and the overall quality of urban life.
In tandem with infrastructure development, Muscat witnessed a strategic shift toward formalized land use planning. The implementation of zoning regulations marked a move to regulate urban expansion and promote efficient utilization of land resources.30 Such regulations were instrumental in delineating distinct zones for residential, commercial, and industrial uses, prospecting to foster a more organized and coherent urban development.
29.Terence Clark, “OMAN: A Century of Oil Exploration and Development,” Asian Affairs 39, no. 3 (November 2008), ISSN: 0306-8374 (Print), 1477-1500 (Online) https://www.tandfonline.com/loi/raaf20 30 Steffen Wippel, Regionalizing Oman: Political, Economic and Social Dynamics (Dordrecht: Springer Netherlands, 2013).
Figure 14: Institutional Evolution: Development of Architectural and Urban Planning Bodies, 1970-2020
Khalfan Al Shueili, “Towards a Sustainable Urban Future in Oman: Problem & Process Analysis (Muscat as a Case Study)” (PhD diss., Mackintosh School of Architecture, Glasgow School of Art, 2015).
31. Aurel von Richthofen, “Spatial Diversity and Sustainable Urbanisation in Oman” (Dr. Ing. diss., ETH Zurich, March 2019). https://doi.org/10.24355/dbbs.084-201901220928-0.
The era also saw the advent of comprehensive master planning, which aimed to organize urban growth in a systematic manner. These master plans were pivotal in outlining strategies for land use, transportation, housing, and environmental conservation, ensuring that urban development was both structured and aligned with broader development goals.
The drive toward economic diversification significantly influenced urban planning strategies. By promoting sectors beyond oil and gas, such as tourism, manufacturing, and services, urban planning policies began to reflect a broader economic vision, supporting infrastructure and development initiatives that catered to a diversified economic base.31
Collectively, these changes in urban planning policies post-oil discovery in Oman underscored a comprehensive shift toward modernization, sustainability, participatory planning, and economic diversification. These shifts were crucial in navigating the challenges posed by rapid urban growth and leverage the opportunities of economic transformation, thereby shaping the contemporary urban landscape of Muscat.
Since 1958: Muscat Development Department
Figure 15: Demographic Mapping: Distribution of Main Arab Tribes Around Muscat
“India Office Records and Private Papers.” Qatar Library https://www.qdl.qa/get-highlighted-words/81055/ vdc_100157213849.0x000095.
JebelSeyho
32 Sonja Nebel and I. Urban Oman: Trends and Perspectives of Urbanisation in Muscat Capital Area (Zürich: LIT Verlag GmbH & Co. KG Wien, 2016).
Figure 16: Procedural Analysis: Plot Acquisition and Government Services Diagram
Hamad Al Gharibi, “Urban Growth from Patchwork to Sustainability” (PhD diss., Technische Universität Berlin, January 2015). https://doi.org/10.14279/depositonce-4314.
some areas, even those over twenty years old, lack basic amenities like water distribution or waste treatment facilities.
Historically, plot allocation faced inconsistencies, with periods of backlog and surges in distribution, influenced by procedural and technical adjustments. The introduction of housing benefits and loans for low-income families and rural housing developments indicates a broader government effort to address housing needs across different societal segments.
The land lottery system contributes to unsustainable urban sprawl, necessitating high resource consumption and promoting car-based mobility. The absence of land management and taxation exacerbates issues like land speculation. The government’s strategy, while intending to provide equitable land access, often results in plot allocation in areas distant from economic centres, challenging the system’s efficacy and transparency.33
Tribal affiliations significantly influence social and urban organization, with historical settlement patterns reflecting tribal territories. The persistence of tribal identities and bonds continues to shape economic, political, and social dynamics, influencing modern urban settlement
Weidleplan and Muamir. Regional Plan for
Municipality Boundary
Urban Area Boundary Boundary of M.O.D. and Airport Town Center (Urban Area) District Center (Urban District) Special Center
33 Wolfgang Scholz, “Appropriate Housing Typologies, Effective Land Management and the Question of Density in Muscat, Oman,” Sustainability 13, no. 22 (2021): 12751 https://doi.org/10.3390/su132212751.
34 Bernhard Heim, Marc Joosten, Aurel v. Richthofen, and Florian Rupp, “Land-allocation and clan-formation in modern residential developments in Oman,” City Territory Architecture 5, no. 8 (2018). https://doi.org/10.1186/s40410-018-00846.
35 Mamdouh Shouman, “Deserts In The City: White Land And Regime Survival In The Gulf” (PhD diss., Georgia State University, 2017). https://doi.org/10.57709/11180049.
patterns and possibly undermining centralized land allocation efforts. The government’s initiative, while fostering a mixed modern society, must contend with the deep-rooted tribal structure that influences the citizens’ preferences and decisions in land allocation and urban development.34
Comparative studies, such as those by Shouman (2017), highlight the broader Gulf region’s challenges with land speculation and urban planning, emphasizing the need for a nuanced understanding of Muscat’s unique context.35 The land lottery system’s implications on housing affordability and market dynamics underscore the interconnectedness of urban planning, social structures, and economic policies in shaping the urban future.
Figure 17: Urban Planning: Twin-City Development Plan with Focus on New Urban Centres
Muscat Region, Structure Plan and Housing Study for Muscat Area, 1991.
Figure 18: Architectural Heritage: Significant Buildings in Old Muscat According to Makiya Plan
Makiya Associates, “Muscat City Planning - Proposed Preservation Study” (working paper, 1972).
1.2.4 Governance and Urban Planning Strategies
From 1970, Muscat witnessed remarkable transformations in urban planning, marking milestones in the city’s development journey. These changes reflect an evolving urbanization narrative, where strategic spatial planning played a crucial role in transitioning from traditional settlement patterns to a future-oriented urban planning paradigm.
In the late 1960s and early 1970s, Muscat and Muttrah began to modernize, with the Greater Muttrah Development Plan by John R. Harris and Partners initiating a structured urban planning approach. This period saw Muscat evolve from a cluster of traditional settlements to a city with a vision for the future, emphasizing modern facilities and services. The Harris plan, flexible in nature, considered various developmental paths for Muscat, aiming to balance its historical essence with its emerging roles in governance, culture, and tourism. 36
By 1972, the involvement of the Swedish firm VIAK further refined urban planning in Muscat, focusing on detailed zoning and regional
37. Khalfan Al Shueili, “Towards a Sustainable Urban Future in Oman: Problem & Process Analysis (Muscat as a Case Study)” (PhD diss., Mackintosh School of Architecture, Glasgow School of Art, 2015).
38. Belgacem Mokhtar, “Modern Transformations in the Urban Social Structure in Muscat City,” Journal of Arts and Social Sciences [JASS] 5, no. 1 (2014): 5. https://doi.org/10.24200/jass.vol5iss1pp5-20.
development, stretching from Sidab to Seeb. The same year, Makiya Associates Consultants drafted a comprehensive master plan, which integrated conservation efforts with urban development, emphasizing Muscat’s architectural heritage preservation.37
Throughout the 1980s and 1990s, urban planning efforts like the Capital Area Structure Plan and the Muscat Regional Plan, developed by Llewellyn-Davies Weeks, Weidleplan, and Muamir, focused on integrated land use policies and human resource mobilization.38 These plans advocated for a poly-central development model, moving away from concentrated urban growth to a more distributed framework, laying the groundwork for Muscat’s modern urban landscape.
Parallel to these strategic planning initiatives, Muscat experienced diverse urban growth patterns, including the emergence of secondary urban centres, ribbon development, and scattered development. The construction of new infrastructure like the dual-carriageway from Muttrah’s Corniche to Ruwi and the Sultan Qaboos Highway facilitated urban linkage and expansion but also brought challenges like traffic congestion and the commercialization of land uses.
Figure 19: Urban Studies: Expansion of Urban Density in Muscat
Fred Scholz, Muscat Then and Now: Geographical Sketch of a Unique Arab Town (Berlin: 2014).
R. Harris, Muscat and Greater Mutrah Development Report (London: John R. Harris Architects, 1970).
Figure 20: Satellite Imagery of Urban and Road Network Development
Sonja Nebel and I. Urban Oman: Trends and Perspectives of Urbanisation in Muscat Capital Area (Zürich: LIT Verlag GmbH & Co. KG Wien, 2016).
Number
Suq (for men)
Environmental and geographical constraints further complicated urban planning, especially in low-income areas, necessitating significant investments in infrastructure. By the 2000s, the introduction of the Oman National Spatial Strategy (ONSS) and later, the Greater Muscat strategy, aimed to guide sustainable development while preserving Oman’s cultural and environmental assets.39
The evolution of urban centres like Bosher, Seeb, and the growth corridors like Ruwi-Qurum-Khuwair-Athaiba, illustrate Muscat’s transition into a city of multiple urban nodes. This transformation was supported by infrastructure developments like the Muscat Express-way, aimed at improving mobility and addressing traffic bottlenecks.40
Overall, Muscat’s urban planning history and its urban expansion patterns highlight a gradual shift from ad-hoc development to strategic, holistic urban planning. These efforts aimed at sustainable growth, balancing modernization with cultural and environmental preservation, and addressing the challenges of rapid urbanization.
39 Naima Benkari, “Urban Development in Oman: An Overview,” WIT Transactions on Ecology and the Environment (2017). https://doi.org/10.2495/sdp170131. 40 Aurel von Richthofen, “No Urban Desert! Emergence and Transformation of Extended Urban Landscapes in Oman,” in Ruralism - The Future of Villages and Small Towns in an Urbanizing World (2016), 256-267.
Figure 22: Comparative Urban Study: Settlement Structures in Muscat Before and After 1970
Wolfgang Scholz, “Appropriate Housing Typologies, Effective Land Management and the Question of Density in Muscat, Oman,” Sustainability 13, no. 22 (2021): 12751
Figure 23: Long-Term Urban Strategy: Muscat Governorate Regional Spatial Strategy, 2040
Ministry of Housing and Urban Planning, National Spatial Strategy, Regional Spatial Strategy, Muscat Governorate. Extended Executive Summary 2020.
Background and Context: The evolution of Wadi Adai from an industrial base to a residential hub exemplifies the consequences of rapid urbanization devoid of a strategic and holistic plan. The area’s transformation, primarily driven by the construction activities related to Mina Qaboos port, showcases how unplanned growth can disrupt socio-economic stability and pose enduring challenges for residents. The decision to relocate displaced families to Wadi Adai inadvertently resulted in a unique amalgamation of industrial, residential, and governmental zones, revealing inherent tensions and discrepancies in urban planning methodologies.
Displacement and Resettlement: The narrative of Wadi Adai’s urban transformation is marked by the abrupt displacement of residents during the expansion of Ruwi hospital, highlighting the inhumane aspects of uncontrolled urban sprawl. The hasty and poorly organized resettlement process, coupled with insufficient housing funds, reflects a systemic disregard for marginalized community welfare, illustrating the dire consequences of neglecting the rights and dignity of displaced populations amidst rapid urbanization.
Physical Development & Urban Planning: The urban trajectory of Wadi Adai, significantly shaped by the Ministry of Land, reveals the complex and sometimes contradictory nature of urban planning. The ministry’s approach, lacking in community engagement, resulted in a uniform yet architecturally diverse landscape, a paradoxical outcome of the uniform plot size requirements and dense development mandates. However, the absence of clear guidelines for building style, height, and car mobility considerations indicates a policy focus on immediate housing needs over comprehensive, sustainable urban development.
Living Conditions: The living standards in Wadi Adai highlight the adverse consequences of inadequate urban planning, with residents grappling with substandard infrastructure, health risks, and compromised safety. The neighbourhood’s layout, characterized by poor road conditions and insufficient basic services, has led to detrimental health and social outcomes, emphasizing the need for a more responsible and human-centric approach to urban development.
2.2 Neighbourhood: From Wadi Adai to Al Khoud
2.2.1 Wadi Adai
Figure 24: Time-Lapse Architectural Study: Wadi Adai First House in 1976 and 2002
Fred Scholz, Muscat Then and Now: Geographical Sketch of a Unique Arab Town (Berlin: 2014).
Figure 25: Urban Design: Wadi Adai Neighbourhood Plan
Commercial Residential Wadi
Perceptions & Stigmatization: Wadi Adai’s image as a locality for disadvantaged groups has had profound implications on its residents, affecting their social interactions and perpetuating a cycle of stigma and exclusion. The enduring societal biases against the neighbourhood’s inhabitants, particularly immigrants and labourers, have had tangible impacts on their lives and opportunities, calling for a more inclusive and empathetic urban planning perspective that addresses these deep-rooted prejudices.
Response to Challenges: Despite various initiatives by Omani authorities to address housing challenges in Wadi Adai, the measures have fallen short of addressing the core issues comprehensively. The absence of essential services and the logistical challenges posed by the neighbourhood’s isolation underscore the need for an integrated approach to urban planning that transcends mere physical development, aiming to enhance overall living conditions, infrastructure, and social integration within the community.
Wadi Adai’s central communal area, with a mosque, a school, and several underutilized commercial establishments, does not provide the welldesigned public spaces needed for community activities. The area to the north is relegated to car parking, while the expansive but arid western wadi is neglected. The settlement’s alleyways, too narrow for communal gatherings, have been re-purposed for car parking in the absence of adequate facilities.
Despite these limitations, the communal spaces in Wadi Adai play a crucial role in the social fabric of the community. They foster a complex network of social interactions among the residents, even though potential sites for social infrastructure are overlooked due to uncertainties about their ownership.
Figure 26: Urban Space Limitations: Inappropriateness of Narrow Alleys for Communal Activities
Analysis of Wadi Adai
Figure 27: Community Space Analysis: Design and Utilization of Central Communal Areas
The lack of communal spaces significantly diminishes pedestrian activity, with most residents opting for vehicular transport. This observation underscores the pressing need for enhanced infrastructure to transform existing and potential areas into vibrant centres for community life, thus improving social cohesion and interaction within Wadi Adai. Such changes could mitigate the current dual-use of communal areas for social engagement and sanitation, addressing the nuanced challenges of community life in the area.
Reflecting on Wadi Adai’s history, its socio-economic struggles are rooted in the displacement of its original settlers, predominantly free labourers, to this once remote locale. This historical backdrop is manifest in the neighbourhood’s deteriorating housing and overall maintenance.
Nonetheless, Wadi Adai exhibits a remarkable resilience. The survival of businesses in the central area, despite their dilapidated condition, signifies ongoing commercial activity that serves the local populace. The continuity of these shops, though in an uncertain state, reflects the community’s adaptability to its socio-economic environment.
The concept of urban stigma is relevant to Wadi Adai, given its lower economic status and the living conditions there, influencing its reputation. Yet, the community facilities and collective experiences of its residents illustrate a neighbourhood’s capacity to adapt and evolve in response to its challenges.
In summary, Wadi Adai’s experience is marked by socio-economic stigma and infrastructural deficiencies. However, the community’s enduring spirit of resilience is evident. The neighbourhood’s adaptation, through the development of communal facilities and shared experiences, demonstrates a profound ability to adjust and thrive, even amidst adversity.
Figure 28: Land Use Strategy: Car Parking Utilization of Northern Open Areas
Figure 29: Unused Urban Spaces: The Case of the Western Wadi
Figure 30: Spatial Representation: Axonometric View of Wadi Adai Neighbourhood
Figure 31: Aerial Perspective: Drone Photography of Wadi Adai Neighbourhood
Background and Context: The metamorphosis of Al Khoud, once an isolated landscape, into a burgeoning community epitomizes Oman’s urban evolution across social, political, and economic dimensions. Located 50 kilometres from Muscat’s core, Al Khoud initially suffered from an absence of fundamental infrastructure and amenities. This transformation was ignited by the resettlement of displaced families in 1984, incorporating various ethnic groups like Baloch, Arabs, and Africans. The unexplained segmentation of these ethnicities into colour-coded wings, such as the Yellow Wing for Baloch, unveils the intricate underlying tensions characterizing the area.
Displacement and Resettlement: The forced relocation of families from Muscat’s fringes to Al Khoud symbolizes the push and pull of urban growth. This 50-kilometre shift to a secluded locale was marked by systematic segregation into ethnic-based “wings,” indicating governmental directives that overlooked cultural identities. Resistance from certain tribes resulted in governmental conflicts, demolitions, imprisonments, and palpable inequalities. Particularly affected were fishermen and farmers, who were compelled to depend on governmental assistance, altering their social
standing .Interviews with residents suggest that the displacement’s ethnic segmentation might have stemmed from latent intergroup tensions. While some individuals capitalized on new opportunities, others lost traditional livelihoods, which forced them into reliance on state aid. The forced removal triggered opposition, particularly among Arab tribes, culminating in governmental conflicts.
Physical Development & Urban Planning: Family sizes and assigned “wings” shaped Al Khoud’s architectural planning and construction, though the reasoning behind such determinations remains ambiguous. Absence of specific building regulations or reasons for dense development underscore this lack of clarity.
While the construction of a university acted as a catalyst for urbanization, the absence of strategic oversight led to disparities and inequitable growth across zones. An initial deficiency in infrastructure exposes a disconnect between urban planning and residents’ necessities. Underutilized vast plots between houses indicate untapped potential to rejuvenate the area.
2.2.2 Al Khoud
Figure 32: Urban Vacancy: Aerial View of Empty Plots in Al Khoud
Figure 33: Social Housing Analysis: Distribution by “Wing” Colour in Al Khoud
Living Conditions: Initially, Al Khoud was marked by primitive living conditions, including a dearth of roads and essential services. The gradual development of amenities contributed to a prolonged low quality of life, mirroring societal apathy toward the displaced populace. Housing constraints dictated by wings and familial sizes further infringed on individual choices.
Perceptions & Stigmatization: Al Khoud was rife with stigmatization, especially in areas like the Yellow Wing, inhabited by the Baloch population. Unemployment and drug abuse became sources of prejudice, with urban stigma echoing this community’s experiences. The perception of housing for disadvantaged citizens led to social marginalization, exposing deeper societal stratifications and imbalances.
Response to Challenges: The government’s response to Al Khoud’s challenges was twofold. While they offered some support, such as affordable housing schemes and financial aid from the Oman Housing Bank, there remained a deficit in essential services and significant hurdles in accessing employment and shopping areas. A punitive approach, evident in forced relocations and imprisonments, contrasts with sporadic responsiveness.
In Al Khoud, shared spaces like central squares and alleys serve multiple roles, demonstrating a complex interplay between abandonment and resourcefulness. These areas, often left empty and underutilized, nonetheless acquire significance and utility. Their neglected state sometimes leads to alternative uses, such as refuse disposal. Yet, this lack of formal development hasn’t hindered their adaptation for communal activities, highlighted by scenes of children playing football and women setting up informal snack zones.
The impact of these spaces on Al Khoud’s community interaction is profound and vital. Even though these areas weren’t intentionally designed for socialization, residents have re-purposed them as venues for community bonding and interaction. The spontaneous adaptation of these areas for play and social gatherings reflects an adaptive community, signalling a deepseated need for designed social infrastructures. Such grassroots utilization of space underlines a critical message for urban planners and policymakers: the inherent human necessity for communal spaces and the potential benefits of intentionally cultivating them.
Figure 34: Community Engagement: Using Empty Spaces as Football Fields
Analysis of Al Khoud:
Figure 35: Front Offset Usage for Snack Sales
Socioeconomic diversity in Al Khoud spans various ethnic groups, each with distinct backgrounds and current realities. The East African Community, for instance, includes educated individuals in sectors like petroleum and construction, contrasting with other ethnicities engaged in traditional occupations like farming and fishing. Challenges like displacement and job loss have led some groups to depend on government support, casting a shadow of drug-related stigmatization over certain communities, exacerbated by incidents like the theft and illicit use of medical supplies from a local clinic.
Notably, community-oriented design is deficient in Al Khoud, with essential services and shops inconveniently distant from the neighbourhood’s heart. The inhabitants’ tendency to congregate in any available open space signals a dire need for strategically designed communal areas. This adaptation of open spaces for social functions further highlights the inadequacy of current infrastructures and points to the community’s unfulfilled social aspirations.
The utilization of space in Al Khoud offers insights into the neighbourhood’s collective identity and the ways different ethnic groups adapt to their environment, influenced by their unique cultural norms and practices. These spatial behaviours, from the use of front porches to practices of gender segregation, are not arbitrary but are deeply ingrained in the community’s diverse social fabric. The physical setting of Al Khoud doesn’t just accommodate these cultural practices; it fosters a shared communal experience, promoting unity and coexistence among its diverse residents.
Figure 36: Urban Agriculture: Front Offset Conversion to House Gardens
Figure 37: Community Space Utilization: Hosting Wedding Parties in Empty Spaces
Figure 39: Aerial Documentation: Drone Photo of Al Khoud Neighbourhood
Design Questions:
How can architecture promote community interaction and cohesion in Muscat’s social housing?
What methods allow the integration of traditional Omani architectural elements into inclusive designs?
In what ways can architectural designs integrate agriculture to reflect multi-ethnic community diversity?
Objectives:
Develop infrastructure that focuses on community engagement and social cohesion.
Preserve and celebrate local cultural identity and construction heritage.
Innovatively use vacant spaces to meet community needs. Improve the displaced population’s public spaces through enhanced design. 1. 2. 3. 4.
2.3 Urban Program: Harvest Commons
Figure 40: Family Activities: Farming Date Palm Trees Sandra Piesik, Arish: Palm-leaf Architecture (London: Thames and Hudson, 2012).
Figure 41: Adaptive Reuse: Farming in Neglected Urban Alleys
The concept of urban revitalization presented seeks to transform gardening into a collective endeavour, leveraging the historical depth of traditional palm tree cultivation practices. It envisions re-purposing open urban spaces as essential components of the community’s social fabric, thereby enriching the public realm.
Figure 42: Urban Design Strategy: Definition and Implementation Process
1. Select Experimental Sites
Intervention Border Definition
Buffer Zone Designation
The proposed design articulates a cohesive architectural vernacular, envisioned as a dynamic instrument for modular transformation. It meticulously outlines a strategy for spatial organization that pre-emptively identifies zones optimally suited for future enhancements. This foresight ensures that the architectural proposal remains pertinent and adaptable over time.
Figure 43: Vernacular Architecture Integration: Social Infrastructure Development
Incorporating elements of social infrastructure, the design reveres local materiality and architectural traditions, thereby fostering a deeper communal bond with the locale’s cultural legacy. These components transcend mere utility; they resonate with the area’s indigenous architectural motifs, fortifying the community’s ties to its ancestral roots.
Figure 43: Vernacular Architecture Integration: Social Infrastructure Development
A novel reinterpretation of the traditional wind tower stands out, reimagined as a versatile space that could function as a communal nexus or a repository for farm yields. This feature exemplifies the creative amalgamation of time-honoured practices with modern-day exigencies.
Figure 44: Structural Relationships: Social Infrastructure and Date Palm Trees
Figure
The scheme introduces a centralized communal space, augmented by shaded zones and adaptable seating configurations. Drawing inspiration from local architectural lexicons, these aspects are articulated in a simplified style, underscoring accessibility and the potential for duplication. This design philosophy not only encourages community interaction but also presents a template that can be seamlessly adapted and replicated across various locales, fostering a broader impact on urban social dynamics.
Figure 46: Social Infrastructure Focus: Central Element in Urban Design
Interlude II
Do I dare disturb the universe?
Distraction, as Walter Benjamin articulates, is an intrinsic component of urban life, paralleling the indispensability of technology in our contemporary existence. The phenomenon of distraction, akin to various modalities of influence, emerges as a dynamic confluence of factors, not necessarily orchestrated by a singular entity, yet vividly emblematic of the capitalist urban landscape. This dynamic has led to a scenario where individuals, perhaps unwittingly, become caught in activities that immerse them in preferred forms of distraction, effectively enslaving them to a process that seeks to divert their attention from pressing tragedies.
The allure of distraction is not confined to mundane or trivial quests; it has infiltrated into the domain of arts and entertainment, shaping their trajectory in contemporary society. The populace’s willingness to engage with artistic works, even those with a cliché plot, underscores a collective yearning for experiences that provide a temporary relief from self-awareness and the rigours of daily life. This inclination towards entertainment that facilitates a form of escapism reflects a broader cultural shift, where art and entertainment serve not only as sources of pleasure but also as vehicles for psychological detachment and reflection.
Muscat presents an image of stoicism and reticence, which is palpably reflected in its theatrical endeavours, predominantly characterized by an inclination towards symbolism. This artistic preference, manifest in the city’s recent theatrical productions and festivals, may suggest a tendency towards introspection and abstraction, potentially at the expense of more dynamic or varied cultural expressions.
The scenario of Omani cinema, particularly as encapsulated in the works of Abdullah Habib, demonstrates a circumscribed cinematic discourse. While Habib’s films, mostly short ones created during his educational stint in the United States, explore recurring themes of nostalgia, childhood, and urban transition, there’s a discernible limitation in thematic diversity and narrative innovation. The repetitive focus on specific themes may underscore a constrained cultural dialogue or a reluctance to venture into uncharted artistic territories.
Crossroads
Furthermore, Habib’s analysis in “Small Keys, Vast Skies” introduces a critical perspective on the interrelation between Oman’s cultural scene and its historical and institutional frameworks. While providing valuable insights, this narrative also hints at a cultural milieu that might be overly tethered to state institutions, potentially stifling creative freedom and innovation. The portrayal of Omani cinema as a tool for perpetuating societal taboos or conforming to Orientalist expectations raises concerns about the industry’s autonomy and its capacity to challenge or redefine cultural norms and narratives.
Turning to architecture, which Walter Benjamin identifies as a quintessential art form experienced collectively and often in a state of distraction, Muscat’s architectural landscape appears to be markedly simplistic. The city’s layout, characterized by a primary artery flanked by secondary streets, and the parallel configuration of the beach corniche to public thoroughfares, suggests a utilitarian approach to urban planning that might overlook the potential for more engaging or inspiring architectural endeavours.
Moreover, the fate of several significant structures from the 1980s in Muscat warrants a critical examination of the city’s architectural and cultural stewardship. The demolition of the Abdullah bin Abada Mosque in Qurum, the transformation of the Oman Trade Centre in Ruwi, once a pioneering commercial hub, into a forgotten entity, and the replacement of the historically significant Rahma Hospital with a commercial edifice—all reflect a potentially disconcerting trend toward commercialization and modernization at the expense of preserving cultural and architectural heritage. Similarly, the underutilization of the Al Midan area, which harbours potential as a vibrant downtown core, and the overshadowing of Beit Oman, once a towering symbol of Omani ambition, further underscore a possible neglect of architectural assets that could contribute to a richer urban tapestry.
The concept of the city as an animate arena for artistic expression underscores the symbiotic relationship between urban life and creativity. Paul Dobraszczyk’s assertion that architecture is a form of art that brings the imaginary into tangible reality invites us to contemplate how built environments influence and reflect cultural narratives. In this context, the city transcends its physical boundaries to become a canvas for artistic and cultural projections.
Walter Benjamin’s commentary on film further elucidates the role of art in expanding our understanding of urban existence. He posits that film, by capturing and reflecting the minutiae of daily life, offers a lens through which we can explore and comprehend the broader socio-cultural forces at play in our environments.
According to Benjamin, without this reflective mirror, the mundane aspects of urban life might feel like confinements, but through film, they are revealed as integral components of a larger, dynamic human experience. Film, therefore, not only documents but also interrogates and interprets the urban experience, contributing to a collective understanding and appreciation of the city as a living, breathing entity shaped by and shaping its inhabitants.
Narrative and Architecture in Re-imagining Muscat
In Muscat, the importance of forging new narratives or re-imagining the city by critically engaging with its existing depictions must be emphasized. This endeavour resonates with Paul Dobraszczy’s insights on the necessity for narrative in conceptualizing the future. According to Dobraszczy, envisioning future scenarios is intrinsically linked to the narratives we construct, which encompass metaphorical, ethical, aesthetic, and contemplative elements. These narratives do more than merely forecast; they actively mould our engagement with and understanding of future possibilities.
From Dobraszczy’s perspective, architecture transcends its physical form, evolving into a complex web of relationships and significances. This re-imagining suggests that interactions with architectural forms are laden with narrative value, positioning each edifice as a chapter in the city’s broader narrative tapestry.
The convergence of art and urbanity, particularly in the Muscat context, unveils the potential for artistic endeavours to cultivate a ‘politics of imagination.’ Through the creation and critical reception of art, there emerges a dialogue with the city’s identity and its prospective paths, enabling a participatory shaping of its political and cultural contours.
Consequently, city architecture should be perceived as an integral component of the urban cultural ecosystem, paralleling the significance of the arts, literature, and music in assessing urban life quality. These elements collectively inform and shape the lived experience of the city, contributing to a holistic understanding of its vitality and liveability. The essence and value of urban life are multifaceted and interwoven with the city’s physical and cultural fabric.
Challenging Stagnant Imagination
The architectural imagination, much like other artistic domains, is profoundly reliant on historical context for inspiration and direction. It draws from a reservoir of cognitive and emotional
experiences accumulated over time, which shapes its creative direction and aligns its aspirations with the spatial and cultural needs it aims to fulfil. In architectural practice, this imaginative engagement is manifested in the city’s architecture, which not only defines the character of public spaces but also their accessibility and the city’s broader identity.
The interplay between architectural imagination and other art forms, including visual arts and photography, raises pertinent questions about their roles in enhancing the public sphere. Are these artistic expressions contributing to a richer, more engaged public domain, or are they merely self-replicating entities disconnected from the communal and cultural context? The value of these arts extends beyond their aesthetic appeal, serving as a lens through which the city’s identity, heritage, and future possibilities are interrogated and re-imagined.
The dynamism of imagination, as it engages with various challenges, plays a transformation role in shaping reality. Paul Dobraszczy articulates this concept by emphasizing that imagination possesses an inherently political nature, thriving only when liberated from constraints. This political aspect of imagination underlines its potential to question, critique, and propose alternatives to the existing order.
Delving into the state of dormant imagination necessitates an exploration of its historical catalysts and the complexities involved in tapping into these inspirational reserves. The past, with its rich tapestry of events and narratives, serves as a fertile ground for stimulating imagination. Yet, accessing and leveraging this historical depth can be fraught with difficulties, especially when the past itself is entangled with issues that hinder the free exercise of imagination.
The assertion that all human actions, including the imaginative process, are imbued with political significance, suggests that the surrounding political context can either nourish or stifle imaginative freedom. In this light, the political environment becomes a crucial determinant of how imagination is expressed and realized. For instance, satire, a potent form of artistic expression that utilizes wit to critique and provoke thought, often finds itself marginalized or suppressed in contexts where freedom of thought and expression faces constraints.
This suppression of imaginative and critical faculties is frequently a result of systemic and directed forces which may operate subtly or overtly, essentially enact a form of violence against the imagination, constraining its potential to challenge and re-
imagine societal norms and realities. Acknowledging this dynamic is crucial for understanding the relationship between imagination and power, and the role of creative expression in contesting and reshaping our understanding of the world.
Fear of Scrutiny and the Perpetuation of Violence
The reluctance to confront certain problematic aspects of our reality may stem, as Hannah Arendt suggests, from a recognition that we have contributed to their existence and now find them too daunting to address or rectify. This avoidance can manifest as denial or passivity, allowing time to dictate the course of change, often without the deliberate, radical actions like revolution or rebellion that can precipitate significant transformation. This inertia risks perpetuating the status quo, leaving societal structures, visions, and the public sphere stagnant, unable to adapt or evolve in response to changing needs or crises. The concerning aspect of this inertia is the vulnerability it creates, making societies susceptible to external shocks or forced transformations, whether from natural events or global shifts.
The normalization of violence by authorities, is not always overt or directly oppressive but can be subtle, manifesting through various institutional and systemic mechanisms. These tools of power are not always recognized as forms of violence but are methods through which control is maintained and resistance is suppressed. Arendt’s analysis urges a deeper examination of these mechanisms, challenging us to look beyond the apparent manifestations of violence and power to understand the underlying structures that enable and perpetuate them.
Understanding these dynamics is essential for dissecting the role of authority in shaping societal norms and behaviours and for recognizing the potential for change that lies in addressing not just the symptoms of violence and power but their root causes and manifestations. This approach calls for a critical examination of how power is exercised and normalized within our societies and how it might be contested or redirected towards more equitable and just ends.
The delineation of violence within societal structures, as articulated, reveals a subtle yet pervasive exercise of power that extends beyond physical aggression, reflecting Hannah Arendt’s nuanced understanding of authority and control. One form of this nuanced violence is the mediation in employment and the allocation of privileges, which systematically undermines the value of humanities degrees and perpetuates class stratification. This mechanism not only devalues an entire academic discipline
but also cements societal divisions, curbing social mobility and intellectual pluralism.
The bureaucratic architectures within government institutions exemplify another dimension of violence. Arendt’s depiction of bureaucracy as the “rule of no one” underscores the diffusion of accountability across a labyrinthine network, engendering a hierarchical and impersonal framework that often stifles individual agency and change. This bureaucratic entanglement can induce a sense of futility, thwarting efforts to initiate reform or navigate the system effectively.
Moreover, the encroachment on the autonomy of educational institutions marks a significant assault on the bedrock of free and critical thought. The imposition of external security measures within academic environments can stifle dissenting voices and curtail academic liberty, thereby eroding the foundation upon which critical scholarship and inquiry stand.
The dynamics of leadership selection within institutional hierarchies underscore a preference for compliance over competence, where obedience is traded for authority. Such a system sidelines innovative and capable individuals, fostering an environment of conformity and mediocrity. This leadership culture not only dampens potential for change and innovation but also perpetuates a cycle of passive acceptance and intellectual stagnation.
The phenomenon of violence manifests as a complex, bidirectional force, not merely enacted by the perpetrator but also potentially adopted by the victim. When individuals, particularly citizens who perceive themselves as victims of systemic violence, , frustration and aggression can emerge as responses to this perceived helplessness and injustice. This reaction is not lost on the authorities, who, while anticipating and preparing for such responses, often fail to address the deeper, resultant issues.
This neglect leads to an insidious form of suppressed violence that can permeate personal and domestic spheres, catalysing aggression and exacerbating issues like domestic violence and mental health disturbances. This cycle of violence and counter-violence, driven by a feeling of powerlessness, illustrates a broader spectrum of violence that extends beyond the immediate interaction between an oppressor and their direct victim. It speaks to a systemic issue where the very structure of power and authority perpetuates a cycle of violence that manifests in various, sometimes unexpected, forms within society.
According to Hannah Arendt, governments often frame their use of violence as a necessary action for the greater public good, thereby obscuring the true nature of violence and diminishing the public’s legitimate fears regarding its use. This rationalization creates a dissonance within society, muddling perceptions of violence and its implications. The idea that such violence, justified under the guise of public interest, can significantly alter and influence societal behaviour and attitudes is profoundly troubling.
An individual’s refusal to resort to violence or to suppress the free expression of ideas, even in the face of widespread acceptance or indifference to state-justified violence, stands as a testament to the commitment to freedom and ethical principles. Yet, the challenge emerges when the broader societal narrative, influenced by authority or the allure of aligning with power, dismisses or undermines these principled stances. The dilemma intensifies when individuals who align with or appease authority figures become instruments of that very authority, exerting control over others, particularly over those who dare to challenge or criticize through their expressions.
This scenario not only highlights the perpetuation of violence within the power dynamics of ruler and ruled but also reflects a deeper, more insidious form of violence that infiltrates personal identity and self-perception. Such violence does not foster improvement or constructive change; rather, it entrenches itself within societal structures and individual consciousness, perpetuating a cycle of control and submission. The critical reflection on these dynamics emphasizes the necessity to resist the normalization of violence and to uphold the principles of freedom and integrity, even in the face of pervasive contrary forces.
Returning to the Past and its Necessity
Revisiting the past is essential for shaping our understanding of life and our creative expressions, including art and forms of diversion. However, when this past is intertwined with violence, it hampers our ability to engage with our heritage meaningfully, creating a sense of detachment from it. The Dhofar Rebellion, a significant event in Oman’s history, exemplifies this disconnect when contemporary engagement with the past is censored or skewed. The prohibition of Abdul Razak Al Takriti’s book “Twister of the Sands: The Dhofar Rebellion” underscores a broader reluctance to confront uncomfortable historical truths, as the act of banning reflects an intent to control the narrative and perception of past events.
Majid Al Dohani’s work in “In the History of Arabism, Critical Readings in the Margins of Time and Place” sheds light on the necessity of acknowledging and examining historical events like the Dhofar Rebellion to grasp the complexities of Oman’s political history. The authorities’ efforts to obscure such chapters of history denote a fear of the past’s potential to challenge the present narrative and reveal the vulnerabilities in their constructed legitimacy.
This suppression of historical inquiry is not merely about controlling the narrative; it is a significant impediment to cultural and intellectual growth. The development of critical, reflective art and discourse relies heavily on the freedom to explore and interrogate history in its entirety. Without this freedom, art remains superficial, and society is deprived of the lessons that a nuanced understanding of the past can provide. The call to revisit and engage with history is a call for a deeper, more meaningful interaction with our cultural and political identity, enabling us to craft more informed and insightful futures.
A Call for Imagination and Action
The city, standing at a pivotal junction between imagination and violence, encapsulates a rich and complex interplay where the forces of creativity and coercion are deeply entwined. It presents itself as a fertile expanse ripe for artistic exploration and intellectual liberation, where the power of imagination can vividly transform the urban fabric, instilling it with vitality and dynamism. Here, artists, thinkers, and the broader citizenry are endowed with the potential to metamorphose the urban environment into a resonant reflection of their collective aspirations, dreams, and narratives, thereby elevating it to a pinnacle of cultural innovation and richness.
Yet, within the same urban confines lurks the pervasive shadow of violence. This violence extends beyond the physical, permeating the structural foundations of the cityscape, manifesting in the suppression of free expression, sidelining of alternate perspectives, and gradual erosion of communal spaces dedicated to open, unbridled discourse.
This intricate dance between imagination and violence within the city’s bounds accentuates a profound struggle for its very essence and future direction. The overarching challenge is to nurture an urban atmosphere that champions creativity while staunchly resisting the advances of violence, ensuring a civic space where diversity in thought and expression is not only acknowledged but celebrated. Here, the confrontation with the
past must be forthright and fearless, and the envisioning of the future imbued with optimism and inclusivity. In this context, the transformation power of art cannot be overstated; it transcends mere reflection of societal norms to become an instrumental force in challenging entrenched beliefs, igniting change, and charting a course toward a more inclusive and vibrant urban existence. Such a vibrant environment empowers artists and intellectuals to craft narratives that echo with authenticity and resonate with profound depth, heralding a new era of Omani art that is as dynamic as it is introspective.
There is an unequivocal call to action and imagination, urging Omanis to assert their narrative sovereignty and engage in artistic creation that transcends mere aesthetics to provoke thought, stir dialogue, and instigate transformation. This advocacy for a cultural renaissance where art serves as a conduit for meaningful conversation and change beckons Omanis to harness their creativity, articulate their varied experiences, and play an active role in moulding the cultural and artistic contours of their society and, by extension, their nation’s future.
Bibliography:
Benjamin, Walter. The Work of Art in the Age of Mechanical Reproduction. London: Penguin Books, 2008.
Dobraszczyk, Paul. Future Cities: Architecture and the Imagination. London: Reaktion Books, 2019.
Arendt, Hannah. On Violence. New York: Harcourt, Brace & World, 1970. Habib, Abdullah. Small Keys, Vast Skies. Muscat: National Cinema Production, 2015.
Al Dohani, Majid. In the History of Arabism: Critical Readings in the Margins of Time and Place. Muscat: Omani Historical Association, 2017.
Chapter III Dynamics
Unfolding Typological Patterns
Kaleidoscope: Muscat’s Architectural Tapestry
House: Dwelling Through Culture
Typological Program: Adaptive Living
Muscat’s architecture embodies a dynamic conversation between traditional values and contemporary demands, reflecting the city’s rich cultural, historical, and environmental contexts. The evolution of Muscat’s architectural landscape began with structures designed to combat the arid heat, utilizing local materials and traditional designs, which evolved over time to incorporate elements influenced by colonial history and modern needs, such as minimalist façades and internal courtyards, without forsaking the Omani/ Islamic aesthetic. In the modern context, Muscat strives to maintain its architectural heritage while integrating modern elements, ensuring the city’s urban fabric remains unique and culturally vibrant.
In neighbourhoods like Wadi Adai and Al Khoud, personal and cultural identities significantly shape residential architecture, as seen in the Al Harthi and Al Badi residences. These homes adapt their spaces to reflect cultural practices and familial needs, incorporating traditional and modern elements to support multigenerational living and gender-specific roles. The broader architectural strategy in Oman, termed “Adaptive Living,” merges traditional Omani design principles with modern living requirements to create flexible and sustainable living spaces. This approach aims to foster a sense of community, personal well-being, and environmental consciousness, setting a new standard for Omani housing that respects cultural heritage while embracing modern innovation and sustainability.
47: Archival Collection: Muscat Architectural Language
“Middle East Centre Archive, St Antony’s College.” Oxford College Archives. https://oac.web.ox.ac.uk/middle-east-centre-archivest-antonys-college.
Muscat’s architectural tapestry, characterized by its minimalistic yet robust style, reveals a deep-seated alignment with the arid landscape it inhabits. The use of indigenous materials like gypsum, mud, stone, and palm fronds underscores a sustainable ethos and a strategic response to the local climate, epitomized by low-rise edifices with thick walls and diminutive windows designed to mitigate heat gain and promote cooling.41 Such architectural decisions resonate with Muscat’s environmental context while echoing the city’s historic socio-economic vectors, including trade and defense, thereby weaving a rich narrative of place and identity.
The architectural lexicon of Muscat also narrates tales of colonial encounters, with Portuguese and British influences infusing new stylistic and spatial dimensions into the urban fabric.42 Yet, Muscat’s essence—an amalgam of indigenous traditions and adaptive innovations—remained unaltered, integrating foreign elements without eroding its own architectural identity. This synthesis is particularly noticeable in the waterfront zones, where hybrid architectural forms emerged, yet seamlessly merged with Muscat’s vernacular landscape.
41 Salma Samar Damluji, The Architecture of Oman (Reading: Garnet Publishing, 1998).
42 Jeremy Jones and Nicholas Ridout, A History of Modern Oman (New York: Cambridge University Press, 2015).
43. Rahman, M. Mahbubur. “Contemporary Architecture in Oman: in Search of an Identity.” Paper presented at the XXX IAHS World Congress on Housing, University of Coimbra, Portugal, 2002.
Transitioning into the contemporary epoch, the latter half of the 20th century heralded a phase of architectural introspection and innovation in Muscat, marrying traditional design principles with modern imperatives. This era saw the emergence of minimalist façades and contextually adapted elements like recessed windows and internal courtyards, reflecting a continuity of Muscat’s architectural lineage while catering to evolving urban needs.43
Amidst the rapid urbanization post-oil boom, Muscat embarked on a conscientious journey to preserve its architectural integrity against the tide of globalized styles. The residential architecture from the 1980s and 1990s exemplifies this endeavour, striving to embed Omani/Islamic aesthetics within the modern idiom, thereby safeguarding a unique cultural ambiance.
Presently, the heightened valorization and conservation of Muscat’s architectural heritage underscore a collective commitment to recognizing and perpetuating the city’s historical identity.
3.1 Kaleidoscope: Muscat’s Architectural Tapestry
3.1.1 Historical Layers and Cultural Dynamics
Figure
3.1.2 Muscat’s Architectural Evolution: A Typological Inquiry
In the vibrant tapestry of Muscat’s urban development, residential architecture plays a pivotal role, narrating the city’s journey through the interplay of tradition and modernity. It unfolds the nuanced dialogue between historical architectural practices and contemporary design imperatives, elucidating how Muscat’s homes embody a deep respect for cultural heritage while adapting to modern living standards and sustainability concerns.
Muscat’s architectural identity is profoundly anchored in the use of local materials such as stone, mud, and wood, echoing a commitment to ecological sustainability and a connection to the region’s historical building practices. These materials, chosen for their natural compatibility with the local environment, offer thermal insulation and durability, while also imparting a sense of continuity with Muscat’s architectural lineage. In modern Muscat residences, these traditional materials are often complemented or reinterpreted with modern technologies, enhancing their functional qualities while maintaining their cultural significance.44
Figure 48:
a) Residence complex: (1) Nadir House (2) Muzna House (3) Al-Budinah School
Figure 48:
b) Nadir House Section
Figure 48: c) Nadir House Axonometric View
44. Zubair, Mohammad. Oman’s Architectural Journey. Compiled by Patricia Groves. Muscat: Bait al Zubair Foundation, 2013.
Central to the spatial organization of traditional Muscat residences are courtyards and open spaces, which facilitate not only family and community interactions but also provide essential passive cooling in the arid climate.45 These spaces, historically the heart of the home, continue to feature prominently in contemporary Muscat residences, albeit re-imagined to suit modern lifestyles. They serve as versatile areas that link the indoors with the outdoors, providing serene and cool environments for relaxation and socializing while still adhering to traditional principles of privacy and environmental control.
The integration of elements such as wind towers (Barjeel) in modern designs pays homage to traditional methods of natural ventilation, a testament to Muscat’s architectural ingenuity in climate adaptation. While contemporary interpretations of these features may vary in form and material, their essence—a deep-rooted understanding of the local environment— remains a guiding principle in Muscat’s architectural evolution.
Modern Muscat residences also exhibit a thoughtful adaptation of mashrabiyyahs, transforming these intricately carved wooden screens into contemporary elements that continue to provide privacy, light control,
45. Soheir Hegazy. “Continuity and Change of Muscat House - Influencing Factors and Responses.” International Journal of Advanced Research 3, no. 9 (September 2015): 95–107. https://doi.org/10.21474/IJAR01/539.
46. Soheir Hegazy. “Cultural Sustainability between Traditional and Contemporary Omani Residences – a Comparative Case Study.” European Journal of Sustainable Development 4, no. 2 (2015). https://doi.org/10.14207/ejsd.2015.v4n2p185.
and ventilation. Similarly, the application of Islamic geometric patterns and ornamentation in contemporary settings underscores a reverence for Muscat’s cultural and artistic heritage, infusing modern spaces with historical significance.
Spatial layouts in Muscat’s residential architecture have evolved to reflect changing societal norms and family structures, yet they retain a fundamental respect for cultural traditions. Modern homes often exhibit contemporary spatial arrangements but continue to distinguish between public, semi-public, and private zones, a reflection of enduring cultural values around hospitality and family privacy.46
By weaving together traditional materials, spatial principles, and environmental strategies with modern design and technology, Muscat’s residential architecture stands as a vibrant reflection of the city’s identity. It is a narrative of adaptation and continuity, where the past is not merely preserved but is actively engaged in a conversation with the present, shaping living environments that are culturally resonant, environmentally responsive, and adaptively modern.
Figure 49: Traditional Residential Design: Al-Kharjiya House. a) Ground Floor.
Figure 49: Traditional Residential Design: Al-Kharjiya House. b) First Floor.
Figure 49: Traditional Residential Design: Al-Kharjiya House. c) Southwest Elevation.
Figure 49: Traditional Residential Design: Al-Kharjiya House. d) Section
of allocated housing plots (in 1000)
Figure 51: Societal Impact: Land Allotment on Housing Typology and Family Structure
Scholz, Wolfgang. “Appropriate Housing Typologies, Effective Land Management and the Question of Density in Muscat, Oman.” Sustainability 13, no. 22 (2021): 12751. https://doi.org/10.3390/su132212751.
3.1.3 Family Dynamics and Architecture in Muscat
The architectural typology of Muscat residences is a reflection of the evolving family structures within the region, showcasing a transition from extended to nuclear family living arrangements.47 This shift in domestic architecture is not merely a change in physical structure but also a manifestation of the evolving social fabric and family structure as well as the family dynamics in Muscat.
Historically, the architectural design of Muscat homes was deeply intertwined with the extended family model, characterized by large communal spaces that facilitated interaction and cohabitation among extended family members. These traditional dwellings were designed to support a collective lifestyle, with features that promoted familial unity and interdependence, reflecting the cultural values of the time.
47 Remali, Adel M., Ashraf M. Salama, Florian Wiedmann, and Hatem G. Ibrahim. “A Chronological Exploration of the Evolution of Housing Typologies in Gulf Cities.” City Territory Architecture 3 (2016). https://doi.org/10.1186/s40410-016-0043-z.
48. Al-Hashmi, Sultan M. “The Effect of Urbanization and Modernization on Family Structure in Oman.” Master’s thesis, Portland State University, 1991. https://doi.org/10.15760/etd.6007.
In contemporary Muscat, as family structures have gradually shifted towards nuclear arrangements, this change is distinctly mirrored in the architectural typology of residential buildings. Modern Muscat homes increasingly prioritize privacy and individual space, catering to the needs of smaller, nuclear family units.48 This transition is particularly evident in urban areas, where space is at a premium and lifestyle changes have influenced a move towards more segmented and private living spaces.
49. Beeman, William O. “Gulf Society: An Anthropological View of the Khalijis—Their Evolution and Way of Life.” In The Persian Gulf in History, 147159. Palgrave Macmillan, 2009. https://doi.org/10.1057/9780230618459_8.
The evolution of Muscat residential architecture is indicative of a broader societal shift, reflecting changes not only in family structures but also in cultural practices and social norms.49 While modern Muscat homes may adopt contemporary design principles and materials, they frequently retain elements that reference traditional architecture, symbolizing a continuity of cultural identity amidst change.
Figure 50: Privacy Analysis: Courtyard Houses Salma Samar Damluji, The Architecture of Oman (Reading: Garnet Publishing, 1998).
In the vibrant community of Wadi Adai, the local architecture vividly embodies the cultural heritage of its residents, playing a crucial role in their identity formation within a new setting. This cultural imprint is most evident in the unique spatial adjustments residents make to align their living spaces with their cultural values and necessities.
Within Wadi Adai, homes are characterized by a distinctive synthesis of architectural modifications and rational use of space. Irrespective of their original designs, these homes are custom-fitted, mirroring the specific desires and cultural conventions of the inhabitants. Such modifications, including the transformation of courtyards and rooftops into communal areas, foster shared cultural experiences and embed the residents’ cultural identity into their domestic spaces.
3.2 House: Dwelling Through Culture
3.2.1 Al Harthi Residence
Figure 53: Government Housing: Original Floor Plan of Wadi Adai Social Housing Unit, 1970s
Figure 54: Resident Alterations: Wadi Adai Social Housing Additional Structure, Early 1990s
Illustrating this cultural and spatial customization is the story of a homeowner who expanded his residence by acquiring a neighbouring plot. This expansion allowed for considerable enhancements, such as an enlarged kitchen, a new dining area, an expanded bedroom, and spaces allocated for gardening and parking. Significantly, part of this additional space is reserved for his eldest son, reflecting the East African tradition of the eldest son staying home to assist the parents in their later years. This thoughtful spatial planning underscores the community’s skill in merging functional living needs with cultural values, showcasing how Wadi Adai residents personalize their spaces to honour cultural traditions while meeting their living requirements.
Hence, Wadi Adai’s residential architecture serves as a testament to the creative interplay between cultural heritage and spatial design. Homes are not merely living quarters but are expressions of cultural identity, adapted to enhance communal life and sustain cultural practices. The instance of the homeowner expanding his property exemplifies this integration of cultural values and spatial needs, portraying how Wadi Adai’s residents thoughtfully adapt their environment to cherish and live out their cultural heritage.
Figure 55: Continuous Modification: Further Development in Wadi Adai Social Housing
3.2.2 Al Badi Residence
In Al Khoud, the design and layout of residential units are aligned with the residents’ cultural values and daily needs, reflecting an adherence to Arab cultural norms. The architectural modifications within these homes go beyond mere structural changes; they are imbued with cultural meanings, particularly in the allocation of space based on gender roles. For example, positioning the kitchen at the back of the house, accessible via a corridor, is a design choice that signifies more than spatial organization. It delineates a cultural division of roles, assigning the rear and the kitchen to women, while the front, the guest house and garage, is considered the man’s domain. This architectural arrangement is a physical manifestation of traditional gender roles, influencing both the use and perception of space within these homes.
Moreover, the customization of homes to include amenities like a special needs-friendly bathroom reflects the community’s commitment to family inclusivity and care, particularly evident in adjustments made to accommodate an elderly family member’s post-surgery requirements. This addition is a testament to the cultural value placed on family unity and intergenerational living.
Figure 56: Initial Design: Original Floor Plan of Al Khoud Social Housing, 1990s
Figure 57: Resident Contribution: Additional Structure in Al Khoud Social Housing, Early 2000s
10m 10m
The spatial configuration within Al Khoud’s homes also hints at the area’s ethnic and cultural diversity. In districts with East African and Baloch residents, the traditional gender-based spatial divisions are less marked, indicating a different cultural approach to space utilization and communal living.
Exploring the residential designs in Al Khoud unveils a deliberate integration of cultural values into architectural elements. The strategic placement of kitchens and the inclusion of family-oriented features like special needs bathrooms exemplify how homes are adapted to resonate with and support the cultural and familial ethos of the residents. These modifications are not just functional; they are a reflection of deeply ingrained cultural and social norms, illustrating how physical spaces are tailored to uphold and perpetuate the community’s cultural identity and familial values.
Figure 58: Ongoing Adaptations: Further Modifications in Al Khoud Social Housing
Typological Program: Adaptive Living
Design Questions:
How can traditional Omani architectural principles be reinterpreted to foster flexible and adaptable living spaces that respond to the modern inhabitant’s evolving needs?
In what ways can the integration of communal spaces and private living areas within a typological intervention enhance community connectivity and personal well-being?
What strategies can be employed to ensure that the reconfiguration of housing units both preserves and innovatively expresses Omani cultural heritage, while also promoting environmental sustainability?
3.3
Figure 59: Architectural Typology: Omani Courtyard House Study
Objectives:
To create a dynamic residential environment that allows for personalization and adaptation, reflecting the changing needs and preferences of its occupants.
To ensure that the redesigned living spaces honour and integrate Omani architectural traditions, particularly focusing on elements like courtyards and thick walls, adapted for contemporary relevance and environmental sustainability.
To establish a model of housing that contributes to the broader goals of energy efficiency and ecological sensitivity, using materials and methods that align with sustainable practices.
Figure 60: Deconstruction Study: Basic Spaces of a House
Figure 61: Spatial Reconfiguration into Courtyard House Typology
The necessity of adapting traditional Omani architectural layouts calls for a meticulous integration of inclusive design principles, aiming to cater to the diverse needs of the population while preserving Oman’s cultural heritage. This adaptation, through a typological intervention, seeks to revamp the social fabric by incorporating local strategies for optimal land use and redefining conventional housing morphologies to prioritize flexibility and adaptability.
Figure 62: Architectural Detail: Courtyard and Living Spaces Interaction
Figure 63: Construction Techniques: Rammed Earth Layers in Courtyard Houses
This architectural intervention involves de-constructing and reconfiguring the basic elements of housing units to create a variety of formations, introducing a dynamic concept of communal living that adapts to residents’ changing needs and encourages personalization and a sense of ownership. The re-imagined layouts, whether clustered or linearly arranged, maintain spatial harmony and feature a central courtyard, a traditional element that fosters community interaction and connectivity.
Figure 64: Spatial Arrangement Variations: Courtyard House Typology
Figure 65: Spatial Harmony: Courtyard Typology Arrangements
The intervention also draws on traditional design elements, such as thick walls for thermal insulation and courtyard configurations to maximize plot efficiency, reinterpreting these features to suit modern needs while maintaining architectural integrity. Ultimately, this approach not only offers flexible, adaptable housing solutions but also establishes a new model for community living, grounded in the historical and cultural context of Omani architecture.
Figure 66: Architectural Visualization: Views of Courtyard Houses
This comprehensive dissertation embarks on a detailed exploration of urban development within Muscat, delving into the city’s planning and architectural paradigms with a focused lens on the experiences of low-income communities. Through an exhaustive amalgamation of case studies, theoretical insights, and empirical fieldwork, this study unveils the intricate layers and dynamics of urban transformation in a city that uniquely juxtaposes tradition with modernity.
The inception of Muscat’s urban planning strategies in the 1970s, particularly through the case studies of Wadi Adai and Al Khoud, has had lasting implications on the city’s socio-spatial structure. These strategies, marked by their segregative tendencies, have disproportionately impacted low-income sectors, disrupting their connectivity to the vital economic and communal networks of Muscat’s core. This research not only casts light on these spatial strategies’ immediate effects but also probes their enduring impact on social cohesion and individual welfare.
Muscat’s narrative in urban development resists simplistic comparisons, offering a distinct context that enriches the global discourse on urban planning. The city’s unique historical and geographic backdrop provides fertile ground for innovative research, contributing novel perspectives to the study of urban planning in contexts divergent from Western norms.
The dissertation’s methodological rigour, blending comprehensive literature reviews, detailed typological analyses, and grounded fieldwork, facilitates a deep and holistic understanding of urban phenomena. Fieldwork in select locales within Muscat has been pivotal, anchoring theoretical discussions in the tangible experiences and stories of the city’s residents. These real-life insights render the study findings more poignant, offering a layered understanding of how urban planning policies translate into everyday urban life.
The research identifies critical gaps in the understanding and implementation of Muscat’s urban and social housing strategies, particularly noting a lack of consideration for their sociological impacts. The dissertation posits a more inclusive, community-centric urban planning model, advocating for the integration of marginalized groups into the planning discourse. This proposed shift is not merely corrective but visionary, suggesting a pathway to a more equitable and socially just urban future.
Looking forward, the dissertation emphasizes the transformation potential of community engagement and participatory design in the realm of urban development. By empowering Muscat’s residents to actively participate in shaping their environments, urban planners can foster spaces that genuinely reflect and accommodate the diversity of urban populations. This participatory ethos is posited as a cornerstone of sustainable urban development, advocating for a model where urban spaces are co-created with their inhabitants, ensuring relevance, vibrancy, and sustainability.
The synthesis of theoretical insights and practical strategies within this research provides a robust framework for addressing urban and typological challenges. The exploration into Oman’s social housing, with a spotlight on cultural sensitivity and adaptability, underscores the necessity for design processes that are inherently collaborative and responsive to residents’ cultural contexts. This approach not only promotes cultural resonance but also champions inclusivity and democratic engagement in urban planning.
The design proposals emerging from this research, particularly those tailored for Muscat, balance local specificity with broad applicability. This dual focus enables the research to offer actionable insights for Muscat while contributing to a global dialogue on urban planning. The comparative analyses of social housing strategies, underpinned by a deep understanding of urban typologies and spatial dynamics, provide a nuanced framework that informs both local practice and international scholarship.
In drawing to a close, this dissertation transcends its academic boundaries, proposing a re-imagined urban planning paradigm that is inclusive, participatory, and attuned to the cultural and social fabric of urban communities. It advocates for a future where urban development is not only about the physical shaping of cities but also about fostering communities that are engaged, empowered, and reflective of a shared urban identity. The findings and recommendations of this study resonate beyond Muscat, offering insights and strategies relevant to urban planners, policymakers, and communities globally, advocating for a shift towards more connected, responsive, and humane urban spaces.
In this expansive exploration of Muscat’s urban landscape, the dissertation provides a comprehensive and critical reflection on past and present urban planning strategies, advocating for innovative pathways toward a more inclusive, integrated, and sustainable urban future. The research not only deepens our understanding of Muscat’s urban fabric but also contributes valuable perspectives and tools to the broader field of urban studies, paving the way for future research and practice that embraces complexity, inclusivity, and community engagement in urban development.
List of Figures
Figure 1: Fort Architecture in Muscat: Fort Mirani and Fort Jalali, 1977
Figure 2: Geographic Mapping of Oman: Arabian Peninsula Location and Governorate Divisions
Figure 3: Socio-economic Insights: Fishermen at Seeb Beach, Muscat
Figure 4: Institutional Document: Social Protection Fund Profile
Figure 5: Architectural Dissemination: Social Housing Layouts by 2005
Figure 6: Architectural Documentation: Floor Plans and Sections of Early Social Houses in Muscat
Figure 7: Three-Dimensional Analysis: Axonometric View of a Social Housing Unit
Figure 8: Media Influence: Newspaper Coverage of Social Housing Distribution
Figure 9: Urban Development: Recent Social Housing Neighbourhood Projects
Figure 10: Standardized Housing Design: Pre-Approved Layout in the “Bank of Maps” Initiative
Figure 11: Urban Landscape Analysis: Muscat’s Infrastructure and Natural Elements
Figure 12: Historical Cartography: Muscat City Map, 1972
Figure 13: Historical Perspective: Life in Muscat Before Oil Discovery Through Archival Photos
Figure 14: Institutional Evolution: Development of Architectural and Urban Planning Bodies, 1970-2020
Figure 15: Demographic Mapping: Distribution of Main Arab Tribes Around Muscat
Figure 16: Procedural Analysis: Plot Acquisition and Government Services Diagram
Figure 17: Urban Planning: Twin-City Development Plan with Focus on New Urban Centres
Figure 18: Architectural Heritage: Significant Buildings in Old Muscat According to Makiya Plan
Figure 19: Urban Studies: Expansion of Urban Density in Muscat
Figure 20: Satellite Imagery of Urban and Road Network Development
Figure 21: Strategic Planning: Development Timelines and International Assignments for Muscat
Figure 22: Comparative Urban Study: Settlement Structures in Muscat Before and After 1970
Figure 23: Long-Term Urban Strategy: Muscat Governorate Regional Spatial Strategy, 2040
Figure 24: Time-Lapse Architectural Study: Wadi Adai First House in 1976 and 2002
Figure 25: Urban Design: Wadi Adai Neighbourhood Plan
Figure 26: Urban Space Limitations: Inappropriateness of Narrow Alleys for Communal Activities
Figure 27: Community Space Analysis: Design and Utilization of Central Communal Areas
Figure 28: Land Use Strategy: Car Parking Utilization of Northern Open Areas
Figure 29: Unused Urban Spaces: The Case of the Western Wadi
Figure 30: Spatial Representation: Axonometric View of Wadi Adai Neighbourhood
Figure 31: Aerial Perspective: Drone Photography of Wadi Adai Neighbourhood
Figure 32: Urban Vacancy: Aerial View of Empty Plots in Al Khoud
Figure 33: Social Housing Analysis: Distribution by “Wing” Colour in Al Khoud
Figure 34: Community Engagement: Using Empty Spaces as Football Fields
Figure 35: Micro-Enterprise Development: Front Offset Usage for Snack Sales
Figure 36: Urban Agriculture: Front Offset Conversion to House Gardens
Figure 37: Community Space Utilization: Hosting Wedding Parties in Empty Spaces
Figure 38: Spatial Analysis: Axonometric View of Al Khoud Neighbourhood
Figure 39: Aerial Documentation: Drone Photo of Al Khoud Neighbourhood
Figure 40: Family Activities: Farming Date Palm Trees
Figure 41: Adaptive Reuse: Farming in Neglected Urban Alleys
Figure 42: Urban Design Strategy: Definition and Implementation Process
Figure 43: Vernacular Architecture Integration: Social Infrastructure Development
Figure 44: Structural Relationships: Social Infrastructure and Date Palm Trees
Figure 45: Urban Planning Scenario: Design Plan of an Experimental Location
Figure 46: Social Infrastructure Focus: Central Element in Urban Design
Figure 47: Archival Collection: Muscat Architectural Language
Figure 48: Residential Architecture: Nadir House Complex
Figure 49: Traditional Residential Design: Al-Kharjiyyah House
Figure 50: Privacy Analysis: Courtyard Houses
Figure 51: Societal Impact: Land Allotment on Housing Typology and Family Structure
Figure 52: Military Architecture: Defense Structures from the Portuguese Invasion Era
Figure 53: Government Housing: Original Floor Plan of Wadi Adai Social Housing Unit, 1970s
Figure 54: Resident Alterations: Wadi Adai Social Housing Additional Structure, Early 1990s
Figure 55: Continuous Modification: Further Development in Wadi Adai Social Housing
Figure 56: Initial Design: Original Floor Plan of Al Khoud Social Housing, 1990s
Figure 57: Resident Contribution: Additional Structure in Al Khoud Social Housing, Early 2000s
Figure 58: Ongoing Adaptations: Further Modifications in Al Khoud Social Housing
Figure 59: Architectural Typology: Omani Courtyard House Study
Figure 60: Deconstruction Study: Basic Spaces of a House
Figure 61: Spatial Reconfiguration into Courtyard House Typology
Figure 62: Architectural Detail: Courtyard and Living Spaces Interaction
Figure 63: Construction Techniques: Rammed Earth Layers in Courtyard Houses
Figure 64: Spatial Arrangement Variations: Courtyard House Typology
Figure 65: Spatial Harmony: Courtyard Typology Arrangements
Figure 66: Architectural Visualization: Views of Courtyard Houses
Bibliography
Al Gharibi, Hamad. “Urban Growth from Patchwork to Sustainability.” PhD diss., Technische Universität Berlin, January 2015. https://doi.org/10.14279/depositonce-4314.
Al-Hashmi, Sultan. “The Effect of Urbanization and Modernization on Family Structure in Oman.” Master’s thesis, Portland State University, 1991. https://doi.org/10.15760/etd.6007.
Al-Harthy, A. S. “Housing in Oman: An Investigation into Social Housing.” Paper presented at the World Congress on Housing, Coimbra, Portugal, September 2002.
Alkamali, Noor, Najwa Alhadhrami, and Chaham Alalouch. “Muscat City Expansion and Accessibility to the Historical Core: Space Syntax Analysis.” Energy Procedia 115 (2017). https://doi.org/10.1016/j.egypro.2017.05.044.
Al-Mamary, T. The Experience of Social Security in Oman. Oman: Ministry of Social Development, Sultanate of Oman, 2015.
Al Nasiri, Noura Khalifa Marzouq. “Planning, Policy and Performance: An Evaluation of the Effectiveness of the Social Housing Policy of Oman.” PhD diss., The University of Queensland, 2015, School of Geography, Planning, and Environmental Management.
Alnasiri, Noura Khalifa. “Evaluating Social Housing Adequacy in Oman.” Sultan Qaboos University, Sultanate of Oman, January 2016. https://www.researchgate.net/publication/311649834.
Al Rawahi, Ali. Marx in Muscat: Researches on the Physical Structure, Distribution of Wealth, and the Historicity of Laws. Beirut, Lebanon: Jadawel S.A.R.L, 2017.
Al Shueili, Khalfan. “Towards a Sustainable Urban Future in Oman: Problem & Process Analysis (Muscat as a Case Study).” PhD diss., Mackintosh School of Architecture, Glasgow School of Art, 2015.
Arendt, Hannah. On Violence. New York: Harcourt, Brace & World, 1970.
Bachelard, Gaston. The Poetics of Space. New York: Penguin Books, 2014.
Beeman, William O. “Gulf Society: An Anthropological View of the Khalijis—Their Evolution and Way of Life.” In The Persian Gulf in History, 147-159. Palgrave Macmillan, 2009. https://doi.org/10.1057/9780230618459_8.
Benkari, Naima. “Urban Development in Oman: An Overview.” WIT Transactions on Ecology and the Environment (2017). https://doi.org/10.2495/sdp170131.
Berger, John. Success and Failure of Picasso. New York: Random House, 1980.
Cage, John. Silence: Lectures and Writings. London: Boyars, 1987.
Clark, Terence. “OMAN: A Century of Oil Exploration and Development.” Asian Affairs 39, no. 3 (November 2008). https://www.tandfonline.com/loi/raaf20.
Damluji, Salma Samar. The Architecture of Oman. Reading: Garnet Publishing, 1998.
Dobraszczyk, Paul. Future Cities: Architecture and the Imagination. London: Reaktion Books, 2019.
Elsheshtawy, Yasser. Temporary Cities: Resisting Transience in Arabia. London: Routledge, Taylor & Francis Group, 2019.
Foucault, Michel, and Alan Sheridan. Discipline and Punish: The Birth of the Prison. London: Penguin Books, 2020.
Habib, Abdullah. Small Keys, Vast Skies. Muscat: National Cinema Production, 2015.
Hakeel, Ahmad. Muruq Wa-Mudun. Hawalli, Kuwait: Sufya, 2019.
Harris, J. R. Muscat and Greater Mutrah Development Report. London: John R. Harris Architects, 1970.
Hegazy, Soheir. “Continuity and Change of Muscat House - Influencing Factors and Responses.” International Journal of Advanced Research 3, no. 9 (September 2015): 95–107.
https://doi.org/10.21474/IJAR01/539.
Hegazy, Soheir. “Cultural Sustainability between Traditional and Contemporary Omani Residences – a Comparative Case Study.” European Journal of Sustainable Development 4, no. 2 (2015).
https://doi.org/10.14207/ejsd.2015.v4n2p185.
Heim, Bernhard, Marc Joosten, Aurel von Richthofen, and Florian Rupp. “On the Process and Economics of Land Settlement in Oman.” Springer International Publishing, April 16, 2018. https://doi.org/10.1007/s41412-018-0066-7.
Heim, Bernhard, Marc Joosten, Aurel v. Richthofen, and Florian Rupp. “Land-allocation and Clan-formation in Modern Residential Developments in Oman.” City Territory Architecture 5, no. 8 (2018). https://doi.org/10.1186/s40410-018-00846.
Ibrahim, Omer Ali, and Sonal Devesh. “Socio-economic Dynamics of Social Insurance in Oman: A Model Approach.” International Journal of Economics and Financial Issues 10, no. 2 (2020): 37-47.
https://doi.org/10.32479/ijefi.9058.
Jones, Jeremy, and Nicholas Ridout. A History of Modern Oman. Cambridge University Press, 2015.
Makiya Associates. “Muscat City Planning - Proposed Preservation Study” (working paper, 1972).
Ministry of Housing and Urban Planning. National Spatial Strategy, Regional Spatial Strategy, Muscat Governorate. Extended Executive Summary 2020.
Mokhtar, Belgacem. “Modern Transformations in the Urban Social Structure in Muscat City.” Journal of Arts and Social Sciences, 5, (2014): 5. https://doi.org/10.24200/jass.vol5iss1pp5-20.
National Centre for Statistics and Information. Statistical Yearbook, Issue 45-2016.
Nebel, Sonja, and I. Urban. Urban Oman: Trends and Perspectives of Urbanisation in Muscat Capital Area. Zürich: LIT Verlag GmbH & Co. KG Wien, 2016.
Piesik, Sandra. Arish: Palm-leaf Architecture. London: Thames and Hudson, 2012.
Proust, Marcel, and Mark Treharne. In Search of Lost Time, vol. 3, 7 vols. London: Penguin, 2003.
Rahman, M. Mahbubur. “Contemporary Architecture in Oman: in Search of an Identity.” Paper presented at the XXX IAHS World Congress on Housing, University of Coimbra, Portugal, 2002.
Rahman, Mahbubur. “Three Decades of Omani Architecture: Modernisation, Transformation and Direction.” Journal of Research in Architecture & Planning 2003, no. 01 (December 2003): 52-68. https://doi.org/10.53700/jrap0212003_5.
Remali, Adel M., Ashraf M. Salama, Florian Wiedmann, and Hatem G. Ibrahim. “A Chronological Exploration of the Evolution of Housing Typologies in Gulf Cities.” City Territory Architecture 3 (2016). https://doi.org/10.1186/s40410-016-0043-z.
Saleh, Emad F., and Hammoud bin Khamis Al-Nawfali. “Social Welfare Policy Programs in Oman Sultanate: Reality and Challenges.” Asian Journal of Research in Education and Social Sciences (2022). https://doi.org/10.55057/ajress.2022.4.1.21.
Scholz, Wolfgang. “Appropriate Housing Typologies, Effective Land Management and the Question of Density in Muscat, Oman.” Sustainability 13, no. 22 (2021): 12751. https://doi.org/10.3390/su132212751.
Shouman, Mamdouh. “Deserts In The City: White Land And Regime Survival In The Gulf.” PhD diss., Georgia State University, 2017. https://doi.org/10.57709/11180049.
Stach, Reiner, and Shelley Laura Frisch. Kafka: The Early Years. Princeton University Press, 2017.
von Richthofen, Aurel. “No Urban Desert! Emergence and Transformation of Extended Urban Landscapes in Oman.” In Ruralism - The Future of Villages and Small Towns in an Urbanizing World (2016), 256-267.
von Richthofen, Aurel. “Spatial Diversity and Sustainable Urbanisation in Oman.” Dr. Ing. diss., ETH Zurich, March 2019. https://doi.org/10.24355/dbbs.084-201901220928-0.
Weidleplan and Muamir. Regional Plan for Muscat Region, Structure Plan and Housing Study for Muscat Area, 1991.
Wippel, Steffen. Regionalizing Oman: Political, Economic and Social Dynamics. Dordrecht: Springer Netherlands, 2013.
Zubair, Mohammad. Oman’s Architectural Journey. Compiled by Patricia Groves. Muscat: Bait al Zubair Foundation, 2013.
Appendix I
Chronological Development of Social Housing Policies and Regulations
The Public Housing Law served as the foundation for the terms and conditions of social housing programs. It stipulated that the law applied to individuals with low incomes ranging from 30 Omani riyals to 75 Omani riyals per month during the application process. Middle-income individuals with monthly incomes exceeding 75 Omani riyals but not exceeding 200 Omani riyals were also included. The law defined a dwelling as a house to be constructed and purchased on designated land, which included the plot where the house was built. Beneficiaries made regular monthly instalments for a period of 20 years for low-income individuals and 15 years for middle-income individuals. Once the beneficiary paid off the loan, the housing was registered under their name.
The Social Housing Law replaced the Public Housing Law. Its articles focused on the establishment and promotion of social housing through the Ministry of Housing. This aimed to facilitate home-ownership based on specific eligibility criteria. The law specified that the income of the beneficiary should not exceed 3000 Omani riyals per year.
The Housing Assistance Program was introduced to extend support to citizens who did not meet the criteria for social housing. There was a regulation implemented by the Ministry of Social Security in order to assist low-income families which are covered by the Social Security Law with an annual income not exceeding 1,800 Omani riyals. The government provides up to 6,000 Omani riyals for house repairs, construction, or additions to existing homes when applying for assistance.
The Housing Loan Program for individuals with low-income was established as an alternative program to social housing and as a complement to the housing assistance program. These regulations allowed lending amounts of up to 15,000 Omani riyals without interest to citizens with monthly incomes between 130 Omani riyals and 250 Omani riyals. For craftsmen, their monthly income was determined by calculating the monthly average of their annual income to ensure it fell within the eligible range. Monthly instalments were set at 50 Omani riyals, and the repayment period could extend up to 25 years, provided the borrower did not exceed 60 years of age upon the final instalment. Craftsmen were required to provide an acceptable sponsor.
As per His Majesty Sultan Qaboos bin Said’s royal orders, all beneficiaries of social housing units constructed between 1973 and 1990 have been exempted from the remaining instalments that need to be paid.
In accordance with an order from His Majesty Sultan Qaboos bin Said, the Ministry of Transport and Housing has continued to provide interest-free loans and housing assistance to citizens. Applicants were required to make instalments of 25% of their income over a period of nine months after the project had commenced. The first instalment was due nine months after the project commenced. In order to ensure that the instalment payments would be made on time, mortgages were registered on the properties.
The limit on monthly income to qualify for assistance was adjusted to 129 Omani riyals, instead of 1800 riyals annually. As long as the applicant owns a plot of land, the applicant may be able to get assistance for the building of houses, as well as for repairs, additions, and reconstructions to existing houses.
The housing assistance limit was raised from 6,000 to 10,000 Omani riyals.
A special committee was formed for the purpose of dealing with all cases of the housing assistance program that are recorded in the system. About 26,000 families were included in this system, which was a combination of families that were unable to meet the eligibility requirements for the program, those that were undergoing review, and those who had been provisionally accepted into the program.
Housing assistance program beneficiaries were exempt from paying residential land fees as part of the program. It was decided that the income threshold for loan applicants would be adjusted to range between 130 and 250 Omani riyals during the application process, and would increase to a maximum of 400 Omani riyals on approval of the application. There have been adjustments to the housing loan limit, which has been set at 20,000 Omani riyals. In addition, the housing assistance limit has been adjusted to 15,000 Omani riyals.
Restrictions were imposed on housing unit sales until ten years had passed from the implementation date. As a result of the housing loan program, homes that were financed by the program could not be sold until the loan was completely repaid. Applicants who applied for assistance for building, renovating, adding onto, or rebuilding their houses were granted that assistance once, and it was limited to 20,000 Omani riyals at the most.
The Social Housing Law was issued, merging the conditions for obtaining a housing unit, housing assistance, and a housing loan into a single law. The law consist of four chapters:
General provisions and definitions governing the services provided under the law. Beneficiaries were exempted from paying title deed, selling, mortgaging, and mortgage redemption fees for the land or housing unit.
The formation of committees, consisting of at least five members appointed by the Minister, to study and distribute housing unit requests in the respective city.
The conditions for obtaining aid, including income criteria, which were delegated to executive regulations for further determination.
The law also prohibited disposing of the dwelling for ten years from its receipt and renting it without written approval from the Ministry.
Housing loan provisions, requiring a guarantor for a loan requests from private sector workers not covered by the Social Insurance Law, those who had been employed in the private sector for two consecutive years, or those working in another country.
The Social Housing Law expanded its scope to include widows, divorced women, women married to non-Omani citizens, siblings without families, families of prisoners serving sentences exceeding five years, and minor Omani children whose fathers had passed away and whose mothers held non-Omani nationalities. These individuals became eligible for housing units or housing assistance. The loan beneficiaries were expanded to include married or working women responsible for their children, widows with minor children, unmarried working women acting as sole provider for their families, and working women married to non-Omani citizens with minor children residing in Oman.
Muscat City Planning
The “Twin-City” Plan
Muscat City Planning
In response to these issues, in June 1972, His Majesty the Sultan of Oman sought the expertise of Makiya Associates, a renowned architectural and planning consultancy with an international reputation. Their task was to conduct an exhaustive survey of the existing city and propose strategies for both conservation and future development. The outcome of their efforts was a master plan that comprised valuable planning recommendations and legislative proposals for effective implementation. This comprehensive plan was presented in a detailed report, supplemented by a panel exhibition featuring photographs and drawings, visually depicting the current state of the city and the proposed alterations. The insights from this work, combined with the practical experience gained over several years as physical planners in Muscat, form the basis for this summary report.
The comprehensive study aimed to define Muscat’s position in the national and economic context, while also highlighting its role in the development of the expanding metropolitan region. It presented preliminary design and planning proposals for the physical expansion of the city complex and its districts, with particular attention to integrating new buildings within the existing fabric of the city to avoid unstructured growth. It emphasized the importance of preserving and enhancing the urban and environmental quality of the walled city’s architectural character. The study identified focal sites within the city wall and districts, proposed a central civic maidan as a dominant aspect of design and planning considerations, as well as suggested the potential for exploiting the natural resources of Sidab as a winter resort.
Furthermore, the study recommended using a system of one-way streets instead of street widening to manage vehicular traffic movements and car parking, while maintaining a pedestrian character to the city. It also focused on locating recreational grounds and green areas with distinct local character and proposed their integration within the city’s framework of open spaces. Additionally, the study underlined the significance of creating small rural clusters on the outskirts of the city and proposed existing mosques in the districts to serve as social nuclei for neighbourhood redevelopment. Lastly, the study stressed the need for a planned program of action following the adoption of the policy of preservation and strongly urged immediate action to strictly control the present uncontrolled growth of the city.
In summary, the study presented proposals and recommendations for its urban development, architectural preservation, traffic management, and integration of green spaces. The study emphasized the need for careful planning and preservation to maintain the city’s unique character while facilitating growth and development.
Physical Planning
In his physical planning proposal, Makiya indicates that the physical planning of Muscat necessitates a comprehensive consideration of the city’s role within the broader context of national planning, especially in light of the significant economic growth driven by oil discovery. The proposal claims that the development will exert substantial pressure on existing urban and rural areas to accommodate expensive infrastructure. Makiya emphasizes how it becomes imperative to establish the distinct
Overview on Muscat, 1970.
Districts outside the city wall of Muscat, 1970.
Makiya Associates. Working Report: Muscat City Planning. Proposed Preservation Study, 1972.
status and functions of cities and towns while ensuring they contribute effectively to the overall socio-economic development of the nation.
Muscat is marked by a growth axis along the highway connecting the two points. Within this region, the historic City of Muscat is of exceptional significance and should be accorded special attention. It serves as the capital of the Sultanate of Oman, holds ceremonial importance symbolizing national unity, contributes substantially to the national economy, and bears cultural heritage of paramount value. Makiya emphasizes that safeguarding the historical and cultural identity of Muscat is crucial, as it holds profound national significance.
To manage population growth strategically in Muscat, Makiya proposes that efforts should be directed towards planned development in areas like Ruwi and other viable locations to the west. By concentrating population growth in these clusters, the pressure on sub-areas, particularly the historic city of Muscat, can be alleviated, mitigating any adverse impact on its traditional character and national role.
While Muscat plays a vital role in the nation, Makiya advises that it is advisable not to designate it as the administrative capital. Instead, Makiya suggests that a more prudent approach would be to distribute governmental functions and supporting infrastructure across the metropolitan capital area. This approach, according to Makiya, allows for a more balanced and sustainable development, while preserving Muscat’s unique character and accommodating the necessary population.
Furthermore, Makiya highlights that the form and quality of development in Muscat require careful consideration. Makiya suggests that the present tendency towards continuous ribbon development should be avoided. Instead, Makiya proposes promoting urban clusters to ensure the preservation of distinct sub-area identities and foster a harmonious integration between the urban fabric and the surrounding landscape, resulting in a more environmentally sustainable and aesthetically pleasing urban environment.
Urban Development
The outlines of the recommendations as put forth by Makiya, aimed at conserving and enhancing the historical urban fabric of Muscat. These propositions are structured in a hierarchical sequence, starting with primary urban visions and concluding in the finer details of vehicular circulation management.
Enhance the Visual Presence of the City Wall: Makiya proposed creating a pedestrian walkway along the city wall, near the observation towers. This measure aimed to enhance its visual presence and create connections to major pedestrian paths within the walled city, resulting in a cohesive and visually appealing urban environment. Optimize Urban Density: Makiya recommended increasing the current average gross density within the walled city to a more sustainable level. Drawing inspiration from successful precedents like Damascus, the goal was to create a vibrant urban fabric and optimize land use.
Study Model of Muscat Renovation by Makiya Associates.
Proposed Streets and Parking by Makiya Associates.
Makiya Associates. Working Report: Muscat City Planning. Proposed Preservation Study, 1972.
Develop the Central City Plaza: Makiya prioritized the initial development of the central City Plaza as a crucial node in the city. This approach was intended to set the standard for preservation efforts and establish a dynamic focal point for residents and visitors.
Enhance the Suq District: Makiya proposed improving the character of the Suq district by enhancing public spaces and roofing, and implementing controlled advertisement measures. This effort aimed to contribute to the preservation of the historic market’s authenticity and appeal.
Redevelop Dilapidated Areas: Makiya’s recommendation focused on redeveloping dilapidated areas and squatter growths lacking architectural interest within the city. Land use proposal maps would guide the redevelopment and revitalization efforts in these areas.
Retain Pedestrian Character: Makiya emphasized preserving Muscat’s pedestrian-oriented layout, where narrow streets provided shade and a compact city structure. This approach aimed to ensure that the overall pedestrian character remained dominant to maintain the city’s unique charm.
Control Vehicular Intrusion: In Makiya’s view, vehicular traffic should be strictly controlled and channelled along the proposed circulation routes in order to facilitate traffic flow. The aim of the measure was to prevent the pedestrian character from diminishing, enhance the safety and experience for pedestrians, and preserve Muscat’s unique charm as a pedestrianfriendly city, while maintaining the dominance of pedestrian character throughout the city.
Local Districts
The districts, covering an area of approximately 45 hectares, have primarily grown in three directions, limited by the landscape and cemeteries. These directions include along the Muscat-Sidab road, along the main approach road to Muscat, and towards Wadi Kabir.
Makiya emphasizes that city expansion must have clear boundaries, and uncontrolled development along roads, known as ribbon growth, should be avoided. Instead, development should be concentrated in the form of clustered areas.
Preserving the rural ambiance of Wadi Kabir is essential, according to Makiya’s proposal, with development confined to a few rural clusters at the outskirts. A recent report proposed an alternative road alignment from Riyam to Muscat through Wadi Kabir, which, while technically feasible, risks eroding the traditional rural character of the wadi.
In the redevelopment process, Makiya suggests that existing mosques, complemented by small open Maidans (public squares), can serve as focal points for development clusters, promoting community cohesion and cultural significance.
Pathways of Muscat Souq, 1970.
Study Model of Muscat Renovation by Makiya Associates.
Architectural Heritage
Protecting Historic Monuments: Makiya stresses the importance of ensuring the preservation of historic monuments and their surrounding environments to safeguard their cultural and historical significance. This includes identifying and preserving buildings that exemplify the distinctive Muscati architectural style, with attention to specific design elements.
Maintaining the Urban Character: Makiya emphasizes the preservation of the overall urban character of the inner city by controlling demolition within the city walls through prior planning permission. New constructions should align with recorded plans to ensure harmony with the preserved city complex in terms of height, distribution of spaces, and suitable specifications. Additionally, approved development sites should adhere to the existing street architecture, and efforts should be made to adapt new buildings to match the proportions and quality of traditional city architecture.
Preservation Beyond the City Walls: Makiya advocates implementing land use control and zoning regulations to regulate building scale and height, thereby preserving the cityscape of Muscat, including its form, approach views, and overall silhouette. The retention of district names and identities, as well as the pedestrian character of these areas, is highlighted as a priority.
City
Wall and Gates
Raising the Wall at Specific Locations: Makiya proposes raising the wall at certain points according to the proposed plan. This restoration measure aims to restore the wall’s suitable scale in relation to its length and the surrounding buildings, ensuring its historical significance stands out visually.
Restoration and Preventive Measures: Makiya advises implementing appropriate restoration and preventive measures to counter damage from rising damp, ensuring the wall’s structural integrity is preserved for future generations.
Removal of Disruptive Elements: Makiya suggests removing any elements on the outside of the wall that disrupt the visual harmony, allowing the city wall to retain its prominence as a historic monument without visual interference.
Transformation of Open Space: Makiya proposes transforming the existing narrow open space along the southern side of the wall into a Central Civic Maidan. This area would visually separate the historic walled city from the new developments outside the city wall. The maidan can serve as a versatile public space for sports and parades, complemented by Cultural and Recreational buildings designed to harmonize with the scale of the city wall, thus enhancing the overall urban environment.
Elevation Study: Proposed Architectural Language by Makiya Associates.
Notable Buildings, Proposed to be Protected by Makiya Associates.
Makiya Associates. Working Report: Muscat City Planning. Proposed Preservation Study, 1972.
Central Square (Maidan)
Makiya’s proposal includes the establishment of a central civic Maidan, covering an area of approximately 400 meters by 180 meters, situated along the southern wall of the historic city of Muscat. This strategic location serves two main purposes: firstly, it visually separates the historic city from the developments outside the city wall, and secondly, it offers unobstructed views of the city’s elegant silhouette. The Maidan acts as a transition zone, bridging the scale difference between the historic city and the new urban clusters that are suggested to be 6 to 8 storeys high, promoting a compact and intimate city development while reflecting the Arabic architectural character.
The Civic Maidan will be bordered by the historic city to the north and on other sides by proposed new structures, including the Suq and various civil, commercial, and public buildings. These structures around the Maidan would face the historic city and forts, affording them views of the sea. Furthermore, when viewed from the sea, these buildings would serve as an appropriate background, elevating the visual impact of the “Sea Acropolis” and enhancing the overall visual harmony of the cityscape.
Critical Evaluation and Feedback
Makiya’s master plan development for Muscat presents a strong foundation for preserving the city’s historical character and promoting sustainable urban growth. However, the plan would benefit from further considerations in areas such as sustainable transportation, public participation, environmental considerations, social equity, heritage conservation beyond the city walls, and a comprehensive implementation strategy. Taking these aspects into account will help shape a more holistic and successful urban development for Muscat.
Public Transportation: The master plan could benefit from a more comprehensive approach to transportation and mobility. Integrating efficient public transit, prioritizing non-motorized transportation modes, and enhancing connectivity between different urban clusters would contribute to reducing reliance on private vehicles and improving overall accessibility.
Public Participation: The plan’s success would be strengthened by involving the public and relevant stakeholders more actively in the planning process. Engaging citizens in decision-making and incorporating their perspectives can lead to better outcomes that address the city’s diverse needs and aspirations.
Social Equity: The master plan should pay closer attention to social equity concerns, particularly in relation to affordable housing and the distribution of public amenities and services. Ensuring that the benefits of development are accessible to all segments of the population is essential for an inclusive and thriving city.
Heritage Conservation Beyond City Walls: While the plan addresses preserving the historic city’s architecture and character, it should also
Muscat City Wall: Proposed Architectural Language by Makiya Associates.
Central Square: Proposed Public Space by Makiya Associates.
Elevation Study: Proposed Architectural Language by Makiya Associates.
Makiya Associates. Working Report: Muscat City Planning. Proposed Preservation Study, 1972.
extend efforts to protect cultural heritage and architectural elements in areas beyond the city walls. Conserving district names, pedestrian character, and overall urban fabric in other parts of Muscat is crucial for maintaining the city’s identity.
The clustering approach may inadvertently lead to gentrification in certain areas, where wealthier individuals and businesses invest in and develop these clusters, driving up property values and rent. As a result, original residents, particularly low-income families, might be displaced from their homes due to rising living costs. This displacement can disrupt established communities and sever social ties, further contributing to social exclusion.
Implementation: The plan should include a robust implementation strategy that outlines clear timelines and responsibilities. Identifying the key agencies responsible for each aspect of the plan and mechanisms to monitor progress can enhance its feasibility and successful execution.
Centre Archive, University of Oxford https://www.sant.ox.ac.uk/research-centres/middleeast-centre/mec-archive
Middle East
City Gates: Proposed Circulation Enhancement by Makiya Associates.
Streets Situation Inside The City Wall of Muscat Old Town, around 1975.
Analysis of present
Forecasting Socio-Economic Development (low-medium-high) Housing-DevelopmentStrategies
Program Qualitative and Quantitative Assessment of Deficit-/ Future-/ Demand
Policy Statement
The “Twin-City” Plan
In January 1989, the Ministry of Housing in Oman appointed WeidleplanMuamir as Consultants to undertake the preparation of the Regional Plan for the Muscat Region. This comprehensive plan serves a dual purpose: it acts as a strategic development guide for the planning area in the long term and as a physical blueprint defining major land-use areas, roads, utility corridors, town, district, and local centres, along with other essential public facilities.
The Muscat Area Structure Plan developed by Weidleplan-Muamir is divided into four distinct parts, each playing a crucial role in shaping the region’s urban development:
The Planning Context: This section presents a thorough examination of all factors that influence future urban development. These factors are considered relatively independent of the applied strategy.
The Development Strategy: The chosen strategy, referred to as “Twin-City Development,” focuses on two main objectives. Firstly, it aims to round off and consolidate the existing major urban centre, Greater Muttrah. Secondly, it seeks to strengthen the secondary urban centre in Seeb and encourage infilling and expansion of existing urban areas. As a consequence, development efforts and capital investments will be more centralized, yet sufficiently concentrated to stimulate self-sustaining economic growth.
Development Proposal and Policies: In this segment, the plan outlines the physical requirements for each sector, based on their respective policies and existing planning standards.
Implementation Program: The final part of the plan introduces a comprehensive implementation program, spanning three distinct phases (1991-1995, 1995-2000, 2001-2010). This program identifies projects eligible for government or private sector funding, assessing associated public sector costs and priorities. It emphasizes the need for seamless integration with the proposed implementation program of the regional plan.
In summary, the Ministry of Housing’s appointment of Weidleplan-Muamir as Consultants in 1989 marked the initiation of the Muscat Area Structure Plan. The plan’s multifaceted approach aimed to guide strategic urban development and define essential physical aspects of the region, with careful consideration given to contextual factors, development strategies, and implementation procedures over a specific time-frame.
The focus of the subsequent pages will delve further into the development strategy, as it represents a central aspect of the research and planning process.
Concept and Goals of The “Twin-City” Strategy
Promoting Seeb as a Secondary Centre: Due to the projected high population increase in Seeb over the next two decades, heavy public investment is deemed necessary to accommodate future demand. The strategy, devised by Weidleplan-Muamir, proposes promoting Seeb as the secondary urban centre to optimize investments and their impact on the national economic development. Along with other municipalities in the Muscat Area, Seeb is expected to gain national importance due to its high catchment population.
Encouraging Secondary Centre Development: Weidleplan-Muamir’s Regional Plan outlines the goal of actively supporting the development of Seeb as a Secondary Centre. This centre is intended to alleviate the pressure on the national centre, Greater Muttrah, and cater not only to its own residents but also to the population of neighbouring regions such as Interior and Batinah.
Maximizing Flexibility in Urban Growth: To ensure flexibility in urban growth after 2010, the Regional Plan advocates for active planning intervention during the period between 1990 and 2010. A reduced use of land during this period will provide options for the location of new urban developments beyond 2010.
Efficient Infrastructure Utilization: The strategy emphasizes the efficient utilization of existing infrastructure to optimize public sector investment and enhance accessibility to government services. This involves reducing dispersed development and establishing spatial and temporal priorities.
Linking Residential Areas to Job Opportunities: Weidleplan-Muamir’s strategy aligns future urban growth with the location of job opportunities. The aim is to directly connect residential areas with industrial and commercial zones, thereby minimizing long-distance commuting.
Expanding Road Network Thoughtfully: While the current road network in the Muscat Area is dense, future road expansion must adhere to three key criteria according to Weidleplan-Muamir: effectively serving the population’s transport needs, relieving the existing network, and considering future urban development.
Enhancing Regional Structure Effectiveness: The strategy proposed by Weidleplan-Muamir advocates for implementing development controls in areas like Baushar and Al Amarat to improve the overall effectiveness of the regional structure.
Overall, the recommended development strategy aims to ensure sustainable and efficient urban growth while addressing the challenges of population increase and infrastructure development in the Muscat Area.
Delineation of Muscat Area, 1990.
Service Centres
Weidleplan-Muamir’s plan aimed to enhance and ensure equitable access to both public and private services for the urban population. A crucial aspect of this approach involved establishing a hierarchy of service centres interconnected by a well-planned transport network.
In the context of this plan, a service centre is not a single location where all functions are concentrated. Instead, it comprises various services distributed across different locations to efficiently cater to the intake population’s needs. These services include education, health, religious, social, sports, and recreational facilities, as well as commercial, industrial, and administrative services. In essence, it represents a package of different services tailored to the specific intake population.
To represent and locate existing and future service centres on the Structure Plan, the concentration and level of commercial services were taken into account. This was done because commercial and other services are closely interrelated.
The plan categorized service centres based on their scope, with the lowest level serving a neighbourhood and the highest level catering to an entire region, surrounding areas, and the country as a whole. The catchment population sizes considered for different levels were 5,000 for Local Centres, 15,000 for District Centres, and 50,000 for Town Centres. These sizes corresponded to the delineation of Urban Districts and Urban Areas.
However, the catchment population sizes are only indicative, and other factors, such as residential densities and local demand structures, also play a role in determining the extent of coverage for service centres.
The development in the Muscat Area is predominantly linear, leading to linear development of services and distinct stretches of service centres operating at different levels. For instance, Greater Muttrah exhibits a continuous band with overlapping service catchments due to the population growth and expansion of service centres.
The plan identified Greater Muttrah as the Primary Centre and Seeb as the Secondary Centre, representing centres of national and regional interest, respectively.
In line with their roles, the commercial areas and services in Greater Muttrah/Baushar were expected to improve and expand their centrality, particularly catering to the eastern part of the Muscat Area with approximately 300,000 inhabitants. Seeb, on the other hand, was anticipated to serve as the substitute for the western Muscat Area and part of the neighbouring regions due to its high population growth. To accommodate this growth, a new shopping/service centre was proposed at Mawaleh.
Specialized services and goods were envisioned to be concentrated in the centres of Greater Muttrah and Baushar municipalities.
The strategy suggested a reduced growth in Al Amarat during the planning period. However, the population was projected to reach a significant 65,000 inhabitants by 2010. To avoid inefficient use of public investments, the plan recommended prioritizing the improvement of basic facilities in Al Amarat during the early planning phases (1991-2000), considering the likely requirements beyond that horizon.
Spatial delineation of service centres posed challenges, especially when densities were high. In such cases, town centres often served the functions of district centres as well. However, in areas with moderately high densities and well-developed linkages, a single service centre could efficiently serve a larger catchment area, as seen in Seeb, where there were fewer District Centres, and Local Centres with 6 Town Centres efficiently served the population.
Transport
Weidleplan-Muamir’s plan discusses the expansion and realignment of the highway network in a rapidly growing metropolitan area, with a focus on decongestant existing roads and providing alternative routes to support development in various regions. A primary objective involves considering a southern realignment of a major east-west carriageway to facilitate undisturbed urban development between the northern and new southern highways. Additionally, this realignment aims to alleviate congestion at a major roundabout.
Efficiently distributing transport volumes from the interior to other regions and ensuring adequate capacities for the growing population are key considerations addressed through the development of new highways and road alignments.
The strategy aims to reduce intra-urban commuting and create job opportunities to support sustainable urban development. To achieve this, Weidleplan-Muamir proposes improved transport links between different areas, ensuring better accessibility for the workforce.
Weidleplan-Muamir emphasizes the importance of considering intraurban transport needs while planning for the future and acknowledges the significance of other aspects of the transport system, such as public transport and parking space provisions, to facilitate the efficient movement of the population in the metropolitan area.
Bi-Central Growth
As per Weidleplan-Muamir’s projections, the Muscat Area is expected to accommodate a residential population of 730,000 inhabitants, which marks a significant increase from the 417,000 inhabitants recorded in 1990. The distribution of this population among the four municipalities is guided by factors such as the availability of new areas, potential densification in developed regions, and adherence to the overall targets outlined in the development strategy. In line with the bi-central development approach, Weidleplan-Muamir foresees the highest population increase occurring in the Seeb municipality, with a projected rise of 190%.

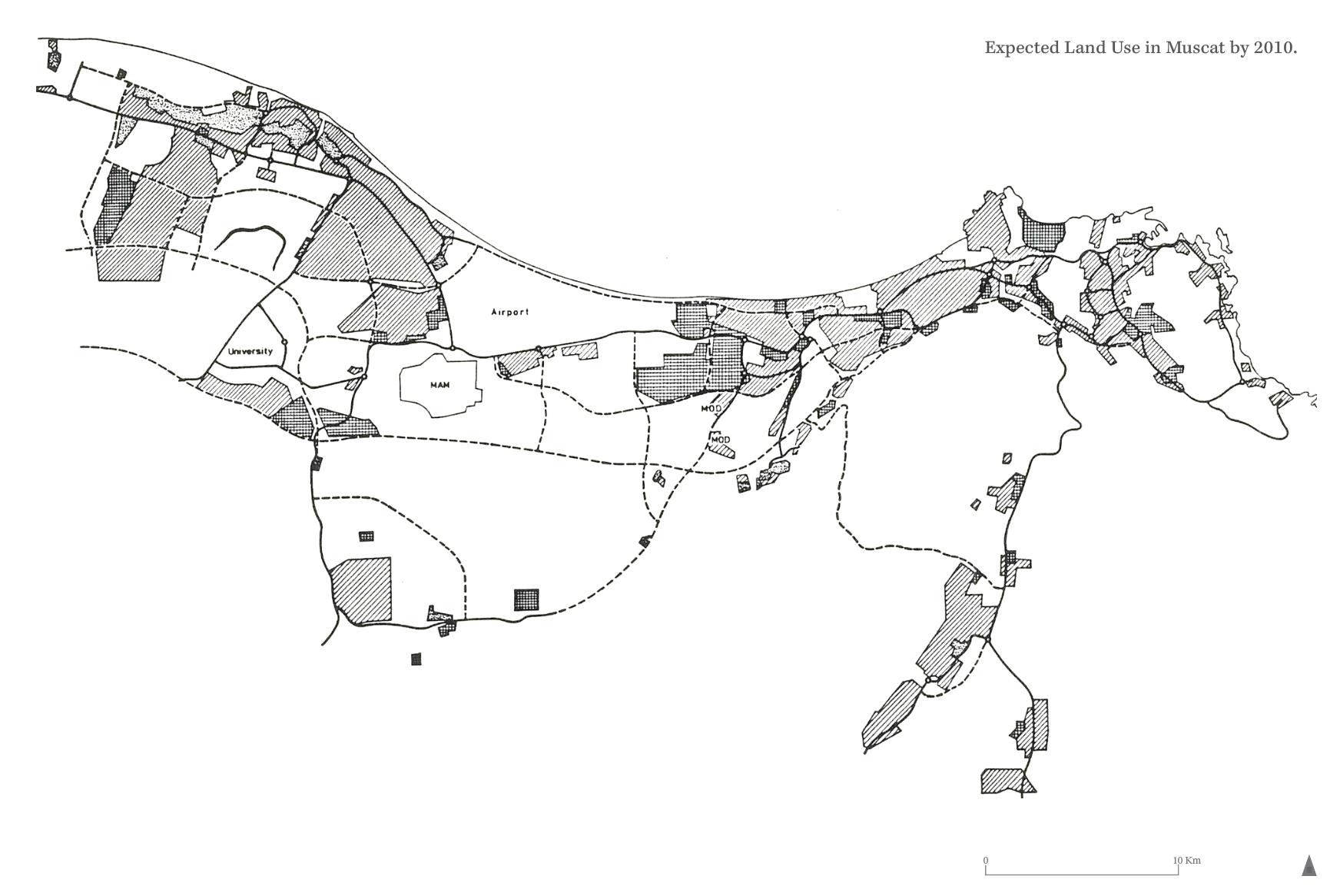
Taking into account the population distribution, Weidleplan-Muamir has allocated areas for economic, governmental, and services land use across all municipalities. The selected strategy for future industrial activities is in line with the existing distribution (expansion) of those areas and is aligned with new population concentrations. The strategy emphasizes the necessity of minimizing potential land use conflicts from social and ecological perspectives while generating sufficient capacities for future employment.
Weidleplan-Muamir’s approach also incorporates a hierarchy of urban centres for the allocation of services, distinguishing between medium (urban area) and lower (urban district, local) levels. Moreover, central functions of regional and national interest are considered separately.
Currently, the overall developed area of the entire Muscat Area spans approximately 15,000 hectares. Weidleplan-Muamir’s new Structure Plan proposes an additional 7,300 hectares to be developed by 2010, and the identification of another 1,000 hectares of suitable land reserves for immediate development after 2010.
Focusing specifically on Seeb, Weidleplan-Muamir projects a population increase to approximately 330,000, signifying a notable rise of about 200%. The developed area in Seeb is expected to expand from the current 9,200 hectares to 13,800 hectares by 2010. Additionally, the gross residential area in Seeb will witness an increase from 1,700 hectares to 5,000 hectares by 2010.
According to Weidleplan-Muamir’s development concept, Seeb is envisioned to become the secondary centre by 2010, catering not only to its own resident population but also to the needs of surrounding regions, encompassing various social, economic, and administrative requirements. To achieve this, Weidleplan-Muamir proposes enhancing the existing Seeb centre while simultaneously promoting a new Seeb centre at Mawaleh Heights, offering specialized functions. Approximately 500 hectares of land have been reserved for the development of the new Seeb centre.
Appendix III
Falaj Social System Palm-Leaf Architecture
Falaj Social System
Muscat, in comparison to other Gulf cities, benefits from a more reliable freshwater supply due to its unique topographical features and dual climatic systems. While most other regions in the Gulf have traditionally depended on groundwater extraction, Muscat, situated in Oman, leverages its monsoon climate and a long-standing tradition of harvesting surface runoff.
Historical evidence suggests that irrigation practices in Oman date back to between 4000-5000 years before present (BP), making water management a core element of human settlements in the region. One of the earliest examples of these practices is the falaj system, an innovative irrigation infrastructure found on the western side of the North Oman Mountains, believed to originate from around 2700-2800 BP. This system played a crucial role in securing a stable water supply and promoting productive local agriculture.
In 1900, the Muscat coastline witnessed the convergence of about three seasonal water flows towards the north of Oman. Falaj systems were subsequently developed near these intermittent water sources, predominantly to the west of Muscat. Their design facilitated the transportation of water to regions with soil more conducive to agriculture. These factors collectively enhanced Muscat’s water supply system, giving it an edge over most other Gulf cities.
Hydrology of Muscat Governorate.
Falaj passing through a farm in Oman.
Gulf Sustainable Urbanism: Toward a sustainable urbanism in the Gulf: Analysis of the past. Pollalis, Spiro, and Nader Ardalan. Hamad Bin Khalifa University Press, 2018.
Bandyopadhyay, Soumyen, and Birgit Mershen. “Falaj Communities in Oman: A Case for Local Governance?” Journal of Material Cultures in the Muslim World.
Socio-Technical Catalyst
Beyond its intricate engineering, the falaj system serves as a multifaceted socio-technical construct that plays a pivotal role in the socio-economic dynamics of Oman. This is encapsulated in the term ‘falaj,’ derived from an Arabic root that translates to ‘split,’ epitomizing the systematic division and distribution of water. The sustenance and flourishing of falaj systems across generations have been enabled by efficient water management practices, which ensure equitable distribution, regular maintenance and repairs, and the adaptability to accommodate community growth or environmental shifts.
Moreover, these falaj communities have implemented a variety of spatial and architectural strategies to protect the falaj channels from environmental changes and unlawful violations stemming from socio-political fluctuations. Restoration efforts, as well as the calculation of water cycle lengths which fluctuate with seasons, remain communal tasks. This highlights the prominent role of the falaj system within traditional Omani life, mirroring the integration of the Arab-Omani tribal structure with the Ibadi school of Islam, the predominant Islamic sect in Oman. This integration is instrumental in strategically and pragmatically resolving any emerging issues.
In the case of Muscat, the falaj were a critical factor behind its initial rise to prominence. They served as sources of potable water for ships stopping in Muscat before crossing the Arabian Sea, and as an irrigation system for the surrounding farms, whose produce was also sold to these ships. However, the farms were eliminated during the first wave of Muscat’s expansion post1970, leading to the disuse of many wells. Some wells remain functional, primarily to water small gardens used by the Diwan to landscape properties in the capital area. All these wells are located on the southern side of Muscat, outside the city walls, on the route to Wadi Kabir.
Accessibility to water resources, Number of springs/ wells within city limits: 47
Hydrology of Muscat City.
Schematic representation of a draw well.
Moosavi, Sareh, Margaret J. Grose, and Philip S. Lake. “Wadis as Dryland River Parks: Challenges and Opportunities in Designing with Hydro-Ecological Dynamics.”
Gulf Sustainable Urbanism: Toward a sustainable urbanism in the Gulf: Analysis of the past. Pollalis, Spiro, and Nader Ardalan. Hamad Bin Khalifa University Press, 2018.
Bandyopadhyay, Soumyen, and Birgit Mershen. “Falaj Communities in Oman: A Case for Local Governance?” Journal of Material Cultures in the Muslim World.
Adaptation and Resilience
The Falaj system, prevalent across the Oman peninsula, is a gravity-driven irrigation system for channelling water from aquifers, wadis, or springs to cultivated lands and settlements. Known by various names across the globe – including Kariz, Foggara, Qanat, Qanat Romani, and Galerias – the Falaj can be classified into three types in Oman. The “qanat falaj” taps into underground aquifers, the “falaj ghayli” diverts water from the wadi flow, and the “falaj ayni” harnesses water from naturally emerging springs.
The physical form and cohesiveness of oasis settlements associated with the Falaj system were significantly influenced by the tribal compositions of the communities. A sense of single-tribe identity fostered spatial cohesiveness, as evident in the organized settlements surrounding falajes or wells. Vital structures such as mosques and markets established civic squares along the primary water channels, providing shared amenities such as drinking water, ablution facilities, madrasas, meeting halls, and areas for female bathing and prayer. This arrangement not only protected the course of the falaj but also imbued it with a communal dimension.
The falaj systems, however, had to constantly adapt to natural disasters, long-term environmental effects, and socio-economic changes. These adaptations were driven by factors such as division of land and water shares among heirs, sale of plots and shares in line with population growth, and development of new palm gardens within the falaj communities. The need for physical protection of the falaj was therefore multi-layered, spanning the scale of the oasis to the settlement quarters. For instance, natural defences like nearby mountain foothills provided flood protection to some oases, while others leveraged man-made structures, such as fortified dwellings or mosques, for the falaj’s protection. Thus, these defensive strategies not only ensured the physical preservation of the falaj system but also safeguarded the interconnected communities, epitomizing resilience and adaptation to evolving circumstances.
Aflaj Systems: An Element of National Water Resources,Technology and Economic Developments.” Sultan Qaboos University Journal for Science.
A schematic section of Falaj irrigation and distribution system.
Date plantation and falaj system.
Falaj water distribution layers.
M. Shahalam, Abulbasher. “Review of Omani
Gulf Sustainable Urbanism: Toward a sustainable urbanism in the Gulf: Analysis of the past. Pollalis, Spiro, and Nader Ardalan. Hamad Bin Khalifa University Press, 2018.
Damluji, Salma Samar. The architecture of Oman. Reading: Garnet Publ, 1998.
Historically, date palm leaves have been used to construct buildings that offer protection from the severe weather conditions of the Arabian peninsula. The role of palm leaves in this respect is analogous to that of bamboo in many Asian vernacular architectural styles, particularly in Oman and its neighbouring countries. In the fast-evolving global economy of today, this unique local building and craft practice provides an authentic insight into the lives and cultures of the region’s inhabitants, an understanding that plays an imperative role in today’s rapidly advancing global economy. The innovative application of palm leaves has resulted in the creation of durable structures capable of surviving for extended periods.
Arish Typology in Muscat
The densely packed Barasti districts of Muscat, typically equipped with a well and a mosque constructed from solid materials, did not present a clearly defined external boundary. As a result, both vehicular and pedestrian access was challenging due to their narrow, convoluted layouts. The appearance of these districts had begun to change by the 1970s, when traditional materials had been replaced by plywood, corrugated iron, tarpaulins, and re-purposed advertising billboards, creating a somewhat haphazard appearance. As a result of a new phase of development, the traditional huts in some parts of the country have been replaced with breeze block huts from the outside, symbolizing the beginning of a new era.
The densely packed Barasti districts of Muscat, typically equipped with a well and a mosque constructed from solid materials, did not present a clearly defined external boundary. Their narrow, convoluted layout posed challenges for both vehicular and pedestrian access. By 1970, these districts displayed a somewhat haphazard appearance, as traditional materials were supplemented with plywood, corrugated iron, tarpaulins, and repurposed advertising billboards. In some areas, the traditional huts had been replaced with ones made from breeze blocks, symbolizing a new phase of development.
In terms of the solid material huts, there was a distinction between the old and the newer models as they were made from different material. The solid material huts, particularly the ones found in the suburbs, who were built in 1970, represented an architectural shift through the use of solid materials. Buildings constructed from sturdy materials such as clay and stone, similar to the kiosks commonly found in souks, were older types of huts that were built from sturdy materials. In addition to the old dwellings that can be found in the suburbs, these old dwellings are mostly found on the peripheries of the city centre, as they were also found in the fringes of the suburbs.
Location of Palm-Leaf Structures (in orange) in comaprasion to buildings from sturdy material in Muscat, 1977.
Gulf Sustainable Urbanism: Toward a sustainable urbanism in the Gulf: Analysis of the past. Pollalis, Spiro, and Nader Ardalan. Hamad Bin Khalifa University Press, 2018.
Palm-Leave Architecture in Arab Society
The architecture technique known as Arish, utilizing dried palm leaves, palm trunks, and ropes created from palm trunk fibres, reflects a creative use of available materials. These houses were traditionally constructed by women, while their male counterparts engaged in seasonal migration to coastal regions for work.
The architectural arrangements of these desert or ‘urban’ houses mirror the tribal structure intrinsic to Arab society. Each cluster of five to six houses typically denotes individual family units. A son, upon marriage, would build his own house within the same community, whereas a daughter would move to her husband’s home. As per Islamic tradition, a son-in-law was not allowed to live in his wife’s childhood home, having access only to a men-only area known as the majlis. Men, after working throughout the day, often slept outdoors on the sand during the night.
Migratory patterns within the tribal society were shaped predominantly by climatic and economic conditions. In response to the intense summer heat and humidity, people would often move from coastal areas to the inland regions with freshwater supplies. Conversely, the need to earn income led to seasonal migration from the inland to the coast, where fishing opportunities were abundant. With the accumulation of wealth, coastal inhabitants often moved inland to purchase lands with better groundwater quality.
The economy of traditional Bedouin communities relied on three main sources: camel farming, date cultivation, and fishing. The region’s climate and geological features did not allow for further cultivation. Thus, the story of palm-leaf architecture is closely linked to the people’s lifestyle and economy. The architecture includes basic forms like homes and animal shelters, particularly for camels and goats. Such animal shelters continue to be used today, predominantly within and around the area.
A group of Arish houses in the desert.
Damluji, Salma Samar. The architecture of Oman. Reading: Garnet Publ, 1998.
Extended Family Houses in clusters.
Piesik, Sandra. Arish: Palm-leaf architecture. London: Thames and Hudson, 2012.
Community-Crafted Palm-Leaf Structures
Historically, remarkable architectural structures have emerged without the intervention of professional architects. A prime example of this is palm-leaf architecture, which exemplifies a community-driven construction method. It is a manifestation of vernacular architecture - an organic, culturally relevant, and locally sustainable architectural practice that harnesses communal knowledge and participation.
The creation of palm-leaf buildings, or Arish structures, is not merely a construction activity but a communal endeavour embedded in the local culture. This practice has been passed down through generations, with the art of Arish construction taught to children by their parents.
A central aspect of this process is the weaving of mats, which typically involves at least four individuals working collaboratively. This not only strengthens social bonds within the community but also enhances the skills and knowledge transfer amongst its members. Consequently, each new building serves as a learning and community-building platform, fostering societal cohesion.
The construction process of a traditional building involved several steps:
Cutting dry palm fronds from the tree in the oasis.
Transporting these fronds to the construction site or a fabrication spot.
Preparing palm fronds, which could also take place in the oasis.
This process involves trimming curved ends, peeling the frond from leaves if necessary, and shaping cut ends of the frond to similar sizes.
Soaking palm fronds overnight in non-saline water, palm fronds were buried in the sand to soften them.
Weaving mats from rope and prepared palm fronds. This task required at least four people.
Preparing the structural frame, also known as the primary structure, typically made from palm trunks or any other available timber.
Covering the roof.
Constructing double-layered walls, mats were sandwiched between the walls to prevent sand intrusion into the interior.
Installing doors and other accessories.
Piesik, Sandra. Arish: Palm-leaf architecture. London: Thames and Hudson, 2012.
Process of Arish House
Piesik, Sandra. Arish: Palm-leaf architecture. London: Thames and Hudson, 2012.
“Housing the Collective: Architecture of Belonging in Muscat” is an investigation into the evolving urban landscape of Muscat, particularly examining the effects of architectural and urban planning frameworks on social housing communities. This research highlights the shifts in housing patterns triggered by rapid urban growth, focusing on how these transformations impact communal interactions and the everyday lives of marginalized groups. By exploring the often-overlooked spatial practices that arise from displacement and social exclusion, this study challenges conventional urban development models and proposes a shift towards more inclusive and empathetic urban planning approaches.
ArchitecturAl AssociAtion school of Architecture Mphil in Architecture And urBAn design

