Designing for Diverse Student Communities


Front Cover: Plymouth State University, Merrill Place

Left: University of British Columbia, Orchard Commons





Front Cover: Plymouth State University, Merrill Place

Left: University of British Columbia, Orchard Commons


Where you live – and how you live – during your college experience becomes a touchstone throughout life. Stories and memories are ever present. We are reimagining the future of residential life to take those lessons and many others toward even more effective experiences and outcomes.
Living on campus offers a once-in-a-lifetime experience to build lifelong friendships, form tight communities, and create memories and experiences that enrich the college experience. With the right program, community size, and common amenities, the results and quality of the residential life experience can be truly transformational.

Residential life is broad in definition. It spans from firstyear to upper division to graduate to faculty and staff housing. Each of these relates to a different outcome, a different mission. The choreography of these experiences from the front door to the bedroom or apartment can lead to success in many ways…empowerment, collaboration, learning, respite, and retreat. So it should come as no surprise that the most effective student housing is informed on guiding principles:
Intentionality in space and organization is the overall measure of success
Right-sizing communities through clarity and identity of micro and macro frameworks
Successful living units should be tailored to student demographics
Living learning environments provide intentionality of student success
Diversity and inclusion is at the forefront of gender fluid communities
Social common spaces and amenities are the figurative hearths of student housing

Focused group interactions – individual and collaborative –lead to the outcome that learning happens everywhere
The science of small and micro units is at the forefront for graduate students on campus
Sustainable principles can lead to behavioral change and co-ownership of resources.
Cambridge, Massachusetts
Client: Massachusetts Institute of Technology
Size: 480,000 square feet (44,593 square meters)
Completion Date: 2020
Sustainability: LEED Gold ®
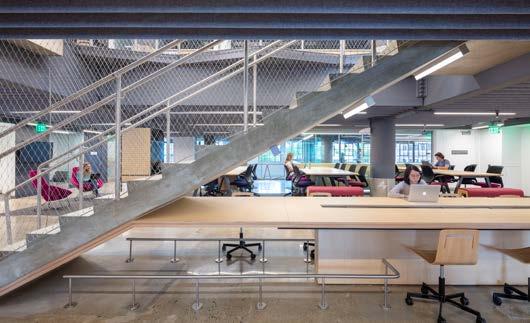
Awards: Progressive Architecture Awards, Honorable Mention, 2018; IIDA New England Design Awards, Student Housing, 2021; AIA New England, Merit Award, 2021; AIA New England, People’s Choice Award, 2021; BSA Design Awards, Honor Awards for Design Excellence, Award, 2021; AIA New York Design Awards, Honor Award, 2022; Cambridge Historical Commission, Preservation Award, 2022; Architizer A+Awards Jury Winner, Mixed Use, 2022
Partners: NADAAA
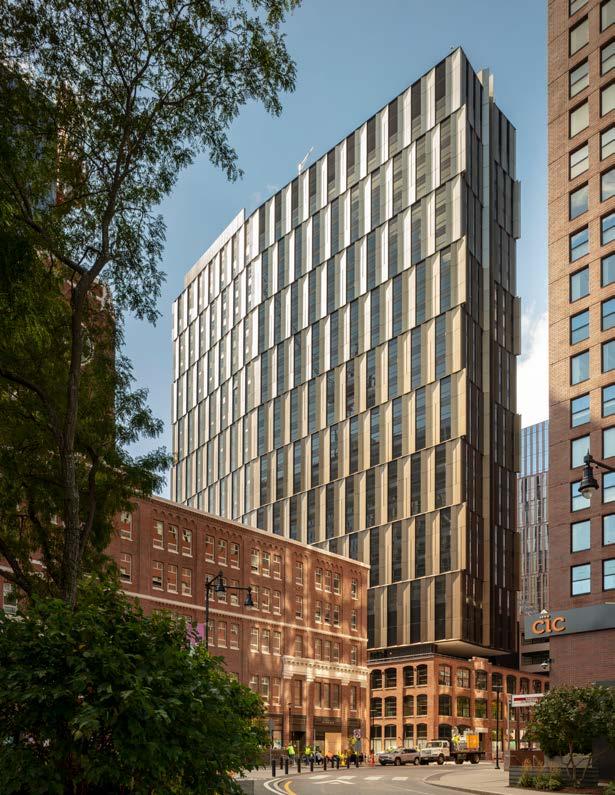
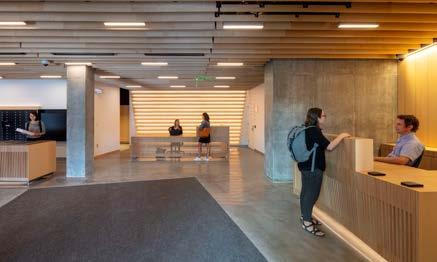

Graduate student apartments in a mix of one-bedroom, two-bedroom, and efficiency units on the upper levels of the tower.
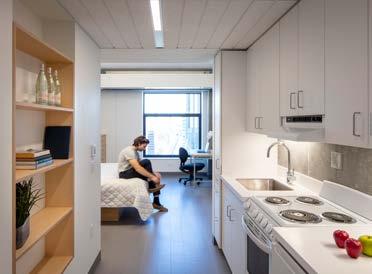
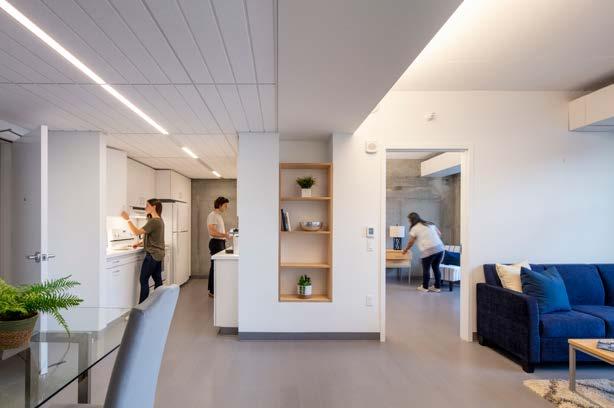
San Francisco, California
Client: UC College of the Law, San Francisco
Completion Date: 2024
Partners: Greystar , Build Group, Strada
The redevelopment of an urban city block in the Tenderloin district of San Francisco, through a P3 model, to create a transformative mixed-use Academic Village with over 900 graduate apartments.
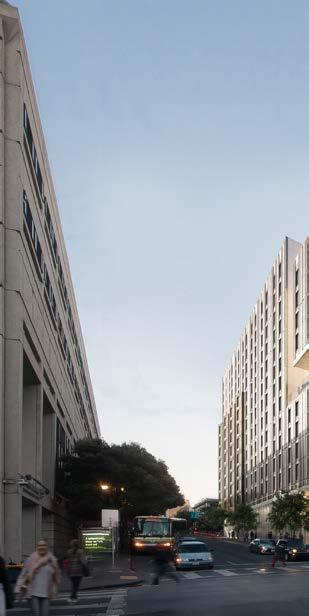
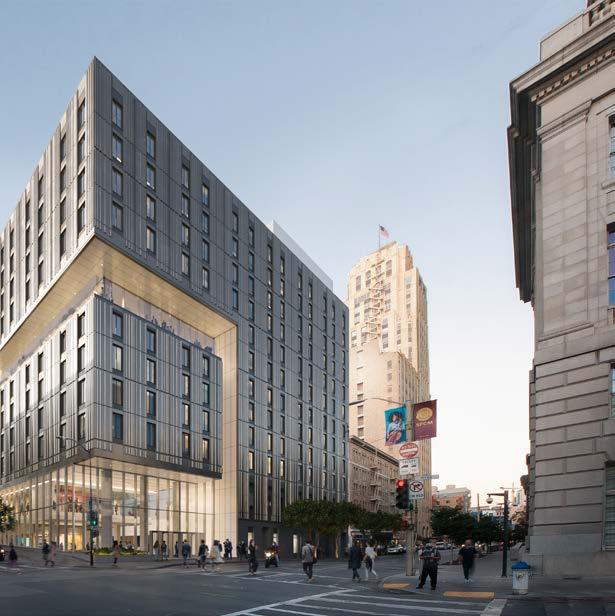
Client: Toronto Metropolitan University
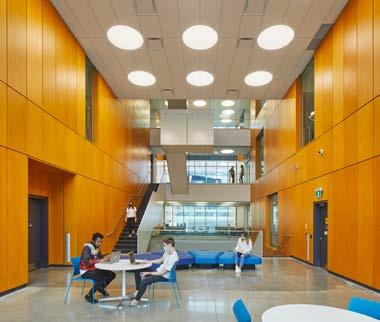
Completion Date: 2019
Awards: Award of Merit, Public Buildings in context, Toronto Urban Design Awards, 2021; Committee on the Environment (COTE) Top Ten Awards, American Institute of Architects, 2021; Excellence in Architecture for a New Building Honor Award, The Society for College and University Planning (SCUP), 2021; Award of Excellence, Mixed Use, Council on Tall Buildings and Urban Habitat (CTBUH), 2021; Award of Merit, Design Awards, AIA Canada Society, 2020
― WHAT IT IS
A mixed-use living and learning community focused on health, wellness, and innovation in education.

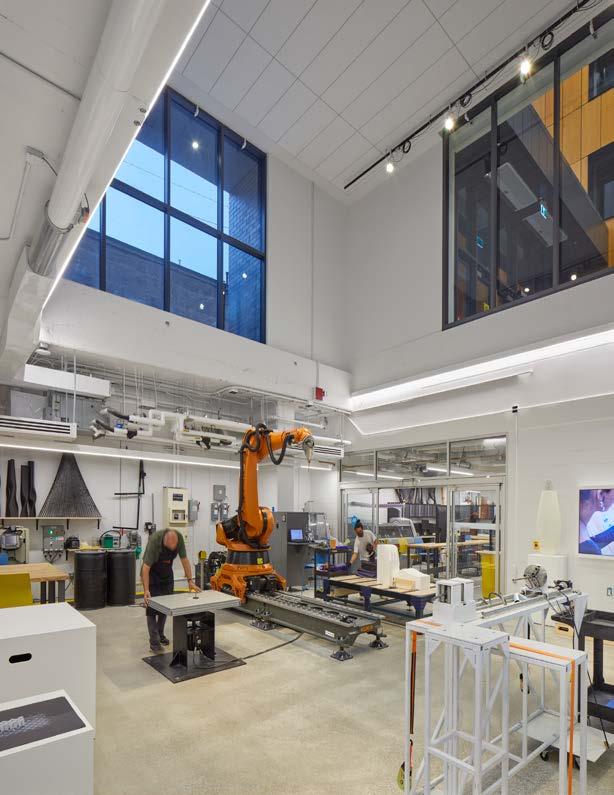
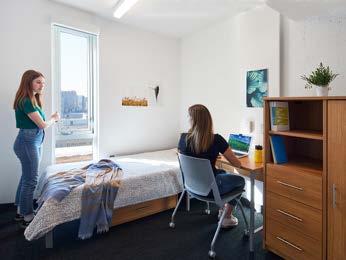



New York ― WHAT IT IS
An inclusive and vibrant community of 225 residents linked through spaces of collaboration and activity balanced with privacy and respite.
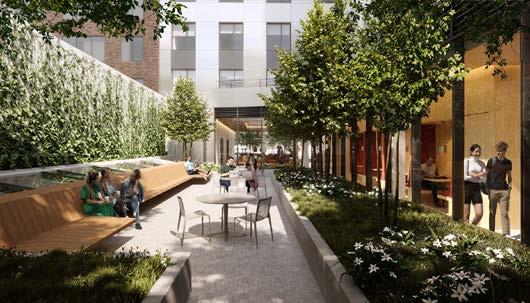
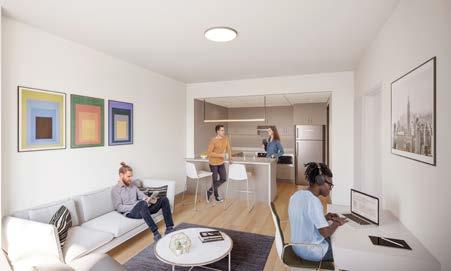
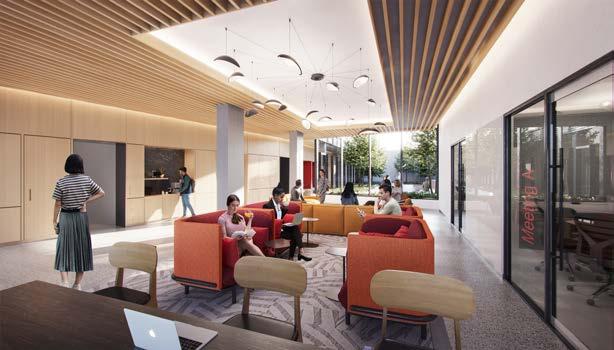
New Hampshire
Client: Keene State College
Size: 85,000 square feet (7,897 square meters)
Completion Date: 2016
Sustainability: Carbon Neutral, ZNEB Ready Awards:
Excellence in Architecture Design Award, AIA New Hampshire, 2017 Honor Award for Design Excellence, Boston Society of Architects, 2017

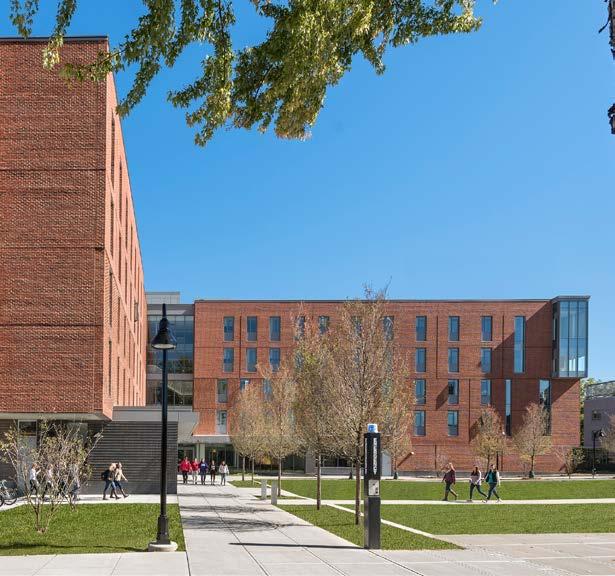
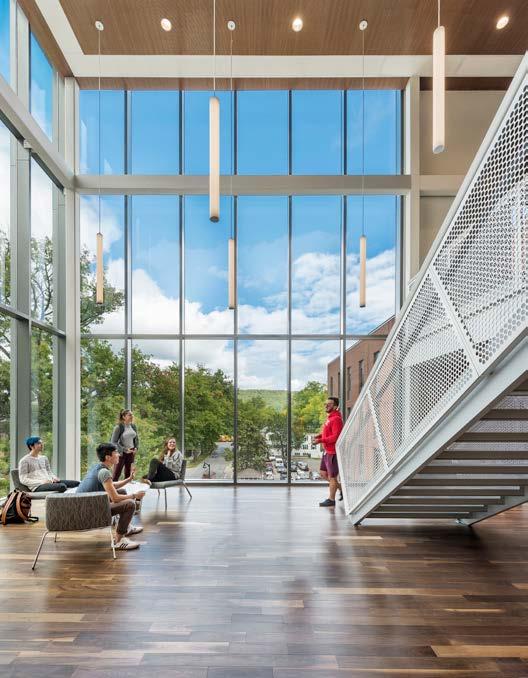
On day one, the client set the bar for this project to operate without fossil fuels - it exceeded all sustainability goals.
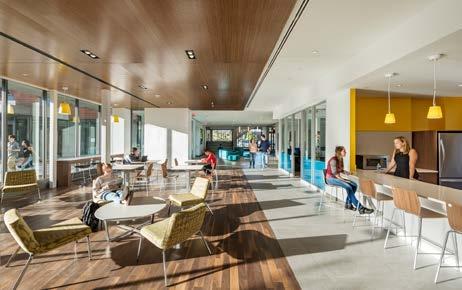
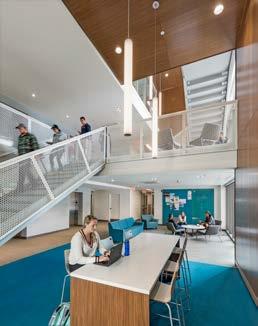 Keene State College, Living+Learning Commons
Keene State College, Living+Learning Commons

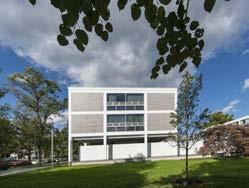
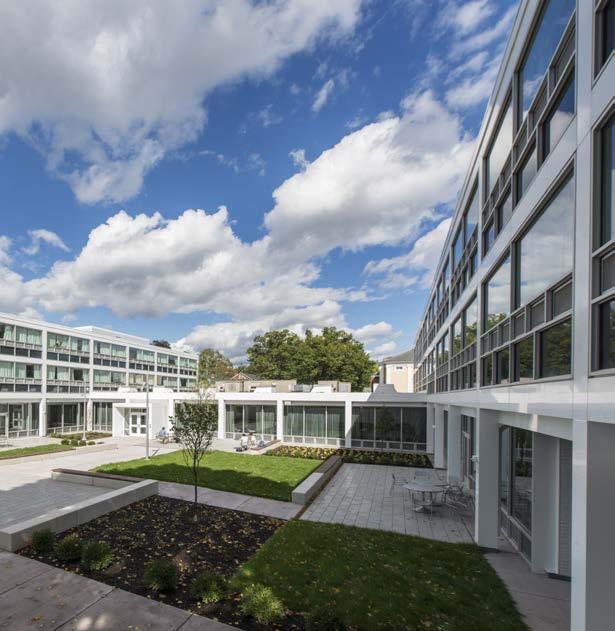
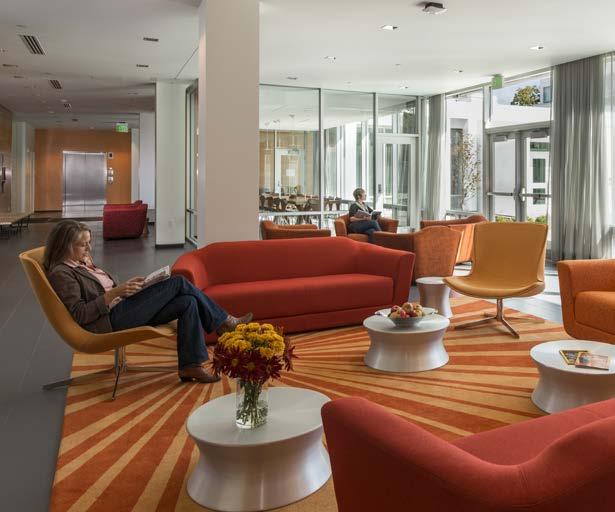
Renovation that is sensitive to technical rigor and mid-century modern vibes add value to its heritage and preserve its traditions.


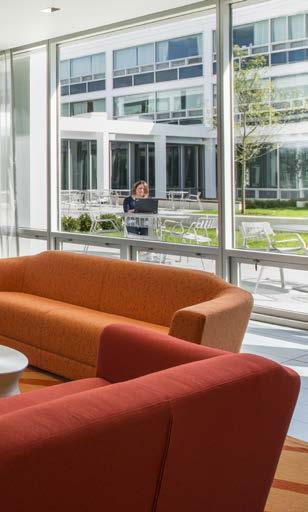
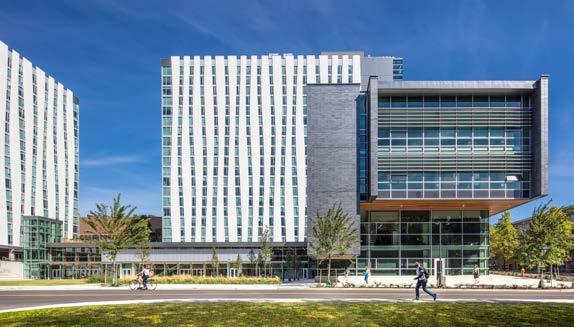
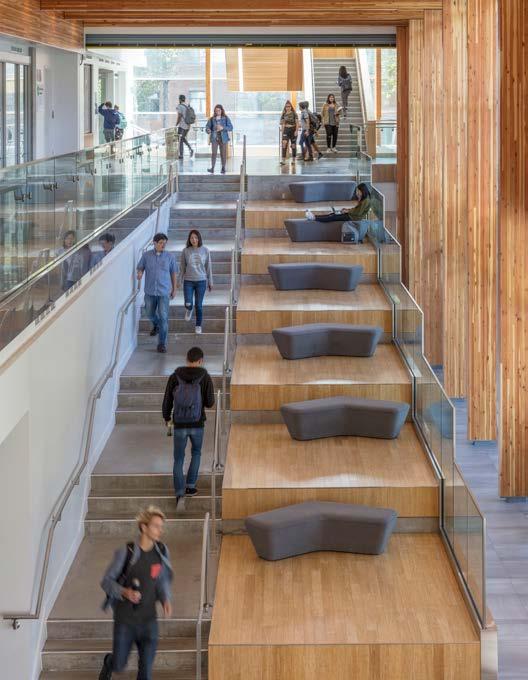
Designed for innovative vertical communities that combine first-year international students with academic English programming.
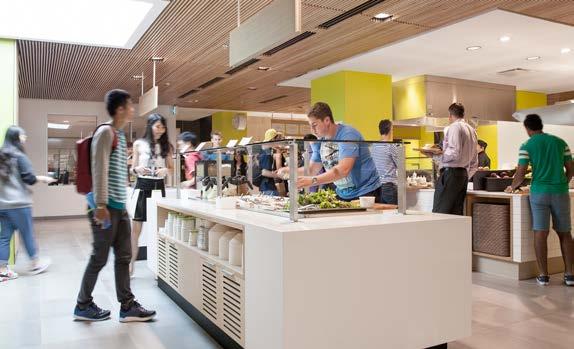


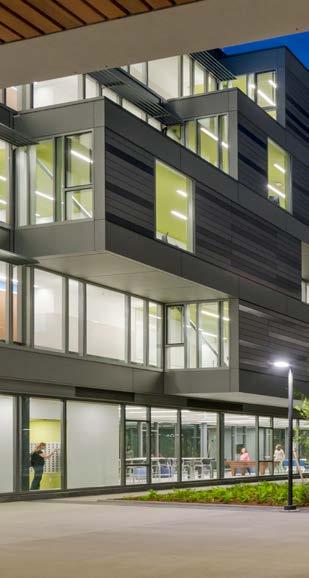
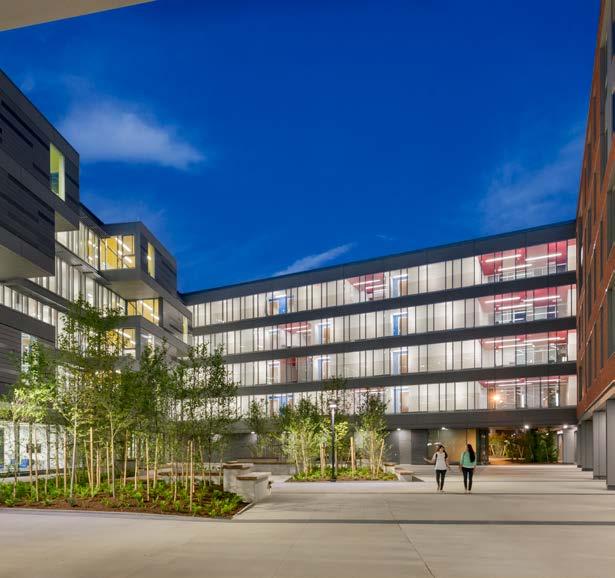
Collaborating with stakeholders and students, a Zero-Net-Energy Building (ZNEB) Pilot Study resulted in holistic, sustainable, low impact performance.

― WHAT MAKES IT COOL



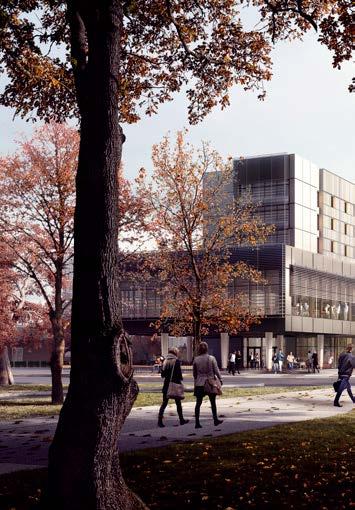
British Columbia
Client: University of Victoria
Size: site 254,000 square feet (23,600 square meters), buildings 340,000 square feet ( 31,600 square meters)
Completion Date: 2023
Sustainability: LEED-registered and Passive House Certification Targeted
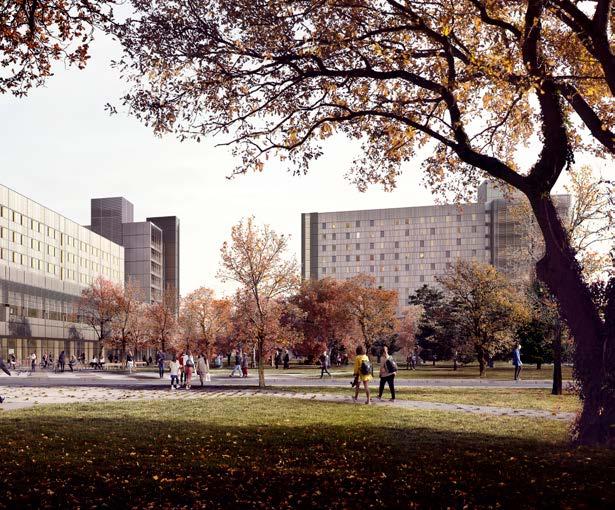
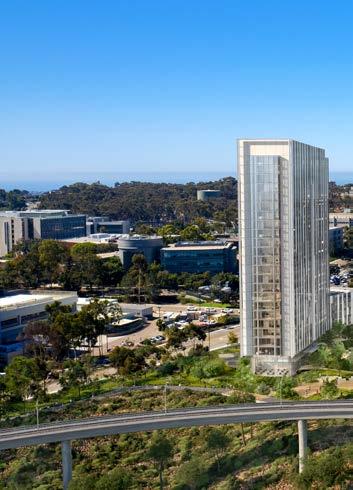
Jolla, California
Client: University of California San Diego
Size: 670,000 square feet (65,032 square meters)
Completion Date: 2024
Partners: Clark Construction
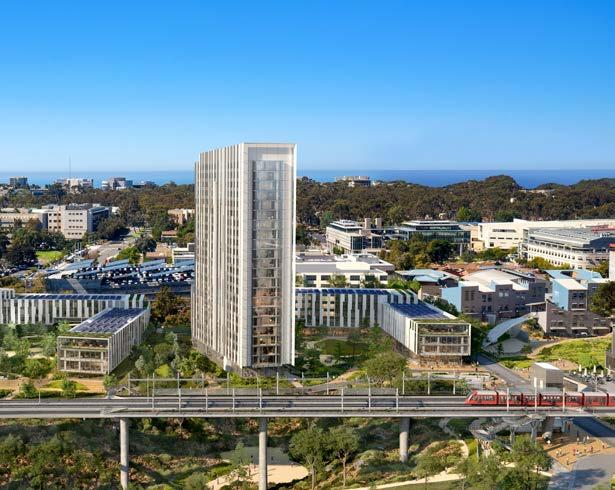
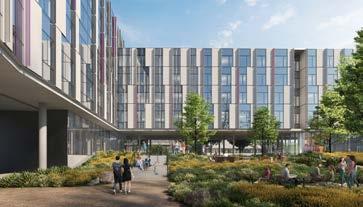
The building is surrounded by active landscaped courtyards that will integrate with larger campus networks of open spaces, bicycle paths, pedestrians, walkways, and campus building fabric.
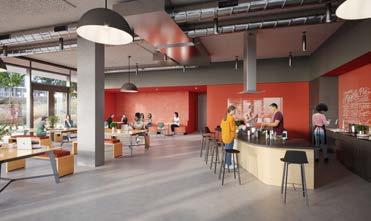
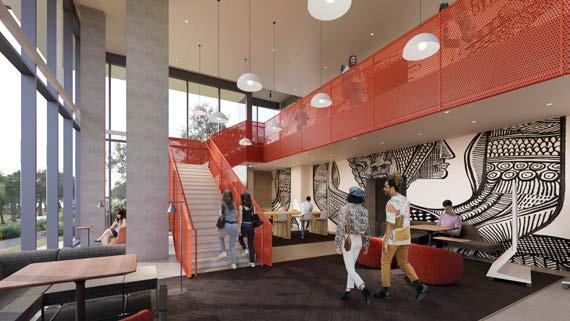

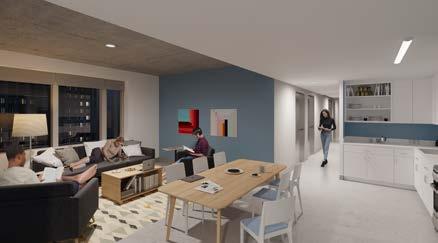
Plymouth, New Hampshire
Client: Plymouth State University

Size: 95,000 square feet (8,826)
Completion Date: 2017
Awards:
Honor Award, AIA New Hampshire, 2019
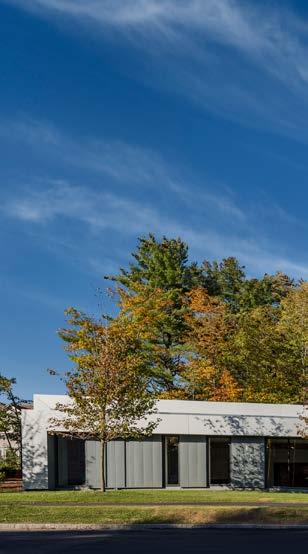
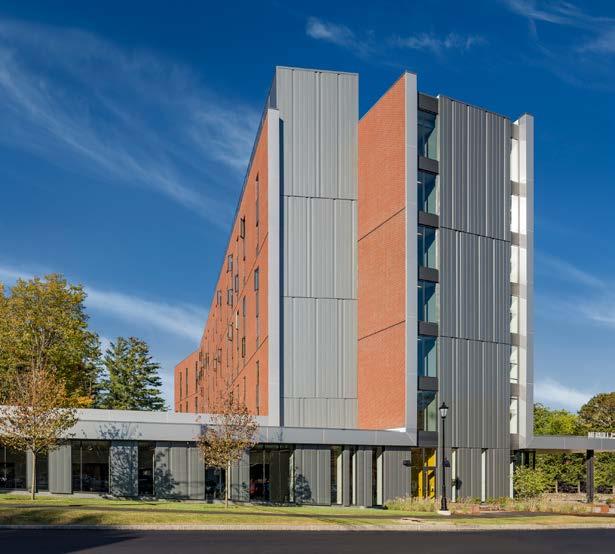

― WHAT MAKES IT COOL
Merrill Place flips to become a hotel in the Summer months for tourists, events, and conferences - bringing in valued revenue.


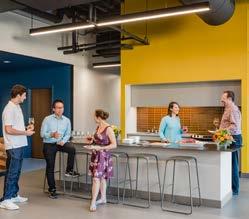
Client: Roger Williams University
Size: 120,000 square feet (11,148 square meters)
Completion Date: 2009
Sustainability: LEED ® Awards:


SCUP/AIA CAE Merit Award for Excellence in Architecture, Society for College and University Planning, 2010
Gold Award, Building Design + Construction, 13th Annual Building Team Awards, 2010, Architectural Commendation Award, Perkins&Will Biennale, 2010
Honor Award for Design Excellence, BSA/AIA, 2010, Design Award, AIA New England Chapter, 2010
The 350-bed gateway residence hall provides an incredible diversity of living options for students, including living learning communities with access to seminar rooms, lounges, a game room, a convenience store, and outdoor recreational spaces.


Boasting a chic look and beautiful views toward Mt. Hope Bay, this residence hall is designed to reflect the lifestyle of upper division students.
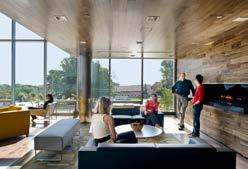











Since 1935, we’ve believed that design has the power to make the world a better, more beautiful place. That’s why clients and communities on nearly every continent partner with us to design healthy, happy places in which to live, learn, work, play, and heal. We’re passionate about humancentered design, and committed to creating a positive impact in people’s lives through sustainability, resilience, well-being, diversity, inclusion, and research. In fact, Fast Company named us one of the World’s Most Innovative Companies in Architecture. Our global team of 2,700 creatives and critical thinkers provides integrated services in architecture, interior design, landscape architecture, and more. Our partners include Danish architects Schmidt Hammer Lassen; retail strategy and design consultancy Portland; sustainable transportation planning consultancy Nelson\Nygaard; and luxury hospitality design firm PierreYves Rochon (PYR).
Since 1935, we’ve believed that design has the power to make the world a better, more beautiful place.
For more information, contact: highereducation@perkinswill.com