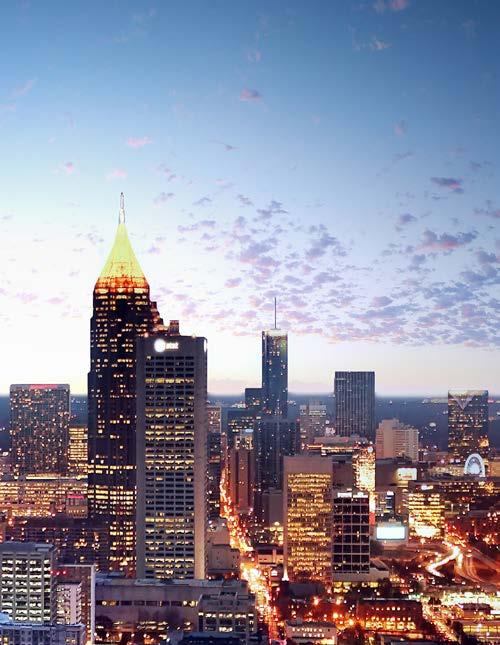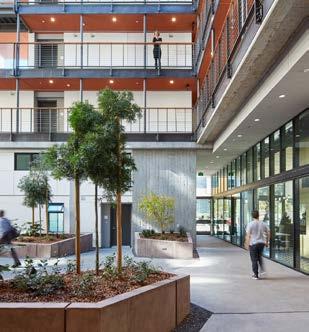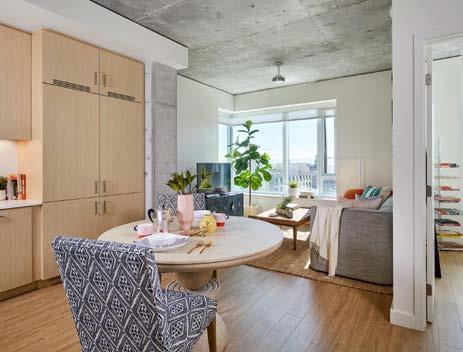Design for living

― Introduction

The San Francisco studio or Perkins&Will is known for high creativity, collaboration, and research—and for award-winning projects that strengthen communities. Our work reinvigorates urban waterfronts, enhances places for living, humanizes healing environments, and galvanizes workplaces. We’ve even restored some of our city’s greatest architectural icons. Our roots in the local community run deep, and some of the most well-known design professionals in the Bay Area lead our practice. Recently, the award-winning firm Pfau Long Architecture joined us, reinforcing our commitment to designing a better San Francisco and beyond.
Our studio uses design to craft the human experience. We believe in a research-based, interdisciplinary approach that creates sites and buildings focused on the people who inhabit them. Located along San Francisco’s waterfront, we are more than 85 professionals strong with deep Bay Area roots and the resources of a global firm. A community-focused team, we thrive on projects we know contribute to the greater good, and help make a lasting, positive change.
Firm of the Year
Planet Positive Awards
Metropolis #2
Architecture Firm, 2022
Architectural Record and Interior Design Magazine

Areas of Practice
Branded Environments
Civic and Cultural
Corporate and Commercial
Corporate Interiors
Health
Higher Education
Hospitality
Our San Francisco Studio
Landscape Architecture
Planning and Strategies
Science and Technology
Sports, Recreation, and Entertainment
Transportation
Urban Design
We believe that design has the power to make the world a better, more beautiful place.
Diverse communities

People are at the heart of communities, and the places we live are a significant factor that contributes to the health, vibrancy, and success of our neighborhoods.

We believe that our buildings can provide a sense of comfort and identity for the residents, the owners and those who live and work around it. And by being respectful of personal and community needs, we improve a small part of the larger world by creating a sense of belonging and a feeling of home where it’s needed most.

Multi Family Housing
A place to belong
Home isn’t just a place. It’s a feeling familiar to us all. Creating that feeling from the ground up is a challenge we embrace. Designing residential spaces presents a unique opportunity to transform the most desirable places in our cities into environments that everyone can feel at home. Whether it’s the downtown commercial core, an emergent and culturally vibrant neighborhood, or an urban village near transit or at the water’s edge, we work with you to create a place that is welcoming.
Buildings O & M
San Francisco, California
Client: Build Inc.
Size: 51,837 square feet
Completion Date: 2018
Sustainability: GreenPoint Rated Gold

Awards:
Best of the Year Multi Family Company, Interior
Design 2018
― WHAT IT IS
Achieved through a unique collaboration between two architectural firms, the result is two distinct, yet complementary buildings that reflect a true urban block.


Buildings O&M activate the neighborhood with contextual design elements and public amenities, contributing to a pleasant and walkable neighborhood feel.


University of California Hastings, Academic Village
San Francisco, California
Client: University of California Hastings College of the Law
Completion Date: 2024
Partners: Greystar (formerly EdR), Clark Construction, Strada
― WHAT IT IS
The redevelopment of an urban city block in the Tenderloin district of San Francisco, through a P3 model, to create a transformative mixed-use Academic Village with over 900 graduate apartments.



―
WHAT MAKES IT COOL
The program-rich podium extends connectivity across the city block, provides maximum transparency, and visually extends the vertical connections through the development.


1700 Webster
Oakland, California
Client: Gerding Edlen
Size: 200,000 square feet (18,581 square meters)

Completion Date: 2019
―
WHAT IT IS
Oakland.
This residential mixed-use building introduces a new lifestyle opportunity to downtown

― WHAT MAKES IT COOL
The project incorporates a variety of outdoor amenity areas, at multiple scales, located at various levels, and range from intimate and private to significant and semi-public.
 1700 Webster
1700 Webster



Presidio Landmark
San Francisco, California
Client: Forest City Residential West
Size: 220,000 gross square feet, 154 units
Completion Date: 2010
Sustainability: LEED Gold
Awards:
National Trust for Historic Preservation, National Trust/ Advisory Council on Historic Preservation Award for Federal Partnerships in Historic Preservation, 2013
AIA San Francisco, Honor Award, Historic Preservation and Innovation in Rehabilitation, 2011

San Francisco Business Times, Deal of the Year, Rehab/ Renovation, 2011
California Preservation Foundation, Preservation Design Award, 2011
― WHAT IT IS
In a national park, a classic San Francisco building was transformed into vibrant new housing.





Treasure Island Community Development, Parcel C2.3

San Francisco, California
Client: Treasure Island Community Development
Size: 2,500 units total
― WHAT IT IS
Redevelopment of Treasure Island will create a diverse new community catering to all income levels with a focus on environmental sustainability, easy access to transit, major new parks and trails and a vibrant livability that reflects the past and anticipates the future of the Bay Area.

― WHAT MAKES IT COOL
Located almost 2 miles of the northeast quadrant of the City and lying directly in line with the Golden Gate, only 5 ½ miles to the west, it has world class views the like of which exist in very few other places in the world.




Corazon del Valle Mixed-Use Development

Panorama City, California
Client: Clifford Beers Housing
Size: 240,000 gross square feet, Completion Date: April 2023
Sustainability: Greenpoint RatedGold
― WHAT IT IS
Corazon del Valle provides highquality affordable homes to homeless individuals and lowincome households.







― Custom Residential
Bespoke design
Our residential studio design unique responses to our clients and their property.

Northern California Family Retreat



Since 1935, we’ve believed that design has the power to make the world a better, more beautiful place.
That’s why clients and communities on nearly every continent partner with us to design healthy, happy places in which to live, learn, work, play, and heal. We’re passionate about human-centered design, and committed to creating a positive impact in people’s lives through sustainability, resilience, well-being, diversity, inclusion, and research. In fact, Fast Company named us one of the World’s Most Innovative Companies in Architecture. Our global team of 2,700 creatives and critical thinkers provides integrated services in architecture, interior design, landscape architecture, and more. Our partners include Danish architects Schmidt Hammer Lassen; retail strategy and design consultancy Portland; sustainable transportation planning consultancy Nelson\Nygaard; and luxury hospitality design firm Pierre-Yves Rochon (PYR).
For more information, contact:
kristy.dutch@perkinswill.com


