Reuse, Reposition, Reclad [re]



Robert Brown
Derek Johnson
Ryan Kurlbaum
Robert Clemens
Allan Horton
Carl Knutson
Rod Letonja
“...and these buildings deserve our undivided attention.”
Sustainability, carbon neutrality, and supply chain volatility demand that our cities begin to fundamentally reconsider contemporary development. We understand that real estate at some point sheds value and as responsible designers and thinkers, it is our job to imagine ways to recover existing assets and respect the built environment’s impact on climate change. We believe in the renewal of buildings that have lost their way, not because this may be the most cost effective or sustainable strategy, but because the adaptive transformation of buildings aligns with our desire to create memorable spaces and reveal a site’s potential.
Re-purpose is not simply the more cost-effective thing to do, it is the most sustainable way to build.
Buildings that came before us captivate our imagination. We find these buildings durable and well crafted – the result of the hands that shaped them years before. We approach these unique opportunities with precision and boldness, rigor and invention. We aim to breathe new life into these forgotten places and design them to be memorable civic, cultural, and community destinations. We see existing conditions as a series of productive constraints which yield unexpected design solutions and site-specific interventions.
Property renewal promotes unique financial incentives, reduces sprawl, demands less energy and labor, and results in both lower operational costs and embodied carbon. Timelines, when compared to new builds, are often shortened for repositions and therefore occupancy may come sooner, generating early returns while compressing carrying costs in the service of fulfilling a greater need.
Every Re-purpose project needs a great team – committed to the collective vision. We need partners who share in this belief that some buildings need advocates for their defense. The process of re-purposing takes time and patience, like all good endeavors — and these buildings deserve our undivided attention.
“Re-purpose is not simply the more costeffective thing to do, it is the most sustainable way to build.”
Re-purpose: 8 Insights
When we think about how to [re]purpose a building, (8) critical insights emerged from our design process. These act as lessons in which some, not necessarily all, apply to each project we reuse, reposition, or reclad.
01
Conduct due diligence.
Understand real upgrade capital costs: both immediate, deferred, and operational.
02
Anticipate the unexpected.
Explore the asset: mitigate unforeseen conditions.
03
Define the potential.
Commission Zoning and ‘BestUse’ feasibility study: as-of-right yield vs approvals process.
04
Set building expectations.
Catalog a building’s traits, i.e. floor-to floor heights and bay sizing, with best reuse program types.


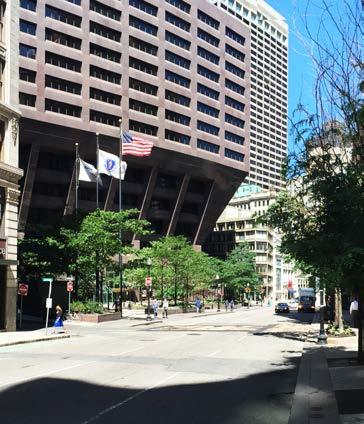
Boston, Massachusetts
Client: Boston Properties
Size: 20,000 square feet
Completion Date: 2018
Critical to limiting financial exposure within existing buildings is early research and time spent onsite, uncovering the extents of remedial work necessary to bring an asset up to code, maximum efficiency, or current accessibility. At this repositioning, much of the above ground public space relied in needling through existing lower levels of original construction, the condition of which was largely unknown at the outset of the project.
Tracing existing utilities through the basement levels, and discovering early on which were critical for maintenance during and after construction was instrumental to lowering downtime to the tower during construction, and lowering risks associated with unknown conditions.
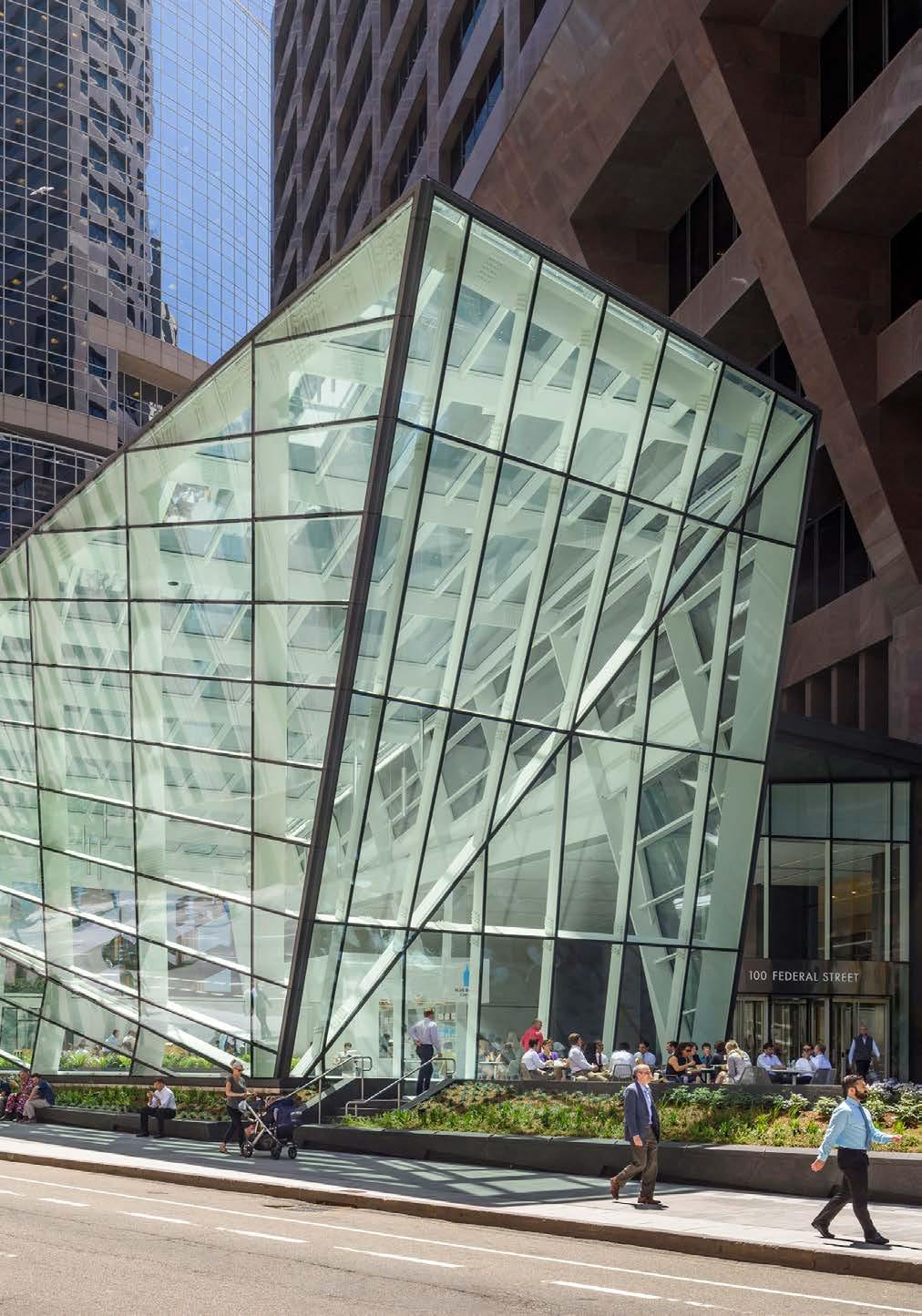
↑ Congress Street Elevation
← Approach from Congress Street
→ Interior View out to Post Office Square


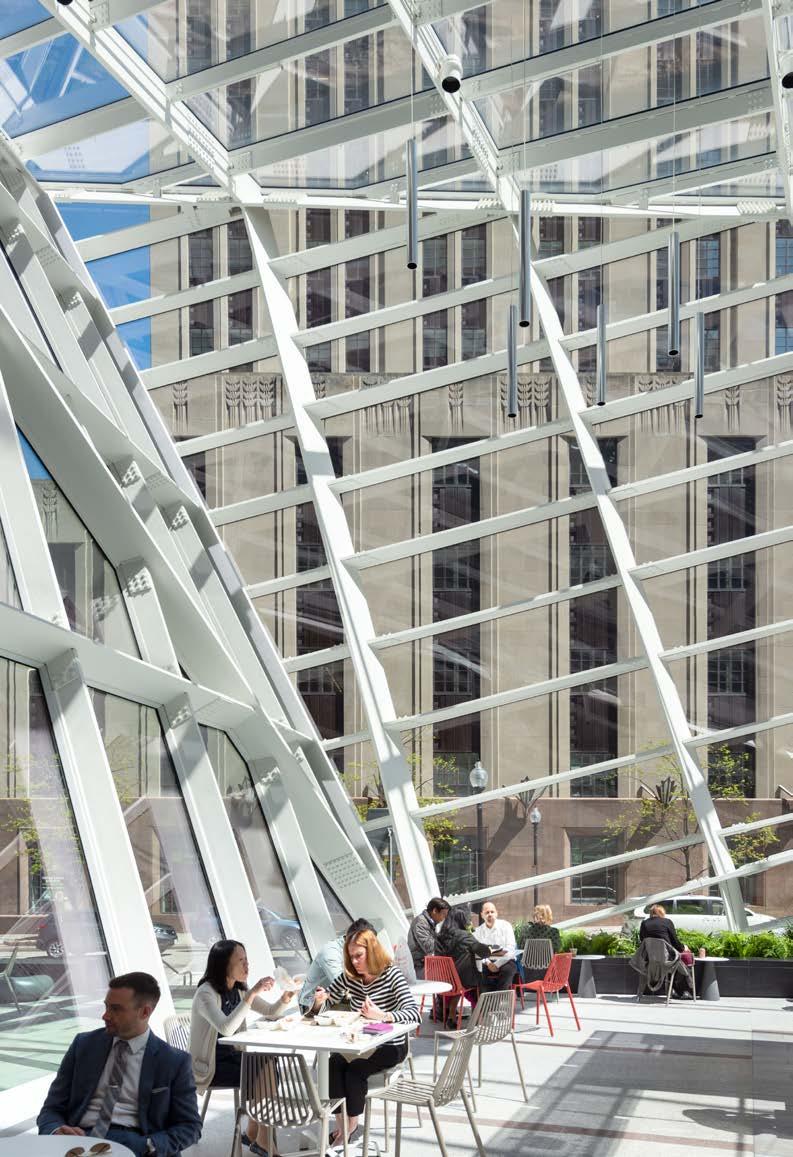
02: Anticipate the Unexpected
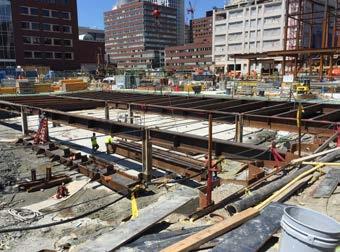
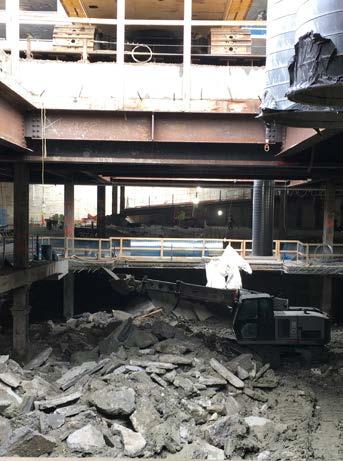
Cambridge, Massachusetts
Client: Massachusetts Institute of Technology, MITIMCo
Size: 451,000 square feet
Completion Date: Spring 2021
Sustainability: LEED Gold
The building’s design reinforces the scale and character of its neighborhood. By preserving the existing 238 Main Street Building and creating a connector through a 5-story glass atrium, the design will preserve the pedestrian scale of Kendall Square.
The design team welcomed a challenge during construction to tie the buildings together “with a bridge.” The unexpected design opportunity become a catalyst for how the existing building and new building formed a new architectural dialogue. Together they reflect both the particular and the whole, creating a community of scholars that fits comfortably into the community of Kendall Square, MIT and Cambridge.
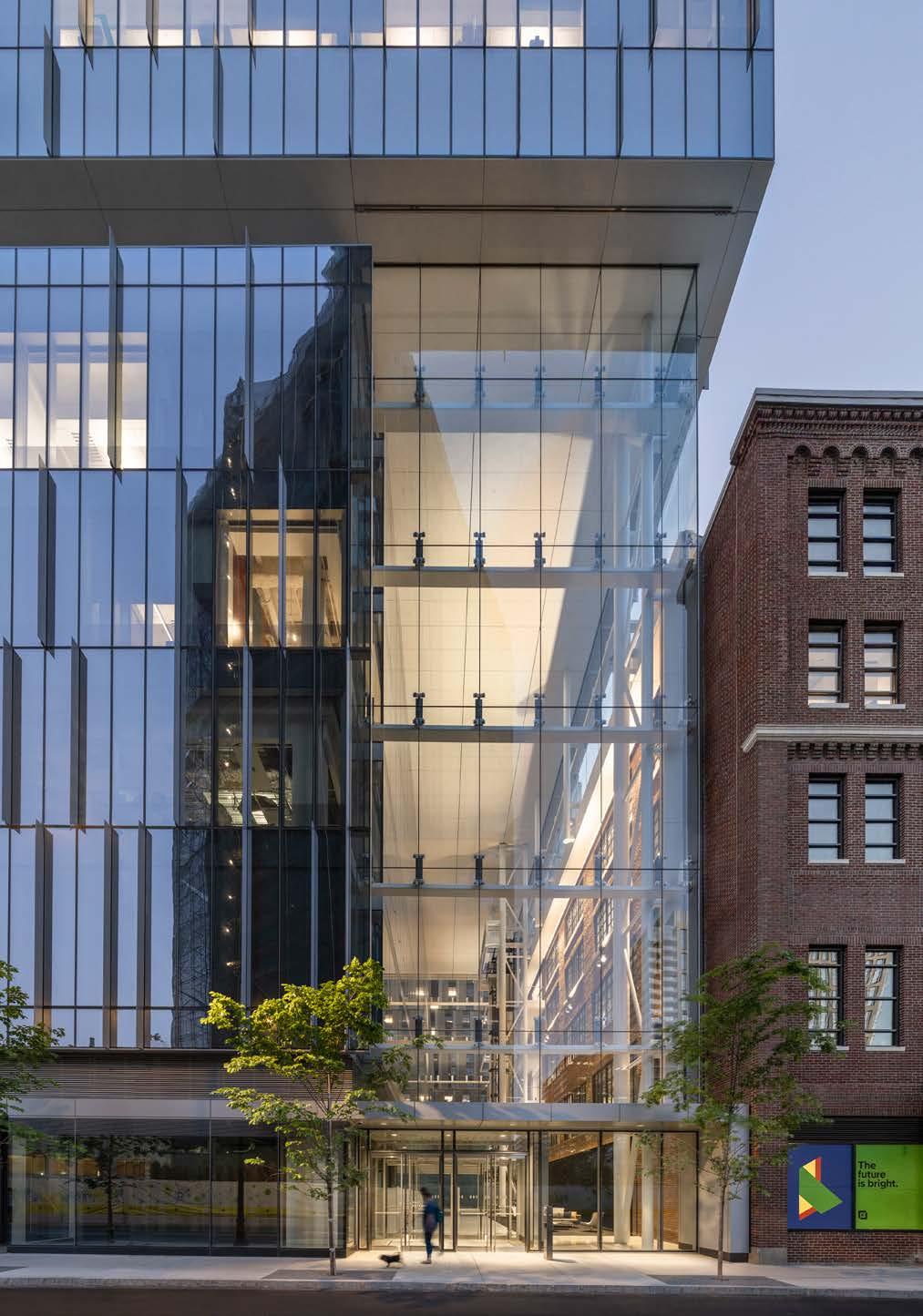
02: Anticipate the Unexpected
→ Site 3 Approach from Main Street, Glass Atrium interfaces with existing 238 Main Street building
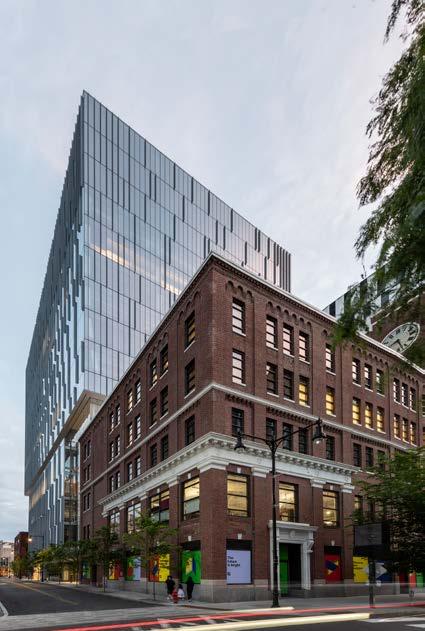


↙ New connecting bridge creates a dynamic interface between old and new, while vertical conveying systems become a structurally expressive element.

A unique case study in designing a research community within a multi-tenant lab/ office building.
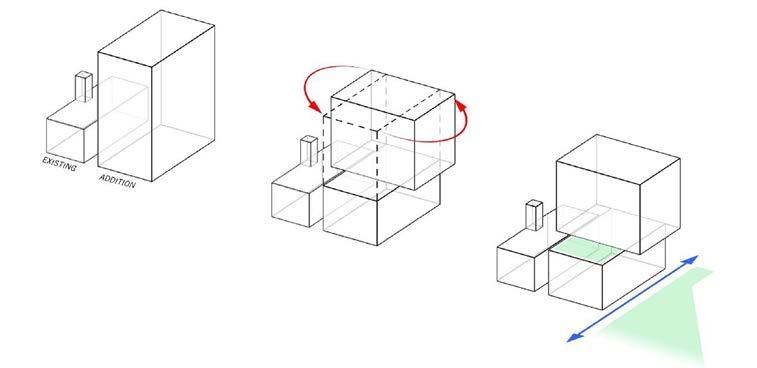
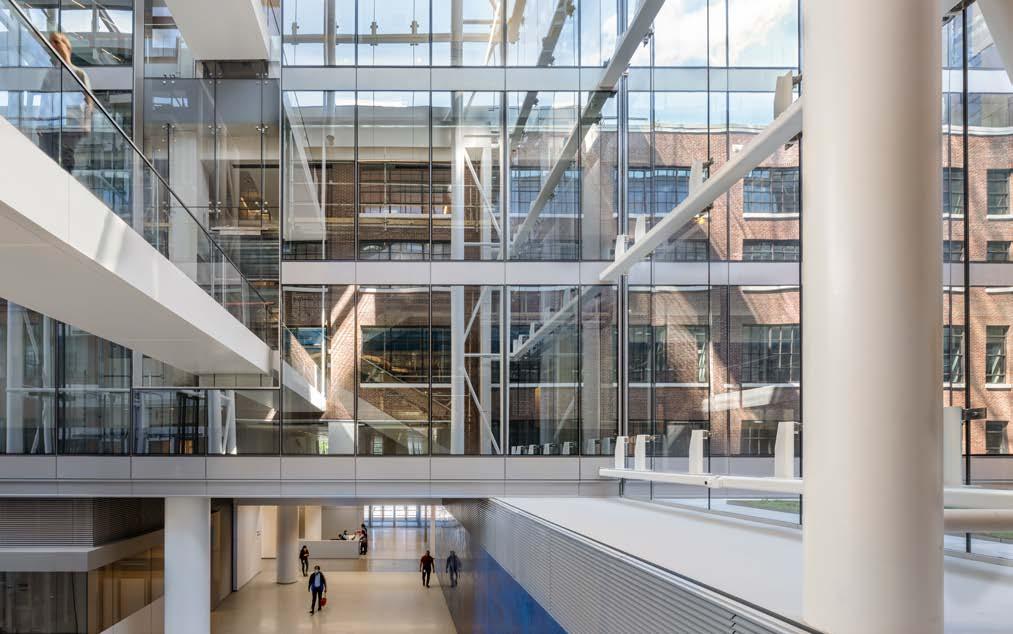

Somerville, Massachusetts

Client: Asana Partners
Size: 80,000 square feet
Completion Date: 2024
Sustainability: LEED Platinum ®
The project began with an existing, underutilized plaza sited two brick structures. Its proportion and sense of scale and proportion were primed for renewal and reimagination.
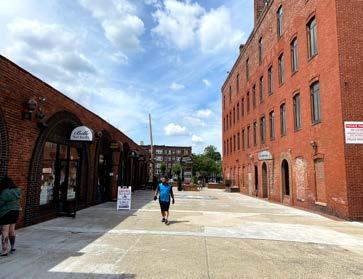
The design for the Davis Square Plaza interweaves both new and adaptively reused buildings that flank a midblock urban connector in the heart of Somerville’s Davis Square. The new Architecture responds to its existing masonry neighbors with a quiet nod to the industrial past. A LEED Platinum, contextual modern building seems inevitable in this vibrant neighborhood
↑ The design for Davis Square interweaves new and adaptively reused buildings that flank a mid-block urban connector; an underutilized public open space dating from the 1970’s.
↗ New Elm Street approach where 2-story “drawer” slides out to become a contemporary facade matching the tone and scale of the neighboring building
← Concept Diagram, Civic Space as the catalyst
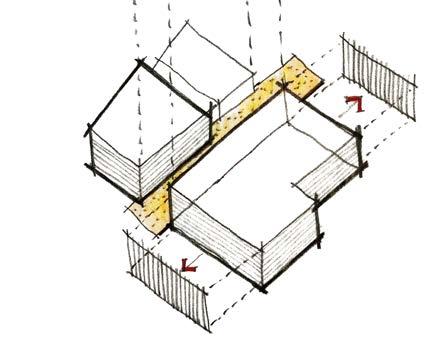
A reborn plaza in the heart of Davis Square is transformed into a multi-disciplinary urban place.
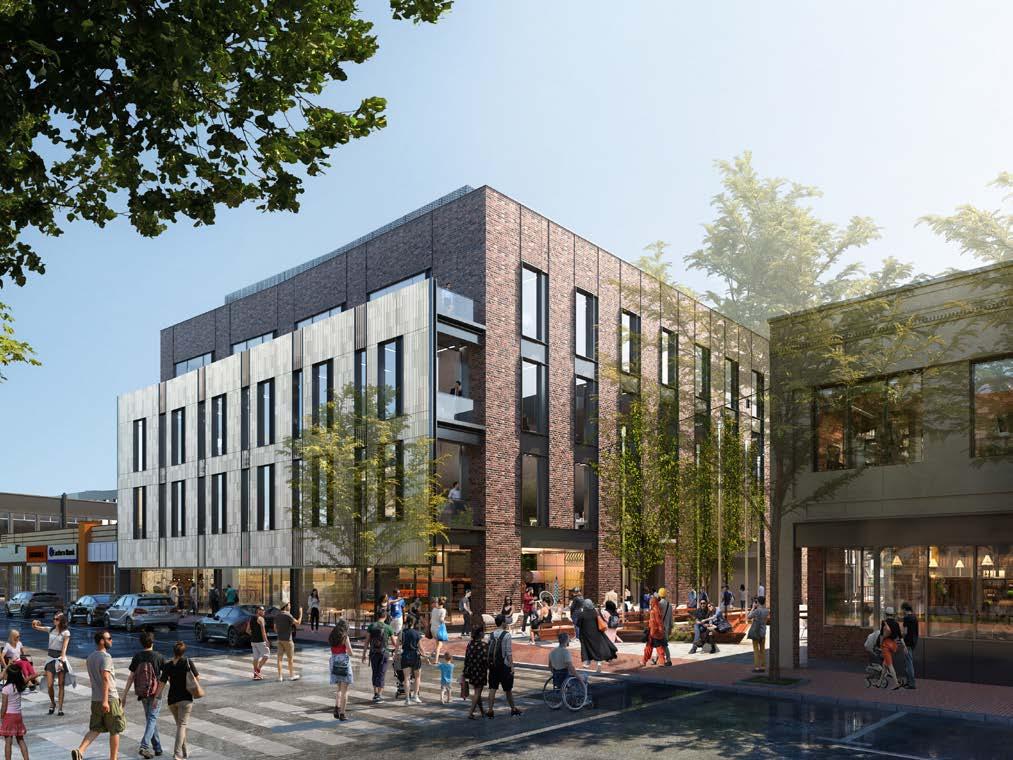
↖ Concept sketch - Civic Space is the heart of the project
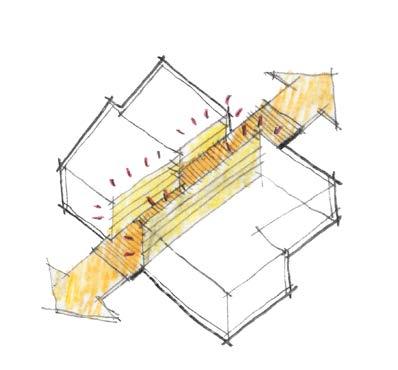
← Partnership with Somerville High School to paint temporary murals during construction
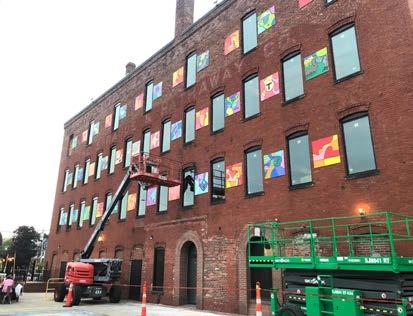

→ Newly conceived Davis Square Plaza at night

↙ Approach from Herbert Street, a contextually modern backdrop to the already successful farmer’s market
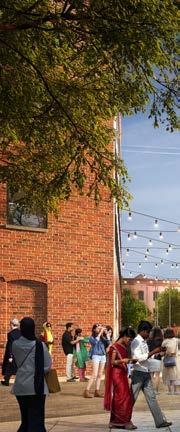
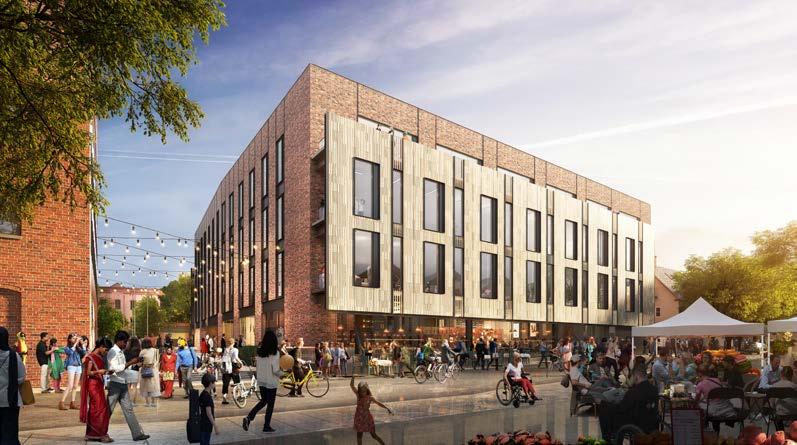
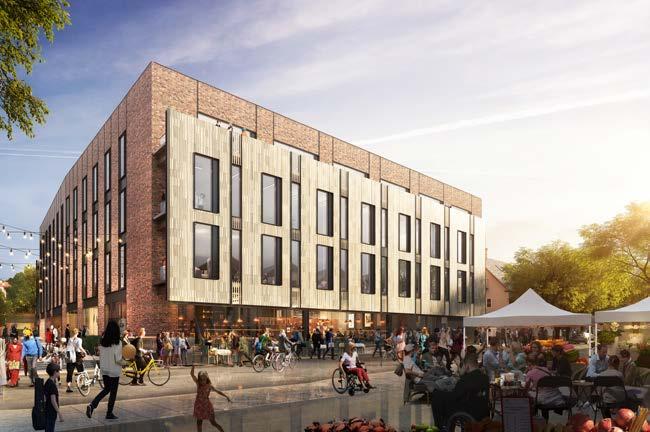
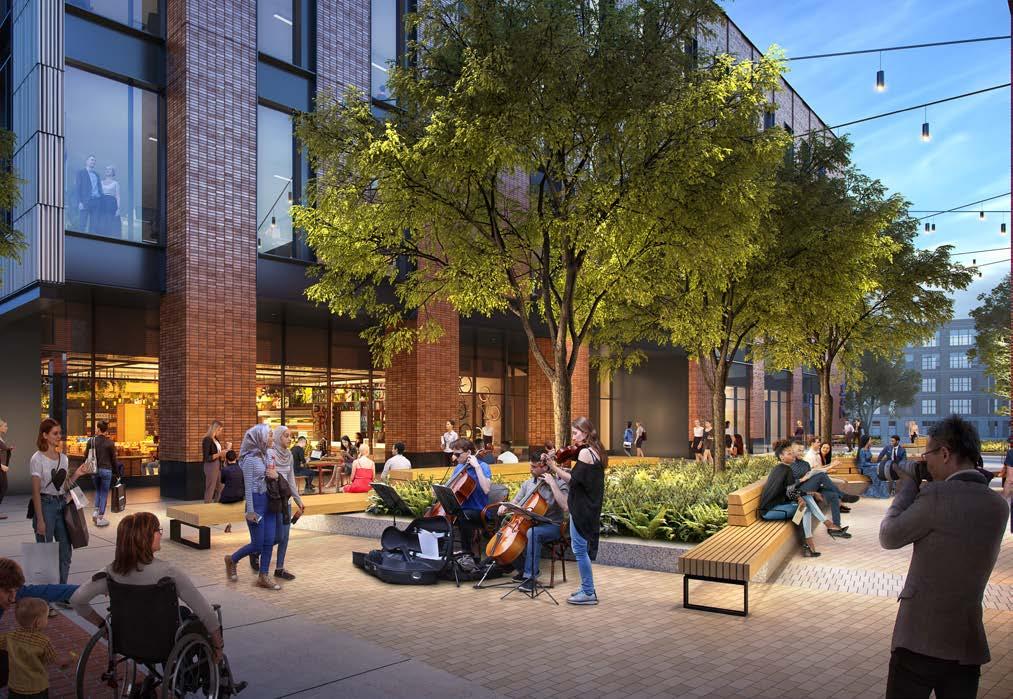
Long Island City, New York
Client: King Street Properties
Size: 235,000 square feet
Completion Date: Spring 2021
Sustainability: Anticipated LEED Gold certification; Certified ™ Gold, WELL Certified ™
Platinum
Located on Court Square, the six-story building is just steps away from dining, cultural, and lifestyle destinations for a true live, work, and play experience. The project involved stitching together three existing structures with a new overbuild to create a facility for varying scales and programs serving Commercial Life Science Start-Ups. Our design focuses on enhancing the tenant experience with innovative, modern lab/office space, welcoming collaboration areas, flexible event space, secure bike storage, and lockers.
The building is designed with centralized MEP services on the roof served by three vertical distribution cores surgically inserted to enable flexible spatial allocations and an ability to add, remove, or alter laboratory space with minimal disturbance to other spaces (or floors) in the building.
↑ By leveraging the adaptive re-use of an existing building and facade, the project preserves a pre-1930’s construction, and creating unique spaces that acknowledge the history of the structure. → Court Square Entrance
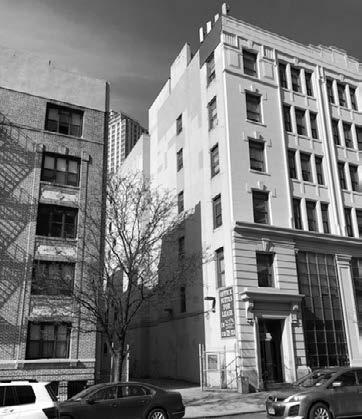
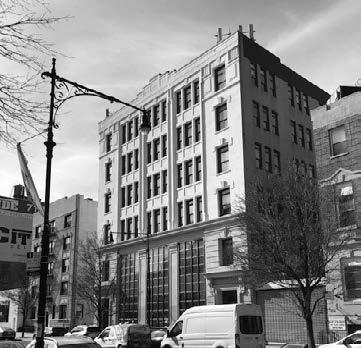
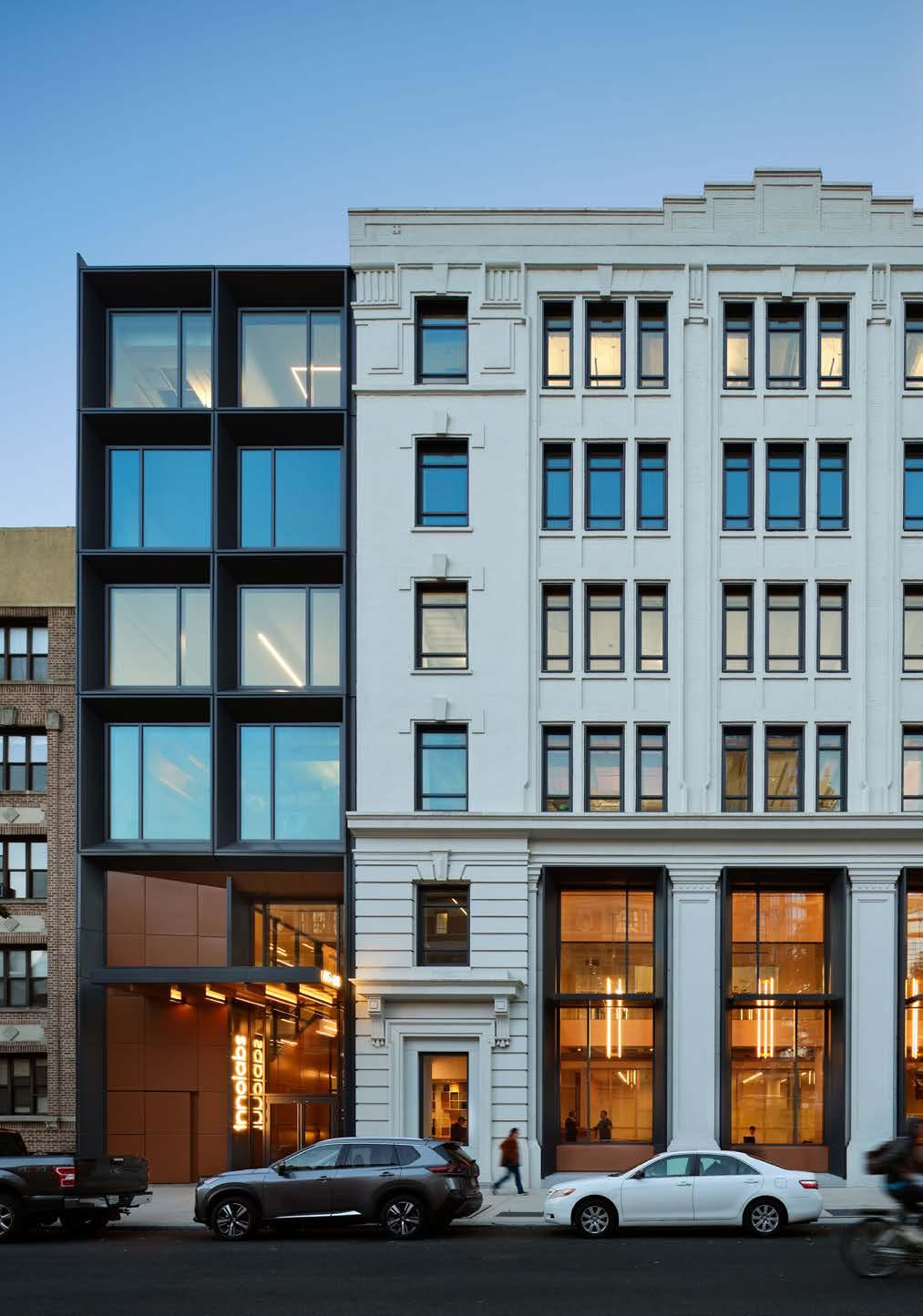
↑ ↗ The building accommodates a variety of tenant sizes to address current market needs and tenant growth over time.
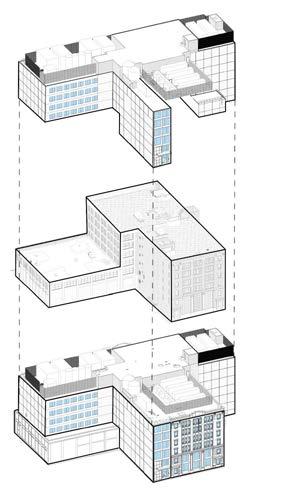
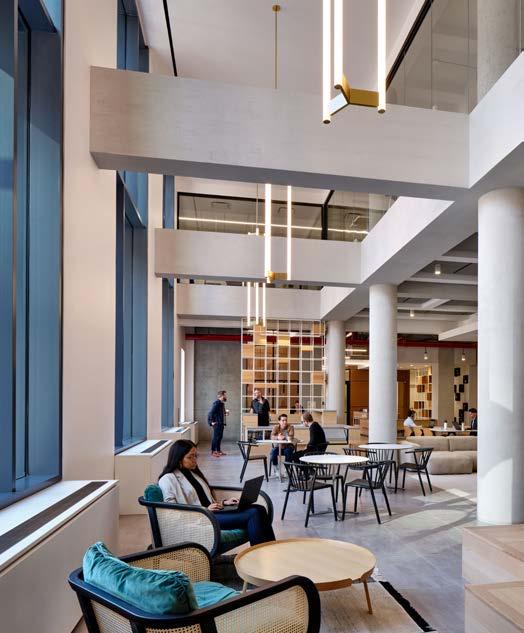
→ Designers wove the new in with the old as a way of respecting the historical building context and guiding the aesthetic design

An existing underutilized urban site/ office building transformed and repositioned into a high-performing life sciences facility.
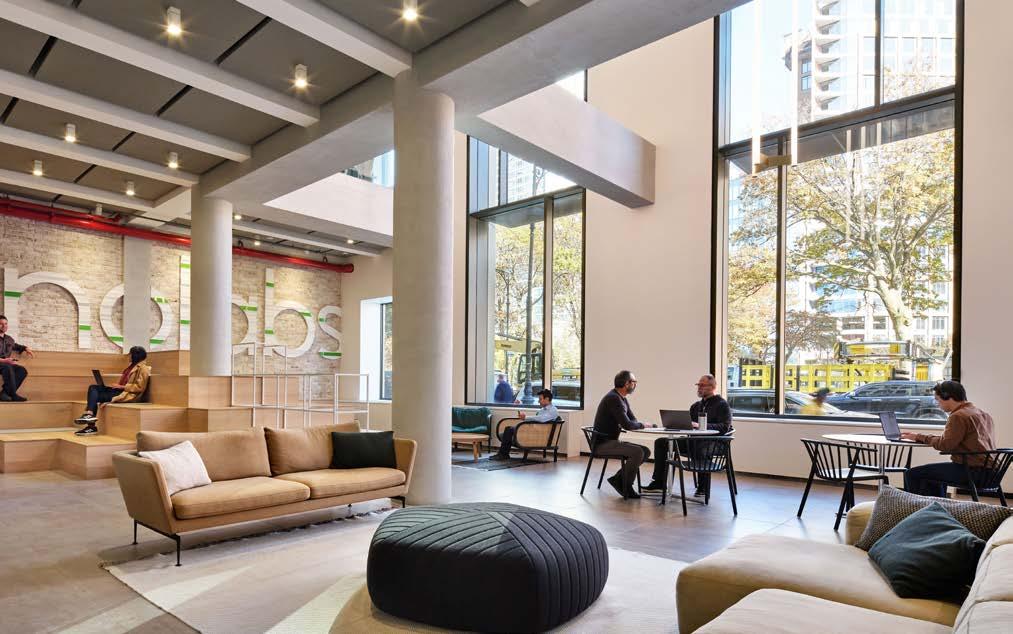

05: Create a Brand
Client: Bernstein Management Corporation
Size: 58,000 square feet
Completion Date: 2022
Awards: Best Renovation - Adaptive Reuse, NAIOP DC-MD, Awards of Excellence, 2022
Sustainability: LEED Gold® (Tracking)
1222 22nd St, formerly the white house transportation facility, has undergone a complete transformation and now stands as a creative and sustainable office building in the West End of DC. Its loftstyle interior features high ceilings and oversized industrial windows that provide ample natural light and clear views throughout the 14,000 sq. ft. floor plate.
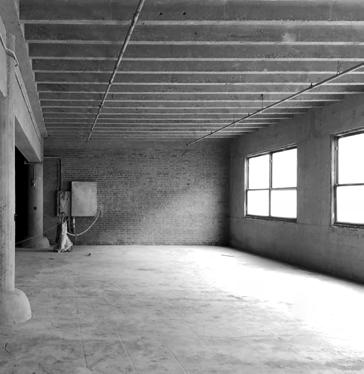
The 6,000 sq. ft. overbuild not only expands the building’s leasable space, but also offers tenants a conference amenity & an exceptional outdoor experience. The building’s LEED Gold & Well Ready certification showcases the owner’s dedication to sustainability and the health and well-being of its occupants.
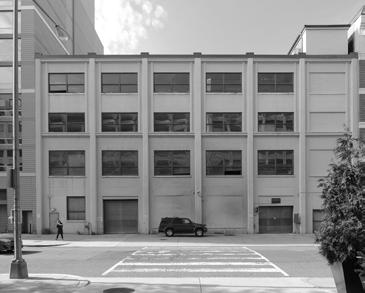
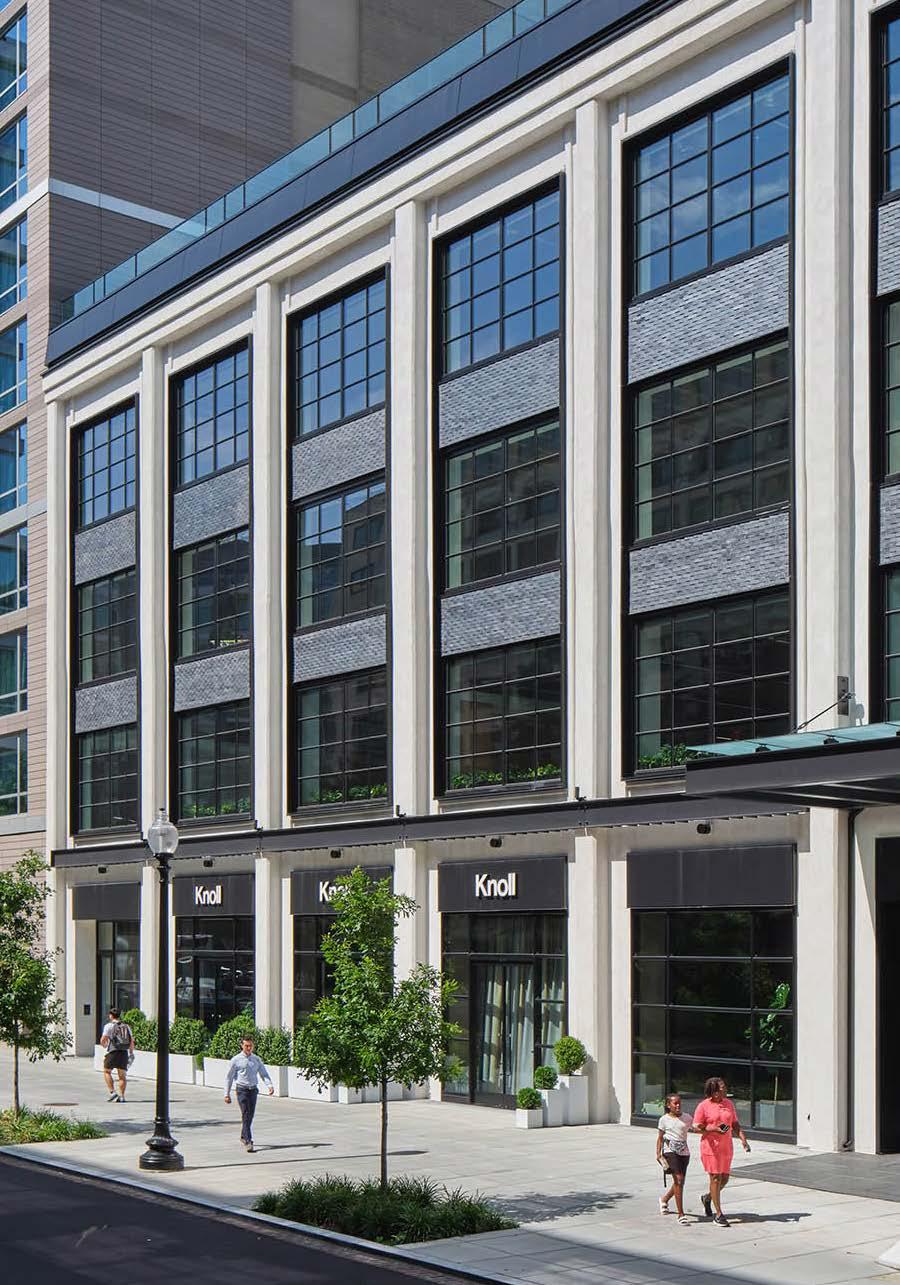
05: Create a Brand
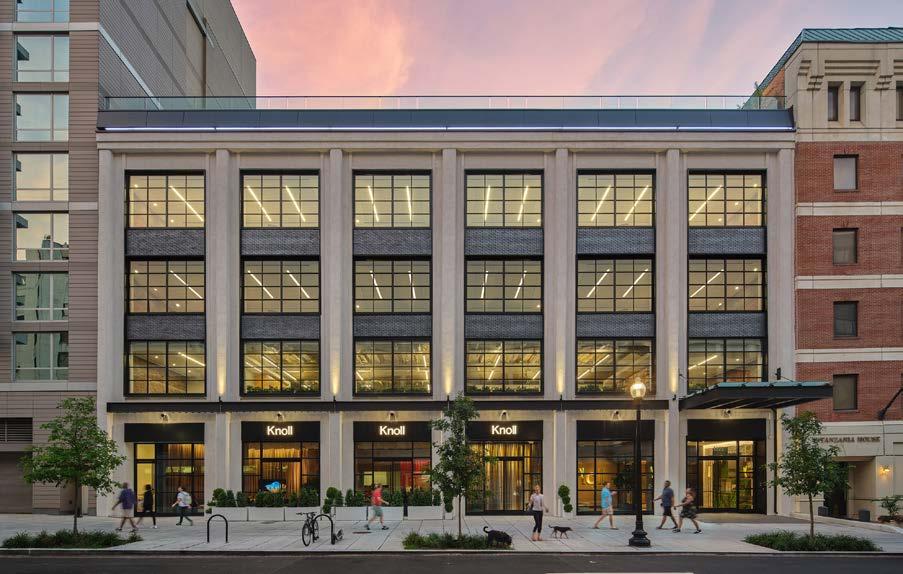
↑ The façade is enhanced through clean articulation and minimal interventions, celebrating textures and materiality
← Penthouse level roof terrace and amenity space is shared by the building’s tenants
→ Lobby reconciles new and old in unique arrival branded experience
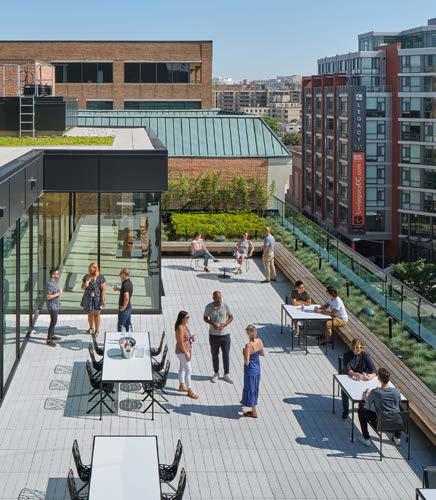
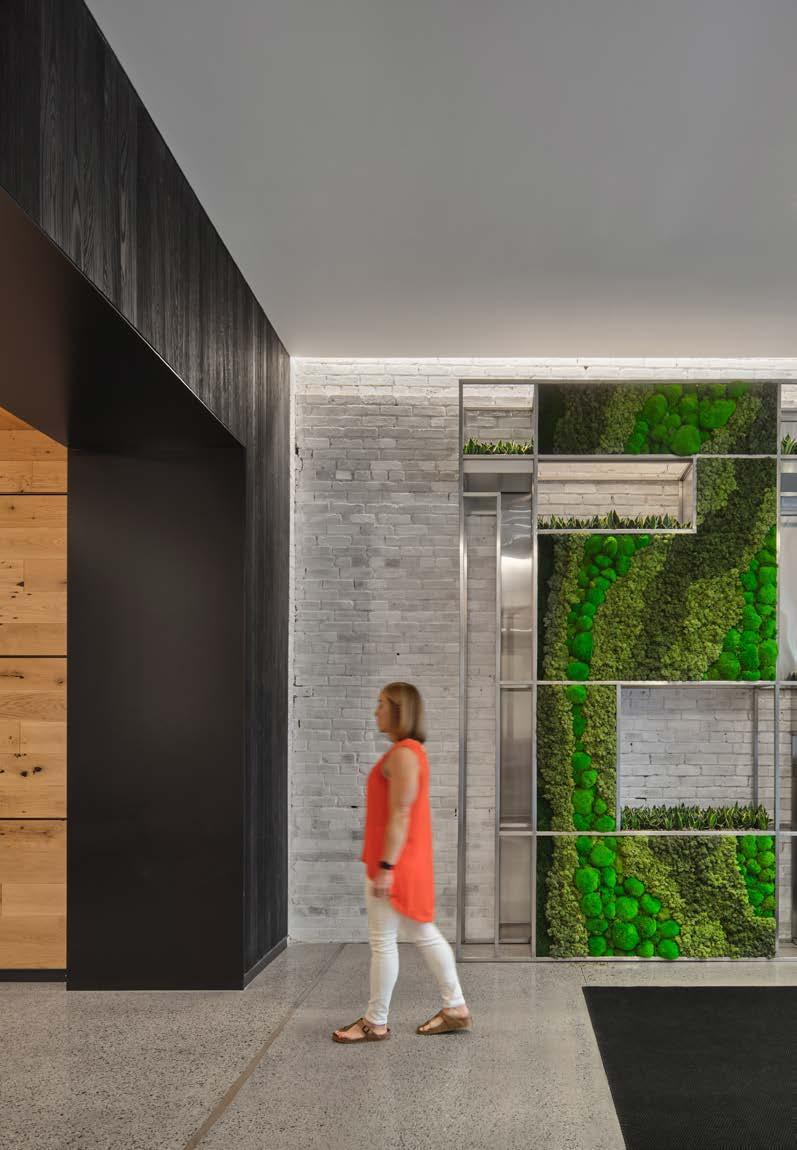
Boston, Massachusetts
Client: Boston Properties
Size: 8,000 square feet
Completion Date: 2021
In the middle of a sprawling suburban office campus was a tired and dated fitness center waiting to be reimagined into a place for wellness and gathering.
The new Reservoir Place Fitness Center focused a refreshing, modern, and inclusive take on the corporate fitness center. The design solution began with a buildingwide rebranding effort to change the building’s identity to the acronym RSVP. The brand expression became integral to the interior architecture developing a series of motivational quotes, images, and graphics that compliment an industrial material palette of blackened steel and natural wood.
↑ Existing Boston Sports Club and Approach from long corridors
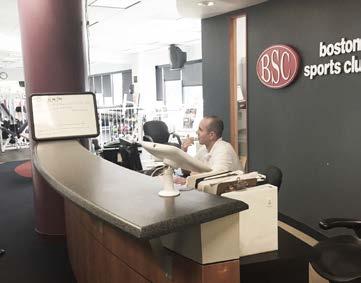
→ New Rebranded Entry Panels framed by warm, wood ceiling panels and furnishings
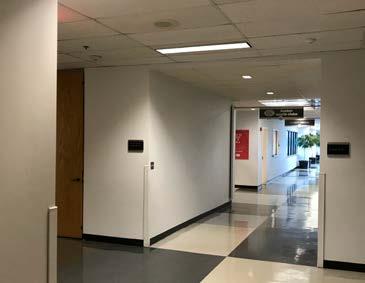
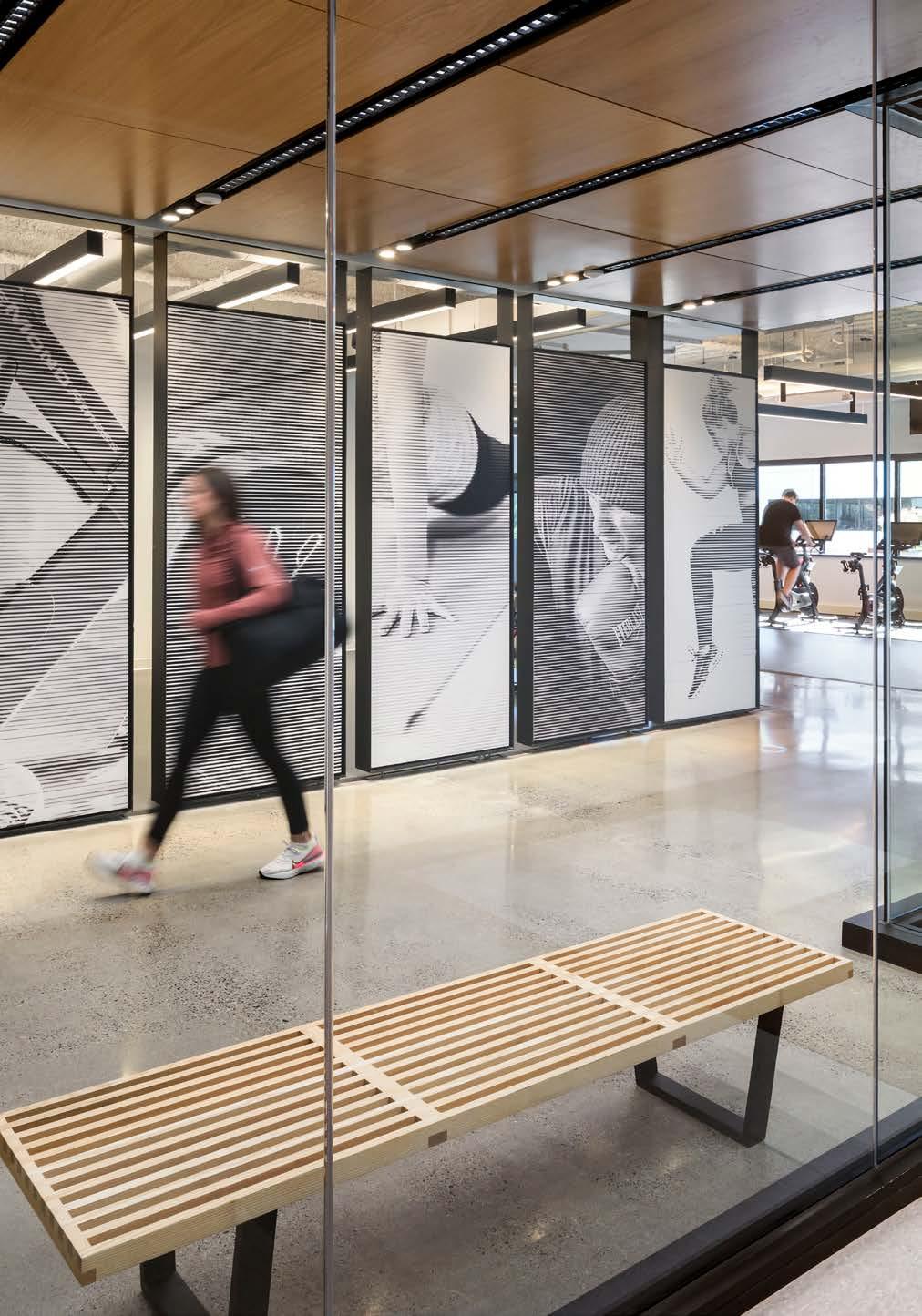
→ New blackened steel stair connects the 3 floors
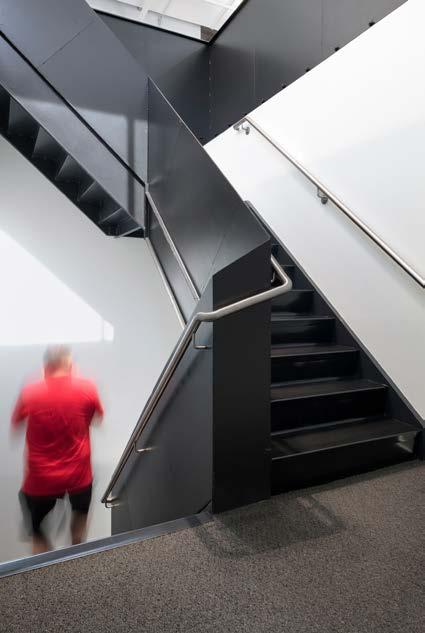
↓ Mezzanine floor is extended and opened up to views down to courts below
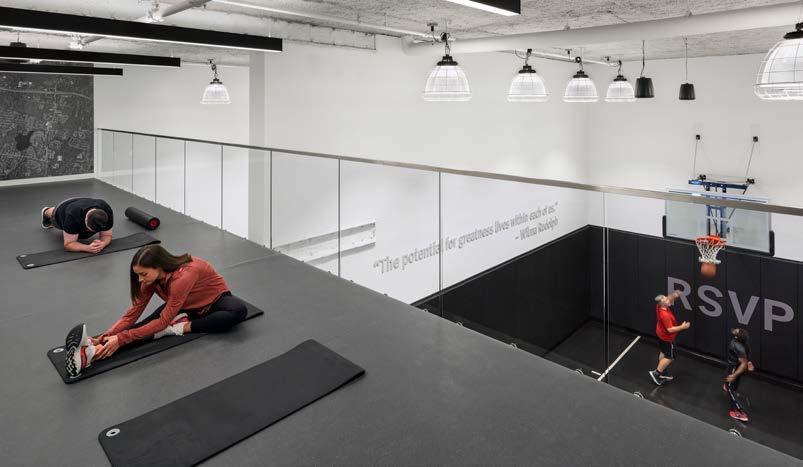
→ Rebranded court level splits basketball and weight training
↙ Entrance elevation from corridor with new large-scale brand expressions



A reimagined asset becomes a branding catalyst for the existing building and promotes a culture of wellness.
New York, New York
Client: Taconic/Silverstein
Size: 335,000 SF
Completed: 2023
The project consists of the adaptive reuse of a 335,000 square-foot automotive assembly building into a state-of-the-art research and laboratory complex designed to attract tenants of multiple scales. The building is being entirely reclad to achieve a level of performance consistent with the city’s new carbon reduction and energy performance guidelines.
A robust mechanical retrofit supports purpose-built lab infrastructure to create a sleek, vertical and metallic expression that respects the underlying frame of the building while celebrating its eccentricities to evoke a modern scientific culture. Wet and dry labs and a range of amenities have been designed to engage tenants and the larger Science community. Upon completion, 125 West End Avenue will reflect the Client’s desire to rebrand this site as a front runner in the local Commercial Life Science economic development story.
↑ The building was originally a maintenance and final assembly facility for Chrysler Motors built in 1929
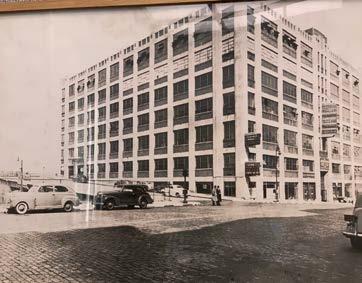
→ The design will repurpose the existing “helix” automobile ramp as amenity and collaboration spaces utilizing active design; demolition started earlier this year
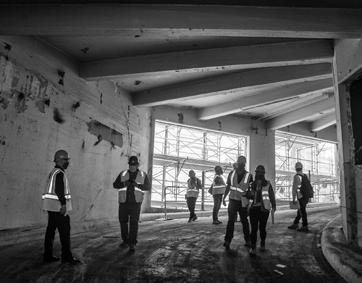
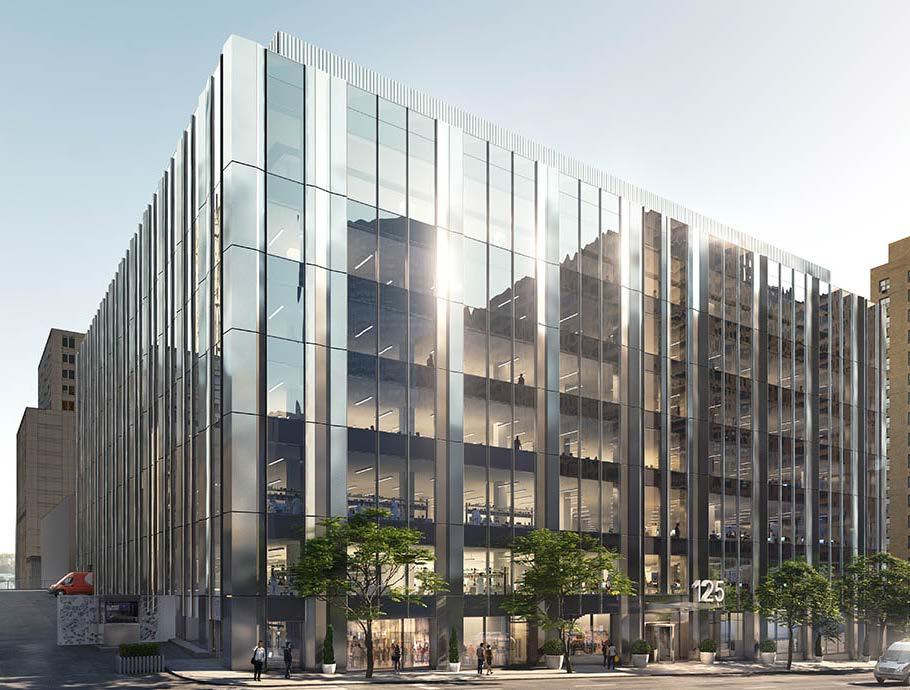



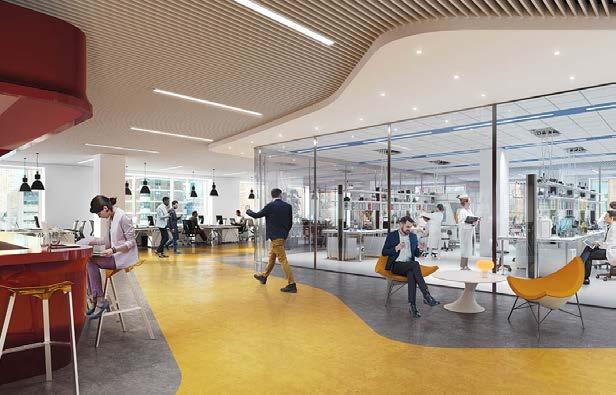
↑ The project adds life science commercial use to the neighborhood and increases the New York City economic development of life sciences that the city has been advocating for several years
Conversion of 335,000 square-foot automotive assembly building to state-ofthe-art research and laboratory complex.
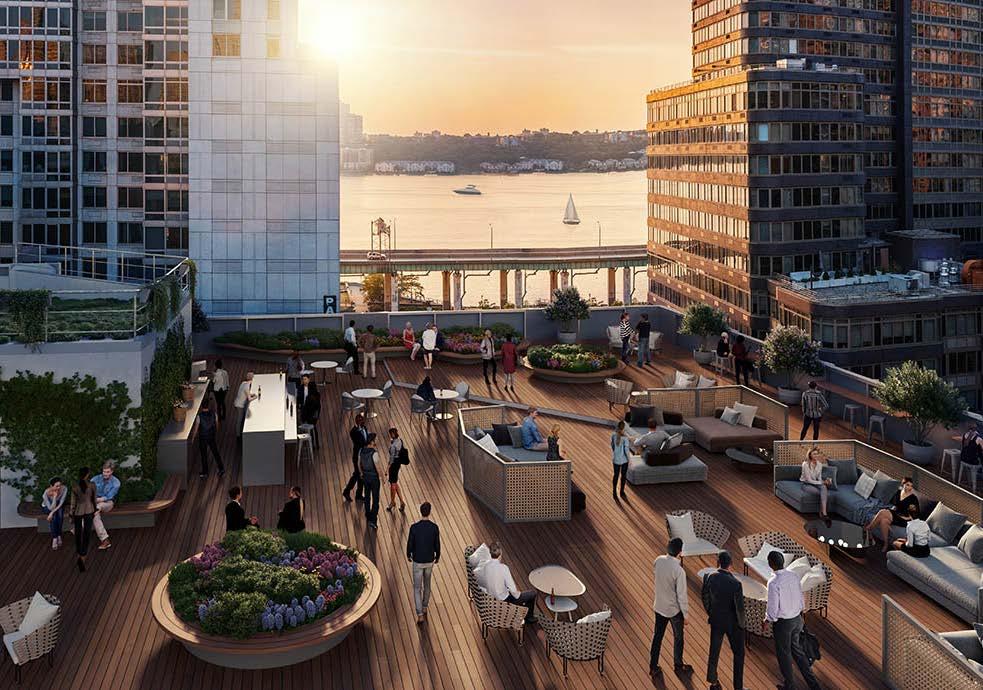
Client: Boston Properties
Size: 200,000 square feet
Completion Date: 2018
Sustainability: LEED Gold®
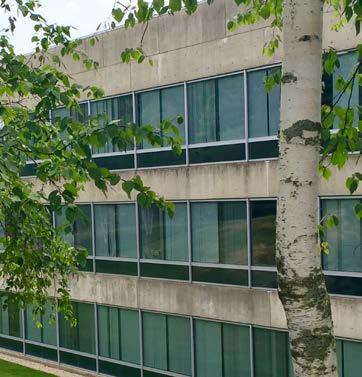
Essential to a successful repositioning is understanding where to devote resources to maximum effect. In the case of 191 Spring Street, creating a new tenant entrance and drop-off brings a new address, presence and personality to the building, all geared towards a wow-factor first impressions for tenants and visitors alike.
Similar with a lot of existing structures, this building was not originally designed to address the way in which current occupants would engage the facility, and in opening a new entrance to the building, the design narrates your first impression as a welcoming, fresh, new building for its next generations.
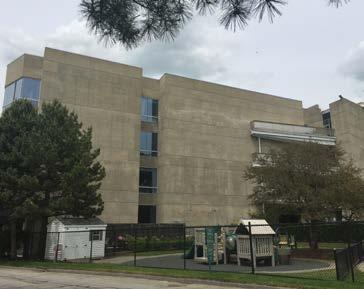
↑ The building was originally a maintenance and final assembly facility for Chrysler Motors built in 1929
→ The new and improved facade carries it’s design aesthetic to the outdoors with the creation of the front courtyard.
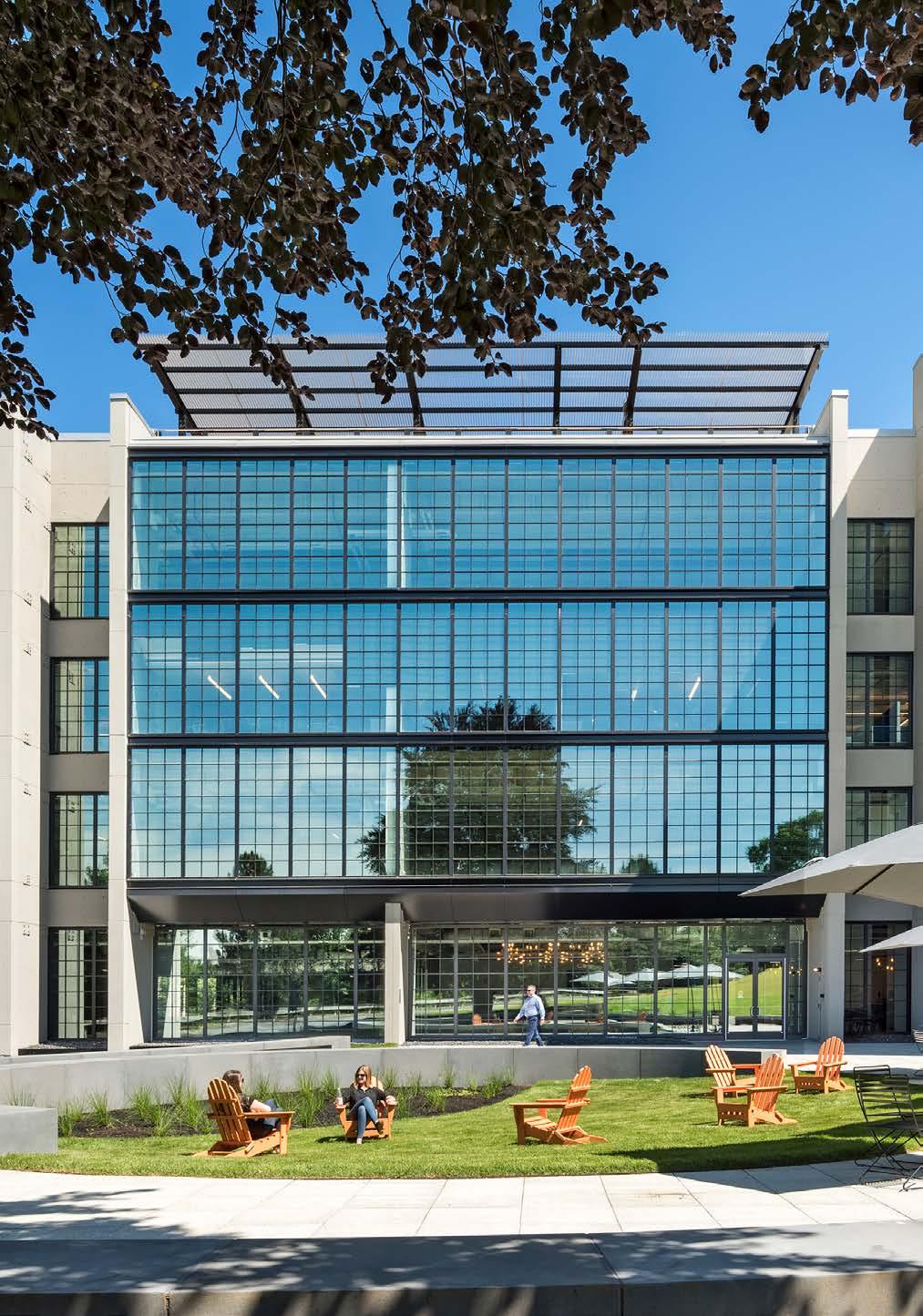
↑ Reimagined interiors highlight existing precast concrete walls with warm wood accents and furnishings

→ A new roof deck offers views back to the city high above the tree canopy
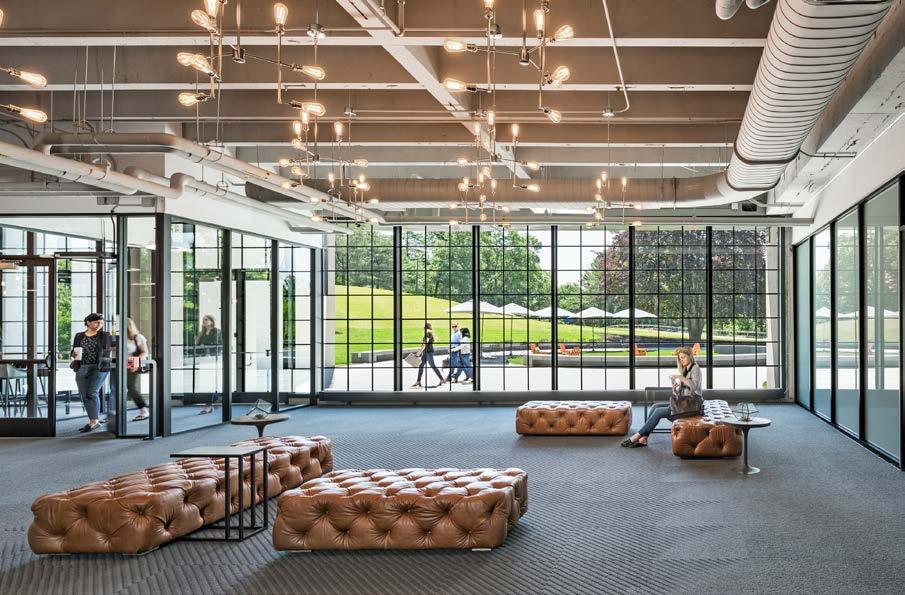
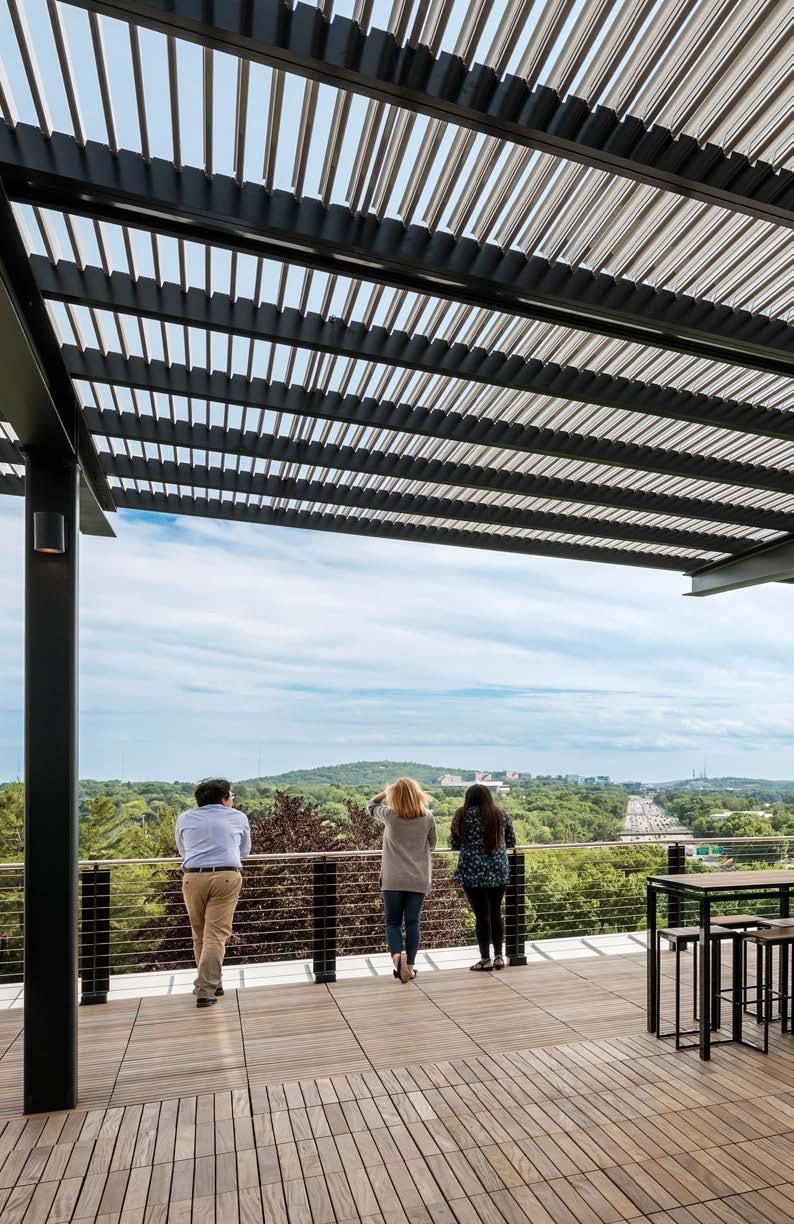
Carbon Case Study: 191 Spring Street
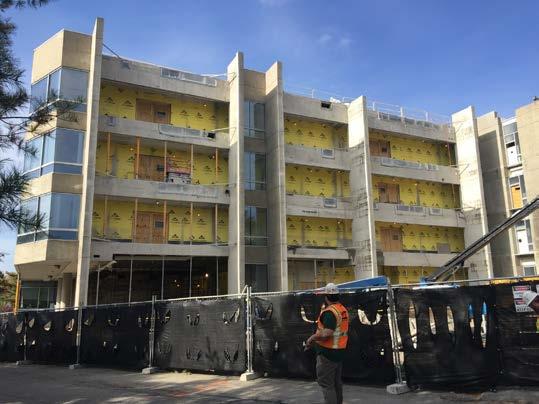
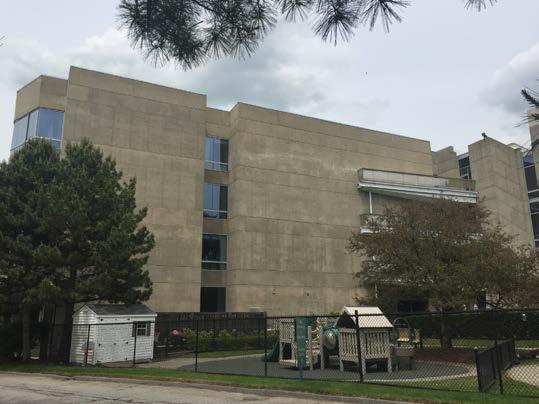
The building and the tenant spaces are transformed through transparency. Conversion of the building’s opaque, exterior mechanical shafts into multi-story glazing, presents improved interior workspace and a new identity for both building and tenants alike.
of global greenhouse gas emissions come from the built environment, including operations and all materials

Newly constructed buildings are more energy efficient, but many of the buildings that we need between now and 2050 could come from existing stock. Decarbonization of operations are major priorities in adaptive reuse.
6,253.5
3,245.8
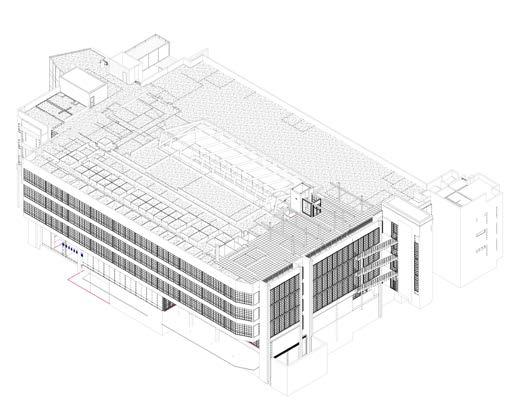
48% CO2e Reduction

Client: Boston Properties

Size: 110,000 square feet
Completion Date: 2023
While already a Class-A asset, the Prudential Center sought a new life through imagining a new program to elevate visitor and tenant experience alike. Early on, the team identified a missing program, not offered anywhere in the city, that this tower could uniquely address – a new public Observation deck and facility.
The geometry of the tower’s top floors lends themselves to a public space worthy of the scale of the city, and that could not be afforded by any other property in the city. Translating a boldness of vision through re-inventing the tower will differentiate this asset for generations to visit and enjoy.

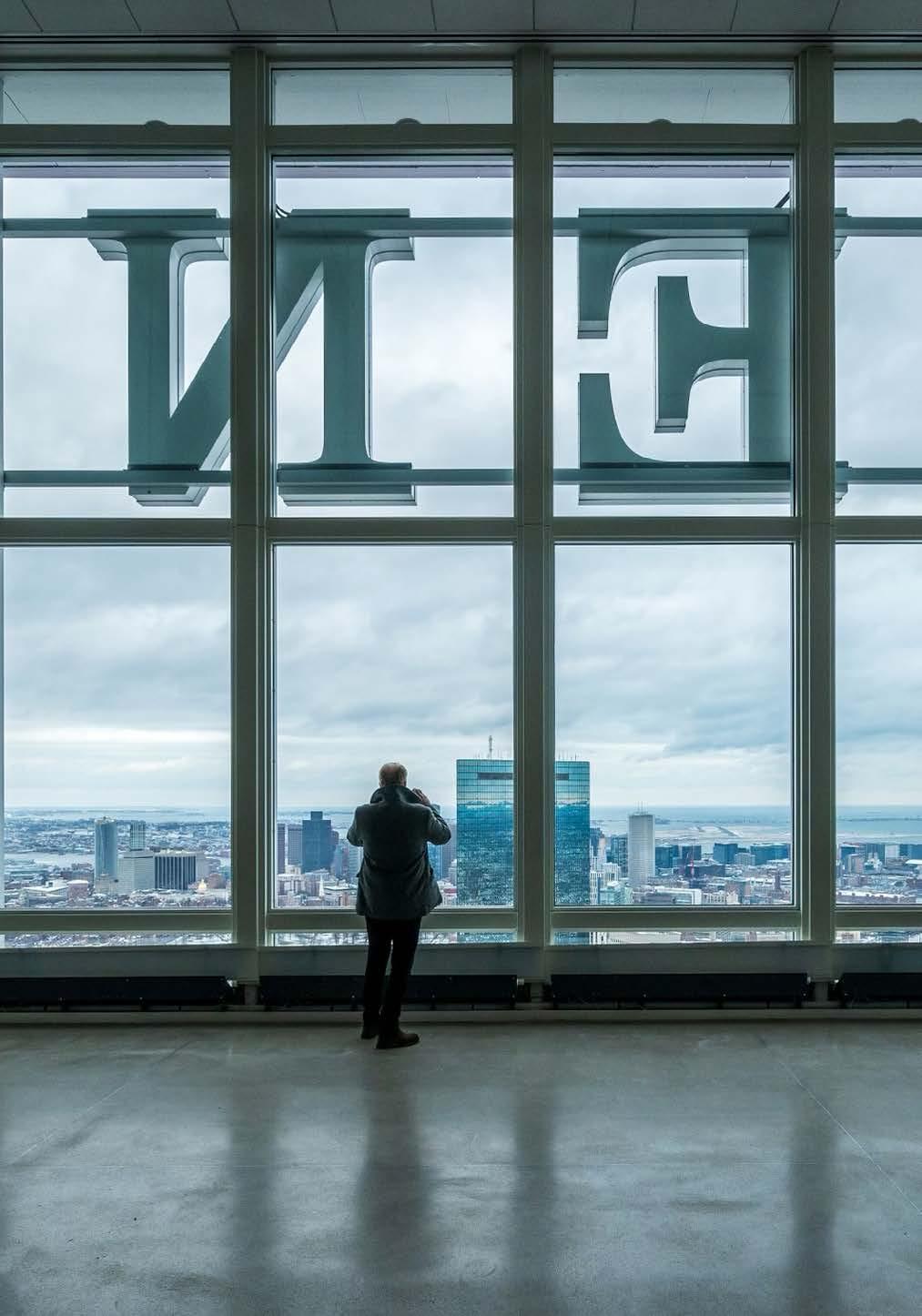
A

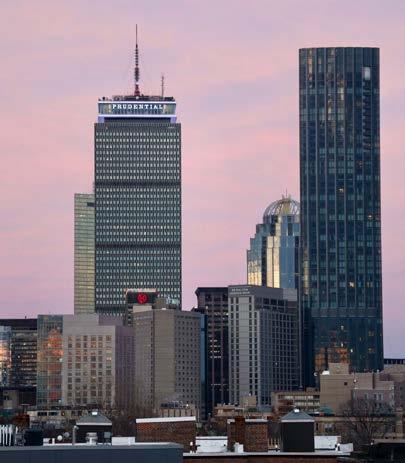
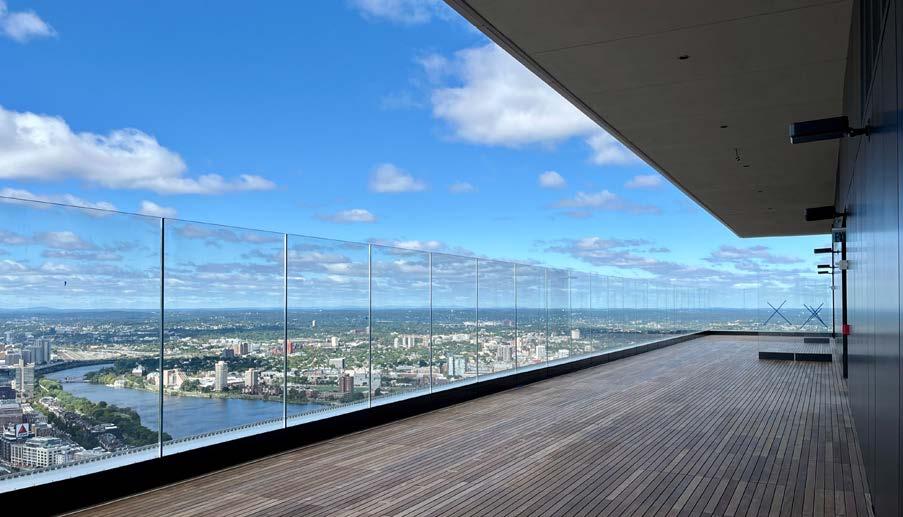
universally accessible public space at the top of Boston, in the Prudentialtower.

08: Use Timeless
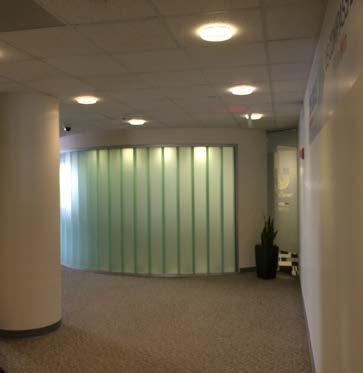
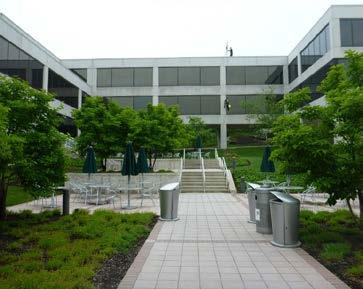
Englewood Cliffs, New Jersey
Client: Unilever
Size: 300,000 square feet
Completion Date: 2018
Sustainability: LEED Platinum ® , WELL Certified Gold; 2019 USGBC New Jersey LEED Commercial Project of the Year
We creatively repositioned Unilever’s corporate campus by consolidating four 1960’s office buildings into a conceptually unified, highly flexible, collaborative work environment. At its core is “The Marketplace”—a vibrant, light-filled atrium bursting with the colors, flavors, and personalities of Unilever North America brands. Whimsical interior branding creates a memorable experience for a millennial workforce.
Integrated smart technologies record energy data and automate use, enabling the building to learn from employee behavior. Employees choose where and how they wish to work, thereby boosting productivity. This allows Unilever to increase efficiency, break down silos, and attract and retain talent from nearby New York City. At least 75 percent of waste generated during construction was diverted from the landfill, inspiring us to repurpose old materials, like salvaged wood, which was used to create Unilever’s reception desk.
↑ The client wanted to recreate this 1960s slab construction building and turn it into a funky New York loft
→ By enclosing the outdoor courtyard that had originally separated the five buildings across the campus, the design team created a vast atriumlike space in which Unilever employees can meet, work, dine, play, or simply unwind
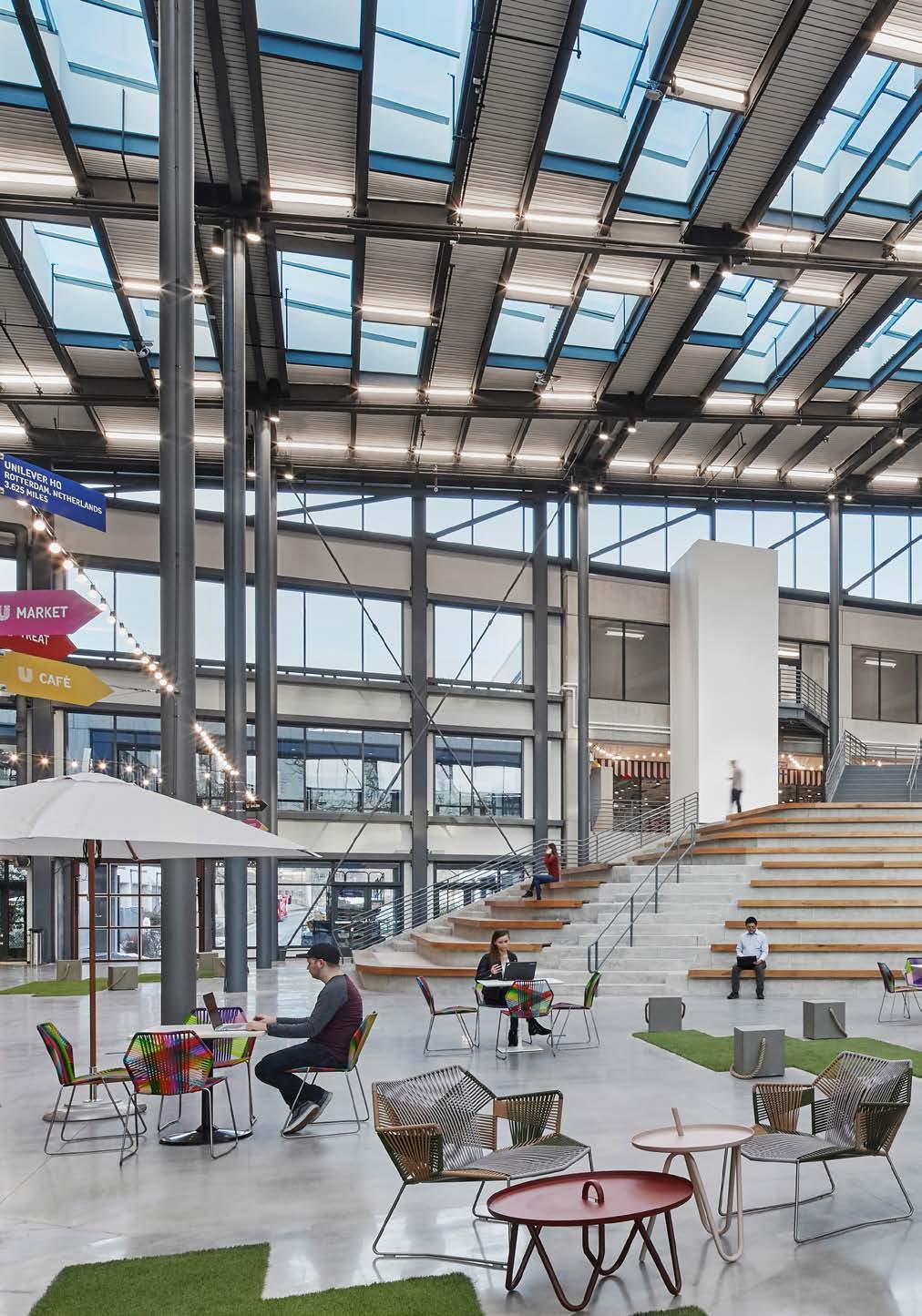
08: Use Timeless Materials

↓ Employees choose where and how they wish to work, thereby boosting their productivity. It’s an approach that allows Unilever to increase efficiency, break down silos, and attract and retain talent from nearby New York City
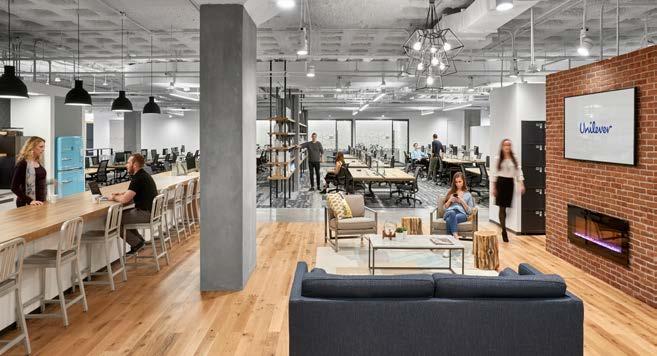
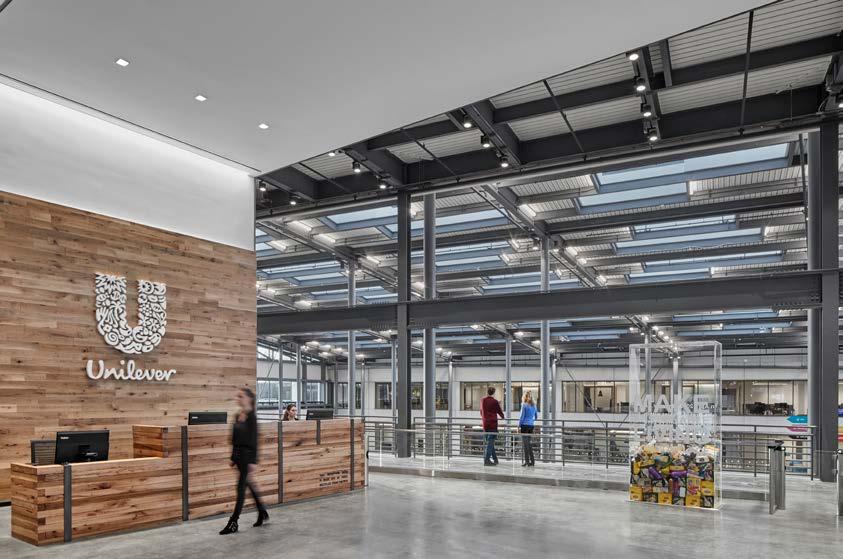
↑Rather that razing the site and starting fresh, the architects chose to renovate four existing rectilinear buildings and added a central courtyard
→ An array of spaces supports Unilever employees’ physical, mental, and emotional health. These include a full-service fitness center and a café serving healthy foods
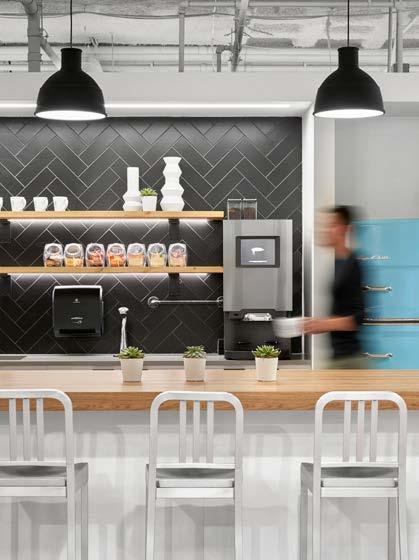
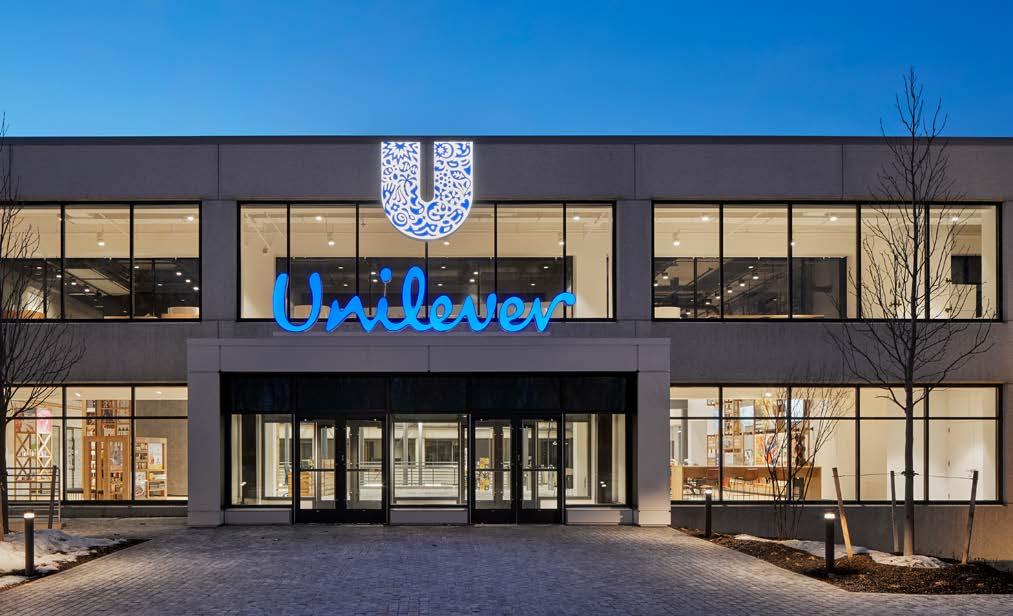
This creative consolidation of four drab 1960s office buildings resulted in an ultra-sustainable, high-tech workplace.
Charlottesville, Virginia
Client: University of Virginia
Area: 180,000 SF
Completed: 2022
Like most other buildings of its time, Gilmer Hall concealed research and discovery behind opaque brick walls and accessed only though dimly lit corridors. The repurpose seeks to redress these legacy issues through new high-performance curtain wall enclosures that significantly increase the amount of daylight while providing a building envelope that significantly improves the enclosure performance and LEED goals.
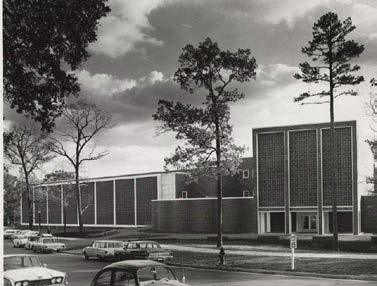

Providing a new north/south enclosure aesthetic that proudly puts Gilmer’s scientific mission on display, the repurposing decisions were based on a design strategy that put enhancement of the building asset and occupants first. Spaces were defined with a range of capabilities versus specific uses and beautiful enclosure details were manifest from obstacles in the existing interface between materials.
→Original south facade
↓New high performance south facade enclosure performance study

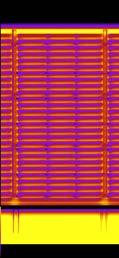
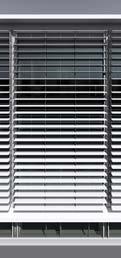






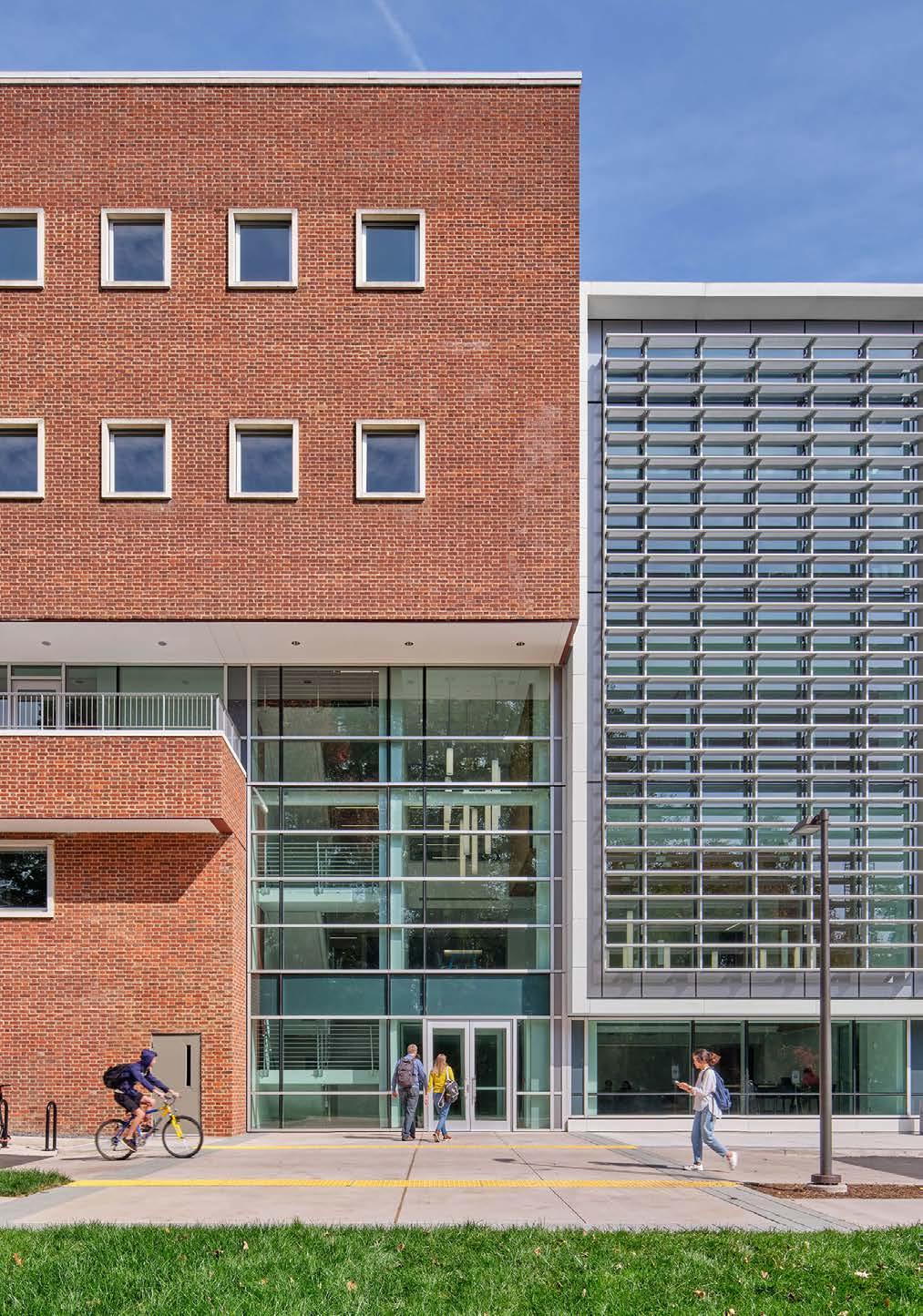

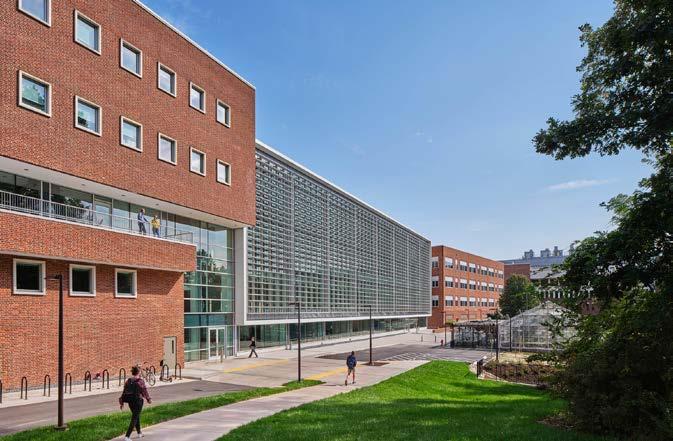
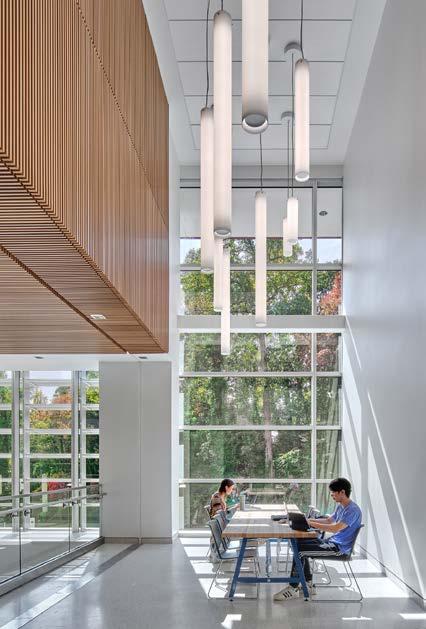
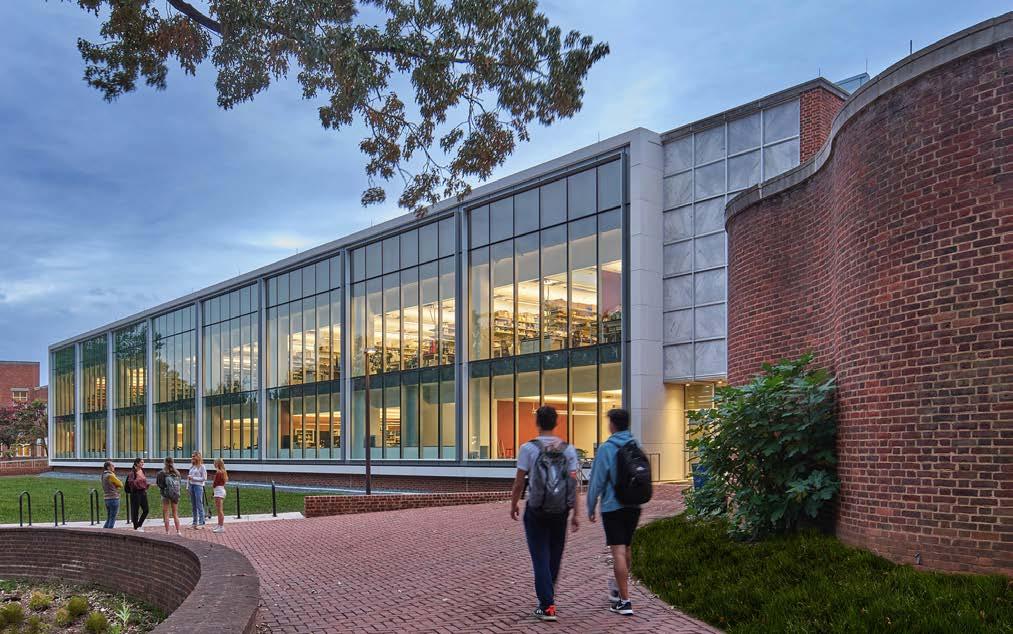
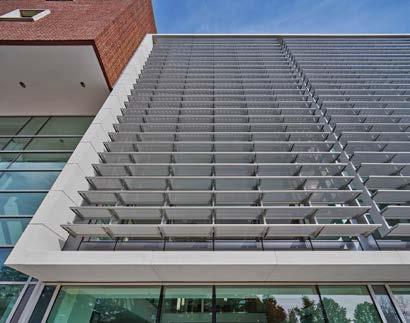
60-year old Gilmer Hall has been completely reinvented - transparent and visible from McCormick Road. The renewed facilities are transformational in their impact on developing programs designed to best support learning and research.
Anna Towns, Director, UVA Arts and Sciences
+50% AIA Article published May 3, 2022
of work focused on renovati on and reuse
Work on existing facilities has been a growing share of design activity
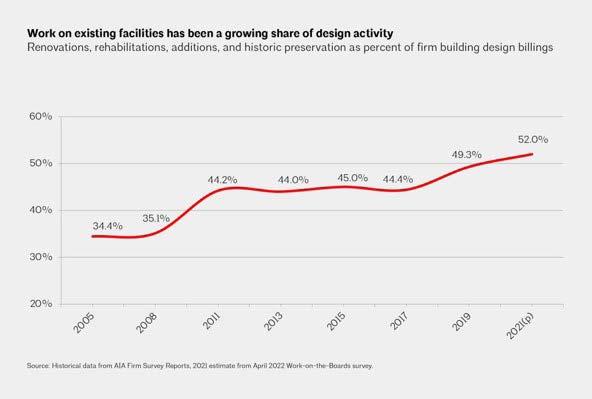
Renovations, rehabilitations, additions, and historic preservation as a percent of firm building design billings
Source: Historical data from AIA Firm Survey Reports , April 2022
The most sustainable building is one that is repurposed and we continue to see growth toward re-evaluting existing building assets. Client portfolios are being reassessed and reimagined. While every project may not learn from all “8 insights”, we believe this is a constructive framework for our clients to evaluate reclad, reuse, and reposition projects. The process requires an in depth understanding of existing conditions. Once we have accessed the these conditions and reviewed applicable “insights” the following Design Process would take place:
1. Establish a collective vision
Review the “8 insights” and the goals that will define a successful project.
2. Clarify the design opportunities
This is the framework for decision making - to distill and identify the key design opportunities within the existing building constraints.
3. Iterate together
With a collective focus, we examine multiple options to reveal new amenity, workplace, and public realm potential.
4. Discover an effective, efficient, and visionary solution
The best interventions are ones that solve multiple problems, illuminate program opportunities, and create unique market value.
5. Increase sustainable goals
Review existing conditions and examine opportunities to elevate existing sustainabiliy, wellness, and material health metrics
The process of repurposing takes time and patience – like all good endeavors these buildings deserve our undivided attention. Do you have a vision for an existing buildingsomething greater, more meaningful, and significant? Do you aspire toward reimagining a building with a renewed spirit and a memorable experience?
Perhaps its time to reclad, reuse, or reposition your project and give it a profound (re) purpose.

Boston
Robert Brown, Managing Principal robert.brown@perkinswill.com
Derek Johnson, Associate Principal derek.johnson@perkinswill.com
Ryan Kurlbaum, Senior Associate ryan.kurlbaum@perkinswill.com
New York
Robert Clemens, Associate Principal robert.clemens@perkinswill.com
Allan Horton, Senior Associate allan.horton@perkinswill.com
Washington D.C.
Carl Knutson, Design Director carl.knutson@perkinswill.com
Rod Letonja, Associate Principal rod.letonja@perkinswill.com
Contact:
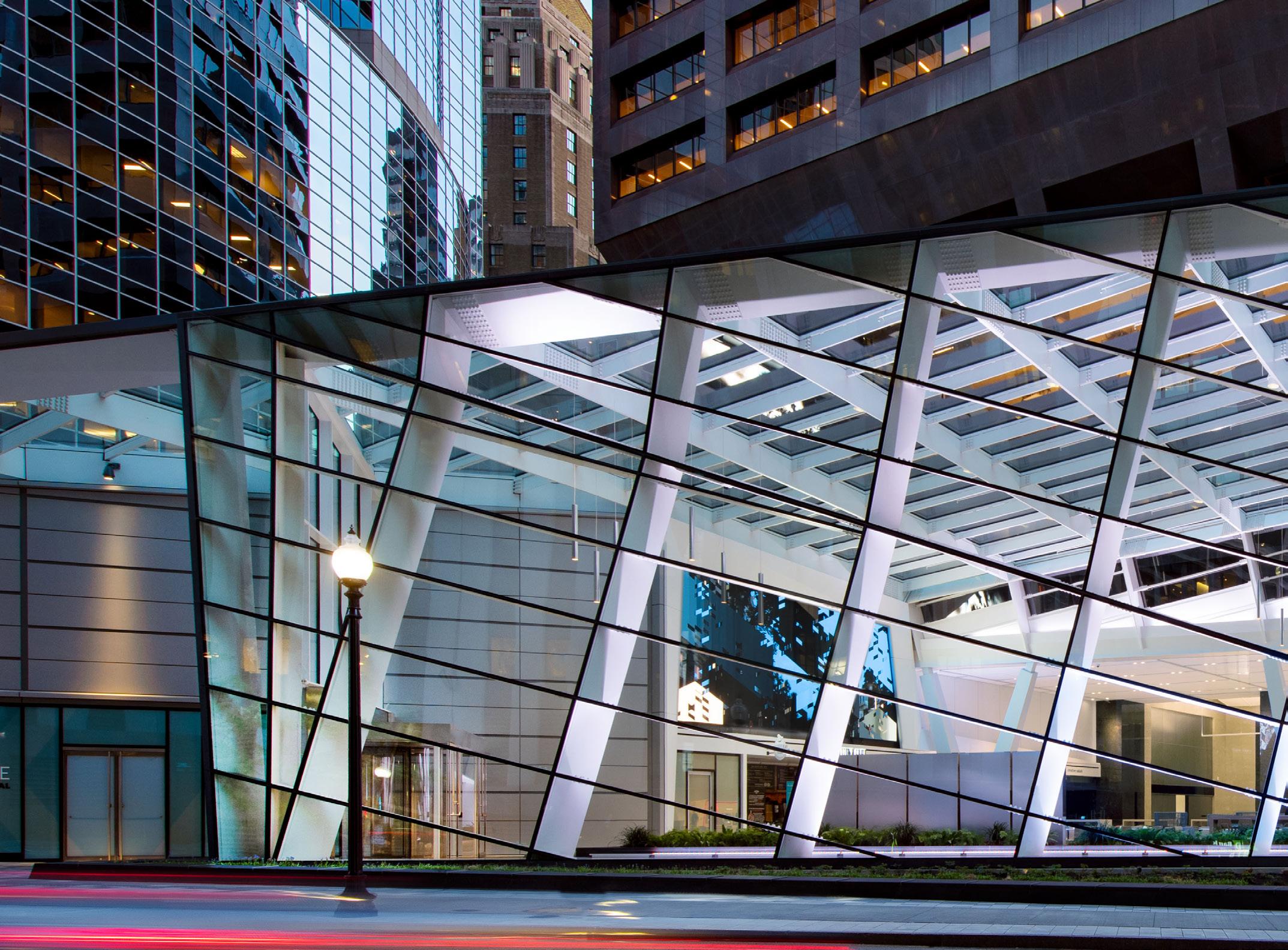
Robert Brown
Derek Johnson
Ryan Kurlbaum
Robert Clemens
Allan Horton
Carl Knutson
Rod Letonja