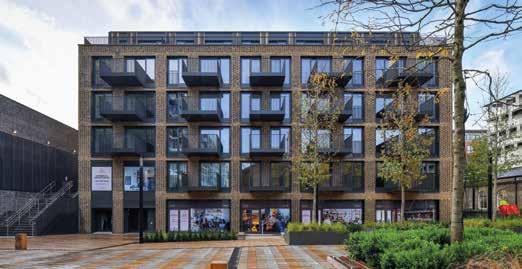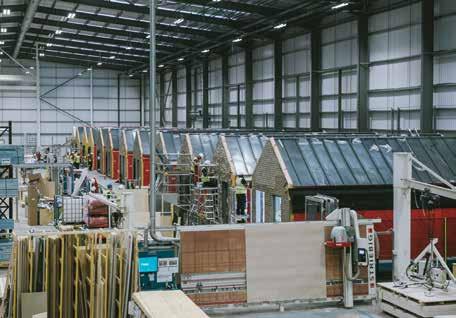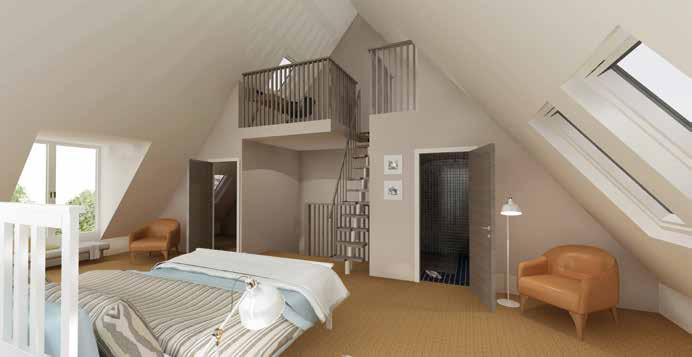
3 minute read
Shot in the Arm for Royal Arsenal
CASE STUDY
Building 11 is a particularly unique building at the heart of the Royal Arsenal Riverside development in Woolwich, combining the refurbishment of a listed building with offsite delivery.

Building 11 is part of the Royal Arsenal Riverside development in Woolwich, London. The project comprises the refurbishment of the Grade II listed Officers’ House (Block A) and the addition of a new twin block (Block B) running parallel to Block A. The design successfully retains the heritage of the historic building and seamlessly integrates the newbuild element to deliver new homes and enhance the distinctive character of Royal Arsenal. The Berkeley Homes project saw the delivery of 34 new homes and 4,000sq ft of retail space, bringing back into use a derelict building and retaining the historic character of the existing elevations. The timely completion of the project was essential to the delivery of appropriate pedestrian access to the Woolwich Crossrail Station, soon to be opened on the neighbouring site. Speed of delivery was therefore one of the key reasons why Berkeley required Block B to be built by modular construction. The other key reason was that the site was in a very constrained location, with limited vehicular access that would have made challenging regular materials deliveries and the provision of machinery for traditional construction. The project was developed on brownfield land, bringing back into use a semi-derelict Grade II listed building and combining it with a newbuild block of similar size to deliver a medium density building appropriate for the urban location. The new block (Block B) is set 6.5m away from the refurbished building (Block A) and the two are united by a shared courtyard where access bridges link each apartment to a central walkway on three levels. Access to the courtyard is through the restored Victorian entrance hall and staircase within Block A.
The modules were delivered and installed over five weeks using a mobile crane located in the more spacious Dial Arch Square. It was a very challenging lifting operation as the modules had to be lifted over Block A and deposited to their anchor points on the foundations of Block B without direct visual reference. This is testament to the skills to the team who delivered the project and demonstrates that offsite technology can provide additional flexibility in situations where traditional construction brings too many negative impacts. The design choice to refurbish the existing building and build the new block by modular construction allowed for a project with lower embodied carbon than standard practice. This is due to the smaller amount of concrete used, thanks to the masonry fabric and some interior elements of Block A being retained, and the modules being of a lighter weight construction type. Given that substructure and superstructure represent nearly 70% of a domestic building’s embodied carbon (LETI Embodied carbon primer, January 2020), these choices probably achieved at least a 25% reduction in embodied carbon compared to standard practice. This project demonstrates that offsite technology can be effectively deployed in combination with the refurbishment of existing buildings and can actually make possible projects that would otherwise not be viable. The high standards of fabric energy efficiency delivered by the modules, combined with the reduced embodied carbon from the lighter weight construction and retention of the existing building, make this a best practice example on how to reduce the environmental impact of delivering homes that should be replicated elsewhere. The new block achieved very high energy efficiency standards, delivering an 8% reduction on the target fabric energy efficiency levels prescribed by current Building Regulations and achieving air permeability levels as low as 2m³/m²/h@50Pa.
Building 11 is Berkeley’s third modular project, after the delivery of the London Woolwich Premier Inn and the Weigall Road Urban Houses and was its first experience of using modular technology to build apartments.
1 2
For more information visit: www.berkeleygroup.co.uk
Images:
01-02. The project saw the delivery of new homes and retail space to bring back into use a derelict building and retain the historic character of the existing buildings. Courtesy Berkeley Homes






