CITY OF TIPTON DOWNTOWN REVITALIZATION PLAN











The Tipton Downtown Revitalization Plan would not have been possible without the many residents, business owners, and other stakeholders who generously devoted their time and ideas in the hopes of building a stronger and more vibrant community. We would also like to thank each Steering Committee member for their service and commitment to community development.
Mayor Tom Dolezal
City of Tipton, Mayor
Mayor Don Havens
City of Tipton, Former Mayor
Kegan Schmicker
Tipton Main Street Association
Dennis Henderson County Commissioner
Frank Giammarino
Tipton County Foundation, Former Executive Director
Mark Baird
Tipton County Foundation, Executive Director
Jim Purvis
County Council
Lindsey Ogden
Tipton Main Street Association
Nancy Johnson
Tipton Main Street Association
Sherry K. Landseadel
City of Tipton/Tipton Main Street Association
Rick Chandler
City of Tipton Council
Brett Curnutt
City of Tipton Council
Kindra Tragesser
Business Owner
Cori Chatterton
Purdue Extension, NEP Community Wellness Coordinator
Rundell Ernstberger Associates
Cecil Penland
Sami Bronowski
Jessica Vonderau
Eric Ernstberger
SB Research
Scott Burgins
ArchTrio
Pat Jacobs
Photographs and images included in the Plan Document are the property of REA and team. Exceptions have been sourced/referenced.


The Tipton Downtown Revitalization Plan is just that, a plan for how to revitalize downtown Tipton. Downtown plans are intended to address the planning, design, physical, and economic needs of the downtown area. Based on analysis of the current state of the downtown and gathering community input, they act as a guide for physical and economic redevelopment of downtown. They do this by developing an overall vision for the downtown along with defining the goals and objectives to acheive this vision. The outcome will include projects that can actually be implemented within the downtown that serve as stepping stones in acheiving the vision. The process is guided by a steering committee, whose members are tasked with identifying important downtown issues, highlighting local opportunities, and working with the planning team to provide input on the direction and recommendations of the plan. A downtown revitalization plan is meant to be a living and evolving document. As time progresses and elements within the downtown change, the plan will need to be updated to remain relevant.
Downtown revitalization is a difficult task. It takes a concerted effort of public and private talent and investment to maintain a successful downtown and to revitalize a struggling one. A downtown revitalization plan serves as the road map and strategic guide for accomplishing a community’s goals in the downtown. It also builds consensus
through public engagement and community outreach and develops a unified vision.
Downtown revitalization plans are a critical component in attracting downtown investment. Completion of a downtown plan creates opportunities for additional grant funding and it demonstrates a community’s commitment to improving itself to potential investors.
There is a lot of energy and excitement in Tipton for the community’s potential which local leadership recognizes and wishes to capitalize on. This is evidenced by recent downtown investment in historic buildings, the relatively low vacancy rate, and the events and businesses that attract thousands of people to the community every year.
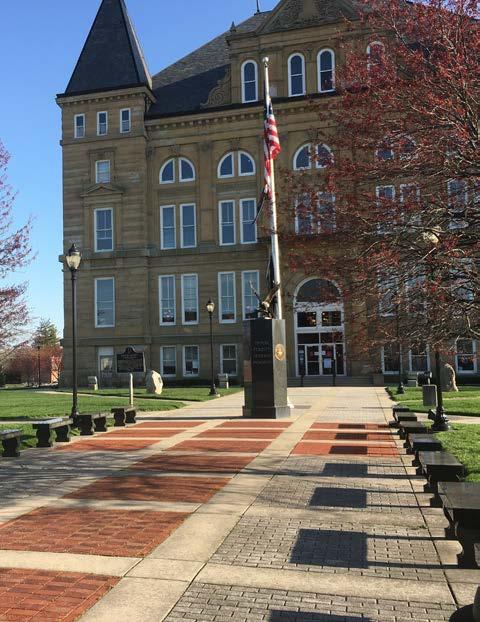
Additionally, the metropolitan area surrounding Indianapolis is experiencing significant growth and recent improvements to US 31 allow convenient access to Indianapolis on the south and Kokomo on the north. This in combination with affordable housing, small community charm, and good schools makes Tipton an attractive and more affordable alternative to Indianapolis than some of its counterparts in Hamilton and Boone Counties.
In order to be competitive with those other communities, however, Tipton must step up its game to capitalize on its assets, plan for its future, and make strategic investments in itself that will provide the kind of amenities to retain and attract new residents, businesses, and visitors to live, work, and recreate in the community. This is
exactly what other communities such as Carmel, Fishers, Westfield, and Noblesville are currently doing, and have been doing for quite some time that have led to their growth and success.
Tipton does not want to be these communities. It is unique and has much to celebrate; however, it needs the kind of strategic planning provided by this downtown revitalization plan to identify and implement smart polices, economic tools, and physical improvements to continue its growth, new development, and vibrancy.

As stated, the Tipton Downtown Revitalization Plan is intended to address issues in the downtown area. It is not a plan for the city or county in their entirety, though may draw from that larger area for connections and continuity. In turn, the plan will have positive impacts for both the city and county at a larger scale. This downtown plan focuses on the courthouse square and surrounding blocks. As shown in the map on the following page, the boundaries are as such:
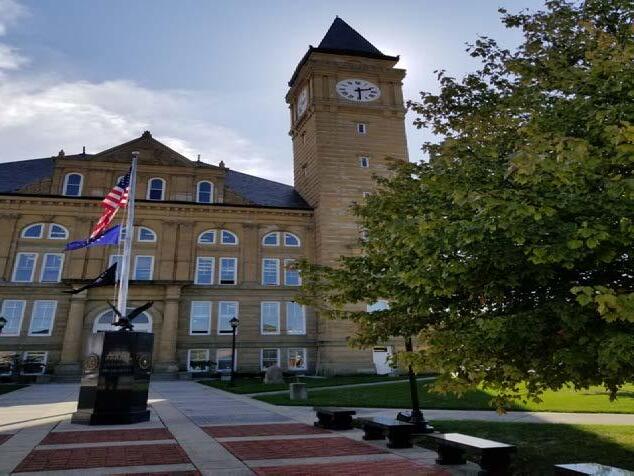
To the north, half block north of Washington Street
to the west, West Street
to the south, half block south of Madison Street
to the east, the Nickel Plate Rail.
This plan will address the physical, economic and cutural issues present in the downtown. From a physical nature, it may suggest improvements including but not limited to streetscapes, building facades, green space, vacant space, trails, site furnishings, lighting, and utilities. It will analyze the economy for types of businesses and/or housing needed within the community. Culturally, it will look at events and institutions, whether improving existing or new alltogether. It will also address how the public views downtown and how it could be better promoted. This analysis will culminate with proposed projects and how Tipton can go about implementing them within the downtown.
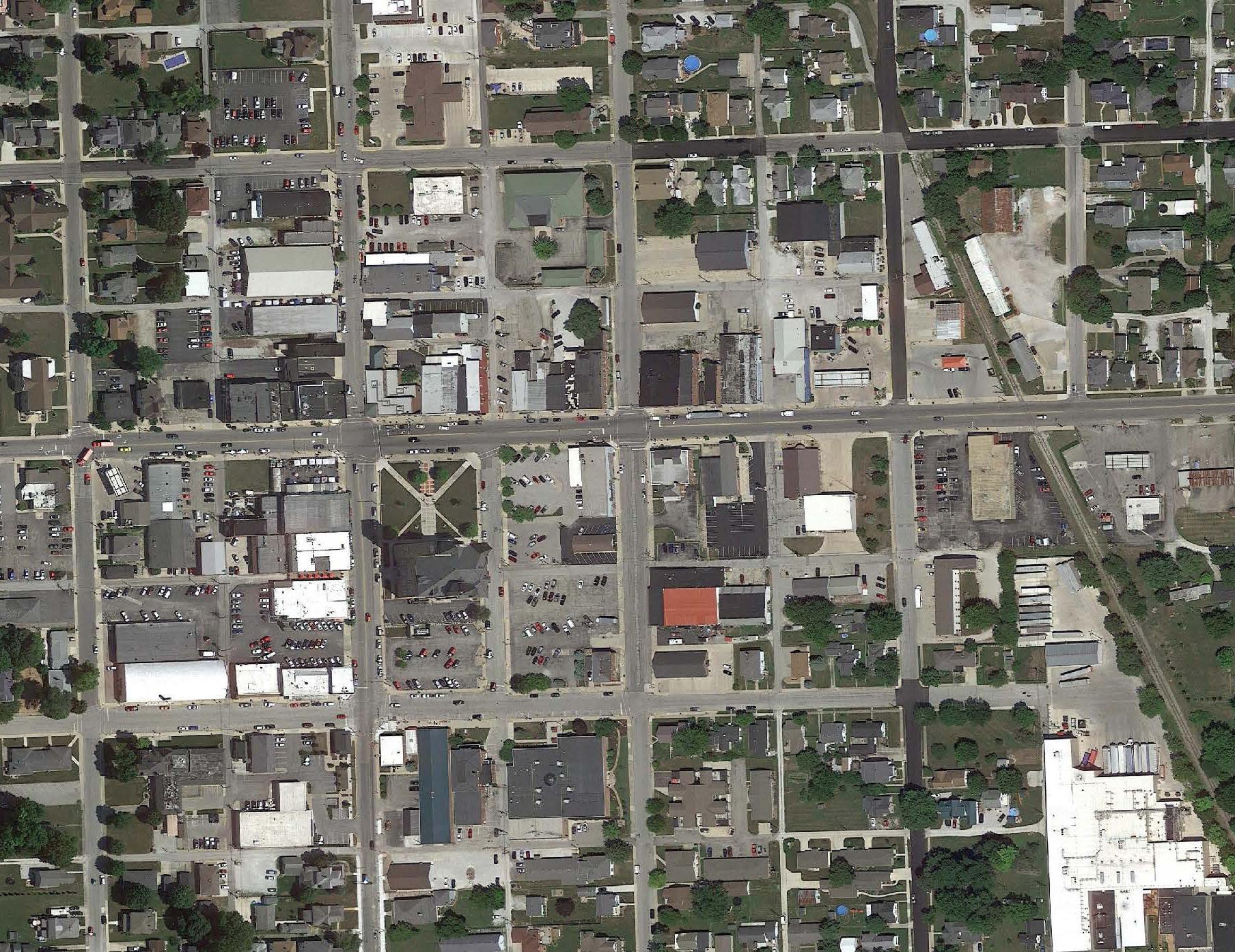
The City of Tipton issued a Request for Qualifications (RFQ) from interested design firms in the Spring of 2019 for completion of a downtown revitalization plan. Through a competitive selection process, the community selected the team of Rundell Ernstberger Associates, Inc. (REA), ArchitectureTrio (ArchTrio), and SB Research and Planning to lead the planning effort.

After kicking off the project in July of 2019, the design team coordinated closely with City representatives to establish a steering committee to guide the design team throughout the process. This group included representatives from City and County entities and allies, along with local business owners and partners. They continued to meet periodically throughout the process to provide input and direction for plan components and feedback on draft recommendations.
Through the existing conditions and analysis phase, a series of stakeholder and focus group discussions were held early in the process to gain a wide array of input on existing opportunities and concerns within the study area. In addition to the steering committee and focus group meetings, residents were able to stay engaged in the process through online surveys, public open house meetings, and a website. The online survey asked residents about general improvements, types of development, types of housing, transportation improvements, programs, and economic development efforts that they would like to see in Tipton. The open house asked the public to identify opportunities within the downtown as well
as make their “one wish” for Tipton. The project website advertised meetings, collected data and opinions, posted project materials, and provided another avenue for citizen involvement.
Throughout the various stakeholder and public input meetings, participants noted their appreciation of Tipton’s small town character and friendliness, walkability, parks, the recently improved alley, library, good schools, programmed events and festivals, and staple businesses such
as Horton’s Hardware and the Diana Theatre.
Common desires for the community included additional housing, improved wifi, family restaurants, trails, and a downtown gathering space.
Additionally, multiple participants throughout the process expressed the need for the County and City to work more cooperatively.
Detailed recommendations were presented at a second community open house in May 2020. Following the second community open house, the planning team finalized plan recommendations and created the implementation action plan, resulting in plan completion in early summer 2020.
Upon completion of the plan, the City of Tipton officially adopted the plan as an amendment to their comprehensive plan. The City and County are currently reviewing partnership opportunities and the Mayor of Tipton has made implementation of the plan’s recommendations a high priority for the remainder of his political term. The community is committed to the implementation of the downtown gathering space and is currently reviewing funding opportunities for additional design and construction.
Much like other rural communities of similar scale across the State of Indiana and the Midwest, the City of Tipton, and Tipton County in general, are facing some concerning demographic statistics. Projections show a slight decline in population through 2025 and the county is a net exporter of jobs.
That being said , the City of Tipton has many opportunities and advantages that separate it from other communities. First of all, the City is within close proximity of two larger urban areas; Indianapolis and Kokomo and several suburban hubs including Noblesville, Fishers, and Carmel. With the recent improvements to US 31, Tipton is within 30 minutes of Kokomo, and less than one hour from downtown Indianapolis. This proximity is particularly appealing to young families who desire a small community lifestyle and who may be looking for more affordable homes, but who need to commute to work, or desire to be close to a larger city.
Two state roads travel through the City of Tipton and converge at the heart of the downtown; SR 19 and SR 28. These roads expose the community to thousands of travelers on a daily basis who are potential customers to the downtown.
The City of Tipton is the county seat of Tipton County. This alone is an advantage that many communities and downtowns do not have. Being the county seat, there are a large number of employees who work in the downtown every day and a large number of people who travel to the
downtown to conduct daily business. This creates opportunity for local businesses to support this population’s daily needs, whether that be food during lunch, or convenience items from a local store.
The downtown still offers staple businesses that most communities have lost and would love to regain. These include a downtown grocery, hardware store, jeweler, and even a downtown theater that attracts people from surrounding counties.
The community has an active Main Street organization and Chamber of Commerce, as well as several other entities, that do an excellent job of programming local events in the downtown that attract thousands of visitors throughout the year. These include the Pork Festival, ‘Tis the Season celebration, dinners in The Alley, weekly farmer’s market, and the French Market among others.
Physically, the City of Tipton is a charming community with traditional development patterns. The downtown has retained the majority of its historic, commercial buildings. While several are in need of investment and attention, most are occupied at least on the lower level and appear to be structurally sound.
The neighborhoods provide a variety of affordable housing sizes and types and they are laid out in a very walkable fashion. It is easy to access community assets such as the schools, parks, county fairgrounds, hospital, municipal golf course, and local community center from the downtown.
Local entrepreneurs recognize the potential in the
downtown and are investing time and money in buildings and businesses and there is a positive energy and excitement.
Recent planning studies conducted by the city and county, including the city’s comprehensive plan and the IMPACT study prepared by Ball State University, recommend the community focus on placemaking and quality of life improvements to attract and retain residents and businesses and to build upon the existing energy in the downtown.
The community’s vision for downtown includes an active courthouse square seven days a week, and twenty-four hours a day, full of retail merchants, downtown restaurants, and people living in the upper stories of downtown buildings.
To achieve this vision, the City needs to tap it’s potential and exploit its opportunities and advantages. It needs to market itself to the thousands of daily travelers on US 31, SR 28, and SR 19. It needs to make these potential residents and downtowns patrons aware of the community’s proximity to larger urban areas, its affordability, and its offerings.
The community must organize itself and work together, identifying roles for its active entities, organizations, and volunteers, and implement paid and pasisonate staff dedicated to the improvement of the downtown and community as a whole. Additionally, the community must invest in itself. It should implement quality of life improvements
that enhance its existing offerings and provide new ones that are attractive to businesses, residents, families, and developers. This includes investments in projects that support recreation and events such as trails and parks, and programming them in ways that are attractive and engaging to visitors.
Community investment also means improvements to existing public and private facilities. This includes investments in basic infrastructure such as streetscapes that enhance walkability and pedestrian safety while beautifying the community and the structures that are adjacent to them.
Community investment includes supporting local businesses and encouraging restoration of historic bulidings that can support new businesses and downtown housing. Equally important, it involves identifying opportunities for new structures and infill that can do these same things.
This plan provides a holistic approach to assist the community in exploiting its opportunities, addressing its deficiencies, and achieving its vision. This is accomplished through an understanding of the interrelated nature of economic development, smart planning, and physical projects.
Specific recommendations and projects of this plan include:
• Organizing and identifying roles of local agencies and key players
• Applying for additional grant funding for streetscape and building improvements
• Funding and creating a full-time Main St. staff
• Organizing existing, and creating new, downtown business incentives
• Exploring the possibility of forming a downtown TIF district
• Expanding existing loan programs
• Creating community gateways at strategic locations that celebrate the community, announce arrival, and draw interest into Tipton
• Implementing new trails to connect exisitng and proposed amenities and cultural features of the community
• Enhancing existing streetscapes with new landscape and street trees, amenities including benches, lighting, and litter receptacles, and installation of curb bump-outs to improve pedestrian safety at intersection and calm traffic
• Creating a permanent downtown gathering space adjacent to the courthouse that can be programmed with weekly events and used to attract new development into the community
• Restoring downtown facades and focusing on neglected or underutilized structures that provide opportunities for new businesses and developmet.
• Establishing programs to reward building investment and incentivize restoration and reuse of existing buildings
• Establishing ordinances to protect existing, historic buildings
• Applying for the National Register of Historic Places for key districts
• Determining appropriate infill locations
Detailed descriptions are provided for each of these projects that gives additional information about the projects goals and intended outcomes, next steps, and approximate cost.
A list of potential funding sources is provided on page 151 and an implementation table has been created to quickly identify the projects, the information noted above, a timeline ,or priorty, for completion, and the entities responsible for moving the projects forward.
It is understood that this plan is intended to be a living document that evolves with the community and the downtown. Some goals and projects will move forward more quickly than others, and some more slowly. New projects and opportunities will arise and some may not be completed at all.
As long as both public and private leadership within Tipton comes together and makes a concerted effort towards achieving the goals and objectives of this plan, an environment for success will be created that is supportive of existing and future businesses, and provides the kinds of amenities that are attractive to residents, visitors, developers and patrons of the downtown.
The following goals and objectives have been identified to create a supportive downtown environment that will be attractive to existing and future residents, businesses, patrons, and developers. The goals and objectives are broken into three sub categories: Economic Development, Urban Design & Planning, Architectural Projects.
• Create a supporting environment to help expand existing businesses, attract new companies downtown and generate local entrepreneurs for the growing need for shops and services.
• Brand/Market community through enhanced gateways
• Enhance connectivity and quality of life through trail development.
• Enhance existing streetscape experience and pedestrian safety.
• Create a formal downtown gathering space capable of supporting a number of events.
• Main Street: Encourage an awards program for: best sign, best window display, storefront illumination, best seasonal display, best paintup/fix-up, etc.
• Facade Grant/Appropriate Façade Improvements
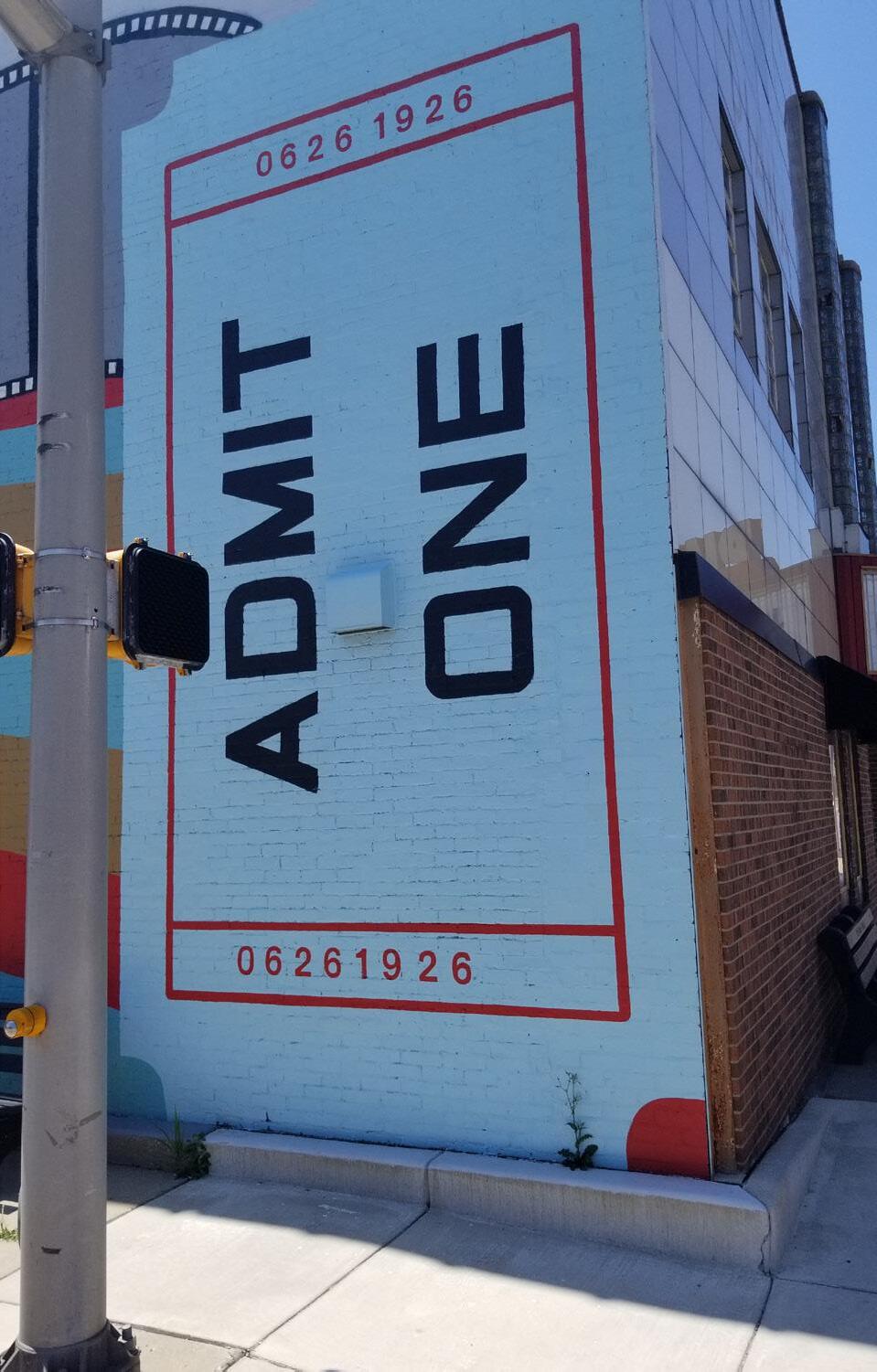
• Discourage Demolition/30-day Demolition Stay Ordinance
• Establish a program to advertise and incentivize the reuse of vacant buildings/ building stats
• Investigate the Tourism potential of a National Register nomination for the downtown
• Reestablish the building edge
• Encourage appropriate mixed-use infill development in the downtown core: “missing teeth” infill and key lots for larger development
• Encourage infill housing at downtown fringes
• Encourage an appropriate reuse of the former jail
• Establish a residential/churches National Register of Historic Places historic district

This section includes a snapshot of the main demographic features of Tipton, including the trajectory of population growth, income and other factors. The first table lists common variables for Tipton and Tipton County.

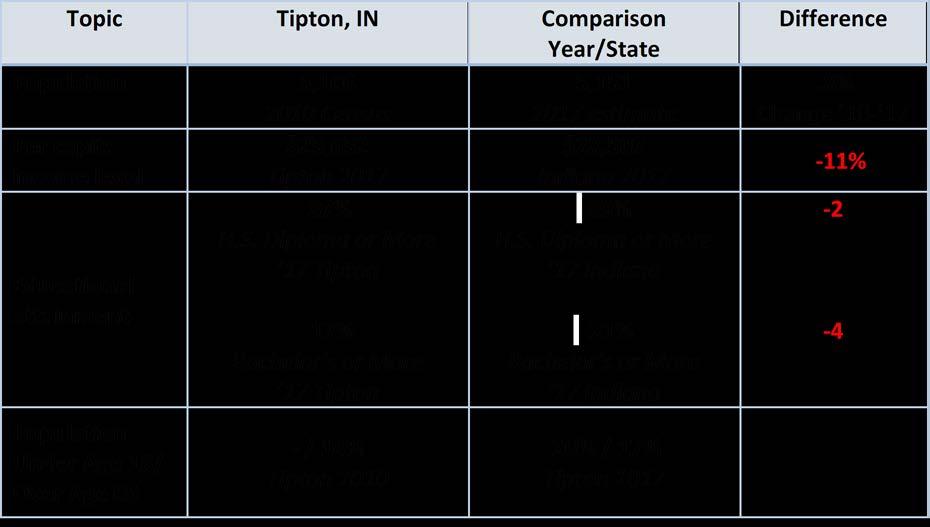

The second table looks at key economic indicators. Some indicators are not positive, but the statistics do not take into account the energy and determination of the community.
Source: U.S. Census Bureau, 2013-2017 American Community Survey 5-Year Estimates
Sources: U.S. Census 2010 and 2013-2017 American Community Survey 5-Year Estimates.

Source: Indiana Business Research Center
Population Estimates by Race and Hispanic Origin (2018)
“Per capita” means per head; it indicates the division of all earned income by the area’s population. In the broadest sense, per capita income matters because it serves as a measurement of the stability and wealth within an economy. A higher per capita income represents higher purchasing power, as members of the community have more money to spend. Tipton’s rate is a little more than 10% below the state average.
Source: U.S. Census Bureau
Hispanic or Latino (can be any race) (2018)
Source: U.S. Census Bureau
A community’s population reflects its general economic health, as well as the local demand for goods and services and available labor force. A decrease in population may indicate out-migration
or the aging of the population, or could be the result of major jobs losses in the area. The City of Tipton’s population is currently holding steady, but the county is projected to lose people in the coming decades.
This indicator tracks the timely completion of a high school degree by students. High rates of graduation from high school infers that schools are equipping students with the knowledge and skills they need to move into their young adult roles (be it work or postsecondary education opportunities). Tipton’s rates for high school and bachelor’s degrees are a few points below the Indiana average.
Tipton is following the national trend of an aging population as Baby Boomers move into retirement. About 28% of the population is below age 20 and 25% is above age 60.
Because of a rapidly change national economy, corporate ownership changes and proprietary information, it is difficult to track exact numbers of employees working for specific local companies. For example, a very large corporation with a small local office may report their entire workforce in a county listing. For that reason, the following chart, provided by The Dun & Bradstreet Corp., is based upon the best available information and includes 10 of the largest county employers, as shown in the first table.

The second table shows the most common jobs in the county and how much they pay. The biggest sector by far – which also includes the highestpaying jobs – is manufacturing. It’s good for the local economy to have such a strong sector, but it’s also worth considering that manufacturing jobs in the United States have been on a decadeslong decline and are vulnerable to changes in the global economy. Many manufacturing-dependent communities are working to diversify the types of jobs they offer.

Source: Dun & Bradstreet Corp.
Employment and Earnings by Industry, 2018
Source: U.S. Bureau of Economic Analysis (BEA)

Several institutions are located within and activate downtown Tipton. Additionally, several prominent institutions are located close to downtown Tipton that create connections and opportunities for supporting the downtown.
With the City of Tipton being the county seat of Tipton County, the county courthouse is central point of downtown Tipton. This automantically ensures that there is a workforce and a number of county residents patronizing the downtown on a daily basis as they conduct business at one of the county departments.

The Tipton County Public Library is located southeast of the courthouse within the heart of downtown. It is a major asset within the community that is very successful and active and that provides a variety of programming and amenities attracting numerous county residents to the downtown on a daily basis

Public spaces could provide additional outdoor classroom opportunities and new spaces for various activities. Streetscape enhancements and trail connections would make the library more accessible to pedestrians and bicyclists.

Tipton Community Schools are located slightly over .5 south of downtown. The schools are a critical staple and point of pride within the community that attracts thousands of visitors annually who attend sporting and academic functions at the facilities. The schools are well rated within the state and are a selling point for attracting new families to the community.
IU Health Tipton Hospital is located just over .5 mile south of downtown and adjacent to the community’s golf course, schools, park, and county fairgrounds. The full service healthcare provider is one of the county’s largest employers and is a major asset within the City of Tipton that provides convenient access to healthcare without having to leave the community. A facility such as this becomes a major amenity when attracting investment to the community.
Located less than .5 mile from downtown Tipton, multiple parks and open spaces provide recreational opportunities for city and county residents. Tipton Park and community pool are located less than .5 mile south of downtown. Tipton Municipal Golf Course is located immediately west of Tipton Park and the Tipton County Fairgrounds is located immediately south of Tipton Park and IU Health Tipton Hospital.
Downtown Tipton is fortunate to have multiple downtown amenities that create a desirable and active community core. Located immediately west of downtown on SR 28, the CW Mount Community Center is a not-for-profit facility that houses the local Boys & Girls Club, Encore LIfestyle & Enrichment Center, and Anytime Fitness. Additionally, the facility provides rentable banquet spaces to the public.
Within the core of the downtown, the Diana Theatre serves a single screen movie theater operating since 1926 that attracts visitors on a regional level who travel to the community for entertainment in a traditional downtown venue.
Horton’s Home & Garden, located on the courthouse square, serves as a major attraction within the downtown for residents of Tipton and surounding communities. The facility offers a number of services and sponsors events in the downtown during the summer at the most prominent intersection within downtown, the intersection of SR 28 and SR 19.

Additionally, multiple other businesses within the downtown serve as anchors and include Moser Jewelers, Pizza King, Subway, and NAPA among others.




Mayor Tom Dolezal City of Tipton, Mayor
Mayor Don Havens City of Tipton, Former Mayor
Kegan Schmicker
Tipton Main Street Association
Dennis Henderson
County Commissioner
Frank Giammarino
Tipton County Foundation, Former Executive Director
Mark Baird
Tipton County Foundation, Executive Director
Jim Purvis County Council
Lindsey Ogden
Tipton Main Street Association
Nancy Johnson
Tipton Main Street Association
Sherry K. Landseadel
City of Tipton/Tipton Main Street Association
Rick Chandler
City of Tipton Council
Brett Curnutt
City of Tipton Council
Kindra Tragesser Business Owner
Cori Chatterton
Purdue Extension, NEP Community Wellness Coordinator
The Downtown Revitalization Planning Committee, or Steering Committee, plays an integral part in the planning process. They serve as the community’s representatives and guide the design team through the planning process. They provide insight and local knowledge that is invaluable to the design team. Additionally, the formation of a diverse group of committee members allows communication among community members that otherwise may not happen. This provides the community with an opportunity to better understand what various groups and individuals are working on throughout the community. The Steering Committee’s role consists of:
• Acting as liaison between residents and workers of Tipton, OCRA, partners, funders, and the design team
• Engaging in studying key data indicators and existing conditions related to revitalization
• Providing suggestions for the Focus Group participants
• Participating in committee & public meetings
• Directing the vision, goals and objectives of the plan
• Offering feedback on drafted materials
• Being champions of the plan and process and engaging other community members in the process
• Asking questions
• Letting the design team know if they are on the right track
• Being actively involved in developing, with active public input, the Downtown Revitalization Plan for the targeted area

The Steering Committee attended multiple meetings where they provided insight into Tipton’s existing conditions and offered guidance to the design team. The following is a brief review of the meetings held with the Steering Committee.
August 22, 2019
Steering Committee meeting 1 defined the steering committee members and introduced them to each other, the plan, the process, and the design team. The overall schedule was reviewed. This included establishing two community meetings - one being an open house intended to gather ideas and discuss issues, the other towards the end of the process to review and give feedback on proposed ideas and designs. Outreach opportunities were discussed, with a focus on county-wide emphasis. The Pork Festival was chosen as the best option for reaching out to the community.
A website for sharing plan information and updates with the public was established - forwardtipton. com. The site went live shortly after the meeting. It was linked to both the Main Street Organization and City’s websites and/or Facebook pages.
A portion of the first steering committee meeting included a discussion regarding past planning that had occurred within the community. Past plans included a county wide comprehensive plan as well as a city comprehensive plan. Both plans are dated at this point with the county comprehensive plan having been complete in 2012 and the city comprehensive plan having been complete in a similar timeframe.
In addition to the past plans, Ball State recently completed an IMPACT Report on Tipton. This outlined opportunities and constraints within the county and created powerful synergy and momentum for this downtown plan to build off of.
The Steering Committee also defined focus groups to interview. The groups discussed during the meeting included youth, seniors, and the Main Street Association. Following Steering Committee meeting 1, additional groups and individuals were identified prior to establishing meeting dates and times.
As general discussion wrapped up, the meeting turned to a discussion about the Steering Committee’s ideas for the plan. An emphasis was placed on making Tipton a destination. They wanted to see restaurants - quality ones, with more variety, that are family friendly with the opportunity to have a beer or glass of wine. They also wanted to ensure that downtown was an active place all day and all week long.
The committee stated they would like to see more green space introduced into the downtown. This could be in the form of parks, commons, amphitheaters or trails. It was noted this would provide opportunities for active lifestyles, especially for the “empty nesters” that make up a large constituency of Tipton. Additionally, the green space that Tipton currently has could use better programming. The Main Street Association has been making efforts to improve events downtown. Those events could use facilities for hosting programs, such as pavilions or amphitheaters, and/ or flexibile spaces that could serve a variety of uses.
Citywide, a lack of housing options has created an unbalanced housing market. While a new facility is in the works, there is a need for additional senior housing as the forthcoming facility is already booked to capacity. Aside from senior housing, suggested housing would also need to address a range of income levels. There is also an opportunity to convert 2nd floor spaces of downtown buildings to apartments. Building owners, however, seem to be lacking funding to to create desirable and code compliant living spaces.
The old Compton’s building was another large point of discussion. Located on the northeast corner of Independence Street and State Road 28, the vacant building is a prime business location. It also lends itself to a variety of business types, suggestions included a maker space and pop-up restaurant.
Employing some of the concepts of tactile urbanism was another suggestion from the group. For reference, tactile urbanism is a smaller, lower cost, more immediate way to make improvements to neighborhoods or urban spaces. It can include art installations, street, sidewalk and crosswalk enhancements, protected bike lanes, pop-up parks, food trucks, etc.
A bigger issue that the Steering Committee would like to tackle is the safety, or lack there of, of State Road 28, predominantly caused by excessive semitruck traffic. In short, the Committee would like to see the semis re-routed away from 28 but maintain local traffic. While this is not something this plan can handle single-handedly, there are various traffic-calming practices that can be implemented.
Additionally, the Committee would like to see an enhanced trail network. This network could extend throughout the city and county in each direction and possibly connect outside the county to regional networks. The Nickel Plate would provide connections north to Kokomo and Rochester and south to Hamilton County.
Other items of note were a need to improve the education system in order to attract and retain young families, as well as address the land use classifications in regards to agriculture.
The Steering Committee did note multiple positive aspects of the community included a good hospital and very active library.
One of the committee’s goals is to attract people from Hamilton County and focus growth towards the south. Things that may help attract those people are lower home prices, safety, and compactness. In order to increase the appeal, however, there is a need to provide competitive amenities and opportunities, especially for local entrepreneurs.
Following the initial meeting, the steering committee organized focus groups and invited individuals, planned an open house for the public, set the next Steering Committee meeting, and analyzed existing conditions as presented by the design team.
See appendices for sign in sheet of attendees and meeting minutes.
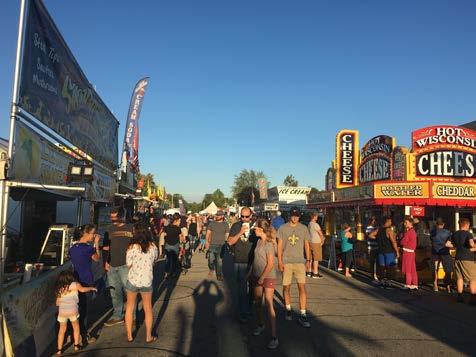
September 10, 2019
Representatives from REA manned a booth at the Pork Festival in Tipton to obtain opinions about downtown Tipton from the general public. They had 3 activities to get the public involved. One was a ten-question survey, also avilable on the Forward Tipton website. Another was making your “one wish for Tipton” on a post-it note for generating ideas. The last was red and green dots placed on a map to identify issues and opportunities within downtown Tipton.


November 18, 2019
Seven Focus Group meetings were scheduled during a day long event. The groups included the Main Street Association, senior management of large employers, a broad group of Tipton residents, city employees including fire, police, ems, and parks, non-profits, and elected officials.
Overall it was a very informational day, getting specialized opinions on the goings-on in Tipton from different groups, while also bringing to light some common themes. Common assets noted by the groups included the Alley, the Library, the Diana Theater, the Pork Festival, Horton’s Hardware, and the Pizza Shack. Major concerns in downtown Tipton are parking or lack thereof, vacant or run-down buildings, truck traffic on SR28, quality housing stock, and a lack of marketing and regional presence. Some of the main desires for downtown Tipton are green space, connected trails system, a quality restaurant or brewery, activated buildings, more programming, and a better branding plan.

See appendices for sign in sheet of attendees and meeting minutes.
November 18, 2019
The Public Open House was well attended, including several people who had attended the Focus Group meetings. The setup was informal, and activities similar to the Pork Festival were used. The results of these activities further affirmed the commonalities that had already been expressed.
See appendices for sign in sheet of attendees and activity results.
A ten-question survey was developed to gain additional insight from the community and was posted to the project website. Questions from the survey pertained to general improvements to downtown Tipton, types of development, housing, and transportation improvements people would like to see, programs or improvements that would have the most significant impact on the quality of life, and what the City’s role should be regarding economic development efforts.
A hardcopy of the survey was shared at all of the steering committee meetings, the Pork Festival,
focus group meetings, and open house. In addition to the hardcopies, the survey was shared online. In total, there were 170 responses to the survey.
Of those who took the survey, 84 people live in the city of Tipton, while an additional 92 live in Tipton County. Additionally, 80 people work in Tipton, with 37 of those both living and working in the City of Tipton.
See appendices for full results of the survey.
December 10, 2019
The second meeting with the steering committee reviewed all of the information collected regarding the existing conditions and current state of downtown Tipton. Past and current plans were reviewed, including a conceptual trail routing diagram, the Tipton Comprehensive Plan, and the IMPACT Main Street Market Analysis done by Ball State University. The outcomes of the focus group meetings, open house, and online survey were all reviewed. Additionally, the design team shared their personal observations of downtown. The information was analyzed in terms of its effects on the downtown plan and used to shape the plan goals.
The second part of the meeting reviewed how other communities had implemented strategies and projects and reviewed the outcomes they had.
Lastly, the design team and steering committee delved into design opportunities for Tipton. This part of the discussion focused on gateways into the city, county, and downtown Tipton. There was an emphasis on creating gateways for entering Tipton from any direction. It also focused on
key structures within the downtown in need of renovation, potential infill of new spaces, and opportunities for new trails and green spaces.

February 14, 2020
During the third Steering Committee Meeting, the design team presented their draft recommendations. The compiled goals and objectives were based on the existing conditions and the steering committee’s vision. Specific projects that aligned with acheiving that vision were developed.
The Steering Committee members present were enthusiastic about the designs and ideas presented. Some of the individuals’ priorities included the trails along West Street and Madison Street, implementing more wayfinding signage especially for out-of-towners, the focus on pedestrians and safety, encouraging residential opportunities particularly for seniors, and addressing underutilized buildings.
Another topic of discussion was the City’s role in revitalizing the downtown, and it was noted they could play a major role in spurring additional downtown development. Some tactics for doing so include forgiving loans, buying buildings, and implementing a TIF district. The city also needs to show a united front with the Main Street Association, as well as to enforce policies regarding absent building owners.
Some of the Steering Committee concerns included neglected structures, absent building owners, and loss of parking.
April 29, 2020
Despite setbacks related to the COVID-19 pandemic, the fourth meeting with the Steering Committee took place through an online platform called Zoom.
The purpose of this meeting was to allow the Steering Committee an opportunity to review the draft report prior to submission to OCRA.
First and foremeost, the discussion addressed how this plan can continue working for Tipton despite setbacks related to COVID-19 and how it can even work with initiavtives stemming from the pandemic.
Steering Committee members responded enthusiastically to the recommendations set forth. There was much excitement and praise for the beautification from enhanced streetscapes and trail implementation. The downtown park held opportunities for expanded programming and community gatherings and involvement.
It was acknowledged that while the physical projects are an exciting component, behind-thescenes steps for organization and funding, as well as working with existing business needed to occur first in order to truly make the plan a success. The Mayor appreciated the incremental steps that plan took in acheiving larger goals.
June 23, 2020
The second open house was held both in person, as well as broadcast on the Zoom platform. Additionally, a recording of the meeting will be available through the project website.
This meeting was intended to present the Tipton Downtown Revitalization Plan to the public for final approval and adoption.

This section examines downtown Tipton’s economy, focusing on the trade of goods and services - what people are selling and buying. The chapter also looks at the economic challenges facing downtown, and how its capacity for growth can be increased.
More information about city and county trends were captured in the previous General Background Chapter, but to restate one key fact: Tipton’s population is not growing. It was at 5,185 in 2010 and 5,151 in 2017. As shown in the map below, the county is projected to decline slightly in population through 2025.
This obviously is not a positive economic indicator, but neither is it a guaranteed outcome. Many variables can alter those numbers, not the least of which is revitalizing downtown to attract residents. While sluggish growth certainly does not rule out attracting new stores and services, it can make recruitment more challenging.
When researching the lives of current residents, it is useful to review commuting patterns, which show how many people leave the county for their jobs, and how many residents of other areas come into Tipton County for work.


The following two maps by the Indiana Business Research Center show Tipton County is an exporter of workers – more people leave for their jobs daily than come in. About 2,980 people live in Tipton County but work outside. About 1,437 live in another county but work in Tipton County. Commuters into the county can be considered as potential future residents if Tipton offers them the types of homes and amenities they would need to leave their current residence and move closer to work. They are also customers for local shops and services.

The next set of data zooms in on the central business district. Most of the statistical information comes from the 2019 IMPACT Main Street Market Analysis of Tipton. The study was conducted through a partnership between the Indiana Office of Community and Rural Affairs’ Indiana Main Street Program and the USDA Rural Development. It was managed by Ball State University’s Indiana Communities Institute. Most of the data is from ESRI, a national supplier of economic research headquartered in California.
As a general summary, within a 10-minute drive of downtown:
• 9,526 people live.
• 4,564 people work during daylight hours.
• There are 3,987 households.
• Median household income is $51,944 (increases to $57,245 20 minutes out).
• 34% of housing units were built prior to 1939 and 5% since 2000.
• There are 74 food and drink businesses (which is 31% of all businesses).
In summary, these statistics underscore that Tipton is one of the smaller of Indiana’s 117 incorporated cities. Tipton is considered rural because it’s within a county with a population under 40,000; has a population density less than 100 people per square mile; and the population of the largest city in the county is less than 10,000, according to Purdue University’s Center for Rural Development. As this chapter will discuss later, knowing of the rural classification can help local leaders determine the best fit for growth strategies.
Digging deeper, it is interesting to note that 1,222 people work within a 10-minute walk of downtown. Walkability is a key quality of attraction for a small town. A company, Walkscore.com, measures walkability for each American city and whether the location is good for biking. Tipton received a score of 62/100, meaning it is “Somewhat Walkable: Some errands can be accomplished on foot,” and 60/100 for “Bikeable: Some bike infrastructure.”

downtown. About 8,685 vehicles pass that spot daily, according to a 2019 INDOT report. While that is a considerable number of potential downtown customers driving by, traffic at that location has dropped over the years. There were 13,028 vehicles in 2015, records show. Improvements to other roads connecting to U.S. 31 are probably responsible for redirecting the traffic away from downtown, local sources said.
Vehicle counts are useful to business owners who want to know how many cars drive past their storefront. Entrepreneurs also use traffic counts when scouting for ideal locations for their new shop or service.
In Tipton, traffic counts are conducted on state roads by the Indiana Department of Transportation (INDOT). INDOT uses a system called Annual Average Daily Traffic, which represents the average of all daily traffic in both directions using the road throughout the year.
One traffic count is made at the intersection of Main and Jefferson streets – the heart of

A trade analysis captures a snapshot of downtown Tipton’s economy, including types of stores and services provided, along with the spending and income patterns of customers and business owners.
Understanding the existing retail outlets and preferences of consumers is the first step toward crafting an effective revitalization plan. This information can be leveraged to decide the best use of empty storefronts and how to attract new business. The following steps are needed for a retail trade analysis:
1. Inventory existing businesses
2. Define the retail trade area
3. Perform a retail analysis
4. Determine buying habits of local consumers
The analysis starts with an inventory. There are 392 business establishments in The City of Tipton, according to the Indiana Department of Workforce Development (IDWD). They range in size from Merry Manor with 206 employees, to Absolutely You Therapeutic, with one. There are 43 retail businesses in the city and 20 food service businesses, according to IDWD.
An inventory conducted for the IMPACT Main Street Market Analysis recorded:
• 100 structures downtown
• 76 businesses downtown
• 12 buildings with 1st floor vacancies
• 21 housing units downtown
A trade area is an imaginary line drawn on a map that captures approximately 75% of an area’s current customers. A trade area can be thought of as the farthest distance consumers are willing to travel to regularly shop. Various factors determine how big a trade area is including:
• Population: Generally, the larger the community’s population, the bigger the trade area.
• Proximity: Typically, there is a cutoff point where customers are drawn to a competing center instead of your community.
• Mix of businesses: A critical mass of businesses pulls customers from a further distance than a more limited mix of businesses.
• Destination attractions: A significant destination business (such as a large discount department store or regionally famous restaurant or community attraction) can expand the trade area - drawing customers from farther distances.
• Traffic patterns: Each region has distinct traffic patterns strongly impacted by its network of streets and highways, as well as major landforms such as rivers, lakes, etc.
The size of a retail trade area depends on the variety of goods and services it offers and on competing retail markets. For instance, many Tipton residents are willing to occasionally drive to Kokomo or the Indianapolis area for bigger shopping excursions. They don’t go to those cities for gas or weekly shopping, which they can do locally, but to purchase specialty items or for specific events.
The following analysis is based on 5-, 10- or 20-minute drive times. There is a tremendous potential to capture more spending in downtown Tipton from the 589,471 people living within a 25mile radius of the county. The population beyond that radius is increasingly less likely to drive into Tipton routinely, but might be drawn to unique businesses or well-known restaurants.
Understanding Tipton’s retail economy begins with two questions:
1. How much do local people spend on food, clothes, etc.?
2. How much do local businesses earn on food, clothes, etc.?
The first question starts with retail market potential, which is data about what percentage of local consumers buy specific products. Ideally, local business would receive nearly all the dollars spent by the local population. In reality this rarely occurs because of Internet shopping and people’s willingness to travel to obtain specific items.
Money is said to “leak” from downtown if residents spend more for goods and services than local businesses earn. For example, people living within a 20-minute drive of downtown Tipton spent $23.6 million on clothes in 2017, but businesses within that same 20-minute ring only earned $2.7 million from clothing sales. About $20.9 million dollars in sales leaked out to bigger cities, internet sites, etc., according to the BSU report, which uses data from ESRI.
It’s also possible for a city to have “surplus” businesses, meaning they draw money from people living beyond the Tipton 10-minute drive time trade area. Rather than duplicating all the tables from the BSU report, the following list recounts the top 10. These are the city’s top attractions to outsiders:
• Lawn & garden equipment and supply store (1 business).
• Automobile dealers (6 businesses).
• Motor vehicle & parts dealers (10 businesses).
• Jewelry, luggage & leather goods stores (1 business).
• Beer, wine & liquor stores (2 businesses).
• Florists (2 businesses).
• Gasoline stations (3 businesses).
• Health & personal care stores (4 businesses).
• Specialty food stores (2 businesses).
• Food & beverage (6 businesses).
The next list shows “leakage,” where demand exceeds supply. In other words, local residents are spending their money at businesses outside the Tipton trade area. The businesses with the biggest gaps within a 20-minute drive are:
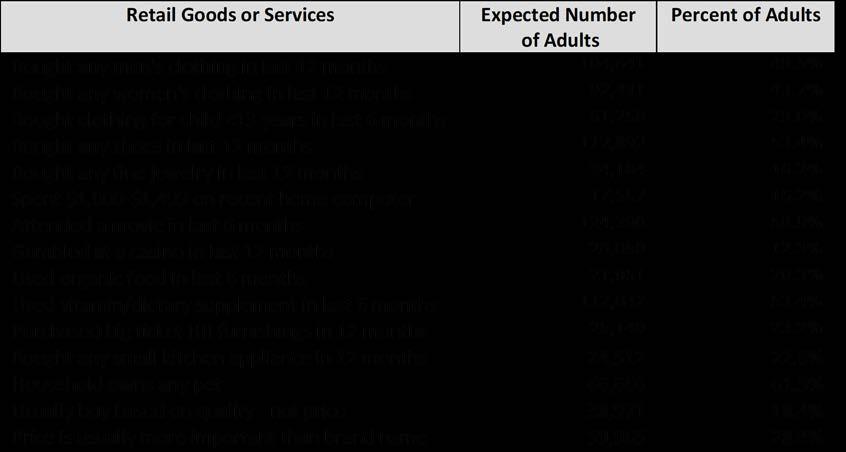
• Clothing
• Special food services
• Office supplies and gift stores
• Book, periodical and music stores
• Electronics and appliance stores
• Used merchandise stores
• Sporting goods, hobby and bookstores.
• Jewelry, luggage and leather goods.
Source: ESRI
How can local entrepreneurs use these numbers? Someone looking to start or expand a local business can go category by category through the retail charts in the BSU report to look for opportunities. For instance, people within a 20-minute drive of Tipton spent $4.7 million on shoes, but there are no shoe stores in that area. Could a small shop recapture some of that money?
Creating a new shoe store from scratch would be expensive and it would still be difficult for the business to compete with shoes stores in bigger cities. But there may be room for a creative entrepreneurs to succeed. For example, in Union City, IN., Hummel’s Shoes offers not only footwear, but also vacuum cleaners, appliance repair, a drycleaning service and women’s clothes.
The following information is not included in the BSU report. It was generated after a meeting with Tipton Main Street in which members said the new businesses they’d most like to attract are shops and restaurants.
These next two tables show retail market potential, which is the total demand for a product in a trade area. Thinking about how to apply the information, the first table shows that 21,951 people use organic food and 112,842 use vitamin/dietary supplements. Could a new or existing store add a line of health foods?

Considering that many revitalized downtowns emphasize food and drink, the next table has information on the potential market for restaurants. It shows, for example, that many more people go out for dinner than breakfast or lunch and that 77% went to a family restaurant within the past 6 months.
Entrepreneurs can use the table above to gauge the demand for a new type of restaurant. For example, 60,000 people go to a family restaurant/ steak house four times a month.

Source: ESRI
Market Segments for 20-Minute Drive of Tipton
Source: ESRI
Shops and services provide one side of business transactions and customers provide the other. When a national chain is looking for a new store or restaurant location, they examine the buying habits of the local population.
ESRI collects data from credit card purchases and a variety of other sources to group people by their buying habits – called market segmentsgiving each a nickname. For the 20-minute drive trade area, the following table shows the top three market segments, followed by their descriptions.
The ESRI data shows that a large percentage of consumers in Tipton are “middle-class to lowermiddle class homeowners,” according to ESRI classifications.
These customer segments lead to a discussion about price points, which focus on what a business can charge for a product in a given market. Put simply, business owners can’t charge more for their pizza, sporting goods or jewelry than local people are willing to pay – they must either lower their prices, change merchandise or close shop.


New business owners, reviewing this data, must either sell lower-priced items, work hard to capture the smaller percentage of local, high-income shoppers or attract more affluent visitors from outside the trade area.

The following principles provide a framework for understanding the development potential for a downtown.
Business owners can’t be expected to pour their livelihoods into a struggling downtown unless they see the city is actively backing them up. Are the streets clean and policed? Is the city doing anything about empty, crumbling buildings? Is the city’s own property well maintained?
As a general rule, public investment must come before private investment.
In Tipton: There has been a mix of public and private investment downtown. For example, the city administration, Tipton Main Street and others teamed up for The Alley project, which created a new public space downtown. More recently, private investors have been at work, including the new Urban Homestead and cabinet shops.
The city, in turn, can support those private efforts by using this plan to apply for a $600,000 Main Street Revitalization Program grant from the Indiana Office of Community and Rural Affairs to repair sidewalks or create a public plaza. By continually investing in downtown, local leaders will be in a much stronger position to recruit and steer new private sector growth in the central business district.
Tipton, like the United States as a whole, is a free market system. The local mix of businesses downtown is based on supply and demand with little or no government control. Individuals make economic decisions based on their self-interest. For example, do they want to open a sports bar on the courthouse square? So far, the answer has been no.
The free market has already done everything it wants to do downtown, yet residents don’t have the mix of shops and services they want. For growth to happen, something has to break that deadlock. Downtown supporters must change the economics in order to lure new investment. This is most often done by offering incentives, subsidized rents, tax abatements or other support that minimizes risk for new business owners.
In Tipton: The city, which owns the old chamber of commerce building, is negotiating with a buyer for a lease-to-own arrangement. The developer’s plans aren’t certain, but there could be a business on the first floor and apartments upstairs.
When recruiting businesses, a key decision is knowing who the new business will serve: local residents or out-of-town visitors? Will the new enterprise make life easier for residents by providing the goods and services they now leave town for, or will it lure tourists with specialty stores or regional attractions?
If a business serves mostly residents, it means that dollars are just circulating from local customer to local business owner; there is little outside money enriching the community.
On the other hand, there are many examples where a small restaurant or specialty store attracts loyal customers from far away. There are inspiring examples throughout the state, such as the Jefferson Street BBQ restaurant in Converse (population 1,200), which attracts customers from several nearby counties. It is great to have money come into town from outside the community, of course, but a downtown must also make sure to also provide opportunities to capture local demand.
In Tipton: The city is fortunate because it is the county seat and there are 589,471 people living within a 25-mile radius. In other words, it has the potential to create offerings that would attract both local customers and out-of-towners. Recent discussions of possible new businesses – sports bars, brew pubs, etc. - reflect this potential.
The decline of America’s small downtowns happened over many years and was not an unforeseeable accident. Changes in consumer shopping and commuting patterns – and the business community’s adaptation to them – will not be reversed in the immediate future. In other words, waiting for “the good old days” to return is not a productive strategy.
Instead, some boldness is required, and boldness involves risk. What’s at risk is not only money and time, but morale. It can be discouraging to see the community launch a new business only to see it fail. Too many of these unsuccessful launches can lead to paralysis; where business owners grow increasingly reluctant to take a chance and residents don’t give them much encouragement.
A community can break this cycle in one of two ways. They can get lucky; someone with all the
right skills and resources starts a business at just the right time in just the right place and is smashingly successful. Or, if that seems like a long-shot, a community must create an atmosphere of experimentation in the recruiting and support of new businesses.
In Tipton: Once again, the city is fortunate that established local business owners have decided to invest in downtown. For example, an entrepreneur is exploring uses of the old Oddfellow’s Lodge/ hardware store, whose size offers many possibilities including a restaurant/microbrew.
The city is also fortunate to have a mayor that has made downtown redevelopment a top priority.
National chains will show interest in a community when – and only when – all the correct variables are in place. These factors include traffic, population density and spending patterns. National chains don’t all have the same requirements, but few vary from their patterns. For example, you are unlikely to see a Cracker Barrel any place except off a busy interstate or a Dollar Store at a thriving urban mall.
Because their requirements are so exact, these chains use their own researchers to determine when and where to put their next store. This means it is very difficult to recruit them.
That leaves smaller regional chains, independent business owners and entrepreneurs as the prime candidates for recruitment. Generally speaking, regional chains are the hardest to attract because they have the biggest investments to protect. Independent business owners, in order to move, would have to increase the size of their business
or relocate the whole operation to the new location. Entrepreneurs can be the most flexible and ready to go but often carry the risk of having unproven business skills.
In Tipton: For the reasons listed above, downtown has the potential for growth of both local and tourist-serving shops. This potential has already been recognized and acted upon by some local entrepreneurs. Although there will undoubtedly be hits and misses, the recent commercial activity increases the chances that local businesses will be joined by regional and statewide ones.
After a long dry spell, a community may rejoice when a new business, such as a restaurant or coffee shop, finally opens. In their excitement, the new owner may decide to be the only business downtown that’s open evenings or on Saturdays.
Sometimes the owner can make it work, but more often they find themselves stranded. There is not enough supporting business to buffer them. If other businesses don’t follow along, the pioneer may be forced to cut back on hours or days. Some businesses survive the scale-back and some don’t. Any new business in a fragile economy needs a support system from the community.
Individual businesses left entirely to the mercy of market forces is one reason that many downtowns struggle.
In Tipton: Downtown isn’t facing the “lone pioneer syndrome,” because there are already new and established shops and restaurants. Future growth, however, may face a bit of a “chicken-or-egg” problem: will local customers change their habits, which don’t include visiting downtown, in time to
support the first wave of new businesses? This is a delicate balance that is addressed later in this report.
It took decades for many of America’s small downtowns to sink into underuse and it will take years to even partially restore them. In some cases it may not be possible at all.
It is important, though, to coldly study local conditions in order to not be discouraged. Simply realizing that it’s a long, steep hill – with guaranteed setbacks - can help the community settle in for the long haul.
Before going too far down the exciting path of business recruitment, it is vital that communities first take stock of what support they offer to business owners thinking about opening a new shop downtown.
Many new, small businesses are undercapitalized and lack a basic business plan. The same, unfortunately, is true for many existing businesses. For this reason, communities without a strong, well-advertised system to find, launch and support entrepreneurs play a very passive role in what succeeds or fails downtown.
For that reason, the city’s prospects for the future should not be focused as much on a particular new business as it should be on creating a supporting environment for many new businesses.
A city of Tipton’s size needs every advantage to grow its economy. The most important of these economic development tools (after the formation of Main Street and/or chamber of commerce groups) are:
1. Incentives for business attraction
2. A tax increment financing district
3. A low-interest loan program
4. Design guidelines and historic preservation
5. A downtown investment group
Incentives for business attraction provided by local government traditionally include tax breaks, job training or infrastructure investments.
In Tipton, the city has incentives for business attraction, but they are not specific to downtown.
However, the city has established an economic development tool known as a riverfront redevelopment district. The district designation, which encompasses all of downtown Tipton, provides the opportunity for an unlimited number of three-way and two-way liquor licenses sold at the state designated purchase rate as opposed to the private market rate (In Tipton the licenses will go for $1,000 a year). This provides the city with opportunities to increase the number of restaurants and nightlife in the district.
Although special designations and tax abatements can help lure businesses, many communities also work to provide what’s known as an “economic gardening” approach, which support local businesses with competitor intelligence, industry trend research, GIS mapping or consumer expenditure data. Today the offerings have been expanded to include more modern items like how to improve your search listings on Google. Other cities have invested in small business incubators designed to bring new shops and services into fruition, or co-working space to pull entrepreneurs together.
There is no local business incubator, but the Tipton County Chamber of Commerce on their website offers links to free one-on-one business counseling services by The Service Corps of Retired Executives (SCORE) and The Indiana Small Business Development Center. Restaurants
and small shops may also be attracted by an active Main Street group and chamber of commerce. Tipton Main Street offers services such as a facade and banner projects and events such as a downtown Christmas gathering and food truck day.
Tax inxrement financing (TIF) districts are crucial to the development of downtown. It is one of the few ways local governments can finance discretionary development projects. A TIF can help municipalities invest in projects such as infrastructure by using property tax revenue from the new developments to pay for the project costs.
To maximize its benefits, a TIF district must be in place before new growth and construction take place. For example, if a large new brewpub was built before the district was established, the direct benefit to a downtown TIF district would be lost.
Because the legal and financial advice needed to create districts is considerable, and because they divert new property tax money from public schools and other institutions, a wider public discussion is needed before going forward with this recommendation. Roads trips to some of the many Indiana town which have TIF districts might prove illuminating. There are several statewide companies in Indiana which can advise the city on the pros and cons of creating a local TIF district.
Tipton Main Street has provided a commercial façade improvement grant to 12-15 downtown businesses. Historically, the grant has contributed nearly 1:1 on all qualified improvements. The largest grant was $20,000 awarded in 2018. Most grants have been under $10,000.
Some communities, usually using funds from a TIF district, offer low-interest loans for borad issues tied to business start-ups, such as roof repair.
Downtown is Tipton’s economic and cultural center. As local government invests in improving it, leaders have a right to protect that investment by indicating to the private sector what it expects in downtown development.
For example, unless they are guided by local regulations, new business owners’ first instinct may be to tear down an existing historic building rather than renovate it. There are cases of this in every Indiana city and town.
Historic preservation is the use of planning so that a town’s historic buildings are preserved and tied to its population and culture. It’s also an essential component to green building in that it reuses structures already present instead of new construction. Additionally, historic preservation can help a town become more competitive because historic, unique buildings give areas more prominence when compared to the homogeneous skyscrapers that dominate in many large cities.
Local city councils can adopt new regulations encouraging preservation. These rules can vary greatly in severity, ranging from a demolition delay until the project is reviewed, to strict construction guidelines. In most cases, the regulations apply only to a small area with the community’s most historic buildings.
Opponents claim standards discourage investment because they involve local government bureaucracy and can add costs for compliance. Supporters claim that without the standards one slipshod building owner can cheapen the look of an
entire city block, despite the work that the rest of the community has put into it.
Start by having a conversation with experts – the Indiana Landmarks group. They have worked with communities throughout the state on historic preservation. Tipton is in the Central Regional Office out of Indianapolis, which can be found online at https://www.indianalandmarks.org/county/ tipton-county.
A downtown investment group can be a real engine of change. With such an organization, local leaders can target areas and even specific buildings for revitalization. They do not have to wait for the marketplace to determine when and if a site is ready for reuse.
There are many inspiring examples statewide, including the Akron Revitalization Committee, which has successfully bought and restored local buildings and filled them with recruited businesses. The City of Dunkirk in Jay County has the Dunkirk Investment Group, which has restored several buildings and created a public-private partnership with local government.
Business owners in Tipton are already showing interest in some of the more prominent available downtown buildings, and the city – through its lease-own-proposal for the old chamber of commerce building mentioned above – has shown a willingness to get directly involved with business development.
In summary, the importance of having a top-notch support system that increases the probability of a new business succeeding far overshadows any recommendation on “what new business downtown
really needs.” The opposite is also true: even inexperienced business owners can survive (or at least get a fighting chance to learn as they go) with the right support.
One more key word about recommendations on commercial uses: housing. A mix of housing options is critical to the overall revitalization of downtown and of the city in its entirety. The energy generated from varying age groups living and working downtown round the clock, contributing to the local economy, can support a variety of businesses.
Restoring facades can be a particularly powerful revitalization tool. The national Main Street Program touts “coordinated, small-scale facade improvements” in rural downtown commercial districts as having the “power to not only preserve valuable historic resources in rural communities, but also to spur economic growth in the surrounding area.”
Tipton has had success with some restored storefronts, but the exiting program probably is not well funded enough to support a wide range of projects. If the community decides to pursue a Main Street Revitalization Program grant for a landscape architecture project, they should work separately to enlarge their existing façade program. In other communities, local banks and community foundations have helped grow the nest egg used for funding.
Tipton has a few plans that have recently guided, or are currently guiding, development. These include the Tipton Comprehensive Plan 2012, IMPACT Main Street Market Analysis, and a trail development diagram.
A group of local volunteers selected Tipton Main Street Association as the name of their organization in 2013. They became a member of Indiana Main Street in 2015 and a 501(c)(3) organization in 2017.
Tipton Main Street’s mission is to “promote and enhance the quality of life and stimulate vibrancy and vitality in our beloved downtown.” Successful projects include collaborating with local leaders to complete the mural on the site of the Diana Theater and completion of The Alley project. They also run annual downtown events.
The group has a 10-member board and operates a website at https://tiptonmainstreet.org.
The Tipton Comprehensive Plan was intended to guide physical improvements and future development. As the title suggests, it is comprehensive in both scale and scope-addressing topics such as land use, vehicular and pedestrian circulation, economic development, parks and open space, public facilities, and environmental preservation. Their main recommendations were as follows:
• Identify gateways
• Improve streetscapes
• Create an advertising campaign
• Create a TIF district
• Provide additional, programmed events
• Support local business
• Encourage facade improvements
• Support a range of business types
• Define downtown boundaries
• Foster a live, work and play environment
• Implement bike/ped improvements
• Identify opportunities for new parks
• Maintain streetwall
• Provide wayfinding signage
• Adopt complete streets policy
• Implement an alternate semi-truck route
In addition to these main recommendations, there is an emphasis throughout the document on revitalizing downtown and developing a trail network.
The purpose of the City’s zoning ordinance is to define land use, set development standards, and encourage the growth and development of the City of Tipton in accordance with the comprehensive plan.
The downtown study area is located within Zone B-1, the Traditional Downtown Business District. The intent for this area and classification is to support a combination of business and residential uses that will encourage a vibrant and healthy commercial core. Within this area, development is characterized by older buildings with little or no setback.
Within the B-1 district, select uses such as outdoor theaters, reception halls, and parking structures are prohibited. Many communities are using amenities such as these to attract new development and as redevelopment of downtown Tipton occurs, and projects within this revitalization plan move forward, modifications to the permitted uses may be required to allow selected projects to be accomplished.
Additionally, the zoning ordinance specifies off-street parking requirements for downtown development depending on use. The ordinance does allow off-street parking requirements to be exempted where development is within 500’ of a public parking lot, but parking requirements will likely need to be considered on an individual basis and relaxed in some instances.
In addition to being located within the B-1 district, the downtown is also located within the Downtown Overly District. The overlay specifies additional development standards and requirements, most of which relate to acceptable construction types and materials. The requirements encourage use of masonry construction and durable materials that relate to the context of the historic buildings. Additional design standards related to color selection, signage, lighting, etc. should also be considered for the downtown area.
The City of Tipton does not currently have a strategic or economic development plan. The City understands the importance of developing a guide for the future economic growth of not only the City of Tipton, but Tipton County and the surrounding region. Completion of an economic development plan would help improve access to select federal, state, and private aid programs and funding sources and will be a priority of the community moving forward.
The IMPACT Main Street Market Analysis was developed by Ball State University in 2019. The report focused on the following categories and considerations for each.
• Absentee Ownership
- Consider enforcement of Indiana’s Unsafe Building Law
- Implement a Demolition by Neglect Ordinance
- Consider historic/conservation designation
• Beautification
- Be creative and implement downtown art
- Improve downtown aesthetics
• Business Hours
- Implement later business hours
- Encourage evening events
- Coordinate extended business hours multiple business and review ways of sharing labor costs
• Downtown Workers
- Encourage eating downtown and consider carry-out or delivery services
- Provide quality, free downtown Wi-Fi
- Encourage healthy living by implementing creative exercise opportunities such as measured walking
• Housing
- Focus on schools and amenities to attract and retain residents
- Implement incentives to attract new residents
• Parking
- Consider charging as a means of discouraging day-long parking
- Implement “visitor parking” and consider discount program that rewards employees for parking in designated areas
- Provide free parking after 5:00
- Tap the fitness craze and note steps between parking spaces to certain parts of downtown
• Placemaking
- Consider Project for Public Spaces 11
principles of placemaking
- Implement “The Power of 10” or creating 10 things to see and do
• Restaurant Attraction
- Note that quality and experience can overcome all other factors
- Consider recruitment campaign
- Review state laws to free up liquor licenses
- Implement placemaking to create a unique environment
• Staffing/Navigators
- Dedicate staff to caring for the downtown.
• Storytelling
- Market and communicate about what makes the community great
• Third Places
- Be mindful that first places = homes, second places = offices, and third places = gathering spots
- Cultivate third places through technology, coffee shops, activated alleyways, and reinvigorated public spaces.
• Truck Traffic
- Consider an alternate truck route
- Be careful not to divert other traffic
• Variety of Retail
- Consider grocery store co-op such as in Paoli
- Encourage campaigns such as pop-up stores
While in its very beginning stages, Tipton does have a 3 phase trail route plan. Phase 2 is a .36mile stretch that starts at the entrance to Tipton Park, travels north to the creek, and follows the creek west and south to the park parking lot. Phase 3 begins at the fairgrounds, travels south along SR 19, and connects back up to Fairgrounds Road to complete a loop. An existing trail connects Tipton Park south to the rear of the hospital. Phase 3-A travels west from the existing trail and then turns south to link up with the Phase 3 loop.

Land use in downtown Tipton is primarily a mix of institutional and commercial. The institutional use is compromised of the Tipton County Courthouse at the center, with Tipton County Sheriff’s Office, the Tipton Police Department, Tipton City Hall, and the Tipton County Library on adjacent blocks.
Commercial uses in downtown Tipton are of a varied nature. The limited restaurant options include Pizza King, Subway, Jim Dandy and a Tipton favorite, Pizza Shack. While they don’t offer sitdown service, the Quick Cup is an essential for morning coffee.
Several offices, such as insurance and law offices, are located within downtown Tipton. Some retail treasures in the downtown include Horton’s Home & Garden and the new Urban Homestead. Other retail businesses include the Side Street Mall, Tinker & Delight, some boutiques, a thrift store, Moser Jewelers, as well as White’s Meat Market and the Diana Theatre, and a Dollar General convenience store.
land uses in Tipton has grown and deunderstanding for appropriate in the well-established single family stabilized and preserved neighborhoods sursupport a variety and Jefferson Street performing commerneed of reinvestment for redevelopment.
Retaining an appropriate mix of land uses in the community is key to ensuring that the City grows and maintains itself in an economically and environmentally sustainable manner. Planning for land use at a local level will also have a positive impact on the long term fiscal health of both the municipal and county government and their ability to provide infrastructure and services in a responsive and cost effective manner.
While the community would love to see more residential use within downtown, very little exists due to the expense of updating and renovating historic structures.
This section of the Plan includes a brief review of current zoning and an inventory of the existing land uses within the City of Tipton. The inventory is based on reconnaissance undertaken in the spring of 2012 and includes each parcel within the City.
NOTE: Existing land use within the areas surrounding the City of Tipton largely comprises agricultural uses with a mix of rural residential development. These areas have not been shown so that greater detail can be provided on land use within the City limits.
Existing Land Use
City of Tipton, 2012

Gateways are a critical part of announcing arrival to, and celebrating a community. They provide unique branding and marketing opportunities that allow visitors and individuals who are unfamiliar with a particular place to identify a symbol or landmark with them.
Gateways, or a lack thereof, have been a topic of discussion at several public and steering committee meetings. The sense of arrival to the community occurs from the north, south, east, and west when the density of the development increases, however, there is a general lack of physical gateways and signage to note arrival in Tipton. Where signage is present, it is not unique to the community and it is similar to signage occuring in multiple communities throughout the state. The city would benefit from additional district signage to note arrival into the downtown.
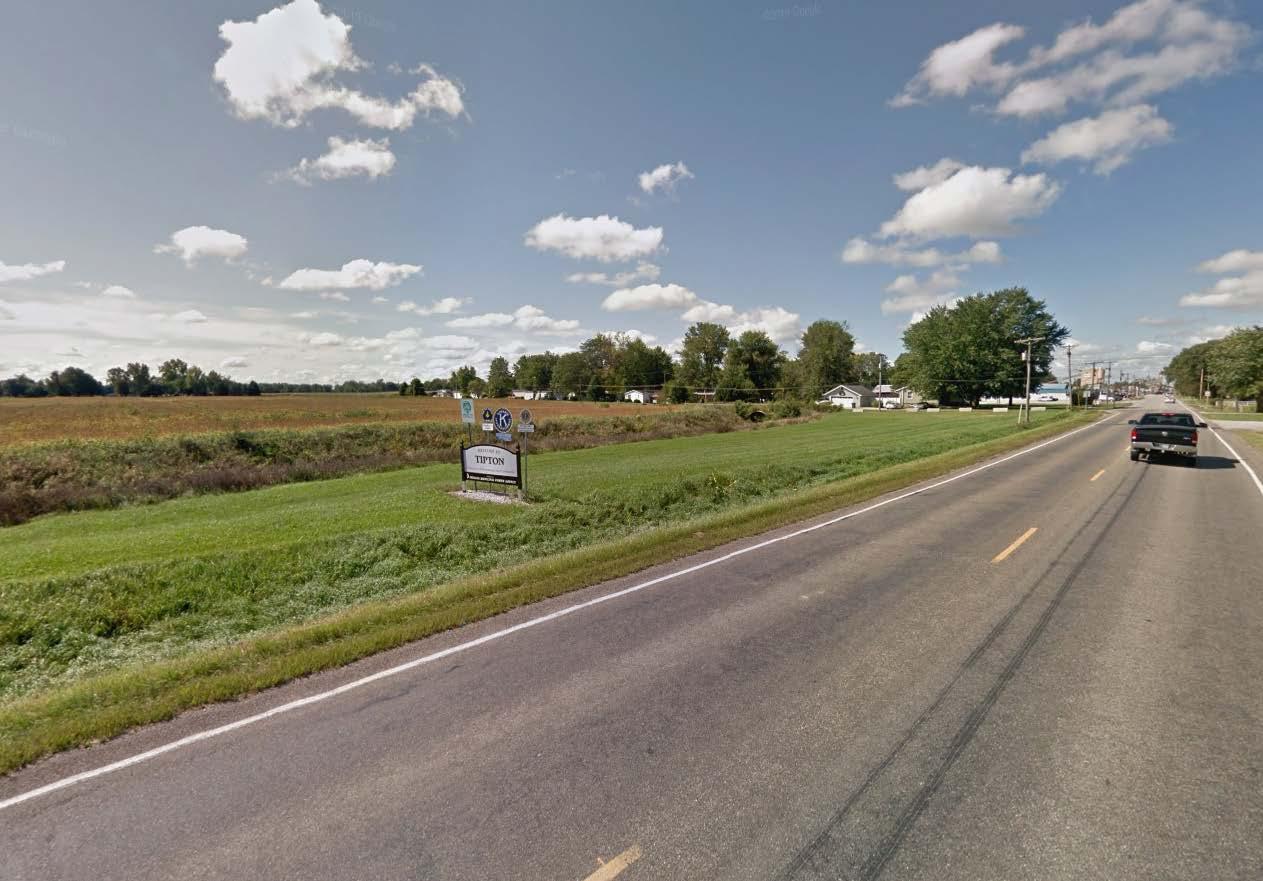
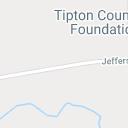
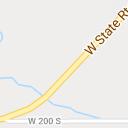
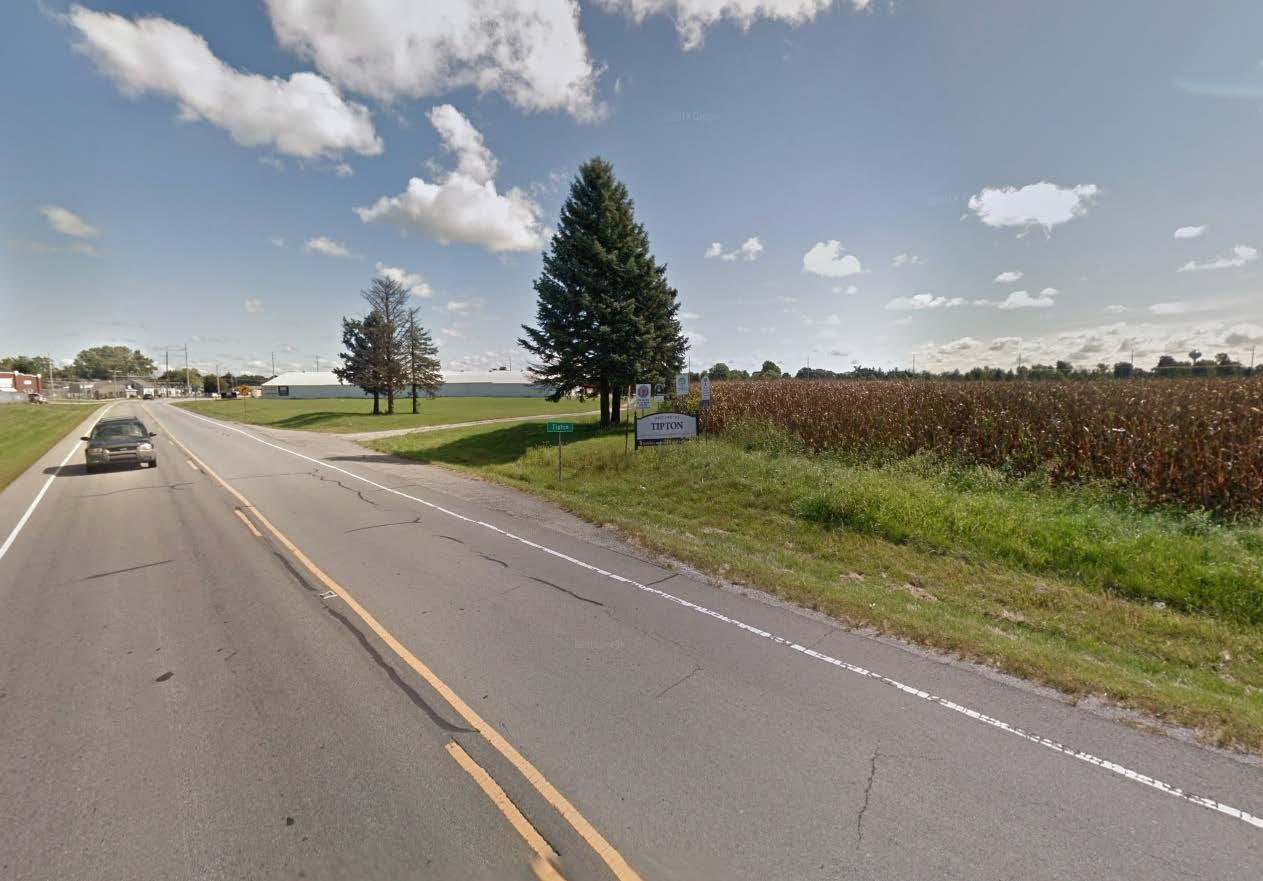


Additionally, as observed by the design team and noted by the steering committee, the community needs to market itself beyond the corporate limits of the city at key locations. This will help raise awareness and celebrate the community to traffic that may otherwise bypass it.
Through conversation with the steering committee, specific locations were identified where gateways may be appropriate as shown in the existing conditions photos on this page and discussed further in the implementation chapter.






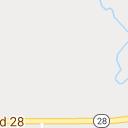
Also provided on this page are photos of successful gateways that other communities have implemented across the state.

Several spaces within downtown provide opportunity for new, infill development. Along Jefferson St., immediately west of Horton’s Hardware and Garden, a green space currently exists as the result of a historic building loss. This space provides opportunity for a new infill structure that could provide residential/commercial/ retail opportunities and act as a gateway into the downtown district.
Additionally, multiple surface parking lots within the downtown study area provide opportunity for future infill development. Of note, these include the large parking lot on the north side of downtown at the northwest corner of the Washington Street and Main Street intersection. Additionally, the parking lots surrounding the Tipton County Courthouse provide opportunity for future development.
In addition to open spaces, multiple downtown buildings are vacant or underutilized and provide opportunities for new retail/commercial and residential development. These include several buildings along the north side of Jefferson Street in the block located between West and Main Streets. Most notable, the former PNC Bank building is very large and provides a number of infill possibilities. Within the block between Independence Street and East Street, multiple downtown buildings along the north side of Jefferson Street are vacant and provide opportunity for renovation and redevelopment. The courthouse comprises the northwest quadrant
The only green space within the study area of downtown Tipton is the Courthouse lawn. It is similar to most formal courthouse lawnssymmetrical and manicured, with a sense of “do not touch”. While a beautiful accent to the courthouse, it doesn’t function as a usable green space.


The courthouse comprises the northwest quadrant of the city block bounded by Jefferson St. on the north, Main St. on the west, Independence St. on the east, and Madison St. on the south. With the exception of three privately owned parcels, the remainder of the block is a public parking lot, portions of which are owned by the City and portions of which are owned by the County. During the City’s programmed events such as the Pork Festival and Farmers Market, the parking lots are used as vendor and gathering space. Improvements to the parking lots could increase their flexibility, aesthetics, and allow for additional, programmed events.
Immediately east of the courthouse, the city has recently abandoned a portion of the alley between Pizza King/Subway and Penwell Insurance and converted it into a downtown gathering spot. The alley has become a local hotspot for outdoor dining and small, programmed events. The alley has been outfitted with movable tables and chairs,

local artwork, and catenary lighting which all help activate what would otherwise be an underutilized space.
While not within the defined limits of the downtown, Tipton Park is easily accessible by taking West or Main Streets directly south of downtown. The park then connects to the Fairview Cemetery, Tipton Municipal Golf Course and the Tipton County Fairgrounds. These pre-existing connections provides opportunities for an exciting trail which is something that Tipton has already begun planning for. They are currently proposing a riverwalk as we saw in the Existing Plan Conditions section and there are early thoughts on a trail network that would connect Tipton Park to the hospital, school, and fairgrounds.
Two state roads travel through Tipton , SR 28 and SR 19, which bring a significant amount of vehicular traffic to the community. State Road 28 is known locally as Jefferson St. through the city and forms the northern boundary to the courthouse square. This roadway receives extensive truck traffic which is a concern of local residents and business owners. The trucks reportedly travel at high speeds and create significant noise which cause concerns for pedestrian safety and reduces outdoor gathering opportunities. The community has expressed a desire for developing an alternative trucking route to eliminate semi-trucks from the downtown. While this is certainly an option, care will need to be taken to minimize any side effects including a loss of other outside traffic and commuters who are also potential patrons of the downtown. Additional options to re-routing semi-traffic include the implementation of traffic
calming within the downtown to slow the traffic and thereby increase safety and reduce noise.
State Road 19 is known locally as Main Street and serves as the western boundary to the courthouse square. This roadway is the major north/south connector to Cicero and Noblesville on the south, and US 35 and Kokomo on the north. Locally the roadway provides direct connections between the downtown and hospital, schools, parks, and county fairgrounds.

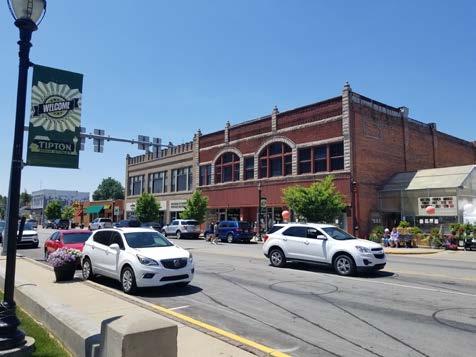
Pedestrians utilize SR 19 as means of travelling between the downtown and schools, parks, county fairgrounds, and hospital on the south side of the community.
Main Street/ State Road 19
Downtown Tipton is served by a combination of onstreet parking and public and private surface lots. There are more than 800 parking spaces within two blocks of the courthouse square. These are comprised of approximately 140 on-street parking spaces, over 130 off-street public parking spaces, and more than 550 off-street private parking spaces.

Notable public parking lots include the county and city owned lots surrounding the Tipton County Courthouse, the City of Tipton Municipal Building parking lot, and the Tipton County Jail parking lot. Notable private parking lots include those at the nearby Methodist Church, the parking lot at the intersection of Main and Washington Streets, and lots at White’s Meat Market, Encompass Credit Union, the former PNC Bank, Tipton Telephone Company, Jim Dandy Restaurant, Dollar General, Subway and Pizza King, Emage Vision Center, Pizza Shack, the American Legion, American Legion, Knights of Columbus, and Elks Club among others.
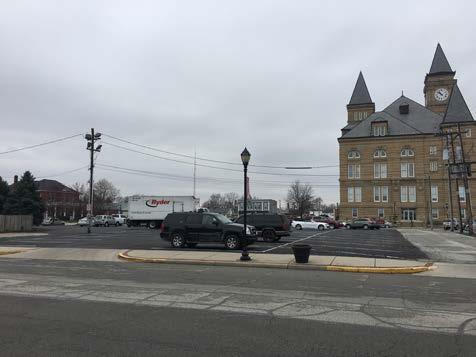
The community does see parking as a problem within the downtown, but it’s moreso how the parking is used, rather than the amount. Many business owners note there is a lack of onstreet parking caused by business owners and employees who occupy the spaces during regular business hours. This problem began occurring more recently, after removing 2-hour parking limits for on-street parking. It has been suggested that the business owners and/or city should provide alternate locations for employee parking.
While the City does not operate a public transit system, the local Encore Lifestyle and Enrichment Center does provide transportation services for those in need. For senior citizens, transportation is provided on a donation basis. For those under age 60, transportation is provided based on a standard mileage rate.
Infrastructure Streets
Streets within downtown Tipton are characteristic of late 19th and early to mid 20th century development. Streets within the commercial areas of downtown include larger right-of-ways, wide street adjacent sidewalks, and on-street parking. Neighborhood streets generally provide on-street parking, two lanes of travel, and sidewalks. Some neighborhood streets separate the sidewalk from the roadway with tree lawns that include large, attractive shade trees. Roadways are generally in fair condition, but could benefit from milling and resurfacing, improved lighting, and selective sidewalk improvements.
Streets near the edges of the community are typical of mid to late 20th century development. Autocentric, they provide very few pedestrian amenities and focus primarily on the efficient movement of automobiles.
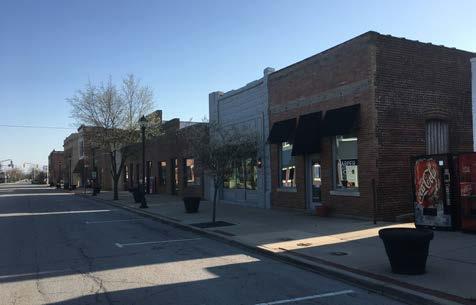
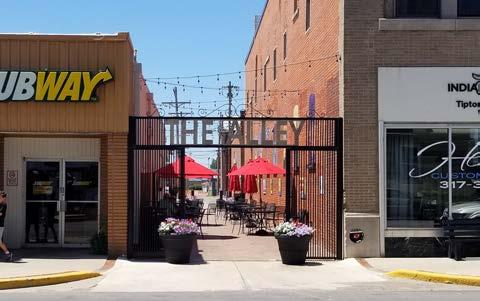


Sidewalks within the study area are generally in good condition. Selective repair or replacement may be needed due to age, tree heaving, or to accommodate ADA compliant curb ramps. Within the commercial core of downtown, and along the state roads, curb ramps have been recently replaced. Many local streets do not provide curb ramps on sidewalks, or if they do, they are not ADA compliant.
Alleys within the study area service the backs of commercial buildings and residences. Both east/ west and north/south alleys are present mid-block throughout downtown Tipton. Both east/west and north/south alleys are present mid-block throughout downtown Tipton. Within the commercial district of the downtown, they accommodate service deliveries, utilities, trash pick-up, and rear business entrances. Within residential districts, alleys also provide space for utilities, trash pick-up, and access to backyard garages.

The City of Tipton operates its own electric, water, wasterwater, and stormwater utilities through Tipton Municipal Utilities. Within the commercial district of the downtown, the majority of overhead utilities are located within the alleys behind businesses. This is an advantage for Tipton that not all communities share. It reduces visual clutter within the downtown, improves aesthetics, and allows flexibility for future projects and improvements.
Utility locations within residential areas vary. While many are located within alleyways, some overhead utilities do line residential streets.
Stormwater inlets are generally located near roadway intersections and while the majority of the city’s stormwater system is, or has been, separated, a portion of the system remains combined. The city is currently working on a $7 million project to enhance storm sewers within the downtown area.
The city operates two wastewater treatment facilities, one on the east side of town and one on the west side of town. The utility has adequate, excess capacity to support development with the community and surrounding areas.
Multiple internet providers offer service within Tipton and Vectren provides gas service to the community.
Broadband is minimal in downtown Tipton. The Steering Committee and focus groups have brought it up several times throughout meetings. In this day and age, they feel downtown could only benefit from improved internet access.


Cicero Creek flows along the south side of the City of Tipton and separates the downtown area from the schools, parks, county fairgrounds, and more recent residential developments. Portions of Tipton Park and the Tipton Municipal Golf Course are located within the floodway of Cicero Creek, as are portions of the Tipton school grounds and several residences. Simply explained, the floodway is the area where a person can expect to see moving water during a flood event.
The floodplain of Cicero Creek, or the area that has a 1% chance of annual flooding, encompasses the local schools, fairgounds, park, golf course, and hospital on the south side of the community. On the north side of the creek, the floodplain extends north of Adams Street in many locations and encompasses most of the residential neighborhoods between downtown and the creek.
1:6,000
ÜThe pin displayed on the map is an approximate point selected by the user and does not represent an authoritative property location.
This map complies with FEMA's standards for the use of digital flood maps if it is not void as described below. The basemap shown complies with FEMA's basemap accuracy standards

The flood hazard information is derived directly from the authoritative NFHL web services provided by FEMA. This map was exported on 4/23/2020 at 8:47:18 AM and does not reflect changes or amendments subsequent to this date and time. The NFHL and effective information may change or become superseded by new data over time.
This map image is void if the one or more of the following map elements do not appear: basemap imagery, flood zone labels, legend, scale bar, map creation date, community identifiers, FIRM panel number, and FIRM effec tive date. Map images for unmapped and unmodernized areas cannot be used for regulatory purposes.

The lights in downtown Tipton are historical acorn lights, spaced at regular intervals, and at an appropriate pedestrian scale. They have banner arms for advertising events like the Pork Festival, or Welcome signs sponsored by Tipton Main Street. The lights appear to use outdated lighting technology and could benefit from updates to LED lighting. In addition to the street lights downtown, string lighting is provided in the improved alley west of the courthouse square.
Lighting in the residential neighborhoods surrounding the downtown occurs primarily at roadway and alley intersections and consists predominately of cobra head lights mounted to wooden poles. Streetscape enhancements within neighborhood areas should consider more regular street lighting.
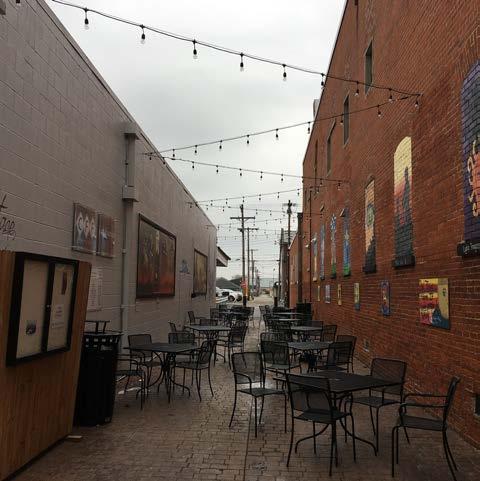
Public signage, outside of traffic signs, is directly related to street lighting. Event signs and “Welcome to Tipton” signs sponsored by Tipton Main Street are located on street lights. Wayfinding signage is lacking in downtown.

Street furniture in downtown Tipton is fairly simple. Black slat, composite wood benches are sporadically located, on average one per block along Jefferson street, Main Street and Madison Street. The benches were donated by local families and businesses and have names engraved in the upper back slat. Trash receptacles are also sporadic, typically located near street corners.
Additional street furniture is located around the courthouse, at the library, and in the Alley.

Plant material in downtown Tipton is minimal. The lawn on the courthouse square has a few small to medium-sized trees. Small street trees line Main Street, while also showing up on the corner of Court Street and Jefferson Street around a parking lot. While there are street trees elsewhere, they are generally sporadic and irregular in spacing. There are not any large shade trees within the commercial area of downtown.
Main Street recently made an effort to place planters with flowers throughout downtown, which has helped to add color and visual interest. Additional decorative plantings, including flowers and grasses, highlight the courthouse square and the library.


Vacant space is not an obvious issue in downtown Tipton to a passer by. In the typical sense, there are no vacant lots of overgrown grass. Rather, there are underutlized lots in Tipton. This manifests itself in two conditions. The first is buildings that are unkempt or unsafe, as will be discussed in next section. The other is any of the large surface parking lots throughout downtown. While parking is a necessity, these lots could easily be spruced up and multi-purposed.
Refer to the facades section for a building by building breakdown of vacancies.
Refer to Market Conditions at the beginning of this chapter.
• Vacant lots that detract from the friendly density of the historic downtown development
• Expansive surface parking lots in high interest/ high visibility areas
• Lack of downtown housing
• Lack of fine dining options
• Vacancy rate of upper stories of downtown buildings
• Lack of prominent gateways at key locations
• Significant truck traffic from state roads that moves quickly and is loud
• Lack of parking immediately adjacent to business storefronts
• Lack of parking enforcement
• General lack of ADA curb ramps on residential streets
• Lack of broadband access
• Area south of downtown is located within the floodplain of Cicero Creek
• Outdated/inefficient street lighting
• Lack of street lighting in neighborhoods
• Lack of regular street furnishings
• Lack of downtown landscaping
• Lack of trail connections to downtown
• Proximity to US 31, Indianapolis, and Kokomo
• Predominately intact downtown building facades and streetscape
• Variety of retail offerings including a downtown grocery, hardware store, jeweler, theater, and a few local restaurants
• Available space for gateway construction
• Proximity of amenities to the downtown including schools, parks, trails, golf course, county fairgrounds, hospital and more
• Recently improved alley immediately west of the courthouse square
• Traffic volumes and visibility from traffic on SR 28 and SR 19
• Available parking within 2 blocks of the courthouse square
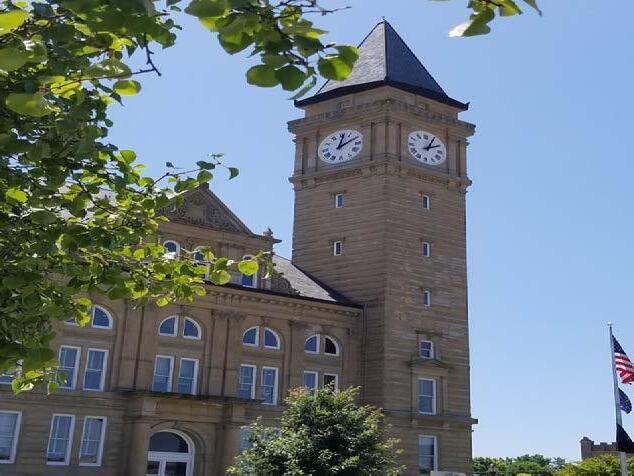
• Recently improved curb ramps on state roads
• Walkability within the downtown
• Large right-of-ways
• Trail development south of downtown
• Locally owned utilities
• Downtown utilities located behind storefronts and in alleys
• Downtown event programming

The Architecture section analyzes the built environment of the downtown core of the City of Tipton. The downtown is defined by its built environment, its open public spaces, the streetscape and even the voids in the streetscape which have occurred over time and for various reasons. Tipton’s core is generally vibrant and well maintained. The building stock is mostly occupied on the first floor, however limited foot traffic has been observed during time spent on site. Second floors are generally underutilized or vacant with a few offices or residences/apartments occupying those spaces.
This section provides analysis and guidelines to restore the unique building stock of the downtown, as well as encourage development opportunities in order to create friendly and inviting spaces for new businesses to open and pedestrians (visitors and locals alike) to live, linger and shop.
The Tipton community already has multiple resources to guide and facilitate the revitalization efforts of downtown. The Tipton Main Street Association (officially recognized in March 2015) is one of its greatest assets with a mission to, “Promote and enhance the quality of life and stimulate vibrancy and vitality in our beloved downtown,” with a vision for, “making downtown Tipton the focal point for our community.” As a volunteer group, teams of individuals join to facilitate events, projects and local grants for downtown improvements.

The Tipton County Chamber of Commerce is available to be a business advocate, business referral, provide social business interaction and consulting.
Local residents and business owners are quick to participate in downtown activities. In numerous meetings and planning events as part of this project, it was emphasized that public participation and encouragement is one of the strongest resources.
The sections that follow begin with a listing of organizations and the roles they play in the community and downtown. Next, an inventory of the buildings withing the project boundaries including a description of the sites/areas history of development, each structure’s character and brief suggestions for improvements. The Proposed Improvements section contains consideration for Design Guidelines and a checklist for Historic Structure & General Building Maintenance.
While Tipton has seen a variety of building changes and some loss over the years, the remaining historic fabric defines the history of the town
as it developed and changes. Marked periods include its founding days from 1885 and prior, the late 1800s, turn of the century and early 20th century, and more recently modifications made in the 1970’s, 80’s and 90’s. As is the nature of our Indiana Main Streets that each period of development and change tells a story of business owners, developers and general character of a certain time. Maintaining Tipton’s current building stock is vital to connecting the present with its past. An appreciation and respect for protecting and preserving those features that represent the built history of Tipton is important for understanding its complete story.
Preserving these buildings offers a tangible link to Tipton’s past and provides the context for future development. The following Best Practices, adapted and paraphrased from the Secretary of the Interior’s Standards for Rehabilitation, offer general guidance for preservation and restoration. (For the complete Standards see: http://www.nps.gov/tps/ standards/rehabilitation.htm.)
Tipton Main Street Association organization became an official Indiana Main Street community in March of 2015. Over the last five years their efforts have made a strong visual mark on the downtown. In June of 2017 local leaders with the Main Street organization saw the completion of the east side wall mural of the Diana Theater enlivening this key façade as one enters into the downtown from the east.

One of the most active community spaces is “The Alley.” By summer of 2018 The Alley was host to local dinners, art displays and community gathering. Other events sponsored by TMSA like the Tipton Cleanup Day, flower planting or installing downtown Christmas decorations are energized by local volunteers dedicating many man hours to contributing to the beautification of the downtown.

Two particular efforts supporting downtown businesses and building owners include the Banner program and Commercial Façade Improvement Grant. The Banner program is designed to reinforce the City’s identity , promote community events and community awareness.
The banners add to color, interest and promotion of the downtown and Tipton’s organizations in and easy and relatively economical way.

The Commercial Façade Improvement Grant is one way to assist downtown building owners in making improvements to their property. Over time these incremental improvements demonstrate to visitors and the local residents alike that exciting things are happening downtown and the town is at the forefront in making the investment.
To apply for either program an application must be filled out and reviewed by the Main Street board. While the applications for both programs can be found online at The TMSA website (www. tiptonmainstreet.org) very limited additional information can be found regarding the purpose and objectives of the programs, conditions of the program or determination of eligibility.
The efforts of a small yet growing organization such as the TMSA can be challenging sometimes as limited resources and leadership becomes over tapped or burn-out sets in. A paid position or dedicated city staff person to provide the point source for leadership and funding opportunities may help to expand and further the purpose of this energetic organization.
The Tipton County Chamber of Commerce is available to assist all member businesses throughout Tipton County., however Tipton reaps the benefit of the home location right in the heart of the downtown. Their role is to, “partner with members to help create an environment to help every business prosper.” Benefits include marketing member business through social media, print and digital marketing. The Chamber collectively seeks to create a “pro-business environment” and provide a political representation regarding local ordinances or legal regulations. Networking, business development, social engagement and business referrals is encouraged through membership. Free one-on-one business counseling services are available through the Chamber through Indiana Small Business Development Center and the Service Corps of Retired Executives.
The strength of the Chamber is helping existing businesses stay strong while at the same time providing opportunity for outreach seeking new business relationships. Sponsored events include Coffee Connect, Lunch and Learn’s, the Tipton County Farmer’s & Artisans’ Market and special events like the Chamber Bowl and Daddy Daughter Dances. Many of the Chamber’s activities, business directory and applications can be found on their website: www.tiptonchamber.org.

The Tipton County Heritage Center and Museum is sponsored by the Tipton County Historical Society and is located adjacent to Tipton Park, on the route of what was known as the old Muncietownto-Lafayette State Road. The group has a long history of serving the historic preservation interests of Tipton County. Its mission is “to preserve, promote, educate and to instill interest in the history of Tipton County and the heritage of its people. The TCHS retains in its archives court records, marriage licenses, photographs, memorabilia, clothing, toys and much more. Much information of an historical nature for this plan was obtained with the assistance of the TCHS. Often its photo collection offers clues to Tipton’s building
and cultural history that lend insight on changes over time.
Over the years their fundraising activities have included Picnic with the Past and Ducky Days with proceeds going to support the Tipton County Historical Society.
Excerpt from Tipton County Interim ReportIndiana Sites and Structures Inventory, Indiana Department of Natural Resources and Indiana Landmarks, June 2010.
“The town of Tipton was platted in 1844 when the site was selected to house the county seat. The first courthouse was laid out along the east side of the square in 1846. With the arrival of the railroad in 1854, the town grew and was incorporated in that same year. The Tipton Downtown Courthouse District encompasses the commercial buildings along the courthouse square. Most of the structures are a result of development form the lat 1800s and early 1900s. Tipton’s role as county seat and its location along the Lake Erie & Western Railroad stimulated this district’s development. The Tipton County Courthouse dates to 1894 and is complemented by the County Jail and Sheriff’s Residence to the south. Renowned architect Adolph Scherrer designed both buildings, and they are listed in the National Register of Historic Places.
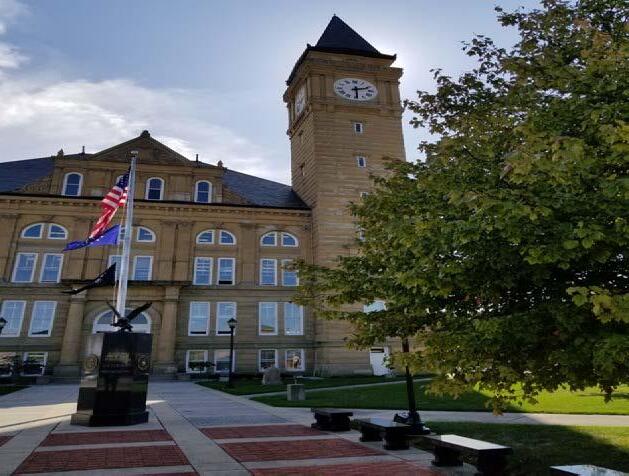
The historic district is composed of commercial buildings along both sides of Jefferson Street and along Main Street. Most of these buildings are excellent examples of turn of the century and early twentieth century commercial architecture...” In the proceeding section, we have included excerpts from Historic Sanborn Atlas pages for the City of Tipton. Sanborn Atlases printer over various years provide a clear picture of changes and patterns of development. These maps are particularly helpful in documenting street names, property boundaries, building materials, number of building stories, and often times uses. Fortunately the City of Tipton has a valuable record of archived Sanborn Atlas dating from the late nineteenth century to the early twentieth century. These documents can be accessed online through Indiana University - Bloomington (https://libraries.indiana. edu/union-list-sanborn-maps).
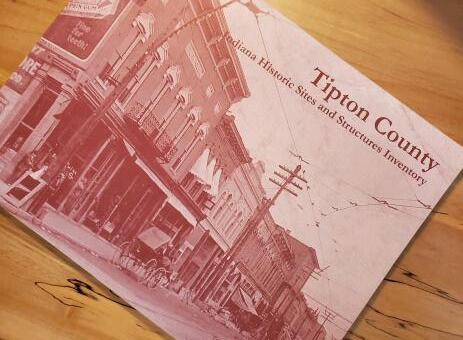



This block serves as the entry point from the east where the historic density begins. Once having crossed the railroad tracks, the sense being in a downtown begins. The historic two-story masonry buildings lining the west end of the block anchors the northeast corner of Independence and Jefferson Streets. The 1885 Sanborn Map indicates the majority of the block was comprised of one and two-story frame commercial buildings. A large frame feed building anchored the northwest portion of the block. 1890 and 1896 Sanborn Maps show little change. By 1902 much of the block was cleared of its buildings with the feed building (now called a livery) and a few miscellaneous other buildings including the c.1900 Waffler and Bates Building remaining. By 1909 a couple additional masonry buildings had been constructed fronting Jefferson, but it wasn’t until the construction of the I.O.O.F. building in 1910 that the block regained its density.


Existing Occupant: Napa Auto Parts
Historic Name: Unknown
Construction date: 214 - c. 1950, 218 - c. 1940
Style: Altered. Currently under remodel
Condition: Unknown. Potentially compromised condition under later alterations.
• 214: Asphalt “insul-brick” sheet goods installed over wood lathe. Currently being covered with vinyl siding. New sliding storefront windows installed more recently. Evidence of the 1940s brick building is apparant on the side (east) elevation.
• 218: Artificial ashlar veneer has been installed as side piers at each end of the building. New vinyl siding has been used as an infill around large storefront windows. Most likely the front facade is masonry underneath.

Existing Occupant: Bottle Shop Liquor Store/ Vacated

Historic Name: Unknown
Construction date: c.1900
Style: two-part commercial block Condition: Fair. Altered first floor. Boarded 2nd Fl. windows
Currently vacant, this two-story brick building once housed a grocer and then a bicycle shop. The building retains much of its original character except for the altered storefront. Brick masonry piers running the full height of the building flank each side. Recessed and stepped decorative masonry extends the building height approximately 2 1/2 stories. Rusticated limestone mabding occurs at the second-floor window head and sill. Windows are currently boarded. The upper floor appears to have significant damage as evidenced by fallen plaster on the first floor. The first floor storefront has been removed; however its steel lintel (extensively rusted) remains in place with c. 1970s brick infill and new aluminum storefront windows with center door as its replacement. A projecting internally illuminated sign remains as well as evidence of a ghost sign on the west facing elevation.

210 E Jefferson Street
Existing Occupant: Vacant
Historic Name: Unknown
Construction date: c. 1950
Style: one-part commerical block
Condition: Indeterminate. Single story, original configuration.
• The 1915 Sanborn Map shows a one-story masonry building on this site which funtrioned as a Chinese laundry. The building may still be buried behind this quirky remodel that appears like an afterthough in an otherwise turn of the century context. The facade is void of architectural detail and has an unusual shingle sided parapet. A limestone detail at the window sill and a glass block angled wall to the entry door (also a more recent fixture) are the only suggestions of character. All that remains of a projecting sign is its bracket.
208 E Jefferson Street
Existing Occupant: Vacant
Historic Name: Waffler & Bates Building

Construction date: c. 1900
Style: two-part commercial block

Condition: Unknown. East wall appears to be failing.
The 1902 and 1909 Sanborn Maps suggest a construction date sometime during this perios. The building shows up on the 1909 Map as a restaurant with a cobbler located in a small frame building next door to the west. The building retains its limestone detailing, including cornice tablet inscribed with “Waffler & Bates” Second floor windows have been removed and infilled with with plywood or replacement window. An abandoned internally illuminated projecting sign remains mounted on the added shingle canopy. The storefront configuration appears original, however now covered with rusticated stone facing from a later date. The building sitll has its limestone foundation and entry stoop. Storefront entry door and second floor entry access are in their original locations, but are more recent doors. Masonry is in generally good condition with the exception of damage at the east storefront pier. Original cabinets can be seen inside. Masonry fills the gap at the area between it and the adjacent building to the east.
Existing Occupant: Vacant
Historic Name: IOOF Building

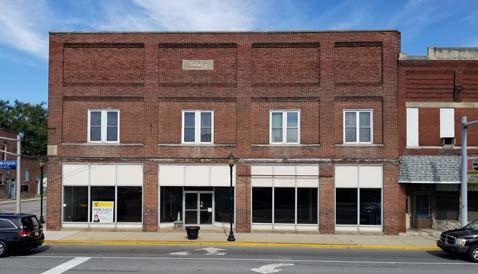
Construction Date: 1910
Style: Two-part commercial block
Condition: Fair. Apparent water damage on first floor.
• The historic Sanborn Map of 1885 indicates the two-story, wood framed National Hotel anchored this important corner. By 1902 most of the frame buildings were gone leaving a fairly large expanse of vacant land. The large livery remained at the northwest corner of the block adjacent to the alley. The 1915 Sanborn Map reflects the construction of the IOOF Building with the hall activities occurring on the second floor and an implements store on the first floor. The inscribed tablet at the corner of Jefferson and Main above the storefront reflects the construction completion “Tipton Lodge 220 1910” on the south face, as well as the west face inscribed with “E. Cox, L.D. Colee, J.G. Cloud, Trustees”. Located within one of the four recessed masonry details at eh cornice, south facade, is a carved limestone tablet with the inscription “I.O.O.F.” Second floor windows consist of a pair of double hung windows in each of the four bays. It is unclear if these windows may have been a later alteration, replacing an expanse of windows once filling the entire recess. No historic photos were found confirming this configuration. Orignal cast iron lintel with rosettes define the stroefront configuration. Large storefront glazing remains with new aluminum framed infill. The uniform red brick masonry appears in good condition with masonry repointing needed in some areas. West facade/Independence Street has its original second floor window
openings intact. Replacement windows have replaced the original double-hung windows. The original limestone coping remains. The cast iron storefront lintel wraps the corner, with large storefront windows matching those on the south facade. A door in the center of the west wall retains its limestone stoop. All other doors and storefronts have a concrete stoop. Masonry at the base is deteriorating, likely due to salt. Visible from the exterior are original tin ceilings and hardwood floors. First floor original openings remain intact with mostly original materials. The northenmost door appears to have been replaced, the original having likely been a double door leading to the second floor IOOF Hall. On the north facade the rear wall brick masonry is of a different mortar and unit than front, typical for rear, less important facades.
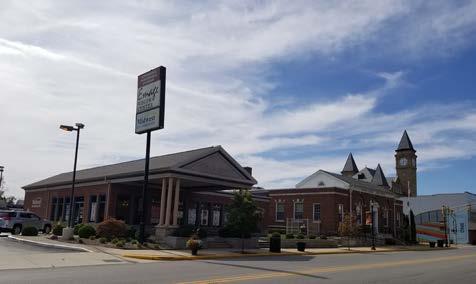
The 200 block, south side of Jefferson Street has seen dramatic changes over the last 100 years. The 1885 Sanborn Map indicates there was significant density at the intersection of East and Jefferson Streets with numerous one and two-story frame commercial buildings. The three-story City Hotel sat mid block near where the Tipton Public Safety building is. The corner of Independence and Jefferson Streets in 1885 included two-story masonry buildings and one and two-story frame buildings dispersed across the balance of the block. At that time uses included a grocer, clothing shop hardware, barber and others. By 1890 the block was filling up with additional structures, and by 1902 Sanborn Maps indicate a fairly complete streetscape with primarily two-story masonry buildings, including the Kleyla Opera House. 1915 Sanborn Maps reflect little change. By 1935 however room was made for the construction of the post office building. Any remaining historic buildings at the east end of the block were at some later time removed and replaced with the Vision Center, parking and open space. Adjacent to the railroad tracks, the popular Pizza Shack with ample adjacent parking completes the area between East Street and the railroad tracks.
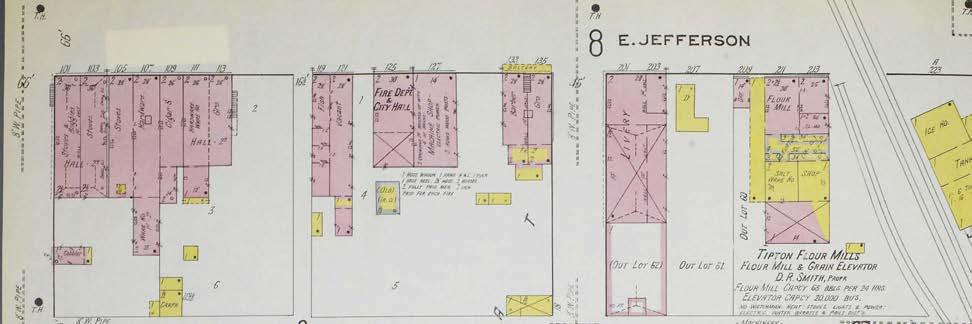
STREET SCENE TIPTON 1870, VIEW LOOKING EAST. NOTE 3-STORY CITY HOTEL AND M. KLEYA OPERA HOUSE.


Existing Occupant: Midwest Eye Consultants
Historic Name: Not applicable
Construction Date:
Style:
Condition: Good
• Contemporary newer construction. Building setback consistent with historic Post Office with a large covered entry. Landscaping on the street frontage softens the retaining wall with a pole sign incorporated for business identification.
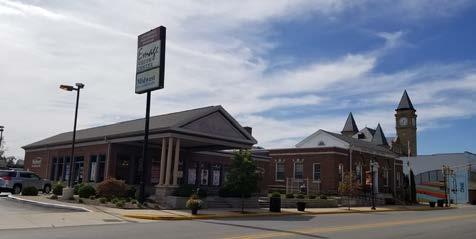
Existing Occupant: Post Office
Historic Name: United States Post Office



Construction Date: 1935
Style: Neoclassical, architect: Louis A. Simon; builder, Neal A. Melick
Condition: Good. Replacement windows throughout. Stairs, ramp, and railing in poor condition.
Louis A. Simon was the designer of the Tipton Post Office built 1935. He also designed post offices for Batesville and Franklin, Indiana. The building remains in its original configuration with expansive concrete accessible ramp being its most significant alteration. An aluminum storefront entry system infills the classical pedimented entry. Large arched masonry recesses with limestone detailing frame replacement 12/12 double-hung windows. Masonry appears to be in good condition. Copper gutters and leaders remain, but with replacement downspouts. Wood cornice elements are in good condition, but with deteriorating paint. Concrete stairs, ramp, and railing are in poor condition. The interior postal lobby retains its original painting by Donald M. Mattison, dated 1937. Some original light fixtures and original postal boxes remain.
This block fronting the courthouse square has always played an important role for commerce in downtown Tipton. The 1885 Sanborn map shows the block fully built out with primarily two-story masonry buildings until you reach the far east end of the block with smaller one and two-story frame structures. The IOOF Hall (built c. 1875) was located midblock at the east side of the through alley. Uses were focused on retail establishments including dry goods, grocers, printing shops, hardware stores, banks and millenaries. The Moore and Newcomer Opera House anchored the prime location at Main and Jefferson Streets immediately across from the Court Room/County Office Building. Five years later, the 1890 Sanborn reflects very little change. As might be expected, by 1896 the frame structures at the corner of Jefferson and Independence were replaced with the Evans Tevis Haas, a new two-story masonry building rendering the entire streetscape built out and bustling with retail and business establishments, and second floors actively used for residential and offices. Little change occurred between 1896 and 1915.




With the exception of a vacant lot at 123 E Jefferson Street and the newly constructed BMO Harris Bank building at the corner of Jefferson and Main, it may very well be that the turn of the century historic commercial buildings remain behind many newer façade changes and remodeling.


Existing Occupant: Second Blessings Thrift Store
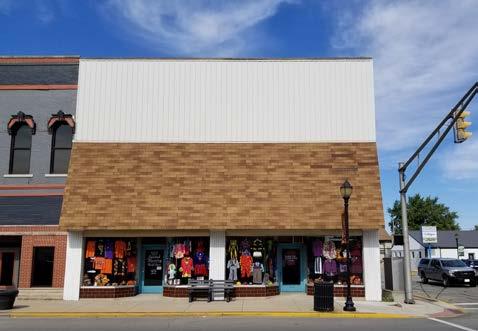
Historic Name: None known
Construction Date: 1876
Style: two-part commercial block

Condition: Storefront entirely altered (c. 1950 and c. 1970)
• Despite the altered facade, based on the building footprint, it appears the structure beneath may be the former Evans Tevis Haas. The exterior fire-escape to the eas sidewalk is indicitave of the 1896 Sanborn. The brick masonry, paired second floor windows with shallow arched openings and multiple chmneys along the east facade are characteristic of that period. The one-story brick structure added to the north also matches the building reflected on the 1909 Sanborn. The facade has been significantly altered with a two-bay storefront each with original bays and center doors (c. 1950s) and glazed block and period uninsulated metal storefronts. A large shingled canopy (c. 1970s) covers the former upper storefront/transom area and vertical metal siding obscures any historic evidence of the building’s second floor window and cornice configuration.
Existing Occupant: Vacant
Historic Name: Unknown
Construction Date: circa 1880
Style: Italianate
Condition: Altered.
• Second floor masonry and original window locations may be the only visible evidence of the original c. 1880s building. Numerous alterations have changed the appearance while still trying to maintain some of the building’s orignal scale and proportions. The upper parapet wall has been extended; flat wood boards have been added where other detailing may have occurred; new stone window sills replace what may have been limestone sills with support brackets; metal window hoods, most likely salvaged from another downtown building, have been inappropriately placed above the second floor window heads; and a false wood storefront cornice appears in the correct location, but serves as a placeholder for what may have been removed. Ashlar veneer panels replace what most likely would have been a glazed transom and the entire storefront has been replaced with a new brick and limestone storefront with angled walls to a recessed pair of entry doors and sidelights.
132-134
Existing Occupant: The Pit Stop
Historic Name: Unknown
Construction Date: c. 1900
Style: two-part commercial blocl
Condition: Good. Second floor mostly intact. First floor altered.
• The upper brick facade appears intact and generally unaltered. Upper story paired replacement windows fall short of the original steel lintels above. The center window apears original with wood single sash and divided lights. The two-bay storefront configuration has been retained, but now altered with an asphalt shingled wood framed canopy covering former transom location. Diagonal car siding covers what was formerly large expansive glass storefront windows; original storefront configuration indiscernible.


130
Existing Occupant: Vacant
Historic Name: Unknown
Construction Date: c. 1880
Style: Italianate
Condition: Fair. First and second floors partially altered.
• This intricately detailed limestone building maintains its original character despite later alterations. Carved limestone panels mark the upper cornice as well as two tiers of dentils, one large and one smaller. Alternating rusticated and smooth limestone banding surrond a large opening supported by a steel lintel. Vinyl siding and small vinyl windows replace former larger windows. The storefront limestone cornice rests above a steel lintel and consists of dentils and flat banding. Decorated limestone capitals cap rusticated limestone piers. The storefront has been infilled with horizontal siding, new aluminum storefront windows set on a brick base with offset recessed door. Original limestone entry stoop and foundation block remain.
Existing Occupant: Vance W. Curtis Attorney
Historic Name: First National Bank
Construction Date: c. 1880
Style: Romanesque Revival
Condition: Good. Second floor appears intact. First floor has been limitedly altered.
• Similar construction materials as adjacent at 130 E Jefferson, with rusticated limestone masonry used throughout and smooth limestone banding. Pair of symmetrical punched openings remain with rotted wood sash and transom. Decorative storefront cornice remains with carved limestone “BANK” tablet. Shallow arched storefront has been infilled with later materials. Limestone foundation remains.
Existing Occupant: Ti-On Lounge
Historic Name: Unknown
Construction Date: 1940s
Style: two-part commercial block


Condition: Fair. Alterations to storefront and masonry openings.
• Glazed, two-toned over-sized brick decorate the upper story with concrete coping and blond brick at the west wall pier. A pair of second floor punched window openings have been infilled with vinyl siding and small replacement windows. First floor has been altered by a large cedar shake wood frame canopy, new brick veneer, and altered openings. Original storefront configuration is indiscernible. West façade is painted CMU. Vacant lot to west of Ti-On Lounge (noted as parking lot for the Ti-On Lounge) replaces what was formerly the location of the IOOF Hall. The alley west of the lot remains.
120 E Jefferson Street
Existing Occupant: Moore Title and Escrow
Historic Name: Unknown
Construction Date: 1900
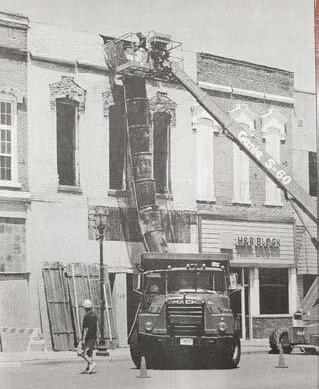
Style: Parapet front
Condition: Altered. Second floor appears intact, first floor has been modified.
• Upper story façade appears original with original openings. First floor storefront modified with a new storefront system set on a rusticated limestone veneer base, and new canvas awning.

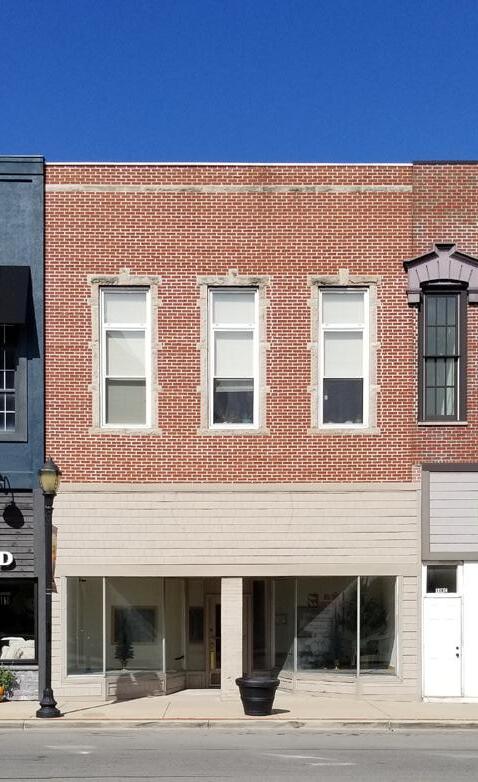
118 E Jefferson Street
Existing Occupant: H&R Block

Historic Name: Unknown
Construction Date: 1880
Style: Italianate
Condition: Altered.
• Altered façade on historic building. Tablet inscribed “Purvis Building, 1986” on second story. It appears the second floor entry door remains in its original location. Metal window hoods are original.
116 E Jefferson Street
Existing Occupant: Vacant
Historic Name: Unknown
Construction Date: 1880
Style: Italianate
Condition: Altered.
• 116 and 118 E Jefferson were once sister buildings with very similar appearances. The second floor brick has been repointed 100%. Rusticated limestone accents and window surronds were added when original metal window hoods matching 118 and windows were removed. New aluminum double-hung windows with fixed transoms are recent replacements. The storefront cornice and below has been resurfaced with shake shingles and wood trim. The metal storefront system and glazing are typical to the early 1900s, with the original receessed door and transom remaining.
Existing Occupant: Urban Homestead
Historic Name: Unknown
Construction Date: c. 1880
Style: Italianate
Condition: Altered.
• New exterior insulation finishing system (EIFS) façade over original masonry. Basic upper story fenestration pattern appears original, but with new perimeter trim and replacement windows with transom. Contemporary shed, canvas awning shade the upper windows from the south facing sun. The storefront is generally original configuration with cast iron columns flanking the second floor entry door and west storefront. The column at the eastern storefront not visible. Transom area and storefront windows contain new infill of a recent period.
Existing Occupant: BMO Harris Bank
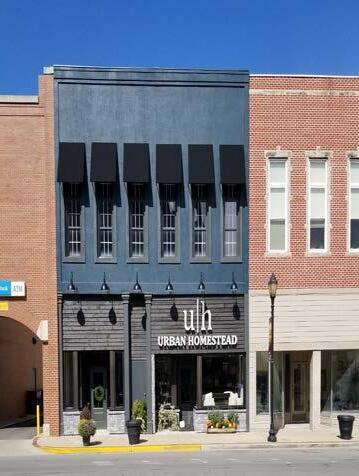
Historic Name: Not applicable
Construction Date: 1991
Style: Contemporary
Condition: Good.
• A five bay façade fronting Jefferson Street, with easternmost bay providing access along building to rear through an open arch. The westernmost bay features recessed entry and truncated pyramidal tower marking the corner of this important intersection.


Sitting adjacent to the courthouse block, west, this block bounded by Independence, Jefferson and Court Streets once had very high density with two-story masonry buildings lining the street since 1885, according to Sanborn Maps. Now only two buildings remain: the Diana Theater and Moser Jewelers. A surface parking lot fills the balance of the streetscape up to Court Street.
The beautiful and monumental Tipton County Courthouse with is expansive front lawn, historical markers and Veterans Memorial makes this a key gathering place for the city. Visible from great distances, the tall clock tower with steeply pitched pyramidal roof serves as a beacon guiding locals and visitors to the downtown.

Sanborn maps clearly delineate this block as the county seat. Prior to the construction of the current courthouse in 1894, this site served as the location for the Court Room and County Offices. Interestingly, when platted there were large gathering spaces planned both south and north of the prestigious county building.


Existing Occupant: Diana Movie Theater
Historic Name: Diana Movie Theater
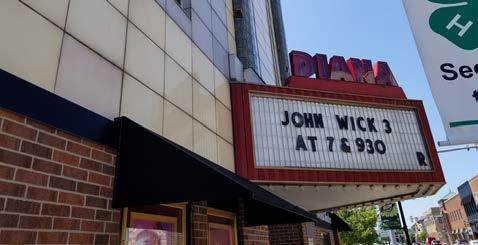

Construction Date: 1926/1947
Style: Art Moderne
Condition: Good. Grond floor altered.
• Carrera glass panels, virtical glass block features, and neon and theater lighted marquee are character defining elements of the Art Moderne style. Three punched openings with out-swinging casement sash and fixed transom remain in good condition. The marquee announces current showings. Evidence of the original storefront has been resurfaced with new brick. Bronze tone aluminum entry doors and bronze movie poster cabinets remain. Some evidence of broken glass block needing replacement.
Existing Occupant: Moser Jewelers

Historic Name: Not applicable
Construction Date: 2009
Style: one-part commercial block

Condition: Good.
• New infill building with storefront entrance and windows in typical configuration. Fabric canopy and panel sign provide building identification.
101 E Jefferson Street
Existing Occupant: Tipton County Courts and Offices
Historic Name: Tipton County Courthouse
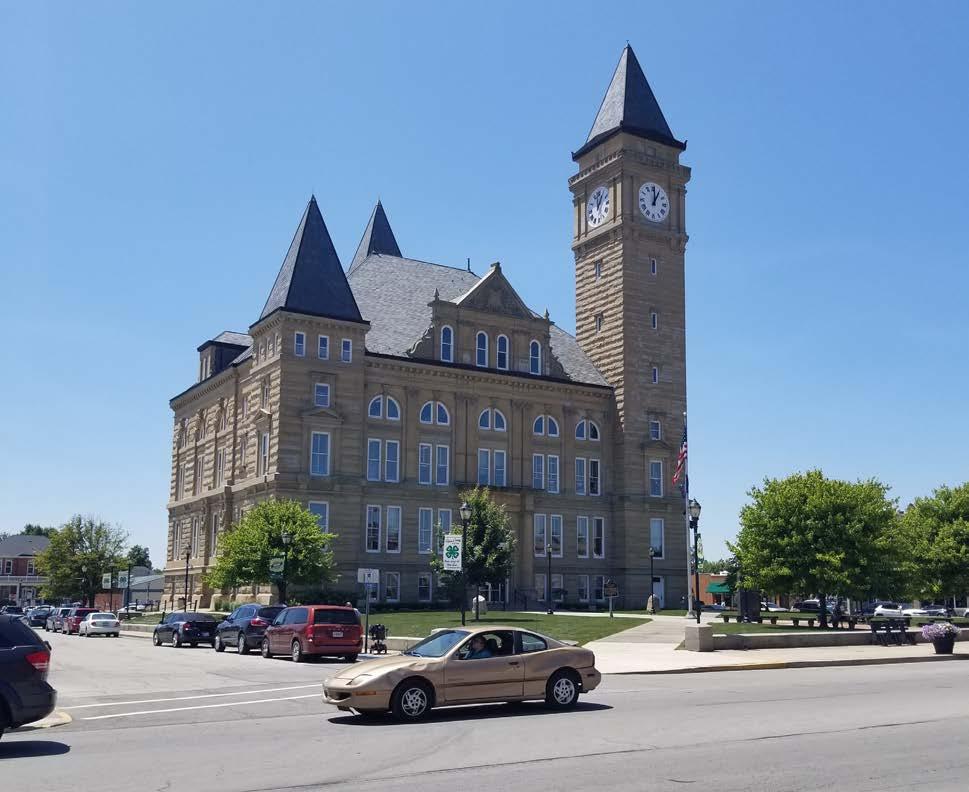
Construction Date: 1894
Style: Romanesque Revival; architect, Adolph Scherrer
Condition: Good.
• This National Register of Historic Places building is iconic to the citizens of Tipton County and local residents. Designed by Adolph Scherrer in 1894, the building exhibits exquisite Romanesque Revival features including semi-circular arched doorways, Doric columns and entablature, fluted pilasters, and extensive decorative stonework.

As it has for nearly 150 years, this block served as an entry point to the downtown from the west on Jefferson Street. The 1885 Sanborn Map almost exclusively two-story frame buildings lining West Jefferson Street and wrapping the corner onto North Main Street. Interestingly enough, the Sanborn Map from this date shows the entire north third of the block to the north alley dedicated to a wood framed Roller Skating Rink. Other uses included a grocer, music store, dress maker, millinery and others. Residential structures occupied the three lots west of the alley to West Street. By 1890 many of the frame buildings were replaced with masonry buildings and the roller skating rink changed uses to Agricultural Implements. By 1896 little change occurred with the block, however new three bay masonry building was erected around the corner fronting Main. By 1915 the entire street front of Jefferson and around the corner were developed with two story masonry buildings, but not the agricultural implement building had been removed and the lot left vacant. Single-family residential dwellings remained on the lots west of the alley.



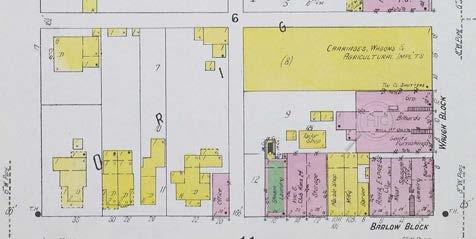
112 W Jefferson Street
Existing Occupant: Vacant
Historic Name: Unknown
Construction Date: c. 1896
Style: Italianate
Condition: Fair. Modified window openings and storefront. Original cornice remains.
• The sister facade to 114 W Jefferson, adjacent west, this two-story Italianate commercial building is one of the few buildings retaining its original decorative metal cornice. Second and first floor historic features have been removed and modified, including stucco over the original brick and modified window openings at second floor. Evidence of the original storefront has been removed and covered over with more recent materials. Original cornice remains and matches 114 W Jefferson.
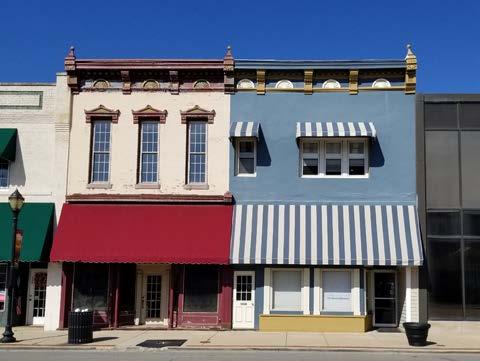
114 W Jefferson Street
Existing Occupant: Vacant
Historic Name: Unknown
Construction Date: 1888
Style: Italianate
Condition: Good. Cornice, window hoods, fenestration pattern, and storefront remain.
• Sister building to 112 W Jefferson adjacent east with historic features mostly intact. Original decorative sheet metal cornice, window hoods, and storefront cornice remain. Three punched openings at second floor retain original size, but are infilled with replacement double hung vinyl sash. Storefront configuration appears original with circular cast iron columns flanking entry remaining. The entry door has been replaced with a more recent pedimented classical entrance. Wood storefront window frames and kickplate may be of later materials. Storefront glass has been replaced with plexiglass.
Existing Occupant: One Eleven Shop Salon
Historic Name: Unknown
Construction Date: c. 1910
Style: two-part commercial block
Condition: Good. Coping and cornice remain.
Storefront configuration appears original.
• Appears to have been constructed at the same time as 118-120 W Jefferson adjacent west with two separate and distinct storefronts. The 1915 Sanborn Map shows a telephone office and a grocer in this location. Original limestone coping and stepped cornice remain. Punched openings at second floor have limestone lintels and sill with replacement casement windows in original openings. First floor storefront may have original configuration with bay storefront flanked by two entry doors with transoms, but now altered with updated materials.
Existing Occupant: Legends Music Academy
Historic Name: Unknown
Construction Date: c. 1910
Style: two-part commercial block
Condition: Good. Coping and cornice remain. Storefront has been altered.
• Appears to have been constructed at the same time as 116 W Jefferson adjacent east with two separate and distinct storefronts. Original limestone coping and stepped cornice remain. Punched openings at second floor have limestone lintels and sills with replacement casement windows in original openings. Original storefront infilled with masonry with center storefront window and two flanking entry doors.

100 Block West Jefferson (North side between West Street and the mid block alley)
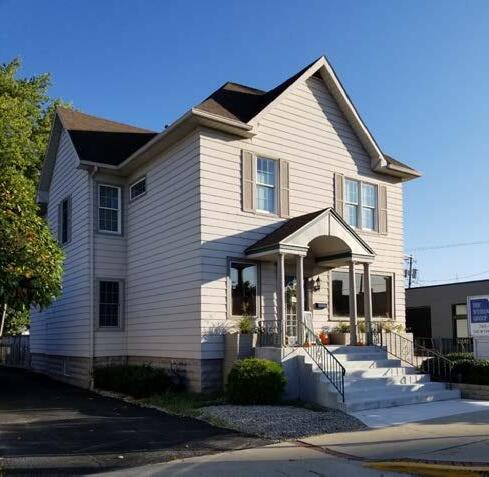
This block once filled with residential structures now includes only one remaining Italianate twostory residential building (now the Wyman Group), a one-story brick, parapet front commercial building (c. 1930), which may have once had an automotive use, and at the corner of West and Jefferson Streets the c. 1970s J.D. Restaurants offices (136 W Jefferson), all in good and well maintained condition.



This block was primarily frame dwellings as represented on the 1885 Sanborn Map. The 1890 Sanborn reflects a large masonry building at the intersection of Jefferson and Main housing a dry goods and clothing store. The Presbyterian Church fronted Jefferson mid block. By 1896 the 100 Block of West Jefferson was showing an increase in density with the addition of a large livery/stable facility adjacent to the Presbyterian Church (east). The 1902 shows many of the same buildings however with the addition of a new large, three-story masonry building Housing the Knights of Pythias Hall on the third floor. By 1909 the Presbyterian Church was gone and the expansive one-story Beeler Manufacturing Company took up about a quarter of the northwest corner. Density continued to increase into 1915 including the expansion of the Beeler building all the way to Jefferson Street with the 1915 Sanborn indicating it as a Garage with a capacity of 70 cars! While with a new storefront and interior remodel, this building remains and has been repurposed as interior shopping venue.
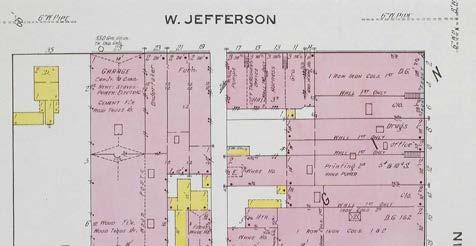

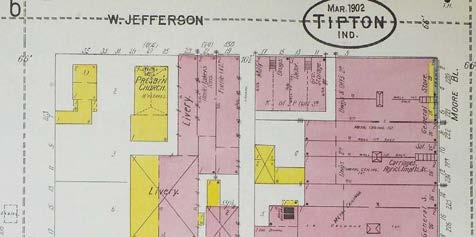


125 W Jefferson Street
Existing Occupant: The Side Street Mall

Historic Name:
Construction Date:
Style:
Condition: Altered
• Former one story commercial building has been converted into interior mall configuration. Multiple retail establishments occupy the space. Façade has been modernized with newer shingle shake mansard façade. Three pane storefront windows flank center door with transom.

111-117 W Jefferson Street
• This was the former site of the outstanding example of a Romanesque Revival c. 1900 commercial building demolished in 2009. This lot is currently vacan and an ideal location for redevelopment/infill.
1885 Sanborn Maps indicate smaller scaled frame commercial buildings fronting Main Street, the large frame Roller Skating Rink adjacent to the alley and one-story frame dwellings north of that. The area saw very little change until the Martz Theatre and Masonic Hall appear in 1909 just north of the alley.




134 N Main Street
Existing Occupant: White’s Meat Market
Historic Name: William McGrald Store
Construction Date: 1960
Style: Parapet front
Condition: Good.
• Located at the southwest corner of Washington Street and Main Street is this simple parapet front commercial building with barrel vaulted roof form. A three-bay storefront with newer aluminum storefront system provides clear view to the meat market inside. The adjacent parking lot to north serves the grocery store through its primary north aluminum storefront entry. As the last of the commercial establishments going north on Main Street this building anchors the north boundary.
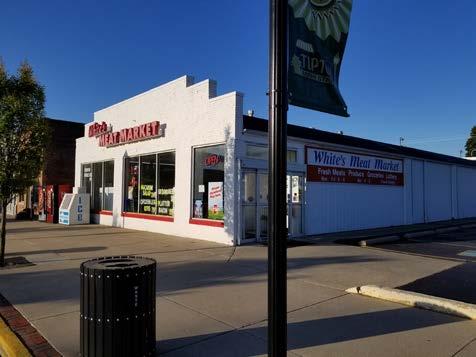

132 N Main Street
Existing Occupant: Harper Family Eyecare
Historic Name: Unknown
Construction Date: 1900s
Style:
Condition: Good.
• c. 1900s small brick commercial building with newer front façade. Original brick sidewalls with clay tile coping. Two punched storefront openings flank center door.
• Separate storefront, interior wall between this building and 132 N Main has been removed to create a large showroom for Harper Family Eyecare. Rusticated block (maybe limestone) painted, with roman brick sidewall. Newer storefront system infills historic storefront opening, perhaps replicating historic.
130 N Main Street
Construction Date: 1905
Condition: Good.
• Also part of the Harper Family Eyecare establishment, this building with its alternating smooth and rusticated block façade has a steel lintel over a single-bay storefront with center entry door now infilled with paneled siding and newer windows and door. A new shed awning runs the length of the storefront.
Existing Occupant: Memory Lane Antiques, Masonic Lodge (vacant), Salon
Historic Name: Not applicable
Construction Date: 2000 (rear portion may be earlier)
Style: Contemporary
Condition: Good.
• The building is only partially occupied. Rusticated concrete block building with brick front façade, fixed picture units, and entry door with sidelights and transoms comprise the storefront. Storefronts to two commercial spaces flank center double doors leading to the lodge space.
• Both commercial spaces are occupied. 120 N Main is an antique store, and 124 N Main is a salon.
Existing Occupant: Phifer’s Fitness

Historic Name: Not applicable
Construction Date: c. 1995 (rear portion may be earlier)
Style: one part commercial block Condition: Entirely altered.
• Circa 1950s concrete block commercial building with new brick façade. Three bay configuration with two large storefront windows flanking a center recessed arched entry.
•

114 N Main Street
Existing Occupant: Bell’s Hair Forum/Vacant

Historic Name: Unknown
Construction Date: 1950s
Style: Vernacular commercial
Condition: Good.
• One story unadorned commercial storefront with single shopfront window and single entry door. Rotating barber pole light remains.

112 N Main Street
Existing Occupant: Vacant/Bakery and café coming soon
Historic Name: Unknown
Construction Date: c. 1895
Style: Italianate
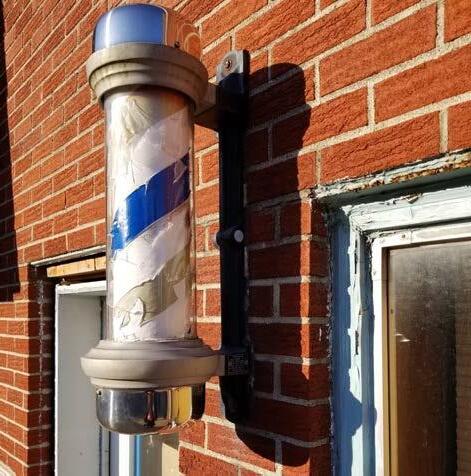
Condition: Fair. Minor alterations with many historic features remaining.
• This turn of the century two-story commercial building retains many of its unique historic details. Cast iron columns flank a center recessed entry with diamond plate sill. Evidence of a second floor entry door with transom is evident south of the commercial storefront. Newer wood framed shingle shake canopy separates the storefront from the second floor façade and likely covers a transom window. Three shallow arched punched openings provide light to the second floor. Original window frames remain with window sash replaced with fixed panels. Cornice decorated with stepped masonry and unique decorative masonry units. Clay tile coping caps parapet. Evidence of Gold Medal Flour ghost sign remains on north façade.

Existing Occupation: Vacant
Historic Name: Citizen’s Bank Building

Construction Date: 1926
Style: Italian Renaissance Revival
Condition: Good.
• This stately buff brick in classical Renaissance Revival style anchors the northwest corner of the central downtown. Beautifully proportioned, the six bay façade is articulated by engaged columns with decorative limestone capitals, limestone banding and second floor window heads. Projecting cornice, water table line, and foundation are all limestone. Second floor openings with limestone sills and paired double hung windows have replacement aluminum sash. First floor full arched limestone lintels with keystones and half circle carved limestone tablet frame large multi-light windows. The center four bays have full simulated divided lights (8/8), while the outside two bays have smaller, centered double hung sash with limestone cornice (4/4). The Main Street facing façade is similar in character but with its primary entrance capped by an arched limestone lintel and framed in flat limestone panels and corbel supported entablature. Original gothic style light fixtures illuminate the entry. Immediately north of the main building is a large drive supporting a shingled canopy drive-thru tellar area.
• A modernist infill addition on Jefferson Street contains vertical circulation for the original bank building and support offices, The addition consists of a limestone base and two story fully glazed aluminum storefront system.

•

In 1885 North Main served as a transition to residential. The side elevation of the Moore and Newcomer Opera House ran along a good part of the quarter block frontage. Crossing a narrow drive, the M.E. Church, a one-story masonry building (yet 14’ to the eaves) with corner steeple, and a two-story masonry house sat adjacent. Single family dwellings sparsely filled the next quarter block. By 1896 and 1902 more commercial activity was beginning to appear. The tiny onestory house at the southeast corner of Main and Washington had been converted to a doctor’s office, the gas office appears in a new masonry building and a new front was put onto one of the dwelling for a paper and rag wholesaler.
By 1909 the Tribune Printing /Evans Hotel building filled the vacant lot adjacent to the alley and next to the gas office. It was also during this period that a two-story front was added to the former M.E. Church and was converted to a furniture and carpet store. Evidence of the historic church window openings can still be seen along the south building façade. The 1915 Sanborn demonstrates the city’s growth as commerce moves northward on Main. The furniture store was added onto, the north half of the Tribune Printing Company becomes an auto garage with a 20 car capacity (the Evans Hotel still functioned on the second floor—something current codes would be challenged with), and a new masonry, two-story building was erected around the existing one-story gas office as another garage with a 20-car capacity and underground gasoline tanks (119-121 N. Main). The two-story frame dwelling dating before 1890 and the little masonry corner building remain on the 1915 Sanborn.
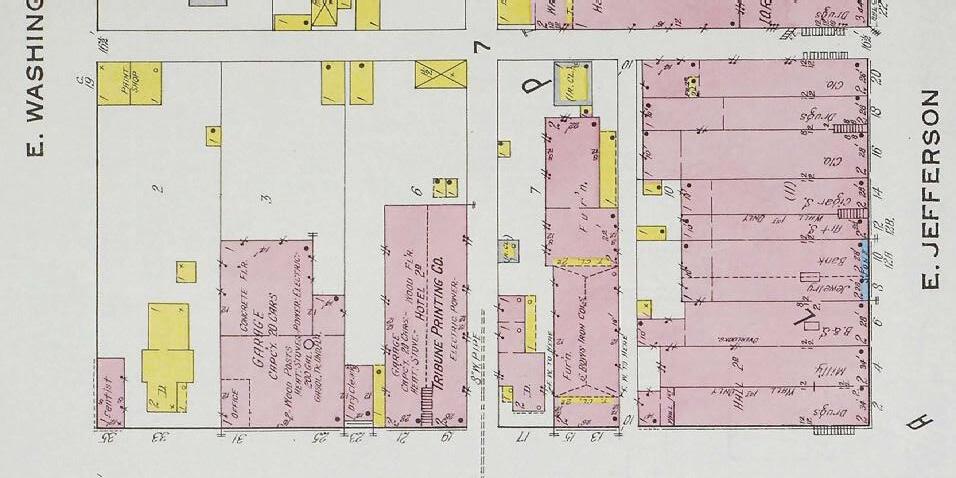

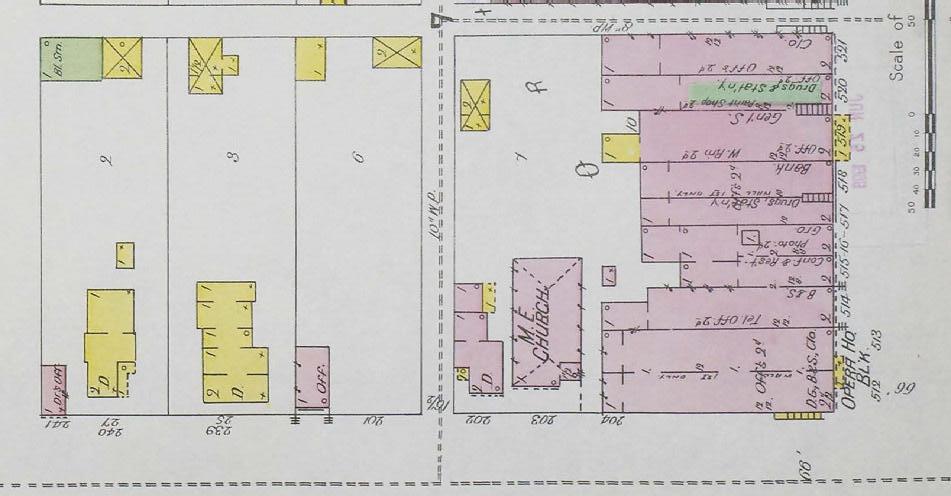
Today the block is generally complete with traditional street-fronting commercial buildings, Only the TDS building yields to more contemporary suburban setbacks including a surface parking lot adjacent to the south to support the use.

Existing Occupation: TDS
Historic Name: Not Applicable
Construction Date: Unknown
Style: Contemporary, traditional Condition: Good.
• The TDS building is in very good condition, it is simple in styling with a large front yard setback, more suburban in nature. This brick building has limestone detailing and low-sloped pedimented entry with contemporary, multipaned aluminum storefront system. Adjacent to the south is a parking lot accessed from Main Street which supports the business. •

123 N Main Street
Existing Occupant: The Starting Point/Stars and Stripes Cleaning
Historic Name: Not applicable
Construction Date: 1974
Style: Commercial storefront Condition: Good.
• The one-story simple masonry storefront has an offset door with a single storefront window set in a new recessed brick façade. A gambrel shaped shingled canopy shields the entire storefront.

119-121 N Main Street

Existing Occupant: Inter-State Studio Publishing, Vacant
Historic Name: Tribune Printing Company/Evans Hotel
Construction Date: 1905
Style: two-part commercial block Condition: Good.
• The two story brick unadorned commercial building with articulated cornice has seven symmetrically placed double hung windows with limestone heads and sills at second floor most likely historically illuminating rooms at the Evans Hotel. First floor level consists of two storefronts with centered second floor entry door. Storefront entry doors are recessed and include single door with transom. Each storefront is defined by an individual fabric shed awnings. Evidence of the steel storefront lintel remains. The brick and limestone detailing have been painted with contrasting colors articulating the brick detailing at the cornice. •
117 N Main Street

Existing Occupant: Quigley Law Office
Historic Name: Unknown
Construction Date: c. 1925
Style: two-part commercial block
Condition: Good.
• This building is currently occupied by the Quigley Law Office. 117 N Main may have been a later addition to the Leatherman Building, adjacent to the south. Some details are mimicked, including the recessed masonry panels at the uniquely stepped cornice. Storefronts have been infilled with brick, with a later smaller punched opening infilled with fixed window. Center recessed entry has been updated to a leaded glass entry door and transom with barrel canopy above. A south entry door may lead to second floor access.
113 N Main Street
Existing Occupant: Quality House Furniture
Historic Name: Leatherman Building (M. E. Church)
Construction Date: 1900s (rear pre-1885)
Style: Iron front/Neoclassical
Condition: Good.
• Two story brick masonry with limestone cornice block carved with “Leatherman”.
• Front façade is a later addition to the M.E. Church found on this site pre-1885 as characterized by the infilled gothic arch windows and gable roof visible from the south drive.
• Front façade is designed in an early turn of the century Neoclassical style with full span steel beam at storefront supported by large cast iron ornamental piers with symmetrically located smaller columns flanking a recessed angled entry. Storefront windows are expansive, running nearly floor to ceiling, and include evidence of a transom area now infilled with vertical siding. A projecting simple flat metal canopy supported by structural rods divides storefront from transom area.
• Second floor faux windows are capped with cornice and wood pilasters, likely from more recent period.

The 1885 Sanborn Map reflects early days of Tipton with residential buildings filling the west side of the courthouse square. By 1890 a new two story masonry building housing a drygoods store anchored the southwest corner of Jefferson and Main and fronting on South Main Street. The next ten years saw extensive construction and reflected the growth of the town in the late 1800s. By 1902 Sanborn Maps reflect the entire street frontage along South main Street fronting the courthouse 100% occupied by two-story masonry commercial buildings with uses including the drygoods/general store still at the north corner and another at the south corner (turn of the century version of anchor stores) with a carriage and agricultural implements store in between. Very little change occurred between 1902 and 1915 Sanborn Maps.
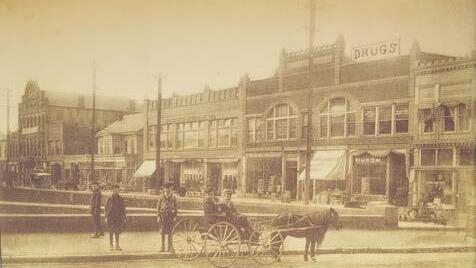

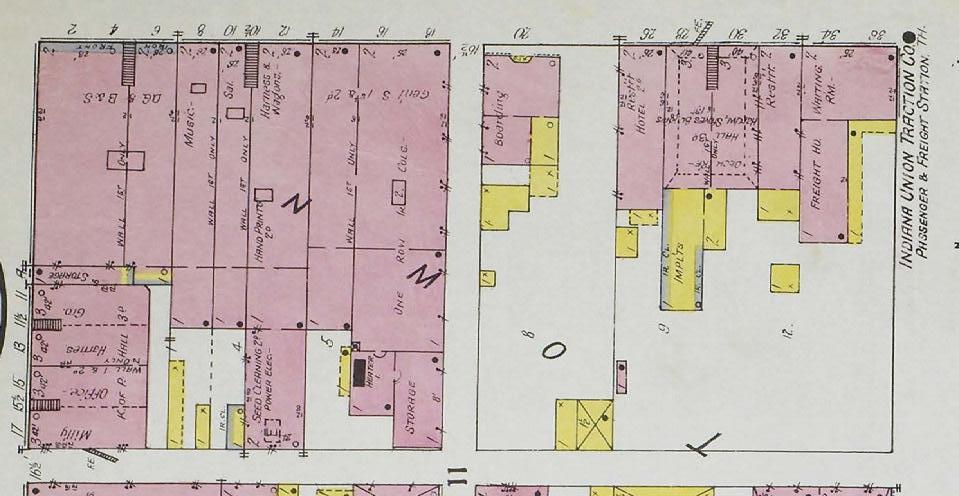
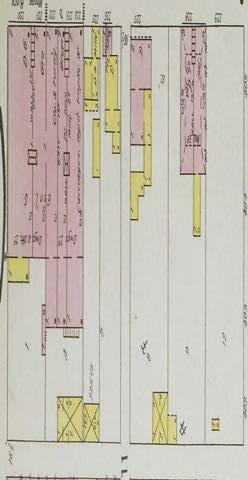

Existing Occupant: Horton’s Home & Garden/ Fudge Shoppe/Blinds & Design Center
Historic Name: Unknown
Construction Date: 1895
Style: Romanesque Revival
Condition: Good. First floor storefront has been altered.
• The brick and limestone upper façade remains intact, including rusticated limestone detailing, decorative brick detailing and graceful arched openings (two bays) over a tripartite window configuration with large picture unit flanked by double-hung windows and arched transom windows above. Upper cornice is clad in multi-patterned decorative brick masonry units. Second floor windows appear original. First floor storefront and transoms have been replaced with vertical and diagonal wood siding, aluminum storefronts, and brick kickplates.
Existing Occupants: Chamber of Commerce, FMR
CPA, Tipton County WIC, Heritage Painting
Historic Name: Bates Building/J. C. Penney

Construction Date: c. 1900/c. 1930
Style:
Condition: Good. First floor storefront appears altered (c. 1930)
• Beautiful buff brick façade is articulated with limestone details, including cornice ornamentation with crenellations and decorative carved details at masonry piers. Three bays of windows consisting of a large center picture unit, flanked with double hung units, all with transoms. Windows appear original. Newer aluminum windows and doors infill original storefront area. Transom area is now covered by flat signage and address panels. The storefront at 116 S Main has a black marble kickplate most likely dating to its J.C. Penney retail department store period. A recessed entry door north of the same storefront most likely lead to the second floor spaces.

118 S Main Street
• “The Alley” as it has been named had its grand opening in June 2018. The project, a collaborative effort of the Tipton County Economic Development Foundation and Tipton Main Street Association, hoped to “turn and empty downtown alley into an engaging gathering place for residents and visitors…” Overhead lights, umbrella tables and local art make this a lively space for local events and everyday enjoyment.
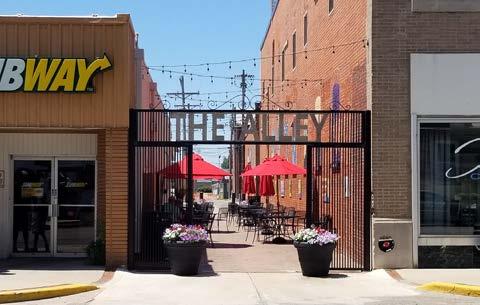
120
Existing Occupant: Subway

Historic Name: Unknown
Construction Date: 1950s/1960s
Style: Mid-century modern/partially altered Condition: Good
• This simple concrete block, brick faced, onestory commercial building offers an expansive storefront and recessed double-door entry facing South Main Street. The front façade has been altered with the introduction of vertical siding at the parapet which also supports a business sign and shed canvas awning. The north wall serves as the south boundary of “The Alley”, a newly created open-air event space for the community.
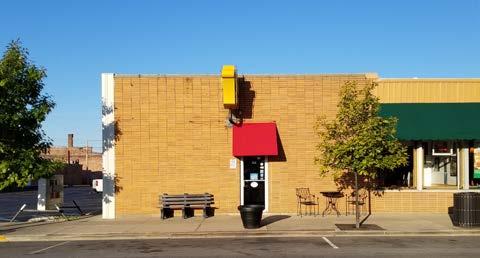
122
Existing Occupant: Pizza King
Historic Name: Unknown Construction Date: 1950s/1960s
Style: Unknown Condition: Fair.
• Building constructed with glazed enlarged brick in a stacked bond pattern capped with a concrete coping. The South Main Street façade is void of any openings except a center aluminum entry door covered by a simple shed vinyl awning. A large internally illuminated and neon iconic Pizza King crown advertises the restaurant. The entire south wall is faced in vertical metal panels.


Existing Occupant: Retail
Historic Name: Indiana Union Traction Depot
Construction Date: 1902
Style: Neoclassical
Condition: Good. Recently renovated.
• Located on the corner of Main Street and Madison Street this turn of the century building historically served as the Indiana Union Traction Depot. Three full arch openings (center bay currently infilled with brick) must have once provided visibility to depot activities on Madison. This stately brick, two-story commercial building anchors the southwest corner of downtown. The second floor is capped with continuous egg and dart sheet metal cornice. Rusticated limestone window heads with center keystone and limestone sills mark each punched opening, most with single double hung windows, but two outside bays on the south façade are doubled. Quoins define building corners and bays on the east façade further articulated with contrasting paint. Three cast iron columns support a shallow storefront cornice over steel beam with rosettes. The east storefronts have been infilled with vinyl siding at the transom area and brick below. At the southernmost storefront the door is recessed and accessed from an angled bay window configuration. The northern storefront on the east façade has a center door with two flanking fixed picture units. At the north end of the building is a paneled residential style door leading to the second floor. Newly installed canvas shed awning cover each of the east facing storefronts.
The 1890 Sanborn Map shows West Street sparsely populated with residences, mostly of frame construction. By 1896 the H. Binkley & Sons Carriage manufacturers has constructed a new frame building central to the block south of the alley and by 1902 their operations expanded to include a new two-story masonry building as a “Repository” and paint shop with a new four-story building behind added by 1909 housing the crating, painting and trimming operations. The 1915 Sanborn Map indicates a new company name, the Binkley Buggy Company which had grown to encompass almost half the entire south portion of the block between the alley and West Madison Street. During this same period aa large one-story masonry building at the corner of West Madison and south West Streets served as a livery.



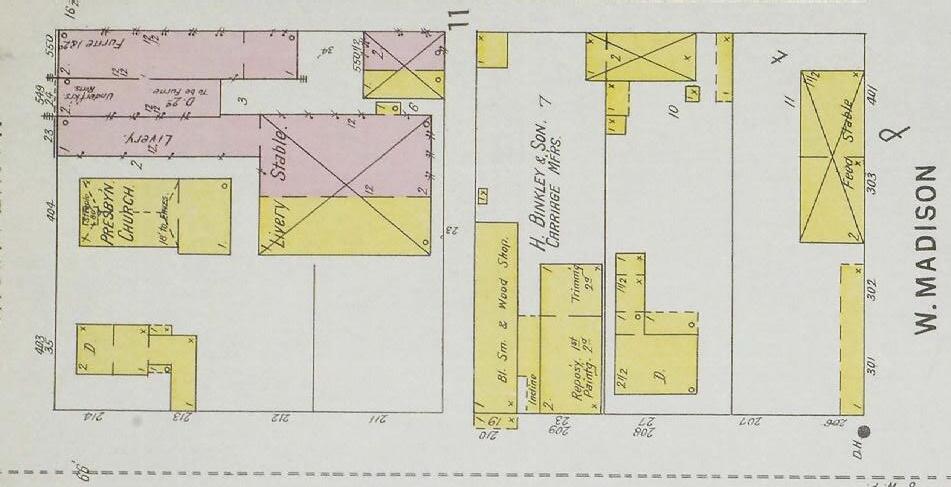
Existing Occupant: Local Dollar General

Historic Name: Marsh Foodliner
Construction Date: 1956
Style: one-part commercial block
Condition: Fair.
• Dollar General now occupies the former Marsh Foodliner grocery store. Constructed of a blond brick with a simple block form, only an original band of aluminum storefront windows running the length of west façade and a paired door entry on north side gives the building its character. A vinyl awning overs the storefront windows and wraps the corner to cover the entry. A parking lot servicing the use is to the north. Masonry deterioration, particularly at the cornice, needs repair and partial brick replacement. •
135
Existing Occupant: Steele’s Tipton Dry Cleaner and Laundry
Historic Name: Unknown
Construction Date: c. 1930s
Style: Parapet front commercial
Condition: Poor. Water damage and cracking in masonry.
• Likely a former automotive use, this uniquely designed one-story parapet front building has glazed cream brick masonry with glazed black brick accents. On the west facing façade the large opening to south still has its overhead door, while the opening to north has been infilled with siding. The center entrance is located in projecting bay with sloped shingle roof. Building has barrel vaulted roof. The glazed surface of the masonry is suffering from cracking and crazing, most likely from water infiltration. The scale and corner street presence of this building has unlimited potential for future reuse as a restaurant, distillery or brewery as possibilities.
•


Court Street is one of four streets framing the county courts block. In 1885, the Sanborn Map shows a central alley bisecting the block with few buildings fronting the street. A couple dwellings, a blacksmith shop, livery and wagon shop were set up close to the street. A Tiny little bake house and brick oven behind was located next to the alley and set back from the street. By 1890 the density on the block increased somewhat with the addition or expansion of a few of the buildings. 1896 Sanborn Maps show the density increasing with new brick buildings popping up along and fronting court street in the north portion of the block, including the Smith Block. One of these new buildings included the Post Office. The Livery continued to be the largest structure on the south part of the block. The early turn of the century saw new uses including the replacement of the livery with a Rag and Junk store, saloon, billiards, and bakery. By 1915 a small, one-story, multi-bay brick building replaced the Rag and Junk store. The Daily Times was located fronting Court just south of the alley. That rich historic context framing the courthouse is now lost with surface parking lots occupying all the court street frontage. Limited improvements make this an expansive amount of ground with an opportunity to serves a multi-faceted public use with the distinctive county courthouse as a backdrop.


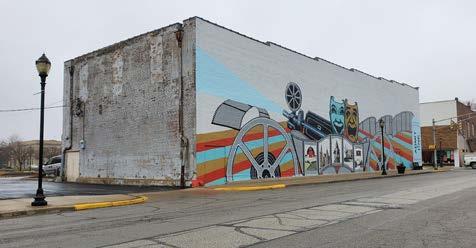

Not unlike court Street, in 1885 small commercial establishments and dwellings fronted both sides of the street. Many of these buildings appear also on the 1890, 1896 , and 1902 Sanborn Maps with very little change. The existing two-story brick residence (later a boarding house) at the intersection of Madison and Independence appears for the first time in 1909. In 1915 a Pigeon Yard appears behind the Daily Times Printing as well as a concrete block factory, steam laundry and various small frame houses.




Today the context of the south Independence street includes Tim’s Shop at 123 South Independence, a single-story limestone faced building with expansive storefront windows and large shingled fixed canopy. Immediately adjacent to the north is an attached one-story building with a mix of later architectural styles and periods, again with a large shingled fixed canopy and small punched openings. Across the street is a small office building with front gable, center door, and brick and sided front in good condition. Parking, access drives and alley frontage make up the balance of the block as well as the side of the Diana Theater and the Post Office. The Logan Graham & Conner Accountants office building (c. 2000s) anchors the northeast corner of the intersection of East Madison and South Independence Streets


Fortunately an 1885 Sanborn Map exists for this area, most likely because of its importance and proximity to the railroad. Small establishments and the brick freight and passenger depot dot the block. Across the tracks to the east sat the Tyner and Haskett Stave and Heading Factory (Parts of a cask, or barrel –happed vessel, which consist of staves, headings and metal straps).
1890 maps indicate a few changes including the addition of uses including a saloon, ice house, wagon shop and others. The Stave and Heading factory is gone and replaced by the J. Fraligh and Company lumber sheds. By 1896 a two-story brick building housing the A.W. Charles Carriage manufacturers occupies the northeast corner of Jefferson and East, while the lumber yard across the tracks expanded. Very little change occurred between 1890 and 1915 Sanborn Maps with only some of the smaller buildings coming and going. In 1890, looking across the street from the depot was the J.H. Fear and Company’s Produce and Poultry business. The facility included a hen house, duck and geese pen, and poultry packing. By 1896 the frame building fronting North East Street was replaced with a masonry building housing the wholesale poultry, egg and butter distribution. Other functions of the poultry business including coops, storage, packing and dressing filled the lots north of the alley.
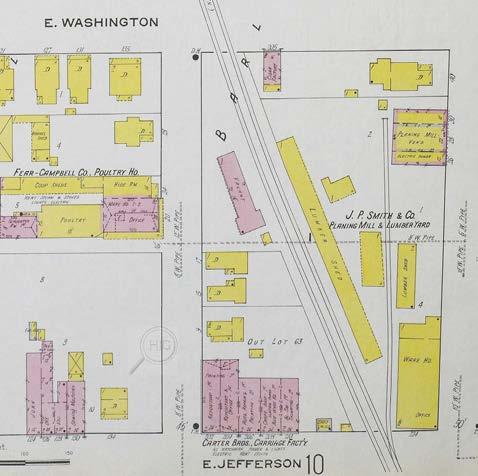


Today much of this built history is gone with the exception of the freight and passenger depot transformed to house the Red Brick Saloon, now vacant, and the remains of the brick poultry structure, now the Apple Group.

120 N East Street
Existing Occupant: Richter Chiropractic
Historic Name: Uknown
Construction Date: c. 1950s
Style: Commercial office
Condition: Altered.
• The clean lined ashlar limestone one story building recently underwent drastic alteration with the addition of a gable roof.
122 N East Street
Existing Occupant: Apple Group
Historic Name: Fear-Campbell Company
Construction Date: 1893
Style:
Condition: Good
• Based on Sanborn Maps, this brick structure was once home to the Fear-Campbell Company, Poultry House business. Now gone, this building once had a wrap around frame porch. The addition north is post 1915. Four original arched openings looking to North East Street have been infilled with plywood panels. The front façade has stepped brick parapet in front of a shallow gabled roof behind. Evidence of original openings can be seen along the alley.
119 N East Street
Existing Occupant: Red Brick Saloon


Historic Name: L. E. & W. Freight Depot

Construction Date: c. 1880s/remodeled c. 1970s
Style:
Condition: Good.
• This building appears on the 1885 Sanborn map as a freight and passenger depot. The basic building footprint remains much as it looked at that time. Some original openings, now infilled, are visible on the projecting gable. The building has undergone some refacing with newer materials and much of the depot character is gone. The building’s size, proximity to downtown, surrounding open space and local history suggest a prime development opportunity.


South west of the downtown this block had less density and a mix of uses, not unlike today. The Jail and Sheriff’s Residence maintained the connection between the courthouse and this part of town, but development was slow to come. Only recently in the last 50+ years has new development occurred. This sparsely developed area interspersed with surface parking lots provides opportunity for expansion of the downtown.
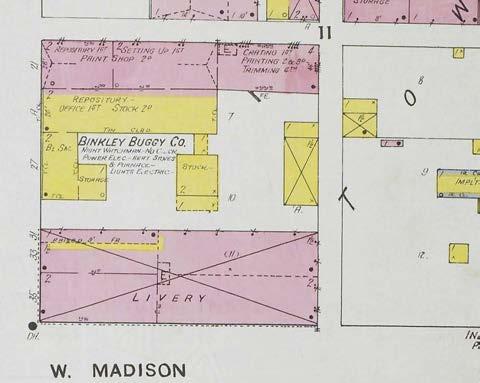
203 S West Street (north side elevation)
Existing Occupant: Tipton County Jail
Historic Name: Tipton County Jail and Sheriff’s Residence

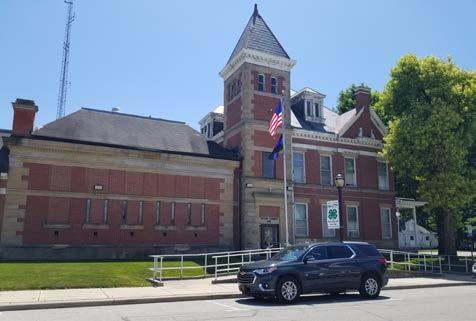
Construction Date: 1883; Adolph Scherrer, architect
Style: Second Empire
Condition: Good
• This architecturally and locally significant building is one of only two listed on the National Register of Historic Place in Tipton County. This finely detailed Second Empire styled building was designed by Adolph Scherrer, a well known Indianapolis Architect. The residence is comprised of a two-story block form with hipped roof and gabled projection to the west. A one-story frame porch supported by relatively simple, slender porch columns on a block and poured concrete porch of a later date. A three-story tower with tall pyramidal roof capped with a metal finial is located between the jail and residence and connects via cast iron stairway the first floor with second floor cell blocks. This distinctive feature visually punctuates this corner of town. Other distinguishing features include the four ornate dormers, metal dentiled cornice, west gable end with decorative metal tympanum, alternating smooth and rusticated limestone banding and large double-hung windows capped on the first floor with limestone lintels and on the second floor with decorative window hoods.
• With the construction of the new jail, this building will soon be vacant. Finding an adaptive new use, sympathetic to the significance of the building is important to preserving this locally significant building. Currently a study is being prepared to investigate the building’s condition and options for reuse.
110 W Madison Street (South and North Sides)
Existing Occupant: Various
Historic Name: Unknown
Construction Date: c. 1950s
Style: Mid-century Modern commercial Condition: Fair (altered)
• While seemingly out of place in its early twentieth century context, this building exhibits nice, simple building features and use of materials. The condition, scale and multiple storefront opportunities make it ideal for small local businesses.

118 W Madison Street (North Side)
Existing Occupant: Various
Historic Name: Unknown
Construction Date: c. 1950s
Style: Unknown Condition: Altered.
• 118 W Madison has been converted to residential use.
• Materials indicative of the period including glazed block and small shopfronts with separate entries. The building has been modified with a newer wood framed asphalt shingled canopy.
•

• Buildings suffering from lack of general maintenance, which can lead to unsafe conditions that ultimately warrant demolition of historic structures

• Alleys lack order and are visually unattractive from lack of attention
• Underutilized second floor spaces
• Unsympathetic earlier remodeling
• Building vacancy
• Lack of contiguous buildings at streetscapes
• Few retail establishments
• Lack of connection with high activity centers including the Tipton Park, schools and Recreation Center
• Lack of a variety of eating and drinking establishments
• Limited public congregation spaces.
• Parking lot voids
• Lack of parking lot improvements
• Limited retail establishments
• Limited nightlife venues
• The Diana Theater
• “The Alley”
• Tipton Public Library with close proximity to downtown
• Tipton as the county seat
• Vacant structures in sound condition ready for occupancy or acquisition
• Strong and well established residential neighborhood in close walking distance to the downtown
• Existing second floor spaces with potential for residential use
• Former Chamber Building owned by the City and available for reuse. Might serve as a prototype sympathetic remodeling project
• Architecturally and historically significant Tipton County Jail and Sherriff’s Residence will soon be available for an adaptive reuse.
• Vacant lots (some in City’s control) in close proximity to the downtown offer the potential for infill projects
• The Courthouse, courthouse square and adjacent parking offer prime public gathering spaces

• Close proximity to Tipton Park
• The core downtown has pedestrian friendly streetscape elements including lighting, benches, banners, etc.
• Good general building appearance downtown
• Pork Festival

• ‘Tis the Season
• Dinner(s) in the Alley
• Food Truck Night on the Courthouse
• Breakfast with Santa
• Saturday Farmer’s Market
• French Market, Horton’s Hardware
• Ducky Day in the Park
• 4-H Fair
• Egg Drop
• Cancer Run/Walk
• Multiple events at the Fairgrounds including the Thrashing Show
• County Courthouse & Courthouse Square


• The Alley
• Diana Theatre
• Tipton County Library
• CW Mount Community Center, Boys & Girls Club of Tipton County
• Post Office
• Historic Jail House, on the National Register of Historic Places
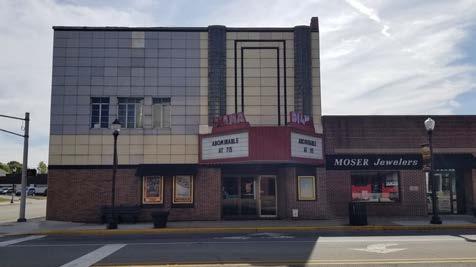
• City Park
• School Corporation
• 4-H Fairgrounds & Purdue Extension Offices
• IUH Health Hospital
• Historical Society
• Tipton Golf Course



The central business district has a long history of events, with plans for even more in the future. Activities and venues include the Diana Theatre, Tipton Civic Theatre performances at the High School Auditorium, Ducky Day at the City Park, and several holiday events such as ‘Tis the Season throughout downtown, and Breakfast with Santa at the Tipton Middle School.
A new flexible, public space that has been recently created with robust community involvement is The Alley. Here organizations can host a variety of events including private dinners and small concerts. Nearby, Horton’s Hardware hosts an annual French Market which has become a highly anticipated event for local and regional visitors. A weekly Farmer’s Market occurs every Saturday throughout the summer, which highlights local shops and individuals.
A cornerstone of the community, the Tipton Public Library hosts a variety of events and partners with many organizations to provide kids-reading events, STEM activities, and professional support in writing and technology.
A new event, which will be held for the second time this year, is Food Truck Friday, which features popup food trucks and live music on the courthouse square and adjacent parking lots.
One of the largest, annual events that occurs every September is the Pork Festival. This festival is known state-wide and brings in thousands of residents and visitors over three days, and features
musicians, art, contests, food trucks, and of course, all things Pork.
Many of these downtown events currently utilize the vacant parking lots, adjacent to the Courthouse, Diana Theater, and Public Library. Additionally, the Main Street Association Planning committee is working on revisioning downtown, particularly the adjacent vacant parking lots and how programming and events can tie into the courthouse square. This proposed public space could be a major attraction itself and could be supported by a downtown multi-use path linking the central business district’s attractions to the CW Mount Center on the west, to the Police/Fire Station and Nickel Plate Rail-Trail on the west, and Tipton High School and City Park on the south.
Tipton has one very large advantage over many rural communities—a strong residential component in close proximity to the downtown. Fairly dense residential neighborhoods are located in all cardinal directions with the exception of the east corridor of Jefferson Street (Highway 28). Much of the building stock is single-family or low density multifamily residential.


The Tipton County Interim Report—Indiana Historic Sites and Structures Inventory (June 2010) defines the Tipton Residential Historic District northwest of downtown along West Washington Street generally between Columbia Street and West Street. This area is dotted with ample lot sizes , with streetside sidewalks, front and side lawns and rear yards. This district is primarily comprised of early twentieth century residences, mostly of brick construction. Styles range from bungalows, American Foursquare, Prairie and Colonial Revival. The Campbell House, one of Tipton’s oldest houses ( c. 1860) is located in this area at 204 West Street. Two churches, the First Presbyterian Church (1927) and the West Street Christian Church (1908) anchor the district.
Other residential areas surrounding the downtown provide a well maintained housing stock with tidy, well manicured lawns, street trees and a family friendly atmosphere.

Interestingly, numerous newer housing units , including some multi-family, have been introduced into these older neighborhoods with great respect for the character of the area.

The downtown is ripe with opportunity for second floor residential uses. Historic Sanborn Maps reflect many of the upper floors of the commercial buildings were used either for residential dwellings or offices. Currently there are numerous buildings with underutilized upper floors. Key to their reuse is the availability of upper floor access from a private stair, means of egress and condition. Reuse of these spaces should be encouraged to reintroduce a full time population into the downtown. Local economic incentives with matching grants or design assistance programs will stimulate the reuse opportunites.
The downtown also has various expanses of vacant land that could ideally be well suited for less dense multi-family housing , flats, doubles or four-plex’s that easily fit within the context and scale of the residential neighborhoods. Mixed use infill buildings should also be considered for vacant lots withing the commercial core. These might include a row –house type development similar to xxx North Independence Street at the parking lot northwest of the intersection of West Washington and North Main Streets. A mixed use development at the vacant lot mid-block south of West Jefferson Street near Horton’s Home & Garden .

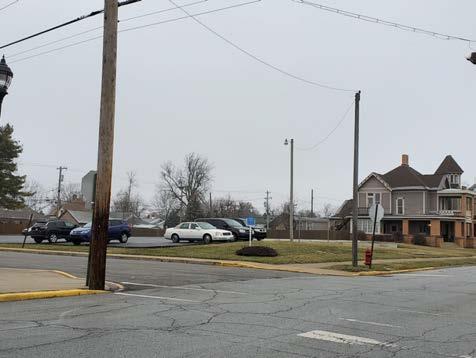


Downtown Tipton has a lot going for it and a lot to be proud of. It is the heart of the community, and arguably, the local region and county. There is a palpable energy and the pride of local business owners and citizens is evident in the investment that is occuring in the downtown. Local businesses, organizations, and government do a great job of programming events that bring hundreds, if not thousands, of people to the downtown every year to celebrate in existing public parking lots and street right-of-ways. These events not only bring people downtown; they support local businesses by encouraging visitors to patronize them. The question is, what does Tipton need to propel it to the next level and to achieve the community’s goals and objectives?
Tipton needs strategy, and the economic tools, amenities, and investment to attract new businesses, residents, and visitors.
Imagine having a permanent space within the downtown to host events and more - a civic gathering spot that could be programmed with weekly, or even daily, and nightly events. The vision for Tipton includes a space such as this. A green space, visually prominent from SR 28, that lures travelers through the community to stop, and partake in one of the weekly performances, concerts, movies on the lawns, and markets among many other events, while children play on nearby game tables, and adults watch them while seated around a fire pit beneath string lights, or from outdoor seating at an adjacent café.
The vision for Tipton includes residents of all ages in nearby, upper-story apartments who gaze down upon the space and open the windows to the sound
of bustling activity and the aroma from nearby restaurants. Families from adjacent neighborhoods walk or bicycle to and from the park via new paths and improved streetscapes that are lined with colorful trees and plantings and protect their young children from automobiles and large trucks. While travelling along the trail system, families chat with residents sitting on their front porches, before stopping at Tipton Park, the school, county fairgrounds, Diana Theatre, community center, or one of the other numerous city attractions.
This plan seeks to achieve this vision, to build on existing opportunities and assets, and to reclaim downtown as the cultural and commercial center of the county, making the central business district someplace where people want to be.
To be clear, this is not just a wouldn’t-that-be-nice dream; it is essential to the city’s socio-economic future. And because it is a vital goal and not just a wish list, it will require investment, hard-nosed decisions and a mindset ready to work through both the success and the setbacks that will inevitably come.
Fortunately, both long-standing conditions and new circumstances greatly increase the community’s chances of scoring more successes than setbacks.
The advantageous, long-standing conditions include the city’s prosperous past (which left behind a stock of beautiful homes and downtown buildings) and its location (far enough away from larger cities to have its own selfsustaining economy and close to U.S. 31, the main thoroughfare for central Indiana, to have convenient access to those same larger cities.).
The new circumstances are an improving economy, which in turn has led to entrepreneurs making new investments downtown.
Reviving downtown, while a worthy goal in and of itself, will provide benefits for the entire city. A revitalized downtown with enhanced quality of life will put Tipton in a better position to recruit new employers and residents alike.
This and following sections explain how city leaders can combine the elements of site improvements, economic development and building restoration to create the highest probability of steady, sustained success. Here’s how the elements overlap:
• Improved gateways, roads, parks, trails, and sidewalks help attract new businesses and residents.
• New business owners are more likely to restore building facades.
• Building improvements coupled with new parks and trails that provide opportunities for events and programming attract new downtown customers and people who want to live downtown - both local residents and visitors from outside of the community
• Money spent by new customers leads to more interest in opening other new businesses; etc.
The steps mentioned above shows how the components of revitalization are deeply interrelated. However, fixing any one element is not enough to reach the city’s goals – steady progress must be made on all fronts. Failure to recognize this interdependence is why many revitalization efforts run out of steam.
For instance, fixing problematic curbs and sidewalks can be satisfying and visually appealing, but the first thing many investors look at is available store fronts and buildings. Local investors may be willing to buy and renovate a building, but lack the knowledge to determine what type of business would succeed or how to recruit business tenants. A Main Street group might find an entrepreneur willing to open a new bakery downtown, but if it’s the only new shop they may not generate enough traffic to stay in business.
Balancing those factors can seem overwhelming, but there are some general strategies to help community leaders stay on course:
1. Pick one or two absolutely vital, must-do projects for each element.
2. Go for an early win to build momentum.
3. Publicize your victories to attract more support.
4. Start on the next project.
Previous chapters helped develop a base line understanding of existing conditions, opportunities, and challenges, as well as provide some initial recommendations and best-practices. This and following chapters combine those elements into a bigger vision before describing incremental projects that will help to achieve that vision.
The following goals and objectives are the foundation for acheiving Tipton’s downtown vision. Broken into three categories, they focus on economic development strategies and physical improvements and policies to protect and improve the urban environment and structures.
Create a supporting environment to help expand existing businesses, attract new companies downtown and generate local entrepreneurs for the growing need for shops and services. The following goals and objectives are the foundation for acheiving Tipton’s downtown vision. Broken into three categories, they focus on economic development strategies and physical improvements and policies to protect and improve the urban environment and structures.
• Convene key players downtown – focused on priorities and roles created in this report
• Determine what project the city wants to apply for with OCRA’s Main Street Revitalization Program grant. Possibilities include updating streetscapes, façade renovations or downtown infrastructure rehabilitation
• Create a full- or part-time Main Street staff position to implement this plan
• Formalize and package incentives for business attraction
• Explore the possibility of creating a downtown tax increment financing district
• Expand the existing façade low-interest loan program to include other business start-up expenses.
• Brand/Market community through enhanced gateways.
▫ Identify themes and cohesive elements unique to the community
▫ Create gateways with a variety of scales appropriate for a variety of locations
▫ Implement wayfinding signage to celebrate the community’s assets and offerings
• Enhance connectivity and quality of life through trail development.
▫ Connect existing and proposed City amenities and neighborhoods
▫ Develop safe alternatives to riding on the street
▫ Utilize unique materials for easy identification
• Enhance existing streetscape experience and pedestrian safety.
▫ Construct curb bump outs to shorten
pedestrian crossings at intersections
▫ Provide wayfinding signage
▫ Provide additional amenities such as trees, lighting, litter receptacles, benches, bike parking, etc.
• Create a formal downtown gathering space capable of supporting a number of events.
▫ Provide a permanent performance venue
▫ Provide flexible and shaded seating
▫ Maintain existing parking but re-magine it to support programmed events and act as an extension of the downtown park
▫ Provide amenities attractive to downtown investment
▫ Provide activities and attractions for all age groups
▫ Leverage private investment with public investment to encourage infill surrounding the park
Encourage general building maintenance and downtown vitality
• Main Street: Encourage an awards program for: best sign, best window display, storefront illumination, best seasonal display, best paintup/fix-up, etc.
• Facade Grant/Appropriate Façade
Improvements:
▫ Redefine program
▫ Look at other model communities with successful programs
▫ Establish criteria for appropriate improvements
▫ Establish a grant review committee
▫ Advertise program, seek key participants and encourage participation.
▫ Chamber/Main Street Façade Improvement Awards/Announcement of next year’s recipients

• Discourage Demolition/30-day Demolition Stay Ordinance
• Establish a program to advertise and incentivize the reuse of vacant buildings/ building stats
• Investigate the Tourism potential of a National Register nomination for the downtown
• Reestablish the building edge
• Encourage appropriate mixed-use infill development in the downtown core: “missing teeth” infill and key lots for larger development
• Encourage infill housing at downtown fringes
• Encourage an appropriate reuse of the former jail
• Establish a residential/churches National Register of Historic Places historic district
The vision for downtown Tipton focuses on the elements necessary to encourage continued investment and revitalization. This includes the implementation of a new park to support local programming and events, a trail system connecting key amenities within the community, and improvements to existing streets to calm traffic and improve walkability,. It also includes strategic investment in existing and new structures that will accommodate new businesses and housing and improve the aesthetics of the downtown.


Downtown Tipton is functioning as most central business districts do; a free market of shops and services. It’s a volunteer collective, with individual businesses working in more-or-less their own best interests.
All the components of a free market should stay in place, of course; particularly the volunteer aspect. But a city of Tipton’s size could benefit from a broader perspective - viewing all of downtown as a single entity and then making sure that unit has the elements needed to thrive. Put another way, it could view itself as a single, large business which needs to make sure it has all the necessary departments, items, personnel, services, etc. Like all businesses, it would need a business plan.
The following project can be downtown Tipton’s business plan, and it will require everyone to be involved: building owners, shop owners, Main Street, local government, etc. But it also would give everyone a say in shaping downtown’s future. With a shared vision, everyone would understand what the next downtown priorities and projects should be.
Using this revitalization plan as a playbook, key players downtown – especially city administration, Tipton Main Street and The Tipton County Chamber of Commerce – should meet to ensure they agree upon priorities and roles. There’s room and a need for all these groups to be involved, as well as local entrepreneurs and business owners.
As mentioned in the previous step, downtown would benefit from a unified, quick-acting team of key decision-makers to get the revitalization plan launched. Once this action team is in place, they can start viewing downtown like businesses and weigh their decisions against key goals. For example, when considering projects they can ask:
• Does it help us maintain our current customers (people living within the trade area)?
• Is it likely to attract new customers both locally and from beyond the trade area?
• What sort of programs and promotions are needed to draw people downtown?
The last point, in particular, underscores the need for a sustained effort. Getting steady, directed growth downtown is most likely to happen if the city has a full- or even part-time Main Street staff. It’s a big jump, especially for a small town, but without staff it is very difficult to a mount a sustained and diverse revitalization effort.
Traditionally, 30%-50% of funding comes from local government, 20%-30% from businesses within the
district, 30%-40% from other community sources and 5%-15% from miscellaneous efforts, according to the National Main Street organization.
There’s a long list of possible funding sources including events and campaigns, membership, friends of downtown, TIF districts or hotel occupancy tax, community foundations, corporate sponsors (“adopt-a-main street”), merchandise and property acquisition and ownership.
Necessary steps to raising money include preparing support materials (including material from this revitalization plan), getting two or three board members or investors to pledge significant gifts/ challenge prior to the kickoff, assigning and training “askers,” publicizing the kickoff and maintaining a database.
In the beginning, it may be necessary to compensate for low initial salary by making the position more attractive with PTO, vacation and sick time, flexible hours and working from home and professional development funds.
Step 3:
Determine what project the city wants to apply for with OCRA’s Main Street Revitalization Program grant. Possibilities include updating streetscapes, façade renovations or downtown infrastructure rehabilitation.
Step 4:
Select a short-term, “low-hanging fruit” project to keep momentum going. This could include another Patronicity.com like the one that built The Alley or a “pop-up” arts or music event to show off the possibilities of an available building downtown.
Step 5:
Strengthen incentives for business attraction provided by local government. In Tipton, the city has incentives for business attraction, but they are not specific to downtown.
However, the city has established an economic development tool known as a riverfront redevelopment district.
The district designation, which encompasses all of downtown Tipton, provides the opportunity for an unlimited number of three-way and two-way liquor licenses sold at the state designated purchase rate as opposed to the private market rate (In Tipton the licenses will go for $1,000 a year). This provides the city with opportunities to increase the number of restaurants and nightlife in the district. Information on recruiting a restaurant can be found in Section D. Existing Conditions – Marketing Conditions.
Step 6:
Consider creation of a tax increment financing (TIF) districts. These districts are one of the few ways local governments can finance discretionary development projects. A TIF can help municipalities invest in projects such as infrastructure by using property tax revenue from the new developments to pay for the project costs.
Because the legal and financial advice needed to create districts is considerable, and because they divert new property tax money from public schools and other institutions, a wider public discussion is needed before going forward with this recommendation. Roads trips to some of the many Indiana town which have TIF districts might prove illuminating. There are several statewide companies in Indiana which can advise the city on the pros and cons of creating a local TIF district.
Step 7:
Create a low-interest loan program. Tipton Main Street has provided a commercial façade improvement grant to 12-15 downtown businesses. Historically, the grant has contributed nearly 1:1 on all qualified improvements. The largest grant was $20,000 awarded in 2018. Most grants have been under $10,000. Some communities, usually using funds from a TIF district, offer low-interest loans for broad issues tied to business start-ups, such as roof repair.

Gateways are a critical part of announcing arrival to, and celebrating a community. They provide unique branding and marketing opportunities that allow visitors and individuals who are unfamiliar with a particular place to identify a symbol or landmark with them. Currently, both prominent and celebrated gateways are lacking in both Tipton and downtown. The notion of where gateways exist, or should exist, however, are present and were determined by the Steering Committee. Gateways were categorized by regional, local, district, and wayfinding.
For Tipton, a language of signs of varying scales was developed. The examples shown on the following pages are just one form that gateways for Tipton could take. These gateways draw inspiration from the Tipton County Courhouse which is a landmark and gateway for the county that is visible from miles away. As the City of Tipton is the county seat, the courthouse plays a significant role at multipe levels - county-wide, for the city, and as the center of the downtown.
A regional gateway for Tipton is recommended near the intersection of SR 28 and US 31. A prominent location visible to thousands of daily travelers, this gateway would announce arrival, and provide direction, to Tipton County and the City of Tipton. Due to its siting along major roadways with multiple lanes of traffic moving at high speeds, this gateway would need to be large scale to gain the attention of passers-by.
Local gateways identify arrival to the City of Tipton. They should be strategically positioned at the at the corporate limits of the community, at key, local intersections, or at locations where traffic might
otherwise bypass the community. Since they would be located on more local roads with lower speeds, these gateways will be significantly smaller than the regional gateways, though still prominent and stately.
District gateways signalize arrival to a specific area within a community, in this case downtown Tipton. Other signs could be used in identifying other districts as well. These gateways will be smaller than the local gateways, and the material might change for easier, mass production and reduced costs.
Lastly, though not specifically a gateway, signs developed from the same family would be used for wayfinding. These could direct someone along a certain path or towards certain landmarks, spaces, or buildings.
The development of this signage family would start to give Tipton an identity unique to the community that would become recognizable for both residents and visitors.
On the next page, you will find a map locating each of the various gateways discussed, along with what those signs could look like. On the following pages, you will find a specific instance of where each sign could be located and how it would look in place.
Next steps for implementing gateways and wayfinding signage will be very similar regardless of the type or scale of the gateway being implemented.
1. Form a committee interested in gateways to confirm gateways locations and usher them through development and implementation.
2. Identify property ownership of selected locations and coordinate with owner on property or easement acquisition. (Note: Siting gateways on existing public property or within public right-of-ways will reduce cost and timeline for implementation. When locating gateways within right-of-ways of state or U.S. highways, coordination with INDOT will be required which may extend project timelines.)
3. Secure project funding and commission a design firm to develop/refine gateway designs.
4. Bid and construct the project.
Project budget will vary depending on the final design, scale, and location of each gateway. Below is a range of costs based on gateways other communities have implemented. Note these costs are construction costs. Additional costs may be incurred for property acquisition, permitting, surveying, and design.
Regional Gateway: $200,000 to $700,000
Local Gateway: $40,000 to $60,000
District: $5,000 to $10,000
Wayfinding: $1,500 to $3,500
The map on the left indicates locations the design team and steering committee identified that may be appropriate for the implementation of regional, local, and district gateways.

The photo of the Tipton County Courthouse below provides the inspiration for the design options at the lower left. The gateways take design queues from the courhouse’s prominent clock tower which is visible from great distances beyond the city limits of Tipton.

The gateway/signage options at the lower left illustrates how a family of signage could be developed for various locations throughout the city and county. The common shapes, materials, and fonts begin to brand the community and county, making it easily recognizable to both residents and visitors.

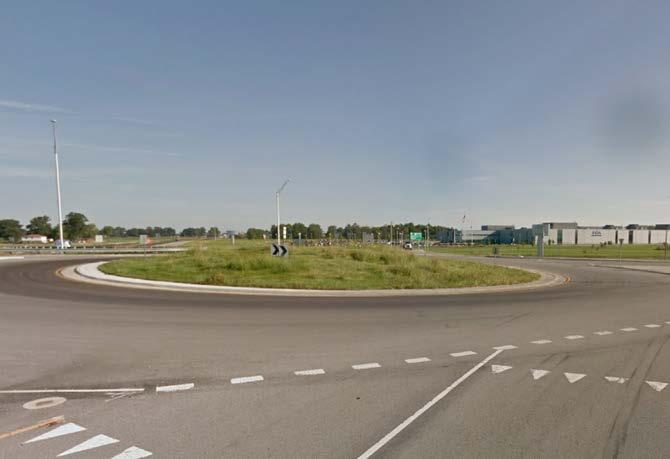
The regional gateway would be the largest in the gateway/signage family. A gateway of this scale is appropriate for locations where there is a large amount of space and where automobiles are travelling at a moderate to high rate of speed. The gateway option below represents a masonry structure noting Tipton that signifies both the city and county. The medallion in the upper portion of the tower could take many forms including back lit glass, engraved stone, or a metal fabrictation. The lettering and medallion could occur on two sides or all fours sides of the structure. The gateway element should be implemented in conjunction with landscape enhancements that help visually anchor the element and provide color and interest throughout the year.
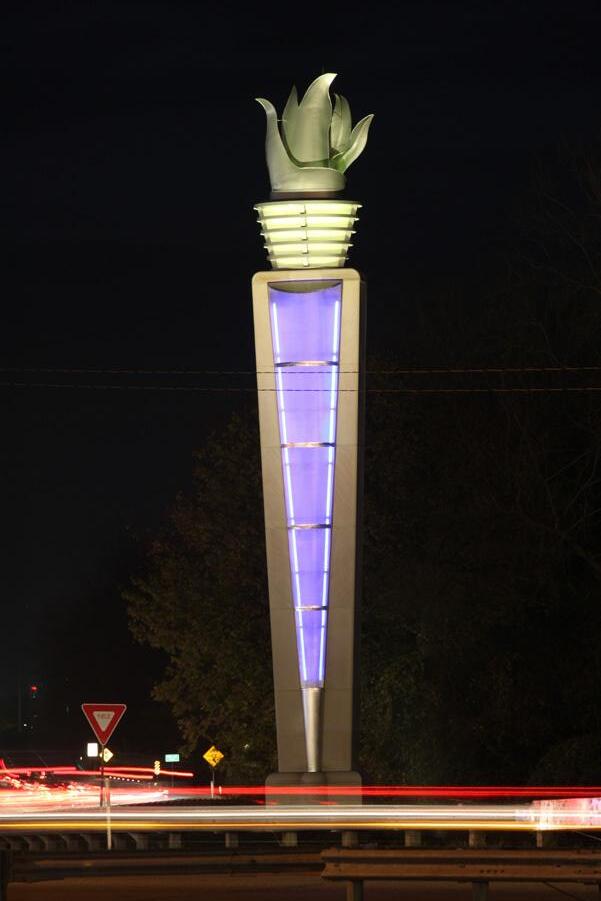


The local gateway would be the middle-sized gateway in the family. A gateway of this scale is appropriate for locations where there is a moderate amount of space within, or adjacent to, existing right-of-ways. Typically, these would be located at the corporate limits of a community, at key intersections, or at the perceived arrival points to a community. Similar to the regional gateway, this option represents a masonry structure, however, this one specifically notes the City of Tipton. As a gateway/sign structure reduces in size, it is important to maintain appropriately scaled text that will be legible to vehicular traffic, hence the addition of a sign wall to the right of the tower element. The gateway/sign element should be implemented in conjunction with landscape enhancements that provide a backdrop to the structure and provide enhanced color and visual interest.



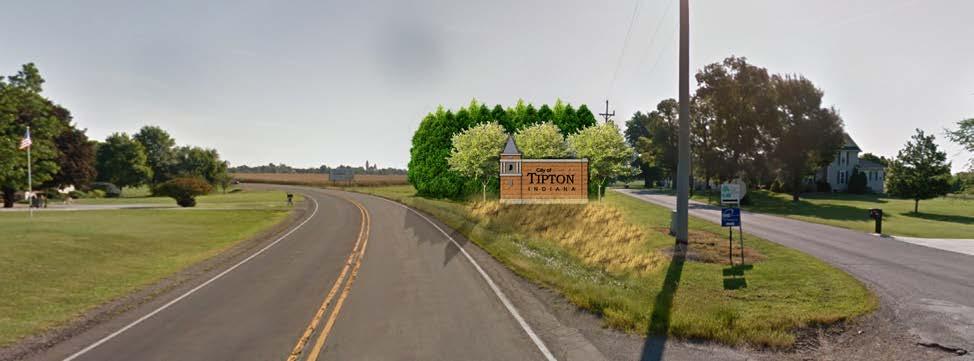
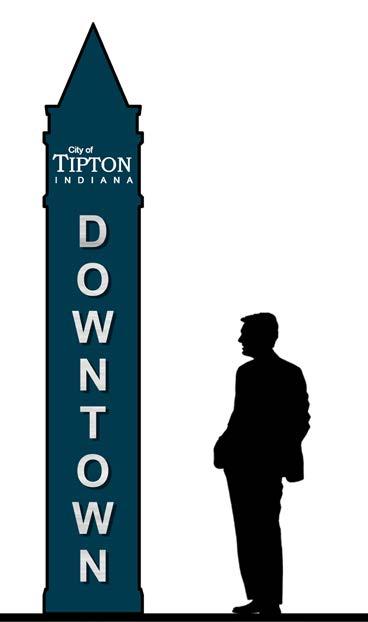
The district gateway would be the smallest in the family. District gateways should be sited within the corporate limits of the community and announce arrival to a specific area such as a neighborhood or commercial district. District gateways could be constructed of masonry similar to the regional and local gateways, or they could use another material as shown below. The image below illustrates a painted metal fabrication with letters applied to its face. These letters could also be cut away from the metal as another option.




Although wayfinding signs are not exactly gateways, designing them in a similar fashion helps to create a unique visual identity for the city and county. Wayfinding signs provide direction to community amenities and would be sited near key intersections. These signs are scaled to be legible for slow moving vehicles and pedestrians. The option below suggest a painted metal sign cut to a profile similar to the courthouse clock tower with a painted city logo and labels noting key amenities and signifying direction.


As previously discussed, Tipton has begun the development of a trail network plan. The key routes that have been established extend south of downtown, reaching Tipton Park, the schools, hospital, and county fairgrounds. There is an additional route proposed along the riverfront. Together, these routes establish a backbone to connect a trail to and through downtown Tipton.
There is also the opportunity for regional connections with the Nickel Plate rail on the east side of downtown. With the loss of the railroad, some communities to the north and south have begun the process of developing the Nickel Plate rail into a greenway. Establishing the Nickel Plate Trail through Tipton could provide regional connections north to Kokomo and Rochester, and south to Noblesville. Greenways such as these have proven to encourage economic development and would provide an opportunity for additional customers into the downtown.
The trail routes recommended as a part of this plan extend the city’s planned network and include a north/south segment along West St. West St. has a large right-of-way and provides opportunities to connect the main entrance of Tipton Park north through the adjacent neighborhoods, past the soon-to-be vacated county jail, and north of Jefferson St. to multiple churches and additional neighborhoods.
Intersecting West St. there are two opportunities to then bring people through downtown’s commercial district. The first option is a relatively simple one that could improve the alley that currently bisects the courthouse block east to west with new pavements, lighting, and signage. This makes
excellent use of an alley that has already seen drastic improvements and which has become beloved by the community. The disadvantage would be the need to alter the alignment at the improved section of alley so as not to impact the existing tables and chairs. To the west, this alignment provides a direct connection to the C.W. Mount Community Center. To the east, this alignment provides a direction connection to the Nickel Plate Rail.
While the alley would be the easiest option to implement, a secondary option exists to run the trail along Madison St., the street immediately south of the courthouse. With this option, the trail could be more than just a paved trail, but also have space for signs, lights, plantings, and trees. It would be more visible located adjacent to the street and not tucked in between buildings. This siting would encourage redevelopment of existing structures and provide opportunities for infill and new businesses who would desire to be adjacent to the increased amount of pedestrian and bicycle traffic. Additionally, this routing would have no negative impact on the recently improved alley immediately west of the courthouse. Developing a trail along Madison Street provides additional connections to the Tipton County Library, Tipton City Hall, and potential new development at the old jail.
The design of the trail itself will vary depending on its location. A trail running down an alley is going to be the simplest construction. Based on national design standards, the trail has to be 8 foot minimum with a 1.5 foot shoulder on each side. Recommended trail surface materials would either include a paver or asphalt trail with concrete shoulders on each side. As space allows within the alley, lights, plantings and signs would make users feel more comfortable and add to the aesthetic of
the trail, making it visually unique and identifiable. The Madison Street trail would occur in a more urban condition and travel through the commercial district of the downtown where there is greater opportunity for potential conflict. Since commercial buildings are typically located immediately adjacent to the sidewalk and against the right-of-way line, it is not uncommon for doors to open directly onto the sidewalk. In order for patrons to avoid hitting bicyclists, or vice versa, the bike path in these areas would be separated from the pedestrian sidewalk in what is referred to as a separateduse path. Where space is available, it is ideal to physically separate the paths with a landscape buffer. Additionally, where space allows, it is preferred to separate the bicycle path from the curb line so that vehicles parked on the street do not open their doors onto the bike path. The buffers also provide opportunities for signs, lights, benches, litter receptacles, and other amenities. Similar to the alley condition, the bicycle lane needs to maintain the 8 foot minimum width with 1.5 foot shoulders.
As Madison Street transitions from the commercial district into neighborhoods, and along West Street which is residential, a combined-use trail is recommended. A combined-use trail accommodates pedestrians and bicyclists on the same path and is presumed to have less conflict potential than trails in commercial areas. Buffers are still recommended between the trail and roadway to separate bicyclists and pedestrians from vehicular traffic. Similar to separated-use trails, these buffers provide opportunities for amenities such as plantings, lights, and signage.
In all instances of trail development, improved crosswalks are suggested at roadway intersections.
This includes an intersection plaza for changing directions and a curb bump-outs, reducing the distance for pedestrians crossing the road.
Next steps for implementing community trail improvements will include the following.
1. Work with the existing trail committee to refine the proposed downtown trail system routing
2. Hold public input meetings to garner public support and contact adjacent property owners to communicate the project goals and intent.
3. Commission a design consultant to conduct a feasiblity report and develop accurate trail development costs.
4. Identify funding sources and opportunities.
5. Commission a design consultant to assist in the development of bid documents and phase the project based on available funding.
6. Bid and construct the project(s).
West Street (Erie Street to Tipton Park entrance): $4-6 million
Madison Street (CW Mount Community Center to Nickel Plate Rail separated use trail): $2-3 million
Alley (CW Mount Community Center to Nickel Plate Rail shared use trail): $100,000
The trail network diagram to the right indicates recommended trail connections from existing, planned trails to and through the downtown.
Trail recommendations include:
• North/South trail connection along West Street providing a connection from Tipton Park and the city’s Phase 2 trail to downtown and existing neighborhoods and churches to the north.
• East/West trail connection via an existing alley (Option 1) or Madison St. (Option 2), providing connections from the CW Mount Community Center to the downtown commercial district, public library, courthouse, proposed downtown park, and Nickel Plate rail.

The West Street trail, as depicted in the imagery on the right, would connect Tipton Park and the city’s Phase 2 trail north to the soon-to-be vacated and redeveloped county jail, Madison St., and existing residential neighborhoods north and south of Jefferson St. The trail is shown on the east side of the street, with an 8’ wide trail surface, 18” shoulders on either side, and a landscape buffer separating the trail from the adjacent curb line. Also depicted is new wayfinding signage and intersection plazas and crosswalks to ensure pedestrian and bicyclist safety.

West St. Looking North - Existing
Design Precedent: Indianapolis Cultural Trail

West St. Looking North - Proposed


The Alley trail, as depicted in the imagery on the right, would connect the C.W. Mount Community Center to the downtown commercial district, proposed green space, and the Nickel Plate rail to the east. The trail depicts renovations to the alley with new pavements, wayfinding signage, and crosswalks. The alleys would remain inuse and signage would need to be provided to give pedestrians and bicyclists priority. The trail is shown with an 8’ wide trail surface and 18” shoulders on either side.

Alley Looking West Toward CW
Mount Community Center - Existing
Design Precedent: Indianapolis Cultural Trail

Alley Looking West Toward CW
Mount Community Center - Proposed
The Madison Street Trail, as depicted in the imagery on the right, would connect the CW Mount Community Center to the downtown commercial district, existing county jail, public library, proposed green space, and Nickel Plate rail to the east. Traveling adjacent to downtown commercial buildings, the Madison St. would take the form of a separated-use trail. This includes a dedicated pedestrian sidewalk, a dedicated, 8’ wide bicycle path with 18” shoulders, and a landscape buffer separating the trail from the adjacent street.
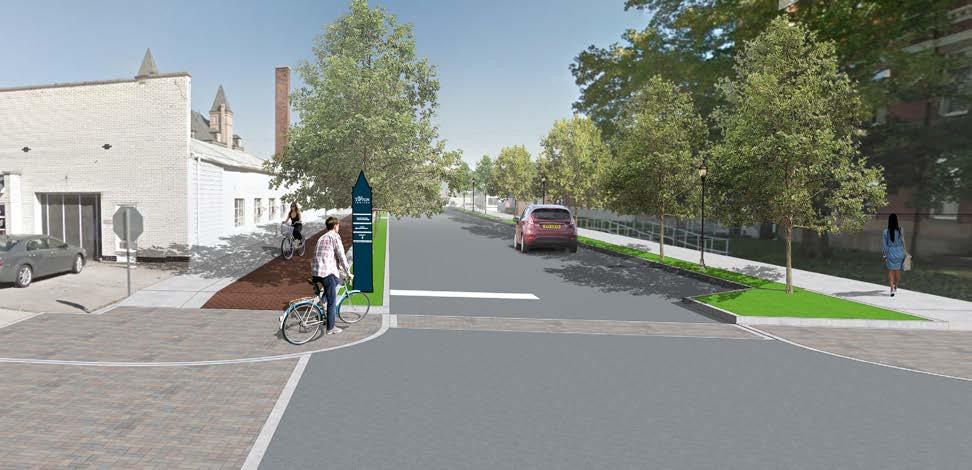
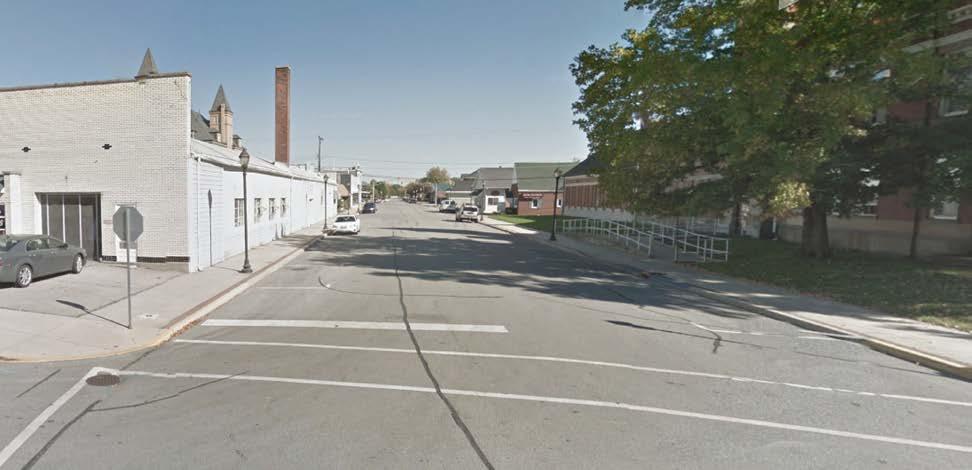
Also depicted is new wayfinding signage and intersection plazas and crosswalks to ensure pedestrian and bicyclist safety.
Design Precedent: Indianapolis Cultural Trail


One thing downtown Tipton is missing is a designated gathering and green space. The courthouse square has historically acted as this civic gathering spot however, its design is not conducive to large, programmed gatherings and events.
An ideal location for this is in the parking lots to the east and south of the courthouse square. Downtown already transforms these expansive parking lots for various events like the Pork Festival and farmer’s market.
Creation of a permanent downtown gathering and green space would support current downtown events and allow for the programming of new events to attract residents and visitors downtown. Designed to attract individuals and families of all socio-economic backgrounds, recommended features of the park would include a performance stage, flexible gathering lawn, cafe, restroom, shade structures, and interactive artwork.
Additional recommendations include improvements to the parking lots south of the proposed park and courthouse. Recommendations include the incorporation of new permeable pavers and landscape beds to improve aesthetics and manage stormwater. Provisions for additional utility infrastructure are also recommended to support events. While these parking areas would remain accessible for parking during regular business hours and days, the parking lots could quickly be converted into additional park space providing opportunities for vendors and exhibitors to set up.
The park would connect to the proposed trail networks, as well as various businesses and
institutions downtown. One can easily imagine farmer’s markets, evening concerts, 4th of July celebrations, weddings, the Pork Festival and other similar activities occurring regularly in this space. As evidenced by similar developments in other communities throughout the country and state, an amenity such as this park would be a primary attraction for a developer looking to invest in housing and retail opportunities. The amount of underutilized property surrounding the parcel would also be a major attraction.
Critical to the success of the park would be ensuring the appropriate type of development immediately adjacent to the park. In order to achieve the walkability, friendly density and scale, and overall potential of the park, adjacent buildings should be sited immediately next to the park. Recommended development would include multiple stories with lower levels being dedicated to retail and commercial space, while upper floors would be dedicated to a variety of housing options.
New structures along Independence Street should be a minimum of (3) stories in height and not exceed (5) stories. The roofs of the new structures could be outfitted with rooftop gardens, bars, and other attractions that, in conjunction with apartment balconies below, could overlook the park. Outfitting the bottom floor with a restaurant with outdoor seating would blend a new structure into the new park.
Next steps for implementing a downtown park and community green space include:

1. Form a committee to oversee the projects development.
2. Garner city, county , and public support for the project.
3. Identify potential funding sources and a budget.
4. Commission a design firm to lead the design and construction documentation of the park.
5. Bid and construct the project(s).
6. Develop a programming and maintenance budget.
Park Budget: $3 - 4.5 million
Parking Lot South of Courthouse: $375,000
Parking Lot of South of Park: $250,000

The City of Tipton has ordinances in place to address abandoned structures and building upkeep. Admittedly, the community has been relaxed in the past regarding ordinance enforcement, however the new mayoral administration has committed to its execution. A new enforcement officer has been assigned and the community is increasing the number of fines given, as well as their costs, community-wide, and with a particular focus on the downtown area.
Preserving the existing buildings in the downtown, especially as defined by the Tipton County Interim Report as the Tipton Downtown Courthouse Historic District, should be a priority of the Tipton Main Street Association (TMSA). Further loss of buildings in the downtown area will only further compromise the cohesiveness of the streetscape density. Gaping holes or “missing teeth” along the courthouse square are detrimental to the character of the street. Losing buildings to provide more parking in close proximity of businesses, or as a result of deferred maintenance is counter intuitive to a vibrant, and active street where the close proximity to shops and restaurants encourages shopping, social interaction and energy.
To discourage demolition and encourage redevelopment, reuse and preservation the City of Tipton might consider a demolition ordinance that requires a 30-day review process to allow the TMSA an opportunity to seek alternatives to demolition. The intent of a demolition review process is to prevent the loss of buildings that may have historic or architectural importance.
Criteria for demolition might include the historic or architectural significance of the the building., the relationship of the building to the overall character of the street, the condition of the building and the reasonable cost of restoration or repair.

The National Register of Historic Places is the official list of the Nation’s historic places worthy of preservation. Authorized by the National Historic Preservation Act of 1966, the National Park Service’s National Register of Historic Places is part of a national program to coordinate and support public and private efforts to identify, evaluate, and protect America’s historic and archeological resources. (https://www.nps.gov/ subjects/nationalregister/how-to-list-a-property. htm ). In addition to the national recognition of an area as historically important , there are additional resulting benefits. Only two properties in Tipton County are officially listed on the National Register: the Tipton County Courthouse and Tipton County Jail and Sheriff’s Residence. This recognition is often a tool used in tourism, but more importantly may open up options for Historic Preservation Federal Tax Credits, State grants, or other preservation benefits and incentives. According to the National Park Service, more than 95,000 thousand properties listed represent 1.8 million contributing resources—buildings, sites, districts, structures, and objects.
Listing on the National Register can build community pride and serve as a center for heritage tourism. It is not regulatory, but instead is only honorary. Listing does not come with restrictions as to what can or cannot be done to a property , unless you have applied for and accepted federal monies or if local designation and regulations are put into place. Currently a 20% income tax credit is available for the rehabilitation of historic, income producing buildings that are determined by the Secretary of the Interior, through the National Park Service, to be “certified historic structures.” These
laws are changing constantly so be sure to consult a tax advisors on the current status of Historic Preservation Tax Credits .
National Register of Historic Places Nomination for the Tipton Downtown Courthouse Historic District or the Tipton Residential Historic District

There are numerous vacant or underutilized lots downtown which may be ripe for new development. The downtown has a variety of options for infill projects to further enhance the streetscape and opportunities for new mixed uses. Vacant land or surface parking lots may be options for new construction to service the community needs as revitalization efforts see the existing downtown buildings filling to capacity. The lot west and adjacent to Horton’s parking is an example. It’s location at the east entrance to downtown and a cohesive historic block across the street are two positive attributes for this site’s selection.


Mixed use development constructed to reflect the historic established density and setbacks is encouraged. Mixed use usually is an incorporation of housing with ground floor commercial uses. The existing scale and massing of downtown buildings should serve as a guide for appropriate development . The incorporation of housing on upper floors is another way to introduce additional residents and users into the immediate downtown.
Another positive effect of upper floor housing is that the occupied units bring life to the street— lights, people, bikers, the need for recreation, etc.—all positives for an energetic downtown. New development should reflect its period of construction while at the same time be respectful of the character that already exists. Below are examples of appropriate smaller scale mixed use developments.





Adding to the number of downtown living units and options will help to encourage and support a vibrant downtown. Tipton is fortunate to have wonderful neighborhoods in close proximity and within walking distance of downtown. Now multi-unit housing projects have been introduced recently in to the neighborhoods as well as the conversion of large single-family houses into multiple units and older abandoned houses renovated into residential units once again. One suggested lot for consideration for multi-family residential development may include the current parking lot northwest of the intersection of Main and Washington. The location is optimal for elder centric units with close proximity to groceries, banking, restaurants and other shopping. A development sympathetic to the scale of the neighborhood and the transition from commercial to residential would be appropriate. The historic apartments just east of this location at Washington and New development should reflect the character of the area in which it is being built. Respect for setbacks, entry approach, building height, materials, patterns for window and door opening, access to parking and site development should be key considerations. Responding to the neighborhood character and historic patterns is critical in maintaining compatibility and continuity. Independence Streets might be a good example for scale, massing and materials. This old design with is residential scaled porches fronting the street provide opportunity for community and neighborly engagement.

The Tipton County Jail and Sheriff’s Residence is an historically and architecturally significant building for the City of Tipton and the county. Majestically sited at the corner of West and Madison Streets, this well preserved and architect designed building should be preserved and adaptively reused for a new purpose. With it’s close proximity to the downtown as well as its mixed residential and commercial context, various opportunities should present themselves for a community based endeavor.
Other communities across the state have been presented with a similar challenge how to adaptively reuse their outdated county jails. The County Jail and Sheriff’s residence long sat vacant just off the couthouse square in Martinsville. In fact, the building is of a similar style, size and general proximity to the courthouse. The building was recently renovated and successfully put back into service as senior housing.
Currently Ball State University students are investigating the feasibility of the reuse of the Tipton County Jail building.



A 20% income tax credit is available for the rehabilitation of historic, income-producing buildings that are determined by the Secretary of the Interior, through the National Park Service, to be “certified historic structures.” The State Historic Preservation Offices and the National Park Service review the rehabilitation work to ensure that it complies with the Secretary’s Standards for Rehabilitation. The Internal Revenue Service defines qualified rehabilitation expenses on which the credit may be taken.
The 10% tax credit is available for the rehabilitation of non-historic buildings placed in service before 1936. The building must be rehabilitated for non-residential use. In order to qualify for the tax credit, the rehabilitation must meet three criteria: at least 50% of the existing external walls must remain in place as external walls, at least 75% of the existing external walls must remain in place as either external or internal walls, and at least 75% of the internal structural framework must remain in place. There is no formal review process for rehabilitations of non-historic buildings.
Three blocks have been identified as key to the enhancement of the downtown, each for different reasons. At the west end of town, the 100 Block of West Jefferson serves as the beginning of the downtown commercial density from Highway XX arriving from the west. The block identified by the addresses of 126-138 East Jefferson Street is immediately across from the expansive parking lot adjacent to the courthouse, Diana Theater and Moser Jewelers. This parking lot site is ripe for development of a public space supporting downtown activities. This block of commercial and retail establishments will be prime to support the future activities across the street. The final block 202-212 East Jefferson Street introduces commercial density from the east and begins to establish the character of traditional Indiana Main Streets.
The adjacent images and following recommendations are provided to demonstrate typical façade improvements desired or needed throughout many of our Main Street communities. The costs associated with the various scopes of work are meant to represent a best opinion based on experience, data and actual construction estimates from recent similar projects. These costs can change over time and can be impacted by the economic climate, construction industry, cost and availability of materials and many other variables.
The buildings at 114 and 112 West Jefferson Street are indicative of similar building conditions found in downtown Tipton. The left side (114) retains much of its original detailing and materials, yet needs

general repair and restoration. The right side (112), on the other hand, has undergone a recent remodeling and improvements and needs little work at this time.

The below image and recommendations are provided to demonstrate typical façade improvements desired or needed throughout many of our Main Street communities. Also refer to the appendices for sample design guidelines. The costs associated with the various scopes of work are meant to represent a best opinion based on experience, data and actual construction estimates for recent similar projects. These costs can change over time and can be impacted by the economic climate, construction industry, cost and availability of materials and many other variable.
This building at 132 and 138 West Jefferson Street are indicative of similarbuilding conditions found in downtown Tipton. The left side (138) retains much of its original detailing and materials, yet needs general repair and restoration. The right side (136), on the other hand, has undergone various remodeling and improvements.

1. Perform an environmental analysis to determine the presence of lead-based paint.
2. Remove the existing canvas awning and frame for possible reuse.
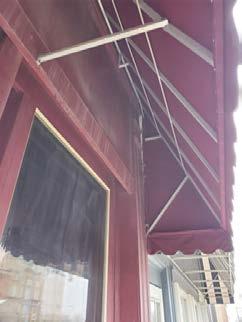
3. Remove the colonial style trim at front entry door.
4. Remove later plywood panels at the existing storefront transom.

1. Scrape, prime, and paint decorative sheet metal cornice, wondow hoods, and storefront cornice.

2. Clean loose and flaking paint from existing masonry with appropriate paint removal system. Determine underlying condition. Repaint with a silica or lime based specialized paint system if original brick surface cannot successfully be exposed.
3. Masonry repointing 50% in accordance with the Secretary of the Interior’s and Standards Preservation Brief.
4. Restore upper transom glass and wood framing. Install new ribbed glass in transom areas above storefronts and entry door.
5. Install new canvas awning.
6. Prime and paint wood, decorative sheet metal and cast iron components.
7. Restore cast iron storefront components.
8. Replace existing entry door with new full lite commercial wood door. Reuse or replace existing hardware.
9. Restore rotted and damaged wood storefront components to match existing. Retrofit if possible, the existing wood storefront to accomodate new insulated glass.
10. Clean and repaint the diamond plate steel entry floor.
1. Perform an environmental analysis to determine the presence of lead-based paint.

2. Investigate for evidence of previous historic openings.
3. Remove the existing canvas awning and frame for possible reuse.
4. Consider replacement of non-original doors with new doors more sympathetic to the original building style.
5. Investigate options for improving accessibility.
1. Scrape, prime, and paint decorative sheet metal cornice, wondow hoods, and storefront cornice.
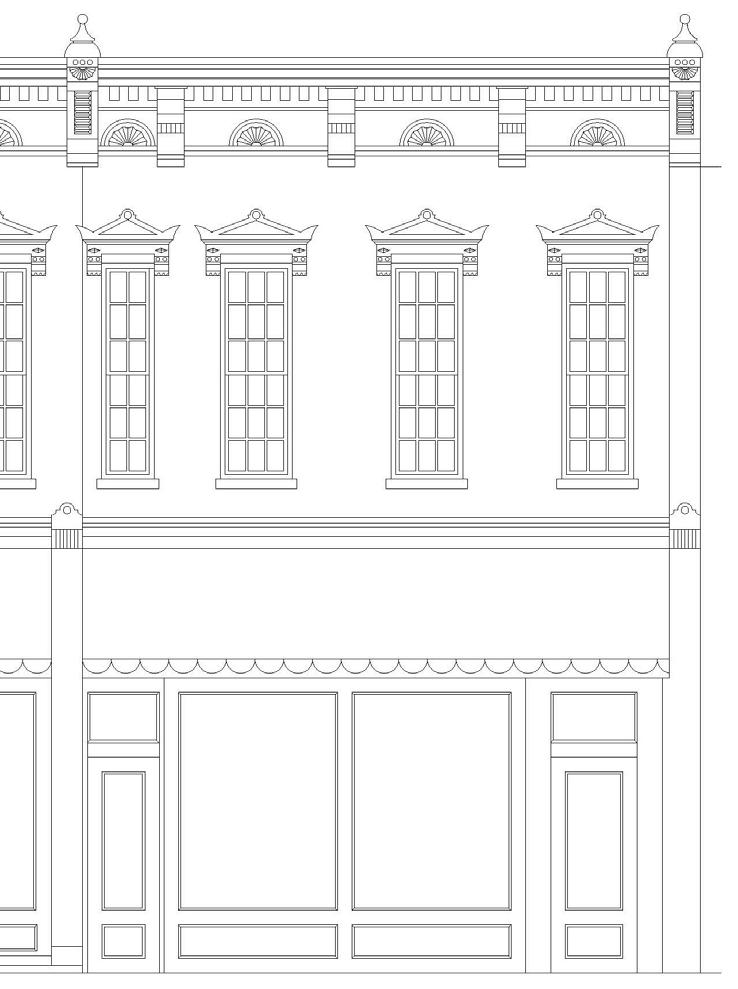
2. Clean loose and flaking paint from existing masonry with appropriate paint removal system. Determine underlying condition. Repaint with a silica or lime based specialized paint system if original brick surface cannot successfully be exposed.
3. Masonry repointing 50% in accordance with the Secretary of the Interior’s and Standards Preservation Brief.
4. Determine the extent to reintroduce historic window placement.
5. Construct new storefront cornice.
6. Reinstall canvas awning.
7. Prime and paint wood, decorative sheet metal and cast iron components.
8. Construct transom panels to mimic historic transom windows.
9. Retain existing storefront windows and brick at kickplate. Paint.
10. Install new full light wood or aluminum clad wood commercial doors with ADA compliant hardware.

Building Condition General Assessment: This little stretch of the 100 block of West Jefferson Street has much of its character intact and had been generally well maintained. The suggested improvements are to further enhance and preserve the original historic features. New windows installed at the second-floor respect the original openings and are recommended to be retained.
Building Condition General Assessment: 112 West Jefferson Street has undergone recent improvements and presents a clean, fresh, and historically sensitive approach to the existing context. The recommendation improvements are suggestions are opportunities to further enhance the appearance if a most historic interpretation is desired at a future date. The second-floor windows present the greatest opportunity for change to be sympathetic to the adjacent sister building at 114 West Jefferson Street.

This building is a sister building to 116 West Jefferson Street. Elements of the brick façade are very similar however each has been painted contrasting colors, giving each address it’s own identify. Upper floor windows have been replaced with new windows appropriate to the original openings. Later shutters suggest a more residential character. The storefront has been altered however an assumption can be made that openings and doors are generally in their original locations. The steel storefront lintel remains but has been covered with wood. In the façade renovation the brick infill is proposed to be removed and replaced with two new, more traditional storefronts. This configuration will
allow the windows to be enlarged, opening up the storefront to the establishment’s interior. A transom panel is proposed to emulate the look of what most likely was a glass transom. Doors remain in their same proximity but have been changed to reflect a wood full lite door, again to open to the interior. As this is a south facing façade, new fabric awnings are recommended to shield the intense sun.
As a sister building to 118-120 West Jefferson Street, repeating the character of the storefront is recommended. The doors and window generally remain in the same location, but again, the storefront is opened further, the transom area is reintroduced, and a new colorful fabric awning is proposed.

112 & 114 are just a few of the historic buildings retaining their Italianate decorative cornices. The preservation and restoration of this decorative feature is highly encouraged. The window hoods also remain as do the original window openings. New sympathetic windows have been installed and reflect the size and operation of windows of this building’s construction date. The brick has been painted and is peeling in many areas. Consideration should be given to removing the paint from the masonry with an approved method. See Preservation Brief 1: Assessing Cleaning and Water Repellent Treatments for Historic Masonry Buildings. (https://www.nps.gov/tps/how-topreserve/briefs/1-cleaning-water-repellent.htm)
The original cast iron storefront remains as does the traditional storefront configuration. Only the centered entry door has been modified from its original character. This storefront should be repaired, repainted, and a new more compatible entry door configuration installed.
While a sister to 114 West Jefferson Street, this building has lost its second-floor window configuration as well as most of its storefront character. As original cast iron storefront components are generally structural, most likely they remain buried under later materials. A more traditional storefront could be reintroduced maintaining the brick lower storefront (kickplate). The reintroduction of second floor windows and storefront cornice utilizing historic photos and evidence which may still exist on the interior would bring back more of its turn of the century character.

This iconic building at the corner of Jefferson and Main has been well cared for and preserved. Even though new windows have been installed, they were designed to be sympathetic to the original openings. The brick and limestone masonry is in good condition. The new addition built to the west of the historic building provides much needed circulation between the floors. This all glass connector is representative of its period of construction and provides a highly visible connection to activity beyond, and asset to most Main Streets.
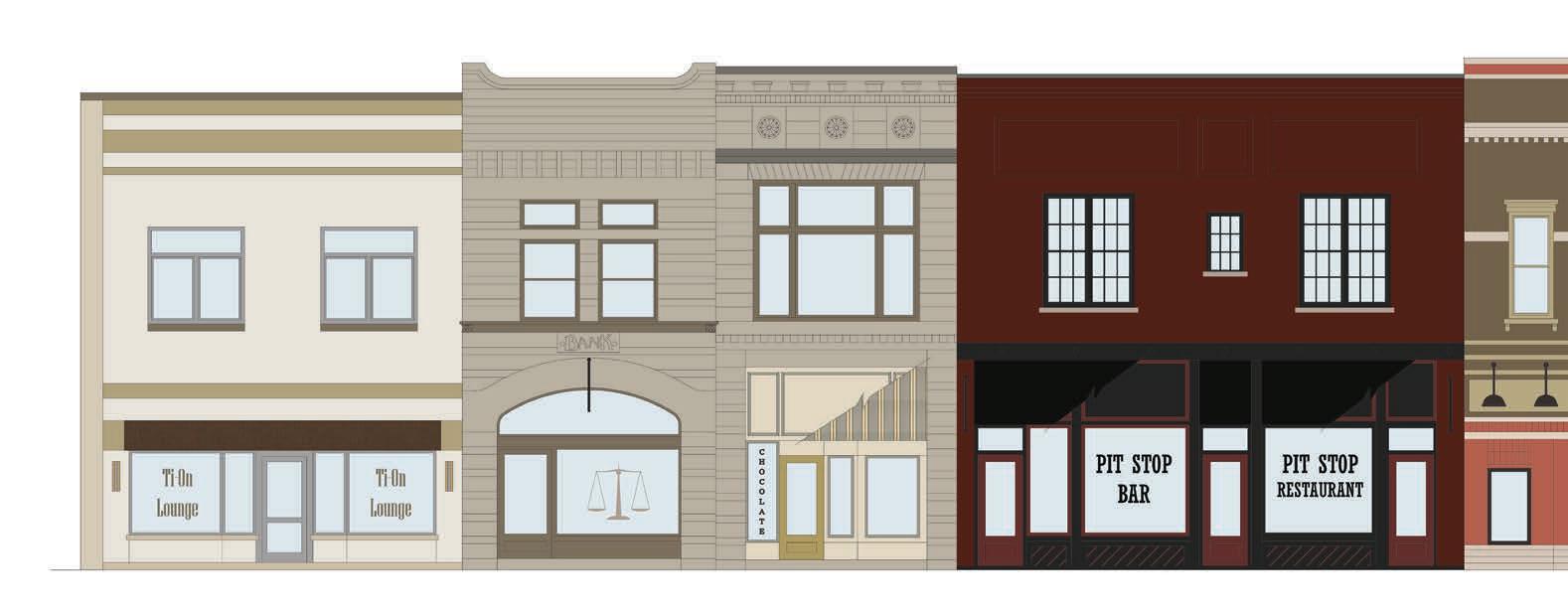
Located immediately across the street from recommended public amenities, this block becomes very significant in supporting those activities. Highly active, pedestrian oriented retail or restaurant establishments are encouraged uses for this block. This block is also strong in that buildings have been preserved and the streetscape is complete except for the vacant lot to the west used for parking for 126.
The character of this building is unique with its glazed buff and cream block. The upper windows openings have been infilled with siding and new windows. Reintroducing the original window size and configuration would provide a large amount of natural light for the reuse of the second-floor space either for commercial or residential. The large shake shingled canopy is a detraction from the simple lines of the original building design. Removal of the canopy is encouraged and the introduction of a sign panel above an updated storefront configuration would provide more visibility and street presence for the restaurant inside. The existing brick kickplate could be
retained but lowered and larger storefront windows installed. New contemporary lighting at the east and west columns would help to illuminate the storefront and introduce more design character. A simple shed fabric awning could always be introduced for limited outdoor dining or sun protection.
Located immediately across the street from recommended public amenities, this block becomes very significant in supporting those activities. Highly active, pedestrian oriented retail or restaurant establishments are encouraged uses for this block. This block is also strong in that buildings have been preserved and the streetscape is complete except for the vacant lot to the west used for parking for 126.
This rusticated masonry building is beautiful in its proportions and details. Just a few simple changes would make dramatic improvements. Reintroduction of the arched transom window at the storefront and new appropriate windows at the second floor would enliven the building’s appearance. Re oval of the paint from the firstfloor limestone should be considered if testing of appropriate cleaning methods proves positive. Returning the building to its original limestone is not only a positive change for is exterior, but also for the function of longevity of the limestone units. The introduction of a new projecting arm with lights and new sign panel will provide additional business
identification. Painted window signs should reflect business logos and/or names and not serve as informational advertising. Use of phone numbers and lists of services should be discouraged.
Also constructed of rusticated limestone, 130 East Jefferson is embellished with a decorative cornice panels and dentils articulating the storefront. Later infill detracts from the original building proportions. Remove of paint from the first-floor limestone with an historically appropriate cleaning method is recommended. Removal of aluminum siding at the second-floor windows and storefront and reintroduction of a new second floor window grouping, and first floor transom glass would help

to illuminate the first and second floor interiors providing a nice view to courthouse square activities. A new awning at the storefront would help protect passing pedestrians and glare from the sun. The awning slope would provide a perfect location for an identification sigh or business logo.
This early twentieth century building is simplistic in its design and is home to the local Pit Stop tavern. Currently the storefront is almost entirely closed in from any street activity. Reopening the storefront would provide more opportunity for an exchange between the lively bar atmosphere and the street. New windows sympathetic to the original opening size is recommended. The center historic window remains but needs repair and restoration or replacement in kind. The later shingled canopy interrupts the original building proportions. Consideration should be given to its removal and replacement with a storefront ore sympathetic to the original proportions. A diagonal beadboard siding at the storefront kickplate maintains some of the character of the present bar. Once the canopy is removed the original steel beam may become visible and could become a painted feature of the building. The introduction of new projecting signs at the storefront transom height will provide good visibility to pedestrians and vehicular traffic. It is encouraged that these signs be illuminated in some fashion as part of the sign design.

The former Chamber of Commerce Building has undergone a series of unfortunate improvements. Even if historic features were lost or seriously deteriorating, their removal has had a negative impact on this historic building. The elements which were installed and changes to proportions has impacted the streetscape. The entire storefront has been altered yet retains some of the characteristic proportions of an historic storefront of its original date of construction. The decorative metal window hoods may be original to the building but were reinstalled too low on the window. Existing panels at the windows should be replaced
with true double hung windows to fit the original openings. Where brackets below the windowsills have been removed leaving chopped up limestone exposed, these should be replaced with a new appropriately scaled and designed bracket. Establishment of building cornice and storefront cornice with a higher level of construction detail would be beneficial. The introduction of recessed panels to be painted to give the appearance of a storefront transom would help to reinforce the historic building proportions. A traditional canvas awning at the transom level would also help the building’s scale without significant changes to what is presently there.

The character of this building has almost entirely been obliterated by the installation of the shingled canopy and vertical metal siding at the second floor. The east side elevation lends some insight to what the original feeling of the building may have been. While sometimes risky, the removal of the upper level siding often revels much of evidence of the original buildings character and configuration. Dramatic changes to a downtown streetscape can often be accomplished through this kind of change. Selective removal of a few of the siding panels may provide clues to the extent of repairs needed. The proposed design improvements
reintroduce windows and a building cornice as a contemporary interpretation of what may have been present. Historic images of the building may provide further guidance. The first floor was most likely altered mid-twentieth century and retains its glazed block kickplate and butt glazed, aluminum framed storefront windows. Doors with transoms appear original to this later remodel. The drawing represents the reintroduction of the transom windows. Large expanses of glass provide a good opportunity for creative, well designed painted (or applied) window signs.


This block is significant as the east entrance demarcation for the downtown. The NAPA Auto Parts store anchors the east end of the block and the I.O.O.F. building the west end of the block. Serious maintenance issues have threatened the condition of a couple of the buildings in the block. While one building may be lost because of deteriorated conditions, stress should be placed on preserving the balance of the block.
While now vacant, this building offers a great opportunity for reuse. While suffering from the lack of a building occupant and general maintenance, the simply designed, large masonry building provide a large amount of square footage for redevelopment, both on the first and second floors. With street frontage on two sides there is good
opportunity for natural lighting with the expansive storefront windows and paired second floor windows. Opening first floor transom windows with glass would further enhance the lighting. Currently the building appears to be in good condition with repointing and window repairs mostly needed. Evidence on the first floor suggest the roof may have leaked at some time.
Yet another building fell prey to the shingled canopy remodel and fixer upper installation of a rustic limestone veneer. Removal of the canopy will most likely reveal evidence of the original transom and removal of the later veneer will return the storefront to its more delicate proportions. Replacing panels at second floor openings with new appropriately sized double hung windows will allow natural light into the second floor and the opportunity for a second-floor reuse.
The existing one-story building currently on site is threatened by a deteriorating roof and compromised interior condition. Its removal may provide an opportunity for a new infill project. To maintain the scale of the exiting streetscape a new two-story infill building was designed to fill the void. Maintaining traditional proportions and setbacks, floor to floor heights and entry are important considerations for an infill project. Despite contemporary interpretations and materials, this building form fits with the character of the block.

Infilled second floor windows and an altered storefront with again, a shingled canopy contributes to this building’s loss of character. Removal of later alterations including the brick infill at the storefront will help to begin the appropriate reintroduction of the building’s original style. New double hung windows at the second floor and the reintroduction of a new storefront with transom below the existing steel lintel is fairly easy to accomplish with new modern materials. The installation of a new, fun canvas awning will help to soften the pedestrians experience and shade southern exposure storefront windows.
The character of this building is unique with its glazed buff and cream block. The upper windows openings have been infilled with siding and new windows. Reintroducing the original window size and configuration would provide a large amount of natural light for the reuse of the second-floor space either for commercial or residential. The large shake shingled canopy is a detraction from the simple lines of the original building design. Removal of the canopy is encouraged and the introduction of a sign panel above an updated storefront configuration would provide more
The previously discussed trail projects highlight some of the strategies used for enhancing streetscapes that accommodate trail development. The following text and images offer recommendations for how to improve downtown streetscapes that do not also have trails.


Curb bump-outs and stormwater planters are a multi-faceted strategy. The bump-out redefines where the curb is, pinching it in at intersections, making it a shorter distance to cross the street. This further defines parallel parking on the street and narrows the roadway width causing a calming effect that slows vehicular traffic. The stormwater planters help to alleviate stormwater runoff, with the plants designed to absorb and filter water so that the storm sewers are not overwhelmed. They also act as a buffer between the people on the sidewalk and vehicles on the street.
By shifting the curb line on the street, more room is availble for amenities like benches, litter receptacles, and bike racks. These, along with appropriate street lighting makes the sidewalks and trails more comfortable for pedestrians.
Making further use of the stormwater planters and contributing to the comfort of the environment is street trees. They not only provide necessary shade, but also help to shape corridors and rooms along the street, changing the scale for pedestrians. The introduction of vertical street trees also causes a perceived narrowing of the roadway that helps to slow vehicular traffic.
The addition of wayfinding signage is also recommended to help brand the community and provide direction to city amenities.
Next Steps:
1. Form a committee to oversee the projects development.
2. Hold public meetings to garner local support.
3. Coordinate with INDOT on requested improvements to Jefferson St. (SR 28).
4. Idenifity potential funding sources and a budget.
5. Commission a design firm to lead the design and construction documentation of the streetscape.
6. Bid and construct the project.
Project Budget
Jefferson Street (West St. to East St.): $1.8-2 mill

Local funding sources, such as Main Street’s façade program and the Tipton County Community Foundation, have been mentioned elsewhere in this report. The community also has a strong history of partnerships with the state, such as the successful Alley Project done in conjunction with Patronicity and the Indiana Housing and Community Development Authority. Following is a list of other potential funding.
The Main Street Revitalization Program (MSRP) is administered by the Indiana Office of Community and Rural Affairs. Funded by Community Development Block Grants from the U.S. Department of Housing and Urban Development (HUD), it encourages communities with eligible populations to focus on long-term community development efforts. Eligible applicants have a designated active Indiana Main Street group in their community and the project must be a part of the Main Street’s overall strategy. MSRP projects include streetscapes, façade renovations, and downtown infrastructure rehabilitation. Maximum award is $400,000 with 20% local match of which up to 5% may be in-kind.
The goals of the Public Facilities Program (PFP) are to improve the Quality of Place and to generate jobs and spur economic revitalization through improving community facilities or historic preservation projects. Eligible community facilities include community centers, daycares, libraries, museums, senior centers, and performance spaces. Funds cannot be used on or within a government building.
CreatINg Places. The Indiana Housing and Community Development Authority (IHCDA) in conjunction with Patronicity.com, launched “CreatINg Places,” a place-based crowdfunding grant program. CreatINg Places employs a donation and reward-based method of crowdfunding called “crowdgranting”. In crowdgranting, citizens actively support projects and activities through web based donations which, if the fundraising goal is reached within a set time, are matched by a sponsor.
CreatINg Places. The Indiana Housing and Community Development Authority (IHCDA) in conjunction with Patronicity.com, launched “CreatINg Places,” a place-based crowdfunding grant program. CreatINg Places employs a donation and reward-based method of crowdfunding called “crowdgranting”. In crowdgranting, citizens actively support projects and activities through web-based donations which, if the fundraising goal is reached within a set time, are matched by a sponsor.
CreatINg Places aims to help generate public involvement in the selection of creative improvements within their own communities, help provide the funding to see the project through completion, and instill community pride when citizens become invested in their surroundings. The CreatINg Places program is available to projects located in Indiana communities or neighborhoods which contain a traditional downtown or traditional neighborhood commercial node. Projects may include but are not limited to:
• streetscape beautification & walkability, public plaza
• development/activation and park enhancements.
Efroymson Family Endangered Places Grants. Indiana Landmarks awards Efroymson Family
Endangered Places Grants to nonprofit organizations for professional architectural and engineering studies and restoration cost estimates—often the first step in saving a historic structure—as well as for organizational development. The grants may not be used for brick-and mortar restoration work. For more information, contact the Indiana Landmarks regional office nearest you.
The grants offer a favorable four-to-one matching requirement—four dollars from Indiana Landmarks matches each local cash dollar up to 80% of the total project cost or a $2,500 maximum or $3,500 for affiliate organizations.
Home Investment Partnership Program. The HOME Investment Partnerships Program (HOME) provides formula grants to States and localities that communities use - often in partnership with local nonprofit groups - to fund a wide range of activities including building, buying, and/or rehabilitating affordable housing for rent or homeownership or providing direct rental assistance to low-income people.
HOME is the largest Federal block grant to state and local governments designed exclusively to create affordable housing for low-income households.
HOME funds are awarded annually as formula grants to participating jurisdictions (PJs). The program’s flexibility allows States and local governments to use HOME funds for grants, direct loans, loan guarantees or other forms of credit enhancements, or rental assistance or security deposits.
The program was designed to reinforce several important values and principles of community development:
• HOME’s flexibility empowers people and communities to design and implement strategies tailored to their own needs and priorities.
• HOME’s emphasis on consolidated planning expands and strengthens partnerships among all levels of government and the private sector in the development of affordable housing.
• HOME’s technical assistance activities and setaside for qualified community-based nonprofit housing groups builds the capacity of these partners.
• HOME’s requirement that participating jurisdictions match 25 cents of every dollar in program funds mobilizes community resources in support of affordable housing.
A Community Development Financial Institution (CDFI) provides capital, credit, and financial services to markets and populations that are underserved by traditional financial institutions. Communities can rebuild their physical environments and help businesses create jobs by accessing the capital and services of a CDFI.
CDFIs provide a unique range of financial products and services in economically distressed target markets, including mortgage financing for lowincome and first time homebuyers and non-profit developers, flexible underwriting and risk capital for community facilities, and technical assistance, commercial loans and investments to start-up or expanding businesses in low-income areas.
In order to capitalize better places and brighter futures, the Community Investment Fund of
Indiana, Inc. (CIFI) provides development services and loans in qualified investment areas and to low income individuals that lack access to financial products or services throughout the state. Its purpose is to generate positive change by increasing financial and social capital flows across the state by directly financing projects, assisting in leveraging additional capital, and facilitating access to program services. CIFI’s primary customers are individuals, businesses, not-for-profit organizations, community service providers and affordable housing developers.
Economic Incentives A federal tax incentive to encourage real estate developers to renovate, restore and reconstruct old buildings. Federal Historic Investment Rehabilitation Tax Credits are utilized within the rehabilitation of commercial, mixed-use and residential rental property.
The Low Income Housing Tax Credit (LIHTC) is a dollar-for-dollar tax credit in the United States for affordable housing investments and gives incentives for the use of private equity in the development of affordable housing aimed at lowincome Americans.
New Market Tax Credits can help finance commercial, industrial, retail, mixed-use and other real estate developments, historic rehabilitations, and loans to small businesses in low-income communities.
Economic Improvement Districts (EIDS) also known as business improvement districts (EIDs), are public-private partnerships in which local property and business owners elect to make a collective contribution to the maintenance, development and promotion of their property.
It is highly recommended that the Tipton Main Street Association stay heavily involved in the downtown - through the evolution of the plan and the implementation of recommended projects. They will play a key role is getting the community excited about the outcome of the plan and gaining support for any projects that emerge.
Moving forward, the TMSA will need to become allies with the city and county in order to assist in the development of suggested projects.
In addition, since the Indiana Main Street Program is managed by the Indiana Office of Community and Rural Affairs (OCRA), Tipton’s Main Street will be critical in applying for future construction grants upon completion of this plan.
The city’s comprehensive plan recommended completion of a downtown revitalization plan. One recommendation is to incorporate this dplan as an amendment, or appendix, into the city’s current comprehensive plan.
Moving forward, the comprehensive plan will need to be revisited to make sure the goals of both plans align to incorporate any thoughts, ideas or suggestions that developed out of the downtown plan. This could be in regards to policy or to physical projects.
This plan encourages the community to revisit its zoning ordinance and consider allowing uses such as outdoor theaters, reception halls, and parking structures in the downtown. These things may play a critical part in the downtown’s redevelopment. Additionally, the community should update its parking requirements to consider public and private partnerships and consider parking requirements on an individual basis.
Design standards should be updated to include the recommendations of this plan.
The City of Tipton should give high priorty to the creation of an economic development plan which will increase opportunities for future project funding.
Revisions to the trail diagram follow similar steps to the trail network project discussed earlier in this chapter. A committee should be developed to oversee the further development of this plan. All trail routes should be combined and assessed for compatibility and feasibility.

This chapter provides a summary of the recommendations of this plan for use in implementing projects following the plan’s adoption. Within the following chart, recommendations and proposed projects are listed, as well as the action steps, timeline for completion, approximate project cost, available funding sources, and the entities responsible for implementation.
The timeline is broken down into the categories short-term, mid-term, and long-term. It is estimated that short-term projects can be completed within 0 to 2 years of plan adoption, mid-term projects within 3 to 5 years, and that long-term projects will take longer than 5 years for completion. The timeframe will be dependent on a number of factors including local capacity and funding sources.
Costs noted are approximations based on assumptions noted within the plan, past experience, and industry standards. Costs for projects will be driven by the funding source and noted costs do no account for inflation. Cost opinions will be refined as projects move forward.
Establish a marketing campaign including social media posts and advertising to promote affordability, local amenities, events, etc.
conduct a feasibility report and develop accurate trail development
ACTION CHART
with INDOT on placement of gateways within the right-of-ways state roads
Secure project funding and commission a design firm to develop/refine gateway designs
based on funding source.
10 to 12% of construction budget)
Upon award, procure or commission a design firm to complete the construction documents for the facade improvements and a grant administrator to facilitate grant requirements
to 18% of total construction (including grant administrator)
years
based on number of buildings and specific buildings
Upon desgination, promote newly acquired status

Steering Committee Meeting 1
• Sign In sheet
• Meeting Presentation
• Meeting Minutes





Cecil Penland, PLA, ASLA 317.263.0127 x123 cpenland@reasite.com
Samantha Bronowski sbronowski@reasite.com
Jessica Vonderau jvonderau@reasite.com
Scott Burgins 812.272.3620 scott@sbresearchandplanning.com
Pat Jacobs 317.418.6933 pat@archtrio.com
1. Welcome & Introductions
2.
3. Public Engagement
4. Discussion
5. Next Steps
What is a Downtown Revitalization Plan & How is it Used?


▪ Guide for physical and economic redevelopment of downtown.
▪ Analysis of existing conditions
▪ Community input
▪ Goal and vision Development
▪ Development of implementable projects
▪ Develop action steps
Why Plan Now?
▪ Excitement within the community
▪ Build upon recent successes
▪ Plan for growth
▪ Attract/retain residents
▪ Support existing business
▪ Attract new business
▪ Quality of life improvements
Additional Requirements as a Result of Grant Funding
▪ Executive Summary
▪ General Background
▪ Downtown Revitalization Planning Committee
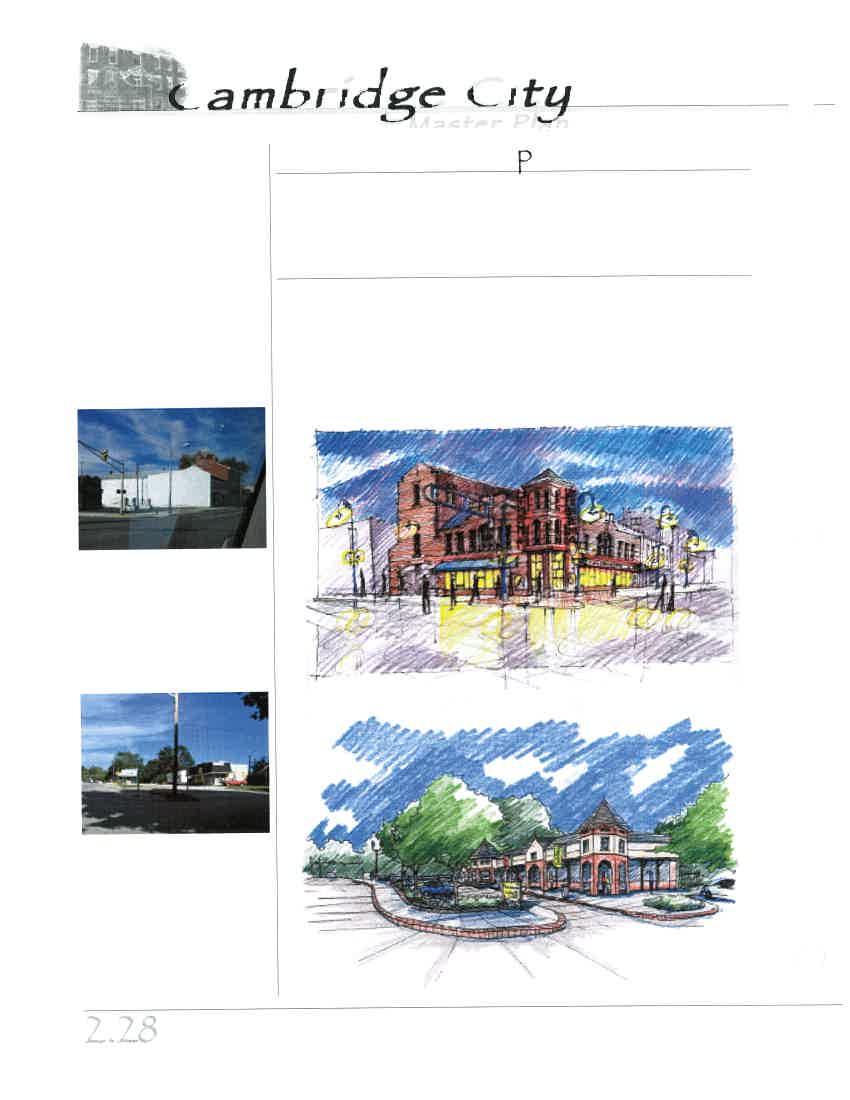
▪ Existing Conditions
▫ Market & Demographic
▫ Plans (i.e. Comprehensive Plans, Zoning, Economic Development, Transportation)
▫ Physical Conditions
▫ Cultural/Social Conditions
▪ Downtown Vision & Key Goals
▪ Downtown Revitalization Implementation Options
▪ Action Items
▪ Appendices
Project Coordination
Revitalization Planning Committee
Website Focus Group Interviews
Base Mapping
Data Collection
Existing Conditions
Inventory/Analysis
Community Workshop
Vision Goals Objectives


As the Revitalization Planning Committee, you are tasked with guiding us through the process by providing:
▪ Suggestions for the Focus Group participants
▪ Participation in committee & public meetings
▪ Direction on Tipton’s vision, goals and objectives
▪ Feedback on drafted materials
▪ Be champions of the plan and process
▪ Ask questions – no question is dumb
▪ Let us know if we are on the wrong track
▪ Talk to people about what we are doing and where to get information
1. Welcome & Introductions
2. Project Purpose & Background
3. Public Engagement
4. Discussion
5. Next Steps
Contents:
▪ Background Information
▪ Document Center
▪ Meeting Dates
▪ Surveys
▪ Contact Form
▪ Frequently Asked Questions
Web Address:
▪ tiptondowntownplan.com
▪ plantipton.com
▪ forwardtipton.com
▪ tiptontomorrow.com
Other ideas? Preference?


Potential Focus Groups:
▪ City Staff (police, fire, utilities, street, parks, clerk)
▪ Business Leaders / Employers
▪ Large Property Owners

▪ Builders / Developers / Real Estate Professionals
▪ Neighborhood Leaders / Residents
▪ Regional Partners (related to transportation, workforce development, planning, etc.)


▪ Community Institutions (schools, hospital, faith-based, social services)
▪ Youth
▪ Other?
Pork Festival Booth:
▪ Process, Purpose & Background
▪ Vision, Goals & Objectives Exercises
Open House 1:
▪ Process, Purpose & Background
▪ Existing Conditions
▪ Vision, Goals & Objectives Exercises
▪ Community Created Map - Assets & Issues
▪ Kid’s Station
Open House 2:
▪ Process, Purpose & Background
▪ Vision, Goals & Objectives
▪ Plan Frameworks / Topic Areas
▪ Project / Initiative Prioritization
1. Welcome & Introductions
2. Project Purpose & Background
3. Public Engagement
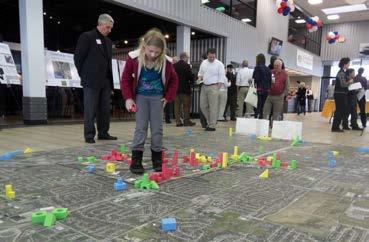
4. Discussion
5. Next Steps
If this plan can only accomplish one thing what would you like it to be?
How would you like to be able to describe downtown in 20 years?

What challenges will Tipton face in trying to achieve this vision?
What does downtown need?
What doesn’t downtown need?
What elements of the downtown do you advertise to friends or visitors?

Are there aspects of the downtown you wouldn’t want to tell them about?
Where are the places that given development or investment, could have a significant impact on the overall success of downtown?
What are the opportunities?
What are the liabilities?
Examples of desirable improvements?
Key buildings to focus on?
Key aspects of building improvement?

Lots available for new development?
1. Welcome & Introductions
2. Project Purpose & Background
3. Public Engagement
4. Discussion
5. Next Steps
Existing Conditions Analysis
Focus Group Invitations and Meetings
Revitalization Planning Committee 2



Community Open House 1
Preferred Meeting Day/Time?
date: September 6, 2019
meeting date: August 22, 2019
meeting time: 12:00 pm
meeting location: Tipton
project number: 1566
project name: City of Tipton Downtown Revitalization Plan
attendees: See attached sign in sheet
items of discussion:
1. Schedule review
a. 2 community meetings
i. Open house – gather ideas, issues
www.reasite.com
b. City Plan – 7 years old
4.Synergy/Momentum
a. IMPACT Report
i. 1 meeting completed
ii. 80-85 pages
iii. Focus on active seniors
5.Boundary
a. Incorporated & unincorporated areas
b. 7500 / ½ pop-1.5 radius
c. Concise-compact downtown
6.Focus Group ideas
ii. Towards end of process to review and give feedback on proposed ideas and designs
b. Community outreach opportunities (county-wide emphasis)
i. Pork Festival booth
ii. Tis the Season
iii. Food Truck Festival
iv. Ducky Day – October 6th
v. Movie/Music Night in the Park
vi. Football & basketball games
2. Project website – forwardtipton.com
a. Since this meeting, site is live and active
b. Link with Main Street & City websites
3. Past plans
a. County Comprehensive Plan – 8 years old
a. Youth
b. Seniors
c. Main Street Association
7.Discussions/ideas
a. Create a destination – like Mercantile 37
i. Restaurants – brewery, distillery, Sun King Carmel
(1) GOOD, variety
(2) Coffee, beer, more salad
ii. Not antiques
iii. Ensure active all week long
b. Green space
i. Parks, commons, amphitheater, trails
ii. Active lifestyle for empty nesters
iii. Lack of programming in parks
(1) Space for hosting programs – pavilion, music
(2) Flexibility (Carmel Center Green, Federal Commons)
c. Housing
i. Senior
ii. Mixed-income
iii. 2nd story units (funding issues)
d. Compton’s – vacant, find use for
i. Makerspace
ii. Pop up restaurant space
e. Tactile urbanism
i. Art
ii. Crosswalks
f. Interstate traffic
i. Don’t want to see semis in downtown
ii. Use 28 for local traffic, truck bypass
iii. Lobby – intersection
iv. Traffic calming in the short term
g. Trails
i. N-S-E-W
ii. Nickel Plate
iii. Kokomo – Rochester
(1) Grain truck, north of Junction
h. Education
i. Needs improvement
ii. Attract and retain families
i. Issue with agriculture land use classification
j. Positives
i. Hospital
ii. Library
k. Attract from Hamilton County
i. Focus growth towards the south - Carmel
ii. Better property values
iii. Safe, compact
iv. Provide competitive amenities & opportunities
(1) Needs local entrepreneurs
Thesenotesareintendedtosummarizethepertinentdiscussionwithoutcompilingadetailedsetofminutes. Shouldyoufind anyerrors,pleaseadvisethisoffice.
prepared by Rundell Ernstberger Associates
Tipton Downtown Revitalization Plan, page 3 of 4 Tipton Downtown Revitalization Plan, page 4 of 4• Focus Group Sign In
• Focus Group Notes
• Open House Boards


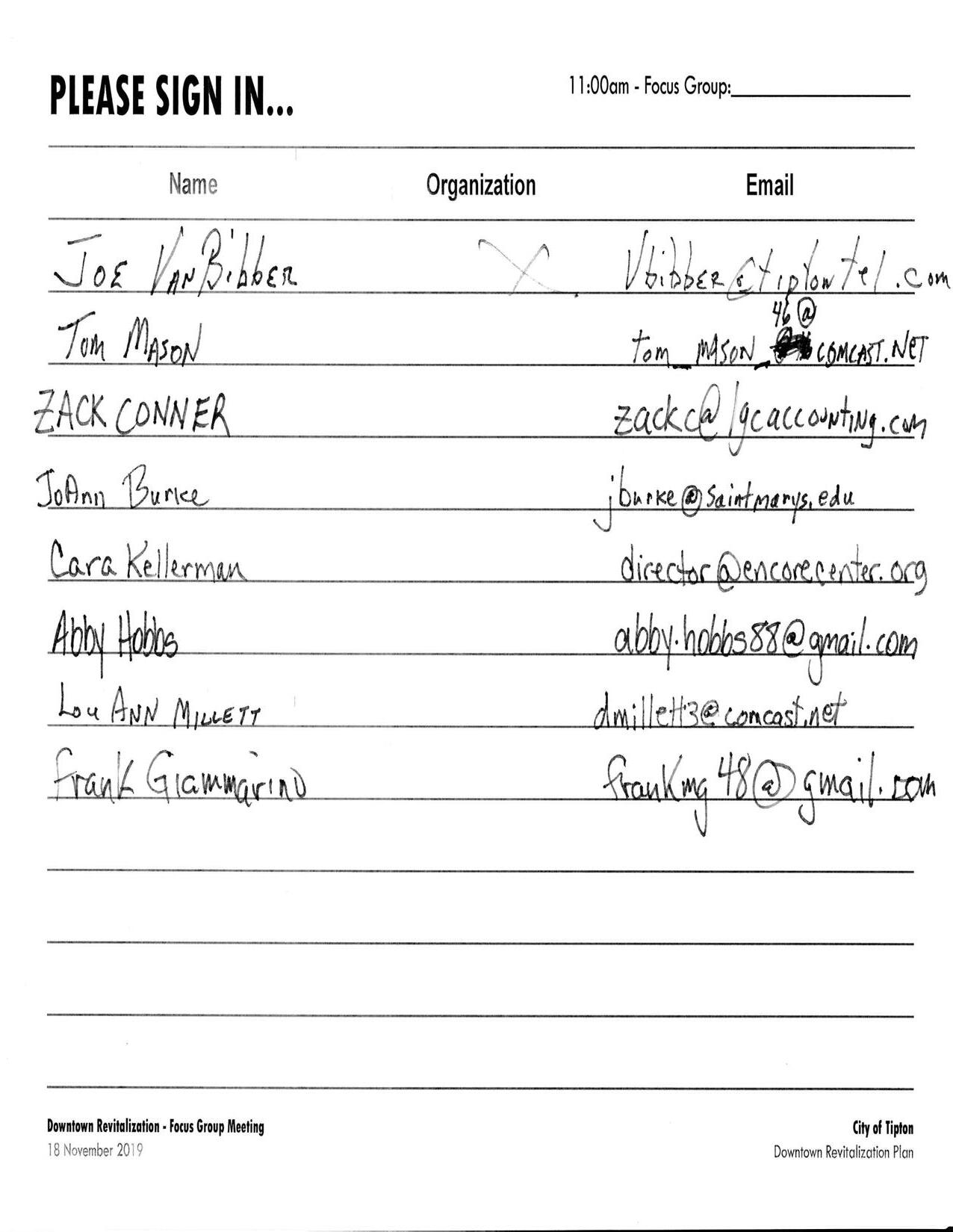
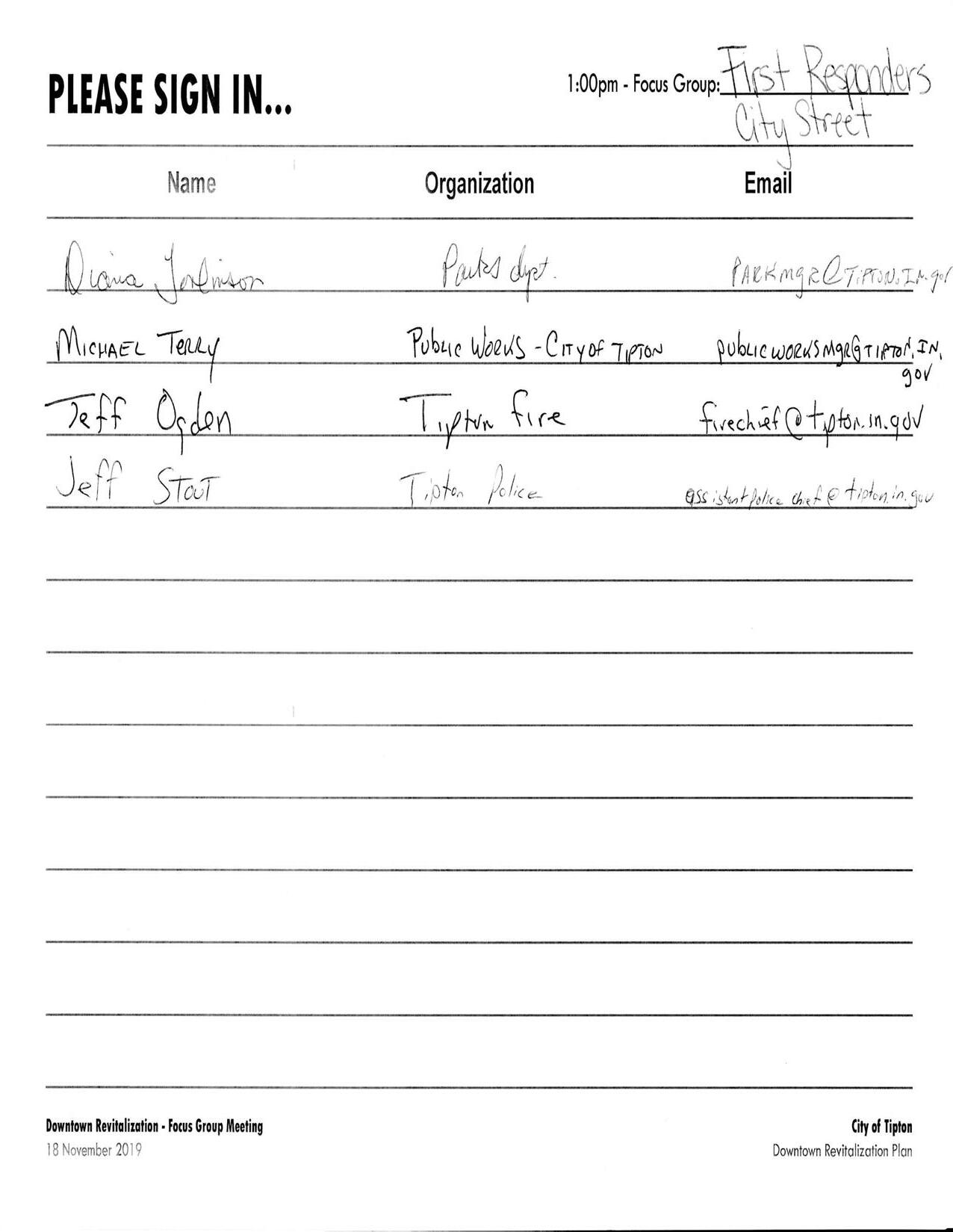

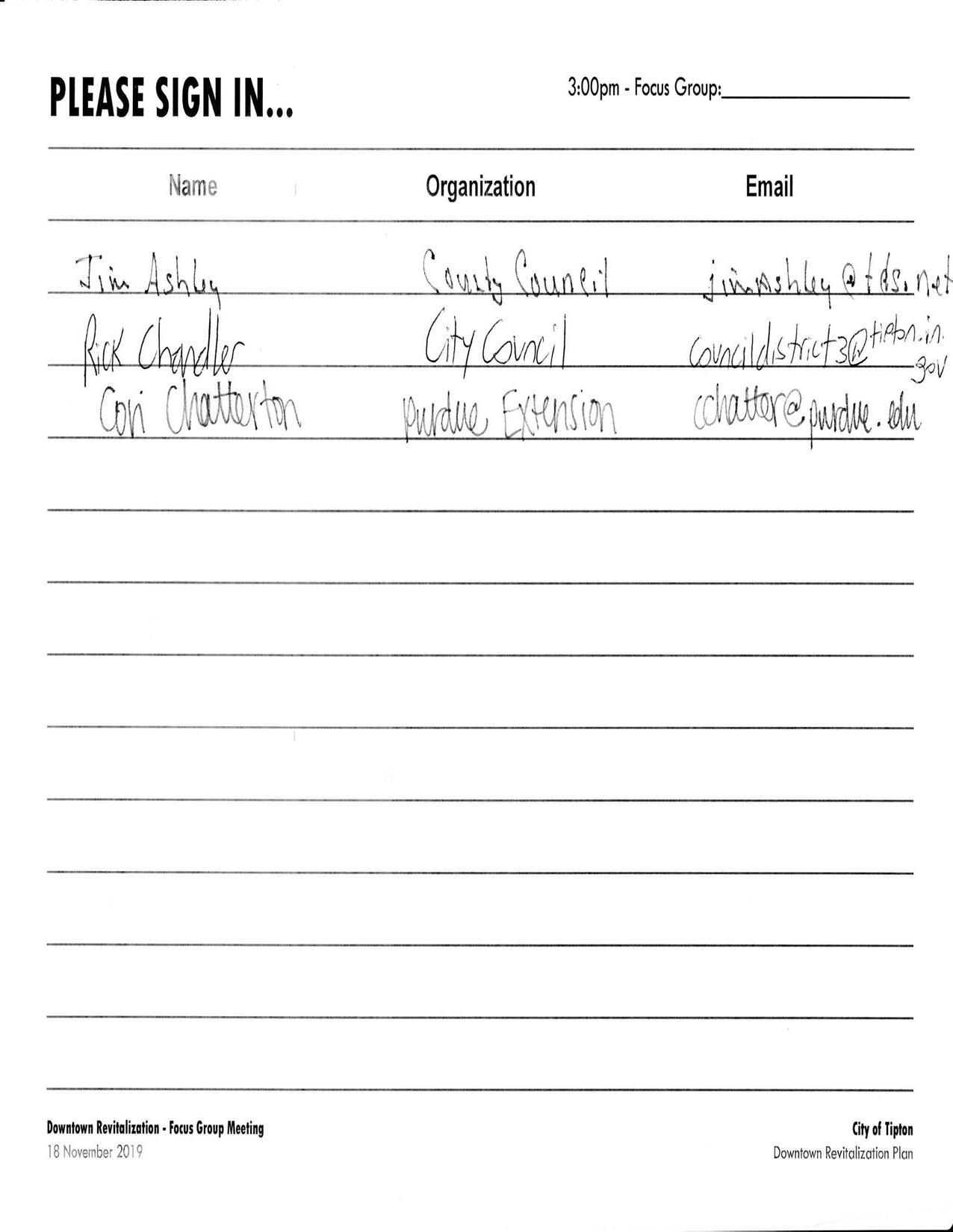
November 18, 2019
Focus Group 1: Main Street Association, 9:00 -10:00 am
What do you love about Tipton?
• Like the Walkability, compact
• The Alley – community creation, gathering for coffee. People are missing gathering and connectivity.
• Library, great for kids and adults
• Diana Theater - $5 adult, $3 kid. Destination. Digital new movies.
Would like:
• Nice restaurant. Family friendly. Have a glass of wine. Not a bar/pub.
Concerns:
• Not enough parking
• Run-down buildings. Vacancies.
• Is there any that are structurally compromised; yes.
• Old chamber building is vacant. Vacant across from Diana
• Nickel Plate train was an asset, now a liability. Controversy with Save the Nickel Plate brought up. Previously ran from Noblesville to Tipton, brought people and business to downtown.
• Trails committee is pushing forward, seen an opportunity.
• Needs to be more bike friendly, around SR28
• Not a safe route to the park on SR19. You could travel south on West Street.
• Truck traffic is a huge issue. Travel extremely fast and shakes the buildings/windows adjacent SR.
• Division Road on the north side or Park re-route could be another option.
• Employees park in the premium spots for customers – they should be encouraged to park elsewhere to leave the best/front spots for patrons.
• Parking is an issue; patrons want to be right next to the business. Or they find a way, if they really want to go to that business...
• No quality housing, 1 unit above Moore Title, Maxey Apartments,
• Needlers needs to be updated. Everyone drives out of town to get groceries because it lacks good produce, selection and is expensive.
• Vacant PNC Bank building, real estate broker is unresponsive to calls.
• Need considerable reinvestment in buildings.
Opportunity:
• New Senior housing is already 100% leased.
• Kids ride bikes all around downtown in the summer.
• Lot to Diana Theater next to building could be a public park. Currently looks blighted. Citycounty owned.
• The more business you have clustered together the better synergy
• Tipton needs to be a destination place – walkability, greenspace, downtown living.
• Aging population- “we need to take care of that”
• More young people are coming in, but its still slow. More housing could be a tipping point.
• Senior Housing next to Needlers is good
• Barber Shop – “cute as a button” but no parking. Bells.
• Jail – County connected to JP Hall with BSU Historic Preservation class; example: Rockville historic district.
• ‘Tis the Season event, first weekend of December – all free. “Our Volunteers rest in winter. Gear up in the summer.”
• Idea: a Business incubator space? Small business development and education tools.
What is Tipton’s niche? What is it known for?
• Horton’s Hardware, Pork Festival, Pizza Shack,
• Whites Meat Market, Fresh Market, Saturday Farmers Market May – October
What are young people looking for?
• Family is a driver for people to come back.
• Being more affordable than Hamilton County.
• Schools are average. B overall. Tri Central has a stem lab, but there could be more.
Describe the state of Tipton’s infrastructure?
• City is hanging new wires for electrical.
• It was explored that sewer and electrical lines could not handle capacity for a new car wash to come in and occupy the vacant site.
• Separate systems – for sewer
• City and County do not work well together. Mindset needs to merge. Tipton is also a County seat.
• 2 new county councilors up for election. Historic disagreements.
• Where are the entrepreneurs coming from – local and regional?
• Main Street Association is very strong but has a burn out on volunteers. Need a paid Director position.
Do Chamber and Main Street work well together?
• General disagreement within group about success of Chamber Some see no value, and therefore not supported. Feel that they only get support for new business ribbon cutting. Or only benefits are social media outreach, which businesses can do for themselves.
Top 5 things that you want this plan to do:
• New green space downtown.
• Connectivity as cross east-west. north south.
• Stage with amphitheater. Rendering has been done a few years ago Nate has the rendering – 2 -3 years ago. By Erica McQuinn.
• A place to sit and table
• Maintenance and operations plan. Better communication between Main Street Association, Parks Department and Department of Public Works. Who maintains The Alley? No one really.
• A better plan for redevelopment; city needs to take some risk. Private investment follows public $.
• Main Street Association has a strategic plan in progress.
• County comprehensive plan is being updated.
• Food truck festival was a HUGE success. In July, Thursday night. 4 vendors from Tipton, Noblesville, Elwood.
• 500 people in attendance. Untapped. Idea: regular Food truck Friday.
Focus Group 2: Senior Management / large employers in the County, 10:00 -11:00 am
• Corteva and Absolutely You Salon. Tri Central Schools. Apple Group printing.
• Absolutely You Salon. What are your growth areas: we pull in from surrounding communities, price point is lower than surrounding areas.
• Young family aspect is important to our business.
• Open enrollment has helped Tri Central. 25-30 year-old presence is lacking in the community.
• Why is Tri-Central desirable to student families: Smallest school in this region of the state. Class size. 8 AP classes. Grade: B, C. Very good special education department. 20 new students, 16 were special ed.
How can the city and county work better together?
• Amenities are huge! parks, trails, restaurants, shopping is not as important, good internet services.
• Tipton is seen as a suburb to Kokomo or Hamilton County.
• Went through some bad PR about not being
• Elwood has cheap rent.
• Need good internet and Housing - Employees have to drive a long distance for good housing.
• Arcadia Mexican is a frequent restaurant destination As well as 10 West (10 – 15 minute drive) that everyone is going.
Location / Good spot for a restaurant:
• Compton’s Hardware Store. National City Bank, amazing location right downtown.
• My clients are also looking for coffee or lunch when they get my services.
• Compton’s was recently purchased. Owner would be just the owner, not an operator.
• “I want to be that town that people drive to” not a chain.
What would you like to see in Tipton:
• Love walking around downtown Noblesville.
• Current state of Tipton Shops: Side Street Mall. Have programmed events. Good Kids Botique. New Cupcake shop – Bake & Flour.
• Perception:
• Public parking needed, on south west quadrant.
• Jefferson Township (near SR28/US31)– no gallon milk available, even at Love’s.
• Needlers produce is lacking.
• Dollar General Market that has produce, example: Sheridan
• Housing, not a lot of options currently on the market. Or it goes quickly.
• We like that Tipton has less congestion. Not a lot of single family, or that are affordable – Need more.
• Wilson estates.
• Proposed Senior Housing: 49 units; what about the houses/units that these seniors are giving up? Do they require more work and investment? But do they release some houses on the market.
• Second story living, downtown. Current owners don’t want to take care of their buildings or maintenance of a tenant.
• Finding young persons with trade talent that aligns with job opportunities is hard.
• Need better entrepreneur training; learning center that both schools in district could use. Welding, woodshop, agriculture.
• Rents are relatively High. Local rentals currently go for $700 – 900 / month. Opinion that single professionals cannot afford this on their own, they need a roommate.
• TIF District established, near H31.
• Redevelopment Commission working on Housing addition happening near Jefferson Township. Water & Sewer
• Industrial Park is perceived as full.
• Sense of arrival into town – needs to be more inspiring. Southern arrival has best view of courthouse.
• Our community needs to market itself better, regionally and to the community itself. Central hub of communication, events, businesses.
• Schools should be stellar. “It is the pillar of the community.”
• Need to market the schools better.
• Needs to be better City-County partnership.
• Internet is a necessity for good businesses.
• Every school student has a laptop but some kids don’t have internet service to use their laptop at home or for e-learning day.
• Bold investments have to be made.
What are the top 3 Things that this plan should do or focus on:
• Internet, Housing. Good marketing. We get a lot of lookers, but nothing that sticks.
• No Convention or Visitors Bureau.
• Grand Park in Westfield draws compatible development, such as restaurants, hospital, hotels. How can Tipton take advantage of those compatible developments and needs?
Focus Group 3: “Broad Group”, 11:00am -12:00pm What brought you to Tipton, why do you stay what keeps you here?
• Location: close to Grissom Air Force Base where family works Small state income tax, small school where you know your teachers. Ease of transportation, little commute.
• Easy access to other amenities.
• Welcoming, friendly.
• Moved from Pennsylvania, “I miss the amenities of a big city.”
• Very safe, great place to raise a family.
• Generational benefits all around for seniors and children.
• Access to cultural amenities is easy, like Indianapolis or Carmel.
• Diversity of people and political views has widened over the recent years. This was not the case in the past.
• Tipton has not adapted to generational shifts as quickly; Tipton will be a state model for the AARP planning guide
• Tipton is the 2nd highest community for older adults in the state. They are Living Longer, and Living Better. How can Tipton promote this, and synergistic services and people?
• Care Coalition is actively studying this and promoting this in the community.
• Younger families love the library, park (because its clean), splash pad. Programming for kids is great, especially recently done by the Main Street Association.
• Universal Needs needs to be easy to read.
• Little relationships between people’s job and community exist
• “Is Tipton even on the map? Are we known?”
• This community has to be a destination.
• No current opportunity to get out a message. Events, jobs, schools, etc.
• School and education are a key for community success.
• President of the plan commission, re-designated downtown as B1. Very few changes have been made in the last 25 years.
• It was seen that this zoning ordinance currently discriminates seniors / housing.
• Would like to see Tipton take better advantage of attracting tech industry, office building
• IU Health is an asset. Millers Nursing Home has recently received a 5-star rating, which is very significant and not marketed well.
• Overall Health & Wellness is critical. Food security. Connectivity. Inter-generational services.
• Library serves all generations, which is great.
• Diana Theatre is an asset, very inexpensive. Family-friendly.
• Pushed businesses out to east side of town. Things are no longer connected.
• Incontiguous sidewalks exist. Some in poor condition.
• Opinion that there is a need to revisit downtown ordinance on housing.
• Trails, Phase 1 implemented. Phase 2 – County Surveyor is laying out.
• Would like to see more camping at the Fairgrounds. Tipton is close to Strawtown Park Some families prefer Camping vs Hotels when visiting Grand Park in Westfield
• Affordable senior housing on the south side of town.
• Messaging, events. Connection, Signage. Identity needs to be better promoted.
• Street lights are on Multiple switches.
• State upgrade of SR 28? Is this going to happen? What does that mean for the downtown?
• Better Branding/Marketing/Website would help an average citizen navigate how to become more involved.
• Opinions or ideas from high school students will be different than their parents.
For a Facades Grant, would you like to see a thematic or coordinate program, with compatible design development and colors.
• Believed that this Already exists.
• “But we don’t enforce our own rules.”
Focus Group 4: Fire, Police, Emergency, Parks, 1:00am - 2:00pm
• Parks Department is updating its 5-year Plan, replacing Trees, ADA, splash pad, playground,
• Future Plan will be similar; need to get a copy.
• Oversee the Park and The Commons – Green space located at Main & Independence. Long term Lease.
• The Commons, Installed a fence. Picnic tables and benches.
• The Alley – no maintenance plan. Street Department empties trash, but that’s it. Main Street handles everything else.
• Furniture is owned by Main Street Association.
• Trail committee. Extending the existing trail to the pedestrian bridge. Nickel Plate Rail-Trail is being explored. $350k investment to repair the rail bed, not an option.
• No Major crime – minor vandalism.
• major Vacant building issues – Compton’s.
• example: Kokomo downtown. Eat dinner and see 2nd story of buildings filled.
what is Tipton’s theme? Niche?
• Support downtown and what is to do, recreation,
• Dwell on being an “aging community.”
• Active downtown, we are going to have to bring it from outside.
• Corn and soybeans. Distillery.
What is going to attract a younger generation?
• A restaurant or a brewery.. “We eat the same thing every day.”
• Example: Bungee’s, Hard Truth’s Distillery, Bloomington
Eyesores / First impressions when coming into the downtown? How does a city handle that?
• Focus grouped asked, How do you incentivize building owners to maintain their properties: code enforcement. Market forces. Politician: ticketing. Local investment group.
• Waterfront District, creek north to Washington Street.
• See some Middle schoolers/high school walking to and from school but they feel it’s a pretty safe walk and there are no issues with high schoolers.
• Lots of apartment buildings to the north of Dairy Queen, walking path along the creek would be nice to get to school.
• Pedestrian crossing from the school to the park. SR 28 to become 3 lanes.
• Explore the extension East Street or Independence south across the creek.
• Flooding issues in front of Pizza Shack. All along Jefferson St.
• Some combined systems in the downtown area, but not completely sure.
• Large CSL project along the creek. Proposal for a 2 stage ditch to eliminate flooding; creates a space for trails around the creek
• Flowing to the east.
• County owns all lamps around courthouse square. City owns all others.
• New lamps have been recently replaced.
• Internet service needs improvement. Study completed. Keegan took it to the RDC where it went silent.
• Many city’s have wi fi downtown – Tipton has nothing currently.
• Parks: renovation/upgrade of the baseball field, idea dropped. Soccer fields are Consolidated fields; currently in separate
• Parks Department program assistance: Concerts in the Park; Food Truck festival. 3rd & Madison pocket park.
• Better identity off 31. Identify from SR 19.
• City Marketing/Communications Plan needed.
Focus Group 5: Non-profits, 2:00am - 3:00pm
What do you love about Tipton?
• Younger people have momentum and want to see a thriving downtown, positive direction.
• Love the sense of community, takes care of each other.
• Walkability, conversation
• Its Affordable, you really know your kid’s teachers. Property taxes are reasonable. Easy to travel to other places.
• Bank building. The Alley is great. How do we expand on its activities.
• CW Mount is severely underutilized. Good rental space. You can serve alcohol beverages.
• Legends Music – great programs for kids.
• Diana is a regional attraction: Show & Shack.
What is missing or lacking?
• Housing (single, yes) but also apartments.
• Wireless is behind. Work from Home.
• $150-250k houses.
• Mixture of Housing options: apartments, condos, townhomes.
• Feel safe when walking. Would you ride your bike, or at night – yes, it’s very well lit.
• Things for people to do. Meal, beverage, NOT fast food.
• Central community gathering place. Park.
• Attracting single family residences.
• No more bars. Brewery! Outdoor seating.
• New families: how do we keep kids busy other than 4-H? Youth council or another engagement. Foster the Boys & Girls club and fostering a love of the Town. Engaging the kids in more projects
• How do you develop a love of Tipton at an early age?
• Need Middle School kids activity in the park with focus.
• Tipton lacks quality daycare experience.
What is keeping other young families coming/living to Tipton?
• Poor perceptions. We are tired of the “old guard” and the previous administrations not collaborating.
• “That’s not the way its been done here in the past.”
• Community Marketing has not been good in the past
Where should growth happen?
• 28/31 interchange 300-400 houses.
• Connectivity to other towns/cities.
• 2 story multi-living
• Comptons all the way to Napa. In the Old Chamber Building.
• Jail site – living option. On historic register.
• Affinity for their existing buildings. People are tired on the one’s not taken care of.
• Existing buildings is what keeps the town identifiable.
• If you could see 10 buildings that have undergone a facelift – would this be enough change to visibly see a change? – yes.
• We have a lot of buildings with good bones, is seen as an easy win.
•
Where is the entrance to Tipton?
• From south - 4H building. From North – Bank Building. Not an attractive experience. South arrival is the most iconic.
• Parking: adequate but highly utilized.
Why do you come to downtown after business hours?
• We don’t have adequate amenities. Jump & Play. Existing parking downtown is not safe.
• Grocery takes us out of town. So does sporting events.
• The Cage – defunct. Noblesville / Westfield Grand Park.
• Need more job options other than finance, ag.
• Need better Internet for those working remotely.
• Need a Sit-down restaurant. Family friendly brewery not fancy.
• Need an Internet bar or coffee shop to get out of the house. You have to go to Kokomo for this.
• Feeling of Date night with your spouse and friends, but with families.
• No gym for kids currently exists. Adventure parks.
Focus Group 6: Elected Officials, 3:00am - 4:00pm What do you love about Tipton?
• Small town atmosphere; friendly.
• Small town can also restrict us on the amenities we don’t have.
• Easy to be connected to every sector of the community in a short amount of time.
• Small Town should be easier to get things done in a quicker timeline than other cities to have to navigate a larger system.
• Great Funding through the foundation and community.
• We live in the path of development, north of Hamilton County. We are going to grow, how do we control the growth better? Foster the direction we want to grow.
What do you think is the best growth for downtown?
• amenities with the same charm. Maintain what we already love.
• need for a department store that has clothes: blue jeans, shoes, etc.
• Need Trails and outdoor recreation
• Revitalization of commercial district is a “tough nut to crack”
• Services come with people.
• Great park, pool, golf course. Short on trails and places where kids could go. Is a Skate park still popular?
• Outdoor exercise space would attract young people.
• Example: Frankfort housing, walkability. Rentable.
• Housing, can’t sell a house for $300,000 in Tipton; but you can’t build/sell a Hamilton County house for $300k
• Believed that Senior housing will create churning by releasing existing housing.
• Healthy food retailers, food access is limited. Food deserts.
• Would like to see a better Healthy built environment, food access.
• More Farmers Market produce, with outdoor Amphitheater, pets, shopping.
• Declining population for the last 20 years.
• Declining until 2050; increase at 55 and older.
• Theater & Pizza Shack are the most well-known institutions
• Horton’s Market season festivals: draws 2,000-4,000 people
• Pork Festival, downtown businesses don’t like it because its disruptive. No celebration of pork.
• Historic Preservation, we are loosing our historic buildings. We have had some great improvements but still have a half block.
• Streetscape & flower program was nice.
• We Love Tipton campaign was good.
What do you see as a good use for the jail?
• 120 year old jail. What do we do? Historical Society move. Bed & Breakfast. County owned. Can we keep it as a valuable asset that we incentivize.
• No registered district established. Just 2 registered buildings: Jail & Courthouse.
• Farm to Plate restaurant – Ag community, restaurant. A true community space that reflects the history of the building and the community. Local café.
• Another courtroom added to the courthouse because they lack storage. Back portion of the jail could be used for this storage.
What do you know about the West & Madison Building?
• Originally a bus station. Doors south and east. Steel framing with masonry. Now a Field operations with Cleaners on the front.
• Lacks of accessibility.
• Baker building – big infill opportunity. Next to Side Street Mall & Horton’s Focus Group: Students / School, 4:00 pm – 5:00 pm (no one showed)
If
What types of development would you like to see in downtown Tipton? (rank your top 3)
Retail
Restaurants
Hotels
Mixed-use ____ Recreation & Sports
No change
What types of housing are needed in downtown Tipton? (rank your top 3)
Single-family housing
Apartments
Townhomes
Senior Housing
No new housing
What types of transportation improvements are most needed in downtown Tipton? (rank your top 3) ____ Resurfacing existing roads
New/improved sidewalks
to key corridors (trees, lighting, gateways, wayfinding)
____ Traffic calming, including large trucks ____ No transportation improvements needed
No
No
No
Yes
Yes
Do you live in Tipton County?
Do you live in the City of Tipton?
Do you work in the City of Tipton? Yes
What are general improvements you would like to see made to the downtown? (rank your top 3)
____ New building construction on empty lots
____ Maintenance & repair of unkept buildings


____ Demolition of unsafe structures
____ Street repair and resurfacing
____ Street redesign, including additional space for bicycles, pedestrians, or landscape
plantings
____ New sidewalks, ADA ramps, and crosswalks
____ Additional furnishings (benches, trash receptacles, bike racks)
____ Trees & landscaping
____ Recreation space (playground, splash pad, outdoor games, performance area)

____ New/Improved lighting ____ More parking
____ Utility improvements
____ Programming (festivals, performances,
arts, and education events) ____ Public Art
____ More housing on upper floors
____ More retail businesses
____ More restaurants and bars ____ More offices
Please include any other comments or concerns you would like us to take into account.
What programs or improvements would have the most significant impact on quality of life in Tipton?
(rank your top 3)
____ More youth programs
____ Better bike and pedestrian paths
____ Creation of downtown park/gathering space
____ Improvements to existing parks
____ More community events and programming
____ Install more public art
____ Improve public safety
____ Additional retain and restaurant options
____ No quality of life improvements are needed
What should the City’s role be regarding economic development efforts to help retain existing businesses and attract new ones? (rank your top 3)
____ Nothing, leave it up to the market
____ Tax abatement
____ Provide infrastructure improvements
____ Build/rehabilitate buildings to attract new tenants
____ Revolving loan fund (partner with local banks to provide low-interest loans)
____ Investment in workforce development and training programs
____ Ensure low cost utilities and high-quality municipal services



____ Focus on community-wide quality of life
initiative rather than monetary incentives
for specific projects/properties

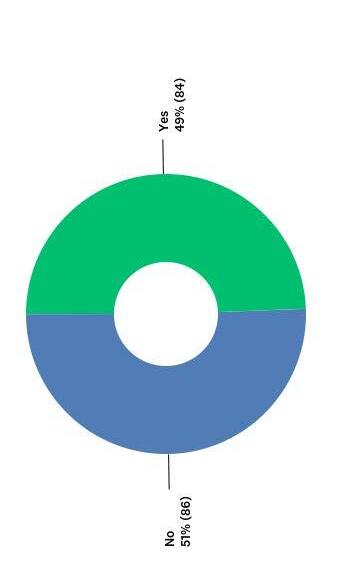
Do you live in the City of Tipton?
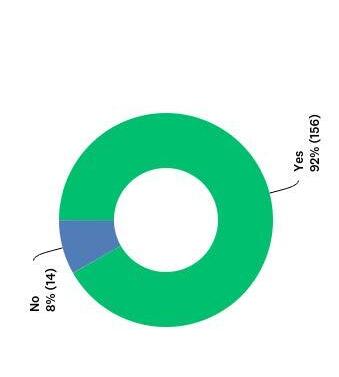
Do you live in the Tipton County?
Do you work in the City of Tipton?
What are general improvements you would like to see made to downtown Tipton?

What types of transportation improvements are most needed in downtown Tipton?
What programs or improvements would have the most significant impact on quality of life in Tipton?


What types of development would you like to see in downtown Tipton?
What types of housing are needed in downtown Tipton?
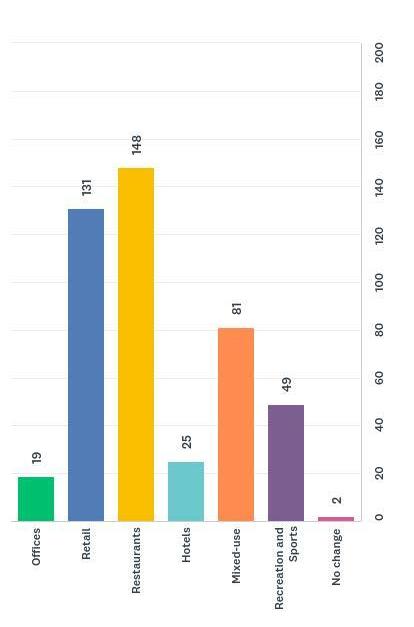

What should the City’s role be regarding economic development efforts to help retain existing businesses and attract new ones?

Although we don't live in the city, we try to conduct as much of our business as possible in the city of Tipton. We don't work in the city because we are both retired but spent our working years in the city. We are very concerned about the future of Tipton and believe much of the stagnation of the community is because the governing bodies (probably too many boards of..., councils, etc) do not work together. Revitalization of Tipton will necessitate "we all play nice in the same sandbox".
2 12/9/2019 12:14 PM
3 12/9/2019 12:09 PM
Schools and a vibrant downtown are essential for growth
Definitely need upscale restaurant, not another chain. Rehab homes which are abandoned.
5 12/9/2019 12:02 PM
6 12/9/2019 11:58 AM
in
7 11/25/2019 12:07 PM
the evaluation of the Kemp United Methodist Church (128 N Main)
Tipton is a great town. One thing I have noticed is the boarded-up/run down homes tend to take away from the atmosphere in the town/make the town seem junky.
9 11/22/2019 11:16 AM
AM
AM
sidewalk needed from Country Living . to downtown.
would love to see improvement on official paperwork from our courthouse done in a timely manner. It seems to be an underlying problem that prevents a reasonable progression of plans, improvements and lives of individuals.
Walking paths/bike paths extending to the city limits would be AWESOME! Anything that helps senior citizens and children have safe and multiple options of getting around and thriving in the city of Tipton from all four directions.
11
11/21/2019
12 7:39
11/21/2019
One item not mentioned was the schools. There needs to be a focus on improving the school system to attract young people to the community. That dovetails with the need for affordable housing for those young families so they can move to, or stay in, the Tipton community.
My husband and I moved here 2 years ago and it is an inconvenience to have to drive to Kokomo or Westfield/Noblesville to go grocery shopping. While Needlers is great for a forgotten item, they do not have enough inventory for many to fully grocery shop and their prices are high on many things. Sometimes $2-$3 more on a single item than at Meijer or Walmart. If Tipton could make Needlers more competitive with other stores than I believe many more would shop more there. Either that or replace Needlers with a Kroger.
Honestly I’d just love more restaurants! For example, Cicero has 10 West and the barbecue restaurant. Tipton basically has only fast food chains. Restaurants in downtown as well as more aesthetic and revitalized downtown would be a dream!
15 11/20/2019 6:03 PM
Tipton Downtown Revitalization Plan
Fix or put new sidewalks around the whole town. Anex Doverview, linegerachers the houses
19 11/19/2019 5:23 PM
Tipton &Tipton CO need to work together !
21 11/19/2019 3:03 PM Additional Comments
Having moved to Tipton from Noblesville, I really enjoy the small town atmosphere, but miss having various sit-down restaurants to go to that are open of an evening. I think parking could be better, but it's not really bad right now. Noblesville is so crowded and traffic is horrible, and taxes are ridiculous. Zoning oversight definitely needs to be watched. Infrastructure (sewer, water, electricity) all need to be able to handle the growth, as well.
11/20/2019
Currently the City of Tipton is being hit hard by the mandated tax caps that reached $980,000 this year!! We do need to promote our industrial park ( which Is not downtown but can have an affect in businesses downtown) and find a way to gain more assessed value. Tax abatement for new housing construction should be carefully reviewed for the over all impact due to the current taxing structure. We need assessed value now not delaying it at a depreciated value. We need walking & biking trails to help promote a healthier community for ALL ages.
5:23 PM
PM
PM
11/19/2019
11/19/2019
11/19/2019 3:03 PM
AM
Tipton &Tipton CO need to work together !
21
22 11/19/2019 2:54
23 11/19/2019 1:52
11/19/2019
Improve development at 28/31 and work on being more like Zionsville. Develop 31 and keep the city a village feel it can work please look at Zionsville-Whitestown exit
New traffic patterns for taking kids to school.
11/19/2019 7:30 AM
11/19/2019 6:45 AM
11/19/2019 5:53 AM
11/19/2019 5:38 AM
PM
9:28 PM
11/18/2019
11/18/2019 8:41 PM
Too often, we clamor for retail and restaurants while ignoring or denying the fact that we are shrinking, that we are getting poorer, and that brick and mortar retail struggles even in cities 10x larger than Tipton. The government's role should be to make a business friendly climate while enforcing building and zoning standards.
27 11/19/2019 7:09 AM
Tired of going out of town for a car wash. Also need a clothing and shoe store.
Allow new businesses. Tipton needs a lot more affordable housing.
Allow room for sidewalk cafe seating during nice weather. It seems like an almost impossible task, but routing big trucks around the main corridor would be a big benefit. Encourage and assist individuals willing to take a chance on an old building like the old PNC bldg. I live in town and love walking down to the main streets but the sidewalks are crumbling and overgrown with shrubbery and tree branches, and I have been chased by multiple dogs roaming free in their yards. Do what it takes to encourage foot traffic! Think outside the box. Welcome diversity and be inclusive. We do not need more bars in this little town. We need nice restaurants to attract others in, as well as to keep residents here. We are a farm community but have a weak farmer's market. A vibrant market would help attract people to the main corridor on weekends.
29
34
more improvements to business fronts outside of the downtown area. with emphasis on gateway area
Alley ways need repairs badly. Some alleies are the only way for people to get their houses. They are full of potholes that are causing unnecessary car repairs. When your parking spot is located there off an alley what are you to do? This really does need to be checked into.
37 11/18/2019 7:47 PM
38 11/18/2019 7:33 PM
39 11/18/2019 7:11 PM Additional Comments
Better retail such as stores like the old gifts plus and alco. Make it so that we can afford to shop Tipton.
Encourage new building with rents that are able to be met for new businesses starting out. Rent in existing buildings are too high to attract and retain new businesses, especially in the
Just thoughts. Thank you for putting this survey together!
more improvements to business fronts outside of the downtown area. with emphasis on gateway area
37 11/18/2019 7:47 PM
Additional Comments
38 11/18/2019 7:33 PM
Better retail such as stores like the old gifts plus and alco. Make it so that we can afford to shop Tipton.
Encourage new building with rents that are able to be met for new businesses starting out. Rent in existing buildings are too high to attract and retain new businesses, especially in the condition some are in. Restaurants are needed in all parts of town. Most are on the east side which creates a traffic nightmare during hours of 11:00-1:00p.m. We need upscale restaurants for evening dining, with a designated place to park. 11/18/2019 5:42 PM
39
41 11/18/2019 5:20 PM
I would like to see our community develop an identity that would attract this same type business. I love the small shops and boutiques that are finding their way into town as well as several small cafe/restaurant openings. If we could find this as our niche and attract more business/families who wish to be located in a small town ‘quaint’ atmosphere, we could see potential growth without losing the Tipton that many of us love. I don’t want to see Tipton turn into a small Kokomo with a fast food/chain retail environment. We have something speciallet’s build on it!!
11/18/2019 4:57 PM
11/18/2019 4:37 PM
As a person who did not grow up in Tipton it is very hard to make friends here. More community events would be wonderful. 11/18/2019 4:35 PM
To make local businesses ADA compliant! So many are not! It’s frustrating and hard when you want to shop and go to local eye Dr.’s offices and can’t because they have steps and no Ramps, bathrooms need to be ADA compliant in our city, and we are so far behind on that aspect it forces aging seniors to not be able to go places in town, and anyone younger to be forced to go elsewhere as well! Just because people aren’t in wheelchairs doesn’t mean they haven’t had hip or knee replacements too. I thought it was mandatory but Tipton always looks the other way when it comes to some of those rules. Infrastructure replacement is going to be huge! So much of our city has old pipes and it’s bringing in debris into our houses. It’s passing tests when it leaves the water plant but after going thru really old infrastructure it’s turning our bathtubs orange and lime is everywhere. Huge topic right now.
43
46 11/18/2019 4:09 PM
11/18/2019 3:41 PM
Town murals are beautiful. Having more of those on existing buildings would be a nice touch
Tipton is an aging community. More affordable senior housing is neededspread around the communitynot concentrated in one locale. Pedestrian trails around the 4H Grounds, park, and
4 / 6
Tipton Downtown Revitalization Plan cityout to the east sided new apartments. Establish the Transportation operations of the Encore Center and the Trail system/operations as part of a taxing unit as in other citiesneeded for sustainability.
47
48 11/18/2019 3:32 PM
49 11/18/2019 1:54 PM
Tipton needs housing additions in the 100,000-200,000 range to attract more people.
50 11/18/2019 1:08 PM
51 11/18/2019 1:05 PM
It concerns me that during some events alcohol is offered in our city park or other public venues. My understanding is that this is a fundraising project, but surely there are more appropriate ways to raise money that would send a better message to our youth and young adults.
I've seen a lot of families wanting to live in Tipton, but there aren't enough rentals. A lot of people prefer to rent rather than own, especially younger families. More apartments or town homes would help. An indoor recreation area for kids/teens/families is also one of the number one things that gets mentioned when asked what people would like to see here. Also, more food choices.
53 11/18/2019 12:21 PM
54 11/18/2019 12:00 PM
Tipton is a lovely small town. The problem with Tipton is it is ruled by a handful of longtime restaurants and ONE grocery store. When I want to eat out or get groceries I unfortunately end up in Kokomo or Noblesville. I would love to support our town but the variety just isn't there.
The residential streets are a disgrace b/c where the street meets the curb, its nothing but weeds in most areas. Street dept needs to address this problem.
56 11/17/2019 11:37 PM
PM
AM
The city of Tipton needs to refocus their attention on our youth and young families! Our community has many families who fall in the low income bracket. Their children are on free/reduced lunches. We need to support these families which will allow these children to grow and develop in a strong community. In doing so these children will then feel a strong connection to their community as adults and will be able to give back ten fold!! It all comes full circle! It truly takes a village!!
-Provide more options for families who are unable to own a home of their own but can rent a nice townhouse/apartment.Provide free/affordable family and community events for everyone to enjoy inside of our own community.Provide a safe place for our youth to be able to enjoy activities with friends/classmates.More options to shop & dine out as a family that is affordable These are important needs for our community!
We really need to attract some retail businesses and some sit down restaurants to the community to allow the people to be able to stay local.
The city owns the utilities and should be obligated to provide all infrastructure, New or upgraded FREE OF CHARGE. Not to be used as extortion. Get a new city engineer. Also utility costs
57
12:40 PM
Comments
We really need to attract some retail businesses and some sit down restaurants to the community to allow the people to be able to stay local.
59 11/14/2019 7:50 PM
11/14/2019
11/14/2019 11:28 AM
10:01 AM
11/14/2019
5 / 6 free/reduced lunches. We need to support these families which will allow these children to grow and develop in a strong community. In doing so these children will then feel a strong connection to their community as adults and will be able to give back ten fold!! It all comes full circle! It truly takes a village!! -Provide more options for families who are unable to own a home of their own but can rent a nice townhouse/apartment.Provide free/affordable family and community events for everyone to enjoy inside of our own community.Provide a safe place for our youth to be able to enjoy activities with friends/classmates.More options to shop & dine out as a family that is affordable These are important needs for our community!
Trails that connect to surrounding counties
60 11/14/2019 4:42 PM
n/a
62
63
Revitalization Plan
Convert Court Street back to brick (in recognition of the 1st brick streets in the state of Indiana being in Tipton)Creation of a urban historical trail with dedicated markers at different historical sites throughout town (oldest home in city limits, courthouse, post office, diana theater, old jail building, park entrance, etc)Historical Society relocates and SAVES the historic part of the old jail building. Parks Dept relocates to current Historical Society building instead of a literal shed. Would be able to have recreational space within the building.Restaurants in old Compton and
PNC Banks buildingsApartment complex designed for college-age/young families on the square (court street) keeping IUK attending Tiptonians in TiptonBeer/Wine Festival (on court street) call it "Tipton On Tap", bring in local breweries and wineries and have a designated area. Visitor could purchase sampling cards. Do this in the month of October. Similar to Noblesville BrewFest or OctoberFest events.One major event monthly: Pork Festival (Sept.), Tipton On Tap (October), something in November, Tis the Season (Dec), something New Years related for Jan., etc.No more parking lots. Court Street Apartment complex could include parking garage for residence and court house employees (as well as parking for major events Tis the Season, Pork Festival, etc.)
Growing the town without losing it's unique qualities.
Tipton needs more businesses that will attract young adults to live, work, and play in their community. Currently many may live, but work and play elsewhere. Or vice versa.
64
65
9:53 AM Additional
Steering Committee Meeting 2
• Sign In Sheet
• Meeting Presentation

-
Streetrepairandresurfacing
forbicycles,pedestrians,orlandscape
Newsidewalks,ADAramps,and crosswalks

____ Additional furnishings (benches, trash receptacles,bikeracks)
____ Trees&landscaping
____ Recreation space (playground, splash pad,outdoorgames,performancearea)

____ New/Improved lighting
____ Moreparking ____ Utility improvements



____ Programming (festivals, performances, arts, and education events)

____
Review of Past Plans:
Trail Diagram
Review of Past Plans:
IMPACT Main Street Market analysis

Document, by Ball State University
• Absentee Ownership
• Beautification
• Business Hours
• Downtown Workers
• Housing
• Parking
• Placemaking
• Restaurant Attraction
• Staffing/Navigators
• Storytelling
• Third Places
• Truck Traffic
• Variety of Retail
Review of Past Plans:
Tipton Comprehensive Plan 2012

- Recommendations
- Gateways (Identity)
- Streetscapes
- Advertising campaign
- TIF Districts
- Additional events
- Support local business
- Facade improvements

- Range of Business Types
- Define downtown boundaries
- Live, Work, & Play
- Bike/Ped Improvements
- Identify Opportunities for new parks

- Maintain streetwall
- Wayfinding signage
- Adopt complete streets policy

- Alternate truck route
Focus Group Meetings
- Main Street Association
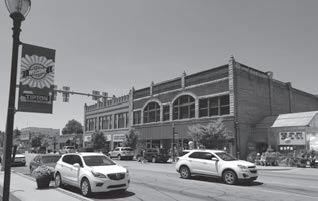



- Senior Management/ larger employers

- “Broad Group”
- Fire, Police, Emergency, Parks
- Non-profits
- Elected Officials
- Students (no attendees)
- Public Open House
Focus Group Meetings - What People Like:
- Walkability
- The Alley
- The Library
- The Park
- The Golf Course
- The Diana Theater
- Horton’s
- Pizza Shack
- White’s Meat Market
- Safety & friendliness
- Convenient Geographic Location











- Affordable - Festivals
- Hospital/Senior Care
- Code Enforcement
- Historic Buildings
Focus Group Meetings - What People Want:
- Local/Unique Family Restaurant
- Bike Trails & Connectivity
- Parking
- Food Access - Grocery
- Downtown Building Investment













- Downtown Destination Space
- Housing (Variety)
- School Improvements
- City/County Partnership
- Re-use of second story
- Better gateways
- Bold investment
- Wifi



- Zoning updates (housing)

City of Frankfort

$8 million public investment
$30 million economic impact
- 100+ downtown housing units

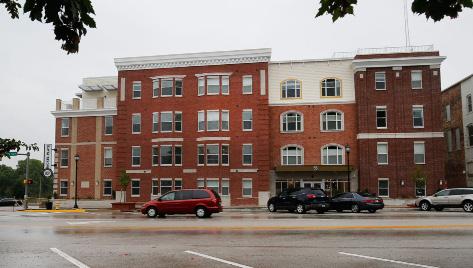
- 10+ new retail businesses
- 3 new restaurants
Indianapolis, Indiana
$70 million public investment
$1 billion economic impact
New Albany, Indiana
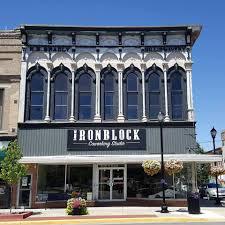
- 12+ new businesses
- Has become City’s central gathering spot - Concert Series
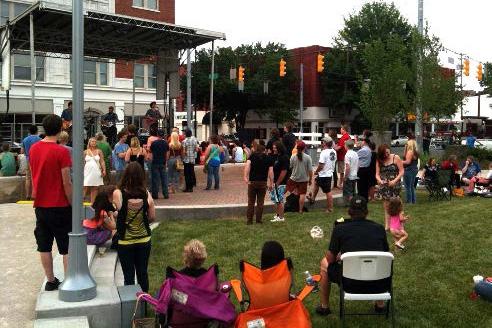


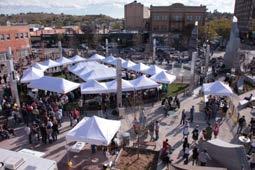



Rapid City, South Dakota

$6.5 million public investment

Impacts:
-600,000 annual visitors
- 250% increase in assessed value for surrounding properties
- Created 65 part and full time jobs
ECONOMIC DEVELOPMENT IN OTHER COMMUNITIES
Building Examples: Jail Redevelopment


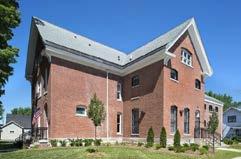



ECONOMIC DEVELOPMENT IN OTHER COMMUNITIES
Building Examples: Infill Facade

ECONOMIC DEVELOPMENT IN OTHER COMMUNITIES
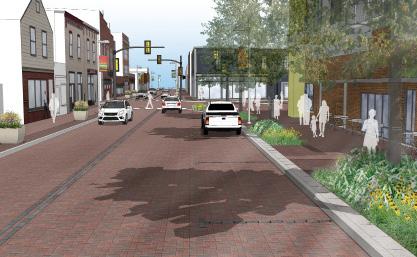
Building Example: Brewery Catalytic Project




Draft Recommendations
Steering Committee Review
Update Recommendations
Draft Report
Preferred Meeting Day/Time?

Steering Committee Meeting 3
• Sign In Sheet
• Meeting Presentation
• Meeting Minutes
+ URBAN DESIGN + PLANNING + LANDSCAPE ARCHITECTURE + URBAN DESIGN + PLANN ING + LANDSCAPE ARCHITECTURE + URBAN DESIGN



• 1,222 people work within a 10-minute walk of downtown. Walkability is a key quality of attraction for a small town.
• Traffic count at the intersection of Main and Jefferson streets –the heart of downtown. About 8,685 vehicles pass that spot daily, according to a 2019 INDOT report. While that is a considerable number of potential downtown customers driving by, traffic at that location has dropped over the years. There were 13,028 vehicles in 2015, records show.
• 9,526 people live.
• 4,564 people work during daylight hours.
• There are 3,987 households.
• Median household income is $51,944 (increases to $57,245 20 minutes out).
• 34% of housing units were built prior to 1939and 5% since 2000.
• There are 74 food and drink businesses (which is 31% of all businesses).
The free market is already at work in Tipton – it’s done everything it wants to do.
If your downtown does not have all the businesses you want, then you have to adjust the market by changing the economics.
Alter the market incentives by offering subsidized buildings, rents, tax abatements or other support.

It took decades for most downtowns to sink into underutilization and it will take years to even partially restore them.
It is important to coldly study these conditions in order to not be discouraged. Simply realizing that it’s a long, steep hill – with guaranteed setbacks - can help the community settle in for the long haul.
Step 1: Using this revitalization plan as a playbook, key players downtown – especially city administration, Tipton Main Street and The Tipton County Chamber of Commerce – should meet to ensure they agree upon priorities and roles. There’s room and a need for all these groups to be involved, as well as local entrepreneurs and business owners.
Step 2: Determine what project the city wants to apply for with OCRA’s Main Street Revitalization Program grant. Possibilities include updating streetscapes, façade renovations or downtown infrastructure rehabilitation.
Many new, small businesses are undercapitalized and lack a basic business plan. The same, unfortunately, is true for many existing businesses. For this reason, communities without a strong, well-advertised system to find, launch and support entrepreneurs play a very passive role in what succeeds or fails downtown
For that reason, the city’s prospects for the future should not be focused as much on a particular new business as it should be on creating a supporting environment for many new businesses.
A city of Tipton’s size needs every advantage to grow its economy:
1. A tax increment financing district
2. A low-interest loan program
3. Design guidelines and historic preservation
4. A downtown investment group
Step 3: Getting sustained, directed growth downtown is most likely to happen if the city has a full- or even part-time Main Street staff. Traditionally, 30%-50% of funding comes from local government, 20%-30% from businesses within the district, 30%-40% from other community sources and 5%-15% from miscellaneous efforts.
Necessary steps to raising money include preparing support materials (including material from this revitalization plan), getting two or three board members or investors to pledge significant gifts/challenge prior to the kickoff, assigning and training “askers,” publicizing the kickoff and maintaining a database.
Step 4: Select a short-term, “low-hanging fruit ” project to keep momentum going. This could include another Patronicity.com like the one that built The Alley or a “pop-up” arts or music event to show off the possibilities of an available building downtown.
Looking farther ahead, it should be the long-term goal of the city to get more people living downtown. People won’t come downtown in large numbers until there is a greater variety of offerings, but shop owners are hesitant to open new businesses until downtown pedestrian traffic picks up. Breaking this deadlock takes a strategic, long-term plan.
Implementation
• Brand/Market community through enhanced gateways.
▫ Theme/Cohesive Elements
▫ Variety of scales
▫ Wayfinding
• Enhance connectivity and quality of life through trail development.
▫ Connect existing and proposed City amenities and neighborhoods
▫ Develop safe alternatives to riding on the street
▫ Utilize unique materials for easy identification
• Enhance existing streetscape experience and pedestrian safety.
▫ Construct curb bump outs to shorten pedestrian crossings at intersections
▫ Provide wayfinding signage
▫ Provide additional amenities such as trees, lighting, litter receptacles, benches, bike parking, etc.
• Create a formal downtown gathering space capable of supporting a number of events.
▫ Create a flexible gathering space that can provide opportunity for a variety of programming
▫ Provide a permanent performance venue
▫ Provide flexible and shaded seating
▫ Repurpose existing parking as an extension of the park
▫ Provide amenities attractive to downtown investment




Gateways
• Regional
• Local
• District
• Wayfinding



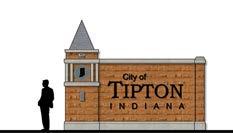

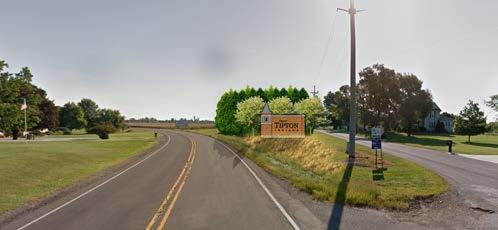











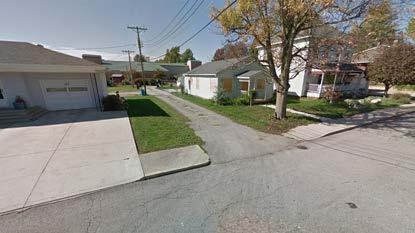













Facade Improvements
Implementation
Encourage general building maintenance and downtown vitality

• Main Street: Encourage an awards program for: best sign, best window display, storefront illumination, best seasonal display, best paint-up/fix-up, etc.
• Facade Grant/Appropriate Façade Improvements:

▫ Redefine program
▫ Look at other model communities with successful programs
▫ Establish criteria for appropriate improvements
▫ Establish a grant review committee
▫ Advertise program, seek key participants and encourage participation.
▫ Chamber/Main Street Façade Improvement Awards/Announcement of next year’s recipients
• Discourage Demolition/30-day Demolition Stay Ordinance
• Establish a program to advertise and incentivize the reuse of vacant buildings/building stats
• Investigate the Tourism potential of a National Register nomination for the downtown
• Reestablish the building edge
• Encourage appropriate mixed-use infill development in the downtown core: “missing teeth” infill and key lots for larger development
• Encourage infill housing at downtown fringes
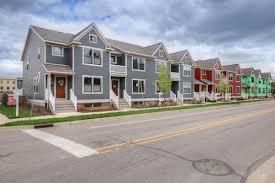

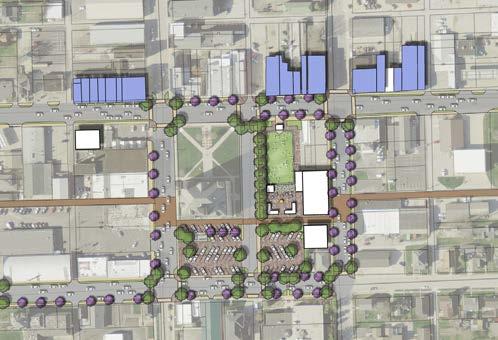

• Encourage an appropriate reuse of the former jail
• Establish a residential/churches National Register of Historic Places historic district (north of downtown)
Row House Infill






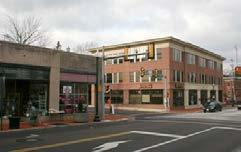

RUNDELL ERNSTBERGER ASSOCIATES reaindy@reasite.com
date: March 17, 2020
meeting date: February 14, 2020
meeting time: 1:00 pm
meeting location: Tipton
project number: 1566
project name: City of Tipton Downtown Revitalization Plan
attendees: See attached sign in sheet
items of discussion:
1. Economic Development
a. Demographics
b. Market Potential
c.
2. Urban Design/Planning Projects
a. Goals & Objectives
b. Gateways
i. Regional
ii. Local
iii. District
iv. Wayfinding
c. Trail Network
i. West Street
www.reasite.com
iii. Madison Street
(1) Connect to library, old jail, Community Center, through downtown
d. Downtown Tipton Projects
i. Streetscape Enhancements
ii. Urban Trail
iii. Gateways
iv. Enhanced Parking Lots
v. Downtown Park
vi. Redevelopment areas
vii. Infill opportunities
e. Downtown Park
i. Shade canopies
ii. Public art/Sculpture
iii. Restroom/Concessions
iv. Seating Patio
v. Performance Lawn
vi. Stage
vii. Enhanced Parking Lots & Streetscapes
3. Architectural Projects
a. Goals & Objectives
b. Façade Improvements
(1) Connect to “Phase 2” Trail, Riverfront Trail, Tipton Park, hospital, fairgrounds, school
ii. Alley
(1) Connect to Community Center, Nickel Plate rail, through downtown
c. Rowhouse Infill
d. Mixed Use Infill
4. Next Steps
a. Revised Recommendations
b. Draft Report
c. Draft Report Review
d. OCRA Review
5. Steering Committee Priorities
a. West St & Madison Trails
b. Wayfinding – for helping outsiders
c. Become less car-centric, focus more on pedestrians
d. Encourage residential opportunities
i. Emphasis on aiding seniors
e. Addressing underutilized or ugly buildings
6. City’s role
a. Spur development
i. Forgiving loans
ii. Buy buildings
iii. TIF
b. Support Main Street as their day-to-day solders
c. Issue with absent building owners
i. Enforcing
7. Confirm existing vs. proposed parking spaces
Thesenotesareintendedtosummarizethepertinentdiscussionwithoutcompilingadetailedsetofminutes. Shouldyoufind anyerrors,pleaseadvisethisoffice.
prepared by Rundell Ernstberger Associates
The Tipton Main Street’s Façade Program could greatly benefit from the development of design guidelines to promote the objectives the community is trying to accomplish through the use of these funds.
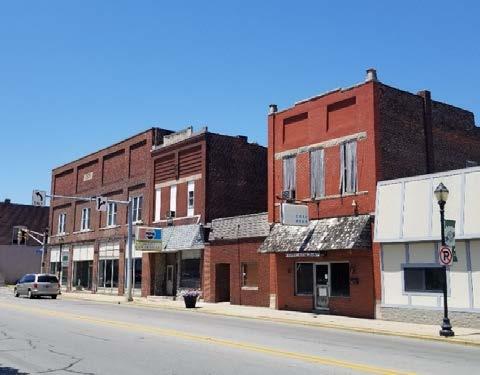
To make the guidelines a workable document they need to be easily accessed, user friendly, and illustrative in nature. Once the guidelines have been developed through a community process, they should be promoted as a positive tool for business owners to find answers to the special needs of historic buildings. Educational sessions could be offered to introduce the new and improved guidelines and how to use them, explain the benefits of preservation, discuss sympathetic new design, answer questions, and dispel myths.
The following sample guidelines suggest a format and content that provides visual information as well as easy to understand text for document users. The guidelines presented are based on the Secretary of the Interior’s Standards (http://www. nps.gov/tps/standards.htm). Utilization of State or Federal funds to make improvements to an historic property or the use of Historic Preservation Tax Credits requires adherence to these Standards.
There is no single approach to building façade renovation. Guidelines are intended to be general in nature and are not meant to give case-specific advice or address exceptions or rare instances. When determining work to be performed, each building must be considered on a case-by-case
basis. In order of priority, the following rules should apply:
• Address any structural damage or deterioration or significant threat.
• Ongoing maintenance items such as repointing, painting, re-glazing windows, roof repairs and replacement if necessary, and other weatherization, should be foremost in mitigating deterioration.


• If a building is structurally sound, consider other improvements such as repair or replacement of architectural details which have been removed or are damaged or deteriorated; the installation of appropriate signs, awnings, or light fixtures; other improvements that will not compromise the integrity of the historic building.
The back and sidewalls of commercial buildings are often overlooked when considering restoration and repairs. A side or rear entrance offers access to the building at a location that is often closer to available parking and provide for an additional means of egress increasing fire safety. Traditional service functions of loading, unloading of merchandise and trash disposal should remain at rear entrances. Screen walls and storage bins can be designed to conceal the clutter of trash bins partially or completely. To remove the negative impact of multiple trash containers, several owners may find it convenient to establish a central location for the collective storage and pick-up of trash.
Recommended
• Restoration of ornate or finished sidewalls in the same manner as the front facades.
• Providing or restoring painted signs on sidewalls that historically had such advertising with designs evoking the character of the historic sidewall signage.
• Placement of all garbage and debris away from entrances.
• Install awnings over side and rear entrances to indicate the door is in use.
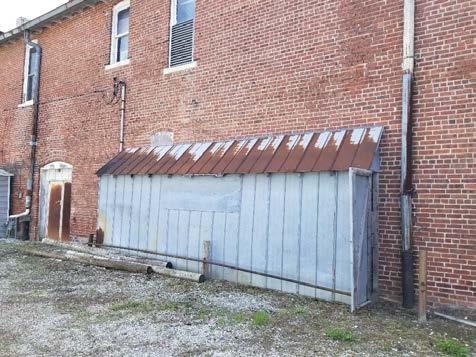
• Removal of failing add-on rear structures, not historic to the original.
• Using sidewalls for large inappropriate signs, billboards, or historically inappropriate signage.
• Cutting new openings in rear and sidewalls unless required for egress.
A variety of signs add to the attractiveness and vibrancy of the downtown; However, too much of a good thing results in visual clutter and confusion. When determining the appropriateness of a sign, consider not only the business it represents but how it will fit within the context of the streetscape. A beautiful sign thoughtfully designed and professionally made reflects a solid, reputable business.
Businesses often need several types of signs to capture the attention of people passing by in a vehicle or on foot. The primary business sign identifies the business name or provides an image such as a business logo. A secondary sign may contain a listing of products and services and other contact information.
Recommended
• Projecting signs, attached perpendicular to the building in appropriate size, scale and design to the historic building
• Awning or canopy signs affixed flat to the surface of the awning or canopy and of a size and scale such that does not dominate the awning/canopy.
• Historic Signs contribute to the character of the district and should be maintained and preserved.

• Tablet Signs integral with the buildings’ construction, often as part of masonry construction.
• Wall signs located at the transition between the storefront and upper stories. The size of the sign should respect the scale and character of the building.
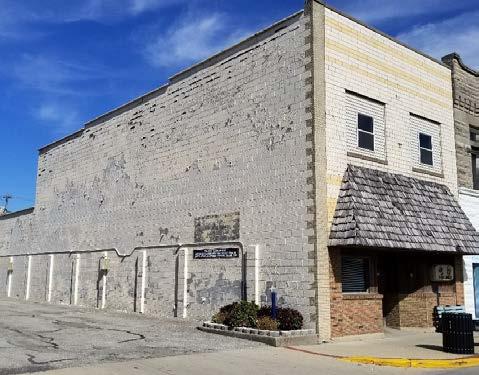
• Murals and painted advertising signs are appropriate for a secondary wall face based on size, design and location and whether or not the face has been painted previously.
• Window signs directly adhered to the glass through painting, silk-screening or other applied material and of a size and scale relative to the size of the window itself. The size should allow a minimum of 80% visibility through the window.
• Sandwich board signs displayed only when the business is open.

Not Recommended
• Free-standing stationary and portable signs.
• Signs that obscure a window or door opening.
• Temporary signs or banners displayed more than 30 days.
• Internally illuminated signs.
• Changeable message board signs.
• Signs that serve as advertising (including but not limited to phone numbers, web sites, listing of more than three services or products, etc.), especially when not related to an onsite business.
• Box signs
• Flashing signs
• Ground mounted or pole signs
• Obscuring architectural features with the sign.
• Attaching signs to historic materials, where the attachment will damage materials and be irreversible.
• Billboard
Light fixtures on the exterior of a building serve to illuminate the face of the building, highlight the storefront and the merchandise within, identify the entrance and provide the finishing touches to the design.
Recommended
• Retain historic light fixtures. If modification of the building is required to accommodate new energy requirements, it should be done with the least intrusion to the original character of the fixture.
• Replace fixtures with unobtrusive styles, concealing the light source to minimize glare and direct the light to the building.
• Add lighting to both the interior and exterior of storefronts.

Not Recommended
• Contemporary fixtures that detract from the original character of the building.
• Light fixtures that are inappropriately scaled for the building.
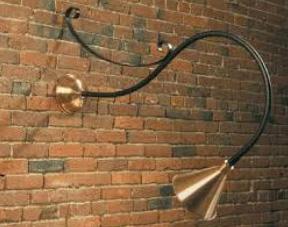
• Fixtures that are from a different period or replicate another period of construction.
Awnings serve primarily to protect the large expansive storefront as well as patrons from high levels of sun exposure and rain, and secondarily to provide an opportunity for business identification. Originally made of canvas material on a metal frame, awnings were generally operable, giving the shopkeeper the ability to regulate the levels of light penetrating the interior. The hand cranked mechanism also allowed the awnings to be retracted in high winds or

when the business was not open. During the twentieth century awning materials changed to metal and wood. These permanently affixed awning/canopies often obscured transom glass and other architectural details. Rarely did the installation of the later canopy respect the original storefront configuration or historic architectural features. Awnings add character, color and weather protection to a building and make for a more enjoyable experience for pedestrians and passersby.
Recommended
• Historically significant awnings and canopies should be preserved and maintained.
• Awnings consisting of a metal frame covered with a weather resistant canvas are generally most appropriate
• Storefronts and upper façade windows are generally appropriate locations for awnings.
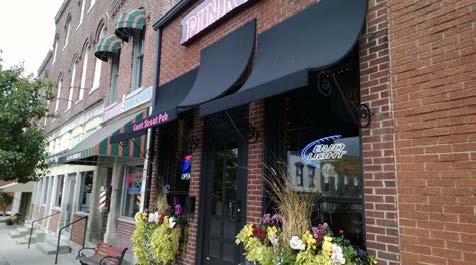
• Use the structural columns/supports and storefront configuration to determine the appropriate width and placement of the awning.
• Wood framed canopies (often with asphalt or wood shake shingles).
• Bubble, concave, convex or barrel-vaulted awning
• Backlit or internally illuminated awnings
• Avoid harsh or overly bright colored awnings
• Awnings that are obtrusive in the streetscape or obscure other buildings and their features
• Awnings constructed from cedar shake, concrete, fiberglass, plastic, aluminum, or other non-traditional materials based on the period of the building.
Paint color should reflect the period and style of a building and be used to best enhance the design features of a building. Paint is also an easy way to reflect the owner’s personal style and taste while remaining compatible with the downtown character as a whole.
Recommended
• Use of manufacturer’s paint recommendations for compatible paint colors representative of a particular period of construction.

• Consider lead paint hazards prior to any paint removal and adhere to Federal, State and local regulations for appropriate removal and disposal requirements.
• Maintain the surfaces of buildings that have historically not been painted.

• Painting previously unpainted masonry structures or applying stucco and concrete veneers to previously uncoated structures.
• Removing paint from surfaces historically intended to be painted, such as windows and doors.
• Use of abrasive methods for paint or rust removal.