International Marketplace Design Guidelines
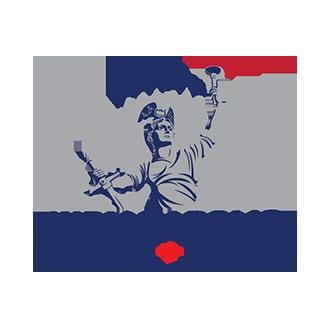

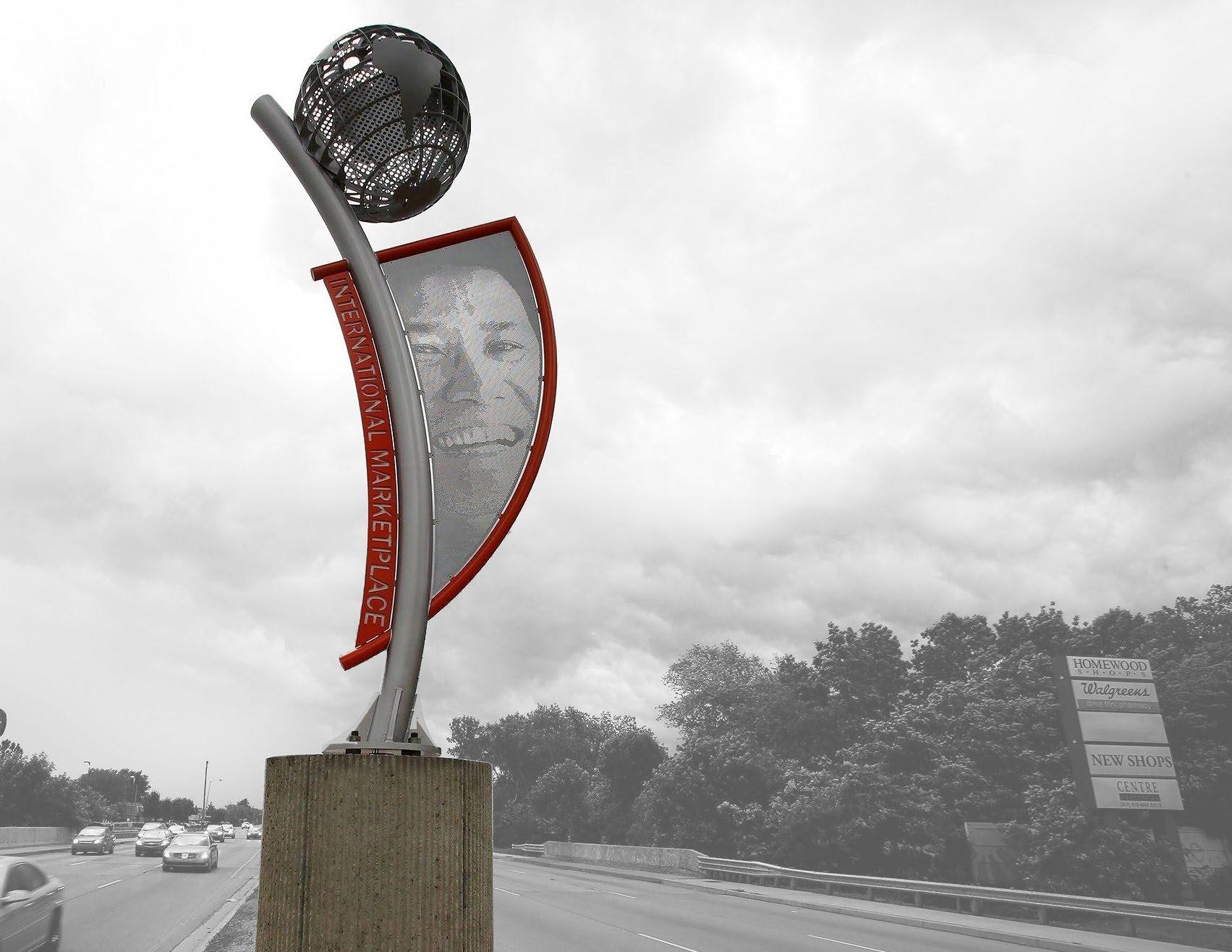

Contents Introduction 3 Market Support for Walkable, Mixed-Use Districts 6 How to Use this Document 8 Building Types 11 Multi-Family Residential 12 Mixed-use 14 Freestanding Retail/Restaurant/Service 16 Commercial Strip Center without Anchor 18 Commercial Strip Center with Anchor 20 Commercial Outlot 22 Auto-Related Commercial 24 Office 26 Light Industrial 28 Storage Business 30 Design Guidelines 33 Architectural Standards 34 Bicycle Facilities & Amenities 41 Building Form & Massing 42 Landscaping 45 Lighting 48 Parking 49 Pedestrian Facilities & Amenities 54 Public Art 59 Signage 61 Transit Facilities & Amenities 62 Vehicular Access 64 Prepared by:
Introduction
Purpose
The International Marketplace Design Guidelines are intended to serve as a guide for property owners, business owners, developers, and design professionals in understanding the desire for well-designed, attractive, high quality development and redevelopment within the International Marketplace area. The design guidelines define the characteristics of urban design, architecture, and public space that make for successful projects, and serve as a tool for guiding individual projects to meet those expectations. The International Marketplace Design Guidelines are envisioned to compliment the more specific regulations of the City of Indianapolis Consolidated Zoning / Subdivision Ordinance. As opposed to these very strict requirements, the design guidelines set the stage for flexibility and discussion during project review
The intent is that these guidelines will be referred to for all new development, redevelopment, building renovation, and site improvement projects in the International Marketplace area. This includes the formal Lafayette Square Community Revitalization and Enhancement District (CRED), which comprises approximately 540 acres along Lafayette Road, the north side of 38th Street, and the Lafayette Place commercial development, in addition to the International Marketplace Economic Development Area and the broader International Marketplace area. The International Marketplace is generally defined as the area bounded by 46th Street to the north, Guion Road and the railroad track to the east, 34th Street to the south, and Interstate 465 to the west.

International Marketplace | Design Guidelines 3
Not all projects will be able to incorporate all or even most of these guidelines. However, for projects that receive CRED funds or other financial incentives from the City of Indianapolis, adherence to and incorporation of these design guidelines is expected at a level proportionate to the significance of the financial incentive.
Background
These guidelines build on past planning initiatives for the area as well as the work of the International Marketplace Coalition Land Use Committee. The process was guided by representatives of the Land Use Committee and members of the City of Indianapolis Department of Metropolitan Development.
Past plans that built the foundation for the goals of these guidelines include:
• An International Market Place: The Lafayette Square Area Plan – 2010
• International Marketplace Gateway Plan – 2011
• ULI Market Analysis & Strategy – 2016
• Marion County Land Use Plan Pattern Book – 2017
• Lafayette Square Area Market Assessment – 2018
Specifically, these guidelines grew out of a mixed-use village planning exercise for the International Marketplace. Ultimately, the mixed-use village plan and rezoning in accordance with the City of Indianapolis Consolidated Zoning / Subdivision Ordinance was not pursued at that time. However, these guidelines were created as an outcome to that process. Should the mixed-use village plan be initiated in the future, these guidelines can be incorporated to reflect the area goals and objectives for the built environment.
Goals
The International Marketplace Design Guidelines provide direction on universal design issues as well as the specific challenges faced by the International Marketplace area as it continues to evolve. The underlying goals of the Guidelines arise from an understanding that urban design, architectural quality, and site organization and access must improve as the district transitions from the existing auto-oriented retail development pattern to a more mixed-use and walkable framework. Specifically, community members and the City seek to:
• Improve pedestrian access and safety through the provision of dedicated pedestrian facilities both along streets and through sites.
International Marketplace | Design Guidelines 4
• Elevate the architectural quality of development in the district, with an emphasis on more contemporary building forms, quality materials, and details that celebrate the unique character of the International Marketplace.
• Ensure buildings address the street and are used to define the corridor, promote pedestrian scale, and reinforce a walkable framework to the district.
• Improve the aesthetic character of corridors with quality, consolidated signage that conforms to current City regulations.
• Promote multimodal transportation with trails and bicycle facilities along key routes and bicycle racks and furnishings within development projects.
• Incorporate green stormwater management practices to reduce runoff volumes and impacts to downstream properties.
• Encourage the creation of public gathering spaces as a part of private development.
• Manage vehicular access to development sites to ensure pedestrian, bicyclist, and motorist safety.
How the guidelines will be used
The role of the guidelines is to establish a set of parameters to be used to guide commercial, industrial, and multi-family projects in the area. The guidelines are not written to address single family residential development. As building and site improvements and larger redevelopment projects occur, the guidelines will be used to:
• Provide clarity and focus for property owners, business owners, developers, and design professionals on what is important to consider in the design of projects.
• Ensure productive dialog as part of the design review and approval process.
• Illustrate through graphics, the desired character and concepts of key site and building features.
• Serve as the basis for fair and consistent recommendations to City boards and commissions regarding design approvals. In some instances, the guidelines may be used as evidence to support departures or variances from standards within the City of Indianapolis Consolidated Zoning / Subdivision Ordinance, where it can be shown that such a departure meets the intent of the zoning ordinance and also contributes to the goals and recommendations of these guidelines.
• Ensure that projects which receive financial incentives from the City of Indianapolis contribute to district goals.
International Marketplace | Design Guidelines 5
Market Support for Walkable, Mixed-Use Districts
There is growing demand, in both urban and suburban markets, for mixed-use walkable neighborhoods in Indianapolis. Nationally, office tenants are placing a greater emphasis on locations in mixed-use walkable neighborhoods where their employees have access to restaurants, cultural institutions, entertainment, and transit. Additionally, the retail market is changing. In the wake of growing online business, store closures are increasing, store footprints are shrinking, and retail consumers place greater value on experience over convenience. These factors are combined with the fact that a growing number of Americans, especially Millennials, prefer walkable, mixed-use neighborhoods to conventional, housingonly neighborhoods. Unfortunately in Indianapolis, only a small portion of the existing housing stock is located in mixed-use areas.
The convergence of residential, office, and retail uses, like in a mixed-use district, reinforces retail potential and provides a built-in market that can extend retail shopping hours and increase demand for daily goods and services.
Merging Markets Provide Market Strength
Today’s Market: Today the International Marketplace relies primarily on market demand generated by people driving into the district. As other more convenient retail districts are developed, the value of the International Marketplace decreases to both consumers and property owners.
Market Potential: Like diversification of a financial portfolio, dependence on a single market leaves business and property owners more exposed to changes in the marketplace. One way to enhance the market is to incorporate residential and office uses in the International Marketplace area. Residents and employees are more likely to spend money near their homes and offices due to convenience, providing a built-in market for retailers and restaurant owners that today are dependent solely on drive-in traffic for business.
International Marketplace | Design Guidelines 6
Employee Market Residential Market Traffic / Visitor Market Strong Market
OFFICE TENANTS PREFER MIXED-USE LOCATIONS
In a recent national survey of business and office tenants, 83% indicated a preference for walkable, mixed-use locations compared to conventional office-only locations.
WALKABLE, MIXED-USE RETAIL LOCATIONS COMMAND HIGHER RENTS
$15.11 Indy “west” market* rent per square foot
$18.32 Indy “walkable urban” market rent per square foot
Walkable Urban places across the country command higher rent premiums compared to their conventional sub-urban counterparts. In Indianapolis, office space located in walkable urban places has been found to have a 9 percent rent premium.
source: Cushman & Wakefield Marketbeat Indianapolis Retail Q3 2016; Foot Traffic Ahead: Indianapolis Addendum, The George Washington University School of Business, 2016 * note: “West” represents Lafayette Square and Speedway market
CONVENTIONAL RESIDENTIAL PRODUCT IS LESS APPEALING TO YOUNGER GENERATIONS
or Rent a detached single-family home that requires driving to shops and restaurants and longer commutes
or Rent an apartment or townhome that allows for an easy walk to shops and restaurants and shorter commutes
source: NAIOP 2014 survey results; Colliers International Research & Forecast Report Indianapolis Office Q3 2016; Foot Traffic Ahead: Indianapolis Addendum, The George Washington University School of Business, 2016
* note: West loosely represents the area west of I-65, north of Rockville Road, and south of 56th Street
source: National Association of Realtors, 2015; U.S. Census Bureau American Community Survey, 2015 Silent/Greatest, before 1946; Baby Boomers, 1946-1964; Gen X, 1965-1980; and Millennials, 1981-1999
International Marketplace | Design Guidelines 7 Walkable Mixed-Use Office Only
17%
Office Location Preference 83%
West* avg. lease rate $8.83 $13.42 Fountain Square avg. lease rate $14.68 Irvington avg. lease rate $15.26 Downtown Indy avg. lease rate $23.72 Broad
rate
Ripple avg. lease
Generation Baby Boomers Gen X Millennials 0% 10% 20% 30% 40% 50% 60% 70% 80% 90% 100% House “A”
House “B”
43% 50% 51% 47% 51% 44% 43% 41% Actual U.S. Housing Stock Indy Metro Housing Stock 62% 32% 69% 29% detached single-family attached/multi-family
Silent/Greatest
Own
Own
How to Use this Document
The design guidelines are intended for a variety of audiences including property owners, developers, design professionals, community members, Department of Metropolitan Development (DMD) staff, and review boards and commissions. The guidelines provide all individuals or groups with a clear understanding of what the International Marketplace Coalition urges project applicants to strive for in designing new development, redevelopment, building enhancements, or site improvements. The guidelines are organized as follows:
Building types
Building types are used as the key organizing framework for the guidelines. Simply organizing the guidelines by land use is not sufficient given the varying impacts of different commercial uses. For example, a fast food restaurant with a drive-thru requires very different design considerations when compared to an office building. For this reason, the design guidelines are organized by what is most applicable and important to each building type.
For each building type, a brief description and precedent images are included. The building types that are currently present and those that may be appropriate in the future include:
• Multi-Family Residential
• Mixed-use
• Freestanding Retail/Restaurant/Service
• Commercial Strip Center without Anchor
• Commercial Strip Center with Anchor
• Commercial Outlot
• Auto-Related Commercial
• Office
• Light Industrial
• Storage Business
International Marketplace | Design Guidelines 8
New Construction/Major Redevelopment Versus Addition/Renovation
Under each building type, the most important design guideline considerations are organized under two categories: Addition/Renovation and New Construction/Major Redevelopment. The purpose of this organization is to recognize that when smaller investments are made to a building or site, minor incremental change is all that can be expected in terms of achieving the goals of the design guidelines. Also, less significant improvements may not require full compliance with the most recent version of the zoning ordinance. In these instances, bringing the property up to code or incorporating just one or two of the design guideline recommendations may be adequate.
For entirely new construction or major renovation of existing buildings or sites, a different set of priorities may be applicable. This is partly because new construction must comply will all the standards of the City of Indianapolis Consolidated Zoning / Subdivision Ordinance. Whereas pedestrian facilities may be a focus with an addition or renovation project, the City of Indianapolis Consolidated Zoning / Subdivision Ordinance requires sidewalks with all new construction. In that case, the priority may shift to architectural details or how parking is organized on the site.
For both the Addition/Renovation and New Construction/Major Redevelopment categories, the design guidelines are listed in approximate order of priority. Rather than a strict hierarchy, this loose framework can be applied based on project specifics such as desired use, percent expansion or assessed value increase, and the amount of grant or incentive funding being allocated. Specific considerations or particularly important points for the building type are included as bullet points under the broader design guideline categories. This listing of priority is meant to help inform property and business owners of the respective goals of the community for each building or development type; however, particular site conditions may impact these considerations.
International Marketplace | Design Guidelines 9
Design Guidelines
Finally, the design guidelines themselves are organized by category. Each category includes one or more subcategories that describe the specific design guidelines and desired outcomes. The guidelines are described with written text and precedent photos, sketches, or diagrams. In some cases, undesirable examples may be shown as what not to do. The bullet points under each guideline contain more detailed suggestions or information to consider. While all projects are not expected to meet and address all the guidelines, they should make an attempt to address what is most relevant. Property owners, business owners, staff, and reviewers should use their judgment and discretion in determining which approaches and strategies are particularly applicable to a given project at a given site.
The guidelines are organized as follows:
• Architectural Standards
◦ Color
◦ Façade Articulation & Fenestration
◦ Materials
◦ Windows & Façade Transparency
◦ Mechanical Equipment
◦ Crime Prevention Through Environmental Design (CPTED)
• Bicycle Facilities & Amenities
◦ Bicycle Parking
• Building Form & Massing
◦ Height
◦ Setbacks
◦ Parking Lot Infill Development
• Landscaping
◦ Parking Lot Landscaping
◦ Screening
◦ Site Landscaping
• Lighting
◦ Site & Building Lighting
• Parking
◦ Space Requirements
◦ Site Layout
◦ Shared Parking
◦ Maintenance of Parking Lots
◦ Pervious Pavement
• Pedestrian Facilities & Amenities
◦ Sidewalks
◦ Shared-use Paths & Trails
◦ Crosswalks
◦ Internal Connectivity
◦ Pedestrian Furnishings
• Public Art
◦ Murals
◦ Freestanding Art
• Signage
◦ Integration of Signage
• Transit Facilities & Amenities
◦ Bus Shelters
◦ Bus Stops
• Vehicular Access
◦ Cross Access
◦ Curb Cuts
International Marketplace | Design Guidelines 10
Building Types
The following building types represent existing or potential future development within the International Marketplace. They are used to organize and prioritize the design guidelines because a specific building type often has definable characteristics distinguishing it from others. In conjunction with land use, building types relate to development intensity on the site, parking needs, site access and circulation, the demand for pedestrian and bicycle facilities, and other unique characteristics such as drive-thrus or loading docks. Using building types as the organizing framework allows the recommendations to be more specifically tailored to proposed future use and impact and focus on the design guidelines that will contribute most to creating a high quality development.

The building types presented on the following pages are:
• Multi-Family Residential
• Mixed-use
• Freestanding Retail/Restaurant/Service
• Commercial Strip Center without Anchor
• Commercial Strip Center with Anchor
• Commercial Outlot
• Auto-Related Commercial
• Office
• Light Industrial
• Storage Business
International Marketplace | Design Guidelines 11
Multi-Family Residential
Building Types
Multi-family residential buildings contain five or more dwelling units in a single structure or lot. The units can vary in orientation, stacking vertically and/or abutting horizontally. Multi-family residential development will often have shared common open spaces, amenities, and parking facilities. These developments should be organized in a manner which supports pedestrians and bicyclists to activate and connect them to nearby amenities, transit facilities, and the broader community. Additionally, buildings in multi-family developments should feature high quality, coordinated design on all facades.
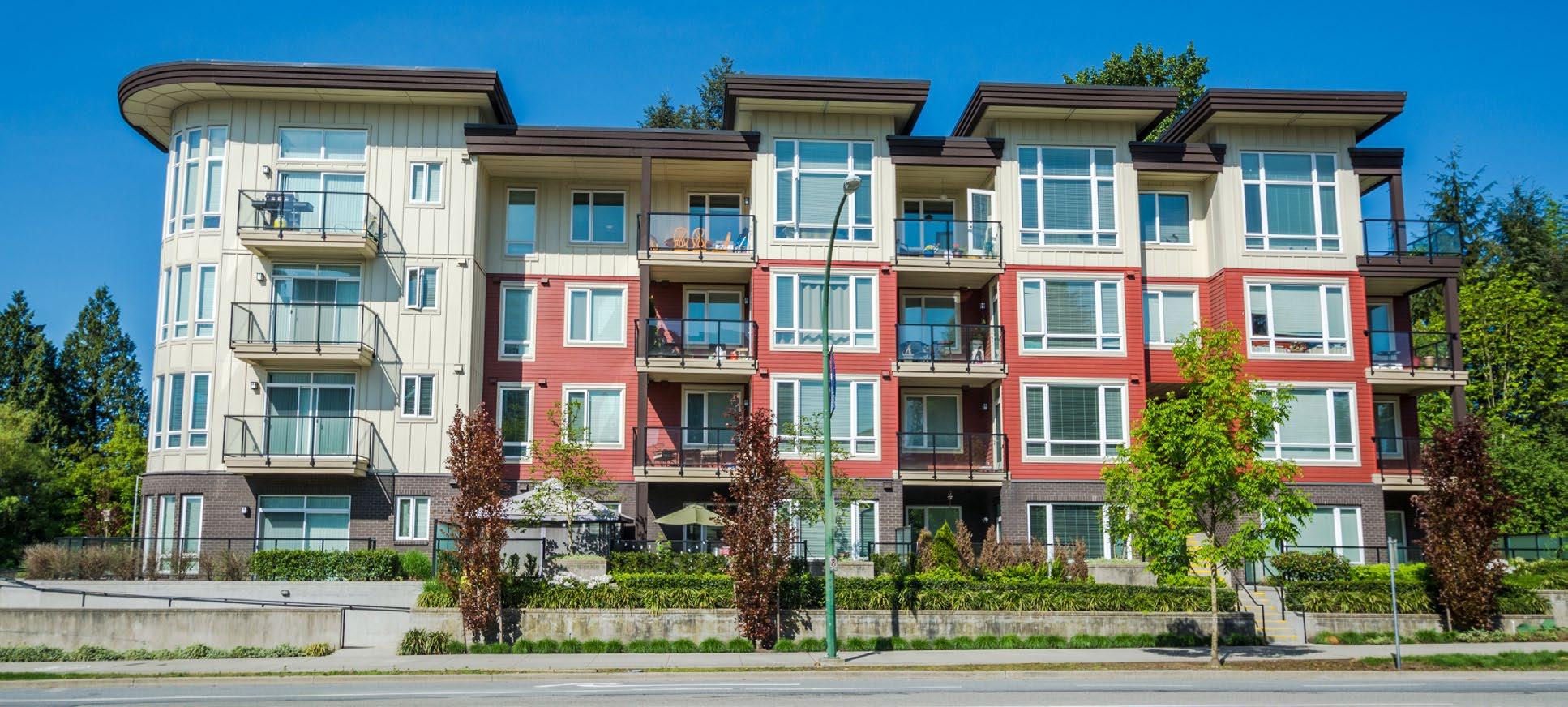
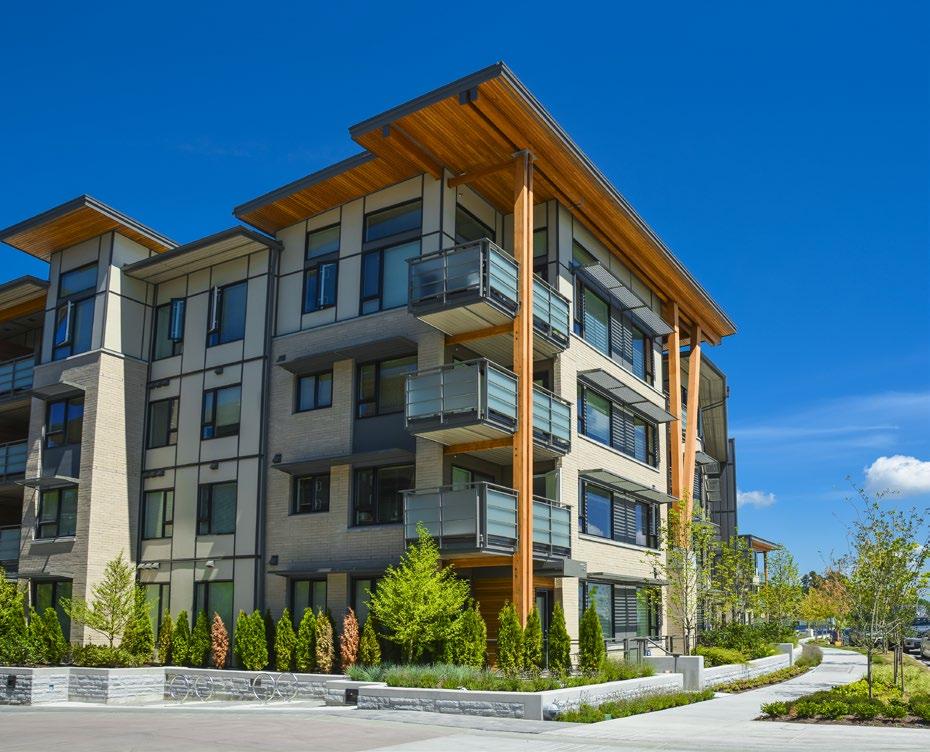
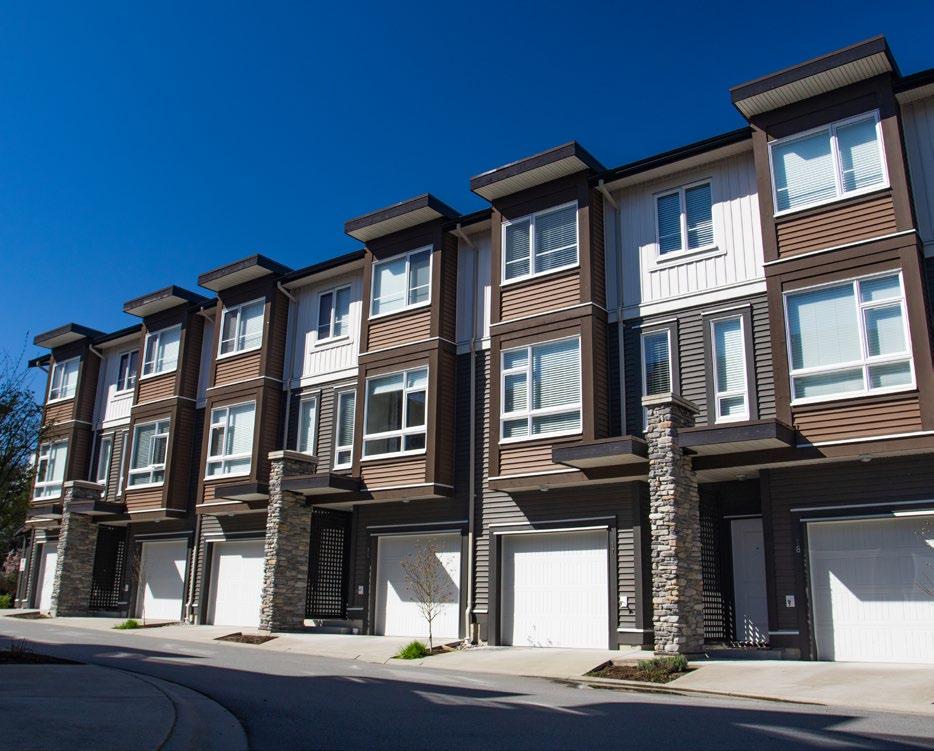
International Marketplace | Design Guidelines 12
Priorities
Addition / Renovation
Pedestrian Facilities & Amenities
• Pedestrian Lighting
Parking
• No parking additions or expansions in front of building(s)
Architectural Standards
• Color
• Change in materials
• Crime Prevention Through Environmental Design (CPTED)
Landscaping
• Parking Lot Landscaping
• Screening
Transit Facilities & Amenities
Bicycle Facilities & Amenities
Public Art
Lighting
• Parking lot lighting - retrofit to LED
• Full cutoff
New Construction / Major Redevelopment
Architectural Standards
• Strong preference for more modern and contemporary architectural styles that emphasize flat roofs, numerous and large windows, and eco-friendly features and building materials.
• Preference against traditional garden-style apartments with hip and/or gable roof styles.
• Prefer taller structures
• Support density on major thoroughfares and along I-65
Parking
• Structured
• Behind primary building(s)
Public Art
Transit Facilities & Amenities
Bicycle Facilities & Amenities
Pedestrian Facilities & Amenities
Lighting
• Contemporary style fixtures
Please refer to pages 34 - 65 for detailed recommendations within each design guideline category.
International Marketplace | Design Guidelines 13
Mixed-use Building Types
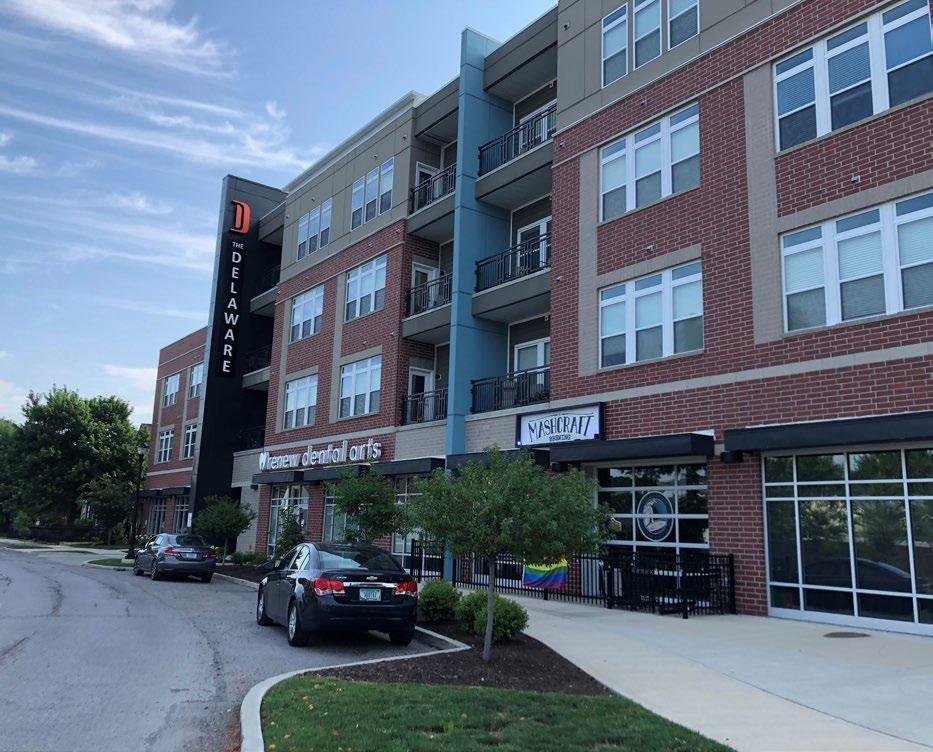
Mixed-use structures may contain a combination of residential uses, offices, personal services, retail, and eating & drinking businesses. These developments should have organized layouts at a pedestrian scale, with high-quality architecture, plazas, sidewalks, and pedestrian and bicycle amenities to activate the street and connect these centers to the residential neighborhoods they support. Mixed-use development can be constructed at a variety of scales to fit varying contexts and needs of the district.
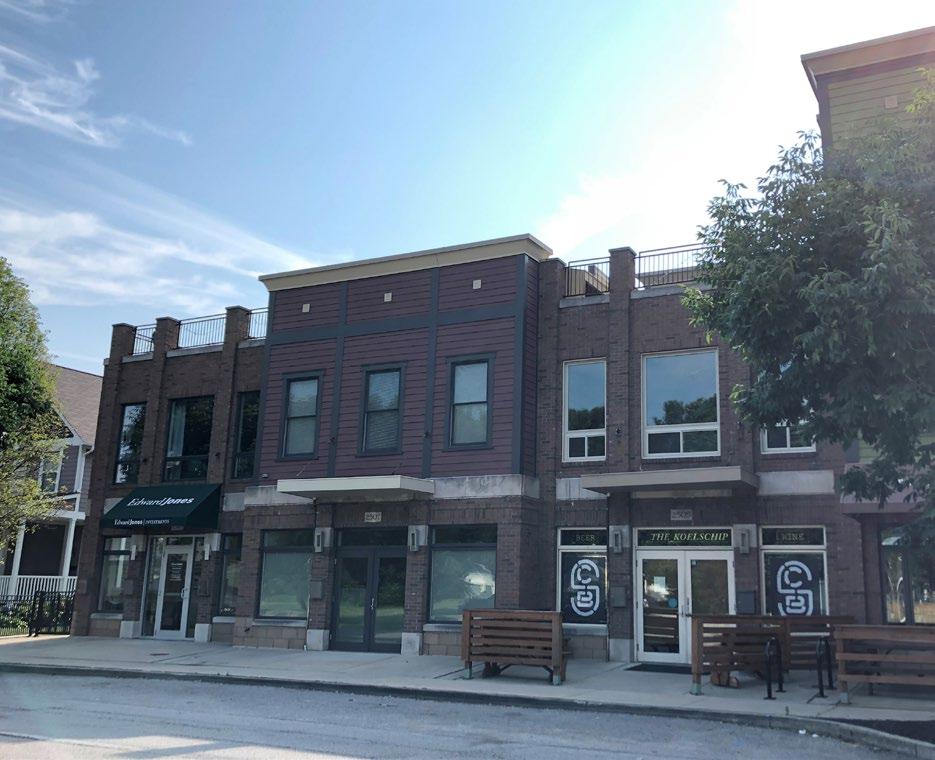
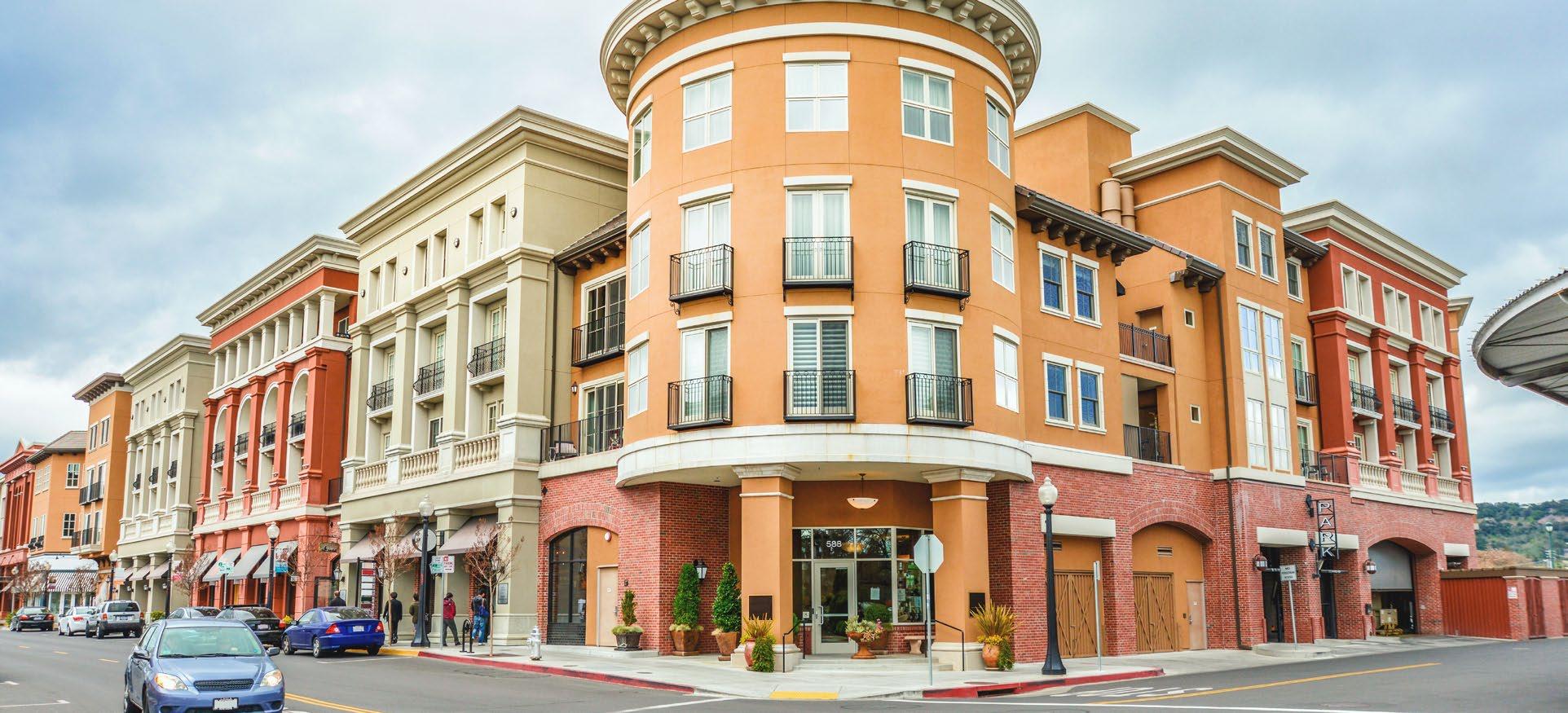
International Marketplace | Design Guidelines 14
Addition / Renovation
Architectural Standards
• Compatible with surrounding character
• Crime Prevention Through Environmental Design (CPTED)
Landscaping
• Maintenance
Parking
• Maintenance
Address existing building and site maintenance or other deficiencies
New Construction / Major Redevelopment
Building Form & Massing
• Height - more than 5 stories preferred
Architectural Standards
• Façade Articulation & Fenestration
◦ Any facade over 100’ in length should be divided into two or more sections.
◦ Typical section width should be 40’ to 65’ to reflect traditional mixed-use development patterns
◦ Pedestrian breezeways may be considered as an alternate to one or more sections.
Parking
• Structured parking preferred
• Site Layout (parking to rear or side of building)
Architectural Standards
• Color
• Contemporary style
Vehicular Access
• Curb Cuts (limit/reduce number of)
Pedestrian Facilities & Amenities
• Outdoor pedestrian spaces / furnishings
Please refer to pages 34 - 65 for detailed recommendations within each design guideline category.
International Marketplace | Design Guidelines 15
Priorities
Freestanding Retail/Restaurant/Service
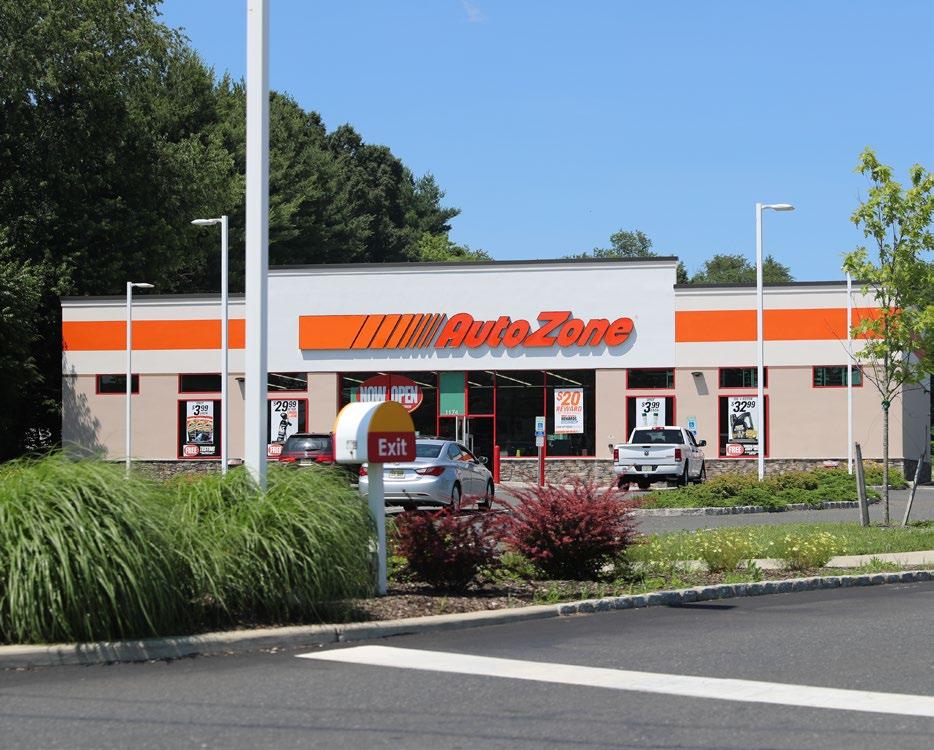
Building Types
A freestanding commercial building may house retail, restaurant, or personal service uses which are located independent of like structures. These building typologies range in scale and context. Small scale structures can serve a neighborhood. Larger scale freestanding commercial uses may serve a regional market.
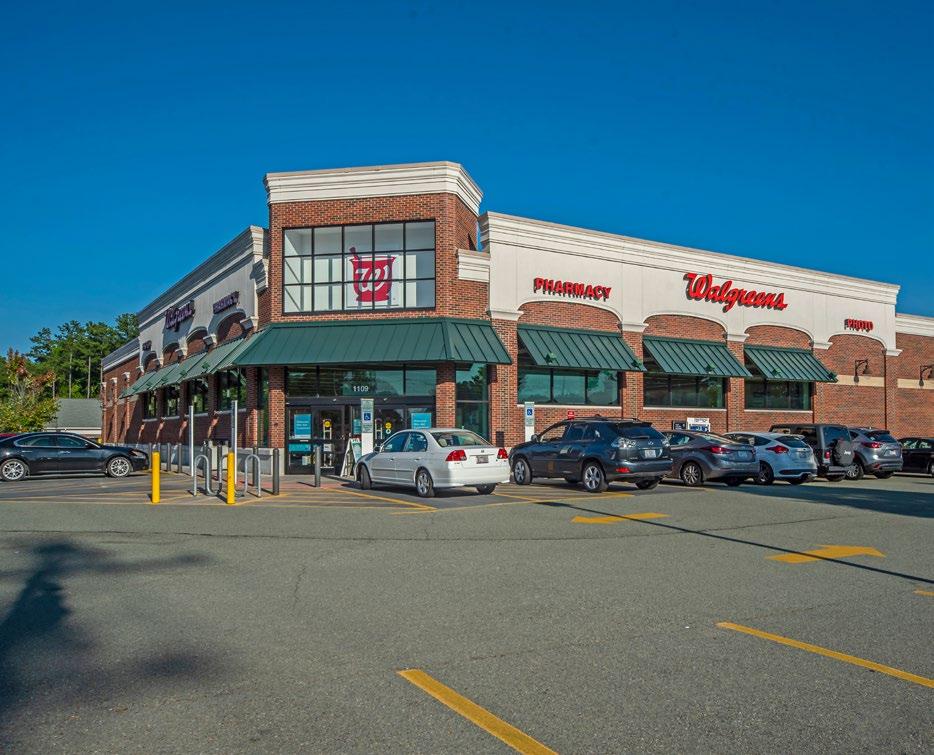
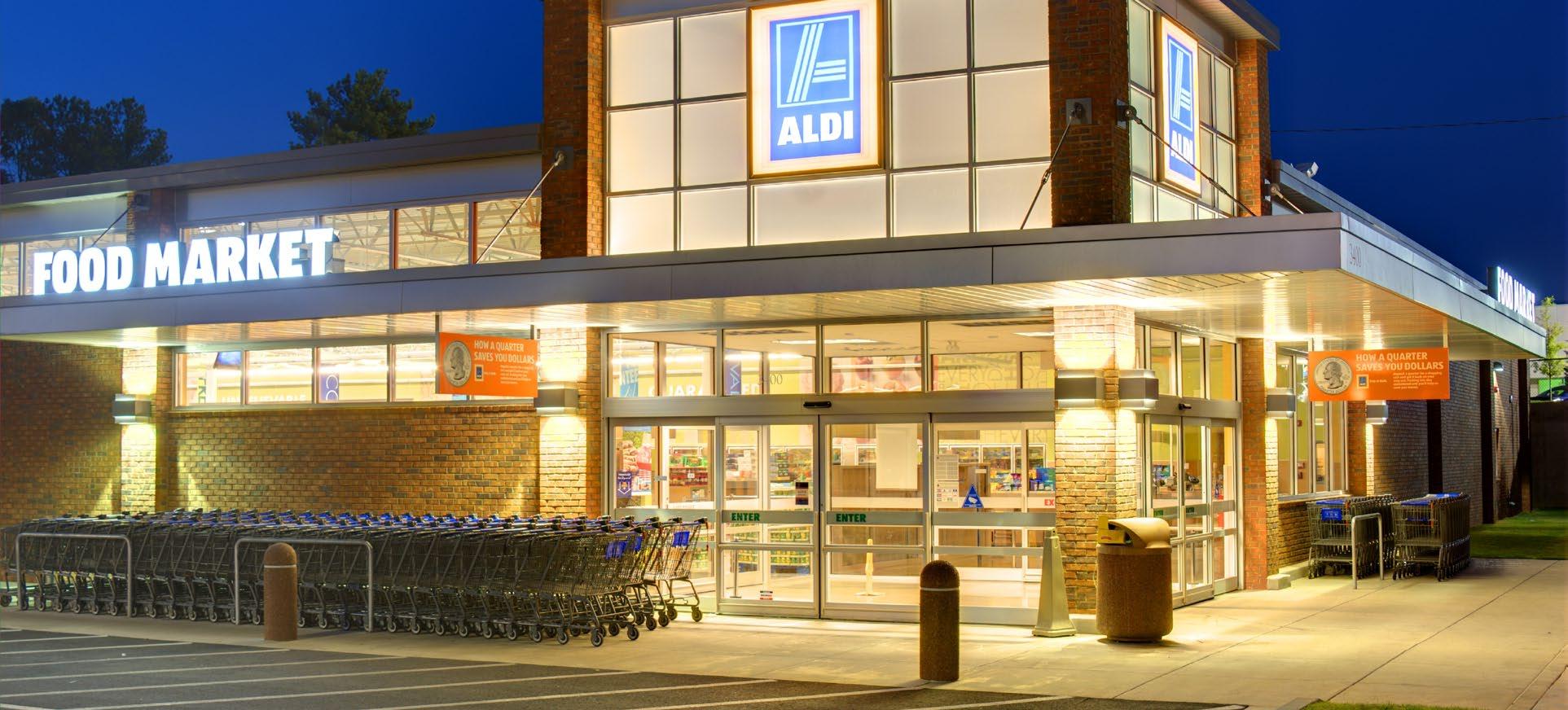
International Marketplace | Design Guidelines 16
Addition / Renovation
Pedestrian Facilities & Amenities
• Sidewalks
• Internal Connectivity
Landscaping
• Parking Lot Landscaping
Parking
• Site Layout (minimize parking in front of buildings)
• Maintenance of Parking Lots
Architectural Standards
• Crime Prevention Through Environmental Design (CPTED)
• Windows & Façade Transparency
◦ Ensure views to the inside
◦ No blocking windows with stock
Outdoor Pedestrian / Dining space
Signage - conformance with code
Landscaping
• Screening
Bicycle Facilities & Amenities
Parking
• Site Layout (minimize parking in front of buildings)
Architectural Standards
• Façade Articulation & Fenestration
◦ Entrance must face the street
• Windows & Façade Transparency
Drive-Thrus
• Stacking and menu signage in rear of building
• No service window on frontage
New Construction / Major Redevelopment Priorities
Please refer to pages 34 - 65 for detailed recommendations within each design guideline category.
International Marketplace | Design Guidelines 17
Commercial Strip Center without Anchor
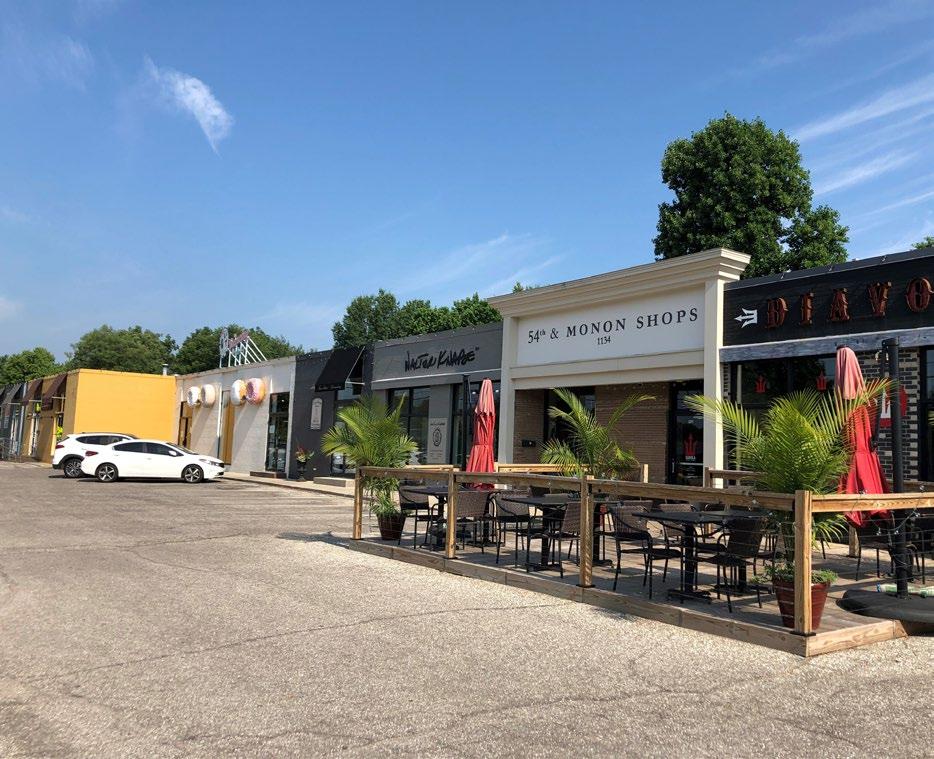
Building Types
A Commercial Strip Center, absent of an anchor tenant, is typically a collection of retail, restaurant, and/or office uses which have separate entrances but share common transportation amenities and site features. This type of commercial development can be low-intensity community or neighborhood retail and services or higher-intensity regional retail and services along a major thoroughfare.
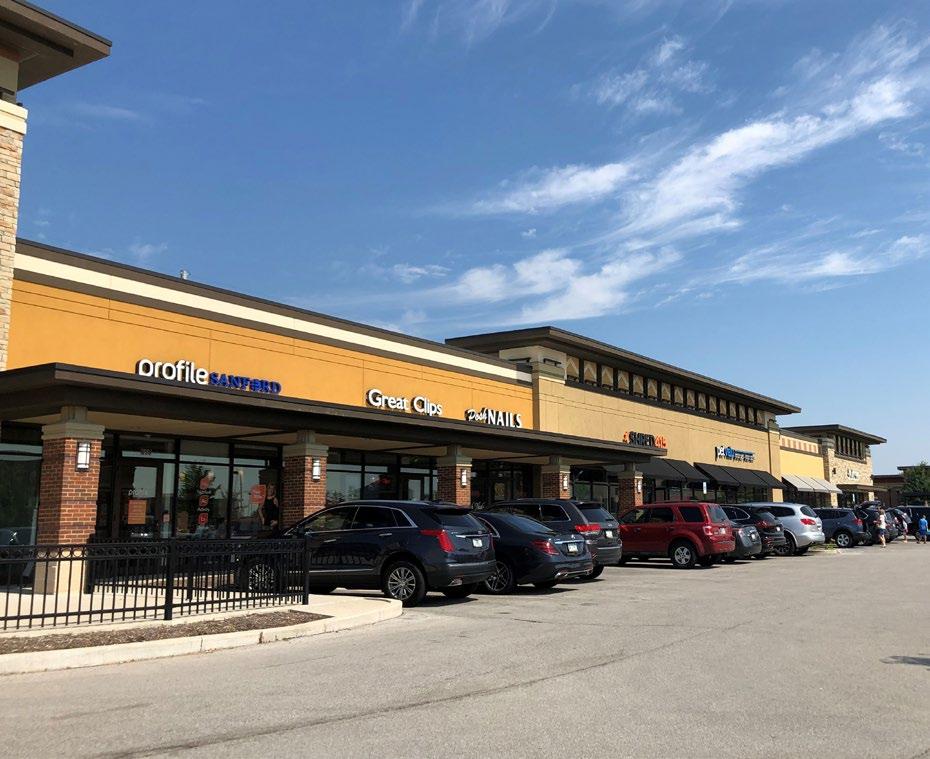
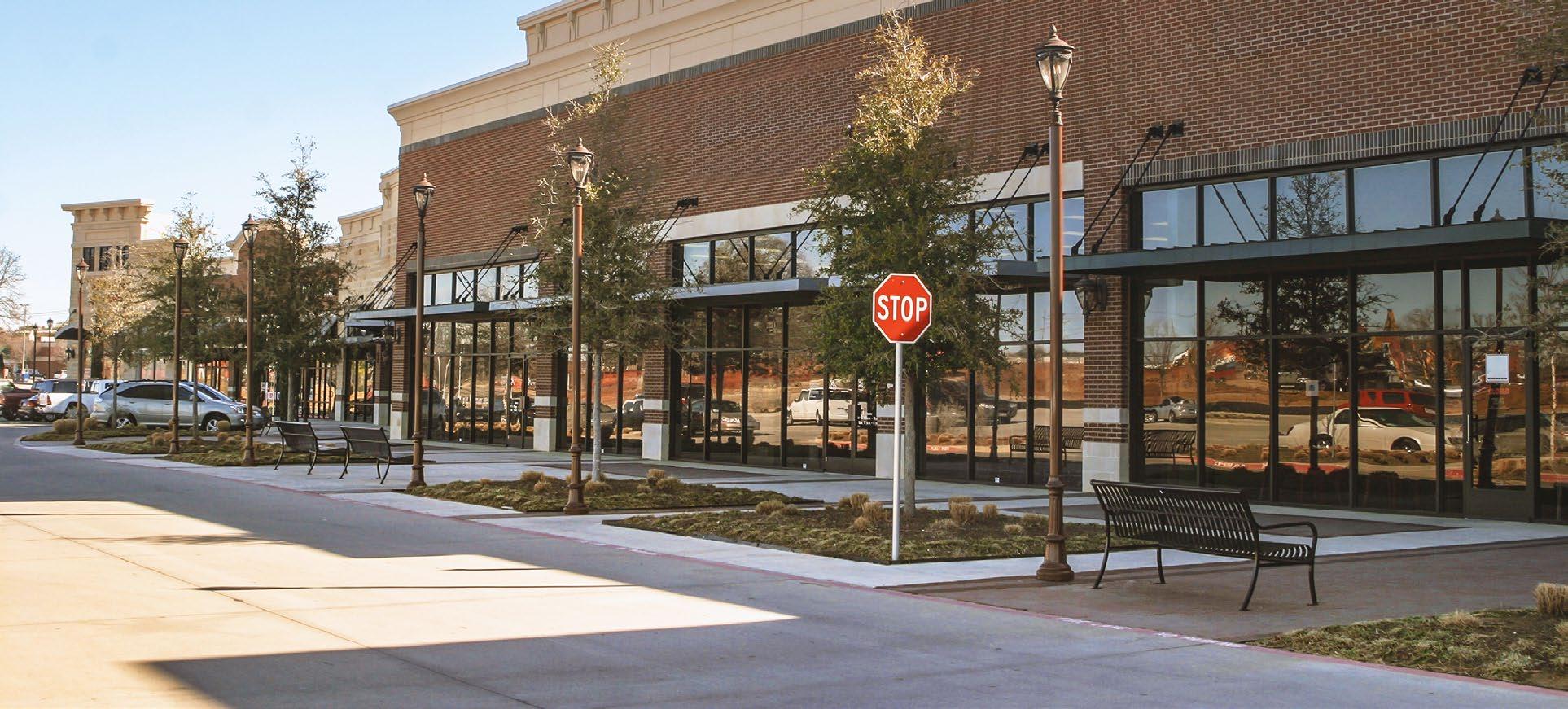
International Marketplace | Design Guidelines 18
Addition / Renovation
Signage
• Integration of Signage
Pedestrian Facilities & Amenities
• Sidewalks
• Shared-use Paths & Trails
• Crosswalks
• Internal Connectivity
• Pedestrian Furnishings
• Outdoor Pedestrian / Dining space
Parking
• Site Layout (differentiation between vehicular and pedestrian/bicyclist circulation)
• Shared Parking
• Maintenance of Parking Lots
Architectural Standards
• Crime Prevention Through Environmental Design (CPTED)
• Façade Articulation & Fenestration
• Materials
• Windows & Façade Transparency
◦ Ensure views to the inside
◦ No blocking windows with stock
Landscaping
• Parking Lot Landscaping
• Screening
Bicycle Facilities & Amenities
Parking
• Space Requirements (avoid supply of too much parking)
• Site Layout (differentiation between vehicular and pedestrian/bicyclist circulation)
• Shared Parking
Architectural Standards
• Façade Articulation & Fenestration
◦ Entrance must face the street
• Windows & Façade Transparency
• Crime Prevention Through Environmental Design (CPTED)
Pedestrian Facilities & Amenities
• Pedestrian Furnishings
• Outdoor Pedestrian / Dining space
Bicycle Facilities & Amenities
New Construction / Major Redevelopment Priorities
Please refer to pages 34 - 65 for detailed recommendations within each design guideline category.
International Marketplace | Design Guidelines 19
Commercial Strip Center with Anchor
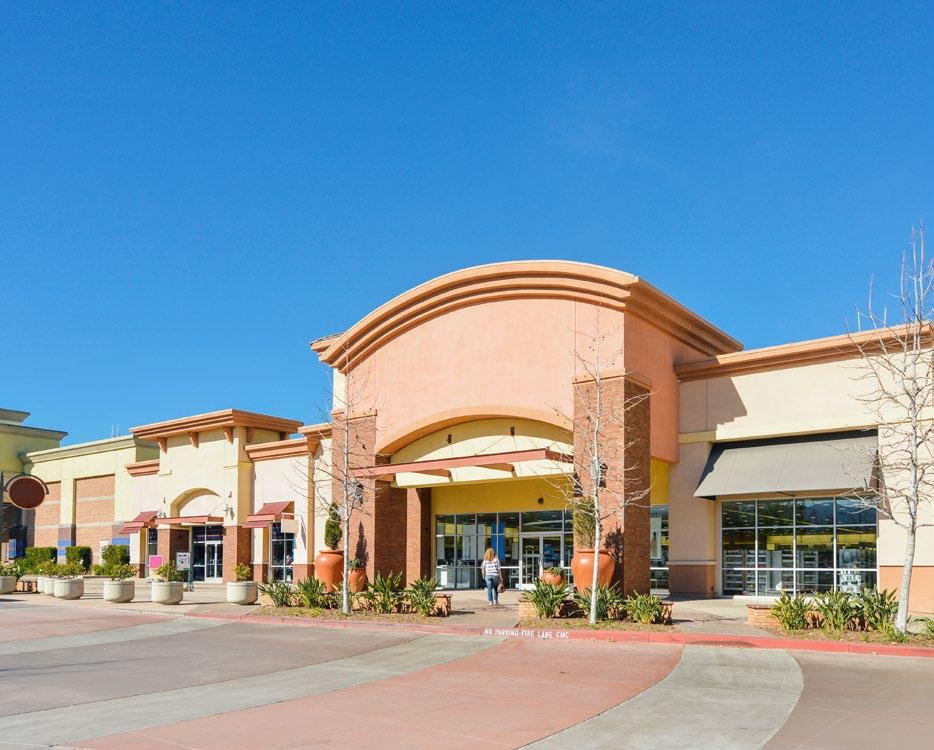
Building Types
Commercial Strip Centers with an anchor tenant are collections of businesses which often have separate properties and buildings but share common transportation amenities and site features. The anchor tenant acts as the major draw to the center with the other attached or nearby businesses capitalizing on its presence. Anchor tenants are typically larger than 30,000 square feet. This type of commercial development is more typically regional in scale.
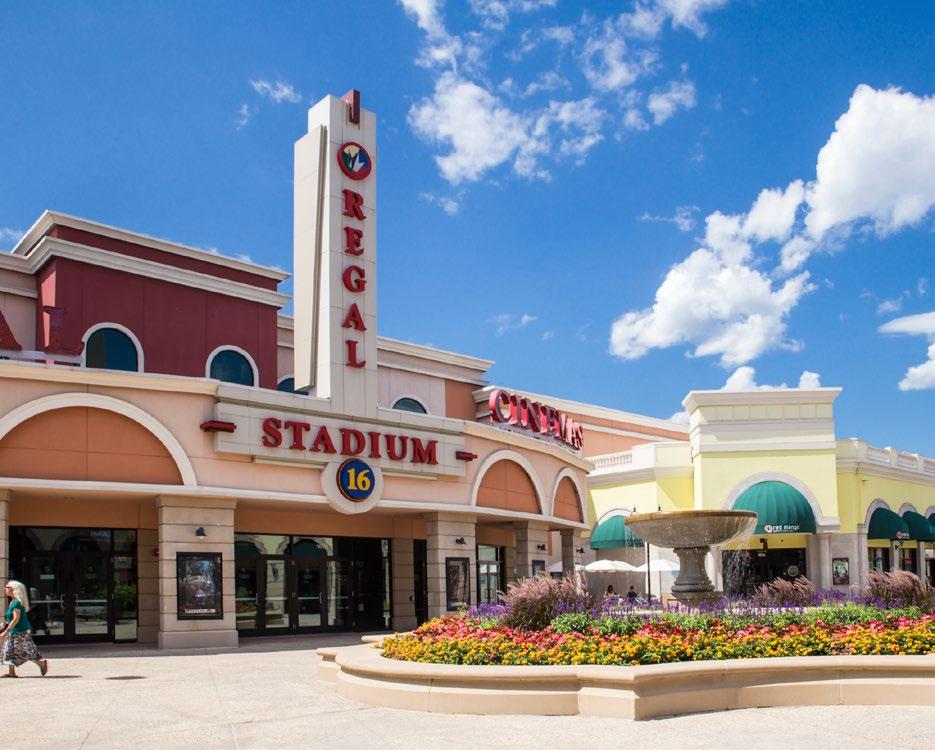
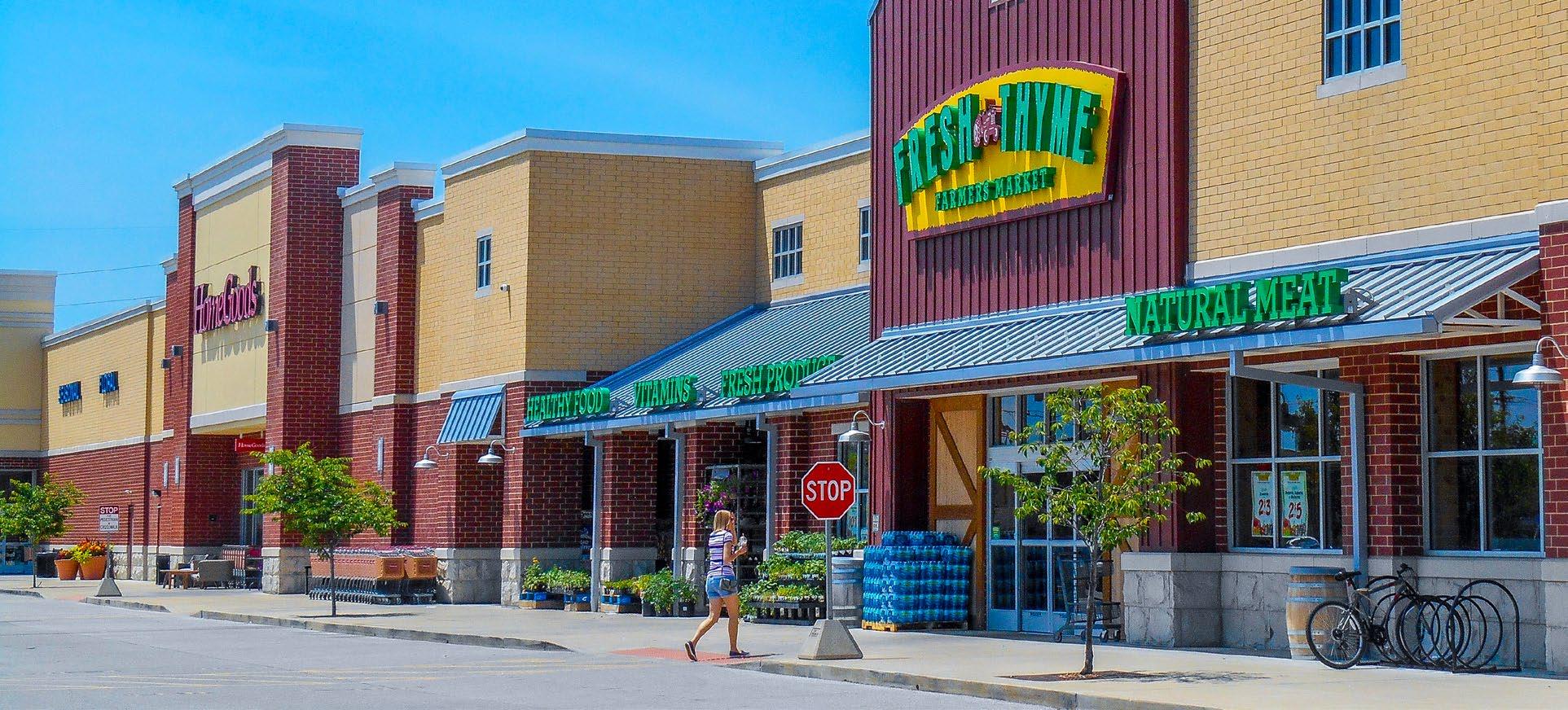
International Marketplace | Design Guidelines 20
Priorities
Addition / Renovation
Transit Facilities & Amenities
• Bus Shelters
Signage
• Integration of Signage
Pedestrian Facilities & Amenities
• Sidewalks
• Internal Connectivity
• Pedestrian Furnishings
• Outdoor Pedestrian / Dining space
Parking
• Maintenance of Parking Lots
Architectural Standards
• Crime Prevention Through Environmental Design (CPTED)
• Façade Articulation & Fenestration
• Materials
• Windows & Façade Transparency
◦ Ensure views to the inside
◦ No blocking windows with stock
Landscaping
• Parking Lot Landscaping
• Screening
Bicycle Facilities & Amenities
New Construction / Major Redevelopment
Parking
• Space Requirements (avoid supply of too much parking)
• Site Layout (differentiation between vehicular and pedestrian/bicyclist circulation)
• Shared Parking
Architectural Standards
• Façade Articulation & Fenestration
◦ Entrance must face the street
• Windows & Façade Transparency
• Crime Prevention Through Environmental Design (CPTED)
Pedestrian Facilities & Amenities
• Pedestrian Furnishings
• Outdoor Pedestrian / Dining space
Bicycle Facilities & Amenities
Please refer to pages 34 - 65 for detailed recommendations within each design guideline category.
International Marketplace | Design Guidelines 21
Commercial Outlot
Building Types
A lot located along the street frontage of a commercial center, typically a secondary phase to the primary commercial development. Outlots may not have individual street access and can instead share access through the internal street network of the shopping center. These buildings may be single use or contain several tenants and may frequently include drive-thru operations. Given the nature of these buildings being located in front of other development, it is critical all sides of the building be designed with high quality, consistent materials.

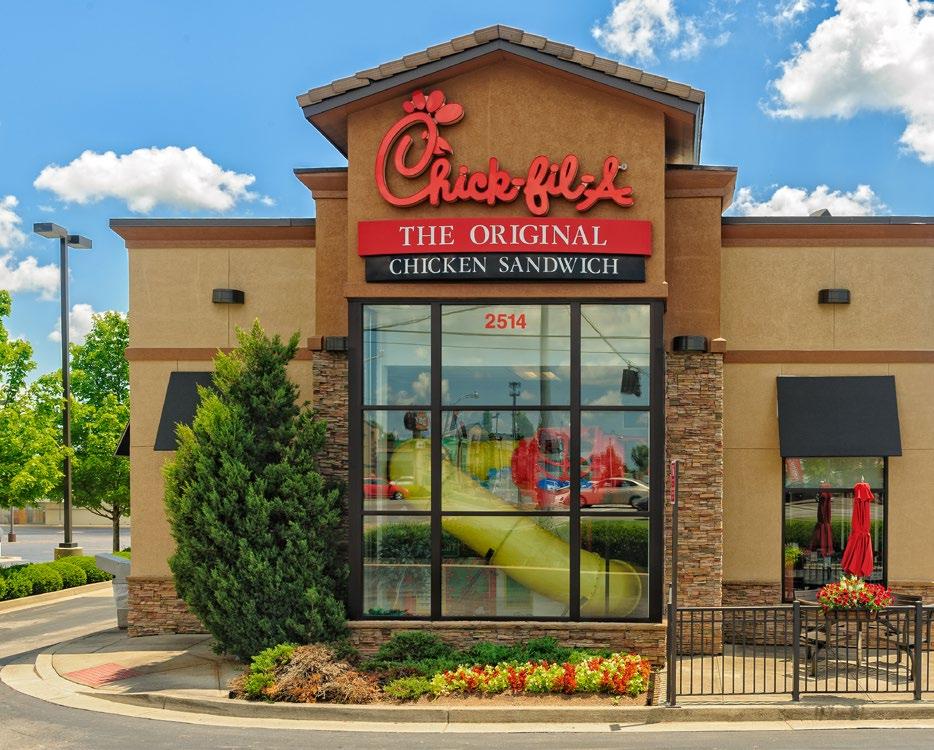
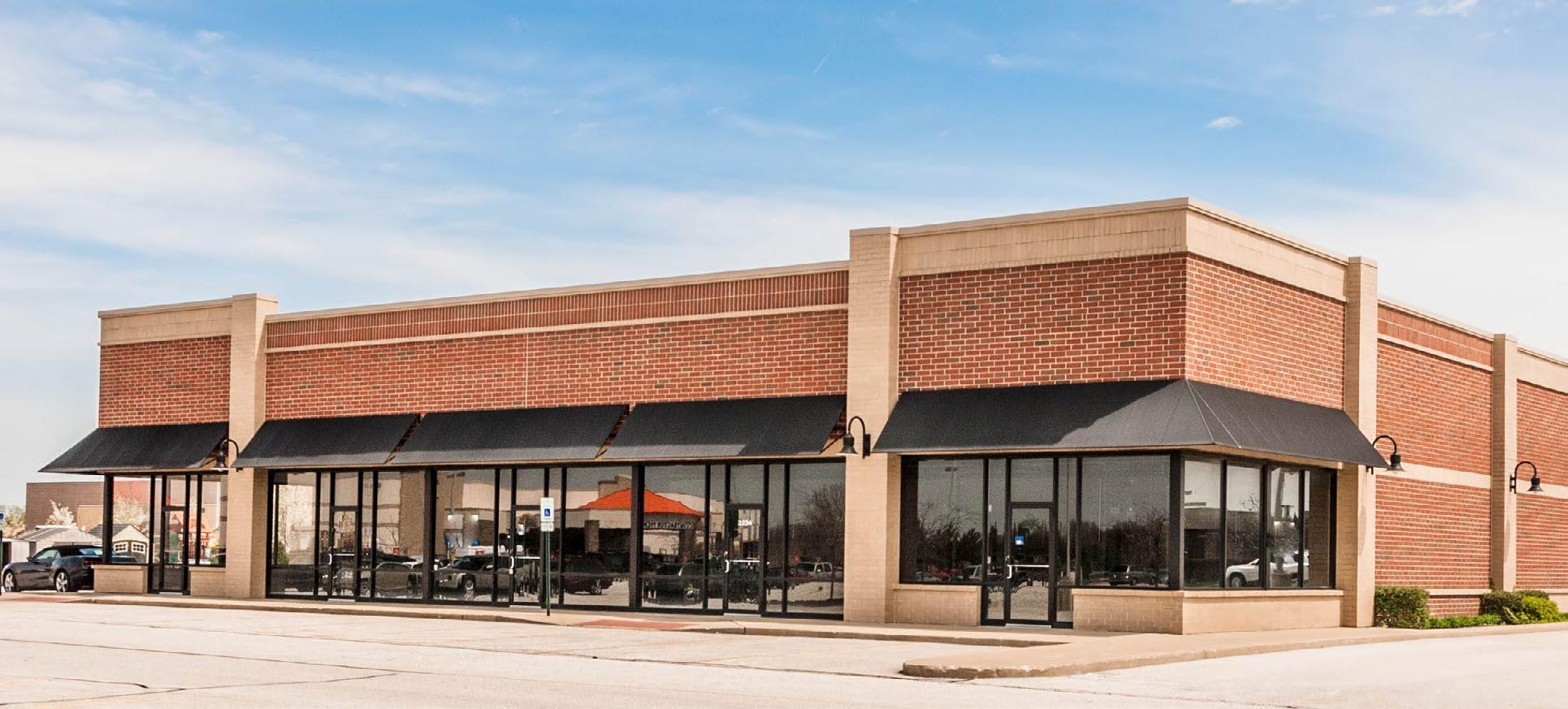
International Marketplace | Design Guidelines 22
Priorities
Addition / Renovation
Pedestrian Facilities & Amenities
• Sidewalks
• Internal Connectivity
• Outdoor Pedestrian / Dining space
Landscaping
• Parking Lot Landscaping Parking
• Maintenance of Parking Lots
Vehicular Access
• Cross Access
• Curb Cuts (limit/reduce number of)
Architectural Standards
• Windows & Façade Transparency
◦ Ensure views to the inside
◦ No blocking windows with stock
• Crime Prevention Through Environmental Design (CPTED)
Signage - conformance
Bicycle Facilities & Amenities
New Construction / Major Redevelopment
Parking
• Site Layout (minimize parking in front of buildings, differentiation between vehicular and pedestrian/ bicyclist circulation)
• Shared Parking
Vehicular Access
• Cross Access
• Curb Cuts (limit/reduce number of)
Architectural Standards
• Façade Articulation & Fenestration
◦ Entrance must face the street
• Windows & Façade Transparency
• Crime Prevention Through Environmental Design (CPTED)
Drive-Thrus
• Stacking and menu signage in rear of building
• No service window on frontage
Landscaping
• Parking Lot Landscaping
• Screening
• Site Landscaping
Pedestrian Facilities & Amenities
• Pedestrian Furnishings
• Outdoor Pedestrian / Dining space
Bicycle Facilities & Amenities
Please refer to pages 34 - 65 for detailed recommendations within each design guideline category.
International Marketplace | Design Guidelines 23
Auto-Related Commercial
Building Types
Auto-related commercial uses include automobile sales and service businesses, gas stations, and car washes. They typically include outdoor storage and display and have unique access and site needs. They should be located along major thoroughfares and away from neighborhoods and pedestrianoriented, mixed-use districts.
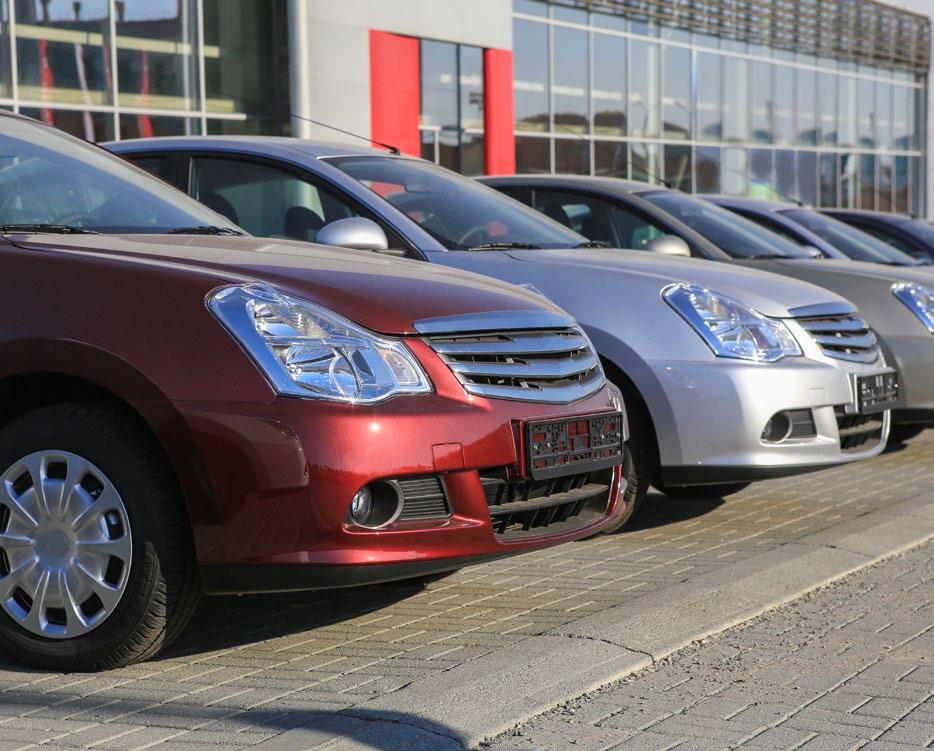
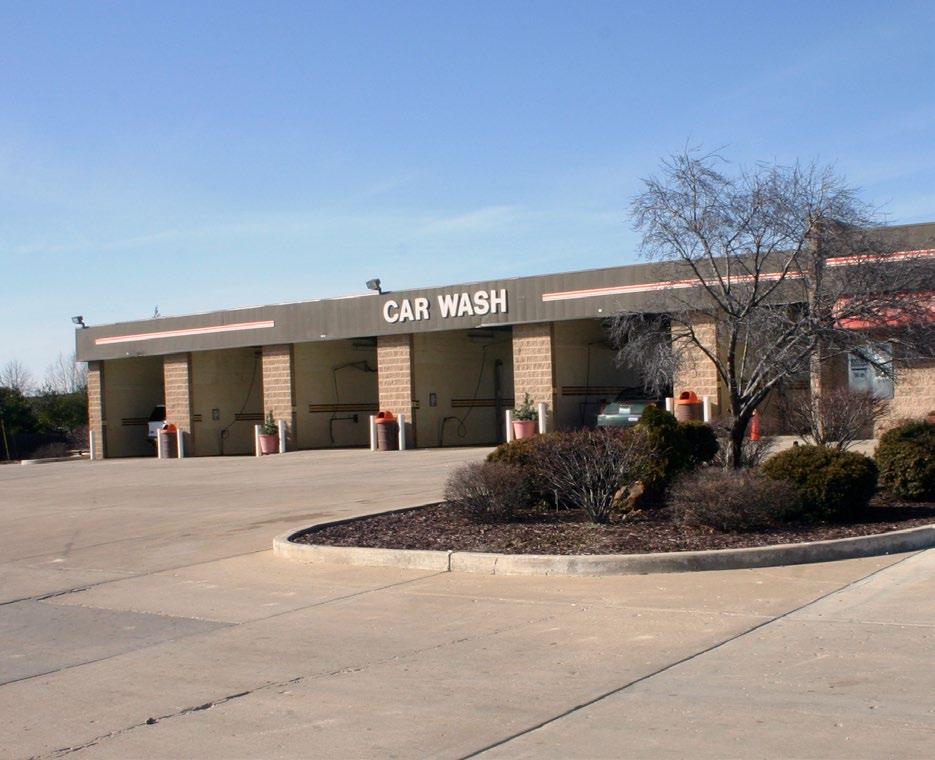
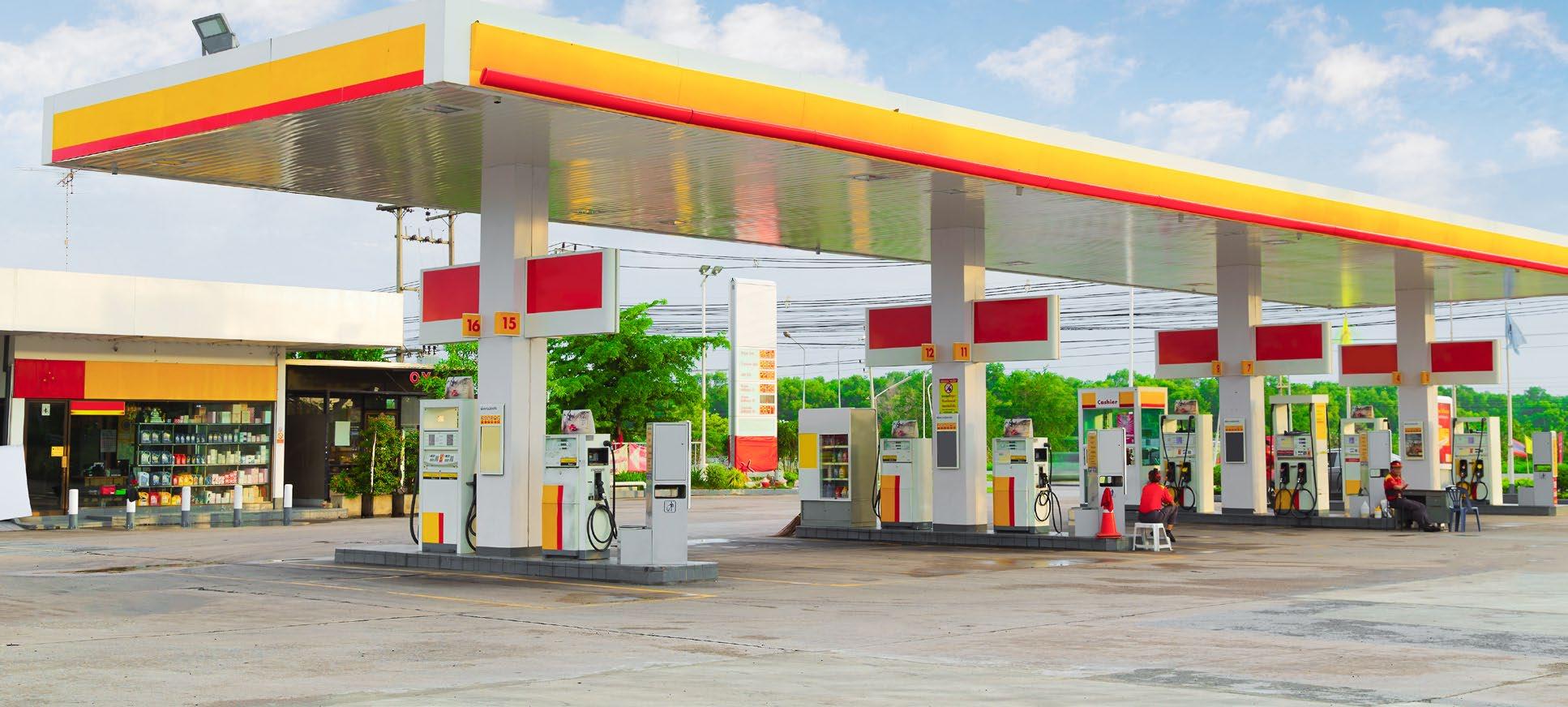
International Marketplace | Design Guidelines 24
Priorities
Addition / Renovation
Vehicular Access
• Curb Cuts
◦ Reduce curb cut width
◦ Remove unnecessary curb cuts
Landscaping
• Parking Lot Landscaping
• Screening
Signage
• Bring into conformance
• Window signs - Limit to ensure views to inside
• Temporary signs - not allowed
• Preference for monument signs
Architectural Standards
• Crime Prevention Through Environmental Design (CPTED)
Gas stations
• Define / limit outdoor display areas
• No exterior repair / service work
New Construction / Major Redevelopment
Building Form & Massing
• Setbacks
Landscaping
• Parking Lot Landscaping
• Screening
Define / limit outdoor display areas
Development approvals
• Do not support rezonings that will permit these uses
• Do not support variances that will permit these uses
Please refer to pages 34 - 65 for detailed recommendations within each design guideline category.
International Marketplace | Design Guidelines 25
Office
Building Types
An enclosed employment building which can vary in size and scale. These buildings range from a small neighborhood scale office to a large multi-story office complex hosting multiple tenants. Office uses are contained entirely inside the structure and do not have exterior activities.

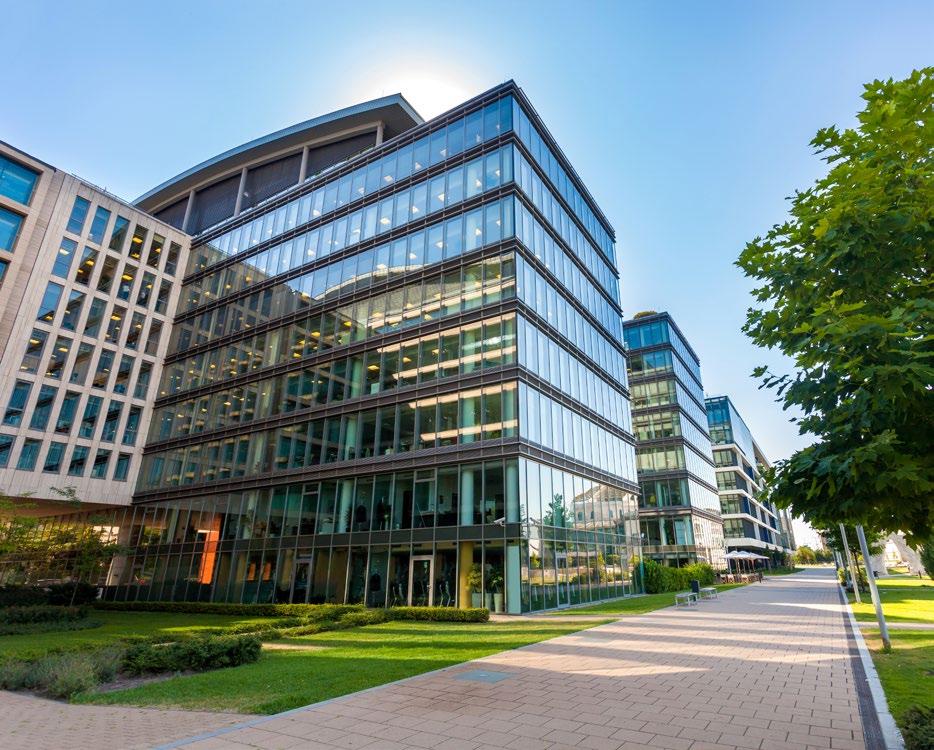
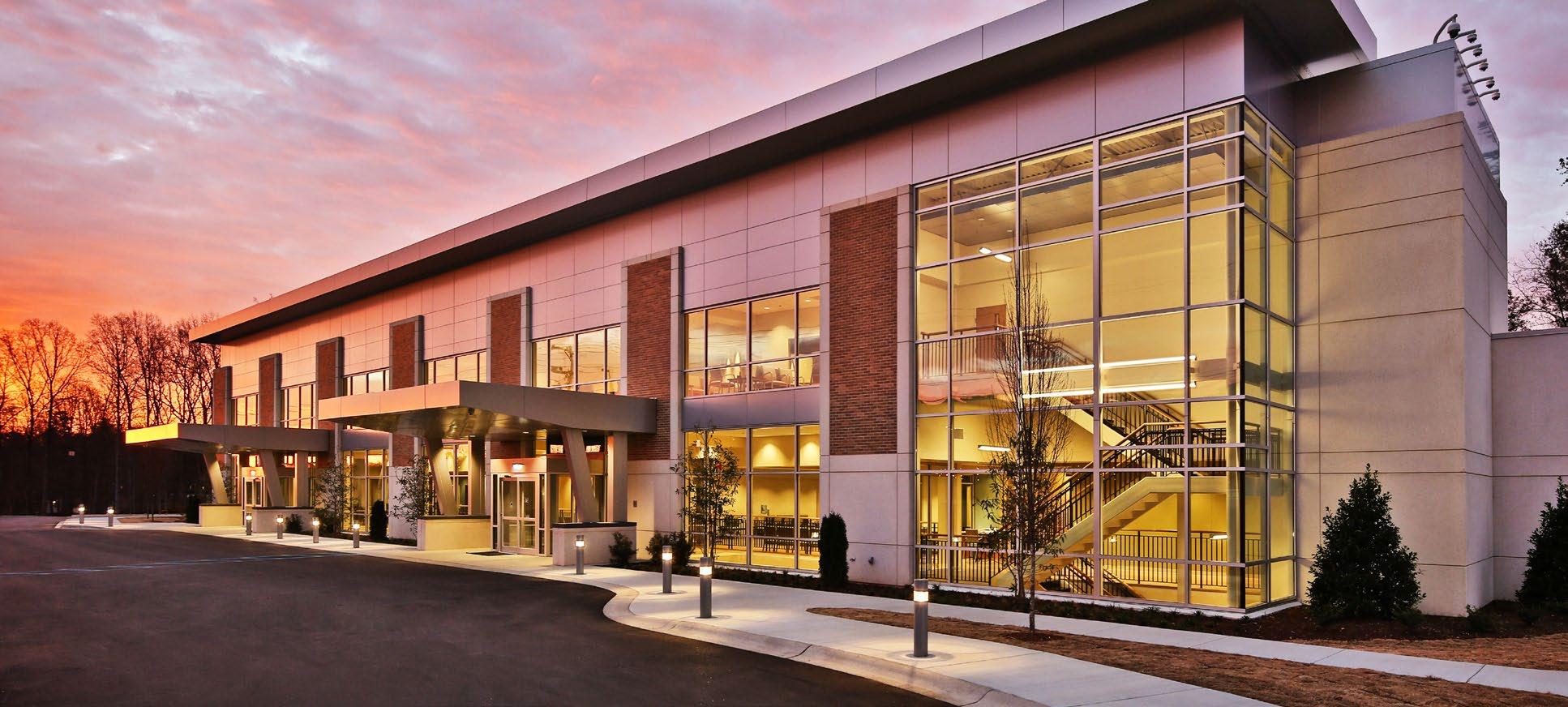
International Marketplace | Design Guidelines 26
Priorities
Addition / Renovation
Pedestrian Facilities & Amenities
• Sidewalks
• Internal Connectivity
Parking
• Maintenance of Parking Lots
Landscaping
• Parking Lot Landscaping
• Site Landscaping
Transit Facilities & Amenities
Architectural Standards
• Façade Articulation & Fenestration
• Materials
• Crime Prevention Through Environmental Design (CPTED)
Bicycle Facilities & Amenities
• Bicycle Parking
New Construction / Major Redevelopment
Pedestrian Facilities & Amenities
• Sidewalks
• Crosswalks
• Internal Connectivity
Building Form & Massing
• Height
• Parking Lot Infill Development
Architectural Standards
• Façade Articulation & Fenestration
• Materials
• Crime Prevention Through Environmental Design (CPTED)
Transit Facilities & Amenities
Parking
• Space Requirements (avoid supply of too much parking)
• Site Layout (differentiation between vehicular and pedestrian/bicyclist circulation)
• Shared Parking
Landscaping
• Parking Lot Landscaping
• Site Landscaping
• Bicycle Facilities & Amenities
• Bicycle Parking
Public Art
Bicycle Facilities & Amenities
• Bicycle Parking
Please refer to pages 34 - 65 for detailed recommendations within each design guideline category.
International Marketplace | Design Guidelines 27
Light Industrial
Building Types
Light industrial uses are employment centers where activities are completely contained within a structure. These employment centers package, fabricate, or produce products. These processes do not create nuisances which would affect adjacent property owners.


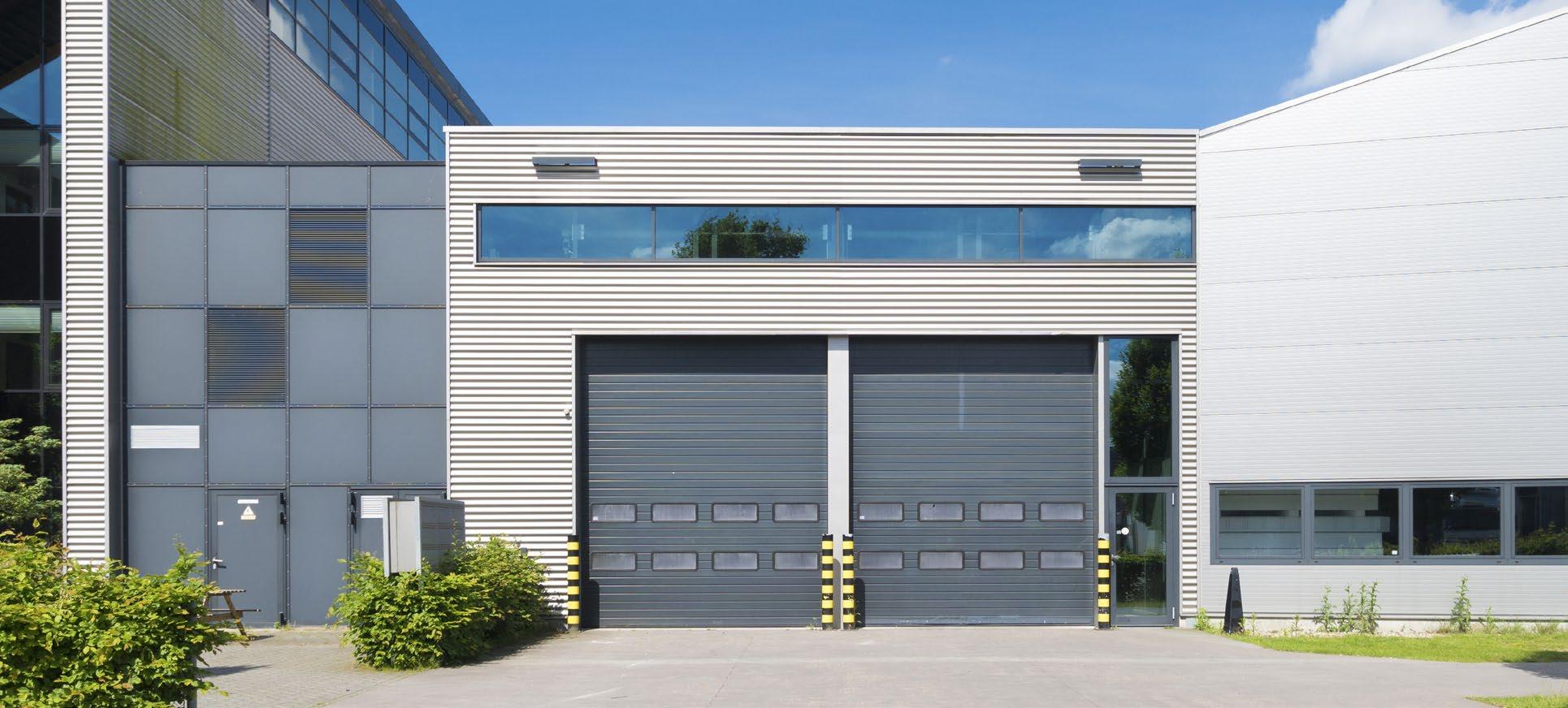
International Marketplace | Design Guidelines 28
Priorities
Landscaping
Addition / Renovation
• Parking Lot Landscaping
• Screening
• No outdoor storage
Parking
• Maintenance of Parking Lots
Architectural Standards
• Façade Articulation & Fenestration
• Materials
Pedestrian Facilities & Amenities
• Sidewalks
• Internal Connectivity
Transit Facilities & Amenities
Bicycle Facilities & Amenities
• Bicycle Parking
New Construction / Major Redevelopment
Building Form & Massing
• Setbacks
◦ No frontage on arterial roadways
◦ Should be 300’ from arterial
◦ Potential locations could include Copart, mall site, across 38th from old Pedigo site
Landscaping
• Parking Lot Landscaping
• Screening
• No outdoor storage
Architectural Standards
• Façade Articulation & Fenestration
• Materials
• Mechanical Equipment (screening)
• Crime Prevention Through Environmental Design (CPTED)
Parking
• Site Layout
Pedestrian Facilities & Amenities
• Sidewalks
• Internal Connectivity
Transit Facilities & Amenities
Bicycle Facilities & Amenities
• Bicycle Parking
Please refer to pages 34 - 65 for detailed recommendations within each design guideline category.
International Marketplace | Design Guidelines 29
Storage Business
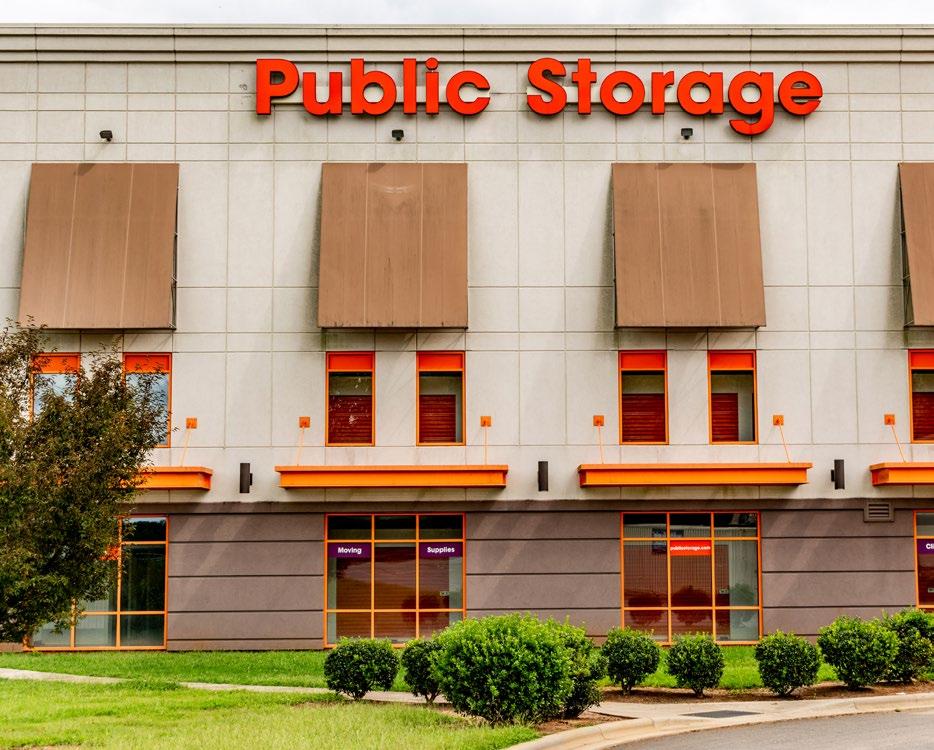
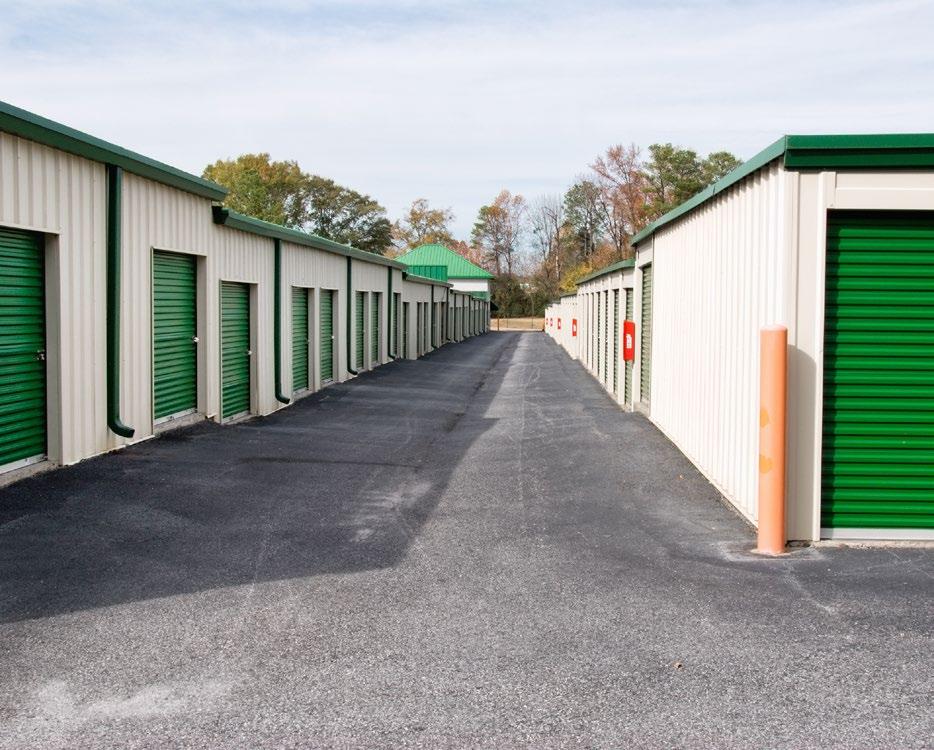
Building Typologies
Storage businesses are characterized by a building or group of buildings, most commonly divided into a number of self-contained units, that are leased to individuals, organizations, or businesses for the storage of property. Storage businesses may be completely self-service, requiring little to no onsite staff, or they may utilize staff to organize and access storage containers. While most storage occurs within the building(s), some storage businesses include outdoor storage of automobiles, boats, recreational vehicles, and trailers.
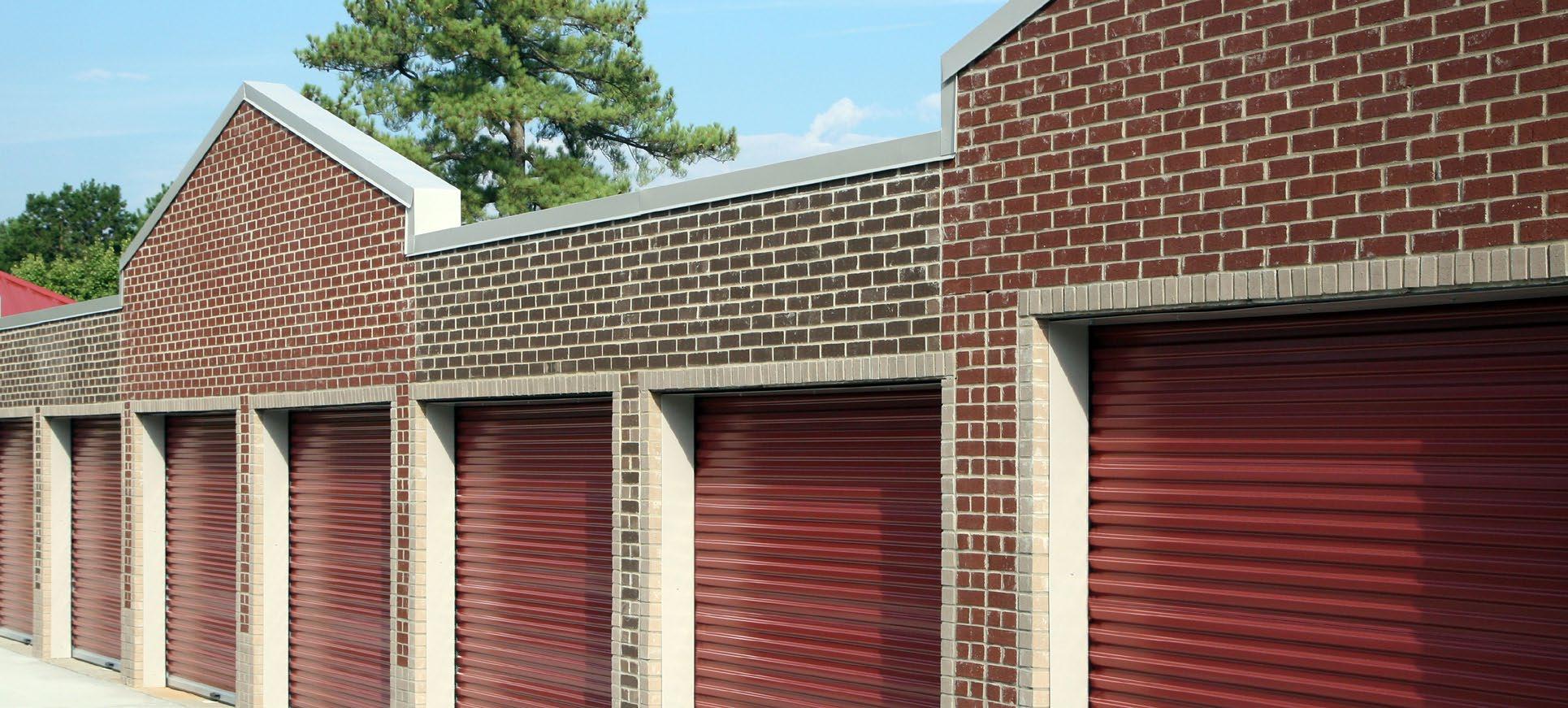
International Marketplace | Design Guidelines 30
Landscaping
Addition / Renovation
• Parking Lot Landscaping
• Screening
• Site Landscaping
Architectural Standards
• Façade Articulation & Fenestration
• Materials Parking
• Maintenance of Parking Lots
Pedestrian Facilities & Amenities
• Sidewalks
Priorities
New Construction / Major Redevelopment
Landscaping
• Parking Lot Landscaping
• Screening
• Site Landscaping
Architectural Standards
• Façade Articulation & Fenestration
• Materials
• Mechanical Equipment (screening)
Building Form & Massing
• Setbacks
◦ No frontage on arterial roadways
◦ Should be 300’ from arterial
Parking
• Shared Parking
Pedestrian Facilities & Amenities
• Sidewalks
Development approvals
• Do not support rezonings that will permit these uses
• Do not support variances that will permit these uses
Please refer to pages 34 - 65 for detailed recommendations within each design guideline category.
International Marketplace | Design Guidelines 31

Design Guidelines
Design Guidelines
The following pages describe in detail, the desired future conditions for a variety of site and building characteristics. These guidelines represent both local and national best practices and collectively seek to elevate the built environment within the International Marketplace. While most of the guidelines describe what should be done, some guidelines are written as negative characteristics to avoid. The guidelines are organized around ten categories:

• Architectural Standards
• Bicycle Facilities & Amenities
• Building Form & Massing
• Landscaping
• Lighting
• Parking
• Pedestrian Facilities & Amenities
• Public Art
• Signage
• Transit Facilities & Amenities
• Vehicular Access
Some categories have multiple sub-categories to further define the many potential characteristics of the overall heading. Not all projects will be able to incorporate all or even most of these guidelines, but an effort should be made to respect and incorporate the goals of the guidelines into future property improvements and new construction. Adherence to and incorporation of the design guidelines will be incredibly important for projects seeking financial incentives from the City of Indianapolis.
International Marketplace | Design Guidelines 33
Color Architectural Standards
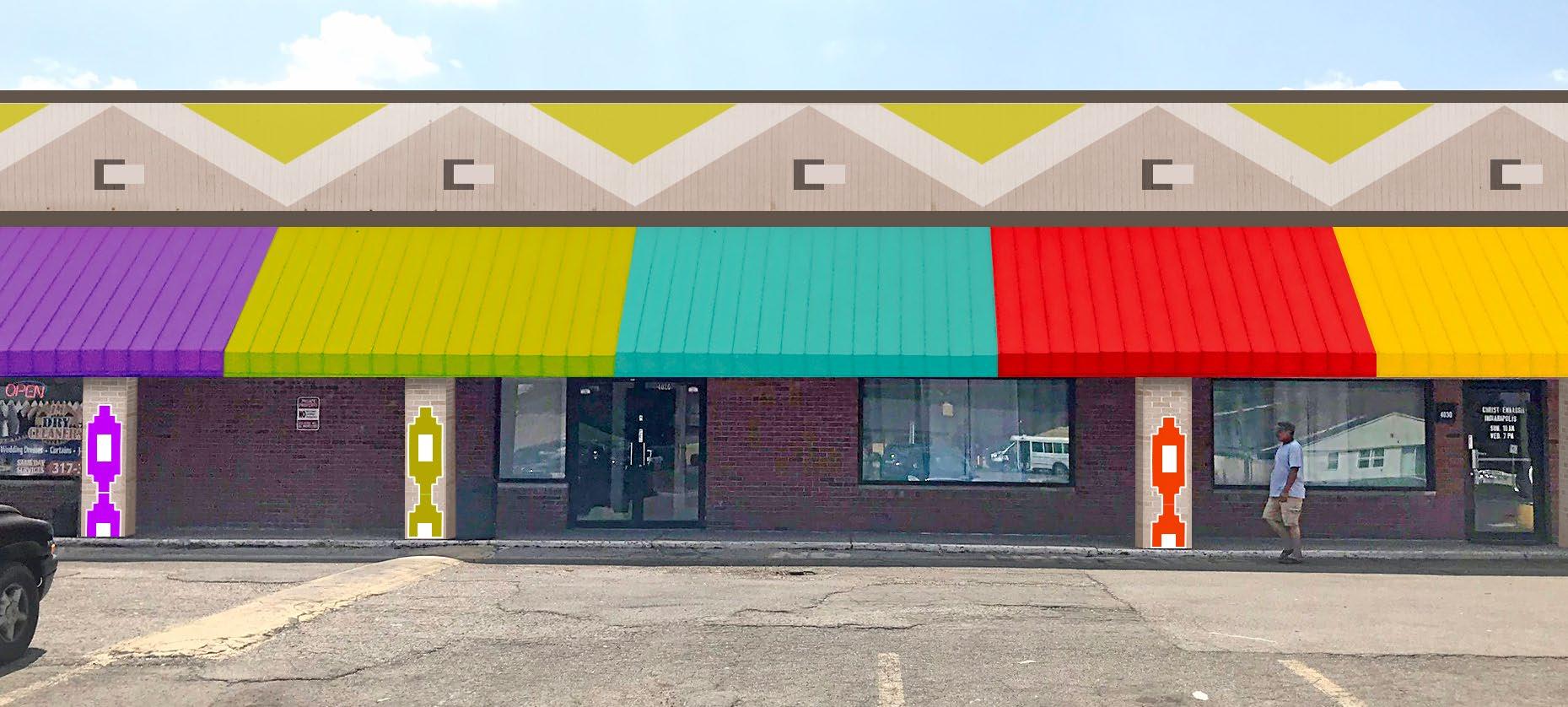
Color can be used to define and establish a coordinated character. Colorful buildings can be both fun and tasteful, and used to reflect the international nature of the district.
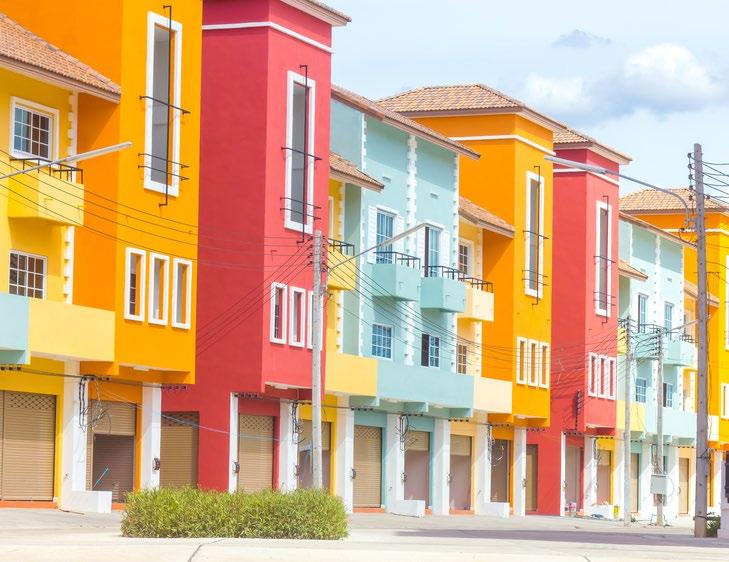

• Colorful buildings are encouraged.
• A color palette should used to tie multi-tenant or multi-building developments together.
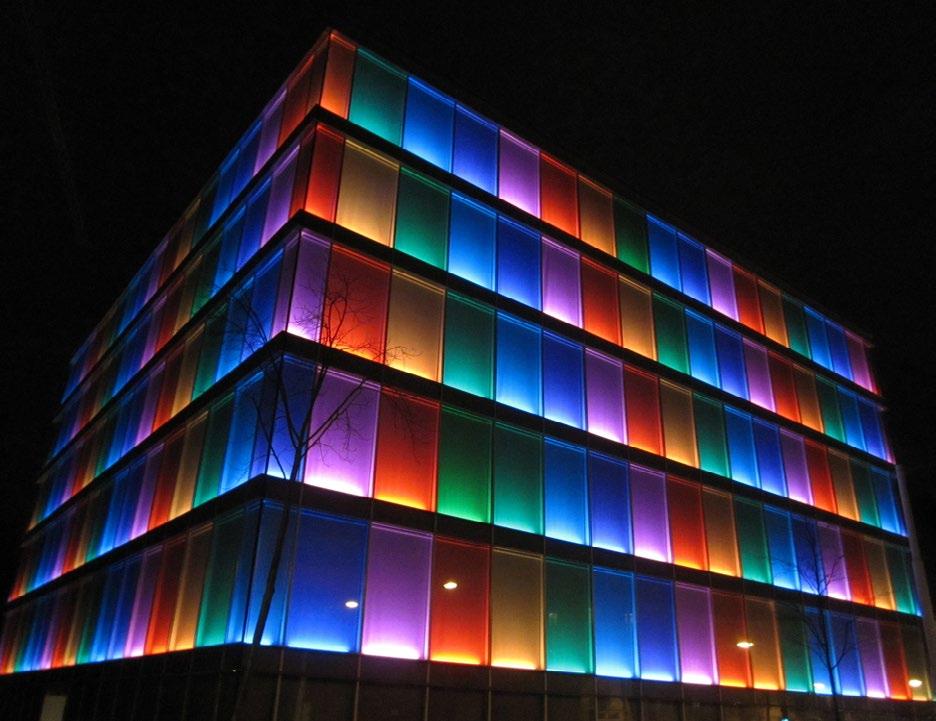
International Marketplace | Design Guidelines 34
Façade Articulation & Fenestration
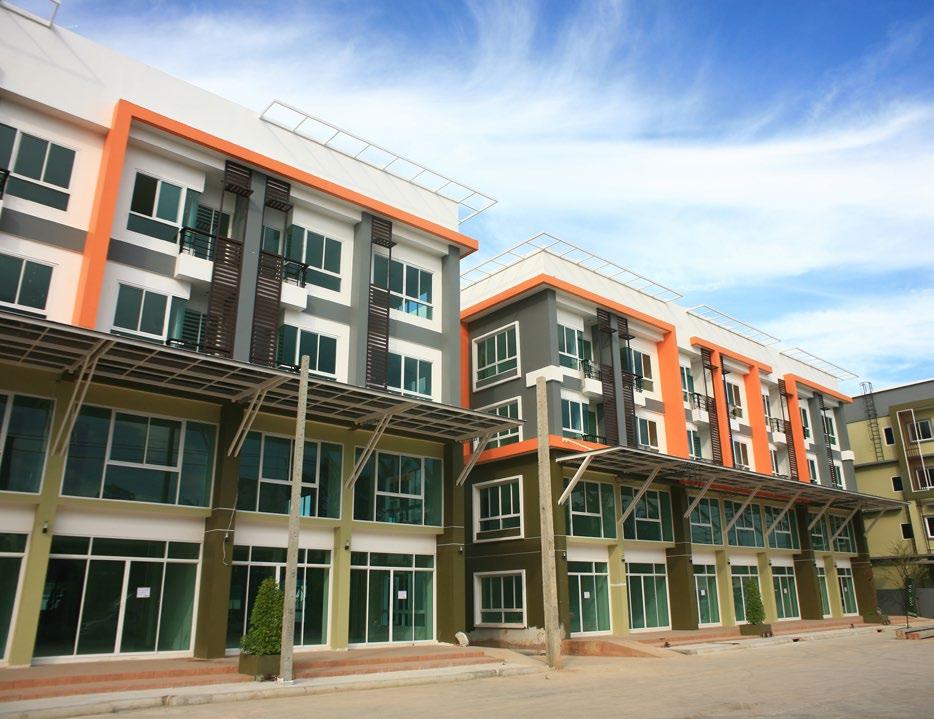
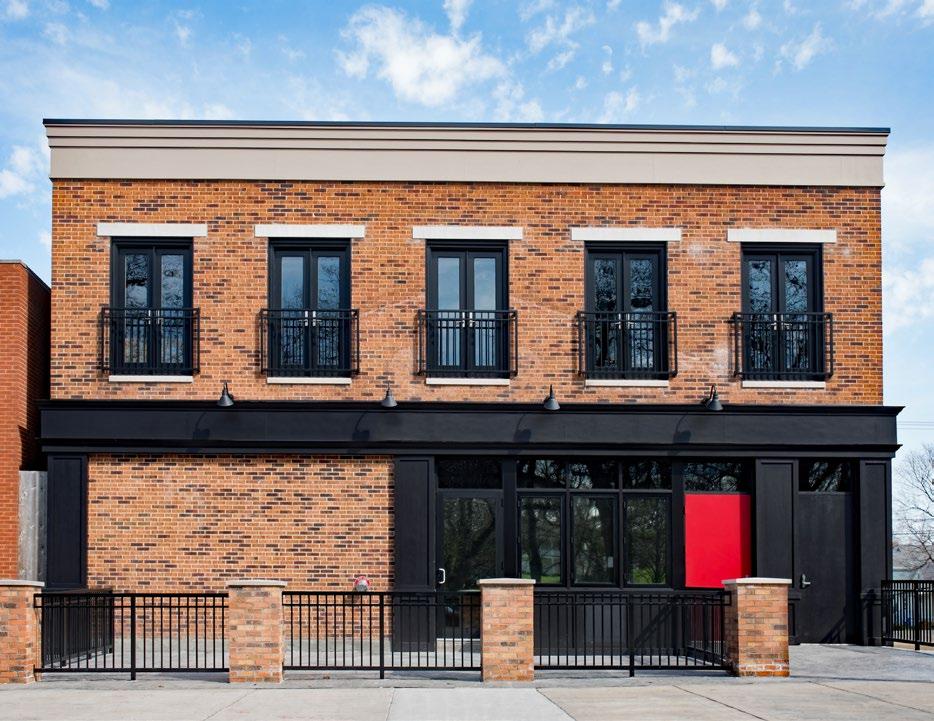
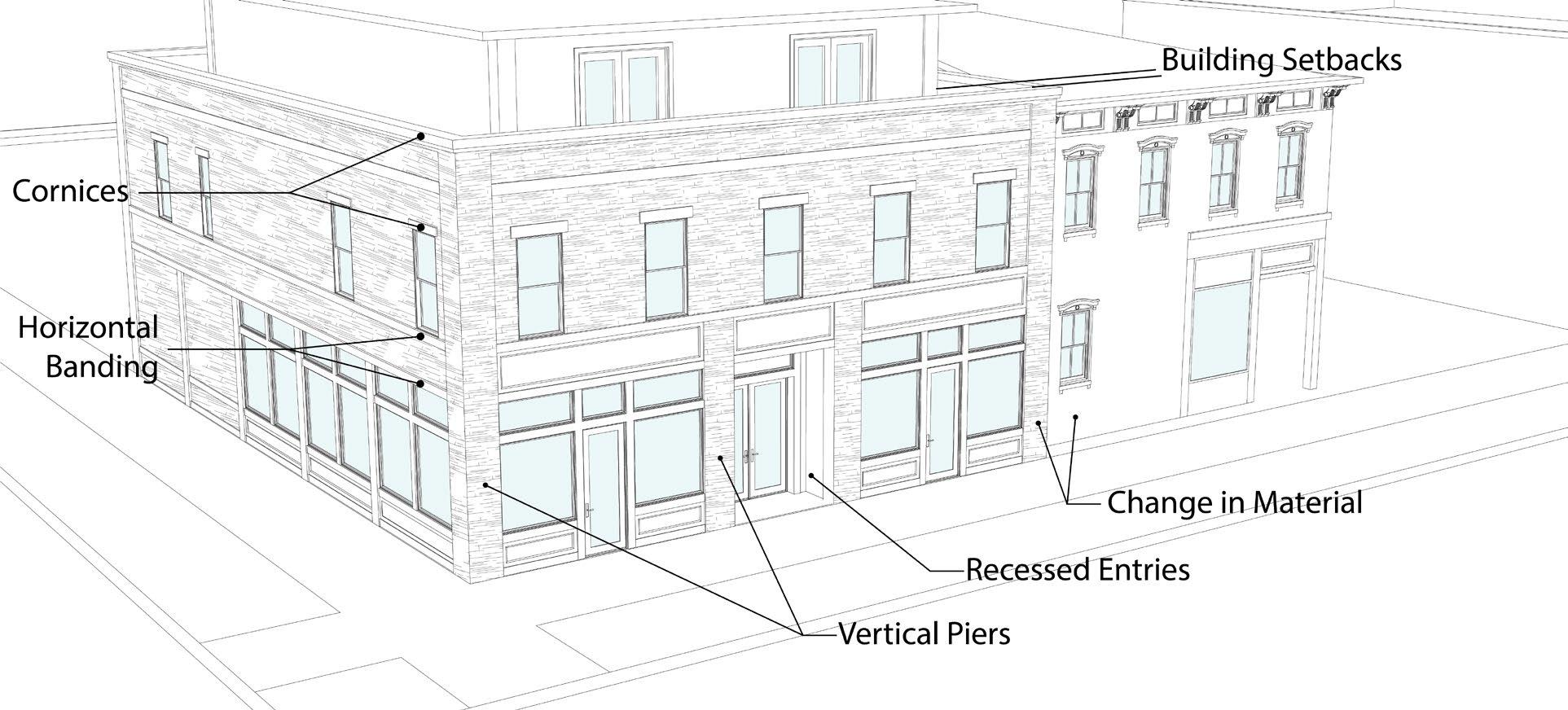
Architectural Standards
Façade articulation is the changing in depth and detail of the building’s face. This can be accomplished in a number of ways:
• Building setbacks
• Vertical piers
• Cornices
• Recessed entries or windows
• Horizontal banding
• Window bays
• Change in materials
• Rhythmic window placement.
The reason for providing these features is to improve the visual interest of a building or reduce the imposing nature of a large building to pedestrians. The goal is to break down a façade and create repetitious patterns and more pedestrian scaled character.
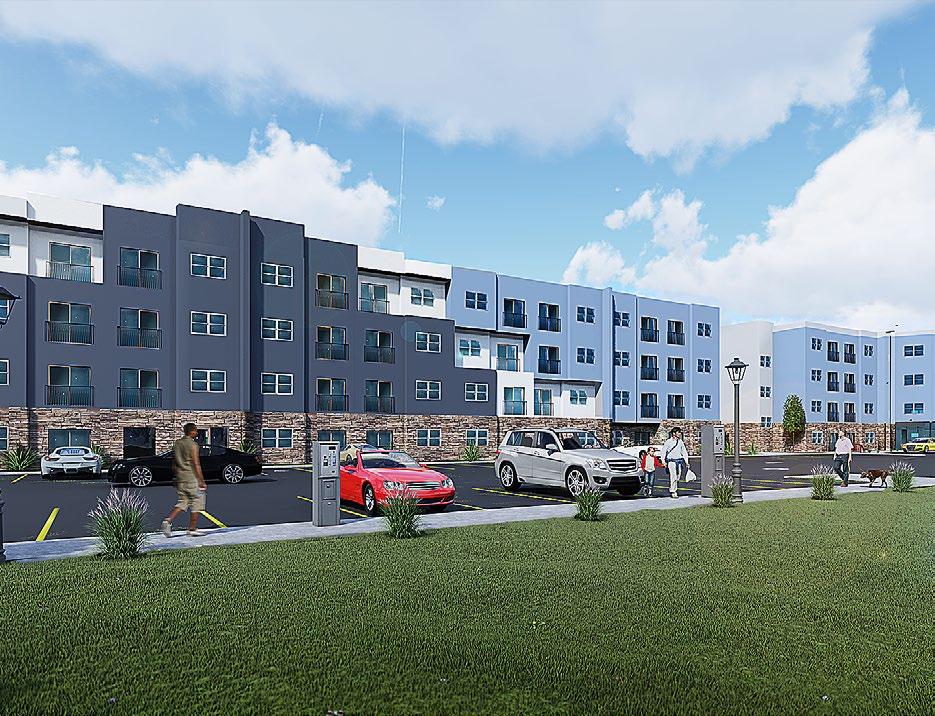
International Marketplace | Design Guidelines 35
Materials
Architectural Standards
Facade materials are an influential component of a building’s visual appearance and its capacity to withstand weathering and aging. When considering external materials for a structure it is important to think about their durability, maintenance requirements, and how it ages over time. Recommended façade materials include:
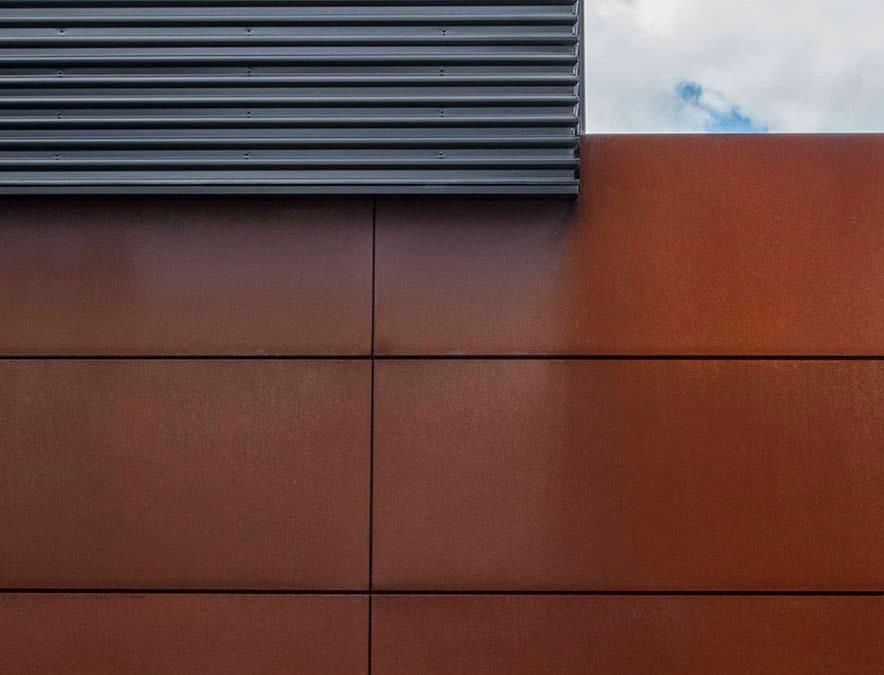
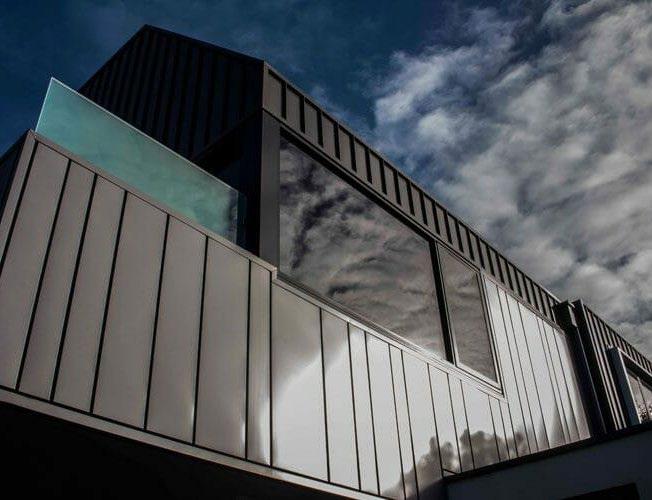
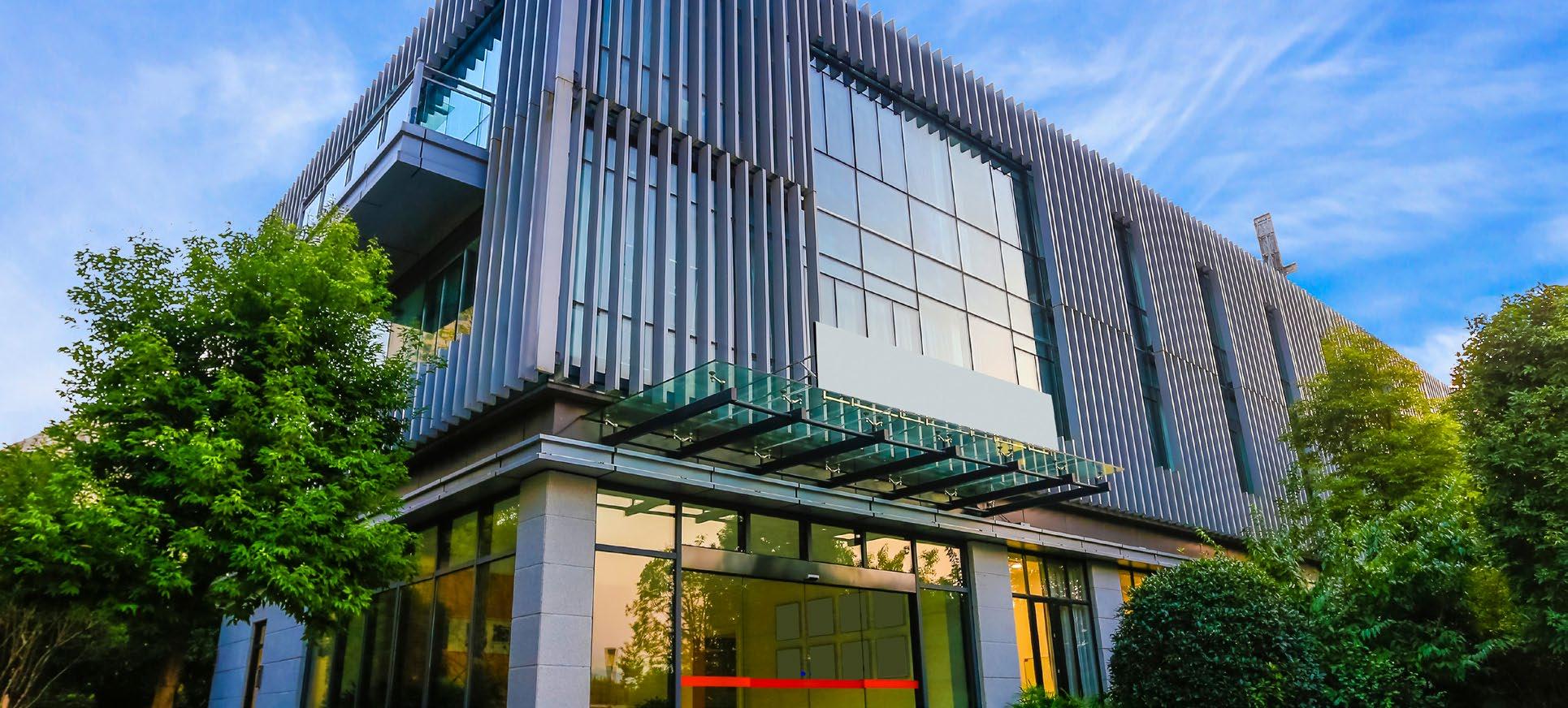
• Architectural Metal
• Glass
• Wood
• Brick
• Stone
Heavy gauge materials are encouraged to promote durability.
Exterior wall finishes and insulation panels should be placed a minimum of 2 feet from finished grade.
On outlots and development where all sides of the building are visible, consistent materials should be used on all facades.
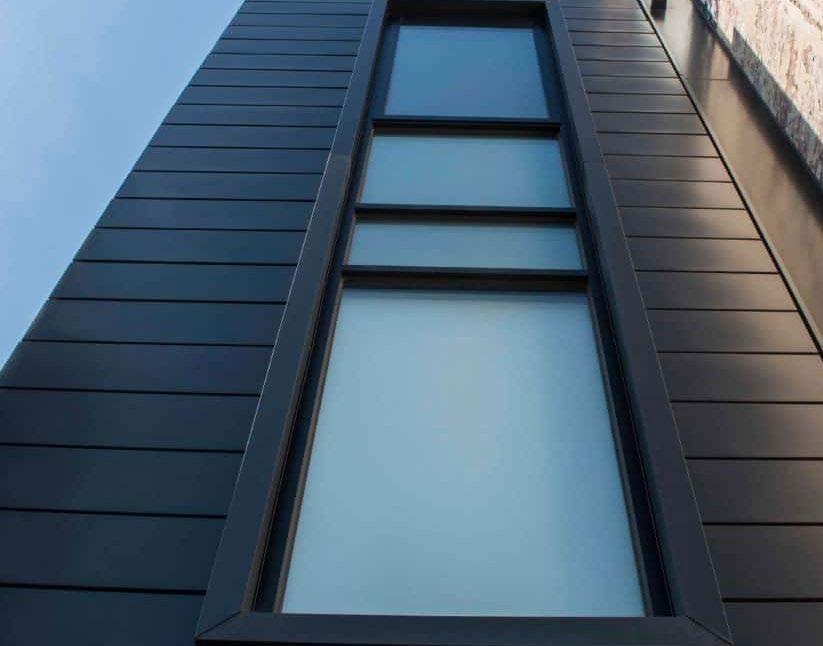
Building materials that are not preferred include:
• Fiberglass
• Vinyl
• Corrugated metal siding
• Smooth face concrete block
• Split face concrete block on street-facing facades
International Marketplace | Design Guidelines 36
Windows & Façade Transparency
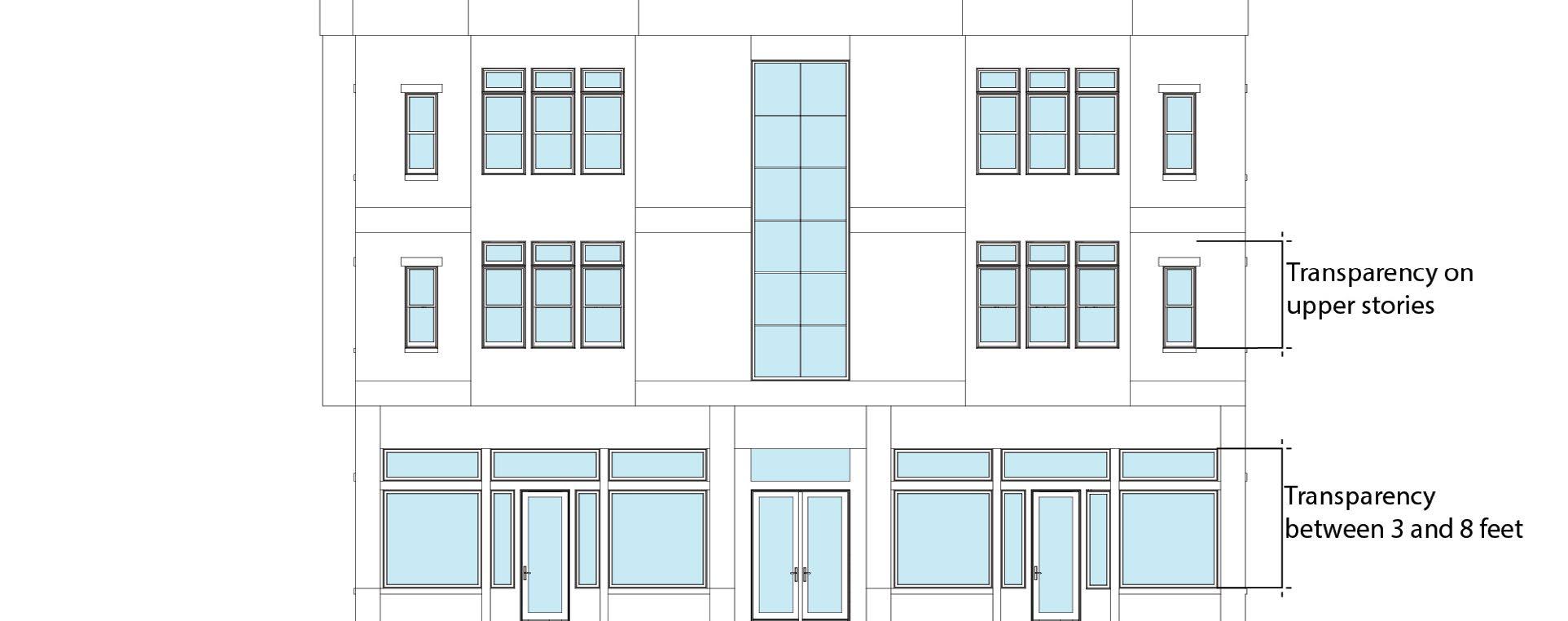
Architectural Standards
Transparency is the ability of pedestrians, bicyclists, and motorists to view inside a building and see products and activities occurring within. The purpose is to activate the street frontage and create a more appealing environment for pedestrians. This view can spark interest and bring patrons into the establishment. Buildings should focus transparency:

• On the first floor facing the sidewalk and major thoroughfares.
• At a height between three and eight feet from the adjacent sidewalk to permit visibility in to the business.
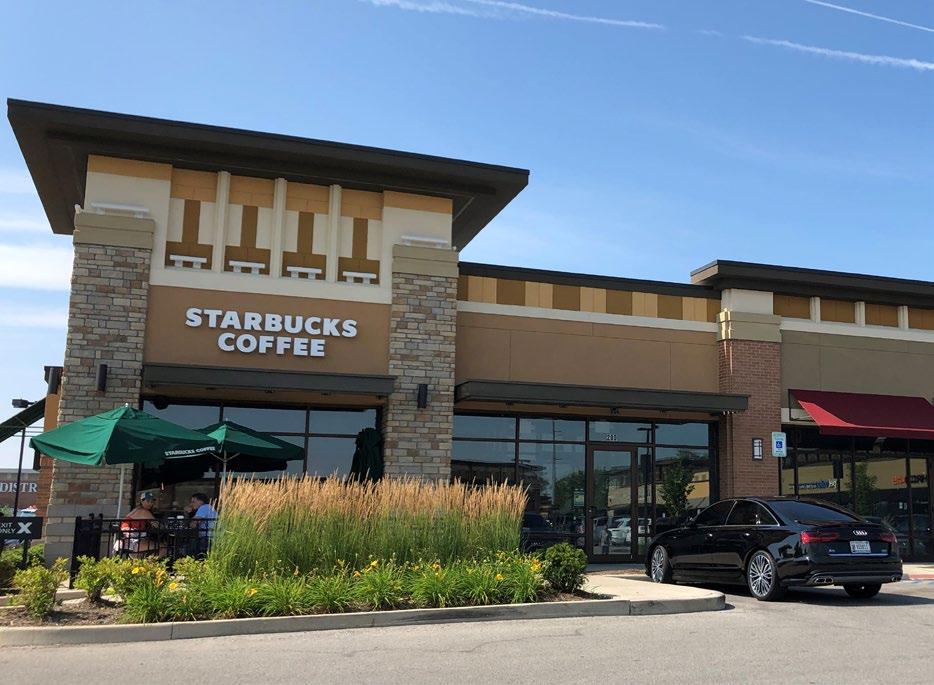
• In accordance with other design features that promote Crime Prevention Through Environmental Design (CPTED).
• First floor transparency should comprise a minimum of 50 percent of the area between three and eight feet from the finished grade, but 80 percent is desired.
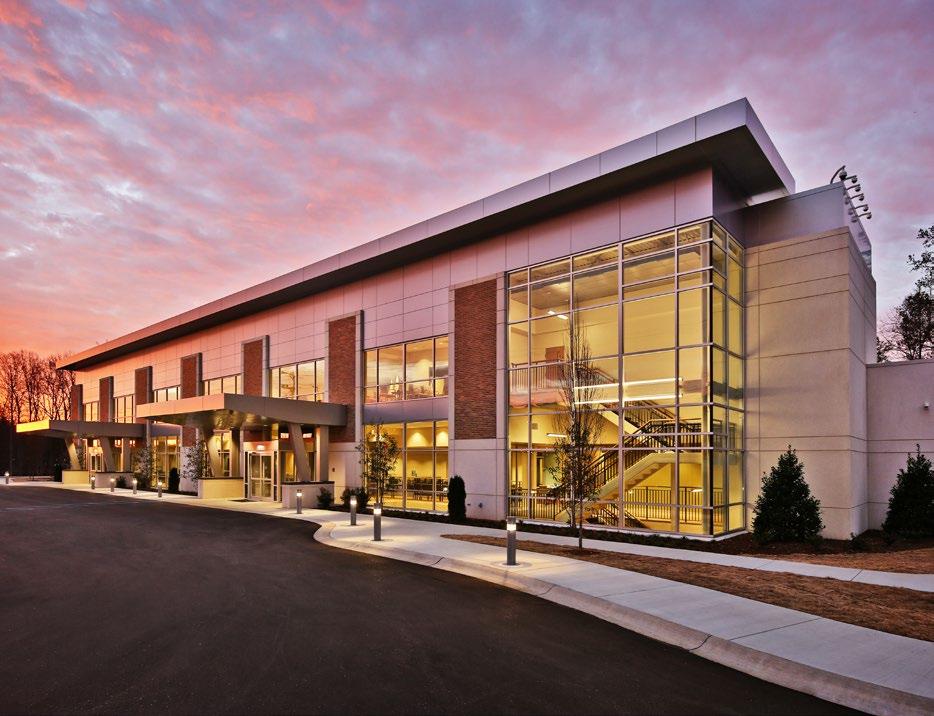
• Upper floors should also create transparency for the same purpose, but not to the same intensity as required for the first floor.
• Signage should not cover a majority of window space.
International Marketplace | Design Guidelines 37
Mechanical Equipment
Architectural Standards
Mechanical or utility equipment is necessary for any building or use. These components of a building should however, not be highlighted or emphasized.
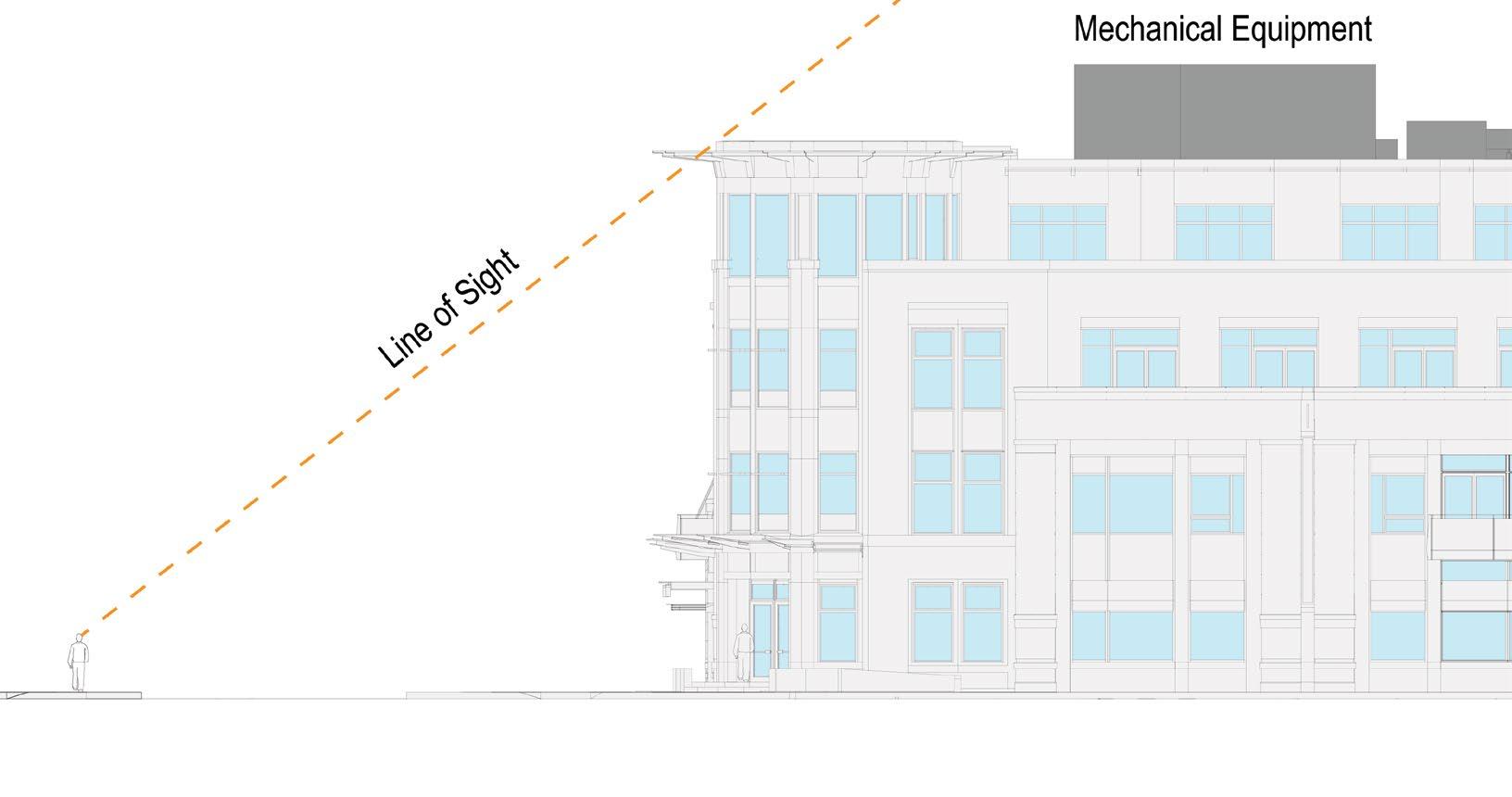
• Mechanical equipment is permitted on the side or rear of a building away from public streets.
• Mechanical equipment must be screened.
• Mechanical equipment on the roof should be disguised as or by an architectural feature or screened from view from the street.
• Solar panels are exempt from screening requirements.
International Marketplace | Design Guidelines 38
Crime Prevention Through Environmental Design (CPTED)
Architectural Standards
Crime Prevention Through Environmental Design (CPTED) is a design concept that involves not only architectural standards, but also overall site design, building form and massing, landscaping, and lighting. It is rooted in the theory that the least expensive way to provide security is during the design process. This involves designing the building and site to reduce the opportunity for, and fear of, predatory crime. CPTED guidelines include, but are not limited to:
• Use walkways and landscaping to direct visitors to the proper entrances and away from private areas.
• All doorways that open to the outside as well as sidewalks should be well lit.
• Ensure front entrances are at least partially visible from the street and clearly visible from the driveway or parking lot.
• Encourage windows on all sides of the building to provide full views of the property.
• Landscaping should be maintained to provide good views to and from the building.
• Entryways or vestibules can be used to create a transitional area between the street and the building.
• Landscaping should not create blind spots or hiding places.
• Open green spaces and recreational areas should be located so they can be observed from nearby properties or the street.
• Use pedestrian-scale street lighting in areas with high pedestrian traffic.
• Dumpsters should not create blind spots or hiding places.
• For multi-family residential developments:
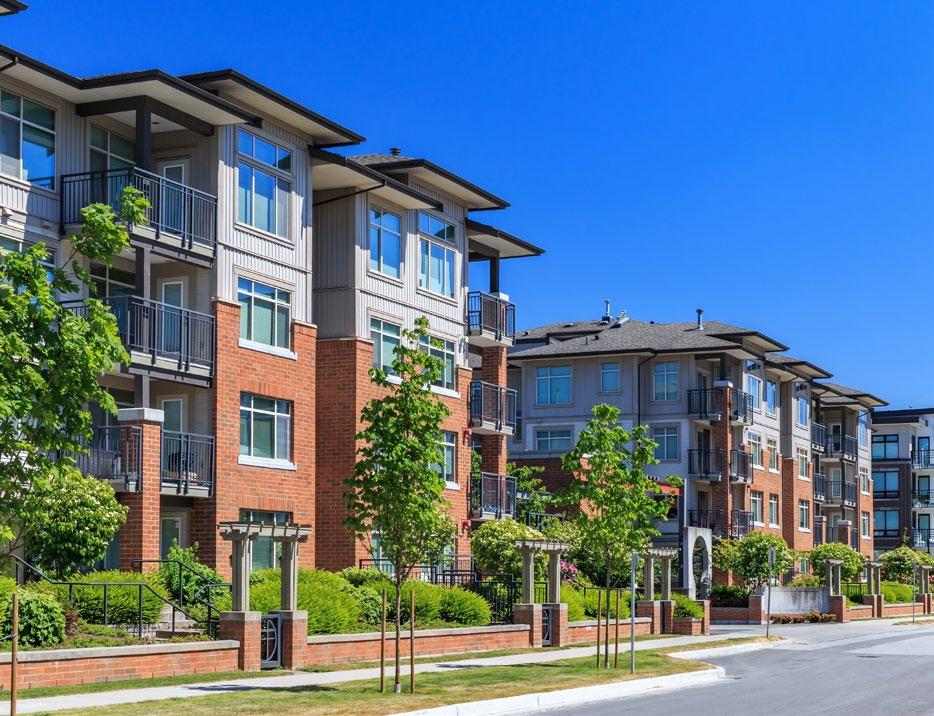

◦ Define property lines with landscaping or fencing but keep shrubbery and fences low to allow visibility from the street.
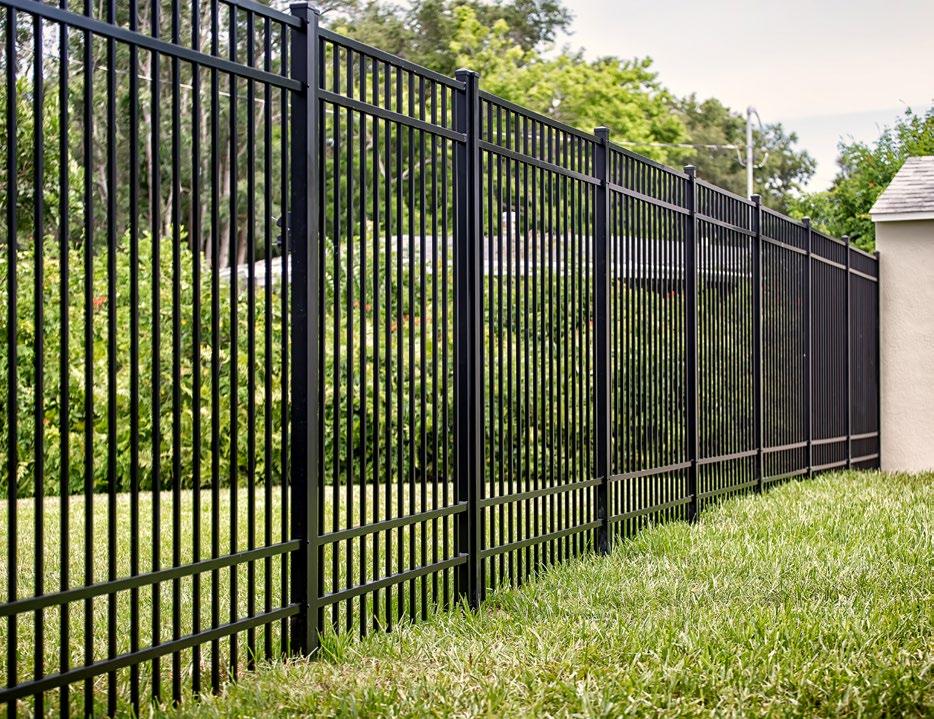
◦ Accent building entrances with architectural elements and lighting.
◦ Doorknobs should be 40 in. from windowpanes.
◦ Clearly identify all buildings and residential units with well-lit address numbers.
◦ Common doorways should have windows, be key-controlled by residents, and automatically lock when the door closes.
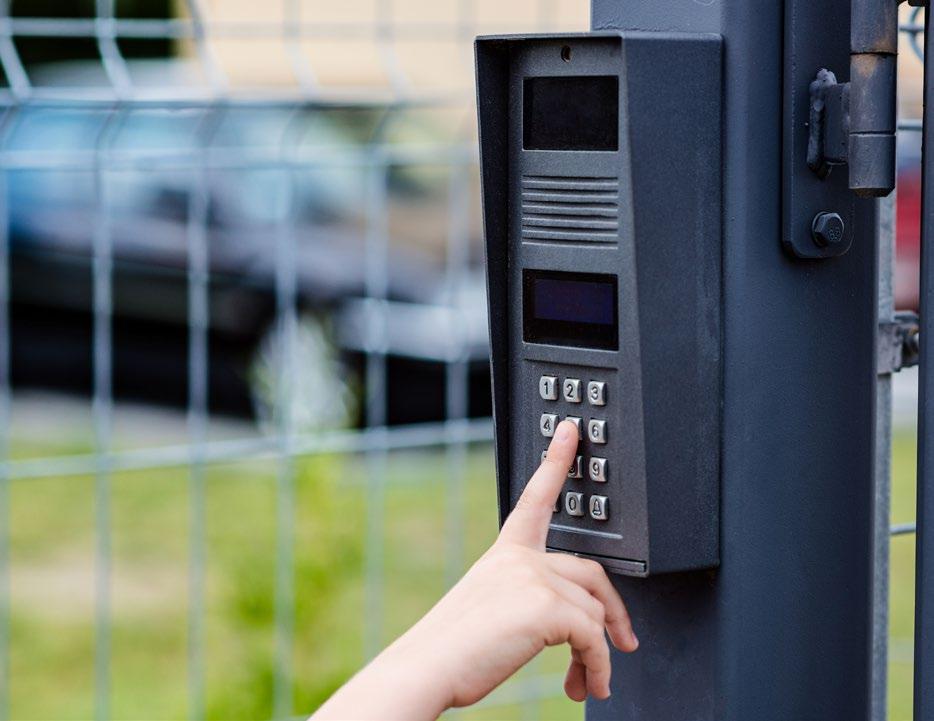
International Marketplace | Design Guidelines 39
Pedestrian Breezeway
Architectural Standards
Pedestrian breezeways are used to connect the street-side sidewalk and front of a building to rear parking areas via a walkway through the building. In addition to providing a more direct route for pedestrians, they can be used to break up long facades. Entrances and exits to tenant spaces may be located off the breezeway. They may also be used to accommodate outdoor dining or display space. In general, pedestrian breezeways should:
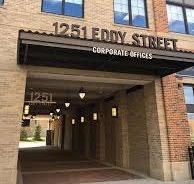
• Be incorporated into the design of commercial or mixed-use buildings that are over 300’ in length and also include rear parking.
• Include windows to allow views into adjacent commercial spaces.
• Include lighting and pedestrian furnishings to ensure it is a safe and attractive space.
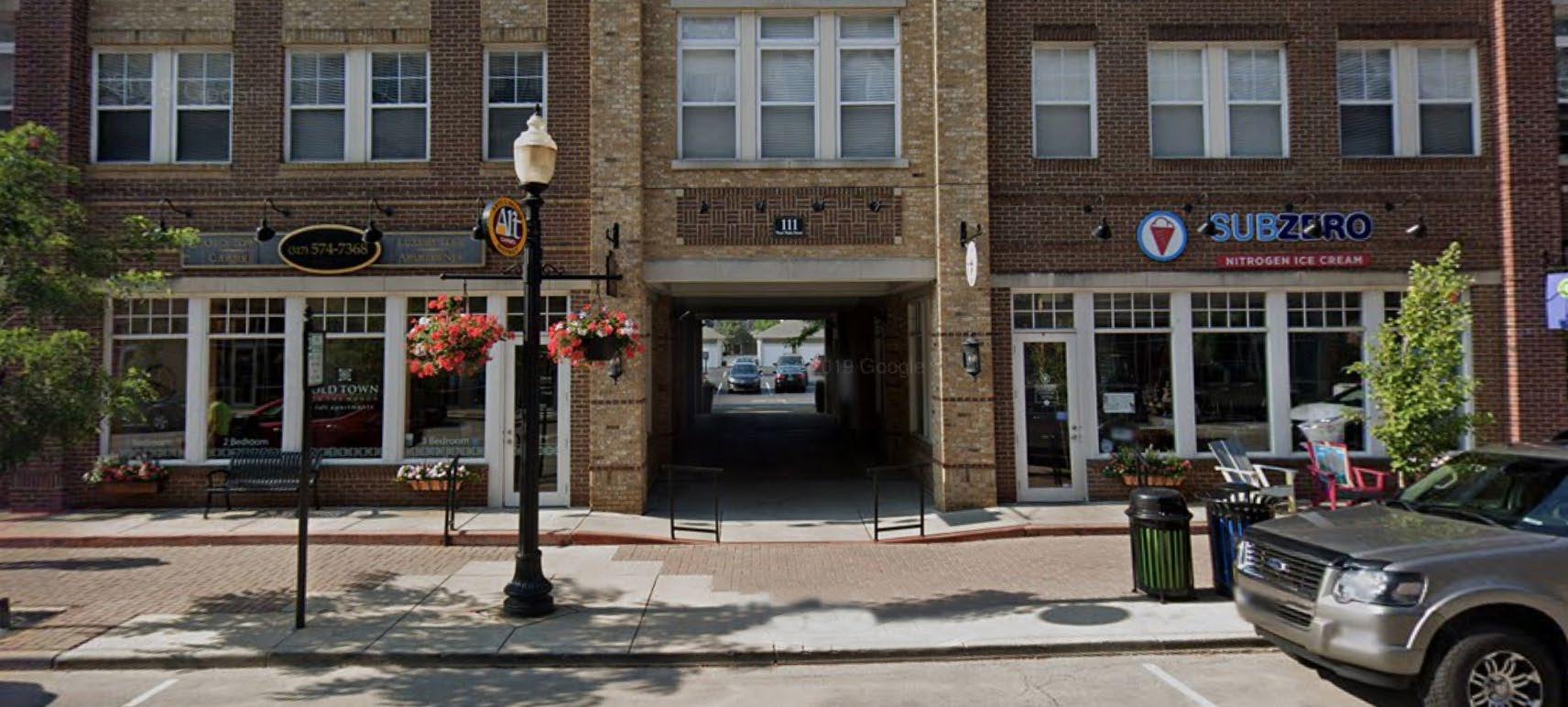
International Marketplace | Design Guidelines 40
Bicycle Parking
Bicycle Facilities & Amenities
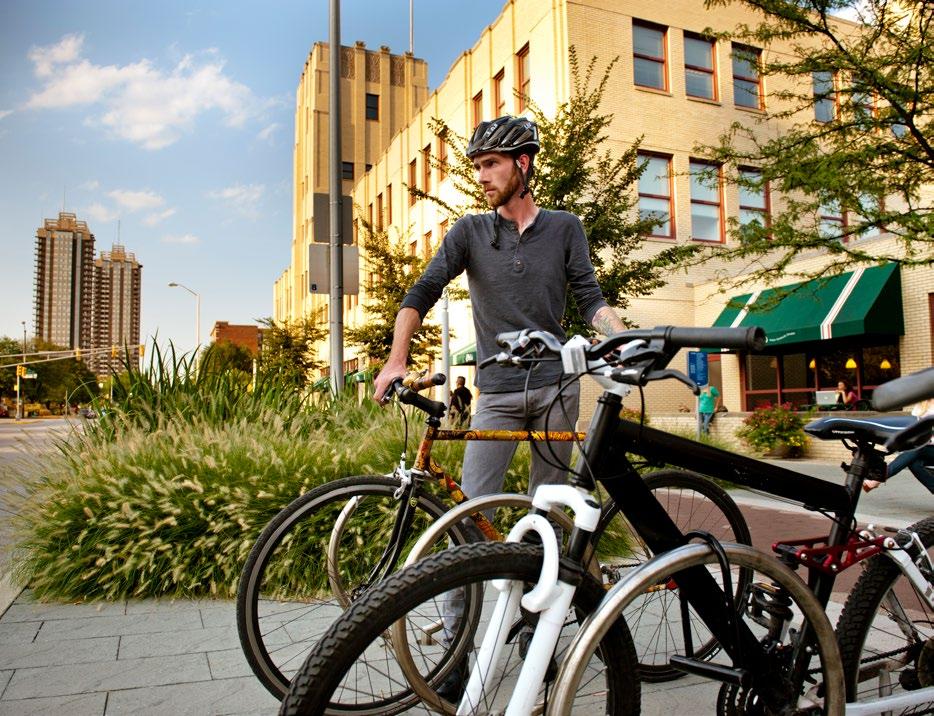

Providing bicycle parking is essential to a successful bicycle network. In addition to reducing theft, the availability of bike parking can prevent the use of signposts, parking meters, trees, and fences as locking locations. Bikes locked to these items may interfere with bicycle and pedestrian traffic flow or make the facility inaccessible to persons with disabilities. Bicycle racks should be:
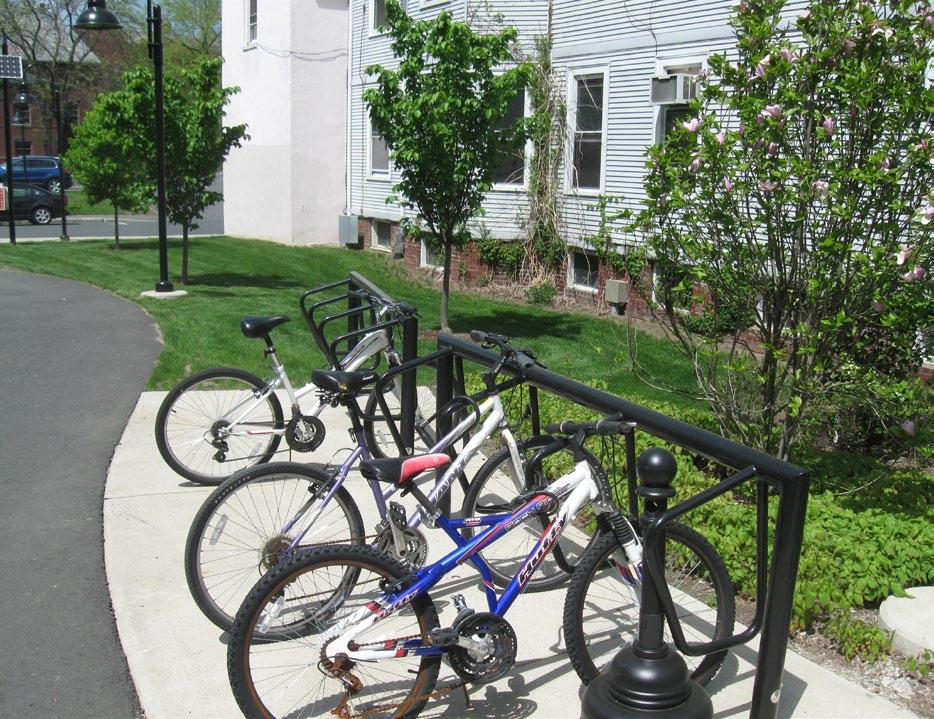
• Encourage their inclusion at all publicly accessible locations.
• Easily accessible from the street and/or adjacent bicycle facility.
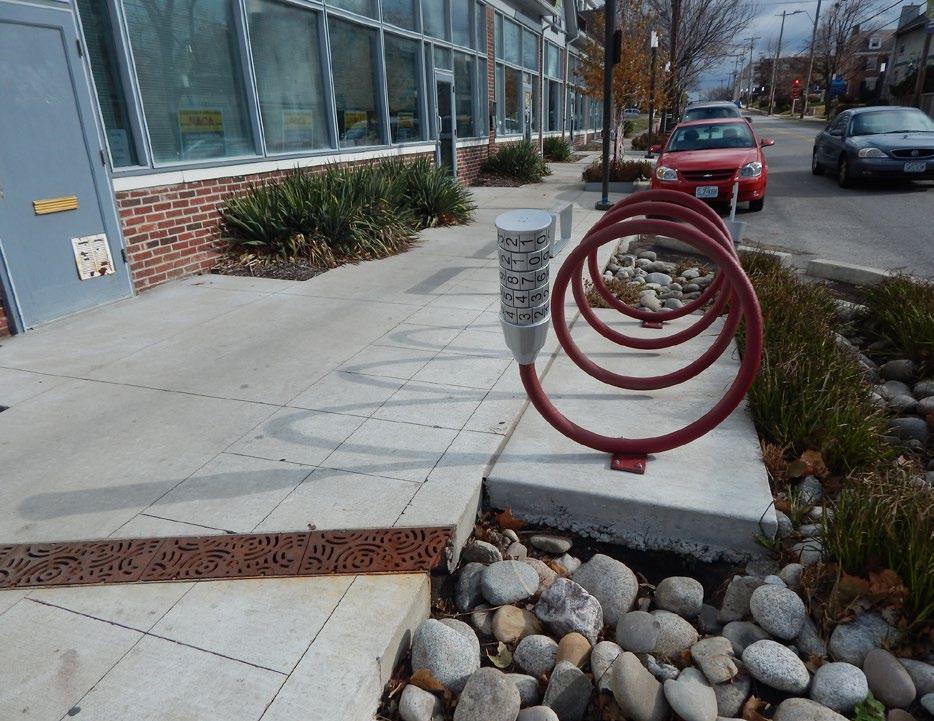
• Physically protected from motor vehicle travel ways and parking areas.
• Out of the way of pedestrian traffic and building entries/exits.
International Marketplace | Design Guidelines 41
Height
Building Form & Massing
Buildings in the International Marketplace are historically single story, single use structures. Multi-story buildings are encouraged in order to promote mixed-use development and a more diverse and walkable community.
• Multi-story buildings are encouraged.
• Sites along major thoroughfares should be used to accommodate increased density and taller building heights.
• Variances to permit increased building height may be supported along primary thoroughfares when supported with quality architecture and site design.
• The International Marketplace is an area well served by transit services. Mass transit often lends itself to support greater density of development in such areas.
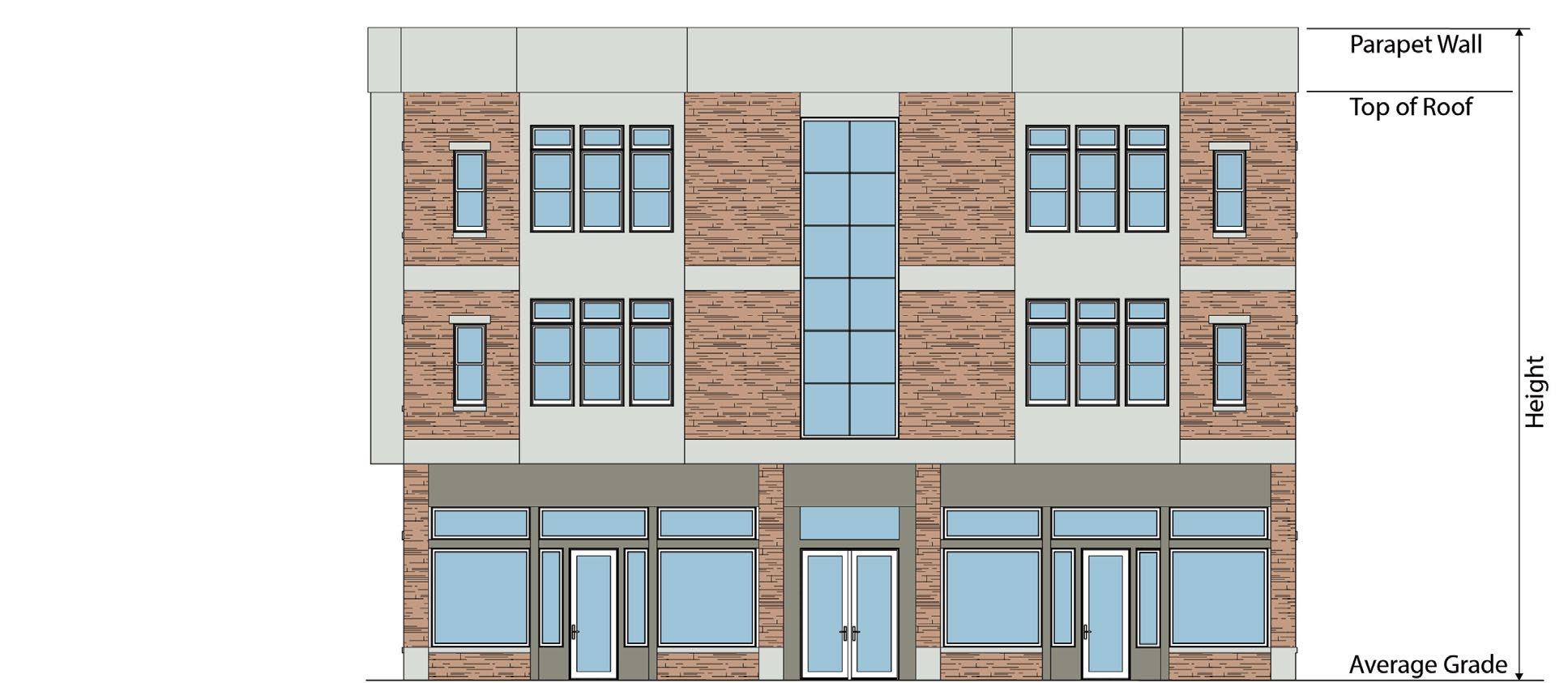
International Marketplace | Design Guidelines 42
Setbacks
Building Form & Massing
Building setbacks exist to create separation between incompatible uses and provide buffering from busy thoroughfares. Excessive setbacks can however, discourage specific development types such as mixed-use, which are most often organized around a pedestrian-scale framework. To encourage desired development patterns, setbacks could be reduced for businesses proposing to create a pedestrian oriented environment in front of and around the building(s). Side setbacks could be reduced for uses such as mixed-use, live/work, and retail shops.
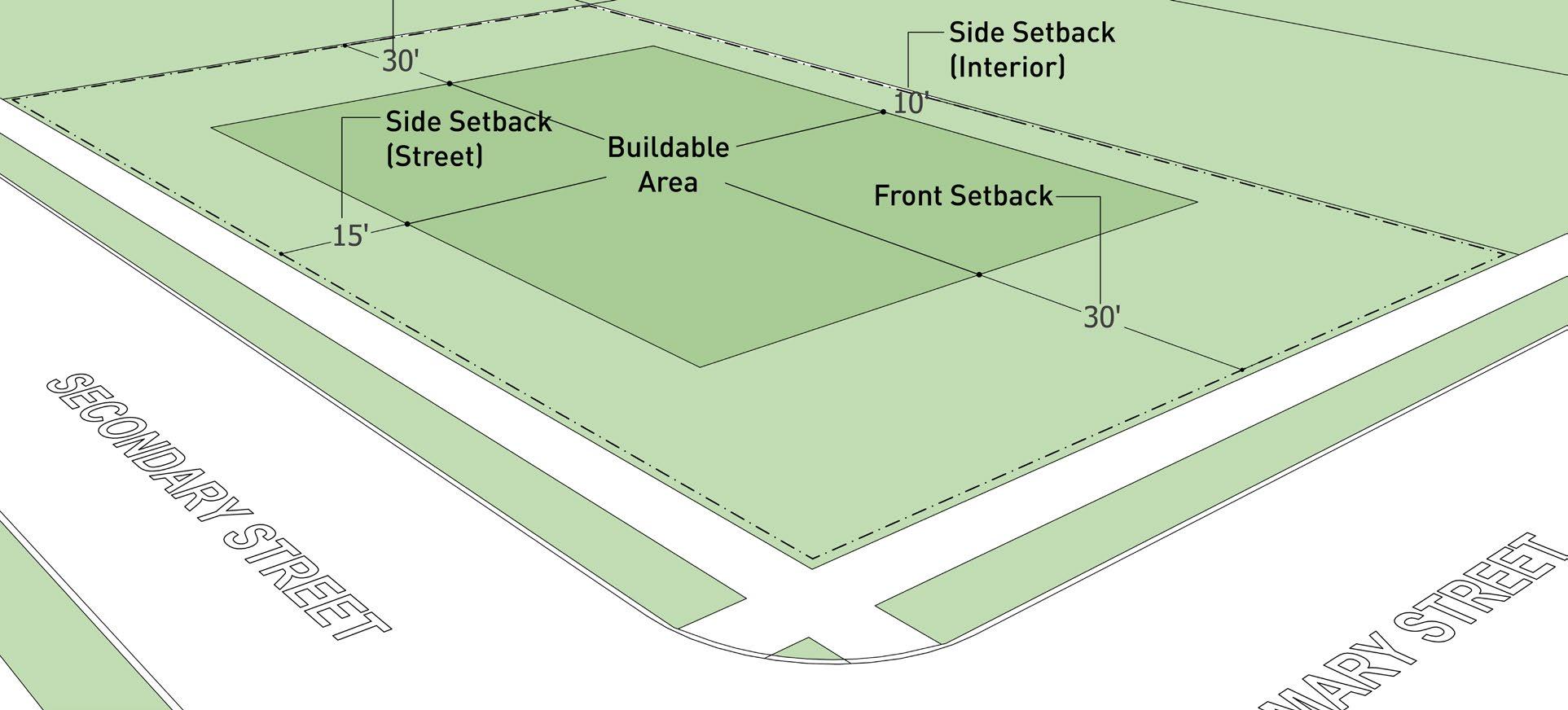
• Buildings should be situated in a way that enhances the relationship between buildings, pedestrian features, and vehicular circulation paths.
• Variances to reduce front yard setbacks may be supported for quality projects that begin to establish a more pedestrian-oriented district.
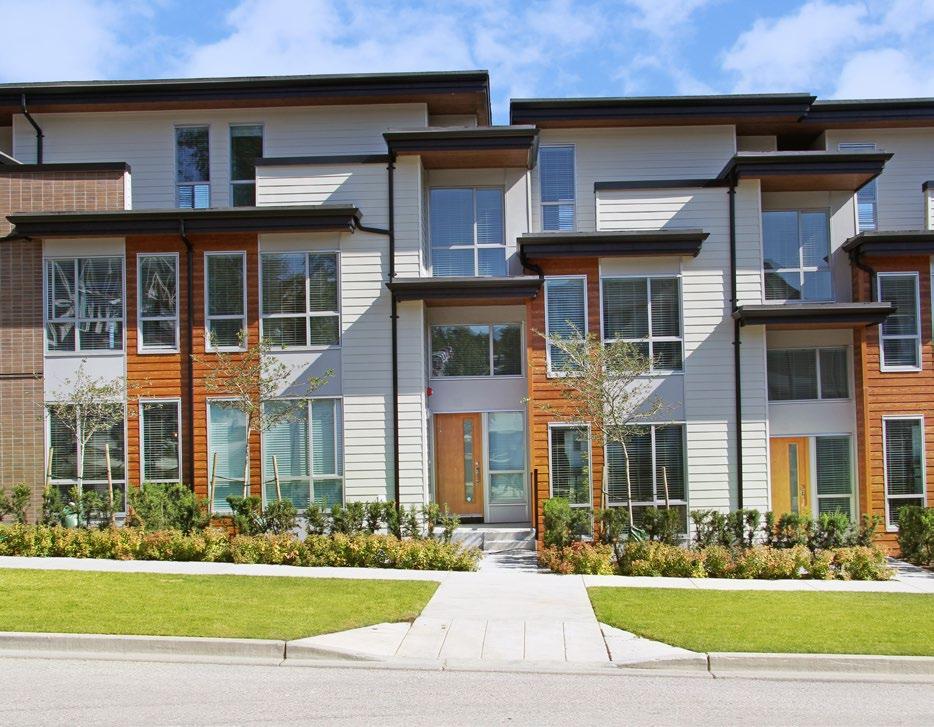
• Front setbacks should be used for pedestrian and bicycle amenities, outdoor dining areas, and connections to the existing sidewalk or trail network.
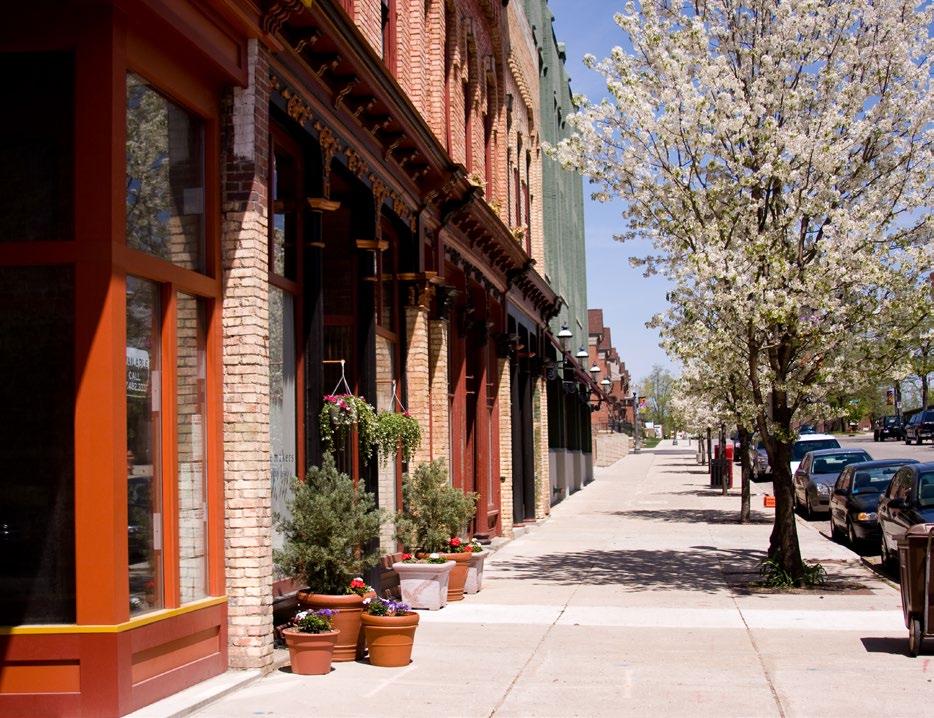
International Marketplace | Design Guidelines 43
Parking Lot Infill Development
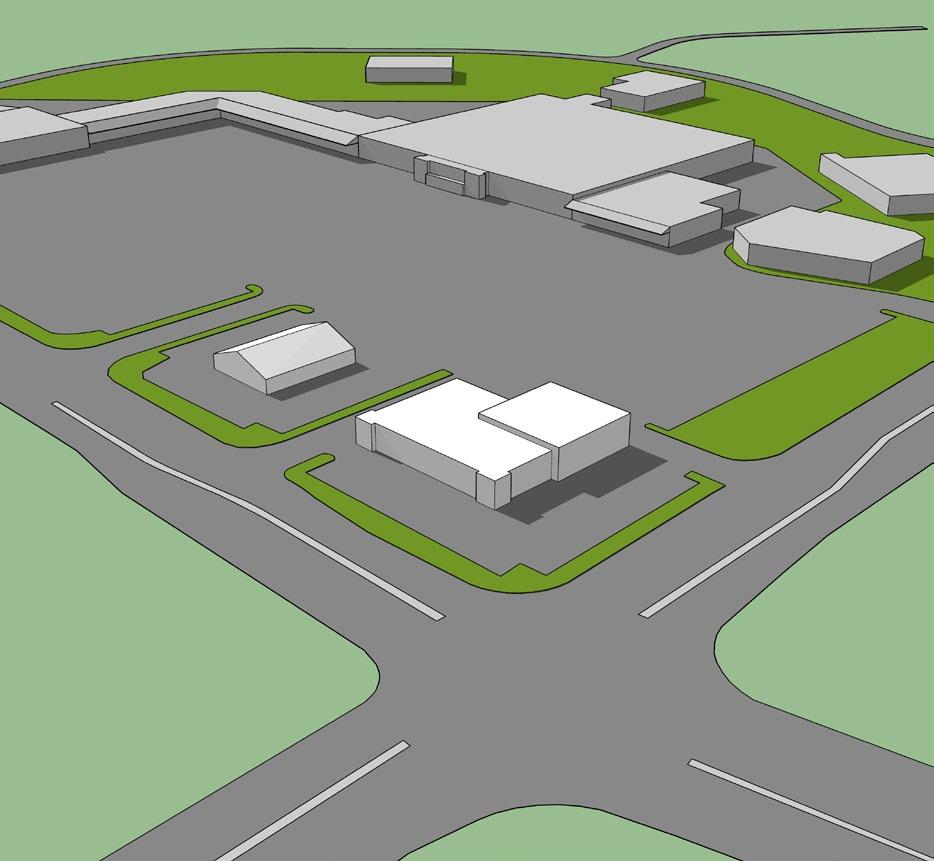
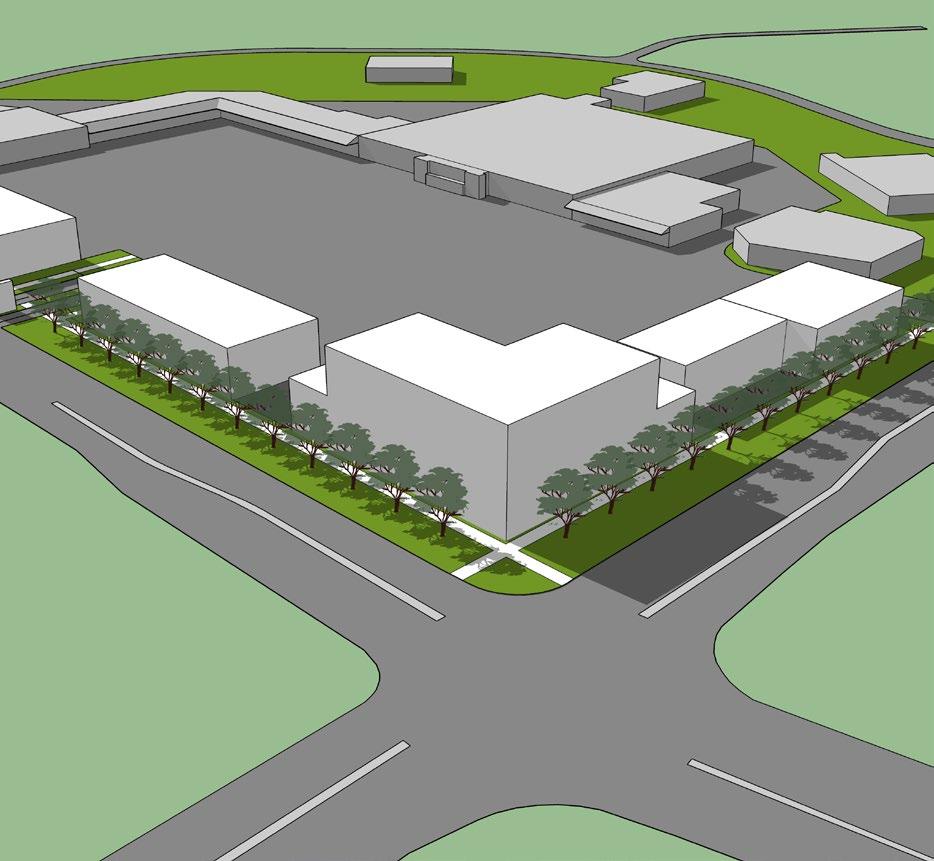
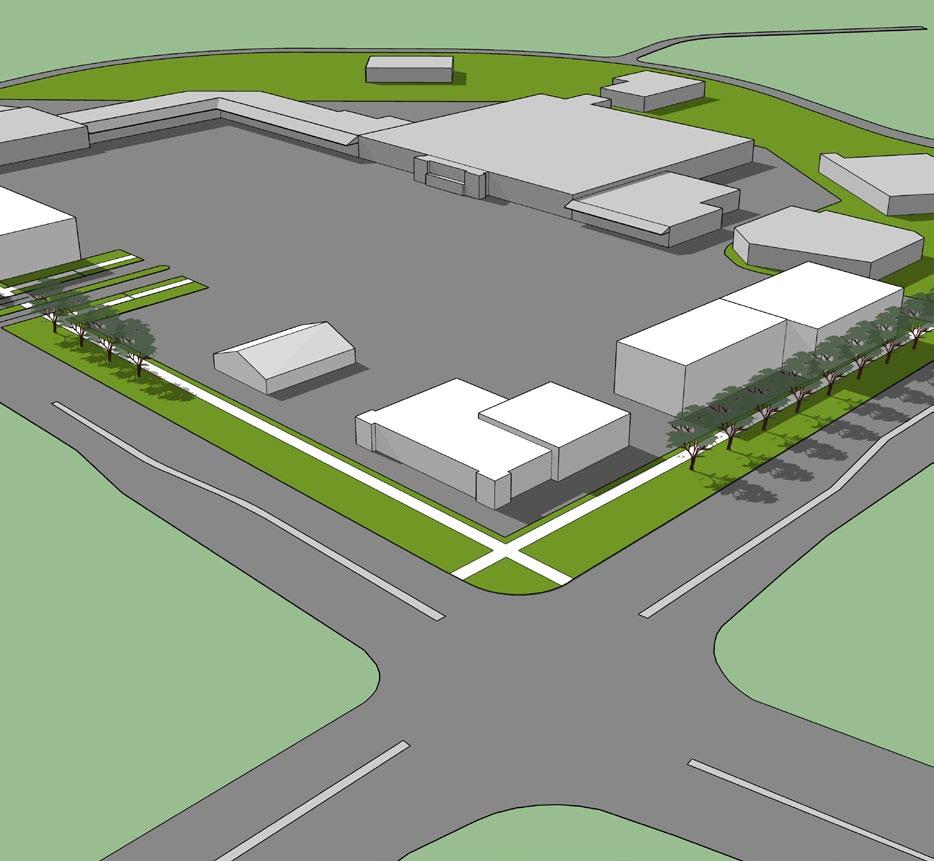
Building Form & Massing
The IM area is currently over parked. In many cases, portions of these oversized parking lots could be used to accommodate additional development. Infill development can help bring increased activity and vibrancy to the area while also improving property value and subsequent tax revenue.
• When considering infill development, the developer is still required to abide by the required parking standards found in the City’s Unified Development Ordinance (744-4). The Ordinance does allow for reduced vehicle parking in exchange for providing such things as bicycle parking and electric vehicle charging stations.
• Variances required for parking lot infill projects may be supported for quality projects that begin to establish a more pedestrian-oriented district.
International Marketplace | Design Guidelines 44
Parking Lot Landscaping
Landscaping
Parking lot landscaping includes landscape islands, perimeter landscaping, and landscape medians. Parking lot landscaping can offer several benefits from lowering temperatures, managing stormwater, defining circulation paths, and improving overall appearance. Parking lot landscaping areas should:
• Be provided around and within the parking lot at a minimum in accordance with the Indianapolis Unified Development Ordinance (744.5.5 Parking Lot Landscaping).
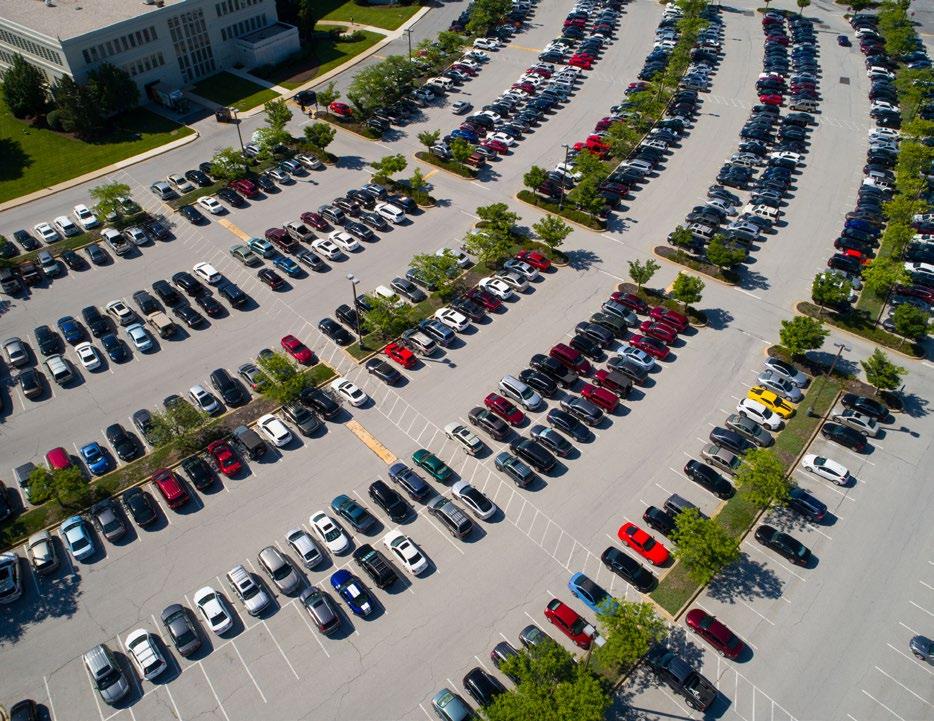
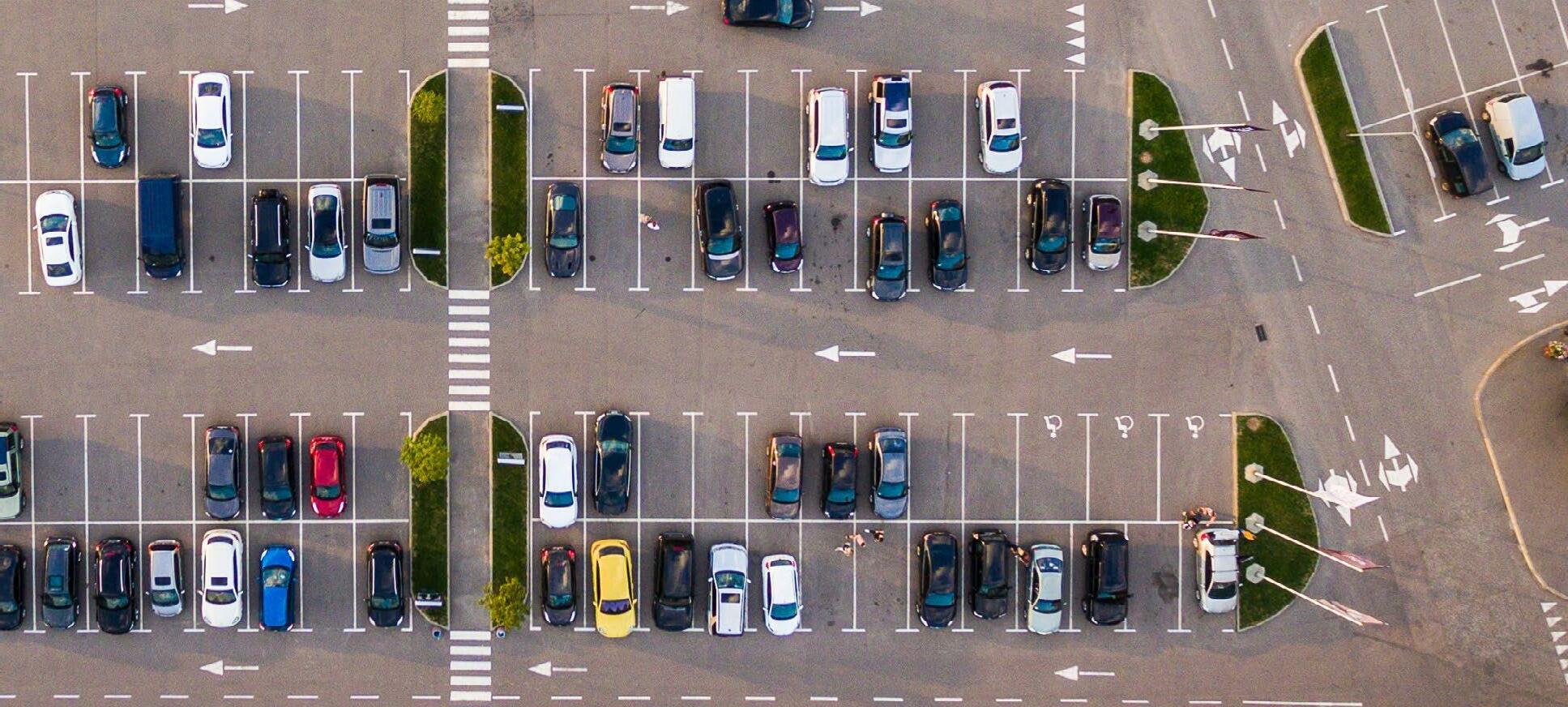
• At a minimum, provide perimeter parking lot landscaping with curbs, a ten-foot wide grass planting area, and shade trees planted at regular intervals.
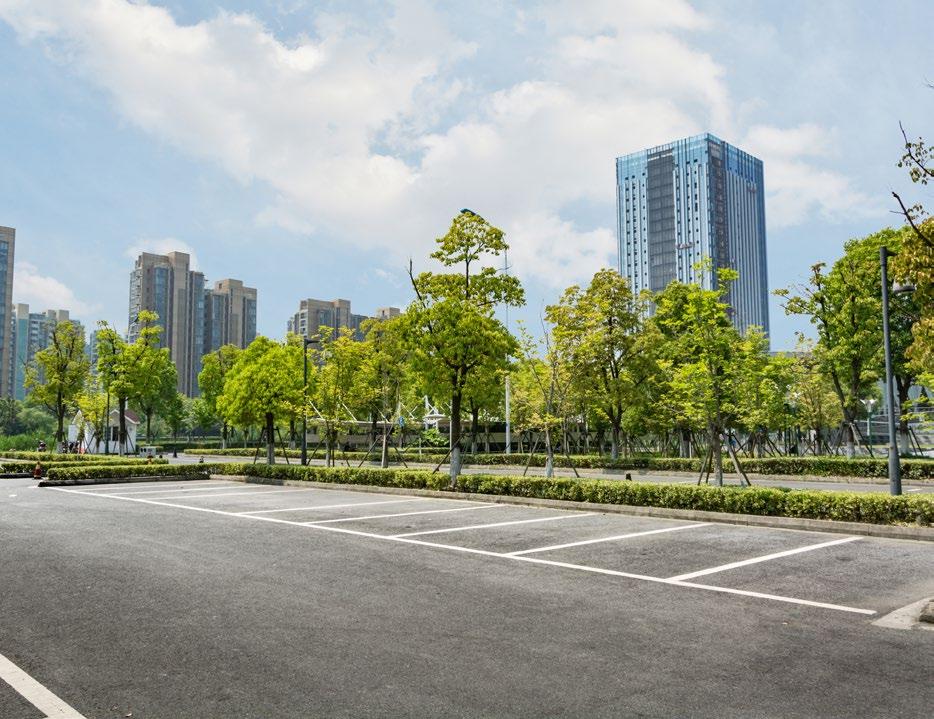
• Landscape islands and medians should be used to minimize stormwater runoff.
• Landscape islands and other planting areas should be used to define internal circulation for both vehicles and pedestrians. (see also Internal Connectivity, page 57)

• Focus should be placed on installing trees and plants that will be durable, easy to maintain, and will provide shade over paved surfaces.
• Indiana native shade trees are preferred.
International Marketplace | Design Guidelines 45
Screening
Landscaping
Screening creates a visual barrier to improve the aesthetic appearance of a site or hide an undesirable view. This can be accomplished with fencing, dense vegetation, or a combination of the two.
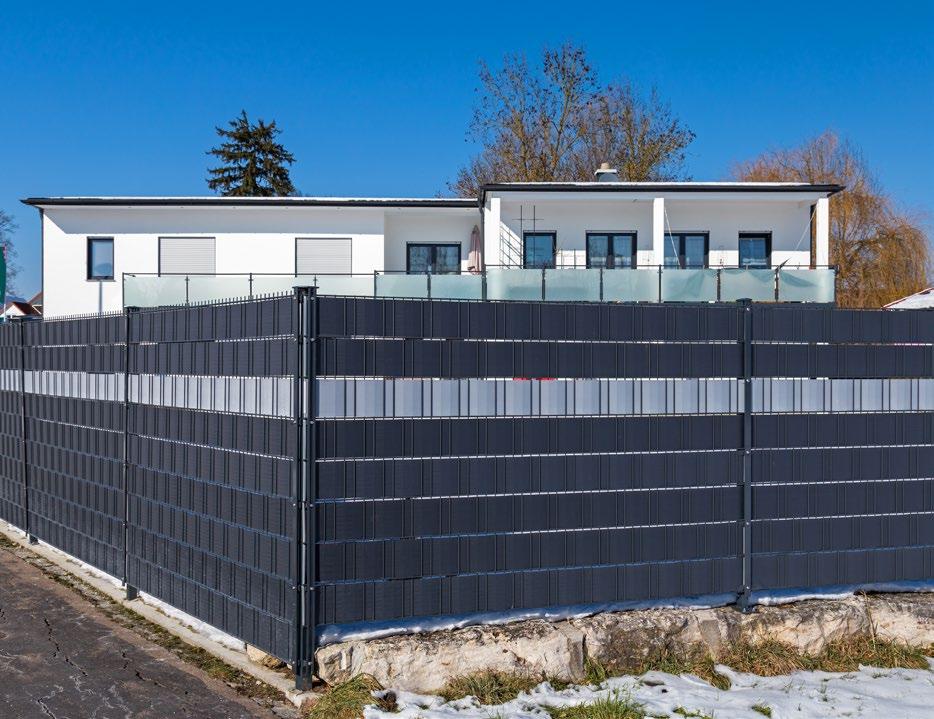
• Screening should use a combination of trees, shrubs, and grasses where possible and reserve fencing to the rear of the building.

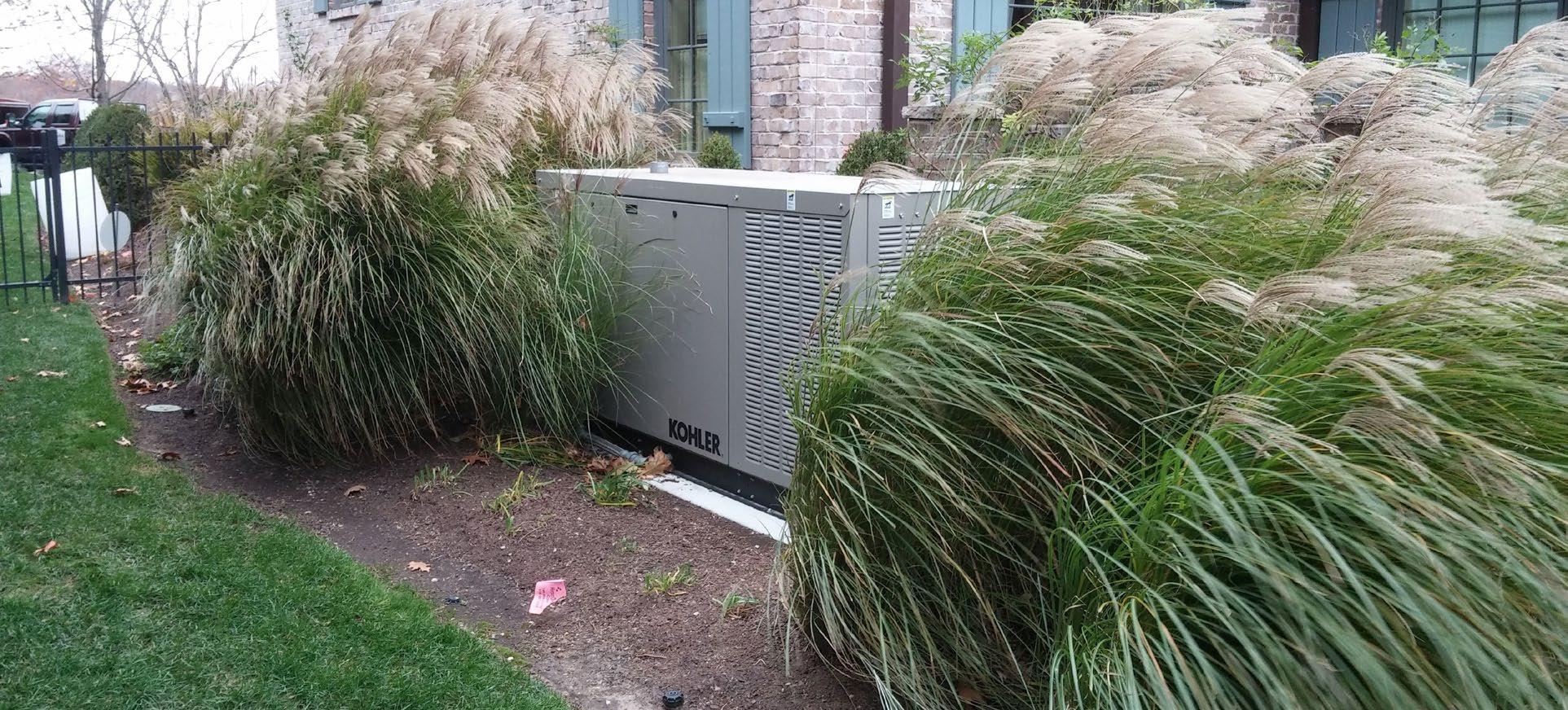
• Slatted chain link fencing should be avoided.
• Businesses at a minimum should screen the following from view of any roadway:
◦ Loading areas
◦ Permanent outdoor storage areas
◦ Ground mounted utilities
◦ Trash containers
◦ Coolers
◦ High intensity commercial or industrial uses
International Marketplace | Design Guidelines 46
Site Landscaping
Landscaping
Site landscaping is the vegetation planted throughout the parcel or site to improve the visual appearance of a development. This improvement can be accomplished with the use of trees, shrubs, flowering plants, and ornamental grasses. In these landscaped areas, ground cover should be provided in the form of grass, mulch, or other similar materials. Landscaping is encouraged:
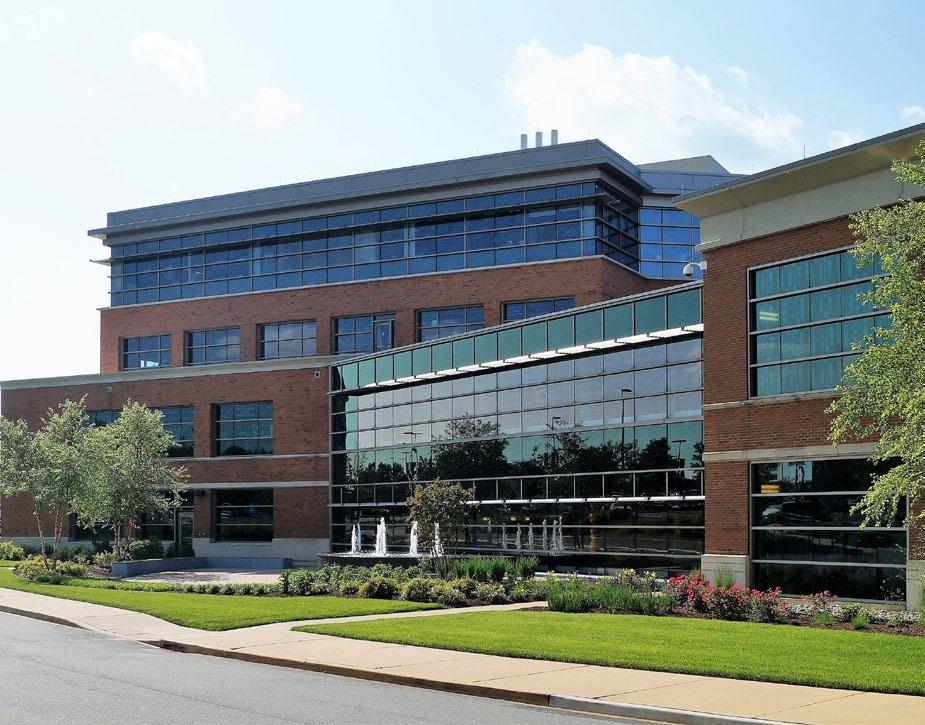
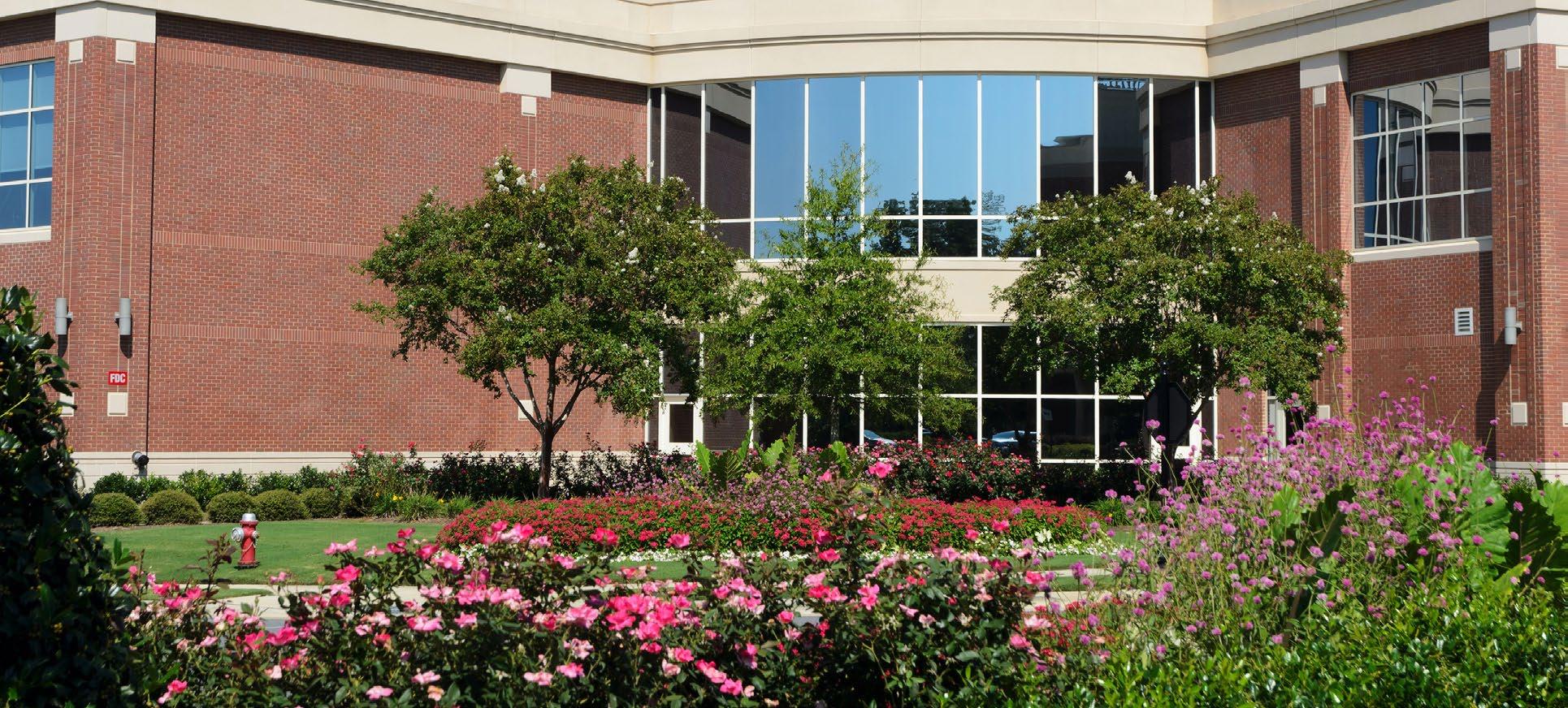
• On the property’s perimeter
• Adjacent to the building perimeter
• Around signage
• Within other open spaces
• Indiana native plants are preferred.

International Marketplace | Design Guidelines 47
Site & Building Lighting
Lighting
Lighting should be considered an integral component to any development. Proper lighting is an effective tool to be used in the creation of safe and attractive buildings and sites. In general, lighting must be scaled to specific applications such as on a façade, along a pedestrian route, in a parking lot, or along a roadway. The minimum amount of light needed to successfully serve its purpose should be used so as to avoid unnecessary glare and casting light onto adjacent properties.
Parking Area Lighting
• Parking and interior drives should be lighted to provide functional and consistent lighting throughout the lot.
• Poles should be regularly spaced to provide an organized appearance. In general, a higher number of shorted fixtures is preferred over a lower number of tall fixtures.
• Fixtures should be full cutoff in type to minimize light spillage and glare.
• In commercial developments, parking area lighting should be minimized after the close of business.
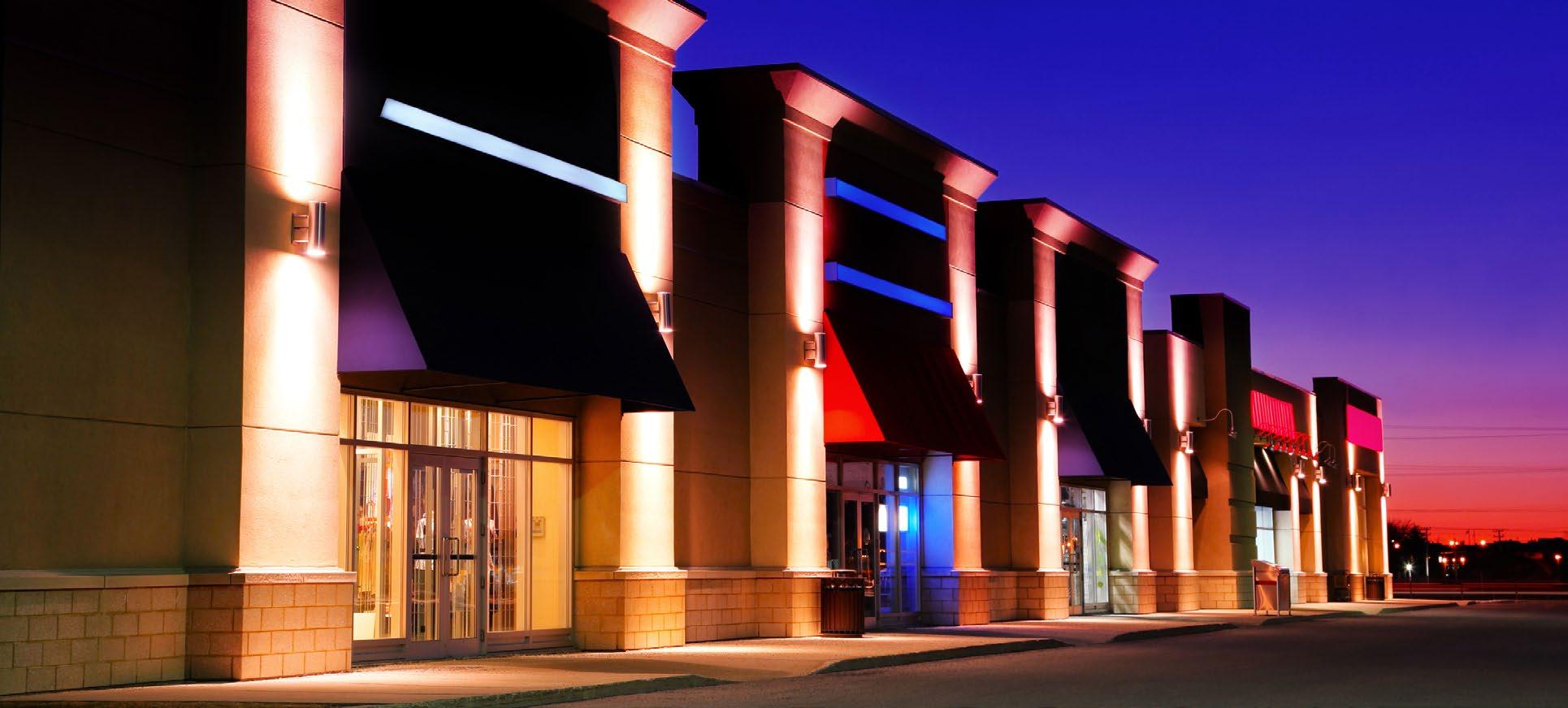
• When placed between a parking area and the right-of-way, fixtures should be consistent with street lighting and be coordinated with street trees, curb cuts, signage, and other site features.
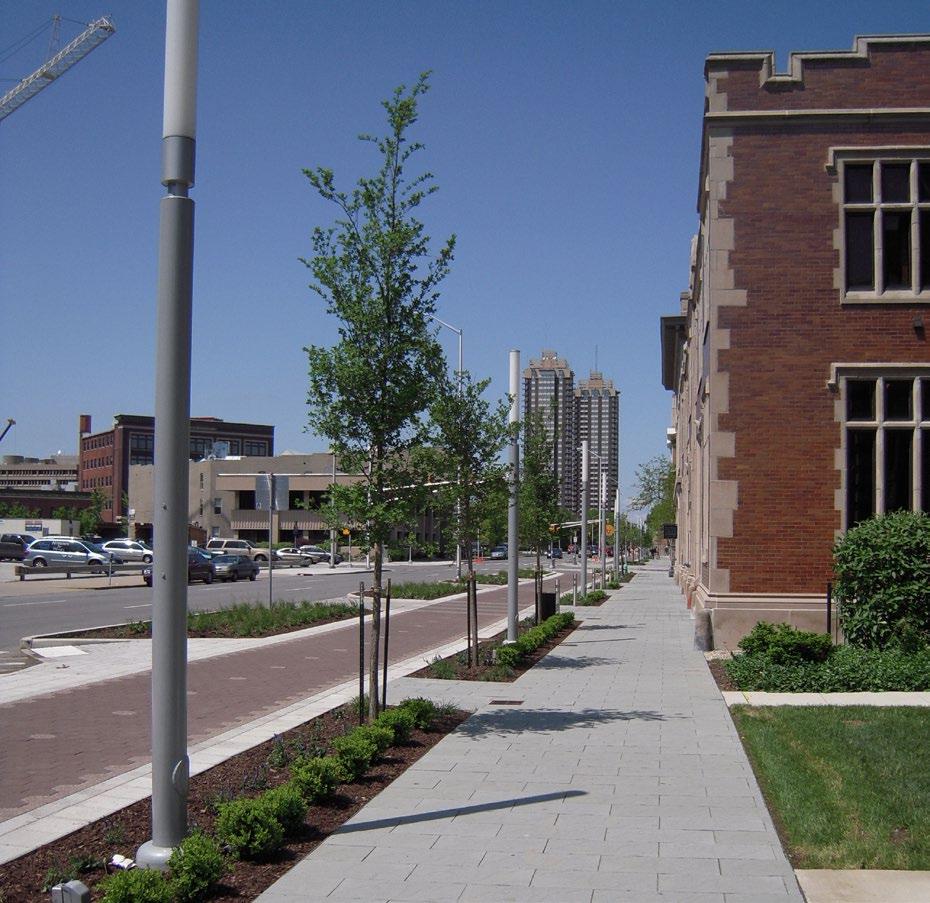
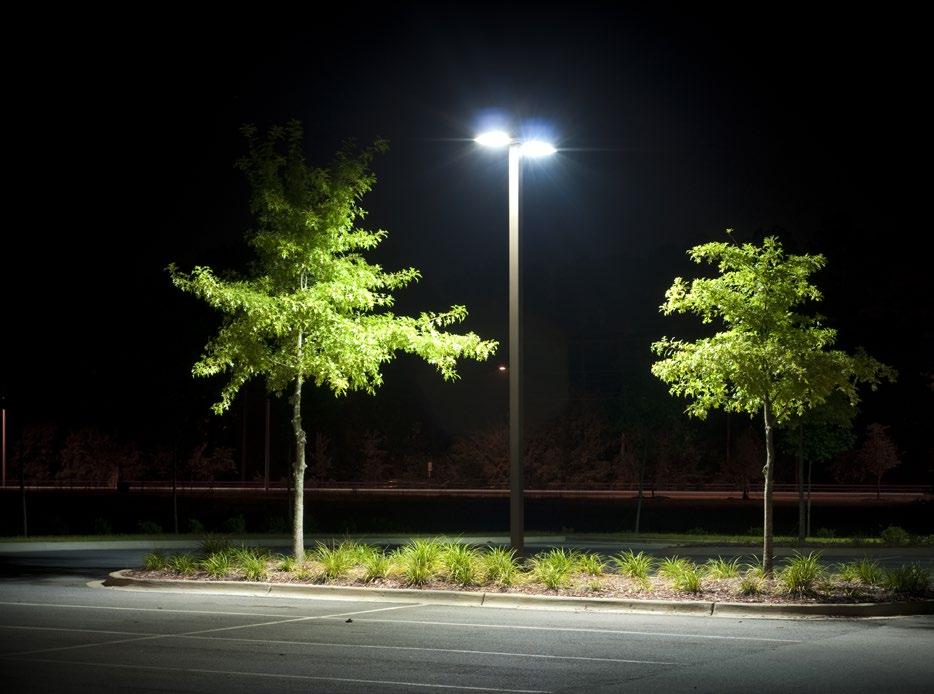
Pedestrian Lighting
• Pedestrian paths and amenity areas should feature even and uniform lighting.
• Pedestrian lighting should be clearly distinguishable from street lighting to clearly define pedestrian paths.
• Placement of pedestrian-scaled light fixtures should be coordinated with sidewalks, trails, landscape areas, signage, building entrances, and other site features to contribute to the overall quality of the development.
Building Lighting
• Building mounted lighting should be used to accentuate design features.
• Fixtures should be full cutoff in type to minimize light spillage and glare.
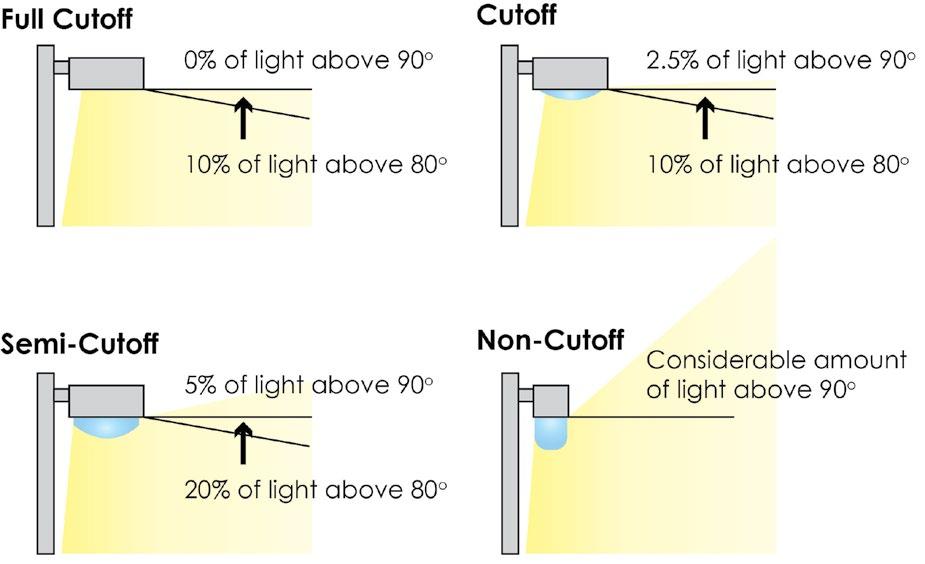
• Service areas should be lighted, but such lighting should be confined to the service or storage area and not spill over to the street or adjacent properties.
• Accent lighting of landscape areas should be low level.
• Building entrances should be accented with lighting to denote their location and for the purpose of security.
International Marketplace | Design Guidelines 48
An example of lighting scaled to pedestrians, not the roadway.
Space Requirements Parking
Parking requirements commonly dictate a minimum number of required spaces to assure there is enough parking to serve the proposed development. In some instances, past ordinances have mandated an over-supply of parking or developers have over-estimated parking demand and constructed larger than necessary lots. Some options for parking reconfiguration include:
• Encourage infill development on large parking lots.
• Support variances for reduced parking when meeting the full requirement would prevent investment or redevelopment.
• Support parking maximums to avoid over parking.
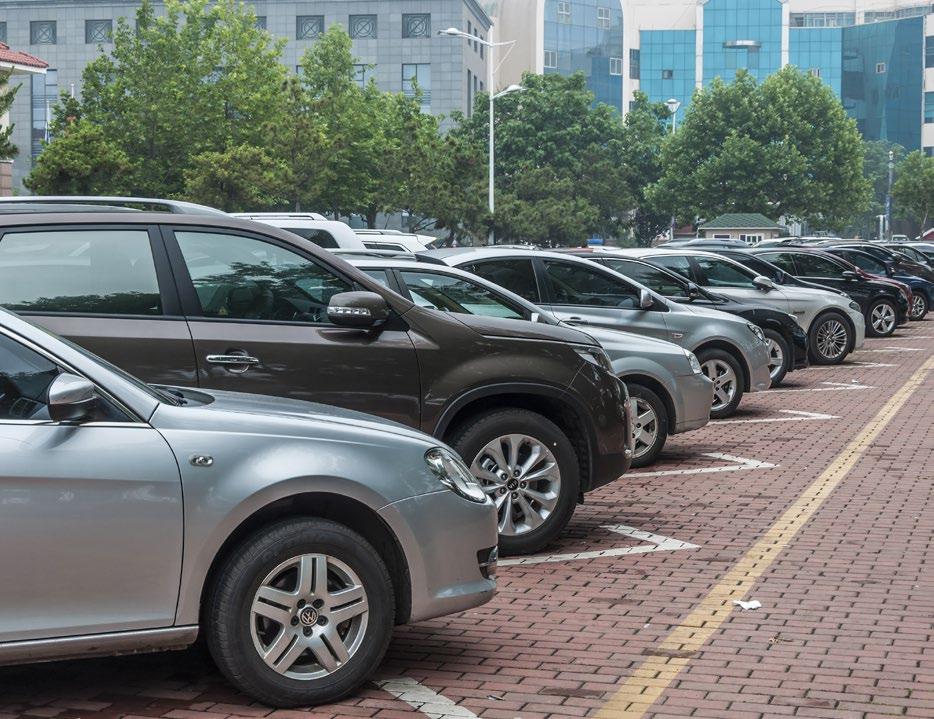
• Consider shared parking for adjacent businesses and mixed-use developments.
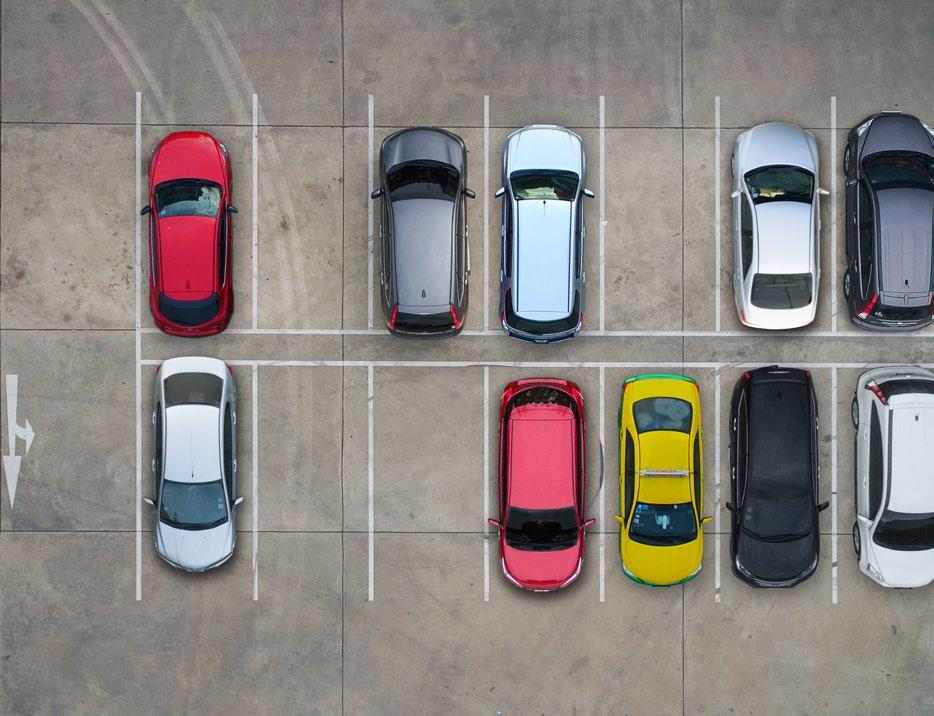

• Internal connectivity, pedestrian facilities, bicycle amenities, and outdoor dining areas (where applicable) are important features that should be included in all developments. These amenities are recommended and often will be supported over meeting or exceeding the minimum parking requirements.
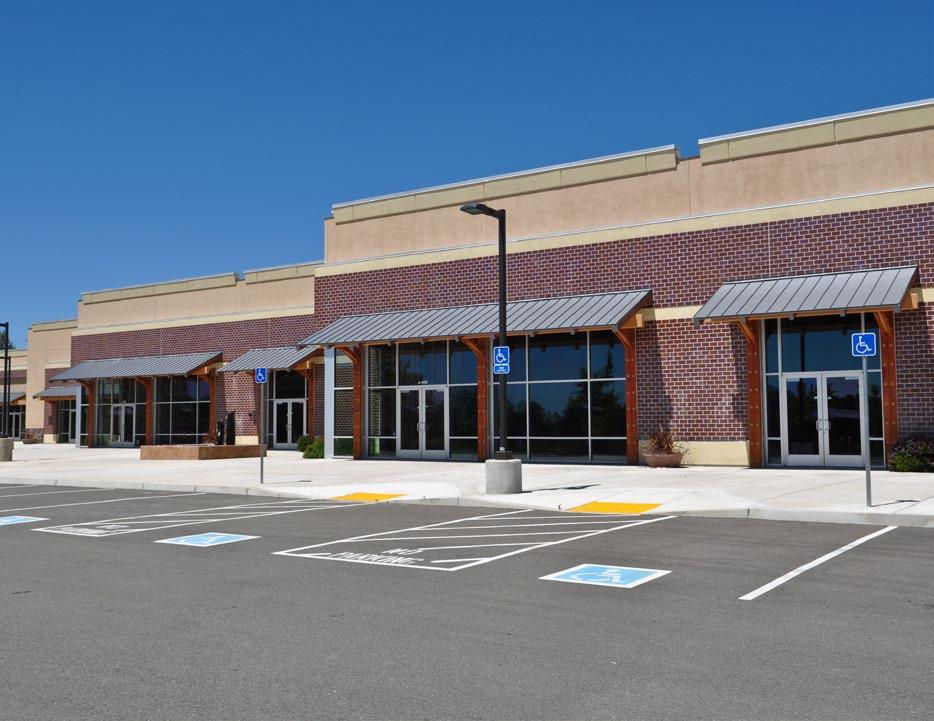
International Marketplace | Design Guidelines 49
Site Layout Parking
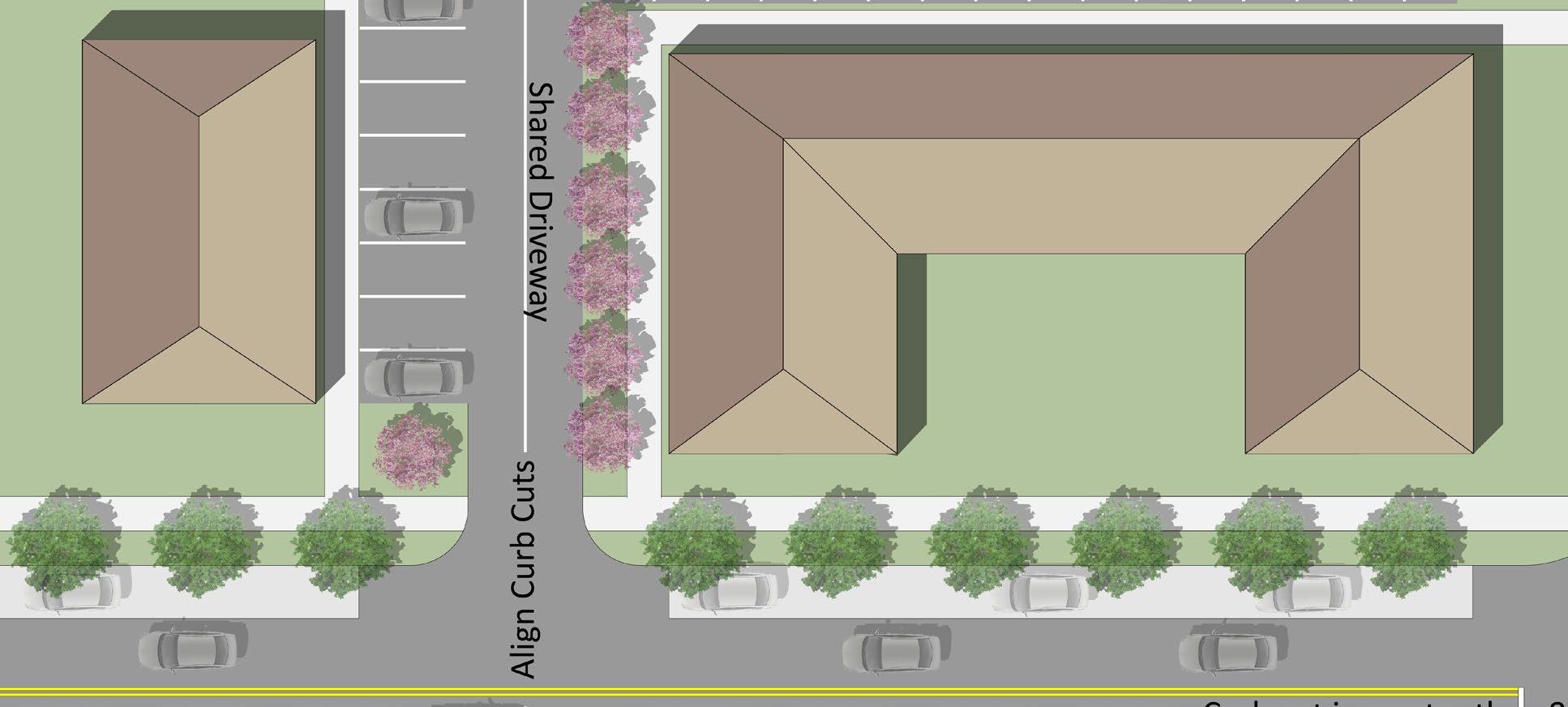
Sites should have a layout designed to provide safe and efficient access and function for all modes of transportation, including pedestrians, bicyclists, transit, rideshare, and the motoring public. Building, parking, and landscape orientation are all important features to consider when designing or renovating a development site.
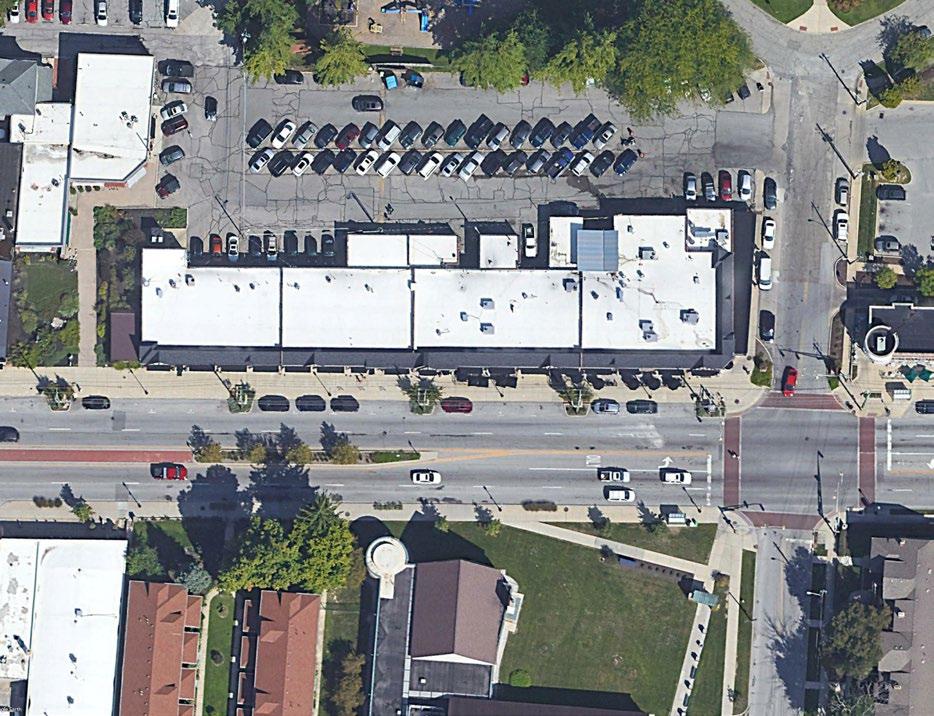
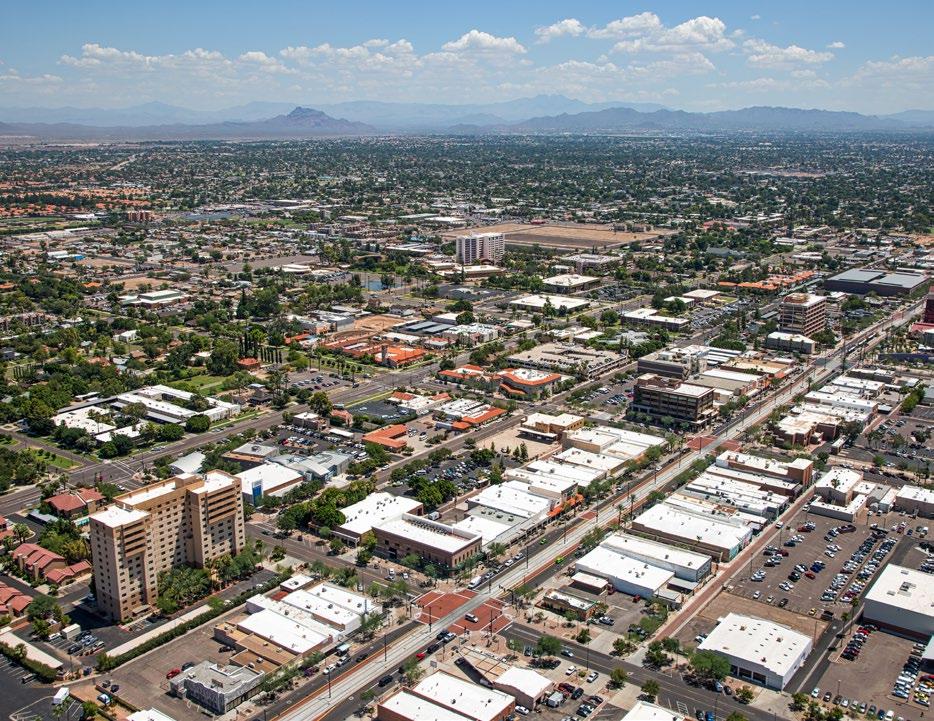

• Parking should be located to the side and/or rear of primary structures when possible.
• For wide buildings with rear parking, a pedestrian breezeway through the building should be incorporated to connect the parking area to the front or street-side pedestrian facility. It is also encouraged that windows and access to commercial tenant spaces be located from the breezeway.
• Where the only option is to locate parking in front of primary structures, no more than one, double-loaded drive aisle is preferred with landscaping.
• Ensure differentiation between parking, drive aisle, pedestrian, and bicycle areas.
• Use landscaping islands and other site features to buffer and break up large parking areas.
International Marketplace | Design Guidelines 50
Shared Parking Parking
Shared parking is a practice where multiple uses or businesses share the same parking area. It is often most beneficial when the uses have different peak parking times, such as with office and residential uses. For shared parking to work the following is recommended:
• Follow the shared parking standards in the City of Indianapolis Unified Development Ordinance (744-4-3-E).
• Uses which share parking should be stacked vertically or on the same block.
• Shared parking spaces should appear to be the same lot and not be segmented or separated.
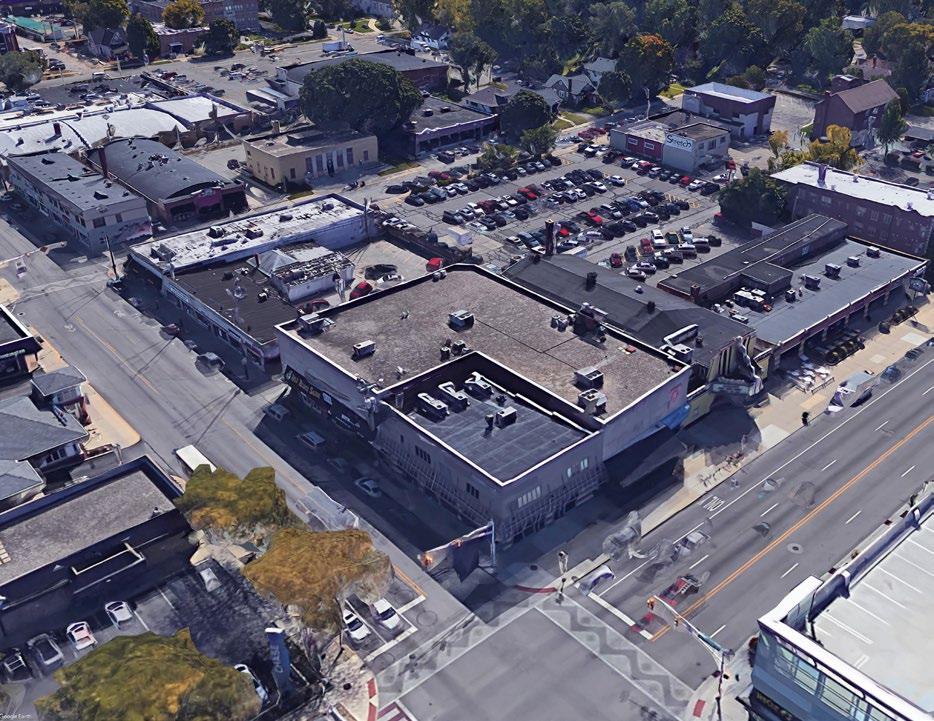
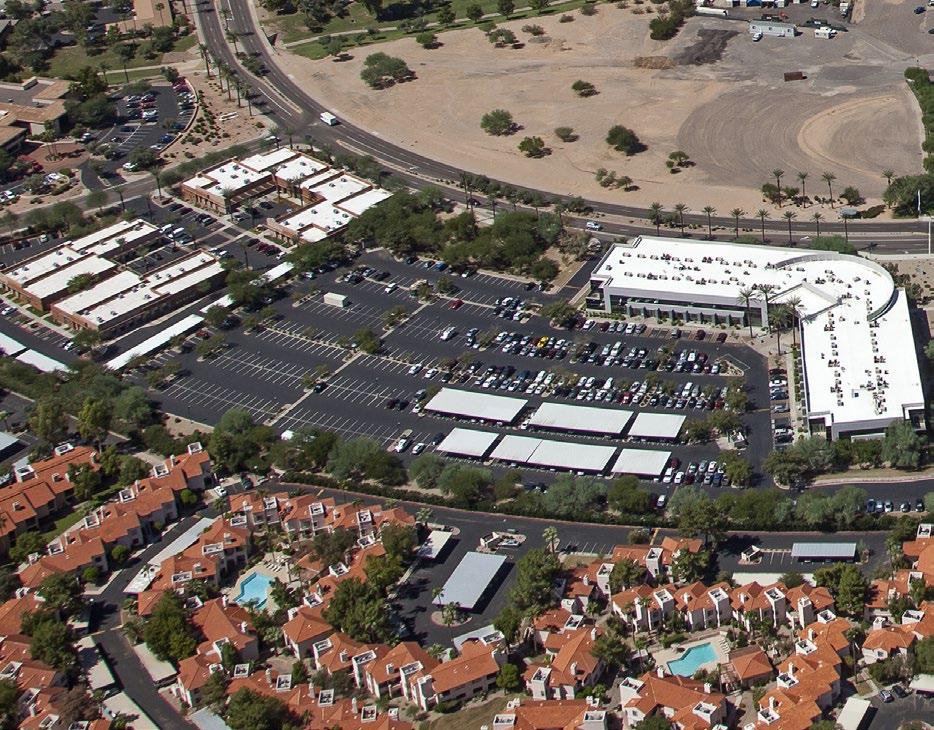
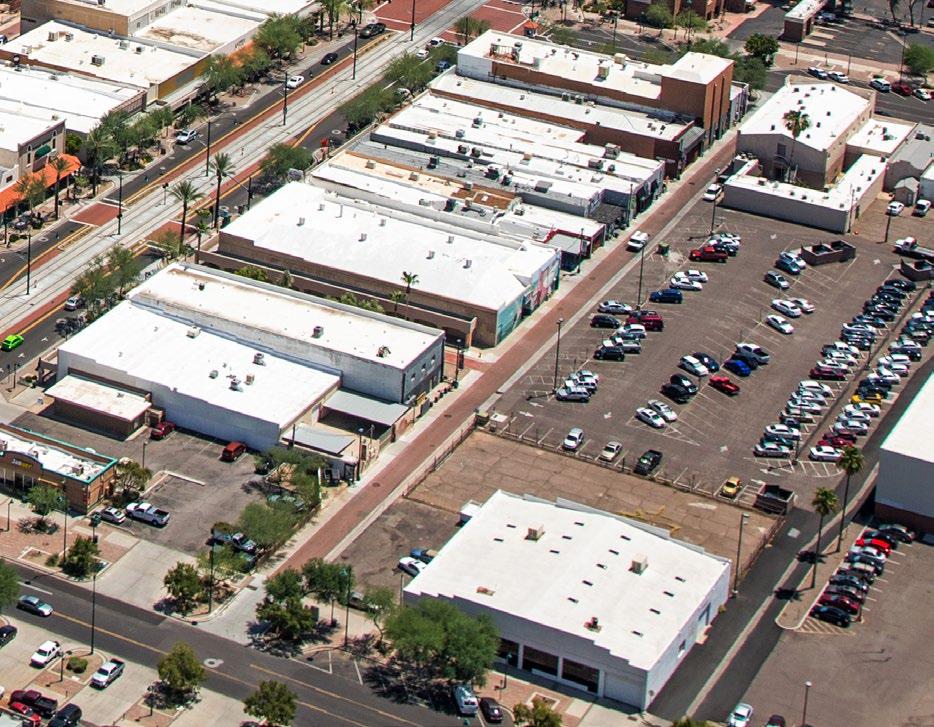
• Cross Access (pg. 44) Easements are important features when providing shared parking. It is recommended that shared ownership and easements are recorded.

International Marketplace | Design Guidelines 51
Maintenance of Parking Lots
Parking
Parking lots require regular maintenance. Maintenance should occur when necessary to ensure a safe environment for drivers and pedestrians. New developments or building renovations should:
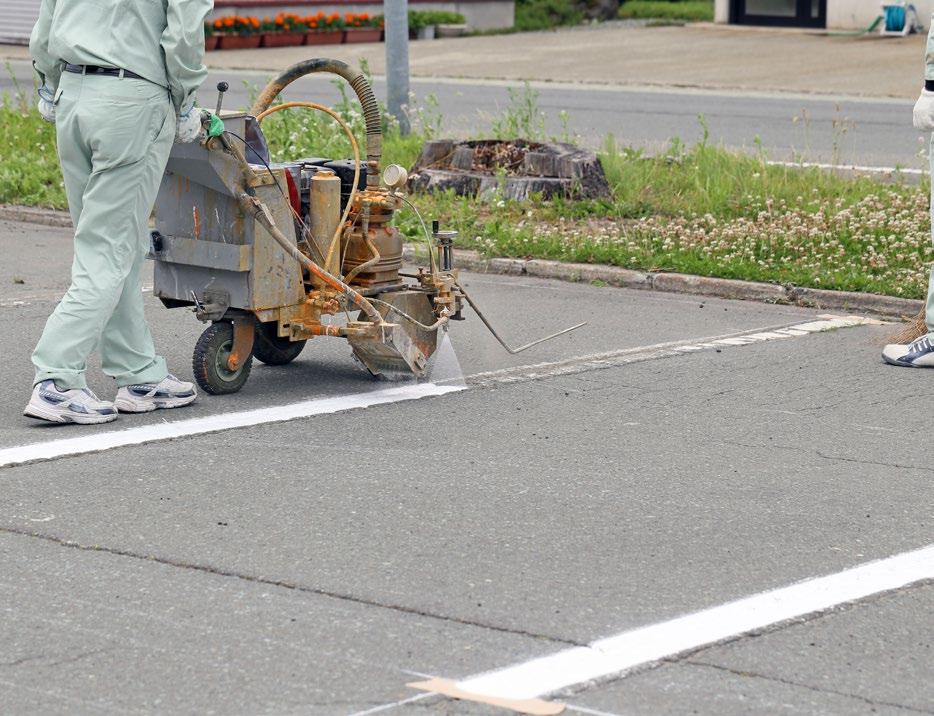

• Repair any cracks, fissures, or potholes in the pavement.

• Repaint parking lines and lane markings if needed.
• Repair cracked or broken curbs.
• Replace traffic control signage to meet existing roadway standards.
• New development should resurface existing parking lots.
• During regular maintenance or resurfacing, proper care should be taken to return ADA accessible spaces, landscaping, and pedestrian access.
• Sealcoating of parking lots is not recommended due to its short-term results. This coating is easily eroded by traffic and stormwater runoff.
• Work to incorporate internal pedestrian paths and access. (See page 37)
• When a parking lot is in need of significant maintenance or repair, it is recommended that owners evaluate their parking needs prior to completing repairs. In many cases, existing parking may be able to be reduced to allow for more productive, leasable uses or open space.
International Marketplace | Design Guidelines 52
Pervious Pavement Parking
Pervious pavements allow water to infiltrate or be absorbed through the surface and filtering materials before returning to the soil. This can include permeable pavers, pervious concrete, and porous asphalt. These pavements can reduce stormwater runoff and increase groundwater infiltration. These pavements will often require additional annual maintenance.
• Pervious pavements should be used on sites with a high percentage of building and pavement coverage.
• Pervious pavements are encouraged on sites adjacent to creeks and waterways.
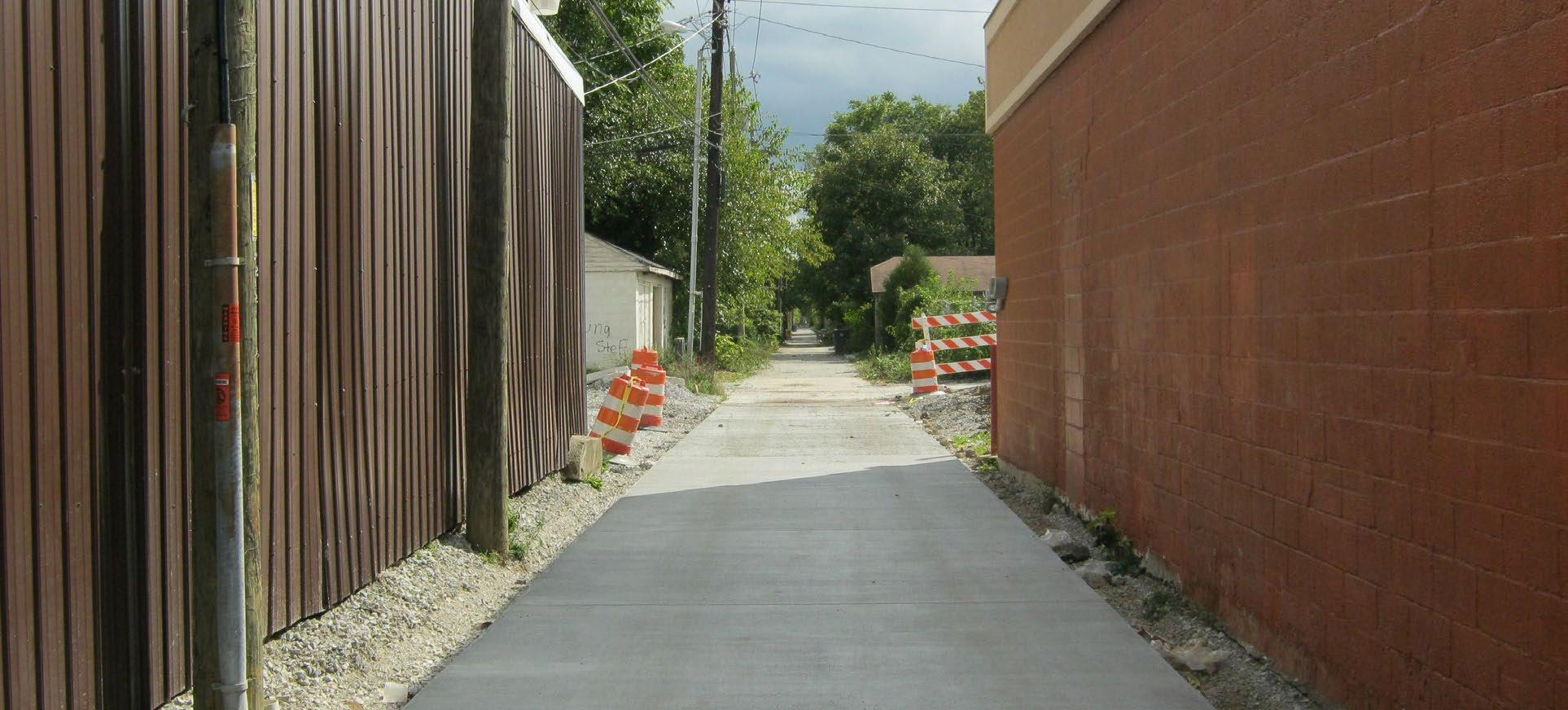
• Pervious pavements are especially useful in parking areas and low volume driveways or alleys.
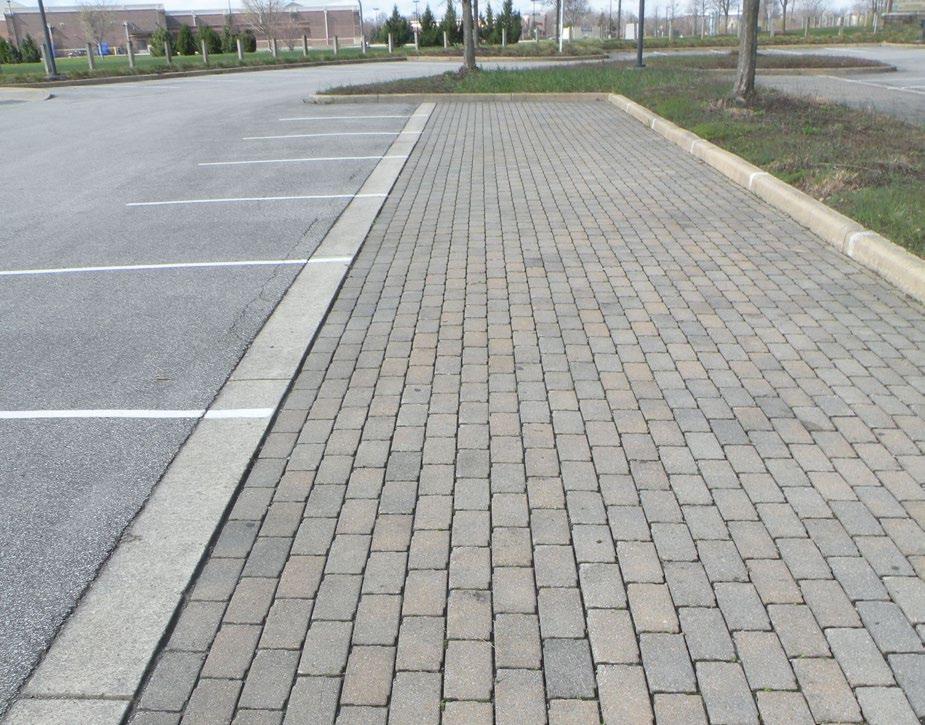
• When creating a pervious pavement area, the property owner should have a maintenance plan prepared.

• Green Factor within the Indianapolis UDO (744-509) requires new development to provide a portion of the site for landscaping; water management features; energy production or conservation; etc. Pervious pavement is one option to help meet the ordinance requirements.
• Some lots or portions of lots may not be appropriate for these pavements, such as, auto repair areas, car washes, and gas stations.
International Marketplace | Design Guidelines 53
Sidewalks
Pedestrian Facilities & Amenities
Sidewalks are the most common pedestrian facility in both urban and suburban settings. They are typically constructed of concrete and range from four to eight feet in width. Sidewalks are most commonly located within the public right-of-way between the roadway edge and the property line and are grade separated from the adjacent roadway with a curb. Sidewalks should:
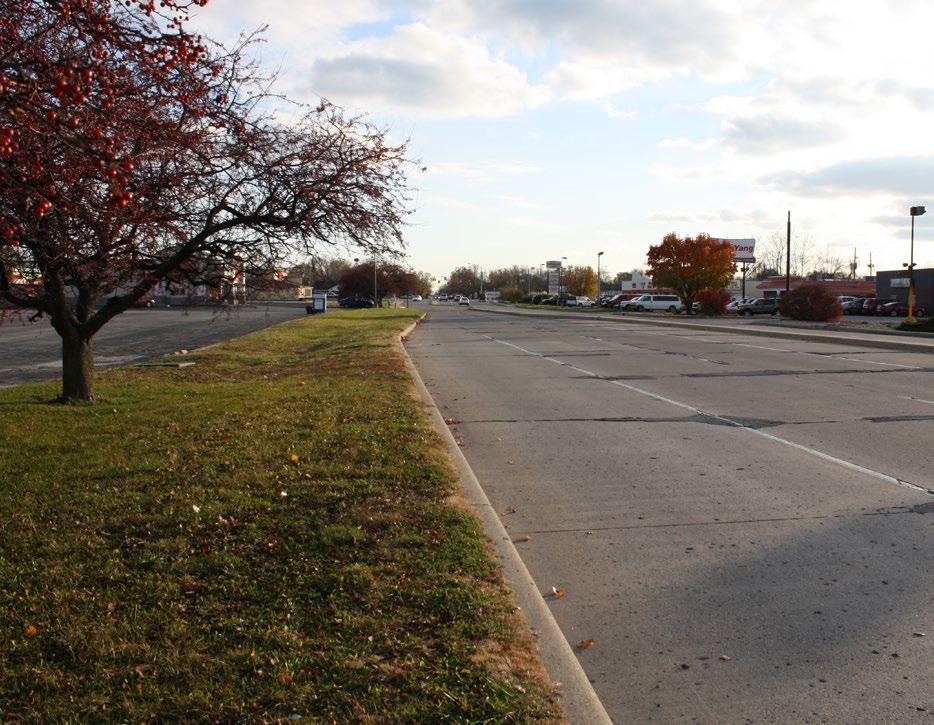
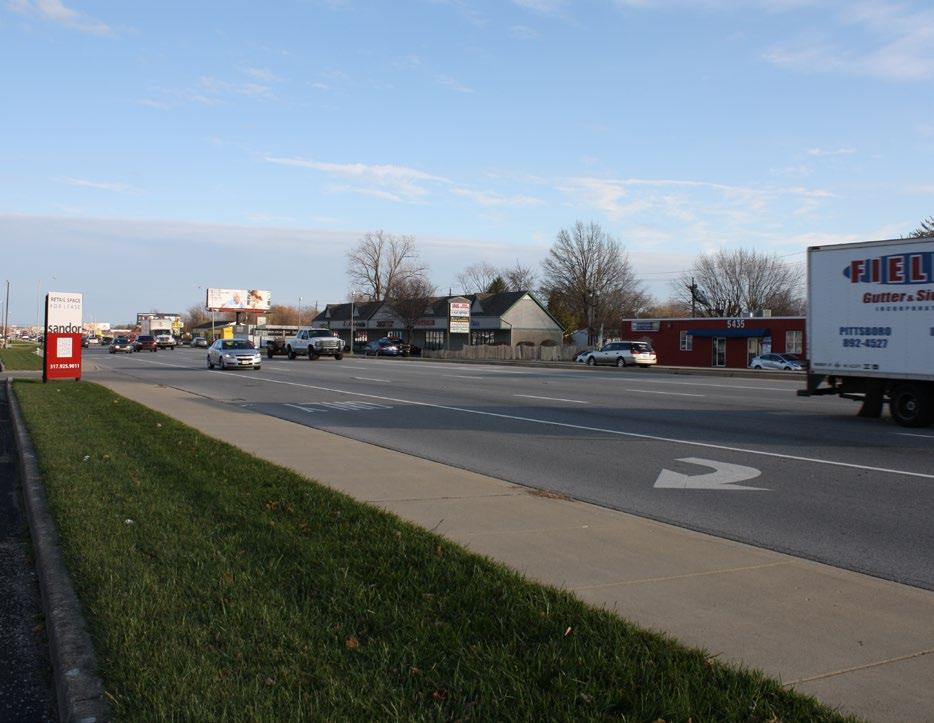
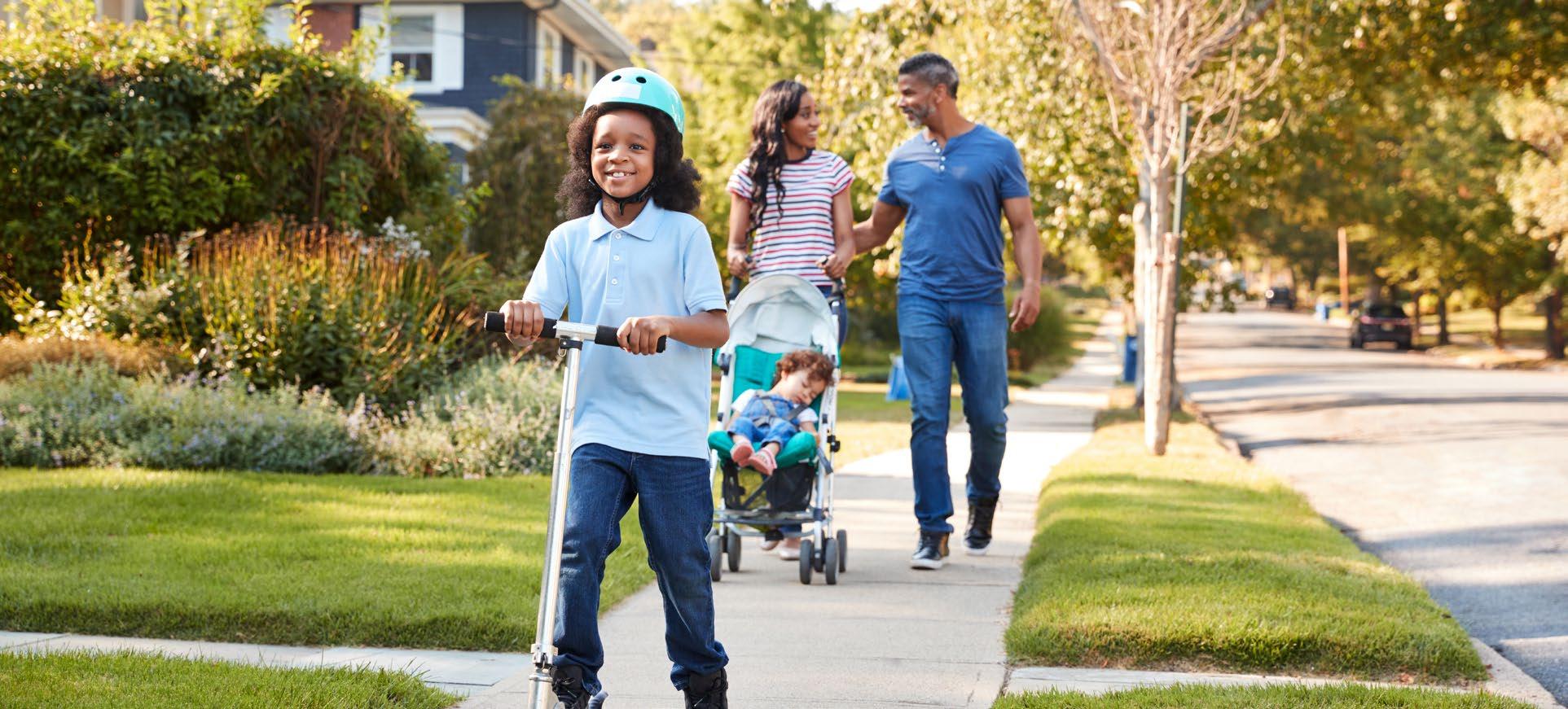
• Be provided along both sides of public and private streets.
• Sidewalks should meet the City’s minimum standard of five feet (Ch. 744-3-2), but eight feet minimum is preferred.
• Where complete sidewalk installation is not required, the priority should be:
◦ Where there are existing sidewalks on adjacent properties.
◦ Where transit facilities are present.
◦ Where it creates or furthers connections to major destinations.
◦ Along major thoroughfares.
• The sidewalk material (usually concrete) should be continued across driveways to better identify the potential presence of pedestrians. If the same material is not to be used, the pedestrian crossing area should be striped.
• Sidewalks should cross driveways at grade, to reduce the need to ADA accessible ramps.
• Sidewalks should be separated from the adjacent roadway by a tree lawn or planted buffer with a minimum width of 5 feet.
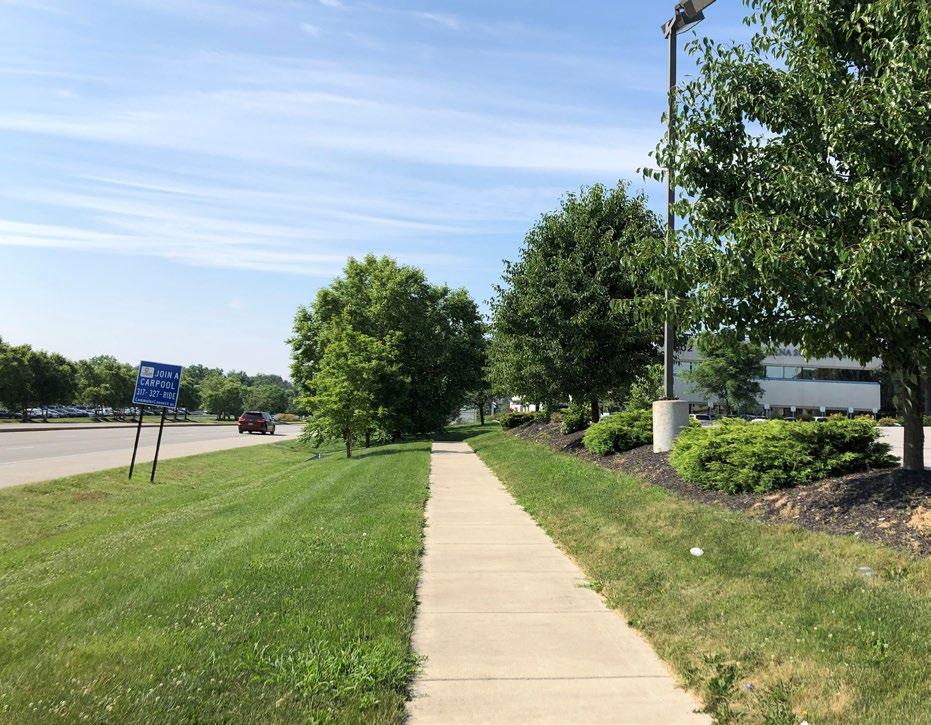
International Marketplace | Design Guidelines 54
Sidewalks are not currently present along this portion of Georgetown Road.
Sidewalks along 38th street are wide, but not buffered from the adjacent street.
Shared-Use Paths & Trails
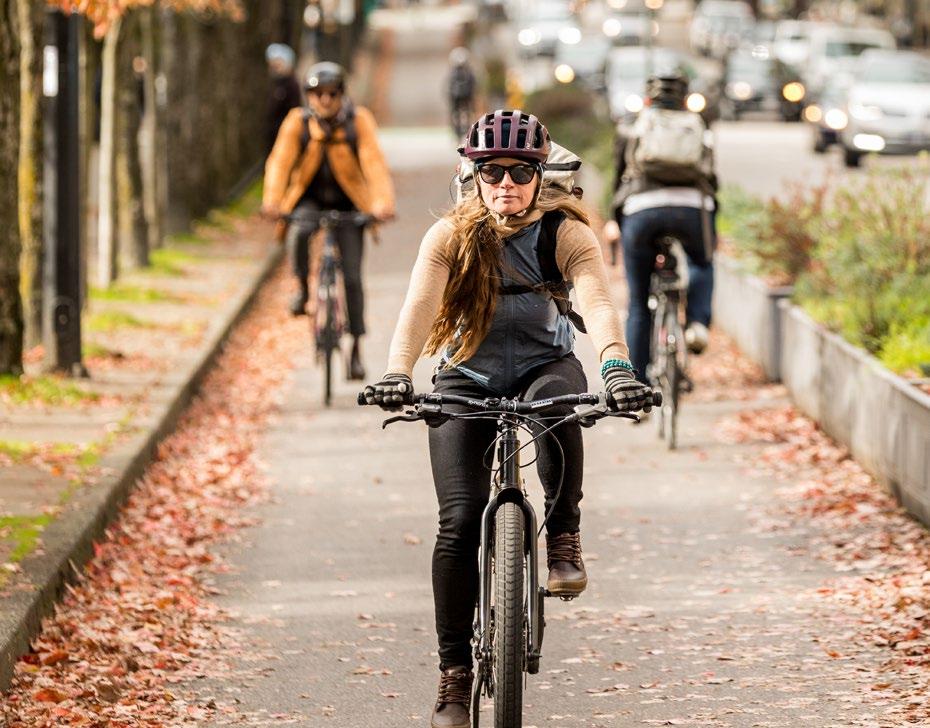
Pedestrian + Bicycle Facilities & Amenities
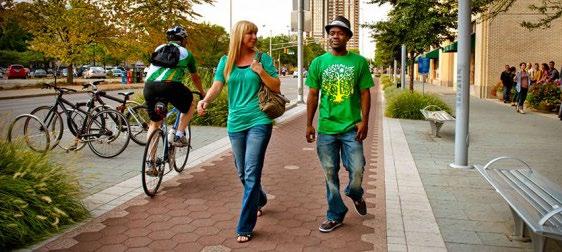
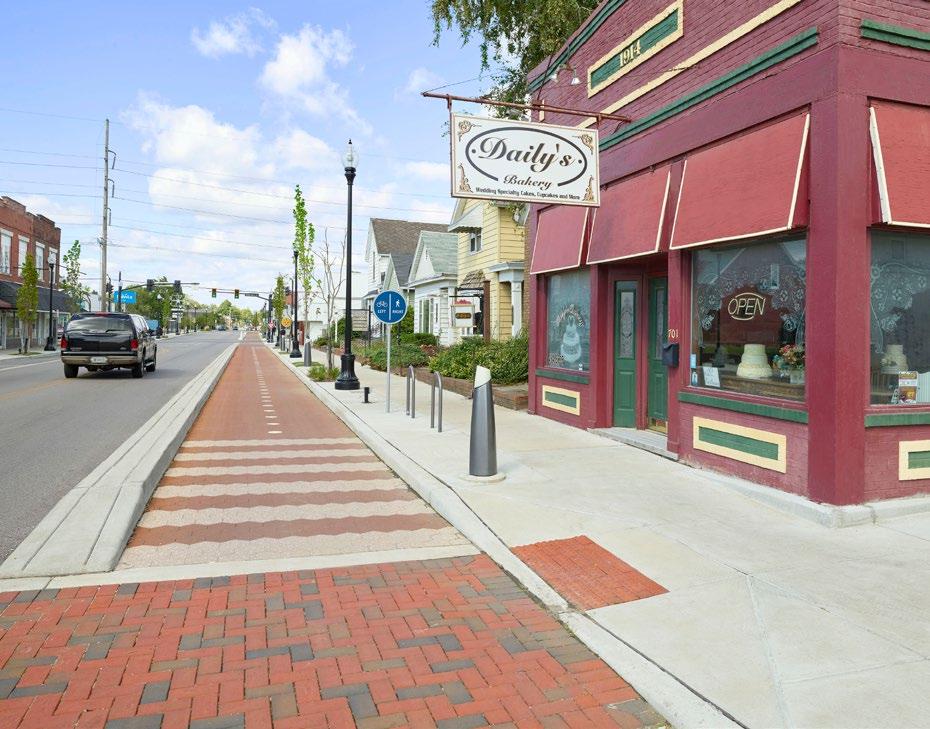
A shared-use path or trail, also referred to as multi-use path or multi-modal trail, is a paved, 10 to 14foot wide facility designed to accommodate both bicycles and pedestrians. Like sidewalks, shared-use paths are typically located within the public right-of-way and should be buffered from the adjacent travel lanes with a landscape strip and/or vertical separation (i.e. curb). They can be desirable facilities for walkers, runners, youth and novice bicyclists, and recreational trips.
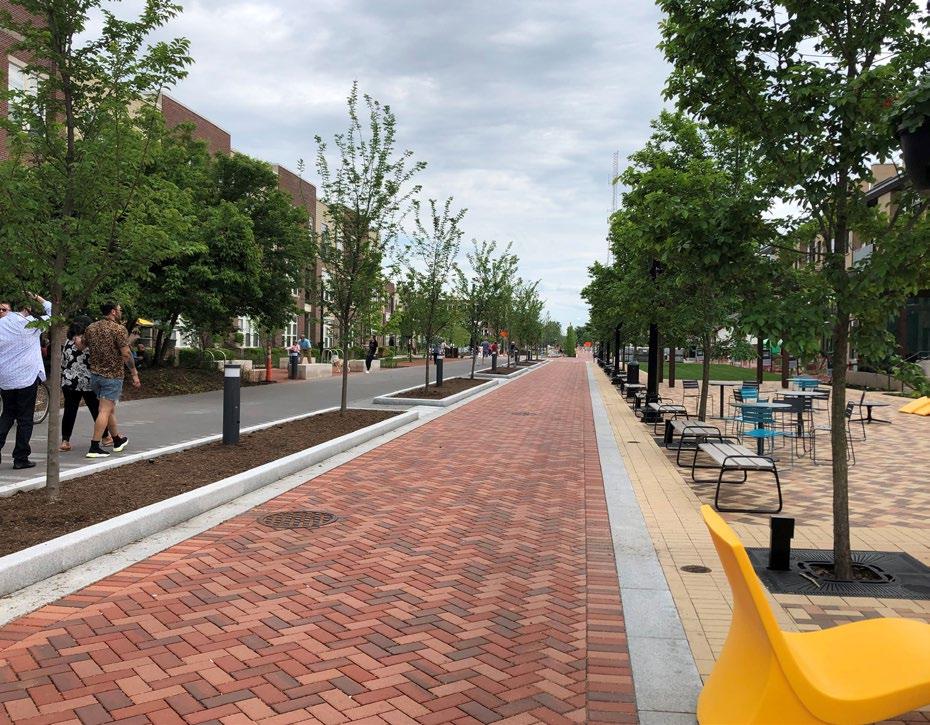
• Be a minimum of 10 feet wide but 12 feet or more is encouraged.
• A minimum 5-foot tree lawn or planted buffer should be used to separate the path from the adjacent roadway. In areas where a 5-foot buffer cannot be accommodated, a minimum 42inch high physical barrier should be installed.
• A total clear width of 5 feet is recommended on both sides of the path with a minimum clear width of 3 feet.
• Where possible, provide separate bicycle and pedestrian ways to reduce conflicts.
• The path should start/stop with convenient and controlled access to and from the street system.
• The path should comply with ADA guidelines.
Some existing trails or proposed trails in the area include:
• IMX Trail - Proposed
• Eagle Creek - Built and Proposed
• P+E Trail
• B+O Trail
• IWC Canal Towpath
• Georgetown Road Multi-use Path (north of Lafayette Road)
International Marketplace | Design Guidelines 55
Crosswalk
Pedestrian Facilities & Amenities
Just as it is important for people to be able to safely walk along streets, people must be able to safely cross streets. Crossing a street should be easy, safe, convenient, and comfortable. Crosswalks are used to assist pedestrians in crossing streets and help to alert motorists to their possible presence. Crosswalks legally exist at intersections whether they are marked or not, unless the pedestrian crossing is specifically prohibited. At non-intersections, crosswalk markings are used to legally establish the crosswalk. Crosswalks should be:
• Easily recognized through a change in material or pavement marking. Ladder style or zebra striping should be the standard for the IMC district (bottom right).
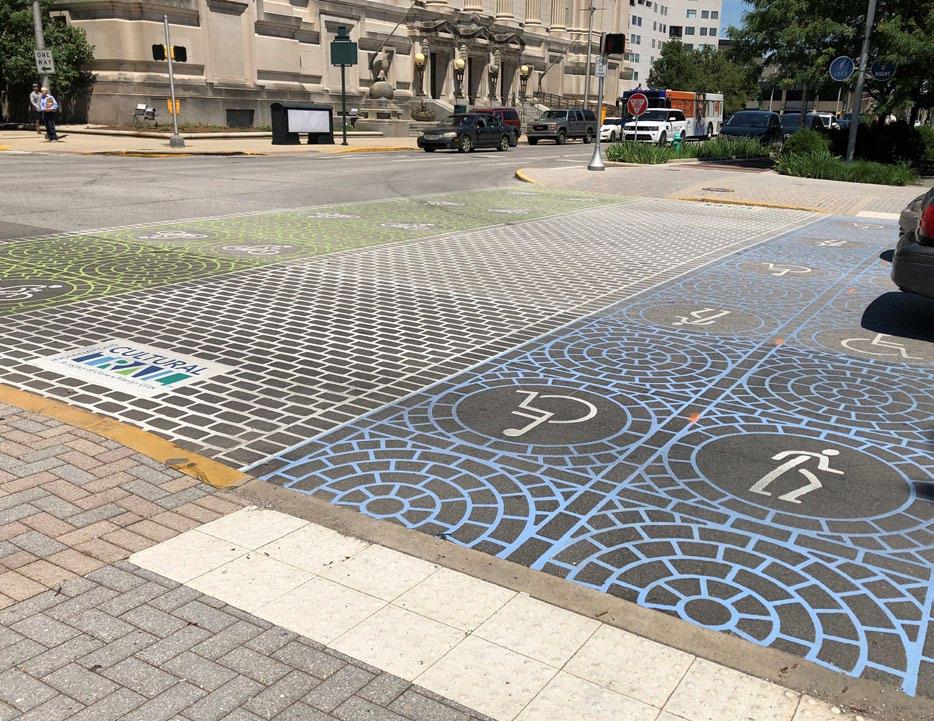
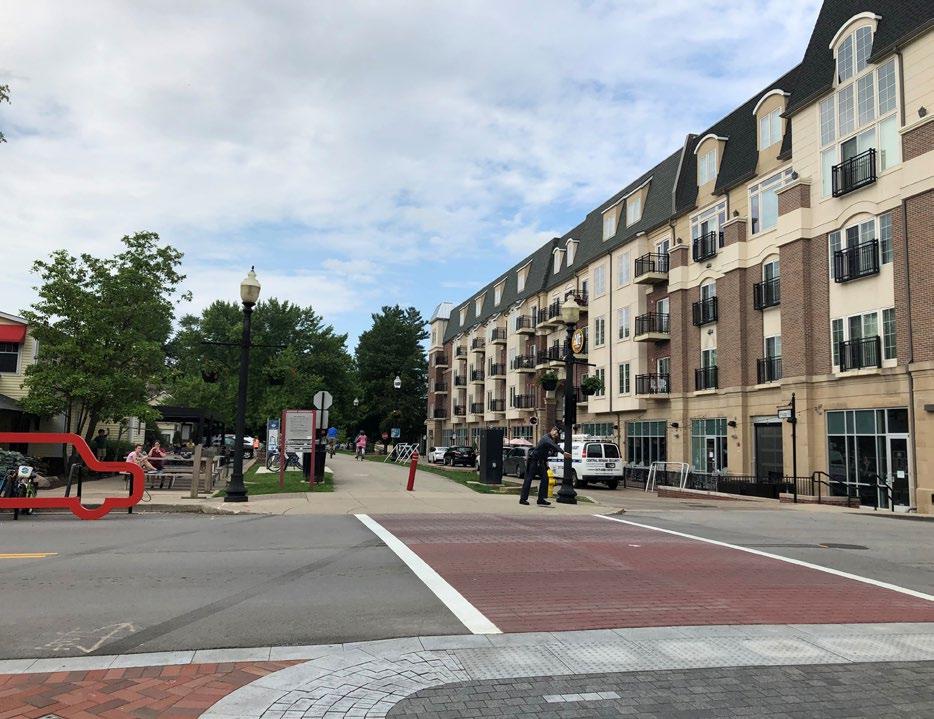
• Greater than or equal to the width of the sidewalk.
• Include pedestrian safety islands on major thoroughfares where a median is present.
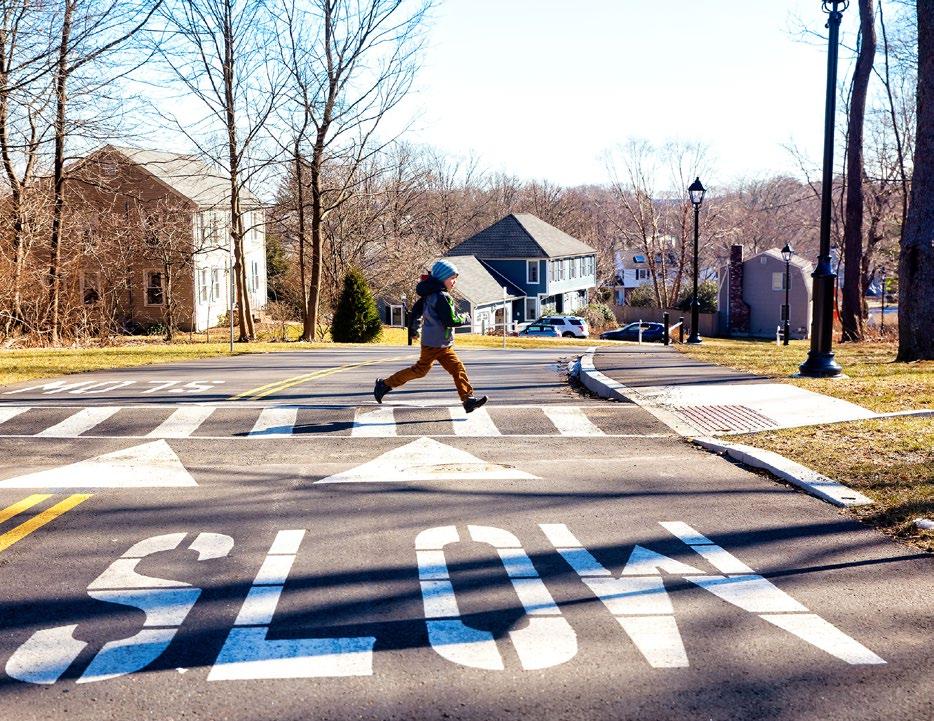
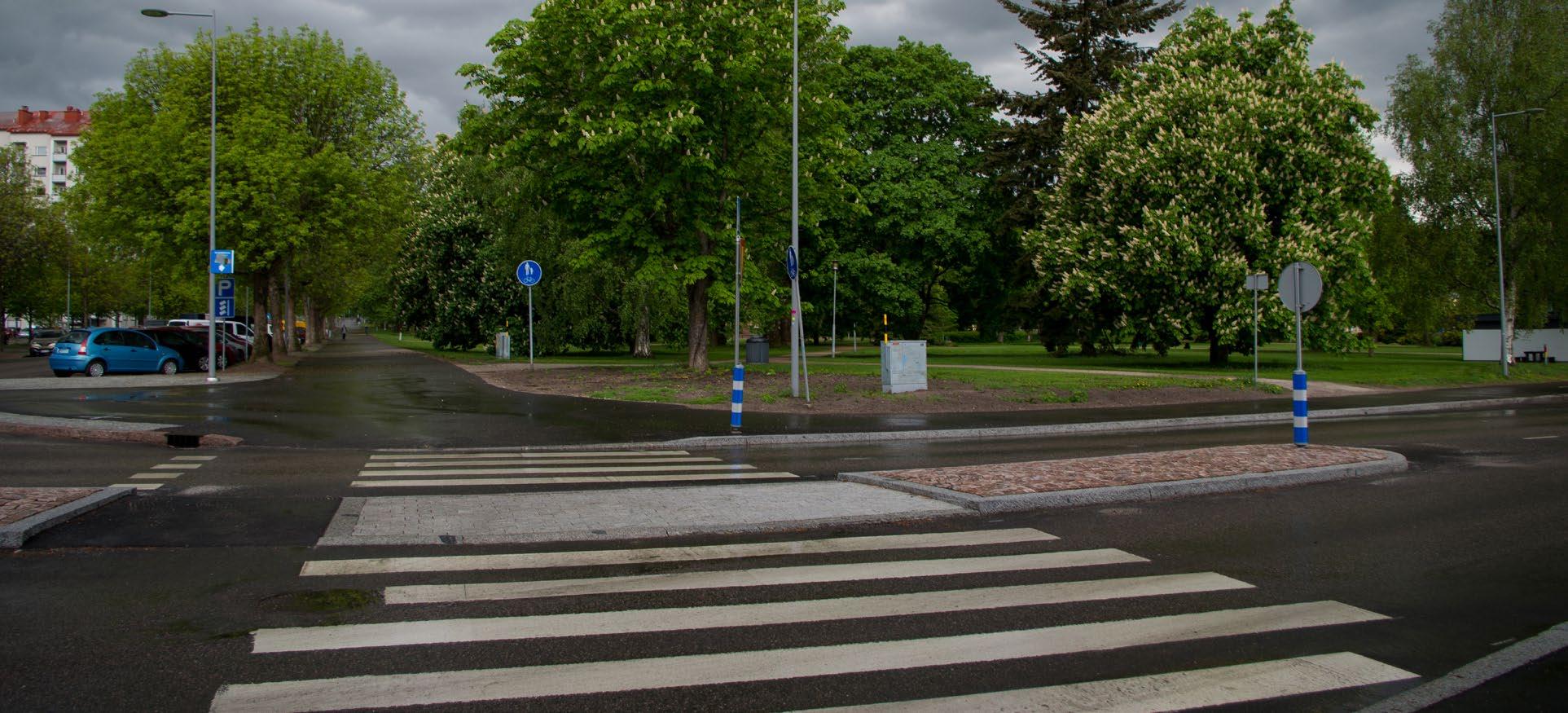
• At high traffic and speed intersections, greater visibility and slowing of vehicles should occur before the stop bar. This could include warning signage, high visibility lane markings, high friction surface treatment, etc.
• Designated yielding right turn lanes should be discouraged at intersections with crosswalks.
International Marketplace | Design Guidelines 56
Internal Connectivity
Pedestrian Facilities & Amenities
Internal connectivity refers to creating direct and efficient movement of people through a site. Pedestrian safety is important even in auto-oriented areas like a parking lot. Parking lots and other internal vehicle circulation should:
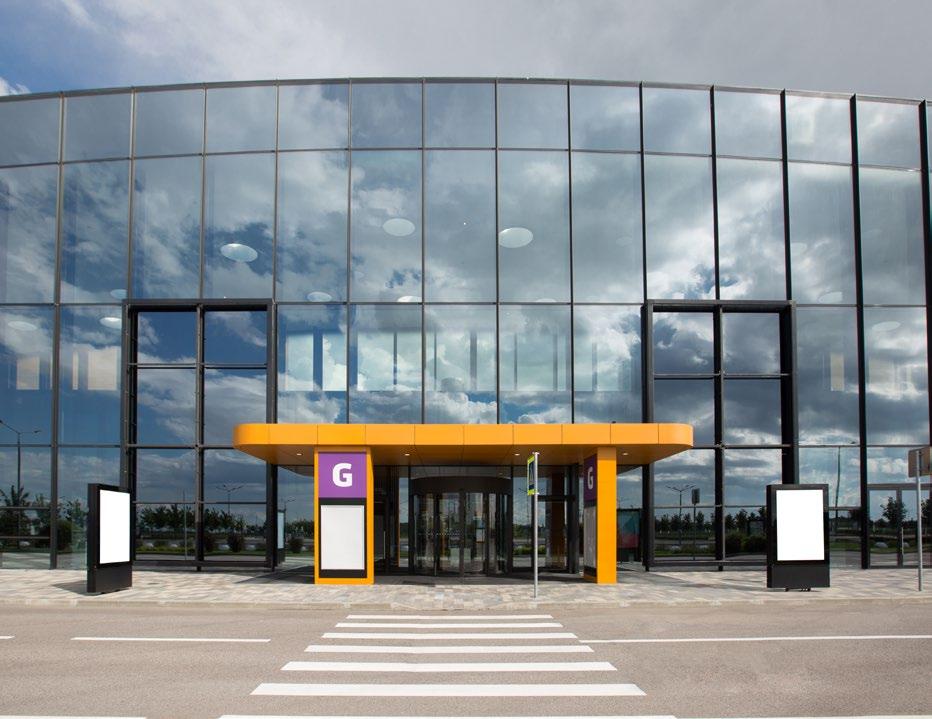
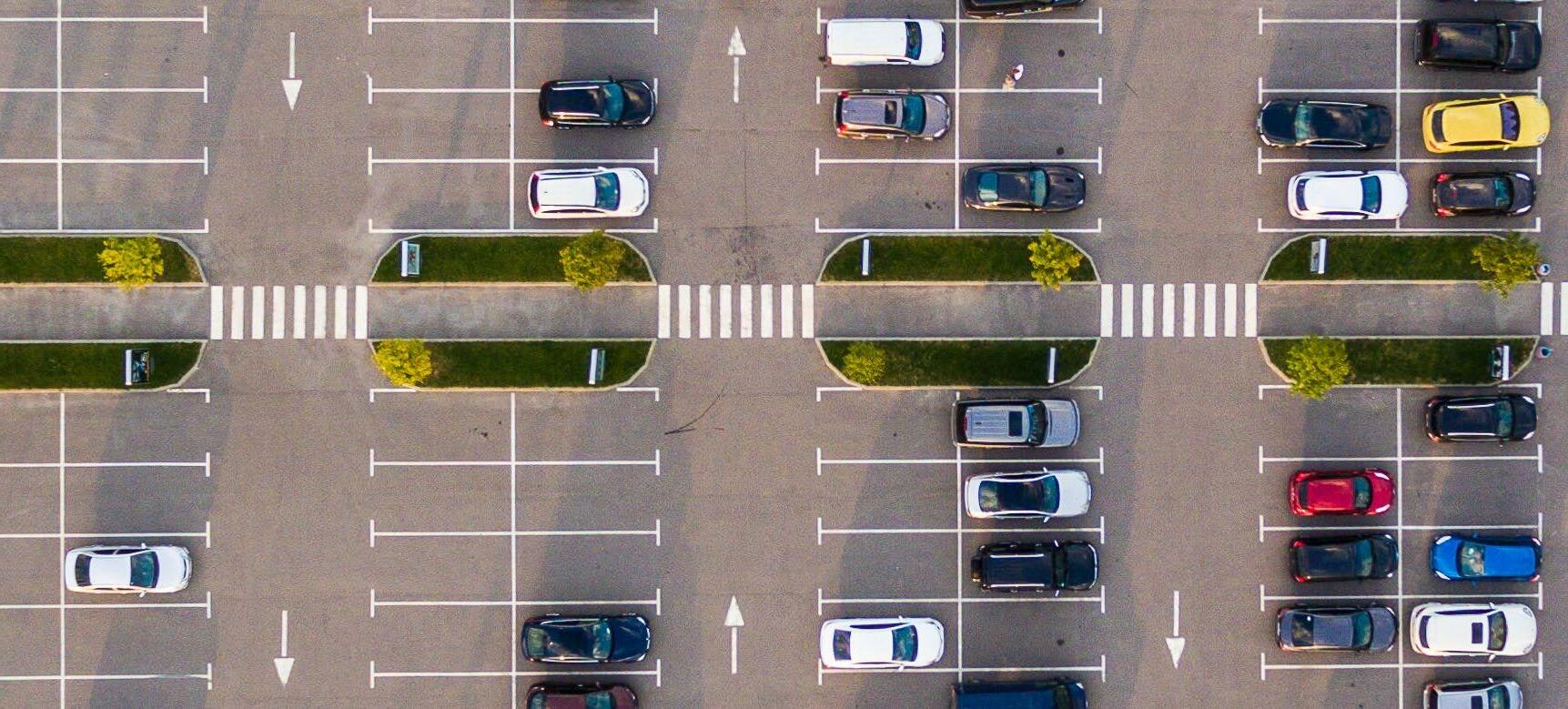
• Provide sidewalks and pedestrian connections to ensure pedestrian safety.
• Buffer pedestrian pathways by planting strips or raised curbs.
• Parking lot crosswalks, where possible, should align with the building’s point(s) of entry.
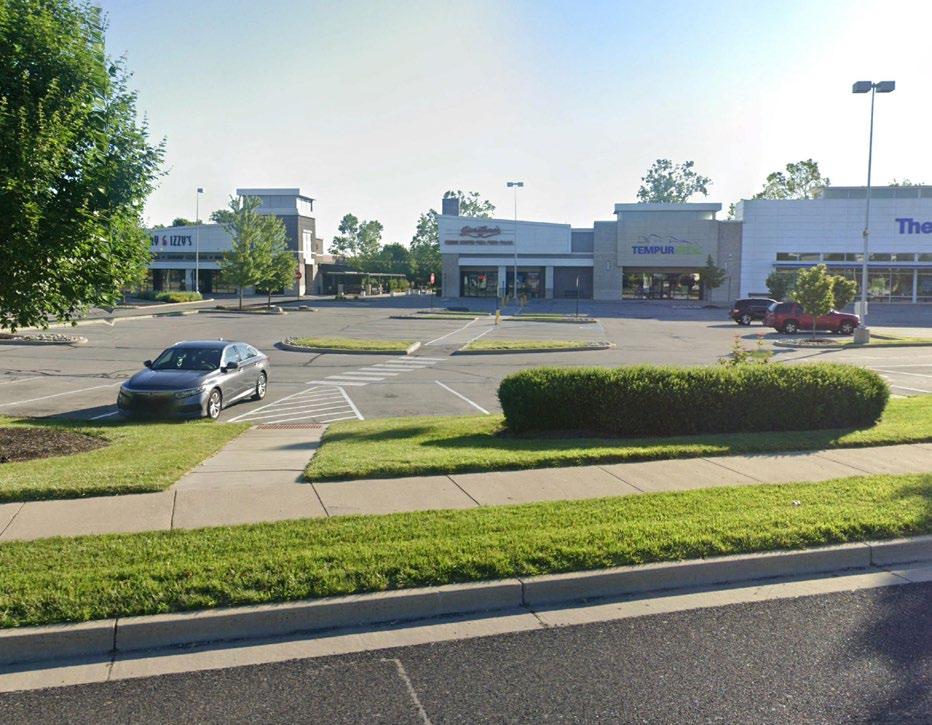
• Consider shared or grouped outdoor seating areas.
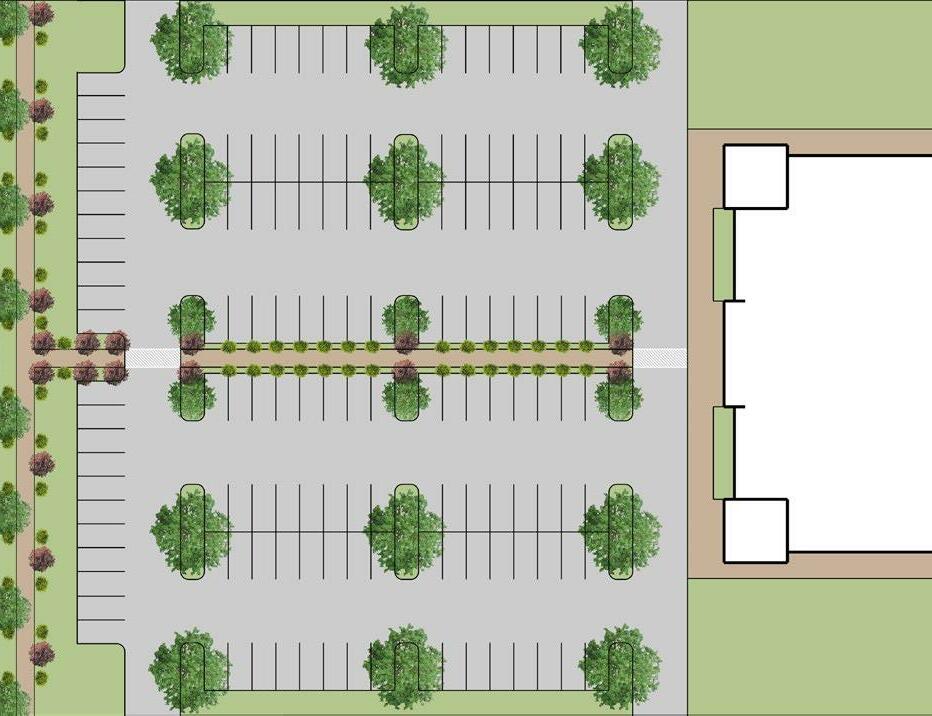
International Marketplace | Design Guidelines 57
A pedestrian path through the parking lot of the Rivers Edge retail development in Indianapolis.
Pedestrian Furnishings
Pedestrian Facilities & Amenities
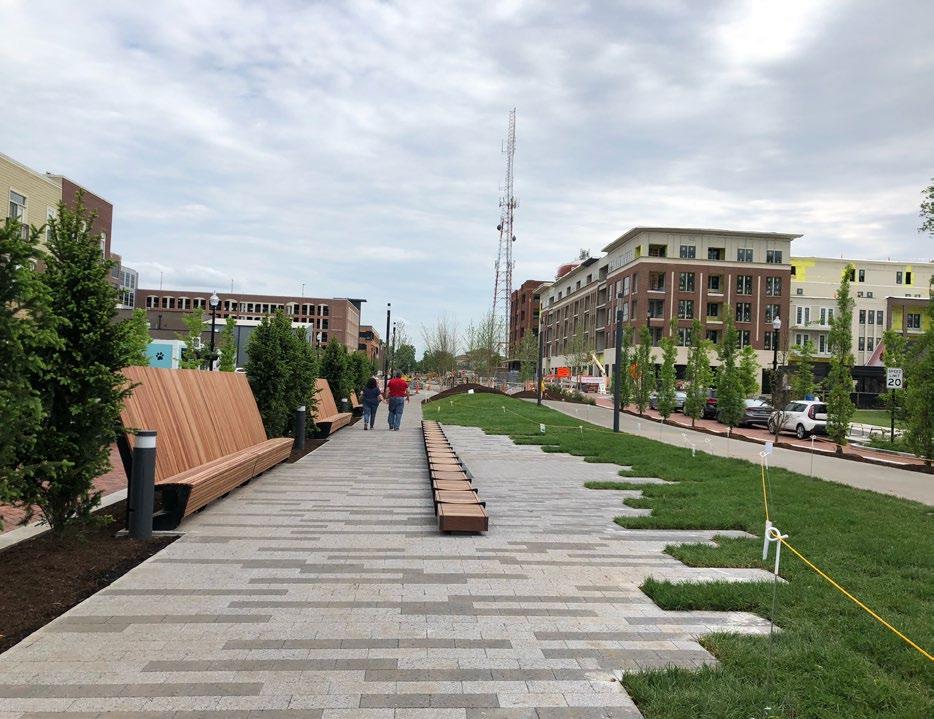
Pedestrian furnishings are items which support pedestrian use along a roadway or internal to a site. These amenities improve the appearance, safety, and general welfare of users. Pedestrian furnishings should be durable, create a consistent appearance within a development, and not be used for advertising. Furnishings should include a combination of:
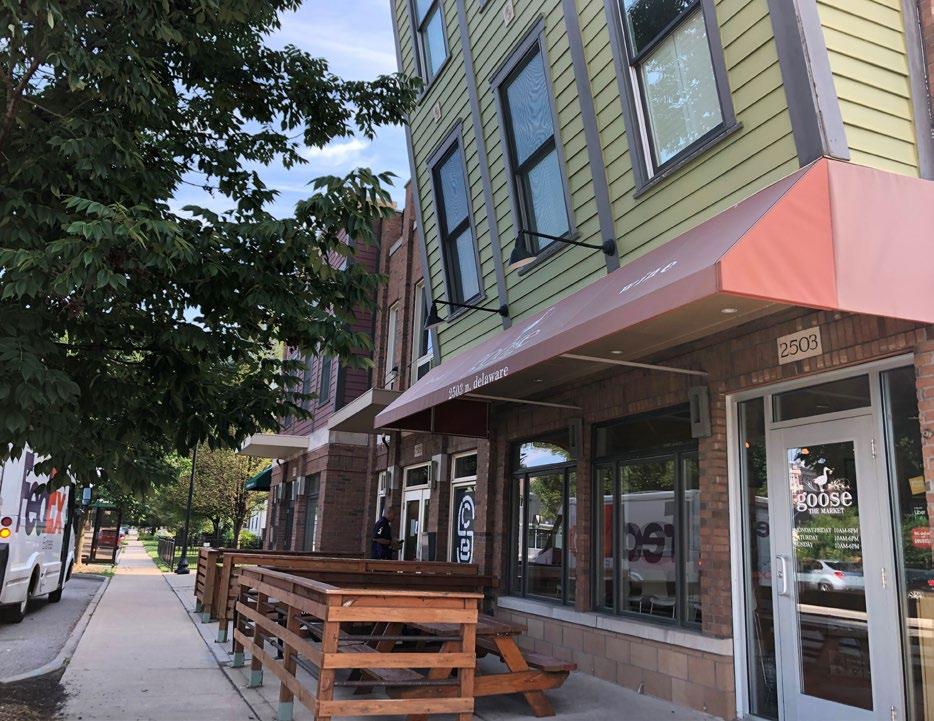

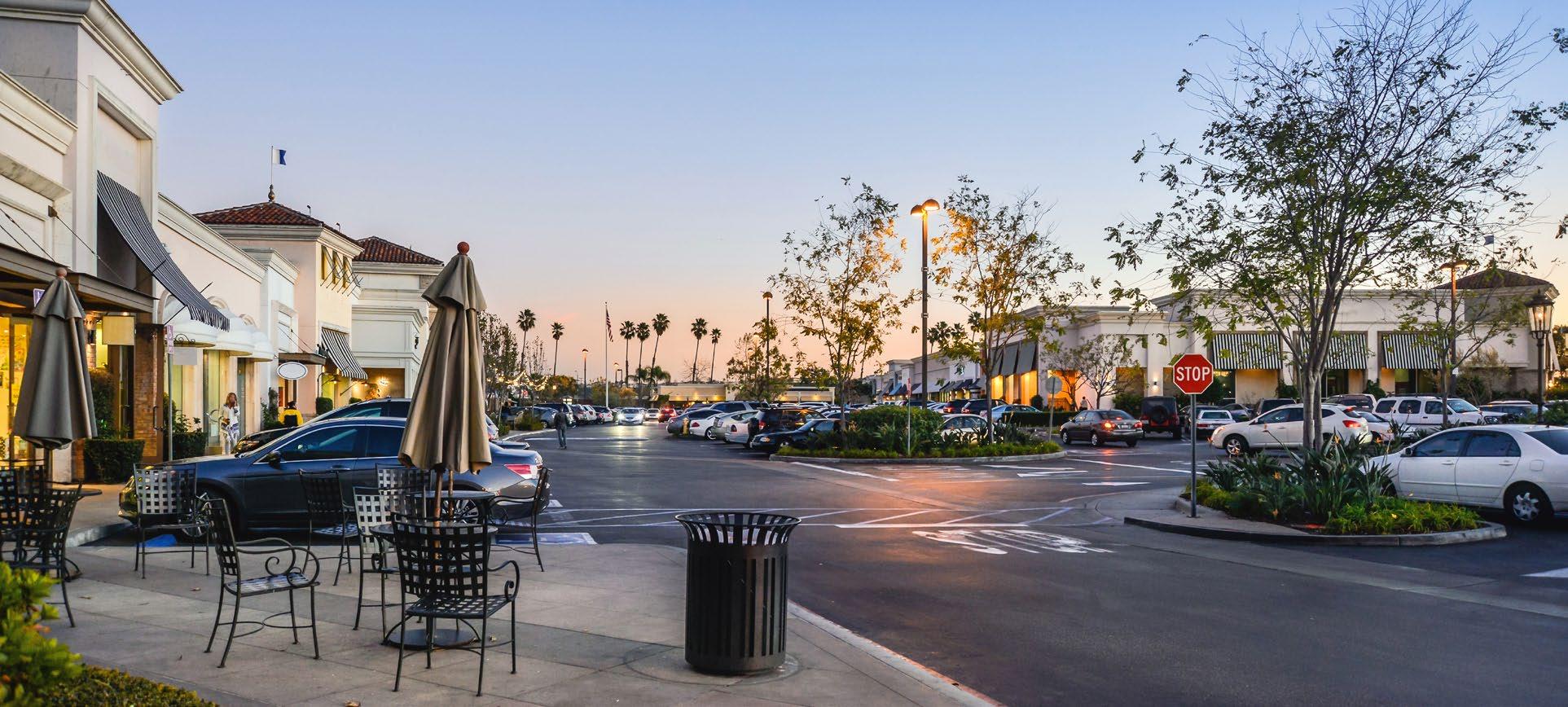
• Trash and recycling receptacles
• Seating
• Bollards
• Vegetation
• Lighting
• Shade structures
International Marketplace | Design Guidelines 58
Murals
Public Art
Murals are large art installations which are often on a billboards, structures, or business walls. Murals are meant to elevate the appearance of a solid surface that otherwise would be blank. Murals should:

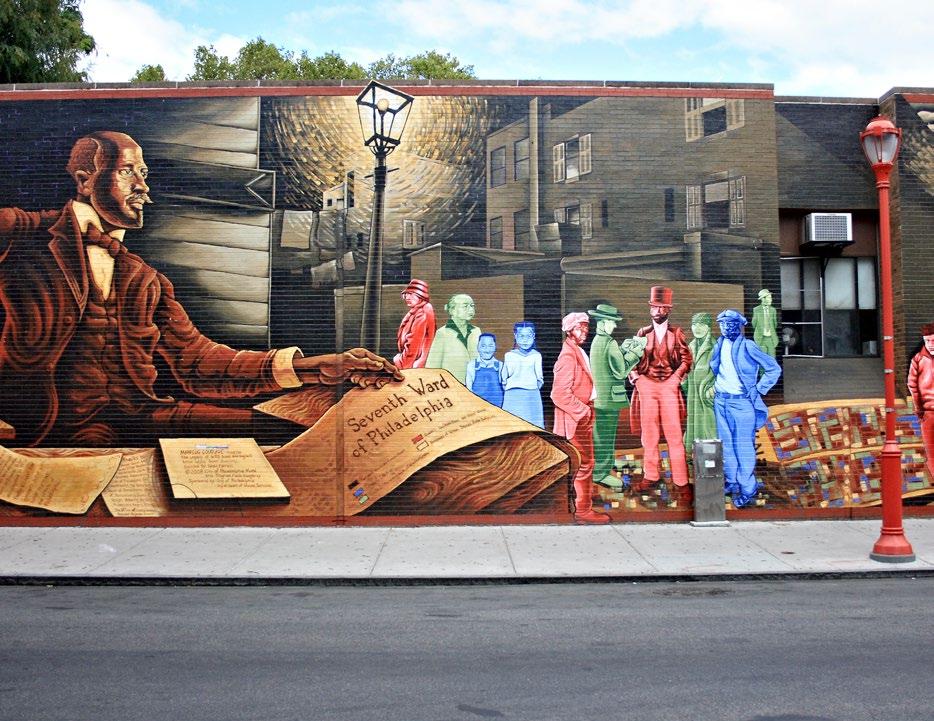
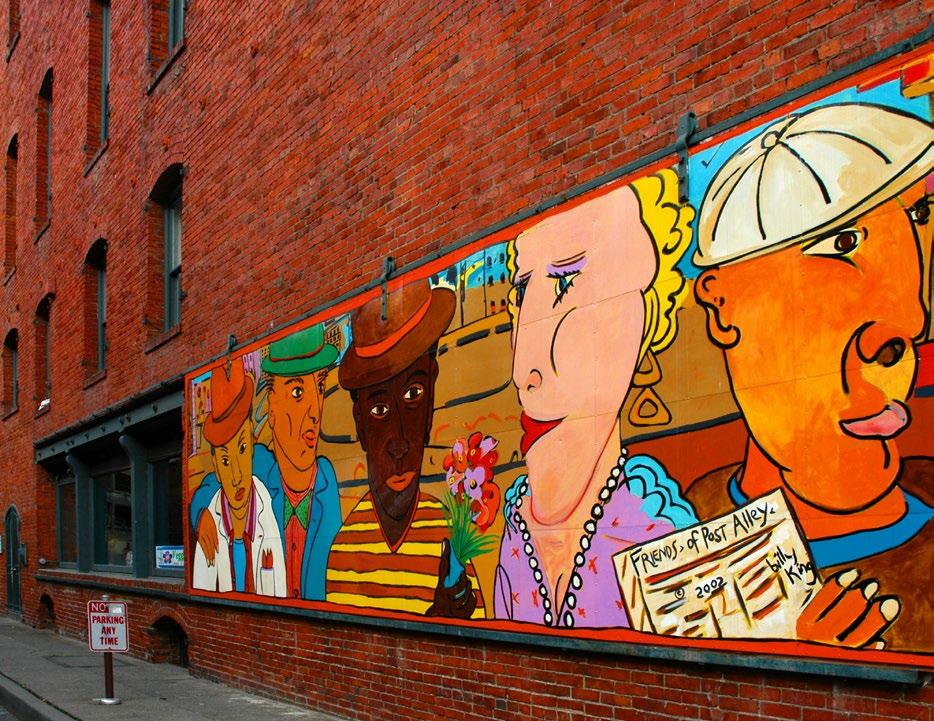
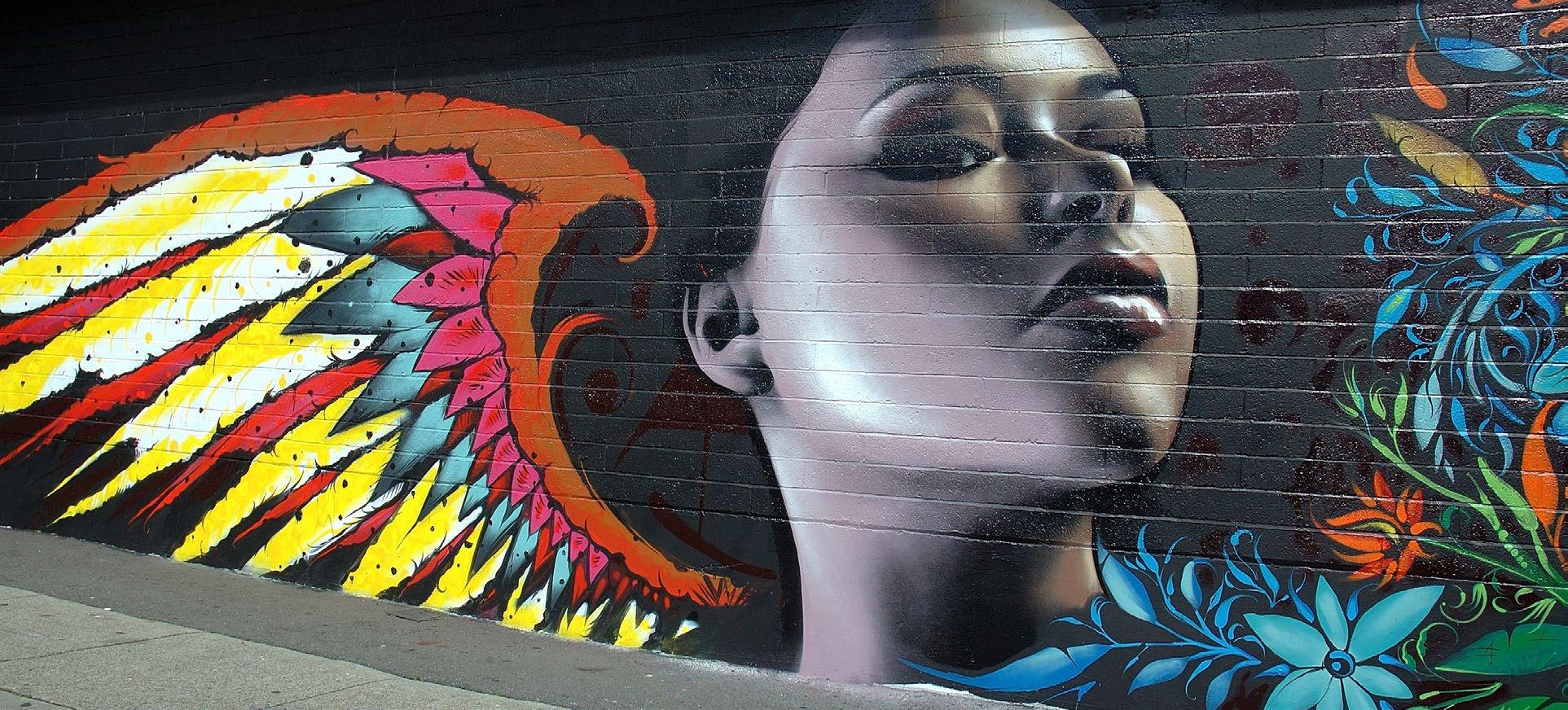
• Not be a commercial advertisement.
• Not be larger than the primary building it is associated with.
• Not be electronic or illuminated in a way that trespasses onto other properties.
• Utilize blank or underused facades.
• Should have some cultural or community significance.
• Developers or business owners should work with the IMA, Arts Council of Indianapolis, and Indianapolis Museum of Art at Newfields to find artists and assist in content inspiration.
International Marketplace | Design Guidelines 59
Freestanding Art
Public Art
Freestanding public art is typically independent of a building. These pieces could be a sculpture or installation to add character and interest to a site. Freestanding art:
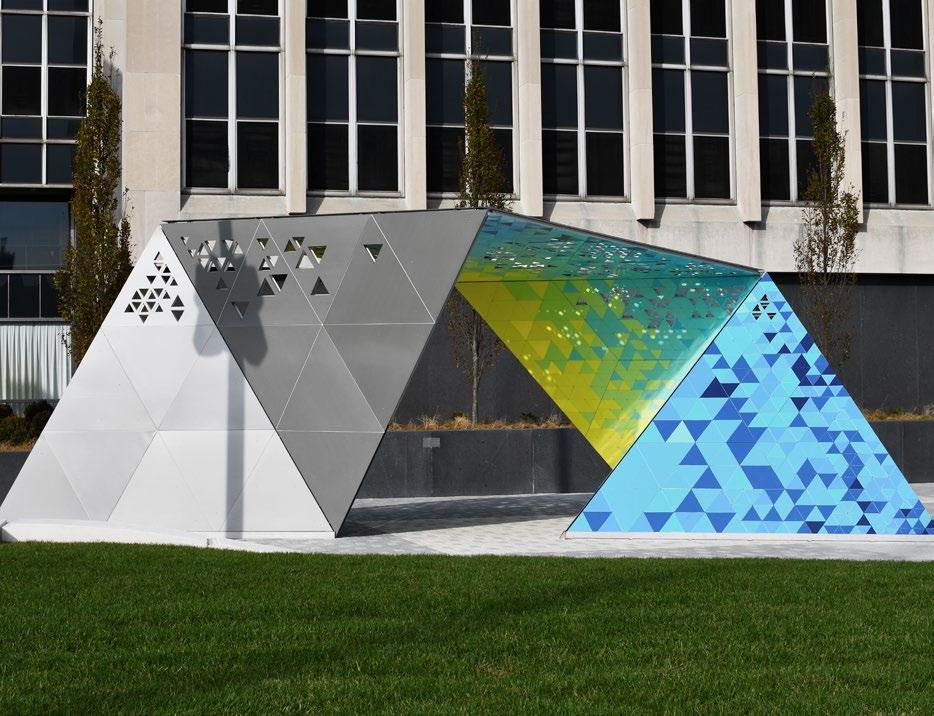
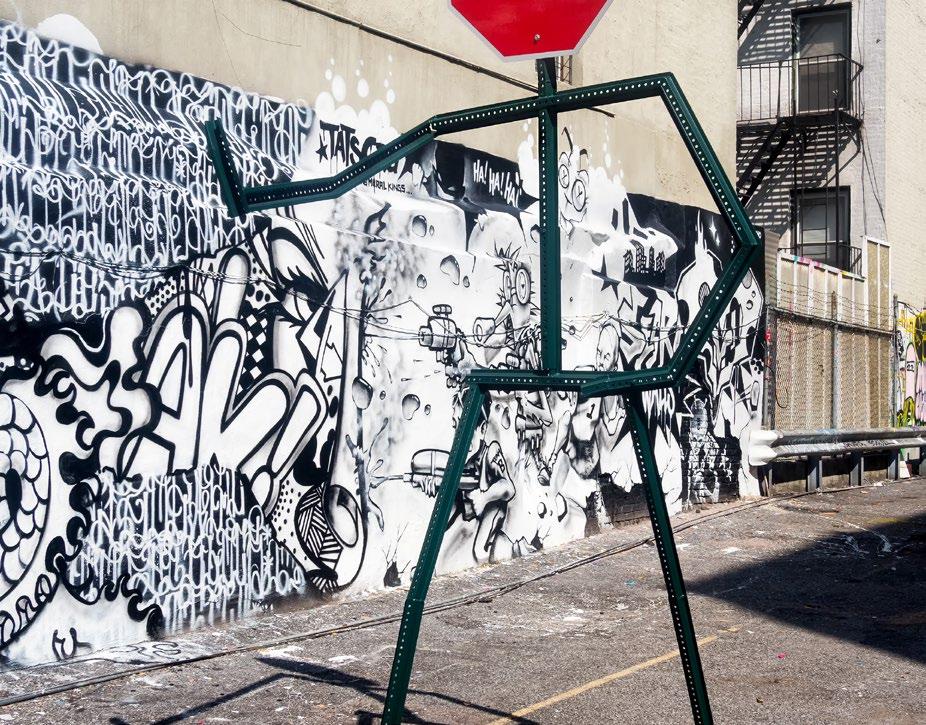
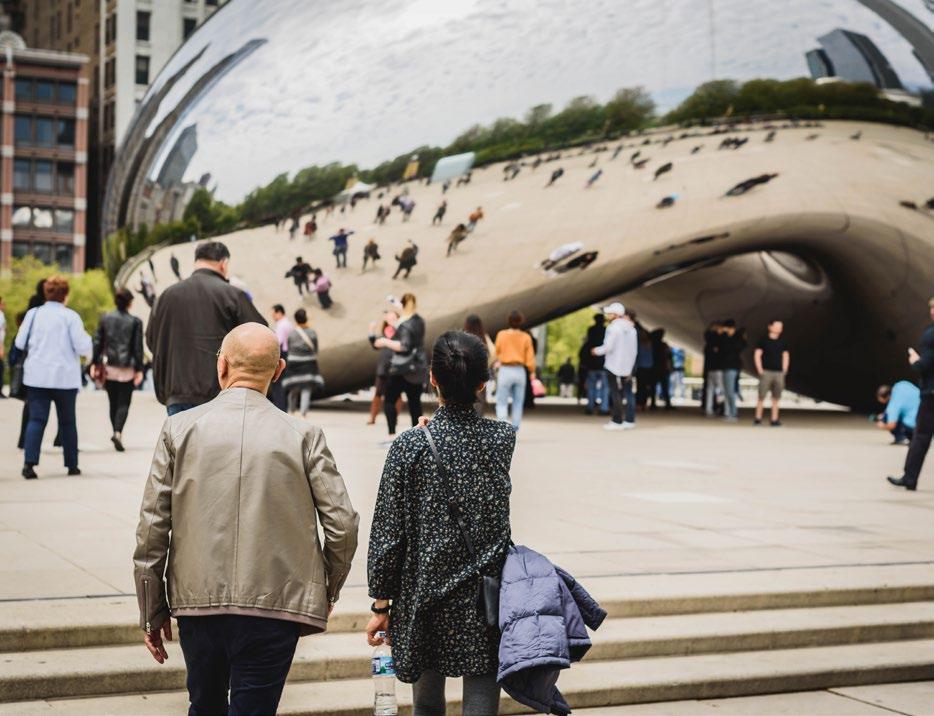
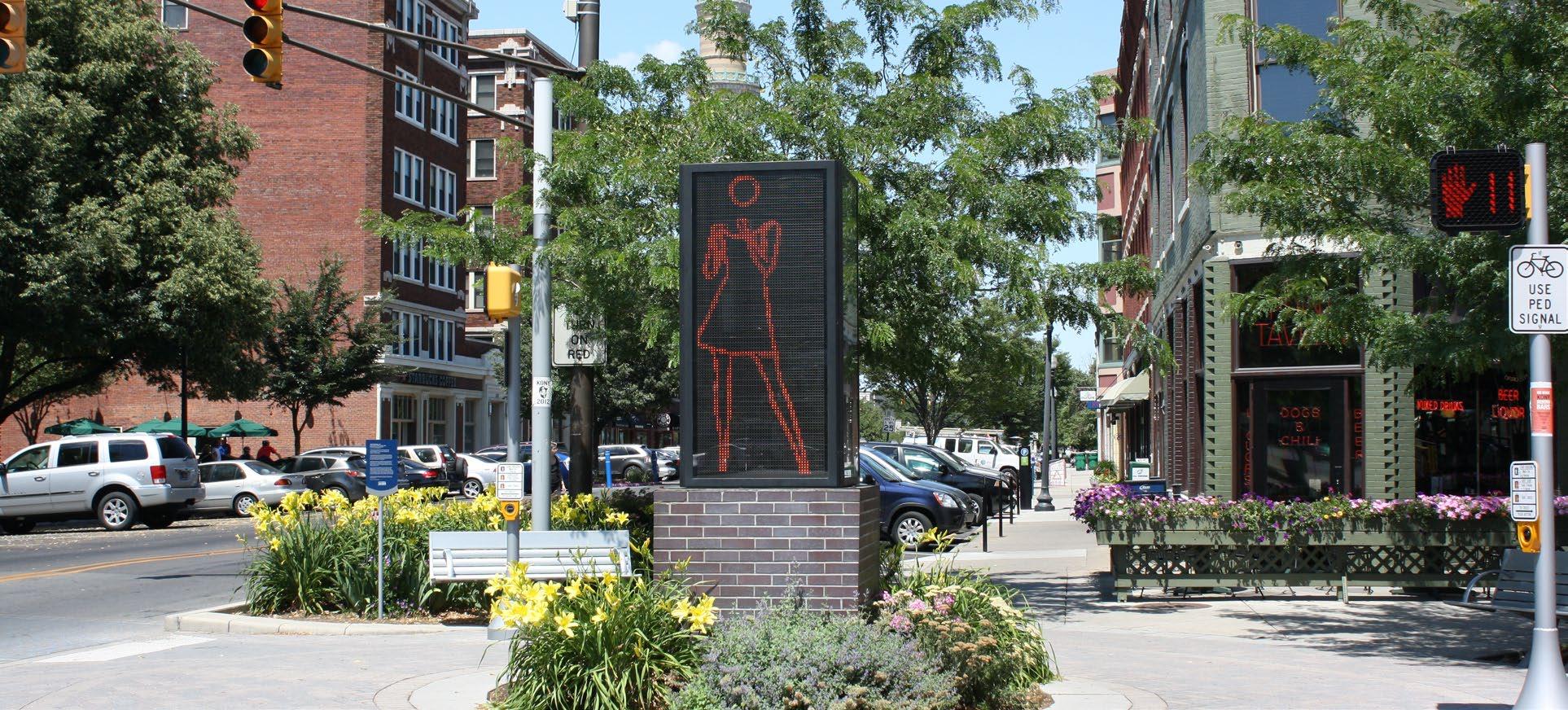
• Should improve the aesthetic appearance of the site.
• Can serve a functional purpose as bollards, signage, or wayfinding.
• Should not obstruct pedestrian or bicycle movements.
• Should meet minimum setback standards for accessory structures.
• Should not obstruct driver’s sight lines as dictated by the City’s Unified Development Ordinance (744-7-02).
• Developers or business owners should work with the Arts Council of Indianapolis, and Newfields, and IMC to find artists and assist in content inspiration.
• Should be publicly accessible.
International Marketplace | Design Guidelines 60
Integration of Signage Signage
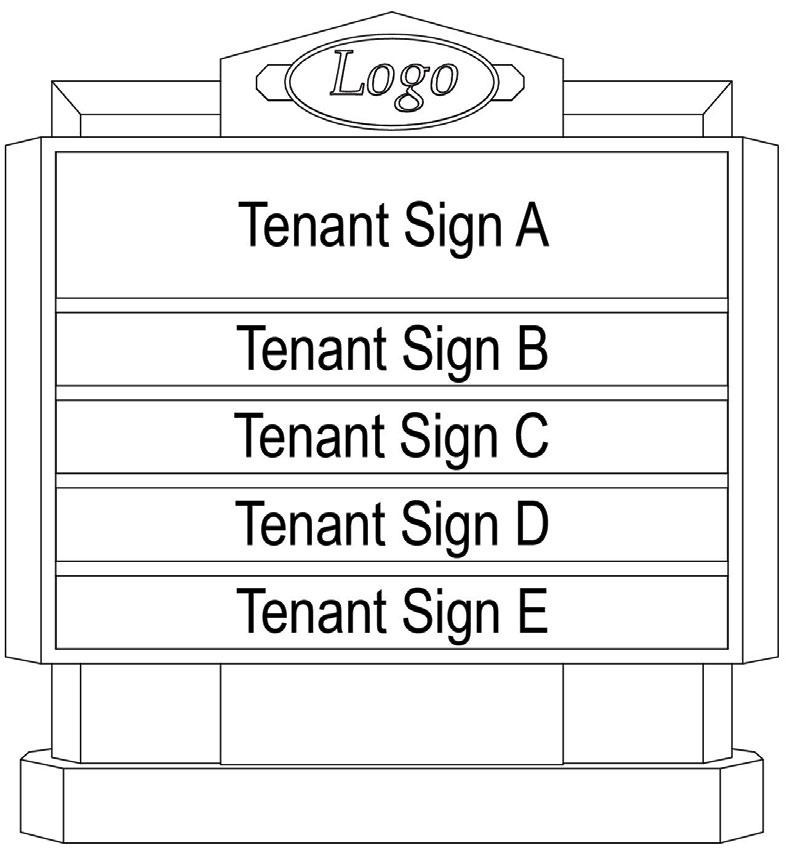
Signage is incredibly important to businesses in the district, but sign size, number, and location must be controlled to ensure quality visual character of the area. Signage designed to serve multiple tenants in a development can offer several benefits. Aesthetically, it decreases the need for multiple sign foundations or structures along a streetscape and creates the opportunity to use this space for landscaping or other site features. This type of signage calls the attention of drivers and pedestrians to one location to determine the businesses within that development. Integrated signage should:
• Be encouraged for all multi-tenant developments.
• Be located near the sites primary entrance.
• Pole signs are discouraged; monument or freestanding signs consistent with the Indianapolis Unified Development Ordinance (744.9.3) are preferred.
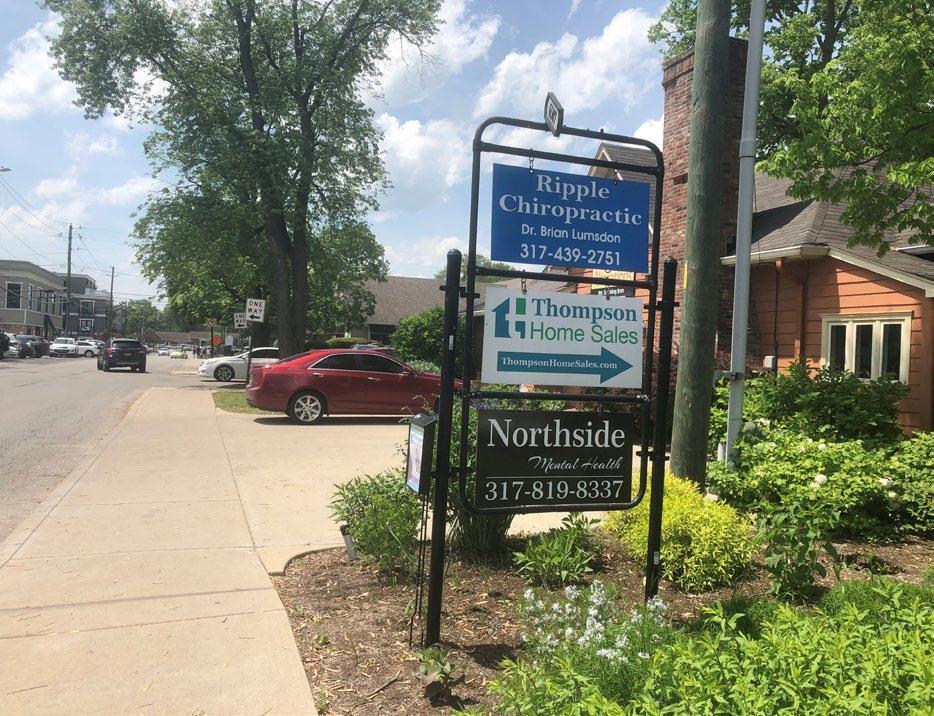
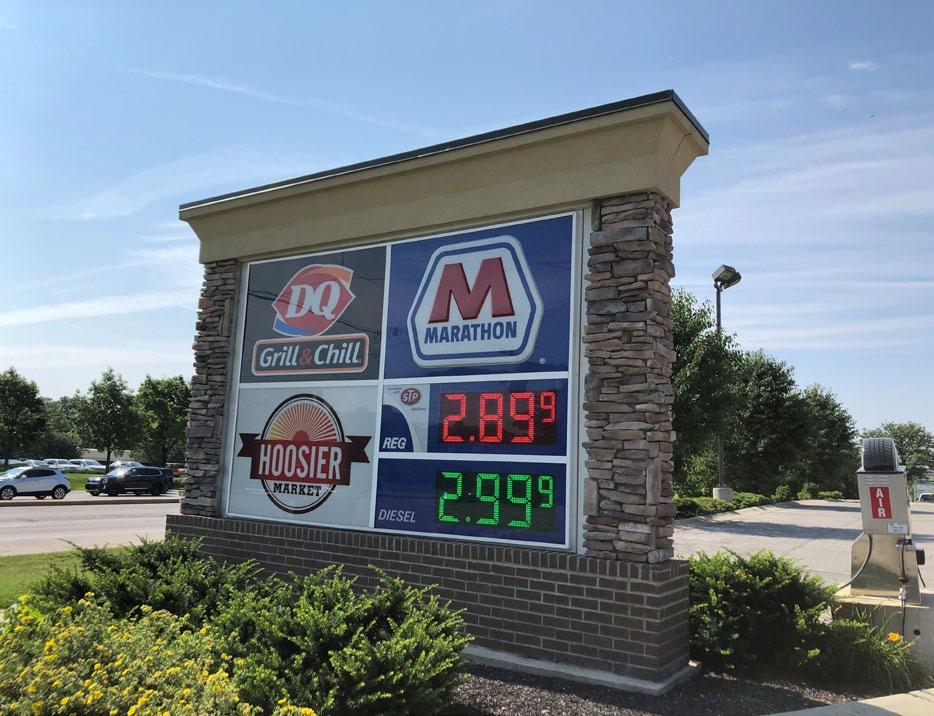
• Should not exceed 30’ in height.
• Legal nonconforming signs or structures after being abandoned for a 30 day period shall be removed as expressed in the Indianapolis UDO (744.902.E.6).
• Encourage removal of existing signs in violation of the sign separation rule in favor of integrated signage.
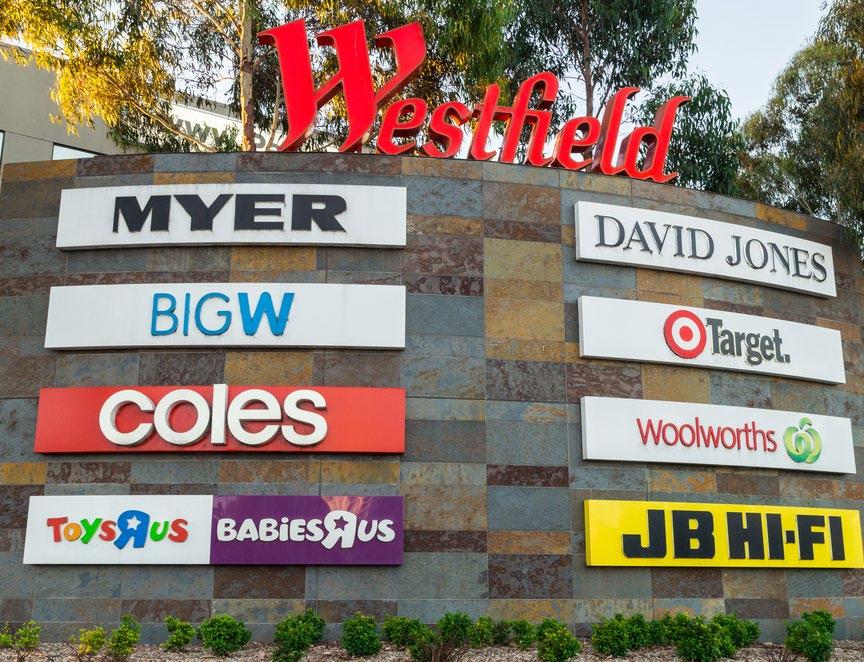
International Marketplace | Design Guidelines 61
Bus Shelter
Transit Facilities & Amenities
A bus shelter is a roofed structure providing protection from the elements and seating for public transit passengers while they wait. These shelters should:
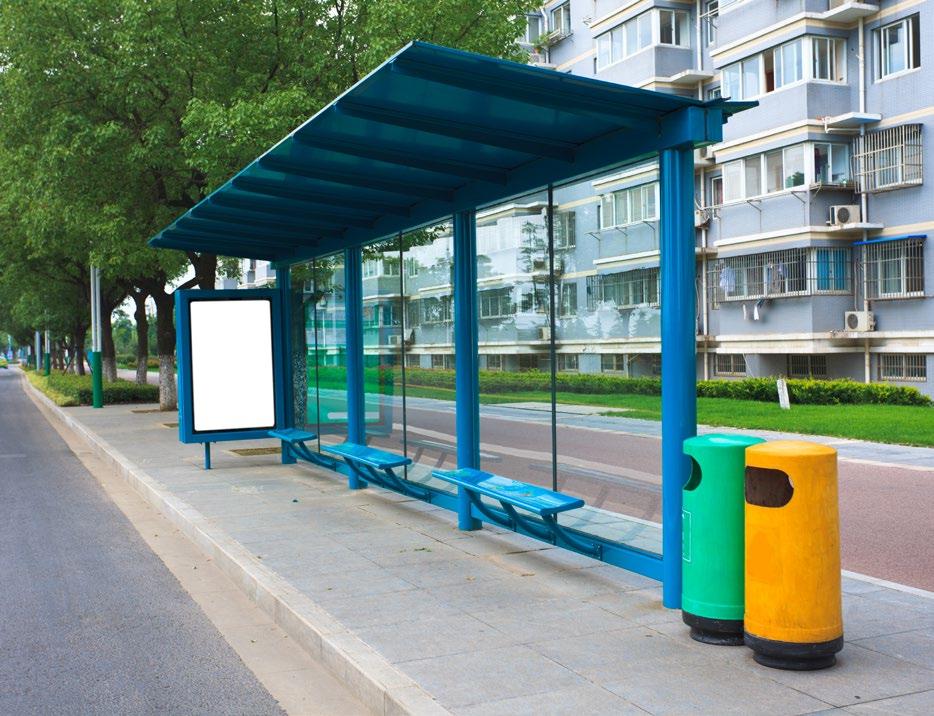
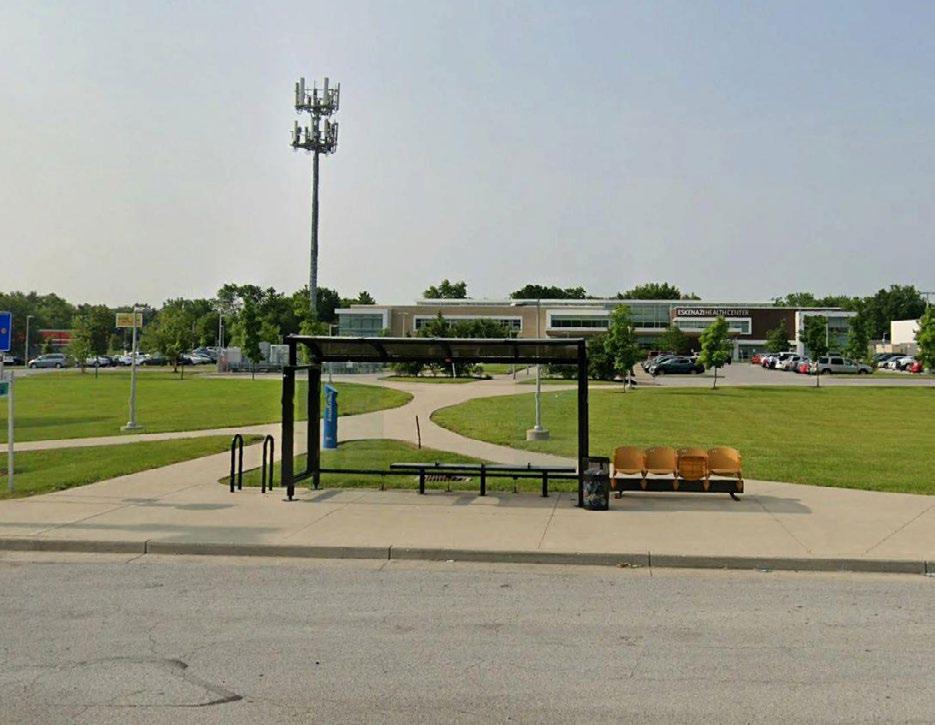
• Have a direct pedestrian connection to abutting businesses.
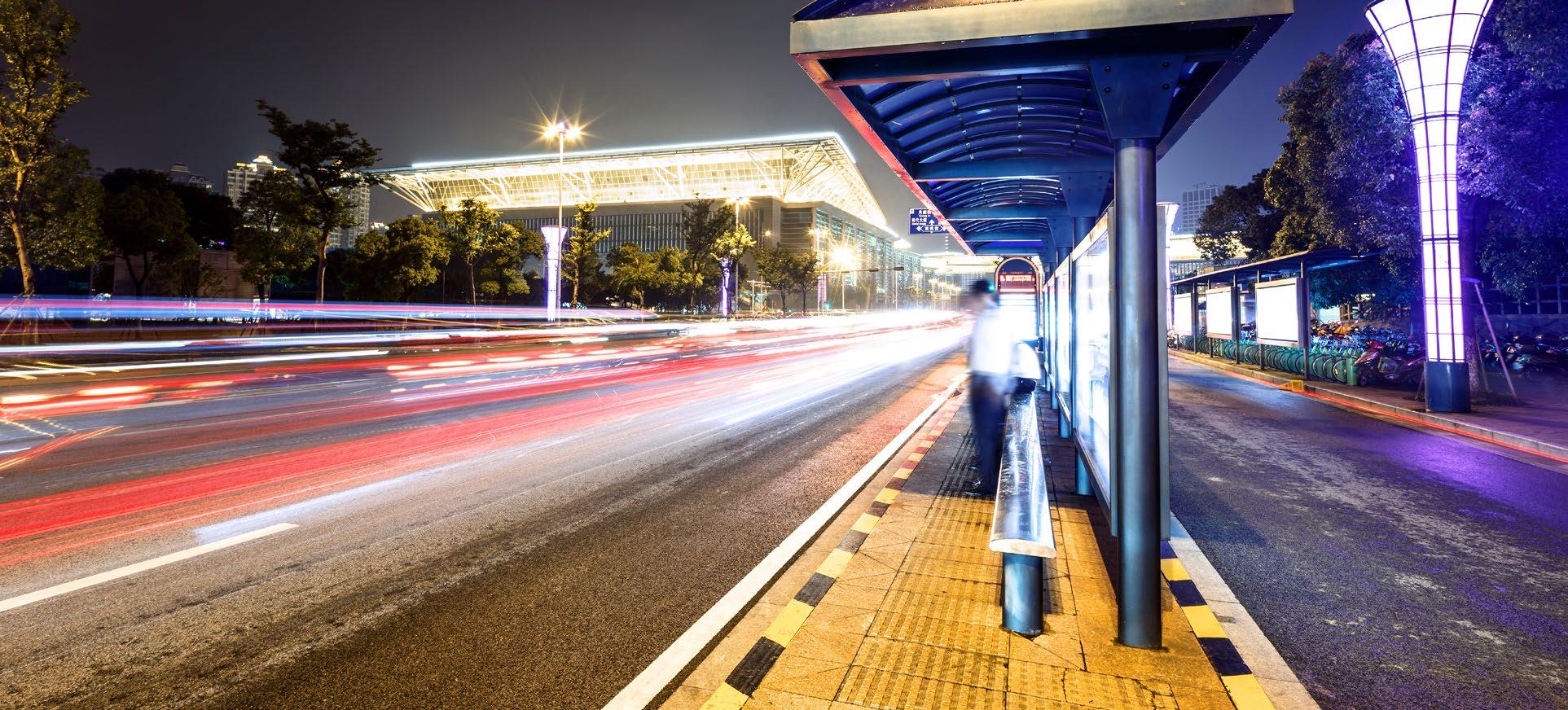
• Be provided at the transit stops with the highest daily boardings.
• Provide protection from inclement weather.
• Provide information on bus routes, schedule and timing.
• Provide seating and trash receptacles.
• Not inhibit sidewalk space for pedestrian and cyclists.
• Provide lighting
• Provide trash receptacles
• Be developed in coordination with IndyGo and built according to their specifications.
International Marketplace | Design Guidelines 62
Bus Stop
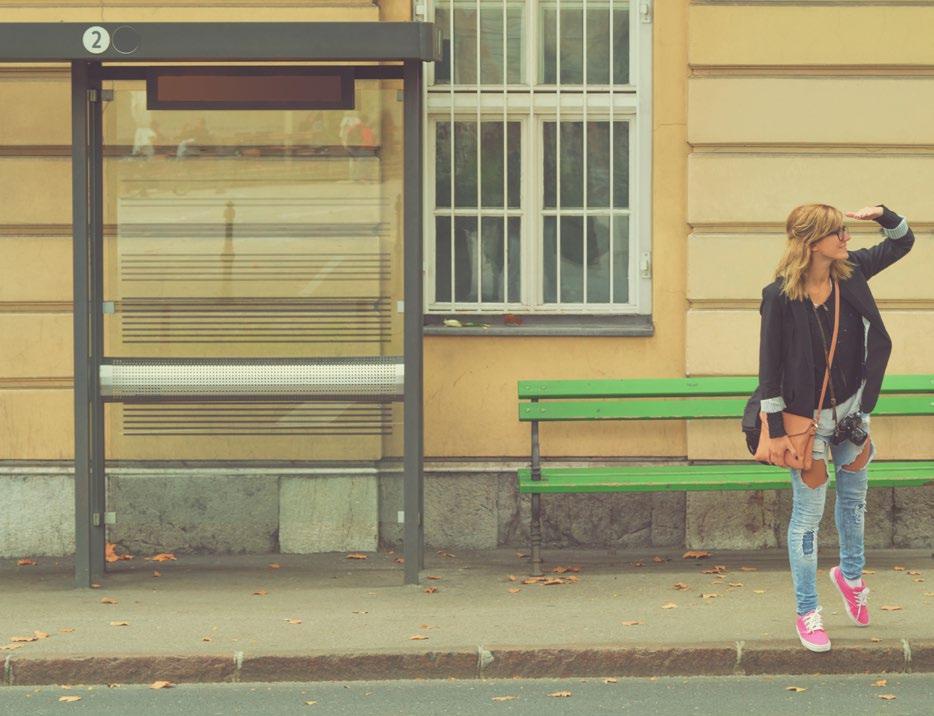
Transit Facilities & Amenities
Bus stops are designated locations along roadways for loading and unloading. These stops can be as simple as a sign affixed to a street sign or freestanding pole. Bus Stops are encouraged to:
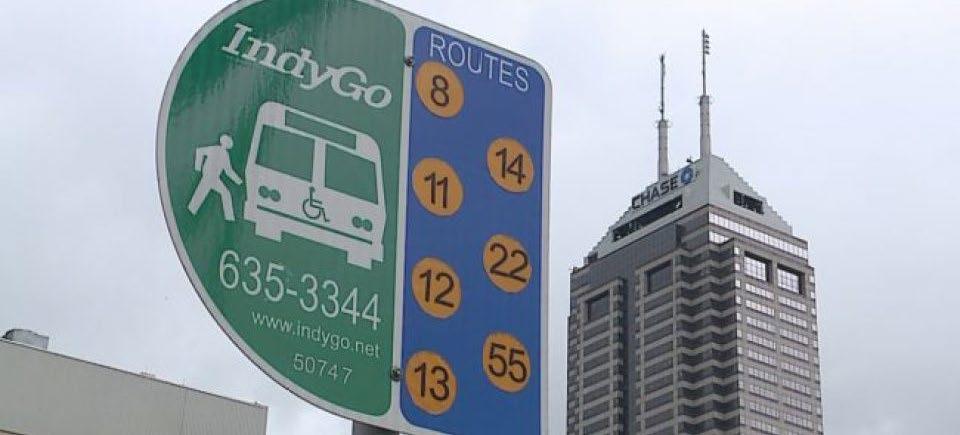
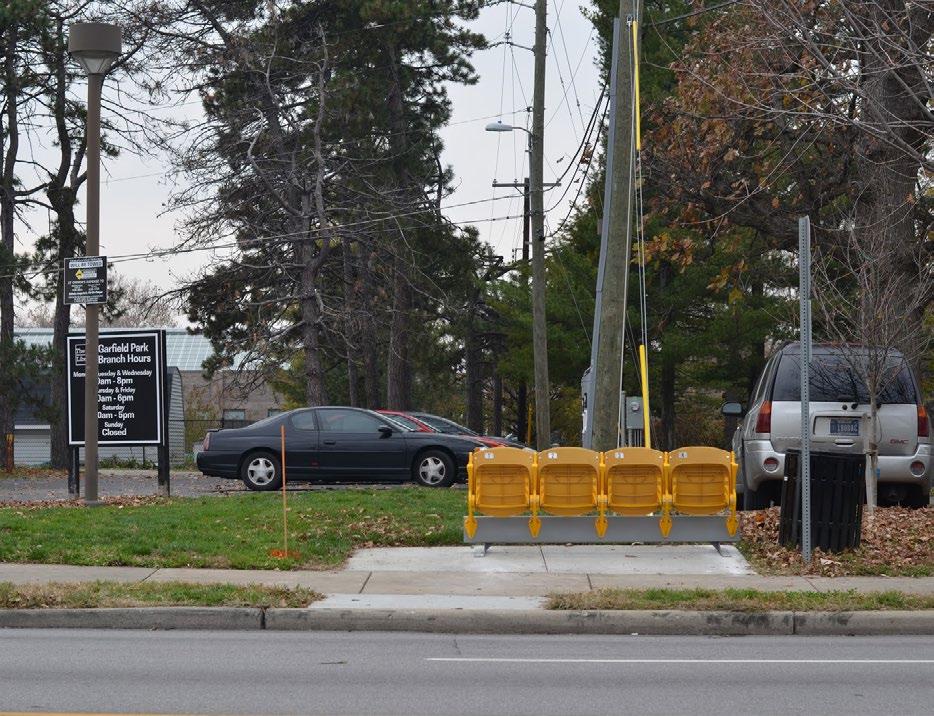
• Provide seating, lighting, and trash receptacles at or adjacent to the stop.
• Be highly visibility from the street.
• Be connected to pedestrian facilities.
• Should be located at or near safe crossing locations.
International Marketplace | Design Guidelines 63
Cross Access
Vehicular Access
Within commercial or office developments, access drives are needed to facilitate circulation within a development and provide access to multiple businesses from one curb cut. Best practices recommend these access easements be treated like roadways, and that:
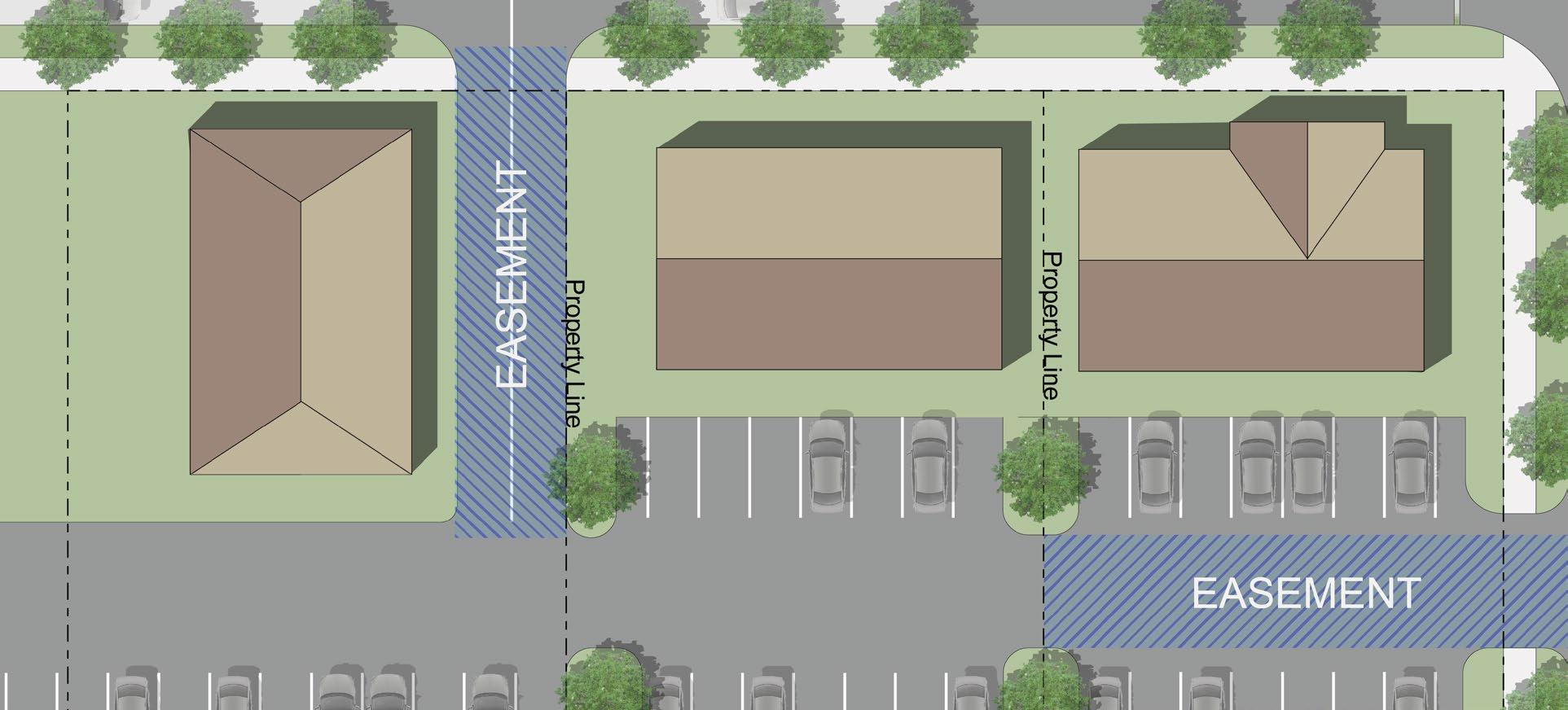
• Any curb cut onto a public street should be used by multiple businesses.
• Property owners should be required to grant access easements as part of the development review process.
• Existing integrated access points and easements should not be restricted or blocked.
International Marketplace | Design Guidelines 64
Curb Cuts
Vehicular Access
Curb cuts are breaks in the roadway curb providing ingress and egress to a property adjacent to the street. To regulate traffic and ensure roadway safety, curb cuts should:
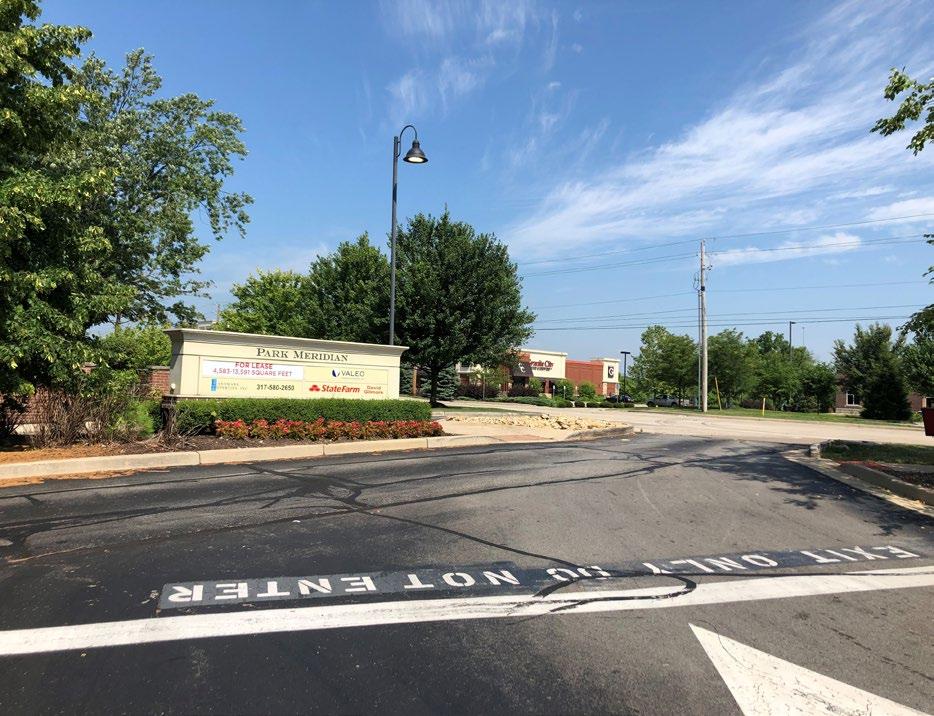
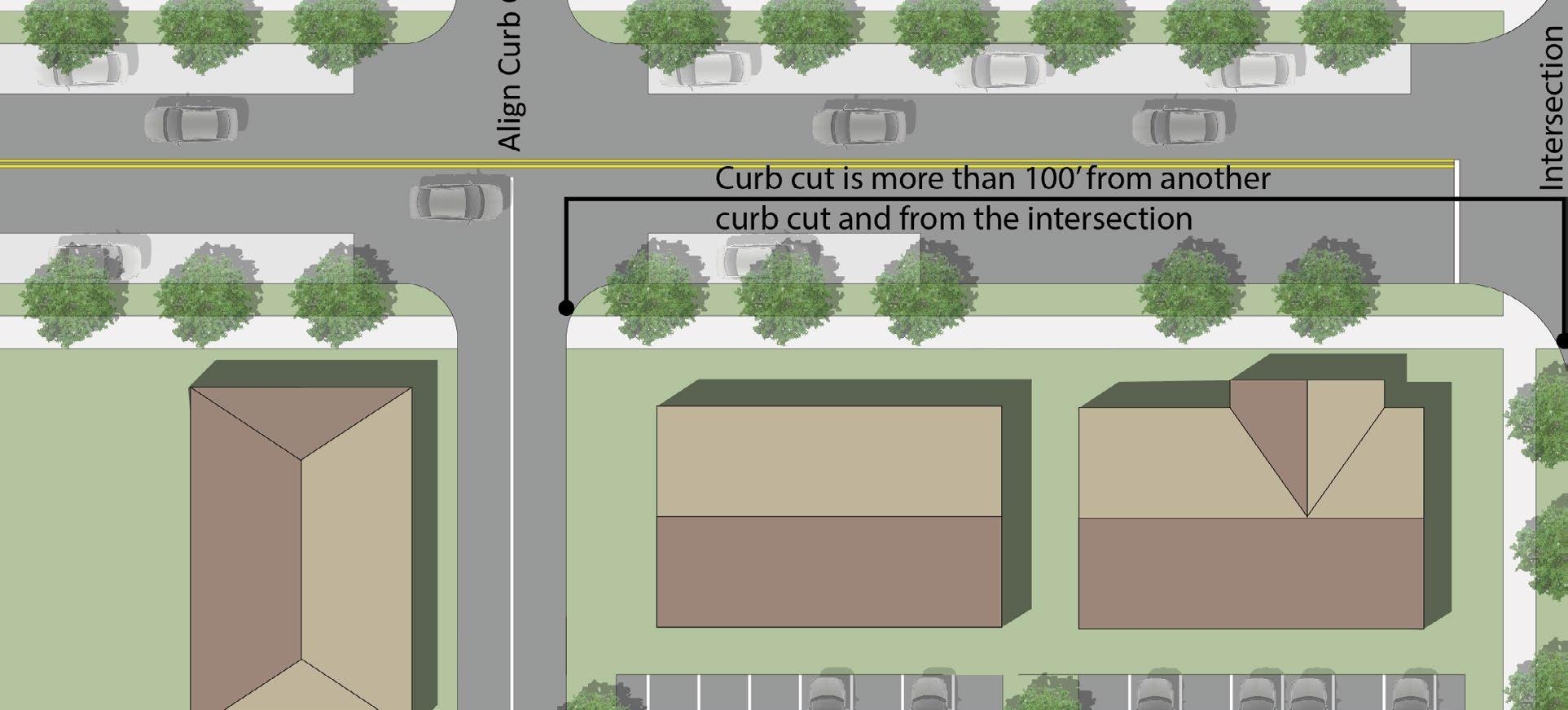
• Be 100 feet apart from one another and roadway intersections. Smaller separation widths may be used in residential only blocks or low speed streets.
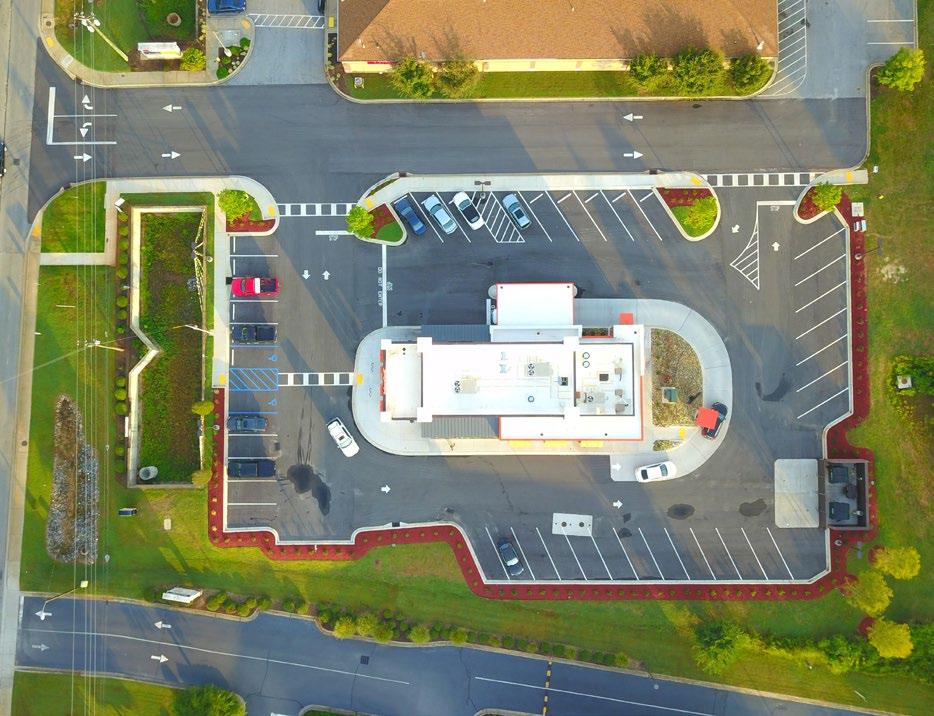
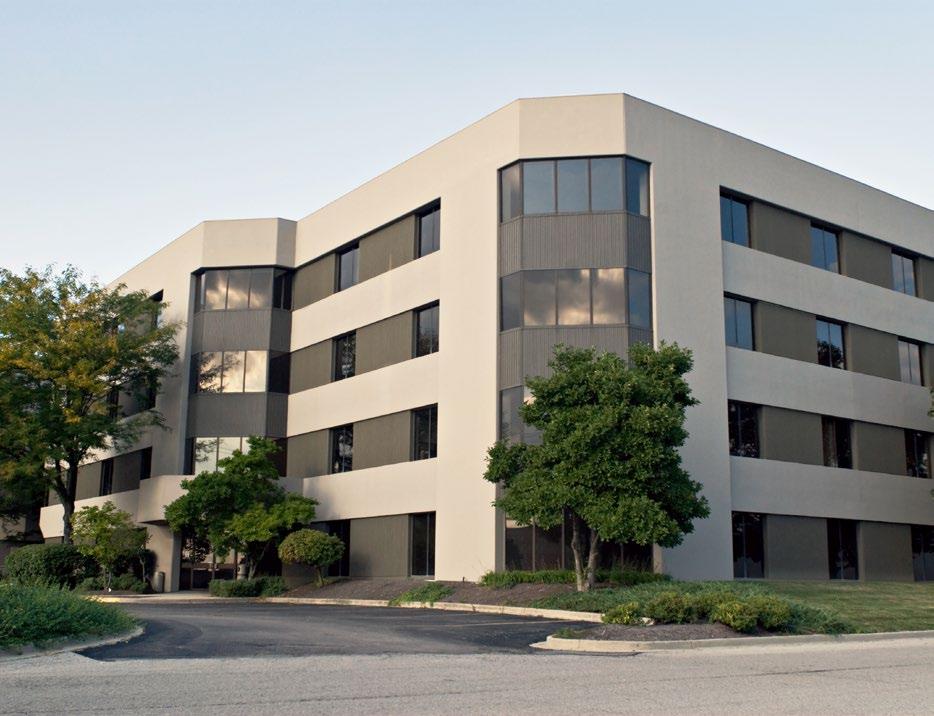
• Each curb cut should serve multiple businesses and/or future development sites.
• Sidewalks, multi-use paths, and trails should be allowed to cross these cuts at grade.
• Curb cut widths should not exceed 30’ for two-way traffic.
International Marketplace | Design Guidelines 65

















































































































































