Celebrating 20 years in the built environment.
Commercial
Private homes
Historical
Medical accommodation
Residential
Landscaping
Nature and civil
Art and community
Sustainability

+44 (0)191 491 4684 enquiries@jc-consulting.net jc-consulting.net


Celebrating 20 years in the built environment.
Commercial
Private homes
Historical
Medical accommodation
Residential
Landscaping
Nature and civil
Art and community
Sustainability

+44 (0)191 491 4684 enquiries@jc-consulting.net jc-consulting.net

Welcome to this celebration of JC Consulting. We are delighted to share with you some examples of the work we’ve delivered alongside many of you - our clients and project partners. It has been a pleasure for me to spend the majority of my career discovering what our practice can be, what we can achieve, and how we can make our mark on the built environment, as well as on the people and communities we work with.
From our humble beginnings nearly two decades ago, starting as a small group of friends and dreamers in a single room, to becoming a team of 30 dedicated professionals, we have always remained committed to our core ethos: being problem solvers.
Our goal has always been to bring the greatest utility to each and every project that crosses our desks. We embraced sustainability long before it became the industry norm, challenging ourselves to make every frame lighter, every foundation smaller, and to prioritise the re-use of existing structures as carbon-free building materials.
Coupled with our founding principle to listen - to the client, to society, and to one another - this has guided us to where we are today. Everything you see is a testament to that. This simple philosophy, of doing more with less and listening carefully, has enabled us to serve both artists who value beauty and meaning, and developers who prioritise profit, with equal success.
Whether this serves as a reminder or an introduction to JC Consulting, we hope this book brings joyful memories to our teammates and partners, both past and present, while also inspiring new possibilities in future projects, partners, and colleagues.
On behalf of the entire JCC team - Kris, Tim and I - we welcome you to JC Consulting.
Craig Higgins Director

Meet the faces behind JC Consulting - an innovative engineering consultancy driven by problem-solving, teamwork, and a passion for delivering creative solutions…
Founded in 2004, during a time of economic uncertainty, JC Consulting has emerged as a leader in the civil, structural, and geo-environmental engineering sectors. Co-directors Craig Higgins, Kristopher Hetherington-Haigh, and Tim Holland have worked tirelessly to establish the company as a creative problem-solver in the North East. Over the past two decades, they’ve built a reputation for delivering innovative engineering solutions across a broad range of sectors, solving complex issues that other firms may shy away from.
The origins of JC Consulting are rooted in the professional journeys of its directors, who crossed paths long before becoming business partners. Craig recalls: “Me and Kris worked together at a company called White Young Green, where I was a student engineer during my time at
university, and I was pretty much working there as Kris’s apprentice.” Tim Holland, who later joined as a director in 2018, first met Kris during their time working at Spencer’s. Their shared experiences in the industry, combined with a strong technical background, led them to later become the directors of JC Consulting, initially under the banner of James Christopher Consulting. The business started with a modest vision: to bring a problem-solving attitude to the construction industry.
As Craig puts it: “We were fairly young when we first started. We found ourselves taking on a lot of work other people didn’t want to take on, or work that was particularly hard. We did have to hustle, but we became recognised as ‘the problem solvers.’” That reputation for handling tough, seemingly unmanageable projects quickly became one of the cornerstones of the company’s growth.
The company’s evolution hasn’t been without its challenges. In the early days, work was steady, but with few repeat clients. However, JC Consulting soon found its niche by taking on jobs that required creative, cost-effective solutions. “If someone was having a particular problem, they would come to us knowing we’d be able to figure it

out. It’s kind of become who we are, and we’re proud of that,” Kris reflects. The recession was a defining moment for JC Consulting. As Craig explains: “When the recession hit, you had to be good. It really shaped who we were as a business. We would get opportunities not through relationships - we were still too young, we didn’t have those deep-rooted bonds - but through the strength of our work.”
The company also underwent a significant transformation in 2018, selling off its facade engineering division to focus exclusively on its core expertise. This decision marked a new chapter in the business, with Tim Holland stepping in as a director. “We knew that there was scope to grow the business,” says Craig. “So, we asked Tim if he wanted to come on board as a director and a shareholder. He had a particular skill set we admired and needed at the time.”
This strategic shift allowed the team to focus on larger, more complex projects, further establishing JC Consulting’s reputation as a specialist in the field.
One of the key factors in JC Consulting’s success is its team-oriented culture. Unlike many firms that rely heavily on hierarchy, the directors of JC Consulting work side-byside with their staff, creating a collaborative and supportive environment. “The office has a relaxed atmosphere, which is something we’ve always wanted. We never wanted people to be hunched over their desks in silence, afraid to
speak up or ask for help,” says Kris. Tim adds: “We’re not sitting in separate offices; the three of us even share a desk.”
This people-first approach extends to their relationships with clients. “We build relationships and trust because we’re just normal people. We sit down and explain things - no big fancy words or suits,” Kris explains.
JC Consulting prides itself on tailoring its approach to each client’s unique needs, a strategy that has helped it to build lasting partnerships with architects and contractors alike.
“It’s about being in tune and listening to what people are looking to achieve as an outcome,” says Craig. The team is known for providing practical, cost-effective alternatives to more expensive engineering solutions, a skill that has earned them the trust of clients across the region.
JC Consulting has an impressive portfolio of projects. From significant commercial projects to intricate historic restorations, the firm has been involved in a wide array of engineering ventures. One of their proudest achievements is the work they completed on St. Thomas More School.
Kris reflects on this milestone: “It was one of those projects that had been passed around a few companies before we decided to take it on. We had to create an extra storey on top of the existing school, and we designed it in a way that it could be built during term time, without closing the school. It’s one of those that you might look at and not be immediately wowed by, but the amount of work, design, and dedication that went into it is mind-blowing.”
This project was a turning point for JC Consulting, earning them their first structural engineering award. “It was problem-solving engineering at its finest, and as we’ve discovered, that’s what we’re good at,” smiles Kris. The ability to take on projects that others might deem too complex or challenging has not only defined their work but also shaped their reputation in the industry.
Another standout project for the team was The Fire Station. This redevelopment project involved transforming a derelict building into a vibrant cultural hub. “It’s one of those projects that just makes you proud when you see the end result,” says Craig. “It’s not just the structure itself but


also what it represents for the community. Those are the types of projects that stick with you.”
When asked to choose a favourite project, all three directors admit it’s an impossible task. “It’s like asking who your favourite child is,” Craig laughs. He highlights the Kielder Sculptures and Mount Grace Priory as other memorable projects. “Sometimes, you look at something and think, ‘Wow, that’s incredible,’ and you love it for its visual impact. Other times, it’s the less eye-catching projects that you’re proud of, because of the work that went into the engineering beneath the surface. For us, the steel structure underneath might be a work of art, even if you can’t see it.”
But beyond the projects themselves, what truly stands out for Craig, Kris, and Tim is the development of their team. “One of the things I’m most proud of is the team we’ve built,” says Kris. “Seeing apprentices go from where they started to where they are now is such a proud achievement for us. It’s incredible to see how they’ve developed into skilled engineers.” The team at JC Consulting is more than just a group of employees - they’re part of the company’s DNA. “We’ve always been about nurturing talent. Some of the people we brought on early on have gone on to run their own business, and that’s something we take a lot of pride in,” Tim adds.
The company’s growth, from a modest start to its position as a respected player in the engineering field, is something the team is proud of, but they’re particularly proud of the awards and recognition they’ve received. Craig explains: “We’ve won some incredible awards, and every time we do, it’s a reminder of the hard work everyone puts in. It’s not just about the three of us; it’s about the whole team, and we should all celebrate those moments.”
Perhaps one of the most significant moments in the
company’s history came after a meeting with a highly successful, well-established business in London. Craig recalls: “We were on the train heading home, and we were on such a high. It was one of those moments where you pause and think, ‘Wow, we’ve really made it.’ It’s easy to get caught up in the day-to-day grind and not realise how far you’ve come, but that moment made it clear.”
The journey hasn’t always been smooth. Like many businesses, JC Consulting faced significant challenges during the COVID-19 pandemic. Yet the team’s resilience and adaptability allowed them to navigate the uncertainty.
“During the pandemic, we wrote a list of the jobs we had on and predicted which ones would continue and which ones might be paused. What we predicted wasn’t necessarily what happened, but we adapted and got through it,” Tim explains.
Looking ahead, the future is bright for JC Consulting. From 2018 to 2020, the team sat down to map out the next phase of the business’s development. “The overriding thing was, let’s see how far we can push the business without losing the essence of what we are,” says Craig. With goals such as increasing turnover to £2 million in the North East and becoming the region’s top provider of engineering services, the business is poised for continued growth.
JC Consulting’s journey is one of resilience, innovation, and a commitment to delivering exceptional engineering solutions. From their early days of hustling for work to becoming one of the North East’s most trusted engineering consultancies, Craig, Kris, Tim, and their team have proven that hard work, collaboration, and a focus on problem-solving are the keys to success.
With a bright future ahead, JC Consulting continues to inspire and deliver creative solutions to some of the most challenging engineering problems.
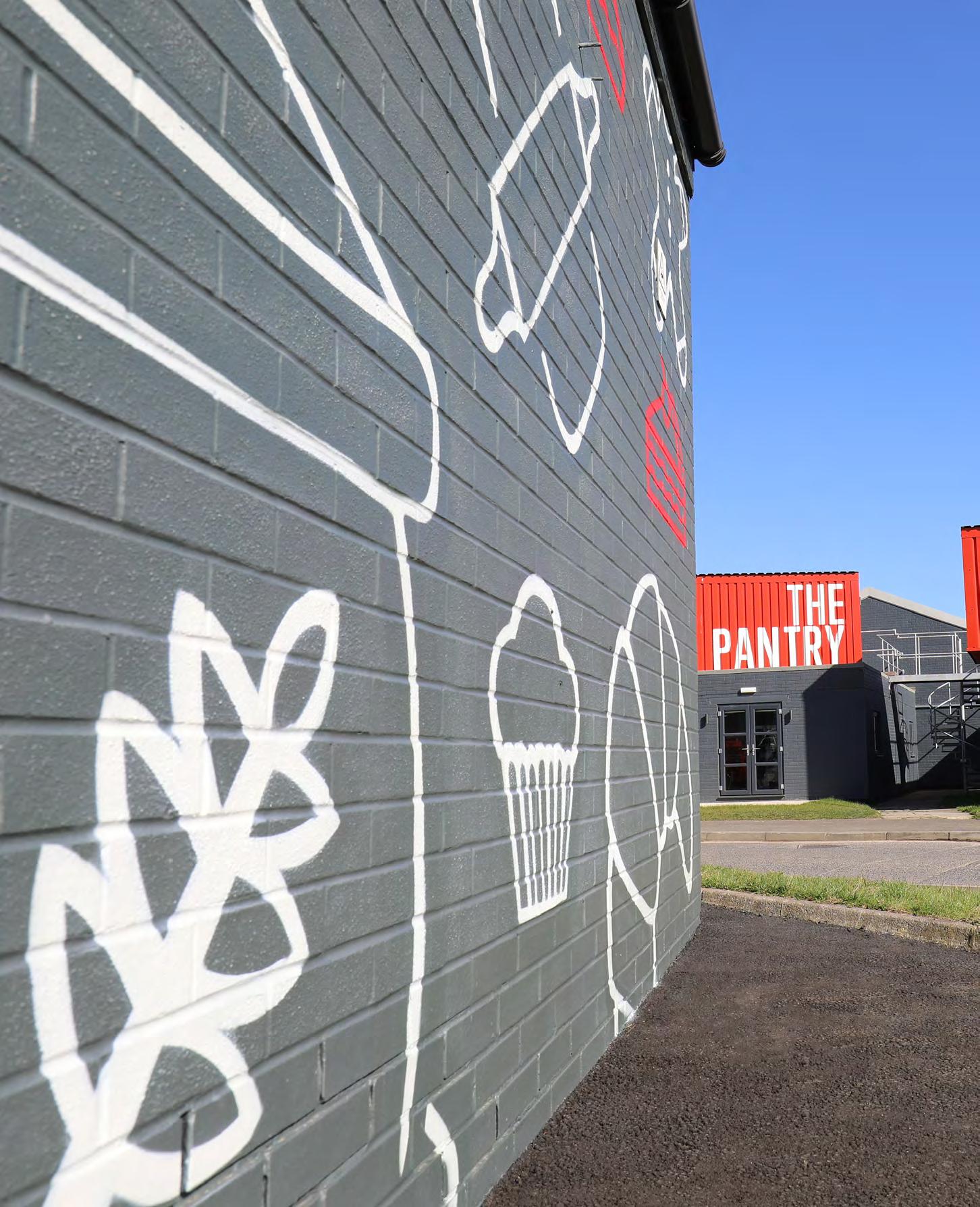
Commercial
JC Consulting, we take pride in delivering innovative, efficient, and sustainable solutions for commercial developments.
Our expertise allows us to collaborate with clients across a wide range of industries, creating bespoke solutions that not only meet but exceed the demands of modern commercial spaces.
Commercial projects are at the heart of economic growth, whether they are office buildings, retail developments, mixed-use spaces, or large-scale industrial facilities. These projects present unique challenges, often requiring a balance between functionality, aesthetics, and environmental impact. At JC Consulting, we understand that every commercial project is a reflection of the business it houses, so we ensure our designs are adaptable, robust, and forward-thinking. Our approach integrates the latest technologies and sustainable practices to deliver safe, efficient, and inspiring environments for work and commerce.
From Pipewell Quay, an office development located directly on the Gateshead Quayside on the site that formerly housed the iconic Baja Beach Club nightclub, to the state-of-the-art Lidl stores in Killingworth and Blyth, we’re proud of our portfolio of commercial projects, which demonstrate our passion for creative-thinking and problem-solving.
In this section, we present some examples of the projects we’ve worked on, as well as a case study on one of our standout projects: The Fire Station in Sunderland. This project showcases our ability to repurpose historical buildings for modern use, highlighting how JC Consulting successfully blends the old with the new, preserving the heritage of a site while providing it with a firm foundation to thrive in the future.

Highlighting some of our best-loved projects in the commercial sector...

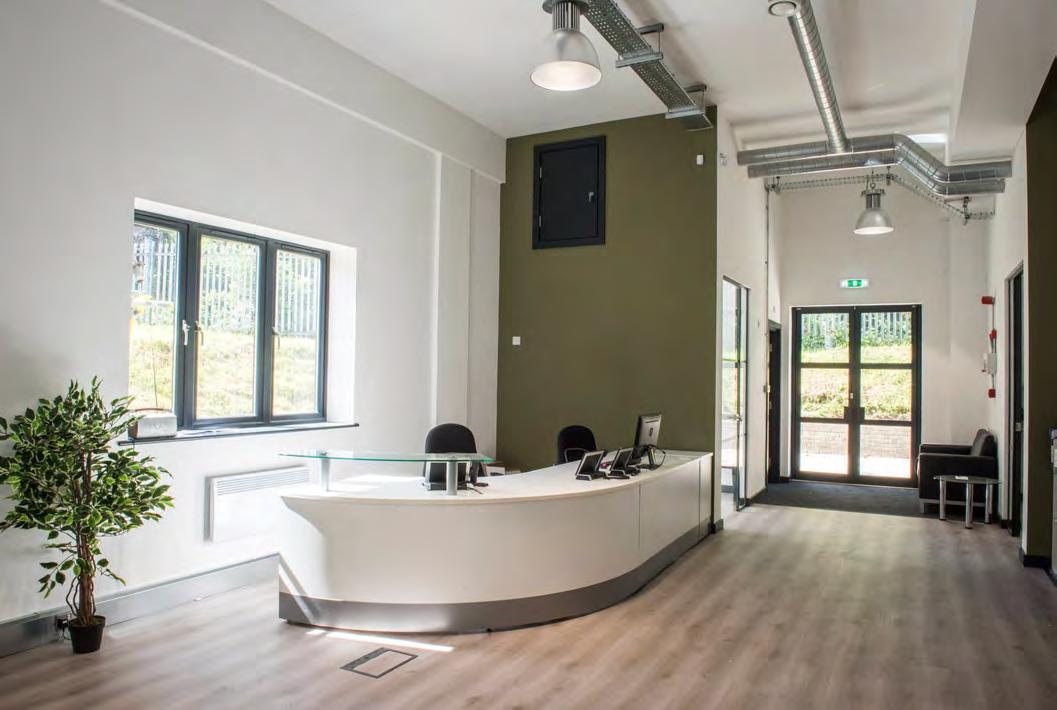
Baker’s Yard is an 80,000 sq ft redevelopment on the original Greggs Bakery site in Newcastle - transformed into a vibrant mixed-use commercial space. Our work on this project included landscaping, drainage assessments, structural repairs, and the creation of new units and additional floors. The site features four main buildings - The Stottie Shed, The Confectionery Store, The Freezer, and The Pantry - now home to a range of businesses, establishing Baker’s Yard as a thriving local hub. The project was shortlisted for the RICS North East Refurbishment & Revitalisation Award, recognising its contribution to community and commercial revitalisation.
The project details
Client: Adderstone Group
Architect: Ryder Architects
Contractor: Adderstone Group
RICS North East: Refurbishment and Revitalisation
Shortlisted


For the flagship Lloyd Limited HQ, we delivered the structural engineering required for this dual-purpose showroom and workshop for specialist farm and construction equipment. Our work achieved a 40m clear span within the workshop, enabling efficient machinery servicing, and incorporated modern glazed facades to elevate the showroom experience. We also designed robust, landscaped exteriors to enhance customer engagement and a durable industrial yard, supporting expanded roles for technicians, sales, and support staff.
The project details
Client: Lloyd Limited
Architect: Fitz Architects
Contractor: Arrowbuild and Civil Engineering
IstructE Northern Counties: Medium Project Highly Commended


Gainsborough House, located on Newcastle’s renowned Grey Street, offers 16,000 sq ft of modern office space and a 9,700 sq ft ground-floor unit, home to Pizza Punks. This Grade II listed building has undergone significant refurbishment, with all office spaces now fully let. Future asset management aims to repurpose unused areas, creating additional space for current tenants and generating new rental income opportunities in this vibrant business district.
The project details
Client: Adderstone Group
Contractor: Adderstone Group

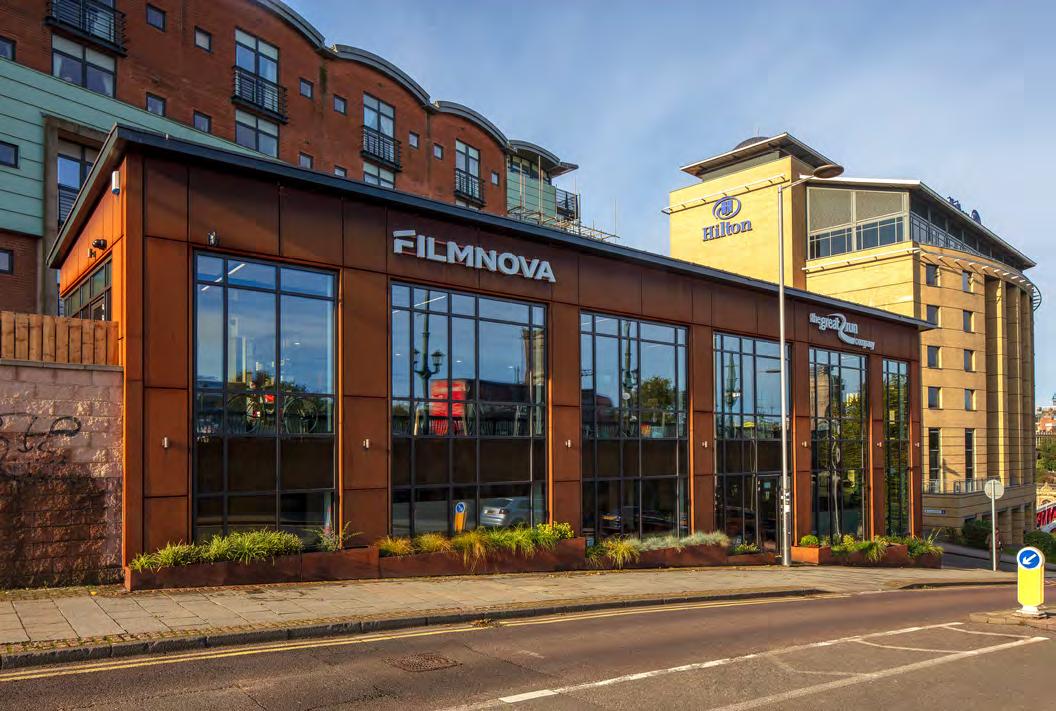
Tyne Bridge House is a high-quality office development on Gateshead’s Bottle Bank, adjacent to the iconic Tyne Bridge. We provided structural expertise to transform an unused terrace into a vibrant space, supporting local business and investment on the Quayside. Emphasising sustainability, we reused existing structures, significantly reducing embodied carbon. Local tradespeople were engaged, benefitting the regional economy and promoting employment. This project won the IStructE Northern Counties Medium Projects, and Most Social Value Project awards; celebrating its structural and social impact.
The project details
Client: Adderstone Group
Architect: Intersect Architects
Contractor: Adderstone Group
IStructE Northern Counties: Medium Project Winner
IStructE Northern Counties: Social Value Winner
North East Property Awards: Design Excellence Winner
North East property Awards: Commercial
Shortlisted

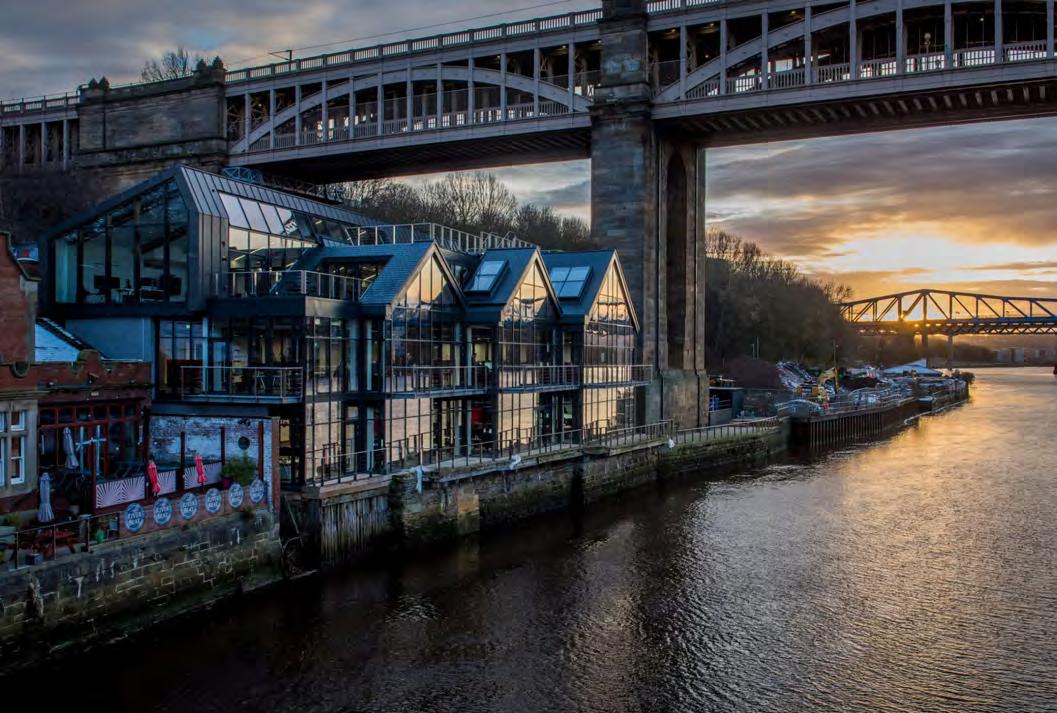
At Pipewell Quay on Gateshead’s Quayside, we provided structural engineering to transform the former Baja Beach Club site into a 30,000 sq ft Grade A office for Aspire Technology Solutions. Our work strengthened the steel structure, reducing waste and carbon impact. The building now features a dormer, flexible office space, and roof terraces, celebrating its riverside setting. Awards include BCO: Highly Commended, IStructE Northern Counties
Most Sustainable Project Winner, and Insider NE Property Awards: Fit-out/Refurbishment of the Year Winner. See page 140 for a full case study.
The project details
Client: Adderstone Group
Architect: Ryder Architects
Contractor: Adderstone Group
British Council for Offices (BCO) Awards Highly Commended
Constructing Excellence North East: Sustainability
Shortlisted
Constructing Excellence North East: Project of the Year Shortlisted
Insider North East Property Awards: Design Excellence Shortlisted
Insider North East Property Awards: Fit-out / Refurbishment of the Year Winner
IStructE Northern Counties Structural Awards: Most Sustainable Project Winner
International Property Awards UK: Commercial Renovation / Redevelopment
Winner


We provided civil and structural engineering services for Lidl’s flagship stores in Killingworth and Blyth, opened in 2016 and 2017 as part of the ‘Lidl of the Future’ scheme. Our designs optimised site layouts, enabling over 120 parking spaces, including accessible, and parent and child bays. Sustainability was central to our approach, with features reducing CO₂ emissions by 20% - equivalent to 40 tonnes annually. Fully glazed facades maximise natural daylight, while automated sun blinds manage solar gain, creating efficient, eco-friendly spaces.
Client: Lidl
Architect: Space Architects
Contractor: Adderstone Group The project details
We provided engineering expertise for the redevelopment of the former Toys R Us site in Gateshead, appointed by Brims Construction under a Design and Build contract with Sovereign Centros. Work included site excavation, piling, SUDS-compliant drainage with Swale, concrete foundations, structural steel, and mezzanine floors for three new retail units. High-quality landscaping, paving, car park resurfacing, and 12 fast electric chargers were installed. Now, luxury furniture brands Natuzzi, Dreams, and NCF Living occupy these modern units, which feature striking double-height windows for a contemporary design.
The project details
Client: Metrocentre
Architect: Harris Partnership
Contractor: Brims Construction



The Whitburn Coastal Conservation Centre (WCCC) is a central hub for the National Trust’s Seascapes project, located on the scenic Whitburn Leas. We designed an innovative structure to address complex site challenges, including a sloping terrain and historic quarry location. Using sustainable mass timber, recycled plastic tiles, and a living roof, we created a carbon-efficient building that blends utility with conservation values, offering an accessible space for community wellbeing and outreach. This project received IStructE Northern Counties awards for Small Project, Net Zero, and Structural Artistry, celebrating its sustainable and structural innovation.
The project details
Client: National Trust
Architect: MawsonKerr
Contractor: Arcus Building Solutions / Northern Bear
ICE Robert Stephenson Awards: Small Project
Highly Commended
CENE Sustainability Award Shortlisted
Structural Timber Awards Shortlisted
North East Property Awards: Design Excellence Shortlisted
IStructE Northern Counties: Small Project
Highly Commended
IStructE Northern Counties: Net Zero Highly Commended
IStructE Northern Counties: Structural Artistry
Highly Commended
IStructE Northern Counties: Profession Award (Collaboration) Winner


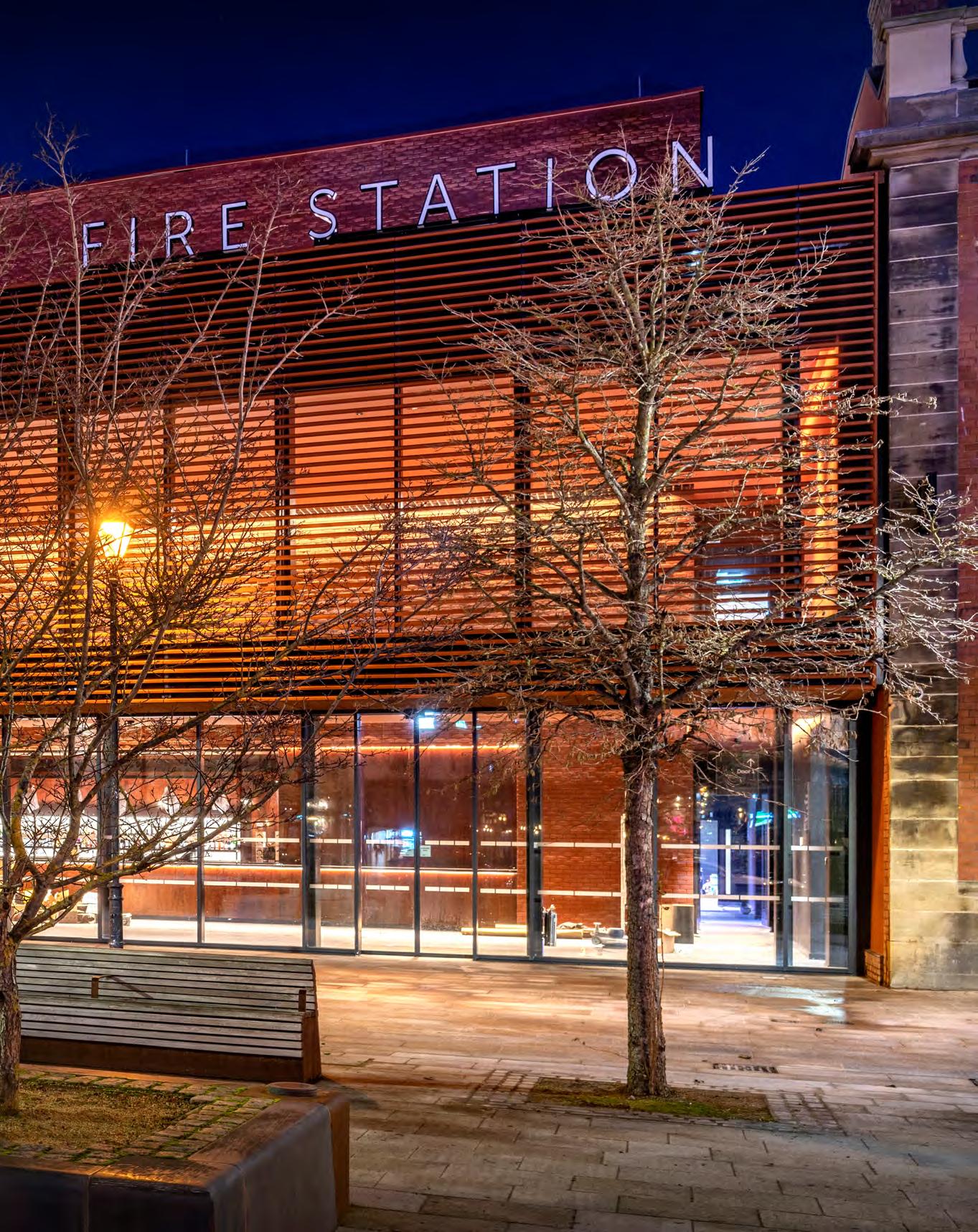
The Fire Station More than just an architectural achievement; it plays a vital role in the social and economic revitalisation of Sunderland.
Civic Trust Awards: National and International Award
BCSA Structural Steel Design Awards Commendation
Schüco Excellence Awards: Cultural Building Winner
North East Culture Awards: Best Museum or Cultural Venue
Constructing Excellence North East Awards: Project of the Year
Shortlisted
IStructE Northern Counties Structural Awards: Large Projects Award Winner
Insider North East Property Awards: Public Private Collaboration Award Winner
RIBA North East Winner
RIBA National Award Shortlisted

At JC Consulting, we are dedicated to creating spaces that blend architectural innovation with cultural significance. One of our standout projects in the commercial sector is The Fire Station in Sunderland, a historic, century-old building transformed into a vibrant, multifunctional arts and performance venue. Situated in the heart of Sunderland’s Music, Arts, and Cultural Quarter (MACQ), this project is a key part of the Sunderland Music, Art and Culture Trust’s mission to restore and re-establish the area’s historical importance as the Edwardian heart and soul of the city.
The aim for this project was to create a space that complements the nearby Empire Theatre, along with the refurbishment of surrounding bars and restaurants. The auditorium needed to be highly flexible, making it a dynamic addition to the city’s cultural offering. The Auditorium and the refurbished Edwardian Fire Station together form a continuous facade to a south-facing public square, creating a seamless integration of heritage and modernity. The goal was to address Sunderland’s lack of appropriately sized specialist venues for music, drama, and dance. The new auditorium is designed to accommodate audiences of 500 seated or 800 standing, with flexibility for various layouts. The hall is equipped to host amplified music, natural acoustic performances, drama, dance, comedy, conferences, and film screenings. Additionally, the Parade Ground to the rear has been opened to the public, featuring an outdoor stage for hosting both indoor and outdoor events.
“When we began to develop the old Fire Station and the adjoining auditorium our vision was to create a cultural hub that would bring new life to Sunderland’s historic heart. JC Consulting and our construction team have created an amazing building that has been universally praised by professional bodies, performers and audience members, for its design, acoustics and accessibility”,
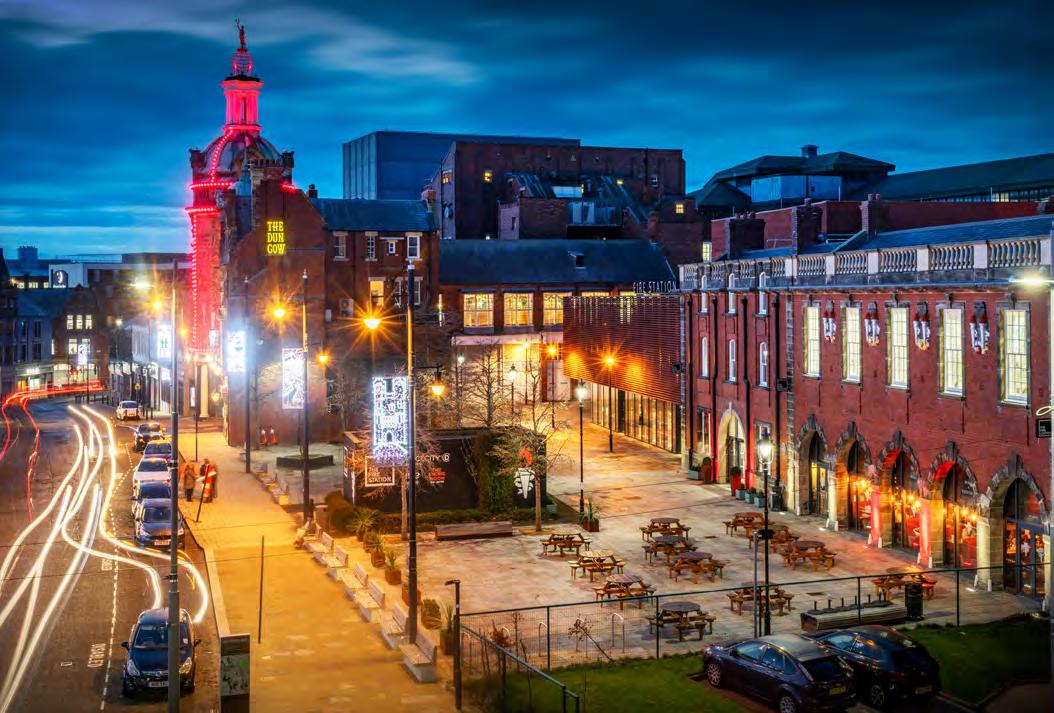


says Paul Callaghan, CBE, DL, FRSA, HonDBA Chair, Sunderland Music, Arts and Culture Trust.
With a budget of £7 million, the project focus was on achieving architectural excellence and functional performance. The initial design proposed a reinforced concrete structure to meet acoustic requirements. However, through a value engineering exercise, we adopted an entirely steel primary structure. This change optimised the local supply chain and improved construction sequencing, saving approximately £300,000 without compromising on quality or aesthetics. Additionally, we were able to improve the foundation solution by omitting piles for a raft. With further improvement for the budget and programme of works.
“At MACQ Auditorium, we inherited the client’s tender design and then brought in our own team to enhance its efficiency and buildability. We collaborated with JC Consulting to redesign the substructure and superstructure for improved building performance. The initial design included a concrete piled foundation and a reinforced concrete superstructure. However, JC Consulting’s site investigations confirmed sufficient bearing capacity, allowing us to replace the piled foundation with a concrete raft, saving approximately
£80,000,” says Richard Wood, Director of Brims Construction Limited.
“The main auditorium, initially designed as a reinforced concrete box, faced procurement issues during the tender period. We, therefore, worked with JC Consulting to redesign the auditorium walls as a blockwork enclosure, maintaining the acoustic properties while simplifying the build process, eliminating crane costs, and using our own bricklaying teams,” Richard added.
Collaborating closely with the contractors was essential to overcoming the complex challenges we faced. The teamwork was outstanding and we’re extremely proud of the outcome.
Alex Short Associate Director, JC
Consulting

The building features an overhanging glass and terracotta facade with a large open atrium. These elements, while striking on their own, enhance the prominence of surrounding heritage buildings. The foyer, with its seamless integration of indoor and outdoor spaces, creates a sense of belonging to the public. Steel structures support the double cantilever design, which was crucial for the success of this architectural approach.
“The JCC team had to take a concept design from a concrete framed building, which was unaffordable, and change the entire design solution, whilst meeting the strict and demanding performance criteria for the theatre. At Howarth Litchfield, we were tasked with detailing the building with JCC, in creating the new steel frame. Their ingenuity, service and knowledge were key facets of the final design solution and construction success,” says Neil Turner, Director at Howarth Litchfield.
The Fire Station is notable for its exceptional acoustic performance. The use of well-designed steel, hidden within the construction, instead of concrete allowed the build to be completed within budget and without compromising on quality. Internally, the space is designed for multifunctionality, with multiple stage positions and adaptable seating arrangements. Collapsing handrails, movable stairs, and retractable seating were significant design challenges that we overcame through creative structural solutions, including fabricated box beams and steel trusses.
The Fire Station is more than just an architectural achievement; it plays a vital role in the social and economic revitalisation of Sunderland. By creating a cultural hub, we have helped to significantly boost local investment and community engagement.
The project supports the viability of other nearby landmarks, such as the Sunderland Empire Theatre and the Dun Cow pub, contributing to the area’s overall master plan.
“The Fire Station has proved to be the catalyst in Sunderland’s regeneration, creating a sense of pride in the city and providing a cultural venue that is enjoyed by people today and will be loved by generations to come,” adds Paul Callaghan.
The construction phase presented several challenges, particularly regarding the stability of the superstructure. We worked closely with Brims to ensure stability during the erection sequence, especially for the trusses supporting the auditorium and the cantilevered elements.
The Fire Station in Sunderland is a prime example of how thoughtful design can enhance the outcome, coupled with a well considered structural approach. What was once a building in disrepair has been transformed into a thriving hub that continues to go from strength to strength, hosting incredible performances and engaging the community.
At JC Consulting, we are proud of our work on this project, which showcases our expertise in delivering high-quality, flexible spaces. The Fire Station stands as a landmark of architectural ingenuity and a pillar of Sunderland’s cultural renaissance, reflecting our commitment to enhancing cultural and community landscapes.
The project details
Location: Sunderland City Centre
Client: Sunderland Music, Arts and Culture Trust
Scope: Geo-Environmental, Civil and Structural
Contract value: £7 million
Architect: Flanagan Lawrence & Howarth Litchfield
Partnership
Contractor: Brims Construction
Whether working on luxurious contemporary builds or environmentally conscious homes, our expertise ensures that each project is crafted to meet the specific needs of the client and location.
Private home projects often demand a balance between aesthetic beauty, functionality, and sustainability. Our engineers work closely with architects and clients to design homes that are not only structurally sound but also environmentally efficient. We are experienced in creating homes that utilise modern materials, reduce energy consumption, and blend harmoniously with their surroundings.
Our approach is tailored to each home, ensuring we incorporate innovative engineering solutions without compromising the architectural vision. From maximising energy efficiency to managing complex ground conditions, we are committed to delivering high-quality homes that offer comfort, resilience, and sustainability. Within the next few pages we highlight Godwit House, a one-off home located on the edge of Warkworth, Northumberland. Designed with a focus on its surrounding landscape, the house features a green roof, rainwater harvesting systems, and exceptional energy efficiency. A certified Passive House, it exemplifies the balance between luxury living and environmental responsibility, raising the bar for private home standards in the region.
Alongside this case study, you will come across some examples of our other private home projects, which showcase our ability to create inspiring, tailor-made living spaces that reflect the lifestyle and aspirations of their owners.

Take a look at some of our favourite projects in the private homes sector...

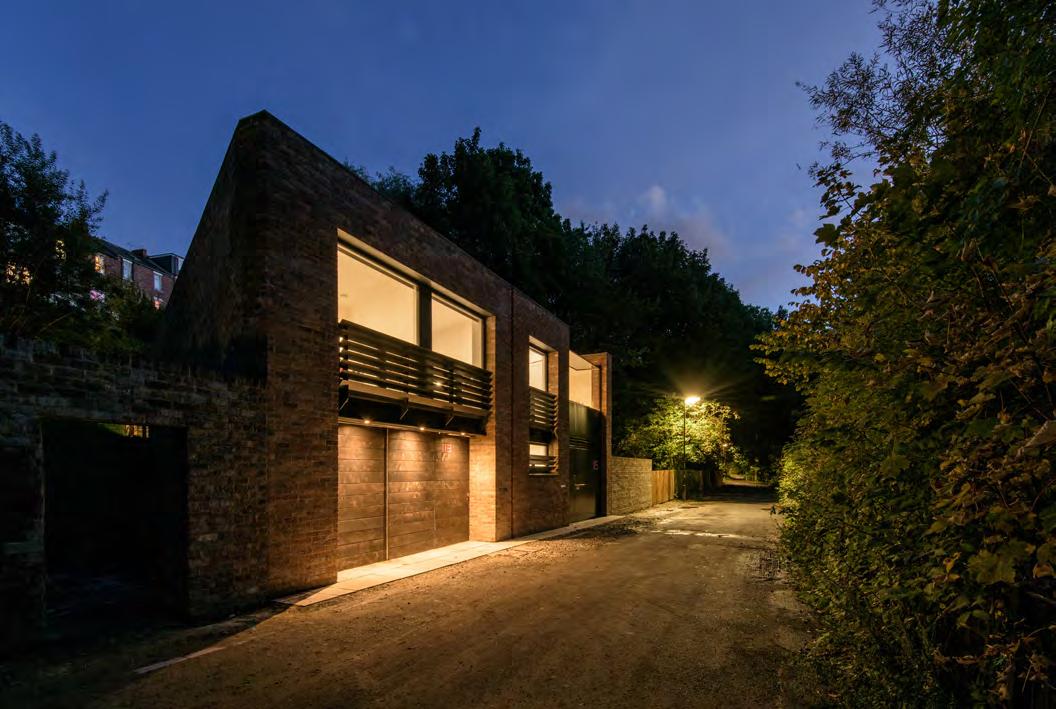
113 and 115 Ouseburn Road showcases a forward-thinking approach to contemporary living, blending shared resources with sustainable design for optimised land use. This dual plot, nestled into steep terrain, overcomes site challenges like limited aspect, parking, and access by incorporating boundary-built structures and deep, light-filled plans. Featuring concrete and engineered timber, the project maintains economy and adaptability for local downsizers, reflecting Ouseburn’s industrial heritage through a simple palette of robust materials. Large, sliding screens provide flexible privacy and connection, ensuring the design meets the diverse needs of an ageing population.
The project details
Client: Private
Architect: Miller Partnership
Contractor: Arcus Building Solutions / Northern Bear
Awards and recognition
RIBA North East Award
Winner
RIBA House of the Year
Shortlisted
RIBA National Awards
Shortlisted
Lord Mayor’s Design Awards: Best Small Development
Winner
Lord Mayor’s Design Awards: Sustainability
Special Commendation
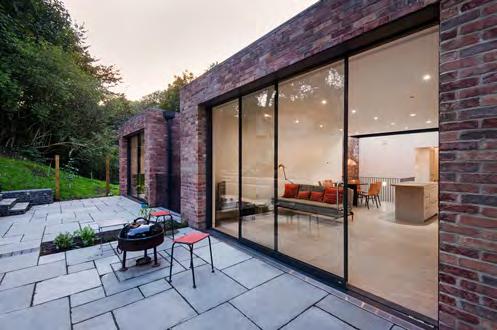


Adderstone Crescent is an award-winning, eco-sensitive family home designed by MCMa and MussonBrown, and built by Walter Thompson. With a £1 million investment, this modern property combines innovative construction methods with sustainable materials, resulting in a tranquil, energy-efficient retreat near the city centre. Recognised by the Lord Mayor’s Design Award and LABC Building Excellence as the North East’s Best Individual Home, this home showcases environmentally conscious design and comfortable, low-cost living for modern family needs.
Client: Private
Architect: Musson Brown
Contractor: Walter Thompson The project details
Brookside Barn is a thoughtfully refurbished cattle barn converted into a modern residence, while carefully preserving its agricultural heritage. The design retained as much of the original structure as possible, with new roof trusses built to resemble the original after confirming that the old ones could not support residential use. A recessed section creates a three-sided courtyard with a glass facade, where a false truss visually extends the original columns, maintaining the barn’s rustic charm and structural integrity.
The project details
Client: Private
Architect: MWE Architects
Contractor: Self-build
IstructE Northern Counties: Medium Project Highly Commended


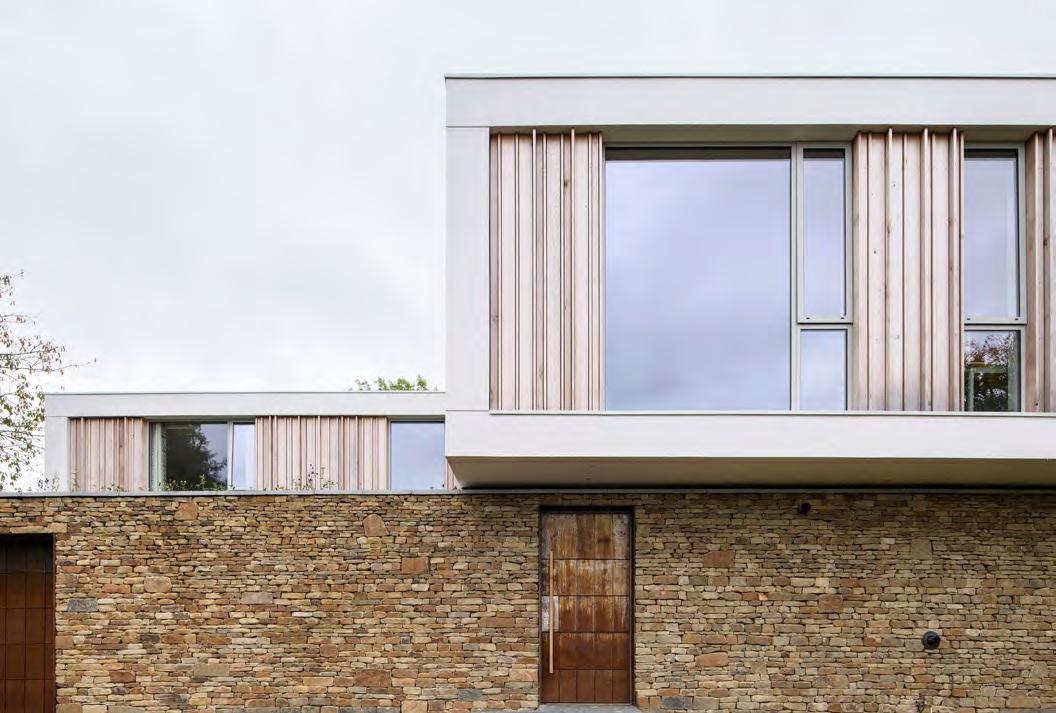
Dykehead Floating House is a single-storey home nestled into the hillside, overlooking the Corbridge conservation area. Designed with a flat roof and linear form, it subtly integrates with the landscape, appearing as horizontal layers that mirror natural contours. The lower stone structure provides access and anchors the home, inspired by local Roman remains, while the main house floats above, creating a harmonious blend of contemporary design and historical resonance.
The project details
Client: Private
Architect: Elliot Architects
Contractor: DP Builders
RTPI Awards: Excellence in Planning for the Natural Environment
Shortlisted


Heddon Banks, Heddon-on-the-Wall
Heddon Banks, a bespoke home in Heddon-on-the-Wall, Northumberland, exemplifies low energy and low embodied carbon design. Providing geotechnical, civil, and structural engineering services, we worked closely with the architect and contractor to achieve Passive House Certification. Bedrooms are on the ground floor, while the upper floor features an open-plan living area with expansive windows framing Tyne Valley views, showcasing exceptional craftsmanship and raising building standards in the region.
The project details
Client: Private
Architect: MawsonKerr
Contractor: Swarn
IStructE Northern Counties Awards: Medium Project Highly Commended
Constructing Excellence North East Awards: Sustainability Highly Commended



Godwit House
Delivering solutions that not only meet but exceed the demands of modern living is one of the things we pride ourselves on.

The Green Apple International Environmental Awards Winner
Constructing Excellence North East Awards: Residential Project of the Year
Constructing Excellence North East Awards: Sustainability
Shortlisted
IStructE Northern Counties: Net Zero
Special Commendation

Our work on Godwit House, a bespoke timber Passive House in Warkworth, Northumberland, is a prime example of how we go above and beyond to exceed the demands of modern living. The project blends high-performance engineering with sustainable principles, creating a home that is as comfortable as it is eco-friendly.
Godwit House sits on the edge of the Coquet estuary, within an Area of Outstanding Natural Beauty. Designed by MawsonKerr Architects, the house reflects a refined, barn-like aesthetic that draws from local agricultural structures, while incorporating high-quality materials such as Northumberland sandstone and vertical larch cladding. The structure complements its natural surroundings and is low-impact, both visually and environmentally.
Our role as the structural engineer was to create an eco-efficient structure that would align with the client’s passion for sustainability. Completed in 2021, the project stands as a testament to innovative timber construction, meeting the stringent Passive House air tightness requirements and exceeding the RIBA 2030 Climate Challenge targets for sustainability and operational efficiency.
From the outset, the use of low-carbon, natural materials was central to the project. The superstructure was constructed using prefabricated timber cassettes, expertly engineered by our team at JC Consulting. These timber cassettes, manufactured by PYC, were filled with wood fibre insulation, ensuring a breathable and super-insulated frame that minimise heat loss and energy consumption.



This approach allowed the house to achieve an impressive airtightness rate of 0.15ACH, far surpassing the Passive House standard. By reducing the reliance on steel and concrete, the carbon footprint was minimised significantly.
The home’s operational energy usage was optimised at 19.9 kWh/m²/yr, making it not only environmentally sound but also cost-effective to run.
Godwit House also features a green roof, rainwater harvesting, and photovoltaic panels that power both a ground source heat pump and an electric vehicle charger. These sustainability measures go hand-in-hand with biodiversity enhancements, such as the addition of two ponds, further embedding the house within its natural landscape.
MawsonKerr’s architectural design of Godwit House successfully integrates long-term sustainability with aesthetic sophistication. The layout is highly responsive to the surrounding landscape, with expansive views over Warkworth Castle and Amble. The house features both open spaces and intimate corners, designed for flexibility in day-to-day living.
The ground floor is centred around a courtyard garden, bordered by three bedrooms and a study. On the upper floor, the open-plan living area, kitchen, and dining space
offer panoramic views through splayed and corner windows, which also enhance solar gain while preventing overheating. Deep reveals and solar-powered blinds add to the home’s thoughtful design.
Godwit House is an award winning innovative house and England’s most Northerly Certified Passive House. The structural approach was key in achieving its high performance and JCC rose to the challenge in spades. Reduction in concrete and the use of timber instead of steel was fundamental in the house meeting RIBA climate challenge 2030 targets and we worked closely with JCC in order to achieve this.
Dan Kerr Director at
MawsonKerr
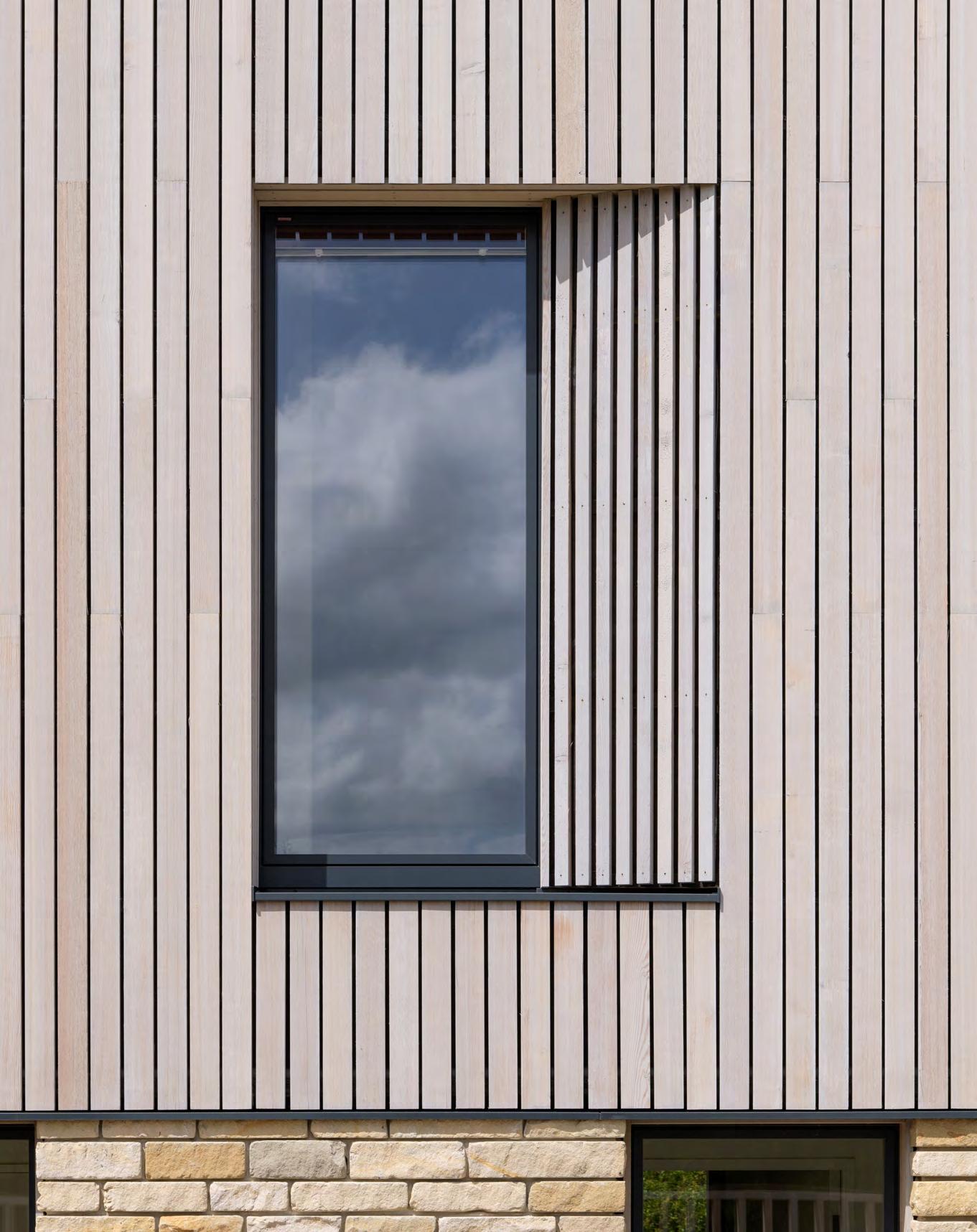
The materials used in the interior, including engineered oak flooring and birch ply furniture, reflect the natural theme of the house. The timber elements, including larch cladding treated with SiOO, were chosen for both their aesthetic value and durability, ensuring that the home will age gracefully over its 100-year design life.
The project involved a collaborative effort between JC Consulting, True North Construction, and MawsonKerr Architects. True North Construction, the main contractor, undertook specialised Passive House training to meet the project’s air tightness goals. This partnership ensured a seamless build, with offsite-manufactured elements like the timber cassettes reducing time on site and minimising disruption.
Careful attention was paid to the detailing and assembly of the timber frame, with 3D modelling software used to manage the process. Despite the challenges of the COVID-19 pandemic, the project was completed on time and within budget, demonstrating the strong teamwork and commitment of everyone involved.
We thrive on overcoming complex engineering challenges to create sustainable, high-performance homes. For Godwit House, we developed a timber frame that combined structural integrity with environmental sensitivity, all while aligning with the client’s vision of a low-energy, comfortable, and contemporary home.
The home’s foundation, an insulated raft system, was another of our key contributions. This method reduced the use of concrete, therefore lowering the embodied carbon while maintaining thermal efficiency. By wrapping the foundation in insulation, we ensured minimal thermal bridging, further enhancing the house’s overall energy performance.
Through our innovative use of timber, precision engineering, and commitment to sustainability, Godwit House showcases some of the best contemporary ecoconscious design.
Godwit House is the most Northern Passive House constructed in the UK to date. It was designed and built with early engineering involvement to ensure that the build-ups required to meet Passive House certification were structurally adequate and solutions to complex areas, such as the large span corner opening, could be addressed early in the design process without compromising the architectural thermal and air-tightness envelopes so that the structure would perform. The performance of the structure has been assessed through third-party testings with airtightness exceeding requirements to be only one third of the allowance to meet Passive House standards.
The work carried out on Godwit House demonstrates our ability to marry cutting-edge engineering with sustainable design principles. This project encapsulates our vision for the future of private residential architecture - beautiful, functional, and environmentally responsible. The house is not only a home but also a model of how thoughtful engineering and construction can harmonise with nature.
Location: Warkworth, Northumberland
Client: Private client
Scope: Civil, structural and geo engineering
Contract value: £0.5 million
Architect: MawsonKerr
Contractor: True North Construction

Blending academic research with realworld practice to inspire the next generation of industry leaders...
The partnership between JC Consulting and Northumbria University is the perfect example of what can be achieved when industry professionals and academics join forces. Over the last six years, this collaboration has not only produced groundbreaking research but also supported the development of a new generation of engineering talent. The partnership’s success is built on a shared vision of solving real-world challenges through innovation. With JC Consulting’s expertise in structural and civil engineering, and Northumbria University’s cutting-edge research capabilities, the synergy created has led to the completion of five collaborative PhD projects. Each project addresses complex engineering issues while advancing industry practices and nurturing the academic development of students.
One of the standout features of this partnership is its focus on the next generation of engineers. Under the mentorship of Associate Professor Dr Keerthan Poologanathan at Northumbria University and Craig Higgins at JC Consulting, PhD students have been given the opportunity to explore complex topics such as modular construction, cold-formed steel (CFS) applications, and advanced structural design. This approach not only benefits the students but also brings fresh perspectives to industry challenges. As the students work on real-world problems, they generate
Our collaboration with JC Consulting is more than just research; it’s about turning knowledge into impact.
Dr Keerthan Poologanathan Northumbria University
valuable insights and knowledge that can be directly applied to JC Consulting’s projects. In return, the students gain an understanding of how their research can influence industry standards, making their academic journey more rewarding and impactful.
One of the ongoing projects within this partnership focuses on addressing the UK’s housing shortage by enhancing modular construction techniques. PhD student Thirunsvukkarasu Kajaharan is researching innovative cold-formed steel profiles to improve the structural performance of modular buildings. The goal is to develop a section profile that not only meets sustainability standards but also allows for longer spans and increased flexibilitycrucial for modern housing needs.
Meanwhile, Jack William Lifsey’s research explores the structural performance of modular construction-optimised beams with web openings. His work aims to overcome some of the main limitations of cold-formed steel, such as buckling and reduced strength due to web openings, while enhancing the overall efficiency of modular construction.
Drew Thomas Gray’s project, on the other hand, is delving into the development of a new generation of cold-formed steel sections. By applying advanced computer modelling and machine learning, he is working to create more efficient and sustainable structural designs that could transform the construction industry.
This collaborative effort benefits everyone involved. For Northumbria University, these projects not only contribute to academic research but also align with real-world engineering needs. The involvement in practical, industryfocused research helps ensure that the University’s research output remains relevant and impactful. This strengthens the University’s profile and attracts more students eager to work on cutting-edge projects.
"Our partnership with JC Consulting is more than just research; it’s about turning knowledge into impact. It's extremely beneficial for the students to get hands-on experience. Together, through this partnership, we’re helping to shape the future of structural engineering by tackling challenges that matter to both industry and society," says Dr Keerthan Poologanathan.
JC Consulting gains access to the latest scientific knowledge, helping it stay ahead of industry trends and maintain its reputation as an innovative leader. The research produced through these projects has also provided JC Consulting with valuable data and insights, enhancing their ability to tackle complex engineering problems and deliver better solutions for their clients.
"Working with Northumbria University has given us access to new perspectives and cutting-edge research. It’s a

Working with Northumbria University has given us access to new perspectives and cutting-edge research.
Craig Higgins Director, JC Consulting
partnership that not only strengthens our technical capabilities but also allows us to invest in the engineers of tomorrow", says Craig Higgins.
This partnership is not just about research - it’s about creating opportunities. The students involved in these projects receive high-quality training and mentorship, setting them up for successful careers. Many of the students have already presented their findings at international conferences and published in reputable journals, establishing themselves as thought leaders even before completing their PhDs.
The impact of this collaboration is felt far beyond the confines of the University or the offices of JC Consulting. It has created a robust framework for future research, sparked innovation, and inspired a new generation of engineers to think outside the box and push the boundaries of what’s possible.
In an industry that often faces challenges of rapid technological change, partnerships like this one show the value of bringing together diverse perspectives and expertise. By bridging the gap between theory and practice, JC Consulting and Northumbria University are setting a new standard for how academia and industry can work together to build a better future.
Historical We are dedicated to breathing new life into historically significant buildings and structures.
Our commitment to civil, structural, and geo-environmental engineering goes beyond new builds, extending to the careful restoration and preservation of historical landmarks. These projects require a delicate balance between maintaining the character and heritage of a site while ensuring it meets modern safety and functional standards.
Historical projects often present unique engineering challenges due to their age, design, and the materials originally used in construction. Whether it’s stabilising foundations, preserving original architectural elements, or incorporating modern amenities, our team’s expertise allows us to blend historical preservation with contemporary engineering solutions. Working with heritage buildings requires not only technical excellence but also a deep understanding of conservation principles and regulations. Each project is approached with sensitivity to the building’s history and a commitment to safeguarding its future.
This section highlights our involvement in preserving some of the most iconic historical sites in the North East. Within the next few pages you will see a selection of examples, as well as a case study highlighting our work on The Rising at Raby Castle.
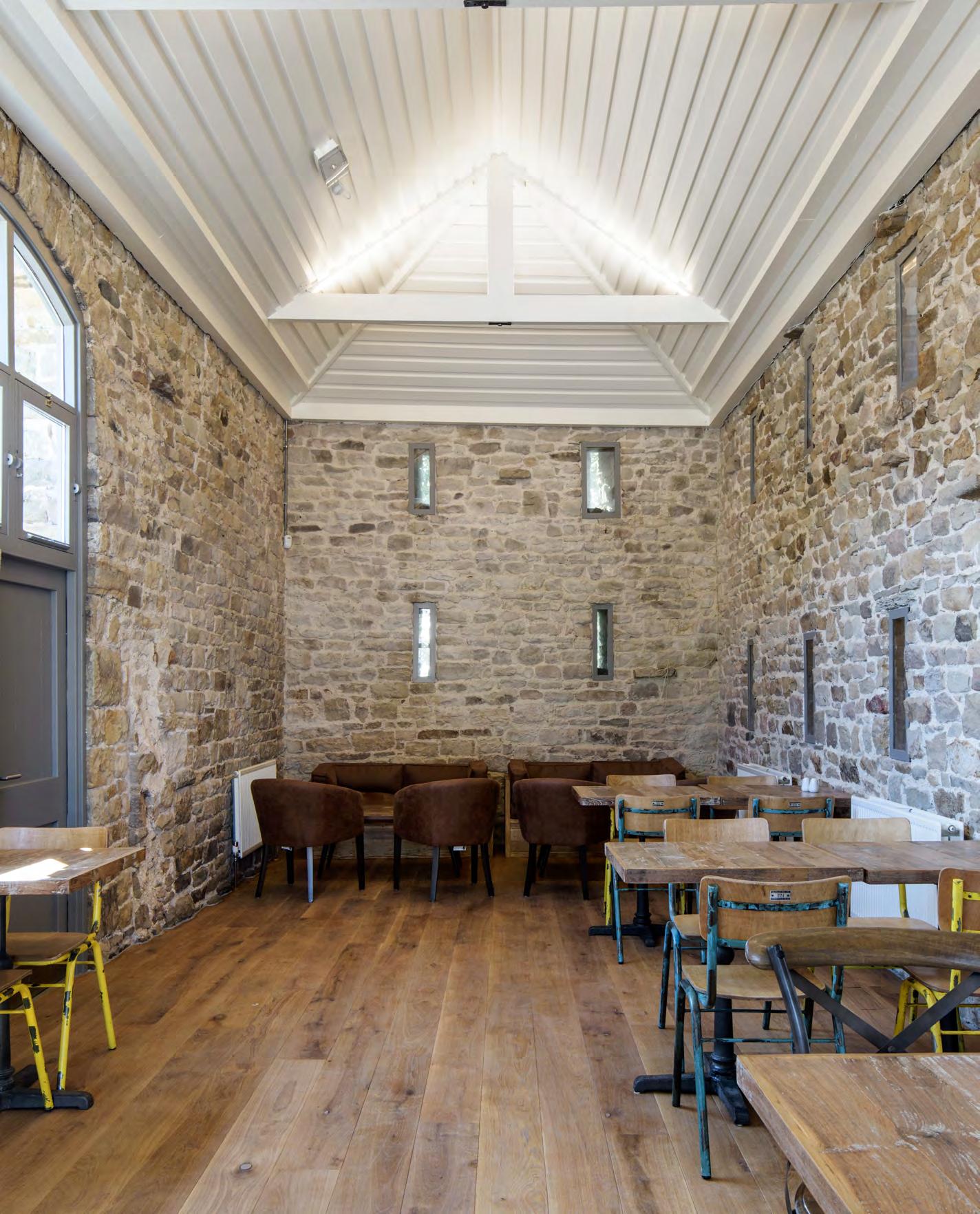
The historical sector is one we’re particularly proud of. Here’s a look at some of our favourite projects...


We transformed a derelict Grade I listed Victorian toilet block in Newcastle’s historic Bigg Market into WC Newcastle, a stylish underground wine bar. We surveyed the original structure, specifying essential repairs to the steel and masonry, and strengthened the iconic dome roof to support a new double-glazed unit. This intimate, speakeasy-style venue, renowned for its gin selection, preserves a unique piece of the city’s architectural heritage.
The project details
Client: NE1
Architect: MawsonKerr
Landscape architect: Southern Green
Contractor: Historic Property Restoration
Civic Trust Award
Lord Mayor’s Design Awards: Landscape Winner
Construction Excellence North East: Conservation and Regeneration Winner
Construction Excellence National: Conservation and Regeneration Winner

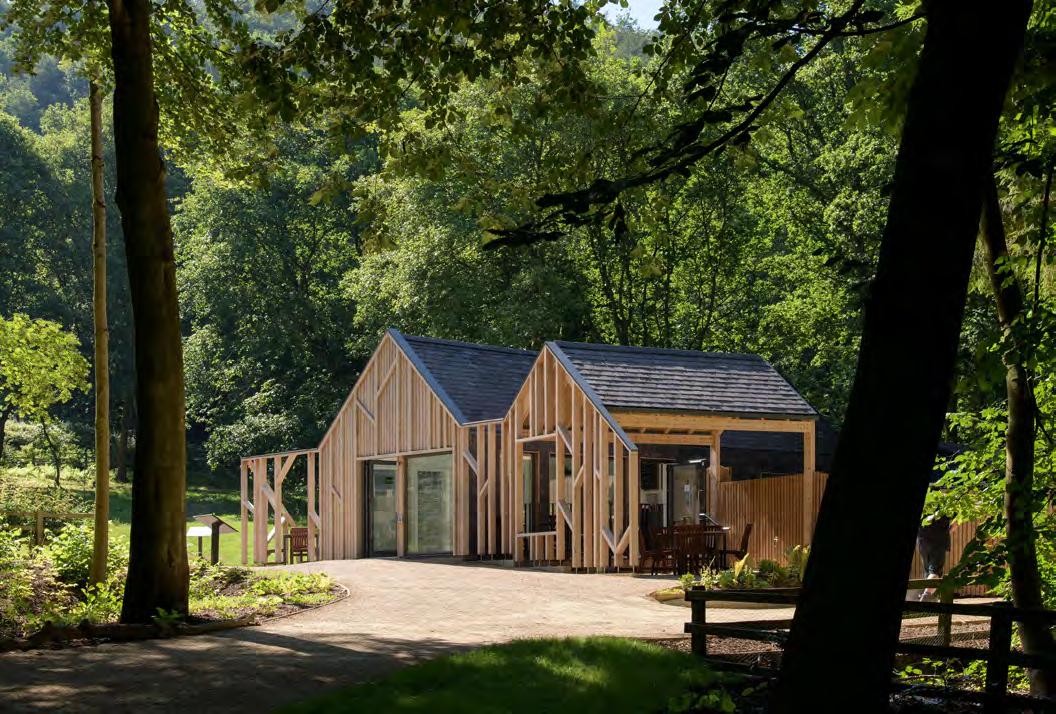
At Mount Grace Priory, we designed a café that harmonises with its historic setting within one of Britain’s most complete Carthusian monasteries. Our work features an eastern oak screen crafted from 30-year-old reclaimed boards and a roof and walls using lowmaintenance, locally reclaimed slate. With seating for 48 and views over the priory ruins and orchard, this café blends heritage preservation with modern amenities, enhancing the visitor experience.
The project details
Client: English Heritage
Architect: MawsonKerr
Contractor: Brims Construction
RIBA Yorkshire Awards
Shortlisted
RICS North East Awards: Leisure and Tourism Shortlisted
IStructE Northern Counties: Best Medium Sized Projects Award Winner
North Yorkshire Moors Design Awards: Best Non Residential Development Winner
Northumberland Flood Maintenance Improvement
ICE Robert Stephenson Awards: Medium Project Shortlisted
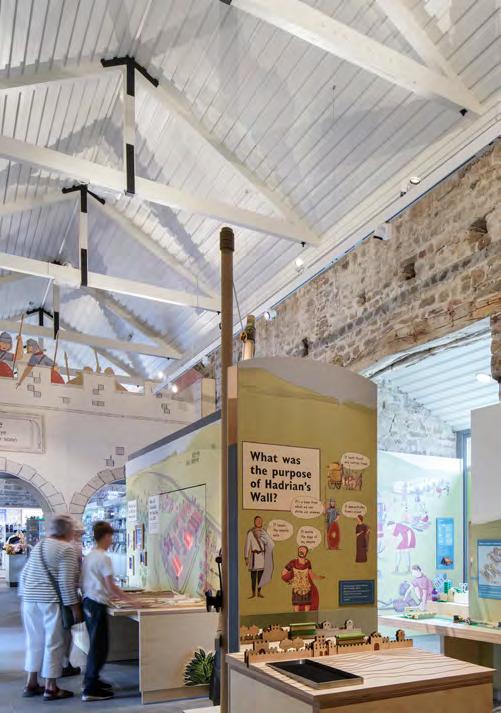
At Birdoswald Roman Fort, part of the Hadrian’s Wall World Heritage Site, we provided structural engineering for a masterplan to revitalise the visitor experience. Replacing an outdated visitor centre, the project included refurbishment and a contemporary glazed link to create a modern facility with enhanced visitor flow. This updated centre now serves as a dynamic space with a café, retail, education, and accommodation, significantly boosting engagement with schools and interest groups.
The project details
Client: English Heritage
Architect: MawsonKerr
Contractor: Heritage Building and Construction
RICS North West Awards: Leisure and Tourism Winner



Located in Jesmond, Newcastle, The Fleming - a Grade II listed former hospital - has been transformed into a dynamic business centre and headquarters for Adderstone Group. Our structural work expanded lettable floor space and revitalised unused areas, including a full renovation of the Gatehouse. Now spanning 31,000 sq ft across six wings, The Fleming attracts a diverse mix of tenants in leisure, medical, and professional services.
The project details
Client: Adderstone Group
Architect: Beautiful Pigeon
Contractor: Adderstone Group
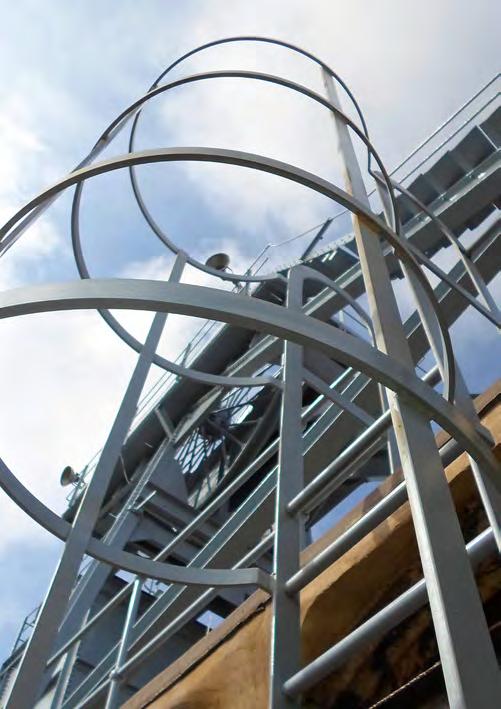
Woodhorn Mining Museum, Ashington Woodhorn Museum, part of Museums Northumberland and located in Ashington, is a preserved former colliery showcasing the lives of coal miners. Our structural engineering work supported the conservation and refurbishment of the heapstead, preserving this iconic site. Originally opened in 1989 and redeveloped in 2006 with architect Tony Kettle, Woodhorn is now a listed, scheduled monument and one of the North East’s best-preserved late 19th-century collieries.
The project details
Client: Northumberland County Council


We contributed structural expertise to transform and restore this Grade II listed building. Located in Sunderland’s city centre, the Elephant Tea Rooms is celebrated for its high Victorian Hindu and Venetian Gothic architecture by Frank Caws. Alterations over time had compromised its original character, and we supported extensive repairs to the historic terracotta and faience work, reinstating the original aesthetic with a new timber shop front. This project, highly commended for Urban Regeneration at the Brick Awards, has revived the building’s iconic presence in the cityscape.
The project details
Client: Sunderland City Council
Architect: Mosedale Gillatt
Contractor: NCS Group
Brick Awards: Urban Regeneration Highly Commended
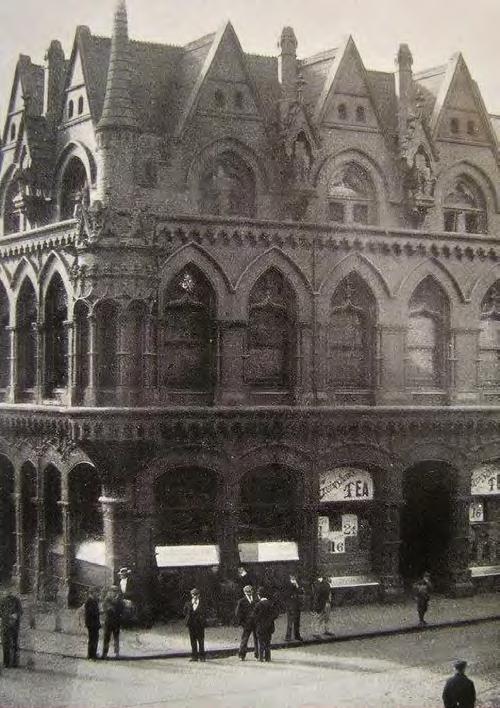



The Rising Combining historical significance with modern engineering is not only something we excel at, but also something we thoroughly enjoy.
IStructE Northern Counties: Heritage Special Commendation

Being appointed to work on The Rising project at Raby Castle was both exciting and fulfilling for our team. This landmark development, set within the picturesque landscape of County Durham, is breathing new life into the estate by preserving its historical charm, while providing a sustainable and lasting future.
Raby Castle has been home to Lord and Lady Barnard’s family for generations, and The Rising was a key part of their ambitious plans for the estate. Their vision was to transform the castle grounds into a world-class visitor attraction while maintaining the historical essence of the area. Our role in the project was to ensure the structural integrity and sustainability of the development, ensuring that it not only preserves the past but also embraces the future.
Within the setting of Raby Castle, The Rising comprises three heritage buildings, two thoughtful new constructions and a visionary walled garden comprising three striking sections: East, formal and West. The name ‘The Rising’
Central to the development is the new visitor centre, which houses retail outlets, a café, exhibition spaces, and a bespoke adventure playground designed to enhance the family experience.

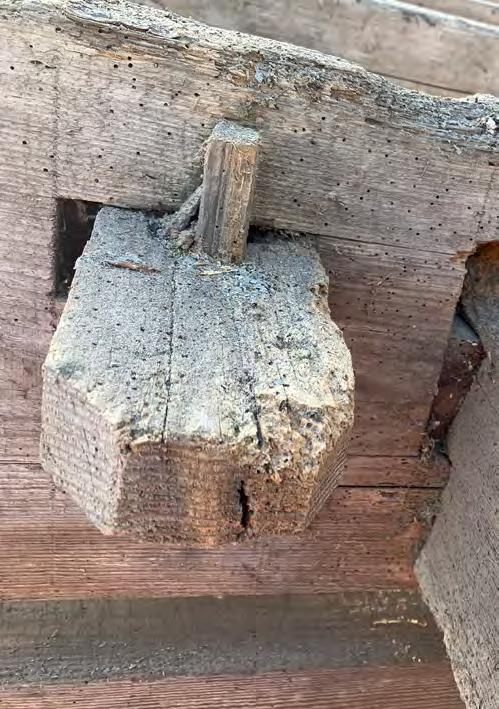
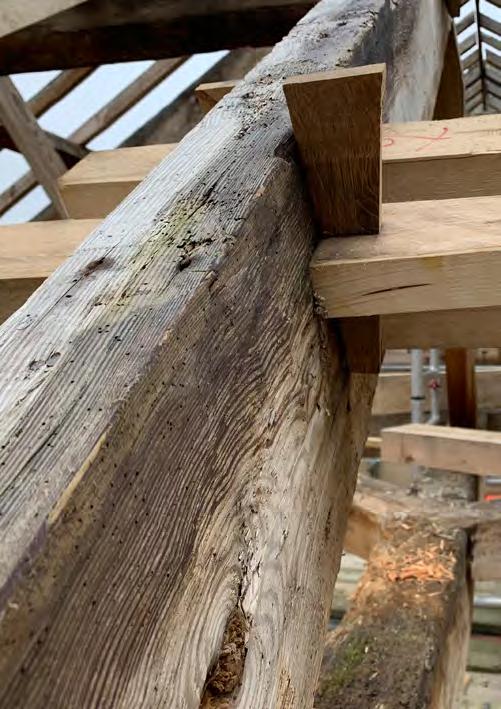

evokes a sense of renewal and resurgence, reflecting the castle’s rebirth as a modern hub for culture, heritage, and community engagement. Central to the development is the new visitor centre, which houses retail outlets, a café, exhibition spaces, and a bespoke adventure playground designed to enhance the family experience.
Raby Castle’s history stretches back over 1,000 years and was originally built as a Viking settlement of King Cnut, known as ‘Rabi’ in the 11th century. The castle itself, however, was built by the powerful Neville family in the 14th century and stands as one of England’s finest examples of medieval architecture. The Nevilles were one of the most powerful families in the North and for generations, they played a central role in English history, with deep involvement in national events. Their ownership of Raby lasted for nearly four hundred years and ended after their unsuccessful ‘Rising of the North’ in 1569.
Preserving the historical integrity of such a well-known landmark while introducing modern elements has been a rewarding challenge for us at JCC. Through close collaboration, The Rising project ensures that the castle’s historic past is not only preserved but also enhanced for future generations. It’s a space that educates, inspires, and invites exploration.
Our approach to The Rising was one of balance –honouring the estate’s rich history while ensuring the new facilities are forward-looking in design and function. The development at Raby Castle, Park, and Gardens involved a series of extensive renovations and improvements. This vibrant scheme, featuring beautifully designed landscaping, opens up access to stunning heritage buildings, walled gardens, and castle grounds, some of which have never been accessible to the public before.
One of the key challenges of this project has been maintaining the delicate balance between conservation and modernisation.

We were commissioned to provide geo-environmental, civil, and structural design for this expansive redevelopment. Our work included structural timber surveys and conservation engineering services. The walled gardens have been reimagined, with key historic features such as the splendid yew hedges and water elements carefully preserved. The Grade II* Coach House has been repurposed into spaces for interpreting Raby’s history, along with classrooms and retail areas showcasing estate and local produce. The Riding School serves as a magnificent venue for events and exhibitions, while the Dutch Barn behind it - rarely seen by the public - offers an ideal setting for seasonal markets and other gatherings. It also includes The Plotters’ Forest, a bespoke, high-quality children’s play area situated in the former nursery to the north of the new car park.
One of the key challenges of this project has been maintaining the delicate balance between conservation and modernisation. The listed status of many buildings within the estate required careful attention to detail, ensuring that all restoration work adhered to conservation guidelines.
The Rising offers a vibrant new chapter for Raby Castle. The development includes spaces for exhibitions, cultural events, and community activities, making Raby Castle a year-round destination for learning, leisure, and exploration.
We’re proud to have played a pivotal role in this transformative project, ensuring that The Rising at Raby Castle will leave a lasting legacy for future generations. Our work on this development showcases our expertise in delivering complex, heritage-driven projects that balance tradition with modern elements.
We’re
proud to have played a pivotal role in this transformative project, ensuring that The Rising at Raby Castle will leave a lasting legacy for future generations.
Location: Staindrop, County Durham
Client: Lord and Lady Barnard
Scope: Geo, civil and structural engingeering
Contract value: £11 million
Architect: Donald Insall Associates
Medical accommodation
We understand that medical projects require a special focus on safety, comfort, and functionality.
Whether we are designing luxury care homes, or state-of-the-art healthcare facilities, our engineering solutions are always tailored to the needs of those who will live, work, and receive care in these spaces.
Medical accommodation projects present a unique set of challenges. We have to combine sustainability, aesthetics, and the creation of welcoming environments, with careful attention to regulatory standards, accessibility, and the seamless integration of medical infrastructure.
In this section, we speak with Paul Hammerton, Managing Director at Walter Thompson, to discuss our long-standing relationship working on medical developments.


Walter Thompson reflects on their collaborative partnership with JC Consulting, highlighting how their teamwork delivers high-quality medical accommodation projects while successfully navigating the challenges of complex site developments.
Walter Thompson, a North Yorkshire-based construction company with a century of history, has built a reputation as a trusted name in high-quality construction. Specialising in projects ranging from new housing estates to hospitals and schools, Walter Thompson has grown over the years to become a significant employer and community presence in Northallerton and beyond. We spoke with Paul Hammerton, Managing Director at Walter Thompson, to learn more about the company’s long-standing
partnership with JC Consulting and their joint efforts in delivering exceptional medical accommodation projects across the region.
The partnership between Walter Thompson and JC Consulting began as a chance introduction. “We were introduced through Alston Murphy Architects, with JC Consulting appointed as the civil and structural consultant and Walter Thompson as the principal contractor for a new build care home,” recalls Paul. This project proved to be the beginning of a strong and productive relationship, as the two companies found they shared a commitment to quality and client satisfaction.
The collaboration soon expanded, with JC Consulting providing vital support on a variety of projects, from residential builds to purpose-designed medical facilities. “Working with JCC is a truly collaborative process,” says Paul. “Many of our clients are mutual, enabling us to work together at the earliest stages of a project to shape the design and build process to maximise client value. This even extends to advising clients on site purchases, where
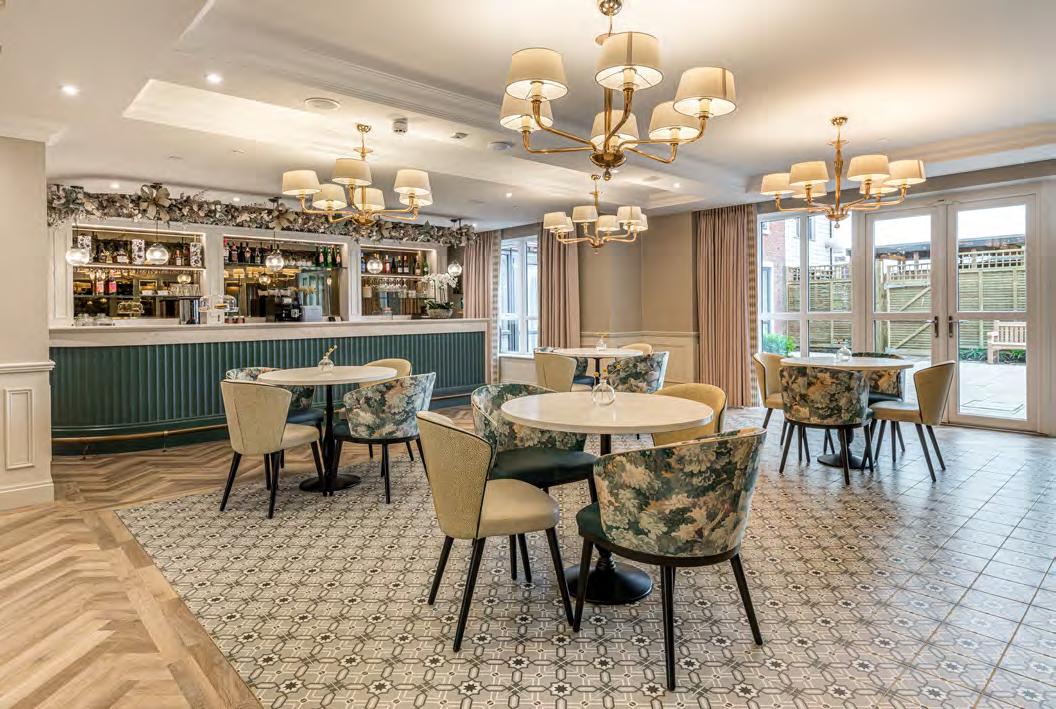
we help them consider the constraints and opportunities for development.”
Over the years, Walter Thompson and JC Consulting have worked on an impressive range of projects together, including everything from new-build homes to the refurbishment of existing buildings. “However, our portfolio of purpose-designed residential and medical accommodation is particularly strong,” Paul explains. These projects demand high standards of quality, safety, and efficiency, and the partnership with JC Consulting allows for careful planning and execution.
“Medical accommodation projects require tight schedules and top-quality construction, so it’s essential that we work closely to develop the design to meet the project’s budget and timeline,” Paul adds.
“Our collaboration often begins even before planning applications are submitted, allowing us to test the brief and proposals to ensure they meet the end user’s expectations. This early-stage involvement is crucial in setting the project up for success and helps us ensure that every detail has been thought through before we begin construction.”
As with any construction project, medical accommodation work comes with unique challenges. Planning constraints, complex site conditions, and the need for sustainable
design are just a few factors Paul and his team encounter regularly. “Increasingly, planning constraints and the reuse of brownfield land make site delivery more complex,” he notes. “We place significant emphasis on remediating sites, developing specialised foundation designs, and addressing increased rainwater drainage needs without relying on the already strained sewer networks.”
However, these challenges are more manageable with a partner like JC Consulting. “Working with JCC has been both a professional and personal pleasure,” Paul reflects.
“It’s invaluable to have a supply chain partner who is genuinely interested in our success and committed to finding solutions together.”
Walter Thompson and JC Consulting’s collaborative efforts in medical accommodation demonstrate the power of a strong, trust-based partnership. Together, they deliver high-quality, well-planned, and carefully executed projects that meet the specific demands of the medical industry. As Paul Hammerton describes, “Having JC Consulting by our side allows us to tackle complex projects with confidence, knowing we have the expertise to turn challenges into opportunities.”
Walter Thompson and JC Consulting continue to set new standards in medical accommodation, supporting each other in a partnership that is built to last.


This superb care home development opened in June 2023 and won the prestigious award of UK Luxury Care Home of the Year 2024, in the recent Knight Frank Luxury Care Home Awards.
The Mill House was built on the site of an old mill overlooking the Leeds and Liverpool Canal. The development has 86 bedrooms and suites within beautiful, homely surroundings. In addition, there are eight carefully appointed supported living apartments, providing an exclusive quality of life for discerning elderly people who can no longer live by themselves, but want to maintain their lifestyle, individuality and independence.
The impressive Mill Lodge is situated adjacent to The Mill House. This historic building has been fully restored and provides eight luxury supported living apartments.
The project details
Client: Hadrian Healthcare Group
Architect: ADP Design
Contractor: Walter Thompson

Goldsborough Manor Care Home, nestled in the picturesque village of Strensall, York, offers luxury living in a warm, welcoming environment.
The home features 62 beautifully designed bedrooms, each equipped with an en-suite wet room. Several ground-floor rooms offer personal patio access, leading to stunning manicured gardens.
Strensall Village is where residents can experience thoughtfully designed, fully furnished rooms, some with French doors opening onto private patios. These rooms not only provide stunning garden views but also promote independence while ensuring 24-hour care and support are available.
The project details
Client: Crown Care
Architect: Acanthus Darbyshire Architects
Contractor: Walter Thompson
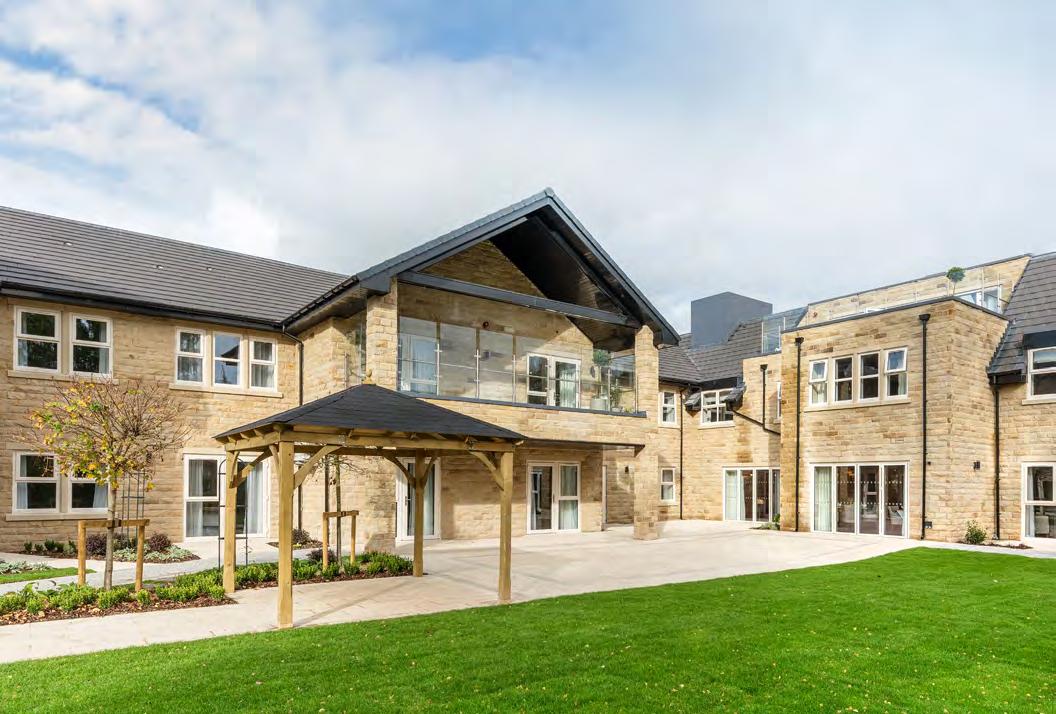
city
apartments to expansive complexes, we create smart, sustainable solutions for residential developments.
Our focus is on making sure each project suits both developers and residents alike. By blending imaginative engineering with practical design, we tackle challenges like space, environmental impact, and community needs.
From high-rise living to comprehensive developments, we bring comfort, style, and sustainability to every home.
Whether it’s maximising space in busy city centres or addressing environmental concerns, residential developments come with their own set of unique challenges. Through close collaboration with architects and contractors, we create spaces that are safe, efficient, and positively impact their surroundings.
One of our standout projects in this sector is Hanover Point, an ambitious residential development in Newcastle’s historic Stephenson Quarter, which highlights our ability to design complex city centre projects. With challenges such as building over an underground tunnel, addressing slope stability, and integrating flood risk solutions, Hanover Point showcases our responsive approach. The project features green roofs and rain gardens, blending sustainability with urban regeneration while preserving the area’s industrial heritage.

Some of our finest work in the residential sector...
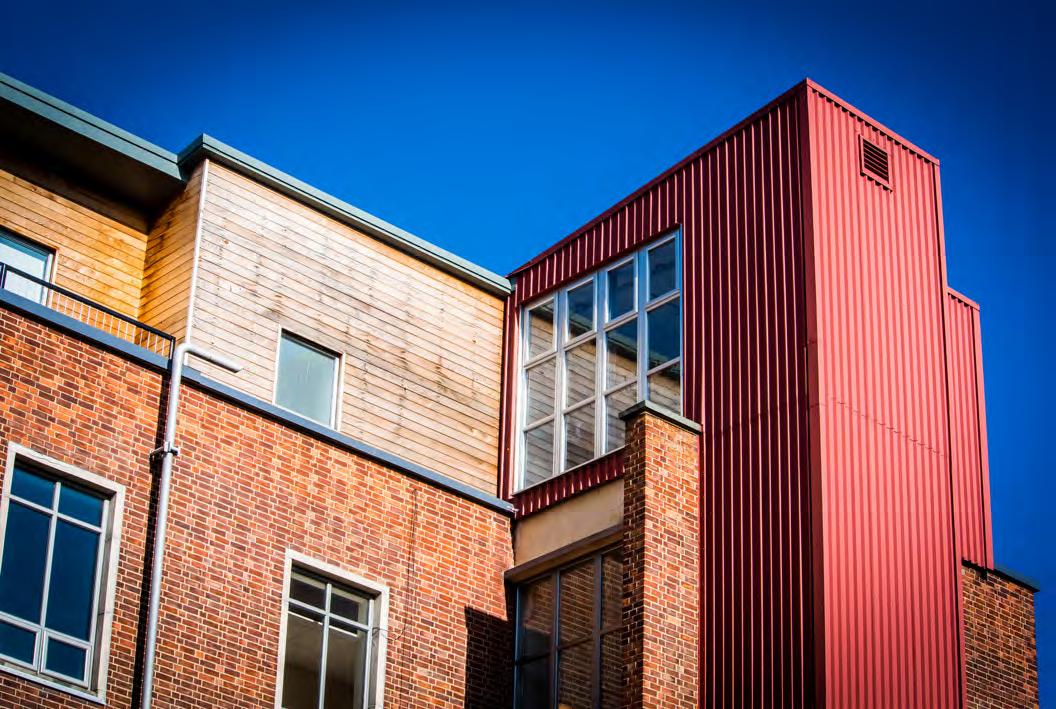
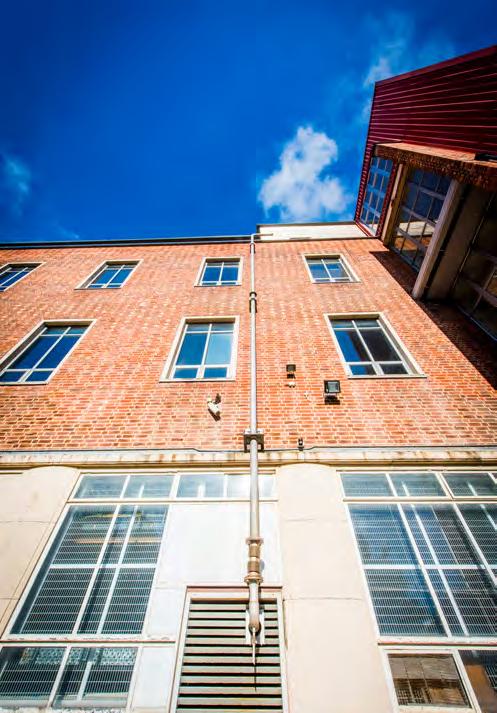
The Exchange is a conversion of the 1949 Jesmond Telephone Exchange, redesigned as residential studios, apartments, and penthouses. We provided structural and building services to create two-storey apartments within the existing floors and a new roof level. A steel frame supports the roof extension, while custom-designed 88.9mm plywood mezzanine floors optimise space, with an exposed ply ceiling finish. We ensured precise construction, maintaining the integrity of this late Art Deco building.
The project details
Client: Adderstone Group
Architect: Adderstone Group
Contractor: Adderstone Group



Sultan House is a luxury rooftop development that adds three storeys of penthouses with panoramic views of London’s skyline. We assessed the load capacity of the existing structure and designed the additional framework needed for this rooftop extension. Our services also supported the contractor with phased work planning, including temporary waterproofing and targeted structural strengthening, enhancing the building’s facade and communal areas to create an elevated living experience.
Client: Adderstone Group
Architect: Adderstone Group
Contractor: Adderstone Group The project details
The Ropes is a new housing development. We were commissioned to assist with bringing this disused site back into use. We were able to rationalise the foundations to improve build ability, with the development built to fill the plot. The structure is a steel frame built over the carparking with a timber frame above. The rear facade was designed to be built on-site out of traditional stick timber, saving on complex steelwork and reducing cold bridges.
The project details
Client: Modo Bloc
Architect: Edwards Architecture
Contractor: Tyneside Group / Modo Bloc

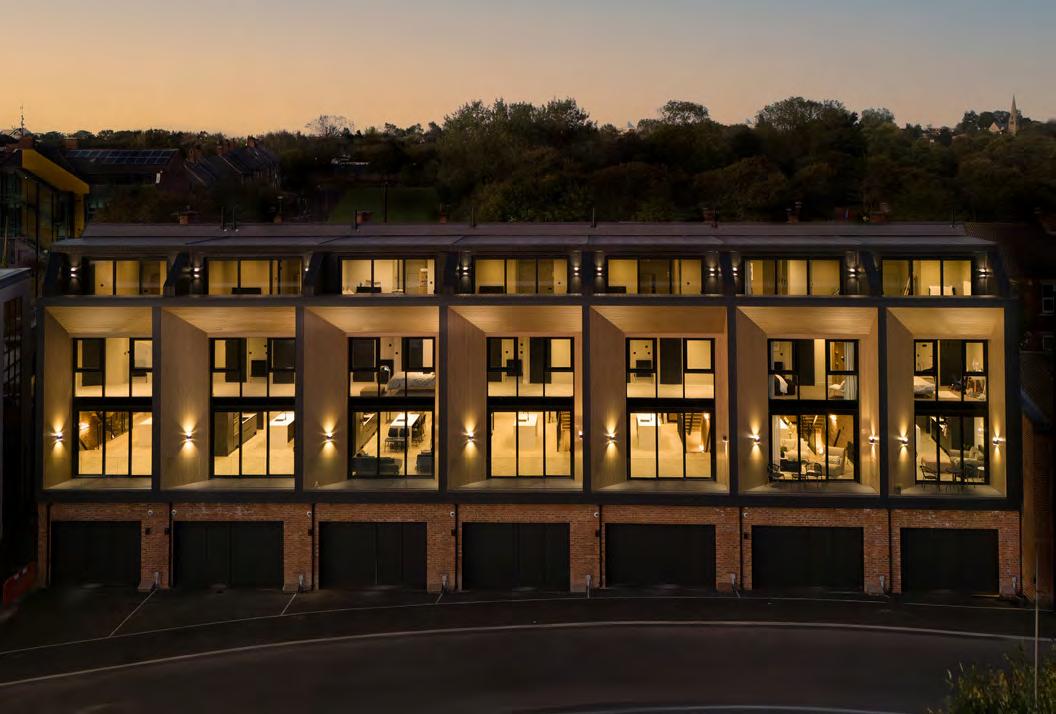
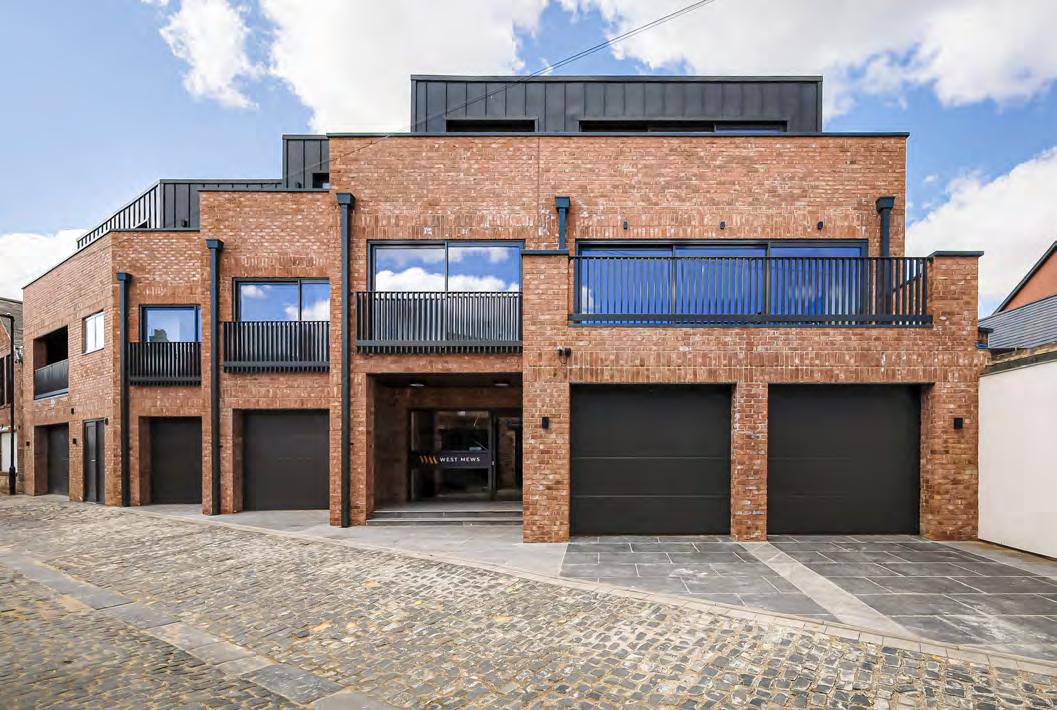

West Mews is an exclusive development in Gosforth, comprising four luxury apartments within a private enclave off West Avenue. We provided geotechnical, civil, and structural services for this high-specification project, collaborating with Ryder and Ely Architects. Each residence is crafted with premium fixtures, delivering exceptional standards in design and engineering, complemented by a 10-year Advantage structural warranty. With secure video entry, a communal entrance, and lift access, West Mews offers some of the North East’s most prestigious living spaces.
The project details
Client: Gabriel Group
Architect: Ryder and Ely Architects
Contractor: Datum Build

We collaborated with Adderstone Group and Brims Construction to deliver a 272-bed student accommodation at Kings Manor, adjacent to Northumbria University’s City Campus East. This eight-storey development includes studios, cluster apartments, a fitness suite, games room, study area, cinema room, and rooftop terrace. Facing constraints from Network Rail and Northumbrian Water due to nearby critical infrastructure, we designed an imaginative deep hollow raft foundation. This solution minimised loading on nearby assets, securing planning approvals and removing development restrictions, resulting in a high-quality accommodation with a safe and resilient foundation.
The project details
Client: iQ / Adderstone Group
Architect: Brims Construction
Contractor: Heritage Building and Construction
IStructE Northern Counties: Large Project Highly Commended

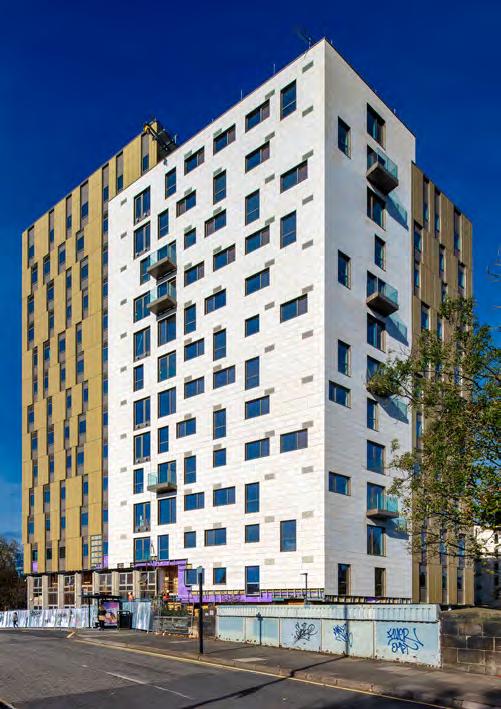
Sandyford House, formerly Scottish Life House, is a 1974 reinforced concrete building at a key gateway into Newcastle. We were commissioned to transform this former office block into a residential tower, incorporating the existing concrete frame to save over 1375 tCO₂e in embodied carbon. Our work involved a feasibility study on the frame’s load capacity, enabling a 14-storey, 108-apartment vertical extension. We designed a braced steel frame with precast concrete planks, handling complex junctions with existing shear walls and addressing access challenges for upper floors, including a unique floor-by-floor hanger system to support a corner without ground access.
The project details
Client: Jomast Developments
Architect: GT3 / Jomast Developments
Contractor: Jomast Developments
Awards and recognition
IStructE Northern Counties: Large Project Highly Commended

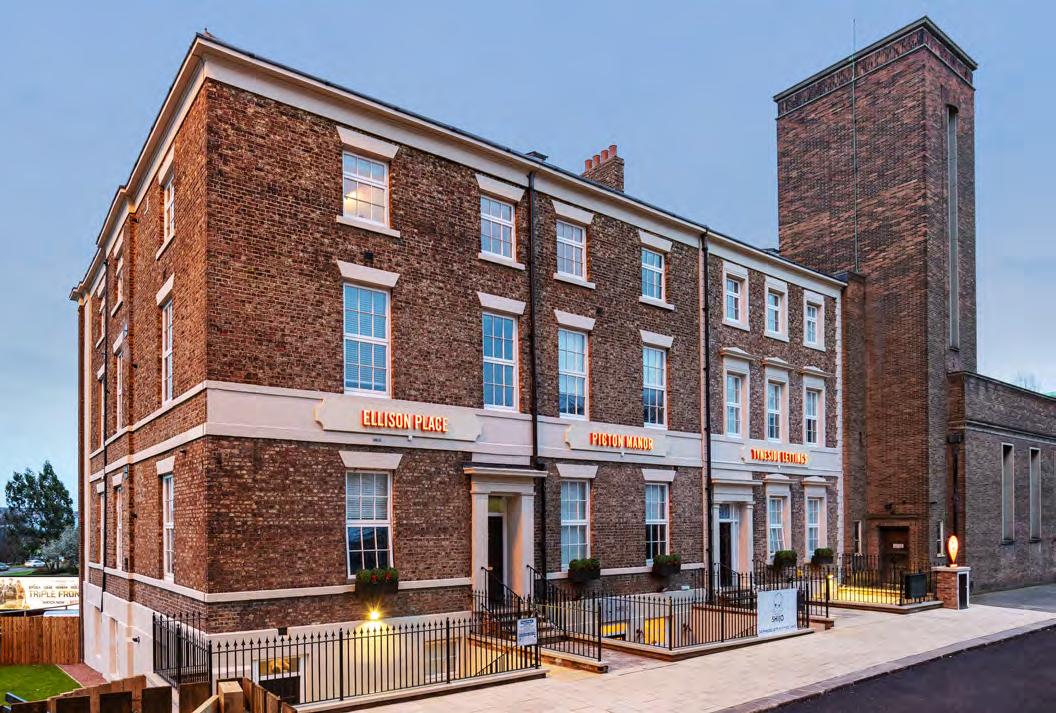

Ellison Place, designed by MawsonKerr, is a premier residential and commercial development in Newcastle, offering 11 high-quality apartments, with 46 bedrooms, and three commercial units. Our involvement included civil and structural engineering, supporting Tyneside Group’s extensive refurbishment. Work included new drainage, upgraded monitoring and evaluation(M&E) systems, double-glazed windows, and a modernised roof with safety features. The addition of landscaped areas and gated parking enhances its appeal, making Ellison Place a standout investment property in Newcastle’s city centre.
The project details
Client: Tyneside Group
Architect: MawsonKerr
Contractor: Tyneside Group
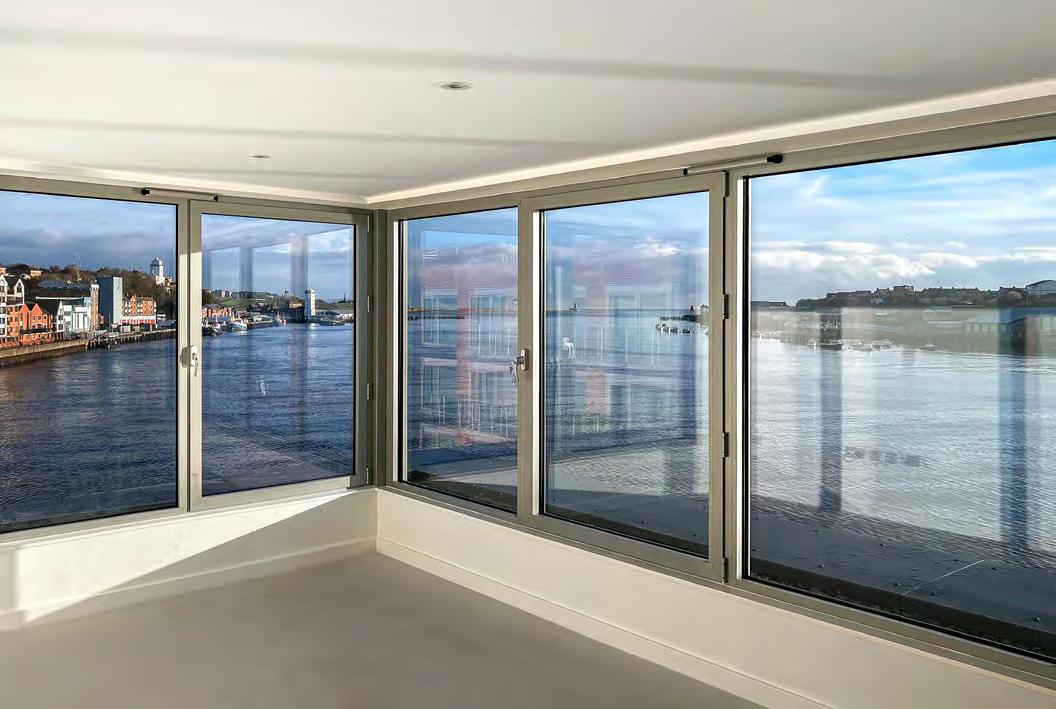
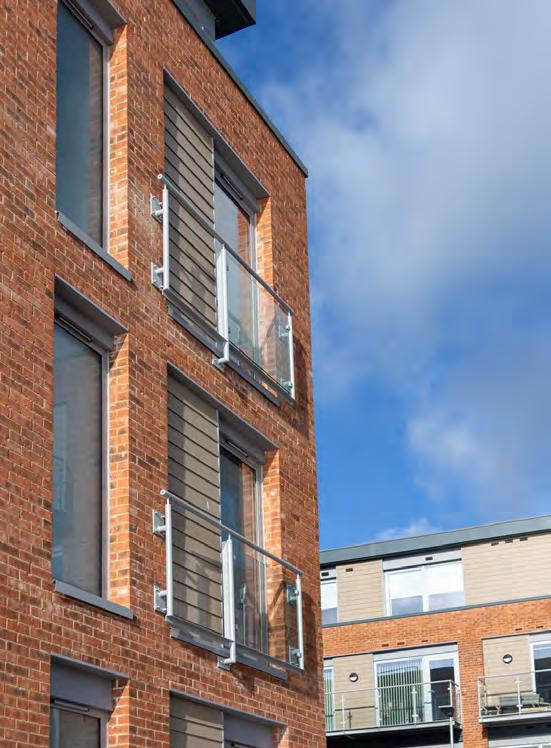
We provided engineering services for Shepherd’s Quay, a residential development on North Shields’ historic Fish Quay, replacing the derelict North Eastern Rubber Company building. The project includes 49 apartments and a townhouse, with three stepped blocks ranging from two to four storeys, offering sweeping views of the River Tyne. Designed with a contemporary aesthetic that complements its historic surroundings, the development uses a refined material palette of brickwork, rainscreen cladding, and full-height glazing. Located partly within a conservation area, the project required detailed collaboration with the planning authority and Historic England.
The project details
Client: Private
Architect: Napper
Contractor: Meldrum Construction Services

Highpoint View is a development of fourteen modern townhouses located on Whitley Bay’s seafront, designed as a contemporary take on the classic townhouse terrace. We provided civil and structural engineering for this project, which prioritises an open aspect to the sea for each home. The design, with tall, narrow frontages, reflects the style of historic coastal developments, creating a cohesive street frontage that wraps elegantly around the site.
The project details
Client: Private
Architect: Miller Partnerships Architects
Contractor: Arcus Building Solutions / Northern Bear
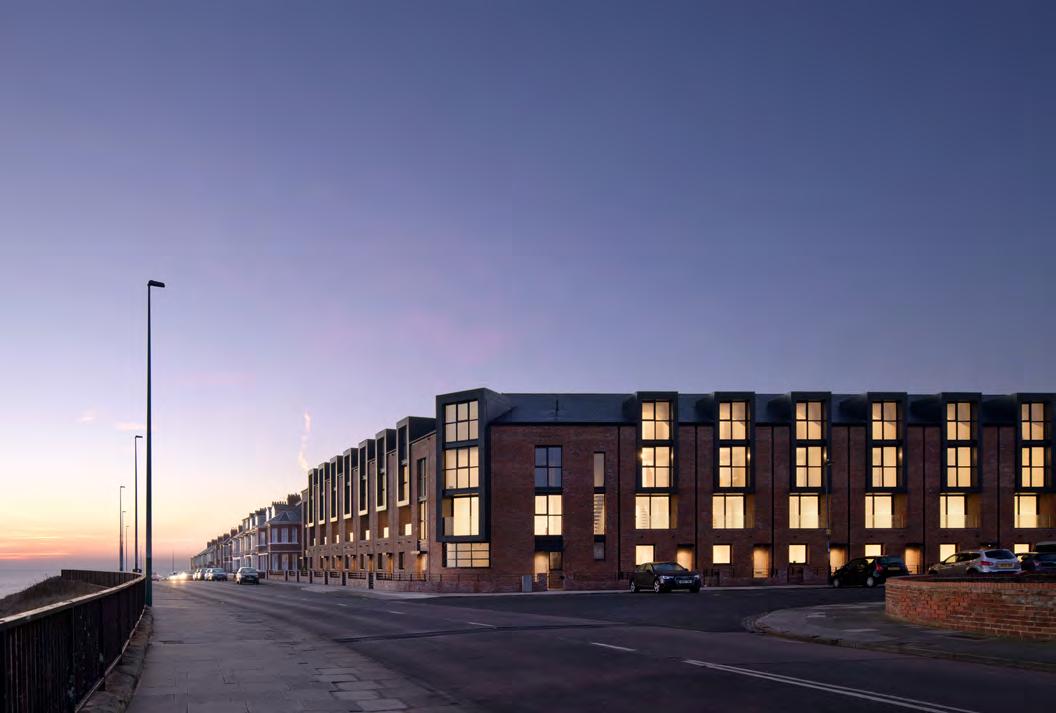


Nestled on the historic Newcastle Quayside, Hanover Point is an iconic residential development that showcases our expertise in overcoming technical challenges.

Despite the numerous obstacles, the project resulted in a stunning multi-storey apartment building with luxury homes offering breathtaking views across Newcastle’s renowned landmarks.
Hanover Point was built on a residual plot from previous Quayside developments, which presented complex logistical constraints. The project involved constructing a multi-storey apartment building with stunning views of iconic city landmarks, while overcoming significant engineering challenges, including a 3.5m slope, neighbouring structures, and an existing 25m deep manhole for the CSWO sewer.
Hanover Point’s site was not typical of a straightforward development. Gaining access alone posed a significant challenge; the 2.5m gap between a historic masonry wall and a reinforced concrete wall served as the only entry point to the site. Once on the plot, the situation became even more complex, with a full-storey height difference of 3.5m across the footprint of the building. The site was hemmed in by neighbouring buildings, a historic substation, and associated high voltage cables, making planning and execution a logistical puzzle. One of the most pressing technical challenges was the presence of a 25m deep, 3m diameter manhole accessing the CSWO sewer. The manhole sat centrally within the footprint of the building and required careful planning to integrate it safely into the structure.


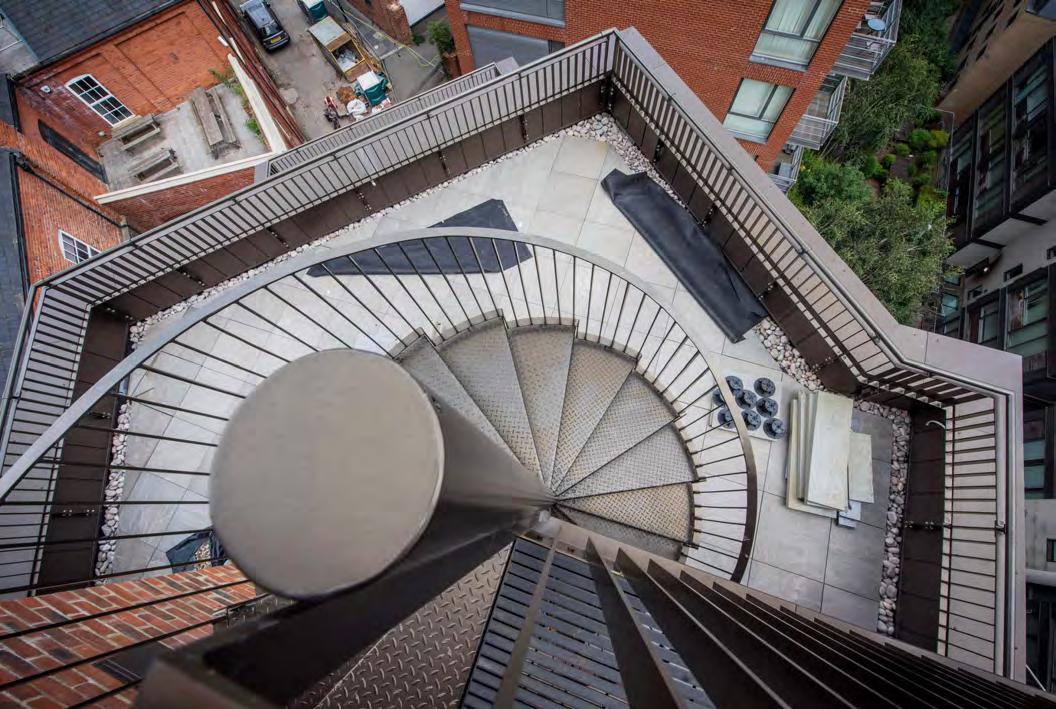
Adding to these complexities, Newcastle’s city planning policy at the time stipulated that each apartment had to have dedicated parking, a requirement that could only be met by constructing a basement-level car park. With the constraints of the site, this involved integrating automated car parking to maximise space and efficiency. “Hanover point is an exemplary city centre development which we built on one of the city’s most challenging plots. Working with JCC enabled us to unlock the potential of a site others had condemned as being impossible to develop. They supported us not only with a first-rate structural design, but also worked with us through a staged build sequence that involved multiple staged excavations of retaining structures and a phased superstructure construction,” says Ian Baggett, Founder and CEO, Adderstone Group.
To meet the site’s demands, we collaborated closely with Northumbrian Water and Wood Group to develop a solution that involved reducing the top 3m of the manhole. This allowed access to be located within the parking garage. The team devised a bridging scheme to ensure that no load was placed on the existing sewer piles. This required precise structural work, with piling conducted in safe zones and the pipes being sleeved at a suitable depth. To support the building, we helped implement an
innovative design that placed a significant portion of the foundation outside the building’s footprint. A 3m deep concrete beam spanning 10m was constructed to support the building above. The depth of these beams allowed them to serve dual purposes, acting as both the structural walls for the basement and supporting the vertical and lateral loads of the building and surrounding earth. Phasing was also critical to ensure the development’s success. The team had to carefully plan the construction sequence so that each phase of the build was independently stable, given the tight space restrictions.
Just as construction began to gather momentum, the COVID-19 pandemic brought unforeseen challenges. The lockdown measures introduced in the UK caused significant delays, with various professionals unable to access the site or respond promptly due to remote working conditions. Critical stakeholders, including Newcastle City Council’s planning case officers, surveyors, and building control inspectors, faced difficulties in coordinating efforts while working from home.
Northumbria Police temporarily shut down the site, misinterpreting the government’s guidelines on which industries could safely continue operating. Despite these significant setbacks, we worked diligently to overcome

each obstacle, maintaining open lines of communication and pushing forward with the project under extremely challenging circumstances.
One of the highlights of Hanover Point was the inclusion of an automated car parking system by W.O.H.R. Combilift. The modular system allowed the development to meet planning requirements despite the limited space available. This was another example of the innovative approach taken to maximise efficiency in the face of structural and spatial constraints.
Collaboration played a key role in overcoming the unique challenges of this project. We worked closely with contractors, subcontractors, and third-party professionals to ensure that every phase of the project was carefully coordinated. This collaborative spirit was particularly vital during the pandemic, where constant adaptation was required to maintain progress.
Sustainability was an important consideration for Hanover Point. The development includes energy-efficient appliances and Nilan Compact P heating and ventilation systems, which are passive-house certified for their high efficiency. Each apartment features charging points for electric vehicles and secure, lockable bicycle storage with electric bike charging capabilities. There is also outdoor space for each apartment, which promotes wellbeing and encourages residents to engage with their environment.
The result is a modern, luxurious residential development that enhances Newcastle’s skyline while maintaining a focus on sustainability and forward-thinking design. The development’s eight floors of apartments offer spectacular views of the city, including landmarks like the Millennium Bridge, the Tyne Bridge, and the BALTIC Centre for Contemporary Art. The project was a speculative venture, but demand for the apartments – especially the penthouse – was high. The project’s success was achieved through a combination of creative structural engineering, close collaboration with key partners, and a commitment to overcoming the obstacles that presented themselves along the way.
Hanover point is an exemplary city centre development which we built on one of the city’s most challenging plots. Working with JCC enabled us to unlock the potential of a site others had condemned as being impossible to develop. They supported us not only with a first rate structural design but also worked with us through a staged build sequence that involved multiple staged excavations of retaining structures and a phased superstructure construction.
Ian Baggett Founder and CEO, Adderstone Group
Location: Newcastle City Centre
Client: Adderstone Group
Scope: Civil, structural and geo engineering
Contract value: £5 million
Architect: Intersect Architects
We believe that landscaping should do more than look beautiful - it should enrich its surroundings, support biodiversity, and create lasting spaces people can enjoy.
Our landscaping projects combine creativity with sustainable design, working in harmony with the environment. Whether we’re revitalising historic gardens or designing modern green spaces, our approach ensures that nature thrives alongside human activity.
One of our standout projects is The Auckland Project’s Walled Garden. Combining modern landscaping techniques with historical restoration of the 17th century Walled Garden, transforming it into a flourishing space that produces fresh, seasonal produce, to be be enjoyed in their cafés and restaurants. You can read more about this project, along with other landscaping initiatives, in the following pages.

Take a look at our work in the landscaping sector...


The Bigg Market, a cornerstone of Newcastle’s vibrant nightlife, had seen gradual decline over the years. We contributed structural expertise to revitalise this iconic area, with extensive facade refurbishments and hard landscaping to enhance the streetscape. Our work also included complete drainage remodelling and the sensitive restoration of the Grade I listed Victorian underground toilets, bringing new life and purpose to this historic centre of Newcastle.
Client: NE1
Architect: MawsonKerr
Landscape architect: Southern Green
Contractor: Historic Property Restoration
Civic Trust Award
Lord Mayor’s Design Awards: Landscape Winner
Construction Excellence North East: Conservation and Regeneration Winner
Construction Excellence National: Conservation and Regeneration Winner
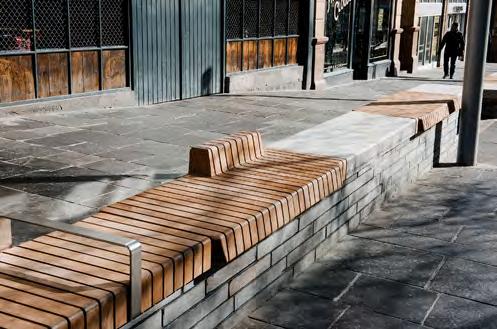

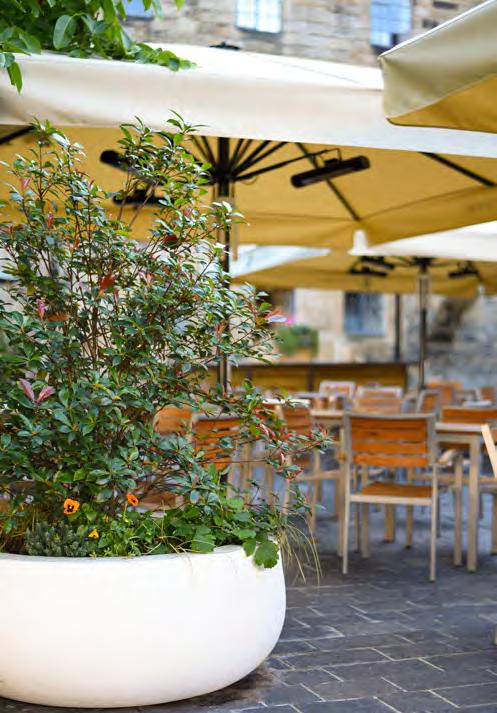
At Blackfriars, a 13th century Dominican friary in Newcastle, we collaborated with Southern Green to create a dynamic, accessible public space that honours the site’s heritage. Working within the Grade I listed building and Scheduled Monument, we developed a hardstanding area to serve the restaurant, community groups, artists, and markets. Salvaged materials were carefully reused, with decorative lighting and planting enhancing the historic setting and emphasising the preserved black walnut tree.
Client: Blackfriars
Landscape architect: Southern Green
Contractor: Jim Hastings The project details
Lord Mayor’s Design Awards: Landscape Winner
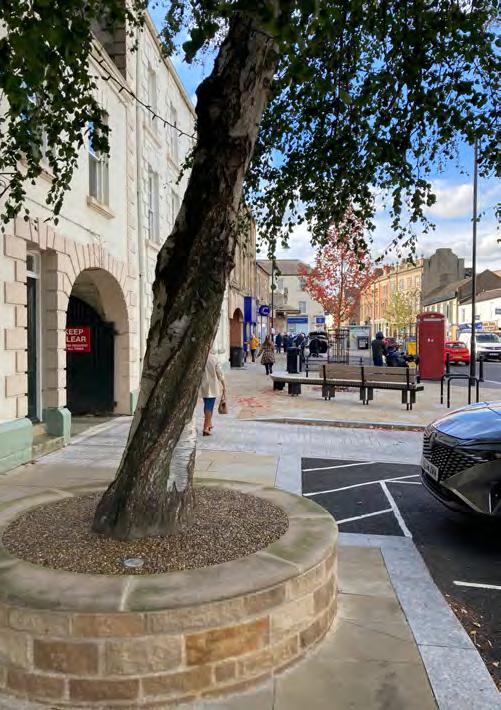
We worked alongside Southern Green and Northumberland County Council to enhance the historic corridor of Priestpopple, Cattle Market, and Battle Hill in Hexham. Our role included upgrading paving materials to complement the heritage setting and improving pedestrian safety. The project also introduced planters and trees for a greener streetscape, reconfigured on-street parking with accessible bays, and incorporated an electric vehicle charging point, supporting a more accessible and sustainable town centre.
The project details
Client: Northumberland County Council
Landscape architect: Southern Green
Contractor: Northumberland County Council
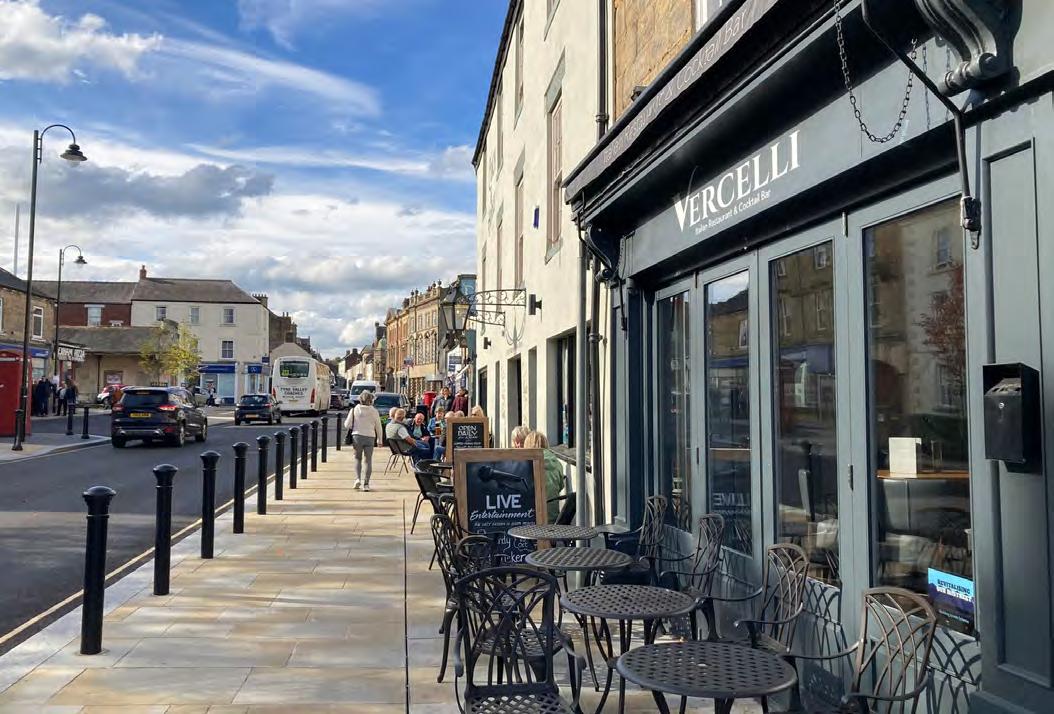
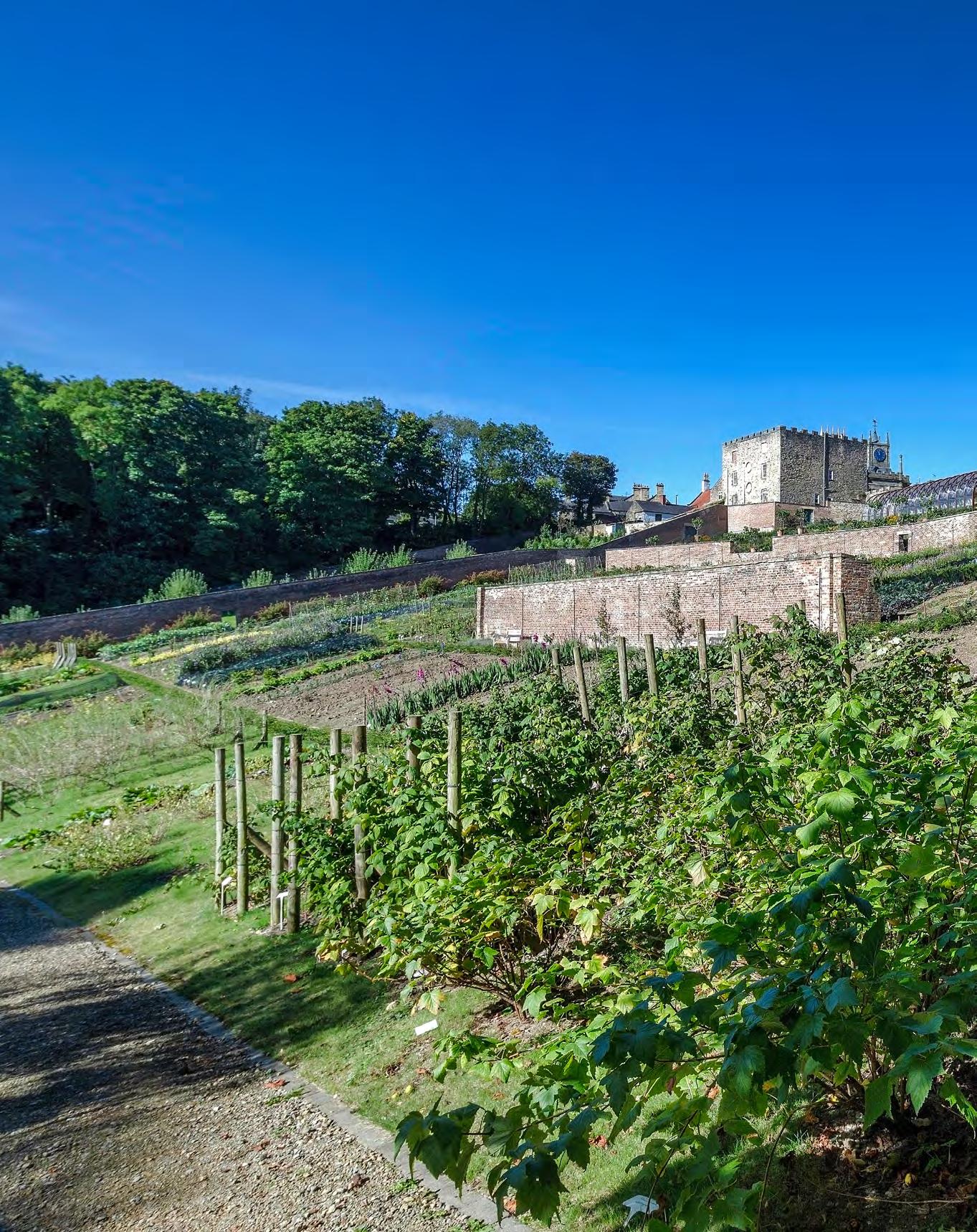

The Auckland Project Upper Walled Garden One of our standout projects in the landscaping sector is the Upper Walled Garden at The Auckland Project in Bishop Auckland.
IStructE Northern Counties: Medium Project Winner
IStructE Northern Counties: Heritage Project Highly Commended
IStructE Northern Counties: Structural Artistry Winner
IStructE Northern Counties: Process Award (Innovation) Winner

This project forms part of a wider regeneration scheme to transform the historic Auckland Castle and its grounds into a thriving visitor attraction, reflecting the area’s rich heritage while supporting the town’s future.
The Upper Walled Garden was once part of the original 17th century estate, but over time had fallen into disrepair. The vision for this project was to breathe new life into the space by restoring its historic features and introducing modern facilities, transforming it into a productive, multi-use garden that combines traditional horticulture with contemporary engineering. The aim was not just to create a beautiful landscape, but to establish a space that would be both functional and beneficial to the community. The project included the restoration of the garden’s original stone walls, a significant task that required careful planning and design to preserve the historic character, while ensuring structural stability.
The vision for this project was to breathe new life into the space by restoring historic features and introducing modern facilities...

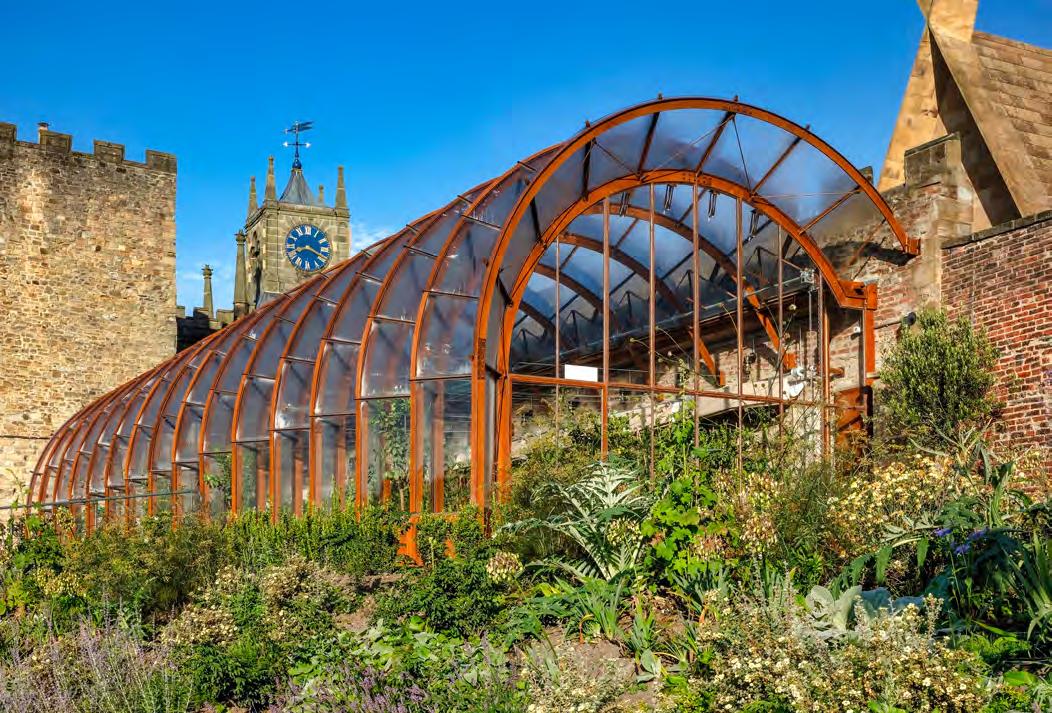

We used a blend of reclaimed and new materials to restore the walls, maintaining their authenticity and visual appeal.
To complement the restored elements, we worked with the architects to introduce a new glasshouse and gardener’s workshop. The glasshouse, a striking yet functional feature, was designed to reflect the geometric forms found throughout the estate. Its delicate steel structure and curved glass panels required a detailed approach to engineering, ensuring the building would be both visually stunning and fit for purpose. The workshop was carefully positioned to integrate with the existing landscape, using a concrete box structure set within the garden’s natural slope. This design minimises its visual impact, allowing the restored walls and the glasshouse to take centre stage.
The glasshouse, while appearing delicate, is a highly engineered structure designed to withstand the elements and support the growing needs of the garden. It features slender curved steel sections arranged in a ridge and furrow pattern, creating a visually light but structurally robust frame.
“The Walled Garden Glasshouse is a bespoke creation inspired by Joseph Paxton’s historic ‘ridge and furrow’ design. JCC collaborated closely with us to refine the structure, resulting in an elegant glasshouse that is both
unique and perfectly suited to the garden at Auckland Castle,” says Daniel Kerr, Director at MawsonKerr.
The workshop, by contrast, was designed to be nearly invisible from a distance. Built into the slope of the garden, it is topped with a wildflower meadow roof, blending naturally into the surroundings. This approach ensures that the modern additions do not overshadow the historic character of the walled garden.
The complexity of the build was heightened by the need to restore the garden’s historic field drains.
The Walled Garden Glasshouse is a bespoke creations inspired by Joseph Paxton’s historic ‘ridge and furrow’ design. JCC collaborated closely with us to refine the structure, resulting in an elegant glasshouse that is both unique and perfectly suited to the garden at Auckland Castle.
Daniel Kerr Director, MawsonKerr

These drains, which had been damaged over the years, were repaired and integrated into a modern drainage system to support the garden’s new layout and maximise productivity. The result is a landscape that not only looks beautiful but functions efficiently, supporting both the growth of plants and the preservation of historic structures.
The Upper Walled Garden is not just an aesthetic achievement; it plays a vital role in supporting the wider Auckland Project’s mission to regenerate Bishop Auckland. The garden now produces over 7,000 kilogrammes of fruit and vegetables annually, which are used in The Auckland Project’s cafés and restaurants, with any surplus donated to local food banks. This aligns with the charity’s goal of using heritage and culture to create tangible benefits for the community.
The project has also created additional employment opportunities, providing jobs for local gardeners and support staff, while offering a unique space for community events and educational programmes. By restoring the garden and introducing modern growing facilities, we have helped establish a sustainable, productive site that contributes to Bishop Auckland’s social and economic goals.
One of the main challenges of the project was to ensure that the new structures enhanced, rather than detracted from, the historic setting. This required a careful balance between respecting the original features and introducing new elements that would serve the garden’s modern function. The solution lay in our use of high-quality materials and sensitive design, creating a flawless integration between old and new.
The design and construction of the glasshouse presented its own set of challenges. While the structure appears simple and elegant, its curved form required precise engineering to maintain strength without adding excessive weight. Each section of glass is flat, but the steel framework is designed to create the appearance of a curve, a unique solution that ensures the glasshouse is both light and strong.
Through thoughtful design and careful restoration, we have helped transform a neglected historic site into a vibrant, productive space that celebrates Bishop Auckland’s past, while looking to its future. Today, the Upper Walled Garden serves as both a stunning visitor attraction and a hub for sustainable food production, supporting the local economy and providing a place for the community to come together. We are proud to have been part of a project that reflects our dedication to creating spaces that honour history while providing real value for the people who use them.
Location: Bishop Auckland, County Durham
Client: The Auckland Project
Scope: Civil and structural engineering
Contract value: £1.8 million
Architect: MawsonKerr
Landscaper: Pip Morrison
Contractor: STP
Nature and civil Our commitment to sustainable and innovative solutions is at the forefront of everything we do, and nowhere is this more evident than in our nature and civil projects.
This sector bridges the gap between the built environment and the natural world, reflecting our ethos of harmony between human development and nature’s ecosystems.
From enhancing local biodiversity to improving river health, the nature and civil sector covers a broad range of services. Each project we undertake seeks to integrate civil engineering with a deep respect for the natural environment, creating spaces that benefit both communities and the ecosystems around them.
In this section, rather than focusing on one case study, we share a round-up of some of our most impactful and creative projects. These examples demonstrate how our multidisciplinary approach is applied across varied settings - whether we’re helping a community reconnect with its green spaces, improving flood defences, or supporting biodiversity through innovative land management strategies. The featured projects illustrate how we work closely with nature to deliver practical solutions that not only solve engineering challenges but also enrich the environment.
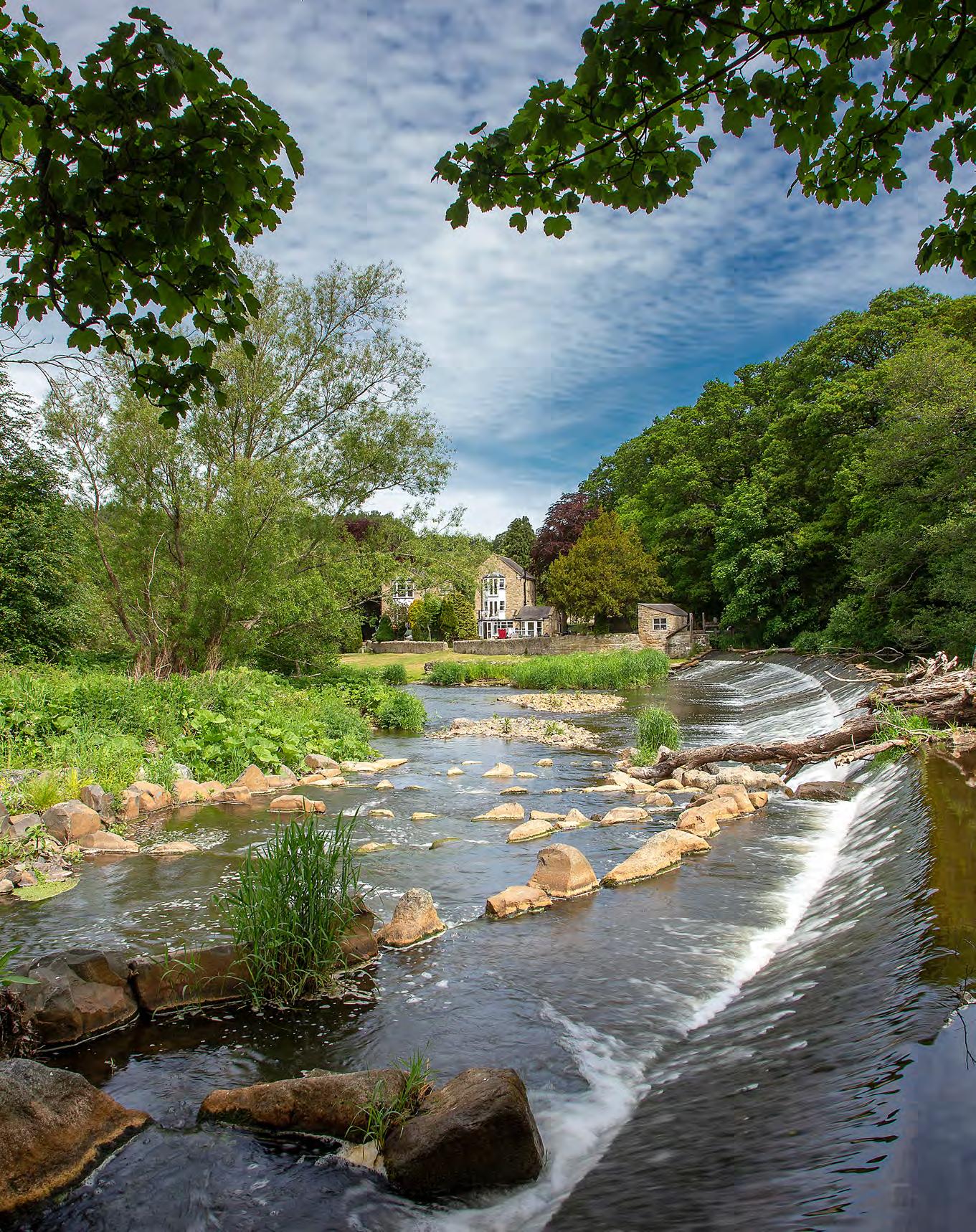
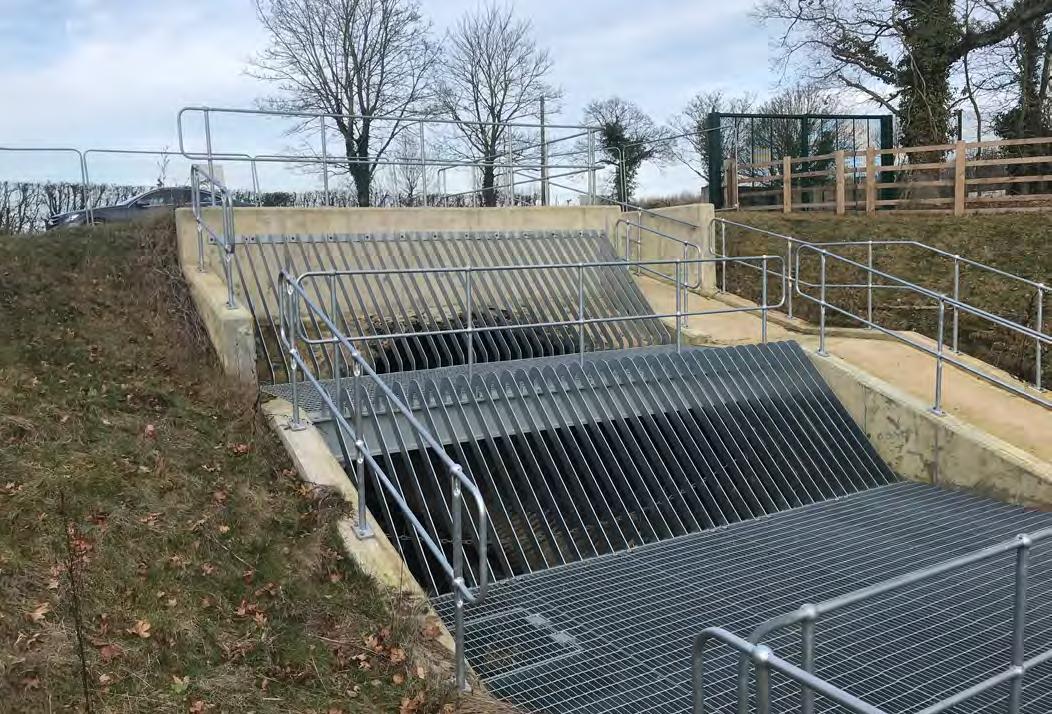
Highly Commended by Environment Agency
Adopted as Good Practice Design
Example by CIRIA Awards and recognition

We were approached to carry out the civil and structural design for replacing a critical trash and debris screen on the River Tutt, which protects a 3.8m diameter culvert. The area had a history of flooding, and effective protection of the culvert was essential to maintain the river’s flow and reduce the risk of overflow.
Our team designed a multi-staged trash screen that not only provides robust protection but also significantly improves accessibility for maintenance teams. This was achieved through the addition of access ramps and retaining structures, making regular clearing operations safer and more efficient.
The project was part of the Environment Agency’s ongoing efforts to implement flood alleviation strategies across the UK. Since the installation of the new screen, there have been no recorded flood-related incidents in the area, demonstrating the effectiveness of our solution.
The Environment Agency has commended the River Tutt Trash Screen as a benchmark for best practice. It has been fully adopted in line with the agency’s design guidance and the CIRIA Culvert, Screen and Outfall Manual, setting a new standard for future projects.
This project highlights our passion for designing sustainable and long-lasting solutions that not only meet client needs but also contribute to the wider community’s safety and wellbeing.
Location: Boroughbridge, North Yorkshire
Client: Environment Agency
Scope: Civil and structural engineering
Contract value: £0.25 million
Contractor: Esh Civil Engineering
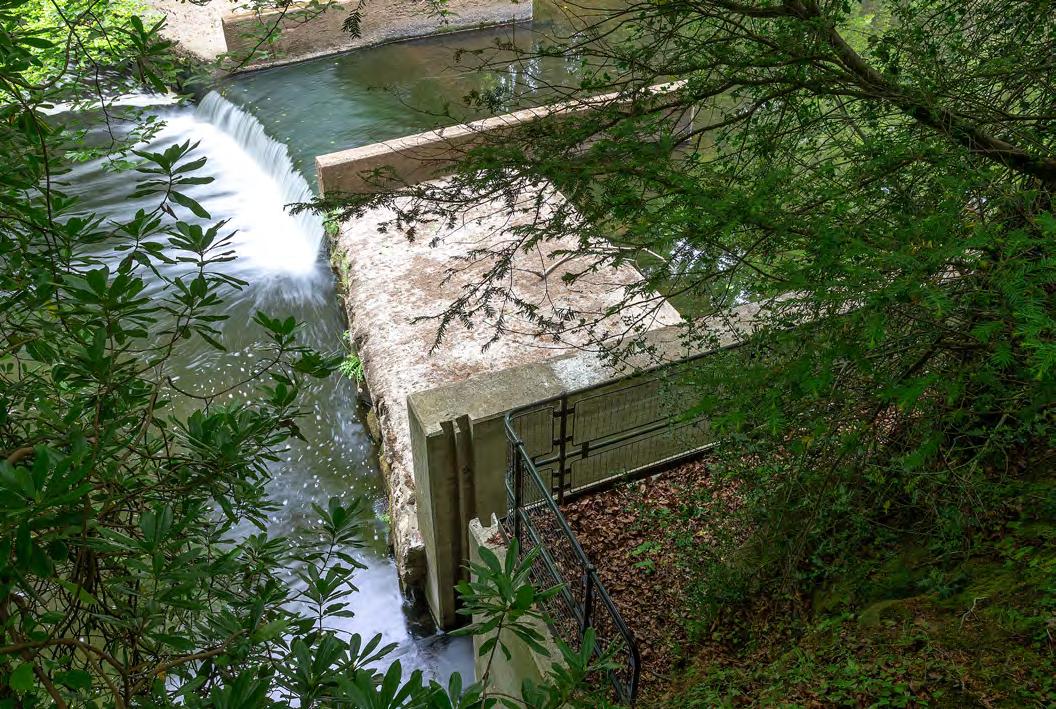

We were commissioned to undertake the civil and structural engineering design for a reinforced concrete fish pass on the River Browney at Langley Moor, Durham. Working in partnership with ESH Civil Engineering and the Environment Agency (EA), our objective was to create a safe route for migratory fish to travel upstream, ensuring the structure could withstand fluctuating river levels without disrupting their natural journey.
Burn Hall is the site of a historic weir and gauging station, crucial for the EA’s ongoing monitoring of river flow and flood risk management. The project presented a delicate balance between human intervention and natural river dynamics. Our design helped resolve this conflict by integrating a fish and eel pass, allowing aquatic life to move freely while maintaining the integrity of the monitoring site.
The introduction of the fish pass has revitalised the health of upstream rivers and pools, supporting local biodiversity and promoting a healthier environment. This project shows how engineering can respectfully support both human and ecological needs, ensuring the long-term sustainability of our river systems.
Location: Langley Moor, Durham
Client: Environment Agency
Scope: Civil and structural engineering
Contract value: £0.20 million
Contractor: Esh Civil Engineering

Revitalising nature, while preserving the heritage of a picturesque beauty spot...

The Lintzford Fish Pass project demonstrates how sensitive engineering can enhance both river health and heritage preservation. We were commissioned to complete the civil engineering design for a rock pool fish pass at Lintzford Weir, working alongside ESH Civil Engineering as part of the Heritage Lottery-funded ‘Land of Oak & Iron’ project.
Lintzford Weir, standing two metres high, has been a barrier to species such as salmon, sea trout, lamprey, and eels for centuries. Originally built to supply water to Lintzford Corn Mill over 300 years ago, the structure made it impossible for these fish to reach their upstream spawning grounds. Our solution aimed to restore this natural journey, helping to boost spawning rates and improve the overall health of the River Derwent system. Designing the fish pass required a delicate balance between functionality and aesthetics to complement the picturesque setting. We focused on minimising disruption to the surrounding environment, carefully preserving vegetation, trees, and local wildlife habitats during construction.
This project is a prime example of how thoughtful engineering can protect historical landmarks while supporting biodiversity and improving the health of our rivers for generations to come.
Location: Lintzford, Rowlands Gill
Client: Environment Agency and Tyne Rivers Trust
Scope: Civil engineering
Contract value: £0.20 million
Contractor: Esh Civil Engineering
ESH Group discusses their long-standing partnership with JC Consulting, highlighting how their collaborative approach delivers innovative solutions to protect and preserve the natural environment…
A decade-long partnership between ESH Group and JC Consulting has seen them work together on some of the most challenging and rewarding nature and civil engineering projects. From designing innovative flood defences to safeguarding wildlife habitats, the two teams have developed a close and effective collaboration that’s all about balancing technical expertise with environmental sensitivity.
Paul Quinn, Environmental Framework Manager and Norman Barnett, Framework Director, both at ESH Group, provide insight on what makes this partnership tick and how they continue to deliver outstanding results for their clients. “The initial contact came via another subcontractor we used at the time,” recalls Norman. “A fabricator we were working with put JC Consulting forward, so it was purely by chance in truth.” That chance introduction led to an initial meeting at ESH’s Bowburn office in Durham, where they quickly realised the value JC Consulting could bring to ESH’s projects. “They expressed an interest in working with ESH across our frameworks, and from there, things just clicked,” adds Paul. Tim Holland from JC Consulting was appointed as the main point of contact, and the partnership began by supporting ESH’s work on the Environment Agency (EA) Framework.
Since then, JC Consulting’s role has expanded considerably. “They started with us by supporting EA delivery but now support the wider business, including a wide range of work we carry out for Northumbrian Water, both permanent and temporary works,” Norman explains. This versatility has been crucial in allowing ESH to respond swiftly to a variety of complex project demands across multiple sectors.
This initial engagement laid the foundation for a partnership that has since flourished. “Over the past 10 years, we have developed and delivered several projects together, overcoming countless variables on-site, from client requirements to ecological constraints,” Paul explains. “We have a close working relationship, which allows us to react and resolve any issues to ensure efficiency and stability on all our projects. It’s a dynamic, flexible, and quick-responding partnership,” he adds. “JCC and ourselves work hand-in-hand with client project teams, including fisheries and ecologists,” Norman says. “We’ve learnt along the way, always trying to build robust, valuefor-money solutions with hard engineering as a last resort.”
The types of projects ESH and JC Consulting work on are diverse and challenging, ranging from riverbank reinforcements and delicate riverbed reinstallments, to complex fish passes and flood defences. “Working on the Environment Agency framework allows us to develop, construct, and manage a vast number of projects across the central belt of England,” Paul shares. “These projects can be in anything from watercourses and fields to industrial areas and even the back gardens of the public.”
Some of their standout collaborations include the Burn Hall and Lintzford Fish Passes, both of which aimed to support local wildlife while addressing flood risks.

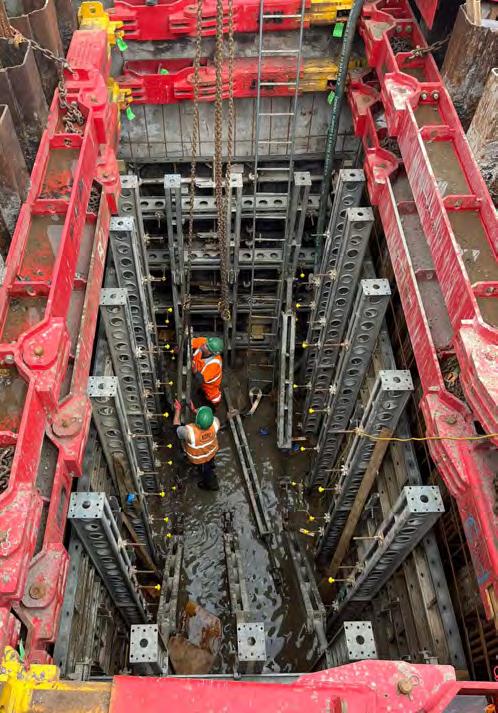
Balancing serious engineering with the unpredictability of nature is no small feat, but Paul and Norman believe the two teams have found a rhythm that works. “JC Consulting manages the workstreams with their experienced team based in Newcastle, while ESH has the skilled workforce needed to handle any technical requirements,” Paul says. This balance has seen them tackle projects like Wydon Access Ramp, which required full planning permission and biodiversity net gain considerations, and Lowford Tree Catcher, which involved detailed river modelling and embankment protection.
Projects in this field aren’t without their challenges. Environmental constraints, unpredictable weather, and restricted access are just a few of the hurdles that the teams regularly encounter. “There’s also the added pressure of permits from Natural England and the Environment Agency, not to mention limited building materials and access in some remote locations,” Paul explains. However, with a proactive and collaborative approach, ESH and JC Consulting consistently find ways to overcome these barriers.
Norman’s role as Framework Director involves overseeing several frameworks, and he’s seen firsthand the value that JC Consulting brings. “JCC have proved themselves to be diverse and responsive,” he says. “Plus, it’s great for us to support the growth of a regional business that understands our clients’ satisfaction is paramount.” For Paul and Norman, one of the most rewarding aspects of their work is developing long-term solutions that genuinely make a difference. “Having the opportunity to protect the public and their properties during periods of high flood risk is what keeps us motivated,” Paul says. “We’re always looking outside the box to deliver new innovations that ensure longevity and stability.”
Over the past 10 years, we have developed and delivered several projects together, overcoming countless variables on-site, from client requirements to ecological constraints, we have a close working relationship, which allows us to react and resolve any issues to ensure efficiency and stability on all our projects.
Paul Quinn Environmental Framework Manager, ESH Group
“We often deal with unusual environments, which means pre-planning and temporary works are crucial,” says Paul. From installing debris screens and access ramps to structural concrete designs and complex riverbed reinstatements, ESH and JC Consulting are no strangers to finding solutions to problems that nature throws their way.
One project that stands out in Paul’s mind is the North East Trash Screen initiative, which involved designing and installing a series of large debris screens in sensitive areas using the latest innovations and recycled materials. “It was challenging but exciting because we were able to deliver these projects from start to finish, ensuring minimal disruption to the surrounding environments,” he adds. With a decade of successful projects behind them, ESH Group and JC Consulting are eager to take on new challenges and continue pushing the boundaries of what’s possible in nature and civil engineering. “Having a dedicated team within JC Consulting means they’re proactive and quick to respond to any of our needs,” says Paul. “Their skill set, developed over the past 10 years, allows them to understand the unique requirements of each project, making them a crucial partner for us.”
It’s a partnership built on a foundation of trust, shared expertise, and a commitment to delivering high-quality results. Looking ahead to future projects, ESH Group and JC Consulting are ready to face whatever nature has in store - together.
By collaborating with artists, community leaders, and locals alike, we create environments that are both visually inspiring and deeply meaningful to the people who use them.
This sector houses a wide range of projects, including public art installations, community centres, cultural hubs, and educational spaces. Each project is designed with the aim of improving the community experience, ensuring that spaces are accessible, inclusive, and reflective of the local culture. From structural engineering support for largescale sculptures to designing multi-functional community buildings, our work integrates engineering excellence with artistic expression.
In this section, we present a collection of standout projects that highlight the diversity of our work within the art and community sector. These examples showcase how we balance technical expertise with creative vision to bring ambitious ideas to life. They go beyond solving engineering challenges to create places that inspire, connect, and celebrate local communities.

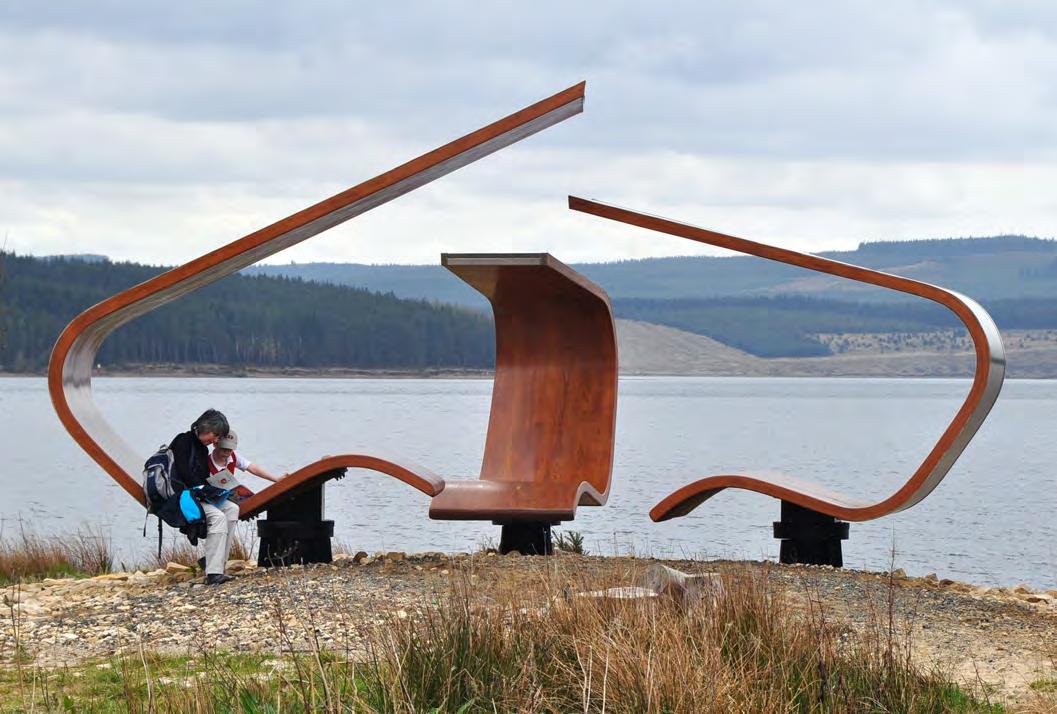

We were delighted to support Kielder Water and Forest Park in bringing six unique artworks to life, each created by different commissioned artists and placed throughout the stunning Kielder National Park. The project involved more than just conventional engineering; it required creative problem-solving and a flexible approach to overcome the challenges of working deep within the forest.
Each artwork had its own distinctive requirements, and many of the installations were in remote locations that presented logistical difficulties. Our role included providing practical advice on how to construct these pieces and designing bespoke foundations to suit the terrain. From concrete rafts to timber piles, each foundation was tailored to support the structural integrity of the artworks without compromising the natural environment.
“Of all the projects I’ve delivered over the past 20 years, this one stands out as my favourite – it brings a smile every time I visit. The artist collective SIMPARCH crafted ‘Silvas Capitalis’ from around 3,000 individually crafted pieces of larch. The challenge was to bring this to life in the middle of a woodland. JCC rose to the occasion, designing a timber pile foundation that could be installed with a tractor and post knocker. I just love it,” says Martin Hulse, Trust Manager, The Tyne & Wear Building Preservation Trust. The team also took a hands-on approach to testing buildability using Land Rovers and ropes to simulate
real-world conditions - a refreshing change from standard engineering techniques! The opportunity to collaborate with such imaginative minds and apply engineering solutions in a creative context was a truly inspiring experience for our team.
This project shows how engineering can complement and elevate an artistic vision, ensuring that each installation stands securely amidst the beauty of Kielder, enhancing the landscape for visitors to enjoy for years to come.
The artist collective SIMPARCH crafted ‘Silvas Capitalis’ from around 3,000 individually crafted pieces of larch. The challenge was to bring this to life in the middle of a woodland. JCC rose to the occasion, designing a timber pile foundation that could be installed with a tractor and post knocker. I just love it.
Martin Hulse
Trust
Manager, The Tyne & Wear Building Preservation Trust




Location: Kielder, Northumberland
Client: Kielder Water and Forest Park
Scope: Civil and structural engineering
Contract value: £1 million

Awards and recognition
RIBA Journal MacEwen: Award Winner
Lord Mayor’s Design Awards: Community Value Winner
Lord Mayor’s Design Awards: Sustainability Winner

The Star and Shadow Cinema is a unique cultural hub nestled in Newcastle’s Ouseburn Valley, known for its eclectic mix of world cinema, live music, art exhibitions, and creative workshops. Embracing a D.I.Y. ethos, this one-of-a-kind venue is run entirely by volunteers, creating an inspiring space that blends bohemian flair with an inclusive, community spirit.
We were proud to provide civil and structural design services for the cinema’s redevelopment project, which was truly a labour of love - by the community for the community. As a co-operative and registered Community Benefit Society, Star and Shadow is more than just a venue - it’s a place where creativity flourishes, and local residents come together to shape its future through democratic decision-making.
Our role in this project included designing the foundations and structural elements for the cinema, venue space, café, community areas, artist studios, and workshops - all constructed by a dedicated team of volunteers with diverse skills and expertise. Working on a project driven entirely by passionate locals was extremely rewarding, pushing us to think outside the box to support the volunteers in making their vision a reality.
Since its completion, Star and Shadow Cinema has won several major awards and continues to thrive as a vibrant focal point for independent arts and culture in Newcastle.
Location: Ouseburn, Newcastle Upon Tyne
Client: Star and Shadow Volunteer Group
Scope: Civil and structural engineering
Contract value: £1.10 million
Architect: MawsonKerr

Awards and recognition
IStructE Northern Counties Awards: Small Projects Special Commendation

Since 2018, we have collaborated with MArch students from Newcastle University’s School of Architecture through the Testing Ground programme, an initiative combining education with realworld impact. The programme challenges student groups to partner with real-world clients, gaining first-hand experience of the design and construction process.
“Groups of MArch students from Newcastle University’s School of Architecture have been working with JC Consulting since 2018, to deliver a series of ‘design and build’ projects as part of our Testing Ground programme. Each group works with a different real-world client in the north of England to understand their needs and develop a brief for their project. Once a design proposal is selected, this is developed, with structural engineering input from JC Consulting, into a final design that the students then fabricate and subsequently construct on site,” explains Peter Sharpe.
“Testing Ground projects develop students’ listening and communication skills, extend their understanding of what materials can do, and help them discover how to make their buildings stand up. Opportunities to work with established professionals such as JC Consulting play a key role in equipping students with the essential skills they will need as they make the transition to newly qualified architects,” adds Professor Graham Farmer at Newcastle University.
The Cherryburn and Calvert Trust projects are standout examples of the incredible talent these students bring to the table, and at JC Consulting, we’re immensely proud to play a role in their success.

Testing Ground projects develop students’ listening and communication skills, extend their understanding of what materials can do, and help them discover how to make their buildings stand up. Opportunities to work with established professionals such as JC Consulting play a key role in equipping students with the essential skills they will need as they make the transition to newly qualified architects.
Professor Graham Farmer Newcastle University

Another exceptional achievement is the Blakehope Nick Pavilion, a collaborative initiative involving Newcastle University’s MArch students, the Forestry Commission, and the Kielder Art and Architecture programme. This project aimed to create an intriguing pavilion space that seamlessly blends into the rugged beauty of the Kielder landscape. We were delighted to donate our structural design services to support the students’ development and contribute to this educational and creative endeavour.
The pavilion’s design centred around a prefabricated timber frame and timber pile foundations, chosen for their low embodied carbon and ease of construction. The lightweight structure’s geometry was carefully crafted to offer a unique architectural presence while framing the views of the surrounding scenery. By using simple materials and innovative techniques, the students created a space that balances functionality and aesthetics, demonstrating the power of design in connecting people to nature.
Working closely with the students, the University, and our long-term clients at Kielder Art and Architecture, we provided guidance on practical buildability and structural integrity. The result was a striking pavilion that has since been highly commended in the IStructE Northern Counties’ Small Project category.
This project not only highlighted the creativity and hard work of the students but was also a rewarding experience for our team, showcasing how mentoring and collaboration can inspire the next generation of designers and engineers.
Location: Kielder, Northumberland
Client: Kielder Water and Forest Park
Scope: Structural engineering
Contract value: £0.03 million
Architect: Students of Newcastle University’s School of Architecture, Planning and Landscape

Awards and recognition
Architects Journal Small Project Awards
Shortlisted
IStructE Northern Counties Structural Awards: Small Projects Award Winner
IStructE Northern Counties: Structural Awards
Structural Artistry Award Winner
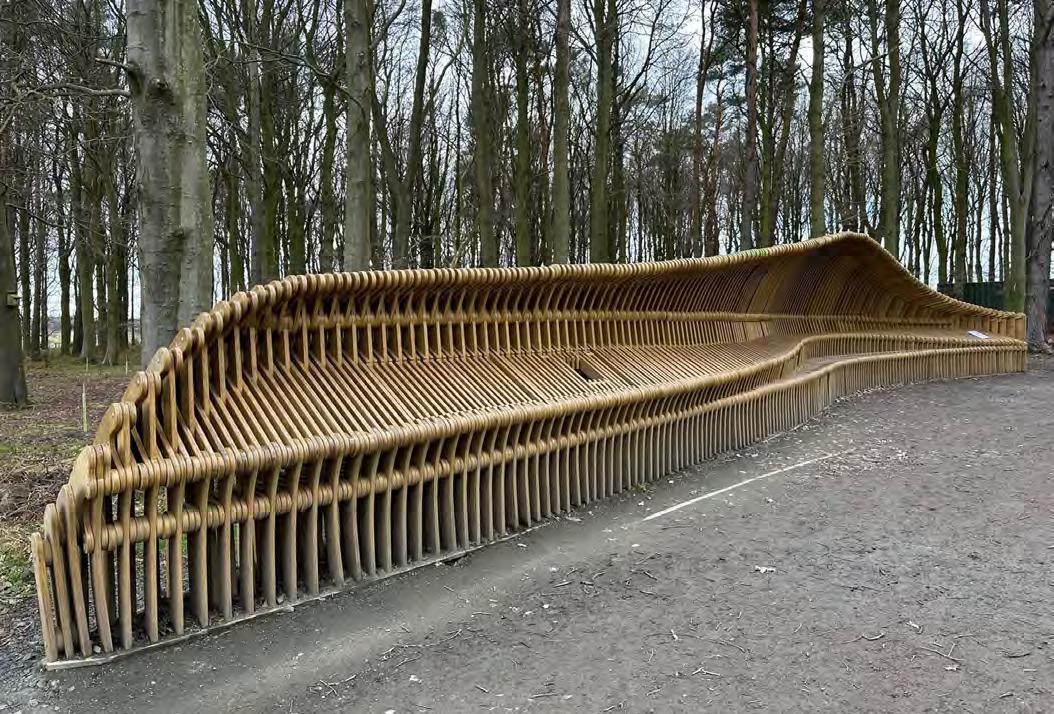
Nestled at the entrance of the Northumberlandia community park, this student-led project serves as an inviting pavilion and focal point for visitors.
Northumberlandia, known as ‘The Lady of the North’, is a unique piece of public art within a 46-acre conservation area, home to a variety of wildlife, including 16 red-listed bird species. We provided structural input to support the design and build of this innovative pavilion, ensuring it would enhance the visitor experience while preserving the delicate ecosystem.
The pavilion’s design features a gently curving form that offers seating and shelter, along with a second tier of benches to accommodate larger groups, such as school trips. The structure’s multifunctional layout also includes a low-level lectern for interpretive panels, providing educational opportunities for visitors to learn more about the surrounding landscape and wildlife.
Sustainability was a key focus of this project. The entire structure was crafted using external-grade plywood sheets optimised with computational methods to minimise waste.
The pieces were cut using a flat-bed CNC router and assembled in modules off-site for easy transportation. The design was completed with a minimal-impact sub-frame made of reclaimed larch and fence spikes, ensuring the pavilion could be constructed without disturbing tree roots or the natural environment.
The result shows how thoughtful engineering and creative design can come together to produce a functional, eco-friendly structure that enhances the beauty and utility of a unique public space like Northumberlandia.
Location: Northumberlandia, Cramlington
Client: Northumberland Wildlife Trust
Scope: Structural engineering
Contract value: £0.19 million
Architect: Students of Newcastle University School of Architecture, Planning and Landscape
From reducing carbon footprints to enhancing energy efficiency, we go above and beyond to design buildings that not only meet today’s needs but also protect future generations. Our approach focuses on creative, sustainable solutions that work hand-in-hand with the environment, helping clients meet ambitious green goals.
Sustainable projects often require rethinking traditional methods, incorporating renewable materials, and reducing waste. Whether we are retrofitting existing structures or building from the ground up, we ensure each development respects the environment and uses resources wisely.
One example where sustainability is at the forefront is Pipewell Quay, an office development located on Gateshead Quayside. This project is one we’re extremely proud of and it highlights our commitment to sustainability. Instead of demolishing and rebuilding, we preserved the existing structure, reducing waste and lowering the carbon footprint. The result? A modern, eco-friendly office space maximising natural light while maintaining the heritage of the iconic original building.
You can read more about this award-winning project in the following pages, alongside our other sustainable developments, and find out why we’re dedicated to advancing sustainability in engineering.


At JC Consulting, sustainability isn’t just a buzzword - it’s embedded into our ethos. From the very beginning, our approach has always been to do more with less, ensuring we drive value for both materials and money, while minimising our environmental impact.
Sustainability within construction and engineering is multifaceted. It involves two key components: operational energy efficiency and embodied carbon. In recent years, there has been a greater push for buildings to improve in energy efficiency, driven by advancements in renewable energy, thermal performance, and a deeper understanding of air tightness, cold bridges, and overall build quality. However, a lesser-publicised but equally crucial aspect is reducing embodied carbon - the carbon footprint generated by the materials and processes used during construction.
We have always been forward-thinking in addressing both of these areas, leading with lean design and making innovative use of existing structural elements.
In today’s world of limited resources, sustainability demands a new way of thinking about how we build. The concept of ‘architectural grafting’ involves taking old buildings and adding new elements that breathe life and utility into existing spaces.
One of our longest-standing sustainability practices has been the optimisation of steel frame designs. From the outset, we’ve prioritised lighter, more efficient designs, aiming not only to reduce material use but also to create structures that are an expression of engineering excellence. Projects such as The Bridge and Icon House student residential buildings, where our designs achieved a steel frame weight of less than 30kg/m² are key examples. This approach not only reduces the embodied carbon but also cuts construction costs, demonstrating that sustainable design can provide economic benefits without compromising on quality.
Reusing existing buildings has become a vital component of sustainability within the built environment. By preserving and adapting structures instead of demolishing them, we reduce carbon emissions significantly. We’re proud of our track record in this area, whether it’s assessing the capacity of historic masonry structures, 1970s concrete frames, or 1990s steel buildings. Our commitment to understanding the strengths and limitations of these existing buildings allows us to find innovative ways to reuse them. A prime example of this is our work on Sandyford House, where we repurposed a concrete frame, saving over 1,375 tonnes of CO₂ emissions compared to a new build. This project is an excellent illustration of how reusing materials can benefit both the environment and the client’s bottom line.
In today’s world of limited resources, sustainability demands a new way of thinking about how we build. The concept of ‘architectural grafting’ involves taking old buildings and adding new elements that breathe life and utility into existing spaces. At Redhills, the team employed this method to rejuvenate a failing building through minor interventions, resulting in a fully connected, revitalised structure that required a fraction of the carbon needed for a new build. This innovative approach allowed us to retain the essence of the original building, while bringing it up to modern standards in a sustainable and efficient manner.
Over the past decade, we have increasingly incorporated Passive House and net zero energy design principles into our projects. This journey began with our collaboration with MawsonKerr on passive and low-carbon homes and has since expanded to include larger, more complex structures. Our expertise in timber construction has played a significant role in this transition, with timber becoming a key material for its low carbon footprint and biogenic carbon storage.
Our work on the Halton Grove Estate serves as another example of how sustainability can be achieved through careful planning and execution. The use of mass timber, which locks in biogenic carbon, further enhanced the estate’s sustainability credentials. Timber construction not only reduces the carbon emissions associated with new builds but also ensures that the carbon sequestered in the wood is locked in for the lifetime of the building.
Our commitment to sustainability is highlighted across a variety of projects:
By thoroughly understanding the structural capacity of this existing building, we avoided demolition and instead found ways to reuse and repurpose elements of the structure. This approach significantly reduced the project’s overall carbon footprint and exemplified the principles of sustainable engineering.
This innovative community project at Kent Street Baths in Birmingham is a testament to our ability to balance functionality, aesthetics, and sustainability. The glulam timber frame and green roof were key features in making the building an inviting, sustainable hub for the local community, reducing embodied carbon.
This project, designed in collaboration with MawsonKerr, became one of the first new buildings constructed under the National Trust’s sustainable design requirements. The use of mass timber, recycled materials, and passive design principles resulted in a building that serves both as a community hub and a prototype for future sustainable developments
Sustainability is not an add-on at JC Consulting - it’s a core value that shapes every project we undertake. From reducing embodied carbon through lean design, to reusing existing structures, and incorporating innovative sustainable practices like architectural grafting, we are committed to building a future where the built environment works in harmony with the natural world. As we look to the future, our focus on Passive House, net-zero aspirations, and innovative reuse of materials will continue to guide us in delivering solutions that are not only environmentally responsible but also economically sound for our clients.
Highlighting some of our favourite projects with a dedicated focus on sustainability...


Sandyford House, formerly Scottish Life House, is a 1974 reinforced concrete building at a key gateway into Newcastle. We were commissioned to transform this former office block into a residential tower, incorporating the existing concrete frame to save over 1,375 tCO₂e in embodied carbon. Our work involved a feasibility study on the frame’s load capacity, enabling a 14-storey, 108-apartment vertical extension. We designed a braced steel frame with precast concrete planks, handling complex junctions with existing shear walls and addressing access challenges for upper floors, including a unique floor-by-floor hanger system to support a corner without ground access. The project received an IStructE Northern Counties Large Project Award, recognising its structural innovation and sustainability achievements.
The project details
Client: Jomast Developments
Architect: GT3 / Jomast Developments
Contractor: Jomast Developments
IStructE Northern Counties: Large Project Highly Commended

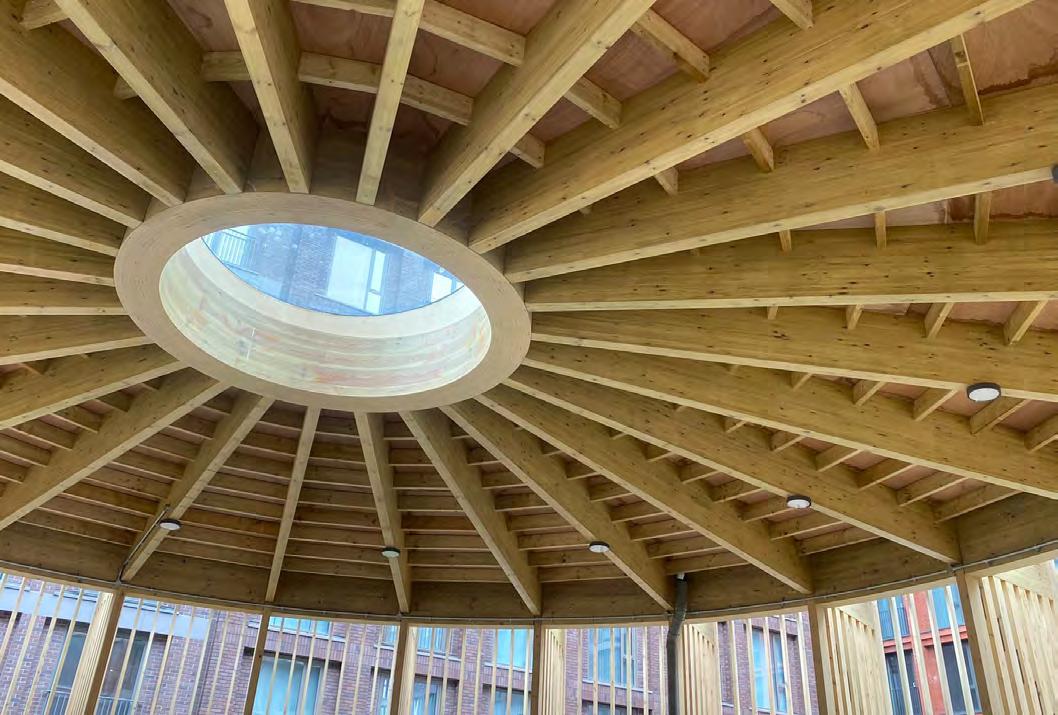
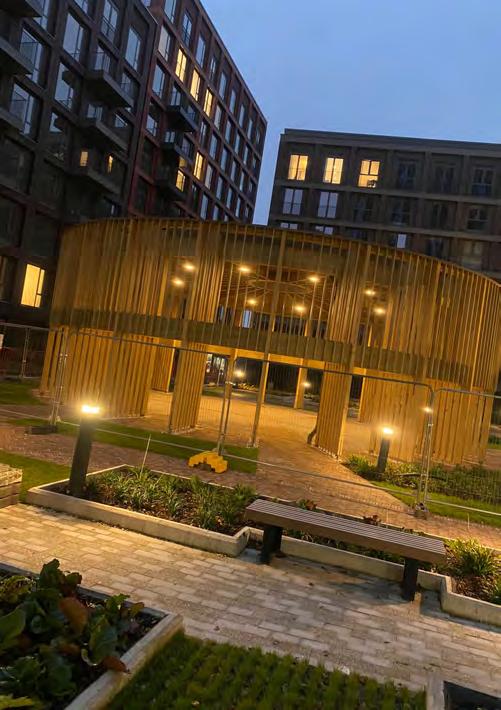
In Birmingham’s Southside quarter, we collaborated on The Hub within the Kent Street Baths development, a historic site repurposed to offer 504 homes across five buildings. Working with Winvic and Howells Architects, we supported the structural design of a glulam timber-framed community hub at the heart of the courtyard. Featuring a green roof, shared lounge, exercise studios, and event spaces, this circular hub prioritises sustainability, wellbeing, and connection to nature, enhancing the area’s appeal and respecting its historic context. The project was recognised with an IStructE Northern Counties Small Project Award for its thoughtful design and structural excellence.
The project details
Client: Winvic
Architect: Howells
Timber Frame Contractor: Original Joinery and Constructional Timber
IStructE Northern Counties: Small Project Winner
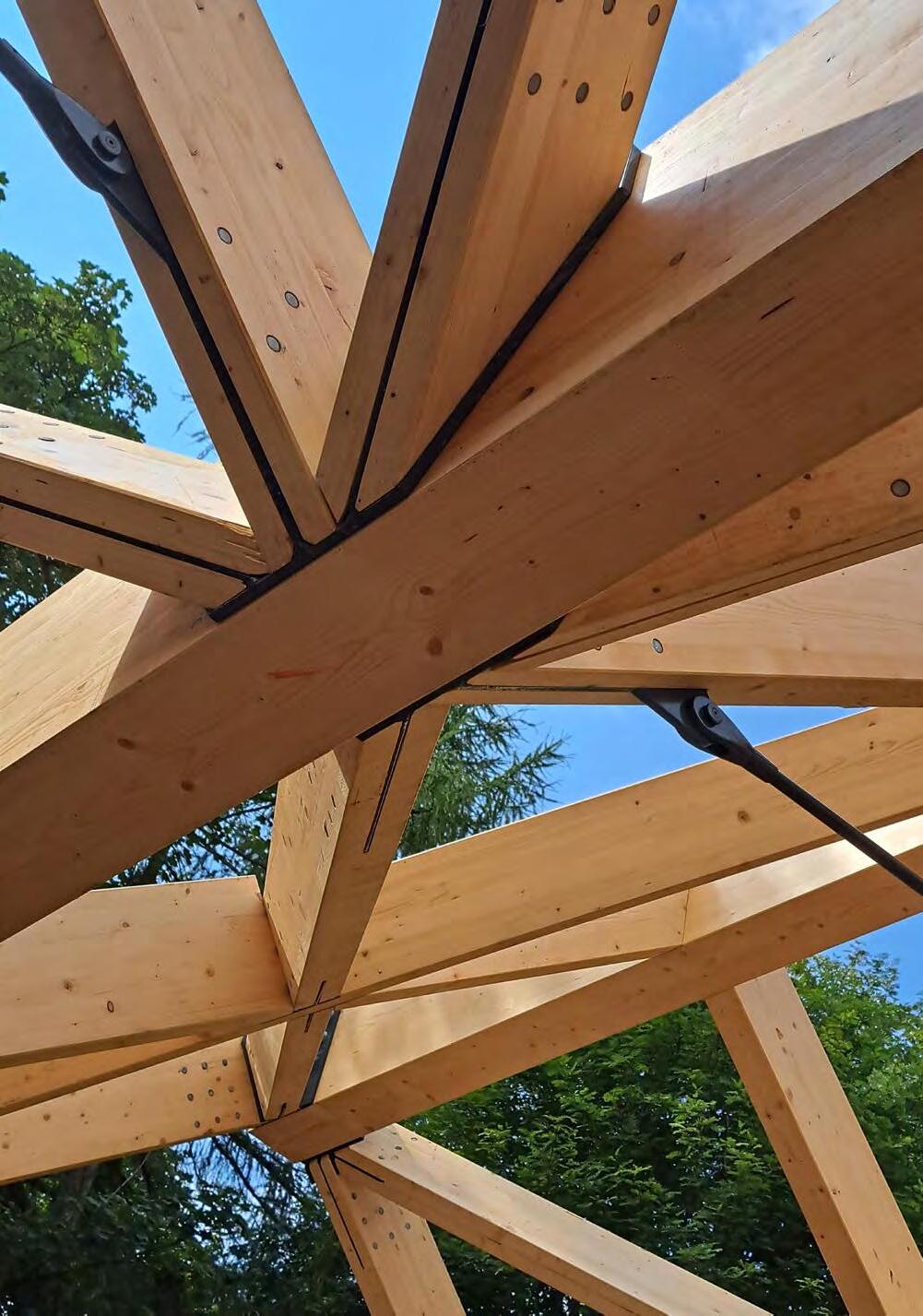
At Halton Grove Estate in Northumberland, we provided civil, structural, and conservation engineering to transform barns and a farmhouse into a memorable wedding venue with on-site accommodation. The design includes a complex multi-pitched roof with an 18-metre valley beam and an exposed glulam timber space-frame, achieving column-free interiors. Set within Hadrian’s Wall buffer zone, the project required a sensitive foundation design, 3D modelling, and continuous site assistance for precise construction.
Client: Halton Grove Weddings
Architects: RIBA Stage 3 – MawsonKerr
RIBA Stage 4 & 5 – EDAble The project details
IStructE Northern Counties: Medium Project Special Commendation
IStructE Northern Counties: Structural Artistry Winner
Structural Timber Awards Shortlisted



The Bridge, a student accommodation development on Union Street, comprises 331 beds across 91 studios and 38 cluster apartments over eight storeys. We provided structural expertise on this complex site, designing a raft foundation over historic coal mine workings to streamline construction and avoid piling delays. Our work included a ‘soft joint’ to reduce foundation impact on nearby structures and full temporary works designs, ensuring safe crane lifts, phased stability, and mast climber support under Network Rail asset protection.
The project details
Client: Adderstone Group
Architect: Adderstone Group
Contractor: Brims Construction
The Whitburn Coastal Conservation Centre (WCCC) serves as a central hub for the National Trust’s Seascapes project, located on the scenic Whitburn Leas. We designed an innovative structure to address complex site challenges, including a sloping terrain and historic quarry location. Using sustainable mass timber, recycled plastic tiles, and a living roof, we created a carbon-efficient building that blends utility with coastal conservation values, offering an accessible space for community wellbeing and educational outreach.

The project details
Client: National Trust
Architect: MawsonKerr
Contractor: Arcus Building Solutions / Northern Bear
Awards and recognition
ICE Robert Stephenson Awards: Small Project
Highly Commended
CENE Sustainability Award
Shortlisted
Structural Timber Awards
Shortlisted
North East Property Awards: Design Excellence
Shortlisted
IStructE Northern Counties: Small Project
Highly Commended
IStructE Northern Counties: Net Zero
Highly Commended
IStructE Northern Counties: Structural Artistry
Highly Commended
IStructE Northern Counties: Profession Award
(Collaboration)
Winner
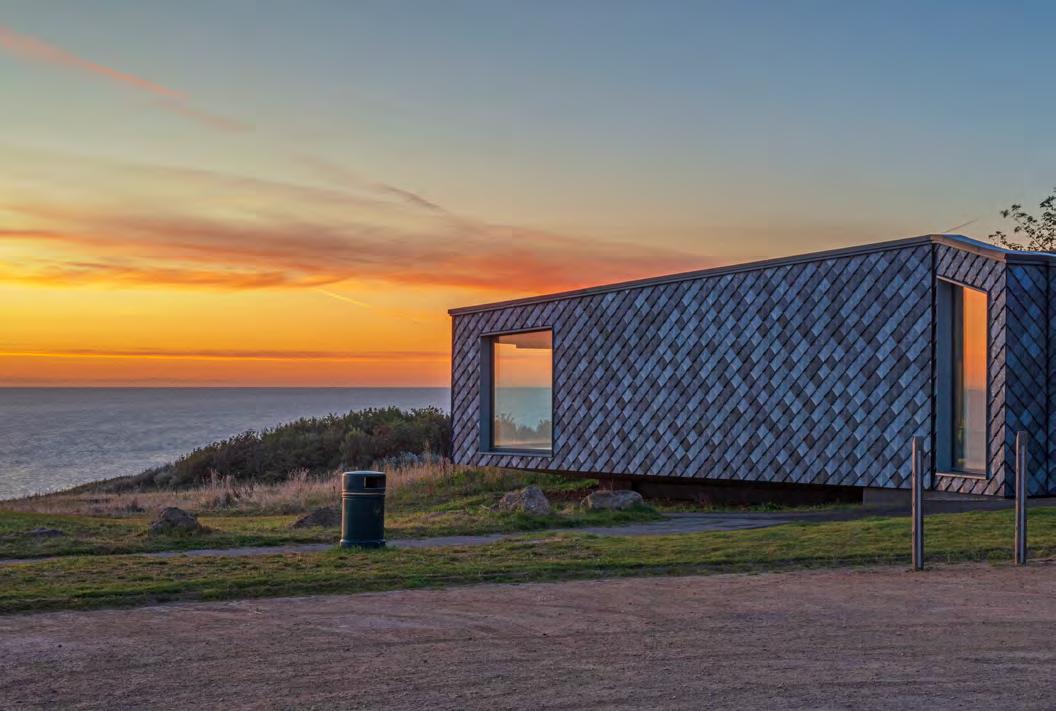
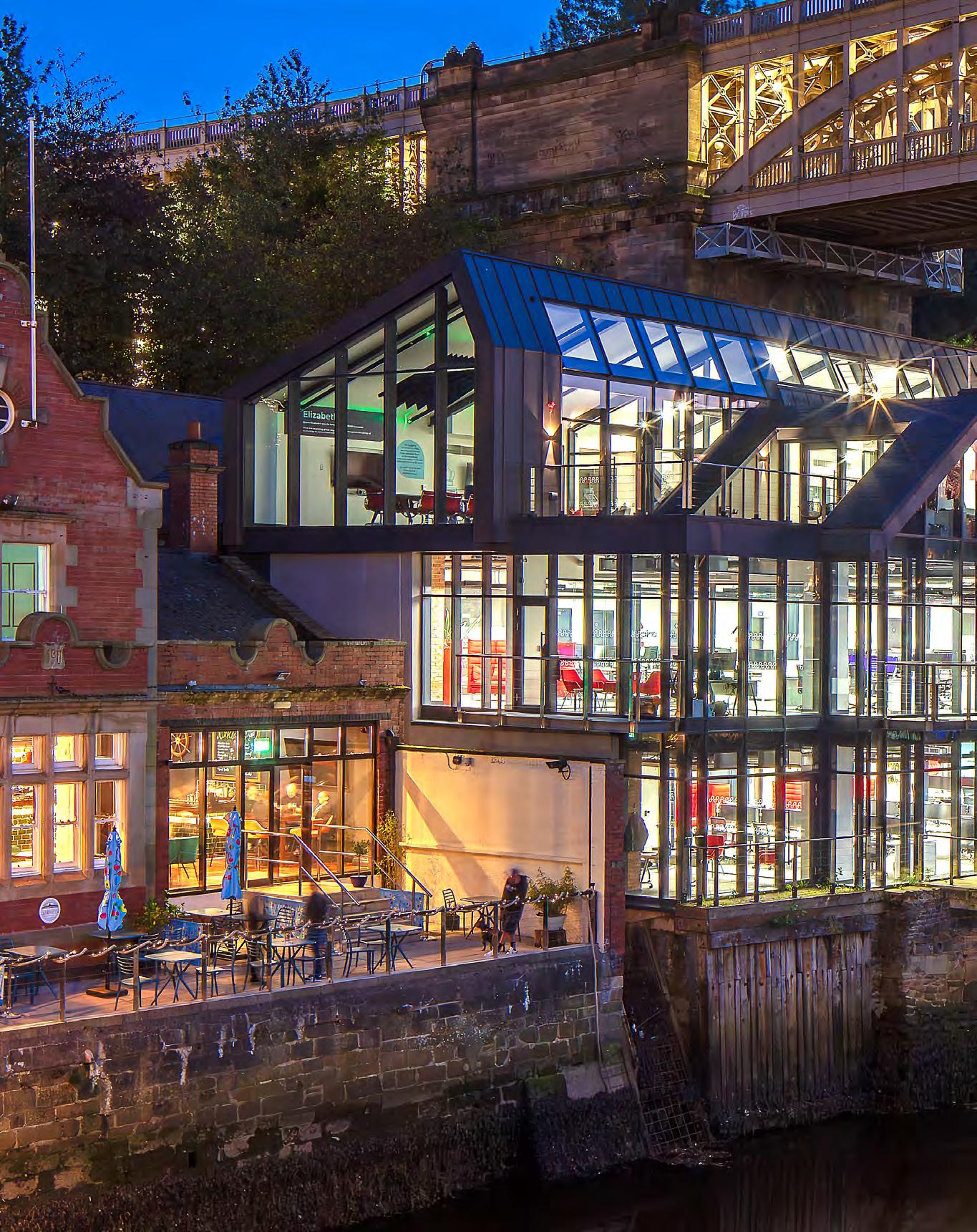
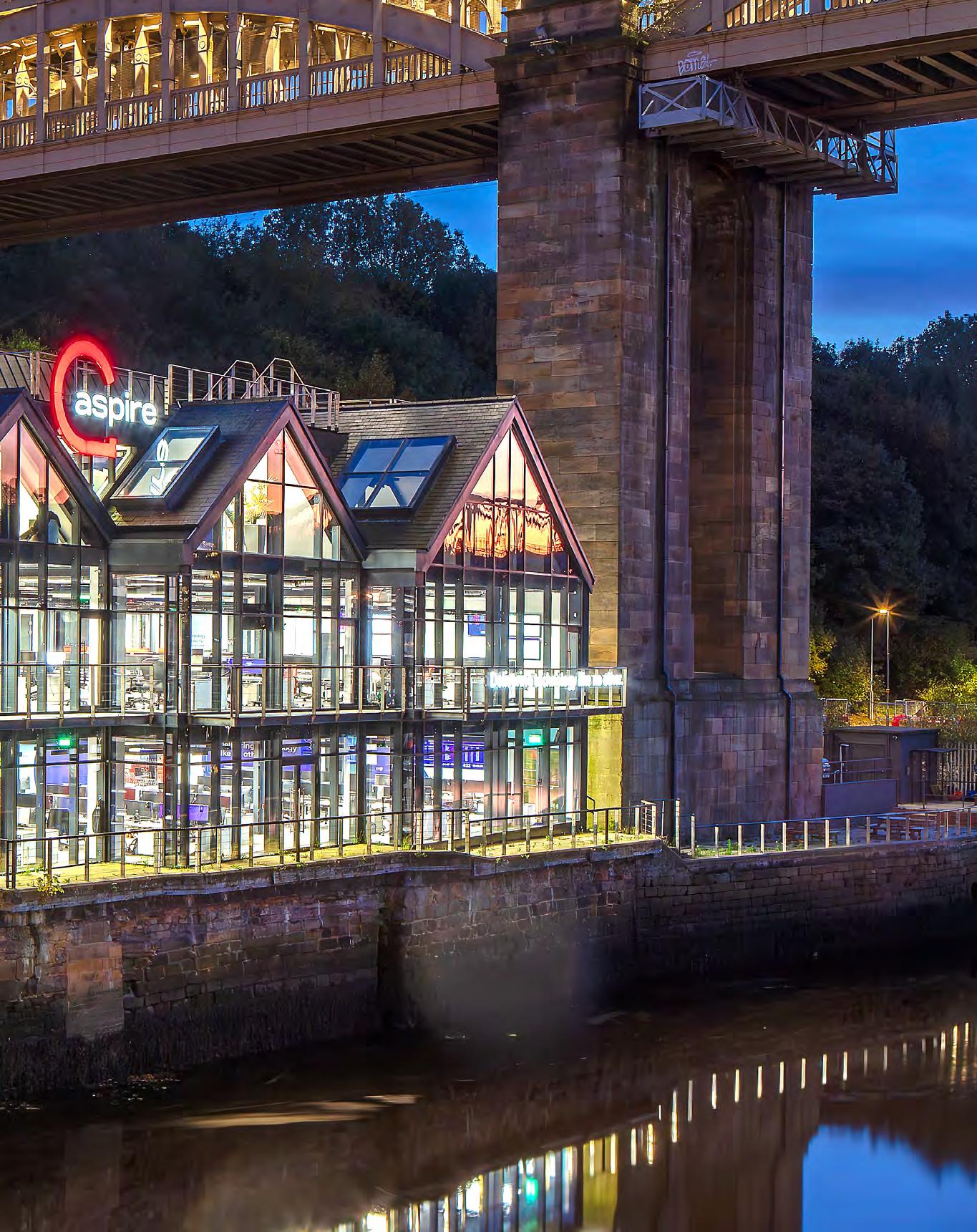
Pipewell Quay
One of our most imaginative projects to date is Pipewell Quay, a landmark regeneration project that highlights our commitment to sustainable development. Awards and recognition
British Council for Offices (BCO) Awards
Highly Commended
Constructing Excellence North East: Sustainability
Shortlisted
Constructing Excellence North East: Project of the Year
Shortlisted
Insider North East Property Awards: Design Excellence
Shortlisted
Insider North East Property Awards: Fit-out / Refurbishment of the Year Winner
IStructE Northern Counties Structural Awards: Most Sustainable Project Winner
International Property Awards UK: Commercial Renovation / Redevelopment Winner
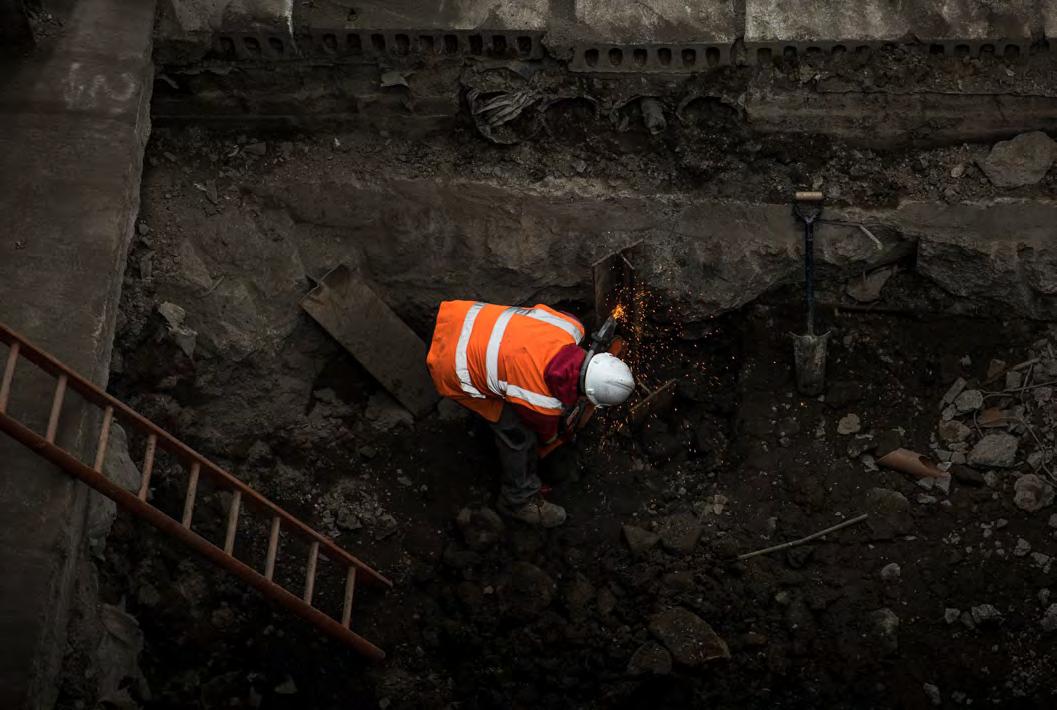
Set against the industrial backdrop of Gateshead Quayside, Pipewell Quay shows the benefits of merging heritage conservation with modern office spaces, all while keeping sustainability at the forefront.
Pipewell Quay, formerly the Baja Beach Club, had been abandoned since 2008, becoming an eyesore on the River Tyne’s picturesque banks. The primary goal was to breathe new life into the existing structure by transforming it into a Grade A office space. This vision was made possible through collaboration with Ryder Architects and Adderstone Group.
The redevelopment aimed to serve as a catalyst for local business growth and the rejuvenation of the industrial riverside landscape, connecting Gateshead with Newcastle’s vibrant Quayside. It was also crucial to the wider goals of the Gateshead Quays regeneration scheme, which is focused on turning the area into a thriving commercial hub.
Sustainability was at the heart of the Pipewell Quay project. From the onset, the focus was on reducing embodied carbon and optimising energy efficiency. Instead of opting for a full demolition and rebuild, we pursued a retrofit strategy that allowed us to preserve much of the building’s original structure to the existing structure. Where required, strengthening works to the existing structure ensured that existing steel has adequate capacity, while limiting waste and reducing the development’s carbon footprint. This decision alone resulted in a significant reduction of 1,523 tonnes of CO2e, far surpassing industry targets. The final embodied carbon figure for the project was 96kgCO2e/m², well below the RIBA Non-Domestic Target of 156kgCO2e/m²
All heating, cooling, and ventilation systems were upgraded to electrified systems, aligning with national decarbonisation objectives. High-efficiency heat pumps were installed to ensure low-carbon operations throughout the building. Additionally, the use of a Variable Refrigerant Flow (VRF) system allows for the simultaneous heating and cooling of different zones, providing both comfort and energy efficiency.
In line with our focus on sustainability, LED lighting was used throughout the building. Automatic lighting controls and daylight linking technology ensure minimal energy

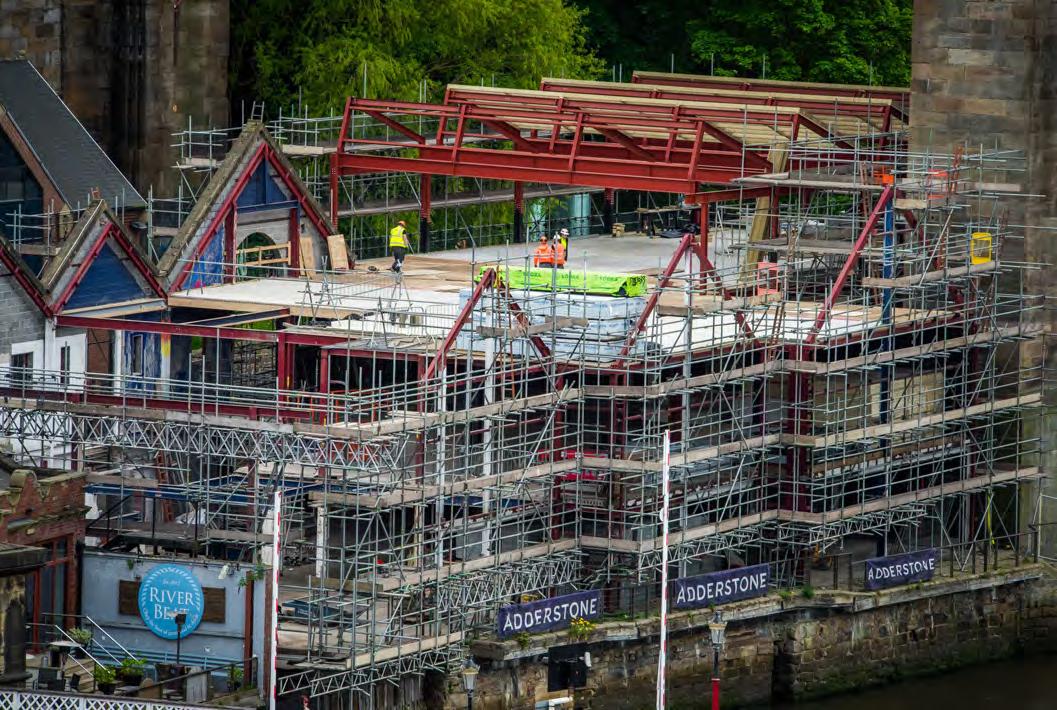
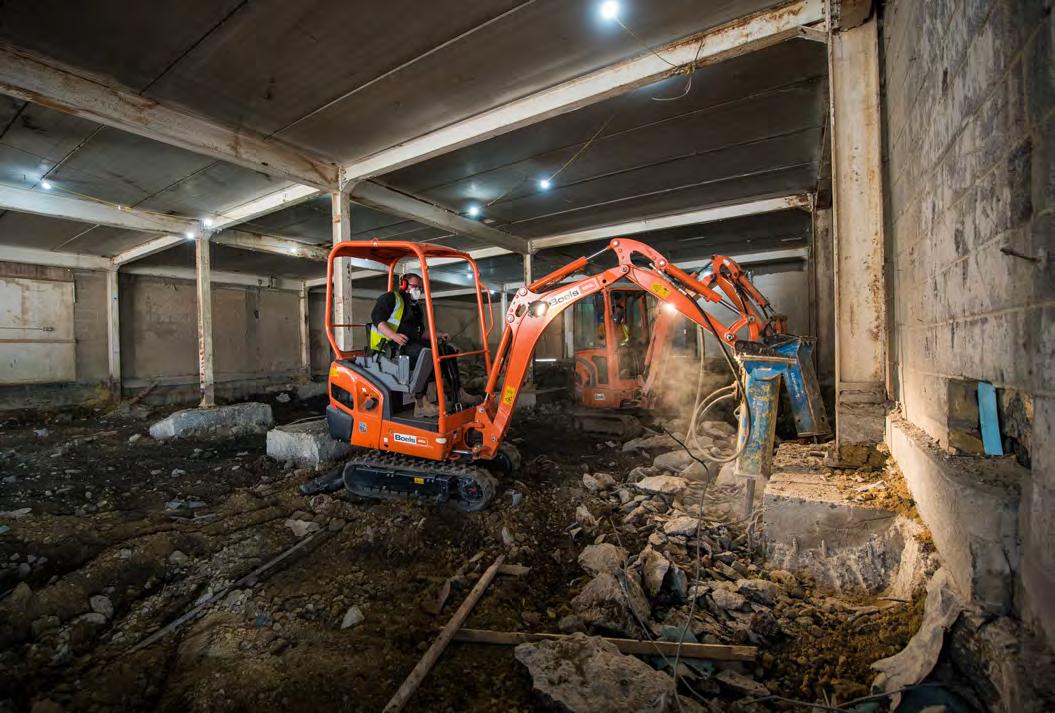
use, maximising the benefits of natural light that streams through the extensively glazed facade
“We worked alongside JCC on delivering a challenging project where, through efficient design, significant cost was removed from the development. We were able to deliver environmental benefits by recycling much of the existing structural steelwork and retaining the existing foundations. JCC delivered bespoke designs for the timber elements of the structure, which enabled our own in-house joiners to undertake much of the construction. As always, first rate solutions from JCC were instrumental in enabling us to deliver another exemplary development,” says Ian Baggett, Founder and CEO, Adderstone Group.
Preserving the architectural integrity of the former Baja Beach Club, while adding modern amenities, was a delicate balancing act. The design aimed to open the building up to its stunning surroundings, particularly the iconic views of the River Tyne and the Newcastle Quayside, framed by the historic bridges.
“Our focus was to honour the heritage of the site while integrating innovative design solutions that would enhance the sustainability of the building. Collaborating with JC Consulting, we were able to retain key structural elements and incorporate low-carbon technologies,
We worked alongside JCC on delivering a challenging project where, through efficient design, significant cost was removed from the development. We were able to deliver environmental benefits by recycling much of the existing structural steelwork and retaining the existing foundations. JCC delivered bespoke designs for the timber elements of the structure, which enabled our own in-house joiners to undertake much of the construction. As always, first rate solutions from JCC were instrumental in enabling us to deliver another exemplary development.
Ian Baggett Founder and CEO, Adderstone
Group
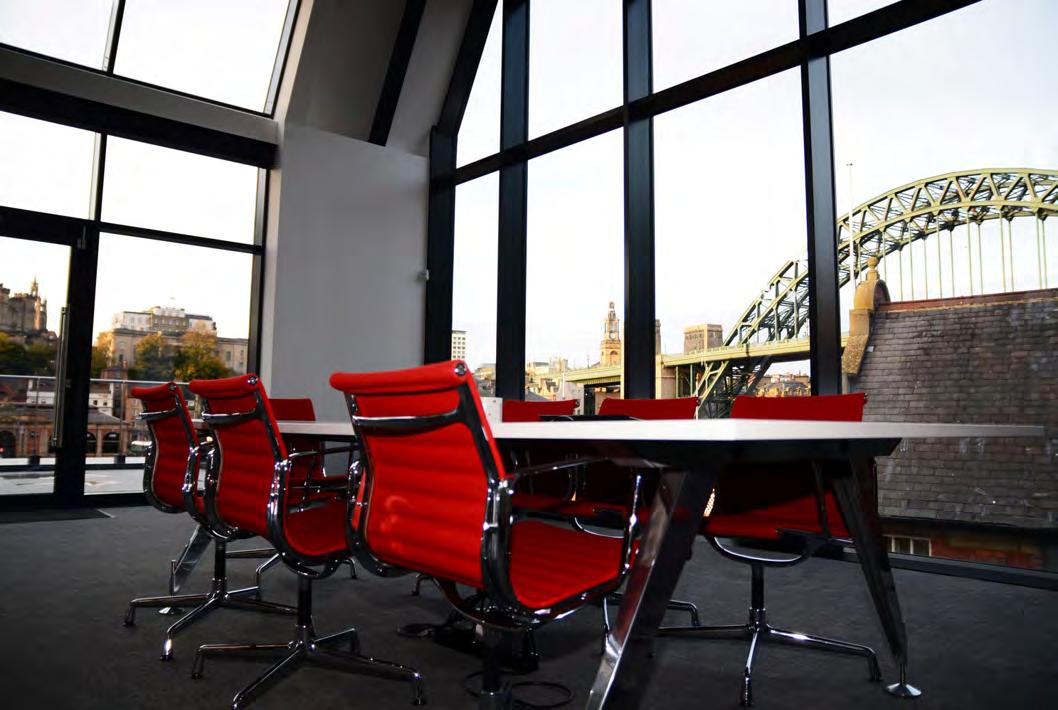

preserving the character of the Quayside while delivering a modern, highly efficient office space. The project shows how thoughtful partnerships can result in a sustainable development that is both environmentally conscious and commercially successful,” says Mark Casper, Partner at Ryder Architects.
An additional storey, expressed through a feature dormer, was added to the existing structure to maximise daylight and create architectural interest. The result is a visually appealing, functional office space that reflects both the building’s industrial heritage and its modern usage. Internally, the space is arranged with open-plan offices that can be easily subdivided for future flexibility. The incorporation of rooftop terraces adds an outdoor element, allowing staff to enjoy the views and fresh air while maintaining productivity
The Pipewell Quay project came with its share of challenges. The existing brickwork and cavity wall construction required more extensive repairs than initially anticipated, reducing the amount of fabric we could retain from 80% to around 30%. These issues only became apparent once opening up works began.
The site’s proximity to the river and the Grade I listed High Level Bridge presented further logistical hurdles, including
restricted access and complex structural modifications. Road closures were necessary to accommodate crane deliveries, and space was at a premium throughout the construction process. Despite these challenges, the project team remained resilient, even in the face of delays brought on by the COVID-19 pandemic
Pipewell Quay is not just an example of thoughtful office design but a model of environmental responsibility. With an EPC Rating of B, Pipewell Quay sets a new standard for energy efficiency in office buildings. The retention of existing structural elements and the use of timber helped us limit waste and drastically reduce the building’s carbon footprint. These efforts earned the project multiple accolades, including ‘Highly Commended’ status at the British Council for Offices (BCO) Awards for Corporate Workplace, and a win at the Northern Counties Structural Awards for Most Sustainable.
Aspire, the building’s sole tenant, now occupies the modern office space. Designed to accommodate approximately 300 staff members, the building provides flexibility for future growth. Their headquarters serves as an anchor for the continued regeneration of the area, supporting local businesses and creating high-skilled jobs in the region
Our focus was to honour the heritage of the site while integrating innovative design solutions that would enhance the sustainability of the building. Collaborating with JC Consulting, we were able to retain key structural elements and incorporate low-carbon technologies, preserving the character of the Quayside while delivering a modern, highly efficient office space. The project shows how thoughtful partnerships can result in a sustainable development that is both environmentally conscious and commercially successful.
Mark Casper Partner at Ryder Architects
Beyond the functional aspects, the building was designed with the wellbeing of its occupants in mind. Generous breakout spaces, meeting rooms, and terraces offer ample opportunities for relaxation and social interaction. We are immensely proud of our role in bringing this vision to life. The project stands as a testament to what can be achieved when sustainability is placed at the core of redevelopment efforts. As a flagship office building on Gateshead Quayside, Pipewell Quay is not only contributing to the local economy but also setting a new benchmark for sustainable office environments.
Location: Gateshead Quayside
Client: Adderstone Group
Scope: Civil and structural engineering
Contract value: £2 million
Architect: Ryder Architects
A sneak peek into the work that goes on behind the scenes. At JC Consulting, we believe that the journey is just as important as seeing the finished product.
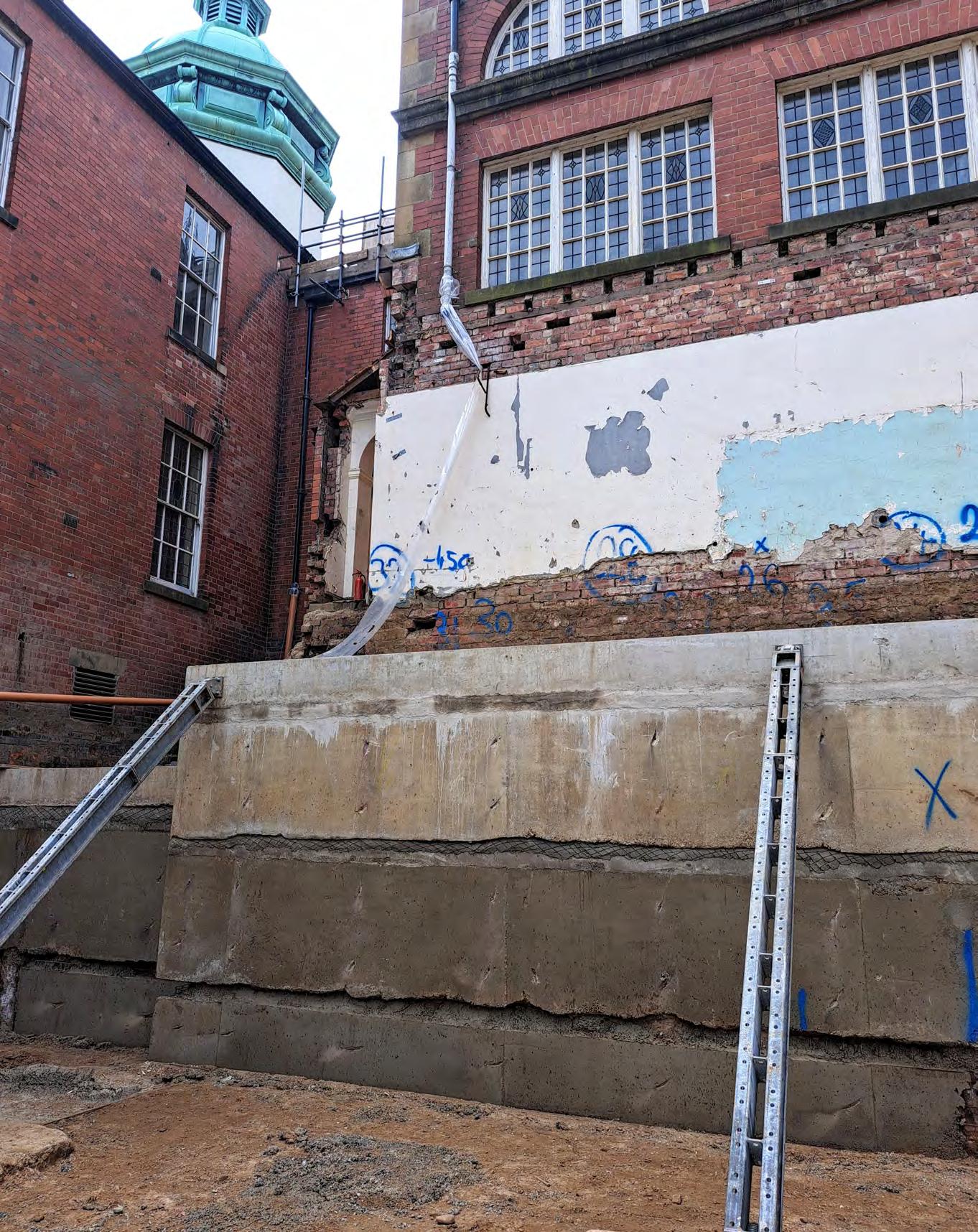
One of our most exciting projects currently in progress is the restoration of Redhills Durham Miners Hall.

This Grade II listed building is one of the most notable examples of trade union architecture in Europe, with a deep-rooted history. Our task is to restore and revitalise this historic space while adapting it to serve modern needs.
Located in the heart of Durham, the ongoing restoration goes far beyond preservation - it’s about reimagining how this heritage space can continue to serve its community in new and dynamic ways. Redhills has stood proudly as a symbol of unity and collective action for over a century, and this restoration is focused on ensuring that its legacy endures for generations to come.
Our work includes civil, structural, and conservation engineering services, and while the main goal is to preserve its historic features, we’re also working to integrate two carefully designed extensions. These new additions will provide flexible spaces for conferences, performances, and community events, allowing the space to evolve into a truly multifunctional venue.
The Redhills project is an excellent case study for the kind of collaborative and creative problem-solving that defines our work at JC Consulting. Before breaking ground, we conducted extensive structural assessments of the existing building, studying how the new additions would impact the original framework. This phase involved complex calculations and modelling to ensure that we would not inadvertently damage any part of the structure during the renovation.


Our engineers and Mosedale Gillatt Architects worked together to create solutions that respected both the building’s history and aesthetics while meeting modern engineering standards. The challenge of working on a listed building like Redhills is that we don’t have the freedom to make changes. Every design choice must be carefully considered, with a focus on preserving the architectural integrity.
For example, the two new extensions are being designed to blend with the existing structure. Rather than imposing modern design elements that would jar with the historic architecture, we’ve opted for an approach that works hand-in-hand with the building’s original character. The extensions will introduce a contemporary functionality, allowing Redhills to accommodate a wide variety of uses without detracting from its heritage.
“Heritage projects are full of unknowns. JCC designed and delivered a solution to a complex civil engineering challenge for us, particularly securing our building with piling and tons of underpinning concrete. We know this wasn’t the easiest of projects but they kept us safe and secure. I’d also like to thank them for their clarity in project management and adding value to the whole design and construction team. Thanks JCC, from the top of our roof to the bottom of our foundations,” says Ross Forbes, Chief Executive at Durham Miners Hall, Redhills.
Heritage projects are full of unknowns. JCC designed and delivered a solution to a complex civil engineering challenge for us, particularly securing our building with piling and tons of underpinning concrete. We know this wasn’t the easiest of projects but they kept us safe and secure. I’d also like to thank them for their clarity in project management and adding value to the whole design and construction team. Thanks JCC, from the top of our roof to the bottom of our foundations.
Ross Forbes Chief Executive, Durham Miners Hall, Redhills
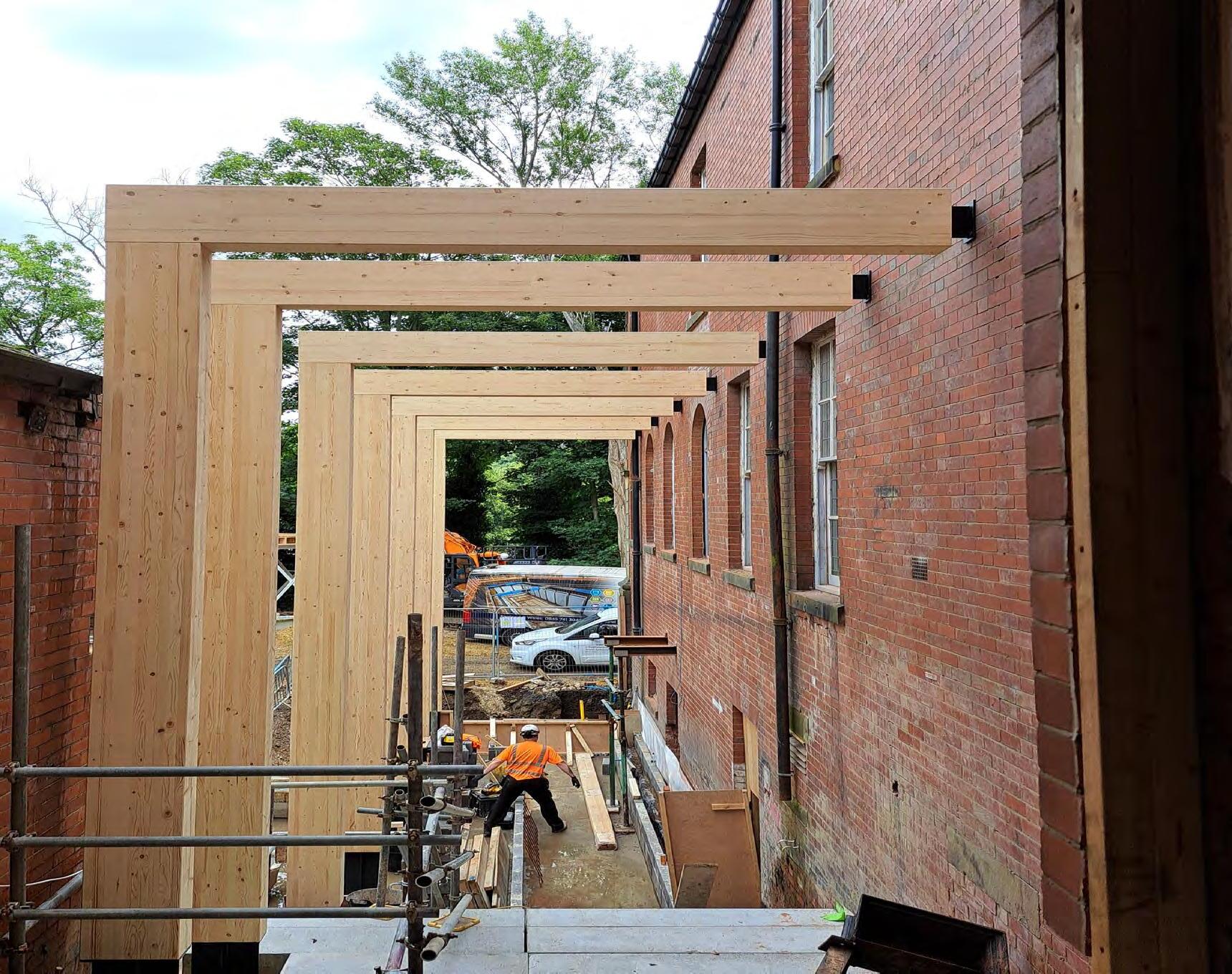
This project is all about breathing new life into a space that has been central to Durham’s identity for over 100 years. By adding new flexible spaces and upgrading the building’s facilities, we’re ensuring that Redhills can continue to serve as a vital hub for the community.
“We are working closely with JC Consulting on Redhills - a challenging blend of dramatic new structures and complex adaptation of a listed building. JCC have been integral to the design and delivery of this project which is due for completion early 2025,” says Tim Mosedale, Director, Mosedale Gillatt Architects
As the renovations progress, the local community will have access to a space that is not only steeped in history but also equipped to host a range of cultural and social activities. Redhills has always been a focal point for the people of Durham, and this project is designed to strengthen that connection, enabling it to play a more prominent role in the community’s future.
The Redhills project has presented numerous challenges, particularly around achieving carbon improvements. Historically the heart of the Durham coalfield, Redhills is set to become a zero-emissions building in operation. Geothermal boreholes have been installed to regulate temperature, keeping the building warm in winter and cool in summer, with fresh air delivered through a new mechanical heat recovery ventilation system. Coordinating this system required precise planning to incorporate ducts and penetrations through both new and existing foundations and structural elements. One of the main
design challenges was the construction of a new east extension adjacent to the existing Parliament Hall, addressing the level differences between them. Working closely with the contractor and sub-contractors, we developed a build sequence that included a new pile wall, staged temporary propping, and a raft foundation for permanent support. Within Parliament Hall, we collaborated with the project team to create new cast concrete ducts and a suspended floor to supply fresh air discreetly beneath the refurbished pews, preserving the hall’s historic character.
While work is still ongoing, we’re excited by the progress that has already been made. The restoration is far from just another project for us - it’s a labour of love, blending the past with the future in a way that highlights our commitment to both heritage and innovation.
Stay tuned as we continue our work on this new chapter for Redhills Durham Miners Hall…
We are working closely with JC Consulting on Redhills - a challenging blend of dramatic new structures and complex adaptation of a listed building. JCC have been integral to the design and delivery of this project which is due for completion early 2025.
Tim Mosedale Director, Mosedale Gillatt Architects
Location: Durham
Client: Redhills and Durham Miners
Contractor: Meldrum Construction
Contract value: £8.5 million
Architect: Mosedale Gillatt Architects
In a world where engineering often revolves around concrete, steel, and structures, JC Consulting offers more than just technical expertise - they believe in building communities and giving back...
On a mission to make a difference, JC Consulting is dedicated to supporting charities across the North East. Whether it's making a donation, lending their services or attending charity galas, the entire team commits to giving back. Their goal of helping at least one charity per year has led to a remarkable partnership with FACT (Fighting All Cancers Together).
Joanne Smith is the founder and chief executive of FACT, a charity specialising in cancer support, raising awareness and providing education in the North East and surrounding areas. In 2005, at the age of 34, Joanne was diagnosed with breast cancer - a moment that changed her life forever. Her diagnosis coincided with her daughter’s second birthday, and with a son just seven years old, Joanne vividly recalls the overwhelming challenges that her family faced.
"I am only too aware of the impact that a cancer diagnosis has on a family. No matter who the patient is, all family members are affected. That experience and seeing the effect it had on my own family inspired me to start the charity," Joanne explains. "The charity initially aimed to provide support for people with breast cancer but I quickly realised a gap in support services in the North East. Larger charities often focused on areas like Manchester and Sheffield up north, leaving a void in the North East. So, I decided to create a charity to support all cancers and those affected to fill this gap. I didn't want to be the one to tell these people there was no help or support available."
The inception of FACT was not just about addressing a personal need but about filling a greater void in the region’s support infrastructure. What started as a mission to help people affected by cancer has grown into a charity that now touches countless lives, from patients to their families, offering a lifeline during some of life’s darkest moments.
Joanne’s determination to help others is at the heart of FACT’s mission. The charity gives those suffering from cancer, cancer survivors, and their friends and families, the opportunity to access services more easily, and more quickly, often at a time when speed and ease are essential.
“The aim of the charity is to offer a range of services including friendly non-clinical activities like coffee
mornings. We provide nutritional advice, support for pain and fatigue, and fitness classes tailored to different needs. Bereavement support, counselling, and talking therapies are also available, along with support for young children and families," Joanne says. "We address issues of cancer and poverty, providing kindness kits with essential items, as well as working to raise awareness in schools, colleges, and businesses,” she explains.
In the process of developing these services, FACT has become more than just a charity - it has become a community. FACT’s programmes allow individuals and families affected by cancer to come together, form friendships, and find solace in shared experiences.
However, running a self-funded charity comes with its own set of challenges. In an economic climate where donations can be hard to come by, FACT has still managed to keep its doors open and its services running, thanks to partnerships with businesses like JC Consulting.
"The charity is entirely self-funded and does not receive any statutory funding from the government. We rely heavily on fundraising and community support for financial sustainability. It’s not always easy fundraising, especially during such tough economic times," Joanne reflects. "We have been lucky to develop relationships with businesses who provide kindness and support. It’s not always about a financial donation, but providing professional skills and advice is crucial to the operation and success of running the charity,” says Joanne.

It’s not easy, and it hasn’t been an easy journey, but when I remember why I started and think of those people we’re helping, it makes it all worthwhile.

JC Consulting’s work with FACT truly shows their dedication to supporting the community. For Joanne, their help has been more than just a business relationship.
When FACT hit one of its toughest challenges - finding a physical building during the pandemic - JC Consulting stepped in with vital engineering advice and guidance, making a real difference when it was needed most.
"JC Consulting has been instrumental in helping us secure our first physical building. Kris from JC Consulting provided significant support with the building’s layout, car park load calculations, budgeting, and so much more," Joanne recalls. "Despite initial issues with the building’s construction, Kris helped resolve the problems and introduced us to a construction company who would be able to help."
But as with all great challenges, the process was not without its setbacks. Just as FACT opened its doors, the charity suffered a devastating break-in, causing £68,000 worth of damage. The break-in destroyed the building’s interior, undoing much of the hard work that had gone into refurbishing the space.
"Once we finally made progress and opened our doors, we were sadly faced with a horrific break-in causing a significant amount of damage and contamination. It might not have been as bad if just a few laptops were stolen, but there was extensive damage to the building, donations for
kindness kits were ruined, it was a truly heartless act," Joanne shares. "Luckily, we had the help and support from Kris and his incredible team at JC Consulting. I honestly don't know what I would have done without them."
The ongoing support that JC Consulting provides, from structural engineering to much-needed advice, has been crucial to FACT’s survival during trying times.
“Kris is always on the other side of the phone whenever I need help or advice," Joanne continues. "The team supports the charity in any way they can, whether that’s donating their services or taking a table at a charity event - they always go above and beyond."
As FACT continues to grow and reach more people in need, the support from JC Consulting and others remains invaluable. Joanne’s journey from cancer patient to charity founder is one of hope, and her story reminds us that even in the face of adversity, it is possible to find strength and purpose, especially with a little helping hand from true kindness.
"It’s not easy, and it hasn’t been an easy journey, but when I remember why I started and think of those people we’re helping, it makes it all worthwhile," Joanne reflects. "Of course, we continue to face challenges - it’s the nature of running a charity - but I’m determined to provide essential services to those in need, and thanks to the help from people like Kris and the JC team, I’m able to do so."
fact-cancersupport.co.uk

Adderstone Crescent
Lord Mayor’s Design Award
LABC Building Excellence: Best Individual Home North East
Baker’s Yard
RICS North East: Refurbishment and Revitalisation Shortlisted
Bigg Market
Lord Mayor’s Design Awards: Landscape Winner
Construction Excellence North East: Conservation and Regeneration Winner
Construction Excellence National: Conservation and Regeneration Winner
Birdoswald Roman Fort
RICS North West Awards: Leisure and Tourism Winner
Blackfriars Cloister Garden
Lord Mayor’s Design: Landscape Winner
Blakehope Nick
IStructE Northern Counties: Small Project Highly Commended
Brookside Barn
IstructE Northern Counties: Medium Project Highly Commended
Crook Hall Gardens
RIBA North East Award Winner
RIBA North East Small: Project of the Year
Dean Street Arch North East Property Awards: Refurbishment Shortlisted
Gateshead Central Baptist Church
IStructE Northern Counties: Innovation Award
Dykehead Floating House
RTPI Awards: Excellence in Planning for the Natural Environment Shortlisted
Elliot House
Lord Mayor’s Design Awards: Lord Mayors Special Award
Elephant Tea Rooms
Brick Awards: Urban Regeneration Highly Commended
Godwit House
The Green Apple International Environmental Awards Winner
Constructing Excellence North East Awards: Residential Project of the Year
Constructing Excellence North East Awards: Sustainability Shortlisted
IStructE Northern Counties: Net Zero Special Commendation
Halton Grove
IStructE Northern Counties: Medium Project Special Commendation
IStructE Northern Counties: Structural Artistry Winner Structural Timber Awards Shortlisted
Hanover Point
RICS North East Residential Project of the Year
North East Property Awards: Residential Shortlisted
North East Property Awards: Design Excellence Shortlisted
Heddon Banks
IStructE Northern Counties Awards: Medium Project
Highly Commended
Constructing Excellence North East Awards: Sustainability
Highly Commended
Human Burrow
ICE Robert Stephenson Awards: Small Project Shortlisted
IQ Collingwood House
IStructE Northern Counties: Large Project Highly Commended
Kielder Reservoir Art
RIBA National Award Winner
Lloyd Limited HQ
IstructE Northern Counties: Medium Project Highly Commended
Meadowcroft Mews
IStructE Northern Counties: Small Project Shortlisted
Structural Timber Awards: Project of the Year Shortlisted
Mount Grace Priory
RIBA Yorkshire Awards Shortlisted
RICS North East Awards: Leisure and Tourism Shortlisted
IStructE Northern Counties: Best Medium Sized Projects
Award Winner
North Yorkshire Moors Design Awards: Best Non
Residential Development Winner
Northumberland Flood Maintenance Improvement
ICE Robert Stephenson Awards: Medium Project Shortlisted
Northumberlandia Pavilion
Architects Journal Small Project Awards Shortlisted
IStructE Northern Counties Structural Awards: Small
Projects Award Winner
IStructE Northern Counties Structural Awards: Structural Artistry Award Winner
Ouseburn Road
RIBA North East Award Winner
RIBA House of the Year Shortlisted
RIBA National Awards Shortlisted
Lord Mayor’s Design Awards: Best Small Development Winner
Lord Mayor’s Design Awards: Sustainability Special Commendation
Percy Cottage
RIBA North East Winner
Pipewell Quay
British Council for Offices (BCO) Awards Highly Commended
Constructing Excellence North East: Sustainability
Shortlisted
Constructing Excellence North East: Project of the Year
Shortlisted
Insider North East Property Awards: Design Excellence
Shortlisted
Insider North East Property Awards: Fit-out / Refurbishment of the Year Winner
IStructE Northern Counties Structural Awards: Most Sustainable Project Winner
International Property Awards UK: Commercial Renovation / Redevelopment Winner
River Tutt Trash Screen
Highly Commended by Environment Agency Adopted as Good Practice Design
Example by CIRIA
Sackville Street
Premier Guarantee: Development of the Year Winner
National Care Home Awards: Luxury Care Home Winner
Sandyford House
IStructE Northern Counties: Large Project Highly Commended
Seaburn Shelter
IStructE Northern Counties: Large Project Highly Commended
Star and Shadow Cinema
RIBA Journal MacEwen: Award Winner
Lord Mayors Design Awards: Community Value Winner
Lord Mayors Design Awards: Sustainability Winner
St Thomas More Catholic School
IStructE Northern Counties: Large Project Winner
Testing Ground Programme
IStructE Northern Counties Awards: Small Projects Special Commendation
The Auckland Project Upper Walled Garden
IStructE Northern Counties: Medium Project Winner
IStructE Northern Counties: Heritage Project Highly Commended
IStructE Northern Counties: Structural Artistry Winner
IStructE Northern Counties: Process Award (Innovation) Winner
The Dell
RIBA North East Awards Shortlisted
The Fire Station
Civic Trust Awards: National and International Award
BCSA Structural Steel Design Awards Commendation
Schüco Excellence Awards: Cultural Building Winner
North East Culture Awards: Best Museum or Cultural Venue
Constructing Excellence North East Awards: Project of the Year Shortlisted
IStructE Northern Counties Structural Awards: Large Projects Award Winner
Insider North East Property Awards: Public Private Collaboration Award Winner
RIBA North East Winner
RIBA National Award Shortlisted
The Hub
IStructE Northern Counties: Small Project Winner
The Rising at Raby Castle, Dutch Barn
IStructE Northern Counties: Heritage Special Commendation
The Warren
IStructE Northern Counties: Small Project Winner
Tyne Bridge House
IStructE Northern Counties: Medium Project Winner
IStructE Northern Counties: Social Value Winner
North East Property Awards: Design Excellence Winner
North East property Awards: Commercial Shortlisted
WC Newcastle Civic Trust Award
Lord Mayor’s Design Awards: Landscape Winner
Construction Excellence North East: Conservation and Regeneration Winner
Construction Excellence National: Conservation and Regeneration Winner
Whitburn Coastal Conservation Centre
ICE Robert Stephenson Awards: Small Project Highly Commended
CENE Sustainability Award Shortlisted
Structural Timber Awards Shortlisted
North East Property Awards: Design Excellence Shortlisted
IStructE Northern Counties: Small Project Highly Commended
IStructE Northern Counties: Net Zero Highly Commended
IStructE Northern Counties: Structural Artistry Highly Commended
IStructE Northern Counties: Profession Award (Collaboration) Winner
As we celebrate 20 years of JC Consulting, we want to express our heartfelt gratitude to everyone who has played a role in our journey.
To our clients, partners, and colleagues, thank you for your trust, collaboration, and support over the years. Together, we’ve pushed boundaries, solved complex challenges, and made a meaningful impact across a range of different projects. We are proud of the achievements we’ve accomplished, and it is your belief in us that has driven our success.
A special thank you to our dedicated team, whose tireless commitment, expertise, and passion have brought our shared vision to life in every project. Your hard work and determintion does not go unnoticed.
And to you, reading this book now, thank you for taking the time to explore the projects, ideas, and stories we’ve had the privilege to work on and be a part of. We hope you’ve enjoyed reading it as much as we’ve enjoyed creating it. Reflecting on the past 20 years has been a pleasure - now, let’s see what the next 20 have in store...
Craig, Kris and Tim

Commercial
Private homes
Historical
Medical accommodation
Residential
Landscaping
Nature and civil
Art and community
Sustainability
Celebrating 20 years in the built environment.