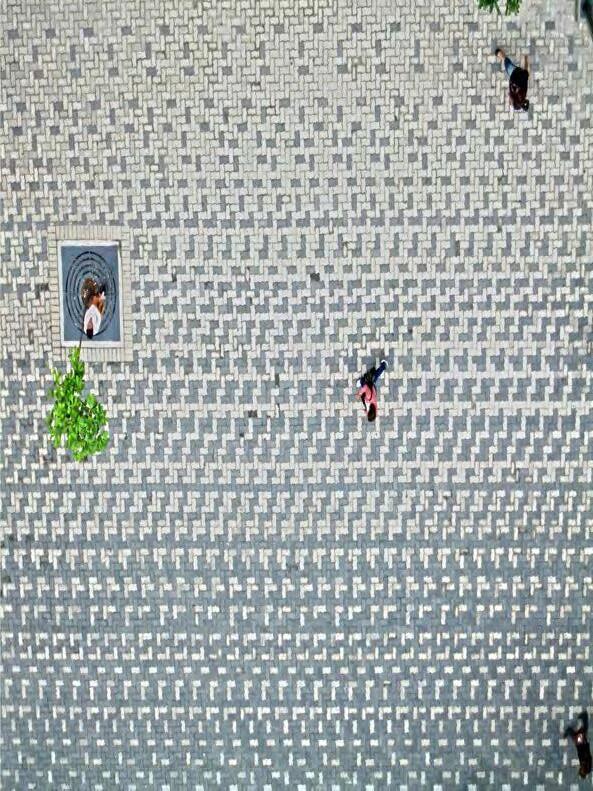


SabanaGrande'sboulevardisoneofthemostimportant publicspaceinCaracas,forleisureandretail.Itbecame popularinthe50'sasthecity'surbanboomstartedthanks totheoil'swealthandsparklingmodernityallaroundthe country.
Ithasbeenchangingasfastastherestofthemetropoly does,andholdsanimportantarchitecturalheritage.
Perhapsit´svalue,yearsoflackofurbanstandardsand importantinterventionsunderground,liketheMetro, broughttotheboulevardsomethingthatcharacterizesthe entirecity,thechaos.
Someoldbuildingshasbeendemolishedortransformed andnewspacesandtowerscametostaybesidetheart decoandmodernstylebuildingsfromthehalflastcentury.
 north(main)elevation./boulevarddesabanagrande
north(main)elevation./boulevarddesabanagrande





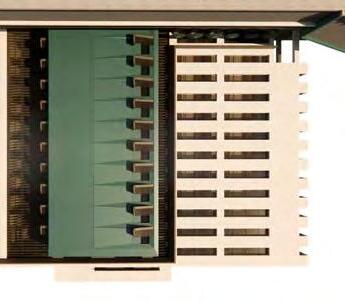
plan/level-14.35m



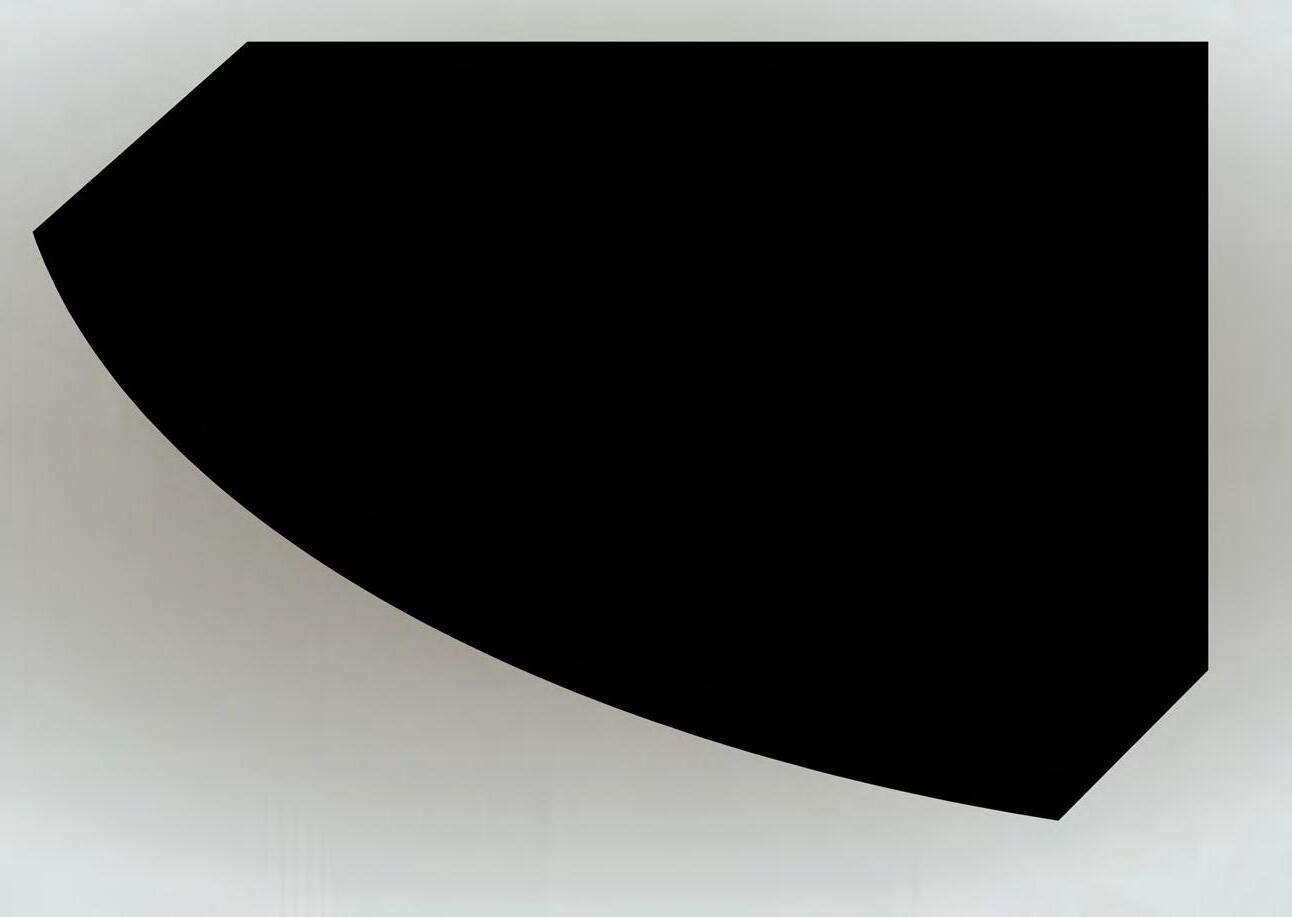



1stto3rdbasementplan/level-4.75;-7.95;-11.15m parking/mechanical&technicalrooms
Underthestreetlevel,abiggarageandhotelservicesaslaundry, kitchens,officesandstorageswillbesettled.Treeswillbeplayan importantrole,speciallyinsouthfaçade,wheretheywillprotect thebuildingfaçadefromsunrays.Inthenorthside,agreengrass areawillbegiventothecity.
undergroungplan/level-1.55m

southelevation/casanovaave.








12thfloorplan/level+49.50m mechanicalrooms/technicalroof
Liveperformanceswillbedisplayedinthehotel's cornerplatform,anopenspaceinfrontofthe copper'ssignaturesilhouetedfaçade.
Thebalconiesonthisrooms,looksuptothenorth andsomeofthesuiteswillenjoyprivatejacuzzisand gardensthatwillletthecustomerstoenjoythe southernskylineofthecity,whilerelaxing.
roofplan/level+54.00m(top)


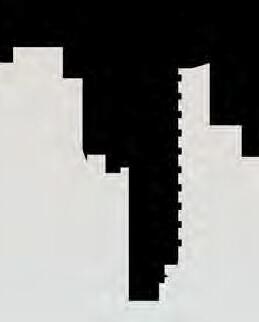














northwestelevation/santoserminyave.





9thfloorplan/level+39.00m
10thfloorplan/level+42.50m


Roomsweredistributedtryingtogetthebestviews ofthecityandavoidingwestside'ssun.
Bestroomandsuiteswerelocatedinthenorthwest façade,tofacethecity'smountain,elÁvilaandfeel theboulevard'slife.


11thfloorplan/level+46.00m













northelevation/sabanagrandeboulevard



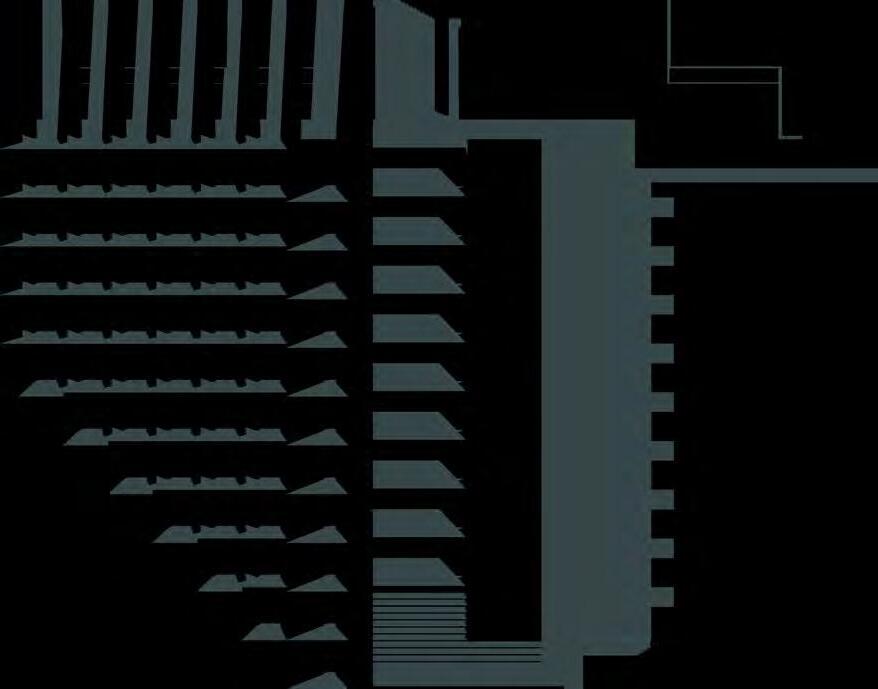



Asolidbrickbasesupportsthetwomainbuiltelements:Awhitebrickprismanda stainedcoppercoloredsteppedplainthatfacesthecorneroftheboulevardand emphasizestheAvila'ssilhouetteandviewsfromallaroundthecity.



Intheuppervolumesthehotelroomsarelocated,inthepodium,thehotelfacilities andretailareas,aswellasterracesandcoffeeshopsforcustomers.







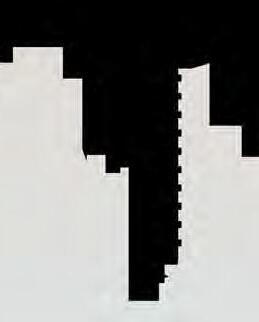


Thediversityofstylesandscalesintheareawasthe seedintheschemeofthearchitecturallayoutonthe volumetry,forshapingthebuildingindiverseheights anddepths.
Thefuctionalprogramwastobechoosenduetothe lackofthiskingoffacilities,notonlyinthisareaof thecity,butinthewholecapital.Thefunctionshapes

thebuildingacordingtothedifferentscalesand heightsonthesurroundings,thebuildingstandslike atributetoCaracas'modernarchitect,Narciso Bárcenas"TheSpecialist"usinganupdated architecturallanguageandusingvolumes,plains, balconies,corniches,asareferenceofboulevard's lines,viewsandstyles.

Thisdesignexcersisewasanopportunitytoexplore, architecturallanguageandurbanplaningthrough shapingthebuilding.



Thebarocresultisduetotheexhaustivestudyof surrouningandrespectonexistingbuildings,someof themcity'sheritagepiceces.






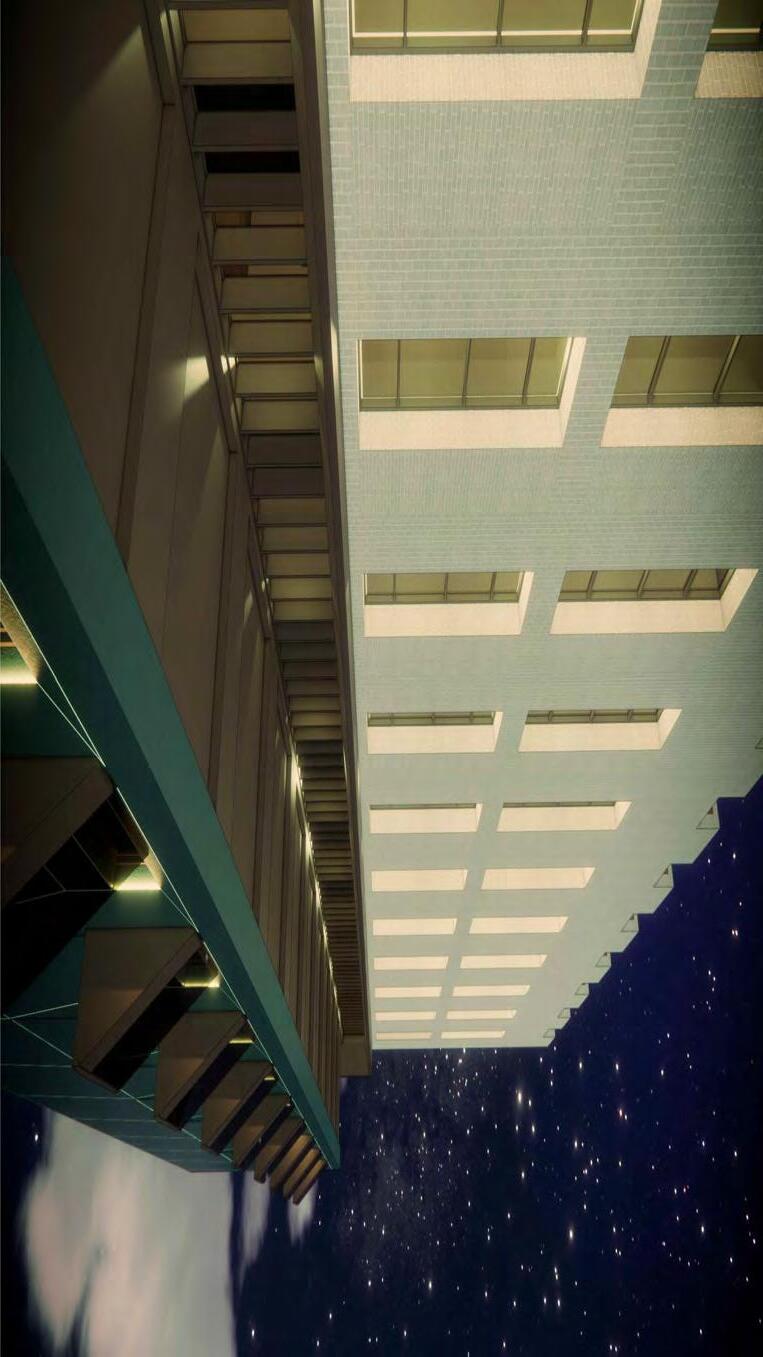







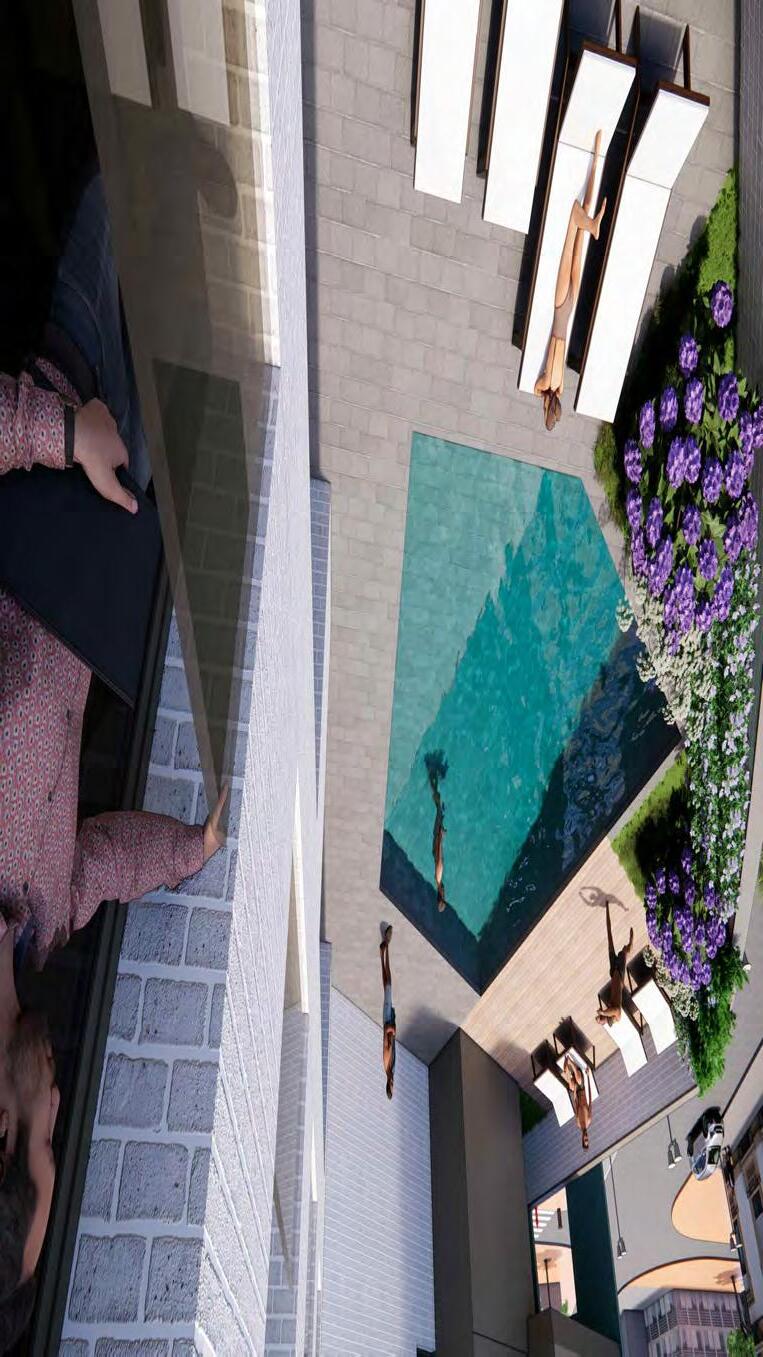






Differentroomtypologiesweredevelopedtoprovidediverse experiencesforcustomers.Fromsingleroomstomaster suites.Thebiggerroomsarealignesinthecupperfaçade, facingthenordviewstotheÁvilamountains.Tothesouthand eastandwest,theroomsfacethacityskyline.






location:sabanagrandeboulevard-casanovaavenue santoserminyavenue/libertadormunicipality caracas/venezuela/southamericalotarea:

2.289,39m²/grossfloorarea:20,466,04.14m²



estimatedbudget:17.954.089,45€129rooms


