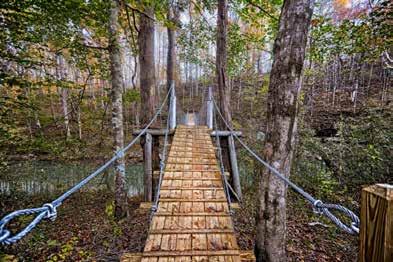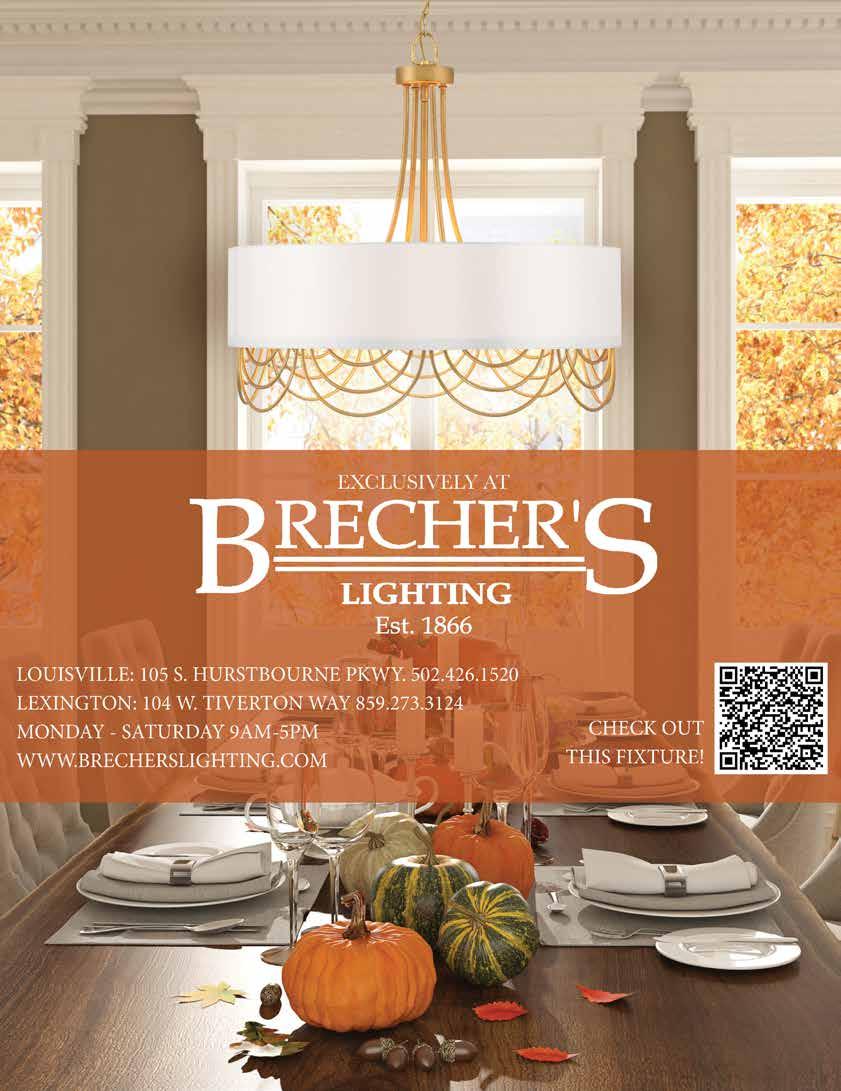HOMES GA R DENS






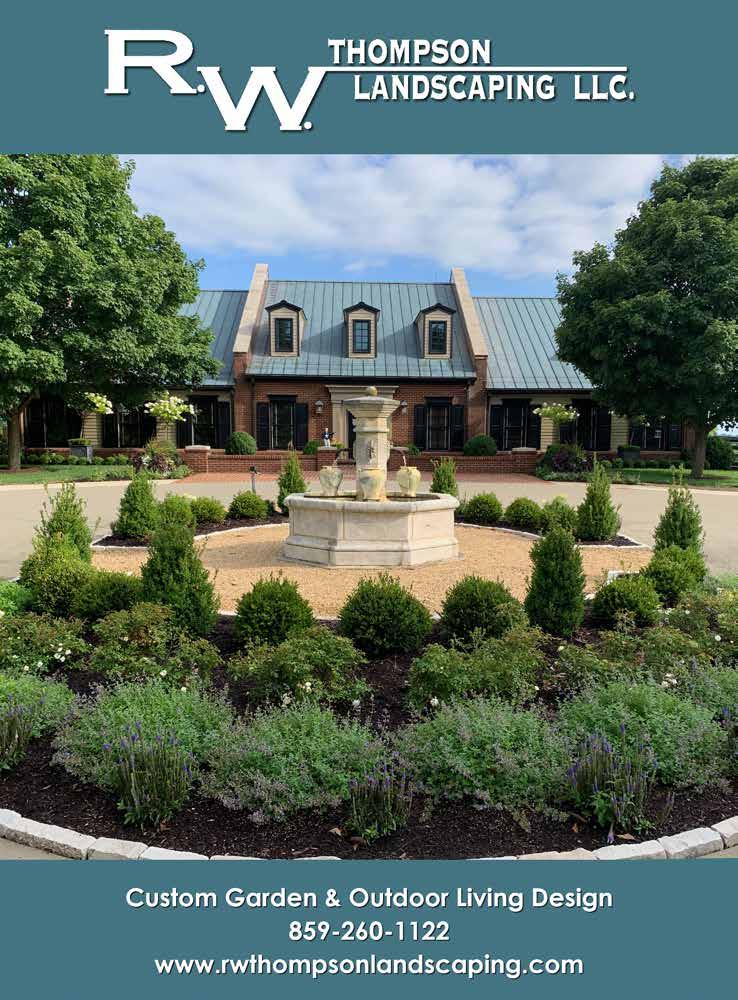
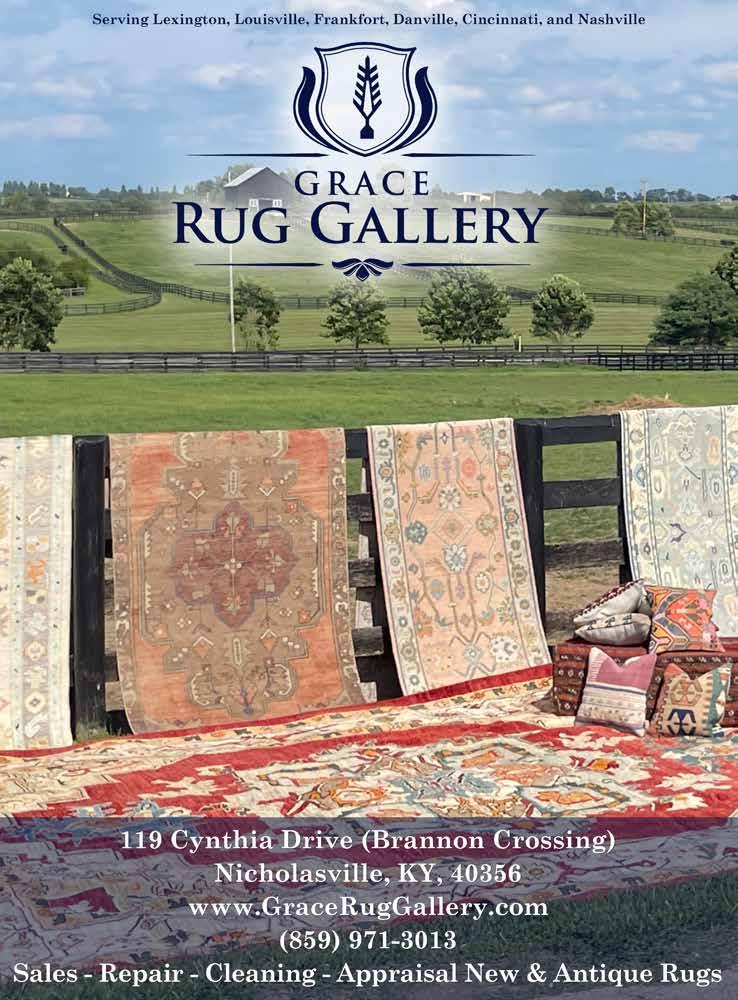

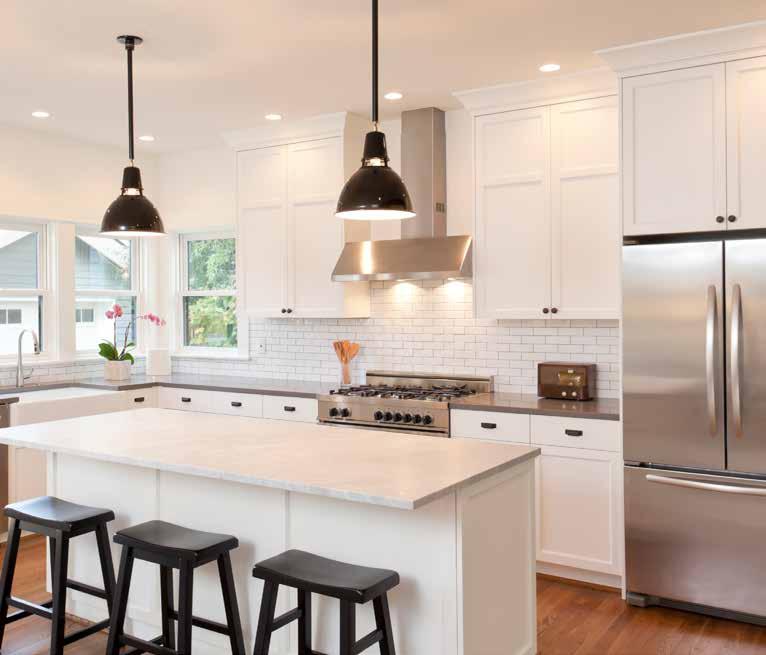





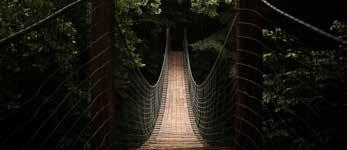
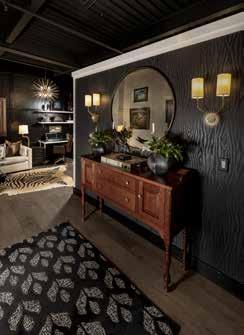




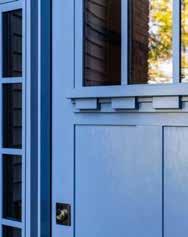
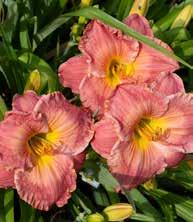

4395 South Highway 27 Somerset, Kentucky
Published by RHP Publishing, LLC PO Box 22754


Lexington, KY 40522 859.268.0217
Publisher: Rick Phillips 1rickphillips@windstream.net
Associate Publisher: Carolyn Rasnick carolyn@rhppublishingllc.com

Circulation and Distribution: 1rickphillips@windstream.net
Account Executives: Rick Phillips 859-797-3705 • 1rickphillips@windstream.net
Terri Carpenter 859-806-6123 • sweetTstaging@gmail.com

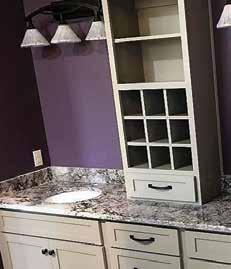
Aaron Peoples 859-229-8216 • bergeaaron@ymail.com


Editors: Rick Phillips, Carolyn Rasnick
Senior Associate Editor: Kirsten E. Silven
Photography: Walt Roycraft

Contributing Writers: Ray Hunter Kirsten E. Silven
Art Direction & Design: Meghann Burnett meg.kyhg@gmail.com
Printing: Freeport Press 2127 Resier Ave. SE New Philadelphia, Ohio 44663

Kentucky Homes and Gardens is published six times a year by RHP Publishing, LLC. 859.268.0217 www.kentuckyhomesandgardens.com All rights reserved.
Reproduction in whole or part without written permission is prohibited.
Subscription price: $24.95 for one year (six issues). Single copies: $8. Kentucky residents add 6% sales tax.
~ 606 679-5325
Subscriptions and change-of-address should be sent to Kentucky Homes and Gardens, Subscriber Service Center, PO Box 22754, Lexington, KY 40522
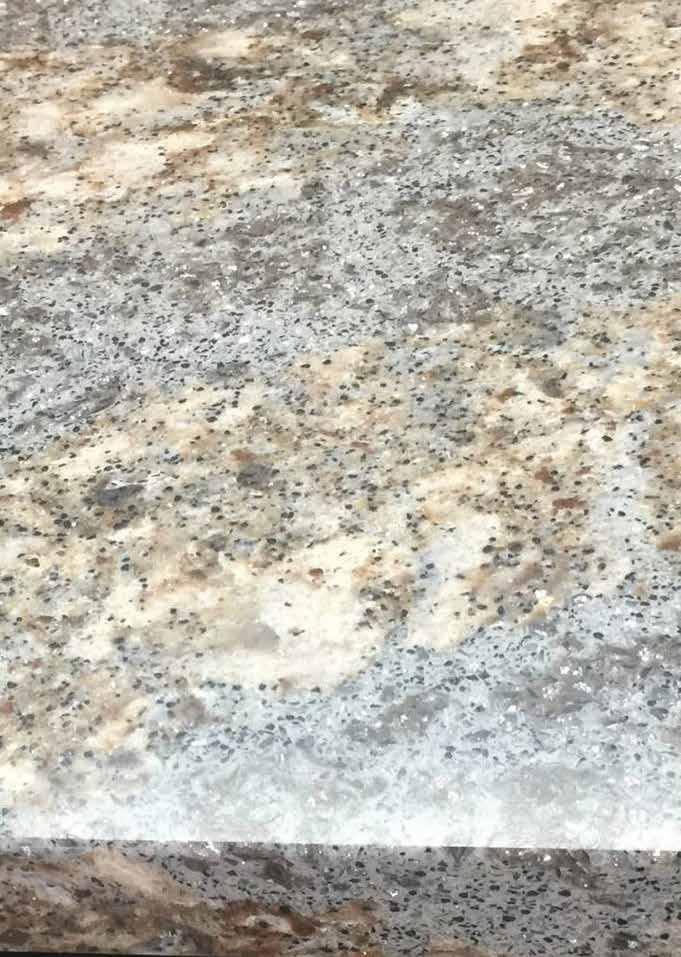




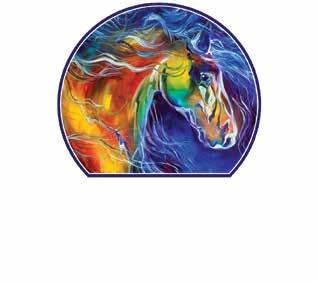



4
5 Citrus and beet salad topped with port wine vinaigrette.
6 Frenched pork chop, served with decadent smoked gouda mac ‘n cheese, sugar snap peas and pan au jus.
By Kirsten E. Silven Photography by Carlee Jean PhotographyEstablished in 2004 and locally owned, Azur Restaurant & Patio is situated at 3070 Lakecrest Circle in Lexington. This distinctive dining spot serves up inventive New American cuisine in a welcoming atmosphere, with a European-inspired interior and brick patio that is perfect for al fresco dining on a beautiful day.
“We pride ourselves in having fine dining-quality food and service in a relaxed, approachable environment,” shared Chef Jeremy Ashby of Azur Restaurant and Patio. “We also offer unique, chef-driven specials every night, served by a friendly and knowledgeable staff.”
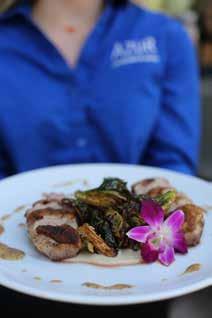
The delicious, ultra-fresh fare is made with local ingredients when possible, and the menu always offers a variety of rotating seasonal selections, along with regular favorites like their Original Bourbon Fried Chicken, which features a fried chicken breast served over bourbon buttered mashed potatoes with southern-style green beans and a classic cream gravy. The pimento cheese fritters topped with bourbon peach chutney are also a must-have, while the Azur Wagyu cheeseburger features eight ounces of Wagyu fresh from Blackhawk Farms.
“Some of our award-winning dishes include the woven shrimp, mozzarella chicken and lobster crepes,” Chef Ashby stated, adding, “our Chef Series changes monthly to include a completely unique themed menu, with wine or bourbon pairings, and guest presenters from distilleries, distributors, or our own Level 3 Sommelier Tony Majors.”
The restaurant also hosts a Wednesday wine class by Majors, along with live music on the patio every Friday and Saturday night. For more information, visit www.azurrestaurant.com or call 859-296-1007.

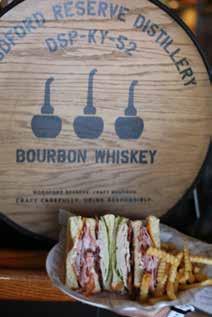
INGREDIENTS: PREPARATION:
• 2 C sugar
• ½ C buttermilk
• ½ C bourbon
• 12 oz unsalted butter, room temp
• 2 tsp vanilla extract
Using a medium saucepan over medium-high heat, combine ingredients. Cook, stirring occasionally, until sugar is dissolved.
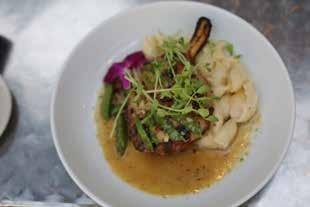
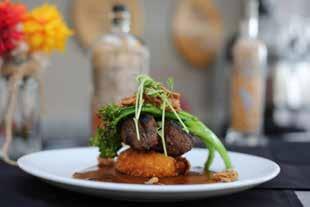

INGREDIENTS:
• 4 C all-purpose flour
• 2 Tbsp baking soda
• 2 Tbsp cinnamon
• 4 C sugar
• ½ tsp salt
• 6 large eggs
• ½ C canola oil
• ½ C buttermilk
• 4 tsp vanilla extract
PREPARATION:
• 2 cans (8oz) crushed pineapple, drained
• 4 C julienne carrots
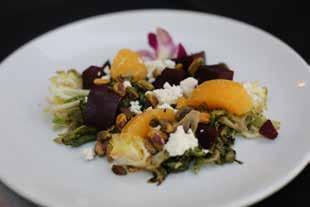
• 6 oz shredded coconut, about 1 cup
• 2 C pecan pieces
• 1 recipe cake syrup (see below)
• 1 recipe cream cheese frosting (see below)
1. Generously grease a shallow hotel pan, set aside. Preheat oven to 325 degrees. Mix flour, baking soda, cinnamon, sugar and salt in a large mixing bowl.
2. Mix remaining ingredients in a separate medium bowl. Combine the wet ingredients with the flour mixture, mixing well.
3. Transfer batter to prepared pan. Bake approximately 40 minutes or until a toothpick inserted in the center comes out clean. Cake should be 1 ½-inch thick.
4. While the cake is still hot, poke holes all over the top with a large fork. Pour the cake syrup over the top, allowing cake to soak up the syrup. Refrigerate cake until completely cool.

5. Frost with cream cheese frosting (see below). Refrigerate cake to let frosting set.
INGREDIENTS: PREPARATION:
• 12 oz unsalted butter, room temperature
• 16 oz cream cheese, room temperature
• 4 C confectioner’s sugar
Using the bowl of an electric mixer fitted with a paddle attachment on medium speed, combine ingredients, mixing until smooth and free of lumps.
In the world of home design, front doors offer an unrivaled opportunity to make a striking first impression. They’re more than just a gateway into the sanctuary of your home; they’re a canvas on which you can paint your personality. This year, Kentucky homeowners are transforming their front doors in ways that are as refreshing as they are sophisticated.
Rob Blakeman, the owner of Elite Building Products in Nicholasville, has been in the home construction industry for 30 years. He shared some of the hottest trends that are making a statement in the Bluegrass State this year.
“The front door of your home holds significant importance, serving as both the focal point of your exteriors and a key element in enhancing the style and functionality of your interior space,” Rob said.
In 2023, vibrant hues have come to the forefront (quite literally) in Kentucky homes. In a departure from traditional earth tones and neutral palettes, homeowners are opting for front doors painted in bright blues, daring reds, sunny yellows, and even radiant purples. This splash of color adds instant curb appeal and allows homeowners to express their personal style. To maintain a cohesive design, balance the boldness of your front door with more modest color choices for the rest of your home’s exterior.
“Glass elements are making a comeback but with a contemporary twist,” Rob said. “Frosted and stained-glass windows, often adorned with intricate designs, provide both beauty and privacy.”
However, the new trendsetter is the full or half-glass door. This can be achieved by incorporating a glass insert into your existing front door or installing a storm door with all-glass panels. More homeowners are leaning towards doors that let in ample natural light while also providing a modern, sleek aesthetic.
The timeless beauty of natural wood doors and stains continues to captivate homeowners in 2023. Amid the bright hues and modern materials, the charm of a traditional wood door remains timeless. However, natural finishes are now outshining darker, heavily lacquered counterparts. Light oak, ash, or birch doors showcase their grain, providing a welcoming and grounded organic warmth.
“Some homeowners are taking it a step further, opting for reclaimed wood doors that add an eco-friendly yet rustic appeal to their homes,” Rob said.
In our digital age, functionality, and technology play crucial roles in shaping trends. Kentucky homes are embracing smart front doors that feature keyless entry systems, doorbell cameras, and even biometric recognition. You can also integrate your front door with other smart home devices like security systems and virtual assistants to create a cohesive and connected living space.
“These technologies enhance security and add a futuristic touch to the home’s facade,” he said.
Some homeowners in Kentucky are taking their front door designs a step further by adding unique custom details. Whether it’s the family crest, a carved floral design, or ironwork accents, these features can create a oneof-a-kind door that stands out in the neighborhood. Not to mention, such details can tell a story or signify something meaningful to the family.
Finally, transitional styling—the perfect blend of traditional and modern aesthetics—is a defining trend this year. Front doors that combine elements such as sleek glass panels with rustic wood or classic door shapes with bold, vibrant colors are increasingly popular. This balance provides a touch of familiarity with a hint of unexpectedness, catering to a wide range of tastes.
“Whether you’re looking to make a statement with a bold, brightly colored door or are drawn to the charm of a natural wood finish, 2023’s front door trends offer myriad options,” Rob said. “And with the rise of smart technology, even the most traditional doors can have a modern twist. So don’t overlook your front door in your next home revamp—it’s the perfect place to make your mark.”
For further inspiration and expert guidance on front door trends, contact Elite Building Products at 242 Wilson Drive in Nicholasville. Their team of professionals can provide a free quote and consultation tailored to your specific needs. You can also visit www.elitekentucky.com to learn more about front door trends and related topics.
1 In line with the vibrant hues trend of 2023, blue front doors have emerged as a popular choice among Kentucky homeowners. This captivating shade adds a splash of modernity and evokes feelings of tranquility and sophistication, ensuring that the home’s entrance is both welcoming and stylishly on-point.

4 Wooden double doors adorned with half-glass panels are the epitome of elegance in 2023. The intricate ironwork embedded within the glass adds a layer of artisanal craftsmanship, marrying the rustic charm of wood with the sophistication of detailed metalwork, resulting in an inviting and artistically captivating entrance.
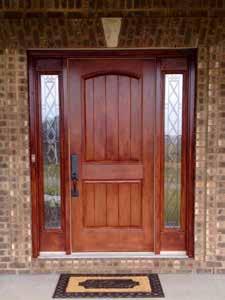
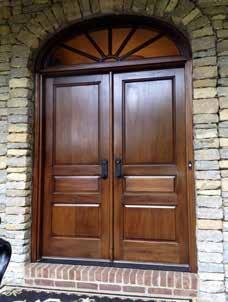
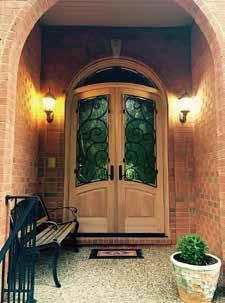
2 A picture-perfect embodiment of timeless charm, the house boasts traditional wood double doors at its entrance. The crowning glory is the exquisite half-circle of segmented glass above the doors, infusing the space with an abundance of daylight while paying homage to classic architectural elements, making for an inviting and graceful façade.
5 The house stands distinguished with its cherry-colored front doors, imparting a rich, warm hue that resonates with classic elegance. Flanking these doors, the glass panels enhance the facade’s spacious feel, allowing streams of light to punctuate the entryway, creating a harmonious blend of tradition and modern transparency.
3 Wooden doors featuring 3/4 glass panels are making waves in contemporary design circles. The generous expanse of glass juxtaposed against the rich texture of wood exudes a clean, modern look, allowing ample natural light while emphasizing sleek architectural aesthetics.
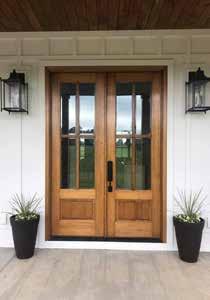

~ Fertilizer, Grass Treatments
Mr.Green Thumb
Mowing, Mulch Executive Landscapes
Situated on a double lot spanning almost half an acre in Lexington’s Tanbark neighborhood, Linda and Doug Donald’s garden is truly a delight to behold! The property was a blank slate when the couple started building in 1988, but since then it has evolved into a colorful sea of delicate yet hardy blooms, nestled amid a rich expanse of beautifully manicured emerald green lawn, and is also registered as a National Daylily Display Garden with the American Daylily Society. Today, the garden spaces are also home to a pleasing array of other plantings, which serve to add diversity and visual interest, complementing the impressive collection of daylilies.
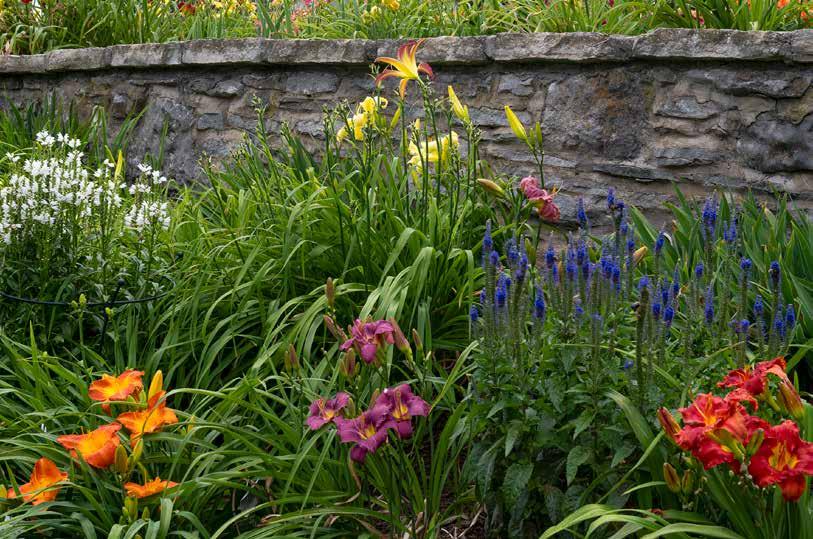
“We are in a residential neighborhood, so it’s important that everything looks appealing from the road,” shared Linda Donald, who started her daylily garden in 1997 with only 20 flowers; a collection that has since grown to include more than 300 registered varieties and 200-plus seedlings that are being evaluated for registration, along with a growing list of award-winning daylilies. “I already have 27 registered flowers, and several promising new prospects under evaluation.”
A registered hybridizer with the American Daylily Society, Linda is the proud cultivator of a number of award-winning plants, and enjoys crossing different varieties in a quest for new hybrids that are beautiful, unique and perform better. After all, each daylily blossom only lives for one day, so might as well make the most of it!
1 An artfully restored historic rock wall takes center stage in this view, proudly standing sentry amid the daylilies, which include the registered varieties ‘Acting on Impulse’, ‘Imperial Fanfare’, ‘Bittersweet Holiday’ and ‘Bays Mountain Sunshine’, along with blue speedwells and white Ms. Manners Obedient Plant. There is also a special unregistered daylily seen here that Linda Donald calls ‘Goss Blue’, which was a gift from the proprietor of Top of the Hill Daylily Farm near Cincinnati, Ohio.
“Something about the colors and textures of the daylilies in bloom reminds me of a Monet painting,” Donald mused, “I love how the different colors and varieties play together with perennials in the garden.”
The garden beds are irrigated and feature tidy poured concrete borders painted to resemble brick, while the daylilies are all neatly labeled and the lawn is absolute perfection, giving the garden spaces a polished feel that encourages exploration.
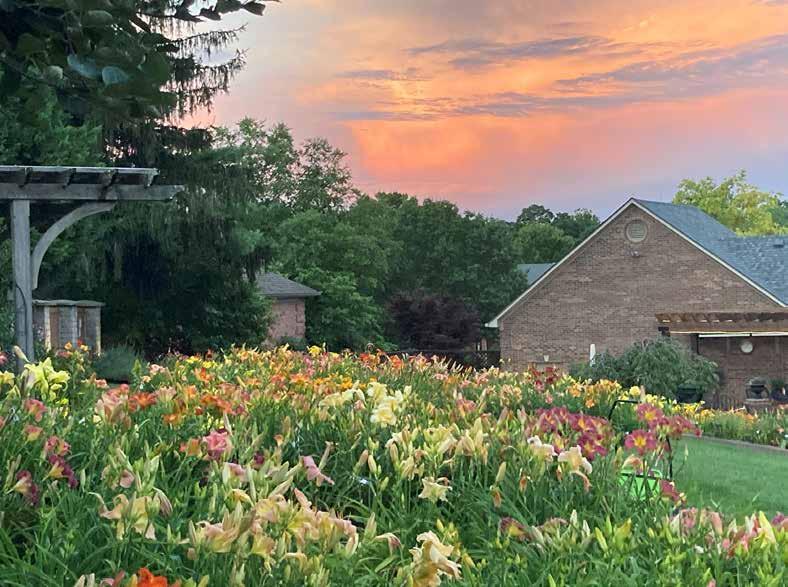
“All daylilies have tags that are registered to keep track of their lineage,” shared Linda, “my goal is to enhance the garden with daylilies later in the growing season.”
Tucked into one corner is a natural stone waterfall that flows into a small pond, adding the musical sound of running water to the space. The property was originally very rocky and required loads of soil to be brought in, which influenced its current four-tier design. A custom-made pergola is perched at the top of the slope near the property line, backed by a distinctive custom Timbertek™ and stone fence. Since most of the garden is located in the home’s side yard, it is also easily viewable from the street, providing a picturesque vista for passersby to enjoy.
For more information, visit www.daylilies.org or email Linda Donald at Lindon@donaldandco.com.
3 ‘I
is a vibrant, sunfast red daylily with a vivid throat.
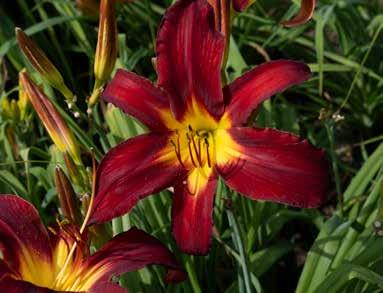
4 A sweeping expanse of perfectly manicured deep green lawn envelops gently curved beds and terraces alive with a vibrant kaleidoscope of daylilies in this nationally recognized garden. Other plantings include Ms. Manners Obedient Plant, dwarf Russian sage, dianthus, salvia, coral bells, dwarf baby’s breath, roses, crepe myrtle, speedwells, lilium, Carpet of Snow, Solomon’s seals, echinacea, raspberry ice plant, butterfly weed, daffodils, traditional Russian sage, iris, candytuft and purple phlox the Donald’s brought back from Long Island.
5 Linda Donald designed this totally customized Timbertek™, stone and concrete fence, which marks the property line and supports the sense of easy and organic yet sophisticated structure that is present throughout the garden’s design. A custom-built pergola serves as a focal point, offering an idyllic spot to stop and take in the surrounding splendor. A registered hybridizer with the American Daylily (Hemerocallis) Society, most of the daylilies in the bed that lies to the left in this view are from Linda’s own seedlings, while the bed to the right includes a variety of multicolored daylilies, including orange, yellow, red, purple and pink. A gorgeous Burst of Joy Floribunda rose, crepe myrtle and wonderfully fragrant Purple Prince and Flashpoint Orienpet lilies are also visible here.
6 Linda and Doug Donald’s enchanting daylily garden in Lexington’s Tanbark neighborhood is designated as a National Daylily Display Garden by the American Hemerocallis Society. Daylilies visible here include ‘Baby Blue Eyes’, ‘Servant’s Hand’, ‘Mary Todd’, ‘Double Discovery’, ‘Song of Promise’ and ‘Spacecoast Southern Belle’.
7 A verdant carpet of manicured green winds through beds of daylilies near the custom Timbertek™ perimeter fence, leading past Burst of Joy Floribunda rose, Honoring Kropf and Wild Rose coral bells, to lush lemon thyme and oregano in the herb garden.
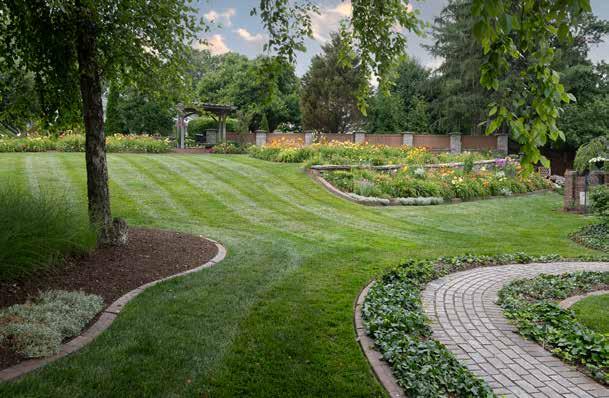
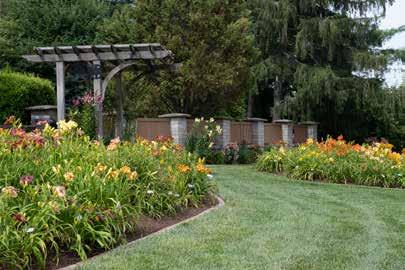

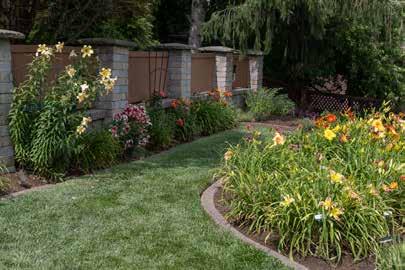
8 Situated just below the perimeter fence and historic rock wall, this natural stone water feature creates a cheerful focal point and sets the mood by providing the soothing sounds of a bubbling brook. A stone pagoda that lights up is perched atop the wall, while three Asian-inspired hand-carved stone windows found at the Cincinnati Home + Garden Show lend an extraordinary sense of timeless intrigue to the space. Daylily varieties here include ‘Shores of Time’, ‘Bourbon and Water’, ‘Heavenly Angel Ice’ and ‘Chicago Rosy’. Other plantings visible here include hostas, tall Russian sage, coneflower, butterfly weed, lilium, purple phlox from Long Island, coreopsis, iris, salvia, Southern Comfort coral bells and perennial candytuft that cascades in white blooms along both sides of the waterfall when at its peak.
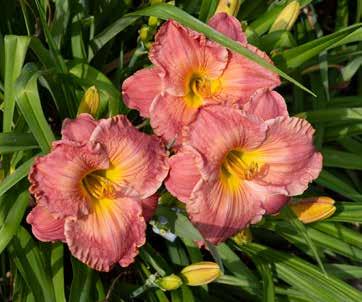
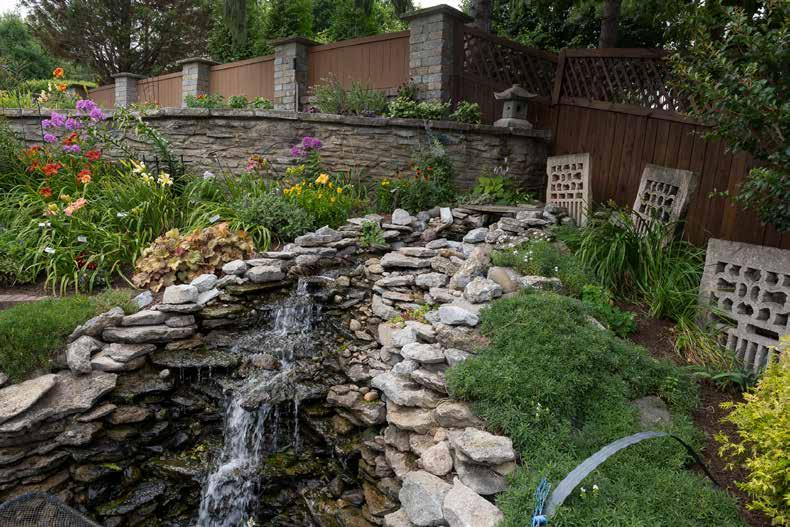
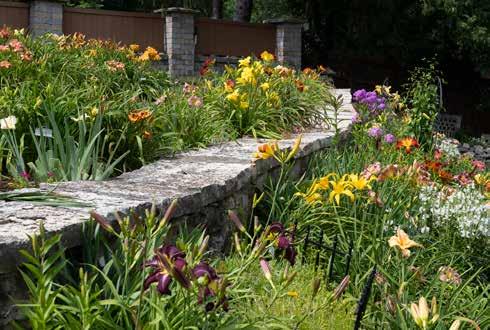
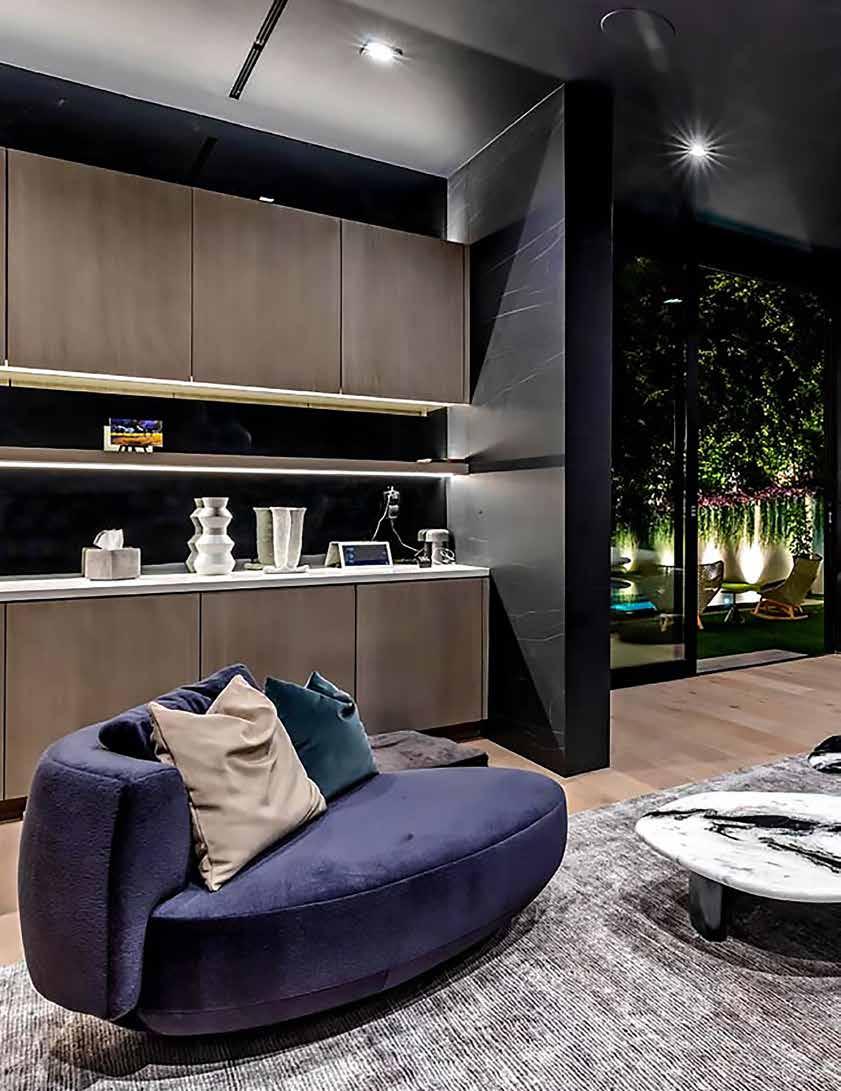

1 Situated just off the pool area outside, a dreamy celestial mural creates a unique focal point on the far wall in this chic cozy room, which boasts an ultra-plush oversized sectional sofa and jumbo deep blue velvet chair, as well as a wet bar. Photo courtesy of Beryn Photography.

Dens, once seen as cozy corners of a home primarily for reading or relaxation, have evolved into sumptuous sanctuaries, reflecting luxury and style. With more people working from home and prioritizing comfort and opulence in their spaces, designer dens are gaining immense popularity. Let’s delve into the current trends, along with some handy tips and tricks to design the ultimate luxury den!
“A den provides a cozy, intimate space that is typically somewhat separate from the home’s main living areas, said Sherry Feeney, owner and interior designer at Forecast Interiors. “Today, dens can be tailored to suit a wide variety of functions, depending on the homeowner’s unique wish list.”
The beauty of a den—in part—lies in its deeply personal nature, so one rising trend is to weave a design narrative around personal interests. For example, if you’re an avid traveler, consider décor inspired by artifacts from your favorite destinations. On the other hand, for bibliophiles, a literary haven with walls adorned with quotes and first editions can be delightful. Starting with a mood board can aid visualization and help connect different elements of your own personal narrative.
“I define ‘luxe’ by surrounding yourself with things that bring you joy,” shared Dwayne Anderson, co-owner of HousebyJSD. “When starting a room, many times I will begin with just a rug or fabric as inspiration. I also like to choose textiles that have a certain depth of color, adding layers of subtle shading to make the room feel sumptuous.”
Comfort is typically paramount in dens, so opt for oversized, deep-seated sofas, leather armchairs, or even chaise lounges. Velvet and suede are particularly popular for their incredibly lush feel, while adding a luxurious throw or a tactile sheepskin rug to your seating arrangement can really amp up the comfort level.
“After COVID, people have started looking for ways to delineate different spaces in the home, and we learned that it can be nice to have separate areas to go,” Feeney said.
Gone are the days of standard overhead lights and boring table lamps. Chandeliers, pendant lights, and intricate lampshades are now working to set the ambiance. Brass, copper, and matte black fixtures are especially ontrend, while soft, dimmable lighting can easily alter the mood at the click of a button. Consider adding smart bulbs that will let you easily change colors, depending on the time of day or mood!
“Choose an overhead light with caution,” warned Anderson. “Hear me when I say the perfect ceiling-mounted light fixture is like jewelry—the right piece is flattering and polished, while the wrong choice… Well, let’s just say it can really ruin the whole feel of a room!”
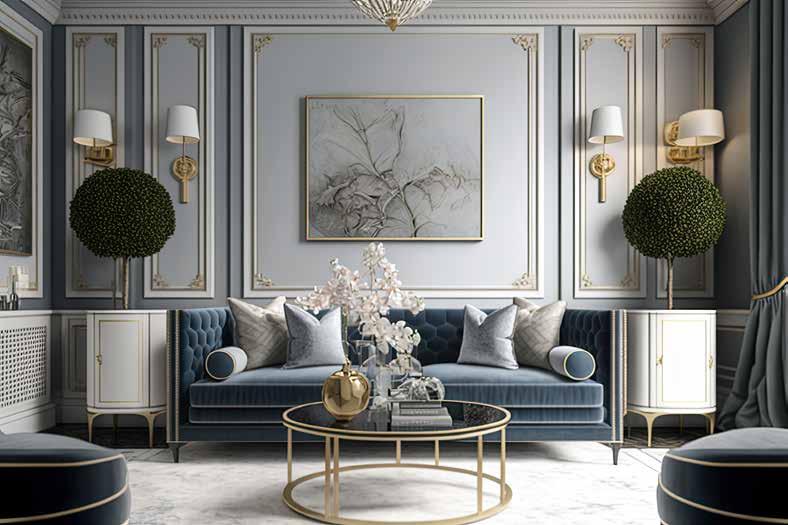
Bringing in the outdoors is always a timeless trend. This can be achieved with large indoor plants, natural wood furniture, and even water features. Also, some plants—including snake plants and fiddle leaf figs—will not only look stunning but also help purify the air.
It’s really not surprising that high-end dens now come equipped with the latest tech! This could be anything from remote control blinds, to a retractable projector screen or a state-of-the-art sound system. Regardless, take the time to conceal any exposed wires or smaller tech gadgets within furniture pieces or behind wall panels to maintain a sleek look.
Instead of flat paints, luxury dens now sport textured walls—think suede, silk wallpapers, or even wood paneling. Commissioning a mural, adding textured wall decals or even incorporating stencils can be a great way to customize your den.
“My design bag of tricks often leads me to suggesting grass cloth wallpaper if it’s appropriate for the project, because it adds texture, personality and gives the environment an opulent feel,” Anderson said.
Every luxury den will benefit from statement art! Whether it’s a sculpture, a painting, or even digital art, it should reflect your personal taste. You can even opt to rotate art pieces every few months; making simple changes like this will help ensure the space always has a fresh, current vibe.
A blend of different yet complementary looks—think modern with vintage, or Eastern and Western—can create a rich tapestry of colors and textures. Mixing eras and styles can also make your den feel more luxurious, and uniquely yours. Try anchoring the room with one primary look and feel, then sprinkle in elements of another to avoid feeling cluttered or chaotic.
“In truth, a dedicated ‘den’ space doesn’t even have to be in a totally separate room,” shared Feeney. “It can be on a landing, or even just in a hearth room off the kitchen, or an attic space. Any area that you can make into a cozy room, a bar, or just a separate TV/game room.”
Creating the den of your dreams is possible with a blend of current trends and personal touches. By incorporating the latest in luxe design while staying true to your own tastes and unique stories, you can build a space that’s both trendy and timeless. So, let your imagination soar and design a den that becomes your personal haven of luxury and comfort!
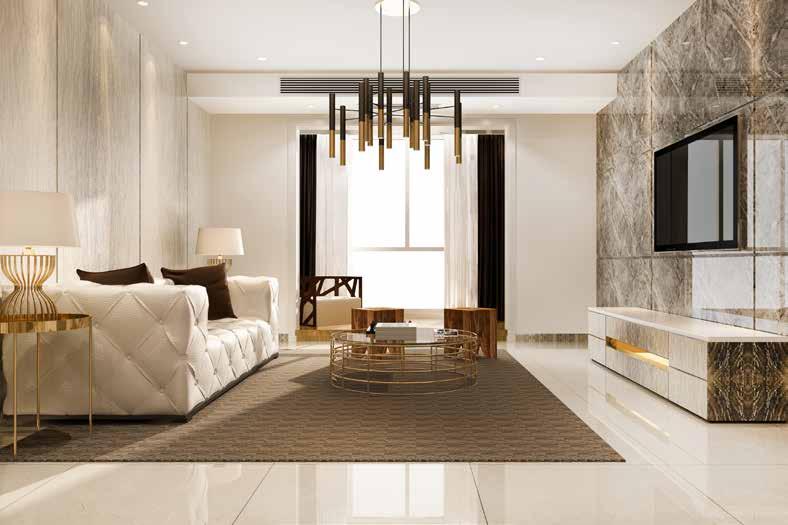
4 Creamy marble flooring is juxtaposed with rich wooden wall panels to create a focal point, while floor-to-ceiling windows on the far wall allow natural light to flood this neutral-toned den and hideaway, which doubles as an artist’s workspace.
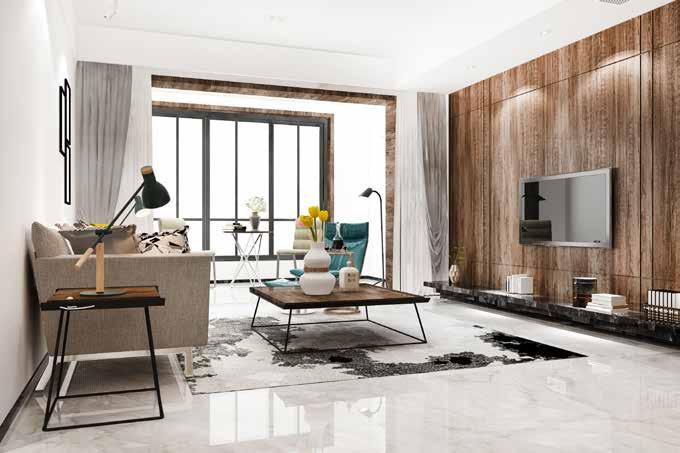
5 Pops of fiery orange light up this cozy room in the neon wall clock, seating and artwork, while contrasting dark slate-gray walls create a soothing backdrop, and clean lines translate a contemporary vibe throughout the space. Photo courtesy of Saatchi Art.
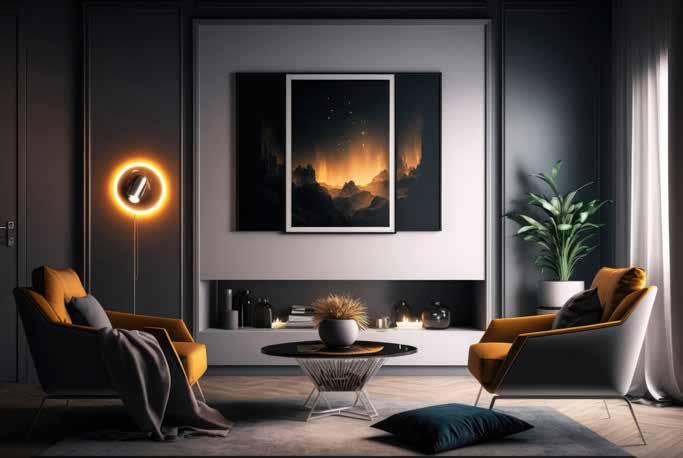
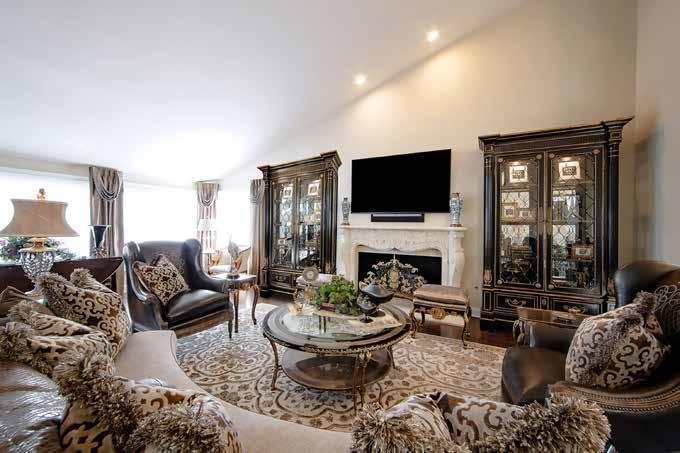
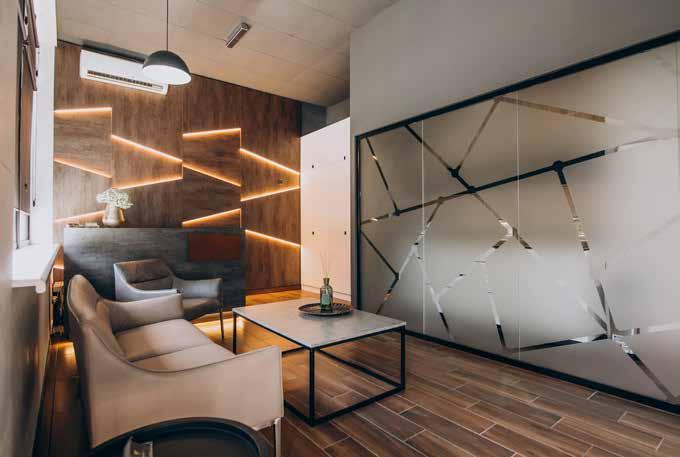

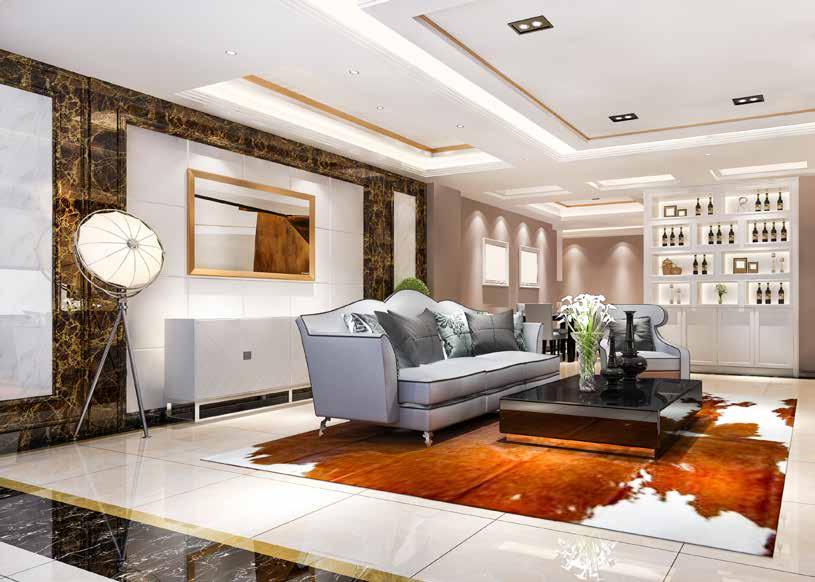
8 Tray ceiling accents, clean lines, marble flooring and wall tiles, with gold highlights throughout give this den a luxe yet modern look, while an oversized cowhide rug works to ground the space with an organic feel, and the addition of a bar along the back wall makes this a multi-purpose relaxation space. Photo courtesy of Zyber Ltd.
9 Bold contemporary tones of black, white, beige and silvery-gray work with a streamlined linear gas fireplace and floor-to-ceiling wall of windows to create the perfect chill spot, away from the hustle and bustle of the home’s main living spaces.
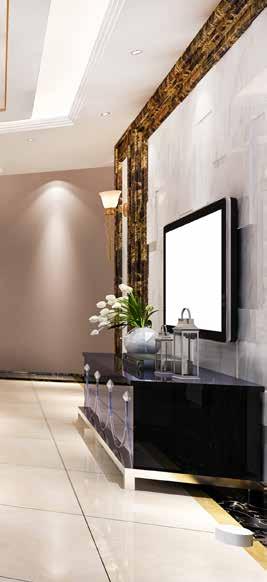

Photo courtesy of Glenwild AMB Design.
10 Timeless elegance is the only way to describe this posh den, which boasts marble flooring in a daring zig-zag pattern, along with gold wall accents that give an Art Deco feel to the space. Velvet sofas and chairs work with a marble topped gold coffee table and custom window treatments to create the ultimate lounge spot, perfect for catching up with old friends or just curling up to read the latest bestseller.
Photo courtesy of Timeless Tree Weddings.




1 “Hidden Treasures”
22 by 30 inches – Watercolor
2 “I Didn’t Know it Would Be the Last Time”
22 by 30 inches - Watercolor
1 & 2 During her transformative journey to Japan, Pat was deeply moved by the timeless beauty of water lilies and koi fish, some of which were a century old, all residing within the serene confines of a 900-year-old garden. This ancient setting offered her a profound connection to nature, intertwining history, longevity, and artistry in a tapestry of inspiration.
3 Commissioned by the National Park Service, Pat’s “Kentucky River Water Trail Map” is a detailed and evocative representation of the region’s vast waterways, including dams and cities lining the river. Beyond its geographic accuracy, Pat imbued the map with a touch of local charm by artfully incorporating depictions of native animals, creating a blend of functionality and artistic homage to the Kentucky River’s rich ecosystem.
4 Artist Pat BanksIn the mesmerizing realm of art, where every stroke tells a story and every hue carries an emotion, some artists transcend mere aesthetics to imprint their essence on canvas. One such luminary is Pat Banks, a name synonymous with evocative landscapes, intricate detailing, and a profound connection to nature and heritage. Born in the chilly winds of Mansfield, Ohio, and having woven a tapestry of memories in Evansville, Indiana, Pat’s art is deeply rooted in her familial ties to Morehead in eastern Kentucky. Now a celebrated resident of northern Madison County, her works are more than mere paintings; they’re an intimate reflection of her life’s journey, her cherished relationships, and the verdant surroundings she calls home.
Art has been an intrinsic part of Pat’s life since her earliest memories. She draws inspiration from her voyages, beautiful garden, and myriad adventures. As the designated Kentucky Riverkeeper, she has a unique perspective, allowing her to see the world around her with an artist’s vision and an environmentalist’s concern.

“There’s an undeniable magic in nature—restorative and rejuvenating. Growing up in Olive Hill with my grandparents was a lesson in recognizing that magic. My grandpa could name every tree and plant, and those early experiences imprinted on me, shaping my love for nature and my artistic soul,” Pat said. “My grandpa’s intimate knowledge of every tree and plant was my first introduction to art; through his eyes, I learned to see the world with wonder and creativity.”
Pat’s artistic brilliance found a collaboration with the National Park Service, resulting in a masterfully crafted map of the Kentucky River. The map highlights the river’s intricate forks, dams, cities, and towns gracing its path and is a testament to the history and geography of the region. More than just a navigational tool, it serves as a reminder of the river’s deep-rooted significance; these waterways have been pivotal routes and lifelines for indigenous peoples for over 12,000 years. Adding her signature flair to the cartographic rendition, Pat interspersed the map with delicate paintings of local fauna. Her work transformed the map from a mere geographical representation into a canvas echoing the river’s historical significance and natural beauty.
“My preferred media are watercolor, oils, and acrylics. Painting is a way of engaging with the world, and the magnificent hills, valleys, and rivers inspire me,” she said. “The time I spend wandering the wooded trails, walking down tranquil riverbeds, and studying the diverse local fauna reinforces my love and concern for this fragile ecosystem.”
Pat crafts masterpieces that have graced corporate and private collections, including notable institutions like the University of Kentucky Appalachian Center, St. Joseph Hospital, Johnson and Johnson, and the Louisville Zoo. Not only has she painted commissioned pieces, but she’s also brought stories to life by illustrating children’s books. As a testament to her talent and contribution to the arts, Pat is a juried member of the Kentucky Guild of Artists and Craftsmen. She’s also a recognized exhibitor with the Kentucky Crafted program. She has dedicated her skills as a veteran teaching artist to the Berea LearnShops and the Berea College Promise Neighborhood program.
The Lexington Public Library, located at 3000 Blake James Drive in Lexington, is thrilled to host an exclusive exhibition featuring Pat’s enchanting works. The show is titled “Here the Dogwood Sings” and will run from August 19th to October 30th, promising visitors a deep dive into her captivating artistic realm. On September 17th, from 2 pm to 4 pm, an intimate reception will be held where art enthusiasts can meet and converse with the artist herself. Adding a special touch to the event, Pat will also showcase two children’s books she has illustrated, merging the world of literature and art and offering attendees a multifaceted glimpse into her creative genius.
With a career spanning decades, Pat’s contribution to the world of art is a reflection of her dedication, her explorations, and above all, her love for the land she calls home. Her journey paints a vivid portrait of an artist whose works are captivating creations and poignant reminders of our environment’s fragility and beauty.
Those keen to explore more of Pat’s captivating artistry can delve into her portfolio at www.patbankswatercolors.com. For personalized inquiries or to connect directly with the artist, you can contact Pat at patbankswatercolor@gmail.com.
5, 6, & 7 Pat’s watercolor portraits are nothing short of mesmerizing, capturing the essence of her subjects with vivid detail and emotion. Notable pieces like “Millie! Millie! Millie!”, “Everett” and “Dexter” showcase her adeptness at intertwining color and character seamlessly. For those looking to immortalize their own cherished memories or loved ones, Pat offers commissioned portraits starting at a reasonable $300 per piece.

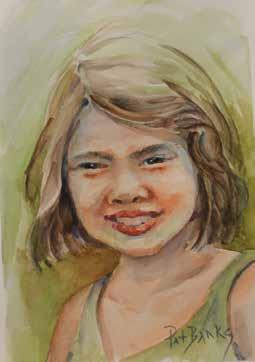
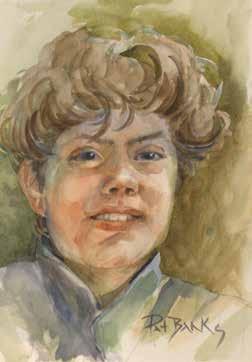


8 “Beets and Opossum”
11 by 14 inches – Watercolor
9 “Cabbage and Turtle” 11 by 14 inches – Watercolor
10 “Blackberries and Eastern Bluebirds” 11 by 14 inches – Watercolor
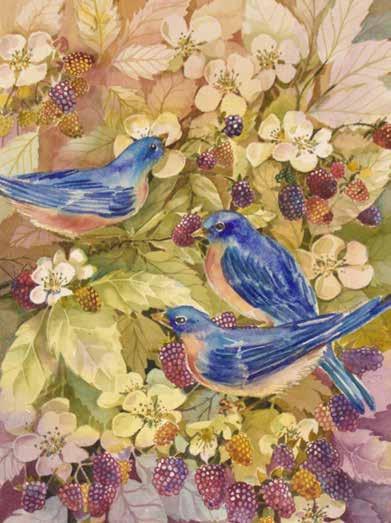
8, 9, & 10 Pat’s “Appalachian Home Collection” series offers a sublime marriage of local fauna and flora. “Blackberries and Eastern Bluebirds” is a vivid tableau of azure birds juxtaposed against the deep purple berries, symbolizing the harmonious coexistence of wildlife with the bounty of nature. In “Cabbage and Box Turtle,” the intricate detailing of the cabbage’s leaves is offset by the stoic presence of a box turtle, capturing a moment of unexpected companionship. “Beets and Opossum” contrasts the rich, earthy tones of the root vegetables with the silvery-gray hue of the opossum, weaving a tale of Appalachia’s vibrant ecosystem in a single frame.
11 “Hello, Neighbor” 22 by 30 inches – Watercolor
“Hello, Neighbor” is a captivating watercolor masterpiece by Pat, capturing the gentle gaze of a brown horse set against a vivid backdrop of flowers and foliage. The harmonious blend of the horse’s earthy tones with the vibrant colors of nature creates a scene that feels both intimate and expansive, embodying the simple yet profound beauty of a pastoral moment.


1 Nestled amidst the verdant embrace of Winchester, Kentucky, this classic abode is a testament to timeless architecture and modern finesse. Constructed in 1986, the 3,000-square-foot residence boasts three spacious bedrooms, two and a half luxurious bathrooms, and an accommodating two-car garage. The house’s exterior, complemented by a lush backdrop of mature trees, paints a picture of serenity and timeless elegance. Its well-established locale and peaceful surroundings make it a sight to behold and a dream to inhabit.
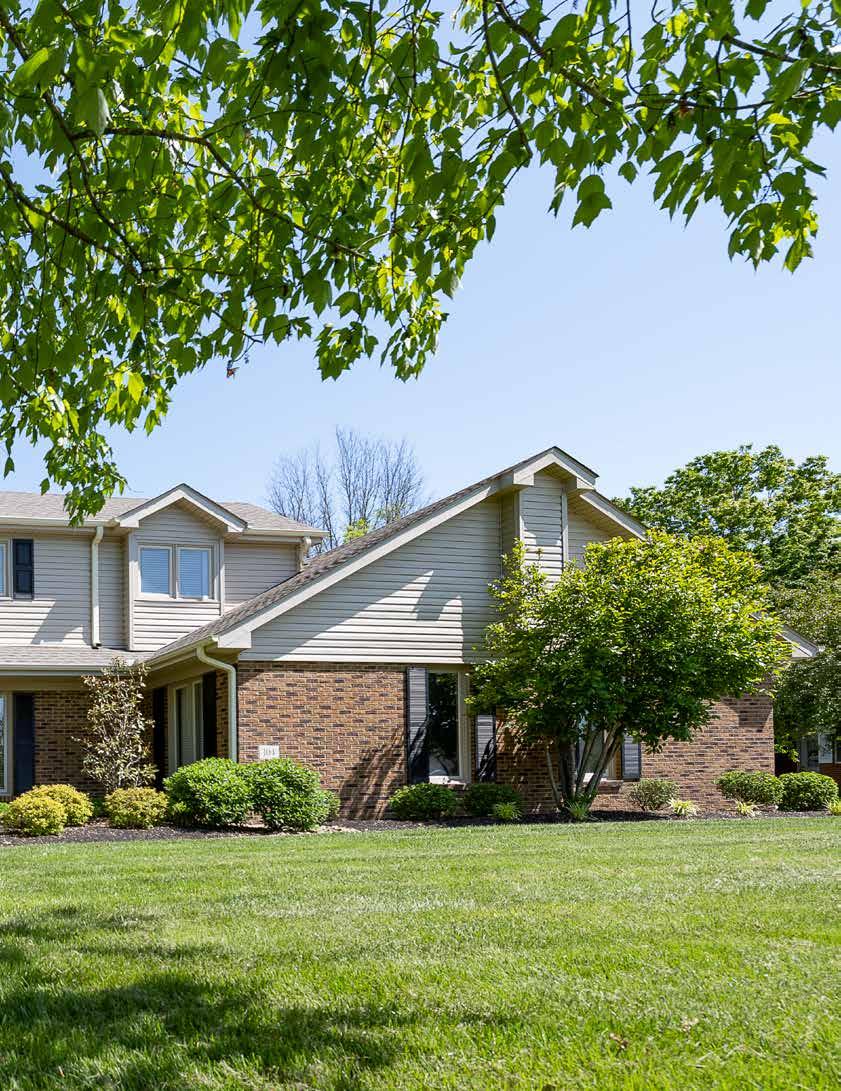
2 Upon entering the foyer, your gaze is immediately drawn outward through the welcoming front door, while to the left, a graceful stairway beckons you to explore the upper reaches of the home. To the right, a substantial sideboard stands prominently, crowned by a strikingly large round mirror, reflecting the beauty of the space. Anchoring the foyer is a circular rug, providing warmth and texture to this inviting entrance.
Hidden among the picturesque tree-laden streets of Winchester, Kentucky, stands a gem of a residence with its inner beauty rejuvenated by Erin Lewis. In a well-established and sought-after region, this 3000-square-foot home exudes both timeless elegance and modern sophistication, a testament to Erin’s multi-faceted expertise in the realm of home renovations.
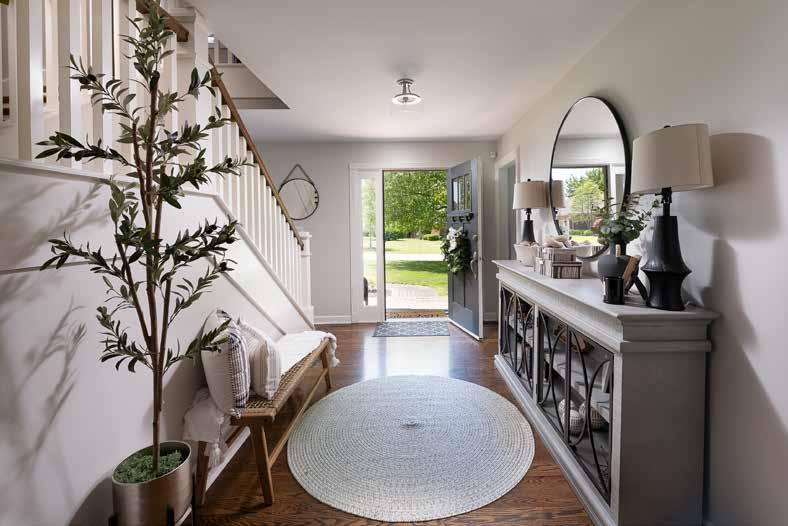
Built in 1986, this classic three-bedroom, two-and-a-half-bathroom home was already charming, boasting a generous two-car garage and embraced by verdant trees. Its exterior, painted with the colors of nature, whispers tales of times when families laughed, children played, and memories were crafted within its walls. By 2018, however, the house sought a fresh breath of life. That’s when Erin Lewis stepped in.
Purchasing the home in 2018, Erin saw beyond the dated fixtures and wear of time. With her rich background as a professional house flipper, a real estate agent, and, notably, a female contractor in a largely male-dominated field, she was armed with all the right tools—both literally and metaphorically. Owner of Erin Lewis Properties and Twin Peaks Roofing, her reputation preceded her, and she was more than up to the challenge.
“I’m incredibly proud of this house’s transformation,” Erin said. “We completely gutted the inside—new floors replacing those old carpets, fresh paint everywhere, and that staircase leading upstairs? Totally redone. It’s amazing to stand back and see what a bit of vision and a lot of elbow grease can do!”
The moment you step inside the house, Erin’s vision becomes palpable. Bright, airy spaces greet visitors. Walls have been repainted in egret white, contrasting dark wooden accents, resulting in an effortlessly chic aesthetic. The living room, spacious and inviting, is adorned with contemporary art pieces that evoke conversation and contemplation.
The kitchen, often the heart of a home, has undergone a significant transformation. Modern appliances, beautiful countertops, and lots of cabinet space make it not just a place to prepare meals but an experience. Erin has beautifully balanced functionality with design aesthetics, making the kitchen a chef’s dream and a visual treat.
“Every morning, I’m right here in the kitchen with my coffee, just soaking in that peaceful view outside,” Erin said. “This place is magic during the holidays. I love having the family over for Christmas every year—it’s become our special tradition.”
Each of the three bedrooms offers its unique charm. The primary suite, mainly, is a luxurious retreat. Expansive windows overlook the canopy of trees, and the bathroom has been reimagined as a spa-like sanctuary with Shadow Storm granite countertops and a glass walk-in shower. The other equally spacious and refurbished bedrooms cater to both rest and recreation.
Erin’s brilliance lies in her ability to merge the house’s vintage charm with today’s vogue. Original elements of the 1986 architecture have been retained and refurbished, ensuring the home’s history isn’t lost amidst the new. This blend of old and new offers residents and guests a unique, cozy, and cosmopolitan experience.
While the interior boasts modern transformation, the exterior remains a tranquil oasis. Surrounded by mature trees, the rustling leaves and chirping birds provide a natural soundtrack to daily life.
“There’s something truly special about this neighborhood. The peace you feel when you step outside, surrounded by those towering trees—it’s a kind of calm that’s hard to find,” Erin said. “And the landscape is like living in a painting that changes with the seasons. I couldn’t have asked for a more beautiful setting for my home.”
Today, the home is a beacon of what is achievable with vision, skill, and passion. Erin Lewis’s commitment to excellence and her holistic approach to renovation is evident in every corner. Through her efforts, a house built in 1986 has been restored and started a new chapter, waiting to witness more memories, laughter, and life.
For those looking to transform spaces or find their dream homes, Erin Lewis’s Winchester project is an inspiration, a testament to the magic that can happen when the right hands shape a home.
3 The family room exudes relaxation with its plush leather furniture and a focal point that demands attention: a big-screen TV mounted above a wood-burning fireplace. This is Erin’s haven for unwinding from her bustling lifestyle, surrounded by modern decor and thoughtful touches. Notably, a captivating print of a horse painting adds a touch of her Kentucky roots to the space, infusing it with a sense of personal connection and style.

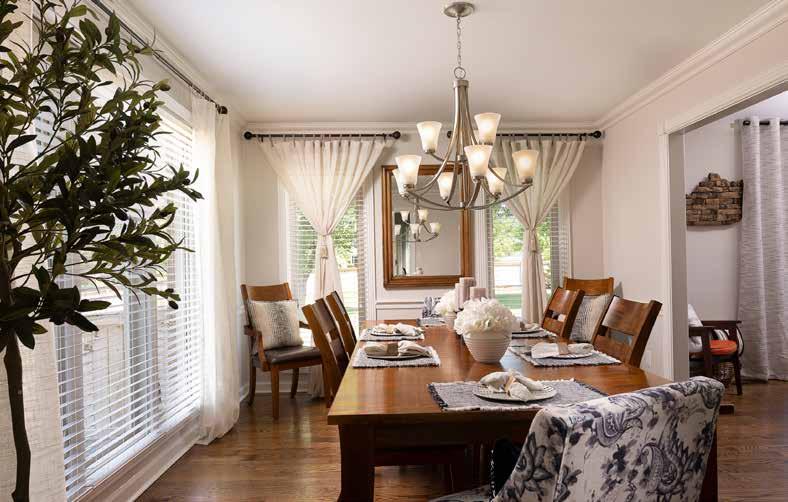
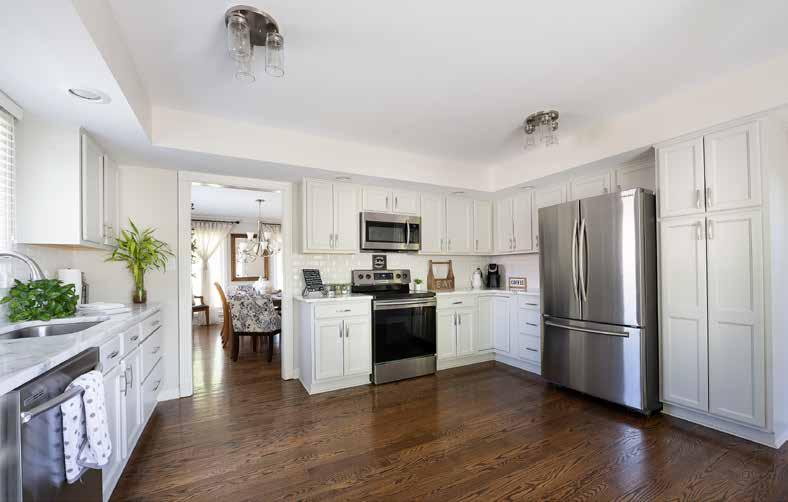
4 Nestled between the family room and the kitchen is the formal dining room, a harmonious blend of elegance and comfort. Abundant windows bathe the space in soft, natural light, making it a cozy and inviting area to gather, share meals, and create lasting memories.
5 The kitchen boasts an open concept, seamlessly integrating function and design, with state-of-the-art stainless steel Samsung appliances taking center stage. Despite Erin’s bustling schedule, this space becomes her sanctuary when she’s home, often filled with warmth, laughter, and the aroma of delightful dishes, especially when she hosts her family for their cherished Christmas gatherings.
6 Just off the kitchen lies a cozy breakfast nook, illuminated beautifully by a bank of three windows that flood the space with natural light. Erin enhanced its charm by replacing the previous flooring with rich hardwood, making it the perfect spot for morning coffee and contemplation.

7 The staircase stands as a testament to Erin’s dedication and craftsmanship. She took particular pride in this transformation, having ripped out the dated structure to rebuild the stairway, trim, and landing from scratch. The freshly redone banister adds a touch of modern elegance, while an arched window poised above the landing bathes the area in a soft, natural glow, showcasing every meticulous detail of her work.
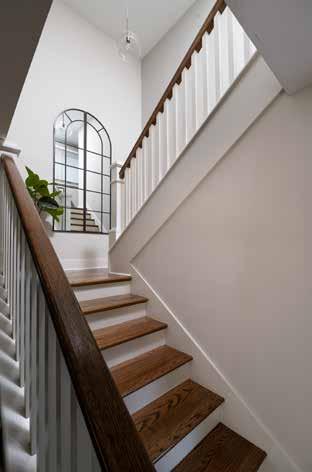
8 The primary bedroom is a sanctuary of comfort and style. Dominated by a sumptuous queen bed, the room boasts a large, inviting sofa perfectly complemented by elegant furniture. A ceiling fan whirls gently above, adding function and flair, while curated wall art punctuates the space with personality and aesthetic charm.
9 Directly adjoining the primary bedroom, the bathroom reveals Erin’s meticulous attention to detail and design prowess. She personally redesigned the space, installing a sleek walk-in glass shower and luxurious granite countertops. The freshly drywalled surroundings provide a pristine backdrop, beautifully highlighting the thoughtfully designed shower and sink areas.

General Contractor Erin Lewis
Interior Design Heather Rowe
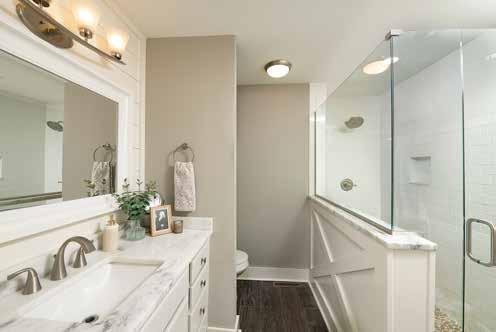
Countertops Granite Guys


1 Upon entering this industrial condo, the foyer immediately captivates with its exposed black pipes against the ceiling. Sherry masterfully elevated the space, introducing intricate wallpaper, bespoke woodwork, and a contemporary floating wall. Andy and Dianne, passionate art collectors, have adorned the area with new flooring, chic accessories, and an antique sideboard, taking particular pride in showcasing creative masterpieces from friends and family throughout the condo.
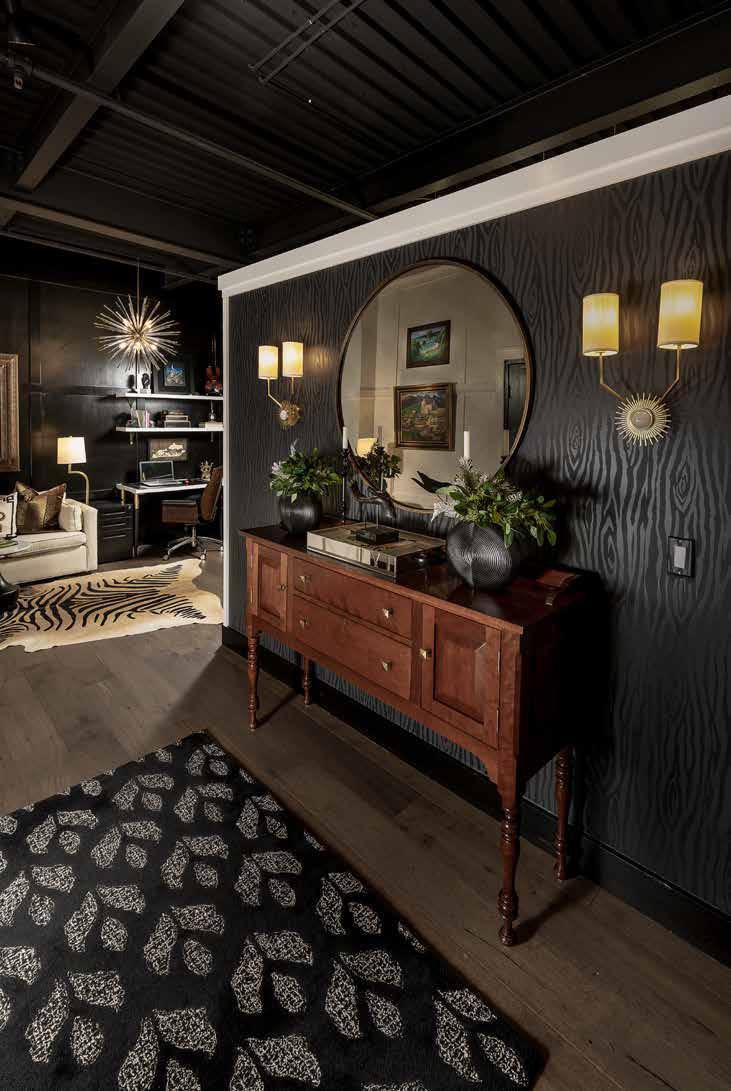

2 In what was once an overlooked blank corner, Sherry has woven design magic to create a cozy sitting area. Floating shelves grace the walls, complemented by the dazzling allure of a glass starburst chandelier overhead. A pristine white sofa, set atop an eclectic animal print rug, invites moments of repose, while carefully curated artwork adds depth and personality to this rejuvenated space.
When one thinks of a lavish condo set amidst the downtown expanses of Lexington, the residence of Andy Cox and Dianne Blanford inevitably springs to mind. This two-bedroom, two-bathroom condo is not just any urban home; it’s a perfect marriage of sophistication, simplicity, and modernity, all enveloped in an inviting ambiance.
Before transitioning to this stunning Lexington condo, the couple resided in a plush four-bedroom, three-bathroom residence in a coveted East End neighborhood in Louisville. The pull of their previous home was undeniably strong, with the intricate architectural details and lush surroundings it offered. However, the demands of life and a quest for new beginnings painted a new dream for Andy and Dianne.
For 18 long years, Dianne, with unwavering dedication, commuted between Louisville and Lexington. The reason? Her thriving estate planning and administration law practice in Lexington. And while the commute became an integral part of her life, the eventual retirement of Andy heralded a new chapter for the duo. The siren song of Lexington grew too strong to resist, beckoning them to make the city their permanent residence.
“In early 2021, Andy announced out of the blue that we could move to Lexington, but he wanted to downsize to a condo,” Dianne said. “So, we started our search.”
Their quest for a perfect home in Lexington took them to The Lofts at Main & Rose. This contemporary residential complex offers an array of upscale condos, each with its own unique charm. As discerning homeowners, they scoured through three distinct condos before being irresistibly drawn to their current dwelling. One might wonder, what was so mesmerizing about this particular condo? Its unique blend of style, comfort, elegance, and proximity to close friends were determining factors.
Enter Sherry Feeney of Forecast Interiors, the creative genius behind the transformation of the condo. Sherry is an interior designer with over 20 years of experience in the industry.
With a touch as gentle as a painter’s brushstroke, Sherry brought to life a vision that embodied the tastes and desires of Andy and Dianne. Every corner of the condo tells a tale of meticulous planning, flawless execution, and uncompromising attention to detail.
“The interior radiates an aura of sophistication without being intimidating. Minimalist designs dance harmoniously with plush furnishings, creating a seamless balance,” Sherry said. “The color palette, thoughtfully chosen, complements the condo’s intrinsic charm. Subtle hues intermingle with bold accents, culminating in a visual spectacle pleasing to the eyes and soothing to the soul.”
The open concept living area seamlessly connects the dining space, kitchen, and living room, creating an ideal setting for entertaining guests. The carefully curated decor and comfortable seating arrangements make hosting intimate and grand gatherings effortless. This space truly reflects the couple’s desire to create lasting memories with family and friends.
“There’s a warmth that envelops visitors, making them feel instantly at home,” Sherry said. “There’s a tranquility that offers an oasis from the urban hustle, allowing one to find moments of solace.”
The primary bedroom, with its plush furnishings and tranquil color palette, serves as a peaceful retreat for Andy and Dianne. The en-suite bathroom, adorned with luxurious granite accents, offers a spa-like experience, providing the perfect place to unwind after a long day.
“I told Sherry I wanted the condo to be smashing, and she delivered!” Dianne said. “It’s an awesome space and definitely inspiring.”
Andy Cox and Dianne Blanford’s move to Lexington and subsequent choice of a condo is a testament to their vision of a perfect urban life. It’s a beacon for those who seek the finest in urban living, a testament to the transformative powers of design, and above all, a haven for its esteemed occupants.
3
3 The kitchen has been meticulously revamped to encapsulate a chic “Metropolitan” aesthetic. With a sleek sidebar, a generous center island adorned with sumptuous marble countertops, and an eye-catching brass and marble backsplash, the couple’s vision of urban elegance has been splendidly realized in every detail.

4
4 The dining room is a testament to the harmonious blend of the past and the present, with a cherished family heirloom table taking pride of place, accompanied by modern chairs. A standout feature is a light fixture adorned with delicate circular glass orbs, which introduce a touch of femininity and soft energy. This juxtaposition contrasts the room’s masculine layout and is a recurring theme resonating throughout the condo.
5 Adjacent to the sofa in the living room, a welcoming sitting area beckons. Here, freshly reupholstered chairs offer inviting spots to relax, set atop decorative rugs that infuse the space with character. However, the real pièce de résistance is the unobstructed city view, visible through the windows, that overlooks a charming courtyard below, framing the urban tapestry beyond.
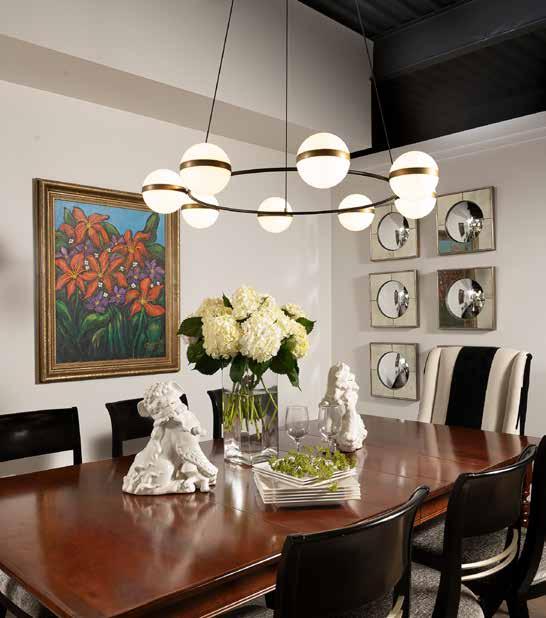
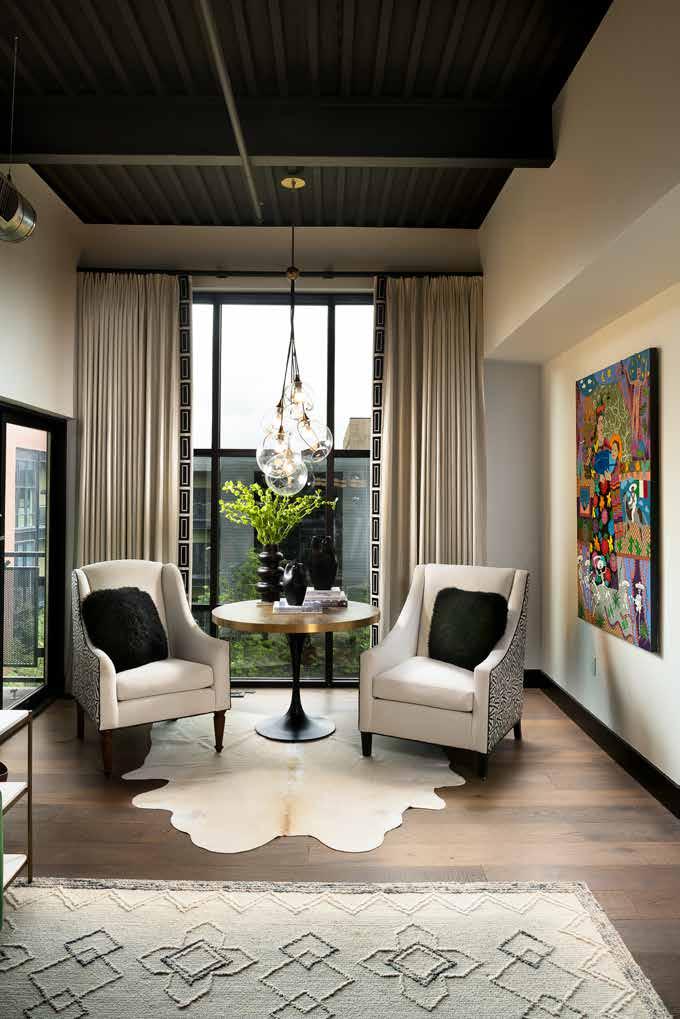
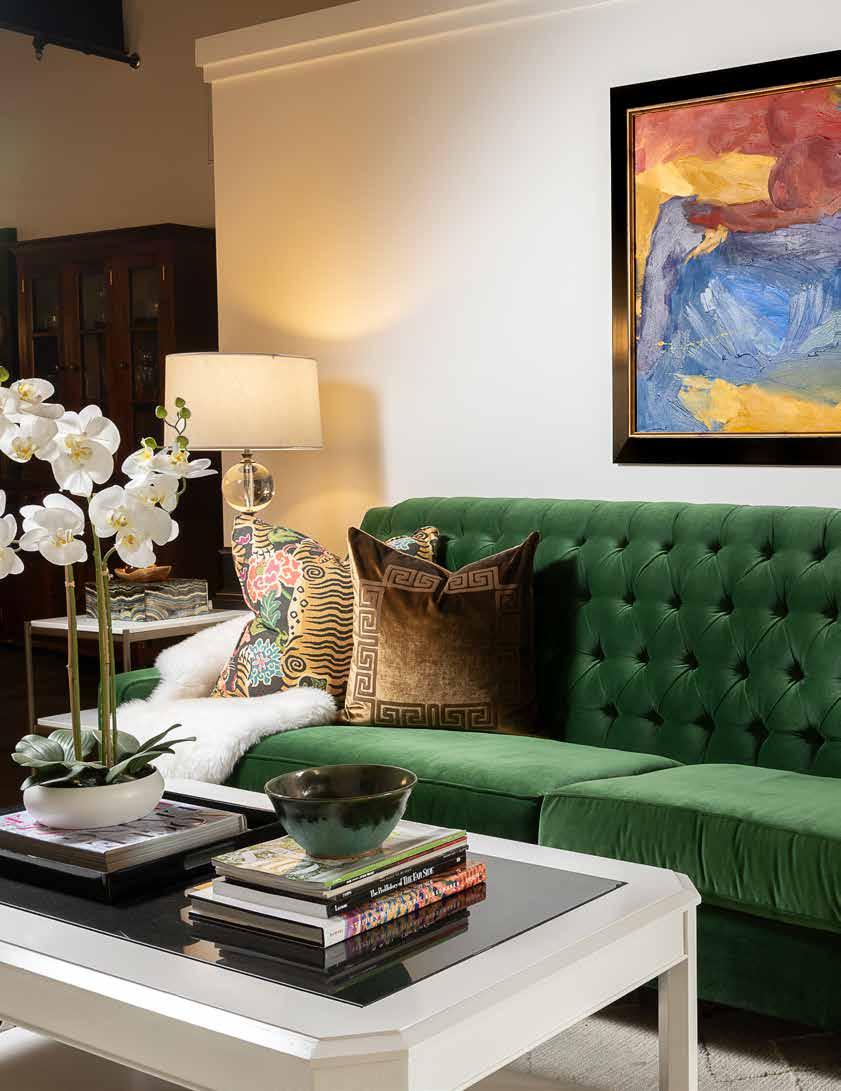
6 The living room is anchored by a stunning 9-foot tufted velvet sofa in a rich shade of green—a custom piece that required a Herculean effort to be carried up four flights of stairs. Flanking this statement piece, are marble end tables crowned with elegant lamps that cast a gentle glow, highlighting a cherished painting created by their son, adding a personal and sentimental touch to the space.
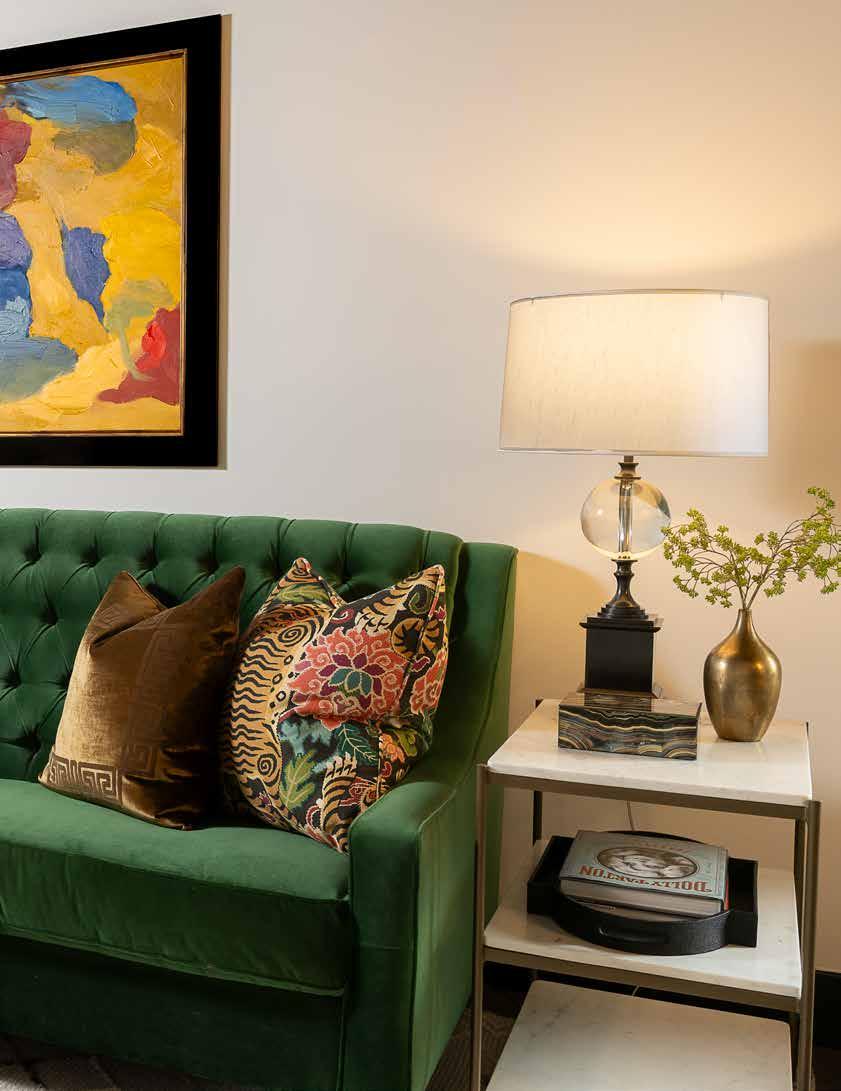
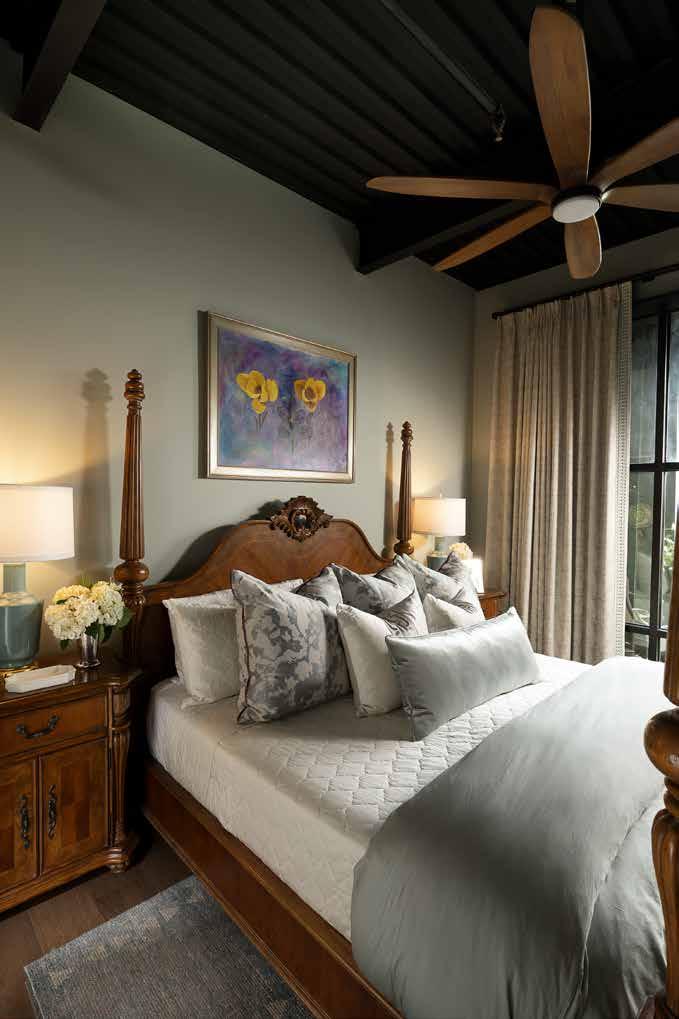
7 The primary bedroom exudes a serene elegance, adorned with custom velvet drapes and coordinated bedding that lend a luxurious touch. The room radiates a soft and fresh ambiance, further enriched by stately wooden furniture, creating an inviting sanctuary of rest and reprieve.
8 The primary bathroom is a harmonious blend of utility and style. To the left, a refined vanity stands out, while newly installed French doors reveal the entrance to the upgraded closet. The additions of tasteful wallpaper, ambient lighting, and sleek granite countertops infuse the space with elegance and modern charm.
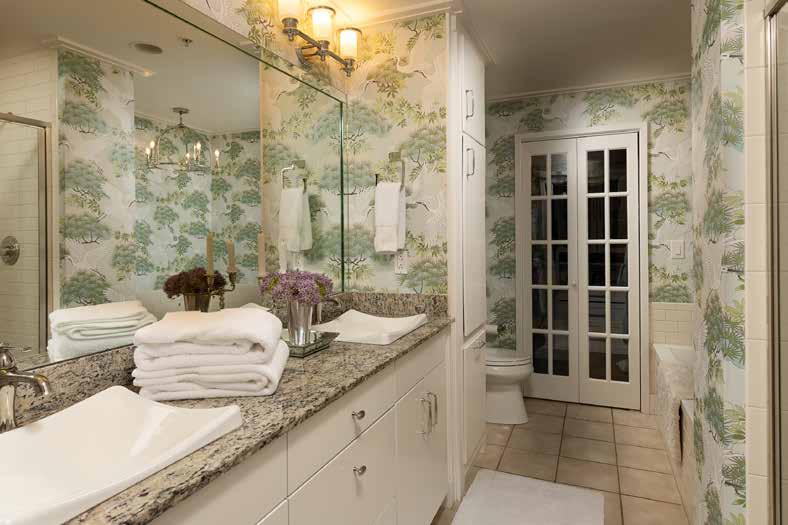
 1 The front elevation on this four-bed, four-bath home is a study in modern rustic elegance, featuring real Western Cedar beams on the porch and in the apex of the roof gables, where homeowner Boots Doughty designed custom-crafted metal plates to serve as brackets that are both decorative and functional. Hardie Board siding blends seamlessly with manufactured stonework to complete the look and feel of the exterior, which also boasts an oversized garage and crank-out windows that have come in handy when trying to catch a breeze on warm Spring days.
1 The front elevation on this four-bed, four-bath home is a study in modern rustic elegance, featuring real Western Cedar beams on the porch and in the apex of the roof gables, where homeowner Boots Doughty designed custom-crafted metal plates to serve as brackets that are both decorative and functional. Hardie Board siding blends seamlessly with manufactured stonework to complete the look and feel of the exterior, which also boasts an oversized garage and crank-out windows that have come in handy when trying to catch a breeze on warm Spring days.
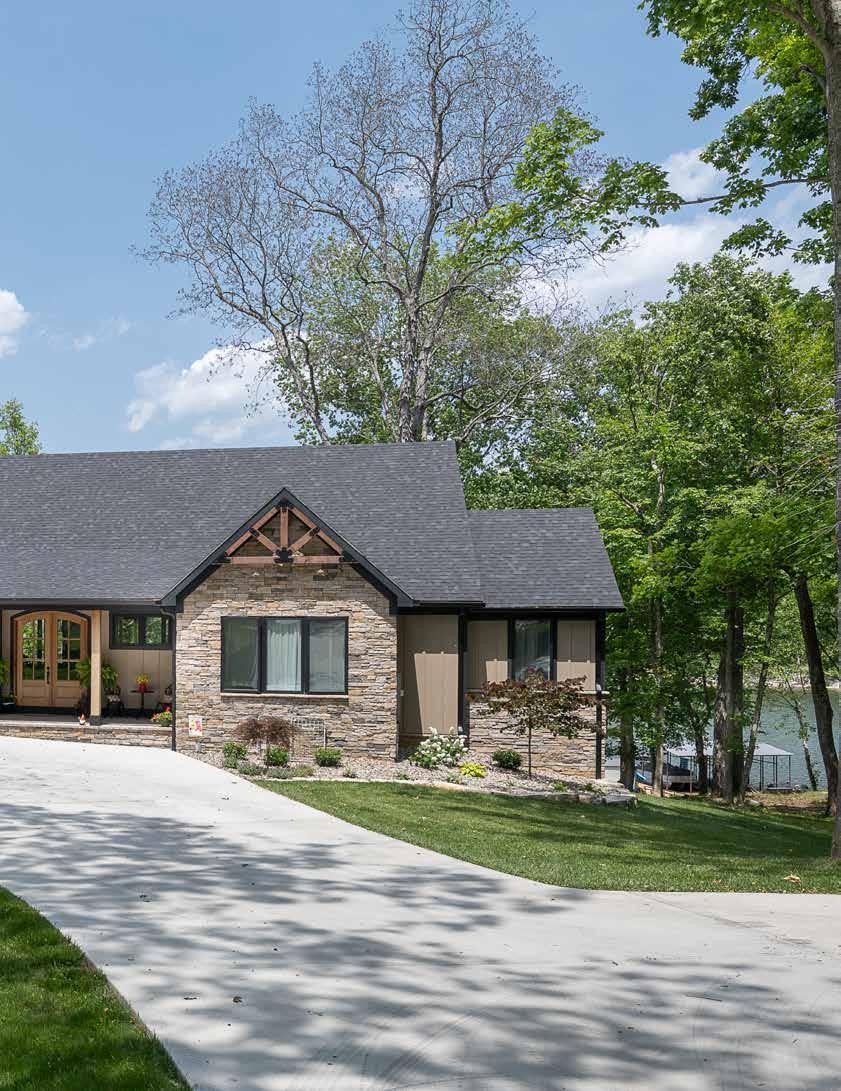 By
Kirsten E. Silven Photography by Walt Roycraft
By
Kirsten E. Silven Photography by Walt Roycraft
2 A generous two-tier deck is partially covered to create an ideal space for entertaining, boasting a hot tub and stunning views of Herrington Lake, while real Western Cedar beams with custom metal brackets also adorn the apex of the roofline here, creating a sense of continuity with the front elevation. A firepit constructed using natural rocks found on the property can be seen to the left in this view, while the garage door offers easy access to the home’s lower level, and the natural rock outcropping that is just visible here in the foreground marks an easy approach leading down to the lake.
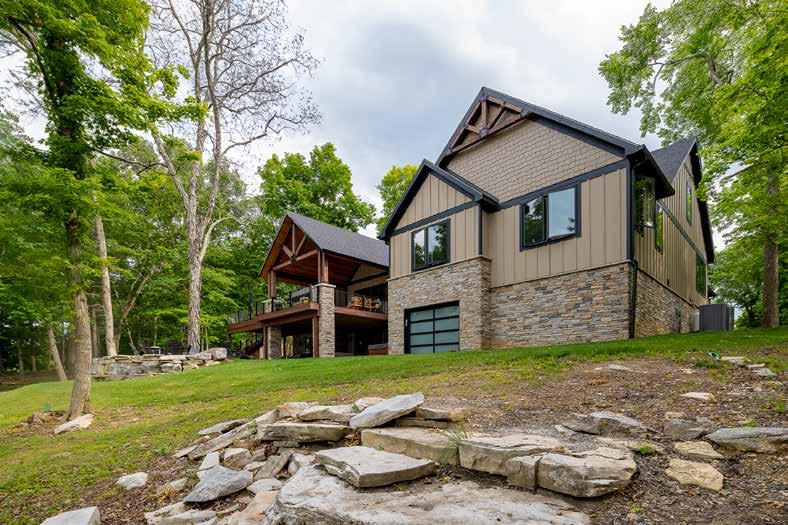
Nestled on a 1.4-acre lot just 30 miles south of Lexington in Lancaster, Kentucky, this peaceful haven lies on the banks of Herrington Lake, with stunning water views at every turn and plenty of room to entertain or just relax and have fun with family. Situated about 350 feet from the road, construction on this 4-bedroom, 4.5-bath home was finished in late 2021. Homeowners Boots and Sheri Doughty lived just a few miles from Herrington Lake prior to that, and had been on the lookout for a lakefront lot for about five years when they found this one.
Although the lot was totally overgrown, the couple was excited to see that it is situated in a No Wake Zone, so they went to check it out and after seeing the location firsthand, wound up buying it the very next day. At first, the plan was to just build a dock for their houseboat, pontoon and fishing boat, but soon enough that idea began to evolve, ultimately taking shape to create the delightful retreat seen here.
“Now we don’t even have to leave home to enjoy the things we love to do,” shared Boots. “In addition to swimming and just being out on the water, I really enjoy fishing and we both appreciate the peace and quiet, along with the wildlife that brings.”
Boots served as general contractor on the project, and together with Sheri worked to build their dream home, overseeing every detail of the design and construction, which took about 10 months. They began with just a picture of another house Sheri liked, then adapted that rough floor plans to suit their needs. The end result is a striking blend of rustic and modern design, with an open floor plan and custom touches throughout.
Of course, the lake views take center stage in virtually every aspect of the home’s design, which also features gorgeous hardwood flooring everywhere on the main level except in the bathrooms, which are finished in durable, marble-look porcelain tile. The hardwood stain used throughout is “Tobacco Acacia,” which Boots and Sheri had also selected for their previous home, because it’s easy to touch up and has a rich, multi-layered finish that mimics the appearance of a sumptuous patina.
Immediately upon passing through the home’s main entrance, a wall of nine-foot windows affords a priceless view of the lake from across the great room and dining room, which are open to the kitchen. The great room also offers access to the deck, while a variety of antiques and other treasures Boots and Sheri have either inherited, found at auctions or picked up elsewhere along the way, give the otherwise cool and contemporary interior spaces a warm, intimate vibe.
Other notable features include a two-tier, partially covered deck overlooking Herrington Lake that is complete with a hot tub, and a firepit constructed from natural rocks found on the property. Unlike some lots that require traversing a long row of stairs to access the water, this one boasts an easy grade, making it a breeze for everyone to enjoy the many benefits that come along with living on the water. Finally, also on the rear of the home, a single garage door opens to the lower level, which boasts an expansive entertaining area that is complete with its own full kitchen and bar with butcher block countertops, as well as a 10-foot drop down projector screen.
“Something about being near the water is very calming to us,” Sheri said. “We will never get tired of these views!
From lazy summer days swimming and fishing on the lake, to crisp fall evenings around the firepit and cold-weather dips in the hot tub, this lakeside residence definitely has loads of style and has what it takes to make every day feel like a staycation.
3 Clean lines, natural light and an open floor plan give the home’s formal entryway a bright, welcoming feel. The stairs here lead to the lower level, while the den, great room and kitchen are all easily accessible, and lake views abound from the minute you step inside. The railing here matches the one found outside on the upper deck, while the doorway just to the left in this view leads to the laundry room and primary suite.

4 In the kitchen, the black marbled granite countertops on the dark stained island are echoed on the perimeter, working with clean white cabinetry and a textured tile backsplash to create a classic look and feel. The elegant light fixtures seen here are repeated in the entryway and above the dining room table, connecting the home’s interior spaces.

5 Open to the kitchen, the dining room affords incredible views of Herrington Lake and incorporates a variety of unique auction finds, while the stunning hardwood flooring—found throughout the main living area except where tile was used in the bathrooms—are finished in “Tobacco Acacia,” which incorporates a variety of complementary shades that masterfully disguise dirt and also make touchups a breeze.
6 The home’s floor plan is really on display here in the open-concept great room, which is ideal for entertaining and hanging out with family. Offering plenty of comfy seating, the great room is connected with the entry, dining room and kitchen, and also opens to the covered deck.
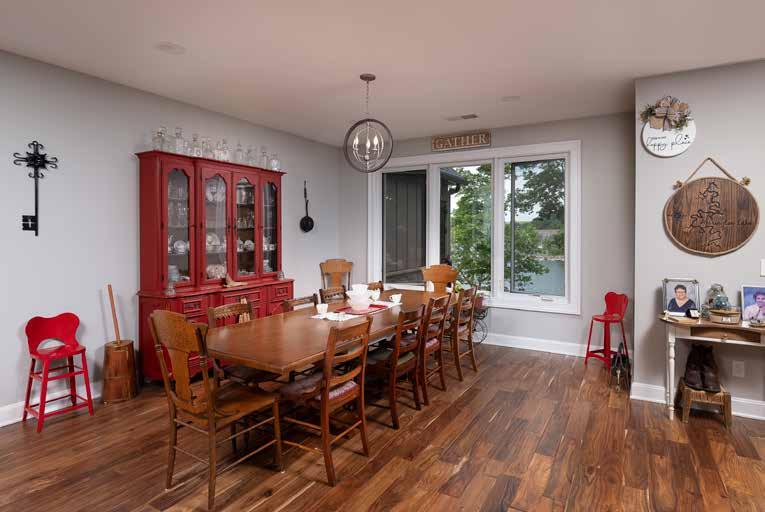
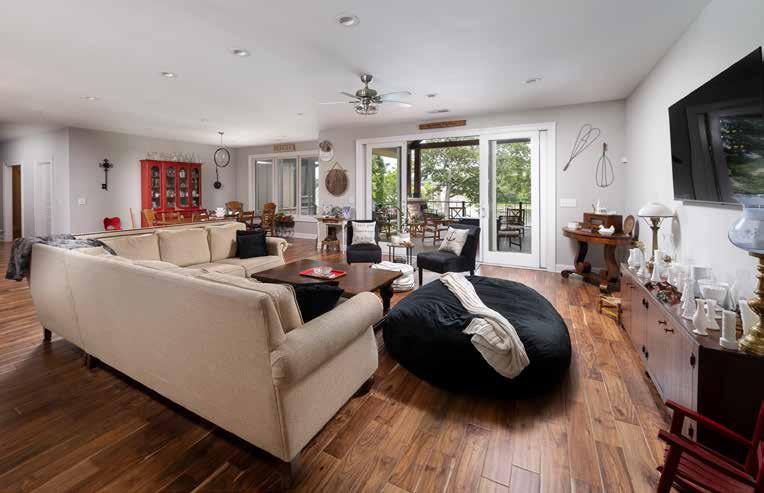
7 With gorgeous lake views and a clean, airy feel, the primary suite opens to the uncovered portion of the upper rear deck and also boasts a tray ceiling with recessed lighting.
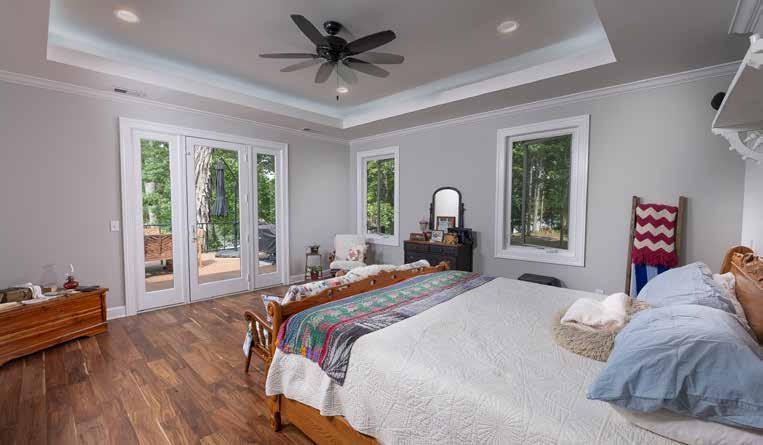
8 A milky white soaking tub takes center stage in the primary en-suite bath, which also features a delicate chandelier the homeowners brought from their previous residence, a sleek black granite countertop and durable porcelain tile flooring finished in a marble look.
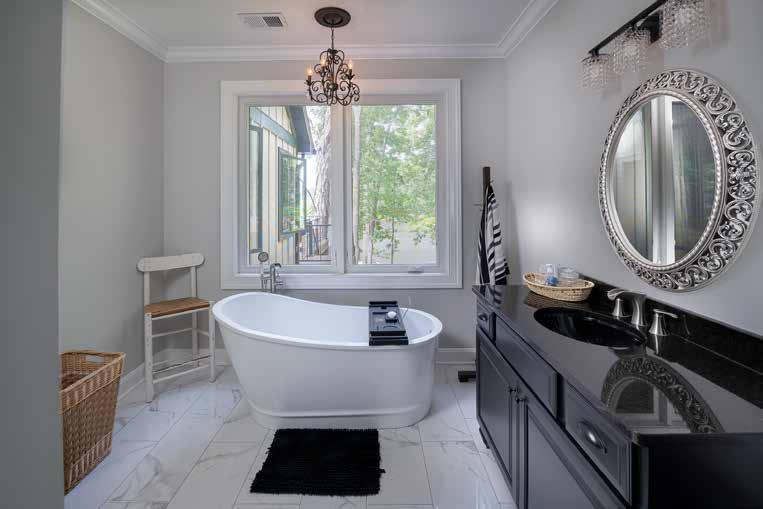
9 Lake views also abound in this guest room, which hosts a charming antique bed that belonged to Sheri Doughty’s grandmother.

10 This entertaining space is located in the lower level, featuring a butcher block countertop and a more industrial feel, with the structured ceiling beams left exposed and painted a glossy black hue. The couple selected durable wood-look laminate flooring for this space, which also boasts a 10-foot drop down projector screen (not pictured).

General Contractor Boots Doughty
Flooring Hensley Flooring
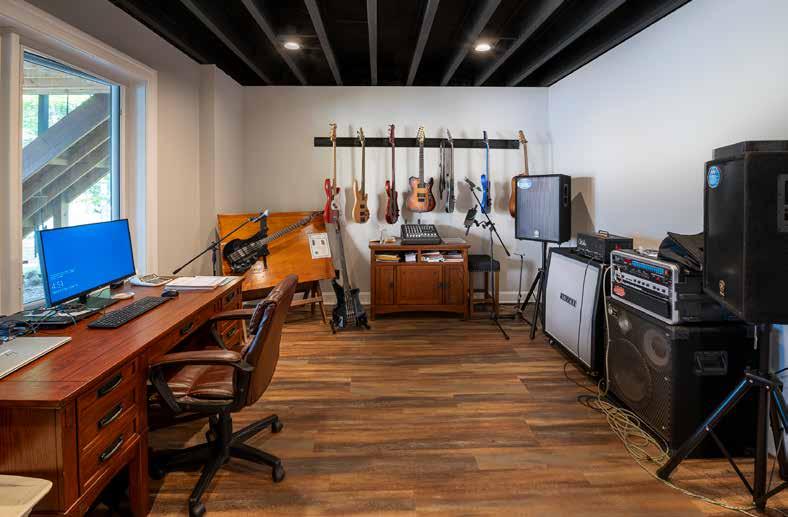
Framing Bluegrass Construction
Cabinetry & Countertops Russell Enterprises
Concrete Colliers Concrete
Landscaping Premier Landscaping
Electric Hearst Electric
Plumbing & HVAC Hayslett Mechanical
Roofing Collins Roofing
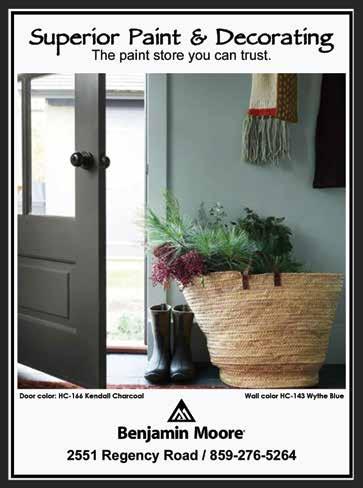

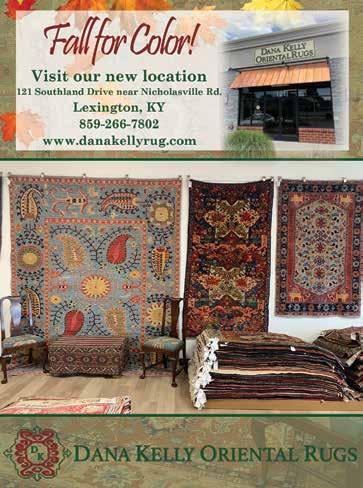




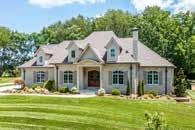
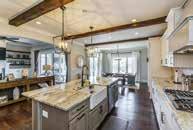
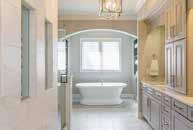



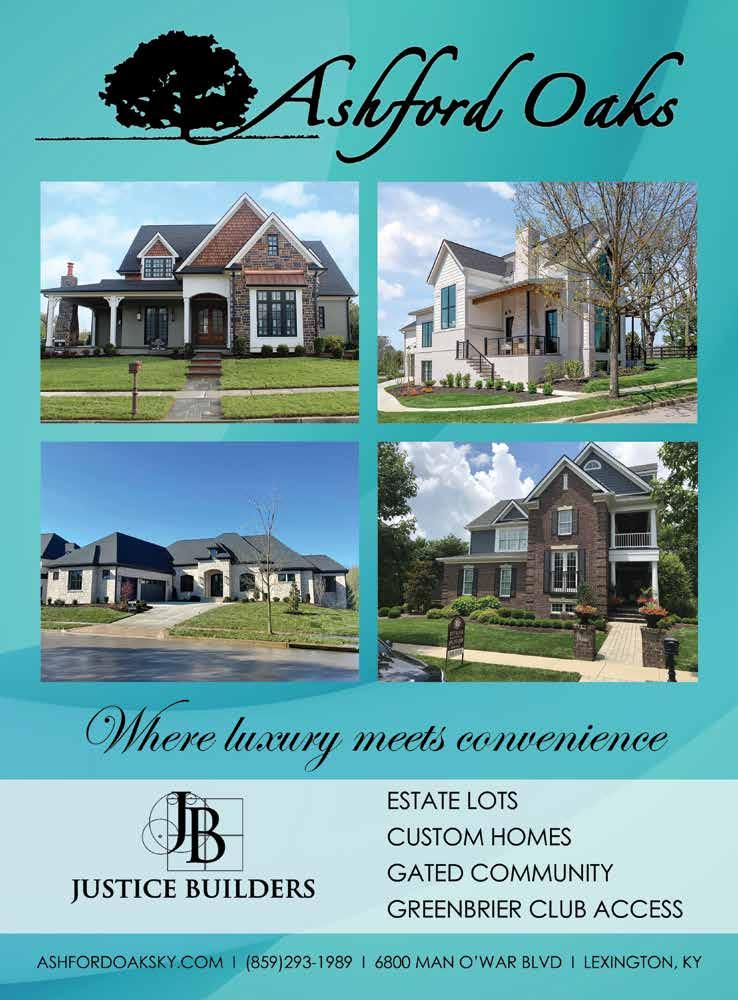


Associate Broker
Associate Broker

ABR, CRS, GRI, SRES
ABR, CRS, GRI, SRES
859-619-8730
859-619-8730
srodes@homesinlex.com
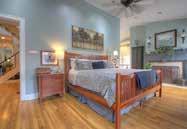
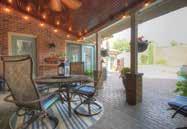
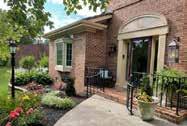
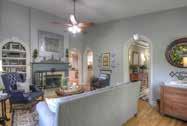
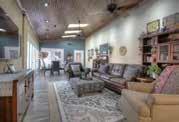
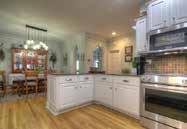
A truly one of a kind & very special Townhome w/tremendous privacy, set on a larger lot w/beautiful inground pool & waterfall! Sellers have done many lovely updates & improvements. Upscale millwork, graceful archways, 10 ft. ceilings, vaulted family room w/a wall of windows looking onto brick walled oasis w/covered porch! Main level Primary BR w/Fireplace, spa bath, marble flooring, walk in closet & laundry area. All bedrooms are spacious, private guest apartment w/skylights, private bath, wet bar & Sauna! Oversized garage, professionally landscaped w/sprinkler system. Private gated access to garage area. This home is immaculately maintained & beautifully appointed! Membership to Lexington Tennis club is included w/fitness center & pool privileges!
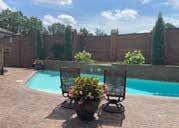
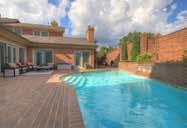
**NEW PRICE** $998,000
Approximately 464 acres of prime development land bordered by city on three sides and adjacent to East Jessamine Schools. Property may be purchased as a whole, approximately 464 acres, or as two separate parcels of approximately 170 and 294 acres each, to the left and right sides of the bypass that bisects the property. Gently rolling with lovely views. Bypass currently being constructed through this property.
Total Acerage - 464 Acres - Price Per Acre - $32,000 - $14,848,000
Parcel A - 294 Acres - Price Per Acre - $33,000 - $9,702,000

Parcel B - 170 Acres - Price Per Acre - $35,000 - $5,950,000




Wayne County is a hidden gem amidst picturesque landscapes and natural wonders in the Appalachian foothills. Home to an array of swinging bridges and breathtaking waterfalls, this region offers visitors a unique opportunity to experience the beauty of nature in its purest form. In this article, we will take a closer look at the swinging bridges and waterfalls that make Wayne County a true paradise for outdoor enthusiasts and nature lovers.
Mikki Simmons has been the driving creative force behind the Monticello and Wayne County Tourist Commission since 2017. As the Creative Director, Mikki has championed the region’s unique attractions and become an indisputable expert on everything Wayne County has to offer. Her in-depth knowledge and creative insights have played a pivotal role in bringing the county’s rich history, natural beauty, and cultural treasures to the forefront of tourism.
“Wayne County is renowned for its historic swinging bridges, which have become an iconic symbol of the region. These bridges, suspended over rivers and streams, offer a thrilling and nostalgic experience as visitors traverse their swaying planks,” Mikki said. “The Freedom Bridge is a marvel, seamlessly blending into the stunning countryside surrounding it.”
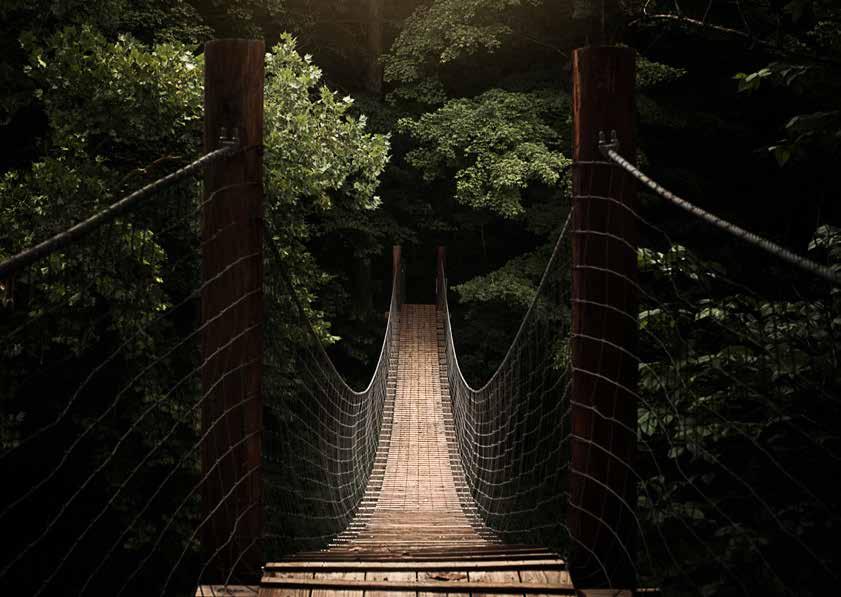
Visitors often find themselves compelled to walk through the creek below Freedom Bridge, a unique experience enhanced by the presence of massive rock formations that dot the landscape. These rocks add to the area’s scenic allure, forming natural pockets and pools teeming with aquatic life. For angling enthusiasts, the creek around Freedom Bridge offers excellent fishing opportunities, making it a visual and recreational delight.
Ritner Bridge, situated just a stone’s throw away from the Freedom Bridge, offers its own special charm to visitors. This bridge is a testament to the region’s rustic beauty and a gateway to one of the area’s best-kept secrets: a delightful swimming hole that reaches depths of up to five feet. Surrounded by lush landscapes and the calming sounds of nature, the swimming hole under Ritner Bridge provides both locals and tourists a refreshing escape, especially during warm summer days.
Greenford Bridge, a destination that marries nature’s tranquility with vibrant aquatic life, is a favored spot for locals and visitors. The bridge offers more than just panoramic views; it promises an immersive experience of the county’s natural charm.
2 Wayne County’s Historic Mill Springs hosts several waterfalls, each beautiful in its own way. When slow-moving, this waterfall hideaway offers both serenity for and exploration, for children and adults alike.

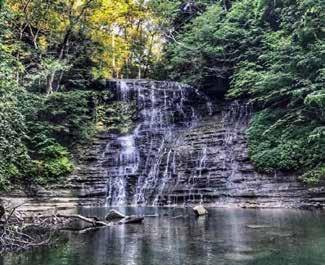
3 Greenford Bridge, a destination that marries nature’s tranquility with vibrant aquatic life, is a favored spot for locals and visitors. The bridge offers more than just panoramic views; it promises an immersive experience of the county’s natural charm.
4 Mystery Falls tumbles down layers of rock and settles in a clear, shallow pool at the bottom. Scenic trails lead visitors to and from this captivating cascade.
“I took my children to Greenford Bridge last year, and it was an experience we’ll always cherish,” Mikki said. “Pack a picnic, snacks, and plenty of water when you visit. And don’t forget—wear comfortable shoes and bring along a towel. It’s truly one of Wayne County’s gems.”
Wayne County is also blessed with abundant mesmerizing waterfalls cascading down rugged cliffs, creating a spectacle of natural beauty.
As its enigmatic name suggests, Mystery Falls is one of Wayne County’s hidden treasures. Located near Twyford Point on the iconic Lake Cumberland, this waterfall offers an escape into nature’s untouched beauty. The flowing waters create a serene backdrop, harmonizing perfectly with the tranquil ambiance of the surrounding woodland.
“A visit to Mystery Falls promises a journey through scenic trails, with the waterfall’s mesmerizing sound growing louder as you approach,” Mikki said. “Whether you’re a passionate kayaker or a nature enthusiast, Mystery Falls is a testament to the awe-inspiring wonders that Lake Cumberland’s surroundings hold.”
Meadow Creek Falls and the waterfall at Mill Springs are two of Wayne County’s most captivating natural attractions. With its tumbling waters set against a verdant backdrop, Meadow Creek Falls is a sight to behold, evoking feelings of serenity and wonder in every visitor.
“It’s a haven for photographers, nature lovers, and anyone seeking tranquility away from the hustle and bustle of life,” Mikki said.
Just a short distance away, the Mill Springs waterfall offers its unique charm. Steeped in history and surrounded by tales of old, this cascade is a natural wonder and a bridge to the county’s rich past. Both waterfalls are idyllic reminders of the region’s pristine beauty and the timeless allure of nature’s masterpieces.
With their nostalgic charm and panoramic views, the swinging bridges transport visitors to a simpler time. The breathtaking beauty and soothing sounds of the waterfalls create a serene atmosphere. Whether you are an adventure seeker or a nature lover, Wayne County’s swinging bridges and waterfalls will leave you in awe of the wonders of the natural world. So, pack your bags and embark on a journey to Wayne County, where you can experience the magic of swinging bridges and the magnificence of waterfalls in perfect harmony.
