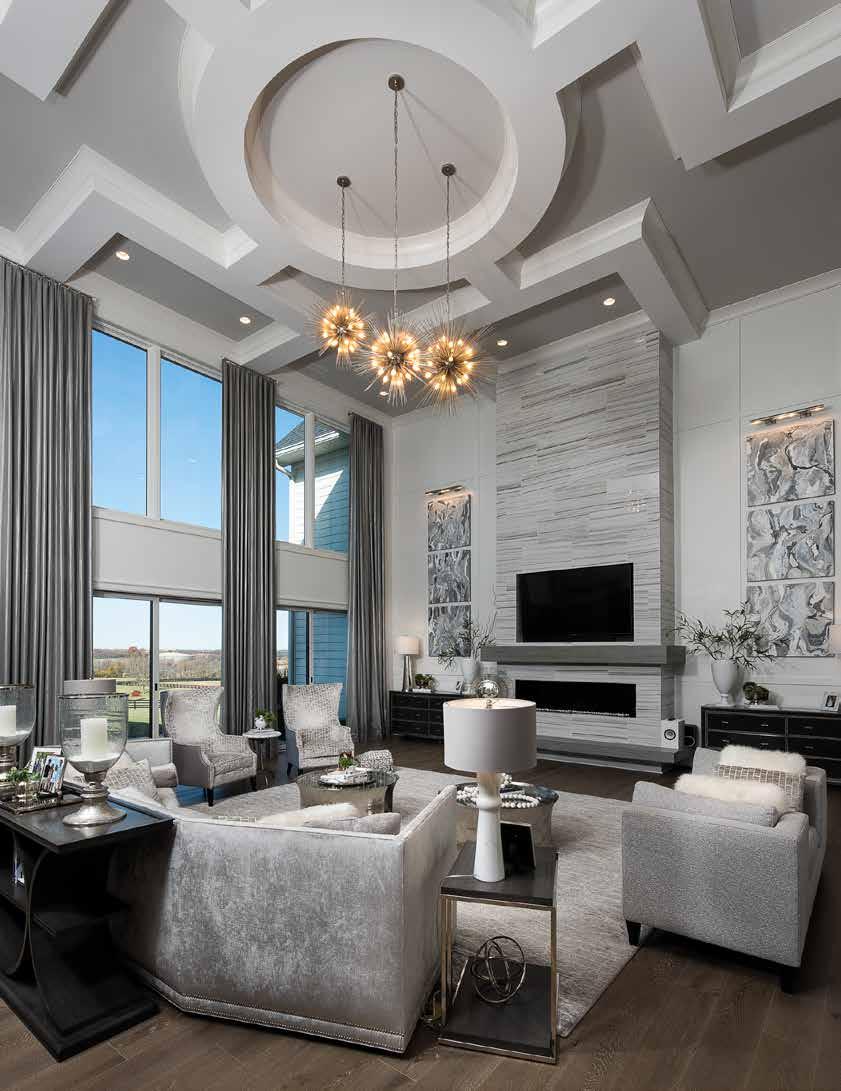

MARCH/APRIL 2023


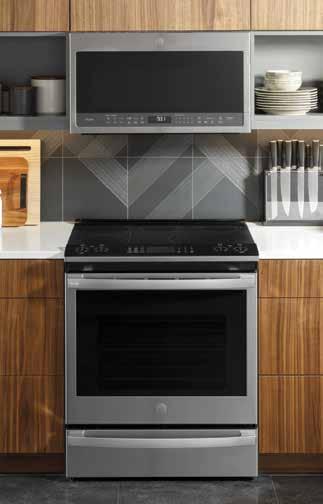
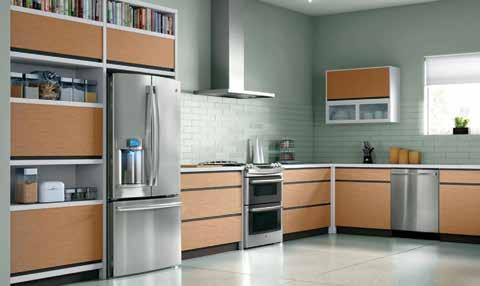

ADD UP YOUR APPLIANCES: Purchased 3 eligible appliances – get $200 Purchased 4 eligible appliances – get $500 Purchased 5 eligible appliances – get $800 Purchased 6 eligible appliances – get Purchased 7 eligible appliances – get Purchased 8 eligible appliances – get PRODUCT SERIAL NUMBER MODEL NUMBER 1 2 3 4 5 6 7 $ $ . $ . $ . $ . $ . $ . GET UP TO $2,000* BACK ON SELECT SMARTER COOKING APPLIANCE PACKAGES. OFFER VALID JANUARY1, 2023 THRU JUNE 30, 2023 THE INNOVATION REBATE This is smarter cooking. AMER201366 2320 Fortune Drive Ste. 160 Lexington, KY 40509 Please submit your claim online or on your mobile device at GEAppliancePromotions.com ADD UP YOUR APPLIANCES: Purchased 3 eligible appliances – get $200 Purchased 4 eligible appliances – get $500 Purchased 5 eligible appliances – get $800 Purchased 6 eligible appliances – get $1,100 Purchased 7 eligible appliances – get $1,500 Purchased 8 eligible appliances – get $2,000 PRODUCT SERIAL NUMBER MODEL NUMBER 1 2 3 4 5 6 7 8 PURCHASE PRICE $ . $ . $ . $ . $ . $ . $ . $ . GET UP TO $2,000* BACK ON SELECT SMARTER COOKING APPLIANCE PACKAGES. OFFER VALID JANUARY 1, 2021 THRU JUNE 30, 2021 THE INNOVATION REBATE This is smarter cooking. SCO113202 *Rebate in the form of a GE Appliances Visa® Prepaid Card with the purchase of 3 or more eligible GE Profile™ appliances January 1, 2021 thru June 30, 2021, at a participating authorized GE Appliances reseller. Depending on the number of appliances purchased, receive a GE Appliances Visa Prepaid Card valued up to $2,000 via online or mail-in rebate. No more than one appliance from the countertop microwave, over the range microwave, ventilation, or kitchen hub category will be eligible for the rebate (I.e., if you purchase two eligible microwave ovens or an eligible microwave oven and an eligible hood, only one of these would qualify for the rebate). See the eligible model list on page 3 of this document. This rebate cannot be combined with any other GE Appliances rebate. A complete list of eligible products and model numbers are located on page 3 of this document. For mail-in submissions, please fill in the box beside the applicable product. You can find the purchase price and date on your invoice or receipt. For help locating your model and serial numbers, see page 2. YOUR FAMILY’S APPLIANCE CONNECTION... FOR LIFE! Flexible Financing. Money Saving Rebates. Low Price Guarantee. HOURS Friday 10:00 AM - 6:00 PM Saturday 10:00 AM - 6:00 PM Sunday Closed Monday 10:00 AM - 6:00 PM Tuesday 10:00 AM - 6:00 PM Wednesday 10:00 AM - 6:00 PM Thursday 10:00 AM - 6:00 PM AIR CONTROL COOKING GRILLING DISHWASHERS LAUNDRY REFRIGERATION (859)299-6254 applianceproky.com
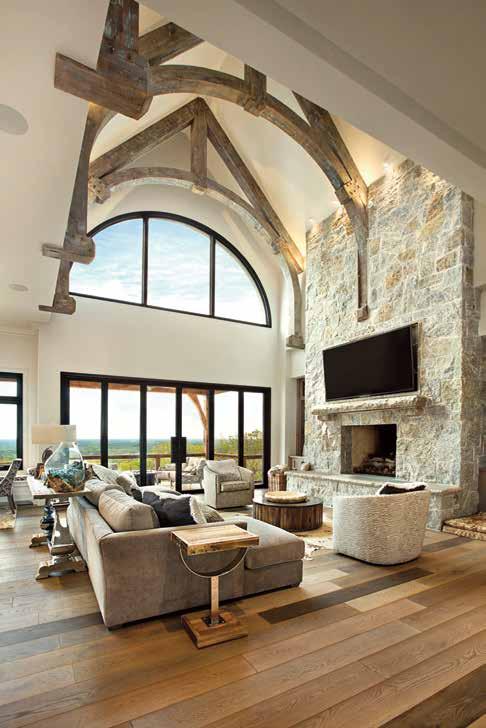
859.252.0836 | CLAYINGELS.COM DESIGN CENTER HOURS MON - FRI 7AM - 4PM FO U R S T U N N I N G C O L L E C T I O N S O F W I N D O W S A N D D O O R S . E N G I N E E R E D T O L A S T A L I F E T I M E . FO R T H E M O S T D I S C E R N I N G O F T A S T E S . 10305_CLAY_KYH&G_FrenchSteel_2-23 2/22/23 5:12 PM Page 1
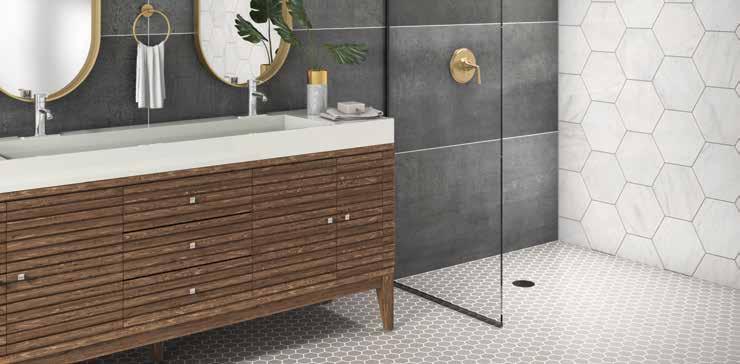
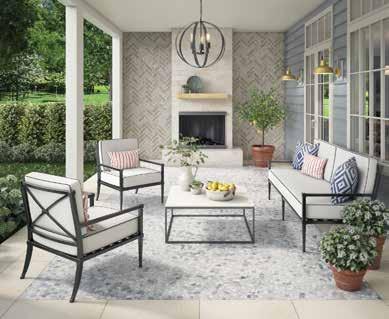
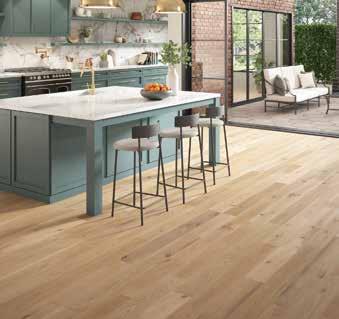
GET INSPIRED TILE WOOD STONE At Floor & Decor you’ll find the latest trends at everyday low prices. We have thousands of styles for any budget. We even offer free Design Services to help get you started. Stop by today! LEXINGTON 2909 Richmond Rd | 859-286-8672 flooranddecor.com


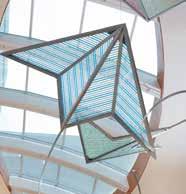
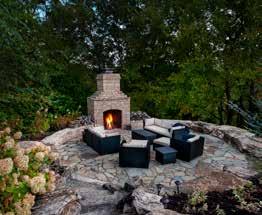
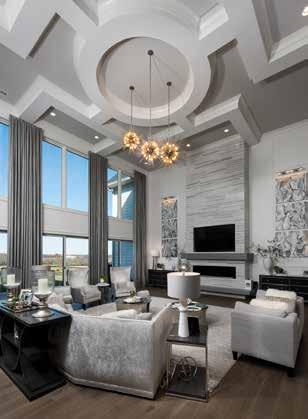
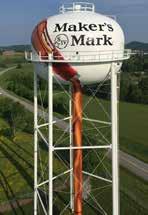
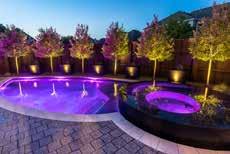
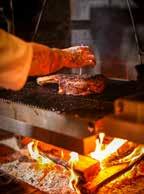


Kentucky Homes & Gardens March/April 2023 50 30 58 15 22 18 6 • March/April 2023 • Kentucky Homes & Gardens HOME IMPROVEMENT 20 HOMESCAPES: Spring Cleaning Your Home SPECIAL FEATURES 15 GARDENS: Hidden Sanctuary 22 FEATURE: Making a Splash 30 ARTIST: Erika Strecker HOMES 34 History in the Making 42 A Stallion Barn Transformed 50 Stylish Versatility GO KENTUCKY! 18 COOKING IN KENTUCKY: REPEAL Oak-Fired Steakhouse 58 OFF THE BEATEN PATH: Marion County Stylish Versatility On the Cover: Stylish Versatility pgs. 50-57
Photo by Walt Roycraft
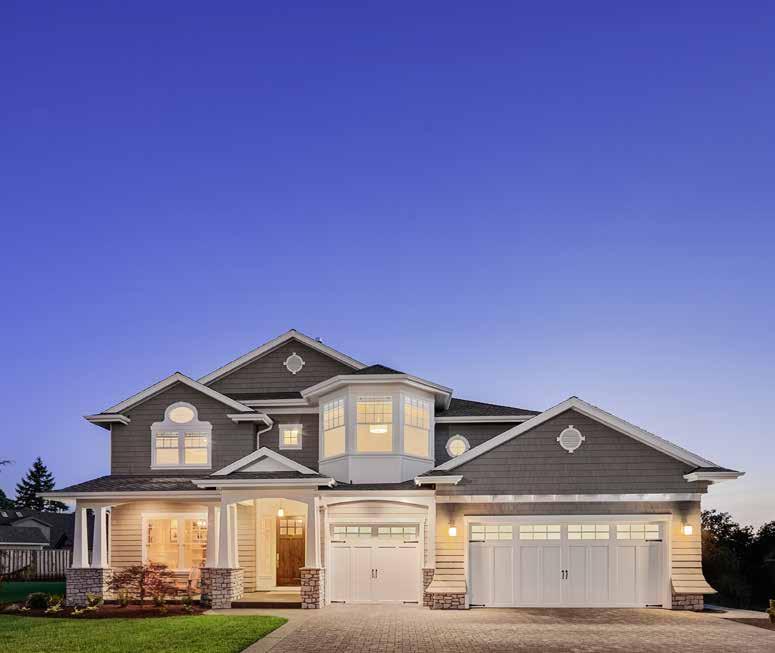




SCHEDULE ONLINE callbryant.com HEATING COOLING PLUMBING ELECTRICAL Heating & Cooling Home comfort you can count on The bright choice for expert service Electrical Flow pros from your trusted team Plumbing We take home upgrades from dream to done. Local Pros. Family-owned. Here when you need us. LEXINGTON 859.407.5530 LOUISVILLE 513.430.8109 NORTHERN KENTUCKY 859.534.9595 facebook.com/bryanthvac Upfront Estimates Make informed decisions, easier. 100% Service Guarantee We stand behind our service. Experienced Pros Keeping you comfortable for 80 years. Any Home Upgrade PLUMBING,ELECTRICAL OR HVAC Coupon must be presented at time of service. Service value total does not include fixture(s) or material costs. Restrictions may apply, call for details. Not valid with any other offers or promotion. Offer expires 4/30/2023. SCAN TO START USING SERVICE OF $500 & UP $100.00 OFF Any Home Upgrade PLUMBING,ELECTRICAL OR HVAC Coupon must be presented at time of service. Service value total does not include fixture(s) or material costs. Restrictions may apply, call for details. Not valid with any other offers or promotion. Offer expires 4/30/2023. SCAN TO START USING SERVICE OF $250 & UP $50.00 OFF Any Home Upgrade PLUMBING,ELECTRICAL OR HVAC Coupon must be presented at time of service. Service value total does not include fixture(s) or material costs. Restrictions may apply, call for details. Not valid with any other offers or promotion. Offer expires 4/30/2023. SCAN TO START USING SERVICE OF $1,000 & UP $200.00 OFF OH46848/HMO1849/OH14434/KYME8388/M7998
606 679-5325 4395 South Highway 27 Somerset, Kentucky
HOMES GA R DENS
Published by RHP Publishing, LLC PO Box 22754 Lexington, KY 40522 859.268.0217

Publisher: Rick Phillips 1rickphillips@windstream.net
Associate Publisher: Carolyn Rasnick carolyn@rhppublishingllc.com

Circulation and Distribution: 1rickphillips@windstream.net
Account Executives: Rick Phillips 859-268-0217 • 1rickphillips@windstream.net
Terri Carpenter 859-806-6123 • sweetTstaging@gmail.com

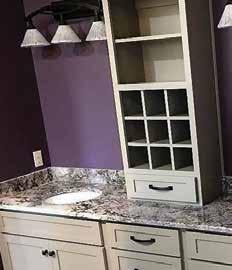
Aaron Peoples 859-229-8216 • bergeaaron@ymail.com


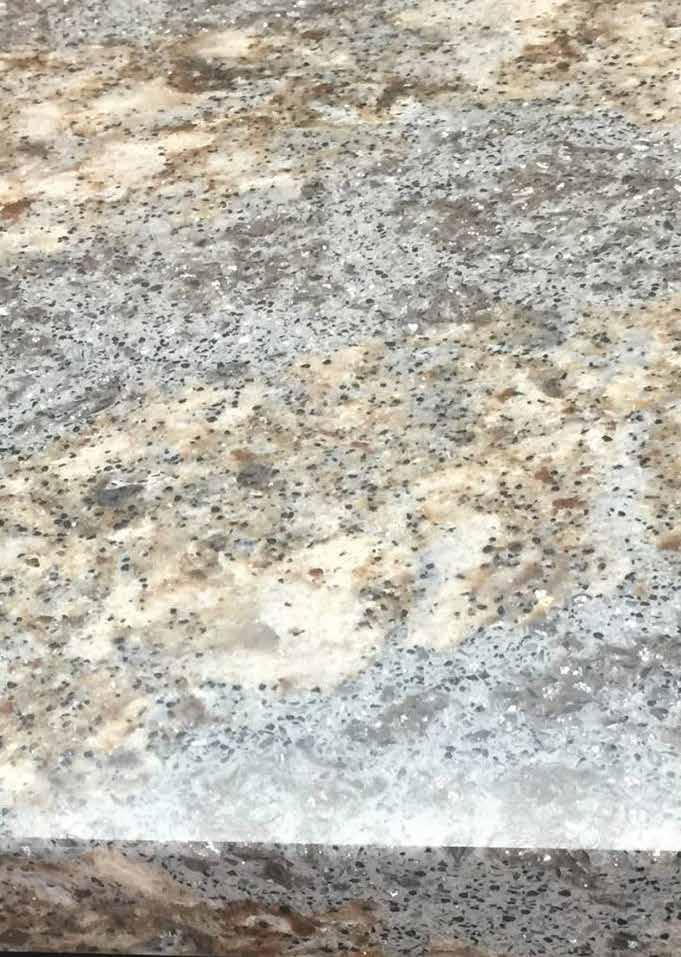
Editors: Rick Phillips, Carolyn Rasnick
Senior Associate Editor: Kirsten E. Silven
Photography: Walt Roycraft
Contributing Writers: Ray Hunter Kirsten E. Silven
Art Direction & Design: Meghann Burnett meg.kyhg@gmail.com
Printing: Freeport Press 2127 Resier Ave. SE New Philadelphia, Ohio 44663

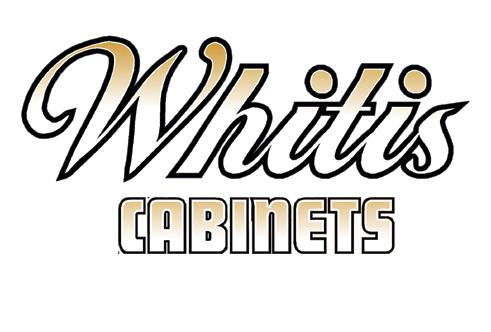
Kentucky Homes and Gardens is published six times a year by RHP Publishing, LLC. 859.268.0217 www.kentuckyhomesandgardens.com All rights reserved.
Reproduction in whole or part without written permission is prohibited.
Subscription price: $24.95 for one year (six issues). Single copies: $8. Kentucky residents add 6% sales tax.
Subscriptions and change-of-address should be sent to Kentucky Homes and Gardens, Subscriber Service Center, PO Box 22754, Lexington, KY 40522

K ENTUCK Y & ~
8 • March/April 2023 • Kentucky Homes & Gardens




Great architecture knows no bounds, thus we believe the comforts of home should extend far beyond your interior. The Graves team takes pride in designing outdoor living spaces that set the stage for relaxation, entertaining and memory-making



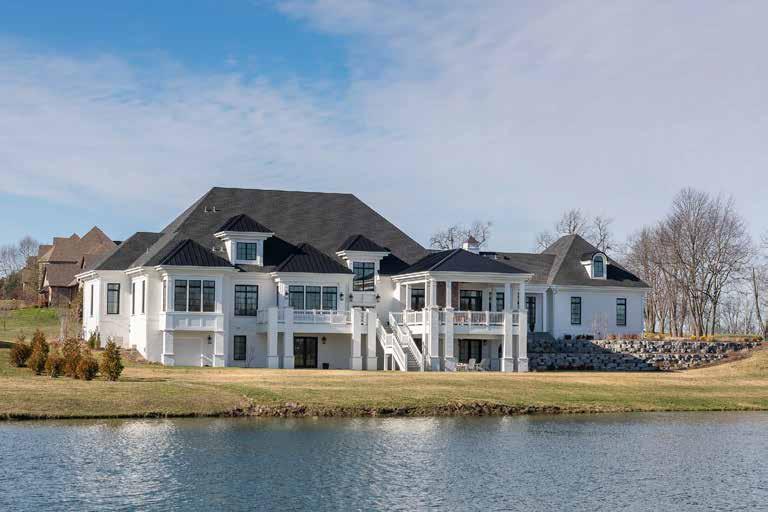
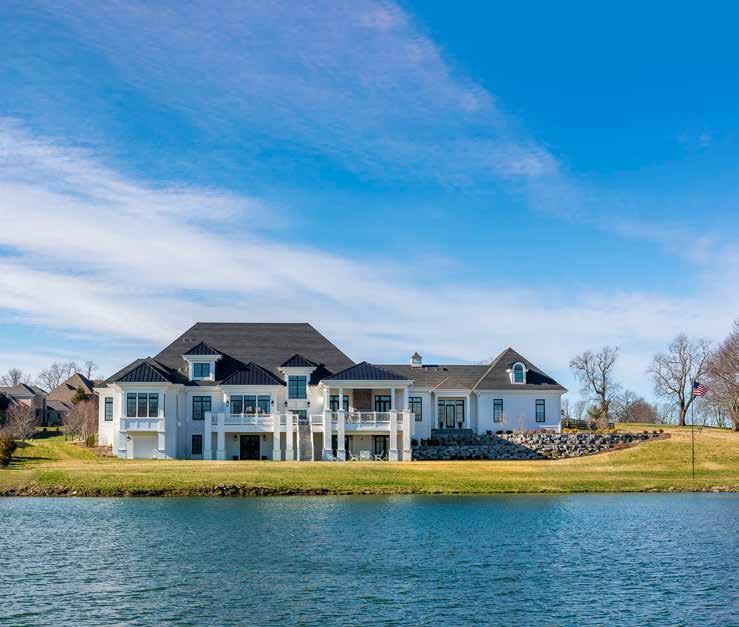
ALFRESCO
architecture at
finest 859.806.0304 | 3399 TATES CREEK ROAD • LEXINGTON, KY | WWW.GRAVESARCHITECTS.COM
its


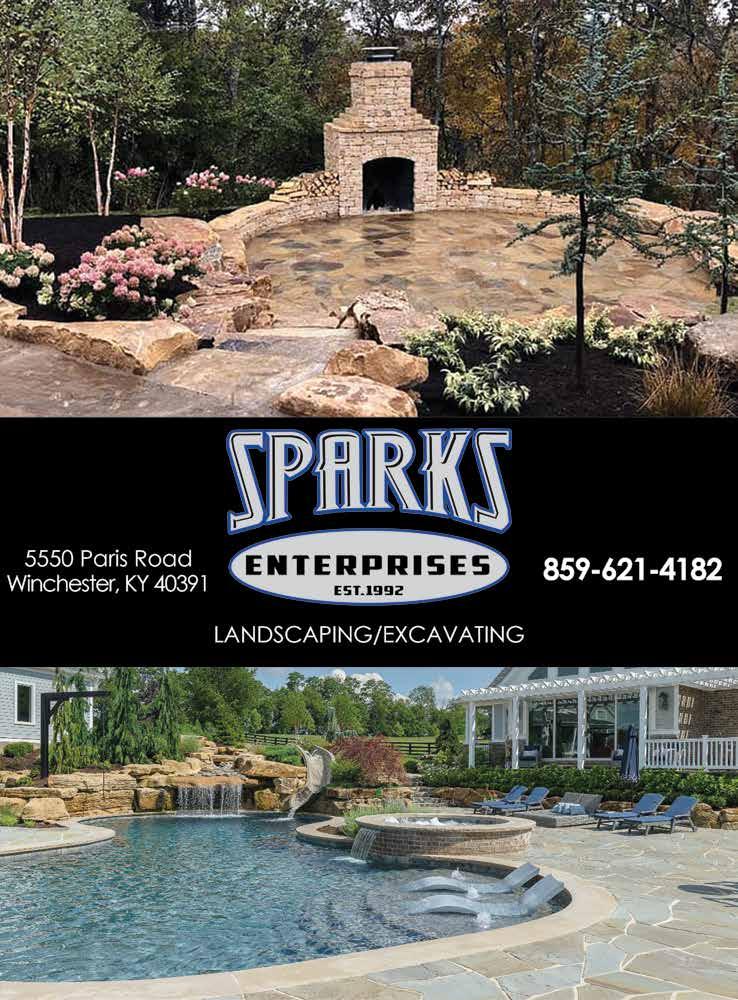
GARDENS Hidden Sanctuary
By Kirsten E. Silven Photography by Walt Roycraft
The garden and outdoor living areas surrounding Chastity and Michael Day’s home include three natural stone patios and a pleasing array of carefully-selected plantings, combined with impressive boulders and a striking fireplace, all handcrafted from Cane Ridge Kentucky limestone.
Situated in northern Madison County, Kentucky, just over the Fayette County line, the home’s backyard offerings were not always so generous. In fact, when the couple decided to bring in Landscape Designer Randy Sparks of Sparks Enterprises, the space was comprised of little more than a steep hillside, rendering it basically unusable.
“We have a detached garage with a party room in its lower level where we like to spend time relaxing with friends and family,” shared Michael. “So we wanted to expand that recreational space and create an extended outdoor entertainment area.”
They originally had a firepit in mind, but once Randy showed Chastity and Michael his plan for two levels of natural stone patios and hardscape, with ample room for seating and a custom stone fireplace, they knew it was the right move.
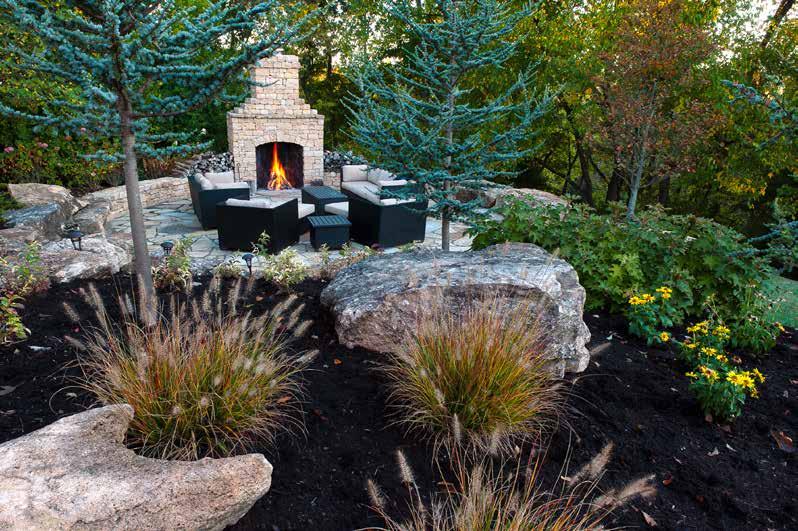
“I worked with Charles Dewar to transform the existing hillside into an outdoor sanctuary that is large enough for everyone to come over and enjoy spending time together,” Randy shared.
1 This view of the handcrafted limestone fireplace and outdoor seating area gives a glimpse of the sloping lot that Randy Sparks of Sparks Enterprises was working with when they began this project, which has a remarkable and distinctly organic design. Plantings visible here include Blue Atlas cedar, Hameln grass, rainbow leucothoe, yellow daisies and oak leaf hydrangea.
“We also made sure that both the natural stone hardscape and plantings would complement the warmer tones of the existing brick on the home and garage, and took steps to ensure the plantings would provide a variety of seasonal color and texture.”
The finished party room (not pictured) is complete a television and stereo, while the adjacent outdoor spaces also offer plenty of privacy, making this the perfect getaway spot for friends in the neighborhood to come over and unwind on weekends and holidays.
“We’ve also had family pictures taken there and even held a few small events, like birthdays and graduation parties,” Chastity said. “And we were so glad to have it during COVID!”
Phase one of the project - which included the two patios, fireplace and surrounding hardscape as well as the majority of plantings - was finished in 2019. Phase two was completed later, adding the third stone patio under a deck behind the house (not pictured), along with a pathway of natural stepping stones to connect the home with the new outdoor living spaces behind the garage.
In the end, careful planning and skilled craftsmanship created something wonderful - a true functional work of art - out of what had been a totally unusable area, giving the Day family a special place to enjoy time at home and create cherished memories with friends and loved ones.
Kentucky Homes & Gardens • March/April 2023 • 15
1
2 The expansive outdoor living and entertaining area boasts a rustic yet refined vibe, with a gorgeous natural stone patio overlooking the entire space. Cane Ridge Kentucky limestone was used for the boulders, retaining walls and custom fireplace, which is a true work of art in itself that was painstakingly handcrafted by Charles Dewar using pieces of scrap rock. A Blue Atlas cedar and several hostas are also visible here, along with both Little Lime and Little Quick Fire hydrangeas, while Hameln grass and heritage river birch trees add privacy and give the garden a woodsy feel.
3 Looking back toward the lower-level of the home’s detached garage, on the other side of the door is a nicely appointed party room that has become a favorite gathering spot for friends, family and neighbors. The natural stone patio and Cane Ridge Kentucky limestone boulders work to ground the space, while the gentle curves of the design lend the garden an elemental feel. Plantings here include Blue Atlas cedar, rainbow leucothoe, Little Lime and Little Quick Fire hydrangeas, along with heritage birch and Prague juniper.
4 Cane Ridge Kentucky limestone boulders create a momentous retaining wall, while stepping stones connect the two patios and fireplace area behind the detached garage with a third patio (not pictured) that is located under a deck behind the main house. Everlow taxus and Little Quick Fire hydrangea are visible here.
5 A glorious 12-foot Nordmann fir is perfectly positioned in a gently raised garden bed to give the landscaping a level appearance despite a sloping yard. Limestone boulders from Cane Ridge Kentucky, catmint and abundant Vanilla Strawberry hydrangeas complete the look.




16 • March/April 2023 • Kentucky Homes & Gardens 2
5 4 3
8 The robust Vanilla Strawberry hydrangeas seen here in the foreground provide seasonal color and were also selected—along with the Cane Ridge Kentucky limestone hardscape—to complement the home’s brick, which features warmer tones.


9 Two laid-back Adirondack chairs provide a carefree spot to relax on the upper patio, which lies behind a detached garage and overlooks the gently sloping hillside and custom outdoor fireplace situated on a lower patio. Little Lime and Little Quick Fire hydrangeas, along with heritage river birch trees can be seen here.
Garden Credits: ~


Kentucky Homes & Gardens • March/April 2023 • 17
Landscape Designer Randy Sparks, Sparks Enterprises
9 8 7 6
Hardscape Charles Dewar
6 Inquisitive plumes of Hameln grass dot the landscape between the massive Cane Ridge Kentucky limestone boulders, while yellow daisies are just visible beyond.
7 Golden-brown cones perch upon a branch of Blue Atlas cedar.
REPEAL OAK-FIRED STEAKHOUSE REPEAL
 By Kirsten E. Silven Photos Courtesy of Repeal Oak-Fired Steakhouse
By Kirsten E. Silven Photos Courtesy of Repeal Oak-Fired Steakhouse
Situated on historic Whiskey Row in Louisville, Repeal Oak Fired Steakhouse is lodged in Hotel Distil at the former site of J.T.S. Brown and Sons’ wholesale warehouse and bottling operations. Serving up breakfast, lunch and dinner, along with a truly iconic weekend brunch from its carefully curated, award-winning menus and extensive collection of more than 200 spirits, Repeal has an impressive wine list that was recognized by Wine Spectator with a Best of Award of Excellence in 2021 and 2022.
“We are also proud to be recognized as one of America’s best bourbon bars by The Bourbon Review for three years running,” shared Lauren Jenney, Area Sr. Marketing Director. “Guests enjoy true culinary authenticity among our award-winning menu of steaks, seafood and decadent desserts, all paired well with signature cocktails, pours of your favorite whiskey and wine sourced from around the world.”

The restaurant’s remarkable spirits and wine collection offers guests the opportunity to enjoy many rare and exclusive bottles that are simply not available elsewhere. And those who may be seeking an ultra-exclusive beverage experience can opt to enjoy Repeal’s growing collection of barrel selects, offered by the glass or bottle.
“Repeal is for those with a taste for excellence, visited by Louisvillians and out of town guests alike who are seeking an authentic dining experience,” Jenney added.
“Our location on Whiskey Row and history as the former site of J.T.S. Brown & Sons’ bourbon is carried through in several areas of Repeal. As the only oak-fired grill on Whiskey Row, our steaks are cooked over an open flame, stoked daily with oak-aged bourbon barrels.”
Repeal Oak Fired Steakhouse is located at 101 West Main Street in Louisville. Visit www.repeallouisville.com or call 502-716-7372 for reservations and more information.
18 • March/April 2023 • Kentucky Homes & Gardens
CKOOKING ENTUCKY IN
2 1
1 The bar area at Repeal is a study in refined elegance, serving up more than 200 spirits and a renowned wine list with bottles from around the world that are sure to suit any palate.
2 As Whiskey Row’s only oak-fired steakhouse, Repeal is reclaiming history by preparing steaks over the open flames of oak-aged barrels, with the menu showcasing a mouthwatering array of oak-fired steaks, seafood and sides.


3 Repeal’s Signature Old Fashioned (see recipe) is a timeless classic that combines Old Forester 100 proof whiskey with vanilla demerara simple syrup and black walnut bitters for the perfect digestif.

4 The Repeal Seafood Plateau is perfect for sharing, with generous portions of shrimp, oysters, king crab and spicy tuna tartare.

5 Repeal is the only place in town to enjoy an authentic oak-fired steak dinner, shown here with a Signature Old Fashioned; their award-winning oak-fired heirloom carrots made with tahini yogurt, spicy seeds and red wine vinaigrette; roasted mushrooms with miso-ginger butter; and fresh bread.
6 Brunch at Repeal—served Saturdays and Sundays from 7 a.m. - 2 p.m.—can best be described as legendary. Shown here is avocado toast with spicy seeds, cilantro and lime; The American, featuring eggs, breakfast potatoes, toast and bacon; along with fresh seasonal fruit and coffee.

7 The dining room boasts a chic and modern yet intimate feel, welcoming guests to enjoy a next-level immersive culinary experience, complete with exclusive spirits and a fabulous wine list.
Repeal Signature Old Fashioned
• Combine 2 ounces of your preferred whiskey (Repeal uses Old Forester 100 proof) with a splash of vanilla demerara simple syrup and 3 dashes of black walnut bitters.
• Serve in a rocks glass with 1 large ice cube.
• Garnish with orange peel.
Kentucky Homes & Gardens • March/April 2023 • 19
3 5 4 6 7
HOMESCAPES
Spring Cleaning Your Home With Tips From an Expert Spring Cleaning Your Home With Tips From an Expert
By Ray Hunter
Photographs Courtesy of Oneida Compeau, Owner of Clutter Busters
The flowers are blooming, the birds are serenading, and the house still feels like it’s stuck with winter blues. Spring cleaning is a tradition that allows us to freshen up our homes and get a head start on the often hectic seasons of spring and summer. It can feel like a daunting task, but it doesn’t have to be difficult.
Oneida Compeau, owner of Clutter Busters and a deep cleaning and home organization expert, has some spring cleaning tips to get you started.
“One of the biggest parts of spring cleaning is often getting rid of clutter,” Oneida said. “A systematic three-step approach can be helpful for this. Re-evaluate, repurpose, and refresh.”
The first step is to re-evaluate by sorting your belongings into categories— keep, sell, donate, trash, store, or move. Move the clutter out as soon as possible, whether bringing a donation box to a charity or planning a yard sale. Organize the items you’re keeping to help you to create a neat and tidy space.
“Next, you’ll want to see what items you can repurpose,” Oneida said. “You can use spare cardboard boxes as storage containers or drawer dividers to help keep your things organized. This will also make it easier to find what you need when you need it.”
Boost storage in every room of your home by finding new uses for old household items. Plastic containers, jars, office supplies, and more can all be pulled into service to help you tame the clutter. Repurposing saves you money and lets you reuse the items already sitting around your house, taking up space.
“Then you want to refresh. Not only does this include cleaning but also freshening up your space,” Oneida said. “You can swap out your seasonal clothes by storing the others away, moving furniture around, or switching artwork, photos, and knick-knacks around.”
Adding new colorful pillows or art are also great ways to change up your space. Replacing items like bedding, towels, table linens, and even window treatments are other ways to transform your rooms for spring and warm weather ahead.
Approaching your house room by room is the most effective way to deep clean it. Create cleaning checklists for each room to help you get organized and remind you of the areas that need extra attention. Feel free to skip the recently cleaned areas and focus on the parts of your home that were largely neglected over the winter.
“Always work from top to bottom. When you think about spring cleaning your home, starting from the ceiling down is important,” Oneida said. “This will force debris downward and keep you from having to re-dust or re-clean your space.”
If you have a vacuum with an extension hose, use it to get cobwebs and dust from your ceilings and fans first. Then dust your furniture and other items before vacuuming all the dust and debris off your floors. It will save you time.
“People almost always clean their floors but typically forget about walls and windows,” Oneida said. “Not all dust settles on the floor and other surfaces. Just use a damp towel to wipe down walls, doors, door frames, and blinds (starting from the top). Don’t forget to remove and wipe down the window screens outside.”
Don’t fear deep cleaning your kitchen. Wipe down all the cabinets, go through your pantry and refrigerator, wipe down the shelves, and throw away any old items. If you have stainless steel appliances, be sure to use gentle cleaners or a steam cleaner to avoid scratching or other issues.
“Besides the obvious things like cleaning counters and cabinets, consider changing out your shower curtain and mats in your bathrooms,” Oneida said. “It’s also a great time to go through your cosmetics drawer or medicine cabinet and throw away any expired items.”
A thorough spring cleaning that covers the whole house is an excellent opportunity to establish ongoing cleaning habits, making the next spring cleaning even more manageable.
“For instance, don’t try to do all your spring cleaning in one day or even one weekend. Instead, tackle items on your spring cleaning to-do list for just 15 minutes each day,” Oneida said. “That will help to get you in the habit of tidying up for 10 to 15 minutes per day, even after you’re done with your spring cleaning tasks.”

20 • March/April 2023 • Kentucky Homes & Gardens
2 The best way to clean an oven for you depends on what ingredients you’d like to use and how dirty your oven is. If your oven is heavily soiled, a commercial cleaner is the most powerful option, as these cleaners are formulated to cut through grease and baked-on food quickly and with minimal scrubbing. If you’re wary of the ingredients used in a commercial cleaner or if your oven isn’t filthy, you maybe be able to use natural ingredients, such as baking soda and vinegar, to clean it. This method may require more scrubbing and may not be able to remove old grease marks or residue, but some may pick baking soda and vinegar over commercial cleaners as the best way to clean an oven.

1 The interior of doors can gather buildup over time with repeated touching and closing. Here’s how to refresh them: Start by removing dust or loose dirt to avoid spreading it around as you clean. For most doors, water and mild dish soap will work perfectly. Use a microfiber cloth to clean them and a separate cloth to dry them afterward. Don’t forget to clean the edges of your door and frame. Do not use glass or acid-based cleaners like vinegar if you have wooden doors. This could damage or remove the paint or stain on your door.


3 Many stovetops open up just like the hood of a car. Underneath you’ll see a sheet of enameled metal that has caught all the drips and spills. Clean this area with hot, soapy water to remove food debris. Rinse with a clean sponge dipped in hot water and towel dry. If the top does not open, you can reach through the openings where the coils have been removed to access the area underneath.
4 About twice a year it’s a good idea to give your dishwasher a deep clean. Over time, dishwasher detergents and food particles can leave behind buildup that prevents your dishwasher from producing spotless dishes. Deep cleaning can help eliminate any buildup and foul odors and help your dishwasher run more efficiently.


Kentucky Homes & Gardens • March/April 2023 • 21
1 3
2 4
Making a Splash With Swimming Pool Design Making a Splash With Swimming Pool Design
 By Kirsten E. Silven
By Kirsten E. Silven
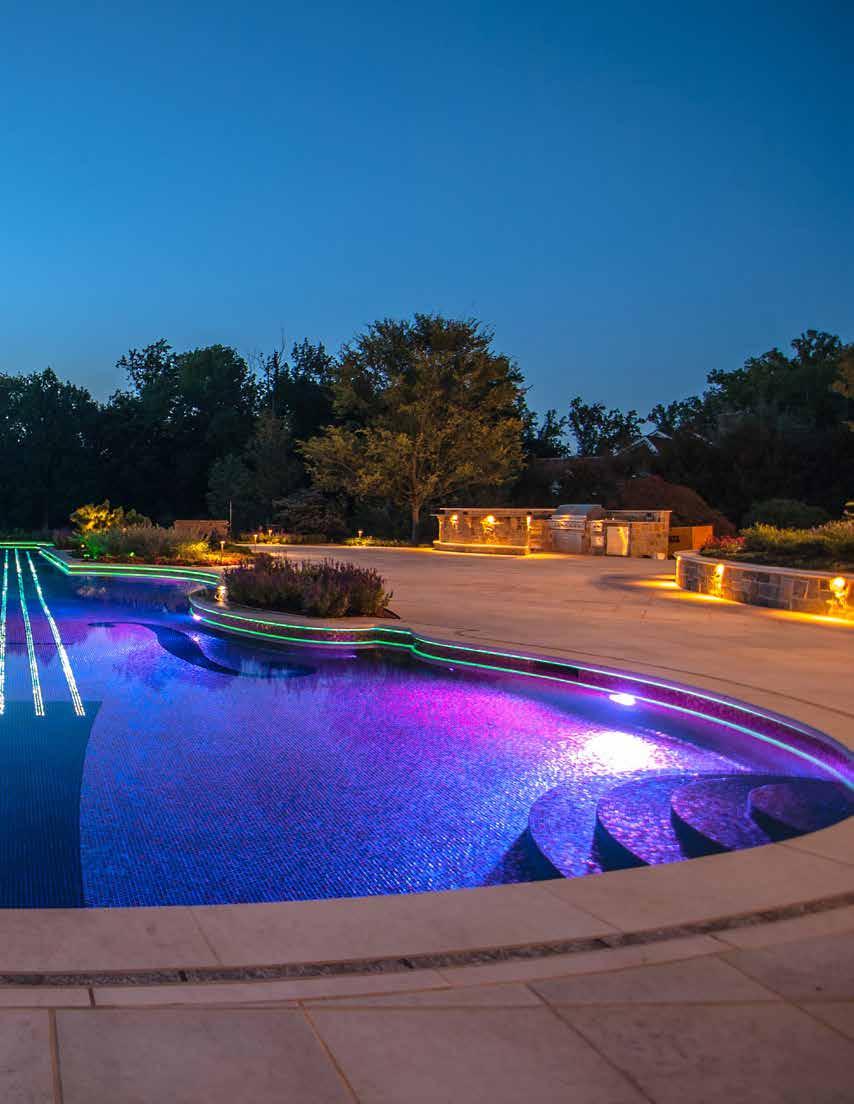 1 LED lights line the bottom of this innovative pool, which was inspired by the shape of a rare Stradivarius violin, including the F holes, strings, base and a “chin rest” that is actually a spa! Photo design and installation by Cipriano Custom Pools & Landscape Design.
1 LED lights line the bottom of this innovative pool, which was inspired by the shape of a rare Stradivarius violin, including the F holes, strings, base and a “chin rest” that is actually a spa! Photo design and installation by Cipriano Custom Pools & Landscape Design.
Though we’ve barely begun to realistically start dreaming of Spring, soaring summer temps will be here before we know it, prompting us to once again seek the cooling relief of backyard swimming pools. Beyond the cooling effects, a pool can also serve as a serious design element of a home’s exterior living and entertainment spaces, offering the opportunity to create a functional focal point and oversized water feature of sorts that incorporates a variety of exciting visual—and even audio—effects.
When designing a brand-new pool, DJ Geddes, Vice President of Geddes Pool Company, Inc, says it’s important for homeowners to think about how much buildable space is available on the lot to ensure that a pool can fit comfortably without overcrowding the other outdoor living areas. The size of the pool is also critical to consider, along with any other surrounding features that may impact the pool’s placement, such as existing trees, the grade of the yard, utility lines and easements.
“Homeowners should always consider the cost of installation, ongoing maintenance, and any additional features they desire when selecting a pool and its placement,” Geddes added. “And if a homeowner plans to sell the home at some point in the future, they should consider how the pool will impact the resale value of the property. For example, a well-designed and maintained pool can add value to a home and make it more attractive to potential buyers.”

As for the creative process, a variety of different virtual reality and 3D design tools are available now, making it easier than ever to visualize how the pool will look before construction begins. This can help streamline the entire process, and—in the end—ensure that all expectations are met.
In recent years, registered landscape architect Rick Rushing of Rushing Design has seen an uptick in refurbishing/renovating existing—and even vintage—pools, offering another great way to add value to a property and bring the home’s outdoor living spaces up to date.

2 Nestled amid magnificent landscaping that brings a traditional feel to the space, this pool has a remarkable curved design that makes the most of the lot’s irregular shape and gives the entire area a refined, organic feel. Photo design and installation by Greenville Luxury Pools.
“We give existing pools a facelift—some dating as far back as the 1960s—by adding all new plumbing, decking and lighting, as well as new tile and plaster...whatever is needed,” Rushing shared. “Renovating an existing space typically causes less damage to the surrounding property than starting over from scratch, and adding other special features like deck jets, a fountain wall, firepit or outdoor kitchen to the pool area can also be incorporated with the design, depending on what the homeowner envisions.”
Lap pools and plunge pools have gained in popularity, offering a fabulous option for smaller spaces, while spas remain a favorite addition for homeowners who wish to expand the pool area’s offerings.
“Built-in seating areas have also become popular in recent years,” shared Geddes. “In lieu of traditional poolside furniture, some homeowners are opting for built-in seating areas within the pool itself, such as submerged benches, sunken tanning lounge areas, or even swim-up bars.”
Of course, it’s always nice to incorporate a covered outdoor kitchen and dining area near the pool so everyone can dampen the hunger that swimming always seems to bring on…without having to go inside! Other in-demand design elements include having a pool house or even just a full bath that is accessible from the home’s exterior, allowing for virtually seamless traffic flow while entertaining.
“Smart pool technology is being widely used,” Geddes added. “With the increasing availability of home automation systems, homeowners are integrating smart pool technology to control the pool’s temperature, lighting, and chemical levels from their smartphones or other devices.”
continued on page 26
24 • March/April 2023 • Kentucky Homes & Gardens
SF PECIAL EATURE
2
3 On the far edge of this pool, just a few inches of tile and coping above the water provide a look that is similar in appearance to an infinity pool, without water actually flowing over into a lower basin, which requires pumps - and sometimes can be a maintenance hassle. Here, that edge also happens to hover nine feet off the ground, which satisfies code and eliminates the need for any additional safety fencing, giving the entire area a clean appearance. As an added bonus, the pool juts out into a horse pasture, with the iconic four-plank black fencing meeting the pool wall to create a seamless and functional transition. Photo, design and installation by Rick Rushing, Registered
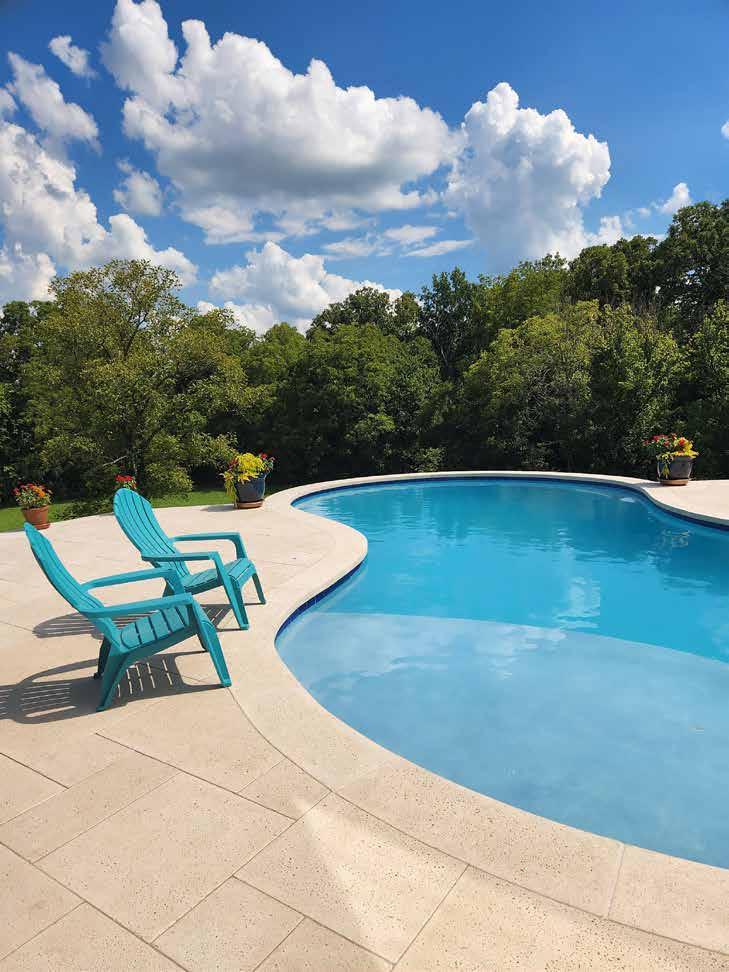
Kentucky Homes & Gardens • March/April 2023 • 25 3
Landscape Architect, Rushing Design.
continued from page 24
Finally, taking adequate time and care to consider the finer points of the pool area’s design can result in a finished space that is clever and aesthetically pleasing in both its form and function.

“If possible, I like to work with the grade and use it to our benefit when designing a pool,” shared Rushing. “In this way, we can integrate grade changes and multifunctional seating walls in lieu of putting up a fence to meet code requirements.”
This eliminates any chance of ending up with a “corral-like” enclosure, which can occur when fencing is installed without incorporating hardscape, the clever use of grade changes and other landscaping elements.

“With good design, you can have a dramatic pool and meet all of the necessary safety requirements at the same time,” Rushing said.
Whether building new or refurbishing an existing pool area, working with an experienced professional and taking the time to familiarize yourself with the multitude of options available will help maximize the use of space and ensure that the finished design provides a perfect backdrop for many years of fun in the sun with family and friends.

26 • March/April 2023 • Kentucky Homes & Gardens 4 5
4 The goal here was to create a pool and lounge area that would encompass the entire back yard of this small neighborhood lot, with carefully planned landscaping to create a lush, tropical feel and maximize privacy. A tanning shelf, deck jets and fountain wall crafted from natural stone work with ample decking that provides plenty of seating space and winds naturally around the water’s edge, which is rimmed by natural stone coping, while a charming open-air gazebo houses an outdoor kitchen, bar and big-screen television.
5 After starting with a blank canvas, this chic, contemporary swimming pool and outdoor living area meld expertly with the home’s architecture, incorporating a firepit and fire bowl, as well as natural stone boulders, several waterfalls and plenty of loungers. Photo design and installation by Jason Brownlee.
6 Spanning 20 x 50 feet and surrounded by the picturesque rolling hills of Kentucky’s famed bluegrass, this gunite pool features beach entry and an interior tanning ledge complete with LED lighted bubblers and Ledge Lounger pool furniture. There is also a 15-foot, six-inch dolphin slide with boulder accents and step entry. The pool has a French Gray Diamond Brite™ plaster finish, with Paverdeck™ silver tumbled travertine coping, and an eightfoot round gunite spa that is also finished in French Gray, with six therapeutic blower jets. Photo, design and installation by Geddes Pool Company, Inc. Pavers and boulder hardscape by H2O Designs.
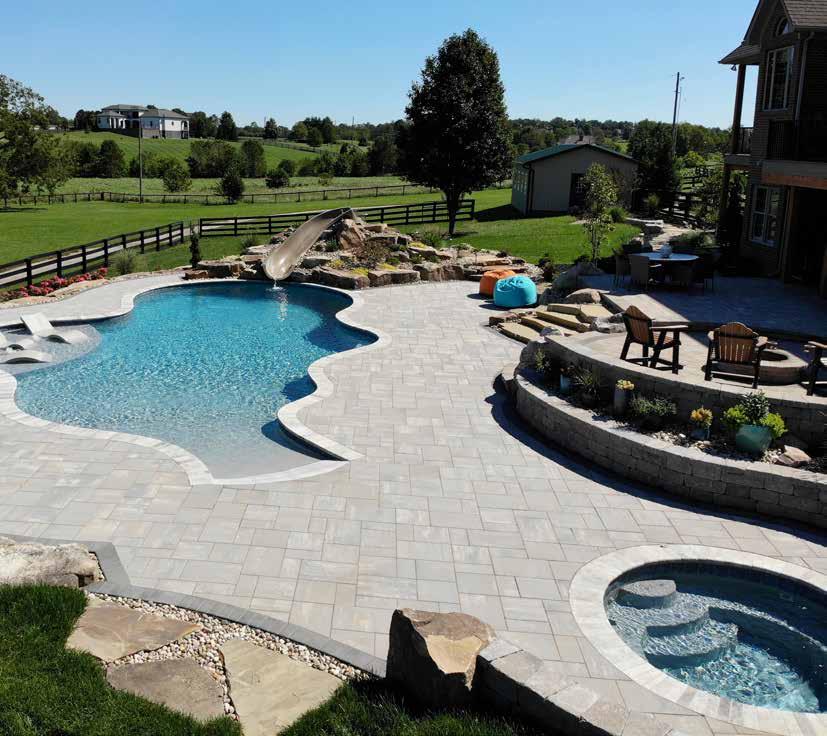
Kentucky Homes & Gardens • March/April 2023 • 27 6
Photo courtesy of Sunset Outdoor Living & Pool Design.


28 • March/April 2023 • Kentucky Homes & Gardens 8 7
8 Boasting a truly unique design with a distinctly elemental feel, this small but remarkable pool offers the perfect place to cool off and unwind, with a shallow tanning shelf, striking purple LED lights to set the mood and a spa that is finished with shiny black mosaic tile.
Photo, design and installation by Elite Outdoor Living.
7 A mix of natural and manufactured stone creates a true backyard oasis around this gunite pool, which boasts electric blue LED lights, a firepit on the pool deck and clever landscape lighting for a dramatic nighttime effect. Photo design and installation by Greenville Luxury Pools.


Kentucky Homes & Gardens • March/April 2023 • 29 9 10
10 This concrete pool incorporates lively mosaic tile in vibrant tones of aqua and blue, with colorful LED lighting, multi-functional coping that doubles as extra seating along the pool’s edge, and an inviting oversized spa complete with a waterfall just visible to the left in this view. The outdoor living area also includes a full-sized dining table, exterior kitchen and bar (not pictured), making this the ultimate entertaining space. Photo, design and installation by A&G Concrete Pools.
9 This incredible lake home makes the most of the lot’s natural grade, incorporating a massive retaining wall crafted from brick and natural stone to create a lavish pool and outdoor living area. The pool has beach entry with tanning ledge, while a fireplace, outdoor kitchen and oversized covered seating areas complete the home’s impressive exterior spaces. Photo courtesy of Asheville Outdoor Living.
Making Magic with Metal
By Ray Hunter
Ericka Strecker of Kentucky is a remarkable artist who has been creating stunning works of art for over twenty years. Born in Lexington, Kentucky, she has been surrounded by art and creativity her whole life. Growing up, she was heavily inspired by the works of renowned artists, such as painter Alice Neel, ceramic artist Hans Coper, and sculptors Lee Bontecou and Martin Puryear.
“My father worked for the University of Kentucky Wood Energy Research Center in Quicksand, KY, and I grew up near Shakertown. My mother, Chris Strecker, immigrated to the US from Greece and was a well-known professional ceramic artist in Kentucky,” Erika shared. “My sister Zoé Strecker teaches ceramics at Transylvania University, and her husband Mike Frasca is also a wonderful sculptural ceramic artist. I am from a family of artists.”
Since 1994, Erika has been working as a sculptor and metalsmith with a focus on large-scale public art. She earned a BA from Kenyon College in Ohio, and her MFA from Southern Illinois University at Carbondale and was part of the CORE Fellowship Program at Penland School in North Carolina.
“Iron, the basis of steel, is an ancient, common material. It showers down from the stratosphere in the form of meteors and comprises much of our earth’s core. I am captivated by the staggering diversity of complex and simple materials in our universe. Metal has played a crucial role throughout time. It records and responds to processes that it is subjected to. Just touch a piece of steel, and the molecules rearrange themselves. Metal has the ability to take many forms, from hand-forged flowing lines to structured mechanical parts. I relish these polarities and endeavor to point to them in my work,” Erika said.
In 2018, Strecker was granted a Great Meadows Foundation Artist Grant and was awarded the Al Smith Fellowship in 2007. She has been featured in a number of sculptures and metalworking publications, as well as on PBS. Her commissions come from a variety of sources, including individuals, governmental agencies, educational institutions, hospitals, contractors, municipalities, corporations, landscape architects, architects, engineers, and developers.
Medwedeff,
Examples of her public art projects include “Exuberance!” in the Kentucky Children’s Hospital atrium and “Nexus” at the State of Kentucky Transportation Cabinet Building. She has two design patents and has showcased her work both domestically and worldwide.
“Exuberance!” is an art installation that features seven aluminum kites with polycarbonate tubes filled with colorful marbles that are suspended below the lobby skylights. “Exuberance!” was a collaborative project between Erika and John Medwedeff. It was won through an international competition and installed in the atrium of the lobby of the University of Kentucky Children’s Hospital in Lexington in 2018. The sculptures were created to offset the frightened feelings of the patients and their families and to be a source of healing, inspiration, and joy.
“The kites project was to be a joyful, uplifting experience. The imagery resonates with kites and marbles, both universal expressions of play. We wanted it to provide a break and a moment of wonder,” Erika said. “With the glass opening in the three-story tall atrium space, the kites moving through the space, and the outside dynamic sky above, you really get the feeling that there is movement.”
Erika is an inspiring example of an artist who has followed her dreams and created a successful career on her own terms. Her artwork is vibrant and unique, and her passion for learning and growth is evident in all of her work. She has also been an advocate for the arts and has made significant contributions to the Lexington art community. As she continues to create and explore new ideas, Erika is sure to continue to inspire and delight viewers around the world.
“My goal is that my work is well crafted, encourages introspection, and perhaps even sparks a conversation.”
30 • March/April 2023 • Kentucky Homes & Gardens
ARTIST
Photography Courtesy of Erika Strecker, John
and Jeanna Justice.
See more at www.erikastrecker.com




Kentucky Homes & Gardens • March/April 2023 • 31 1 2
1 Commissioned by the State of Kentucky and permanently installed in front of the KY Transportation Cabinet Building in downtown Frankfort stands the 50-foot-tall stainless-steel sculpture “Nexus,” designed by Erika Strecker and Tony Higdon in 2007.
2 “Exuberance!” is an art installation that features seven aluminum kites with polycarbonate tubes filled with colorful marbles that are suspended below the lobby skylights. The room where the kites were installed is 63 feet by 23 feet, and the tallest portion is 40 feet from ground level. (See more “Exuberance!” on the next pages.)
3 One of the giant kites used for “Exuberance!” in the process phase. Pictured left to right are Cynthia Ross, Megan Abbott, and Erika Strecker. “We asked folks to donate marbles if they liked, and many did,” Erika said. “People who had children in the NICU donated at times a number that correlated with the number of days their loved one had to stay in the facility. The largest kite is totally filled with all donated marbles.”

4 John Medwedeff surveying the “Exuberance!” kites before packaging them and sending them to the University of Kentucky Children’s Hospital. John and Erika both earned their Masters of Fine Arts at Southern Illinois University at Carbondale. John’s studio was established in 1988, and he has over 30 monumental public art installations.

5 “The Kites installation at UK is titled “Exuberance!” and was installed in 2018. It was an international call to artists, and we were selected out of hundreds of applicants,” Erika said. “Both John and I do all of our designs as site-specific works, so they resonate with the location where they will be installed and respond thematically to the needs or history of the space.”

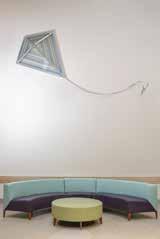
6 “Most trips to the hospital are for something serious, which for a child can be quite daunting and frightening. The Kites are large, playful, bold, colorful, and joyful expressions. Our kites will take the children, their parents, and the hospital staff to a moment in time that is joyful.” - Erika and John.
7 Installation of “Exuberance!” at the University of Kentucky Children’s Hospital. “The installation took about a week, and we had large scissor lifts inside the space,” Erika said. “We had to install engineered rigging points in the ceiling to facilitate the dynamic installation and worked with the UK facilities management team, the design architect, GBBN, and Turner Construction, the contractor building the space.”






32 • March/April 2023 • Kentucky Homes & Gardens
5 6 7 3 4
8 “The kites project was to be a joyful, uplifting experience. The imagery resonates with kites and marbles, both universal expressions of play. We wanted it to provide a break and a moment of wonder,” Erika said. “With the glass opening in the three-story tall atrium space, the kites moving through the space, and the outside dynamic sky above, you really get the feeling that there is movement.”


Kentucky Homes & Gardens • March/April 2023 • 33
8
History in the
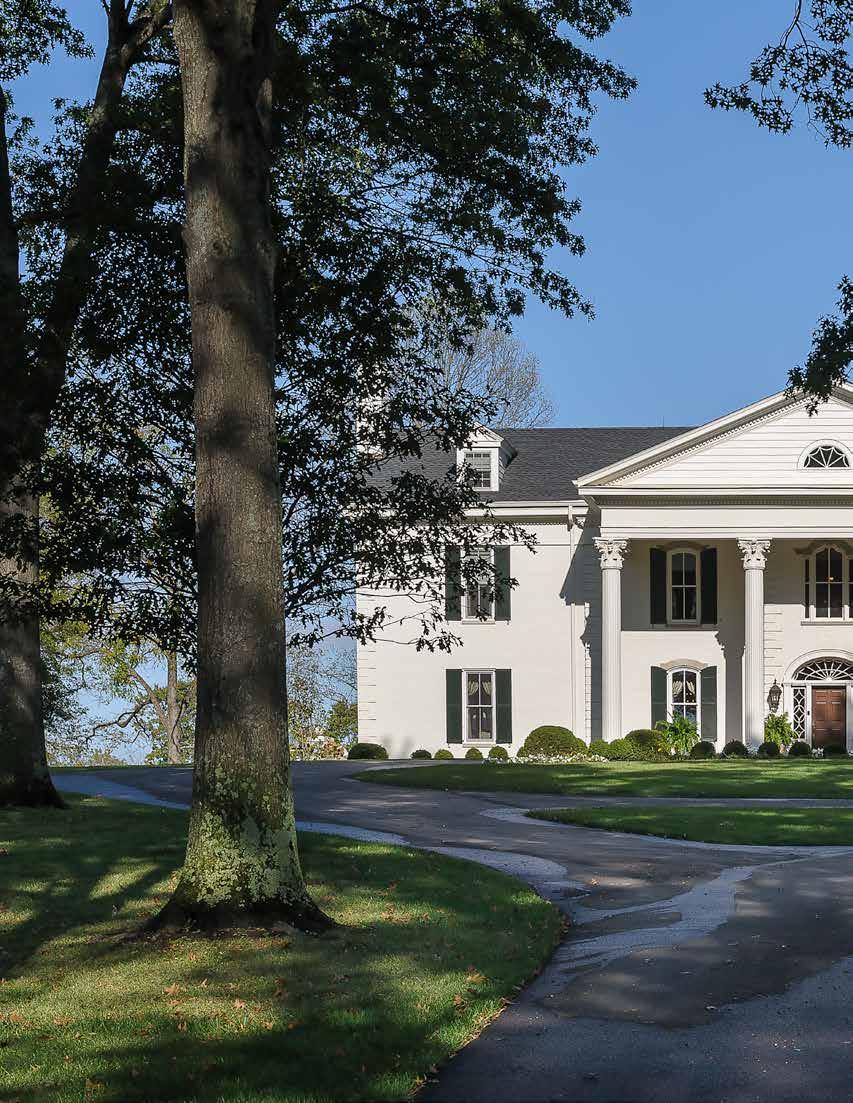
Making
By Kirsten E. Silven
Photography by Walt Roycraft
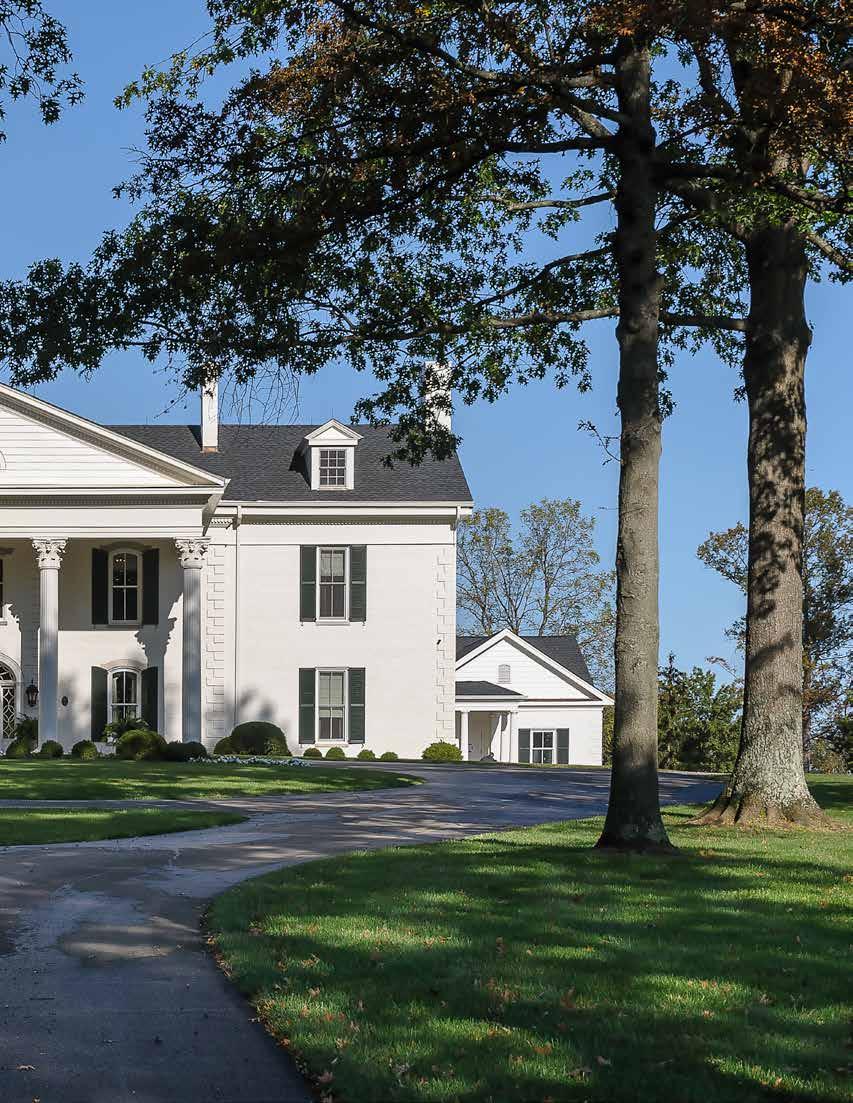 A grand entrance shaded by mature hardwoods sets an idyllic scene for the home’s front elevation, which is a classic example of the Greek Revival style of architecture that was so popular in the United States and Europe during the late eighteenth and early nineteenth centuries. A separate garage is connected to the house by a colonnade and just visible to the right in this view, while a series of gently-arched windows mimic the elegant Palladian transom above the main entrance.
A grand entrance shaded by mature hardwoods sets an idyllic scene for the home’s front elevation, which is a classic example of the Greek Revival style of architecture that was so popular in the United States and Europe during the late eighteenth and early nineteenth centuries. A separate garage is connected to the house by a colonnade and just visible to the right in this view, while a series of gently-arched windows mimic the elegant Palladian transom above the main entrance.
Nestled in the heart of our legendary Kentucky bluegrass, inhabiting a majestic, bucolic setting befitting of the farm’s storied past, this stately residence offers a captivating glimpse into days gone by, but has its sights firmly set on the future. Built in the 1860’s, the historic home and surrounding 350-acre farm was purchased by its current owners in 2003; a move that was immediately followed by nearly three years of renovation to create the masterpiece we see here today.
“The house was already very pretty and formal,” shared L.A.-based interior designer Liza Whitcraft, who helped spearhead the project. “Initially, we didn’t think it would take more than eight months to renovate, but we ended up taking it down to the brick.”

Today, nearly every inch of the interior is new, including all walls, wiring and utilities, but every aspect of the renovation kept the home’s historic integrity intact. Parts of the floorplan have also been reconfigured, while all of the moldings, doors, windows and other interior trim was meticulously hand-cut to scale, taking the ceiling heights and room dimensions into careful consideration.
“We still wanted the home to look like it was built in the 1800’s,” Liza said. “And we definitely wanted to keep a sense of dignity and formality in the final design.”
Although the home required more work than originally anticipated, everything was updated to modern standards with an eye toward the time period when it was built. “This project was truly remarkable because every single room has been beautifully renovated, not just the common areas,” shared Greg Padgett of Padgett Construction, who worked on the project. “We added around 3,000 square feet of living space to the house and also reworked the original front stairwell to stabilize the structure and bring everything up to current standards.”
2 Situated just off the entryway and spanning 40 feet across, the formal living room (or parlor, as you will) is a study in sophistication, with an award-winning antique Italian handcarved cabinet taking center stage and several distinct seating areas to create a natural sense of flow. The custom window treatments help to balance the space, while rugs from J.D. Staron work with a sofa, two armchairs and a coffee table from Ebanista to complete the look.
The interior employs a soft, neutral color palette throughout, characterized by carefully chosen mid tones to create a pale, subtle transition from room to room. A new addition modernized the floor plan without compromising the original structure, while the addition of an elevator in lieu of the original second staircase allows for easy transport of suitcases and other items to the second floor. “The overall look and feel evolved along with the project, which is always interesting to me as a designer,” shared Liza.
The master bedroom ceiling was opened up to create a grand, vaulted sanctuary, while custom touches throughout the home lend an exclusive feel to virtually every aspect of its design. This includes hand-cut molding and the finest traditional Italian fabrics, as well as de Gournay wallpaper, J.D. Staron rugs and accessories from Fortuni, to name just a few of the many extraordinary surprises that are just waiting to be discovered by those with a discerning eye.
“The magnificent gloss black range by La Cornue has a distinctly European industrial feel and is very well insulated,” shared Frank Kahanic, Senior Appliance Specialist at Ferguson Bath, Kitchen & Lighting Gallery. “The color, style, size and configuration is unique, and was totally customized just for this kitchen, requiring an 18-week lead time prior to delivery.”
Kahanic worked closely with Debra Hupman of Creative Kitchen & Bath to ensure that all appliances would be completely concealed behind the custom cabinetry in the finished design, which also includes a healthy steam oven, two dishwashers and a variety of convenient refrigeration drawers. The countertops and decorative backsplash feature a breathtaking bookend marble with striking purple veins, while wide-plank flooring and recessed lighting complete the look.
Sure to retain its rightful place among our state’s most noteworthy private properties, every inch of this historic home’s current iteration honors its legendary past with an eye toward the future, preserving an essential piece of local history for generations to come.
36 • March/April 2023 • Kentucky Homes & Gardens
2
3 The formal entryway boasts the home’s original staircase, light fixture and ceiling medallion, while the parkay floor is crafted using reclaimed wood from France that was found at Francoise & Co. in Nashville. The intricate dental molding seen here above the entrance to the parlor on the left is mimicked on the home’s exterior, while the incredible de Gournay wallpaper creates a continuous mural that winds up the stairwell to the second-floor landing.
4 The trophy room just off the formal living room leads out to a side patio and provides the perfect alcove to display the farm’s long history of impressive winnings.


Kentucky Homes & Gardens • March/April 2023 • 37 3 4
5 Hidden behind stunning floor-toceiling custom cabinetry, the open-concept kitchen boasts a wide variety of custom touches, including a pizza oven and two dishwashers, as well as a 72-inch refrigerator. The magnificent gloss black range by La Cornue was completely customized for this space to include bronze and brushed nickel accents, with two ovens—one gas and one electric. The custom range hood is grey with mixed metal accents, from Francois & Co.


38 • March/April 2023 • Kentucky Homes & Gardens 5 6
6 A substantial antique refractory table has been repurposed here in the formal dining room, which opens to a brick patio and also offers easy access to both the entryway and the kitchen. A wet bar is also just visible here, conveniently situated adjacent to the dining room, which makes entertaining a breeze.
7 Part of the new addition, a dramatic coffered ceiling and ample natural light create an elegant and inviting feel in the home’s intimate family room, which lies adjacent to the kitchen and opens to a screened-in porch and a brick side patio.



Kentucky Homes & Gardens • March/April 2023 • 39 7 9 8
8 One of the farm’s beloved canine residents is warming up in front of the custom gloss black La Cornue range, which features striking bronze and brushed nickel accents.
9 A downstairs powder room is tucked in off the main entryway, featuring custom wallpaper that depicts a famous race at the exact moment when one of the farm’s horses won by a nose! The actual bridles of the two leading horses are also framed on the wall, and the race itself even starts playing when the light comes on. The exquisite vanity was found at Willis Klein and boasts a marble basin with brass legs.
10 This delightful ladies’ conversation room opens to the first-floor guest bedroom and features a more feminine feel, with a Fortuni light fixture and Recamier sofa, also known as a fainting couch.
11 With soaring vaulted ceilings and a soothing color palette, the master bedroom is a stylish refuge featuring a bonnet canopy and traditional fabrics throughout. A television is neatly hidden in the chest at the foot of the bed, while the en suite master bath lies through the doorway to the left in this view.
12 Boasting a fabulous view of the farm, this sitting room is adjacent to the master suite, offering comfortable seating, a trey ceiling and recessed lighting.

40 • March/April 2023 • Kentucky Homes & Gardens 10


Kentucky Homes & Gardens • March/April 2023 • 41 12 11
1 Nestled in the beautiful countryside of Georgetown by Midway sits the stunning home of Megan and Jason Tackitt. The home is situated on 20 acres of gorgeous, sprawling farmland, and old horse stalls on the right were converted into a contemporary office and a spacious TV room. Beautiful living quarters were added on the left, including an enormous family room, an impressive kitchen, three bedrooms, three and a half bathrooms, wine closets, a screened-in porch, six horse paddocks, and eight horse stalls.
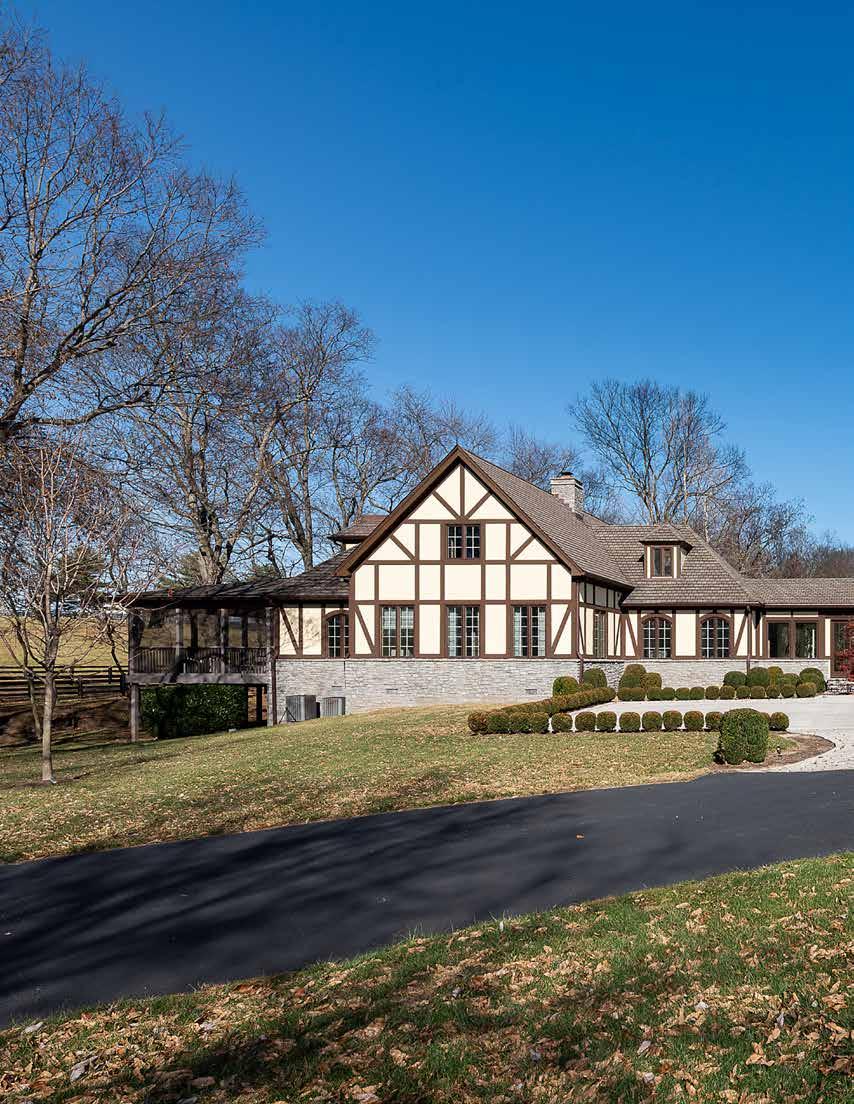
A Stallion Barn Transformed
A Stallion Barn Transformed
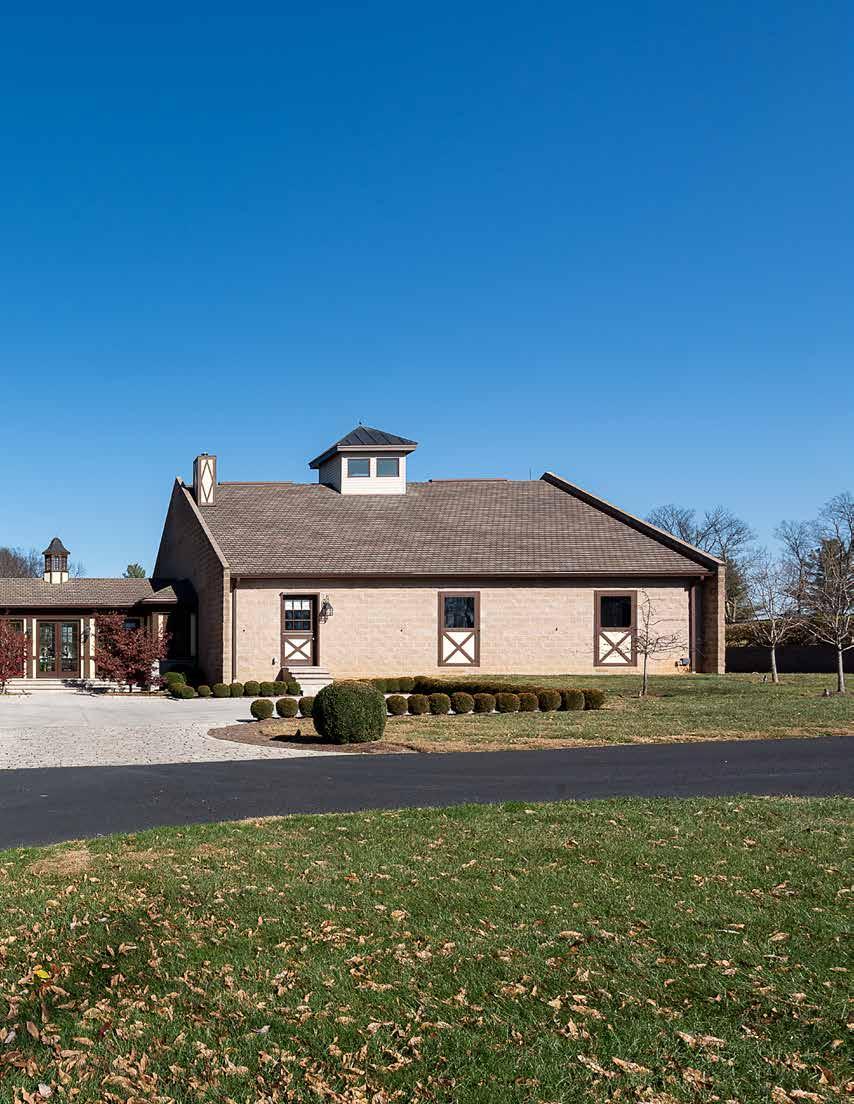 By Ray Hunter
By Ray Hunter
Turning an Equine Stable into A Luxurious Home
Photography by Walt Roycraft
Turning an Equine Stable into A Luxurious Home
2
Nestled in the beautiful countryside of Georgetown by Midway sits the stunning home of Megan and Jason Tackitt. Once a working stallion farm, the barn’s transformation into a modern living space is a sight to behold.

The home is situated on 20 acres of gorgeous, sprawling farmland, and old horse stalls on the right were converted into a contemporary office and a spacious TV room. Beautiful living quarters were added on the left, including an enormous family room, an impressive kitchen, three bedrooms, three and a half bathrooms, wine closets, a screened-in porch, six horse paddocks, and eight horse stalls.
The Tackitts were living in Bakersfield, California, when their kids went off to college, and they sold their respective businesses. They stumbled across the property while visiting the area, and it checked off the boxes of everything they wanted in a home.
“We initially didn’t have plans to move here; however, once we found this house, we fell in love with it,” Megan said. “This house brought us to Kentucky.”
The entryway into the home used to serve as an office for Fox Brook Farm. The large glass doors that line either side of the room allow plenty of natural light to fill the space and provide breathtaking countryside views. The couple replaced the floors throughout the home with the same color hardwood flooring to make the space more uniform and cohesive. Tony the Fox, a bronze sculpture on a rustic wooden table, greets visitors under the reclaimed wood ceiling.
The former horse stalls now serve as the office and TV room to the right of the entryway. The far wall is made of wine barrel staves, and the sliding barn doors are made of heavy metal. The Tackitts chose to keep the original brick on the ground and paint it black for a more authentic atmosphere, and the small fireplace stove keeps the whole area warm in winter.
The home opens onto the enormous open kitchen on the left side of the entryway. The kitchen is equipped with state-of-the-art Wolf appliances and custom cabinetry.
The large tailor-made hood above the range is constructed of reclaimed wood and compliments the exposed wooden beams on the ceiling. The dark grey quartz countertops envelop the oven and side drawers, giving the space a refined and polished feel.
“We both look forward to our homemade pizza nights where we hang out in the kitchen or get cozy on the couch by the fire,” Megan said.
There is a sitting area just beyond the range the couple uses to entertain friends and family during exciting horse races, like the Derby and Breeder’s Cup. The majestic stone fireplace and cozy couches provide the area with a comfortable feeling and create a warm, inviting atmosphere. On the left is a screened-in porch that runs the length of the house and has a TV and two oversized love seats.
“We will sit out there with the family when the weather is nice,” Megan said. “The neighbors often have their horses out there, and it’s so peaceful to hear the bubbling creek nearby.”
Next is the giant family room, where the Tackitts visit with guests or work a puzzle on the large round table. A super long custom-made sofa provides the perfect place to hang out and enjoy each other’s company. The coconut husk wallpaper and dramatic tusk lamps with black shades give this otherwise comfy area a touch of elegance.
The other side of the huge family room features a massive stone wall and a majestic fireplace with a reclaimed wood mantle. Not only does it provide warmth and a cozy atmosphere, but it also adds character to the space. There are also red and white wine closets on the far wall opposite each other.
“This house is ideal for entertaining friends and family,” Megan said. “Whether we’re having whiskey on the patio or hanging out in the family room working on a puzzle together, the atmosphere of this house is flawless. It’s the perfect home and my favorite place to be.”
Its captivating views and serene setting make it easy to see why this old stallion barn has been transformed into a stunning home.
44 • March/April 2023 • Kentucky Homes & Gardens
2 The entryway into the home used to serve as an office for Fox Brook Farm. The large glass doors that line either side of the room allow plenty of natural light to fill the space and provide breathtaking countryside views. The couple replaced the floors throughout the home with the same color hardwood flooring to make the space more uniform and cohesive. Tony the Fox, a bronze sculpture on a rustic wooden table, greets visitors under the reclaimed wood ceiling.


Kentucky Homes & Gardens • March/April 2023 • 45
3 The home opens onto the enormous open kitchen on the left side of the entryway. The kitchen is equipped with state-of-the-art Wolf appliances and custom cabinetry. The large tailor-made hood above the range is constructed of reclaimed wood and compliments the exposed wooden beams on the ceiling. The dark grey quartz countertops envelop the oven and side drawers, giving the space a refined and polished feel.
4 3
4 You will find a massive cutting block island on the other side of the kitchen area next to a row of custom cabinets and a deep sink. The walls are glass tiled in Moonbeam Matte to keep the space bright and fresh.


46 • March/April 2023 • Kentucky Homes & Gardens 6
5 The second-story primary suite includes a massive stone and tile fire feature that spans the entire far wall. The ceiling is recessed with exposed wood beams, and the space between has been wallpapered in wood. The extravagant lighting fixture that hangs above the sitting area lends a refined, elegant look to the room. Automatic drapes cover the wall of windows that reveal the wonderous natural scene outside.
5
6 Next is the giant family room, where the Tackitts visit with guests or work a puzzle on the large round table. A super long custom-made sofa provides the perfect place to hang out and enjoy each other’s company. The coconut husk wallpaper and dramatic tusk lamps with black shades give this otherwise comfy area a touch of elegance.
8 “We have two daughters, Alyson and Ashley. We wanted them to feel at home while visiting. We think the two guest rooms with joining bathrooms are perfect for them,” Megan said. “Our youngest daughter Ashley came for a visit and shortly after transferred to the University of Kentucky, now she lives nearby.”
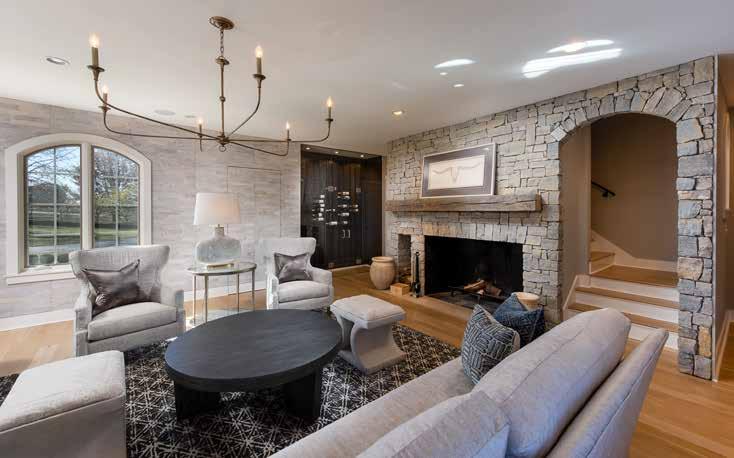
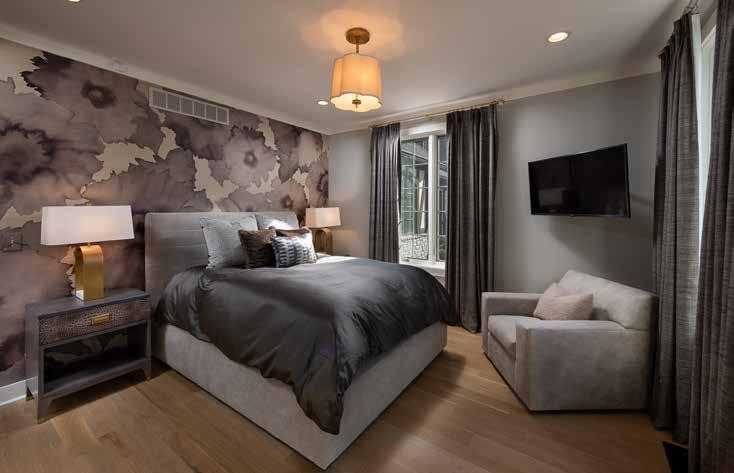
Kentucky Homes & Gardens • March/April 2023 • 47 7
7 The other side of the huge family room features a massive stone wall and a majestic fireplace with a reclaimed wood mantle. Not only does it provide warmth and a cozy atmosphere, but it also adds character to the space. There are also red and white wine closets on the far wall opposite each other.
8

48 • March/April 2023 • Kentucky Homes & Gardens 9
9 The barn’s renovation has kept the original rustic charm while adding modern amenities. Every detail in this home has been carefully thought out and is sure to make any guest feel comfortable and welcome.
HOME CREDITS
Designer: Ralph Martino with Christopher Michael Designs
Hardware & Fixtures: Willis Klein
Tile & Reclaimed Wood: Doors and More Ron and Cutter

Countertops: Counter Culture
Floors: Moore Hardwood Floors
Painter: Jeremy Murray
Kentucky Homes & Gardens • March/April 2023 • 49
10 This open space is between the office and TV room, where the family regularly enjoys game nights.
10
1 Just over the Jasmine County line in Nicholasville sits the stately modern farmhouse-inspired home of Tonya and Jason Widmer. This stunning property uniquely blends traditional and contemporary design elements, creating a warm and inviting atmosphere. The attention to detail and craftsmanship that went into the construction of this beautiful home is truly amazing.
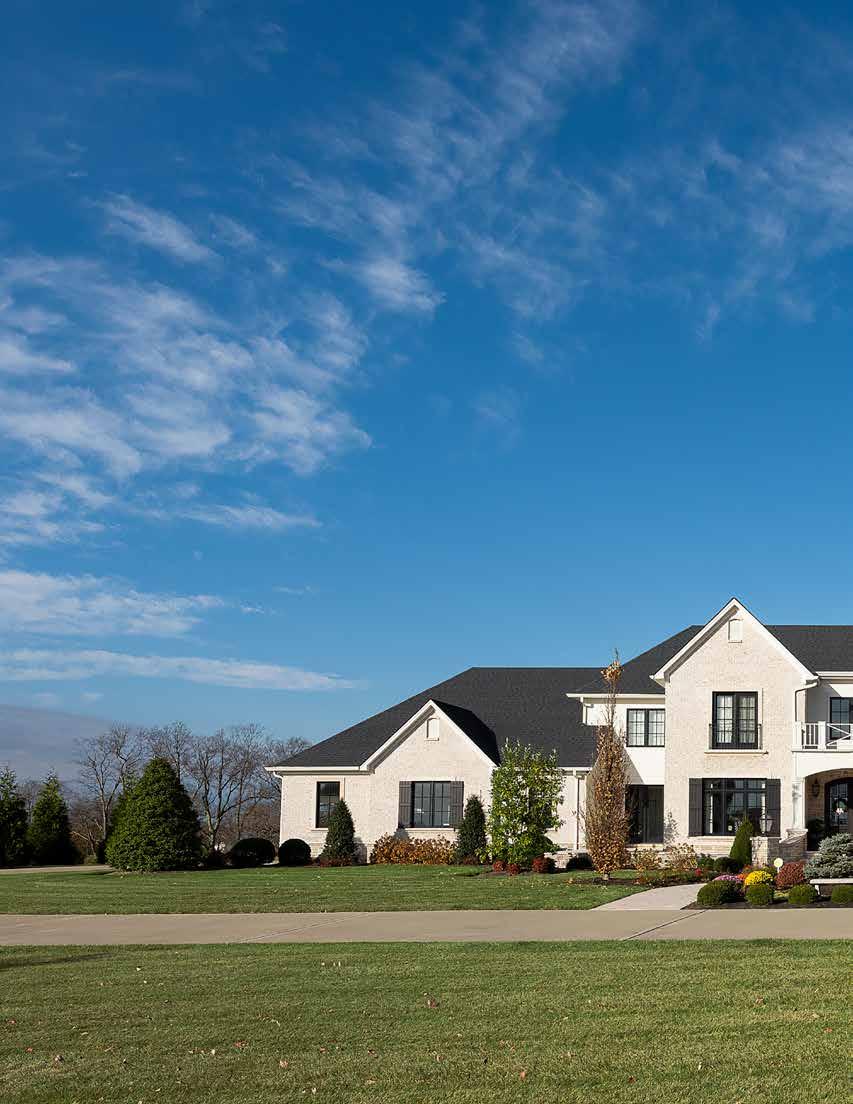
Stylish Versatility
Stylish Versatility
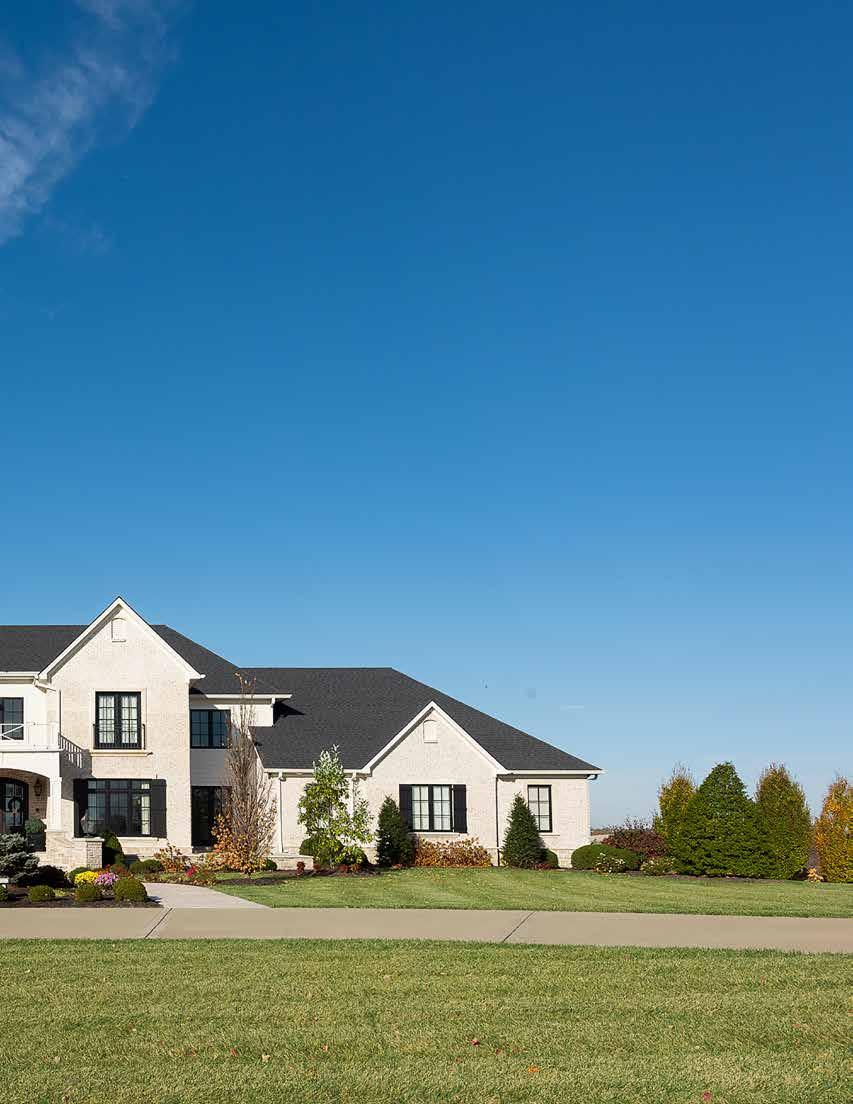 By Ray Hunter
Photography by Walt Roycraft
By Ray Hunter
Photography by Walt Roycraft
2 The Widmers chose classic and timeless colors like white, gold, silver, and black to use as accents for each room which is immediately reflected when you walk in the front door. Large black double doors open onto the foyer, Tonya’s favorite part of the whole house. The circular recessed ceilings were explicitly designed to emphasize the massive glass chandelier that hangs above the entryway.
3 The large living room also features a circular recessed ceiling with a captivating three-piece hanging starburst light fixture. The majestic beauty of the floor-to-ceiling stone fireplace is something to behold. The stone is brushed light grey and gives the room a natural warmth, and the large size ensures that the fireplace is the room’s focal point. The hardwood floors keep the space cozy, and the wall of windows provides abundant natural light and overlooks the lake in the backyard.
Just over the Jasmine County line in Nicholasville sits the stately modern farmhouse-inspired home of Tonya and Jason Widmer. This stunning property uniquely blends traditional and contemporary design elements, creating a warm and inviting atmosphere. The attention to detail and craftsmanship that went into the construction of this beautiful home is truly amazing.
Tonya and Jason designed the home together and had it built in 2017. The residence sits on five acres of lush countryside and boasts five bedrooms, five full and two half bathrooms, a formal dining room, a music room, a theater room, and an enormous unfinished basement.
“We wanted a wide-open floor plan and designed the home to be almost perfectly symmetrical,” Tonya said. “When you walk in the front door, you can see straight through the tall windows at the back of the house to the backyard and lake.”
Modern farmhouses have become wildly popular, bringing a stylish blend of rustic charm and contemporary design to homes worldwide. While traditional farmhouses have a classic look and feel, this modern farmhouse has a more contemporary look, featuring sleek lines, open living areas, and sophisticated décor.
The Widmers incorporated attractive and elegant lighting fixtures throughout the house for a more refined feel.


52 • March/April 2023 • Kentucky Homes & Gardens 2
3
“Lighting features are like art to me,” Tonya said. “I spent hours selecting each piece to elevate the space, compliment the furniture, and add character to every room.”

Farmhouse style is all about combining cozy comfort with modern convenience. This means integrating modern amenities such as energyefficient appliances, innovative technology, and sleek furniture into a home’s rustic charm. The open floor plan helps to make the most of a home’s space, while natural wood accents and neutral colors give a modern farmhouse a comfortable and inviting atmosphere.
“We chose classic and timeless colors like white, gold, silver, and black to use as accents for each room,” Tonya said. “We wanted the decorations to mirror our personal style while remaining inviting and polished.”
The large living room also features a circular recessed ceiling with a captivating three-piece hanging starburst light fixture. The majestic beauty of the floor-to-ceiling stone fireplace is something to behold. The stone is brushed light grey and gives the room a natural warmth, and the large size ensures that the fireplace is the room’s focal point. The hardwood floors keep the space cozy, and the wall of windows provides abundant natural light and overlooks the lake in the backyard.
The modern white kitchen is a perfect choice for this stylish farmhouse. The white color scheme gives the space a clean and airy feeling, while the sleek lines of the cabinetry and appliances give it a contemporary flair. The giant island in the center of the room measures four feet by twelve feet and seats five comfortably.
The couple outfitted the kitchen with Thermador appliances, including a sub-zero refrigerator, two ovens, a microwave, and a steam oven.
“This is our main gathering place where we hang out with the kids and entertain our family. We cook a lot, and everyone can come and go as they please,” Tonya said. “I like the space clutter-free, so we have tons of storage space and a walk-in pantry for additional storage.”
The primary bedroom is a luxurious sanctuary that combines contemporary style and comfort. The walls are painted a soothing neutral color, and the hardwood floor is covered with a soft cream carpet. Two hanging chandeliers on either side of the king bed provide a touch of drama and glamour. The large mirrors behind the chandeliers reflect the light around the room. The overall effect is one of grandeur and elegance.
The luxurious primary bathroom features modern and sleek design elements. It boasts a large soaking tub, an impressive vanity, and a walk-in shower. The walls and floors are light gray, and the shower has a frameless, glass-enclosed shower stall, allowing for an unobstructed view of the bathroom. The space is illuminated with recessed lighting and a crystal chandelier at the center of the ceiling, giving the bathroom a luxurious and inviting atmosphere.
Modern farmhouses are a great way to get the best of both worlds: the charm of a traditional farmhouse and the modern amenities of a contemporary home. By combining classic elements with modern convenience, the Widmers have created a unique and inviting space that is the envy of the neighborhood.
Kentucky Homes & Gardens • March/April 2023 • 53
4
4 To the left is the formal dining room, perfect for entertaining guests or enjoying a family dinner. Comfortable chairs surround a sizeable live-edge dining table custom cut from a tree. A stunning four-piece lighting fixture with twelve separate pendants hangs from the ceiling, and the radiant gold mirror on the wall gives the space a sophisticated and graceful touch.


54 • March/April 2023 • Kentucky Homes & Gardens 5 6
5 Continuing through the home, you will find an extra living space and office area that Tonya and Jason call the Horse Room. This space embodies the country feel with a modern twist the couple aimed for when they envisioned their home. An impressive tri-level fireplace of stone and wood rises to the ceiling on the far wall between two monochrome photographs of horses.
6 The music room is to the right of the foyer and opposite the dining room. The beautiful white piano belonged to Tonya’s mother and was passed down to her granddaughter, who learned to play the instrument as a child. Gold accent chairs, lanterns, and shelves complement the space, bringing a pop of color and dimension to the room, and another exquisite circular chandelier hangs from the recessed ceiling.
7 The modern white kitchen is a perfect choice for this stylish farmhouse. The white color scheme gives the space a clean and airy feeling, while the sleek lines of the cabinetry and appliances give it a contemporary flair. The giant island in the center of the room measures four feet by twelve feet and seats five comfortably. The couple outfitted the kitchen with Thermador appliances, including a sub-zero refrigerator, two ovens, a microwave, and a steam oven.

Kentucky Homes & Gardens • March/April 2023 • 55 7
8 Just off the kitchen is this cozy breakfast area. Jason and Tonya often play cards and games with the children here, and it’s a less formal place to gather and eat. This relaxed nook also features electric screens over the windows that overlook the covered porch outside.

9 The primary bedroom is a luxurious sanctuary that combines contemporary style and comfort. The walls are painted a soothing neutral color, and the hardwood floor is covered with a soft cream carpet. Two hanging chandeliers on either side of the king bed provide a touch of drama and glamour. The large mirrors behind the chandeliers reflect the light around the room. The overall effect is one of grandeur and elegance.
10 The luxurious primary bathroom features modern and sleek design elements. It boasts a large soaking tub, an impressive vanity, and a walk-in shower. The walls and floors are light gray, and the shower has a frameless, glass-enclosed shower stall, allowing for an unobstructed view of the bathroom. The space is illuminated with recessed lighting and a crystal chandelier at the center of the ceiling, giving the bathroom a luxurious and inviting atmosphere.
HOME CREDITS
Architect: John Dehart
Interior Design: Jessica Cull, Design Link
Landscape Design/Install: Greg Spivey, Landscapers Paradise
Kitchen Cabinets: Kitchen Concepts
Counter Tops: Ron Brown
Flooring: Howard Carpenter
Masonry: Miguel Hernandez
Audio/Video: Barney Miller
HVAC: Air Control
56 • March/April 2023 • Kentucky Homes & Gardens 8


Kentucky Homes & Gardens • March/April 2023 • 57 10 9
B
P
1 The last full weekend in September they celebrate Marion County Country Ham Days, a “Kentucky Top-Ten Event,” hosted by the Marion County Chamber of Commerce along with its business partners and volunteers. The festival welcomes over 40,000 visitors and acts as an agent for community empowerment.
Marion County
By Ray Hunter Photographs Courtesy of Brooklyn Leep
If you’re looking for an extraordinary getaway, look no further than Marion County, Kentucky. This stunningly beautiful area is full of adventure, culture, and history. From outdoor activities like hiking and fishing to visiting historical sites, there is something for everyone in Marion County. Whether you want to explore the gorgeous countryside, visit local shops, or relax and enjoy the scenery, you’ll find plenty of activities to fill your days.

Brooklyn Leep has been the Executive Director of Marion County Economic Development for the past two years.
“Our welcoming smiles, warm hospitality, and generous nature will quickly endear you to the great friends here in Marion County,” Brooklyn said. “We’re small enough to feel comfortable and large enough to be exciting. Our communities attract thousands of visitors annually, and we look forward to welcoming you soon!”
Perhaps the most famous of Marion County’s attractions is the Marion County Trail, where the Kentucky Bourbon Trail and the Kentucky Bourbon Trail Craft Tour intersect. The legacy of history and craftsmanship is perfected in their distilleries and businesses built around the spirits industry. There are currently three significant distilleries to visit on the trail, including Maker’s Mark Distillery, Diageo Distillery, and Limestone Branch Distillery.
“Pernod Ricard plans to invest $250 million over five years in a new distillery and bourbon warehouses in Lebanon in Marion County for its Jefferson’s Bourbon Distillery,” Brooklyn said. “The project will include a state-of-the-art carbon-neutral distillery and a world-class visitor center.”
Marion County has some of the most breathtaking landscapes in Kentucky. Take a leisurely stroll at Fagan Branch Reservoir and its Cecil L. Gorley Naturalist Trail. It’s an outdoor mecca in Marion County and a place where folks truly can find their nature. Fishing is another excellent way to spend an afternoon for those looking to get out on the water. The rivers and lakes provide ample opportunity to catch some of the area’s most popular species, including bass, catfish, and bluegill.
“The Lebanon city government municipal park ranks as one of the biggest and best in Kentucky,” Brooklyn said. “The massive indoor and outdoor swimming facility, the park’s Lebanon Aquatic Center, is unique in any city, anywhere.”
The newly remodeled Lebanon Aquatic Center at Graham Memorial Park is open throughout the year and features a 25-meter by 25-yard heated indoor pool with water up to 5.5 feet deep. It also has roped lap lanes for swimming exercises. During the summer (Memorial Day through Labor Day), the outside pools are open, including a thrilling 100-foot winding water slide and a children’s pool.
“Marion County is home to several historical sites, including the Loretto Motherhouse and its archives,” Brooklyn said. “Visitors may tour the Heritage Center, a world-class museum where the richness and heritage of the Sisters of Loretto are on full display.”
Visitors can access the archives, a carefully preserved collection of artifacts dating to frontier Kentucky. History buffs can visit Lebanon National Cemetery on 15 acres of natural beauty and reverence. Located at 20 Highway 208 just outside of Lebanon, it dates to the Civil War and contains the graves of soldiers who died in the Battle of Perryville.
OFF the
EATEN
ATH
58 • March/April 2023 • Kentucky Homes & Gardens 1
“When it comes to shopping, Marion County has plenty to offer. Lebanon has numerous antique shops where you can find everything from vintage furniture to rare collectibles. There are also plenty of unique boutiques and galleries where you can find handmade crafts and artwork.”


If you’re looking for a more active experience, Marion County has plenty of horseback riding and kayaking opportunities. Horseback riding is a popular activity in the area, and you can find a number of trails and stables to explore. For a truly unique experience, take a guided horseback tour of the area’s back roads and trails. Kayaking on the Rolling Fork River is another excellent way to explore the area. All you need is a canoe or kayak, a paddle, and a lifejacket, and you’re ready to enjoy recreational opportunities with endless discoveries.
Marion County is a stunningly beautiful area full of adventure and culture. From historical sites to outdoor activities, there is something for everyone to enjoy. Whether you’re looking for a peaceful retreat or an action-packed vacation, Marion County offers something for everyone. So, pack your bags and explore this truly unique and memorable destination.


Kentucky Homes & Gardens • March/April 2023 • 59
2 Lebanon’s Maker’s Mark water tower is a popular selfie-stop on Kentucky’s Bourbon Trail.
The Lebanon National Cemetery is open to visitors seven days a week from sunrise to sunset, and plenty of parking is available.
3 4 5 2
3 Fagan Branch Reservoir in Lebanon, KY is a one-stop nature lovers’ destination that offers hiking, fishing, rowing, and biking.
4 Greetings from Lebanon Mural & Bourbon Barrel + Cooperage Mural! Lebanon is home to several murals that have proven to be wonderful photo opportunities for all who visit.
5 A beautiful sunset in Downtown Lebanon.








60 • March/April 2023 • Kentucky Homes & Gardens REAL ESTATE 172 Gleneagles Blvd, Richmond 6BR/6.5 BA $1,199,000 This amazing home in Boones Trace backs to the golf course & features expansive views! the 2 story Entry & Great Room offer large windows & doors opening to a covered deck 1579 Quirks Run Rd, Danville 5BR/5.5 BA $1,190,000 Beautiful Amish built home on 22 acre farm Abundant natural light throughout home Two stall barn, tack & wash rooms, dressage ring Basement provides another living space 113 LaFontaine Ct #2, Nicholasville 1 Acre Lot $250,000 Build to Suit - Gale Custom Homes can build your dream home in this secluded new development on Keene Road in N Jessamine Co 129 Longridge Dr #20, Nicholasville 93 Acre Lot $179,000 Beautiful lot backing to water & green space in popular Drake's Landing in N Jessamine Co Just past the county line off Clays Mill Road Suzanne Elliott (859) 806-6234 Laura Eaves (859) 797-5822 #1 Top Producer for 23+ years! www.suzanneelliott.com l selliott@demovellan.com 2021 Realtor of the Year - Bluegrass Realtors

Kentucky Homes & Gardens • March/April 2023 • 61 REAL ESTATE
Susie Rodes
Susie Rodes


Associate Broker
Associate Broker
ABR, CRS, GRI, SRES
ABR, CRS, GRI, SRES
859-619-8730
859-619-8730
Real Estate’s FOREVER Brand SM
Stunning Georgian style home on over 10 acres with privacy and beautiful views in a lovely gated community! Remodeld by Back Construction, richly appointed with so many elegant details; 10 ft coffered ceilings, beautiful arches with amazing custom millwork.
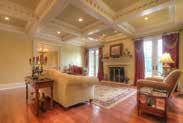
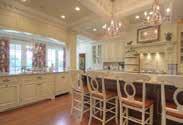
$2,198,000
STUNNING HOME & VIEWS IN FAYETTE COUNTY

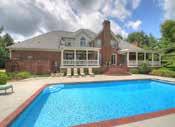
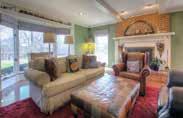
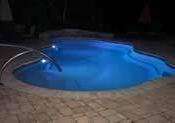
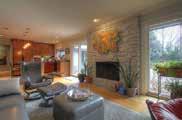
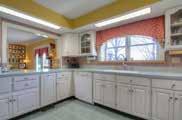
Wonderful 1910 home set exclusively in a horse farm area, yet only 15 minutes to downtown Lexington! Although set on 10 acres, it comes with the benefit of having to maintain only 2 acres (8 acres are long-term leased to the adjoining horse farm).
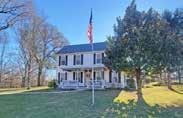
$868,000
1348
Great Main level living home in a wonderful location with a mid century modern feel and open floor plan! Updated Kitchen is open the family room with fireplace and slider doors to the fantastic back patio with heated, salt water pool & in ground hot tub!


$725,000
Consistently a Top 3 Sales Producer!
homesinlex.com
homesinlex.com

62 • March/April 2023 • Kentucky Homes & Gardens REAL ESTATE
Prather Road
4026 Spurr Road
2021 BHHS CHAIRMAN’S CIRCLE PLATINUM WINNER!
EXTRAORDINARY ESTATE ON OVER 10 ACRES
2565 Northwind Road
HOME IN 40502
LOVELY
NEWLISTING
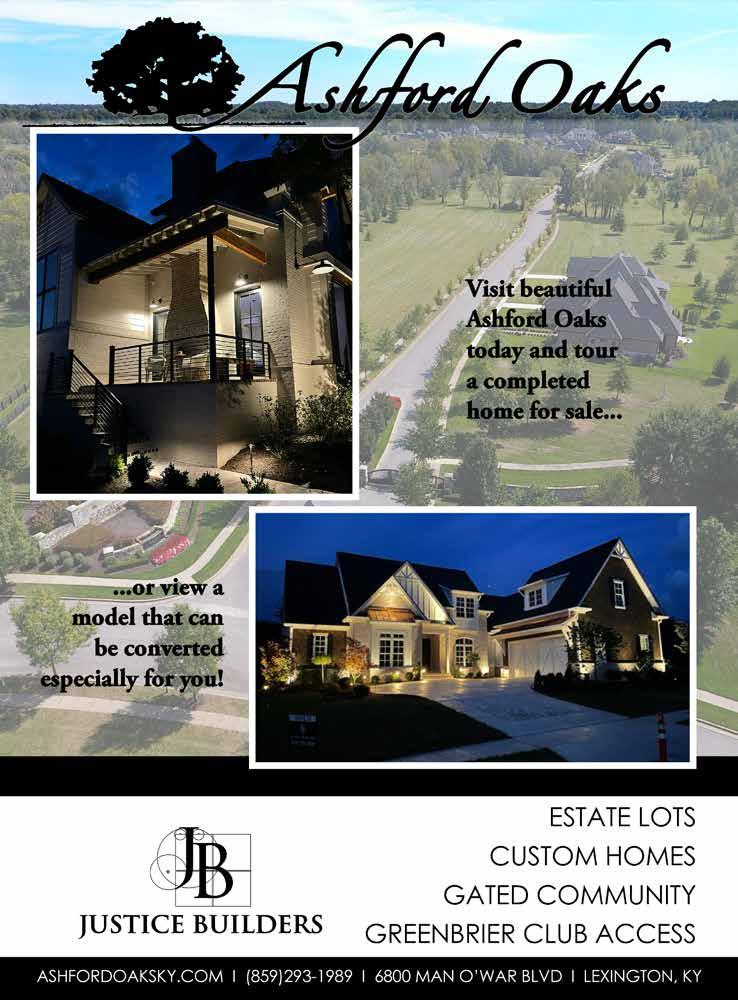
REAL ESTATE Kentucky Homes & Gardens • March/April 2023 • 63




64 • March/April 2023 • Kentucky Homes & Gardens SHOPPING & SERVICES
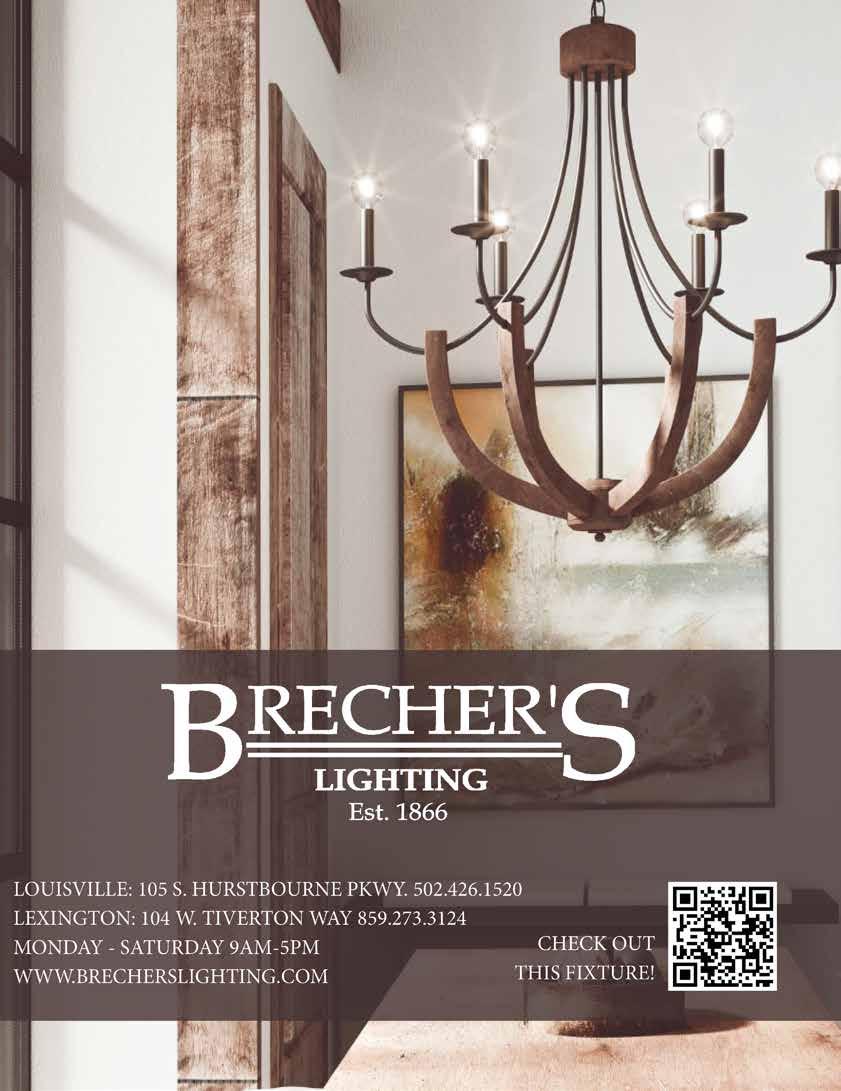
BRING YOUR VISION TO US
The experts at Ferguson Bath, Kitchen & Lighting Gallery are here to help create a home that’s as extraordinary as you are.
Any project, any style, any dream—bring your inspiration to fruition at Ferguson Bath, Kitchen & Lighting Gallery. Visit fergusonshowrooms.com to discover more and find your nearest showroom.
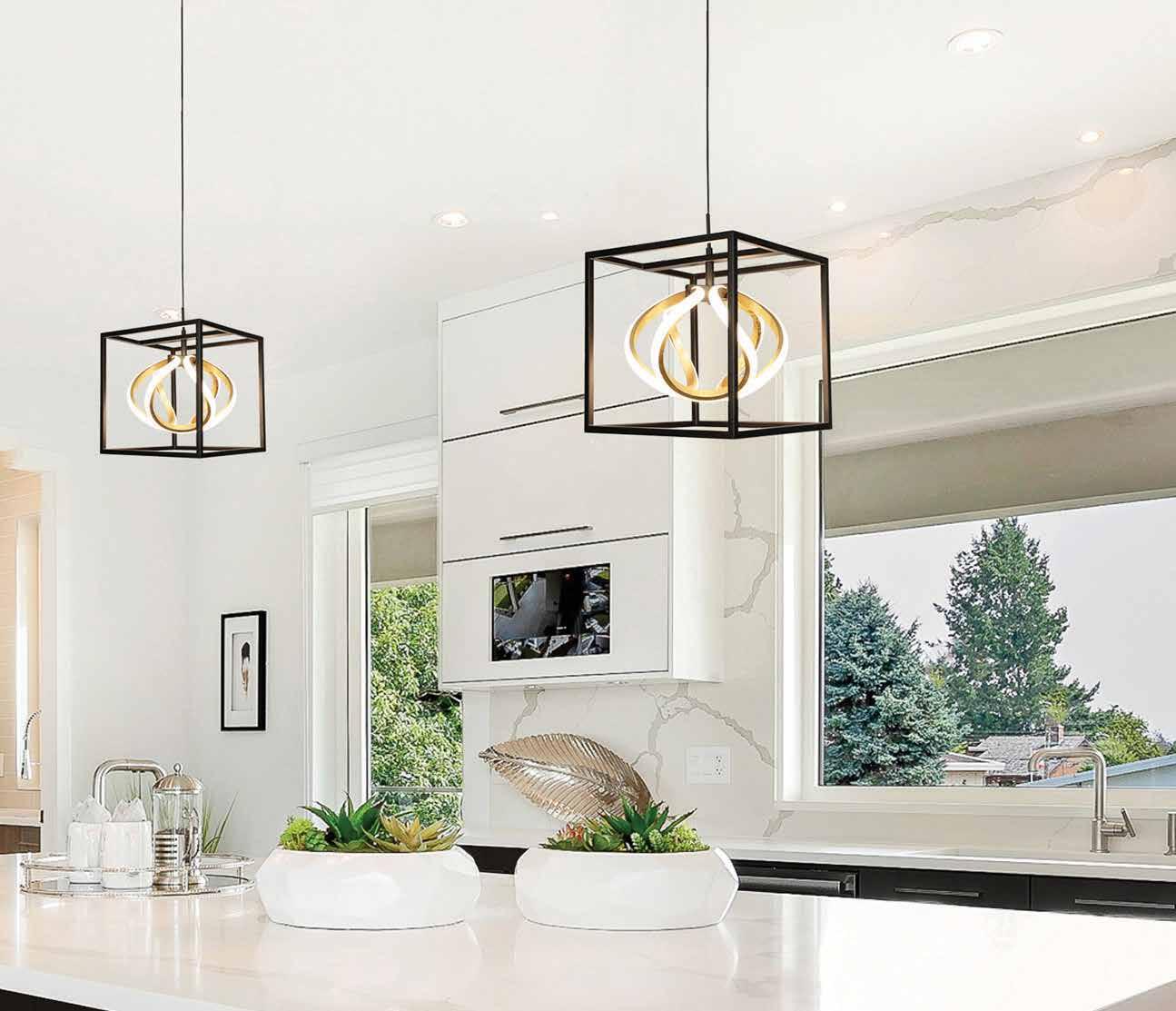
©2023 Ferguson Enterprises LLC 0223 4991368
YOUR LOCAL SHOWROOM: LEXINGTON LOUISVILLE Sinclair Collection


























































 By Kirsten E. Silven Photos Courtesy of Repeal Oak-Fired Steakhouse
By Kirsten E. Silven Photos Courtesy of Repeal Oak-Fired Steakhouse












 By Kirsten E. Silven
By Kirsten E. Silven
 1 LED lights line the bottom of this innovative pool, which was inspired by the shape of a rare Stradivarius violin, including the F holes, strings, base and a “chin rest” that is actually a spa! Photo design and installation by Cipriano Custom Pools & Landscape Design.
1 LED lights line the bottom of this innovative pool, which was inspired by the shape of a rare Stradivarius violin, including the F holes, strings, base and a “chin rest” that is actually a spa! Photo design and installation by Cipriano Custom Pools & Landscape Design.




















 A grand entrance shaded by mature hardwoods sets an idyllic scene for the home’s front elevation, which is a classic example of the Greek Revival style of architecture that was so popular in the United States and Europe during the late eighteenth and early nineteenth centuries. A separate garage is connected to the house by a colonnade and just visible to the right in this view, while a series of gently-arched windows mimic the elegant Palladian transom above the main entrance.
A grand entrance shaded by mature hardwoods sets an idyllic scene for the home’s front elevation, which is a classic example of the Greek Revival style of architecture that was so popular in the United States and Europe during the late eighteenth and early nineteenth centuries. A separate garage is connected to the house by a colonnade and just visible to the right in this view, while a series of gently-arched windows mimic the elegant Palladian transom above the main entrance.












 By Ray Hunter
By Ray Hunter










 By Ray Hunter
Photography by Walt Roycraft
By Ray Hunter
Photography by Walt Roycraft












































