

RIOS HOME
RIOS HOME
Architecture
rioshome.com
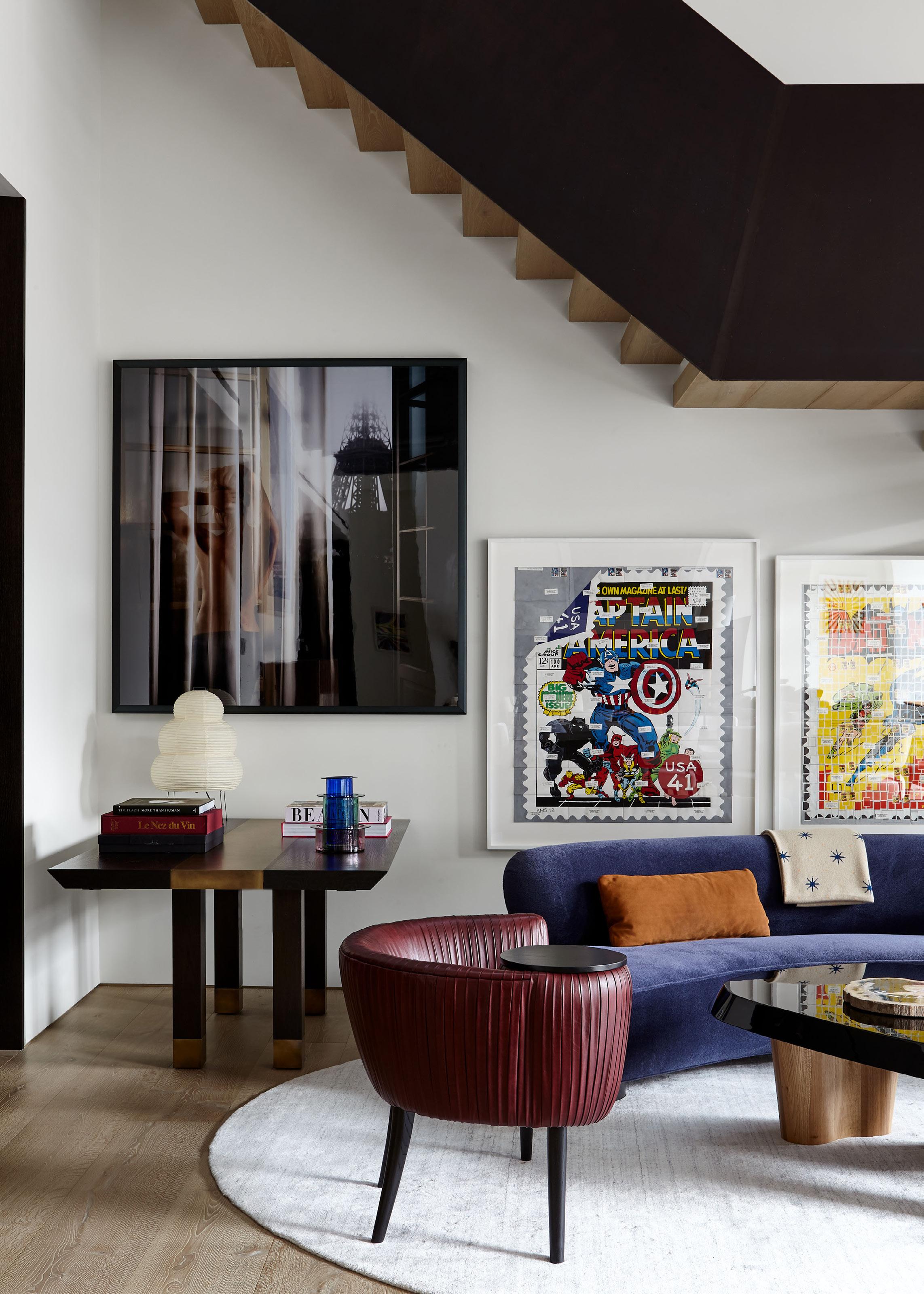

Home is a place you love.
Home is so much more than the walls that contain it — it’s a holistic approach to a way of living. Home invites the choreography of everyday life to intermingle with thoughtful spaces, landscapes and gardens, or architectural moments that enhance how its owner aspires to live.
Our commitment to defining a spatial arrangement that perfectly fits our clients lives dictates that no two of our projects share the same style, while they will share a dedication to the highest quality craft and experience.
As we learn about and from our clients, we shape the experiences that will fulfill them — gardens set aglow for an evening walk or early morning coffee; places designed to showcase beloved collections, objects, and art; sequences that allow daily rituals to become small but important ceremonies; spaces that bring together the most important people in the most special ways.
For every place, its own story.
Our homes bring to life their owner’s dreams about how they aspire to live. Form and organization are tailored to the client’s lifestyle, working in tandem with the site to frame views and create rich experiences.
Telling a story is key and the narrative is carefully shaped by the site and its residents. Ledge House is about living in a calm, cloud-like space floating over the city, with balmy views that dissolve stress with their warmth. House of Love, built for newlyweds, filters light through the lens of love. The New Barn transforms a dated structure into an open and transparent showcase for art in the garden.
If there is a common thread in our residential designs, it is this process of deep investigation that leads us to a story. The following pages outline our guiding values. These principles of thinking about living and entertaining inform every decision to enrich each moment.

Architecture with a Point of View
Architecture makes a statement with the impact of its form, materiality, and expression. Whether it is ground up construction or a full renovation, each design expresses our client’s vision for their lifestyle.
RIGHT & ABOVE In both of these homes, strong verticality and purposeful angles combine to create a dynamic presence.


Gardens for Wellbeing
Gardens innately fulfill our need to be in nature and breathe fresh air. They increase wellness and inspire feelings of wellbeing. Gardens are a multi-sensory experience that expresses change throughout the day, season, and year.
ABOVE Every garden has the potential to reveal moments of surprise and wonder. Just like architecture, landscape architecture comes alive through small details that make each site unique.
RIGHT Carefully selected materials and treasured personal objects combine to create a welcoming space.


Tailored Spaces for Living
Each household is driven by a heartbeat that determines the rhythm of life. We connect with the patterns of our client’s lives to create residential spaces that are warm, livable, and elevate everyday moments.

Living Indoors and Outdoors
We celebrate the connection between indoor living spaces and those surrounded by nature. By strengthening the flow between indoor and outdoor spaces, we expand the patterns of living that shift from day to night and indoors to outdoors.
ABOVE By opening the living area out into the garden, meals and gatherings can shift seamlessly from inside to out.
RIGHT This home is conceived as a salon — a place for people to be welcomed for entertainment, conversation, learning, and relaxing.

Curated Comfort
We celebrate the many purposes of home — from social places for entertainment, to informal gathering places, to private spaces with an emphasis on details, personal touches, family, and comfort. Our homes express the perspective of their owners.

The Outdoor Living Room
Our nature as multidisciplinary designers extends a thoughtful approach to placemaking into the garden, where garden rooms join with composed views and intentional pathways to become a space as significant and magical as the indoors.
ABOVE A lush rooftop is framed by unparalleled city views.
RIGHT Thoughtful attention to detail can be found in each corner.


Craft at Every Scale
Designed down to the smallest detail, thoughtful creative composition is layered at every scale. Whether you are looking at a grand living space or placing your hand on the handle of door with thickness and heft, we convey luxury and craft through details.
Hillside Haven
LOS ANGELES, CALIFORNIA
This single-level residence balances the client’s desire for privacy with the ideals of harmony. The fundamentals of Feng shui bring the values of symmetry, functionality, and flow into the design. Spacious living areas fuse with nature’s elements to benefit well-being and instill peace of mind.
SCOPE
Architecture
Landscape Architecture
Interior Design
COLLABORATORS
All Coast Construction / General Contractor
Holmes Structures / Structural Engineer
KPFF / Civil Engineer
Empowered Engineer Group / Electrical Engineer
Grover-Hollingsworth and Associates, Inc. / Geotechnical Engineer
Sweeney & Associates, Inc. / Irrigation Consultant
Solargy / Energy Consultant
eSquared Lighting / Lighting Design









SCOPE
Architecture
Landscape Architecture
Interior Design
This Bel Air residence is an ideal balance of simplicity, elegance, and refinement. The 11,000-sq.-ft. residence is designed as a series of ledges, all of which open out to porches overlooking the Santa Monica mountains and the Pacific Ocean. The material and color palette continue from the interior to the exterior, blurring the line between inside and out.
COLLABORATORS
Richard Holz Inc / General Contractor eSquared Design / Lighting Design
Ledge House
BEL AIR, CALIFORNIA












A garden of 85 different tonally complementary Californiafriendly plants and carefully placed pathways traverses the sloping site, vibrant with yellow-hued flowers, leaves, and fruit. The garden is design to be experienced during the dramatic sunset light. The landscape bathes the hillside below the house in warmth and an energizing glow.



Sunset House
MEXICO
This residence, located in Mexico, sets out to establish a new sense of order within a larger system. Creative solutions to privacy, indoor-outdoor living, and siting establish this home within its family compound and larger private neighborhood.
The site is located along a finger of a nearby lake, so while the lot is rectangular, it is the thin edge that fronts the finger of the lake, creating the need for a diagonal orientation towards the more expansive lake views.
SCOPE
Architecture
Landscape
Architecture
Interior Design







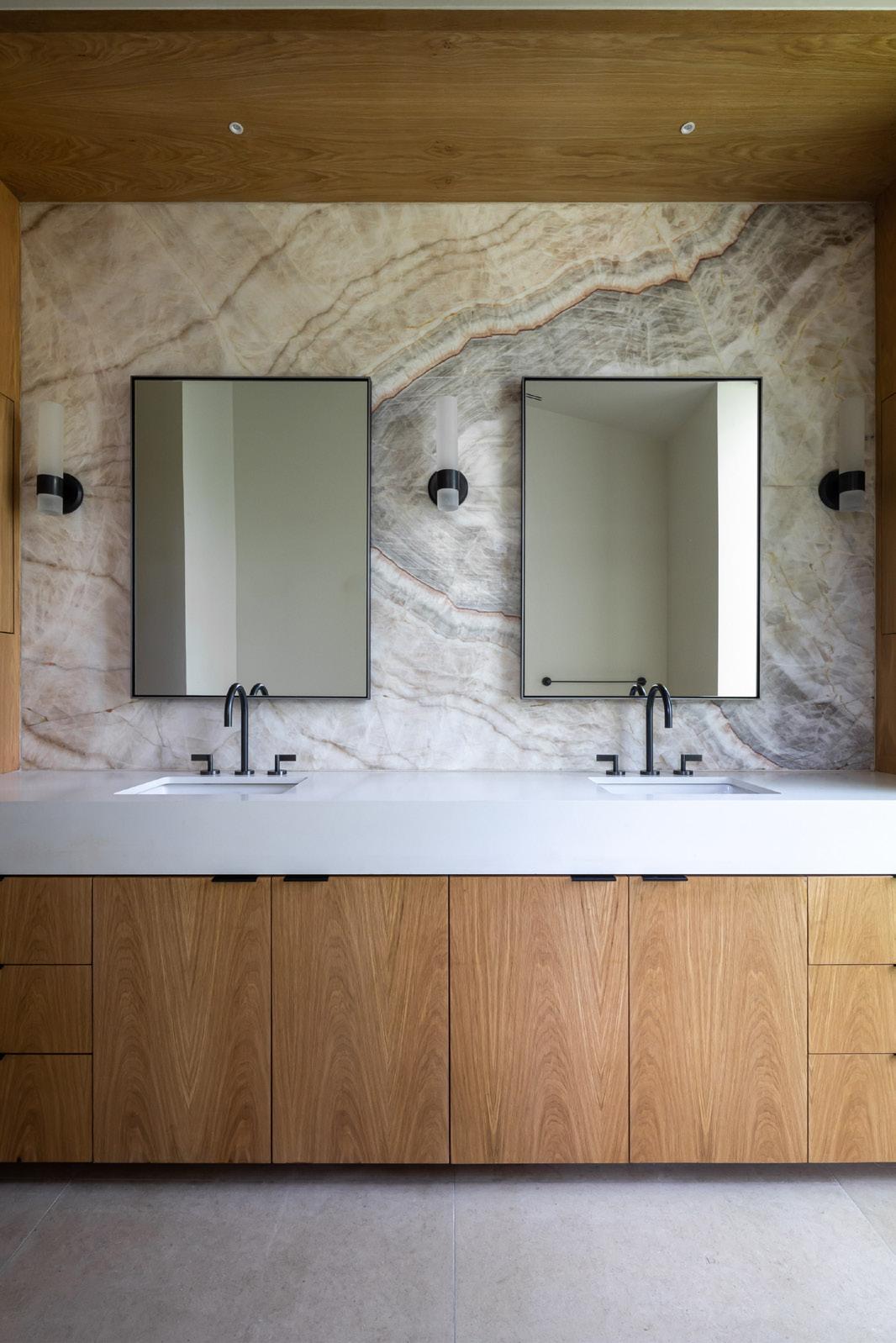






Slot Canyon Residence
PALM SPRINGS, CALIFORNIA
The site of this new 6,000-square-foot residence is designed to take maximum advantage of its magnificent perspective of the dry falls, a prominent feature of the San Jacinto terrain. Abstracting the experience of hiking a slot canyon, one enters the home through a narrow passage between two of the five solid masses that form the public side of the house.
SCOPE
Architecture
Landscape Architecture












Mountainside Retreat
THOUSAND OAKS, CALIFORNIA
This fire-wise residence and landscape design began with a secluded 3.5-acre property in a gated community surrounded by the highest peaks of the Santa Monica mountains. The house is oriented to maximize the views through out the house. The expansive covered porches seamlessly connect indoors and landscape, and make great covered outdoor rooms.
SCOPE
Architecture
Landscape Architecture
COLLABORATORS
Brett Shaw / General Contractor
Nicole Hollis / Interior Design
eSquared Design / Lighting Design

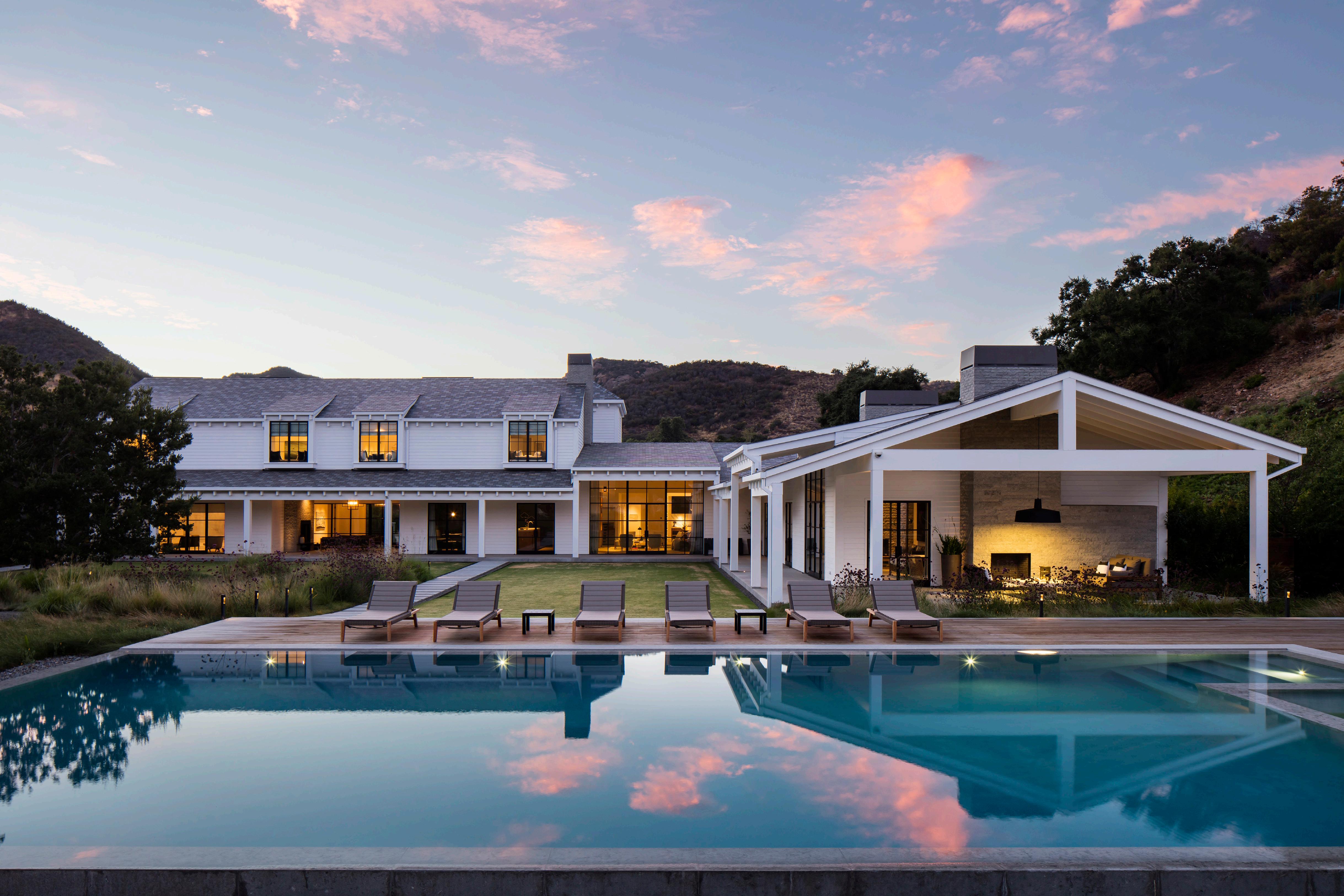









Modern Bungalow
LOS ANGELES, CALIFORNIA
The owners of this home wanted to create an interior world that would provide respite and contrast from the dynamic urban lifestyle of Los Angeles. The site of home, located on the edge of Atwater adjacent to a series of adaptive reuse warehouses and rail tracks, was chosen to embrace the urban nature of the city. The design reverses the traditional bungalow, where the living spaces face the street and private rooms face the backyard.
SCOPE
Architecture
Landscape Architecture
Interior Design
COLLABORATORS
Ecostone Construction / General Contractor eSquared Lighting / Lighting Design











To maximize all of the outdoor space, the living spaces are organized along the backyard so that there is a constant flow from indoors to outside.
The New Barn
SANTA MONICA, CALIFORNIA
This modern barn house is a sleek take on a classic vernacular form, totally reinvented for modern living. The large space at the heart of the home is evocative of a barn’s volume and minimalist forms, but with sophistication and fine details that welcome a spectrum of activity from everyday family living to gracious entertaining.
SCOPE
Architecture
Landscape Architecture
COLLABORATORS
Richard Holz Inc / General Contractor
Waldo’s Designs / Interior Design
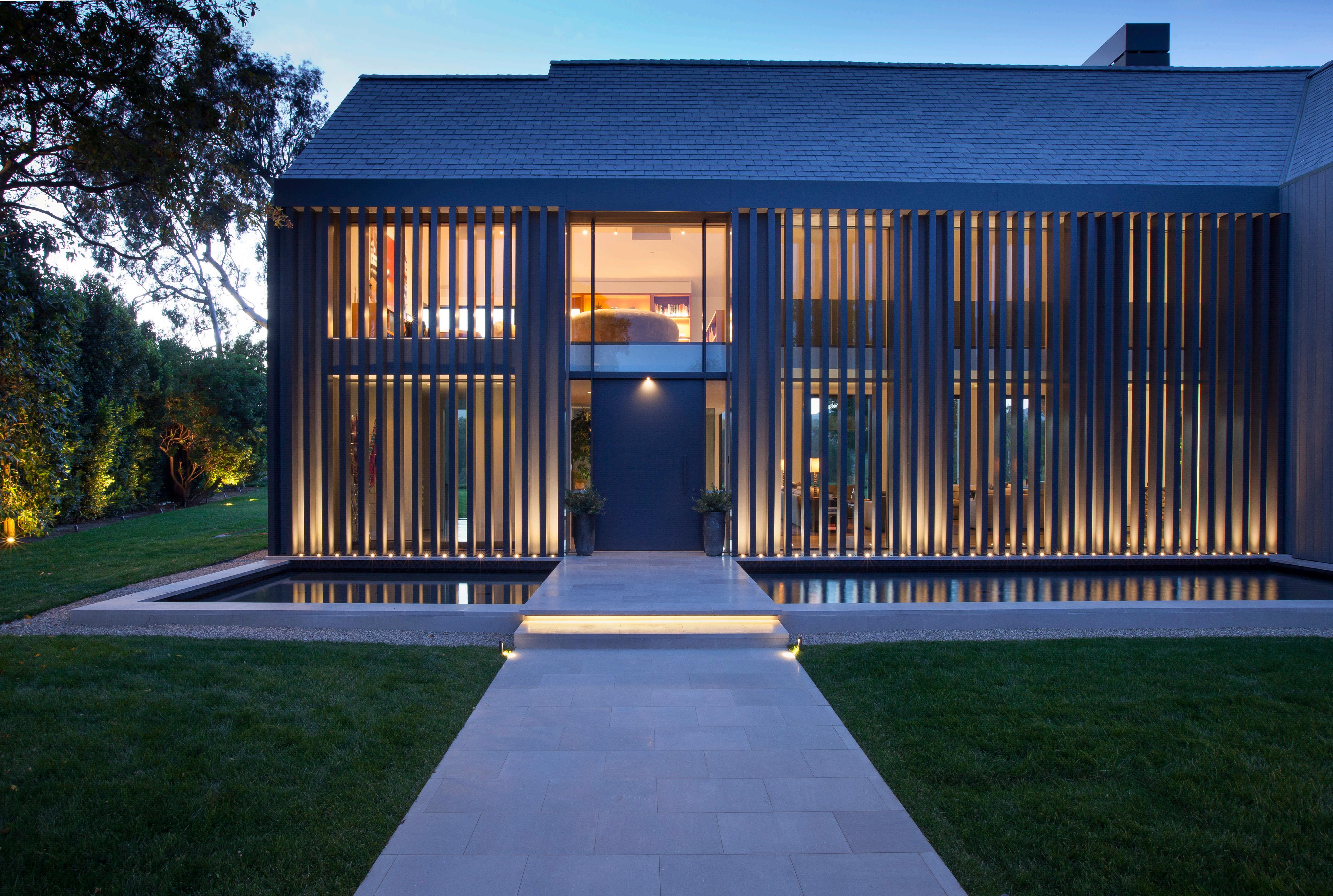

The original house was well-positioned on the site and its orientation allowed for direct canyon views, so the building footprint was maintained.


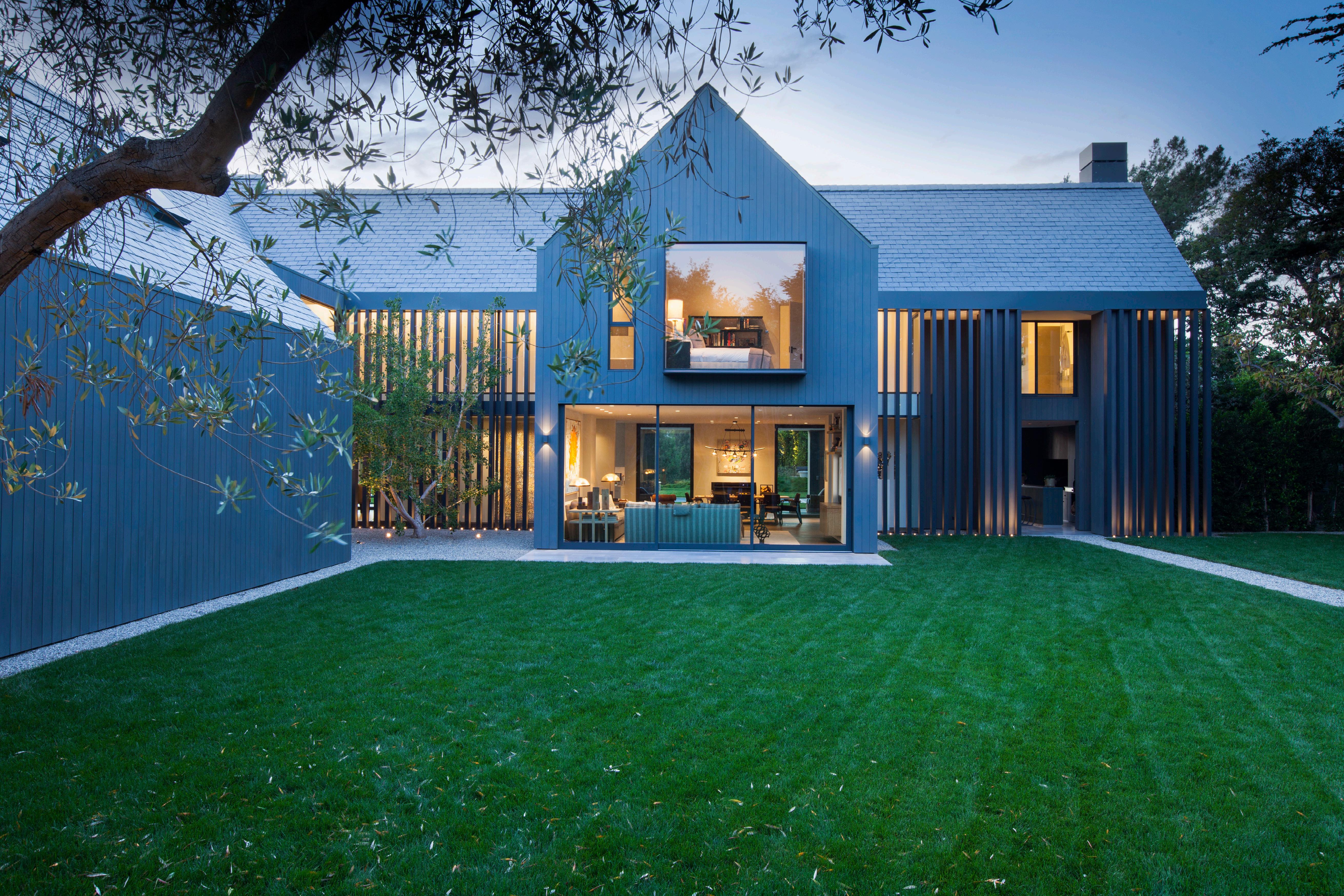








Luxury Lookout
BEVERLY HILLS, CALIFORNIA
This private residential retreat is designed around expansive vistas while preserving privacy at the street and the perimeter of the level pad. When the glass walls in the home are retracted, the living space embraces desirable California living with continuity of materials that create fluidity between the indoors and outdoors.
SCOPE
Architecture
Landscape Architecture
COLLABORATORS
Rattigan Construction / General Contractor
Colin Dusenburry / Interior Design
KGM / Lighting Design
Mike Kelley / Photography




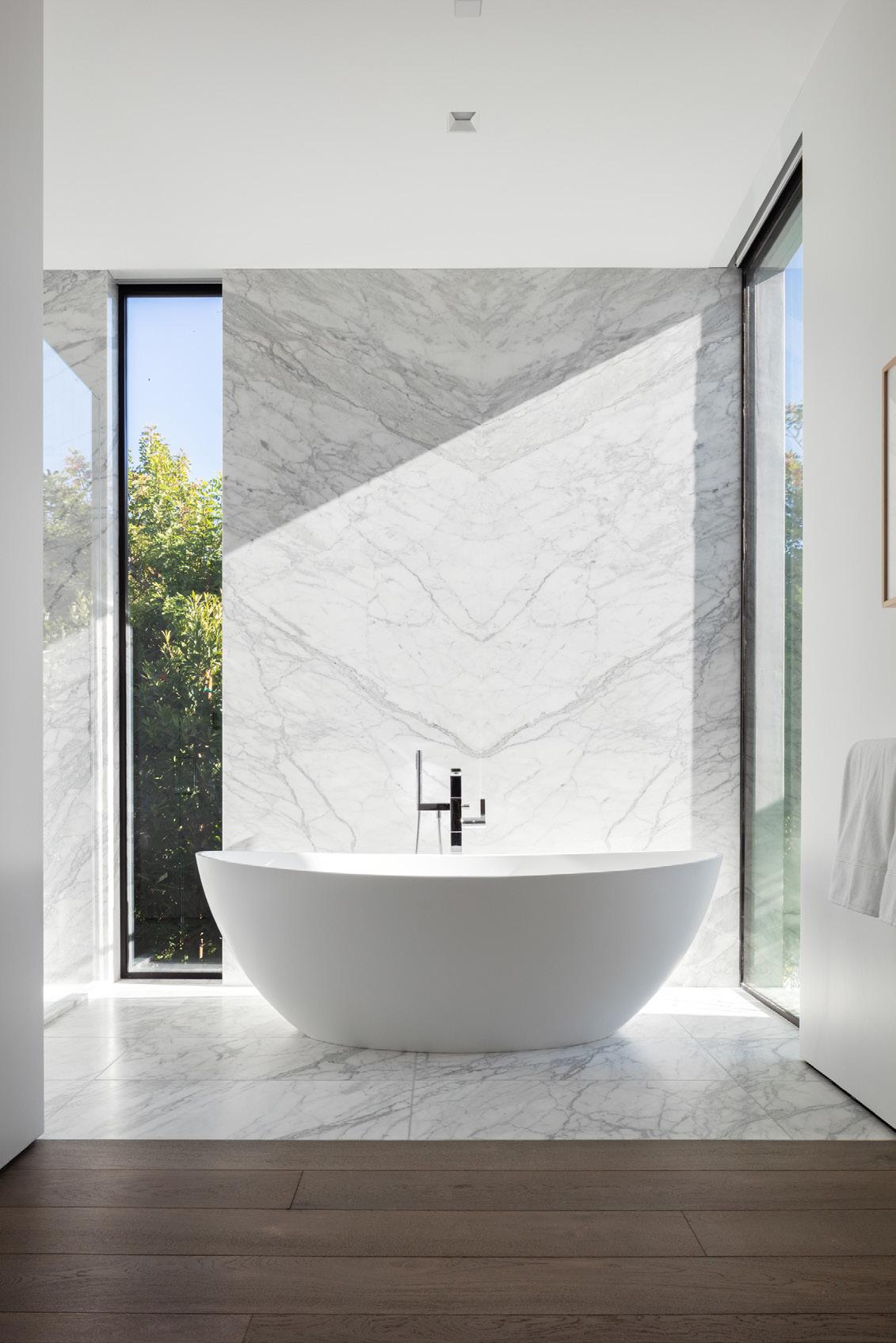





Terraced Hideaway
BEVERLY HILLS, CALIFORNIA
Water is an essential element in the design of this terraced canyon garden. Waterfalls cascade down the slope of the canyon, pooling in naturalistic ponds framed by stone walls. The multi-sensory design firmly establishes a sense of place. Plantings of camellias, azaleas, and rare flora combine with a pond-like swimming pool and a creek to create an expressive, verdant garden alive with babbling sound of water, deep green tones, and the glint of shimmering sunlight.
SCOPE
Landscape Architecture
COLLABORATORS
Clark J Cowan / Landscape Contractor
Arya Group / General Contractor









The expanse of this garden reveals itself slowly through intimate nooks, hidden vignettes, and cascading flora within this deeply secluded hideaway.
Gallery Loft
NEW YORK, NEW YORK
The collection of furniture, lighting, and objects curated for this home acknowledge that daily life can be artful. Through subtleties of tone, form, and materiality, the collection elevates each moment within the space. The interior design of the space is conceived as a salon — a place for people to be welcomed for entertainment, conversation, learning, and relaxing.
SCOPE
Interior Design
Landscape Architecture
COLLABORATORS
Gates Merkulova Architects, LLP / Architect
C Squared Contracting / General Contractor
STAR / Lighting Design
Artview / Art Consultant




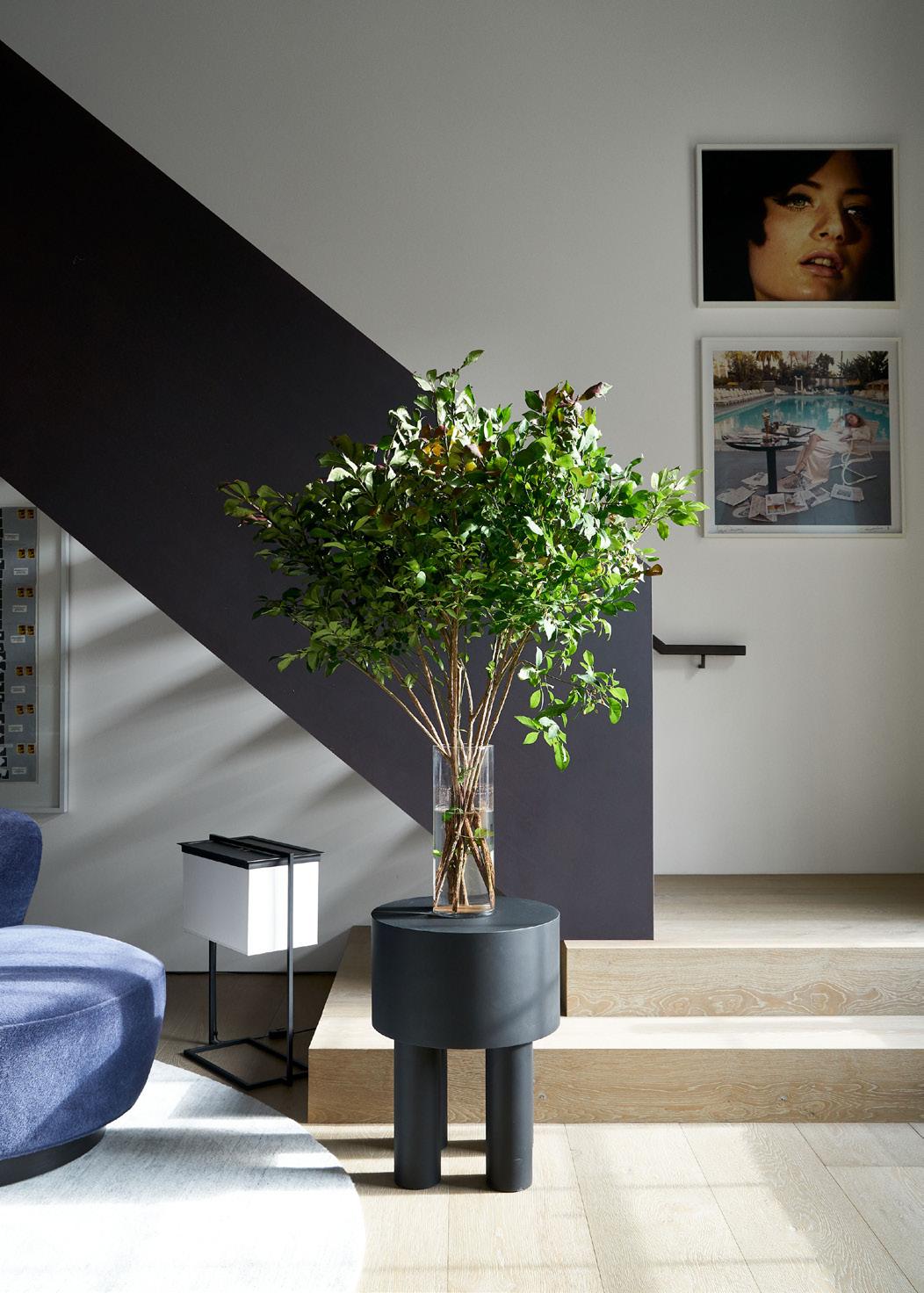










Fairway View
LOS ANGELES, CALIFORNIA
This 18,000-sq.-ft. home renovation and addition transforms this Paul R. Williams home into an estate property with a family suite, spaces for entertainment, home gym, and indooroutdoor living area. The architectural design enlarges the windows and doors to celebrate the flow of activity within the home. Dark metal details establish a vocabulary that extends into moments at the stairs, doorways, handrails, and entry jewel box.
SCOPE
Architecture
Landscape Architecture
COLLABORATORS
Richard Holz Inc / General Contractor
De La Torre Design Studio / Interior Design
eSquared Design / Lighting Design








Ocean Breeze House
VENICE, CALIFORNIA
This client’s “dream house” is designed specifically for the Venice lifestyle. These indoor-outdoor spaces take advantage of every inch of an extremely narrow lot. Every room opens onto the outdoors, making the home feel like a garden pavilion. Minimal but elegant landscaping in the side yards maximizes the feeling of openness.
SCOPE
Architecture
Landscape Architecture
Interior Design
COLLABORATORS
Boardwalk Builders / General Contractor
eSquared Design / Lighting Design








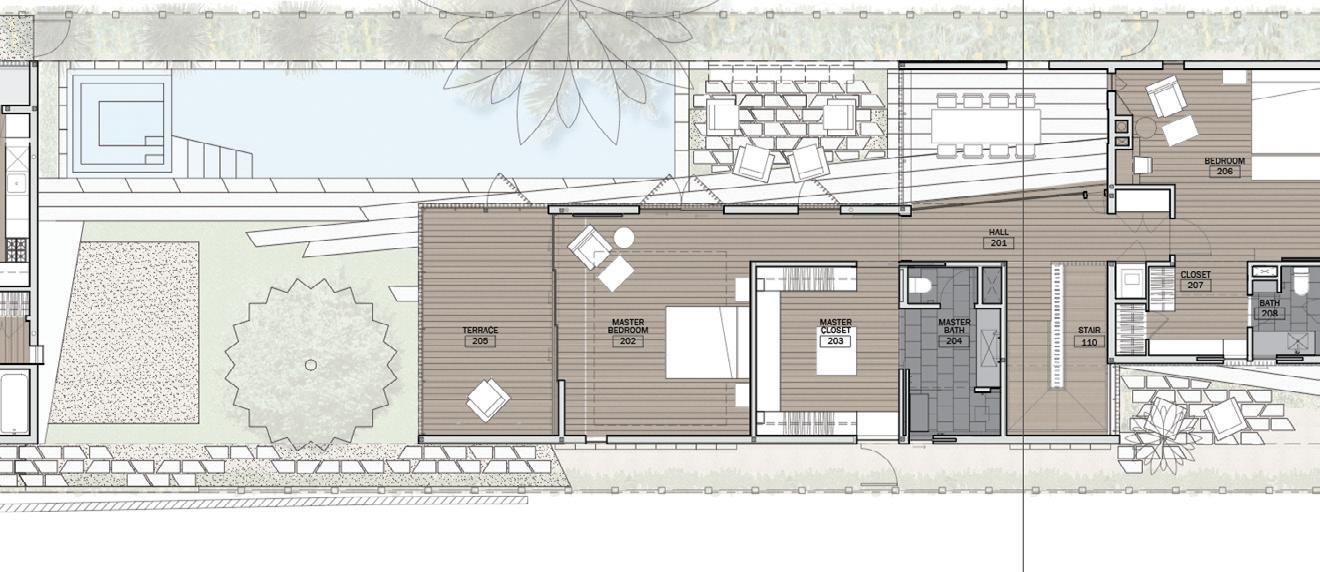

A long swimming pool and infinity-edge spa carry the feeling of expansiveness all the way to the guest house at the back of the lot.

Olive Grove
BEVERLY HILLS, CALIFORNIA
When the owners of this property decided to build their primary residence on this site, they sought a peaceful, minimalist garden that flowed seamlessly between indoor and outdoor spaces. The curated resort-like landscape is the perfect backdrop for relaxing or entertaining. The living and dining spaces are framed by courtyard allée which is enhanced by the character of six mature olive trees.
SCOPE
Landscape Architecture
COLLABORATORS
Backen, Gillam & Kroeger / Architect
Clements Design / Interior Design
Richard Holz Inc / General Contractor
Plug Lighting / Lighting Design



Mariposa Gardens
MONTECITO, CALIFORNIA
This garden is equal parts legacy and fresh inspiration, designed to perform for the visitor over time in many acts.
Sprawling across four acres, the property presents pockets of surprises and extends the theme of the site’s George Washington Smith home and Lockwood de Forest III heritage gardens. Inspired by the Spanish Colonial Revival style, the curated landscape returns this era to glory with modern sensibilities.
SCOPE
Landscape Architecture
COLLABORATORS
Bergakker Construction / General Contractor
Paysage Landscape / Landscape Contractor
Helene Amount / Interiors, Furniture, And deco Lights
Adrian Villar Rojas / Sculpture
ACLA Fine Art / Installation








Ghost Ranch
PRESTON, IDAHO
As a multi-generational retreat, Ghost Ranch brings together the identities of multiple inhabitants, providing them with spaces to live together and apart. Designed to sustain a growing and evolving family, the residential concept reflects their creative lifestyle and environmentally conscious ethos that resonates with the natural surroundings. The landscape serves as an enclosure, connecting the collection of residences and seamlessly integrating the building’s exterior with the rural site.
SCOPE
Architecture
Landscape
Architecture







(323) 785-1800
Home is so much more than the walls that contain it — it’s a holistic approach to a way of living.
Home invites the choreography of everyday life to intermingle with thoughtful spaces, landscapes and gardens, or architectural moments that enhance how its owner aspires to live.

RIOS HOME

