Atomic
This studio begins with a proposition that all the activities we might want to undertake in leading a good and productive life could be understood, separated from their default arrangements (hence the Atomic bit) reconfigured, and then experimentally rehoused in new and beneficial ways.
One set of benefits might be social in that better arrangements of the things we do can frame different ways of relating to others. Another set of benefits might be material and environmental and provide a contribution to the goal of building effective post-carbon cities. A third group of benefits may be disciplinary, to the extent that programmatic innovations require corresponding formal innovations to be architecturally satisfactory.
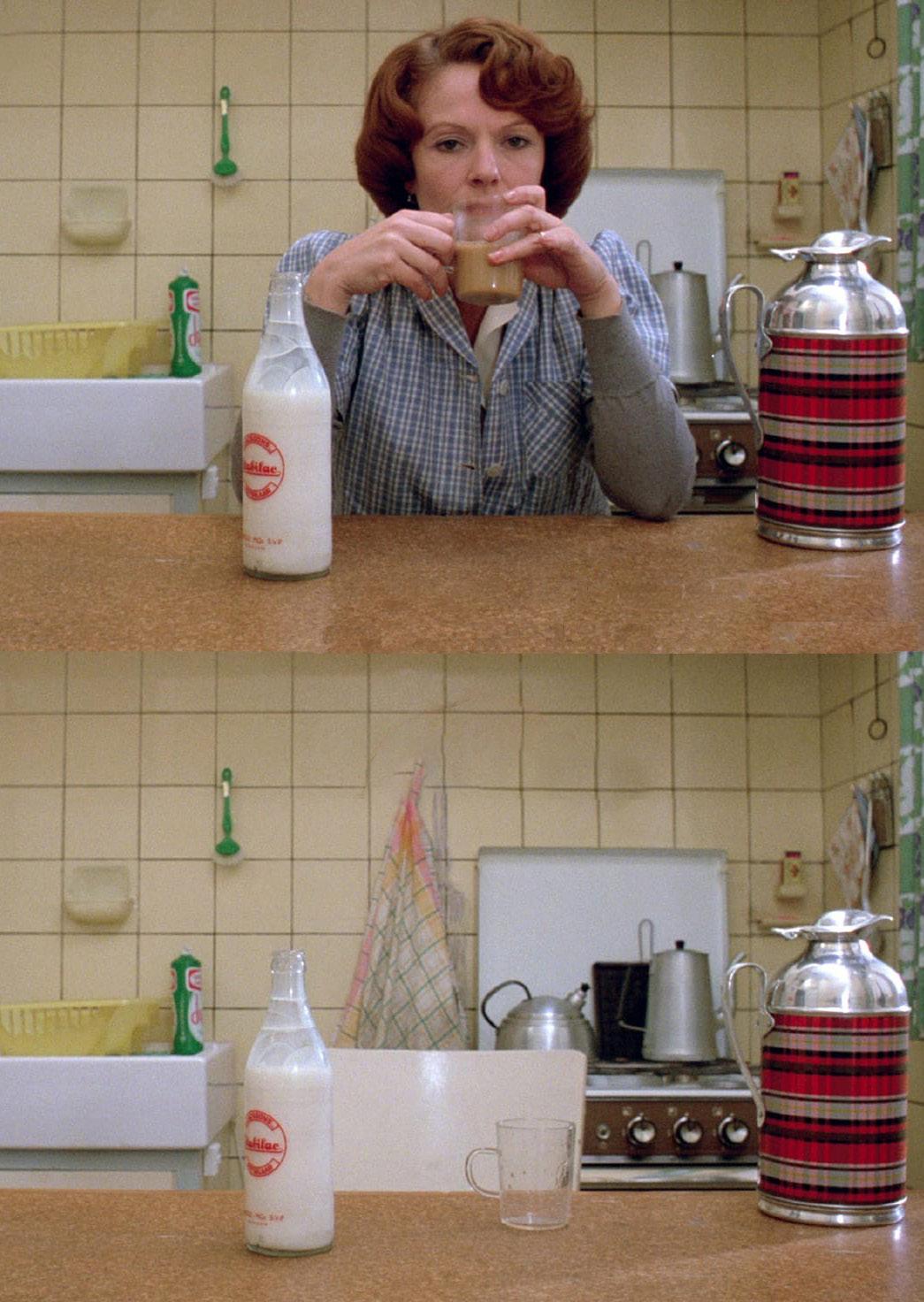
This thinking might apply to different domains (work, regions, institutions, production, consumption), but Atomic will be concerned with residential and supporting local activities. Many social forces are prompting a change in residential environments. Affordability, zero-carbon, aging populations, migrant populations, alternative identities and family structures are just a few examples. Rethinking how housing and community facilities are configured will be an important part of responding to all these challenges.
This studio will investigate the emerging ‘build-to-rent’ residential model, which promises high quality buildings for a specific group of residents. The studio will proceed with a series of exercises, including developing specific client ‘personas’, then cataloging, atomising and renegotiating and recombining their spatial needs. These exercises will be accompanied by a single individual project running through the semester to propose a plausible, beautiful and evocatively described building.
2023 Semester 1
Lower Pool
Mon 6-9pm
Thurs 12-3pm
Paul Minifie Bryn Murrell
MATTER
This studio is a slippery assemblage of MATTER, both physical and non-physical
MATTER interrogates how architecture comes into being; both materially and ideologically.
We will work at multiple scales, first looking beyond the building into the cultural, ecological, technological and relational contexts that assemble our society, grounded by interrogations of material histories and legacies. Short, sharp design and research tasks will allow each participant to build a repository of what MATTERS to them.
This studio is an opportunity to critique the dominant macro- and micro-movements that have shaped our current extractive and exploitative relationship to MATTER and propose an alternate future direction for architecture.
MATTER will be structured as a series of discrete esquisses that each combine a research task, a design task and a drawing format to allow the exploration of formal outcomes.
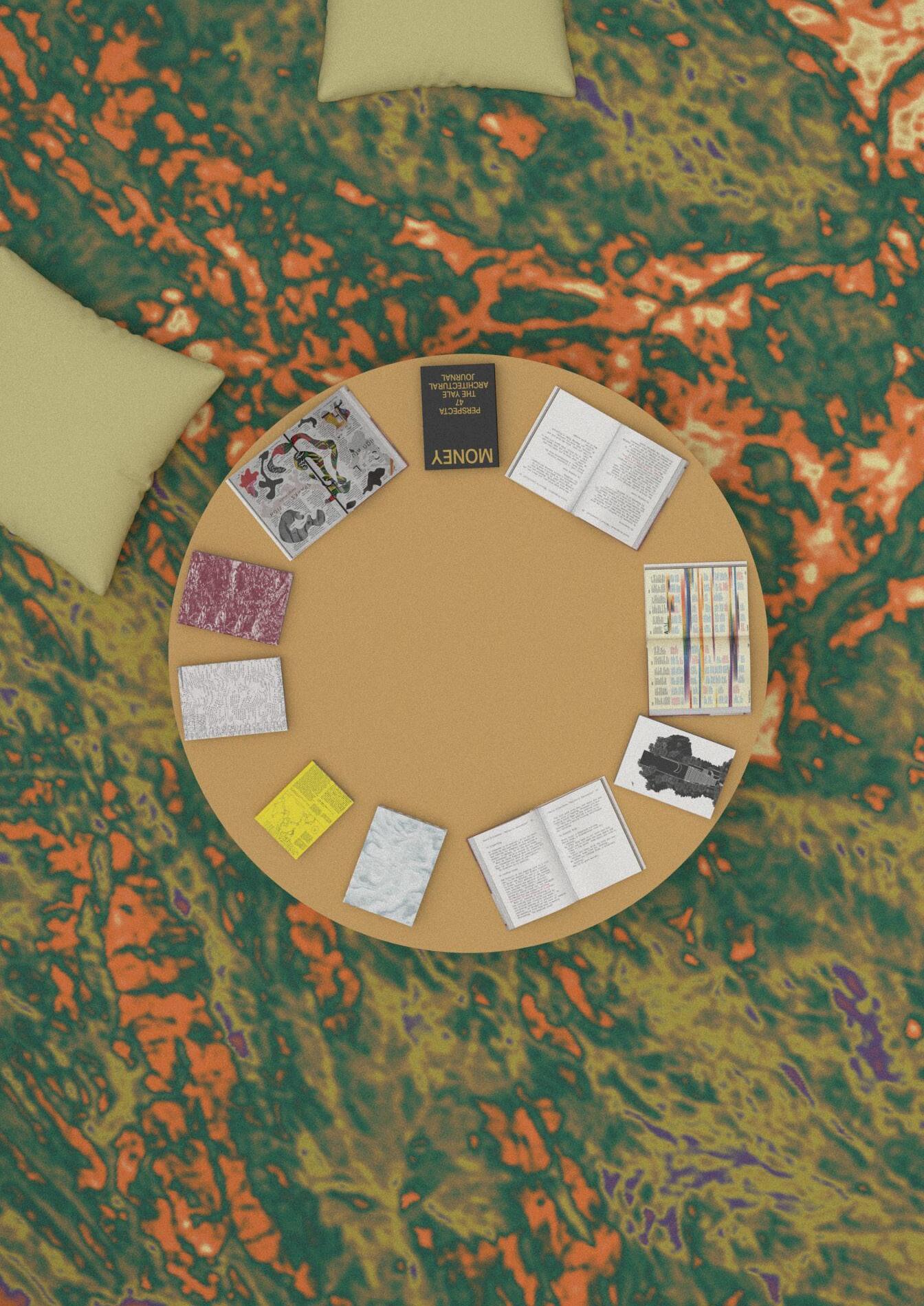
The specific research interests of each participant will be developed into a new public institution for testing, recording, archiving, discussing, teaching, exhibiting, probing and sharing knowledge associated with their chosen fields of inquiry. We are interested in architecture as both the container and generator of ideas.
MATTER builds upon the body of work explored throughout Caliper Journal 1-10, as well as the work undertaken in the design elective Proof and the studio Care. We are asking students to openly participate in the larger structures of the world surrounding architecture.
MONDAY & THURSDAY 6-9PM STEPHANIE PAHNIS & LAUREN CROCKETT - www.common-sens.com
Upside-down Country
As each year post-settlement in Australia grinds on, how should we conceive of our place in the landscape, of the continent we have claimed as our own: are we custodians, masters, brokers, servants – and what
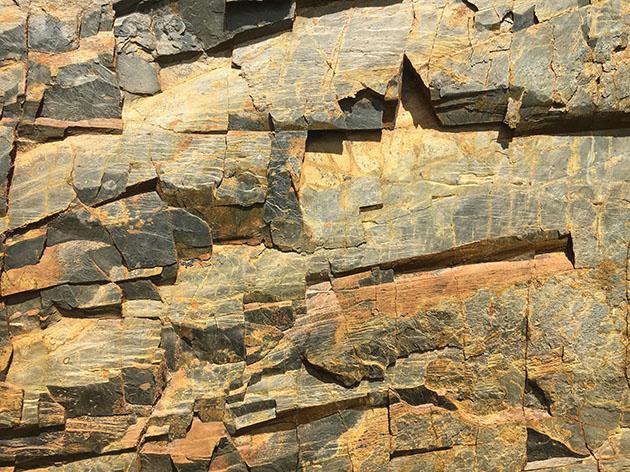
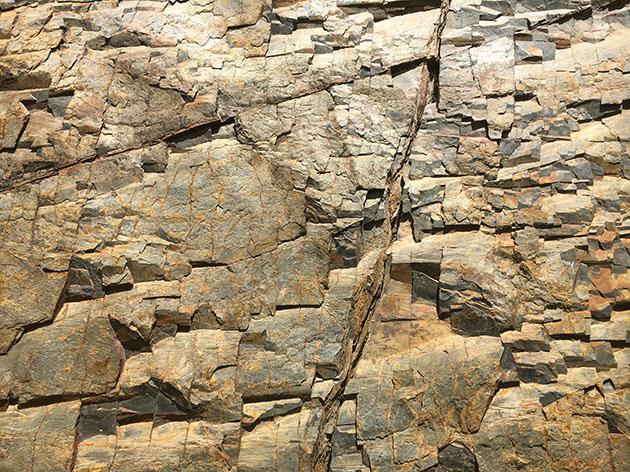
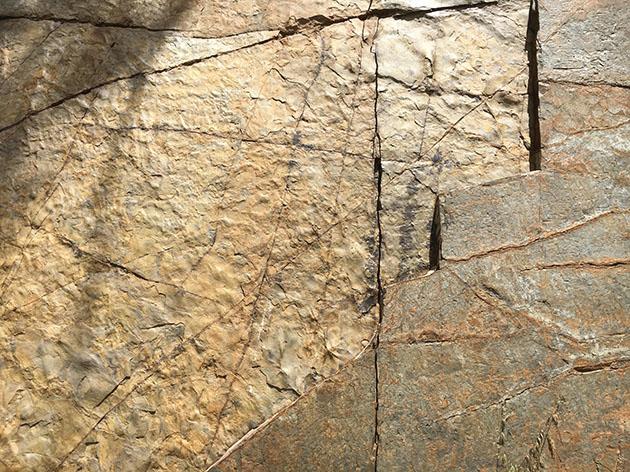
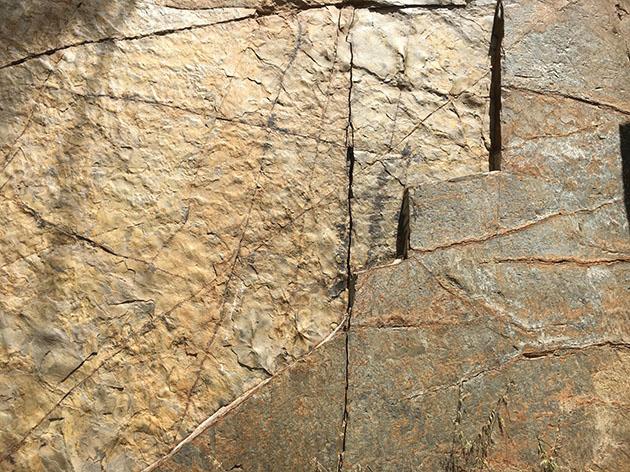


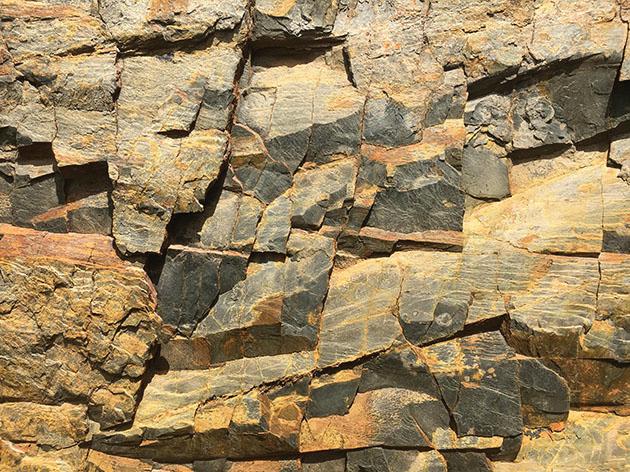


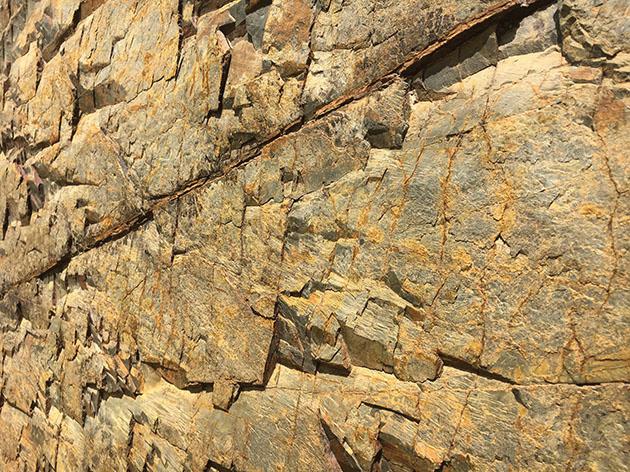
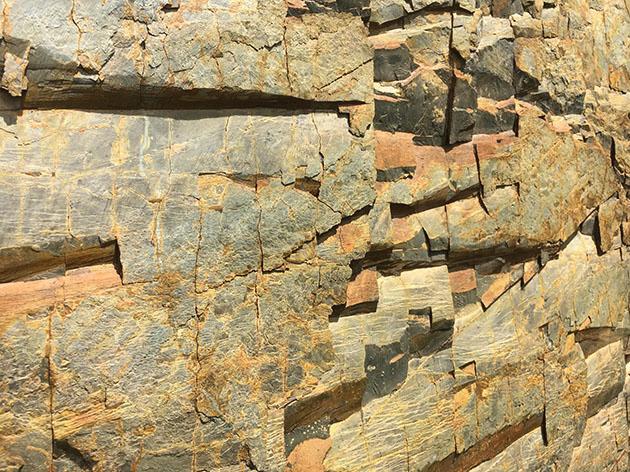
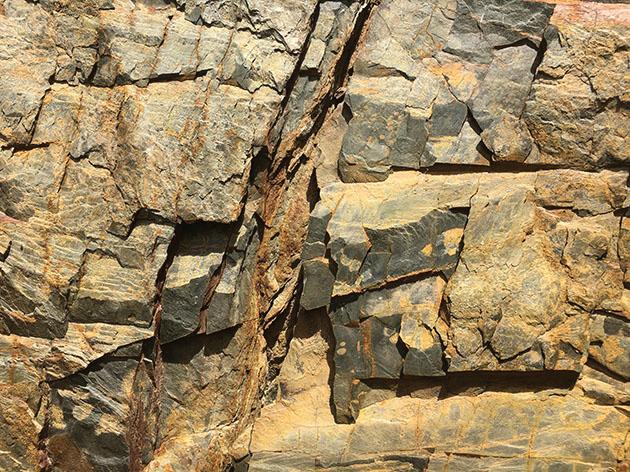


 Nicolas Rothwell,
Nicolas Rothwell,
AGENDA: it is these questions and more that frame the agenda of this studio. As architects how should we conceive of our place in the landscape and of the landscape itself? How should we respond to it, represent it and ultimately, what should we make in it – do in the landscape? What attitudes to the landscape do you bring and what new ones can be revealed and discovered? This agenda is positioned against a ubiquitous backdrop of architecture that risks casting questions of landscape as irrelevant. Nature and landscape cannot be background, or other but must be essential to any questions for the future of urban development. For this practice, a buildings capacity to belong to a wider territory, is a given. This can also be considered as a relational condition, extending beyond the built context, to include ecological systems, place, time, culture, nature and the land – a form of urbanism, but one that is free of the conventions of seeing buildings as the only reference point.
PROJECT: this studio explores the reciprocity between architecture and landscape on a site between the embankments of Forest Creek and its urbanised floodplain on Castlemaine’s periphery and in proximity to the nineteenth century goldrush sites of central Victoria. As a backdrop to this context is the campaign to win UNESCO recognition for Victoria’s goldfields: if successful this would see the regions landscapes gain world heritage significance. In response to these issues, the brief calls for a collection of small buildings with larger landscape infrastructure components. Collectively, these are to function as a visitor/orientation/interpretation facilities to the regions future UNESCO listed heritage sites. Other similar projects dispersed across the state and forming a network (see Open Monument, Ballarat) would impact regional development by building the local economy and conservation, regeneration, tourism, civic pride, social capital, learning and education. Upside-down country – a term used by the local Dja Dja Wurrung people to describe the environmental degradation unleashed by the goldrush provides a counter reading – one that this studio will explore for its potential to consider broader issues around histories, modes of interpretation and heritage: and ways of acting in the present.
SYLLABUS: a site visit (3 day stay approx $75) and several esquisses early in the semester to imagine the site and its relationship to the town, past and present, its landscape and territory – and how these are grounded within the architectural issues framing the studio. Secondly, using this site knowledge you are to focus on the major design project responding to the brief and studio agenda - designing a hybrid architectural landscape. Following from previous semesters, the generative phase of the semester requires you to make a catalogue of both architectural and landscape fragments sourced from architectural precedent and the local context of Castlemaine. At the completion of the semester, you will have a resolved project – one that works poetically to embed and hold complex narratives of place by working through abstract and more literal design methodologies and processes of translation (all embedded within the studio syllabus), but at all costs avoiding the nostalgic. You should expect to imagine the site and its relationship to the town, its landscape and territory as well as opening this to cultural and architectural references – equally immersed in the real and the imaginary.
A link to a previous studio by Richard:
https://issuu.com/rmitarchitecture/docs/black_richard_upside-down_country
Richard Black is a registered architect, educator, author and Associate Professor with RMIT. His teaching, design practice and research activities explore overlaps and adjacencies between architecture and landscape. With Anna Johnson he has co-authored several publications, most notably Living in the Landscape, Urban Sanctuary, and Setting Architecture: Neeson Murcutt Neille, all by Thames and Hudson. Richard’s mapping of the Murray River floods, fieldwork and associated design projects, have been exhibited in Europe, USA and were acquired by the Centre for Art + Environment, Nevada Museum of Art, Reno, USA.
Landscape in the Landscape, Castlemaine July 2016
Richard Black
is its place in our world of thought?’
‘The Landscape Behind the Landscape’ Eric Rolls Memorial Lecture, National Library of Australia 22 October 2014
Richard Black: RMIT Bachelor Design Studio: Semester 1 > 2023. Monday’s 6.00-9.00pm and Thurdays 2.30-5.30pm
Monday 2:30-5:30
@ NH Office
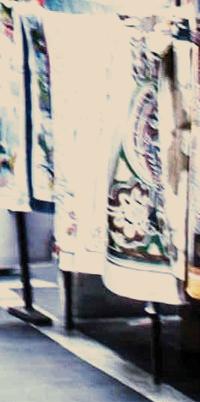

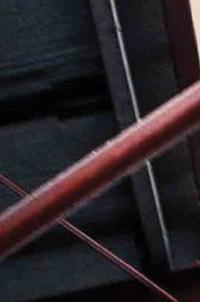
Thursday 6pm - 9pm
@ RMIT


From Little Things
This studio will demonstrate what is to apply architectural design moves, both little and large, and why in architecture it is imperative that we move across both.



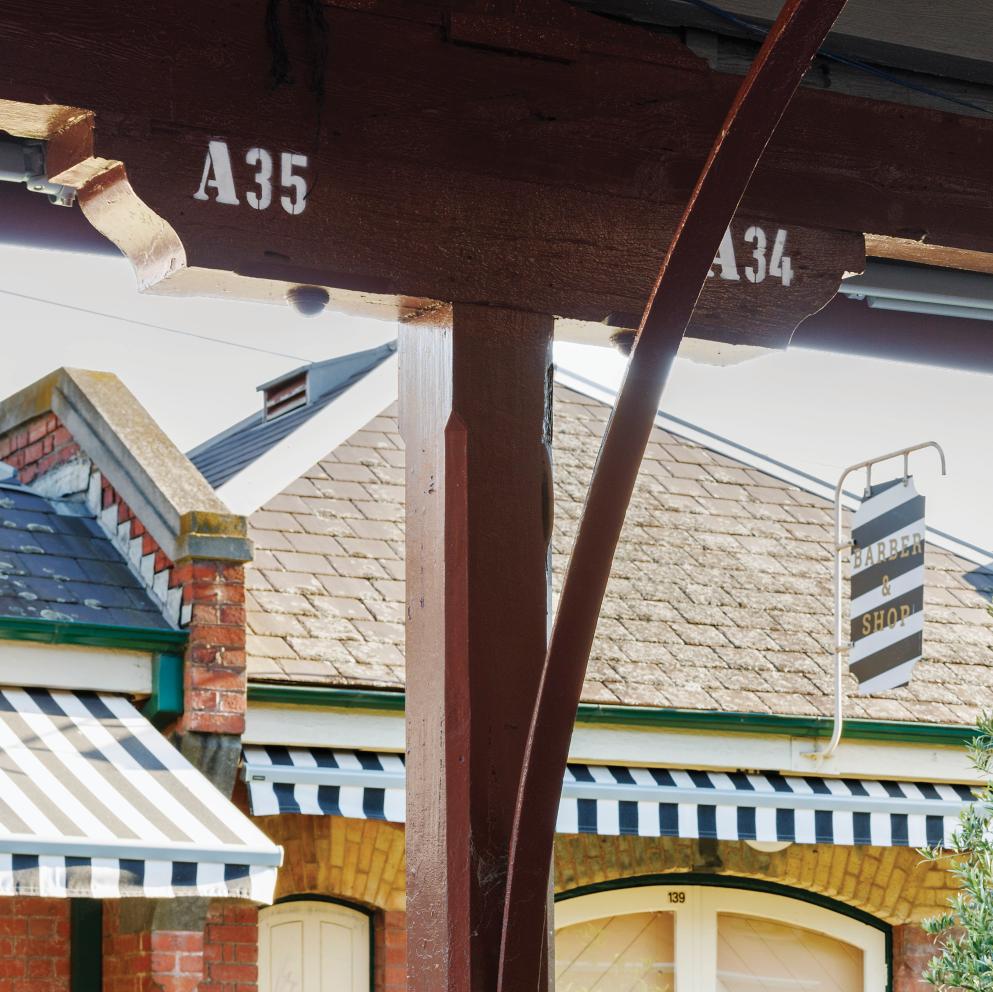
We will learn how to negotiate varying scales in architecture, apply our findings and design a building that responds to both expansive public realm and the human scale.
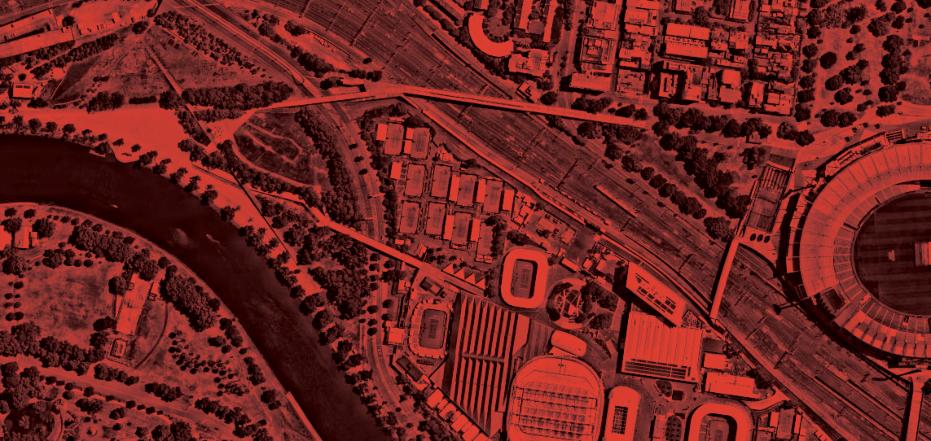
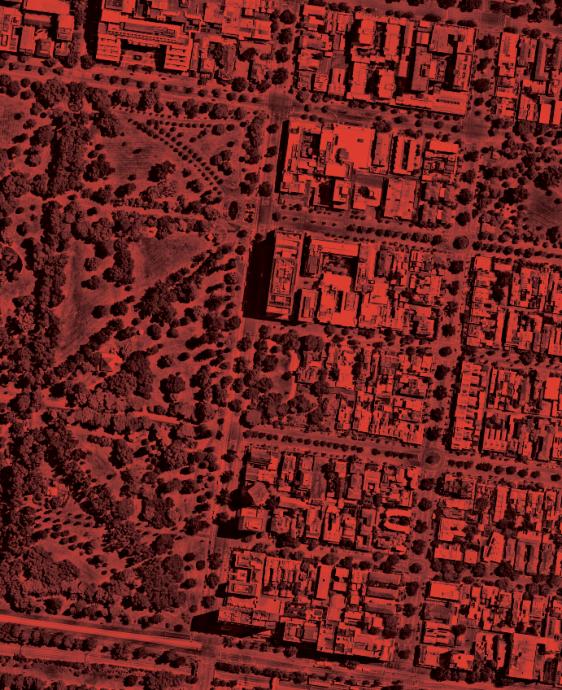

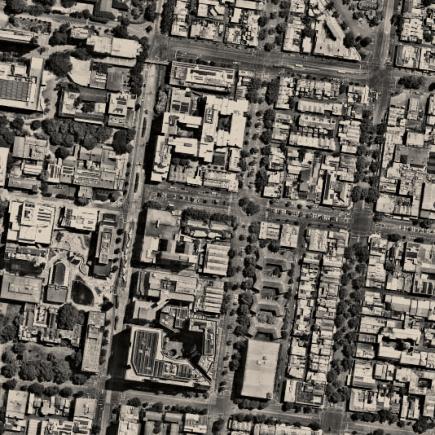
The studio will explore scales of site, street, skyline, city, and then how this plays into building functionality, provide the needed amenity and can be a place that people enjoy visiting.
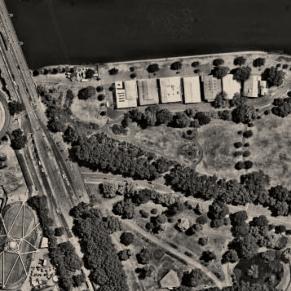
of scale in arch
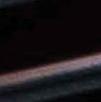

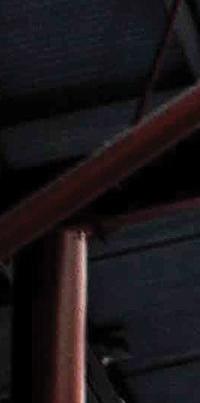

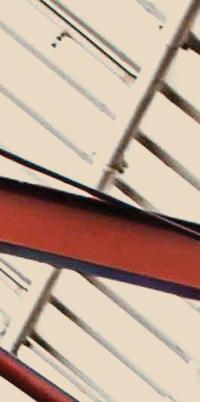
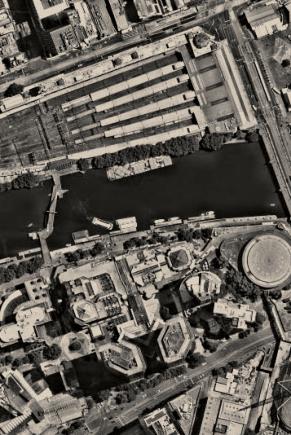








From Little Things


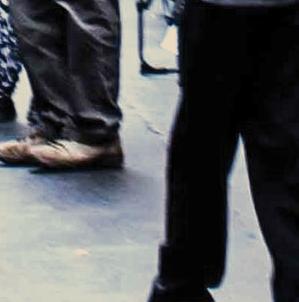
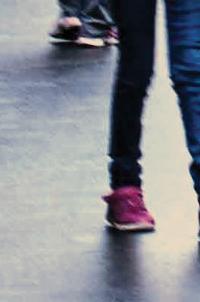








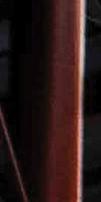

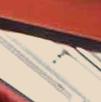
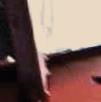



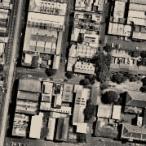 Nick Bourns with Jess Simons & Laura Courtney
Nick Bourns with Jess Simons & Laura Courtney
A s tudio t hat explorestheimportance
itecture .
Narronome: Ethereal Formations
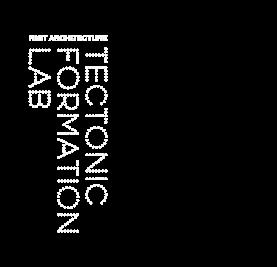
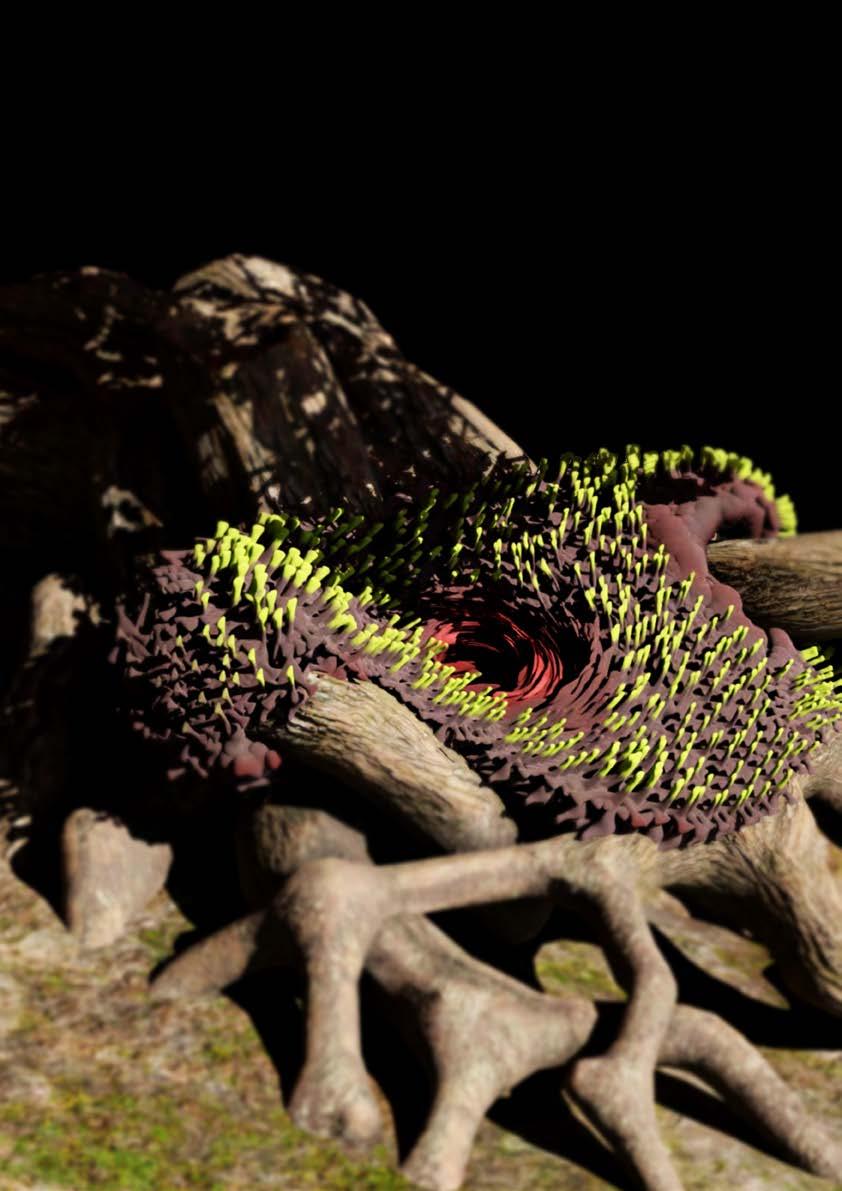
BACHELOR DESIGN STUDIO
HESAM MOHAMED
This studio will delve into the realm of architectural storytelling through writing, making, and visualization. Just like any cultural production, architectural ideas can be expressed in different forms and formats such as writing, visual art, or built form. Narratives are frequently utilized in architecture to bring forth concepts in building design, to address social and historical contexts where ideas are developed, and to shape architectural language and aesthetics. This studio uses narratives as a generator for program, style, and environment in the design process.
Students will examine references from short stories, novels, and fairy tales and will be tasked to write their own short story as the driving force behind their architectural concepts. The goal is to design a small-scale building with a defined program within an environment where the story’s characters occupy and events unfold. Students must use their stories, characters, and environment to guide their building designs. By generating forms, students will express their stories through a collection of geometries. Digital workflows and robotic fabrication will be utilized as alternative techniques to bring the most successful geometries to life, turning abstract ideas into architectural spaces. Through a series of exercises, students will imagine a small-scale building in the environment of their narratives. They will present their buildings through a collection of conceptual models as well as visual novels.
Mondays&Thursdays 6PM - 9PM
AUTOMATOPIA
tutor_Jack Mansfield-Hung | jack.mansfield-hung@rmit.edu.au
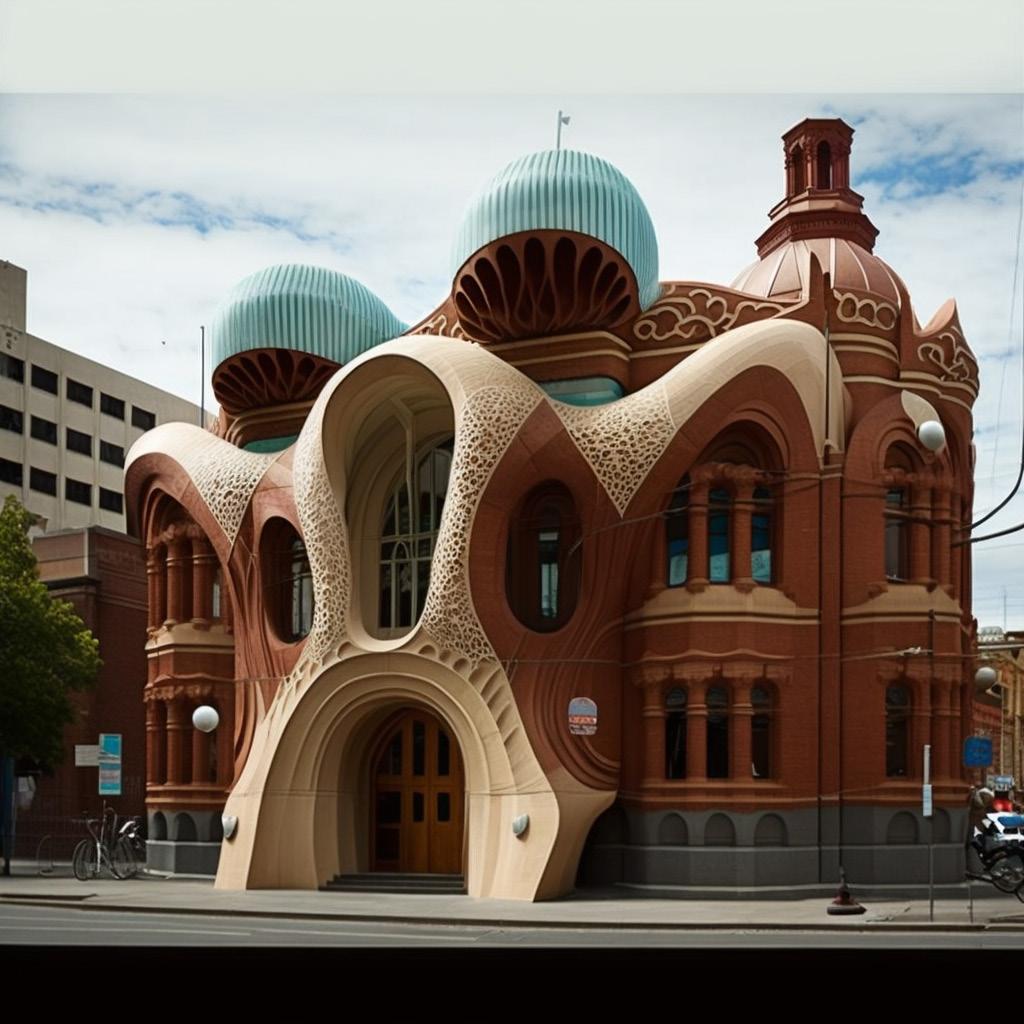
bachelor of architecture studio_semester 1, 2023
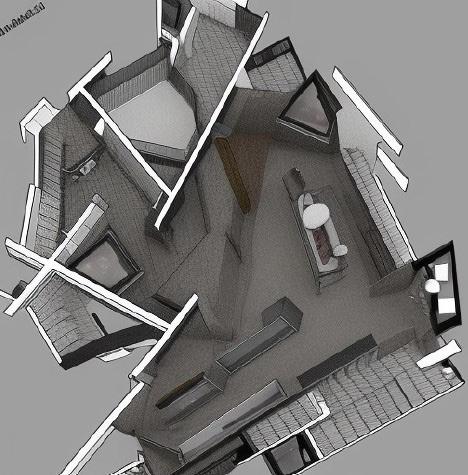

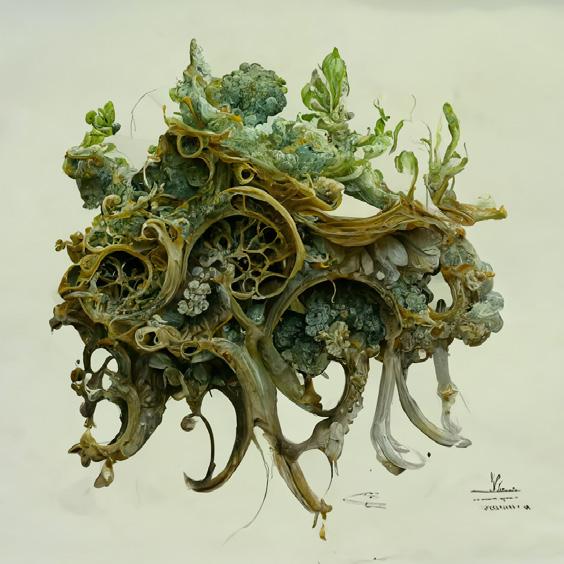

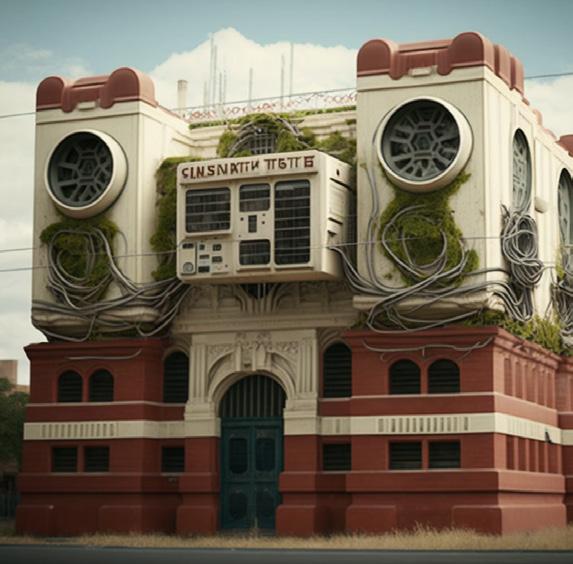

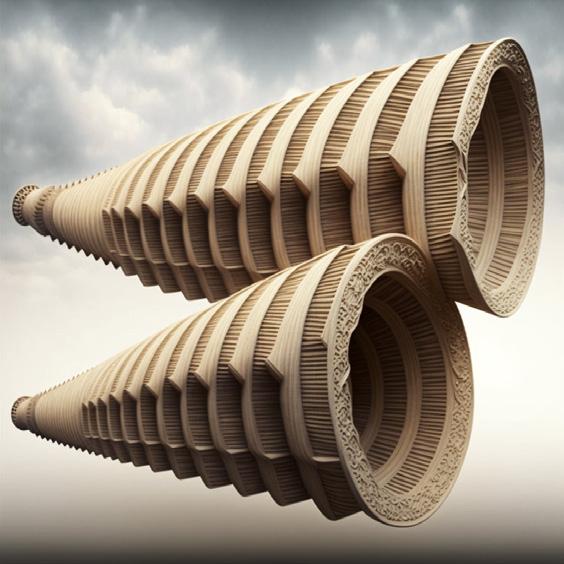
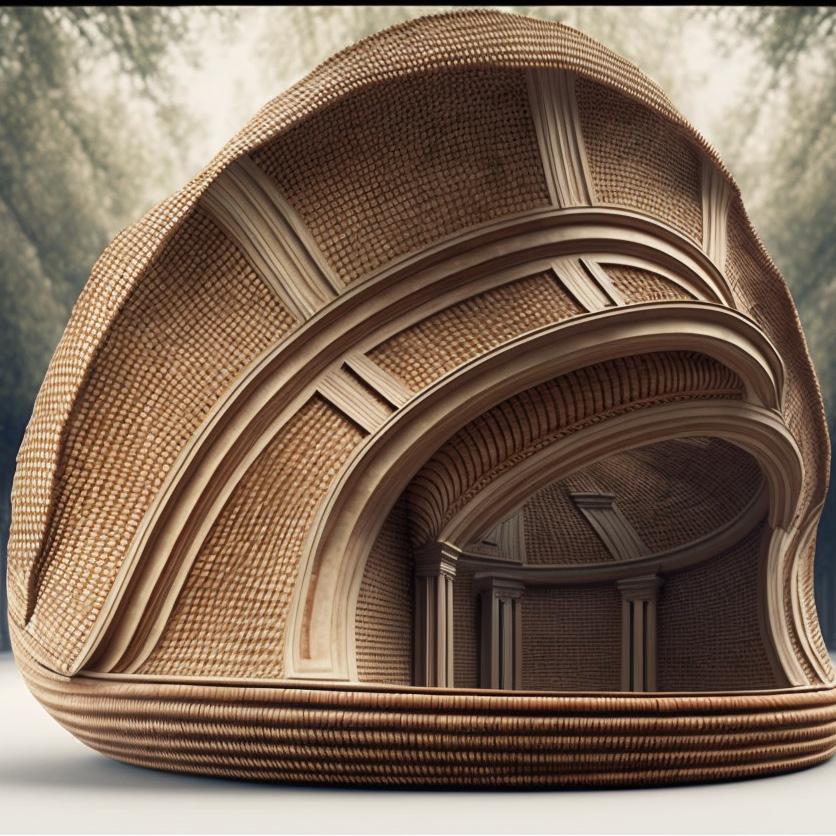
Mondays & Thursdays 6-9pm
The rapid advancement of creative artificial intelligence models has made it possible for almost anyone to generate compelling architectural imagery at the push of a button. With architects already struggling to maintain agency in the creative process, what will it mean for the discipline when anyone can effectively design through the construction of a sentence? This studio will explore the implications, both positive and negative of an omnipresent AI technology. Could these models be used it to imagine new styles of architecture that speak to minority cultures who are underrepresented by the styles of the western canon? Or will it be used to exacerbate existing power structures to continue a trajectory of insatiable growth and consumption.
To explore these hypothetical futures the studio will write speculative, counterfactual fictions. Students will re-envision the future of Melbourne as either Utopian or Dystopian, not through fantasy, but through fact driven speculations on how different stakeholders would re-design the city once the barriers of design are completely flattened.
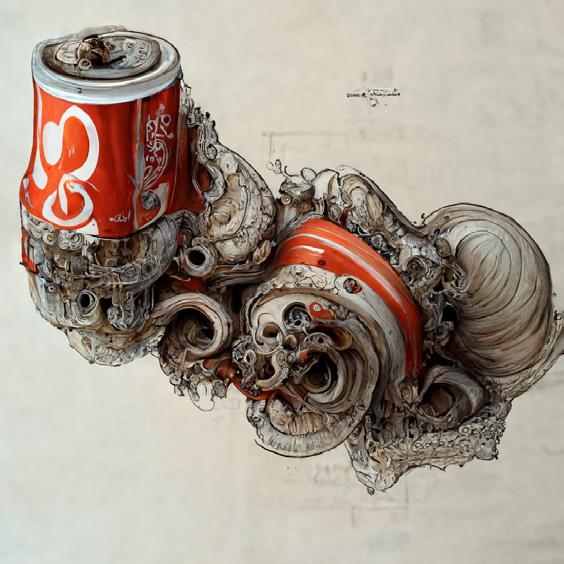
To engage critically with these themes students will be introduced to a new suite of machine learning models which allow creatives to generate convincing architectural imagery entirely from text prompts. Through these new design methods students will contribute to broader research on how the future of design might look as they engage in a design relationship with a technology which rather than improve efficiency, instead serves as a disruptive irritant, clerk or critic that actively reshapes and redirects the process of designing.
No prior algorithmic experience is required. In fact, an interest in art & architectural history and a drive for critical engagement in counterculture and political discourse will be of far greater value.

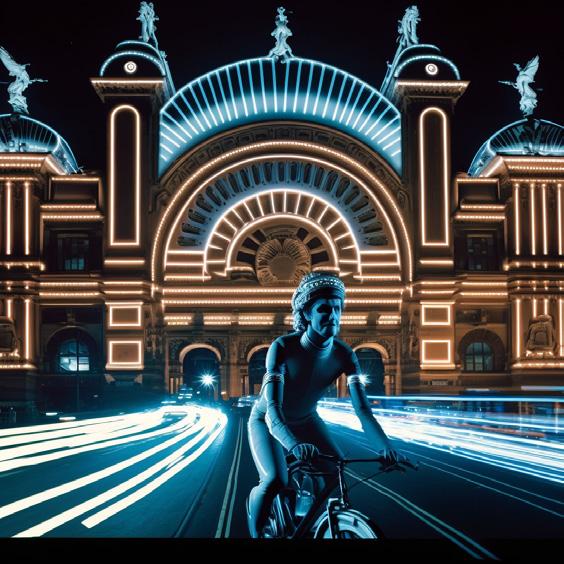
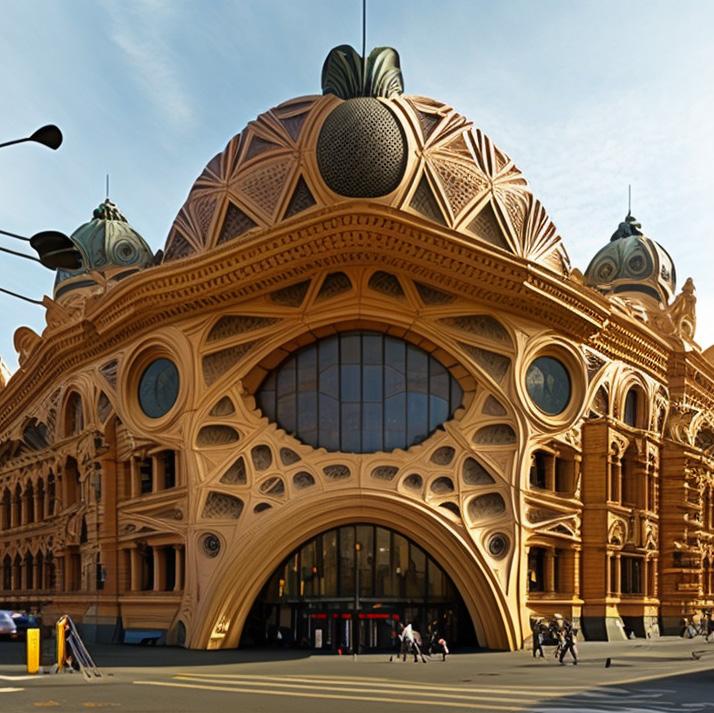

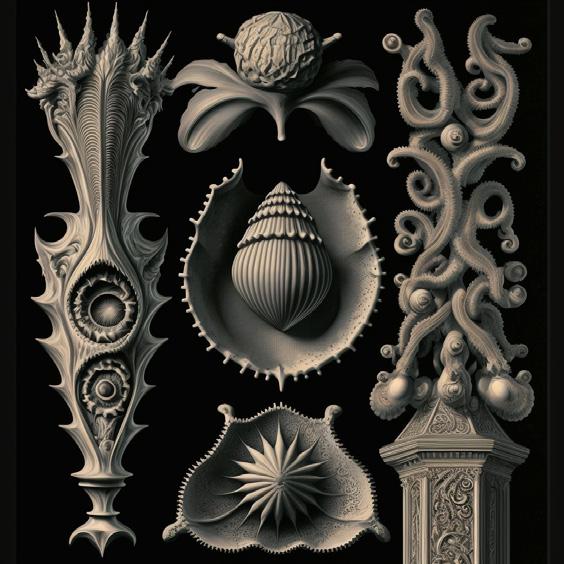
[ ]
For too long, decisions about our built environment have been made behind closed doors; in the boardrooms of corporations and the offices of relevant authorities. Modern life, secularisation and consumer economy has resulted in a dramatic decline of free, publicly accessible space.
We are witnessing less of the city occupied, a surplus of vacuous architecture lies without purpose. The exodus of the labour force leaves the office a relic of its former self, while the church serves a folly, an anachronism in the urban space. How can we make these objects more productive - what is their role in the 21st century?
When did modern society deviate away from the founding principles of humanism?
We believe history has an operative role to play in the present.
The studio seeks to create conditions of change for these untenable artefacts. When a building’s purpose is under duress, one should be sanguine about its potential re-use, simple interventions could open up a multitude of new ideas.
Civil Actors will question contemporary dogmatic approaches to domesticity and the city by engaging in a wider architectural, cultural and historical discourse for re-use, adaptation, modification and intervention.
The studio will explore the notion of the survey, and its multiple forms, to understand how the methods of recording what exists can be used to imagine what might be. Civil Actors will harness the methodology of thinking big and acting strategically, enabling a conversation to oscillate between the scale of the city and the hand. In a series of speculative interventions across multiple sites student’s will question the identity, function and sensibility of these annexed institutions.
Civil - relating to ordinary citizens and their concerns, Actor/s - a participant/s in an action or process. Civil Actors will provide a framework that advocates for the city’s collective role towards an individual needs, wants, and desires.

The studio deals with contemporary urban conditions to explore optimal ways to live in the sub urban - city while having an optimal use of ground and everything existing.


Cities offer a huge capacity of soils, potentials of construction and transformation. In a process of densification through reuse, regeneration, refurbishment and superimposition, the cities are able to provide a great capacity of permanent evolution as well as an exceptional quality of life.
In contrast to a masterplan strategy, this process implies an approach of case by case – from ground up. It is based on an accurate observation in situ and inventories, as near as possible to what already exists. All qualities of the context, like spaces, programs, inhabitants, scales of time, uses and sensitive details such as what we could define as a neighborhood, are taken into consideration. Sensitivity, precision, the will of reuse instead of destruction and the attention to the existing is seen as a resource and opportunity which sustain the project.
This attitude is at the same time ambitious, efficient, inventive, sustainable, economical and involves people actively into the process. It requires the learning of new skills and methods as well as the implementation of creative and inventive ideas on the issues of adaptation, reuse and assemblage.
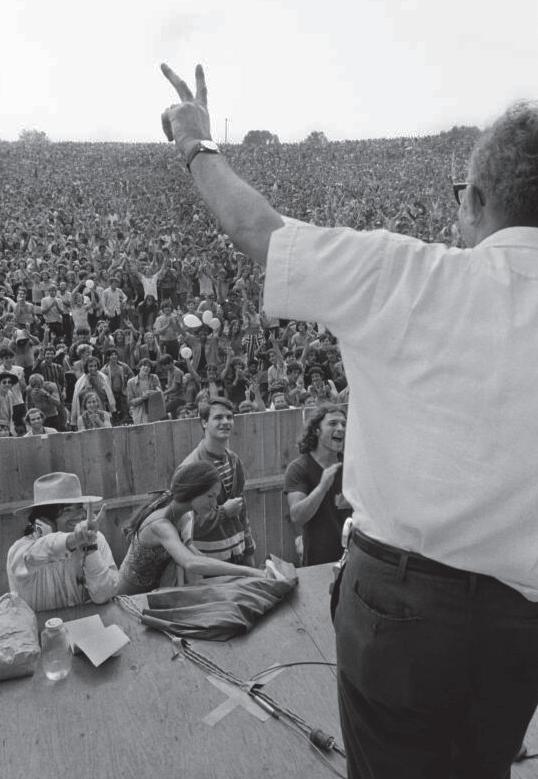
By focusing on the specific district of Coburg North, the studio explores the capacity and potential of the sub urban / city in terms of transformation and densification. We will work in groups.
Observation, inventory, analysis, are part of the process of project. This approach instigates a process of transformation, based on accumulation, coexistence, perhaps increase, with precision, delicacy, far away from a mathematical or a regular densification or the application of general rules. The studio fosters research-based design in which students generate knowledge and propositions related to specific thematics, conditions, and contexts.

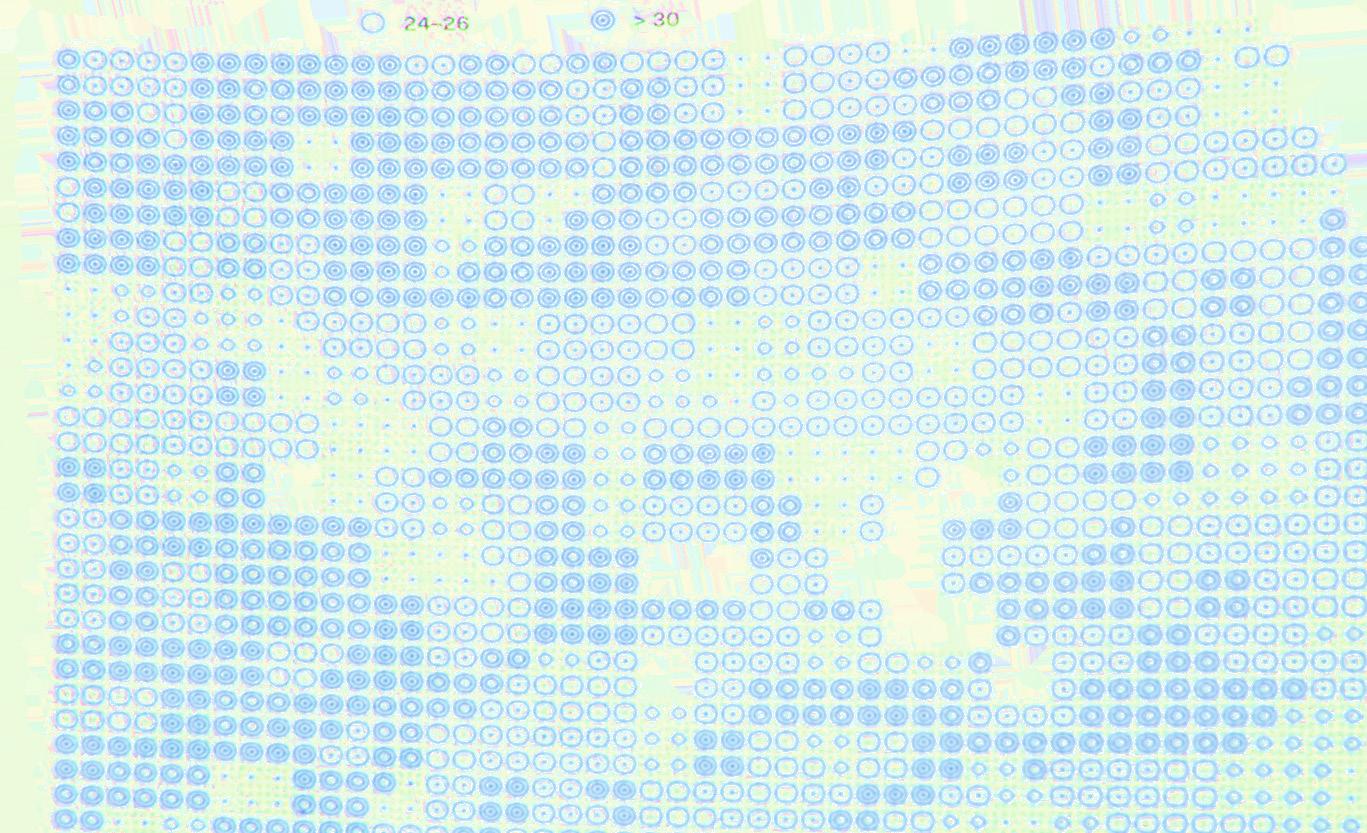
In addition to immersion in architectural design, urban design, strategic spatial planning, and systemic design approaches – students are exposed to a range of research methodologies, theory and frameworks; and representational and rhetorical techniques as a basis for developing novel spatial and organisational proposals whilst developing their own sense of agency.
The physical studio space of the programme is the core educational environment in which an intensive and interactive explorative culture of collective learning and experimentation is fostered.
Students are expected to work persistently in the studio, in groups with structured studio teaching workshops, interactive, large scale, model making (1:2000 & 1:20), and reading seminar inputs from a broad network of experts from various fields.
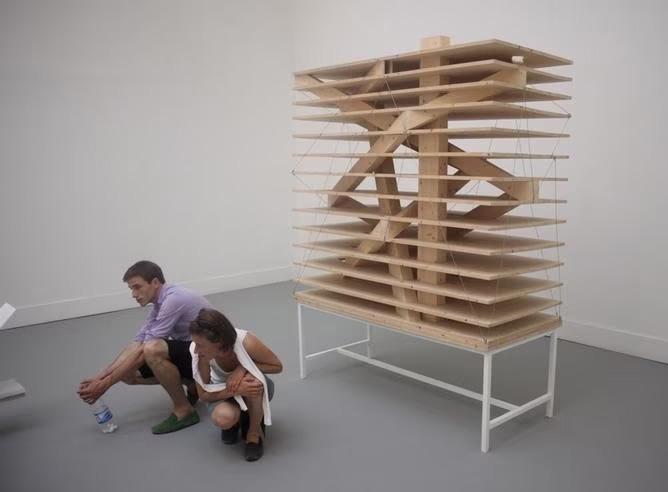
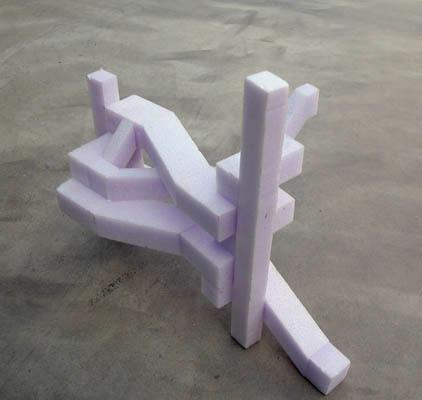
Choreographed by episodes that set the tone of the studio (i.e. templates, graphic standards, references), exploring concrete resistant examples, nuance, reduction, empowered spatial programs, an intense research phase focused on sites undergoing construction as symptomatic of the land-use in Coburg North, it will emerge clearly that buildings are never simple ‘objects’ but the product of cultural, social, economic, and political mechanisms ...the goal is to propose a tactic/strategy to overthrow and change the situation for the betterment of the neighborhood, the city, the public with a new program, and then to propose a design of actual spaces that serve the common good: a project.
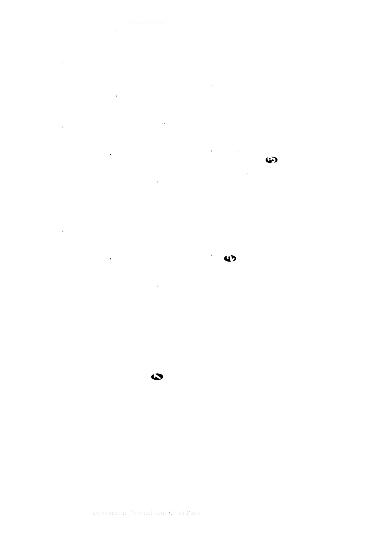
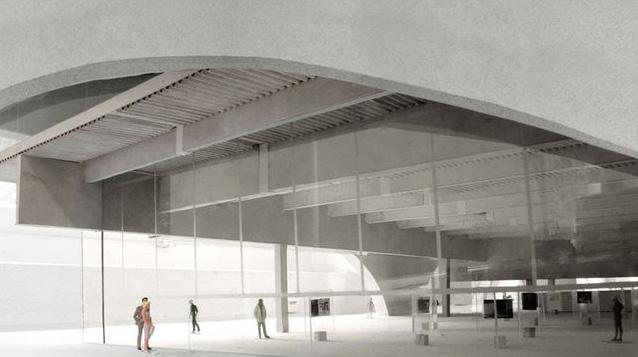
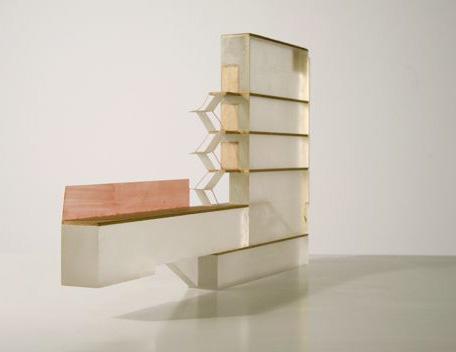
design studio | semester 01 I 2023 a house
for 15 000 people
matthew herbert and lucinda mason
“I think that (architecture in itself can) resolve social problems and does produce positive effects when the liberating intentions of the architect coincide with the real practice of people in the exercise of their freedom.”
mon 2:30pm5:30pm thur 2:30pm5:30pm room tbc e: lucinda.mason@rmit.edu.au, matthew.herbert@rmit.edu.au background image woodstock 1969 & various project images from relevant project
Michel Foucault, Space, Knowledge, and Power.

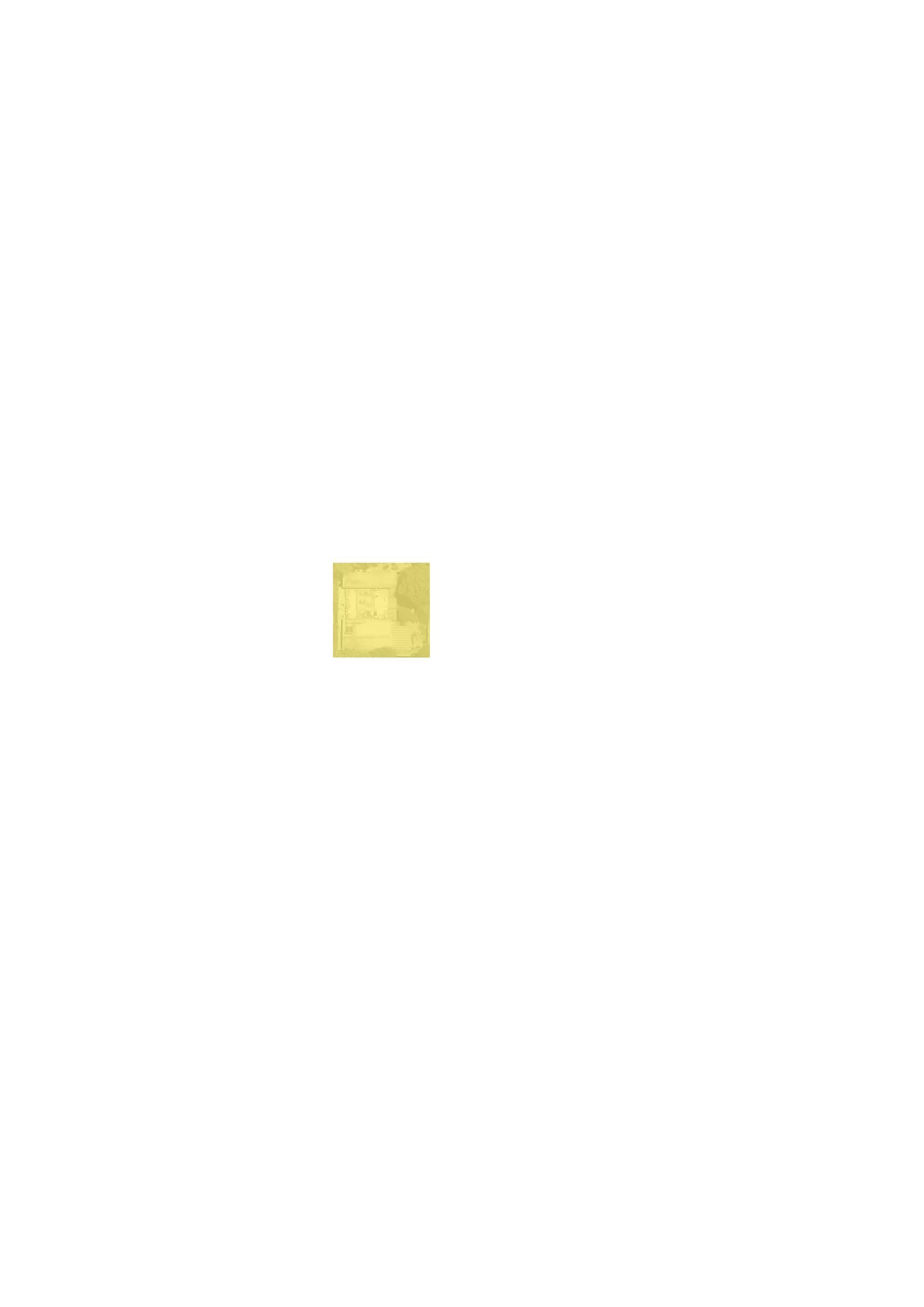
Housing Blocks
RMITSchoolofArchitectureandUrbanDesign
Semester1,2023
StudioLeaders
MarySpyropoulos
JoshuaLye
StudioTimes
Mondays-6:30PMto9:30PM
Thursdays-6:30PMto9:30PM
Due to the imminent population growth, we will continue to build new cities at high density. New high density developments must engage with the complexities of contemporary practice by generating alternative design models and processes that are capable of responding to different conditions and challenges.
In this context, the studio will be looking at new models for future hybrid programming. Interfacing notions of co-living, co-working, sharing economies and industrial 4.0 programming within architectural space. Providing an opportunity to wrestle with basic questions of how we live, what kind of spaces we need and want, and how this affects the dynamics between architecture and social inhabitants in our future urban environments.
The studio will be investigating medium scale residential typologies on a site located in North Melbourne. Investigating potential for future living beyond established models, connecting its design patterns directly to local physics, exponential technologies, construction methods of CLT prefabrication, disruptive patterns, emerging community spaces and social dynamics.
Students will learn about design systems that are computational and universal through the simplicity of discrete building blocks, connection logics and complex aggregations. Students will explore a platform of architecture that allows for virtually infinite combinatorics and emergence of complex tectonic states through the collective action of underlying elements.
Critically students will gain an understanding of how to design through development of plan, section and its manifestation as architectural space. Students will critically examine historic and current works of architects such as Sou Fujimoto, Moshe Safdie, Jean Renaudie, Daniel Kohler and others that begin to offer rich tectonic models of architectural production. Through these investigations, students will produce proposals for high density, hybridised residential buildings that speculate new ways of future living and working.
Students will be working in teams throughout the semester. Prior knowledge of Rhino and Grasshopper is highly encouraged but not required.
Minimal Intervention
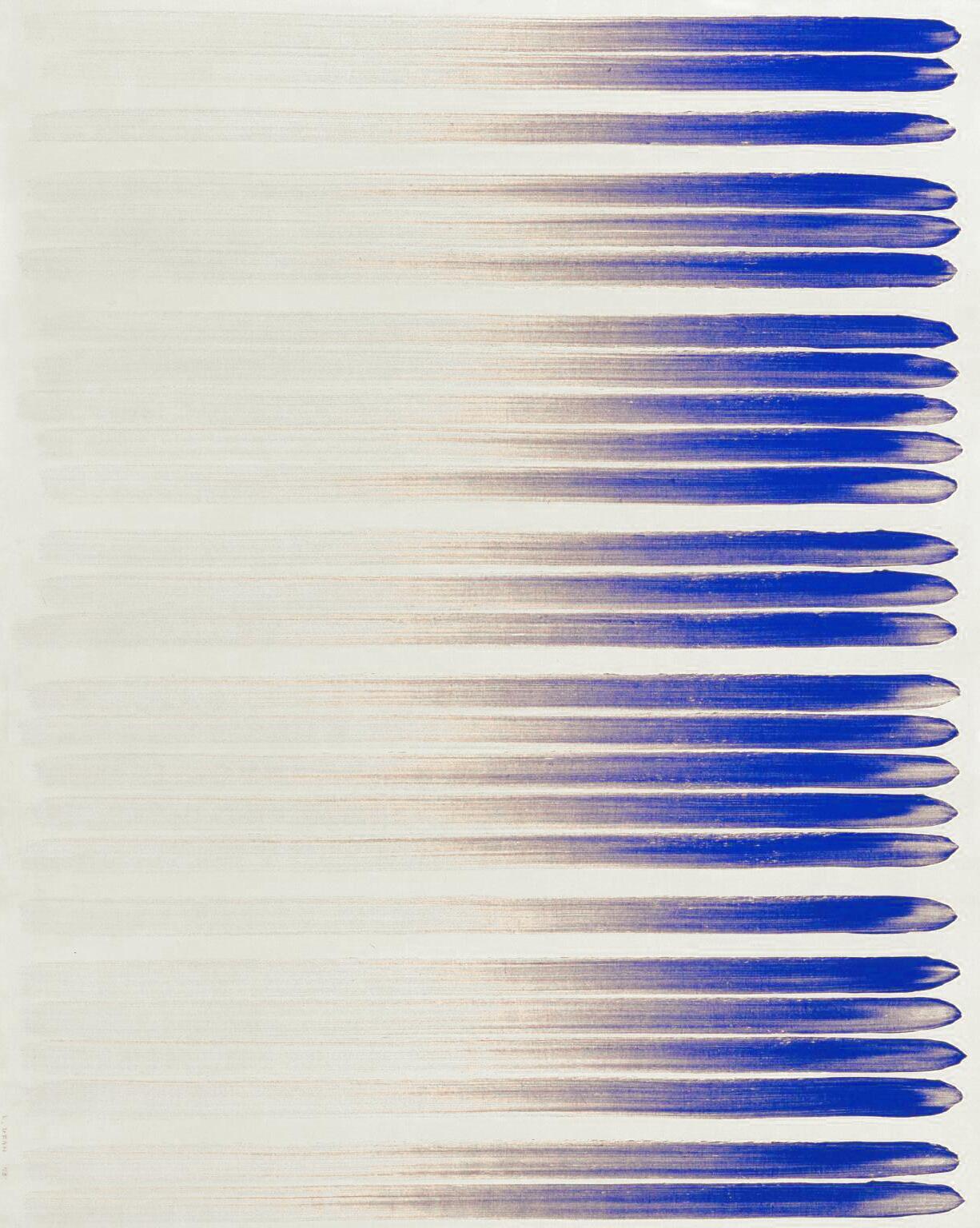
RMIT Lower Pool Studio S1 2023
Momento Mori is a small winery on Boon Wurrung Country, south-east of Melbourne CBD. The studio site includes its two properties in the hills of West Gippsland. Until the nineteenth century, the vineyards were separated by the Great Swamp, an important place for the Boon Wurrung language group. From 1870, pioneering colonisers drained, cleared and subdivided the area for farming, infrastructure, and housing. The vineyards, this bare, altered, and degraded ecosystem and its surrounds forms the studio’s area of focus.
In a context of fire, flood, a result of our climate crisis and degraded landscapes, Momento Mori follow principles of minimal intervention winemaking; little is added or taken away. The goal is to capture the ‘terroir’, a term used to describe the effects of climate, geography, topography, soils and tradition on the grapes flavour. In this studio we will ask: How can a concept of terroir be rethought in the local context of decolonisation? What version of site do we seek to capture? And through which cultural perspective is it to be perceived? How can we begin to repair the cultural and ecological damaged caused by colonial agricultural practice?
In dialogue with Momento Mori and drawing upon this minimal approach, students will propose for a series of interventions into the site’s existing ecological, geological, atmospheric, built and cultural conditions. Students will design systems, spaces and structures to facilitate viticulture and winemaking activities while unpacking the inherent tensions in farming European monocultures on unceded Boon Wurrung country. As such, each student will be asked to reconsider their site extent and redefine the area for intervention, exceeding colonial binaries such as public & private land ownership, natural & manmade, and architecture & landscape.
By Collective Territories
Led by Joseph Gauci-Seddon
w/ Dane Johns (Momento Mori)
+ Other guests
Mon + Thur. 2:30-5:30pm
We will visit site multiple times during the semester (full day). Transport arranged by students
From
Line, Lee Ufan, 1978
THE DRAWING ROOM
Weeks 1/2/3/4/7: Mondays and Thursdays 3.00 > 6.00pm
Weeks 5/6: Mondays,Thursdays, and Saturdays 3.00 > 6.00pm
Weeks 11/12/13/14: Mondays and Thursdays 3.00 > 6.00pm
On the strength of the current Labor Government’s recently announced Arts Policy, RMIT University has decided to capitalise on the coinciding optimism in the arts and will soon be announcing a New School of Drawing.
This architecture studio will focus on drawing. It will focus on how to draw, when to draw. Why to draw. What to draw on. What to draw with. We will be drawing at scale. And we will be drawing not to scale. We will be drawing by looking. And we will be drawing from our imaginations.
We will draw alone, but as a group. We will draw from each other’s drawings. We will draw from instructions. We will draw from instinct. We will draw with your eyes open, and with our eyes closed. We will draw with our dominant hands, and with our non-dominant hands. And we will draw with our feet.
Tutor: Jan van Schaik is an artist and architect based in Melbourne. He is the director of MvS Architects, a creative-practice researcher and senior-lecturer at RMIT Architecture & Urban Design, the founder of+Concepts, designer of Lost Tablets, and a creative sector consultant at Future Tense.
We will draw perfect drawings. Will draw messy drawings. We will draw with great care. And we will draw with exploding bursts of energy. We will correct our drawings making them living learning documents. We will add notes to our drawings so that our drawings can come to explain themselves to those viewing them in our absence
The entire studio will be hand drawn on one piece of A1 paper and in one A4 notebook.
There will be no use of printers or photocopiers.
There is no need to already know how to draw to take this studio. But to want to learn is a prerequisite.
And what, I hear you ask, will we be drawing? We will be drawing the RMIT New School of Drawing. And through drawing it, we will design it.
Material requirements
• 1 x 224gsm A1 sheet of C.a Grain Drawing Paper
• 1 x A1 hard flat folio
• 1 x large moleskin hardcover 13 x 21 cm 165gsm notebook with no grid
• Blue painter’s masking tape
• Workable Matt Fixative Pens, pencils, erasers
• Scale ruler
More at janvanschaik.com
Bachelor of Architectural Design | Design Studio
PARTI LINE
Parti Line will intervene in the current conditions of collective housing in Victoria and seeks to disrupt existing types that the city and its communities have grown out of. We are concerned particularly with the “missing middle”, between low and high density, and low and high rise. Melbourne has exhausted the former in pursuit of “the Australian Dream” resulting in mass housing on Melbourne’s fringe; the later has emerged as the prevailing multi-residential model, a product of capitalist commerce and developer profits. The studio will operate as a laboratory in which to explore and interrogate housing between these conditions, for new collective living in Melbourne.
A ‘Party line’ was the name for ‘local loop’ telephone circuits, that were shared by service subscribers of the early ‘landline’ telephone networks. This also meant that ‘Party lines’ provided no privacy in communication; frequently used as a source of entertainment and gossip, as well as a means of quickly alerting entire neighbourhoods of emergencies. The ‘Party line’ become a social and cultural fixture (particularly for remote rural areas in Australia) for many decades, and ultimately promoted a sense of connectedness and community life.

In architecture, a ‘parti’ is defines as an organising thought, or decision, behind an architect’s design. The ‘line’ is one form of this ‘parti’ that the studio will study, as many architects have done in the past – including Le Corbusier, Alison and Peter Smithson, Neave Brown, and Robin Boyd – to name a few.
Given this play on words and meaning, the studio asks a series of questions; What does it mean to live collectively today? What does a ‘medium-density’ organisational model for housing look like for our city? What do we need for our comfort, health, and happiness in this collective? How do we consider the thresholds between the private home, shared space, and the city beyond?
The studio is organised through two principal means—design research and analysis - and an architectural proposal. The studio scale is Medium overall (at the scale of a muti-residential building), but will also consider larger agglomerated urban forms and conditions, alongside investigations into discrete and small-scale architectural components, charged with utility, and ornament. As part of this students will study closely, the parts and elements and scenes that constitute domestic life and interrogate the embedded histories in the fabric of the everyday, formed on an accumulation of architectural elements (ie. window, door, balcony, etc).
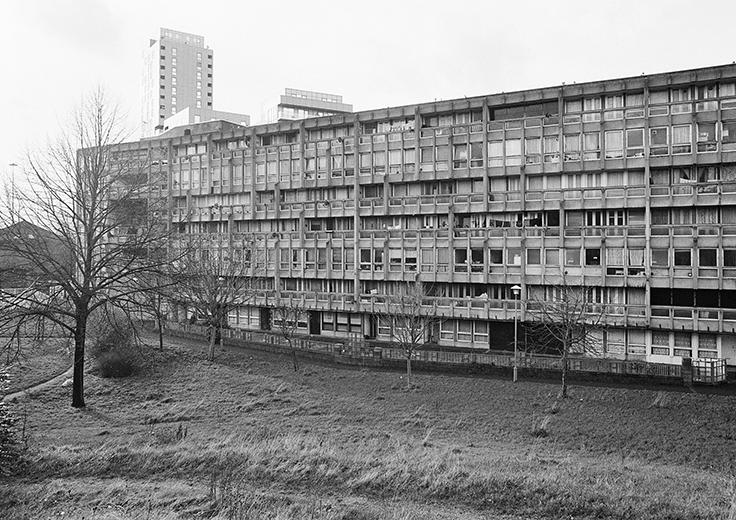
As collective living requires a variety of spaces, of varying sizes and functions, each design task will work through a series of formal and spatial moves, including - multiplication, division, hybridity, overlap, compression, and expansion. Students will also need to consider the suitability of their outcomes against the scale of the site, the program, its use, and habitation; and ways for how we can live collectively, with equity and diversity in mind.
The primary task will be to design a multi-residential housing ‘unit’ (model) that is repeatable; initially working in abstract space – to later adapt on a given site, situated alongside the other studio groups/projects, to form a ‘precinct’ of collective housing – the Parti Line.
Throughout the semester the communication and representation of this work will focus on rigorous drawings as well images, with a series of (parti) diagrams, plan, section, elevation. There will also be tasks dedicated to the production of carefully curated physical models made of card and paper. Students will work in different groups (pairs) for weekly tasks over the first half of semester, to inquire, critically interrogate, and amass a collection of research work and design esquisses - before embarking on a final project in a group (as you might do in an architecture practice), following the midsemester presentations.
Anna Jankovic
MON 2:30PM-5:30PM + THU 9:00AM-12:00PM
2023
Anna is a practising Architect (ARBV), Director at Simulaa, and an Associate Lecturer at RMIT Architecture
SEMESTER 1,
Robin Hood Gardens, by Alison and Peter Smithson, completed 1972, demolished 2017-2018.
Connecting Call, Four operators connect calls while working at a switchboard. (Photo by Hulton Archive/Getty Images)
FACTOR
This Studio considers the factory as a site for architectural inquiry. As we emerge from the pandemic the priorities and pathways for the future of local manufacturing are being redrawn. As global supply chains become ever more complex, traditional resources become scarcer and concerns grow over the known and unknown consequences of climate change, manufacturers are being forced to consider more sustainable operations and offerings. The local industries of the future will be driven by significant technological innovation – research and development of sustainable manufacturing and advanced material / frontier technologies are key to a healthier industry ecosystem.
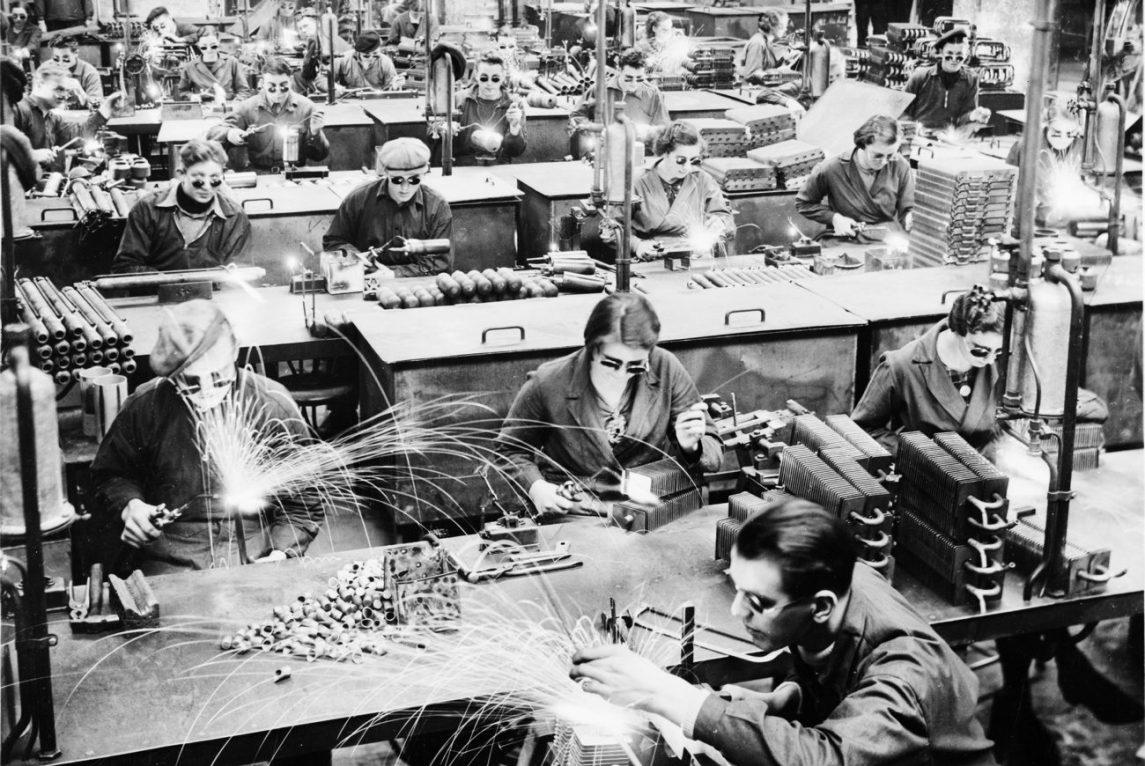
The studio will explore a hybrid typology, both a proving ground for new, small-scale industries and a hub for innovation, research, and learning. Students will identify and research a material technology and production process that promotes circular economic principles, sustainable operations and outputs, and is suited to local manufacture. This anchors itself against emerging fields of knowledge in materials and construction methodologies, encouraging students to be critical about the environmental impacts of architecture and to seek opportunities in existing buildings and landscapes. This research will be presented as a return brief – a proposition for a factory of the future.
The project will be located at the site of the old Glassworks near Scienceworks in Spotswood, chosen for its rich local industrial heritage and its ambitions as a centre of innovation in science, technology and learning. While engaging with the City of Hobson’s Bay, Museums Victoria, and external consultants, students will be required to consider and respond to the critical questions facing the future of manufacturing, construction materials, local industry, and education in a highly localized, collaborative context.
Tom Proctor
STUDIO TIMES
Mon 6 - 9pm
Thu 2.30 - 5.30pm
FACTOR
STUDIO LEADER
Here, There & EVERYWHERE
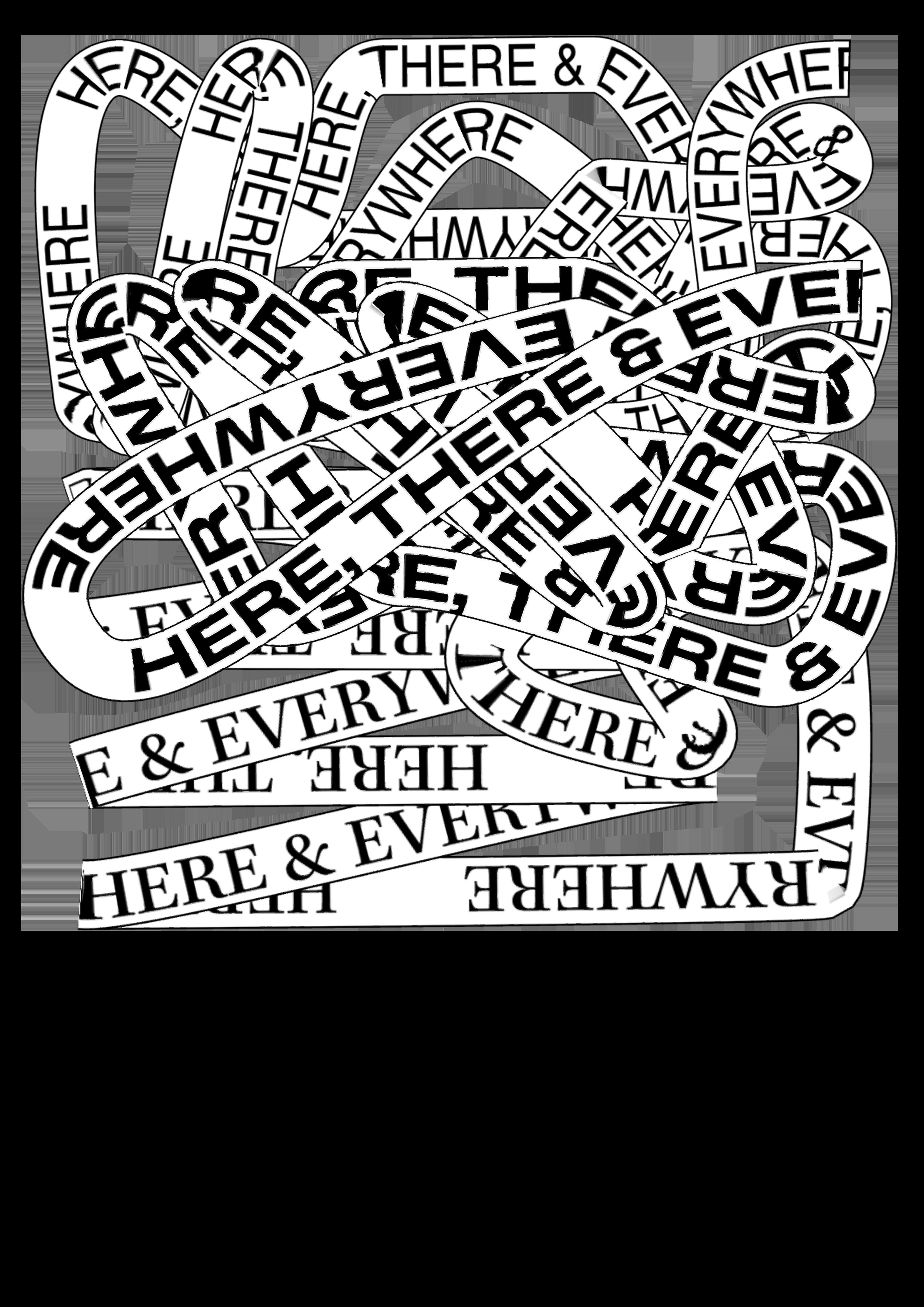
A DESIGN STUDIO LED BY Senesios Frangos
This studio is about architecture and its relation to time, place and culture otherwise known as ‘context.’ Specifically, how these parameters can be understood, employed and manipulated to inform the design of public buildings that can be both local and global at the same time. This studio rejects the tabula rasa of the modernist project. This studio will seek to interrogate, extract and uncover NOT impose and force its will. This studio leverages mechanisms of globalism, proposing an alternative to the ‘international style.’ We will be writing an idiot’s guide or manual for how to be in two places at once. Architecture, our vessel and cast as an amorphous being, shapeshifting based on where its feet are buried in the ground. The architectural techniques and operations to be used like a utilitarian handbook, a universal design theory that satisfies contemporary culture’s short attention span and obsession with mass production, while at the same time being grassroots and local.
The resulting design question raised is can it be here, there and everywhere?
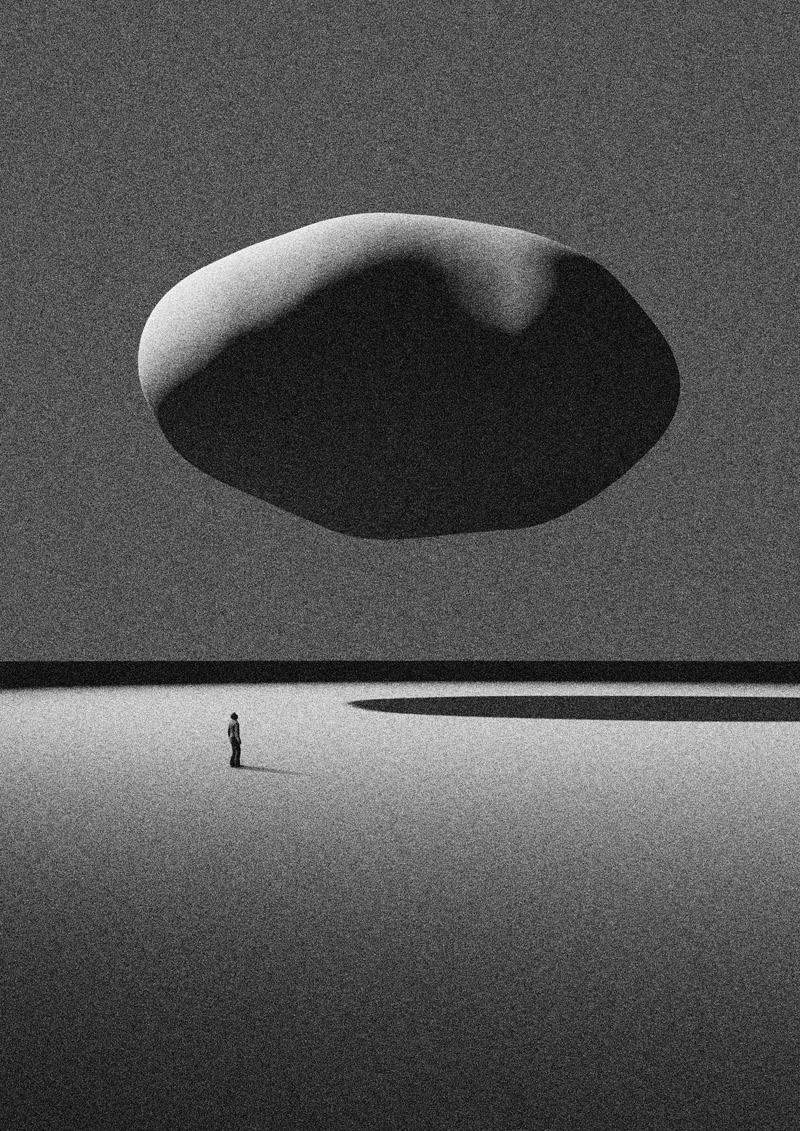
MONDAY & THURSDAY 6:30 - 9:30 PM
THREE VERSIONS OF JUDAS
This studio, THREE VERSIONS OF JUDAS, will continue the methodology that was established in studio BOYDWATCHING.
It will operate through ficto-critical methodologies, with a particular interest in modalities of thought, and modalities of expression. The studio will ask students to operate through precedent, to draw in other disciplines, and to consider a collective futurity.
How might a foundational architectural typology be stretched, reconfigured, and ultimately redescribed in order to operate critically on the present, consider the operative methodologies of the past, and invest in a construction site for possible worlds.
This will be done, not through fantasy, but through a manifestly realised fiction.
The obsessive desire to construct a world around the singular object.
The architectural object.
The architecturally affected subject.
What is the architecture that holds multiple personal readings?
What is the project that chases its own consequences, one week to the next?
What is the architectural profession that isn’t considered successful?
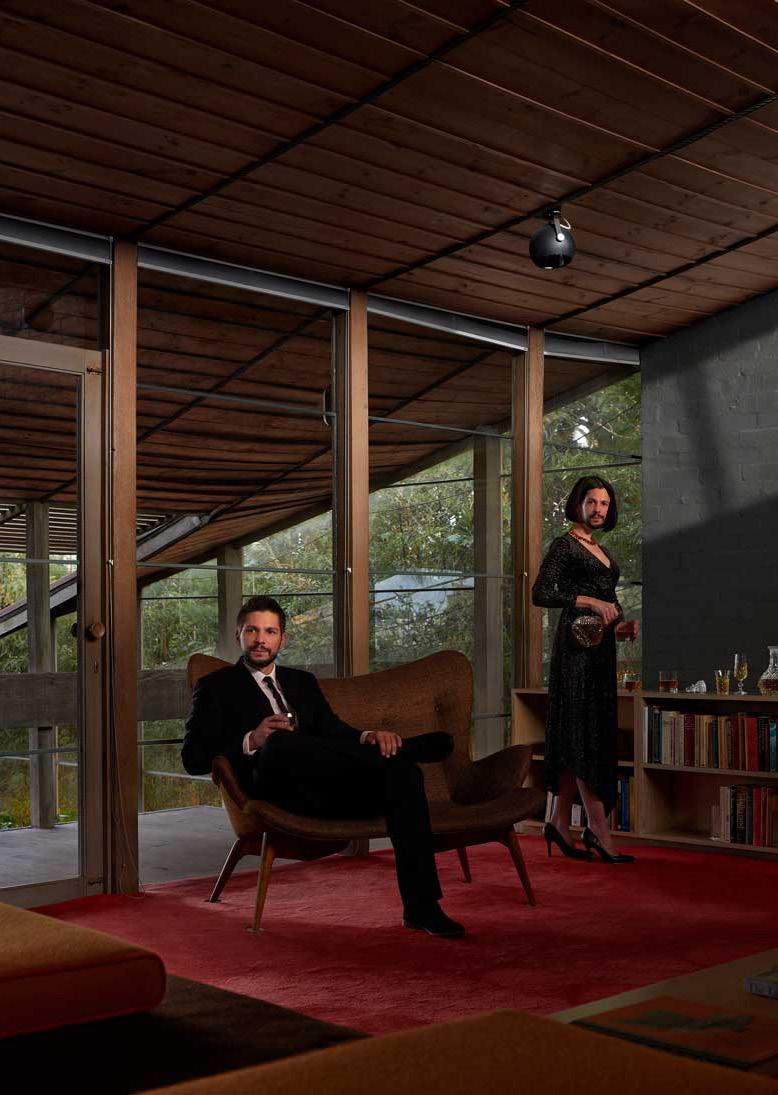
What is the framework of difference?
What is the life that is built before it is lived?
What is the architecture that holds a narrative mouvance?
What is the architecture that holds a critical position?
What is the architecture that translates the alternate, the other, the Actor?
What is the architecture of Walsh St without a Boyd?
NB: Students must be available for a site visit on March 7th. This will cost thirty dollars per person.

Monday and Thursday 6-9pm
Hannah Zhu, Jack Murray, Aimee Howard
Image: Tatjana Plitt ‘Robin Boyd House’ - Edited
Tutors:
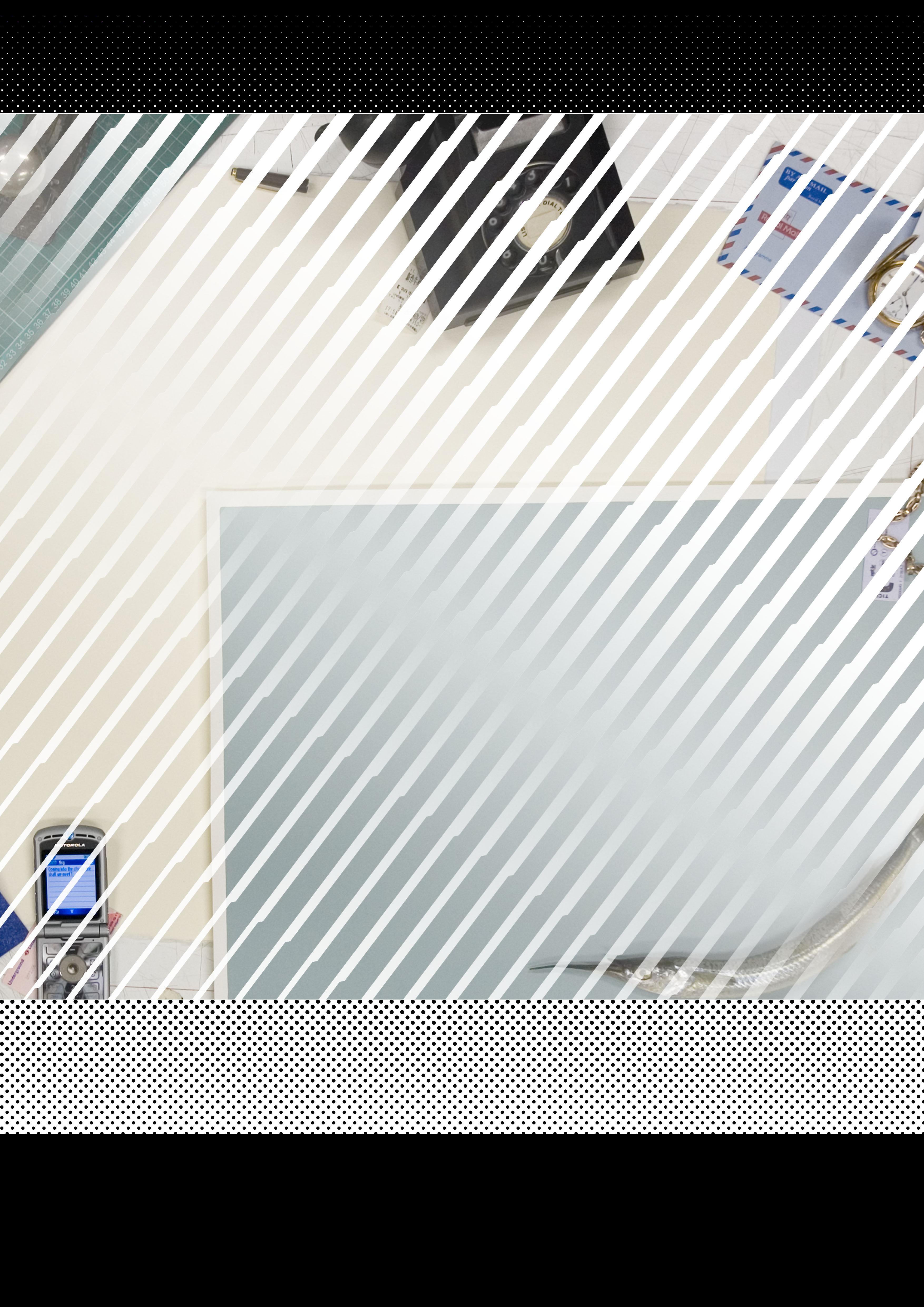
















OntheRoad,again
Weareinterestedindesignedthings;thingsthat work,thingsthatareconstructed,foundthingsand thingsthatneedtobefound.Weareinterestedin howtheworldisassembledandwhatitmeans.
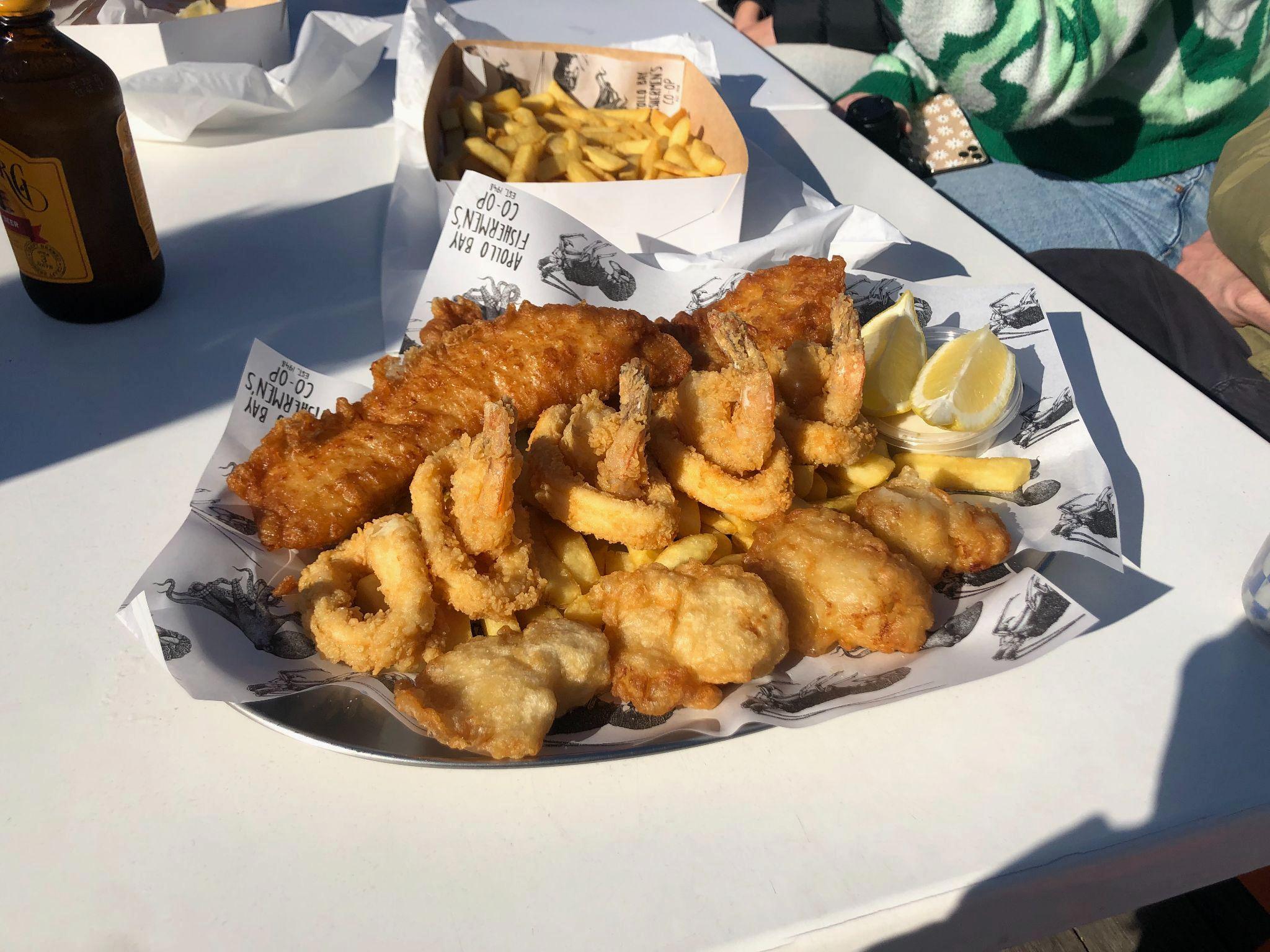
Thestudiowillexplorethenatureofdesignthrough themanylensesoftheGreatOceanRoad.Wewill lookathowtheroadcouldbereadasasinglething, thesumofitsparts,andassinglethingsthatrelate toparticularprojects.Aswellashowitisreadby multipleparties;locallandowners,thestate,tourism operators,localfarmers,surfers,visitors,fisherman, ecologyenthusiastsandsoon. The lens in which we see a site shapes the way we choose to intervene. WewilluseourmultiplereadingsoftheGreat OceanRoadtodeterminewhatitiswedesignand toask‘whoweare’whenwedesign.
MondaysandThursdaysat6pm withMiettaMullaly,JackHeatley&JamesCosgrave
ALTER
TO MAKE OTHER
Design Studio Leader: Brent Allpress
Mondays and Thursdays 2.00-5.00 pm
This studio investigates design questions involving practices of alteration, extension and addition Many significant buildings have reached an age where they have needed to be renovated, refitted and otherwise altered or extended. This studio develops design strategies and responses to alteration and extension as a specific category of design practice activity. Modernist architectural theory resisted the additive and promoted the tabula rasa as a means to ensure the autonomy of the new original modernist work. Adding to and altering a modernist building presents an internal conflict and contradiction to be worked through.
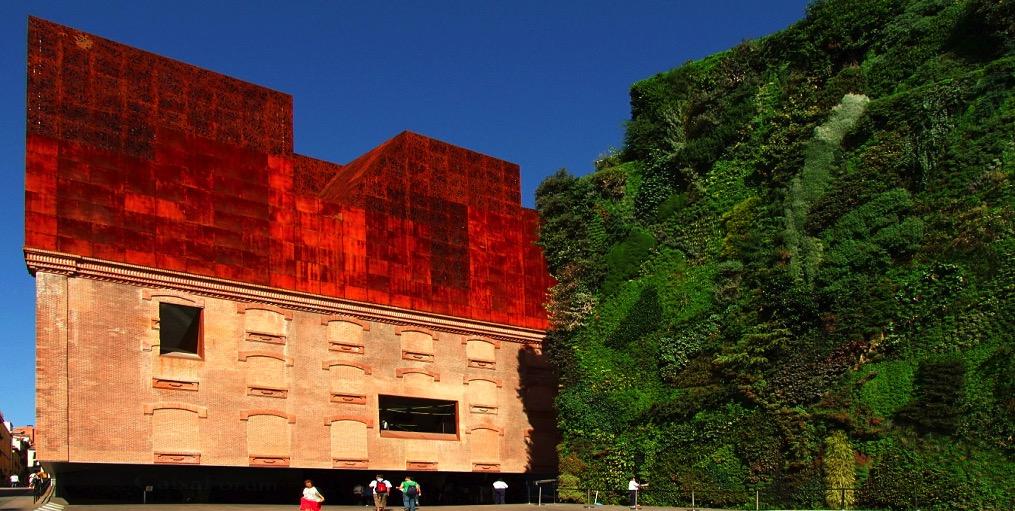
Ornament haunts architectural discourse and practice. Theories of the ornamental within the canon cross and interrupt the central texts of the architectural tradition, both constructing and dividing them with unresolved uncertainties. Modernist theory negated the supplementary role of applied ornament. Modernist practices however involved radical ornamental operations employing abstract spatial surfaces as semi-autonomous systems The representational role of ornament in contemporary architecture remains complex and contested. This studio provides a framework for investigating the complexities of the legacy of the Modernist prescription against the additive and the ornamental. It also provides an opportunity to reconsider and revise postmodern accounts of the role of ornament and the status of context. Non-standard digital technologies that revise modernist economies of standardization also shift the debate on the role of figuration beyond representation and communication towards performative architectural actions.
Precedent projects will be analysed involving alteration, extension and addition strategies. A specific local or international modernist architectural project will be selected as the site for a new alternation, extension or addition. Site selection will be negotiated. The design brief of this new architectural complex is to remotivate existing program and provide facilities for a proposed Institute of Architectural Design Research that includes an architectural archive, temporary and permanent exhibition spaces, an auditorium, workshop and designer in residence facilities, along with other program relevant to the specific situation
Counter compositional strategies will be explored working with, across and against existing contexts. This Design Studio provides a vehicle for research into significant modernist architectural precedent, provoking a critical and creative design response that focuses on qualitative and performative operations and outcomes.














 Nicolas Rothwell,
Nicolas Rothwell,















































 Nick Bourns with Jess Simons & Laura Courtney
Nick Bourns with Jess Simons & Laura Courtney














































