RMIT Architecture Major Project Catalogue Semester
2 2022
Major Project Catalogue, Semester 2, 2022
Prof. Vivian Mitsogianni Ian Nazareth
Designed and Produced by Ian Nazareth Albany Flanagan Christine Yau
Elisa Lai Sang Holly Shannon Margareta Gazali Michael Pharoah Santiago Borda Orellana Varshna Dhamodaran
Copyright © 2022 by RMIT University
All rights reserved. No part of this publication may be reproduced, distributed, or transmitted in any form or by any means, including photocopying, recording, or other electronic or mechanical methods, without the prior written permission of RMIT University
Catalogue Semester 2 2022
RMIT Architecture Major Project
Contents
Introduction, Professor Vivian Mitsogianni...06
What is Major Project?...07
Future - Proof , Kyle Keaton Fernandes... 08
The Format Of Possibilities , Harrison Smart... 10 Tricksters Make The World , Yuchen Gao... 12 Others In Common , Michael Thomas Pharoah ... 14
Do What's Happening , Zachary Henderson ... 16
Product B (Sold) , Kexin Cheng ... 18
Forest City-Deconstructed Prefabrication , Guangyu Lv ... 20 Complex Formation , Miles Perry Pisani ... 22
Eternal Sunshine Of The Spotless Mind , Jonas Indigo Nutter ... 24 Lifeboat 2122 , Mitchell Carter ... 26 Assess Access , Georgia Louise Mccole ... 28
Live Fine , Ho Yin Ng ... 30
Beyond The Borders , Aleyna Melda Bayraktar ... 32 Phenomenological Theatre , Yee Shen Tan ... 34
Don't Piss On My Back And Tell Me It's Raining , Emma Jackson ... 36 Copies & Corners , Nikola Sormaz ... 38
A Major Project By Albany Flanagan , Albany Bo Yee Flanagan ... 40 Acts Towards The Pre-Existing , Austin Yi Zhao ... 42 Assets Of Community Value , Xin Fang ... 44 Circumsantial Concession , Priscilla Andreani Langi ... 46 Un-Titled , Miranda Molly-May Barrett ... 48 Supreme Block , Jiahao Luo ... 50 New Little Saigon , Frances Ling-Min Chan ... 52 Our House , Yulia Boganova ... 54
Mend The Gaps Through Gaps , Geunyu Kimari ... 56 Algae-Hub , Xi Chen ... 58
A Close Distant Memory , Phoebe Clare Boyle ... 60 Feifeng Oasis , Dashun Li ... 62 Diaspora , Tsz Fai Li ... 64
Manifesto Of Neo-Romantic Architecture, Q&A In Shanghai ... 66
Between Architecture And Human , Margareta Gazali ... 68 Paradise Machine , Yiling Shen ... 70
Learning From Multi-Cultures In Meblourne , Kevin Ma ... 72
For The Many , Inez Lien Kozak ... 74
Wisdom Of The Crowd , Joseph Wesley Short ... 76
The Housing Facory: A Monument To The Housing Crisis , Christopher Marks... 78 "(In)formal" , Amy Chaplin ... 80 Studiolo , Matija Dolenc ... 82
Suburbia Amplified , Kang Samanchit ... 84
Controversy , Joelle Stephanie Samaan ... 86 Short Pauses, Long Stops , Christine Yau ... 88
Higher Education & The Dying Social Vehicle , John Spiros Paras ... 90
Connect To The Infinite Boarder Of Urbanism , Qingrui Luo ... 92
Hopefully This Works , James Rumanovsky ... 94
Going With The Wind , Daniel Thomas Bickle-Lazarow ... 96 The "Maximum Of The New Minimum" , Phalhong Mao ... 98
Beyond Vermin , Alexandra Bennett ... 100
Caravaggio Goes To The Suburbs , Nithya Ranasinghe ... 102
Groundwork , Belinda Kate Smole ... 104
Seoul Cultural Line , Sophie Sung ... 106
A New Approach , Riley Andrew Cummings ... 108
Re-Wilding E-Gate , Anthony James Byrne ... 110
200% City , Bohuang Lei ... 112
Tradition Reinterpretation , Zhuohua Tan ... 114 More-Than-Human Urbanism Riparian Infrastructures , Georgia Deanna Jamieson ... 116
Heart Of Sunshine , Duresha Situge ... 118
Manufacturing Manifesto , Chupei Zhang ... 120
Indigenous Culture Center , He Huang ... 122
Exist Side By Side , Xuanru Liu ... 124
Coastal Social , Jessee Osadczuk ... 126
From Dust To Dust , James Lever ... 128
Architect , Kazim Can 130
Virtual Venice , Alejandro David Santos Aldana ... 132 Inclustation , Sunita Debnath ... 134
Paradigm Shift On Parallel Worlds , Calvin Fernando ... 136
Chaotic Rhapsody , Siqi Yang ... 138
Launch , Max Lewoshko-Fagan ... 140
Time Gear , Hanying Zhao ... 142
Viva Wfh , Frank Pryor ... 144
Post Pandemic Community , Yunfeng Gao ... 146
Break The Grid And Beneath Melbourne Metro Rail Project , On Yu Cheng ... 148
Supervisors
Semester 2, 2022... 150
Students Semester 2, 2022...151
Architecture schools should be concerned with experimentation that challenges the apparent self-evident certainties and accepted orthodoxies of the discipline (in its expanded definition), the underlying assumptions about what architecture is and can contain, and what it should do next. Architecture schools need to ensure that their graduates have all the professional competencies that are required for professional practice and registration, but Architecture schools should also lead the struggle to challenge the default conventions of the discipline. The architecture school should strive to point towards possible futures not yet evident within existing understandings of the discipline and wider cultural/political terrains.
Architecture is about ideas. It is part of a wider cultural sphere and a way of thinking about the world in a broader sense. Knowledge and learning in architecture do not finish in the academy but require continued learning and a level of receptive agility from the architect, throughout the architect’s life. The rapidly changing economic and cultural conditions in the extended fields that architects engage with necessitate this, requiring, but also opening up possibilities for, new types of knowledge, fields of engagement and practices.
The architecture student’s graduating Major Project – a capstone for the formal design degree – should not merely demonstrate the competence and skill they acquired in the course. These are base expectations on entry into the graduating semester. The graduating project is an opportunity to speculate through the work and to develop ideas that will serve as catalysts for future, lifelong investigations.
The Major Project Medals
The Anne Butler Memorial Medal, endowed in honour of an outstanding emerging practitioner, is awarded to a Major Project that exemplifies the goals of Major Project.
The Peter Corrigan Medal celebrates the project that is most critical, political and culturally engaged. It is awarded to a student with a strong independent vision in honour of Professor Peter Corrigan who taught successive generations of architects at RMIT for over 40 years.
The Antonia Bruns Medal, endowed to recall Antonia’s interest in the relation between film and architecture, is awarded to a Major Project that investigates the relationship between architectural representation, association and perception.
The project should lay bare considered attitudes, brave speculations and leaps of faith, pursuing these with rigour and depth. We would hope that the projects are ambitious, brave and contain propositions relevant to their time. We would hope that students experiment – in whatever form this might take – and engage with difficult questions, contributing not merely to areas that are well explored, but to what is yet to come. Experimentation though, in the graduating project, as well as in the design studio, comes with the risk of failure. But failure can be cathartic – it is an essential possibility tied to innovation.
At RMIT Architecture we understand well the ethos and importance of experimentation and we have long-standing processes to reward it, importantly through our grading and moderation processes. In the RMIT architecture programs, we call this venturous ideas-led design practice. ‘To be venturous is to be brave and take risks. What we hope is happening here is that students are learning to establish their own explorations which they can constantly reconsider and navigate through future conditions that may not resemble present understandings of practice. Competencies and experimentation can happily co-exist.
We aim to educate students to engage with architecture’s specific characteristics unapologetically, and to not be afraid of its complex, uncertain and liquid nature. We aim to prepare our graduates to engage in and contribute to a broader world of ideas and to eventually challenge our ability to judge with new, challenging and meaningful propositions.
This semester we saw some astonishing and brave projects and propositions from a student body deeply concerned with making a positive impact on the world around them and with contributing new ideas to their discipline. We look forward to following our students’ careers as they join our global community of practice and to seeing how the ideas seeded here are pursued and advanced.
Professor Vivian Mitsogianni Associate Dean and Head of RMIT Architecture RMIT University
The Leon van Schaik 25th Anniversary Peer Assessed Major Project Award celebrates Prof. Leon van Schaik’s arrival as Head of Architecture at RMIT 28 years ago. It is decided by all Major Project voting for what they view as the most adventurous and future-embracing project of the semester. 1For an expanded version of
Introduction1
this text see Mitsogianni, V. (2015). Failure can be cathartic! The design studio - speculating on three themes In: Studio Futures: Changing trajectories in architectural education, Uro Publications, Melbourne, Australia, pp. 25-31
In Major Project, students are expected to formulate an architectural research question and develop an articulate and wellargued architectural position through the execution of a major architectural design project.
What is Major Project?
RMIT Architecture values ambitious, adventurous projects; those that demonstrate new and pertinent architectural ideas or show how established ideas can be developed or transformed to offer deeper understandings. The best major projects take risks and attempt to see architecture anew. Major Project should form the beginning of an exploration of architectural ideas that can set the agenda for the first ten years of original and insightful architectural practice.
The nature of the project is not set, and the scope of the brief and site is established by the student in consultation with their supervisor as the most appropriate and potentially fruitful vehicle for testing and developing their particular area of architectural investigation. Typically, major projects proceed in a similar way to design studios – with the difference being that students themselves set their brief and topic of investigation.
The research question and architectural project will often develop in parallel and it is expected that the precise question and focus of the project will be discovered and clarified through the act of designing. This process is iterative and develops through weekly sessions. Projects are also formally reviewed at two public mid semester reviews before the final presentation.
Major Projects have ranged from strategic urban and landscape interventions with metropolitan implications, through to detailed explorations of building form, materiality, structure and inhabitation; to detailed experimentation in the processes and procedures of architectural production. It is expected that Major Projects will develop a particular and specific area of interest that has grown during a student’s studies, rather than merely complete a generic and competent design. Often these specific interests will develop in relation to those of supervisors – we encourage students to work closely with their supervisors to build on mutual areas of expertise and interest.
It is understood that major projects will differ in scope, scale, kinds of representation produced and degree of resolution; with these factors depending on the nature of the architectural question and accompanying brief. Emphasis should be placed on producing a coherent and complete project, where proposition, brief, scale, degree of resolution and representation work together to provide a balanced, convincing and focused expression of architectural thought.
There is no expectation that Major Project be ‘comprehensive’ in scope. Rather, the aim of the subject is to establish, through the completion of a major design work in a rigorous manner, a well-argued architectural experiment that has the potential and richness to engender future explorations and that will sustain the student for the next ten years of their architectural practice.
A high level of skill and a demonstrated knowledge of existing architectural ideas is an important component of a successful major project, however the goal should not be to demonstrate a professional level of accepted best practice. Rather it is an opportunity to demonstrate new kinds of knowledge and ideas through architectural form.
_Excerpt from Major Project Briefing Notes 2022
Future – Proof
 Keaton Fernandes Supervisor: Dr. Ben Milbourne
Keaton Fernandes Supervisor: Dr. Ben Milbourne
The project arises from the concern that the life expectancy of architecture is significantly decreasing where the tendency to knock down and rebuild has substantial ecological effects due to a loss in embodied energy each year. The project interrogates the qualities of the ruin to learn how we may future proof a building to last an extensive period. The ruin stands as a physical reminder for the passing of time and is able to withstand or avoid the fate of demolition. Such remnants depict this complex relationship between durability and decay and the inevitability of architecture to experience change. By seeing the ruin as a conceptual catalyst for how we may design with the future in mind, can we maximise whole of life value and avoid the recurring cycles of production, obsolescence and waste that drives the construction industry? Situated in Spotswood, the architecture takes on the initial program of a Museum of Science and Industry acting as a companion to Science Works. There exists a parallel between science as an unfinished body of work and the building’s design where it is malleable and incomplete in order to meet future needs.
Kyle

99
The Format Of Possibilities
 Supervisor: Dr. Peter Brew
Supervisor: Dr. Peter Brew
This project proposes an alternative format for the masterplan. The city presents to architecture an open play of differences within a potentially infinite field of possibilities, since this field resists closure, the city stands as an obstacle to the current format of the masterplan and its efforts to domesticate this play and impose a total order within a future-orientated projection. The format of possibilities resists the resignation that our current format of how we work is the final state of the discipline, giving up the grandiose pretensions that we can represent and define the city in both its imaginative and active aspects. It provides an inquiry into the format of architecture, its limitations and possibilities. This major restructuring of the format of the masterplan is produced by the displacement in our current architectural production. It Redefines space and time from occurring over time to occurring in time, from what the city becomes to the city becoming and from the abstraction of the city to its direct experience. By collapsing time into the object, the next move to occupy space always remains a possibility, in the sense that it is available, it is not caused by finance or speculation of a future value so much as need and consent of the present reality.
Harrison Smart
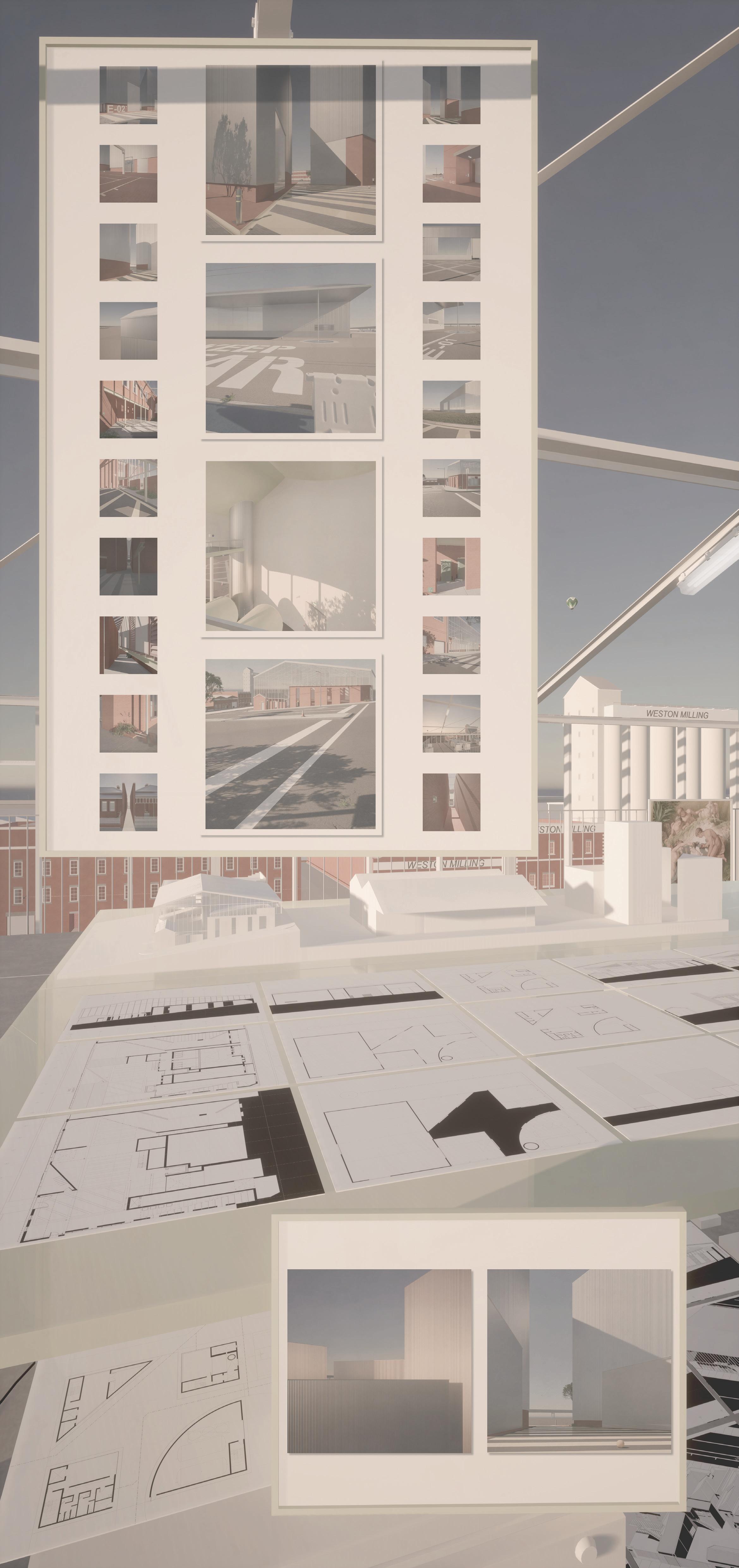
1111
Tricksters Make the World
In the past three decades, a single intersection at the corner of Russell and Lonsdale Streets in the Melbourne CBD has undergone an imperceptible explosion of regulatory change. As architects, we exhaust ourselves in the constant battle to ‘demonstrate compliance’ against bundles of codes, standards, legislation, and regulations that are proliferating, concatenating, and constantly in flux. But perhaps, hidden within these rigid bureaucratic constraints, there are also opportunities — for empowerment, for subterfuge, for trickery. The anthropologist Lewis Hyde describes the mythical character of the trickster as both boundary crosser and creator; a temporal presence, enlivening scenes with mischief; a creative idiot, ambivalent to consensus-driven morality. In this project, the architect becomes the trickster. Through six episodic interventions, the trickster-architect uncovers dormant possibilities for architecture in the documents that govern spatial production. Each opportunistic trick catalyses the next, until the project unfolds as a trick within a trick within a trick. By exposing (and exploiting) the tension between the temporary permanence of the regulation and the permanent temporary of the city, the trickster-architect offers a necessary conceptual and methodological alternative for operating within a profession that is hamstrung by over-wrought and ever-changing bureaucracy — to trick, gaslight, and influence future practice models
Supervisor Statement
 Yuchen Gao Supervisor: Loren Adams
Anne Butler Memorial Medal Semester 2, 2022
Leon van Schaik 25th Anniversary Peer Assessed Major Project Award Semester 2, 2022
Yuchen Gao Supervisor: Loren Adams
Anne Butler Memorial Medal Semester 2, 2022
Leon van Schaik 25th Anniversary Peer Assessed Major Project Award Semester 2, 2022
In this six-episode bureaucratic romp, we find Yuchen’s trickster-architect buried under a pile of proliferating and concatenating codes, standards, legislation, regulations, specifications, and contract documents. But they are neither defeated nor overwhelmed. Rather, they are mischievously looking for loopholes to exploit, boundaries to renegotiate, and dormant possibilities for architecture in all these documents that govern spatial production. Construction material contingencies are redeployed as event spaces; intentional defects catalyse a blurring of title boundaries; heritage façade drawings become a geometric sleight-of-hand. By repurposing Lewis
as
makes an offering of
—
parts generous,
and chic. Perhaps,
suggests, there
in all of us.
Hyde’s anthropological figure of the trickster
a concept-tool for architects, Yuchen’s
collective solidarity with the profession of architecture
equal
opportunistic,
Yuchen
is a trickster-architect
_Loren Adams
Click here for Video
Guess you had to be there...
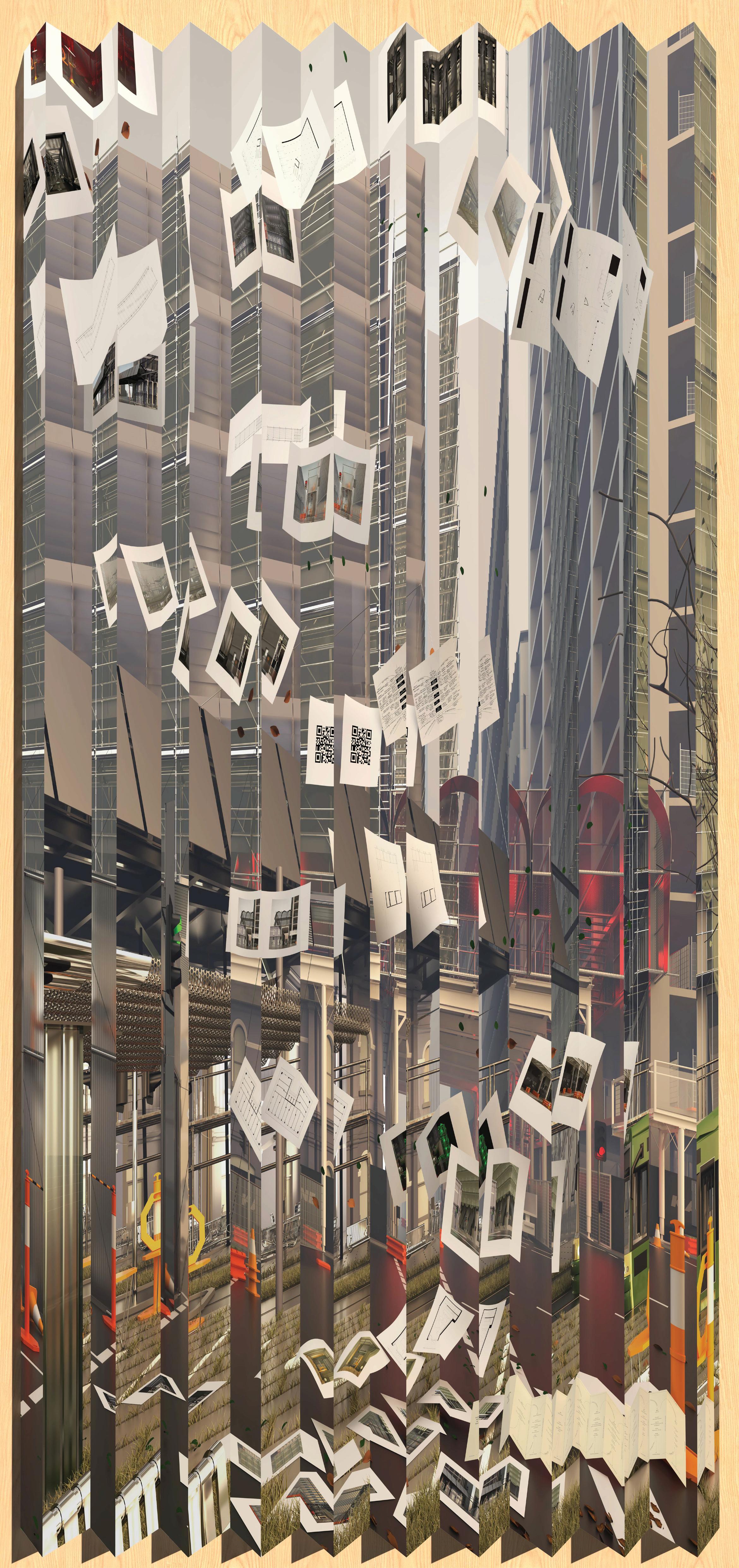
1313
Others In Common
If Architecture can be thought of as a language of translation, then this project seeks to acknowledge its place in the realm of practice to agitate the description of the things we come to affect. Following in the footsteps of Boyd’s Small Home Services, the project engages a re-writing of our understanding of Home. The house becomes an instrument, giving weight to the nature of sequences that form a dance in the domestic ensemble. These events of the private realm as well as the common grounds of public and social housing take the form of a truth-telling, acts that proclaim the right to housing and to un-tether it’s relation to property within the theatre of the everyday. The ‘Market Device’ is then reified, inand-through Architecture, we can come to affect the Social. Granting the emergence of an exemplum as we perform the role of agency, in service of the ‘others’. It proclaims... what if the market could ask less of valuation and rather what is of value? It seeks to reach beyond the boundaries of property and indeed the profession, to propose a new method of practice, a new modus operandi.
 Michael Thomas Pharoah Supervisor: Simone Koch
Michael Thomas Pharoah Supervisor: Simone Koch

1515
Do What’s Happening

An 1850s plan for Mernda drew a 1 mile square of potential, 27 km north of Melbourne’s CBD. 160 years later it appears as a spectre in the residential development that has finally come to occupy the rural landscape. The square at the centre of the original plan was for the provision of a civic centre for the unrealised colonial township, but it has been maintained as an area for public use. In the present-day it is home to a pony club.
The project introduces a school, a community pool and a weather station to accompany the pony club as a municipal centre for Mernda.
Not quite what it was meant to be, and not yet what it is likely to become in its new suburban context, the inherited condition of the site's urban legacy – the mislaid boundaries, rural and suburban patterns of use, and the promise of further development – prompted a reflection upon how value is determined in the architectural process: what is acknowledged, what is done with this acknowledgment, and what is contributed. This project contends with the forces of lag, legacy, speculation, and anticipation on the built environment.
Zachary Henderson
Supervisor: Dr. Michael Spooner
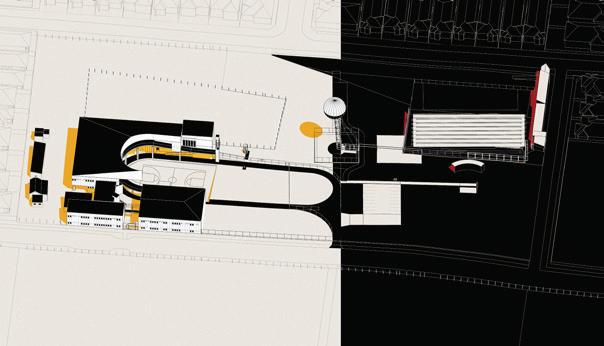


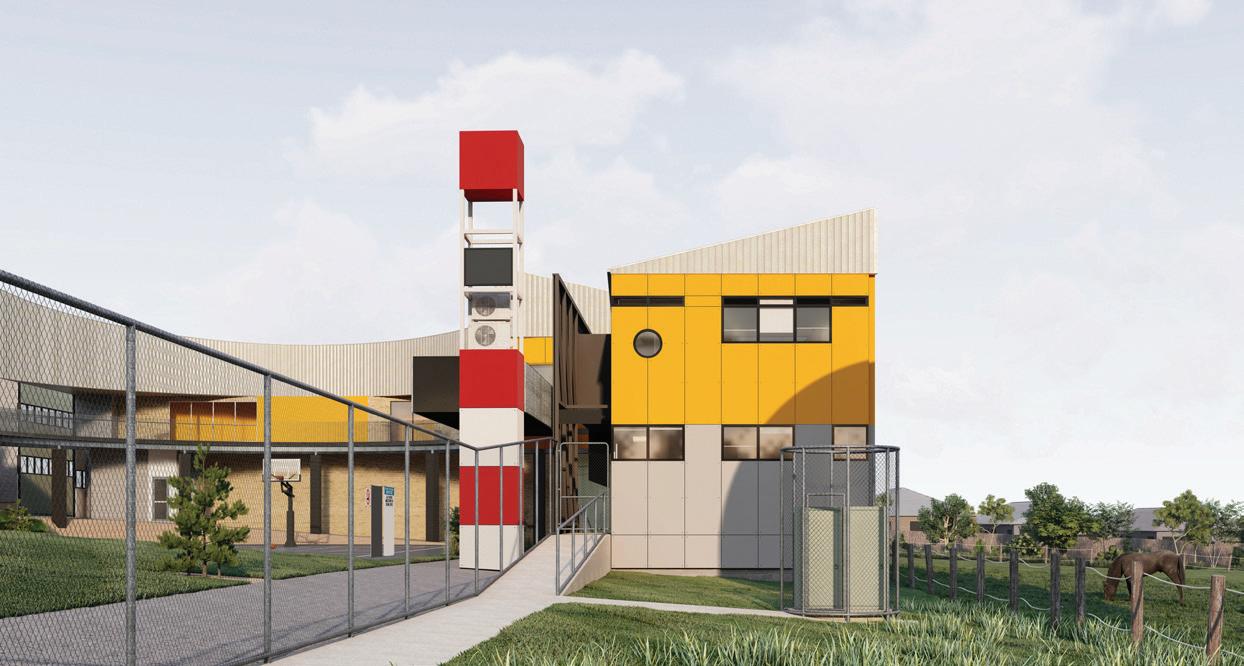

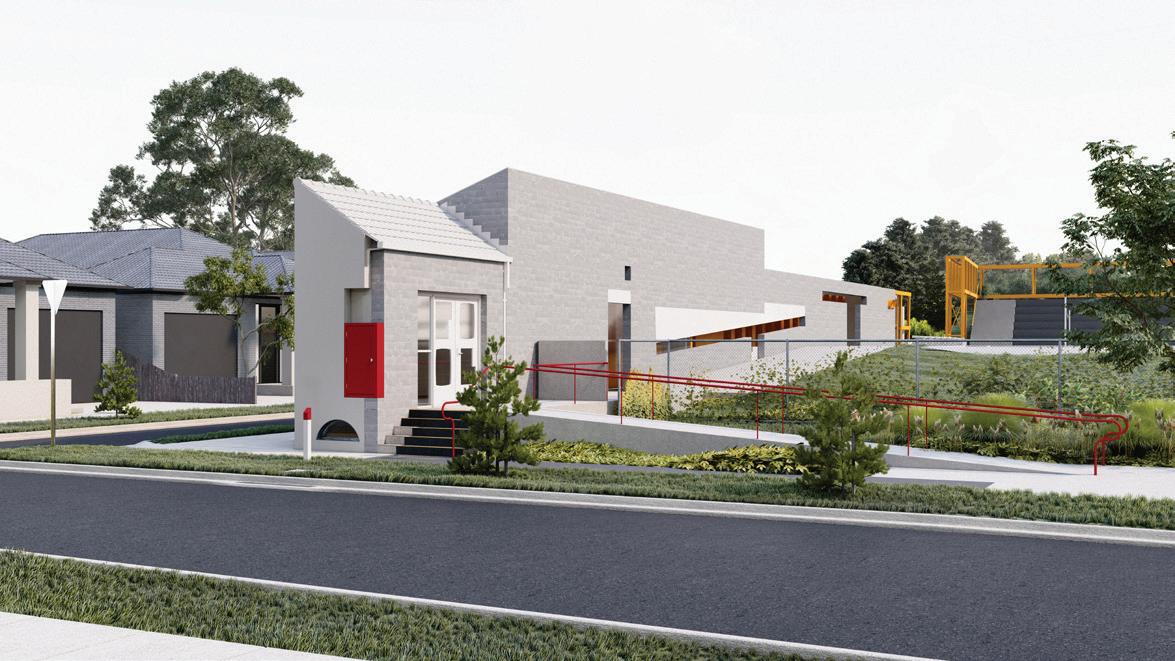
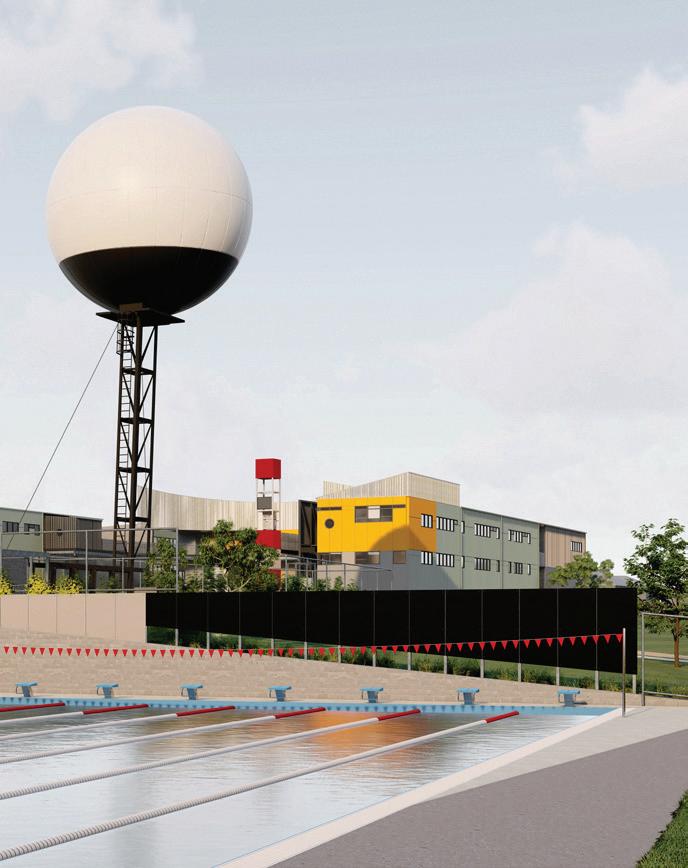
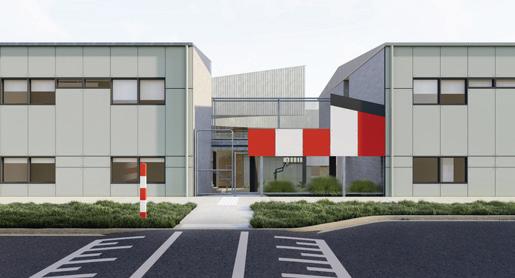
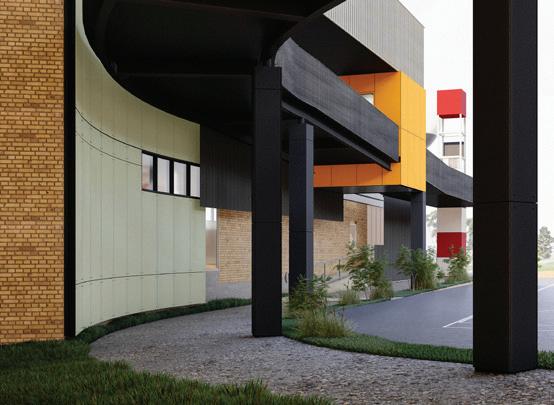
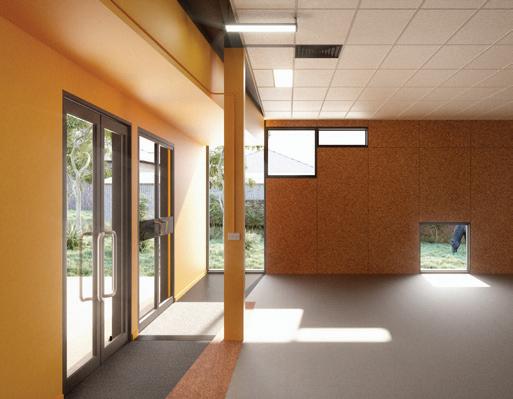





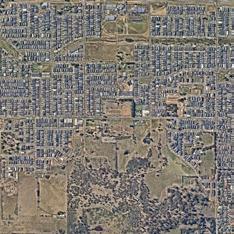
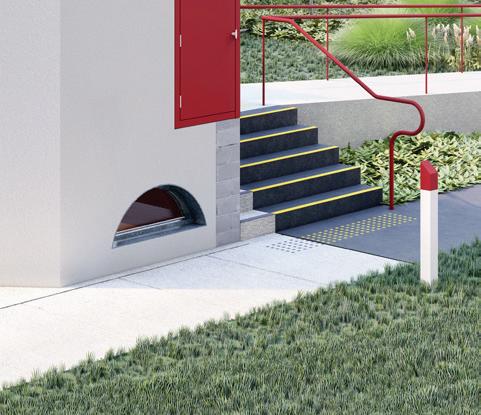

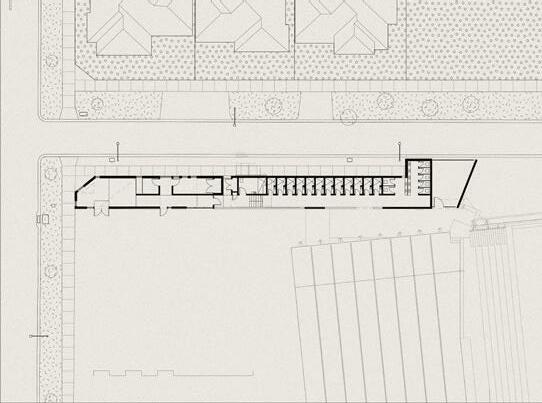
1717
Product B (Sold)
 Cheng Supervisor: Dr. John Doyle
Cheng Supervisor: Dr. John Doyle
The tendency of industrialisation is towards finding elements that can be streamlined standardised, repeated, and produced in long series. Under the control of the capitalism, the concept of efficiency and productivity formed a uniform way of working. Current attitudes to work create the assumption that the only value we have as human beings is our productive capability – our ability to work rather than our humanity. However, “It is a fearful problem for the ordinary person, with no special talents, to occupy themselves, especially if they no longer have roots in the soil or in custom or in the beloved conventions of a traditional society.” The triangular footprint of John Darling and Son Flour Mill nurtured the 10 interventions to testify how architecture supports the combination of intense repetitive motion, not only blurs the boundaries between work and non-work, but splits up form and content, space, and time. Circular solitude is not so different from our frantic busyness. This project evidenced the process of seeking values in different forms of labour and the architecture ritual of production, re-introducing the original function (for work) back to the abandoned suite of industrial buildings, where the progress of the design, reprogramming of the site, is my own collection of labour.
Kexin
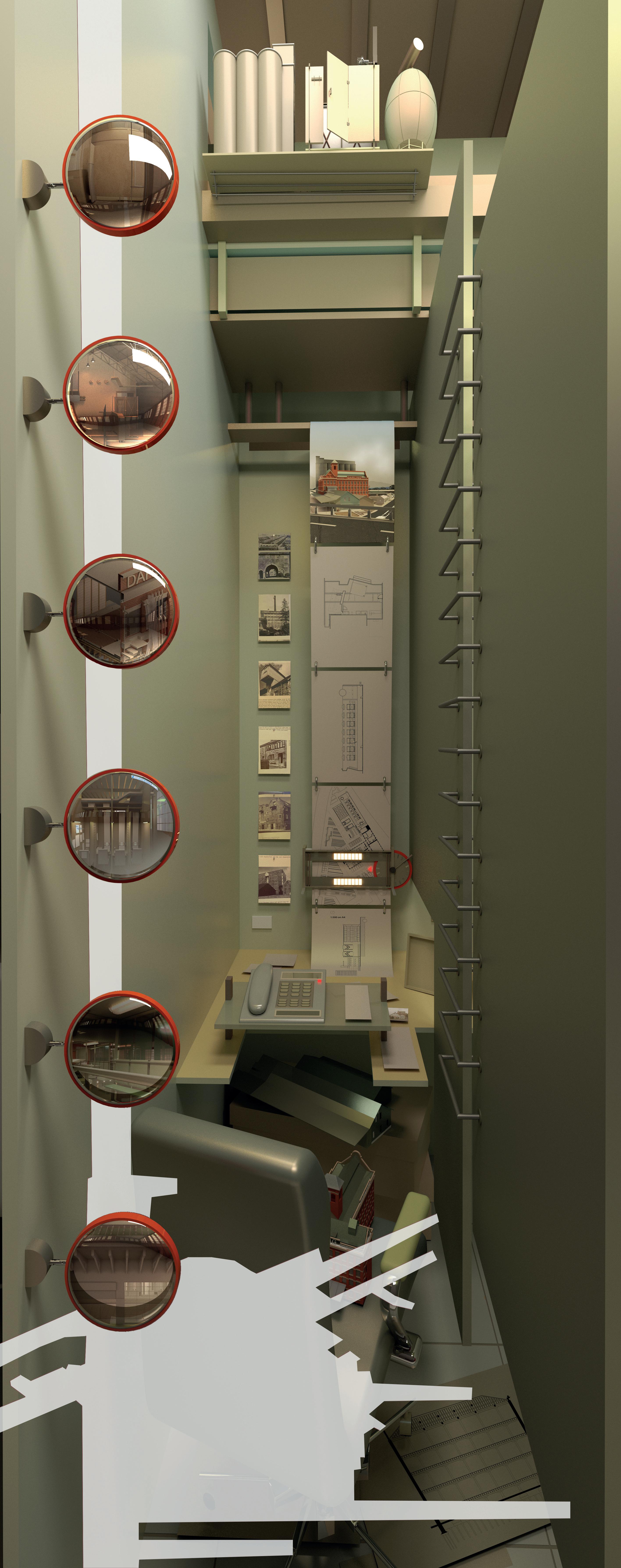
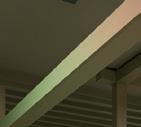

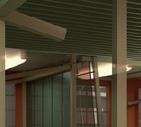
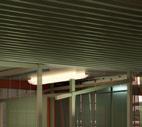
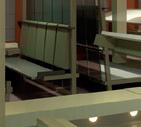








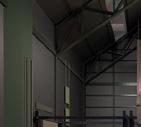



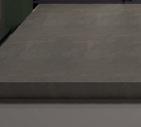
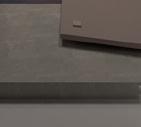


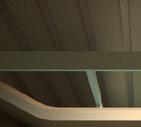
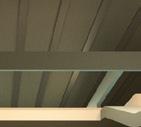
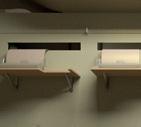
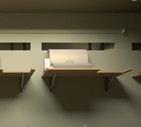
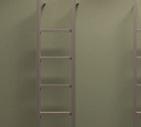
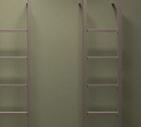
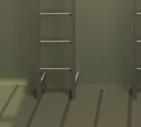
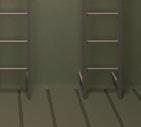




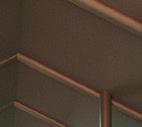
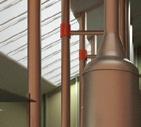
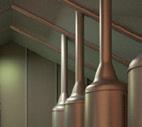
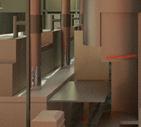
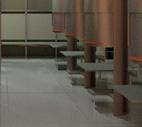

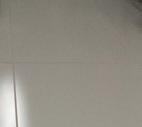



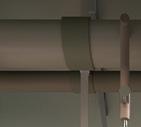



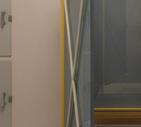

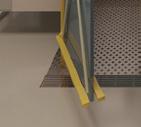






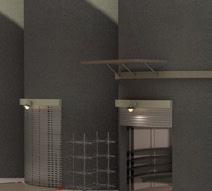
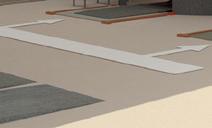



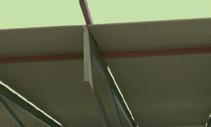

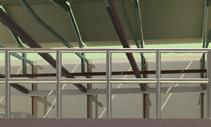

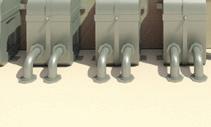





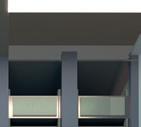

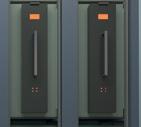

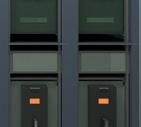







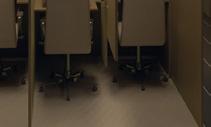




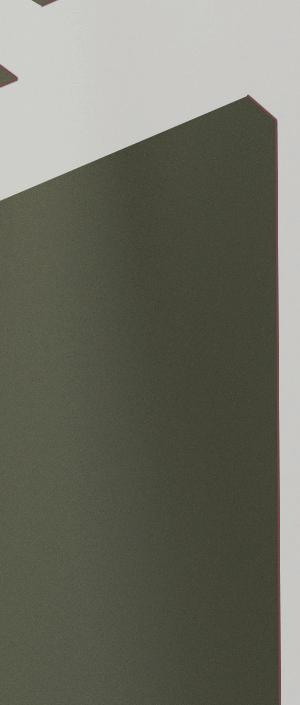
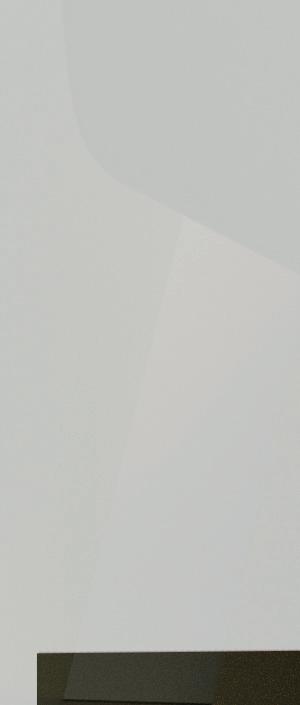



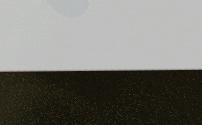





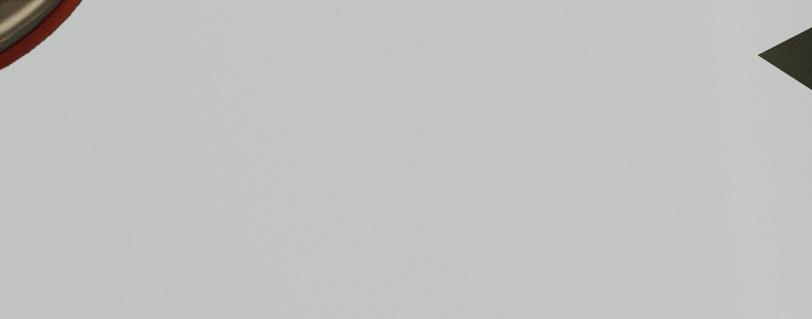




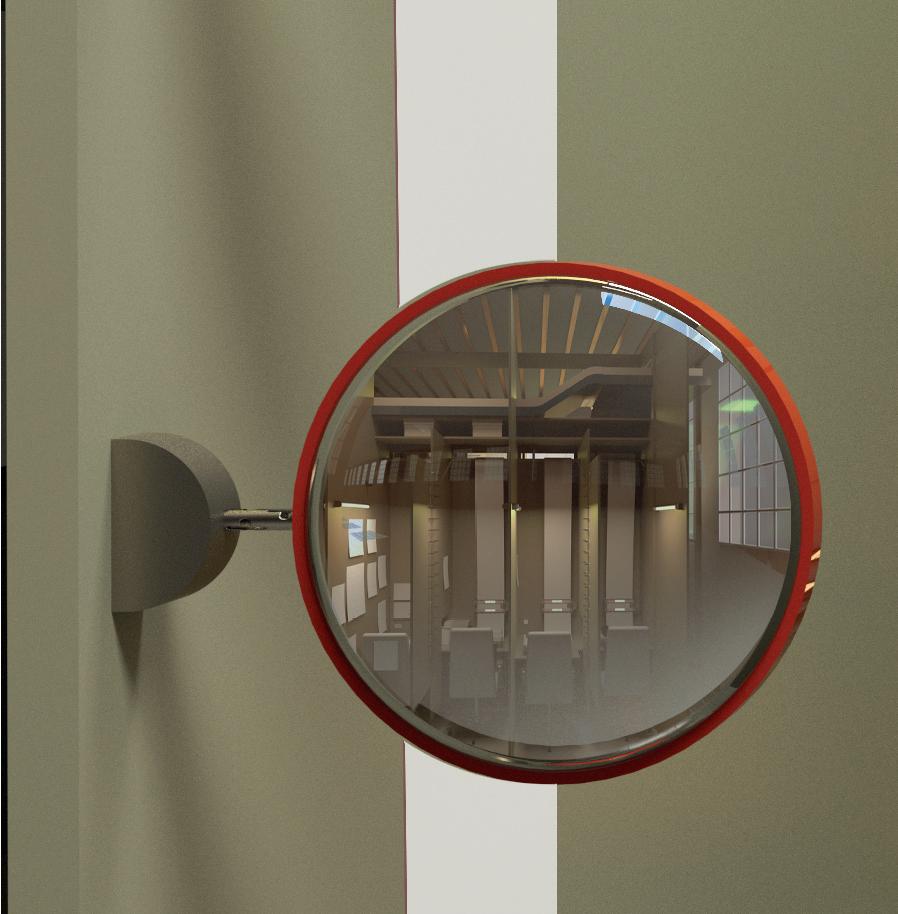
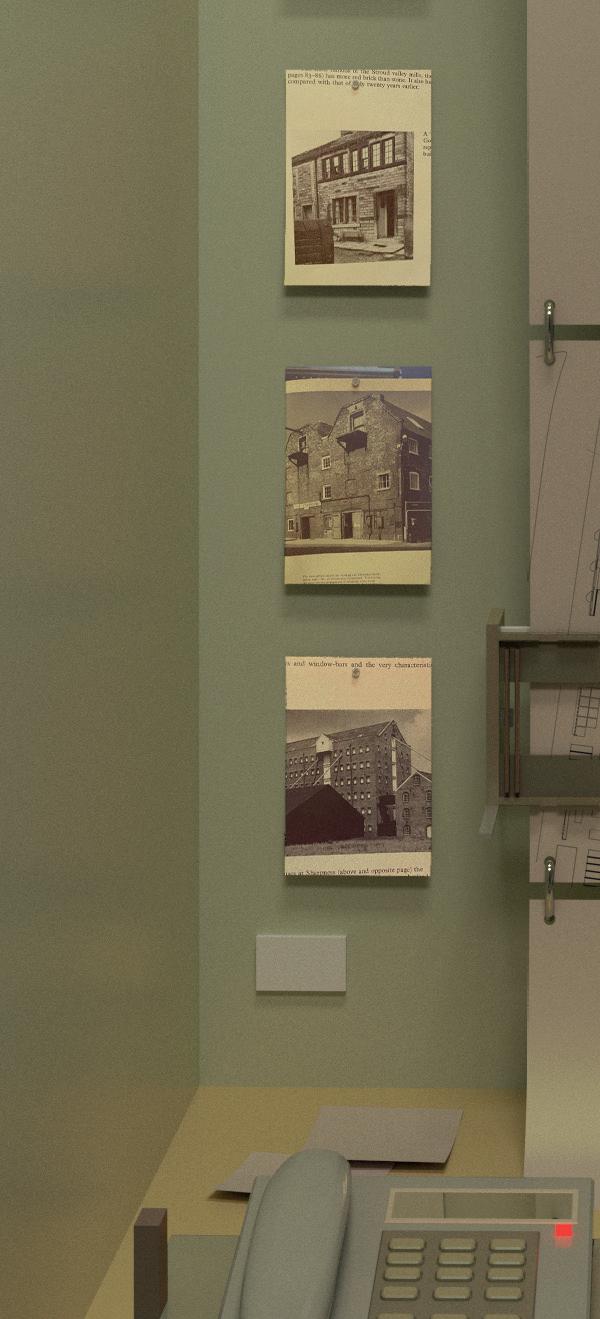


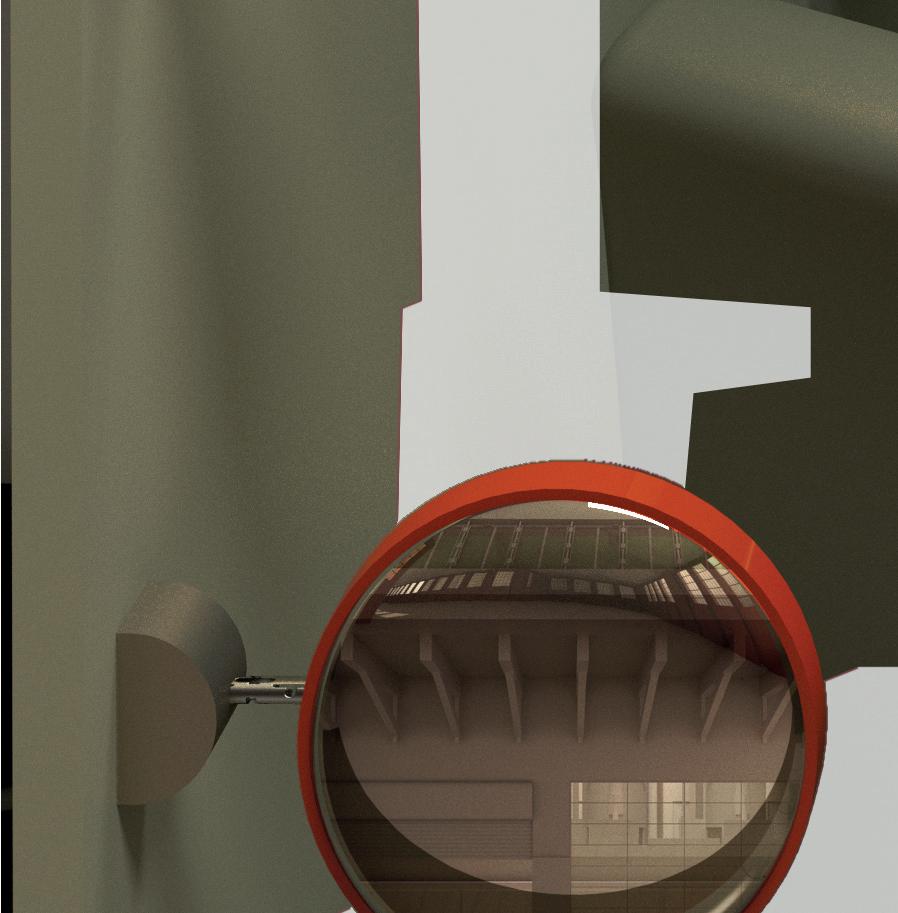



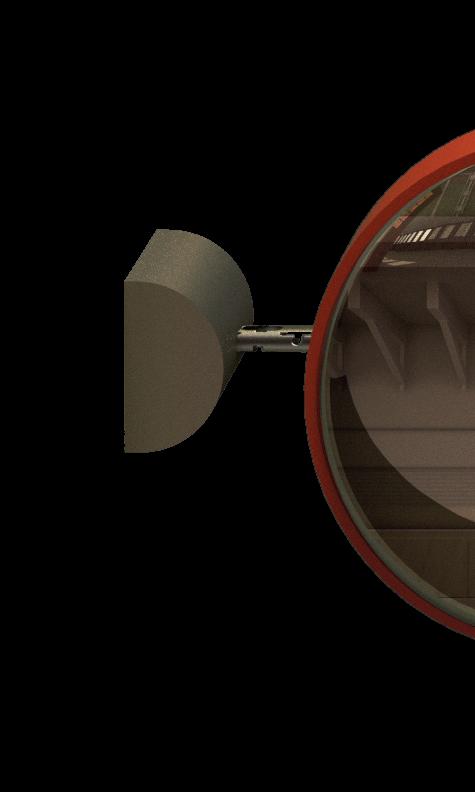

























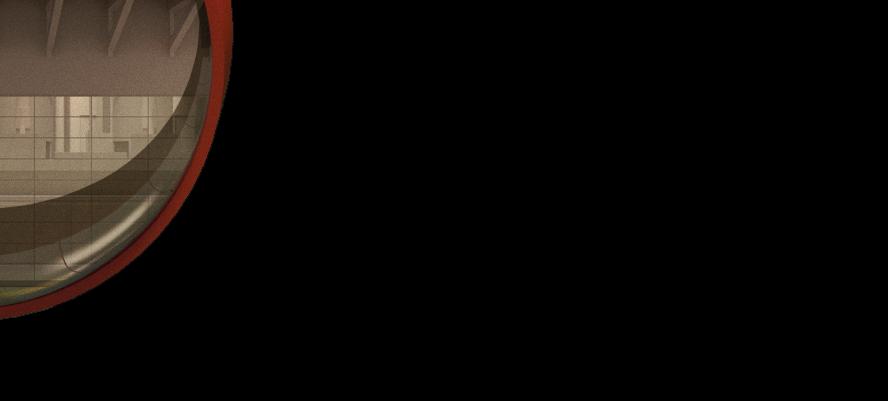
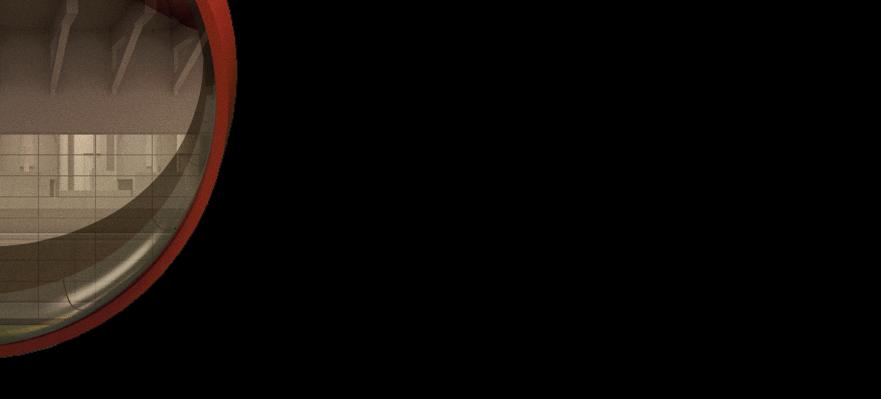
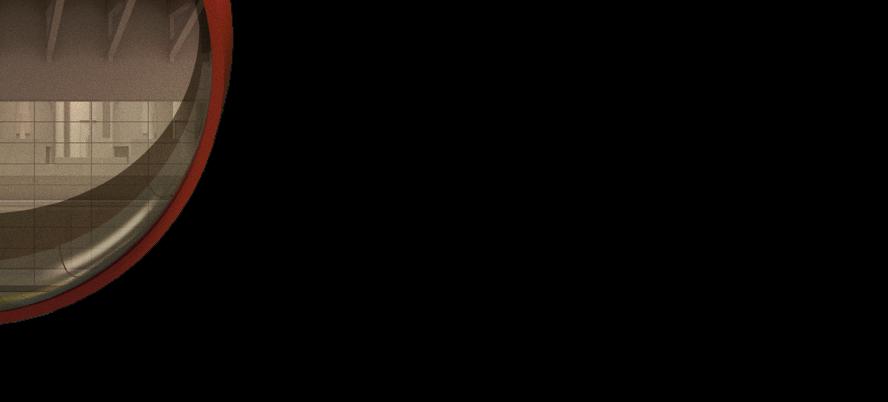


























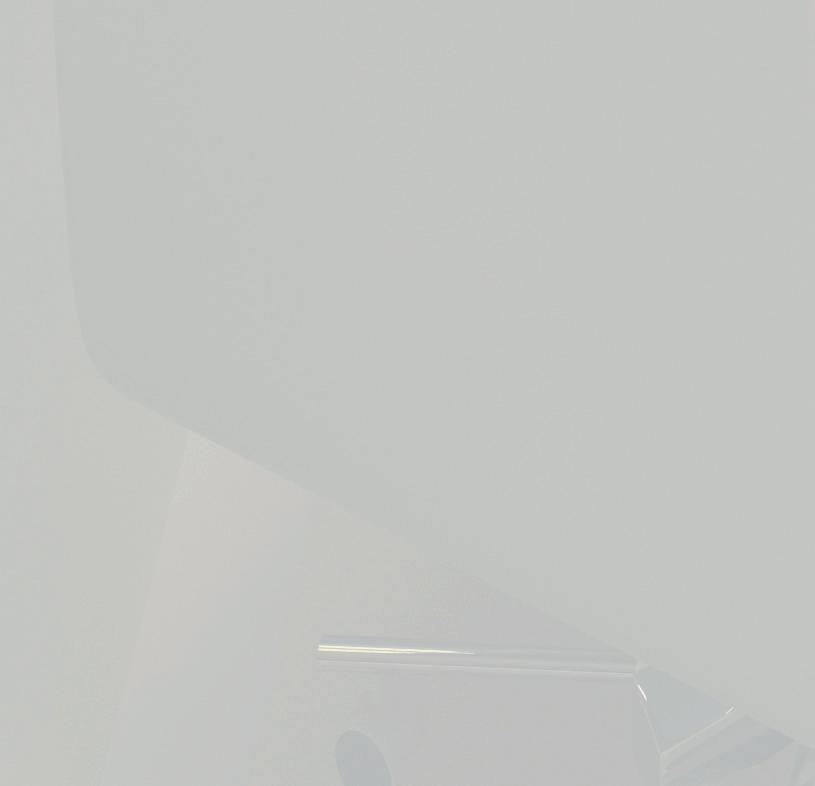



























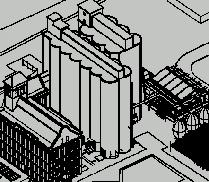

















1919
Forest City-Deconstructed Prefabrication
This project explores a new architectural mode by taking Ma Wan Island as an example. How to provide high-density comfortable living space in densely populated Hong Kong while meeting the concept of sustainable development and carbon neutrality. After gridding the Mawan Island and analysing the natural environment such as solar and rainwater runoff, the voxels suitable for construction are obtained, and then the voxels are further divided according to the shortest path within the 15-minute walking distance to obtain the final distribution. Deconstruct traditional prefabricated buildings and replace all structures and even furniture with mortise and tenon joints. For the discrete tenon-and-mortise model, there are countless combinations after re-aggregation, and the position of the window can be freely controlled. And the tenon-and-mortise structure is very stable. At the same time, the tenon and mortise of wood material can be taken from nature and used in nature to achieve harmonious coexistence between man and nature, thereby achieving carbon neutrality and sustainable construction. As the building erodes the entire mountain, there are unlit spaces inside, which can be used as vertical farming that does not require natural light. Different from the traditional circulation, the circulation of the tenon building is from the roof to the ground including co-working space, co-living and private space.
 Guangyu Lv Supervisor: Prof. Alisa Andrasek
Guangyu Lv Supervisor: Prof. Alisa Andrasek



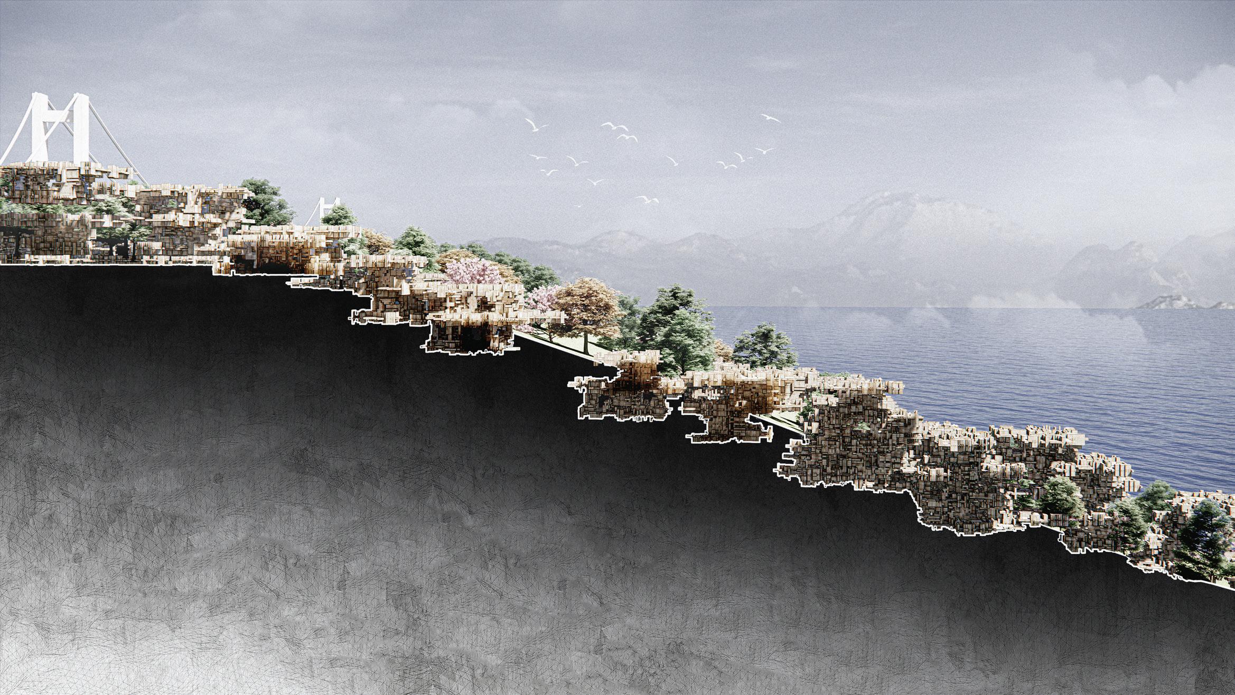

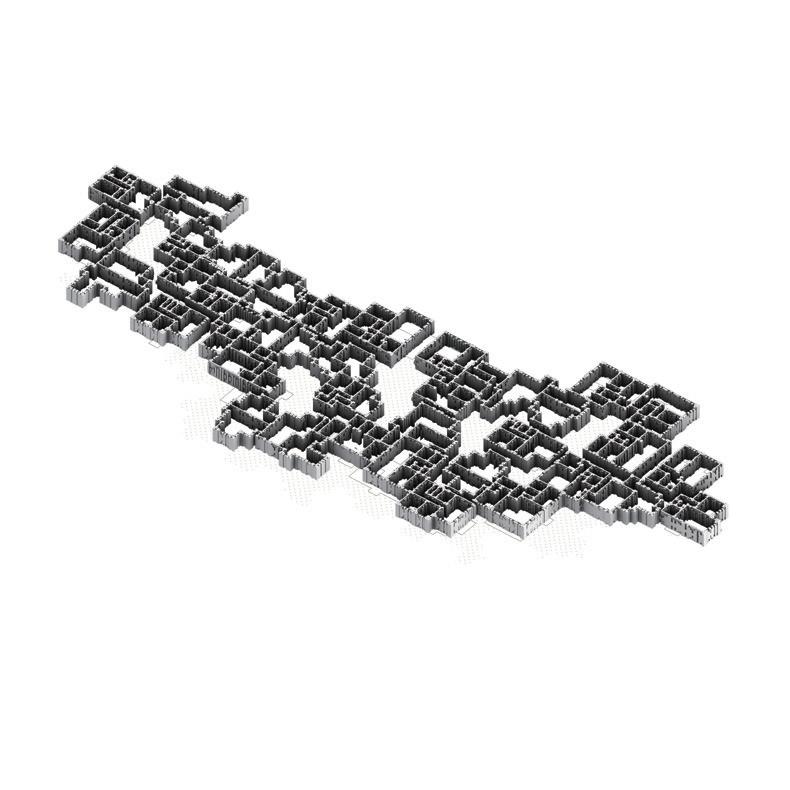

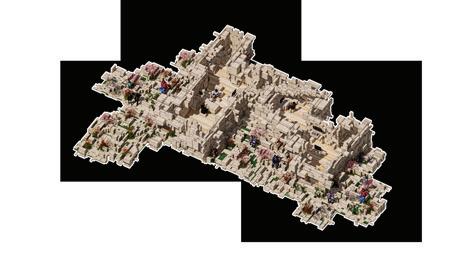

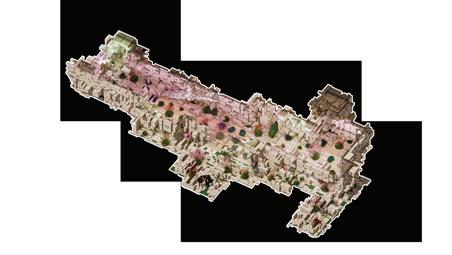



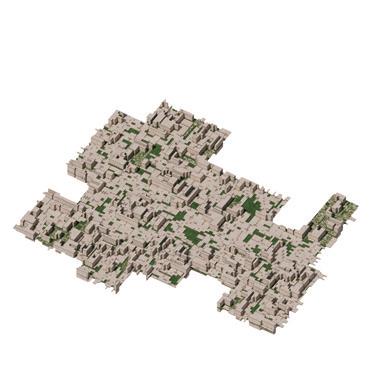
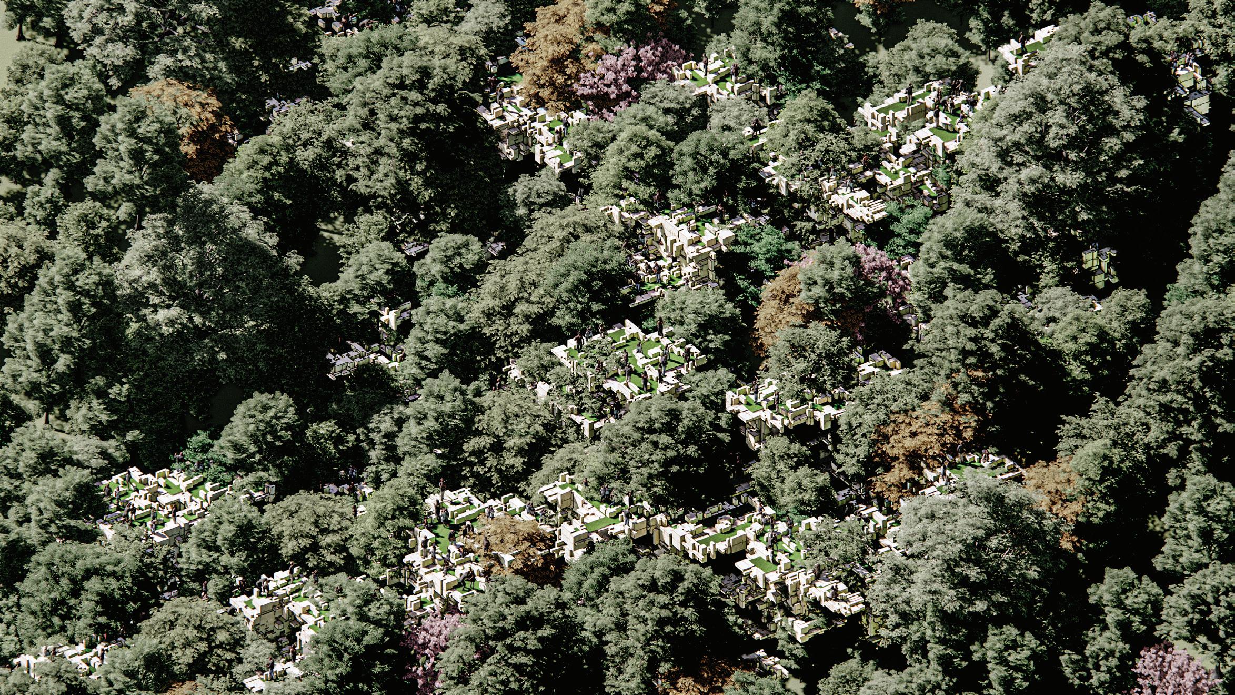
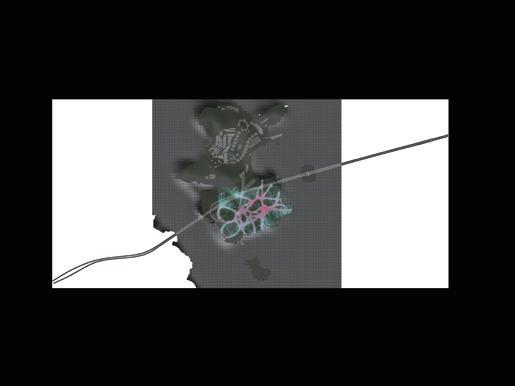
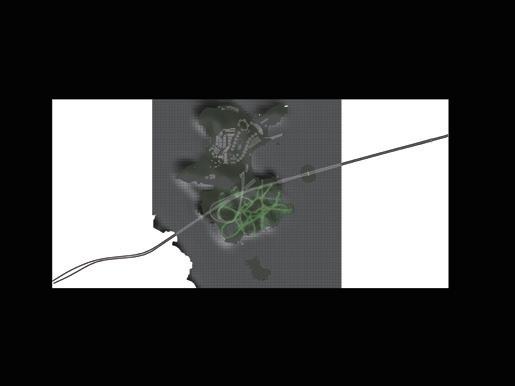

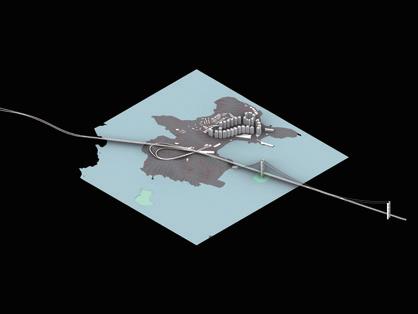
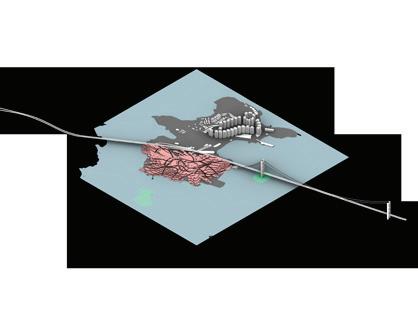
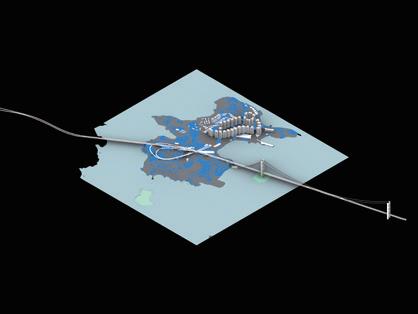

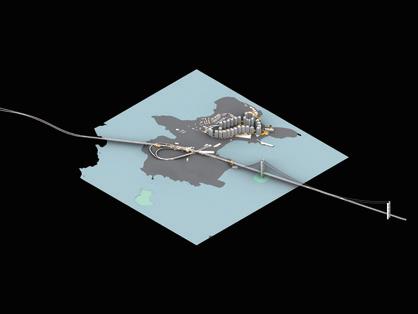
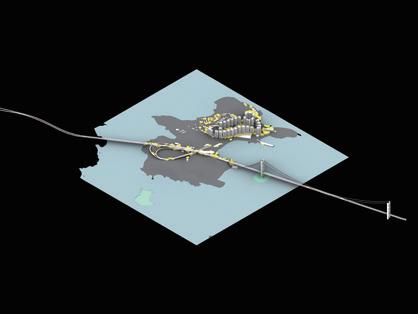


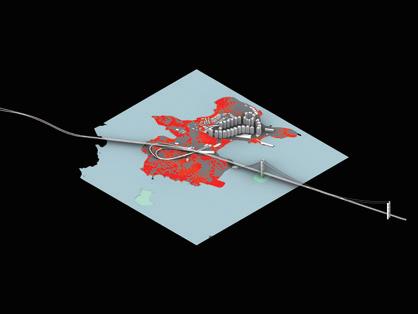
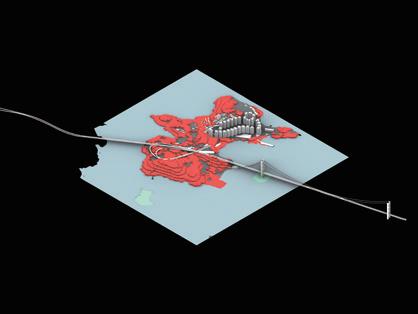



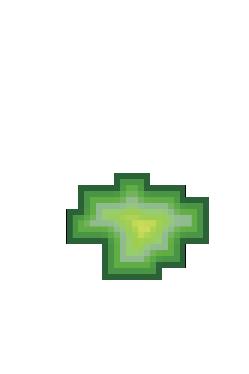
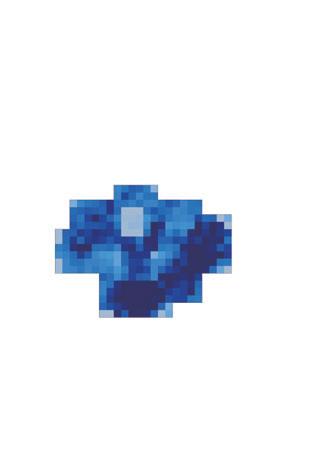
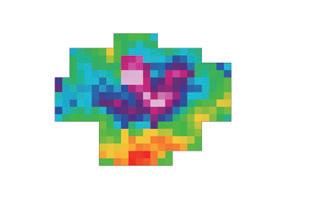

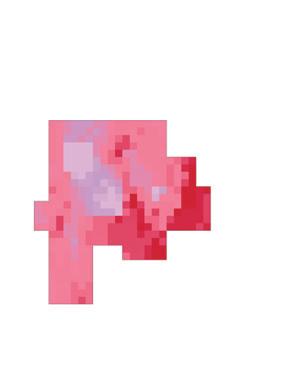

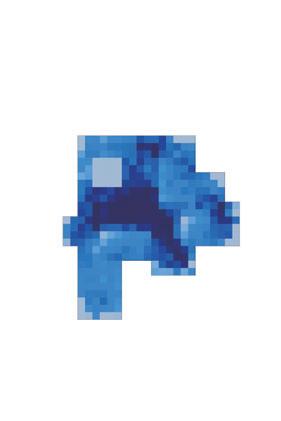
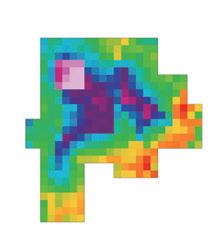
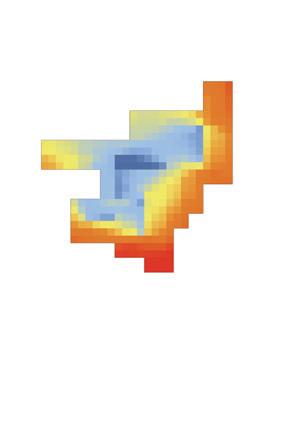





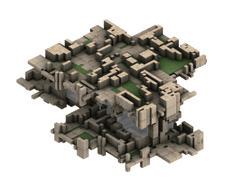
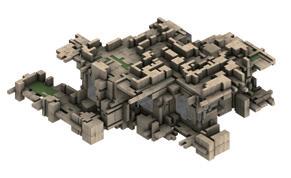

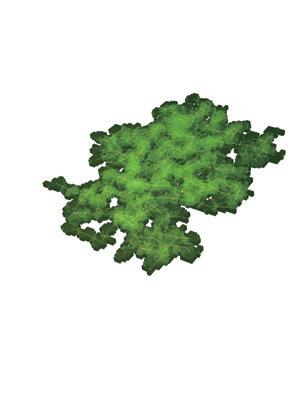
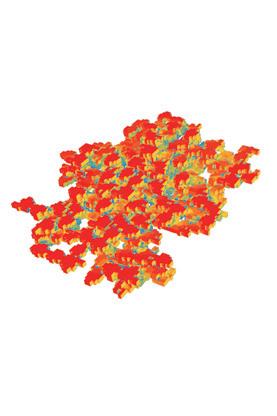














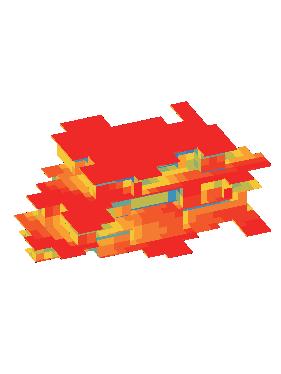
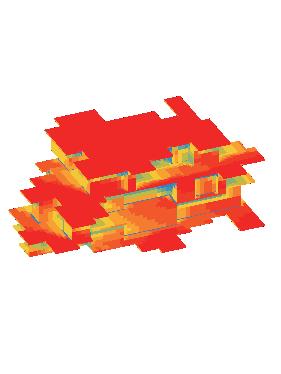

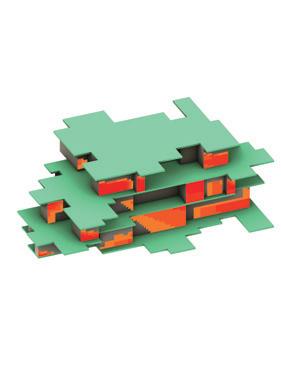
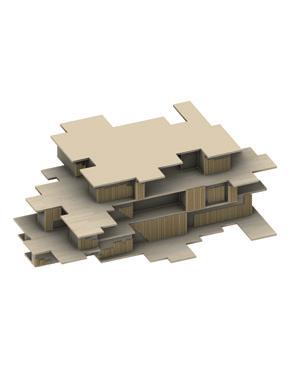

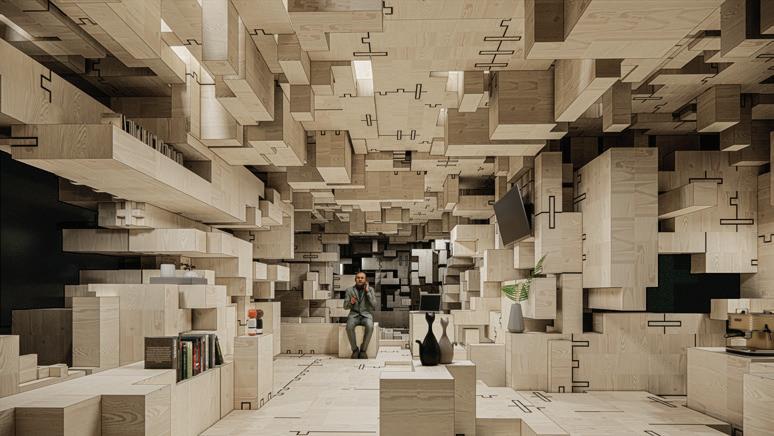
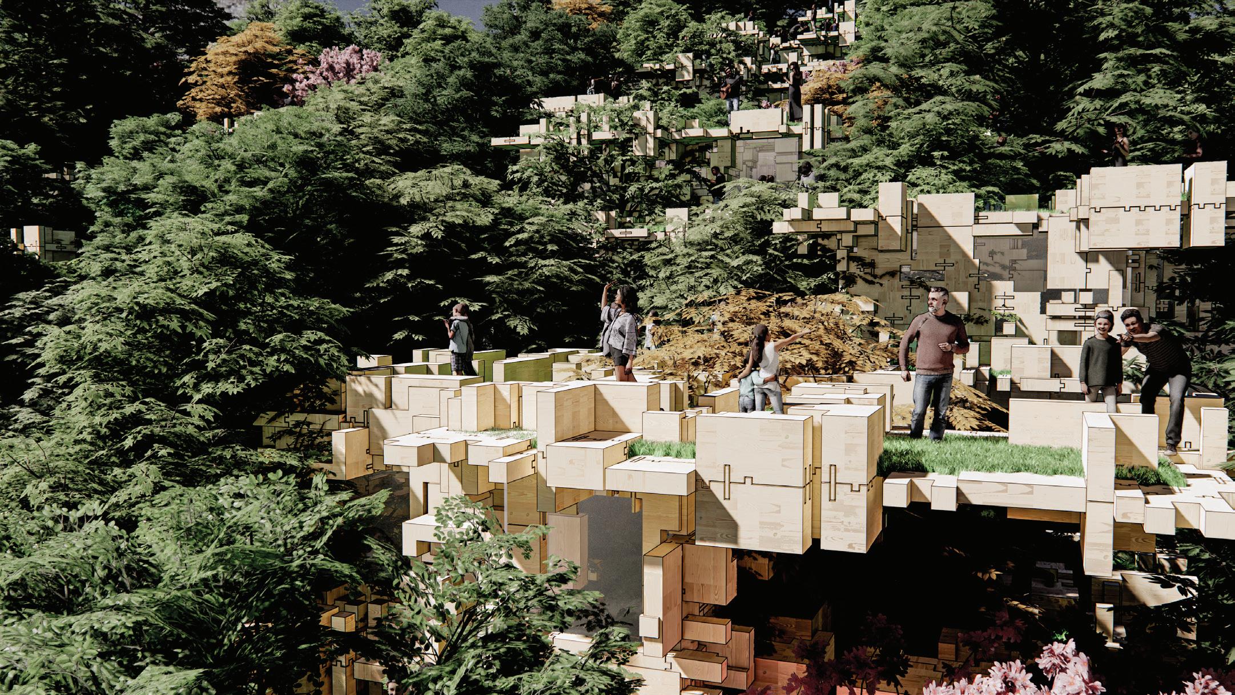
2121 1 2 3 4 6 7 8 9 10 1 12 1. 35mm services air cavity 3. varies insulation layer 4. 25mm ventilated air gap 5. wood panel 6. wood joint 8. glass VERTICAL GARDEN ROOF CIRCULATION CO-WORKING CO-LIVING SOLAR EROSION RAINFALL CONSTRAINT CONTOUR CIRCULATION VOXELS DISTRIBUTED MAWAN AREA 970000 sqm SITE AREA 351215.47 sqm GROSS FLOOR AREA 386051.81 sqm RESIDENTIAL AREA 308841.45 sqm BIOMASS AREA 263411.60 sqm RESIDENTIAL BIOMASS 1.17 RESIDENTIAL 10295 (1p/30 sqm) SOLAR GENERATIVE VIEWS PERIMETER DISTANCE INWARD ABILITY COMPOSITE MAP DECONSTRUCTED PREFABRACATION SOLAR TESTING INTERIOR CIRCULATION MORTISE AND TENON JOINT MAJOR PROJECT SEMESTER 2 2022 FOREST CITY -DECONSTRUCTED PREFABRICATION TUTOR: ALISA ANDRASEK GUANGYU LV
Complex Formation
 Miles Perry Pisani Supervisor: A/Prof. Roland Snooks
Miles Perry Pisani Supervisor: A/Prof. Roland Snooks
My major project is about building processes, and through this I hope to articulate and realise what the forms of 3D architecture could be and how this could be a rather radical departure from current architectural form making. I wish to develop a synthetic design process that combines emergent algorithmic approaches and the logic of 3D printing to create a knowledge base and understanding on what 3D printing technologies have to offer. Perhaps have a chance to uncouple the relationship between geometry and element, meaning that we do not need to have an architectural element that relates to an architectural role. E.g., façade, column, and ornament. When we generate forms that are particularly intricate and complex, there is then, inevitably, the issue of how we can start to build this work. My major project is my attempt to construct these types of geometries and how that started to infuse or affect the types of designs that are generated. My major project is an evolution of design projects that are only really possible by iterative failure, by constructing problems. It is through the resolution of these problems which in turn leads to hopefully interesting qualities to the work and resolution
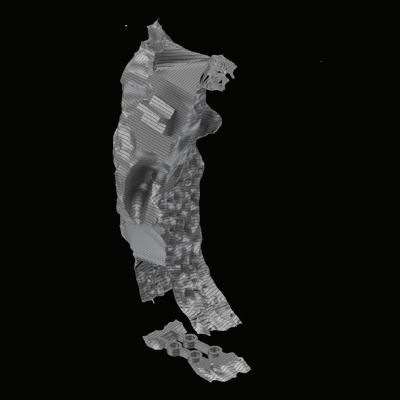
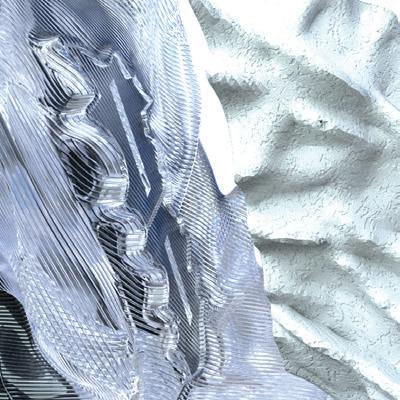
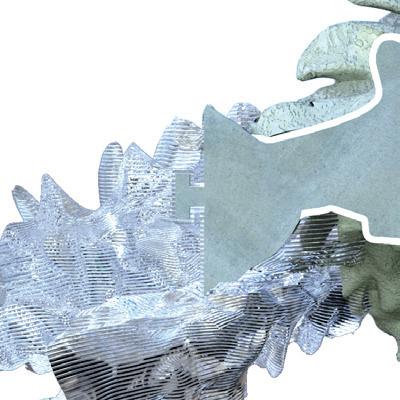


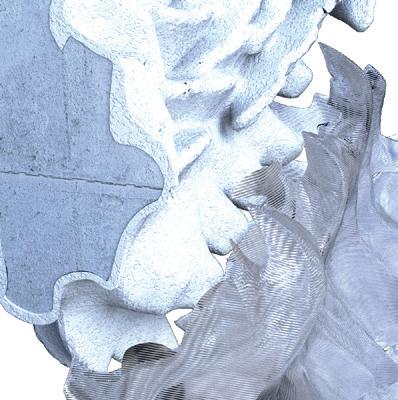

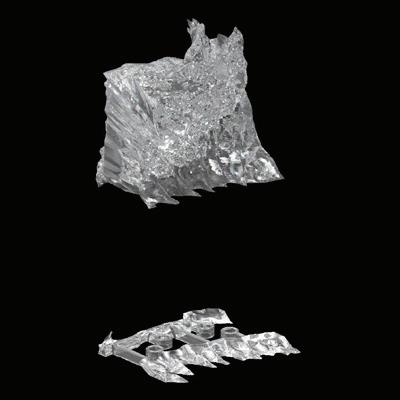

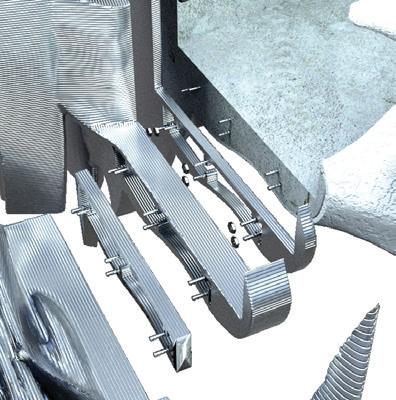
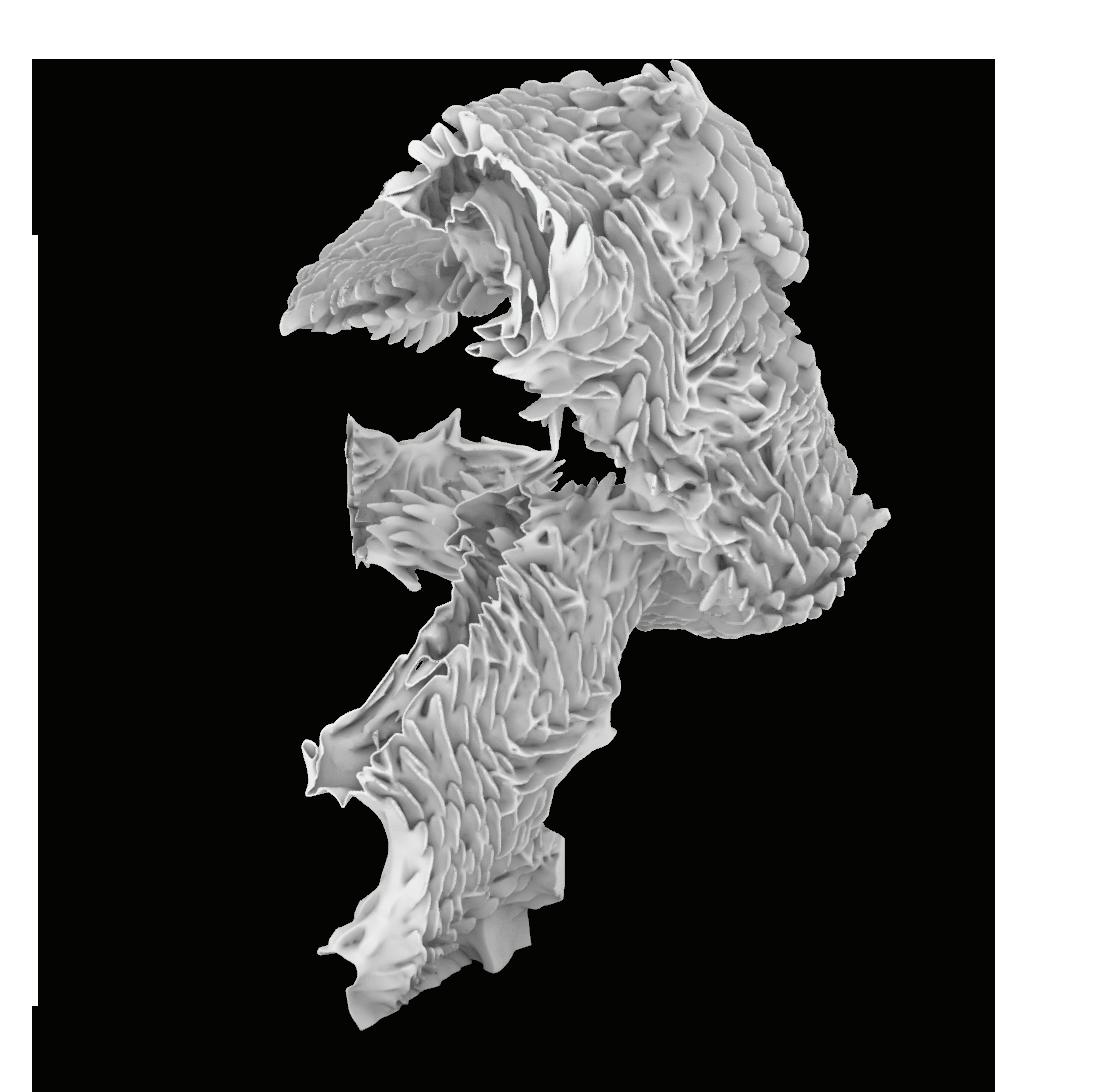
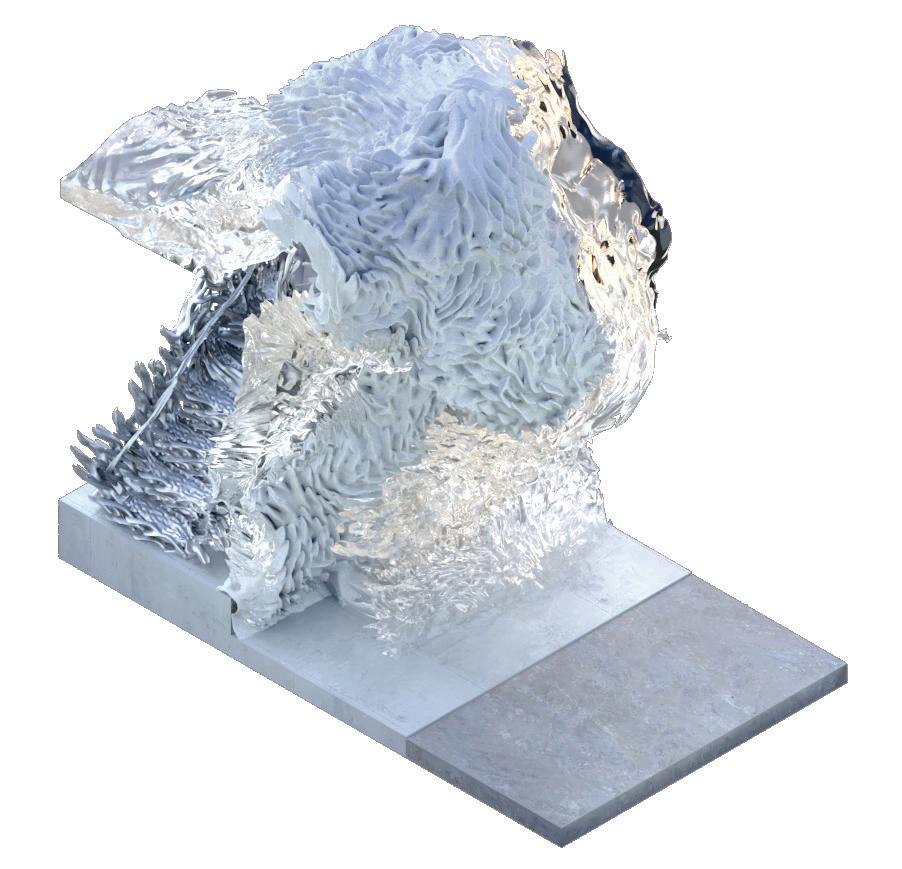


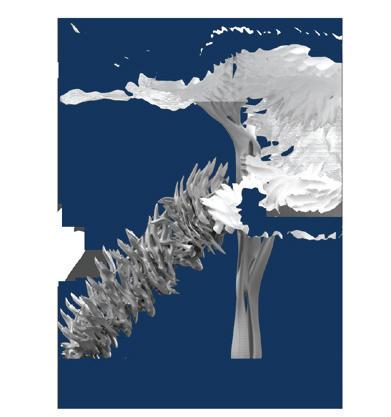
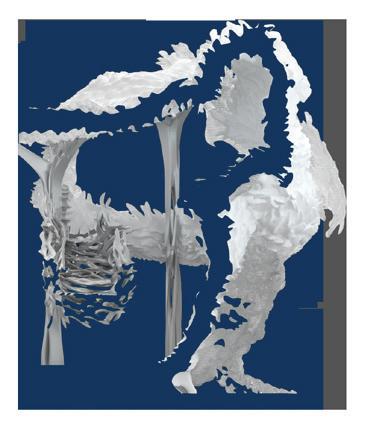
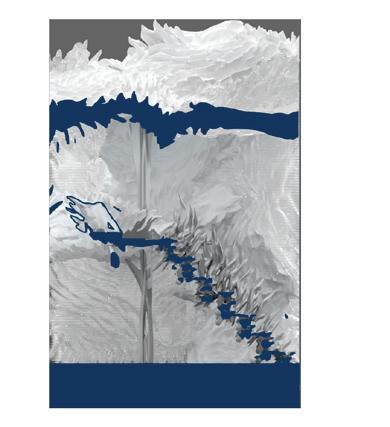


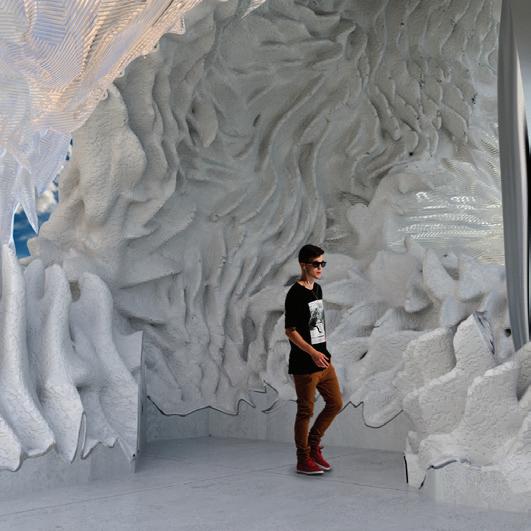



















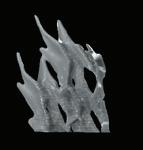

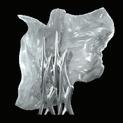
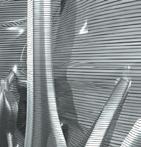
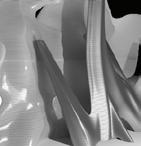

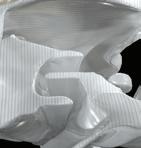
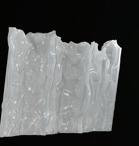

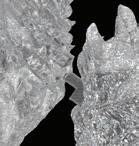
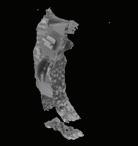
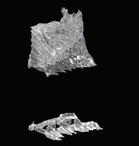

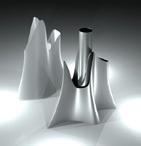
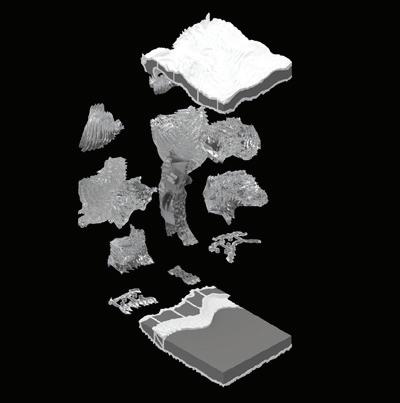



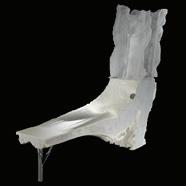
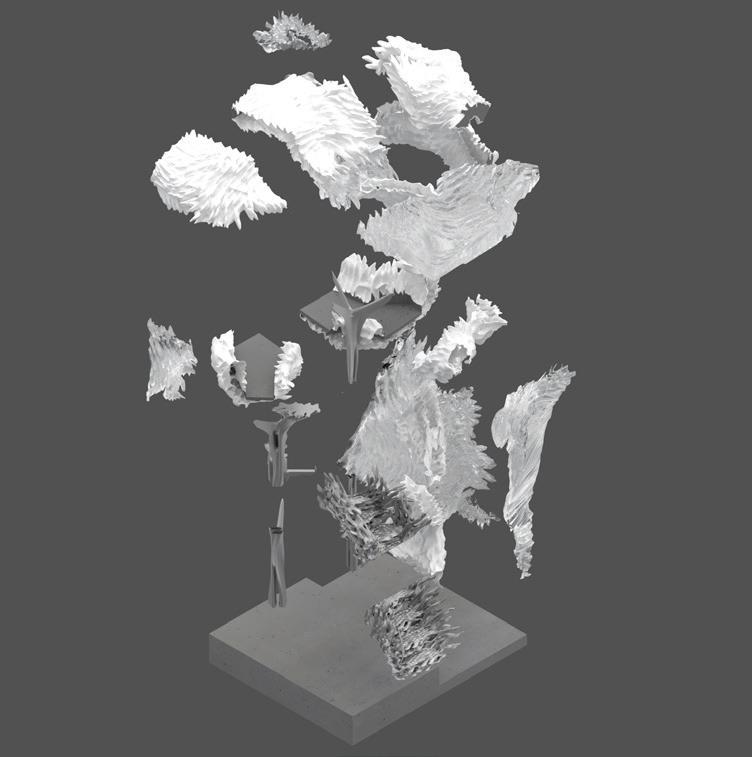


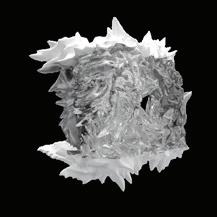
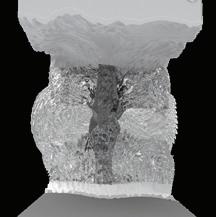

2323 Polymer Printing max draft angle 60 degrees Waam Printing max draft angle 35 degrees Polymer Printing no max draft angle sand Printing sand Printing merging the Previous research Waam Printing
Eternal Sunshine of the Spotless Mind
 Indigo Nutter Supervisor: Simone Koch
Indigo Nutter Supervisor: Simone Koch
There is a renewed alignment between human health and the health of our planet. Despite the varying methods of western psychological therapies, they are all deigned to occupy one place, the clinic. It is within this cardboard cubicle and curtain drawn gurney that we are promised the eternal sunshine of a spotless mind. We are all undoubtedly familiar with this particular prognosis, the exiled footpath, the taunts of advertised reprieve, and it is here, the clinic, that my project begins and temporarily concludes. This project examines the relationship between the clinic, utilitarian service, the prevalence of territory, deep ecology and anthropocentric repair. It encourages ritual and authenticity as an inherent aspect of finding and making architecture that is intrinsically linked to people, place and space. The mechanisms with which I challenge these relationships, form the thematic in which I challenge the pedagogical approach to teaching, learning and subsequently practising within the architecture profession. My project begins on the same cracked footpath, even perhaps the same stucco porch, but finds a new path. It finds a new architectural language between the folds of neurological relief and ecological repair, perpetuating the synonymous value and anthropocentric dependency of architecture, occupation and ecology.
Jonas
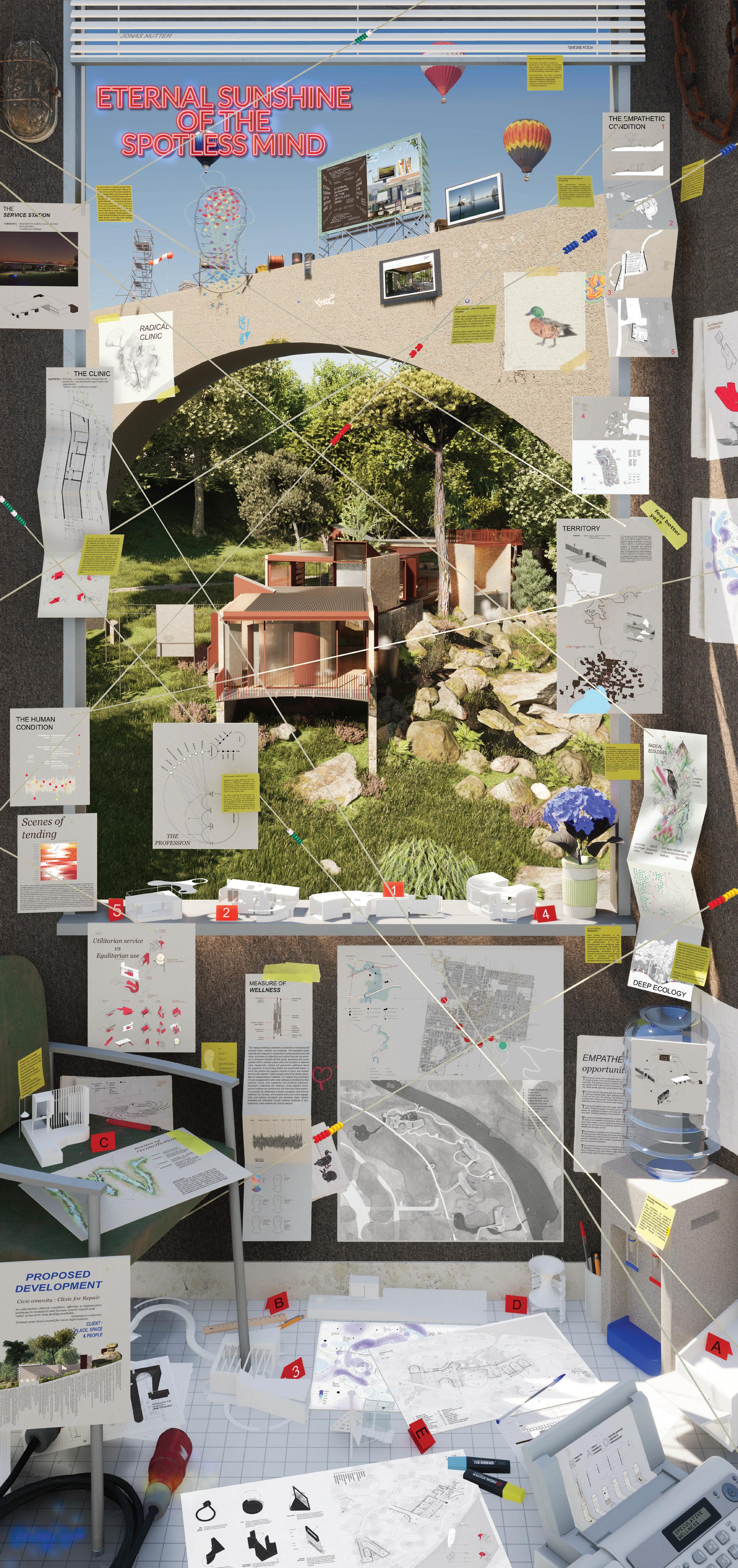
2525
Lifeboat 2122
 Carter Supervisor: Patrick Macasaet
Carter Supervisor: Patrick Macasaet
From the primitive hut we instinctively designed our surroundings to shelter us from the challenge nature and climate presents to human wellbeing. As a consequence of our emissions, we now watch our climate transform into a hostile experiment pushing the limits of human adaptation. Sited in a speculative Tasmanian city populated by mass migration from hostile areas of the planet, Lifeboat Tower is an architectural response to 4 degrees of global warming by 2122. Through a process of ‘Discovery Writing’ and ancillary design processes such as visualisation, drawing, worlding, and AI-generated imagery to surface alternative perspectives, discourse and design critique, a critical reflection and curation of these amassed processes were generated throughout the 15 weeks on the relationship between architecture, climate, society, and resource consumption. Lifeboat Tower challenges our habits of consumption as an antidote to a hostile climate. Homes entangled with services and industry next to amenities makes cognisant the balance of resources required and available. ‘Things’ don’t come from an unlimited other over there, instead they come from a very real and clear here. In a hostile climate architecture will become more than a shelter from the elements, it will become our lifeboat.
Mitchell

2727
Assess Access
 Georgia Louise McCole Supervisor: A/Prof. Graham Crist
Georgia Louise McCole Supervisor: A/Prof. Graham Crist
Assess access Is an exploration of how pedagogy is expressed through architecture. Access is used here as a lens, to assess the public worth of architecture in response to a crisis of insecurity concerning the role of the architect in shifting economic and environmental climates. The project employs access as a tactic for democratising and diversifying design in order to create architecture that acts for a wider public benefit. The project maps this framework of accessibility onto a reworking of the RMIT Design Hub. Institutional Buildings often come to represent the values practiced in them and held as an architectural exemplar they become tools for teaching, reflecting ideologies and innovating techniques. This is the territory into which the project delves. It contends that, subtly shifting the values expressed by the building can shift the values of the profession through the learnt pedagogical experience of space. The project sits in an uncanny relationship with the original. The architectural language is deliberately subtle, co-opting the found language and drawing out its qualities. Using and misusing the original intentions, it builds on the layers of reference and meaning to create a more diverse accessible architecture reflecting the power of a careful reinvention of architecture. This project is the design hub but it is not about the design hub: it is about the power of the architecture to act as a pedagogical tool.
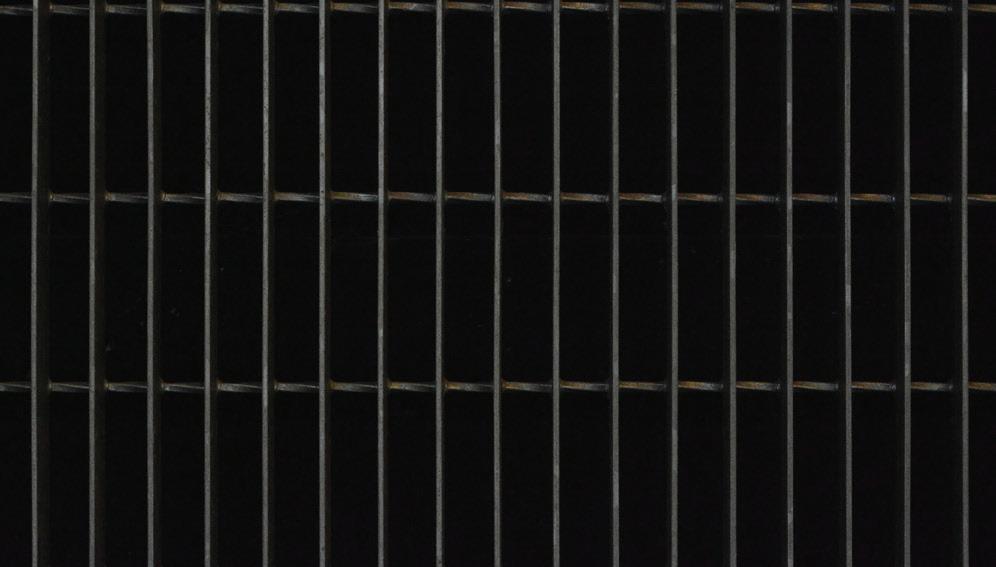

















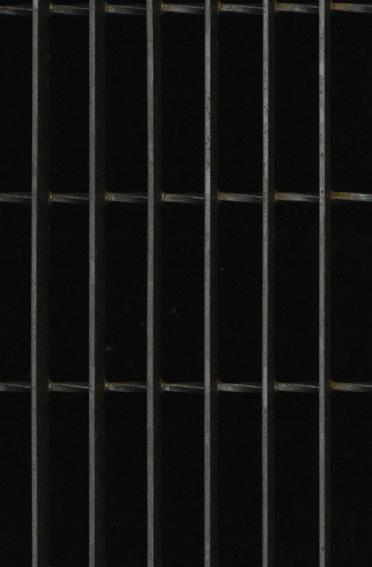





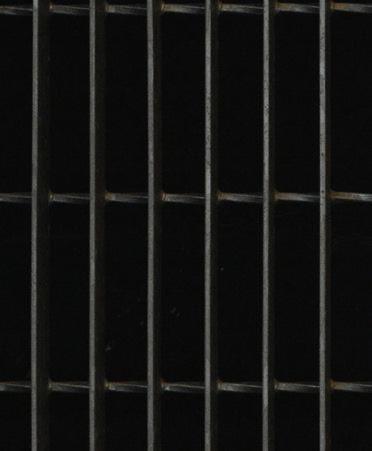


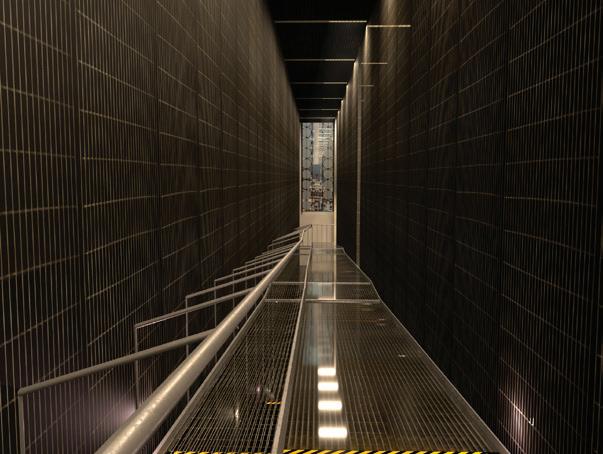
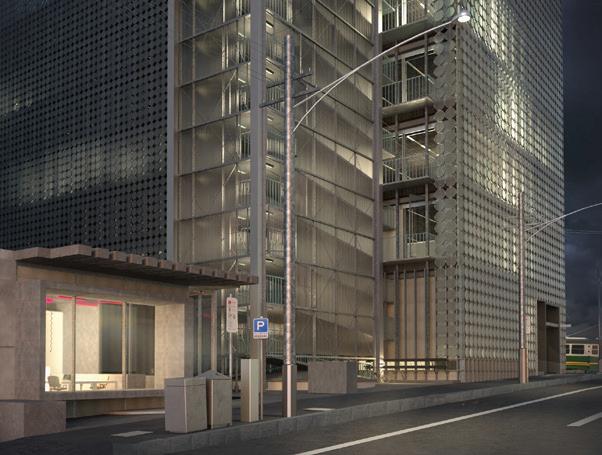
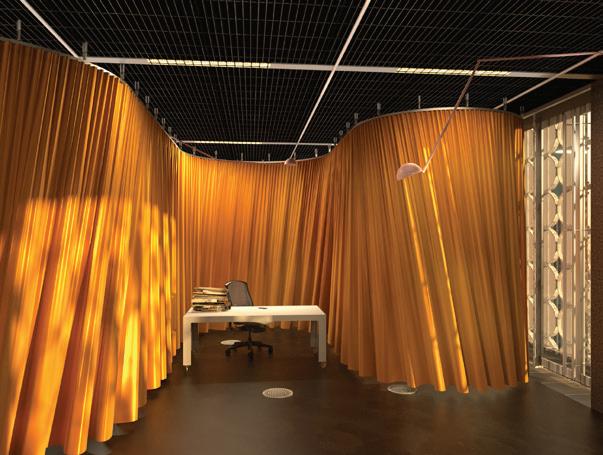

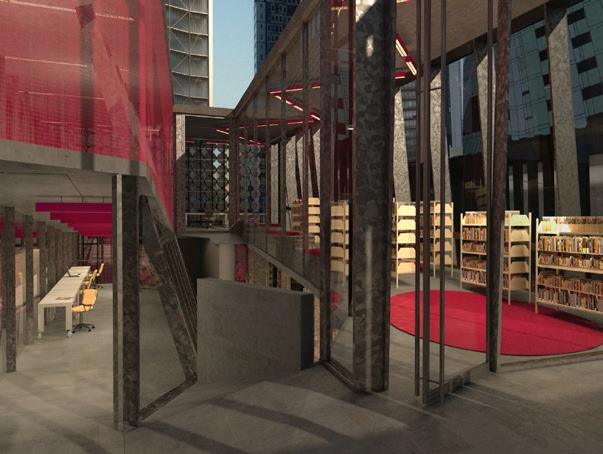



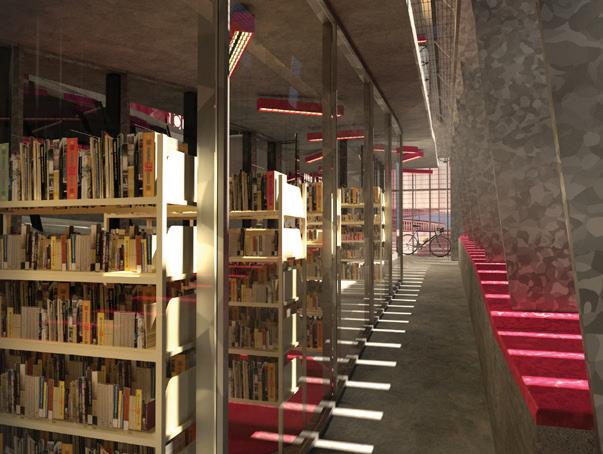

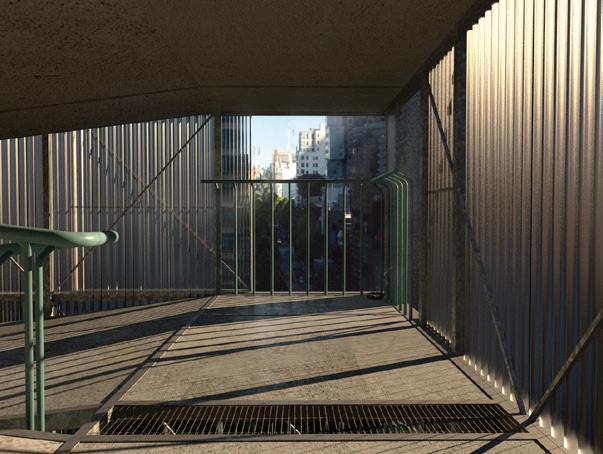


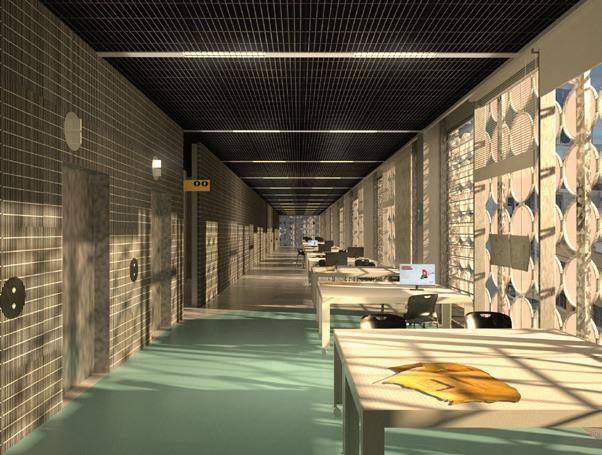
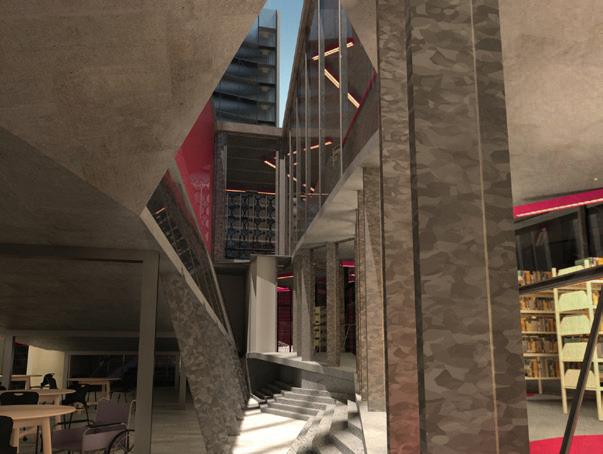

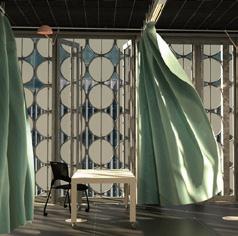

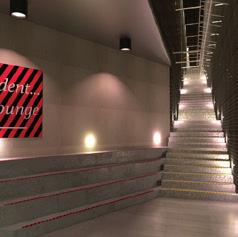


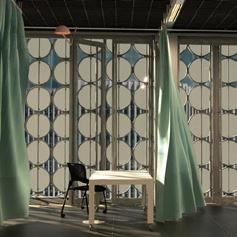
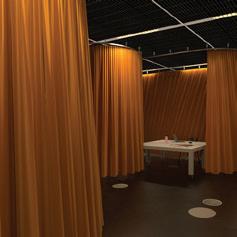

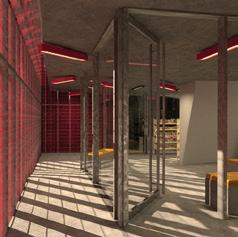
2929 Assess Access Assess Access Assess Access 2 7 17 21 3 8 13 22 2 11 17 25 4 9 14 23 5 10 20 24
Live Fine
Live Fine is a renovation project which testis hyper density and small space in Hong Kong. The design is an expansion and a conversion of a vacant office - the Mass Resources Development building in Kowloon, creating a tower of floors with extreme compression and intense mix of use. It takes Hong Kong's traditional urban culture and characteristics and amplifies them, exploring as many different functions in a very limited place as possible. A balcony laundry doubles as a cocktail bar; tiny shop houses are accessed through noodle shops and salons. This architecture also embraces the intense visual saturation of Kowloon’s streets, a cinematic quality charged with neon, and which is gradually diminishing in the city. Live Fine takes the view that urban small space can be associated with luxury rather than with poverty. It takes the view that overlapping use of space enriches the lived experience, and that more is better. The nostalgia of Wong Kar Wai’s film romances, the chaos of the Chungking Mansions and the palatial micro apartment of Gary Chang’s own place are all here informing this design which in turn pays homage to a well loved Kowloon.
 Ho Yin Ng
Supervisor: A/Prof. Graham Crist
Antonia Bruns Memorial Medal Semester 2, 2022
Supervisor Statement
Mark (Ho Yin) Ng project LIVE FINE found in the luscious cinematic visions of Wong Kar Wai, a nostalgia for an urban Kowloon that he hopes is not being lost. But he also found in a vacant generic office building an architectural Cinema Vérité, expanded and populated by his work, with miniscule shop houses, salons wedged in the gaps, and cocktail bar/laundries pressed between the façade and street. Like those great Hong Kong films, the spaces of Mark Ng’s renovated Mass Resources Development Building are tightly framed and intimate; they’re saturated but muted back drops. The spaces here are for whispering and yelling, where the camera is always just beyond the thin partition.
_A/Prof. Graham Crist
Click here for Video
Ho Yin Ng
Supervisor: A/Prof. Graham Crist
Antonia Bruns Memorial Medal Semester 2, 2022
Supervisor Statement
Mark (Ho Yin) Ng project LIVE FINE found in the luscious cinematic visions of Wong Kar Wai, a nostalgia for an urban Kowloon that he hopes is not being lost. But he also found in a vacant generic office building an architectural Cinema Vérité, expanded and populated by his work, with miniscule shop houses, salons wedged in the gaps, and cocktail bar/laundries pressed between the façade and street. Like those great Hong Kong films, the spaces of Mark Ng’s renovated Mass Resources Development Building are tightly framed and intimate; they’re saturated but muted back drops. The spaces here are for whispering and yelling, where the camera is always just beyond the thin partition.
_A/Prof. Graham Crist
Click here for Video

3131
Beyond the Borders
 Aleyna Melda Bayraktar Supervisor: Peter Bickle
Aleyna Melda Bayraktar Supervisor: Peter Bickle
After the covid-19 pandemic, their became great awareness to the everyday living conditions of many migrants and a further awareness to a greater issue of where cultural identity stands in architecture. The term “culture” becomes undermined and applied in an artificial way to promote a certain aesthetic or contribute to the greater homogenisation of cities that acts as a catalysis to a fear or loss in identity. This project confronts the true definition and expression of cultural identity. The process is dictated through captured moments of traditional migrant homes in the inner suburbs of Melbourne, as they reflect traditions and memories from a migrants past. The project challenges the methods of establishing culturally distinct places in the city, allowing the people take control of the architecture. Culture shifts from a noun to a verb. It becomes a form of expression that is performed by the people through architecture that stages cultural awareness. The project exaggerates various cultural references and builds encouragement for migrants to go above and beyond their arrival borders and freely express their identity. Beyond the borders exemplifies opportunities for greater understandings to what cultural identity is and what it could be. The stage is yours.
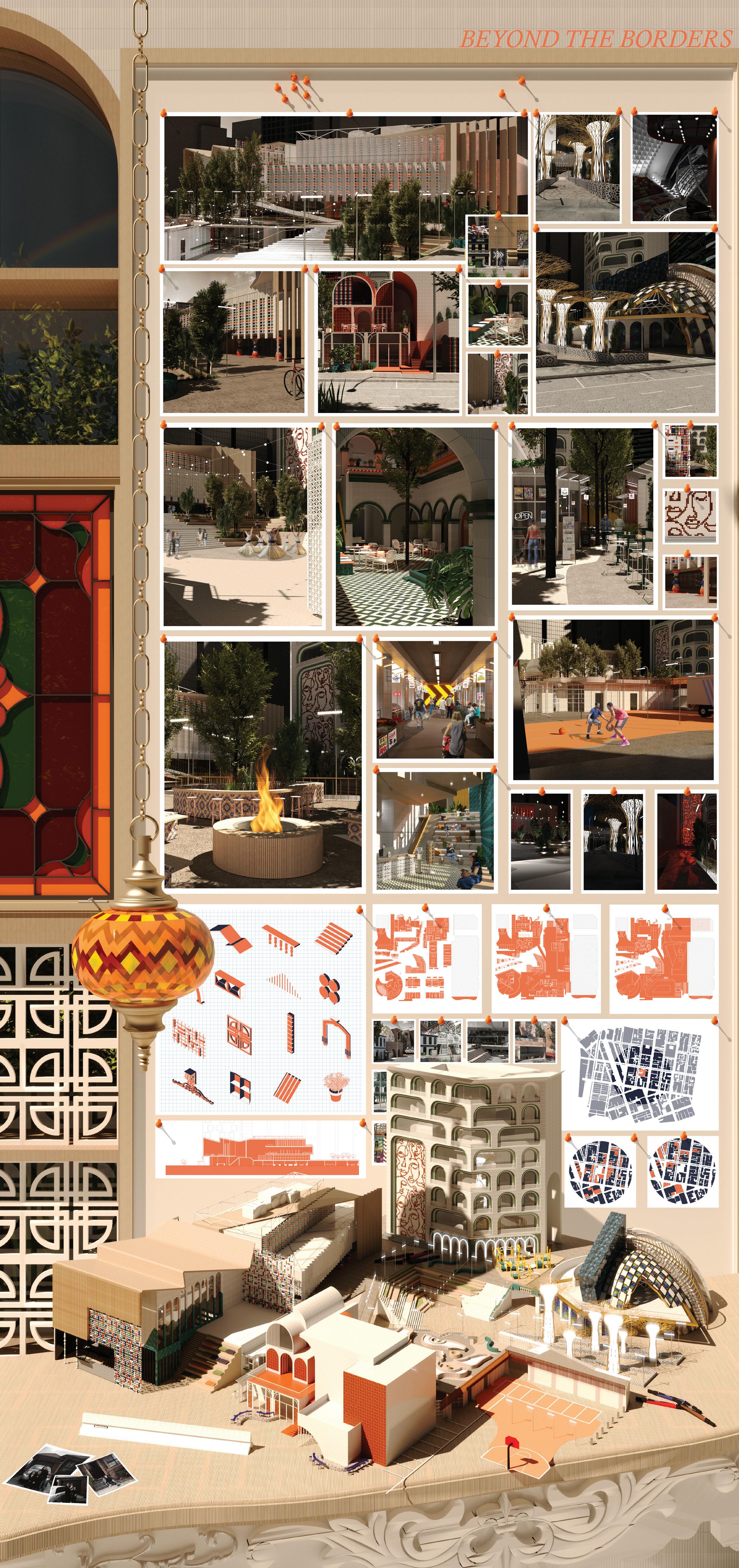
3333
Phenomenological Theatre
 Yee Shen Tan Supervisor: Dr. Ben Milbourne
Yee Shen Tan Supervisor: Dr. Ben Milbourne
My major project focuses on the idea of authenticity through the lens of tourism in my hometown Ipoh, Malaysia. Where the place thrives in its food culture. The research question tackles how authenticity can be replicated and expanded architecturally as it faces the issue of capacity. In which the population of incoming tourists would expand by three times in the future. The proposition of this project is an abstraction of the system. Transforming the existing condition into a new one by reinventing one of the key elements of the shop house (the five-foot path). For it has been an interface where the demarcation between the public and private realm is blurred. A space which offers authentic experience that could only be evoked when consistency in architectural intervention is constant, in order to generate diverse experience. Where homogeneity breeds heterogeneity. The materialisation of the footpath in these in-between moments seeks to merge the natural disposition of the actors from the shop house. Giving the shop house operators an opportunity to choose to be their own willful caricature for an authentic experience. Reinterpreting what is important towards the present and future context, for authenticity should embrace a recipe of change to ensure its survival.

3535
Don’t Piss On My Back, And Tell Me It’s Raining
A thesis looks at the realm of the architect, found outside the confines of the proscribed title boundary. As things occurring upstream, will have affects downstream in time. Challenging the paradigm in which we judge and value architecture; from the city, to nature. Specifically looking at our waterways. Why have we destroyed our own backyard and look to the countryside for what we have removed? The projects lie with in the catchment of an exposed stormwater drain disguised under the title of the Moonee Ponds Creek. A visible distinction between our natural and civil infrastructure, a creek strangled by concrete. Ironically shifting the lens that we look at this terministic infrastructure, the proposition allows for a new occupation intentionally unaware of the danger floating toward it. Contextually the project explodes, becoming the entire catchment zones, accepting the displaced water as its living condition. Provoking and displaying architecture as a product of an environment. Depicting how our built environment look and behave if we recognise inundation as part of the design process. Valuing all waterways, the same regard.Do we like what we see when we look in the reflection of the water?
Supervisor Statement
 Weston Jae Howell
Supervisor: Dr. Emma Jackson
Peter Corrigan Medal Semester 2, 2022
Weston Jae Howell
Supervisor: Dr. Emma Jackson
Peter Corrigan Medal Semester 2, 2022
Piss on my back and tell me it’s Raining’ calls bullshit on the way contemporary urban policy limits architectural responses to water, time, ground, ecosystems, and local culture. By offering a broader lens on the role and responsibilities of the architect, this project captures and gives form to the culture we cannot see or own. The provocation adroitly tap-dances between a tongue in cheek irreverence and deadly serious call for a change in thinking, where buildings are designed to respond to and anticipate the behaviour of water over deep and contemporary time, and are not eligible to win an AIA award until at least 15
‘Don’t
years post construction. _Dr. Emma Jackson

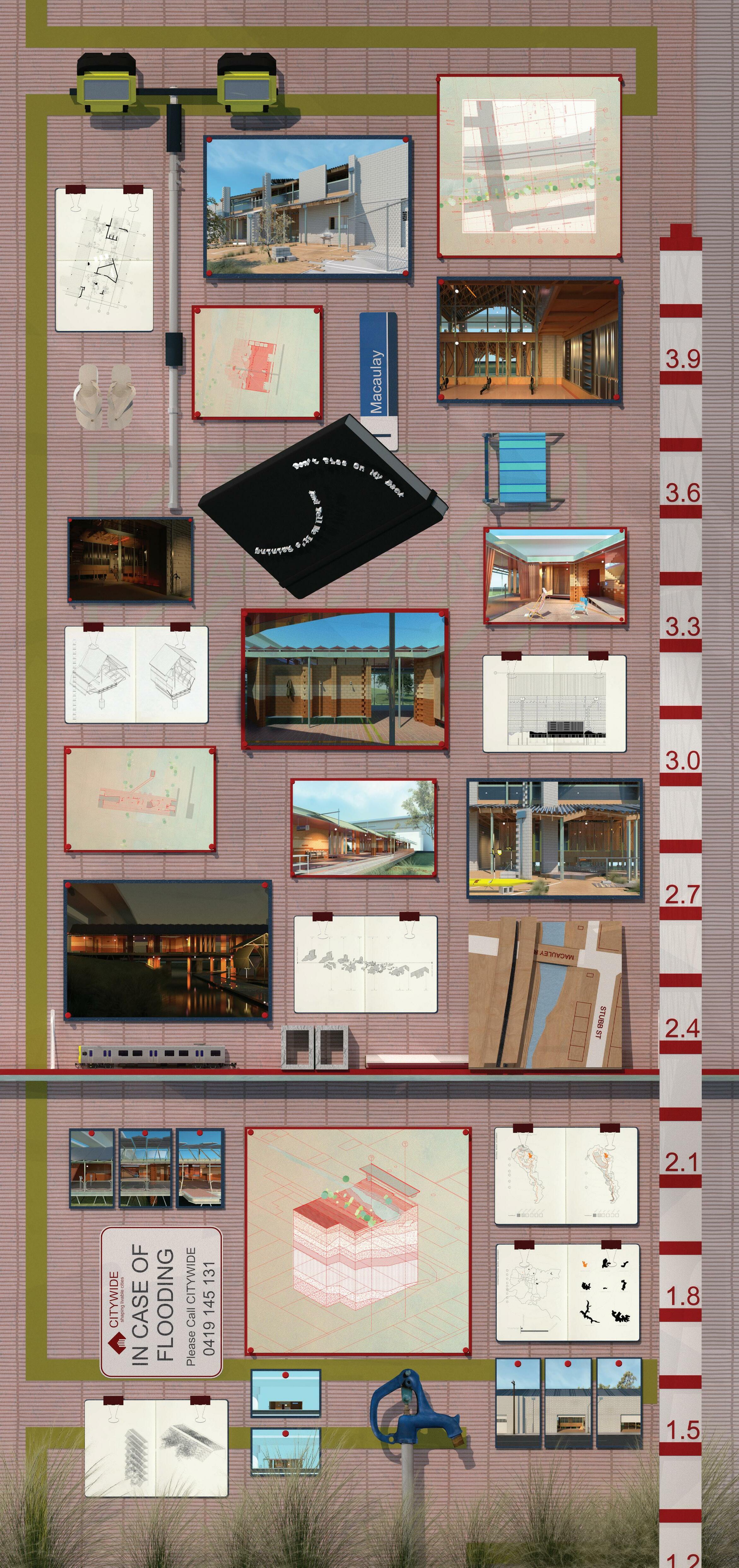
3737
Copies & Corners
The Hoddle Grid of Melbourne consists of 1 allotment, which has been copied 48 times. The Hoddle Grid of Melbourne consists of 1 corner, which has been copied 192 times. The Intersection of Bourke and Russell Streets consists of 1 corner, which has been copied 4 times. The project aims to do nothing else, but to copy. ‘Copies & Corners’ seeks to use the intersection of Russell and Bourke streets in the Melbourne CBD, to understand the role of copying, repetition, and difference within Architecture. As an observation, no two corners in the Melbourne CBD are the same, despite the fact that they have been repeated 192 times. If not the thing itself, what then can repetition begin to offer to the Architect? As a critique of ‘copying the master’, repetition is played out across each of the 4 corner sites of the intersection, where difference is produced both as an act of copying, and as a product of observation though an Apartment, Technical School, Printing Press, and Office building. Each building cannot exist without the corner. Each corner cannot exist without the intersection. Each intersection cannot exist without the repetition. Through dealing with the act of copying the project begins to ask how Architecture can recognise and acknowledge difference. How can we being to do the same thing, but produce something different? The project aims to do nothing else, but to copy.
 Nikola Sormaz
Supervisor: Andre Bonnice & Jean-Marie Spencer
Nikola Sormaz
Supervisor: Andre Bonnice & Jean-Marie Spencer
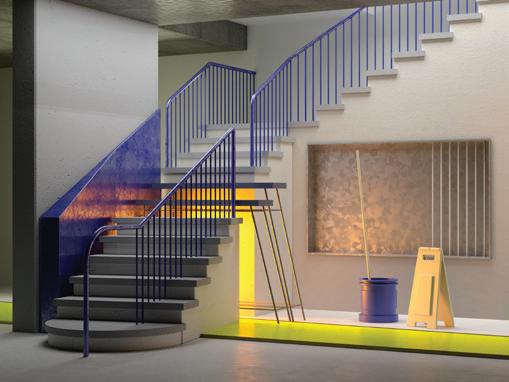

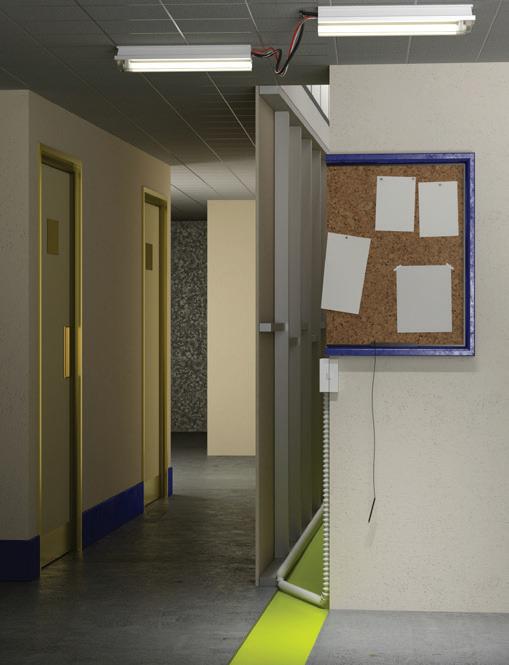
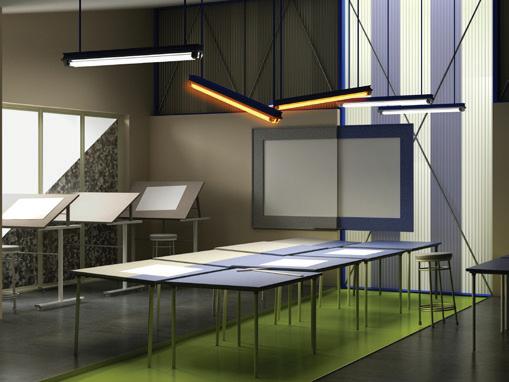



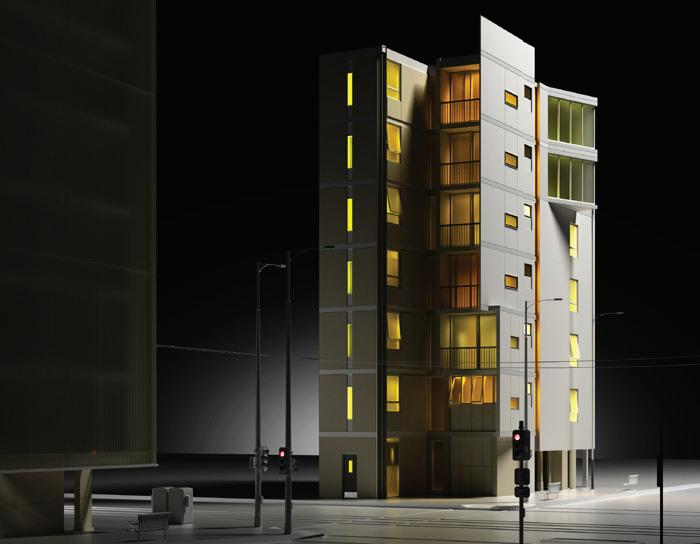


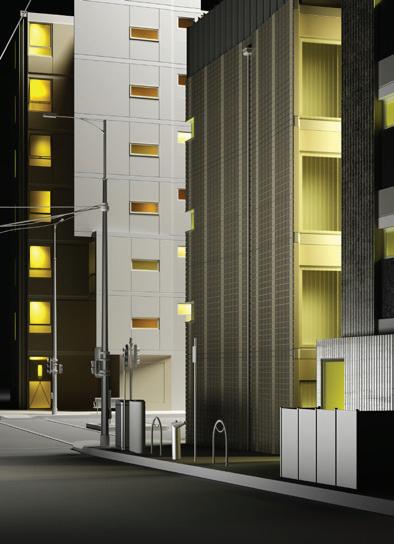
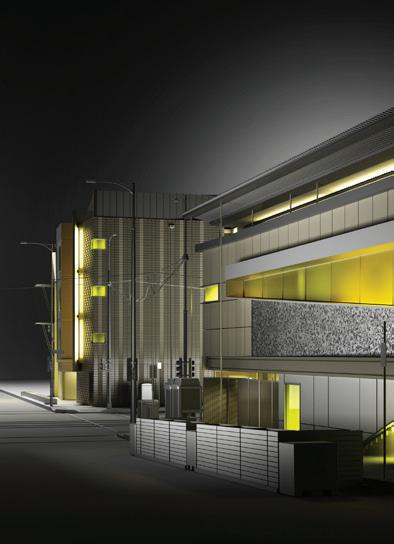

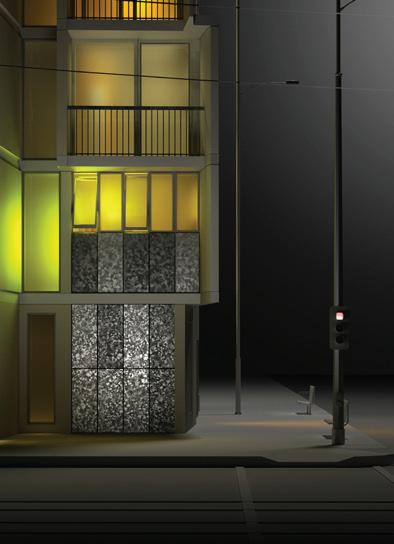
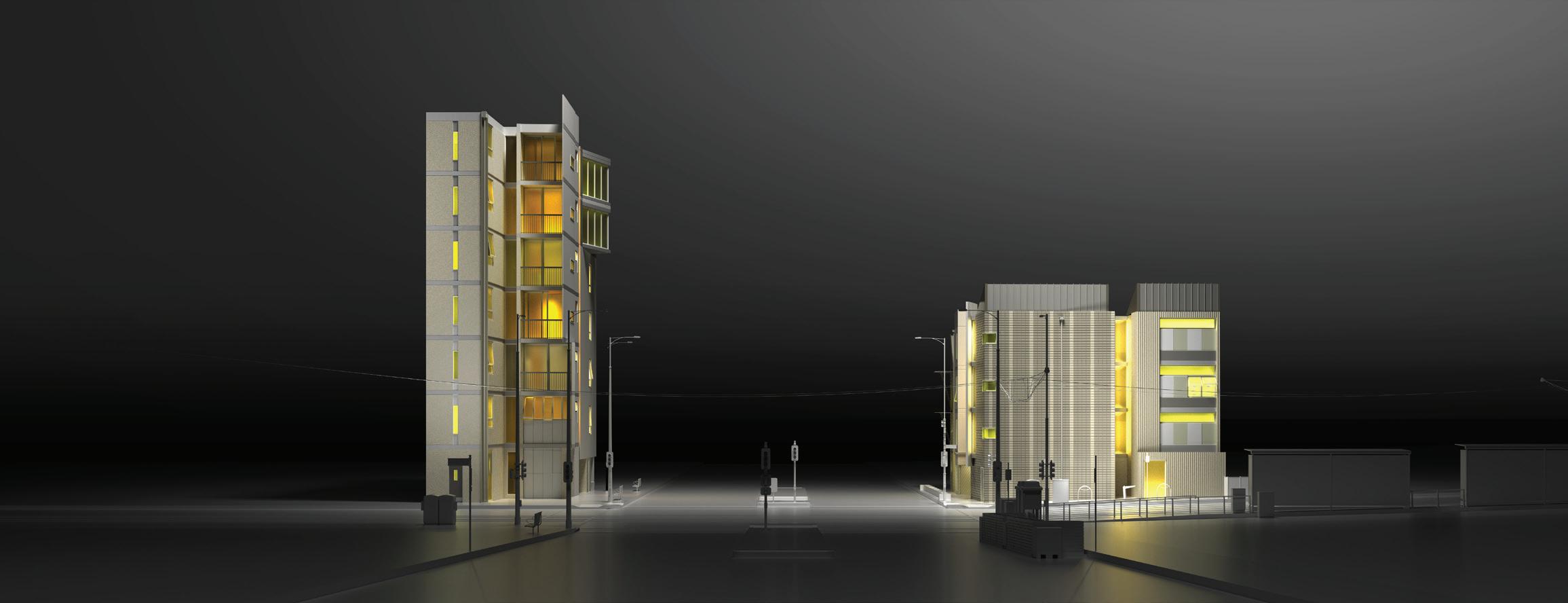

3939 intersection intersection intersection intersection intersection intersection intersection intersection corner corner corner corner corner corner corner corner corner corner corner corner corner corner corner repetition repetition repetition repetition repetition repetition repetition repetition repetition repetition copy copy copy copy copy copy copy copy copy copy copy copy copy copy copy copy copy copy copy copy
A Major Project by Albany Flanagan
 Bo Yee Flanagan Supervisor: Dr. Peter Brew
Bo Yee Flanagan Supervisor: Dr. Peter Brew
The project is concerned with Architectures ability to create and debase value and the mechanisms in which this is achieved by. It recognises more broadly that through the profession itself, and through public discourse it is able to develop & determine discussion around the value of things. The discussion in this way gives value to things, and our willingness to participate in the discussion Is the way we affect change as a profession. In this project this is demonstrated through the issue of social housing. Mechanisms such as language, property, and perception are looked at and their consequence on value. The project offers parallel situations and conditions of value to re-shape our understanding of it. ‘A Major Project’ is premised on the belief that Architecture exists in the description rather than the objects that present them. What this suggests is that through changes in the way we describe or define, value is able to shift. It’s through this project that we can see that Architecture has the ability to articulate ideas in the benefit of the good. Through mechanisms such as, definition, language and value, architecture is able to re-shape, articulate and create a conversation of social value rather than momentary value. If we apply this premise to issues like social housing, in a consideration of our ability to both create and debase value, perhaps our responsibility expands.
Albany
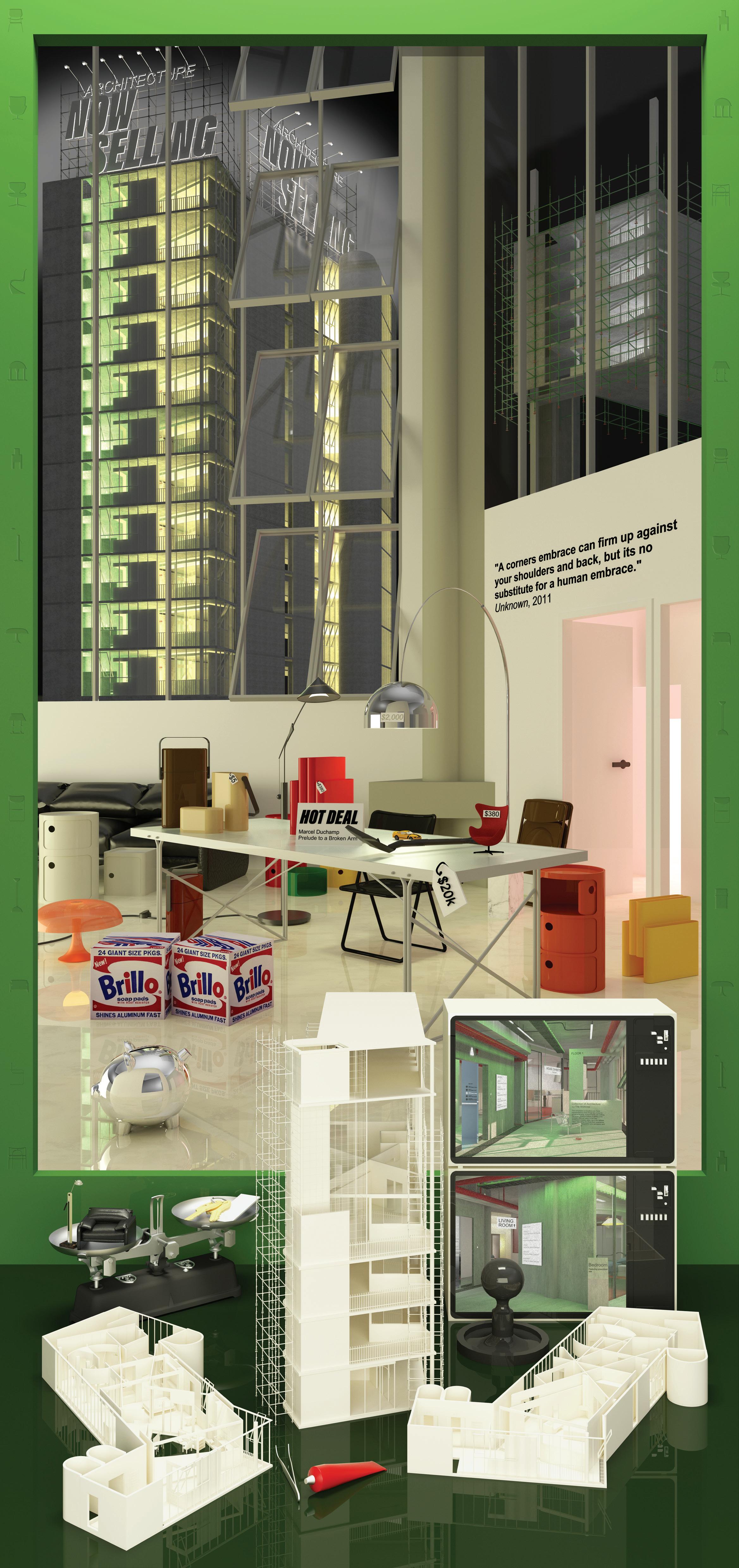
4141
Acts Towards the Pre-Existing
To question heritage within the realms of value means to evaluate, re-evaluate and expand upon more than just the commodity itself. But to unpack its layers and story within the history of its representation, process and comprehension as a building or a spatial paradigm or atmosphere. This project in the early stages intends to question the use, exchange, sign and in particular ‘Abuse’ value that historical heritage buildings or artefacts holds in a physical and architectural manner, by acting and questioning upon the original intents for the preservation and restoration of heritage sites. And its position towards viewing its purpose and representation when crossed over with an engulfing form or typology, in creating a catalytic sense of embedding itself to create a new type of condition and typology that merges and fragments itself as a new way to represent the value of heritage artefacts of more than just its formal qualities. The intent is to present and unfold a new projective system of examining and extracting heritage value for its continuity architecturally, starting from the site of the Irish Corkman Pub.
 Student Austin Yi Zhao Supervisor: Ian Nazareth
Student Austin Yi Zhao Supervisor: Ian Nazareth
























4343
Assets of Community Value
 Xin Fang Supervisor: Ian Nazareth
Xin Fang Supervisor: Ian Nazareth
This project is framed around the "assets of community value regulation 2022", which imagines a new value system to encourage people to look at the fundamental value of the home through a new lens. The proposed structure is a renovation of a former apartment building on 7 Drewery lane, which now has two residences holding six assets of community value. The series of new assets temper the sacred values of the current discipline and emphasises the sense of ownership and belonging, which offers residents more control and input into their environment and shared facilities. Therefore, housing is no longer just an investment in real estate but also an investment in the community, which enables housing to better reflect a plurality of lifestyles and tastes. The final project is not a building, it is a framework that use further to assess the issues in the housing evolution process. To offer the local community more control and input into their environment and shared facilities, keep much-loved sites in public use and part of local life.
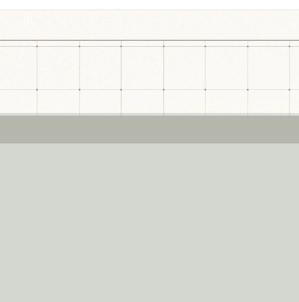
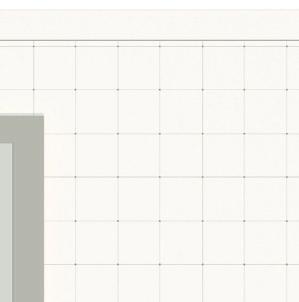


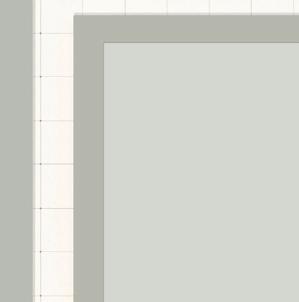

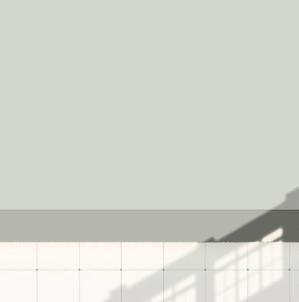
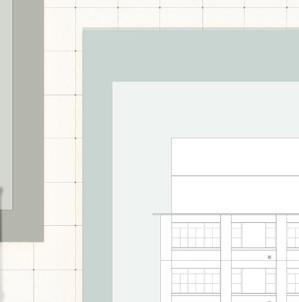
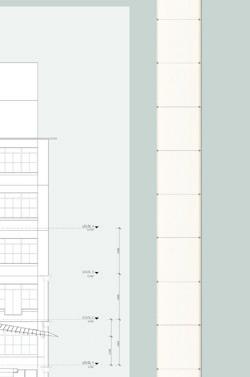





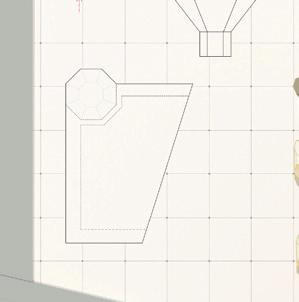
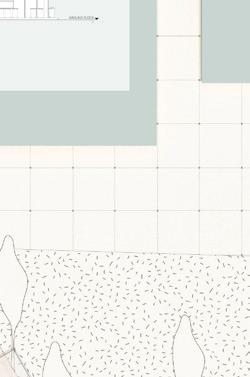
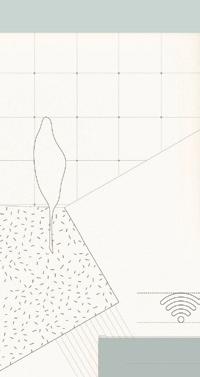


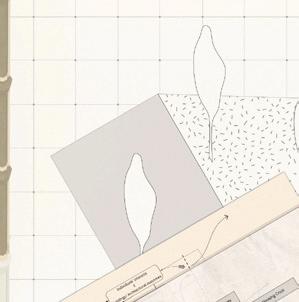




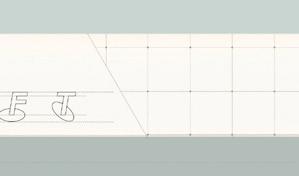
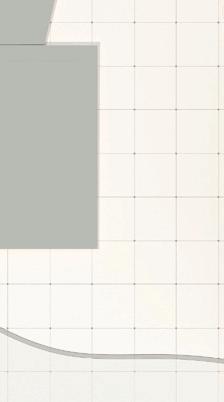




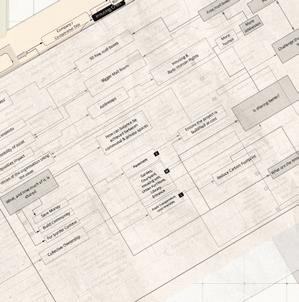
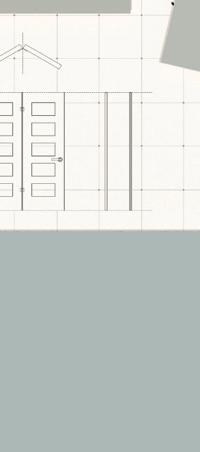

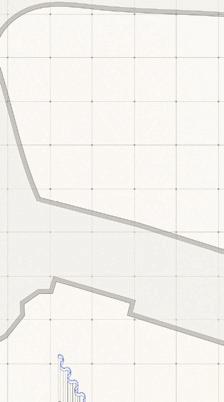
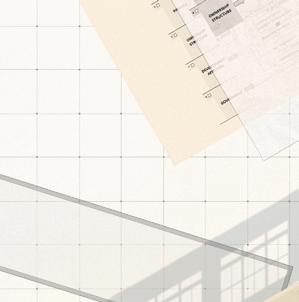

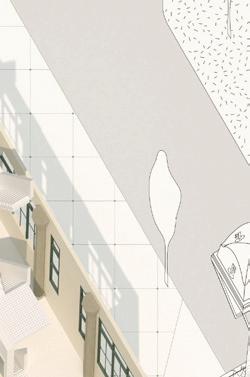



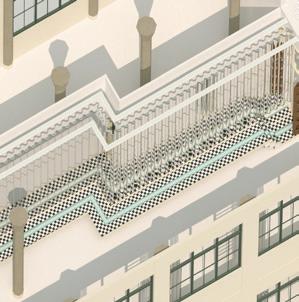
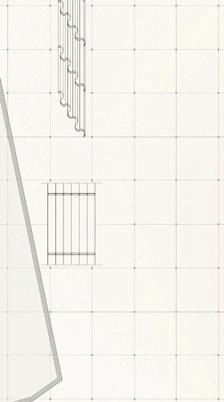








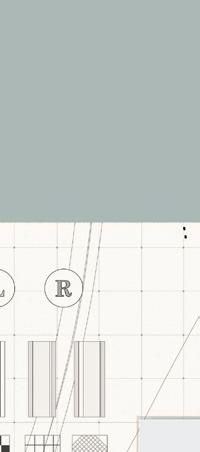


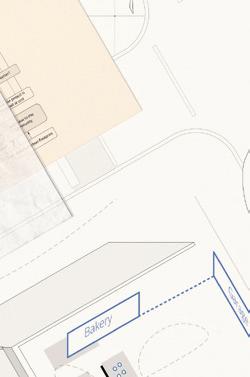

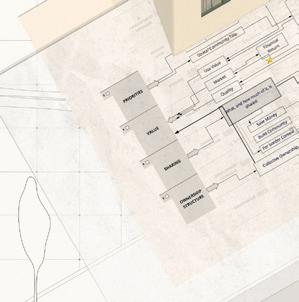







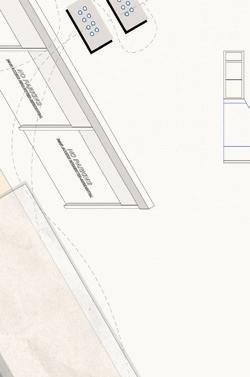
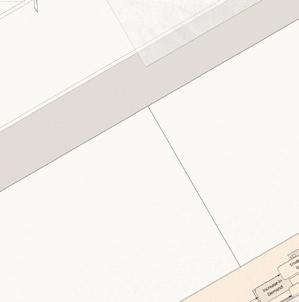


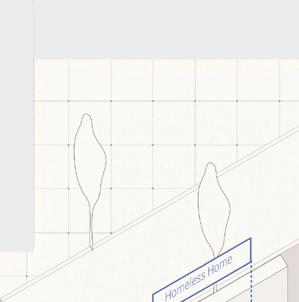
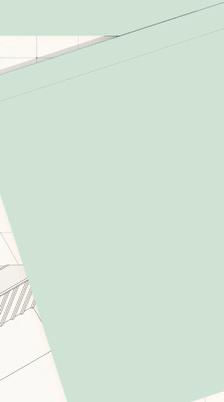
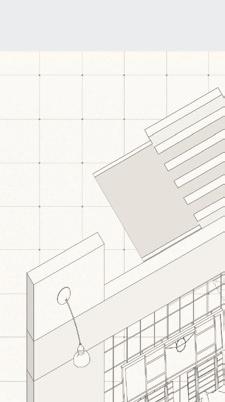

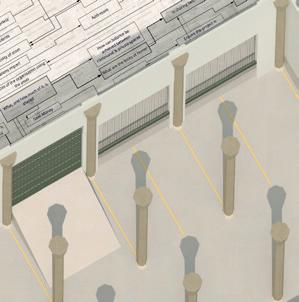

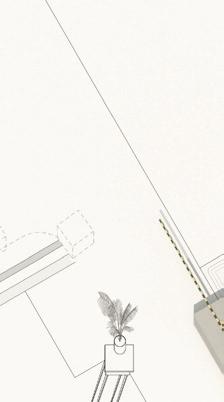
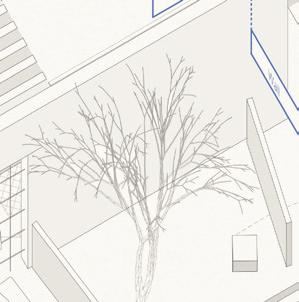
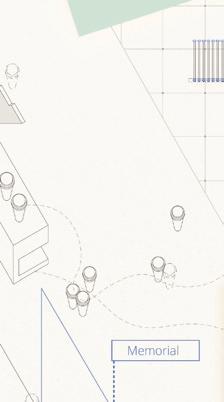

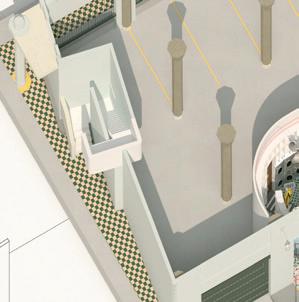
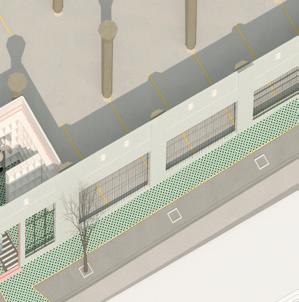

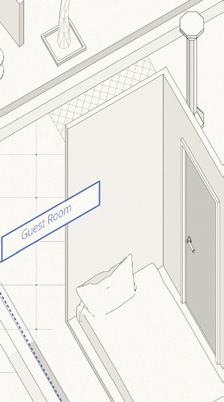

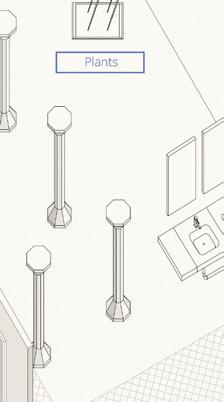

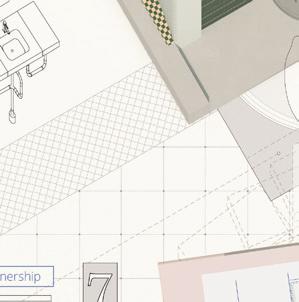




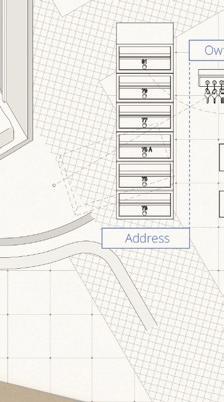
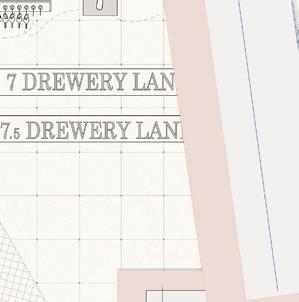



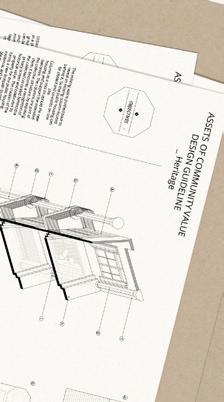



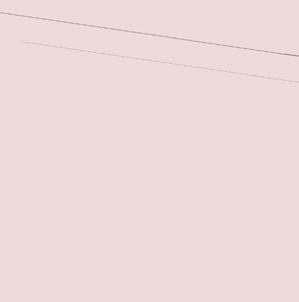
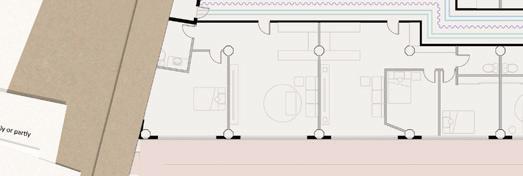




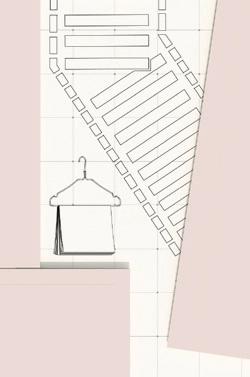
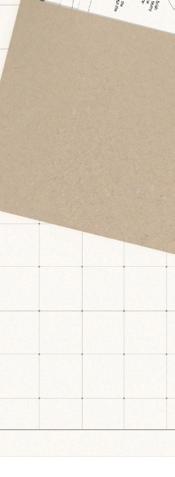















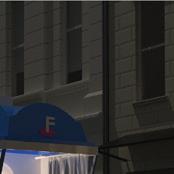

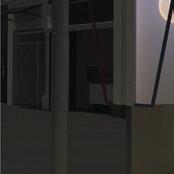
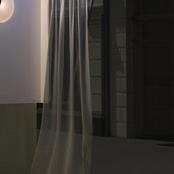


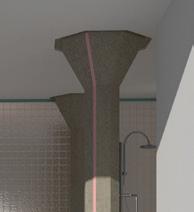







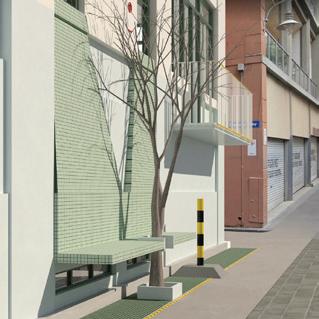
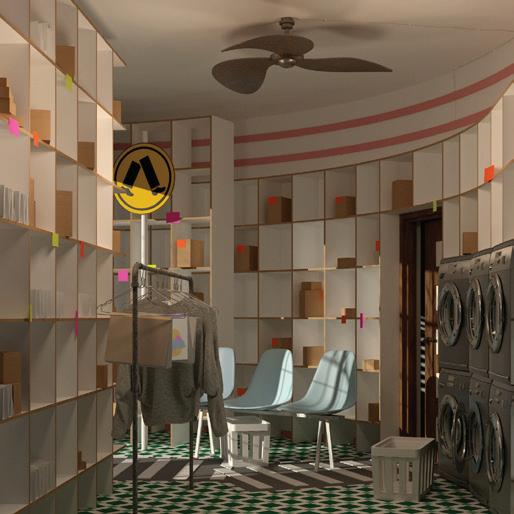
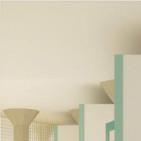



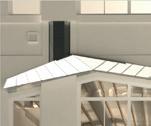







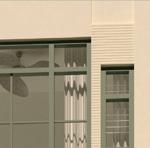
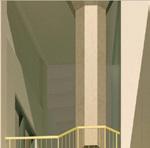


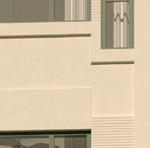

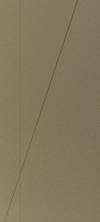
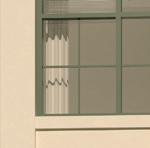

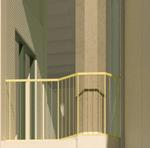
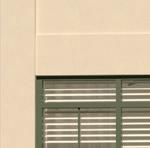

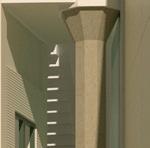



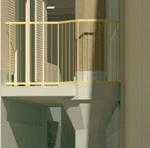
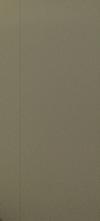
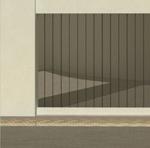
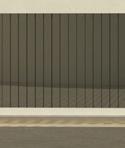


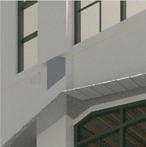
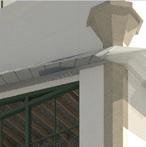

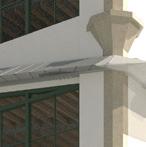


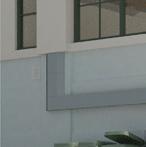











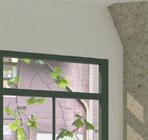

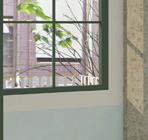


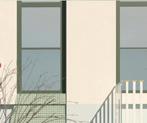

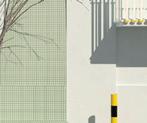


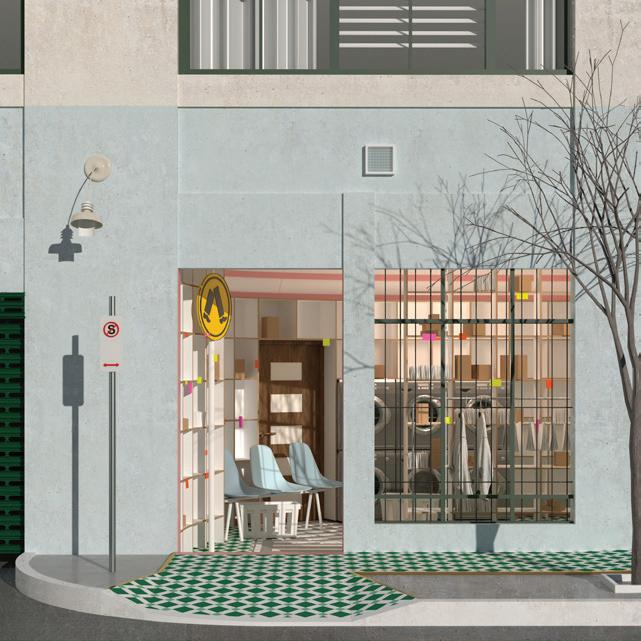

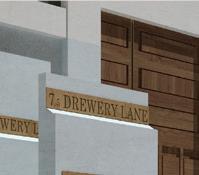
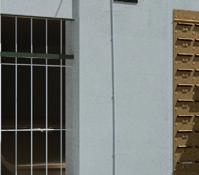


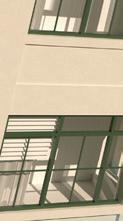








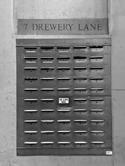


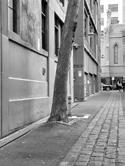
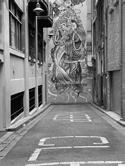
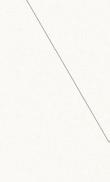




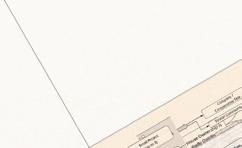
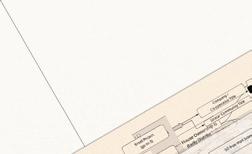











4545 01.1 Free Mail Boxes 03.1 Corridor & Property Boundary 03.2 Corridor & Property Boundary 01.3 Ground Floor Plan 04.1What’stheLimitofHome 04.2 New Bench for Community 04.3 New Balconies for Apartment 04.4 A Continued inuence 05.1 Household Facilities 01.2 Coin Laundry 01.2 Coin Laundry 06.1 Bin Room & Ceiling 07.1 Multi faith Booth 06.2 Elevation & Ceiling Height 02.1 Reveal the Columns The existing wall pushed back to reveal an existing column located behind it. So the public housing can be slotted and co-exists on one site. 02.1 am ry om less th he places enta become ecau th bu ng 02.2 Call Out 01_ Balcony 02.2NewEntrance,NewProperty astr ture to co Thde s, ange or ling brin peop di nt ciplines ared ub 01 Xin Fang Supervisor: Ian Nazareth
Circumstantial Concession
 Priscilla Andreani Langi Supervisor: Dr. Peter Brew
Priscilla Andreani Langi Supervisor: Dr. Peter Brew
This project seeks to challenge and reframe our existing ideologies of how we consider place, highlighting the importance of understanding the underlying structures and circumstances of the territories that we engage in through architecture. It recognises architecture’s obligation to place as we might a client. Place not at a moment in time so much as throughout time, as an immediate response to its past and future. The conditions of future flooding of Moonee ponds creek are seen as a consequence of the tendencies for the built fabric to control and disrupt existing processes - this being equally real as the imagined occupation of the site as a theatre company and the wool stall or the pre-settlement use of the site by first nation people. It recognises the existing circumstances of site, conceding to the entanglements of place and territory inclusive of its idiosyncrasies and complexities acknowledging the field of pre-existing conditions and intentions each site holds, and our obligation to these territories we engage within. It anticipates a necessity to put aside our proclivity for control over what we encounter in site and instead, utilise what we encounter to affect our engagement. Instead, turning towards a non-combative methodology that assumes recognition, concession and coexistence with the entirety of what makes up site. Imagining architecture as the negotiation between the architecture and the engagement with the circumstances of its territory.
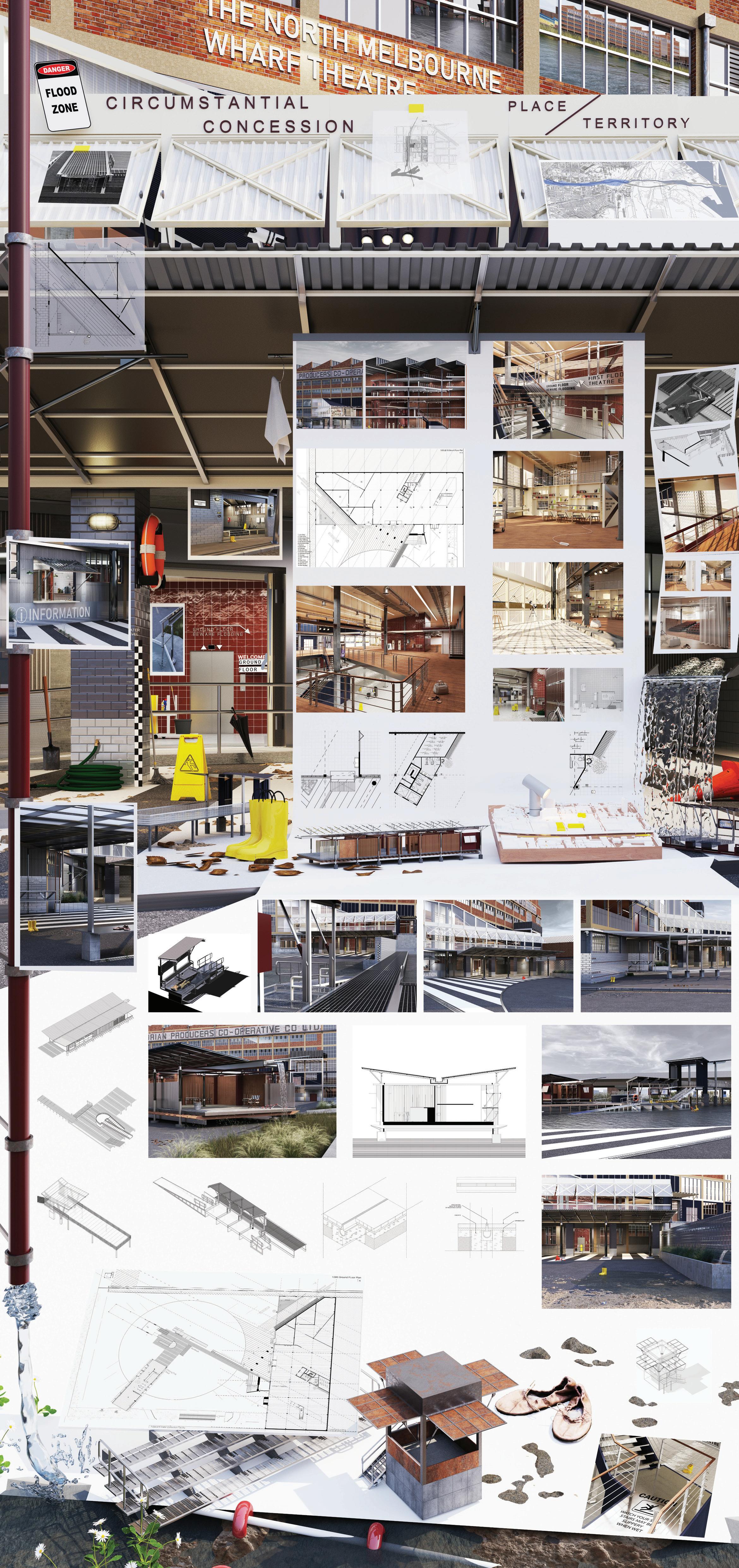
4747
Un-Titled
 Molly-May Barrett Supervisor: Dr. Peter Brew
Molly-May Barrett Supervisor: Dr. Peter Brew
Un-Titled investigates the regional essential worker housing crisis through a key project in Lorne, Victoria. Prompted by a rapid rise in short-term accommodation and resulting shortfall in long-term rentals, this project explores a new form of affordable housing which rejects privatisation and land ownership. The project offers a response to the rural housing crisis for essential workers, employing new strategies for affordable accommodation that stem from the particular requirements of these liminal occupants by tailoring living spaces to meet their needs. The project investigates the nature of thresholds between both public and common & common and private. The threshold spaces hold an ambiguity, an in-between uncertainty between what is public and what is private; that which is utilised and that which is inhabited. These moments allow the individuals who pass through to traverse through ideas of land ownership and belonging or lack thereof. The lines between the two contrasting ideas of public versus private become blurred, an incoherence that comes with the transience of dwelling as an essential worker. The natural landscape of the Great Ocean Road is a point of convergence where a coastal bushland condition becomes a tangible blending of two contrasting landscape types. The juxtaposition between on land and above land lends an understanding of how we interact with our environments; both landscape and built object. This proposition is for a new model that challenges the presumptions in the client architect agreement. A new model where architects have a direct relationship with the occupant over the landowner.
Miranda


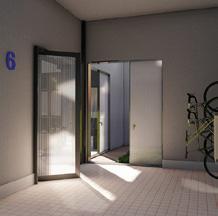


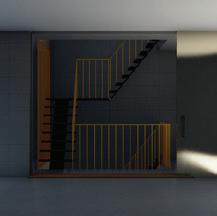
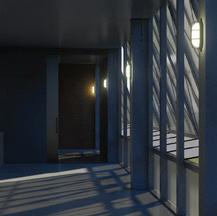
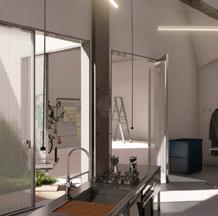

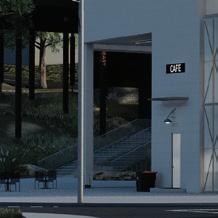
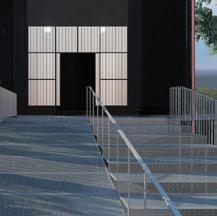


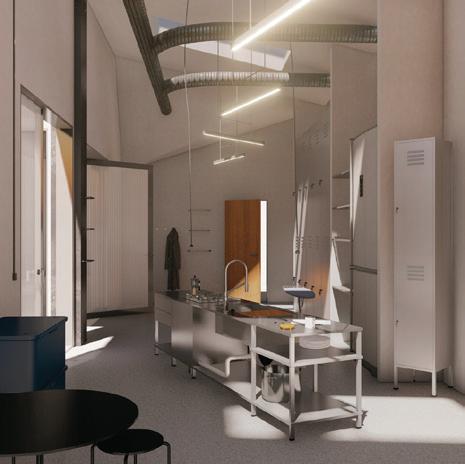

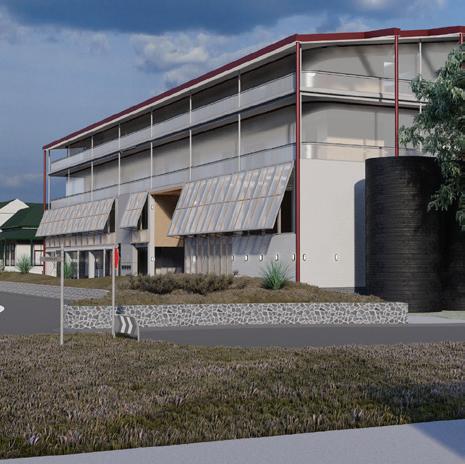


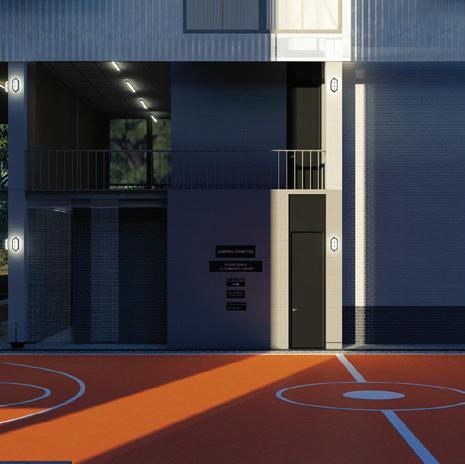


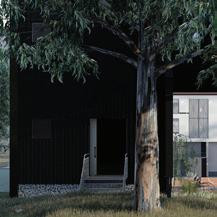


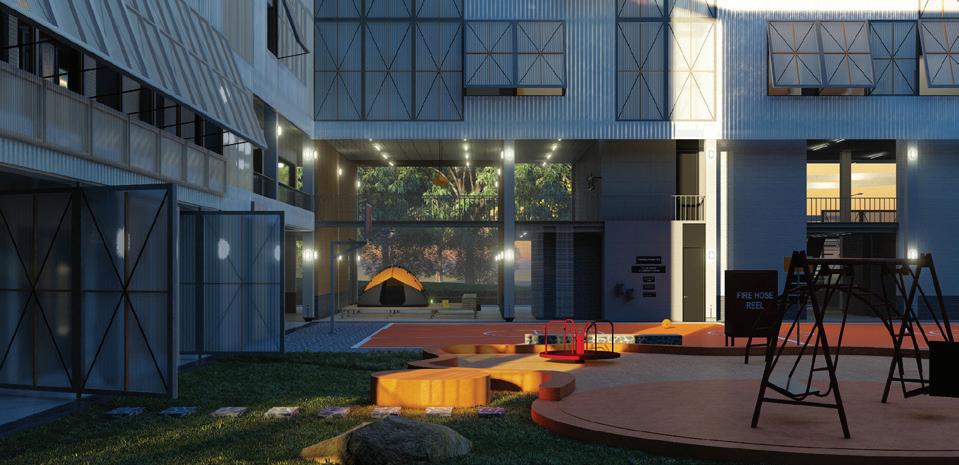


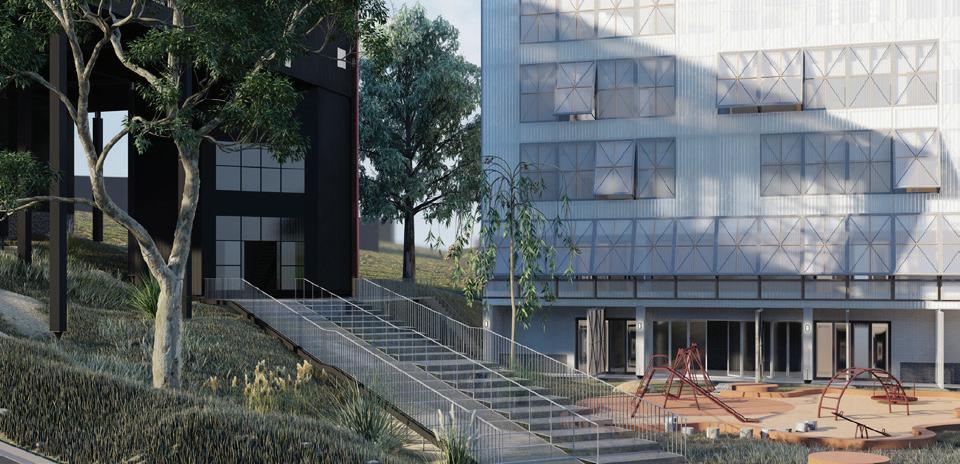
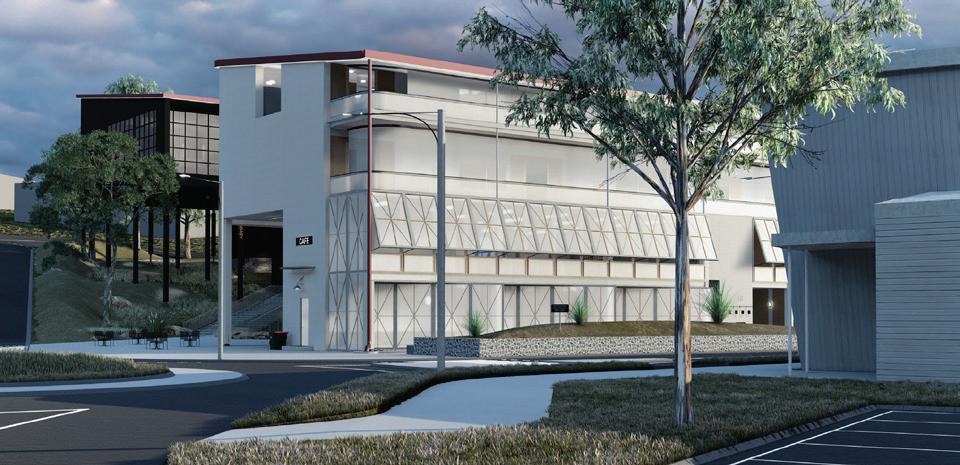

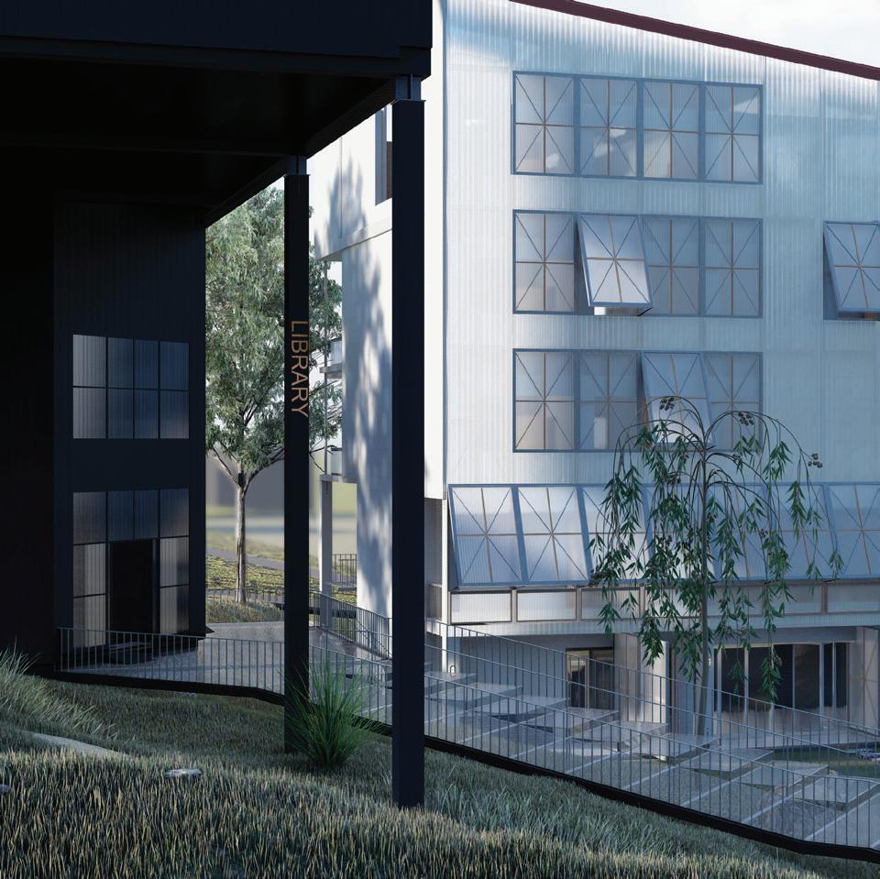

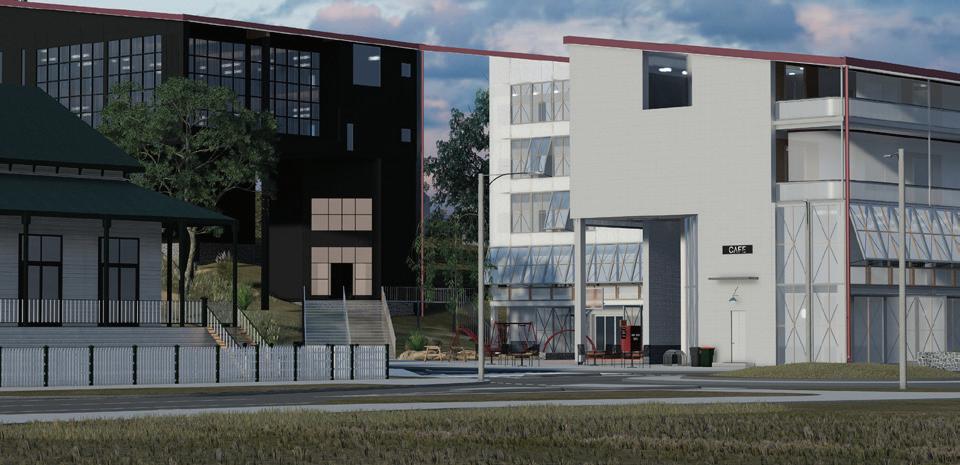




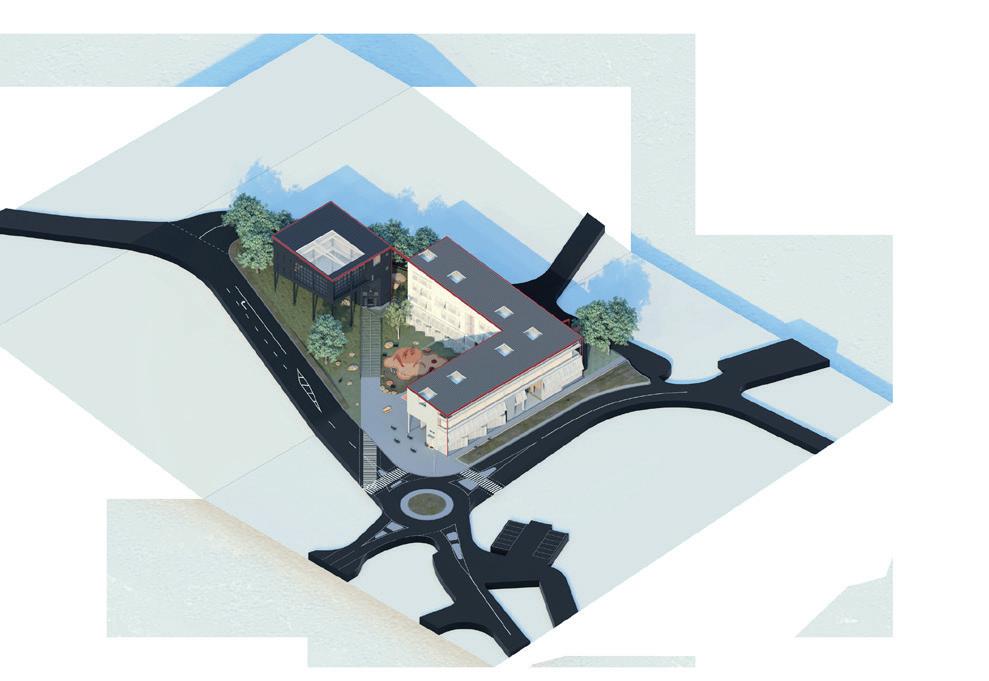
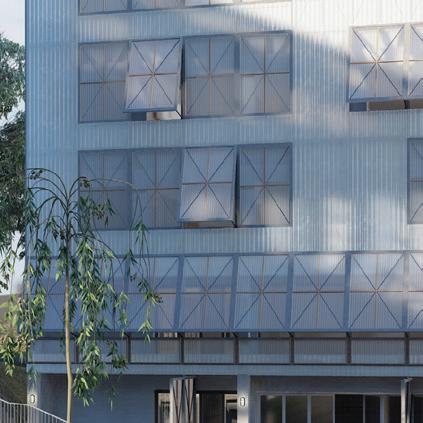

4949 MILES HILL IVISIBLEINTO FIRSTFLOORPLAN:LIBRARYENTRY MIXEDUSEUPPER UN TITLED Inspired coastal beach cooking facilities and the connotations of informal Recognition the negotiation point and the advantages of air rights for redefining One thing, two purposes. The elevator and circulation core of the building act Grid intersections surrounding the site. 1000
Supreme Block
 Jiahao Luo Supervisor: Prof. Alisa Andrasek
Jiahao Luo Supervisor: Prof. Alisa Andrasek
In modern-day environment, architecture meets the demand for high-density at the sacrifice of highquality living conditions and sustainability. Also, modern-day linear urban grid system often creating repetitive urban conditions and spatial experience. It is critical to consider how we can create a highdensity urban fabric combined with high-quality living environment. Supreme block is an architectural system that is inspired by Barcelona’s Superblock urban invention and use it as scale model to reimagine a 15-minute neighbourhood under this super block idea. Supreme block provides new lifestyles meshing co-living, co-working and high-quality living conditions. A new urban fabric with rich and diverse spatial conditions combined with green pockets that co-exist with nature. Supreme block system is a generative prefabricated modular building system by utilising a combination of multi-agent systems that respond to the current site condition and integrate environmental data to provide a new high quality living urban massing. Green network and terraced urban vertical parks were introduced to increase public space. The block system is formed by prefabricated building components that can transition between different module typologies from private use to shared space as well as provide adaptable lighting conditions within the architectural modules. Creating an intelligent architecture system that responds and adapts to its surroundings, which potentially can be applied to other cities.

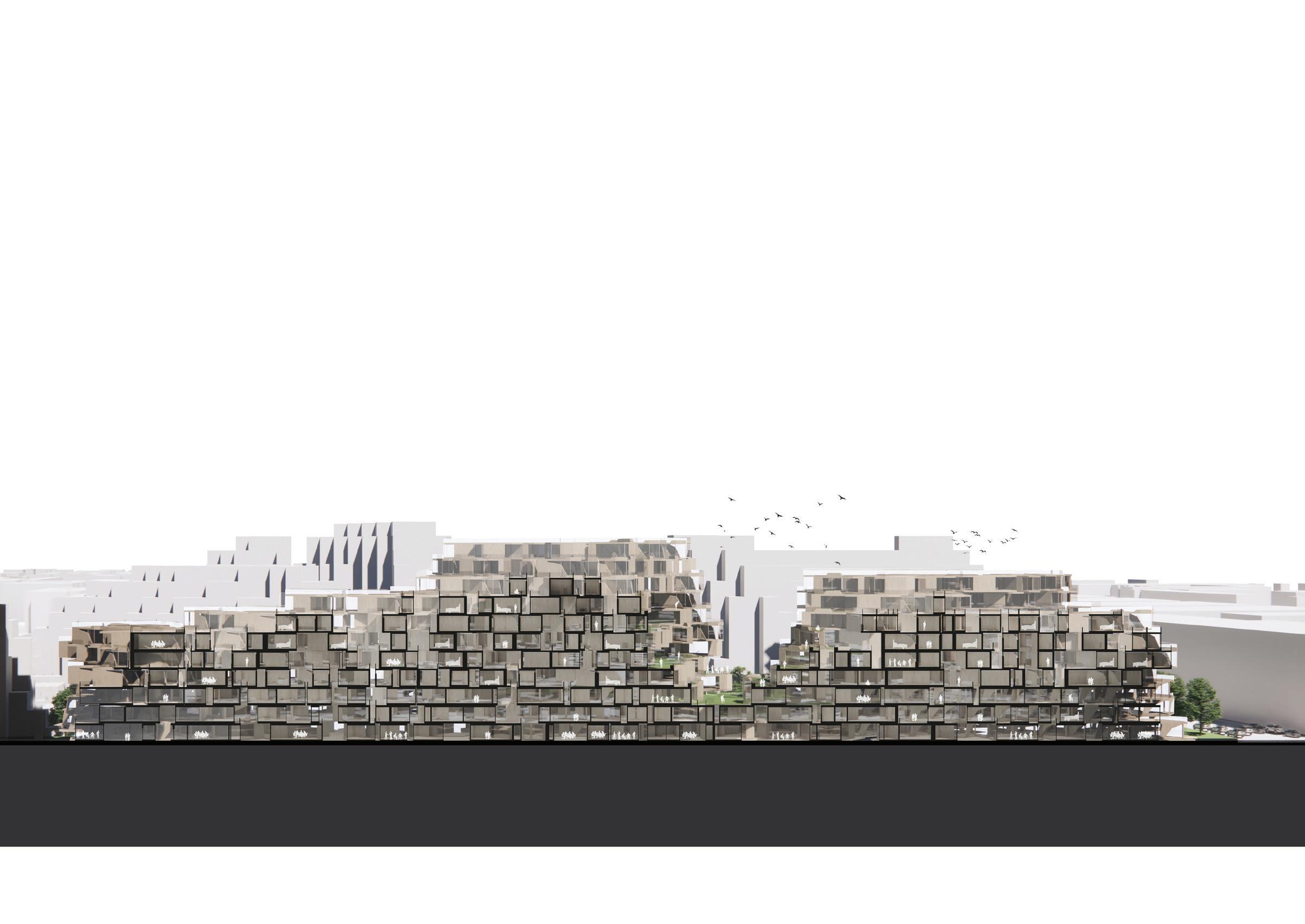
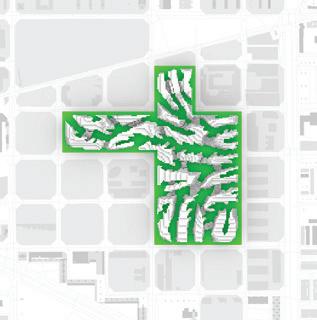

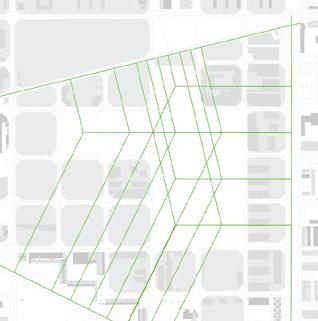
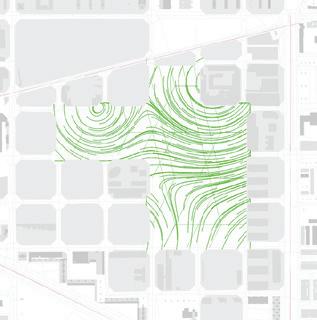
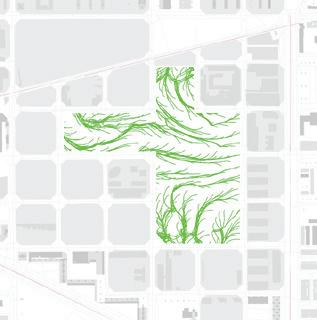


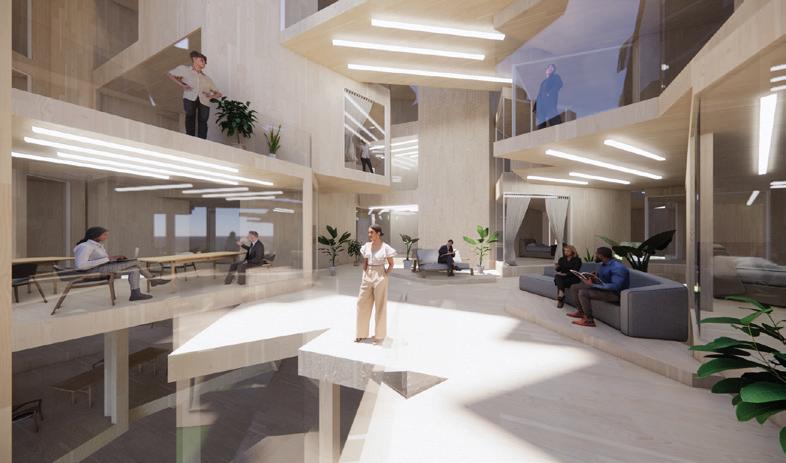


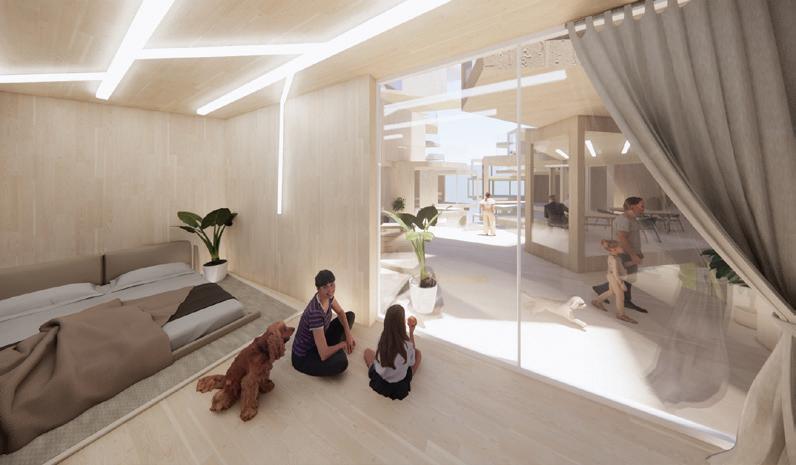
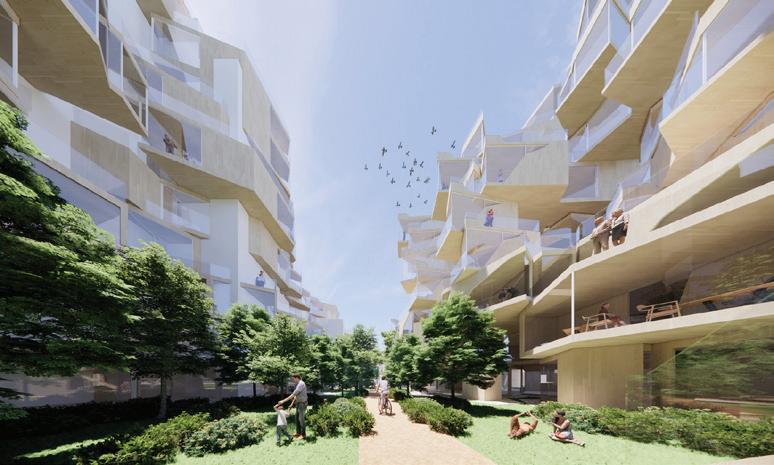
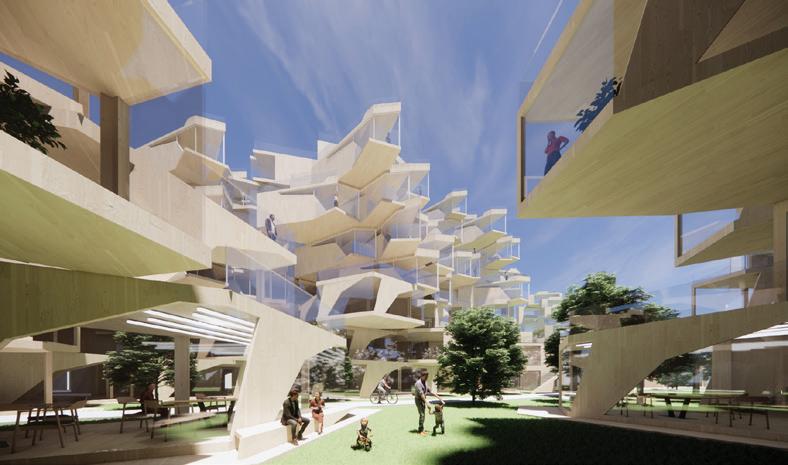
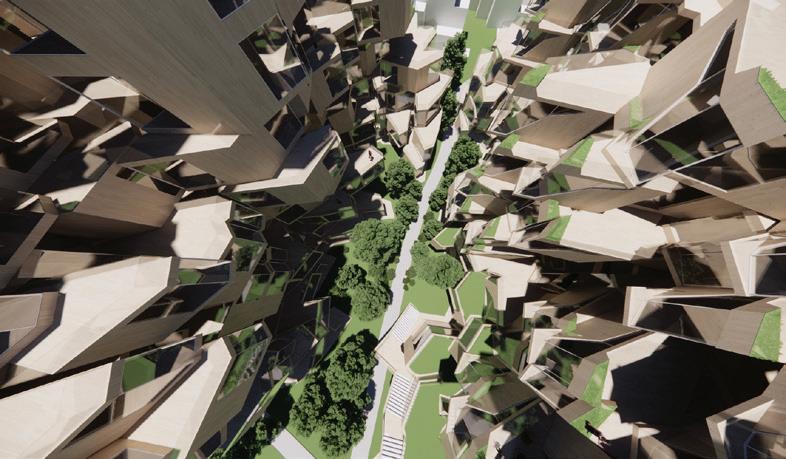

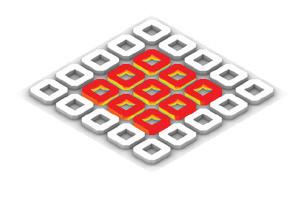






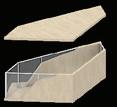


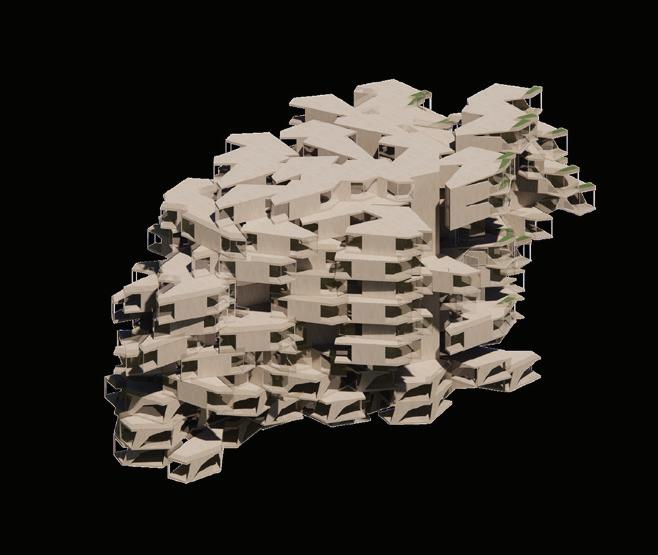
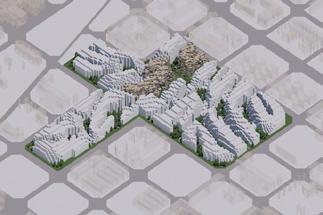
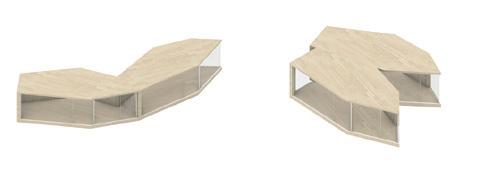
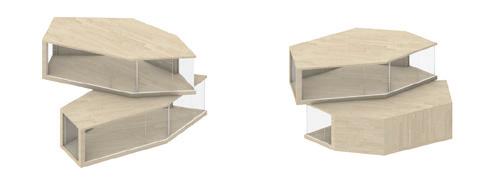
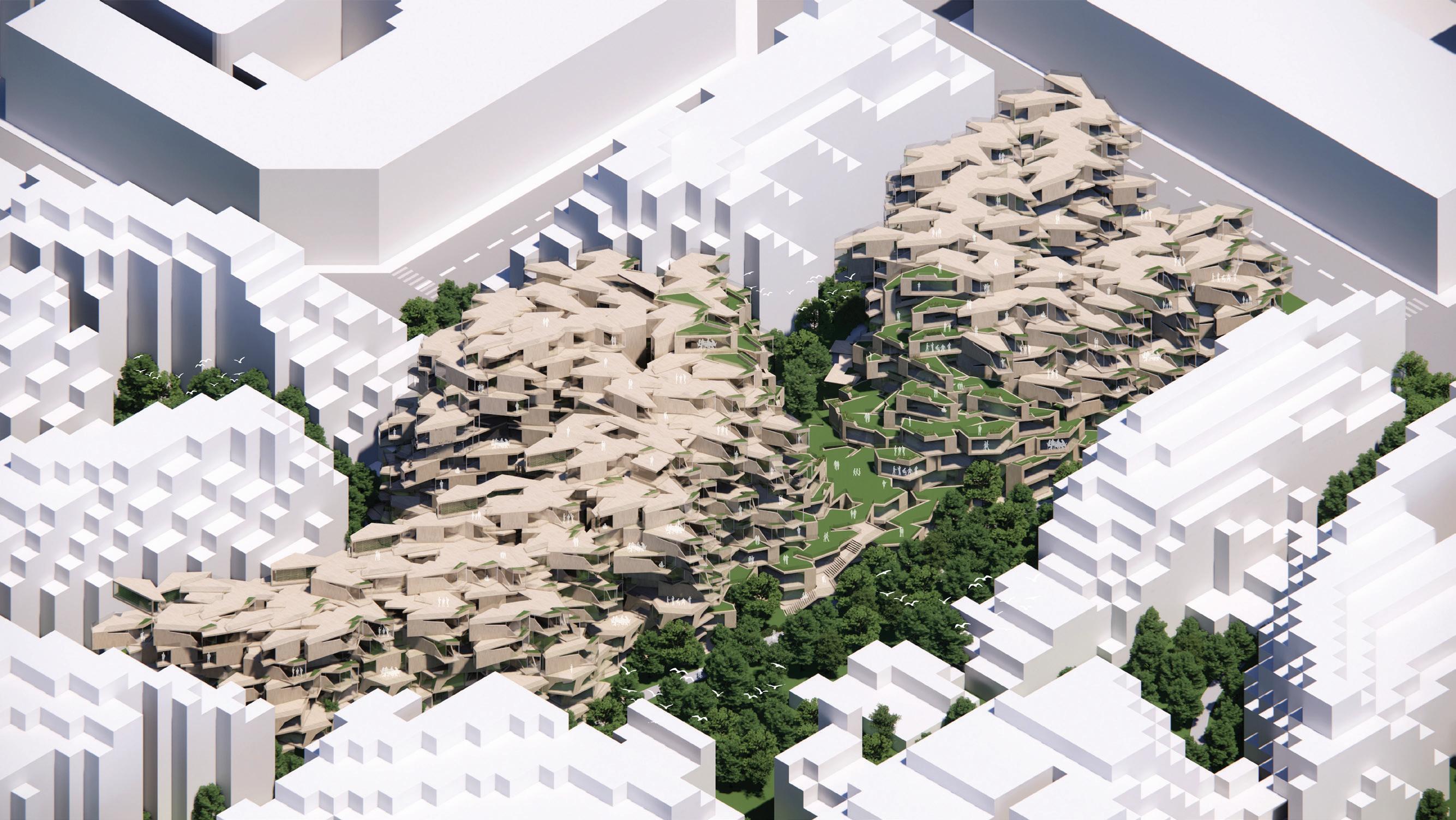
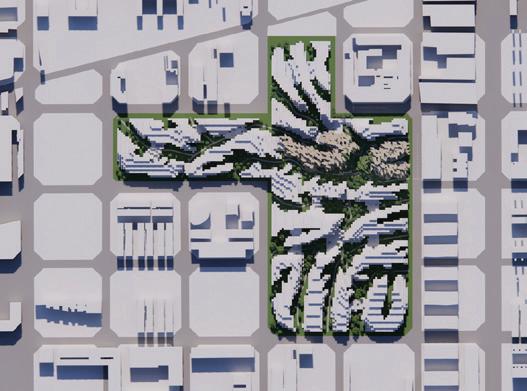





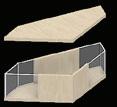


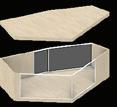






5151 SOLAR ANALYSIS: 44% Area (87768 m2) get between To 1)hours solar 10% Area (19055 m2) get between To 3)hours solar SOLAR ANALYSIS: 42% Area (114177 m2) get between (0 To 1)hours solar 8% Area (21748 m2) get between (2 To 3)hours solar 31% Area (84273 m2) get between (4 To 7)hours solar 2. CONTEXT CONNECTION 4. AGENT SIMULATION 5. URBAN PARK LOCATION 3. FIELD GENERATION 1. SITE ANALYSIS 6. BUILDING MASS CREATION 1. EXISTING SUPER BLOCK 2. SUPREME BLOCK HOUSING SHARE SPACE BALCONY(SEMI OPEN SPACE) SMART FARMING CLT MODULAR COMPONENTS PROGRAMS DISTRIBUTION SOLAR ANALYSIS SUPREME BLOCK -BACRLONA SUPERBLOCK REIMAGINATION URBAN MASSING GENERATION
New Little Saigon
New Little Saigon Footscray’s Little Saigon Market has laid dormant since its destruction by fire in 2016. It appears unrepairable and unsurprisingly is waiting to be replaced by a gentrifying speculative apartment and retail development. This New Little Saigon project is a counterproposal to that development and comprises of: restoring the market and community facilities, adding a new housing block to match the developers’ yield but at a higher density, recasting the street as an informal plaza whilst also maintaining the intact shophouses in its surroundings. These moves form a strategy about de-gentrification and challenges the priorities of development in our current industry. The housing aims to be low cost and pitches to the locals with extended families and close working communities. The larger households and porous boundaries between dwellings compresses the footprint efficiently. It aims to fill the gap in development markets, providing the possibility of living and working on the block while rejuvenating without gentrifying. The approach to its form is to deliver the bare bones and embraces the noise and mess of the owners shaping their own environment: at home and in the shops on the street. This offers the community a greater sense of social cohesion and identity through their participation in this local environment.
 Frances Ling-Min Chan Supervisor: A/Prof. Graham Crist
Frances Ling-Min Chan Supervisor: A/Prof. Graham Crist

5353
Our House
 Yulia Boganova Supervisor: Tim Pyke
Yulia Boganova Supervisor: Tim Pyke
Our house is a project that takes place in the new estates of suburban Melbourne in the lands of volume builders. The project explores the issues behind living in bland new sleeping suburbs and proposes a take on the conventional design practices shaped solely by cost and regulations. This project looks at the concept of longevity and house identity through identification and implication of house markers and strives to break free from the idea of a house as a temporary living solution. The project lives through a deep dive into the past and the present.
Critically picking out on the good and the damaging. It explores new ideas to solve current issues though a series of five experimental design propositions. Shifting the focus of ordinary fit-for-purpose consumeroriented philosophy of building, into functioning ecosystems within each home and together. By replication of familiar and exaggeration of common it creates new forms. Familiar yet different, exposing the issues in the current and proposes resolution. Working together and against to create the new.

5555
Mend The Gap Through Gaps
 Geunyu Kimari
Supervisor: Dr. Emma Jackson
Geunyu Kimari
Supervisor: Dr. Emma Jackson
There is a gap between what it is and what it seems to be. One’s value is often judged through a glance and eventually ends up with the disparity between what one would hope for and what is delivered. The agency-less architecture skews the perception of one’s desire and eventually lets it be misunderstood. Rather dull and mundane with an array of stark facades built right up to the title boundary is nothing more than a barrier. It is busy concealing and disabling the evidence of the culture rather than accommodating. Agency-less architecture soon takes one’s voice away. Now one has no choice but to accept the soulless reality proposed based on its blank facades. However, once we look twice, there is a field of quiet signals flowing in the air. Can we give agency to those signals that are hidden behind impenetrable surfaces? The project seeks to mend the divergence between what is and what it seems to be through gaps, the gaps that exhibit one’s hope and desire for the culture and value can be seen.
Architecture now puts one’s desire forefront to send constant evidence rather than concealing.
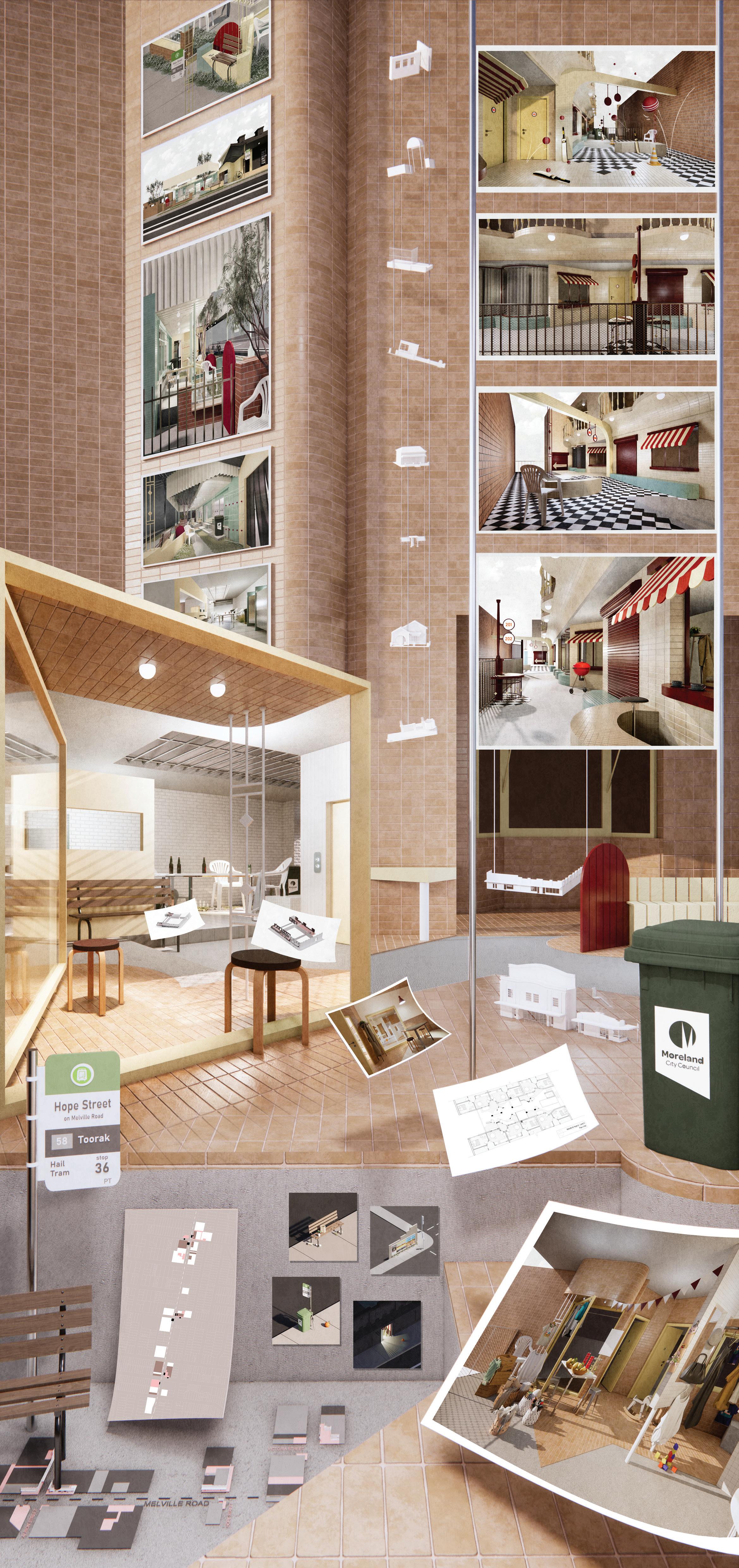

5757
Algae-Hub
 Xi Chen Supervisor: Nic Bao
Xi Chen Supervisor: Nic Bao
History, memory, towering, bleak, prosperous, silent, grand, and small. From the moment we walked into this tree-lined fishing village, we entered a new play with memories and development. The steampunkstyle patchwork aesthetic confuses elements of the future and the past, reality and imagination, magic and science, and materialises social systems with mechanical aesthetics.It has been 15 years since Enteromorpha prolifera appeared on a large scale. The outbreak of algae impacted the ecosystem, coastal environment and socioeconomics. So this project takes the island as the pilot research object, and brings economic benefits to the islanders through generating electricity using inundant algae. Architecture should be like all kinds of machines in our life. With actual functions and uses. Where functions and forms are interrelated, and forms should meet the needs of functions. The project tries to use the parts of the machine and the components of the mechanical system; integrate them into the space and create a new type of architecture. Based on the design concept of “machine and architecture”, the project creates a public space that overlaps different places, stimulates the vitality of the built-in functions, and becomes a new part of urban life



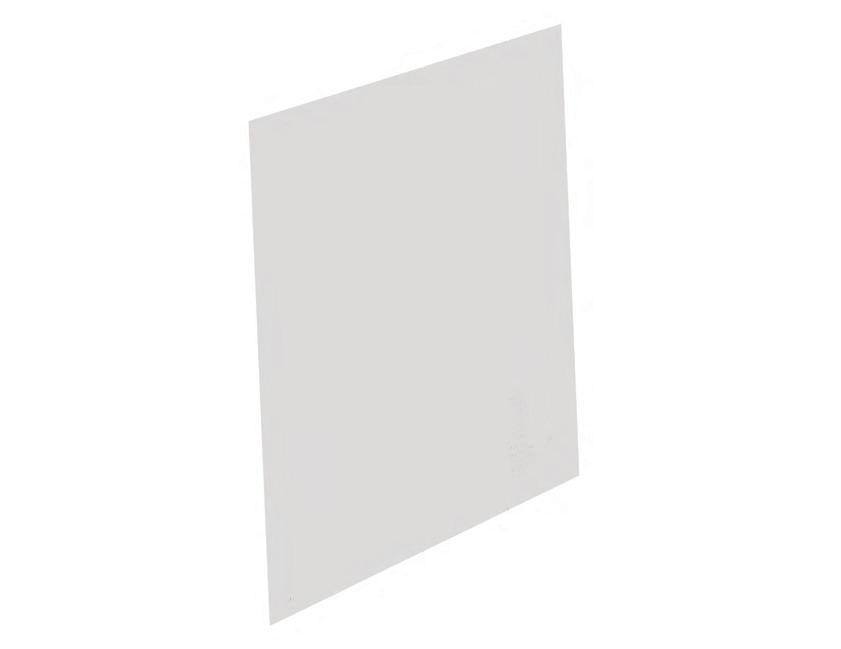




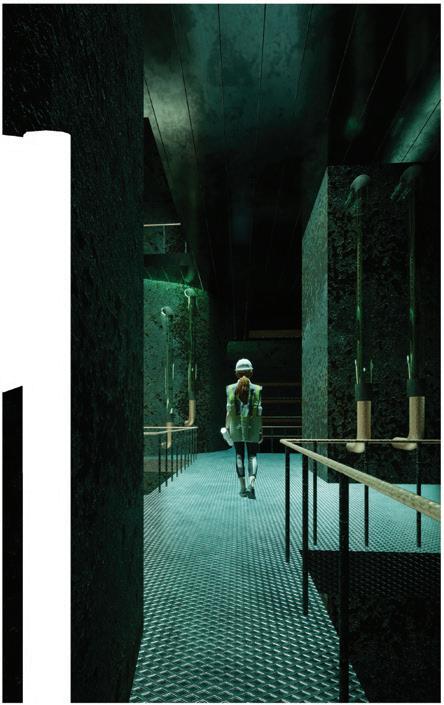

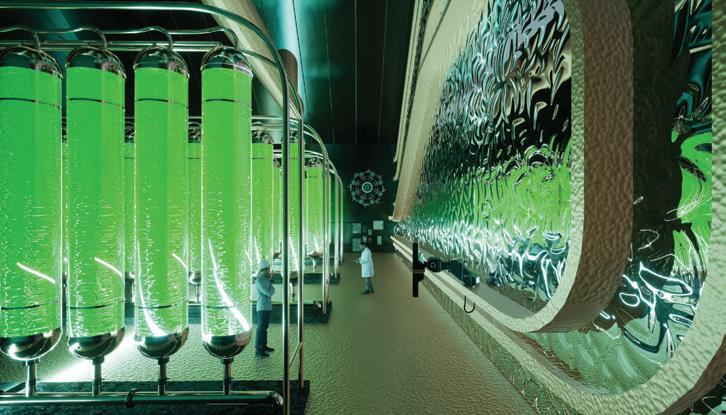

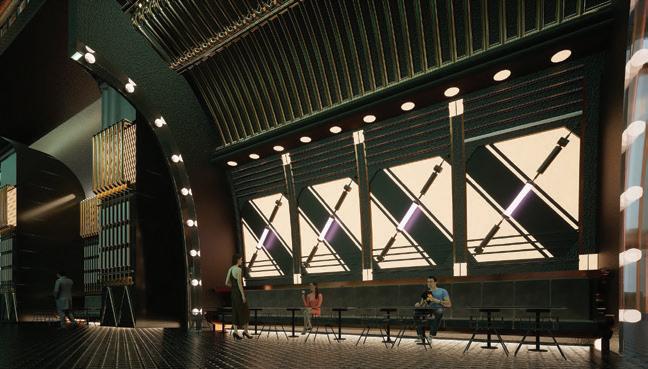
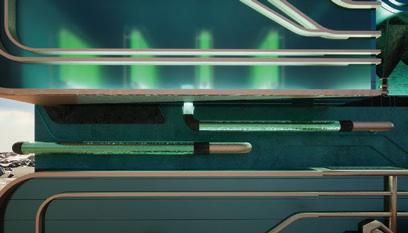

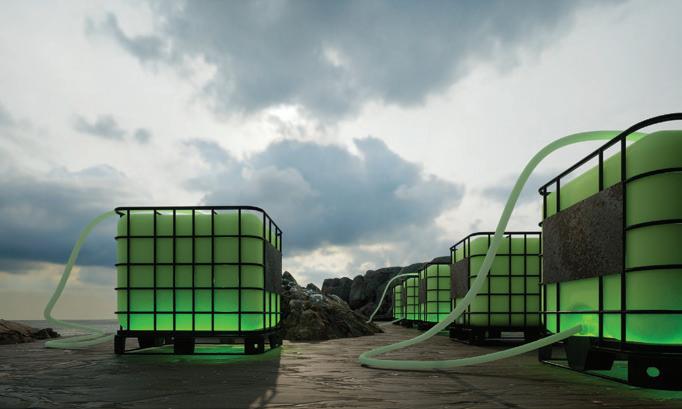

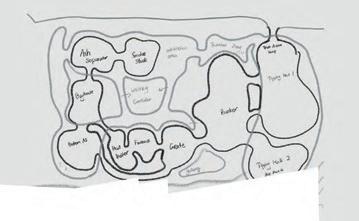
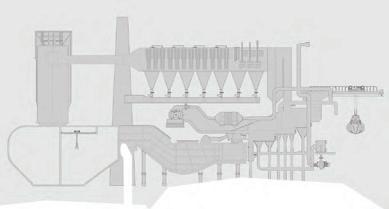
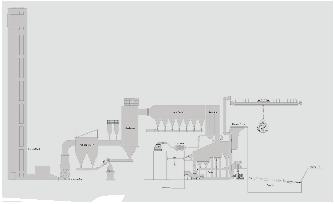

5959 Gate Fitness EcologicalViewing Platform Villager's House Meteorological Monitoring Station ToiletsResearch Oceanographic Research Station Site) Research Institute Qingdao Marine Corrosion Research Institute Algea-Hub Baghouse CafeSeparatorService 15. Access
A Close Distant Memory
 Phoebe Clare Boyle Supervisor: Lauren Garner
Phoebe Clare Boyle Supervisor: Lauren Garner
My major project began as an analysis of how history, written through a lens of power, control and authority, has transformed elements into mechanisms of exclusions. There are physical ways in which the architecture has been a mechanism for exclusion or a means of separation and division. Then there are the ways that the connotations around an element have allowed it to become a mechanism of exclusion and impact the way power and authority is distributed. This began my line of questioning into the nature of preservation and heritage. There are buildings that are handed down from one generation to the next in a perpetual act of preservation that ensures the continuation of that heritage in the present and into the future. To which I ask: In preserving the past for the future, are we at risk of staying static in time - Or can the act of conservation provide a pathway to dismantling these mechanisms of exclusion?
I have used my research as vehicles for testing; first for understanding the current mechanisms and the public use surrounding them as well as questioning if we need to challenge the value we place on buildings

6161
Feifeng Oasis
Feifeng Street has witnessed the historical changes of the entire city centre in the past 30 years. From an unrecognisable alley, it has developed into a residential area, and it is also the meeting point in the hinterland of Hefei's modern business circle - the city's God Temple Great World in the north, the Sipailou business circle in the east, the Sanxiaokou business circle in the west, and the women of Hongxing Road in the south. street. With the development of the city, Feifeng Street faced a series of problems such as high population density, traffic congestion, and reduced environmental comfort, and was eventually demolished. Feifeng Oasis is an exploration based on the future development of the central old town of Hefei (China). Integrate the oasis concept into the city, and use high-density smart farms and forests to isolate the air noise pollution caused by urban development. Provide high-density and comfortable living space to solve the problem of over-saturated population density in the area. The project focuses on the harmonious coexistence of people, cities and nature, seeking a new way of urban oasis.
 Student Dashun Li Supervisor: Prof. Alisa Andrasek
Student Dashun Li Supervisor: Prof. Alisa Andrasek
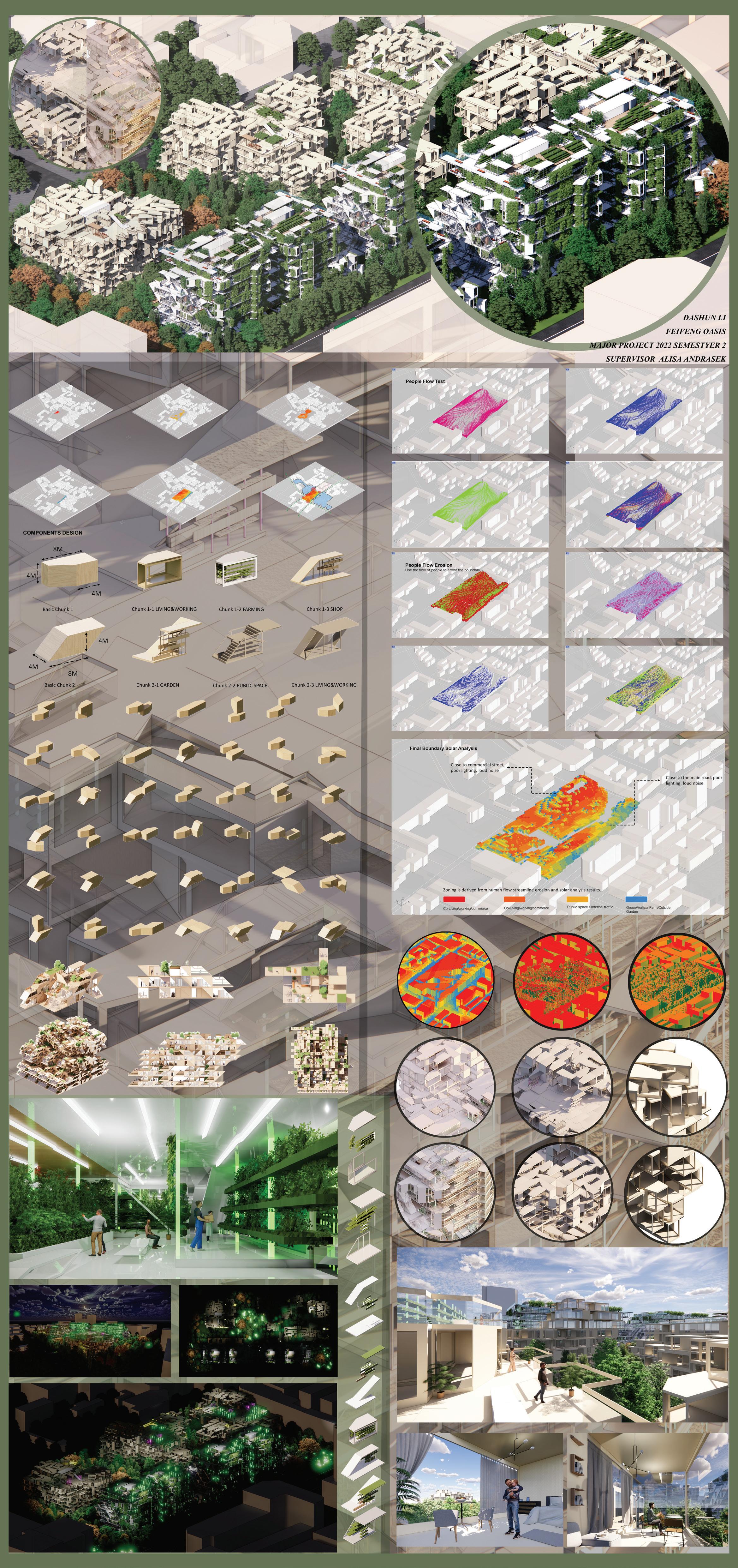


6363 CONNECTION RULES CONNECTION TEST Solar Analysis Architectural Details Form Boundary Analyze the site to get crowded spots and prepare for the erosion of the boundary High-density smart farm working species. High density smart farm green wall and residential area at night Forest of Feifeng Oasis View from the balcony on the top floor of the residential area facing the forest Smart Farm System Exploded Diagram
Diaspora
Tsz Fai Li
 Supervisor: Dr Anna Johnson
Supervisor: Dr Anna Johnson
Project Description: My Major project is investigating on what if community desires dictate the public space & liberate government manipulation through architecture? I propose to do this by investigating a new model of public space that engages with HKS's contemporary political context of polarisation and social cleavage as well as its cultural memories and tradition of bottom-up small-scale typologies that have evolved organically from the people. This project aims to create a self- revitalisation menu for local citizens. This project just demonstrating the possibility of revitalisation, the ambition is gone beyond the content being showed. The "diaspora menu" should be able to encompass more of HK and achieve a real liberation through architecture. This research project is a challenge to the current public spaces of HK. As part of this I aim to invent a new digital public space that will work alongside the physical spaces. A series of typological transformations extracted from series of program behaviour operated on the grey area of the local regulations and inserted back to abandoned industrial spaces that can be found in HKs CBD. In total, the new public space will form into a new street infrastructure embedded into the abandoned industrial spaces


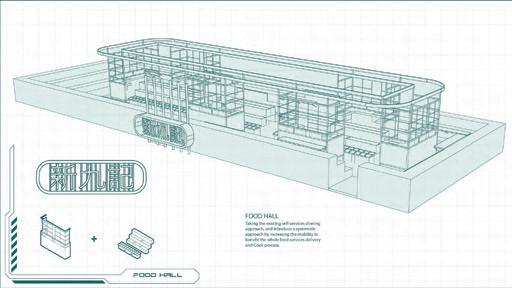


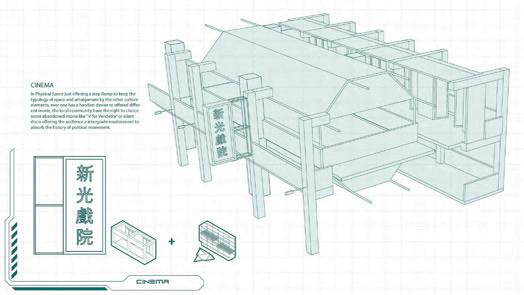


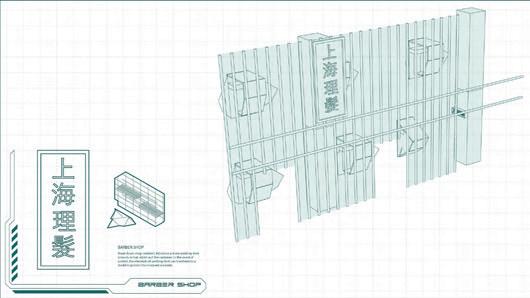






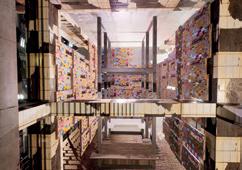
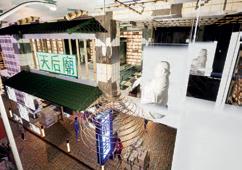
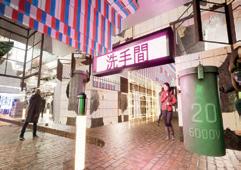
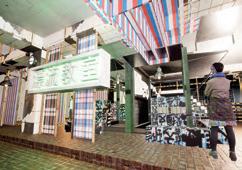


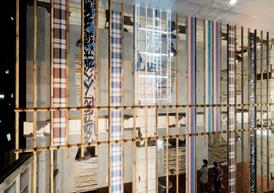

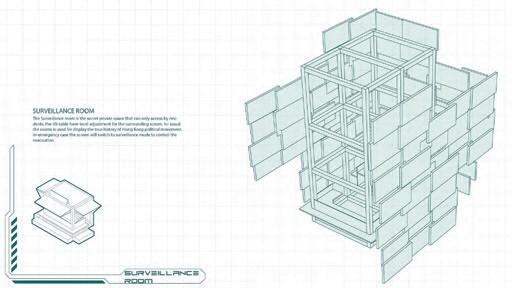


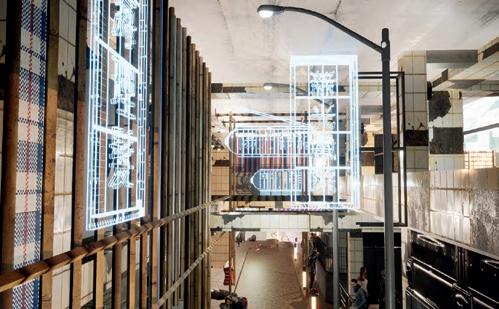




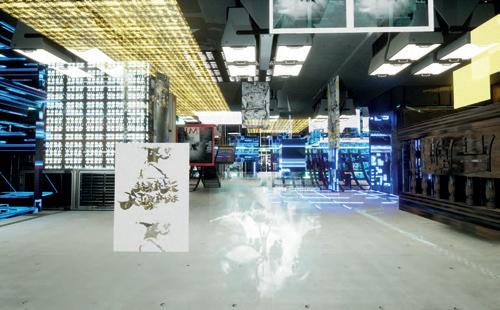
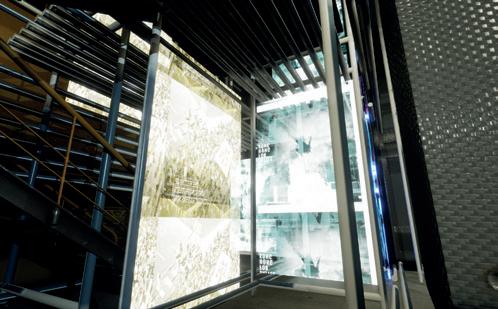

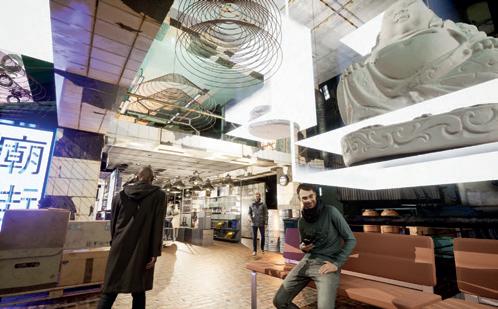
6565 diaspora diaspora diaspora diaspora diaspora MENU
Manifesto of Neo-Romantic Architecture, Q&A in Shanghai
Yiyi Ma Supervisor: Peter Knight
This project seeks to argue values within heritage preservation and balance between cultural practices and materialities through exploring a site of particular-vernacular architectural significance through a new programme of motel and public bath complex in Shanghai, China. This investigation forms the basis for the manifesto of ‘Neo-Romantic Architecture’, which argues to NOT to embalm, reproduce reserved historical buildings, BUT to embrace preservation of cultural practices and behaviours of an architecture sustained in the past as novel answers towards all heritage preservations worldwide.

‘Pyjamas-comfort’ has been emblematic of ideas to celebrate the vernacular Lilong culture, the Lilong being a particular building style of Shanghai. Discussions of material proposition in this project on one hand creates informality and casualness from material impermanence and expression of ‘Thinness’ stands for ongoing renewal on the site of cultural practices, on the other hand critiques of how materials influence and affect user behaviours and preferences.
The project speculates on what heritage should constitute, and in this proposal, attempts to answer the question within a 24 hour stay of familiarity and social ease, engaging in something that in Shanghai had a place and was clearly recognized, although this proposal argues the form was not the critical element.

6767
Between Architecture and Human
 Margareta Gazali Supervisor: Lauren Garner
Margareta Gazali Supervisor: Lauren Garner
I believe that architecture and humans are interdependent of one another. That architecture exists by human and human exist by architecture. Therefore, naturally, like humans, architecture should exist in neither the pass nor the future, it is something that should be transitional and implicit. That it is about living between acceptance, reconfiguration, and evolution, that it itself contain the capacity to be shaped and altered. Suggesting that every action done on it, are for what is next to come and not what is final. The current housing typologies in Melbourne is filled with very rigid and stagnantly growing housing model. The planning scheme and codes upholds strongly housing models that went viral in the 1950s post-war boom, but by upholding these conditions, can it remain relevant with how fast paced today’s context changes? What if we start to challenge the norm, put our speculative caps on and start envisioning a new toolkit for redevelopment typology. This speculative project will focus on Melbourne’s middle ring suburb as the testing sites and breeding grounds. Challenging the existing model of architecture by creating a toolkit that involves development policy, kits-of-parts and managing bodies. Aiming to use these toolkit as a way to make architecture more relatable and kept in conversation and interaction with its counterpart, humans.

6969 BETWEEN ARCHITECTURE AND HUMAN SPECULATIVE STUDY OF A TOOLKIT A PROPOSAL margareta gazali s3806580 ©2022
Paradise Machine
This project began with an interest in the gamble inherent in every architectural proposition, where future occupation and uses are always unknown. It ends as an apartment complex in an obsolete telephone exchange, where the intangible condition of the ‘gamble’ has been distilled into an architectural condition, in an attempt to find paradise within the mundanity of living.
This is a project about creating a system that allows chance, surprise, and delight to shine through within a series of architectural equations. It is a search for continual excitement, where one thing is always the catalyst for the next.

This is apartment complex as chessboard, where each piece moves according to their own set of rules. When placed within an existing building, the pieces shift and create new forms to respond to the edges of the gameboard. This is a project about the friction and displacement between one thing and another – old and new, space to space to third space. It is interested in a methodology that puts delight above all – a process of constantly discovering and rediscovering possibilities within a framework of spatial relationships.
This is a revel in architecture as a vehicle for delight. It is my hortus conclusus, my paradise garden, my paradise machine.
Yiling Shen
Supervisor: Dr. Michael Spooner
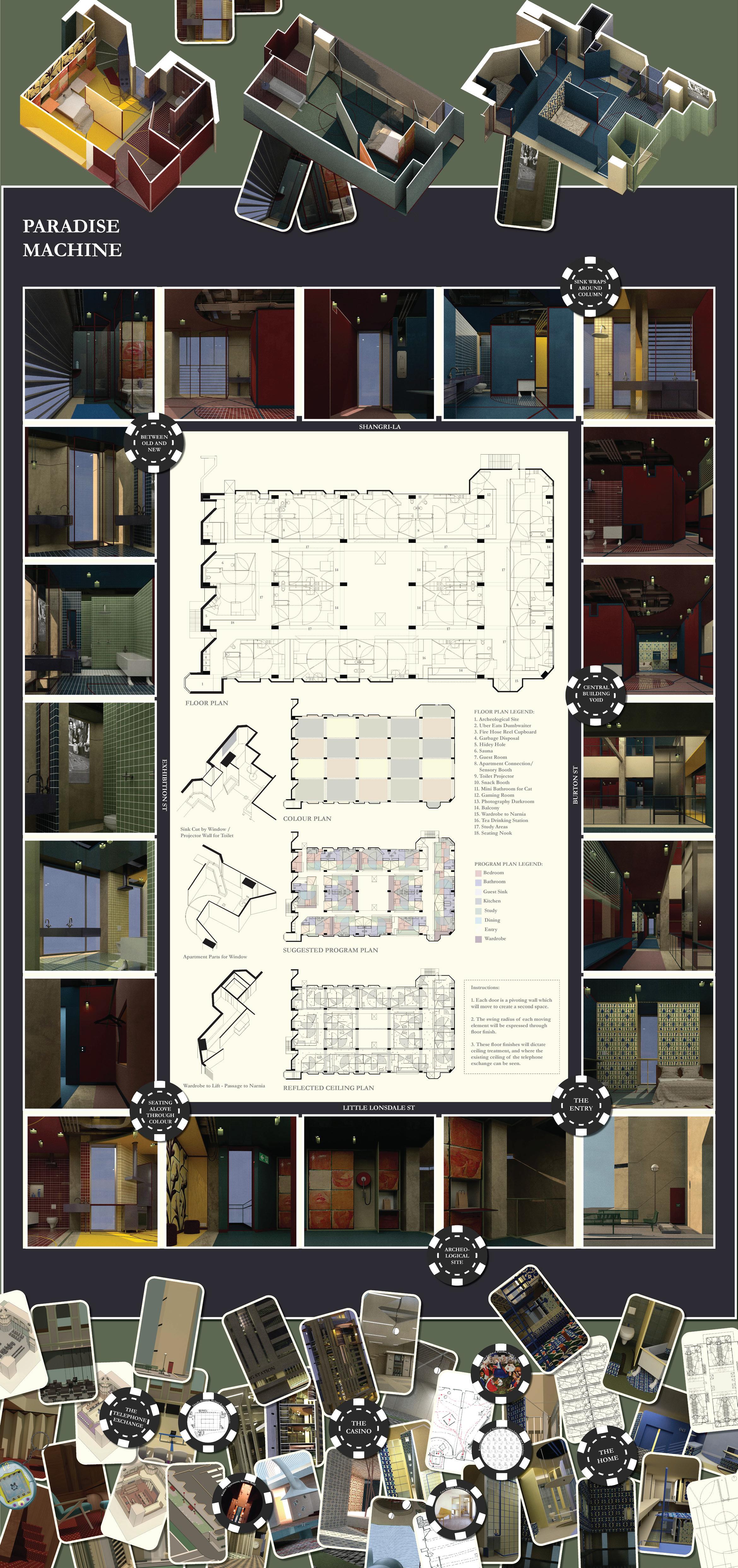
7171
Learning From Multi-Cultures In Melbourne
 Kevin Ma Supervisor: Simone Koch
Kevin Ma Supervisor: Simone Koch
Little Bourke, Lonsdale and Lygon Street have housed the most prominent immigrant communities in Melbourne’s history - since the mid-19th century. These streets have provided sanctuary and refuge for their respective minority groups, but the formation of these spaces express a clear disconnect from the cultural origin that they represent - though we are led to believe otherwise. Chinese culture is the epitome of this misrepresentation - exhibited through the strategic misuse of exotic architecture, and westernised restaurant experiences to incite visitation. The project is predicated upon challenging the idea of a multicultural city - specifically ours - as though Melbourne markets itself as such, there’s a clear division between the immigrant cultures that inhabit our city, and the larger populace that it’s embedded within. Taking inspiration from the traditional vernacular of Chinese, Greek and Italian architecture; the project aims to form an architecture which does not exist solely for the purpose of tourism or a commercialisation of cultural architectural norms - but rather as an idea for an authentic integration of multiculturalism with material and occupational mechanisms, woven into the existing fabric of the City.
Through the translating of cultural physical and spatial vernaculars into Melbourne, the project was developed in two stages: the first were a suite of projects that enabled multiculturalism, architecturally bridging a single culture and the existing Caucasian environment (vending machine items), culminating in the final project: enabling multiculturalism between a co-habitation of multiple cultures, in tandem with the character of the City - creating something entirely new altogether (product of vending machine items).
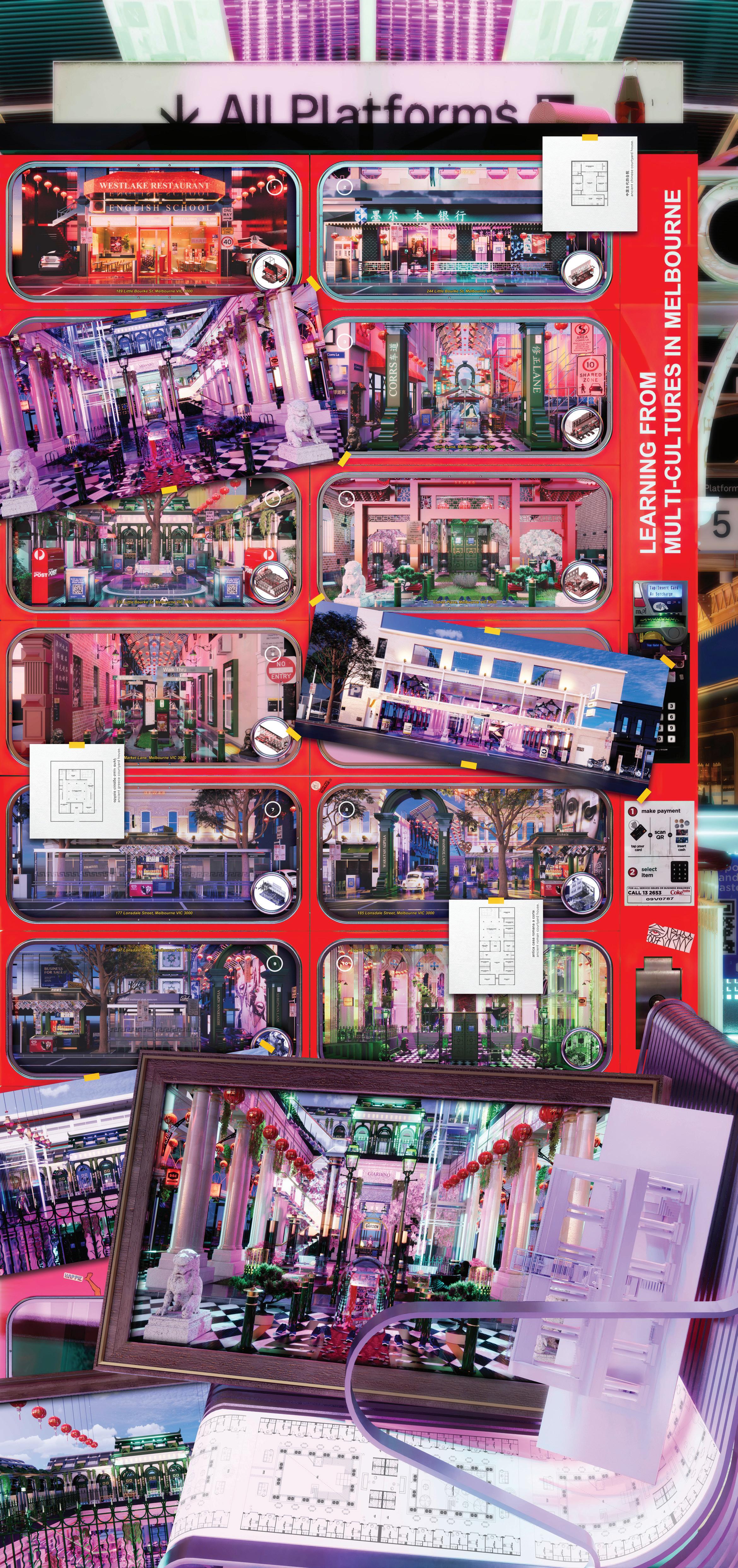
7373
For The Many
Inez Lien Kozak
Supervisor: Anna Jankovic

“Taking care of a building might mean knocking down a wall and revealing something that wasn’t seen before.”
The Parliament House of Victoria is a colonial behemoth designed as a symbol to assert the former colony’s power and wealth. It does not help facilitate transparency and equality in the state’s practice of governance- critical values held by the majority that enrich our democratic processes. The house is not accessible, it does not encourage gathering, and it does not engage with its pre-colonial history. For The Many explores how Parliament House can better perform its duties by, for and with its citizens, as well as communicate where we have come from as a society and optimistically speculate where we are going. It is concerned with site tectonics as much as the building itself, and proposes a methodology of scraping away from the building and site to increase its amenity and socio-cultural value to Melbourne, and Victoria more broadly. This project identifies and proposes five design interpositions that seek to remedy a beautiful but inaccessible and imposing colonial relic. These take disparate approaches to reveal and conceal specific elements which collectively increase its transparency and accessibility so that it may facilitate and celebrate the types of performances critical to the strengthening of our democratic processes.
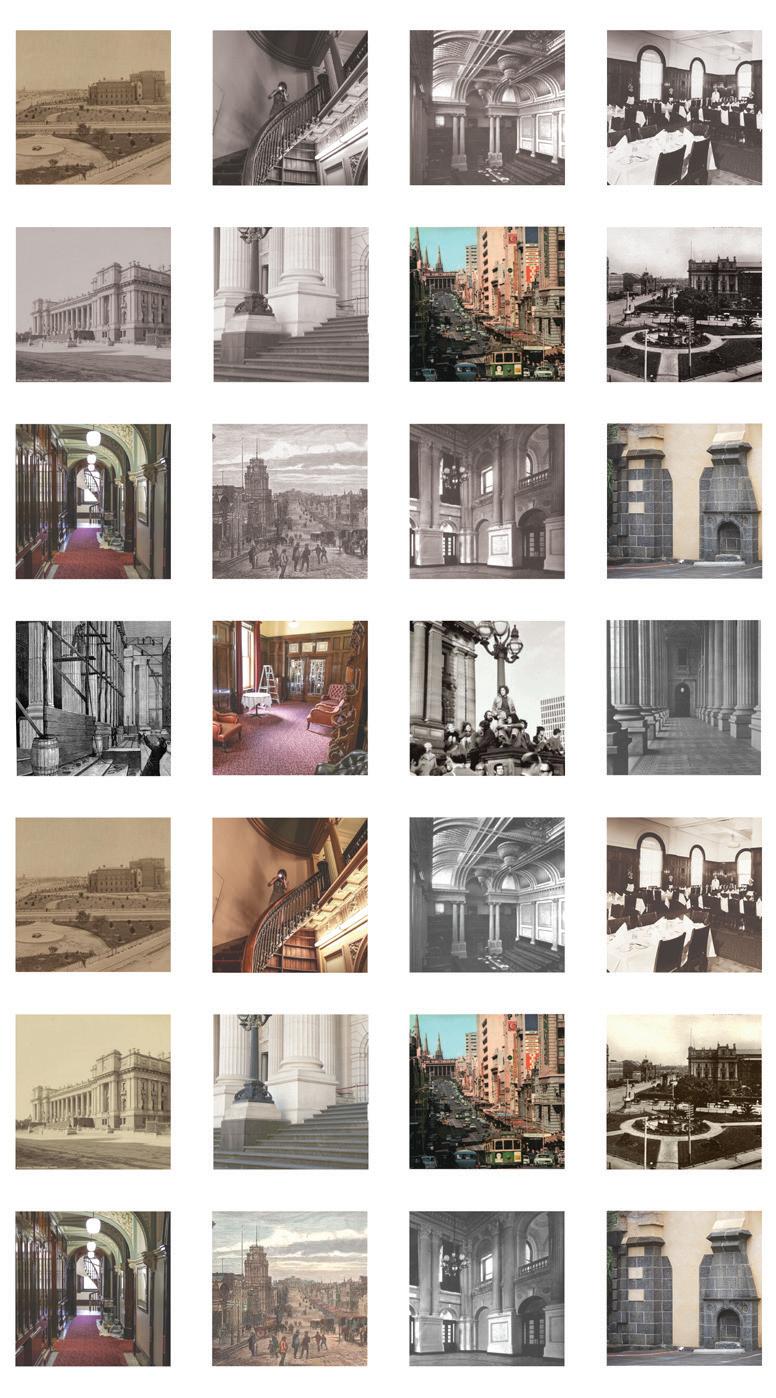

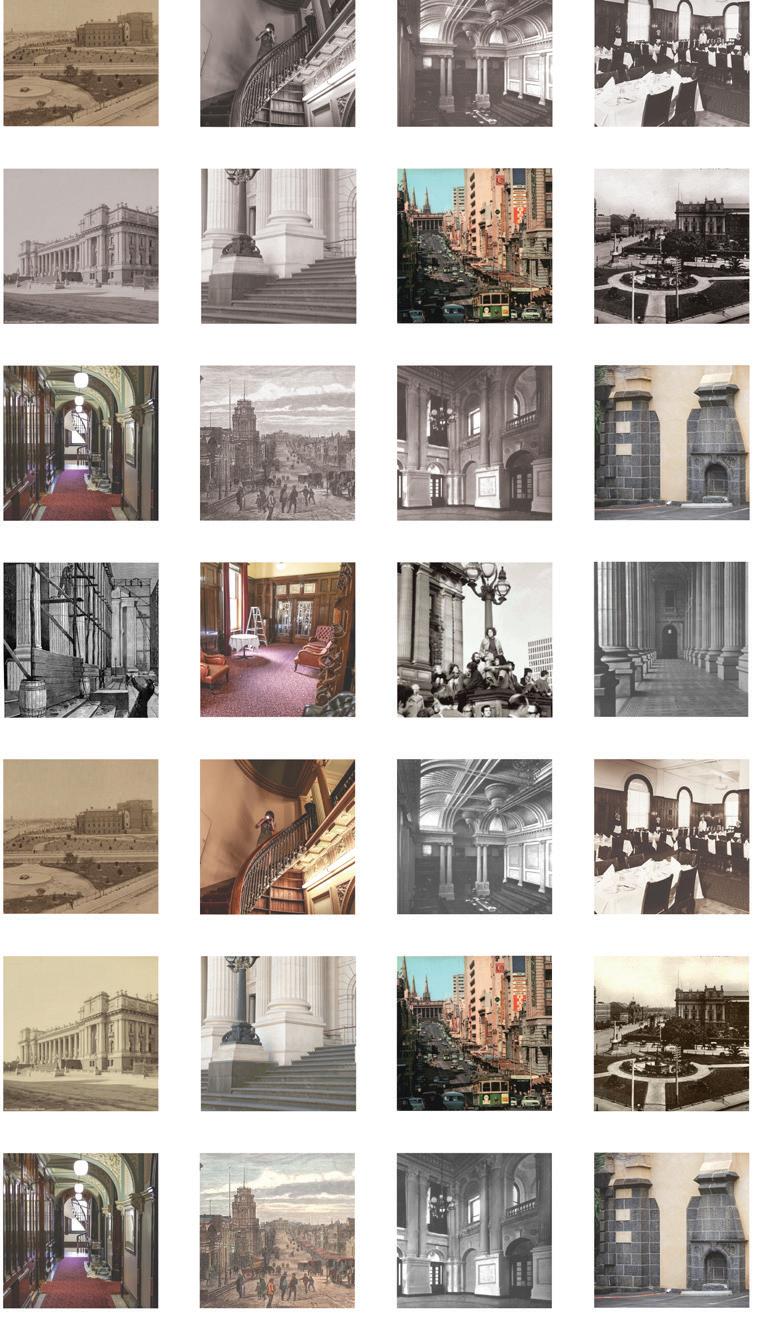


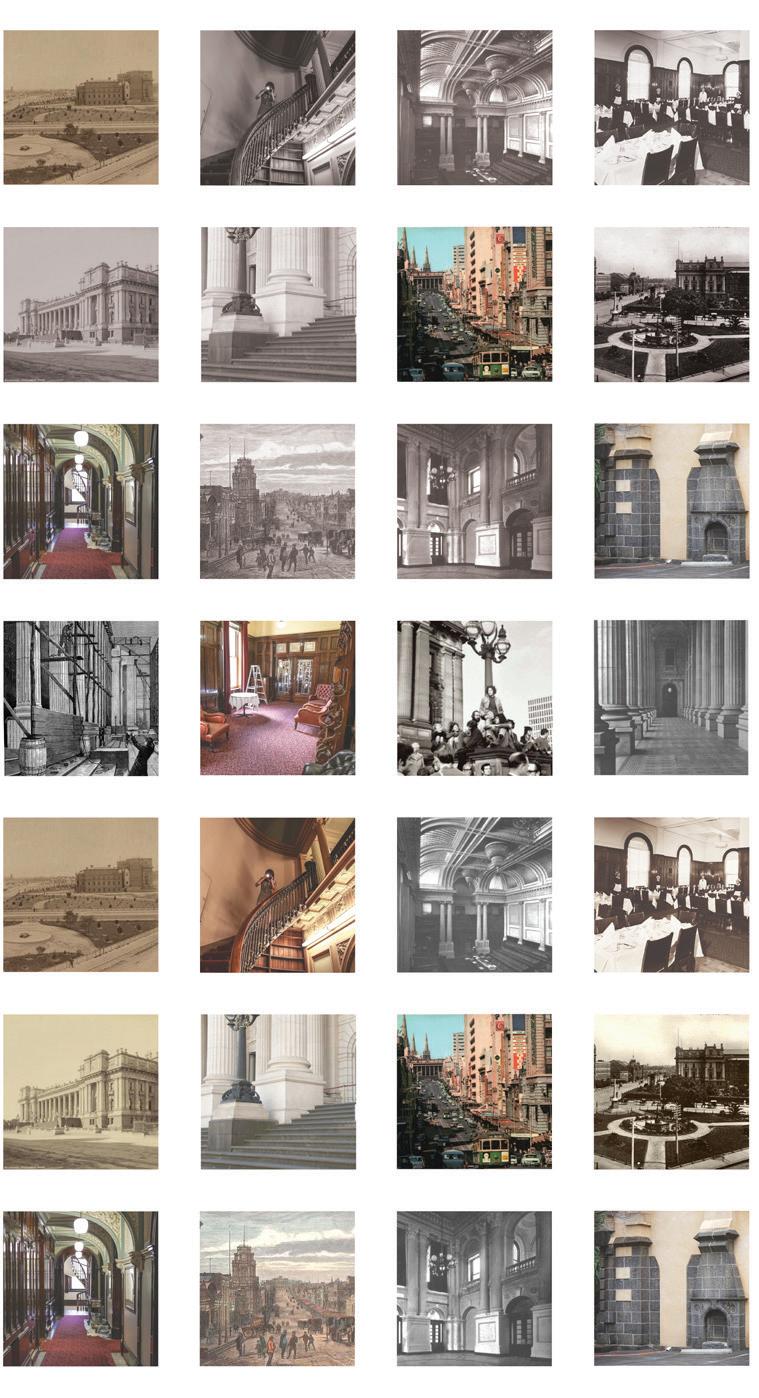

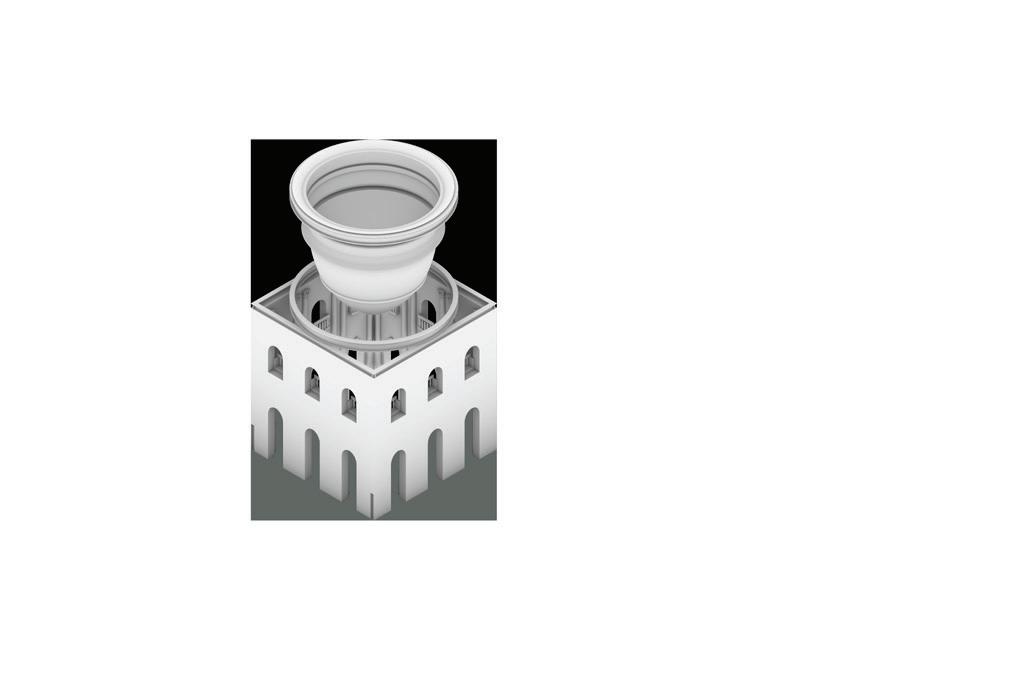
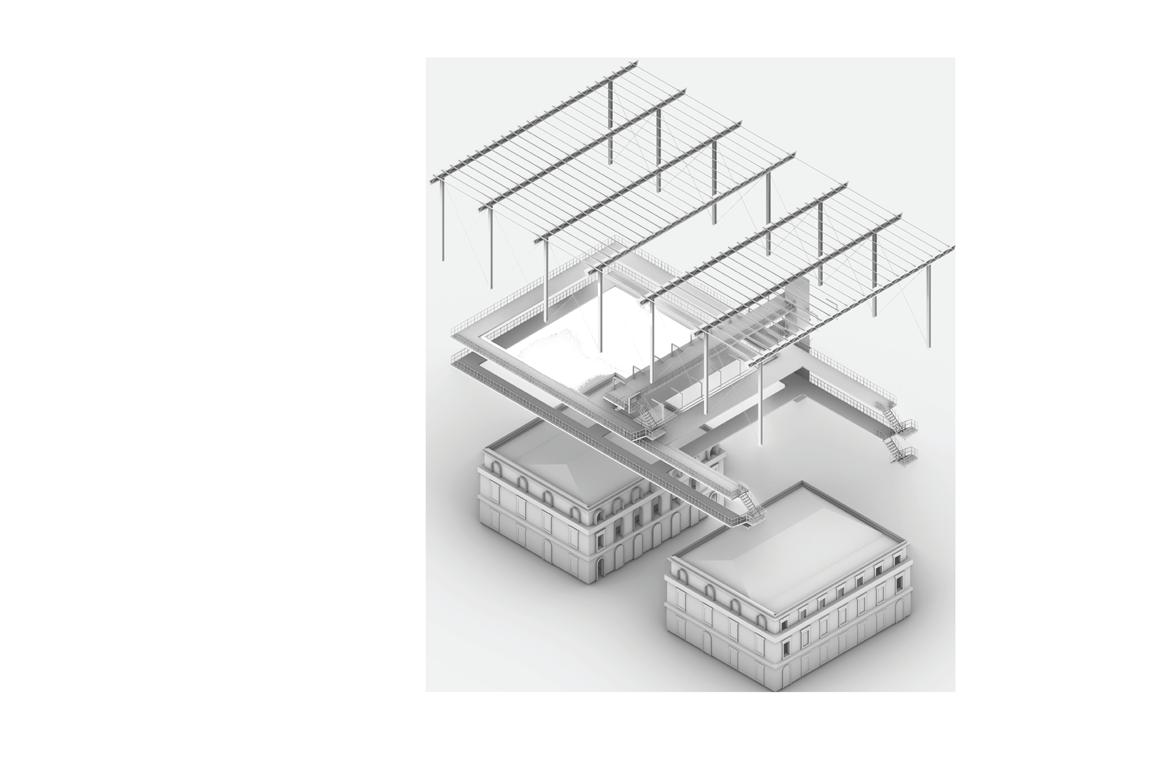

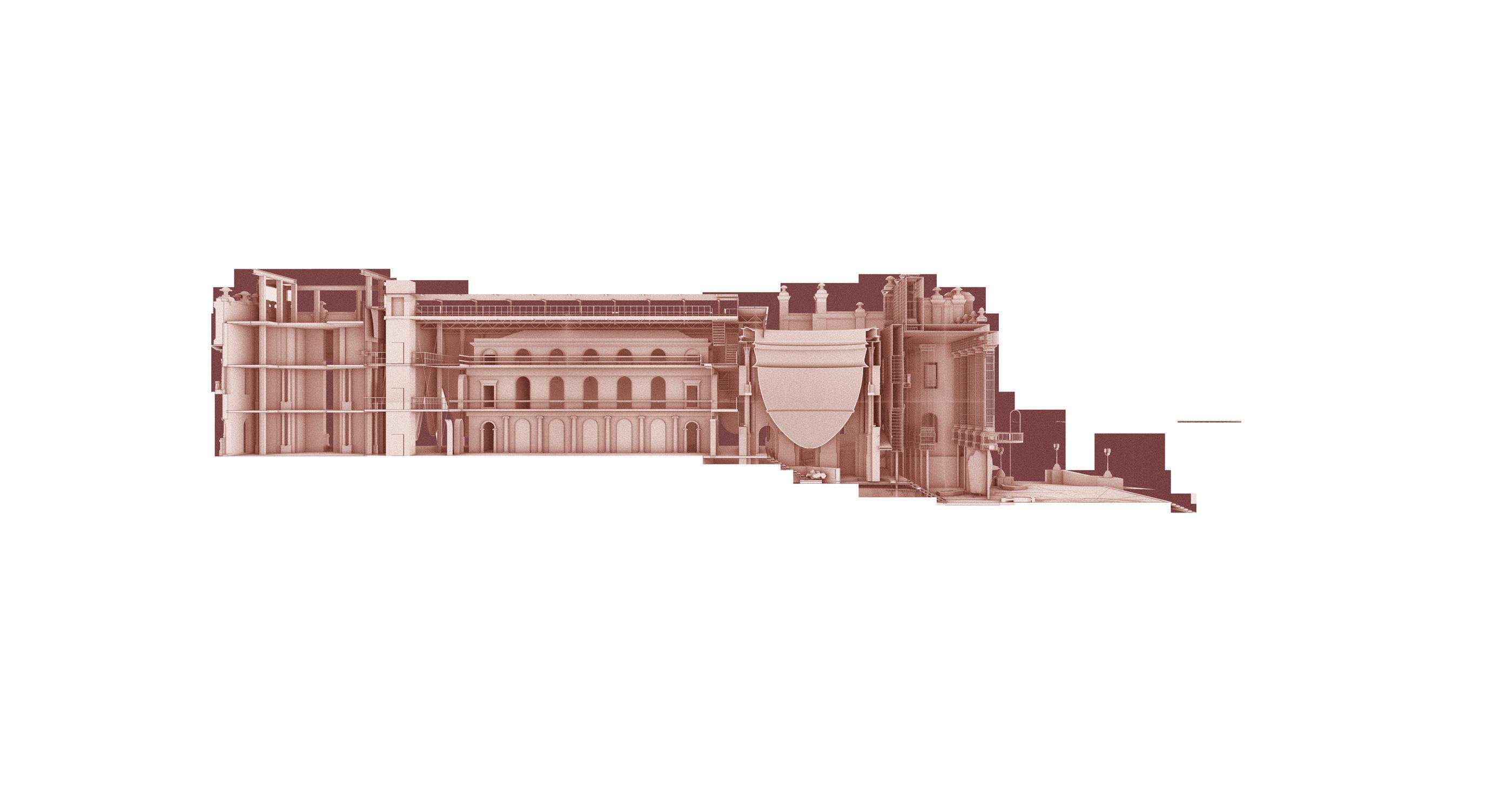
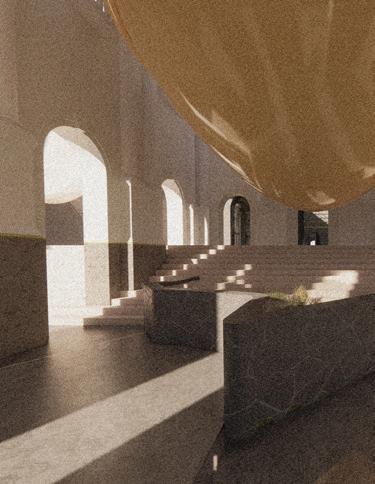
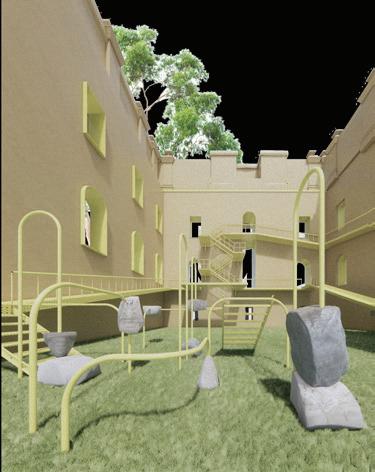
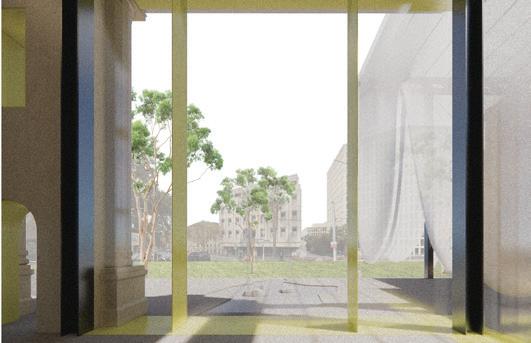


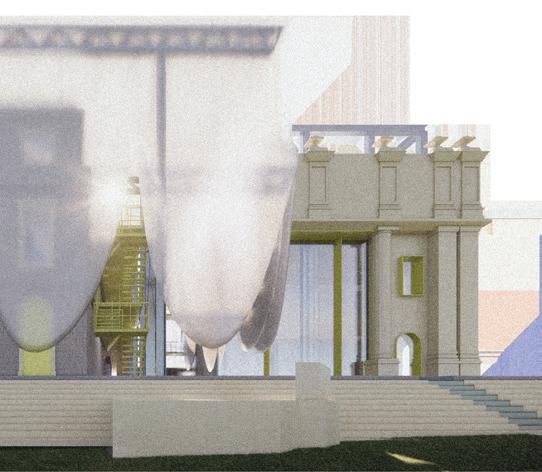
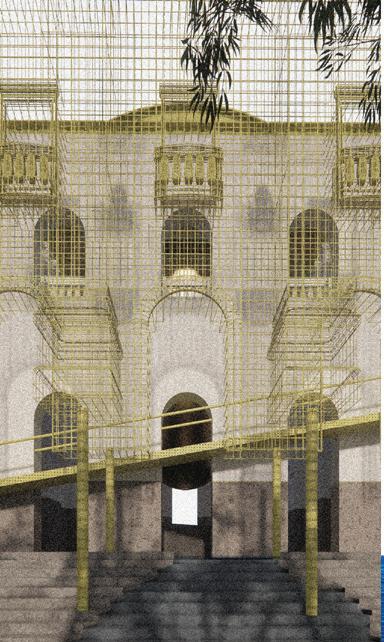
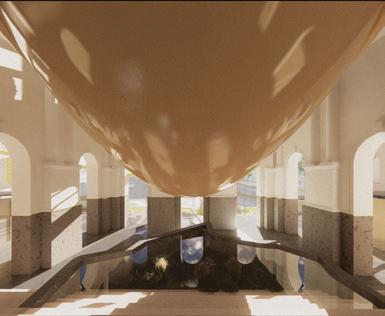
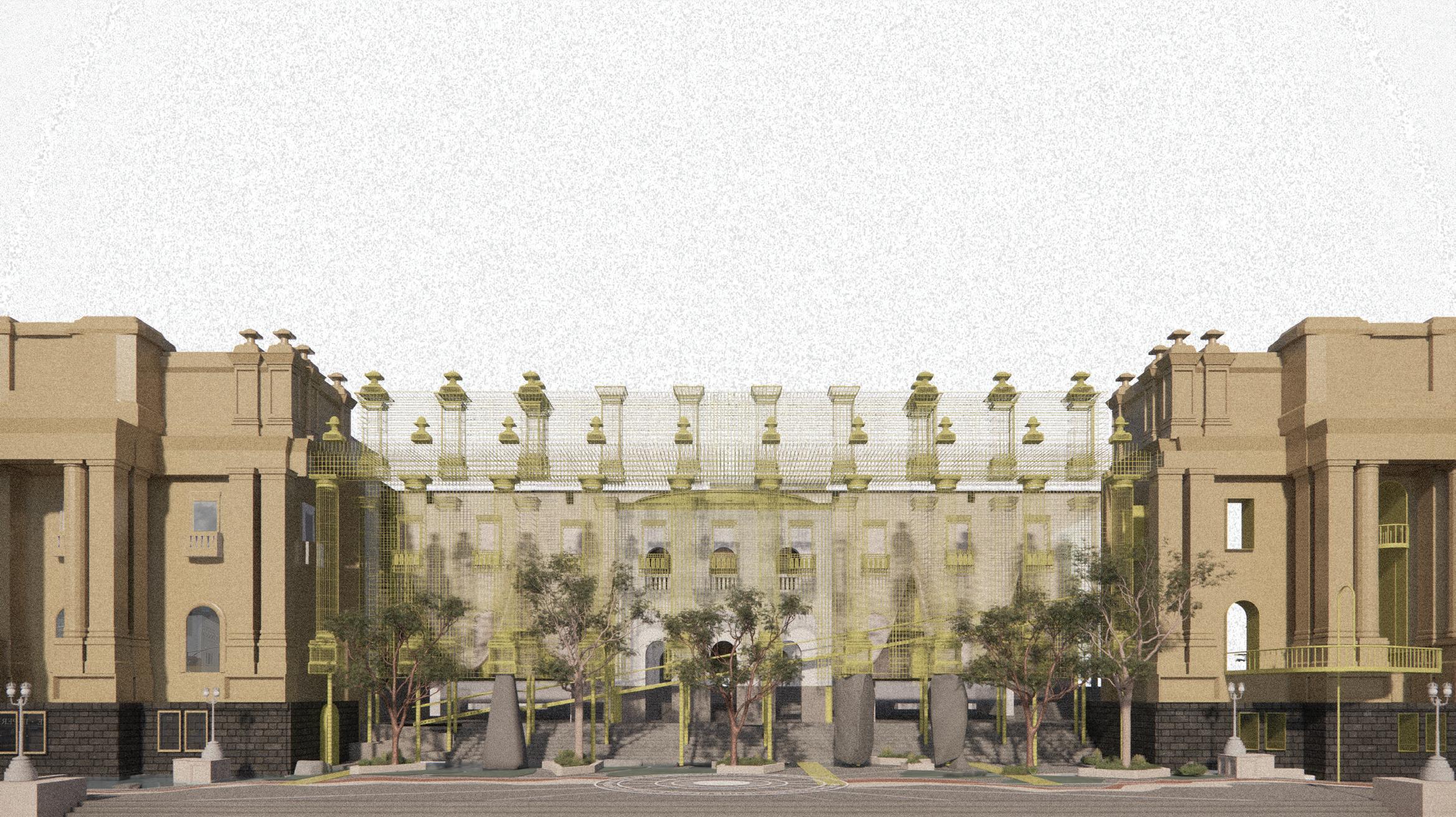

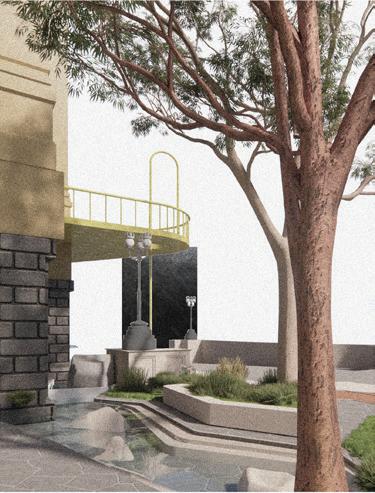
7575 FOR THE MANY Inez Kozak s3893256 A reformation of the Parliament House of Victoria.
Wisdom of the Crowd
The planning system in Australia is a disaster. The public hates it, developers hate it and architects hate it. It is slow and does not facilitate good architectural outcomes. Perhaps the greatest challenge within the current planning system is the negotiation of private projects, as the interests of the public and the private are rarely aligned. Within such projects, the architect can use design as a tool for negotiation; to quell these opposing viewpoints with an architectural solution to appease all parties. However, this is not always a smooth process and there is no guarantee of satisfaction from all parties. My project uses design as the manifestation of negation. With a private site entrenched in ideas of public ownership, the planning process and Client Architect Agreement have been altered to facilitate more communallyfocused architecture. Using surveys to collect data from residents, a series of site operations were created based on this information to navigate and resolve the complexities of a private project with a public program. Through reshaping the existing planning process and allowing the public an opportunity to be privy to the design process of architects, the public can be involved in a positive manner.
 Joseph Wesley Short Supervisor: Dr. Ben Milbourne
Joseph Wesley Short Supervisor: Dr. Ben Milbourne
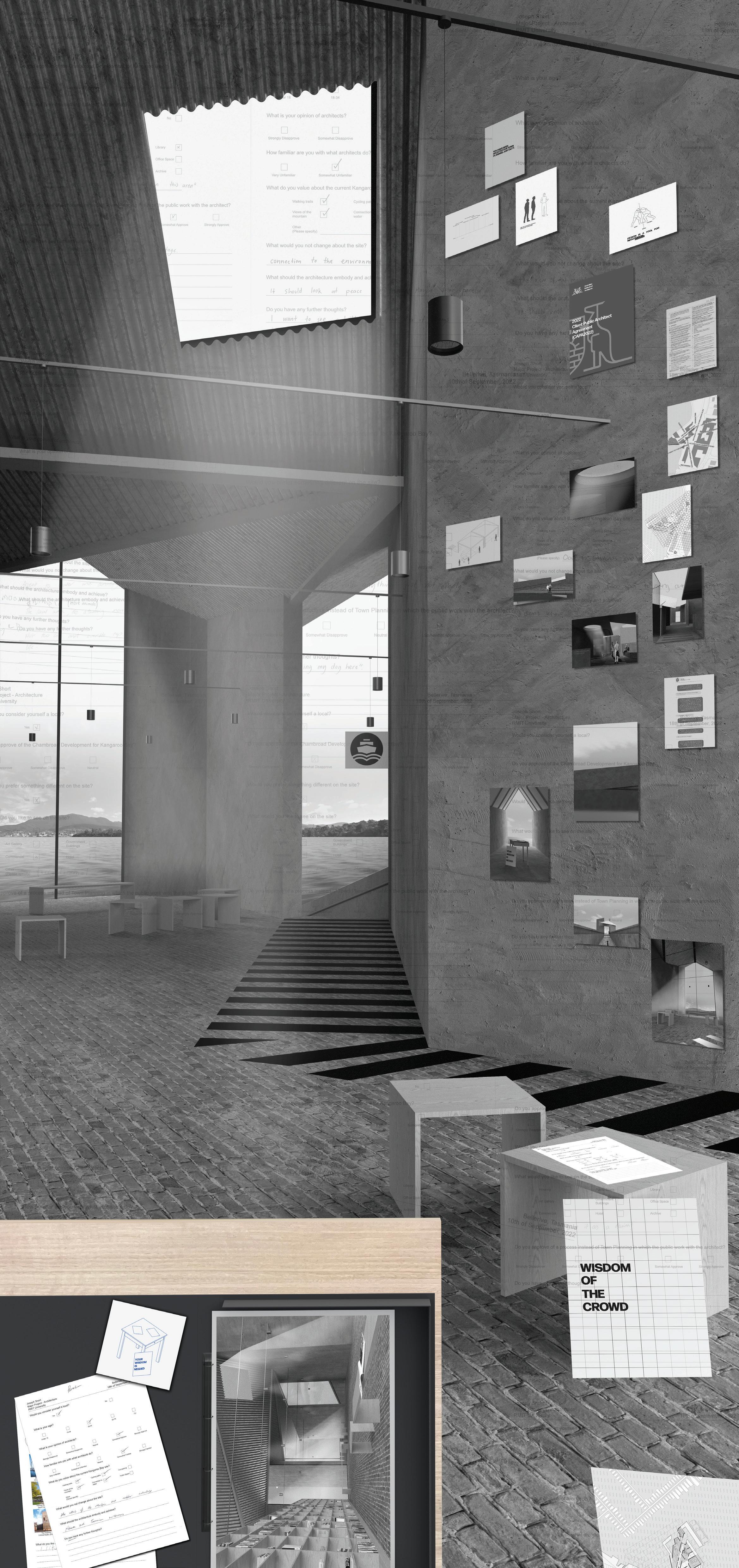
7777
The Housing Factory: A Monument to The Housing Crisis
HousingCommissionofVictoriasawthecompletionofover10,000homes between1960and1970,many of which still stand today. Critical in their production was a 'housing factory'; specifically, a WWII armoured tank factory located in Holmesglen which gave birth to one of the largest mass housing productions ever witnessed by Victorians. Many of these commission flats are aging poorly and in some circumstances are slated for demolition. This project explores how we value cultural heritage and finite resources through an architecture that values some of the most vulnerable people in our city. A practice of care taking is employed to meet the world as it is found and adapt it accordingly. The frugal nature of the project proposes to create something new with what is there, monumentality through sufficiency. Starting with what is found or exists to produce something of equal or greater value. The reestablishment of a housing factory in Victoria could produce affordable solutions that do not displace but rather improve quality and livelihood of those who call these towers home. It questions the intrinsic value of our cities and how the mechanism of architecture could work within the bounds of what resources already exist.
 Christopher Marks
Supervisor: Andre Bonnice & Jean-Marie Spencer
Christopher Marks
Supervisor: Andre Bonnice & Jean-Marie Spencer


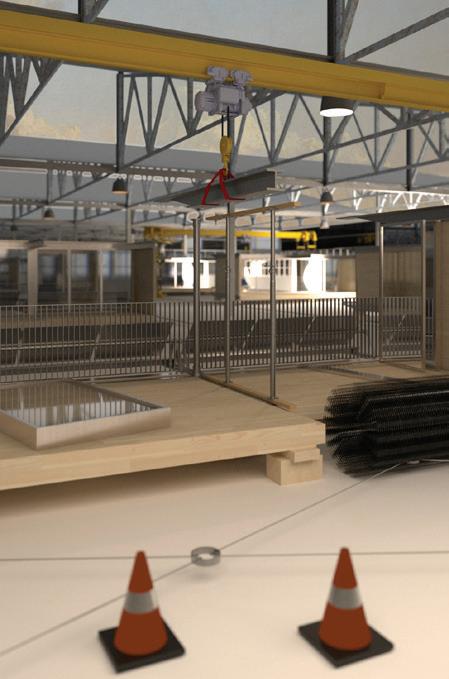
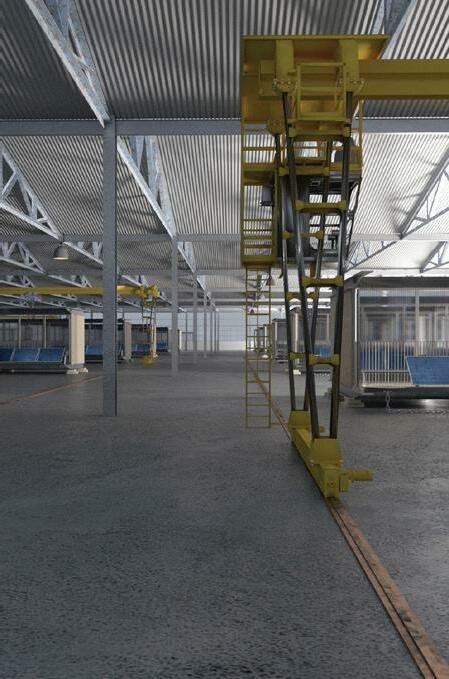
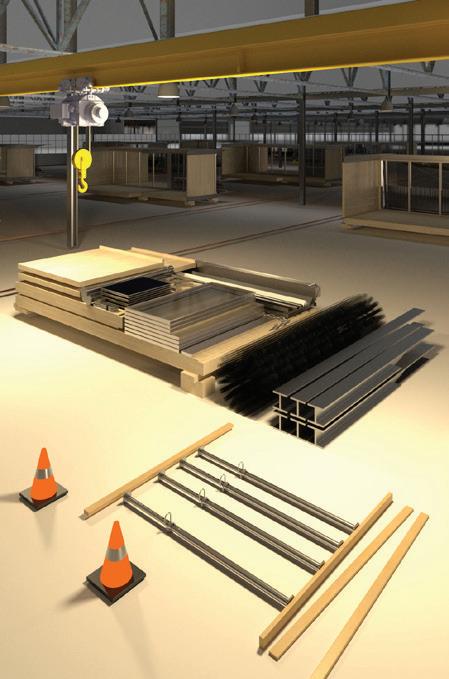
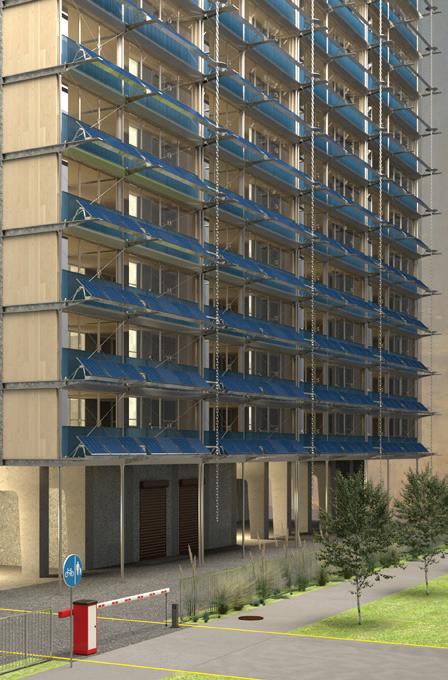

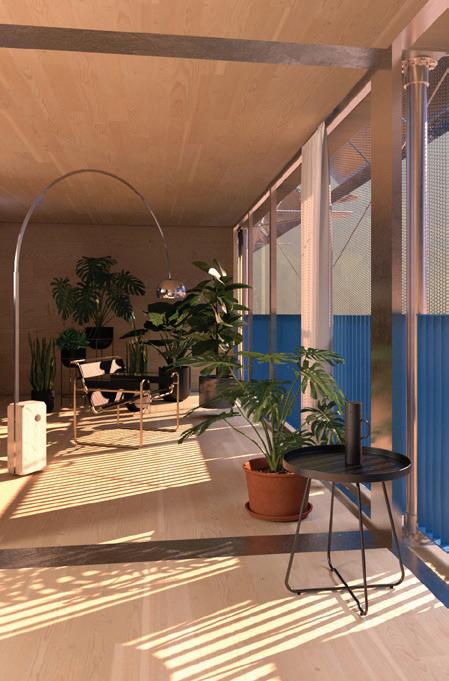
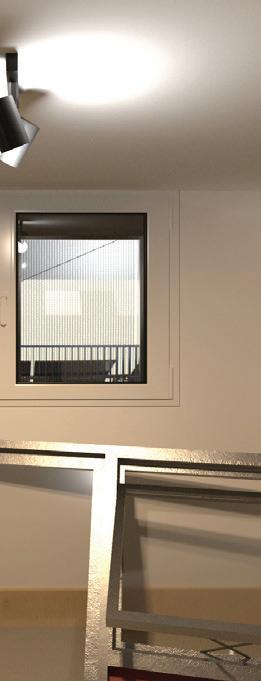




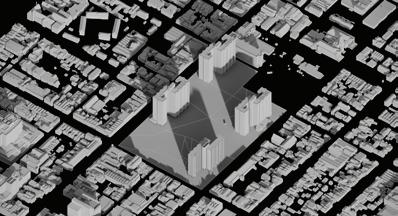
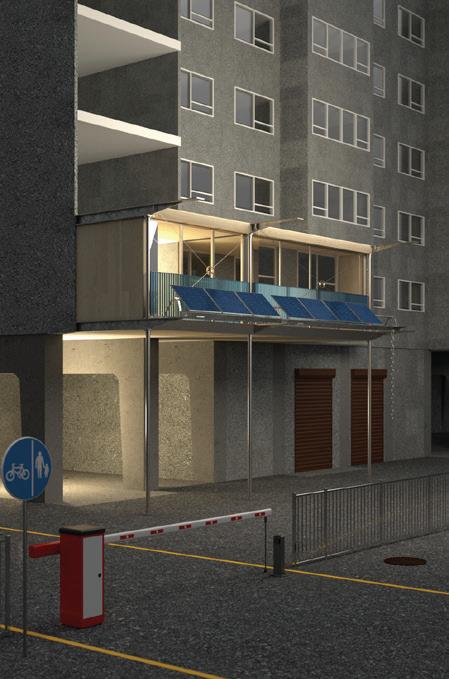
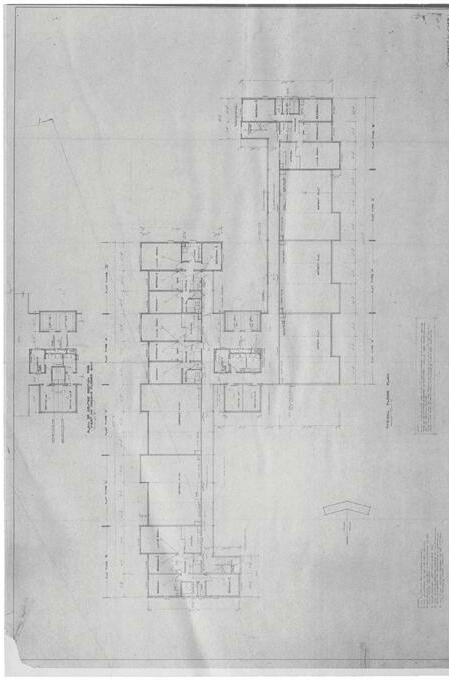
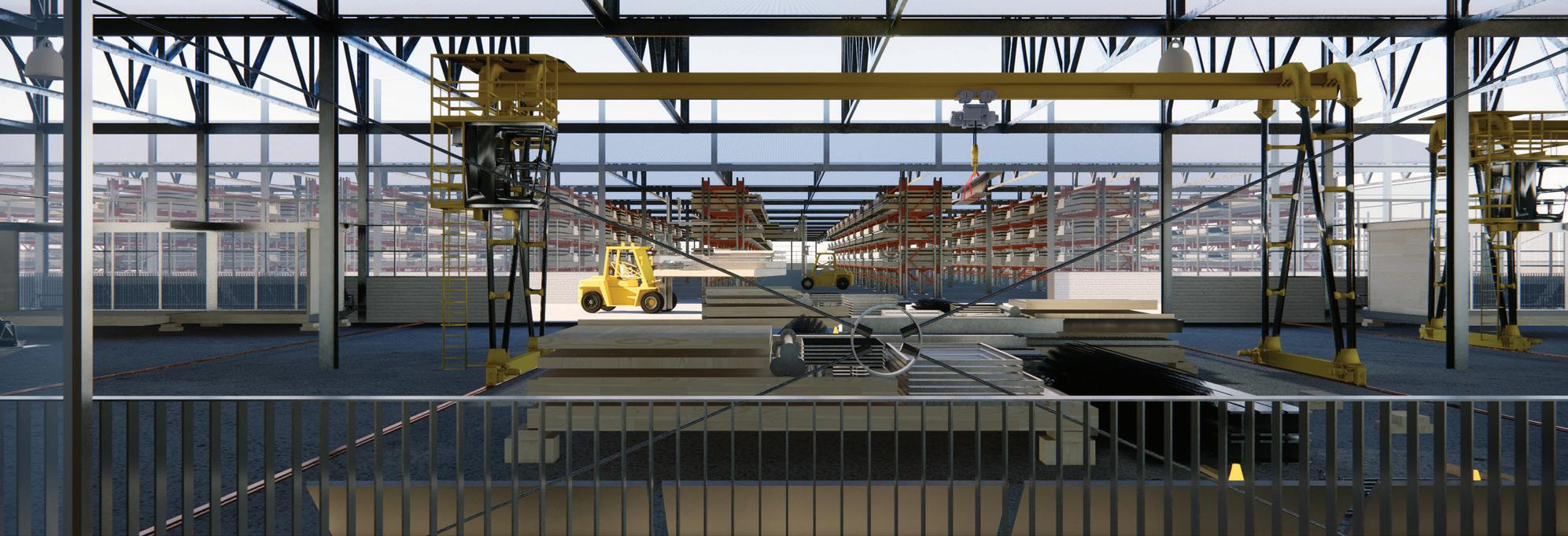



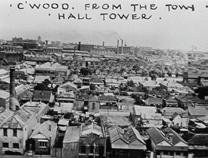
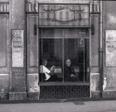



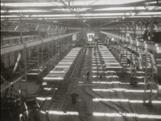








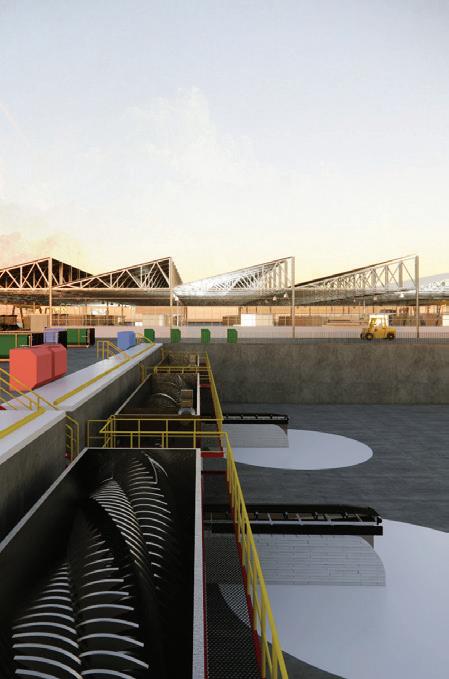




7979 + + + + + + + + + + + + + + + + + + + + + + + + + + + + + + + + + + + A 7 6 5 4 3 2 1 B C D E Brighton + + + + The housing factory: a monument to the housing crisis function as critics and commentators, acting as intellectuals who reveal the contradictions of society through writings or other forms of practice, sometimes outlining possible courses of actions, along with their strengths and limitations. Peter Corrigan coined the paraphrases “cities of hope”, term to express his feeling that “architecture should enhance that sense of defining difference which is central to what makes culture rich and its citizens proud.” Facotory: GM Holden Fishermans Bend, Port Melbourne Testing Ground: Atherton Gardens, Fitzroy Location Act 2: Academics (Critique) Act 4: Hope Act 1: Conservation Act 3: Revolution Glass+plasticsshreder Glass+plasticsfurnace Foodwastebio digester Cellulosefiber shredder scale1:200 scale1:200 scale1:200 scale1:200 That is, we would “conserve” our historical role as translators of, and form givers to, the political and economic priorities of ex isting society. Act as revolutionaries by using our environmental knowledge (meaning our understanding of cities and the mechanisms of archi tecture) in order to be part of professional forces trying to arrive at new social and urban structures?” Onebalconymodule scale1:100 1. structural collumn 2. structural beam 3. plates and nuts 4. clt 5. 6. 7. 8. 9. 06 01 07 10
“(In)formal”
 Amy Chaplin Supervisor: Dr. Peter Brew
Amy Chaplin Supervisor: Dr. Peter Brew
This project seeks to recognise the infrastructure as property in a way that allows for the transformation and advancement of these “informal” communities. This is a layered investigation. While the project tackles informal settlements and a very real location, the research looks at the larger issue of existing value frameworks. Many of the problems the unsettled face are ones of rules and regulations we have created. This is an endeavour in the battle between the formal and the informal, the same for the valuable and invaluable (or otherwise the architecture and non-architecture). The project tests the theory that it is our capacity to see value. Recognising the existing social value within informal settlements and acknowledging them as architecture awards them status, not only the formal value recognition they deserve but also ‘property or capital’. This project focuses on what architecture can do for us, thus that is what it becomes. Testing how much one piece of architecture can affect, creating a system of physical thresholds that hope to simultaneously activate social thresholds. This is often deemed a problem too big to tackle however the methodology proves that by working with the existing our starting point becomes somewhere in the middle; thus, we are already part of the way there.
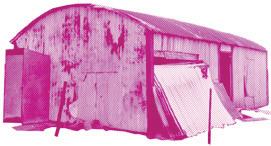


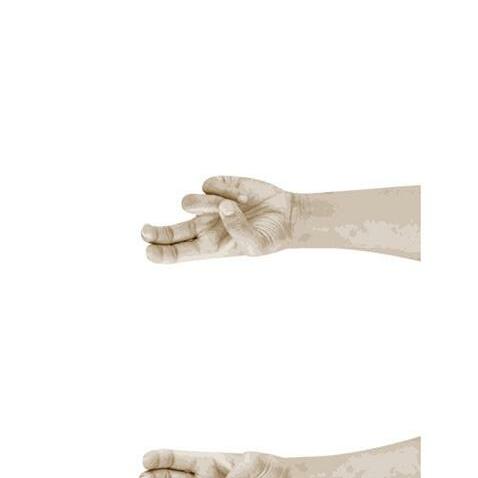


8181 FORMAL UNDER STAND WE ARE NOT STARTING WITH NOTHING 1. 1. 1. 2. 2. 2. ALLOW ACCESS TO WHAT IS DEEMED ‘FORMAL’ 2. access existing proposed access proposed existing PROVIDE SAFE AND DIGNIFIED CONNECTIONS TO SERVICES ALLOW FOR IDENTITY WITHIN PLACE PROVIDE PROTECTION OF ‘PROPERTY’ TO GAIN INSURANCE WHAT ARCHITECTURE CAN BE WHATARCHITECTURE ALREADYIS estate,property,morgage,brick&mortar community, saftey, access to work RECOGNIZE WHAT IS CONSIDERED ARCHI TECTURE ON EITHER SIDE OF THE STREET 1.1 4. PIECE TOGETHER 3.1 3.1 3.1 3.3 3.3 3.3 3.3 3.2 3.2 “(IN)FORMAL” 3.2 3.2 AMY CHAPLIN
Studiolo
Dolenc
 Supervisor: Dr. Michael Spooner
Supervisor: Dr. Michael Spooner
This project seeks to rescue an experience of architecture that is currently lost. The RMIT Design Archives hold a history of the discipline in the form of drawings, photographs, models, and documents, which reflects a conception of architecture as a passing of finite objects. At the same time, by being an exemplar building, the archives assert the discipline’s authority: a reciprocal bond that is rarely acknowledged. During the Renaissance, many courts enshrined a special room reserved to studious withdrawal. Sited at the intersection between studio, archive, and exhibition space, the studiolo was conceived to hold and display personal collections as an inseparable whole. Over the course of this semester, the RMIT Design Archives became my own studiolo. By providing an experience of this fragment of the discipline, the project proposes to restore an attitude towards the recollection of architecture that is contingent on being spatially present. Together, the archive, the studiolo, and the Design Hub form a disciplinary cosmos and an arena of confrontation in which reciprocal notions of architecture lie in dispute. The architecture has been realised on the following conviction: to hold architecture requires us to be held by it.
Matija
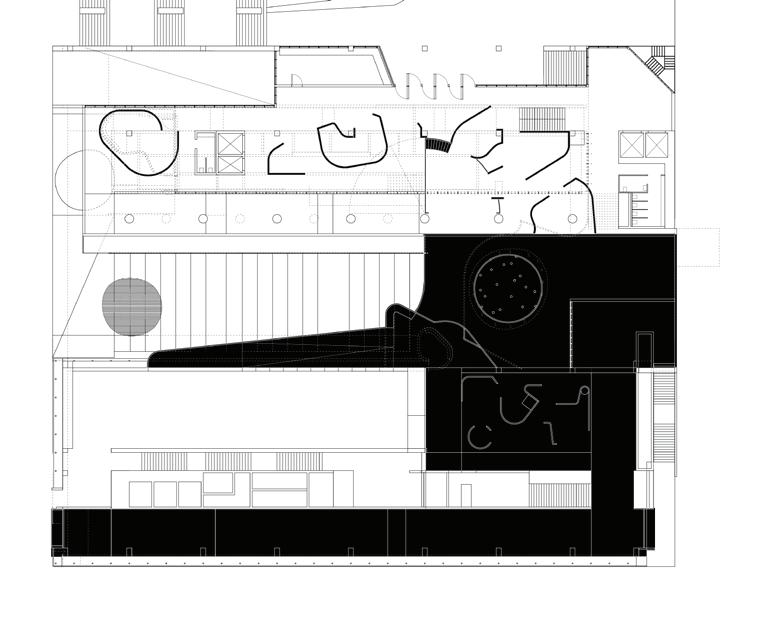
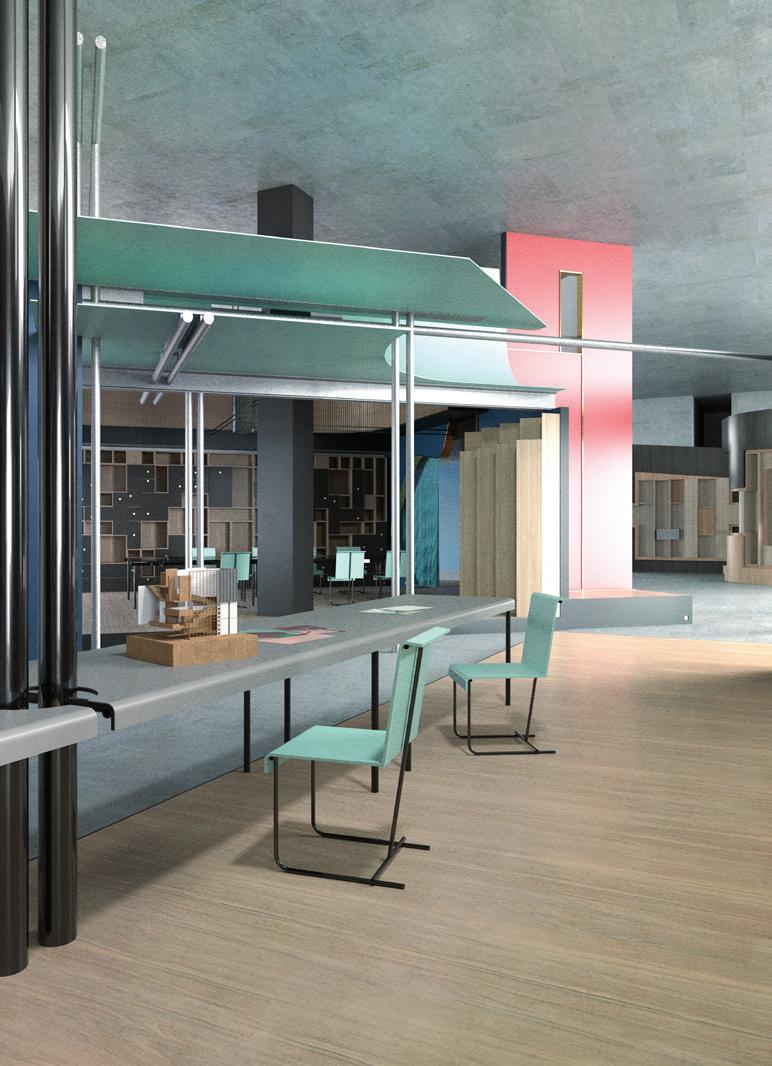
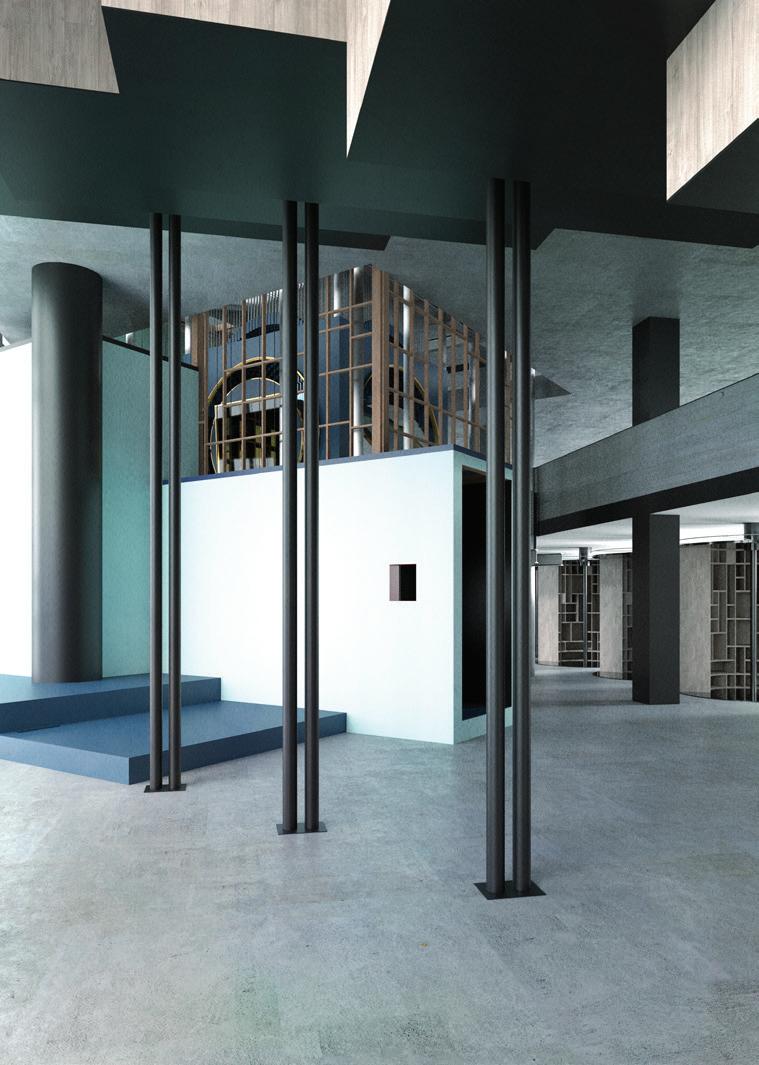
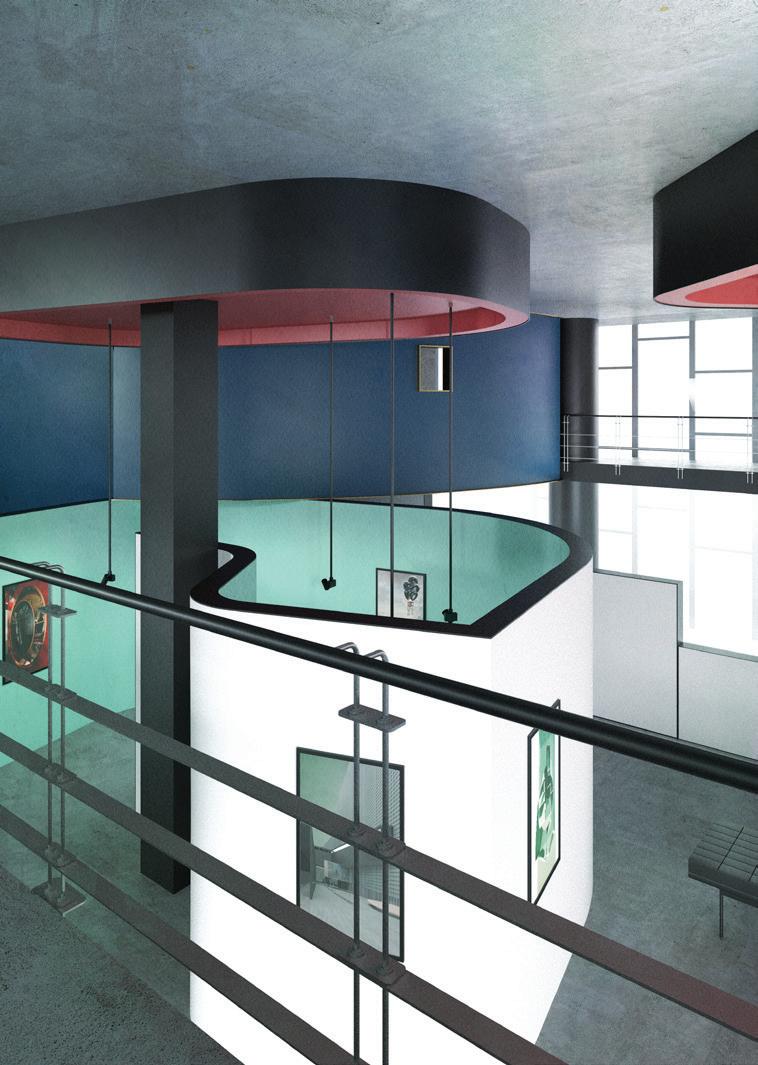
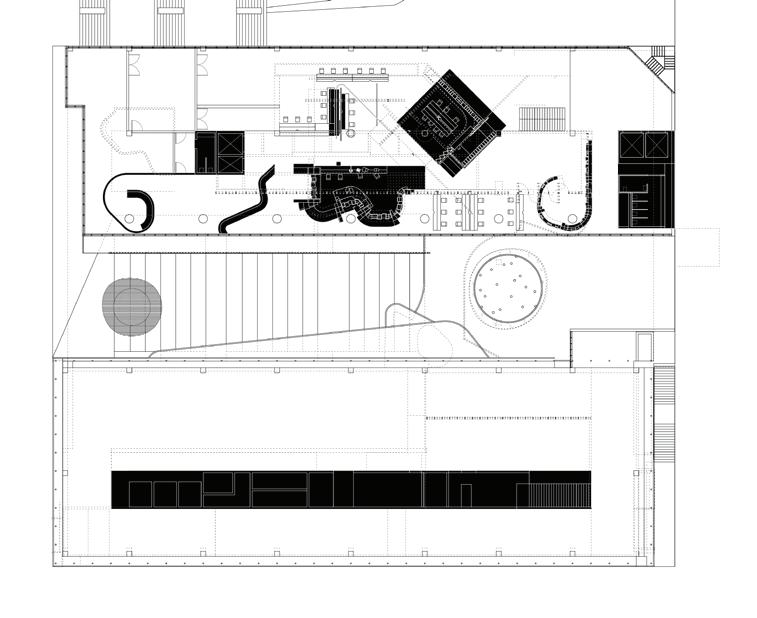








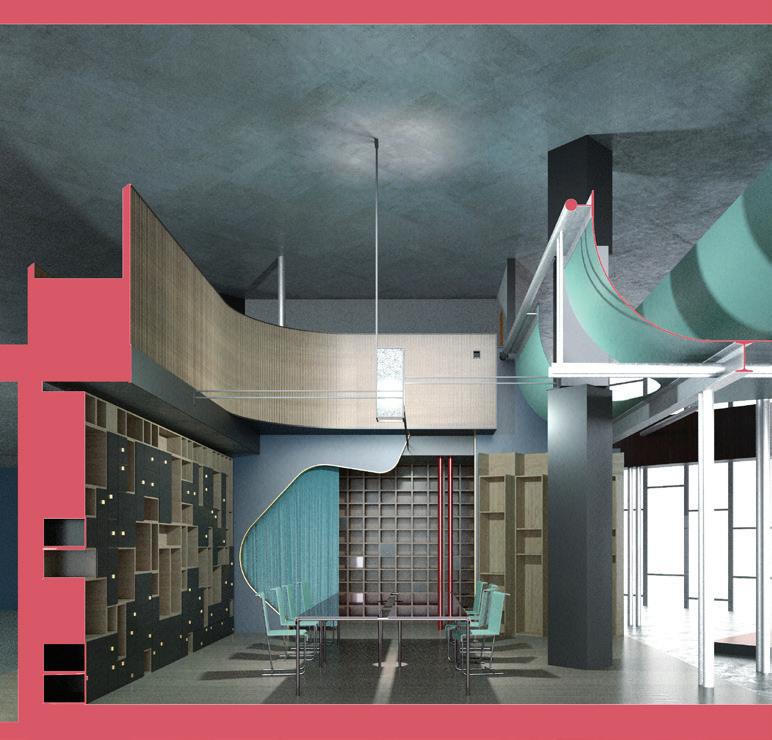
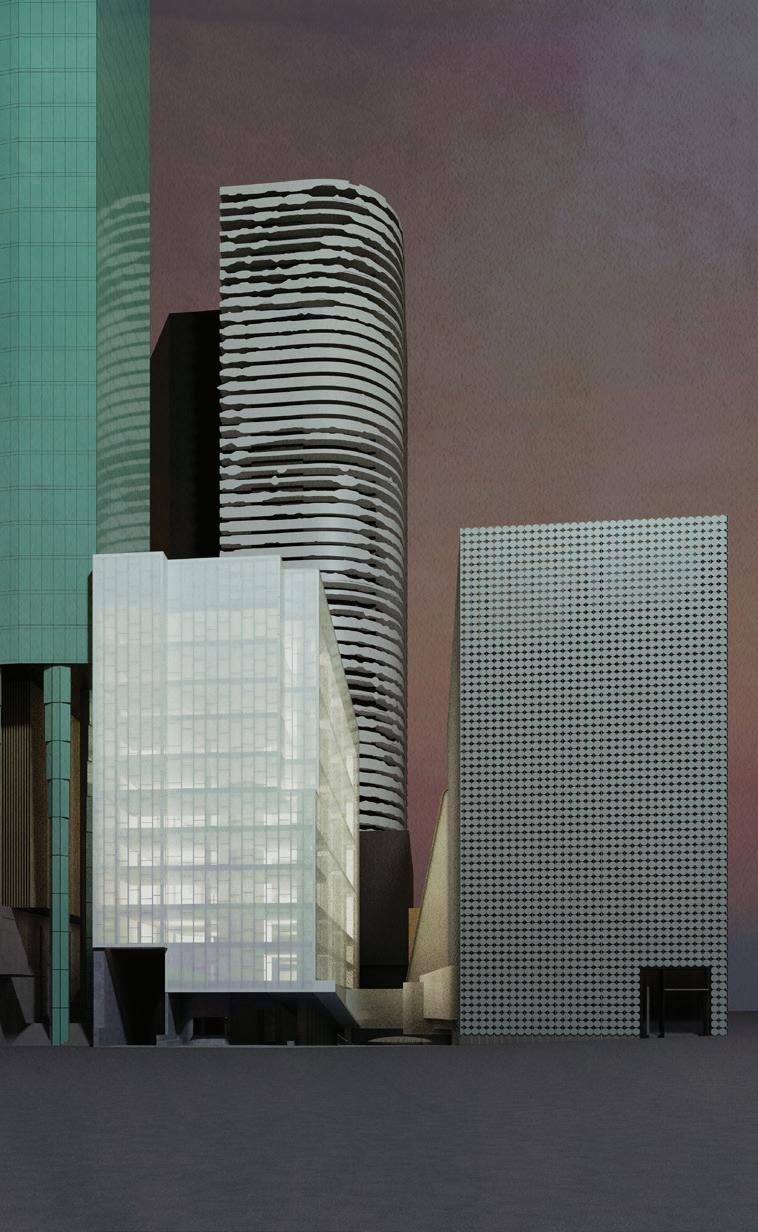
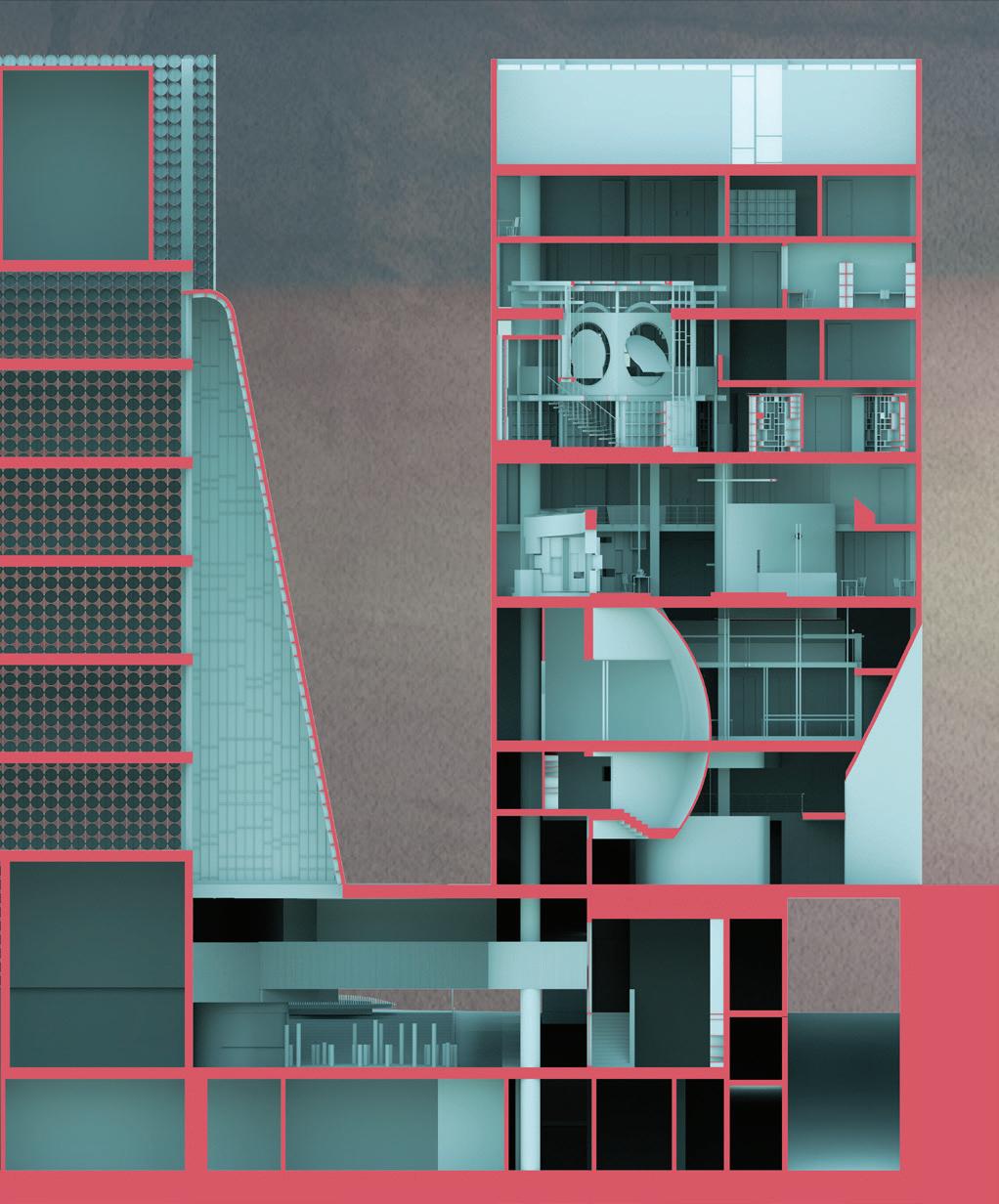

8383 STUDIOLO Ground Floor Plan, Level 3 Floor Plan, Level 5 Studiolo, Perspectival Section Axonometric Spire, Perspective view Studiolo, Perspective View Studiolo, Perspective View Studiolo, Perspective View Studiolo, Perspectival Section Studiolo, Perspectival Section Floor Plan, Level 2 NTS NTS
Suburbia
Amplified
The story of urban sprawl and its issues is a story that we are all familiar with. Less so, is the story of how this increase demand in housing is affecting the way our suburb undergo densification. Our current model of densification has given us an urban environment filled with cookie-cutter apartments that are detrimental to its context. It is destructive to a sense of neighborhood and disrupt the existing grain. Rather than enhancing its locality it rejects it. What if we planned around the existing function of site? What if we take lessons learned from the wider context and foregrounds public spaces and amenities? What if we stop the top-down approach to planning and start thinking more three dimensionally? Perhaps we wouldn’t have developments that are indifference to its context, providing only what’s minimally required of them to the public realm. But we’ll get one that works with existing circulation, using what’s already familiar with the locals and enhancing it. Seamlessly embedding itself within the existing network on site. One that places as much importance to back of house service areas as it does with the street frontage. In the process, activating an area formerly neglected for human occupation. One that engages the street with its terraces rather than a podium car park. Elevating the public realm above the street level. And one that compliments existing typology on site and does not seek to destroy them for something new. Rather, incorporate them into the new addition.
 Kang Samanchit
Supervisor: Dr. Anna Johnson
Kang Samanchit
Supervisor: Dr. Anna Johnson
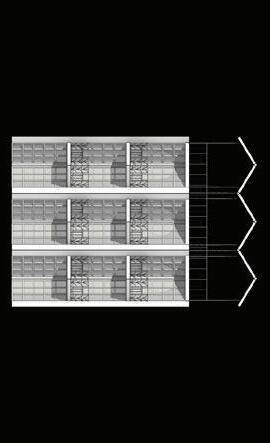
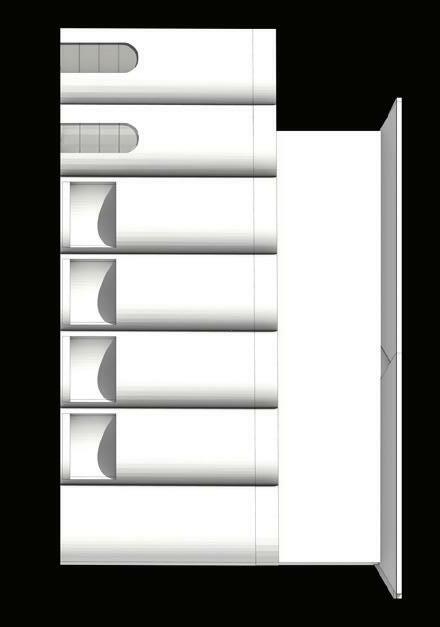

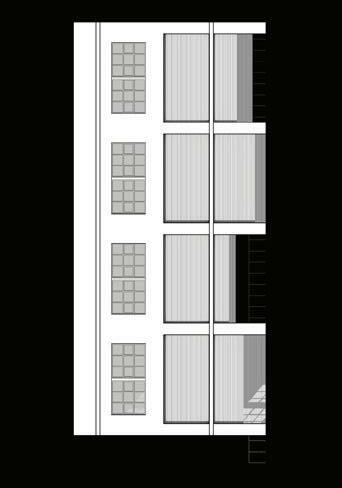
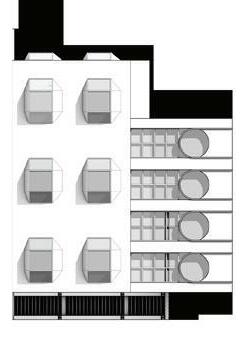
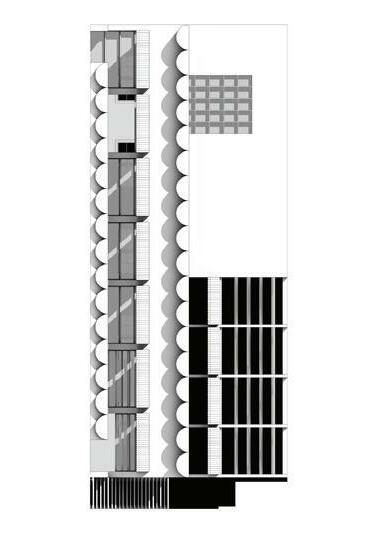

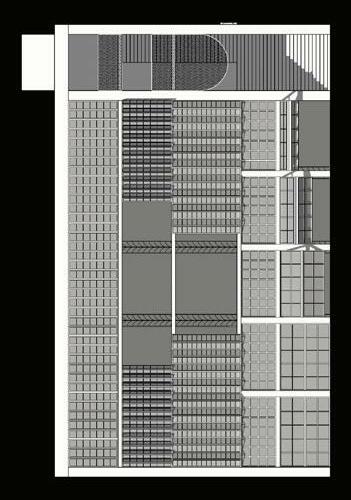

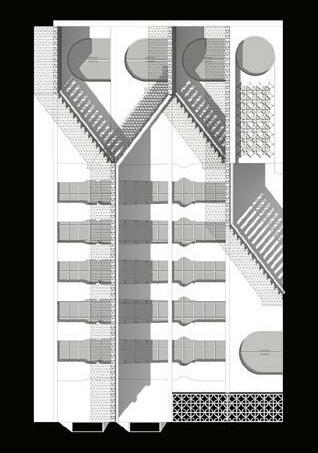
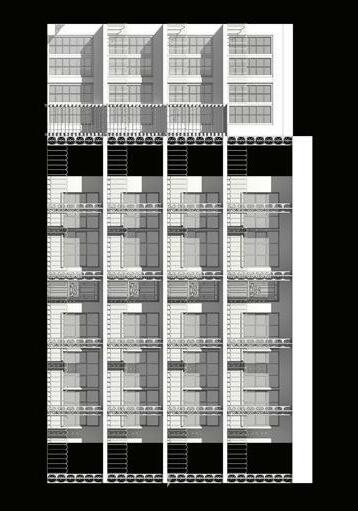


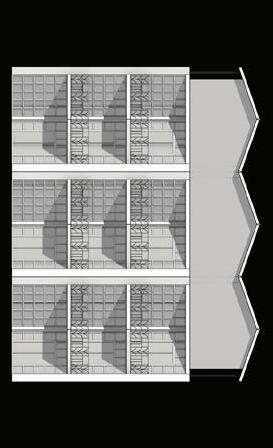

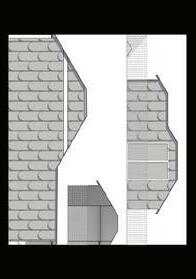

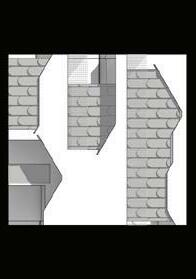
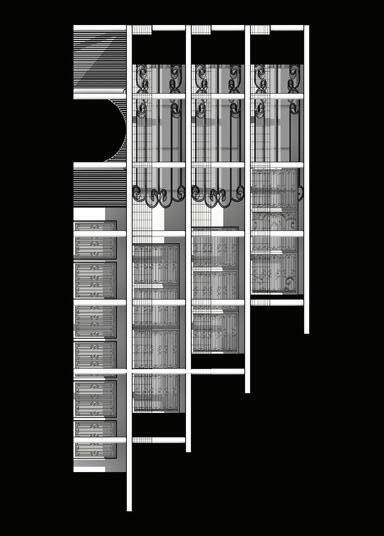



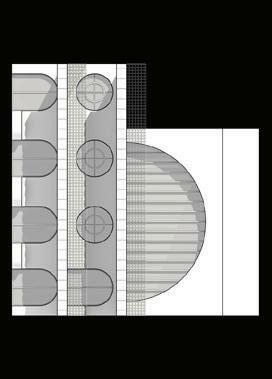
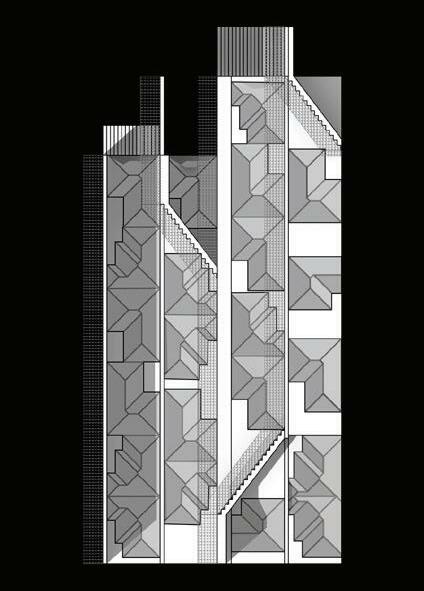



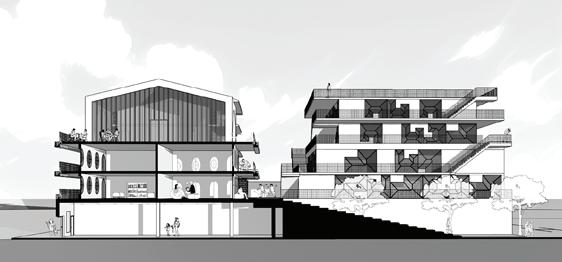
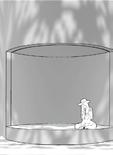
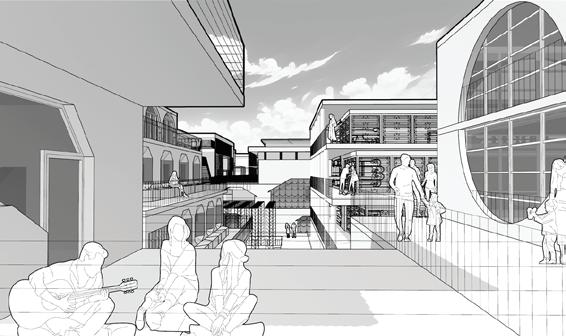

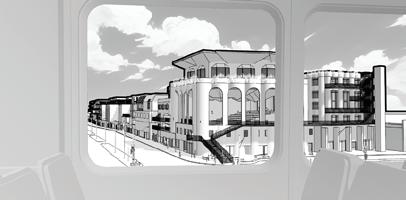
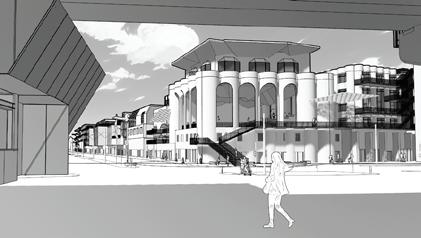
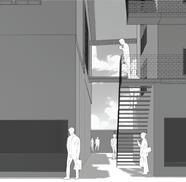

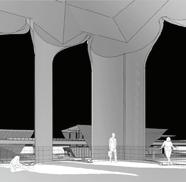


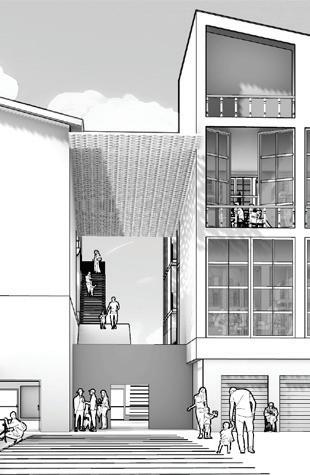



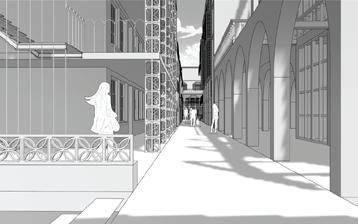
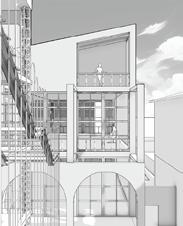
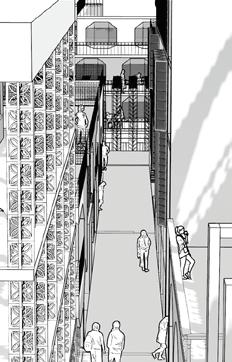
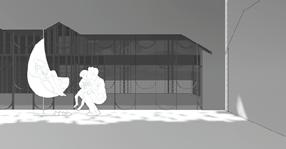



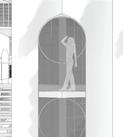


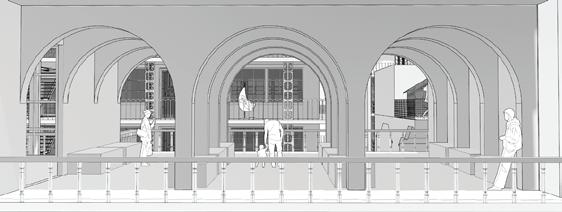
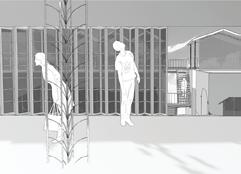
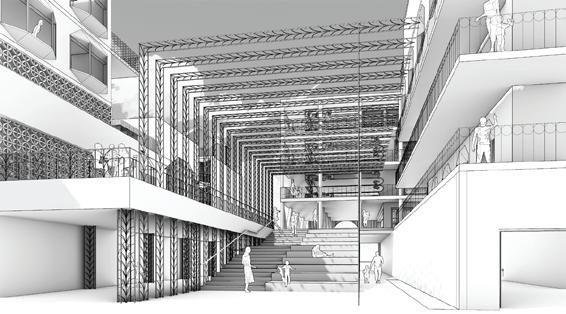

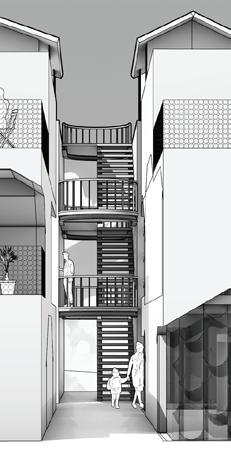

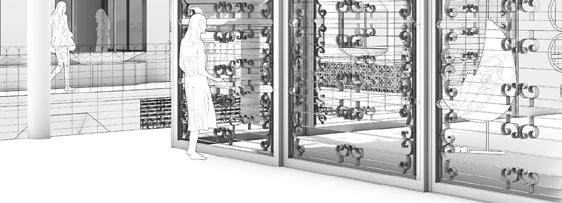
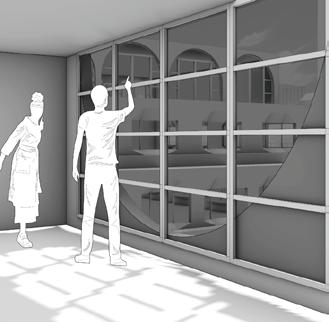
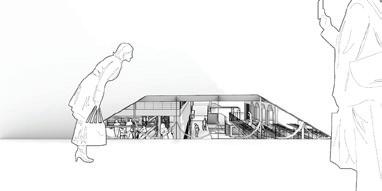




8585 A SUBURBIA AMPLIFIED SUBURBIA AMPLIFIED SUBURBIA AMPLIFIED
Controversy
 Joelle Stephanie Samaan Supervisor: Dr. John Doyle
Joelle Stephanie Samaan Supervisor: Dr. John Doyle
During periods of war, architecture serves as an archive of its events, a catalogue of violence expressed as a shock in the built environment. This project begins with a forensic analysis of Aleppo in Syria, examining the evidence of damage in the city and the political conditions which generated it. This research revealed the highly contingent nature of our understanding of cities. Working from a series of unreliable sources that each offer time-specific or biased viewpoints, an ‘existing conditions’ model was generated that was full of contradictions, half-truths and fabrications. This controversial condition was translated into a series of design proposals that attempt to find ways to recognise the trauma of war and question the capacities of architecture to add a new layer to an abandoned ruin. These schemes were projected through a series of three different lenses: Memo News takes a position against altering the existing – seeking to memorialise the ruin; Unruin News advocates for the reconstruction of the site with a new vision of growth, healing and recovery; Re-News promotes an “optimistic trauma” by finding a balance between co-existing with the past and reconstruing a new future. The ambition of this project is to generate an architecture that both acknowledges and celebrates the contingent nature of urban environments.




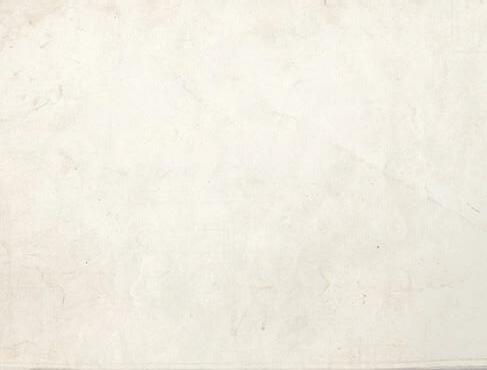
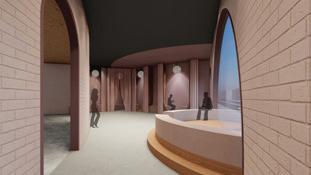

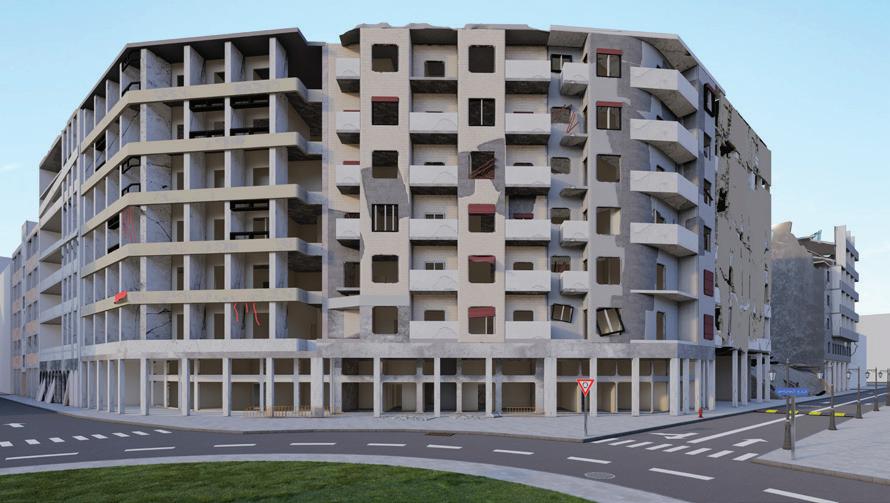
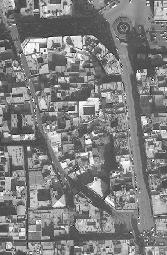
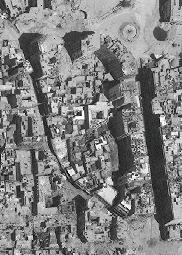
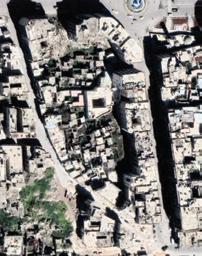

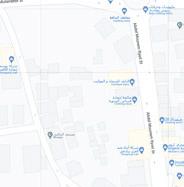
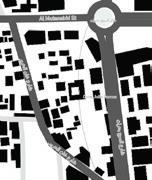



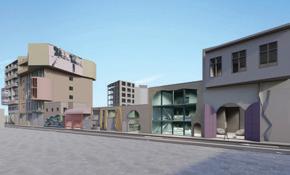

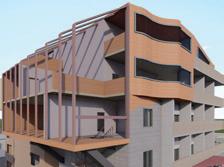





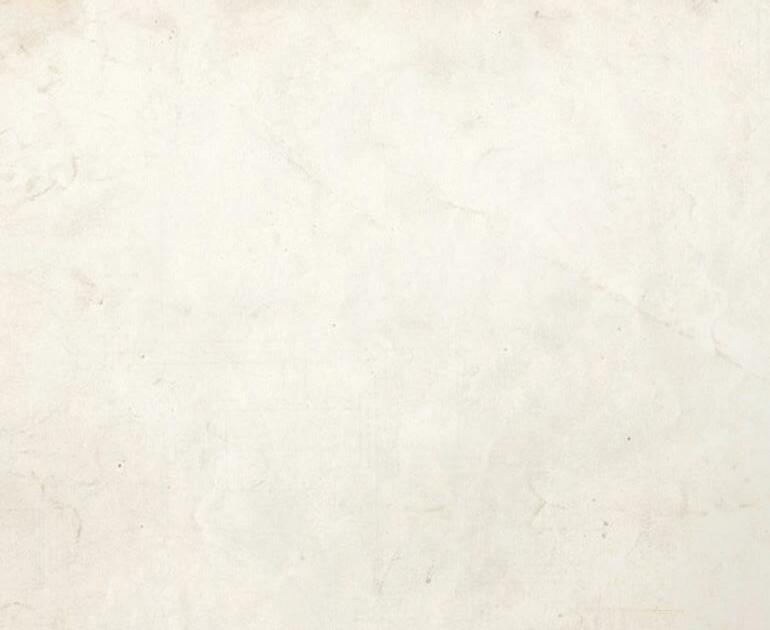




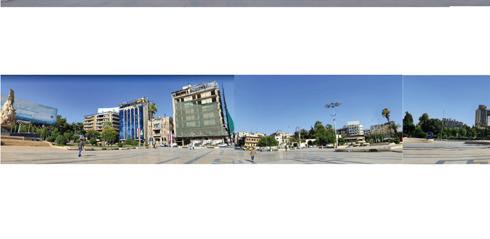















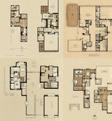
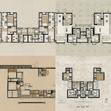

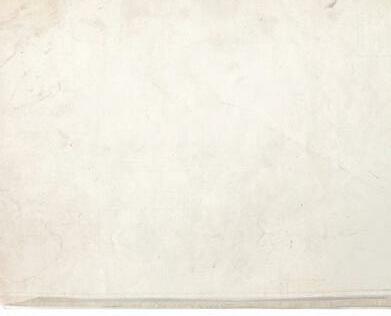

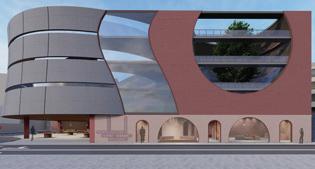
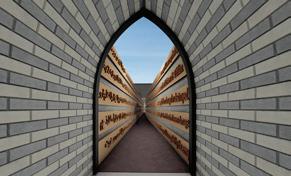
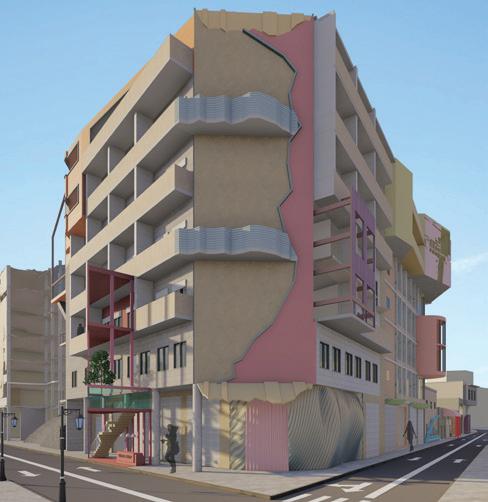
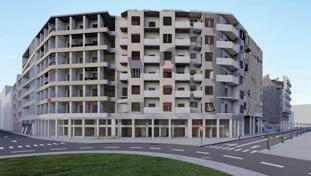
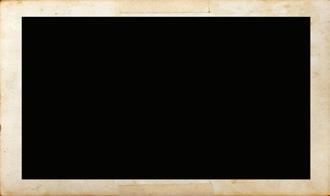


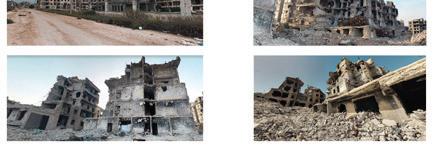


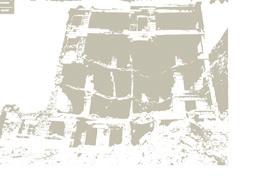



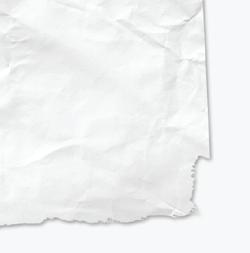




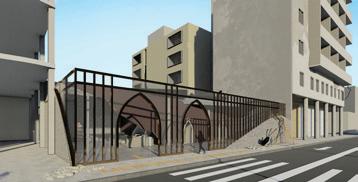

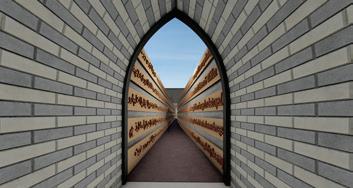



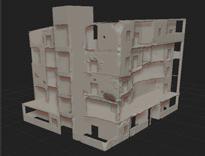




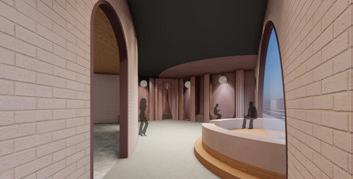

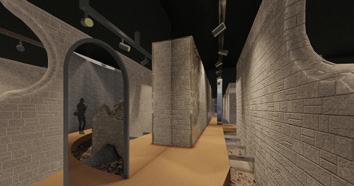
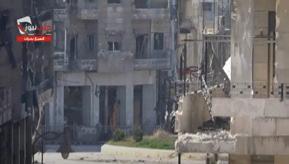
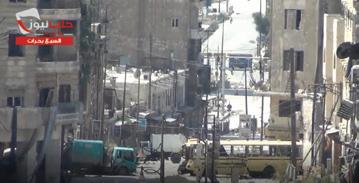
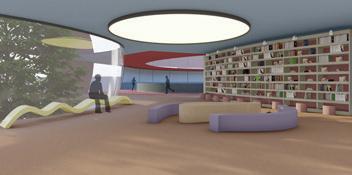

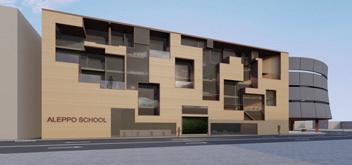


8787 Mix (Residential/Commercial) Residential (High Density, New/Old Transportation Bu Services (Educational, Labs, Hospitals Clinics..) Commercial (Shops, Stores, Governmental (Private Buildings, Courts, Electricity, Wastes..) The Queiq Old City (Cemeteries..) Greenery (Farms, Areas) Industrial (Factories, Manufacturings, Abandoned/Non-functional (Highly Damaged) Al-Daman Iraq Iraq Damascus Lebanon Turkey Iraq Arabia MEDITERRANEAN SEA Syria Sources: Satellite elements High Balconydamage Window Low elements Wallsdamage value Operates (50%) Facade rvices Highstructure damage NecessaryElements Non-functional (Life Sources: Google Maps/Youtube/Panoramic Views Sources: Google Maps Sources: Youtube 3 Damage Greenery 2 Site 2012 1 Source:PanoramicViews20122016 Source:Youtube-AleppoNews 2016 Source: VideoCall with afriend2022 INVESTIGATIONOUTCOME 5 Site Plan: 2012 Site Plan: 2022 TESTING: MESHROOM TESTING: ZBRUSH Translating damageddata todigital: Blender meshroom Zbrush GoogleMaps Satellite Aerials 2012-2016-2022 2D Satellite 2012 2016 2022 6 4 Sources: Google Maps/Youtube/Panoramic Views Sources: Google Maps Sources: Youtube YOUTUBE 2016 INVESTIGATIONOUTCOME
Short Pauses, Long Stops
 Yau Supervisor: Anna Jankovic
Yau Supervisor: Anna Jankovic
There are two opposing languages that are perceptible and embedded in the city’s grid today. One of vibrant sensory stimulations – intimate lanes of delicately tucked shopfronts coated by the scent of coffee and kitchens preparing food, rough aggregated textures, and sounds of chatter and music. The other is to no avail – monolithic blocks of commercial towers that shift sound and wind with staccato frequency, concealed pedestrian movement funnelled abruptly to the street. With the pressures in economy influencing the current market of property development, this latter language has become the overriding model for how the city is experienced. It has rendered all manner of spaces – including the street - in the same generic language, that Melbourne may soon have little to distinguish itself by. This project began through an examination of the connections between our senses and reading of the city. Situated in a collection of laneways located in the cracks of the city’s grid, each site is a ‘short pause’ that captures one of our senses; it folds into a ‘long stop’ for its inhabitants, between the three solid walls of a small opening as it gradually grows out of the boundary into the streetscape. As a series of infrastructures for intermediate occupation, they act as sensorial play-grounds catering to each of the five senses. Collectively, through the perceptions created by these spaces, this project seeks to construct a language, a scaffold, for the city that heightens its aesthetics, our engagement with the streetscape, and the city.
Christine
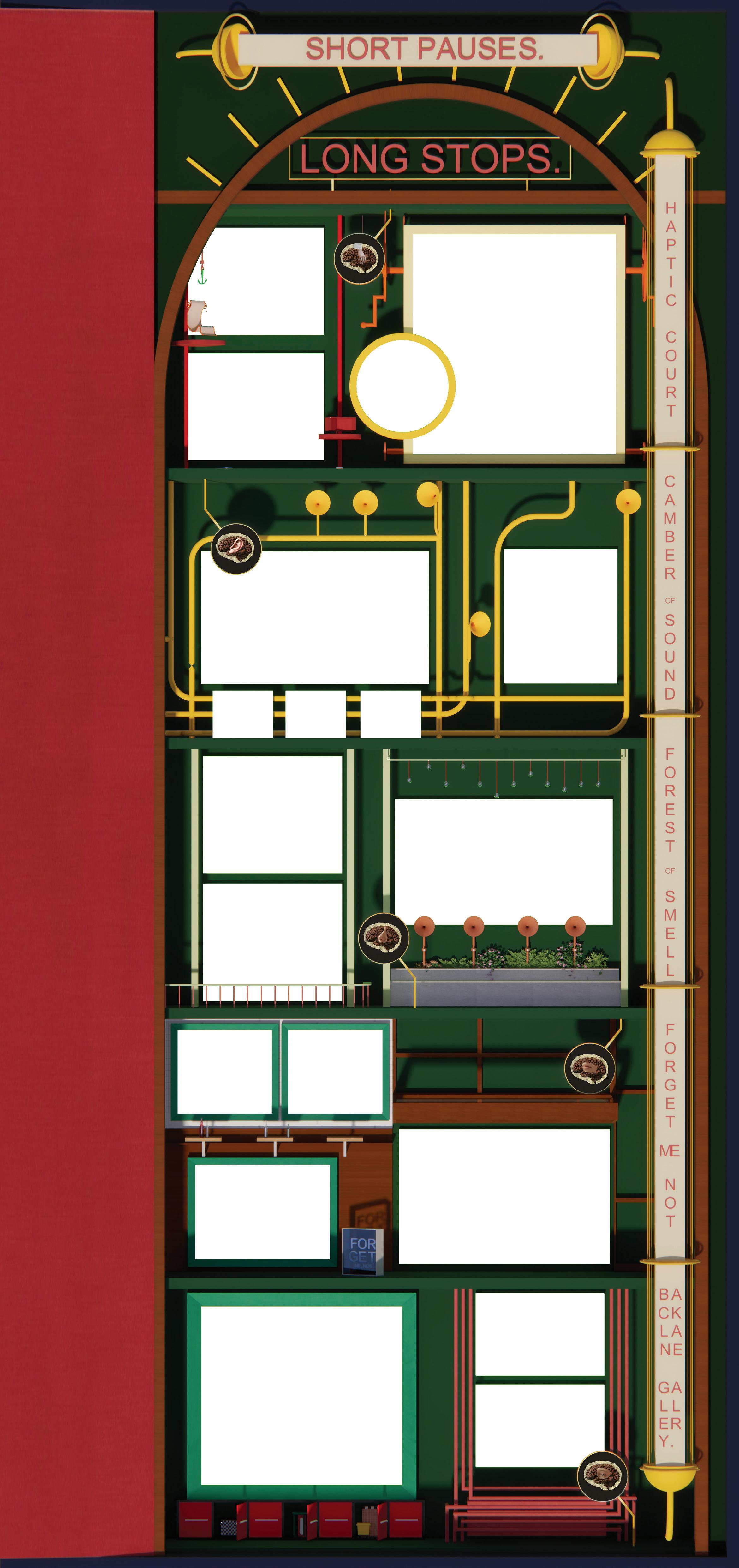
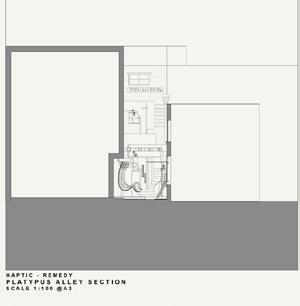

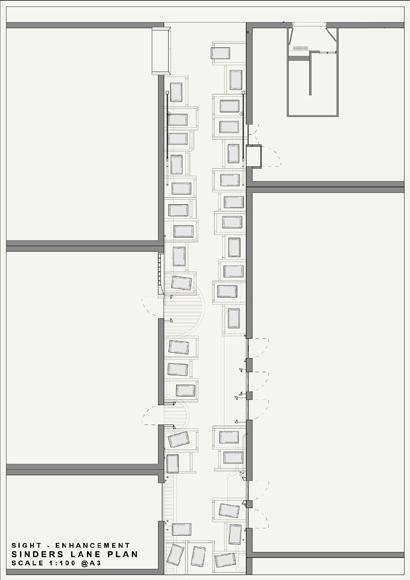
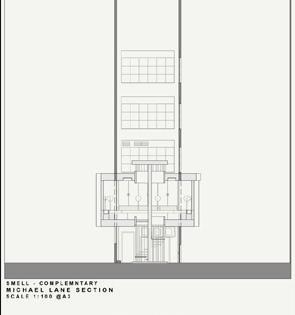
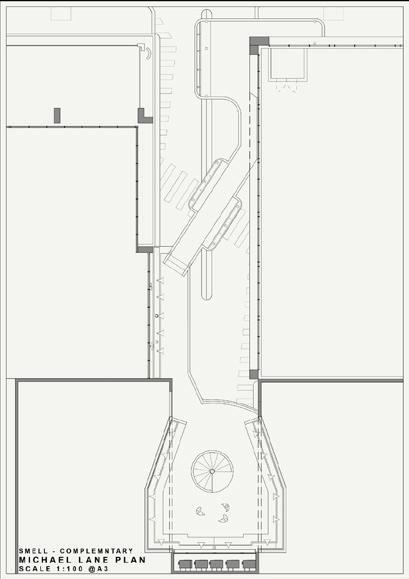
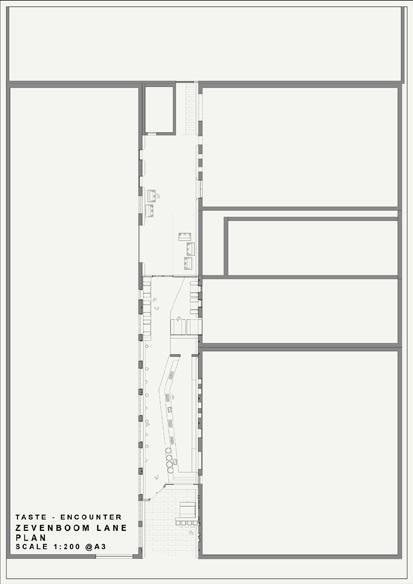
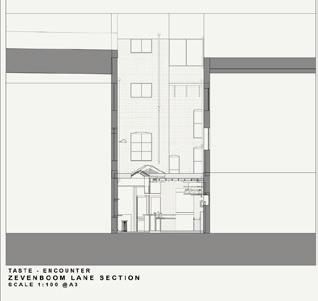
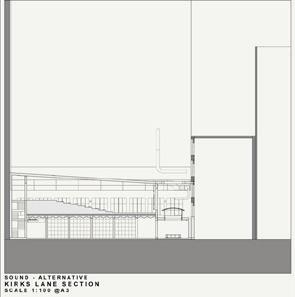

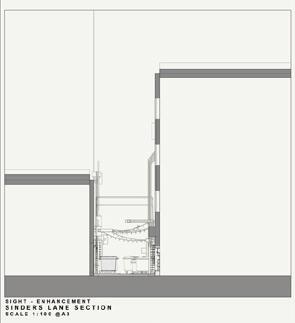
8989
Higher Education & The Dying Social Vehicle
 John Spiros Paras Supervisor: Lauren Garner
John Spiros Paras Supervisor: Lauren Garner
A New union hub / student precinct in the heart of Monash University Clayton Campus. Clearing the ground and reforming architecture for students & Urban Culture. Universities are seen as secular cities through deliberate organisation & formative tools the new precinct represents a condensed urban environment through formal actions A new social vehicle of physical interaction, engagement and empowerment of students for the university. part of this is in the organisation, access and spatial design moves where rehousing of existing program and adding onto it. Brutalism loved & hated by many & Monash’s rich student history and original masterplanning gave enabled centralised activism and engagement. The intention of the project isn't to cause havoc and anarchy but to create spaces for urban culture to continue to develop and flourish within the university model centralising a decentralised trend on student ideals and engagement. It's about how can we can reconnect with core human values in a post covid environment and re-spark social discourse through a formative outcome.

9191
Higher Education & The Dying Social Vehicle
John Paras
Connect to the Infinite Boarder of Urbanism

Over the last 30 years, urbanization in mainland China has accelerated and population density within cities has increased dramatically. This massive migration has led a majority urban population and social, environmental and economic pressures within the new mega cities. Under these circumstances, skyscrapers in metropolis are rising rapidly, and continuously expanding outwards, while the community becomes increasingly alienated and social network cut off. In order to engage with future development, buildings must be altered. This project seeks to speculate a new type of high-rise building by reorganizing and reoccupying vertical living spaces, aiming to bring back the belongingness and robust bonds between neighbourhood and people in a high-density living environment.
The project regards Shenzhen of China as an experimental ground, and proposes a new residential tower typology that adapts the spontaneous order of Shenzhen Urban Village in towers to re-shape the city context. The project breaks the pre-set margin to leave the blank for accelerating the organic order. Architecture can’t force people to connect; it can only plan the crossing points, remove barriers, and create stages for interaction. This project sets the stage for new models of social interaction within in high density urban environments.
Qingrui Luo
Supervisor: Dr. Ben Milbourne

9393
Hopefully This Works
 Rumanovsky Supervisor: Dr. Emma Jackson
Rumanovsky Supervisor: Dr. Emma Jackson
The Caltex on the corner of Carnegie’s high street that had existed there for so long, suddenly disappeared. It raises the question, what will come next? Clues are revealed in the macro scale phenomena of urban sprawl and as it progressively continues, typologies typical of the CBD might find their way into the suburban high street. This corner site becomes a testing ground for Carnegie’s new office building. Through its tendency to default towards the generic and disassociate with its surroundings, the office brings a potential threat to erase the identity of the site and displace the community around it. What role can the architect play in ensuring the voice of the “other” is heard and the suburban qualities are protected, whilst accepting the inevitability of the developers brief landing on their desk? Through a process of negotiation, various fabrics of the site are sampled as a starting point to understand the context of Carnegie. These samples are then pushed and pulled to the complex and contrasting needs of each voice and as a result, an architecture that is oddly familiar, yet supports a coexistence of use, may be achieved.
James
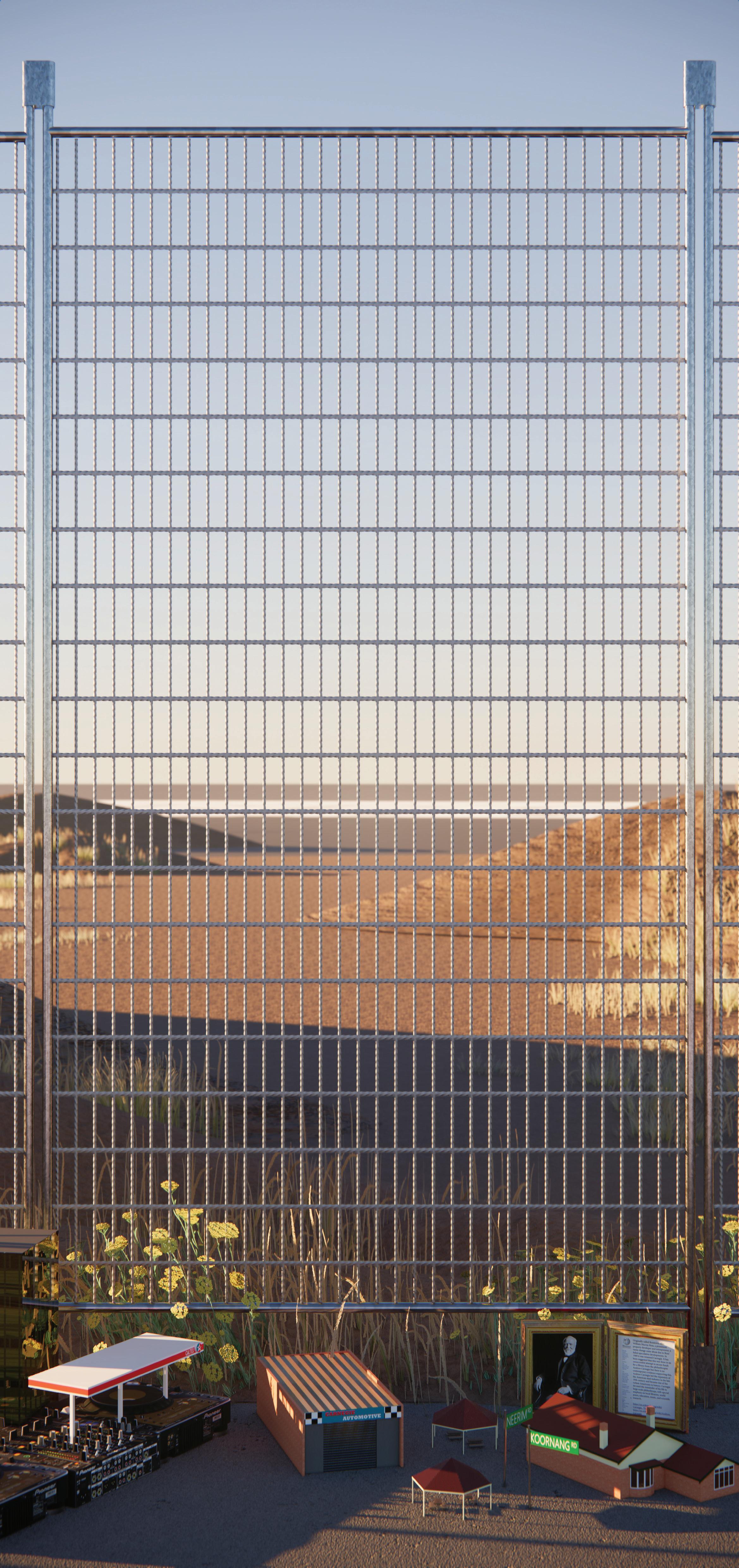



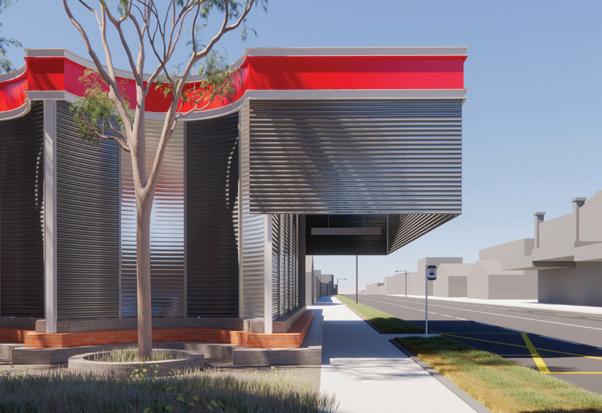

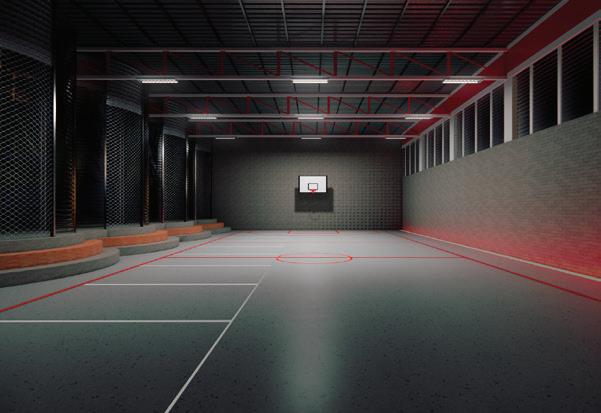



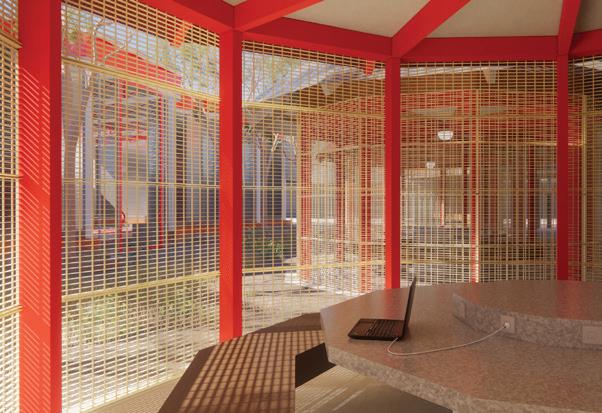





9595
HOPEFULLY THIS WORKS
Going With The Wind
The project is to transition to renewable power through offshore wind turbines, but the pride of the project is the town of Port Welshpool. Port Welshpool itself is the material representation of the success and importance of the renewable energy transition. When the queen visited Australia in 1954, she did a tour of the Gippsland region, where her majesty surveyed their kingdom and inspired hope and prosperity into her loyal peasants. However her tour only lasted a single day, so in most of the towns she traveled through, the train driver would just slow the train down and she would smile and wave at the residents as she passed by. But the residents of a town called Sale, hoping to impress their gracious queen, made a rose ‘carpet’ of over a million roses, presuming this would warrant an individual visitation. The queen never even went through Sale. Instead, she took a full guided tour of the nearby yallourn coal mine. She wasn’t interested in pleasantries from her peasants, but in the technological and societal success of her colony, which energy production represented. Infrastructure has a direct relationship to social pride, and architecture materialises that relationship. I want people to want to take full guided tours of offshore wind farms.
 Daniel Thomas Bickle-Lazarow Supervisor: Andre Bonnice & Jean-Marie Spencer
Daniel Thomas Bickle-Lazarow Supervisor: Andre Bonnice & Jean-Marie Spencer
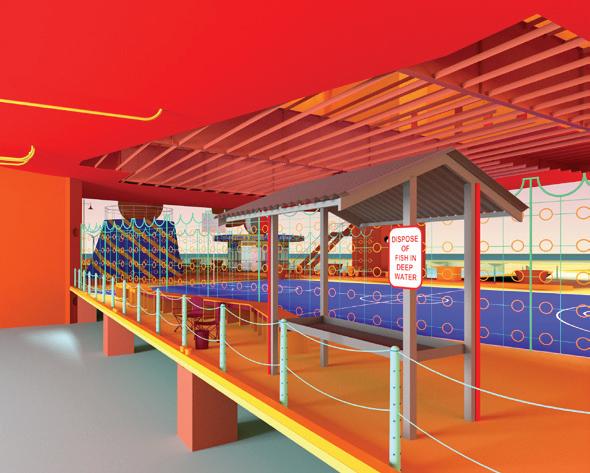


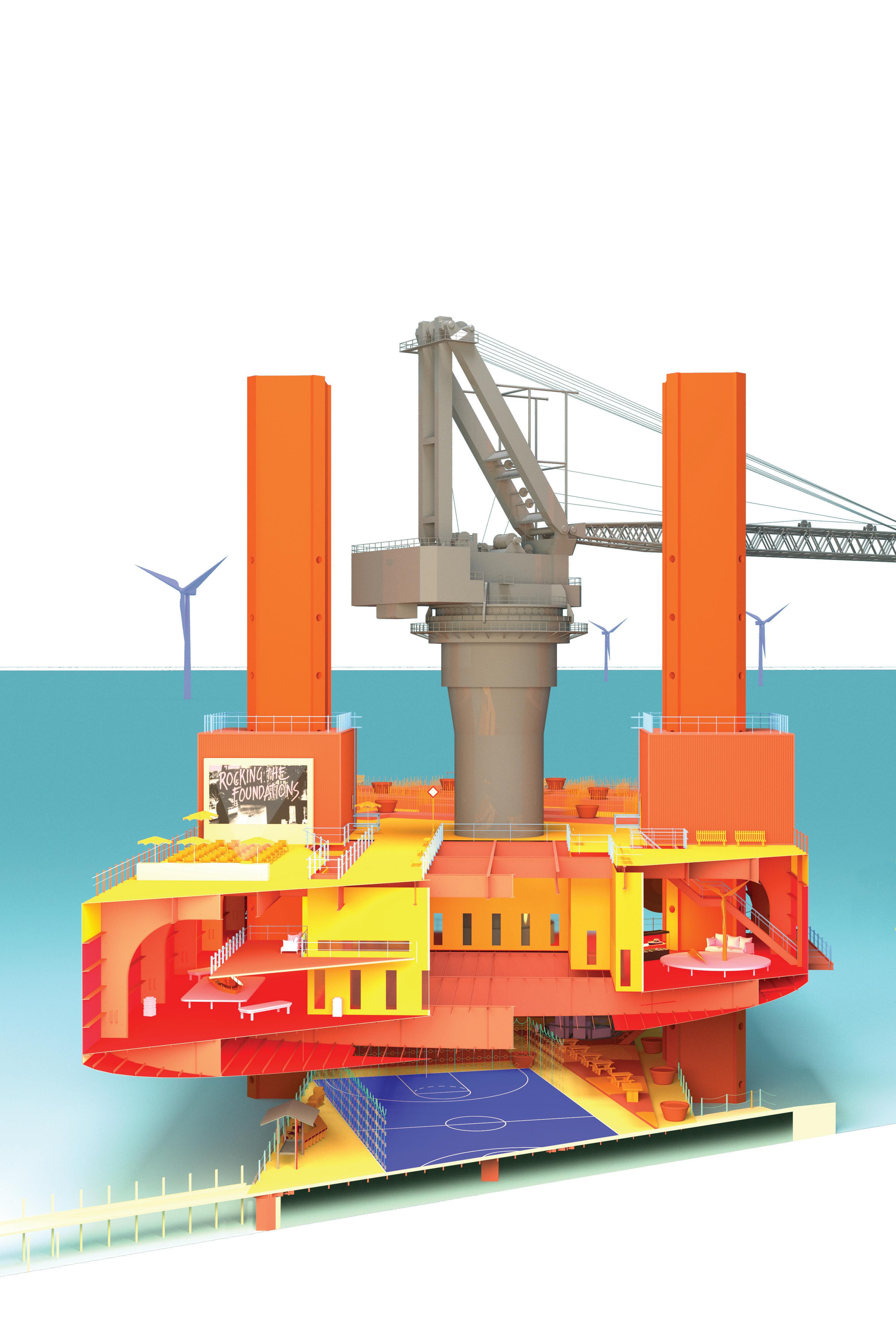
9797 Construction 2025-2028: 5200 jobs = 10 jobs 10 jobs Victorian energy consumption: 42,700,000 MWh 5200 jobs = 10 jobs 10 jobs Energy production: 8,000,000 MWh THE STAR OF THE SOUTH GOING WITH THE WIND “We need to reassert the central role of design and the new architecture to envision new futures, not in an ungrounded or merely speculative manner but in a way that materializes and spatialises revised social conditions and relationships”. Jeremy Till - Architecture after architecture DECK PLAN GROUND PLAN 300m
The “Maximum of the New Minimum”
The “Maximum of the new Minimum” is a health care project sited in rural Cambodia. My design research explores what is an appropriate the level of health care services required to support the local community at the scale of a small health centre. The project design proposes a place which can heal the rural population physically, mentally, and creates a place where villagers can collect clean water and access to clean toilet facilities. Through my research these have been identified as key health concerns that the design can address. The architectural design challenge is to create a familiar setting and one that does not feel like a hospital. My architectural response is to base the new healthcare facility on “home” – specifically adapting the traditional Cambodian house typology. Utilising a typical plot of land and adapting the materials, size, grids, and spatial organisation allow the project to define itself through both cultural familiarity and explore a new efficiency for healthcare environments which are defined as “the new minimum” guideline. The “new minimum” is a development from the extremely basic conditions of rural Cambodia. The healthcare services are provided on the project’s upper level. Each functional space is connected to others with sheltered porches, allowing the villagers and staff to move through the facilities as if they are within a larger village. At lower level, the project is designed as shared and adaptable space – similar to the parti of a Cambodian house. These shaded multi-purpose spaces provide a resting area for patients’ families, welcoming spaces for basic health education, can host community events, and public vaccination programs.
 Phalhong Mao
Supervisor: Adam Pustoala
Phalhong Mao
Supervisor: Adam Pustoala



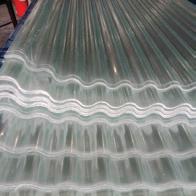

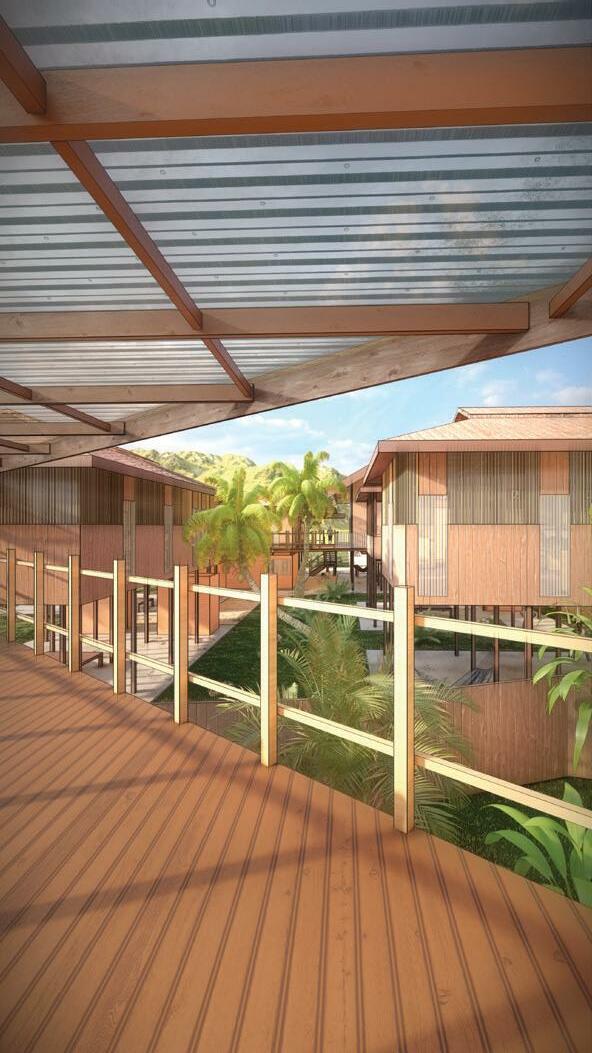

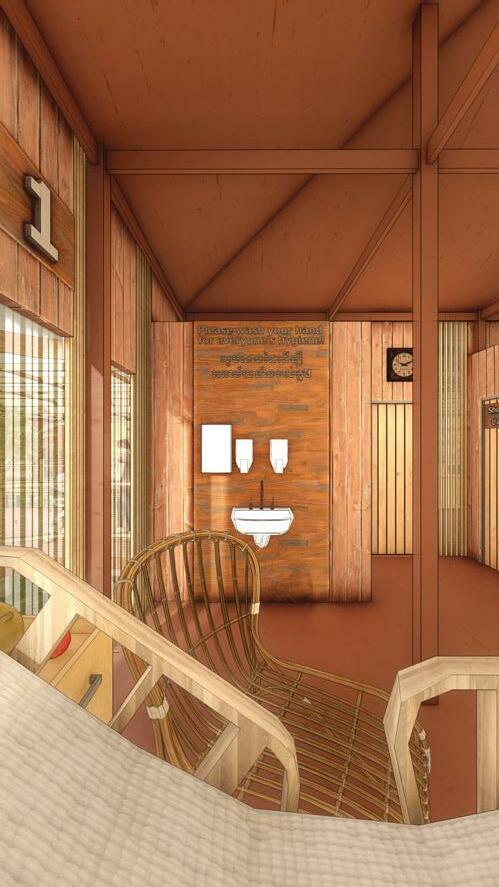

9999 4 4 4 The maximum of the new minimum Polycarbonate sheet Maternal and Child health Community Education Corrugated Polycarbonate sheet + Bamboo Wooden planks / boards Free Community Toilet / Shower Facility Courtyard seperation Courtyard separation Corridor patient/ family seating Connection Corridor Community Vaccination Patient’s families Resting More than just a community health center 1 2 3 2 3 2 How to get to the center? Kaev Seima Health Center is your local closest health center your local closest clean water collection your local closest clean toilet 1
Beyond Vermin
 Bennett Supervisor: Simone Koch
Bennett Supervisor: Simone Koch
Tucked behind a warehouse and cement factory in Alphington, sits a vacant and seemingly insignificant place - an empty lot filled with cracking concrete. Half a block away is a quiet residential area, and pushed further behind the lot is Darebin Creek - home to hundreds of different species of wildlife. As they are, these three conditions act as though the other is not there. This proposal acts as a mediator of these three conditions through the diffusion of site boundaries, the creation of localised typologies, habitat reconstruction, and a shift in the typical spatial hierarchies associated with typical suburban homes. This is an architecture fond of the domestic, of small moves and small creatures, but acts as a larger catalyst in the way that we view architecture as a whole. It views homes as something beyond property - as a habitat for people and wildlife. It views existing human ecologies as something valuable to the built realm. And crucially, it places humans at an equivalence with rather than a dominance over nature, because if we start by considering something as small as bees - we might have the potential to begin to rectify the larger ecological issues that we face as a species
Alexandra
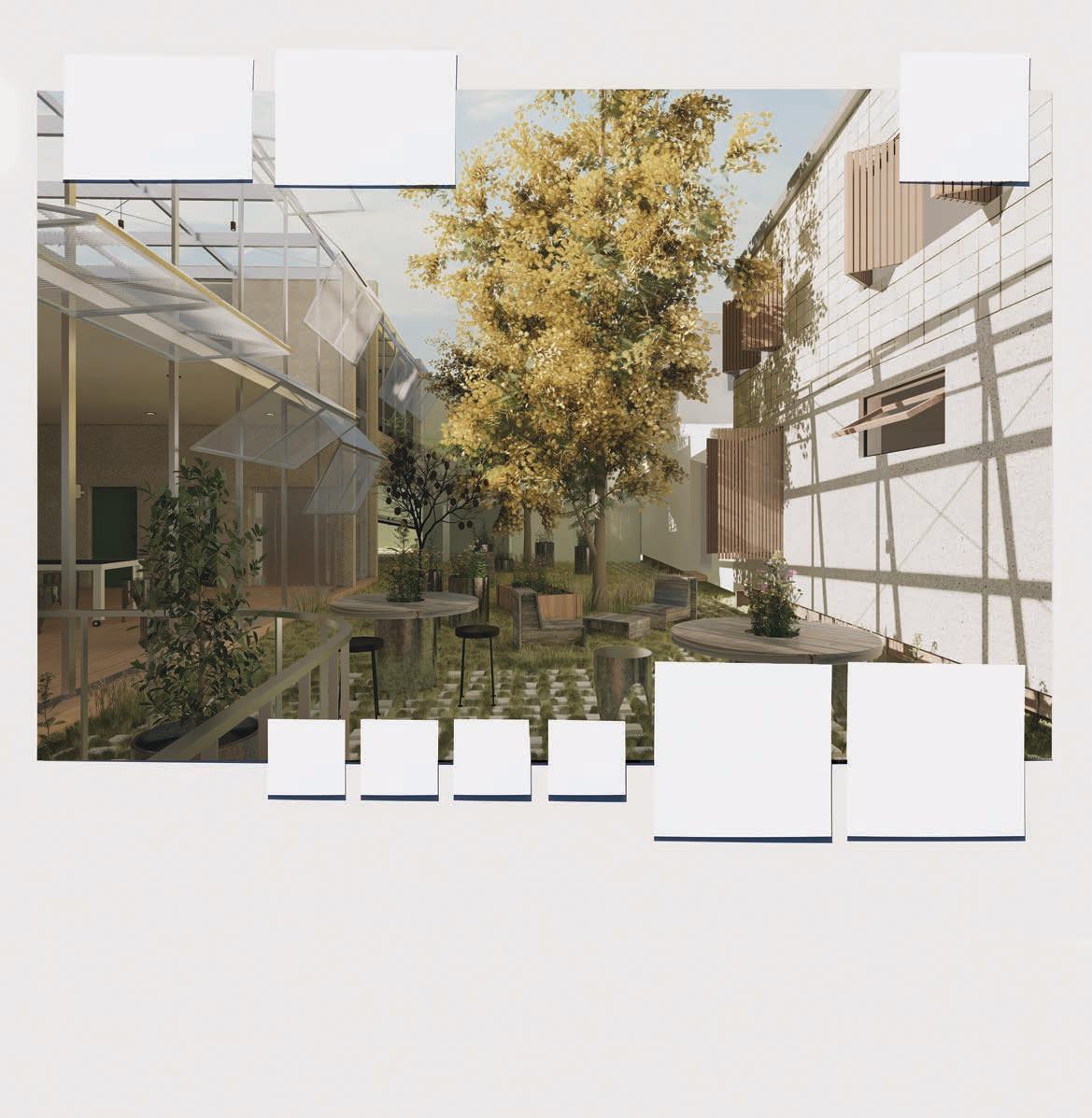

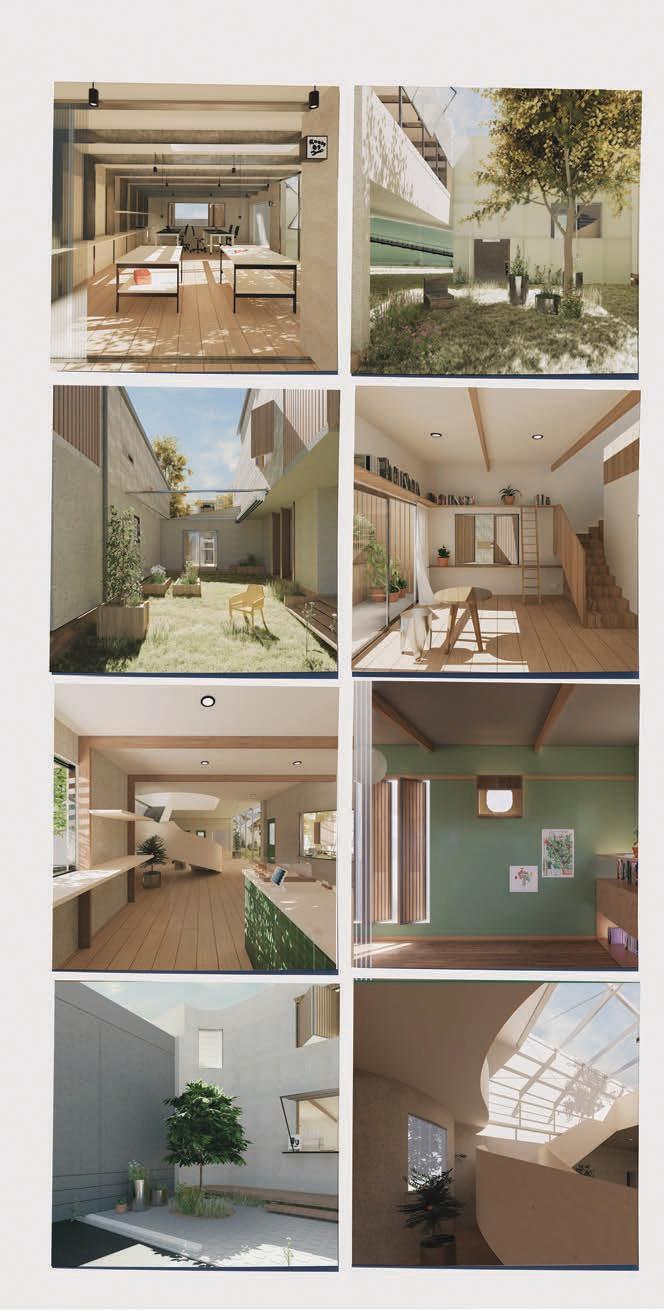
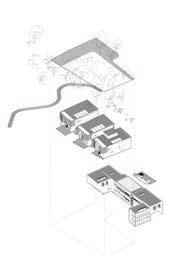






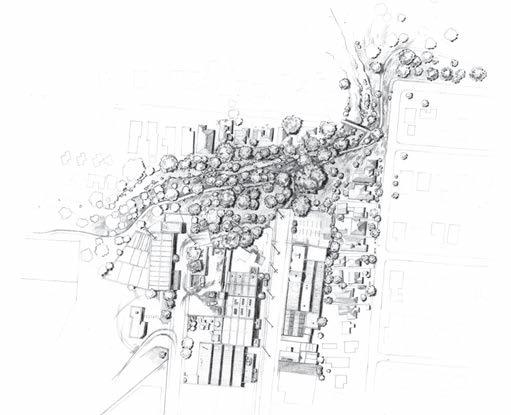

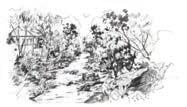
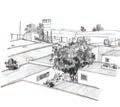











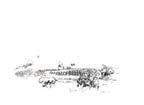
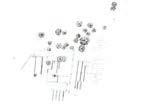
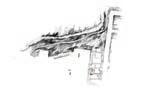





101101 beyond vermin
Caravaggio Goes to the Suburbs
Nithya Ranasinghe Supervisor: Loren Adams
In the late-16th and early 17th centuries, the Italian painter Caravaggio was a pioneer of chiaroscuro — a dramatic painterly technique that transfixed scenes and subjects in bright shafts of light and darkening shadows. This project reimagines the character of Caravaggio as a present-day project home architect in the outer-Melbourne suburb of Rowville. A single new clause inserted into Part 3.8.4 (Light) of the National Construction Code (NCC), Volume Two mandates the inclusion of painterly, chiaroscuro light within all detached and semi-detached residential homes, catalysing a radical departure from the sanitised and homogenising effect of our current quantitative metrics. Rather than measuring ‘enough’ light, we must now argue for ‘good enough’ light — and in this shift from the averaging quantitative to the dramatic qualitative, new (mandated) possibilities emerge for poetic illumination, storytelling, and emotional expression through light. But this is also an argument for the necessity of the architect in the suburbs; it is a call to coax architecture away from the 1% and return it to the people. This project picks up the radical every(wo)man agenda of Merchant Builders, infuses it with painterly drama, and redeploys it to the suburban masses. Because when Caravaggio goes to the suburbs, subtle architectural moves aggregate, concatenate, and proliferate until all our suburban scenes and subjects are transfixed in chiaroscuro.

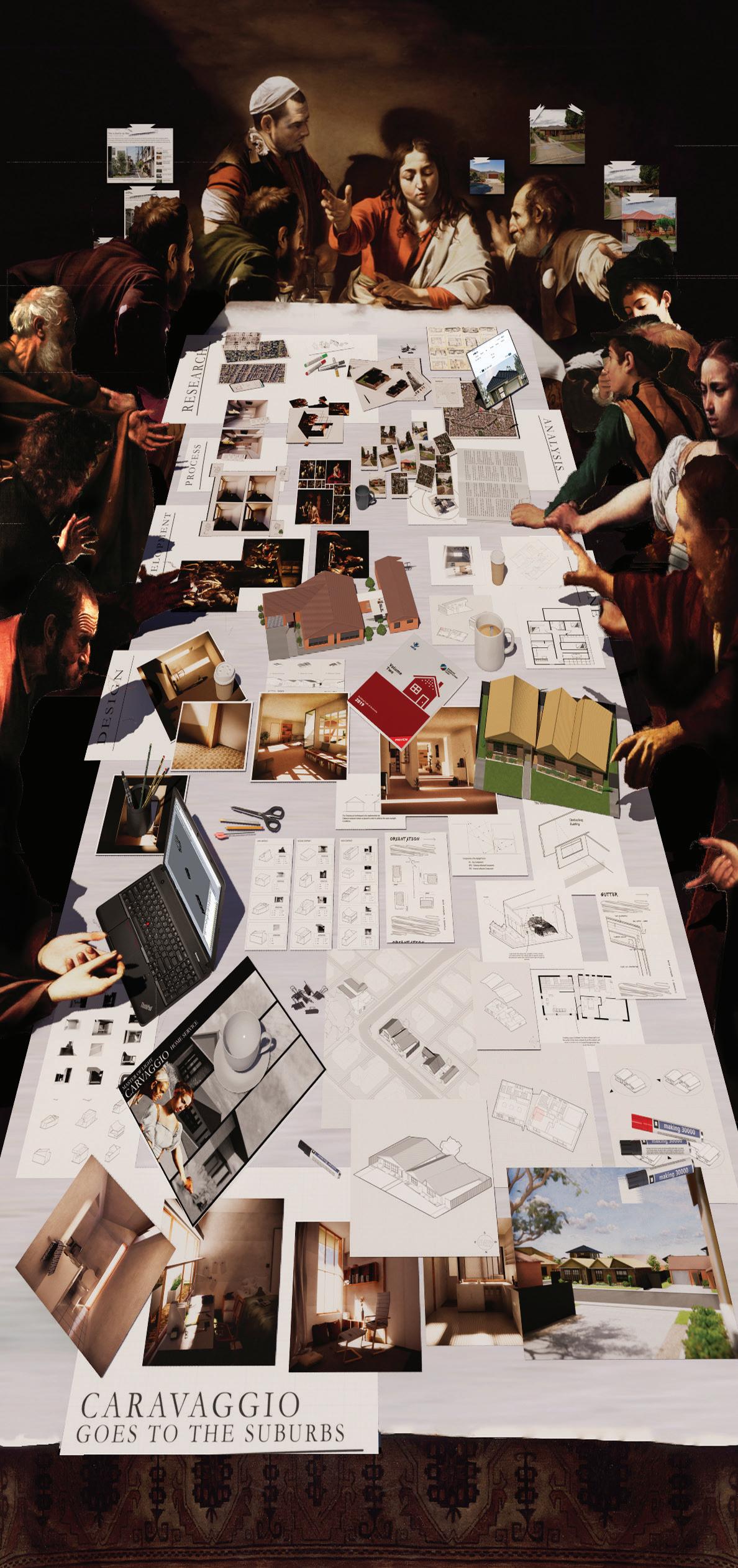
103 103
Groundwork

Architecture formalises itself through the act of touching the ground.
Within the discipline we’ve come to negate the geological and ecological complexity of urban ground, often regarding it as void or redundant and separating ourselves from what happens below the surface. Crucially, soil is a resource that sustains life, which we need to care for rather than continue to neglect. By reconsidering the ground as more than simply a plane, but rather as a volume; we give value to how it supports ecology and allows for natural systems. Melbourne’s outer suburbs are growing at pace, claiming ground and treating it poorly. Large areas of land are being systematically cleared, meaning the erasure of natural features and a disruption to natural processes. With our current planning approach, valuable ecosystems and biodiversity are under threat as they are provisioned to be ‘offset’ elsewhere.
Accepting that development is inevitable, this project explores the mediation between the built and un-built environment and asks what happens when we design from the ground up, prioritising ecology rather than reducing it to left over void. Understanding ecology as a connected, spatial armature and establishing a ‘ground zone overlay’ has formed the basis for developing a formal language that re-considers architecture’s relationship to the environment as part of a larger framework. Instead of offsetting ground, what happens when we offset architecture?
Belinda Kate Smole Supervisor: Prof. Mark Jacques & Amy Muir
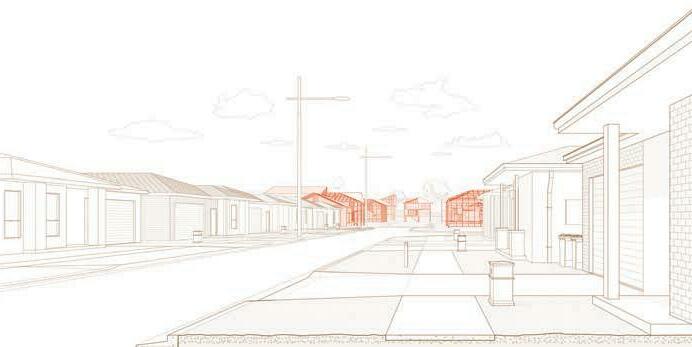
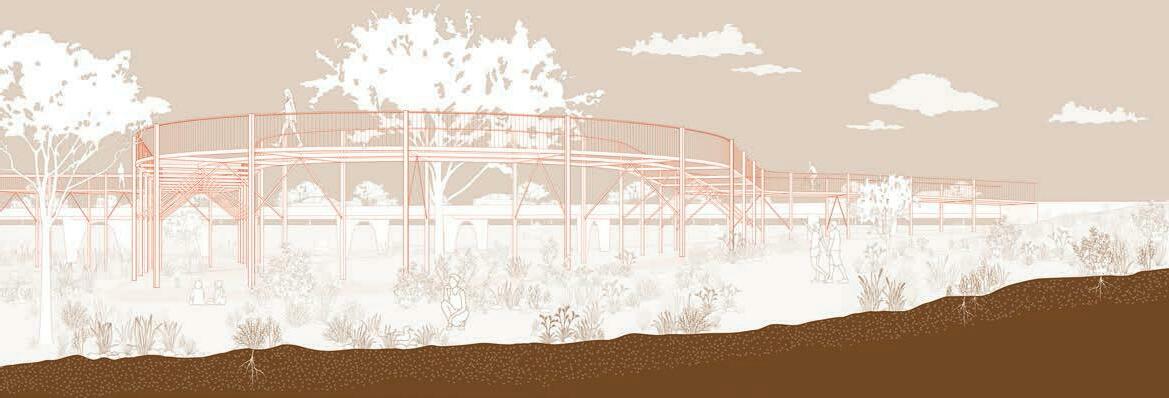
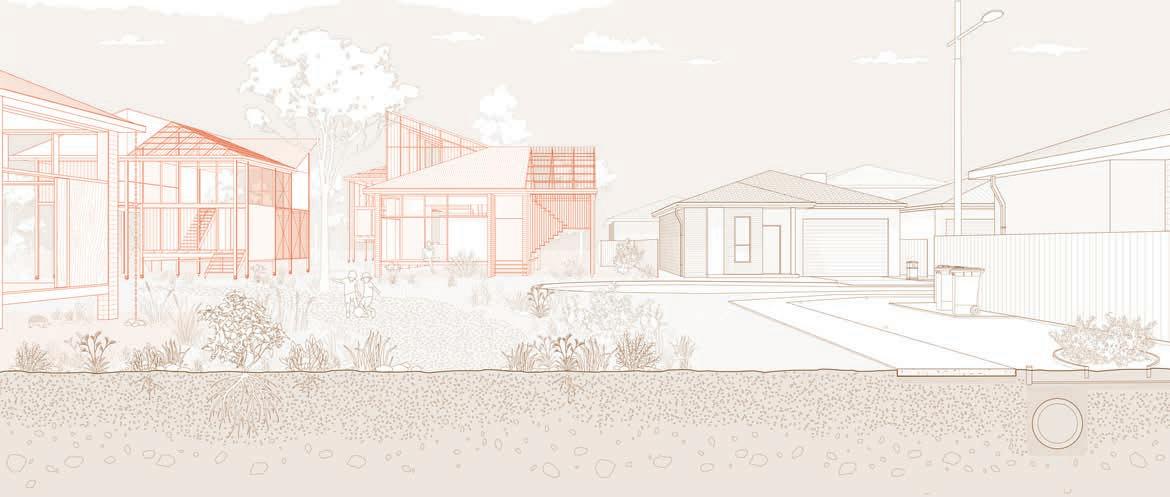
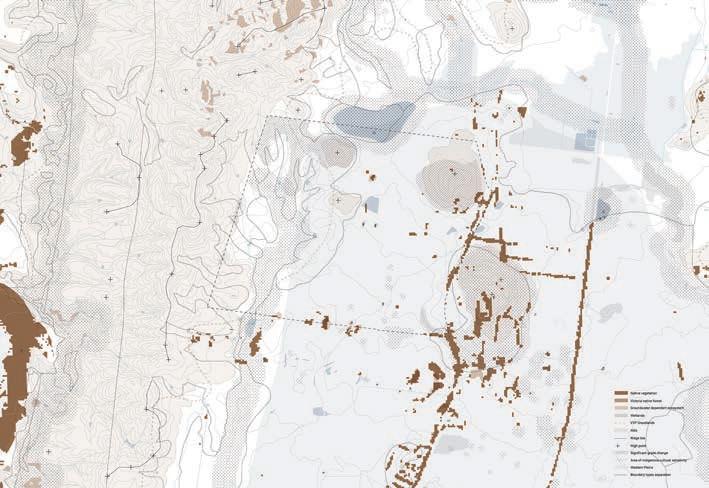
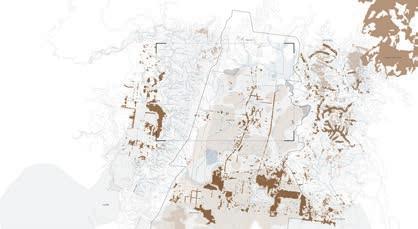


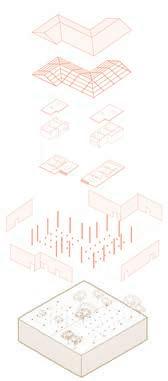
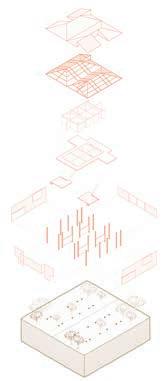



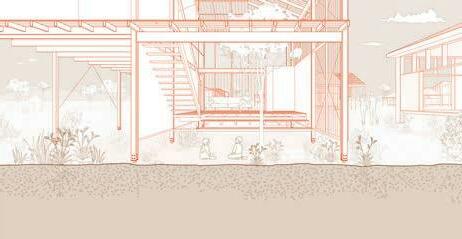

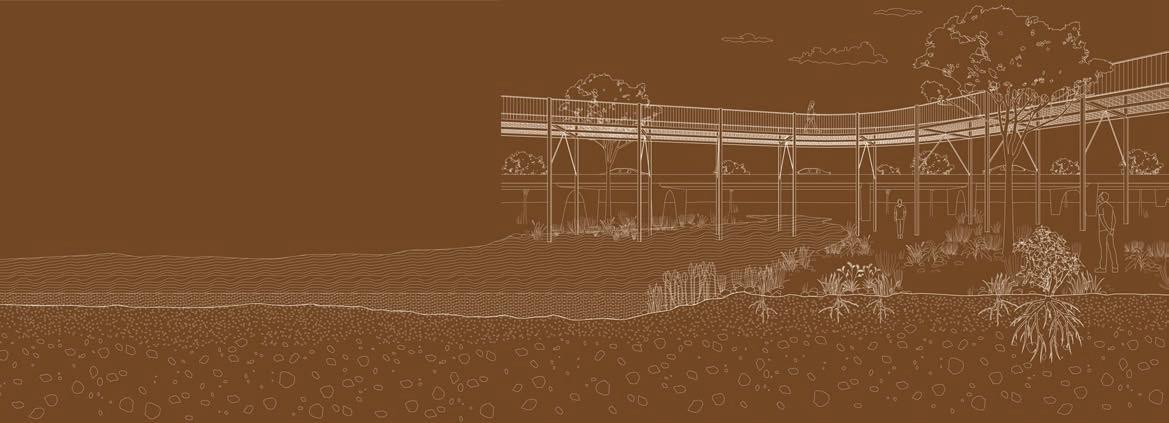
105 105
Groundwork
Seoul Cultural Line
This major project explores the idea of designing in meta with a preference of designing in perspectives to discover the ‘new’ of our city. Immersive and procedural design process explored through gaming technologies assisted in developing the Seoul Cultural Line to unlock new hybrid experiences, narratives and cultural values for the city. This project places immersive experiences at the forefront of architectural design and processes to design our physical world through digital worlds. Traditional ways of designing architecture have been through orthographic drawings but, the new digital shift in our generation allows us to explore our ideas in non-linear design process, fostering creativity and innovation. This project commenced with explorations of programmatic typological behaviours and procedural processes to transform the ideas of spatial effects, concepts, and experiences into abstract forms. The abstract outcomes are explored through gaming technology (‘Meta Process’) to critique and translate to physical architecture. Although currently ‘Meta’ is perceived as a fantastical digital world, for architects, we can utilise the opportunities of meta in the design process to test the ideas, concepts and our visions. This project explored and demonstrated the use of meta in the design process (‘Meta Process’), establishing the design narratives and embedding the process to the architecture through experiential layers.
 Sophie Sung
Supervisor: Patrick Macasaet
Sophie Sung
Supervisor: Patrick Macasaet



















107107
A New Approach
In a post-lockdown world, the topic of mental health and wellbeing has become a more openly discussed topic of conversation. In March of 2021, the Royal Commission into Victoria’s Mental Health System (RCVMHS) was published, detailing how the system “catastrophically failed” and providing recommendations for the future. This project focuses on Tarneit, a fast growing outer-western suburb which currently lacks sufficient health infrastructure. Like the local Bunnings across the road, this scheme aims to become a prominent feature of any new suburb. A New Approach explores and celebrates the uncanny messiness of Australian vernacular and aesthetic value in a suburb of preconfigured houses and pre-fabricated services. This project asks: how can we respond to this issue with built architecture? How can we work realistically within the existing fabric of the suburbs? How can we eradicate the stigma around reaching out, and celebrate the suburban condition? How can we encourage a disengaged community; disregarded as a product of planning schemes and monetary investment. Integrated amongst the ‘high-activity’ zone of Tarneit, A New Approachaims to normalise reaching out and discussions around health and mental wellbeing.
 Riley Andrew Cummings Supervisor: Peter Knight
Riley Andrew Cummings Supervisor: Peter Knight
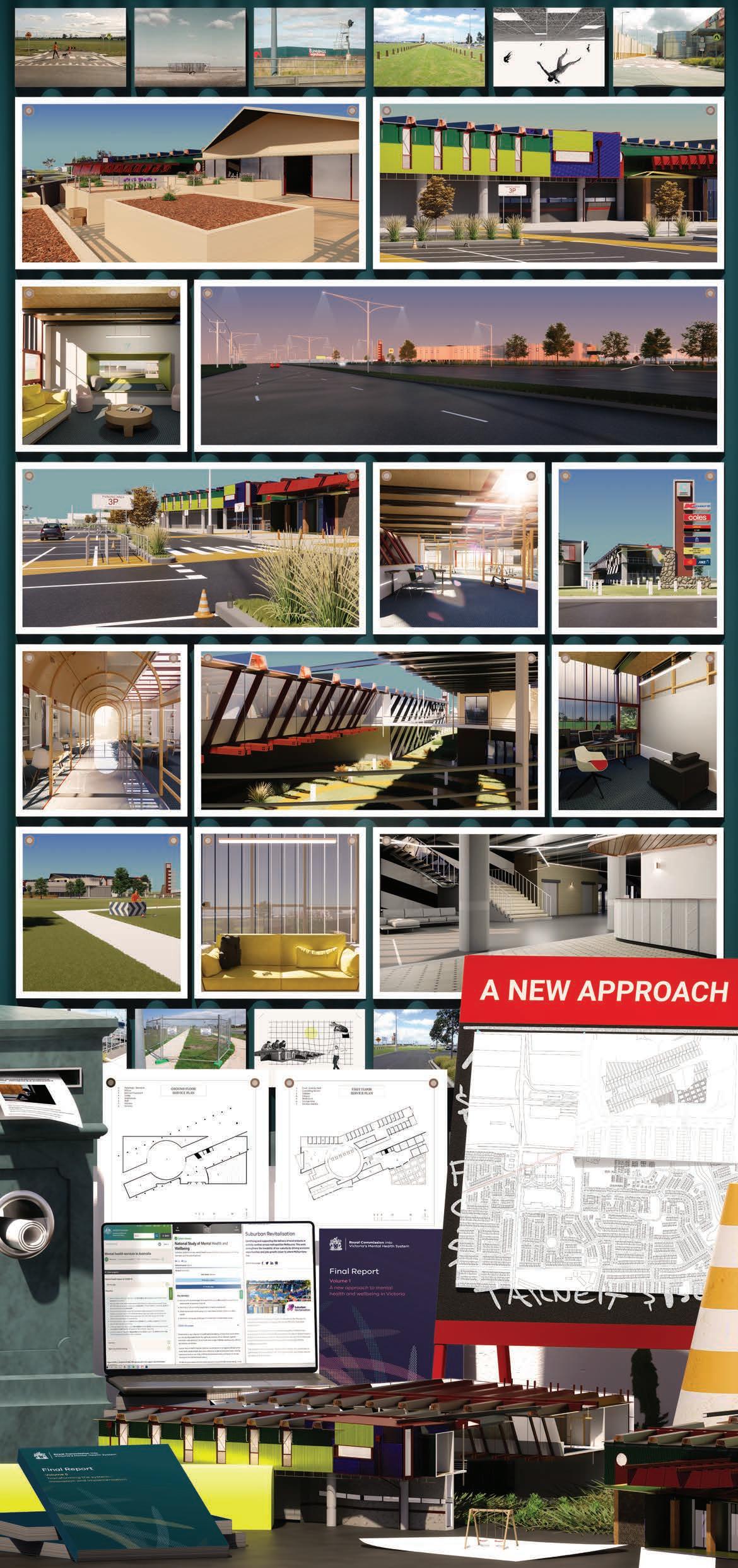
109 109
Re-Wilding E-gate
 Anthony James Byrne Supervisor: Dr. Leanne Zilka
Anthony James Byrne Supervisor: Dr. Leanne Zilka
Located in between Docklands and North Melbourne, E-Gate and the neighbouring Moonee ponds creek was historically a large swampy area housing wildlife and flora that was an important resource to the indigenous people. However, due to urbanisation and waste being poured into Moonee Ponds Creek, destruction of the ecosystem occurred, transforming the creek into an urban sewer. Now the site is being considered for urban residential redevelopment but still faces threat of flooding and is likely to fall into the same failed planning as Docklands. Re-wilding E-Gate envisions an alternative urban plan, focusing on designing a scaffolding of architecture that allows the building to mesh residential space with the once lost ecological condition. Combined with the use of AI inspiration this project tries to separate from the common rigid urban plan and look to combine elements of Flood response, biodiversity maintenance, pathway connections, urban design, and a framework for wildlife to grow. Transforming this space while protecting from the increasing issues of floodwater and rising sea levels. Through ecological regenerative design this site becomes a new melding of ecological parkland and urban residential suburb. Overall, respecting the lost historical vernacular landscape of the site. Revealing and benefiting to the community and the city.

111111
200% City
Today, with the continuous advancement of the urbanisation process, the supporting facilities of the city are becoming more and more perfect, which also attracts more urban population to migrate, and also accelerates the process of urban expansion. However, it is worth noting that the intensification of urbanisation has also brought a series of problems. This is mainly manifested in:1. The shortage of land resources brought about by the growth of urban population. 2. Destruction of urban ecological environment. 3. Extension of urban traffic flow. Therefore, in response to this series of problems, I decided to build a high-density, high-quality pedestrian sharing community based on the city of Barcelona. The community project mainly focuses on and aims to solve the following problems: 1. Whether more available shared living space can be obtained in the same and limited space. 2. Whether it is possible to re-plan the community path to help the community obtain a more efficient transportation system. 3. Whether more functions can be added. 4. Improve the ecological environment of the community. The design method of this project draws on the design concept of discreteism. I design two original basic chunks, and then add these two basic units into the designed boundary to recombine and define the space, and finally obtain a brand-new Shared living community.
 Bohuang Lei
Supervisor: Prof. Alisa Andrasek
Bohuang Lei
Supervisor: Prof. Alisa Andrasek

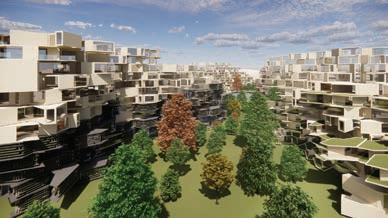
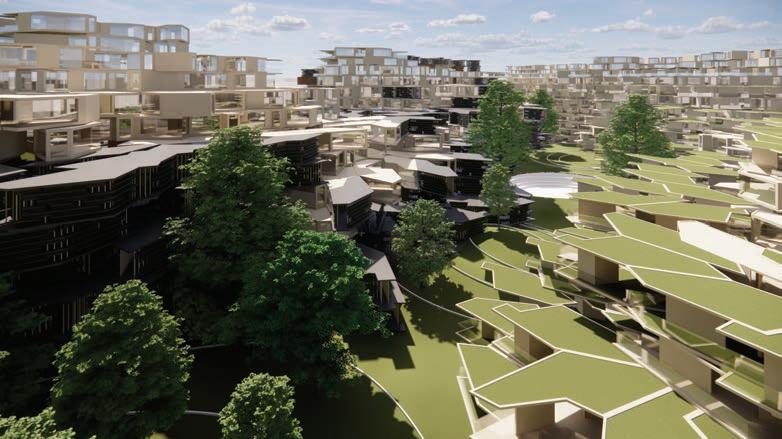


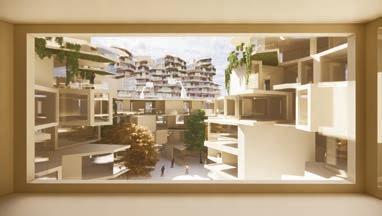
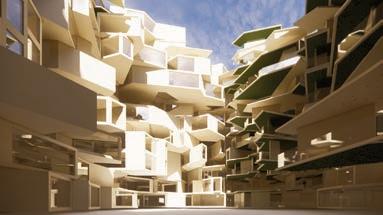


































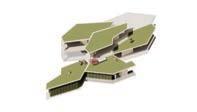
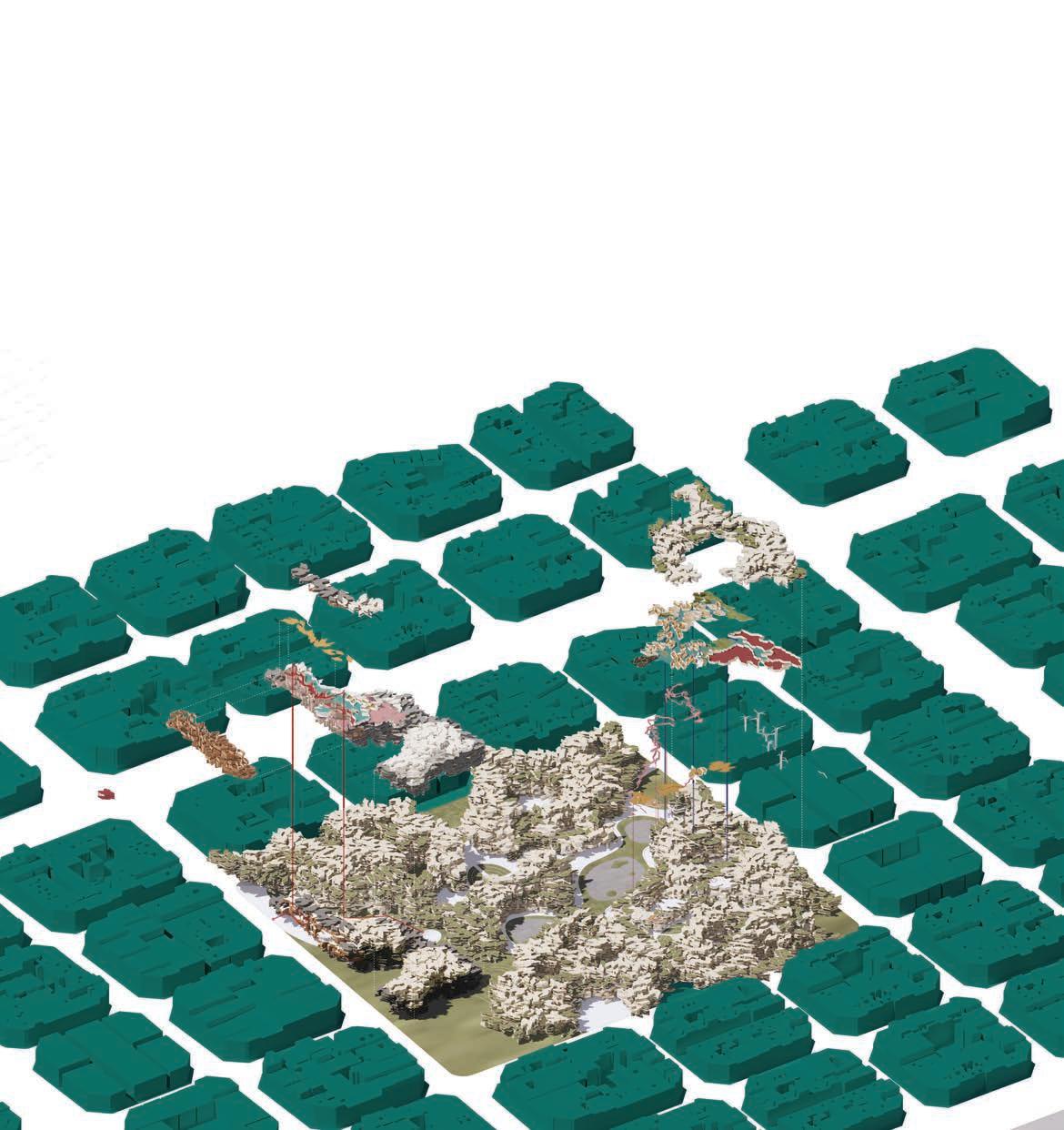

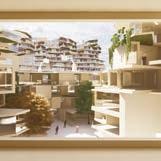
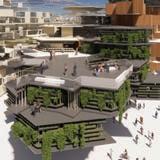



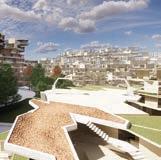
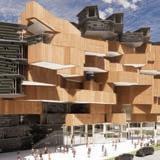
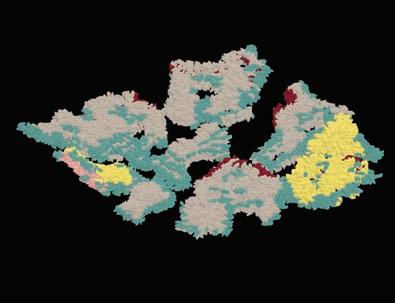
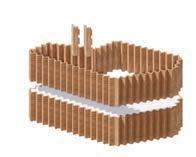









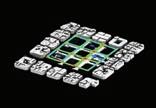


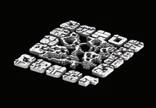

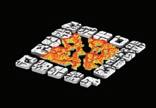














113113 200% CITY 200% CITY Shared space Vertical Farming Cultural experience area
Tradition Reinterpretation
Zhuohua Tan Supervisor: Nic Bao
Inheritance and memory have always been deeply rooted in the Chinese tradition. People always seek a reasonable interpretation in new-build buildings of the structural beauty and oriental cultural temperament. Among the structure or appearance, since they are cultural and spiritual symbols of traditional Chinese architecture. However, looking at the history of Melbourne Chinatown, it is more like a temporary product built by gold prospectors and colonists that mix all architectural styles in the 19th century together. After entering the 21st century, unlike the rapid development of Melbourne city, the buildings in Chinatown seem to have stopped updating. With most of the buildings remaining old and featureless in architectural appearance, hence gradually losing their cultural uniqueness and attraction. The project recognises this stagnation and tries to arouse people's protection and inheritance of Chinese traditional buildings as well as old memories. Then explore a reasonable way to inherit, combine and develop these cultural symbols. Thus creating a reinterpretation of the Chinatown community. Similar to RMIT's New Academic Street The project has new modifications towards streets, laneways, and open public spaces. The reinterpretation tries to take action for a broader public interest, and respect urban design as well as traditional culture



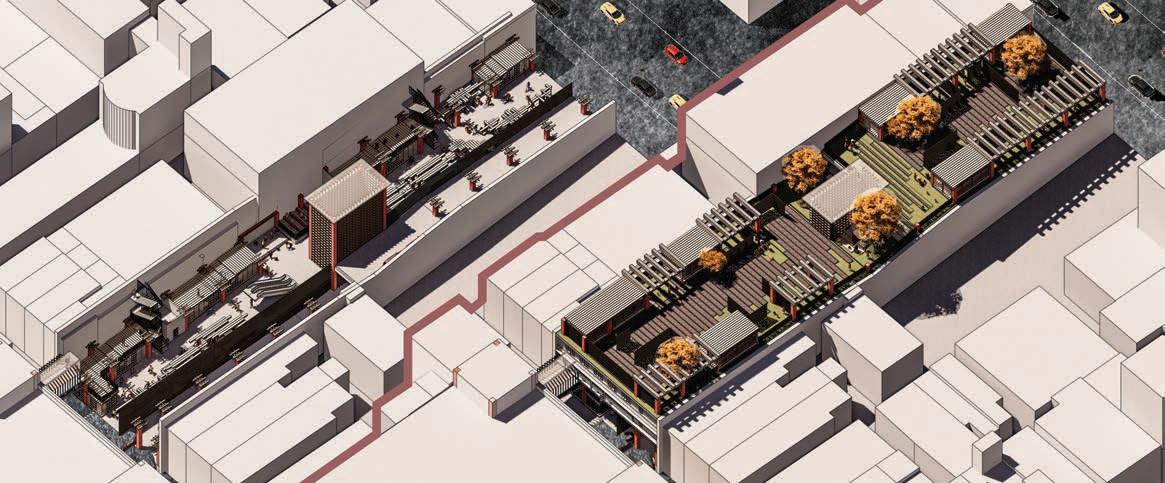

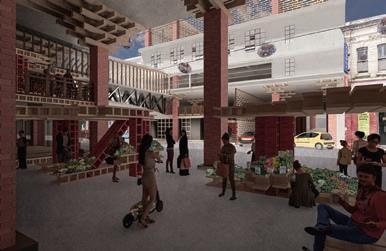

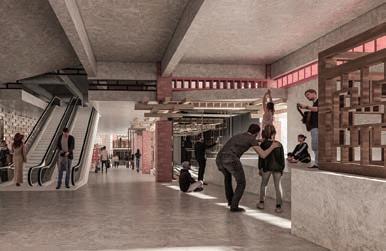
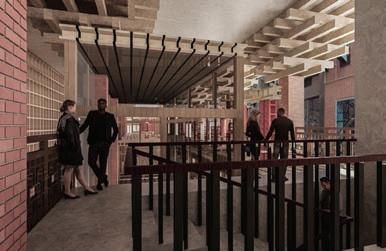
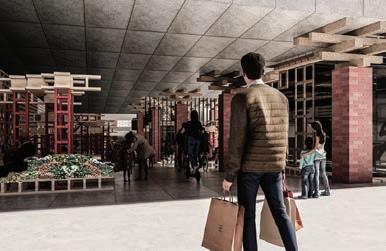


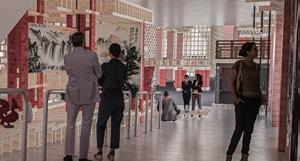
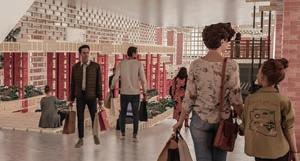











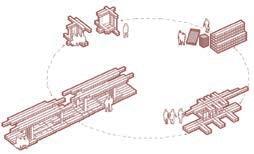




















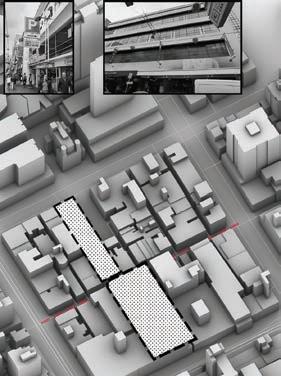







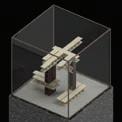
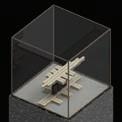
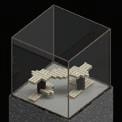

115115 TRADITION REINTERPRETATION TRADITION REINTERPRETATION 唐人街社区重构 唐人街社区重构 1851 19011970 2010 2011 In 2010, the ground floor the Chinese In late 1854, the first Chinese lodging houses Chinese immigrants well supplies en Original Modified Great Asia Food Store Use: Asian Market & Parking Storey height: 3m-4m Construction year: 2003 Vintage Cellars Use: Winery Floor: 4 Storey height: 3m-6m Construction year: 1910 Exploded axonometric drawing Barrel Store Winery Shop Temporary Market Restaurant Little Bourke St Lonsdale St Bourke St A-A Manual Section 0m10m20m Little Bourke St Bourke St Elevation-Southwest View (without wall) I-Entrance on Lonsdale Street IV-Parking lot to rooftop II-Makeshift stage V-Entrance on Little Bourke Street III-2rd Floor laneway VI-Overline bridge ±0.00m & +6.70m Floor Rooftop 0m10m II 20m III IV V VI Market Configuration Exhibition Configuration Event Configuration
More-than-human Urbanism / Riparian Infrastructures
To be human is to sit in the impossibility of ever embodying, understanding and speaking formorethan-human urban actors. It is however, the attempt to become other that moves us as designers to a new position. Designing in the language of infrastructure, this project is an accumulation of speculative interventions at select moments along the Merri Creek. Architecture is inextricable from the urbanising process: recording, extracting, boundary making, imitating and intruding. Can we consciously recognise these actions, and seek to reorder them? Can we take these particularly human behaviours and apply them in service of the more-than-human actors of our contexts? These actions may then move towards custodianship: recording is collecting, extracting is gathering, boundary making is protecting,imitating is adapting, intruding is gifting. Urban rivers cut through our cities, carrying a constant flow of unfiltered material, revealing the undercurrents back to us. These constructions do not offer a solution, but function as spatial narratives, interactive sites of imagining that attempt to offer a re-ambiguation of urban-ecological understandings. Living and non-living material flows will respond, consume,dissolve and decay these architectures. Infrastructure is not static, but stretched and carved by our cohabitors. There is constant friction. This project seeks to recognise often unnoticed relations, to move towards an awareness of our position in deep entanglement with the more-than human.
 Georgia Deanna Jamieson Supervisor: Dr. John Doyle
Georgia Deanna Jamieson Supervisor: Dr. John Doyle
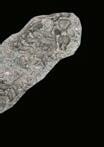



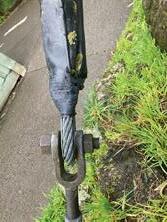


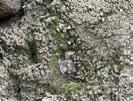



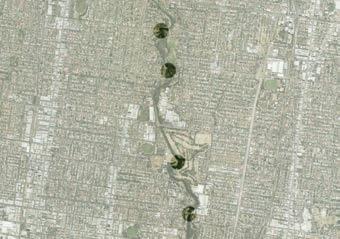
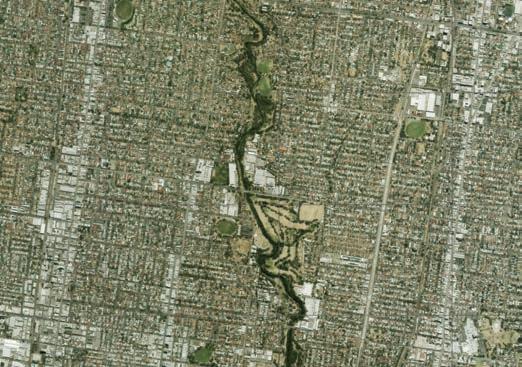

































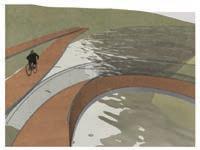
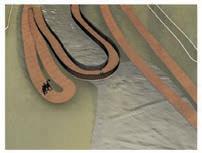

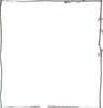


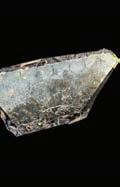
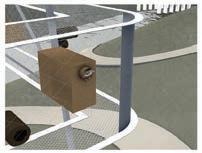
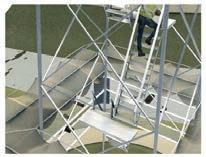
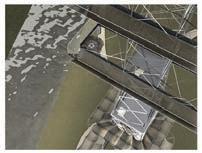
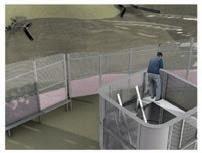

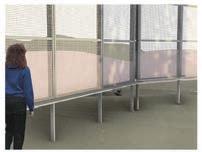




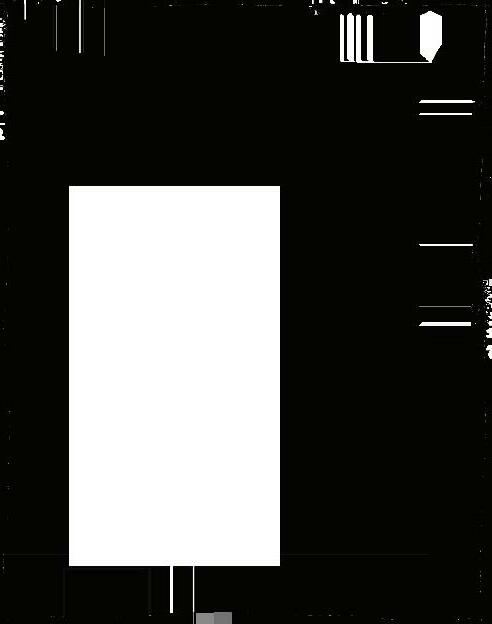

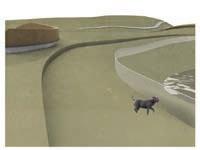
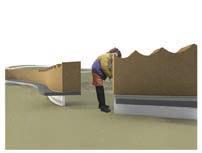
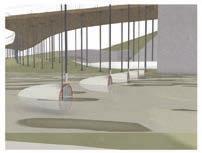
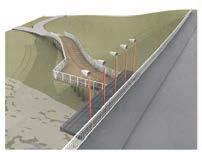
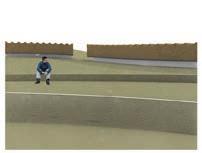
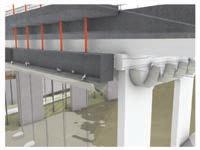
117117 more-than-human urbanism / riparian infrastructures / To be human is to sit in the impossibility of ever embodying, understanding and speaking for more-than-human urban actors. It is however, the attempt to become other that moves us as designers to a new position. adapting gifting mining boundary making collecting
Heart of Sunshine
Gentrification is coming to the middle western suburb of Sunshine whether we like it or not. Mostly in part due to the influx of local and international passengers due to the soon to be constructed Airport Rail. The process of gentrification in a suburban context often means that there is an erasure of the previous condition, beginning with a new slate and in the case of Sunshine an exponential shift in scale. This process can often mean that heart of a suburb can often be lost. This project aims to explore how the process of gentrification can be achieved whilst maintaining and paying homage to the suburbs past, present, and future identity. Expressed through a redesign of Sunshine’s current train station which also which facilitates programmes such as, a Train Station, Multi-Level Carpark, Low-Cost Housing, among others which are centred around a football oval. All to provide future newcomers as well as existing a level of authenticity which travellers endeavour to experience. The building aims to make the statement that the future of suburbs and cites alike are that of places which aim to combine existing conditions to form the foundations of what is new. The birth of the new city is found in the cross over of the old.
 Duresha Situge
Supervisor: Simon Drysdale
Duresha Situge
Supervisor: Simon Drysdale
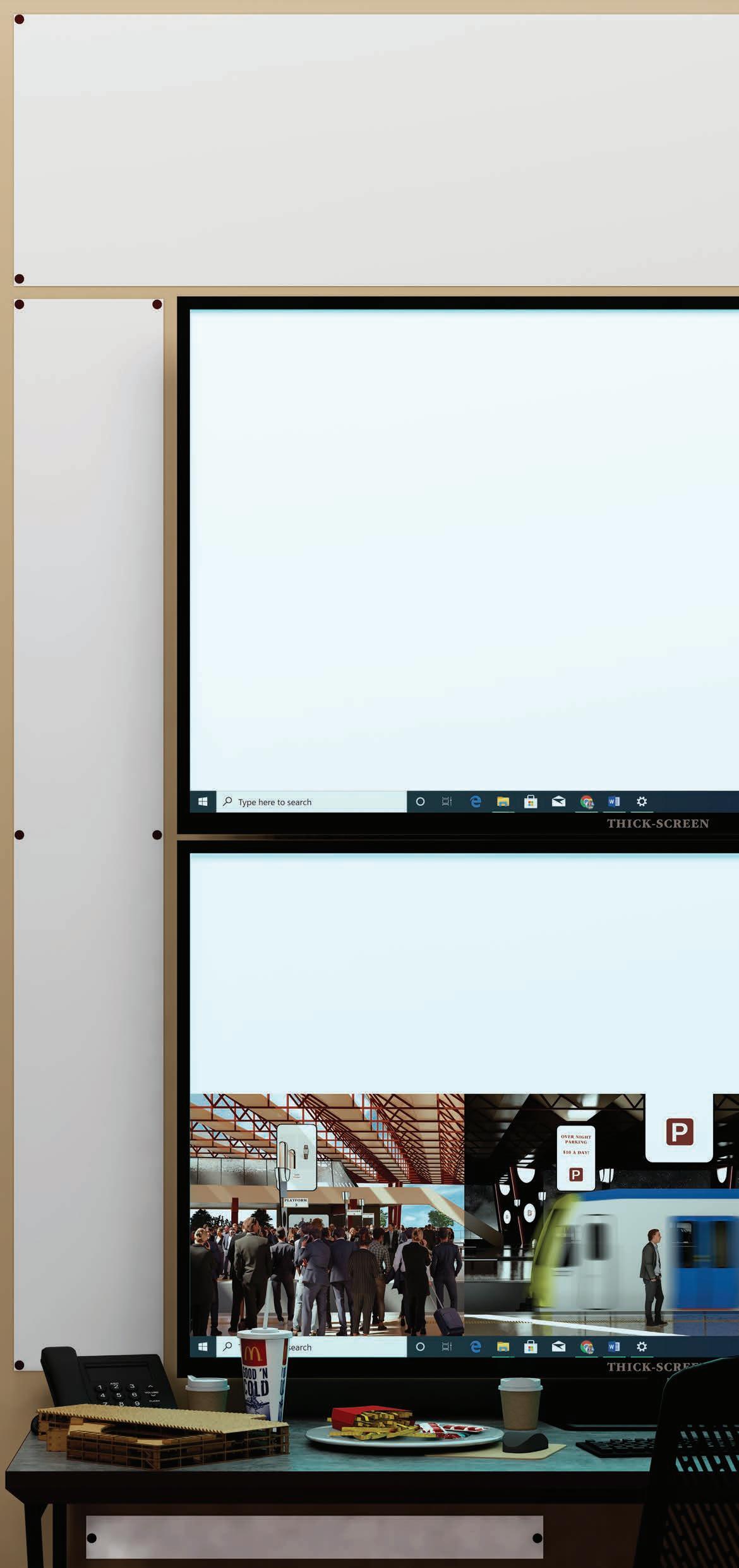
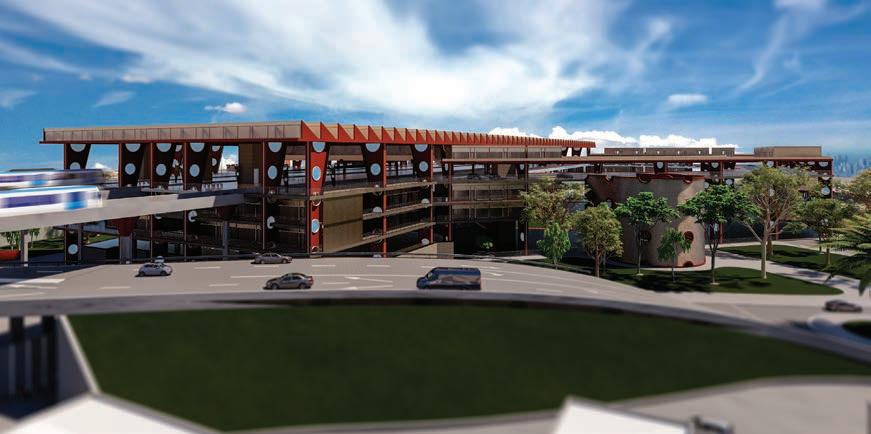
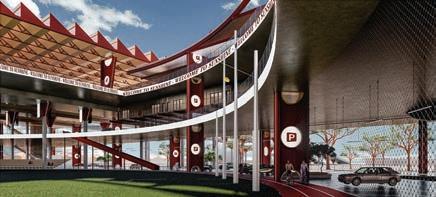
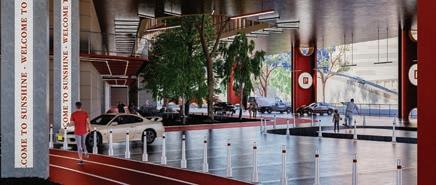
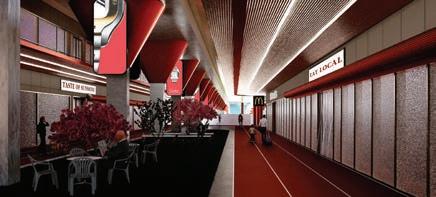


119119 Entry Setback Old Town The Humble Mesh Fence Structural Memory Economic Model Site Plan Gentrification is Coming! New City Running/Cycling HomesParking Structure Train Station Balustrade Fix Leash AFLRetail/Dining SUNSHINE FOOTSCRAYDANDENONG SUNSHINE HEART OF SUNSHINE Sunshine Harvester Machine Millennium Man Column Design Lounge Present Day Retail/Dining Low Cost -Housing 1 2 4 3 5 GROUND FLOOR PLAN 1. Public Gym 4. Basketball Court 2. Retail Hub/Office Spaces 5. Apartments 3. Skate Bowl 6. Football (AFL) Oval Durham Rd 1. Food Court 4. Running/ Cycling Track 2. Grandstand 5. Apartments 3. Skate bowl SECOND FLOOR Durham Rd 2. Admin/ Surveillance Office 4. Running/ Cycling Track 5. Station Lounge THIRD FLOOR Durham Rd Durham Rd AXONOMETRIC
Manufacturing Manifesto
Manufacturing Manifesto is a project based on research into the port of Melbourne. Using archival and speculative data for the port and the greater city of Melbourne, the project explores a scenario where all consumer goods consumed in Melbourne are produced in Melbourne, and shipping is no longer necessary. The project explores this provocation at the urban scale, exploring how much land would be required to support the existing consumption rate per capita of the city. The now redundant land of the port at Webb Dock is converted into a high-density manufacturing precinct. The project deploys a self-sufficient strategy of onsite energy production, increasing its efficiency. A series of different manufacturing and production typologies are deployed, loosely reflecting the consumption requirements of Melbourne. The proposed industrial complex deploys a formal language that aims to express the concept of data analysis as a mechanism of control as a prototype for future industrial zones.
 Chupei Zhang Supervisor: Dr. John Doyle
Chupei Zhang Supervisor: Dr. John Doyle


121121
Indigenous Culture Center
Huang Supervisor: Dr. Anna Johnson
Australia's Aboriginal people, as guardians of the land, govern the sky, land and sea. They have a unique way of caring for Country passed down from generation to generation. History has proven that this approach to caring is effective and sustainable. I was deeply attracted and touched by the Aboriginal people's awareness and way of caring for their country. Their caring stems from their recognition as a nation: that people and other animals, plants, land, and sea exist as equal members of the nation. Human beings have an equal relationship with other creatures and need to respect each other and maintain symbiosis and balance. This also forms the theoretical basis for caring for Country. Indigenous Culture Center (ICC) aims to provide a platform on which the indigenous could spread out to the public about how the indigenous care for Country. I collected natural elements that are closely related to Aboriginal life, which drives the formation of architectural language. The buildings formed by these languages, and even the activities that occupy the architectural space, will become the carrier of the concept of caring for Country.
 He
He
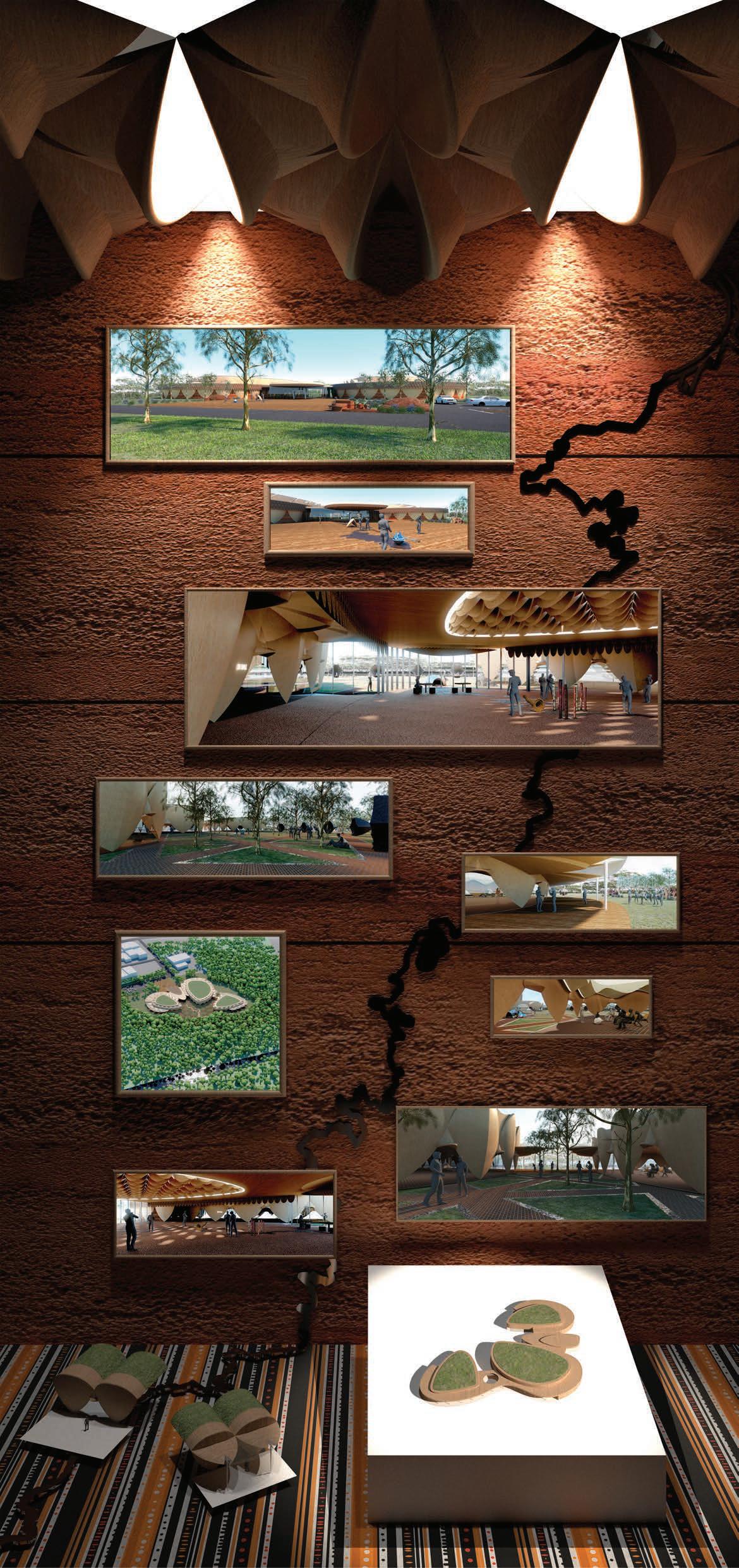

123 123
Exist Side By Side
‘Exist Side by Side’ seeks to reveal and address societal perceptions of death in cross-cultural and political contexts by defining participation mechanisms for the cemetery and memorial. The proposal reconsiders the potentialities that the death architecture affords to the discipline by way of redefining the role of the cemetery and memorialisation in the collective consciousness as a public space embedded within the ‘locale’, establishing an immediate and communal relationship to death. There are three testing grounds in the site of Kensington. The courtyard; repurposed as an recreational facility that stresses the importance of death education from an early age. The silo; a death memorial that confronts the users’ own mortality through the manipulation of the large, towering industrial architecture. The private lot; private becomes public in a cemetery that provides for numerous modes of occupation and generates civic engagement with death throughout. This is not about assuming but rather providing a framework for death architecture. Capturing the vernacular through combinatorics of contextual precedents. In providing a localised relationship to death a new future suburban infrastructure is defined. This infrastructure merges functions of remembrance, support, education, recreation and reception. An infrastructure to assist with the reconciliation of death.
 Xuanru Liu Supervisor: Amy Muir
Xuanru Liu Supervisor: Amy Muir
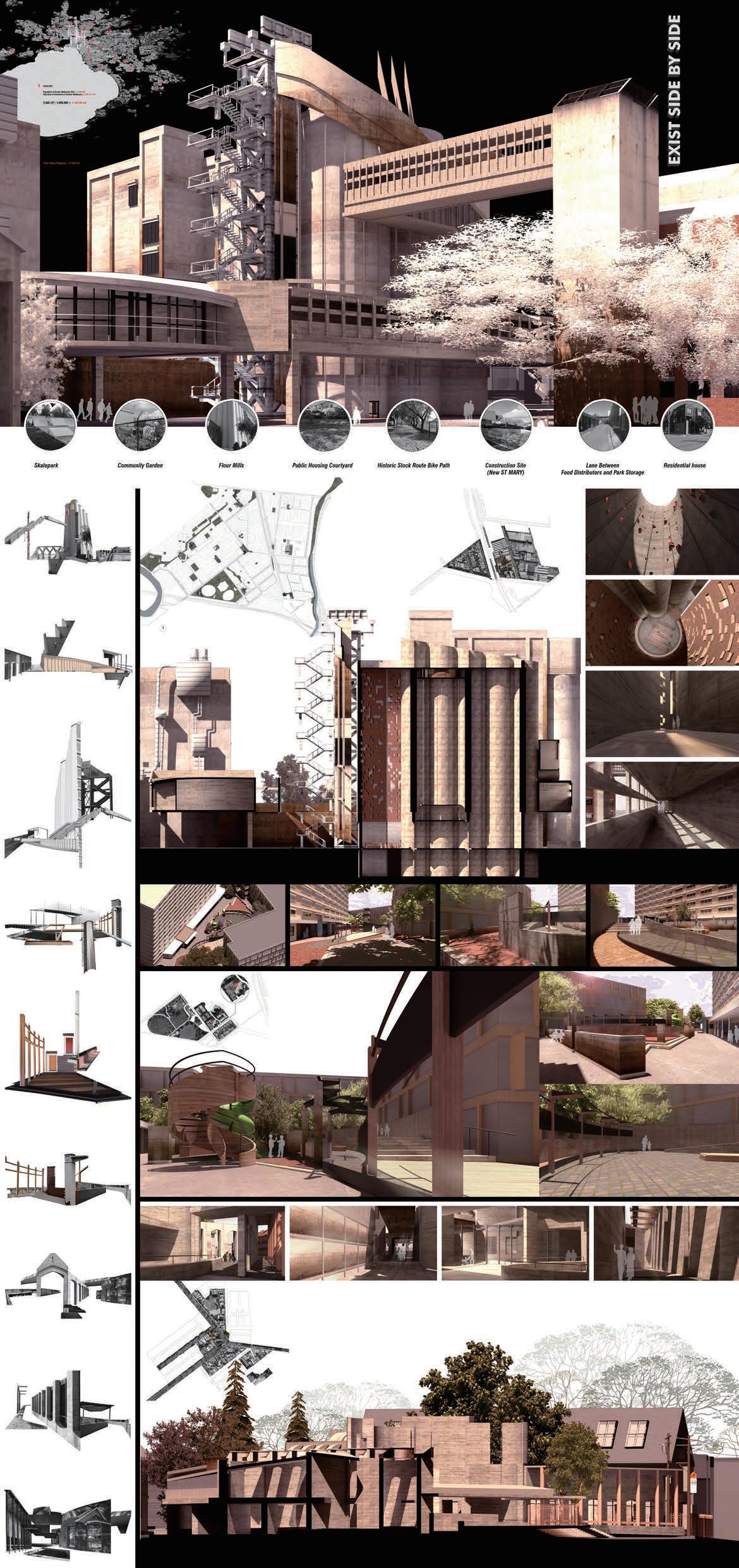

125 125
Coastal Social
 Osadczuk Supervisor: Amy Muir
Osadczuk Supervisor: Amy Muir
A foreseen future is coming fast upon us... Hubris, corruption and too-little-too-late action are failing to adequately stem the effects of manmade climate change. Contrary to the deserted tinged imaginings of the Australian landscape, worsening climactic events and rising sea levels have led to Eastern population centres experiencing increasing and intensifying flood events – the wet dystopia... Seaholme, a low-lying bayside enclave of Altona. A calamitous flood has swept away the battered seawalls and rendered a large part of existing suburbia inundated and uninhabitable. This land and sea needs remediation, however it would be wasteful to relinquish this inner suburbia for human habitation. Rather than designing the homes that constitute the re-erected suburb, this project is one about the architecture of the infrastructure that supports it. Coastal infrastructure, housing infrastructure, social infrastructure –green, blue, sandy yellow and concrete grey infrastructure that emerges as an echo of the suburb that once was. The new does not strive to try permanently hold off the encroaching sea, to barricade dry ground for fixed human domain; rather it seeks to provide a framework of habitation for human and nonhuman species surviving in a state of flux.
Jessee


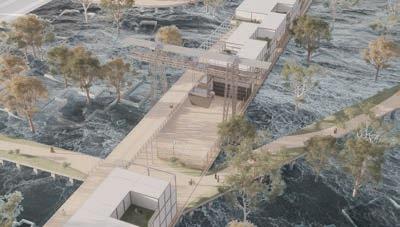
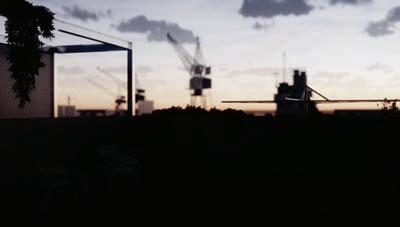


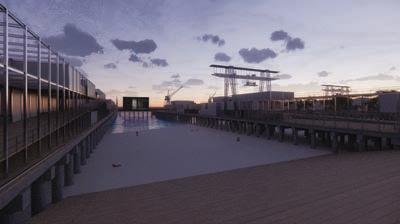

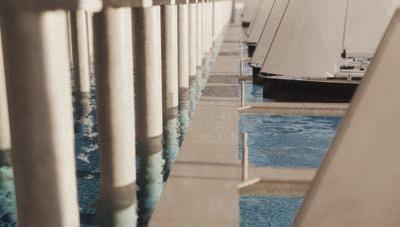
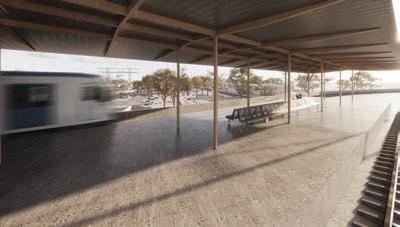

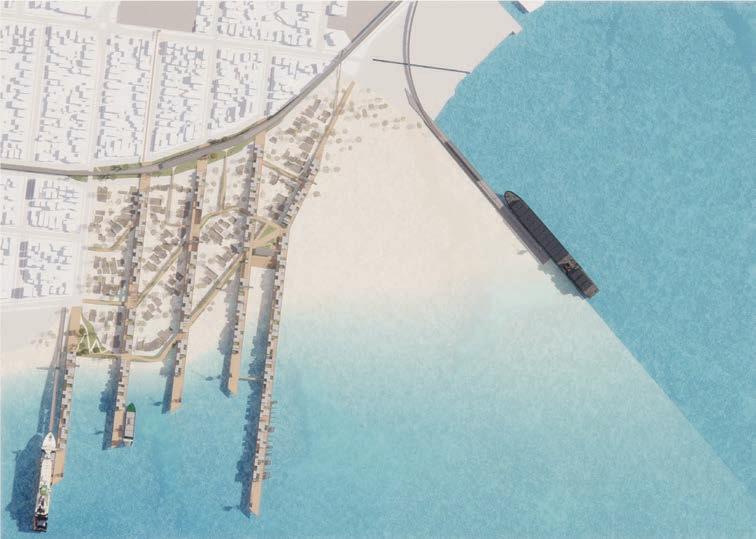
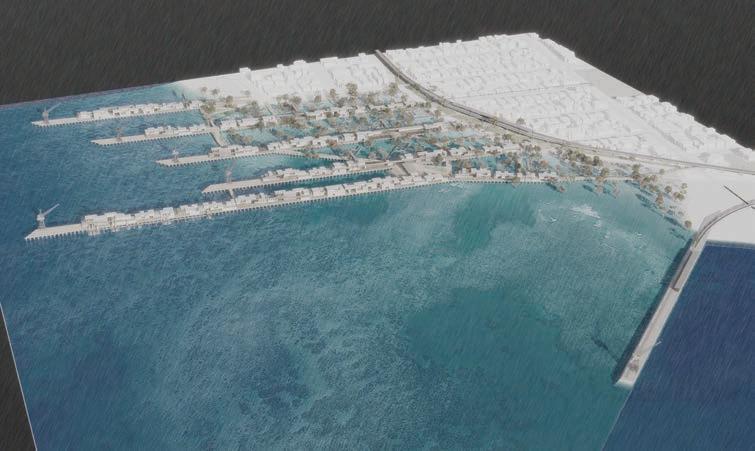














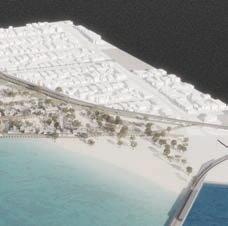


127127 COASTAL SOCIAL ECOLOGY ACTION HAVE FAILED TO ADEQUATELY STEM THE EFFECTS OF MANMADE CLIMATE CHANGE. CONTRARY TO THE ARID DESERT-RED TINGED IMAGININGS OF THE AUSTRALIAN MAJOR POPULATION CENTERS ACROSS THE EASTERN SEABOARD EXPERIENCING INCREASING AND INTENSIFYING FLOOD EVENTS – THE WET DYSTOPIA. SEAHOLME, A LOW-LYING BAYSIDE ENCLAVE OF ALTONA LOCATED 12KM SOUTH-WEST FROM THE MELBOURNE CBD. A CATACLYSMIC FLOOD HAS SWEPT AWAY THE BATTERED INUNDATED AND UNINHABITABLE. THIS LAND AND SEA NEEDS REMEDIATION; HOWEVER, IT IS ALSO DEEMED WASTEFUL TO SIMPLY ABDICATE THIS AREA FOR HUMAN HABITATION GIVEN ITS PROXIMATE LOCATION CLASSES OF COASTAL INFRASTRUCTURE. THIS NEW DISTRICT SEEKS TO INCREASE THE HOLD OFF THE ENCROACHING OCEAN AND BARRICADE DRY GROUND FOR FIXED HUMAN UNDER JETTIES BACKYARD MODULE BASKETBALL COURT SEA BATHS/OUTDOOR CINEMA Major Project Jesse Osadczuk Supervisor Amy Muir LOCAL COASTAL INFRASTRUCTURE ANALYSIS SITE AXONOMETRIC JETTY FRONT ELEVATION GANTRY CRANE EXTENDED BEACH CONNECTING JETTIES CONNECTING JETTIES MEET, SOCIAL
From Dust To Dust
In 1984, RS Ulrich’s seminal study found that a view through a window of a natural setting might have restorative effects in patients recovering from surgery. Since then, research interest in evidence-based design methodologies has increased rapidly, particularly within therapeutic and healthcare architecture typologies. When designing for end-of-life and palliative care, however, where the nature of healing is fundamentally different, healthcare architects are entangled in a far more complex and tacit brief; the cultivation and tending of mental space; an individual’s imaginative world. This project proposes a new typology for palliative care in which the spatial, sensory and cultural qualities of the community garden are leveraged to provide alternative spaces for therapy. In doing so, it becomes a connective tissue that mediates the tension between physical and mental space; and provides a civic value for the broader community that might help close the much-needed funding gap of palliative care in our aged care system.
 James Lever Supervisor: Simon Drysdale
James Lever Supervisor: Simon Drysdale
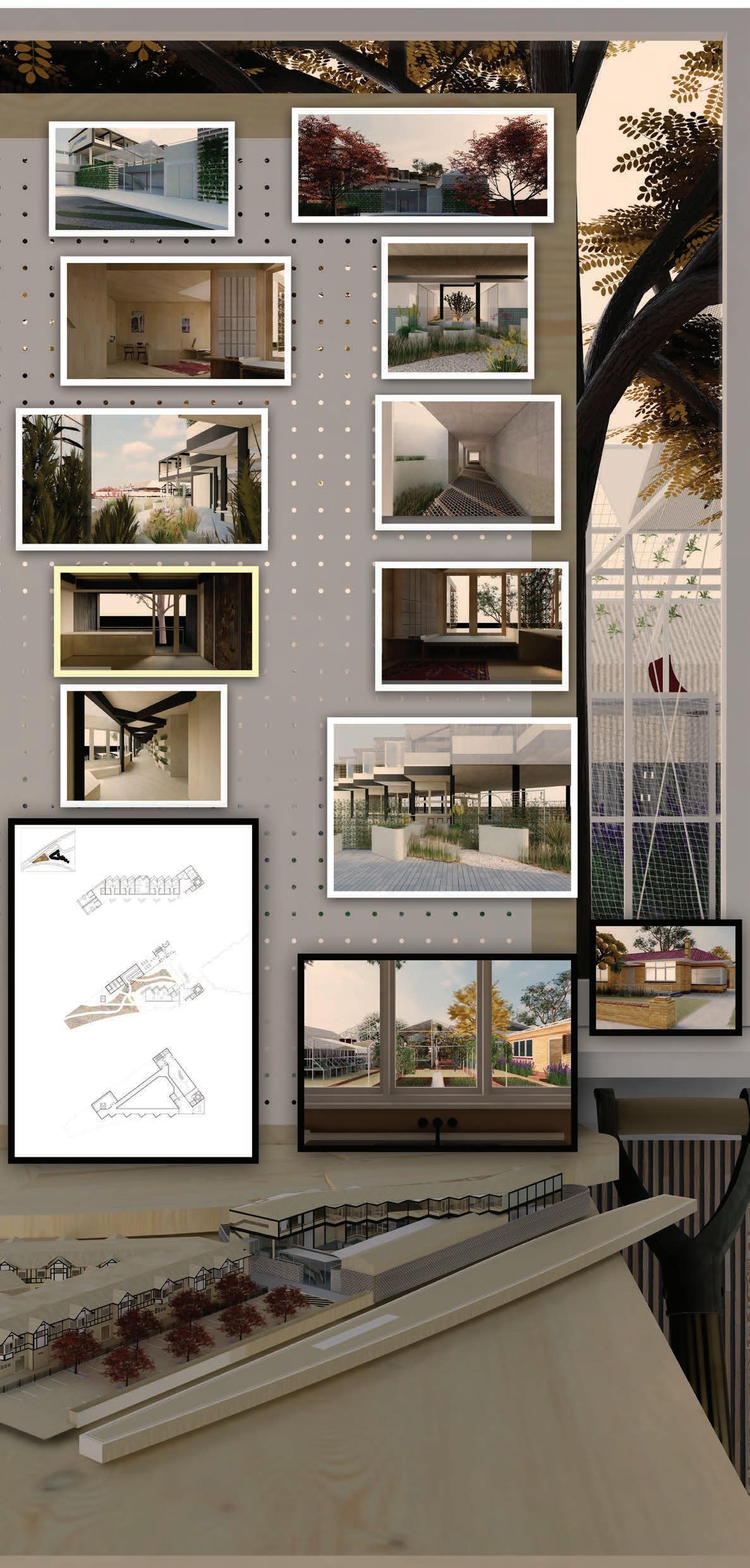
129 129
Architect
Using various available softwares such as Stable Diffusion, Mid-Journey or Dall-e, we can see the birth of documentation automation. These results can easily be varied via the weight distribution upon given image or given prompt. These techniques can be used for inspiration at their current state, however with the speed of growth such as which has been seen in the last year, it is not difficult to imagine the impact artificial intelligence will have on the industry of architecture starting with boring tasks, as it is the case in every industry when AI enters the room.
 Kazim Can Supervisor: Prof. Tom Kovac
Kazim Can Supervisor: Prof. Tom Kovac
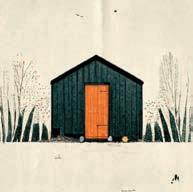
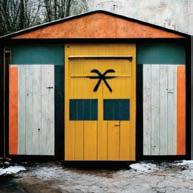
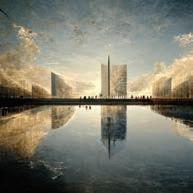
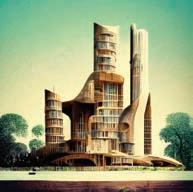
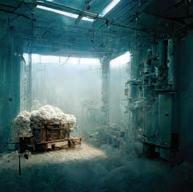

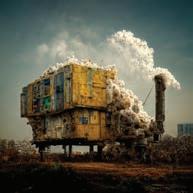

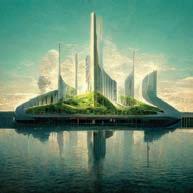


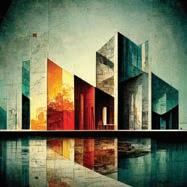
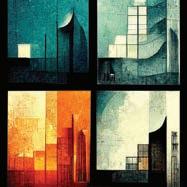
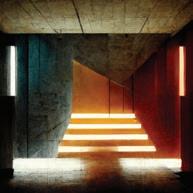
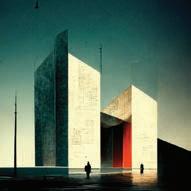
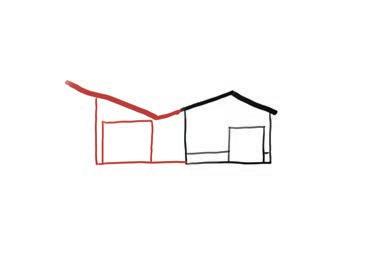

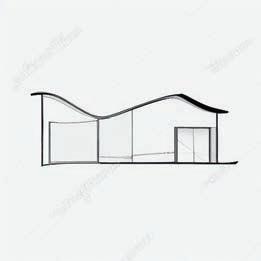
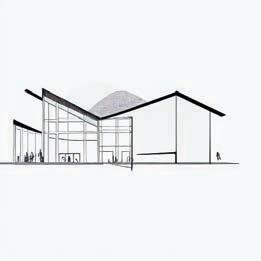
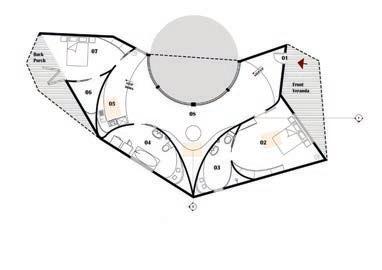


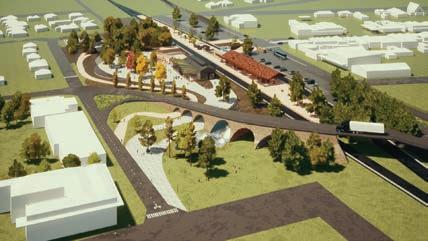
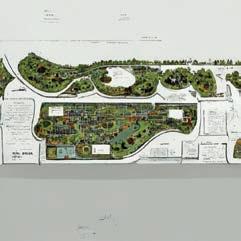
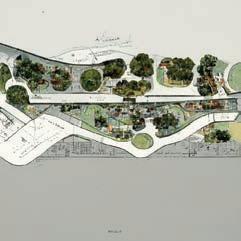
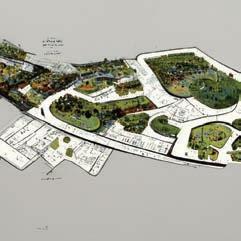
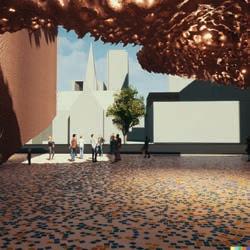
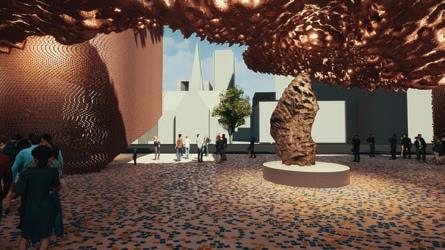


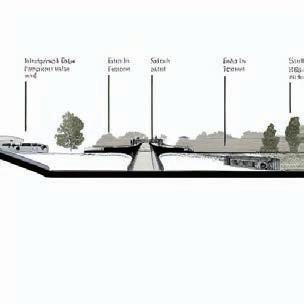
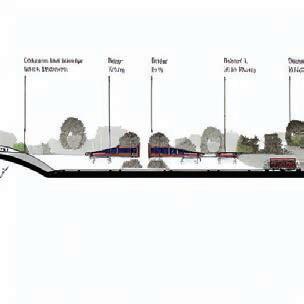
131131 LOUIS I. KAHN ORDER FUNCTION STRUCTURE FORM SPACE LIGHT REM KOOLHAAS BIGNESS CONDENSATION DE-AGING DIFFERENTIATION DIVERGENCE JUNKSPACE COTTON MACHINE ROBERT VENTURI DECORATED SHED DUCK MESSY VITALITY SIMPLICITY FLEXIBILITY ICONOGRAPHY FRANK L. WRIGHT UNITY DEMOCRACY ENVIRONMENT ORGANIC INDIVIDUAL HEALTH JOY HANS SCHAROUN EXPERIENCE EVOLUTION TRANSFORMATION REFLECTIVE CURIOUS CONFIDENT LOUIS I. KAHN REM KOOLHAAS ROBERT VENTURI FRANK L. WRIGHT HANS SCHAROUN StableDiffusion StableDiffusion AICHITECT Using various available softwares such as Stable Diffusion, Mid-Journey or Dall-e, we can see the birth of documentation automation. These results can easily be varied via the weight destribution upon given image or given prompt. These techniques can be used for inspiration at their current state, however with the speed of growth such as which has been seen in the last year, it is not difficult to imagine the impact artificial intelligence will have on the induistry of architecture starting with boring tasks, as it is the case in every industry when AI enters the room. Image weight > Prompt weight Prompt weight > mage weight Image weight 9 Image weight 6 Image weight 3 StableDiffusion Dall-E Mid-Journey Using AI to create variations for a given section offers news ways of inspirations. Trained eye (experienced architect’s eye) can see advanced implementations of design elements from results which can number in thousands. This is not an automation but rather a collaboration between the designer/architect and artificial intelligence, which can work together in harmony for max results.
Virtual Venice
This project investigates different possibilities to create a decentralized parallel virtual city of Venice, Allowing users to invest in tourism, real state and NFTs, while having the opportunity to attend virtual events, pursue touristic activities, and work remotely. The possibilities of this universe are not limited by the restriction of the real world. This meta-verse allows beginners to enter the met averse through the City Hall, which is created to guide users through the tools and spaces available in the meta. Allowing them to explore and talk interactively with digital people, that will provide information related to all investment opportunities and scheduled events and events that have happened, allowing users to hop around different timelines. This project aims to explore different investment option and economic structures, to provide a global market based on a global currency, allowing people from all around the globe to invest and work on the same platform. Furthermore this scheme seeks to relief the environmental impact of touristic activities in cities like Venice with a high toll to residents and its ecosystem.
 Alejandro David Santos Aldana Supervisor: Prof. Tom Kovac
Alejandro David Santos Aldana Supervisor: Prof. Tom Kovac
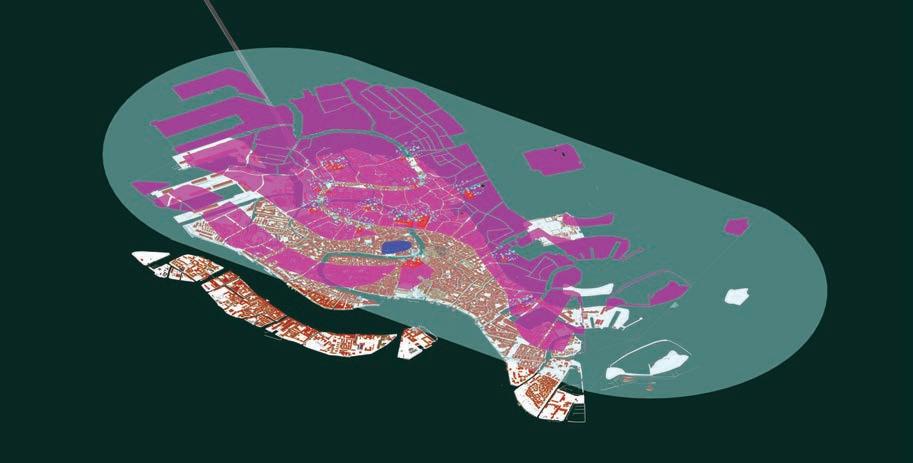


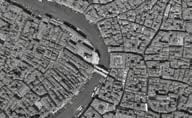














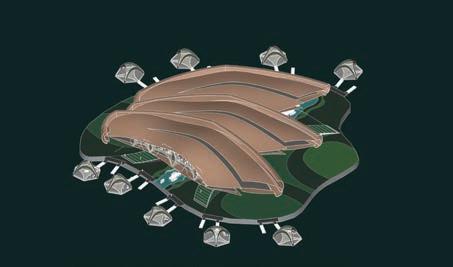



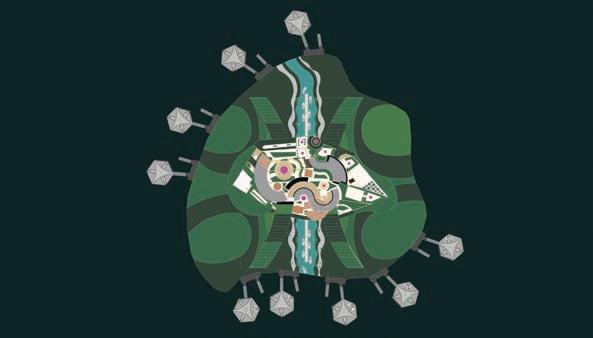
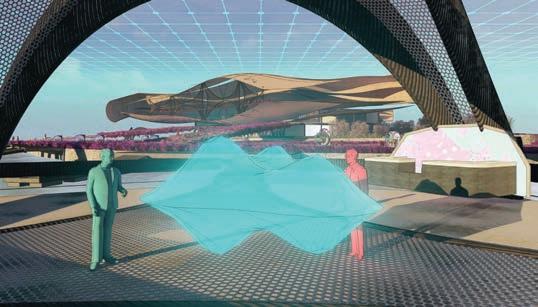
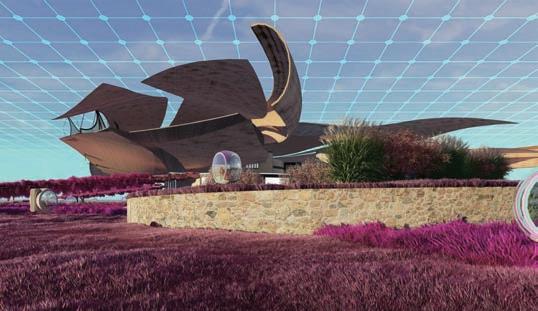

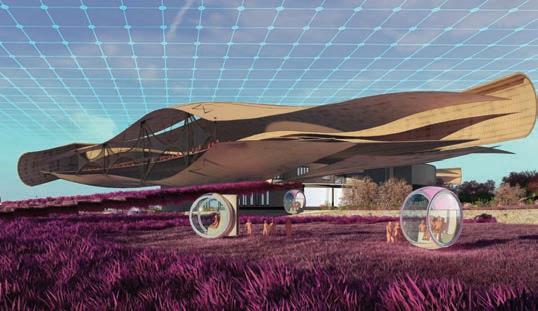



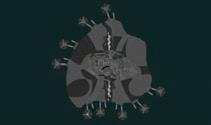














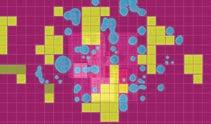
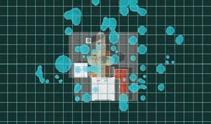


133133 DESIGN CONCEPT DEVELOPMENT OVERALL VENEZIA AXONOMETRIC VENEZIA REAL-WORLD GROUND PLANE REAL WORLD BUILDINGS META VERSE DATA SEA META VERSE LAND PLOTS META BUILDINGS MAIN EXHIBITION AND MARKET SPACE RENTABLE AREAS FOR DESIGN STUDIOS ART EXHIBITION SPACES VENEZIA VENEZIA VENEZIA VENEZIA VENEZIA VENEZIA DESIGN CONCEPT DEVELOPMENT CITY HALL CRYPTP NAVIGATION USERS DATA DESIGN CONCEPT DEVELOPMENT ELEVATION WING WING SYSTEM TOP VIEW FIRST FLOOR GROUND FLOOR ELEVATION DESIGN CONCEPT DEVELOPMENT CITY HALL USER 134813781484150916451680 CITY HALL CITY HALL GROUND FLOOR MUSEUM META-MUSEUMS REAL WORLD MUSEUM CA` PESARO SELECTION PROCESS 2018 2020 2022 SAN GIORGIO BUILDINGS USER -19401940+1950
Inclustation
 Sunita Debnath Supervisor: Simon Drysdale
Sunita Debnath Supervisor: Simon Drysdale
When designing a space, keeping in mind the needs of those with disabilities is vital in creating a more inclusive world. To make our cities accessible to everyone, we need to adopt the principles of universal design in creating functional and empathetic public mobility hubs. So, the focus of this project is to create a retrofit, INCLUSIVE TRANSPORTATION HUB and CIVIC SPACE for the city which may serve as an advocate for designing Inclusive Urban Environment. The site chosen is FLAGSTAFF RAILWAY STATION. It has the potential to be an all-inclusive, engaging, and educative space as it is within the CBD, it is a transportation hub connecting the city loop and the suburbs, it is adjacent to a place that upholds equality and law and it is right beside Flagstaff Garden, a large green outdoor space. The interventions and services proposed were made to make the station more inclusive to those with mobility or physical disabilities, those with low vision, blindness, or any form of visual impairment and more accommodating to those living with other disabilities like neurodevelopmental disabilities, deafness and even the aged community and at the same time raise awareness and create a more empathetic attitude to decline.
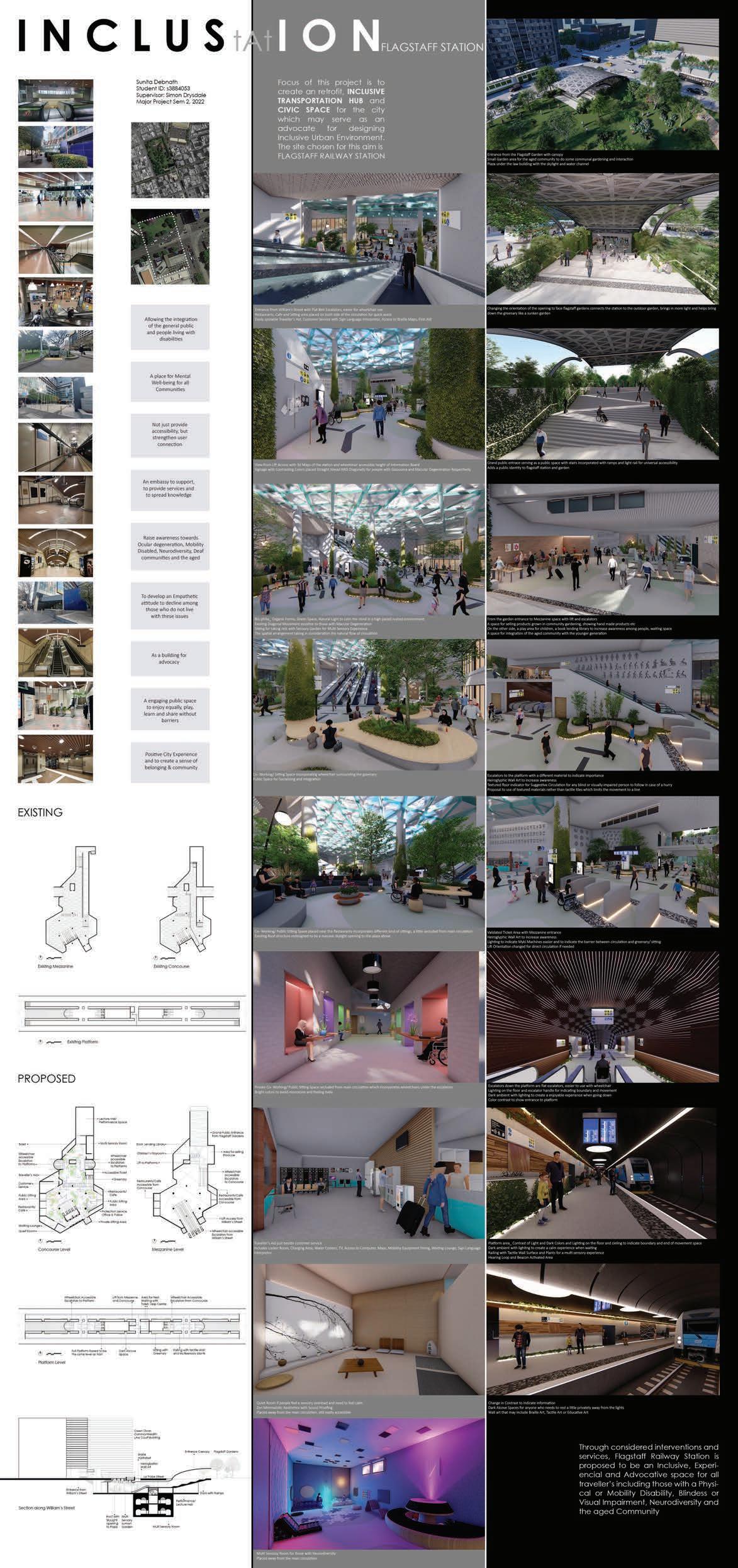
135 135
Paradigm Shift on Parallel Worlds
An experimental project that establishes link between architecture and cinema. The Idea is to explore a connection between both that can be abstracted and articulated into a new genre in architecture. The interesting node that connects both is emotions. Spatial emotions can be triggered by navigating in a set defined sequence. Like how a movie, has a genre, sequence, and narration. Any person who watches a movie is invested emotionally and is triggered with memories from their past or create new ones to loop back again later. This idea is extracted in the project by carefully identifying unique urban fabrics to form several sequences in which a user could enter the site. These sequences have a certain uniqueness in which the user observes and emotions that the place offers. This methodology is trajectory of dissecting a movie scene in cinema which is projected and interconnected on those identified sequences. Those existing memories can be played back to them like nostalgia and DeJa’Vu emotions when they visit the site with curiosity to explore. Most of them would sense the familiarity but abstracted and articulated in another medium. The site facilitates every user to be their own antagonist/ protagonist of their memory.
 Calvin Fernando Peter Knight
Calvin Fernando Peter Knight
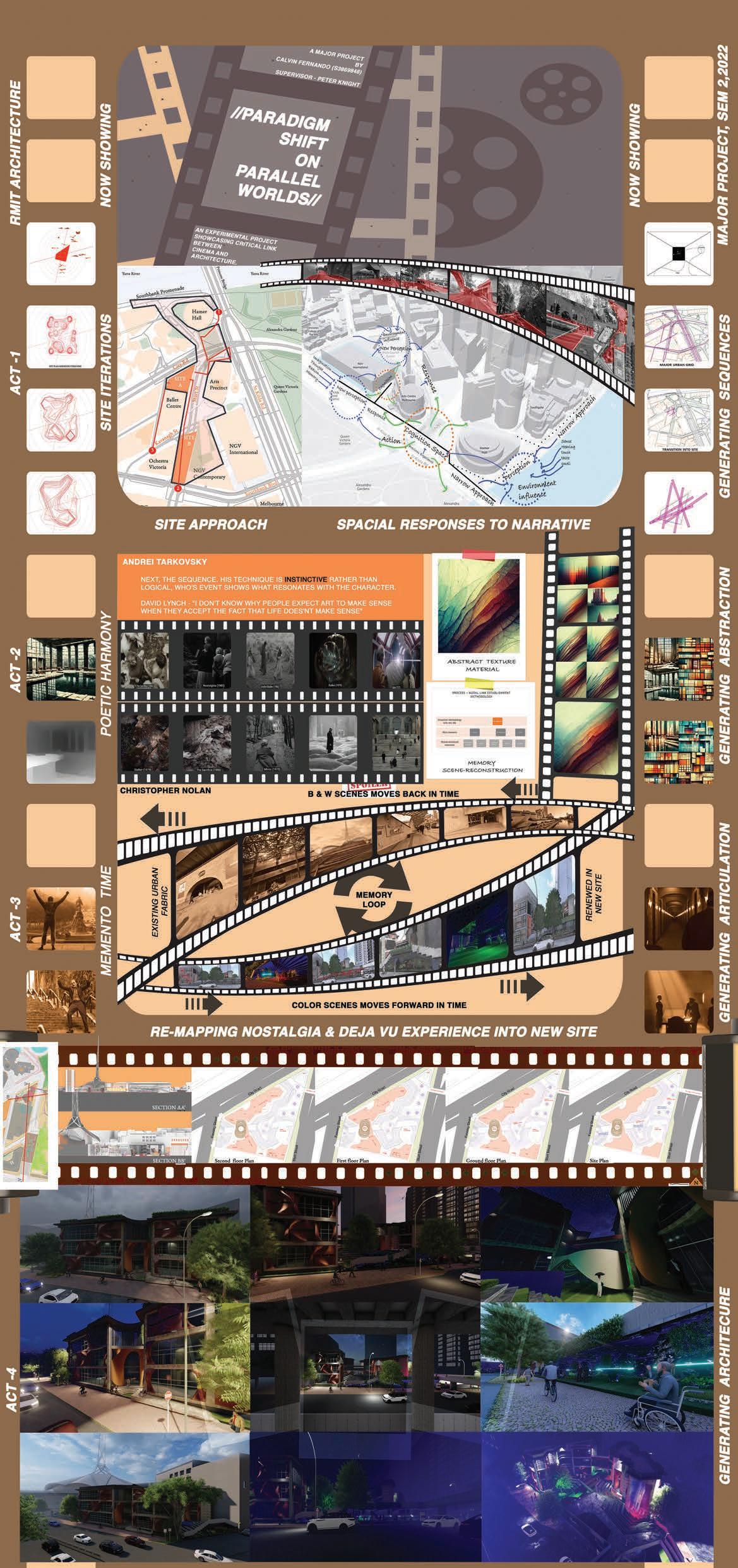
137137
Chaotic Rhapsody
 Siqi Yang Supervisor: Nic Bao
Siqi Yang Supervisor: Nic Bao
As a global music capital, Melbourne has an inclusive and diverse music culture. There are a lot of emerging musicians here to show off their creativity, Especially some street artists. People can see many street artists performing every day. It's even love and livelihood for them. This project is an informal music centre for street artists and those people who love music and want to create and communicate. Depending on the informal form of music, the interior of the building is also intricate, with many paths to choose from, leading to places that are some of the same and some different, with many small spaces along the way to serve as stages where people can enjoy different music as they pass by. The site of the project is connected to the state theatre, which can also serve as a pathway connecting the bridge and the bridge below. The people who gather here can exchange their music, culture and experience different performance styles and venues. Maybe the chaotic building interior layout and colourful interior colours can make them feel free and will inspire more good inspirations and melodies.
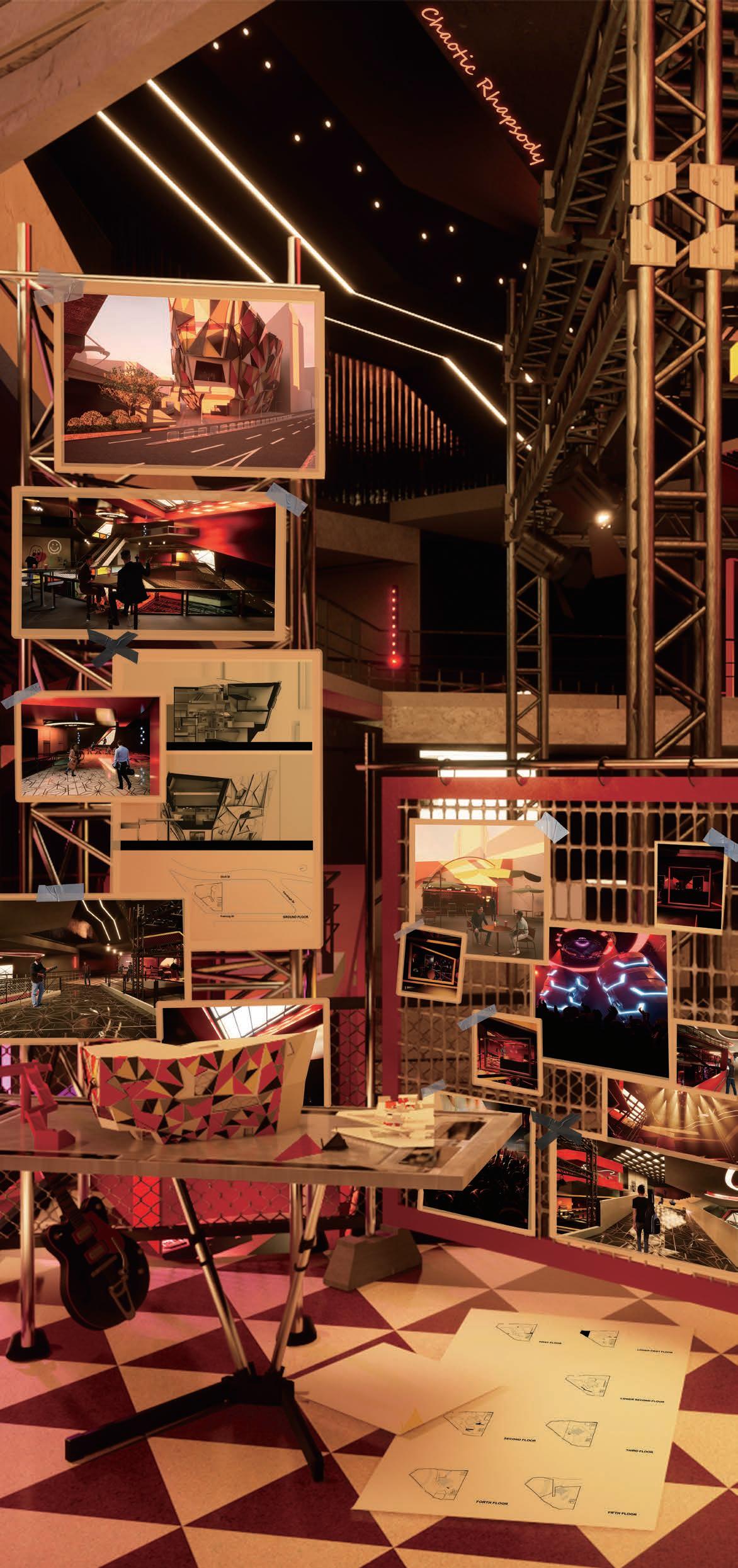
139139
Launch
(There is no work of architecture without a context, but in the digital existing physical architecture is removed, designing using information that is purely found and designed in the digital) great maps of new knowledge. Introduces the users into different modes of existence within architectural design research pavilions. Serving different emotions as conception and construction, an etymologically (pavilion) as an explorative exercise.(There is no work of architecture without a context, but in the digital existing physical architecture is removed, designing using information that is purely found and designed in the digital) great maps of new knowledge. Introduces the users into different modes of existence within architectural design research pavilions. Serving different emotions as conception and construction, an etymologically (pavilion) as an explorative exercise. The role of architects is currently altering into a digitally integrated practice. We are witnessing a splintering of architecture – a shift into new territories. Even within the bounds of the physical world, the idea of a predefined style no longer dominates. Everything is mixed and intermingled—modernist, brutalist, rococo, futurist, organic, grunge, cyberpunk, minimalist, maximalist, small scale, large scale. Program launch is an integration into the digital application of the metaverse in the development spatial-visual spaces using parametric designs, and a range of tests on material, scale, sound, recognisable objects and unique attribute differences between the physical and digital.Designing in the metaverse requires a deep revision of the design method, in the past we were concerned with creating shelters and supports for everyday activities; in the metaverse the focus will be shifted more into the arenas of visuals and sound experiences.
 Max Lewoshko-Fagan
Supervisor: Ian Nazareth
Max Lewoshko-Fagan
Supervisor: Ian Nazareth
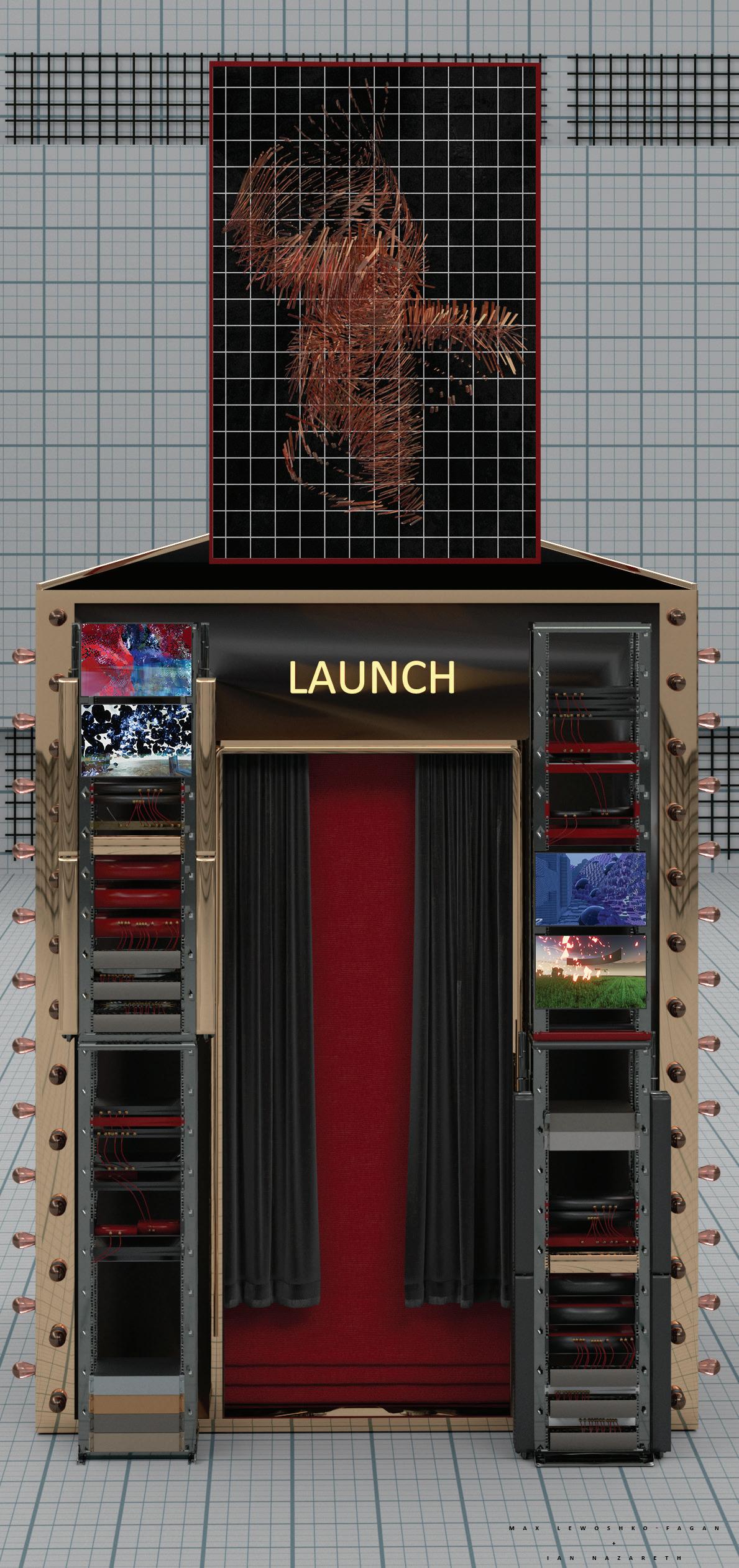
141141
Time Gear
Hanying Zhao Supervisor: Peter Knight
My major project took place in Kwun Tong District, Kowloon, Hong Kong. After investigation and research, many practitioners in this area lost their employment opportunities due to the serious impact of the epidemic, and a large number of new immigrants who had flooded in before the epidemic were given unequal housing treatment because they did not have the status of Hong Kong residents. Therefore, I propose that the government, as the leading public team, cooperate with several private sectors to invest and promote a Mixed Used Building project with a total height of 25 floors for both commercial and residential purposes, and expand a residential space as high as the original project on the basis of the surrounding existing residential building with 10 floors as a temporary residential area for about five years. In the commercial floor area, I plan to write 16 levels around the floor to attract more unemployed to realise self-value, increase employment opportunities, and part of revenue gains commercial floor can also be as a new immigrant group, social assistance funds to issue to help them improve their current life and never enjoyed a government welfare benefits. The residential area is a preventive housing initiative. Many infrastructure activities are planned to be connected with existing social housing in the project, forming a unique spatial interaction and dialogue. In the future, I hope to improve the quality of life of each user and further develop the economy in Kwun Tong District by increasing the revenue of employees and expanding the business scale.

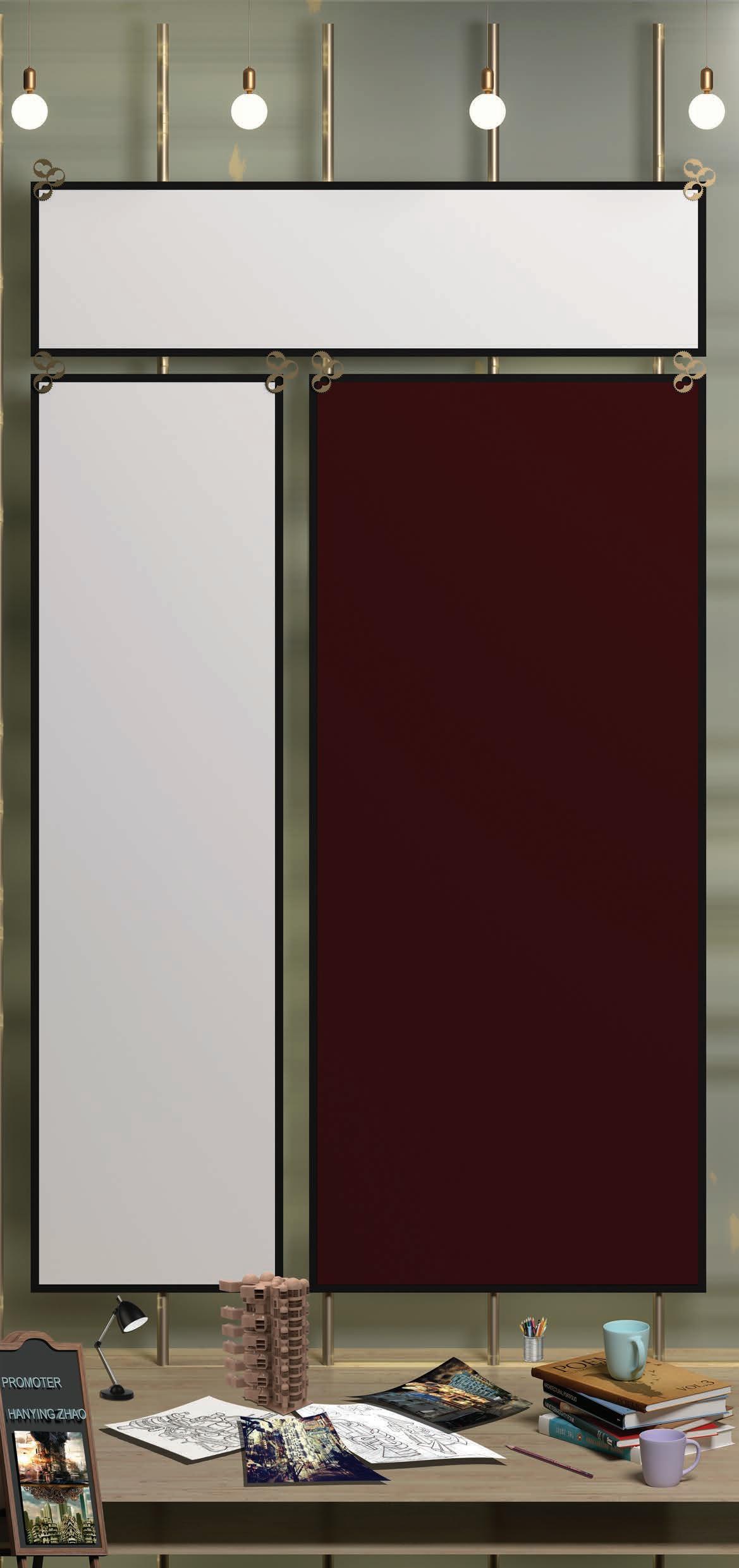


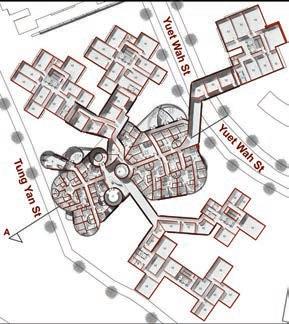








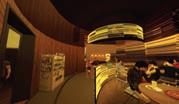







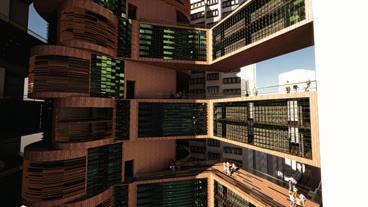


143143 MASTER PLAN @ 1:1000 GROUND FLOOR @ 1:250 TYPICAL COMMERCIAL FLOOR @ 1:380 TYPICAL RESIDENTIAL PLAN @ 1:380 LEGEND: 1 SCIENCE MUSEUM 2 EMERGENCY STAIR 3 CHUTE 4 LIFT 5 SERVICE POWER ROOM 6 EXTENDED LIFT 7 MAIL ROOM 8 LOBBY 9 READING ROOM 10 CAFE LEGEND: 1 MEETING ROOM 2 PERSONAL OFFICE 3 TEA ROOM 4 CHUTE 5 LIFT 6 EMERGENCY STAIR 7 PUBLIC WORKING SPACE 8 POWER ROOM 9 TERRACE 10 STORAGE 11 WC 12 SURROUNDLING RETAIL AREA LEGEND: 1 STUDIO ROOM 2 DOUBLE ROOM 3 FAMILY ROOM 4 CHUTE 5 TERRACE 6 GYM 7 EMERGENCY STAIR 8 LIFT 9 POWER ROOM 10 SURROUNDING SOCIAL HOUSE WINDOW-SHADES DOW-SHADES My major project took place in Kwun Tong District, Kowloon, Hong Kong. After investigation and research, many practitioners in this area lost their employment opportunities due to the serious impact of the epidemic, and a large number of new immigrants who had flooded in before the epidemic were given unequal housing treatment because they did not have the status of Hong Kong residents. Therefore, I propose that the government, as the leading public team, cooperate with several private sectors to invest and promote a Mixed Used Building project with a total height of 25 floors for both commercial and residential purposes, and expand a residential space as high as the original project on the basis of the surrounding existing residential building with 10 floors as a temporary residential area for about five years. In the commercial floor area, I plan to write 16 levels around the floor to attract more unemployed to realize self-value, increase employment opportunities, and part of revenue gains commercial floor can also be as a new immigrant group, social assistance funds to issue to help them improve their current life and never enjoyed a government welfare benefits. The residential area is a preventive housing initiative. Many infrastructure activities are planned to be connected with existing social housing in the project, forming a unique spatial interaction and dialogue. In the future, I hope to improve the quality of life of each user and further develop the economy in Kwun Tong District by increasing the revenue of employees and expanding the business scale.
Viva WFH
Viva WFH uses the uptake of remote work amongst information workers post-pandemic as a catalyst to reimagine the suburb’s connection with the workplace. Through the first half of the 20th century Melbourne’s suburbs rose upon a wave of local manufacturing and refinery. As global trade was unleashed post-war, manufacturing dwindled along with the identity of the suburbs. Surging numbers of information workers were funnelled into Melbourne’s CBD, with their suburban homes now best defined by their varying proximity to the CBD. With the work from home trend here to stay, might suburbs rediscover a connection with the workplace in the form of suburban co-working hubs? How does their identity pair with disparate knowledge workers? Through a series of case studies on presently available architectural interventions within the Northern suburb of Thornbury, and speculation on future outcomes, this project anchors suburban co-working offices at the heart of a suburban revival. The former identity of the suburb resurfaces in the architecture of a co-working hub on St Georges Road, taking the form of a dichotomy between the Merri Creek to the West (an early barrier to industry) and former large brick factories and clay pits to the East, the hallmarks of Thornbury’s industrial age.
 Frank Pryor
Supervisor: Dr. Leanne Zilka
Frank Pryor
Supervisor: Dr. Leanne Zilka
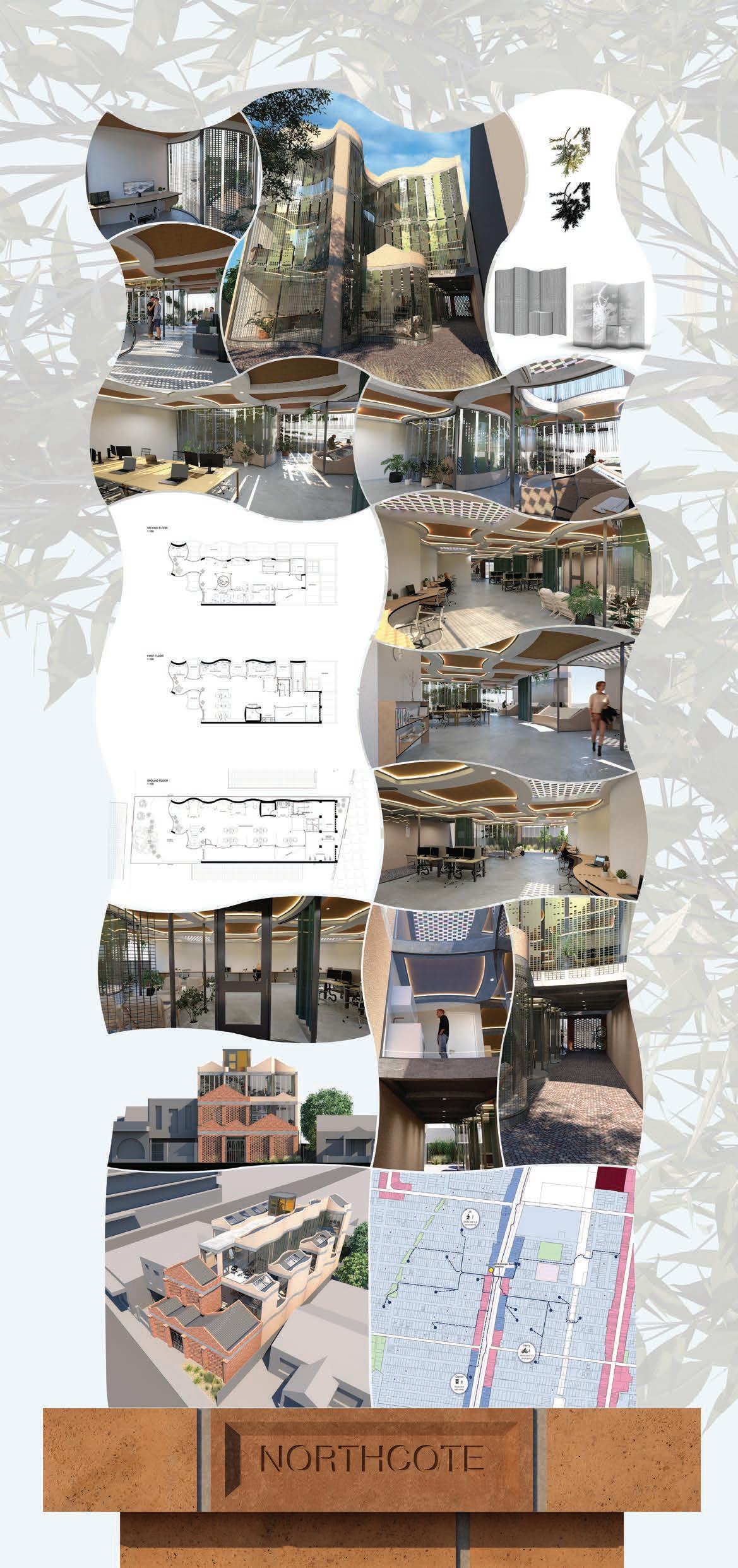
145 145
Post Pandemic Community
 Yunfeng Gao Supervisor: Lauren Garner
Yunfeng Gao Supervisor: Lauren Garner
The food plight of cities under the epidemic has manifested in many places around the world. During the lockdown period, many big cities in China experienced food shortages, which even caused panic among residents. People are paying more and more attention to the problem of urban food supply. At the same time, due to the lockdown, long-distance transportation between cities and villages has been severely affected. Tons of fruits and vegetables have rotted in the fields, and farmers have lost their annual income. After analyzing the situation in China's cities and villages, we find that it is not that there is not enough food produced, but that China's urbanization process has severed the connection between rural and urban areas. Including the connection between agricultural land and residential land. At the same time, inappropriate planting methods lead to degradation of land resources. Insufficient capital, lack of access to proper technology, and negative values have driven more and more farmers to work in cities. With the number of new generations of farmers plummeting. The epidemic has made people sober and alert, and now residents of the city are trying to grow vegetables at home. The growing interest in agricultural products, including food, health, self-sufficiency or becoming a farmer after retirement, is an obvious improvement. Small spontaneous community farms, and social media advocacy are making the younger generation more interested in farming. Therefore, my idea is to allow farmers to meet local urban residents. Promote mutual exchange of knowledge. Help farmers meet market demands. Educate urban residents who are interested in agriculture, and gradually solve the food relationship dilemma between urban and rural areas.
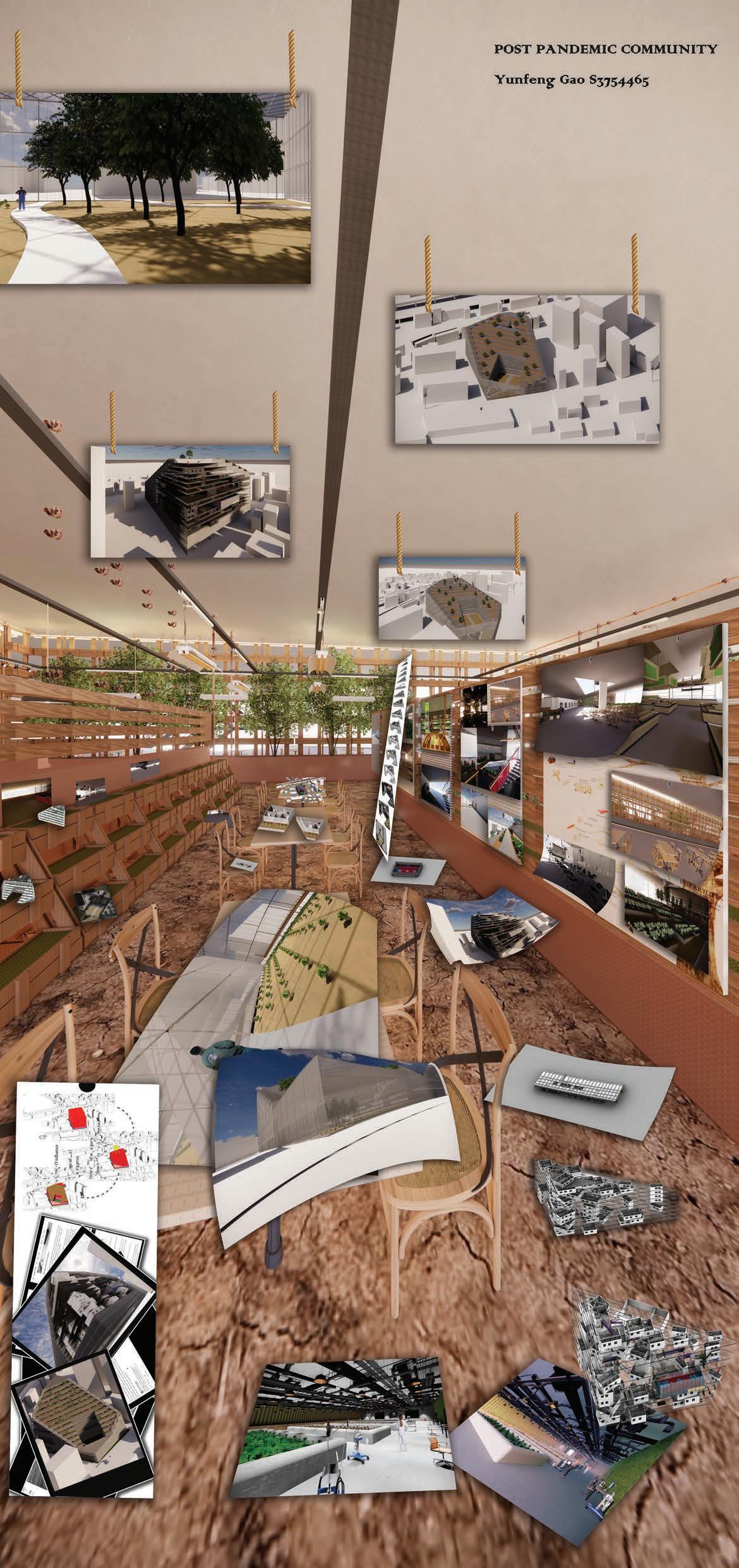
147147
Break The Grid And Beneath Melbourne Metro Rail Project - Town Hall Station Redesign
On Yu Cheng Supervisor: Adam Pustoala
The metro tunnel project is one of the largest transport infrastructure projects ever undertaken in Australia, serious thinking of making it significant both functional and cultural is an important point for public infrastructure. The CBD Town Hall station comprises key cultural markers of Melbourne’s Victoria heritage including public art, sculptures, and historic buildings. City square alongside Swanston street occupied a local open space where events are staged and surrounded by nearby retail shops. Flinders Street crossroad is the busy hub of trams, cars, bicycles, and pedestrians. Fed Square and St Paul’s Court are adjacent to the iconic Flinders Street Railway Station. The square is encompassed by cultural and commercial buildings with space for social gatherings. Revitalisation of the Flinders Street Railway Station interiors will create elements of linkages in the area. This metro station will prepare for future transportation digestions. This project aims to test out the experience of the future Town Hall Metro Station, the exploration of the area, the ground-level public spaces, and the possibility of the Flinders Street crossroad. Through variated circulations and architectural languages, breaking the Hoddle grid creates more design options, adding a new collective identity from Melbourne underneath public transport. More typologies will significantly change by breaking the current urban axis.


149 149
Supervisors Semester 2, 2022
Major Project Coordinator
Amy Muir
Major Project Moderation Panel
Prof. Vivian Mitsogianni
Neil Appleton, Lyons Architecture
A/Prof. Paul Minifie
Dr. John Doyle
Amy Muir
Major Project Supervisors
Adam Pustoala
Prof. Alisa Andrasek
Amy Muir
Andre Bonnice
Anna Jankovic
Dr. Anna Johnson Dr. Ben Milbourne
Dean Boothroyd Dr. Emma Jackson
A/Prof. Graham Crist
Ian Nazareth
Jean-Marie Spencer
Dr. John Doyle
Lauren Garner
Dr. Leanne Zilka
Loren Adams
Prof. Mark Jacques
Dr. Michael Spooner
Nic Bao
Patrick Macasaet
Peter Bickle
Dr. Peter Brew
Peter Knight
A/Prof. Roland Snooks
Simon Drysdale
Simone Koch
Tim Pyke
Prof. Tom Kovac
Students Semester 2, 2022
Albany Bo Yee Flanagan
Alejandro David Santos Aldana
Alexandra Bennett
Aleyna Melda Bayraktar
Amy Chaplin
Anthony James Byrne
Austin Yi Zhao
Belinda Kate Smole
Bohuang Lei
Calvin Fernando Christine Yau
Christopher Marks
Chupei Zhang
Daniel Thomas Bickle-Lazarow
Dashun Li
Diana Wanjiru Kimari
Duresha Situge
Frances Ling-Min Chan
Frank Pryor
Georgia Deanna Jamieson
Georgia Louise McCole
Geunyu Kimari
Guangyu Lv
Hanying Zhao
Harrison Smart He Huang
Ho Yin Ng
Inez Lien Kozak
James Lever
James Rumanovsky
Jerome Peredo
Jessee Osadczuk
Jiahao Luo
Joelle Stephanie Samaan
John Spiros Paras
Jonas Indigo Nutter
Joseph Wesley Short
Kang Samanchit
Kazim Can
Kevin Ma
Kexin Cheng
Kyle Keaton Fernandes Margarete Gazali Matija Dolenc
Max Lewoshko-Fagan
Michael Thomas Pharoah Miles Perry Pisani
Miranda Molly-May Barrett
Mitchell Carter
Nikola Sormaz Nithya Ranasinghe On Yu Cheng
Phalhong Mao
Phoebe Clare Boyle
Priscilla Andreani Langi Qingrui Luo
Riley Andrew Cummings Runze Shao
Siqi Yang
Sophie Sung Sunita Debnath
Tsz Fai Li
Weston Jae Howell Xi Chen
Xin Fang
Xuanru Liu
Yee Shen Tan
Yiling Shen
Yiyi Ma
Yuchen Gao
Yulia Boganova
Yunfeng Gao
Zachary Henderson Zhuohua Tan

 Keaton Fernandes Supervisor: Dr. Ben Milbourne
Keaton Fernandes Supervisor: Dr. Ben Milbourne


 Yuchen Gao Supervisor: Loren Adams
Anne Butler Memorial Medal Semester 2, 2022
Leon van Schaik 25th Anniversary Peer Assessed Major Project Award Semester 2, 2022
Yuchen Gao Supervisor: Loren Adams
Anne Butler Memorial Medal Semester 2, 2022
Leon van Schaik 25th Anniversary Peer Assessed Major Project Award Semester 2, 2022













































































































































































































































































































































































































































































































































































































































































































































































































































































































































































































































































































































































































































































































































































































