RMIT Architecture Major Project Catalogue Semester 2 2023
1
Major Project Catalogue, Semester 2 , 2023
Dr. John Doyle
Ian Nazareth
Designed and Produced by
Ian Nazareth
Zhaonan (Harlan) Guo
Boren Zhang
Willie Liew
Maryam Kianifar
Suvirha Muthukumar
Jesssemyn Yishuen Chiew
Yifan Liao
Copyright © 2023 by RMIT University All rights reserved. No part of this publication may be reproduced, distributed, or transmitted in any form or by any means, including photocopying, recording, or other electronic or mechanical methods, without the prior written permission of RMIT University
RMIT Architecture Major Project Catalogue Semester 2 2023
Layering The Next Authentic, Chuah Yi Yiang... 50 Stronghold, Kevin Ka Chun Yuen... 52
‘Is this hell?’, Daniel Fielding... 54
Making Place, Carl Mordaunt ... 56
Optim-All, Hui Chian Wong... 58
Spectrogram , Claudia Ming Chyn Ho ... 60
Concrete Temple of Memory , Jiancheng Tian ... 62
“Rumahku, Rumahmu” My Home is Your Home., Jeremy Hartman... 64
Hutong Evolution, Ziyao Zhang... 66
Artefacts Washed Along the Shore Modern, Taylor Ristevski... 68
Episodic Erratum, Yuen Yan Tsang... 70
vault of contestation, Gabriel Lim... 72
Out of Place, Trisha Karkhanis... 74
Swamp Teachings, Alexander Barr... 76 Diffusion.exe, Luke Side... 78
Contents Introduction, Professor Vivian Mitsogianni...06 What is Major Project?...07 Something Good is Coming Soon, Zoe Spooner... 08 Monkey Wedding: A view of absurdity, Stefan Spanopoulos... 10 ZAO TANG ZI An Architecture of Nostalgia, Yanlan Wu... 12 Bridging the Maribyrnong, Santiago Borda Orellana... 14 Synthetic Resonance, Lester Li... 16 1000 Towers, Yunshu Huang ... 18 Staging a Social Condenser, Anthony Mollica... 20 ‘Keep it Real’, Darcy MacCuspie... 22 meet me by the river, Kayleb Wilson-Crosbie ... 24 Incidental Urbanism, Ioannis Petrakis... 26 Probable Cities, Alexander Moorrees... 28 The Perpetual Twins, Hai Duy Do... 30 Looking Territory (In the Face), Jackson André... 32 Meet, Oscar Casper... 34 P.U.B: Palmy Urban Bay, Xuye Zhang... 36
of Voices,
Chamber
Shao Tian Teo... 38 Re-Frame, Ho Lung Mok... 40 Building must die?, Liming Liu... 42 Mine, Marcel Schlooz... 44 Public Housing Campus South, Samira Khorram Shahy... 46 trial // by // hire, Rudi van Oorschot... 48
Distract/Divert/Delight, Matthew Samson... 80
City Echoes:Reinterpretation of Culture and Spaces, Junjie Lian... 82
Non-Stop Living, Hanlin Wang... 84
Ambalama, Vinuri Annaleza De Silva...86
Young At Heart, Zhengxi Xian... 88
The Annex, Eu Lynn Yeo... 90
Carbon-Neutral Ma Wan, Yifan Liao... 92
Past Proof, Soraya Barragan-Canedo... 94
Revitalizing: Urban osmosis, Jia Wei Du... 96
THE FORGOTTEN MEMORY, Meishing Chou...98
Places & Spaces, Hadi Sindartha... 100
Talk East Talk West, Jesseymyn Yishuen Chiew...102
Our Dirty Affair, Sherina Suhartanji... 104
Supervisors Semester 1, 2023... 124
Students Semester 1, 2023...125
PostSec, Zeynep Birincioglu... 106
Project Carve, Joel Wilson... 108
What’s On, Ting Fang Clara Ong... 110 Balikbayan Box Ballarat , Boren Zheng... 112
Jakarta’s Little Problem, Jason Susantyo... 114
After Death , Qinling Yao... 116
COURTYARD HOUSE REVIVAL, Denissa Lady Wietari... 118
The Antizoo, Mehek Sharma... 120
Adnyamathanha, Yan Chun Khor... 122
Introduction1
Architecture schools should be concerned with experimentation that challenges the apparent self-evident certainties and accepted orthodoxies of the discipline (in its expanded definition), the underlying assumptions about what architecture is and can contain, and what it should do next. Architecture schools need to ensure that their graduates have all the professional competencies that are required for professional practice and registration, but Architecture schools should also lead the struggle to challenge the default conventions of the discipline. The architecture school should strive to point towards possible futures not yet evident within existing understandings of the discipline and wider cultural/political terrains.
Architecture is about ideas. It is part of a wider cultural sphere and a way of thinking about the world in a broader sense. Knowledge and learning in architecture do not finish in the academy but require continued learning and a level of receptive agility from the architect, throughout the architect’s life. The rapidly changing economic and cultural conditions in the extended fields that architects engage with necessitate this, requiring, but also opening up possibilities for, new types of knowledge, fields of engagement and practices.
The architecture student’s graduating Major Project – a capstone for the formal design degree – should not merely demonstrate the competence and skill they acquired in the course. These are base expectations on entry into the graduating semester. The graduating project is an opportunity to speculate through the work and to develop ideas that will serve as catalysts for future, lifelong investigations.
The project should lay bare considered attitudes, brave speculations and leaps of faith, pursuing these with rigour and depth. We would hope that the projects are ambitious, brave and contain propositions relevant to their time. We would hope that students experiment – in whatever form this might take – and engage with difficult questions, contributing not merely to areas that are well explored, but to what is yet to come. Experimentation though, in the graduating project, as well as in the design studio, comes with the risk of failure. But failure can be cathartic – it is an essential possibility tied to innovation.
At RMIT Architecture we understand well the ethos and importance of experimentation and we have long-standing processes to reward it, importantly through our grading and moderation processes. In the RMIT architecture programs, we call this venturous ideas-led design practice. ‘To be venturous is to be brave and take risks. What we hope is happening here is that students are learning to establish their own explorations which they can constantly reconsider and navigate through future conditions that may not resemble present understandings of practice. Competencies and experimentation can happily co-exist.
We aim to educate students to engage with architecture’s specific characteristics unapologetically, and to not be afraid of its complex, uncertain and liquid nature. We aim to prepare our graduates to engage in and contribute to a broader world of ideas and to eventually challenge our ability to judge with new, challenging and meaningful propositions. This semester we saw some astonishing and brave projects and propositions from a student body deeply concerned with making a positive impact on the world around them and with contributing new ideas to their discipline. We look forward to following our students’ careers as they join our global community of practice and to seeing how the ideas seeded here are pursued and advanced.
Professor Vivian Mitsogianni Dean, School of Architecture & Urban Design RMIT University
1For an expanded version of this text see Mitsogianni, V. (2015). Failure can be cathartic! The design studio - speculating on three themes In: Studio Futures: Changing trajectories in architectural education, Uro Publications, Melbourne, Australia, pp. 25-31
The Major Project Medals
The Anne Butler Memorial Medal, endowed in honour of an outstanding emerging practitioner, is awarded to a Major Project that exemplifies the goals of Major Project.
The Peter Corrigan Medal celebrates the project that is most critical, political and culturally engaged. It is awarded to a student with a strong independent vision in honour of Professor Peter Corrigan who taught successive generations of architects at RMIT for over 40 years.
The Antonia Bruns Medal, endowed to recall Antonia’s interest in the relation between film and architecture, is awarded to a Major Project that investigates the relationship between architectural representation, association and perception.
The Leon van Schaik 25th Anniversary Peer Assessed Major Project Award celebrates Prof. Leon van Schaik’s arrival as Head of Architecture at RMIT 28 years ago. It is decided by all Major Project voting for what they view as the most adventurous and future-embracing project of the semester.
In Major Project, students are expected to formulate an architectural research question and develop an articulate and well-argued architectural position through the execution of a major architectural design project.
What is Major Project?
RMIT Architecture values ambitious, adventurous projects; those that demonstrate new and pertinent architectural ideas or show how established ideas can be developed or transformed to offer deeper understandings. The best major projects take risks and attempt to see architecture anew. Major Project should form the beginning of an exploration of architectural ideas that can set the agenda for the first ten years of original and insightful architectural practice.
The nature of the project is not set, and the scope of the brief and site is established by the student in consultation with their supervisor as the most appropriate and potentially fruitful vehicle for testing and developing their particular area of architectural investigation. Typically, major projects proceed in a similar way to design studios – with the difference being that students themselves set their brief and topic of investigation.
The research question and architectural project will often develop in parallel and it is expected that the precise question and focus of the project will be discovered and clarified through the act of designing. This process is iterative and develops through weekly sessions. Projects are also formally reviewed at two public mid semester reviews before the final presentation.
Major Projects have ranged from strategic urban and landscape interventions with metropolitan implications, through to detailed explorations of building form, materiality, structure and inhabitation; to detailed experimentation in the processes and procedures of architectural production. It is expected that Major Projects will develop a particular and specific area of interest that has grown during a student’s studies, rather than merely complete a generic and competent design. Often these specific interests will develop in relation to those of supervisors – we encourage students to work closely with their supervisors to build on mutual areas of expertise and interest.
It is understood that major projects will differ in scope, scale, kinds of representation produced and degree of resolution; with these factors depending on the nature of the architectural question and accompanying brief. Emphasis should be placed on producing a coherent and complete project, where proposition, brief, scale, degree of resolution and representation work together to provide a balanced, convincing and focused expression of architectural thought.
There is no expectation that Major Project be ‘comprehensive’ in scope. Rather, the aim of the subject is to establish, through the completion of a major design work in a rigorous manner, a well-argued architectural experiment that has the potential and richness to engender future explorations and that will sustain the student for the next ten years of their architectural practice.
A high level of skill and a demonstrated knowledge of existing architectural ideas is an important component of a successful major project, however the goal should not be to demonstrate a professional level of accepted best practice. Rather it is an opportunity to demonstrate new kinds of knowledge and ideas through architectural form.
_Excerpt from Major Project Briefing Notes 2023

Something Good is Coming Soon
Name Supervisor: Zoe Spooner
Supervisors: Dr. Emma Jackson
Something Good Is Coming Soon delves into the evolving role of architects in a global landscape marked by the shift in climate patterns and resource accessibility. In an era increasingly characterised by speed, automation, and ever-growing infrastructures, the conventional notion of architectural comfort creeps outwards and becomes untenable. Inevitably, big changes are coming, but so too are the smaller daily changes - those which architects can and must engage with.
Sited on the border between Footscray and Seddon on a disused ex-transportation depot, above a buried creek and a secret tunnel, this project opposes an upcoming mixed-use development in favour of an extension to the adjacent VU Nicholson TAFE campus. It emerges as a provocative gesture to the community, a public space devoted to experimenting with the vague, the slow, and the involved.
Here, an informal occupation unfolds in stark contrast to the developer's proposed 'good,' a deliberate reinsertion of 'diff-comforts' into established routines, dispersed gradually from the project’s boundary inward guided by a nine-part framework - for example, initiation, disorder, sacrifice, concealment, slowness, connection, care, and descent.
It is a response to unforeseeable future conditions, a confrontation of our prevailing attachments and entitlements. It is an architectural provocation structured around the gradual stripping of the qualities of comfort-creep. It is not about discomfort, inconvenience, or frustration - it’s about the beauty and opportunity in slowness, secrets, and vagueness, advocating for a critical reassessment of 'comfort' within the architectural lexicon.














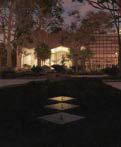


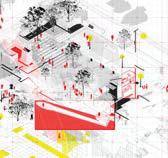



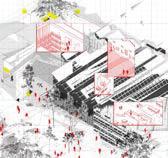
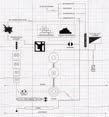



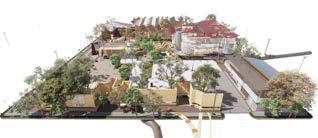



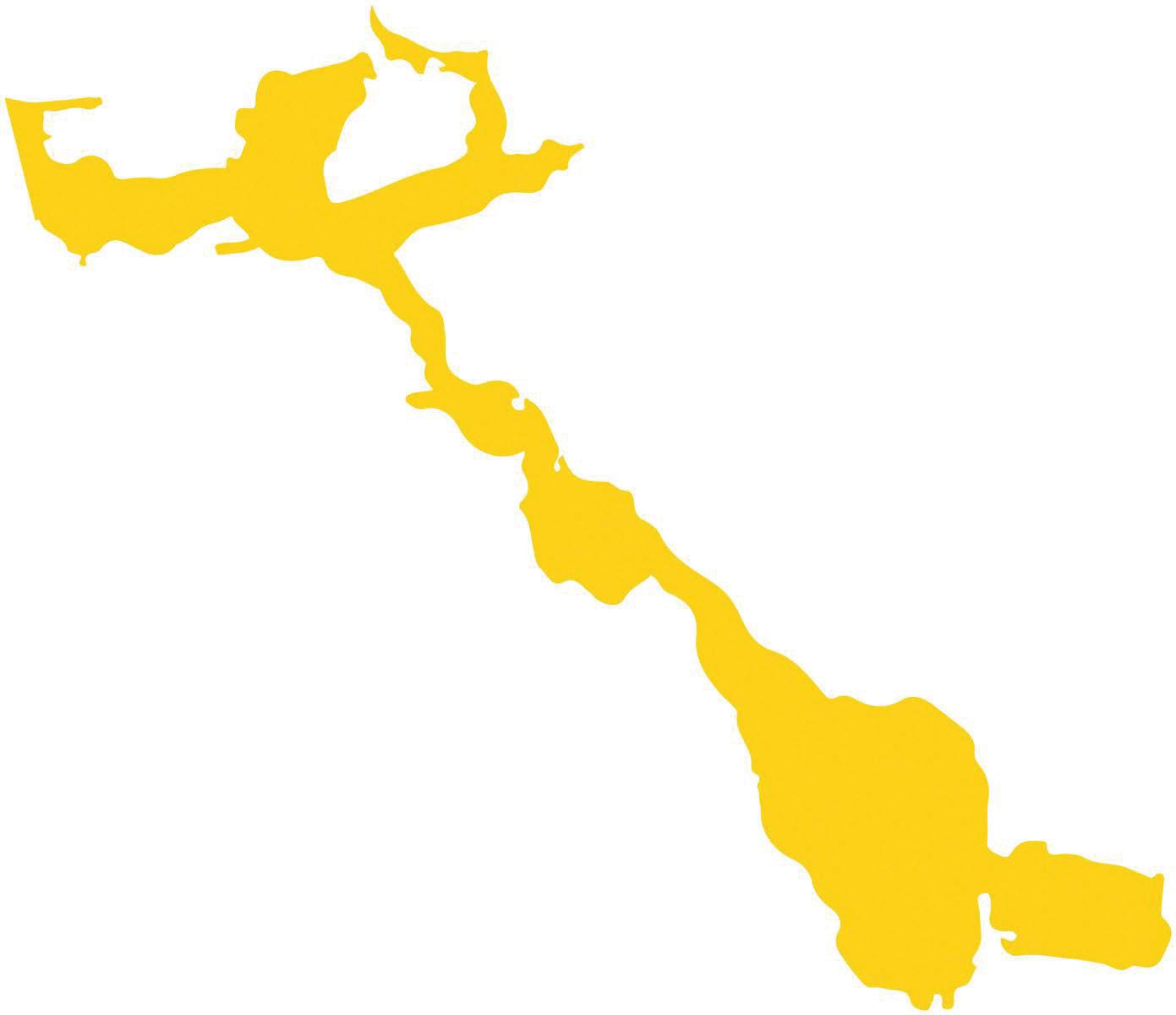


9 100 25 R25 T E03 T,D,C E1 20 40 60 80 20 40 60 80 A Repco accross the road, tunnel under the footpath. What’s going on down there? loose place to congregate. Share coffee, park your bike, advertise for gig. Mount the platform for a better view of the campus. there’s water-line A void, an inventory, an amenity. Courtyard or computer lab? D I01 T I02 C E01 T I01 T E01 C P1 D E1 The sunsets getting longer. An original and fake cousins not twins. -> DESCENT ARRANSTREET WALTERSTR ET BUCKLEYSTREET

Monkey Wedding: A view
Stefan Spanopoulos Supervisors: Dr. Michael Spooner
An offer of a model for a way to view findings of peculiarity and absurdity, an invitation to experience the strangeness of a place between Bacchus Marsh and Parwan. Investigating and representing the relationships found between a Pet Crematorium, a Motor cross track and a landfill/ mine. Sitting in adjacency to the site that exists within an expansive landscape. When perceived against one another might allow for a new strangeness to arise.
An architecture that holds and reflects ideas and themes hereditary to them is created through iterative re-evaluation of the dialogue between condition, representation, and signification. Through anecdote, discovery, and investigation an acknowledgement of the shift over time of the microoccurrence’s effect on the macro reality establishes representations translated as architectural form.
Creating a platform for an architecture signifying precarity and an absurdness to reside in the rural industrial context of Bacchus Marsh, the site is haunted by occurrences that unfold in direct propinquity and simultaneously by ones at a far distant proximity, all of which create the petri dish of its present condition.
Through observing this, possibilities of architectural languages and forms occur that nod to the constraints, frameworks and detritus that border the site. Realised through a series of ways the architecture inserts itself and materialises as a gallery/archive that collects thrown away and discarded collections.
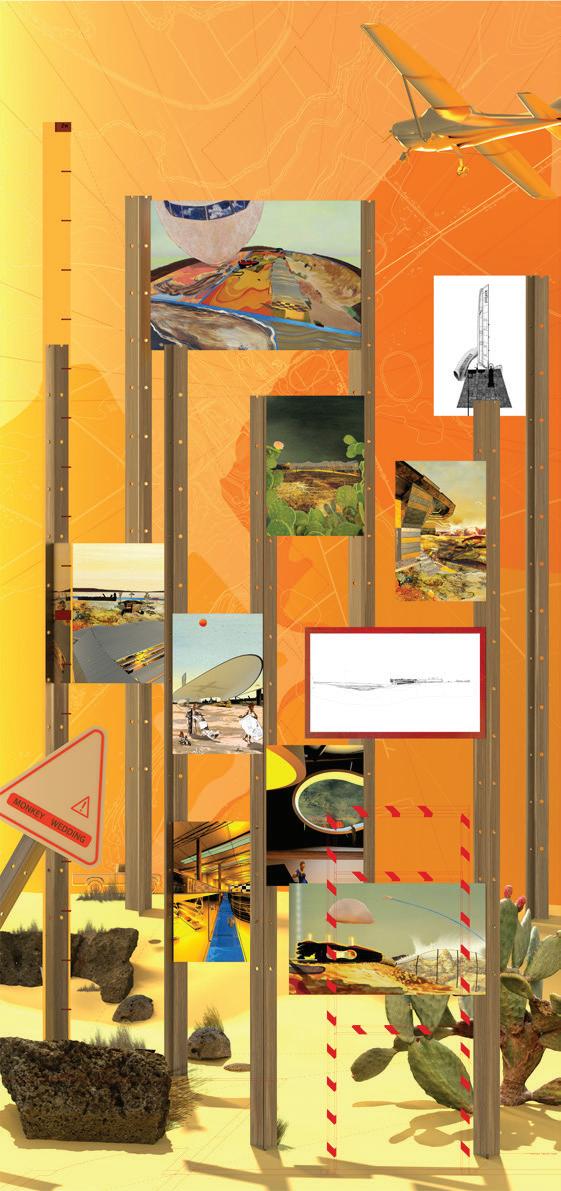
11
ZAO TANG ZI
An Architecture of Nostalgia
Yanlan Wu
Supervisors: Tim Pyke
The Nanyuan, formally the imperial hunting ground in Beijing, and an area of workers housing for the 20th century, is deteriorating into a state of semi-ruin and under pressure from relentless urban development and demolition efforts. Shortly, it will be developed into a wetland, presented as an unauthentic version of its pre-1912 appearance, suggesting a grim possibility: a century of Nanyuan's rich memories of 20th-century China may soon be obliterated, leaving only barrenness behind.
While Western cultures might have a romantic appreciation for the aesthetics of ruins, The absence of the ruin concept in China makes places like the Nanyuan vulnerable to being "erased and sanitised “.
Given this context, it raises questions for urban preservation. How should spaces that are culturally rich but not valuable architecturally be dealt with under modernisation? How do we balance the past’s authenticity with contemporary interpretations?
This initiative goes beyond broken bricks and concrete—it serves as a vessel for memories birthed from memories. These recollections instantly bridge space, emotions, and time. They can be crystal clear or blur into personal imaginations or fabrications.
This project endeavours to address these complexities by revitalising the last-standing traditional public bathhouse, a relic of the collective lives of its elderly patrons in Beijing and its adjacent remnants, creating a conduit to the past for future generations. By intertwining historical remnants with contemporary adaptability, the project not only seeks to protect the authentic trace of the past but also encourages an exploration of collective memories and their intricate interplay with contemporary life.

Antonia Bruns Medal Semester 2, 2023
Supervisor Statement
The built remnants of 20th-century China are being erased and sanitised. Working-class areas, such as the Nanyuan, a former imperial hunting ground, are being demolished en mass to strive for an ideal future or an inauthentic idealisation of the past.
Within the remnants of the Nanyuan is Beijing's last traditional bathhouse, a tired yet valued part of the former collective life. The bathhouse is the focus of Yanlan's proposition for a new model of collective accommodation for migrant workers. Capsule rooms, canteens, food delivery reception and amenities are inserted into semi-ruins. An experience of surprise and concealment comes from the careful curation of thresholds, strategic openings, and sequential open enclosures. Nostalgic memories are sampled, bridging space, emotions, and time. They can be crystal clear or blur into personal imaginations or fabrications.
Yanlan addresses the complexities of official nonchalance and the inauspicious nature of ruins. The careful intertwining of historical remnants with a contemporary program revitalises the bathhouse and provides a conduit from the past to the present.
_Tim Pyke

13
Bridging the Maribyrnong
Santiago Borda Orellana
Supervisor: Rodney Eggleston & Matthew Stanley
Melbourne's history of growth along the banks of the Maribyrnong River has been marked by harm, disregard, and disconnection, slowly but steadily degrading the river and, in turn, our relationship with it.
By speculating on what needs to happen before, during, and after the so-called 'project,” Bridging tells a story of the opportunities that arise when communities are given the agency to shape their environment. This aspirational masterplan uses the Maribyrnong River and its bridges as subject sites for carrying out bridging operations, connecting people to the land, birds, and fish. Through a lens of custodianship, three pedagogical artifacts are created by three members of the bridged communities to propagate and resonate:
-The “Bridge of Birds,”
-The “Bridge of Grasses,”
-The Bridge of Boats and Fish.
Each bridge is assembled through the repetition, reconfiguration, displacement, and pairing of a 'kit of parts' borrowed from the site. Architecture serves as a background to the specific situations and opportunities of each site.
Bridging' shows the potential of subversive community-driven design. The future beckons us to embrace the role of custodians, actively managing the land to shape our surroundings with care and ingenuity.

Peter Corrigan Medal Semester 2, 2023
Supervisor Statement
The project comfortably resides between a science fiction utopia and a plausible future. It centres on addressing the damaged areas of the Maribyrnong River through a comprehensive master plan and three prototypical interventions that opportunistically graft themselves to existing bridges. Initially researching the river between Keilor East and Yarraville and a myriad of issues occurring throughout its post-colonial history, Santiago identified 15 unique bridging moments where context-specific inventions could guide the future master planning of the site.
Drawing inspiration from the stories of three fictional characters and utilising a kit of parts crafted from objects discovered along the riverbanks, three out of the fifteen proposed interventions come to life: The Bridge of Birds, The Bridge of Grasses, and The Bridge of Boats and Fish. Each proposal, distinguished by its ambition and articulation, adeptly demonstrates how architecture can draw attention to and effectively address complex issues such as contamination, altered flood paths, and the loss of endemic landscape and habitat, going beyond mere engineering solutions. By employing role-play and envisioning a series of outcomes, Santiago guides the river gradually towards environmental and social restoration. This project represents a visionary architecture, exploring how a series of carefully considered interventions can lead to significant environmental change.
_Rodney Eggleston & Matthew Stanley

15

Synthetic Resonance
Name
Supervisor: Prof. Roland Snooks
Supervisor: Lester Li
This project can be described as an attempt to create architectural intentions by hybridizing multiple algorithms and procedures to generate emergence. It seeks to convey expression through typologically complex architectural geometry and surface-level behavioral ornamentation. Through the convergence of these materials and iterative active experimentations. It accelerates and catalyses the formation of an emergent architecture.
Intentions exist at different levels.
It is a process where architectural geometries are formed by constructing algorithms and procedures such as gyroid minimal surface, volumetric growth, swarm intelligence and digital sculpting. Assisted with diffusion AI rendering processes, it seeks to develop intentions through both bottom-up and top-down approaches.
Within a defined massing constraint. The algorithms are being tuned to create different behaviours at different local regions, creating a transition from rational to articulated towards hyper-articulated.
Under a unified skin, the architecture intensifies itself from top to bottom, external to internal. Forming a gradient through both structure and skin.
This architecture is proposed to house contemporary generative design arts and architectural ornaments. The singularity of this architecture makes it monumental and iconic. It becomes a monument by itself. Thus, A new icon for the 21st century is born.
Anne
Supervisor Statement
The project as an ambitious exploration of the interplay between algorithmic design and machine learning. This skilful project not only reflects a mastery of contemporary algorithmic design methodologies but also contributes to the discipline through its innovative exploration of the spatial, formal, and ornamental capacities of these algorithms.
Lester’s project, developed through computational modelling and rapid prototyping, creates exuberant spatial effects and intricate topology. This rigorous project establishes a holistic approach to architectural design that seamlessly integrates form and ornamentation across varying scales with an integrated algorithmic process.
_Prof. Roland Snooks
Butler Memorial Medal Semester 2, 2023

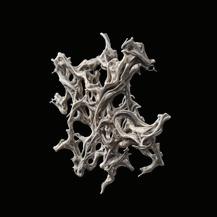














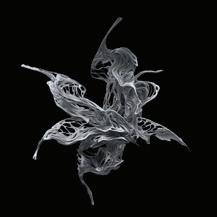

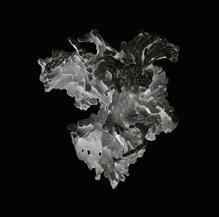
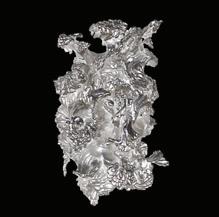
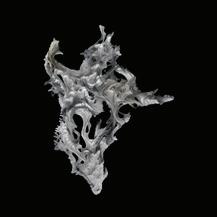
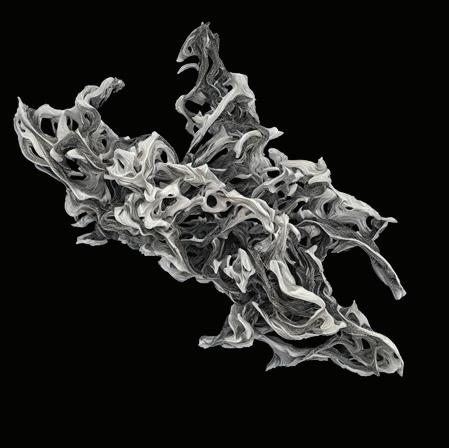


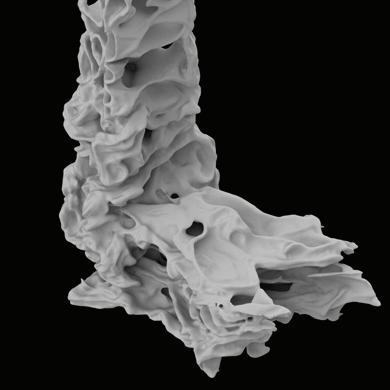

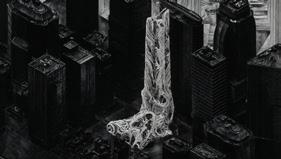






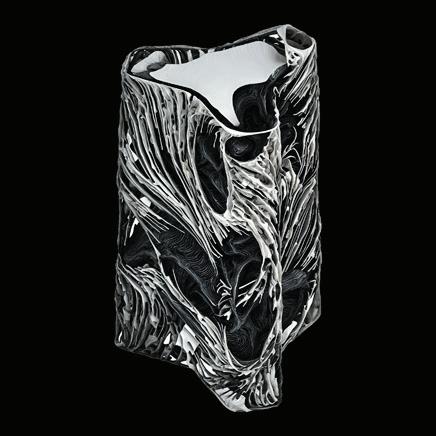







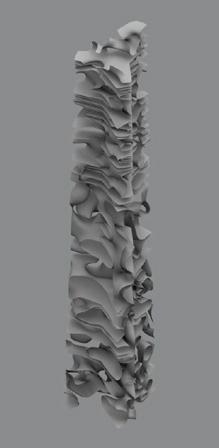

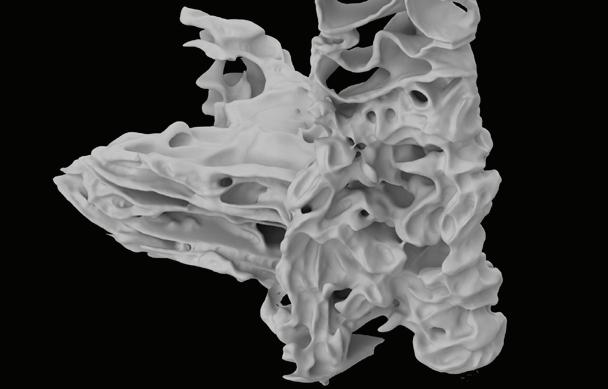
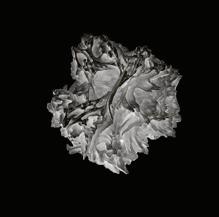
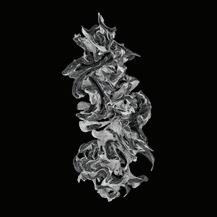






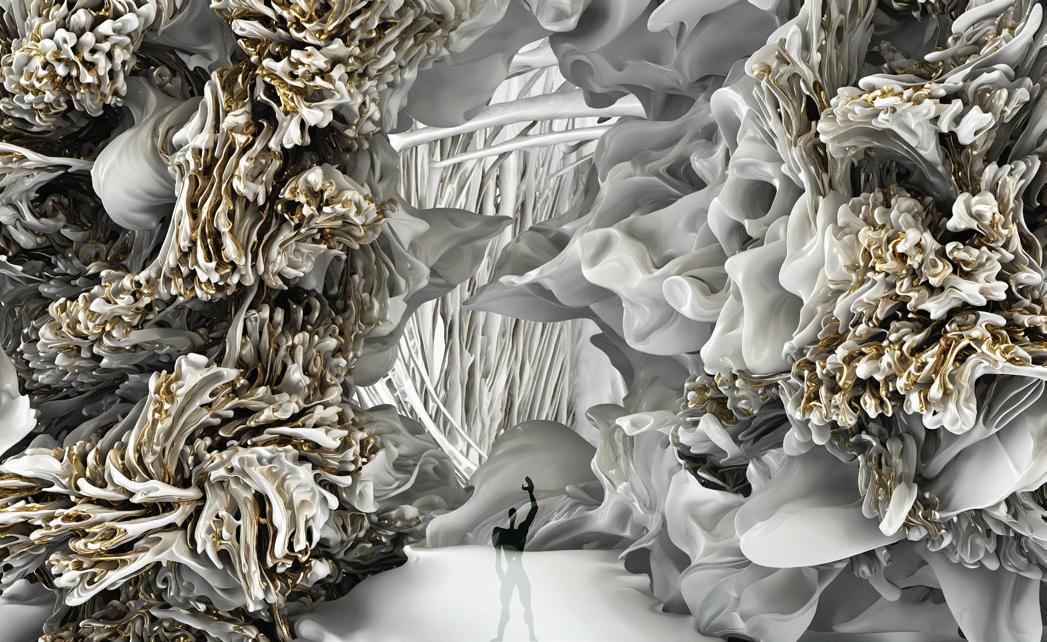
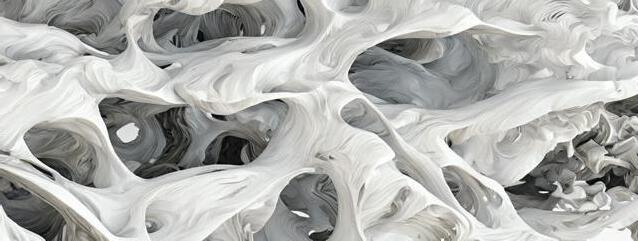
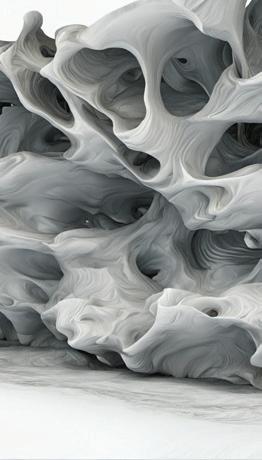

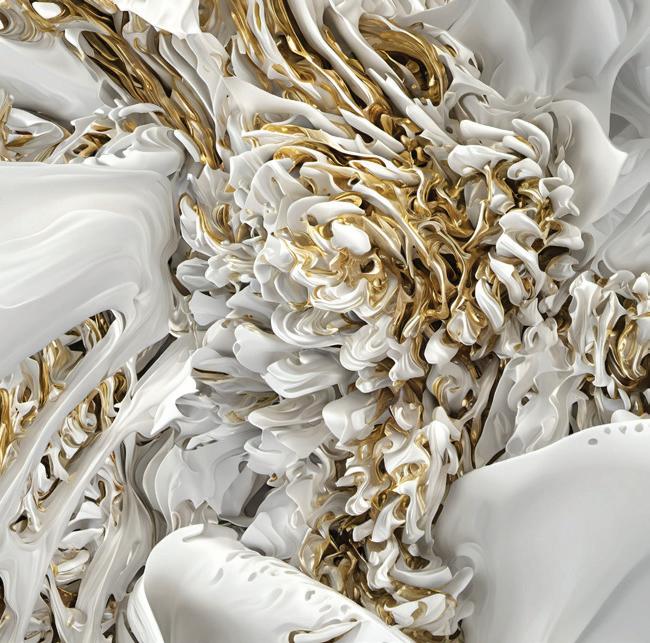
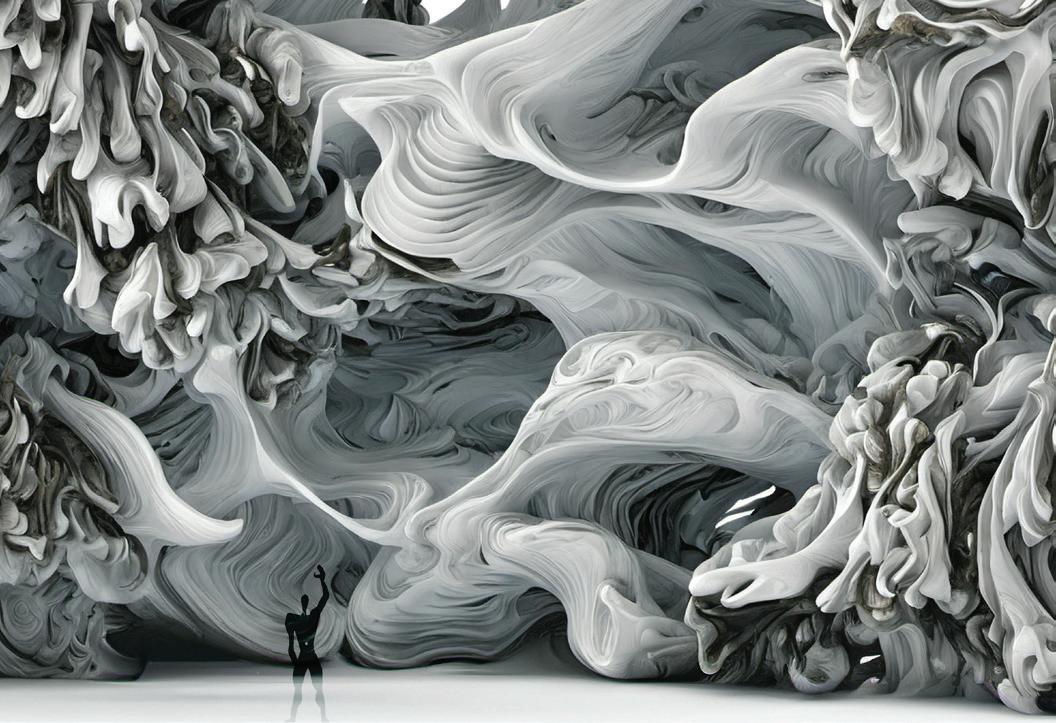
17 Prototype 0 Prototype 1 Prototype 2 Prototype 3 Prototype 4 Prototype 5 Prototype 6 Structure Study Facade Study Prototype Architecture Architecture Gyroid Minimal Surface High-Res Curvature Growth Swarm Intelligence Paintly Operation Paintly Operation Paintly Operation Roof Plan Ceiling Study 0 Wall Cavity Study Ornament Study Interior 2 Podium Close Up 0 Podium Close Up 1 Hero 0 Architectural Chunk Section Process Diagram Structural Study Structural Study Facade Study Protype Architecture 0 Massing Gyroid Model Skeleton Object 0 Object 1 Object 2 Object 3 Object 4 Object 5 Object 6 Object 7 Object 8 Object 9 Skeleton Close Up Logic Diagram Wall Cavity Study Ceiling Study 1 Ziyan (Lester) Li Supervisor: Prof. Roland Snooks Architectural Chunk Skeleton Close Up Skeleton Close Up Skeleton Close Up Synthetic Resonance
1000 Towers
Yunshu Huang
Supervisor: Prof. Roland Snooks
The project is concerned with the non-linear machine learning-aided design processes and methodology, with a primary emphasis on the dynamic negotiation between artificial intelligence and the practice of design.
The project investigates how design intentions are encoded within generative algorithms, and various emergent machine-learning processes and explores how architecture is drawn out of this collaborative interaction.
Design intentions to architecture are inevitably part of architecture and can be interpreted more precisely through the conceptual meanings of images. Generating the datasets that encapsulate design concepts into images, training the diffusion models, hybridising, and merging diverse diffusion models together, and transcending the limitations of solely text-to-image models, offers architects enhanced agency, personalisation and control over these machine learning processes, ultimately allows us to receive insights from these processes and make informed, direct design decisions. Algorithmic processes, machine learning processes and direct design intentions work synergistically and establish a symbiotic cyclical design methodology which fosters a constant dialogue between architects and artificial intelligence within a new collaborative process. This transformative human-machine interaction is envisioned as a catalyst for amplifying, rather than limiting, the creative agency of the architect, to advance the architectural possibilities.

Anne Butler Memorial Medal Semester 2, 2023
Supervisor Statement
The project is a theoretical investigation into architectural style influenced by external, non-architectural aesthetic experimentation. This inquiry leads to an experiment with a thousand towers, challenging the role of deep learning models in creating novel architectural form, not by leveraging existing architectural knowledge, but by imbuing it with an entirely new set of aesthetic considerations.
It is a contemplative work on the relationship between form and image, effectively serving as a meditation on the possibilities of AI in extending our exploration of architectural style and aesthetics. Yunshu's Major Project is a provocative and pioneering response to the emerging discourse on the role of AI in architectural design.
_Prof. Roland Snooks

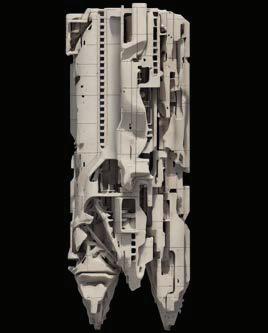




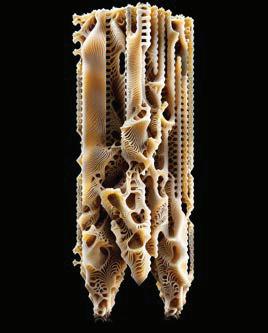



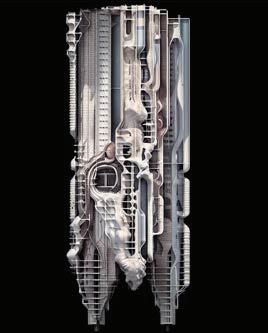
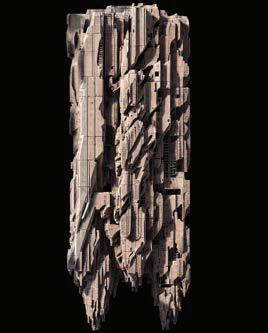








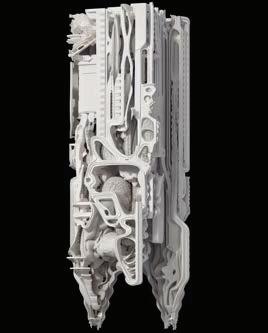

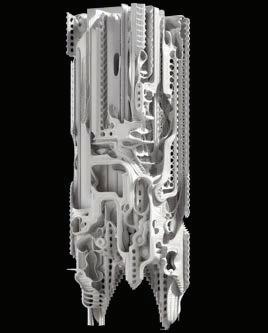
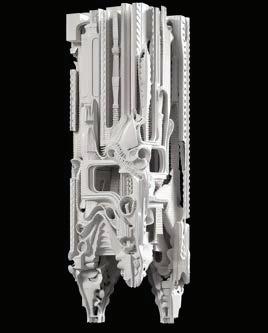


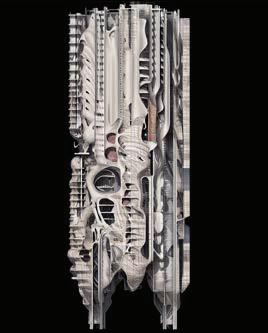

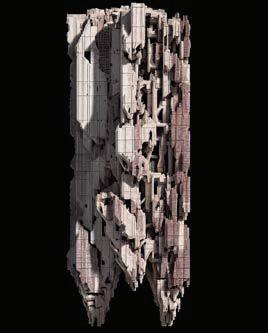




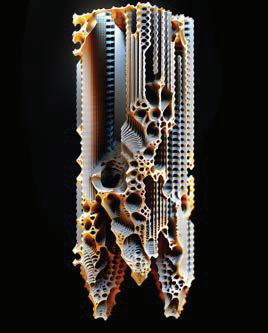

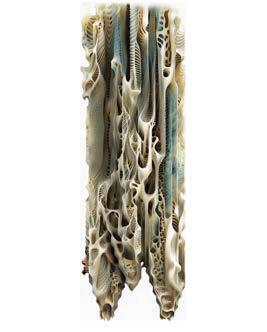



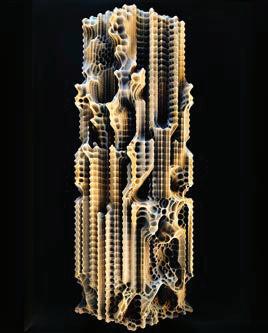

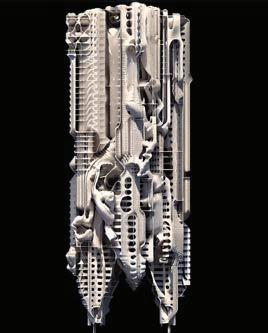


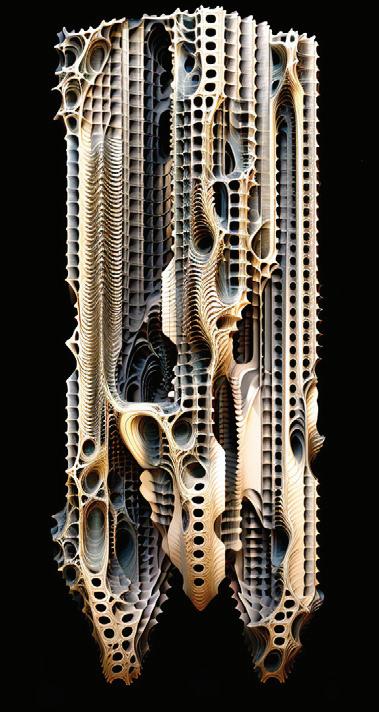
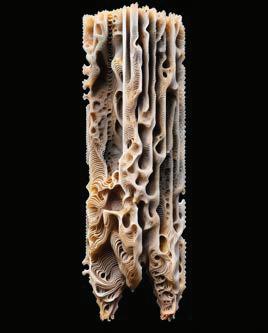
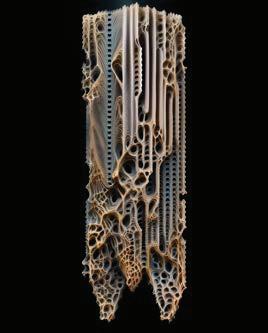

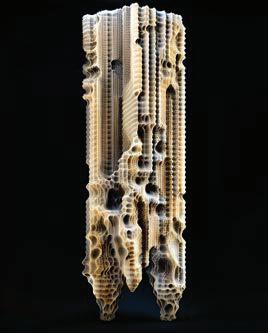
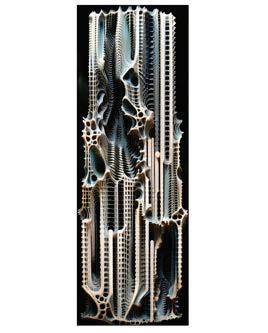
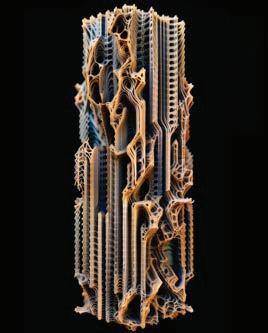


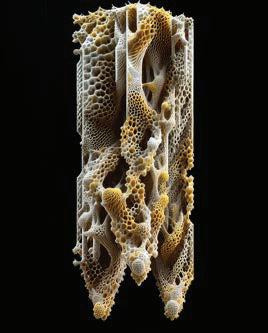

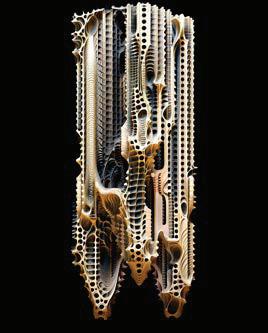

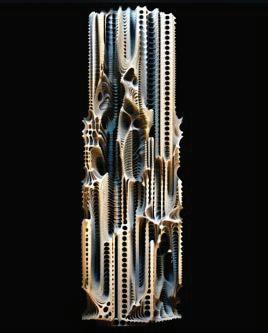



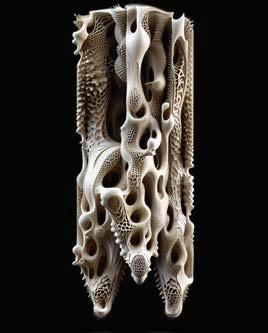
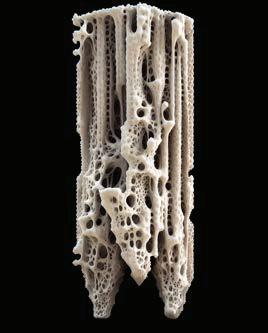


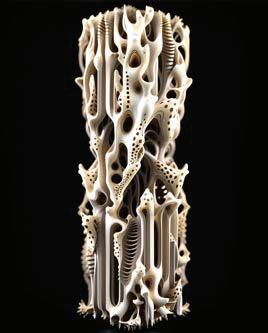
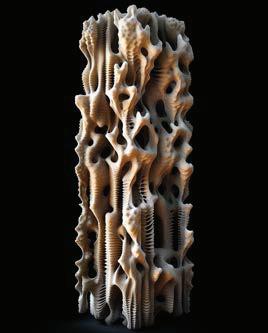
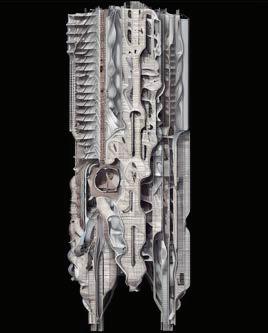
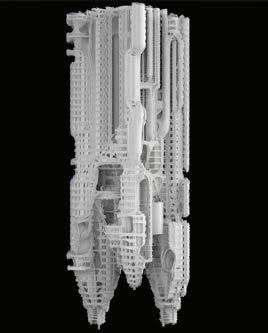

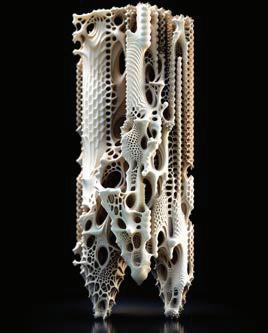

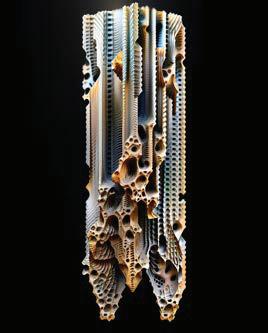
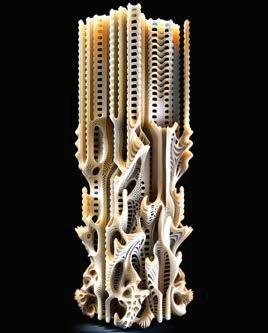
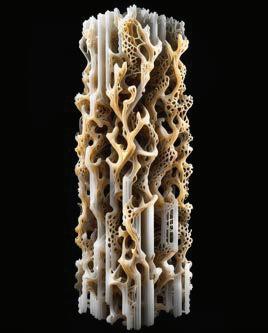


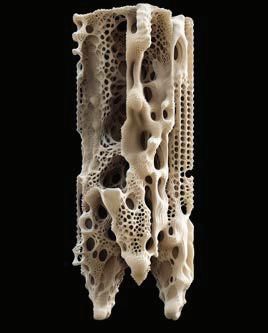
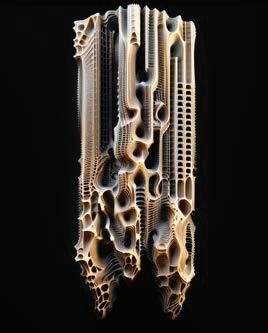
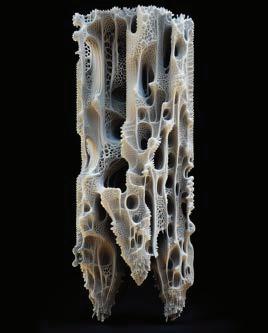

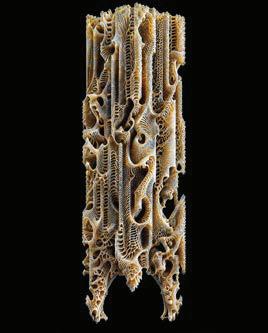
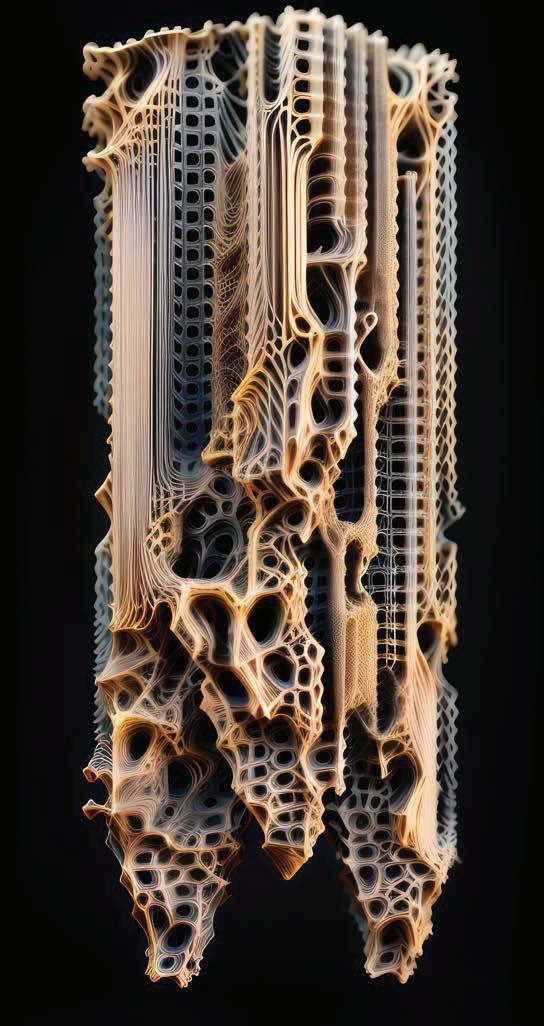
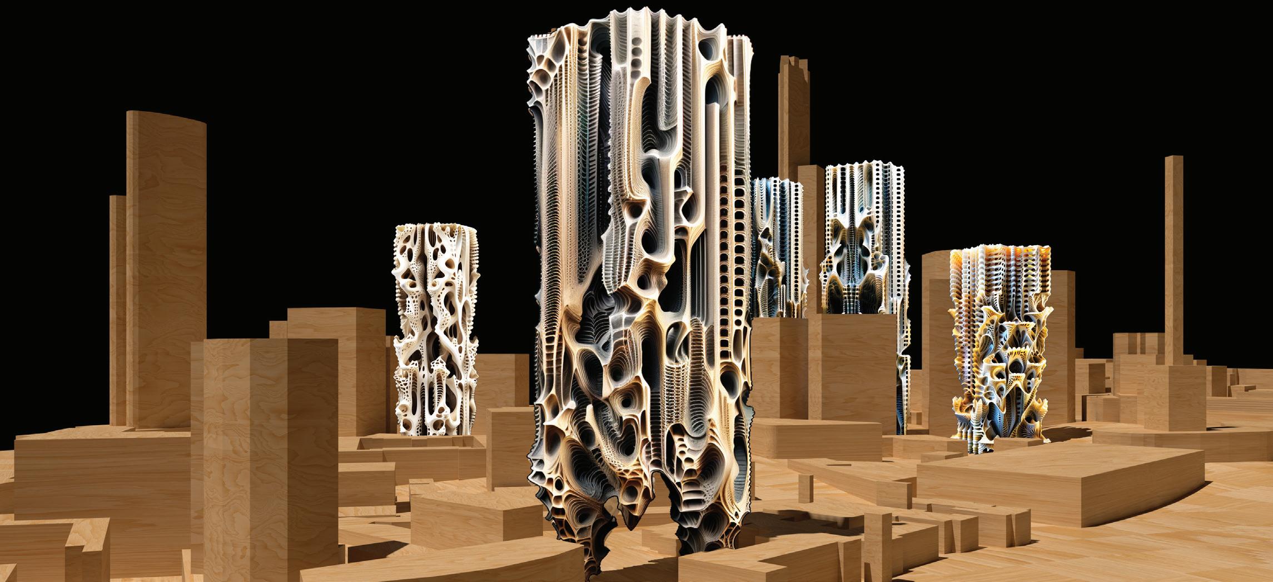
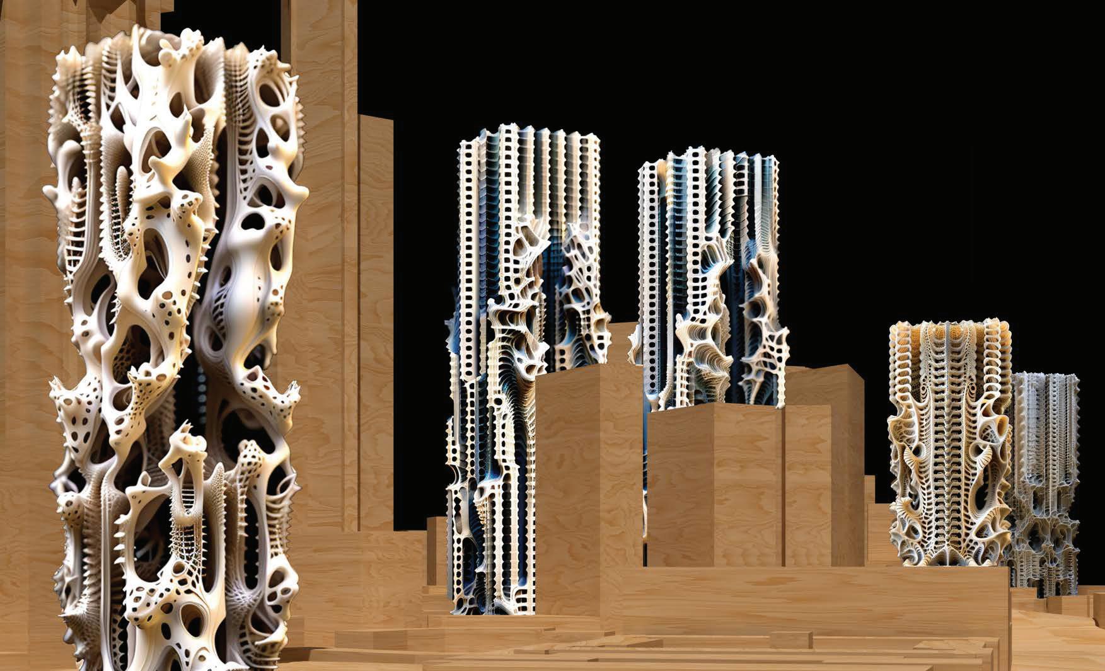
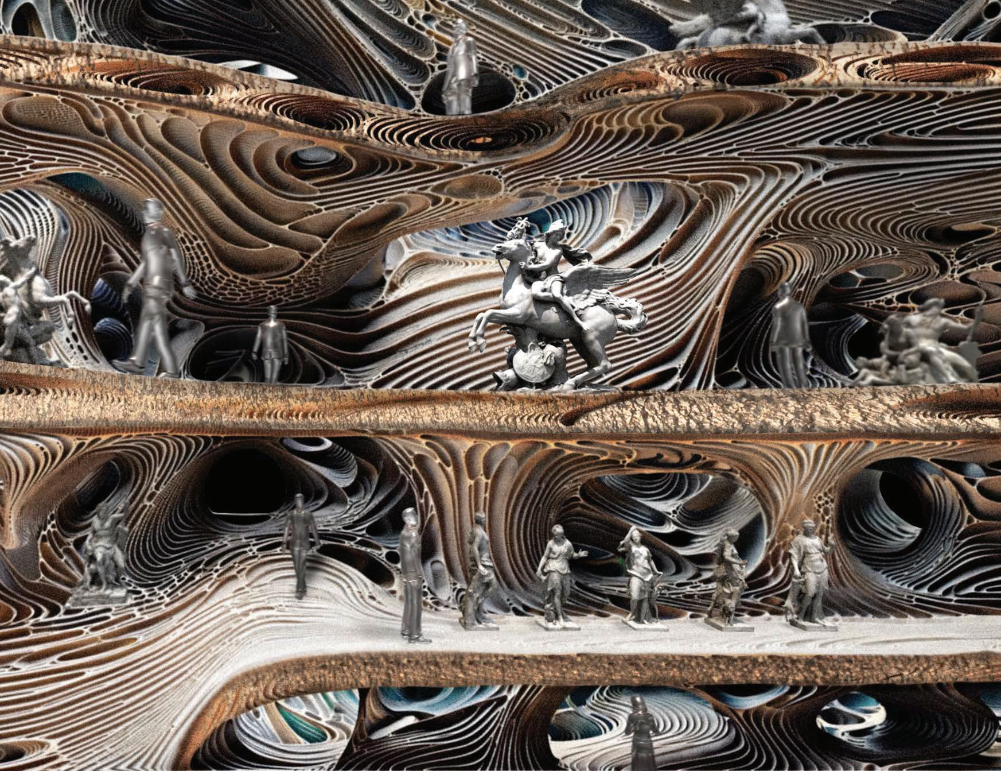



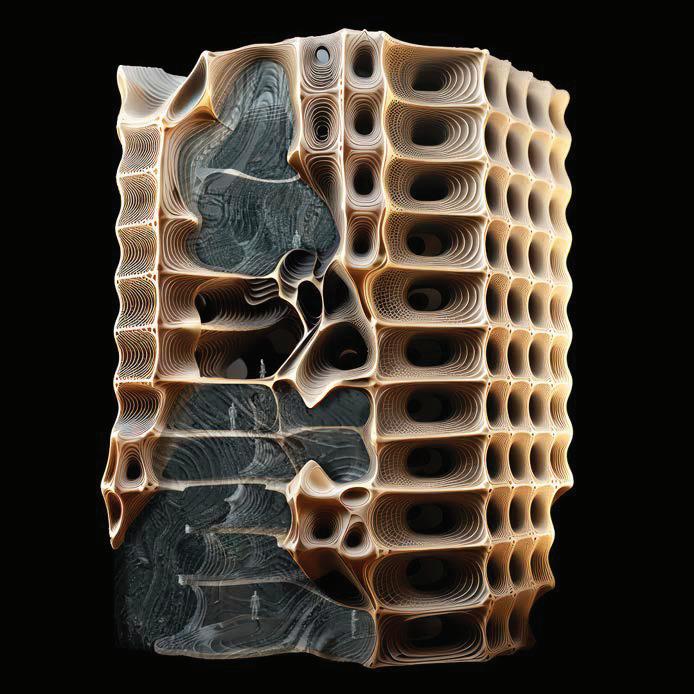

19 THOUSAND TOWERS

Staging a Social Condenser
Anthony Mollica Supervisor: Lauren Garner
The Social Condenser, a manifesto conceived by Moisei Ginzburg in 1927, suggests that social dynamics are susceptible to the influence of architecture. As such, he sought to deconstruct socio-economic hierarchies, advocating for social reform through the development of a collective consciousness. The legacy of this idea has elevated the attention to the general citizen’s everyday living conditions in the architectural discourse and influenced public housing programs both in the Soviet Union and the western world. Given that the Social Condenser Manifesto was founded nearly 100 years ago, do its principles still hold weight in the contemporary landscape of public housing? Can the strategies of the social condenser operate across the scales of the unit, the site, and the precinct of a public housing project in Melbourne? Are there opportunities within precedents that may inform a response to the prevalence of a public housing model that reinforces stigma, alienation, and apparent homogeneity? Staging a Social Condenser seeks to explore these questions on a site within the Housing Commission of Victoria by increasing the density of the site, providing generosity for its inhabitants, and introducing amenities to bridge the barriers between and within the communities.
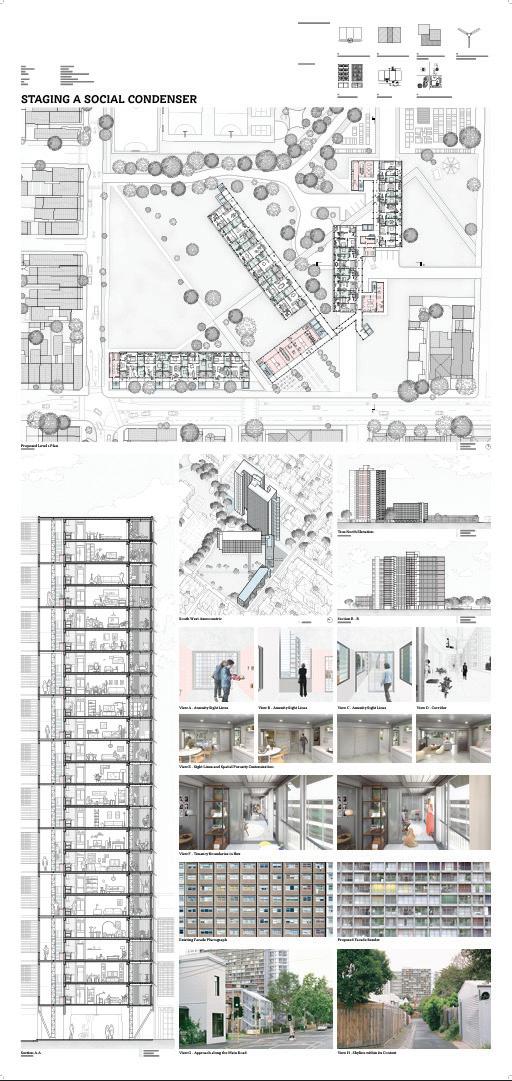
21

‘Keep it Real’
Darcy MacCuspie Supervisor: Dr. Peter Brew
We are still recovering from the failures of the Docklands ‘utopia’. Operating as a glorified render farm to developer’s whose economic capital dwarf the entire profession, architects are cast as a PR firm, defending the inevitably ‘bad’ project through our social capital as agents of public ‘good’. Yet, if architectural judgement only gains this limited agency through our service to the public good, our limited influence over the real is the central crisis facing the profession.
As a counterfactual demonstration then, this project considers a similar emerging situation of a failing manufacturing sector in Melbourne’s lagging twin: Geelong. Rather than acting upon a utopic image of the good, by operating on the peripheries of the profession, the project considers the architects social capital as an instrument which can be deployed before we are asked. This architecture manifests in several smaller interventions, each of which both agitate the definition of the site’s property and inform the future properties of the property. Paradoxically, we then do not plan for construction, but through construction.
With no client other than the public itself, by starting with our putative object, it questions the capacity for an autonomous architecture, objects understood not through their formative process but instead their effect; architecture reclaiming its arkhi, constructing our own field of play.

23

meet me by the river
Kayleb Wilson-Crosbie Supervisor: Simone Koch
Within this city’s rivers, banks, and buildings, a concept of dwelling occurs at the intersection of the self and the surroundings – it may be sleeping, but it must be found.
The cartesian ideology dictates the city’s events and operations as ones of settlement, optimisation, and control, relegating dwelling to the title boundary. A consequence of the city’s perversion of perspective that sees dwellings through their shelter, CBDs through their economic markets, and suburbs through their workers - an implication abstracting one of purpose, belonging, and being itself.
Meet Me by the River is an iterative development concluding upon the Army Basin of Merlynston Creek. The project occurs as a retroactive imagination of the flood basin’s private backwaters, seeing a memory of dwelling not through typology nor occupation, but as a method informing and operating upon the dormant concrete instruments that regulate its form, flow, and occupation.
It is not only a project of the creek, nor the 258 flood basins in Melbourne, but an idea recognising and extending the subject’s domain of possibility, breaching the concrete bureaucracy of the settled and optimised amongst such sites of contention.
In doing so we may gain a world from the city. An understanding of dwelling itself, in the original sense of the word; to stand under or among.



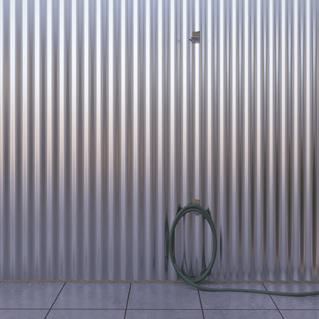


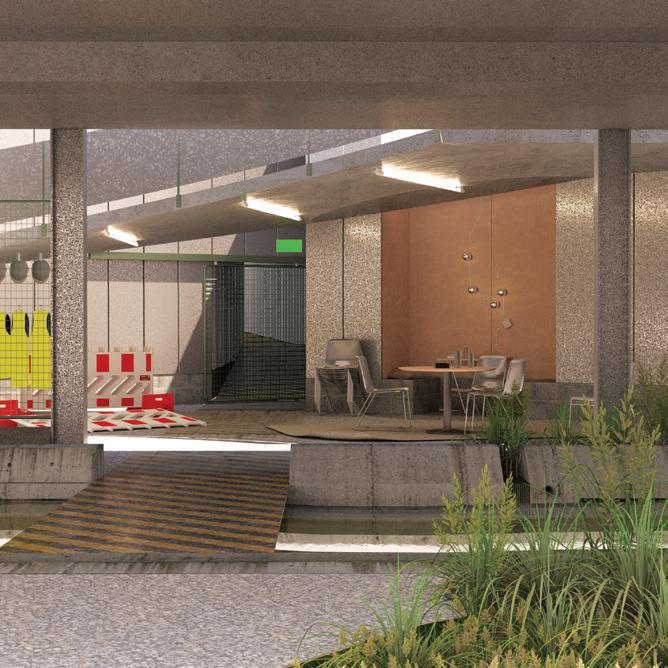


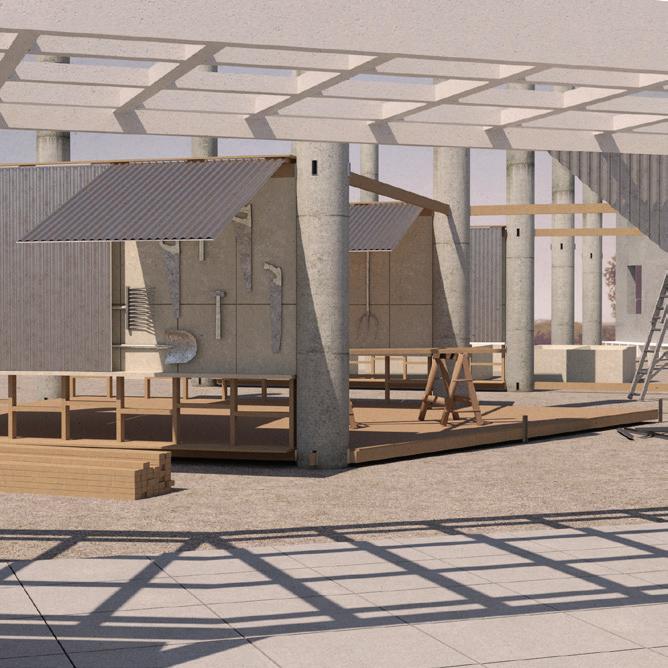
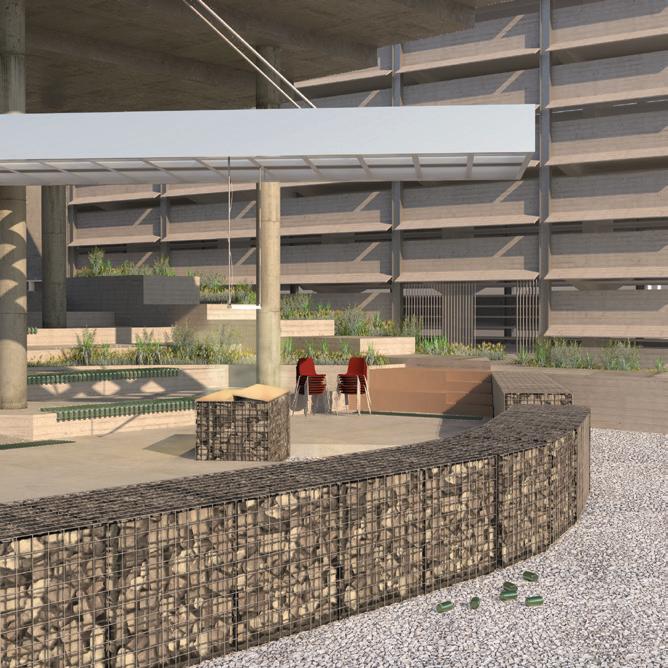
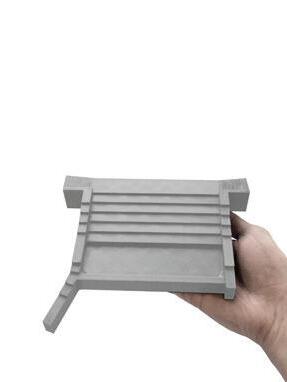

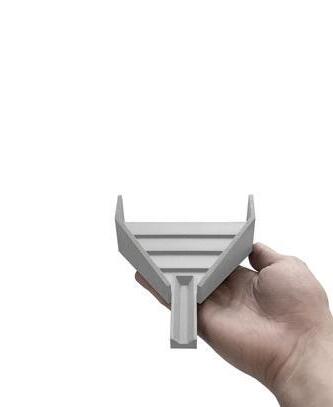
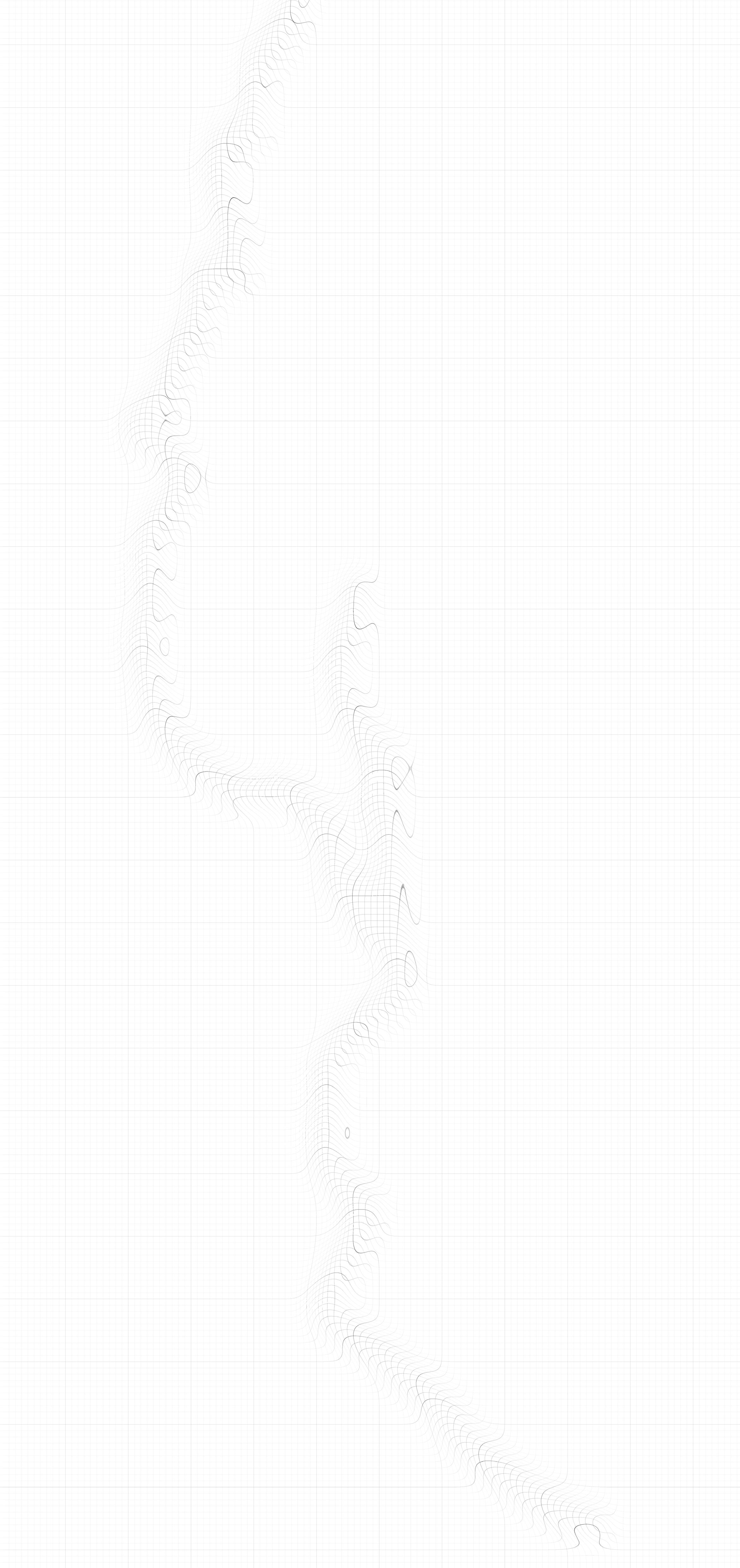
25 ‘To dwell’ mediates two things an internal introspection (to think), and spatial engagement (to occupy). is symbiotic but separate occupation: of the place in mind, and of the body in place. It is the cultivation of things and places, and in return, a cultivation of oneself. Through this lens, dwelling is to be, and all things adjacent. The act of finding oneself through dwelling is moulded by aggregates of past and present spaces and things beyond one’s own thought. The natural and constructed fields, along with the array of humantions are not planned nor continuous, but exist at the discontinuous moments between the self and the place – the eleven memories below serve as a personal anecdotes Through bureaucratic and cartesian understanding of the place, weomies, creeks as drains, and rivers as boundaries. The instances of which true dwelling may occur have been lost to the imaginary title boundary. An instance of ideology, neatly reinforced through the concrete planning instruments and paper building codes, determining the dwelling to be known only as the shelter that holds the bed. To encapsulate this understanding of the city, precedent is formed in the Eastern Freeway’s endless pour of cement, and its forced realignment of the Koonung Creek, the body of the place is absent from the dweller. proposed truck stop inhabiting the residual space amongst the freeway and the creek realignment overcontention amongst the freeway, the river, and the suburb. Although contentious, all of these bodies are entirely critical to the ebbs and flows of the city. This following project upon Merlynston Creek develops the language and acts that may harness dwelling as mode of operation beyond the home. The usefulness ofsibilities of the bodies and sites that face such divestment, and therefore neglect. In doing so, we may gain world from the city an understanding of the dweller itself understanding in the original sense of the world to stand under or among. kayleb wilson-crosbie simone koch b. d. f. h. j. k. the dwelling a truckstop c+f+g+i+k a+c+d a+d+i+j b+e+h+j+k the archive + reading room a maintenance and filtration pit the home a public pavillion the entrance a flood basin the workshop garden a succession plan the lecture hall a spillway c+d+f+g+h a. e. g. i. eleven anecdotes to an idea of dwelling

Incidental Urbanism
Ioannis Petrakis Supervisor: Dr. Anna Johnson
Incidental Urbanism emerges from the struggle between the need to accommodate a rising population and the pushback to densifying inner-city suburbs like St Kilda due to the fear of loss of identity, a place devoid of familiarity. The project explores how programs of public amenities can be incorporated and explored through five poems, each serving as a contextualising model for how local ways of living and vernacular fragments can be transfigured.
The poems become a publicly critiqued exhibition that houses contradictory and pluralistically subjective extraction techniques, assessed against the social needs of St Kilda, where locals and visitors are invited to sample vernacular incidental experiences that exist, despite the increased density.
The abstraction and assessment procedures respond to the need for spaces where inhabitants can feel safe, are able to escape the congestion of the city through access to the human senses, can physically shape their surroundings, participate in community events, and feel a sense of pride.
By fusing the procedural manifestations with social challenges, the project becomes a synthesis between the economies of scale of developers and the empathic nature of architects.








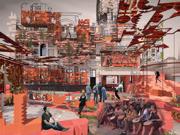
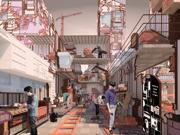







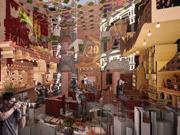

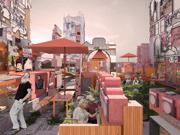
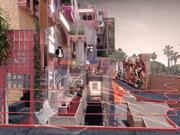









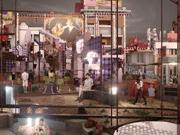
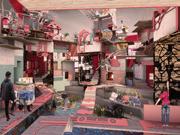


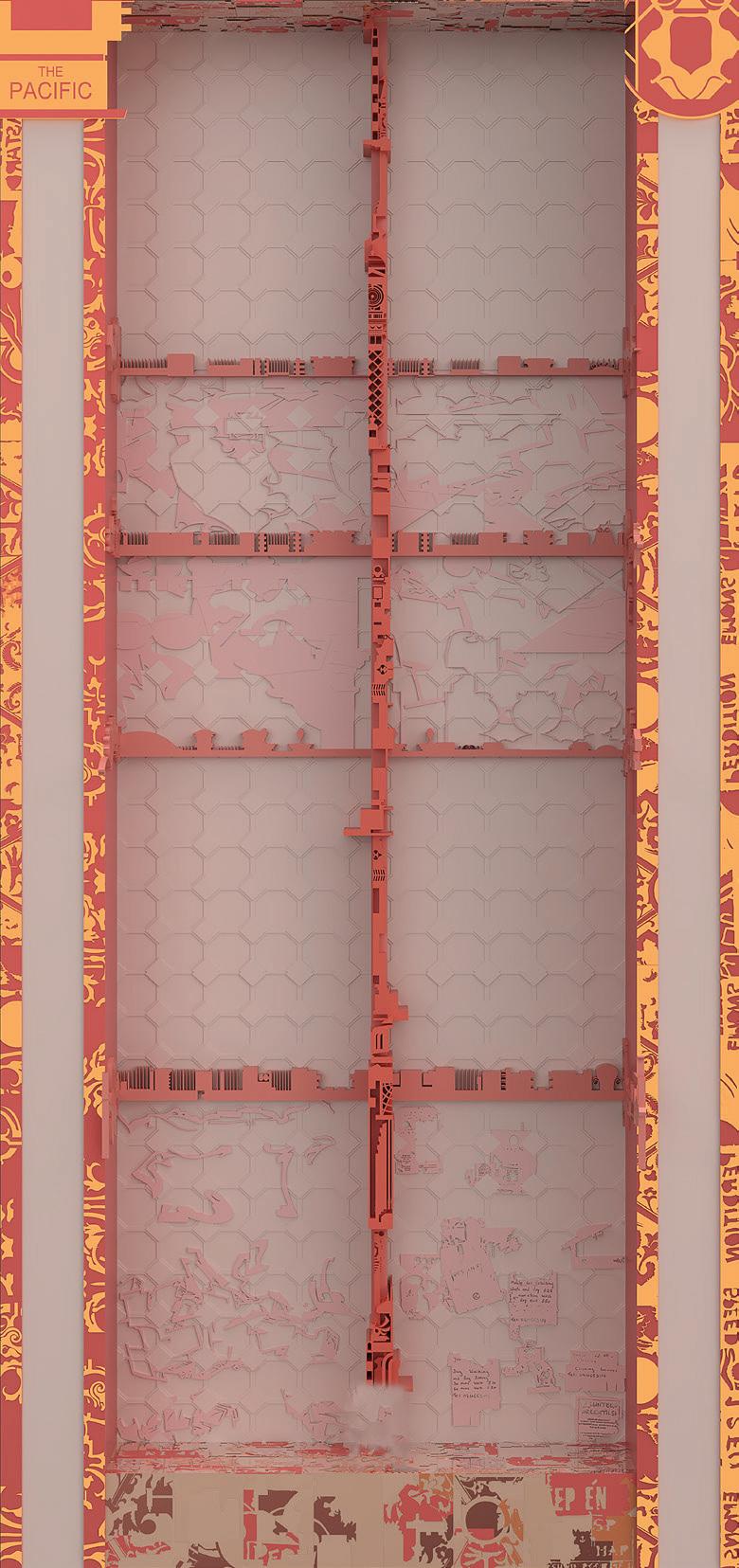















27
INCIDENTAL URBANISM

Probable Cities
Alexander Moorrees Supervisor: Dr. John Doyle
Our built environment exists as the sum of countless decisions made over hundreds of years by architects, urban designers, planners and policymakers.
If we view this history as a branched tree of decisions in which a new branch is created at each potential choice, our current city becomes just one of many possible states.
Every decision is usually not a clear 50/50-coin flip between only two options. The relative likelihood of each choice being made is not equal, with this weighting primarily caused by social and economic drivers. This uneven weighting means that over decades and thousands of such decisions, the state of our built environment becomes more and more likely to approach the most probable outcome.
If we wish to meaningfully affect this course to ensure a most probable state in the future that maximises the positive qualities of our urban outcomes, we must instead design the drivers, policy and situation in which these outcomes are most likely to occur.
This project aims to provide a new framework and a tool that approximates this probabilistic understanding of the development of our built environment with which any user can design, prototype and rapidly test speculative urban design and planning policy and ideas.

29
The Perpetual Twins
Hai Duy Do
Supervisor: Loren Adams
Lauren Garner
In Victoria, the purchase of a grave comes with a (false) statutory promise of perpetuity. In practice, perpetuity is not forever but roughly a hundred years. “The Perpetual Twins” begins with the 10,000 souls still buried beneath the Queen Victoria Market, abandoned, and paved over on the authority of a broken promise of perpetuity. It is a counterfactual narrative through which a plurality of pasts, presents, and possible futures are coincidental and simultaneous. Across five episodes, a single instance of architecture unfurls over five centuries:
[1] RETREAT
[2] REDEMPTION
[3] REPENTANCE
[4] RECLAIM
[5] REVOLUTION
For the French philosopher Gilles Deleuze, an object that exists over time can repeat, but only by virtue of the difference created in the mind that contemplates this repeating object. And so, each episode offers a doppelganger triptych of:
BRIDGE, TOWER, ENCLOSURE against an audible rhythmic backdrop: PULSE
Through and with these repeating templates – singular/multiple, self/other – repetition spawns future and previous copies with distinct mechanisms; each is always already predicated on difference-through repetition. As the architecture reiterates and copies itself, perpetuity repeats - a perpetual loop of 100 uninterrupted years. Concealed within a narrative of doppelgangers and perpetuity, ‘The Perpetual Twins’ challenges existing attributes deeply encoded within the profession: lifecycles and copies.

Leon Van Schaik Medal Semester 2, 2023
Supervisor Statement
Through a generous and dexterous counterfactual narrative, Hai coaxes us towards an architecture of burial and perpetuity, doppelgängers and twins, temporal viscosity and collapse. Perpetuity, he argues, is not really forever but about a hundred years – as evidenced by the 10,000 gravesites still buried beneath Queen Victoria Markets, tarmacked remnants of a broken statutory promise of perpetuity. His response is a single instance of architecture that unfolds in a constellation of happenings over five centuries and five episodes. There are twin sites, repeating types, a recurring rhythmic pulse, and even guidance from doppelgänger supervisors named Loren – an Adams and a Garner, who is herself a twin. Hai’s work is thick with ideas and suspenseful storytelling. Yet he is also merely exaggerating things we already do in practice: from repeating templates to considering building life cycle. Perhaps perpetuity is not forever, but we – a pair of proud Loren supervisors – hope that Hai continues to share his work with the world for at least the next hundred years.
_Loren Adams & Lauren Garner

31

Looking Territory (In the Face)
Jackson André
Supervisor: Laura Bailey
Liam Oxlade
Military and industry stole the land of Booderee and ripped it open with cartography, proportion, and bricolage - the tools of architecture. Time does not heal these territorial scars; it condemns them to be perpetually reopened.
Four monuments sit amongst the pristine bushlands. A ruined lighthouse, a World War II defence battery, the footings of Australia’s first nuclear plant and a set of navy radio towers. Only by appropriating these sites can the damage they have caused be reconciled with.
A systematic design approach is applied in reconfiguring these sites to become an apparatus of trauma reversal. Materials existing on site are used first (simply and directly). The landscape is centred and reinforced. Disassembly and reappropriation are anticipated. A methodology that not only measures the quality of each project – but also directs the construction of the panel itself.
The intricacy of Booderee requires genuine understanding. An understanding that can break this endless cycle of pain. By intervening only on land that has already been damaged – and recognising the ruins that remain as the most responsible and direct source of architecture. An architecture that forces the scars of the past to be faced and prompts the trajectory of the territory to be changed.

33

Meet
Oscar Casper
Supervisor: Dr. Peter Brew
The way we speak about architecture can be exclusive, convoluted, and vague, limiting a broad and accessible understanding of the discipline. Just as we encounter and access architecture every day, the language we use to describe it could be more intelligible.
This project is an attempt to demystify the architectural discipline, ensuring that it becomes more accessible. In doing so, the aim is to allow the potential user (and all users thereafter) to grasp the spaces they will eventually inhabit and use these spaces more effectively.
The ways we discuss architecture play a pivotal role in shaping our design decisions. By being more intentional in our architectural discourse, we can ensure that these decisions are not just deliberate but also responsive to the needs of the intended users.
A case in point is the typology of the town hall. A preliminary observation reveals its obsolescence, its limited availability and accessibility to the public. This project seeks to explore whether the town hall typology can be reimagined, with a focus on aligning it more closely with its intended function.
Expanding the definition of a town hall, the project demonstrates how the various meanings of the typology’s function can influence its form and reveal how the user can effectively use it. When deciphering meaning in this rational way, the complexity of function fatefully reveals itself.




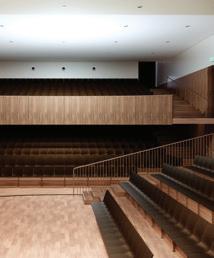

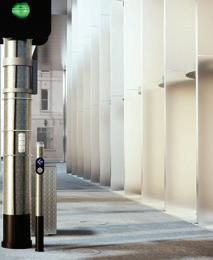
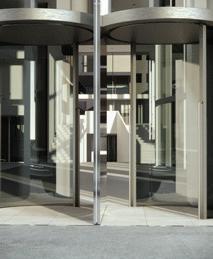
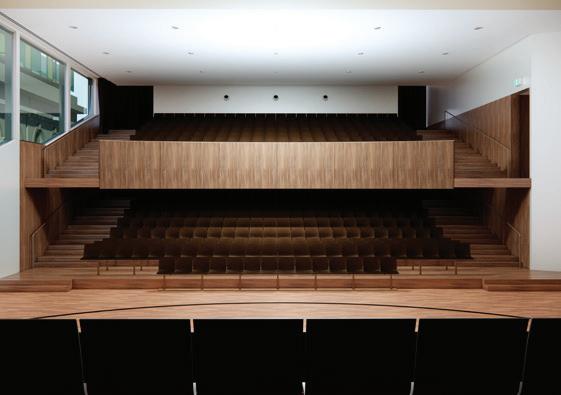






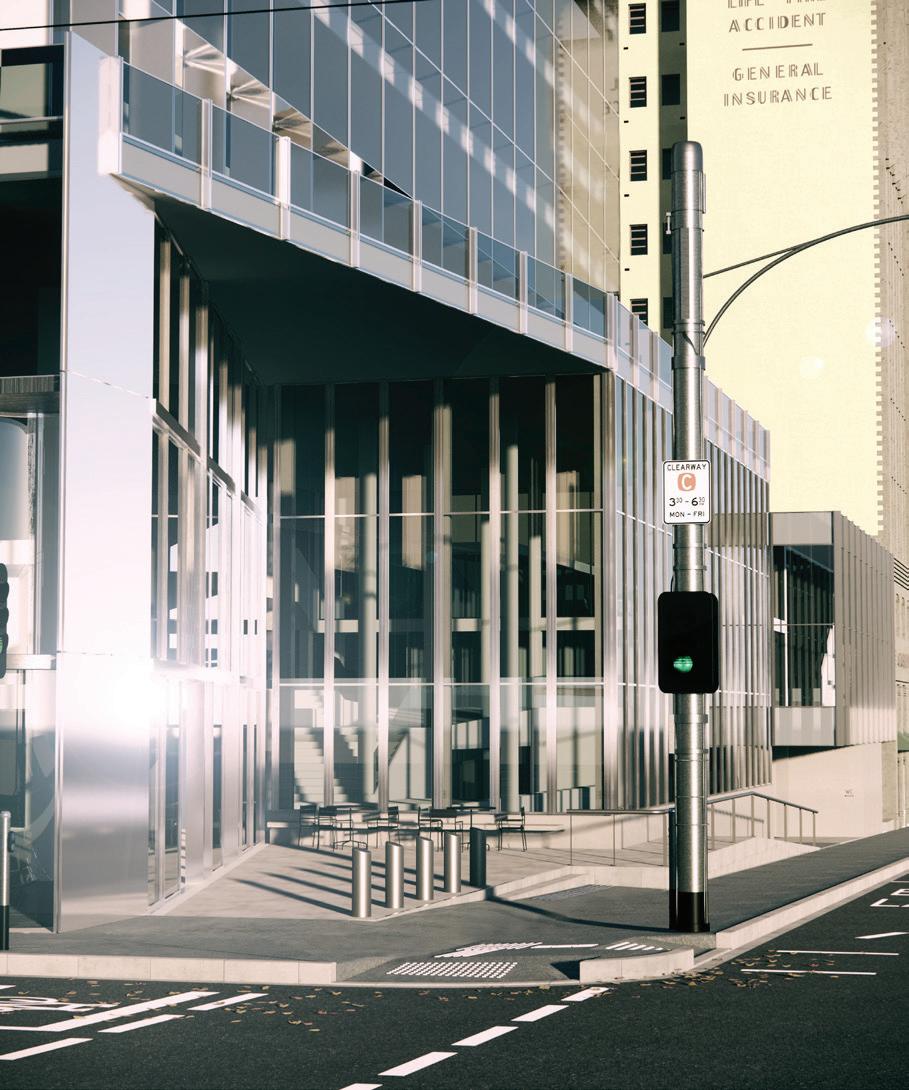



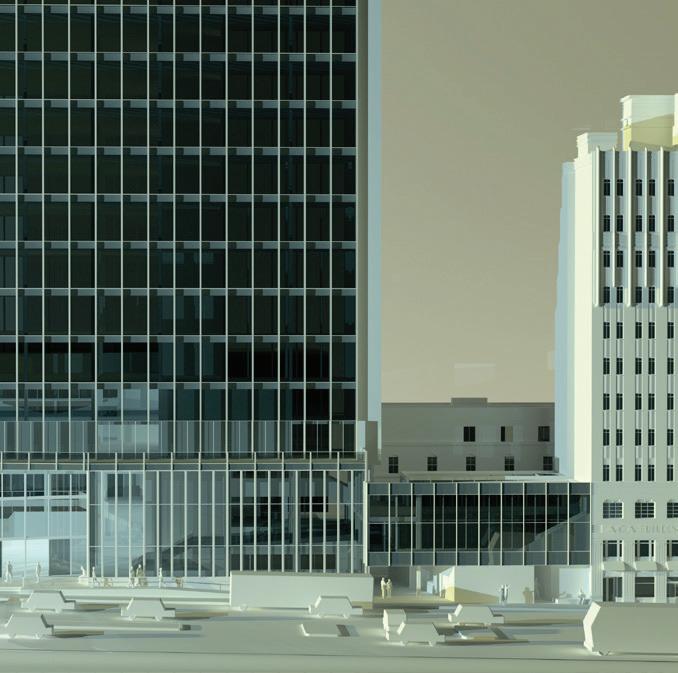


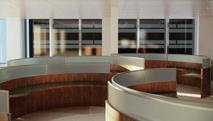
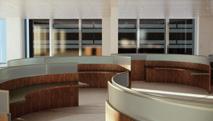

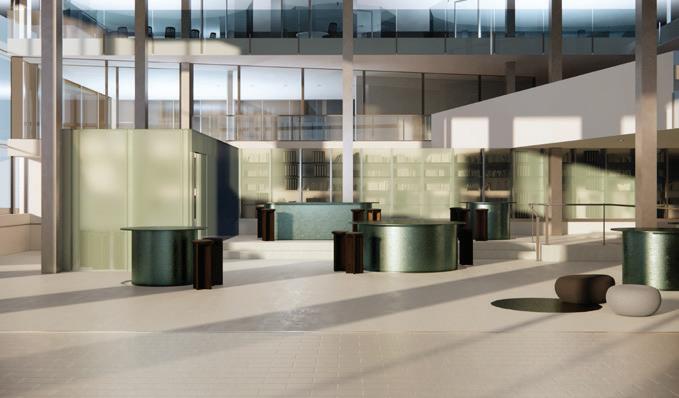



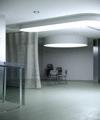


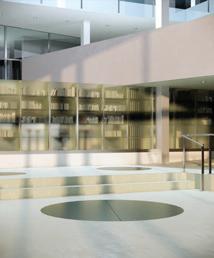

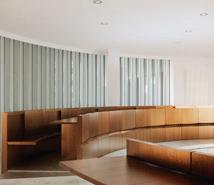


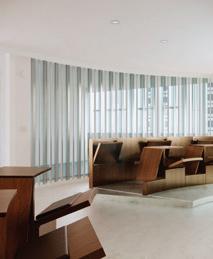
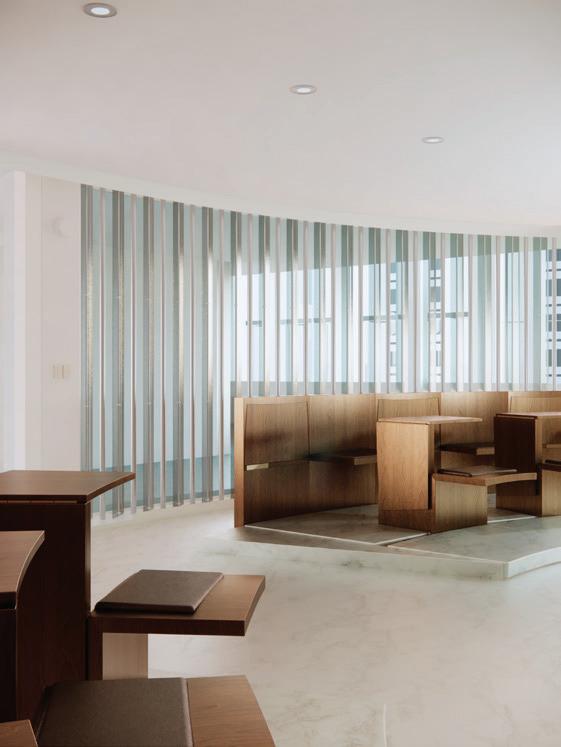
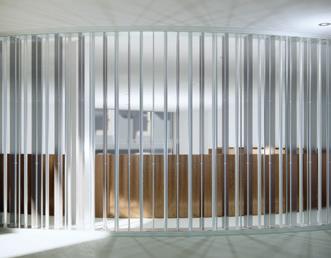


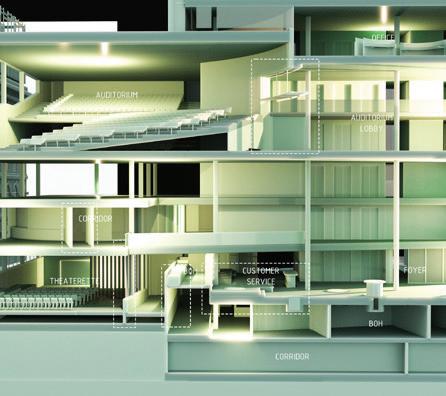
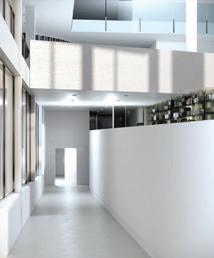
35 QUEEN STREET PLACE 25 24 13 19 21 23 6 BOURKE STREET AROONA LANE COMPANY OF Meet Encounter Come Together Become Acquainted With Come Face to Face Assemble for Action Come Across Come to One’s Notice Touch Come Into Physical Contact With Agree Come Together as Opponents Come Into the Company of FOYER CUSTOMER SERVICE LARGE MEETING ROOM 12 MEDIUM MEETING ROOM 16 ENTRY 19 AUDITORIUM LOBBY 23 OFFICE 25 BALLROOM

P.U.B: Palmy Urban Bay
Xuye Zhang
Supervisor: Dr.Nic Bao
Invasion, resistance, advancement, and setting sail— a building can be a sanctuary for people, but it can also serve as a carrier for narrating the story of the city. Belle Plaza, a once-thriving urban bay, the glory of the past faded away in this rapidly developing society. However, beer, sailing, and retail collide, sparking a new flame in this place. Welcome to P.U.B.! a multifunctional complex that integrates shopping, manufacturing, and marine activities, where mechanical structures meet geometric curves, and the two timelines converge and condense to create a new spatial experience. The large brewing apparatus tells the city's past, while the streamlined 'ark' guides the city's future.
Step into this building, become a time and space traveller, cut into different time nodes, enter various spaces, feel the flow of time condensed by beer and sailing, experience the local characteristic lifestyle, and wholeheartedly interpret the story of this city.
This project unfolds around two timelines created by two design languages and functional distributions, aiming to explore how the overlap and deep integration of different functions in space can showcase the local lifestyle and create a new spatial experience, reactivating an urban site that has been abandoned for years.


Chamber of Voices
Shao Tian Teo
Supervisor: Dr. Michael Spooner
This major project is established in a future where there is a Voice to Parliament and, state and territorial treaties with Australia’s First Nations have been rolled out. It anticipates a joyous proliferation of voices and envisions a new urban forum in the city.
This proposal is an Indigenous ‘Opera House’ for Melbourne, a marker to acknowledge, celebrate and embody this significant juncture. It confronts a political future that recognises its entanglement with history.
The building complex is staged adjacent to the Parliament of Victoria, where the legislation was born. An extension to the Parliament, a performing arts museum and a cluster of theatres sit within a lush landscape, holding a series of chambers for voices to be heard. The architecture and its audience are evidence of the Voice and Treaty at work. It emerges stochastically, every chamber a platform for discussion – a mechanism to observe the new political landscape.
This project demonstrates what must be achieved on the road to reconciliation and is an invitation to hope and dream of possibilities.

39

Re-Frame
Ho Lung Mok
Supervisor: Prof. Tom Kovac Brent Allpress
"Re-Frame" is a visionary project to redefine Ma Wan Island's current urban landscape dominated by towering concrete residential structures, envisioning its transformation into a Timber City. The initiative unfolds by initiating the revitalization and retrofitting of Ma Wan Village infrastructure while integrating the forgotten values of Chinese traditional craftsmanship and fabrication techniques within a contemporary Mass Timber fabrication methodology underpinning Zero Carbon. The project aims to rediscover these traditional techniques, creating opportunities for local skill revival and engaging the community to reproduce an industry. The project envisions a reimagined traditional vernacular by thoroughly analysing the local environment, social dynamics, and cultural heritage. It aspires to transform Ma Wan into a prototype for advancement in the rediscovery of traditional techniques. The project's vision encompasses the establishment of a local production system centred around the village, thereby fostering industry growth and local engagement.
Beyond comprehensive typological explorations, "Re-Frame" pioneers a model for economic and cultural revitalization by reintroducing Traditional Timber Frame construction methods in a sustainable urban context.
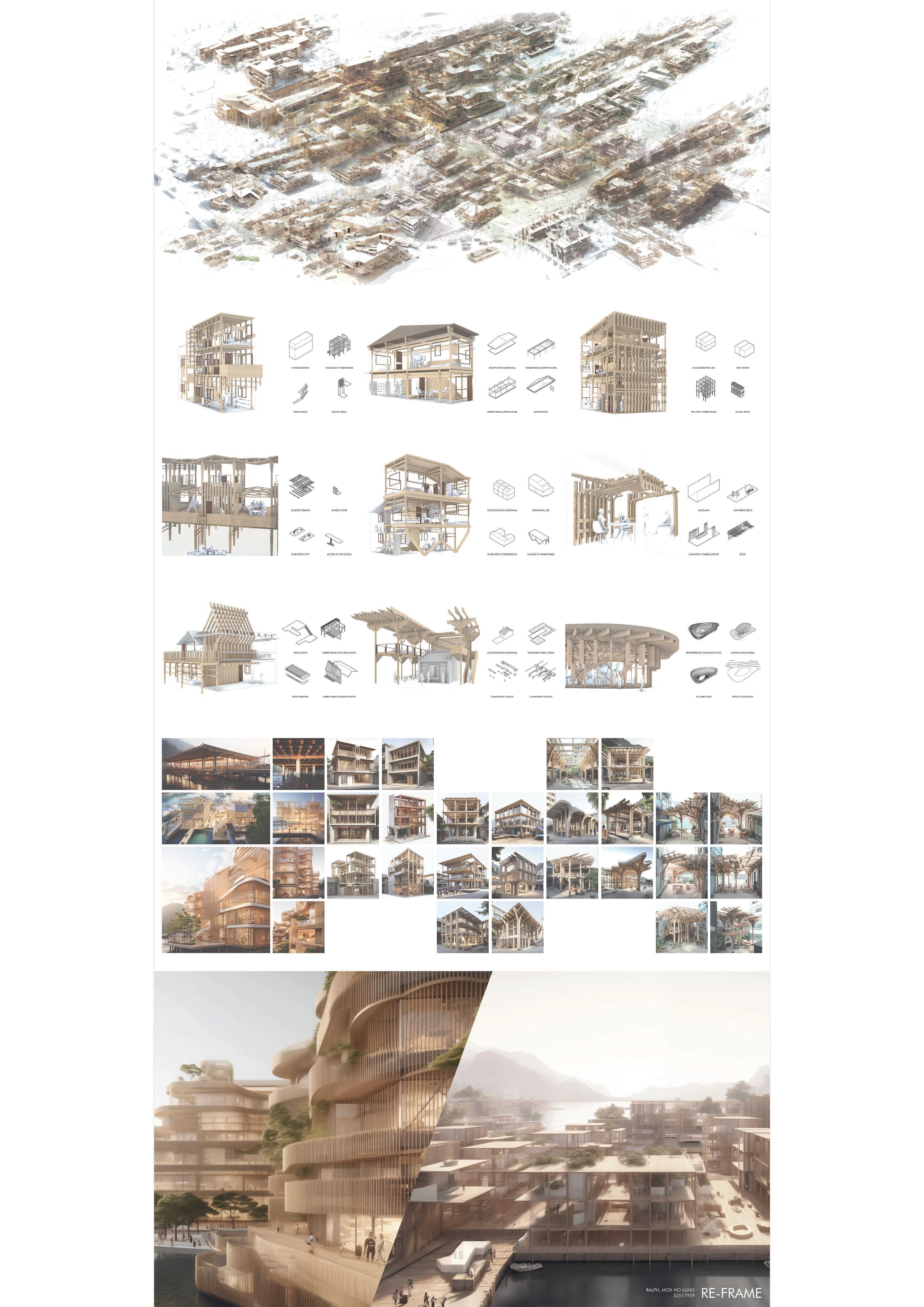

Building must die?
Liming Liu
Supervisor: Dr. Nic Bao
Building must die? Before answering this question, we must first ask how we view architecture itself. For too long, we architects have viewed architecture as a product of creativity and durability. We have mostly focused on the first few years of a building's life. However, if we regard a building as a human being, it is easy to realize that the process of its decay is more permanent.
The project sought to focus less on the durability of the building and more on the potential of the building's life cycle. Taking the decay and death of Dockland Central Pier as an opportunity to begin exploring the relationship between the death of a building and the spirit of place. Here, the new life of the building is no longer a superficial union with the dead building. Instead, it inherits the memory, values, and emotions of the dead building. In its continuous development, it explores the possibilities that may exist. The line between death and decay is blurred. Decay becomes a catalyst for metabolism, a potential possibility to push architecture forward.

Mine
Marcel Schlooz Supervisor: Loren Adams
The Australian Houses of Parliament stand as monuments of democracy; they are architectures of governance, control, and – increasingly – capital. What does it mean for democracy to share space with techno-capitalism? As cities and nation-states are increasingly run like corporations, how much democratic power are we relinquishing to corporate technology monopolies? And what does this mean for our shrinking, responsibility-shirking houses of parliament?
In MINE, Australia’s state and federal houses of parliament undergo a spatial use and occupancy audit. Redundant and underutilised spaces are leased to the fat cats of techno-capitalism who are determined to posture and peacock about the extent of their global influence and overwhelm the vacant parliamentary spaces with colonies of servers, infrastructure and equipment. Parliament House is now a data centre. Suddenly, ordinary democratic functions must now co-exist with private data centres; democratic decision-making must exist alongside the autonomous production of cybernetic labour.
Data is power.
Data is controlled.
Data is parliament.
MINE is the architecture of the contemporary techno capitalist. It is not a virtuous depiction of a reality that could be, but a product of the present tense we reside within. It is a proposition that does not resist architecture’s submission to the forces of capital, which is often muddied by creative aversions in normative practice. It instead exposes the adjacencies of data, capital and democracy through a forced coexistence within the built environment.

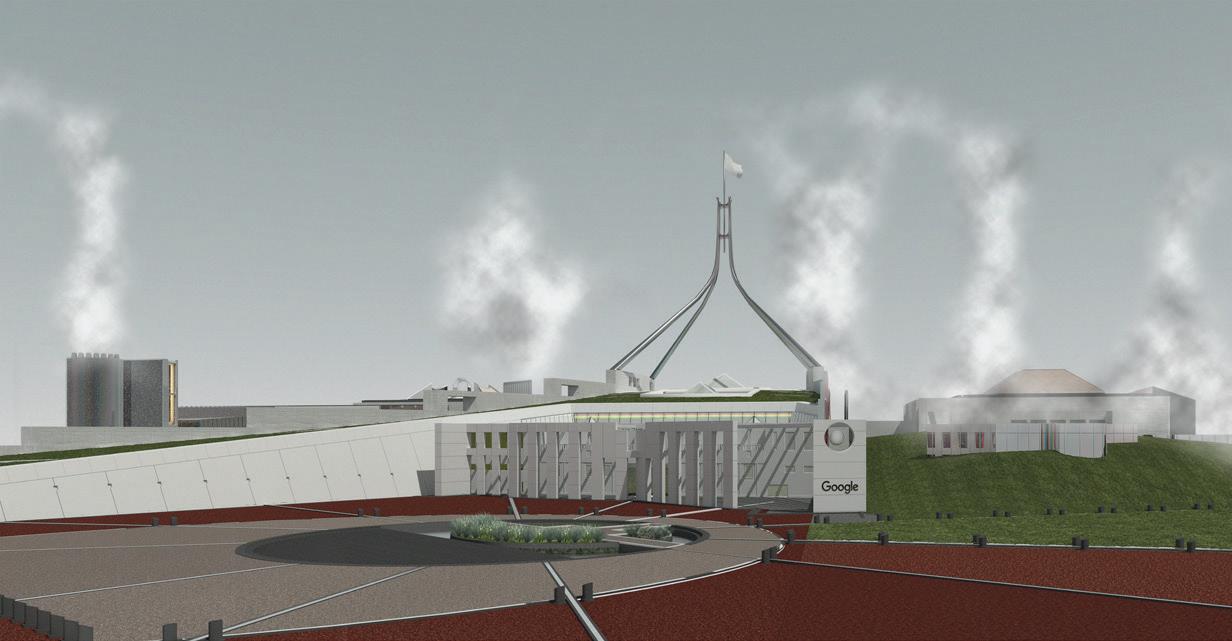

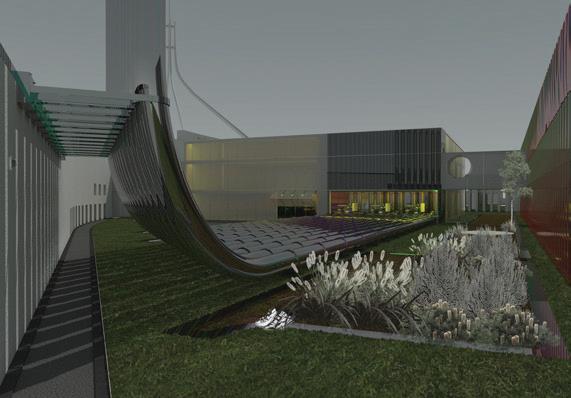
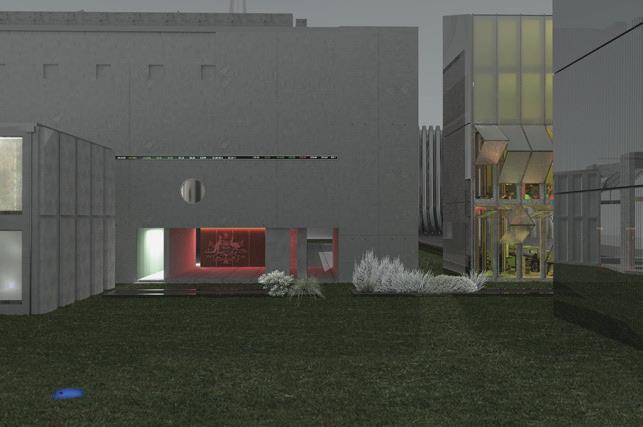


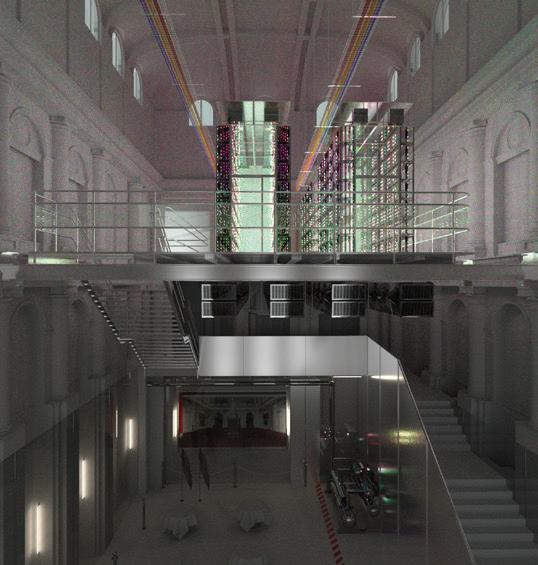





45 PARLIAMENT HILL NTH PARLIAMENT HILL DATA PLNT HOUSE OF REP DATA HALL PARLIAMENT HILL DATA CNTR GREAT VERANDAH HOR - 2 EXTERIOR ENTRANCE EXTERNAL CURVE PIPES (1) SITE PLAN HOUSE OF REP MINE REDUND ANCY CNB MINE MARCEL SCHLOOZ LOREN ADAMS 01 AX001 AX002 AX003 AX004 RD001 RD002 RD003 RD004 SP001 RD006 SP002 S3911277 02 03 04 05 06 07 08 09 10 11 MELBOURNE CANBERRA MELB DATA TWR EAST MELB DATA TWR PARLIAMENT MELB ENTRANCE DATA DOGS DATA HALL JUNCTION LOWER ENTRY PARLIAMENT MELB PARLIAMENT STEPS MELB GF PLAN QUEENS DATA HALL REDUNDANCY MLB 12 AX005 AX006 AX007 AX008 RD010 RD09 RD011 RD012 SP003 RD013 SP004 13 14 15 16 16 18 19 20 21 22 AX002 ACT RD002 SP002 RD003 RD001 RD006 RD004 AX003 AX001 AX004 SP001 AX007 AX005 AX006 RD009 SP003 RD013 RD011 RD0010 RD012 VIC AX008 SP004 National Archives of Australia Embassy of Austria Indian High Comission Parliament House Old Parliamnet House Embassy of the Philippines Parliament Library Royal Embassy of Switzerland Embassy of Sweeden Brittish High Commision Canberra High Comission of Canada in Australia Embassy of the United States of America Singapore High Comission Embassy of Finland Rg Casey Building Royal Embassy of Cambodia Aboriginal Tent Embassy Embassy of Spain Embassy of Mexico Samoa High Comission Malaysian High Commission South African High Commission Embassy of Turkey High Commission For The Islamic Republick of Pakistan Department of the Prime Minister and Cabinet The Commonwealth Club Fitzroy Gardens St Patrick's Cathederal Parliament Gardens ParliamentHouse St Peters Eastren Hill Anglican Church Parliament Station Treasury Gardens Commonwealth Offices Building Fedeartion Square Carlton Gardens Victorian School Building Authority Department of Treasury and Finance St Vincent's Hospital State Libraray Office of the Premier of Victoria Old Tresury Building

Public Housing Campus South
Name Supervisor: Samira Khorram Shahy
Supervisor: A/Prof. Graham Crist
This project expands the public housing in South Melbourne by joining the commission flats into a campus of recycled buildings.
The current plan to demolish the housing commission four-story blocks is delayed in favour of retaining (at least in the short term), renovating and connecting them into a group of new dwellings. Environmental and economic pressures are key reasons for this approach.
Various underused and undesirable buildings, (and long-term vacant land) nearby have been identified for the housing expansion. A series of careful interventions weave one building into another and stitch them into the everyday urban fabric. This avoids demolition, increases the housing numbers and breaks the isolated block zone. It tests new housing alternatives and strengthens connections with existing communities while having less footprint.
The challenge to traditional social housing models is the separated isolation of existing units from the general urban fabric. The design instead dissolves this subtle border and blurs lines between social housing, residents, and their urban environment.
The series of small interventions- refits and connections, make intimate courtyard spacessometimes purposeful and new; in other cases, formed within leftover gaps between buildings or laneways.
The dwelling types are designed for shared living and more diverse households. Various house types are included, though a majority features six bedrooms, designed to accommodate single women living together.
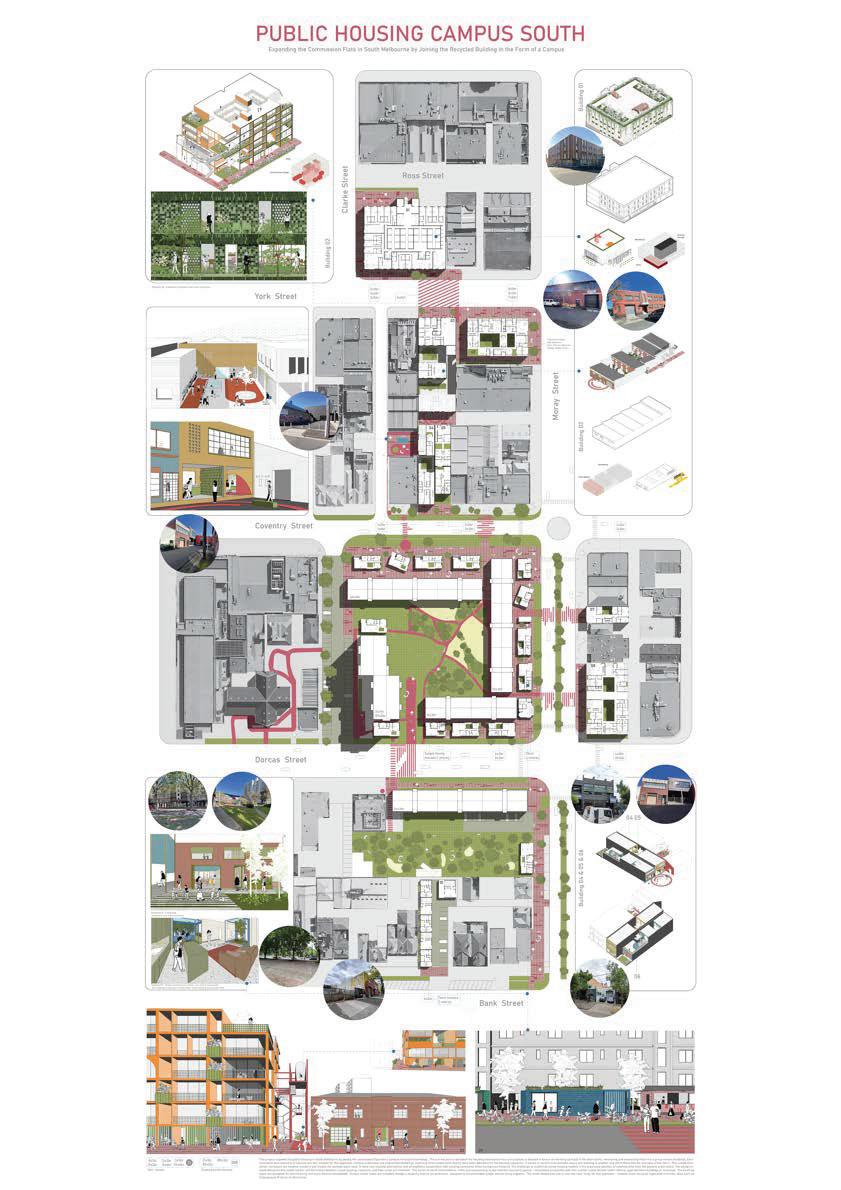

trial // by // hire
Rudi van Oorschot Supervisor: Prof. Roland Snooks
This project seeks to demonstrate how cross-disciplinary collaboration between architects and other creative industries can encourage innovation and transference of knowledge/skills across these fields. This facilitates financially viable experimentation for the architect for a range of scales.
My initial experimental projects undertaken with a film and music industry focus, shifted the architect’s role to that of fabricator. By testing digital sculpting, parametric workflows and prototyping with 3D printing, a film prop was created inspired by bio-organic structures and science-fiction sensibilities. Additionally, a highly ornate stage design intended to be disassembled and reassembled for a musical act on tour was investigated.
This resulted in a design for the continually debated and historic St Kilda Triangle site. Learning from its past proposals and community feedback, this project aims to build upon the existing master plan’s objectives. This design establishes a new St Kilda ‘triangle’ in its form, transitioning the site’s Palais Theatre into the newly proposed and non-visually obtrusive commercial and communal spaces.
Trial by Hire expands my initial methodologies and evolves them towards an architectural scale. This pushes emergent fabrication techniques, constructing a project that appropriately neighbours St Kilda’s existing iconography.

49

Layering The Next Authentic
Name Supervisor: Chuah Yi Yiang
Supervisor: Dr. Anna Johnson
This thesis explores questions of Authenticity and its effect on heritage sites. An inherent flaw is ingrained within the current perceptions of how heritage sites are perceived and treated. There exists an illusion of ‘authenticity’ exacerbated by politics, bureaucracy, and egoism, leading to a flawed model of preservation. Transforming such sites into hollow shells or living museums.
“Authenticity” is not an absolute value but rather a network of reinforcing and referential systems, to be continually layered and leveraged. It is a cultural construct in a constant state of flux and redefinition.
The site for this thesis is the Clan Jetties of Penang, Malaysia. Bound within the George Town UNESCO World Heritage Site. Originally a jetty for dock workers, this site has undergone numerous layers of adaptation from a thriving, self-sufficient community, to a slum and now a stagnant tourism epidemic, a hollow living museum. The intent is to speculate and regenerate the site as more than a Living Museum but a sanctuary for its community. To generate a new vernacular whilst threading existent memory. To evaluate the critical authentic facets of the site and draw out the intangible systems of behaviour and community lifestyle as it is in an image. To speculate the layering of the site’s next authentic as an unfinalised architectural dialogue. Growing upon the community’s ad hoc culture.

51
Stronghold

Historically, Melbourne's Little Bourke Street served as an essential enclave for Chinese immigrants, notably the Taishanese community. This neighbourhood provided both housing and a strong sense of community during the Gold Rush era. However, contemporary motivations for migration to Melbourne are quite distinct from the pursuit of gold. Particularly, the recent exodus from Hong Kong is driven by profound changes in the city's political landscape, compelling Hong Kong residents deeply enamoured with their homeland to seek refuge and asylum elsewhere.
The Stronghold is a bastion of democracy, an architectural embodiment of individuality that prioritises its residents and provides a platform for self-expression. It stands in opposition to the overly generalised label of 'Chinese' and proudly displays the essence of 'Hong Kong.' This building preserves the fading silhouettes of collective memories, which have slowly dissipated amid rapid commercial development and government indifference. It serves as a secure refuge, functioning as a stronghold for the culture, sound, and texture of the Hong Kong we hold dear.
Kevin Ka Chun Yuen Supervisor: Dr. Leanne Zilka
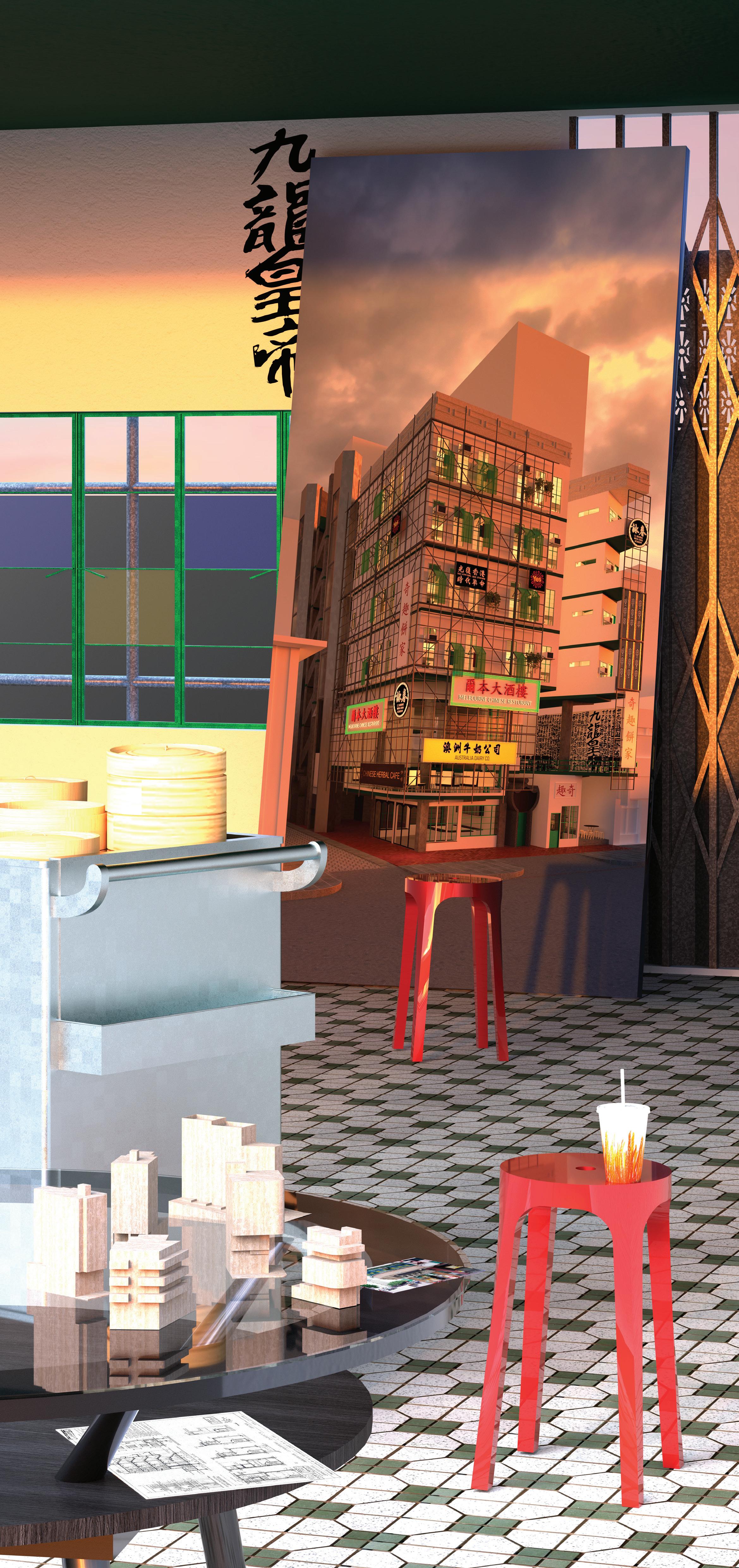
53 寨 城 STRONGHOLD ZAAI6 SING4

‘Is this hell?’
Name Supervisor: Daniel Fielding Supervisor: Dr. Peter Brew
‘Is this hell?’ reimages a yet-to-be-built 44-storey apartment building which has had an approved planning permit since 2013 in Southbank. The project acknowledges the immediacy of the lived experience and a profession resistant to change.
Week by week, a series of different circumstances have been collected from various news outlets and caused an architectural reaction within the building. With the conversion of two into one, the architect is required to make multiple judgments of the world around them and a sustained inquiry in real time. This project offers a disciplinary reaction to existing practice methodologies, understanding architecture as something that is emergent, something that has the capacity to affect and be affected. It hopes to be used as a manual by the collective agency of the profession with a new set of circumstances and a willingness to react.

55

Making Place
Carl Mordaunt Supervisor: Thomas Muratore
My project develops a framework of how we can understand and design to enhance a city's sense of place. I start by looking at details to articulate the character of a city. As a word does to a sentence, a sentence to a paragraph, and a paragraph to the greater story. Similarly, the responsibility of the detail climbs its way up to be the language in which a city expresses itself. Amongst the details lie the occupants of the city, their daily rituals bring animation to place. This framework addresses the lack of control we have over the way occupants inhabit a space and proposes to relinquish the architect's control to merely an editor of the city, admitting their role as only a partial player in making place. Through a process of slightly altering a building over time we can maintain a building's connection to place, whilst realigning its use, activating an untapped potential when deemed necessary. By doing so a building can be reused and repurposed again and again grounding itself within the dynamic forever changing environment that is a city. With the details setting the scene the occupants' lives play out and the act of place emerges.


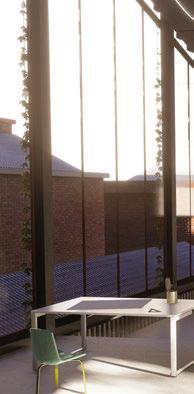







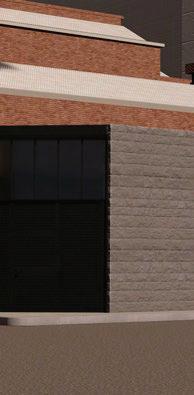

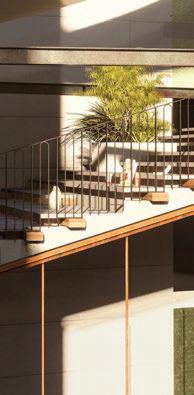
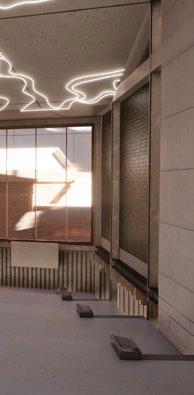

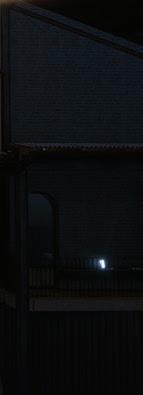

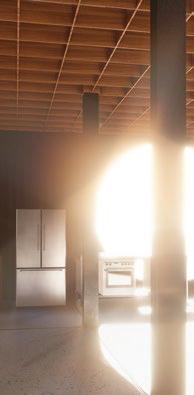




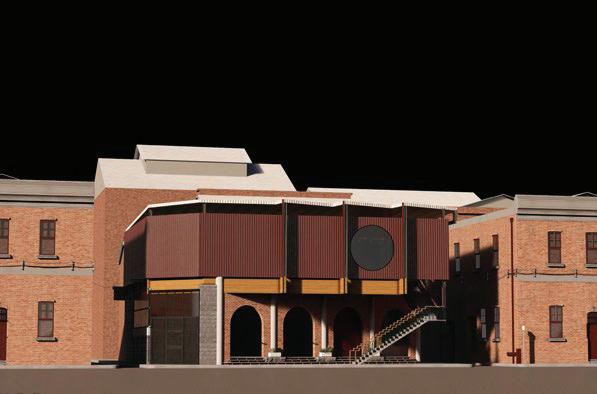
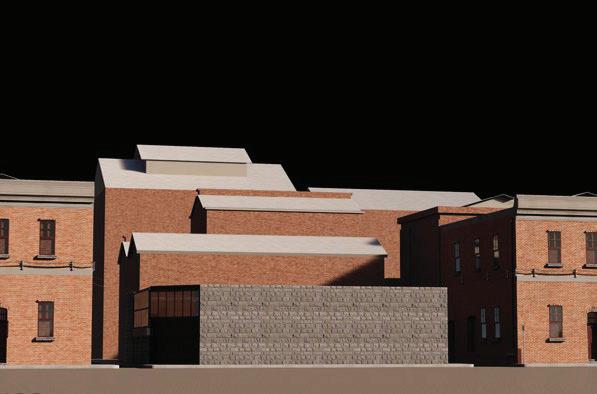
57 E F G H I J K K L L 2 2 1 1 3 3 4 4 5 5 6 6 7 7 8 8 9 9 10 10 11 M 12 A 13 K 14 15 N 16 G 17 P 18 L 19 A 20 C 21 E 22 22 23 23 24 24 25 25 E F G H I J A B C D A B C D
1992 2001 2008 2016 2021 1968 1953

Optim-All
Hui Chian Wong
Supervisors: Lauren Garner
Optim-All Is a project concerned with the profound realization that we’re born into a network systemic structure bound to perpetuate something ‘new’, destined for eventual obsolescence. As a conjectural project, it questions the current building’s longevity and lifetime purpose whilst defying the contractual obligation to rigidly brand programs into specific building types in accordance with the provided brief. Optim-All aspires to craft an environment that unites and redefines spaces that transcend temporal limitations, catering to the needs of present and future generations.
The Optim-All respects the notion that cities and dwellings are not static elements but are in constant development. Therefore, instead of commencing a whole new project, the project seeks to create a relationship among the pre-existing components of architecture to achieve the optimal variability that embodies the long life, loose fit’ concept. The project aims to rediscover commonalities and distinctions present in various building types, anchoring them to their most fundamental essence that represents the collective average of these qualities.
Change is inevitable, the project prompts the question: What’s better, living in a city raised by static, purpose-built structures or in a city that’s free to adapt?
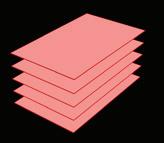






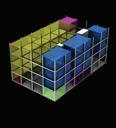











59 Issue, NEWS FUTURE NEWS Melbourne architect demolition The Lost captures rich Fund is resources building concept, address the rate demolition Part due buildings immediate present funds for urgent long-term solutions demolishing longer meet contemporary perpetuating the evolve "destroy" HOUSING AUSTRALIA'S FUTURE FUND ALLOCATES PORTION OF FUNDING BUILDING A FULLY FLEXIBLE BUILDING TYPE. adaptable innovative purpose ensuring practical viability. seeks to develop effectively mitigate the structures changing driven efficiency, which aligns securing more sustainable housing in dislocating demolish, rebuild experts--------------u---------associated-------

Spectrogram
Claudia Ming Chyn Ho
Supervisor: Dr. Peter Brew
In his book, ‘in Praise of Shadows,’ Jun Ichiro Tanizaki writes:
“And I realised then that only in dim-light is the true beauty of Japanese lacquerware revealed.”
“In the still dimmer light of the candle stand as I gazed at the trays and bowls standing in the shadows by the flickering flame, I discovered in the gloss of this lacquerware a depth and richness like that of a still dark pond, a beauty I had never before seen.”
My project will be about cognition. It seeks to interrogate the forms of knowledge we so often default to in describing architecture and our dictation of space. The manner of which we claim to understand the world, the standards we hold to. What we allow into our domains of truth and is subsequently perpetuated throughout our education. Our tolerance for difference and architecture’s relationship with precision. And yet precision’s relationship with exclusivity.
This project is ultimately preoccupied with what gets left behind as residue. Choosing to ignore the impulse to turn on the lights, opting instead to understand the condition of dimness.
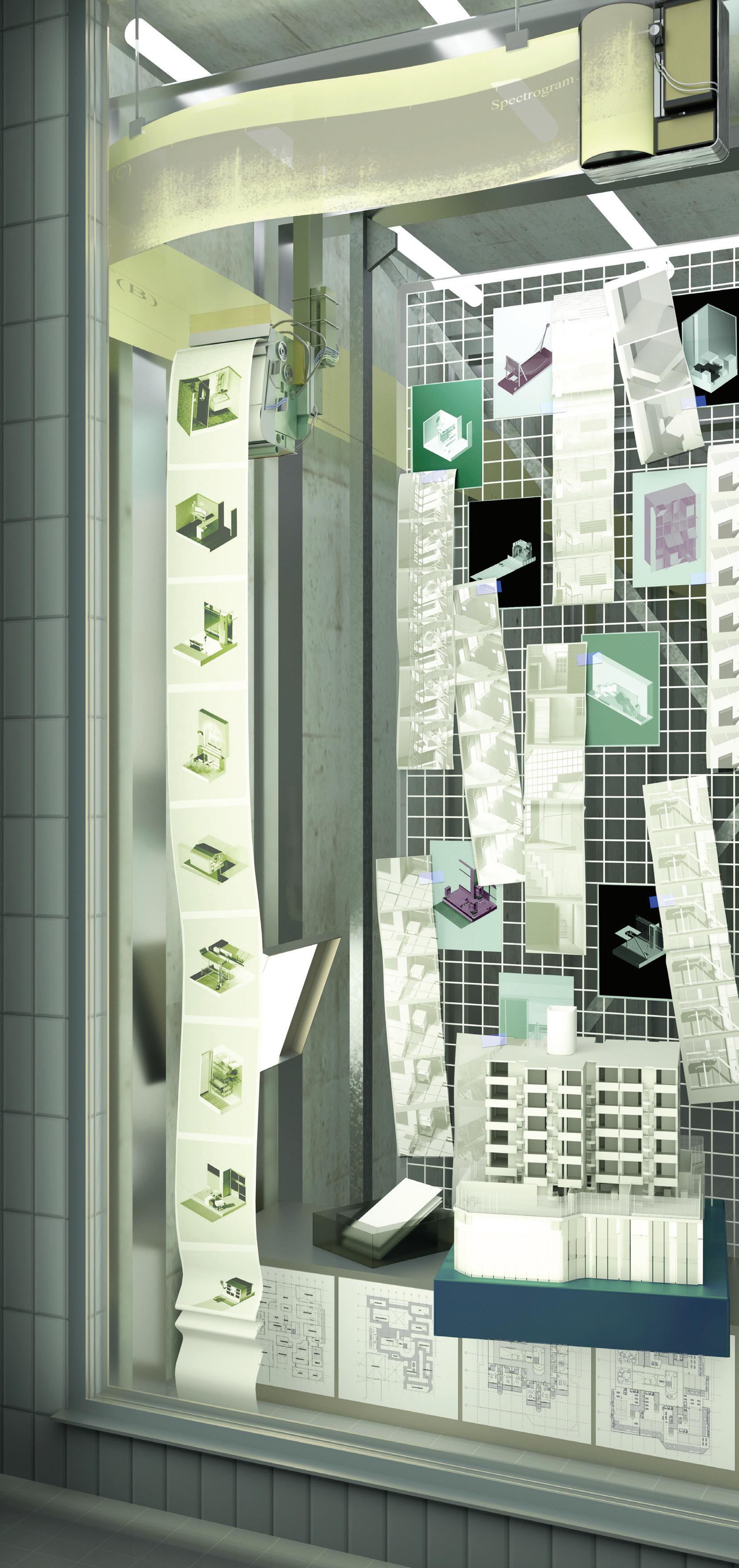
61

Concrete Temple of Memory
Jiancheng Tian Supervisor: Dr. Nic Bao
In developing countries, many cities will decline in the future due to the effects of the cyclical laws of capitalism, as well as the transfer of urban resources and changes in living habits. In order to stabilise and promote development, we must introduce non-economic factors. Cultural and monumental architecture can shift the focus from purely economic construction to the integration of economic and cultural structures, utilising culture as a cohesive force that anchors people emotionally in the area.
The project is a brutalist monument or 'concrete shrine of memory' that serves as both a city park monument and a cultural centre. Its main purpose is to transform an abandoned area into a place that condenses the history and culture of the community. Brutalist architecture was chosen because it expresses emotions authentically, engages people and creates emotional value.
For the Chinese, Brutalism carries the warmth of the past fifty years and represents collective memory.
This monument is built on a wetland and incorporates elements of jewellery design brought by the local culture. It reflects the memories of the past and gives a glimpse into the future of the area. By bringing people and culture together, it counteracts the negative effects of capital transfers and profit-centred perspectives, drawing attention to an area that will be abandoned in the future through transparent aesthetics and material choices.


“Rumahku, Rumahmu” My Home is Your Home.
Jeremy Hartman Supervisor: Vicky Lam
An encounter that emerged along a familiar road sparked the Investigation for this Project. The prevalent societal division between the upper, middle and the lower class.
The Site, Johar Baru, is the most densely populated microcosm within Jakarta with as many as 48,890 people per square km. Between the two main regions, the cultural phenomena of highly intense brawls and mass fights between youth and gangs; have created an unsafe environment; forcing residents to move to nearby Social Housing Complexes. However, they perceive it as an effective instrument to attract the government’s attention to their condition (a coping mechanism).
Yet, they are still treated as deviants and criminals.
This project seeks to establish a place of security for local residents and youth. The architecture to abolish the pre-existing perceptions towards the youth as well as to the government. Through materiality and form, elements of traditional Indonesian vernacular are re-introduced to the region; serving as a didactic to the Youth; and reminding them of their identity.
These civic monuments are interventions to revitalize and establish a safe and vibrant youth culture in Johar Baru. One full of optimism and hope for future generations.




















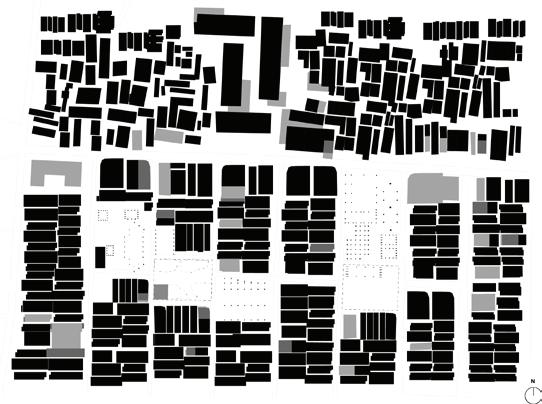












65
RUMAHKU, RUMAHMU
s3785476/ JEREMY HARTMAN

Hutong Evolution
Ziyao Zhang
Supervisor: Dr. Anna Johnson
Hutong Evolution This project aims to develop a method for revitalizing Beijing's hutongs. In the past few decades, the development of hutongs in Beijing can be seen as a response to the changing society. Many rich scenes and lifestyles emerged with the growth of hutongs. However, excessive expansion has caused irreversible damage to the hutongs themselves and turned the lives of residents into a nightmare. Interventions need to be implemented before it's too late. The approach I'm taking towards the hutongs is to preserve certain physical structures that hold sentimental, cultural, and historic value. I aim to gain a deep understanding of the architectural language and intangible systems, such as thresholds, circulation, and shared spaces within the hutongs. This understanding will guide the creation of rules to further grow and enhance the hutongs. During this growth process, specific characteristics will undergo transformations and evolutions, all with the aim of fostering community life within the hutongs.

67

Artefacts Washed Along the Shore
Taylor Ristevski
Supervisor: Loren Adams
The Mission to Seafarers building in the Melbourne CBD is an out-of-place architectural artefact. Its Spanish colonial style is estranged from the city. It is as though this building has washed up on the shore from elsewhere. It is not from here, and yet here it is. And it is marvellous.
Since 1917, the Seafarers houses events such as raves, art installations, goat meditation and sea shanties. As a composition of curious forms, it transcends top-down attribution of use offering an architecture against which we can imagine any – and perhaps new – programs.
“Artefacts Washed Along the Shore” offers architecture as a collection of curious artefacts that –much like the Mission to Seafarers – appear to have washed up along the shore. In doing so, the project explores relationships between inhabitation, the city, and the curious artefact to propose a model for pre-emptive adaptive reuse in architecture: a curated city cabinet of curious artefacts ascending attribution of use.
Along the way, a personal family collection of seaside artefacts is scanned, categorised, resized, and made architectural – glitches and all.
“Artefacts Washed Along the Shore” offers both architectural outcome and method. It asks: what does it mean to collect, what makes an artefact – architectural or otherwise – curious, and how can we deploy out-of-place forms in service of place?

Episodic Erratum
Name Supervisor: Yuen Yan Tsang
Supervisor: Loren Adams
In his 2010, “Cartographic Calculations of Territory,” the American critical political cartographer Jeremy W. Crampton insists that, “to be is to be calculable.” Episodic Erratum confronts the paradox between our obsession with calculability and the unpredictable, incalculability of our fleshy human bodies.
[Top-Down]
Across over two hectares at Williamstown Pier, a public-private healthcare conglomerate promises to deliver a new cutting-edge, ground-breaking hospital with three departments: Diagnostic, Operations, and Modifications. Pages upon pages of numbers and calculations in The Corporate Strategy Report assert grand plans and innovation, “guaranteeing” delivery of the most operationally efficient hospital in Victoria.
[Bottom-Up]
Yet, when the hospital opens, the same numbers and calculations that justified the initial design, become a palimpsest of errors, lurking beneath daily operational spaces. Little by little, the cuttingedge, ground-breaking facility breaks, and then breaks down. Errors are tackled with specific “fixes” that cater to specific agendas, which lead to new errors and new fixes, ad infinitum. The architecture of the hospital devolves into an aggregation of tunnel-visioned fixes.
How does architecture reify and work around these spreadsheets of numbers and calculations? Can calculable solutions cater to incalculable situations?
The irreconcilability of calculability and our fleshly bodies sits with the coexistence of errors and fixes. As the architect navigates through the realm of calculative language, she treads cautiously between technical devices and the generative potential within the intricate dance of error and erratum…


vault of contestation
Gabriel Lim
Supervisor: Dr. Jan van Schaik
The project explores culture as an amalgamation of its influences, emphasising the dynamic, shifting nature of itself as an abstraction of difference. Culture cannot simply be described as a single instance of its contexts, rather ‘culture’ is the culmination of ‘other than’ origins, influences, experiences and histories. Therefore, what becomes paramount when considering an architecture of culture, is the dynamic nature of cultural change, the expression of the dynamic, the undefined, and the constantly contested form, something that facilitates the dialogue between contested influences.
The project explores the type of the bank, its expressions of monumental stability, solidity, and wealth, and considers its impact on people as more than a shell for capital. Rather, it proposes that the bank might instead facilitate a reflection of cultural dialogue through its housing of various expressions of multi-culture, the contestation of the various elements and languages, expressing the dynamic and contested nature that exists at the core of a multi-cultural dialogue. The void form within the building houses such elements, almost as a curation or an exhibition of variance, in which a discourse of architectural language occurs. Ultimately the curation of elements seeks to overwhelm the space with its juxtaposition.
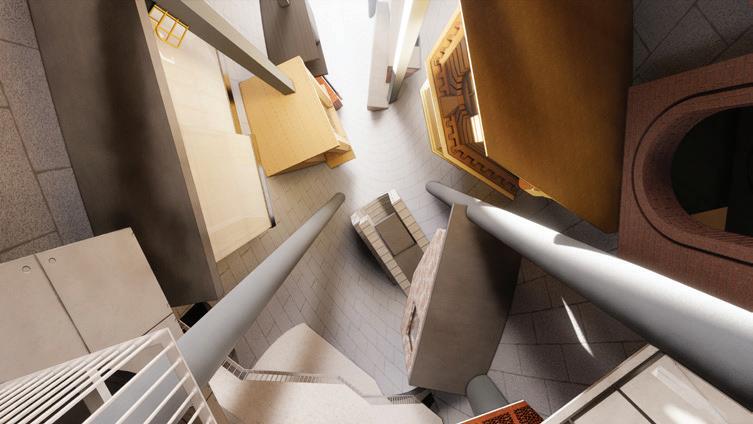


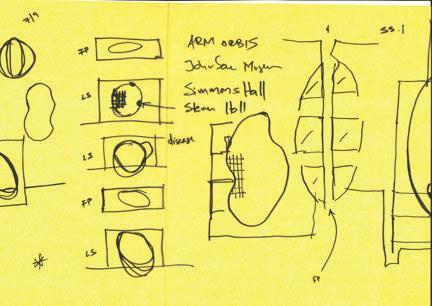

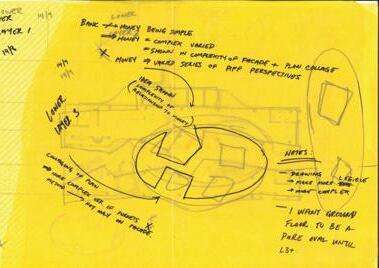

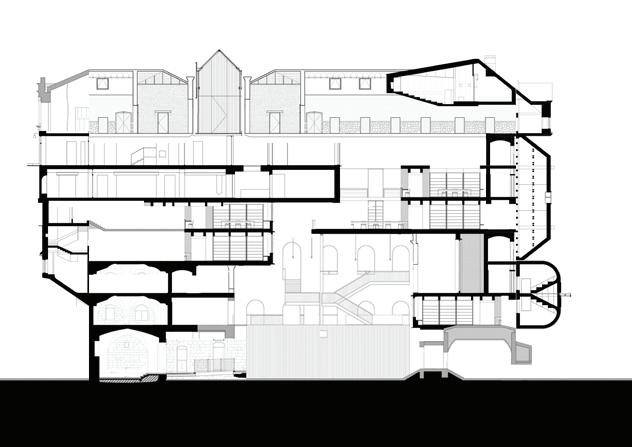
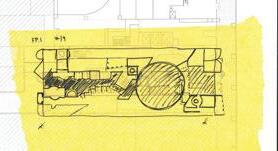



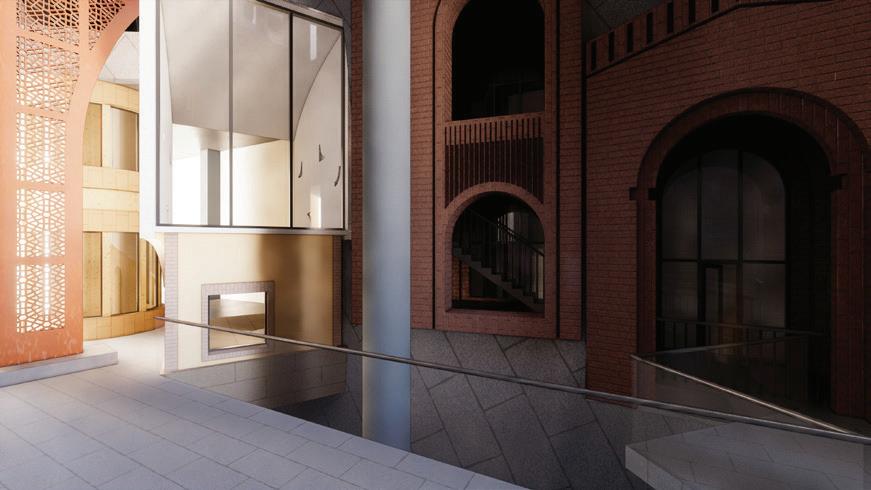

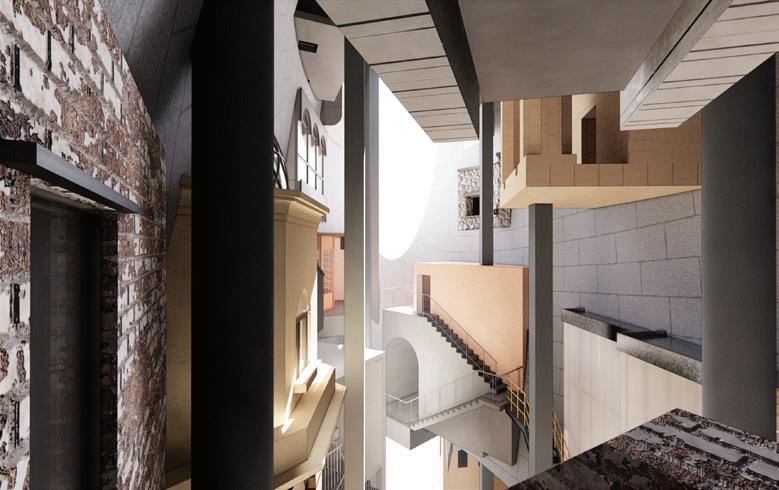

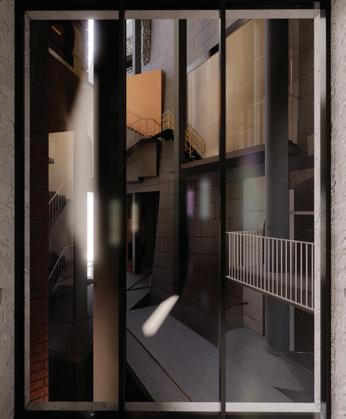



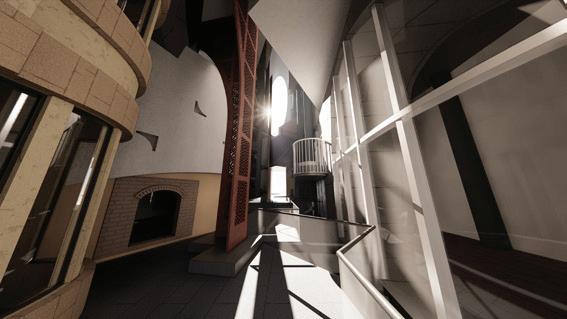
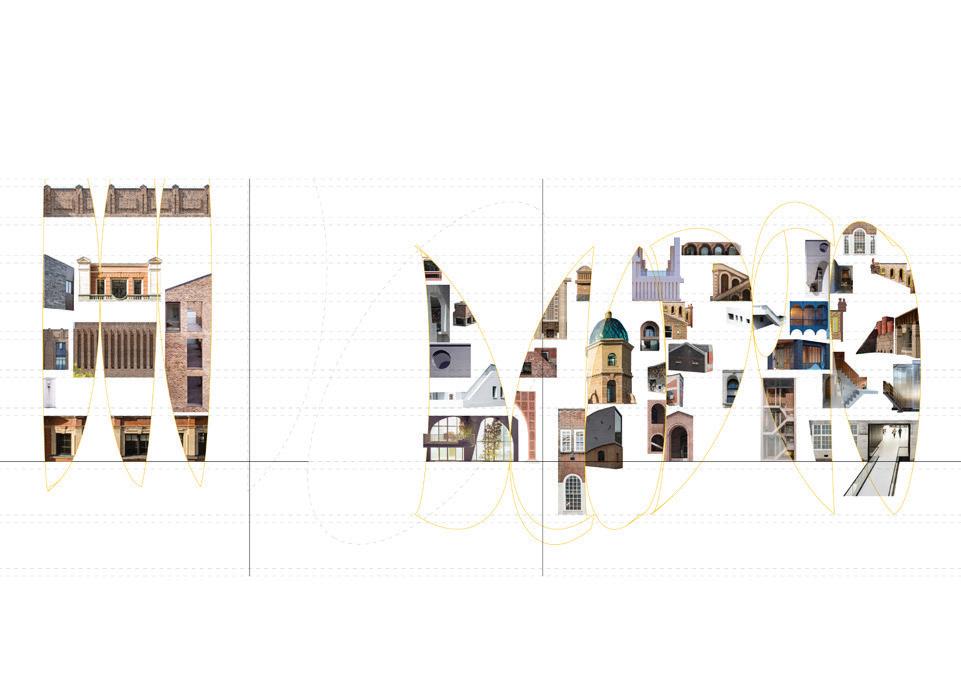
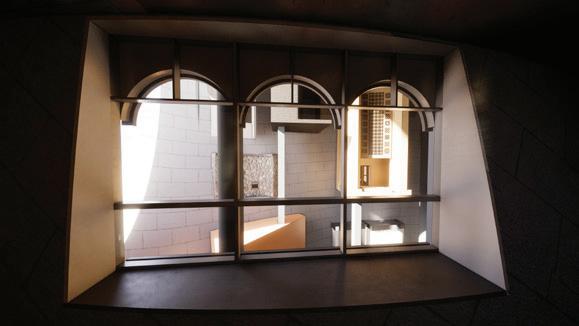
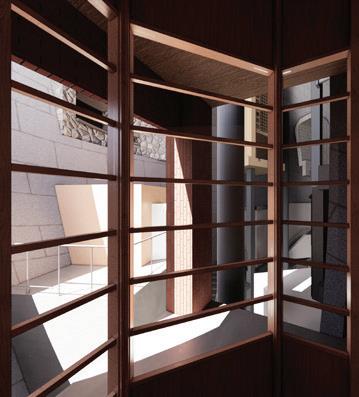
73 Upwards view into void from GL Ground Floor Plan Scale @ 1:100 Third Floor Plan Scale @ 1:100 View into void from L2 View into void from L5 Interior View at GL Interior View at GL View into void from L2 View into void from L3 View into void from L2 View into void from GL View into void from GL View into void from L5 View into void from L3 Interior view at GL Entry at GL Rear entry at GL Short and Long Sections Scale @ 1:100 Interior view at L1 Split Elevation Diagram Collage

Out of Place
Trisha Karkhanis
Supervisor: Dr. Ben Milbourne
Architectural design prioritizes neurotypical individuals, neglecting sensory diversity, and causing sensory deprivation among neurodiverse individuals, revealing a reductionist view of architecture. The project ‘Out of Place’ is an effort to unsettle universalism, perceived as complacency to architectural norms and neurotypical regulations. The fragmented neurodiverse centre interprets neurodiversity in the contemporary world as a spectrum of distributed cognitive conditions. By repurposing vacant plots along Preston's priority development strip, experiments seek to create intentional urban interventions to provide a spectrum of sensory experiences by manipulating the urban environment, reducing the necessity for an exhaustive list of hypersensitive settings, and making cities more accommodating for all individuals, including those with sensory sensitivities. The experiments begin with designing in parallel for conflicting polarities of low-stimulation and high-stimulation environments as discrete insertions into the urban fabric. These designs reflect the inherent tension within neurodiversity, oscillating between a need for structure and a desire to resist it. The final insertion merges the two conflicting polarities to generate a spectrum of sensory experiences, bridging the gap between these polarities and warping the urban environment. Using neurodivergence as a design process underscores the importance of critically engaging with architecture and architectural processes, to diverge from the normal as we recognize, celebrate, and empower neurodivergent modes of existence and expression.


















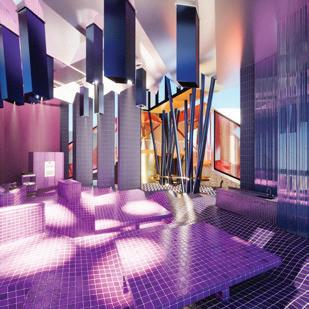





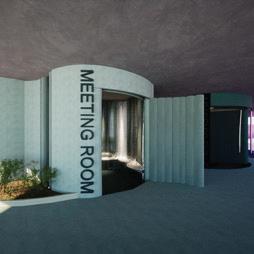

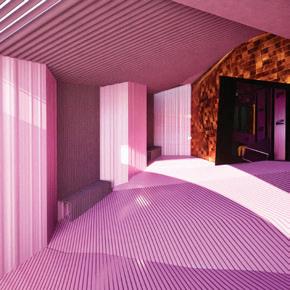
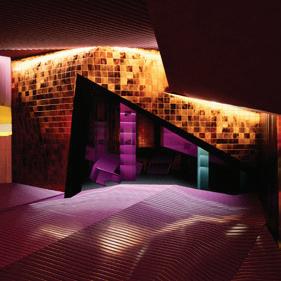


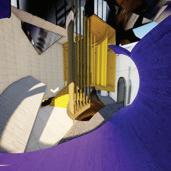


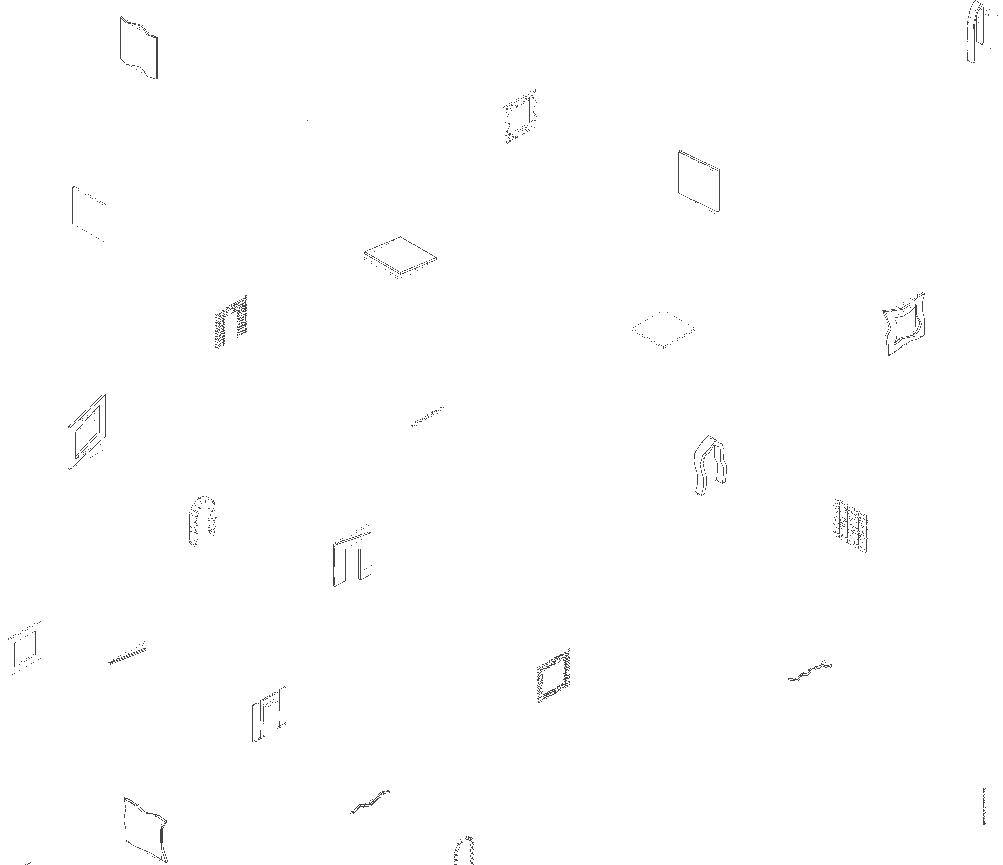

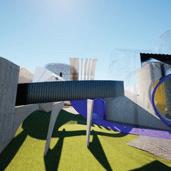

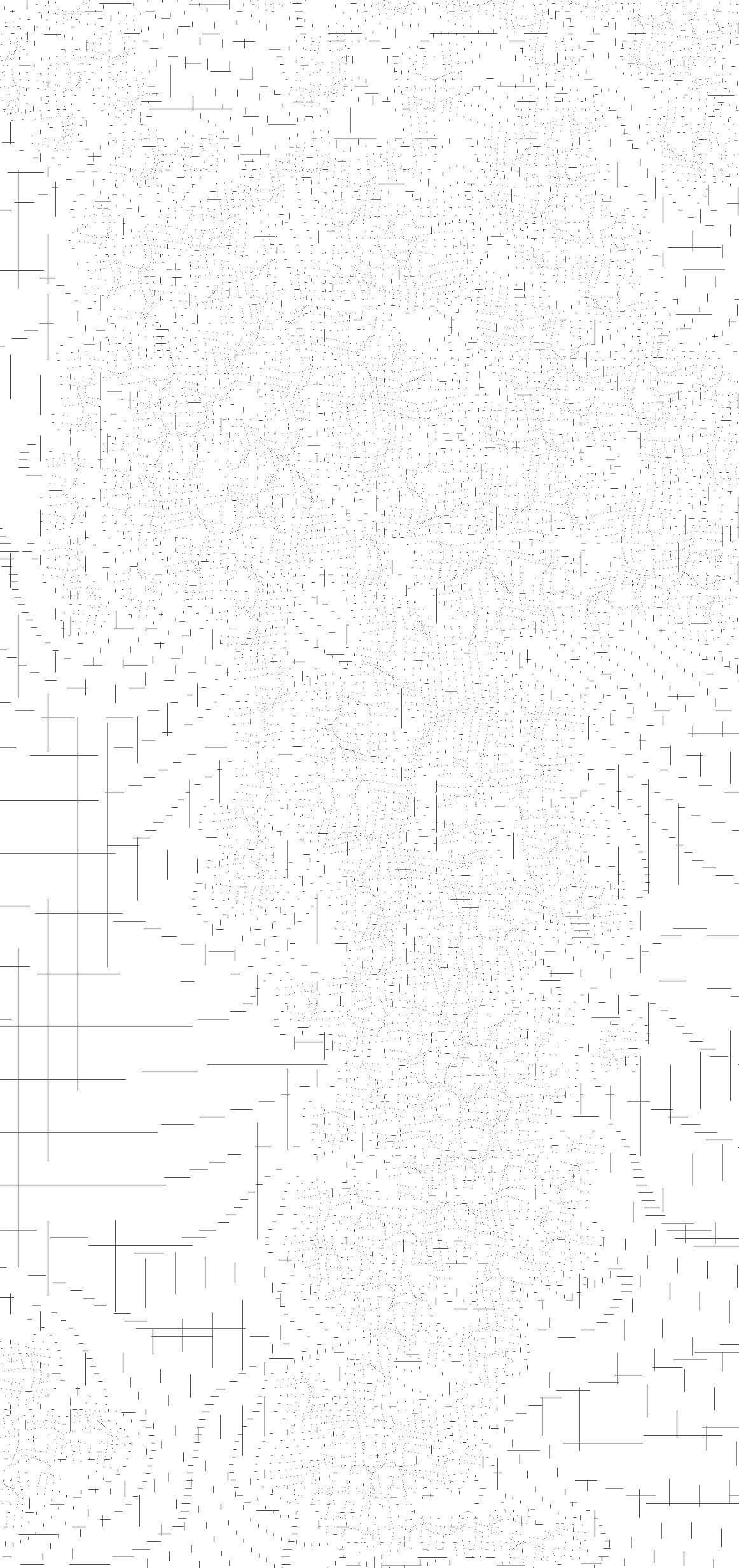

75 THE MERGER LOW STIM ITERATION EDUCATIONLEGIBLE REAPPROPRIATION STIMMING----Neurodiversity Aspectss seNsory zoN Ng sensory zoning- functional zoning spatial relations adjacency & combinations creating the spectrum spatial quality analysis o u t o f pla c e -

Swamp Teachings
Alexander Barr
Supervisor: A/Prof. Graham Crist
How do we design our schools and cities for our children facing the ramifications of climate change? Vertical schools, re-establishing porous ecosystems, crafted from engineered timber, form an approach to this question.
Swamp Teaching explores ways in which school students can inhabit the built and natural environment on unsealed and less predictable land. The Docklands site is treated as a wetland and an exception to the sealed urban environment. Through playful designs that facilitate closer connections to natural ground, the project examines ideas around high carbon architecture and the effects of urbanisation on our ecosystems. A Docklands car park is turned into a series of retarding basins designed to mitigate flooding through the reclamation and establishment of wetlands which once lay there. As an ephemeral and variable landscape, the wetlands form an ambiguous ground plane responding to seasons and the effects of shifts in weather patterns. Designed as a high school, the project is conceived as a network connecting the school and the surrounding urban amenities suggesting a campus distributed into the city.
Both the wetlands and the built forms seek to participate in the teaching process inspiring a shift in thinking toward our urban environment. Inspired by anthropomorphic and emotive characters (such as Hejduk’s or Shaun Tan’s drawings) the buildings test whimsical architecture through free hand sketching. The architectural characters are fabricated in cross laminated timber and aim to experiment with and celebrate the use of this building material.


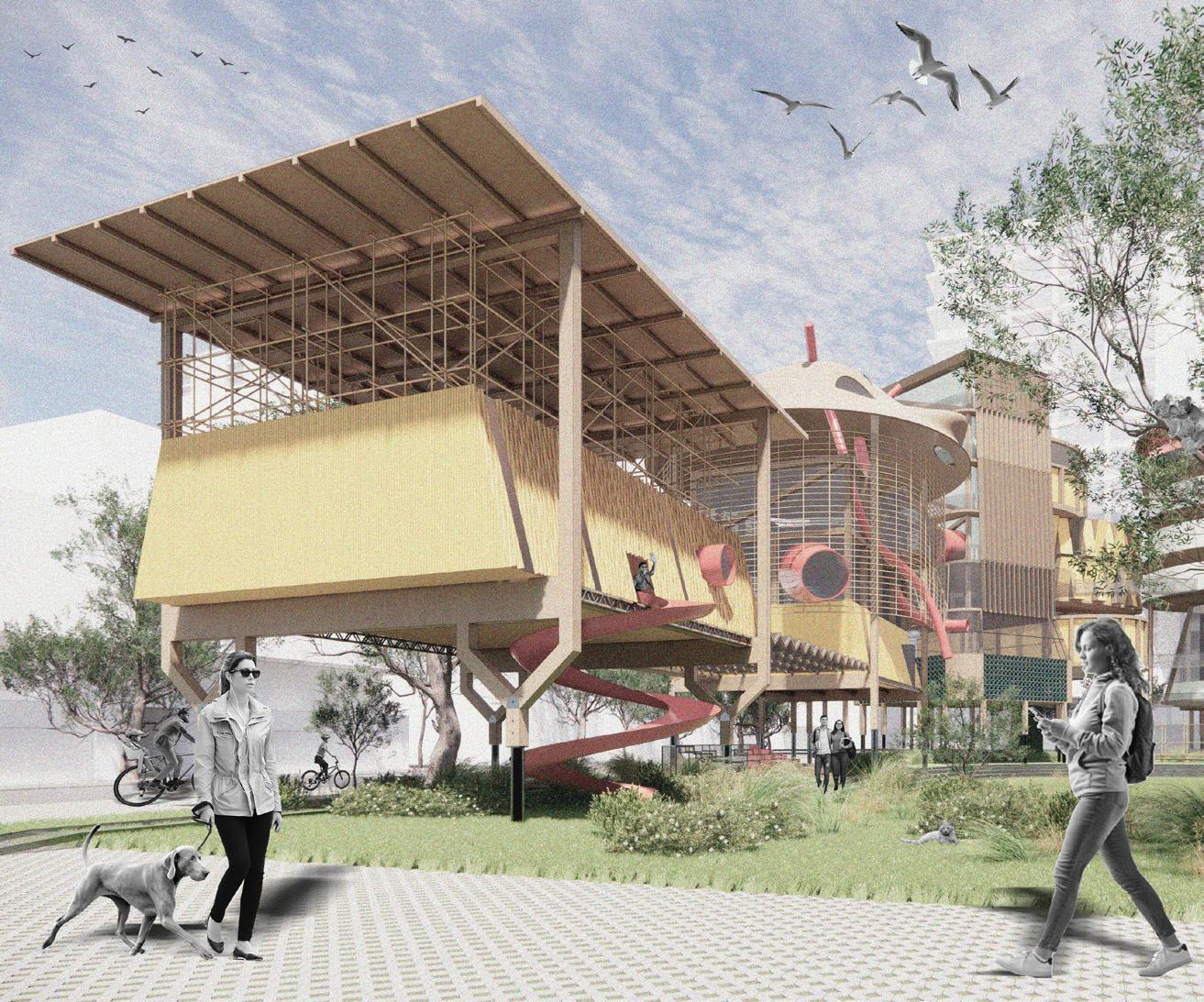


77 Swamp Teachings
0.3 0.47
flood season ‘24
dry season ‘24

Diffusion.exe
Luke Side
Supervisor: Ian Nazareth
The Diffusion.exe project is set 10 to 15 years into the future at Macquarie Point in Hobart, Tasmania. The project responds to predictions of AI causing mass unemployment, forcing people to seek other avenues of work and fulfilment. The project is an experiment on civic space, facilitating the transition of individuals into new future workspaces. The design of the various programs involves abstracting elements from their respective fields and incorporates generous civic gestures to enable seamless diffusion of people between specialized public and private spaces. The Hobart Stadium stands as a representation of Tasmania, blending its natural cliffs, traditional limestone architecture, and futuristic organic design to encourage the exchange of individual ideas and collective fulfilment. Surrounding the stadium, are more specialised programs. The Antarctica Research Facility features Arctic-resistant structures with a prominent glass atrium, providing visitors with exposure to climate crisis research. The Arts Complex focuses on creating pods for individuals to immerse themselves in their artistic processes and visually exhibit their work through windows and an amphitheatre. The Bio-engineering Labs express the dynamic relationship between organic and technological forms. The project aims to increase the exposure of possible future work fields and encourage individuals to explore diverse career paths.

79

Distract/Divert/Delight
Matthew Samson Supervisor: Vicky Lam
With the climate crisis expanding, our consumption and production patterns are integral to slowing down the process. Food is a necessary resource for our survival; however, it is not optimized for our current model of living.
Focusing on Melbourne, our booming population raises concerns over how our city evolves in both the short and long term, particularly within its fringes. The suburbs reflect a consumptive behaviour, driven by the idea of ownership and privacy as a form of freedom, which puts into question our relationship to food.
This would require us to rethink how food is obtained, processed, distributed, and consumed, forcing a reframing, and reworking of our suburbs.
The supermarket, a typical suburban entity, takes a facilitative role and is responsible for the distribution of food, an example of the linearity of living in the suburbs dominated by private vehicles.
Utilizing a key infrastructural node (the train station), the project wrestles between a facilitative market typology and the transitional activity of a train station into a hyper-productive transit marketplace. Using food as a social instigator, tapping into its communal aspects and practices to coerce occupants through a social choreography that places value on interruption, distraction, and inconvenience.

City Echoes: Reinterpretation of Culture and Spaces
Junjie Lian
Supervisor: Brent Allpress
Situated in Chengdu, a city steeped in historical and cultural heritage, this project addresses the challenges posed by rapid urbanization characterized by efficiency and repetition, which has led to a diminishing sense of community and differentiation within the urban fabric.
The architectural intervention focuses on revitalizing existing apartment towers. The vision is to breathe new life into these structures by introducing podiums at their bases. These podiums, serving as community centers, aim to provide essential facilities for multiple apartment towers within a city block, fostering a sense of community and connectivity.
A key aspect of the design is to explore and address the inherent scale and type conflicts associated with apartment towers. The journey within these structures is reimagined, allowing residents and visitors to traverse a path that offers a more expansive sense of space, blurring the boundaries between the interior and exterior, and transforming the building into a genuine urban experience.
Central to the project's cultural and social framework is the integration of the teahouse culture. In Chengdu, teahouses have historically been pivotal in daily life, serving as hubs for strengthening human connections. However, the essence of this culture is under threat due to the pace of urban development. This project aspires to weave the rich tapestry of teahouse culture into the podiums. By harmoniously blending traditional and contemporary elements with functional requirements, the design seeks to echo the unique character of the local community. The aim is to craft spaces where residents and visitors can resonate with their cultural roots, fostering a sense of belonging and identity in the heart of a rapidly evolving city.






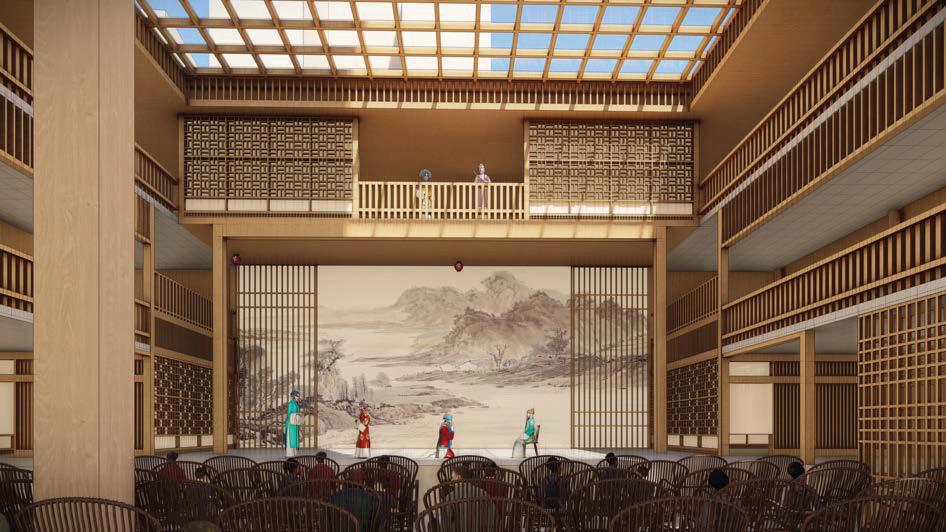

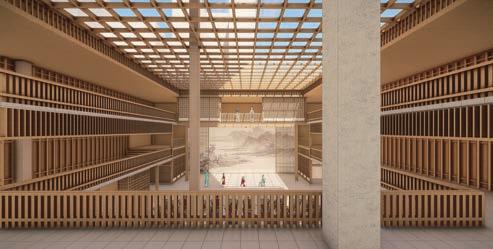



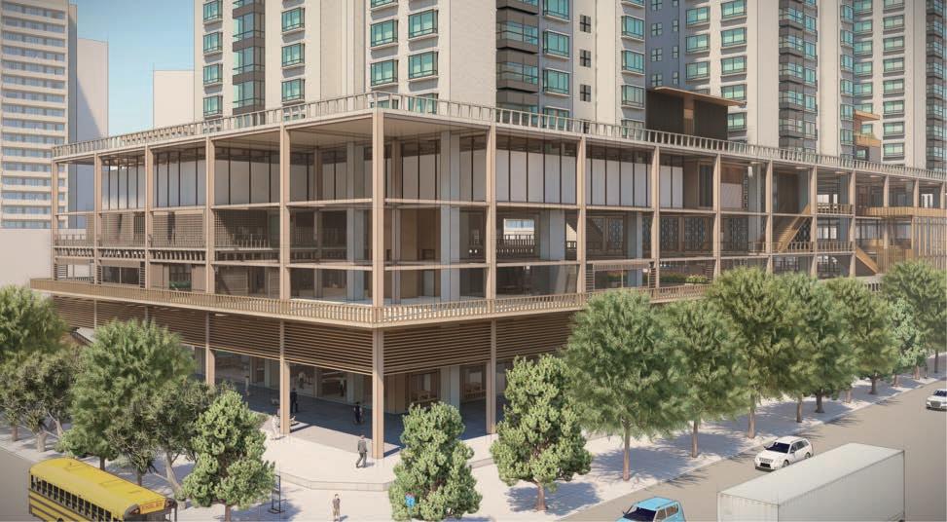
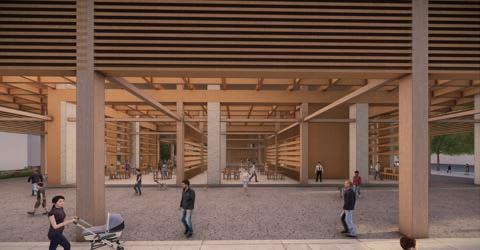




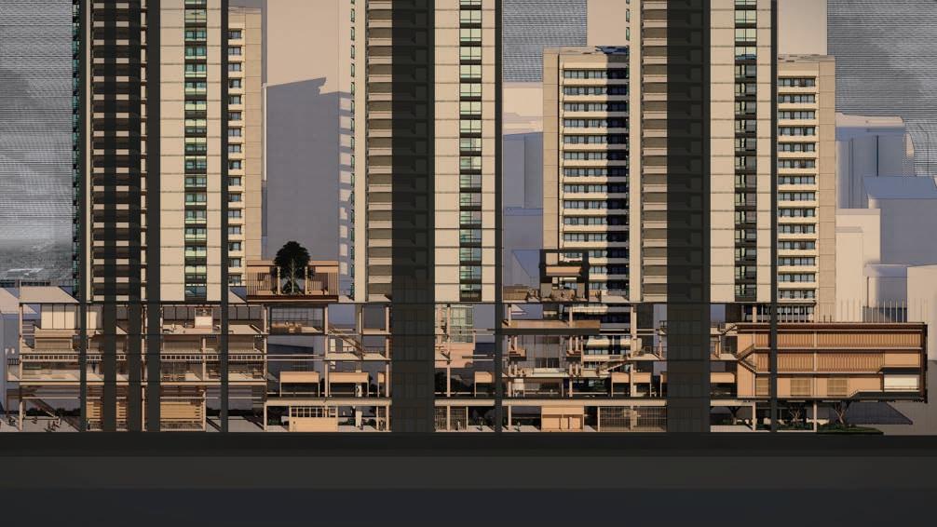

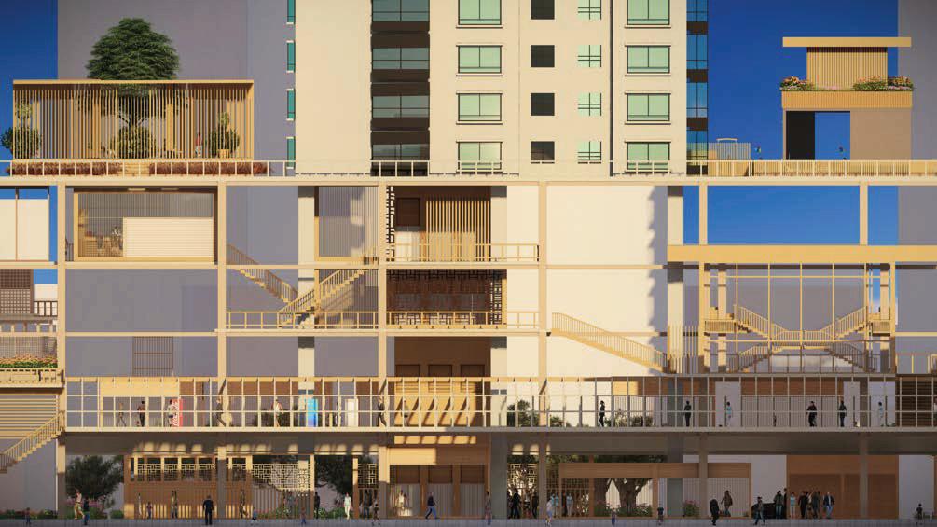


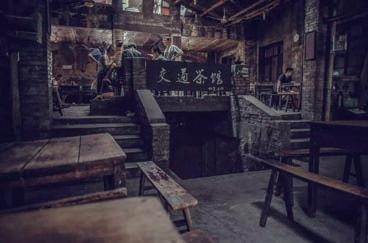


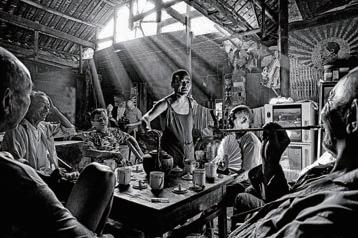
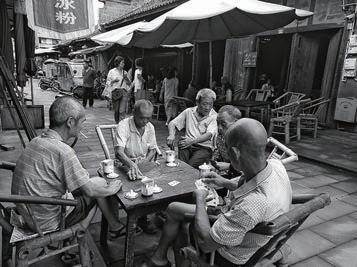

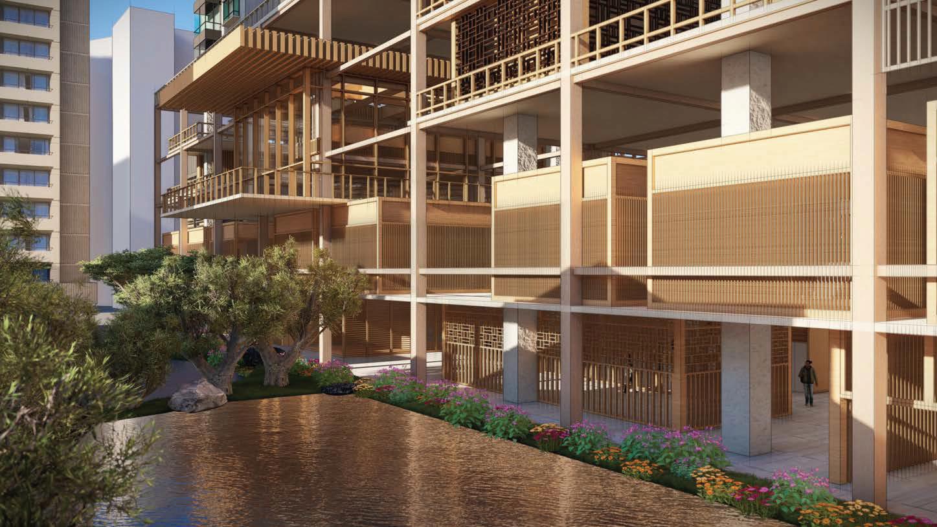



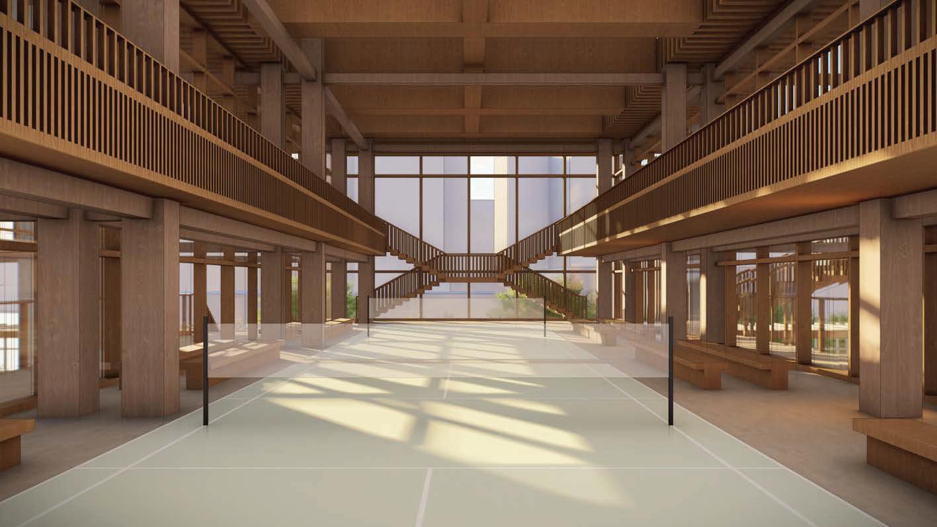







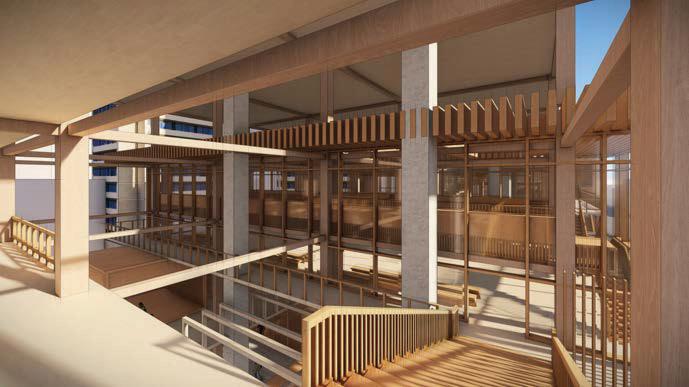

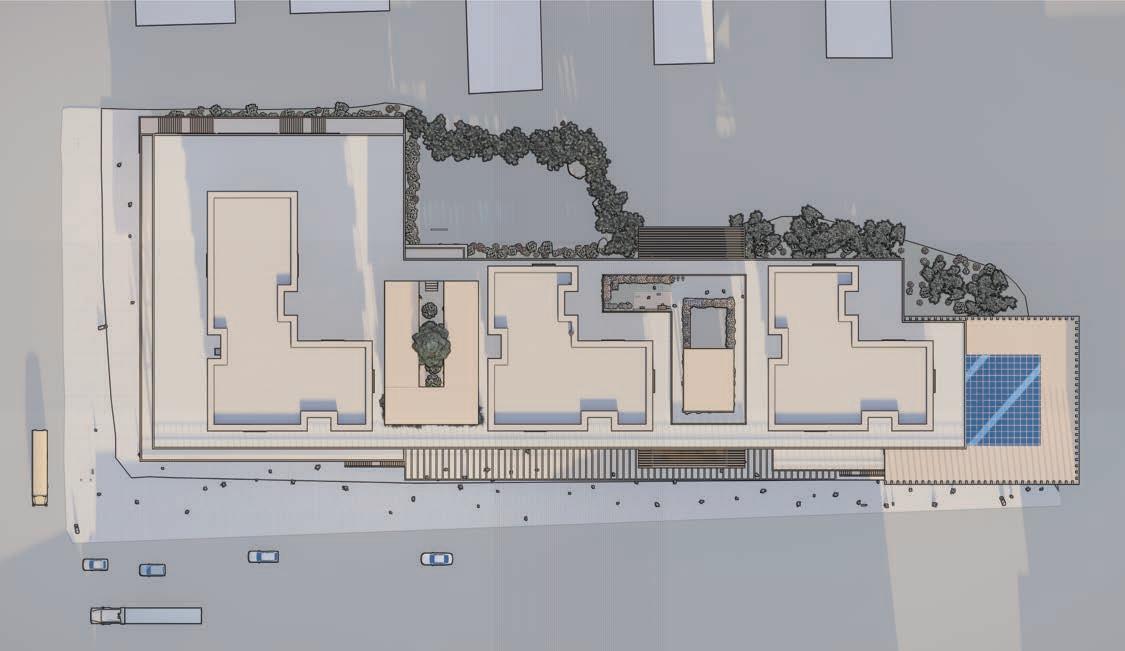

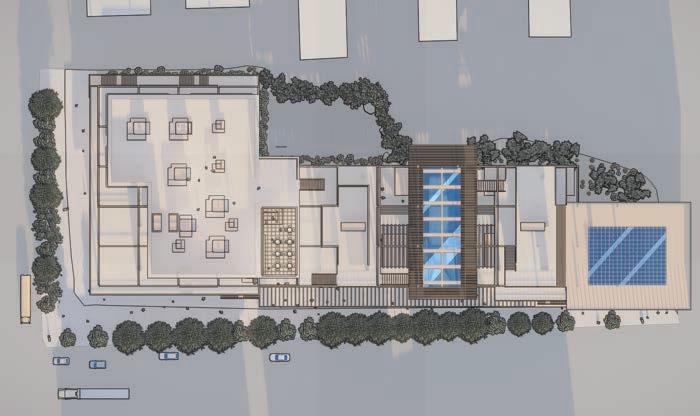
83 City Echoes Reinterpretation of Culture and Spaces Young Couple Young Couple Traveller Traveller Student Student Patient Patient The Elderly The Elderly Family Family Politicians Politicians 7am-9am9am-11am9am-15pm16pm-20pm Space needs analysis: Age structure Space structure Private Space Green Lexisure communication space 13% 0-18 18-50 >50 35% 52% Different people have different needs No sports facilities, stay at home workloads and study in their recreational place to have Analysis of user and time periods Project Brief Background Architectural Emphasis Chinese Tea House Cultural Integration Design Objectives Spatial Transformation Entry pointcenters, and providing infrastructure.ing journey within the architecturerapid urbanisation. modernity.(Tea House/OpForm and Spatial relationship of Teahouse Using stairs to differentiate spaces Teahouses extending into public areas. Relationship between frame and light and shadow Structural columns incorporated into the setting as decorative elements. Project Site Project Site Exsiting Building Project Site Roof Plan 1:425@A0 ISOMETRIC Ground Floor Plan Elevation A Elevation A Entrance (public plaza) Tea House Library After School Care (only available to residents) Sports Center Market Opera House Opera House Market Opear House Entrance Teahouse(private room) Teahouse(Communal Space) Teahouse(Communal Space) Rooftop Communal Space Rooftop Communal Space Front View Concrete and CLT Structures Corridor to the Opear House (convenience store) Cafe Sports Center Opera House Facade Sports Center Rooftop After School Care Garden Library Corridor to the Opear House (convenience store) Gym Garden Exhibition Cafe Comunnal Outdoor Space (only available to residents) Elevation B Elevation C Typical Floor PlanA Typical Floor PlanB Elevation B Elevation C Elevator Section 1:400@A0

NON STOP LIVELY
HANLIN WANG
SUPERVISOR: GRAHAM CRIST
The project is a series of urban adjustments and container spaces on Springvale’s Lightwood Road near the train station. It aims to amplify Springvale’s identity and occupation through its local, disarranged, irregular spaces and programmatic spillages. This architectural proposition focuses on instigating “liveliness”, which is usually a temporary condition which comes and goes. Here, a series of design tactics aims to achieve an ongoing “liveliness”, by proposing steady and articulated dosages of street activities that engender blasting energy and vitality. The precinct structures inserted into the strip beginning from the station may host events that span across day time and night time, and which greatly encourages continuous sensory experiences and loosely arranged spaces for lively activity. This may include large community events such as farmers’ markets, film festivals, concerts for local bands, street food and shopping discount festivals, local art exhibitions, sport competitions; as well as daily activities such as ordinary business works, laundry runs, neighbourhood learning programs, exercising and sporting. The arrangements of these occurrences assert flexible transitions and high adaptability to changing circumstances, allowing efficient usage and amplified translations of Springvale’s local identity. The built moves aim to be simple, low-fi and minimal relative to the maximum programming of events in the open pedestrian spaces.

85

Ambalama
Name Supervisor: Gorakanage De Silva Supervisor: A/Prof. Graham Crist
The Sri Lankan term Ambalama describes a simple pavilion for anyone who requires temporary shelter or rest. It supplies the bare minimum needed, is beautifully crafted and welcomes anyone and everyone. This contemporary Ambalama, located on Melbourne’s Singer's Lane, is a project aiming to provide better crisis accommodation services lodged discreetly within a commercial hotel.
Orange Door is a Victorian Government organization that provides support for those experiencing domestic violence and in immediate need of crisis accommodation. They use hotels across Victoria to house victims in readily available rooms. The Oaks Hotel in William Street (my employer) has previously worked with Orange Door but no longer welcomes these people. The stigma for a guest of the hotel and a person in need of crisis accommodation using the same building is seen as unmanageable at the hotel. Yet it seems more absurd to turn away those in need of support from a place they might already be familiar with. Could re-design of the space help readdress this matter and find a way to house the crisis accommodation within the building itself?
The project reworks the building, inserting new rooms and an orange door lobby while repurposing the inefficiently used hotel rooms, storage spaces, service entrances and car park levels to provide guests with more rooms and support facilities. This existing building’s configuration with several different parallel functions helps start that process of being hidden in plain sight. Intricately tucked away on and accessed from the rear service laneway, the Ambalama welcomes everyone, quietly.


87 A

Young At Heart
Zhengxi Xian
Supervisor: Dr.
Nic Bao
Population ageing is a serious issue in China due to negative population growth. As the cultural beacon of Guangdong Province and the birthplace of Cantonese opera and lion dance, Nanhai District is an important part of Lingnan culture.
For the elderly living in Xiqiao Town, due to the shift in the town's development focus, the original consumption centre became an old town. The elderly living in the old town have also lost the venue for watching Cantonese opera and gathering with old friends due to the abandonment of the theatres in the past. Their lives have become dull and isolated as they spend all day playing with their mobile phones at home.
In order to reconnect the elderly with society and culture and restore their sense of belonging. The theatre was redesigned to provide an activity centre for the elderly in the old town in the old days where they could drink tea, watch Cantonese opera, and gather with friends. The community office also offered social services and classes for them. Sharing this building with the community makes the elderly and the community inseparable, allowing them to feel that their young hearts are still beating in their bodies.

89

The Annex
Name
Supervisor: Dr. Michael Spooner
Supervisor: Eu Lynn Yeo
The project is an extension of Melbourne’s beloved Nicholas Building, tucked away within an alley along Flinders Lane. In an uncertain state of threat to be lost at the hands of property developers, the extension welcomes the hundreds of creatives to carry on Melbourne’s historic culture of enduring artistic pursuits in the face of rapid urban development.
As a testament to its bygone era, a new building emerges. To weave the gap between its occupants and its position in the city. A state of uncertainty to one that celebrates and fosters its endeavours.
The project interprets architecture as a language that is translated through a series of strategies with extracted iterations. It is choreographed to continuously be abstracted, evolved and applied across the building. The abstracted essence of the building embodies a sense of permanence that remains in a state of ambiguity. It unravels architecture’s potential to create spaces that are able to cultivate culture.
It becomes an accessory to the city that withholds the narrative of creative dialogues between its occupants. To preserve and nurture the wonderful culture of art that the building pertains to. A place where artists, musicians, jewellers, designers, and architects can call home.
A blur to the city… The heart of Melbourne…





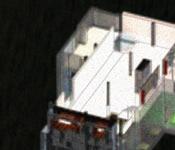

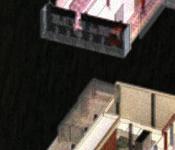

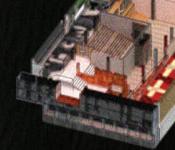

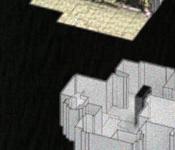

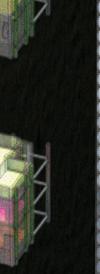

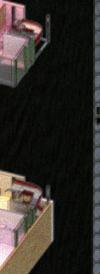

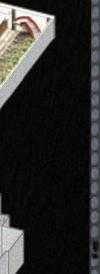

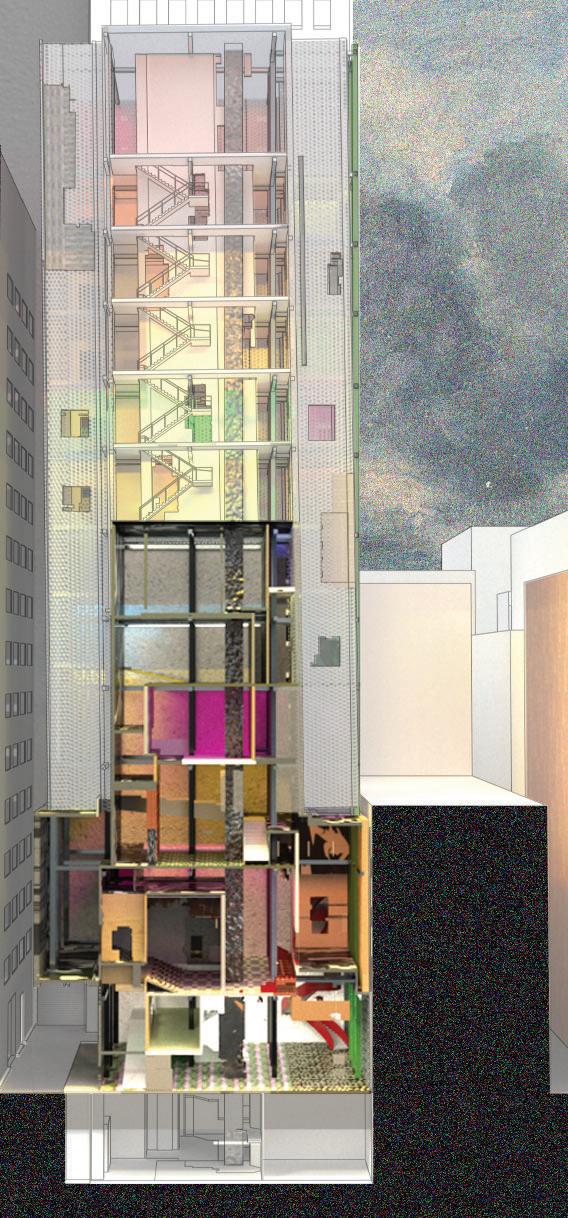
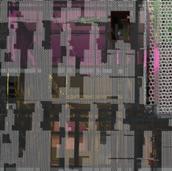


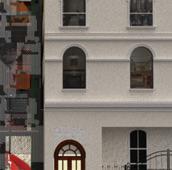

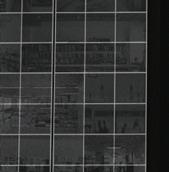


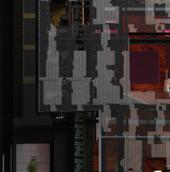



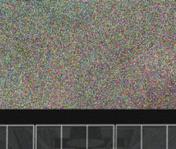







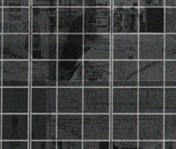


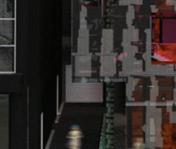
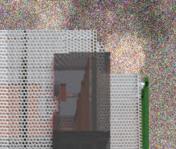


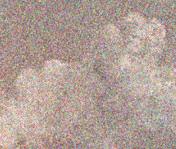


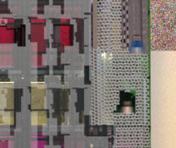
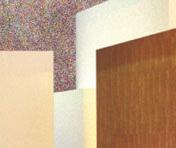
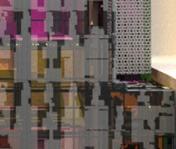




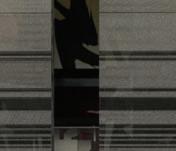
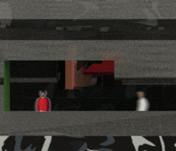

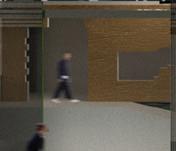






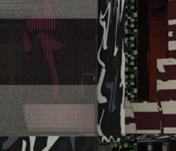





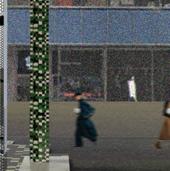


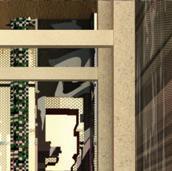
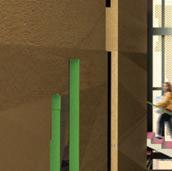


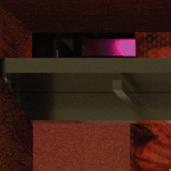
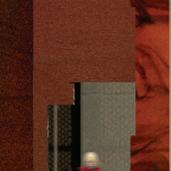









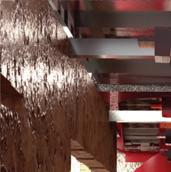




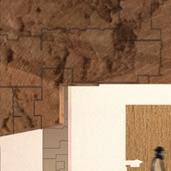

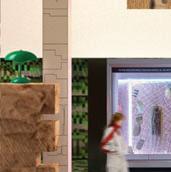
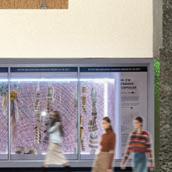








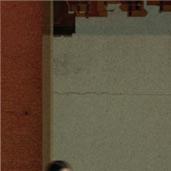














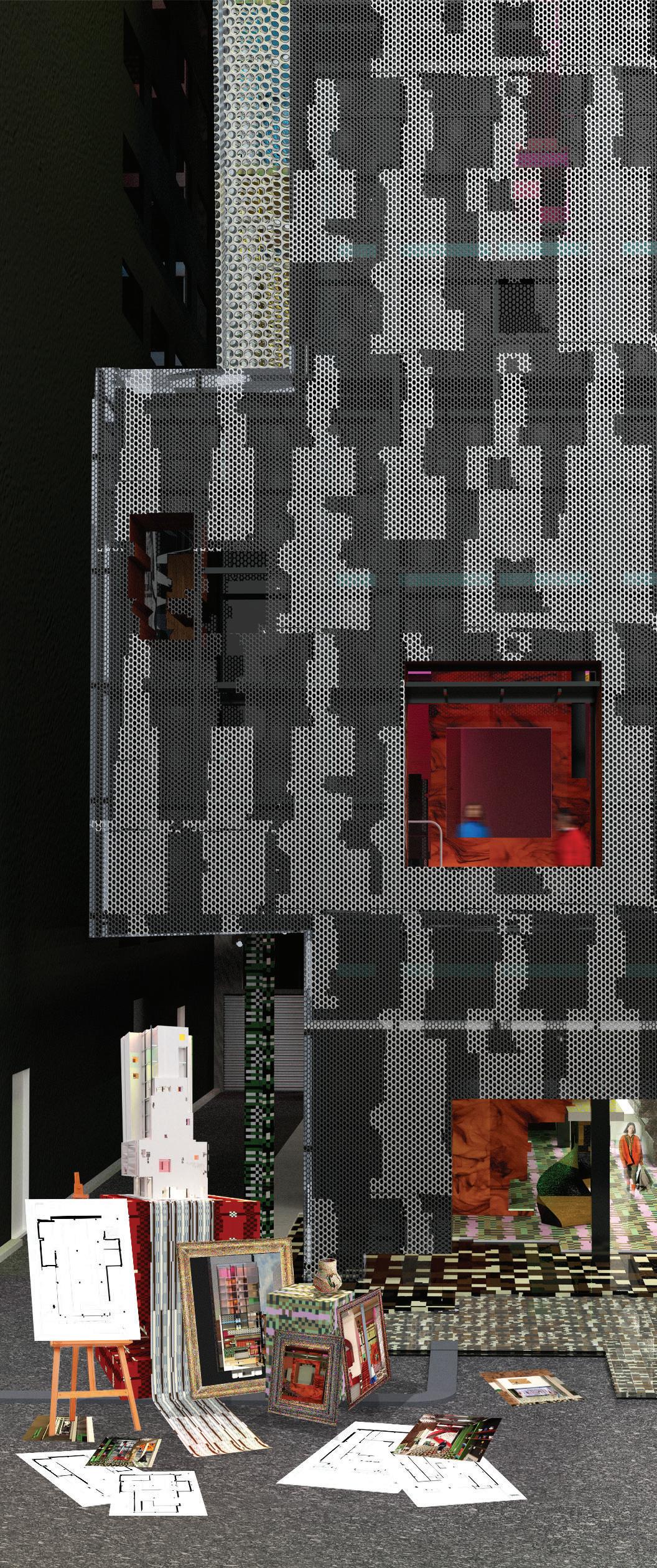
91

Carbon-Neutral Ma Wan
Name Supervisor: Yifan Liao
Supervisor: Prof. Tom Kovac and Brent Allpress
In imagining the urban future, fundamental questions arise: What should the future of living feel like? Is it characterized by convenience, sustainability, or both? Ma Wan Island's evolutionary design offers a glimpse into this anticipatory vision. Here, the foundation of a future city is etched — one where daily necessity lies within a 15-minute walk, negating the dependency on carbon-intensive transport, and preserving the island's delicate ecology. The transformation of Ma Wan into this visionary urban blueprint stems from an integrated, sustainable approach that deeply resonates with the island's unique geography and cultural heritage. The project ensures every corner of Ma Wan is effortlessly accessible from three pivotal nodes, spurred by the island's inherent compactness. The slime mould algorithm takes the lead in urban planning, ensuring seamless space partitioning that mirrors nature's impeccable patterns. Porous zones are optimized for natural ventilation and light, enhancing wellbeing and ecological balance. CLT's selection for construction is no mere choice; it is a commitment to sustainability. Processed in on-site facilities, it emphasizes a closed-loop, sustainable construction cycle. Moreover, drone pathways interlace the landscape, promoting efficient, eco-friendly logistics, and offering a stark contrast to conventional, environmentally disruptive modes. This holistic vision for Ma Wan does not merely present a design but embodies a dialogue about the anticipated life in future cities — where ecological harmony, modern methodologies, and intuitive urban strategies come together.







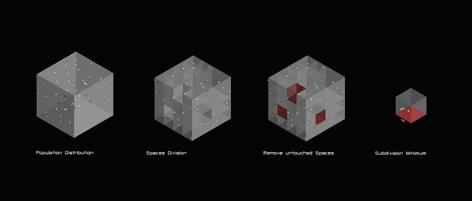



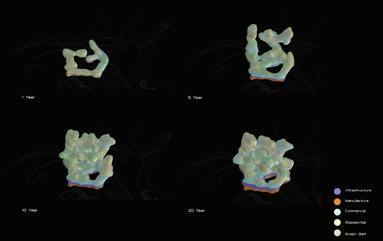
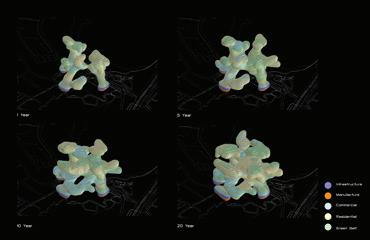

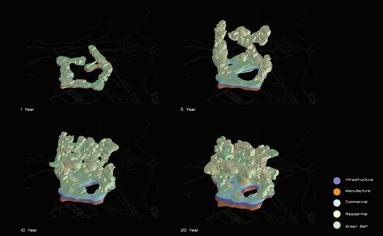
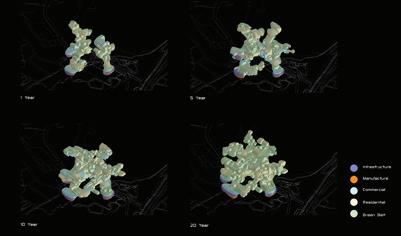
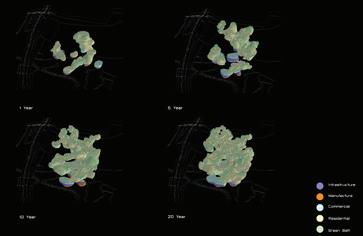



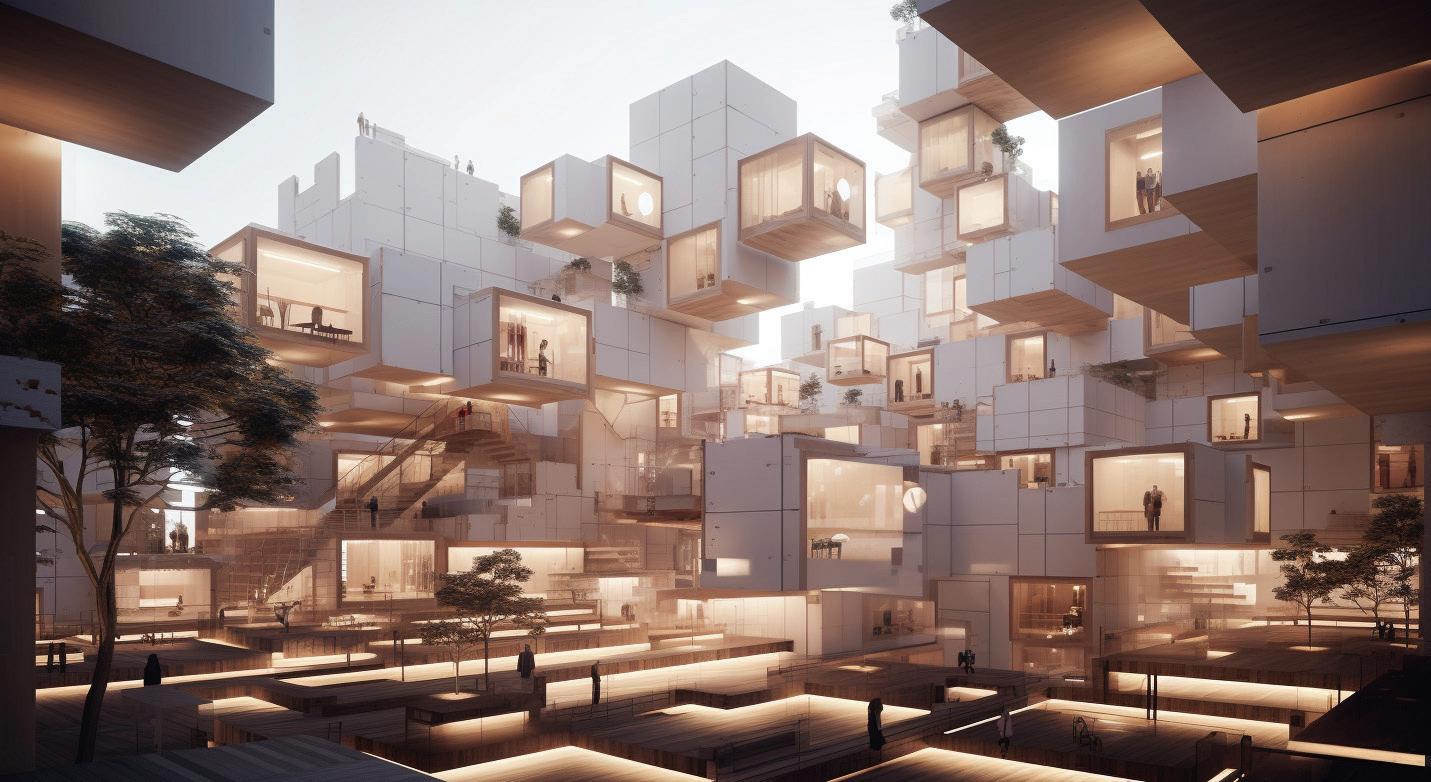
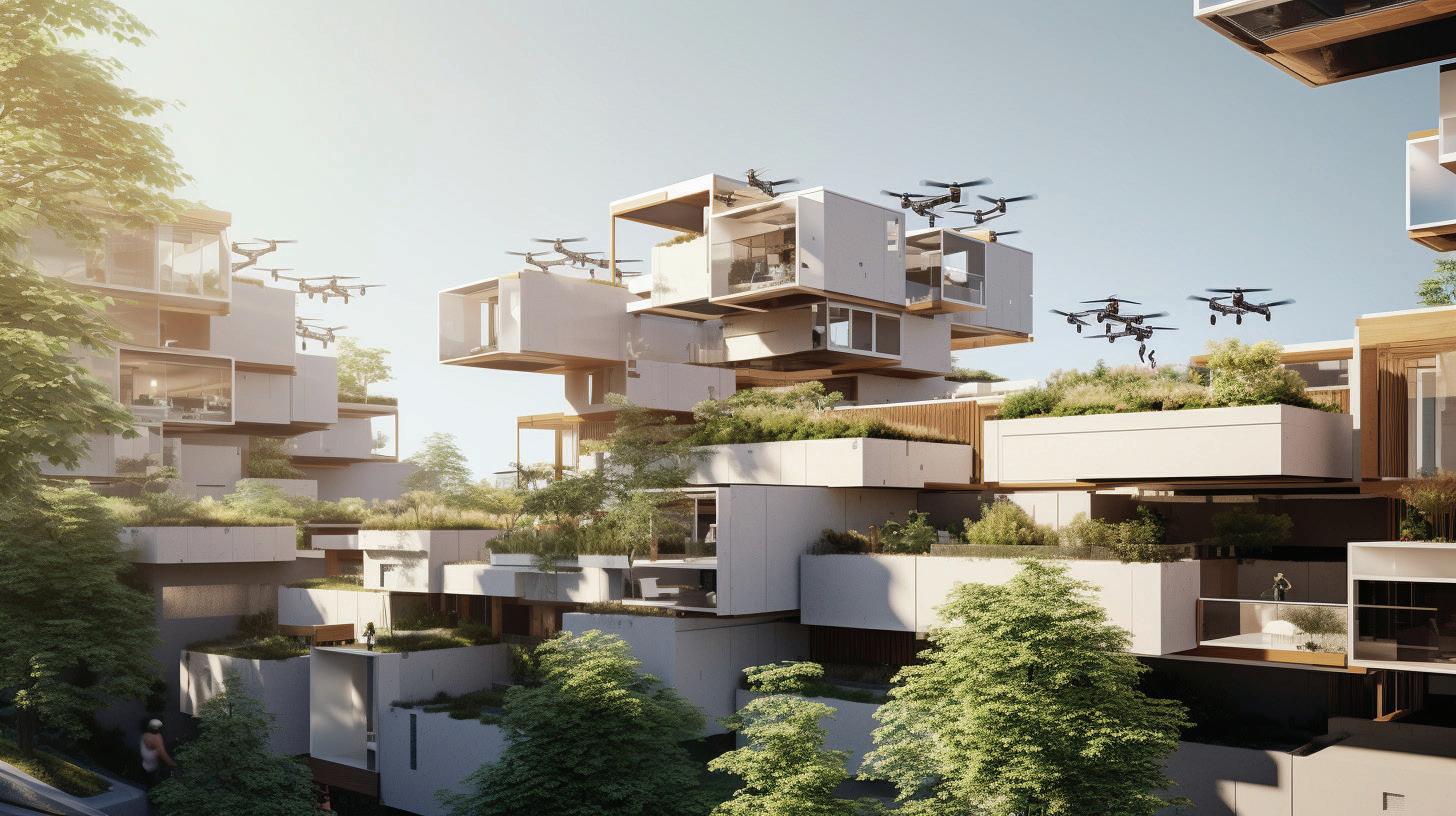
93 CityX China Carbon-Neutral Ma Wan

Past Proof
Name
Supervisor: Dr. Emma Jackson
Supervisor: Soraya Barragan-Canedo
Past Proof redefines the identity of the abandoned Panificadora, a Japanese bread factory in Vigo, Spain, situated near the estuary, by integrating elements from the sea. The Ria de Vigo, driven by a desire to heal the neglected site, has reclaimed it by bridging the gap between the city and the abandoned space. Emulating nature’s natural healing processes, the project incorporates marine materials, honouring the site’s historical significance and fostering a connection with the environment. This approach advocates for an architectural ethos deeply intertwined with nature, adaptable to change, and continuously evolving. The project envisions a dynamic space where bakers and artists collaborate, ensuring the site remains vibrant and ever active. It explores the grey area between complete preservation and absolute demolition, seeking to weave new layers into the fabric of the past, present, and future. It aspires to cultivate a harmonious co-existence, fostering a cultural identity rooted in symbiosis. Moreover, the project addresses society’s disposable mindset, advocating for a regenerative perspective that values care, repair, and maintenance. By breathing life into abandoned spaces, it aims to ignite creativity and collaboration across diverse disciplines, promoting a sustainable and inclusive approach to architectural innovation.

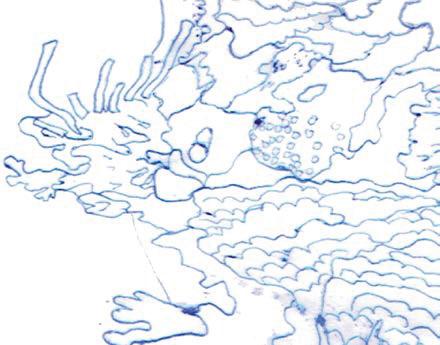


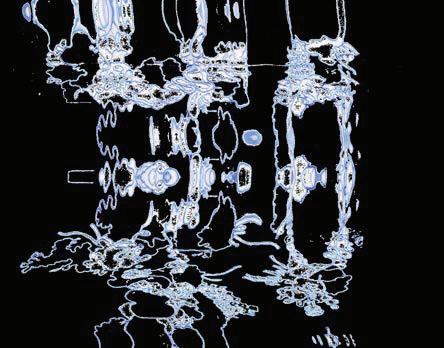





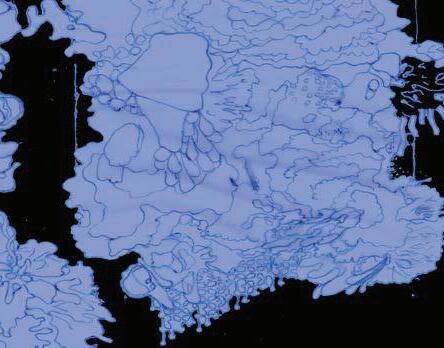
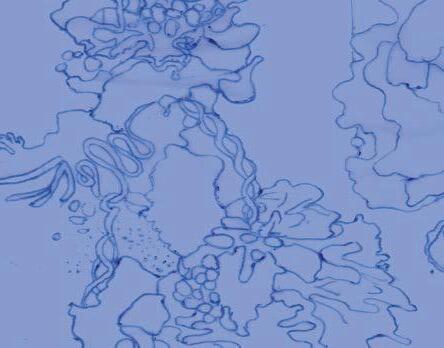

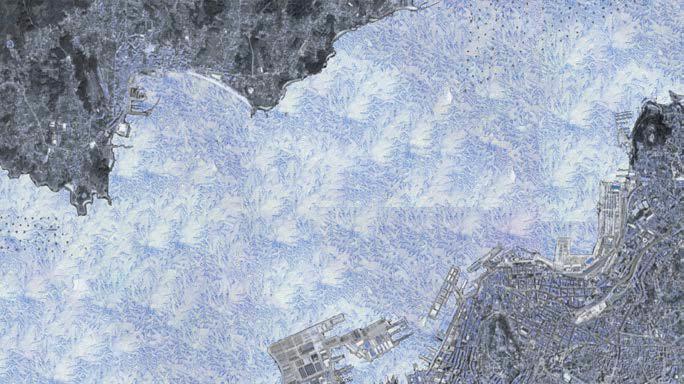

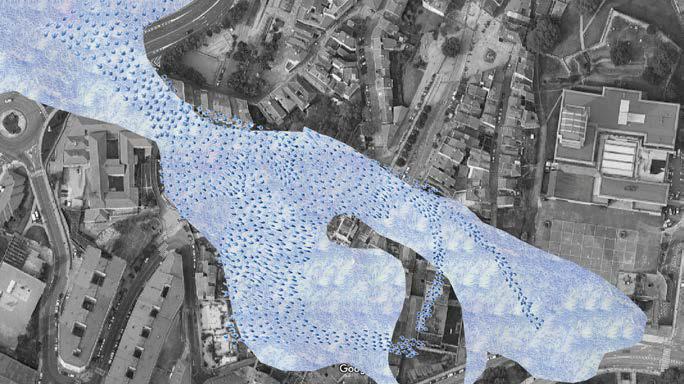


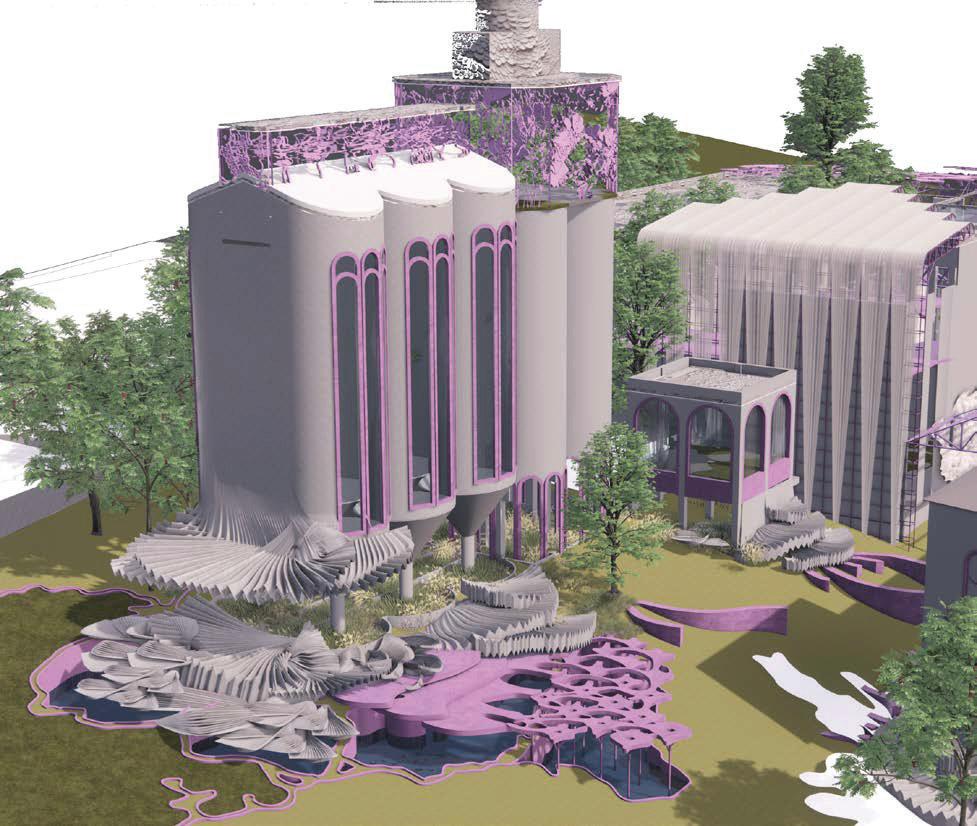
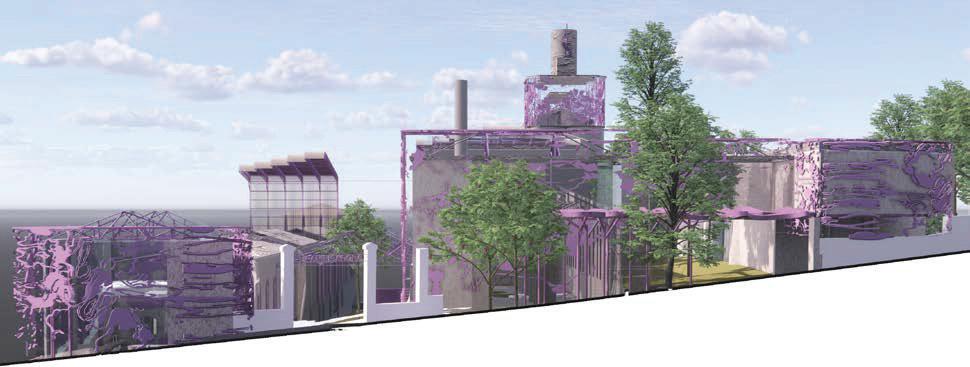
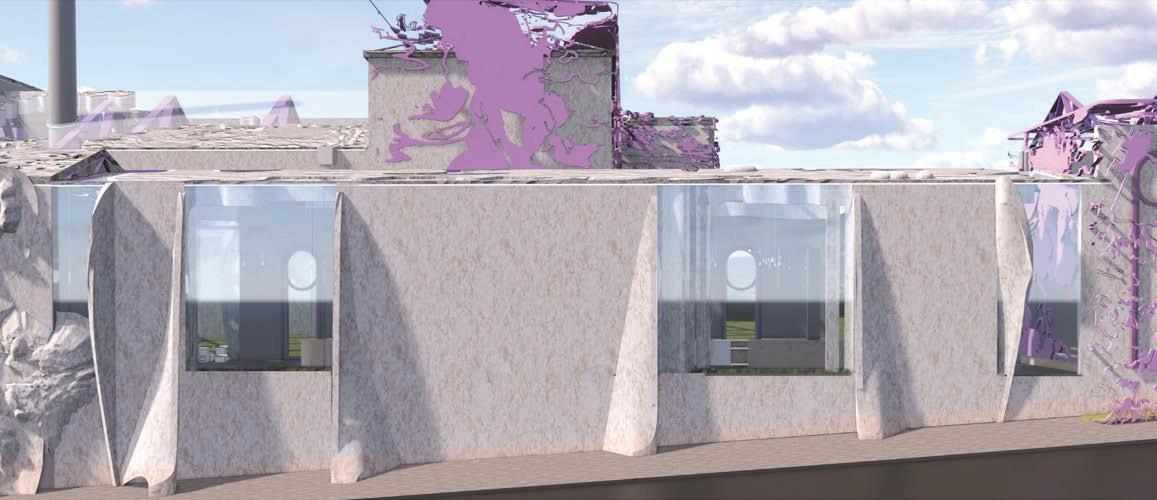


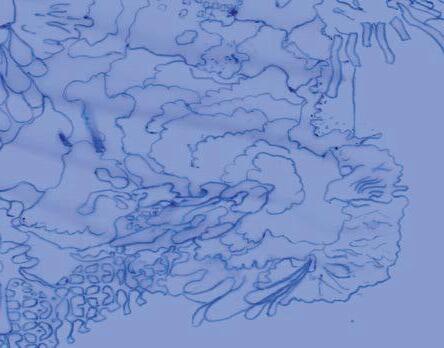





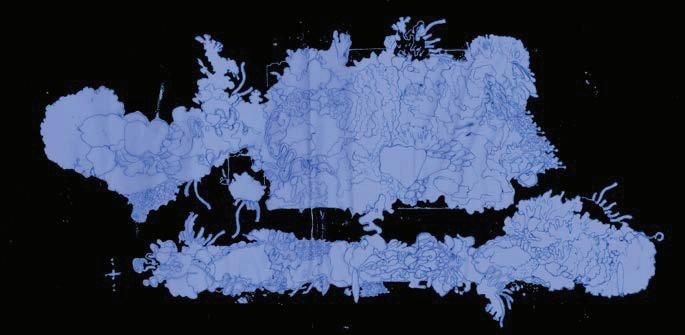





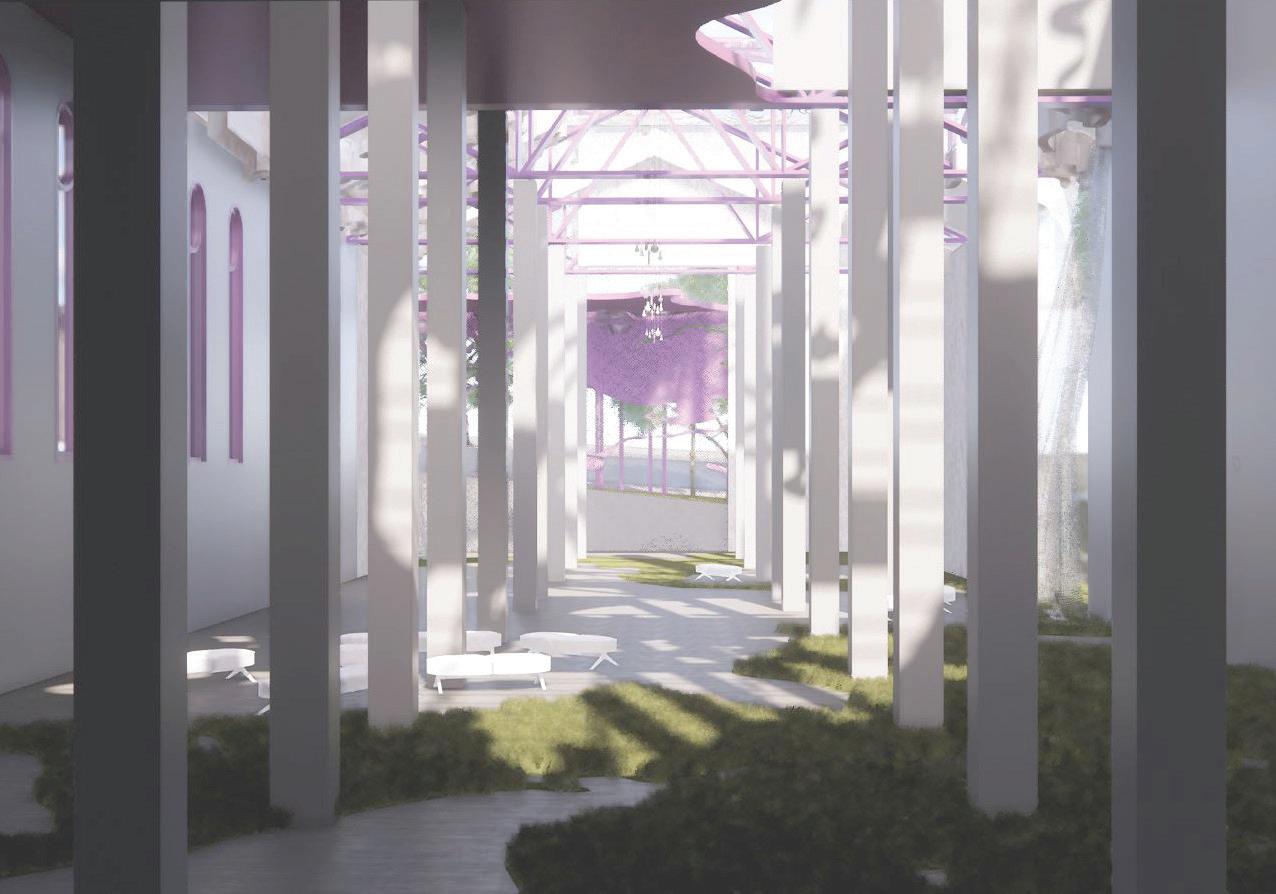
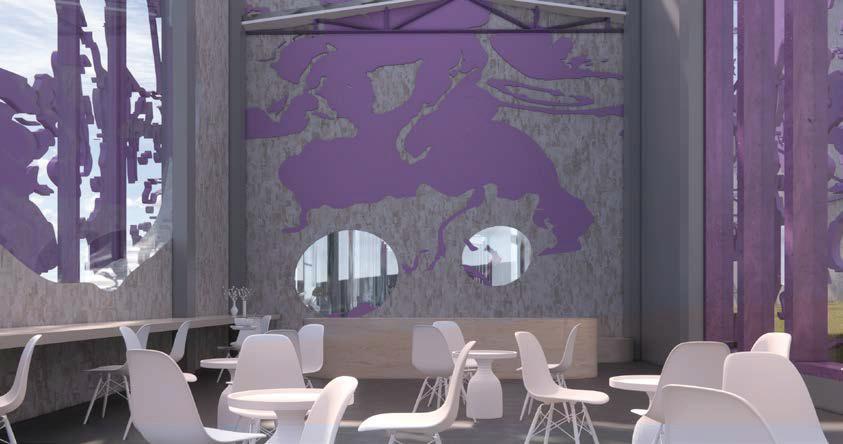
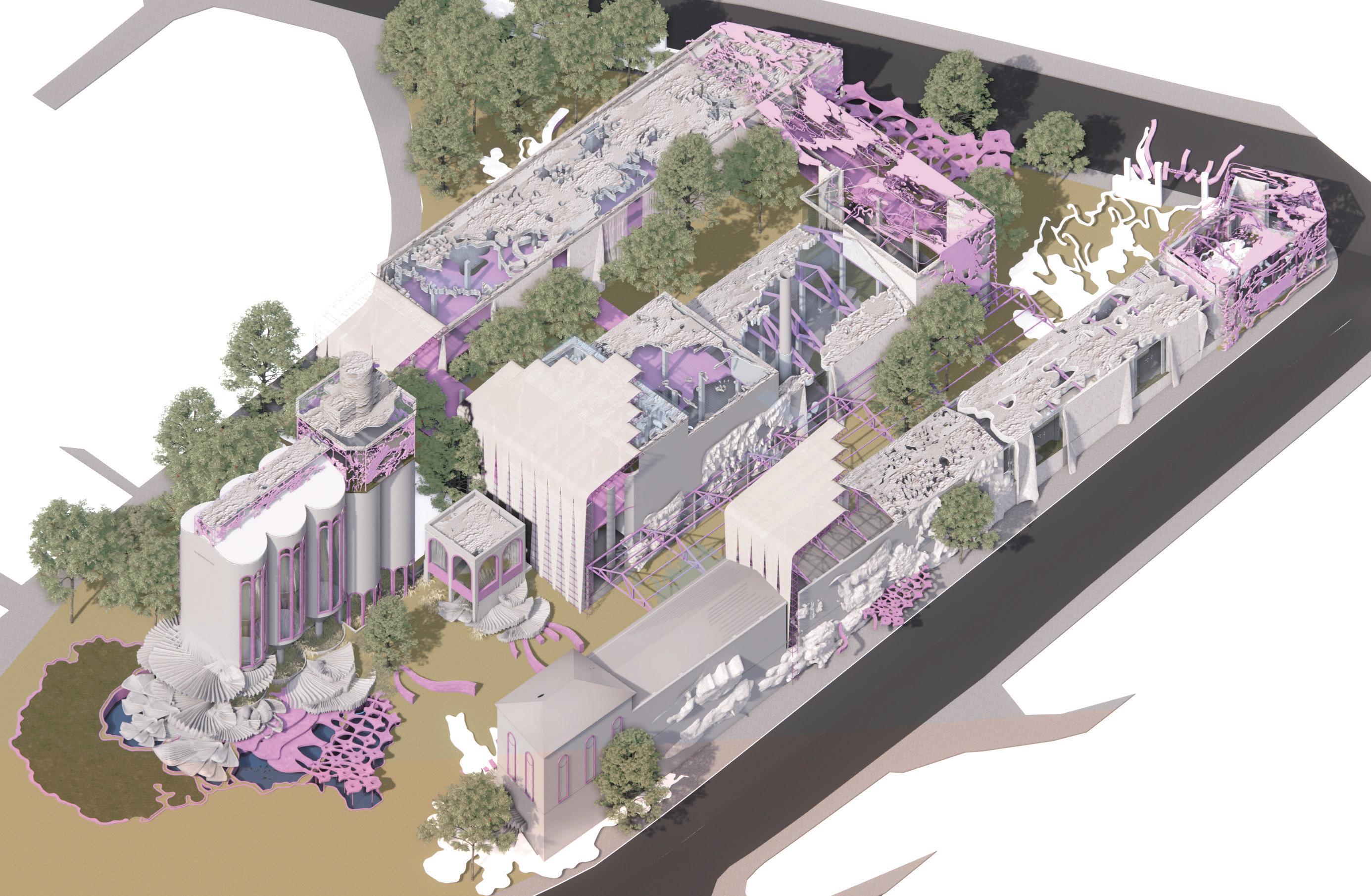
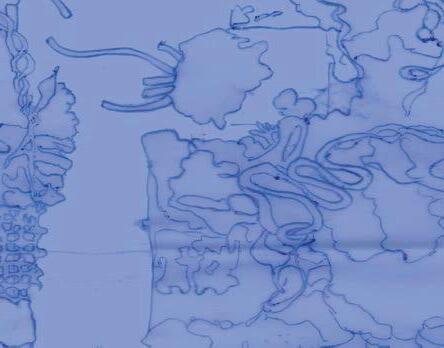


95 proofing the panificadora’s perpetual present of past proof proofing the panificadora’s perpetual present of past proof proofing the panificadora’s perpetual present of past proof proofing the panificadora’s perpetual present of past proof proofing the panificadora’s perpetual present of past proof
Past Proof

Revitalizing: Urban osmosis
Jia Wei Du Supervisor: Brent Allpress
Melbourne's cityscape, in CBD has witnessed a surge of modernist square towers since the 1960s, catering to population growth and urban densification. While these towers' dominance is evident, the ground spaces connecting them to the city's vibrancy often remain underutilized or rigidly commercial. This project aspires to challenge these conventions by reimagining these spaces, grounding them back into the city's lifeblood.
Could the modernist towers, with their austere beauty, possibly be victims of their grandeur? They seem to command respect but at the cost of intimacy. The street-level engagements in these urban theatres prioritize commerce, often sidelining the human spectacle – the spontaneous, organic interactions.
my strategy is articulated as "Spatial Infiltration" It's about deconstructing rigidity, and injecting fluidity. By blurring the delineations between these monolithic entities and the sprawling urban matrix, I envision spaces pulsating with life, fostering dialogues rather than monologues. Whether I am navigating through elevated or recessed terrains, curating semi-enclosed enclaves, or morphing boundaries, the quest is to knit a narrative that resonates with the city's rhythm. Located on William Street, my intervention transforms the base of a tower and its neighboring plaza into a lively community hub. This urban modification breaks traditional norms, offering an environment where moments of pause, transition, and connection come together seamlessly.




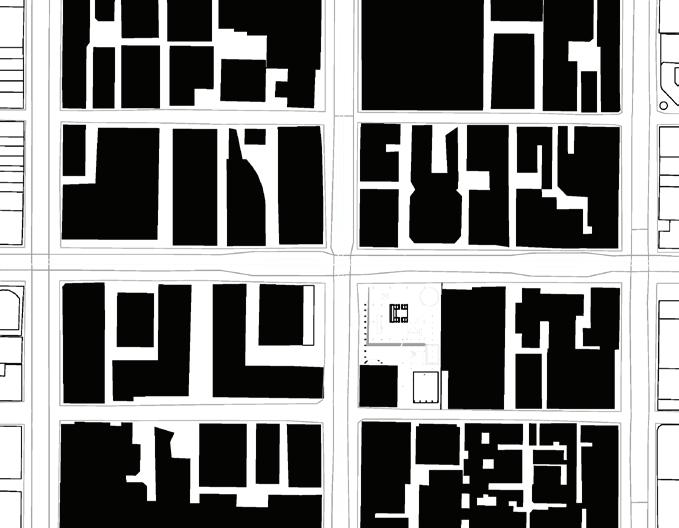


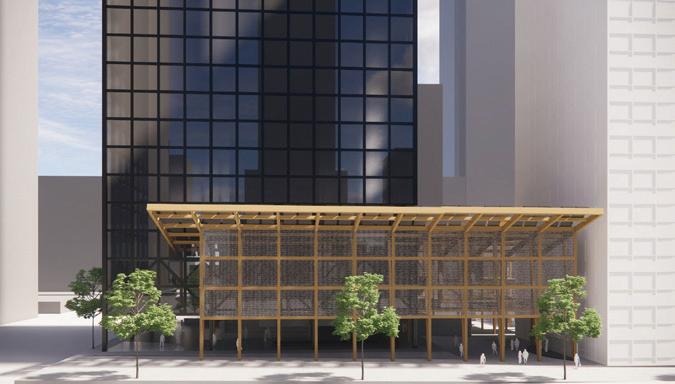


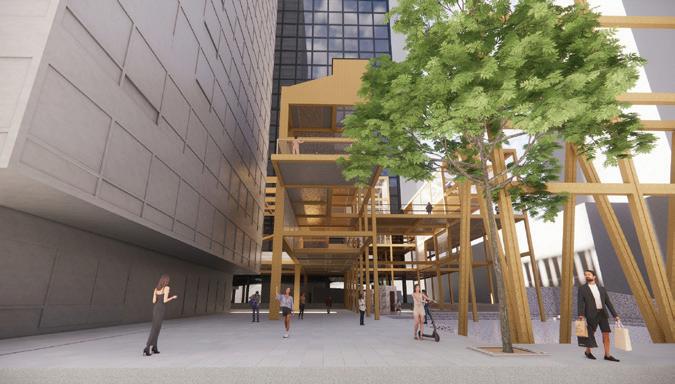

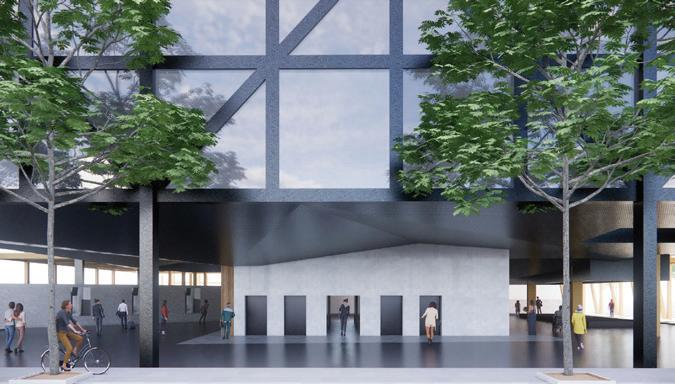

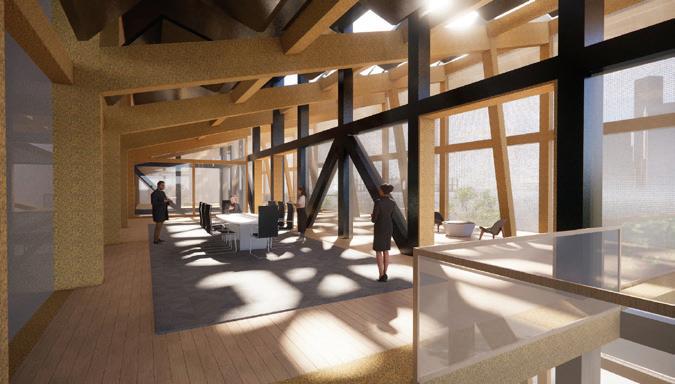

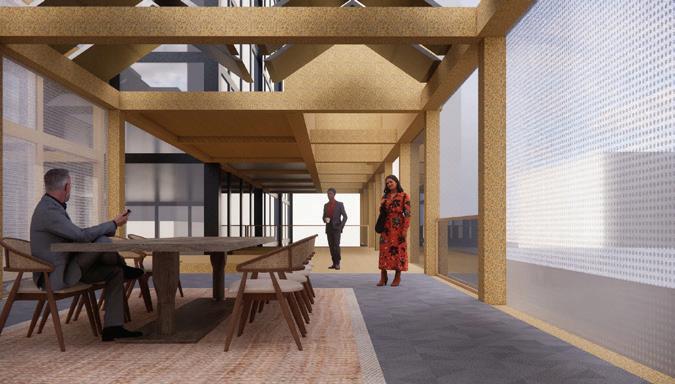




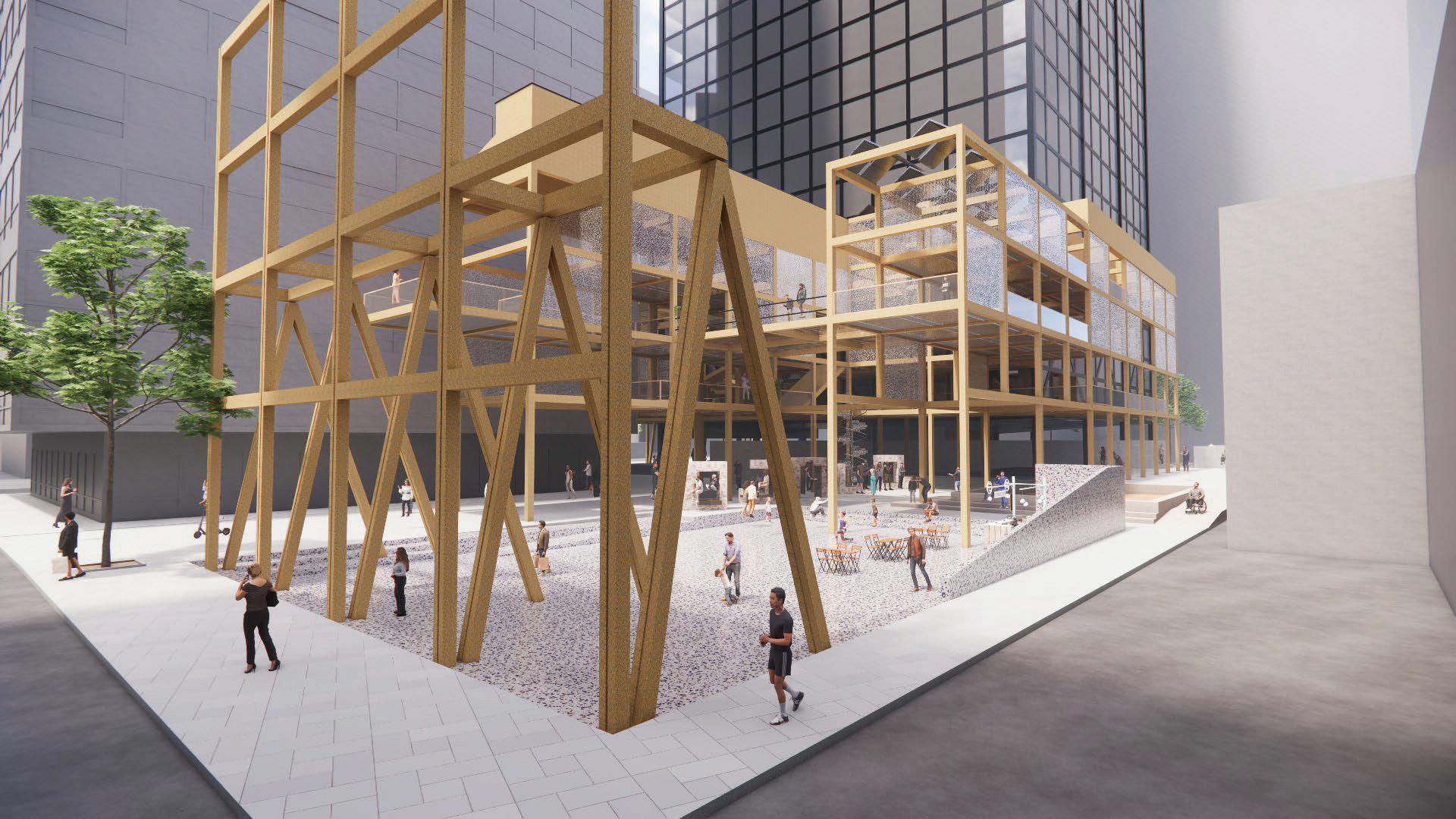
97
Revitalizing: Urban osmosis

THE FORGOTTEN MEMORY
MEISHING CHOU
SUPERVISOR: ANNA JOHNSON
This project explores an alternative modular housing scheme that addresses a persistent dilemma in Malaysia – the enigmatic but real world of abandoned buildings set against a nation facing a housing crisis.
The story begins with the compelling backdrop of Malaysia, a nation graced with a unique blend of modernity and tradition. Yet, like many urban centers around Asia - Malaysia has grappled with the haunting presence of abandoned buildings that stand as silent witnesses to a multitude of questions: What went wrong? How can we revitalize these structures? What should be done with them? The project is not a solution to the problem of abandoned buoy limbs and the politics behind them, but a response to these questions.
Set against a culture of fast consumerism and multiple choices, this project proposes a solution to retrofit and reinvigorate these sites, seeking to transform them into vibrant, thriving spaces that can once again contribute meaningfully to the communities. The approach is not merely to tear down and rebuild; it is a strategic fusion of the ready-made, catalogue of possible domestic options and the contemporary.
This project is not just about housing: it's a multifaceted solution designed to work into a culture hungry for options that reflect individual needs and tastes that also address the challenges the housing crisis in Malaysia, the phenomenon of abandoned buildings and Malaysia's social housing challenge.

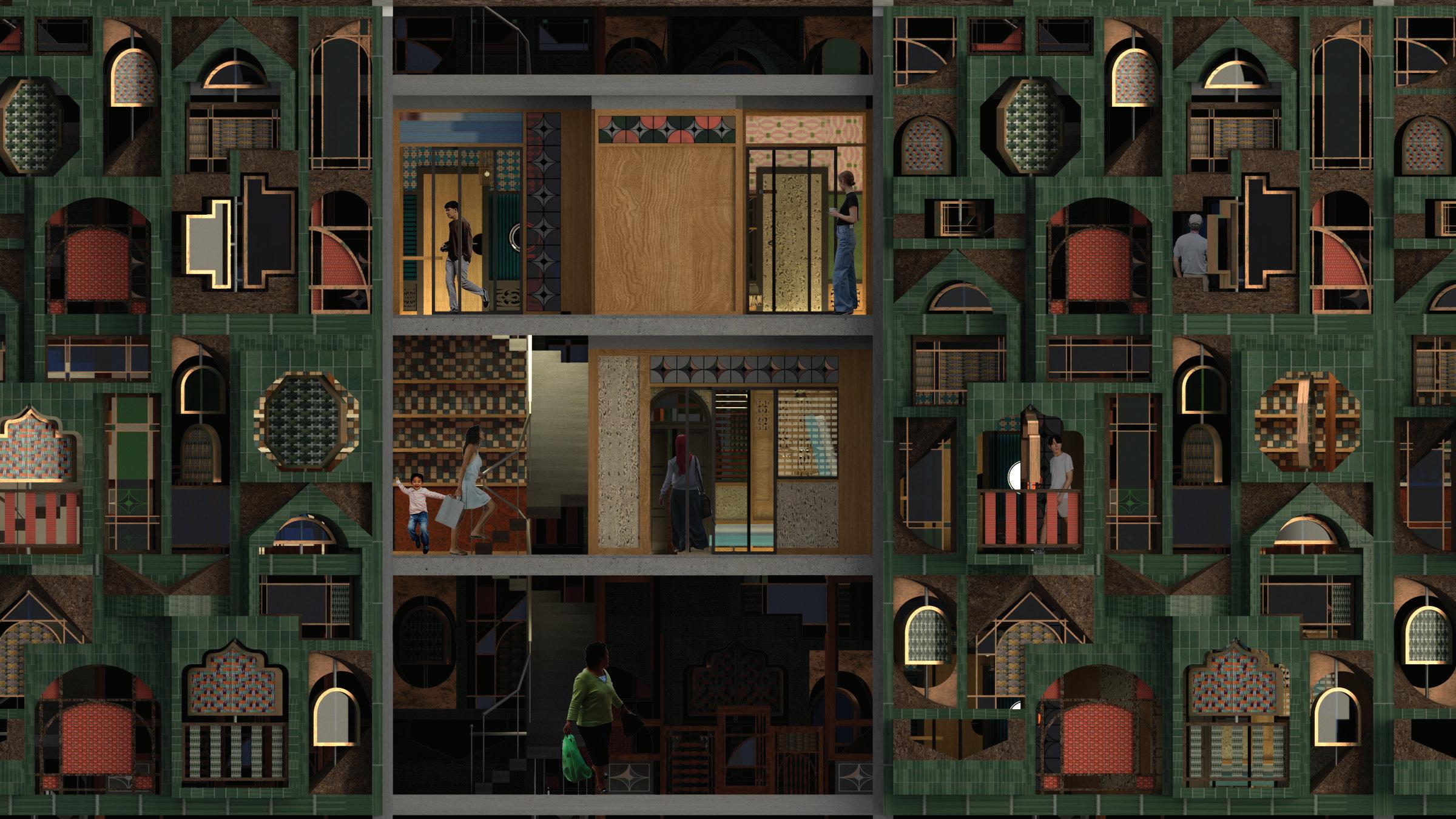
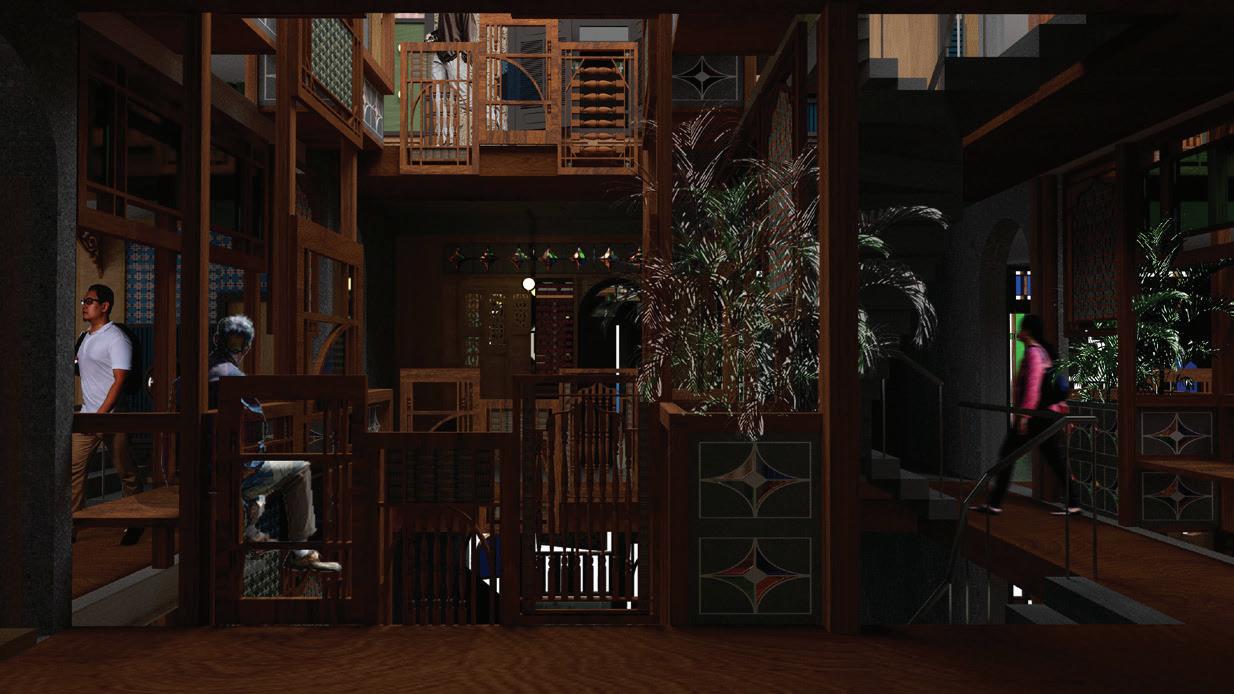
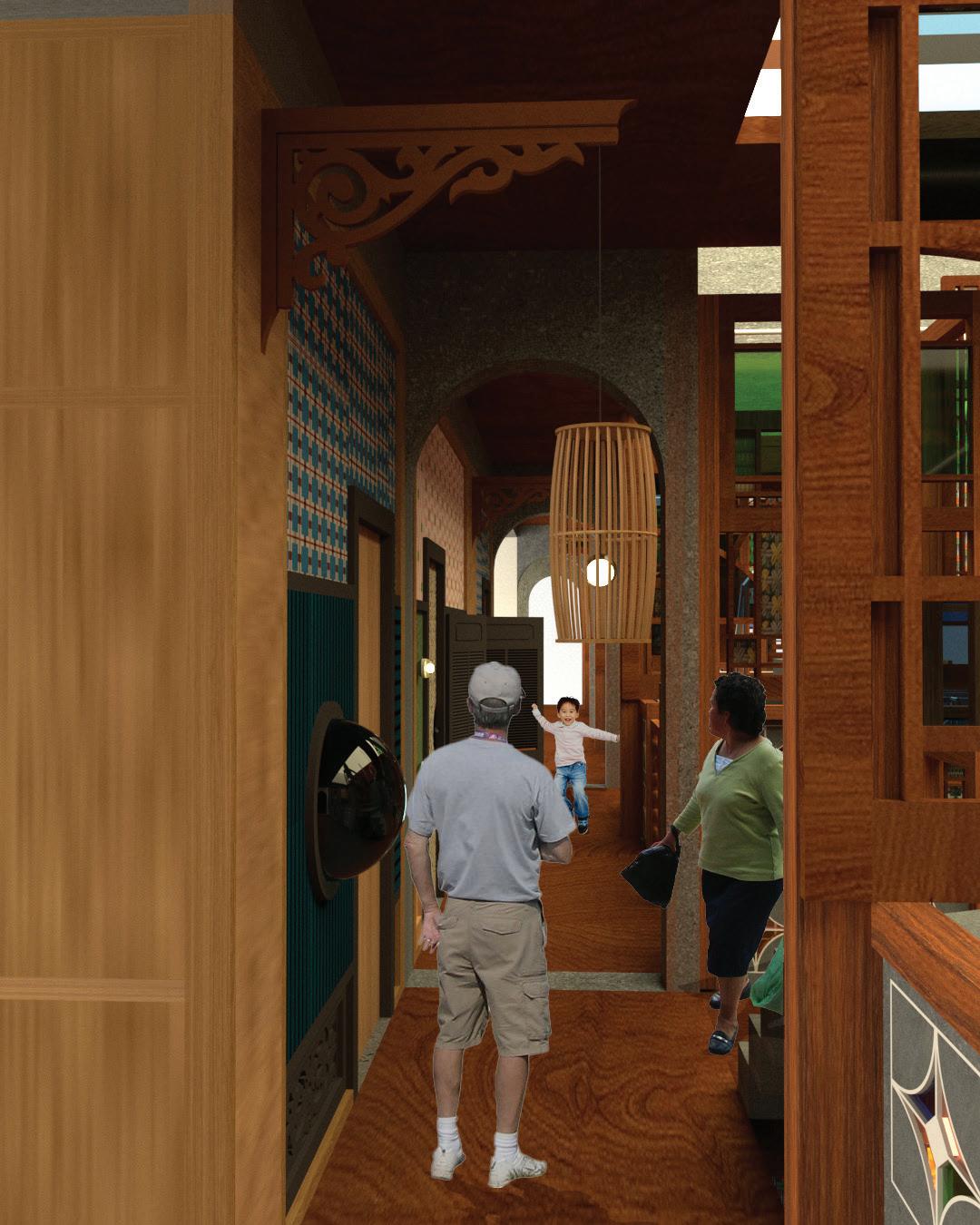


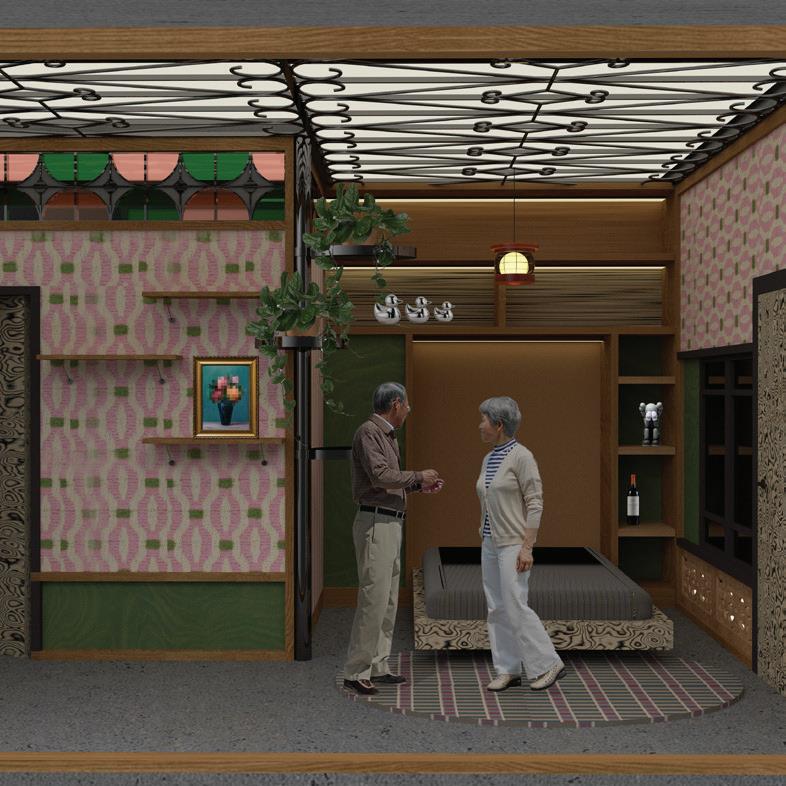
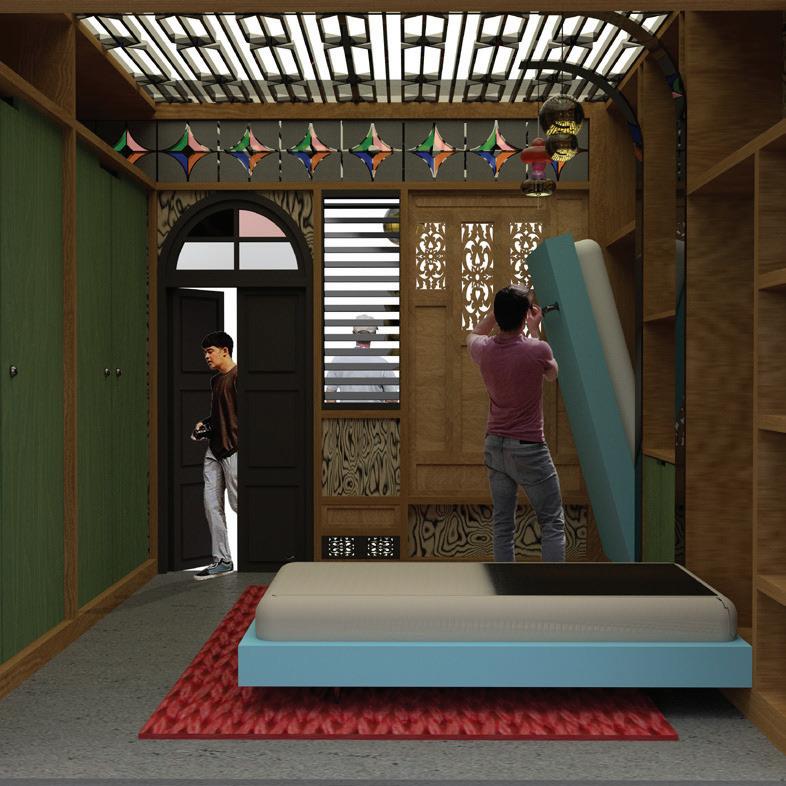


99

TALK EAST TALK WEST
JESSEMYN CHIEW
SUPERVISOR: ADAM PUSTOLA
Melbourne's cityscape, in CBD has witnessed a surge of modernist square towers since the 1960s, catering to population growth and urban densification. While these towers' dominance is evident, the ground spaces connecting them to the city's vibrancy often remain underutilized or rigidly commercial. This project aspires to challenge these conventions by reimagining these spaces, grounding them back into the city's lifeblood.
Could the modernist towers, with their austere beauty, possibly be victims of their grandeur? They seem to command respect but at the cost of intimacy. The street-level engagements in these urban theatres prioritize commerce, often sidelining the human spectacle – the spontaneous, organic interactions.
my strategy is articulated as "Spatial Infiltration" It's about deconstructing rigidity, and injecting fluidity. By blurring the delineations between these monolithic entities and the sprawling urban matrix, I envision spaces pulsating with life, fostering dialogues rather than monologues. Whether I am navigating through elevated or recessed terrains, curating semi-enclosed enclaves, or morphing boundaries, the quest is to knit a narrative that resonates with the city's rhythm. Located on William Street, my intervention transforms the base of a tower and its neighboring plaza into a lively community hub. This urban modification breaks traditional norms, offering an environment where moments of pause, transition, and connection come together seamlessly.

101

Places & Spaces
Student: Hadi Sindartha
Supervisor: Brent Allpress
Places & Spaces is a project aimed to create the transitory experience within the vast growing society of the city. A fleeting encounter for the people to engage and interact with others and the space with sensory responses, proposing a Digital Co-Working Space specifically for Nomads and remote workers.
The concept of non places, as Marc Auge argues, characterises contemporary society. It creates a new form of modernity, which he refers to as supermodernity that requires a new approach to anthropology of how humans interact with spaces and the impact they have on social and cultural practices. "Supermodernity" refers to the contemporary era characterised by rapid globalisation, the increase of non-places, and the transformation of social and spatial relationships. These spaces are designed for mass consumption and are often transitional in nature, leading to a sense of disconnection and anonymity among individuals.The examples of these non places are airports, shopping malls, highways, and other transit areas which are usually anonymous, standardised, and lacking in identity, historical or cultural significance; a place where it feels the same wherever you are in the world.
In response to the non places and our universal growth, this project incorporates phenomenology as one of the factors to the relationships between the context and how human experience is impacted. Provoking our senses with quality of space.

Our Dirty Affair
Sherina Suhartanji
Supervisor: Dr. Ben Milbourne
‘Our dirty affair’ is an idea challenging the current linear architecture by proposing circularity in the form of an upcycled plastic waste neighbourhood accompanied by a plastic life-cycle urban system as one big masterplan breaking the status quo of waste management.
The proposition is built around Southeast Asia’s largest landfill ‘Bantar Gebang,’ an attractive place for those who are desperate to make a living. Current residents are divided in half including locals and newcomers, coming from 7 different regions and tribes of Indonesia. On site, these families and single workers live in makeshift huts fashioned out of landfill scraps.
The upcycled neighbourhood serves as an alternative way of living for the current residents, where they can build their own homes using existing waste through a set of plastic kits of parts, designed to represent and mix cultures from 7 tribes of the residents’ origin, giving autonomy to represent their own identity and celebrate others’.
This speculative scenario aims to bring awareness, and a new perspective on waste and how it can be used as a cultural adhesive. Connecting people beyond tribes and building a sense of place and belonging with circularity as their social contract is with one another.
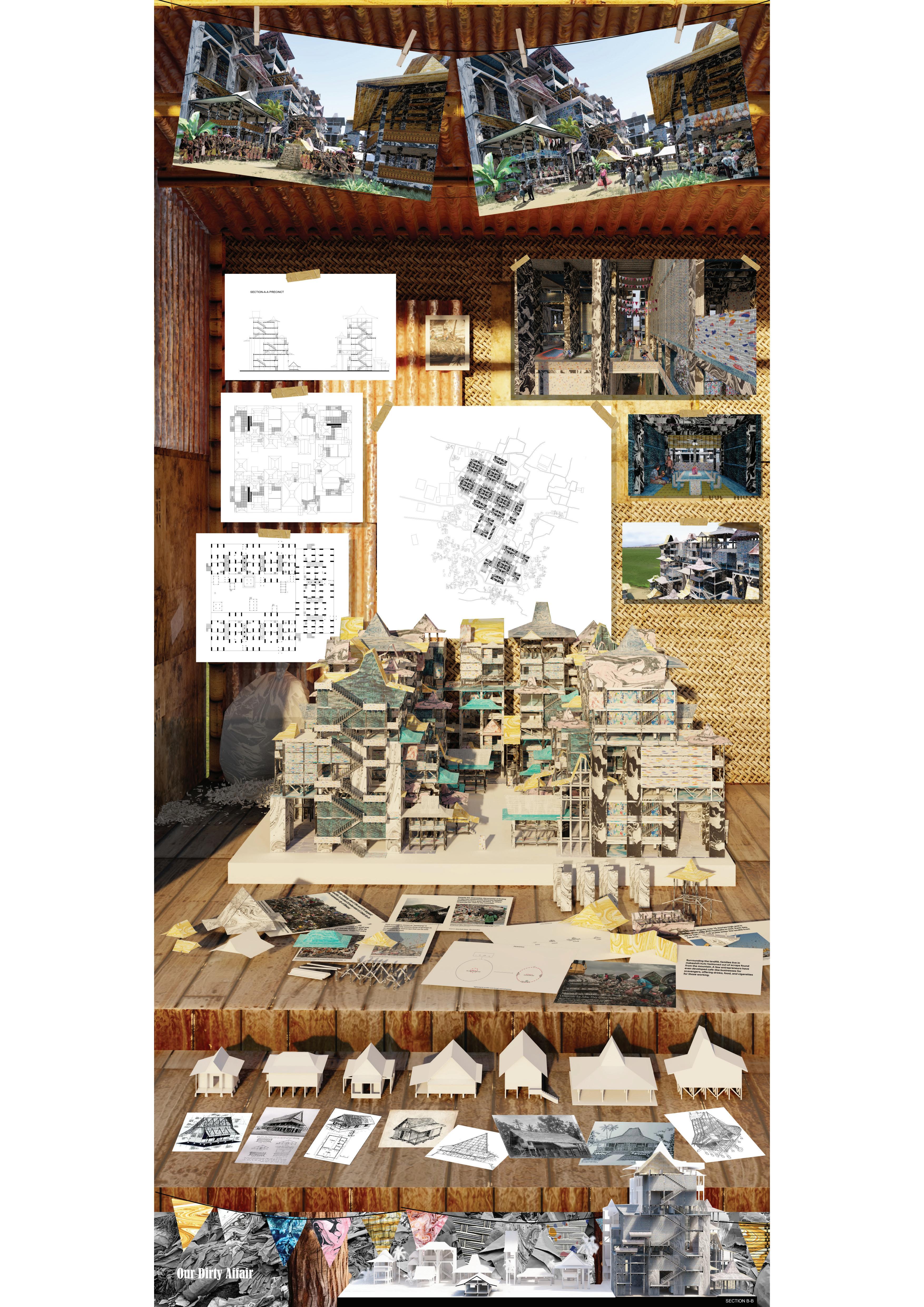

PostSec
Zeynep Birincioglu Supervisor: Ian Nazareth
PostSec is a project exploring and questioning the pervasive presence of surveillance in our everyday lives, and the emerging architecture for the non-physical not initially intended for human occupation. Both concepts which we co-exist with result in constant observation and digital interconnectedness, impacting the way we behave in our built environment.
PostSec seeks to examine how we might be able to occupy spaces by developing an anti-surveillance practice in architecture through speculation of the right to privacy given out when we usually enter buildings. This examination is exhilarated by the rise of new typologies in public buildings where architecture is defined around machines and automated processes instead of human occupation which further heightens security risks, thus resulting in increased surveillance.
The project utilises the VCAT building as a public infrastructure with a level dedicated to a data centre inside. New ways of inhabiting spaces are introduced throughout the levels through anti-surveillance gestures, particularly in spaces that are actively and passively surveilled including those that exist for the non-physical. Furthermore, PostSec encourages conversation around how architecture can safeguard personal privacy in an increasingly connected world while evolving beyond designing for human occupation to endless technological processes.

107

Project Carve
Name Supervisor: Joel Wilson Supervisor: Dr. John Doyle
It’s a manifesto for building with restraint and thoughtfulness, offering an alternative to conventional norms by advocating for a design philosophy that emphasises subtraction over addition. This intervention showcases an obsolete car park, transforming it into a space abundant with light and shadow, where the existing built fabric isn't just preserved but celebrated.
At the project's heart is the creation of luminous spaces. The design strategy involves intricately carving into the car park’s monolithic form, thereby introducing a new, dynamic topology to the urban fabric. This reductive approach fosters a creative expansion, where minimising material and space results in sophisticated, refined architectural forms.
Project Carve represents a radical rethinking of the integration of space and structure. It delicately strips away, revealing hidden beauty and treating the car park like a grand sculptural work, evocative of a cathedral’s awe-inspiring presence. This sculptural act is deliberate and sensitive to the character of the original structure, underlining the project's philosophy: that the act of removal generates not just something new, but something more profound and impactful.



109

What’s On
Ting Fang Clara Ong
Supervisor: Ian Nazareth
Architecture is constantly revolving within the cycle consumption of economic notions, capitalist gains, and the cyclical connotation that use, used, usage is a determinant of the value which is appraised and placed onto the object.
What’s On builds its praxis behind the consumptive behaviour of events and its parallel: the physical city. The impermanence of the event seeks its form in the physical city and superimposes itself as a third variable. Its manifestation is governed by its digital counterpart dictating the form in the city. Where physical constructs of the city decay and are made redundant, it is superseded by its proxy of the unobserved infrastructures that take occupancy as a gateway which facilitates the movement of people governed by virtual fields. Extruding from the urban field and extends itself as a fluid manmade environment materialising through impulses, and consumption, and appears as a prelude to the chronology of a series of realities permeating the immediate present.
What’s On examines the invisible/ unobserved infrastructures that encompass the city through taking occupancy of the pre-condition before the event that is negated in the physical constructs of the city whether it becomes superseded by another, consumed, inflated, or conflated.


Balikbayan Box Ballarat
Boren Zheng Supervisor: Vicky Lam
Balikbayan Box Ballarat is a visionary postal business model, offering a glimpse into the potential future of Auspost within a sustainable economy. As one of the nation's prominent business entities, Auspost has faced ongoing challenges in maintaining a profitable operation despite numerous reforms and efforts.
This project is driven by the ambition to revitalize the postal business by introducing a diverse array of care packaging programs and forging partnerships with the retail sector to foster the development of a community centre. The initiative unfolded in the heart of Ballarat, where the historic General Post Office Ballarat underwent a contemporary transformation. Within this revitalized space, innovative features were introduced, including an automated parcel sorting warehouse, an integrated post office, diverse packaging spaces, a thriving retail marketplace, and an engaging food court.
The revitalized space aims to serve as a transitional civic centre, not only preserving its historical significance but also emerging as a prominent icon that could invigorate Auspost's operations and stimulate the local economy. Balikbayan Box Ballarat embodies the potential for Auspost to adapt and thrive in a dynamic and sustainable future economy.


113

Jakarta’s Little Problem
Jason Susantyo
Supervisor: "Vicky Lam
The city of 30 million is grappling with two major challenges: a sinking coast and a demand for urban expansion. The current proposal entails the development of 23 islands as a means to protect the bay. However, this approach has proven to be overly ambitious and time-consuming. As of now, only two out of the proposed 23 islands have been constructed, and these two developments underscore a heavy reliance on automobiles and insulated living, hindering our connection with both the environment and culture. This project seeks to redefine the existing urban expansion strategy to ensure the successful completion of the project while enhancing the overall quality of life within the city. The plan involves, in its initial phase, the construction of extensive flood infrastructure along the coast to address rising sea levels. The second phase focuses on transforming these areas into green spaces, effectively doubling Jakarta's current public green space. Finally, the third phase envisions the creation of a floating city within the bay corridors, characterized by architecture and planning that harmonize with the climate and preserve the region's rich cultural heritage. This project aims to ensure the future of 30 million residents while establishing a sustainable framework for urban expansion
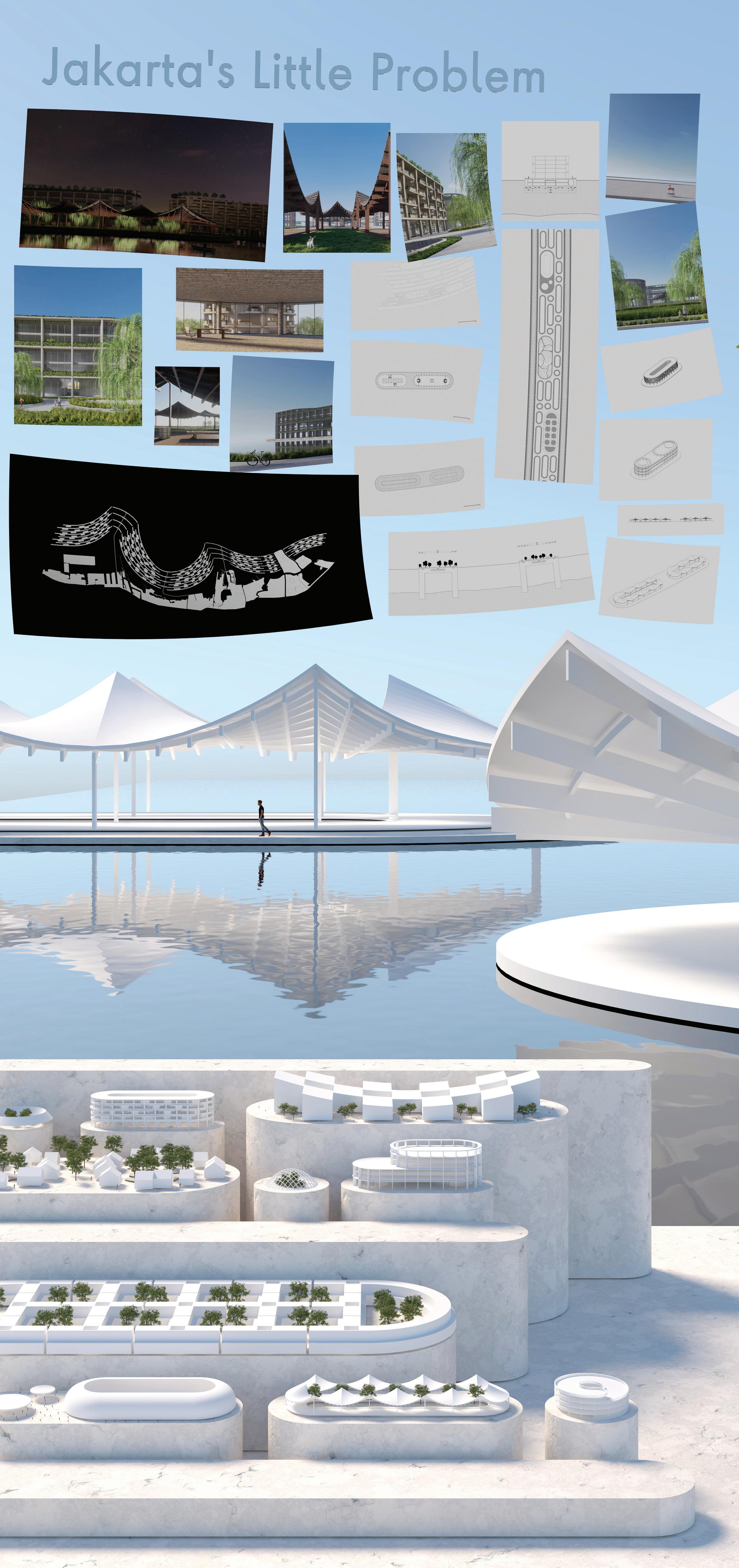
115

After Death
Qinling Yao Supervisor: Dr. Ben Milbourne
Due to social issues and the culture of death, people are unable to look at death from a philosophical point of view; death and cemetery are taboo. In China, where land is scarce, cities will never waste a single piece of land for graves, which occupy a large area, serve a single purpose, and are underutilized. As a result, the cemetery will always be a wasteful and distant place.
So, can a cemetery be integrated into people's lives, and can death be accepted?
Architecture, as a space that connects two worlds, shows what form the deceased takes and how the living sends their thoughts and interacts with the deceased. The space itself completely serves human activities and psychological behaviours, which become the source of the architecture's spatial structure, and the interactivity of the space with these elements gives a sense of ritual to the transformative process of death.
When the cemetery is integrated into local living customs and becomes part of people's lives, making this monumental space ordinary and rare, death is no longer taboo. In the future, cemetery parks will gradually evolve into a unique social and cultural phenomenon intertwined with busy urban life. This place carries the vicissitudes of time, allowing life to find an eternal resting place in the embrace of the land, becoming a long poem, composing the trembling of life and the longevity of memory.
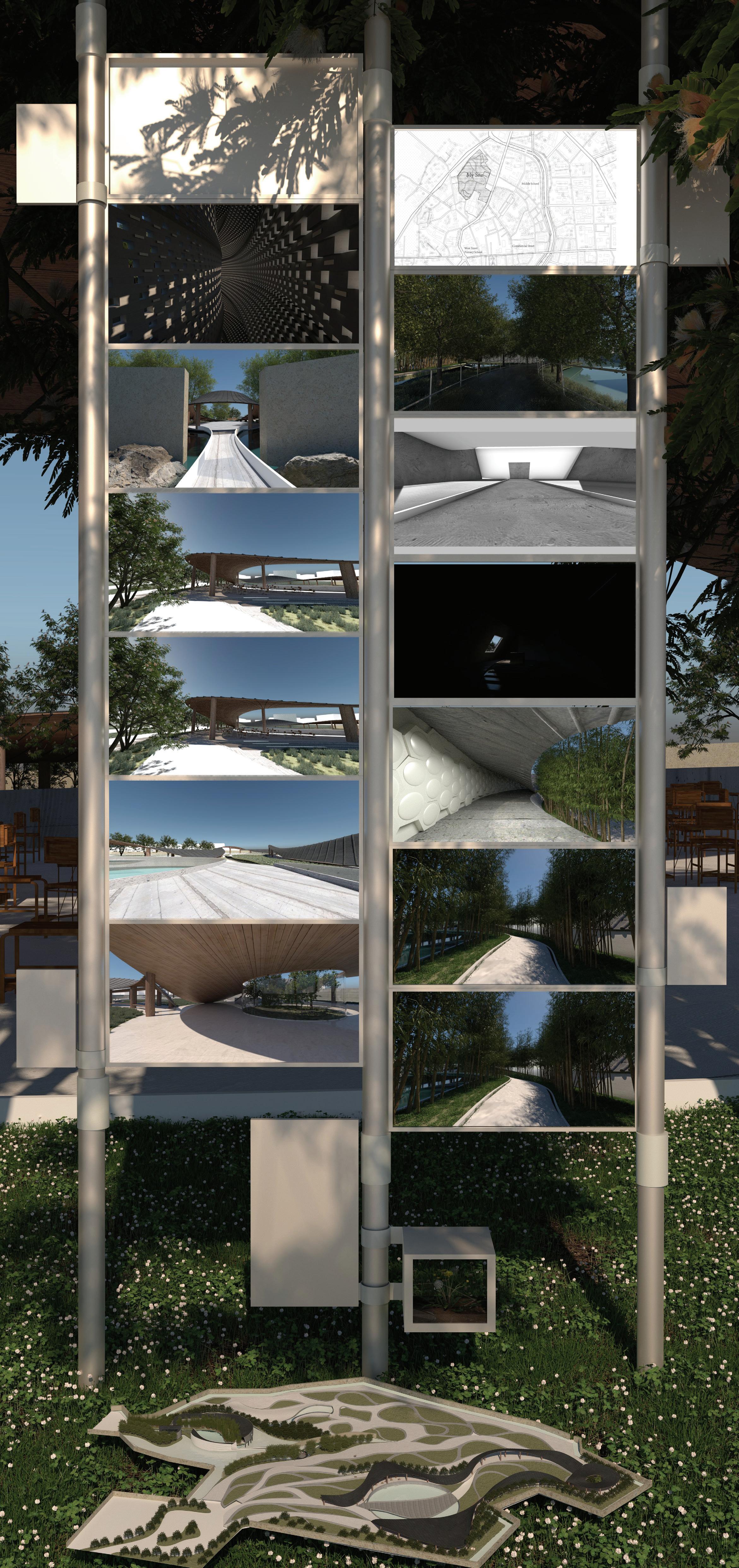

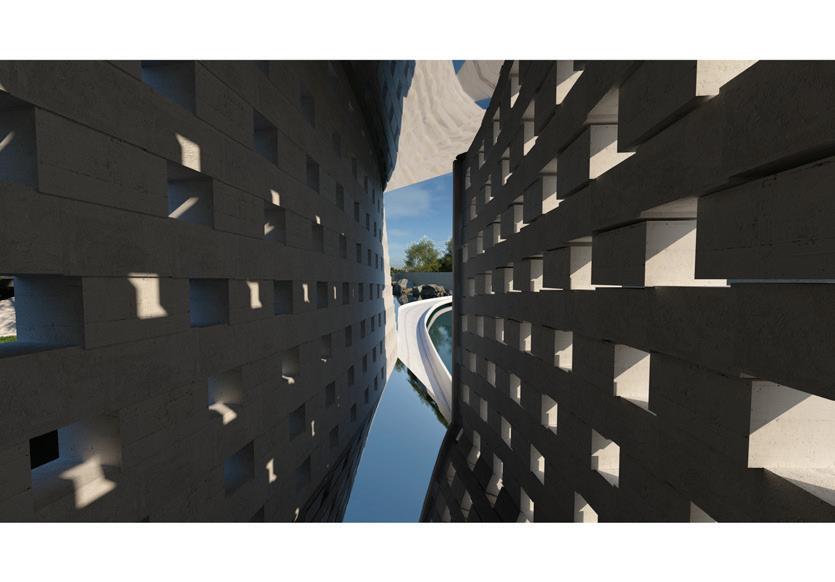




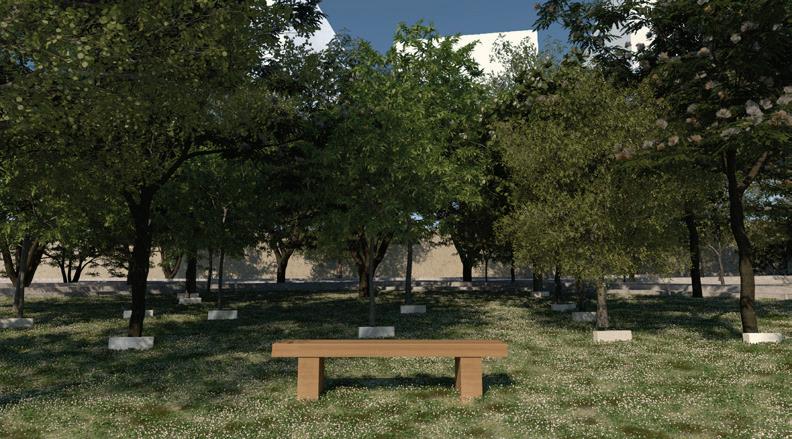




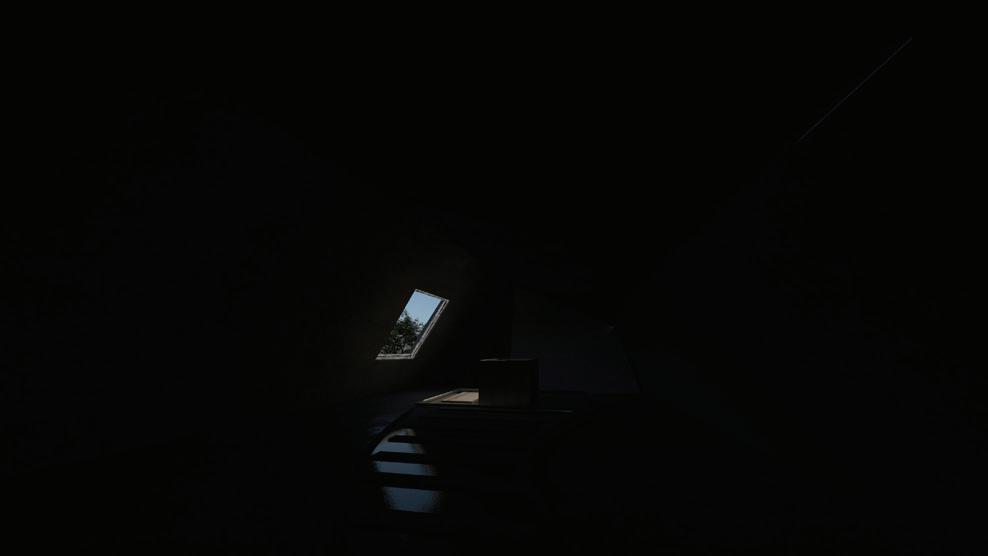



117 Cemetery are integrated with the city and are no longer a distant place, but a part of the city's history, memory and emotions. In the city, Cemetery gradually evolve into a unique social and cultural phenomenon, becoming part of the lives of city dwellers and intertwined with the busy city life. And people gradually change over time, altering their perception of life and death. Cemetery Park, the keeper of time, holds countless silent stories. On this land, each mound is an unfinished book, recording the trajectory of life and the sorrow of parting. This place carries the vicissitudes of time, allowing life to find an eternal resting place in the embrace of the land. Here, it is a long poem, composing the trembling of life and the long survival of sunlight, and the breeze brushes by, as if they are speaking of the tenderness of the departed, sharing with us the time to come. Death, perhaps, is not the end of life, but the beginning of a long journey. It is a corner in our journey, a profound exploration of life, where our souls will find themselves again, no longer limited by time and body. Behind death, the meaning of life continues, and our memories, our loves, our stories become an eternal legacy. Death is just a gentle farewell and a promise of reunion; it is like chapters in a story, only for a deeper meeting. And for people, if they cannot change the ending, I hope that some kind of ritual can ease the pain, so that we can wait for the reunion with sadness and expectation, and continue to carry on our memories in the river of time. After Death Qinling Yao Film Script

Courtyard House Revival
Denissa Lady Wietari Supervisor: Dr.Leanne Zilka
Courtyard house revival project is intended to Re-imagine the abandon of remnant Larundel Asylum located in Bundoora site. This project is to capture the evolution within the neighbourhood from the past and how to re-purpose them with a new condition of living. The pressure in to increase the densities through a low-cost housing is very intense in the market. The challenge of addressing the connectivity and enhance the social engagement are the main issue in this case. The aim is to create accidental interaction and communication through a courtyard housing. This idea is believed to enhance the sense of togetherness and trust which are rarely to gain from the neighbourhood these days. Most people today may not realise the importance of knowing our own neighbour which is very essential to live in a space where could bring people together. The courtyard house revival attempts to offer to break boundaries yet still maintain the privacy for all various level of people, single, couple, and small family. The Courtyards here are beyond than just aesthetically purpose space but more into a setting for relaxation and conversation. The courtyards are placed carefully and considered to serve as a catalyst for social interaction and fostering a sense of belonging. Also, the existing site condition which just seemed being avoided with the new neighbourhood due to the abandoned isolation space is another thing to notice from the site. I personally could see this as an opportunity to address the issue by re-Introduce the new proposal program within existing site condition.
The question emerged is how do we integrate the existing site condition and new rural densities to foster new ways of living together?


The Antizoo
Name Supervisor: Mehek Sharma
Supervisor: Dr. Ben Milbourne
Mumbai is home to over 22 million people but is also home to strays, pets, birds, and farm animals. Due to urbanisation, the gap between the animal and the human world is getting narrower as these two compete for habitats. It forces the animals to adapt to the humanistic infrastructure of the city. While these two groups co-exist, there aren't enough amenities to allow animals to thrive while also interacting with humans.
The Antizoo is a place where humans can interact with the endemic & ordinary animals of Mumbai. It serves as a magnet that attracts the animals to the site, rather than an enclosed space and is a stark contrast to a "regular zoo".
Rooted in Sewri next to the Koliwada (fishing village), it serves as a transition space to showcase the natural but sensitive mangrove ecosystem in Sewri creating areas of high human interaction and low human interaction.
The Antizoo bases its architecture on the Koliwada typology, which is designed to keep animal ergonomics in mind: changing the use-case of human-centric to elements & spaces that can be suitable for animal habitation while facilitating multi-specie interactions.

121 ANIMAL ERGONOMICS : ARCHITECTURAL ELEMENTS REIMAGINED SECTION OF THE ANTIZOO WALLS AS COOPS STAIRS & SLIDES AS A HUTCH COLUMNS FOR CATS STAIRS FOR DOGS KENNELS AS BRICKS COLUMN FOR BIRDS KENNEL BRICKS AS AN ENTRANCE WALLS FOR BIRDS STAIRS FOR CATS SPATIAL REQUIREMENTS KOLIWADA EXTRACTION: COLOUR BLOCKS & COLUMNS KOLIWADA EXTRACTION: MODULE STACKING KOLIWADA EXTRACTION: KOLIWADA EXTRACTION: INSERTS WOOFER ZONE INFO CENTRE ANIMAL PARK PROMENADE FEEDING ZONE SEWRI EAST, MUMBAI RESIDENTIAL KOLIWADA (FISHING VILLAGE) Bringing life to Sewri’s Industrial Grey ANTIZOO AS A MAGNET HUMAN ACTIVITIES ANTIZOO AS A MAGNET FOOD & FOLIAGE ANTIZOO AS A MAGNET : SHELTER ANTIZOO AS A MAGNET : WATER HUMAN ANIMAL INTERACTION HIGH & LOW INTERACTION LOW ANIMAL ZONING : COEXISTENCE VS COMPETITION SMALL ANIMALS USE OF THE ELEMENTS WITH KENNEL BRICKS AS A PART OF THE FACADE (VETERINARY WING & LANEWAY) KENNEL BRICKS STACKED TO FORM AN INTERACTION ZONE AND INHABITABLE FACADE (TRANSITION FROM VETERINARY WING TO WOOFER ZONE) STAIRCASES LEADING TO TERRACES AND THE CAFE ADAPTED TO BE A HOME FOR ANIMALS SHADED SPACE THAT SERVES AS AN INSERT FOR HUMAN & ANIMAL INTERACTION IN THE KOLIWADA USE OF SLOPED ROOFS TO HIGHLIGHT SPACES THAT LEAN MORE HUMAN CENTRIC (INFORMATION CENTER & THE CATIO) STAIRWAY TO THE BIRDS (SKYWALK) MANGROVE PROMENADE & SKY WALK CAFE LOCATED ABOVE COOP, HUTCHES & PLAY AREA LANEWAY THROUGH VETERINARY WING WOOFER ZONE THE CATIO COOPS HUTCHES & PLAY AREA GRAZING SHED SEMI-PERMEABLE FENCING OPENABLE SPACES THAT ALLOW FOR MOVEMENT, INTERACTIONS & SHELTER KOLIWADA EXTRACTION: SLOPED ROOFS KOLIWADA EXTRACTION: THE ANTIZOO SEWRI EAST--- high thermal mass- easily available - High thermal mass - anti slip & animal friendly MANGO WOOD - Durable - Course to Medium texture which makes it anti slip

Adnyamathanha
Yan Chun Khor Stasinos Mantzis
Taking inspiration from the Welcome to Adnyamathanha Yarta project, what if we can try to construct an alternate reality by cross pollinating first nation knowledge and algorithmic data? If we are to create an alternate reality based of a song line, how would it affect the current city grid and how would we best experience it?
This new method of mapping gets tested through the Queen Victoria Market, where we try to address the many layers of history on this site. Previously being the Old Melbourne Cemetery up until its deconsecrating in 1922, this site is contentious as it contains unmarked graves of First Nations people and the many other communities from many other cultures. While current proposed developments leave the deceased in place, building over them, this project seeks to properly address this issue by having all the deceased underneath to be exhumed and buried respectfully. This in effect reckons with this history and liberates the site.
The former plot of the grave is excavated, and the plot is left agape. Reburial Lines takes the form of a landscaped mausoleum. This line is located using a Song line generated through mapping behavioral patterns since pre-settlement as the new home for the deceased. The exhumed soil is placed within two thick stone walls, representing the walls of a traditional mausoleum. It is planned for this soil to then be vegetated with indigenous plants and trees. This may be considered as completing the circle of life. The landscape thus memorializes the people underneath.

123
Supervisors Semester 2, 2023
Major Project Coordinator
Amy Muir
Major Project Moderation Panel
Prof. Vivian Mitsogianni
Prof. Carey Lyon
A/Prof. Paul Minifie
Dr. John Doyle
Amy Muir
Major Project Supervisors
Adam Pustola
Dr. Anna Johnson
Dr. Ben Milbourne
Brent Allpress
Dr. Emma Jackson
A/Prof. Graham Crist
Dr. Nic Bao
Ian Nazareth
Dr. Jan van Schaik
Dr. John Doyle
Dr. Leanne Zilka
Lauren Garner
Liam Oxlade
Loren Adams
Prof. Mark Jacques
Dr. Michael Spooner
Matthew Stanley
Dr. Peter Brew
A/Prof. Roland Snooks
Rodney Eggleston
Stasinos Mantzis
Simone Koch
Tim Pyke
Thomas Muratore
Prof.Tom Kovac
Vicky Lam
Students Semester 2, 2023
Alexander Johannes Mars Moorrees
Alexander Peter Barr
Anthony Alberico Mollica
Boren Zheng
Carl Mordaunt
Chou,Meishing Chou
Claudia Ming Chyn Ho
Daniel Joseph Fielding
Darcy James Maccuspie
Denissa Lady Wietari
Duy Hai Do
Eu Lynn Yeo
Gabriel Yuen-Khai Lim
Hadi Kurniawan Sindartha
Hanlin Wang
Hui Chian Wong
Ioannis Petrakis
Jackson Andre
Jason Putra Susantyo
Jeremy Daniel Hartman
Jessemyn Yishuen Chiew
Jessica Jade Thomson
Jia-Wei Du
Jiancheng Tian
Joel Wilson
Junjie Lian
Kaveen Nethu Gallage
Kayleb Noel Wilson-Crosbie
Kevin Ka Chun Yuen
Lachlan Grant
Liming Liu
Luke William Anthony Side
Marcel Isaac Schlooz
Matthew Samson
Mehek Sharma
Oscar George Casper
Qinling Yao
Ralph Ho Lung Mok
Rudi van OorschotYi Yiang Chuah
Samira Khorram shahy
Santiago Borda Orellana
Sean John Hodgson
Shao Tian Teo
Sherina Suhartanji
Soraya Barragan-Canedo
Stefan Spanopoulos
Taylor Ristevski
Ting Fang Clara Ong
Trisha Sameer Karkhanis
Vinuri Annaleza De Silva
Xinyue Li
Xuye Zhang
Yan Chun Khor
Yan Chun Khor
Yanlan Wu
Yifan Liao
Yuen Yan Tsang
Yunshu Huang
Zeynep Birincioglu
Zhengxi Xian
Ziyan Lester Li
Ziyao Zhang
Zoe Spooner




















































































































































































































































































































































































































































































































































































































































































































































