BACHELOR OF ARCHITECTURAL DESIGN DESIGN STUDIO
SEMESTER 2 | 2023
RMIT Bachelor of Architectural Design Design Studios Coordinator
Anna Jankovic is an architect, director of Simulaa. An Associate Lecturer at RMIT Architecture, Anna teaches Design Studio, History and Professional Practice, and supervises Major Projects, alongside her research on adaptive and resilient architecture that explores cultural, historical, and timebased design.
e: anna.jankovic@rmit.edu.au
RMIT Bachelor of Architectural Design Program Manager
Dr Leanne Zilka is an architect and pricipal of Zilka Studio. She is RMIT Bachelor of Architectural Design Program Manager.
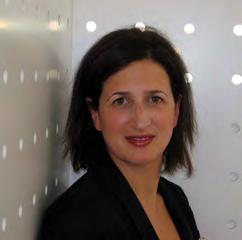
e: leanne.zilka@rmit.edu.au
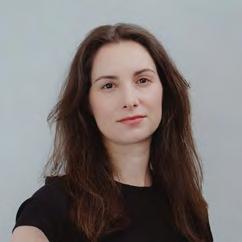
RMIT Bachelor of Architectural Design
Design Studios, Studio Leaders / Tutors
Brent Allpress is a Senior Lecturer at RMIT Architecture. His research areas include digital ornamental practices, adaptive reuse, urban data economies and OSIntel investigative practices.



Design Studio: Alter
Associate Professor Dr. Richard Black is a registered architect, educator, author and Associate Professor with RMIT. His teaching, design practice and research activities explore overlaps and adjacencies between architecture and landscape.
Design Studio: Upside-down Country
Dr. Emma Jackson is an architect with an abiding interest in earth science. She worked as a field assistant to acclaimed naturalist Harry Butler in the Northwest of Australia while studying Science and Architecture at the University of WA. Emma completed her practice-based Phd in 2019 at RMIT.
Design Studio: Hammer & Tong
Laura Bailey is an architect working at WOWOWA, she has previously worked at ARM architecture as an Associate. Her experience is predominantly within the cultural and educational sectors. Laura has taught both Masters and Bachelors studios at RMIT since 2020.


Design Studio: The Architect
Paul van Herk is an architect and current PhD candidate at RMIT. He has worked as an Architect and urban designer at MCR (Melb.), MVRDV (Rotterdam), Adjaye Associates (Accra) and Snøhetta (Melb.). He is a founding director of urban design studio EXCX (Melb.) which undertakes public art, urban research and adaptive re-use projects.

Design Studio: Like, Literally
Beau de Belle is a VC Research Fellow at RMIT and Gamilaraay Muri from Tamworth exploring research by translating Gamilaraay male Traditional Knowledges into contemporary architecture and design.
Design Studio: Hammer & Tong
Arif Mokhtar is an Associate (Design) with Elenberg Fraser and the sector leader of the commercial portfolio. Arif has worked across a diverse range of sectors including, multiresidential, commercial and hospitality, delivering some of Melbourne’s most recognisable buildings.

Design Studio: Regenerative Identities
Kevin Huynh is a Graduate at Elenberg Fraser. His interest in architecture is the process of designing innovative and sustainable spaces coupled with the use of emerging technologies, virtual reality, and different kinds of fabrication techniques (3D printing + model making) to communicate a design vision.

Design Studio: Regenerative Identities
Senesios Frangos is a Graduate of architecture and RMIT Architecture alumnus, and Project Designer at ARM Architecture, with 8 years of practice in Melbourne and Barcelona. His interests span across the discipline of architecture and its role in the contemporary world.

Design Studio: Here, There & Everywhere
Dale Schlosser is a registered architects & associate at NH Architecture, working on various public & commercial projects. He co-led three lower pool design studios with Michael Strack with a focus on heterogeneity in the city.
Design Studio: 2oup
Estelle Roman (CPHD GSAP LFA) Project Architect (environmental) at Elenberg Fraser. She has worked on largescale projects for over 10 years. Estelle is passionate in delivering inspiring projects in line with her values of social justice and ecological restoration. A regenerative design specialist, Estelle is shaping a transition to a net-zero regenerative future.
Design Studio: Regenerative Identities
Kathleen Bainbridge is an Associate at Elenberg Fraser, working on Adaptive Reuse projects and sites. Though extensive master planning studies to assess typology, compliance implications and construction times, we have led our clients through the journey of the emerging typology.

Design Studio: Regenerative Identities

Jack Mansfield-Hung is a Graduate of architecture at Kerstin Thompson Architects. He has led design studios at RMIT Architecture and the University of Melbourne/MSD, researching the cultural implications machine learning practices might have on the field of architecture


Design Studio: The Barbie Malibu DreamHouse by AirBnB
Michael Strack is a registered architects & associate at NH Architecture, working on various public & commercial projects. He co-led three lower pool design studios with Dale Schlosser with a focus on heterogeneity in the city.
Design Studio: 2oup

Darcie Vella is a graduate from the RMIT Master of Architecture program and currently works at Kerstin Thompson Architects. She has previously taught in the first-year foundation program as a studio associate in the design studio Babylon.


Design Studio: Bland God
Jimi Chakma is an urban designer, academic and overseas architect from Bangladesh. His international expertise ranges from professional practice to academic teaching, with a focus on multiplicities in architecture and urbanism.
IG: @folio_jimi.chakma
Design Studio: Vertical Assemblage
Lecture, Amy Muir is director at MUIR Architecture and brings over 15 years of experience in high-end residential, commercial and public architecture. Amy holds degrees in both Interior Design, and Architecture from RMIT. Amy was the AIA Victorian Chapter President and recipient of the AIA National Emerging Architect Prize in 2016.
Design Studio:
Dylan Li is an Associate and registered Architect at ARM architecture and has taught in the ARM practice studio since 2019 at RMIT, AAVS and computational design studio at university of Melbourne. He has a distinct interest in the field performance architecture and public housing.



IG: @dylan______l
Design Studio: Urban Wave Pool
Charles Deicke is a graduate from the Melbourne School of Design and currently works at Paula. He has previously taught the first-year foundation program as a tutor in Architecture History Introduction.

Design Studio: Bland God
Alan Kim is is a Ph.D. candidate, specialising in large-scale 3D printing and innovative material integration, with emphasis on carbon fibre and polyepoxides, producing intricate fibrous tectonics. Prior to the Tectonic Formation Lab, he has practiced in Melbourne, Sydney and Seoul. M.Arch (RMIT), B.Des.Arch (UTS), B.I.Des (KHU).
Design Studio: Ephemeral Morphology: Forces & Fields
Senior Lecturer
Dr. Jan van Schaik is an artist and architect based in Melbourne. He is the director of MvS Architects, a creativepractice researcher and seniorlecturer at RMIT Architecture & Urban Design, the founder of +Concepts, creator of Lost Tablets, and a creative sector activist at Future Tense.

Design Studio: The Drawing Room
Cecilia Yao is a talented architectural designer at ARM architecture, with experience working on residential and commercial building projects. She is interested in exploring better living environments for everyone, particularly in the context of an ageing population in urban environment.

IG: @ceciliayao1125
Design Studio: Urban Wave Pool
-
Jack Murray (he/him) is a queer theatrical designer, writer, and architectural graduate whose work has been exhibited and presented internationally, published in youth architecture journal Caliper, and most recently presented at the 2022 Major Discourse event.




Design Studio: Bridal Shower
Hannah Zhu (she/they) is an architectural designer who has extensive industry experience through their work at Searle x Waldron Architecture, March Studio, John Wardle Architects, as well as their multidisciplinary work shown across Australia, Asia and Europe and most recently preparing for an exhibit at The New Institute in Rotterdam.

Design Studio: Dead Reckoning
Laura Szyman is a PhD Candidate at RMIT, a multidisciplinary practitioner, betwen architecture, arts, and academia. Her practice investigates the relationship between finance and space; looking at the speculative commodification of suburban space, relational urban systems, issues of dwelling, & sustainability in Melbourne’s periphery.
Design Studio: Bridal Shower and Dead Reckoning
Lucinda Mason is a director of Herbert & Mason Architecture (HMA). Lucinda’s focus is both architectural and urban, exploring how cultural practice reaches beyond architecture and urbanism to cross pollinate issues of private and collective property territories, sustainable growth, social cooperation, ecology, and agronomy.
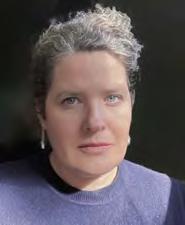

Design Studio: Non Pedigree
Aimee Howard (they/them) is a Graduate of architecture and new media artist. Her work has been exhibited globally. They have been teaching at RMIT within the School of Architecture and Design since 2022. Aimee has recently contributed to Architect Victoria Magazine and was shortlisted for the AA Unbuilt Prize in 2022.
Design Studio: Bridal Shower
Bryn Murrell (he/they) is a graduate of architecture working at Denton Corker Marshall, where they work on projects at every scale. They have contributed to art works exhibited at the NGV, and the Centre for Contemporary Photography. Bryn also teaches into the RMIT Fashion school, educating on digital design and emerging technologies.
Design Studio: Dead Reckoning
Peter Bickle is is a registered architect with 40 yrs experience in practice as a project leader on many significant public buildings including Federation Square, the MTC & MRC and the Sydney Opera House. Peter has taught architectural design over the past 30 years, as a studio leader and major project superviso, at RMIT Architecture.
Design Studio: A Public Convenience
Matthew Herbert is a director of Herbert & Mason Architecture (HMA) and FORM Work. He has a degree in Architecture from RMIT University, and was awarded the the Anne Butler Prize. He has also studied at the Royal Danish Academy of Fine Art, Copenhagen, and the Tokyo Institute of Technology.
Design Studio: Non Pedigree

ALTER TO MAKE OTHER
Design Studio Leader: Brent Allpress
Mondays and Thursdays 2.00-5.00 pm
This studio investigates design questions involving practices of alteration, extension and addition Many significant buildings have reached an age where they have needed to be renovated, refitted and otherwise altered or extended. This studio develops design strategies and responses to alteration and extension as a specific category of design practice activity. Modernist architectural theory resisted the additive and promoted the tabula rasa as a means to ensure the autonomy of the new original modernist work. Adding to and altering a modernist building presents an internal conflict and contradiction to be worked through.

Ornament haunts architectural discourse and practice. Theories of the ornamental within the canon cross and interrupt the central texts of the architectural tradition, both constructing and dividing them with unresolved uncertainties. Modernist theory negated the supplementary role of applied ornament. Modernist practices however involved radical ornamental operations employing abstract spatial surfaces as semi-autonomous systems The representational role of ornament in contemporary architecture remains complex and contested. This studio provides a framework for investigating the complexities of the legacy of the Modernist prescription against the additive and the ornamental. It also provides an opportunity to reconsider and revise postmodern accounts of the role of ornament and the status of context. Non-standard digital technologies that revise modernist economies of standardization also shift the debate on the role of figuration beyond representation and communication towards performative architectural actions.
Precedent projects will be analysed involving alteration, extension and addition strategies. A specific local or international modernist architectural project will be selected as the site for a new alternation, extension or addition. Site selection will be negotiated. The design brief of this new architectural complex is to remotivate existing program and provide facilities for a proposed Institute of Architectural Design Research that includes an architectural archive, temporary and permanent exhibition spaces, an auditorium, workshop and designer in residence facilities, along with other program relevant to the specific situation
Counter compositional strategies will be explored working with, across and against existing contexts This Design Studio provides a vehicle for research into significant modernist architectural precedent, provoking a critical and creative design response that focuses on qualitative and performative operations and outcomes.
DESIGN STUDIO: Alter
STUDIO LEADER: Brent Allpress
 DESIGN STUDIO: The Architect
STUDIO LEADER: Laura Bailey
DESIGN STUDIO: The Architect
STUDIO LEADER: Laura Bailey
Upside-down Country
As each year post-settlement in Australia grinds on, how should we conceive of our place in the landscape, of the continent we have claimed as our own: are we custodians, masters, brokers, servants – and what is its place in our world of thought?’
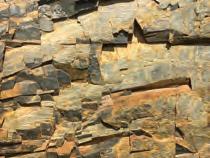

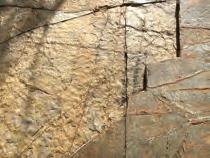
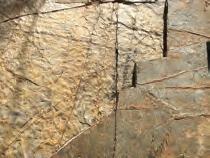
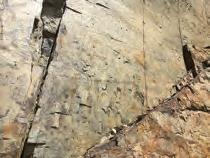

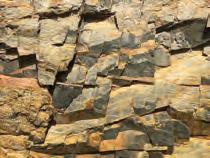


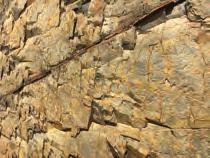
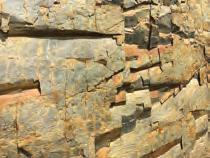
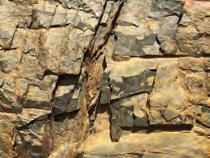
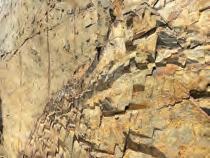
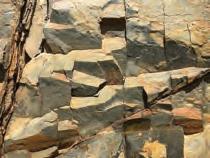
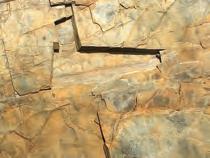
AGENDA: it is these questions and more that frame the agenda of this studio. As architects how should we conceive of our place in the landscape and of the landscape itself? How should we respond to it, represent it and ultimately, what should we make in it – do in the landscape? What attitudes to the landscape do you bring and what new ones can be revealed and discovered? This agenda is positioned against a ubiquitous backdrop of architecture that risks casting questions of landscape as irrelevant. Nature and landscape cannot be background, or other but must be essential to any questions for the future of urban development. For this practice, a buildings capacity to belong to a wider territory, is a given. This can also be considered as a relational condition, extending beyond the built context, to include ecological systems, place, time, culture, nature and the land – a form of urbanism, but one that is free of the conventions of seeing buildings as the only reference point.
PROJECT: this studio explores the reciprocity between architecture and landscape on a site between the embankments of Forest Creek and its urbanised floodplain on Castlemaine’s periphery and in proximity to the nineteenth century goldrush sites of central Victoria. As a backdrop to this context is the campaign to win UNESCO recognition for Victoria’s goldfields: if successful this would see the regions landscapes gain world heritage significance. In response to these issues, the brief calls for a collection of small buildings with larger landscape infrastructure components. Collectively, these are to function as a visitor/orientation/interpretation facilities to the regions UNESCO listed heritage sites. Upside-down country – a term used by the local Dja Dja Wurrung people to describe the environmental degradation unleashed by the goldrush provides a counter reading – one that this studio will explore for its potential to consider broader issues around histories, modes of interpretation and heritage: and ways of acting in the present.
SYLLABUS: a site visit (Monday 24 July and Tuesday 25 July, approx $75) and several esquisses early in the semester to imagine the site and its relationship to the town, past and present, its landscape and territory – and how these are grounded within the architectural issues framing the studio. Secondly, using this site knowledge you are to focus on the major design project responding to the brief and studio agenda - designing a hybrid architecture-landscape. As a way into these issues you will begin the semster working on small scale architectural fragments, making a catalogue of both architectural and landscape fragments sourced from architectural precedent and Castlemaine, and then sited in relationship to local landscape conditions. How can architecture yield to the landscape? What are the opportunities for collaboration between architecture and landscape? At the completion of the semester, you will have a resolved project – one that works poetically to embed and hold complex narratives of place by working through abstract and more literal design methodologies and processes of translation (all embedded within the studio syllabus), but at all costs avoiding the nostalgic. You should expect to imagine the site and its relationship to the town, its landscape and territory as well as opening this to cultural and architectural references – equally immersed in the real and the imaginary.
Richard Black is a registered architect, educator, author and Associate Professor with RMIT. His teaching, design practice and research activities explore overlaps and adjacencies between architecture and landscape. With Anna Johnson he has co-authored several publications, most notably Living in the Landscape, Urban Sanctuary, and Setting Architecture: Neeson Murcutt Neille, all by Thames and Hudson. His design projects, have been exhibited in Europe, at Aedes Berlin, Galerie am Weissenhof Stuttgart, Architektur forum Tyrol, Venice and Rotterdam Architecture Biennales. Richard’s mapping of the Murray River floods, fieldwork and associated projects were exhibited and acquired by the Centre for Art + Environment, Nevada Museum of Art, Reno, USA.
DESIGN STUDIO: Upside-down Country
STUDIO LEADER: Richard Black
Landscape in the Landscape, Castlemaine July 2016 Richard Black
Nicolas Rothwell, ‘The Landscape Behind the Landscape’ Eric Rolls Memorial Lecture, National Library of Australia 22 October 2014
Richard Black: RMIT Bachelor Design Studio: Semester 2 > 2023. Monday’s 2.30-5.30pm and Thurdays 2.30-5.30pm
ARIF MOKHTAR, KATHLEEN BAINBRIDGE, ESTELLE ROMAN, KEVIN HUYNH, & GUEST CRITICS
REGENERATIVE IDENTITIES
MONDAYS 2.30PM - 5.30PM
THURSDAYS 5PM - 8PM
ELENBERG FRASER OFFICE
LEVEL 01 160 QUEEN ST
This semester we will be looking at Adaptive Reuse opportunities in the city we live in, Melbourne.
In exploring the city’s iconic buildings and hidden treasures we will discover the unique qualities of our mid-century heritage - that may no longer fulfill their original purpose.
We look to redefine how we see value in our existing building fabric and explore ways to repurpose these projects.
Analysis of local context and community needs will shape a dynamic mixed-use program to revitalize the
DESIGN STUDIO: Regenerative Identities

STUDIO LEADERS: Arif Mokhtar,
existing building. Building performance analysis will guide decisions on retaining, repurposing, recycling, or donating elements.
Primary architectural skill sets will be developed including understanding of structural systems (cores / columns / slabs) envelopes and urban interiors as well as passive design and best practice principles.
We will be working through Rhino, Grasshopper and Ladybug to develop familiarity in the software. We will quantify our projects to understand energy demands of our original & designed projects. Presentations will be via poster & 3D physical model format.
Kathleen Bainbridge, Estelle Roman, and Kevin Huynh (PRACTICE: Elenberg Fraser)
LIKE, LITERALLY
WORDS ON BUILDINGS

Buildings have always had to carry text on and in their fabric, sometimes reluctantly, sometimes in a matter of fact way, sometimes gleefully and generatively. Text on and as buildings has served the promotion of divine personae (classical Rome); propagated transcendentalist cults (medieval Europe); agitated for political movements (early Soviet); and emerged from hyper-commercial competition (Las Vegas, Hong Kong). The first half of the studio will involve a series of charrettes to research and design from such historical perspectives in order to understand and leverage the longstanding practice of designing architecture as a form of direct public messaging.
How and what do buildings communicate? Who is their audience? Who is not their audience? What effect does the messaging of a building have on the culture and public discourses of a city? These are all questions that will culminate in a final project for a retail complex on the remaining balance of the CUB site next to RMIT. The final project brief will be for an inherently commercial space: a ‘shopping centre’ whose architecture takes a front seat in curating the consumerist narratives it induces in the city.
STUDIO:
DESIGN
Like, Literally
STUDIO LEADER: Paul van Herk
B ARCH STUDIO SEM 2 2023 MON 6.00-`9.00 PM THU 2.30-5.30PM PAUL VAN HERK
 DESIGN STUDIO: Hammer & Tong
STUDIO LEADERS: Emma Jackson and Beau De Belle
DESIGN STUDIO: Hammer & Tong
STUDIO LEADERS: Emma Jackson and Beau De Belle
User Weight: >40 kg (88 lbs)
Chest Size: 76-132 cm (30-52 inc)
• Drowning hazard if not worn.
• Must be fastened and properly adjusted to float the wearer.
• SOUP 2 (2OUP) is concerned with specificity, ambiguity, interiority, fragmentation, between-ness, and ultimately, the public realm.
Lab Certification Mark
Certifying Lab Identification
This studio explores urban form & its impacts on public & private space. We will interfere with the established order of the city using tools of programme and type to reveal qualities that may (or may not) be desirable. The projects in this studio will develop the city not merely as a container of programme, but as an active participant in our lives.
We will do this at Fitzroy Pool. This site is not chosen out of a sense of beauty, but rather due to its tangled nature: it is torn between the Jansenist pursuit of sport and an acknowledged sensuality. People may go for laps and serious training, but it is equally acceptable to go simply to peacock, to sauna, or to read in the sun. Differing groups compete with eachother for space. Unspoken rules abound. This dense field provides rich material for the studio to mine.

DESIGN STUDIO: 2oup
STUDIO LEADERS: Dale Schlosser and Michael Strack
soup2
The Barbi Malibu DreamHouse by AirBnB
The Barbie Malibu DreamHouse by AirBnB marks a paradigm shift in architecture towards the hyperreal, an emerging style of fashion which blurs the boundary between our virtual and physical realities. Running parallel to this movement is the rapid development of generative artificial intelligence models which are extremely adept at producing overly aestheticized, stylistically saturated architectural images. This studio will explore the moral hazards associated in the transferal of housing from a social need, towards housing as flashy commodity that is 100% style and 0% sensibility.


To explore the confluence of these two movements, students will develop their own hyper-styles in an experiment to appeal to populist sensibilities by synthesizing canonical examples of architecture with pop-cultural institutions. Within this domain students will need to develop techniques of finding novelty through the generation of uncanny architectural hybrids, which contain strange and novel qualities that are more than the sum of their architectural and pop-cultural parts. Students will use these hyper-styles to reimagine Melbourne’s suburban outer fringe as an AirBnB wonderland resort saturated in ‘cartoonified’ reproductions of housing projects that have played a critical role in the ideological progression of architectural housing.

To engage critically with these themes students will collaborate with state-of-the-art artificial intelligence models as they negotiate ways of establishing design agency whilst traversing the stylistic forces of popculture, and the many biases imbedded in machine learning models.

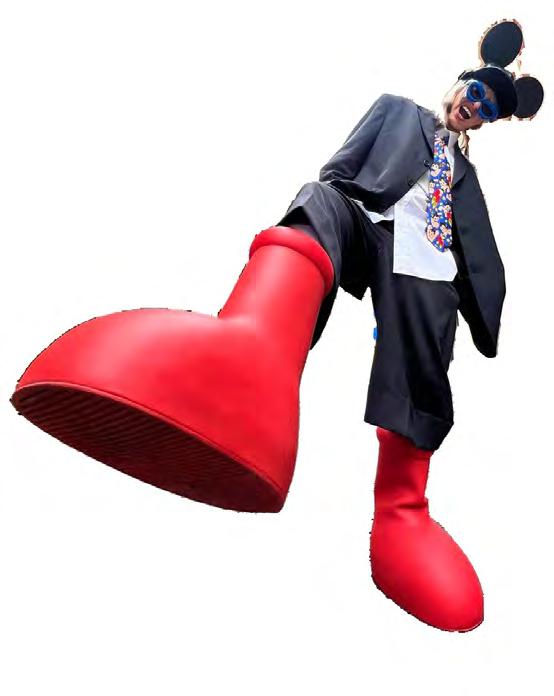
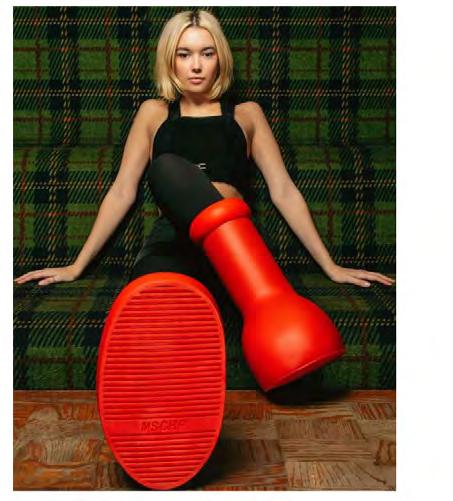


No prior algorithmic experience is required. In fact, an interest in art & architectural history and a drive for critical engagement in counterculture and political discourse will be of far greater value.
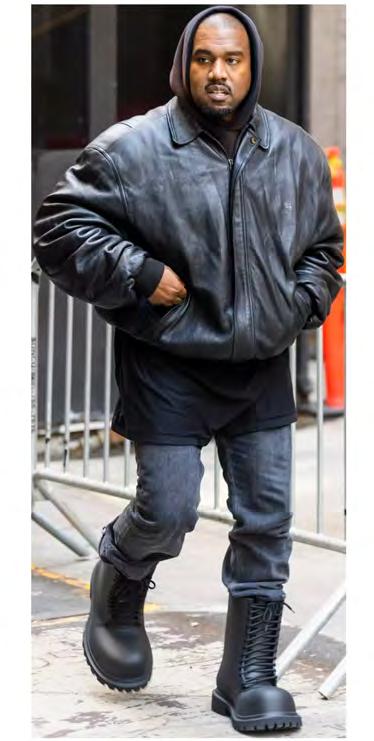

 DESIGN STUDIO: The Barbie Malibu DreamHouse by AirBnB STUDIO LEADER: Jack Mansfield-Hung
tutor_Jack Mansfield-Hung | jack.mansfield-hung@rmit.edu.au
Mondays & Thursdays 6-9pm bachelor of architecture studio_semester 2, 2023
DESIGN STUDIO: The Barbie Malibu DreamHouse by AirBnB STUDIO LEADER: Jack Mansfield-Hung
tutor_Jack Mansfield-Hung | jack.mansfield-hung@rmit.edu.au
Mondays & Thursdays 6-9pm bachelor of architecture studio_semester 2, 2023
DESIGN STUDIO: Bland God

STUDIO LEADERS: Darcie Vella and Charles Deicke

DESIGN STUDIO: Here, There & Everywhere
STUDIO LEADER: Senesios Frangos

The objective of ‘Vertical Assemblage’ studio is to question and challenge the conventional high-rise tower typologies prevalent worldwide. In general, these typologies consist of monotonous vertical arrays of identical floor types, failing to evoke a true sense of vertical urbanism.
The studio will interrogate high-rise typologies as a compact form of city assembling diverse city features and characters within them. The focus is to create a dynamic and connected network of different forms, functions, elements, spaces, and activities within vertical tower fostering a strong civic presence and distinct sense of place. The proposed juxtaposition of form-function will be required to assemble through iterative design process of program formulation, site specific consideration, structure, circulation, and urban elements. Overall, the studio will seek to speculate alternative possibilities of vertical typologies -what could be the innovative typologies and concept of vertical urbanism? How could we think Verticality as extended ground of possibile multiplicities?
DESIGN STUDIO: Vertical Assemblage
 STUDIO LEADERS: Jimi Chakma
Studio Leader/Tutor: Jimi Chakma
RMIT Bachelor of Architectural Design Studio _2023 sem 02 Mon & Thurs 6pm-9pm
STUDIO LEADERS: Jimi Chakma
Studio Leader/Tutor: Jimi Chakma
RMIT Bachelor of Architectural Design Studio _2023 sem 02 Mon & Thurs 6pm-9pm
Public space has become a commodity. The civic realm and the buildings that occupy it have become more potent and valuable than ever before. With a housing crisis brings the need for greater public amenity. Public generosity. Places for people.
The studio will be investigating a number of civic building typologies including the library, the church, the memorial, the city square. Their relationship to place and the architectural language that defines them will be critically analysed and reviewed.

This is not a design studio about religion. This is not a design studio about housing. This is a design studio about civic infrastructure. Civic generosity.
The studio will be undertaking investigations into the memory of place and how this informs a language of place. Students will be exploring a number of design methodologies, design tools, in order to understand the formal nuances of place, context. The role of the architectural precedent will be explored rigorously understanding the various languages that come with building typologies. These methodologies will be implemented for students to design a place of civicness that challenges preconceived notions of what might be initially understood formally.
Students will be engaged in rigorous site and precedent analysis, the making of collages in order to analysis the formal composition of buildings and drawing, drawing, drawing.
BA ARCHITECTURE DESIGN STUDIO S1 2023
MONDAY 2.30-5.30PM, THURSDAY 9-12PM
AMY MUIR
DESIGN
STUDIO: FOR ALL STUDIO LEADER: Amy Muir
FOR ALL
EPHEMERAL MORPHOLOGY | FORCES & FIELDS
| RMIT ARCHITECTURE AND URBAN DESIGN
|
Bottom-up Design Process
Indexical and Non-indexical Design Process
| TOOLS
Communications 3 or equivalent of Grasshopper and Rhino experiences are required. No prior experiences in Houdini or coding are required, however, this studio will focus heavily on both visual (Houdini & GH) and written type of coding (Houdini VEX & H-Script).
Ephemeral Morphology investigates intricate relationship between ephemeral forces and their amalgamation and superposition in the world. Its primary objective is to explore the utilisation of digital generative and animated processes to create a novel architectural form. The design process revolves around employing forces as a catalyst for style, environment, and aesthetics, aiming to understand and ground the concepts of ephemerality and permanency within architecture.
The studio draws upon the architectural lineage of Greg Lynn and Karl Chu, finding inspiration in their exploration of dynamics and forces through advanced amalgamated algorithms, resulting in a higher level of organisational complexity and non-indexicality. By combining concepts that are nearly three decades old with the capabilities of current technologies, we embark on a cyclical return of deconstructivism and baroque resulting digital baroque. This response aims to address the prevailing state of computational architecture, which often gravitates towards amorphous and object-oriented forms.
Throughout the studio, we will emphasize the exploration of material play, fragmentation techniques, layering and transparency, poly-scalar elements, and dynamic forms all while maintaining a deliberate avoidance of amorphous and object-oriented forms. The objective is to create innovative architectural compositions that capture the essence of the past while pushing the boundaries of contemporary design in the realm of super-resolution.
Throughout the semester, students will concentrate on developing workflows that facilitate feedback between diverse algorithms in VFX program - Houdini. This approach enables the exploration of amalgamation and transition between various systems, ultimately capturing a digital baroque aesthetic. The studio leverages the power of VFX physics engine simulations to envision architecture in new and innovative ways, moving beyond mere hybrid or collage creation. The goal is to achieve a high level of transition and explore novel design possibilities.
The first half of the semester will centre around the formation of ephemeral abstractions, aiming to unravel methods of capturing ephemeral forces searching for abnormality. In the second half, the focus will shift towards translating these abstractions into 3D field formation at Royal Botanical Garden.

This studio offers an exceptional opportunity for students to transcend the boundaries of traditional architectural design and delve into the potential of animated ephemerality and digital generative processes. Through extensive experimentation, iterations, and transformations, students will be challenged to think beyond conventional approaches, fostering the development of innovative design solutions.
| TECTONIC FORMATION LAB
This studio is part of a group of studios and electives run this semester that are aligned with the RMIT Architecture | Tectonic Formation Lab, which will collaborate through combined reviews and symposium.
| GROUP FRAMEWORK
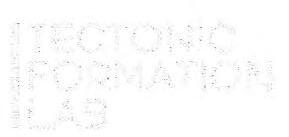
Individual work | week 01 – 07 Group(2–3) work | week 07 – 14
DESIGN STUDIO: Ephemeral Morphology: Forces & Fields
STUDIO LEADER: Alan Kim
2023 S2 – BACHELOR DESIGN STUDIO (ARCH1001, 1002, 1003, 1004)
| STUDIO
| STUDIO
TITLE
DESCRIPTION
|
Computational Design Time–based VFX Animation Physics Engine Advanced 3D Modeling Dynamics
KEYWORDS
| TIME MONDAY & THURSDAY 1800 – 2100 | STUDIO LEADER ALAN KIM
 DESIGN STUDIO: Urban Wave Pool
STUDIO LEADERS: Dylan Li and Cecilia Yao
Background image credit: Surf Park for Melbourne's Docklands designed by Damian Rogers Architecure
DESIGN STUDIO: Urban Wave Pool
STUDIO LEADERS: Dylan Li and Cecilia Yao
Background image credit: Surf Park for Melbourne's Docklands designed by Damian Rogers Architecure
THE DRAWING ROOM
Monday and Thursday 3.00 > 6.00pm
Mid semester presentations, Thursday 14 September 6.00pm > 9.00pm
Final presentations, Thursday 26 October 6.00pm > 9.00pm
This architecture studio is based around the idea that the processes of design rely upon skills that reside within muscle memory.
This is not to say that ideas are not critically important. They are. But ideas come from somewhere, and our medium of inventing, exploring, and expressing them is that of design. Design is an action. The etymology of the word can be traced back to the act of making a mark. And marks are made by us using tools. Whether they be the tool of the computer, or the tool of the pencil, our acts of thinking are tied to our acts of making marks.
To think by designing we must be comfortable enough with our design actions that we feel free to let our tools, via our hands, do the thinking for us. And then, after the fact, we can review the marks that we have made – and find within them an idea.
To build habits that enable ideas to develop through the acts of design, this studio will focus on drawing. It will focus on how to draw, when to draw. Why to draw. What to draw on. What to draw with. We will be drawing at scale. And we will be drawing not to scale. We will be drawing by looking. And we will be drawing from our imaginations.
We will draw alone, but as a group. We will draw from each other’s drawings. We will draw from instructions. We will draw from instinct. We will draw with your eyes open, and with our eyes closed.
Tutor
Jan van Schaik is an artist and architect based in Melbourne. He is the director of MvS Architects, a creative-practice researcher and senior-lecturer at RMIT Architecture & Urban Design, the founder of +Concepts, designer of Lost Tablets, and a creative sector consultant at Future Tense. More at janvanschaik.com
DESIGN STUDIO: The Drawing Room
STUDIO LEADERS: Jan van Schaik
We will draw with our dominant hands, and with our non-dominant hands. And we will draw with our feet.
We will draw perfect drawings. Will draw messy drawings. We will draw with great care. And we will draw with exploding bursts of energy. We will correct our drawings making them living learning documents. We will add notes to our drawings so that our drawings can come to explain themselves to those viewing them in our absence.
The entire studio will be hand drawn on one piece of A1 paper. By layering all the tasks of the studio one on top of the other, students will learn the power of iterative design. And will learn how the mistakes made while learning are of essential value in and of themselves. There will be no use of printers or photocopiers.
After mid-semester, the studio will shift to drawing, and writing, as an act of reflection. These reflections will form the folio. And will also be done, by hand, in an A3 notebook.
Students will need to set aside $250+GST for framing for the final exhibition.
There is no need to already know how to draw to take this studio.
For glimpses of last semester’s work, follow this studio on instagram @architecture.studio.jvs
Material requirements
• 1 x 224gsm A1 sheet of C.a Grain Drawing Paper
• A1 hard flat folio
• A1 cutting matt
• A1 plastic drawings sleeve
• 1 x large Moleskin hard-cover 19 x 25 cm 165gsm notebook with no grid
• Blue painter’s masking tape
• 1 x can of workable matt fixative
• Pencils, erasers, eraser shields
• White-ink pens
• Scale ruler
APUBLICCONVENIENCE
NOTJUSTATOILET
Everyone needs to go to the toilet and nearly all buildings are required to have toilets for the health and well being of the users. Toilets and bathrooms are spaces which provide amenity, comfort and meet building regulations. As spaces they are a key feature of a building which everyone experiences.
In Melbourne and many other cities and towns there has been a tradition of providing public amenities in public spaces for use by everyone. As pubic buildings many have been architecturally adventurous and innovative with the architecture celebrating their public and urban importance.

Many public conveniences have been closed or have disappeared as public morays have changed. Perceived public concerns about personal safety, hygiene, vandalism and access have seen the demise of the public convenience and their significance as public buildings. New issues such as gender equity, cultural identity, government spending and privatisation of public spaces have impacted their design.

This studio proposes to celebrate the public convenience as an important need, as a building that celebrates their public worth and their contribution to public spaces. You will study how the public convenience can experiment with ways to resolve contemporary issues of collective need, convenience and amenity, universal access, safety, gender and cultural identity, technological and construction innovation, and their importance of public buildings and contribution to public space.
STUDIO LEADER: PETER BICKLE ... CLASSES: MONDAY 2:30-5:30 + THURSDAY 2:30-5:30
DESIGN STUDIO: A Public Convenience
STUDIO LEADER: Peter Bickle
Bridal Shower is a new studio.
Bridal Shower will be run by Aimee Howard and Jack Murray.
Bridal Shower will be run with Laura Szyman.
Bridal Shower will be run alongside Dead Reckoning.
Bridal Shower will be run on Mondays and Thursdays 6-9pm.

Bridal Shower will be sited in West Melbourne.
Bridal Shower will involve a site visit on Thursday 20 July 3-6pm.
Bridal Shower will design a gallery.
Bridal Shower will design everything but a gallery.
Bridal Shower will investigate conceptual art.
Bridal Shower will investigate conceptual architecture.
Bridal Shower will investigate real architecture.
Bridal Shower will involve workshops.
Bridal Shower will involve in-class activities.
Bridal Shower will investigate the professional practice of art.
Bridal Shower will investigate the professional practice of architecture.
Bridal Shower will investigate the architectural practice of art.
Bridal Shower will investigate the artistic practice of architecture.
Bridal Shower is interested in analytic drawing.
Bridal Shower is interested in hand drawing.
Bridal Shower is interested in projective drawing.
Bridal Shower is interested in process.
Bridal Shower is interested in chance.
Bridal Shower is interested in accidents.
Bridal Shower is interested in blackbirds.
Bridal Shower is interested in machines.
Bridal Shower is interested in syzygy and clinamen.
Bridal Shower is interested in dada.
Bridal Shower is interested in language.
Bridal Shower is interested in language games.
Bridal Shower is interested in method.
Bridal Shower is interested in methodology.
Bridal Shower is interested in Marcel Duchamp, Elena Filipovic
Mary Kelly, Ewa Partum, Doris Salcedo, Bruce Nauman, Diller + Scofidio, Penelope Haralambidou, Rosalind Kraus, John Cage, Mona Hatoum, Mary Miss, Concha Jerez, Gabriel Orozco, Joseph Kosuth and Others.

DESIGN STUDIO: Bridal Shower
STUDIO LEADERS: Jack Murray and Aimee Howard, with Laura Szyman
Draft Piston (Piston de courant d’air) Marcel Duchamp
Dead Reckoning is the process of calculating the position of a moving object by extrapolating its prior locations and velocities.
What is the shared agency of human, non-human, and inanimate beings in relation to architecture?

What does architecture look like when we consider the ontological presence of all matters?
This studio is an exploration of a methodology that concerns both ecology and narrative.
Dead Reckoning starts with the surveying of ‘fossils’ - in a loose sense of the word - on a number of sites in West Melbourne. Students initially operate across multiple pocket-sites in West Melbourne by ‘hallucinating’ their findings of these ‘fossils’.
This studio is concerned with the relationship between the sites, and how this assemblage informs a geo-fictional approach. This is not a topophilic studio - it is both sited and siteless.
Our ecological trajectory can be dead-reckoned, projecting toward an ossification in our means of occupation.
Dead Reckoning will be run in concert with the studio “Bridal Shower”, with Laura Szyman acting as the mediator between the studios.
Hannah Zhu
Bryn Murrell
Laura Szyman
2023 Semester 2
Lower Pool
Mon & Thurs 6-9pm
A site visit will be conducted in Wk 1
Thursday 20 July 3-6pm West Melbourne in lieu of class.
DESIGN STUDIO: Dead Reckoning
STUDIO LEADERS:
Hannah Zhu and Bryn Murrell, with Laura Szyman
In navigation
Is the future of Architecture about going back to the beginning? Is a future of architecture and the beginning of architecture re connected. A type of man made // archetype or is it a type of primitive future. If so then, what is the beginning of architecture? Is it a material, is it natural, is it a body? Is it about gathering? is it information? is it communication? or is it something that comes before or after function? is it a nest? is it a cave? Is it Ethnoarchitectural form? a shelter? a bush shelter ... does it have pedigree?
This studio will examine how form expresses cultural context through the art of structural relations, structural typologies in built form, and spatial and conceptual expression. To discover how form can create, in context, archetypes as artefacts, to manage thermal form a type of non-pedigree approach to architecture.
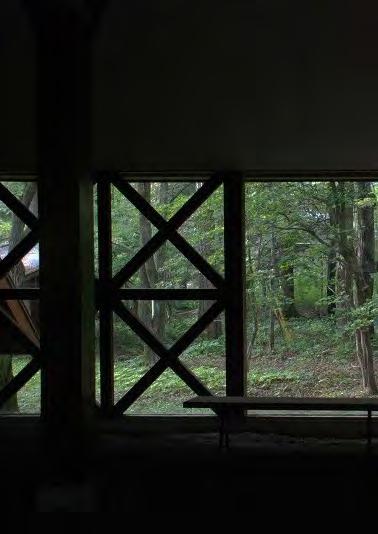
Buildings are found in a cultural, social, and ecological exchange with their surroundings. Accordingly, we see that they are in the transitional area between architecture and urban design. The focus in this studio is therefore on the question of how architecture is formed when influenced by its focus being thermal comfort and our senses, and how form manage or exploits thermal comfort in itself and to its adjoining environs.
We will start from an experienced base view of the world, our senses, in particular thermal sense. The hearth fire and the Islamic Garden are cited as archetypes of thermal delight. The use of thermal objects and places are related to cultural patterns. They can provide a sense of well-being which engenders an affectionate bond with the place or object ... In response students will be required to re-invent the beginning of architecture. Departing from where each students deems is the beginning of architecture. They will explore the daily rituals that rely on thermal comfort, defining what we need to be in state of thermal comfort, creating frame works and systems that describe thermal space. The outcomes will be presented and explored as a real type of space, not just a concept, through model making and then drawings.
Crucial to this is a discourse (history?) that negotiates interior and exterior conditions as thermally interdependent entities and conceives the control of climate as a collective endeavour. This is the reason why buildings—as the interface between inside and outside—remain epistemologically at the centre and why we will examine the art of structural relations and form.
The studio will be in 2 distinct phases. Phase 01 - sensing and form making. Phase 02 - making sense of form in context. Work will be developed in a “circular” mode of three parts looking and thinking, making and then drawing. Design esquisse models will be made weekly, followed by drawings, along with a journal that curates and catalogues thermal comforts.
The outcome at the centre of this studio is not a self-sufficient architectural entity, and not a building that appends esd principles, but finding formal structures that closely interconnect with their environment and embed themselves in a “city” / “territory” to morph environmental form and manage ecological climates. This studio aims to introduce a relational structure design mind-set in order to complement and extend the concept of “Thermal Structures”, which can enrich design and context by focusing on the art of structural relations. In summary can “structural” form hold itself in the environment and affect climate.*
KEY WORDS pedigree / non pedigree | archetypes, primitive, “man” made // “nature” made | sensory forms, abstraction & symbolism | structures & systems | phenomenology & urban morphology |ethics in architecture | ecology, comfort & the Anthropocene | macro // micro | democratic nature | spatial concepts such as “frontality” , “division”, “cube/geometry” and “fissure”, “Ma” FOR DETAILED INFORMATION PLEASE ASK T SEE A COPY OF THE STUDIO OVERVIEW INCLUDING TOOLS & SKILL REQUIRED AND STUDIO WORKING FORMAT
DESIGN STUDIO: Non Pedigree
STUDIO LEADERS: Matthew Herbert and Lucinda Mason
design studio | semester 02 I 2023 N O N P E D I G R E E architecture as an archetype or a primitive future matthew herbert and lucinda mason MON & THUR 2:30PM TO 5:30PM


































 DESIGN STUDIO: The Architect
STUDIO LEADER: Laura Bailey
DESIGN STUDIO: The Architect
STUDIO LEADER: Laura Bailey














 DESIGN STUDIO: Hammer & Tong
STUDIO LEADERS: Emma Jackson and Beau De Belle
DESIGN STUDIO: Hammer & Tong
STUDIO LEADERS: Emma Jackson and Beau De Belle











 DESIGN STUDIO: The Barbie Malibu DreamHouse by AirBnB STUDIO LEADER: Jack Mansfield-Hung
tutor_Jack Mansfield-Hung | jack.mansfield-hung@rmit.edu.au
Mondays & Thursdays 6-9pm bachelor of architecture studio_semester 2, 2023
DESIGN STUDIO: The Barbie Malibu DreamHouse by AirBnB STUDIO LEADER: Jack Mansfield-Hung
tutor_Jack Mansfield-Hung | jack.mansfield-hung@rmit.edu.au
Mondays & Thursdays 6-9pm bachelor of architecture studio_semester 2, 2023



 STUDIO LEADERS: Jimi Chakma
Studio Leader/Tutor: Jimi Chakma
RMIT Bachelor of Architectural Design Studio _2023 sem 02 Mon & Thurs 6pm-9pm
STUDIO LEADERS: Jimi Chakma
Studio Leader/Tutor: Jimi Chakma
RMIT Bachelor of Architectural Design Studio _2023 sem 02 Mon & Thurs 6pm-9pm



 DESIGN STUDIO: Urban Wave Pool
STUDIO LEADERS: Dylan Li and Cecilia Yao
Background image credit: Surf Park for Melbourne's Docklands designed by Damian Rogers Architecure
DESIGN STUDIO: Urban Wave Pool
STUDIO LEADERS: Dylan Li and Cecilia Yao
Background image credit: Surf Park for Melbourne's Docklands designed by Damian Rogers Architecure






