BENV0055 INTEGRATED BUILDING DESIGN FOR HEALTH AND WELLBEING INDIVIDUAL ESSAY CHILDREN’S ACTIVITY CENTRE

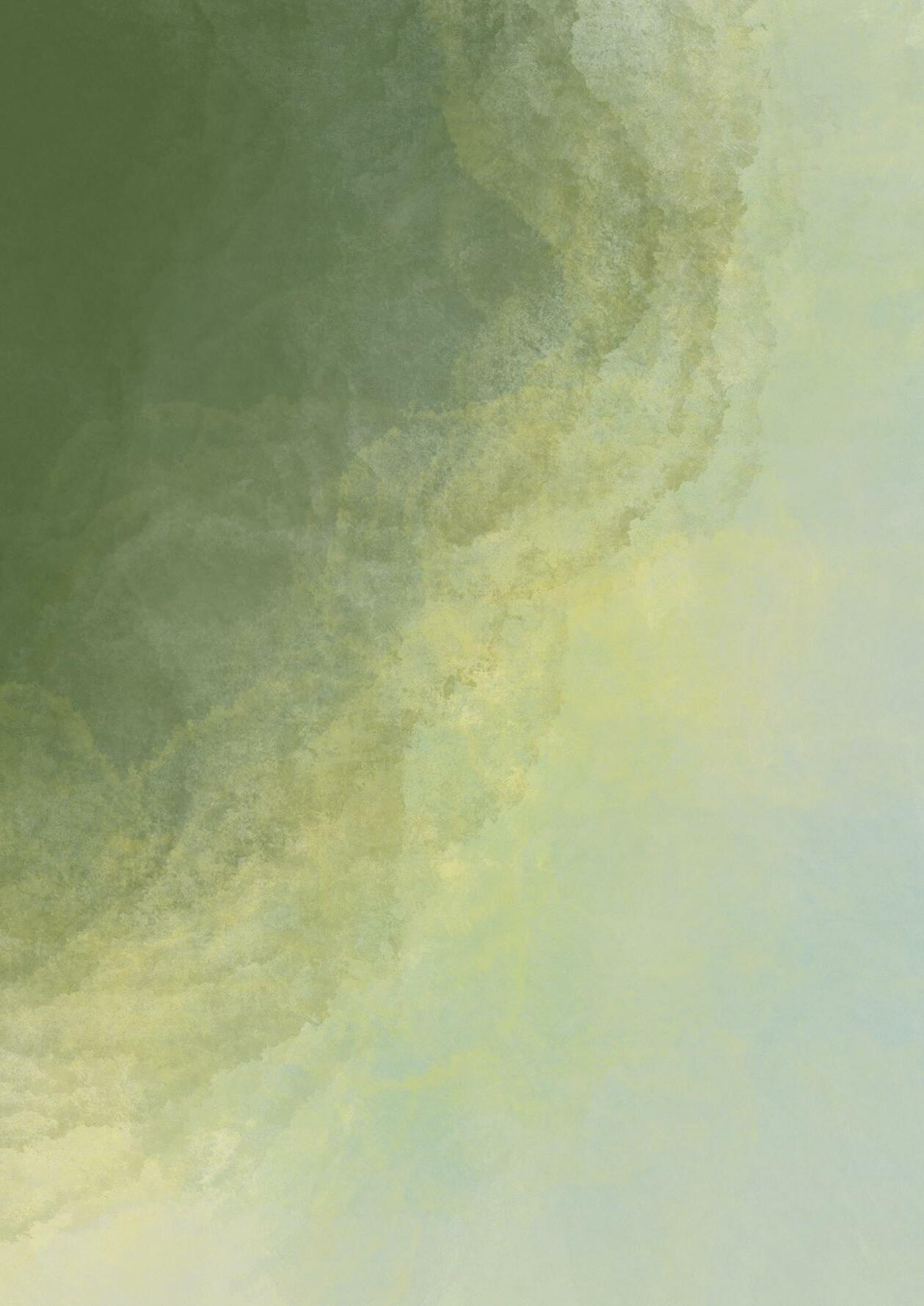
VXGC7
DALSTON, HACKNEY - LONDON

1.0 I N T R O D U C T I O N...............................................................................01 R E F L E C T I O N S O N I N T E G R A T E D B U I L D I N G D E S I G N.................................................................................................03 C O N C L U S I O N A N D F U T U R E W O R K..............................06 A P P E N D I C E S..............................................................................09 R E F E R E N C E S..............................................................................08 i 2.0 3.0 6.0 4.0 B I B L I O G R A P H Y.........................................................................08 5.0 CONTENTS

1.1 2.1 2.2 2.3 3.1 Diagram to illustrate hormones and what allow for their release................................02 Design factors and strategies relations................................................................................04 Design factors and strategies correlation...........................................................................04 Diagram illustrating thoughts on integrated design challenges & opportunities.......05 Table on limitations and their possible resolutions...........................................................07 ii
LIST OF FIGURES
1.0 INTRODUCTION
The built environment poses the ability to influence how we collectively work, commute, and learn. Ultimately, through a range of psychological, physiological, and environmental strategies, the dynamic of an enhancing built environment is capable of positively impacting occupants’ mood, cognitive functioning, behaviour, physical and mental health, and in effect allow for an overall occupant elated experience.
Essentially, the design brief entailed us to consider a range of these strategies for a Children’s Activity Centre proposal in Dalton, Hackney. With ambition, the proposal directed to create a coherent integrated design.

01
Essentially, as illustrated in figure 1.1, occupant welfare is approached by studies of elated hormone release, and how by integrating certain spaces and elements within the building, visitors are promoted the release of Dopamine, Endorphin, Oxytocin and Serotonin, all of which provide an overall feeling of exhilaration (Breuning, 2018; Breuning, 2015; Butnariu and Sarac, 2019). Additionally, by researching building materials, and how they can improve environmental operation, we have introduced Channel Glass and an Atrium to achieve adequate ventilation, thermal comfort, noise control and daylight illuminance. Further elements of biophilia and sensory features had been proposed to add rigour to the design proposal, and by doing so are the strategy attempts passive.

Green Spaces • Cafe

• Physical Activity • Social Interaction

Diagram to illustrate hormones and what allow for their release.
Within the group dynamic, my role took on the approach of coming up with various designs iterations that conformed to the site and brief, and that would inform the design concept. My efforts proceeded into research of materials and environmental strategies that would aid a more rigorous passive building performance - continuously doing so throughout the DesignBuilder modelling and simulation process, this later informed a set of technical drawings that portrayed the building design.

H O R M O N E R E L E A S E D O P A M I N E E N D O R P H I N O X Y T O C I N •
02
2.0 REFLECTIONS ON
INTEGRATED BUILDING DESIGN
With ambition, our early-stage hypothesis assumed the proposed building could perform accordingly to the targets set by integrating appropriate materials and environmental strategies to the building design. Throughout the modelling and iteration process, certain aspects of the building needed re-evaluation and adjusting to ensure adequate levels of indoor comfort and efficient building operations would theoretically work efficiently in real life application.
Initially, once the architectural design deemed sufficient and effective for the project brief, our group began the modelling process within design builder. With a baseline model created, we were able to run initial simulations to flag any future concerns with the building performance. This also enabled us to test design parameters and variables, in which we could identify how different strategies conflicted with one another or allowed synergies to form. Figure 2.1 illustrates design factors and their correlation with one another, while figure 2.2 highlights synergies and conflicts within certain facets by identifying their positive and inverse correlation to one another.
03
Atrium Channel Glass
Proposed Building Health Wellbeing
Occupant Feelings Building Performance
Conscious Perception Subconscious Perception
Thermal Comfort
Satisfaction
Biophilia Hormone Release Air Quality (CO2)
Noise
Relative Humidity
Daylight Luminance
Design factors and strategies relations
Air Quality (CO2)
Air Flow Rate
VLTVisible Light Transmittance SHGC -
Relative Humidity
Opening Area
Channel Glass Atrium
U-value
Noise
SHGC Shading
Summer Thermal Comfort Winter Thermal Comfort
Design factors and strategies correlation
04
Among the factors we had to resolve as a group, was the material specifications for the channel glass. As evidently seen in figure 2.1, whilst the channel glass operates with its own integrated ventilation system as it does not allow for opening (see appendix 1), its characteristics allow for a higher visible light transmittance when its U-value, and solar heat gain coefficient are higher. This meant that by allowing sufficient daylight into the building, the glass would consequently transmit a higher level of solar heat and thermally perform less efficiently due to its higher u-value. In response, we compensated natural illuminance for a more effective SHGC and u-value. Additionally, we introduced vents to aid thermal performance in both summer and winter weathers.
Ultimately, the route towards an integrated architectural, sustainability and wellbeing strategy arose with its independent and dependant opportunities and challenges, as illustrated in figure 2.3. Nevertheless, the final design came to realise the balance between these component parts and how they effectively build upon one another.
Diagram illustrating thoughts on integrated design challenges & opportunities
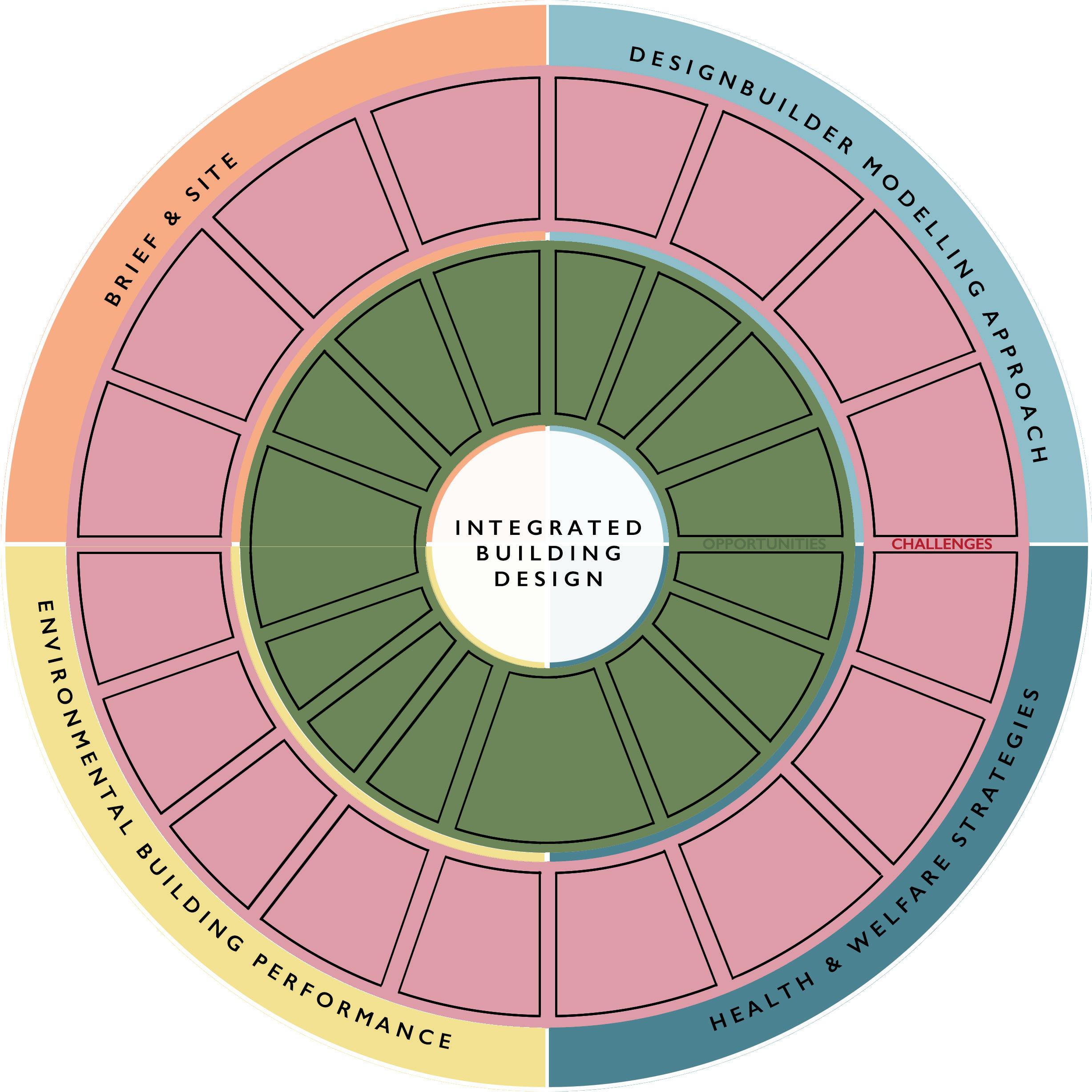
Atria Calculating pattern Channel Glass IlluminanceDaylight Thermal Comfort Ventilation UserComfort&Satisfaction Noise Mitigation Daylight Illuminance Multi-useIntegratingSpacesIntegrating WellbeingFacets Specialised For Children RunningSimulations Running CIBSE Tests Testing PassiveStrategies Testing Materials U-value,adequateAchieving SHGCVLT, Areaofaffectingsubjective comfort Thermal mass, shading, ACH, building fabric Seasonal temperature changes airOutdoor CO2pollution,humidityrelativelevels, SubjectiveExperience buildingLimitedanalysis strategies from surrounding buildings Solar heat gains future onscenarios local environment Limited material data Potential inaccuracies User& demographic subjective Ensuring children safety Limited on building use &inoperation real life application Potential ininaccuraciesinputbuilding data 05
3.0 CONCLUSION AND FUTURE WORK
By reason, the built environment calls for buildings that educe positive attributes to the beholder. Throughout the lecture series and interdisciplinary discussions, methodologies on informing a cohesive integrated building design paved my thinking on how spaces can incorporate and facilitate multiple fronts of positive attributes, particularly those regarding user health and wellbeing.
In essence, my interactions with colleagues further grounded my perception on occupant health and welfare. With the challenge of understanding environmental targets, from my perspective as an architect, I came to see how effective environmental strategies can be informed into design to enhance overall operation. This is not to say that there was no error, but rather that by being able to work in a multi-disciplinary group and model a proposal in a simulation software, was my thinking able to develop and understand correlated errors and successes.
06
I came to conclude that with a broadening knowledge on building materials and passive design strategies along with setting clear and concise targets, can the design be further developed whilst resolving opposing relations. It is also worth noting that by potentially investigating how the building would operate in real-life application can we minimise the gap between a building software model and real-life scenarios.
LIMITATION DB SOFTWARE RELATED
RESOLUTION / NOTES
Channel Glass material YES NO N/A light YES YES NO
In retrospect to the project, it is evident integrated building design can help addresses current and future challenges facing the built environment, and it can ultimately do so because it takes on a responsive stance. Even though it may arrive with limitations, as illustrated in table 3.1, through its multi-disciplinary design efforts, can it refer to more dynamic adaptative formations, that are attentive and in-the-moment, to people and the broader ecosystem.
Table on limitations and their possible resolutions
07
4.0 REFERENCES
Breuning, L., 2015.
Massachusetts: Adams Media.
Breuning, L., 2018. Stimulating Dopamine, Serotonin, Oxytocin and Endorphin by Learning How They’re Stimulated in Animals. 2(4), pp.1-3.
Butnariu, M. and Sarac, I., 2019. Biochemistry of Hormones that [online] 1(1). Available at: <http://www.remedypublications.com/ open-access/biochemistry-of-hormones-that-influences-feelings-4862.pdf> [Accessed 15 October 2021].
5.0 BIBLIOGRAPHY
Moosavi, L., Mahyuddin, N., Ab Ghafar, N. and Azzam Ismail, M., 2014. Thermal performance of atria: An overview of natural ventilation effective designs. , 34, pp.654-670. n.d. [ebook] BENDHEIM. Available at: <https://11jheq2a5ochwskhr196m0ou-wpengine.netdna-ssl.com/wp-content/uploads/2019/01/channel-glass-technical-brochure.pdf> [Accessed 15 November 2021].
Satapathy, S., Pareek, A. and Pahwa, S., 2020. Productivity and Sustainability at Workplace: A Study on Happiness-Generating Hormones. [online] 5(1), pp.125 - 138W. Available at: <http://www.ijrbs. com/pdf/IJRBS%202020.pdf#page=125> [Accessed 28 October 2021].
08
APPENDICES
Appendix 1 - Channel Glass thermal performance variations (Channel Glass Wall Systems / Technical Details, n.d.)

Appendix 2 - Channel Glass head & sill detail showing integrated ventilation scheme
Captures sun heated air in the winter and releases it in the summer.
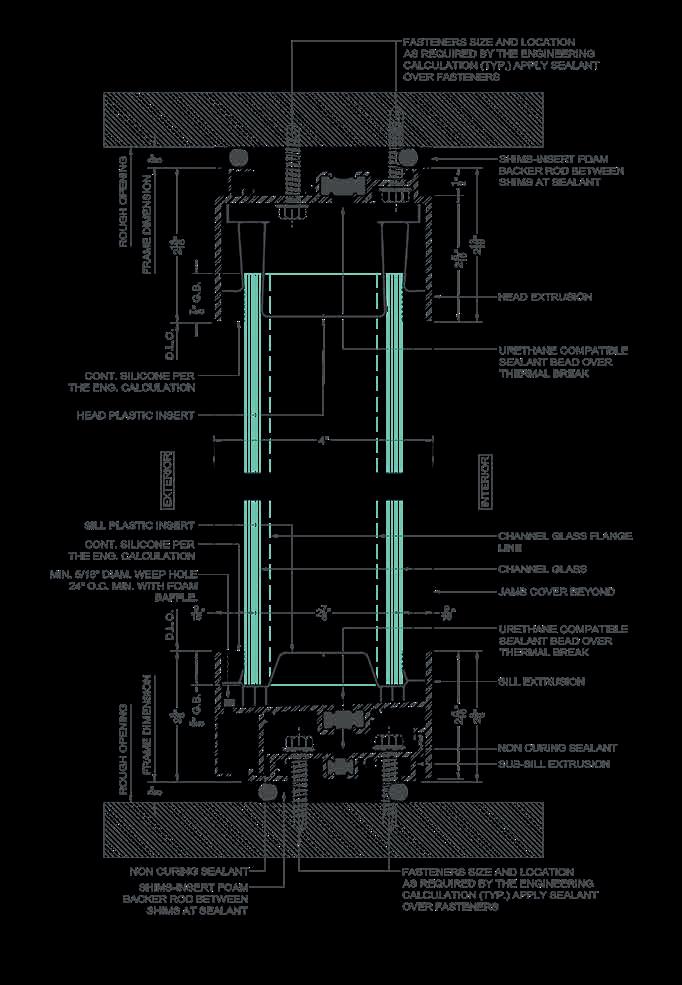
6.0
09
Appendix
3 - A map of Atria design parameters and variables (Moosavi, Mahyuddin, Ab Ghafar and Azzam Ismail, 2014)
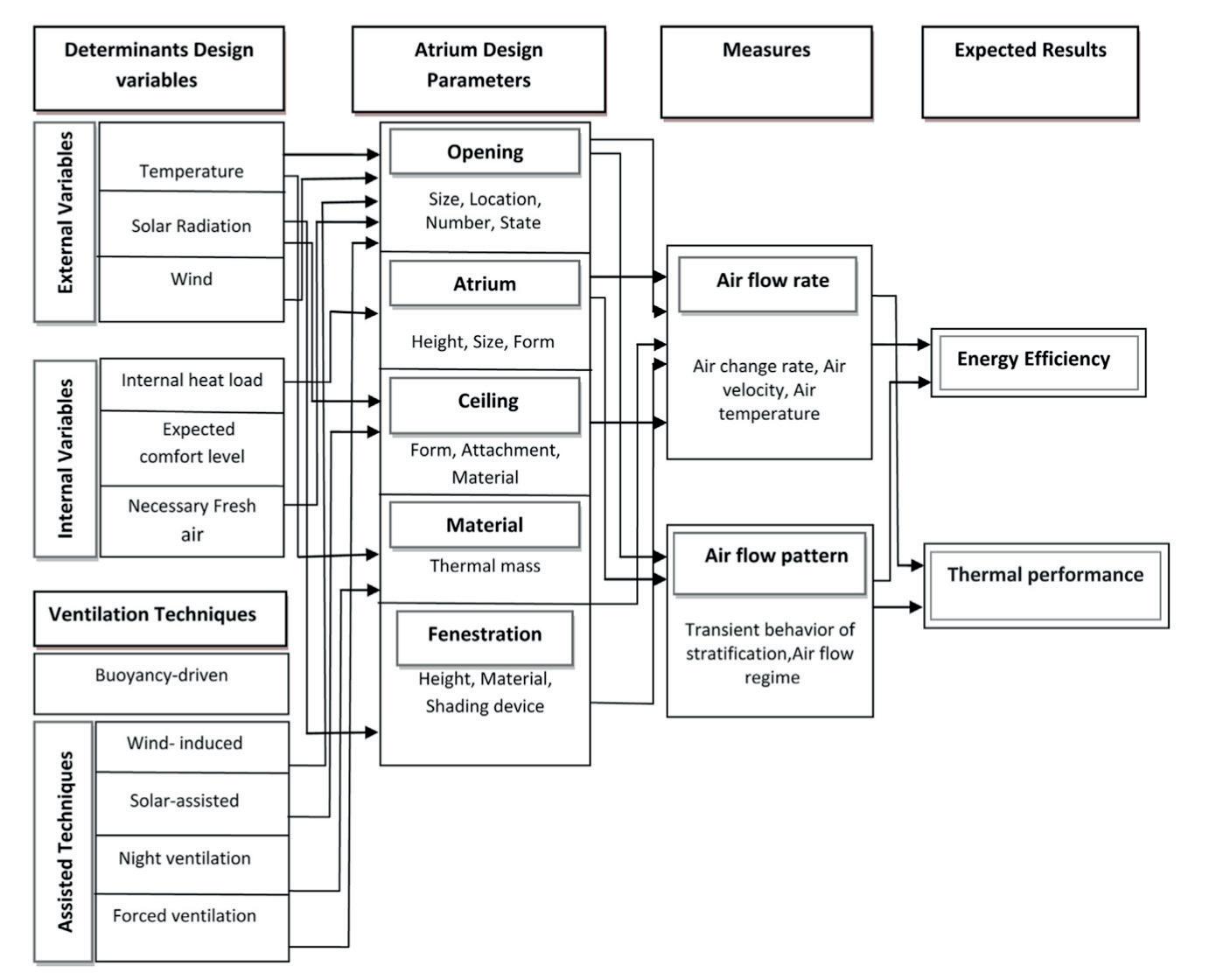
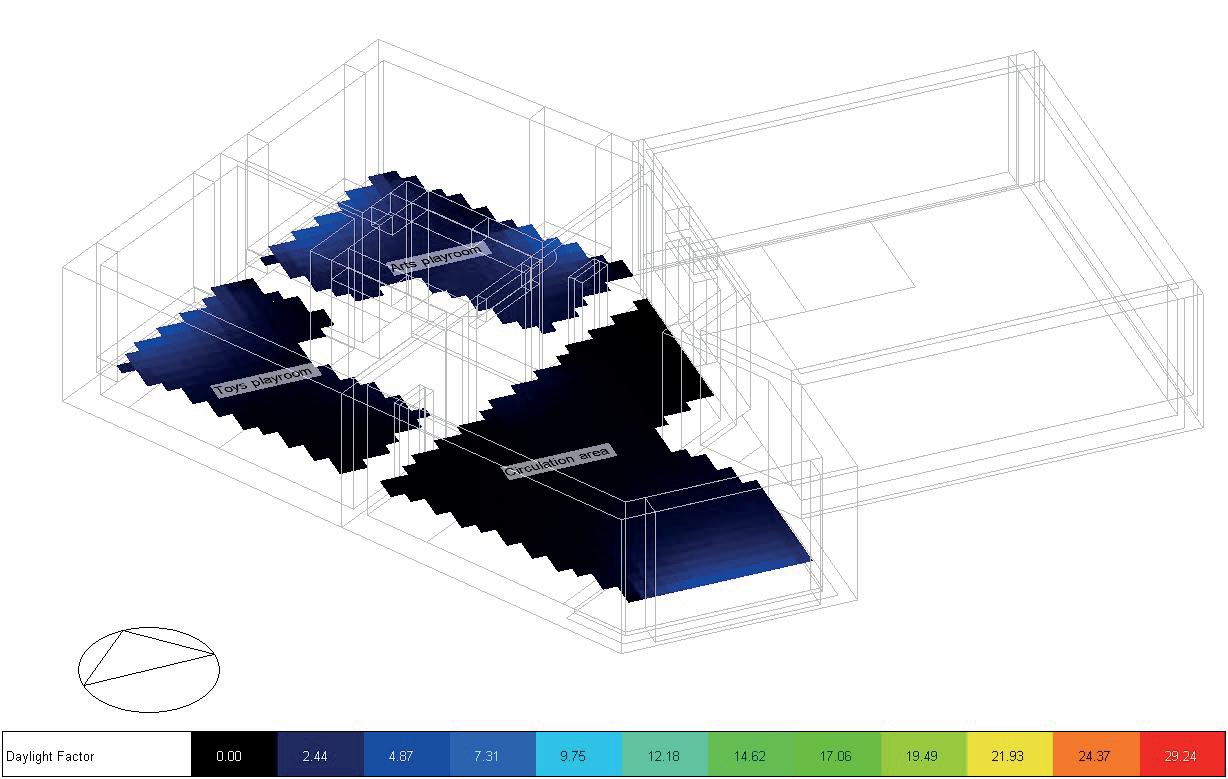
Appendix 4
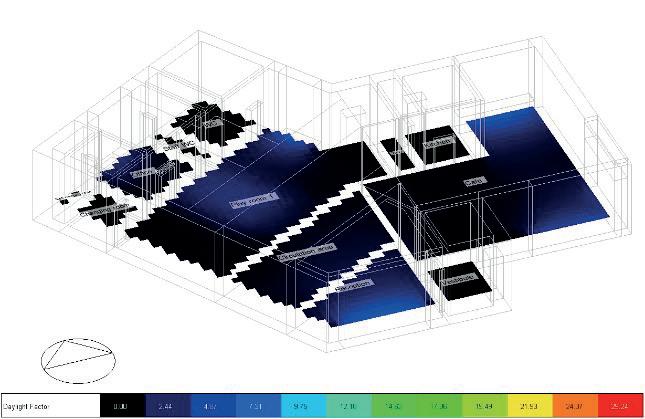
10
13 DECEMBER 2021
INTEGRATED BUILDING DESIGN FOR HEALTH AND WELLBEING
















