ROOFING
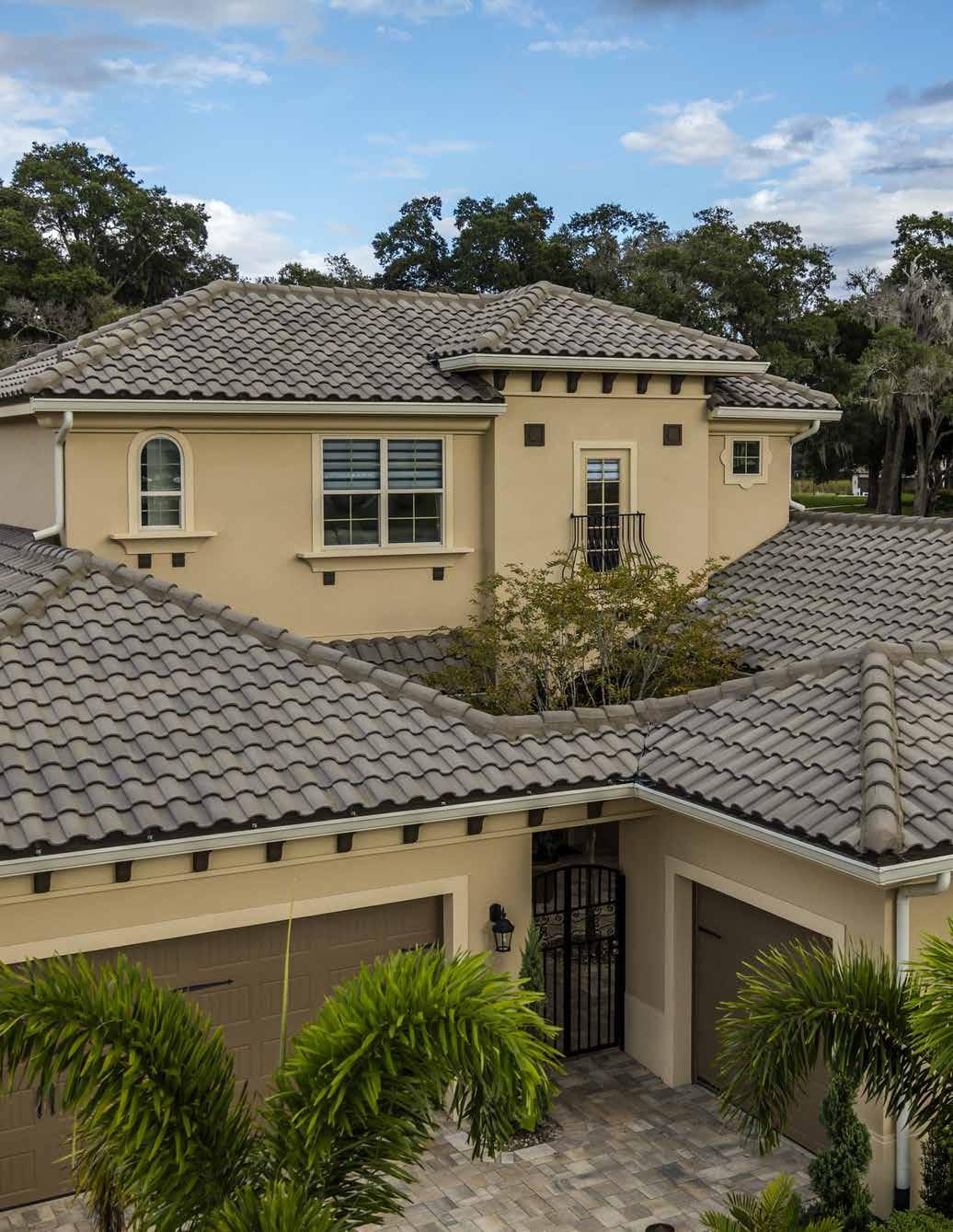
A Publication of FRSA – Florida’s Association of Roofing Professionals April 2023
Florida
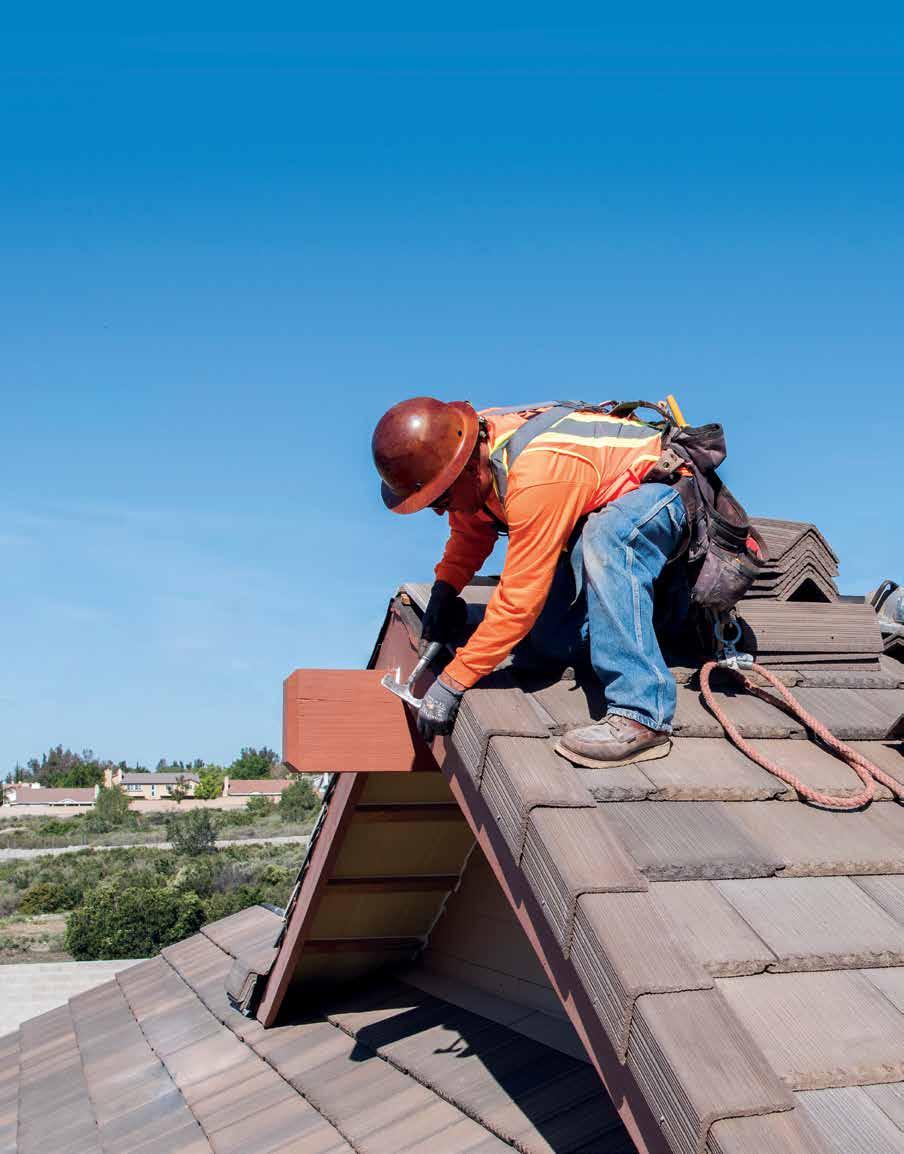
FRSA-Florida Roofing Magazine Contacts: For advertising inquiries, contact: Lisa Pate at: lisapate@floridaroof.com
(800) 767-3772 ext. 157
All feedback and reprint permission requests (please include your full name, city and state) contact: Lisa Pate, Editor, at: lisapate@floridaroof.com
(800) 767-3772 ext. 157

Florida Roofing Magazine, PO Box 4850
Winter Park, FL 32793-4850
View media kit at: www.floridaroof.com/ florida-roofing-magazine/ #FRSA #roofingprotects
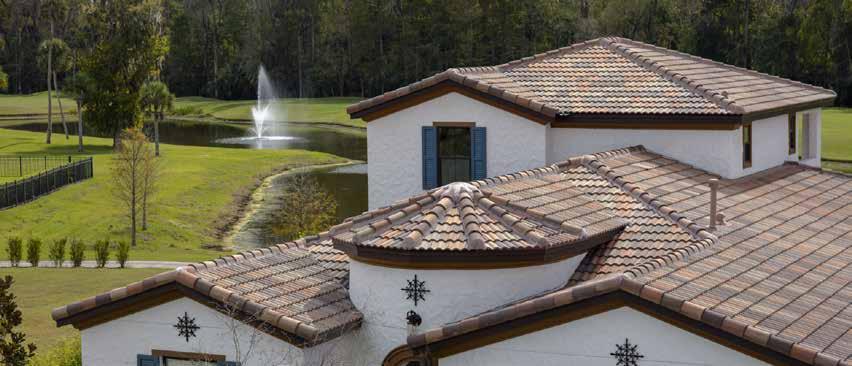
www.floridaroof.com | FLORIDA ROOFING 3 Florida Roofing (VOL. 8, NO. 4), April 2023, (ISSN 0191-4618) is published monthly by FRSA, 3855 N. Econlockhatchee Trl. Orlando, FL 32817. Periodicals Postage paid at Orlando, FL. POSTMASTER: Please send address corrections (form 3579) to Florida Roofing, PO Box 4850, Winter Park, FL 32793-4850. Any material submitted for publication in Florida Roofing becomes the property of the publication. Statements of fact and opinion are the responsibility of the author(s) alone and do not imply an opinion or endorsement on the part of the officers or the membership of FRSA. No part of this publication may be reproduced or transmitted in any form or by any means, without permission from the publisher. Available Online at www.floridaroof.com/florida-roofing-magazine/ ROOFING Florida April 2023 Contents Tile Underlayment – Where We Are and How We Got Here 18 | Concrete and Clay Roof Tile Adhesives 26 | Roofing Day in Tallahassee 9 | Introducing the 7th Edition FRSA-TRI Tile Manual 14 | The Importance of Creating a Culture of Safety 38 |
On Mobile Devices
Storage Costs: Another Inflated Price to Consider
For the past few years, the construction industry has joined other industries and consumers in being challenged by supply chain issues and rising prices. However, as those problems have begun to ease, there is a new inflation warning to consider.
Although many causes of supply chain inflation that led to higher prices have abated – such as transportation fuel and ocean freight costs – we are now seeing increased inventory due to lower consumer demand. Those bloated supplies are putting pressure on warehouse services and increasing those rates.
Understanding the Issue
Costs for domestic trucking and international ocean and air transportation skyrocketed in recent years and in 2022 they began to level off. But as those costs became more reasonable, demand for warehousing, domestic delivery and labor grew. The capacity for warehouse facilities is relatively low and there seems little evidence that it will increase in the near future.
Some experts, including Federal Reserve Chair Jerome Powell, have indicated that “disinflation” has begun and prices of goods will start to fall. However, the prices of services may grow higher.
One example of such a service is storage and related labor. Some manufacturers have been forced to hold their goods on shipping chassis because distribution centers and warehouses are full. Usually, shippers can keep their products in a container for a given time, but then they are charged per day. Containers that remain on chassis for temporary storage prevent those chassis from moving other containers as new shipments come in. Also, shippers are charged for holding goods on chassis, in addition to the per-day container fee, as well as the eventual warehousing costs. All these fees can lead to huge charges, which will eventually be passed on to consumers.
How the Costs Will Impact Business
According to some estimates, storage pricing in the United States is up 1.4 percent month over month and up more than 10 percent year over year. For manufacturers with unbalanced inventories, warehousing costs, along with slowing consumer demand, could have a significant impact on company earnings.
Also, some inflation factors are still in play. For example, some costs are still rising due to production shortages and manufacturing disruptions in China. In addition, many consumer prices may remain high as companies work to maintain their profit margins and meet contract terms they set long ago with their suppliers.
Construction could take a substantial hit. Supply chain inflation has already made it difficult for contractors to complete projects on time. Now, storage costs and fluctuating building demand could result in additional problems.
Advice for Companies
For businesses struggling to store their inventories, one solution is short-term warehousing supplied by grounding operations and third-party logistic firms. Such “pop-up” storage can offer interim remedies and an alternative to using shipment containers and chassis.
For contractors, staying in close contact with your vendors will be more critical than ever. Balancing the need for materials with when you will need them and how you can store them will be a massive undertaking but it will be critical to the health of your business. When possible, find ways to keep the materials onsite or at your own facility so you will not be impacted by inflated prices. Remember to work with your suppliers, ask for their advice as needed and order materials with deliberate, thoughtful timing.
Take advantage of an FRSA member benefit and contact Trent at 813-227-5501 or email him at trent.cotney@arlaw.com.
The information contained in this article is for general educational information only. This information does not constitute legal advice, is not intended to constitute legal advice, nor should it be relied upon as legal advice for your specific factual pattern or situation.
Trent Cotney is a partner and Construction Practice Group Leader at the law firm of Adams and Reese LLP and FRSA General Counsel.

Free Legal Helpline for FRSA Members
Adams and Reese LLP is a full-service law firm dedicated to serving the roofing industry. FRSA members can contact Trent Cotney to discuss and identify legal issues and to ask general questions through access to specialized counsel. They offer free advice (up to 15 minutes) for members. If additional legal work is required, members will receive discounted rates. This is a pro bono benefit provided to FRSA members only. To use this service, contact Trent Cotney, 813-227-5501.
4 FLORIDA ROOFING | April 2023
FRSA GENERAL COUNSEL Trent Cotney, Partner, Adams and Reese LLP
FRM

Industry Updates
Governor DeSantis Appoints Eleven to the Florida Building Commission
Governor Ron DeSantis announced the appointment of James Batts, David Compton, Brian Langille, Asael Marrero, Bradley Schiffer, Frederick Schilling Jr. and Stephen Wilcox and the reappointment of Michael Bourré, David John, James Schock and Brian Swope to the Florida Building Commission.
Brian Swope, CPRC is the Vice President of Tampa Roofing Company. He is the Chairman of the Commission’s Roofing Technical Advisory Committee, FRSA Past President and Life Member. Brian earned his bachelor’s degree from the University of Mississippi.
Stephen Wilcox is the Building Official for the Sumter County Board of County Commissioners. Previously, he was a Plans Examiner for the Sumter County Board of County Commissioners. Stephen is a member of the Building Officials Association of Florida.


James Schock is the Senior Plans Examiner for St. Johns County. He is a veteran of the US Army Corp of Engineers and previously served as the Building Official for the City of Jacksonville. Jim earned his bachelor’s degree in civil engineering from Drexel University.
The Roofing Alliance Announces Winners at NRCA’s Awards Ceremony
The Roofing Alliance, the foundation of the National Roofing Contractors Association (NRCA), proudly announces this year’s winners of the Most Valuable Player (MVP) Awards, Best of the Best Award and Student Competition winners who were recognized at NRCA’s Awards Ceremony held during the International Roofing Expo in Dallas.
Most Valuable Player Awards
In the Most Valuable Player (MVP) Awards’ 20th year, six finalists were recognized for their outstanding performance and leadership or outstanding community involvement. The MVP Program goes a step further with one of the MVP winners being named the Best of the Best winner. The Best of the Best award is an honor co-sponsored by OMG Roofing Products and Professional Roofing magazine.
This year’s winner is Terry Tilsen – Superintendent at Advanced Roofing Inc., Ft. Lauderdale. Terry is described as a role model to roofers at all stages of their careers. He is known for his commitment to craftsmanship, his superior knowledge of roofing systems and strong work ethic. With more than 40 years in the trade, Terry’s strong work ethic serves as a model for all who follow him.
Leading with his heart, Terry volunteers his time as a teacher at the American Builders and Contractors Association Institute Apprenticeship program and as a presenter at the Broward County Boys and Girls Club Construction Career Day. He is dedicated to mentorship and developing the next generation of roofers.
Student Competition
The six final teams gave oral presentations at the ninth annual Roofing Alliance Construction Management Student Competition. This year, the teams were tasked with submitting a qualified bid package for Globe Life Field. The oral presentation scores were combined with the teams’ written proposal scores to determine the winning team. The Roofing Alliance is proud to announce the top three schools:
First place: Clemson University
Second place: University of Florida
Third place: Texas A&M University
McElroy Metal Announces Personnel Changes
McElroy Metal announced that Mark Lawson, Vice President of Sales, is retiring after 38 years with the company. Slone Scott, the Midwest Regional Sales Manager who has been with McElroy Metal five years, has been selected as the company’s new Senior Director of Sales.
GAF Receives NRCA’s Charlie Raymond Award
During NRCA’s Awards Ceremony and Cocktail Reception on March 8, NRCA presented its Charlie Raymond Award to GAF, Parsippany, N.J.
The Charlie Raymond Award is the most prestigious membership recruitment award NRCA bestows. The award annually honors a member for extraordinary
6 FLORIDA ROOFING | April 2023
Mark Lawson Slone Scott
efforts to recruit new members to NRCA.
The Charlie Raymond Award is named for former NRCA President and JA Piper Award winner Charlie Raymond, who first became chairman of NRCA’s Membership Committee when the association had 328 members. He recruited the 1,000th member in 1973.
Charlie Raymond was FRSA President in 1970, a Life Member and a Campanella Award Recipient. FRSA’s Membership Award is also named after Charlie.
Atlas Roofing Announces 10 Finalists in Company’s Asphalt Life Truck Giveaway
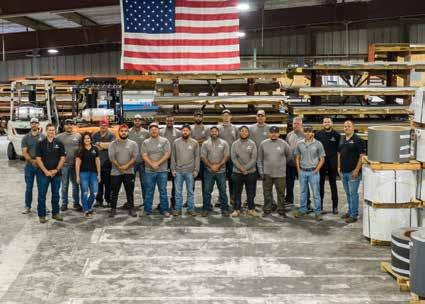

As part of the company’s 40th anniversary celebration in 2022, contractors were able to earn points throughout the year that qualified them for a chance to win a fully refurbished 1982 Chevy Silverado pickup truck, which featured custom black leather seats with red-embroidered Atlas logos, a roll bar with KC Lights and a brand-new Bluetooth stereo.
Points were awarded to contractors for registering Atlas warranties, attending Atlas-sponsored events, reaching AtlasPRO+ and PRO+ Select status(es), interacting with Atlas on social media, creating homeowner testimonials and purchasing EagleView or HailTrace reports via the AtlasPRO Portal.
Once all the points were tallied, the 10 contractors with the highest totals were notified that they were finalists and received a 3-day/2-night all-inclusive trip to Dallas, TX, for the 2023 International Roofing Expo (IRE). The 10 finalists are:
■ Gerald Klemm/Jeffrey Rosier – G. Klemm Roofing (Geneva, Ill.)
■ Robert & Nina Wormley – Wormley Roofing (Apopka, Fla.)
■ Robert & Kaitlin Schlueter – American Windows and Roofing (Blue Ash, Oh.)
■ Mike Allen/James Cox – Allen & Sons Enterprises (Hamilton, Oh.)
■ Susan Chrostowski/Michael Molthan – In Motion Construction (Aloma, Fla.)
■ Vaughan Blehl/Francesco Caporale – Northkit Contracting (Cedar Grove, N.J.)
■ Nico Soave/Marissa Garcia – Greater Midwest Exteriors (Shorewood, Ill.)
■ Randy Parish – Parish Roofing Solutions (Allen, Tx.)

■ Sondra & Don Davis – All Things Roofing & Restoration (Colorado Springs, Co.)
■ Doug Meckley – Triple R Roofing (Littlestown, Pa.)
The winner of the truck was Sondra Davis.
HOVER and ABC Supply Bring Digital Measuring and Estimation Tools
HOVER, the technology company, and ABC Supply Co., Inc., North America’s largest wholesale distributor of roofing, siding and other select exterior and interior building products, announced that they are expanding their business relationship to support contractors with fast, precise measurements and estimations for ground up construction or additions.
ABC Supply’s customers now have access to HOVER’s full suite of solutions with preferred rates through myABCsupply on ABC’s website. They also have the ability to bill HOVER jobs directly to their ABC Supply account, making it easier for contractors to place accurate roofing and siding material orders.
“We’re thrilled to continue our partnership with HOVER and provide our customers with another resource to prepare bids and takeoffs,” said Mike Jost, COO of ABC Supply. “Technology will continue to be
www.floridaroof.com | FLORIDA ROOFING 7
Growing. Expanding. Remaining True to Quality & Service. integritymetalsfl.com 772-584-2654
a large part of a contractor’s day. At ABC Supply, we want to ensure that our customers have access to the digital tools that will provide high value and make it faster and easier for them to complete their work and win new jobs.”
Now contractors bidding on new construction projects can speed up their bidding process and increase confidence in every bid by reducing the tedious manual work required to obtain measurements and produce estimates. With HOVER’s new construction solution, ABC Supply customers can simply upload any blueprint directly from their mobile device or computer and within hours receive accurate measurements for their project, as well as siding and roofing estimates. This capability removes the labor-intensive process of scaling off blueprint drawings and the need
for complex spreadsheets or specialized software. Additionally, HOVER transforms a 2D drawing into a full color 3D model, allowing contractors to inspire homeowners with a digital model showing the project in a variety of materials and colors. This capability also helps contractors bidding on new projects to include 3D visuals so their proposals stand out.
NRCA Announces Lisa Sprick as New Chairman of the Board
Lisa Sprick, President of Sprick Roofing Co. Inc., was elected NRCA Chairman of the Board and Doug Duncan, President of Nations Roof, was elected Chairman of the Board-elect. Randy Adams, Chairman/ CEO of R. Adams Roofing Inc., Alex Hernandez, President of Clark Roofing Company and Gary Howes, COO of The Durable Slate Company, were elected Vice Chairmen for two-year terms.
Tropical Roofing Products is Changing its Brand to TRP Roofing Products
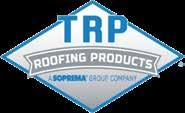

Tropical Roofing Products (TRP), a national manufacturer of liquid roofing materials used to repair, maintain and restore a variety of roofing systems, has been in business for over 60 years. The company is based in the US and built its quality reputation in the asphaltic business and in recent years expanded that reputation for quality into elastomeric coatings and related repair products. For brevity, people have often referred to Tropical Roofing Products as TRP, so the branding change feels natural.
In 2022, SOPREMA acquired TRP as part of its strategy to better provide for its customers’ MRO (maintenance, restoration and operations) needs for roofing and waterproofing solutions. TRP offers a full range of professional grade asphalt, acrylic and silicone roofing products, including roof cements, primers, adhesives and coatings that are designed to withstand the harshest climates and extreme weather conditions. These conditions are not, however, limited to southern, tropical areas, they also include extreme cold found in northern climates, providing the impetus for the company’s rebranding. While maintaining the legacy of the former name and logo, the brand has changed to TRP Roofing Products and the primary colors have changed to reflect the values and strengths that come with being a part of the SOPREMA group of companies.
8 FLORIDA ROOFING | April 2023
FRM FRSA third page indd 1 FRSA third page.indd 1 10/19/2020 10:01:24 AM AM
Roofing Day in Tallahassee
Lisa Pate, FRSA Executive Director
In March, FRSA held the first Roofing Day in Tallahassee, where a small group of members visited the Capitol to speak with legislators. The event mirrored NRCA’s successful Roofing Day in DC. Spearheaded by Governmental Affairs Committee Chair, Tammy Hall, CFS Roofing Services LLC, Ft. Myers, and organized by FRSA Legislative Counsel, Chris Dawson, the group held several successful meetings over the two-day event.
“Chris was able to schedule meetings with several key legislators who focused on business and educational topics important to the industry,” stated Hall. “My expectations were exceeded for our first Roofing Day in Tallahassee. Our pre-Capitol and Capitol meetings were fantastic, the access provided and interaction has been incredible.” Hall had been advocating for Roofing Day for the past few years and the team’s efforts paid off. Discussions were held with Senate President Kathleen Passidomo and Senator Keith Perry, FRSA member and industry supporter. Additional meetings included Representatives Alex Andrade, Mike Giallombardo and Jason Shoaf and Senators Nick DeCeglie and Travis Hutson. Time was scheduled to meet with DBPR Secretary Melanie
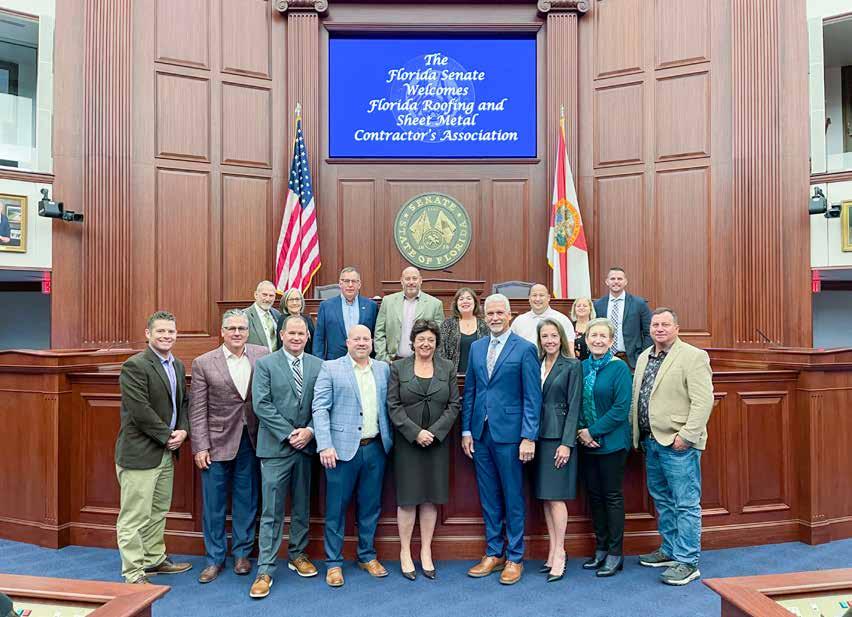
Griffin and Department of Financial Services fraud investigators, Colonel Simon Blank and Lt. Colonel Angelina Brooks from CFO Jimmy Patronis’ office. A dinner reception was held at the Governor’s Club where guests Wilton Simpson, Commissioner of Agriculture, Senator Keith Perry and Representative David Smith joined the group.
Top legislative priorities for the team included Statue of Repose/Construction Defect Reform (HB 85 and SB 360), Public Construction Reform (HB 383 and SB 346), Expansion of Preapprenticeship and Apprenticeship Opportunities (HB 461 and SB 1060) and discussion on defending industry insurance issues (preventing discrimination against roof types) and preventing efforts to undermine the Florida Building Code.
The event was a success and many new connections were made. Dawson was able to keep us on task, focused and on time – no small feat. Special thanks to our sponsors Eagle Roofing Products and the Southwest Florida Roofing Contractors Association (SWFRCA) for underwriting the event!
www.floridaroof.com | FLORIDA ROOFING 9
FRM
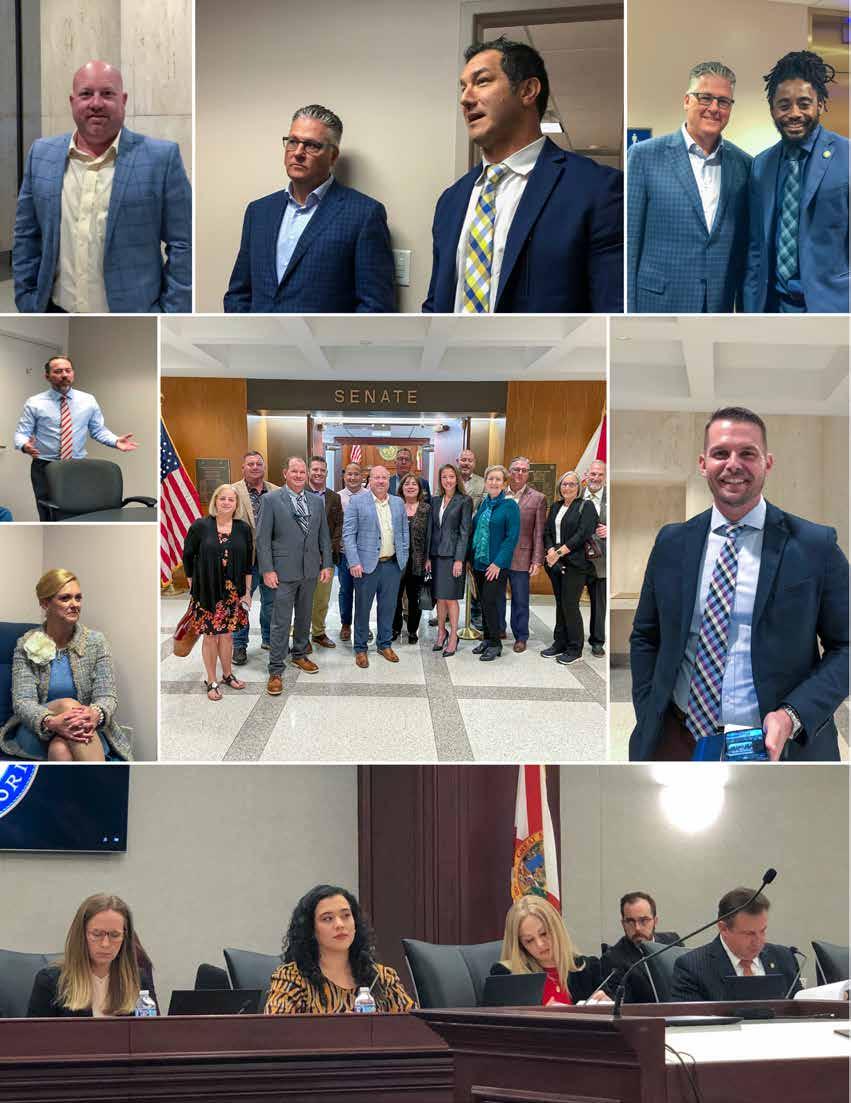 FRSA President, Matt Criswell John Campbell and Rep. Mike Giallombardo
John Campbell and Rep. Daryl Campbell
Rep. Jason Shoaf
DBPR Secretary Melanie Griffin Florida Roofing Day attendees
FRSA President, Matt Criswell John Campbell and Rep. Mike Giallombardo
John Campbell and Rep. Daryl Campbell
Rep. Jason Shoaf
DBPR Secretary Melanie Griffin Florida Roofing Day attendees
Senate hearing in progress
FRSA Legislative Counsel Chris Dawson
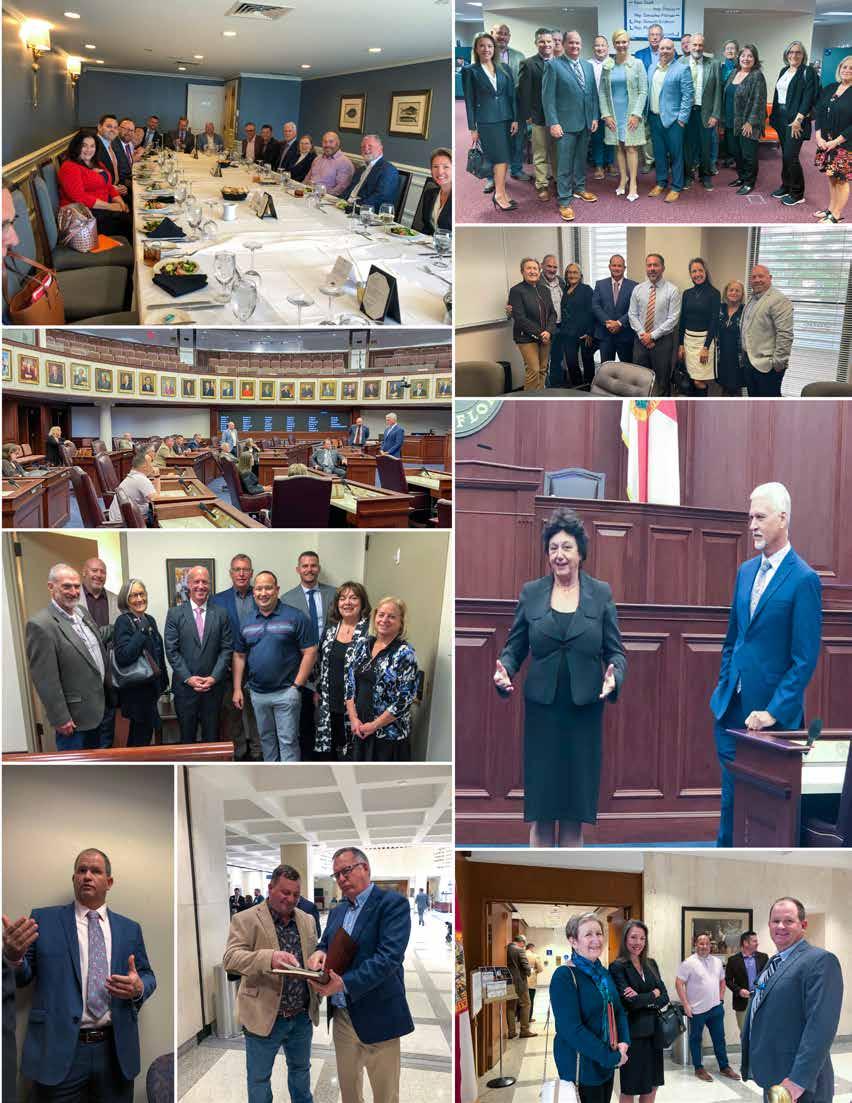 Dinner at the Governor’s Club
Meeting with DBPR Secretary Melanie Griffin
Florida Senate floor
Meeting with Senator Nick DiCeglie
Senate President Kathleen Passidomo and Senator Keith Perry welcoming attendees
FRSA PresidentElect, Les Sims, CPRC.
FRSA Past President Charlie Kennedy and Wayne Heironimus
SIF Administrator Debbie Guidry, Lee Collier, Les Sims, CPRC
Meeting with Rep. Jason Shoaf
Dinner at the Governor’s Club
Meeting with DBPR Secretary Melanie Griffin
Florida Senate floor
Meeting with Senator Nick DiCeglie
Senate President Kathleen Passidomo and Senator Keith Perry welcoming attendees
FRSA PresidentElect, Les Sims, CPRC.
FRSA Past President Charlie Kennedy and Wayne Heironimus
SIF Administrator Debbie Guidry, Lee Collier, Les Sims, CPRC
Meeting with Rep. Jason Shoaf
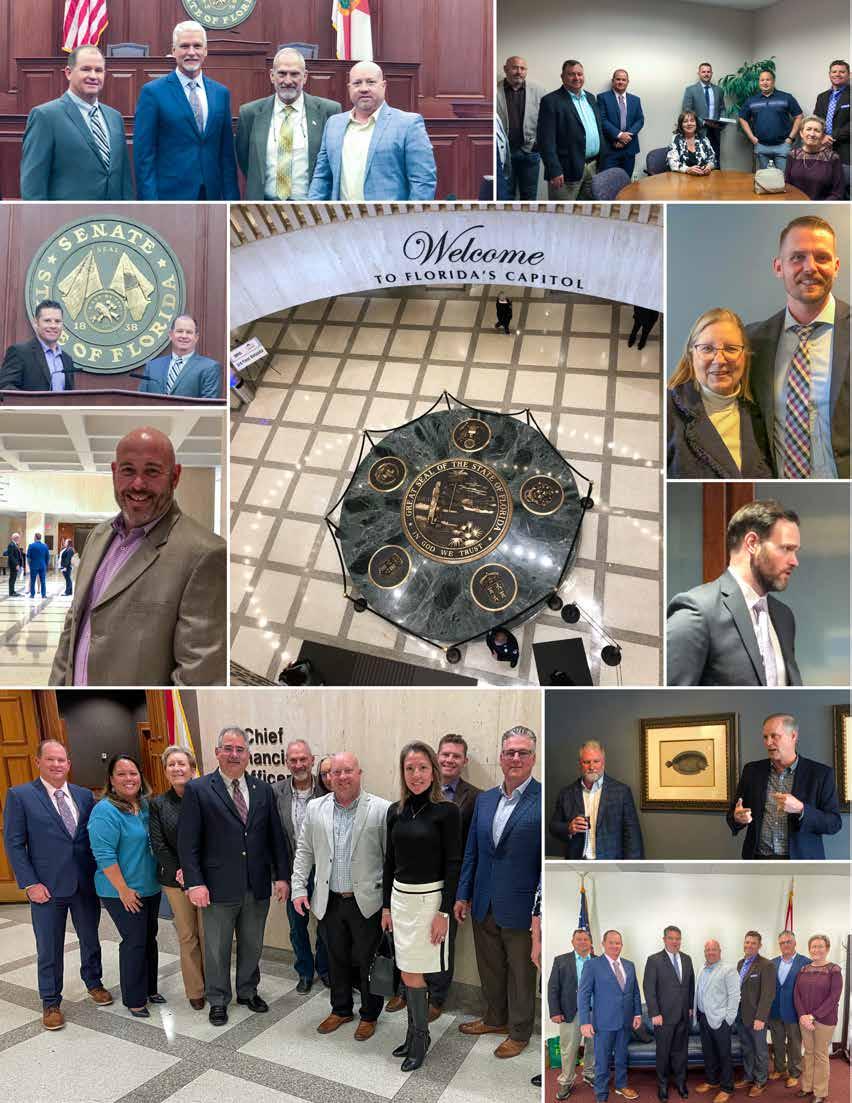 FRSA’s Executive Committee members Les Sims, CPRC, Tibor Torok and Matt Criswell with Senator Keith Perry
Group meeting with legislative members
Tristan Starbird and Les Sims, CPRC
Jacob Piazza
FRSA Lobbyists past and present – Cam Fentriss and Chris Dawson
Rep. Alex Andrade
Meeting with Fraud Division of CFO Patronis’ office
Reception with Agriculture Commissioner Wilton Simpson
Meeting with Senator Travis Hutson
FRSA’s Executive Committee members Les Sims, CPRC, Tibor Torok and Matt Criswell with Senator Keith Perry
Group meeting with legislative members
Tristan Starbird and Les Sims, CPRC
Jacob Piazza
FRSA Lobbyists past and present – Cam Fentriss and Chris Dawson
Rep. Alex Andrade
Meeting with Fraud Division of CFO Patronis’ office
Reception with Agriculture Commissioner Wilton Simpson
Meeting with Senator Travis Hutson
Top 5 Reasons you should attend FRSA’s Convention & Expo
1) NEW PRODUCTS
Over 235 Exhibitors Showcasing the Latest Trends in the Industry
2) CONTINUING EDUCATION
Industry-Specific Seminars with Continuing Education Credits to Maintain Your License
3) BUSINESS EDUCATION
Seminars Focused on Business Management, Sales and Promotion (No C.E. Credit)
4) CONVENIENCE
The Gaylord Palms Resort and Convention Center will Host the Expo, Seminars and Social Events

FREE Admission to the Florida Roofing & Sheet Metal Expo for Roofing Contractors

5) SPECIAL EVENTS
Golf, Fishing, Pistol and Clay Shooting Tournaments
FREE Lunch Thursday and Friday
Bid on Exciting Vacations, Gift Baskets, Roofing Materials and Services at the Foundation Auction
Questions? Call 800-767-3772 ext. 100 or email zimari@floridaroof.com
July12-14,2023
https://floridaroof.com/app
FRSA will be offering a total of 31 hours of industry-specific continuing education (C.E.) seminars during the Convention, where you’ll be able to earn up to 11 hours of continuing education credit over three days. Continuing education seminars include:
#FRSA
2023 Florida Building Code 8th Edition | 2.0 hour G FRSA-TRI 7th Edition Tile Manual | 1.0 hour G Wind Mitigation Methods, the Law! | 1.0 hour WMM Estimating the Right Way| 1.0 hour G Tile Hip and Ridge Installation | 1.0 hour G FBC Requirements for Underlayments | 1.0 hour G Top 5 Insurance Issues in Roofing | 1.0 hour L+R Reputation Management Legal Issues | 1.0 hour BSP Fall Protection – What Employers Need to Know | 1.0 hour WC FRSA Convention Seminars
Kissimmee,
July 12-14, 2023
FL
Structure – Shall Ridge Plastic requirements of independent impregnated cotInorganic Asphalt minimum 4” wide a minimum called 90#, conform to Shall conform
Introducing the 7th Edition FRSA-TRI Tile Manual
 Manny Oyola, Jr., Technical Manager, Eastern USA, Eagle Roofing Products
Manny Oyola, Jr., Technical Manager, Eastern USA, Eagle Roofing Products
6th EDITION
• Tensile strength conforming to ASTM D1623.
• Water absorption conforming to ASTM D2842.
• Moisture vapor transmission conforming to ASTM E96.
• Dimensional stability conforming to ASTM D2126.
After a few years of concerted effort by dedicated FRSA and TRI Alliance volunteers, the 7th Edition Florida High Wind Concrete and Clay Tile Installation Manual was referenced as a standard by the Florida Building Commission in December. Like the 8th Edition Florida Building Code (2023), the tile manual will become effective at the end of this year. It will provide roofing contractors throughout the state outside the HVHZ performance-based standards for installing tile roof systems.
• Closed cell content conforming to ASTM D2856.
• Surface burning characteristics conforming to ASTM E84.
• Fire tests of roof coverings conforming to ASTM E108.
Florida High Wind Concrete and Clay Tile Installation Manual

Structure – Shall Ridge Plastic requirements of independent Assemblies –assemblies shall product approval. impregnated cotton Asphalt minimum 4” wide a minimum called 90#, conform to Shall conform C91 Type M. graded; clean Lightweight aggreused to fasten bagged. Each Product Apridges shall, Approval, be testdata substanmixes (jobsite purposes and for C270.
First, there were many small changes to update the language or align with current standards. For instance, in the new edition the self-adhered membranes section was simplified, removing references to testing application standards that were a part of the 6th Edition (outlined in red below). The 7th Edition (outlined in blue) requires the same 90-day UV testing and references FM 4474 and UV 1897 for wind uplift testing.
C91 Type M. graded; clean Lightweight aggreused to fasten bagged. Each Product Apridges shall, Approval, be testdata substanmixes (job site purposes and for C270. resistant exterimaterial used. additional inforbowed or twisted. (sufficient height boards will be additional nailer stacked center with conform to ASTM D1621.
Rake Fasteners – For trim tile, fasteners shall be of sufficient length to penetrate a minimum of 3/4” into the substrate or rafter. Nails shall be a minimum 10d nail, 11 gauge. Screws shall be a minimum #8 screw.
Polyurethane Foam Adhesives – Shall conform to the following specifications:
• Density conforming to ASTM D1622.
ASCE 7-22
• Compressive strength conforming to ASTM D1621.
• Tensile strength conforming to ASTM D1623.
Self-Adhered Membrane – Self-adhered products shall meet ASTM D1970, underlayment thickness, minimum thickness 40 mils. Self-adhered products shall meet the following testing standards:
• Water absorption conforming to ASTM D2842.
• TAS 103, Item 7, wind uplift
• TAS 103, Item 9, tear resistance
• Moisture vapor transmission conforming to ASTM E96.
• TAS 103, Item 10, breaking strength and elongation
• Dimensional stability conforming to ASTM D2126.
• TAS 103, Item 16, water vapor transmission
• Closed cell content conforming to ASTM D6226.
• Surface burning characteristics conforming to ASTM E84.
• TAS 103, Item 19, slippage resistance
• TAS 103, Item 20, cracking cycling
• Fire tests of roof coverings conforming to ASTM E108.
• ASTM D1970, Section 7.9 (satisfied nail seal-ability)
• AC 48, Section 4.6, cycling and elongation
• UV Exposure, minimum 90 days
Rake Fasteners – For trim tile, fasteners shall be of sufficient length to penetrate a minimum of 3/4” into the substrate or rafter. Nails shall be a minimum 10d nail, 11 gauge. Screws shall be a minimum #8 screw.
Self-Adhered Membrane – Self-adhered products shall have a minimum thickness of 40 mils and shall be tested in accordance with:
• FM 4474 or UL 1897 wind uplift.
Sheathing – Material shall conform to APA-rated sheathing. Refer to building code wind load requirements. Sheathing must be adequate to support the loads involved, but not less than nominal 1” thick lumber or 15/32” thick plywood or other decking material recognized in a code evaluation report or by the local building official.
• Minimum 90 days UV exposure per product approval.
Soil Stacks – Lead for soil stacks shall be minimum 2-1/2 pounds per square foot. Lead weight flashing requirements, follow Lead Association recommendation.
Sheathing – Material shall conform to APA-rated sheathing. Refer to building code wind load requirements. Sheathing must be adequate to support the loads involved, but not less than nominal 1” thick lumber or 15/32” thick plywood or other decking material
For the 8th Edition Florida Building Code (FBC), the Commission adopted the windspeeds published by the American Society of Civil Engineers (ASCE). While the new standards included adjustments to wind speeds in Florida, there was, fortunately, a return to simplified roof zones. ASCE 7-16 had forced the implementation of as many as six roof zones (noted in circled red numbers in the graphic at the top of the next page). In 2020, when ASCE 7-16 was being considered for adoption by the Florida Building Commission, FRSA fought hard to keep ASCE 7-10 current and to stay away from the overly complex (and, we felt, unnecessary) wind zones proposed in ASCE 7-16. It was close, but FRSA’s position was not recognized by the Commission and ASCE 7-16 was adopted. We have been living with the six wind zones for the past three years. When ASCE 7-22 goes into effect at the end of the year, it will bring with it a return to simplified wind zones (the three zones circled in blue in the graphic at the bottom of next page).
Table One Removed
Table One from the 6th Edition was not included in the 7th Edition. It is important to note that the decision to remove the table does not eliminate any system that is able to pass the tests required for Florida Product Approvals. As a result of this modification, the design
14 FLORIDA ROOFING | April 2023
7th EDITION FRSA–TRI Alliance December 31, 2023 (12-31-23) 12/31/20
FRSA –TRI 21 FRSA –TRI 20 APPENDIX A 6 th EDITION FOR ASCE 7-16 WIND DESIGNS, THE FOLLOWING ROOF ZONE FIGURES ARE INCLUDED AS A REFERENCE TO THE TABLE CALCULATIONS 3 Figure 1.0 Hip Roof Zone Designations Figure 2.0 Gable Roof Zone Designations = High pressure zones = 3 Other = Low pressure zones = 1, 2e & 2r = High pressure zones = 3e & 3r Other = Low pressure zones = 1, 2e, 2r & 2n a = 10% of the width or 40% of the height, whichever is smaller, but not less than 3 ft. The width (or dimension B), shall not include the overhang. B = Horizontal dimension of the
h = Mean Roof Height (MRH) in
(eave height
a a a a a a 1 2r 2r 1 2e 2e 2e 1 2e 1 a a a a a a a a 3 3 3 3e 3r 3r 3e 3e 3r 3r 3e 1 2r 2r 1 2e 2e 2n 2n 2n 2n PLAN PLAN Width MRH Θ h B Width MRH Θ h B 7th EDITION
building in feet.
feet
plus ridge heig ht divided by 2).
recognized in a code evaluation report or by the local 7 th EDITION Hip Roof –ASCE 7-22 (3:12 Required Design Uplift Pressures DESIGN PRESSURES FOR UNDERLAYMENT CATEGORY II BUILDINGS HAVING A 3:12 Notes: 1. The pressures (psf) in the above table are indicative for roof zone 3. 2. The roofing professional has the option to review and tion options of ASCE 7-22 that might provide lower uplift 3. For actual uplift resistance values for Foam Adhesives formal product approvals for additional information. Roof Exposure Roof Zones Mean Roof Heights 115 120 Design Pressure (psf) Design Pressure (psf) Exp B All 0-15 31.4 34.2 20 31.4 34.2 30 31.4 34.2 40 33.2 36.2 50 35.5 38.6 60 37.3 40.6 Exp C All 0-15 38.2 41.5 20 40.4 44.0 30 44.0 47.9 40 46.7 50.8 50 48.9 53.3 60 50.7 55.2 Exp D All 0-15 46.2 50.3 20 48.5 52.8 30 52.1 56.7 40 54.8 59.6 50 57.0 62.1 60 58.8 64.0
FRSA–TRI 21
6
a 3 3
3
Width MRH
B
h 2e 2n 2n
= Mean Roof Height (MRH) in feet (eave height plus ridge heig ht divided by 2). 2n 2n
Θ h
= High pressure zones = 3
Angle of roof plane from horizontal in degrees (slope or pitch). PLAN PLAN Width MRH
B = Horizontal dimension of the building in feet. 1 2r 2r 1 2e
Other = Low pressure zones = 1, 2e, 2r & 2n
FOR ASCE 7-22 WIND DESIGNS, THE FOLLOWING ROOF ZONE FIGURES ARE INCLUDED AS A REFERENCE TO THE TABLE CALCULATIONS
for roof zone
The width (or dimension B), shall not include the overhang. 3e 3r 3r 3e
tion options of ASCE 7-22 that might provide lower uplift resistance values in
a a a a a a 1 2r 2r 1 2e 2e 2e 1 2e 1 a a a a a a a a 3 3 3 3e 3r 3r 3e 3e 3r 3r 3e 1 2r 2r 1 2e 2e 2n 2n 2n 2n PLAN PLAN Width MRH Θ h B Width MRH Θ h B FRSA
3.
B
Notes:
= 10% of the width or 40% of the height, whichever is smaller, but not less than 3 ft. 3 3e 3r 3r 3e
Θ h
B = Horizontal dimension of the building in feet.
High pressure zones = 3e & 3r a a a a a
Roof Zone Designations 1 2r 2r 1 2e
a = 10% of the width or 40% of the height, whichever is smaller, but not less than 3 ft. The width (or dimension B), shall not include the overhang.
h = Mean Roof Height (MRH) in feet (eave height plus ridge height divided by 2).
12/31/20 APPENDIX A 6th EDITION
1. The pressures (psf) in the above table are indicative of the required design
60 58.8 64.0 75.2 87.2 100.1
Other = Low pressure zones = 1, 2e, 2r & 2n a a
3. For actual uplift resistance values for Foam Adhesives or Mortar installations, Roof Exposure Roof Zones Mean Roof Heights 115 120 130 140 150
50 57.0 62.1 72.9 84.5 97.0
40 54.8 59.6 70.0 81.2 93.2
= High pressure zone = 3
Exp D All 0-15 46.2 50.3 59.1 68.5 78.7
30 52.1 56.7 66.5 77.2 88.6
20 48.5 52.8 62.0 71.9 82.5
60 50.7 55.2 64.8 75.2 86.3
Other = Low pressure zones = 1 & 2
50 48.9 53.3 62.5 72.5 83.3
40 46.7 50.8 59.7 69.2 79.4
Exp C All 0-15 38.2 41.5 48.8 56.6 64.9
30 44.0 47.9 56.2 65.2 74.9
20 40.4 44.0 51.6 59.9 68.7
60 37.3 40.6 47.6 55.2 63.4
50 35.5 38.6 45.3 52.6 60.3
40 33.2 36.2 42.5 49.2 56.5
Exp B All 0-15 31.4 34.2 40.2 46.6 53.5
21
= High pressure zone = 3
FRSA-TRI Florida High Wind Concrete and Clay Tile Installation Manual – 6th Edition
30 31.4 34.2 40.2 46.6 53.5
20 31.4 34.2 40.2 46.6 53.5
Other = Low pressure zones = 1 & 2
www.floridaroof.com | FLORIDA ROOFING 15
7th EDITION APPENDIX A
FRSA–TRI 22
3 3 3 3 2 2 3 3 3 3 2 2
Figure 1.0 Hip Roof Zone Designations
Figure 2.0 Gable Roof Zone Designations
MRH Θ h MRH Θ h 3 3 3 3 3 3 3 3 1 1 2 2 a a a a a a a a 1 1 2 2 a a a a a 1 1 PLAN PLAN a 7 th EDITION
Hip Roof –
(3:12
Category Required Design Uplift Pressures (psf) For Underlayment DESIGN PRESSURES FOR UNDERLAYMENT AND RIDGE CATEGORY II BUILDINGS HAVING
GREATER
TABLE 1H
ASCE 7-22
and Over),
A 3:12 AND
2. The roofing professional has the option to review and determine alternative certain
formal product approvals for additional information. Design Pressure (psf) Design Pressure (psf) Design Pressure (psf) Design Pressure (psf) Design Pressure (psf)
FOR ASCE 7-16 WIND DESIGNS, THE FOLLOWING ROOF ZONE FIGURES ARE INCLUDED AS A REFERENCE TO THE TABLE CALCULATIONS
Figure 1.0 Hip Roof Zone Designations
Figure 2.0 Gable Roof Zone Designations
Other = Low pressure zones = 1, 2e & 2r
= High pressure zones = 3e & 3r
EDITION
3 Figure 1.0 Hip Roof Zone Designations Figure 2.0 Gable
= High pressure zones = 3 Other = Low pressure zones = 1, 2e &
Θ = Angle of roof plane from horizontal in degrees (slope or pitch).
–TRI Θ =
APPENDIX A a
th a a
FOR ASCE 7-16 WIND DESIGNS, THE FOLLOWING ROOF ZONE FIGURES ARE INCLUDED AS A REFERENCE TO THE TABLE CALCULATIONS a a a
2r = 2e 2e 1 2e 1 a
ASCE 7-16 WIND MAP
ASCE 7-16 WIND MAP
Ultimate Design Wind Speeds, Vult, For Risk Category II Buildings and Other Structures
ASCE 7-22 WIND MAP
Ultimate Design Wind Speeds, Vult, For Risk Category II Buildings and Other Structures
Ultimate Design Wind Speeds, Vult, For Risk Category II Buildings and Other Structures
FOR ASCE 7-16 WIND DESIGNS, THE FOLLOWING ROOF ZONE FIGURES ARE INCLUDED AS A REFERENCE TO THE TABLE CALCULATIONS
flowchart was edited to remove prescriptive references to two-ply hot mop systems. For more discussion about tile-related prescriptive versus performance based code, see Mike Silvers’ article on page 18.
ROOFING
21
7th EDITION
The ASCE 7 windmaps for Florida, included in the FRSA-TRI Tile Manuals “for Risk Category II Buildings and Other Structures,” appear to have changed little except for the areas along the coast in the western panhandle highlighted in red (7-16) and blue (7-22). In part, these changes reflect the windspeeds encountered during Hurricane Michael in 2018.
DESIGN PRESSURES FOR UNDERLAYMENT AND RIDGE ATTACHMENT CATEGORY II BUILDINGS HAVING A 3:12 AND GREATER PITCH
TABLE 1H Hip Roof – ASCE 7-22 (3:12 and Over), Category II Buildings
(psf) For Underlayment and Ridge
Wait, There’s (a Lot) More
Values are ultimate design 3-second gust wind speeds in miles per hour at 33 feet (10m) above ground for Exposure C category.
Linear interploation between contours is permitted.
less than 3 ft. The width (or dimension B), shall not include the overhang.
Notes:
Islands and coastal areas outside the last contour shall use the last wind speed contour of the coastal area.
To help industry members get a grasp on the changes in the 7th Edition Tile Manual and for an introduction on how to use the manual in the field, we put together the “FRSA-TRI 7th Edition Tile Manual” seminar (CILB-0614438), which includes an hour of general CE credit. The course includes many other tile manual topics and goes into more depth than I can include in this article. We have also created a “Tile Hip And Ridge Installation” seminar (CILB-0614439) that discusses proper hip and ridge installation methods. Hip and ridge installation failures were certainly an issue as a result of Hurricane Ian, so if you are installing tile systems in Florida, I encourage you to attend both of these seminars July 12-14 at the FRSA Convention in Kissimmee.
1. The pressures (psf) in the above table are indicative of the required design uplift pressure for roof zone 3.
2. The roofing professional has the option to review and determine alternative methods that tion options of ASCE 7-22 that might provide lower uplift resistance values in certain areas.
B = Horizontal dimension of the building in feet.
Print Circulation
3. For actual uplift resistance values for Foam Adhesives or Mortar installations, please formal product approvals for additional information.
ultimate design 3-second gust wind speeds in miles per hour at 33 feet (10m) above ground for Exposure C interploation between contours is permitted. coastal areas outside the last contour shall use the last wind speed contour of the coastal area. terrain, gorges, ocean promontories and special wind regions shall be examined for unusual wind conditions. correspond to approximately a 7% probability of exceedance in 50 years (Annual Exceedance Probability = 700 years).
5,000 Industry Professionals 100,000 Industry-focused Digital Impressions monthly
h = Mean Roof Height (MRH) in feet (eave height plus ridge height divided by 2).
Θ = Angle of roof plane from horizontal in degrees (slope or pitch).
Mountainous terrain, gorges, ocean promontories and special wind regions shall be examined for unusual wind conditions. Wind speeds correspond to approximately a 7% probability of exceedance in 50 years (Annual Exceedance Probability = 0.00143, MRI = 700 years).
Manuel “Manny” Oyola, Jr., Eagle Roofing Products, holds a roofing contractors license and is an active member of the Tile Roofing Industry Alliance (TRI) and the Palm Beach County Roofing & Sheet Metal Contractors Association, the local FRSA Affiliate. He is also an active member of FRSA’s Codes Committee and Chairs the Codes Subcommittee, serves as Vice President on FRSA’s Executive Committee and participates on the FRSA-TRI Manual Review Committee. Manny teaches roof tile courses for TRI and FRSA.
FRSA-TRI Florida High Wind Concrete and Clay Tile Installation Manual – 7th Edition
16 FLORIDA ROOFING | April 2023
Florida
FRSA–TRI 32 © FRSA-TRI 12/31/23 7th EDITION APPENDIX A 130 140 150 120 115 160 170 160 150 140 150 140 150 130 120 115 180 180 170 160 160 140 FRANKLIN SUMTER ASCE 7-22 WIND MAP Ultimate Design Wind Speeds, Vult, For Risk Category II Buildings and Other Structures FRSA–TRI 33 FRSA–TRI 32 © FRSA-TRI 12/31/20 6th EDITION APPENDIX A 130 140 150 120 115 160 170 150 140 140 150 140 150 130 120 115 180 180 170 160 FRANKLIN SUMTER Notes: Values are ultimate design 3-second gust wind speeds in miles per hour at 33 feet (10m) above ground for Exposure C category. Linear interploation between contours is permitted. Islands and coastal areas outside the last contour shall use the last wind speed contour of the coastal area. Mountainous terrain, gorges, ocean promontories and special wind regions shall be examined for unusual wind conditions. Wind speeds correspond to approximately a 7% probability of exceedance in 50 years (Annual Exceedance Probability = 0.00143, MRI = 700 years). ASCE 7-16 WIND MAP Ultimate Design Wind Speeds, Vult, For Risk Category II Buildings and Other Structures FRSA–TRI 12/31/20 6th EDITION 120 115 160 170 150 140 140 150 140 150 130 120 115 180 180 170 160 FRANKLIN SUMTER
FRSA–TRI 32 © FRSA-TRI 7th APPENDIX A 130 140 150 120 115 160 170 160 150 140 150 140 130 120 115 180 160 140 FRANKLIN SUMTER
FRSA–TRI 32 © FRSA-TRI 12/31/20 6th EDITION APPENDIX A 130 140 150 120 115 160 170 150 140 140 150 140 150 130 120 115 180 180 170 160 FRANKLIN SUMTER
Notes:
FRSA-TRI Florida High Wind Concrete and Clay Tile Installation Manual – 6th Edition 12/31/20 APPENDIX A
FRSA–TRI
6th EDITION
3 Figure 1.0 Hip Roof Zone Designations Figure 2.0 Gable Roof Zone Designations = High pressure zones = 3 Other = Low pressure zones = 1, 2e & 2r = High pressure zones = 3e & 3r Other = Low pressure zones = 1, 2e, 2r & 2n a = 10% of the width or 40% of the height, whichever is smaller, but not
a a a a a a 1 2r 2r 1 2e 2e 2e 1 2e 1 a a a a a a a a 3 3 3 3e 3r 3r 3e 3e 3r 3r 3e 1 2r 2r 1 2e 2e 2n 2n 2n 2n PLAN PLAN Width MRH Θ h B Width MRH Θ h B
Required Design Uplift Pressures
Roof Exposure Roof Zones Mean Roof Heights 115 120 130 140 150 160 Design Pressure (psf) Design Pressure (psf) Design Pressure (psf) Design Pressure (psf) Design Pressure (psf) Design Pressure (psf) Exp B All 0-15 31.4 34.2 40.2 46.6 53.5 60.8 20 31.4 34.2 40.2 46.6 53.5 60.8 30 31.4 34.2 40.2 46.6 53.5 60.8 40 33.2 36.2 42.5 49.2 56.5 64.3 50 35.5 38.6 45.3 52.6 60.3 68.7 60 37.3 40.6 47.6 55.2 63.4 72.1 Exp C All 0-15 38.2 41.5 48.8 56.6 64.9 73.9 20 40.4 44.0 51.6 59.9 68.7 78.2 30 44.0 47.9 56.2 65.2 74.9 85.2 40 46.7 50.8 59.7 69.2 79.4 90.4 50 48.9 53.3 62.5 72.5 83.3 94.7 60 50.7 55.2 64.8 75.2 86.3 98.2 Exp D All 0-15 46.2 50.3 59.1 68.5 78.7 89.5 20 48.5 52.8 62.0 71.9 82.5 93.9 30 52.1 56.7 66.5 77.2 88.6 100.8 40 54.8 59.6 70.0 81.2 93.2 106.0 50 57.0 62.1 72.9 84.5 97.0 110.4 60 58.8 64.0 75.2 87.2 100.1 113.8
FRM


ADAMSANDREESE.COM // TRENT.COTNEY@ARLAW.COM // 866.303.5868 PROUDLYREPRESENTING THE ROOFING INDUSTRY MAIN OFFICE: TAMPA
Tile Underlayment – Where We Are and How We Got Here
Mike Silvers, CPRC, Owner of Silvers Systems Inc. and FRSA Director of Technical Services
Changes in roofing underlayment requirements have evolved in dramatic ways over the last several decades, particularly when it comes to tile underlayment. Why have we had so many changes and how has it changed?
For many years, underlayments were primarily viewed as a dry-in, used to provide temporary protection of the roof sheathing from the elements. For most steep-slope roofs, they were expected to serve this purpose until the roof covering was installed. The code requirements at the time called for underlayments to be “fastened sufficiently to hold in place” or “fastened only as necessary to hold in place.” The thinking was that once a roof covering was fastened through the underlayment, it wouldn’t need a specific number of fasteners and that their placement wouldn’t be critical. In some areas of the country, an underlayment was not even required. In Florida, the advent of the Florida Building Code (FBC) prompted the eventual standardized nailing pattern of 12 inches and shortly afterwards, 6 inches on center at the laps with additional nails spaced 12 inches on center in a staggered pattern between the laps. This fastening pattern was applied to many nailed underlayments including twoply felt (below 2:12 pitch) run shingle fashion, a single layer at and above 4:12, tile underlayment anchor sheets and single layer underlayment – and even lowslope base sheets. These methods have changed to include taped joints, self-adhering underlayment and the use of synthetic underlayments.
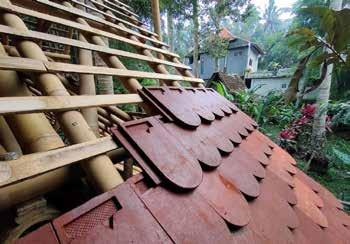
The introduction of the FBC was one of the early series of changes that had a major impact on how the codes actually worked. The prescriptive measures used in the pre-FBC legacy codes (Southern Building Code Congress International (SBCCI) and South Florida), where the codes described what generic materials to use and how to install them, were giving way to new performance-based standards. This new system required manufacturers to test their materials to meet specific criteria and standards included in the code. These methods were incorporated in the FBC through Florida’s Product Approval (PA) system or the Miami-Dade Notice of Acceptance (NOA) approval system. This change definitely created an additional level of complexity that was meant to achieve better performing roof systems and the structures they protect. Indications are that this approach is actually working with newer roof systems and underlayments fairing much better in recent high velocity wind events. Observations conducted after hurricanes are nearly all in agreement with this conclusion.
When the 2007 FBC went into effect in March of 2009, the requirements for a secondary water-barrier (SWB) was introduced. These requirements came in response to widespread roof damage from Hurricanes Andrew (1992), Charley, Ivan, Jeanne (2004), Dennis and Wilma (2005). Many roof systems and underlayments performed poorly during these events. Many structures were left with exposed sheathing and suffered severe water damage. It was thought that if we used more wind and water resistant underlayments that we would have some post-storm protection if the primary roof covering failed. Tile roofs were not included in the SWB requirements. The reason why isn’t clear, but pressure continues to have this requirement included for tile underlayment.
Tile underlayment has gone through many changes. Historically, some roof tiles were installed over spaced sheathing without underlayment and sometimes without fasteners (see Figures 1 and 2 below).
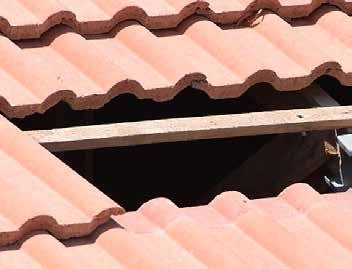
18 FLORIDA ROOFING | April 2023
Figure 1
Figure 2
under

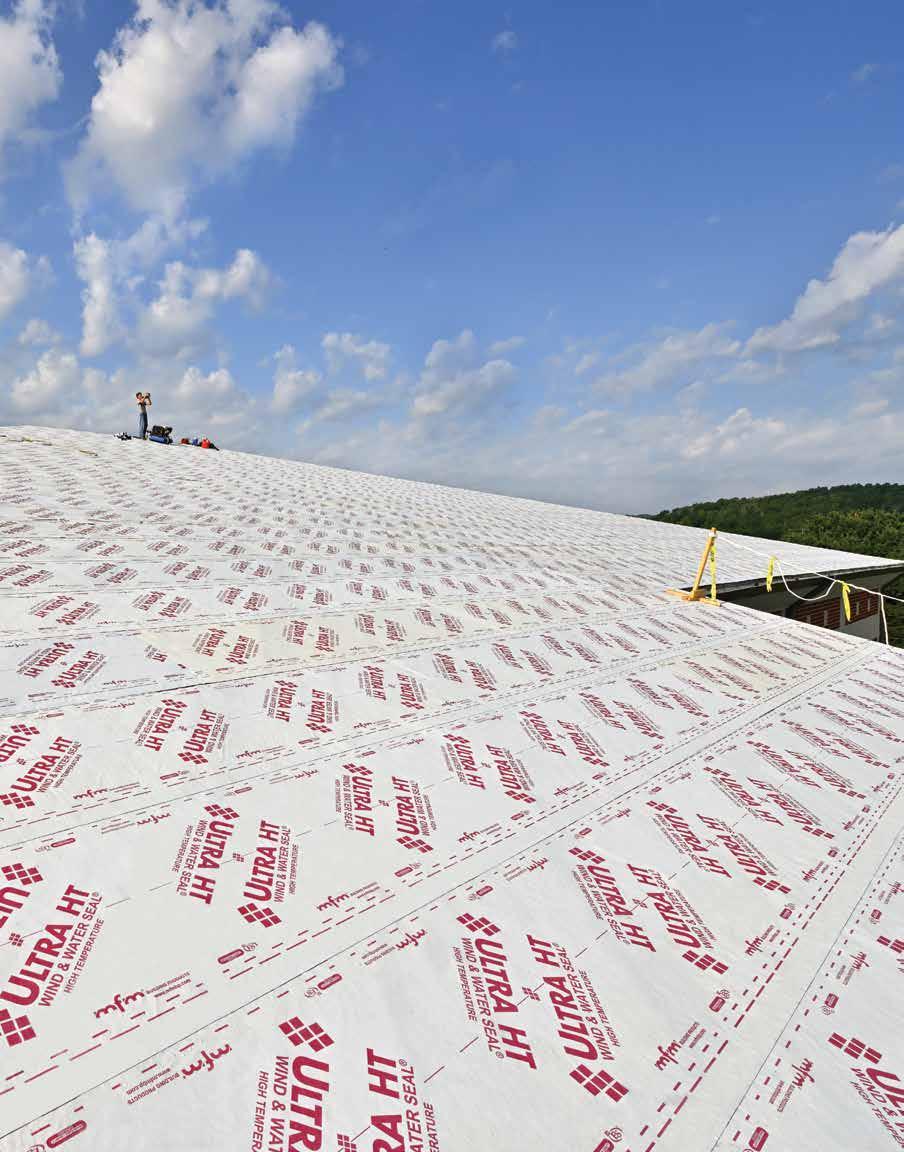
Regardless of the project, big or small, commercial or residential, Ultra HT is the premium, high temperature, self-adhering underlayment engineered to take on any roof application Give your project the best protection before, during and after installation of the final roofing system. Peace of mind you and your customer will appreciate. Visit mfmbp.com for a free sample or call 800.882.7663 today.
the sun. • High temperature rated up to 250°F • Non-slip, cross-laminated construction • Self-seals around roofing fasteners • Split release liner for easy valley installation
The best roof protection
These installations depended on lugs on the back of the tile to hang on the top edge of the spaced sheathing and the interlocking design of the tile to remain in place. As the wood used in Florida’s construction changed from yellow pine, cypress and cedar to less moisture resistant lumber and manufactured sheathing such as plywood and eventually oriented strand board (OSB), small areas of water intrusion became unacceptable and damaging to the structure and its contents.
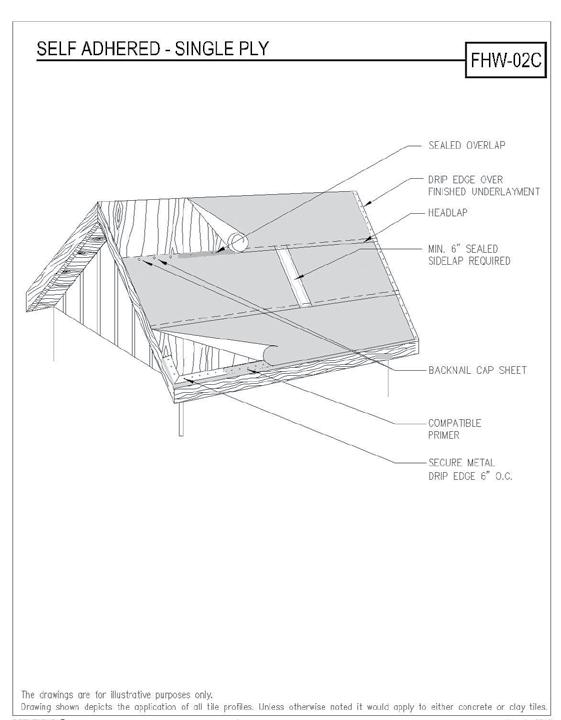
In Florida, this method was replaced almost completely by the traditional two-ply underlayment systems with a #30 organic felt anchor sheet (see Figure 3), using the previously described nailing pattern with a second layer of mineral surfaced #90 set in a mopping of hot asphalt. These were most often covered with tile set in patties of mortar. This attachment method proved problematic in terms of uplift resistance and secure attachment as those who reroofed them can attest.
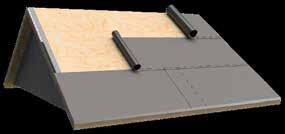
As self-adhering underlayments (SAU) became available, they were often used in conjunction with an anchor sheet (see Figure 5) and then eventually installed in a single layer direct to deck (DD) (see Figures 6 and 7). This became widely used outside of the High Velocity Hurricane Zone (HVHZ). The use of adhesive to attach the tile to the underlayment also came into play and became very popular. This combination of an SAU-DD creates a direct load path from the tile to the deck. It has proven to be a cost-effective method to address high uplift resistance requirements.
Later this system began to be supplanted by single-ply nailed underlayments – either a #30 or #43 organic sheet – with mechanically attached slurry coated tile with or without battens (see Figure 4). Although many of these systems worked well – with many of these roof coverings still in service today – there were also many water-intrusion related issues and failures. The industry again returned to sealed underlayments, either a two-ply system using the traditional #30/#90 method or similar two-ply approaches.



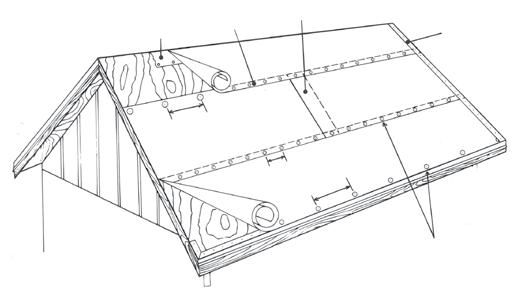
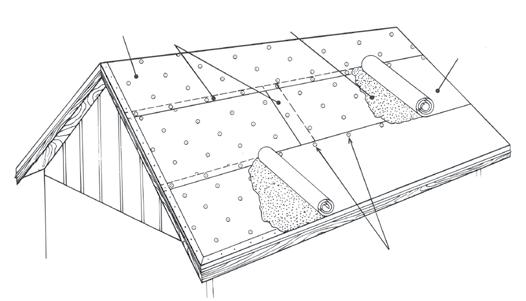
20 FLORIDA ROOFING | April 2023
Base ply Min. 2” headlap; Min. 6” sidelap required for base ply Asphaltic adhesive when required Cap Sheet min 3” head lap Backnail through tin-tags or cap nail 12” on center Figure 3 – 3rd Ed. Tile Manual, Drawing 2 Figure 4 – 3rd Ed. Tile Manual, Drawing 1 Overlap hip & ridge minimum of 12" both sides Min. 2” headlap required Min. 6” sidelap required Drip edge over finished underlayment Tin-tag and secure as
36” O/C 12” O/C 24” O/C NOTE: Minimum 43 lb. coated base sheet recommended 19 FRSA / TRI 5th EDITION REVISED COPYRIGHT © 12 20 FR EDITION FHW-03 Min. 6” Sealed Side Lap/End Lap Backnail Cap Sheet 12” O.C. Apply Compatible Primer UNDERLAYMENT AT VALLEY FHW-04 OPTIONS: WOVEN, UNDERCUT
indicated
Figure 5 – 5th Ed. Tile Manual, Drawing FHW-02B
Backnail
Secure
O.C. April 2012 19 FRSA / TRI A p p e n d i x B 5th EDITION REVISED COPYRIGHT © FRSA/TILE ROOFING INSTITUTE Apr l 2012 19 FRSA / TRI A p p e n d i x B 5th EDITION REVISED
Figure 7 – 7th Ed. Tile Manual, Drawing FHW-03
cap sheet
metal drip
edge
6”
In 1996, FRSA and the then National Tile Roofing Manufacturers Association (NTRMA) published the First Edition of the Concrete and Clay Roof Tile Installation Manual. This was done with the intention of providing common installation methods for tile roofs. The manual has evolved with the introduction of new technology and the increased need for resiliency, particularly with its approach to wind uplift resistance. FRSA and its partner in producing the manual, the now renamed Tile Roofing Industry (TRI) Alliance have just produced the 7th Edition of the FRSA-TRI Florida High Wind Concrete and Clay Tile Installation Manual. The manual is an FBC-referenced standard making it part of the Florida Building Code. The manual fully embraces the need for performance-based standards and has adapted to this approach. During recent code cycles, in addition to the manual, the code recognized the HVHZ Roofing Application Standards (RAS) 118, 119 and 120 as acceptable methods of installation of tile roofs not only within the HVHZ but also in the other 65 counties in Florida. If an NOA is used, then all of the requirements included in the standard must be used.
Notes:
1. Two rows staggered in the field, one row at the lap and one row at the top edge of the cap sheet.
2. Three rows staggered in the field, one row at the lap and one row at the top edge of the cap sheet.
3. Four rows staggered in the field, one row at the lap and one row at the top edge of the cap sheet.
4. Deformed shank is inclusive of either ring or screw shank nail.
* For other systems, refer to underlayment manufacturer's published data.
During the time the manual has been in publication, the use of American Society of Civil Engineers (ASCE-7) provisions as they relate to steep-slope roofs, were being more fully understood and enforced. These provisions set the standard for how the uplift pressures for components and cladding, including roof coverings, were calculated. These included ASCE 7-10, ASCE 7-16 and the new ASCE 7-22. The uplift pressures that the systems had to resist were greatly increased, particularly in 7-16. As these pressures increased the divergence of approaches between the manual and the Miami-Dade NOAs grew more apparent. The manual has included an enhanced fastening table (see Figure 8) for attachment of the anchor sheet in two-ply systems.
In the 6th Edition of the manual (effective date 12/21/2020) a decision was made by the FRSA-TRI
Review Committee to limit the two-ply prescriptive method with enhanced fastening to hot mop systems only (see Figure 9). The committee was concerned that the two-ply systems included in the PA listings, which included a SAU as the second layer, were not providing sufficient uplift resistance required in most areas of Florida. During the review for the 7th Edition of the manual, the committee decided it was prudent to make all tile underlayments demonstrate, through testing, that they could resist the uplift pressures contained in the ASCE 7 standard (see Figure 10). The HVHZ RASs continued to use the less stringent prescriptive nailing patterns that has been used in the codes as far back as the legacy codes used before Hurricane Andrew.
www.floridaroof.com | FLORIDA ROOFING 21 13 FRSA/ TRI A p p e n d i x A Inches on Center Two -Rows in Field 1 Three -Rows in Field 2 Four -Rows in Field 3 Smooth Deformed 4 Smooth Deformed 4 Smooth Deformed 4 Smooth Deformed 4 Smooth Deformed 4 Smooth Deformed 4 12 6 12 41 6 47 4 52 7 60 0 49 6 56 5 62 9 71 5 58 6 66 6 74 2 84 3 11 6 12 43 1 49 1 54 6 62 1 51 8 58 9 65 6 74 6 61 4 69 9 77 8 88 5 10 6 12 44 9 51 0 56 8 64 6 54 4 61 9 68 9 78 3 64 9 73 9 82 2 93 5 96 12 47 0 53 5 59 5 67 7 57 6 65 5 72 9 82 9 69 2 78 7 87 6 99 6 86 12 49 6 56 5 62 9 71 5 61 5 70 0 78 0 88 6 74 4 84 7 94 3 107 2 76 12 53 0 60 3 67 2 76 4 66 6 75 8 84 4 96 0 81 3 92 4 102 9 117 0 66 12 57 6 65 5 72 9 82 9 73 5 83 6 93 0 105 8 90 3 102 8 114 4 130 1 56 12 63 9 72 7 81 0 92 0 83 0 94 4 105 1 119 5 103 0 117 2 130 5 148 4 46 12 73 5 83 6 93 0 105 8 97 3 110 7 123 2 140 1 122 1 138 9 154 6 175 8 36 12 89 3 101 6 113 2 128 6 121 1 137 8 153 4 174 4 153 9 175 1 194 9 221 6
1
Uplift Resistance for Anchor Sheet Attachment (psf)
Underlayment Fastening System Backnail Cap Sheet Field Lap 15/32 Inch 19/32 inch 15/32 Inch 19/32 inch 15/32 Inch 19/32 inch Notes; 1 - Two rows staggered in the field, one row at the lap, and one row at the top edge of the cap sheet 2 - Three rows staggered in the field, one row at the lap, and one row at the top edge of the cap sheet 3 - Three rows staggered in the field, one row at the lap, and one row at the top edge of the cap sheet 4 - Deformed shank is inclusive of either ring or screw shank nail COPYRIGHT © FRSA/TILE ROOFING INSTITUTE April 2012 5th EDITION REVISED
TABLE
Allowable
Two-Ply
Figure 8 – 5th Ed. Tile Manual, Table 1
© FRSA-TRI 12/31/20 6th
TABLE 1 Allowable Uplift Resistance Values for Anchor Sheet Attachment When Using a Two-Ply Asphalt Applied Hot Mop Underlayment Fastening System (psf)* Inches on Center Two Rows in Field Three Rows in Field Four Rows in Field Field Lap Backnail Cap Sheet 15/32 Inch 19/32 Inch 15/32 Inch 19/32 Inch 15/32 Inch 19/32 Inch Smooth Deformed4 Smooth Deformed4 Smooth Deformed4 Smooth Deformed4 Smooth Deformed4 Smooth Deformed4 12 6 12 41.6 47.4 52.7 60.0 49.6 56.5 62.9 71.5 58.6 66.6 74.2 84.3 11 6 12 43.1 49.1 54.6 62.1 51.8 58.9 65.6 74.6 61.4 69.9 77.8 88.5 10 6 12 44.9 51.0 56.8 64.6 54.4 61.9 68.9 78.3 64.9 73.9 82.2 93.5 9 6 12 47.0 53.5 59.5 67.7 57.6 65.5 72.9 82.9 69.2 78.7 87.6 99.6 8 6 12 49.6 56.5 62.9 71.5 61.5 70.0 78.0 88.6 74.4 84.7 94.3 107.2 7 6 12 53.0 60.3 67.2 76.4 66.6 75.8 84.4 96.0 81.3 92.4 102.9 117.0 6 6 12 57.6 65.5 72.9 82.9 73.5 83.6 93.0 105.8 90.3 102.8 114.4 130.1 5 6 12 63.9 72.7 81.0 92.0 83.0 94.4 105.1 119.5 103.0 117.2 130.5 148.4 4 6 12 73.5 83.6 93.0 105.8 97.3 110.7 123.2 140.1 122.1 138.9 154.6 175.8 3 6 12 89.3 101.6 113.2 128.6 121.1 137.8 153.4 174.4 153.9 175.1 194.9 221.6
FRSA–TRI 22
EDITION APPENDIX A
Figure 9 –6th Ed. Tile Manual, Table 1
At the FRSA-TRI Review Committees request, FRSA undertook the task of attempting to bring all tile – and other steep-slope systems – underlayment installation requirements in Florida into compliance with this performance-based approach and to ensure that if the RASs were not requiring a similar approach, that they not be included for use outside the HVHZ. To accomplish this, we needed evidence that the prescriptive methods being used were not sufficient. With funding provided by the FRSA Educational and Research Foundation, testing was performed on the two-ply system that included a SAU. We used the best performing of four code-compliant #30 anchor sheet and SAUs for the uplift test. The systems that used the old fastening pattern provided an uplift resistance of 30 psf, a resistance that is insufficient in nearly all of Florida (see Figure 11). The testing also demonstrated the variation in performance of the individual code compliant materials, but especially within the ASTM D226 #30s. We took the results to Miami-Dade County to seek cooperation in making code changes to accomplish our goal. We didn’t receive the cooperation we were expecting with the sticking point being the need for them to accept the use of a SAU-DD. This was needed to include a cost-effective, high uplift resistant underlayment option that was particularly effective when combined with the use of tile adhesives. Over the last several code cycles, we have incorporated methods for reroofing over a SAUDD that addressed that particular concern.
ROOF PROJECT DESIGN FLOW CHART
Underlayment Design
APPENDIX A
Identify Exposure Category:
Identify Basic Windspeed for Project Location:
Use information from above to identify Required Design Pressure for Underlayment System (Table 1H Hip or Table 1G Gable depending on roof design):
Direct Deck or other underlayment system, identify Allowable Design Pressure from FBC Product Approval (Allowable Design Pressure must be equal to or greater than Required Design Pressure identified above):
Figure 10 – 7th Ed. Tile Manual, Flow Chart
Identify Mean Roof Height: Table 2
Tile Design
Identify Roof Slope:
Identify Mean Roof Height:
Identify Ultimate Wind Speed for project:
Use Information above to identify Required Uplift Moment for Tile:
1 - Specimen #3 construction details included taping of the plywood joints with AAMA 711 compliant seam tape.
Figure 11 – Test Results, FRSA, #30 and Self-Adhered Membrane (SAM) Underlayment
Select method of Tile Attachment from Table 3 or Foam Adhesives Manufacturer’s Published Values (Allowable Uplift Moment must be equal to or greater than Required Uplift Moment from above):
Statement of Attestation: Testing was conducted in accordance with UL 1897-12 Uplift Tests for Roof Covering Systems. The test results and interpretations presented herein are representative of the materials supplied by the client.
Over the course of many Florida Building Commission and Technical Advisory Committee (TAC) meetings, FRSA and the roofing industry presented our case for consistent underlayment requirements that would be very similar throughout the state. As of this writing, against all odds, we have achieved our
© FRSA-TRI
Jason Simmons Director
goal. However, Miami-Dade County has continued to oppose our efforts at every available opportunity. With only a final vote remaining, for the Commission to overturn its previous decisions would, at this point, be unprecedented. By requiring that all tile underlayments meet the uplift pressures, we not only improve the performance of tile roofs, but also maintain tiles’ exemption from the secondary water resistance
22 FLORIDA ROOFING | April 2023
FRSA–TRI 18
7th
LPZ Gable or Hip? Exposure? Identify Proper Table 2 Table 2 G/H B/C/D Example: Hip Roof in Exposure B would be Table 2 HB
FRSA UL 1897 for Underlayment application Page 2 of 7 Results: Table 1.
of Test Results Specimen No. Underlayment Attachment Passing Uplift Pressure (psf) Failure Mode 1 2 / A Fastened in lap 6 in o.c. 2 rows in the field @ 12 in o.c. 30 Fastener Pullthrough 2 2 / A Fastened in lap 6 in o.c. 3 rows in the field @ 8 in o.c. 45 Fastener Pullthrough 3 2 / A Plywood joints taped1 Fastened in lap 6 in o.c. 3 rows in the field @ 8 in o.c. 60 Fastener Pullthrough 4 2 / D Fastened in lap 6 in o.c. 2 rows in the field @ 12 in o.c. 30 Fastener Pullthrough 5 2 / D Fastened in lap 6 in o.c. 3 rows in the field @ 8 in o.c. 60 Fastener Pullthrough Notes:
Summary
Report Issue History: Issue # Date Pages Revision Description (if applicable) Original 07/07/2021 8 NA Revision 07/14/2021 7 Remove product identification
Signed:
Gable or Hip? Exposure?
Identify Proper Table 2 Table 2 G/H
Deck Description:
Framing: 2x10 No. 2 SYP lumber installed 24” o.c. and doubled at each location
Deck: 15/32 APA rated, plywood sheathing installed over No. 2 lumber supports spaced 24” on center. Decking was set in a bead of adhesive and attached with 2-1/2 inch deck screws spaced 4” o.c. along the perimeter and intermediate support s
Underlayment: A hot mopped 30/90 system was applied in accordance with standard industry practices to the sheathed deck ASTM D 226 type II underlayment was mechanically attached to the sheathed deck with two separately tested fastening patterns (see results table herein for details) with 12ga, 1-1/4 inch long, galvanized, ring shank, roofing nails placed through 32ga, 15/8 inch diameter tin caps. An ASTM D6380 cap sheet was set into a full 25lb./sq mopping of asphalt.
Uplift Moment must be equal to or greater than Required Uplift Moment from above):
Results:
proper number and type of fasteners from Table 3 in the manual are used for tile so it can resist the rotational forces from Table 2, using the proper table for roof shape “H” for hips and “G” for gables and the appropriate exposure category B, C or D (see Figure 12).
Nothing we have proposed is new to most of the state. We are not trying to eliminate any underlayment system that shows compliance through consistent test standards. We are trying to simply expand the options.
1 Hot Mop 30/90
ASTM D226 Type II, mechanically attached in a 12 in. grid staggered in two rows in the field, and 6 in. on center at the laps . ASTM D 6380 Class M Type II, set in full 25lb/sq mopping of asph alt.
2 Hot Mop 30/90
ASTM D226 Type II, mechanically attached in a 12 in. grid staggered in two rows in the field, and 6 in. on center at the laps . ASTM D 6380 Class M Type II, set in full 25lb/sq mopping of asph alt.
3 Hot Mop 30/90
ASTM D226 Type II, mechanically attached at 3in oc staggered in four rows in the field, and 6 in. oc at the laps. ASTM
D 6380 Class M Type II, set in full 25lb/sq mopping of asphalt.
4 Hot Mop 30/90
ASTM D226 Type II, mechanically attached at 3in oc staggered in four rows in the field, and 6 in. oc at the laps. ASTM
D 6380 Class M Type II, set in full 25lb/sq mopping of asphalt.
END OF TEST STATUS UPDATE
requirements for other steep-slope systems. This is simply because the roof tile roof system underlayment, much like low-slope membrane systems, are also exempt from SWB since the membrane meets the design pressures.
1378T0234 / 708T0110
Because all tile underlayment must now meet the appropriate uplift pressure, it only requires that you:
813-621-5777
-45
Fastener pullthrough
-45
Fastener pullthrough
-180
Fastener pullthrough / Fastener pull-out
-195
Fastener pullthrough / Fastener pull-out
The test results, opinions, or interpretations are based on the material supplied by the client. This report is for the excl usive use of stated client. No reproduction or facsimile in any form can be made without the client's permission. This report shall not be reproduced except in full without the written approval of this laboratory. PRI Construction Materials Technologies L LC assumes no responsibility nor makes a performance or warranty statement for this material or products and processes containing this material in connection with this report.
I was asked recently if we were trying to eliminate the use of asphalt. For those of you who know my background, that seems unlikely. My company specialized in asphalt roof systems. For decades, we had agreements with several different prominent asphalt manufacturers to ship a truckload of asphalt to us every week unless we requested an additional shipment or asked to hold off on one. I’ve joked over the years that if you cut me, I might bleed asphalt. If a manufacturer tests their products (see Figure 13) there is no reason that they can’t continue to be used. I hope this will help to provide an understanding of the industry’s continuing journey to improve the performance of underlayments and all roof systems used in Florida.
813-621-5840 e-mail: materialstesting@pricmt.com WebSite: http://www.pri-group.com
1. Know the ASCE 7 calculated pressure or the pressures from Tables 1A in the manual for the structure
2. You choose an underlayment whose PA meets or exceeds those pressures, and
3. That the adhesive chosen is compatible with the underlayment and tile chosen or that the
Mike Silvers, CPRC, is owner of Silvers Systems Inc., and is consulting with FRSA as Director of Technical Services. Mike is an FRSA Past President, Life Member, and Campanella Award recipient and brings over 40 years of industry knowledge and experience to FRSA’s team.
www.floridaroof.com | FLORIDA ROOFING 23
FRM
© FRSA-TRI 12/31/23 Tile Design Pressure from FBC Product Approval (Allowable Design Pressure must be equal to or greater than Required Design Pressure identified above): Table 2 Identify Ultimate Wind Speed for project: Identify Roof Slope: Identify Mean Roof Height: Use Information above to identify Required Uplift Moment for Tile: Select method of Tile Attachment from Table 3 or Foam Adhesives Manufacturer’s Published Values (Allowable
LPZ HPZ
B/C/D
HB
Example: Hip Roof in Exposure B would be Table 2
Figure 12 – 7th Ed. Tile Manual, Flow Chart
Figure 13 – Test Results, Other, #30/#90 Hot Mop Underlayment
UL 1897 for 30/90 hot mop tile underlayment Page 2 of 2
Owens Corning / Polyglass
PRI Construction Materials Technologies LLC 6412 Badger Drive Tampa,
Tel:
FL 33610
Fax:
Specimen No. Underlayment Attachment Passing Uplift Pressure (psf) Failure Mode
Table 1. Summary of Test Results
Fall Protection Training – Employer Responsibilities
Brad Mang, Safety Consultant, FRSA Self Insurer’s Fund
As we approach OSHA’s annual National Safety StandDown to Prevent Falls in Construction (May 1 - 5), this is the perfect time to remind roofing contractors of their responsibilities to provide the proper training on fall protection to their employees.
Each year, falls to a lower level are the leading cause of death among construction workers and account for one-third of all construction fatalities. According to the latest report from the Bureau of Labor Statistics, the fatality rate for workers killed because of falls remains at 38 percent (378 of 986 total deaths for 2021).
Along with this troubling data, OSHA’s release of their Top 10 Violations for 2022 included, at number one, Fall Protection – General requirements (5260 citations issued) and, again on the list at number eight, Fall Protection – Training requirements (1566 citations issued).
In addition to the loss of life, a fatality from a fall can easily bankrupt a company. More than $40 billion in workers’ compensation benefits are paid out each year from employers and their insurance companies. OSHA has come down hard on employers who violate the fall protection standards through monetary fines. In 2023, the agency’s fines were adjusted for inflation, resulting in an increase that lifted the maximum penalty for a serious violation to $14,502 and repeat or willful violations to a maximum of $145,027.
In a recent study conducted by OSHA, of almost 100 fall related fatalities, it was shown that these deaths could have been prevented if fall protection such as guardrails or personal fall arrest systems had been used on the jobsite. An easy way to help prevent these deaths is to ensure that each worker exposed to a fall hazard has the proper training required by OSHA standards.
OSHA standards state that an employer shall provide a training program for each employee who might be exposed to fall hazards. OSHA notes, “The program shall enable each employee to recognize the hazards of falling and shall train each employee in the procedures to be followed to minimize these hazards. Training should provide in-depth sessions on regulations, potential hazards, equipment selection and instruction on how to use the equipment correctly.” The training must be implemented by a “competent person” qualified in the following areas:
1. Procedures for erecting, maintaining, disassembling and inspection of fall protection systems to be used
2. Use and operation of guardrail systems, personal fall arrest systems, safety net systems, warning line systems, safety monitoring systems, controlled access zones and other possible protection to be used
3. The role of each employee in a safety monitoring system
4. The limitations on the use of mechanical equipment for low-slope roofs
5. Correct procedure for handling and storage of equipment and materials
6. Role of employees in the fall protection plan. Along with the standard, please note the brief description that OSHA defines as a competent person – “one who is capable of identifying existing and predictable conditions in work areas which are unsanitary, hazardous or dangerous and who has the authorization to take prompt corrective action.” This is a very important detail to point out because roofing contractors need to consider who is training their employees to ensure they are compliant with OSHA standards. The amount of time required for competent person training varies based on the scope of work performed but on average it is 8 to 40 hours. The training will need to combine discussions, demonstrations by instructor, testing and hands-on demonstration by employees for each fall protection system used by the employer. A certification of training will also need to be completed. The employer must create a written certification identifying each employee trained, the dates of training and the signature of the person who conducted the training or the signature of the employer. All materials used in the training should be maintained with the company records for documentation in the event of an OSHA inspection. After employees have completed the proper fall protection training, it is imperative that company management conducts frequent and regular inspections of jobsites to verify each employee’s understanding of what they have been trained on. If an employer has reason to believe that an employee is still lacking the required understanding, retraining will be necessary or termination may be necessary if the employee refuses to follow the company’s safety policies.
The impact of an effective fall protection training program is a competent employee who can control fall hazards resulting in a higher level of safety and compliance. By investing in safety training, companies can avoid serious injuries and save lives, decrease insurance modification rates and improve working conditions. A solid fall protection training program is a sound investment, not just another added expense to the company’s bottom line. For more information on OSHA’s National Stand-Down program, please visit www.osha.gov/stop-falls-stand-down.
FRM

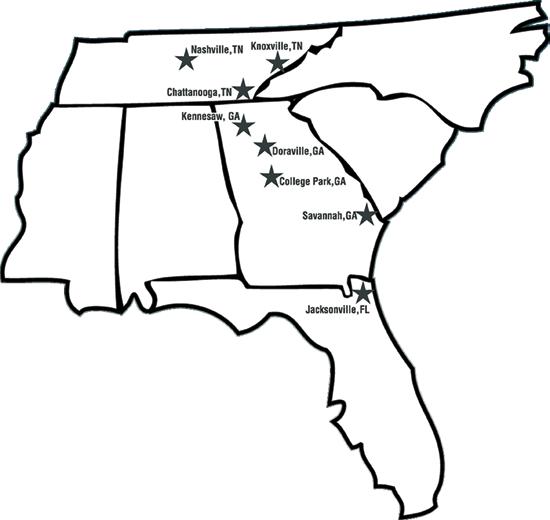
Visit One of Our Locations for the Southeast’s Largest Selection of Roofing Materials and Equipment Roofing Tools Fasteners Drains & Parts Caulking & Sealants Safety Products & Apparel And More! www.crssupply.com 800-874-6152 We have Generators, Tarps and Fasteners in stock at all locations
Concrete and Clay Roof Tile Adhesives
Adrian Robledo, Director of Sales, Steep-Slope, ICP Building Solutions Group

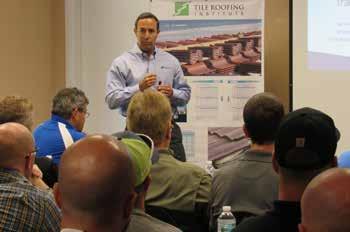
From South Florida to the Panhandle and beyond, Floridians are choosing concrete and clay roof tile as more than just an attractive addition to a home’s exterior aesthetic. Thanks to its durability, beauty and longevity, tile roofing is a preferred solution for contractors, builders, architects, consultants and homeowners.
Adhesives tailored to challenging environments like those in Florida, enhance the performance of tile roofing by offering exceptional wind uplift resistance, which in some cases and depending on various factors, could withstand up to Category 5 hurricanes, (depending on location, height and pitch of the roof and type of adhesive used). Adhering to tile roof best practices makes all the difference.
Polyurethane foam adhesive products for concrete and clay roof tiles have been around for more than 30 years and adhere each individual tile in place to provide superior holding power compared to mortar, screws, nails or wire tie systems. In most cases, these adhesive solutions also out-perform other fastening systems in reliability and ease of application. For a home sized 2,500-3,000 square feet, polyurethane foam adhesive can virtually eliminate – depending on the roof pitch – 4,000 to 8,000 mechanical fasteners that could compromise the waterproofing membrane or roof deck, resulting in fewer long-term maintenance issues, increased strength and enhanced longevity of the roof.
In addition, a two-component large-patty adhesive installation can add up to 80 percent additional break strength to the tile – important for future repairs, pressure cleanings or walk paths for solar-mounted systems.
Without question, the use of adhesives to secure tile roofing offers many benefits. Following industry best practices to select and apply the right adhesive product for the job – including verifying code
requirements and seeking manufacturer installation instructions – ensures safe and effective installation and optimum performance.
Consult the Manufacturer for Guidance
Contractors should look to adhesive manufacturers for guidance on the most effective use of adhesives when installing concrete and clay roof tile. Manufacturers can provide access to valuable product-related expertise and technical support, as well as guidelines for safety protocols while using their products.
Roof tile adhesive products come in single-component and two-component product offerings:
■ Single-component kits, in which all components are combined and the adhesive moisture cures upon dispensing.
■ Two-component kits, in which the A-side chemical (isocyanate) is kept separate from the B-side chemical (polyol) and the reaction begins once the two components are mixed together.
With job-specific information, adhesive manufacturers can verify the selected product and advise contractors and installers on the product and application method best suited for that specific tile roofing project. Adhesive manufacturers may offer this consultation for little or no cost, though the peace of mind it provides is priceless.
Invest Time in Training and Certification
Many adhesive manufacturers offer training for new installers and jobsite visits to ensure projects go smoothly.
Training can include a written test and hands-on guidance to secure proper certifications and qualified applicator cards, which is code mandated for each individual installer. Highlights of this type of training often include safety. For crews – contractors working on tile roof installations should wear:
■ Approved safety glasses or goggles
■ Long-sleeved shirts or covered-up arm sleeves
■ Nitrile gloves
■ Safety harnesses or other necessary fall-arrest system gear.
26 FLORIDA ROOFING | April 2023
For products – product safety practices for adhesive foam products include:
■ Ensuring kits are always in the upright position on rooftops.
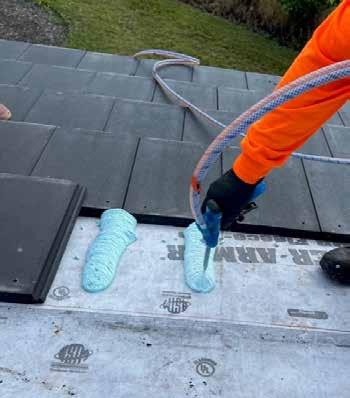
■ Keeping lids closed to prevent extreme temperature fluctuations.
■ Ensuring existing underlayment is approved by the respective adhesive manufacturer.
Proper Calibration
■ When two-component adhesive foam cylinders with refill systems are used, properly calibrate the cylinders to ensure accurate and effective product use.
■ With temperature changes throughout typical Florida days, individual component refill cylinders require calibration in the morning and at midday to ensure a proper adhesive ratio is maintained.
Pro tip: Specifications for roof tile adhesives typically provide a target substrate temperature range for application. To ensure proper adhesion and optimal performance, select a product recommended for the weather conditions in which it will be installed.
Learning Proper Application for Maximum Performance
Understanding how to properly use and apply an adhesive product starts with knowing the correct size and placement of adhesive beads and patties as well as how to ensure contact is made between roof tiles and underlayment. Installers who know how to assess application techniques can adjust to specific job conditions in real time, maintain efficiency and keep work on schedule. In addition to the above safety tips, best practices for application include setup, preparation and use.
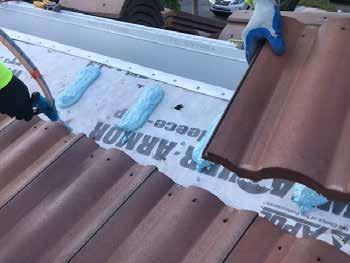
■ Prior to application of disposable products, make sure kits are properly shaken to mix chemicals.
■ Ensure the surface/underlayment to which the product is being applied is compatible with the adhesive and is dry, clean and free from debris, grease and oils.
■ Follow the manufacturer’s installation instructions for correct bead or patty placement and proper tile contact/gram weight.
■ Spray the product, lay the tile on top of the product, lift the tile and look for residue to ensure proper contact is being made.
■ When installing tiles, shoot a test bead or patty to the side at every other row of tiles to ensure chemical bond is calibrating correctly.
Shutdown and Storage
When not in use, contractors should inspect disposable single- and two-component kits and confirm proper storage to ensure:
■ All valves are completely turned off.
■ Gun hose assemblies remain connected.
■ Other hoses are rolled and secured properly.
■ Hoses are never flushed or cleaned with air, water or solvent.
■ Kits are stored upright in a cool, dry area. To reuse disposable adhesive products:
■ Shake the kit well.
■ Ensure the nozzle is completely cleared of any cured adhesive.
www.floridaroof.com | FLORIDA ROOFING 27
■ With the tank in the upright position, open the valves completely.
■ If the adhesive has cured in the hose or nozzle and the product does not dispense, you might need to replace the nozzle or gun/hose assembly. Pro tip: An easy way to keep kits upright when installing tile roofing on sloped roofs is to place tiles underneath the disposable kits, which helps create a level surface.
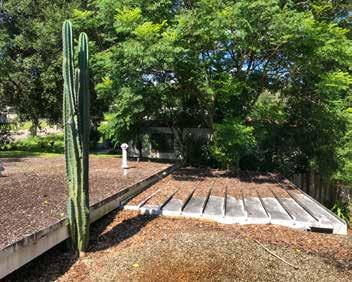
Additional Considerations
Before beginning any job, contractors should also weigh these factors:
■ Check for local product approvals prior to application.
■ Verify the installer has been trained on adhesive products and has a current applicator card/certification from the manufacturer.
■ Confirm the adhesive resistance values meet or exceed building code requirements where the project is located.
■ Review the manufacturer’s installation instructions for proper bead/patty size, tile contact, gram weight, operating temperature, etc.
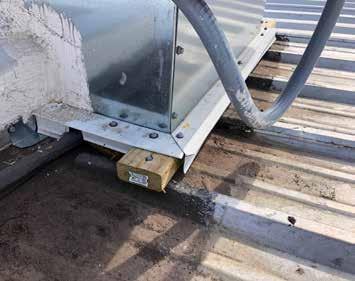
■ Ensure the proper underlayment/tile has been tested and approved for use with adhesives.
■ Reach out to the adhesive manufacturer with any additional questions.
Achieving Total Benefits of Adhesives
Polyurethane foam adhesive products offer many benefits for property owners. In addition to the points already mentioned, they prevent tile chattering/
movement after installation, are available in various sizes for repair work to large-scale jobs, offer fast application to save on time and labor and are proven across a wide array of markets and applications. Seeking proper guidance on selection and installation of adhesives to secure concrete and clay tile roofs ensures these systems achieve maximum benefits over their lifetime.
Ultimately, obtaining training and following best practices ensures property owners get the most value and performance for their tile roofing investment. By partnering with adhesive manufacturers well-versed in the use, application, safety and code requirements/ specifications, contractors can proceed with confidence that the tile roofs they install will stand the test of time.
Interested in learning more about ICP’s tile roof adhesive products and best practices? Contact ICP’s APOC team today or watch our latest expert training videos at www.polysetadhesives.com.
Adrian Robledo is the Director of Sales, Steep-Slope, ICP Building Solutions Group. With nearly 20 years of roof tile and adhesive industry experience, Adrian is dedicated to helping roofing professionals understand the value of proper training and tile installation methods for concrete and clay roof tiles. His passion, commitment, technical knowledge and service to his customers have helped him build a solid reputation as one of the industry leaders in the residential roofing category. Contact him at arobledo@icpgroup.com.
What’s Wrong with These Pictures?
28 FLORIDA ROOFING | April 2023
FRM
East Coast Metals Latest Educational Foundation Founding Member
John Hellein, FRSA Educational and Research Foundation Director
In 1996, under the leadership of Founder and Owner Tom Castellanos, East Coast Metals began its journey on its way to become the premier manufacturer in the tile roof components industry. ECM designed, patented and manufactured the first metal hip and ridge anchor in the late 1990s and in the late 2000s they further innovated the popular metal hip and ridge anchor when they engineered and patented the first foam interlocking hip and ridge system, called Trimlock. Today, East Coast Metals is still family owned and operated. Tom now works alongside both his son and daughter, Andrew and Annette Castellanos, as they continue to push the envelope of new product offerings designed to meet the needs of the industry.

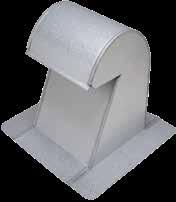
“East Coast Metals has been a member of FRSA since 2004,” stated Adam Purdy, CPRC, FRSA Past President and current Educational Foundation Chair, “and we’re thrilled to welcome the Castellanos’s company as a Founding Member of FRSA’s Educational and Research Foundation.”
Constantly Innovating
Andrew Castellanos stated that since its founding, East Coast Metals has sought to be the leading manufacturer and innovator in the roof components industry. ECM has slowly become a “one-stop shop” for everything from tile eave closures to a recently released ventilation products line. “We want to constantly innovate,” stated Andrew, “it is one of our founding principles that has become a part of our company culture.”
Tom Castellanos started East Coast Metals after working in the roof tile industry and recognizing an industry shortfall in quality metal roof components. Over
the years, the demand for East Coast Metals products has grown and, in response, ECM has expanded its state-of-the-art manufacturing facility along with its distribution footprint.
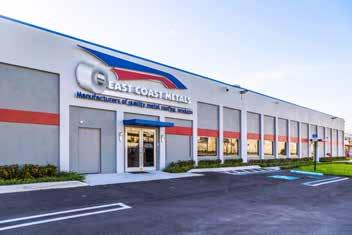
One of ECM’s most recent innovations focuses on gooseneck ventilation. “Speaking with installers, we realized that valuable time was being lost with the available ventilation products,” Andrew says. “We developed a product with features to save time in the field.” ECM developed a manufacturing and assembly process that has created consistency between each vent. The vents even received uplift ratings nearly twice what had been available on the market.”
Congratulations to the Castellanos family and East Coast Metals on their perennial success in the roof components market and on becoming the most recent Founding Member of the FRSA Educational and Research Foundation.
The new East Coast Metals Designer Series includes pineapple motif eave closures. Currently available in two profiles (Eagle Roofing Products ‘Capistrano’ and Westlake Royal Roofing’s ‘Barcelona 900’) with more profiles available soon.
FRM
ECM facility in Hialeah.
RCASF’s Educational Training Day: A Huge Success
Lisa Pate, FRSA Executive Director
At the end of February, the Roofing Contractors Association of South Florida (RCASF) held their first annual educational training day at SOPREMA’s Pompano Beach training facility. There were 256 attendees, which included company owners, supervisors, foremen and workers. Attendees broke up into groups and rotated through various training stations. You could feel the positive energy in the rooms as hands-on demonstrations took place on best safety practices: controlling jobsite hazards, modified installation and torching, liquid-applied roofing, single-ply transitions to steep-slope and rhino-bond best practices.
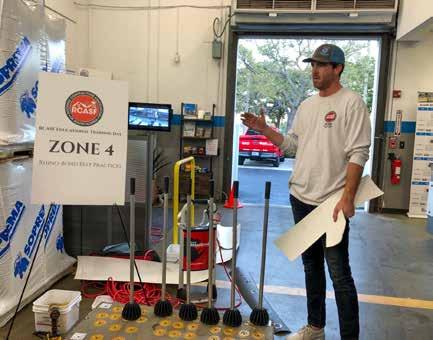
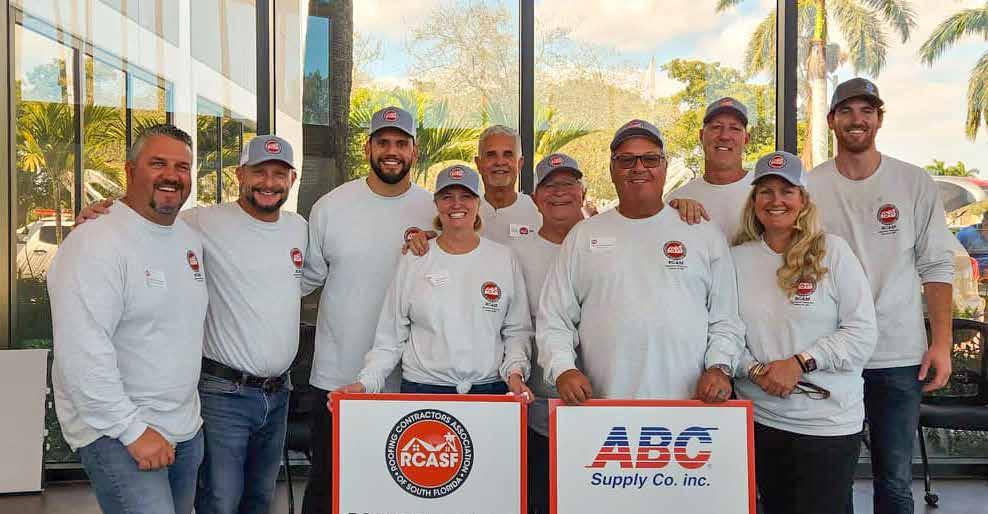
In addition to training sessions, there were tabletop displays from vendors, including FRSA. This gave us an opportunity to support the RCASF Affiliate and to meet members and perspective members while sharing benefits and program information.
Although this was their first training day, our RCASF Board of Directors and Committee members performed like pros. Congratulations to Tamara Chase, Jose
30 FLORIDA ROOFING | April 2023
Rodriguez, Danny Estremadoyro, Lucas Lucio, Barry Birenbaum, Jim Brauner, Ray Padron, David Baytosh, Lyle Jacobs, Bobby Cherry and Claudia Abbona on a wonderful program! We look forward to next year’s event.
FRM
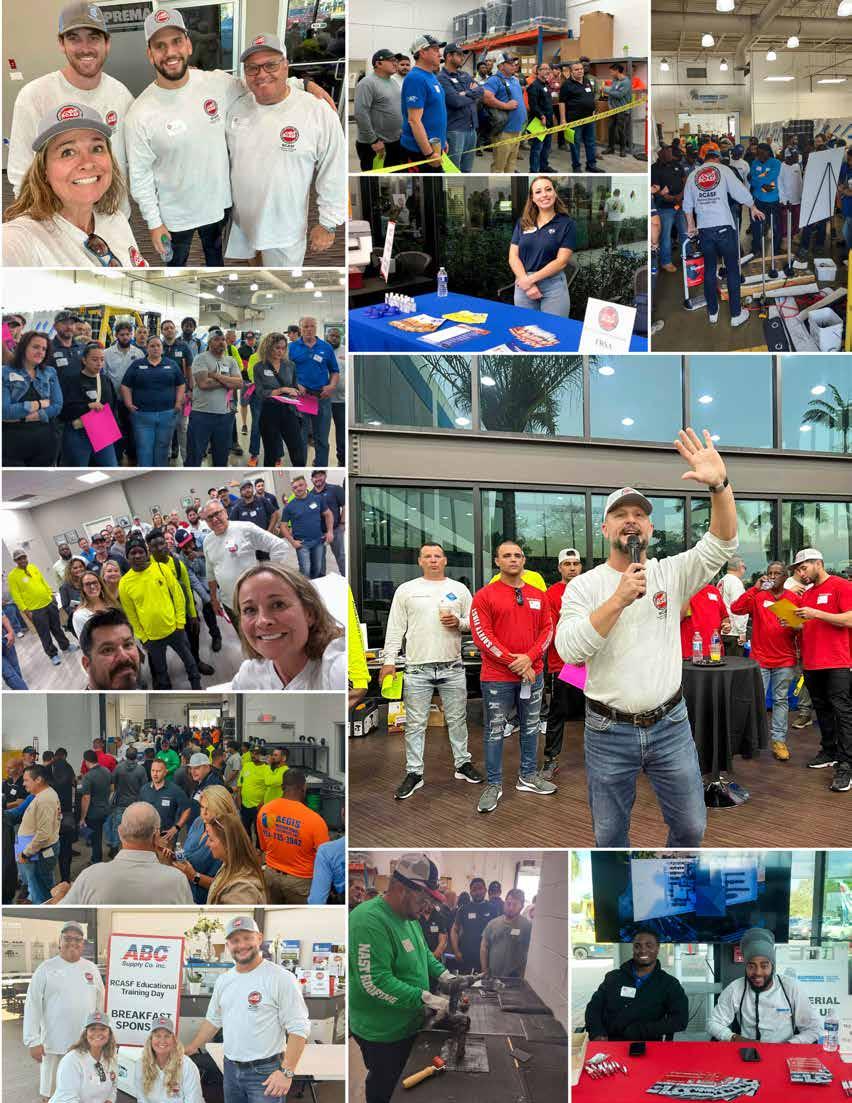
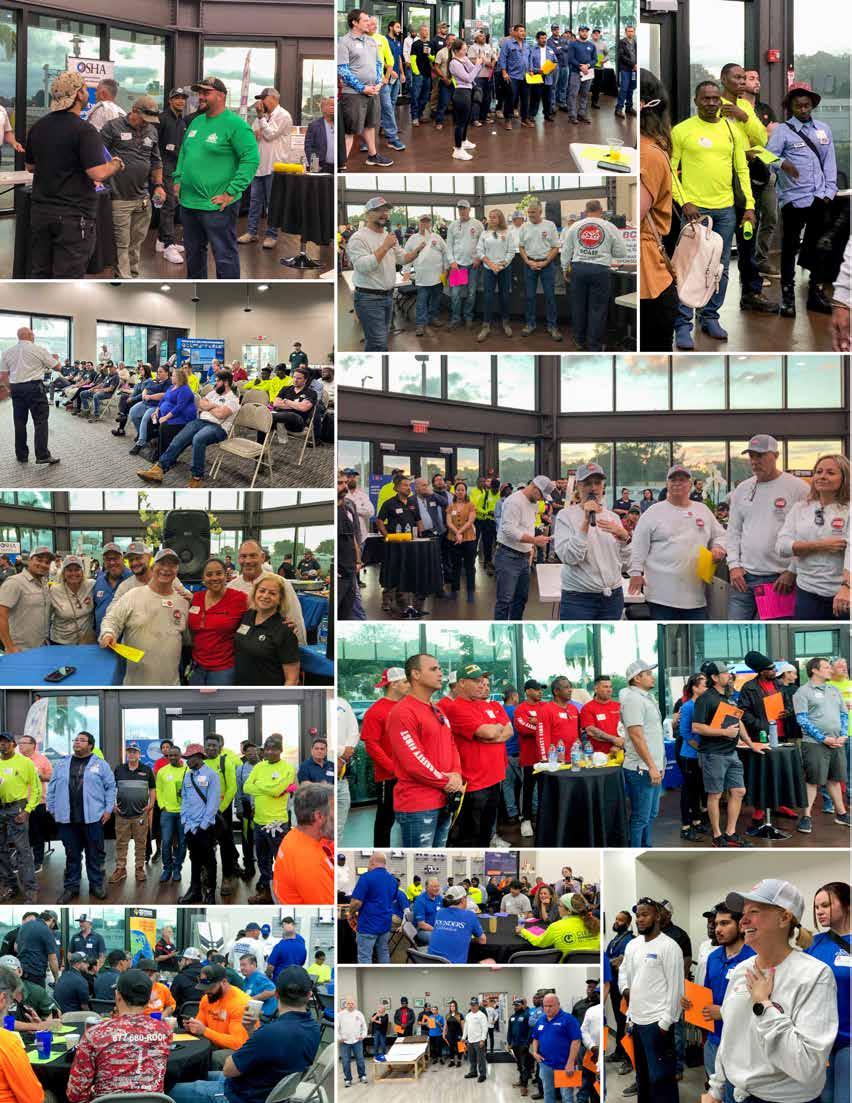

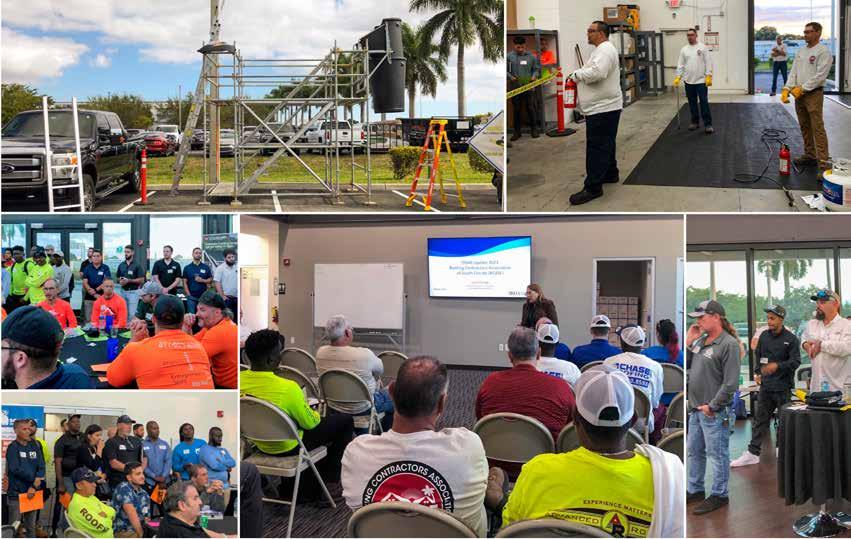
www.floridaroof.com | FLORIDA ROOFING 33 F R S A C R E D I T U N I O N A p p l y O n l i n e w w w . f r s a c u . o r g o r c a l l 8 7 7 - 6 5 7 - 7 2 1 2 BUY OR REFI As low as 5.25% APR* up to 72 months. Offer good on vehicles 2016 or newer. Offer ends soon!
Focusing on Safety
Lisa Pate, FRSA Executive Director
Fall Protection – General Requirements (1926.501) maintained its position as OSHA’s most frequently cited worker safety and health standard in fiscal year 2022, marking its 12th straight year atop the agency’s “Top 10” list. Three out of the top five top violations affect the roofing industry and should be of concern to all employers. Protecting your most valuable asset begins with information and training.
Fall Protection – General Requirements
OSHA Standard 1926.501 received 5,980 violations last year. The standard outlines where fall protection is required, which systems are appropriate for given situations, the proper construction and installation of safety systems and the proper supervision of employees to prevent falls. It’s designed to protect employees on walking-working surfaces (horizontal or vertical) with an unprotected side or edge above 6 feet. Fall Protection hazards include falls, fractures and deaths – all preventable with proper training, which include face-to-face instructions, directions on the jobsite and constant reminders. You may know how to avoid these hazards and the tips below may seem like common sense but they are certainly worth repeating. Share them with your team and ensure they understand what’s expected of them.
■ Ensure that the jobsite is assessed to determine if the walking and working surfaces have the strength and structural integrity to safely support workers.
■ Ensure that the workers exposed to falling 6 feet or more from an unprotected side or edge are protected by a guardrail system, safety net system or personal fall arrest system.
■ A personal fall arrest system consists of an anchorage connector, body harness and may include a lanyard deceleration device lifeline or a suitable combination.
■ Ensure that workers in a hoist area exposed to falling 6 feet or more are protected by either a guardrail system or a personal fall arrest system.
■ Ensure that employees exposed to a floor hole (including skylights) more than 6 feet above lower levels are protected by personal fall arrest systems, covers or guardrail system.
■ Ensure that employees using ramps, runways and other walkways are protected from falling 6 feet or more by a guardrail system.
■ Ensure that employees engaged in roofing activities on low-slope roofs with unprotected sides and edges 6 feet or more above the lower level
are protected from falling by a guardrail system, personal fall arrest system, safety net system or a combination warning line system and guardrail system, warning line system and personal fall arrest system, warning line system and safety monitoring system or warning line system and safety net system.
■ Ensure that employees engaged in roofing activities on steep roofs with unprotected sides and edges 6 feet or more above the lower level are protected from falling by a guardrail system with toe boards, safety net system or personal fall arrest system.
■ Ensure that employees constructing a leading edge 6 feet or more above a lower level are protected from falling.
■ Ensure that employees on walking or working surfaces 6 feet or more above a lower level where leading edges are under construction (but who are not engaged in the leading-edge work) are protected from falling.
■ Ensure that employees working above dangerous equipment are protected from falling into or onto the dangerous equipment by guardrail systems or by equipment guards.
■ Ensure that employees working on roofs 50 feet or less in width are, at a minimum, protected by the use of a safety monitoring system.
■ Ensure that employees engaged in residential construction activities 6 feet or more above lower levels are protected from falling by guardrail systems, safety net systems or personal fall arrest systems.
■ Employees working on, at, above or near wall openings (including those with chutes attached) where the outside bottom edge of the wall opening is 6 feet or more above lower levels and the inside bottom edge of the wall opening is less than 39 inches above the walking or working surface shall be protected from falling by guardrail systems, safety net systems or personal fall arrest systems.
■ Personal fall arrest systems and positioning device systems shall be inspected before each use.
Ladders
OSHA Standard 1926.1053 received 2,471 violations and ranked third on the Top 10 list. This standard covers general requirements for all ladders. Employers or superintendents should inspect all ladders and focus on these items:
34 FLORIDA ROOFING | April 2023
connections that endure
PROVIDING STRENGTH IN EVERY DIRECTION
When you join materials together, you create a precise bond, a vital connection that builds strength in every direction. This is not just how our products functionit’s how we function too. ICP delivers innovation and excellence from roof to floor. Our extensive array of professional grade coatings and adhesives builds the first layer, but our bonds extend well beyond the surface.
At ICP, we stand behind our solutions, and we’re constantly pushing the building envelope towards enduring success.
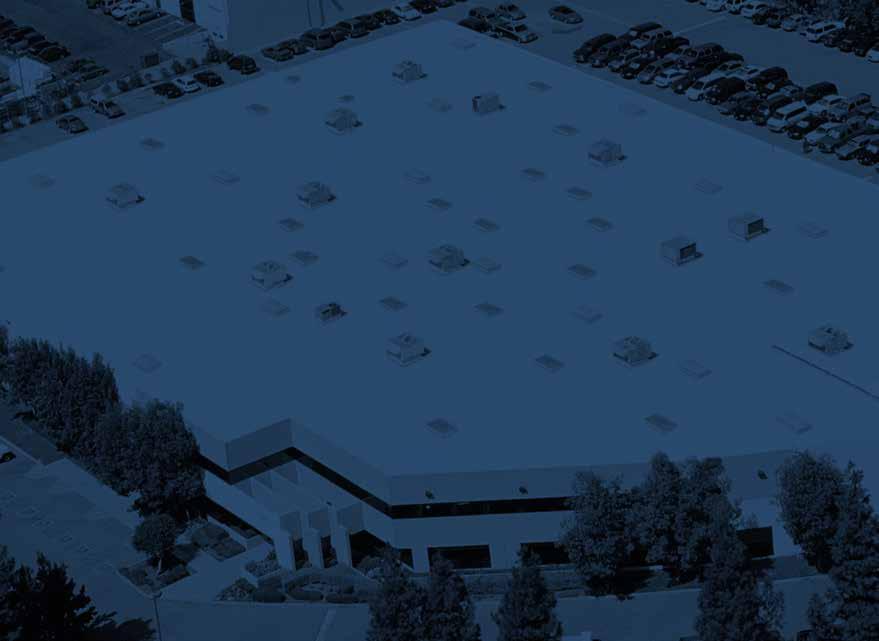
www.icpgroup.com | info@icpgroup.com POLYSET ®
Hazards: Broken or missing parts, used around energized electrical equipment; too short for work height; weight limit rating too low; not the correct equipment for the job.
Loads: Self-supporting (foldout) and non-self-supporting (leaning) portable ladders able to support at least four times the maximum intended load; extra-heavy -duty metal or plastic ladders able to sustain 3.3 times the maximum intended load.
Angle: Non-self-supporting ladders positioned with a horizontal distance from the top support to the foot of the ladder is about 1/4 the working length of the ladder; job-made wooden ladders positioned such that the horizontal distance is equal to about 1/8 the working length.
Rung: Rungs, cleats or steps must be spaced between 10 and 14 inches apart; on extension trestle ladders, the spacing must be 8-10 inches for the base, and 6-12 inches on the extension section, shaped so that an employee’s foot cannot slide off; skid resistant.
Storage: Store where ladders cannot be damaged, prevent warping or sagging, secure during transport.
Inspection: Check to ensure shoes and ladder are free of oil, grease, wet paint and other slipping hazards; warning labels are legible; spreader device can be locked in place and ensure areas around the top and bottom of the ladder are cleared of material.
Safe Practices: Face ladder and hold on with both hands when climbing; carry tools on belt or use hand line; hold on with one hand when performing work; never reach too far to either side or rear; do not climb higher than the second step from top on a stepladder or third from the top on a straight ladder; never attempt to move, shift or extend ladder while in use. Best practices include:
■ Do not place ladders in front of doors opening toward the ladder unless the door is blocked open, locked or guarded.
■ Do not place ladders on boxes, barrels or other unstable bases to obtain additional height.
■ Extend portable rung ladders, when used to gain access to elevated platforms, roofs, etc., at least 3 feet above the elevated surface.
■ Secure the ladder at the base of a portable rung or cleat-type ladder to prevent slipping or otherwise lash or hold it in place.
■ Legibly mark portable metal ladders with signs reading “CAUTION-Do Not Use Around Electrical Equipment” or equivalent wording.
■ Prohibit the use of ladders for other than their intended purposes.
■ Adjust extension ladders while employee stands at the base and not while standing on the ladder or from a position above the ladder.
Scaffolding
OSHA Standard 1926.451 received 2,285 violations and ranks fifth on the list. This standard covers general safety requirements for scaffolding, which should be designed by a qualified person and constructed and loaded in accordance with that design. Employers are bound to protect construction workers from falls and falling objects while working on or near scaffolding at heights of 10 feet or higher. Best practices include:
■ Construct scaffolds according to the manufacturer’s instructions.
■ Ensure that scaffold components from different manufacturers are not intermixed unless the components fit together without force and the scaffold’s structural integrity is maintained and each manufacturer approves the interchange.
■ Ensure that scaffold platforms cannot be more than 14 inches from the work, unless guardrail systems are erected along the front edge and personal fall arrest systems are used.
■ Make sure that platforms are extended over the centerline of its support at least 6 inches unless cleated or otherwise restrained.
■ Platforms of 10 feet or less cannot extend more than 12 inches beyond the support.
■ Platforms greater than 10 feet cannot extend more than 18 inches beyond the support.
■ Make sure that scaffold plank ends abutted to create longer platforms are resting on separate supports.
■ Make sure that scaffolds that change direction (such as turning a corner), have platforms that rest on bearers and not on the right angle platforms.
■ Ensure that wood platforms are free from opaque finishes.
■ Scaffolds with a height to base width ratio of more than four to one (4:1), have to be restrained from tipping by guying, tying, bracing or equivalent means.
■ Scaffold poles, legs, posts, frames and uprights have to bear on base plates and mud spills or other adequate foundations.
■ Ensure that footings are leveled, sound, rigid and capable of supporting the loaded scaffold without settling or displacing.
■ Use only stable objects to support scaffold and platform units.
■ Use only stable objects as working platforms.
■ Plumb and brace supported scaffold poles, legs, posts, frames and uprights to prevent swaying and displacement.
■ Provide safe access means (e.g., portable ladders, hook-on ladders, ramps, walkways, etc.) to
36 FLORIDA ROOFING | April 2023
scaffolding platforms, when the platforms are more than 2 feet above or below a point of access.
■ Do not use cross bracings as a means of access.
■ Properly position portable, hook-on and attachable ladders so as not to tip the scaffold.


REGISTER ONLINE @
REGISTER ONLINE @
■ Ensure that stairway-type ladders can have a minimum step width of 11-1/2 inches and have slip-resistant threads on all steps and landings.
■ Provide stair rails with an adequate top rail and an adequate mid rail on each side of the scaffold stairway.
■ Provide handrails and top rails serving as handrails with an adequate handhold for employees grasping them to avoid falling.
■ Ensure stair rail systems are surfaced along with handrails to prevent injury to employees from punctures or lacerations and to prevent snagging of clothing.
■ Prohibit employees from working on scaffolds covered with ice or other slippery material except as necessary for removal of such materials.
■ Use tag lines or equivalent measures to control the swinging loads.
■ Prohibit working on or from scaffolds during storms or high winds unless a competent person has determined that it is safe for employees to be on the scaffold and those employees are protected by a personal fall arrest system or wind screens. Also, do not use wind screens unless the scaffold is secured against the anticipated wind forces imposed.
■ Do not use ladders and other makeshift devices on top of scaffold platforms to increase the working level height of employees.
FLORIDAROOF.COM
FLORIDAROOF.COM
■ Provide landing platforms at least 18 inches wide by at least 18 inches long at each level.
■ Provide threads and landings with slip-resistant surfaces.


■ Install stairways between 40 degrees and 60 degrees from horizontal.
Register for FRSA’s Annual Convention and Expo ONLINE. Sign in with your email address, add the events you would like to attend and check out using a credit card.
■ Train employees who perform work while on a scaffold only by a person qualified in the subject matter to recognize the hazards associated with the type of scaffold being used and to under stand the procedures to control or minimize those hazards.
Register for FRSA’s Annual Convention and Expo ONLINE. Sign in with your email address, add the events you would like to attend and check out using a credit card.
■ Scaffolds need to be erected a minimum of 10 feet away from uninsulated overhead power lines.
■ Provide guardrails or proper construction on the open sides and ends of each landing.
IMPORTANT NOTICE
IMPORTANT NOTICE
■ Integral prefabricated scaffold access frames specifically designed and constructed can be used as ladder rungs.
■ Train employees involved in erecting, disassem bling, moving, operating, repairing, maintaining or inspecting a scaffold only by a competent person able to recognize any hazards associated with the work in question.
■ Train employees to never extend ladder jack scaffolds to heights greater than 20 feet.
As always, the Florida Roofing & Sheet Metal Expo is FREE for roofing contractors. Each representative of non-exhibiting manufacturers, distributors and suppliers will be charged a $295 fee and service providers will be charged a $995 fee for entry to the Expo hall.
As always, the Florida Roofing & Sheet Metal Expo is FREE for roofing contractors. Each representative of non-exhibiting manufacturers, distributors and suppliers will be charged a $295 fee and service providers will be charged a $995 fee for entry to the Expo hall.
■ Inspect scaffolds and scaffold components for visible defects ONLY by a competent person before each work shift and after any occurrence that could affect a scaffold’s structural integrity.
A badge is required to enter the Expo. Skip the line at the Registration Desk by registering in advance! floridaroof.com
A badge is required to enter the Expo. Skip the line at the Registration Desk by registering in advance! floridaroof.com
■ Scaffolds that have been damaged or weakened need to be immediately repaired, replaced or removed from service until repaired.
2023 FRSA


Charity of Choice
2023 FRSA Charity of Choice
The most effective training is accomplished through monthly safety meetings. Set aside one hour each month, review training procedures, company policies and utilize Toolbox Talks on various topics. Know that some employees may have a language barrier and provide information that they will understand. Make it a priority to train each employee and bring them home safely. FRM
FRSA Members can access dozens of Toolbox Talks in English and Spanish through the Member Login section of the website, www.floridaroof.com.
Enriching the lives of young adults on the verge of homelessness. Dozens of Central Florida young adults have lived at The Faine House, opened their first bank account, found employment, attended technical school or earned a college degree. Through The Faine House, young adults have the chance to discover themselves and what a future outside of the system can hold. floridaroof.com/charityofchoice
Enriching the lives of young adults on the verge of homelessness. Dozens of Central Florida young adults have lived at The Faine House, opened their first bank account, found employment, attended technical school or earned a college degree. Through The Faine House, young adults have the chance to discover themselves and what a future outside of the system can hold. floridaroof.com/charityofchoice
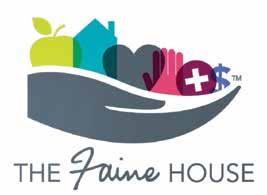

www.floridaroof.com | FLORIDA ROOFING 37
12
12
The Importance of Creating a Culture of Safety
Tom Eifrid, Group Sales and Operations Manager, Ritz Safety

Safety culture is the shared beliefs, attitudes and behaviors that shape the way people approach safety in a workplace. The key phrase here is shared beliefs: everyone in the organization, from leadership on down must believe that a safety-first approach is the only approach. While workers in the field face significant risks every day, all employees play a part in creating and maintaining a safe workplace culture. If you can’t do it safe, don’t do it at all.
The Importance of Safety Culture in the Roofing Industry
Sadly, roofers have one of the highest rates of fatalities in the construction industry. According to the Occupational Safety and Health Administration (OSHA), in 2020, there were 1,061 construction related worker fatalities in the US with 401 fatalities due to falls from heights. Specifically, in 2020 there were 108 fatalities among workers in the roofing industry with 80 as a result of falls from height.
To mitigate these risks, roofing companies must create a culture of safety that permeates every aspect of their operations. As stated above, this means that safety must be a top priority for everyone in the organization, from the CEO to the newest worker on the crew.
A strong safety culture has obvious benefits. First and foremost, it saves lives. By prioritizing safety and providing workers with the training, equipment and support they need to stay safe, companies can reduce the number of accidents and injuries on the job. Providing proper personal protective equipment (PPE) is just one step in the process.
In addition, a strong safety culture can improve the company's bottom line. By reducing accidents and injuries, companies can lower their workers' compensation costs and insurance premiums. They can also improve their reputation among customers and potential employees, which can lead to increased business and better recruitment.
Creating a Culture of Safety
Creating a culture of safety requires a comprehensive approach that addresses every aspect of the organization. Here are some key steps to create a culture of safety:
Develop a safety policy: The first step in creating a culture of safety is to develop a safety policy that
outlines the company's commitment to safety and the steps it will take to ensure that all workers are safe on the job. This policy should be communicated to all workers and should be reviewed and updated regularly.
Train workers: All workers should receive comprehensive safety training before they begin work on a jobsite. This training should cover all the hazards they may face on the job, as well as the procedures they should follow to stay safe. Workers should also receive ongoing training and refresher courses to ensure that they stay up to date on the latest safety procedures and equipment. Your suppliers and vendors are a wonderful source for this training and it is often offered as a value-added service at no additional cost.
Provide personal protective equipment (PPE): Workers should be provided with the appropriate personal protective equipment (PPE) for the job they are doing. This may include hard hats, AED’s/first aid, safety glasses, gloves, fall protection equipment, heat stress protection and respiratory protection equipment. Employers should ensure that PPE is regularly inspected and replaced as needed.
Promote open communication: Employers should encourage open communication between workers and management regarding safety concerns. Workers should feel comfortable reporting hazards or unsafe practices to their supervisors without fear of retribution.
Implement a safety incentive program: Many companies have found that implementing a safety incentive program can help improve their safety culture. These programs reward workers for following safety procedures and for reporting hazards or unsafe practices. Incentives can include bonuses, gift cards or other rewards.
Conduct regular safety inspections: Employers should conduct regular safety inspections of jobsites to identify hazards and ensure that all workers
38 FLORIDA ROOFING | April 2023
are following safety procedures. Inspections should be conducted by a qualified safety professional and should be documented.
Emphasize leadership: Finally, creating a culture of safety requires strong leadership from the top down. Leaders should set a positive example by following safety procedures themselves and by emphasizing the importance of safety at all levels of the organization.
Conclusion
Safety culture is critical in the roofing industry. It is essential that companies prioritize safety in all aspects of their operations, from training and equipment to communication and leadership. By doing so, they can reduce the number of accidents and injuries on the job, improve their bottom line and protect the health and well-being of their workers.
In addition to the steps outlined above, roofing companies can also take advantage of resources offered by organizations such as OSHA and FRSA. These organizations offer a variety of training programs, safety guidelines and other resources to help improve safety culture.
L A S T C H A N C E T O
J O I N F R S A A T 1 / 2 P R I C E !
Ultimately, creating a culture of safety requires a commitment from everyone in the organization. By working together and prioritizing safety above all else, you can create a safer, healthier workplace for workers and improve your overall business success.
 FRM
FRM
Tom Eifrid has 25 years of experience providing safety solutions as a manufacturer’s representative and as a distributor. He currently serves as Group Sales and Operations Manager at Ritz Safety based out of Tampa.
Access to Workers' Comp with FRSA SIF and an unmatched safety and training program.

Technical Building Code support, discounts on advertising, HR and legal services.
Access to FRSA Credit Union for all your banking needs and our residential roof loan program.
Discounts and sponsorship opportunities at FRSA's Convention & Expo.
WWW FLORIDAROOF COM 800-767-3772 ext. 142. ANNA@FLORIDAROOF.COM
JOIN BY APRIL 28, 2023. DOES NOT APPLY TO PAST MEMBERS DROPPED WITHIN THE LAST THREE YEARS
COTNEY CONSULTING GROUP
John Kenney, CPRC, CEO, Cotney Consulting Group

Financial Projections and Budgets
A great transformation in financial awareness begins in the roofing contracting business when you use financial information to look into your company’s future instead of the past. When financial data becomes relevant and interesting to company managers, they stop looking in the rear-view mirror to see what happened last year or month and begin to concern themselves with what’s happening now, in the coming month and year. When this change occurs, the entire financial process dramatically improves as it becomes more important to everyone, not just the accounting department, to get it right.
There may be a reluctance at first to create future financial information since most contractors are used to focusing on the here and now, especially on a project-to-project basis, but the skills are the same.
The projection process typically starts with building profit projections under various conditions, different volume levels, potential gross profit margins and overhead options until a likely, realistic and acceptable scenario is chosen. The forecast is then detailed and presented as a budget that serves as a road map in which your team is expected to conform in order to achieve your company’s profit model in the next year. It’s best to have a solid understanding of some key conditions before beginning the projection process.
Financial capacity: Your company’s financial health, including all critical financial analysis areas and the company’s status with crucial creditors.
Operational capacity: What your company should do, can do and can’t perform in an operational sense, including determining the best type of work, key customers, the strength of field staff and estimating and a sense of your company’s capacity for getting and performing work.
Market conditions: The availability of profitable work by type, the strength of the competition, significant new opportunities and other conditions that help project the market in the future.
Your company will take on many unnecessary risks without accurately understanding these three conditions. The best strategy is to make the first two conditions known, leaving only the third factor, market conditions, as a variable. Understanding market conditions is the most challenging variable of the three and becomes the basis for the “what if” scenarios to build projections. Once you have a complete and accurate understanding of these three conditions, the best course of action can be developed for your company.
The Projection Process
The projection process aims to play out various external market scenarios, using the knowledge about
the internal financial and operational capacities as a guide to the best solutions for your company. The market scenarios are variations of projected volume and the related gross profit percentage, the first two elements of the profit model.
Explore three scenarios: optimistic, pessimistic and realistic. The realistic one should be selected as your model but the other two scenarios provide valuable options and insight into a plan. For example, some conservative moves in the pessimistic case can be considered in your realistic model or held in reserve if things worsen during the year.
Though it can be challenging to look at the big picture calculating these projections, you must spend more time considering the big-picture concepts of your company’s profit model than considering how much office expenses or phone bills have been costing.
Putting Your Projection to Use
Once you have settled on the projection, your company will use it for your forecast. Your forecast is then converted to a budget by adding sufficient detail in the expense areas. A budget is used for control purposes, which is your guide to help verify that your company is on track to accomplish the profit model you designed.
If your company has separate divisions or profit centers, the projections for each can be built separately and assembled. They can usually be input into your accounting system with the divisional breakout so you can assess them individually.
Short-Term Cash Flow Projections
Short-term projections should be for three months or less. The goal is to determine the expected cash effects of events that have already occurred or are well within sight. These short-term projections are useful if your company becomes cash-stressed when you take on additional work. Here are some steps you can use to set up a short-term cash projection:
■ Set up a spreadsheet for the next three months, broken down by week.
■ Using accounts receivable aging, divide the outstanding balances into the weeks you expect to
40 FLORIDA ROOFING | April 2023
collect them. If expected collections fall later than the time frame you’re working on, they can be ignored for now and put into your future projection when they are collected.
■ Using the accounts payable aging, spread the outstanding balances into the weeks they are expected to be paid. They are the same as collections if they go beyond the time scope of the working spreadsheet.
■ Enter the expected payroll by week, including payroll-related cash outlays.
■ Using your job schedule, estimate the current month’s billings and costs and place them in the weeks expected to collect. Go into the following months, doing the same thing until the whole period is covered.
■ Put overhead expenses, loan payments and other known cash outlays into the weeks they are expected to be paid.
Once complete, the next three months are laid out with expected collections and payments. If your company becomes cash-stressed, a short-term projection will be critical to survival.
Let’s review the essential points of this article. To successfully establish a desirable profit model, first go through some pre-projection steps that assess key

internal factors, particularly financial and operational capacity, key external factors and market conditions. Operating in a high-risk industry such as ours requires mitigating whatever risks are possible in these three areas.
After building the projection and checking it against other models, it can be used as a type of road map and guideline for your company. It is extremely beneficial to keep the projections updated over time as more accurate information becomes available. Over time, you will become more comfortable with making and using projections and plans for your company’s future.
FRM
John Kenney, CPRC has over 45 years of experience in the roofing industry. He started his career by working as a roofing apprentice at a family business in the Northeast and worked his way up to operating multiple Top 100 Roofing Contractors. As CEO, John is intimately familiar with all aspects of roofing production, estimating and operations. During his tenure in the industry, John ran business units associated with delivering excellent workmanship and unparalleled customer service while ensuring his company’s strong net profits before joining Cotney Consulting Group. If you would like any further information on this or another subject, you can contact John at jkenney@cotneyconsulting.com.
www.floridaroof.com | FLORIDA ROOFING 41 FRSA Member Perk! Get your first month of R-Club membership for free. Email aj@rooferscoffeeshop.com to get your discount code.
Camille Austin, President, Elite Roofing Services, Inc., Tampa
How did you get started in the roofing industry?
Around 1985, I was doing temporary work with a roofing company making $10 an hour. I was trying to get into real estate, but they needed a fill-in and ended up hiring me full-time as a Gatekeeper and Estimating Secretary. I maintained the Service Department while everyone was away in Homestead during Hurricane Andrew and started really understanding the business side of things. However, once the Service Department came back and saw I was making money, they took the department back from me (I was informed during the delivery of my first child). I then realized that I could, and should, do roofing on my own and so I did and brought in $1 million in sales my first year.
What’s your favorite part of the job?
The industry. I love that most of my competition is with people I’ve developed long friendships with and that if I ever needed help, they would have my back and support me.
What’s the most unusual project you’ve been a part of?
Our most unusual project was working on the monorail metal roof of the Tampa International Airport. It was a great project to get, but the unusual part was that we worked while the monorail was still operating!
What do you consider a waste of time?
The biggest waste of time is people sharing their problems without attempting to have a solution. I say if you have a problem, bring it to my attention along with a proposed solution.
What’s your favorite vacation?

Any vacation is my favorite vacation! One of my most memorable would be staying in a lake house with all
six of my kids and a few of my nieces and nephews. Getting the entire family together is almost impossible, so when we do, it makes for a great vacation.
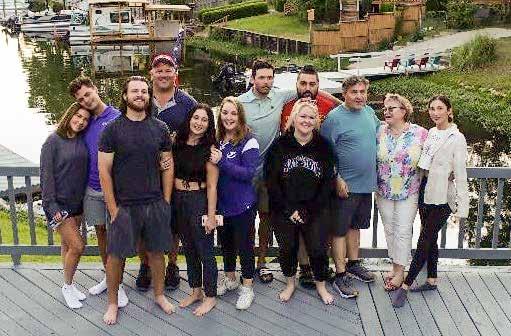
What is your dream job?
My dream job would be working as a commercial real estate agent and helping those in the roofing industry buy or sell their space. The community that the roofing industry provides is very supportive and being able to give back to each other makes all the difference.
How do you define success?
Success to me means knowing my purpose and doing the meaningful work that comes with it.
If you could spend time with three people, who would they be and why?
Talking with Jesus, lunch with “Happy” (a roofing friend) and shopping with Ivanka Trump.
Most rewarding about being involved in FRSA?
The most rewarding thing about being involved in FRSA is the community that it comes with. No matter your level of involvement, the FRSA community is always welcoming, full of opportunities and provides a place for roofers to share insights.
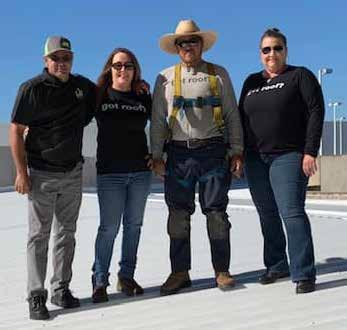
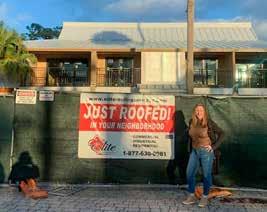
What advice would you give to someone interested in joining the roofing industry?
Know your target, focus on the niche and surround yourself with people who are smarter than you are. Put on your roller skates and enjoy the ride!
What would others be surprised to learn about you?
I’m currently writing a book called, “Why I Fired You” and make Christian t-shirts (Love of Christ) every Christmas to give away.
FRM
Everyone pays the same workers' comp rate, but does your workers' comp insurance carrier provide you with the potential for a yearly dividend for operating safely? If not, you need to consider the FRSA Self Insurers Fund. These members received their share of $3 million during FRSA's Convention. For more information about joining the Self Insurers Fund, contact Alexis at 800-767-3772 ext. 206 or by email: alexis@frsasif.com
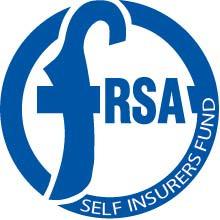
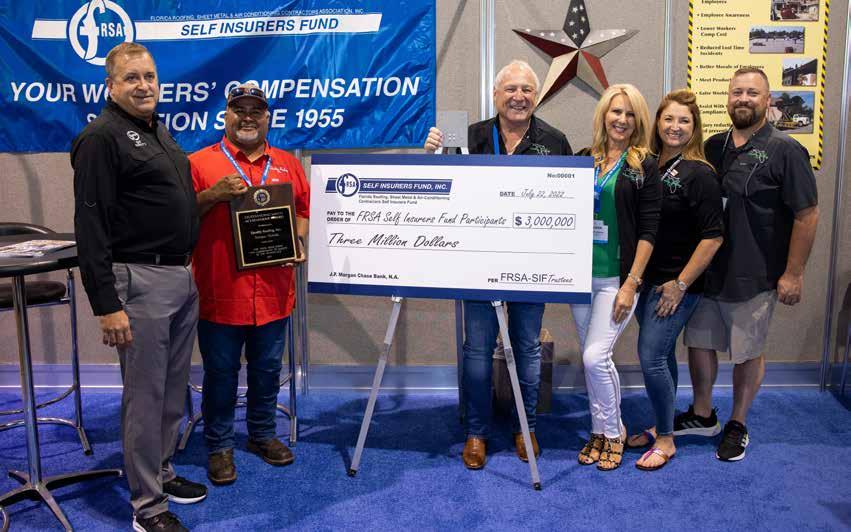
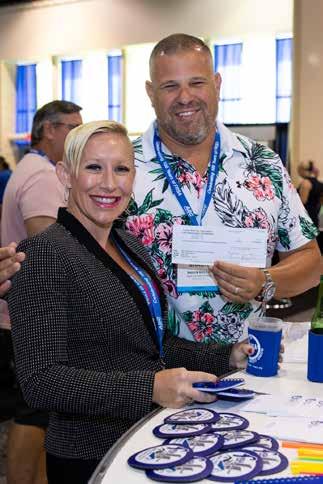
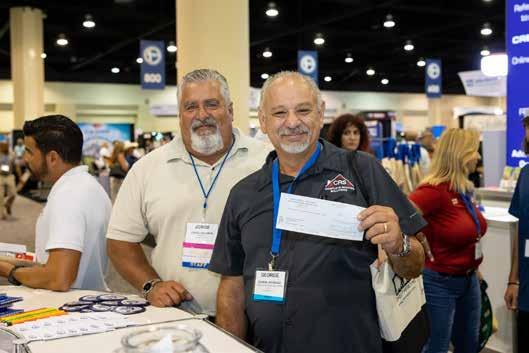
SAVE TIME AND BE MORE EFFICIENT
28 Fully stocked locations throughout Florida to service your building material needs.

Homestead, FL 33032
(786) 829-2761
Jacksonville, FL 32209
(904) 503-9400
Tallahassee, FL 32304
(850) 574-7600
Odessa, FL 33556
(813) 749-5354
Orlando, FL 32804
(407) 291-7244
Tampa, FL 33619
(813) 740-8790
Fort Myers, FL 33916
(239) 935-5077
Deerfield Beach, FL 33442
(954) 969-8000
Miami, FL 33142
(305) 635-7177
Orlando, FL 32809
(407) 367-6246
Ocala, FL 34474
(352) 622-3933
Melbourne, FL 32904
(321) 369-7892
Ormond Beach, FL 32174
(386) 301-4471
Palmetto, FL 34221
(941) 722-6800
Leesburg, FL 34748
(352) 818-6120
Orlando, FL 32804
(407) 859-9997
Winter Haven, FL 33880
(863) 293-1555
St. Petersburg, FL 33716
(727) 565-4630
Sarasota, FL 34243
(941) 203-6320
Fort Pierce, FL 34982
(772) 466-3461
Stuart, FL 34997
(772) 223-8881
Vero Beach, FL 32960
(772) 778-0549
Orlando, FL 32810
(321) 442-0061
Fort Lauderdale, FL 33315
(954) 525-1158
Riviera Beach, FL 33407
(561) 863-9899
Clearwater, FL 33762
(727) 573-6075
North Port, FL34289
(941) 732-1029
Panama City, FL 32405
(850) 763-0851
Find your local branch with the Beacon PRO+ Mobile App. Download the Mobile App today!
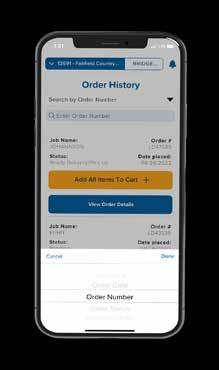

BECN.COM














 FRSA President, Matt Criswell John Campbell and Rep. Mike Giallombardo
John Campbell and Rep. Daryl Campbell
Rep. Jason Shoaf
DBPR Secretary Melanie Griffin Florida Roofing Day attendees
FRSA President, Matt Criswell John Campbell and Rep. Mike Giallombardo
John Campbell and Rep. Daryl Campbell
Rep. Jason Shoaf
DBPR Secretary Melanie Griffin Florida Roofing Day attendees
 Dinner at the Governor’s Club
Meeting with DBPR Secretary Melanie Griffin
Florida Senate floor
Meeting with Senator Nick DiCeglie
Senate President Kathleen Passidomo and Senator Keith Perry welcoming attendees
FRSA PresidentElect, Les Sims, CPRC.
FRSA Past President Charlie Kennedy and Wayne Heironimus
SIF Administrator Debbie Guidry, Lee Collier, Les Sims, CPRC
Meeting with Rep. Jason Shoaf
Dinner at the Governor’s Club
Meeting with DBPR Secretary Melanie Griffin
Florida Senate floor
Meeting with Senator Nick DiCeglie
Senate President Kathleen Passidomo and Senator Keith Perry welcoming attendees
FRSA PresidentElect, Les Sims, CPRC.
FRSA Past President Charlie Kennedy and Wayne Heironimus
SIF Administrator Debbie Guidry, Lee Collier, Les Sims, CPRC
Meeting with Rep. Jason Shoaf
 FRSA’s Executive Committee members Les Sims, CPRC, Tibor Torok and Matt Criswell with Senator Keith Perry
Group meeting with legislative members
Tristan Starbird and Les Sims, CPRC
Jacob Piazza
FRSA Lobbyists past and present – Cam Fentriss and Chris Dawson
Rep. Alex Andrade
Meeting with Fraud Division of CFO Patronis’ office
Reception with Agriculture Commissioner Wilton Simpson
Meeting with Senator Travis Hutson
FRSA’s Executive Committee members Les Sims, CPRC, Tibor Torok and Matt Criswell with Senator Keith Perry
Group meeting with legislative members
Tristan Starbird and Les Sims, CPRC
Jacob Piazza
FRSA Lobbyists past and present – Cam Fentriss and Chris Dawson
Rep. Alex Andrade
Meeting with Fraud Division of CFO Patronis’ office
Reception with Agriculture Commissioner Wilton Simpson
Meeting with Senator Travis Hutson

































 FRM
FRM












