A(BouT) Building Technology

featuring Effekt Architects,CoolAnt, Waterstudio, Shaakira Jassat, AREP, Henry Glogau, Andrés Jaque / Office for Political Innovation, Water Filled Glass Ltd., Architectural Ecologies Lab, Yamini Patidar & Bout

81. Water
Cover page
The Portable Solar Distiller aims to provide communities with easy access to fresh drinking water by relying on a highly-effective yet low-cost filtration method using sunlight. Solar distillation relies on two fundamental processes: evaporation and condensation. This is similar to the hydrological cycle that we know well - the evaporation of water by the sun, which condenses into clouds and precipitates through rain. It is a simple, yet effective way to create safe drinking water, and it has been used by people in different forms for a long time.

In this design, the 2.2m diameter canopy distiller is made from two durable plastics which are sewn together -the top layer is a transparent UV resistant plastic which allows solar energy to reach the water, while the bottom layer is a thicker heat absorbent plastic which holds the undrinkable water.
The collection funnel has a multifunctional interface which allows the water to be accessed by a tap, or directly connected to an empty bottle for storage. It is expected that over a 12-hour period, the 2.2m diameter distiller can produce up to 18L of purified water. The design also offers an additional rainwater capture feature, where the large canopy top has an openable centre point seal, which allows for rainwater to funnel through to the storage point.
@Henry Glogau
RUMOER 81 - WATER
1st Quarter 2022 28th year of publication
Rumoer
Rumoer is the primary publication of the student and practice association for Building Technology ‘Praktijkvereniging BouT’ at the TU Delft Faculty of Architecture and the Built Environment. BouT is an organisation run by students and focused on bringing students in contact with the latest developments in the field of Building Technology and with related companies.
Every edition is covering one topic related to Building technology. Different perspectives are shown while focussing on academic and graduation topics, companies, projects and interviews.
With the topic 'Water', we are publishing our 81th edition.
Praktijkvereiniging BouT Room 02.West.090 Faculty of Architecture, TU Delft Julianalaan 134 2628 BL Delft
The Netherlands
tel: +31 (0)15 278 1292 fax: +31 (0)15 278 4178 www.praktijkverenigingbout.nl rumoer@praktijkverenigingbout.nl instagram: @bout_tud
Interested to join?
The Rumoer Committee is open to all students. Are you a creative student that wants to learn first about the latest achievements of TU Delft and Building Technology industry? Come join us at our weekly meeting or email us @ rumoer@praktijkverenigingbout.nl
Printing www.druktanheck.nl ISSN number 1567-7699
Circulation
The RUMOER appears 3 times a year, with more than 150 printed copies and digital copies made available to members through online distribution.
Membership
Amounts per academic year (subject to change):
€ 10,- Students € 30,- PhD StudWents and alumni € 30,- Academic Staff
Single copies
Available at Bouw Shop (BK) for : € 5,- Students
€10,- Academic Staff , PhD Students and alumni
Sponsors
Praktijkvereniging BouT is looking for sponsors. Sponsors make activities possible such as study trips, symposia, case studies, advertisements on Rumoer, lectures and much more.
For more info contact BouT: info@praktijkverenigingbout.nl If you are interested in BouT’s sponsor packages, send an e-mail to: finances@praktijkverenigingBouT.nl
Disclaimer
The editors do not take any responsibility for the photos and texts that are displayed in the magazine. Images may not be used in other media without permission of the original owner. The editors reserve the right to shorten or refuse publication without prior notification.
Harbour Farm 2.0 -Tue Fogel and Sinus Lynge Effekt Architects Project Article

COSMO MoMA PS1 -Andrés Jaque Andrés Jaque / Office for Political Innovation Project Article

Nature Inspired Passive Cooling Building -Monish Siripurapu CoolAnt Studio Company Article

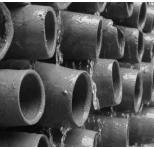
Paving the waves -Koen Olthuis and Sridhar Subramani Waterstudio Company Article
Aquatecture Water Harvesting System -Shaakira Jassat Studio Sway Graduate Article

Socio-low-tech urban cooling - Mélanie-Lan Doremus AREP Project Article
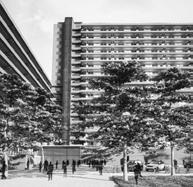


The Earth, Wind & Fire Case Study
-Yamini Patidar TU Delft Graduate Article
Designing With Our Ecosystems -Henry Glogau Project Article
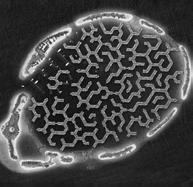
The New Glass: Water Filled -Dr Matyas Gutai Water Filled Glass Limited Project Article
Beyond ‘Fight or Flight’ - Evan Jones, Margaret Ikeda, Adam Marcus Architectural Ecologies Lab Project Article


Bout Events and Trips -Praktijkvereniging Bout TU Delft
Climate Adaptation - Debut 2022 -Praktijkvereniging Bout TU Delft

CONTENT
54
84 76 86 06 12 20 36 30 46
60 70
EDITORIAL
Dear Reader,
To start with, I am beyond excited to share my second issue of Rumoer as the editor in chief from the 28th board. Secondly, I would like to welcome new members to our growing Rumoer Committee for the upcoming year and thank the outstanding committee for their outstanding and hard work to make this issue come strong. Finally, I would like to thank our readers without whom we could not be able to strive for interesting topics!
As Rumoer Committee we want to create awareness about water in the built environment. Water is an integral design resource that can be used for climate control, building services and building maintenance. Developments in building technology make possible for buildings to harvest rain water, convert moisture into potable water and clean existing or used water.
In the 81st issue of Rumoer, we will cover the emerging integration of water based technologies in the built environment and dive into the innovative thinking, the new challenges and opportunities that they bring. With this topic, we at Rumoer intend to bring forth the opportunities and challenges with the topic of water and the positive
impact that water can have on the built environment by the use of technology and design. This edition includes a variety of articles that deal with installations, products, projects, companies and ideas that integrate the idea of water into the built environment.
We hope you enjoy reading it!
Pranay Prakash Khanchandani



Editor-in-chief | Rumoer 2022-2023






5
Editorial
Rumoer committee 2021-2022
Alina
Fieke
Pranay
Aneesha Menandros Ramya
Bryan Pavan Shreya
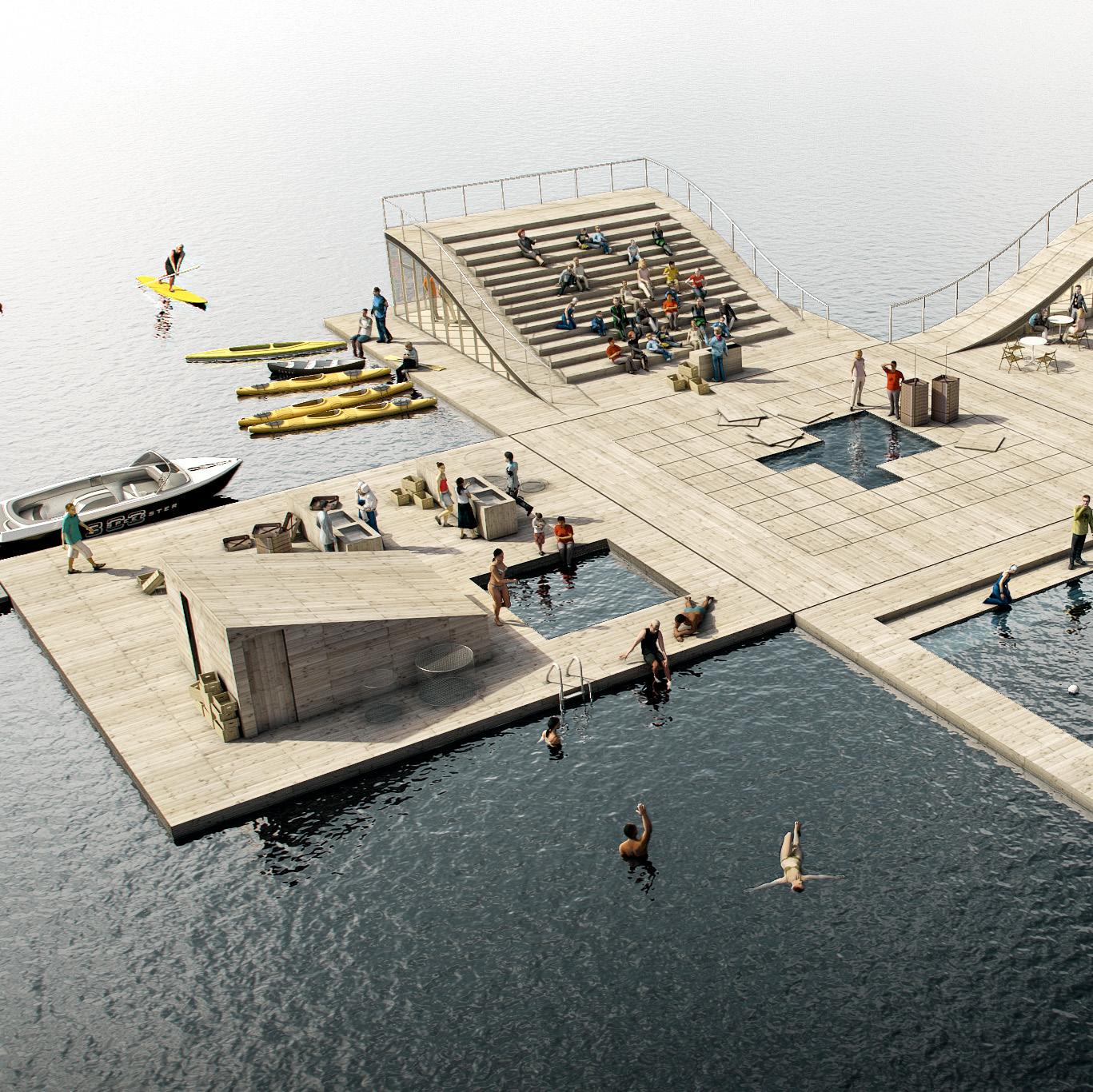
Harbour Farm 2.0
Tue Fogel and Sinus Lynge- Effekt Architects, Denmark
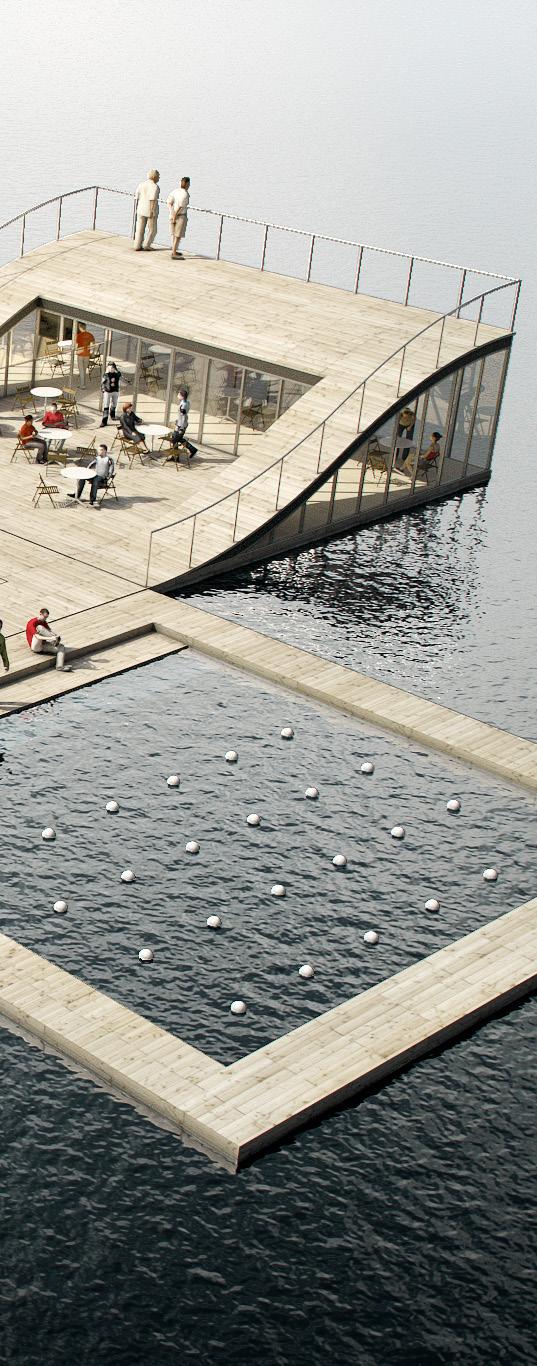
Harbour Farm is a highly ambitious port regeneration project. It aims to transform polluted waters and under-employed dock sides into urban fish farms, where seafood can be bred, harvested and served on site in top class restaurants.
Alongside the farm and food functions there are also plans for recreational activities such as kayaking and swimming and allotment units for individual fish farming. The fully organic, sustainable systems put in place will include a water monitoring laboratory, turbines for generating energy, and a natural waste system that will fertilize local rooftop crops, which then complete the cycle by turning up alongside the homegrown fish, oyster, clams and mussels on the restaurant plates.
VISUALIZATION-
7
Fig. 1: MODEL
Modular 'decks' for growth, maintenance, education, dining, and allotment functions © EFFEKT Architects
"What if the oysters you ordered came straight out of the Copenhagen Harbour and onto your plate...in a matter of minutes ?"
This idea became the subject of investigation at EFFEKT, compelling the design team to examine the feasibility and opportunity of the ‘Harbour Farm’ with regard to the immediate community and the city as a whole.
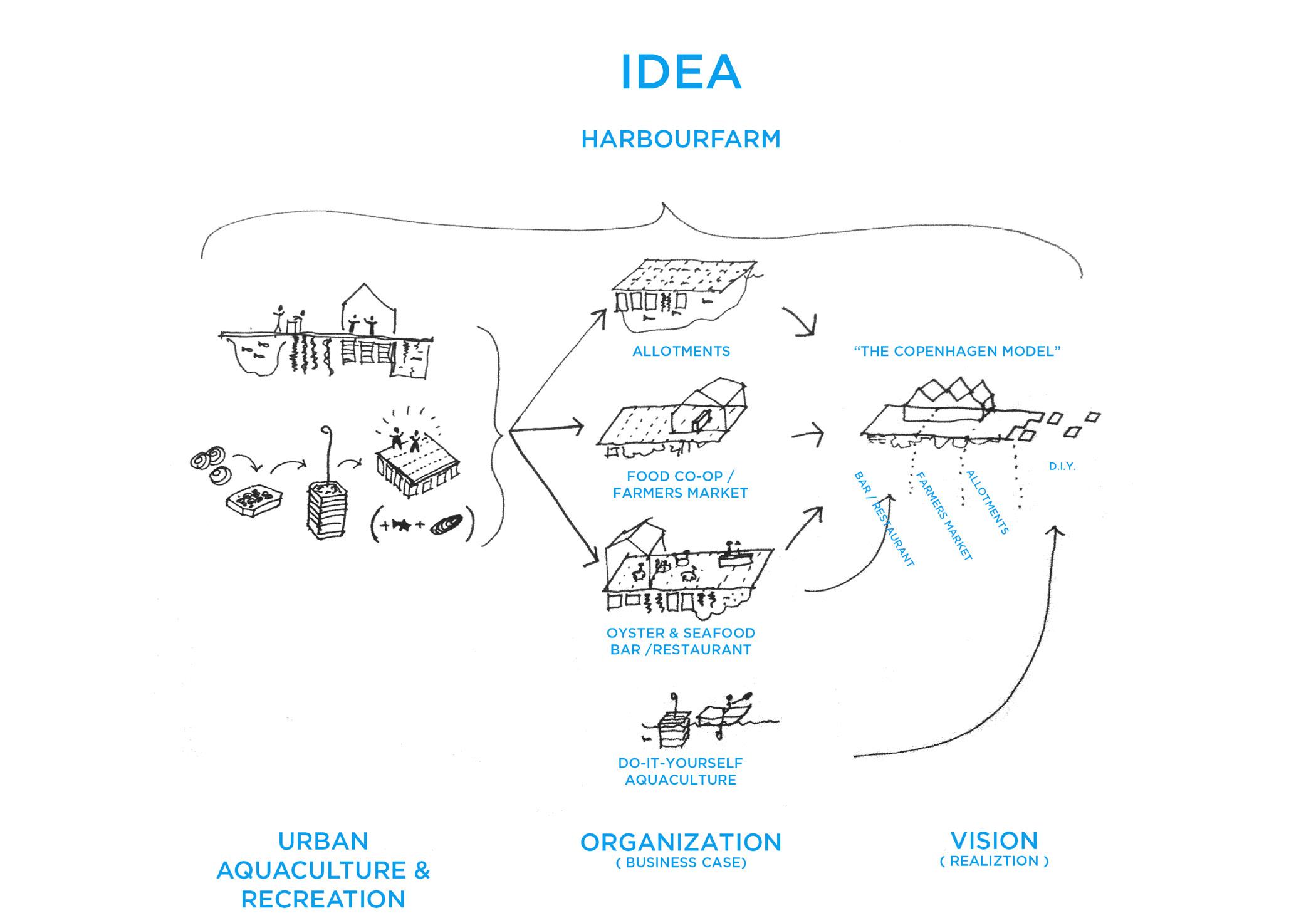
Extending the legacy of the renowned Danish harbour water, the project aims to accelerate the regeneration of Copenhagen Harbour by transforming disused docks into seafood farms. The concept argues that produce will be grown, harvested and served on-site via sustainable and organic production cycles, adding a new dimension in the notion of ‘eating fresh’.
Fig. 2: Concept Schematic © EFFEKT Architects
8 81 | Water
Fig. 3: REPRESENTATION- Marine ecosystem for fish, oysters and mussels, underneath a 'floating deck' © EFFEKT Architects


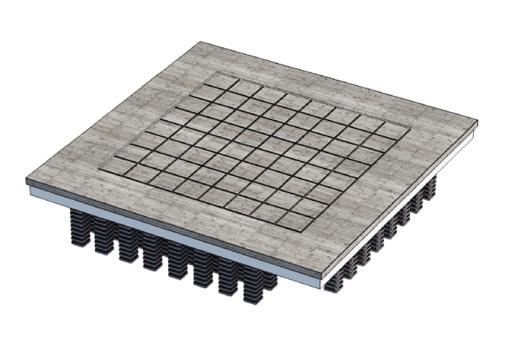
Fig. 4: PROGRAM VISUALIZATION- a. Growing platform b. Maintenance and dining modules added c. Education and allotment garden modules added © EFFEKT Architects

9 Project
The design is strategically divided in three sections. Below surface, a series of 6x6m allotment units are fixed in modular grid forming a dense field of mussels, oysters, sea weed and other compatible sea-life. Above surface, high-end restaurants are grouped with education facilities and outdoor markets to form a body of co-dependent elements responsible for the distribution of food and knowledge to the end user. Occupying the surface is the platform; arguably the most important element. The platform transcends its conventional function as an idle dock by becoming the connective tissue between above and below surface. It acts both as the logistical nucleusmediating between production and consumption - and as the structural system of harbour farm.

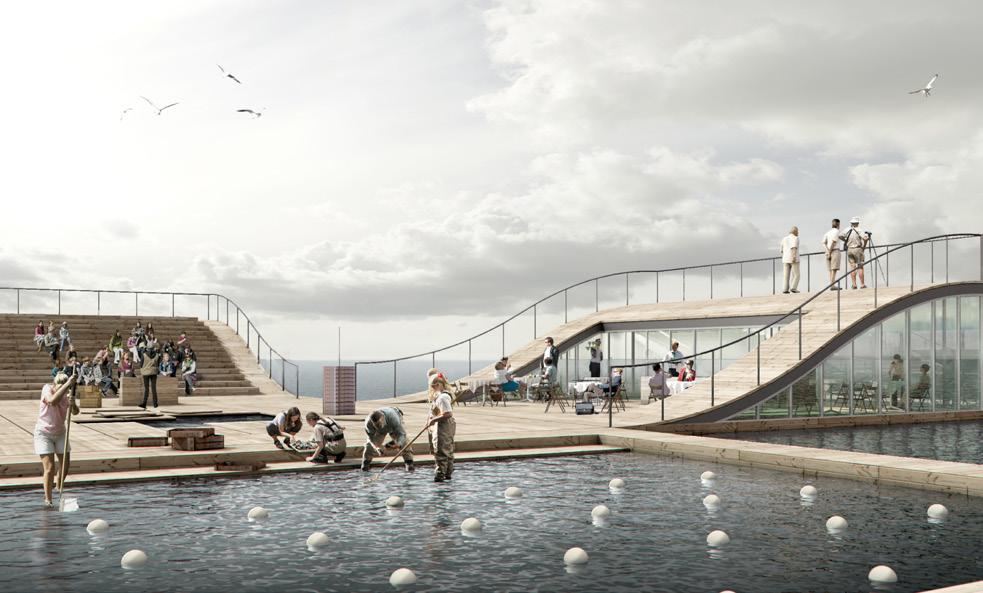
10 81 | Water
Fig. 5: VISUALIZATION- Social activities © EFFEKT Architects
Fig. 6: VISUALIZATION- CROSS SECTION- THe 'Social' Ecosystem above water, and a 'Marine' Ecosystem below © EFFEKT Architects
Fish
Education Dining Maintenence Recreation
Oysters Mussels Seaweed
Implemented in the project are a number of sustainable systems that facilitate the day-to-day activities. This includes a water-monitoring laboratory, tidal /geothermal energy plant and a natural waste system that collectively highlight the sustainable nature of the project.
The true value of this project lies in its ability to simplify a hyper-stratified distribution and consumption process into one location, through the daily act of eating. It is this value that - maybe one day - will extend the Harbour Farm to harbours across the world.
EFFEKT is a design studio based in Copenhagen, Denmark operating in the fields of architecture, urbanism and research. The company was established in 2007 and currently employ 60 full time staff under the creative direction of the two partners Tue Foged and Sinus Lynge. EFFEKT has in recent years distinguished themselves on both the
Foged and Sinus Lynge @effektarchitects
national and international architecture scene through several prestigious and award-winning projects, such as Camp Adventure Forest Tower, the Urban Village Project, GAME Streetmekka Viborg, ReGen Villages, as well as some of Denmark’s largest urban planning projects, Rosenhøj, Gellerup and Vinge. www.effekt.dk

11 Project
Tue

Nature Inspired Passive Cooling Building Envolopes
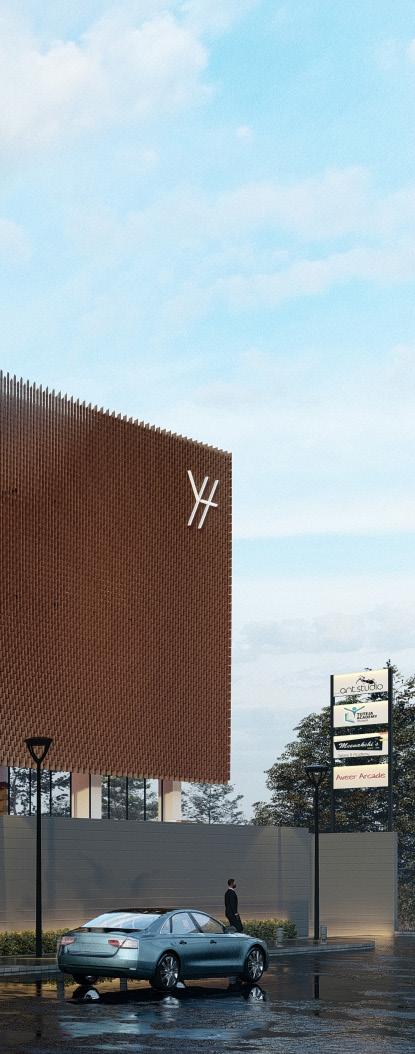 Monish Siripurapu, CoolAnt Studio
Monish Siripurapu, CoolAnt Studio
In nature there are some best kept secrets that can help mankind. Evolution in nature took thousands of years. And in the last 100 odd years, we are witnessing drastic changes in climate. Thanks to technology, while we can do phenomenal things with scientific discoveries, we are also leaving a harmful footprint on the planet earth.
When we talk about shading, trees are a great example. On a hot summer day, when the temperatures soar over 45 degrees, any idea what is the temperature under a tree? You will find a drop of about 1012 degrees under a tree.
We feel this difference in temperature under the tree owing to the following factors: Ventilation Shading and Evapotranspiration. Trees take up water from the ground and release it through the surface of their leaves, cooling the surrounding air this process is called
Fig. 1: Comercial Complex, Raipur
evapotranspiration. The water that is released in its gas vapor form has a cooling effect on the surrounding air.
The water that is released in its gas vapor form has a cooling effect on the surrounding air. We cut the trees and build houses that emit a lot of heat and carbon dioxide into the atmosphere. While we can’t stop the construction, can we learn from the trees and make the buildings less harmful to the environment?


Familiar with Urban Heat Islands? High temperatures in the urban, compared to the surrounding area is called as ‘urban heat island effect’. Instead of emitting heat into the atmosphere while trying to cool our spaces, can a cool envelope reduce this heat island effect? What if building skins behave just like foliage of a tree? What if buildings could breathe? Can buildings facades shade and also provide cool air? Natural processes in trees can help us make way for cooling our buildings!
Fig. 3: Traspiration in leaves

Small openings on the surface of leaves, called stomata regulates the exchange of carbon dioxide and water between plants and the atmosphere. The loss of water vapour from the plant cools the plant down when the weather is very hot. As all the leaves transpitate as one unit that we call as canopy, large amount of water evaporates from it. On a whole, large amount of heat energy is drawn from the surrounding for the process of evaporation and leaves a cooling affect under the canopy.
Fig. 2: Evapotraspiration
Fig. 4: Cooling elffect of tree canopies
14 81 | Water
Knowing The Module:
Similar to the leaf, terracotta units breathe from the small pores on the surface. These units are designed in such a way that it encourages the air to flow along its large surfaces. Not only this, it is also designed to have a small cavity that could store water.

The System:
The evaporative cooling that happens at each module level, collectively makes a system of a naturally cooled screen. This screen installed at the facade as a second skin not only cuts the direct sun but also cools down the air that passes through it and enters into the interiors. How does the module work?
• The profile of the module is in aerofoil shape for the air to move swiftly along the sides.
• The evaporation happens from the two surfaces which are moist throughout.
• In an assembly the 2 modules are placed such that it creates a nozzle effect in between for the air to gush inside the buildings.
Four factors under which the module works: Shading Ventilation Orientation Material
Fig. 5: Terracotta pots
evaporative cooling and converts it into cool air.
• This water through capillary action keeps the units moist and helps in evaporative cooling.
Other benefits of envelope cooling:
1. Allow large openings in building for diffused sunlight
2. Interesting aesthetical building facades
3. Insulation from the direct sun i.e. cut the heat at its source.
4. Potential of reducing the overall power- lighting and cooling
Working methodology: The facade fits into your wall/ window and enhances natural ventilation through the fluid dynamic shape of terracotta aerofoils.
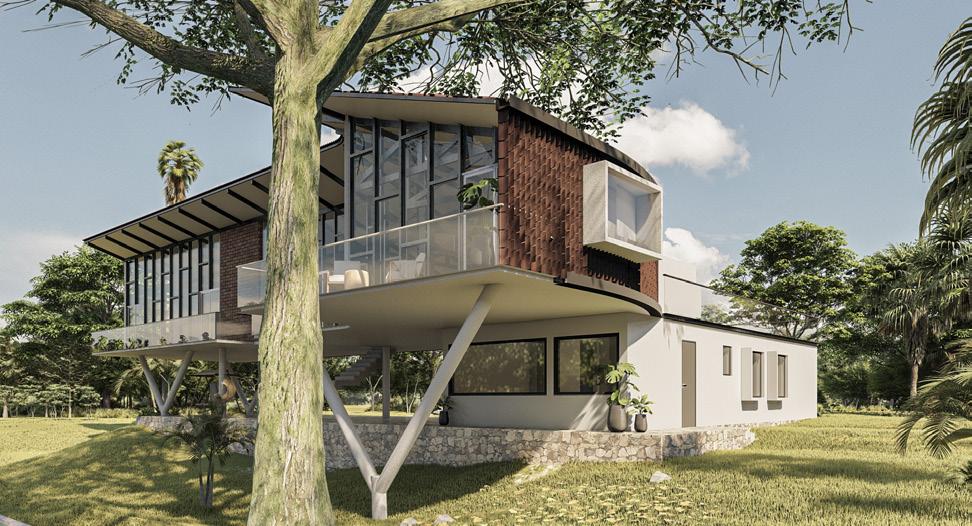
• The smart sensor-based water distribution system intelligently drips water onto the pots by sensing the microclimate.
• When the outside air comes in contact with the aerofoils, the heat energy from the air is used by the module for
15 Company
Fig. 6: Riverhouse, Raipur
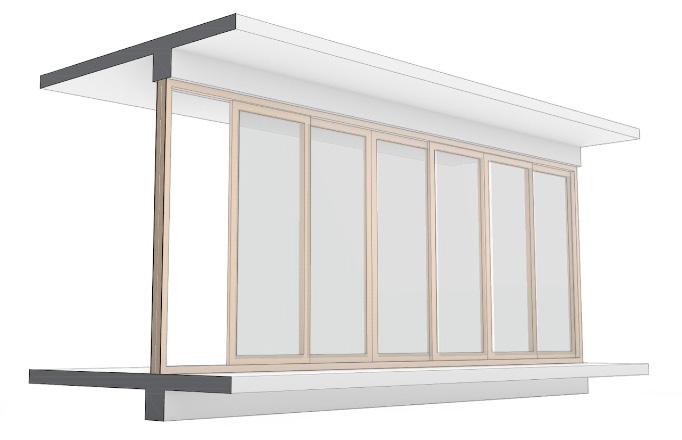


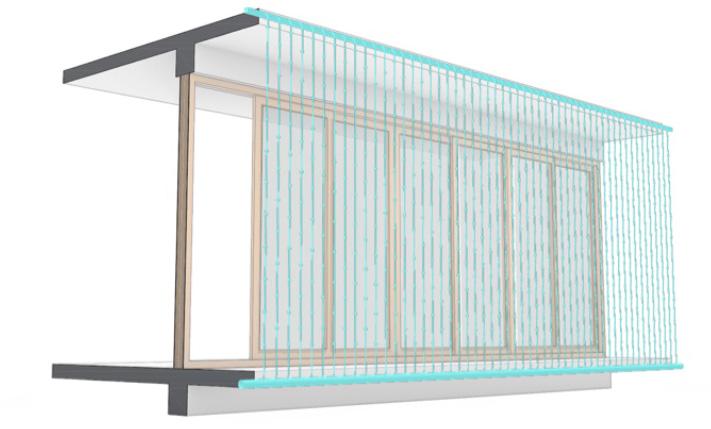
16 81 | Water Fig.
7: Working Methodology
With modular pots and flexible framework, it is possible to arrange CoolAnt as per individuals needs. CoolAnt can be installed in open expanses like parks; and semi-open areas like cafeterias as well.
To tackle the heat gain by the building from the facade and roof on the larger scale, we may have a solution that could cut the direct heat from the sun the same time cool the air coming inside: Envelope cooling:

The interesting part of envelope cooling is that it can be used in multiple configurations depending upon the requirement and prevailing climatic conditions. The envelope cooling can be matched with simply ventilation or ventilation as well as water flow. Here is an example, considering floor area of 25,000 sq. having two faces with large openings or glass walls it is estimated that we can achieve following results:
(terracotta). This cuts the direct sun exposure if installed in South and West directions. Combined with ventilation drawn from the windward side and circulated inside as well as outside makes it like a breathing foliage for the building! “
Fig. 8: Estimated Results
We have also seen in recent years, the designs shift towards large openings and curtain walls. Because of higher U-values of glass as compared to walls, this configuration again demands huge consumption of air conditioning.
“In the above example the proposed skin can work as a protective cooling layer made of natural material
Fig. 9: Building Facade
We have also seen in recent years, the designs shift towards large openings and curtain walls. Because of higher U-values of glass as compared to walls, this configuration again demands huge consumption of air conditioning.
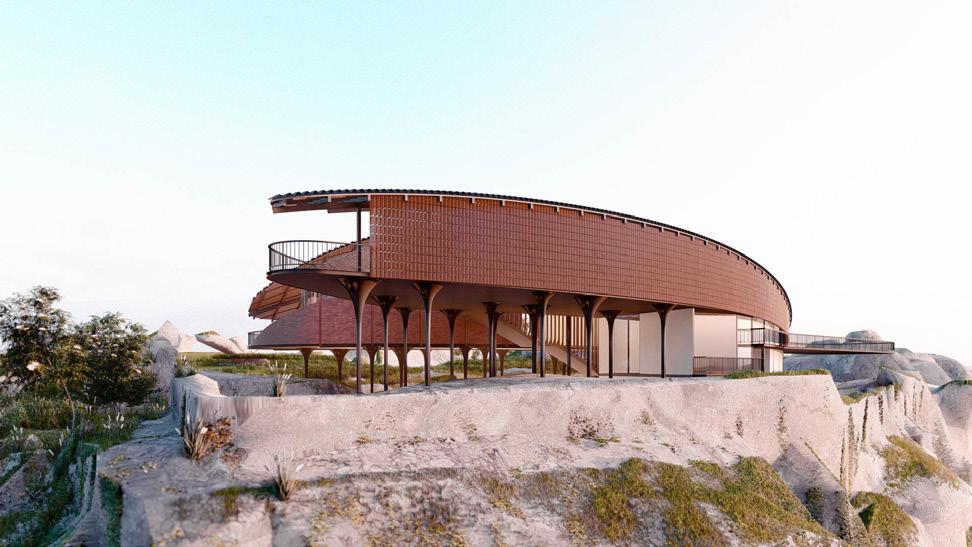
“In the above example the proposed skin can work as a protective cooling layer made of natural material
Fig. 10: Residence (north facade), Hyderabad
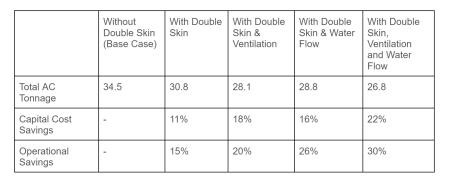
17 Company
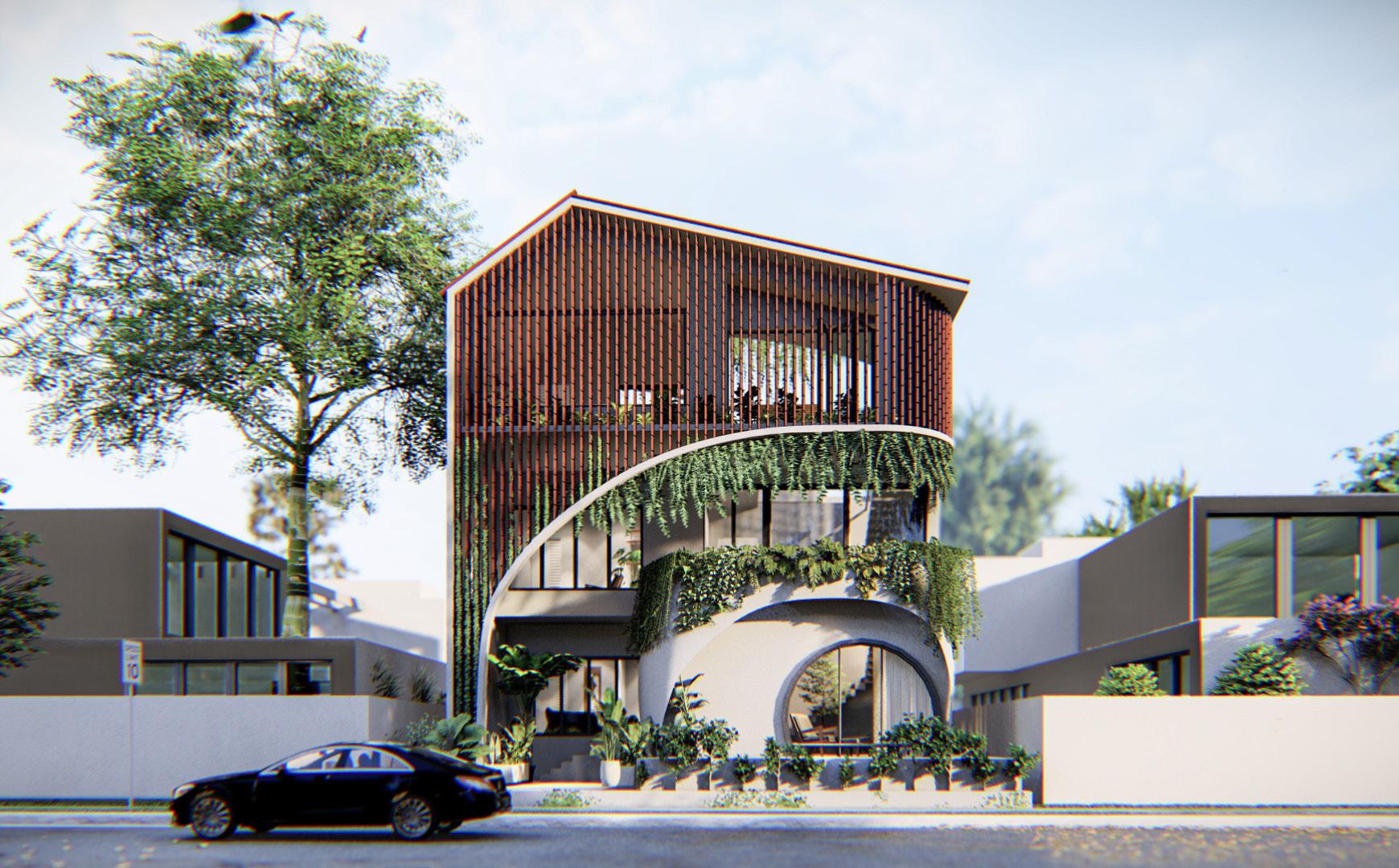
18 81 | Water
Fig. 11: Anupama Residence, Hyderabad
Fig. 12: Residence (south facade), Hyderabad
Where can this be installed?
Facade solutions can be retrofitted in an existing structure, for large facades retrofitting the facade is required. For buildings under Construction and for under-development projects, the system can be incorporated directly rather like a second skin at the stage of construction. For facade integration, the installation process is determined case by a case basis.
Benefits : - water is not in the closed system like other systems - reduce the cost of operation - natural air cooling - facade aesthetics - fresh thus sets it apart from the other conventional facades
- can have multiple scenarios with different combination.
The core intent of his work is to bridge between the spheres of Art, architecture, technology, and materiality, hence the name ANTArchitecture Nature & Technology. The endeavour is to produce simplistic design solutions and use technology, whether it is computational design, robotics, or mechanics as a tool towards realising the design. The uncompromisable aspect in his work is the integrity towards nature and the

authenticity of materiality.
His studio works with a vision where sustainability is not seen as an option but a core principle and an opportunity to create designs that go beyond functional and aesthetic concerns to generate an intimate rendezvous between the built and nature. Their goal is to build the intangible and generate a sense of magic for the people experiencing the space.
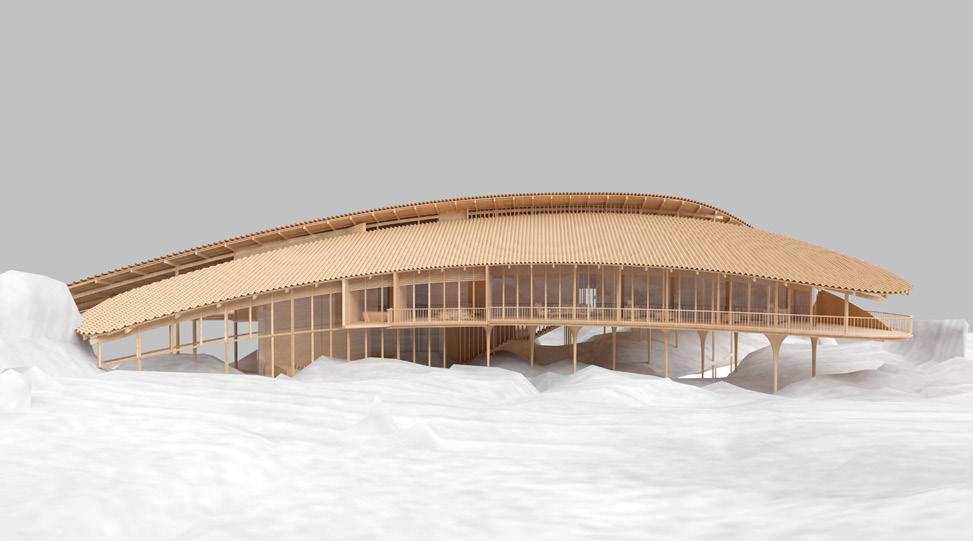
19 Company
Monish Siripurapu @coolant.co

Paving the Waves
Architects Koen Olthuis (founder- Waterstudio) and Sridhar Subramani, in conversation with Pavan Sathyamurthy and Menandros Ioannidis from Rumoer
Waterstudio.NL, founded by Koen Olthuis, is an architectural firm located in the Netherlands that is confronting the challenge of developing solutions to the problems posed by urbanization and climate change. The prognoses is that by 2050 approximately 70% of the world’s population will live in urbanized areas. Given the fact that about 90% of the world’s largest cities are situated on the waterfront, we have arrived at a situation where we are forced to rethink the way we live with water in the built environment. Considering the unpredictability of future developments and unanticipated needs, we should come up with flexible strategies – planning for change. Our vision is that large-scale floating projects in an urban environment provide a tangible solution to these problems that is both flexible as well as sustainable.
Fig. 1. Maldives floating city, master-plan, 2022. © Waterstudio/Dutch Docklands Maldives

Rumoer: First of all, we would like to ask you how you were inspired to start Waterstudio and the Floating Cities Projects?
Koen: Well, I'm Dutch, of course! I studied at TU Delft. I grew up in a country that I didn't completely understand. If you walk through the cities in Netherlands, and look carefully, you see all the different levels of the water. It was only after my studies (architecture and industrial design) that I started to understand that the Netherlands is not just a place where we have a lot of water, but a Living Machine. A very interesting machine that has been built over a few hundred years, consisting of dikes and pumps. Over time there have been some innovations and updates to the machine, like the delta works, the transition from windmills to electrical pumps, building in polders so that there's no longer a fluctuation of the water level and so on. And I think that the relation between the Dutch and the water is a bit strange. We are afraid of the water. That's why we push it away. We assume our only way to live with water is to fight it. This is a pattern seen in other big cities around the world as well. For example, in New York, they have the metro system, they must pump water 24/7 to keep the whole system dry. And in a big storm, Lower Manhattan is under threat of flooding. In the case of Miami, the soil is like a sponge and water can go through this land, under any dikes.
Fig. 2: Maldives floating city, 3D view, 2022. © Waterstudio/Dutch Docklands Maldives
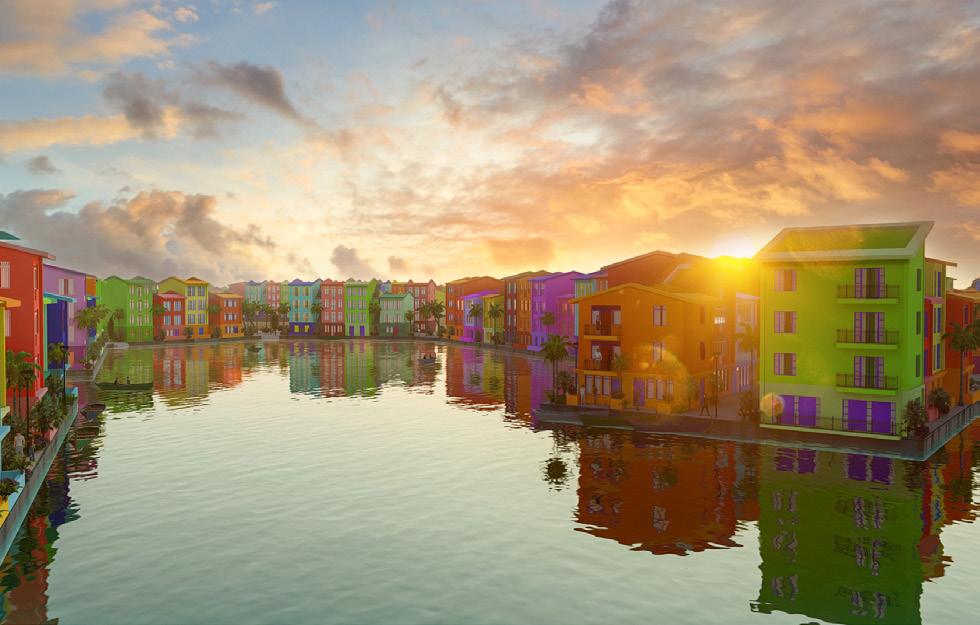
can grow cities that can do much more than a normal city. We must make sure that we let the neighborhood grow up and down with the water, change functions and adapt. Buildings are not fixed to a location- you can move them, you can make seasonal cities, cities that change their configuration from season to season. Ultimately my vision and goal for the ideal city is to be responsive and ready for the future, using less energy to create a better environment for people because their demands and our response with the floating and the land-based buildings must be very quick. That's my 'short' answer!
It is time for us as architects, developers, and urban planners, to change our attitude, our regulations, and push for innovation. Like gatekeepers, we have to be more involved. I see that our role is no longer just being an architect but being a city doctor. Water is not our enemy, water is our friend, our medicine. With water we
Rumoer: With respect to floating structures, what are your thoughts on the energy demand for the construction and maintenance of such structures, as well as the opportunities these structures might offer for energy generation?
Koen: A floating city is different than a normal city, not only because it floats, but due to the way it's being produced. For example, in the Maldives floating city, we're
22 81 | Water
building 5,000 houses for 20,000 people in a very pristine location in the middle of the Indian Ocean, which cannot be disturbed by conventional construction. This means that we must build on another location. We proposed a centralized production plant where we mass-produce our floating elements and then transfer them to the location, connect them and assemble them. This makes production very energy efficient.
Rumoer: We understand your idea of Mobile Global Assets to be units of City structures that are floating and can be moved and shared between stakeholders, perhaps even between countries- the idea of a Mobile Olympics stadium, for example. Can you elaborate on this?
Secondly, we believe that green is good, but blue is better. We think that water can provide new layers and unlock possibilities for energy production, storage, distribution, and reduced consumption that we can't do in a normal city. For instance, in the Maldives floating city, you immediately feel the temperature drop by 2-3 deg.C. Because of the sea breeze and the temperature of the water, it is different than the ambient temperature. So, less energy is required for cooling. Also, there is more wind, allowing for energy savings by using natural cooling for ventilation (air conditioning accounts for 35- 40% of the energy consumption in this climate zone).
Another way we can reduce the energy needed for cooling is by pumping deep sea water to our lagoons. Our lagoons are maybe 15-20 m. deep, but we can reach at the ocean floor down to 700 meters where water is 5 deg. C. After it has been pumped up, the temperature of the water is around 7 deg C, and can be used as a resource in heat exchangers. We like to call this system a 'blue battery'. Floating solar cells are also possible, of course, and the water can help keep the panels cool. But this technology is quite expensive because of the production costs of PV panels.
Koen: Well, I think that those are two things. When we talk about global mobile assets, we must be able to fund them. We see inequality between countries and cities. There are some that have a lot of money and can develop energy positive solutions and invest in these kind of energy systems. Other countries and cities can't afford it. A solution to this problem can be found in investment companies that can afford to build big floating infrastructure (e.g. stadium) that can be leased to countries/cities. It becomes a completely new system, with a new kind of 'blue economy' growing around it.
Indeed, these structures are for the rich and we need the rich cause they must pay for innovation. There is no innovation without investors. But we also must be real. If we want to make floating cities or floating developments as a solution for the problems that cities worldwide face, it has to be affordable, cheap, fast and flexible. We can use the space existing in the city centers to introduce floating apartments that are cheap and affordable. Especially in cities that are already crowded, this can lead into a healthier built environment.
Rumoer: When you mention about developing these floating cities and communities, you use the term 'scarless developments'. The main idea is that you can take these structures apart and move it to a place where it's
23 Interview
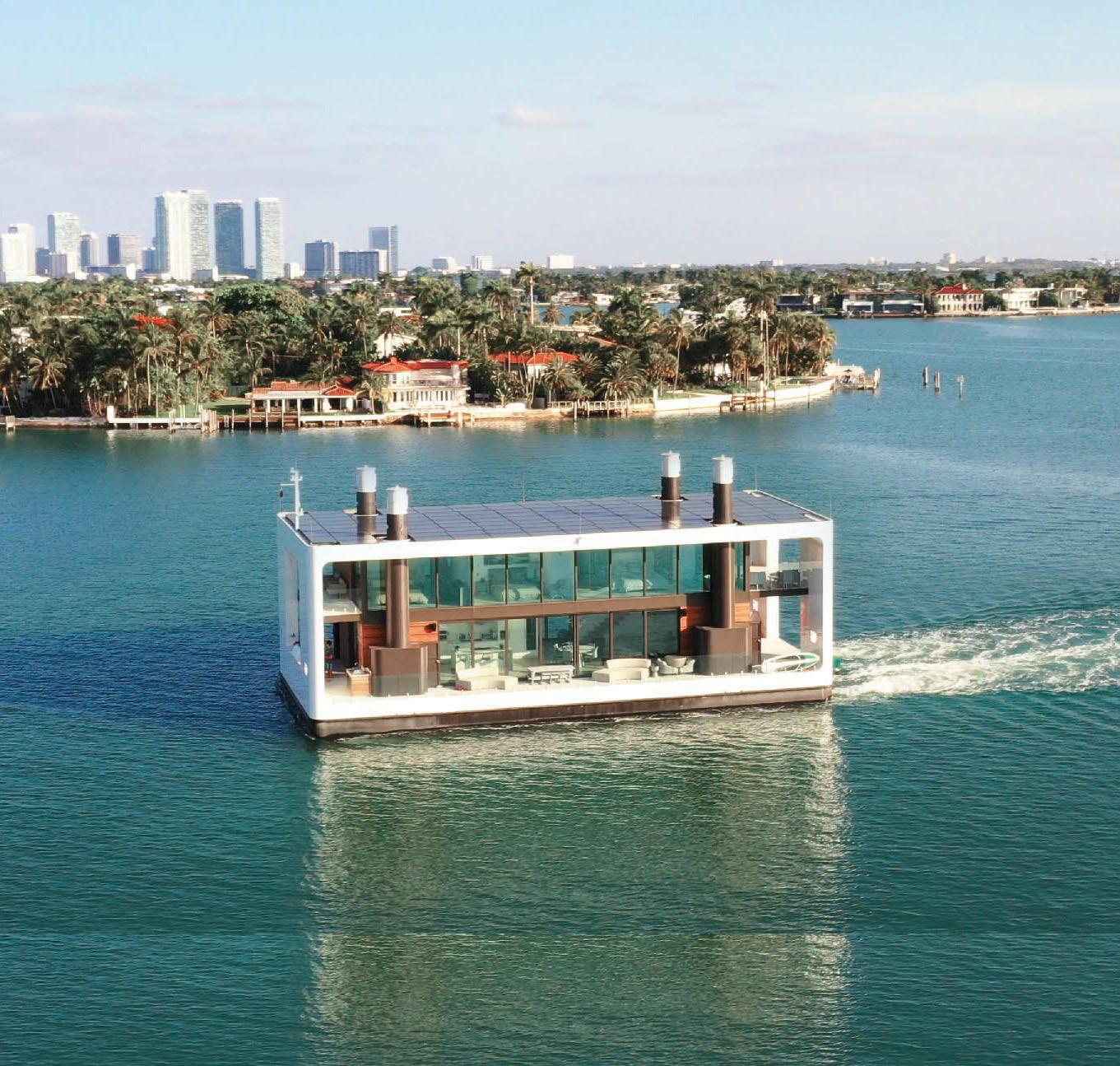
24 81 | Water
Fig. 3: Portable hurricane proof villa designed by Koen Olthuis of Waterstudio. © Arkup
needed. What is the footprint these structures leave, in terms of energy and materials?
Koen: In English we have 'sustainability', and 'durability'. For a building to be sustainable it has to be durable as well. So, what we try to do on water is go for durability. We try to make buildings that can last 50-100 years at least. This is the designed lifespan for utilities and services. Other elements, like foundations can survive for longer, meaning that we can reuse them in other locations.
Rumoer:'Foundations' seem like an interesting topic to dive into. We were wondering what their design looks like, how do the work and can be taken apart or moved? How does that system work?
Koen: There are many solutions. If we talk about the larger scale floating developments, like the Maldives project, which are almost island-size, the size of the elements starts from 30-40 m. going up to 120 m. You can dismantle the foundations elements in 12 sqm. parts but not smaller than that.
I really like this comparison- if we look in a typical neighborhood in the Netherlands, the houses built in the '50's where the housing demand was high, for today’s standards, are small, not energy efficient, and people don't like them anymore, so they are being demolished. However, they are not at the end of their 'technical' lifespan. They can be used for housing for another 50-100 easily, but we demolish them. All the energy we've put in building these apartment buildings is now lost.
With floating buildings, we design them in a way that we can use them for 100 years, we design them with flexibility in mind. This means that they can change function, ownership, or location easily. That is why we talk about scar-less developments. Our philosophy is that we are 'renting space' from nature.
So, our main goals are to prolong the lifespan of our structures in order to make the footprint of materials and energy use as small as possible, and to design the foundations and supporting systems in a way that can be fully reversible.
Logistics is also an important factor that determines where you can bring it. For instance, you can't tow it through small channels or over the ocean, because then you have to use a tugboat. So, logistics determine where you can bring your products. On the one hand, you can design and build a foundation system that you can disassemble in small parts, e.g., container size. This practice requires a lot of energy and cost but has the advantage that you are free to use it everywhere around the world.
Fig. 4: Cross section- buoyant floating villa. © Arkup, Waterstudio

25 Interview

26 81 | Water
Fig. 5: Lyon Floating Theatre. © Architect Koen Olthuis - Waterstudio.NL
Sridhar: This system was used in the Floating Homes project (in Collaboration with Arkup). It is a modular foundation that was transported from Netherlands and assembled on site. In the Lyon Floating Theatre project, we used a much larger concrete foundation which was designed so that it can pass through all the bridges on the way to that particular location.
On the other hand, you can design and build a foundation system that is less flexible, but costs less energy. The drawback is that you cannot reuse it at all places. Another anchorage/foundation system is like the one used by the oil rigs in deep waters. The choice is based on the conditions and the local demands which arise. These are the most important factors defining what type of foundation we should use. We start thinking not only about the lifespan on a location, but where and what we can do with this foundation in the future, and how much of flexibility we should build in this foundation, even for the unknown functions that the future holds.
Rumoer: When we talk about Mobile Global Assets and this idea of a new real estate, we also have to think about the stakeholder.
Koen: Well, we are all engineers. That means we see a problem, and we look for a technical solution. But the reality is that it's not just a technical solution, it's that you must tune all these stakeholders. For example, In Hong Kong, housing demand is big, while available land is scarce. For the past 15 years, we have been thinking of the development of floating buildings. Now, the technical solutions do exist. The money does exist. Even rules and
regulations can be changed. But the trickiest aspect is that of the land owners and developers. Because if we are allowed to build on water, it means that the value of land will drop. So of course, you always have the traditional rulers and owners that are not in favor of this solution.
In real life, for everything we design, we have to think about the stakeholders. How can everybody become stronger, and earn money? In the case of Hong Kong, it means that the power which is now laying with land owners changes. If water can be used to build upon, that means that the government (which owns the water) now owns all of this new real estate, which is then about 40% or 50% of all real estate. So there's a change in power. We must keep that in mind and offer a solution that addresses these arrangements, and not just the technical details.
Rumoer: What are the challenges you see ahead for this pathway of development and your model of floating cities and assets?
Koen: One problem Is, as mentioned earlier, the model of real estate. In the 'Nassauhaven' Housing in Rotterdam, they've built floating houses. People could buy the land underneath these floating houses. So these houses will still be there in 150 years, and maybe they're not the best solution for that location. There Is no flexibility, mobility and ability for response and change. In big cities like Rotterdam, Amsterdam, and New York, we should be very careful with the kind of asset water becomes, to see how we can use it to make the whole city perform better. Water, the Blue Economy, and the Idea of Smart Cities should come together.
27 Interview
Sridhar: Second is the way we think about water. In any city map, you see the water as just one blue block. In reality, it is as multilayered as the land we live on. We need to map the characteristics and properties of the water, so it is understood in the same nuanced way as land Is. Then we can talk about bringing in water to improve the performance of our cities.
about when to fight, when to flee, and when we can flow. When I started Waterstudio, it was assumed I would do some floating novelty houseboats. But it is clear that this approach to water can open so many possibilities to rethink our cities. This is true even without the factor of climate change. The human dynamics of cities are changing faster every decade, and our cities need to be able to respond at the same rate that demands change. They need to be in tune with this frequency and fluctuation.
Koen: For example, I am a senior researcher at Delta Urbanism, and we know that the delta Is a living thing, where the water can go where it wants. The moment you start 'designing' and adjusting a delta, It Is no longer a delta. Waterscapes and water landscapes are more complex than one imagines.
Additionally, we must also think about strategy. We talk today about how we have no space for the city to grow. Houses are too expensive, but all these problems are minor compared to what we can expect in the next decades, because of the rising water level. Two-thirds of the land is agricultural land. Today in the Netherlands, we spend hundreds of millions of Euros to prepare dykes and pump these lands dry. But they are only getting saltier, so does this make any sense? In the face of a threat, there are two typical responses. 'Fight'- resist the threat, build embankments like we have been doing. Then there's 'Flee'- which is to retreat and return land to the sea.
I am hopeful to get a lot of work done within the University in this regard. What the students have to remember is, when you have a large vision, it cannot be reached In one step. It may require twenty, or forty small steps with many projects and clients. They may not seem perfectly aligned at first, but over time, will lead you to that vision. Our vision is a better, flexible, high performance city that responds promptly to urban and human dynamics, where floating developments can become assets that can be shared between us and change with time and be moved or removed when required. Where we can, we will see water not as a threat, but as an opportunity.
At Waterstudio, we try for a third response- 'Flow'. We flow with the water as it’s levels change and we try to be sufficiently flexible to adapt to the fast changes of the natural environment, as well as the demands of the city. In the Netherlands we have to make our strategy-
28 81 | Water
Koen Olthuis @ waterstudio.nl Sridhar Subramani @ waterstudio.nl
Koen graduated at the faculty of architecture and the faculty of industrial design at Delft University of Technology and holds a PhD. "Blue is Better" is the back bone of his vision and concepts and stands for the strong belief that cities can improve their performance by using water for space, flexibility and safety. He is the author of the book FLOAT! (Flexible Land On Aquatic Territory) and shares his ideas through lectures around the globe. In 2007 he was chosen as no. 122 on Time Magazine’s list of most influential people in the world due to the increasing worldwide interest in water developments.

Sridhar Subramani holds a Master in City and Technology from the IAAC, Barcelona. He has worked in Waterstudio.nl for the last 5 years, supporting research and computational design. He currently supports datadriven urban and generative design concepts, allowing developers or a client to tune custom parameters to optimize and analyze large data and simulations. Sridhar currently researches the upgrading of Urban Systems Performance by floating solutions through Artificial Intelligence modeling.

29 Interview
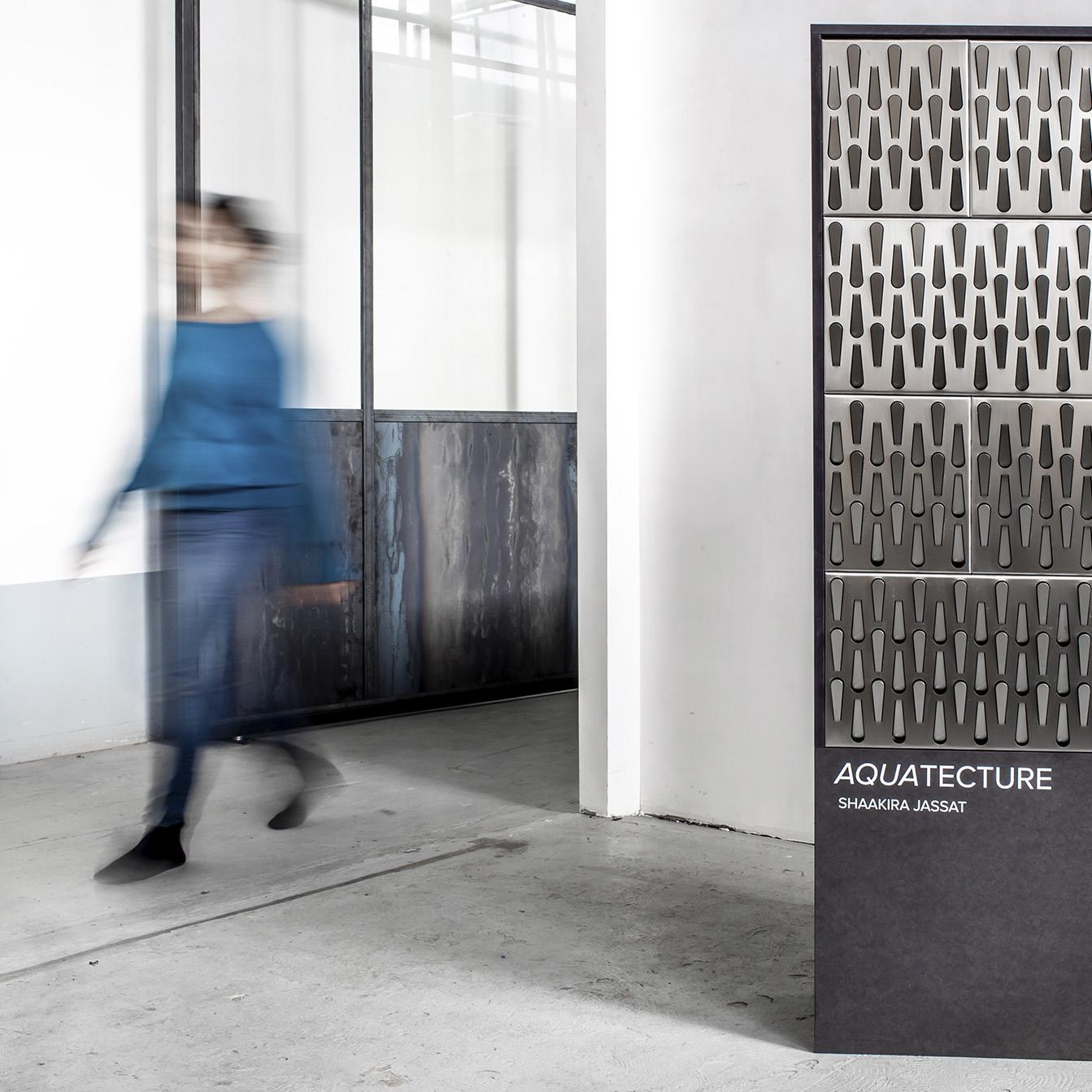
Aquatecture Water Harvesting System
Shaakira Jassat, Studio Sway
South African born designer Shaakira Jassat has always been fascinated by water as a material in her projects. However, her interest shifted focus since the major drought in her native country, South Africa around 2018. This dramatic change in climate inspired Jassat to rethink how we manage and experience water in our urban environment.
Jassat’s background in the architectural field provided the foundation for the Aquatecture Water Harvesting System. It consists of modular panels designed to harvest water. It can be installed as a façade panel on buildings making water harvesting an integrated building feature. Or it can be used as free standing elements in landscapes, creating water-harvesting stations at various nodes throughout cities.
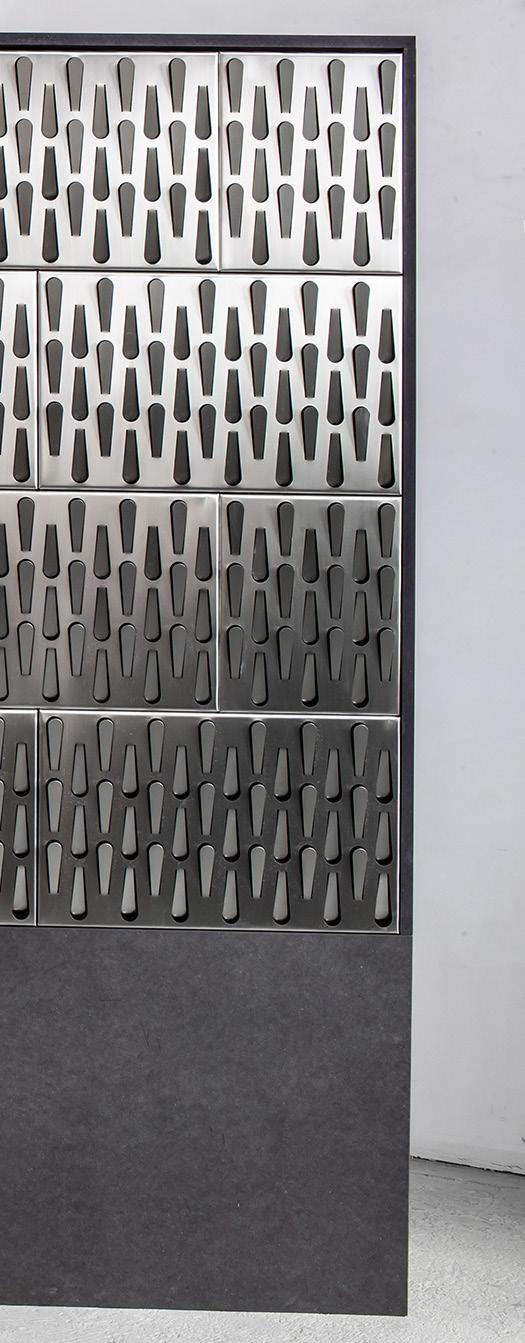 Fig. 1: Aquatecture Water Harvesting System. © Angeline Swinkels
Fig. 1: Aquatecture Water Harvesting System. © Angeline Swinkels
Whilst traditional architecture requires water to be kept out and away from habitation in cities, Jassat envisioned buildings that could harvest and sustain their own water needs. The Aquatecture Water Harvesting System is designed to collect falling rainwater as it trickles over the open punctures of the panel. The water is collected and transported down to a tank from where it could be pumped back into the building's grey water system. Hereby, a traditional practice like water harvesting acquires a compact fit in the urban aesthetic.
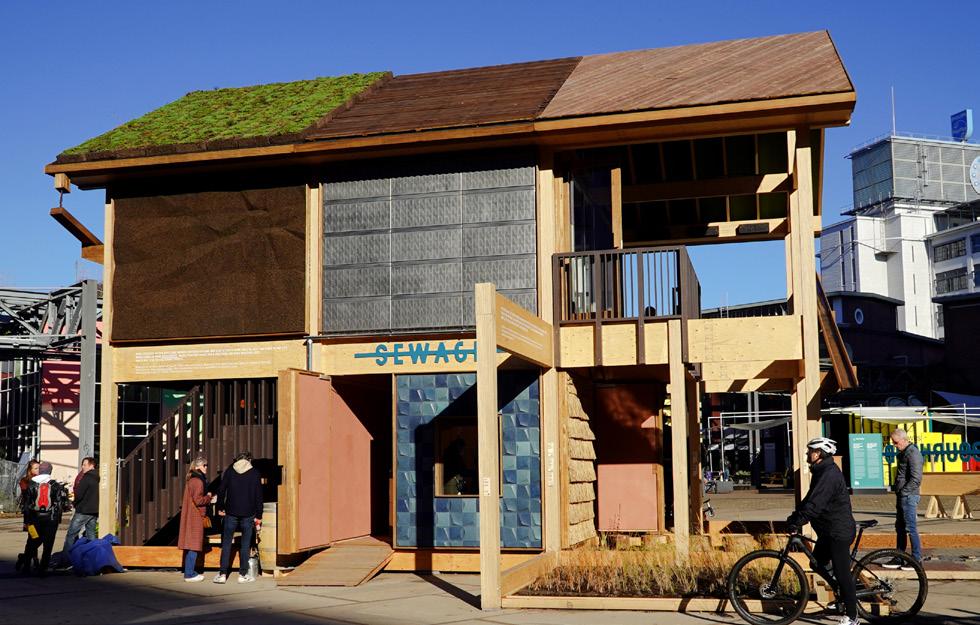
Design process
The design process involved an in depth pattern research in collaboration with Japanese graphic designer Aya Kawasaki, prior to optimizing the final design of the openings. Prototypes were made and then tested with a shower of water flowing slowly over them to mimic the rain as best as possible. Once tested with water, Jassat selected the most efficient design and modified it till she was satisfied with the combined efficiency and aesthetics. The main goal was to create a water harvester that would fit in dense urban spheres through its compactness, visual identity and ability to integrate into architecture.
The rain harvesting panels are made out of stainless steel. This material was preferred over other choices due to its durability in wet conditions. It also has the ability to withstand rust, making it an ideal water friendly material. This material also qualifies as food safe when looking at future possibilities for portable water. The integration of water vapour harvesting has been explored together with the Mechanical Engineering Department at the Technical University Eindhoven.
The physics and feasibility have been investigated and setting up a new pilot project, which integrates condensation harvesting in a humid country, would be the next step for the project.
Pilots and further development
The rain harvesting panels are piloted at the V&A Waterfront in Cape Town as well as Eindhoven, Netherlands. Jassat, the founder of a design company Studio Sway, is currently based in the Netherlands. She works together with local student teams from Engineers Without Borders at the University of Cape Town during the development phase of the Cape Town pilot. The research primarily consists of on site rainfall observations, weather data monitoring and analysis. The Oranjezicht Farmers Market, located across the installation, taps the harvested water to water the market's large trees and shrubbery. In Eindhoven, the harvested water is used in the vegetable gardens of Bio Art Laboratory.
32 81 | Water
Fig. 2: Aquatecture on Embassy of bio based and circular design at Dutch Design Week 2021 and Floriade Expo 2022 © Erik Melander
The project benefits greatly from expert knowledge along the development phase. Studio Sway coordinates and hosts knowledge share workshops by inviting experts to talk about topics like embodied carbon and climate resilience. At the moment the project is searching for a data scientist so that the validation phase can be done with more precision and at pace.
Bio inspired research Jassat expanded her research on the next steps of embracing water in the urban environment. She is fascinated by the Namib Desert Beetle throughout her project and studied ‘Air Plants’ (Tillandsia and Bromeliad species) under a microscope. These plants have the ability to harvest their own water needs from the air. Her 3D models show how the plants inspire architecture to evolve and embrace water entering the Symbiocene. This is the era of companionship, of 'living together', when more than human life on earth is nurtured by humans.
Examples of the bio inspired research include:
Trichomic Wall - Inspired by Tillandsia Genus: Tiny trichomes (hairs on leaves) of Tillandisa give the plant the ability to attract and absorb moisture from the air. These hairs create a cool buffer space for air to hang around close to the surface, cool down and condense. Once wet, trichomes change their upright position and flatten out, allowing the leaf to fully absorb water by spreading it across the full surface of the leaf. In Trichomic Wall, the idea is using hydrophilic material to create a hair-like facade in order to mimic Tillandsia trichomes. This will help cool the surface and help to trap enough moist air around the facade to facilitate condensation.
Fig. 3: Bio inspired water friendly architecture models; Tillandsia and Bromeliad plants. © Nick Bookelaar

Fig. 4: Image of the microscopic view of Tillandsia trichomes © Shaakira Jassat

Fig. 5: Tillandsia plants live without any roots in the soil so all their nutrients are gained through their leaves © Nick Bookelaar
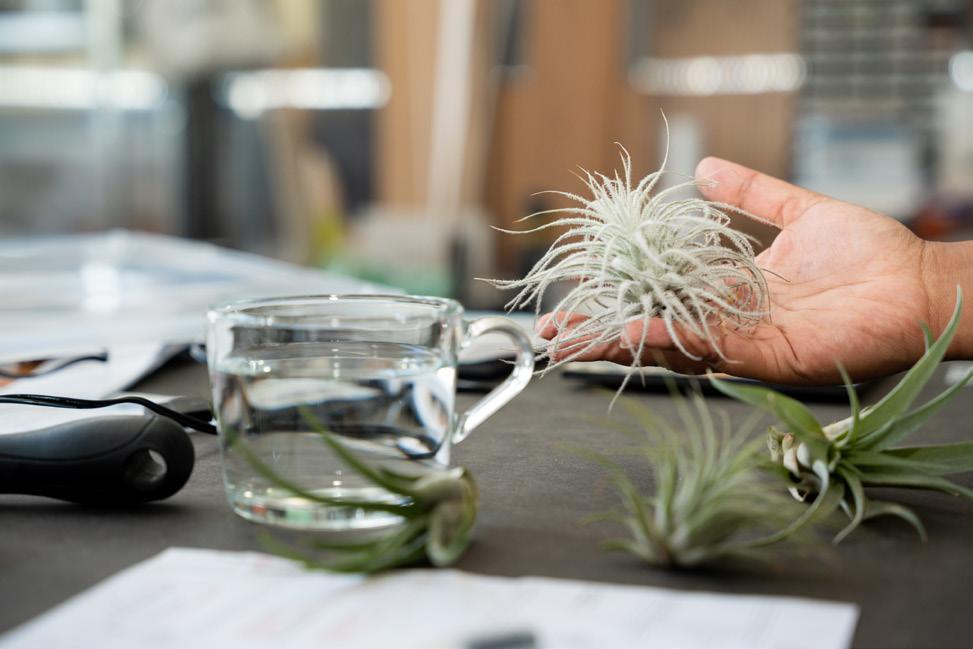
33 Graduate
Water
Wellbeing Wall - Inspired by Bromeliaceae:
Some bromeliads have a built in water tank, able to collect and store water for prolonged periods of time. The inner water tank becomes a host for other species to thrive in. Spiders, frogs and insects all benefit from the hidden water well of the bromeliad. Primarily, architectural walls have been used as a defense barrier between humans and the elements. In the design of Wellbeing Wall, the aim is to shift the focus of human/nature relationship from anthropocentric to symbiotic. With this research the idea is to create extensions in the wall, allowing niches where water can ‘sit’. This provides an opportunity for other species, like birds, to access water in the city. Walls can now not only be used for human protection but also for other organisms to thrive from.
Contribute
In urban areas, our water systems will host more than two thirds of the world’s population by 2050. By empowering water with a platform to circulate at decentralised nodes within the city, the Aquatecture Water Harvesting System enables a chance for continuous water renewal, planting prospects for a more secure environmental future. If you wish to contribute or learn more about the project kindly write an email to info@studio-sway.com or follow @studio_sway on instagram for the latest developments.
Shaakira Jassat is a designer and the founder and creative director of Studio Sway. Her multidisciplinary research methodology nudges her towards the thresholds of philosophy, craft and science. She designs projects, which stir conversation or lead to innovation. Her previous profession in the Interior Architecture field, together with growing up in a young democracy in South Africa informs her work. She featured as a Global Graduate speaker at the Design Indaba Conference in 2018, won the Kazerne Design Award 2020 for 'Tea Drop' and has been selected to take part in this year's COP27 Climate Change Conference in Egypt. (Image © Levant Karra)

34 81 |
Shaakira Jassat
Meet the largest modular builder in Europe




At Daiwa House Modular Europe, we build homes sustainably and swiftly. As the largest modular builder in Europe, we have over 60 years of experience, both nationally and internationally, and we make a difference every day with industrial and circular construction. A future-proof living environment makes dreams come true and we help build them. Would you like to contribute to our mission of solving the housing shortage?
Contact us at daiwahousemodular.eu or careers.daiwahousemodular.eu

Socio-low-tech urban cooling
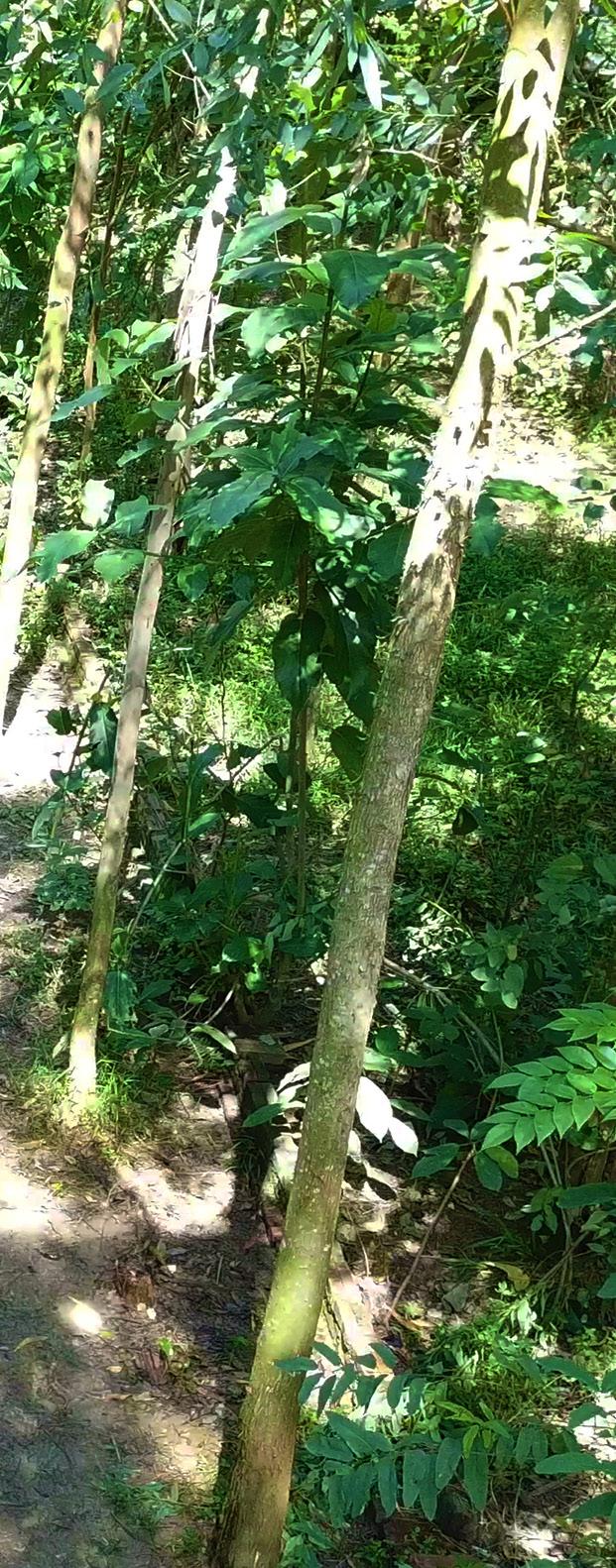
Interview with Mélanie-Lan Doremus from AREP, Vietnam by Ramya Kumaraswamy and Alina Wagner from Rumoer.
Rumoer: Currently with an urgent threat of climate change and energy crisis, how is AREP working towards those challenges.
Mélanie : AREP is a French Design Company and a subsidiary of the SNCF, the French railway company, and most of our work is based on train stations in France. We are a multi-disciplinary office and the largest company to employ designers, engineers, architects, landscapers, program managers, and project managers in France. We have offices internationally, mainly in Europe and Asia.Our primary focus is to create a post-carbon future. We strive to apply our own eco-design approach in all our projects. It is a general framework for any design scale, which we call EMC2B. E is for energy, and M is for material. The first C is for carbon, the second C is for climate, and the B is for biodiversity. It works as a mind map to better address the challenges of the post-carbon future.
Fig. 1: Adiabatic urban cooling © AREP
Rumoer : The stress on the environment due to the use of air-conditioning is huge especially in hot and humid climates like Vietnam. How is it affecting the city?
Mélanie : The air conditioning problem is very serious here in Asia, especially in Vietnam, a developing country experiencing huge economic growth and urbanization rates at the moment. The country has developed from a low-income to a middle-income country, aiming to become a higher-income country. As a result, people have started to access more comfort in the country, which they couldn't afford before. It's tough to live or work without AC here, but it is also terrible as it releases heat into the city.
The most developed system of air conditioning used here is the split system. There is one entity inside and one outside; the outside elements blow hot air into the city, making the outdoor space unliveable. With the adiabatic urban cooling, we addressed why we wanted to develop something as a solution to make the outdoor spaces liveable. The outdoors is where life used to be.It's what makes Vietnamese cities distinctive. Everybody has a social life outside. But it's starting to change now; everybody is inside those air-conditioned buildings.
Rumoer : How do you see Socio-low tech solutions solving upcoming problems?
Mélanie : Low tech is definitely not the trend here.People want to develop and access new technology. And that is a notion in the world that technology will save us. But AC is creating a rebound effect, a situation worse an before. We've been working on being distinctive in our choice of technology, and not saying let's go back to the Middle Ages and forget about technology. We tried to show this
Fig. 2: Prototype installed in the context of a forest © AREP

with the Adiabatic system, a technology that has no patent on it because it's an ancient system. We're not inventing anything and just showing that the knowledge has existed for a long time. The building resources cost nearly nothing, and the bamboo is defended and recycled. It's very efficient and has no adverse impact, which has been our concept throughout.
Rumoer : Did Vietnam’s economy and the local climatic conditions affect the shape and the choice of materials of the socio-low-tech urban cooling device?
Mélanie : The solutions have to be local. The prototype was designed for an architecture and urban planning exhibition in Seoul, and we are based in Hanoi. The idea was to design it in Hanoi and then build it in Korea for the exhibition. In Vietnam, building in bamboo is very cheap and doesn't require any particular technicity, but n Korea, we realized that the contractors did not know about building in bamboo. This shows that something simple here might be very complicated in Korea, and the idea needs to be adapted to local materials and techniques.
38 81 | Water
Fig. 3: Top View of Adiabatic urban cooling © AREP

"There is a common idea in the world, that technology will solve all the environmental problems we are facing. It's not that we forget technology and go back to middle ages. But, sometimes, simple lowtech solutions can provide the same comfort without creating a rebound effect, which creates an environment much worser than before"

Also, the prototype was designed according to the climatic conditions of Korea, which has a dry climate, compared to Hanoi, which has a humid environment. We built the prototype in the forest where the craftsmen lived, which is already cooler than the urban spaces. But, we still had six degrees reduction in the temperature and were amazed at the results. It would have been even more efficient in urban areas.
As regards the shape, apart from its aesthetics, we chose to design a Hyperboloid because it is an exceptionally efficient and stable structure - this was essential for an outdoor public fixture- and because it enabled us to reduce the quantity of material needed. But, the choice of material and how you assemble it could be different in another context.
Rumoer : How did the material, form and configuration of bamboo affect the efficiency of cooling?
Mélanie : The bamboo material itself was not chosen for any cooling properties. We used it for the structure as it is locally sourced, cheap, recyclable, and easy to build. The important factor is the cylindrical form of the elements; tubes were needed for the adiabatic system to function.
We explored several options using other tube-shaped materials, such as typical Hanoian beer glasses made
Fig. 4: Axanometric view © AREP
39 Project
Fig. 5: Exploded view showing the layers of the structure © AREP
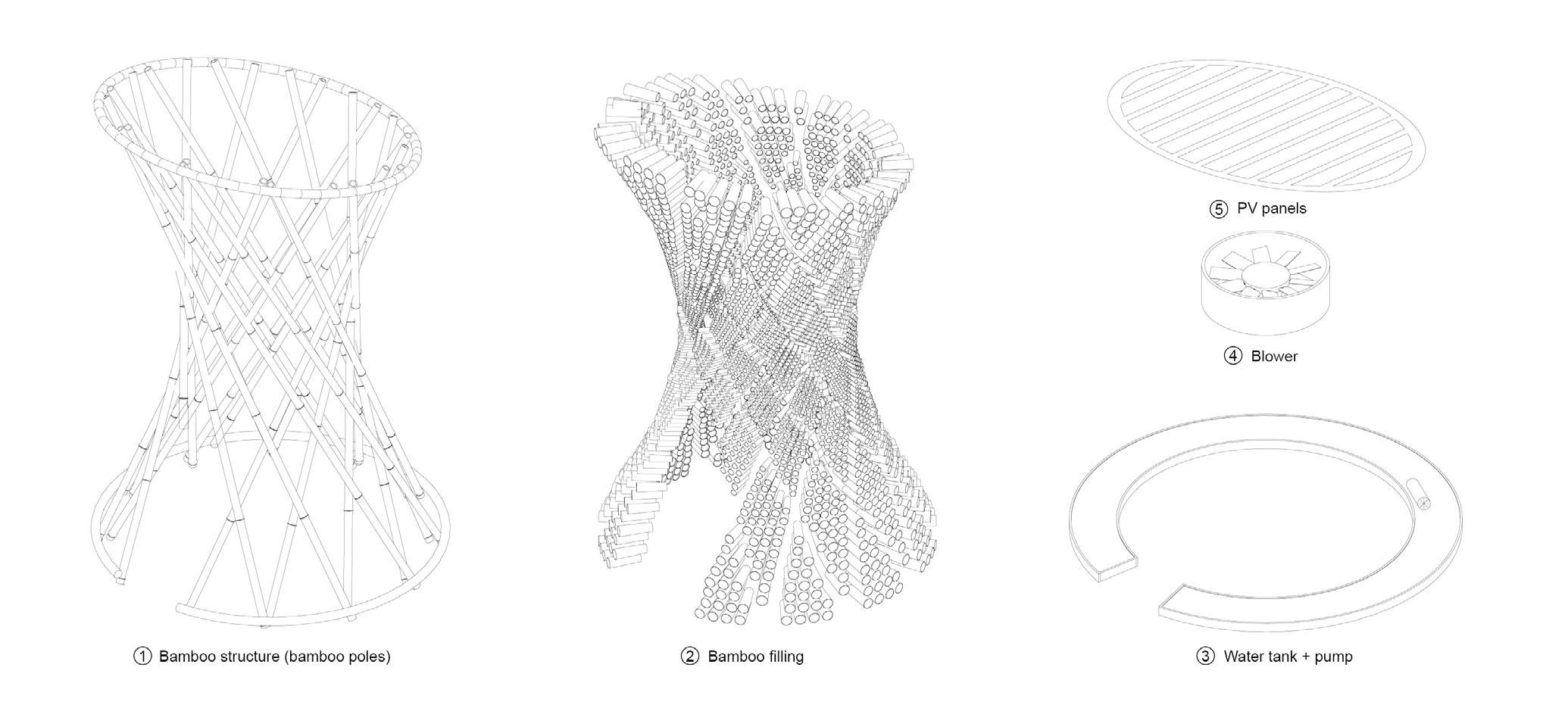
from recycled glass, ceramic tubes, or clay, which might have given even better results.
Rumoer : Bamboo without any treatment rots and develops a black mould which makes the material brittle. How is bamboo protected from rotting?
Mélanie : Initially, the project was designed as a temporary sculpture for the 2021 Seoul Biennale exhibition. The prototype was built ahead of the exhibition for us to check if the cooling feature would work. Because it was meant as a prototype, there was no requirement for the bamboo structure to last. Therefore there was no need to have it treated; we kept it rough.
This also ensured that once we discarded the prototype after the experimentation, there would be no harmful
impact on the environment. The bamboo poles, the fan, and the pump could all be reused,and there would be no waste. However, if we wanted to replicate, sell or use the fixture in a public space, there would be many more things to consider, such as bamboo's durability and sanitary conditions for the water cycle.
Rumoer : You informed us that the system reduced the temperature by six degrees. Can you give us more understanding about the adiabatic cooling system?
Mélanie : The system is simple and based on an ancient principle - Adiabatic cooling. It can be explained this way: to evaporate, water needs energy, which will be absorbed from the heat of ambient air, thus generating a cooling effect. The system comprises very few elements. This can be summarized as a water wall functioning in a
40 81 | Water
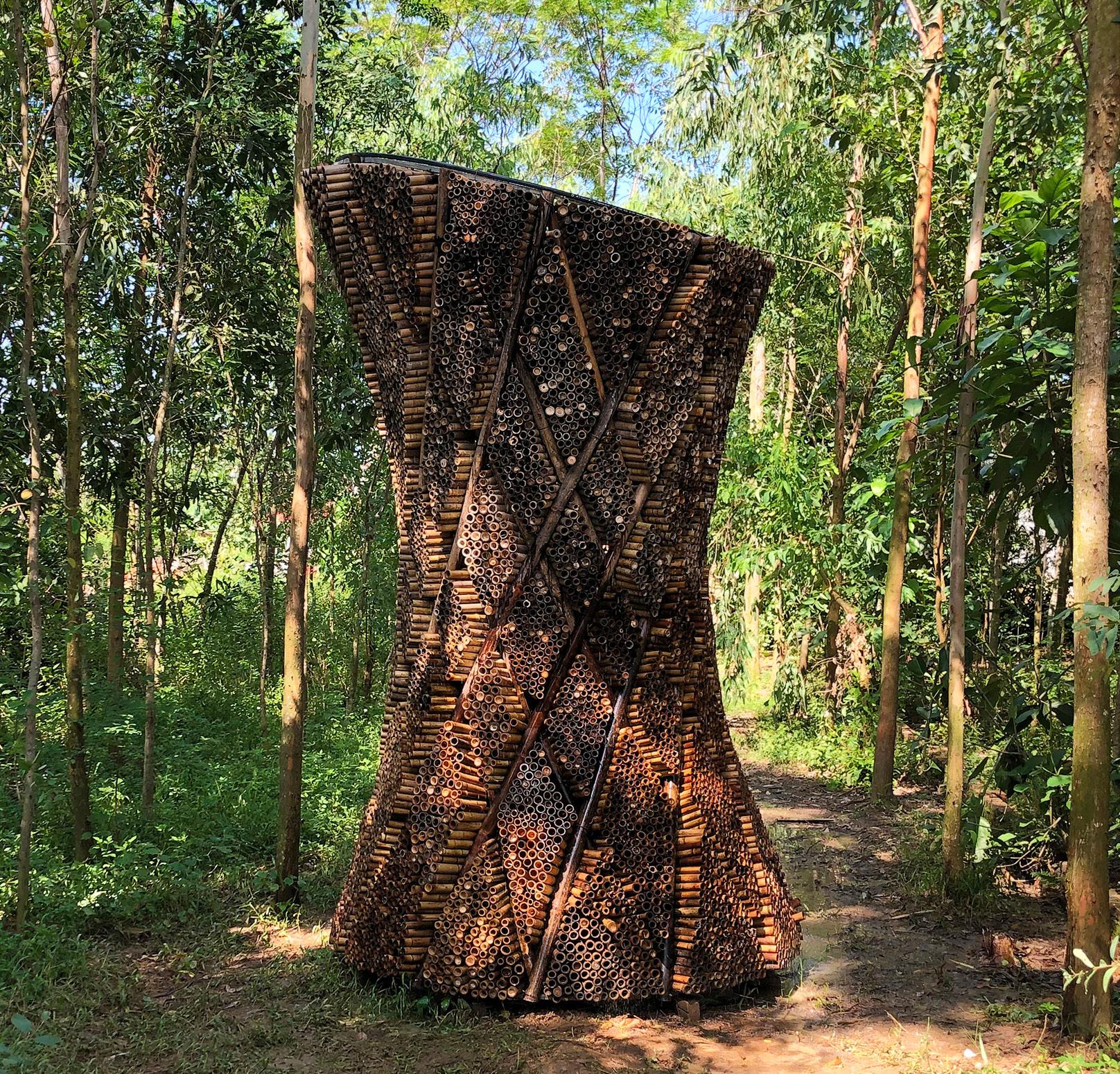
41 Project
Fig. 6: The Adiabatic urban cooling © AREP
Fig. 7: Section showing the adiabatic process in the system © AREP

42 81 | Water
Fig. 8:The water hose on the crown of the structure © AREP
closed cycle with the light pump and blower fan. The fan absorbs the hot ambient air, which then blows it through the bamboo water wall, refreshing it. This way, next to the structure, you can feel the fresh breeze of ar having gone through the water-refreshed bamboo cylinders. The cooling effect is more robust when you are closer to the structure; the impact is less when you get further away. It is meant to create an agreeable ambiance around the structure, to chill out drinking a beer on the sidewalk as it is typical of Hanoi street life.
This way, we can recreate outdoor social life instead of trapping ourselves in an airconditioned building. We dint consider the need to cool a vast area; just cooling around the structure was enough to have a few stools and people to enjoy the vibrancy of Vietnamese outdoor life.
Rumoer : What is the source of water – input as well as output? Is the warm water re-used?
Mélanie : When we designed it for the exhibition, we considered having a closed cycle of water. The water trickles down along the frame, following the bamboo poles from a water hose on the top, on the structure's crown. It would be collected by a receptacle at the bottom of the structure and then pumped back up.
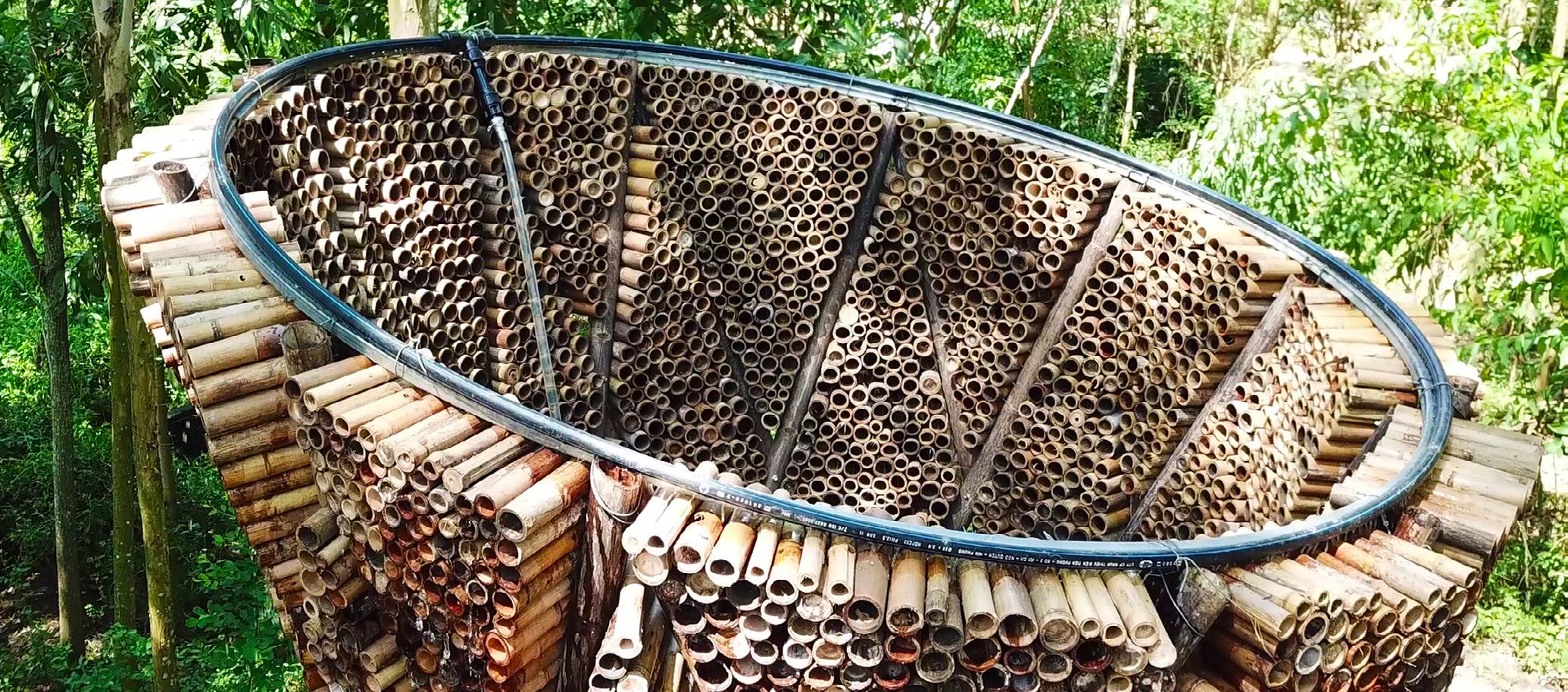
Rumoer : This device was designed as a public infrastructure. How do you visualise it being used in future?
Mélanie : My dream would be to have various versions of adiabatic urban cooling structures in other parts of the world. It would have to be adapted to each specific location using available local materials and techniques.
43 Project
At AREP, we mainly work on multimodal hubs and design public spaces in front of the train stations, where people gather and wait for the trains. So, of course, our idea is to use this structure as urban furniture to be placed on the train station plazas. As cities are getting hotter and hotter with global warming, this device might prove useful in many cities worldwide.
We already have heating systems in train stations in Europe with urban furniture around which people gather to be warmer during the winter. The idea here would be to have a similar device for the summer. Also, as a solar panel would power the pump and fan, it would be autonomous. So, I believe there is an opportunity for our device to be replicated in the future.
We were amazed when we published it because we started getting requests for quotations to provide and install our cooling device, first from the middle east and then from eastern Europe, and now we also have demands coming from western Europe. However, we do not want to deposit a patent for it because the adiabatic principle is a wellknown, ancient system that we didn't invent. We just want to help rediscover forgotten, easy, and cheap low-tech solutions. In fact, we are mainly interested in advocating low-tech initiatives to make cities more viable.
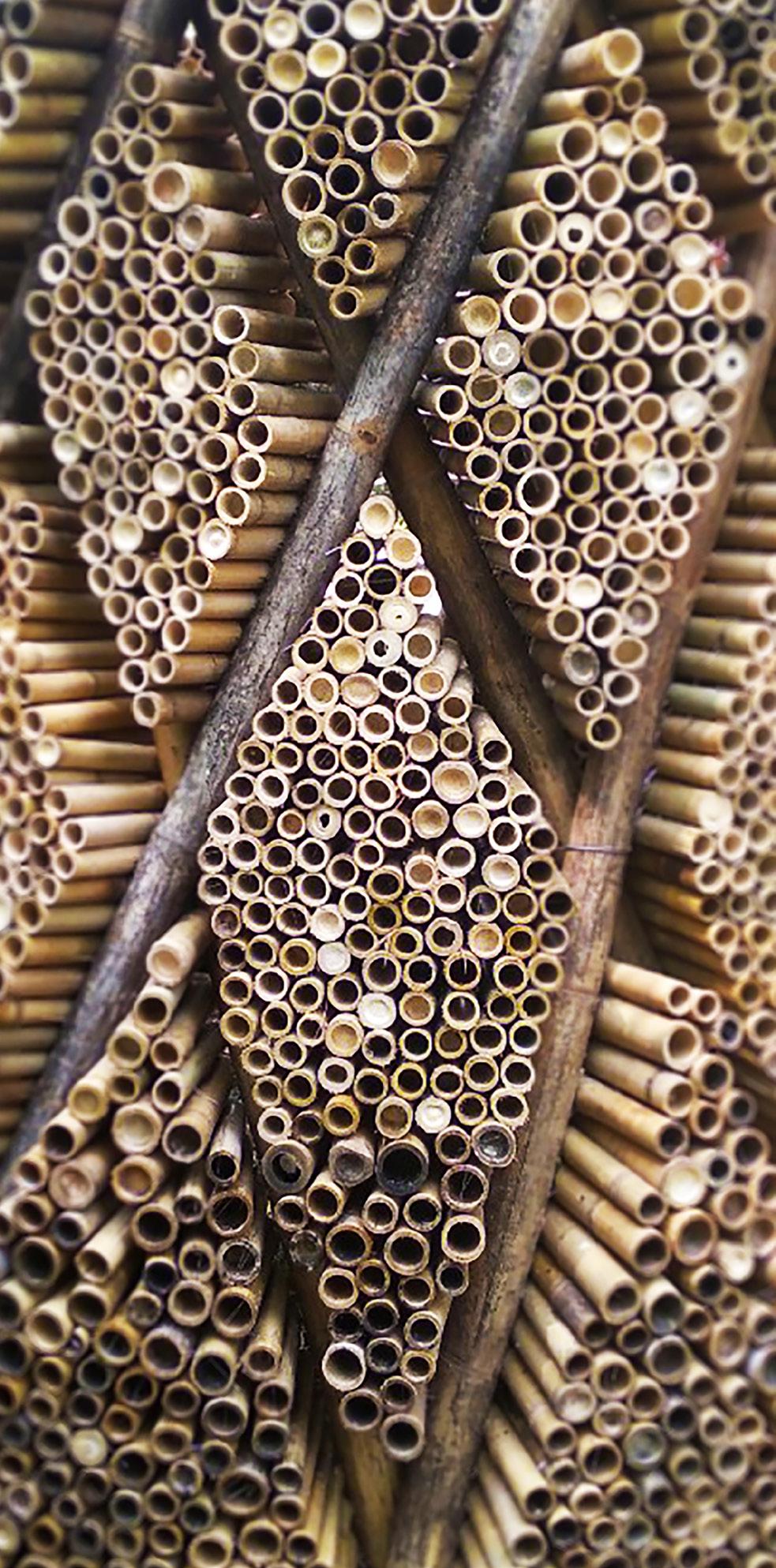
Rumoer : AREP is based in both Paris and Hanoi, two cities different in their own ways, one open to all experimentation and other very rooted to its rich culture and traditions, how has different culture and resource availability affected the practise?
Mélanie : Vietnam has a long history with France, and there are ancient ties, especially in architecture and urban
44 81 | Water
Fig. 9: The bamboo structure © AREP
planning. For example, the city of Hanoi is over 1000 years old, but the French have developed it into a modern city. An interesting fact is that Hanoi was the first city in Asia to have electricity at the beginning of the 20th century. In addition, many buildings built during the french period, such as schools, hospitals, and cultural facilities, are still used today for their initial purpose. So for the Vietnamese, French expertise in architecture and urban planning is well recognized and sought after.
What's interesting for us is to get inspiration from both the French and Vietnamese cultures and then search for a local solution, best adapted to the local context. AREP office in Vietnam has French and Vietnamese architects along with other nationalities. It's an intercultural environment where we can share different project approaches.
Another interesting side of having an office in Vietnam for AREP is that it provides us with experience working on climate change and risk-informed planning. Vietnam is one of the world's most exposed countries to climate change, and we deal with the climate risks in Vietnamese cities, such as coastal erosion, storms, floods, and heat waves. This provides us with a helpful experience that we can then share with our collegues in Europe to shape the cities of tomorrow better.
Doremus @ arep_group
Melanie-Lan Doremus
is a French architect and AREP’s General Director for South Asia. She has worked internationally for renowned practices, then founded her own office in Paris, before settling in Hanoi where she leads an interdisciplinary and multicultural team, designing each project as a unique prototype in time and space.

45 Project
Mélanie-Lan
Fig. 1: Earth, wind and fire

THE EARTH, WIND & FIRE CASE STUDY
Yamini Patidar
Dutch housing built before the 1990s consumes the highest percentage of primary energy for heating as compared to the utility sector and generally exhibits poor comfort. With the government targeting to convert 300,000 existing homes to become more energy-efficient every year, a renovation wave has started. How do we achieve this? This article proposes a natural air-conditioning refurbishment strategy which not only provides energy savings but also contributes towards renewable energy harvesting to address the goal of a zero-energy built environment.

Earth, Wind & Fire (EWF) system at a glance

The EWF [2] is a natural air-conditioning ventilation system which utilizes the environmental energy of earth mass and water through climate cascade, wind through Ventec roof and sun through solar chimney to air-condition the building in a mainly natural way. The climate cascade is the heart of the EWF system which utilizes gravity and water for cooling, heating, drying and humidifying the ventilation air. This treated air is supplied to the building. The used air from the building is extracted by a shunt/ exhaust shaft which is connected to the solar chimney at the bottom. The ventec roof is used for creating sufficient pressure for the natural flow of ventilation air.
The system is initially designed for office buildings in the Western European climate. Integrating this system in dwellings is complex since the occupants like to regulate their environment and the occupant behaviour greatly affects the performance of the system. In order to investigate the potential of the system for dwellings in terms of energy-efficiency and thermal comfort, a case study building Arthur Van Schendelplein, located in Delft is selected (Fig. 3). It is a multi-family social housing block consisting of 198 apartments and built in the year 1969.
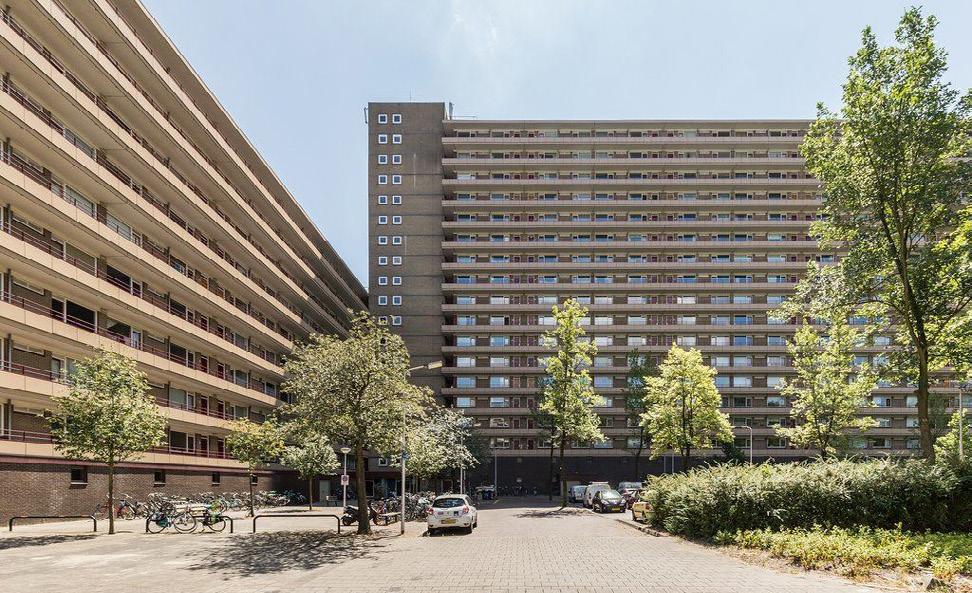

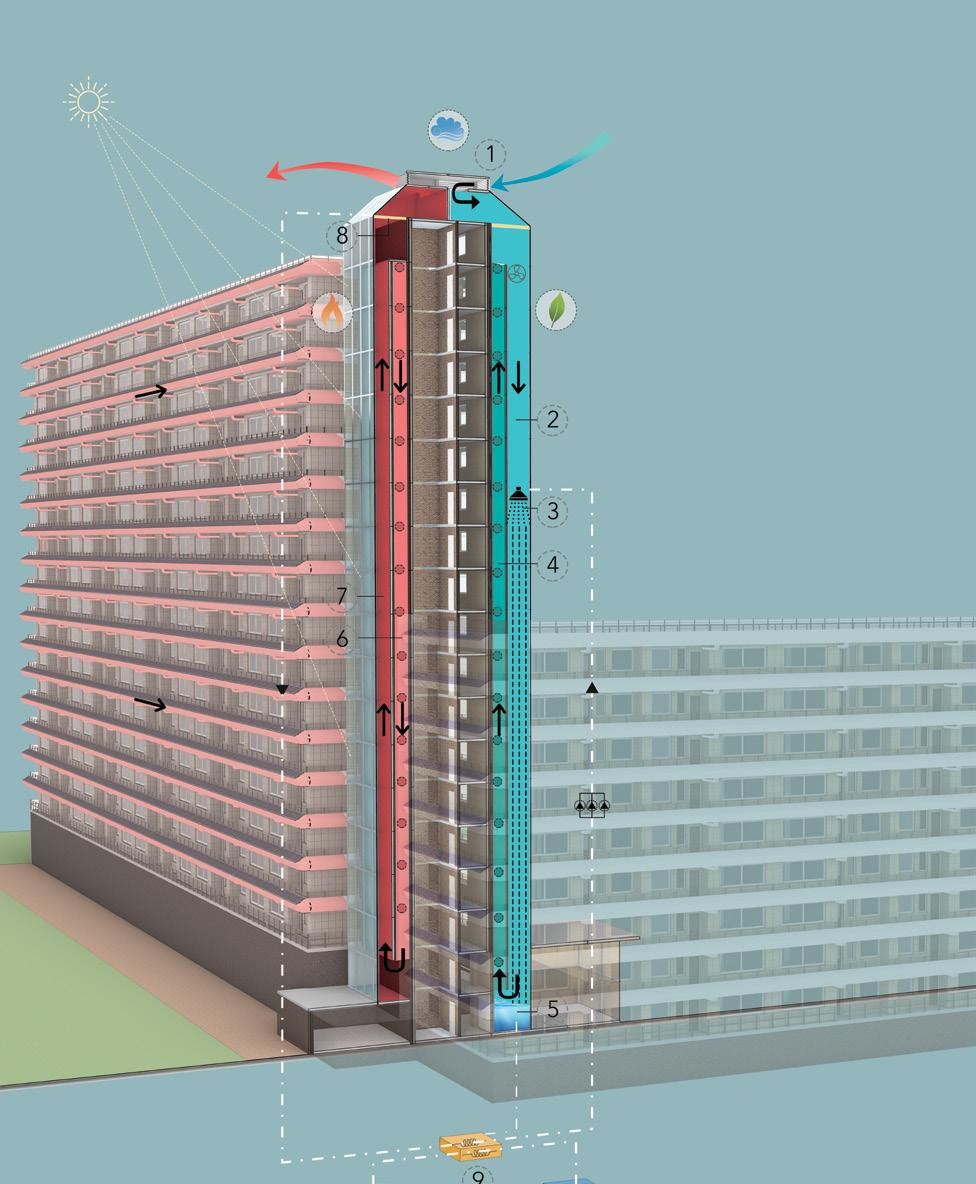
48 81 | Water
Fig. 2:The Earth, Wind & Fire system.
Fig. 3: Arthur Van Schendelplein, Delft
Fig. 4: Vertical section through the building showing the integration of the EWF system.
Fig. 5: 3d section showing the EWF integration and air flow through the building.
EWF integration design concept
Figure 4 describes the integration of EWF in the design concept. The air enters at the top of the climate cascade and passes through water nozzles which pre-heat or pre-cool the air temperature thereby also humidifying it. During summers, the air is dried and cooled to 18 °C. Whereas in winter, air is pre-heated via heat recovery by the twin coil system, after which it is humidified in the cascade and re-heated to 18°C at the foot of the supply shaft. The treated air is finally supplied to the apartments through supply ducts placed at each level of the building. For the exhaust, the exhaust ducts from the apartments bring the air to the shunt channel. The air is then pulled up in the solar chimney due to the effect of thermal draft. The auxiliary fans are activated when the thermal draft is insufficient to pull the air to the top. The solar chimney has a heat recovery system at the top to reclaim the heat from the exhaust air before finally exhausting the air from the top of the chimney. The cascade and the chimney are both connected through an air to water heat exchanger to
an ATES system for restoring the heat from the chimney during summers and for cooling/heating the water to 13°C before pumping it to the nozzles in the Cascade. The horizontal supply and exhaust ducts at every floor from the climate cascade and solar chimney are integrated into the building on the outside of the galleries at opposite sides as shown in figure 5. The secondary supply ducts to each apartment are connected to the living room and bedrooms whereas the secondary exhaust ducts are connected to the kitchen, toilet and bathroom.

Design principles
Based on the integrated design concept, design principles are established and the annual energy consumed by the system for its operation is calculated. The system is designed for demand-controlled ventilation based on an occupancy profile such that the maximum ventilation is provided at night and less during the day for extra energy saving.
49 Graduate
Water Climate cascade
81
Number of water nozzles and pump energy
Ten spray nozzles are provided at a height of 36m instead of the building height of 54m. The lower placement of the nozzles reduces the pump energy needed to elevate the water to the nozzles.
Air temperature and heating energy
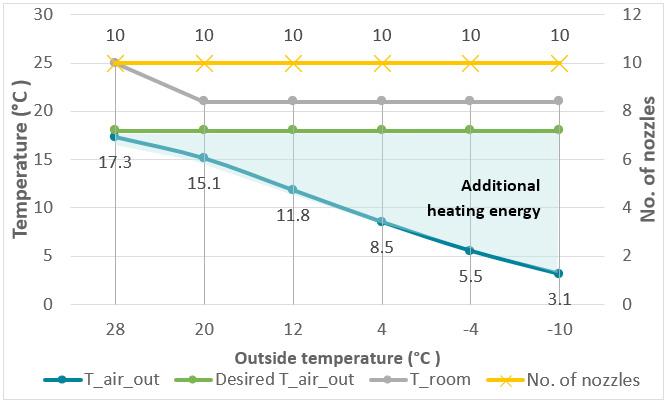
The air temperature achieved at the base of the climate cascade should be close to 18°C after passing through the water of 13°C. During winters, the air temperature at the base is around 10-11°C which needs further heating using a reheating coil at the foot of the supply shaft. (See Fig. 6)
Fig. 7:Graph showing the pressure calculated and pressure generated at the base.
Solar chimney
Size of the Chimney
A chimney shaft of dimensions 1 x 11 m is required. To avoid any daylight hindrance to the apartments, the chimney is placed at the central core behind the staircase.
Fig. 6:Graph showing the number of nozzles and air temperature achieved at different outside temperatures.
Pressure build-up and fan energy
Using 10 spray nozzles throughout the year, the pressure achieved at the base of the climate cascade is less than pressure loss during the winter months. This results in some amount of fan energy consumption in order to generate sufficient pressure. (See Fig. 7)
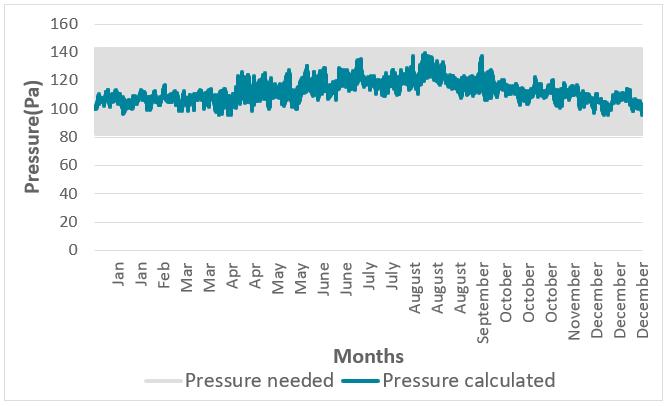
Fig. 8:Graph showing the pressure loss and thermal draft generated at different outside temperatures.

50
|
Fig. 9:Step-by-step refurbishment strategy with energy savings and comfort performance.
Thermal draft and fan energy
When the thermal draft generated in the chimney is less than the pressure loss, a fan is needed for the exhaust of the air, see figure 8.
The total ventilation energy consumed by the EWF system is the summation of the pump energy, heating energy, and fan energy for supply and exhaust. For the case study building this is calculated as roughly 14 kWh/m2 which is considerably less than the traditional HVAC systems which consume more than 25 kWh/m2.
Energy & Comfort performance
Having calculated the energy consumption for the EWF system, its effect on the total energy consumption of the building is studied by performing dynamic simulations using the Design Builder software. With the goal to assess the effect of EWF on the energy consumption, it is assumed that a constant air temperature of 18 °C is supplied in the different rooms.

For achieving the goal of a nearly energy neutral building, integration of EWF in isolation is not a complete solution since the EWF is only a ventilation system and renovation of poor performing parts of the existing building also plays a vital role in energy performance. Thus, a fourstep refurbishment strategy is adopted and calculations for energy and comfort are provided for each stage, see figure 9.
Replacing the existing ventilation with the EWF system
The climate cascade and solar chimney are integrated into the building based on the design parameters. Supplying the ventilation air of 18°C through the supply duct reduces the energy consumed for space heating by 27 %. The ventilation energy, however, increases for the EWF system since it is a summation of fan, pump and additional heating energy to heat the air till 18 °C as compared to the existing case which only has exhaust fans. The total energy consumption of the building with EWF system thus reduces by 14 %.
51 Graduate
Fig. 10:Façade refurbishment strategy.

The thermal comfort also greatly improves with a total of 68 % hours satisfying the comfort criteria as per the ATG adaptive comfort method. There is a considerable improvement in the summer comfort with EWF ventilation due to the cooling effect of the 18°C air supply.
Façade refurbishment
The old Dutch dwellings usually have a poorly insulated façade resulting in high heat losses and gains, higher energy consumption and poor thermal comfort. The case study building has a cavity brick wall without insulation, R-value of 0.706 m2K/W and single glazed windows with a U-value of 6 W/m2k. Thus, the façade does not meet the present-day Dutch regulations.
For an improvement in the performance, an external insulation layer is added to the façade and existing glazing is replaced by double glazing (U-value of 1.5 W/ m2k). With a combination of the EWF system and façade
refurbishment, the space heating load drastically reduces by 89 % due to lower heat losses from the renovated façade during winter. The total energy consumption reduces by 56 %. The thermal comfort shows a big improvement with around 92 % of total hours falling inside the comfort criteria.
Replacing the existing boiler heating with an Aquifer thermal energy storage system
Adding an ATES system increases the share of renewable energy, getting us a step closer to achieve the goal of nearly energy neutral housing. This also aligns with the Dutch government’s plan to make the Netherlands natural gas-free.
Adding solar panels
Solar panels for on-site energy production in combination with the previous three steps, reduces the total energy consumption of the building by 98 %.
52 81 | Water
17820 Criteria (kWh/m2.yr)
<65 57.9
Results (kWh/m2.yr) Formula Heating Satisfied
<50 40.14
E_total - lighting / UFA Satisfied
>40 51.28
E_ren / (E_total + E_ren) Satisfied
Table 1:Façade refurbishment strategy.
The final refurbished design is evaluated for BENG criteria as shown in table 1. Since the building satisfies all the three BENG requirements, the refurbishment strategy transforms the building into a nearly zero energy dwelling. The EWF system has an effective contribution in reaching this goal.
How does the future of the built environment look like?
With a promising technology and sensible refurbishment strategy, we as architects and engineers can highly contribute towards the sustainability of the built environment. The refurbishment of the apartments with the EWF system results in a major transformation in the energy and comfort performance as well as the architectural aesthetics of the building. The social housing associations could perceive this as an opportunity to showcase the energy-efficiency of their building renovation by integrating the climate cascade and the solar chimney components. A refurbishment strategy that improves comfort, reduces energy consumption, adds to architectural aesthetics and contributes towards a sustainable zero-energy built environment; What are we waiting for?
Reference:
[1] Bronsema, B. 2013 -TU Delft Repository Earth, Wind & Fire: “Natuurlijke Airconditioning”
Yamini Patidar
@yaminipatidar
Yamini Patidar is a building engineer, working at the Nieman Raadgevende Ingenieurs as a Building Physics advisor. She is a former graduate of the Building Technology track at TU Delft, specializing in building physics and building product innovation. With her work, she aspires to bridge the gap between architecture and climate technology and design sustainable, comfortable, and energyefficient living spaces.
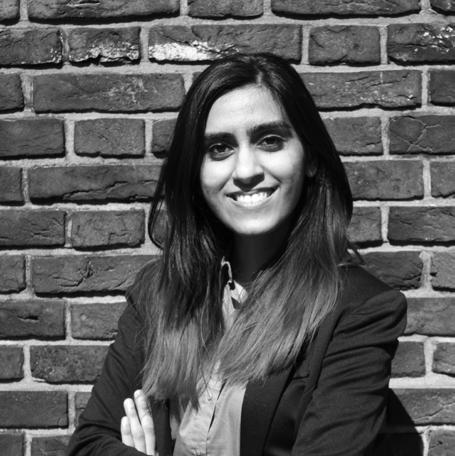
53 Graduate
Usable Floor Area (UFA) m2 BENG
BENG 1 BENG 2 BENG 3
category
Fig. 1: COSMO-MoMA PS1-YAP

COSMO MoMA PS1

Andrés Jaque / Office for Political Innovation
More than 2 billion gallons of water circulate everyday beneath New York City. COSMO is a movable artifact, made out of customized irrigation components, to make visible and enjoyable the so-far hidden urbanism of pipes we live by. An assemblage of ecosystems, based on advanced environmental design, engineered to filter and purify 3.000 gallons of water; eliminating suspended particles and nitrates, balancing the PH, and increasing the level of dissolved oxygen.
Fig. 2: COSMO-MoMA PS1-YAP
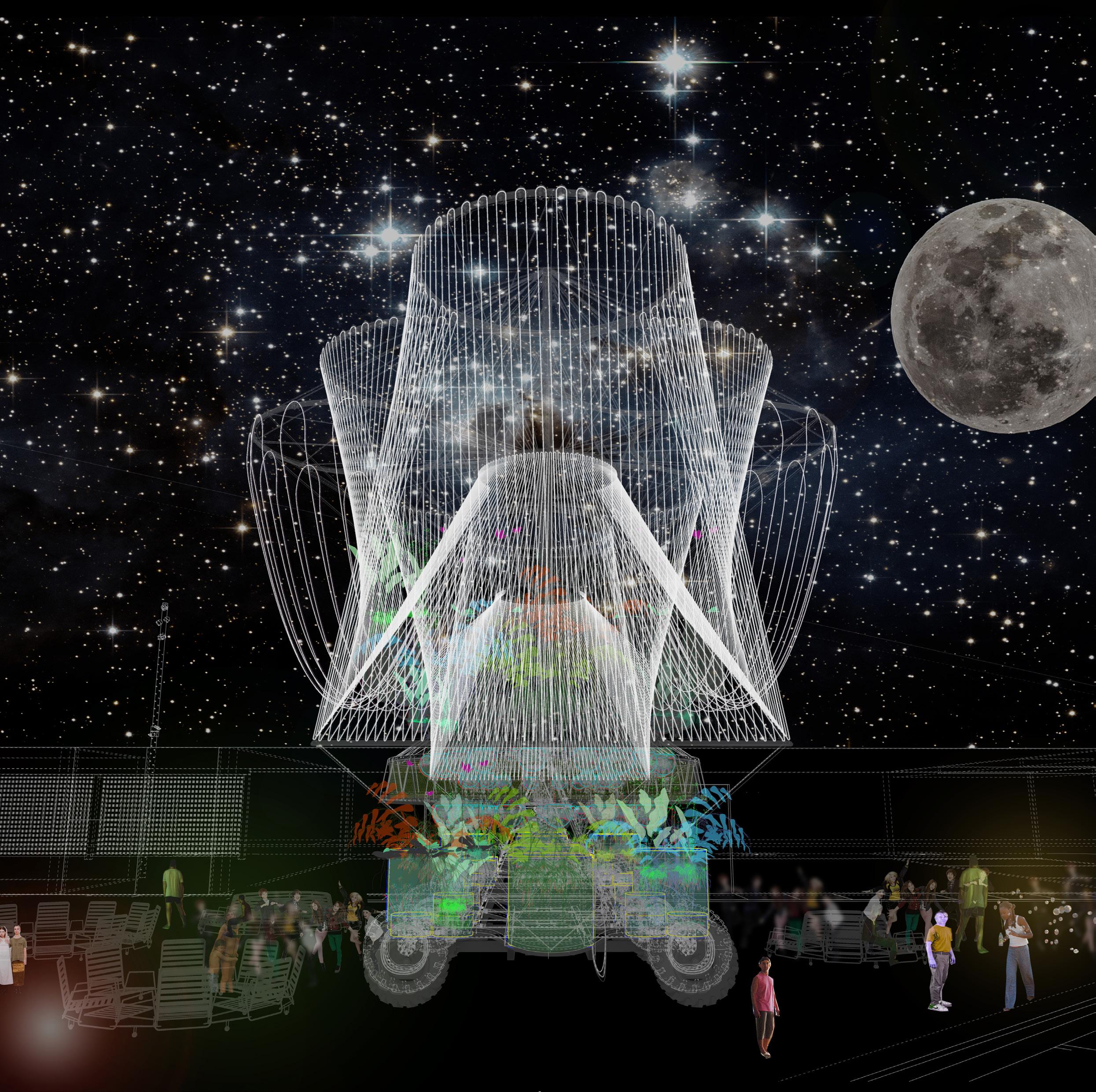
Fig. 3: COSMO-MoMA PS1-YAP


The United Nations estimates that by 2025 two thirds of the global population will live in countries that lack sufficient water. COSMO is designed as both an offline and an online prototype. Its purpose it to trigger awareness, and to be easily reproduced all around the world, giving people access to drinking water, and to a dialogue about it. But above all, COSMO is a party-artifact that moves to go there wherever the party happens. It is a device meant to gather people together, as pleasant and climatically comfortable as a garden and at the same time as visually rich as a mirrored disco ball. As a result of a complex biochemical design, its stretchedout plastic mesh glows automatically whenever its water has been purified. With COSMO, the party is literally lit up every time the environment is being protected. COSMO is a movable artifact, made out of customized
Fig. 4: COSMO-MoMA PS1-YAP
irrigation components, to make visible and enjoyable the so-far hidden urbanism of pipes by which New York City exists. COSMO is an assemblage of ecosystems based on advanced environmental design, engineered to treat 3,000 gallons of water by metabolizing suspended particles and nitrates, balancing PH, and increasing the level of dissolved oxygen. COSMO operates as both an offline and an online prototype. Though the COSMO app, it is possible to follow the evolution of the water in the device, to learn the insight needed to construct similar devices, and to connect with the community of experts that participated in its design. COSMO is a party-artifact designed as a pleasant and climatically comfortable garden. As the result of a complex biochemical design, its stretched-out plastic mesh glows automatically whenever its water becomes drinkable.
57 Project
Fig. 5: COSMO-MoMA PS1-YAP
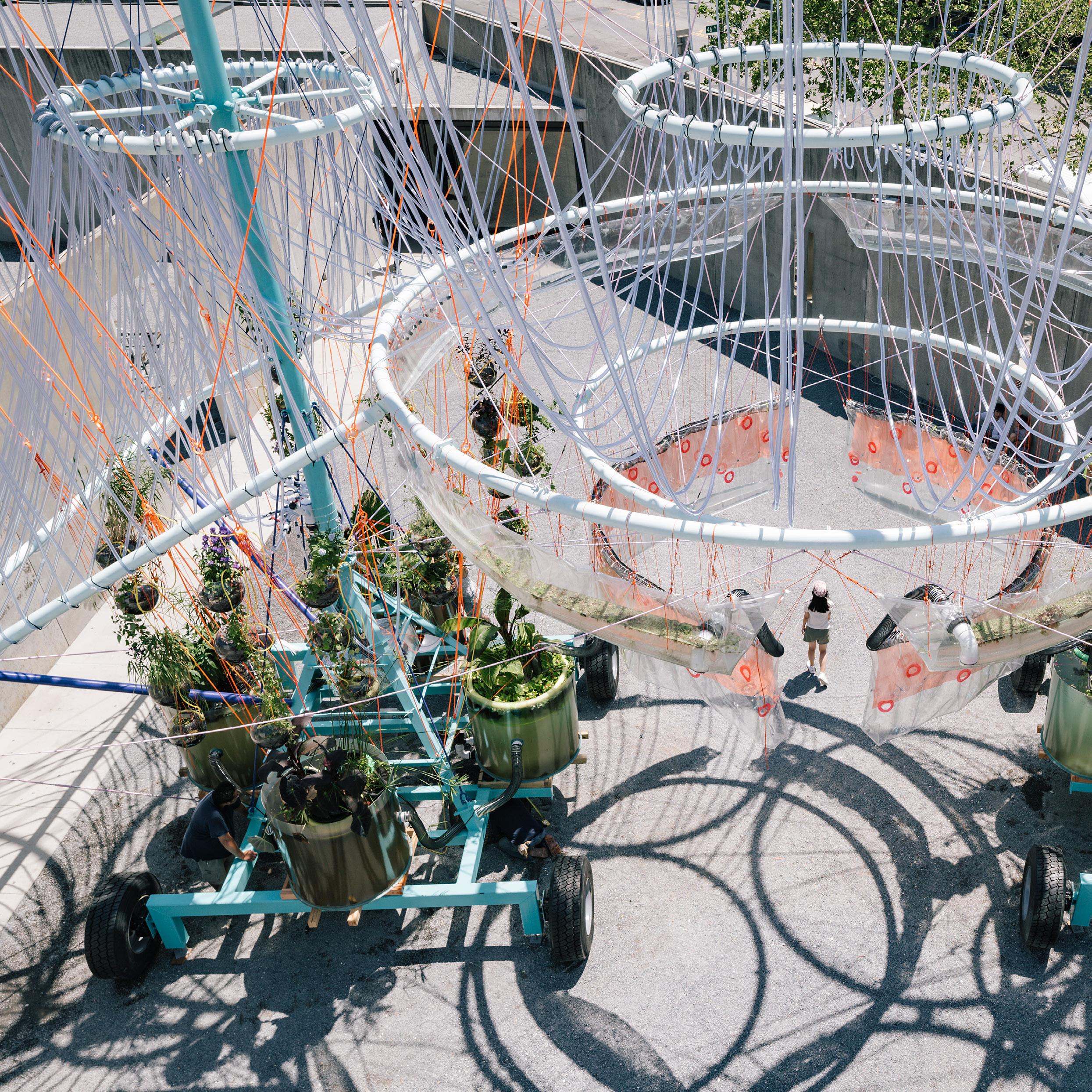
Andrés Jaque

@andres_jaque
Andrés Jaque founded the Office for Political Innovation in 2003. He has brought a transectional approach to architectural design; practicing architecture as the intervention on complex composites of relationships, where its agency is negotiated with the agency unfold by other entities. Andrés received his PhD in architecture from the Escuela Técnica Superior de Arquitectura de Madrid, where he also received his M. Arch. He has been an Alfred Toepfer Stiftung’s Tessenow Stipendiat and Graham Foundation grantee. In 2018 he co-curated Manifesta 12 in Palermo and he is the Chief Curator of the 13th Shanghai Biennale, Bodies of Water.

59
Project

Designing With Our Ecosystems
Henry Glogau
Resource autonomy within a rapidly growing world of informal settlement living
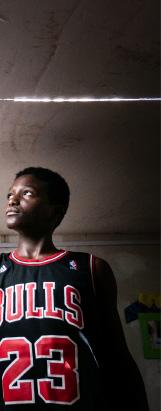
Fresh water is our future blue gold. Access to clean water is one of the most prevalent challenges which we face today. By the year 2040, UNICEF predicts around 1/3 of the world’s population will face severe water scarcity. Intensified by a rapidly growing global population, this has created complex challenges when it comes to global inequities within resource production infrastructure. The latest high-tech water production and purification systems are limited to the privileged few, with many parts of the world still facing the daily challenges of waterborne diseases and basic resource access.
Fig. 1: Solar desalination skylight.
© Henry Glogau
With over 3 billion people expected to be living within informal settlements by 2050, we cannot rely solely on these exclusive high-tech systems. Future solutions must continue to explore autonomous, low tech and sustainable systems which work in harmony with our ecosystems rather than against them. Informal settlements are communities which are excluded from accessing the benefits of basic urban development and public services like water, electricity and sanitation. Many rely on paying for overpriced water drop offs, hacking into formal systems, or continuing to drink contaminated water sources. These often unreliable, unsafe, and expensive options are causing devasting consequences.
Project Location
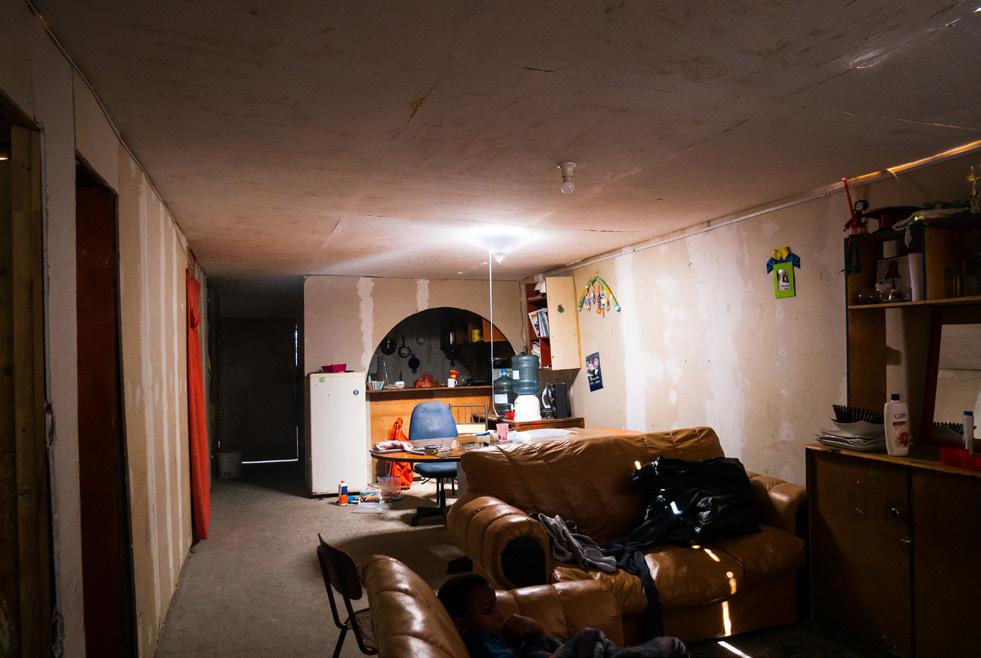
Chile is an example of a South American nation which is currently facing both of these prevalent challenges, with around 110,000 families living within 800 informal settlements. These communities are the first to face the impact of the country’s worst water shortage in 60 years.
In 2020, through a collaboration with a local Chilean NGO called TECHO, a series of prototypes were designed, installed, and tested within the coastal informal settlement community called ‘Nueva Esperanza’ in Mejillones, Chile. The first project, ‘Solar Desalination Skylight’ was created and later evolved with the help of the community into the larger scale ‘Portable Solar Distiller’ project. Each design explores at various scales, how low-tech initiative could provide communities disconnected from formal systems, the ability to produce basic resources through a passive and circular system.
Solar Desalination Skylight
The Solar Desalination Skylight design takes a holistic
Fig. 2: Solar Desalination Skylight. ©Henry Glogau
approach to providing Nueva Esperanza with essential resources, by harnessing the environments abundant solar energy and seawater. The Solar Desalination Skylight emits a natural diffused light, produces drinking water, and utilises leftover salt brine for energy creation. The idea of incorporating the hybrid skylight within the living space meant that the design could offer more than just resource production, but also provide a symbiotic connection with the living space and user. It was designed to be understood in an approachable and accessible way, while also offering aesthetical qualities of performing as a skylight. During the desalination process, the water and natural light combines to create a soft ambience and dappled effect inside the often dark and boarded up homes. The diffused natural light provides a well-lit workspace and social area for the family, while reducing their reliance on electrical systems. Circularity was also a fundamental design principle, where waste outputs, became a resource opportunity. A highlighted example is how the design utilises the salt brine waste from the evaporation process to create a
62 81 | Water
series of salt batteries. This provides a source of energy through a chemical reaction when placed in tubes holding copper and zinc. These 12 seawater batteries could power a LED light strip during the night and are charged by a mini solar panel during the day.
Community workshops
While the main intention of the design was to consider how access to essential resources could be found, alternative to formal systems. The project instigated a wider dialogue with the community around the topic of resource scarcity, with the intention to discover how an initial innovation could transform into ‘social innovation’. Workshops were organised together with the community, to create their own version of the design made out of local resources
found readily available. These ideas and processes from the Solar Desalination Skylight were translated into a low-tech version using materials and construction methods that were accessible such as plastic bottles, cans, knives and tape. These community driven initiatives are still widely being used, especially during the Covid 19 period, as water truck drop offs were extremely unreliable and limited.
Portable Solar Distiller – New design evolution
Throughout the time spent in Nueva Esperanza, the community became an intrinsic part of the co-creation of the new Portable Solar Distiller design proposal. It was during the community workshops did the realization
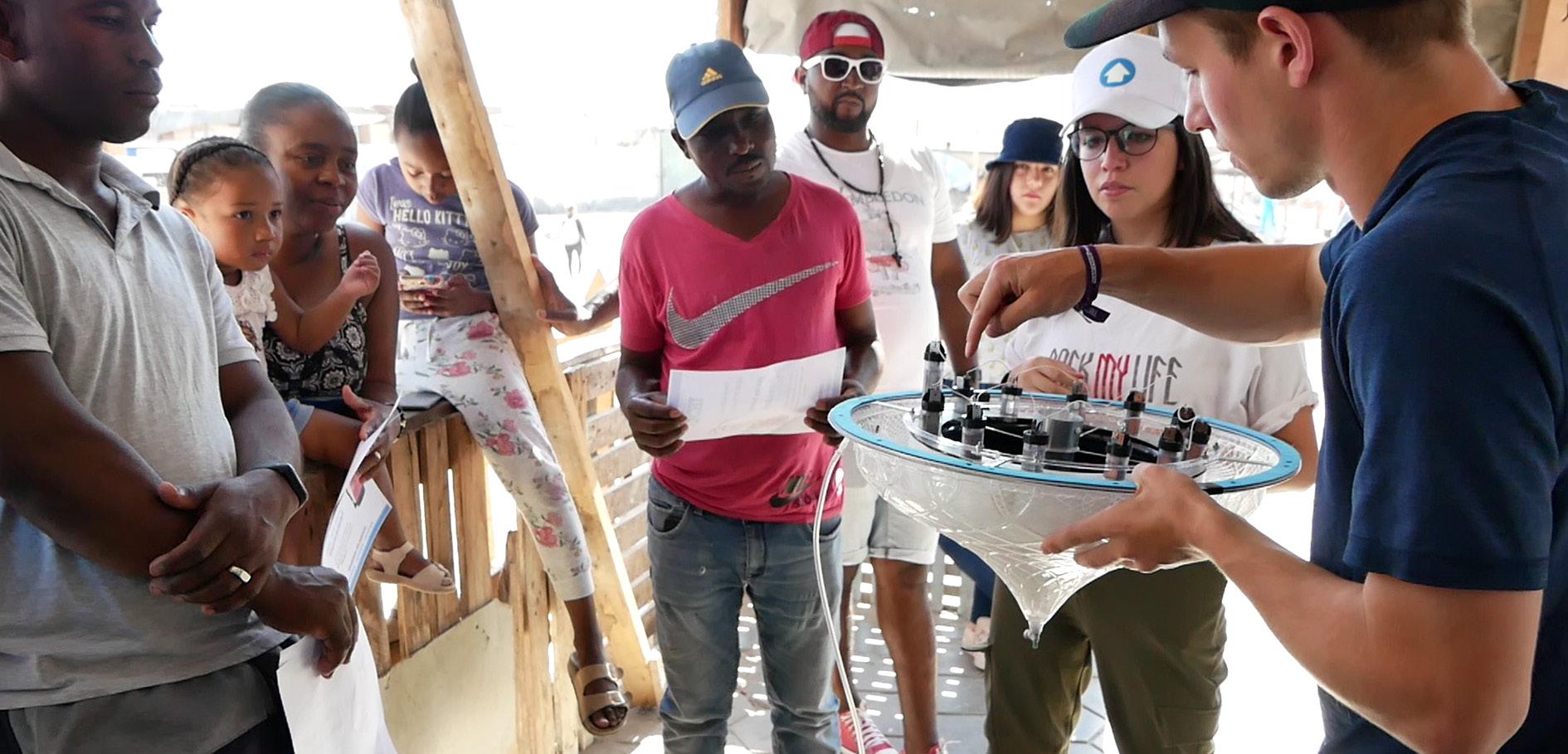
63
Project
Fig. 3: Showing solar Desalination Skylight to the community. ©Henry Glogau

64 81 | Water
Fig. 4: Solar Desalination Skylight. ©Henry Glogau
come that this original Skylight approach needed to be completely reconsidered if the design were to have further scalability and replicability. The experiences gained through the workshops inspired the new direction which focuses on harnessing local knowledge and utilising locally available resources like plastic tarps, plastic bottles, and timber/bamboo to create the design. The emphasis shifted to a distributed design approach, where instead of producing a finished product, the proposal would instead provide the user with a step-bystep guide to create their own system, while encouraging the user to hack and adapt the design to best suit their needs and environmental conditions. The open-source ambition of the design is to provide anyone in the world the recipe to create their own Portable Solar Distiller, with their own local resources. The design is a lightweight, versatile structure which could be configurable in different ways and materials. The design can either be prefabricated, completely locally sourced and manufactured, or a hybrid of both.

Another key focus of the design is merging local resource production with community architecture, providing freshwater as well as a shaded community gathering place. Its large canopy serves a dual purpose – harvesting sunlight to help purify water through evaporation, while also acting as a sheltered community meeting for people to gather under and socialise during the day or even at night.
Solar Desalination Process
The Portable Solar Distiller aims to provide communities with easy access to fresh drinking water by relying on a highly-effective yet low-cost filtration method using sunlight. Solar distillation relies on two fundamental
processes: evaporation and condensation. This is similar to the hydrological cycle that we know well - the evaporation of water by the sun, which condenses into clouds and precipitates through rain. It is a simple, yet effective way to create safe drinking water, and it has been used by people in different forms for a long time. In this design, the 2.2m diameter canopy distiller is made from two durable plastics which are sewn together -
Fig. 5: Portable solar distiller prototype. ©Henry Glogau
65
Project
Water
the top layer is a transparent UV resistant plastic which allows solar energy to reach the water, while the bottom layer is a thicker heat absorbent plastic which holds the undrinkable water.
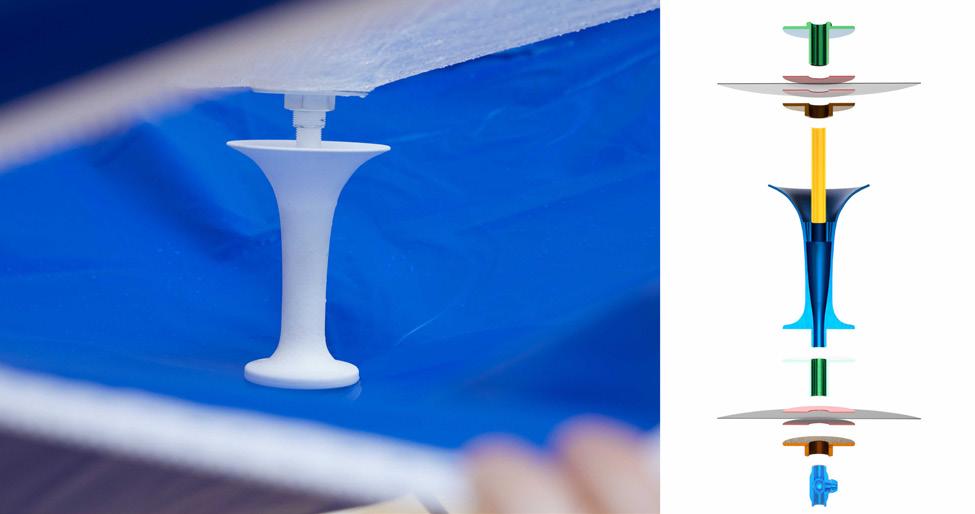
To begin with, undrinkable water (such as sea or polluted water) is poured inside the plastic distiller canopy. Then, energy from the sunlight separates the contaminants and freshwater through evaporation, leaving behind the impurities like salt brine, heavy metals, and pathogens. The vaporised freshwater is trapped by the transparent top layer and condenses as droplets on its’ inner surface. Leaf inspired microgrooves channel the droplets towards the centre point, where they drip into the water collection funnel.
The collection funnel has a multifunctional interface which allows the water to be accessed by a tap, or directly connected to an empty bottle for storage. It is expected that over a 12-hour period, the 2.2m diameter distiller can produce up to 18L of purified water. The design also offers an additional rainwater capture feature, where the large canopy top has an openable centre point seal, which allows for rainwater to funnel through to the storage point.

Fig. 7: Water collection system photo and exploded drawing. ©Henry Glogau
Merging resource production with community architecture
With the challenges we will face in the near future, we need autonomous resource infrastructure for democratised access. To help achieve this, resource production can and should be symbiotic with our living environments. When we are designing something for everyday use, we also need to consider how it relates to other areas outside of its basic utility – people’s social and emotional needs are just as important. The purpose of thinking more holistically about the design, was to encourage people to engage with resource production in an approachable
66 81 |
Fig. 6: Deployment stages. ©Henry Glogau

67
Project
Fig. 8: Final render of the Portable Solar Distiller. ©Henry Glogau
and understandable way. User experience is fundamental to encourage people to use the design. By encouraging co-creation and co-build, people’s social and emotional connection became a lot stronger to the project.
Resource scarcity is an issue that needs to be urgently addressed to prevent the continued suffering of millions of people. The future impact climate change will have on our global resource production will not only be a challenge in developing countries, but will be a prevalent threat in all our lives in the years to come. These two designs take a unique approach to addressing these challenges, not by proposing a high tech and complicated solution, but by providing a realistic system that is easy to use, and one that works with our environment passively and sustainably. Both the Solar Desalination Skylight and the Portable Solar Distiller projects are continuing to be developed and will be further implemented in the field throughout 2023.
Henry Glogau @henryglogau
Henry is a New Zealand architect working at GXN, the green innovation unit of Copenhagen based architecture firm 3XN. Henry completed his masters degree at the Royal Danish Academy. He specialised in Architecture and Extreme Environments, exploring present and future global challenges in expeditions to diverse locations. He participated in, and won various awards for the 'Solar desalination skylight', the 'portable solar distiller', and 'SNOWCAP: deployable emergency shelter'.

68 Project

Circular façade Re-used glass from the original Knoopkazerne
BUILDING HUMAN ENERGY
you want to help us
and realize our future façades
De Groot & Visser is looking for enthusiastic Project Design Engineers, Project Production Engineers and Structural Engineers who have a deep interest in façade engineering to join our project teams.
you?
into our vacancies.
Send your cv to karin.grefhorst@gv.nl (HR)
De Knoop, Utrecht
Do
design
together?
Does that sound like
Please look
www.gv.nl
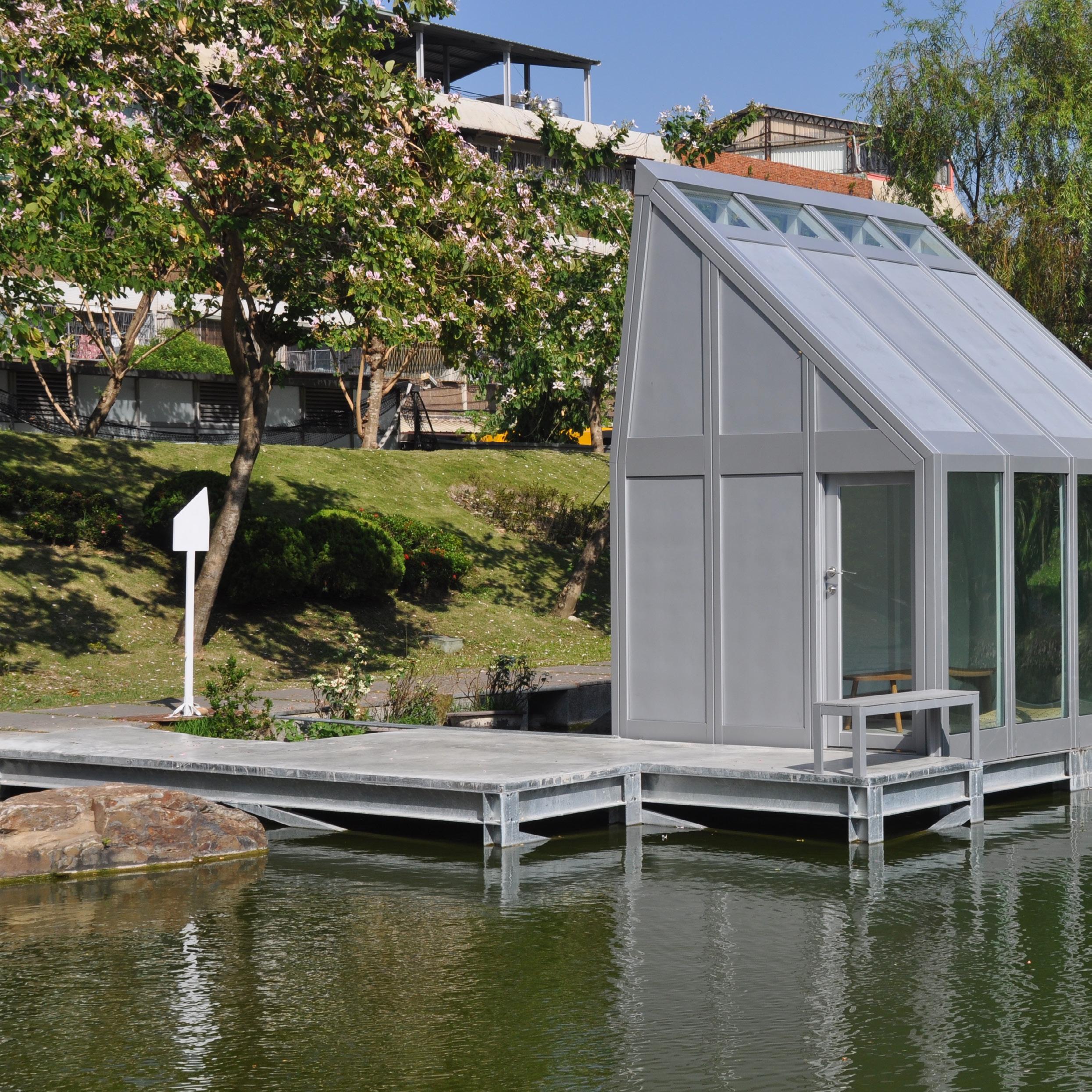
THE NEW GLASS: WATER-FILLED
Water-Filled Glass Limited
Water filled glass is a new glass technology that can be used for glass parts of building envelopes such as windows curtainwalls and skylights. The solution utilises a water layer in insulated glass units (IGUs) to improve acoustics, thermal comfort and environmental performance of buildings.
The technology was developed by a team of three architectsengineers: Matyas Gutai, Abdolfazl Ganji Kheybari and Daniel Schinagl, who are the founders of the start up Water-Filled Glass Limited. The company has the mission of using this innovation for uncompromised access to daylight and view for a glass use without harming the planet. To achieve this, we developed our technology to address carbon emissions in three ways.

Fig. 1: Water House 2.0 © WFG limited
Cutting carbon with water
Water has several benefits for environmental performance. It has low embodied carbon as a natural material, it has high thermal mass, it improves acoustic performance, and absorbs radiation in the invisible spectrum, which makes it ideal for glass: high radiation control without any visible impact. However, these advantages do not explain all the energy savings WFG can offer. The real difference in the energy performance happens when the water is allowed to flow.
existing energy mitigating strategies. On the contrary, the absorption based approach of WFG can complement existing systems, which is a great help not just for new builds but also retrofits.
Water is not only a good absorber but it is also a very efficient material for energy transfer. Moving energy for example with a water pump is much more efficient than heating or cooling the same space, which WFG uses to its advantage.To put it simply, WFG saves energy by absorbing radiation passing through the glass during summer, which lowers cooling demand. In winter the heat escaping through glasses is absorbed before it would leave the building, which leads to further energy savings. The absorbed energy can be reused for example for heating and hot water, which becomes the third and final tier of the energy savings.
This practically means that WFG saves energy in a different way than other glass options. Not through insulation (U-value) or reflection (SHGC, shading), but through absorption. Since our innovation idea originates in Japan, we often refer to this approach with the philosophy of aikido: Our goal is not to resist or block an opponent but to use its momentum to our advantage. The same happens with WFG, the more radiation happens the more absorption can occur, leading to further energy savings. This approach is not something that works against

Fig. 3: Technology of water-filled glass limited © WFG limited
Cutting carbon with new builds and retrofits
The next step of cutting carbon is considering the viability of glass. WFG is a good and competitive option for new builds. It has low embodied carbon, saves more energy than other options, which results in an overall lower environmental impact then competition. However, focusing only on new builds limits our option to cut carbon to a small portion of building stock. In order to cut carbon at the scale of our mission and to achieve it before national carbon deadlines such as the Paris agreement, we had to look further.
72 81 | Water
At first glance, retrofitting with windows is a good way to save energy and carbon. It affects a small portion of a building, produces low waste for a relatively good impact. In reality, it is a costly process that requires outside access which results in additional labor and expenses (scaffolding, repair of façade, waste management), making the process overall unattractive from an economic point of view.
Water-filled glass saves energy in a different way than other windows. This means that we do not have to replace existing ones, we can place WFG directly behind the the window from the inside. This saves a great deal of trouble, auxiliary cost and time, which changes the game of retrofitting of glass facades and improves the viability of this retrofit option overall, significantly increasing the impact we can achieve WFG technology.
Fig. 5:
Functioning of WFG in
During summer WFG uses its water layer to absorb heat before reaching indoors, which protects indoors. The same heat can be reused by the mechanical system, leading to additional savings.
Fig. 6:
Functioning of WFG in Winter ©
WFG limited
During winter the water layer is heated, which improves thermal comfort and reduce energy consumption by having higher efficiency than a conventional heating system in the building.
Fig. 4: Diagram of Standard Glass © WFG limited
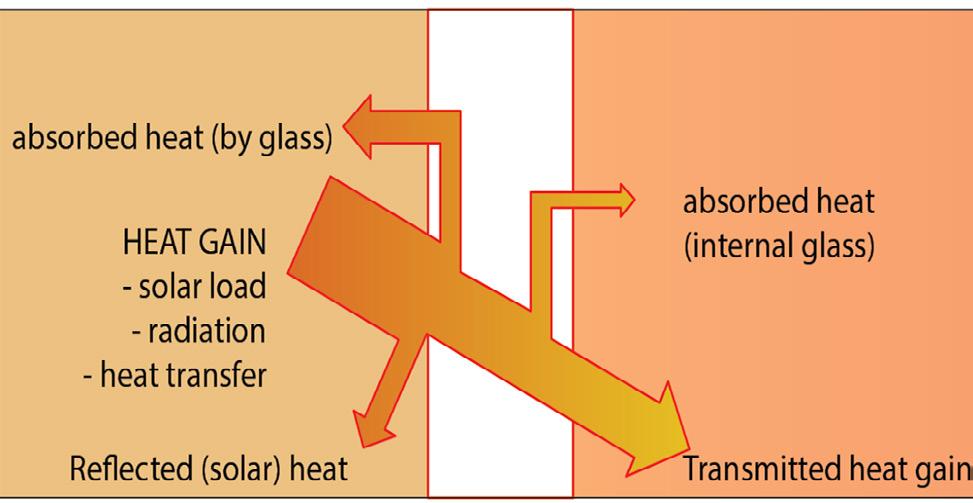
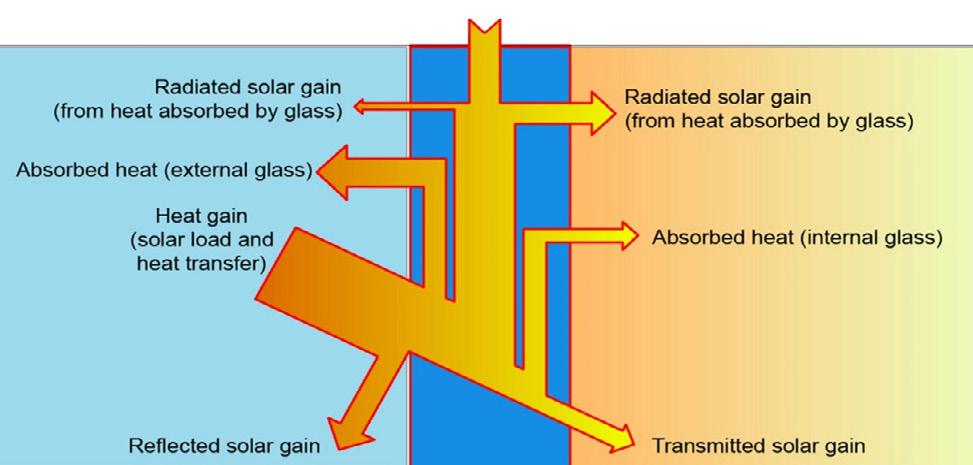
Summer © WFG limited Glass has low insulation and lets radiation through the facade, which leads to overheating (summer) or rapid heat loss winter), increasing energy demand and compromising thermal comfort.
Depending on the type of WFG system installed, the heat source in winter can be supplied in different ways. It can be reuse of stored heat, ground heat (pipes under the building) or a heat pump. Each case provides energy savings compared to standard.

73 Project
Water House 1.0 and 2.0
WFG research started at the University of Tokyo with the PhD of Matyas Gutai. The first prototype building was built soon after and was titled Water House 1.0. The building was designed with a triple glass WFG unit that had an argon layer to reach a U-value that was the required standard in the EU. The structure was used to test the potential off WFG. The system was combined with a heat pump and a large seasonal thermal storage that captured summer heat for later use.
The second building was Water House 2.0, which was built at Feng Chia University in Taiwan. The house was built for hot climate without argon insulation and two glass panes. Just like in case of Water House 1.0, the glass façade looks towards south to maximise daylight and solar energy gain. One of the challenges was to assure comfortable environment in the building without actual shading in place and relying solely on the water layer and its absorption: we refer to this impact as producing ‘cold light’, which stands for providing daylight but without the risk of overheating. The design for both houses followed this approach and the glass was designed without any coating or shading, minimising impact on daylight and view whilst saving energy.
Results
The results of WFG have validated our assumptions. The structure saves a significant amount of energy, about 47 to 72% compared to a double glass window and about 34 to 61% compared to a triple glass unit. Our monitoring and global simulations have shown that the technology is applicable to all major inhabited climates. The system also improves thermal comfort, acoustics with a low embodied
ceiling
glass roof
1. 2. 5. 7.
8.
74 81 | Water
1. water
2.
3.
4.roof/wall
5.glass
6.
Tea-water Pavilion isometric 7.
6. 8.
opaque aluminium roof panel
joint hinges
panel with water layer
local stone gravel floor in tatami frames
water foundation and heat storage
steel frame foundation 4. 3.
carbon which improves the viability of the technology even further. Our research has been widely published in peer reviewed publications and professional journals, which are available on our website with additional information on the technology.
Fig. 7: Construction of the Water-House 2.0 © WFG limited
Future
WFG started as a research vision and now it is becoming a product and reality. Through our start up, Water-filled Glass Limited, we are working with architects, builders, manufacturers and building owners on projects to build a better future with more daylight and less carbon impact with glass where this unique material is not a liability but becomes an opportunity to cut car burner and save our planet.
Matyas is an architect, academic entrepreneur and developer of water-filled glass (WFG) technology. He has an architecture and engineering background, and graduated at Budapest technical University and the University of Tokyo (Meng and PhD). He has been researching the concept of WFG for over a decade. With the two prototype buildings, he is conducting long-term monitoring on the buildings and developed an energy model for WFG. Matyas founded founded WaterFilled Glass Limited together with Fazel Ganji Kheybari and Daniel Gabor Schinagl.
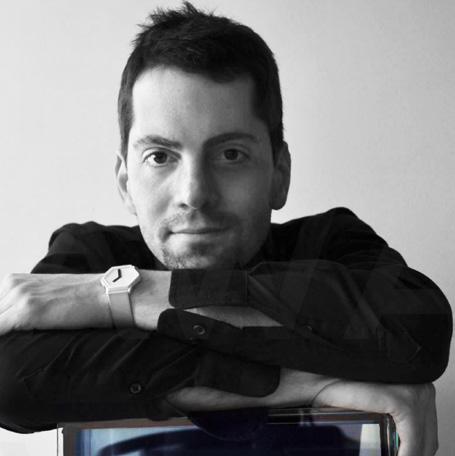
75 Project
Dr Matyas Gutai @Water-Filled Glass limited

Fig. 1: View of Float Lab © CCA/Architectural Ecologies Lab
Beyond ‘Fight or Flight’:
BUOYANT ECOLOGIES FOR CLIMATE ADAPTATION
Evan Jones, Margaret Ikeda, Adam Marcus
INTRODUCTION
As coastal planners prepare for a future of storm surges and rising sea levels, strategies abound for how waterfront cities can adapt to the increasing impacts of climate change. Debates over coastal resilience often center on the central question of whether to reinforce aging infrastructure (“fight”) or to retreat from coastal areas altogether (“flight”).
While conversations about managed retreat are gradually becoming more prevalent, such policies remain largely speculative and politically fraught. Discussions within the architecture and construction industry generally call for increasing the structural capacities of buildings, elevating existing infrastructure, and/or hardening the materials in resistance to the inevitability of rising waters.

In contrast to these now-familiar strategies of coastal resilience, the Buoyant Ecologies Float Lab challenges the impulse to double down on existing coastal infrastructure, instead advocating a softer, more flexible, and more adaptable, predicated on buoyant structures.

Water flowing along this underwater landscape brings plankton and other nutrients into these upside-down reefs, helping to promote ecological diversity. On the top, the topography is engineered to channel rainwater and produce watershed pools for intertidal or terrestrial habitats. The vessel includes attachment fittings on its underside to suspend prototypes and test the potential for the optimized substrate to perform as a breakwater, as large masses of invertebrate settlements begin to attenuate wave action. At a macro scale, it suggests the potential for a modular type of floating infrastructure attuned to the coastal environment, with the potential to aggregate and cluster in multiple ways.
Fig. 2: Section through Float Lab © CCA/Architectural Ecologies Lab
The Buoyant Ecologies Float Lab is a prototype for a new kind of resilient coastal infrastructure. It merges expertise from designers, advanced digital fabrication manufacturers, and marine ecologists to imagine a floating architecture of the future that can exist productively with its surrounding environment. This project evolved out of three years of applied research at the Architectural Ecologies Lab at California College of the Arts (CCA) in San Francisco, and since 2019 it has been deployed in the Port of Oakland’s Middle Harbor as a floating research station. The Float Lab consists of a floating breakwater structure that incorporates an innovative, ecologically optimized fiber-reinforced polymer composite substrate with variable topographies that perform both above and below the water. Underwater, the hull’s peaks and valleys vary in size to provide habitats for different types of invertebrates.
Fig. 3: Site Section Diagram © CCA/Architectural Ecologies Lab
Structured to support itself in a fluid environment, the Float Lab embraces its place within a changing shoreline. The project is designed and engineered akin to a boat; structurally, its hull and displacement achieves a balance between upward and downward forces. Unlike a boat, however, which is optimized for motion and speed, the Float Lab is designed to be stationary and moored, notsubject to the hydrodynamic requirements of a moving

78 81 | Water
vessel. Its surface contours differ from the smoothness of a boat’s hull; they are bumpy and undulating to maximize surface area for marine life and, as these invertebrates accumulate, increasingly dissipate wave action. In addition to providing ecological benefits of habitat creation and defensive capacities of wave attenuation, sessile structures also have significant potential for
human occupation, perhaps offering an alternative to the “fight vs. flight” binary by offering one way for humans to continue to occupy vulnerable coastal areas. In parallel with the applied research taking place on the Float Lab at its site in Oakland’s harbor, more speculative design research conducted in a series of recent studios at CCA explores how such floating structures might scale up to
Fig. 4: Speculative Section © CCA/Architectural Ecologies Lab

79 Academic
become multifunctional buoyant buildings that provide habitats for humans as well as marine invertebrates. The ambition here is to instigate new models for a wholesystem concept of human habitation as well as ecological resilience in anticipation of the impacts of climate change and sea-level rise.
and displace the entire country. Working with local communities and stakeholders, students developed proposals for prototype communities that would be comprehensively designed for sea-level rise, anticipating future flooding and speculating how floating structures might provide a scaffold for communal and civic life.
This work tests ways to integrate systems such as rainwater collection and photovoltaic cells to allow the floating structure to sustain itself with water and electricity, as well as artificial tidal watersheds on the top surface that can provide agricultural and aqua cultural capacities. As the infrastructures for human habitation and marine organisms support one another, the research imagines a new kind of buoyant architecture predicated on mutually beneficial coexistence between humans and nonhumans.
As a site for this research, the studios focused on the Maldives, an island nation in the Indian Ocean where a 1.5 meter rise in sea level would catastrophically inundate
The island of Dhangethi, typical in scale and density for an inhabited Maldivian island, became the focus of the studio’s design research into how these small communities might transition to a floating future. Projects integrate water collection systems in ballast tanks, solar storage systems, and anaerobic wastewater systems into modular aggregations of floating structures designed for adaptability, scalability, and reconfiguration. Of critical importance are the physical connections and joints between floating modules, which create mutually dependent systems in two ways: as circulation routes for people, creating important social and communal space, and as physical conduits and links for transferring energy and water throughout the broader system.


80 81 | Water
Fig. 6: Aerial View of Floating Community © Elena Lazaretnik & Sean Cunningham, CCA/Architectural Ecologies Lab
Fig. 5: Floating Community Site Plan © Maria Ulloa & Vivi Isnata, CCA/ Architectural Ecologies Lab
Fig. 7: Anaerobic Modular Floating Wastewater System © Duy Nguyen, Daniella Granillio, Vishnu Balunsat , CCA/Architectural Ecologies Lab

fuels through an efficient use of resources and materials.
The intent is to transition away from existing Maldivian dependencies on diesel generators, water desalination plants, and carbon-intensive transportation required to import food, towards more autonomous and independent systems of energy production, water harvesting, and agriculture. Systems were developed not only for their simplicity and scalability, but also for their co-benefits. For example, anaerobic digestion systems integrated into the structures allow for nutrient-rich wastewater to be safely processed for use in floating agricultural landscapes, yielding the co-benefits of environmental health and food security.
The work argues that integrating regenerative systems in remote coastal environments is a way to strengthen both environmental and social resilience. The prototypes developed by the students reduce dependence on fossil
Similarly, alternatives to water desalination include scalable models for floating water storage in specially designed hull ballasts capable of distributing water to the existing and other local island communities. Such concepts of floating reservoirs suggest the potential for low tech systems to create water security, currently dependent on seawater desalination in large scale industrial power plants.

81
Academic
Fig. 8: Integrated Island Floating Community © Emma Luo & Cera Yeo, CCA/Architectural Ecologies Lab
As the country anticipates ways it might adapt to a floating future, structures that are amphibiously tied to the island at first can eventually become independently powered and less tethered to land as the water level rises. Conceived as a ground-up approach, these projects leverage the local boat-building skills with locally sourced materials to develop water-borne communities capable of social and economic security. And as an extension of the initial hypothesis of the Float Lab—that modular, scalable floating structures can provide an alternative to the “fight or flight” rhetoric that surrounds contemporary debates on coastal resilience—this speculative research offers one vision for how vulnerable communities might adapt to the significant challenges of sea-level rise.


82 81 | Water
Fig. 9: Floating Water Collection System © Blake Sternecker, University of Washington
Fig. 10: Water Collection housing community © Claire Hacko & Nicolas Scribner, CCA/Architectural Ecologies Lab
@architecturalecologieslab
Associate Professor Adam Marcus directs Variable Projects, a design and research studio that operates at the intersection of architecture, computation, and fabrication. He is also a partner in Futures North, a public art collaborative dedicated to exploring the aesthetics of data. His work explores ways in which new technologies can interface with longstanding architectural traditions of craft, materiality, ornament, and pattern.

Associate Professor Margaret Ikeda is a founding partner at ASSEMBLY, a practice whose focus, since 1994, is exploring connections, both in innovative details, materials and assemblies, and in the integration of multiple building specialists into the design process.

Margaret brings an ability to form alliances with community stakeholders that builds a collaborative network for the realization of projects.
@architecturalecologieslab
Adjunct Professor Evan Jones founded ASSEMBLY, a Berkeley-based architecture office, with Margaret Ikeda in 1994. ASSEMBLY's projects span in scale from furniture to multi storey mixed-use housing. As implied by the name, the firm focuses on connections between physical materials and the collaborative process of design. Its projects have included the design and fabrication of installations and furnishings as well as large-scale commercial work.
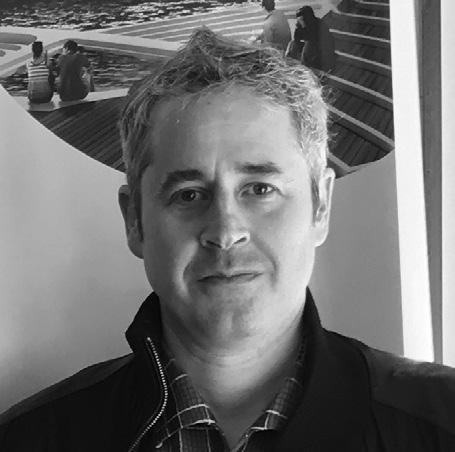
83 Academic
Evan Jones
Margaret Ikeda @architecturalecologieslab
Adam Marcus
Academic Year Event Chart
September 2022 to December 2022
Q1
09-09-2022 Pizza Party 13-09-2022 Committee interest drinks
30-09-2022 Rotterdam Cycle Trip
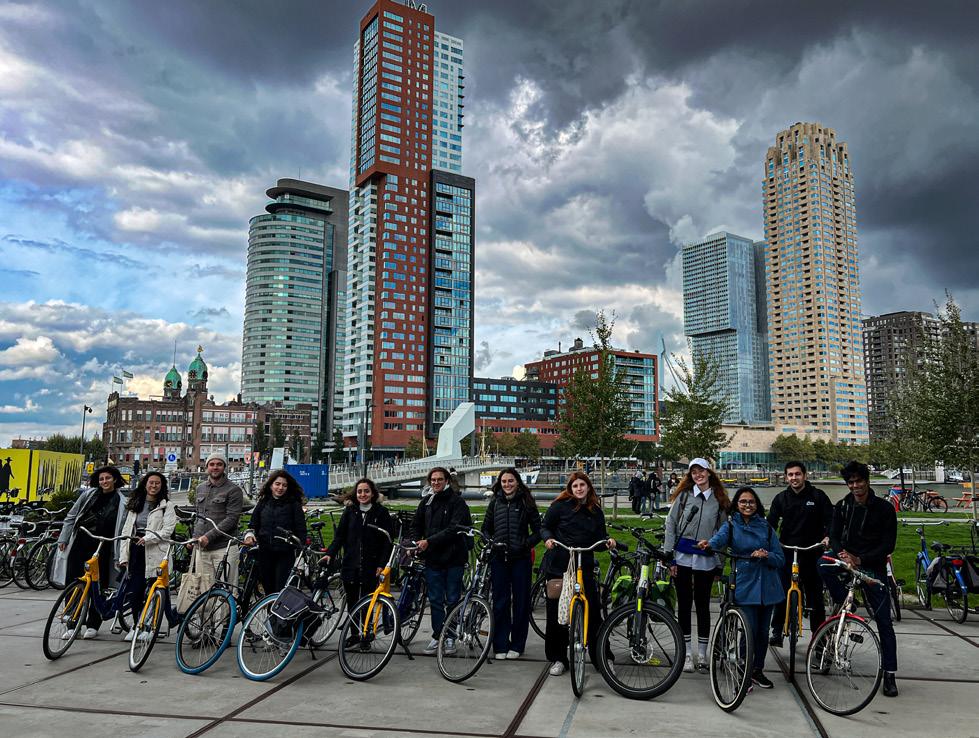
04-10-2022 Alumni Event
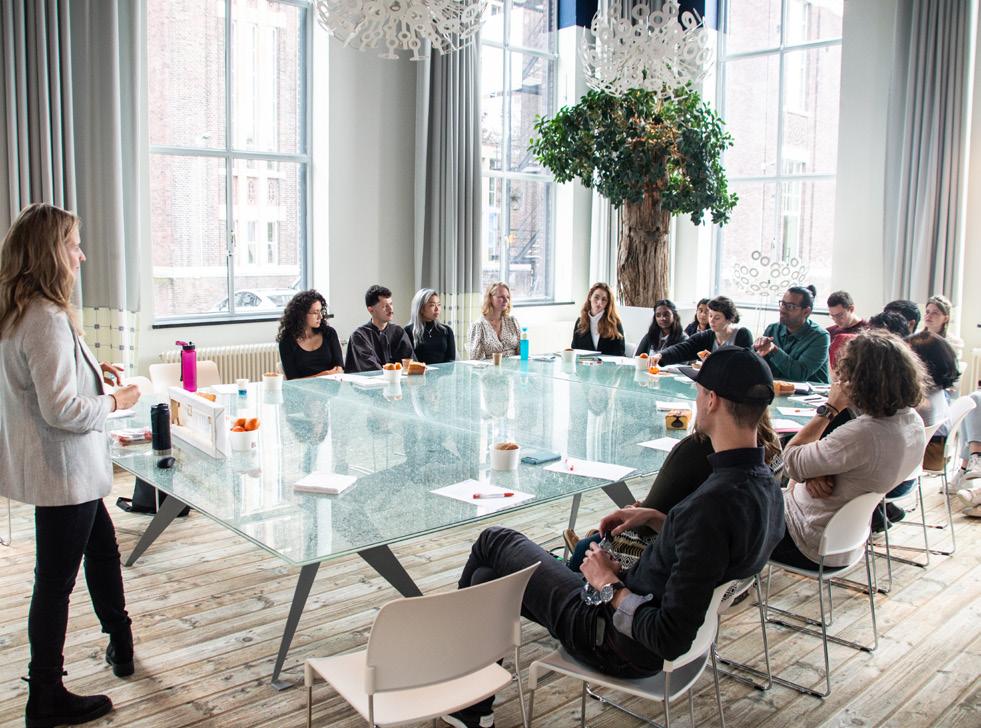

07-10-2022 Debut Pre-Event
11-10-2022 Lunch Lecture 19-10-2022 Rumoer Quiz
Past events

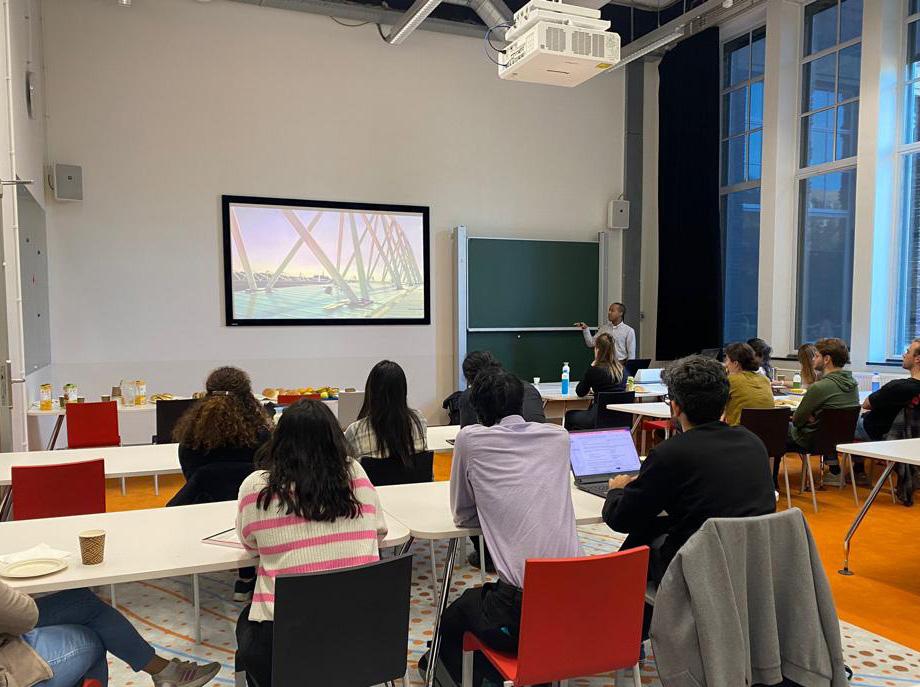

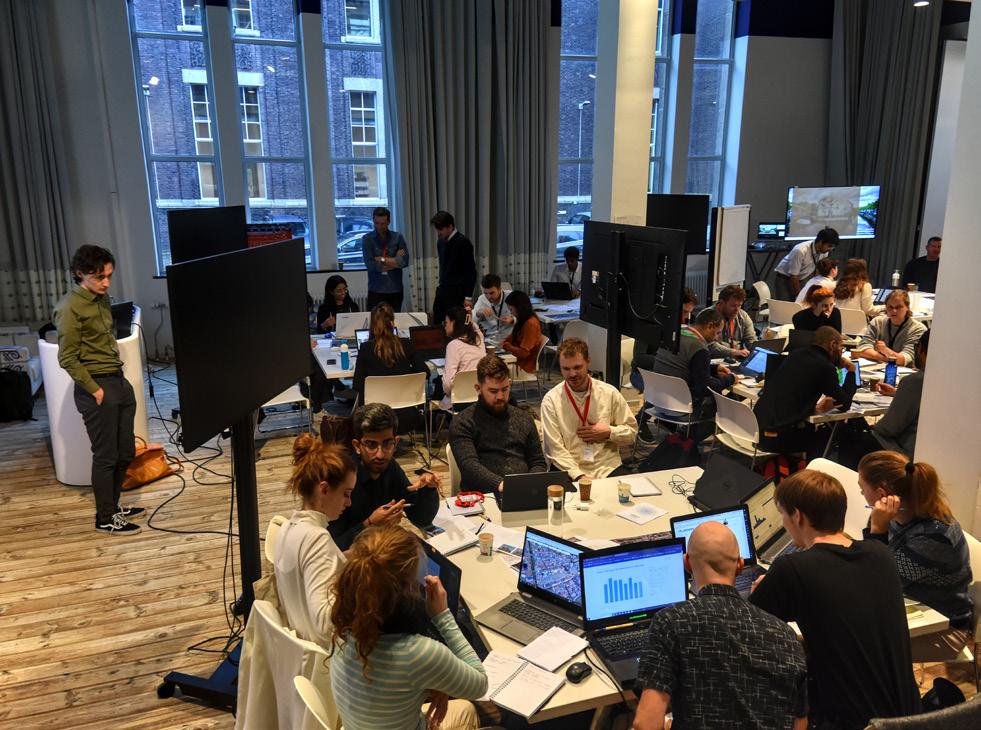
?
26-10-2022 AGC Factory Visit 18-11-2022 Debut Event 23-11-2022 Master Drinks Event 29-11-2022 Rumoer Book Sale 06-12-2022 Sinterklaas 08-12-2022 Alumni Event XL More events and trips coming up! Q2

Debut 2022 Climate Adaptation
Interview with Jelle Ten Hove (Chair of Education)and Talal Akkaoui (Chair of Company Relations) from Bout by Fieke Konijnenberg and Pranay Khanchandani from Rumoer

Rumoer: How is the structure of the event? What do you expect from the students and the companies prior and during the event ?
Jelle : The event in essence was a two-parter. The first half of the event was all about meeting the companies. Meet and Greet sessions were set up and every student had the chance to meet 2 different companies. Here, company representatives presented themselves to the student, often bringing sample products and extra informative media to show the students what there company is all about. The second part of the event was about putting students and companies together and have them work on a theme-related case. This part allows also for students to get to know the companies better, but also the other way round; companies get to see how students would tackle such a challenge and see what students currently following education find relevant regarding climate change, sustainability and circularity.
Rumoer: What companies were involved in the event?
Talal: This year we had 8 sponsors for the Debut event. Company representatives from 7 of them were able to be present at the event. The participating companies’ practices range from computational design, façade engineering, architecture, and construction.
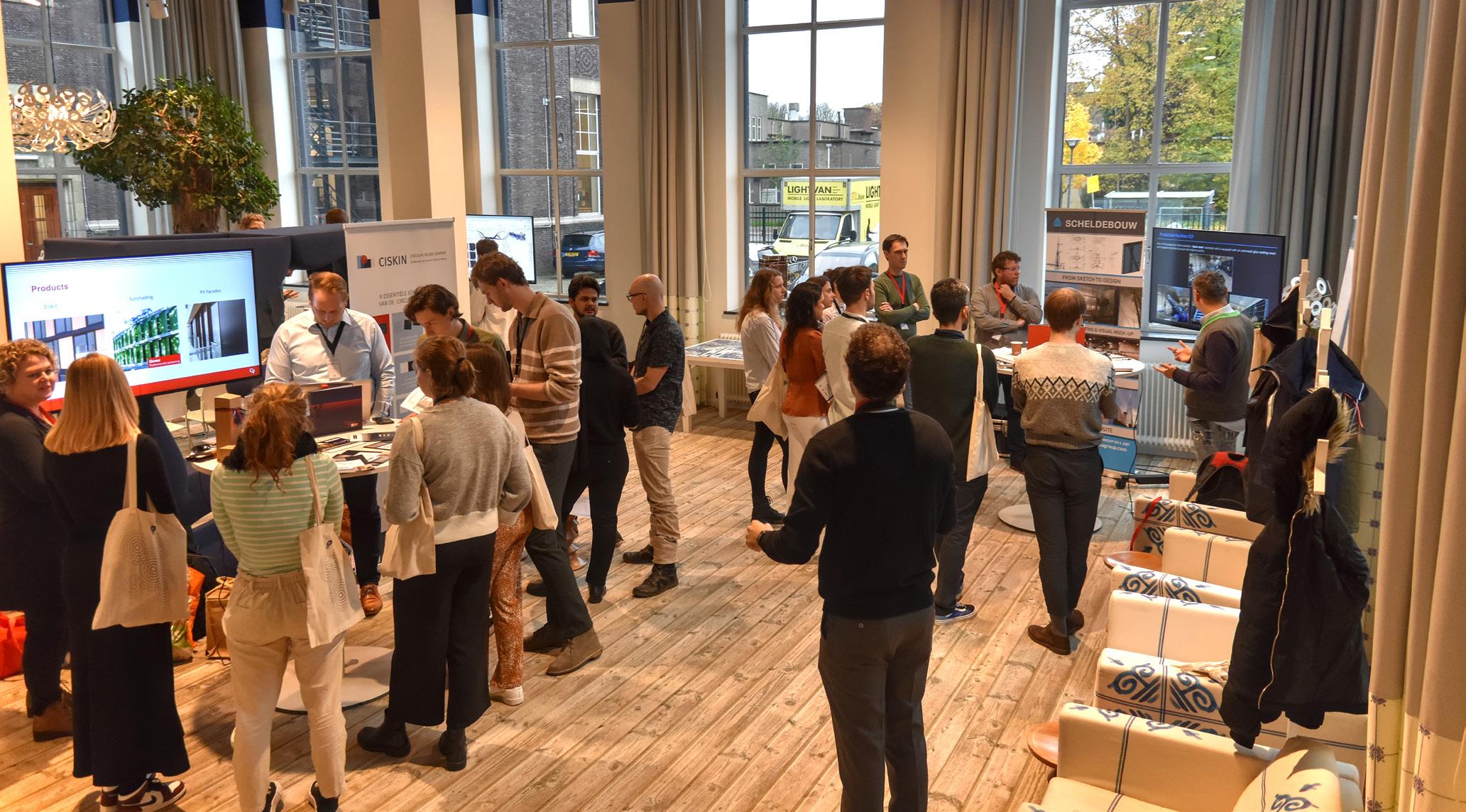
Daiwa House Modular Europe a construction company with a unique circular vision: industrialized modular buildings.
OMRT a computational design practice with the purpose of utilizing the advantages of parametric design and incorporated expertise to accelerate the transition to an optimized built environment
Aldowa a façade engineering practice that engineers, manufactures and installs metal and composite façade cladding. Their purpose is to combine techniques, materials and architecture.
De Groot en Visser a façade engineering and consultancy that focuses on sustainable facades and integral façade concepts.
Scheldebouw, a global leader in the curtain wall industry. Their purpose is delivering iconic, skyline-changing buildings and developing the best possible solution to each unique architectural challenge.
88 81 | Water
Paul de Ruiter Architects, an architecture practice founded in 1994 with the purpose of creating a positive impact on the well-being of the user, the environment and biodiversity.
AIP an interdisciplinary contractor of complex objects that learned its craft mainly in steel shaping from the ship industry. Their purpose is to realize design-build projects for clients with an architectural vision.
given that the climate changes rapidly. At first this might sound pessimistic, as if current action taken is believed to be not enough. However, the action that is taken by world leaders, governments and companies is too often bureaucratic, slow, on paper and focused on economics. Dealing with the topic of climate adaptation in Debut on the other hand allows students and companies to think about a future where we embrace climate change and try to make a positive scenario out of it.
Witteveen+Bos a large scale engineering practice branching in the built environment, maritime, energy, mobility and rural areas. Their purpose is address the challenges of energy transition, climate adaptation, flooding problems, healthy cities, circular economy.
Rumoer: What were the various cases designed for the students and was the case allotted to companies based on their work profile?
Rumoer: What was the theme picked for this years Debut? Why did you choose this theme?
Jelle: This year's theme revolved around the topic of climate adaptation. We decided to go for this topic as it requires a different approach to climate change that might be more realistic and unfortunately necessary
Jelle: We developed a case that focuses on 6 different results of climate change: rising sea level, energy poverty, good shortage, heat waves, drought and incidental flooding. These results were paired up with each other and linked to one of three locations in the city centre of Delft; the Markt, Oude Delft and Bastiaan square. These locations are all well-known by the students and are not the easiest locations to deal with; high density, heritage and different urban plans. In total, 9 unique casecombinations could be made, of which 7 were worked on during the event. The case has been developed with disregard to the companies' work profiles. Among the companies there is a lot of difference (some more product focused, others more design focused) so to prevent companies from having a benefit we decided on a more neutral case.
Rumoer: How was your experience working with the companies?
Talal: As chair of company relations for the BouT study association it is my task to manage the company relations

89
team with the goal of reaching out and enquire about any interest to sponsor BouT and facilitate all collaborations between students and companies, creating opportunities on both ends. The first step was creating an address book from the existing company contacts within the BouT study association organized by practice type and add any companies judged to be of interest to the students. The team and I started reaching out to companies before the summer break with a theme for this year’s DEBUT event to which we did not receive a large email turnout. It was then after the summer break that we started
reaching out to companies with personalized emails, that were more useful but still a slow and not very effective process. Finally, we started using phone calls as a main communication driver that proved to be a more effective mode of communication. Companies were motivated to collaborate with BouT and many decided to opt for both a yearly sponsorship with benefits such as lunch lectures, company visits and vacancy posts throughout the year but also to join the Debut event. The latter allows for a more continuous engagement between the companies and students with events throughout the year.

90 81 | Water
Rumoer: What was the outcome of the cases? Which cases had innovative outcomes?
Jelle: The groups were mainly tasked to come up with out of the box solutions, trying to put the effects of climate change in a positive light. The 7 projects that were presented were all unique in their own way due to the 9 different cases that were developed. Some groups found ways to put their company's product in the mix, finding alternative ways to apply a company's product in a totally different way. Others decided to let the city flood and use that to create a new Venice-like city centre. In the end 3 prizes have been awarded by the jury; most impactful, most innovative and most creative. These prizes were won by the groups of Daiwa House, Scheldebouw and de Groot & Visser respectively.
Rumoer: What is the significance of Debut for the students and companies?
Talal: DEBUT, which signifies DEsign BUilding Technology is the largest, and most impactful event of the BouT study association. For the students DEBUT is a way to connect, collaborate and challenge ideas with company representatives thus showcasing their skills, creativity and problem solving character. Students have the opportunity to make their mark and potentially collaborate with companies for their graduation thesis or for employment. For companies it is a great opportunity to make their mark on the future leaders of the built environment. This event is beneficial for their product/ practice recognition allowing students to challenge their designs and possibly improve them. Additionally, this event can lead to recruiting talented individuals that share the same purpose to contribute to the company team and learn from their practice.
Jelle: Debut allows students to see, hear and understand the company perspective. As all the companies gave presentations on what they do, how they do it and what there focuses are I have heard a lot of students say 'oh but that is actually way more approachable than I thought working at such a company would be.' Actually speaking to company representatives and having a chance to work with them gives so much more insight to future job opportunities than regular presentations do. On the other hand the companies get to experience the students' enthusiasm, their solution-driven thinking and their critical questions regarding the company's climate performances. All in all Debut can be considered a very effective exchange between students and companies.
Rumoer: How was your experience organizing an event at such a big scale?
Talal: As the head organizer of this year’s DEBUT event my main task was to form and manage the DEBUT organization team. I was very pleased to see that a lot of people within the BouT association and the Building Technology track were motivated to help organize this iconic event. Weekly meetings of the DEBUT organization team started in June 2022, which was critical to contact companies before the summer holidays and to develop the theme and schedule of the event.
To manage the different needs of this event the DEBUT organization team was divided into four committees and again a large amount of volunteers form the BouT study association were motivated to help and form teams for each committe. A short description of the teams can be found below:
91 Bout
The DEBUT events committee managed by Veronique van Minkelen and Lotte Kat. The team consisted of Ece Sel, Niroda Smit, Roelof Kooistra, Eliana Chuquizuta Bustamante, Nefeli Karadedou Isoua. The DEBUT events committee managed the organization and schedule of the event and made sure that everything is going smoothly during the event. They also managed the location, food and beverages and the supply chain of any accessories needed.
it further by proposing subthemes and three sites with any additional information needed. Jelle acquired three professors from the faculty to be jurors for the case competition. The final jury selection consisted of Marcel Billow, Peter Teew and Craig Martin.
The DEBUT media committee managed by Koen Verbaken. Koen planned the graphic design and oversaw the production of all merchandise of the DEBUT event. Aaron Bakker was the main photographer of the event, making sure that the event’s memories are made timeless.
The DEBUT education committee consisted of Jelle ten Hove who crafted the case competition’s content and details of the theme. After the theme was agreed upon by the team of DEBUT committee heads, Jelle detailed


The DEBUT company relations committee managed by myself. The team consisted of Martijn Nijkamp and Naeem Kantawala. The main task of this committee was to acquire companies that would like to sponsor and partake in the event. The committee was in charge with all communications and agreements with the joining companies. Their efforts are highly appreciated and were key for the success of this event.
I would like to reiterate that this year’s DEBUT event was organized as a team and people from different DEBUT committees worked together to make this event a success. I truly thank everyone for all their hard work and will cherish the memories we created together.
92 81 | Water

93 Bout
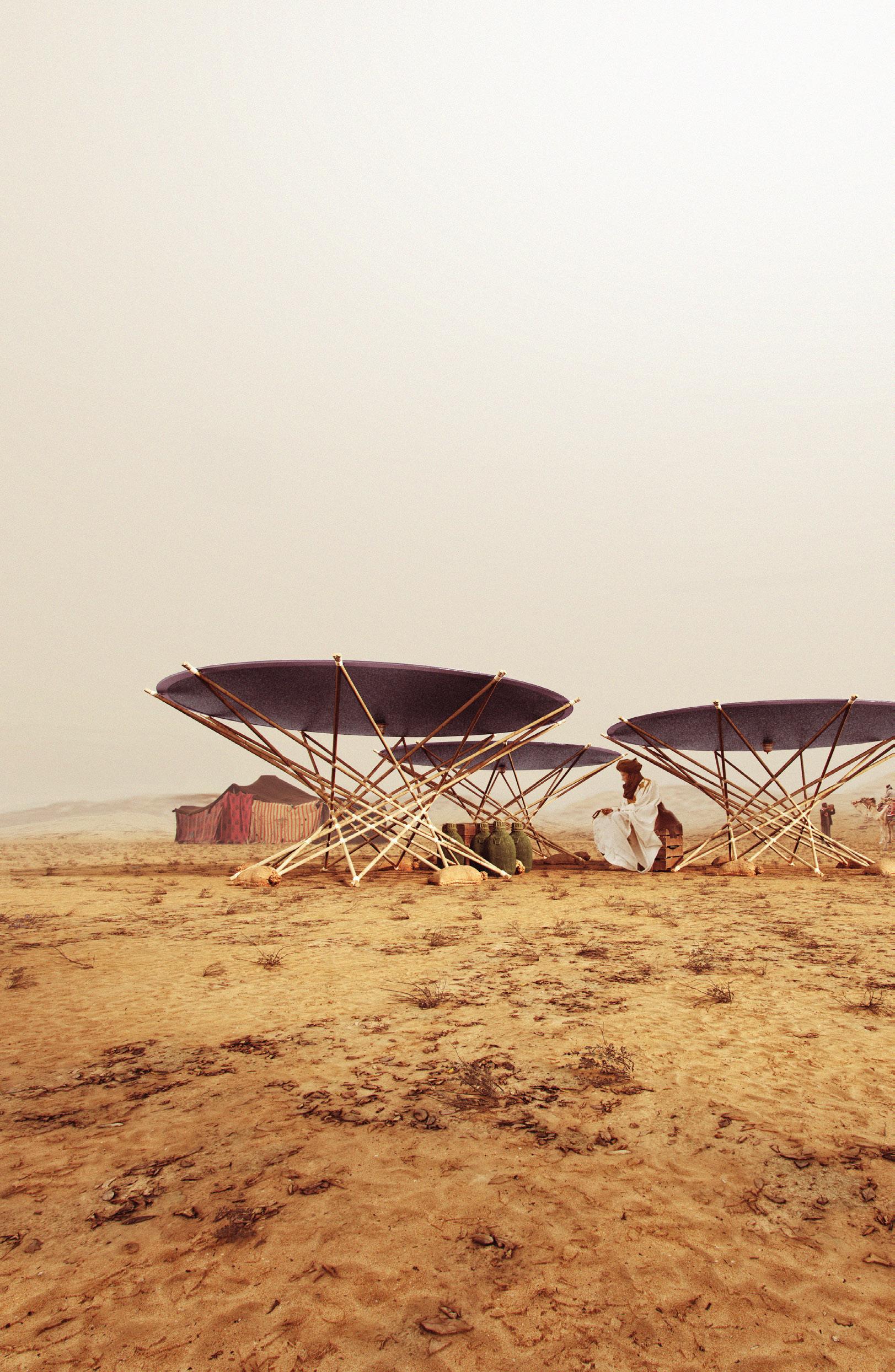











81. Water 1st quarter 2022
https://issuu.com/rumoer https://bouttudelft.nl/ rumoer@praktijkverenigingbout.nl rumoer_bt bout_tud Platinum Sponsors: Bronze Sponsors: Silver Sponsors:




































 Monish Siripurapu, CoolAnt Studio
Monish Siripurapu, CoolAnt Studio
























 Fig. 1: Aquatecture Water Harvesting System. © Angeline Swinkels
Fig. 1: Aquatecture Water Harvesting System. © Angeline Swinkels

































































































