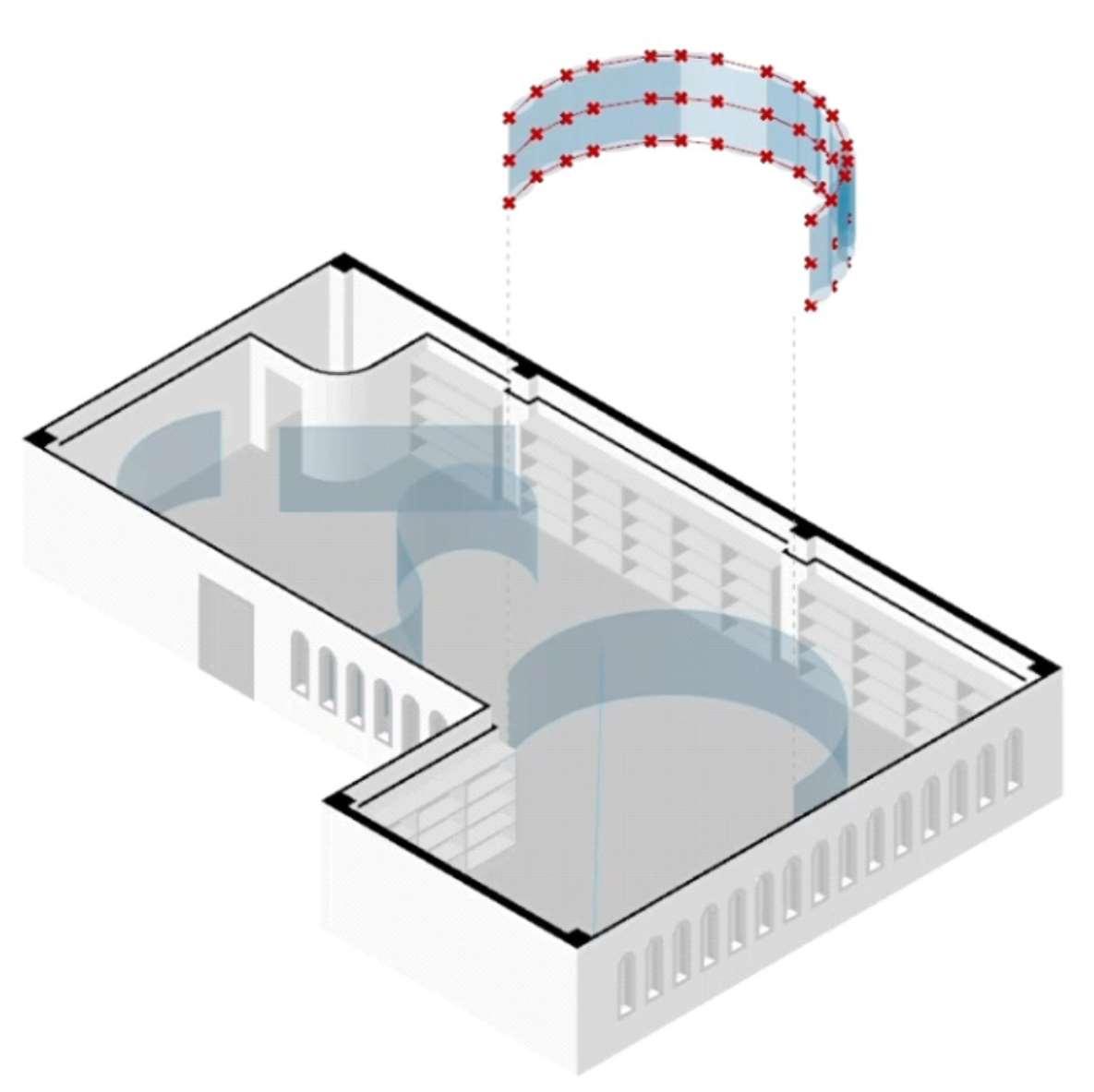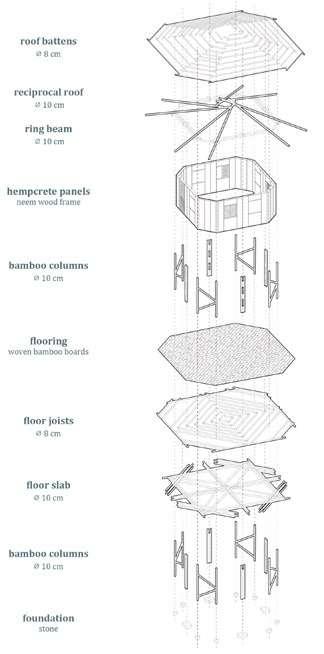


2023






2023


The construction industry’s impact on carbon emissions and resource depletion necessitates innovative approachestoreduceenvironmental harm.
The research explores the integration gap between computational design and robotic construction, with the use of timber as a renewable material to mitigate this impact by developing a workflow from design to fabrication, robotic assembly solution, and discrete element design for robotic assembly. The research’s vision advocates for automation for a more equitable society,reducedworkinghours,necessaryproduction, andresourceredistribution.
The study describes an automated construction workflow for a discretized timber system. The study consists of a generative design model, prototyping, and a building design case. The focus is on the computational design workflow and robotic assembly based on the system’s connection. The workflow is demonstratedonahousingdesignconceptgenerated fromtherulesembeddedintheconnectiondesign.
The system is designed to align with principles of
robotics and circularity, emphasizing modularity, design-fordisassembly,design-for-reuse,andreconfigurability.Acombinatorial design workflow is proposed, including the assembly of generic discreteelementsintofunction-basedaggregatedstructuresthatcan be rearranged over time. The result is a generative system that can producearchitecturaldesigns.
Toprovetheconcept,threeprototypesweremadeondifferentscales. Oneprototypedemonstratedthefabricabilityofcomponentsandtheir connection. The other prototype enabled the testing of the robotic assembly, while another prototype showcased aesthetic qualities and design variations. The prototypes served as evidence that customized structures can be created by aggregating prefabricated discrete elements.The robotic assembly prototype was successfully disassembledandreassembledmultipletimes.
The research concluded that the design of the construction components must be fully integrated into the syntax of the robotic workplace to achieve a successful automated assembly. A smooth transition of materials, modules, and aggregations between the digitalandphysicaldomainsisallowedbyutilizingaconsistentdesign syntax.Thusitis possibleto have aworkflowthatintegratesdesign, fabrication,andassembly.

Generative arti cial intelligence (AI) has the potential to revolutionize all industries, with a notable impact on architectural design. Speci cally, using deep learning to autonomously create complete building geometries. Generative Adversarial Networks (GANs),isagenerativedeeplearnignmodelandhasbeenemployed to generate 2D and 3D object representations. However, current literaturehaslimitedapplicationsofGANsusing3Ddataasaninput togenerate3Dgeometry,especiallyinthe eldsofarchitectureand engineering.
Prior studies focused on generating small-sized 3D geometries (e.g., 64 x 64 x 64 voxels) suitable for objects like chairs. In contrast, our research aims to develop a GAN model architecture capable of producing high-resolution, realistic building geometries. The training dataset is comprised of 3D models of single-family homes extractedfromanexistingdatasetandpre-processedforourspeci c application. Initially, state-of-the-art GAN models were assessed to determine if they are suitabile for architectural design. After, a
systematicstudywasconductedtoidentifycrucialhyperparameters that resulted in succesful GAN training for the speci c application of generating building geometry in 3D.The successful model, named 3DHouseGAN, incorporates Wasserstein loss with gradient penalty, Leaky ReLU activation functions in both the generator and critic, and the RMS Prop optimizer with a xed learning rate. This model generatesoutputs that closely resemble the size,shape, and proportions of the training data, exhibiting minimal output noise. Further enhancements were achieved by employing ten layers and increasingthenumberofchannels.
Evaluationof3DHouseGANformemorizationproducedinconclusive results, prompting recommendations for additional research, includingtheincorporationofmemorization rejectionmechanisms and training on larger datasets. This research prompts re ection on how advanced algorithms can reshape creativity, inspiring intelligent, data-driven solutions in the realms of architecture and engineering.































































The interior layout of apartments is made in the early design stage of an architectural project when the decisions can significantly impact the building’s performance. During the early design phase, the ability to impact an architectural project is the most important, and this phase serves as the foundation of subsequent design phases. Proper daylighting improves visual comfort and minimises the dependency on artificiallighting.Combininggoodnatural(day)lightingwitha greeneryviewsubstantiallyaffectsthehealthandwell-being ofthebuildingoccupants.Optimisingthelayoutofapartments based on daylight and view in the early stage of the building is crucial to ensure visual comfort. In this regard, artificial intelligencepresentsthepotentialtoprovidevaluablesupport for performance-based decision-making in interior zoning basedondaylightandview.However,thereiscurrentlyalack of machine learning methods to support designers in making informed decisions regarding early interior design decisions thataffectdaylightandviewquality.
A novel ML design process workflow has been proposed to integrate ML models seamlessly into the architectural
design process. Designers upload their layout designs into a dedicated tool, where the layout designs are pre-processed for compatibility with the ML model. Subsequently, the ML model predicts daylight and view values, which are then translated into practical visual representations during an after-processing step. A multimodal machine learning model utilising a ResNet and fully connected network is the most effectiveforpredictingdaylightandviewqualityinresidential spaces. An ML model is trained using one image feature and two numerical features to predict the median daylight illuminance on the 21st of March, July and December and the p80 for ground and sky view inside a room. An optimisation step identifies the optimal apartment layout based on a layout evaluation method guided by EN17037 requirements. Overall,thisframeworkrepresentsa significantadvancement in integrating ML models into architectural workflows by systematically evaluating daylight, view quality, and room orientation, providing visual feedback, and offering optimisationsuggestionsthatalignwithcontemporarydesign standardsandrequirements.






As the construction industry faces increasing challenges regarding material scarcity, waste production, and environmental impact, there is a pressing need to transition towards circular practices. This project addresses this need by focusing on the reuse of structural steel, considering that the steel sector is the most energy-consuming and CO2-emitting industry globally (World Steel Association, 2020). The project aims to advance circularity in the built environment by answering the following research question: How to facilitate the design process when integrating reclaimed steel sections in new construction with the use of computational tools?
Theresearchbeganwithacomprehensiveanalysisofexisting practicesandchallengesthroughliteraturereviewaswellas interviews withindustry professionals.Theproposeddesign workflow incorporates strategies to address the identified challengesandprovidesaframeworkforthedifferentproject phasesandvariousstakeholdersinvolved.Inordertosupport thedesignworkflowandfacilitatetheintegrationofreclaimed


steel, a computational tool was developed composed of a digital stock inventory and a matching algorithm. The digital inventory provides a centralized repository of the steel sections available in stock. Subsequently, the matching algorithm compares the list of steel sections needed for a designprojectwiththestockinventoryandprovidespotential substitutions to optimize the utilization of reclaimed steel. These tools were seamlessly integrated into a user-friendly web interface to create a comprehensive one-stop platform andfostercollaborationamongstakeholders.
The design workflow and matching algorithm were successfully tested through a design case study, which resulted in a reduction of carbon emissions when reusing steel sections and demonstrated significant time and labor savings involved in the matching process. By quantifying environmental emissions within the web interface, users are able to make informed design decisions during the development of the project to reduce carbon emissions and contributetoamoreresource-efficientconstructionsector.


The construction industry and the existing building stock are significant contributors to greenhouse gas emissions. To address this environmental challenge, there is a growing interest in using bio-based materials, such as wood, in architecture. However, the availability of wood resources is limited. Bamboo, a non-wood species, holds promise as a potentialsubstitutedue to itsrapid growthrate. Currently, its adoption in the construction industry remains limited due to thechallengesposedbyitshollowtubeanatomyandthelack ofestablishedbuildingcodesforitsuse.
Additive manufacturing techniques, have seen significant advancementsin the past threedecades.Especially concrete and steel structures have made significant progress, the research and application of additive manufacturing with bambooforconstructionpurposesstilllagbehind.
The thesis aims to address this research gap by developing a building component made with bamboo using additive manufacturing technology, which leads to the following researchquestion:


What is the workflow to develop a building component made ofbamboowithadditivemanufacturing?
The presented study utilizes bamboo in the form of dust and fibers, which can be sourced from waste streams. This innovativeapproachnotonlyoffersasolutiontothechallenges ofbamboo’sanatomybutalsohasthepotentialtousebamboo in a more circular way. With this approach, rather than being discardedattheendofitslifecycle,bambooproductscanbe recycled and transformed into valuable powder and fibers, grantingthemasecondlife.
By leveraging the benefits of additive manufacturing technology,such as reducedmaterialwaste andtheabilityto fabricate complex geometries, the design aimed to create a mechvanicallyinformed infill tailored tothe loading condition of the building component. After use, the component can be re-introduced into a new mixture to be used in a new AM application,enablingcircularuse.



The architectural significance of glass structures, propelled by continuous innovations in manufacturing and post-processing, underscores the material’s exceptional structural potential. Aluminosilicate glass exhibits superior strength and flexibility compared to the commonly used soda lime glass, due to its distinct compositionandmanufacturingprocess.Thisenablestheproduction of ultra-thin glass with thicknesses as low as 25m, giving rise to the category of “thin glass” encompassing any glass below 2mm in thickness.
Thin glass, with its attributes, has made significant strides in industries such as automotive and electronics, owing to its optical clarity, scratch resistance, durability, flexibility, and reduced weight. In architecture, the evolving design vocabulary embraces complex geometries and the integration of curved panels, offering clear structures that provide exceptional optical clarity and blend seamlessly with their surroundings. Thus, thin glass holds potential for creating complex, lightweight, and transparent architectural structures.
This research addresses the limitations of thin glass in construction

andexploresoptimalbendingtechniquestomaximizeitscapabilities. Themethodologycomprisesaliteraturereviewoftheglassindustry, design principles, and an in-depth study of thin glass properties. This studyculminates in the establishmentofdesignguidelines and a computational approach to assist the design process while using cold bentthinglass.Afterinvestigatingthe availableandmostused design and structural simulation software, the ones found more accurateareintegratedintheprocess.
The findings highlight the successful development of a computational method that provides tools, design principles, and guidelinesforworkingwithsinglecurvedcoldbentthinglasspanels. Additionally, the research examines suitable connection types for thinglass projects and concludes with a proposal for a hinge clamp connection.Acasestudyshowcasestheproposedworkflow,leading tothe creationof a prototype utilizinga 3d-printed basedapproach ofthesuggestedconnectiondesign.
The conclusions emphasize the significance of the integrated computationaldesignworkflowanditsimplicationsforarchitectural designusingthinglass.




Globaldisplacementhasbeenrapidlyincreasingoverthelast decadesandisexpectedtoriseevenfurtherintheupcoming years due to the negative impacts of climate change and more frequent and severe weather events, highlighting the growingdemandforhousingforthedisplaced.
The thesis aims to integrate circular building principles into the design process of transitional housing units (THUs) to help retain material value and reduce negative impacts. To contextualise the research, the extreme climatic conditions ofPakistanaretakenasacasestudy,leadingtotheresearch question: How can transitional housing for displaced peopleintheextremeconditionsofupperSindhprovincein Pakistanbemadeusingcircularbuildingprinciples?
By examining existing THU options and their lifecycle, stakeholder involvement, and circularity principles, a suggestive tool to help THU planners make circularity informed design decisions is developed. It has a dual functionality: design support for new shelters; and design evaluationofexistingones.Twenty-fourcircularityprinciples across the domains of material, design, manufacturing, and management,aregathered.Eachofthemhascertainbenefits and risksconnectedto usingit in humanitarianconstruction. This provides the scientific basis for the development of the recommendation set and the visual evaluation of a projects’ circularity potential. The efficacy of the suggestive tool is shownthroughthedesignproposal.



The extreme conditions of repeated flooding and high temperatures in Sindh necessitate resilient design strategies. Vernacular inspired passive techniques and the use oflocallyavailablebiobased materials, suchasbamboo and hemp, are used to mitigate temperature impacts and enhance sustainability. Designprinciples such as design for disassembly, longevity, and adaptability, are implemented. Prefabricated hempcrete modules make the construction processeasyandenablethecomponents’reuse.Thedesign proposal portrays the unit as a stock of valuable materials, whichcanbereintroducedinthelocaleconomyattheendof thedisplacementperiod–amaterialbank.
Fifteen circularity principles in total are implemented in the THU proposal for Pakistan. The project has a high circularity potential based on the design evaluation. It can thus be concluded that by following the design support recommendationsanoverallcircular THUcanbedeveloped. However,stakeholdercollaborationiskeyforsuccess.
Incorporating circularity in THUs can foster innovation in the humanitarian sector, which in turn could also be applied to tackling challenges faced by conventional architecture. The findings contribute to the development of circularity practices in humanitarian construction, in accordance with theprincipleofdo-no-harm.










Exploring the potential of self designed facade-user Archetypes in personalization of external shading systems in office buildings.
Building envelopes are extremely significant in providing adequate indoor environment. The design methodology associated with building envelopes primarily addresses optimization for improving indoor environmental quality and energy efficiency of the buildings. The research proposes a user-centered design approach that evaluates the factors influencing occupant comfort and preferences. The multidomain impact of building envelopes and external shades is studied to determine the environmental domains associated with shading systems. A classification scheme is developed forshadingsystemsonthebasisoftheiroperation,placement, interactionandpermeability.Next,shadingsystemparameters are evaluated through geometry, materiality and control to understand which design parameters have the highest influence on occupant comfort and energy performance. To accurately capture the multi-domain influence of shading systems, the shading systems are simulated within a model spaceusingtheEnergyPlusandRadianceengines.

The responses received from a designed questionnaire are analysedusingcorrelationandANOVAtestisusedtoevaluate which occupant characteristics show a higher correlation to certainpreferencesandenvironmentalpreferences.Based on the results, feature set iterations are developed which are processed further for dimensionality reduction. The clusters resulting from the analysis form the archetypes, which are thenutilizedindesignscenarios.Theweightsandpreferences of the archetypes are incorporated to determine the most suitable shading system for the occupants. Scenarios are developed to use supervised / semi-supervised learning methods to predict the archetype of new users based on existing archetypes formed. The findings demonstrate a high accuracyofthearchetypesinrecommendingshadingsystems based on the assigned environmental importance and visual preferences of individual users. The research highlights that eachuserhasuniquepreferences,whichcanleadtodifferent designrecommendationsbasedontheirresponses.









