A(BouT) Building Technology periodical for the Building Technologist
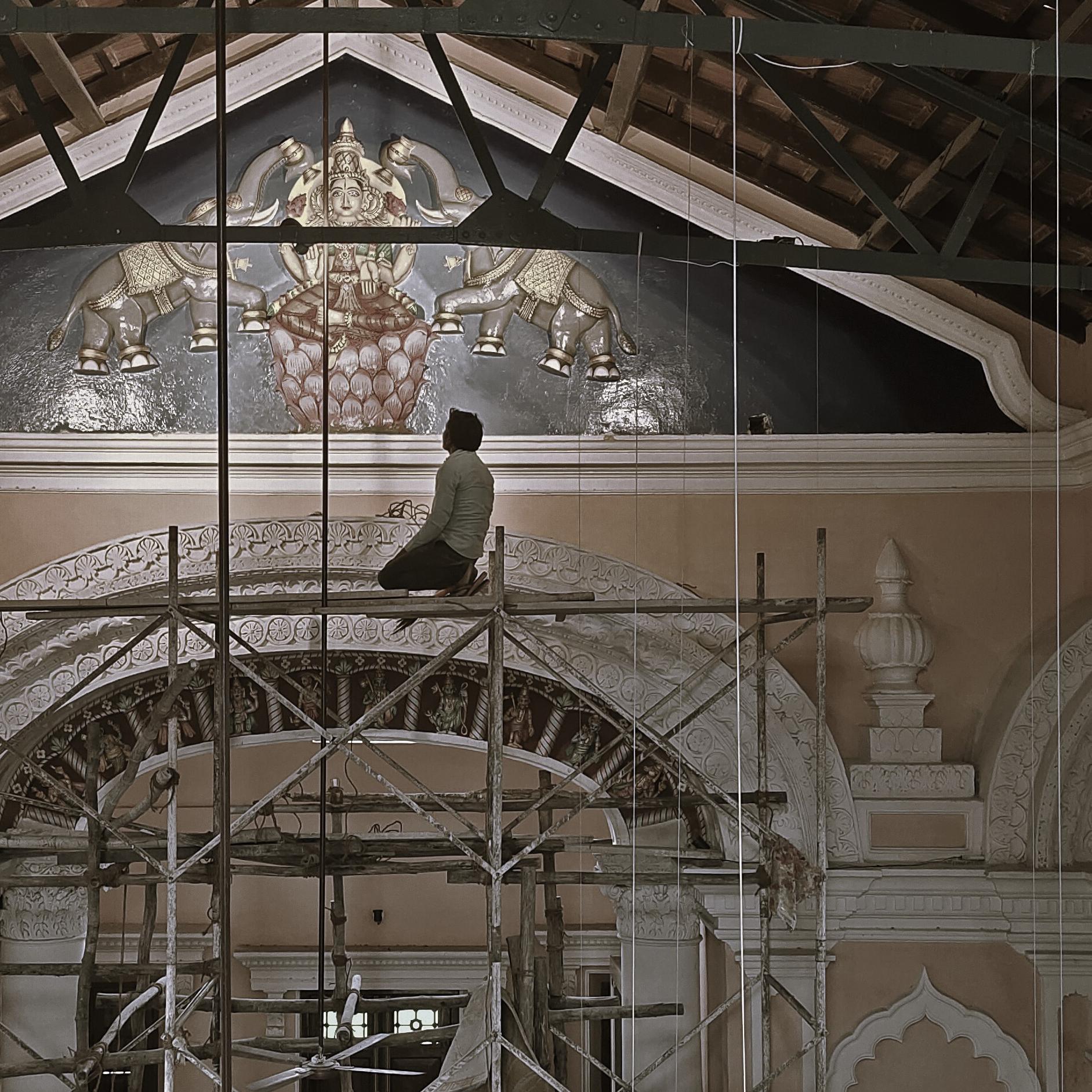
featuring
Bart Van Nimwegen, Rijksvastgoedbedrijf, De Groene Grachten, Aditya Parulekar, ETH Zurich, INTACH Bengaluru and NUS Singapore
BT Spotlight featuring Daniela Martinez , Pranay Khanchandani, Anurag Sonar, Véronique van Minkelen, and Aashish Sadaphal
83. Heritage
Cover page
Nestled in the heart of Shivamogga, India, a city steeped in rich history and cultural significance, stands the magnificent Chamaraja Memorial Hall. This extraordinary building, erected in 1898 during the reign of Sri Nalvadi Krishnarajendra Wodeyar, serves as a testament to the enduring legacy of late King Sri Chamarajendra Wodeyar Bahadur.This cultural center was conceived by a group of eminent citizens, supported by the local municipality, who envisioned a space where art, heritage, and community converge.
Within its walls, the Chamaraja Memorial Hall hosts an array of artistic treasures, including the mesmerizing Dasavathara and Gajjalakshmi panels. The coverpage is a picture taken during the restoration process of the wall murals. These masterpieces are meticulously preserved through the expertise of a dedicated team from the renowned Manjusha Museum in Dharmasthala, embody the intricate stucco work reminiscent of a bygone era. These conservators and miniature art painters have skillfully revived the delicate details of the artwork, ensuring its historical and cultural significance endures.
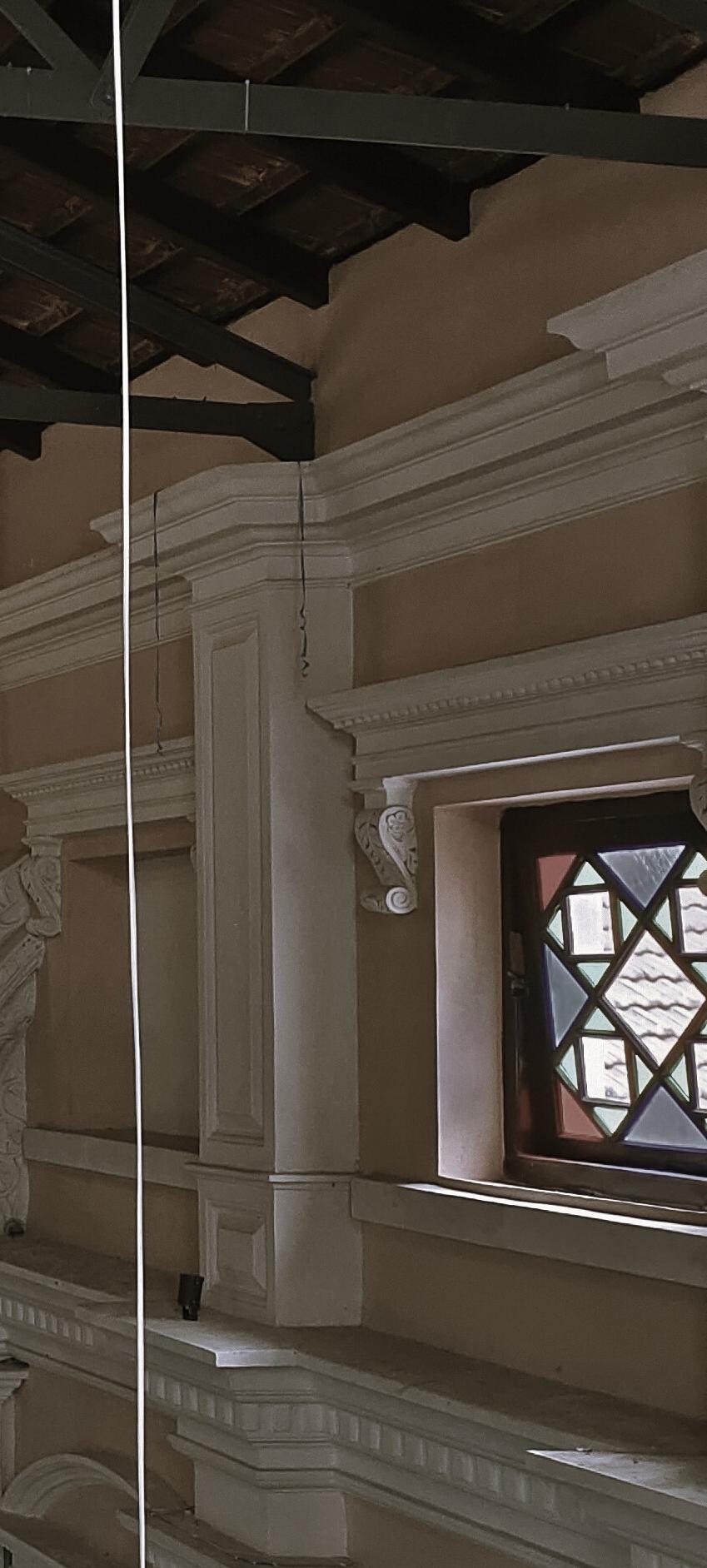
@intachbengaluru
https://www.intachblr.org/parichay.html
RUMOER 83 - HERITAGE
1st Quarter 2023
29th year of publication
Rumoer
Rumoer is the primary publication of the student and practice association for Building Technology ‘Praktijkvereniging BouT’ at the TU Delft Faculty of Architecture and the Built Environment. BouT is an organisation run by students and focused on bringing students in contact with the latest developments in the field of Building Technology and with related companies.
Every edition is covering one topic related to Building technology. Different perspectives are shown while focussing on academic and graduation topics, companies, projects and interviews.
With the topic 'Heritage', we are publishing our 83rd edition.
Printing www.printerpro.nl
Circulation
The RUMOER appears 3 times a year, with more than 150 printed copies and digital copies made available to members through online distribution.
Membership
Amounts per academic year (subject to change):
€ 10,- Students
€ 30,- PhD Students and alumni
€ 30,- Academic Staff
Single copies
Praktijkvereiniging BouT Room 02.West.090
Faculty of Architecture, TU Delft
Julianalaan 134
2628 BL Delft
The Netherlands
www.praktijkverenigingbout.nl rumoer@praktijkverenigingbout.nl
instagram: @bout_tud
Interested to join?
The Rumoer Committee is open to all students. Are you a creative student that wants to learn first about the latest achievements of TU Delft and Building Technology industry? Come join us at our weekly meeting or email us @ rumoer@praktijkverenigingbout.nl
Available at Bouw Shop (BK) for :
€ 5,- Students
€10,- Academic Staff , PhD Students and alumni
Sponsors
Praktijkvereniging BouT is looking for sponsors. Sponsors make activities possible such as study trips, symposia, case studies, advertisements on Rumoer, lectures and much more.
For more info contact BouT: info@praktijkverenigingbout.nl
If you are interested in BouT’s sponsor packages, send an e-mail to: finances@praktijkverenigingBouT.nl
Disclaimer
The editors do not take any responsibility for the photos and texts that are displayed in the magazine. Images may not be used in other media without permission of the original owner. The editors reserve the right to shorten or refuse publication without prior notification.
Rehabilitation of cultural heriatge in Singapore
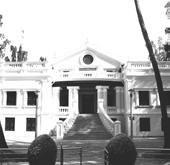
-Nikhil Joshi
National University of Singapore Project Article
62
Cast glass restoration of marble monuments
-Bart Van Nimwegen
TU Delft Graduate Article
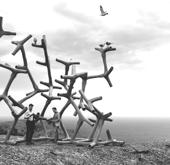
High-Tech heritage
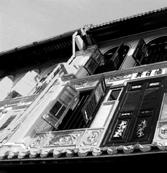
-Silke Langenberg, Uta Pottgiesser, Hans-Rudolf Meier
68
PanoraMAAS
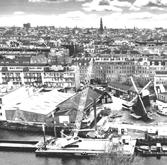
- Anurag Sonar
Bridge Design - TU Delft
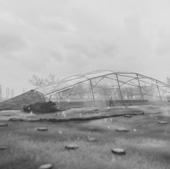
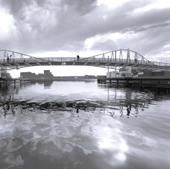
BT Spotlight article
Northern lights observatory
- Pranay K hanchandani
Technoledge Structural Design - TU Delft
BT Spotlight article
74
P.L.U.G + P.L.A.Y
- Véronique van Minkelen
Technoledge Facade Design - TU Delft
BT Spotlight article
Glacier Lagoon Glass Observatory
- Sarah Nooren & Marleen Greil
Making monumental Buildings
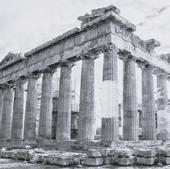
-Suze Gehem
De Groene Grachten
BT Spotlight article 78
The Nest
- Daniela Martinez
Technoledge Structural Design - TU Delft

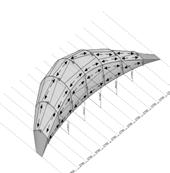
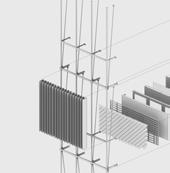
- Aashish Sadaphal Design Informatics - TU Delft
BT Spotlight article

Bout Events and Trips
- Praktijkvereniging Bout


TU Delft
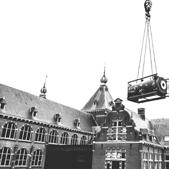
29th Board Signing in
- Ece Sel Praktijkvereniging Bout
CONTENT
Company
54
Article
88
TU Delft 90
82
06
14
22 The future of heritage
Academic Article
Rijksvastgoedbedrijf Company
40 Robotic restoration -Aditya
Graduate Article 30 Reviving the legacy
Subramanian, INTACH Bengaluru Chapter Project Article 46
Article
Parulekar TU Delft
-Chetana Hamsagar and Swathy
EDITORIAL
Dear Reader,
I am delighted to present you the 83rd issue of Rumoer.
Heritage buildings hold a vital role as repositories of our cultural and historical identities, carrying immense value as a tangible links to the past, representing the architectural, artistic, and social achievements of previous generations. The conservation of these buildings is crucial in maintaining the cultural fabric of communities and preserving a sense of place within them. Fortunately, with the cutting-edge technology available today, we have valuable tools and methods for documenting and creating comprehensive records that aid the preservation process. By embracing technology, we can adapt these buildings to meet modern needs and repurpose them for functional revitalisation. In the 83rd issue of Rumoer: Heritage, we explore the technological innovations in documentation, preservation, restoration, and sustainable use of heritage buildings.
With this edition, the Rumoer committee is extremely thrilled to introduce a new section in the periodical – “BT Spotlight”- a initiative to showcase the exceptional work of Building Technology master track students to share their processes, challenges faced, and valuable insights gained during their course. This is a wonderful chance for them to share the knowledge and experiences with the fellow students and readers, giving a glimpse of their journey in the course. We hope that this initiative grows
stronger in the editions to come, inspiring and informing the readers about the field of Building Technology.


This issue also marks the start of my editorial journey as Editor-in-chief from the 29th BouT Board. I would like to congratulate the graduates of the 28th Rumoer Committee – Alina, Aneesha, Menandros and Pranay - and wish them the best in their future endeavours. I would also like to express gratitude to the former Editorin-chief, Pranay Khanchandani, for trusting me with the new role and providing unwavering support throughout the past year and beyond. Furthermore, I would like to acknowledge the dedicated members of the Rumoer committee who consistently work towards enhancing the quality of periodical with each release.


We hope you enjoy this edition.

5
Editorial
Rumoer committee 2023-2024
Ramya Kumaraswamy Editor-in-chief | Rumoer 2023-2024
Pavan Bryan Ramya
Fieke Shreya
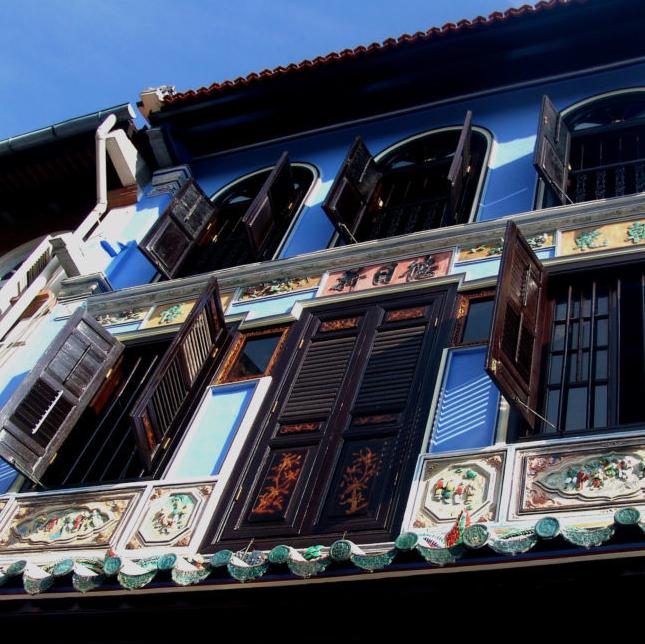
REHABILITATION OF CULTURAL HERITAGE IN SINGAPORE
Nikhil Joshi
The potential of 3D printing in built heritage conservation: rehabilitating cultural heritage of Singapore
In Singapore, a nation rich in history despite its size, conserving its diverse architectural heritage is a priority. Over 7,200 culturally significant buildings have been preserved, and 75 historical structures have been gazetted as national monuments. However, modernization threatens these treasures as traditional craftsmen and materials become scarce. This research seeks innovative ways to document, restore, and rehabilitate architectural elements, utilizing LiDAR scanning, digital reconstruction, and additive manufacturing. Focusing on NUS-Baba House, the study aims to create an open-access digital archive for research, teaching, and preservation, addressing how advanced technologies can enhance the understanding and enjoyment of the built heritage. This
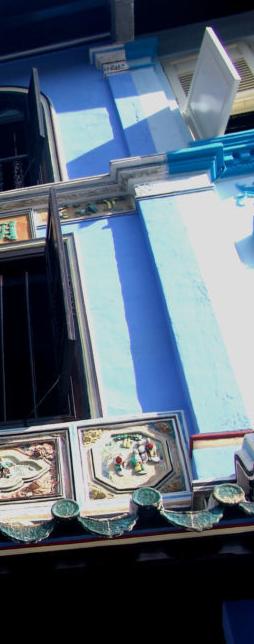 Fig. 1: NUS Baba House © NUS DoA
Fig. 1: NUS Baba House © NUS DoA
interdisciplinary approach merges heritage conservation, 3D technology, and material science by digitally reconstructing and reproducing deteriorating lime plaster details that cannot be repaired due to the current lack of artisans and traditional building materials in Singapore. Through evaluation, scanning, computational modelling, and additive manufacturing, elements were printed, nano-coated for durability, and tested against the natural elements before installing them back (work in progress at the time of writing this article) on the historic fabric. This research sets the path for a new application of 3D printing in built heritage conservation by identifying key opportunities and designing the process flow associated with the different technologies involved in the project. This pioneering endeavour ensures Singapore's tangible past is appreciated and preserved for future generations in the face of a rapidly evolving urban landscape and lack of craft skills and craftsmen according to the Neerlandsch Stucgilde (Dutch plasterer’s gild).
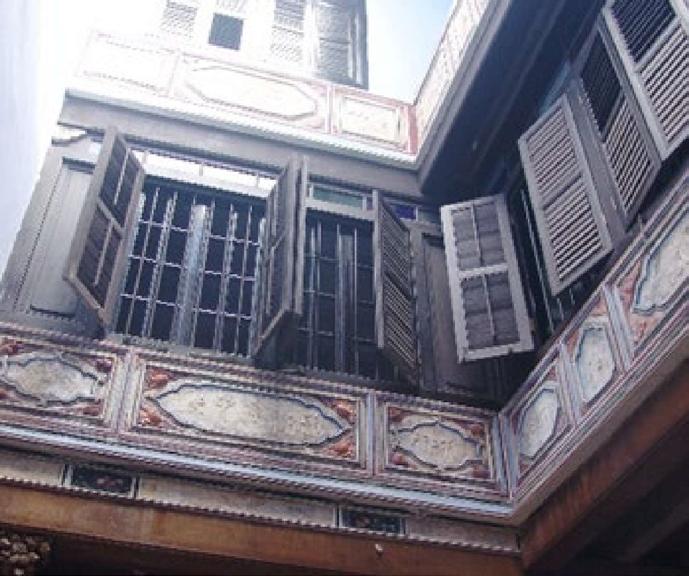
LiDAR scanning: Data acquisition and processing
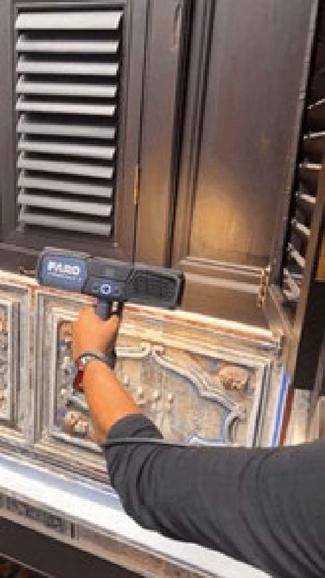
Bas-relief is sculpting onto a 2D plane to create and accentuate figures and objects, producing a 3D appearance that can be viewed from all angles with little distortion. It holds a wealth of historical, cultural, and artistic significance when used as decorative elements in a historic building. However, due to the passage of time, exposure to the elements, and other forms of deterioration, these exquisite features often risk losing their original form and essence.
Using LiDAR technology for the data collection of basrelief panels opens a world of opportunities for scholars, conservation professionals, artisans and building owners. The Ministry of Education (Singapore) funds our research project under the AcRF Tier 1 grant. It involves the rehabilitation of degraded bas-relief panels in the air well of NUS-Baba House using 3D technology. Specialized scanning equipment, such as ultra-portable
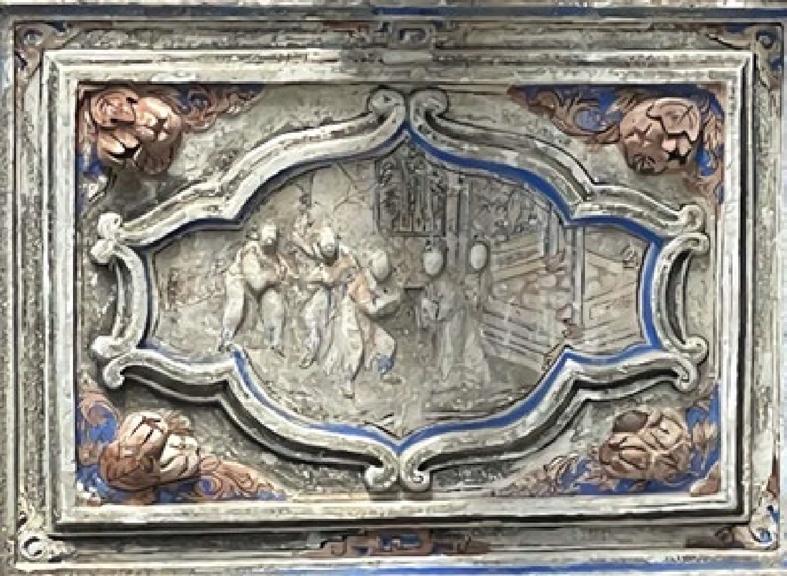
8 83 | Heritage
Fig. 2 : Data collecion using LiDAR technology © NUS DoA
scanners, was utilized to capture the intricate details of the plaster bas-reliefs. Advanced software was used to digitally reconstruct deteriorated pieces and test the 3D printed and coloured panel for weathering against natural elements.
Digital reconstruction : Reviving the past stories
After several discussions with historians, craftspeople, and opera artists, the researchers could reconstruct the folklore depicted in the scanned panel by developing historically accurate digital models.
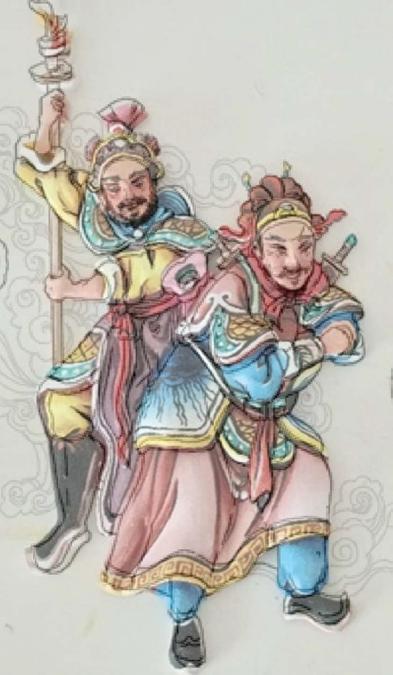
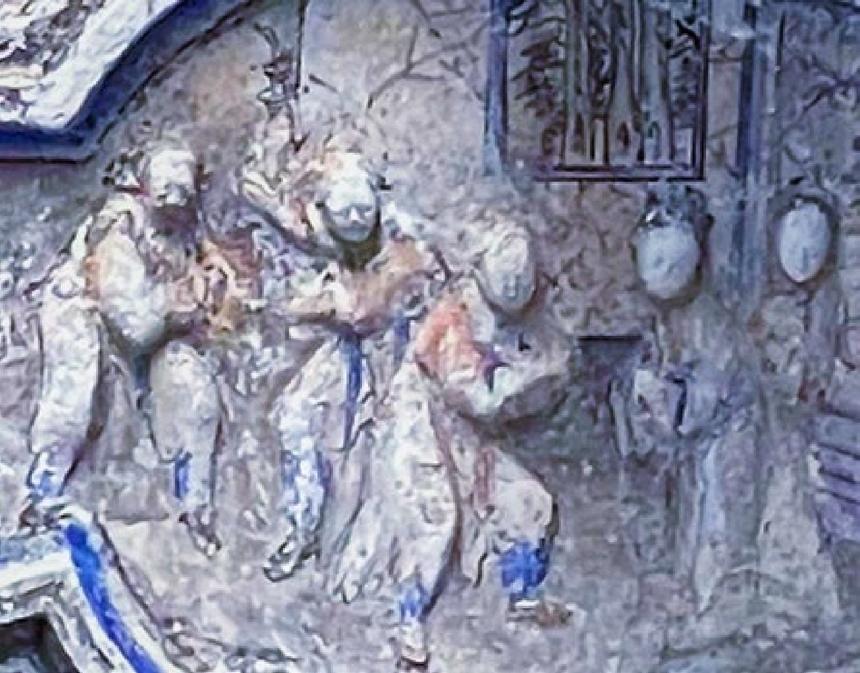
The story goes that Xue Pinggui, a general of the Tang Dynasty, marries Wang Baochuan, the daughter of a high-ranking official. Shortly after their marriage, Xue was called to lead the army to defend the country against external threats. He leaves his wife behind and goes to war. During one of his campaigns, he was captured and imprisoned for eighteen years. Despite his captivity, Xue
remains loyal to his duty and country. Eventually, after enduring many hardships, he escaped and returned to his homeland. His reunion brought happiness and unity to his family.
In Chinese opera and traditional art, the use of colours and details plays a significant role in conveying characters' roles, personalities, and emotions. The choice of colours and attire can provide subtle cues to the audience about the character's traits and place in the narrative. For example, the portrayal of the man on the right bedecked in white and blue armor, signifies his status as a general.
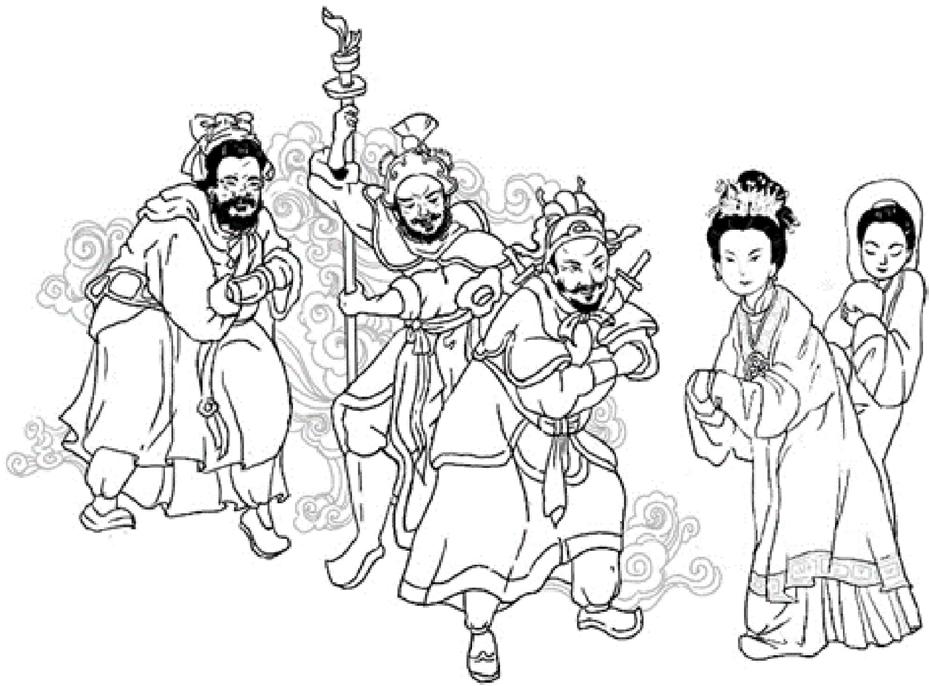
Evaluating material and paint for compatible reproduction
For replicating the bas-relief panel, various 3D printing materials, such as PLA, ABS, and nylon, were tested for their strength, colour, texture, and durability. PLA is a biodegradable, plant-based material commonly used for 3D printing due to its low toxicity and ease of use.
9 Project
Fig. 3 : Reconstruction of folklore © NUS DoA
ABS is a thermoplastic material known for its strength and durability, making it a popular choice for 3D printing industrial parts. Nylon is another strong and durable material that is often used for 3D printing applications. Since the original bas-relief panel was heavily repainted in 2007 during the major restoration of Baba House, getting an original paint sample for analysis of colours was challenging. Hence, it was decided to paint the 3D printed panels with colours based on their symbolism in Chinese art and culture. The research identified mineral silicate and acrylic resin paints as potential candidates. However, it was vital for the final selection to have good adhesion with the substrate, delayed weathering properties, and appropriate pigment strength. Hence, the paint analysis to determine the chemical composition of pigments and their effectiveness with the titanium oxide nano-coating were
tested in a laboratory. After thorough experimentation, mineral silicate paints emerged as the optimal choice. Various nano- coating materials were explored to enhance the longevity of 3D printed and coloured panels by successfully improving their resistance to natural elements, as the panel will be installed onto the building. Ultraviolet-visible spectroscopy tested weatherproof coatings, revealing the effectiveness of special coatings in preserving paint quality.
Further tests were conducted on titanium dioxide as an additive for mineral silicate paints, demonstrating its UV absorbance potential. This comprehensive analysis and experimentation led to the successful reproduction and durable 3D printed bas-relief panels, enhancing the essence of heritage elements while embracing modern advancements.
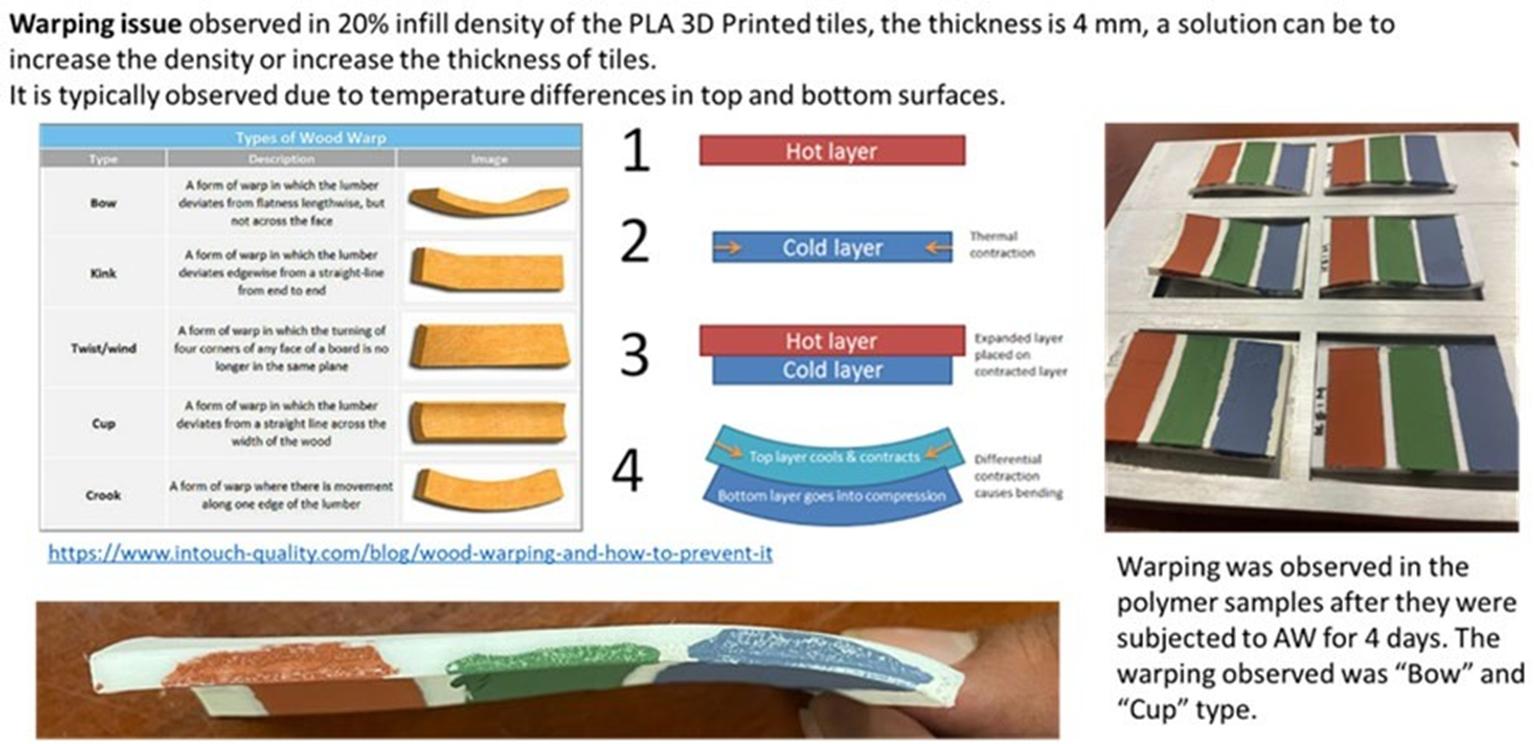
10 83 | Heritage
Fig. 4 : Evaluation of polymer material © NUS DoA
Prototype
Upon establishing digital representations of the targeted panel in 2D and 3D, the research progressed to crafting a prototype using additive manufacturing, utilizing innovative 3D technology to replicate the panel's intricate details faithfully. The resulting prototype was constructed in segments to accommodate the spatial limitations of the printer's build plate, the foundation for 3D printing. The process involved segmenting the digital panel model using 3D modelling software tailored to fit the build plate's size constraints, usually around 30 cm x 30 cm. These sections are then individually 3D printed using PLA filament, where the printer melts and fuses the material layer by layer.
After printing, segments are meticulously cleaned and assembled using cyanoacrylate glue, then sanding and smoothing to achieve seamlessness. Depending on the design, finishing steps like painting or polishing may be
applied. This segmented printing and assembly approach ingeniously overcomes the printer's spatial restrictions, enabling faithful reproduction of the original panel's form and detail. It merges technological precision with aesthetic integrity, enhancing our understanding of architectural heritage through tactile reproduction.
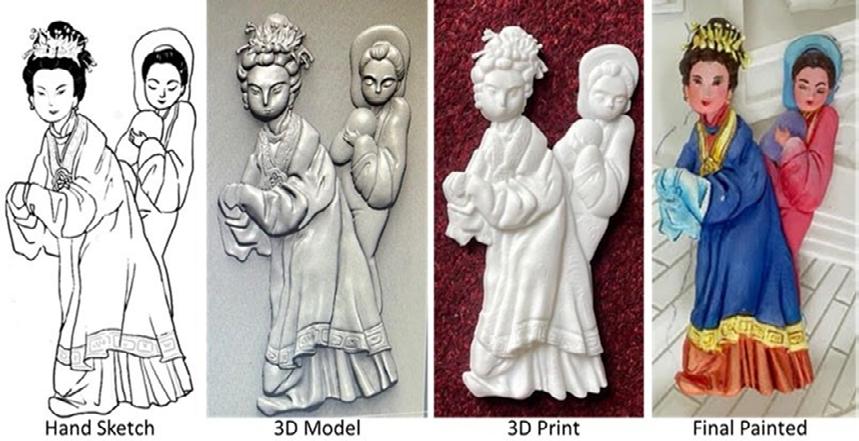
11 Project
Fig. 5 : Prototype of the panel © NUS DoA
Fig. 6 : Project approach © NUS DoA
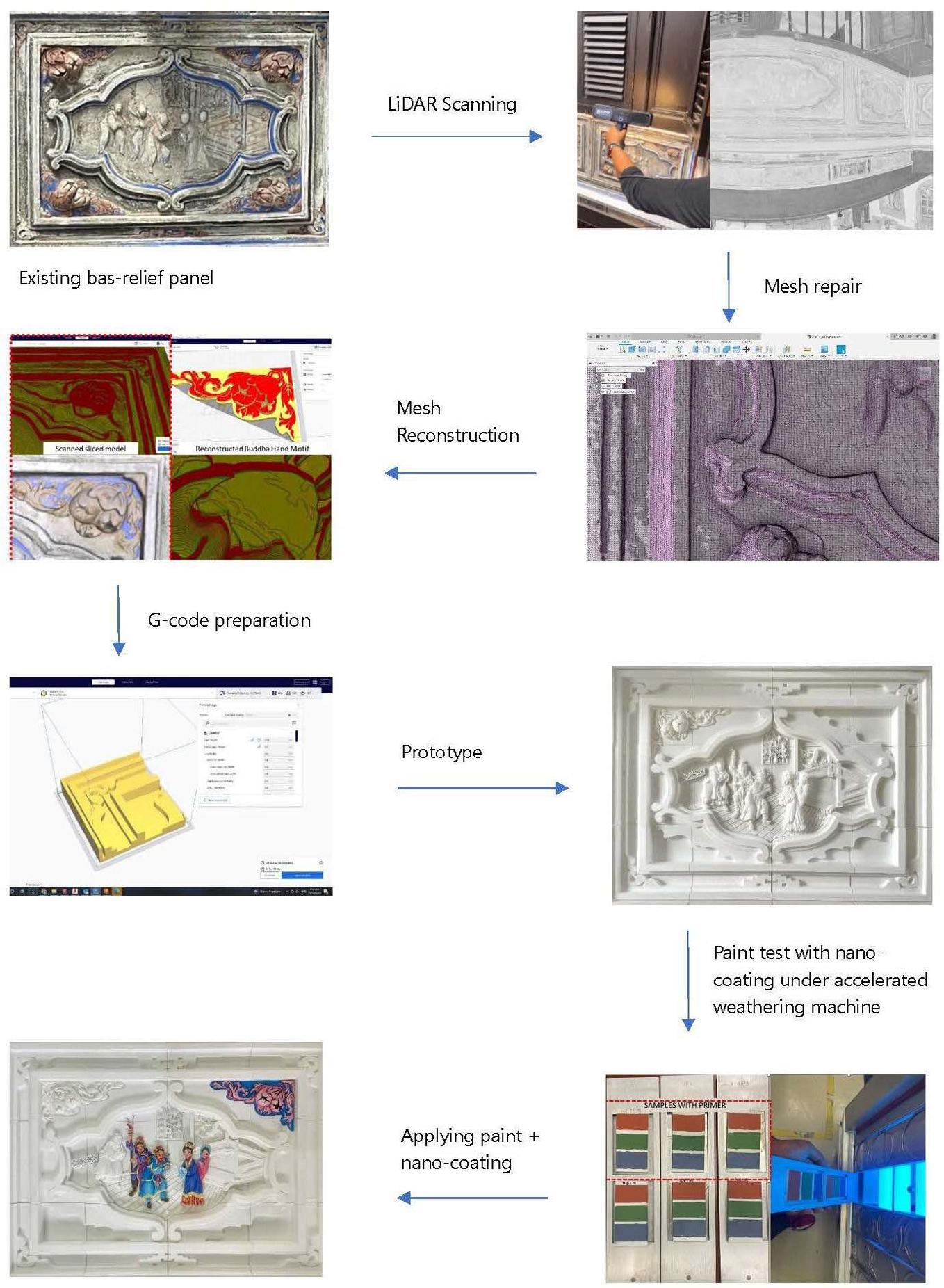
12 83 | Heritage
Fig. 7 : Project approach © NUS DoA
Installation onto historic fabric : Completing the story
Joinery details for panel segments and ventilation details for the historic fabric to breathe after the 3D-printed panel had been installed were challenging but vital for the project's success. After several design iterations, the details were resolved using tongue and groove joints for fixing various panel segments, and specific holes were positioned for optimal ventilation and keeping moisture out. After careful assembly, the reproduced panel will be installed using high-strength magnets, ensuring the reversibility of the intervention and seamless integration with the surrounding fabric.
The practical application of magnetic systems to fix the 3D-printed bas-relief panel onto the historic fabric is currently under development. Presently, there are only a few examples of art conservation in which magnetic materials have been applied. However, their use has been limited by the skills and criteria of the conservator/ restorer since no scientific research on the application of magnetic systems for repairing/fixing heritage elements has been conducted to date.
The future of built heritage conservation in Singapore
The compilation of information summarized in the article reflects the great potential of 3D printing for cultural heritage rehabilitation, requiring the development of new mixtures (colour mixes, for example) compatible with the printed substrate surface to reproduce the component as accurately as possible and eventually, fixing it to onto degraded historic fabric to enhance its legibility and aesthetic value. The project approach offers a costeffective and efficient conservation technique that is also reversible.
Singapore
Nikhil Joshi @NUS
Nikhil Joshi is a Senior Lecturer and Co-Director of Graduate Programmes in Architectural Conservation in the Department of Architecture at the National University of Singapore (NUS). Educated at the University of Pune (India), University of York (UK) and National University of Singapore (Singapore). His research interests include cultural heritage management; traditional building materials and techniques; and community participatory approaches. He is a Fellow of the Royal Geographical Society, UK, and recipient of the Society for the Protection of Ancient Buildings – Lethaby Scholarship, UK.
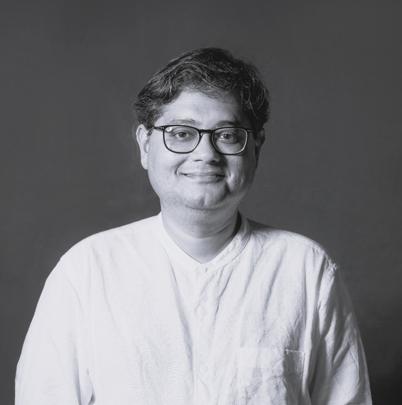
13 Project
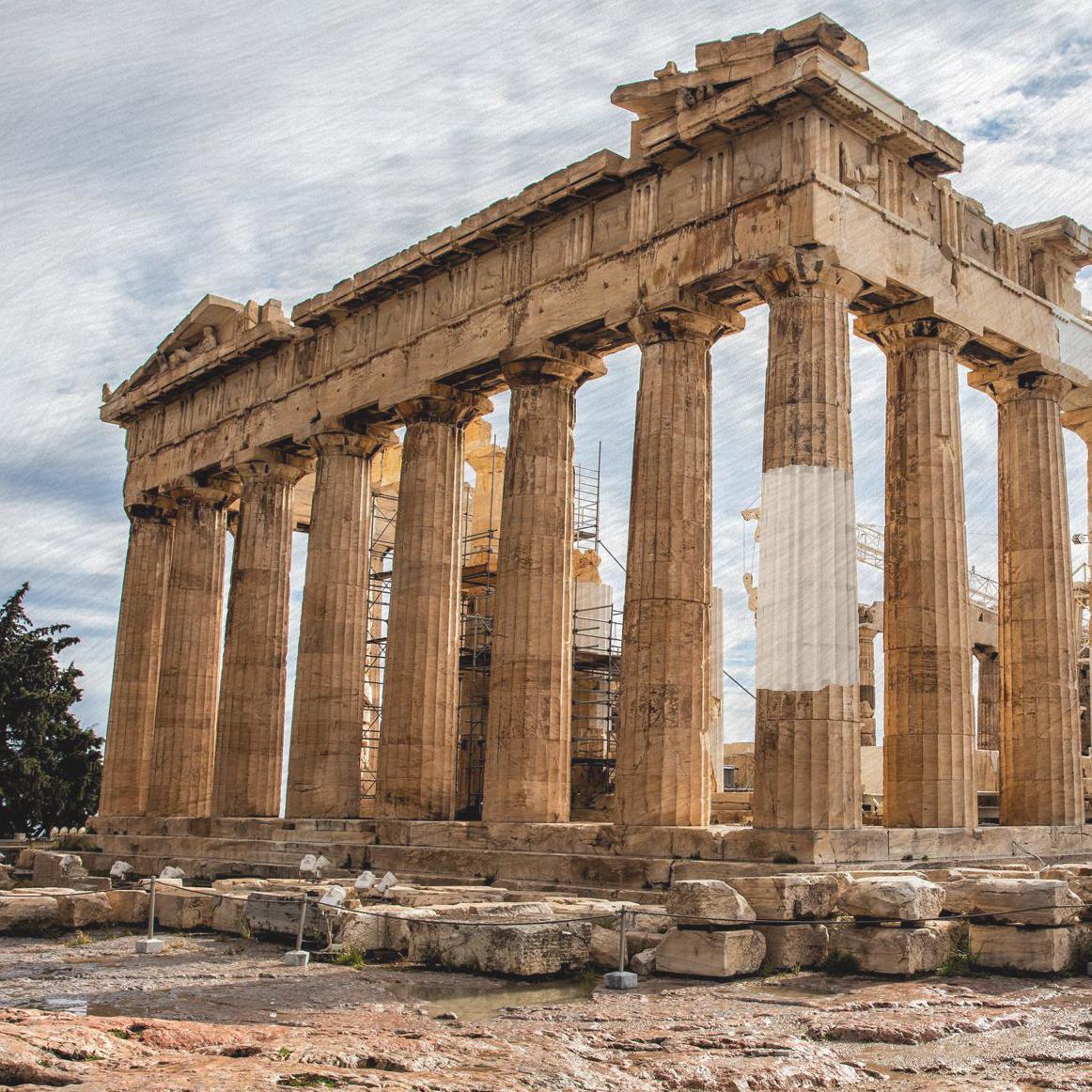
CAST GLASS RESTORATION OF MARBLE MONUMENTS
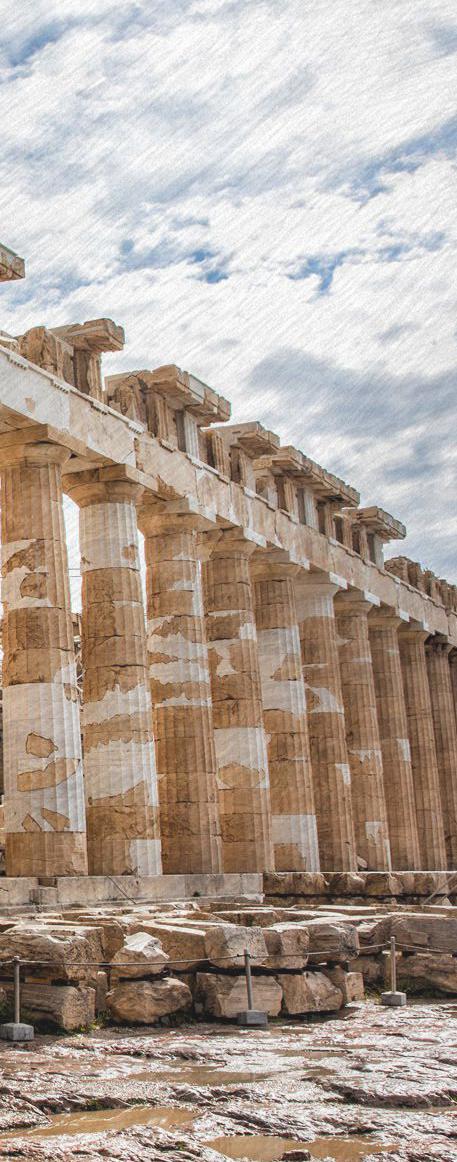 Bart van Nimegen
Bart van Nimegen
This Master Thesis explores the application of building and material science and technology for the conservation of architectural heritage. The projects argues the potential of the use of cast glass, for its structural performance, texture, transparency, workability, and reversibility. However, the characteristics of glass also demand a specialized design and detailing effort, which Bart addresses in his project, with strategies and solutions that tackle manufacturing process and structural considerations of load transfer.
Cover Figure: Impression of a with cast glass restorated column, at the corner of the temple (front). In this case, the glass is made opaque with a rough surface, making it hard to distinguish from real Pentelic Marble, edited from: (Earth Trekkers, 2020)
Historical monuments are one of the best-preserved memories of our history as human species. Architectural heritage shows how we lived, worked and thought in eras, which go back to the time of the first ancient civilisations. Despite this value, the conservation and preservation of these monuments is slowly being put under pressure by rapid economic development and the desire to make as much profit as possible. This recent development has raised awareness through the world of conservation about the importance of conserving our heritage.
However, it is hard to obey all the stated values and guidelines of preservation and conservation with using only existing materials and techniques. Many guidelines contradict each other, resulting in fierce debates about how monuments can be restored in the best and most appropriate way or even whether they should not be
preserved at all. By introducing cast glass as a new material into the field of reconstruction and conservation the extremes of this ongoing debate could be brought closer together.
By introducing a transparent material, in the form of cast glass, it becomes possible to safeguard the structural and mechanical stability of marble monuments and simultaneously allow for observing both its original and damaged state. Moreover, with cast glass, it is possible to re-shape these missing elements of monumental structures very easily and its texture and transparency can be easily altered to give them either a fully transparent appearance or one that resembles of the original material.
By using a original pentelic marble column of the Athenian Parthenon (figure 1) as a case study, the possibilities of using cast glass in restoration projects has been

16 83 | Heritage
Fig 1: North view of the Parthenon, where clear distinctions between old and new materials are visible, source: (Bouras, Ioannidou, & Jenkins, 2012)
explored. Using key conservation values like preserving authenticity, minimising visual impact and allowing for reversibility has resulted in a cast glass reconstruction design which is according to the conservation guidelines and feasible with the existing production methods of cast glass.
The development of new techniques in 3D scanning and additive manufactured moulds allows the process of using cast glass to become more time and cost-effective than currently used conventional methods. By scanning damaged surfaces of the monument in combination with the use of 3D printed sand moulds, glass can be easily cast into complex shapes to fill up the missing parts of the monument. The key to designing these glass shapes lies in understanding and respecting the monument’s structural and mechanical behaviour. If these characteristics are translated into the connections, shape and composition of the reconstructed cast glass elements, transparent restoration could become a serious contender for conventional materials in the conservation of monuments.
Glass as a construction material
However, despite the opportunities and possibilities which working with cast glass offers, the characteristics of the material also make it a very vulnerable if treated or processed wrongly. The characteristics of cast glass depend heavily on the chemical composition of the material. Properties like transparency, thermal expansion, mechanical strength and brittleness are very different for each type of glass. Every type of glass thereby has a very narrow range of applications. For instance, fused silica glass contains almost 100% silica, which gives it a very high thermal shock resistance. This makes this specific
type of glass very applicable for windows in spacecraft or telescope mirrors. However the production process of this material very difficult and costly, so it is not a feasible material for common use, (Oikonomopoulou, 2019).
For the restoration of marble monuments, soda-lime glass is the most feasible type of glass. This kind of glass has good optical properties and, most importantly, it has roughly the same thermal expansion coefficient as the Pentelic marble used in the original structure of the Parthenon. Having the same thermal expansion coefficient as the original structure is a critical characteristic for a restoration material. When the two thermal expansion coefficients are too different from each other, the two materials will expand and shrink at different rates, causing internal stresses in the original structure, resulting in even more damage to the monument. Soda-lime glass is thereby the right type of glass for restoration of the Pentelic marble Parthenon.
Despite soda-lime glass being a suitable material for the restoration of marble monuments, it still has its limitations. Like all cast glass elements, producing large solid components requires is a very precarious process and takes a lot of time. To reduce the annealing time of the cast glass elements, the structure will be dilated into multiple pieces. These dilatations make it easier to produce and anneal the cast glass elements. Moreover, dividing the structural load over multiple glass elements also builds in a safety net. If one of the glass elements gets damaged and cracks, which is realistic scenario given the brittle characteristics of glass, there are still enough elements in place to prevent the marble structure from collapsing.
17 Graduate
Joining cast glass elements
However, all those separated joints have to be combined again to form a stable and strong construction. Since adding mechanical joints into the glass elements results in sharp corners and edges, the glass pieces will be joint together via and interlocking mechanism, without the need of any kind of mechanical joints. This principle is shown in figure 2. Each of the five pieces of the drum will be shaped with an interlocking wave pattern which prevents the pieces from horizontal displacements. The inclined core stone will subsequently lock the glass drum pieces from shifting in vertical directions, creating a solid element, capable to bear vertical and horizontal loads.

By joining the pieces together, the glass becomes prone to damages due to mutual contact between the elements. To protect the glass from damages several interlayers will be added on the contact surfaces. Based on research by Dimas (2020), a Vivak interlayer will be used for the vertical connections and an aluminium interlayer for the horizontal connections. Both interlayers serve for different purposes and thereby have different properties. The Vivak interlayer serves mainly as protection from contact damage, since no permanent structural loads are transferred trough this connection.
This is not the case for the vertical connections, in between of the columns drums, shown in figure 3. The connection between the drums is load bearing, requiring the interlayer to be stiff and strong enough to bear these forces. Moreover, the interlayer in between the drums has to be resistant against creep, given the constant load that is transferred trough the connection. An interlayer material that matches all the criteria is aluminium. It is
18 83 | Heritage
Fig 2: Exploded view of a cast glass drum, including the core element and Vivak interlayers in between of the glass pieces.
strong, stiff and most importantly does not creep, making it the most suitable option for the interlayer in between the glass drums, or in between a glass, and an original marble drum. Both connections are shown in the exploded view in figure 3.
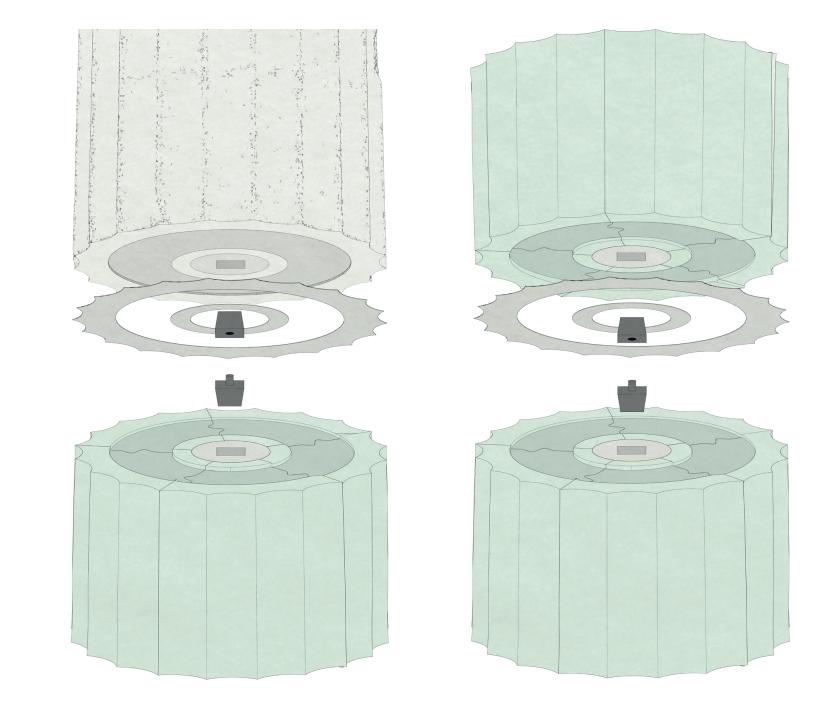
Besides the aluminium interlayer, each connection between drum also contains a so-called empolion, an embedded joint that connects the two drums together and keeps them aligned and in position. This technique is still the same as in the ancient times, but instead of using wood, these joints are now made out of titanium. The advantage of titanium is not only that it is a very strong and durable material, is also has the same thermal expansion coefficient as soda lime glass and Pentelic marble,
making it a very suitable material for this connection. The two sides of the empolion fit seamlessly into each other, the use of any adhesives is thereby unnecessary. Given the monumental value of the structure, no type of permanent adhesives are used at all. Only a specific type of mortar is used when necessary. With use of the mortar, the empolions and all other connections it is possible to rebuild and preserve the ancient pentelic marble columns of the Athenian Parthenon. Figure 4 shows the cast glass intervention in a 3D impression of the Parthenon, while an exploded view of the construction is shown in figure 5.
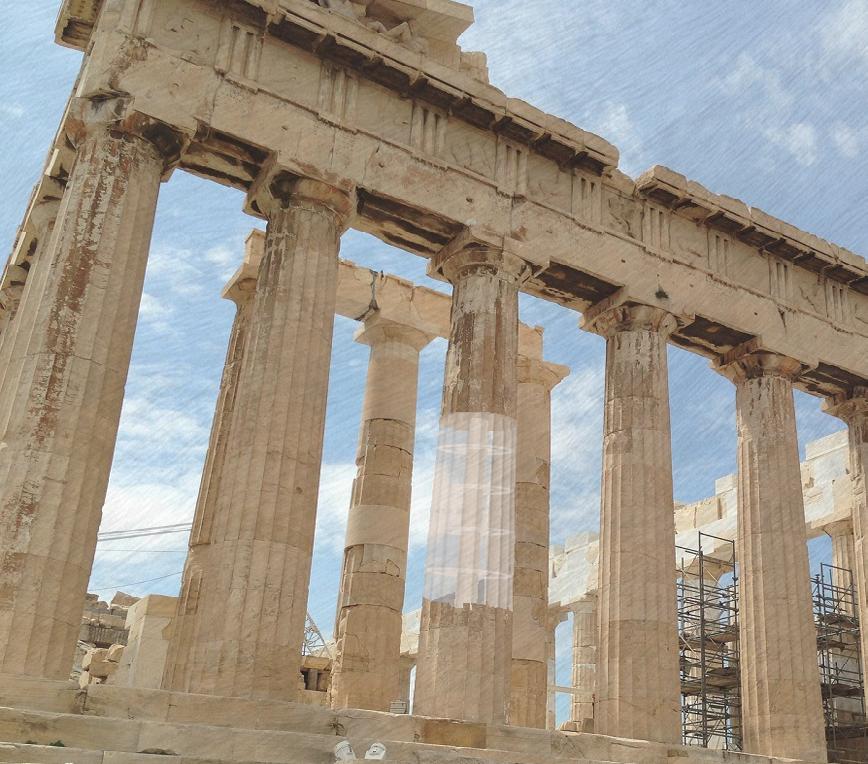
19 Graduate
Fig 3: Exploded view of the vertical connection between the cast glass drums, or between a cast glass drum and an original marble drum, showing the aluminium interlayers and the titanium empolion connections
Fig 4: Impression of how a with cast glass restorated column, third from the left. The glass is translucent so it is possible to see the marble core within the glass and the interlayers between the drums, edited from: (Bouras, Ioannidou, & Jenkins, 2012)
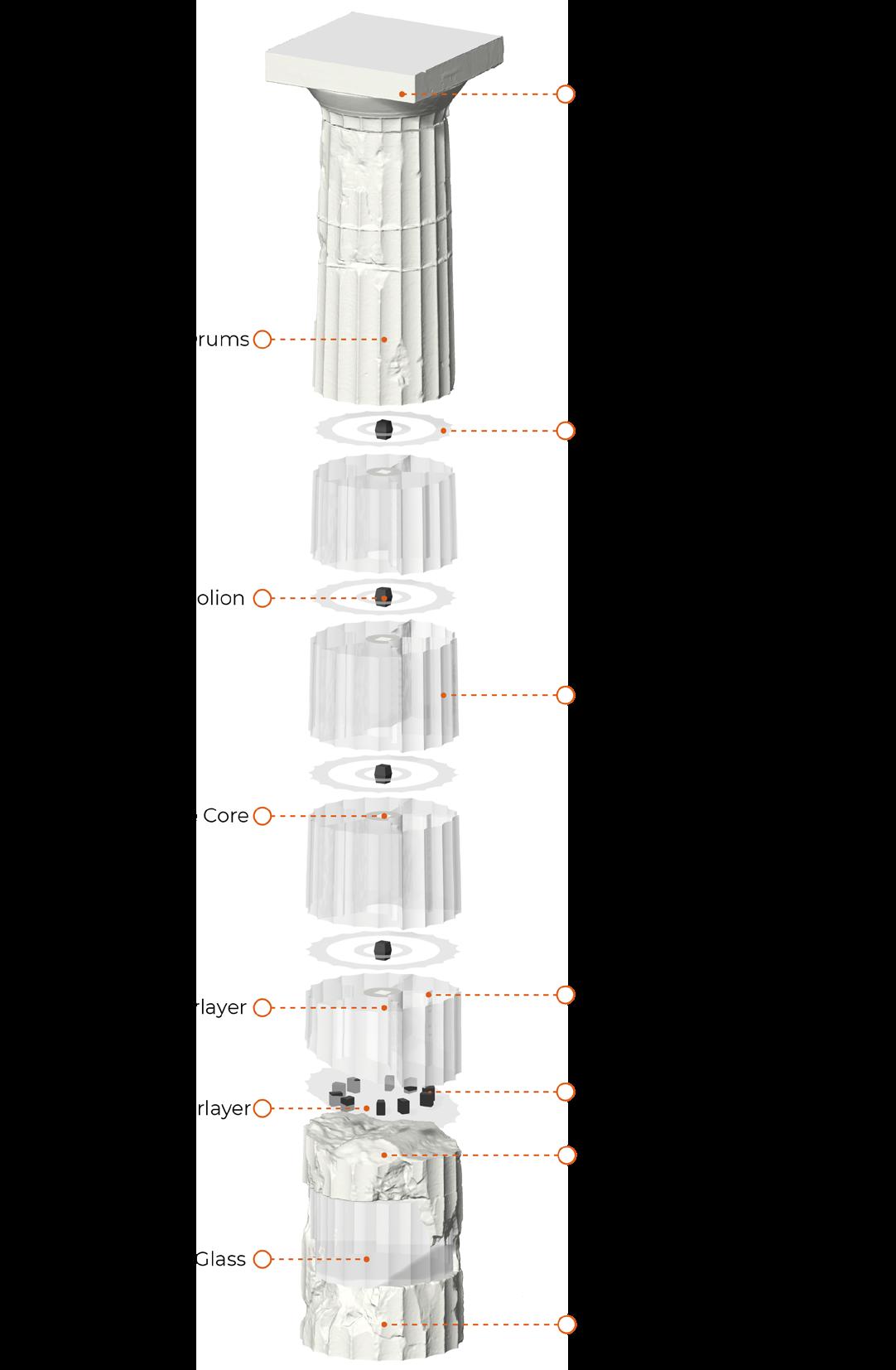
20 83 | Heritage
Fig 5: Exploded view of a with cast glass restored ancient Greek column, including all used interventions and connections between them.
Conclusion
As mankind it is our duty to preserve and restore the architectural monument that are part of our history. However, when it comes to restoration or preservation, it is important to treat the monument rightly, paying respect to its historical value and the stories it tells us. Preservation of these monuments faces more and more pressure by the rapidly developing economy and the global demand for more housing and infrastructure. It is thereby essential that preservation techniques keep improving compared to the current methods, without compromising on the authenticity of the monuments. The use of cast glass in project can contribute by improving the way we restore and preserve our monuments and thereby hopefully cope the pressure growing economic wealth and development.
Bart van Nimwegen
b.v.nimwegen@gmail.com
Bart van Nimwegen MSc: 25 years old and living in Breda in the Netherlands. He is an alumnus of the Delft University of Technology ,after graduating the Building Technology Master of Science in 2020. Bart currently works as building physics and fire safety consultant at the Dutch company Cauberg Huygen B.V.

References:
Bouras, C., Ioannidou, M., & Jenkins, I. (2012). Acropolis Restored. Londen: Brittish Museum.
Dimas, M. (2020). In Between. MSc Thesis. Faculty of Architecture and the Built Environment, Technical University of Delft.
Earth Trekkers. (2020, 05 25). HOW TO VISIT THE ACROPOLIS & PARTHENON IN ATHENS. Retrieved from Earthtrekkers. com: https://www.earthtrekkers.com/how-to-visit-theacropolis-parthenon-in-athens/, in June 2020
21 Graduate

HIGH-TECH HERITAGE:
(Im)permanence of Innovation
Conference | ETH Zurich | 14-16 September 2023
Devoted to the notion of high-tech in heritage preservation, the homonymous conference will be hosted at ETH Zurich, Switzerland, from September 13 to September 16, 2023. This international venue is collabora-tively organized by the Professorship for Construction Heritage and Preservation, ETH Zurich (Prof. Dr. Silke Langenberg), and the Professorship for Heritage Conservation and Architectural History, Bauhaus University Weimar (Prof. Dr. Hans-Rudolf Meier) in cooperation with the Swiss Heritage Society and Docomomo International. funded by the German Wüstenrot Foundation, the Swiss Post and Swisscom.
The 2022 conference “Denkmal Postmoderne. Erhaltung einer “nichtabzuschliessenden” Epoche” at the Bauhaus University in Weimar has not only facilitated the discussion on the preservation of
the architectural heritage of postmodern architecture but also initiated a debate on high-tech architecture—a movement that emerged around the same time as postmodernism, demonstrating the need for further exploration of this topic. In response to this quest, the “High-Tech Heritage” conference is providing a platform for an in-depth discussion on the forthcoming theoretical and practical challenges associated with the preservation of the buildings of this movement.
Why is it necessary to initiate a discussion about the listing of these relatively young buildings now? Countless examples of post-war, but now also post-modern architecture show that waiting too long and postponing their listing results in major losses of original building substance. In the case of high-tech architecture—despite the machine aesthetics of the facades which make some objects appear quite young—novel and experimentWal technological features lead to even shorter renewal cycles. The current discussion regard-ing the preservation of one of the most renowned objects, the Center Georges Pompidou in Paris, offers an insight into the challenges of preserving high-tech architecture: The art museum was already closed in 1997 for renovation work. Only after twenty years, this iconic building is expected to close again for several years for renovations starting in 2024.
We believe that it is necessary to reassess the buildings associated with high-tech architecture from the perspective of heritage preservation. In addition to the more obvious postmodern building stock, buildings that are characterized by innovative facades and supporting structures play a particularly important role in dealing with the construction heritage of the 1980s. Collectively
referred to as “high-tech architecture,” the design concepts of these objects aim at using and displaying advanced technology. The rapid obsolescence of technical innovations compared to the average lifespan of high-tech buildings results in the complete re-placement of components instead of their repair. This raises the question of an appropriate conservation ap-proach to high-tech architecture.
The conference focuses on the high-tech architecture of the 1970s to the 1990s as heritage, aiming to create an architectural-historical basis for further research on their preservation. This offers the opportunity to discuss the examples that have already been listed as monuments, diverse approaches to their preserva-tion, and further construction efforts. In addition to preserving their intangible heritage, the conference will provide a platform to discuss the diverging concepts of high-tech architecture.
With contributions of Davide Allegri, Beniamino Aloise, Marcela Aragüez, Peter Berger, Brian Bradley, Matthias Brenner, Irina Davidovici, Catherine De Wolf, Beat Eberschweiler, Georgios Eftaxiopoulos, Tom Emerson, Benc Furrer, Yat Shun Kei, Matthias Kohler, Dániel Kovács, Sacha Menz, Angelika Nollert, Thomas Pearson, Diogo Mondini Pereira, Lenka Popelová, Uta Pottgiesser, Andreas Putz, Christian Raabe, Sara Di Resta, Patrick Schoeck-Ritschard, Lea-Catherine Szacka, Petr Vorlík and many more.
Keynote lecture by Andrew Whalley, Grimshaw Architects London and sessions chaired by Kirsten Angermann, Silke Langenberg, Hans-Rudolf Meier, Laurent Stalder, Ana Tos-tões, and Florian Urban
24 83 | Heritage
Conversation with Uta Pottgiesser- professor and head of Docomomo International, TU Delft ,and organizers of the conference "High-Tech Heritage"- Prof.Silke Langenberg and Prof.Hans-Rudolf Meier by Rumoer.
Rumoer: How are technology advancements helping the building to live longer? How is it helping in keeping the identity of the building alive?
Silke: To start our conversation, I would like to refer to the field of building research. Newer “technological advancements” help in surveying and documenting built heritage. Historical building processes, including forgotten or hidden layers, that can be visualized and thus made somehow tangible. Unlike monument preservation, the utilization of digital tools and methods began relatively early in the field of building research.
Uta: I wonder what is meant by “helping the building to live longer”. Documenting is, of course, a prevalent approach to extending the life of a building digitally or even analogously. Different layers of time in the buildings can also be made visible and thus handed down to the future generations. I suppose, however, that the question is more about extending specifically the physical life of the buildings. And at this point, one can note that precise knowledge of the building, its function, building materials, and construction is a prerequisite for being able to preserve an object in the long term. Damage or weak points can also be better documented and understood, to which one can then react not only with conservation measures but also with improvements that extend the lifespan for further and alternative uses.
beyond documentation, to extend the lifespan of monuments. Let us think, for example, of LED lights, which no longer require as much intervention for their installation. Also, in acoustics, new products tend to become smaller. Conversely, however, building technologies keep getting more invasive and claiming more space. When I think about the HVAC systems that have now been installed in our canteen in Weimar, I doubt whether this will help to prolong the life of the building.
Rumoer: Do you think these technological advancements would damage the original character and authenticity of the building?
Uta: Identity, original character, and authenticity are a questionable topic. Especially in preservation practice, we often look at the first layer of time, although buildings are always characterized by the fact that they change over time and history. As an architect, I tend to have a broader perspective: How can identity, character, and authenticity be discussed beyond the conventional methods of preservation? Isn't change over time part of it to a certain extent? In this respect, technological progress can contribute to revealing all layers.
Hans-Rudolf: Yes, I would also support that, but not only from an architectural perspective, but also from the disciplinary vantage of preservation theory. Even if that does not always correspond to the preservation practice.
Hans-Rudolf: Technological means can also be used
Silke: The possibility of making hidden layers visible in a non-invasive manner perhaps raises many questions about original character and authenticity in the first place. Without knowing what lies underneath, one does not
25 Academic
just give up on an intact historical layer. From a purely conservation point of view, it is usually better not to expose a hidden layer unless absolutely necessary.
In the current architectural scene, I am currently observing that layers from more recent time periods are often removed and reverted to their original state, or even to a state that was only planned but never realized. And of course, visualizations or digital images play an important, often a decisive role in the design and planning processes.
Uta: Such approaches are nothing new in preservation history and theory. But our time has become more medial, if you look at the part of technological progress, that is, the speed with which we can create images or even models in digital twins and disseminate them. And on top of that, artificial intelligence (AI) is a new area, in that we can artificially create images that never existed before.
But I would like to add another point, namely whether technological progress and the monument are not perhaps in conflict with each other? In general, I think that the two complement each other well and that it is always a question of how technology is used: what do you use it for and how do you use it? It is always the responsibility of those who deal with a task, in our case the conservation or repair of a building.
Silke: Yes, I also think that the question is not quite clearly formulated. One refers to digital methods such as surveying, visualizing, all these things that do not interfere with the physical object at all. And they are all unobjectionable and helpful. But now when you consider “technological advancements” as the new house or
ventilation technology, we really must ask further questions. As such, I would also think that this problem can't be formulated in such black-and-white terms.
Hans-Rudolf: The answers can’t be formulated as such either! One must differentiate between the different types of monuments. It does matter whether it is a pre-modern building or a more recent building of the 20th century. With the latter, you can go in differently with technology. In the first case, it should perhaps be left alone whereas in the latter case, one must act.
Uta: But now a little comment from the perspective of Docomomo: Especially the buildings of the 1920s and 1930s very often used the latest technology as a feature. Let's think of the topic of visible radiators in the Bauhaus or the retractable windows, for example in the Villa Tugendhat. That was high-tech at that time—perhaps to make the connection to the High-Tech Heritage now. Technology was used as a conscious sign of progress. Not only cars or space probes were signs of progress, but the buildings themselves.
Hans-Rudolf: That is an important hint. In modernist buildings, not only the design and shell, but also the technology plays an important role. But there the largest part is usually simply lost and will also be permanently lost again, because the preservation of these technical things, especially house technology, is hardly possible, at least in buildings that continue to be used anew. But this is hardly ever the case.
Uta: At least if they are not house museums, and no longer put to a new practical use.
26 83 | Heritage
Silke: This is perhaps also a link to our “High-Tech Heritage” Conference. In addition to questions of inventory, we are primarily concerned with the challenges of preserving high-tech buildings and constructions. I am also involved in a research project on this topic at my department: We are using digital fabrication techniques to produce spare parts so that the entire facade and building services systems do not have to be replaced simply because individual spare parts are missing. Here, the latest technology helps with preservation or repair. Of course, this would also be conceivable for older objects of classical modernism.
But new technologies also help us with another, much older object: the Semper Aula at ETH Zurich Main Building. With the help of a digital twin, for example, we test in advance the impact of new lighting fixtures or acoustic elements with the help of VR technology in ETH's Immersive Design Lab, instead of directly testing on the highly valuable protected object.
to the point where you can really develop options. This is often not done because it is cost-intensive, but in the case of monuments in particular, certain possibilities are often excluded from the outset.
But the question of an appropriate or an efficient intervention, a "careful approach" as it is often called, is important. We must learn to categorize and evaluate our interventions: to weigh originality and authenticity against today’s other challenges, such as the climate crisis and energy efficiency, but also, of course, to preserve the resources and values embedded in the object.
Silke: Hans-Rudolf and I recently wrote a text questioning why protected objects are often the subject of actions related to climate goals. There are just far too few of them compared to about 90% of our stock which is not protected and could be improved in terms of energy efficiency relatively easily. But instead, the discussion always points to the monuments, which supposedly stay in the way of reaching climate goals.
Rumoer: What is the importance of a careful approach to restoration, reconstruction, and repair - without damaging the existing structure?
Uta: The topic of the digital fabrication of individual parts in the sense of a repair is, of course, currently completely overshadowed by other discussions, namely the scarcity of resources and the climate crisis. This does not call into question the repair of individual parts but requires new systems and places completely new demands on buildings that did not exist in this form at the time. And at this point, what you just described with the digital twin and simulation is important and correct. One must get
Rumoer: How do you see the future of these technological advancements in heritage conservation?
Uta: The possibility of examining variants, of simulation, is promising. I think, it is really something good, to continue to use a listed building or any other existing building, which of course has already changed over time - whether it's residential or an office building or a factory. The technological progress which Hans-Rudolf has already mentioned, such as the topic of LEDs or possibility to control everything without the need for wires is great, because cables are already a challenge in every building
27 Academic
regardless of its status.
Hans-Rudolf: And conversely, of course, we are constantly presented with new materials and composites. Here, what matters is that one does not apply novel, experimental materials on monuments first but use only those that have already been tried and tested. This has been a commonly accepted practice and should remain as such, which means that in this sense, the fundamental rules still apply.
Silke: I see some future possibilities in education, for example by using digital twins to take pressure off the monuments, so that fewer visitors people visit the monument in person. At least in the case of very highvalue objects, tourism is often a problem for preservation. Many places could instead be experienced in virtual space.
I would also be interested in the question of whether the visualization of loss of buildings and the corresponding resources in virtual space might help to influence current policies regarding construction. When you make lost conditions visible and then make them disappear again in time lapse, the extent of the demolition related losses and transformations could become visible. Perhaps this could help slow down the current speed of the physical transformation. In this case, technology would be an important medium for communication.
28 83 | Heritage
Uta is a professor of Heritage & Technology at TU Delft, leading a research program focused on the technical aspects of architectural heritage and its significance in historic building restoration. Currently, she holds the position of Vice President of DOCOMOMO Germany and serves as Chair of DOCOMOMO's International Specialist Committee on Technology (ISC/T). She actively contributes to international journals as an editor and reviewer (e.g. JFDE, JID, Strategic Design Journal), participates in promotion committees, and organizes conferences and seminars worldwide.
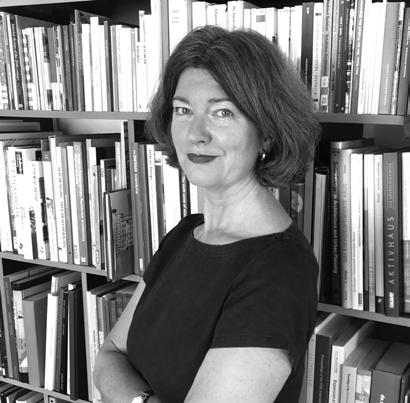
Silke is Full Professor for Construction Heritage and Preservation at ETH Zurich (Institute for Monument Preservation and Historic Building Research (IDB) and Institute of Technology in Architecture). She studied architecture in Germany and Italy. Since her dissertation on "Buildings of the Boom Years", her research focusses on the rationalization of building processes as well as the development, repair and long-term preservation of serially, industrially and digitally manufactured constructions. She is actively participating in esteemed organizations like SIA, ICOMOS International, Swiss Heritage Society, DOCOMOMO and Icomos.
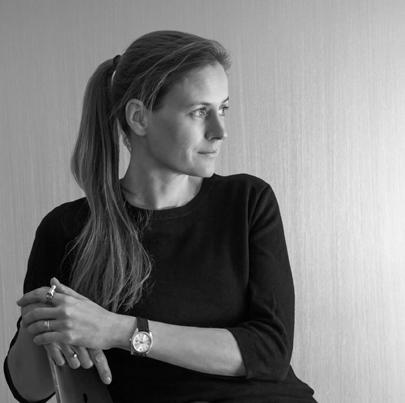
Born in 1956 in Zurich, this accomplished scholar embarked on a diverse academic journey. After working in the chemical industry, he pursued art and history studies, earning a Ph.D. in pilosophy. He held various professorships and research positions, specializing in monument preservation, architectural history, and medieval art. An avid editor and board member of multiple publications, he continues to contribute significantly to the field. In 2023, he was appointed as an extraordinary member of the BDA Thuringia and currently serves as the Director of the International Heritage Center IHZ at the Bauhaus University Weimar.
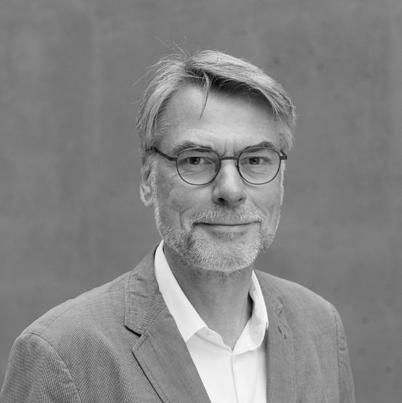
29 Academic
Hans-Rudolf Meier @Bauhaus Universität Weimar
Silke Langenberg @ETH Zurich
Uta Pottgiesser @TU Delft
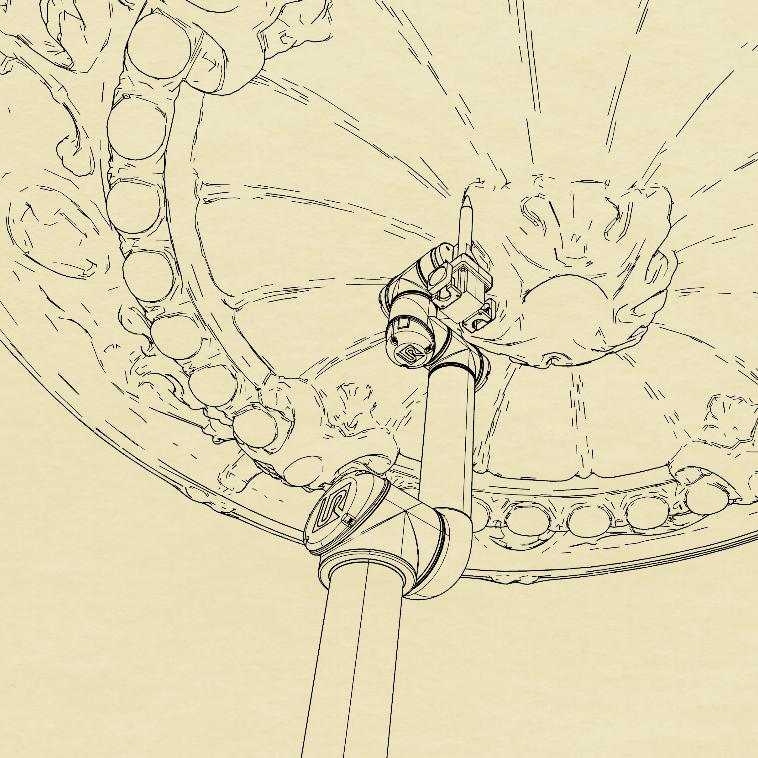
ROBOTIC RESTORATION
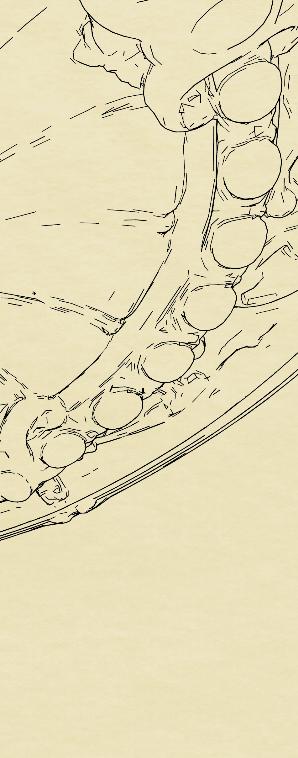 Aditya Parulekar
Aditya Parulekar
Stucco ornaments as part of our collective heritage
Stucco is a type of building material that has been used in various forms throughout history all over the world to make ornaments and decorate buildings. The reason for that is that stucco is made with materials such as gypsum, chalk and water that are widely available and can be shaped into any desired shapes. We can find stucco ornaments from the Mayan ritual pillars in Latin America, the Hindu temples in India, as well as the ornamented ceilings of rococo style churches and homes in Europe and the Netherlands.
Though beautiful and versatile, stucco is a fragile material, which over the many centuries is prone to damage. The restoration and repair of these ornaments requires highly skilled and specialized restoration plasterers with expert knowledge of art history, materials and exceptional craftsmanship to recreate the complex geometries of the ornaments by hand. Unfortunately, there is a steady decline of such craftsmen according to the Neerlandsch Stucgilde (Dutch plasterer’s gild).
Fig. 1: Robotic restoration
This is in part because traditional stucco ornament restoration is very physically demanding as one must work for extended periods of time above one’s own head directly onto the ceiling where the ornaments are. This all culminates in driving up the cost for restauration and leads to stucco ornaments and a part of our collective cultural heritage being under threat to be lost to us forever once they get damaged and cannot be restored by anyone.

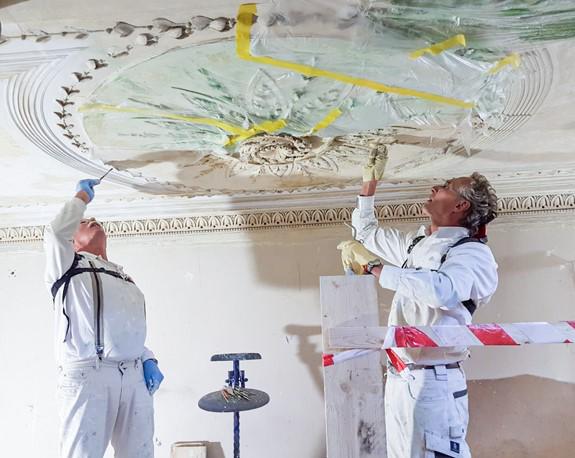
Robotic Restoration -The concept
In order to tackle these challenges in restauration of stucco ornaments, in my thesis titled Robotic Restoration, I propose adopting new digital tools and techniques into the restauration process. The idea would be restoring the stucco ornaments by 3D printing directly onto the ceiling or wall itself to ensure a strong and sustainable connection between the old and new material. By doing so, harnessing the knowledge and judgement of the restoration experts, while eliminating the physically demanding labour of the work. The goal of my thesis is to:
1) Develop an extruder that is suitable for 3D printing with stucco mixtures.
2) Develop a 3D printable stucco mixture that has the required 3D printing properties and at the same time is compatible with the original types of stucco.
3) Conceptualizing a robotic platform and software plugins to integrate these tools into the restauration practise.
ROBOTIC PLATFORM & 3D PRINTING TOOLS
Extruder and printing tools
To 3D print a gypsum-based mixture upside down onto a ceiling, we need a lightweight extruder that can print and retract the printing material through a very fine nozzle. The extruder is attached to a UR5 multi-axis robot, which is a highly accurate, lightweight and reliable machine, which suits the criteria for this task. The extruder is designed using a NEMA23 stepper motor, which is cooled by side flanking fans. This stepper motor is controlled by a micro-step driver and can be programmed with an Arduino board.
32 83 | Heritage
Fig. 3: Stucco ceiling of Huize Nolet, Schiedam, 1804
Fig. 2: Restoration plasterers working on a ceiling
PLA-based 3D-printed parts and steel bolts are used to connect and assemble the various components of the extruder. The 3D printing mixture is pumped by a compressor from a material reservoir to the inlet of the extruder. Here, the material is pushed to the nozzle by a worm wheel which is connected to the axle of the stepper motor. The printing material will thus be extruded out of the nozzle by the combination of the compressor pressure and the precise rotations of the stepper motor. By rotating in the opposite direction, the material can also be temporarily retracted if the robot must move without printing for a short amount of time.
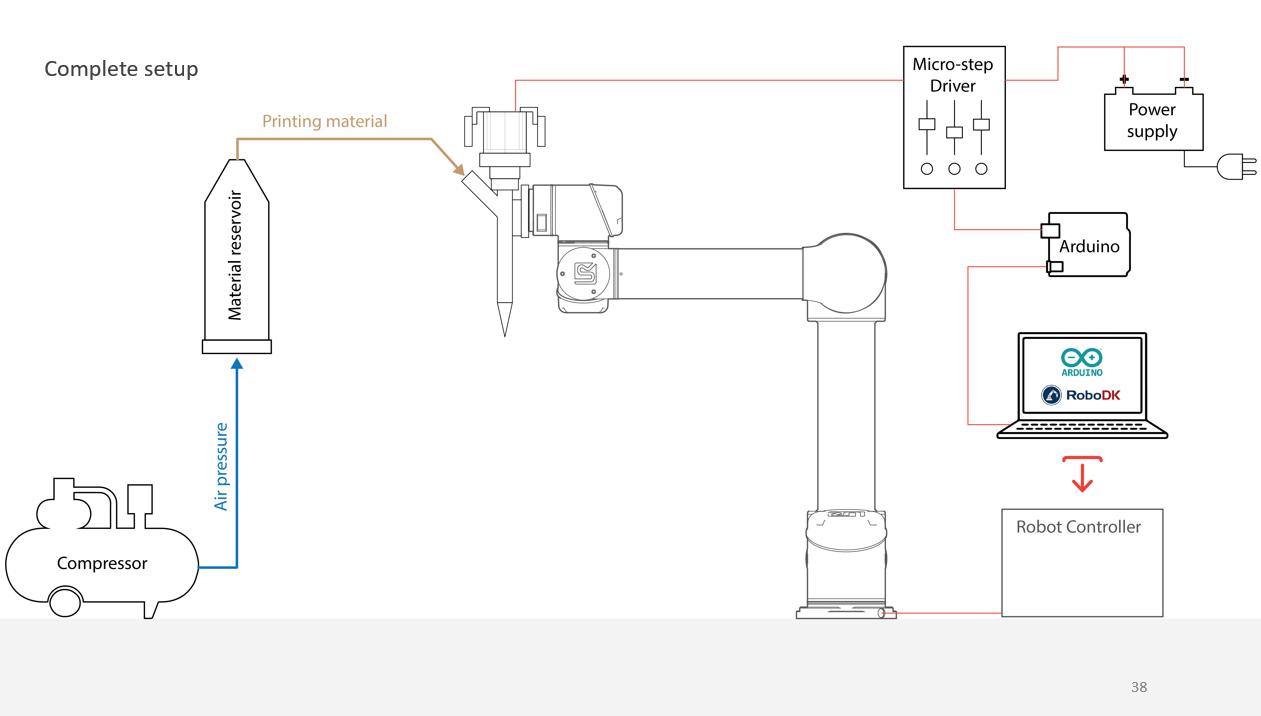
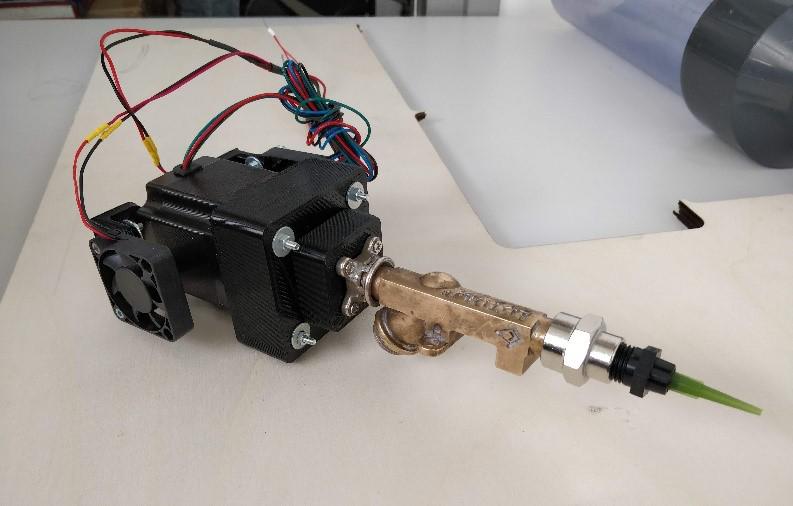
33 Graduate
Fig. 4: Extruder design for gypsum-based printing materials
Fig. 5: Printing set-up with all basic tools
Robot platform
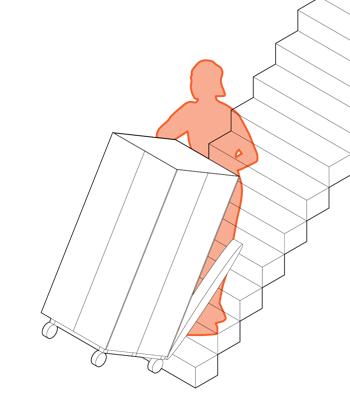
To use the extruder and other 3D printing tools for the restoration process on site, a robotic platform is conceptualized. The design of the platform considers various spatial, practical and weight related constraints for manoeuvring the platform onto any restoration site. The platform consists of a frame built with standard size aluminium profiles which is mounted onto an electric stairclimbing trolly. The trolly will give the platform the required mobility and allow it to be moved up and down stairs to bring it to site. An actively stabilized camera crane is mounted onto the side of the trolly. The robot can be mounted onto this crane to get it close to the working area on ceilings.
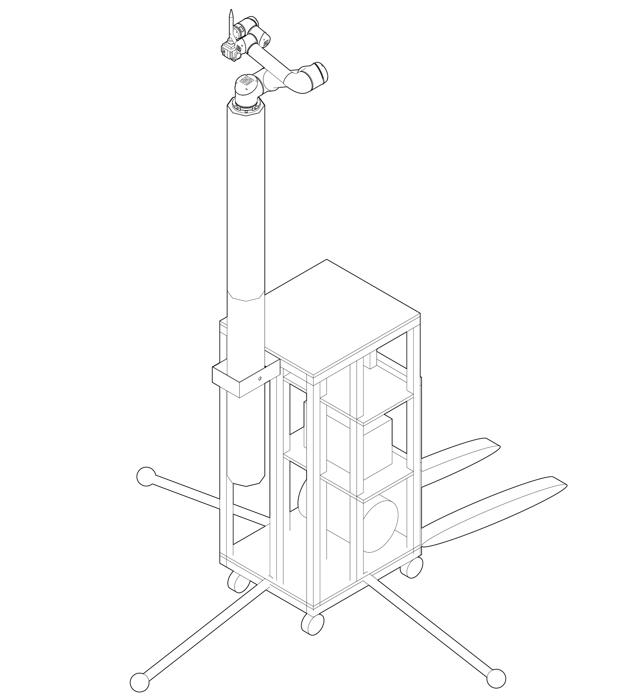
Shelves in the platform give space to store the retractable crane, the robot & controller as well as all the raw materials and tools for making the 3D printing mixture. Stabilizing legs mounted on the side of the aluminium frame can be retracted to stabilize the platform when printing. Finally, lightweight polycarbonate doors form a protective shell for the platform. This robotic platform prototype is movable by a single person, can climb stairs, fits into a standard contractor’s van and is built entirely with off-the shelve components.
3D printing materials
To develop and test the gypsum-based printing material I used a 3D concrete printing framework and adopted it to the criteria required for gypsum mixtures. There
34 83 | Heritage
Fig. 6: Platform is maneuverable by one person to any site
Fig. 7: Isometric view of the robotic platform
are several criteria that (cementitious) 3D printing materials should comply with. This includes buildability, pumpability, open time, adhesion, and printing resolution. For each criterium, an experiment is designed to test various mixtures of gypsum. Some printing criteria compete with each other as they require directly opposite material features. For example, buildability requires the material to harden quickly for gaining strength, but to be pumpable and extrudable, the material needs to be wet and soft.
This means a right balance must be struck between some criteria to achieve a material that is suitable for this application.
11 different mixtures were created and tested for the 3D printing application. The mixtures consist of Knauf Rotband gypsum (binder), marble powder (aggregate) and water in different quantities. Experiments included testing how many layers could be stacked at various inclines, testing how long the material would remain extrudable and eventually the ability for the material to be printed upside down. Finally, the adhesion strength of the printed sample to the gypsum print-bed was tested by applying incrementally increasing amount of tensile force to the samples.
By playing with the aggregate size, nozzle diameter, printing speed and layer height, the printing resolution can be varied according to the requirements of the parts that need to be printed. The final mixture is printable through a 1mm wide nozzle and with a layer height of 0.5mm. It then becomes possible to choose the printing resolution in such a way, that from a distance the restored parts blend in harmoniously with the original. But from close up, the restored parts are clearly distinguishable from the original, thus not falsifying the authenticity of the original work
Proposed restoration methodology
The first steps are to prepare the site by inspecting it and placing the reference markers. Next, a 3D scan is made of the ornaments and the room. After that the scanned point cloud is converted to a 3D mesh and the damaged area is digitally recreated in a 3D modelling environment
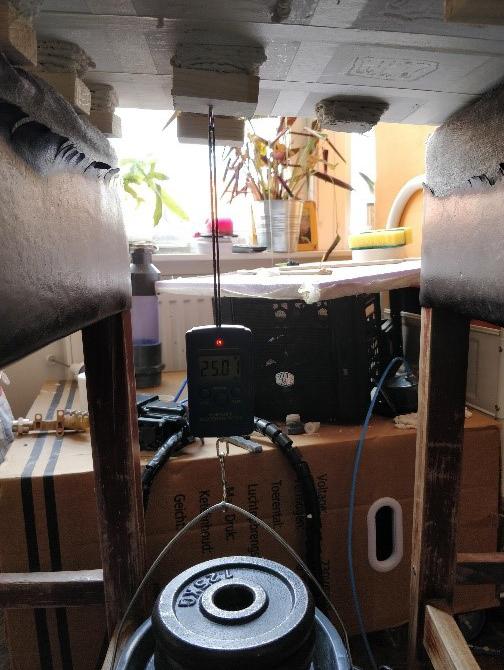
35 Graduate
Fig. 8: Experiment to test for adhesion strength of printed samples to the gypsum 'ceiling' plate [Video 1 (QR Code): Extrusion experiments]
in
Then the digitally restored part is sliced with the appropriate 3D printing settings for this particular restoration job, such as printing speed, nozzle diameter, layer height and the printing mixture in Slicer software Cura. This file, together with the 3D scan of the room, is then exported to Robot simulation software RoboDK. In RoboDK, the crane and robot can be selected which will be used for this restoration job, based on the site constraints and availability. Once everything is loaded into RoboDK, a simulation can be run for the print to check if there are any collisions within the robot toolpath. If the toolpath is good, the toolpath can be exported to the robot and the restoration specialist can go to the restoration site with all the necessary tools and materials.
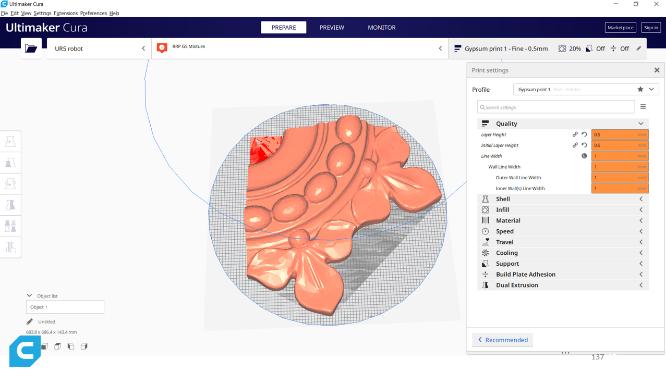
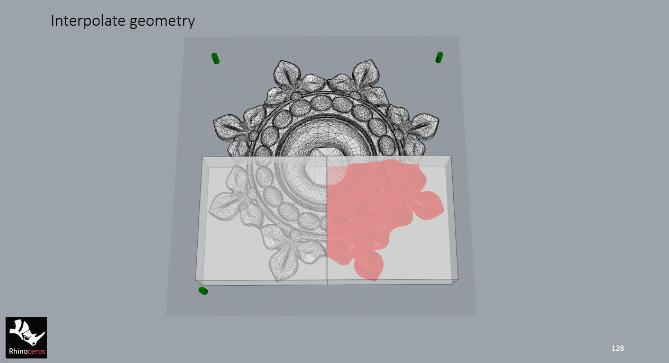
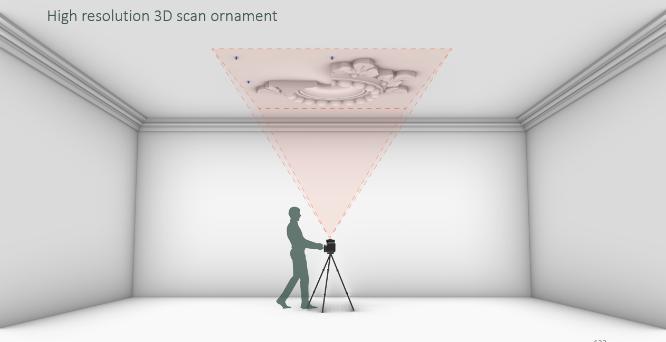
At the site, the robot platform is stabilized and the crane with robot are mounted. After that the robot is calibrated with the use of the calibration markers to tell it where it is exactly relative to the toolpath.
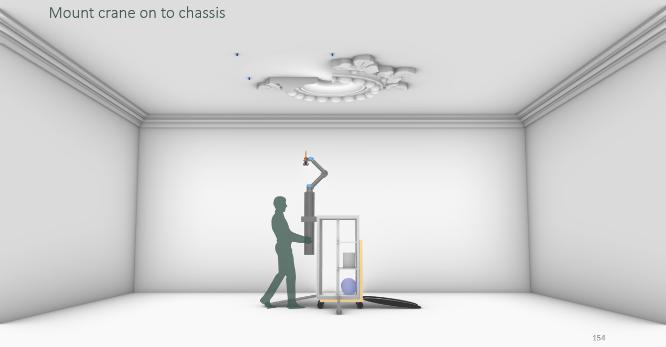
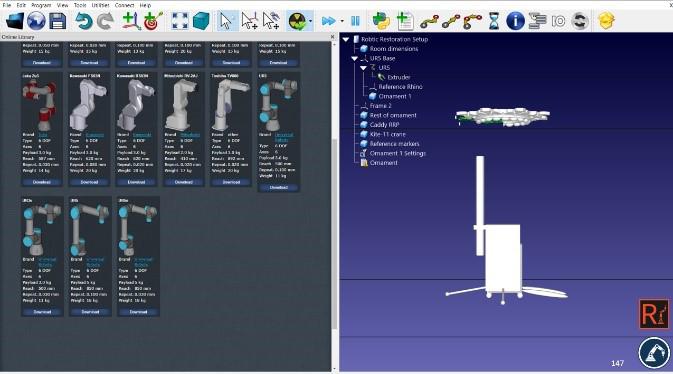
36 83 | Heritage
Rhinoceros.
Fig. 9, 10: Restoration methodology steps
Fig. 11, 12: Restoration methodology steps
Fig. 13: On site restoration methodology steps
Next, the selected 3D-printing mixture is made and filled into the printing reservoir. Now, the robot is ready to print. By running the script, the robot will restore the damaged ornament by 3D printing it directly onto the ceiling.

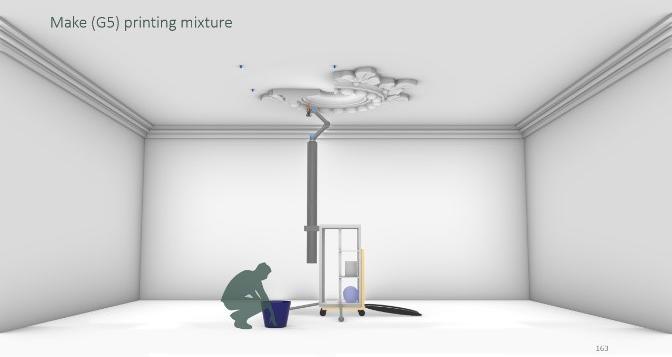
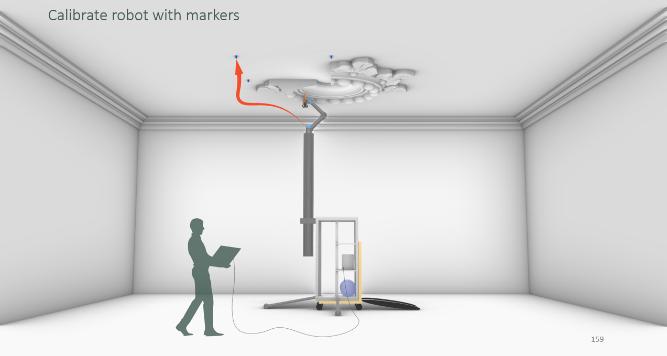
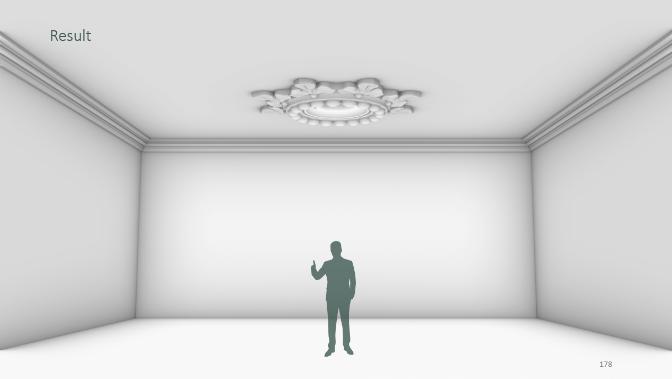
After the printing is done, the site can be inspected and reinspected after 48 hours of drying. This gives the final result, in which the restoration expert has used their knowledge of ornaments, materials and 3D-printing technology and used the robot and 3D-printing tools to restore the ornaments on this heritage site.
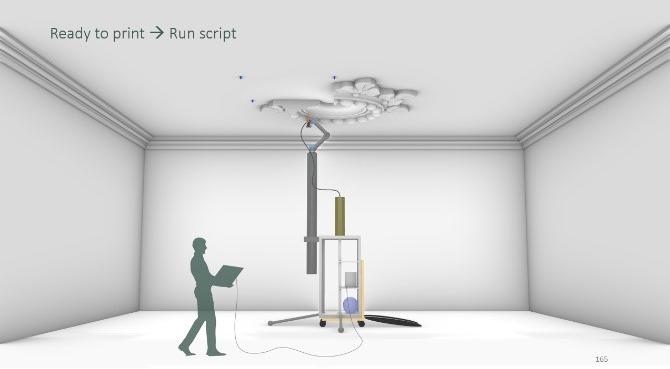
37 Graduate
Fig. 14: On site restoration methodology steps
Fig. 15, 16: On site restoration methodology steps
Fig. 17, 18: On site restoration methodology steps
Video 2 (QR Code): Robot simulation
By implementing Robotic Restoration into the restoration process of stucco ornaments, a new generation of restoration experts may emerge. Harnessing the power of new digital tools, new materials and robots, while applying their expert knowledge of heritage, art and materials. By combining human knowledge and machine labour to work in synergy, we can preserve our collective cultural heritage.
Aditya studied building technology from 20182020. During this time, he took an active part in the BouT community by being involved in various committees and chairing the 25th BouT board. His interests lie in sustainability and the development of new digital tools for further development of a sustainable built environment. After graduation, he joined the Competence Center Sustainable Buildings at Royal HaskoningDHV, where he works as a consultant to help clients such as NS (Dutch Railways), Dutch Ministry of Foreign Affairs and hospitals in the Netherlands to develop sustainability strategies for their buildings.

38 83 | Heritage
Aditya Parulekar @TU Delft
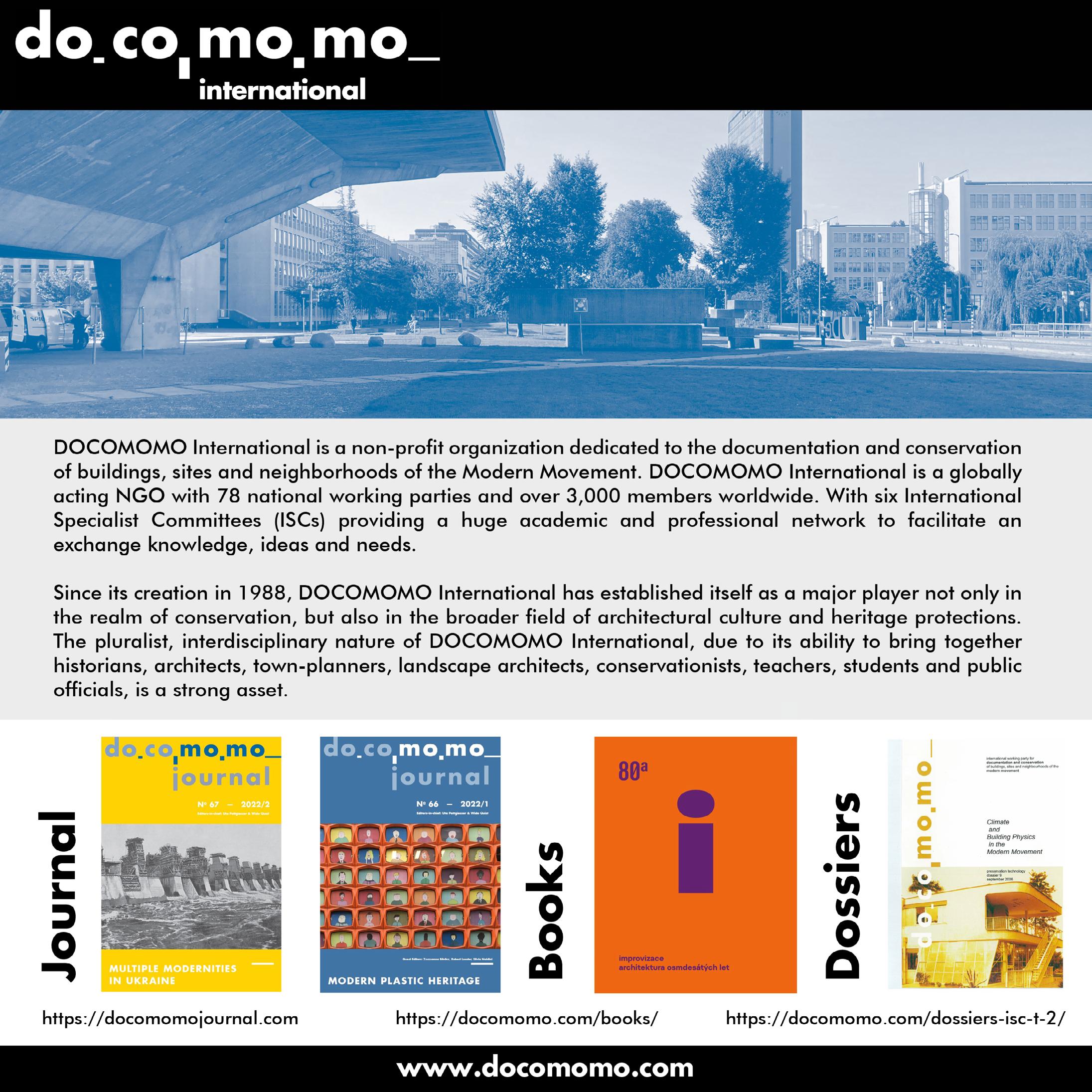
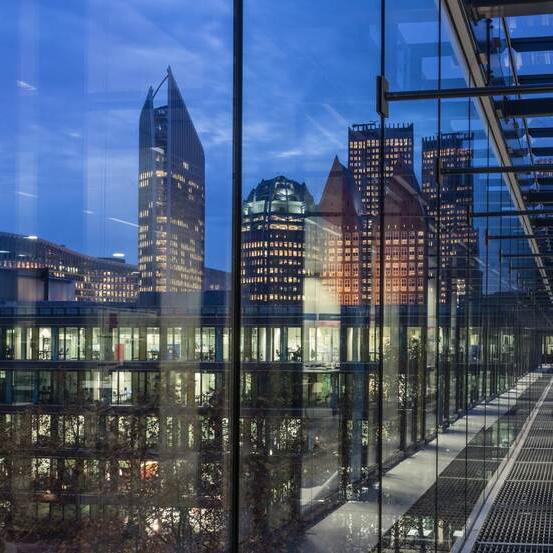
A FUTURE FOR HERITAGE

Rijksvastgoedbedrijf / Central Government Real Estate Agency: Sarah Nooren & Marleen Greil
Het Rijksvastgoedbedrijf (RVB), or the Central Government Real Estate Agency (CGREA), manages and maintains 900 square kilometers of state owned land and almost 12 million square meters of state owned property. Around 500 of these buildings are of monumental status, most of which state monuments. Monuments strongly benefit from having a user; without a function no cleaning or upkeep takes place and building systems are switched off, causing buildings and their systems to fall into disrepair. Part of these monuments are still in their original historical state, being looked after with specialist care. Because of their authenticity, these buildings mostly fulfil a representative function, like international visits. In these cases, the building function follows the existing building. The lack of noticeable passing of time and technical alterations is exactly what makes these buildings extraordinary and highly deployable.
Fig. 1: Ministry of Finance, double skin façade
Although cherished for their original characteristics, most government-owned monuments do get altered throughout their lives. This gets done to fit into the demands of the users, the updated building-norms, and the digitalisation of society.
Netherlands Court of Audit
A fitting example of technical alterations to a government owned monument are the buildings of the Netherlands Court of Audit located on the Lange Voorhout and Kazernestraat. The single glass from the existing Empire windows has been replaced by modern-day vacuum glazing, fitting with current demands of safety and indoor climate. Vacuum glazing is negligibly thicker than single glazing, making the re-use of the original wooden window frame possible. This change was exemplary; it is one of the first examples of the use of vacuum glazing in monumental windows.
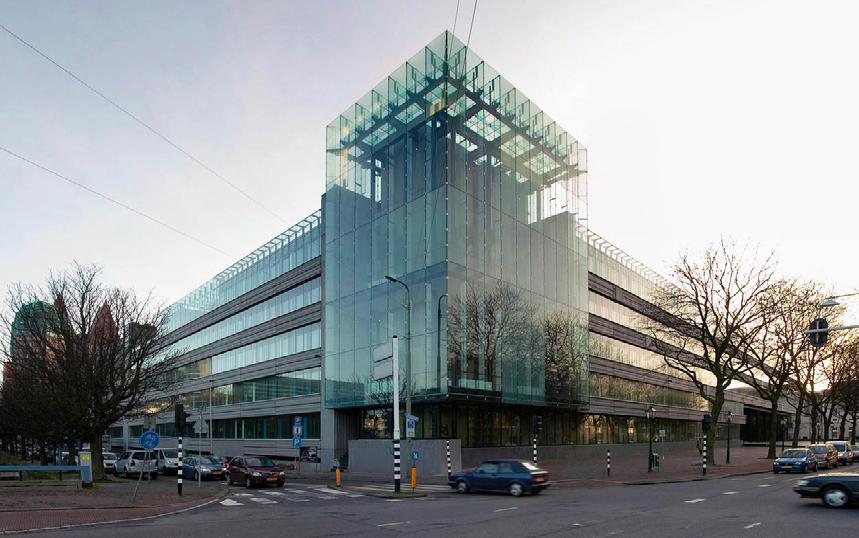
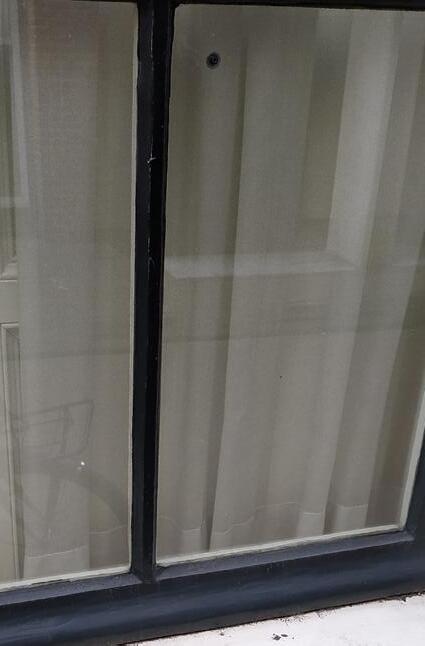
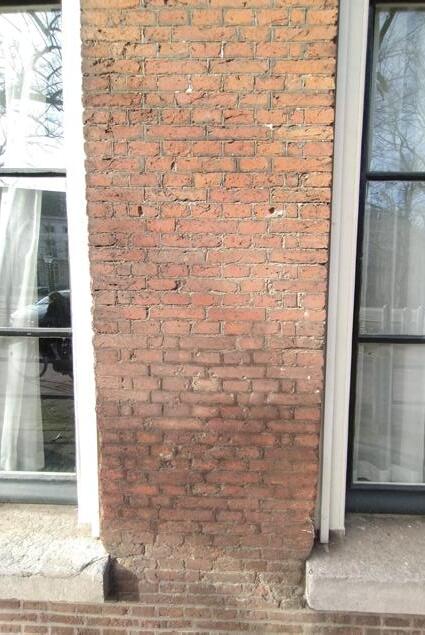
Ministry of Finance
Due to the CGREA being one of the executive organisational departments of the Ministry of the Interior and Kingdom Relations, the department is housed at the building of the Ministry of Finance located on the Korte Voorhout. The 2007 renovation left the different stages of the building visibly intact, starting with the design in 1945 until the building completion in the mid 70’s. The characteristic horizontal, reinforced concrete outlining of the architecture of Vegter and Bolten remained.
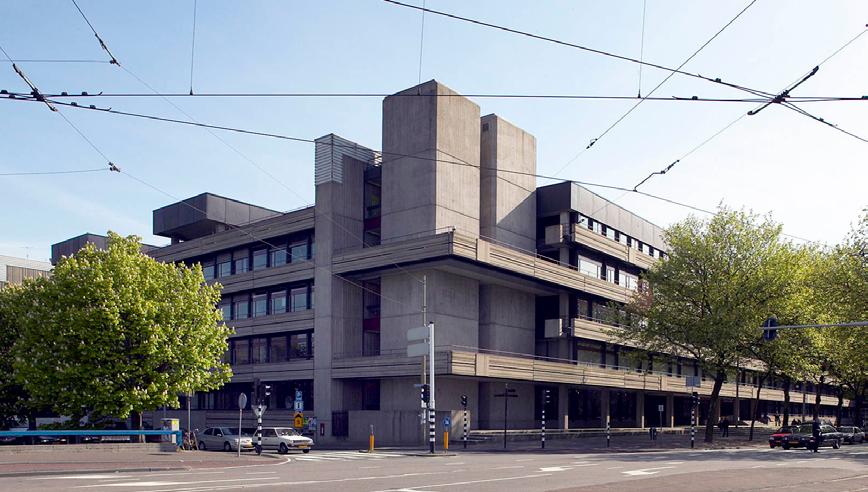
42 83 | Heritage
Fig. 2: Modern glazed empire windows, Netherlands Court of Audit. Left: visible ventils necessary for vacuum sealing between glass panes. Right: A fine latticework of balls is placed as spacers.
Fig. 3: Ministry of Finance before 2007 renovation.
Fig. 4: Ministry of Finance after 2007 renovation.
Until 2002, the building remained unchanged. By then the building systems had deprecated and the single glazing was not up to code. Additionally, due to the digitalisation, increased safety standards, and the changed office culture, the state of the building did not match the 2002 demands and wishes. It was time for a thorough renovation.

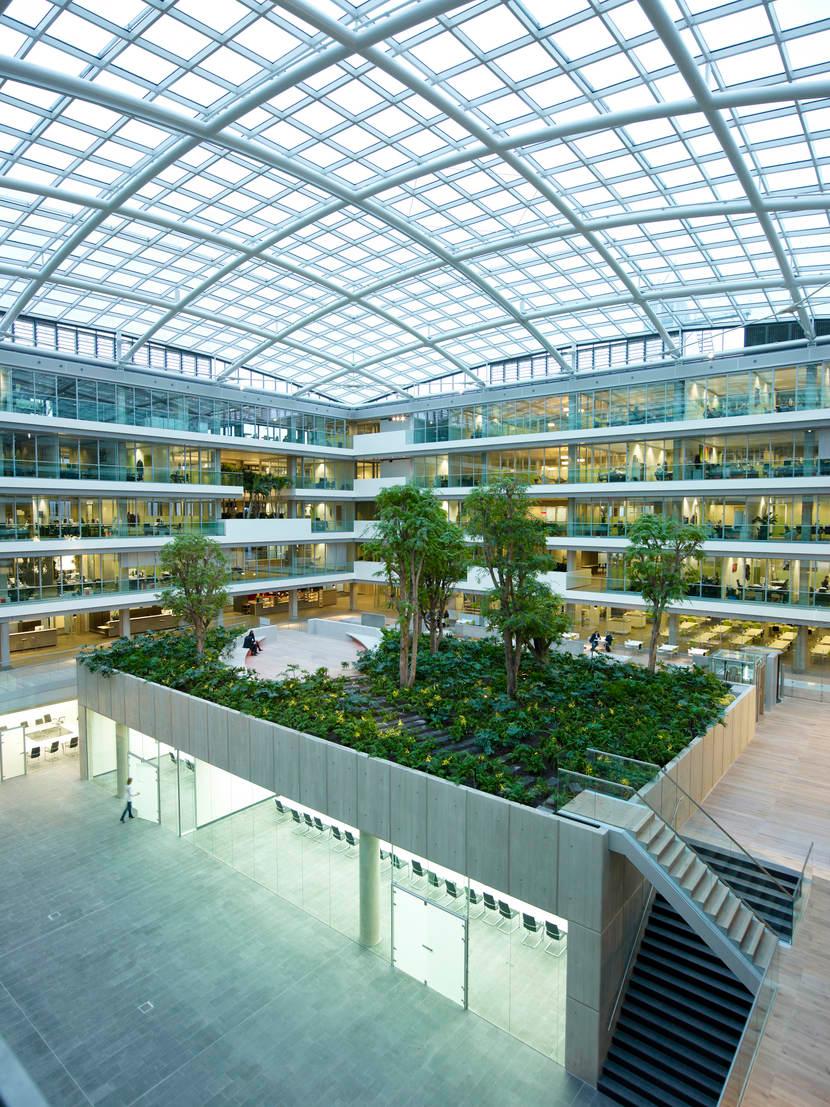
Renovation Ministry of Finance
To bring down costs while still maintaining a high quality, a private-public cooperation was chosen during the 2007 renovation, by means of a Design Built Finance Maintain Operate Contract, or DBFMO-contract, making the market operator not only responsible for the building design but also its maintenance for 25 years. The Ministry of Finance was the first building operating under such a contract. The thought behind the DBFMO-contract was for the agreement to lead to an innovative and efficient solution, by holding the designing party equally responsible for the financial risk of maintenance intensive design choices. The renovation resulted in a multi department used building, showcasing its characteristic heritage features. These features are highlighted by their incorporation into the new innovative and sustainable building solutions.
During the renovation, a double skin façade (fig. 1) was used as a buffer zone between outdoor- and indoorclimate, resulting in huge energy savings. This buffer zone improves both the indoor climate and acoustics. The original concrete balconies now support the second skin of the building. The buffer zone also combats condensation, ventilation, and thermal zone problematics. On the glass canopy a trial installation was recently installed to discover a potential use of solar panels on the glass roof.
43 Company
Fig. 6: Ministry of Finance, atrium with a conference centre.
Fig. 5: Solar panel trial installation.
Energy transition mission
The CGREA employs about 3000 people from varying disciplines, divided into 5 departments. These employees work together as examplary but not exclusively building engineers, building physicists, architects, urban planners, data experts, and ecologists. This team with a lot of knowhow strives to maintain and repurpose governmentowned real estate innovatively; researching possibilities to make real estate smarter, healthier, more sustainable, and more productive. This includes monuments.
Every year an innovation prize is organized: this prize provides a stage for employees to share and develop innovative ideas. The winner receives a budget to further develop the idea, into potentially a working product or realised idea, including market parties in the process.
Last years winner is a submission called `Dubbel Duurzaam`. The proposal attempts to combat a common hesitation regarding placement of solar panels on monumental buildings. This hesitation is based on both esthetical arguments and a potential fire-risk. However, because of the need to generate more sustainable energy, more research is being conducted into solar panels for monumental real estate. The proposed solution is the placement of a green roof as a fire retardation layer for the placement of solar panels.
To further develop the submission, on individual level buildings with monumental status require consultations with the Cultural Heritage Agency, the State Architect, and the department of monumental care of the concerning municipality.
Additionally, research into the bearing strength of roof structures and the possibility to connect solar panels into the building’s existing electrical- and climateinstallations.
Last year the decision was made to add solar panels to Paleis Noordeinde, as one of the first state monuments. Paleis Noordeinde therefore takes part in a big collaboration between the State, the province of ZuidHolland, and the municipality of The Hague, together forming the Green Citydeal.
The Green Citydeal strives to make a big number of buildings in and around the center of The Hague work together in the energy transition mission to make the total Government real estate energy neutral in 2040.
For further information on what Het Rijksvastgoedbedrijf (RVB), or The Central Government Real Estate Agency (CGREA), can do for you, please see the QR-code at the start of the article.
44 83 | Heritage
Sarah Nooren studied architecture at the TU Delft and graduated on the topic of restauration. Currently, she works at the department of Monuments & Arts at the Central Government Real Estate Agency as Monument Advisor and Architect. She focuses on preservation, conservation, restauration, and redevelopment of government-owned heritage real estate. Crucial for her role in this process is for example guidance in cultural historical investigation to gain insight in the qualities and significance of the real estate and project related context before the start of a new restauration, or preservation, project.
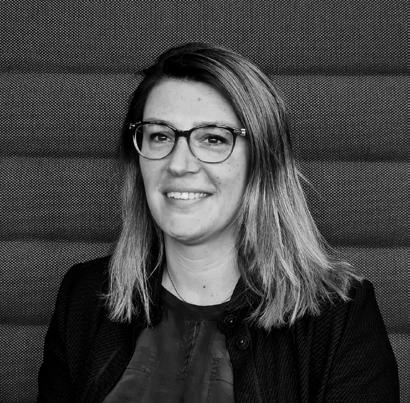
45 Company
Sarah Nooren @ RVB
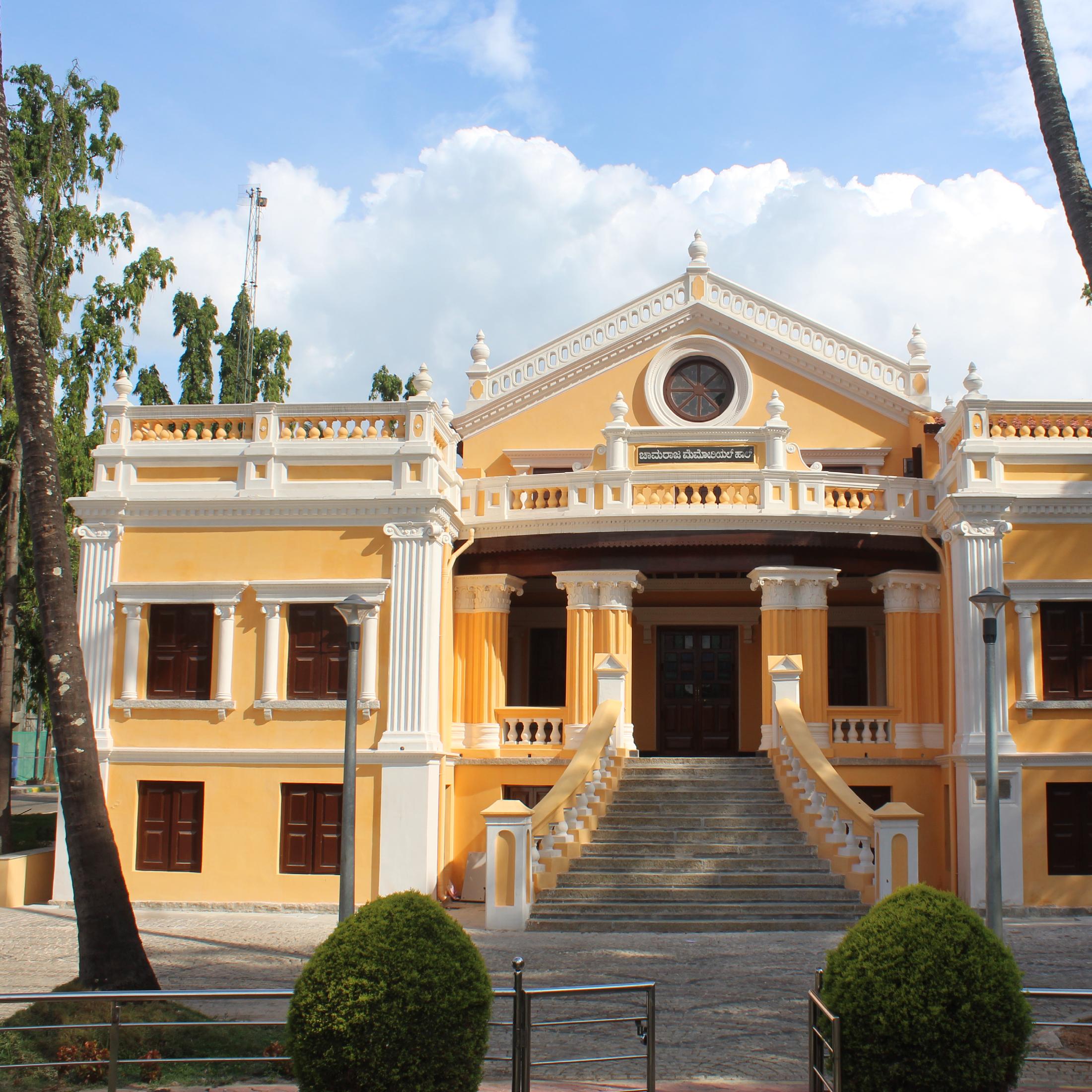
REVIVING THE LEGACY :
Restoration of Chamaraja Memorial Hall

Chetana Hamsagar and Swathy Subramanian, INTACH Bengaluru Chapter, India
Chamaraja Memorial Hall - Shivamogga, India
History and Significance
Shivamogga City serves as the administrative headquarters of the Shivamogga district within the Malnad region of Karnataka, India. The site is located in the city centre in close proximity to the historical landmark Shivappa Nayaka Palace and River Tunga. The building is nestled in a large site with an elaborate foreground which contributes to the grandiose of the front entrance. The building typology is that of “town halls” that were built during the colonial period in several cities and towns, during the 19th & 20th Century. The site also houses several other administrative offices.
In 1898, during the rule of Sri Nalvadi Krishnarajendra Wodeyar, four years after Sri Chamarajendra Wodeyar’s death, several eminent citizens of Shivamogga city, along with the support
Fig. 1: Chamaraja Memorial Hall ©INTACH
of the local municipality, took the decision of erecting a public building as a cultural centre for the people of Shivamogga, in memory of the late King (Source: http://www.deccanherald.com/spectrum/spectrumstatescan/the-town-hall-built with-a-piecemealapproach-804868.html).
A stone plaque on the front façade of the building, states that the foundation stone for the building was laid by His Highness of Mysore State, Sri Nalvadi Krishnarajendra Wodeyar Bahadur in memory of his father Sri Chamarajendra Wodeyar Bahadur in 1898 and hence the building is known as the “Chamaraja Memorial Hall”.
Description of the Building
The building is an eclectic mix of colonial and vernacular influences which have been seamlessly stitched together lending it a unique architectural character. This can be observed at various levels like Planning, Structural systems and in Architectural elements. The symmetrical planning, grand central portico, three-centred arch, Large central hall with an overlooking balcony, Steel linear trusses, Gable walls with rose windows, Fluted Corinthian columns, and Ornamented architrave surrounding the doors and windows are few of the colonial influences. The sloping roof system using Mangalore roof tiles and the flat roof in Madras Terrace (Madras terrace roofing is a traditional construction method involving two courses of masonry bricks: the first laid diagonally at a 45-degree angle to the rafters, and the second course laid flat over it. Lime surkhi concrete is then added, followed by Chaderbele tiles and flooring tiles, resulting in a durable flat roof system.), both of which evolved in India, along with stucco ornamental works depicting Indian mythology
on the gabled wall of the hall, are typical features borrowed from vernacular architecture.
The plan is symmetrical along the lateral central axis and is oriented in the North-South direction with four wings that flank the central hall, reflecting Colonial character in planning. The Verandahs on all four sides tie the spaces together. Major alterations to the spaces were observed in the east and west verandah rooms which was enclosed by new walls losing its original character. The wall thicknesses, the plinth line from the exterior and the gap in the flooring due to the raised plinth prove the same. The partitions in the Vestibule are also added later to create a room within. The original elements such as pilasters, column bases, and capitals, which were concealed by these walls, along with the raised plinth, indicate that alterations were made to the original design.
The flooring in the main hall is made out of natural Kadapa stone slabs laid in a complicated geometric pattern. Above the 3-pointed arch on the south gable wall in the central
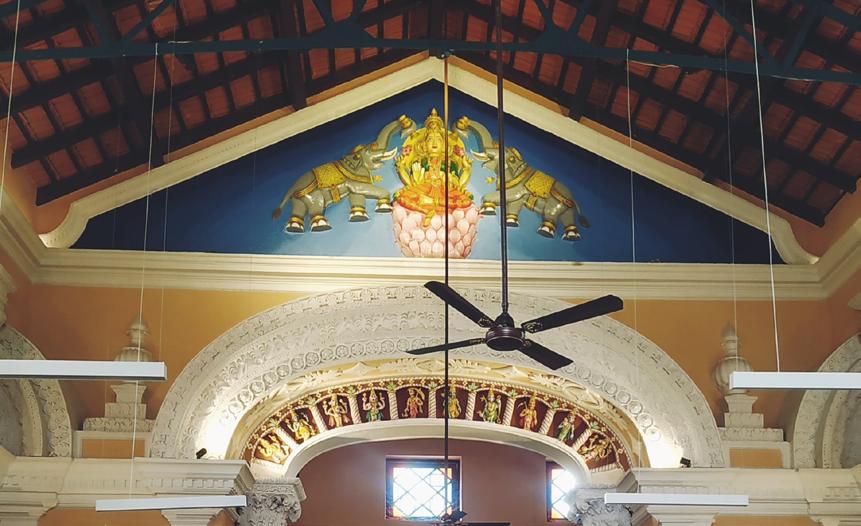
48 83 | Heritage
Fig. 2: Chamaraja Memorial Hall internal central hall with the mural ©INTACH
hall, stucco work can be seen of murals of Gajalakshmi and Avataras of Vishnu from Indian Mythology.
The buildings foundation is in Stone masonry. The building is a Load-bearing structure built in brick masonry with lime mortar. All the load bearing walls are of more than 500mm thickness, suggesting a multi-brick thick masonry construction. The porches are Trabeated – Column and beam construction, with thick circular columns supporting the roof. The East and West wings also have circular columns supporting the Lean-to roofs.
Issues before conservation
The most significant structural issue in the building is the deterioration of the wooden members of the Madras Terrace in the northern rooms at two levels, the basement and ground floor, primarily due to termite infestation. Retrofitting measures were previously implemented, such as installing an MS hollow section to support a collapsing rafter in one room, but cracks and termite damage still persist in rafters and the ceiling. Heavy material movement on the porch floor likely contributed to a sagging ceiling at its center, exacerbated by missing eave boards exposing rafter ends to rain. Incompatible cement terrace waterproofing trapped moisture in the ceiling, and vegetation on the northwest room's parapet may have led to root penetration, necessitating immediate attention to prevent ceiling collapse. Additionally, wall plastering with lime mortar has suffered delamination due to water ingress from capillary action and roof seepage. The major cause of dampness in the masonry walls of the basement rooms is the high-water table at the site. Addressing these issues promptly is essential to ensure building safety and stability.
Conservation approaches
The conservation and restoration of the building aim to retain the authenticity of the original structure. This involves a comprehensive examination of not only its architectural elements but also an understanding of the historical usage of spaces, structural systems, and construction materials. The vision for Chamaraja Memorial Hall, a colonial heritage built by and for the people of Shivamogga, is to re-establish its connection to history, culture, community, and identity within the city.
With the above as the vision for the heritage building, the following are the objectives towards the conservation proposals:
• Allowing for public activities to experience the grandeur of the spaces.
• Restoring the original and significant heritage values inherent in the building.
• Retaining the official functions of the Municipal Corporation while restoring the heritage characteristics of these spaces.
Following strategies have been proposed in order to achieve these objectives:
• Restoring original plan-form and design of the structure.
• Re-directing the existing circulation for a better user-experience of the heritage building
• Providing spaces for public use such as Gallery and Reading rooms.
• Providing amenities supporting the official activities.
• Every decision-making process regarding the restoration of this building involves various stakeholders from Shivamogga Smart City Limited
49 Project
(SSCL). Additionally, experts from the technical scrutiny committee and Project management consultant were also part of the decision-making team, bringing their specialized knowledge to the project. Furthermore, end-users, such as the Mayor and officers in the corporation, are actively involved in the decision-making process. Including end-users in the decision-making ensures that the restoration aligns with their needs and requirements, leading to a more successful outcome.
Restoration work

Structural restoration

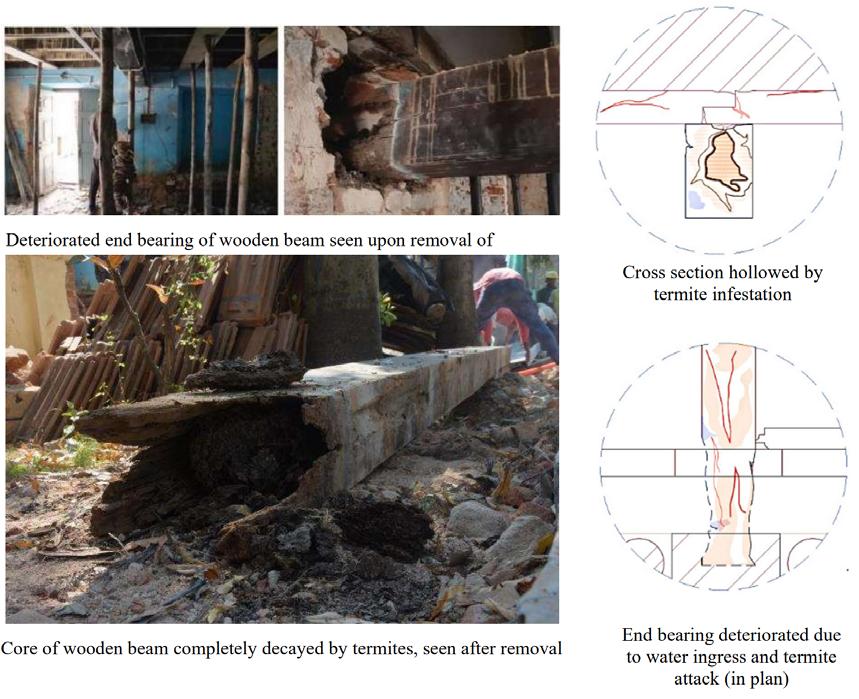
The beams in the Madras terrace roof were deteriorated and infested with termites, causing hollowness. The Madras terrace flat roofs were concealed with false ceilings, making it impossible to assess them during the documentation phase. Due to the unavailability of beams of the existing depth and length in timber, it was decided to use MS (Mild Steel) girders. Similar approaches were taken for deteriorated wooden rafters and beams. Several masonry walls in the building exhibited cracks due to settlement. These cracks were repaired using Stainless U-clamps to stabilize them. The structural wood, such as rafters and beams, which exhibited cracks, were structurally strengthened by using an MS plate or U-clamp for flitching, thus enhancing the performance of the structural wood. The wall plastering in the building, which had deteriorated and delaminated, was redone using lime mortar of a similar composition. This involved slaked lime, river sand, surkhi (brick dust), bel fruit, and jaggery as organic additives.

50 83 | Heritage
Fig. 4: Stages of installation of ISMB ©INTACH
Fig. 5: Restoration of Ornamental corinthian capital ©INTACH
Fig. 3: Deteriorated timber beam replaced with ISBM ©INTACH
Corinthian capital before restoration Restoration process After Restoration
Architectural restoration
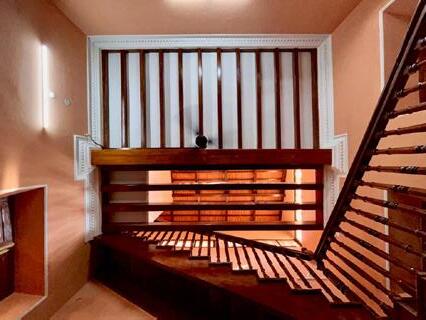
Over a period of time, the original plan of the building was altered to make more official spaces as meeting rooms and washrooms. These spaces changed the experience of the building and the access. While removing the accretions, we came across a staircase on both the east and west verandahs, granting access to the building from the east and west.
The significant architectural renovation was executed in the room that houses the staircase, which was partially concealed by false ceiling and wall panels. The space was improved by eliminating additions and adding value through the creation of a double-height area by partially revealing the secondary roof beams. This enhancement enhances the architectural experience, with a specific focus on the wooden staircase. The roofline of the Mangalore tile roofing above the exposed beams has been extended. To enhance both safety and aesthetics, the open balusters have been enclosed with glass panels.
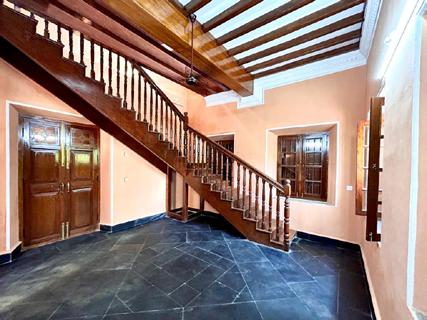
exposed through teak wood casing. Similarly, the placement of the AC fixtures was planned and the cabling necessary for the internal and the external unit were placed accordingly.
Art restoration
• The art conservation works for the Dasavathara and Gajjalakshmi panels were undertaken by a team of experts from Manjusha Museum, Dharmasthala. The have a team of art conservators and miniature art painters who have expertise in restoring stucco work which as similar as seen in the Chamaraja memorial hall.
• The conservators conducted a patch test and analysis, revealing that the application of modern enamel paint on the original lime stucco had a negative impact on the detailing of features such as eyes, nose, and other elements.
• These features were covered by layers of paint accumulated over the years, resulting in an unappealing appearance. The removal of the paint was achieved through a combination of manual scraping and the use of diluted conservation-grade enamel paint removal methods.
A ramp was installed and seamlessly integrated into the surrounding landscape, providing universal accessibility to the building. Addition of services such as electrical and CCTV was discreetly carried out wherever possible; in a few places, the cables were routed over the trusses or
• To address the damage, the damaged features were reconstructed using traditional lime-based plaster. A lime base coat was then applied. For the correction of the Dashavathara panel, the Mysuru style of painting was chosen. The painting grade used for the stucco work is of conservation grade, ensuring that it can be safely removed without causing harm to the stucco work itself.
• The art work Area was prone to moisture (visible on multiple spots) The conservation team decided
51 Project
Fig. 6: Chamaraja memorial Hall Reflected ceiling plan and OPL ©INTACH
to take a different approach. Instead of natural wood gum (arabic gum), acrylic media, that form a transparent protective layer and avoid any damage with water or humidity was used.
Cultural Significance
The restoration of the Chamaraja Memorial Hall stands as a testament to the collaborative efforts of various stakeholders, including the Shivamogga Smart City Limited, technical scrutiny committees, project management consultants, and end-users. This inclusive approach was pivotal in ensuring that the conservation process was comprehensive and that the restored building would seamlessly serve both as a functional
administrative centre and a symbol of the people.
Through this participatory approach, the restoration not only aimed to revitalize the building's architecture but also to revive its historical and cultural significance. By engaging diverse perspectives, the project sought to harmonize the hall's restoration with its original purpose while accommodating the needs of contemporary society. This synthesis of tradition and modernity reflects a deep understanding of the hall's role in the community and its potential to bridge the past with the present.
As the Chamaraja Memorial Hall emerges from its restoration, it reclaims its position as a cultural hub—a place where history, art, and identity converge. This resurgence invites the general public to immerse themselves in its magnificence, offering spaces like galleries and reading rooms for people to engage with the rich heritage it embodies. The restored hall transcends being just a physical structure; it evolves into a conduit through which the community can connect with its roots and embrace its collective memory.
In essence, the restoration of the Chamaraja Memorial Hall represents not only a revival of architectural brilliance but also a rekindling of historical consciousness and cultural pride. It signifies a renaissance for the city of Shivamogga and its inhabitants, providing them with a platform to rediscover their heritage, celebrate their culture, and forge a link between the past and the future.
About INTACH
The Indian National Trust for Art and Cultural Heritage (INTACH) is a non-profit organization set up in 1984 with
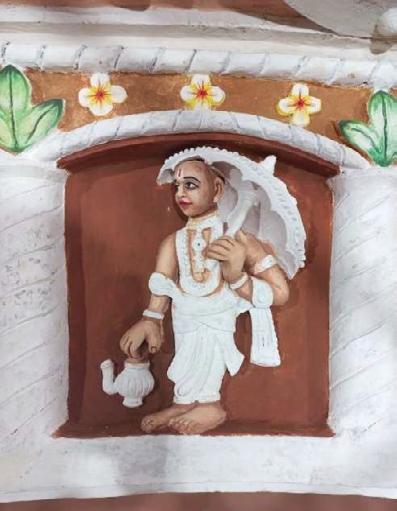
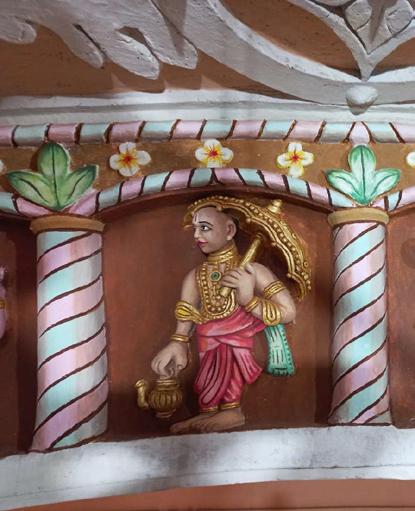
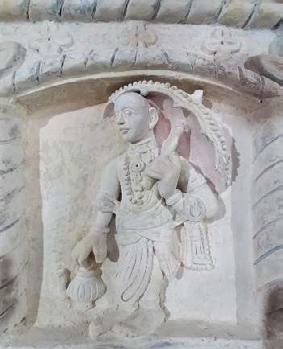
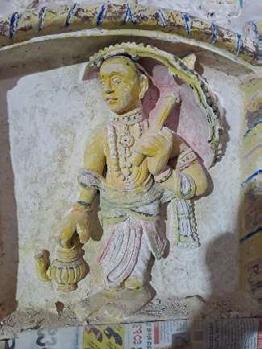

52 83 | Heritage
Before Restoration Painting in progress After restoration After
removal Application of lime
paint
wash
Fig. 7: Restortion of Art details ©INTACH
a mandate to protect and conserve India's vast natural, built and cultural heritage. Today, it is the country's largest non-profit membership organisation dedicated to the conservation and preservation of our natural, cultural, living, tangible and intangible heritage. Today it has chapters in 215 Indian cities, as well as chapters in Belgium and the United Kingdom.
The INTACH Bangalore team comprises architects, planners, engineers, writers, and others who try to preserve the cultural legacy of the city by creating awareness, mediating between the government and the public, offering architectural and engineering consultation to owners of heritage buildings, and documenting heritage structure. Our objectives
• Spread heritage awareness among the public and sensitise them about the pluralistic cultural legacy of Bangalore
• Protect and conserve Bangalore's heritage
• Document the city's heritage structures and cultural resources
• Train and develop related skills and professions
• Instil a sense of social responsibility towards preserving our common heritage
• Protect and conserve our living, built, and natural heritage by undertaking necessary actions and measures
• Document unprotected buildings of archaeological, architectural, historical and aesthetic significance; document cultural resources
• Provide expertise in the field of conservation, restoration and preservation of specific works of art
Swathy Subramanian is a Heritage Conservation Architect, holds bachelors degree from Govt. RIT Kottayam and a master's degree from SPA, New Delhi. She works at INTACH

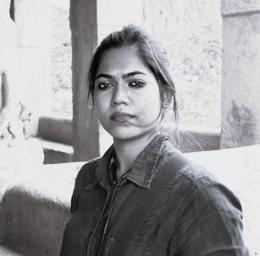
Bengaluru Chapter and contributed to UNESCO's "The Sacred Ensembles of the Hoysalas" dossier. Her projects include restoring Fort High School, colonial railway stations at Doddajala, Devanahalli, and Avatihalli, and Chamaraja Memorial Hall. Swathy also worked on Muziris and Alappuzha heritage projects. She co-founded 'EZHA,' an architectural conservation practice in Kerala, known for restoring the 200-Year-Old 'Karnikara Mandapam' at Kunnamangalam Bhagawati Temple in Kozhikode.
Chetana Hamsagar is a Heritage Conservation Engineer with an MSc in Architectural Conservation from the University of Edinburgh and a background in Construction Technology and Management from Sri Jayachamarajendra College of Engineering, Mysore, India. She has 4.5+ years of experience at INTACH Bengaluru Chapter. She's worked on restoration projects like Octroi building, Great Trigonometric Survey (GTS),colonial Railway station buildings at Devanahalli, Avatihalli, and Nandi, Government Mines Middle School, and Chamaraja Memorial Hall in Shivamogga. She also organizes heritage walks and technical workshops where she shares her expertise.
53 Project
Chetana Hamsagar @ intachbengaluru
Swathy Subramanian @intachbengaluru
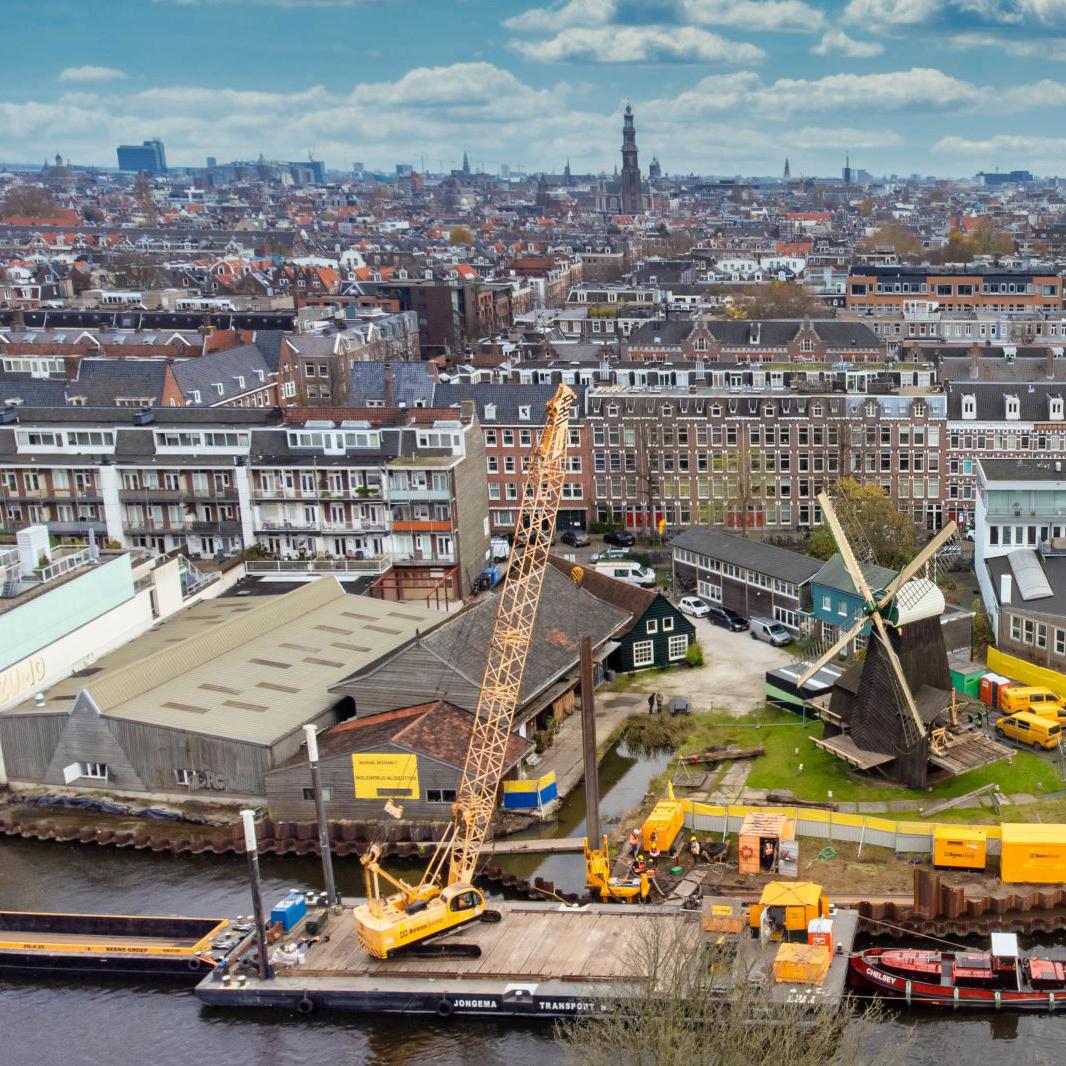
MAKING MONUMENTAL BUILDINGS SUSTAINABLE
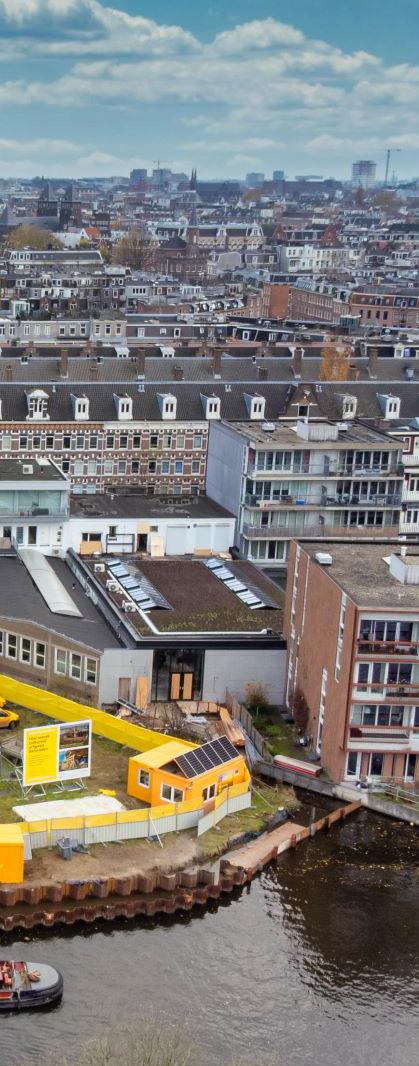
De
Groene
Grachten: Suze Gehem
With the belief that if sustainability can be achieved in a 17th century canal house, it can be achieved anywhere, former astronaut Wubbo Ockels, together with Suze Gehem, founded De Groene Grachten. The goal? To make our cultural heritage sustainable. Now, 11 years later, De Groene Grachten has assisted thousands of monument owners with their sustainability challenges. For example, the organization helped the largest national monument of Amsterdam KIT (Royal Tropical Institute) and student association LANX become sustainable. However, there is a long way to go still; De Groene Grachten aims to make all 140.000 monuments sustainable. Making monumental buildings sustainable is very important both for achieving climate goals as for their preservation. The heritage sector has set ambitious targets to reduce CO2 emissions by 40% in 2030 and 60% in 2040 across all heritage buildings in the Netherlands.
Fig. 1: De Otter. © Jan Jaap Hubeek
Monuments are inherently sustainable, taking into account how long monuments have often existed. To ensure their future existence and functionality, they must adapt and embrace sustainability, incorporating energy-efficient technologies and renewable resources. Sustainable monument conservation is not only a responsibility but also an opportunity. It allows to showcase how the past and the future can harmoniously coexist, combining historic elements with modern-day innovation. And it shows even the most difficult, historic building can become sustainable.
"At De Groene Grachten, we truly make an impact! Providing practical advice that people can immediately put into action. And you get to visit fantastic places all across the country!" - Anne Schakel MSc. Architecture, TU Delft
De Groene Grachten actively contributes to this endeavor. De Groene Grachten prides itself in keeping the historic value of these buildings intact while making them futureproof, so they remain connected with their past. How? First, by offering personalized advice on how to make a monumental building more sustainable consisting of comprehensive plans that address technical, financial, and legal aspects. They also offer support throughout the execution phase, ensuring that their recommendations are effectively implemented. Lastly, they share their expertise and knowledge in sustainable heritage preservation through knowledge, open source platforms and tooling. The Green Menu platform is a prime example, enabling individual historic building owners to swiftly evaluate sustainability options for their homes, offices, or churches. Also they have devised a comprehensive advisory tool for professionals.
Starting with the most difficult buildings and challenges first has been in the DNA of De Groene Grachten since its origination. The last decade they have shifted from primarily supporting residential house owners to bigger and more complex heritage buildings and areas. Looking forward, De Groene Grachten is committed to cutting edge and innovative challenges with the field of sustainable heritage. Also expanding across the border in the EU, with projects in Belgium and cooperations in Spain, Italy, Portugal on the horizon. If sustainability can be achieved in a 17th century canal house, it can be achieved anywhere. To encourage others to follow suit, De Groene Grachten presents the Wubbo Ockels Innovation Award. Learn more about this in Wubbo Ockels' biography at the end of the article.
"It is fantastic to walk through these monuments, working together with owners of distinctive properties to puzzle over potential sustainability measures, and thus preparing centuries-old buildings for a sustainable, energy-efficient future." - Wim van der Woerdt MSc. Building Engineering, TU Delft
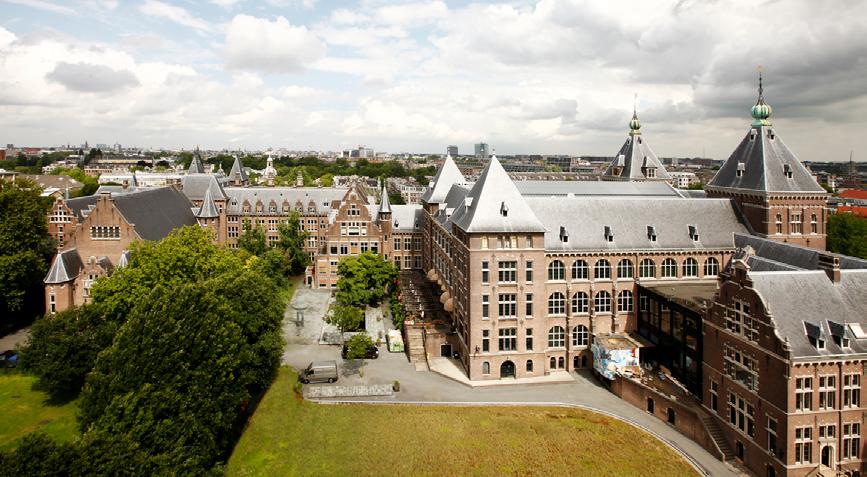
56 83 | Heritage
Fig. 2: IT Royal Tropical Institute (KIT), Amsterdam
KIT Royal Tropical Institue
The offices of De Groene Grachten are located in the KIT Royal Tropical Institute (KIT), with 33,000 square meters, the building is the largest national monument in Amsterdam. KIT is a knowledge center that is committed to international sustainable developments. The building opened its doors in 1926.
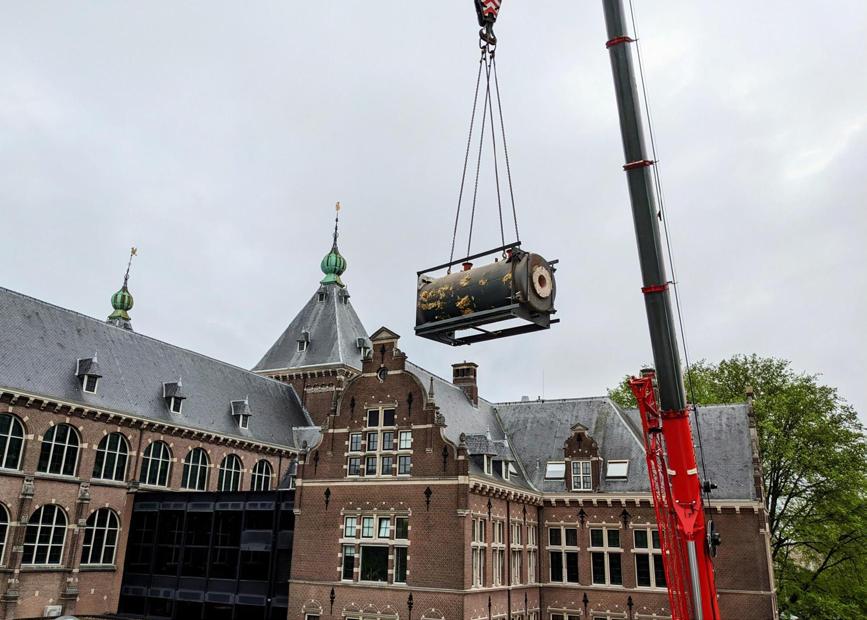
KIT is not only our landlord, we have been working closely with them since 2015 in their ambition to make the entire building fossil-free. We started with an analysis of energy consumption and mapped out the opportunities for sustainability. We are now working together on the implementation.
Measures
- Cooling device has been replaced
- Renovation of air handling units with heat recovery
- Roofs are insulated and cracks closed
-Rear windows have been installed throughout the building
- Pantries and toilets are equipped with close-in boilers
-Kitchen equipment in the restaurants are now full electric
- LED lighting throughout the building
- Heat pumps
- Water-saving toilets
- Water-storing green roof on the depot of the museum
Facts
- 33,000 m2 – the size of five football fields
- 5-7 year payback period
- 40% energy savings
- 4 million kWh of electricity in 2012 to 2.5 million in 2022
- From 600,000 m3 gas in 2012 to 370,000 m3 gas in 2022. Following, being natural gas-free in 2023
- Investment: €2.6 million for the replacement of the gas boilers for heat and cold storage
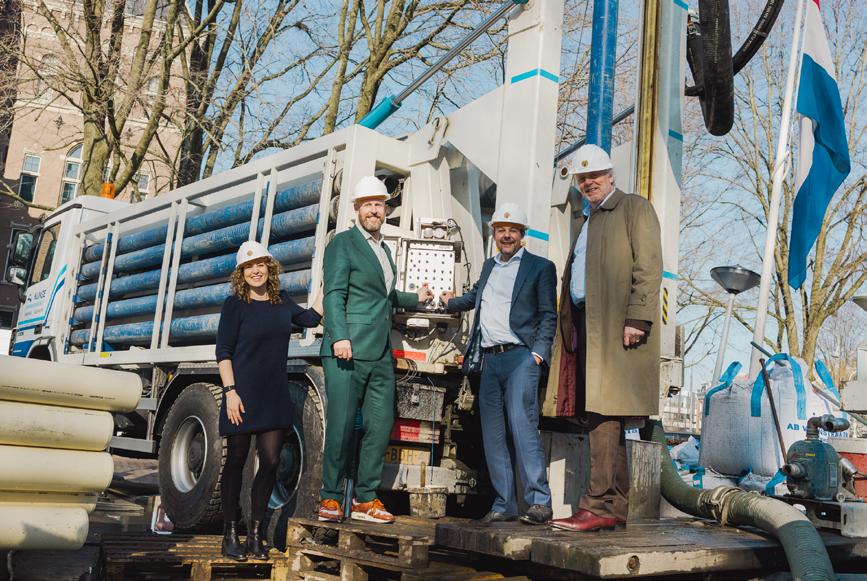
57 Company
Fig. 3: K IT Royal Tropical Institute (K IT). Removal gas boiler.
Fig. 4: Team IT Royal Tropical Institute (K IT)
SAWMILL DE OTTER – Aquathermal project
The GT van der Bijl site is located in the heart of Amsterdam West, known for its 17th-century wooden mill called De Otter. There are several monumental buildings on the site and the ensemble itself is also a national monument. The area was in a state of disrepair for a long time, but is now being transformed into a site with various functions, such as a museum and offices, while retaining its original function as a sawmill. An important part of the transformation is making the site future-proof by making it more sustainable. Aquathermal energy is also used as an innovative source of energy in this project.
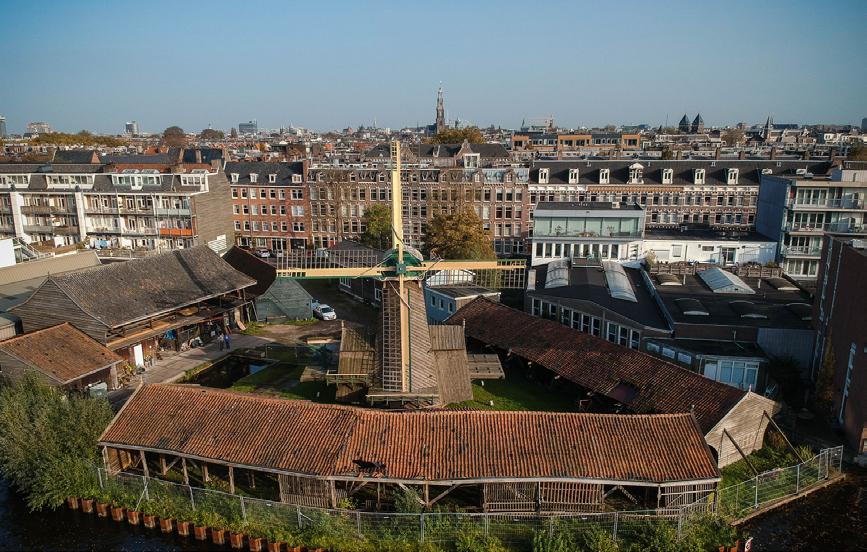
- Sustainable heating: the buildings are heated without natural gas using air-water heat pumps and smart foundation piles that extract energy from the ground. A heat exchanger on the brand new quay wall will also extract the energy from the water of the Kostverlorenvaart.
De Groene Grachten has drawn up a roadmap for making the site more sustainable. In addition to saving energy, it has been decided to make maximum use of four locally available renewable sources: wind, air, sun and water. The following sustainable interventions are part of the roadmap for Sawmill De Otter:
- Solar panels: on the roofs of the large warehouse, the new prins building, the former director's residence and the office, solar panels provide the entire site with cleanly generated electricity.
- Ventilation: the renovated buildings are equipped with ventilation with heat recovery, which recovers a large part of the energy from the ventilation air.
- Insulation: by properly insulating all buildings, less energy is needed for heating. Roof, facade, floor and window insulation is used in the monuments.
- Green facade and LED lighting: more green in the city increases biodiversity.
Heat generation with aqua thermal energy
For the choice of the energy source, the required heating capacity (27 kW) and annual heat demand (50 MWh) were taken into account. These capacities have been determined using extensive building simulations. Due to the opportunity offered by aquathermal energy at this location, the surface water source was taken as the starting point for the research. In a Small Business Innovation Research (SBIR) phase 1 process, the opportunities have been investigated and found to be feasible. The prototype is currently being developed to realization thanks to the awarded SBIR phase 2.
58 83 | Heritage
Fig. 5: Sawmill De Otter, Amsterdam. © Jan Jaap Hubeek
"The practical application and adaptation of innovative techniques and principles, in particular, make the work challenging and enjoyable."
- Pierre Mostert
Wubbo Ockels obtained degrees in Science and Math in 1973, followed by a PhD in the same subjects in 1978 at the University of Groningen. In his career he worked as a scientist, professor and astronaut.
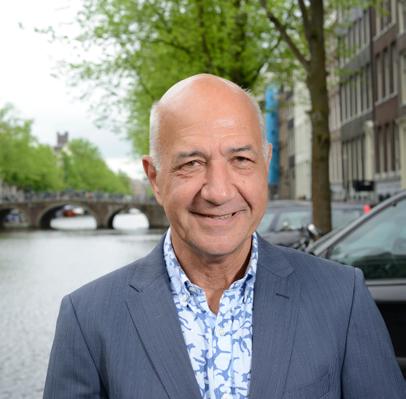
On the occasion of the 10th anniversary of De Groene Grachten, the company created the Wubbo Ockels Innovation Award. Anyone, including students, with ideas to make historic inner cities more sustainable can compete for three prizes of €10,000 each. The aim of the prize is to encourage talent to come up with good, feasible ideas that will make a lasting impact.
Suze received her cum laude master's degree as Industrial Designer at TU Delft in 2011 and also became a 'Fellow in Management' through her participation in the international management program UNITECH. The pursuit of an ideal world was instilled in Suze at an early age, through her grandfather, who devoted himself to peace, security and sustainability until his death. During a study project in the South African townships, she expanded her sustainability ambitions. In 2012 she met Dutch astronaut Wubbo Ockels and together they founded De Groene Grachten.
Suze is co-founder of Rooftop Revolution, a foundation that develops nature areas on rooftops, she is member of the Board of Directors of the Nationaal Groenfonds and is also chairman of the Gilde van Verduurzamers. In recent years, Suze has received numerous awards for her contribution to making the Netherlands more sustainable, including the Sustainable Construction Woman Award.

59 Company
Suze Gehem @ Groene Grachten
Wubbo Ockels @ Groene Grachten
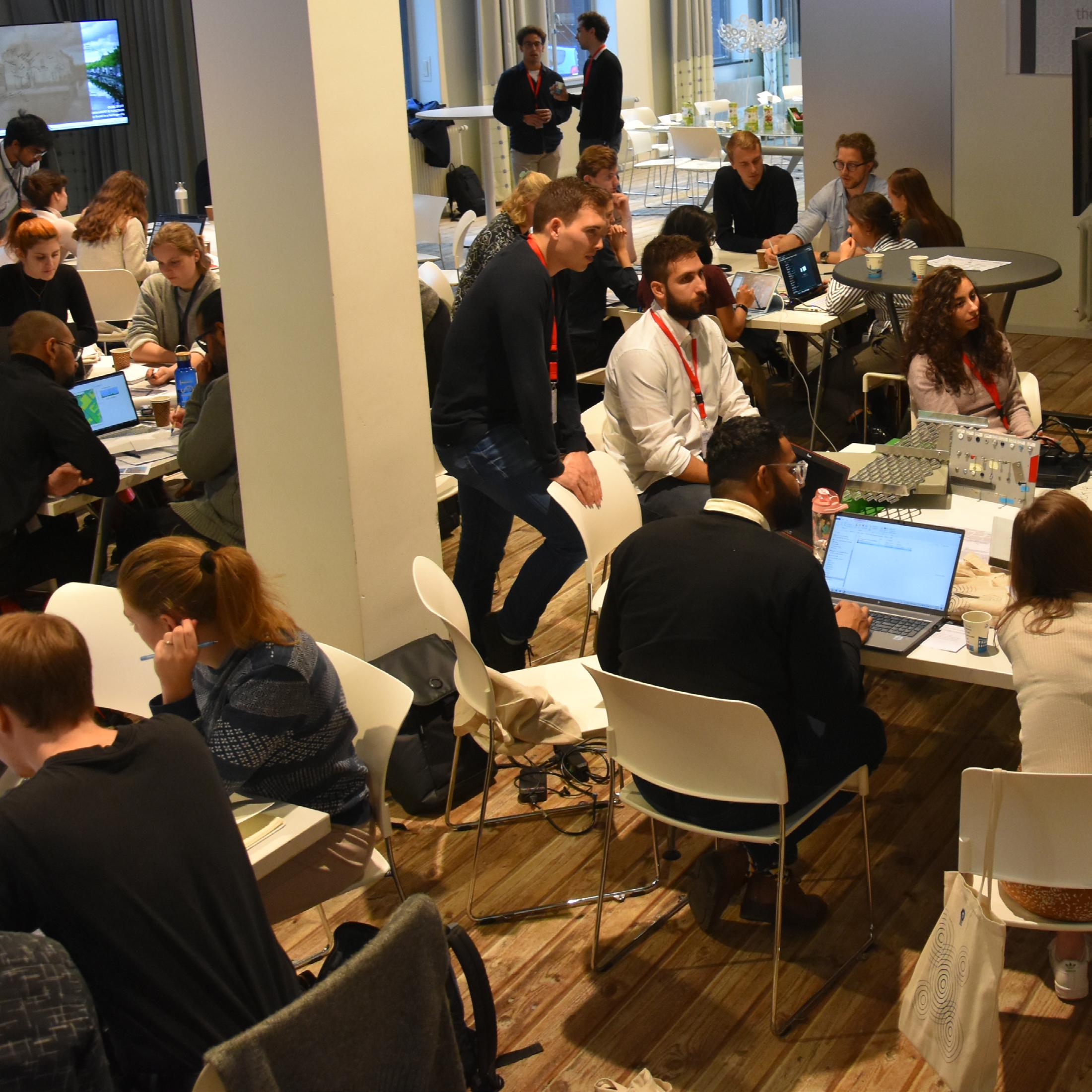
BT SPOTLIGHT
Editor's note by Ramya Kumaraswamy
The Building Technology Course is one of the five mastertracks offered at Bouwkunde at Delft University of Technology. The Building Technology track focuses on research, technological design and innovation, dealing with the newest technology and interacting with the current market. This programme offers a balance between applied research and design of buildings and building elements.
BT Spotlight is a collection of works done by the students during their course. In this edition, BT Spotlight focuses on the technical electives offered in the third quarter of the MSc1 BT program.
The next edition will present the works from two integrated design studios of the fourth quarter - MEGA and the Extreme studios. Rumoer Committee looks forward to see what the next edition has in store.
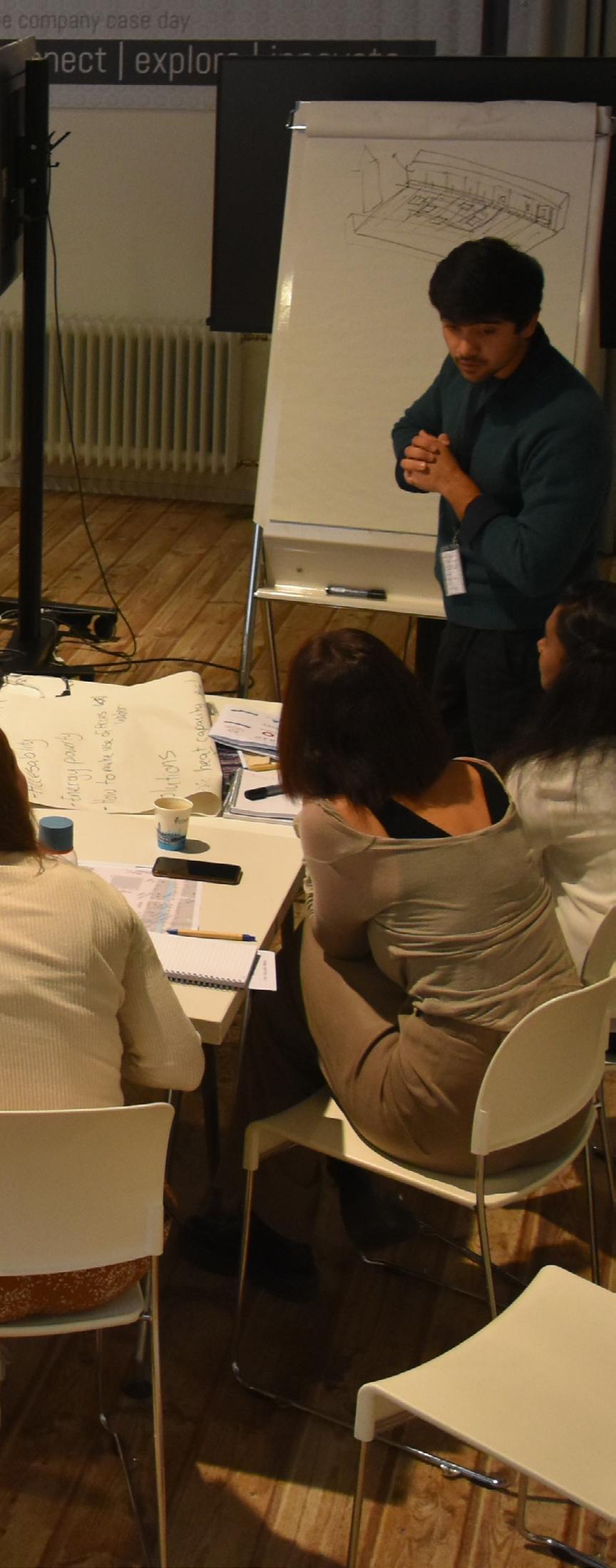 Fig: Debut event 2022-23 © BouT
Fig: Debut event 2022-23 © BouT

PanoraMAAS
Anurag Sonar
Team :
Anurag Sonar, Dimitri Nalmbantis and Mike van Weerdenburg.
Course :
‘Bridge Design' is an elective in MSc2. The course focuses on the design of bicycle bridges. The design process stretches from the integration of the design in the urban or landscape context to the architectural engineering of the design.
Context & Urban Analysis:
The goal of this project was to build an openable bridge for pedestrians and bikes in Rotterdam's new Maashaven region. We were shown three possible areas on the site where the new bridge could be built.
So our initial objective was to conduct urban analysis and finalise the
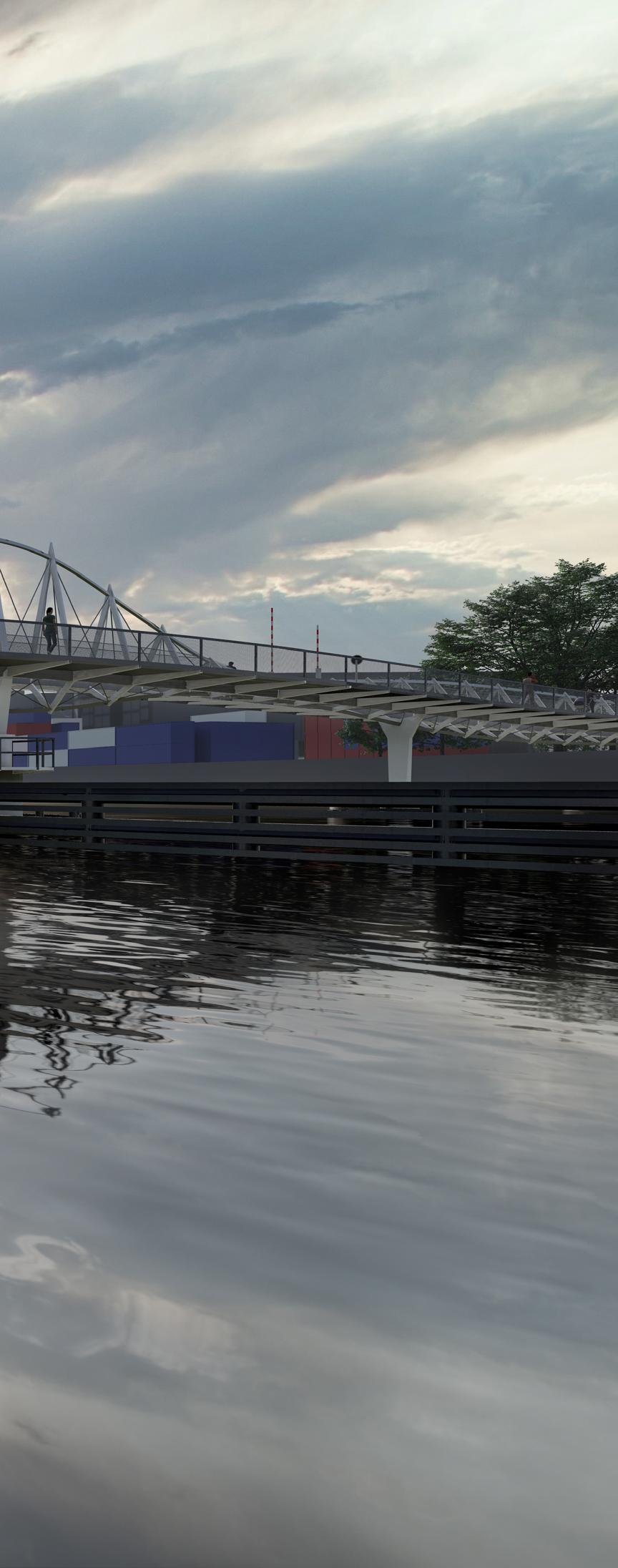 Fig. 1: View of PanoraMAAS © Team
Fig. 1: View of PanoraMAAS © Team
bridge site. Based on the urban study, we opted to site the bridge exactly at the port's entrance, which made sense because it was the shortest distance to span and provided a panoramic view of the river.
Visual Aesthetics:
Given the local environment and visual connectivity to the Hef, Wilemsbrug, Erasmusbrug, and Rijnhavenbrug, the chosen location allowed us to create a harmonious evolution of Rotterdam's bridges. The aesthetics of the PanoraMAAS Bridge derived from the Hef Bridge's strong-rigid-raw structure and the Erasmusbrug pylon's minimal yet sculptural appearance. The PanoraMAAS Bridge's design developed from a simple bending moment diagram and the requirement to build a curving route that allows people to enjoy panoramic views of the river and the city.
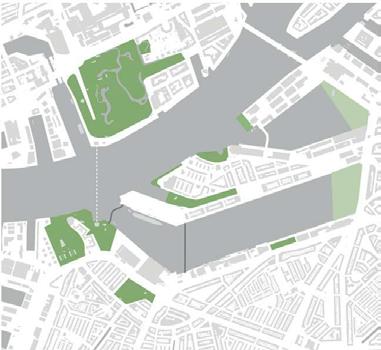
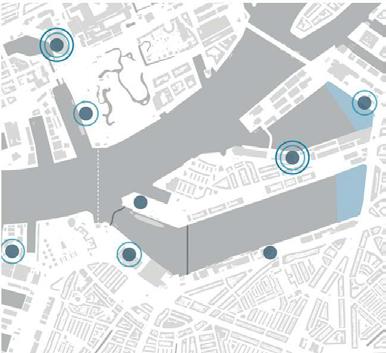
Form evolution and design:
To start with the most basic understanding of a bridge, it has to connect two areas by going over a barrier. The barrier is in our case the water. Even though a barrier sounds negative, the water gives some very good qualities, namely the views over the city. A curved shape would force the people to look towards the Maas, giving them a true sensation of crossing the water. There is no particular sightline that we want to highlight on the deck itself; it’s the full 180 degrees panorama over the Maas that counts equally. Therefore, the curved plan allows for a gradual reveal of the panorama. The only sight line that we highlight is from the landing on towards the Erasmusbrug, Hef and Willemsbrug. We achieved this by aligning the northern landing and the axis of the selfdesigned park to a sight line facing these bridges. With a curved shape, there are some limitations for the design of certain openable bridge typologies. Our main aim was to form a true gateway to the Maashaven, since the bridge location is on the t-shaped crossing with the Maas. Trying a bascule bridge, it was technically too complicated

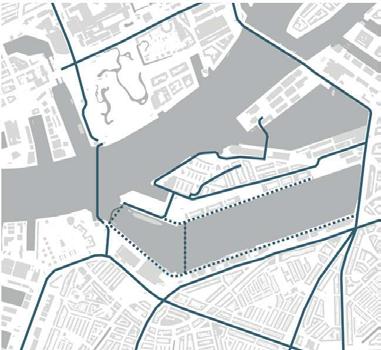
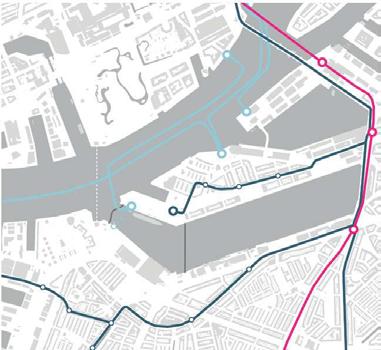
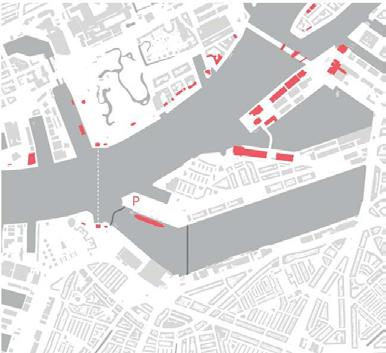
64 83 | Heritage
Fig. 2: Urban analysis © Team
CONNECTING PANORAMA ROTATION FORCES
RENDER DAY CLOSED RENDER
FORCES VERTICAL MEMBERS COMPLETE
RENDER NIGHT CLOSED
with the curve we aimed for, since we would’ve needed to balance the structure stupidly out of the curved grid, so the counter weight would’ve been aligned through the pivoting point. We found that a rotating bridge is technically less complex. Architecturally, we were very comfortable with this option too, since a rotation fits with a round/curved shape. To create a grand entrance to the Maashaven, we made it a double opening. This would keep the movement and shape symmetrical.
To make the bridge also structurally logical, we looked into the moment line. The tricky thing about moveable bridges is that the openings often look different than the fixed parts. When exactly following the moment line,
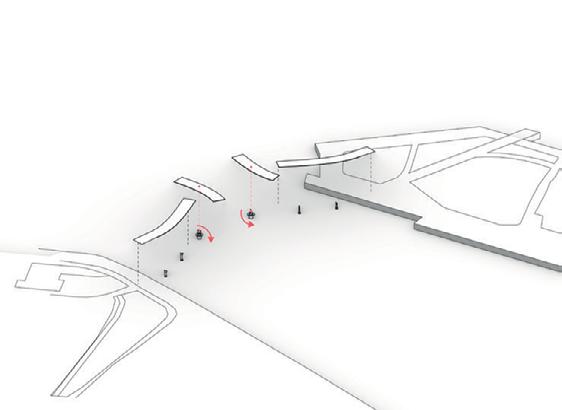
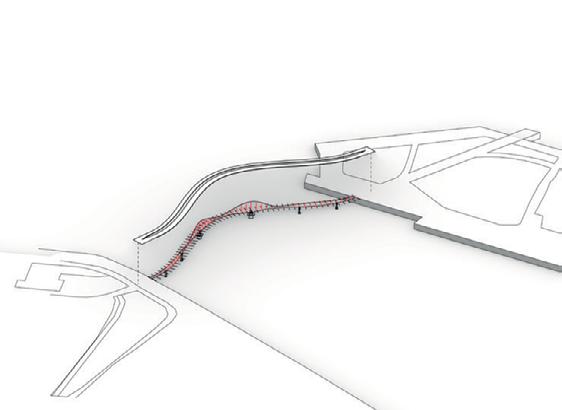
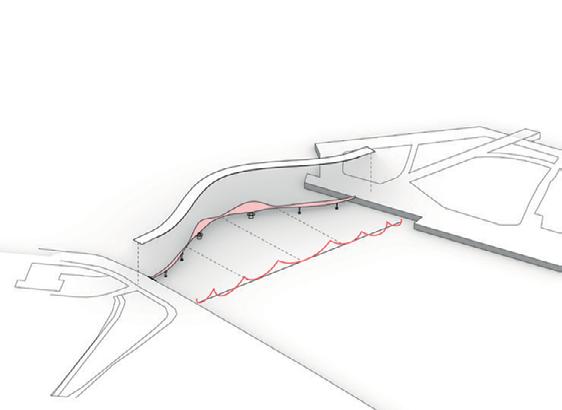
the harsh spikes that would emerge at the positions of the pillars were actually the complete opposite of the curve shape in plan, which was continuous and elegant. Drawings of this preliminary design can be found in the appendix. So to make it architecturally in harmony, we filleted the sharp edges of the moment line, to make it a smooth continuous profile.
To achieve our goal of experiencing the small grain of the bridge from close by, we found that this works the strongest in open structure bridges. Therefore, we came up with a series of vertical members that allow for this openness. The member structure forms the middle, whereas it can separate the fast moving cyclists from

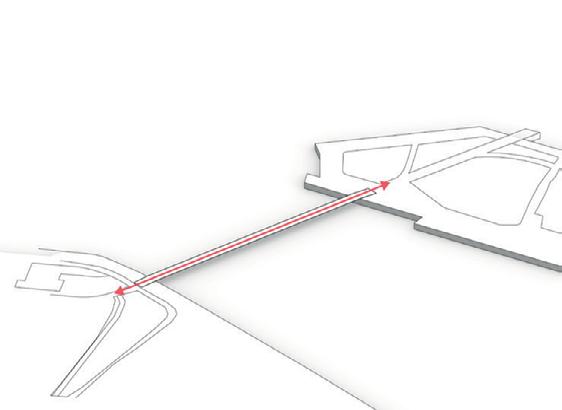
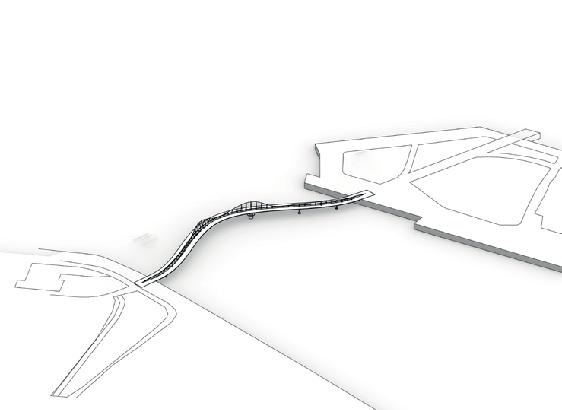
65 BT Spotlight
By having the shape follow the forces of the moment line, but as fillets to create a harmony over the bridge length.
To experience the bridge untill the finer structural details, the length of the bridge will be carried by vertical frames.
the different sculptural best be the close up
The deck of the bridge will automatically be divided into cycling and pedestrian paths because of the middle structure.
A bridge will form the connection between the north and south wharf of the Maashaven.
By curving the deck of the bridge in plan, people will experience a panorama of Rotterdam over the Maas.
A fitting moveable bridge typology is a double rotation bridge. This creates a gateway for the boats.
PANORAMAAS QR-CODE FOR VIDEO
By having the moment harmony
Fig. 3: Form evolution ©Team
the slower pedestrians. As a result, both can safely enjoy the views and the structure of the bridge. But since pedestrians have more time to view, they will be located around the outside.
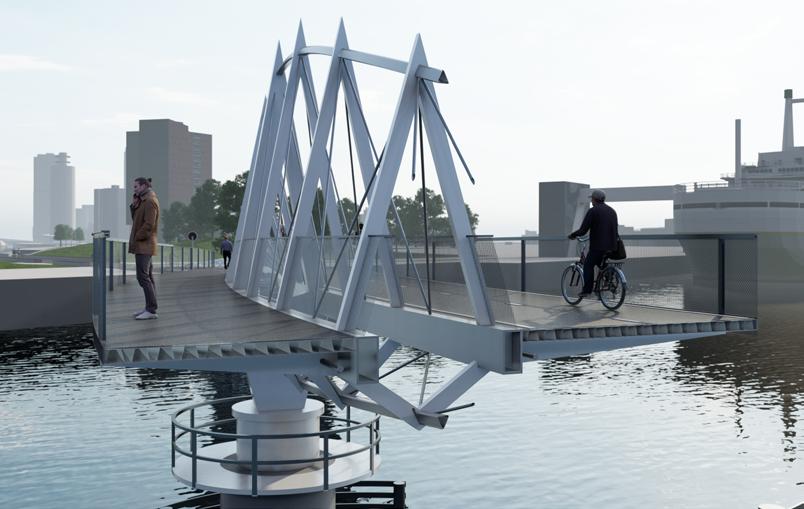
Practical decisions:
The large ships need to go through the opening in the middle; therefore a structural rhythm in the positions of the columns was added. The spans between columns are getting bigger from the wharf towards the middle which will automatically lure boats to use the middle part primarily. For the large swing, we need long fenders. These fenders are also curved, to prevent ships from


In elevation, the landing positions at the wharf have a starting height of 4 meters above the water level. The deck height increases to 6 meters within the fixed parts (slope is permitted 1 m per 20 m ratio for wheelchair regulations). Therefore we achieve the 5 meters clearance under the bridge (we have 5.5 m) in the middle. Also the rotatable decks can remain flat now without any inline, making it well suited for the rotation mechanism. We also have a 26 m clear nautical width in the middle, since this is equal to the Rijnhavenbrug. Therefore, similar types of boats can enter the Rijn- and Maashaven.
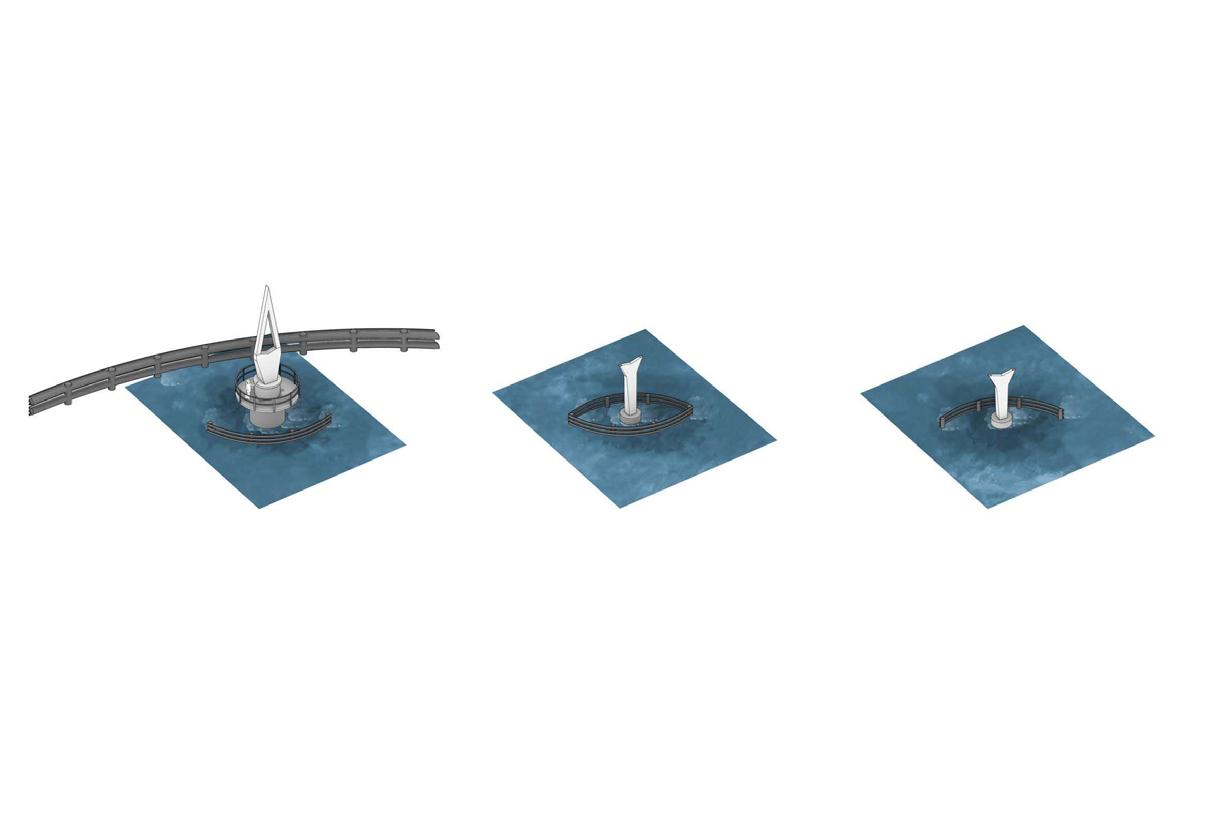


The two main pillars were to mimic a vertical member on top to keep the same design philosophy, even
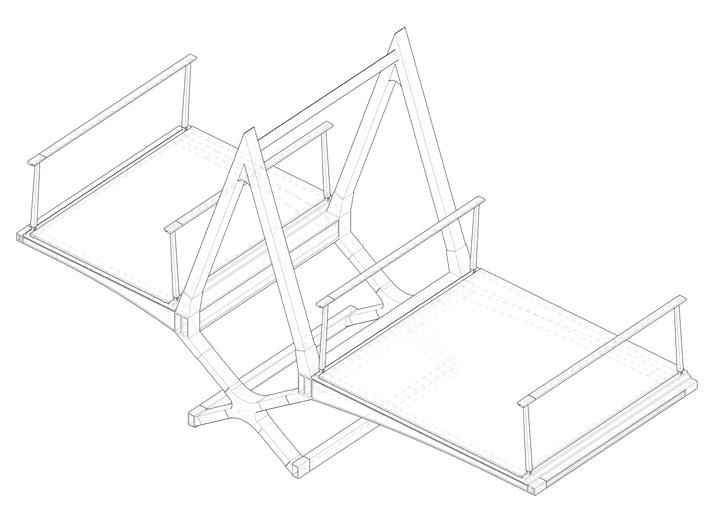
66 83 | Heritage
Fig. 5: Rendered cross-section © Team
Fig. 4: Isometric view © Team
though it is thicker to endure the forces during rotation. On the bottom we have a larger shape to form the foot on the rotation mechanism.
the top. The deck beams carry the compressive force acting on these vertical frames and transfer them to the main pylon. As the bridge is curved, diagonal tension and compression bars are introduced between the vertical frames to resist torsion. The underside of the deck has similar vertical members connected together with a tie beam that carry compressive forces from the deck to the main pylon. The steel deck sits over cantilever steel beams that are connected to primary deck beams. The bridge was divided into 2 parts;
• The Fixed part which was simply supported with overhang on one side. The centre column has a rolled support to take care of the moment forces.











• The Rotating part which was principally designed as a cantilever and truss type.
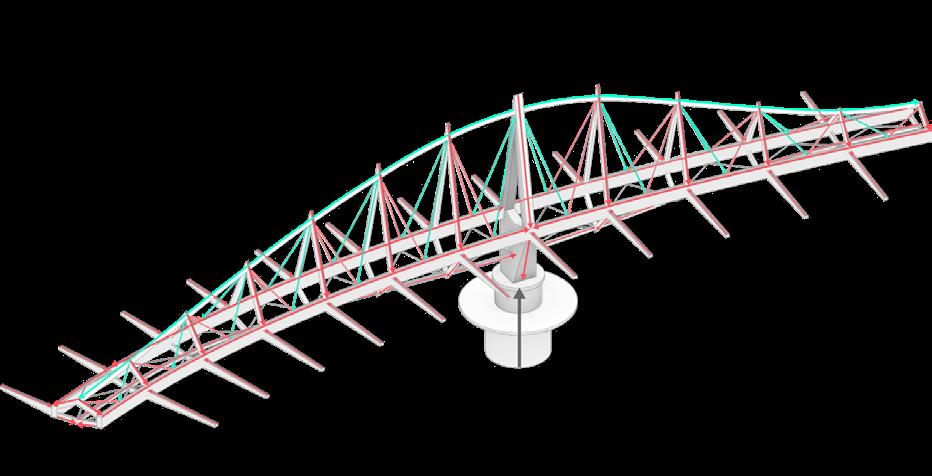



Insights:






































































































Details and Forces:
The triangular shaped vertical frames carry compression and are connected with a tie beam (tension member) on
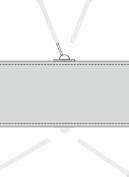
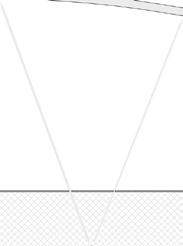


Having three team members from varied background and tracks provided us the opportunity to segregate responsibilities at a very early stage and I took up the role of structural designer. We conducted weekly meetings and provided feedback depending on our roles. We used grasshopper and rhino to develop the most logical form; this was also a wonderful approach to contribute to the bridge's final detailed model. We would like to point out that this course is just for 5 credits; nonetheless, the amount of time we spent on this assignment was more than necessary because we got carried away with the process. So, to effectively manage their time, I would strongly advise BT students to understand their position and engagement in the design process, as well as to build a time schedule early on.






67 BT Spotlight
Fig. 6: Details © Team
Fig. 6: Forces diagram (Red-Compression, Blue-Tension) © Team
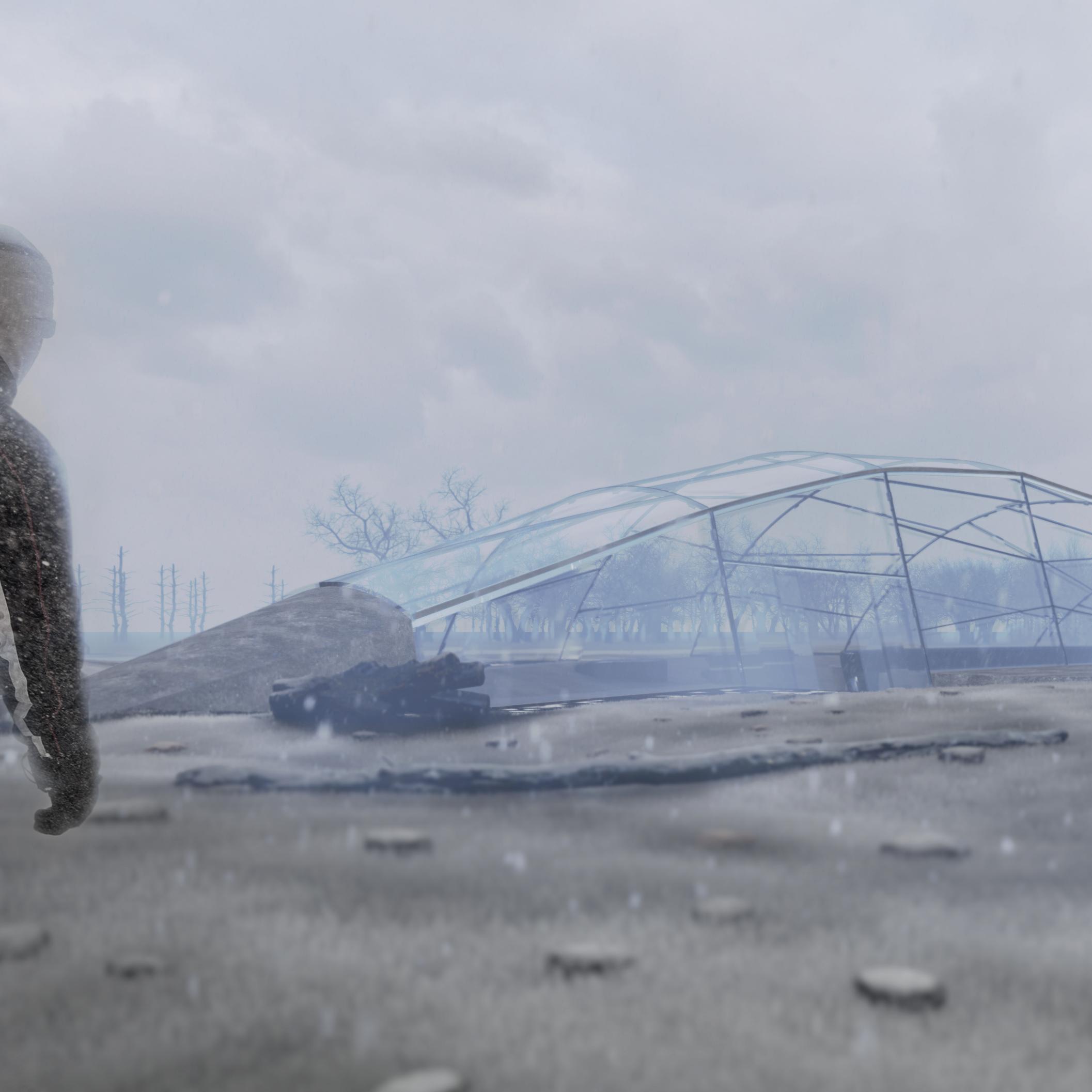
NORTHERN LIGHTS OBSERVATORY
Pranay Khanchandani
Team :
Course :
‘Technoledge Structural Design' is an elective in MSc2. The course focuses on the design of a structural glass building. Special attention is given to efficiency when designing a structure and the use of glass as part of the load-bearing structure.
Concept & context Analysis:
The site selected is by the river at Skogafoss on the southern tip of Iceland. Location is ideal for a pavilion owing to the waterfalls that serve as a famous tourist attraction throughout the year. The concept section was extruded to make a long pavilion. In plan, the long edge is
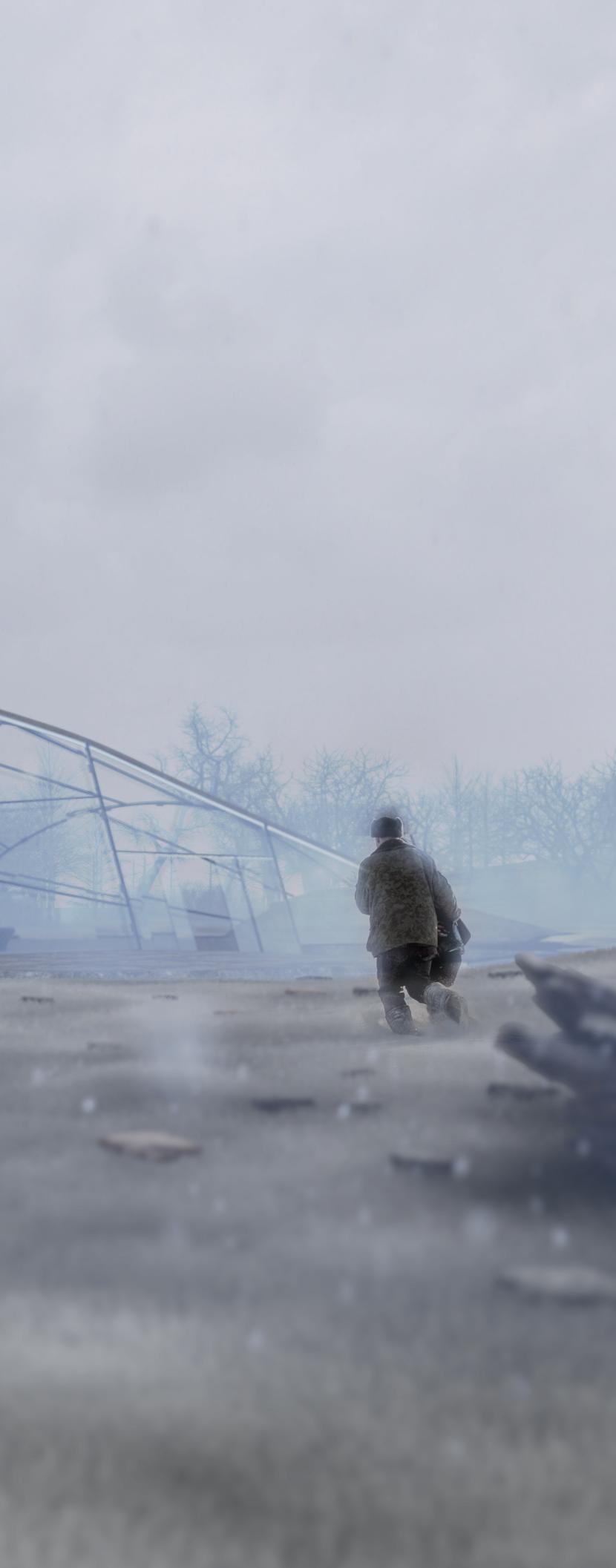 Fig. 1: View of the Northern Lights Observatory © Team
Nathanael Tzoutzides, Pranay Khanchandani, Sagar Oke.
Fig. 1: View of the Northern Lights Observatory © Team
Nathanael Tzoutzides, Pranay Khanchandani, Sagar Oke.
kept towards the waterfall concave and the edge towards the northern lights convex, to maximize the views from inside.
Structural Strategy
The core structural element of the construction is the portal frame made in 5 layers of fully tempered glass. The portal behaves like a 3-pinned arch with two pinned supports and a hinged corner. Due to triangulation, it is a stable form in its plane, and needs to be stabilized in the perpendicular axis using secondary structure. The 5 portals are laterally supported by the roof and facade panels which extend from portal to portal. Due to the descending geometry and symmetry of the structure, the form is stable in all 3 axes. Additionally, the facade and the roof elements also provide lateral stability to each other without any load or moment transfer.
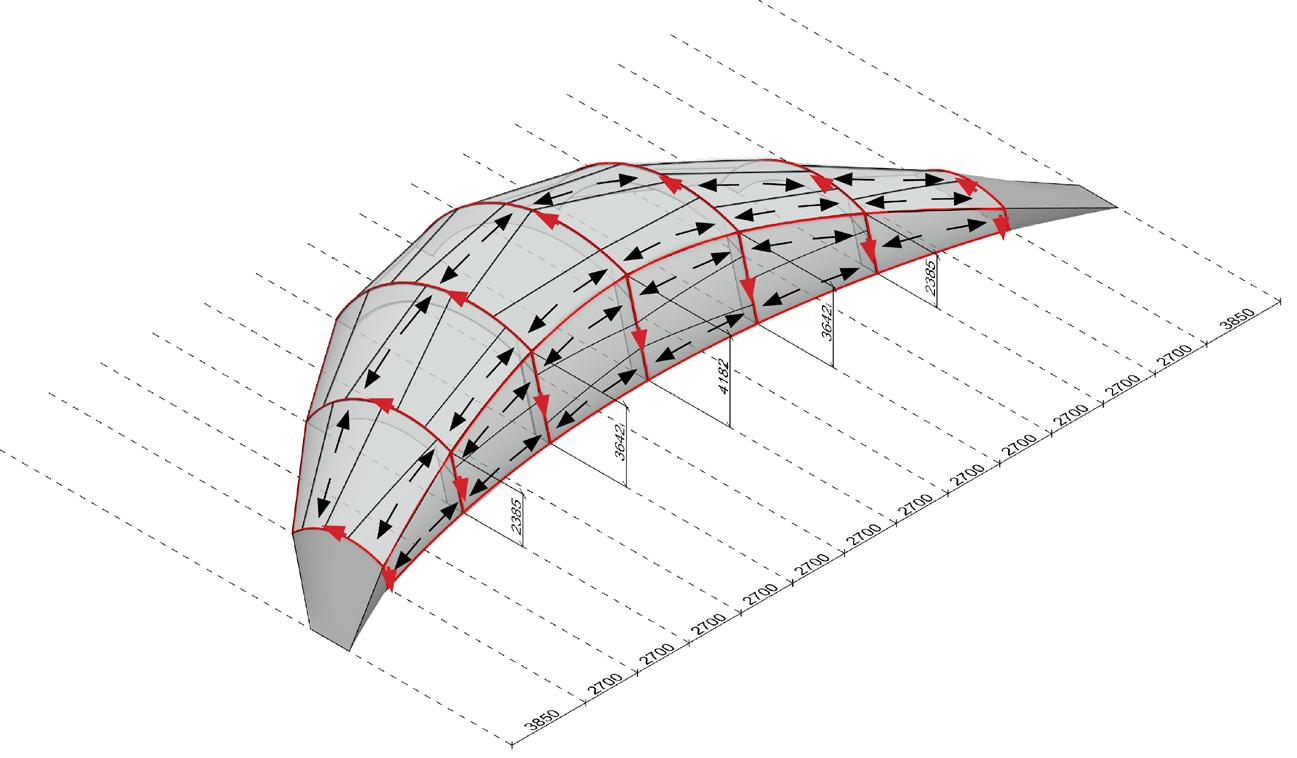
The main load acting on the roof is gravity and snow load. And the main load acting on the facade is wind. Due to the topmost vertical facade panel connected to the last roof panel, these loads can be more efficiently transferred to the portals and the deflections at the edges of the panels minimized.
In scenario 1, the roof panel acts as a beam for the facade under wind load, thus, part of the load is carried by this panel. Similarly, in scenario 2, the topmost facade panel acts as a beam to carry the roof panel under snow load. At this edge, however, to make a stable connection, we need to introduce a connecting member running along the edge. This profile could be in stainless steel, which resists the lateral movements at the edges of the panels (Fig. 2).
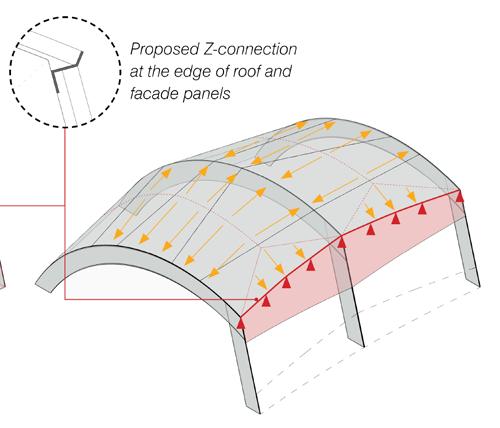
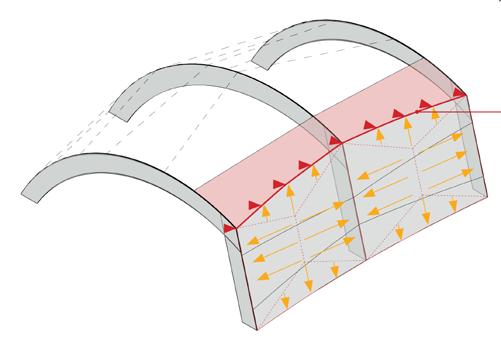
70 83 | Heritage
Fig. 2: Load transferring in the roof panels © Team
Displacement Axial Stress (MPa) Axial Stress diagrams
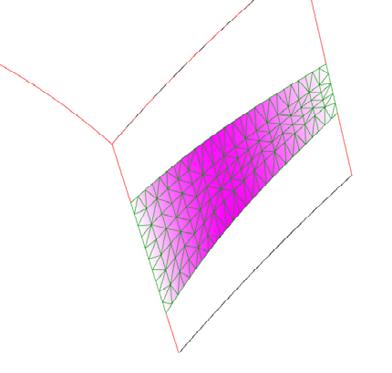
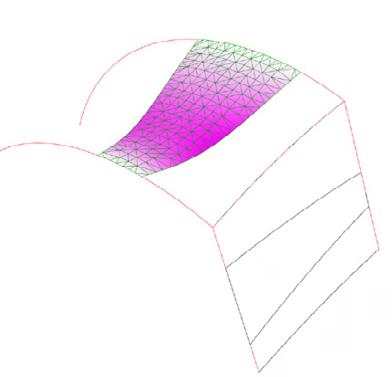
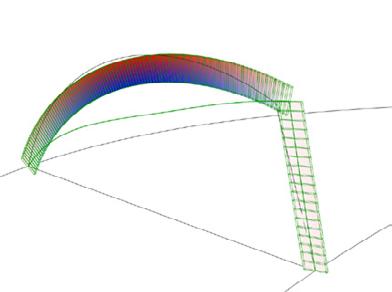
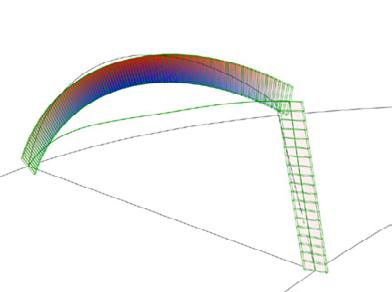
71 BT Spotlight
B C D
Fig. 3: Load case scenarios © Team
Gravity Dead load of roof Dead load of facade Wind load on facade Gravity Snow Load Gravity Wind Load Gravity Dead load of roof Dead load of facade Wind load on roof 11.07 kN/m 11.07 kN/m 4.52 kN/m 4.52 kN/m 0.08 kN/m 0.08 kN/m 13.2 mm -21.3 20.6 13.0 mm -20.9 20.3 4.90 mm 0.73 17 A C D B 2.10 kN/m2 1.50 mm 0.05 2.65 A C D B A 1.00 kN/m2
Load diagrams Load Cases
Construction Detail
The connection of the roof panels with the vertical panels is achieved by adding a Z shaped stainless steel griped profile with neoprene gaskets. The grips ensure stability for the gaskets, therefore the glazing panels stay in place. The Z profile prevents from possible displacements of both roof and vertical panels towards outside and inside. Moreover, a triangular POM block is placed to ensure the secure placement of the roof panel.
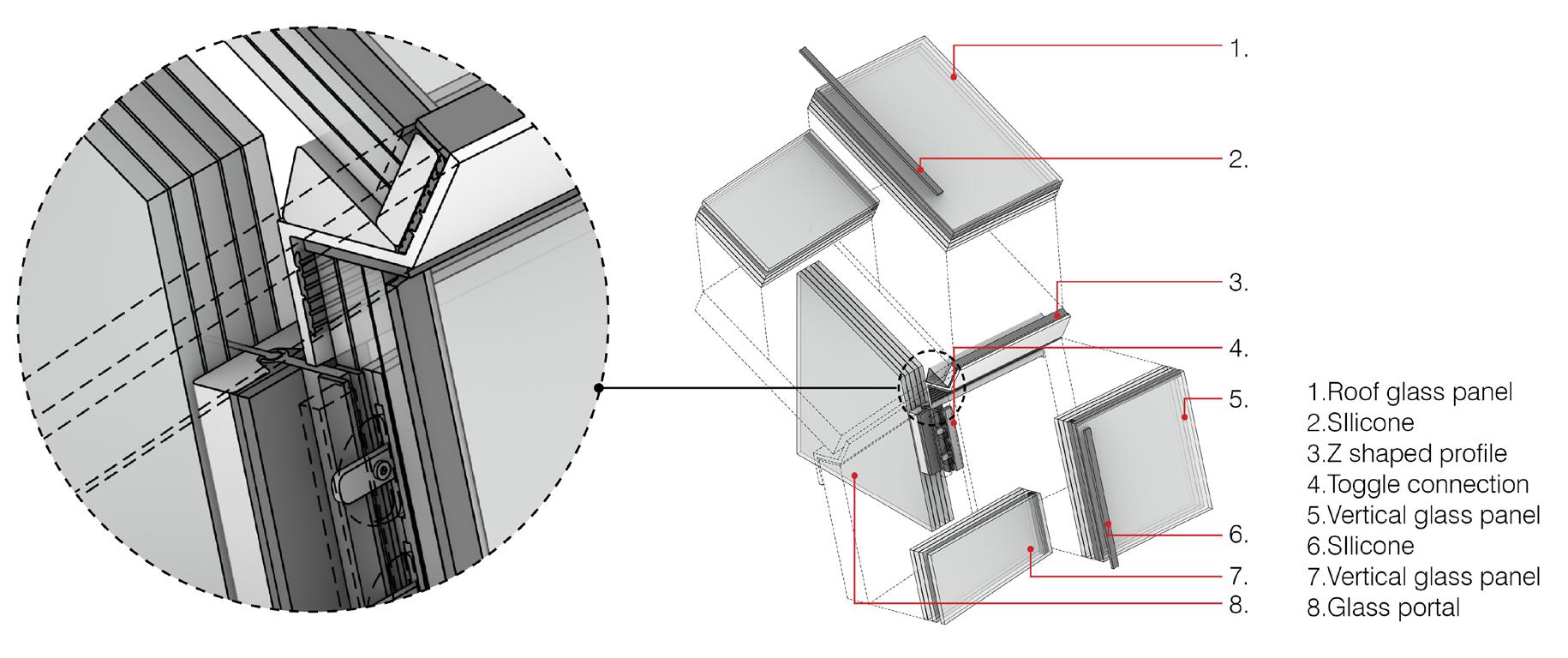
Assembly
The Z connection is incorporated into the design as an intermediate element to facilitate load transfers between the roof and the face panels while giving momentary support to the top most face panels before the roof panel and the ridge of the two geometries is installed. The Primary portals are transported as separate elements with splice connection ends which are finally joint at the site pre installation. This gives the opportunity to transfer the portals as larger elements.
72 83 | Heritage
Fig. 4: Triangular POM block to secure placement of the roof panel © Team

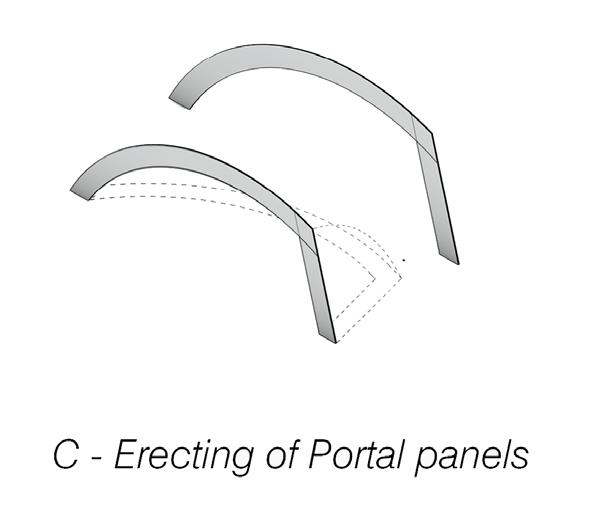
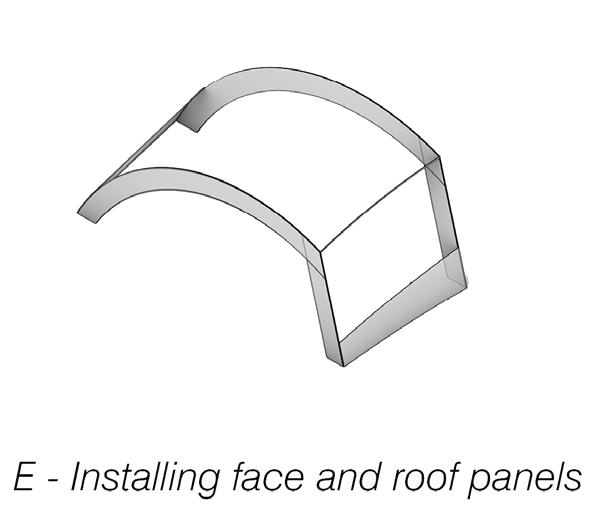
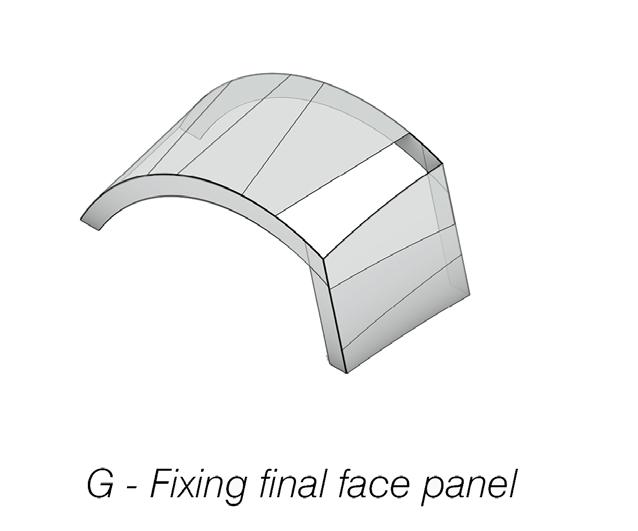
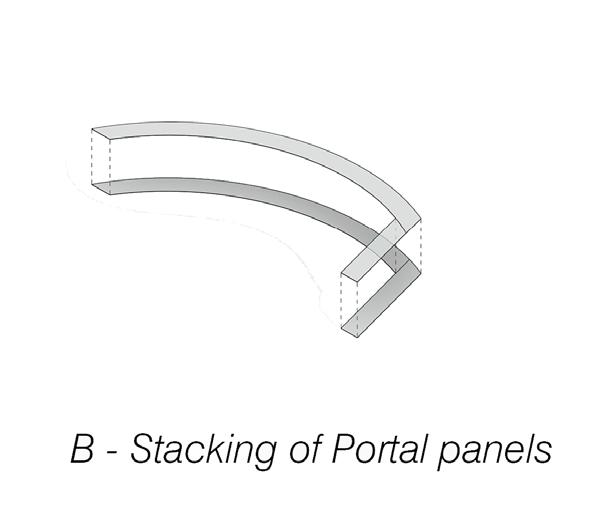
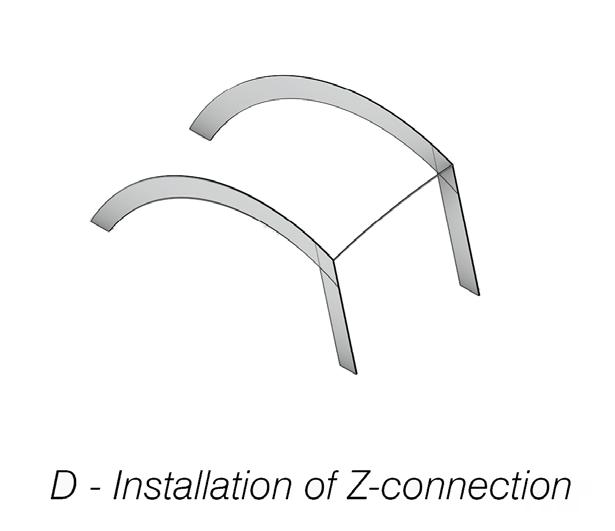
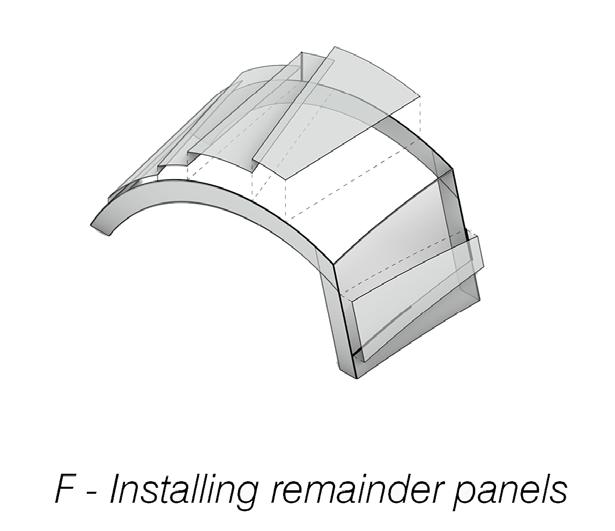
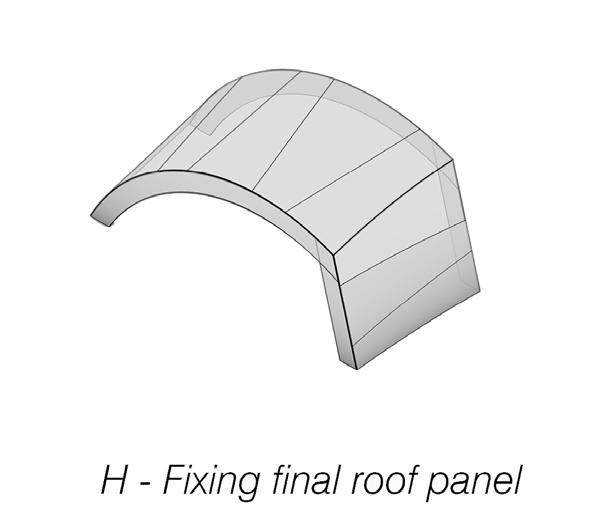
73 BT Spotlight
Fig. 5: Assembly sequence ©Team
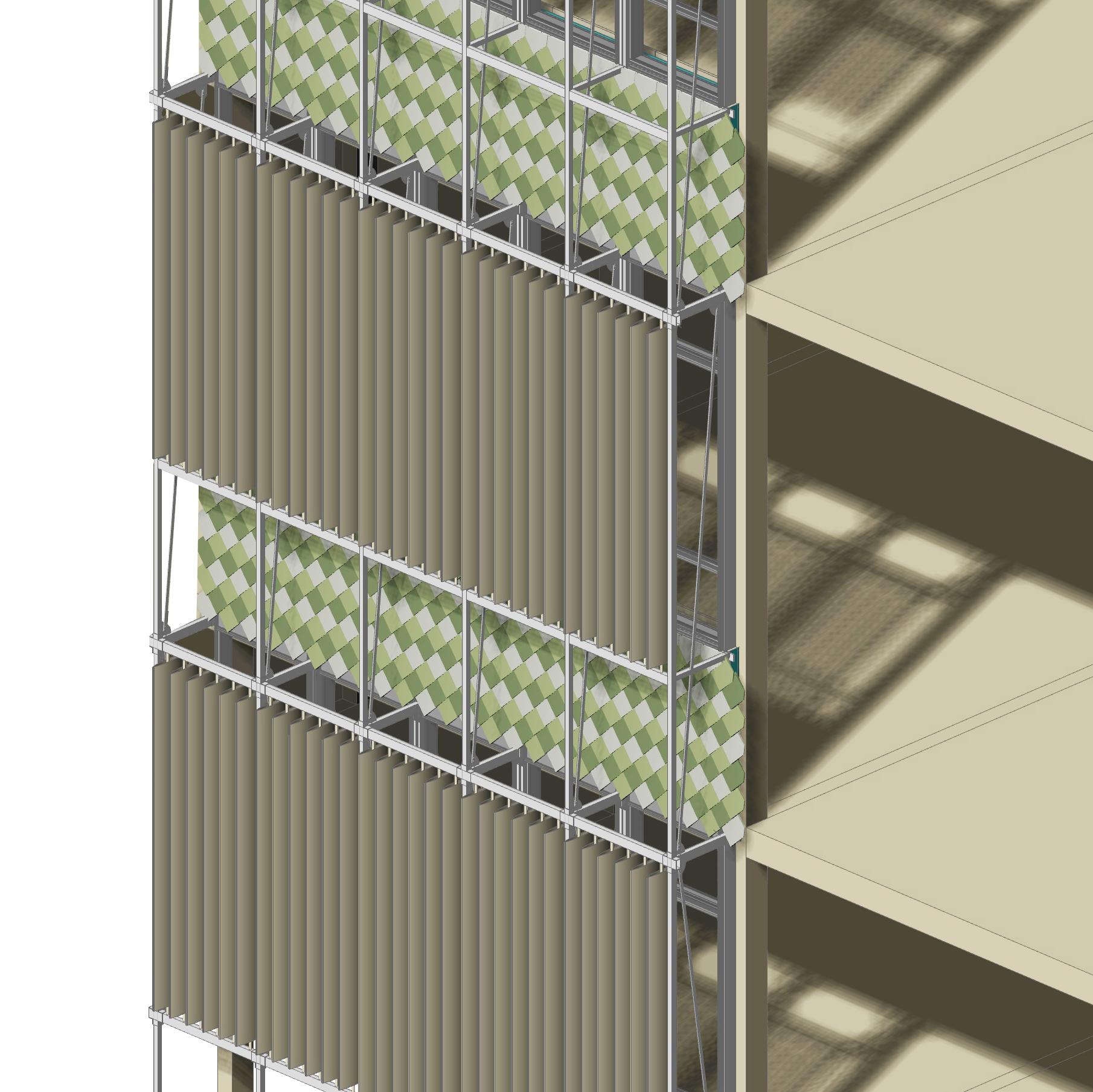
P.L.U.G + P.L.A.Y
:
Course : ‘Technoledge Façade Design' is an elective in MSc2. The course focuses on the design of a structural glass building.The course deals with the many aspects that come into play when design a façade.

Assignemtn:
The assignment aimed at proposing design solutions for the reuse of the existing unitized panels from the Citibank Building located in the Canary Wharf district of London. The project P.L.U.G + P.L.A.Y proposed a flexible, systemic and creative re-use of the removed panels for various applications. The objective was to extend the
Véronique van Minkelen
Fig. 1: 3D façade view of P.L.U.G + P.L.A.Y ©Team
Team
Lucy Flieger, Véronique van Minkelen, Tahir Zahid Ishrat, Weili Huang
lifespan of these building elements and enhance their efficiency within the re-imagined system. The title represented the acronym:
improving fire safety, ventilation and creating an inspiring setting for children to learn. The design concept was developed based on cut-and-fill, where the unitized panels are re-used in a new structure, and the remaining floor-to-floor discrepancy is infilled by a high-performing interactive elements in which children can plug in colorful objects or toys and play together. The system is stabilized by an exterior steel scaffolding, which serves primarily to provide structural stability. However, the scaffolding can serve many functions – it can support a sun-shading system, create easy opportunities for maintenance, and even aid in the construction process. The exterior structure could also be adapted to support balconies for housing or
The design was guided by the following objectives:
• Designing a circular and de-mountable façade.
• Designing a façade that can adapt to changes in building function (future-proof).
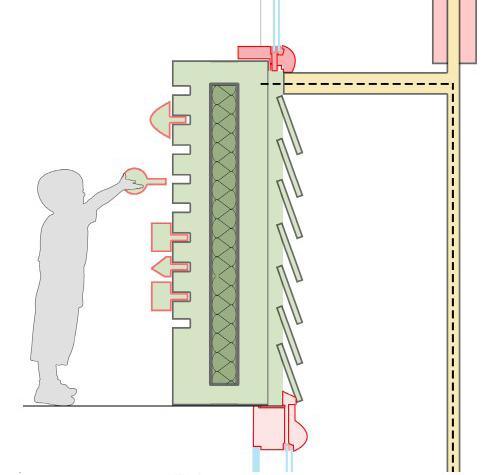
• Creating interactive components within the façade.
• Complete reuse of the existing unitized panels.
The design
A concept (fig 2.) was proposed that offered flexibility and could be applied to various scenarios. An elementary school design was chosen as a case study which introduced interesting and challenging issues such as
76 83 | Heritage
Fig. 2: Concept of façade © Team
P layful L engthen U nitized G lazing + P anelize L ongevity A daptive Y ay!
high-rise applications, an option for configuration can be seen in figure 3 and 4. The key elements utilized were the unitized panels, the solid infill panel, the exterior structure, and the louver shading system, which collectively formed an efficient system adaptable to various functions beyond a school. The proposal aimed to ensure future proofing.
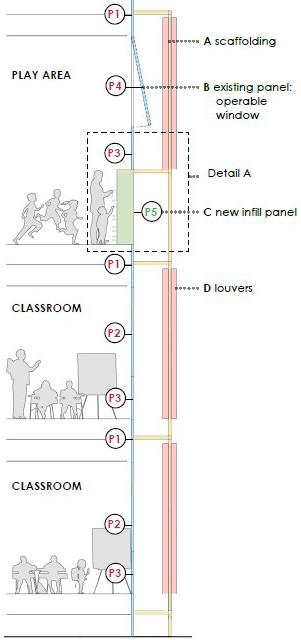
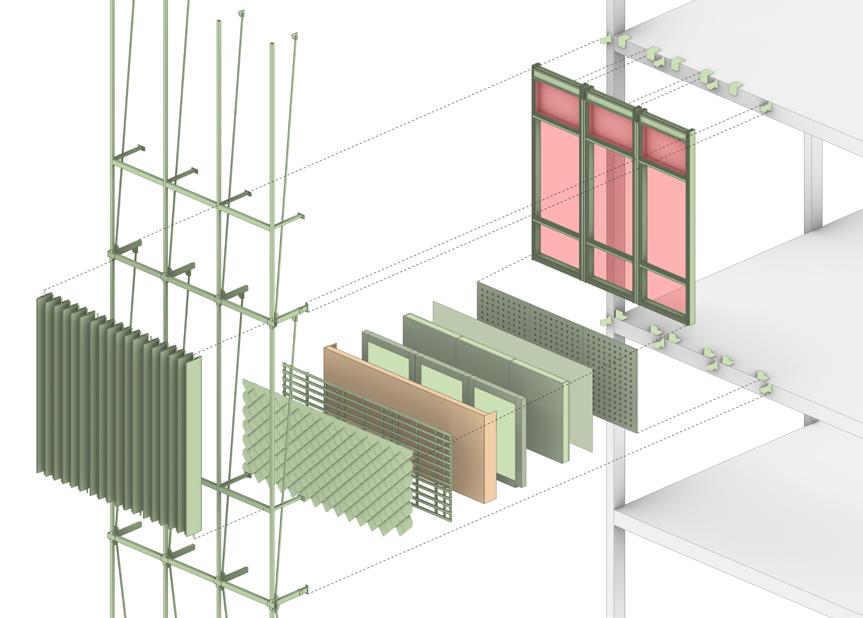
Reflection
Overall, this assignment provided an opportunity to explore creative solutions for reusing and remanufacturing building materials while incorporating new functionality into building design. It encouraged students to consider sustainability, functionality, and aesthetics when developing their proposals, and to think critically about how buildings can be adapted for different uses and contexts.
77 BT Spotlight
Fig. 3: Exploded view of façade ©Team
Fig. 4:Concept of the variation in functions behind the facade © Team

GLACIER LAGOON GLASS OBSERVATORY
Daniela Martinez
Team :
Daniela Martinez, Laura Romano, Marialena Toliopoulou,
Ioannidis.
Course :
‘Technoledge Structural Design' is an elective in MSc2. The course focuses on the design of a structural glass building. Special attention is given to efficiency when designing a structure and the use of glass as part of the load-bearing structure.
Concept & context Analysis:
The project proposed an all-glass observatory to view the northern lights in Iceland. The design was inspired by the undulating and fluid shape of the aurora borealis, which resulted in single curved side
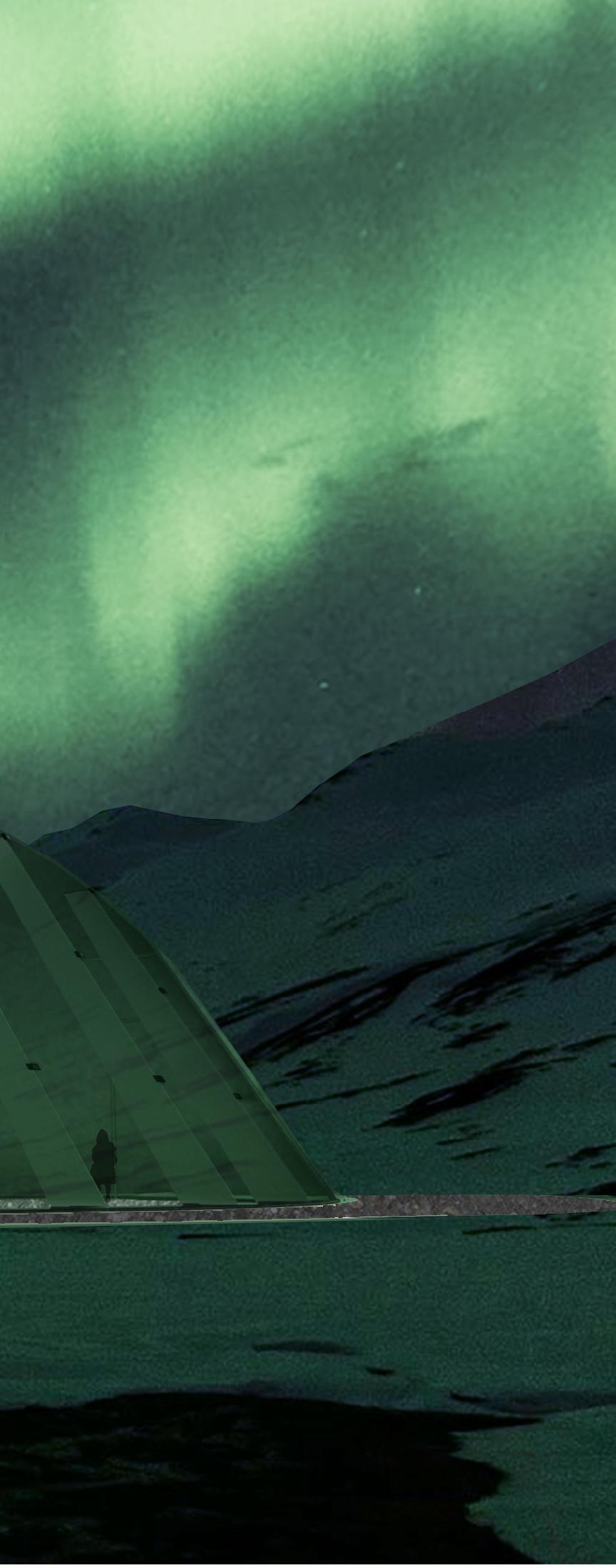 Fig. 1: View of Glacier Lagoon Glass observatory © Team
Menandros
Fig. 1: View of Glacier Lagoon Glass observatory © Team
Menandros
panels and a single curved roof panel. Two structural design iterations were studied: a series of portal frameworks to help support the roof and provide stability to the overall structure, and a series of cantilevered fins. The latter (Fig 2) was selected as it better aligned with the design vision of an unobstructed view of the sky and aurora lights. However, this design option presented several structural challenges for the roof panel due to the deflection of such a large span.
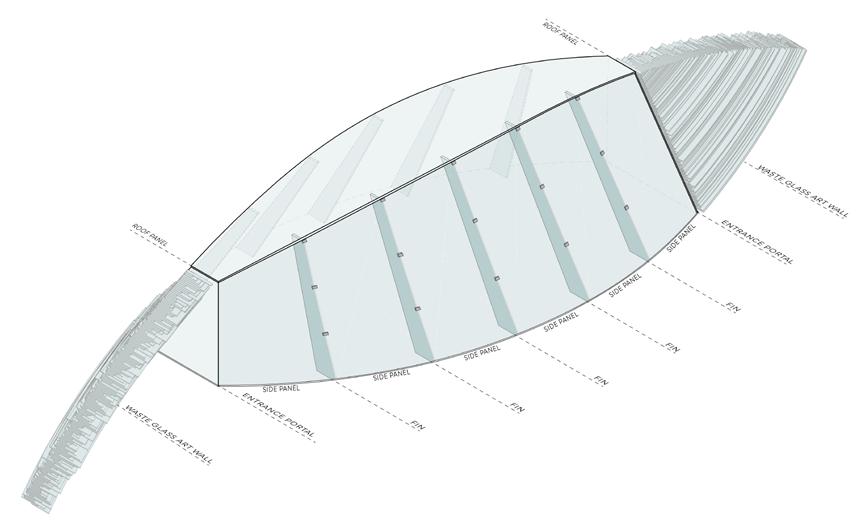
Design process
The design process and size of the observatory panels were informed by the limitations of glass fabrication sizes and production methods. Additionally, a risk analysis and structural analysis, which involved both hand calculations and Karamba 3D structural software, were performed to ensure structural integrity and determine the types of glass panels needed for the design. For the structural fins, fully tempered glass was chosen due to its load-bearing properties, and holes were needed
for the connections at the concrete slab. The side panels were specified to use annealed glass, as it is the only type of glass that can be cold bent. The roof, when laminated, also utilized annealed glass, providing post-breakage load-bearing capacity to allow time for the evacuation of people in case of failure. As for the entrance panels, heatstrengthened glass was used, given their load-bearing nature and exposed edges. A final structural analysis was conducted, resulting in deflection values within the allowable ranges.

80 83 | Heritage
Fig. 2: Cantilevered fins © Team
Fig. 3: Roof connection © Team
Circularity
Circularity principles were prioritized to facilitate the disassembly of the observatory. Hence, clamped connections were chosen for the side panels. The roof panel was designed with hinged connections on one side and roller connections on the other side to accommodate tolerances and allow horizontal movement while preventing vertical movement. The innovative roof connection (Fig 4) involved a metal rail pre-glued to the roof panel, sliding within an embedded metal casing within the structural fins. After setting the roof in place, a rail tie was inserted from the interior to lock the rail in place.
The overall design of the glass observatory was innovative, offering a unique approach to achieving a structure without beams or portals, allowing for a glass roof with a clear span to optimize the visibility of the aurora borealis. The structure may have been over-dimensioned to comply with the structural and risk analysis; however, with more time, glass thickness could be optimized to achieve the best use of materials and structural utilization. This course was compelling as it provided a thorough research of glass fabrication processes and structural design. The team of professors provided helpful feedback in resolving the challenges encountered during the design process and structural analysis.
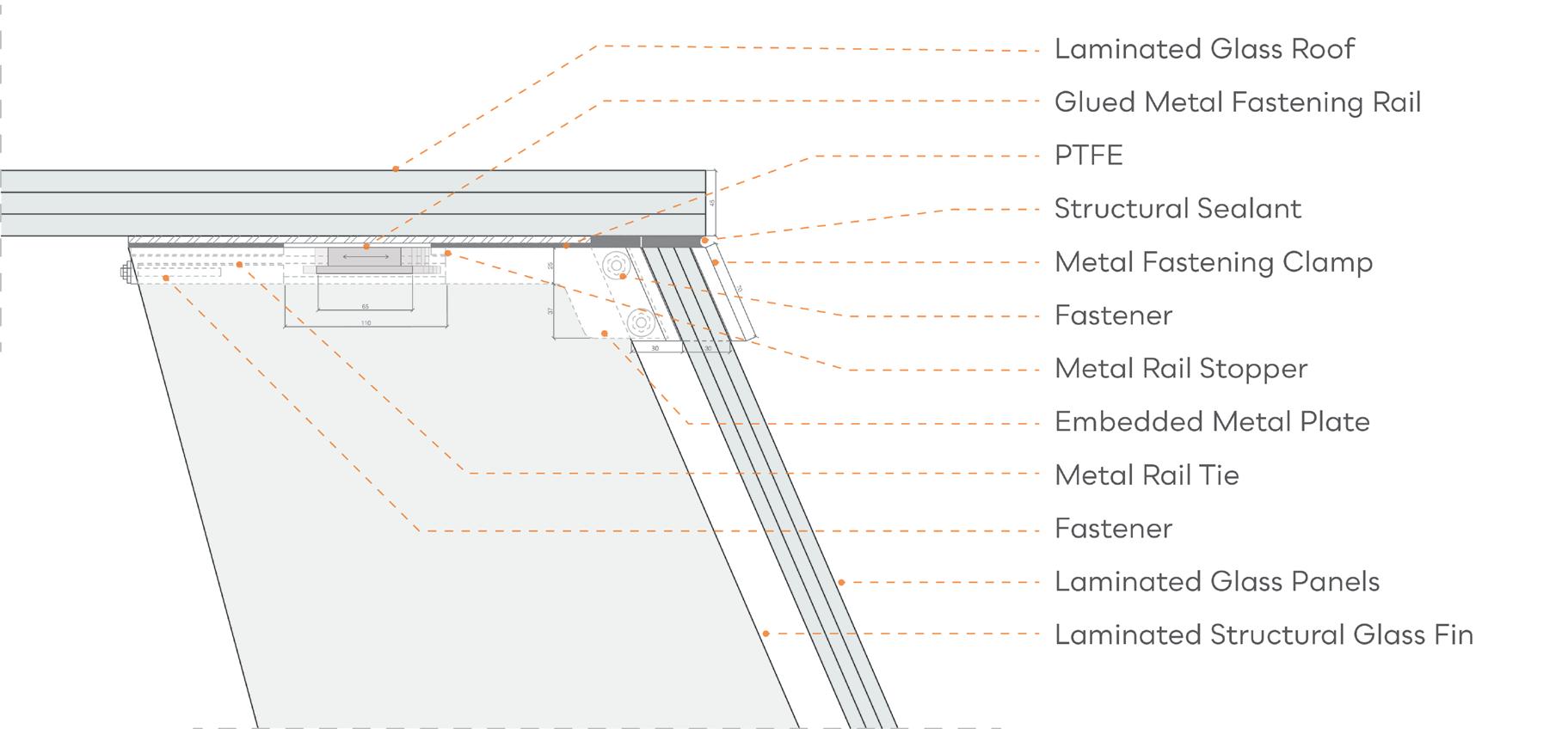
81 BT Spotlight
Fig. 4: Roof connection detail © Team
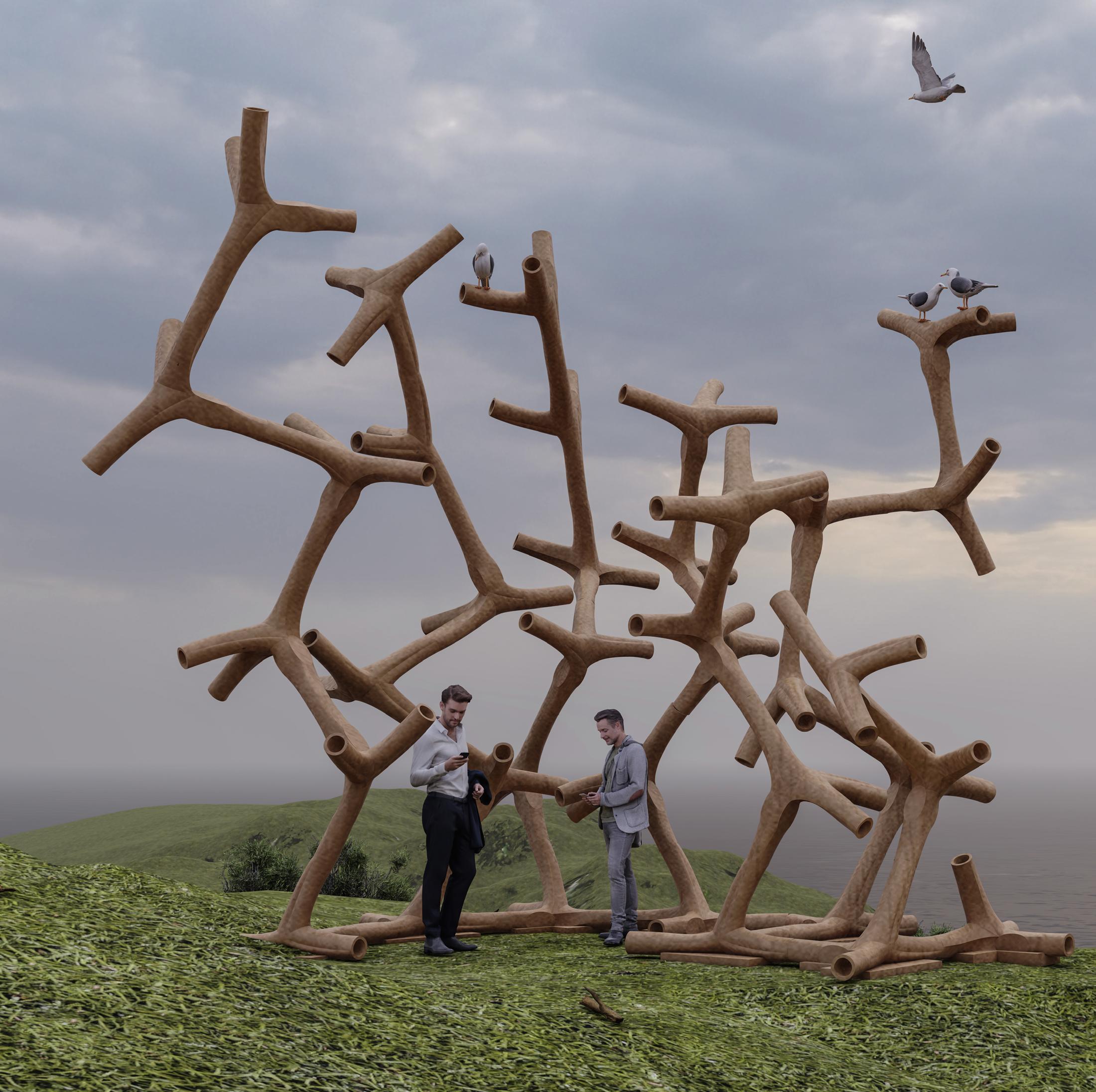
THE NEST
Aashish Sadaphal
Team :
Aashish Sadaphal, Ahmed Alsalhi, Daniel Aristizábal
Course :
The course Design Informatics is aimed to develop the skills necessary to design a structure consisting of two or three discrete elements that could blend harmoniously with its natural surroundings. The use of robots in the design process provided a unique opportunity to explore the potential of digital fabrication technologies.
Site Selection
This site has been selected based on its accessibility and the panoramic 360-degree view it affords, offering excellent vistas from all sides Furthermore, the site had already been paved and made
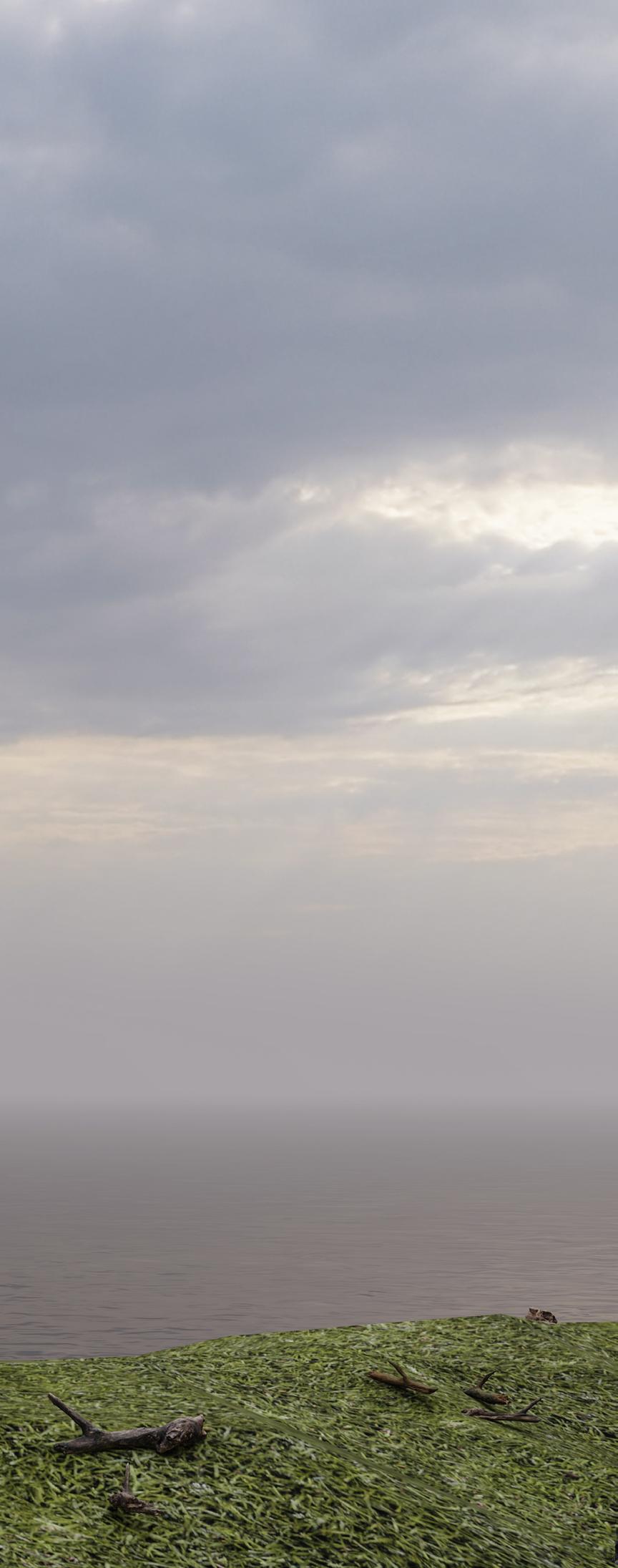 Fig. 1: View of Nest ©Team
Fig. 1: View of Nest ©Team
accessible via steps, and its flat terrain rendered it the ideal location for our structure.
Design Process of Discrete Element
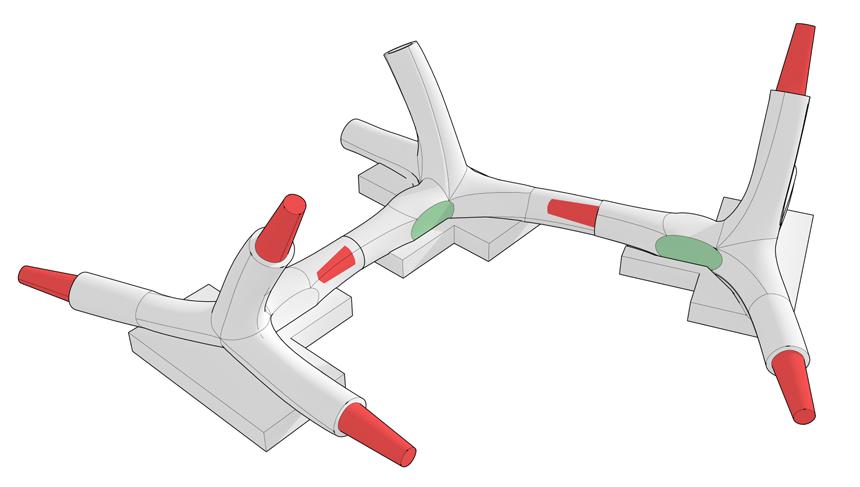
The concept of the discrete element originated from natural influences. Numerous wooden sticks present on the site were adopted as our discrete elements, seamlessly blending with the surroundings. This shape was utilized as the initial phase of design evolution, followed by the incorporation of tongue and groove joints to interconnect all discrete elements. These joints are fashioned in a conical configuration, offering a degree of tolerance suitable for robotic fabrication. The final product will be formed by moulding all discrete elements into the
blue formwork depicted in the image. To accomplish this, the material of choice selected is Polyethylene (PE) combined with wooden dust. PE, a versatile thermoplastic polymer known for its properties including flexibility, toughness, and chemical resistance, has been chosen due to its popularity and wide range of applications.
Future Potential
Robotics has enormous potential for use in architecture and building. As designers and engineers increasingly focus on sustainability, the use of robotics can achieve unprecedented levels of precision, speed, and flexibility in the construction process. This can lead to improved efficiency and sustainability, as well as reduced environmental impact. Additionally, robotics can improve safety and efficiency on construction sites. Although robotics has many benefits, there are also several challenges that must be addressed. For example, robotics technology can be expensive to develop, acquire, and maintain, which may limit its accessibility to smaller businesses or individuals. Furthermore, installing robots at construction sites can pose safety risks for workers who are not professionals in the field.
Conclusion
In conclusion, our experience in the Technoledge Design Informatics course has been truly amazing. We had the opportunity to work with a great team of individuals, each with their unique talents and skills, and the guidance and support of our teachers was instrumental in helping us develop a deeper interest in the field.
84 83 | Heritage
1500MM 150 MM 600 MM Holding part Joinery part in element A
Foundation
Fig. 2: Discrete element A & B © Team
Joinery part in element B
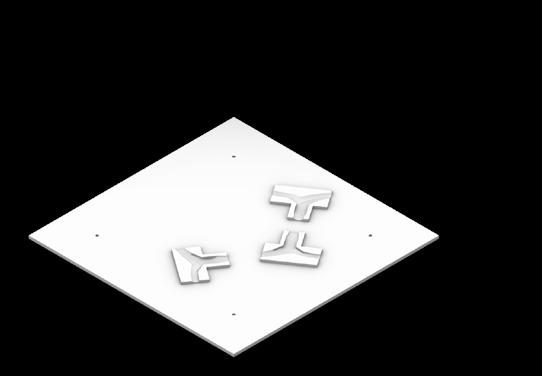
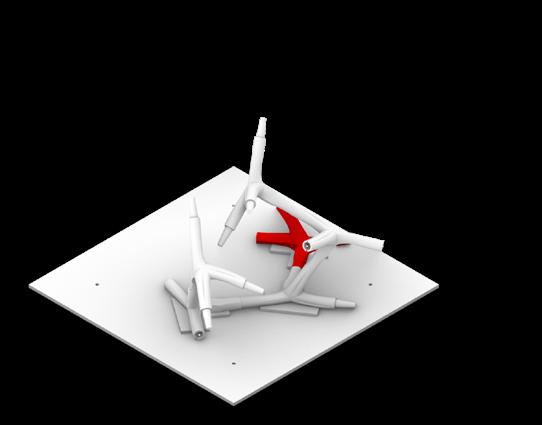
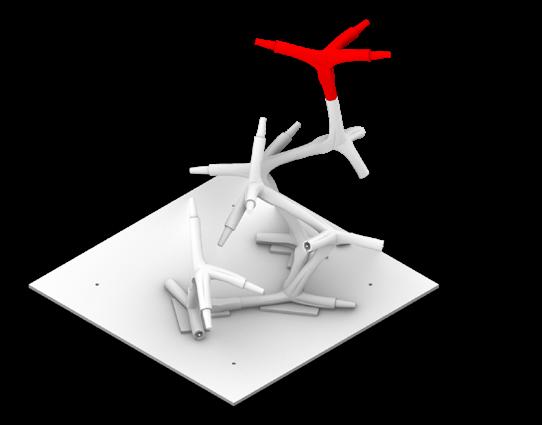
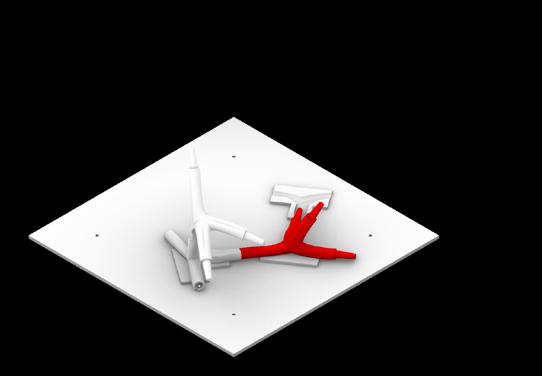

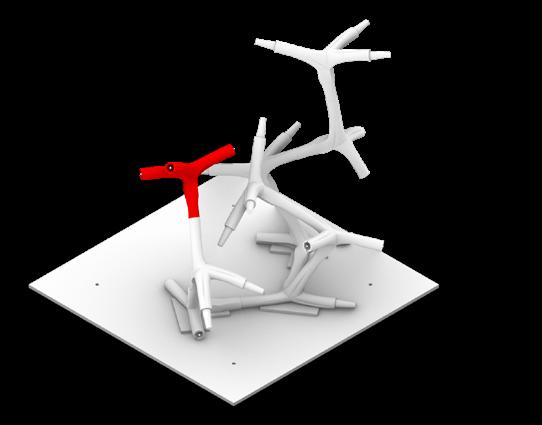
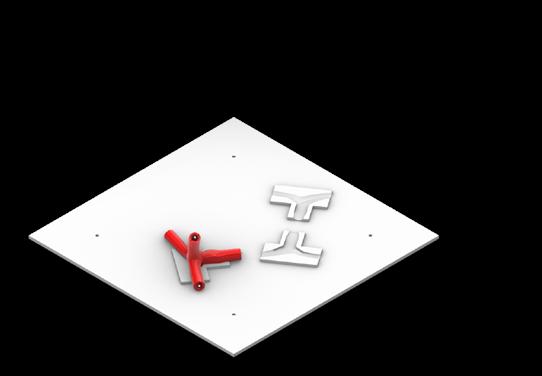
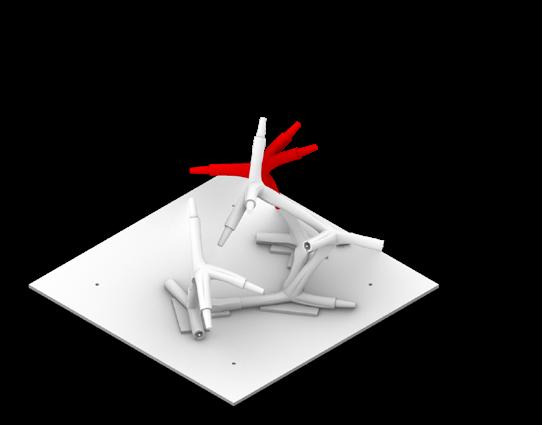
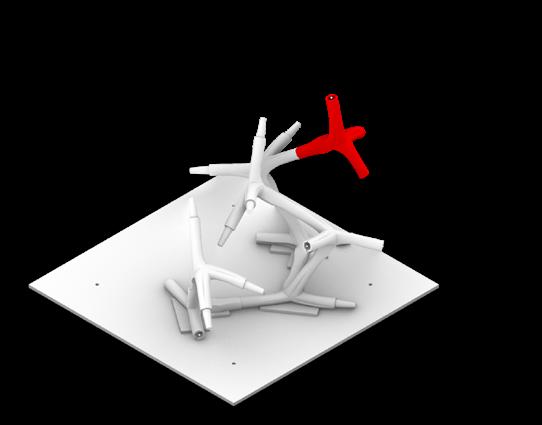
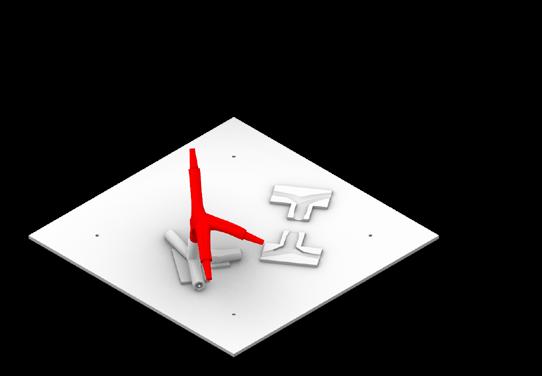
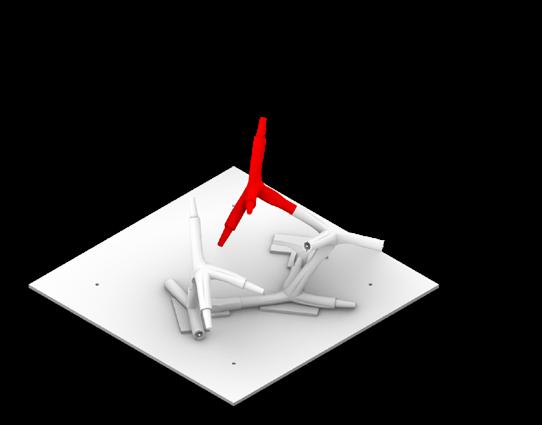
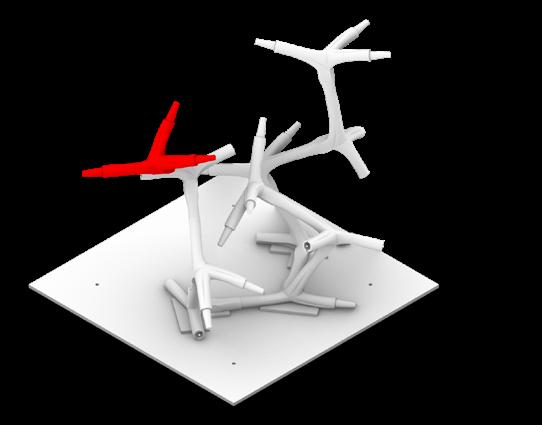
85 BT Spotlight
Fig. 3: Construction process © Team
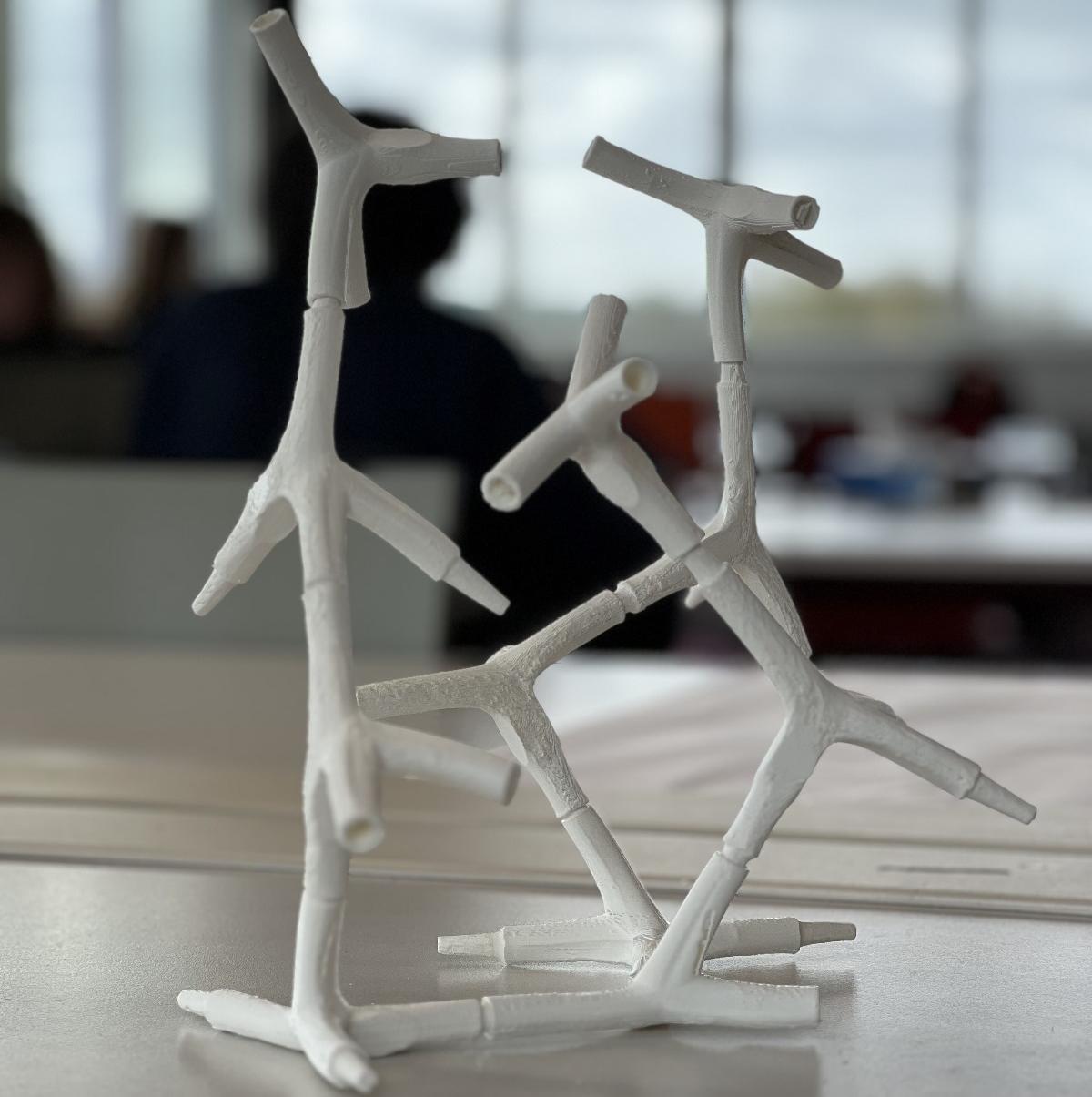
86 83 | Heritage
Fig. 4: Model © Team

ALDOWA Interested in script driven adaptive design, Automation, Visual scripting, or Robotics? Email us at INfo@aldowa.nl
Academic Year Event Chart
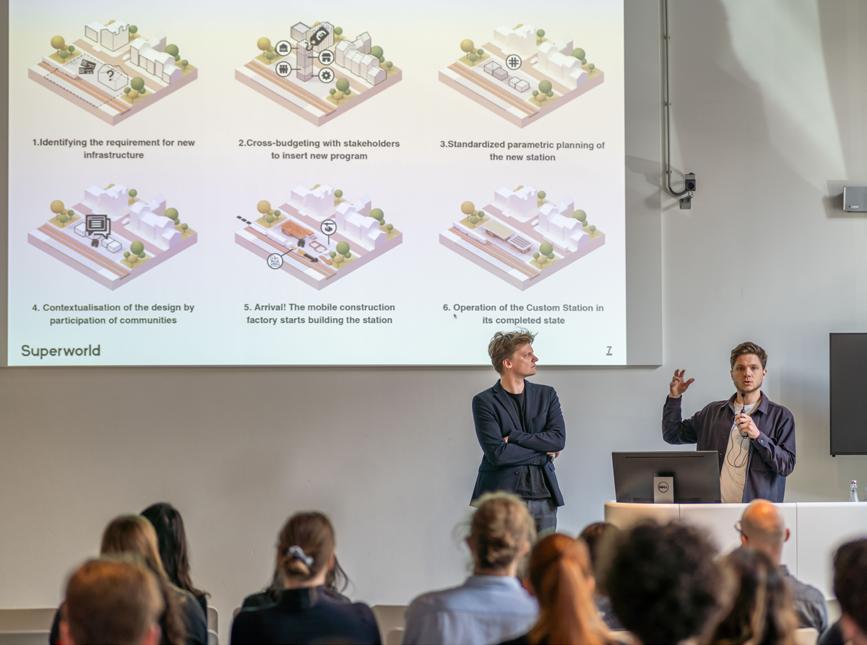
May 2023 to August 2023
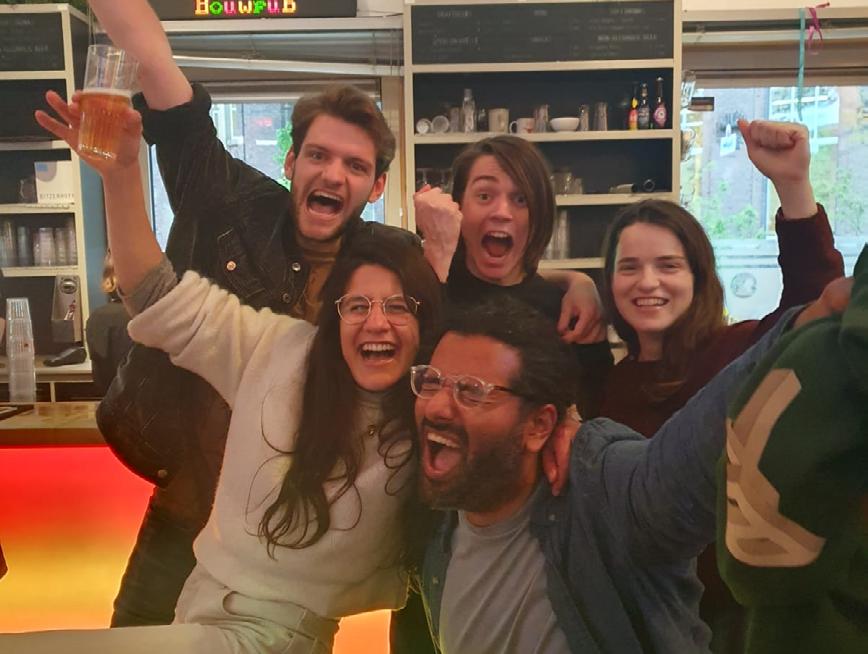
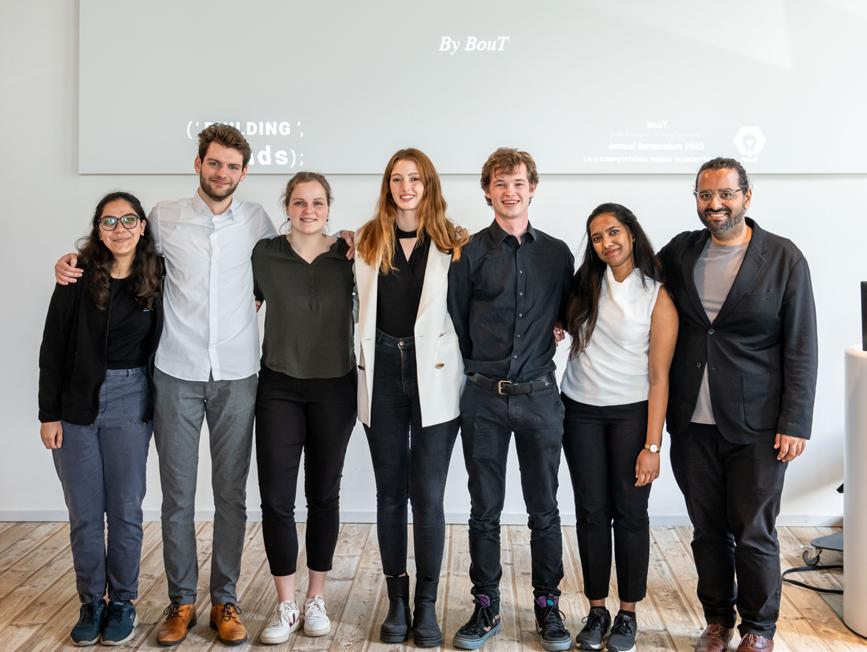
Q4 02-05-2023 Symposium 10-05-2023 Master Drinks 03-05-2023 New BouT Year 25-05-2023 Alumni Event
88 83 | Heritage
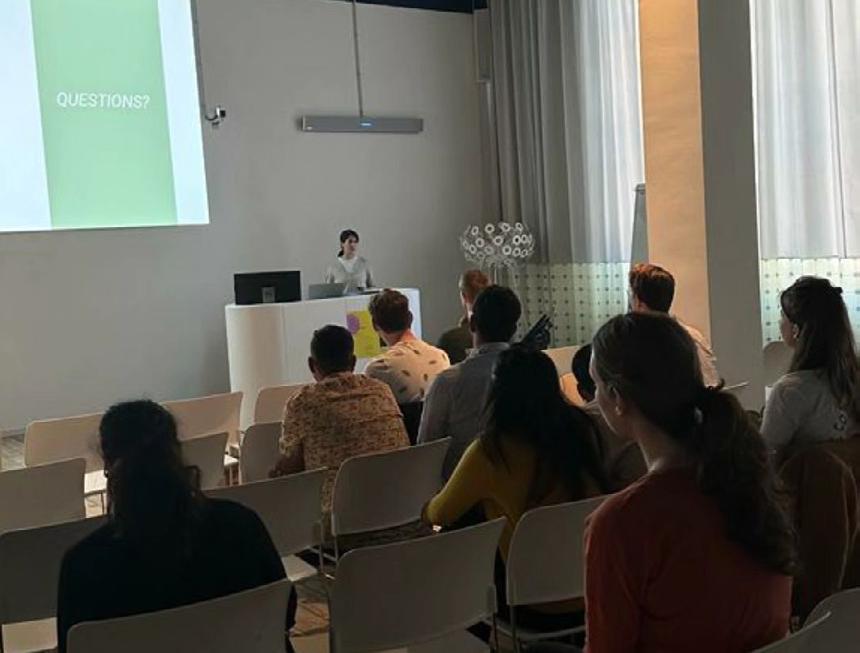

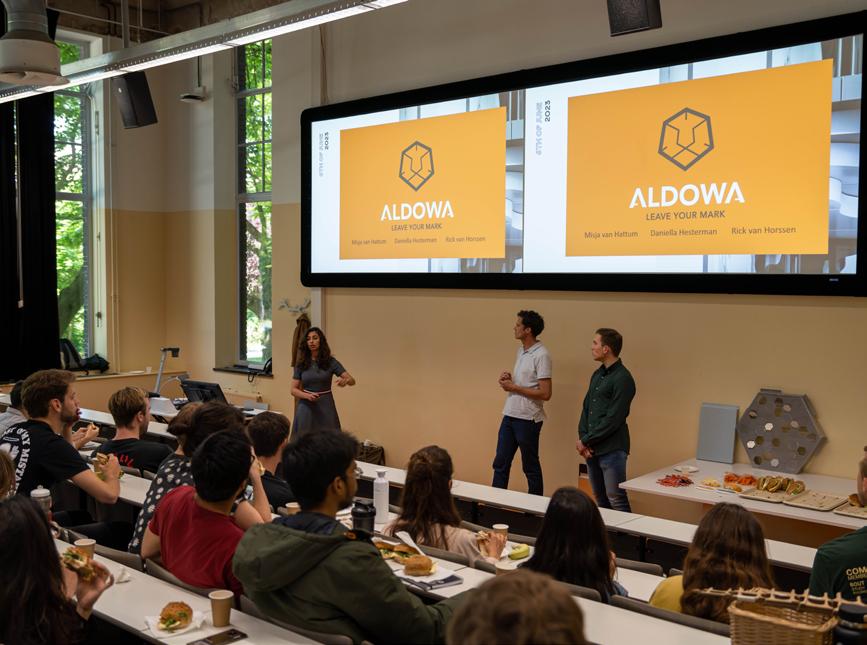
02-06-2023 End of the year potluck 06-06-2023 Aldowa Lunch Lecture 13-06-2023 BouT Lunch 30-06-2023 End of academic year More events coming up! ? 89 BouT
2023-2024

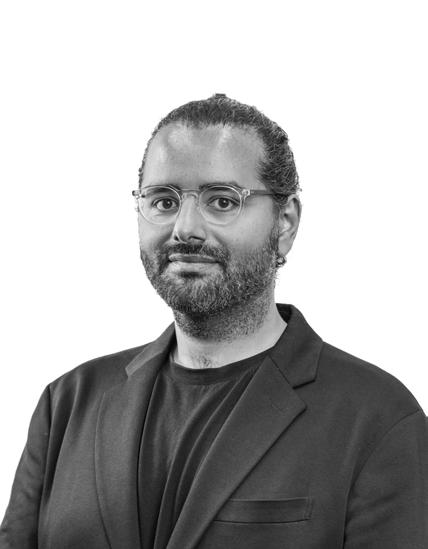

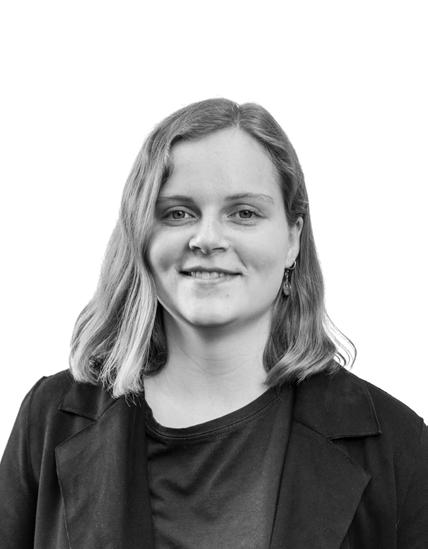
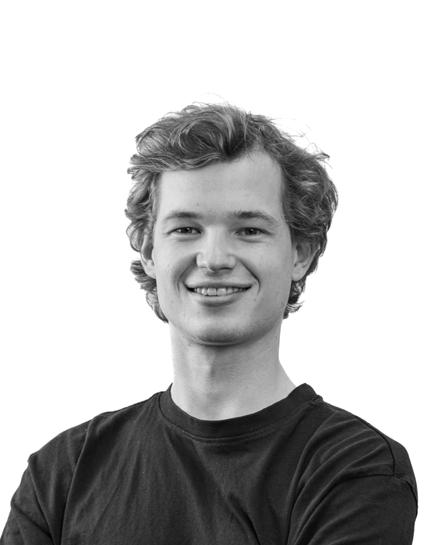


 Ece Sel
Chairperson- BouT
Gargi Ghokale Chair of Media
Sander Bentvelsen Chair of Company Relations
Lara Neuhaus Chair of Events
Ramya Kumaraswamy Chair of Rumoer
Feras Alsaggaf Chair of Education
Ece Sel
Chairperson- BouT
Gargi Ghokale Chair of Media
Sander Bentvelsen Chair of Company Relations
Lara Neuhaus Chair of Events
Ramya Kumaraswamy Chair of Rumoer
Feras Alsaggaf Chair of Education
90 83 | Heritage
Aron Bakker Chair of Study trips
BOARD 29 SIGNING IN
by Ece Sel
BouT is the study association designated for Building Technology at the Faculty of Architecture & the Built Environment at TU Delft, represented by a highly motivated and successful board over the years that established a successful association, connecting students, faculty and the industry.
As the 28th Board signed off in the last quarter with a sincere goodbye, they handed the baton to us by marking our last gathering as 'nuts and bolts’. With great laughs, sincere talks and captured memories along, the 29th Board signed in!
The 29th Board comes from diverse backgrounds, each with our own strengths, which we believe make our team stronger, unique, and leads to a continuous learning environment, and ready for great collaboration. Together, we hope to wield the “BouT'' of knowledge, passion, and dedication to lead a study association of many possibilities. For 2023-2024 academic year, we have a motivated board: Ece Sel, as myself, serving as the chairperson of BouT, Ramya Kumaraswamy as the Head of Rumoer, Lara Neuhaus as the Head of Events, Sander Bentvelsen as the Head of Company Relations and Finance, Gargi Gokhale as the Head of Public Relations, Aron Bakker as the Head of Study Trips, Feras Alsaggaf as the Head of Education. Besides, we do have great BouT members next to us, to achieve our mission together. We all are excited to continue the tradition that BouT has established over the years and build on the succession of the previous board of 28th, to whom we are very thankful.
91 BouT
We have Exciting events ahead. We have two annual events, the case study event, DEBUT, where we collaborate with companies to tackle real-world cases and a symposium by inviting international and national speakers. Throughout each quarter, we host lunch lectures from companies, featuring presentations and engaging Q&A sessions and alumni gatherings, facilitating connections between current BT students and alumni, showcasing potential career paths. Besides the educational events, we have diverse social events such as master's events, that we organize as all masters study associations of Bouwkunde, study trips. We also have a tri-annual periodical - RuMoer, in which we extend invitations to architects, engineers, and graduates in the field of BT to contribute articles on technological advancements within the industry. This publication serves as a bridge between master track students with ongoing projects within the industry. Starting from this academic year, Rumoer will additionally showcase coursework completed by the master track students in its upcoming issues. Also, to many more events…
Building Technology is one of the tracks within Bouwkunde, full of enthusiastic students. Many of us come from an architectural background and are passionate about learning about the technological and engineering side of architecture and being the bridge between architects and engineers. Our education revolves around cutting-edge research and technological design with practical research and design of sustainable and innovative building components, enabling us to master various focus areas from structural designer, façade designer to sustainability engineer and to many more.
A new year is ahead of us... We are excited to welcome the new batch of BT students and looking forward to them joining us to arrange greater events, altogether. You can always find us in the BouT corner, the cozy spot for BTers to connect over coffee breaks. We are here to collaborate, enjoy and collectively achieve success, altogether, and with you.
See you soon! We look forward to an exciting year ahead of us with all BTers.
92 83 | Heritage
ou Board 29th
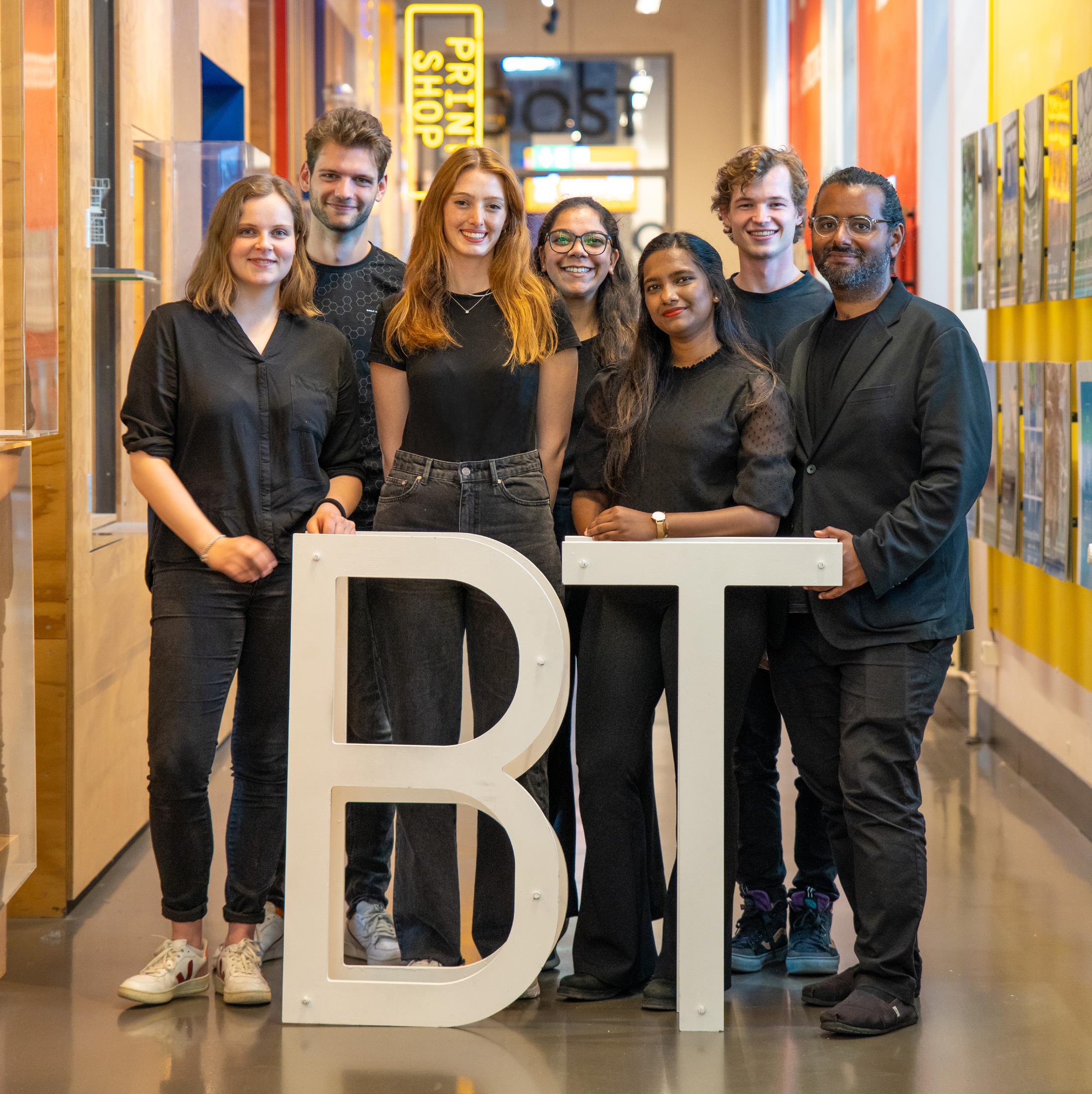
Silver Sponsors:




Bronze Sponsors:


https://issuu.com/rumoer


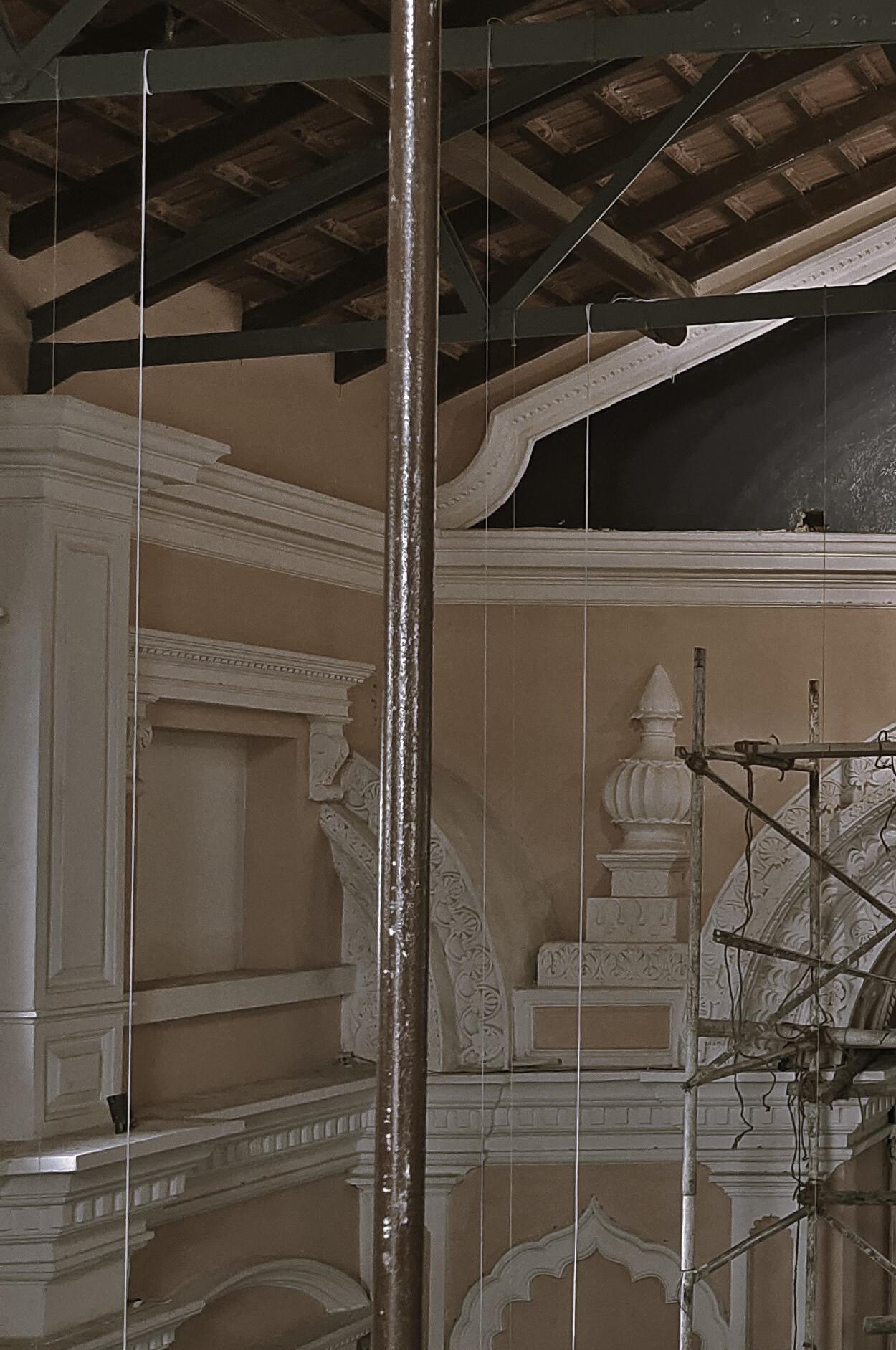
https://bouttudelft.nl/

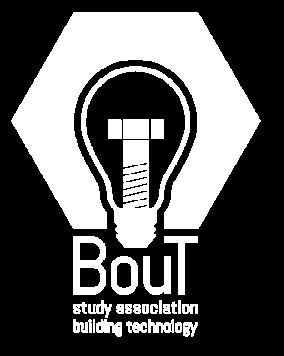


rumoer@praktijkverenigingbout.nl rumoer_bt bout_tud


83. Heritage 1st quarter 2023






















 Fig. 1: NUS Baba House © NUS DoA
Fig. 1: NUS Baba House © NUS DoA











 Bart van Nimegen
Bart van Nimegen











 Aditya Parulekar
Aditya Parulekar





















































 Fig: Debut event 2022-23 © BouT
Fig: Debut event 2022-23 © BouT

 Fig. 1: View of PanoraMAAS © Team
Fig. 1: View of PanoraMAAS © Team























































































































 Fig. 1: View of the Northern Lights Observatory © Team
Nathanael Tzoutzides, Pranay Khanchandani, Sagar Oke.
Fig. 1: View of the Northern Lights Observatory © Team
Nathanael Tzoutzides, Pranay Khanchandani, Sagar Oke.






















 Fig. 1: View of Glacier Lagoon Glass observatory © Team
Menandros
Fig. 1: View of Glacier Lagoon Glass observatory © Team
Menandros




 Fig. 1: View of Nest ©Team
Fig. 1: View of Nest ©Team




























 Ece Sel
Chairperson- BouT
Gargi Ghokale Chair of Media
Sander Bentvelsen Chair of Company Relations
Lara Neuhaus Chair of Events
Ramya Kumaraswamy Chair of Rumoer
Feras Alsaggaf Chair of Education
Ece Sel
Chairperson- BouT
Gargi Ghokale Chair of Media
Sander Bentvelsen Chair of Company Relations
Lara Neuhaus Chair of Events
Ramya Kumaraswamy Chair of Rumoer
Feras Alsaggaf Chair of Education













