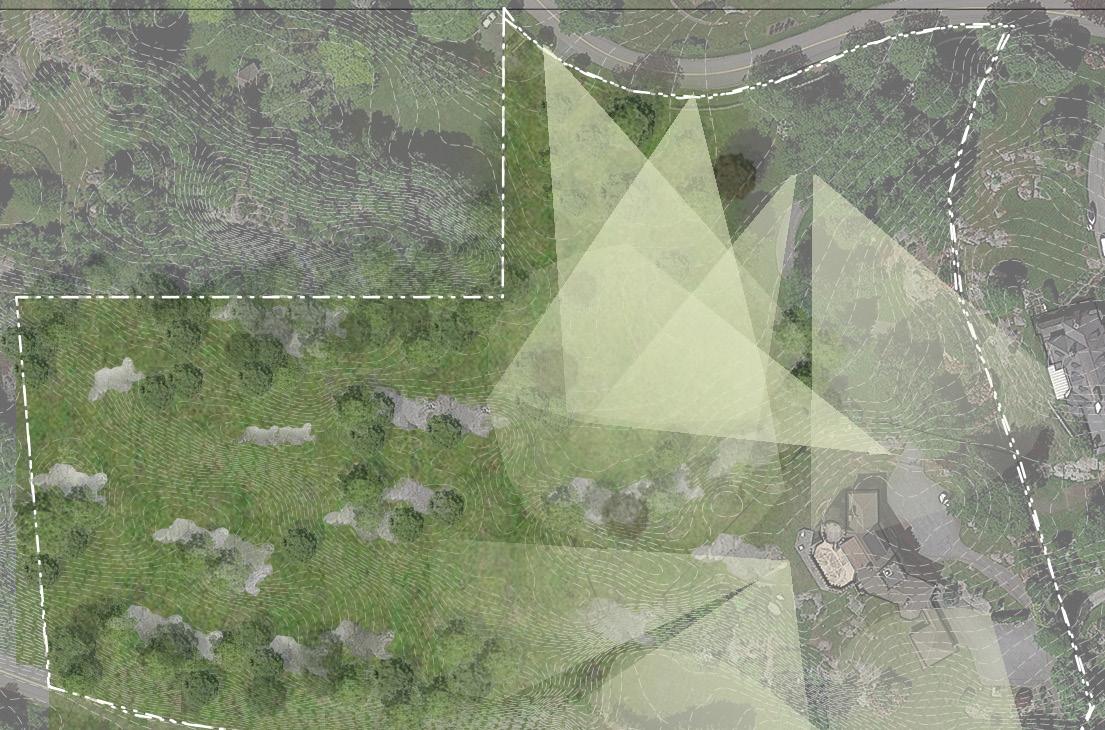ARCH 517
COLLABORATIVE REVITALIZATION STUDIO
SPRING 2023
Collaborative Revitalization Studio
ARCH 517 Spring 2023 - Newports Bellevue
Work by: Ben Bariso, Joe Bucci, Colleen Heemeyer and Megan Ripa
Professors: Laramie, Tschirch and White

Collaborative Revitalization Studio
ARCH 517 Spring 2023 - Newports Bellevue
Work by: Ben Bariso, Joe Bucci, Colleen Heemeyer and Megan Ripa
Professors: Laramie, Tschirch and White
The mixed-use project aims to address Newport’s programmatic needs, activate the site, and create a harmonious continuity between historic and modern architecture. Located at the start of Bellevue Avenue, a street celebrated for its historic mansions, the site serves as a pivotal point in the city .Nearby landmarks include the Tennis Hall of Fame, Travers Block, Kingscote, and the Edward King House. The project transitions between the dense residential neighborhood to the north and the open greenery to the south. Mixed-use residential and commercial units to the north adapt in scale and form to complement the varied character of the William Street commercial buildings. To the south, the hotel is set back from Bellevue Avenue, creating a public space that honors the Tennis Hall of Fame while providing a grand entrance to Bellevue Avenue. The hotel’s courtyard is oriented toward Kingscote, and Aquidneck Park extends west of the hotel. A pedestrian street connects the Tennis Hall of Fame to Aquidneck Park and the Edward King House. This street acts as a transition between the different densities of residential units and the hotel. Underground parking ensures the site remains open and pedestrian-friendly. The mixed-use buildings feature white stucco on the commercial floors and wood board-and-batten siding on the residential floors. The white stucco draws attention to the retail shops, while the board-and-batten siding harmonizes with the diverse finishes along William Street. Both the hotel and mixed-use building utilize brick on the commercial levels and wood shake shingles on the upper floors to resonate with the architectural styles of the Tennis Hall of Fame and Travers Block. This new complex fosters continuity in Newport and offers a welcoming entrance to Bellevue Avenue.












Collaborative Revitalization Studio
ARCH 517 Spring 2023 - The Grove at Bonniecrest
Work by: Ryan Lehane, Avery Corcoran and Mel Bloom
Professors: Laramie, Tschirch and White
1' = 1/32"
SITE FEATURES 1' = 1/64"
SITE VIEWS 1' = 1/64"
EXISTING TOPOGRAPHY 1' = 1/64" NEW TOPOGRAPHY 1' = 1/64"
SECTION 1' = 1/4"
SECTION 1' = 1/4"
SECTION 1' = 1/4"
MAX. 35'-0" HEIGHT ALLOWANCE

OF THE WYNDHAM ESTATE, NEWPORT RI
NICOLE CASLER | RENEE PARRY | ALYSSA BAILEY
ARCH 517 05|23
DESIGNERS PRESERVATIONIST






CONCEPTUAL EVOLUTION
NATURAL GLACIAL ERRATIC

SOLID MASS
EFFICIENT MODULAR FLOOR PLAN
INTEGRATION OF MASS AND GLACIER ERRATIC
“THE DESIGN OF KÁRMÁN LINE VILLAS STEMS FROM A REACTION TO THE EXISTING SITE CONTEXT AND A NEED TO ENHANCE THE OCCUPANTS EXPERIENCE THROUGH SUBTLE SCENOGRAPHIC CUES ALLOWING FOR A REALIZATION OF A GEOGRAPHICAL AND ASTRONAUMICAL AWARENESS. THE APPROACH OUR DESIGN TEAM HAS TAKEN AND RESHAPED THE CONNECTION BETWEEN EACH INDIVIDUAL DWELLING AND THE ENVIRONMENT IN WHICH IT IS EMBEDDED. THIS IS ACCOMPLISHED THROUGH A SERIES OF AUTONMOUS YET FORMAL CUES AND SIGHT LINES, WHERE EACH DWELLING WILL CONSIST OF ITS OWN INDIVIDUAL EXPERIENCE AND SCENOGRAPHIC VIEWS FROM BOTH THE INTERIOR AND EXTERIOR. THESE ITERATIONS RECALL THE HISTORIC, MAJESTIC SITE SCENES ALREADY DEVELOPED, WHILE IMPOSING ENTIRLY NEW TYPOLOGIES OF DWELLING PROGRAM.”

TRANSFORMING PLAN
UNIT


GEOLOGICAL REACTIVITY

SCENOGRAPHY | BEFORE































