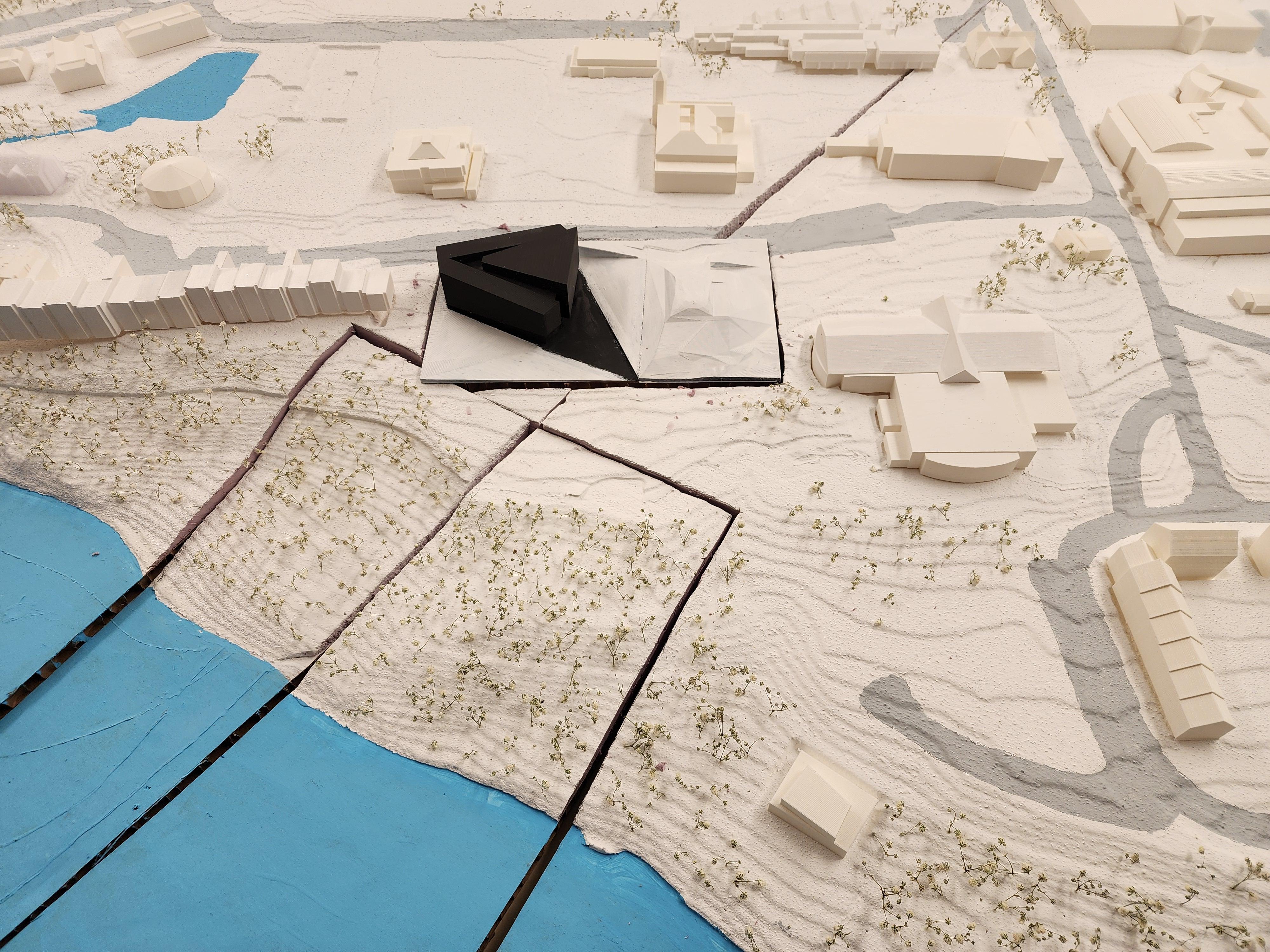ARCH 515 GRADUATE ARCHITECTURAL
FALL 2023
DESIGN STUDIO
©Enter(ing) + Gather(ing) - Perkins&Will, Teaching Firm in Residence

©Enter(ing) + Gather(ing) - Perkins&Will, Teaching Firm in Residence
ANDREW GOUVEIA
WILLIAMS UNIVERSITY IS AIMED TO WORK WITH THE CAMPUS AS IT EXPANDS IN THE FUTURE. THE SITE IS SITUATED ON THE SOUTH END OF THE LAWN LOCATED IN FRONT OF THE ARCHITECTURE SCHOOL. TO ALLOW THIS NEW CAMPUS CENTER TO ENGAGE WITH THE CAMPUS THE REMOVAL OF THE ADMINISTRATION BUILDING WOULD TAKE PLACE. THIS WOULD ALLOW THE NEW CAMPUS CENTER FALL IN-LINE WITH THE GLOBAL HERITAGE HALL, CONNECTING IT TO THE EXISTING QUAD. THE PATHWAYS FROM THE EXISTING QUAD NETWORK WOULD BE EXTENDED TO BRING STUDENTS INTO THE NEW CAMPUS CENTER ALONG WITH THE FRONT LAWN. AS A WAY TO PLAN FOR FUTURE CAMPUS EXPANSION ACROSS THE ROAD WHERE THE UNIVERSITY HAS BOUGHT RECENTLY BOUGHT A LOT. THIS IS THE REASON FOR THE PLACEMENT OF THE NEW CAMPUS CENTER. WHILE IT IS NOT IN A CENTRALIZED LOCATION ON CAMPUS NOW, IT IS PLACED AS A PREPARATION FOR FUTURE EXPANSION OF THE CAMPUS.
THE CAMPUS CENTER WILL INCLUDE A NUMBER OF PROGRAMS TO ACCOMMODATE WITH STUDENTS DAILY NEEDS. ON THE FIRST FLOOR THERE WILL BE A LARGE MULTI-USE SPACE THAT WILL BE USED PRIMARILY FOR STUDENTS TO SIT AND MEET WITH PEERS, GRAB SOMETHING TO EAT, AND WORK ON COURSE WORK. THIS SPACE WILL ALSO BE ABLE TO BE CONVERTED INTO A LARGE EVENT SPACE THAT CAN BE CONNECTED TO THE EXTERIOR PLAZA AS WELL THROUGH AN OPERABLE FACADE. TO HELP DIVIDE THESE TWO PROGRAMS WHEN THEY ARE BEING USED SIMULTANEOUSLY
THE ROOF IS PERFORATED TO ALLOW LIGHT INTO THE ATRIUM AND CLUB CENTER SPACES
SINCE THERE IS A LACK OF OPEN FACADE
ALONG THE SOUTH SIDE OF THE BUILDING. THE EXPANSIVE GLASS WALL ALONG THE MAJORITY OF THE NORTH FACADE CREATES A VISUAL AND DIRECT CONNECTION TO THE FRONT LAWN. A SORT OF INDOOR-OUTDOOR APPROACH TO THE OVERALL FEEL OF THE SPACE.



1/16” = 1’-0”


SECOND LEVEL ATRIUM VIEW

ENTRANCE VIEW



EAST ELEVATION



BUILDING SITE
EXISTING CAMPUS
CAMPUS EXPANSION CONTEXT PLAN





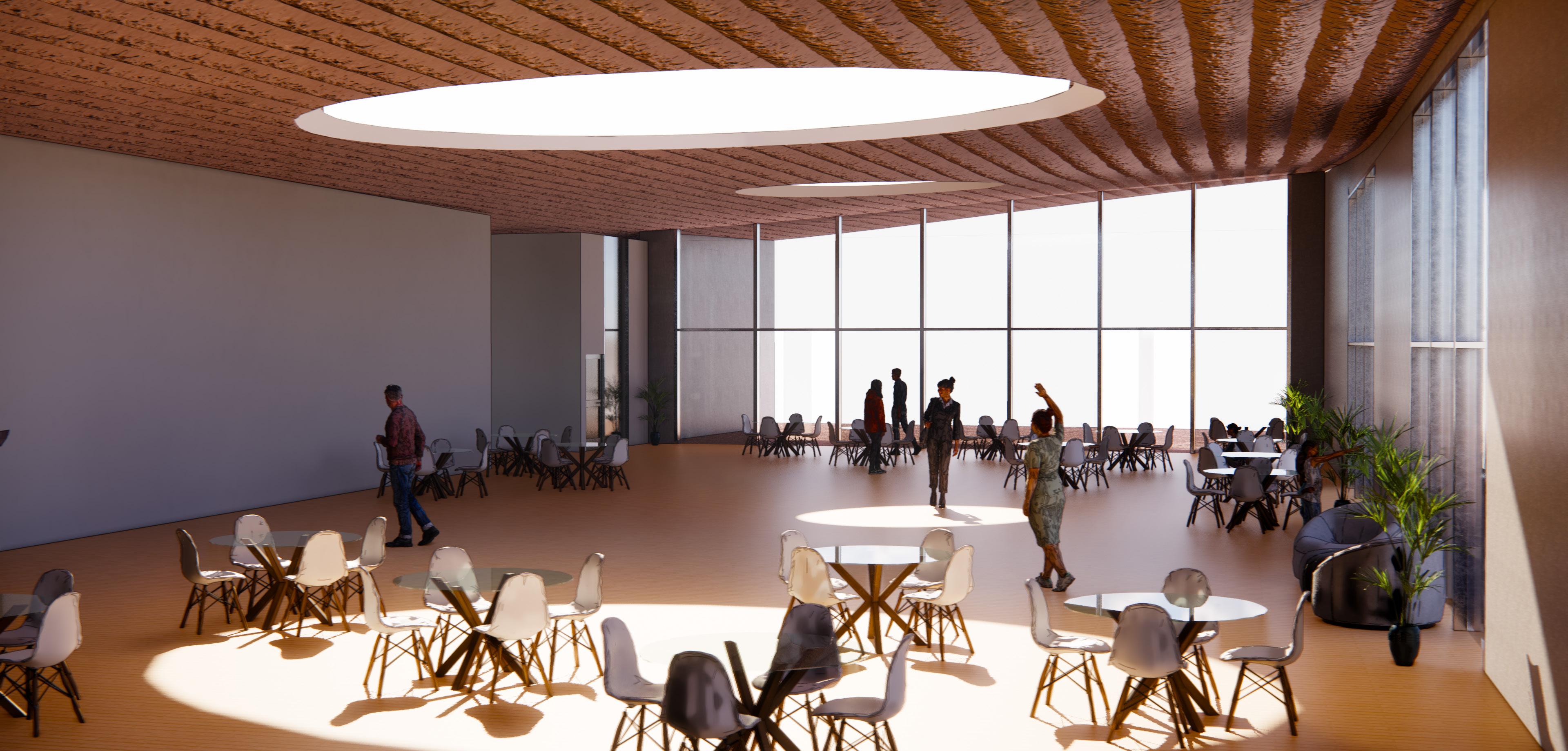






PHYSICAL MODEL - SCALE
= 1/16”


MASSING MODEL ON SITE - SCALE 1’-0” = 1/32”
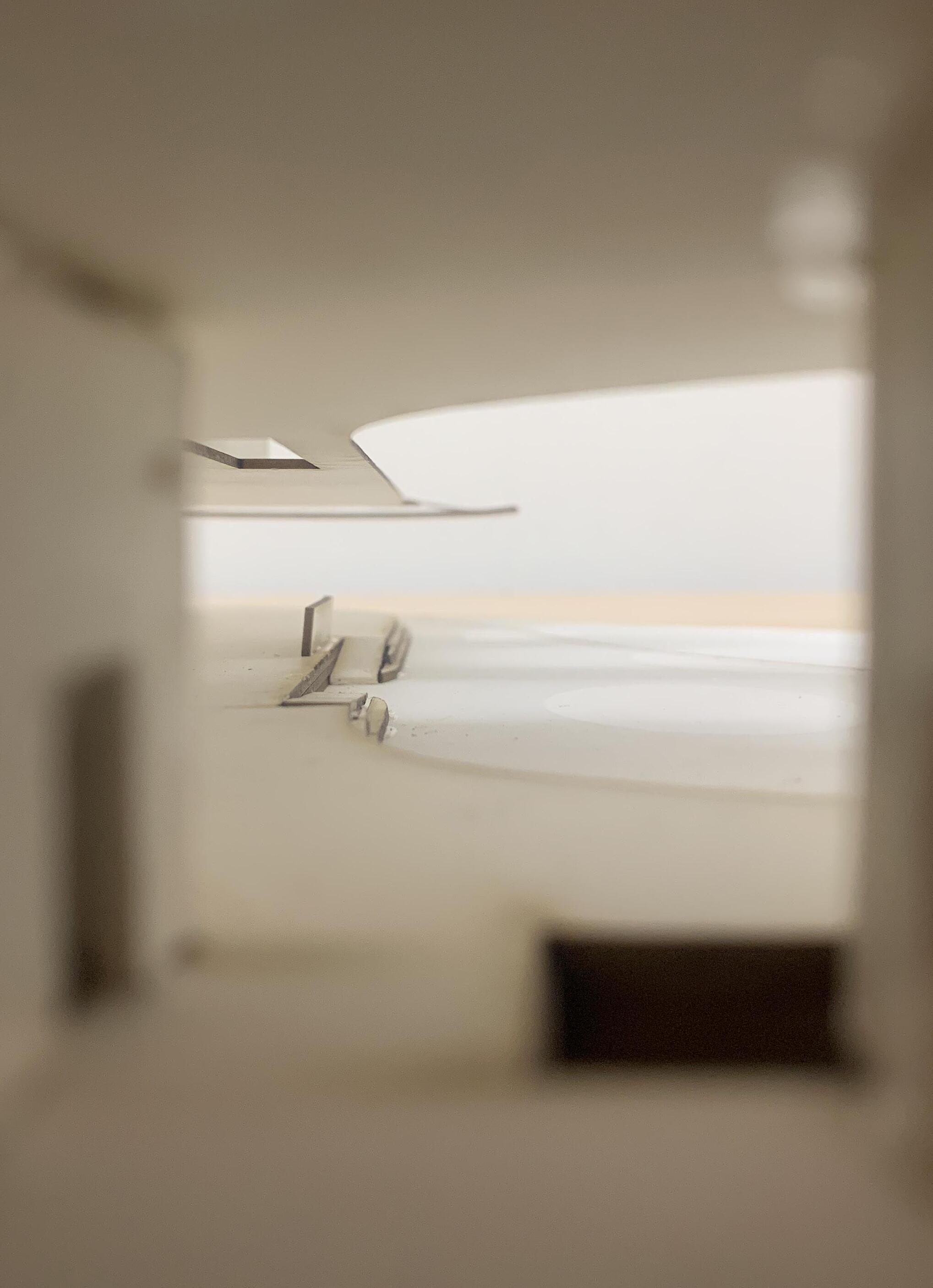
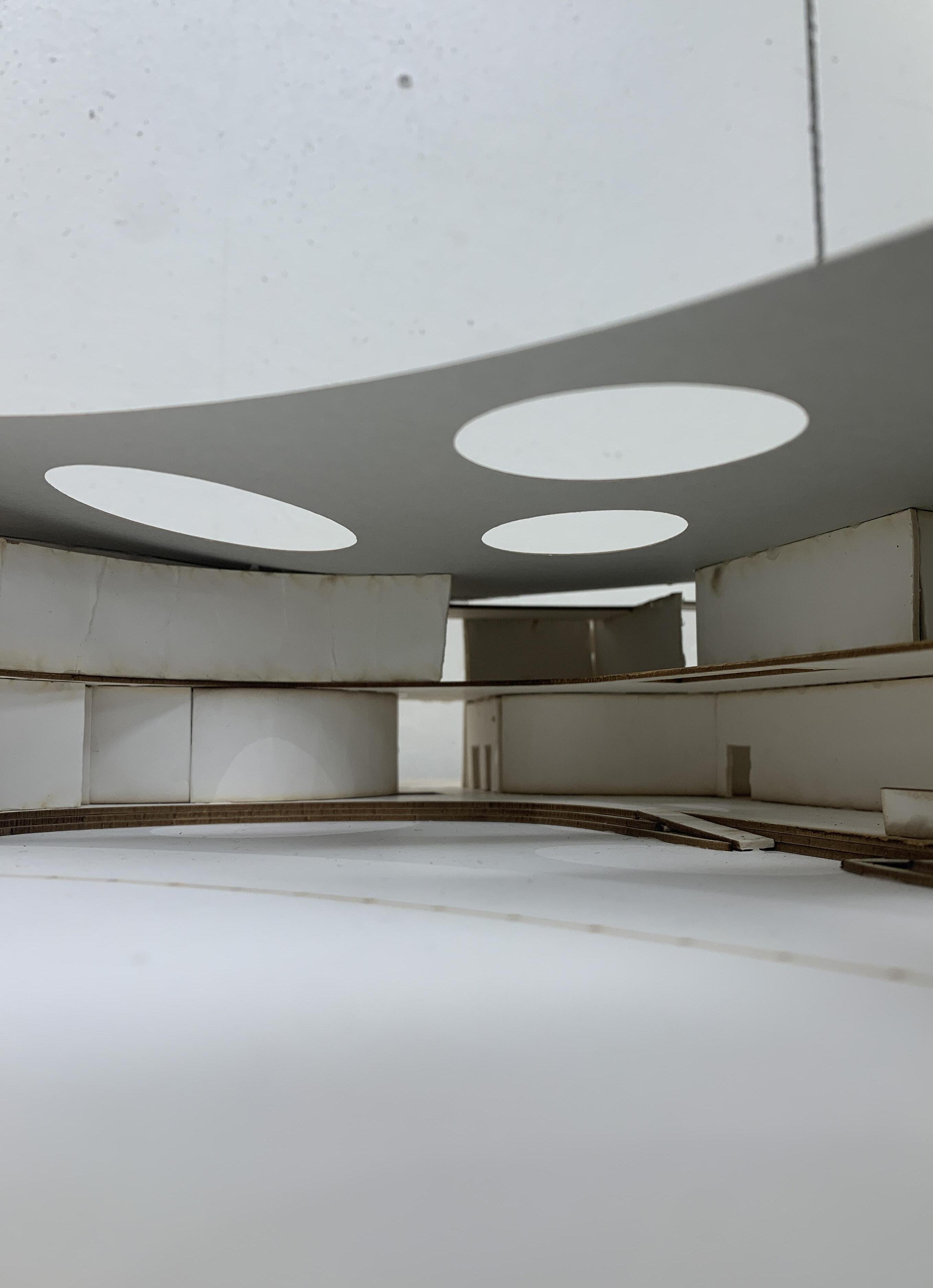



Site Plan 1’ = 1/32”











































































































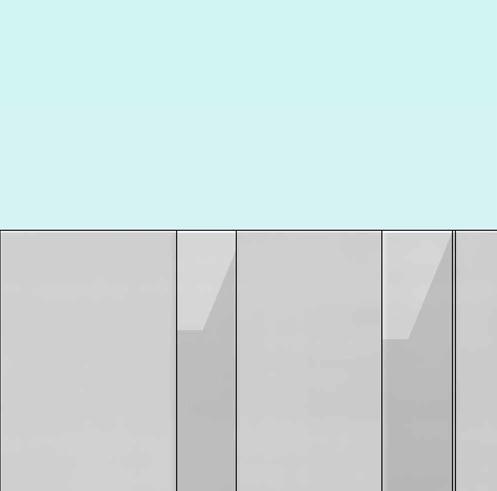
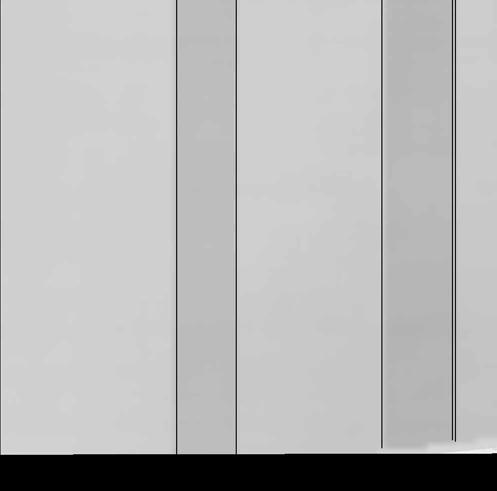
























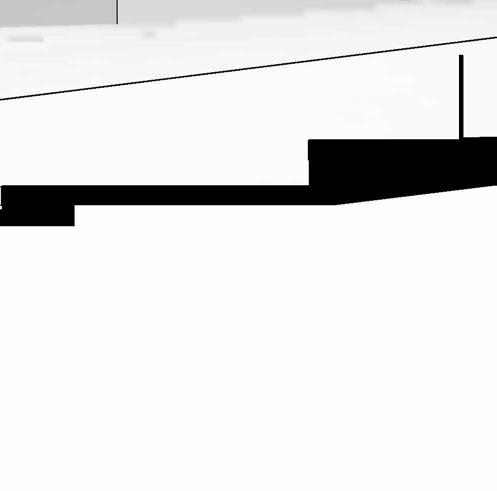

































































































































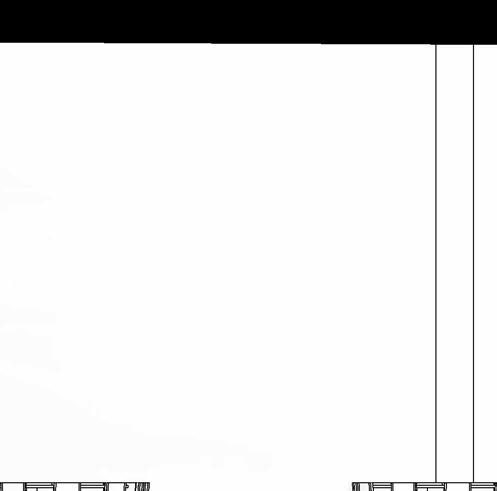




























































































































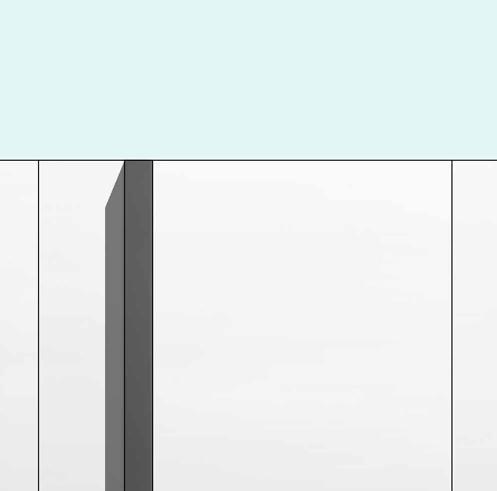








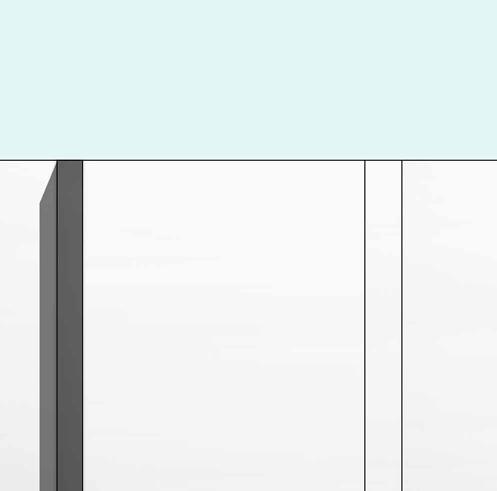







































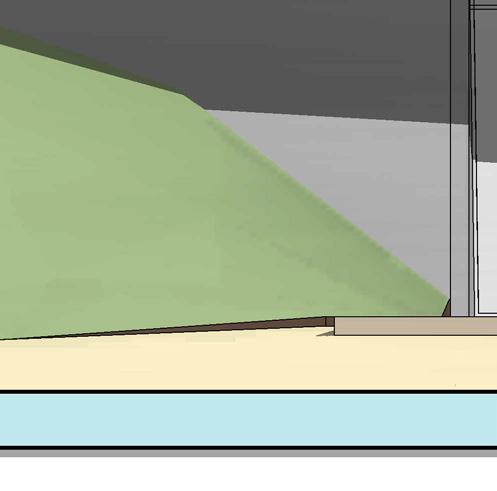












































































































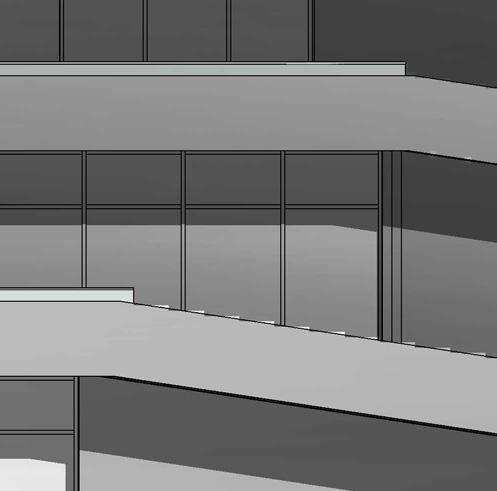








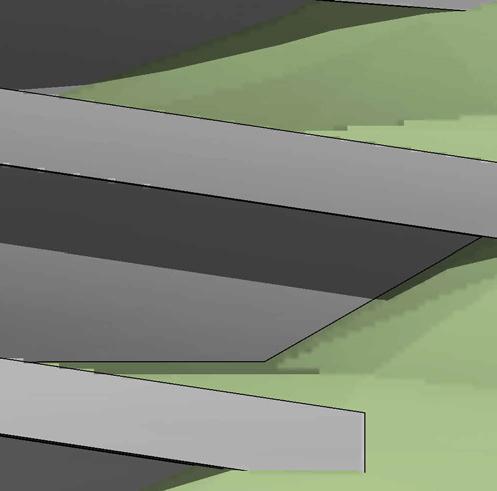
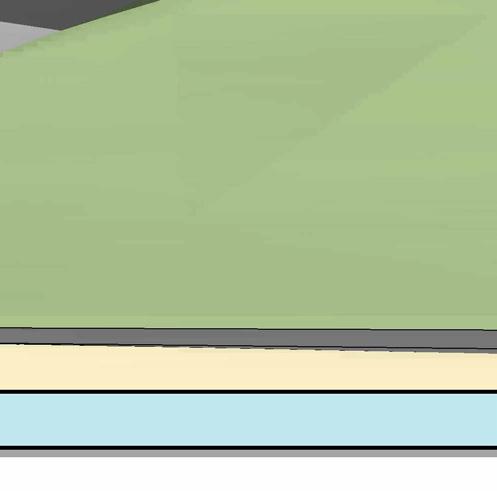






























4th Floor 1’ = 1/32”




5th Floor 1’ = 1/32”


The concept for this project was derived from the current lack of defined-use space in the current Roger Williams University Recreational Center. This design explores the combination of two major programs on campus, Rec. Life and Student life. This building is placed on the current site of the recreation center and would serve to be the new central hub for campus. Located within the newly designed recreational space is the existing program that was utilized the most such as basketball courts, aquatic center, athletic offices, and more. Joined to the recreation space is the new-to-campus student center that will serve many purposes lacking on campus. Some of the program within the student center are 15+ club breakout spaces, 3 large lecture halls, 5 great rooms, and more. Both of these programmatic necessities work to bring North and South campus together creating a central node. The buildings forms and materials were derived from their program and were situated on site in relation to the similar program existing on campus. New routes across campus were carved through the building to increase interaction between those passing by the exterior of the building while also creating new more convenient paths for students trekking from the far ends of campus.




















































Roger Williams University currently lacks a dedicated space for clubs and organizations to meet, and no central space on campus for the performing arts. The new RWU Student Center changes that. Boasting 11 dedicated club meeting rooms, a dedicated music wing, ample public space, 2 new cafes, a 1,032-seat theater, and a new outdoor gathering space, the new Student Center will enable students to create, connect, and grow. The new building will extend the quad, connect the campus to Mount Hope Bay, and bring students together.





















