ARCH 515 GRADUATE ARCHITECTURAL DESIGN STUDIO
FALL 2023
Universities and the Legacy of Slavery
Unearthing Traces / Unveiling Futures - Julian Bonder, Professor of Architecture

Universities and the Legacy of Slavery
Unearthing Traces / Unveiling Futures - Julian Bonder, Professor of Architecture
CARLOS FERMAN


































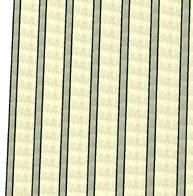


















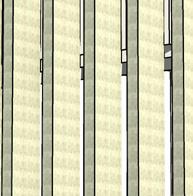






























































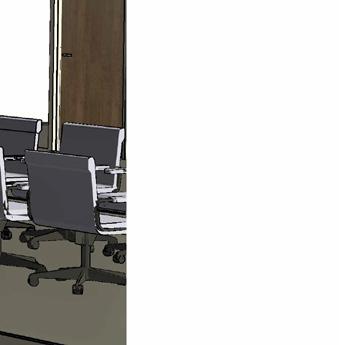



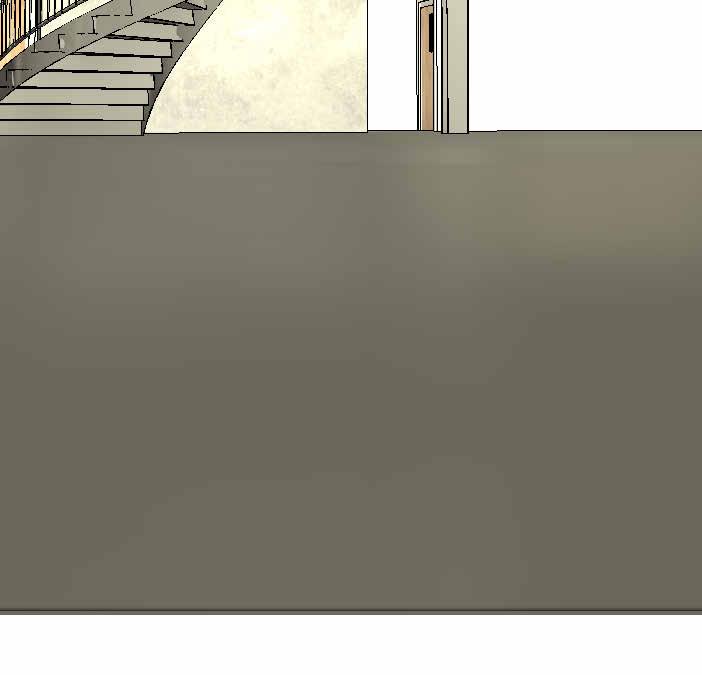











The three images to the left show the vertical concept in effect
The three images to the left show where the excavation would be for the basement space
The two images to the left show the wider, horizontal concept in effect with a center atrium space.






The image to the left is the site map where the red hatched area represents an existing parking servicing the largest library Brown University has. It also sits on the southern side of College Hill Road, in downtown Providence, RI
Currently the Rockefeller library is a monolithic icon to the campus and every year both commencing and graduating student proudly walk up or down this road, respectively.
There is massive significance because of the location, foot traffic, and closeness to the first building on campus - University Hall.
The floor plan above shows the Basement floor plan in relationship to the foundation of the Rockefeller Library next door.
There is corner cut on an angle providing outdoor space and daylight to flood into the basement floor. This is the most public of floors as the basement, which is partially underground and partially above ground because of the topography, houses the gallery and exhibition space for the public, along with a lecture hall to accommodate for public lecture series.
The floor plan above shows the Ground floor plan in relationship to the basement of the Rockefeller Library next door. With further time I would explore the option to blend the pavement over to the entrance of the Rockefeller library.
When designing the program, I understood there needed to be classrooms, offices and meetings rooms that require a little more privacy regarding spatial organizing. In other words, I placed all the programmatic spaces that require dedicated users like students or researchers above this ground floor plan that consist of the lobby space. The beautiful semi circular staircase is embedded into the open atrium allowing light to travel into every floor.
The floor plan above shows level 1M which is unique as this floor plan cuts into the existing bump out datum associated with the Rockefeller library.
This floor will house all archival storage and literature regarding famous works from African American writers, collections, and donations.
When asking myself the question between the bridge or an open floor plan transition between the two building, I knew there needed to be more an embrace and less of a pause - which a bridge pauses where experience from one building to the other.
The floor plan above shows level 2 which houses the six (6) classrooms that can accommodate more than twenty (20) students each. These classrooms will be used to educate the youth, the future, of grim past and how it the legacies of slavery affects our friends or family in modern days. When not in use during the academic year they can be used for Brown Summer High (BSH) which is an existing college prep program for the underrepresented children of RI
The floor plan above shows level 3 which will be the most private of spaces which are offices for the professors, and directors who will be pursuing this topic for further research. There is a north and south conference rooms.
The Site section below is used to show the topographical relationship to the new structure being proposed. However the farthest building to the left, along with the tall tower and the building directly to the right of that are all existing. So we begin to see a gradual step with the ground plan. This allows me to excavate and have portion of the basement underground.
I used this site section to determine if going above the Carrie Tower (Tall tower) was appropriate and makes the statement i want this building to make and realized it was not the best strategy.






The two (2) sections to the left show what the new structure could look like connecting to the existing Library. Both in the East - West and North - South direction.


The Program Diagram above shows how the program is divided by levels within the built environment
The Privacy Diagram above shows how the building transitions to a public function at the top and the most public space on street level at on end of it, carving into the topography and giving more space on the basement floor.
The Sun Diagram to the right shows how shadows are casted within the building. This is a pretty high sun angle and during the winter will have a lower sun angle making the sunlight reach even deeper. This can be considered on the lower end of sunlight exposure.







When deciding on a site, I placed two distinct precedents onto the site. One of them is La Villa Savoye by Le Corbusier - this is on the left.
The precedent on the bottom is of the Court house by Nieto Sobejano. By using these photo montages, I am able to gauge a specific design strategy.
I went with the building on thin columns in order to connect with the bump datum from the Rockefeller. But the larger mass from the court house fits better with the mass of the Rockefeller library.
I decided to combine the two, and create a mix of spaces separated by thin columns ion the ground floor to give the appearance it it floating.
The Site map in the lower left is a data map connected to the questions regarding:
- Most foot traffic?
- Most social?
- Most significant?





Everything on this sheet is process work that led me to the discovery of the final site behind Rockefeller Library. The second site, Simmons Quad was also a valid contender and has the potential for a beautiful project.
The plan view row at the top is regarding the Rockefeller library while the perspective row in between is of the Simmons Quad site along with the respective site plans below the perspectives.





The image on the left shows another existing building by Nieto Sobejano, known as the San Telmo Museo. This project consisted of an addition (in gray cladding) to the original building (made out of masonry and roman arched windows)
Lessons learned from this precedent:
- The strategy to use a new building material in contrast to the original respects the presence of the original while giving the respect to the new as well
- The site makes excellent use of a slim piece of land, uses organizational strategies
- The new facade is perforated allowing for natural vegetation to grow in these punctures and allow for a more blended connection with nature.
The image on the right is the precedent study regarding the Jewish Museum in Berlin Germany by David Libeskind. The original building consist of mansard roof and heaving stone construction. The new addition by Daniel Libekind is the zinc cladded space that is only accessible through underground.
Lessons taken from this precedent:
- I have also noticed a pattern of new building material differing from the original building material.
- The museum houses plenty of interactive exhibits, making the users experience what the Jews experienced during WWII with isolation, disorientation, and the dark, cold and eerie time in their culture.
- There is lot of design references to the Jewish culture like the abstract star of David in plan.


The image on the left is the precedent study regarding the Stony Island Arts Bank by Theaster Gates in Chicago, IL. The project consist of a run down bank vault that had no use for the community anymore and Theaster Gates decided to re purpose it for a vault of arts. The stack of books on shelves in the image is a testament to the power of knowledge.
Lessons taken from this precedent:
- The creation of something new does not necessarily mean new construction, or complete removal of the original context.
- The wall plane can be made of books instead of solid drywall (experiment with different materials)
- The needs of the community change over time and so should the architecture change to accommodate this growth.

When working on the memory box, I focused on the power or retaining knowledge through books and text. The ability to read and store that knowledge in your brain and create a network of sophisticated information is known as a database. This is how we remember things, and our memories can be documented in text to create a database of memories. I also worked on the concept of erasure poetry and found that memory works powerful when not censored. These ideas of censoring the memory, or memories, is something that I would continue to research on my own time.
When reflect on this past semester, I keep rethinking of the lessons learned and the architectural strategies that I could keep exploring throughout my career in architecture. Do I wish I had more time? Yes, that is why there will always be room for improvement. But this semester, I was encouraged to target more than just our users but the culture and memories behind these users. I was encouraged to research what curators at world famous museums would do. I was pushed to explore how I really knew what I knew, and that is through testing things out.
My work may not have been to the caliber i hoped for, but I am confident in the potential and vision I had for the project. I would grade myself based on how well enough i understood the concept and the process behind the finished product.
The studio experience helped me gauge what to expect in the real world but also what previous designers have done in th real world and how to continue to incorporate the design strategies that is evident in their works.
I did not notice any issues of concern, I was pushed by mentors to explore other precedents when I was struck a wall with my creativity. I enjoyed this studio and hope many others also learn from this experience as well.
Universities and the Legacy of Slavery
Unearthing Traces / Unveiling Futures
Austin Jarvis Fall 2023
Arch 515.03
Professor Julian Bonder

In no arena was the legacy of slavery more blatant than in education: In most southern states, it was a crime to teach a slave to read.“We have, as far as possible, closed every avenue by which light can enter,” a Virginia state legislator declared in 1832. “If we could extinguish the capacity to see light, our work would be completed; they would then be on a level with the beasts of the field, and we should be safe.”
- Brown University
“I was a black kid and was expected to write from that perspective. Yet I had to realize the black perspective was dictated by the white imagination.”
-James Baldwin
“Crimes against humanity are not simply random acts of carnage. Rather, they are directed at particular groups of people, who have been so degraded and dehumanized that they no longer appear to be fully human or to merit the basic respect and concern that other humans command. Such crimes attack the very idea of humanity – the conviction that all human beings partake of a common nature and possess an irreducible moral value. By implication, all human beings have a right, indeed an obligation, to respond – to try to prevent such horrors from occurring and to redress their effects when they do occur,”
- Brown University
“Beneath the Veil lay right and wrong, vengeance and love, and sometimes throwing aside the veil, a soul of sweet Beauty and Truth stood revealed.”
- W.E.B. Du Bois
Few phrases in American history evoke such passion as “forty acres and a mule.” For many whites, at the time and still today, the idea of dispensing land to freedpeople was and is a delusion. For many African Americans, on the other hand, the promise of forty acres of land was a solemn pledge on which the nation has yet to make good. Not surprisingly, the issue looms large in the modern slavery reparations movement.
- Brown University
“You are not and yet you are: your thoughts, your deeds, above all your dreams still live.”
- W.E.B. Du Bois
"In every slave regime some people were morally perceptive enough to recognize that slaves suf- fered" (Haskell 1987, 849); "prior to the eighteenth century ... humanitarians expressed compassion for the misfortune of individual slaves" (Davis 1975, 82); in ancient Greece, "no one was disposed to deny" that slavery was "intensely unpleasant for the slaves" (Williams 1993, 109). 8. As Haskell (1998, 302).
I have a dream that my four little children will one day live in a nation where they will not be judged by the color of their skin but by the content of their character.
-Martin Luther King Jr.
"Any society that fails to meet its basic obligation to provide equal opportunity for all is manifesting an unjust attitude"
- Moody-Adams
“In the American case, skepticism about institutional apologies reflects not only deeply engrained beliefs about individual responsibility but also wariness of the nation’s litigious culture. In the UnitedStates today, there is a widespread sense that to apologize for or even to acknowledge an offense exposes one to legal liability and invites claims for damages.”
-Brown University
“It is a peculiar sensation, this double consciousness… one ever feels his two-ness, an American, a Negro; two souls, two thoughts, two un-reconciled strivings; two warring ideals in one dark body, whose dogged strength alone keeps it from being torn asunder”
- W.E.B. Du Bois
“In America, I was free only in battle, never free to rest — and he who finds no way to rest cannot long survive the battle.”
- James Baldwin
Yara Shahidi (Student from Harvard) - “If you are of a marginalized community, we live in a space of discomfort... what we are asking is for people of dominant culture to live in discomfort with us .”
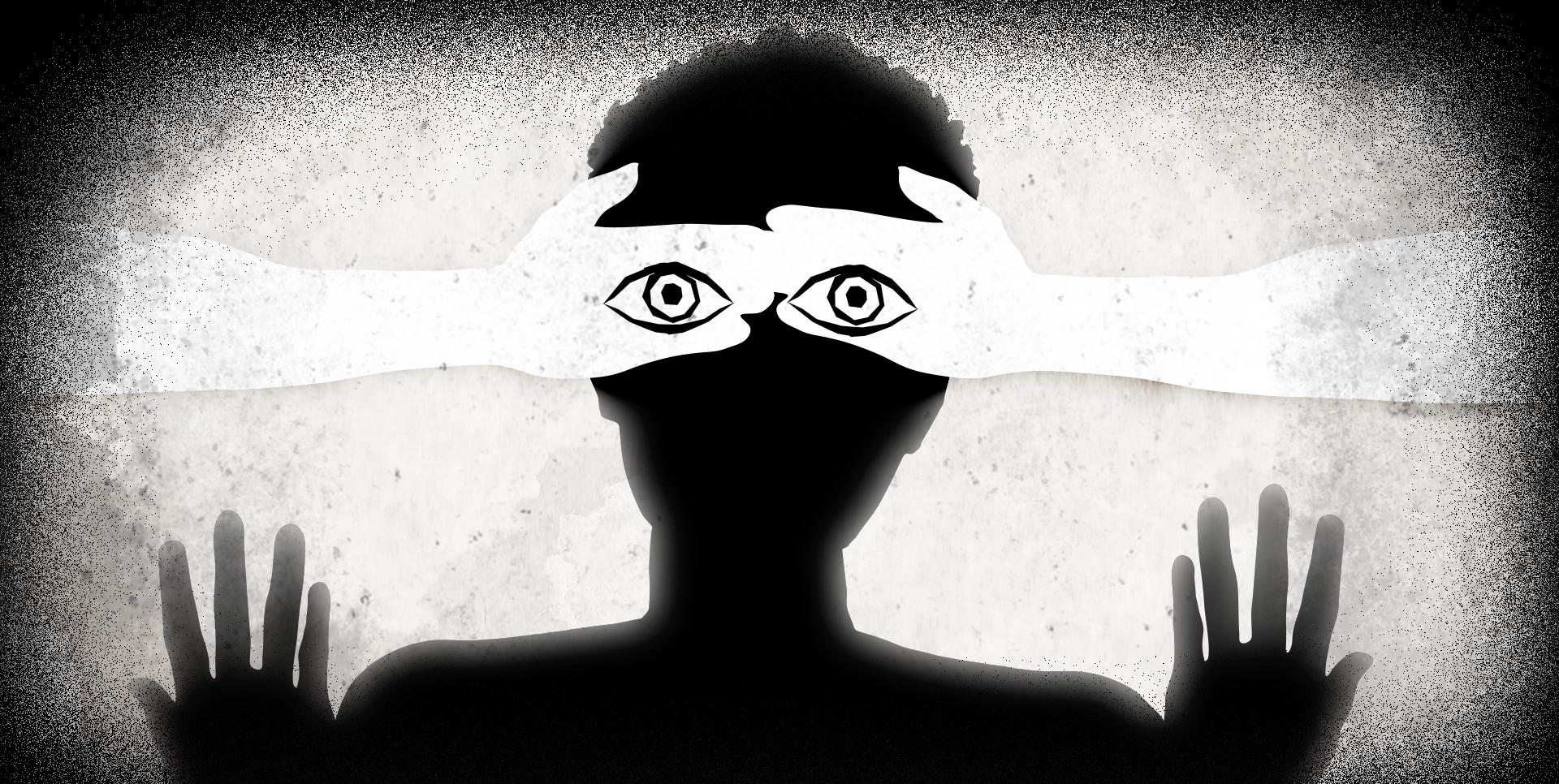


A Reflection - a way to see (percieve) or an action to memory

Shimon Attie
Site-specific installations using modern mediums of technology, photography, and projections
Research/Understanding
Memory/History

Applying/Untruthing



“Between Dreams and History,” Manhattan, Lower East, projection laser, 1998
Illuminated New York immigrants by including words of memory that hold truth from their experiences of poor neighborhoods during their youth and growth, similar to the conditions of Lower East side of Manhattan.

“The Writing on the Wall,” Berlin, Germany, slide projection color photography, 1992
A projection of street life existing in Berlin pre-World War II which revived the destroyed Jewish community from the events during or after the war.

“Facts on the Ground, Israel/Palestine, light boxes, 2013
Site-specific enigmatic texts submerged into the landscape which emphasize the uneasy moods of such locations by prescribing words which reflect the existing society, culture, and pyschology conflicting in the region.

“The History of Another,” Rome, Italy, slide projection, 2002
These projections used Rome architecture as a backdrop for the grand history of unknown figures creating questions about the inside and outside history of the sites. The beauty and ghostly relfection invite connections to the two ancient worlds of the Roman-Jewish and 20th century turn allowing the viewer to construct a story that seems fitting.
A response to the surrounding context using forms, textures, and planning
- Mansilla & Tunon
Location - Leon, Spain
Completion Date - 2001
Program - Auditorium of Mixed-Culture, gallery, office










Concept of “seeing and being seen”
Derived from Ortega y Gasset’s philosophy of reality in which individuals live
Use of historic land and natural forms to tie culture and history together
Architect - Jean-Michel Mocka-Célestine, Pascal Berthelot, Michael Marton et Fabien Doré
Location - Guadeloupe Islands, French overseas region. Sugar factory previous site.
Completion Date - May 2015
Program - Museum on Caribbean Slave Trade History









To commemorate and honor the historic land by exploring and acknowledging the history and those who contributed through the product of memory and physical.
“This history, it’s hidden in plain sight all across the grounds. The entire university was a site of enslavement. Our goal has been to re-inscribe that history and the lives of the enslaved back onto the landscape in as many ways as possible.” - Kirt von Daacke

Truth in the land and within the walls

History and patterns still concerns the present or future

Estimate of 4,000 enslaved individuals built UVa

Who were they?
• Primarily men of color
• Few women and children
• Traded, sold, auctioned, rented
• People of skill, training, and hope

What did they do?
• Manual labor building
• Servitude
• Excavating
• Smithing
• Cleaning
• ETC.

How did they live?
• Lived underground to hide from public view
• Worked to earn pay & freedom
• Lived in oppression, dignity, resistance, & hope
• Abused if work or attitude were not substantial
The Anatomical Theater was a prioritized design built in 1826 by Thomas Jefferson for the use of anatomy research and storage of cadavers.
Enslaved laborers helped build the laboratory and later cleaned the dissections by students with one slave custodian being named Anatomical Lewis for his services and life in the building. Professor John Davis relied on slaves to rob graves for their corpses to study within the lab, mostly of corpses of other African Americans. The building no longer exists today because of its changing program and integrity and is now replaced with greenspace.




Thomas Jefferson had large aspirations to build his Academical Village based on his study of precedents and admiration of French architecture. His layout of the village and the individual buildings had a strong aspect of rigid geometry, order in detail, and moments of massing or thresholds. His use of heavy masonry and stone materials called for a permenant desire fulfilled with craftsmanship and also is connecting to Virginia’s tradition of strong and endurable structures. Most buildings of the original village was built by the hands of skilled slaves whom Jefferson picked and owned himself.


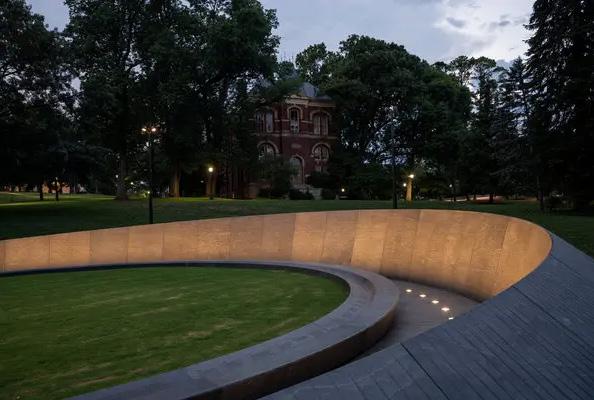

McGuffey Cottage has very few archival documents about its use and constructiion. Being outside of the Pavilion VI walls suggests it was built later on with concepts of Jeffersons rigid geometry but finished with other manners. It was thought to have housed a family of enslaved individuas including a man, women, and child and later a professor of moral philosophy George Tucker. Historically, the site it sits on was occupied by a large ash tree outside of the lawn area giving its original name of McGuffey Ash.

This small square building is known as the Cracker Box thought to have been built by slaves of Jeffersons using simple brick construction. The small unit was originally a kitchen and living quarters for slaves of hotelkeepers of the nearby Hotel F at the time. The original building had two fireplaces with one being removed to meet the modern standards of design for housing today.
as a timeline of events on slaves who had an impact or were treated unfairly during their lifetime during the construction of the Academic Village. The overall round shape is significant because it is the pattern of an old dancing technique of entertainment. The solid grey stone is building off of the campus’s permanance and materiality and is a metaphor for the slaves strengths.



Scale, Modular
Pay to Freedom Services, Value
Permanence, Time, Endurance Materiality Promote Memory
Form, Order, Geometry
Craftsmanship, Skill
Building/Site Signi cance
Dignity, Oppression, Resistance, Hope Hidden architecture
The Lawn, Gardens, Landscape Conditions, Abuse
Trading, Selling, Renting

Scaled to Rotunda
A place to connect, discuss, learn, and rival
Key words/aspects to inspire design:
- Hidden Architecture
- Craftmanship
- Materiality
- Order, geometry, pattern, thresholds
- Discomfrot and poor conditions





Museun Park that symbolizes hidden architecture and open forum spaces




Concept form & organization

Centroid/Threshold/Circulation
Supporting/Fragmentation
Above/Below or Carving
Amoeba/Boundary Stepping/Rising/Heirarchy
Forced Labor - Against the will with threat of violence or detention (Pre Slavery Abolition)
Labor Tra cking - Exploitation of individuals for gain using force, fraud, or coercion (Post Slavery Abolition)
Labor - exertion of physical work
Museum for the History of African American Labor
Major Movements - American Revolution Declaration, Constitution, Slave Rebellion, American Civil War, Abolition Movement,Neoslavery, Missouri Compromise, Kansas-Nebraska Act, John Brown’s Raid, Modern Discrimination
& Living from Labor
Public Forum, Visible Landscape, & Site Circulation
Private Exhibition, Connections to Study, Transcending & Thresholds






Given the profound connection UVa and Jefferson has through the literal living walls and fields of the Academic Village, this site and learning center draws references from such precedent forms and architecture from the historic district. Taking the Rotunda from campus, the diameter and height are references within this ambiguous building which seamlessly sits below grade and next to multiple cemeteries, allowing the users to feel connected yet discomforted to the individuals who fought and built the campus. This form, which carves the roof becomes a forum for action and elevates the world around by illumination of the sky and interior lights. By most program being hidden, this draws connections from historic slave hiding quarters, however, the roof suddenly lifts beyond the surface to expose itself which symbolically peels the surface of the earth as if history is revealing itself. The roof in conjunction with the sloping topography provides side access which allows individuals to traverse through the building and surrounding cemeteries, drawing conclusions and composing a story throughout. As labor is a major contributor to the content within the center, craftsmanship and detail are subtly introduced from rooflines directing sight lines or producing subtly shadows to glazing’s being constructed between concrete which define the indoor and outdoor spaces and the historic material use. At night, the skylights which illuminate the below grade spaces now are lit up like a beacon as if these labor histories and bodies are a product of our nation.
or coercion (Post Slavery Abolition)


























When entering this studio course, I had very little knowledge on what was going to be done and what the project initially was. The direction and progress seemed at first odd, threfore my expectations were ambiguous and confused. However, throughout the semester, I noticed that through this alternative research/design process, my thinking skills and experiences changed dramatically. Simply by starting with memory and understanding the contents of design, my perspective in architecture varied widely in a positive way. I have never in my experiecnes through school or as an intern really studied history and subjects as much as this studio course, and that I am grateful for learning this technique because it truly makes my mind and the outputting architecture more valued and experiential.
The studio atmophere was absolutely subtle and fun because of the small group of colleagues and such an emotional project. I greatly enjoyed the teaching manner by suggesting precedents rather than forcing design asepcts. As suggestions were made obviously in terms of design and site manipulations, our interpretations were still open for discussion. I feel although our time for design was rather limited, some design asepcts were also limited. Additionally, even though I beleive my design was intriguing and valued in the final crit, the ability for extra development and personal grouth through additional time can be expanded on.
Because this design was set into the topogrpahy and therefore manipulated the site boundaries, my experience and drawing skills did expand in representing this which I am proud of. As someone who enjoys utilizing architecture as a response to the surrooundings, it was refreshing to see how I referenced multiple symbolic ideas and architecture within this project to further experiences and gain leverage on connecting history. Overall, this process of understanding history, context, and finding purposeful locations has changed how I think of architecture and the its connections which I am thankful for achieving and for you Professor Bonder for showing.
ROGER WILLIAMS UNIVERSITY
CUMMING SCHOOL OF ARCHITECTURE
PROFESSOR JULIAN BONDER
FALL 2023
GRADUATE DESIGN STUDIO : ARCH 515.03
UNIVERSITIES AND THE LEGACY OF SLAVERY UNEARTHING TRACES AND UNVEILING FUTURES
ROSE WALSH
Human trafficking is a modern day form of slavery. It is the expolitation of a person through force, fraud, and coercion for the human traffickers personal financial gain. Traffickers profit at the expense of their vitctims by forcing them into performing labor or engaging in commercial sex.




Human trafficking is happening here in America and has been since for a long time. The U.S. State Department estimates that between 500,000 and 700,000 people. More than half of this is children. Less then 1% are recovered once they are trafficked.


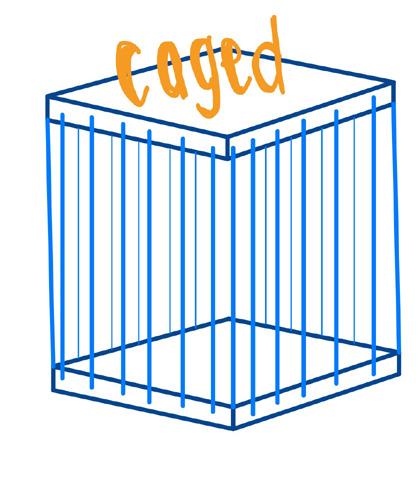
2
E O P L E are estimated to be trafficked worldwide at any giventime.
Spread Awareness Educate Yourself Speak Up If You See Something Support Human Trafficking Organizations








9/11 MEMORIAL & MUSEUM
DAVID HAMMONS
HERZOG & DE MEURON // 201 CAIXAFORUM MADRID
PROGRAM : LOCATION :
CONSTRUCTION STARTED : OPENING : MEMORIAL : MUSEUM :
MEMORIAL AND MUSEUM
180 GREENWICH STREET, NYC, NY 10007
MARCH 13, 2006
SEPTEMBER 11, 2011
(DEDICATION & VICTIMS FAMILIES)
SEPTEMBER 12, 2011 (PUBLIC)
MAY 15, 2014
(DEDICATION & VICTIMS FAMILIES)
MAY 21, 2014 (PUBLIC)
ARCHITECTS :
OWNER, OPERATOR, AND FINANCER :
MICHAEL ARAD, PETER WALKER, SNOHETTA, & DAVIS BRODY BOND
THE WORLD TRADE CENTER MEMORIAL FOUNDATION
The 9/11 Memorial and Museum encourages its visitors to learn about the history of the 9/11 attacks and the 1993 World Trade Center bombing at the site where the twin towers once stood. The museum has an influencial combination of architecture, archaeology, and history. It devises a memorable encounter with the attacks, aftermath, and the people who have experienced these horrific events. Restoring Ground Zero has been not only been an opportunity to rebuild, but to create a narrative of tragedy and heroism of America on September 11, 2001.
Sitting on eight of the sixteen acres of the World Trade Center complex, the 9/11 Memorial and Museum is a place of rememberence and contemplation in lower Manhattan for those who lost their lives in these horriffic terrorist attacks.
The memorial sits on ground level at the Memorial Plaza level while the museum gently decends visitors 70 feet below the ground level to the original foundation of the World Trade Center towers.



Over 5,000 submittions from 63 countries were received during the international design competition held by the Lower Manhattan Developemnt Corporation to rebuild the world trade center. The winners of this competition were landscape architects Michael Arad and Peter Walker.
The centerpiece of the World Trade Center Complex are the two reflection pools that sit within the footprint of the North and South Twin Towers. The pools continous running water flows from all four side of the perimeter, cascading down 30 feet. It is the largest man-made waterfalls in all of America. The continuous flow of water is soothing and drowns out the bustle of the New york City. In the middle of each of the pools is a secondary drop where the water flows another 30 feet down. It is impossible to see the bottom of the pools no matter where you are standing. There is no way to see where the water ends. This emphasizes the emptiness feeling of losing a loved one. The voids in which the water flows to is a symbol of lost life and the physcial void left behind by the destruction of the towers. All 2,977 names of the victims who lost their life on 9/11 and in the 1993 World Trade Center bombings are engraved in the parapets around the pool.
Surrounding the pools are hundreds of white oak trees on the Memorial Plaza. These white oak tree are represenative of life and rebirth. They each require care and nurturing from those who watch over them and come to visit. White oak trees were chosen from New York, Pennsylvania, and Washington D.C. where all the 9/11 attacks occured. The “Survivor Tree” was found in the debris of Ground Zero and brought back to life. It stands in the plaza as a reminder of resilience and strength of the city and all of America as we can survive difficult times. Today, the Memorial Plaza and reflecting Pools are a living and breathing park.
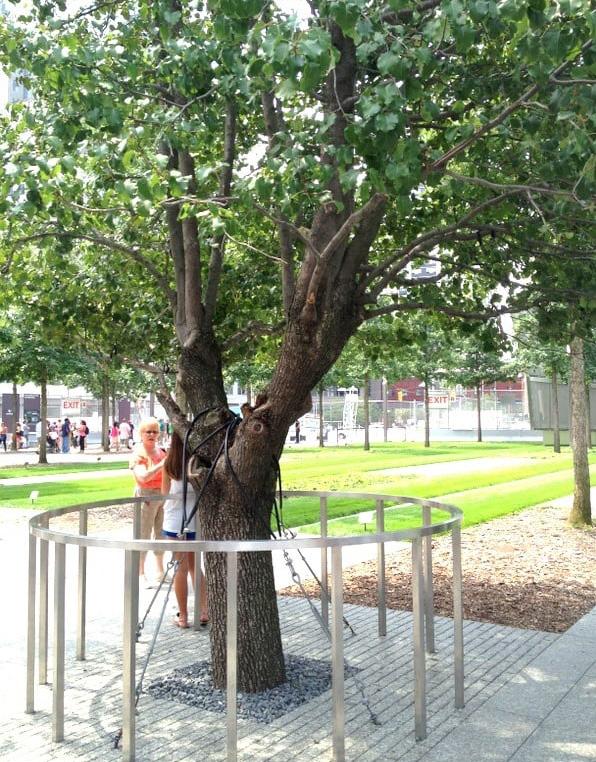


The 9/11 Museum international design competition winners were David Brody Bond and Snohetta. Architect David Brody Bond designed the museum below ground and landscape arhitecture firm, Snohetta, designed the glass pavillion. The pavillion is a bridge between the memory of past events and the promise of revival through reconstruction.
When arriving in the glass pavillion, families of victims have the opportunity to reflect in a private room before being guided down the procession often referred to as, “the Ribbon.” Inspirtation for “the Ribbon” came from the ramps that were used to remove debris from the site of Twin Towers after the terrorist attacks. Today, this ribbon serves as the main circulation through the museum. It allows for the revealing of the story of 9/11 before arriving at the bedrock level where the base columns of the World Trade Center twin towers still stand. Throughout the decent, glimples of the slurry wall can be seen. At the very end of the Ribbon you arrive at the “Survivors’ Stairs.” These stairs were used by hundreds to escape to safety on 9/11. The two main exhibitions exist within the footprint of the Twin Towers, directly below the reflecting pools. The North Tower features a historical exhibition gallery while a memorial exhibition and education center occupy the South Tower.
A main goal when design was to showcase what existed before the attacks. The power of place is something that is profoundly recognized throughout the entire museum. Visitors have a firsthand encounter with the site of the 9/11 terrorist attacks in the place they are commemorated, this rarely occurs. A quote in the museum reads, “No day shall erase you from the memory of time.” This quote speaks the promise that the museum has which is to remember all lives lost on 9/11 and the 1993 World Trade Center bombing.






The Freedom Tower is a symbol of power and the idea that our country and New York City can not be defeated. It was named, “Freedom” after our countries great promises. It stands at 1,776 feet tall, celebrating America’s birth year. It houses the One World Observatory with an amazing view of Lower Manhattan.




BIRTHDATE :
JULY 24, 1943 (AGE : 80 YEARS OLD)
BIRTH PLACE :
SPRINGFIELD, ILLINOIS
PROFESSION :
CONTEMPORARY AMERICAN ARTIST & WRITER
SPOUSE(S) :
CHIE MASEGAWA (M. 2003)
REBECCA WILLIAMS (M. 1966-1972)
EDUCATION :
CALIFORNIA INSTITUTE OF ARTS (1966-1968)
OTIS COLLEGE OF ART & DESIGN (1968-1972)
CURRENT RESIDENCY :
NEW YORK CITY
David Hammons was born July 24, 1943 in Springfield, Illinois. At age 19, Hammons moved to Los Angeles where he attended California Institute of the Arts in Santa Clarita, California from 1966-1968. He then went on to further his education at the Otis Art Institute from 1968-1972. There he was inspired by many artists including: Bruce Nauman, Chris Burden, John Baldessari, and Charles White. During his time in California Hammons primarily worked in two-dimension. After finishing his degree, Hammons made New York City his new home. In New York City he estabilished himself as a sculptural artist.
Throughout his professional career, David Hammons, created a variety of works that explore the experience of African-American life and the role that race plays in the American society. As an African-American man himself, he has firsthand experiences with racism in America. Hammons is most famously known for making sculptures using scraps of urban African American lives. Hammons is sarcastic and uses humor in order to combat cultural sterotypes and racial issues through the use of art.




Living in Los Angeles, California in the late 1960s Hammons was strongly influenced by Black Art Movement, the Dadaism art movement, and the modest materials of Arte Povera.
Hammons early works that received notabilty are a series of Body Prints. These prints date back to the 1960s and 1970s. They are life-size portrayals of his own figure by applying margarine to his body and then pressing it into the paper. Hammon then used pigment powder to cover the areas of the paper with margarine. These body prints were paired with politically charged symbols such as the American Flag. In the 1970s, Hammons devoted himself to his sculptural works using provocative materials realting directly to African-Americans. Some of these materials included: chicken parts, shells, strands of hair, empty liquor bottles, etc. More recently, Hammons, has returned to two-dimentional art. David Hammons uses titles and physical objects to work as puns to generate meaning.
David Hammons was awarded the MacArthur Fellowship in July of 1991.
ALBRIGHT-KNOX GALLERY (BUFFALO, NEW YORK), FOGG ART MUSEUM, MUSUEM OF CONTEMPORARY ART (CHICAGO, ILLINOIS), MUSUEM OF CONTEMPORARY ART (LOS ANGELES),THE MUSUEM OF MODERN ART (NEW YORK CITY, NEW YORK), WHITNEY MUSEUM OF AMERICAN ART (NEW YORK CITY, NEW YORK),STEDELIJK MUSEUM VOOR ACTELE KUNST, FONDATION CENTER POUR L’ART CONTEMPORAIN (PARIS, FRANCE), FRANCOIS PINAULT FOUNDATION (VENICE, ITALY), TATE BRITAIN (LONDON, ENGLAND)


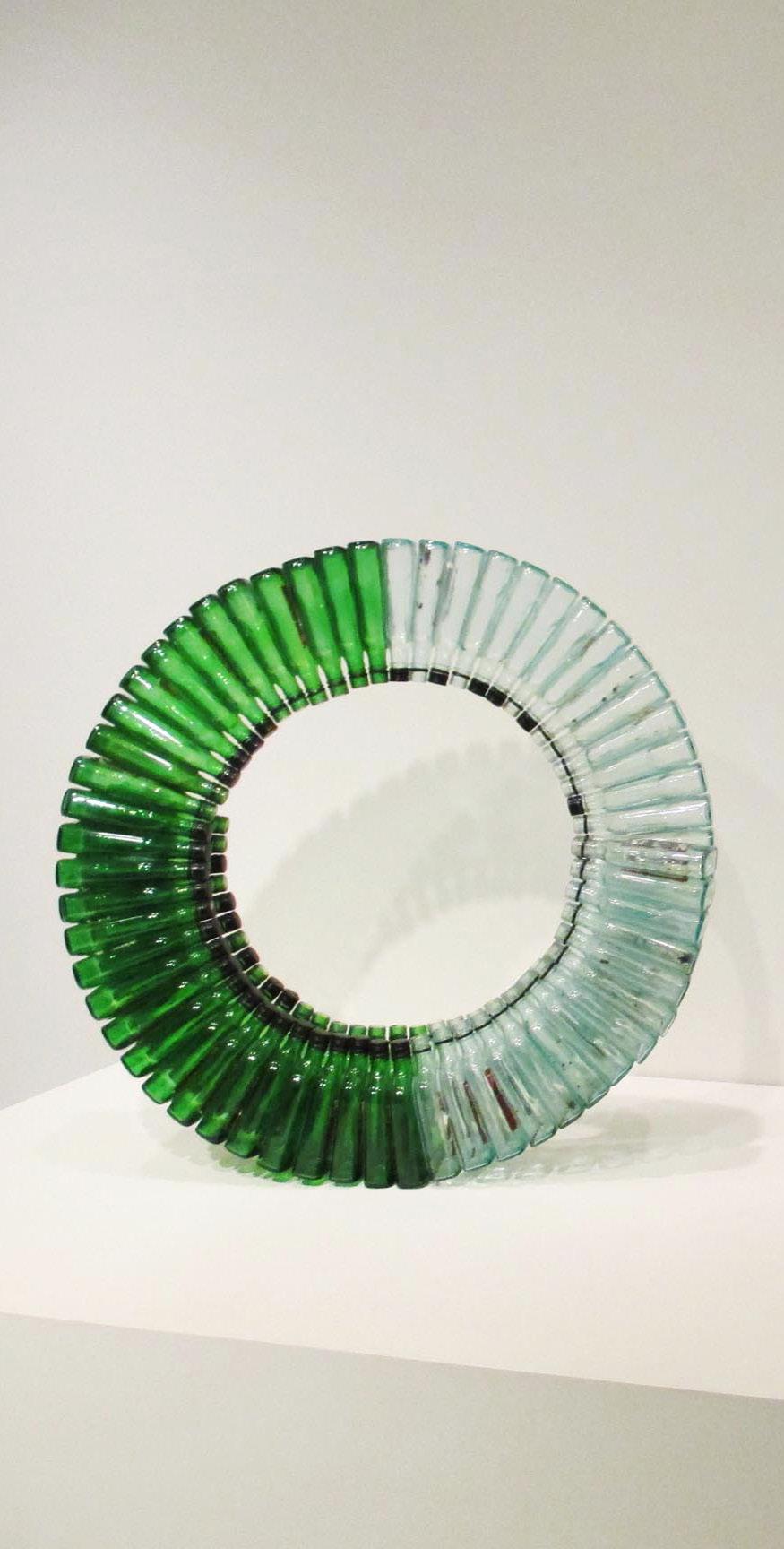


PROGRAM :
LOCATION :
OWNER :
ARCHITECTURAL STYLE :
ARCHITECTS :
OPENING :
HEIGHT:
CULTURAL CENTER
P. DEL PRADO, 36, 28014 MADRID, SPAIN
CAIXA FOUNDATION
DECONSTRUCTIVISM
HERZOG & DE MEURON
2008
92 FEET
CaixaForum is often referred to as the urban magnet. It has a way of attracting art and architecture lovers as well as people living and traveling to Madrid. The structure features a new center as well as the facinating architecture, which captivates its visitors. What once stood in an area of mediocre building is a breathtaking cultural center adaptively reusing the shell of an old power station.
The brick shell reminiscense the early industrial age of Madrid. After gutting the brick shell designers were left with historic walls covering a plaza. The building appears to be floating above street level. This covered plaza acts as an entry to the center while also providing shade and a place of gathering for visitors.
By excavating the shell, three levels were created. The “underworld” which is below the old brick shell and the new structure which sits upon the old. The “underworld” provies space for the theater and auditorium, service rooms, and parking. The old and new structure allow for multiple stories. These stories house the entrance lobby, galleries, a restaurant, and administrative offices. The roof is a reflection of the surrounding buildings roofscapes.



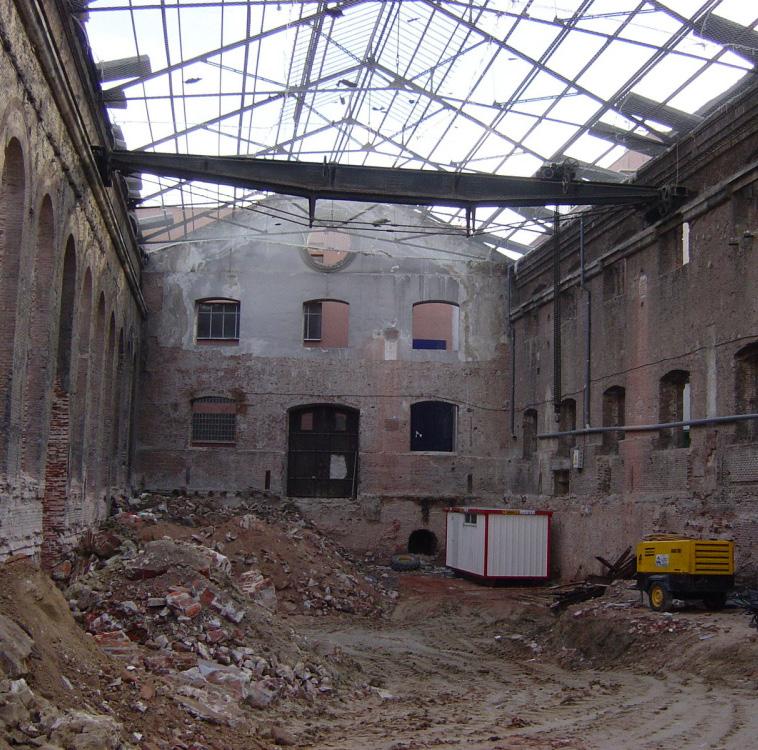
The metal panels for the new structures facade matches the color of the old red bricks on the old power station. The metal panels and iron “helmet” roof is meant to look lightweight sitting on top of the heavy masonary. Standing across from the Botanical Gardens, designer Patrick Blanc created a vertical garden to connect with the green of the Botanicals.






“201 Caixaforum Madrid.” Herzog & de Meuron, www.herzogdemeuron.com/projects/201-caixaforum-madrid/. Accessed 25 Sept. 2023.
“About the Museum.” About the Museum | National September 11 Memorial & Museum, www.911memorial.org/visit/museum/about-museum. Accessed 25 Sept. 2023.
“David Hammons.” Mnuchin Gallery, www.mnuchingallery.com/artists/david-hammons. Accessed 25 Sept. 2023.
“Rebuilding Ground Zero: Design of the 9/11 Memorial & Museum.” 911 Ground Zero, 911groundzero.com/blog/rebuilding-ground-zero-architects-behind-911-memorial-museum/. Accessed 25 Sept. 2023.
4 : CENTER FOR PROTEST AND STUDENT ACTIVISM
FINAL PROJECT
HARVARD UNIVERSITY




PROGRAM DIAGRAM

CONCEPT DIAGRAM












ARCH515.03 23FA Graduate Design Studio
Professor Julian Bonder
Universities and the Legacy of Slavery
Rachel Wronski









The National Museum for African American History and Culture is located on the National Mall in Washington, D.C. and was designed by David Adjaye and Philip Freelon. The location of the museum and its design represents the past, present and the future of the African American experience. The lattice design opens the building to light and is symbolic to “stimulate open dialogue about race and help promote reconciliation and healing”.
“The Building.” National Museum of African American History and Culture, 22 Nov. 2023, nmaahc.si.edu/about/building.

Precedents: National Museum of African American History & Culture


The Kirchner Museum in Davos, Switzerland was designed by Gigon-Guyer Architects and opened in 1992. The museum is made with glass, concrete, steel, and wood to comnine functionality and aesthetics. The glazed exterior and exposed concrete exhibition design works to not compete or “elevate” the artwork of E. Ludwig
“Architecture.” Architecture – Kirchner Museum, kirchnermuseum.ch/en/museum/architecture. Accessed 17 Dec. 2023.

Precedents: Gigon-Guyer Architects, Kirchner Museum


Precedents: Kunsthaus Bregenz

The Kunsthaus Museum in Bregenz, Austria was designed by Peter Zumthor in 1997. The museum exhibits international contemporary art and archives of art architecture. The museum is made of glass, steel, and cast concrete stone. The structure absorbs, reflects, and filters light through the frosted glass facade and through a light system that dstributes light through the gallery spaces.
Bregenz, Kunsthaus. “Kunsthaus Bregenz.” KUB, www.kunsthaus-bregenz.at/en/. Accessed 17 Dec. 2023.


Barabara Kruger is an American conceptual artists and collagist from Newark, NJ. Known for her black and white photograph and collage style overlaid with declarations in red. “You and “I” statements are common of Barbara’s work and is used to bring the viewer into the piece. Directly addressing the viewer allows the viewer to “question and change the systems that contain us” through our identities, culture, and representation through language and images.
“Barbara Kruger.” Sprüth Magers, 18 Dec. 2023, spruethmagers.com/artists/ barbara-kruger/.

Precedents: Artist, Barabara Kruger
Engage the comunity through public activist soace for education, discussion, and research
Identify and support descendant communitites and families
Partner and invest with/in Black Colleges, Universities, and communitites
Establish and fund program for underserved youth and adult education at Yale
Honor enslaved individuals and activists in parrallel to New Haven’s HBCU

PROPOSED PROGRAM:
Center for Education: Lecture Hall, Research Facilities, Classrooms
Community Center
Youth Center
Public Exhibition
Meeting Rooms
Offices
Archive for the Gilder Lehrman Cneter

Protests and student activism at the Beinecke Rare Book and Manuscript Library.




Project: Site Plan, Underground
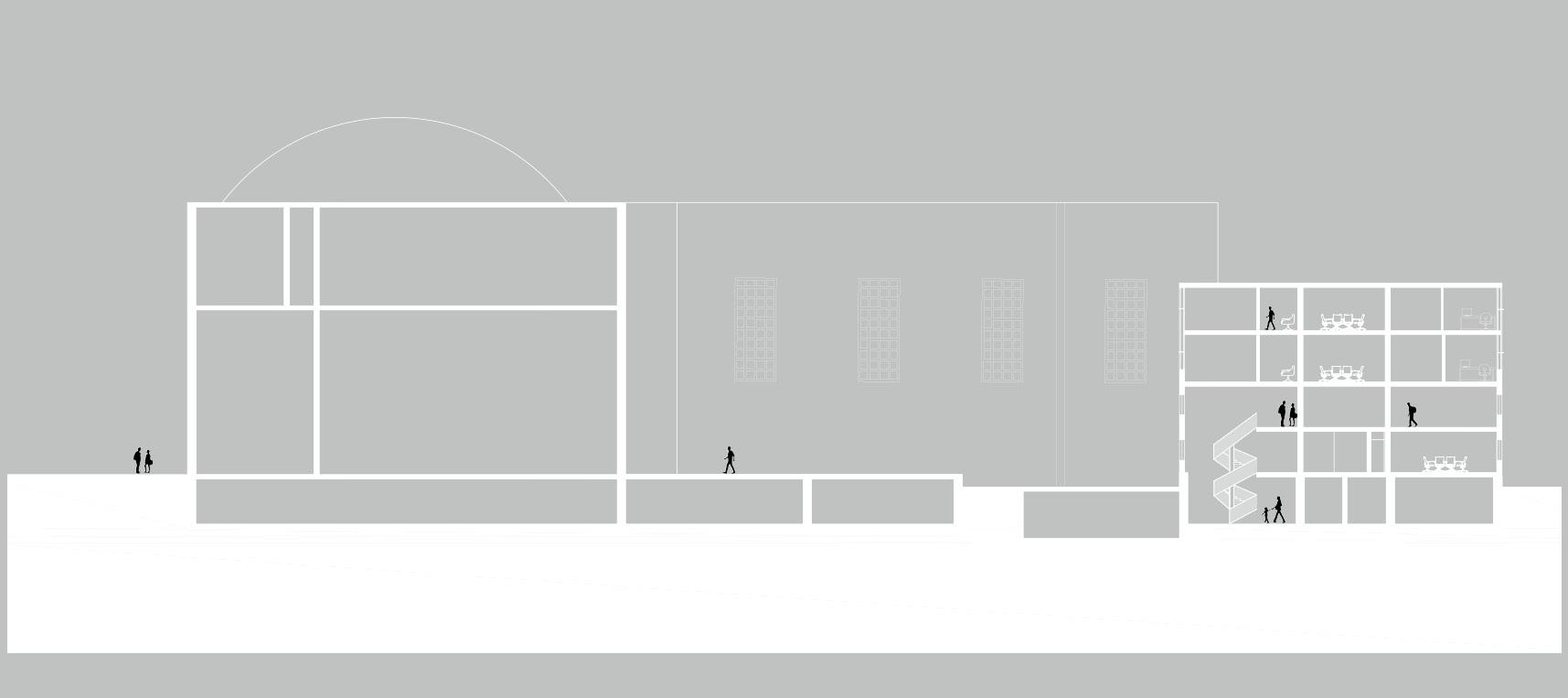
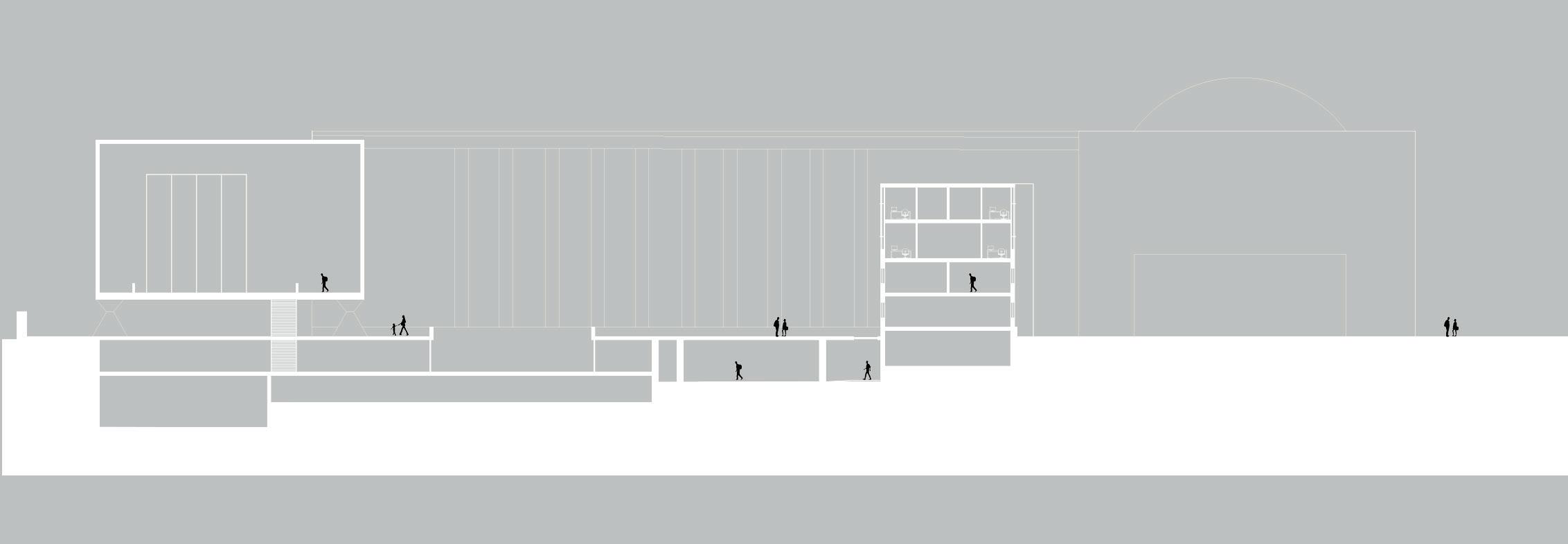
Project: Sections

Project: Floor Plan


Project: Floor Plan


Project: Floor Plan






Semester Goals (09/02/23)
I would describe architecture as something that can accomplish the needs of underrepresented groups. I do intend on becoming licensed however I hope to be in the field of public buildings rather than conceptualizing for the rich because that’s what the responsibility of an architect is. Not to just get a money grab, but to assist the needs of others. Most of my projects have initiated public space, even within residential projects. The community can reconstruct society to function more diversely and equitably.
My engagement with the history of slavery has been slim. I grew up in a predominantly white rural community in Maine. I would recall the genocide of indigenous peoples to be more impactful to my upbringing, although slight. My ancestry has native roots, however it has been forgotten to time. I hope I can begin to reconstruct this knowledge throughout the semester.
Semester Reflection (12/15/23)
To reflect on the semester, I would say I am proud of the research accomplished. I was able to expand my knowledge of local indigenous history and struggle which has been overlooked through my previous education. Please note the proposed design is not a completed project. With more time perhaps the form would have been more cohesive, however the focus was on the concept of the space and not its detail as of yet. Overall however the design came together with a few things still debatable. In the final crit, it was brought to light that I had overlooked the histories of the tribes themselves which should have been researched more fully. Otherwise the studio ran smoothly and was a great experience to expand my knowledge on the importance of the issues at hand.

“Our mission is to research, build, and advocate for architecture that promotes justice and human dignity.”

We believe “that architecture has a critical role to play in supporting communities to confront history, shape new narratives, collectively heal and project new possibilities for the future.”


1989 - Bryan Stevenson
- marginalized by poverty
- discouraged by unequal treatment
“changing the narrative about race in America.”
“not only lynching incidents, but in understanding the terror and trauma this sanctioned violence against the Black community created. Six million Black people fled the South as refugees and exiles as a result of these "racial terror lynchings."”
Community Repair
- Soil Collection
- Remembrance and repair


800+ memorials






Christian Boltanski 1944 - 2021
French born - WW2
Jewish Ukrainian descent

“Memory is possible through telling and only through telling.”
- Recollection
- Death and Life
- Open Interpretation

- Nostalgia - Personal - Obsession - Insanity - Death

“By conjuring up the past, art returns us to what is essential. The persistence of memory, abolished by neither death nor forgetfulness”

https://www.youtube.com/watch?v=TDrFplT3Nug&t=3s


- Ground - Nature - Mythical - Memory


- Ground - Coexistence - Terrain - Recovery



- Unearth - Visibility - Coexistence
- Exploration








- Sunken
- Hovering
- Openness
- Flow
- Framing
- Coexistence - Landscape - Hovering - Balance
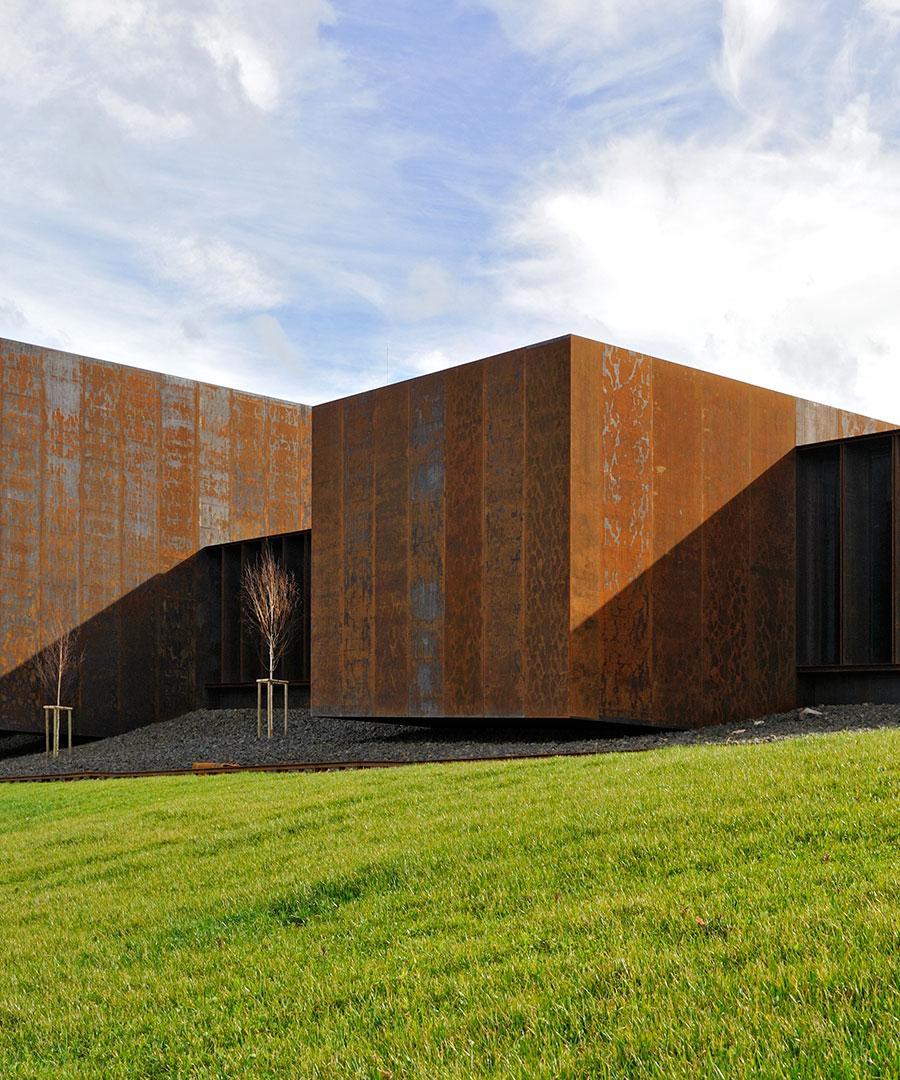






- Reawaken
- Spirit
- Memory

Alcolea, Ruben A. 2006. Rcr : Aranda, Pigem, Vilalta. Arquitecturas De Autor = Author Architectures, Aa37. Pamplona, España: T6.
Adrià Miquel, Daniel Giralt-Miracle, Rafael Aranda, Pigem Barceló Carme, Vilalta Pujol Ramón, and RCR Arquitectes. 2018. Rcr : Obra Sobre Papel : Series, Esbozos, Obra = Works on Paper : Series, Sketches, Works Primera edición = ed. Ciudad de México: Arquine.
Cortés, Juan Antonio. “RCR Arquitectes.” El Croquis. N 190, 2012-2017.
Dan Howarth |13 March 2017 1 comment. “RCR Arquitectes Forms Soulages Museum from Linked Weathering-Steel Boxes.” Dezeen, 13 Mar. 2017, www.dezeen.com/2017/03/13/rcr-arquitectes-soulages-museum-rodez-france-weathering-steel-boxes-architizer-awards/.
Valenzuela, Karen. “Bell-Lloc Winery / RCR Arquitectes.” ArchDaily, ArchDaily, 13 Aug. 2014, www.archdaily.com/536508/bell-lloc-winery-rcr-arquitectes.
“The National Memorial for Peace and Justice.” MASS Design Group, massdesigngroup.org/work/design/national-memorial-peace-and-justice. Accessed 24 Sept. 2023.
“The National Memorial for Peace and Justice.” Legacy Museum and National Memorial for Peace and Justice, museumandmemorial.eji.org/memorial. Accessed 24 Sept. 2023.
“Bryan Stevenson.” Equal Justice Initiative, 17 Oct. 2022, eji.org/bryan-stevenson/.
“About the Equal Justice Initiative.” Equal Justice Initiative, 18 Sept. 2023, eji.org/about/.
“The National Memorial for Peace and Justice.” Legacy Museum and National Memorial for Peace and Justice, museumandmemorial.eji.org/memorial?_gl=1%2A1nwcoy2%2A_ga%2AMjEyNzI0MTQ3OC4xNjk1MjI3NDEy%2A_ga_XWJ7160MR9%2AMTY5NTU3MDY2Ni42LjEuMTY5NTU3 MDY5MS4zNS4wLjA. Accessed 24 Sept. 2023.
“Christian Boltanski: Theatre d’ombres 31/07/2016 - 25/09/2016.” Jupiter Artland, www.jupiterartland.org/art/christian-boltanski-theatre-dombres/. Accessed 24 Sept. 2023.
Grenier, Catherine, and Christian Boltanski. 2009. Christian Boltanski. La Création Contemporaine. Paris: Flammarion.









Rhode Island’s History is deeply rooted in injustice regarding the slave trade. The Dewolf family, located in Bristol, was one of the most profitable families from the exploitation of the slave trade. With their money they supported the construction of the town itself such as funding churches and their home, Linden Place. Their slaves were purchased in Ghana, where they were packed like cattle into dark cold basements in shackles. They were shipped in masses to Cuba where they farmed the Dewolfs plantation. This location was chosen because slavery was outlawed in the US by 1808 but the Dewolfs continued trade until 1875 so they could avoid the consequences. Thus slave trade in New England remained relevant but out of mind, which is a continued mindset even today. Indigenous slaves were also sold out of New England recorded as early as 1638.
In a lecture by Marcus Rediker, he explains the hardships slaves were put through on ships. People were stuffed into 2’ high spaces in some cases, where it was so compacked their skin would be torn off. If they attempted to grasp for breath, they would be beaten. They were often held in complete fear. The crew would often torture passengers, especially children by screwing their thumbs to tables. Some would also be thrown off for the sharks.

Trade Routes






Burial Mounds


The harsh reality of remaining Indigenous land occupation can be summarized with the aspect of burial mounds. According to many tribes’ beliefs, the body passes onto the next life after death via an ascension of the head. Bodies are placed in the earth to reconnect their spiritual being. This creates a spirituality that the land holds. The land itself is also viewed as a living entity. Thus, land can’t be owned like the European idea that exists today. It is rather roamed with seasonal harvesting in mind. Burial practices remain lost because of the disease colonists brought from Europe. With widespread disease, people couldn’t bury their ancestors or they themselves would pass on. Thus, it remains important to consider this unfortunate reality.
The design of the Memory device harnesses the knowledge of land spirituality and liveliness according to Indigenous beliefs. With moments of both reflection and illumination, the public is allowed to reflect upon the reality of land occupation.
Tribes in Rhode Island, being known to roam, also had overlap with each other, a relation thats boundless One of the most Spiritual sites is King Philip’s Chair located in Bristol Rhode Island. This is the site where Sachem Metacomb was killed by colonists. After the conclusion of the battle, all indigenous peoples captured, regardless if they resisted or not, were sold into slavery. Today tribes have held camps in protest to return their land.





Deed to Sachems Land
Roger Williams founded what we now call Rhode Island when he was exiled from the Massachusetts colony in 1635. He stumbled upon land which now is Providence. He is often seen in representation as being welcomed by the indigenous peoples, however with continued pressures from the colonies the native tribes were forced to sign treaties that led to King Philip’s War. In the late 1630s, a deed was agreed upon by the local sachems, Canonicus and Miantonomi, giving land to Williams. The deed overtime was interpreted in different ways and forged, granting more land than originally agreed upon. Since the deed used European standards of land ownership unknown to the Indigenous peoples, it remains evident the land was meant to be roamable to Williams, not owned. Today this land is where Brown University is found.

Williams Land as Brown University Today
In searching for a site, Brown and Harvard Universities were chosen to expand research on slavery and Indigenous rights. Brown’s University Hall was constructed with donations from the Brown family who got their money from slave trading. The building was also constructed with slave labor. This was the first building on the Brown Campus and was purchased from plots that had previously been Roger Williams. The seal of Providence is found on the Van Wickle gates, a symbolic moment in the campus, depicting Williams being welcomed to take the land Brown now sits on. At Harvard, in 1655 the Indian college was constructed to “educate English and Indian youth in knowledge of godliness.” However the college only had 5 Native people attend from 1655-1695. It wasn’t until 1970 Harvard began to establish ideas around Native American issues. On the Johnson gates that form entry into Harvard Yard, the Massachusetts seal is shown. This depicts an Indigenous man held down by the violent vigor of the colony. The translated motto reads “By the sword we seek peace, but peace only under liberty,” which does not reflect the experience of Indigenous Americans today.

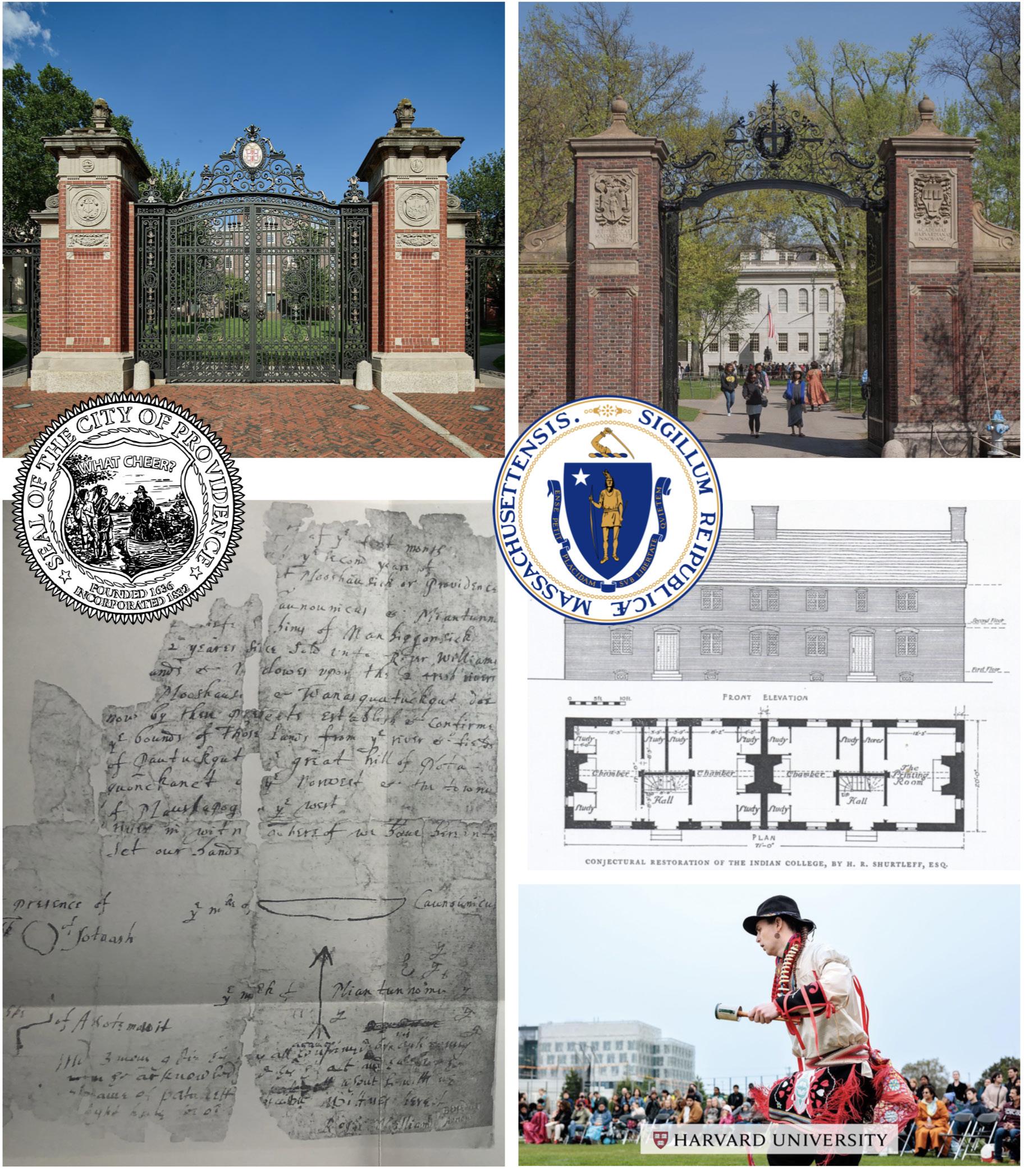
"Brown University is located in Providence, Rhode Island, on lands that are within the ancestral homelands of the Narragansett Indian Tribe. We acknowledge that beginning with colonization and continuing for centuries the Narragansett Indian Tribe have been dispossessed of most of their ancestral lands in Rhode Island by the actions of individuals and institutions. We acknowledge our responsibility to understand and respond to those actions. The Narragansett Indian Tribe, whose ancestors stewarded these lands with great care, continues as a sovereign nation today. We commit to working together to honor our past and build our future with truth."
1. The University will adopt the official land acknowledgment statement developed by the Land Acknowledgment Working Group and supported by the Narragansett Indian Tribe. Education and guidance for its use will be provided to the community on a land acknowledgment website, and members of the Brown community are strongly encouraged to follow this guidance when they choose to use a land acknowledgment.
2. The University will commission and support new original scholarship regarding the origins and founding of Brown University and its relationships to the Indigenous peoples in and around what is now southern New England. Recognizing the preliminary nature of the Land Acknowledgment Working Group’s findings, new scholarship commissioned by the University will include collaboration between Indigenous peoples of the region and the John Carter Brown Library, the Native American and Indigenous Studies Initiative and other academic units at Brown.
3. The University will establish a working group to work closely with the Narragansett Indian Tribe to explore how Brown can effectively honor and memorialize its College Hill location as part of the homeland of the Narragansett people.
4. The University will support increased educational opportunities and access for youth of the Narragansett Indian Tribe and other tribal youth from New England. To advance this work, Brown will establish a working group in Fall 2022 to coordinate efforts around existing initiatives, including Summer@Brown, Brown Summer High School, the College Access initiative, and other programs.
5. The University will increase investment in the Native American and Indigenous Studies Initiative (NAISI) and the Native Americans at Brown (NAB) student organization. This will include building support for the new NAISI faculty director and the Critical Native American and Indigenous Studies undergraduate concentration, a new offering as of the Fall 2022 semester. This also will include establishing a residential program house in the 2022-23 academic year that centers on community building for Native and Indigenous students and those with an interest in Native and Indigenous studies and the historical and contemporary experiences of Indigenous peoples (this work is underway).



As noted, Brown University holds indigenous property in Providence and has acknowledged the fact with an expansion of programs for the public and indigenous youth. However they also own the land where King Philip’s Chair is located, arguably the most spiritual Indigenous site in New England. Continuous camps have been held in protest of keeping this land private University land. The site also holds a research facility that houses Indigenous and other cultural artifacts removed from their rightful places. In 2019, Brown was given a grant to move out of the Bristol site, however this hasn’t been seen to take hold as of yet. There remains an urgency for the land to be returned to its rightful people and must be showcased publicly.







The intervention situates itself within the ground to unleash the spirit of the site to the public. A new trail system invites the indigenous culture back to the chair site at a safe distance. New culture can be initiated with an inserted program. This allows new programs to be spiritually rooted to the context of the site. The lanterns showcase the spiritual quality of the earth at a larger scale similar to the previous memory devices.
The existing barn structure is maintained, however gutted to become an indoor meeting space. The existing retaining wall is also maintained from the demolished office building. This provides a separation between public and academic functions. The new insertion has 3 main programmatic elements; Public, Academic and Cultural. These are the 3 players that have contributed to the site overtime. Public space allows powwows to occur, and reinvites other indigenous cultures to the site. It includes a series of exposition and learning spaces. The academic wing contains a library, discussion space, working hall and research center. The research facility aims to return Browns currently owned indigenous objects to their rightful places through NAGPRA. Cultural spaces are based around the function of gathering. This includes a resource center, art hall, meditative hall and other learning spaces for indigenous youth to respect their cultural heritage.





Pathways allow for reconnecting to the site. This spiritual trail is navigated via a series of small lanterns showcasing the living quality of the earth. Through an aspect of floating the program between the boundaries of the carved landscape and the retaining wall, a sense of free roaming and public access is achieved. This relates to the aspect of Indigenous land occupation as noted with roaming. Further, the layering of the program allows the public to be aware of the project’s intent as a series of continuous spaces. Space between the dug building, the retaining wall and existing barn provide space for culture to happen. Materially, the simple approach allows for Indigenous Culture to write itself and not be dictated to the design.


PUBLIC
A - POWWOW
B - GREAT HALL
C - CAFE
D - COURTYARD
E - PREFORMANCE
F - EXPOSITION
G - Sm. EXPOSITION
ACADEMIC
H - DISCUSSION
- LIBRARY
J - WORKING
K - RESEARCH
L - KITCHEN
M - CONFERENCE
CULTURAL
N - RESOURCE CENTE
O - MEDITATION HALL
P - ART HALL
Q - CLASSROOM 2nd Floor Ground Floor








Site Intervention

Approach

Interior Exposition




The lanterns on the site allow for the earth to be showcased as living in respect to Indigenous cultures. A sense of transparency is given with glass walls that allow light to enter the space. At daytime, light illuminates the ground below suggesting a program to occur. At night, the lanterns would be lit providing the spiritual sense of the land.
Repramation remains a daunting task. However with cooperation from multiple parties including; Brown University, the general public and local Indigenous people, the project can create spiritual wellbeing for future generations.


https://www.jonesandjones.com/portfolio/cultures/ https://pcad.lib.washington.edu/person/1644/ https://labiennale.art.pl/en/wystawy/guests-2/ https://www.youtube.com/watch?v=TDrFplT3Nug
https://www.newzealandrabbitclub.net/do-native-americans-believe-in-cremation/ https://www.youtube.com/watch?v=1muGlca1ibI https://www.youtube.com/watch?v=YEOM40LNHD0
https://www.youtube.com/watch?v=upJDBN5nSJ0 https://www.youtube.com/watch?v=z3N9W4U1y_M https://www.youtube.com/watch?v=BSiXWQtESS8 https://www.tomaquagmuseum.org/iec https://www.youtube.com/watch?v=2QUacU0I4yU https://www.britannica.com/event/Wounded-Knee-Massacre https://www.youtube.com/watch?v=YClAE3ogtQg https://www.youtube.com/watch?v=6grqhKbNdJY https://www.youtube.com/watch?v=mRtn8ou-fM https://www.brown.edu/news/2017-02-15/enslavement https://www.nps.gov/articles/burial-practices.htm https://www.historylink.org/File/9472#:~:text=One%20of%20perhaps%20100%20Native,the%20land%20and%20 cultural%20heritage.
https://archenvironment.uoregon.edu/johnpaul-jones-1967 https://www.jonesandjones.com/frm/ideas-taking-root/ https://theavenueconcept.org/artworks/still-here http://narragansettnatives.weebly.com/rituals-and-cerimonies.html
https://preservation.ri.gov/sites/g/fles/xkgbur406/fles/pdfs_zips_downloads/national_pdfs/charlestown/char_ narrow-lane_indian-burial-ground.pdf
https://mashpeewampanoagtribe-nsn.gov/culture http://kumiyamashita.com/light-shadow https://lauragoldsteinwriter.com/lamp/ https://www.nytimes.com/2020/08/14/nyregion/911-tribute-lights.html
https://parametrichouse.com/sonumbra/ https://www.designboom.com/architecture/superimpose-beijing-co2-pavilion-translucent-screens-smoke-10-30-2018/
https://www.stirworld.com/see-features-kengo-kuma-drapes-casa-batllo-staircase-in-a-sinuous-metal-chain-curtain
https://dioinno.com/Cloud-of-Wind
https://architecture.rhizomatiks.com/s/works/cw_theatre/ https://www.thelantern.com/2013/10/ohio-state-professor-designs-festival-winning-theater/ https://www.designpataki.com/mist-encounter-visual-perception-airfow-kwa-architects/ http://soundingvisual.blogspot.com/2012/02/futurism-movement-and-sensation.html
Malnar, Joy Monice, and Frank Vodvarka. 2013. New Architecture on Indigenous Lands. Minneapolis: University of Minnesota Press.
https://www.youtube.com/watch?v=TDrFplT3Nug
https://slaveryandjusticereport.brown.edu/sections/slavery-the-slave-trade-and-brown/ https://www.zinnedproject.org/materials/native-american-activism-1960s-to-present/ https://www.dezeen.com/2017/03/13/rcr-arquitectes-soulages-museum-rodez-france-weathering-steel-boxes-architizer-awards/
https://www.archdaily.com/536508/bell-lloc-winery-rcr-arquitectes https://massdesigngroup.org/work/design/national-memorial-peace-and-justice https://museumandmemorial.eji.org/memorial https://eji.org/bryan-stevenson/ https://eji.org/about/ https://museumandmemorial.eji.org/memorial?_gl=1*1nwcoy2*_ga*MjEyNzI0MTQ3OC4xNjk1MjI3NDEy*_ga_ XWJ7160MR9*MTY5NTU3MDY2Ni42LjEuMTY5NTU3MDY5MS4zNS4wLjA. https://www.jupiterartland.org/art/christian-boltanski-theatre-dombres/ Grenier, Catherine, and Christian Boltanski. 2009. Christian Boltanski. La Création Contemporaine. Paris: Flammarion.
Cortés, Juan Antonio. “RCR Arquitectes.” El Croquis. N 190, 2012-2017. Alcolea, Ruben A. 2006. Rcr : Aranda, Pigem, Vilalta. Arquitecturas De Autor = Author Architectures, Aa37. Pamplona, España: T6. https://legacyofslavery.harvard.edu/ https://fod-infobase-com.rwulib.idm.oclc.org/p_ViewVideo.aspx?xtid=49793 https://slaveryandjustice.brown.edu/sites/default/fles/reports/SlaveryAndJustice2006.pdf https://arts.brown.edu/spaces/public-art/collection/commissioned-memorials/martin-puryear-slavery-memorial https://www.politico.com/video/2023/09/27/tim-scott-digs-at-desantis-no-redeeming-quality-in-slavery-1070056 https://libraries.mit.edu/mit-and-slavery/ https://www.youtube.com/watch?v=8UsvGIpTL8o https://www.youtube.com/watch?v=okYN-InTA98 https://reif.mit.edu/speeches-writing/indigenous-history-and-future-mit https://shass.mit.edu/news/news-2021-indigenous-mit-interview-david-shane-lowry https://www.youtube.com/watch?v=6CGoCLEiI-g Steering Committee Report on Human Remains in University Museum Collections | Fall 2022 https://www.nps.gov/subjects/nagpra/index.htm https://www.youtube.com/watch?v=eMJUstE-fU https://www.c-span.org/video/?296230-1/slave-trade https://www.scribd.com/document/671335594/2023-Contexts-Vol-46 https://www.hmdb.org/m.asp?m=186121 https://www.mounthopefarm.org/history-1 https://pokanokettribe.com/ https://www.slavevoyages.org/voyage/database#maps https://www.bloomberg.com/news/articles/2021-08-12/native-land-stewardship-needs-to-follow-acknowledgment https://native-land.ca/ https://hunap.harvard.edu/acknowledgement-land-and-people https://d1wqtxts1xzle7.cloudfront.net/63277270/Archaeologies_of_Mobility_and_Movement_.2020051192346-110n3ml-libre.pdf?1589235773=&response-content-disposition=inline%3B+flename%3DArchaeolo-
gies_of_Mobility_and_Movement.pdf&Expires=1696710555&Signature=SwH69qMWhYnC1atHxeROf-VWZH2CV5P72mr6aA3P0H3pE18v5y1LaykWC-b-E-jB4uavhwnMyYOEiJGWFBrlB8CH1Vv434vcw54qIIUs1DUxFrQ9HtZqMJxYxgqg02lNfg72MJ~oKvVOfMR-dCvn4SJe1egbQRKuxF7QxCe9chw4Lx4FHh1ojMcgitF0tQaVNaQQT8GRDgbBmkqcb6kuM6mxSyUGfU0gvZRpAn0IEtQjlgq1XVseJx9jx~CzOQU6h7ZwcQ~taf2~hHhSRdG~HKURFm3oU~JjwPnsSOWpjG-SPvYJDYj9AAqtJ~IEyw40OmAGFIuYCACOtwAfWe3A__&Key-Pair-Id=APKAJLOHF5GGSLRBV4ZA#page=220
https://www.proquest.com/openview/94d857dc242e781587bf763b88751a6c/1?pq-origsite=gscholar&cbl=18750&diss=y
https://books.google.com/books?hl=en&lr=&id=84HSEAAAQBAJ&oi=fnd&pg=PT173&dq=indian+college+harvard&ots=oDAGbK9mSw&sig=M1XxCPZfBxkP2o3hmlLiQRzi9ds#v=onepage&q=indian%20 college%20harvard&f=false
https://www.sec.state.ma.us/divisions/public-records/history-of-seal.htm https://commonwealthmagazine.org/ opinion/why-we-need-a-new-state-seal-and-motto/ https://landacknowledgment.brown.edu/ https://landacknowledgment.brown.edu/sites/default/fles/LAWG_FINAL_020122.pdf
https://hma.brown.edu/about https://250.brown.edu/manning-hall.html
https://reif.mit.edu/sites/default/fles/Indigenous_Working_Group_Report.pdf
https://students.dartmouth.edu/nap/about/history
https://www.dartmouth.edu/library/rauner/docs/pdf/FAQ_DC_History.pdf
https://secretary.yale.edu/services-resources/land-acknowledgment-statements
https://www.bowdoin.edu/oid/land-acknowledgement/index.html https://www.youtube.com/watch?v=hepvpi-PlRc https://folklife.si.edu/online-exhibitions/american-indian-powwows/history/smithsonian#:~:text=Te%20 term%20%E2%80%9Cpowwow%E2%80%9D%20derives%20from,kind%20of%20American%20Indian%20gathering.
https://nativegov.org/news/beyond-land-acknowledgment-guide/ https://babel.hathitrust.org/cgi/pt?id=nyp.33433113859031&seq=136
https://news.brown.edu/articles/2008/11/hafenrefer https://data.nereval.com/PropertyDetail.aspx?town=Bristol&accountnumber=7146 https://www.axisgis.com/BristolRI/ https://caiis.uw.edu/ https://iwri.org/about/vision-mission/ https://www.burkemuseum.org/about https://naair.arizona.edu/indigenous-cultural-center-precedent-study Alcolea, Ruben A. 2006. Rcr : Aranda, Pigem, Vilalta. Arquitecturas De Autor = Author Architectures, Aa37. Pamplona, España: T6.
Adrià Miquel, Daniel Giralt-Miracle, Rafael Aranda, Pigem Barceló Carme, Vilalta Pujol Ramón, and RCR Arquitectes. 2018. Rcr : Obra Sobre Papel : Series, Esbozos, Obra = Works on Paper : Series, Sketches, Works Primera edición = ed. Ciudad de México: Arquine. Cortés, Juan Antonio. “RCR Arquitectes.” El Croquis. N 190, 2012-2017. Dan Howarth |13 March 2017 1 comment. “RCR Arquitectes Forms Soulages Museum from Linked Weathering-Steel Boxes.” Dezeen, 13 Mar. 2017, www.dezeen.com/2017/03/13/rcr-arquitectes-soulages-museum-ro-
dez-france-weathering-steel-boxes-architizer-awards/.
Valenzuela, Karen. “Bell-Lloc Winery / RCR Arquitectes.” ArchDaily, ArchDaily, 13 Aug. 2014, www.archdaily. com/536508/bell-lloc-winery-rcr-arquitectes.
“ Te National Memorial for Peace and Justice.” MASS Design Group, massdesigngroup.org/work/design/national-memorial-peace-and-justice. Accessed 24 Sept. 2023.
“ Te National Memorial for Peace and Justice.” Legacy Museum and National Memorial for Peace and Justice, museumandmemorial.eji.org/memorial. Accessed 24 Sept. 2023.
“Bryan Stevenson.” Equal Justice Initiative, 17 Oct. 2022, eji.org/bryan-stevenson/.
“About the Equal Justice Initiative.” Equal Justice Initiative, 18 Sept. 2023, eji.org/about/.
“ Te National Memorial for Peace and Justice.” Legacy Museum and National Memorial for Peace and Justice, museumandmemorial.eji.org/memorial?_gl=1%2A1nwcoy2%2A_ga%2AMjEyNzI0MTQ3OC4xNjk1MjI3NDEy%2A_ga_XWJ7160MR9%2AMTY5NTU3MDY2Ni42LjEuMTY5NTU3MDY5MS4zNS4wLjA. Accessed 24 Sept. 2023.
“Christian Boltanski: Teatre d’ombres 31/07/2016 - 25/09/2016.” Jupiter Artland, www.jupiterartland.org/art/ christian-boltanski-theatre-dombres/. Accessed 24 Sept. 2023.
Grenier, Catherine, and Christian Boltanski. 2009. Christian Boltanski. La Création Contemporaine. Paris: Flammarion.
https://fod.infobase.com/p_ViewVideo.aspx?xtid=49793 https://www.youtube.com/watch?v=GYTFGaggJYo https://fod-infobase-com.rwulib.idm.oclc.org/p_ViewVideo.aspx?xtid=32218
A special thank you to those who helped along the process
Professor: Julian Bonder
Critic: Ryan Ludwig
Critic: BG Shanklin
Critic: Peter Wiederspahn
Critic: Skyler Moncada
